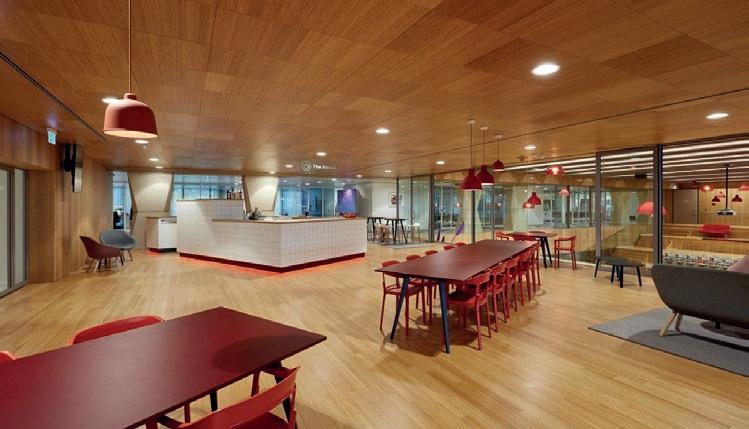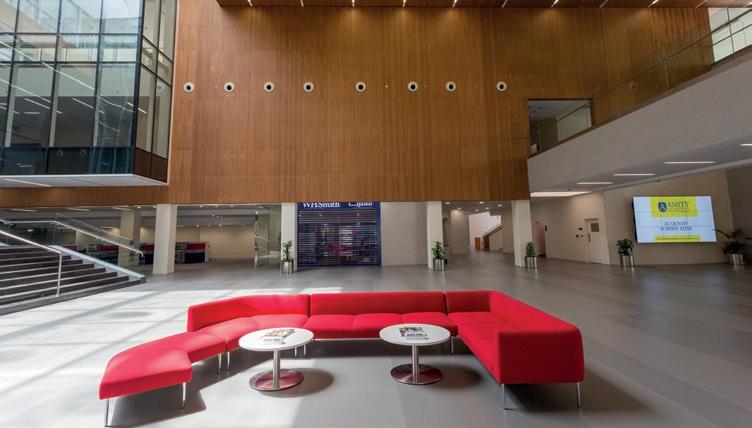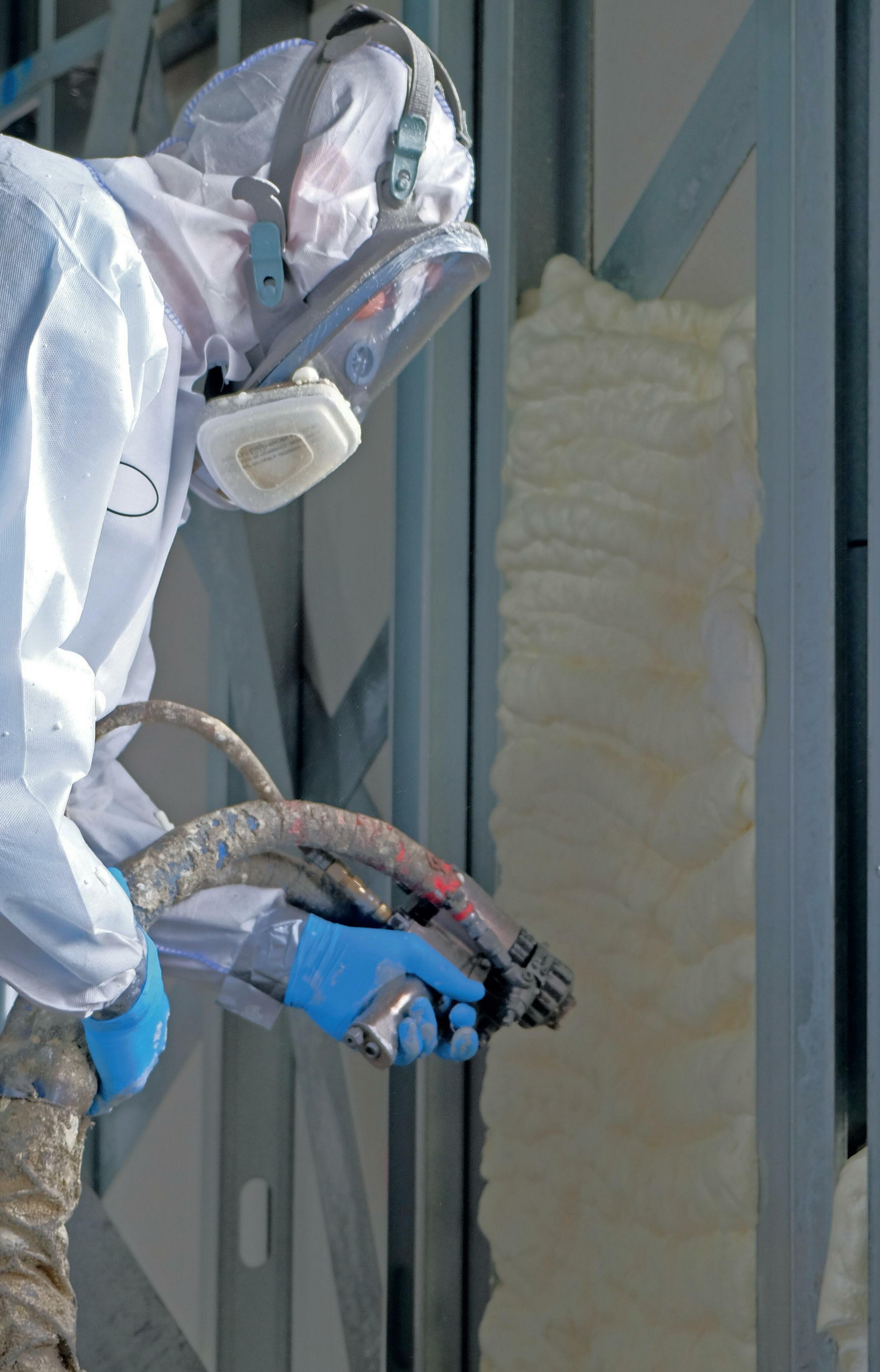











































he Construction Products Association’s (CPA) Autumn Forecasts for construction output growth in 2020 and 2021 have been downgraded from its summer forecasts .
The downgrade reflects uncertainty around Brexit and major infrastructure delivery, most notably delays and cost overruns with Hinkley Point C and the Review into HS2 . Slowing house price growth and Brexit uncertainty impacting investment in the commercial sector have also contributed to this more pessimistic projection .

The CPA’s Forecasts – one of the industry’s most respected views on the outlook for construction activity – point to the Oakervee Review into HS2, one of the world’s largest infrastructure projects, as the key factor now delaying main works beyond the forecast period .

Meanwhile, Brexit uncertainty is impacting on confidence in the commercial sector with a reluctance to invest in new offices until the UK’s relationship with Europe is made clearer
CPA’s Economics Director, Noble Francis, said: “The uncertainty created over when and how the UK will leave the EU has affected new investment in parts of private housing and commercial, the two largest construction sectors .
“Add to this growing concerns about the government’s major project delivery and the next two years are expected to be challenging in spite of a raft of infrastructure projects in the pipeline and a strong latent demand for housing .
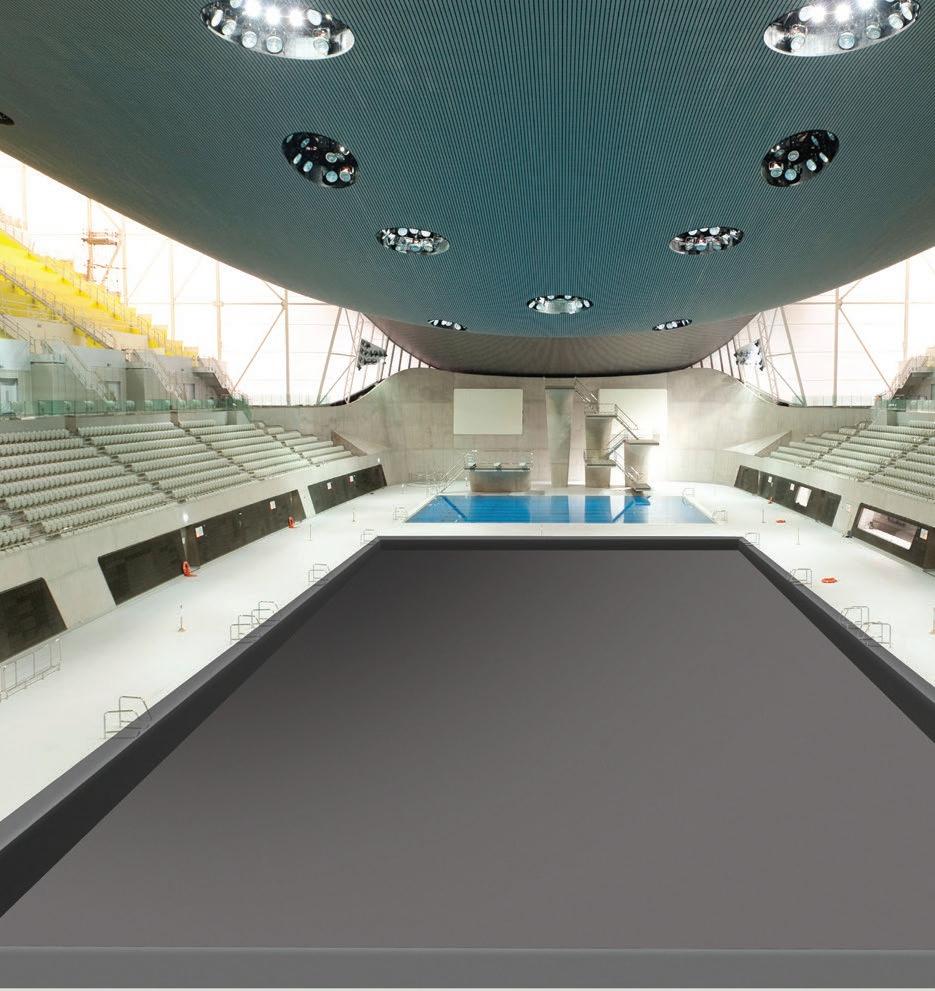
“Private housing starts are expected to fall by 2 .0% this year before rising by 1 .0% as falls in house building in London, the South East and East are expected to be offset by growth in the North West, Yorkshire and the Midlands .
“It’s certainly not all bad news, however, as infrastructure is forecast to rise by 11 .2% this year and 3 .7% in 2020 in spite of poor delivery of major projects . If government were able to improve its delivery of major infrastructure then this could drive strong increases in construction activity as well as boosting UK economic growth and productivity .”

Whether it is R32 refrigerants, BREEAM, Well-being, fuel poverty or renewable heating, The Hub has something of interest for everyone.
Hosted by Mitsubishi Electric the blog site is ideal for anyone involved in energy use in the built environment and includes contributions from independent editors and industry specialists such as Specification’s editor, Paul Groves.


“The Hub looks at legislation, technology and the issues affecting the built environment as well as providing useful links to help visitors understand where they can get further information.”
The site contains posts from leading industry editors as well as Mitsubishi
Electric’s own experts and focuses on a range of subjects that will appeal to corporations, consultants and installers, as well as consumers in general.
“There is a lot going on at the moment with regards to saving energy within our built environment and it can be difficult to keep track of everything,” adds Jones. “The Hub provides one searchable site that will build into a useful resource over time.”
The site is smartphone and tablet friendly so that it can be viewed on the go, and also contains an advanced search facility to make finding relevant articles easy and straightforward.

Visitors can also sign up to receive a monthly email newsletter, highlighting pertinent subjects and the blog site is optimised so that articles can be easily shared on all major social media platforms.
Visit the new website here. https://les.mitsubishielectric.co.uk/the-hub

framed
wraps
applied





block


Icynene spray applied insulation High performance spray foam system from Icynene has been used to solve a tricky insulation challenge in the construction of a five-story steel framed apartment building in South West London

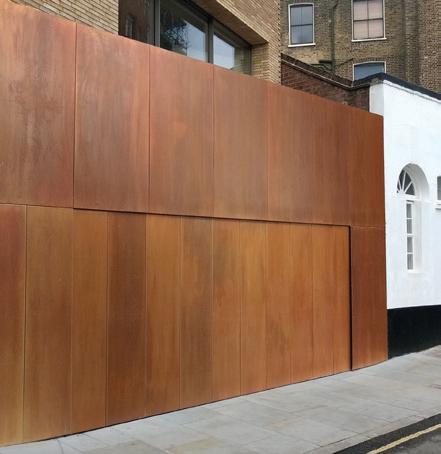
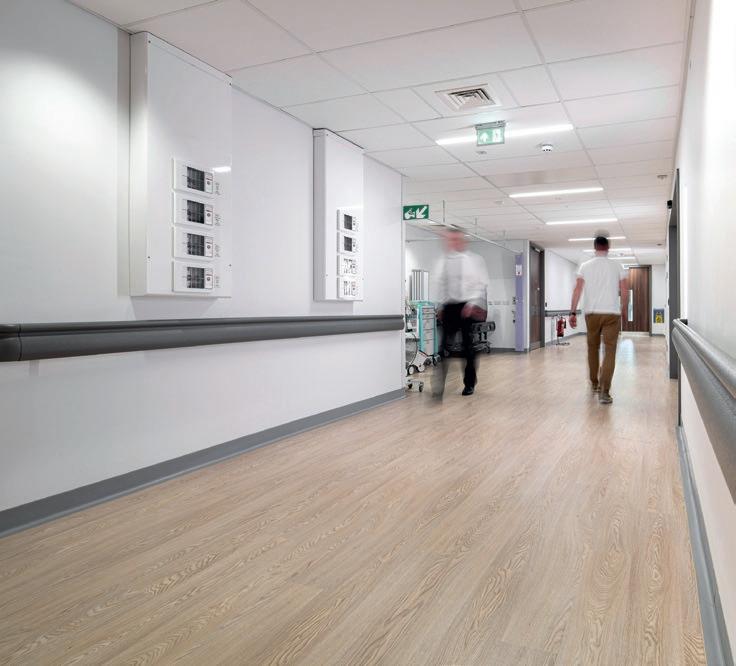
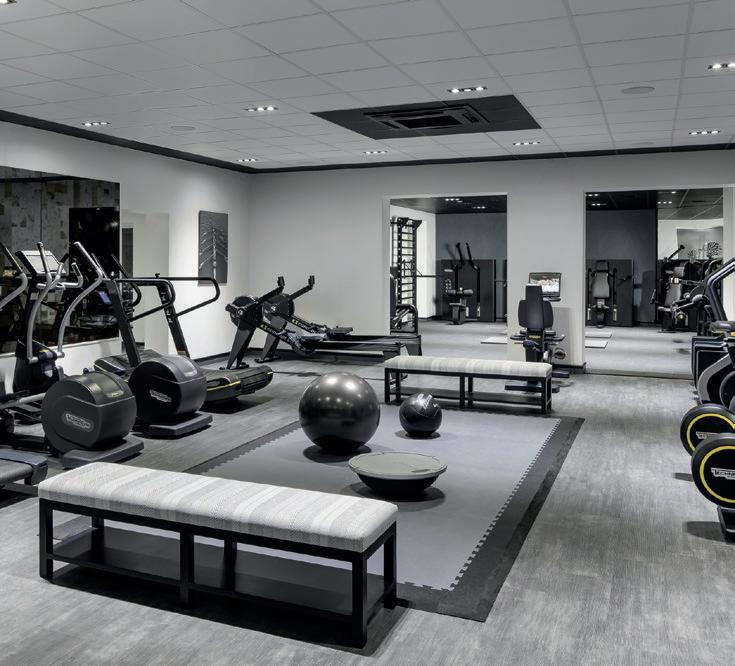

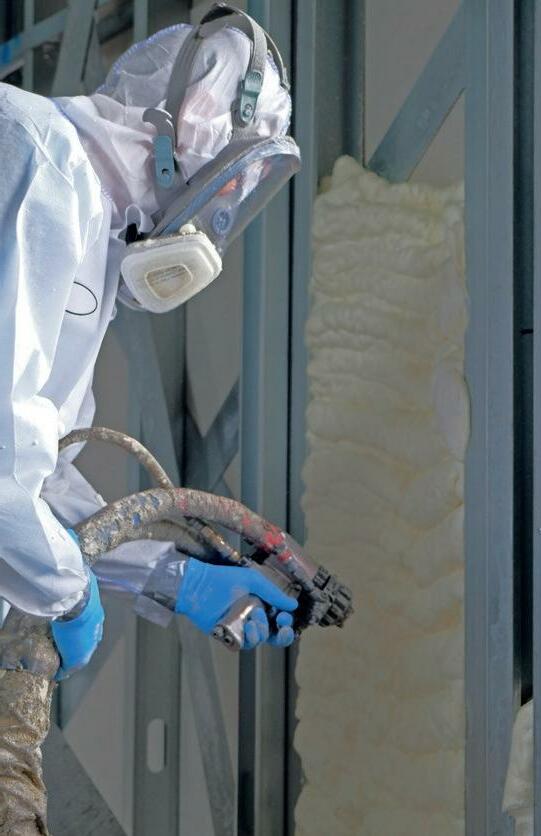
Icynene is a fully breathable, open-cell spray foam insulation which is applied using a pressurised gun system It expands 100fold within seconds of application, sealing the inevitable gaps, service holes and hard to reach spaces formed by the building’s complex lattice work internal structure
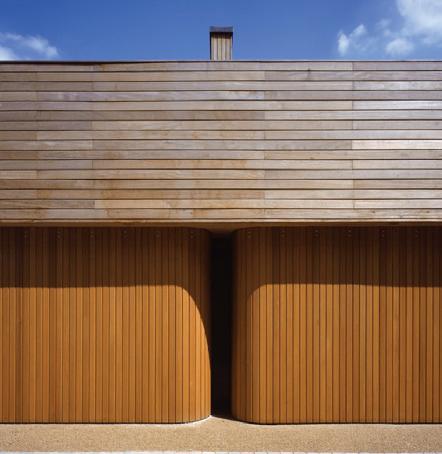
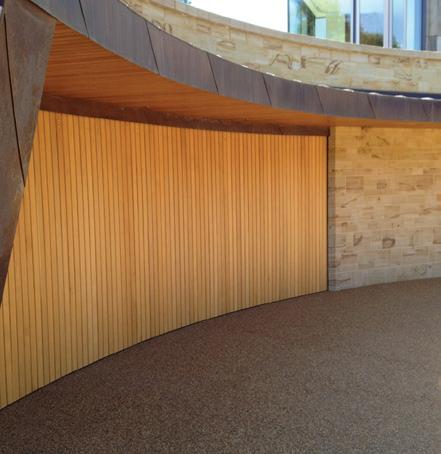




BoKlok UK Ltd, the sustainable, quality and low-cost home provider jointly owned by Skanska and IKEA, has announced plans to develop 200 homes in south Bristol with Bristol City Council. Subject to planning permission, construction is expected to start in autumn 2020.
Bristol City Council, who owns the Airport Road site, has committed to pursuing the development of this partnership with BoKlok as part of the five-year Bristol Housing Festival which is trialling innovative offsite housing solutions across the city
The proposed development will be the first BoKlok community in Bristol About 140 of the homes will be for market sale under the BoKlok brand The remaining homes will be for social rent and shared ownership

BoKlok is jointly owned by Skanska and IKEA Gregor Craig, President and CEO, Skanska UK said: “Skanska’s purpose is to build for a better society and BoKlok will broaden our offer in the UK with sustainable, quality homes at a low cost Skanska has been actively involved in Bristol for many years, building or re-furbishing over 50 schools in the area . So, I am delighted that these plans for BoKlok would extend our association with the city ”
The government has confirmed in the Queen’s Speech that it will bring forward legislation to tighten building safety standards for high rise residential buildings.
In her speech setting out a summary of the government’s intended legislative programme, the Queen stated that her ministers would “bring forward laws to implement new building safety standards”
The government, in a briefing document on the Queen’s speech, said the legislation would “put in place new and modernised regulatory regimes for building safety and construction products, ensuring residents have a stronger voice in the system”
A new safety framework for high rise residential buildings which will take forward the recommendations from Dame Judith Hackitt’s Independent Review of Building Regulations and Fire Safety, published after the Grenfell Tower fire in June 2017
In some areas, the Government says it will go beyond Dame Judith’s recommendations, such as new laws to provide clearer accountability for responsible for the safety of high rise buildings throughout their design, construction and occupation
It also plans to significantly increase “enforcement and sanctions” to discourage non-compliance with the new regulations Responding to plans for a Building Safety Bill announced in today’s Queen’s Speech, Lord Porter, building safety spokesman for the
Local Government Association, said: “Reform of our broken building safety system cannot come soon enough so we are pleased that today’s Queen’s Speech includes a Bill to enshrine a tough new system into law .
“Designers, developers, product manufacturers and building owners need to be given clear duties in relation to building safety and clear guidance on those duties It is important that the new regulatory framework does not create a two-tier safety system To avoid this we need a partnership between the new building regulator, councils and fire services, with local authorities given effective powers, including meaningful sanctions
“The new system must also be properly funded and residents have to be able to raise concerns and know they will be listened to
“The repair bill to improve the safety of existing buildings is likely to be significant and leaseholders and council taxpayers will not be able to meet it There is also a significant shortage of the skills required to deliver effective fire safety regulation and funding training will be an essential early step in these reforms
“The tragedy that unfolded at Grenfell Tower must never be allowed to happen again and we must ensure that those who live, work and visit high-rise and high-risk buildings are safe We look forward to continuing to work with the Government to deliver the muchneeded reform to ensure residents are safe and feel safe ”
At first position in the Barbour ABI Top 50 Contractors league table for September 2019 is Galliford Try, jumping up 21 places with a massive 17 contracts awarded valued at a total of £965 million.
Major awards came from Highways England with two schemes totalling £500 million for major road improvement works
Balfour Beatty took the runners up spot thanks largely to its involvement in the HS2 West Old Oak Common Central Transport Super Hub with a total contract awards value of £550 million It was also awarded a £50 million contract for power works at the former Littlebrook Power Station in Dartford Vinci
finished in third place, again being awarded a package on the HS2 project alongside Balfour Beatty Their 4 awards totalled £540 million
The latest edition of the Top 50 League Tables, just published by industry analysts Barbour ABI, highlights the number and value of construction contracts awarded during September This month shows that the combined value of contracts awarded to the Top 50 was £4 2 billion and a total of 157 projects
Sat at the top of the 12-month rolling table is Balfour Beatty Group with total project values of £1 9 billion made up of 50 projects In second place is Galliford Try Construction with a total of 90 projects with a combined value of £1 8 billion
Previously, Sika didn’t do felt. But then we thought, if we did, it should be backed by the industry leading expertise you’d expect from Sika. So, we developed SikaBit® - the fully compliant, Safe2Torch reinforced bituminous membrane. Now what do you think about that?
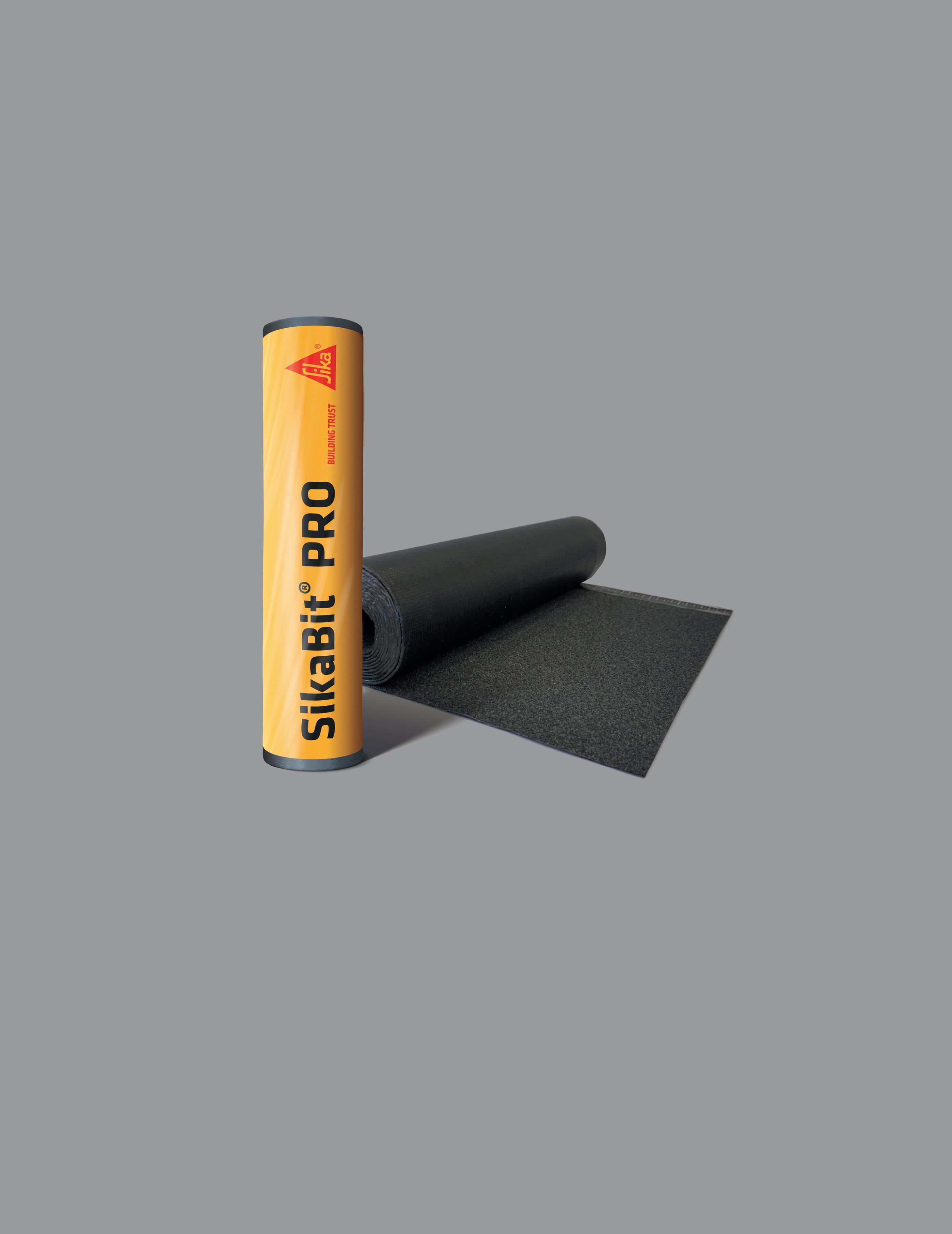
SMEs £25m
CITB and construction employers are piloting four schemes to improve procurement practices for homebuilding and infrastructure projects set to achieve £25m savings.


The Improving Performance Through Better Procurement Approaches commission will see just under 12,000 construction workers trained, half of which to be from small and medium-sized enterprises (SMEs), within the housing, infrastructure and local authority-led construction sectors in England, Scotland and Wales
The four pilot projects are set to receive £3m in funding in total, but are expected to achieve £25m in savings, involving 1,900 construction employers and focusing on collaboration to mitigate risk, as well as an emphasis on quality and whole life outcomes, not just time spent
Sarah Beale, CITB Chief Executive, announced the four schemes during the Lean Construction summit on 9 October She said: “With ever-rising costs, it’s vital that we exploit and highlight the gains that more efficient procurement can bring to construction through driving up productivity These pilot projects will explore good practice that can be shared to support homebuilders and civil engineers, training that is set to deliver substantial cost savings ”
Three in four new homes currently being built are using ‘traditional’ construction, but they contain a wealth of innovation, according to a new report from NHBC Foundation.
Construction methods and the products that are used in house building continue to evolve and reflect advances in technology that are often overlooked
Despite changing fashions and regulations, the appearance of British homes and the techniques used in construction may appear to have remained essentially unchanged for centuries, yet they incorporate forms of construction that were once seen as “modern methods of construction” (MMC) House building: a century of innovation looks at the technology and materials used in the construction of the modern home, charting the progress made over the last century .
Over recent decades, winters have become wetter and summers drier - this report shows how NHBC Standards and building regulations have adapted to ensure homes today are ready for the future When built to the latest standards, new homes are far more robust, they have intrinsic resistance to ground movement, include additional measures to keep rainwater out, as well as achieving high energy efficiency levels
Components such as timber trussed rafters and engineered floor joists now set today’s new build homes apart from previous generations of housing A home built to modern standards is not only more environmentally friendly but is cheaper to run and can cost half as much to heat as a Victorian home
This report highlights the advantages achieved when new homes are built to modern standards, leading to a much more comfortable living environment whilst saving occupiers money on their bills
Neil Smith, Head of Standards, Research & Innovation at NHBC, said: “People living in newly built homes are able to reap the many benefits of improved building standards, ranging from better energy efficiency levels, which not only help look after the environment but also lead to greatly-reduced fuel bills
“This report is a useful reminder of the technology and materials incorporated in the construction of a modern home whilst comparing the performance achieved in relatively recent times with the advancements of the last two decades What’s more, this report makes clear that what lies beneath the skin of new homes is quite different from what has gone before ”


The largest event in the history of the UK construction industry to address mental health issues in the sector too place as part of UK Construction Week. The most recent survey conducted last month on behalf of UK Construction Week revealed that over half of people in the construction industry have suffered mental health problems at one point in their lives .
Six out of 10 people (58%) working in construction have suffered from mental health problems due to their work, most often stemming from financial issues (45%), long hours (41%) and the physical strain of the job (41%) . Despite this, only 4 out of 10 (44%) have actually spoken out about it at work – and this figure rises to 71% for those aged over 55 .
Over a third of respondents (37%) admitted that they had taken time off at work due to their mental health, with only 64% of those telling their employer the reason why . The problem is particularly acute among the 18-34 age group .
When asked who they would turn to if they were to experience any mental health issues, most construction professionals felt they would be most comfortable talking to a dedicated mental healthcare professional (30%), followed by someone who they get on well with at work (27%) . A chat with a friend is considered the most effective mood-booster for a bad day at work, according to respondents (50%), followed by music (46%), exercise (38%) and food (32%) .
However, most importantly, over half of all respondents (56%) felt there was more their organisations could be doing to support the mental health of workers Of the support services that they thought would be most beneficial, top of the list was free counselling (39%) or flexible working (39%), followed by a dedicated trained person to speak to (35%), an on-site quiet space (27%), and an anonymous helpline (24%) .
Interestingly, there were differences between men and women in the industry about what was needed most . Women are more likely to prefer allocated wellbeing days (30% vs 17%), an on-site quiet space (34% vs 24%), and flexible working (52% vs 35%) when it comes to tackling their mental health at work . Men are more likely to prefer anonymous helplines (26% vs 21%) .
The British Chambers of Commerce’s Quarterly Economic Survey – now in its thirtieth year as the largest UK private sector survey of business sentiment and a leading indicator of UK GDP growth – found that UK economic conditions weakened in the third quarter amid a signifi cant deterioration in manufacturing sector activity.
The latest results of the survey of 6,600 UK fi rms that employ roughly 1 .2 million people, point to an economy sagging under the weight of relentless uncertainty, another looming Brexit deadline, and deteriorating global economic conditions amid heightened trade tensions .
In the manufacturing sector, there was a marked downward shift in many indicators in the third quarter . The balance of fi rms reporting increased domestic sales was at its weakest since Q4 2011 and domestic orders entered negative territory for the fi rst time in seven years– indicating more businesses saw a decrease than increase . The balance of fi rms reporting increased export sales dropped to its lowest level since Q4 2015 and the balance for export orders went negative and stood at its lowest level since Q3 2009 .
The balance of fi rms in the manufacturing sector that increased investment in training dipped to its lowest level since Q1 2010 .
Manufacturers reported that their cashfl ow position – a key indicator of the fi nancial health of a business – has deteriorated .
Suren Thiru, Head of Economics at the British Chambers of Commerce (BCC), said: “Our fi ndings point to a worrying drop-off in UK economic activity, with unrelenting uncertainty over Brexit and a notable slowing in global growth prospects dragging down almost all the key indicators in the quarter .
“The manufacturing sector continues to toil under the weight of diminishing cashfl ow, weakening global demand and disrupted supply chains, and the data indicates that the sector was a drag on UK GDP growth in the quarter . Although the slowdown in a number of the key service sector indicators was relatively modest, slowing activity in the sector is a concern given its dominant share of overall UK economic output . A stuttering services sector coupled with a worrying downturn in manufacturing activity indicates that any bounce back in UK GDP growth from the contraction in the second quarter is likely to be underwhelming at best .
“Looking forward, weakening orders, confi dence and investment intentions suggest that unless action is taken the UK’s current weak growth trajectory could drift markedly lower over the near term .”
Key fi ndings in the Q3 2019 survey for manufacturing sector:
• The balance of fi rms reporting increased domestic sales fell from +10 in Q2 2019, to 0 and those reporting increased domestic orders fell from +4 to -7 . Both are at their lowest level since Q4 2011 .
• The balance of firms reporting improved export sales fell from +10 to +3, the weakest since Q4 2015 and the balance of firms reporting increased export orders dropped from +4 to -3 – the weakest since Q3 2009
• The balance of fi rms reporting improved cashfl ow fell in to negative territory from +2 to -7 – the weakest outturn since Q32011 .
• The balance of firms increasing investment in plant/machinery fell in the quarter from +11 to +7 remaining historically weak, and investment in training fell from +14 to +8, lowest since Q1 2010 .
• The balance of firms confident that turnover and profitability will increase in the next 12 months fell from +38 to +25 for turnover and from +24 to +11 for profitability – lowest since Q4 2011 .




Magrini baby changing units provide a hygienic and safe place for changing your smallest customers. The contemporary style incorporates extra-deep sides providing an intrinsic safety barrier and the units have a unique hinge system preventing small fingers from being trapped.

Magrini baby changing units are available in a choice of colours to suit modern commercial washrooms.

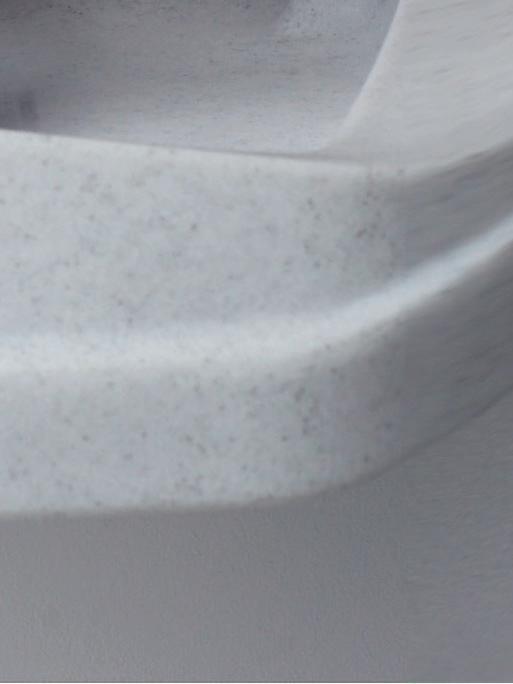
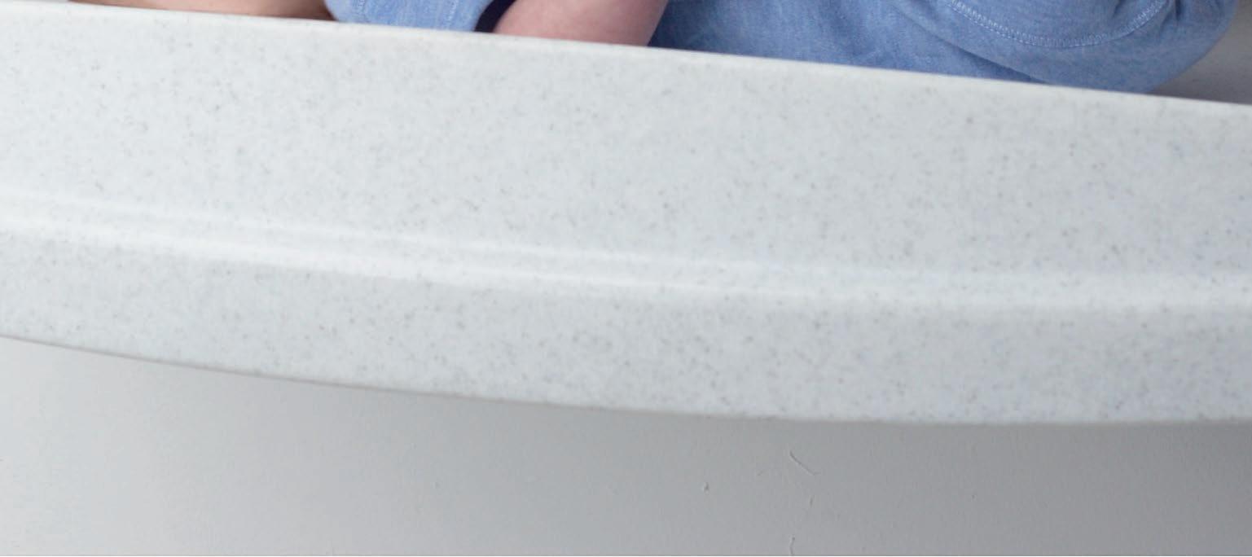
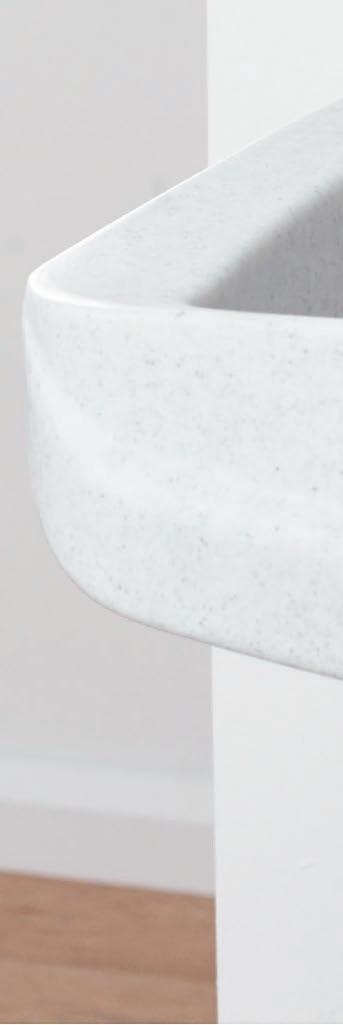



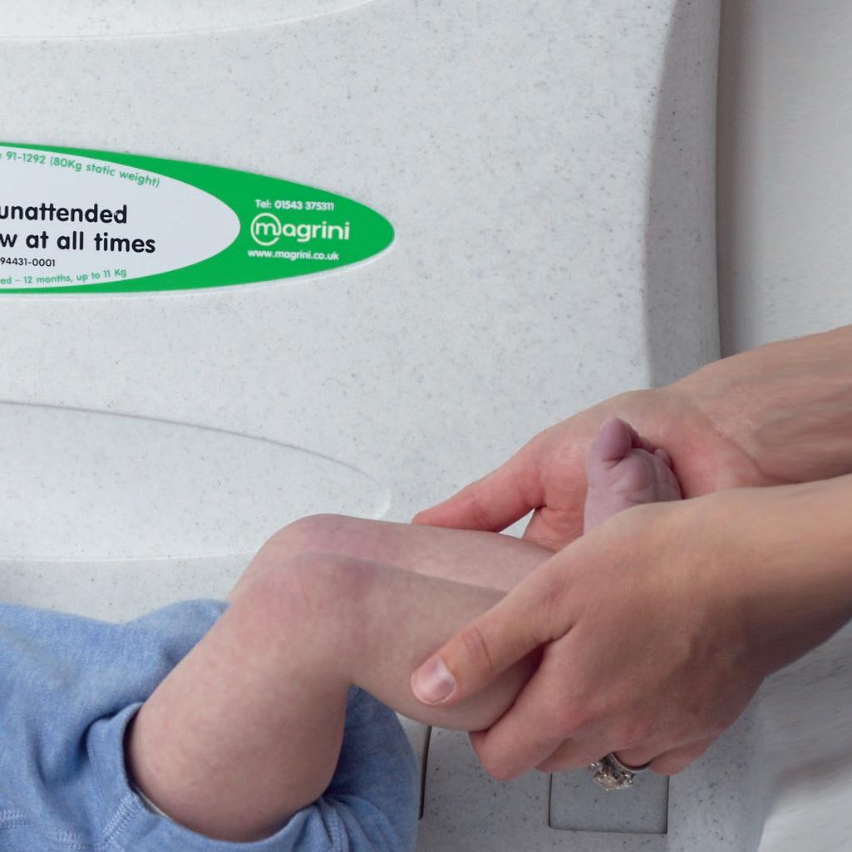

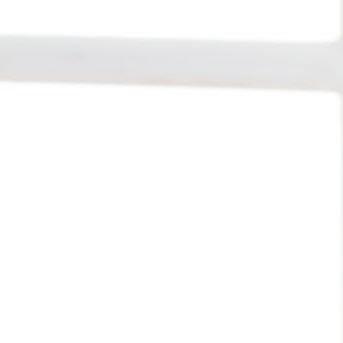
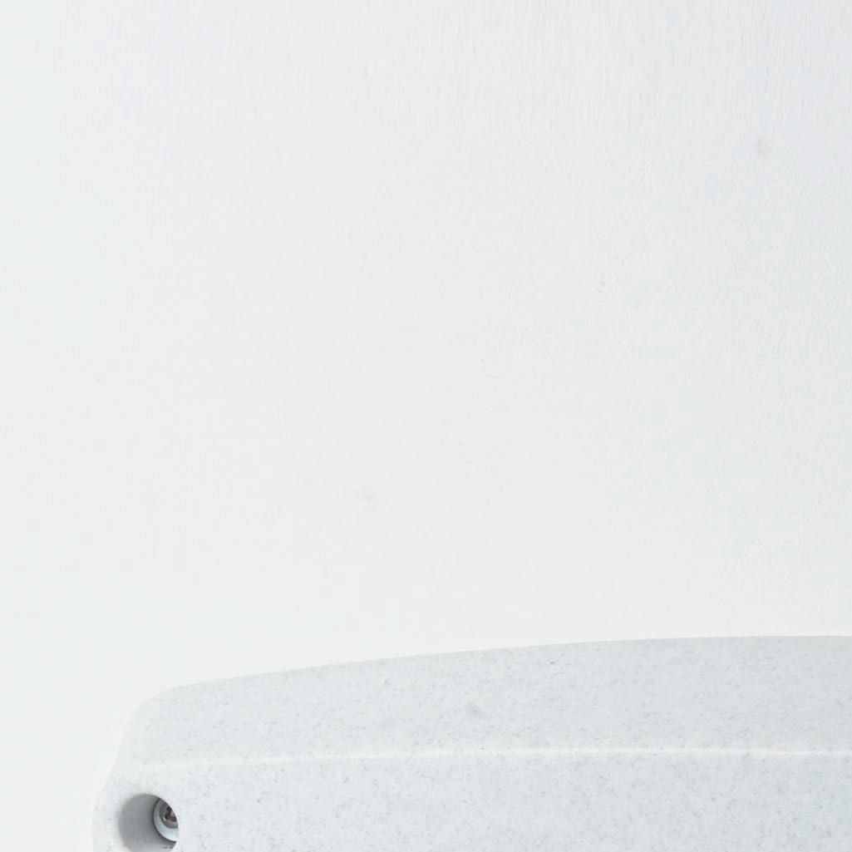
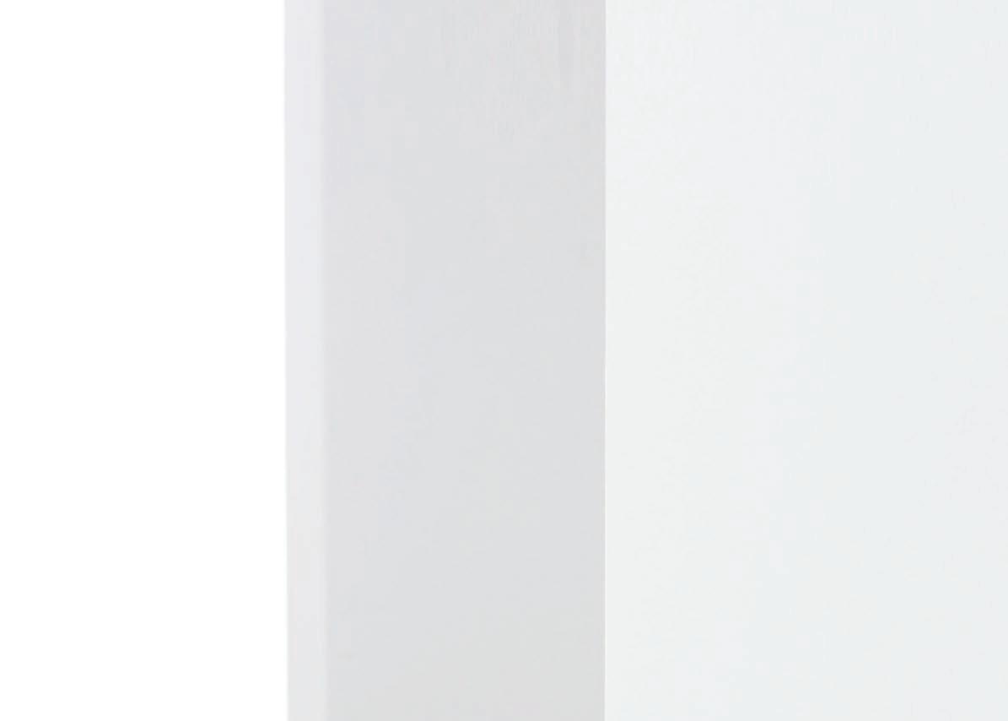
ONE OF THE MAIN WAYS SPECIFIERS CAN IMPROVE THE LONGEVITY OF A BUILDING WHILE KEEPING MAINTENANCE COSTS TO A MINIMUM IS TO USE DURABLE COATINGS. HERE, TONY WALKER, TECHNICAL SPECIFICATION CONTROLLER AT PPG, EXPLORES THE POWER OF PROTECTIVE PAINTS.
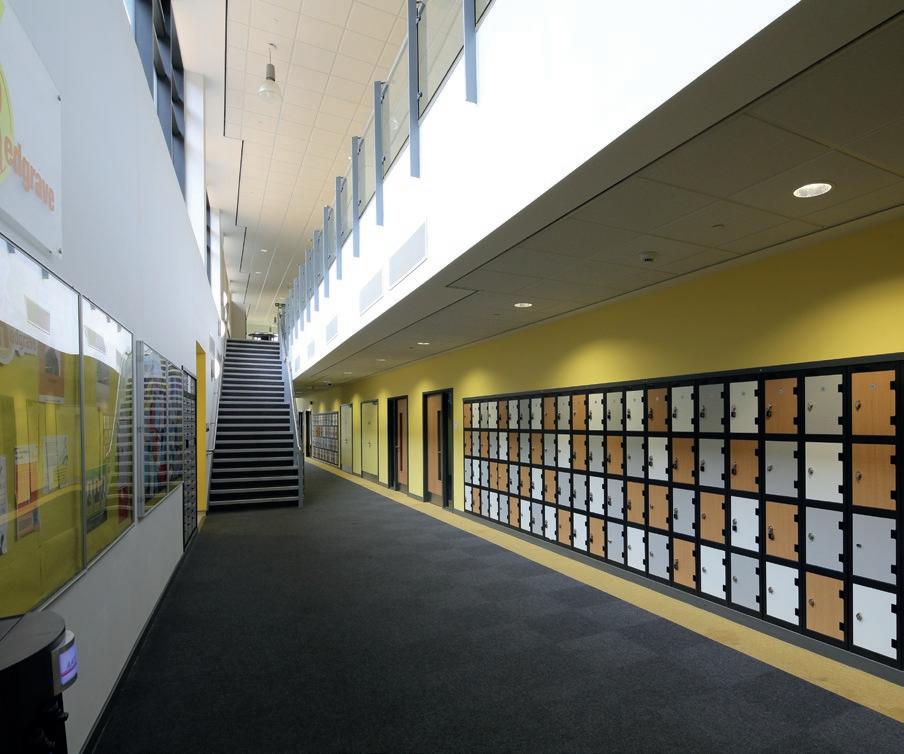
aintenance painting will always be a necessity as without it, buildings will deteriorate prematurely. Hardwearing, durable products have been developed to prevent such decay and extend the maintenance cycle for both interior and exterior substrates. By choosing the correct products and keeping up to date with the latest technology, specifiers can not only reduce labour and material costs, but also minimise the building’s environmental footprint.
Preventative measures need to be considered right from the beginning of a building’s life because while the building settles, cracks can occur in the substrates unless the coatings are flexible enough to cope with the movement Regular maintenance painting should then be carried out while the original paintwork is still in good condition to avoid long-term structural damage
External substrates are continuously exposed to the elements and the severity of the exposure will vary according to location . For example, coastal, industrial environments will face harsher conditions from salt water and airborne pollution
Choosing a robust paint system is therefore vital – an inadequate one will break down easily and can allow severe water ingress that can lead to irreversible substrate damage
Different substrates will be affected by the weather in different ways, meaning treatment and remedial works will vary greatly from surface to surface External timber is particularly at risk to deterioration and an incorrect or inadequately applied coatings system can have a severe effect Blistering, cracking, flaking and chalking are the most common coatings defects experienced when an exposed timber surface is left unmaintained This exposure can ultimately cause the timber to rot or become susceptible to fungal contamination that can grow at an unprecedented rate .
To extend the maintenance cycle of timber, any loose, damaged or flaking coatings must be completely removed and taken back to a firm edge Prior to the application of any coatings, the substrate should be assessed and cleaned, with any fungal growths treated
accordingly, and then allowed to dry . In the case of timber substrates, the chosen product should ideally allow a sufficient passage of moisture through the coatings
Additionally, the system should be flexible enough to allow for any movement of the substrate Specifiers should consider alkydbased products that are ‘microporous’ to protect against these issues
Exterior masonry surfaces face similar issues as a lack of UV light can break down the binding layers, allowing moisture to be trapped This can result in chalking, cracking, blistering and flaking, leaving the substrate exposed to pollutants, dirt and leading to mould growth, which will weaken the structures The correct choice of masonry paint or perhaps an External Wall Insulation (EWI) system will help not only to maintain the appearance of a building, but also enhance its thermal characteristics
As interior substrates are also exposed to persistent wear and tear, it’s just as important to invest in robust coatings for these spaces, especially high traffic areas such as hallways and kitchens

Products with high durability will extend the maintenance cycle of indoor spaces by making the substrates more resilient to stains and marks Look for products that are tested to ISO 11998 standards and have a Class 1 scrub rating Such products will be able to provide durability, enabling the substrates to be frequently cleaned without the risk of burnishing or polishing The expected lifecycle of such coatings far outweighs that of conventional emulsion paints and can reduce maintenance costs considerably



DRU gas fires are among the most advanced heating appliances in Europe, with a choice of over 50 models. There are many inspiring designs, including 2, 3-sided, seethrough and freestanding fires.

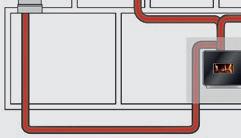



Complete freedom of installation







They require no chimney, and with the addition of the patented DRU PowerVent ® extended flue system, they can be installed in the most unlikely locations.











You can select your preferred flame picture, heat output and much more using the exclusive DRU Eco Wave app for tablets and smartphones. It all adds up to the UK’s most complete gas fire solution.

DRU is an approved CPD provider to architects and DRU fires have many design features that make them ideal for inclusion in architect-led projects.
www.enquire2.com




























THE ROYAL INSTITUTE OF BRITISH ARCHITECTS (RIBA) HAS NAMED GOLDSMITH STREET IN NORWICH, DESIGNED BY MIKHAIL RICHES WITH CATHY HAWLEY, AS THE WINNER OF THE 2019 RIBA STIRLING PRIZE.
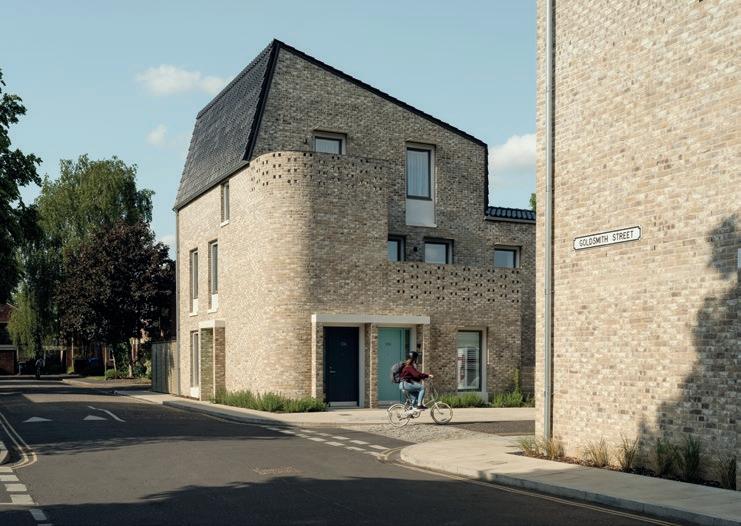
The annual prize, presented since 1996, is awarded to the UK’s best new building.
Goldsmith Street is comprised of almost 100 ultra low-energy homes for Norwich City Council
In contrast to the higher-rise flats dominating the surrounding area, Goldsmith Street is arranged in seven terrace blocks, modelled on the Victorian streets of the nearby ‘Golden Triangle’ district

Rows of two-storey houses are bookended by three-storey flats, each with their own front door, generous lobby space for prams and bikes, and a private balcony The back gardens of the central terraces share a secure ‘ginnel’ (alleyway) for children to play together, and a wide landscaped walkway for communal gatherings runs perpendicularly through the middle of the estate Parking
has been pushed to the outer edges of the development, ensuring that people own the streets, not their cars
Goldsmith Street meets rigorous ‘Passivhaus’ environmental standards – remarkable for a dense, mass housing development It is a passive solar scheme, designed to minimise fuel bills for residents (annual energy costs are estimated to be 70% cheaper than for the average household) To maximise solar gain, all homes face south and every wall is over 600mm thick, and the roofs are angled at 15 degrees to ensure each terrace does not block sunlight from homes in the street behind Even the smallest details have been meticulously considered: letterboxes are built into external porches, rather than the front doors, to reduce any possibility of draughts; and perforated aluminium ‘brise-soleils’ provide sun shades above the windows and doors
The 2019 RIBA Stirling Prize judges, chaired by Julia Barfield, said: “Goldsmith Street is a modest masterpiece It is highquality architecture in its purest most environmentally and socially-conscious form Behind restrained creamy façades are impeccably-detailed, highly sustainable homes – an incredible achievement for a development of this scale This is proper social housing, over ten years in the making, delivered by an ambitious and thoughtful council These desirable, spacious, low-energy properties should be the norm for all council housing
"Over a quarter of the site is communal space – evidence of the generosity of the scheme A secure alleyway connects neighbours at the bottom of their garden fences and a lushly-planted communal area runs through the estate, providing an inviting place for residents to gather and children to play, and fostering strong community engagement and social cohesion
"Goldsmith Street is a ground-breaking project and an outstanding contribution to British architecture ”
The palette of building materials references Norwich’s history, such as the glossy black roof pantiles – a nod to the city’s Dutch trading links – and the creamy clay bricks, similar to Victorian terraces nearby To ensure the windows echoed Victorian proportions but also met ‘Passivhaus’ requirements, the architects developed a recessed feature, giving the impression of a much larger opening but limiting the amount of glass Bespoke steel mesh garden gates and brightly coloured front doors give each home a strong sense of individuality and ownership
OPEN-PLAN OFFICES ACCOUNT FOR OVER 60% OF OFFICE ENVIRONMENTS IN THE UK TODAY, WITH THE AIM OF PROMOTING COLLABORATIVE WORK AND BOOSTING CREATIVITY.
espite this, workers are frustrated with the everyday distractions that are amplified in an open-plan office. Whether it’s noisy machinery, loud conversations, or a lack of private areas, workers are complaining that the open environment stifles productivity, and in some cases, leads to poor mental wellbeing.
Hard, reflective surfaces such as floors, ceilings and tables are all contributing factors to the poor acoustics that individuals encounter during their working day .

Acoustic specialists, Sound Zero have developed a free, comprehensive guide, addressing some of the key challenges that open-plan offices face, whilst showcasing their stunning catalogue of innovative and creative solutions .

With ‘acoustics in harmony with design’ as their leading ethos, Sound Zero use cutting edge materials and artistic vision to deliver a solution that truly stands out . From design to installation, Sound Zero is with you every step of the way .
Chapters include:



• The Science of Sound
• Office Acoustics on Creativity and Productivity






• Cost-Effective Solutions
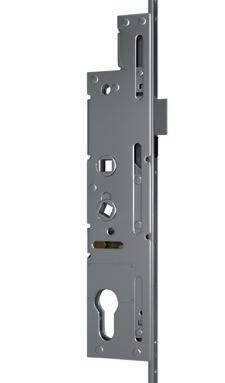

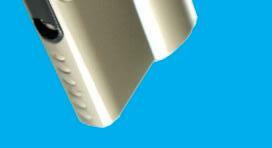


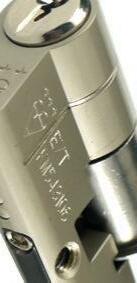





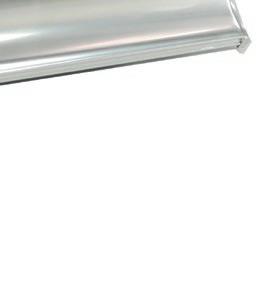
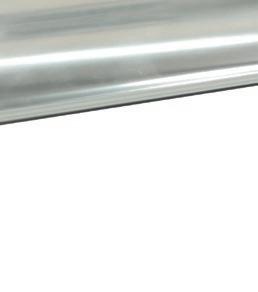
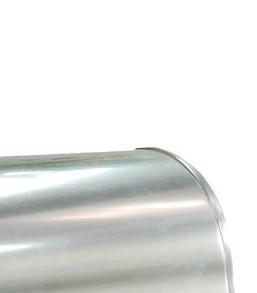
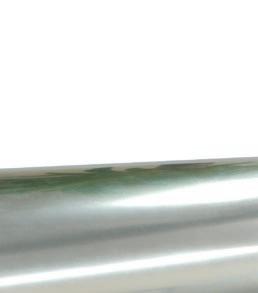

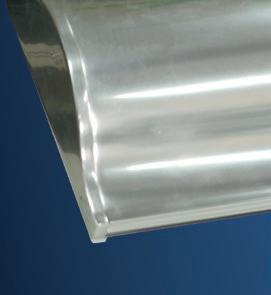


• Sound Zero’s Unique Process
To download your free essential guide, follow this link: https://bit .ly/33z1h6c
Sound Zero – Enquiry 13
THE TRADE ASSOCIATION INTERPAVE HAS PUBLISHED A NEW CASE STUDY WHICH DEMONSTRATES THAT SUSTAINABLE DRAINAGE SYSTEMS (SUDS) – INCLUDING CONCRETE BLOCK PERMEABLE PAVING – SHOULD COST LESS THAN CONVENTIONAL PIPED DRAINAGE, BOTH INITIALLY AND IN TERMS OF MAINTENANCE.
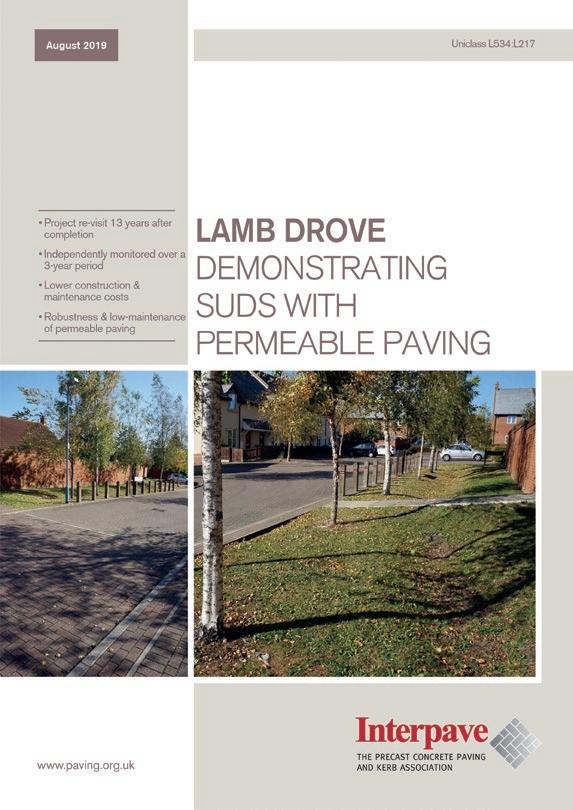
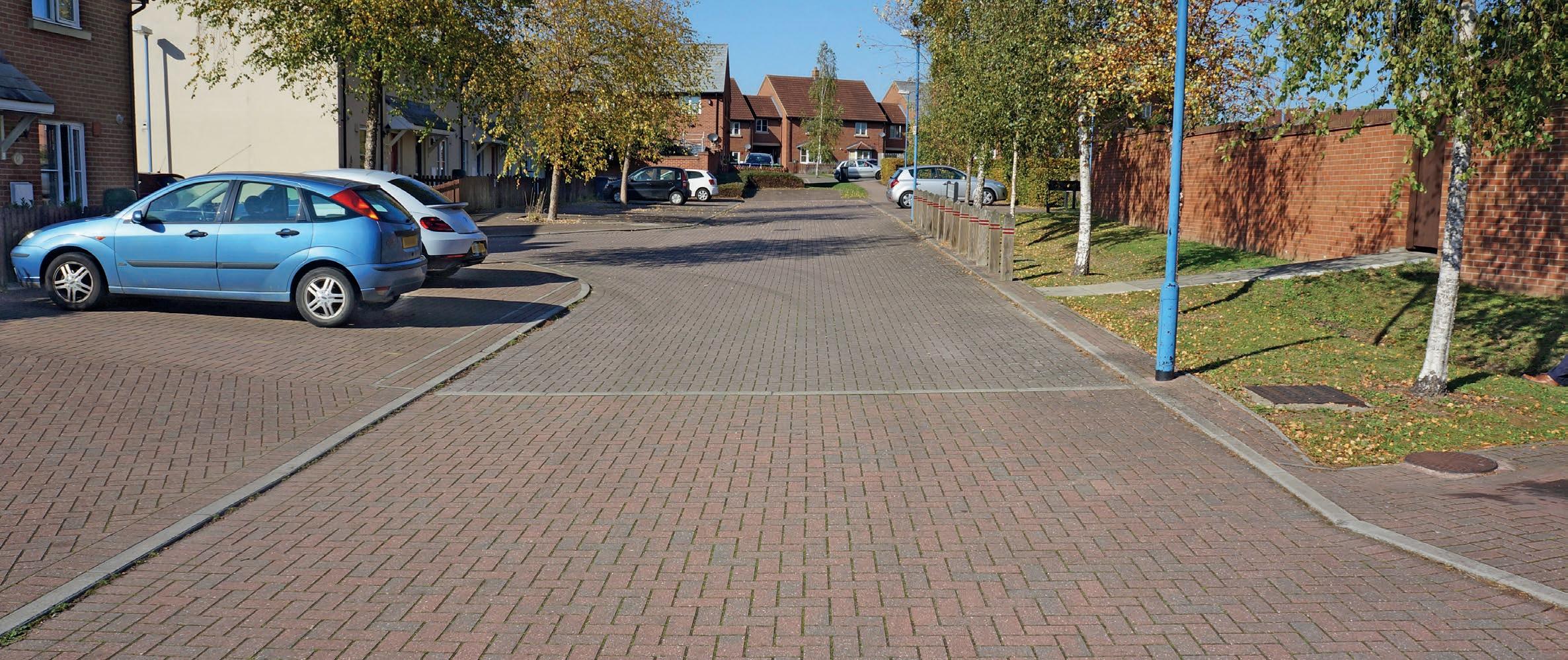
nterpave’s new case study revisits the SuDS scheme at Lamb Drove in Cambourne, Cambridgeshire. The SuDS scheme was designed by Royal Haskoning with Robert Bray Associates and applied to a conventional housing layout, based around two cul-de-sacs. Two SuDS management trains serve distinct sub-catchments before linking at the bottom of the site. Properties have water butts and there is a small green roof, but source control is predominantly catered for with concrete block permeable paving, used for the two access roads, each with a flow control to optimise water storage and reduce the need for additional storage further down the site.
The permeable paving avoids additional landtake for storage and supplies a controlled flow of clean water to other, ‘soft landscape’ SuDS features such as swales, filter strips, under-drained swales, detention basins and, finally, a detention pond at the bottom of the site . Despite layout constraints, natural flow routes have been optimized through the site for low and high flows, as well as for exceedance . SuDS have been integrated with landscape design adding amenity, interest and biodiversity to an otherwise unremarkable scheme, and a holistic approach taken
This scheme demonstrates the use of as many SuDS techniques as possible, including concrete block permeable paving, used in combination to form an effective management train The Monitoring Project measured the performance of the SuDS over time, compared with that of a conventional piped drainage system on another nearby development, similar in size and density .
Overall, both capital and maintenance costs – and therefore whole-of-life costs –associated with the Study Site were much lower than those for the conventional piped drainage system Control Site . The Monitoring Report noted capital cost savings of £314 per home and also suggested 20-25% lower maintenance costs than traditional drainage on the Control Site . Having said that, further potential cost savings were also noted
In addition, monitoring of pollutants, biodiversity and resident satisfaction is testament to the SuDS, notably concrete block permeable paving delivering a gradual flow of treated water to open SuDS features further down the management train . The Monitoring Report also confirms that: “The permeable pavement infiltration study specifically illustrates the robustness of the performance of this feature to limited maintenance . The infiltration capacity of the permeable pavement is able to adequately
cope with the highest recorded rainfall intensity at the Study Site .”
Interpave’s new case study on this Monitoring project, including photos showing how the scheme has developed over time, is now available to download from Interpave’s website www.paving.org.uk – an essential resource covering all aspects of design with precast concrete paving, including an inspirational project gallery and case studies, supported by background information for all design stages, as well as for CPD .
Interpave – Enquiry 15

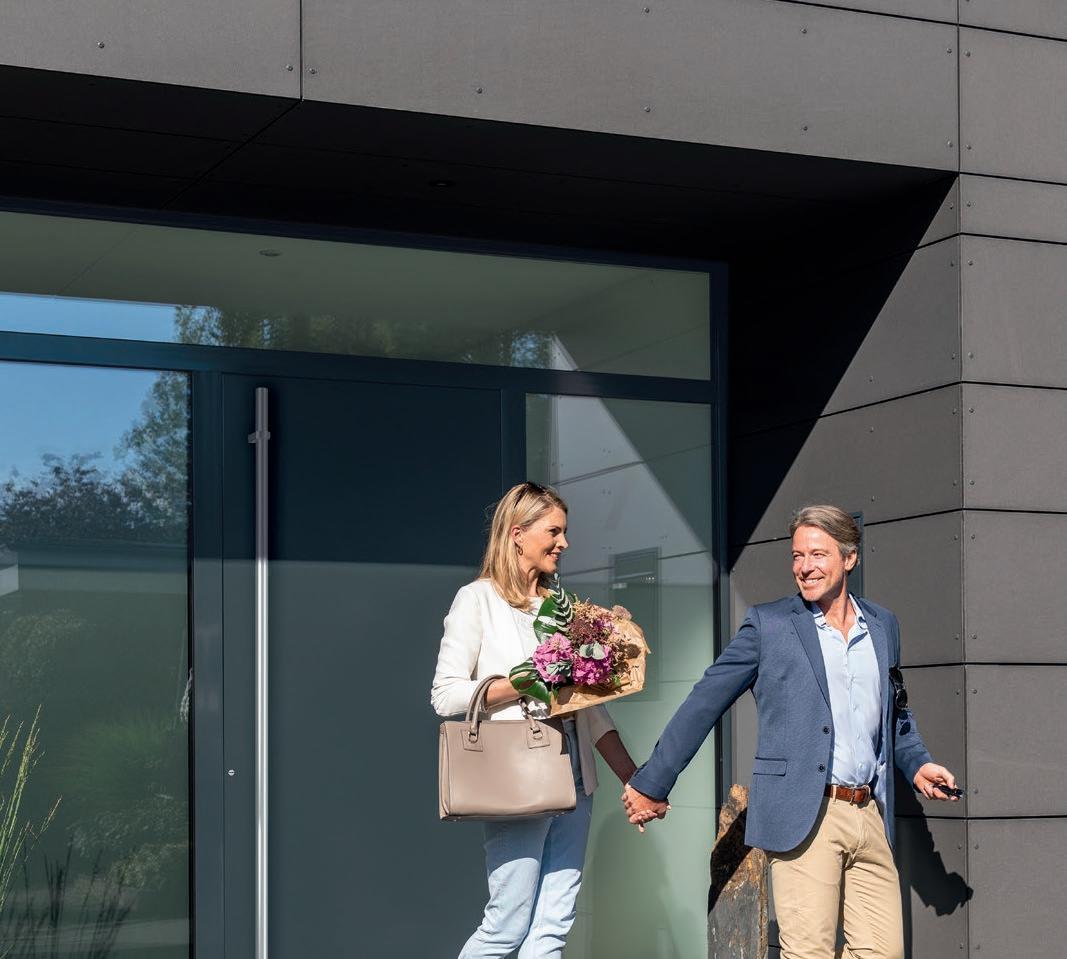










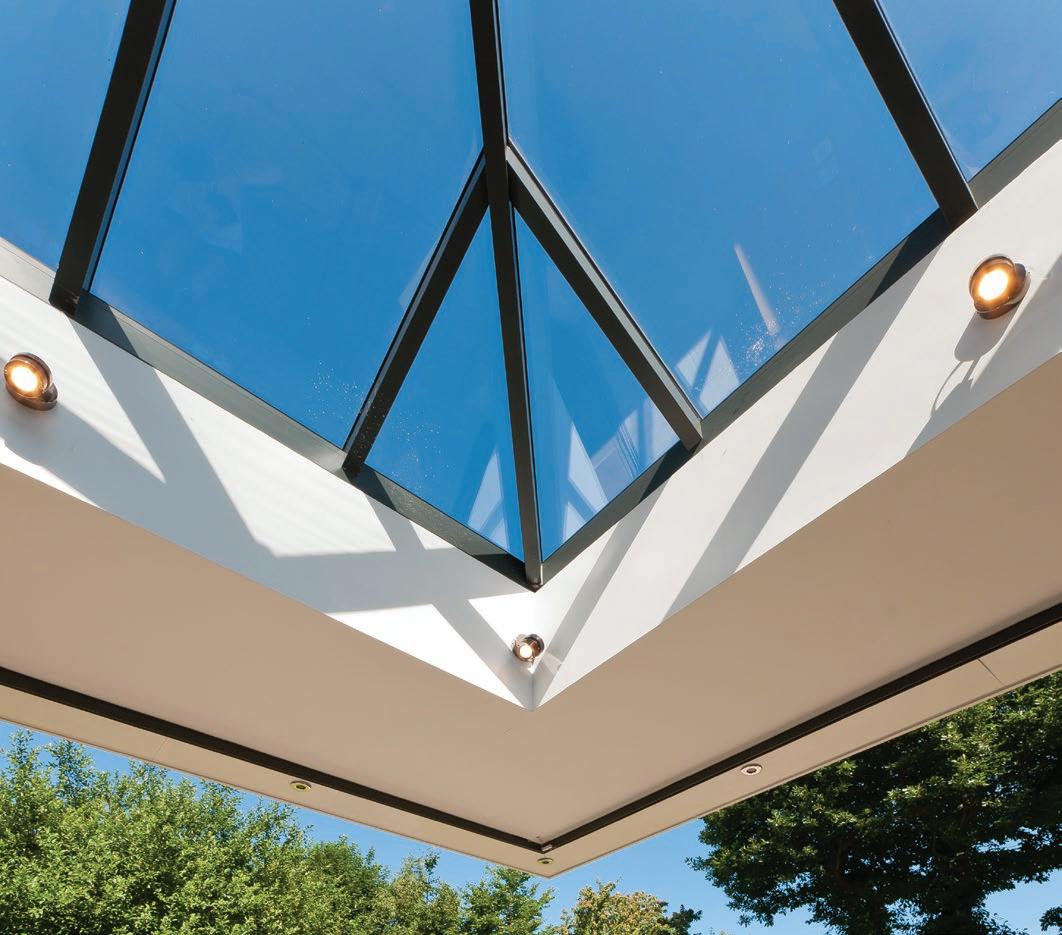
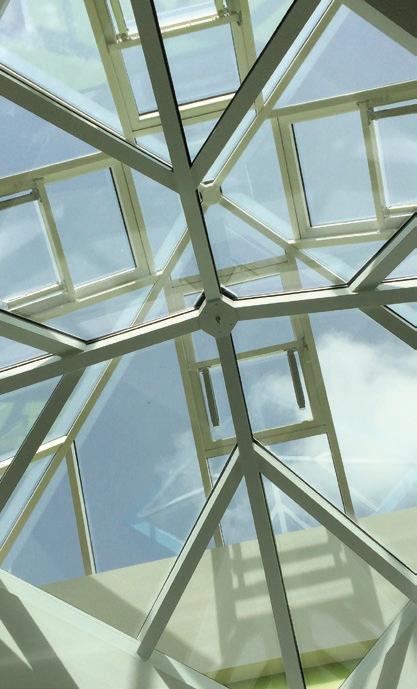








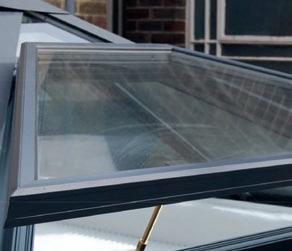
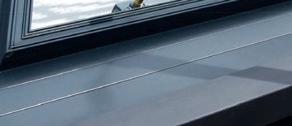

LOCATED IN THE HEART OF THE VAST WEMBLEY PARK REGENERATION PROJECT, THE TWO RESIDENTIAL BUILDINGS THAT MAKE UP THE LANDSBY EAST AND LANDSBY WEST DEVELOPMENT (DANISH FOR VILLAGE) ARE CONTEMPORARY IN DESIGN, WITH INTERIORS THAT CONTINUE THE SCANDINAVIAN THEME.
Externally there are roof terraces and first floor podium gardens, along with 280 generous balconies. Their appearance is aesthetically pleasing, but inevitably technical challenges had to be met with installation and long-term performance of the balconies – among them safety, precision, reliability and thermal efficiency. It needed a collaborative approach from two of the leading companies in the business, Brooksby Projects Ltd for its balcony technology and Schöck for its load-bearing thermal insulation solutions.
Slide-on balconies were a must Wates, the main contractor, were specific in requesting cantilevered, slide-on balconies and FlightDeck® balconies from Brooksby Projects Ltd offered the ideal solution They do not need to be fixed from a balcony below, reducing on-site health and safety risks In addition, by installing top down means a saving on crane time and requires no scaffolding or other external access
On a large high-rise project with multiple elevations, when compared with traditional bolt-on balconies, the installation time saved is considerable Many of the 280 balconies installed also involved subtle design adaptations and in total thirteen different variations were supplied to meet the Landsby project requirements
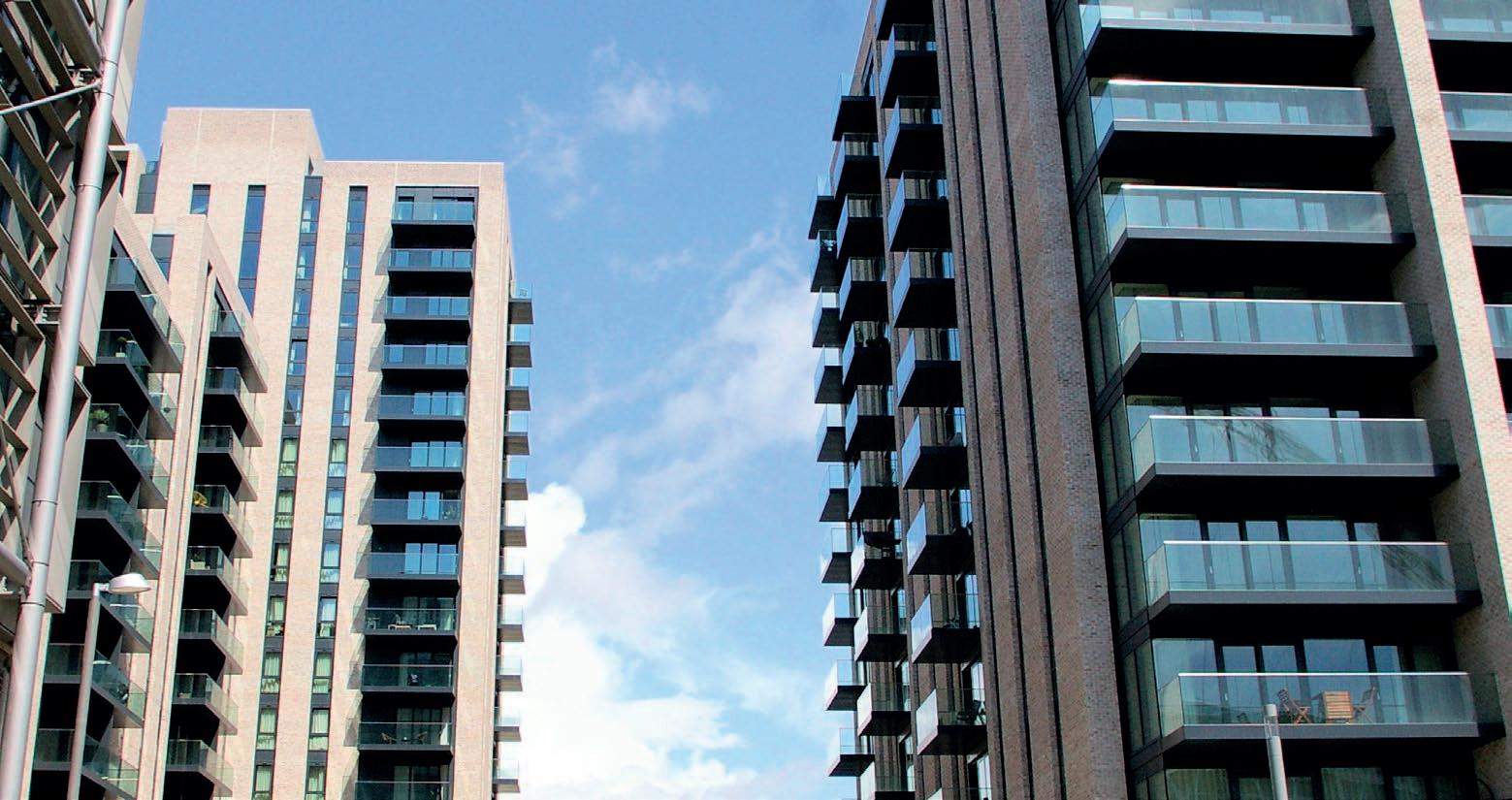
Minimising thermal bridging is a key issue Ineffective insulation at the connection points, especially with 280 balconies involved, means local heat loss, resulting in more energy being required to maintain the internal temperature of the building There are other issues too, as low internal surface temperatures in the area of the thermal bridge can cause condensation, leading to structural integrity problems with absorbent materials such as insulation products and even the serious threat of mould growth
The success of this project has been about teamwork, which was recognised at the London Construction Supply Chain Awards in late 2018, hosted by Wates Brooksby were
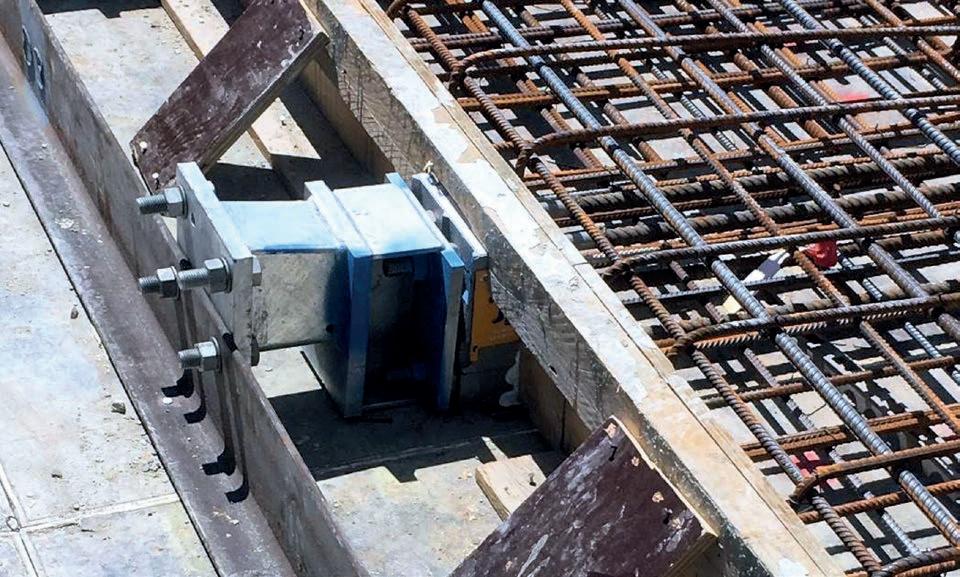
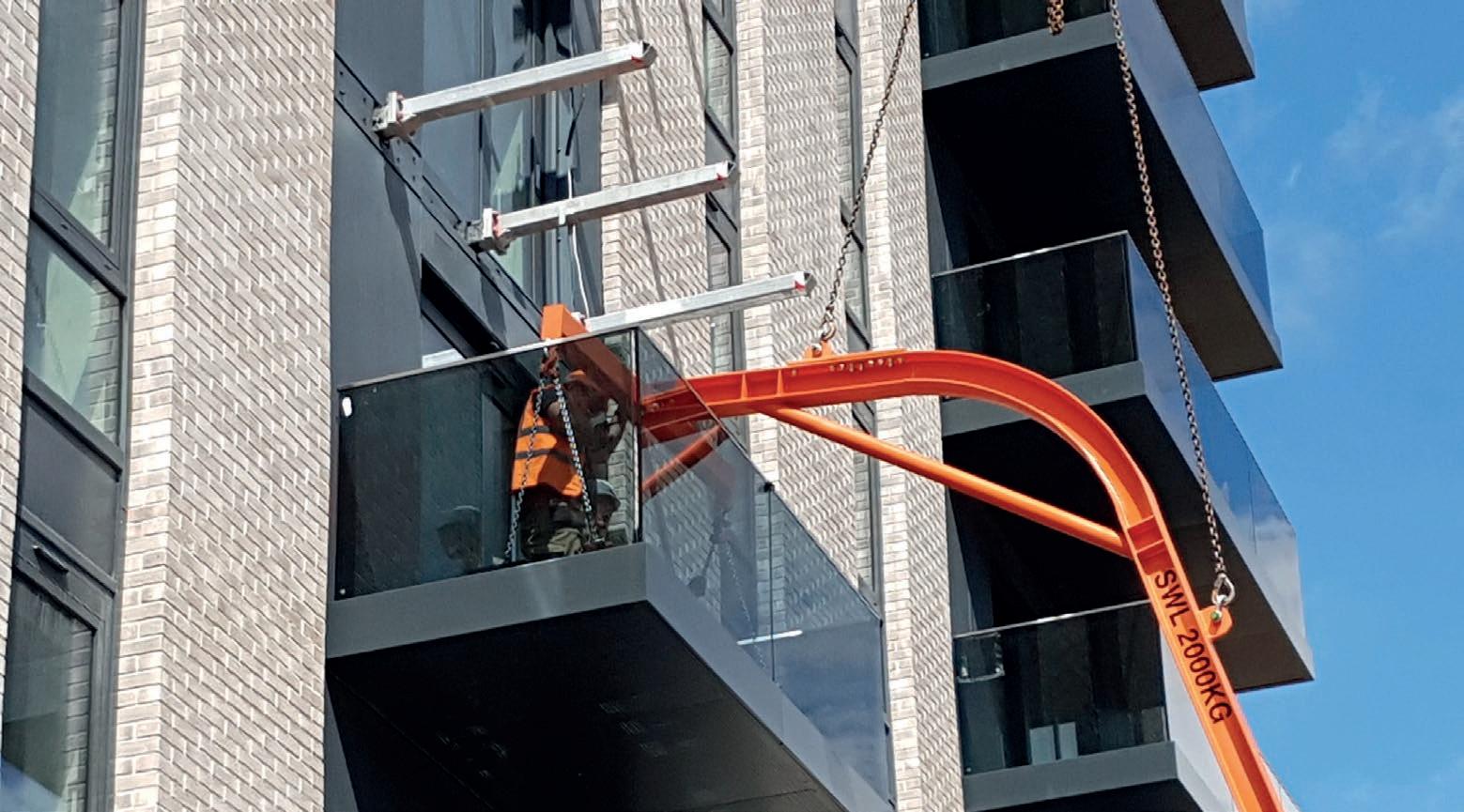
awarded ‘Best New Supply Chain Partner’ for the Landsby project and Managing Director, Simon Goodenough commented: “It was great to have won this award which reflects how hard the whole team worked on the project to ensure that at all stages we delivered an excellent product, backed by exceptional service ”
Schöck – Enquiry 18 Brooksby – Enquiry 19
Thermal break elements are key
A key element in the structural and long–term insulation performance of the balconies was the installation of Schöck Isokorb structural thermal breaks Early involvement was necessary to ensure the connectors were accurately cast into the building during the mainframe construction phase; and Brooksby provided installation templates to ensure the precise line and level of all balcony connections A Brooksby stub bracket was attached to the Isokorb units prior to the concrete being poured and the balcony cantilever support arm attached to the stub (same depth as the balcony) The pre-assembled panel glass balcony chassis slid on to the cantilever arm and locked into position









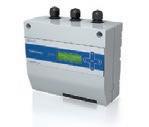














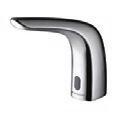

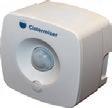



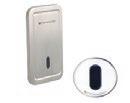

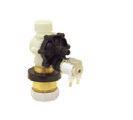























RINNAI’S CPD COURSES ON CONTINUOUS FLOW HOT WATER DELIVERY UNITS AND SYSTEMS HAVE NOW BEEN FULLY APPROVED BY THE CHARTERED INSTITUTE OF BUILDING SERVICE ENGINEERS (CIBSE).
Four CPDs have been approved -:
• Excellence in Design of Continuous Flow Hot Water Delivery
• Continuous Flow Hot Water Appreciation
• The Regulatory Horizon for Hot Water Delivery
• ACOP L8
“Demand for all of our training courses and programmes have risen steeply as the industry increasingly has to focus on energy, environment and finance efficiency in hot water delivery within a commercial context, “says Rinnai’s Chris Goggin
CPD courses have been designed for M&E consultants and specifiers, design and build engineers and, facilities managers These courses had already attracted praise
from CIBSE For example, it says of the ‘CONTINUOUS FLOW WATER HEATING SYSTEM SIZING AND DESIGN’ course in an appraisal: “The course delivers what it outlines and is well constructed ”
Rinnai has developed and manufactures the only complete and most comprehensive range of highly efficient ErP labelled A-rated continuous flow water heaters on the market, from the smallest domestic model to industrial units
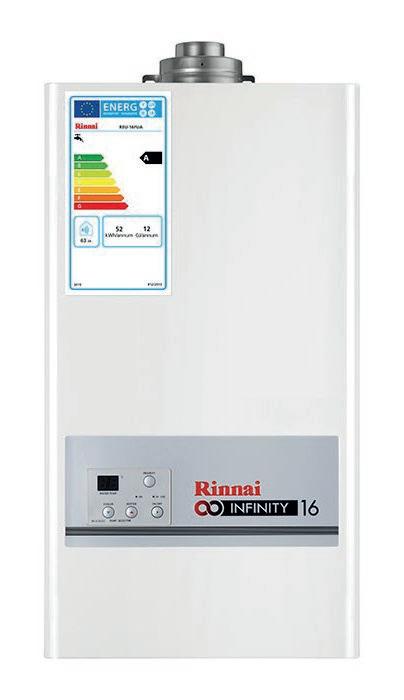
“Rinnai understands that time means money which is why we are happy to adopt an ‘any time, any place, anywhere’ approach to CPD delivery and training,” adds Mr Goggin
Rinnai – Enquiry 22
Resiblock have provided the ‘ultra’ protection for the Gunwharf Quay Shopping Centre through their Resiblock Ultra Matt sealer Following initial sealing works in 2018, Resiblock have now provided the sealing solutions for the entirety of the 800m² plaza Resiblock Ultra Matt is the top of the range commercial product from Resiblock and has previously been used at sites such as Disneyland Hong Kong Resiblock Ultra Matt combines sand stabilisation, stain protection and colour enhancement which enables the product to deal with the needs of almost any client


Tobermore continue to set standards with the launch of their official new Specification Guide Designed with architects, landscape designers, developers, building contractors and housebuilders in mind, the all-encompassing new guide is complete with all the latest additions to Tobermore’s extensive paving and walling ranges, and photography of stunning commercial schemes
The almost 300 page guide is a carefully detailed resource with extensive visual and technical references to help designers and architects choose the ideal solution for their project The clearly indexed format enables the user to choose from the hundreds of colour, size and finish options suitable for the full range of traffic applications and project sector Importantly, all the product options are located in one document so essential elements including steps and kerbs can be referenced and specified at the same time
Tobermore’s Managing Director, David Henderson, has expressed his delight at the launch of the new guide, “Throughout the years, we’ve set ourselves apart in the marketplace with our undeniable product quality, our innovative manufacturing processes and our first class customer service Our new Product Specification Guide reflects these values perfectly – it is simply quality like no other”
Tobermore – Enquiry 24
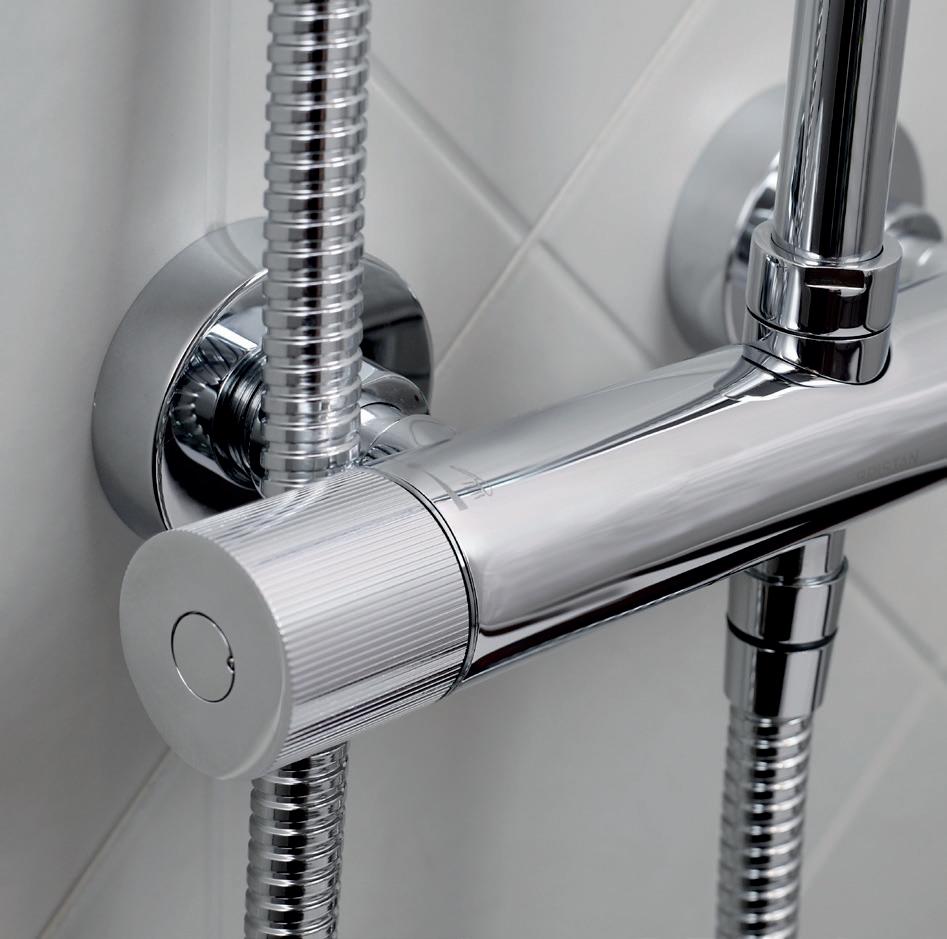






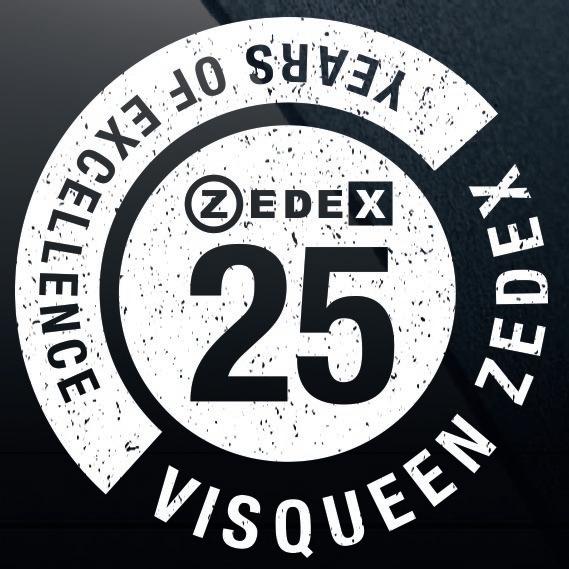
CONTRACTORS CHOSE HIGH PERFORMANCE SPRAY FOAM SYSTEM FROM ICYNENE TO SOLVE A TRICKY INSULATION CHALLENGE IN A FIVE-STORY STEEL FRAMED APARTMENT BUILDING IN SOUTH WEST LONDON.
omprising 32, two and threebedroom apartments, the building’s internal structure is a complex lattice-work of galvanised C-section steel framing. Whilst quick to design and construct, installing the required thermal insulation and preventing air leakage in the finished building proved a headache for Property Development and Construction contractors, Devcon.
“Fitting conventional rigid board or mineral wool insulation into the steel framing was pretty much impossible”, explained Devcon
Construction Director David Butler “There would have been too many fiddly cuts and small fillets We would never have made it work to a high enough standard”, he added .
Steel framed buildings are generally more difficult to insulate than comparable masonry or timber framed structures Steel conducts heat 300-400 times faster than timber and can reduce the efficiency of wall insulation by as much as 60% because of thermal bridging – heat taking the most conductive path to dissipate, with steel being an excellent conductor of heat
2
For a solution, Devcon brought in specialist insulation contractors Ecosprayfoam Systems who recommended the use of a spray applied insulation from Icynene
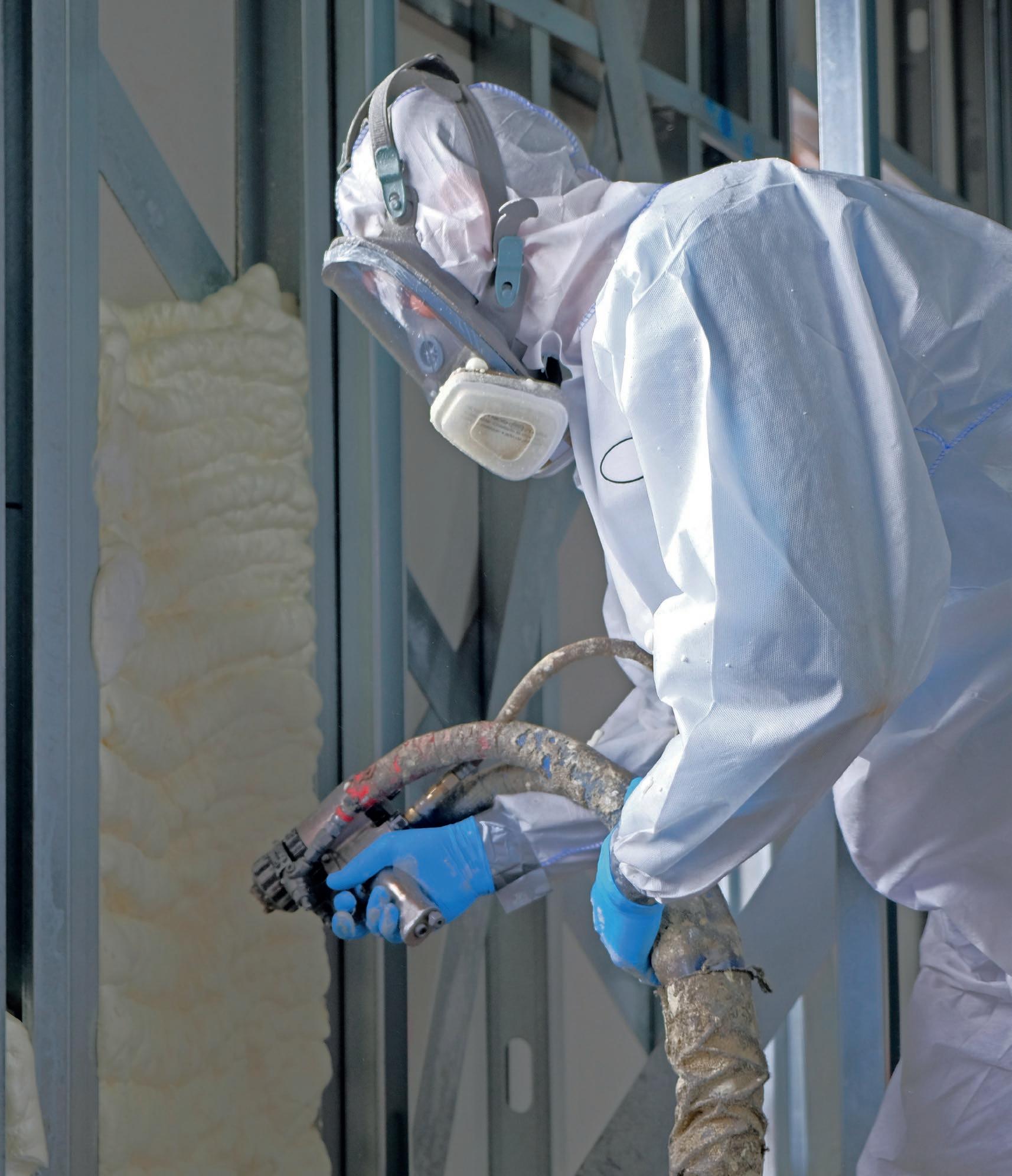
Icynene is a breathable, open-cell spray foam insulation which is applied using a pressurised gun system It is applied as a two-component mixture that comes together at the tip of a gun forming a foam that expands 100-fold within seconds of application, sealing all gaps, service holes and hard to reach spaces, virtually eliminating cold bridging and air leakage

Icynene foam is an incredibly “searching” material that gets into and seals tiny voids that would otherwise allow air leakage through the structure, and with it, heat
First choice insulation solution
According to Muhamet Sylejmani of Ecosprayfoam Systems, Icynene is the firstchoice solution for steel framed buildings of this type . “Icynene is compatible with light gauge steel structures
“The foam does not retain moisture and there is no risk of degradation of the galvanic coating It’s also completely inert and will not create any chemical reaction with either the steel or the coating”, he explained
“What’s more”, he added, “Icynene does not support combustion or add fuel to a fire and that’s hugely important in multi occupancy buildings like this ”
Insulated panels form the external leaf of the building and an elegant curved roof structure, skinned with zinc sheeting, crowns the high-tech roadside façade .
Inner leaf construction comprised 100mm light gauge C section galvanised steel frame filled to capacity with Icynene H2 Foam Lite plus 2 x 12 5mm plasterboard sheeting and skim
For the curved roof structure, the 170mm light gauge steel frame was filled to level with Icynene H2 Foam Lite and closed internally with 2x 6mm thick magnesium oxide boards Externally the roof was clad in zinc sheeting over rigid boarding
Zero ozone depletion potential Icynene was developed in Canada to cope with their harsh winter conditions
However, unlike the urethane foams of 20 years ago, modern spray foams such as Icynene Foam Lite use water as the blowing agent This means that the reaction between the two components produces C02 which causes the foam to expand .
As Foam Lite expands, the cells of the foam burst and the CO2 is replaced by air Consequently, from an environmental perspective, Icynene has a Global Warming Potential [GWP] of 1 and an Ozone Depletion Potential [ODP] of 0 [Zero] Icynene is also completely inert and does not emit and harmful gases once cured .
For more information: www icynene co uk
1. Icynene foam expands 100-fold within seconds of application.
2. Icynene foam is an incredibly “searching” material that fills the small voids that conventional insulation cannot get to.

3. External view of the 5 story, 32 apartment building.
4. The building’s internal structure is a complex lattice-work of galvanised C-section steel framing. Icynene is completely inert and will not create any
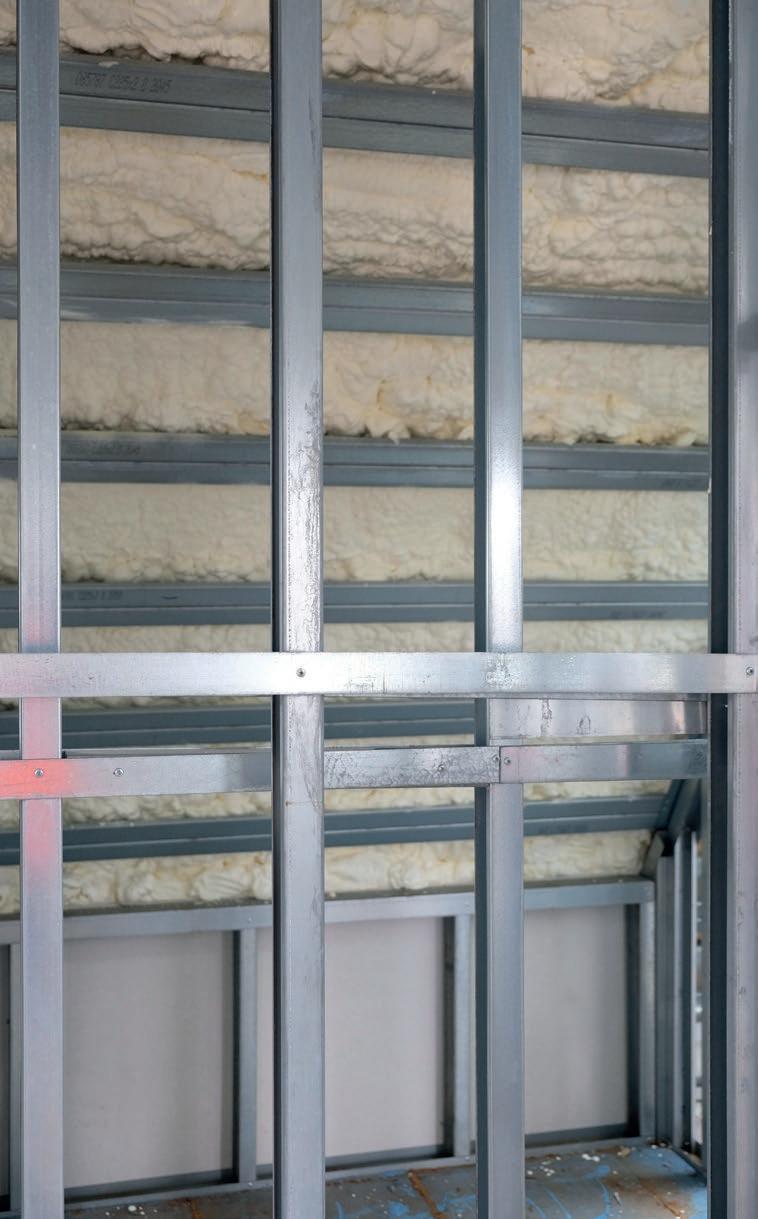

chemical reaction with either the steel or the coating.
5. The curved roof structure was filled to level with Icynene H2 Foam.
Air leakage through cracks, gaps, holes and improperly sealed elements such as doors and windows can cause a significant reduction in the performance of even thermally insulated building envelopes. Contractors have a key role to play in the installation of effective air barrier systems which have become essential in achieving the most effective means of controlling and reducing air leaks.
As thermal insulation requirements have increased over the last few years, the proportion of energy lost through air leakage has become more evident. The ever-increasing thermal insulation required will, however, be rendered largely ineffective unless the airtightness of the structure itself is addressed. Air leakage greatly reduces the effect of thermal insulation; therefore if energy efficiency is to be improved within buildings, this is the most critical area to focus on.
The two main ways to achieve airtightness in the building envelope are internally or externally, or in other terms, “inside of the services zone’ or ‘outside of the services zone’. For the contractor, the use of traditional internal air barriers can be more complex and costly to install, due to the need to accommodate building services such as electrical, lighting, heating and drainage systems. An internal air barrier is only as good as it’s installation. If all the service penetrations are not adequately sealed, performance will be compromised.
For many years, external air barriers have been commonly used in North American building design and construction. By moving the air barrier to the external side of the structural frame, external air barrier systems such as Wraptite® from A. Proctor Group allow for an almost penetration-free airtight layer, which can be installed faster and more robustly. This offers an effective but simple system comprising a self-adhesive vapour permeable air barrier membrane, plus vapour permeable sealing tape, Wraptite Corners and Wraptite Liquid Flashing, and provides effective secondary weather protection while preventing trapped moisture and air leakage. Far simpler than internal options an external air barrier system like Wraptite will maintain the envelope’s integrity, with less building services and structural penetrations to be sealed, and less room for error.
The Wraptite air barrier system from the A. Proctor Group is the only self-adhering vapour permeable air barrier certified by the BBA and combines the important properties of vapour permeability and airtightness in one self-adhering membrane. This approach saves contractors costs on both the labour and materials required to achieve the demands of energy efficiency in buildings.

Wraptite® - Trinity, Manchester
An example in use is the administrative headquarters building of the Royal College of Pathologists in London where the Wraptite system was installed as a solution for airtightness, weather protection and breathability.


Cladding contractor Windell installed the Wraptite System as an external air barrier and alternative to a traditional standard breather membrane. The use of a standard membrane would have required mechanical fixing and provided some challenges given the concrete structure of the building. As an alternative, the Wraptite self-adhesive membrane was applied, quickly and easily to the external envelope in continuous pieces.
George Marcantonio, the Site Manager of Windell, commented: “The application of the self-adhesive Wraptite System has proven really easy to use, and quick to apply, with no requirement to return for additional fixing or accessories. We will certainly be using the system for future projects and recommend it without hesitation.”
By reducing the likelihood of potential failures to meet designed airtightness levels, the Wraptite System helps contractors to ensure compliance with building regulations, achieving an effective airtight barrier, whilst saving time and cost on site.
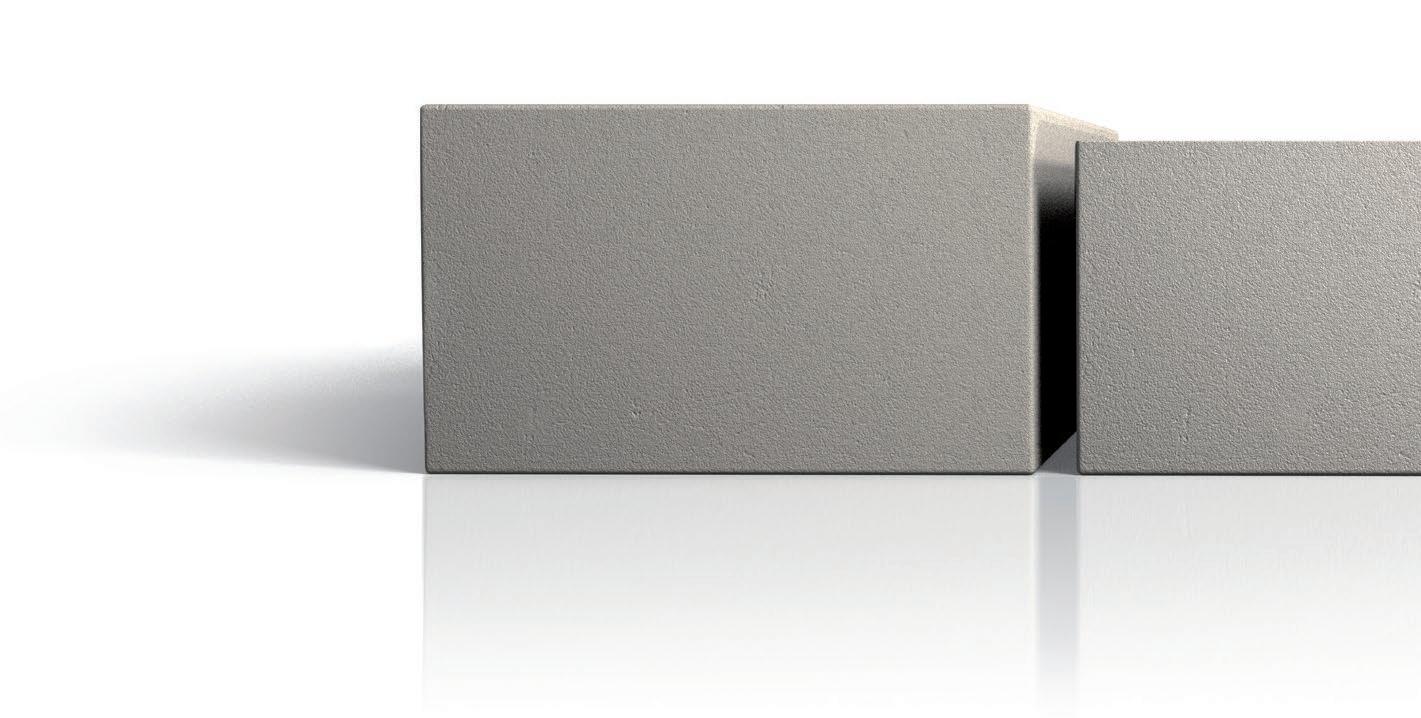
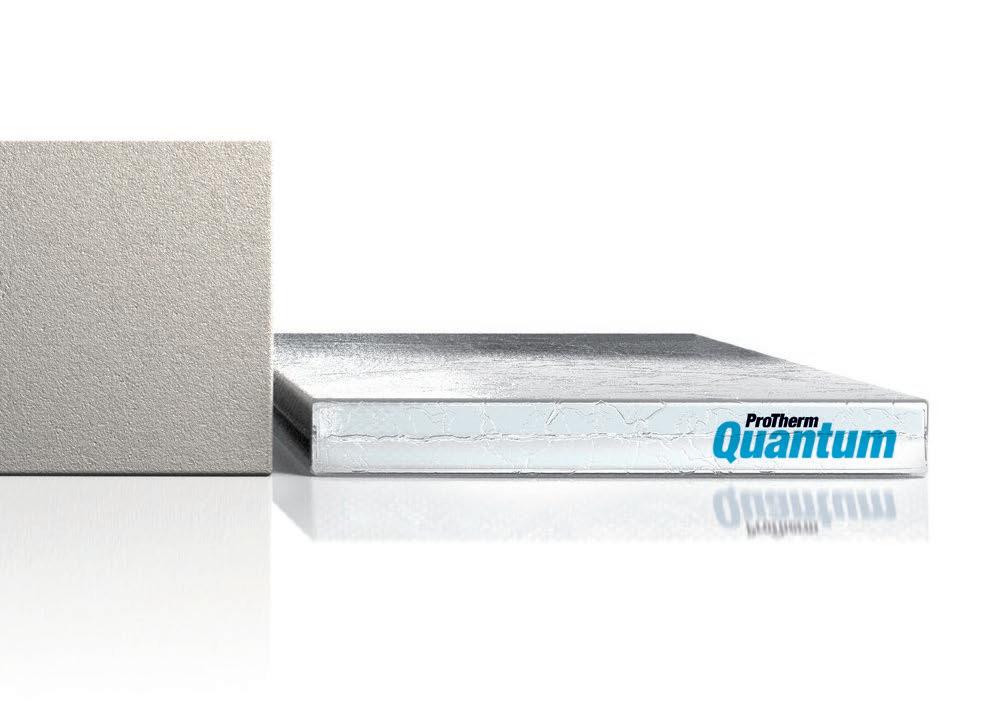



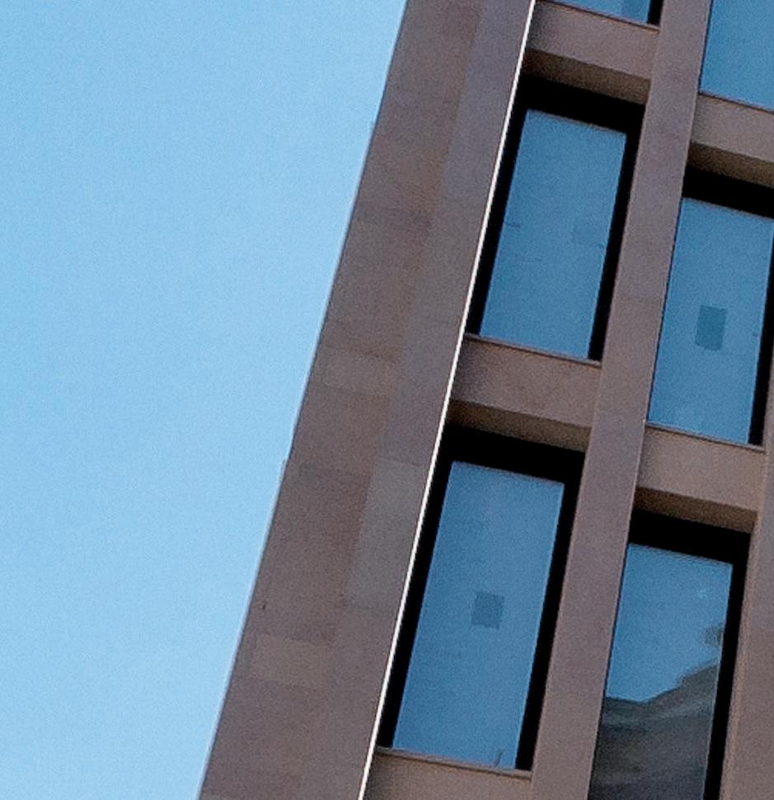

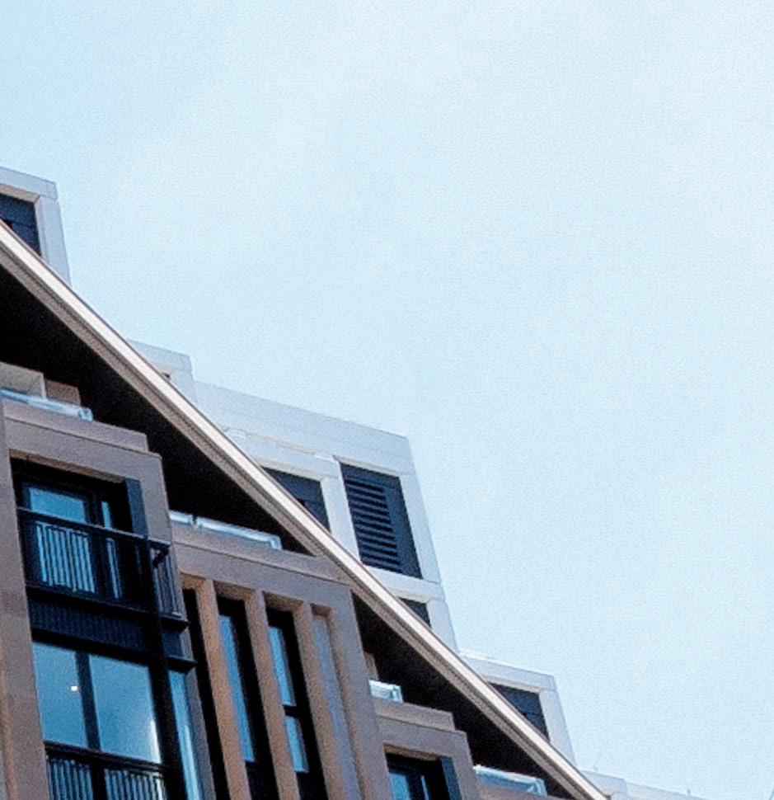

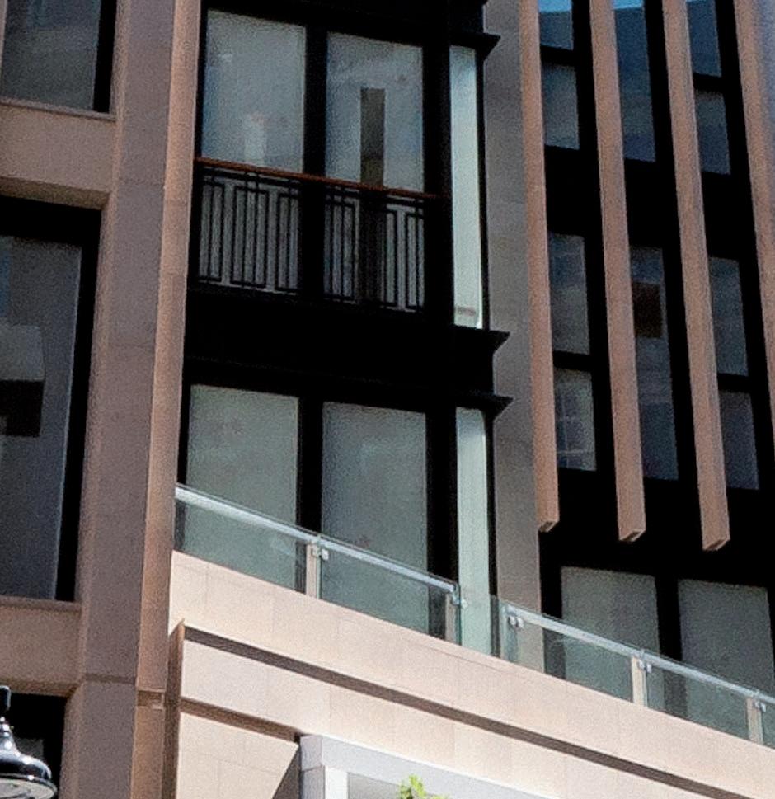
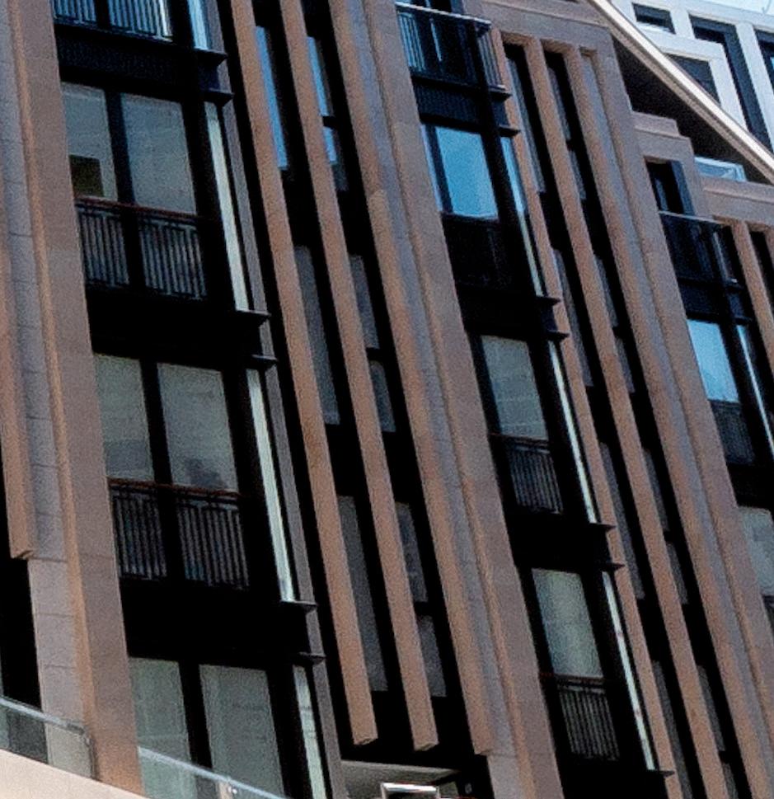

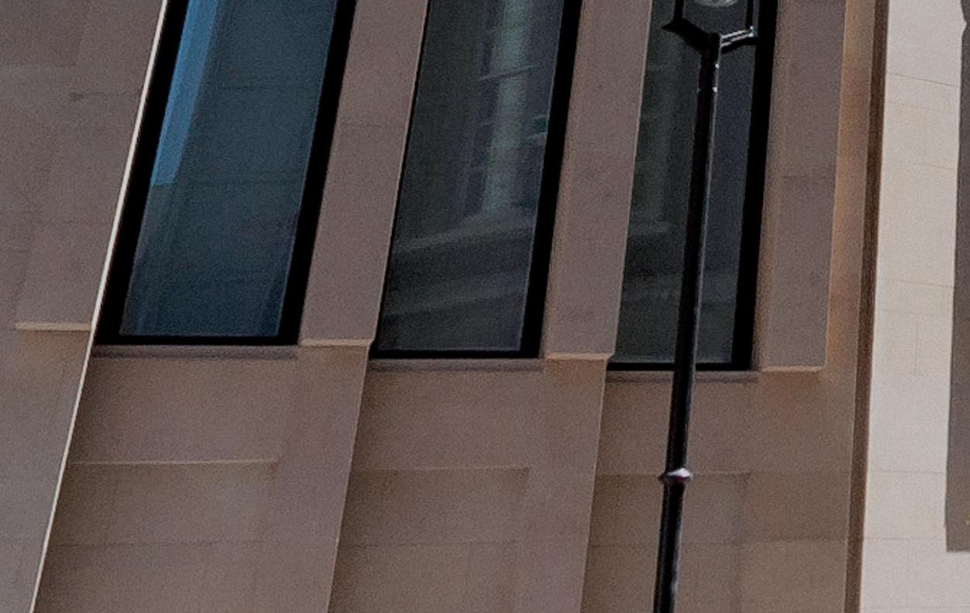

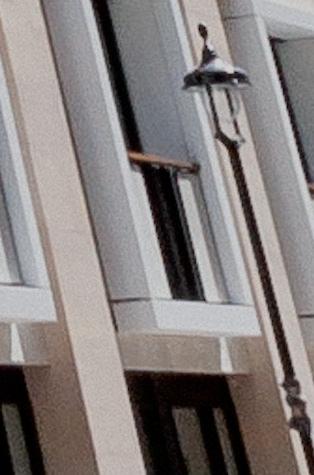

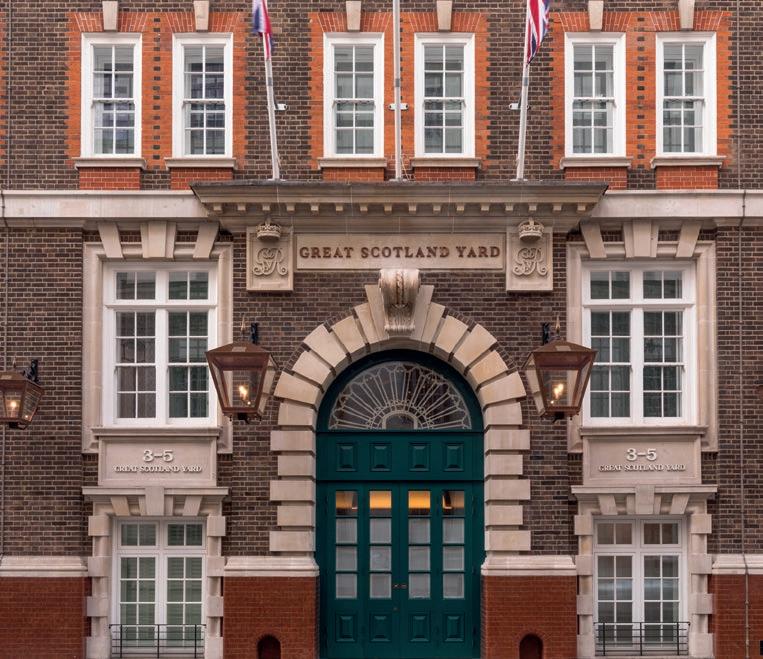
THE PROJECT TO TRANSFORM THE FORMER SCOTLAND YARD HQ OF THE METROPOLITAN POLICE INTO A PRESTIGIOUS FIVE STAR HOTEL IN LONDON IS NOW COMPLETE. THE PROJECT DEMANDED ARCHITECTURAL IRONMONGERY OF THE HIGHEST STANDARDS OF PERFORMANCE AND APPEARANCE. LEADING ARCHITECTURAL IRONMONGER JOHN PLANCK LTD WORKING IN COLLABORATION WITH GALLIARD’S IN HOUSE DESIGN TEAM SELECTED THE DOOR HINGES FROM THE SIMONSWERK RANGE.
I
n total over 1700 TECTUS concealed hinges have been installed including the TE340 3D FR,TE640 3D FR and the TE527 3D.
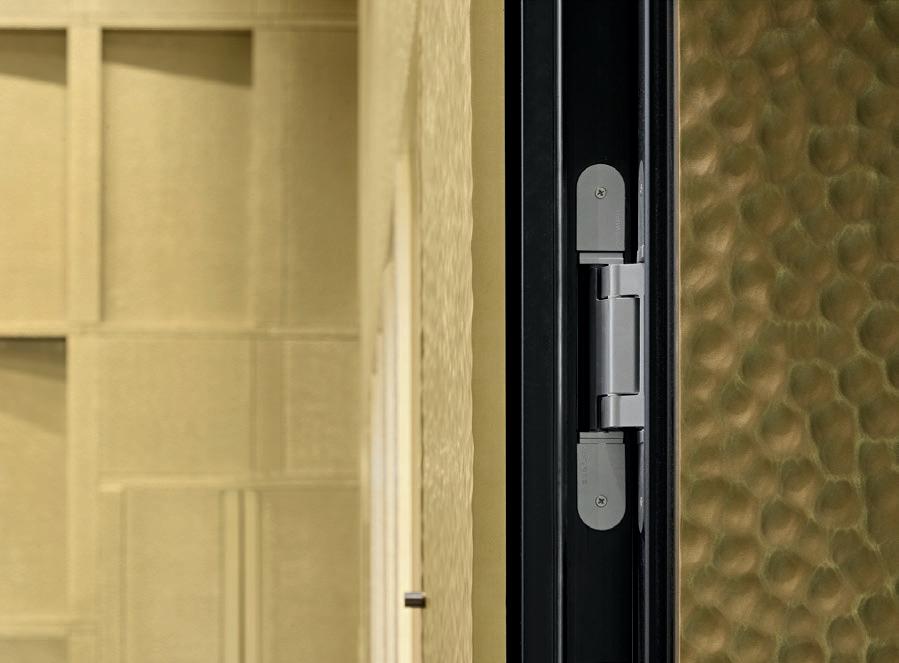
The Grade II-listed building has been converted into a 153 Bedroom luxury
hotel by Galliard Construction which will be operated by Hyatt under its Unbound Collection The seven-storey building was the original headquarters of the Metropolitan Police The home secretary at the time, Sir Robert Peel selected the building as the first headquarters for the Met in 1829 The
new hotel features include interior design references to the building’s police and military past through the use of shields, emblems and historic details etched into glass and metalwork
SIMONSWERK are Europe´s leading Hinge Manufacturer with a history spanning more than 125 years in the manufacture of brass, aluminium and stainless steel hinges for doors and windows The range includes the renowned fully concealed TECTUS hinge range and the popular TRITECH solid brass hinge with concealed bearings
SIMONSWERK hinges have also been fitted in many other hotels throughout Europe including the Ritz and the Savoy
SIMONSWERK – Enquiry 30
AN £8.1 MILLION EVENTS BUILDING AT THE NATIONAL MEMORIAL ARBORETUM IN STAFFORDSHIRE, IS USING EXTERNAL DECORATIVE COLUMN CASINGS, BULKHEADS AND PARAPET CAPPING FROM ENCASEMENT TO CONCEAL STRUCTURAL STEELWORK AND ENHANCE THE BUILDING’S EXTERIOR FOR THE THOUSANDS OF VISITORS IT RECEIVES EACH YEAR.
Designed by Glenn Howells Architects (GHA), the ‘Aspects’ events building provides a permanent facility with flexible spaces at the Arboretum enabling a wide range of events to be held in the 2,500 sq.m building, which incorporates a banqueting kitchen, lounge area and configurations to host up to 500 people.
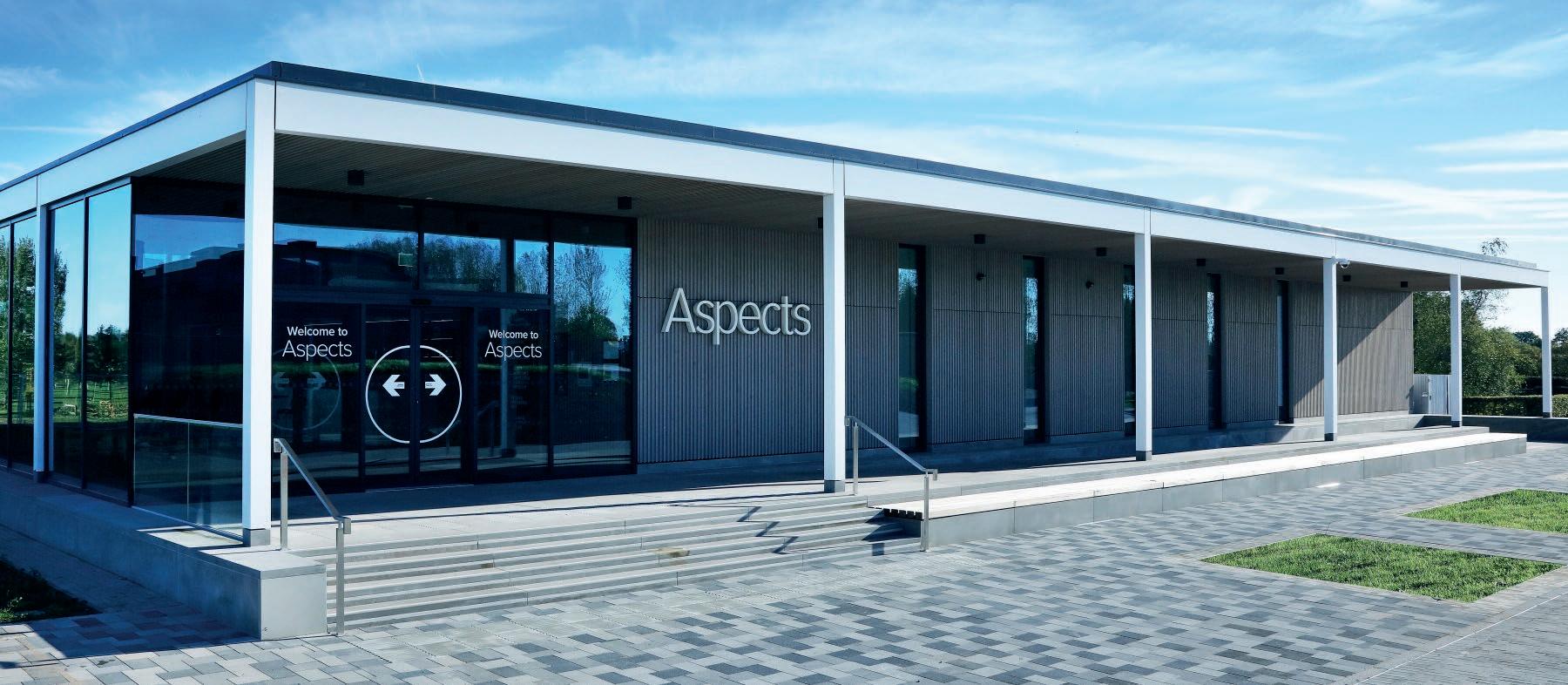
Both the main entrance canopy and the covered terrace area at the rear of the building are supported by 12 structural columns, each of which are concealed by 200mm square decorative casings from Encasement’s Forma range of metal casings
Standing 4,500mm high, the column casings are manufactured from Alucobond®, an architectural composite that bonds an aluminium skin to a flame retardant or noncombustible core material to give a strong, lightweight and safe decorative solution As the building makes extensive use of glazing to provide panoramic views of the
Arboretum site, Encasement also supplied a further eight Forma Alucobond ‘half-column’ casings to conceal the glazing system’s external vertical supports to integrate with the building’s exterior design
To maintain a consistent exterior finish, 20 Alucobond exterior bulkheads from Encasement’s ‘Vecta’ range were supplied by the company in sections along with a series
of PPC coated aluminium parapet cappings
Further information on the company’s range of column casings and other architectural casing products for can be obtained by visiting www encasement co uk; e-mailing sales@encasement co uk or by calling 01733 266889
Encasement – Enquiry 31







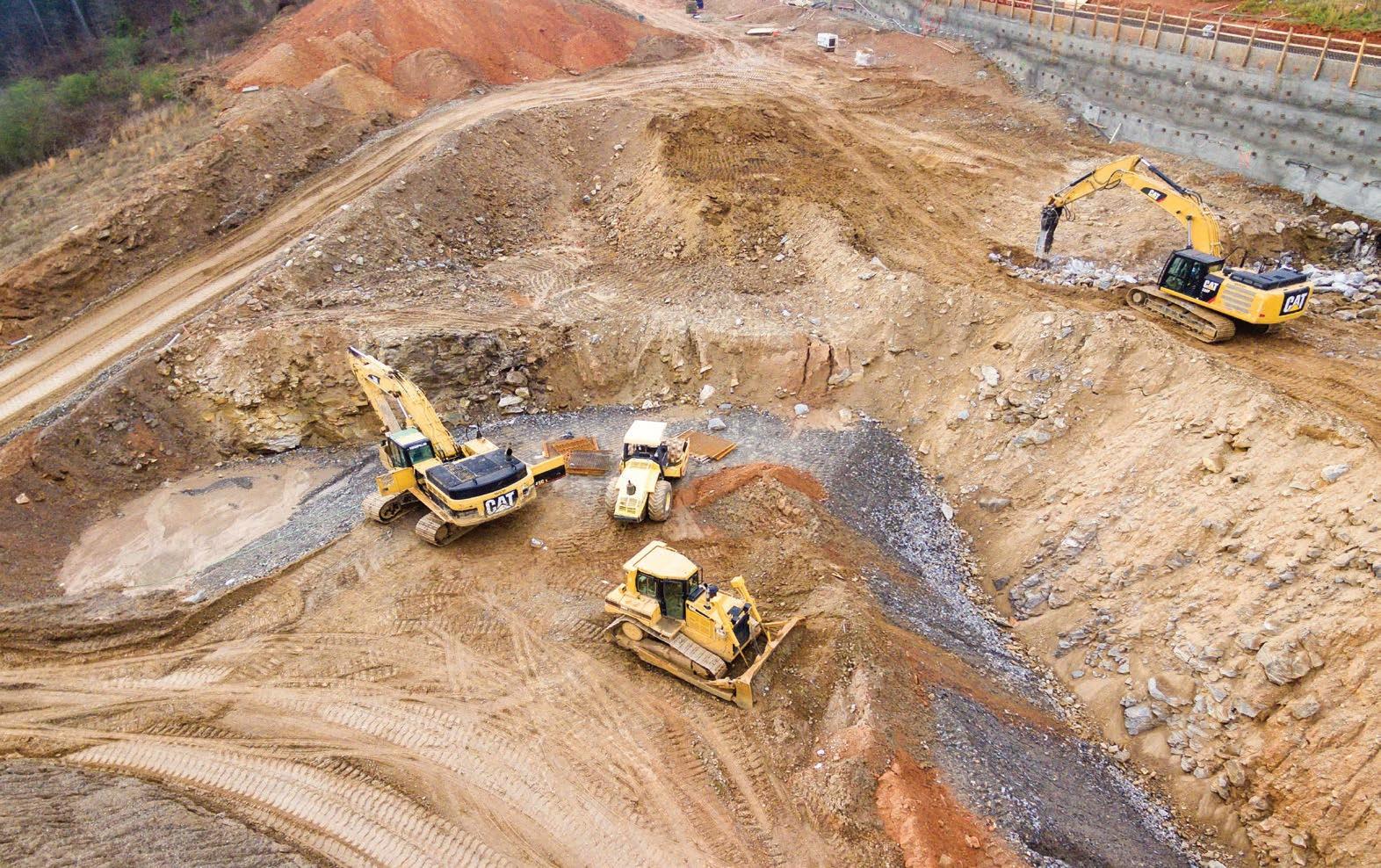

THE GOVERNMENT HAS PUBLISHED ITS HEALTH INFRASTRUCTURE PLAN, OUTLINING A £2.8BN INVESTMENT, AND SHOWING ITS COMMITMENT TO PROVIDING WORLD-CLASS HEALTHCARE.
t the centre of the plan, a new hospital building programme will provide six trusts with £2.7bn for the construction of new hospitals in London, Leeds, Harlow, Leicester and Watford, which are to be completed by 2025.
In addition to this, a further £100m of seed funding will see 21 other hospital schemes get the go-ahead.
It represents a major boost for the health sector and also manufacturers who are developing specialist products for healthcare settings.
Contract interior specialist Gradus has supplied and installed a range of bespoke wall protection solutions at The Christie NHS Foundation Trust’s ground-breaking new Proton Beam Therapy (PBT) Centre, providing it with invisible protection to future-proof it against everyday damage for years to come.
The Wall Protection products have been fitted throughout the state-of-the-art £125m centre in Manchester, the first facility to offer high-energy NHS proton beam therapy in the UK. They were provided as part of Gradus’s supply-and-fit service, which sees the company work closely with its customers to design, manufacture and install the best possible solution for their needs.
The Christie was seeking a solution that would provide it with all the benefits of wall protection in terms of reducing lifecycle costs, while being as ‘invisible’ as possible, creating a less institutional and more relaxing environment for its patients. To make this vision a reality, Gradus worked closely with the hospital throughout the process.
In cooperation with The Christie and the centre’s main building contractor, Gradus supplied and installed its SureProtect Pure hygienic wall cladding in White and Iceberg
shades. Specially designed to create an impermeable barrier to moisture and bacteria, SureProtect Pure is the perfect solution for healthcare environments. Its smooth, easy-to-clean surface makes it especially hygienic and ensures it meets ‘Health Building Note 00-09: Infection control in the built environment’.
In various areas of the five-storey site, Gradus also fitted a range of other Wall Protection products: full-height 90° Corner Guards to protect vulnerable corners; 200mm Wall Guards to protect the walls; and Bed Head Protectors behind the beds to protect the vital medical equipment used to support patients. All were supplied in Alum or Chalk colours to blend into the background and complement the overall design of the facility, ensuring a well-protected and aesthetically pleasing building.
In addition, in areas that will be used by potentially vulnerable patients, Gradus installed its Combination Rails – handrails that combine with wall guard elements to offer both support and protection. In line with BS 8300-2:2018 and Approved Document M, the handrails were supplied in Shale colour to offer a 30 points LRV difference from the wall to which it is attached, ensuring suitable contrast for support and direction.
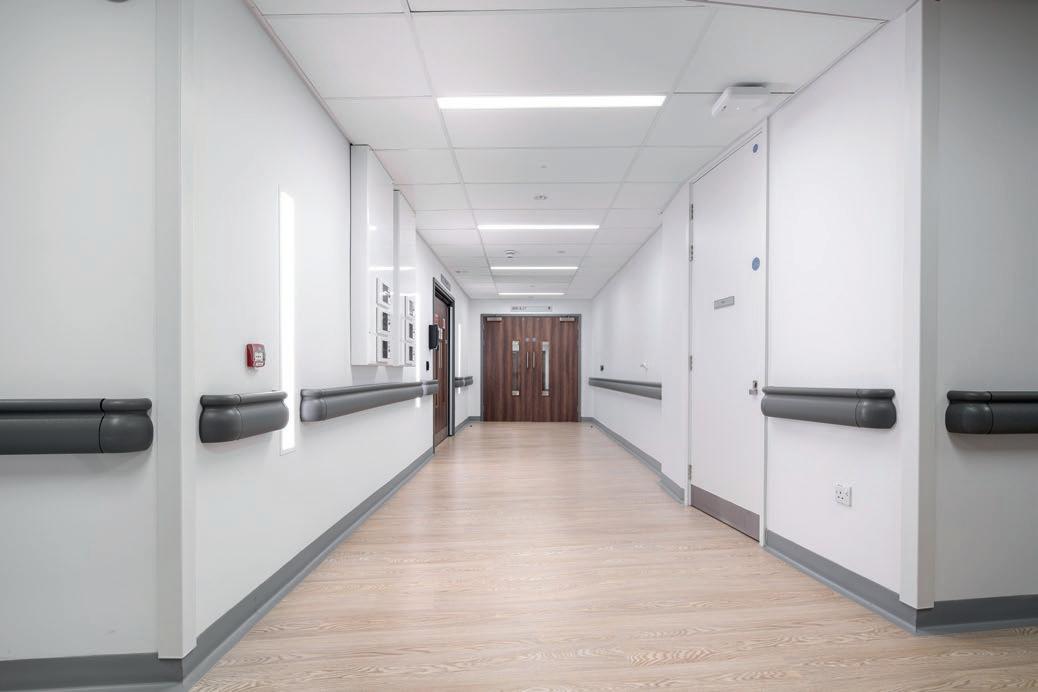
“The Christie were extremely pleased with the solutions we installed for them, and the way that some blend in with the environment while others stand out for better inclusivity,” comments Chris Jackson, Wall Protection Sales Manager at Gradus.
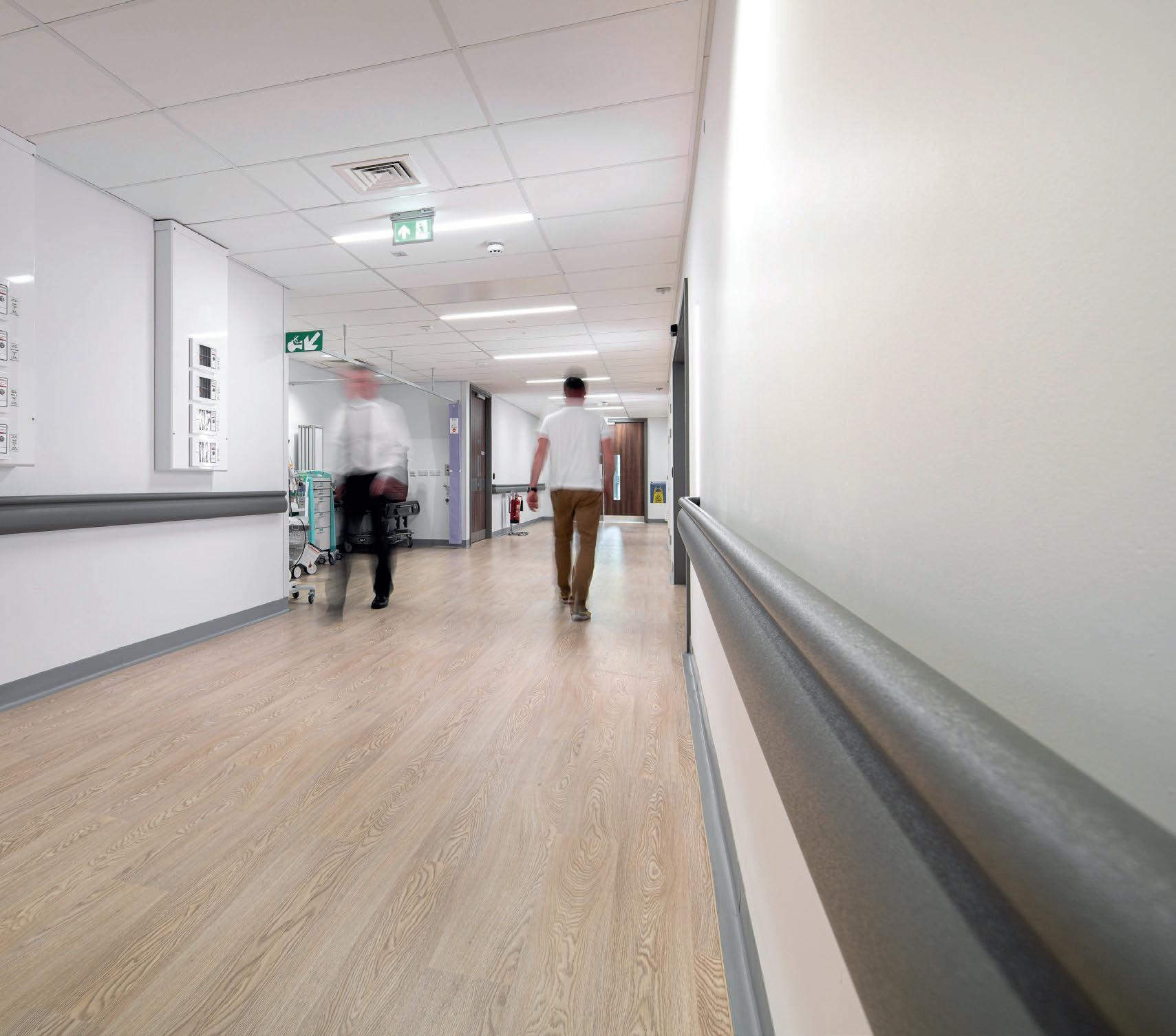
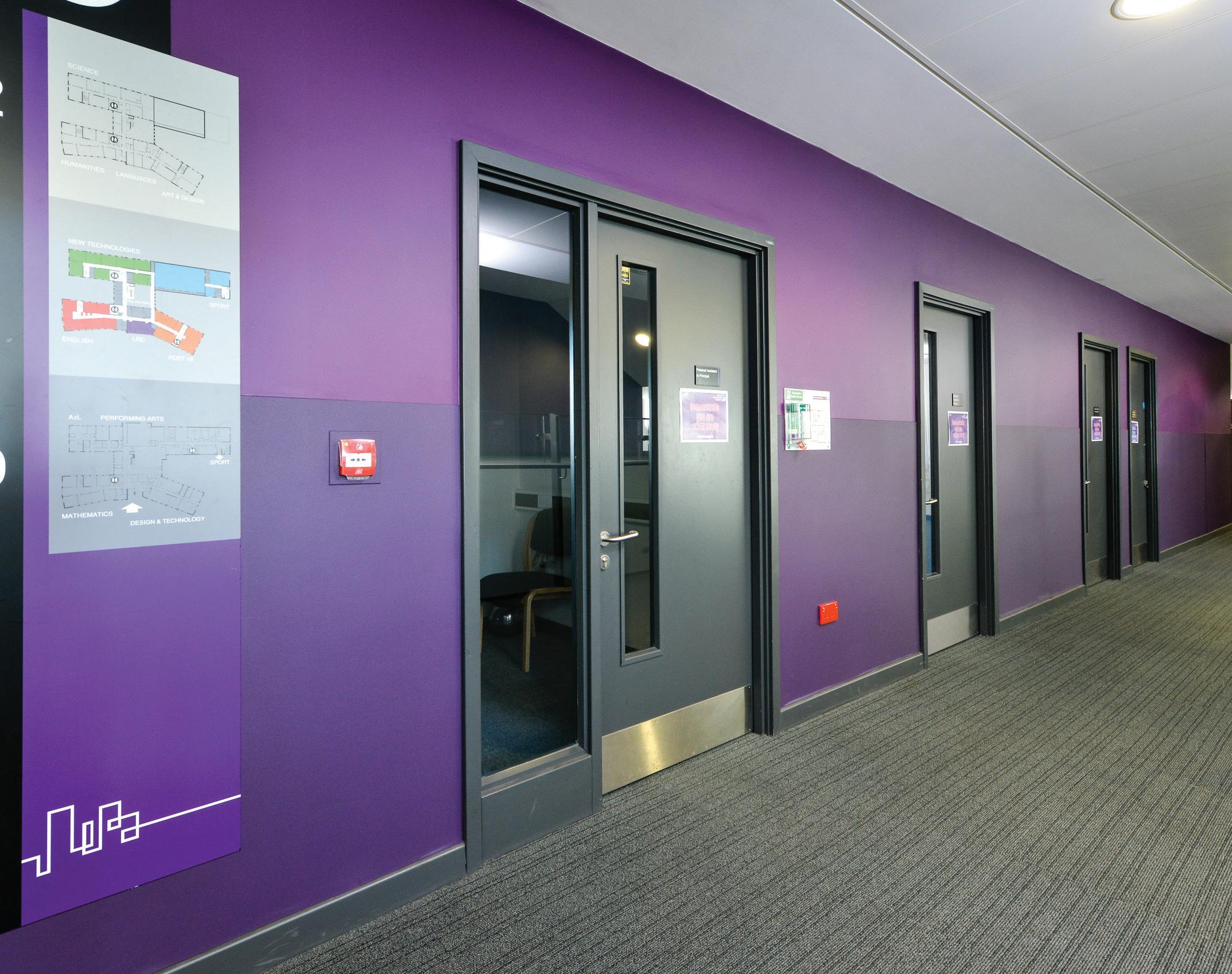


“Having worked with The Christie before, we were thrilled to continue our relationship on this prestigious and rigorous ProCure 21+ project, which will mean that cancer patients can benefit from advanced treatment today, tomorrow and well into the future.
“The project was an excellent example of our supply-and-fit service, showing how we work closely with clients and supply chain partners to deliver the project on time and exactly to specification.”
Ecophon has optimised its Hygieneä range of acoustic solutions, to make it easier to specify the solution that best meets a project’s specific acoustic and hygiene demands. Designed to meet differing requirements across a wide range of applications, the range includes options suitable for areas where deep or frequent cleaning is required.
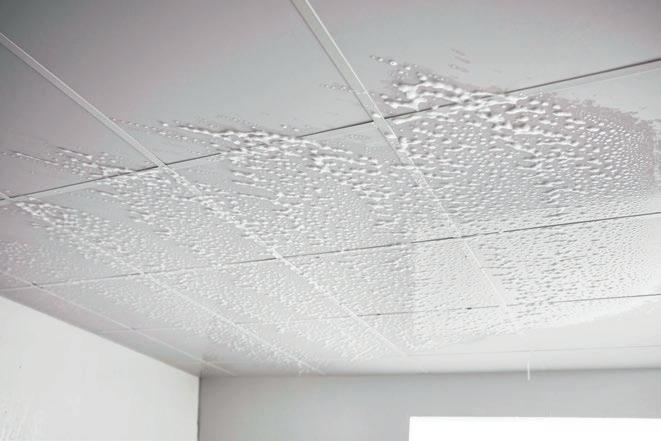
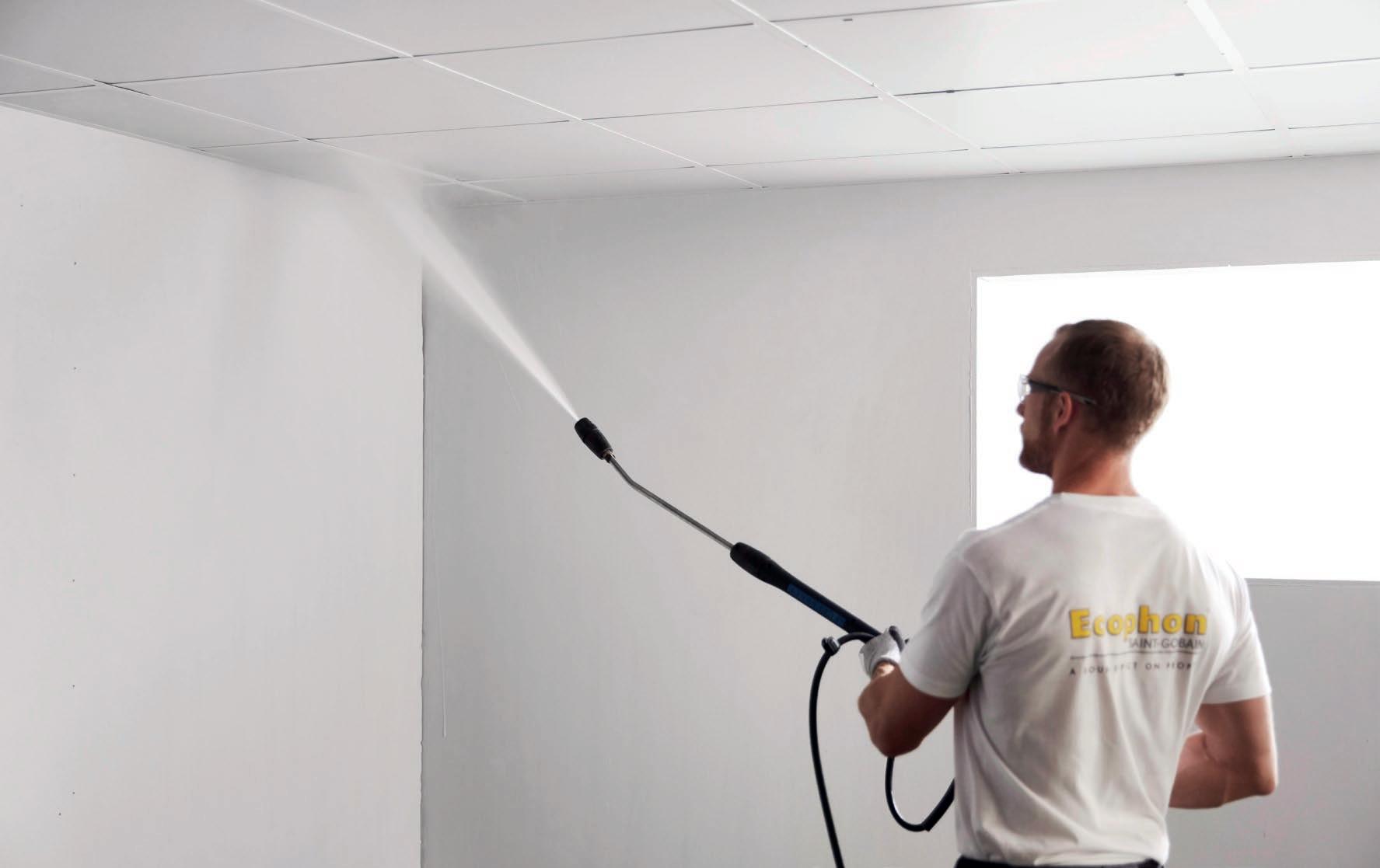
The Ecophon Hygieneä family comprises the Clinicä, Meditecä, Protecä, Performanceä and Advanceä product groups and is suitable for use both in new builds and refurbishments. For projects across the healthcare, electronics, food and pharmaceutical industries, the range allows specifiers to select the products that not only meet the required levels of acoustic performance but also the necessary cleanability, durability, particle repellence and bacterial resistance.
Ecophon Hygieneä includes products that meet all levels of cleanability from a dry vacuum and wet cleaning with a microfibre cloth to advanced techniques that include chemical, pressure, steam and hydrogen peroxide vapour cleaning. This means specifiers can select the most cost-effective option for the requirements of each area –allowing budget allocation to be optimised.
All products within the Ecophon Hygieneä range have been tested and certified according to ISO 846 for resistance to both fungal and bacterial growth. As with all Ecophon’s products, the Ecophon Hygieneä range has been engineered to support excellent indoor air quality (IAQ) to further contribute to a healthy indoor environment. The entire range has been independently tested to confirm it meets the highest standards for emissions including Volatile Organic Compounds (VOC) and formaldehyde. All Ecophon products meet French VOC A or VOC A+ standards - currently the highest level of certification for VOCs.
Alan Crampton, Sales Director at Ecophon said “The Ecophon Hygieneä range makes it simple for specifiers to select the right product both in terms of the acoustics and requirements specific to the application. With our commitment to testing and certification of products on criteria including durability, chemical resistance, bacterial resistance, fire safety and IAQ, customers can also be assured of the products’ performance.”
To combine the benefits of durability with environmentally-friendly features and softness in its resin flooring portfolio, Sherwin-Williams Protective & Marine Coatings has designed the SofTop Comfort Flooring system for a diverse range of applications.
SofTop Comfort Flooring provides an aesthetically appealing, seamless, hard-wearing flooring system which is soft and comfortable to walk on, and also noise-absorbing due to the formulation of its two-component polyurethane resin-based technology.
“This product is environmentally friendly using natural plant oils in its formulation, and is installed as an attractive long-term
solution to become part of a building finish,” said Jeremy Waterhouse, Flooring Product Manager, Sherwin-Williams Protective & Marine Coatings.
Designed for diverse applications where tough performance is required, SofTop Comfort Flooring is solvent-free medium viscosity, which is applied as two selflevelling layers with an initial membrane followed by a self-smoothing floor screed. Application is by trowel and spike roller, and slip-resistant finishes can be achieved by adding aggregates.
With hygienic, high chemical resistance benefits, SofTop Comfort is considered an ideal flooring system for uses in sectors including hospitals, schools, workshops, playgrounds, offices and exhibition areas with high footfall.
High performance flooring systems from Sherwin-Williams Protective & Marine Coatings offer high levels of aesthetics, flexibility, non-taint, durability, impact, slip and abrasion resistance, chemical protection and thermal shock resistance.
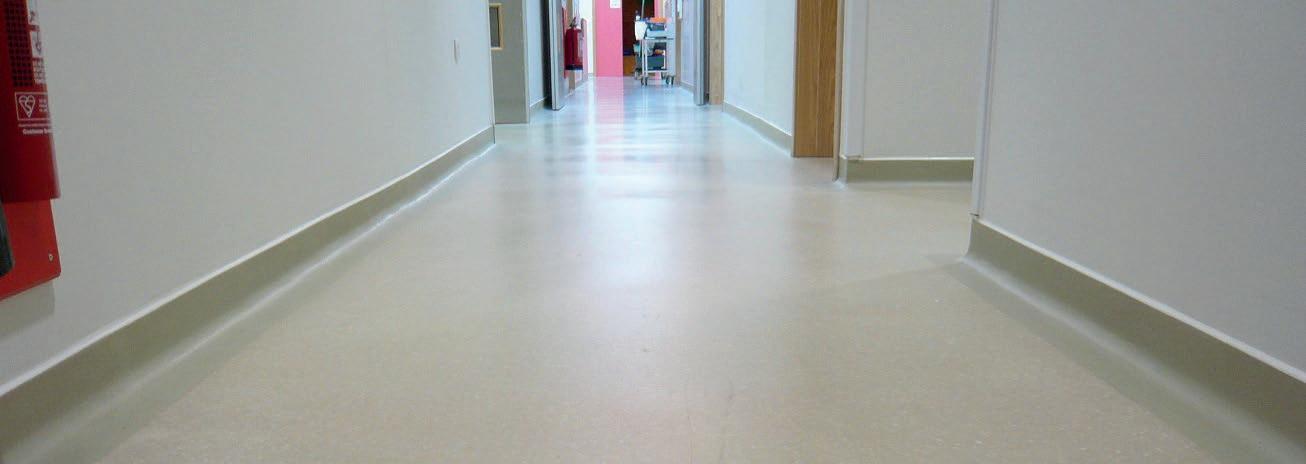
As the digital pioneer of the pumps industry, Wilo is driven by experience and commitment, by inspiration and a thirst for innovation, and by creativity and competence to provide holistic solutions from a single source. As a full-service provider and expert in technical building services and equipment, Wilo redefines the meaning of proximity to the customer through tailored and networked products and systems. Offering tailored and highly efficient digital solutions – that is our ambition.
Experience the world of Wilo –digital, connected, liveable. www.wilo.co.uk

FOLLOWING IN THE FOOTSTEPS OF A STRING OF SUCCESSFUL INSTALLATIONS AT THE NORTHERN GENERAL HOSPITAL, SHEFFIELD, YEOMAN SHIELD PRODUCTS WERE AGAIN CHOSEN AS PART OF THE REFURBISHMENT OF THE HOSPITAL’S FIRTH C & D FLOOR CORRIDORS.

With the need to refresh the interior walls and doors, as well as future proof them from further damage and marking, a variety of products from Yeoman Shield’s range were employed.
Corridor doors, which are on the frontline when it comes to impact damage, were fitted out with Yeoman Shield Door Edge Protectors and PVCu clad glazing beads, both in a graphite colour. Contrasting Mid Grey Door Protection Panels were installed to both sides of the doors with vulnerable architrave and framework also protected by Yeoman Shield products.
This comprehensive, fire rated, door protection system will extend the life cycle of expensive fire doors helping to keep them in good working order.
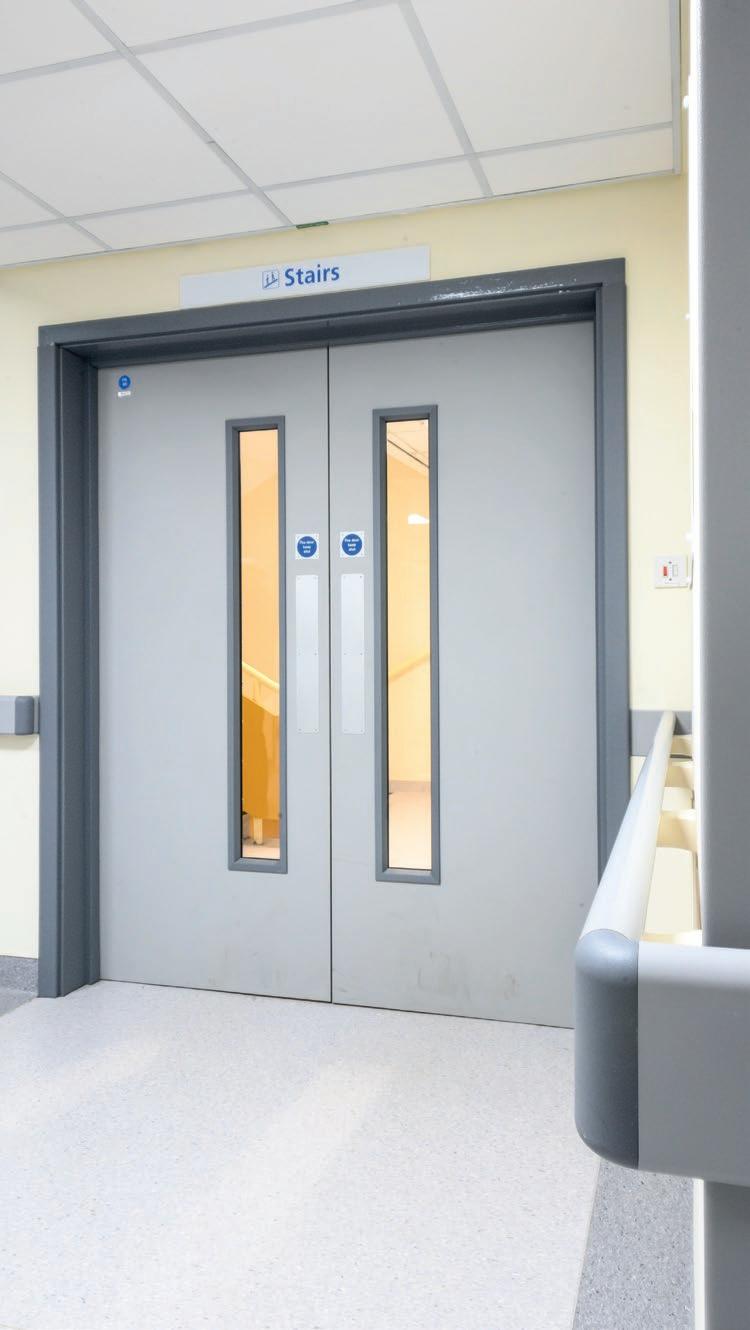
Yeoman Shield Guardian Handrails in the same colour scheme were fitted along the hospital passageways. Bespoke metal brackets were manufactured by Yeoman Shield to implement the spanning of the rail over pillars through out a glazed corridor.
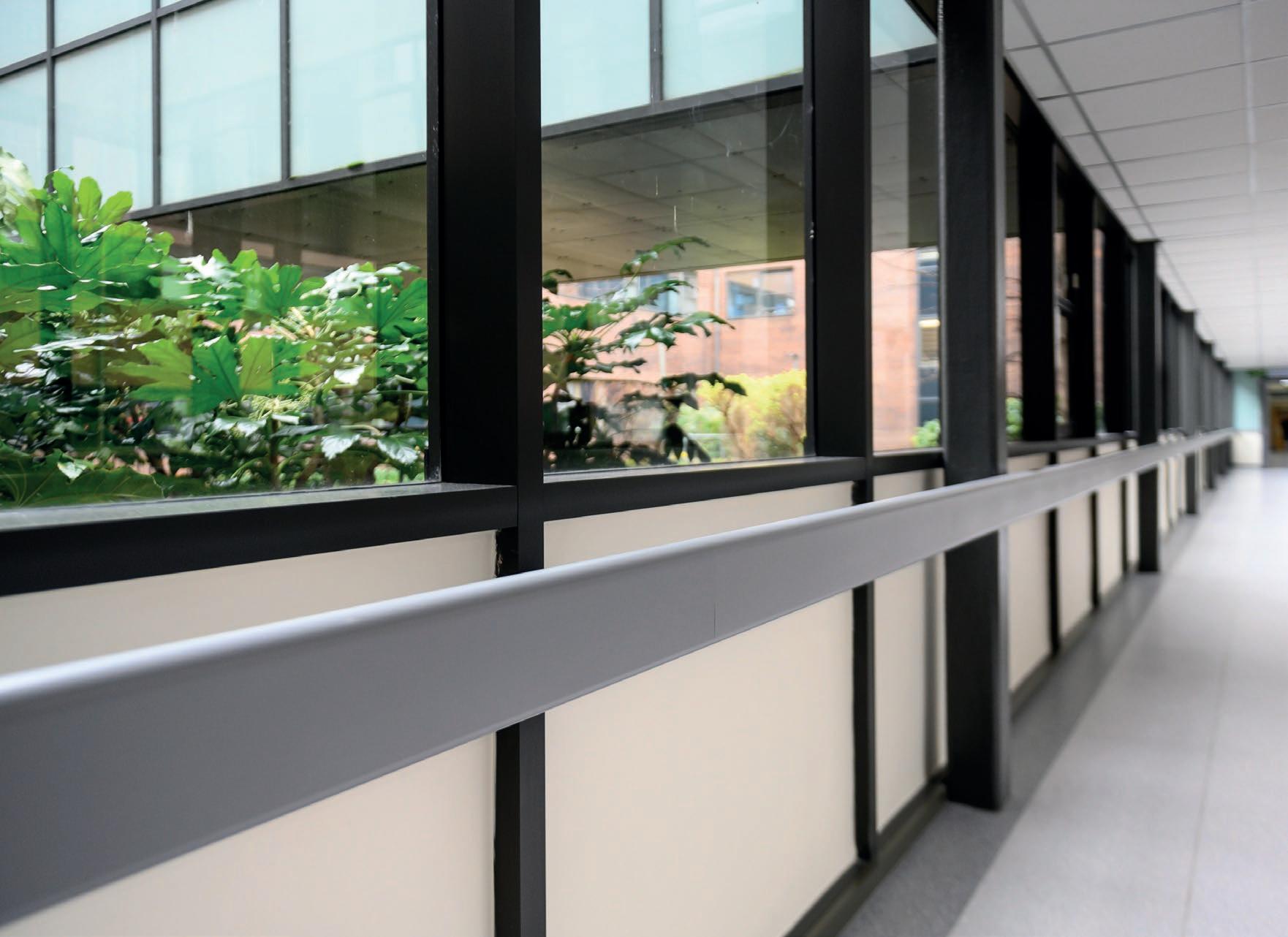
Beneath the handrail 2mm thick FalmouthEx Wall Protection Panels were fixed to offer low level protection. A cream colour was chosen for the panels accompanied by Mid Grey Corner Protection Angles to keep a light and airy feel to the scheme.
Pete Trenchard, who specified and project managed the scheme on behalf of Sheffield Teaching Hospitals added “When carrying out improvements and refurbishment of the corridors, in line with the STH standard colour scheme and standard fit out, I was keen to incorporate the Yeoman Shield range of products to achieve a long-term solution.
“The specification of Yeoman Shield products on corridor walls, vulnerable corners, doors, frames & architraves, protects the fabric of the corridors without detracting from the visible aesthetic appearance expected of a hospital environment.
“I worked closely with the Yeoman Shield team through the design and specification
phase, drawing on their expertise to find a cost-effective fit for purpose solution. The site survey and installation offered a start to finish package which has been contributory to the successful and well received outcome of the project.”
For information on Yeoman Shield wall & door protection products suitable for refurbishment projects go to www.yeomanshield.com or call 0113 279 5854.
Yeoman Shield – Enquiry 37













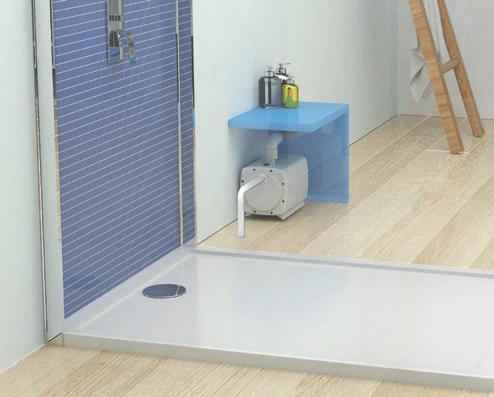



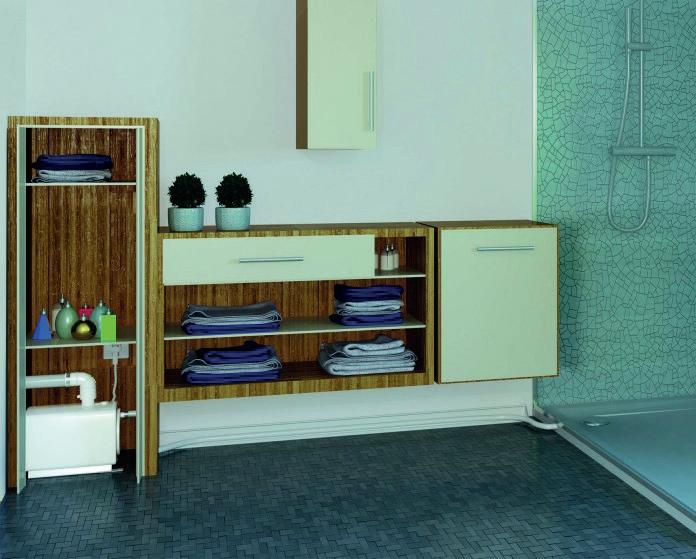








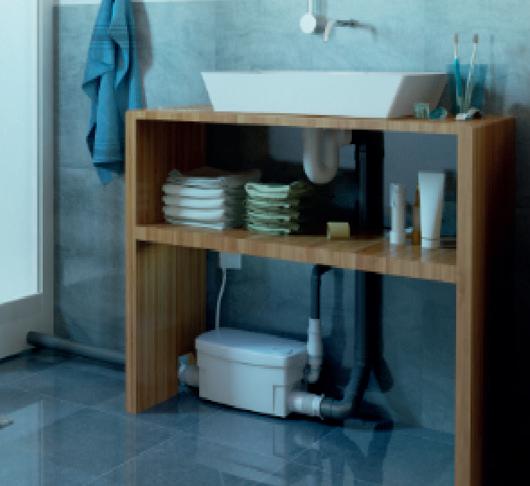











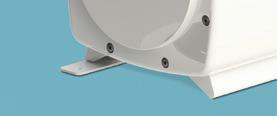
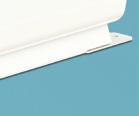







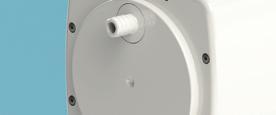
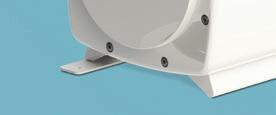



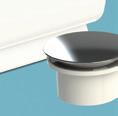
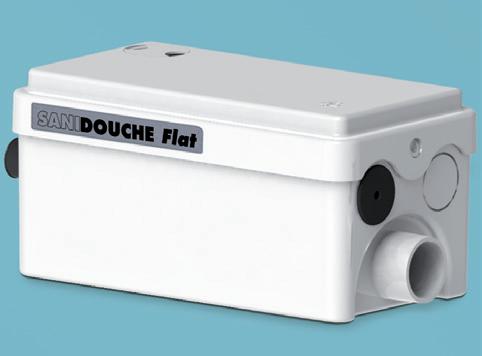

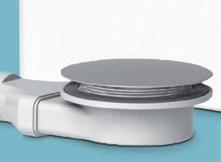
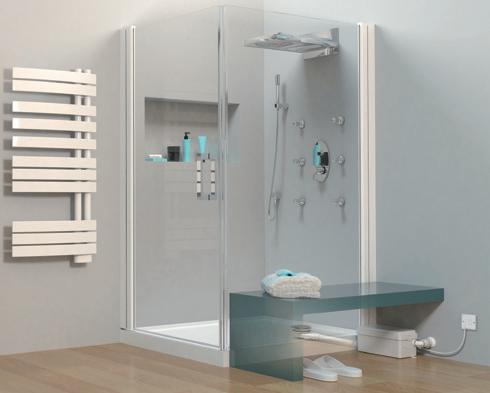







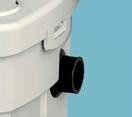






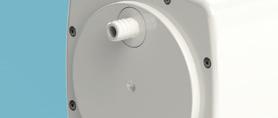
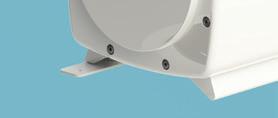
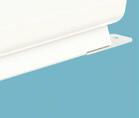
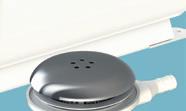
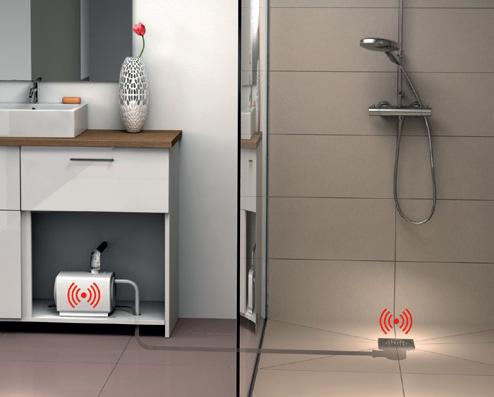
A LEADING HOARDING SOLUTIONS SPECIALIST IS HOPING TO TAKE ADVANTAGE OF A PACKAGE WORTH £850M FOR NHS BUILDING PROJECTS RECENTLY ANNOUNCED BY THE GOVERNMENT.
Boris Johnson has given the green light for 20 new building and infrastructure projects within the NHS in England.
And the Newton Abbot-based Plasloc provide the perfect hoarding solutions for hospital construction projects. Plasloc have worked with the NHS on several construction projects for hospitals where their product has allowed staff to continue with their work in a safe and hygienic manner.
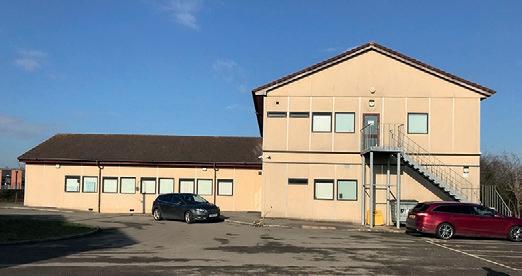
Plasloc is a patented, sustainable, freestanding PVCu internal and external cladding system that has been designed for quick installation and easy removal and is more sustainable alternative to standard building materials.
But unlike more traditional screening solutions, they are hygienically clean, making them the best hoarding for construction projects in the healthcare sector.
One of the most complex hospital projects the company has worked on was at a children’s ward at the busy St Thomas’s Hospital in London.
Plasloc’s innovative hoardings helped to protect staff and patients during the construction of a new Rare Diseases Centre.
Plasloc Director Leigh Matthews explained: “Our specialist installers created a tunnel of screening, providing a safe and hygienic passage to the ward whilst outer walls were being demolished.
“Our in-house design team ensure partitions are tailored to each client’s needs and for the installation at St Thomas, lights were placed along the passage and the screening was specially designed to allow patients and staff access to completed areas.
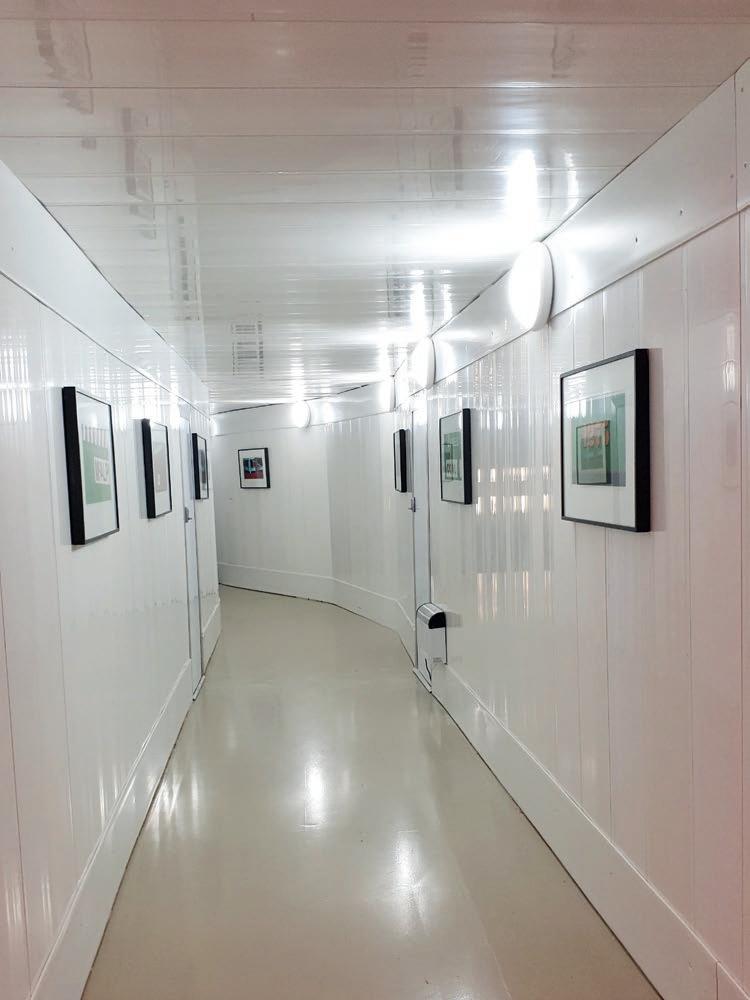
“Our installers were required to work on a busy hospital ward and their efficiency and care meant that they caused minimal disruption to staff and patients.”
Plasloc – Enquiry 39
THE VILLAGE GREEN MEDICAL CENTRE IN GREAT DENHAM WAS BUILT IN 1994 USING A MODULAR BUILDING SYSTEM FOR THE SPEED OF CONSTRUCTION BENEFITS. PLANNING AUTHORITIES AGREED TO THE PROJECT ON THE CONDITION THAT THE BUILDING WOULD EVENTUALLY BE OVER CLAD WITH A FINISH THAT WOULD BLEND IN WITH THE SURROUNDING RESIDENTIAL AREA.
Today the building stands proud with a mixed real brick and timber effect finish. Eurobrick’s P-Clad system was used for the ground floor by Industrial Contracting Services (ICS), who installed circa 315m² of the system with Rustic Inferno Multi brick slips and corners and a Smooth Brown brick slip plinth detail.
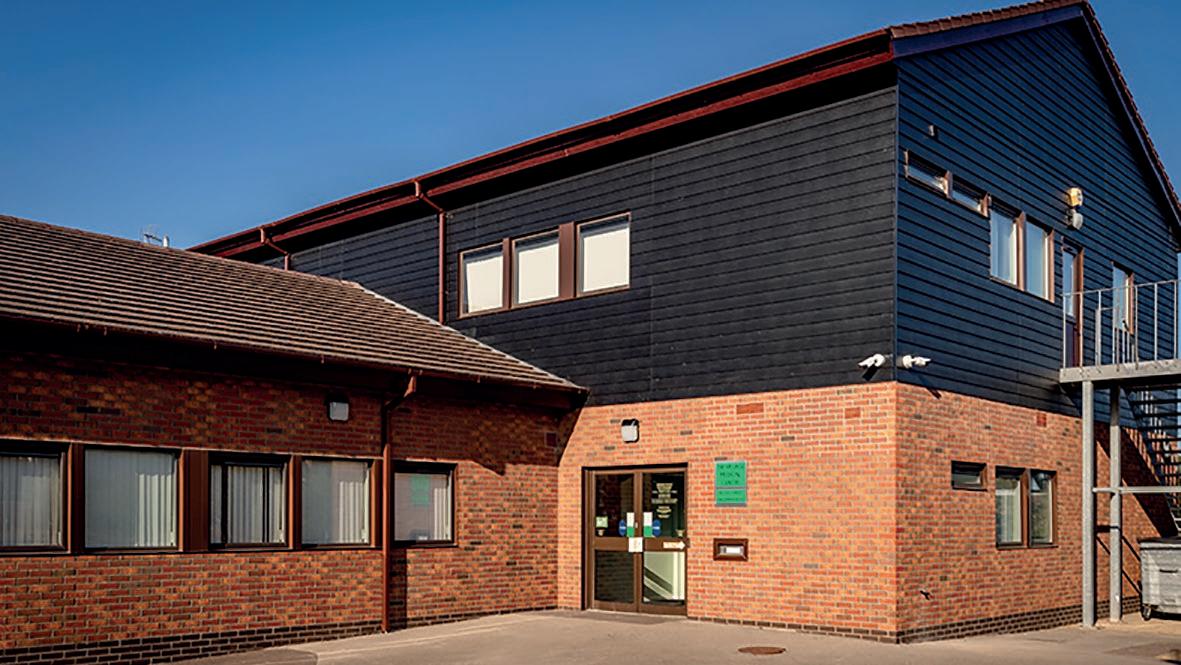
The surgery had to remain open during the project and the contract was completed in 6 weeks using an innovative mixture of access solutions as well as out of hours working to minimise disruption to patients.
Paul Fereday of ICS commented, “The overall finish has given this modular building a new lease of life with an appearance that blends in well with the surrounding new residential
development. Towards the end of the project many of the people visiting the medical centre commented on how much the appearance had improved.”
Before After
For more information on Eurobrick please visit www.eurobrick.co.uk.
Eurobrick – Enquiry 40

ALTRO REVISITED HILLINGDON HOSPITAL, LONDON, TO SEE THE LASTING IMPACT OF PRODUCTS USED TO CREATE PATIENT-CENTRED, HEALING, SAFE AND HOMELY ENVIRONMENTS IN SEVERAL DEPARTMENTS.
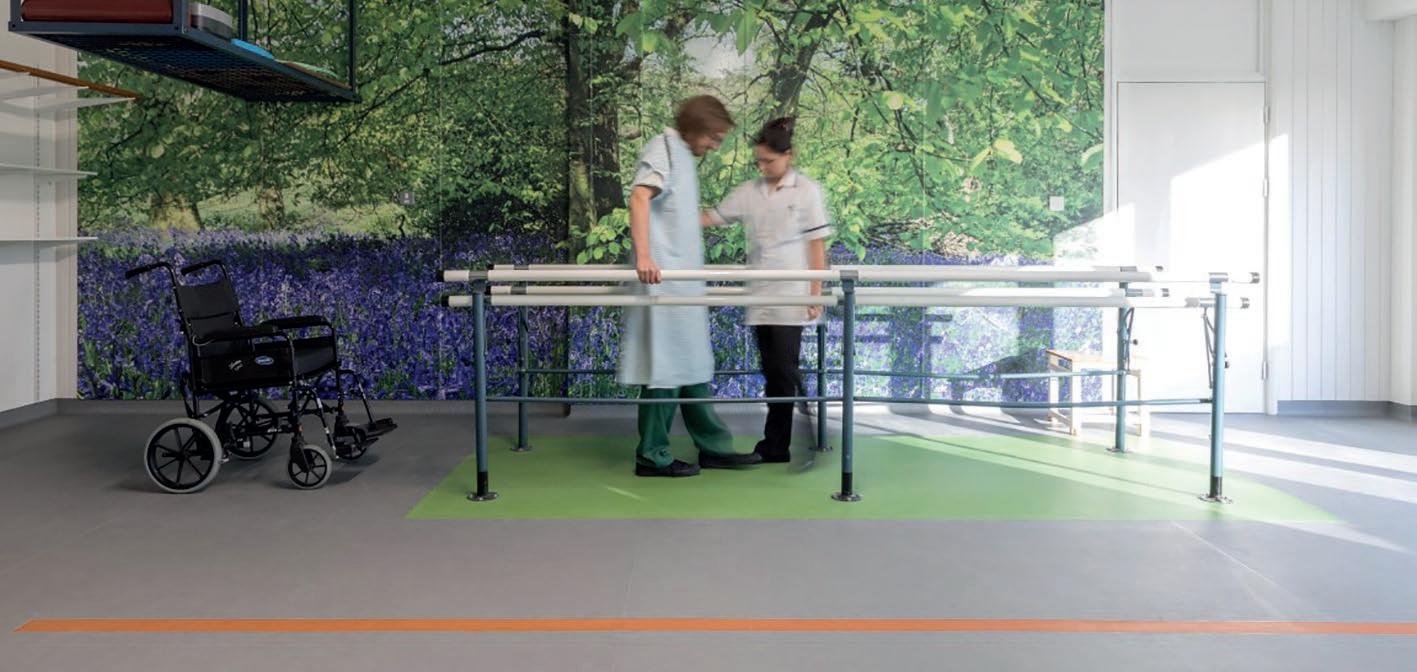
rchitect and healthcare specialist interior designer Georgia Burt of GBS Health worked closely with the hospital, lead designers Oxford Architects and with Altro on the project, with the aim to create a healing environment that would be comfortable, friendly, non-clinical and focus on wellbeing at a time of great stress.
Christopher Knight, Capital Projects Manager, Estates Department, at The Hillingdon Hospitals NHS Foundation Trust, says: “The Altro products look great, and still as good as the day they were fitted. They have enabled us to create the most wonderful environment that is not only safe and clean, but helps children to feel better and happier at a stressful time.”
Hillingdon’s Stoke Unit was also been vastly improved thanks to Georgia and Altro’s input, with the refurbishment of a bed bay, and also of the gymnasium; the area where important assessment and rehabilitation work takes place. Altro SerenadeTM acoustic smooth flooring was used, with large nature scenes reproduced on Altro Whiterock Digiclad™ to create a patient-centred biophilic design, to bring the outside in.
Altro Serenade is ideal for spaces where comfort underfoot and impact sound reduction are paramount for patients. It is 3.9mm thick and has 19dB impact sound reduction. Along the walls of the gym is an image of a bluebell wood, in Altro Whiterock Digiclad. In the Stroke unit bed bays, a wildflower meadow runs along the entire wall above the bedheads.
The designs use products from the Altro Whiterock hygienic wall sheets range.

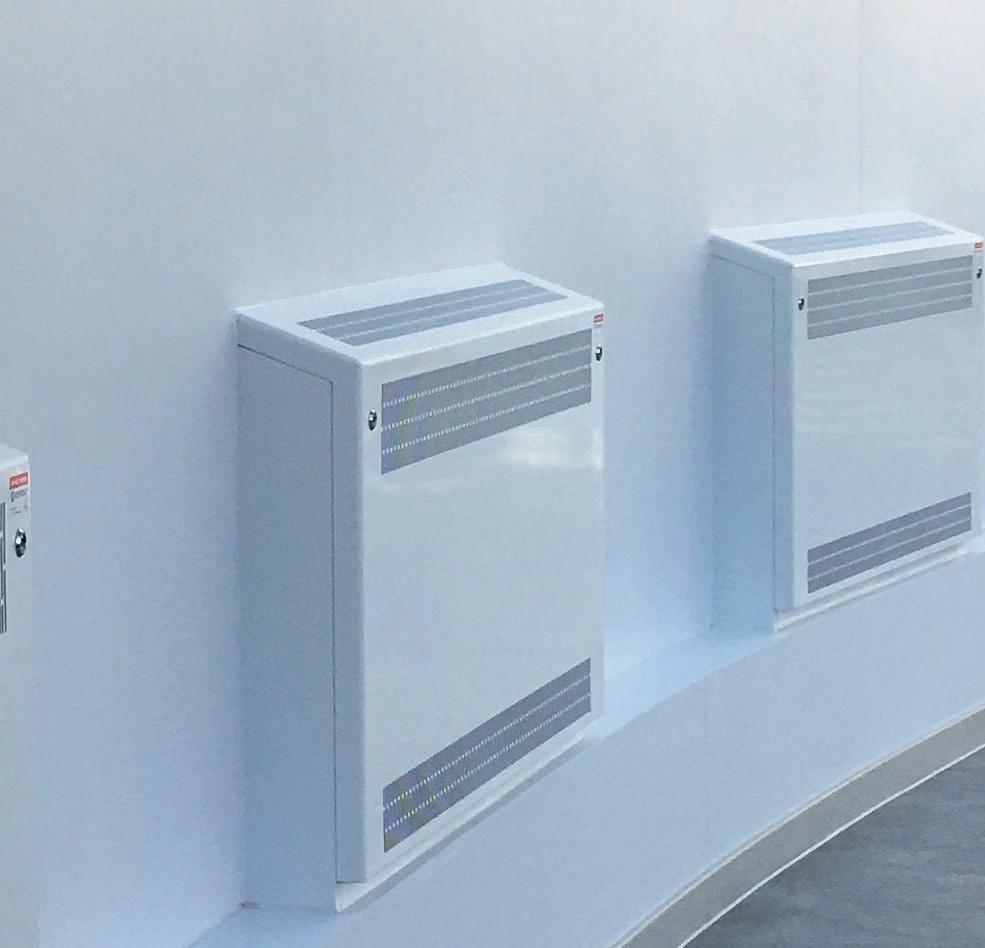

Altro – Enquiry 41



A NEW ADDITION TO THE KINEDO RANGE OF PRODUCTS BY SANIFLO HAS NOW BEEN LAUNCHED AND IS BEING SPECIFIED BY DOMESTIC AND COMMERCIAL CUSTOMERS ALIKE.
The lightweight Kinesurf Pietra shower tray is a simple, classic design for the mid-market featuring a stunning mineral textured surface reminiscent of natural stone; which is currently so popular in the bathroom sector.
This versatile shower tray is available in four colours – white, black, anthracite and grey - and multiple sizes to suit all shower installations. From the compact 800mm up to a walk-in size of 1800mm the Kinesurf Pietra tray can be specified in square and rectangular shapes. It

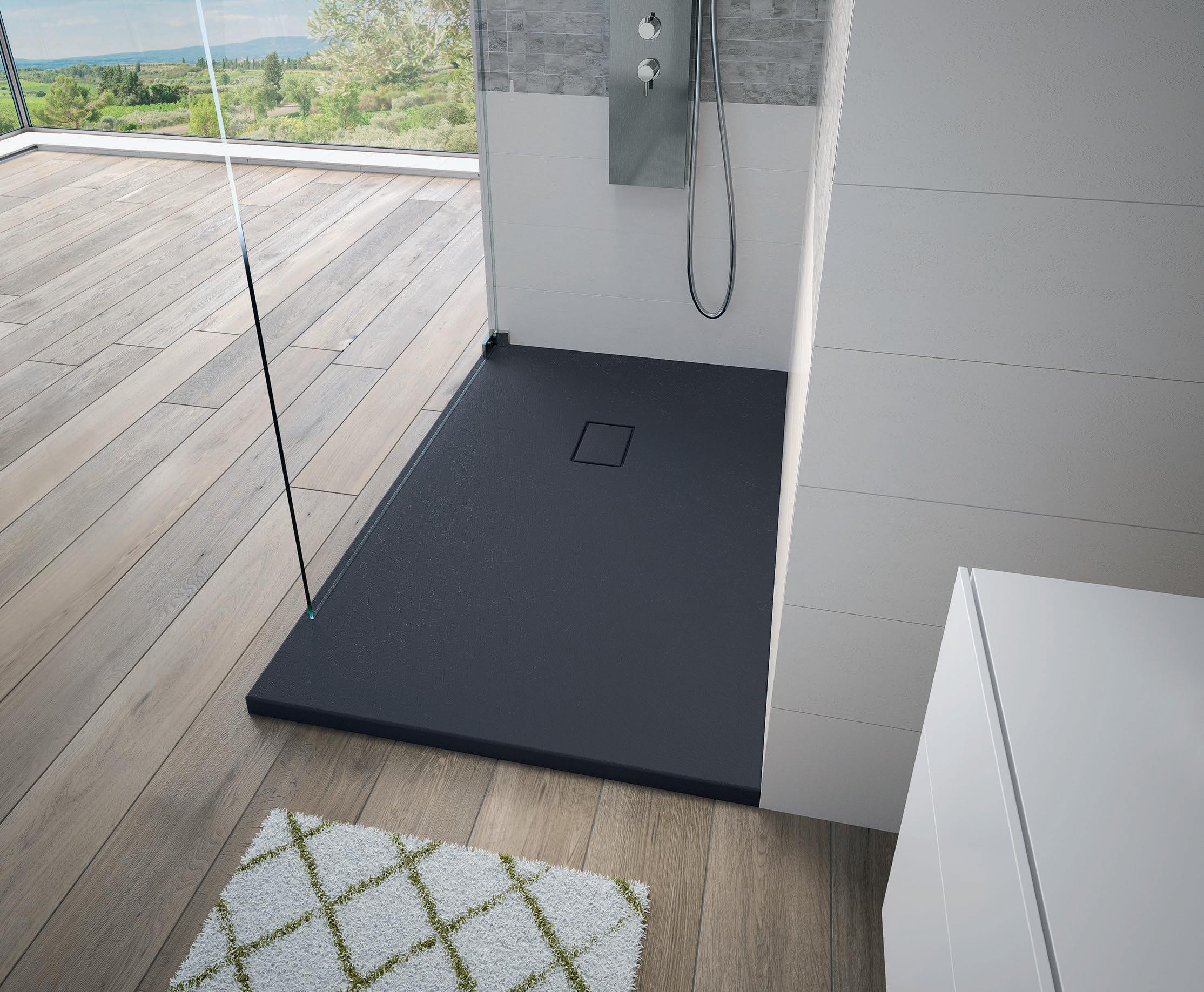
comes with an added bonus in that it can be cut to size on site in the event that a customised shape is required or it needs cutting around an obstacle. The tray is just 40mm thick and can be installed in a recessed, flat or raised setting.
For a truly stunning focal point in the bathroom the tray can be teamed up with matching wall panels if required. The grainy Biocryl surface is reinforced with Biotec, a high density polymer that is also used to reinforce the ultra-flat stainless steel waste to match the tray/wall panel colour. It has exceptionally good surface
grip, offering peace of mind for users. The minimalist design blends perfectly into any bathroom, creating the perfect showering experience.
Saniflo – Enquiry 43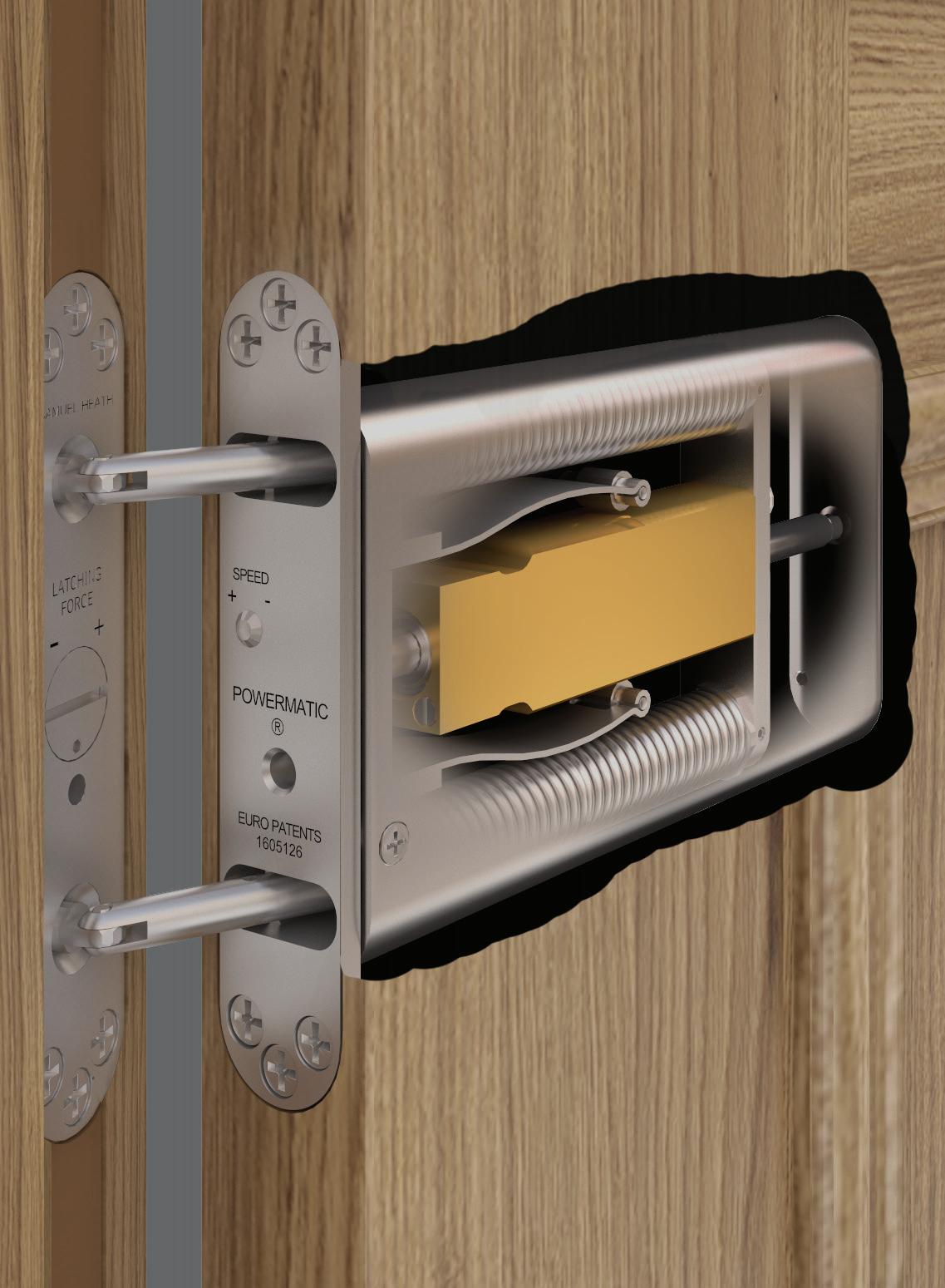





SET IN NEARLY 12 ACRES OF LANDSCAPED GROUNDS, FAIRLAWNS HOTEL & SPA IS A FAMILY-RUN HOTEL NEAR WALSALL IN THE WEST MIDLANDS. A RECENT REFURBISHMENT OF THEIR GYM FACILITY WOULD SEE A TRIO OF INTERNATIONAL FLOORING SPECIALIST GERFLOR’S PRODUCTS BEING SPECIFIED.
To ensure that the gym refurbishment at Fairlawns Hotel would meet the hotel’s high standards, Gerflor’s Powershock 300 and Creation 70 LVT, together with their worldrenowned Taraflex® sports flooring was specified.
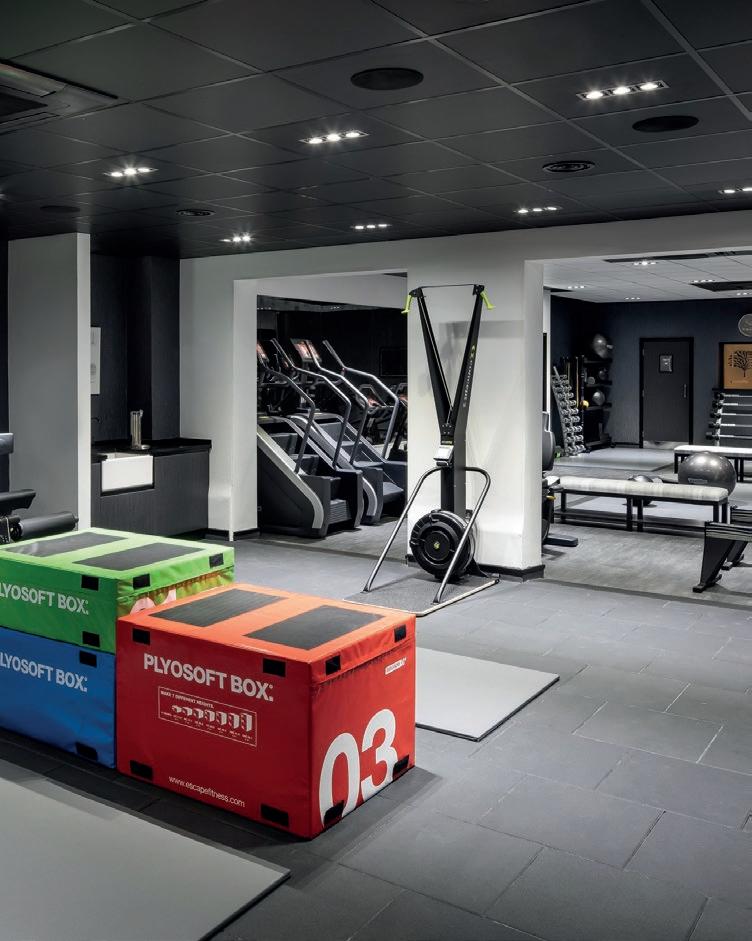
John Pette, General Manager, Fairlawns Hotel & Spa said with a broad range of facilities and a track record of meeting expectations of our customers it needed to bring the existing gym facilities up to date and more in line with the other spa facilities.
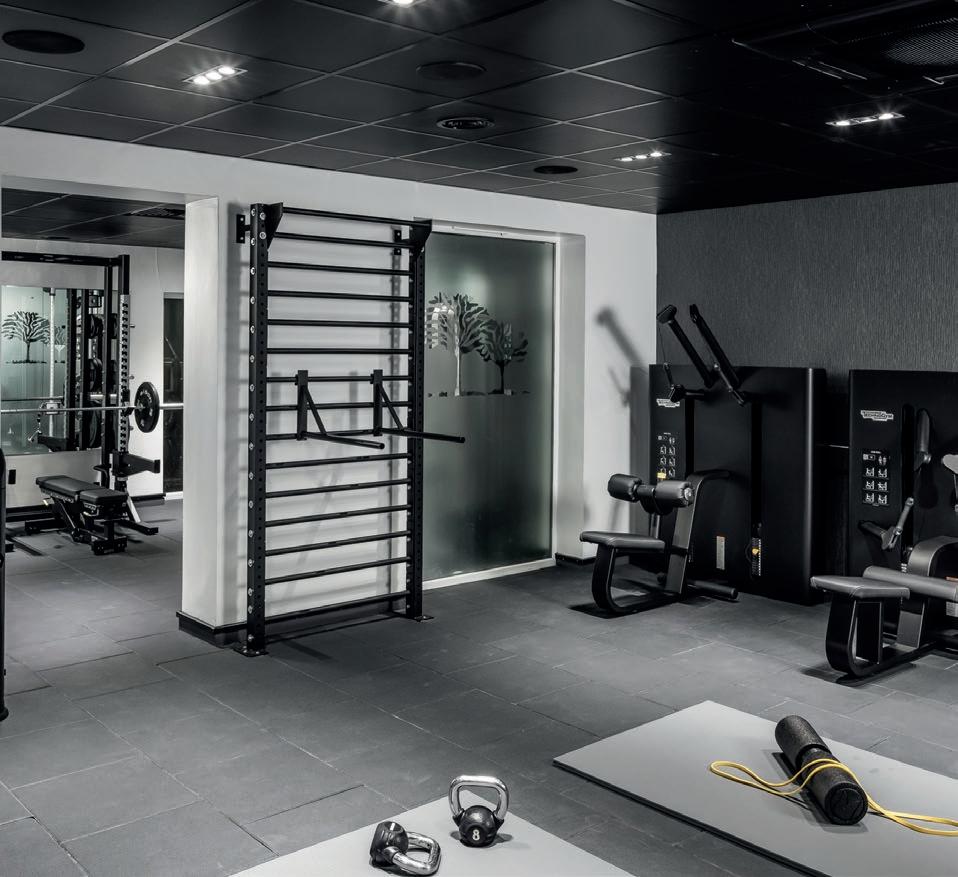

“The gym membership income is vital to our business and increasingly the gym offering is an important part of hotel and spa guests’ requirements,” he explained.
Powershock 300 from Gerflor is a high impact rubber flooring solution that is designed to be both functional and hardwearing. The range is more durable and easier to clean and maintain than standard rubber flooring and provides up to 5 times more resistance to indentation. Powershock 300 is a 30mm thick high impact rubber flooring tile ideal for free weight and heavy weight areas in any gym or fitness facility. Their pre-installed connector pins make for easy installation.
Powershock 300 avoids deep-impact damage while providing outstanding sound deadening. The tiles are made from
vulcanised rubber to increase their strength and durability, the non-porous wearlayer is impermeable and odourless. Powershock 300 also delivers fantastic shock absorption qualities and sound installation of 26dB, whilst also providing important protection for the existing subfloor.
The Creation LVT range from Gerflor has been scooping accolades in both the UK and Europe, winning the coveted 2017 CFJ/ CFA Product of The Year category. It’s a beautifully crafted collection of luxury vinyl flooring products that’s been setting the market alight with its innovative designs and textures.
Creation 70 from Gerflor is a designer’s dream, providing a tough and durable solution and is available in 58 spectacular designs. The sophisticated Creation 70 range offers a brand-new palette of realistic wood and mineral finishes in tile and plank formats with beveled edges. In addition to this, the loose lay Clic System’s unique vertical interlocking format allows this product to be laid quickly over most existing surfaces, with no need to close premises during refurbishments saving customers time and money.
The Creation range is also 100% recyclable, REACH compliant and treated with PUR+ surface treatment, providing excellent cleaning characteristics and improved resistance to scratching.
Taraflex® is available in 17 colours and three wood-effect designs. The all-new Evolution product is now safer, higher performing and offers even more protection than before. The greater protection has been obtained due to a total re-engineering of the CXP-HD™ foam technology.
Gerflor’s Taraflex® Evolution continues to be the market benchmark in sports floors with optimal durability, comfort and protection offering a P1 category shock absorbency (25% to 35%) and a new 7.5mm thickness. The new D-Max surface re-enforcement with its fibre glass grid now delivers 20% increased comfort and better durability.




ON THE LEVEL OFFERS A VARIETY OF WET ROOM FLOOR SOLUTIONS FOR TRADITIONAL AND MODULAR TYPE PROJECTS. THE COMPANY PROVIDES BESPOKE OPTIONS FOR ARCHITECTS, INTERIOR DESIGNERS AND OTHER SPECIFIERS WHO ARE LOOKING FOR A COHESIVE, SLEEK FINISH TO THEIR PROJECT.
This flexibility is precisely what makes On The Level stand out from the crowd; it allows freedom of design, and acts as a unique problem solver. What’s more, it is exactly this flexibility which is bringing industries such as hotels and leisure into a modern, more inclusive way of thinking. Research carried out by Visit England suggests that the spend by disabled guests and their carers (known as the purple pound) is worth over twelve billion pounds per year in overnight stays alone, not to mention the spend from the senior market.
Part M’ of the Building Regulations states that 1 in 20 rooms in a new hotel should be wheelchair accessible. Assuming this standard continues to be adhered to then London’s hotel sector will offer 7,100 accessible hotel rooms by the year 2041 and 7,700 by 2050.
Through adopting a modern approach, accessible bathrooms within the hotel and leisure industry will no longer be an afterthought. OTL modular flooring can be scheduled into any project, allowing clients to offer traditional wet rooms as well as accessible bathrooms to all their guests. Bathrooms of any shape or size can benefit from these wet floors as they are manufactured to suit individual client requirements. There is even the option to change waste positions to suit different bathroom configurations and layouts.
Ideal for unique projects such as large bathrooms with multiple showers, changing rooms, accessible bathrooms, volumetric, or other types of modular buildings, On The Level has over 30 years’ experience designing and manufacturing modular wet room floors for a range of uses; all formers are manufactured in the UK and handfinished on-site by its dedicated team. The tanking compound is manufactured to OTL’s exacting standards and comes with a tenyear guarantee.
All bespoke formers are available delivered to site in just 5-7 working days and OTL supplies product specific waterproofing kits to suit every project, ensuring installers have
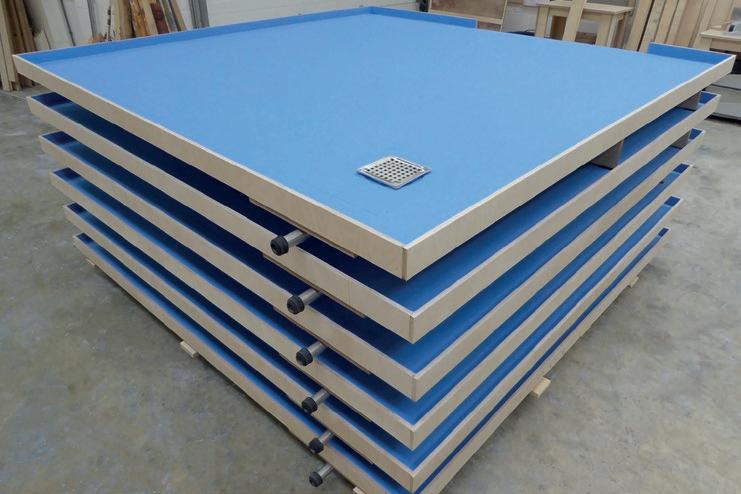
everything they need to take them up to tiling stage. All bespoke formers are price banded, so there are no hidden costs, just honest prices to work into the project budget.
As an early engagement expert, OTL works to the client’s brief and expectations, seeing projects through from initial enquiry, to postinstallation. For complex or slightly unusual bathroom shapes the company offers design consultation, providing technical drawings and digital files which can be used by architects and interior designers. OTL prides itself on its technical expertise and advice to ensure each project is completed to client specifications, but also to a practical standard which the company knows will work in the best way possible.
In an industry full of possibility and constantly evolving products, On The Level offers the security that your unique wet room floor will be beautiful, as well as functional, and make the most of the space and budget available.
On The Level – Enquiry 47
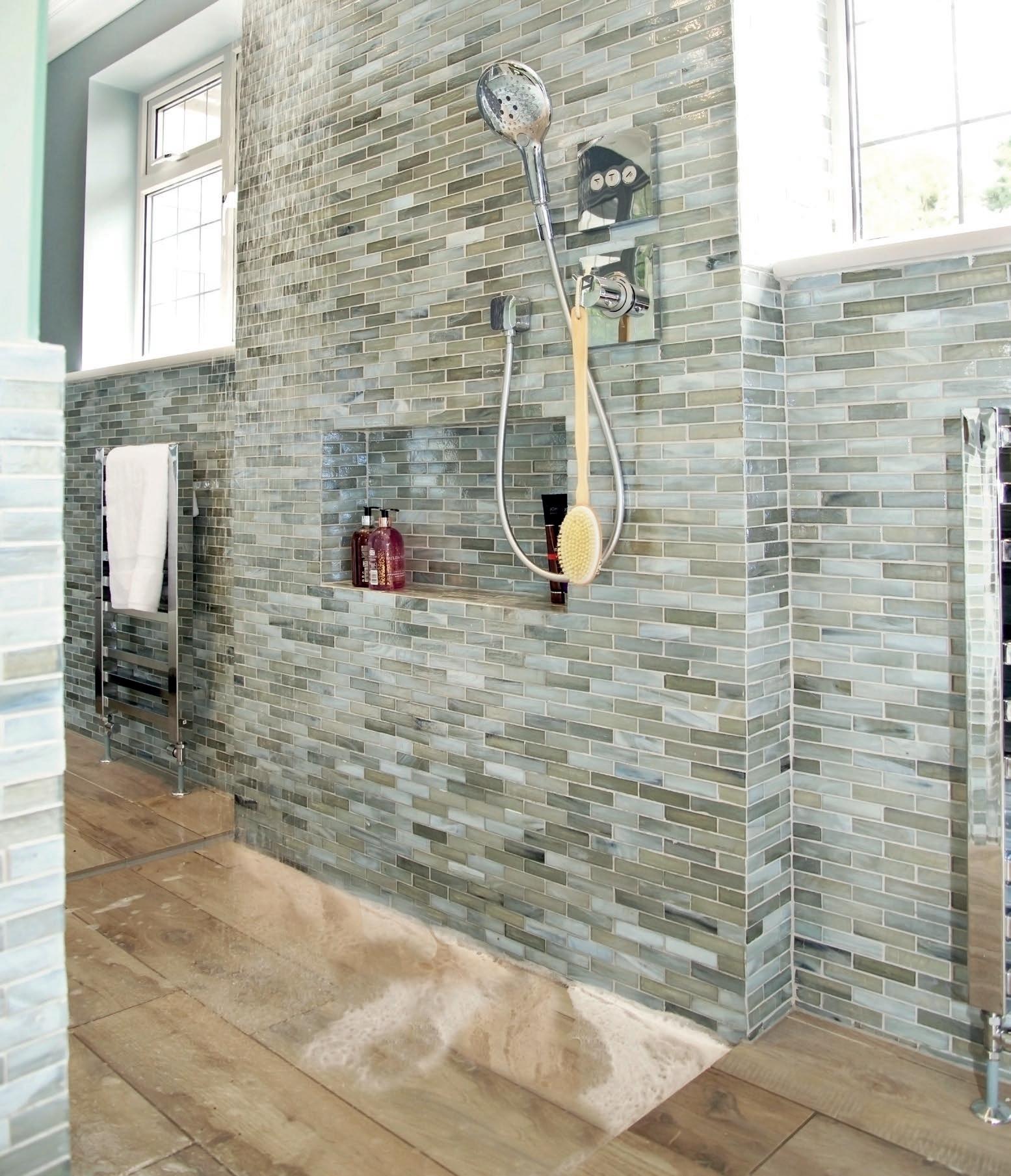

















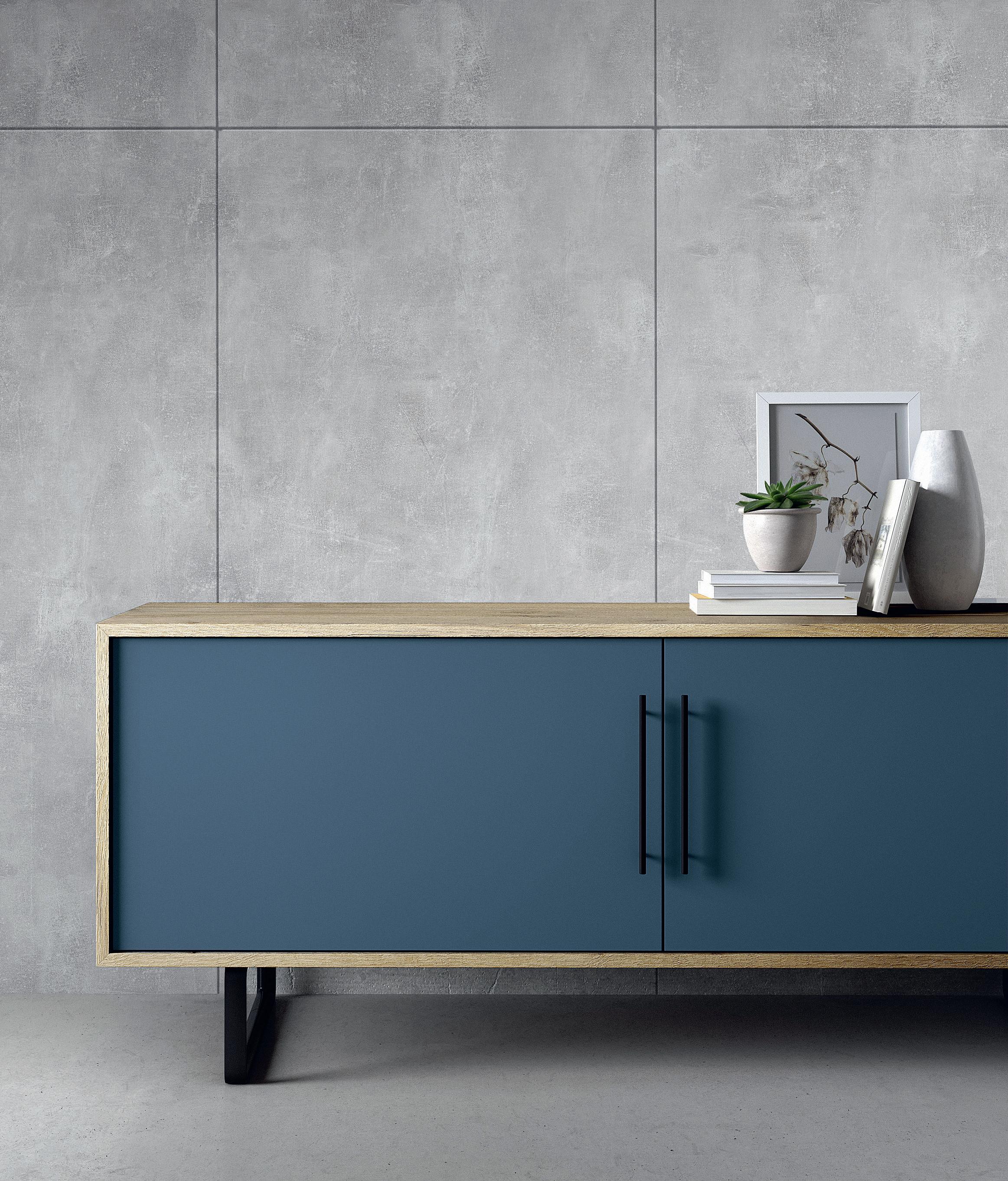
Twycross Zoo extends ASSA CLIQ Remote to new £3.5 million Chimpanzee Eden
THE AWARD-WINNING CONSERVATION CHARITY TWYCROSS ZOO HAS EXTENDED ITS ASSA CLIQ® REMOTE SYSTEM FROM THE ASSA ABLOY DOOR HARDWARE & ACCESS CONTROL GROUP, TO HELP MANAGE SAFETY AND SECURITY AT THE SITE’S NEW £3.5 MILLION CHIMPANZEE EDEN FACILITY.

he new multi-storey habitat has been designed to replicate a wild environment, providing outstanding facilities for animal welfare, research, education and visitors. Covering 1,160 square metres, ASSA CLIQ® Remote has been selected to help control who can access the three-storey building, providing a full audit trail for assured peace of mind.
Based in Atherstone, Warwickshire, Twycross Zoo has worked closely with installer Rossells Locksmiths since 2016, when the ASSA CLIQ® Remote system was specified for the zoo’s Gibbon Forest habitat. Its success over the past few years ensured it was the logical choice when considering how the zoo’s cutting-edge new chimpanzee development would be secured.
The system has also recently been extended to a new tiger habitat at the zoo, housing
two critically endangered Sumatran tigers, named Jahly and Sialang. These will live in a new state-of-the-art, multi-million pound habitat, which – at 3,000 m2 – is one of the largest purpose-built Sumatran tiger habitats in the UK.
Providing an easy-to-use electromechanical locking system, the ASSA CLIQ® Remote solution uses high-end micro-electronics and programmable keys and cylinders to offer Twycross Zoo flexible control over access rights.
The zoo can programme and update each key remotely, removing or granting access privileges for the key holder in real time. This ensures only those with the necessary access rights can enter an area, eliminating the security risks associated with lost or stolen keys.
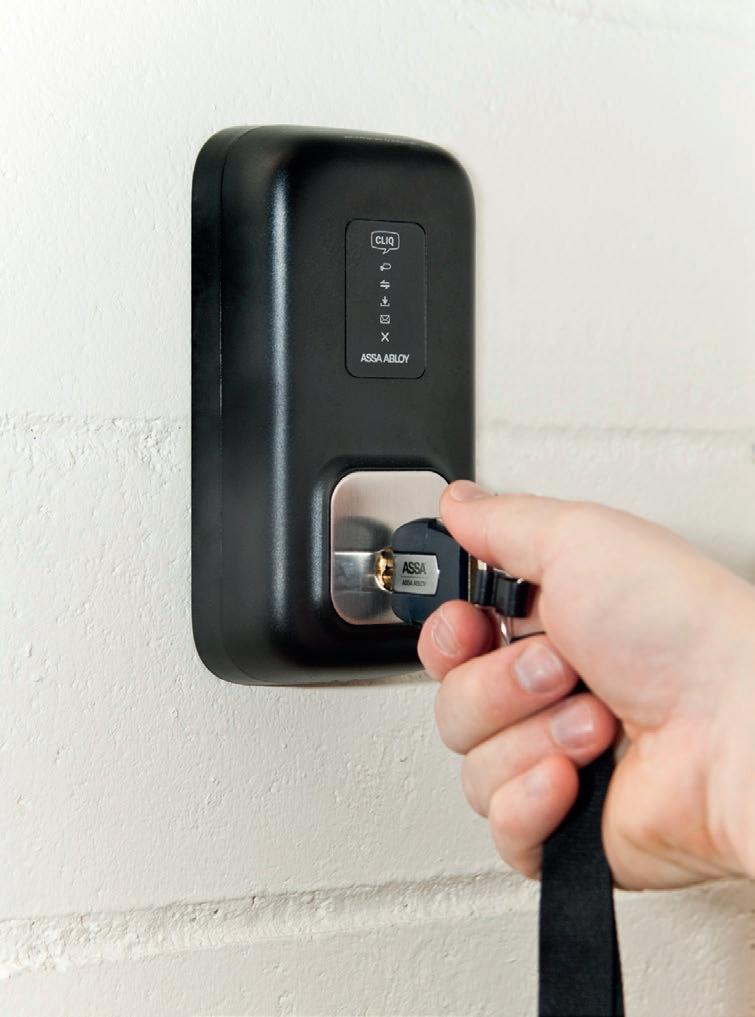
Neil Dorman, Curator – Conservation Programmes and Planning at Twycross Zoo, explains: “With more than 500,000 people visiting the zoo every year, security and safety is of paramount importance. We were so pleased with the level of security and peace of mind that ASSA CLIQ® Remote
has provided in our Gibbon Forest, it was an easy decision to choose to extend the system to our new Chimpanzee Eden facility and Sumatran tiger development.
“The system’s flexibility makes it the ideal security solution for us. Only keepers that have been permitted access can enter these sites, and we can control the period of time when those keys are active. If there’s a concern about one of the keys, we are able to take it off the system immediately and de-activate it.
“As such, while the security element of the system has been really important, it’s been the flexibility of the technology that has really benefitted us. It has given us the opportunity to build a security and access control system that’s really bespoke to our needs.
“Twycross Zoo has a range of exciting projects lined up and we would certainly be looking to extend the ASSA CLIQ® Remote system to other new developments in the future.”
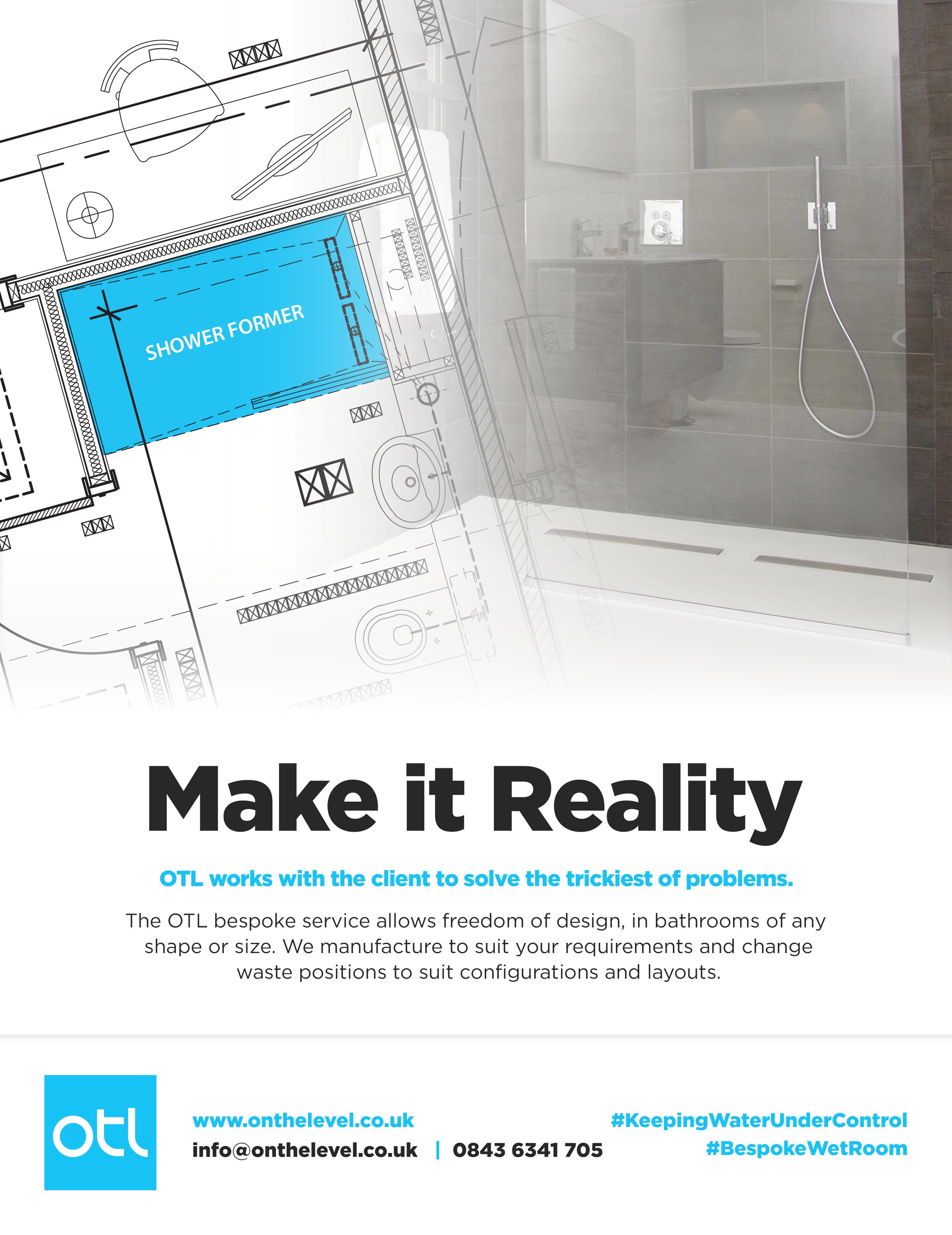
GLASS IS INCREASINGLY BEING USED TO BREATHE NEW LIFE INTO OLD ARCHITECTURAL BUILDINGS. SIMON BOOCOCK, MD OF CRL EUROPE, LOOKS AT THE BENEFITS OF THE MATERIAL AND SOME OF THE SYSTEMS AVAILABLE TO AID INSTALLATION AND MAINTENANCE.
hat do the Shard, the Gherkin and the skyscrapers of Canary Wharf have in common? Aside from being some of London’s most iconic buildings, they are also all clad in glass. The reasons for using glass as part of the external structure of such architecture are numerous. From an aesthetic viewpoint, few materials can compete with glass in creating a high-end, minimal look. From a practical stance too, glass offers many advantages. It is a versatile solution that provides all-weather protection which is all-important with the UK’s notoriously inclement climate.
All of the benefits make glass not only suitable for cladding new buildings, but for protecting old architecture too and, thanks to new installation methods, it is increasingly being used to regenerate buildings, preserving the original materials beneath.
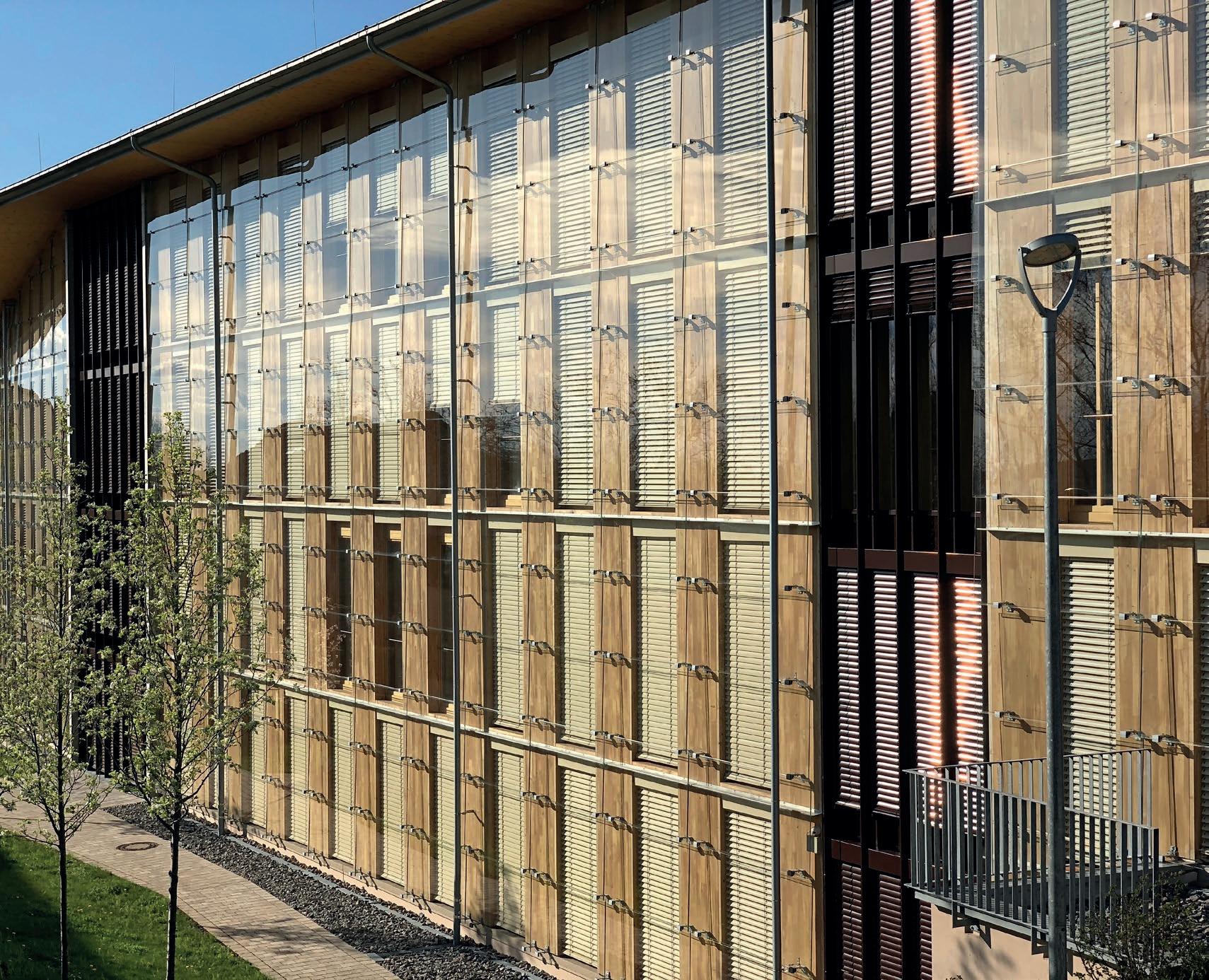
Glass has the advantage of being hardwearing and weather-proof, two qualities
that are crucial for external cladding, it blends harmoniously with materials around it such as brick and concrete, while ensuring the building itself stands out from the crowd.
In modern architecture, the glass curtain wall is typically thin and framed with aluminium or steel, which is mounted on the external structure of a building, providing protection against air, water and wind. Providing a safe installation method, a clip system joins individual glass panels and securely fixes them in place, completely eradicating the need for glass cut-outs which can often require a lengthy, costly and detailed installation process. Importantly, good ventilation of the building is also achieved, ensuring that it is safe for occupants.
Glass is also increasingly being chosen for exterior balconies and balustrades to improve the aesthetics of the building and increase the occupant’s outdoor view. Alongside full balustrades, Juliette balconies are an easy and effective way of adding glass to the façade of a building, creating a high-end

impression and enabling ample light to enter the interior of a property.
Systems that need to be fitted from the outside in will often require scaffolding, which can add to the time and expense of a project, and are overall much trickier to install than systems that can be fitted from an internal position. Posing similar issues, traditional wet fit balcony systems need to be held securely in place, usually with cement, to ensure a tight fit, which can be messy too, particularly when fitting the balcony retrospectively on to a building or when changing a broken glass panel. A dry-glazed railing system is a good example of a hasslefree alternative to working with cement and scaffolding as it can be installed from the safe side of the balcony or balustrade, cuts installation times and provides safety and security for all.
For more details call 01706 863600, email crl@crlaurence.co.uk, or visit www.crlaurence.co.uk




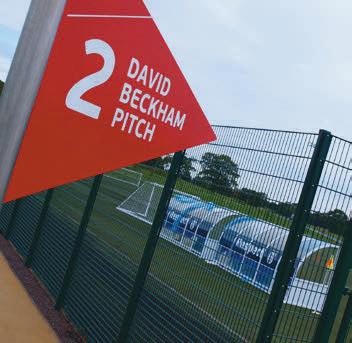
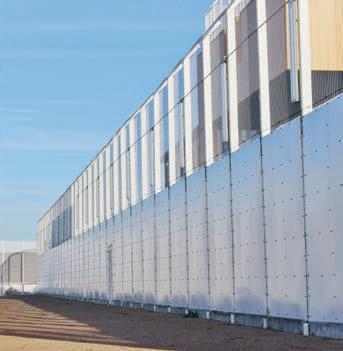

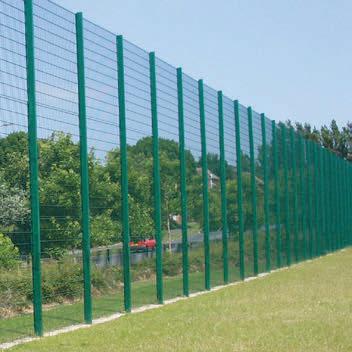

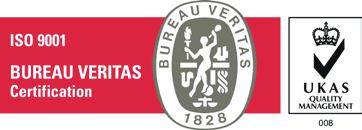


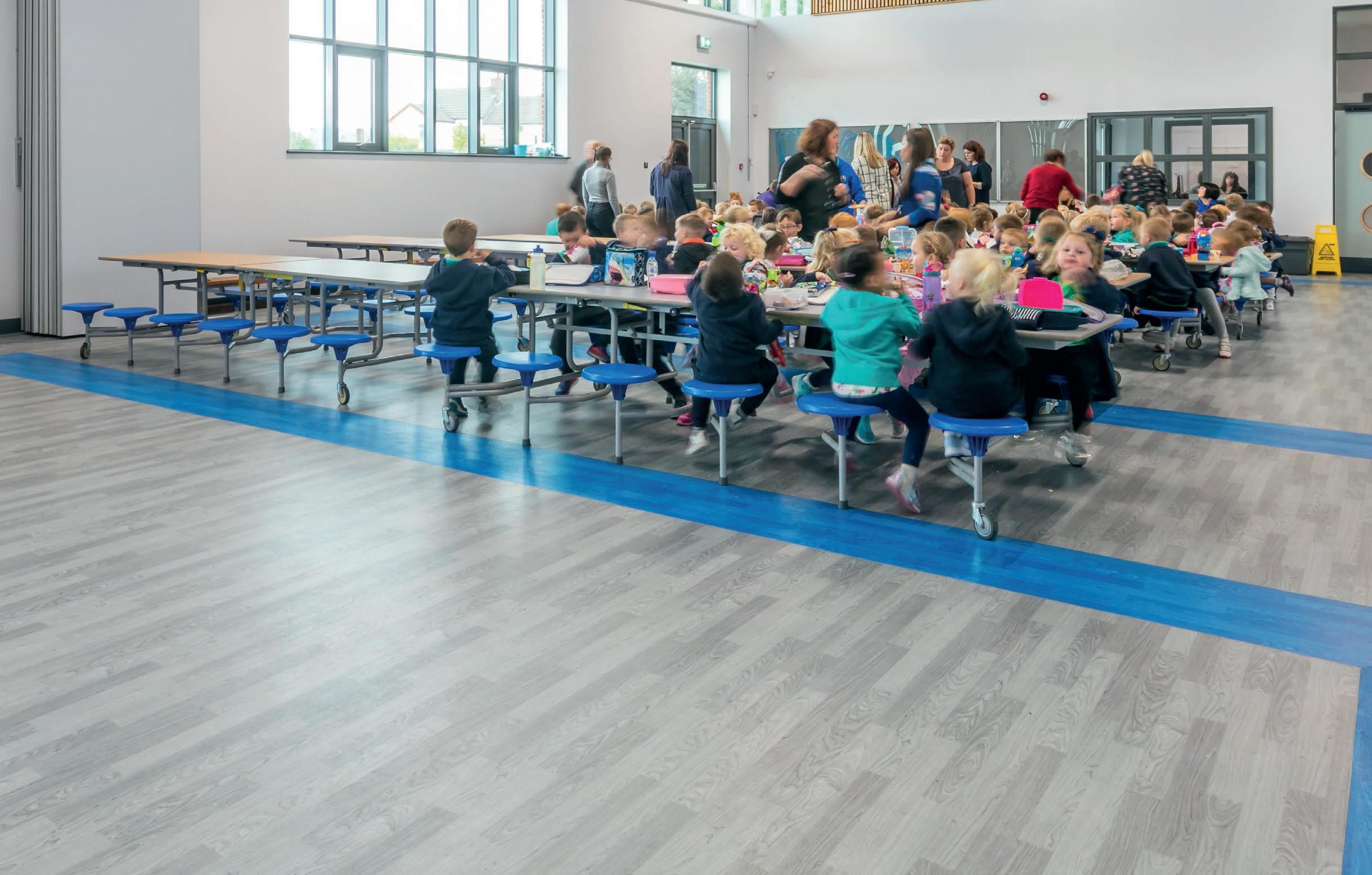
THE BOUTIQUE GYM TREND IS CHANGING THE FACE OF THE UK LEISURE MARKET. TREVOR BOWERS, DIRECTOR AT WASHROOM AND CHANGING ROOM DESIGNER, MANUFACTURER AND INSTALLER, WASHROOM WASHROOM, EXPLAINS HOW HIS TEAM HAS DELIVERED ONE-OF-A-KIND CHANGING AREAS TO SUIT THE DEMANDS OF THE NEW BOUTIQUE GYM MARKET.
well-designed shower and changing area is a big part of the whole gym experience and, as these facilities are often used as a way to judge the gym itself, are a key area for investment, especially for boutique gyms which command a higher membership fee.

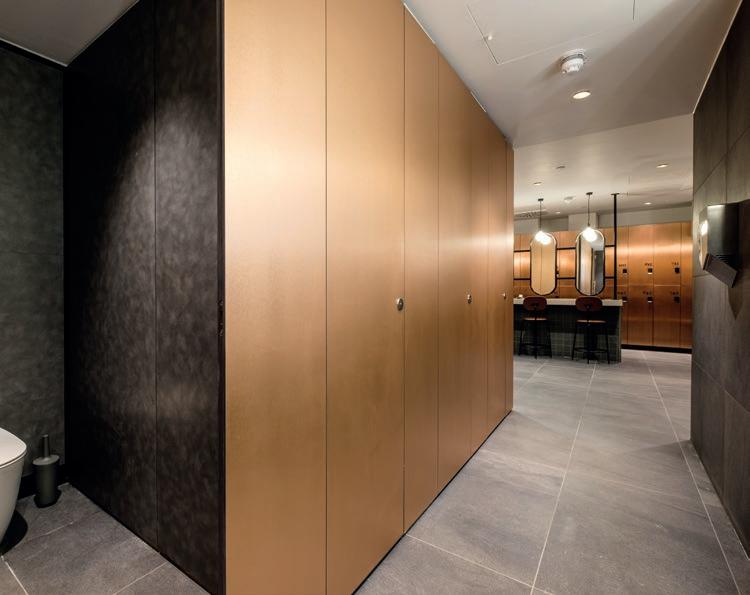

Boutique gyms are generally designed to look and feel like an exclusive club and are a fast-growing market in the UK. These spaces demand changing areas which reflect their individuality, ethos and brand image with design-led, on-trend interiors setting them apart from other health clubs and leisure centres.
On-trend design finishes and luxury materials When it comes to boutique gym design, each site will often have its own specially created interior design scheme which can differ to other gyms even within the same chain. Washroom has installed new washrooms, showers and changing room areas for three Third Space clubs in London. All three are unique with the designs drawing on a range of high specification and unusual materials and finishes including Ted Todd end grain feature wood panels, Zodiaq stone and copper effect laminates.
Elements such as exposed pipework, concrete vanities, monochrome colour schemes, stainless steel accessories and metro tiles with contrasting grouting can be used to create an industrial-inspired design, which remains on trend. As part of a recent project which perfectly encapsulates this style, Washroom designed glass shower cubicles with a bespoke saloon-style door opening, created specifically and solely for the project.
Colour is an ideal way for gyms to make their mark and create their own sense of style and identity. It’s also something which can easily be incorporated into a gym’s shower and changing room areas thanks to advances in materials technology. Toughened, back-painted glass and digital screen-printing as well as solid surface materials, which can be manufactured in a wide range of patterns and colours, ensure that these areas tone in with any colour scheme used elsewhere in the gym.
The Washroom team recently installed new glass shower and toilet cubicles which were designed to mirror the gym’s high energy vibe with a bright, bold colour scheme. The toughened glass cubicle doors were back-
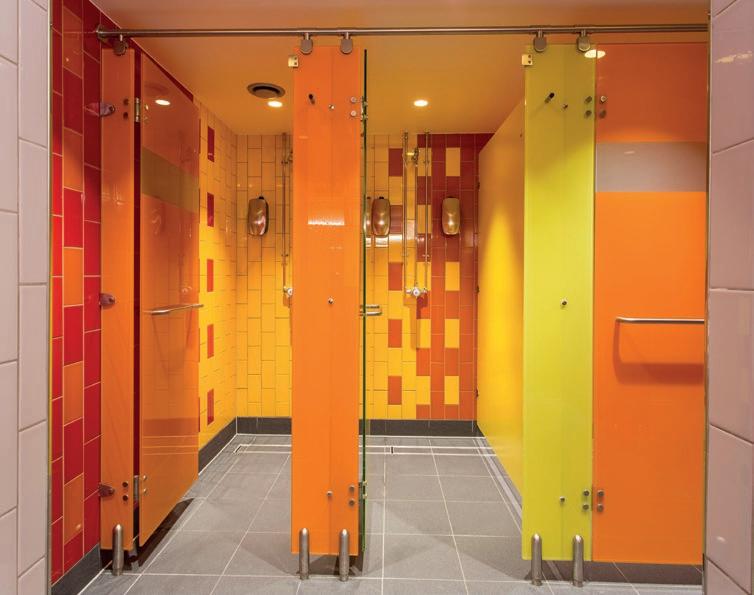
painted in a range of bright oranges, reds and yellows to energise gym-users.
On another recent project, Washroom manufactured its full height toughened glass shower cubicles in a striking blue shade, which was specified to complement the gym’s corporate branding colour scheme.
For more information on the range of products and services offered by Washroom Washroom, please visit www.washroom.co.uk, call 0800 999 8888 or email sales@washroom.co.uk.
Washroom Washroom
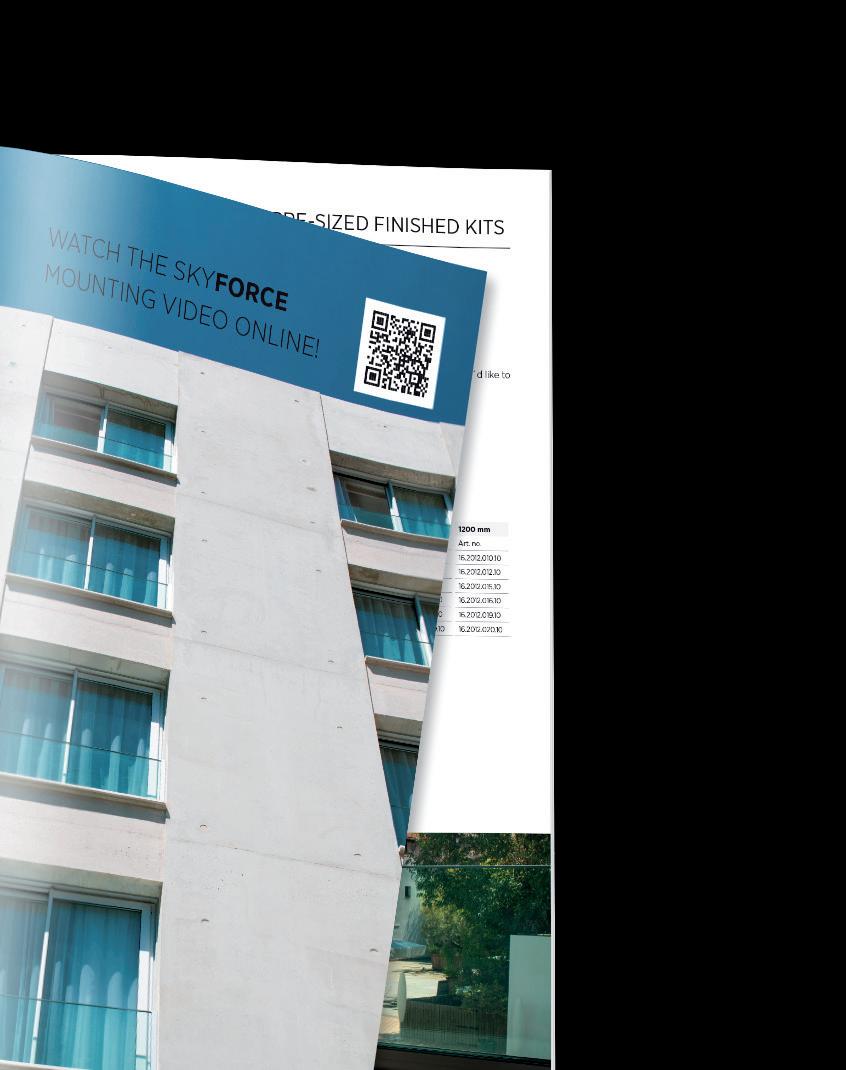


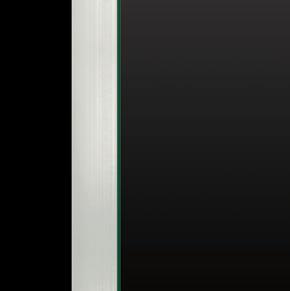



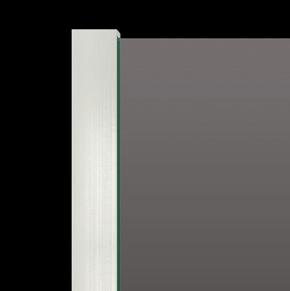
IN THE UK OVER 1.7 MILLION PEOPLE PLAY TENNIS EVERY MONTH WITH 20% OF THOSE PLAYING IN CLUBS AND 28% PLAYING IN LEISURE CENTRES, WITH A STAGGERING 5.4 MILLION PLAYING AT LEAST ONCE A YEAR. THANKS TO COMPANIES LIKE TENNIS WORLD ACCESSIBILITY TO GRASS ROOTS TENNIS HAS NOW BEEN WELL-ESTABLISHED MAKING IT ENJOYABLE, OPEN, WELCOMING AND RELEVANT TO EVERYONE.
Tennis World have recently upgraded their playing surfaces at their state-of-the art facility in Middlesbrough. In the past Tennis World has served up several Wimbledon aces, now Middlesbrough’s largest independent tennis club has had its first makeover in 30 years. In 2018 Tennis World was given a six-figure “New lease of life” with world-standard indoor and outdoor courts. Tennis World is unique in having 4 indoor and 6 outdoor courts. The recent refurbishment would enable a brand-new suite of playing surfaces to be installed, delivering both top performance and playability.
In providing new courts, the choice of playing surfaces where the general public and future champions could practice and compete on would be crucial. Tennis World would ultimately choose Yorkshire-based Playrite to supply their Matchplay 2 product to meet and surpass their stringent requirements.
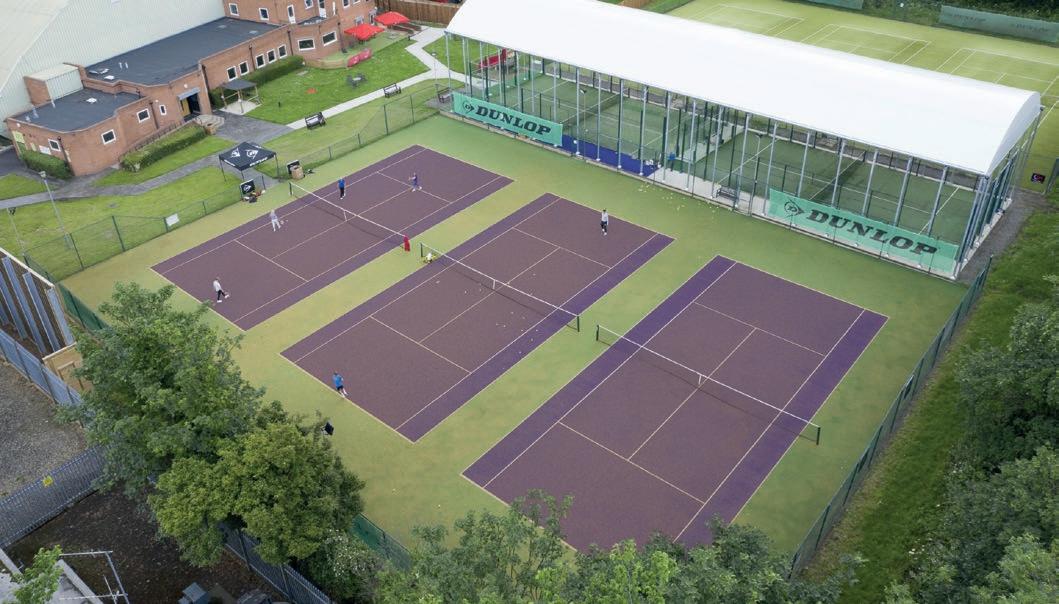
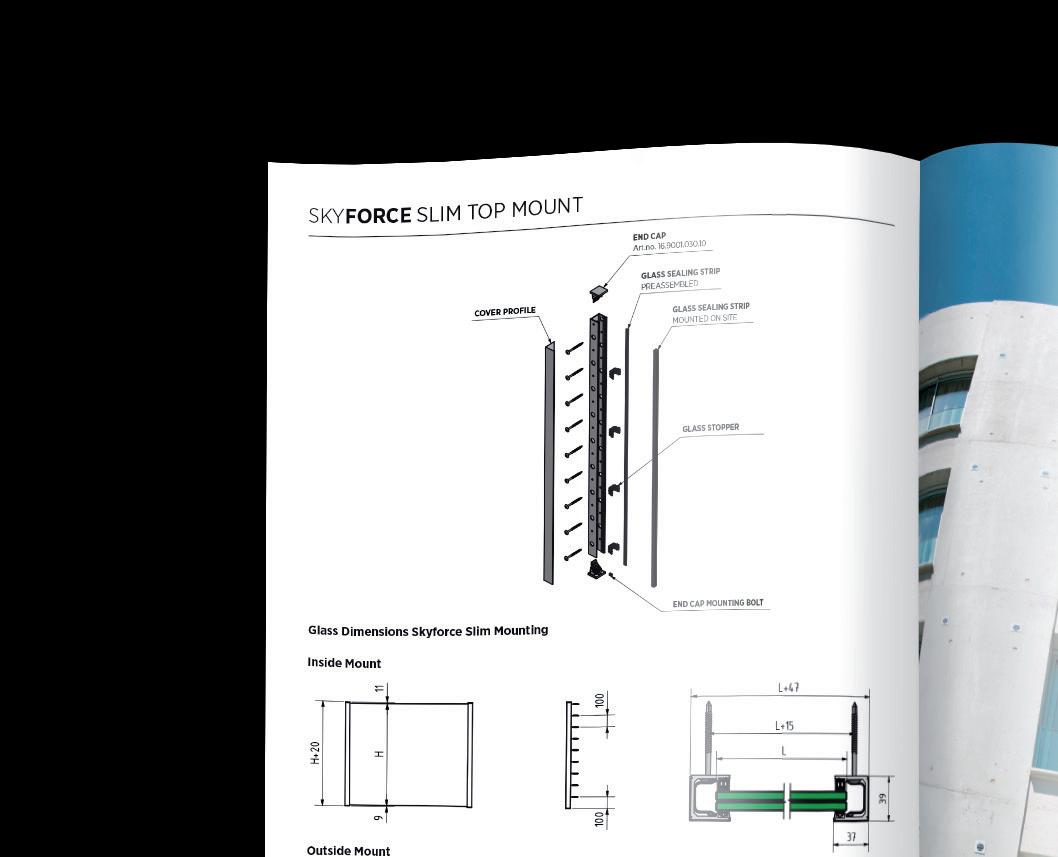
Playrite is a division of National Floorcoverings, a UK family owned group of companies dating back to 1873. The business has a combined experience in a vast array of flooring types. Playrite is the only UK Company to develop, design and manufacture all three types of artificial surface for sports and leisure, Tufted, Needlepunch and Woven.


Nigel Garton, Centre Manager, Tennis World commented, “We opted for the Playrite Matchplay 2 product for a few reasons. Outdoors we wanted an all-weather medium paced artificial grass surface.” He added, “We had visited various venues and tried various surfaces in the winter as we needed a surface which was playable during or immediately after rain. This was important to us as in the North East of England as we have so much bad weather.”

IN OCTOBER 2013, IT WAS ANNOUNCED THAT A NEW, £333MILLION STATE-OF-THE-ART EVENTS VENUE WOULD BE BUILT TO ENSURE THE CITY CONTINUED TO ATTRACT LARGE AND POPULAR EVENTS AND TO SECURE A BIGGER SHARE OF THE CONFERENCE, EXHIBITION AND CONCERT MARKET.
Rockfon is excited and proud to have played its part in helping bring this iconic project to successful fruition.
Liaising with the Robertson Group, major stakeholders and Metsec, specialist interiors sub-contractor Linear Projects oversaw the design and were responsible for the installation of the specialist ceilings and walls. They worked in collaboration with Rockfon to ensure these systems met the rigorous acoustic and structural challenges.
Rockfon Technical Manager Tim Spencer recalls: “The initial need was for an elegant high-performance ceiling grid that could span 2500mm and support the originally specified ceiling infill. The answer here was a bespoke version of our Rockfon® System MaxiSpan™ grid.

“We were then briefed to find an acoustic ceiling and wall solution to the stringent acoustic challenges set in association with meeting very low frequency sound absorption requirements for the exhibition spaces and main arena in particular, which would host a variety of music concerts.
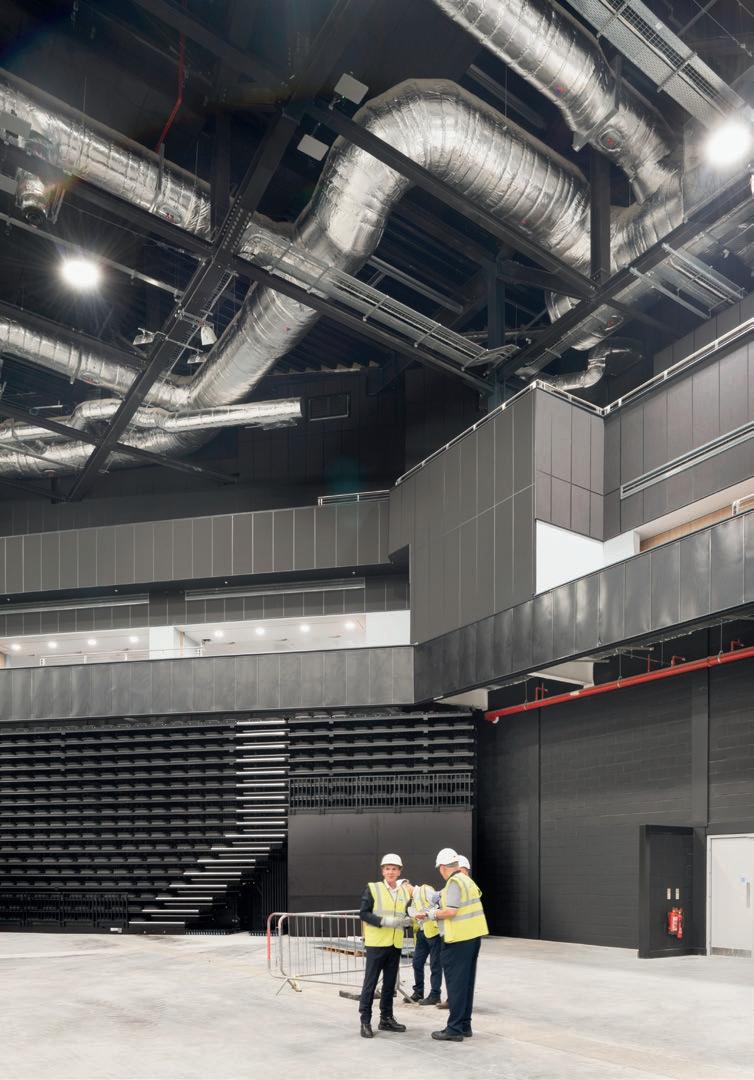
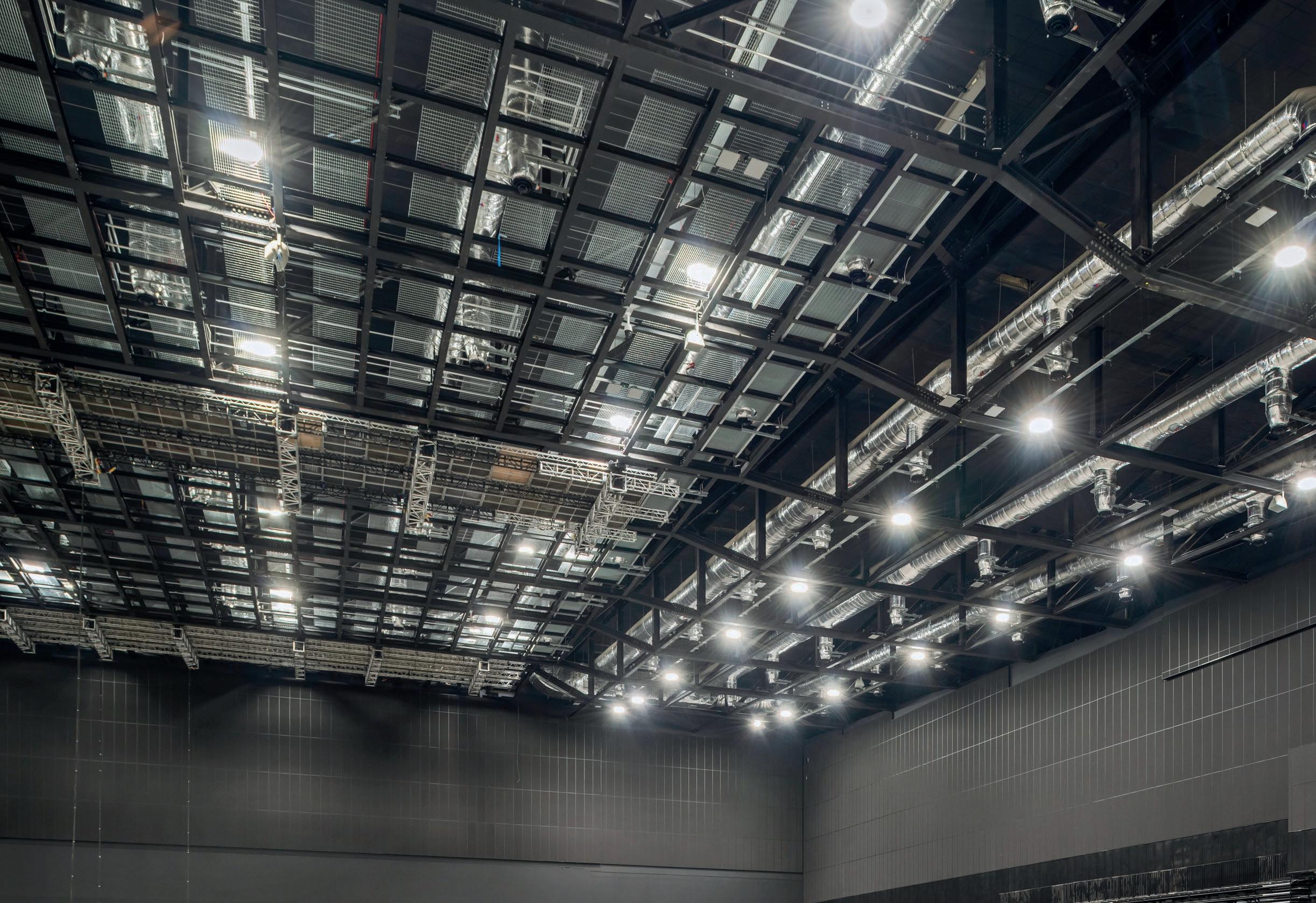
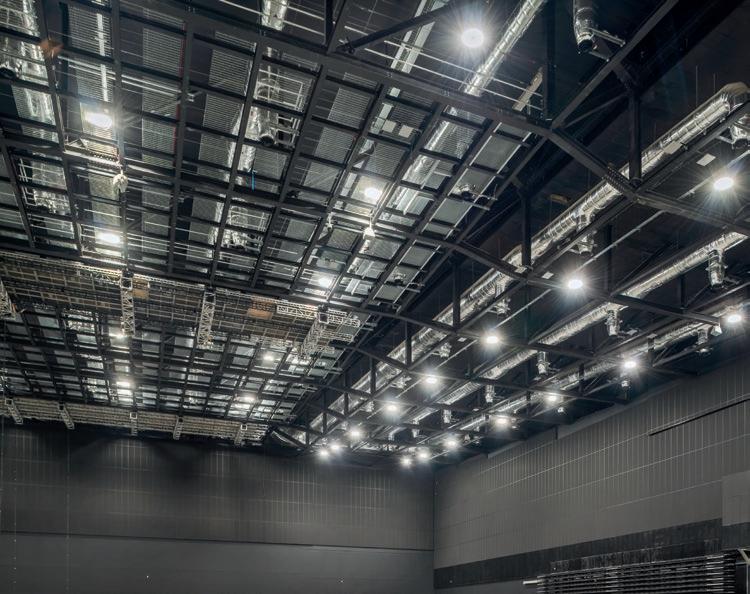
“We worked in partnership with our parent company ROCKWOOL and the solution was a specially made 100mm thick Rockfon Color-all® black ceiling tiles in combination with 100mm ROCKWOOL FLEXI® overlay for the ceilings and 40mm thick Color-all panels together with 100mm or 160mm FLEXI for the walls.”
Easy to maintain Rockfon Color-all is available in 34 exclusive standard colours and can be custom matched to almost any colour. Made from a lightweight non-hygroscopic stone wool, it will not harbour microorganisms, provides excellent sound absorption, humidity resistance up to 100% RH, demonstrates superior thermal and fire safety characteristics and is fully recyclable.
The Rockfon MaxiSpan grid specified for TECA is perfect for large single spans –typically up to 3m – enabling greater flexibility and freedom to install and maintain the services. It is ideal for use with a variety of tiles including long planks to create a more seamless appearance than traditional grids by using fewer components which can be combined in many configurations to suit a wide range of tile dimensions. Rockfon
System MaxiSpan enables optimum design freedom due to the variety of edges. It is available in lay-in, tegular and concealed configurations – with its main runners being 75mm deep, providing higher stability.
The stunning scheme is taking shape on a grand scale, generating 600 jobs during the construction period and 352 full-timeequivalent permanent positions once complete. TECA is a key element of Aberdeen City Council’s Strategic Infrastructure Plan to grow the Granite City’s economy. A remarkable feature of TECA is its modular energy centre. Making use of advanced CCHP (combined cooling, heat and power) technology, the centre will serve the energy requirements of both the hotel and the main building. The centre is also home to a hydrogen fuel cells programme that will fuel the buses serving the site as part of an ambitious integrated hydrogen transport project.









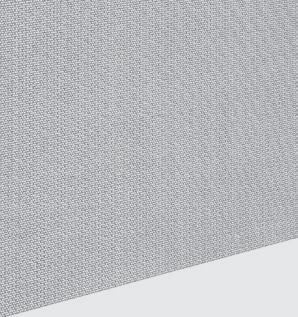












THE COMET HOTEL IS LOCATED IN HERTFORDSHIRE AT THE JUNCTION OF THE BARNET BY-PASS WITH ST ALBANS ROAD ON A BUSY ROUNDABOUT, FIVE MINUTES AWAY FROM THE SELECTAGLAZE OFFICE AND FACTORY.
Formerly known as the Ramada Hatfield, the Comet’s multimillion pound refurbishment which began in 2017 is now complete. The works were entrusted with contractor ISG Bristol and designed by architects Stride Treglown.
A replica of the Comet Racer, mounted on a 20ft high pylon stands tall outside the hotel. The fibre-glass replica aeroplane of the winner of the 1934 England -Australia air race, made in 1966 had suffered considerable damage over the years. It has now been repaired back to pristine condition, courtesy of de Havilland Aircraft Museum in London Colney.
The hotel had retained the building’s original crittal sash windows but this did not provide the required level of noise insulation to a number of the guestrooms, restaurant and
function spaces for meetings and networking events.
To remedy this, St Albans based Selectaglaze installed 104 secondary glazed units, with a cavity between the existing primary windows and the secondary units to significantly improve the level of noise insulation.
The secondary windows were made bespoke to ensure the best fit and included four different systems, tailoring the units specifically to the project’s needs. All units were finished in white to match with the original external windows.

Selectaglaze – Enquiry 59
ULTRA-GREEN CEILING TILES FROM ARMSTRONG CEILING SOLUTIONS FEATURE AGAIN ON THE FIFTH AND LATEST OFFICE BUILDING TO RISE IN CARDIFF’S CAPITAL QUARTER REDEVELOPMENT.
pecified by M2M Architects, they feature throughout the office areas at No 4 Capital Quarter, the eight-storey canal-side landmark office building designed to BREEAM “Excellent, in the heart of the city’s Enterprise Zone.
The Dune eVo MicroLook mineral tiles had already been used by main contractor JR Smart on the five previous office projects and were specified, with their approval, for this latest, 96,870ft2 Grade A building which is now home to Sky UK, legal firm Geldards and financial services company Optimum Credit.
Some 11,000m2 of the 1200mm x 300mm Dune eVo panels were supplied to No 4 by the Cardiff branch of distributor Nevill Long and installed on the 2.7m floor-to-ceiling heights by specialist sub-contractor 2nd Generation Facades.
Fully recyclable, Dune eVo is the next evolution in ceiling tiles. The tiles provide
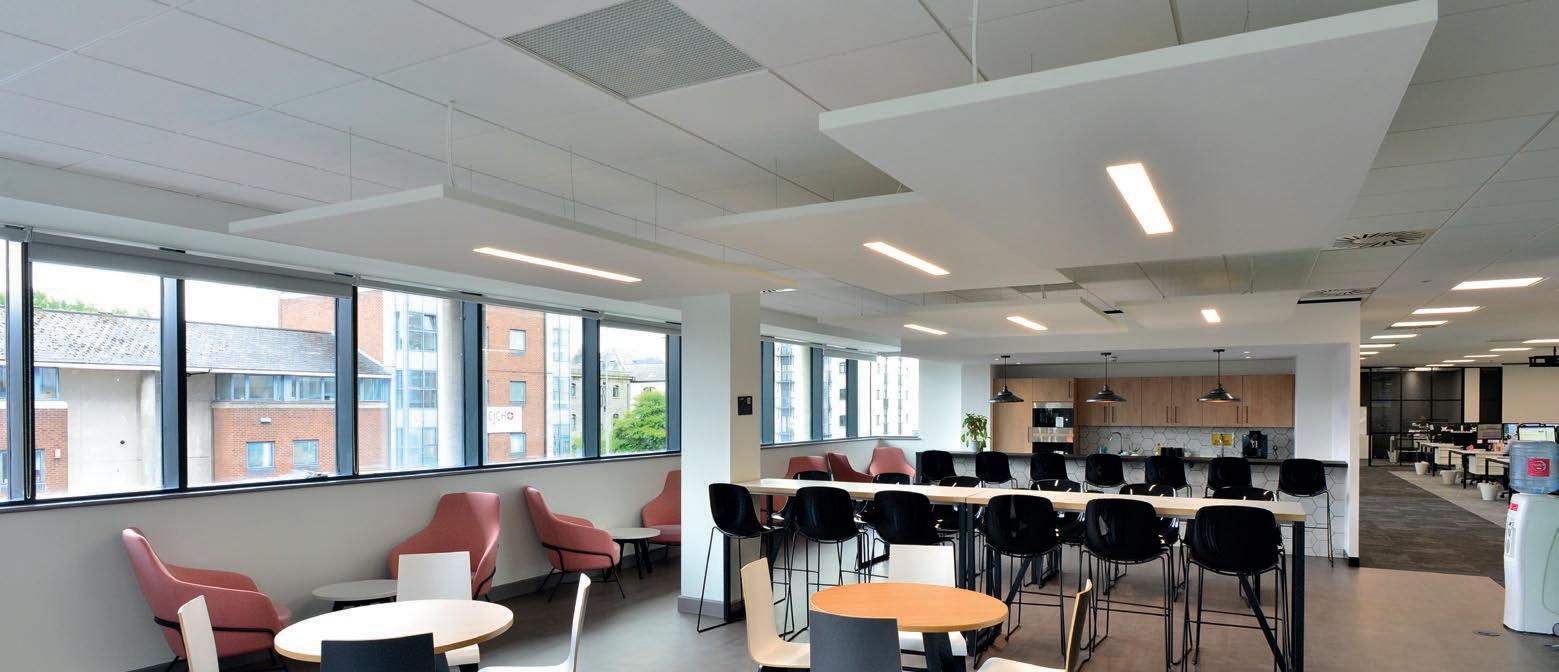
a balanced acoustic performance of up to 0.65 aw, Class C sound absorption, and a sound attenuating performance of up to 39 dB. The perforation design of Dune eVo is unique to standard tiles, creating a smooth, contemporary finish.
Dune eVo has been highly engineered to have a reinforced edge that provides maximum durability and resilience, both in
storage and application. It is the first ceiling system in the industry to gain Cradle to Cradle accreditation.
Armstrong’s area sales manager for the UK’s south-west, Mark Turner, added: “This project showcases what a great visual can be achieved using Dune eVo MicroLook.”
Armstrong Ceiling Solutions – Enquiry 60
IN A WELL-DESIGNED, WELLMAINTAINED SYSTEM, COMBINED HEAT AND POWER OFFERS LEISURE CENTRES A HIGHLY-EFFICIENT COMMERCIAL SOLUTION TO SIGNIFICANT ENERGY AND COST SAVINGS, SAYS MARK GIBBONS, REMEHA CHP’S NATIONAL SALES MANAGER. PENRITH LEISURE CENTRE IS A CASE IN POINT
Penrith Leisure Centre has seen total primary energy usage fall by an impressive 35% since refurbishing its plant with an ultra-low NOx condensing Combined Heat and Power (CHP) unit in conjunction with high-efficiency condensing boilers.
CHP generates electricity on site at lower gas prices while simultaneously capturing and re-using the ‘waste’ heat to provide highgrade heating or hot water. The extremely efficient on-site generation process can reduce primary energy usage by up to 30% and emissions by up to 20% compared with traditional generation.
In fact, the Centre had previously been heated by a turbine CHP, boilers and water heaters. However, the CHP unit was oversized and failed to achieve the anticipated performance levels, savings benefits and life expectancy.

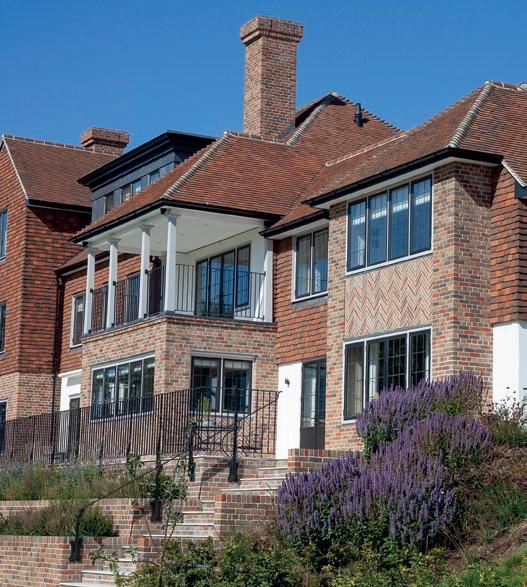
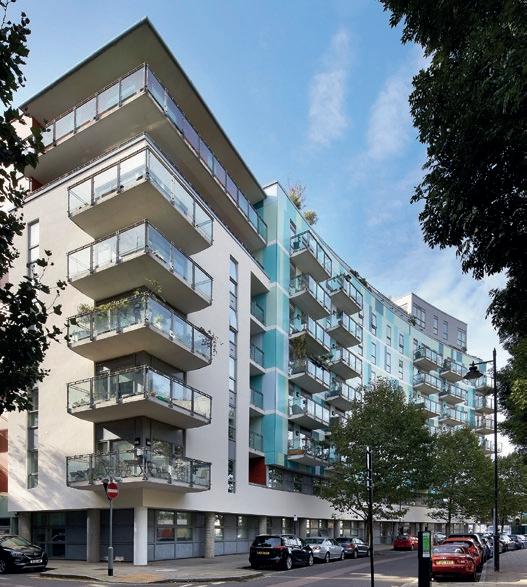
Mechanical & Electrical engineers Thomas Armstrong recommended replacing the old plant with a new Remeha 20/44kW ultralow R-Gen condensing CHP unit operating in conjunction with three Remeha Gas 310 Eco Pro high-efficiency condensing boilers to meet the project requirements.

Accurate sizing of the CHP unit was critical to maximise the energy and carbon saving benefits. Remeha’s CHP team worked closely with Thomas Armstrong throughout the project, supporting them with the design and installation, and commissioning the system. Since then, the CHP has been running non-stop.
“The CHP produces 44kW of heat per hour and it’s using it all, even in the summer months,”
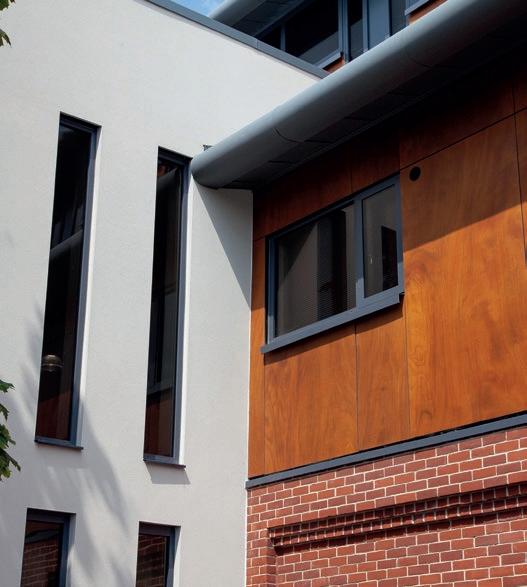
said Thomas Armstrong’s Stephen Clarkson. “It’s heating the constant temperature circuit, feeding radiators, fan convectors, air handling units, providing Implementing a long-term service plan optimises CHP running hours and performance, thereby maximising wholelife system efficiency and the related saving benefits.
Remote monitoring is an important component of the service programme, as an estimated 85% of reported CHP faults are able to be corrected and reset remotely. This visualisation also removes any responsibility from the facilities manager to monitor the unit or report on its operation.
For Facilities Managers looking to improve the energy performance of leisure centres without minimising comfort levels and visitor satisfaction, CHP offers compelling economic advantages.
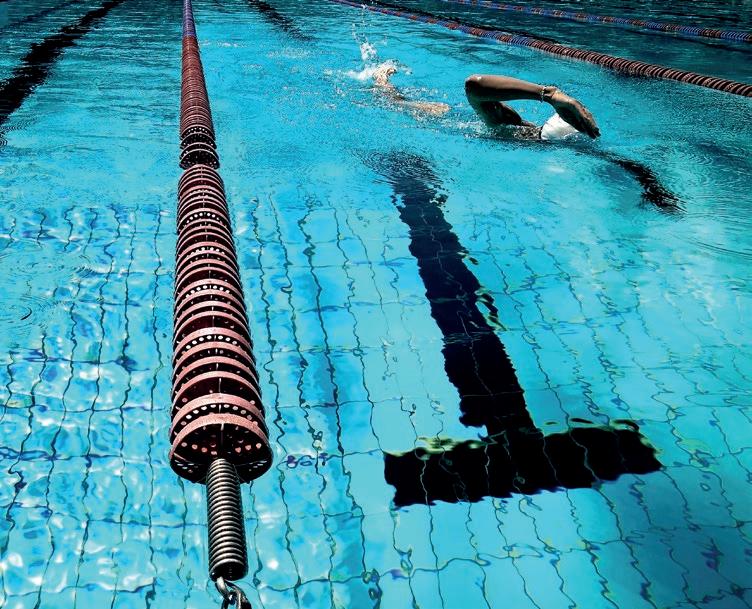
And as the installation at Penrith Leisure Centre demonstrates, with support from good suppliers and an eye to best practice design, installation and maintenance, the full environmental and commercial benefits of CHP can be reaped.
 Paul Groves reveals what this month’s articles have in store
Paul Groves reveals what this month’s articles have in store
Unlike anything else on the market, the Eden pantile combines a traditional appearance with time saving features previously only seen on Marley’s Lincoln interlocking tile, including a specially designed SoloFix channel to make BS 5534’s two point fixing easier, a flat back on the rear of the tile so it doesn’t rock during installation and an enlarged nib for easier nailing.
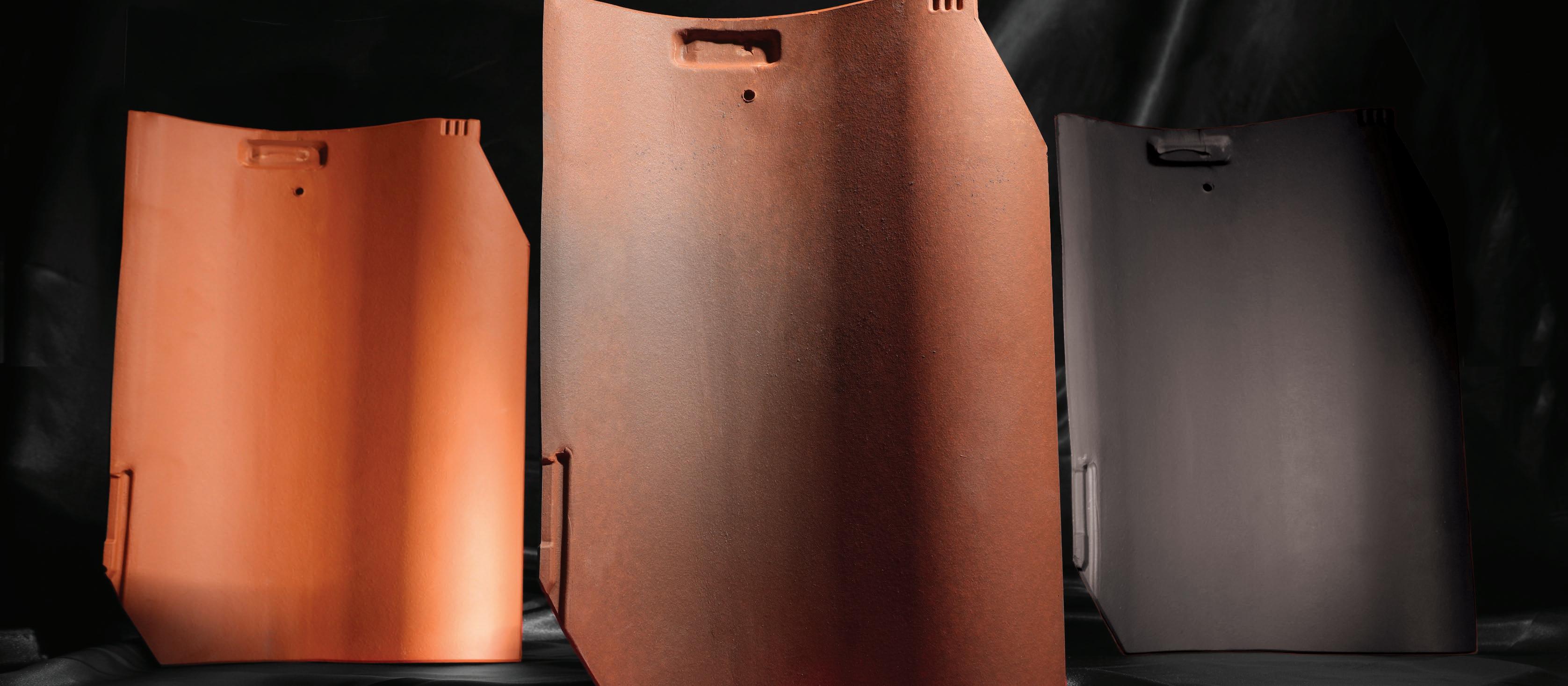
The new tile also has a low minimum pitch of just 22.5 degrees and is available in a weathered colour, so it is suitable for use on heritage and conservation projects.
Stuart Nicholson, roof systems director at Marley, explains: “Traditional pantiles are an iconic part of British roofing, particularly in Lincolnshire, East Anglia, Norfolk, Yorkshire, Humberside, the South West and some parts of Eastern Scotland. While modern clay interlocking tiles, like our Lincoln, have become increasingly popular as a quicker way of achieving a rustic appearance, some architects and specifiers prefer the look of a traditional pantile and others are required to use them because of planning.
“However, until now there hasn’t been an easy way of fixing these to the latest British Standards, which now require pantiles to be twice fixed with nails and / or clips, as well as being used with a mechanically fixed ridge and hip. We wanted to help architects and specifiers, who design pantile roofs, by finding a simpler way for them to meet these modern fixing specifications without creating an overly engineered product and compromising on the authentic aesthetic required by some planning departments.
“As a result, we are rewriting the book on clay pantiles by launching Eden, a ground-breaking new pantile with a traditional profile but incorporating some subtle, innovative design improvements for quicker and easier installation. Crucially, the new Eden tile will give specifiers a time saving, lower pitch, traditional option, where currently there isn’t one.”
Eden’s more uniform shape enables architects to achieve cleaner ‘waves’ up the rafter, without it being so uniform that it detracts from the character of the roof. This consistency means it provides excellent weather resistance and the tile has been subjected to extreme wind and rain testing to
ensure it can perform at lower pitches than other pantiles.
The new pantile is available in three colours - traditional Natural Red, a reclaimed Rustic Red and Matt Black for the East Anglia market, with a full range of complementary components and accessories, including dry fix systems or mortar-bedded security fixing kits. Eden can also be purchased as part of a full Marley roof system, including underlay, battens, fixings and accessories, backed up by technical support and a 15-year guarantee.
For more information, or samples, visit www.marley.co.uk/edenpantile
Marley – Enquiry 61
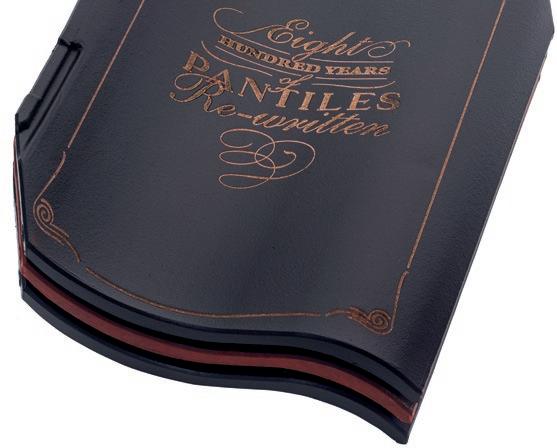
Rewriting the book on clay pantiles: ground-breaking new pantile helps specifiers comply with both planning and modern fixing standardsMARLEY HAS LAUNCHED A GROUND-BREAKING NEW PANTILE, WITH A TRADITIONAL PROFILE BUT INCORPORATING MODERN FIXING METHODS FOR QUICKER AND EASIER INSTALLATION. THE NEW EDEN TILE WILL TRANSFORM PANTILE PROJECTS, GIVING ARCHITECTS AND SPECIFIERS AN AUTHENTIC LOW PITCH OPTION WHEN A TRADITIONAL PANTILE IS REQUIRED FOR AESTHETIC OR PLANNING PURPOSES.
EDEN We’ve rewritten the book on 12th century clay pantiles.



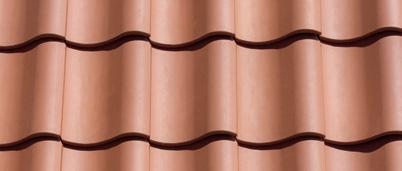
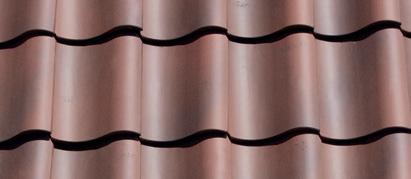
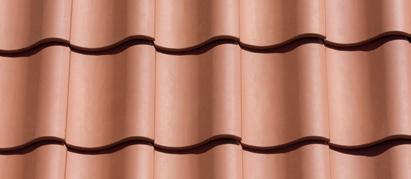
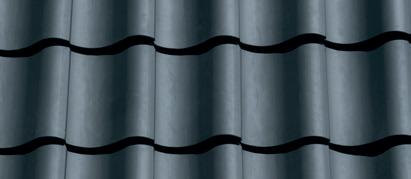


Start a new chapter at Marley.co.uk/edenpantile

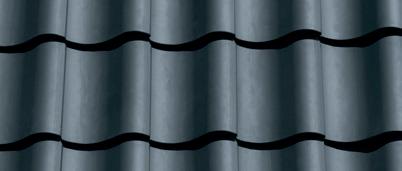

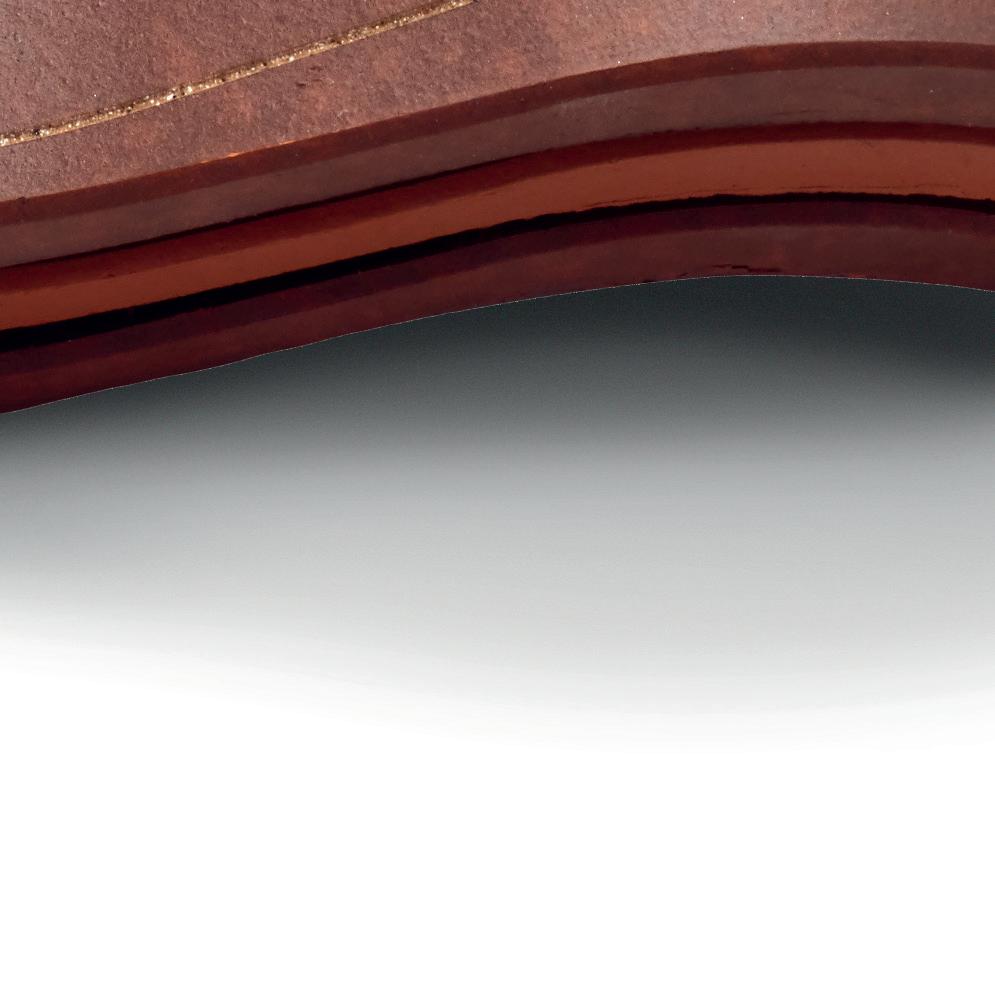
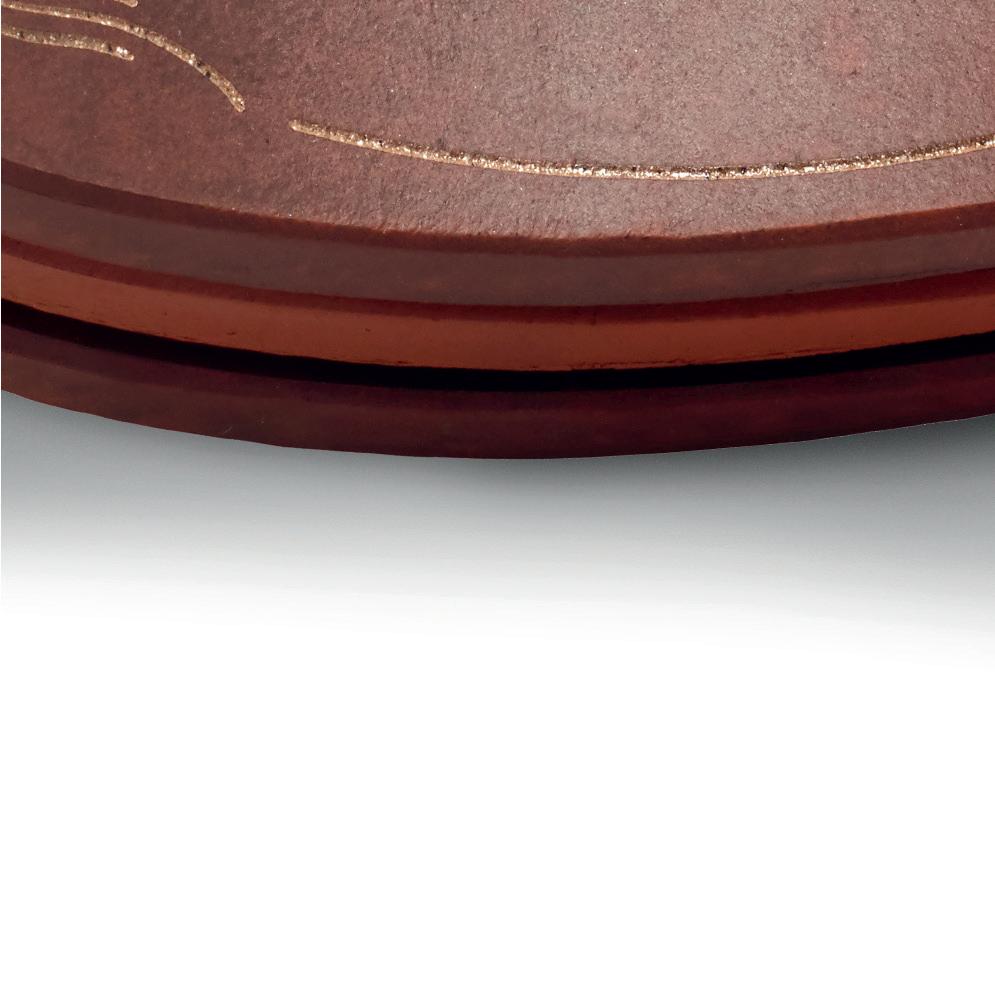



 Matt Black
Matt Black
THE EXTERIOR OF A PROPERTY IS AN IMPORTANT ASPECT OF ANY RENOVATION, PROVIDING THE IDEAL OPPORTUNITY TO IMPROVE THE OVERALL EFFICIENCY OF YOUR HOME AS WELL AS IMPROVING ITS VISUAL STYLE.
ne way of achieving this is with Cedral fibre cement cladding, which can help add style and individuality to your property. Cedral can be fitted on top of your home’s existing structure and can be designed to complement windows, doors and other external features.
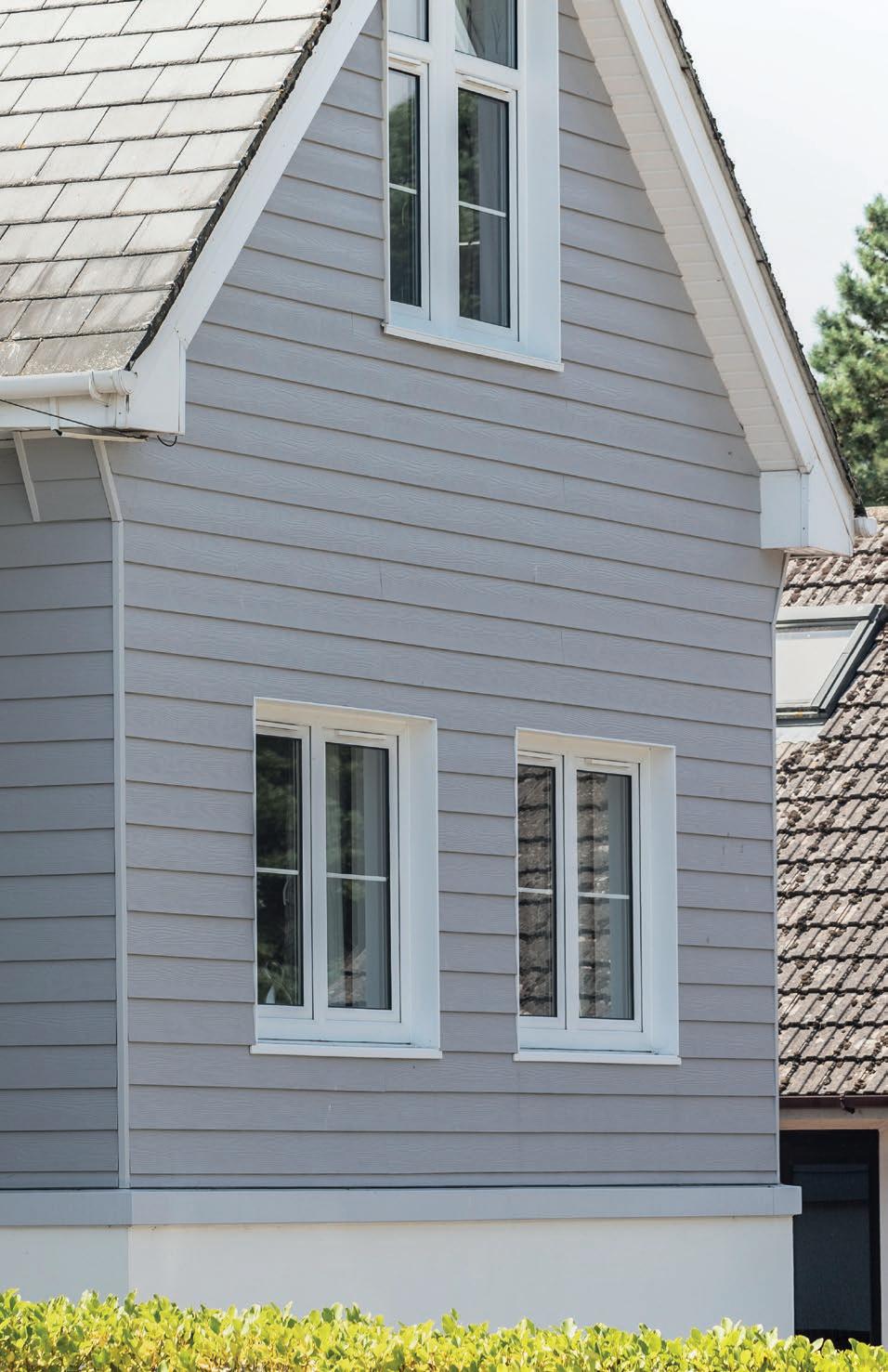

Cedral fibre cement cladding provides a minimum life expectancy of 50 years, along with the ability to withstand attack from insects, rot and the external elements. This provides you with the peace of mind that your renovation has been designed to stand the test of time, whilst looking good all year round.
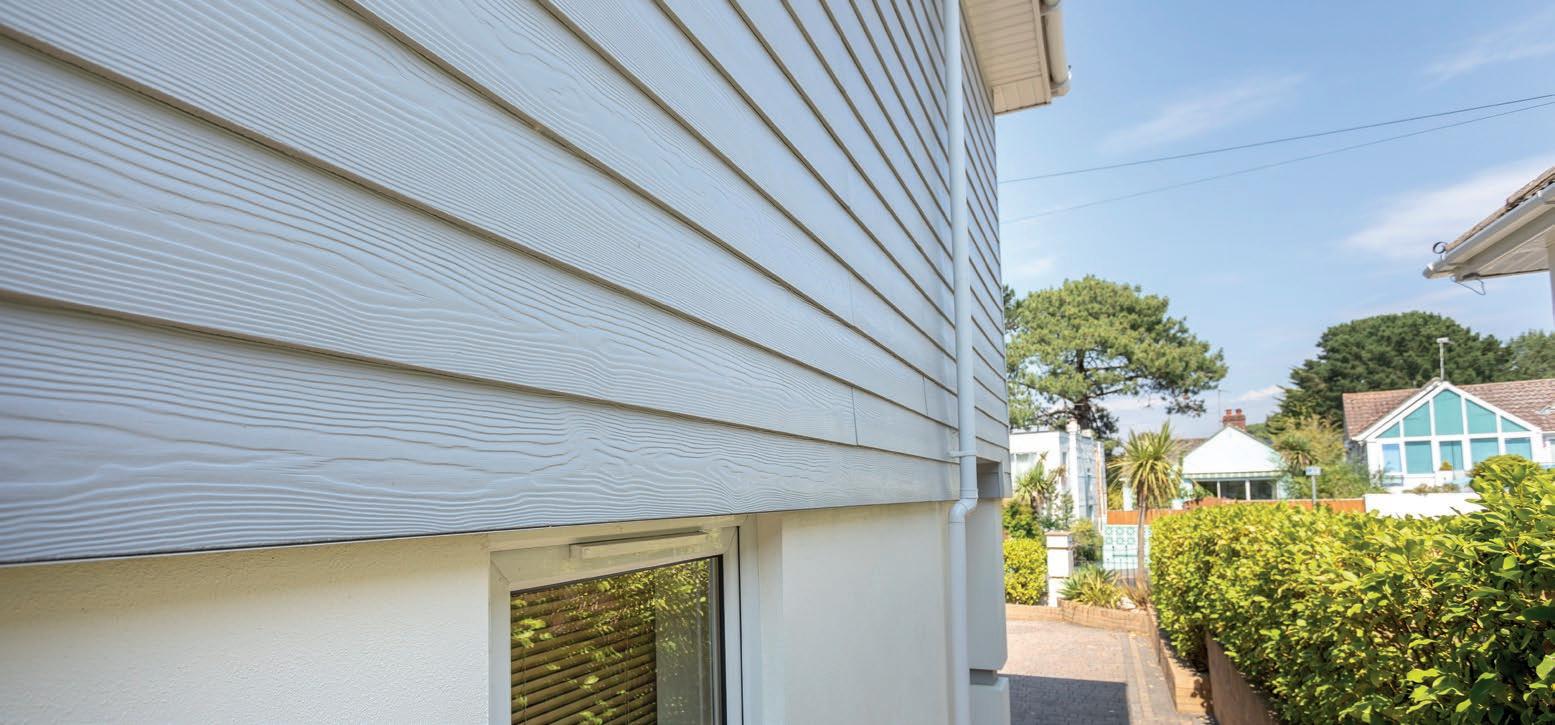
As Cedral is available in factory applied colours, it doesn’t require regular repainting or maintenance, unlike other cladding materials.
Cedral Lap and Cedral Click fibre cement cladding offer 21 colours across four colour palettes, which have all been designed to create a standout property.
These include the Mineral range, which contains colours with a distinctive stone feel whilst the Earth range boasts a darker and richer colour, echoing the natural feel of raw materials.
The Forest range includes a pleasant array of warm neutral shades including Sand Yellow and Sage Green and finally the Ocean range consists of cool hues from Blue Grey to Violet Blue. All of the colours within the four palettes
offer subtle yet striking finishing touches to your home.
Cedral Lap and Cedral Click fibre cement cladding materials offer the perfect solution for completing exterior renovation projects with ease and also has a Class A fire performance rating. For further details about Cedral visit: www.cedral.co.uk
Cedral – Enquiry 63

AS A BUILDING’S FIRST LINE OF DEFENCE, A ROOF MUST MAINTAIN LONG-TERM, MAXIMUM PERFORMANCE, WRITES MARTIN BIDEWELL, HEAD OF TECHNICAL AT SIKA ROOFING.
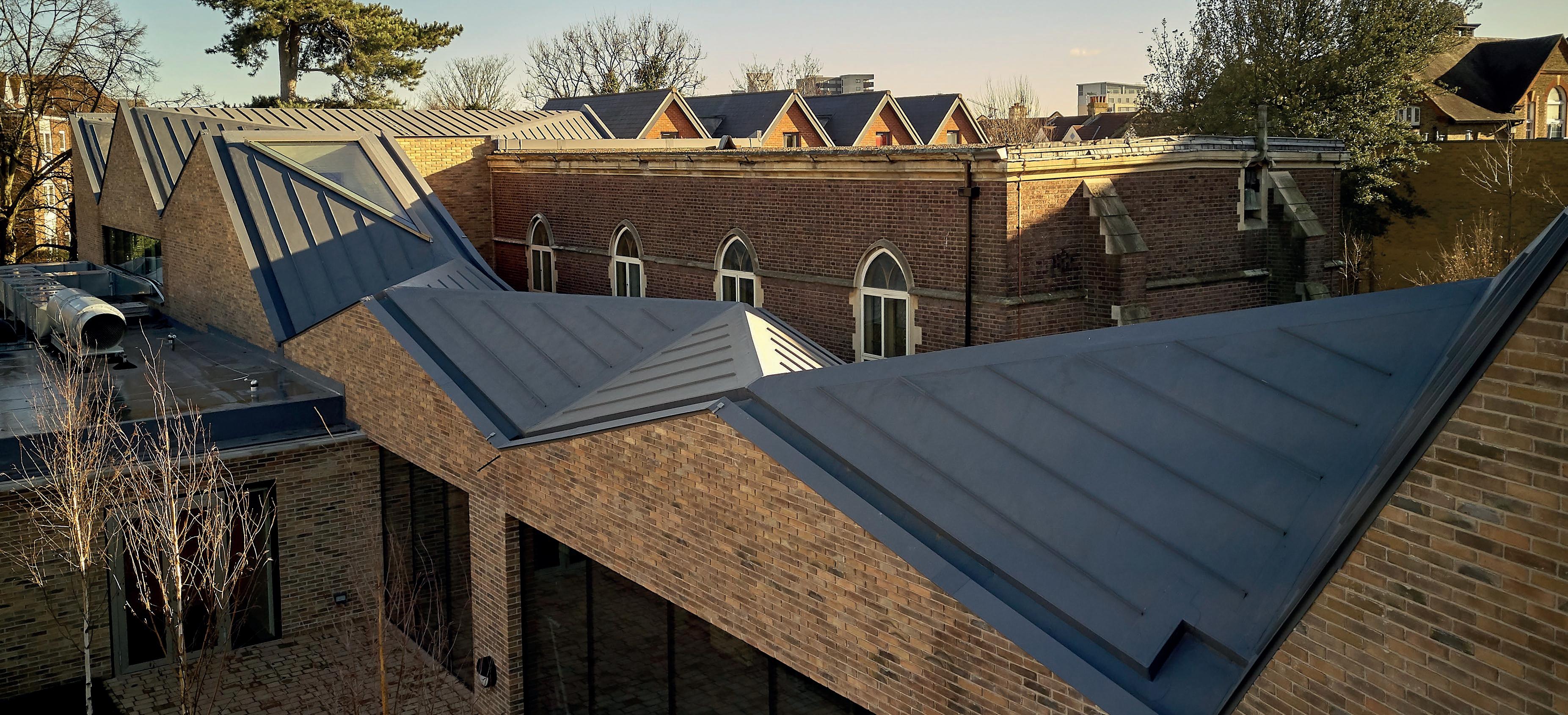
hen it comes to specification, paying close attention to small details will go a long way to ensuring a roof remains watertight and problem free during its lifetime. Design and technical support have a vital part to play abetting this vital aspect of waterproofing process.
As with most, if not all roofing projects, selecting an appropriate waterproofing system is crucial in applications involving a plethora of plant materials. PV panels, air conditioning units, rooflights and the like require regular maintenance. Therefore, great care should be given to the type of protection installed if the roof is to perform as required and remain watertight. This is also true of other details such as perimeters, penetrations and upstands, which if not properly accounted for, can compromise a roof’s watertight performance.
The specification of a single ply system can help alleviate risk when it comes to roof installation and accompanying details. This outcome is easiest and best achieved in conjunction with companies such as Sika, which works closely with customers on the selection of a suitable system for a wide range of roofing applications. Engaging with a specialist roof manufacturer at the start of the roof specification process minimises the risk of future problems. Oversights in relation
to insulation or rainwater outlets, for example, could lead to water-ponding and premature wear and tear.
Single ply can provide one of the best all round solutions to achieving cost-effective, durable and sustainable roofing systems. Single ply roofing membranes generally have a design life of in excess of 30 years, Sika-Trocal offers over 35 years, ensuring whole life performance is maintained whilst minimising the impact on the environment.
Single ply ensures today’s fast track programmes can be met on site. Providing a quick and clean approach, they achieve initial waterproofing rapidly so that the concrete groundworks can commence very early and minimise disruption on site by avoiding hot melt adhesives.
Mechanically fastened roofs are generally the fastest and most economical to install and because of their lightweight nature, will often enable savings to be made on the supporting structure. The Sika-Trocal disc fixed method secures both membrane and insulation with one fixing, reducing labour costs and minimising the amount of fasteners by up to 50% when compared with traditional single ply mechanical fixing methods.
Sika-Trocal operates a Licensed contractor scheme that will assure the client that their roofing system will be installed by a high quality and trusted applicator.
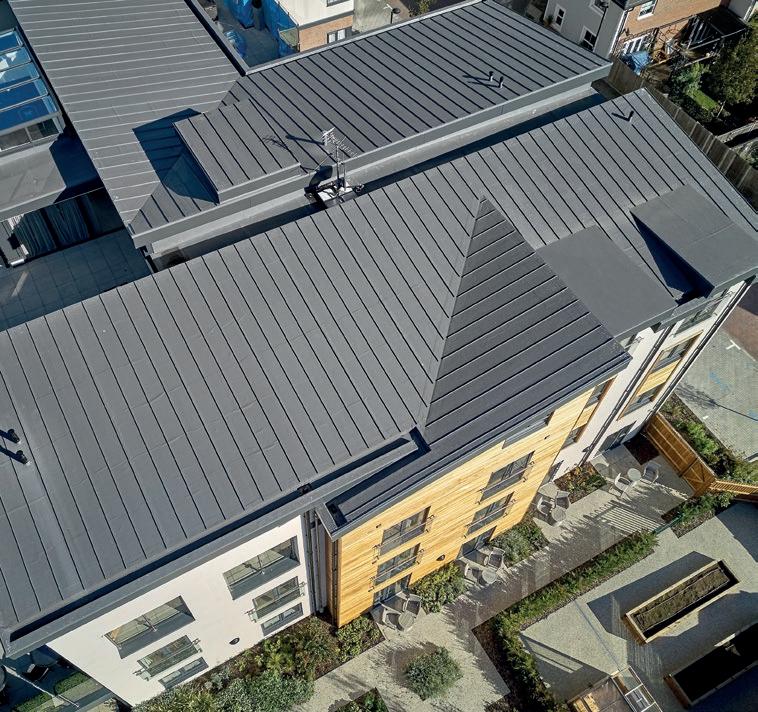
By utilising the expertise of the manufacturer and producing highly detailed plans before the project begins, you can get the job right first time, every time. Whatever the project, specifiers, contractors and their clients must turn to manufacturers and designers they can trust to ensure a quality specification that meets the very highest standards.
Whether mechanically fixed or adhered, lacquered or not, single ply still provides one of the best all round solutions to achieving cost effective, durable and sustainable systems.
Sika-Trocal – Enquiry
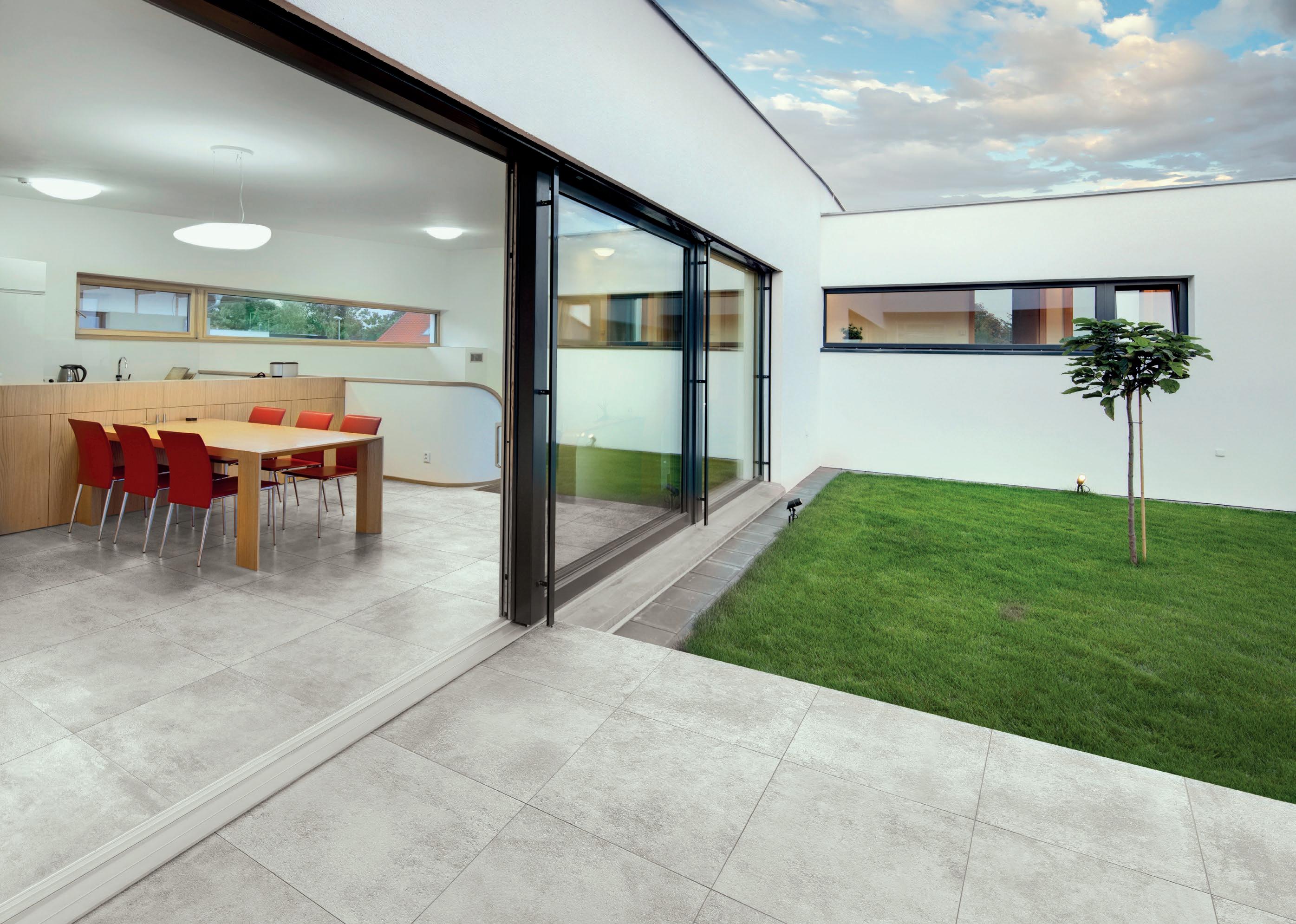
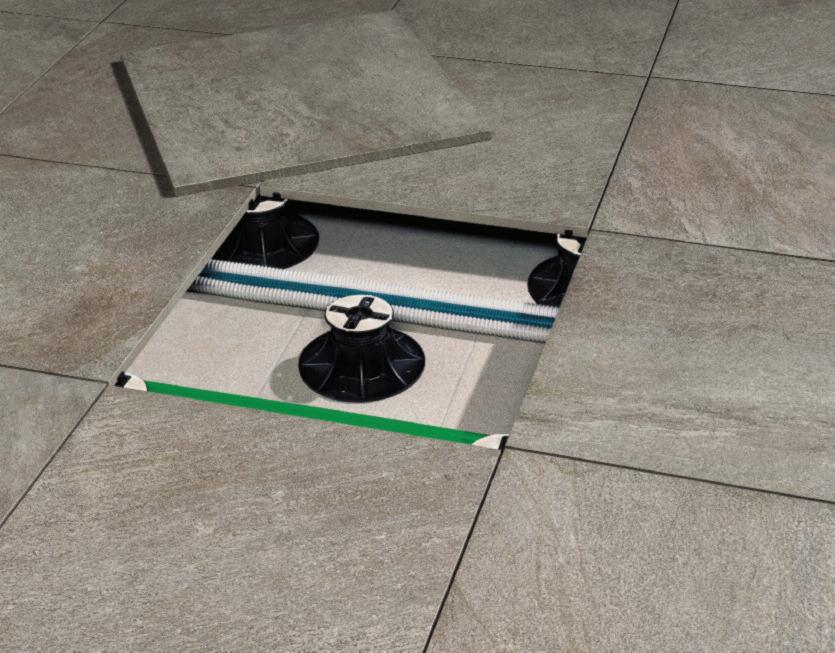


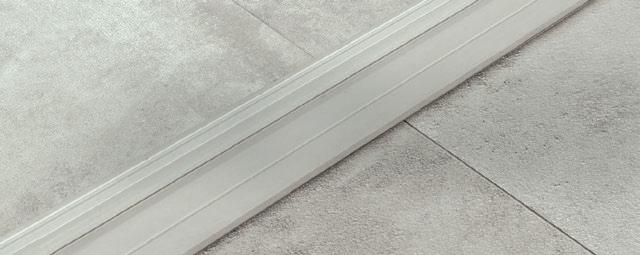
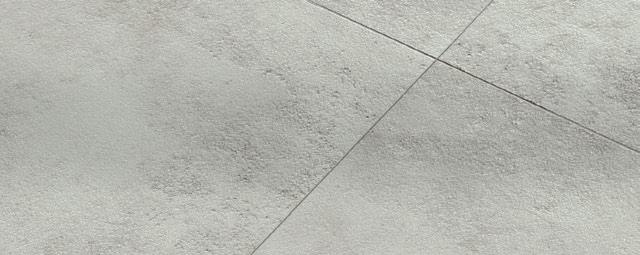



Langley Waterproofing Systems Ltd has partnered with NBS to deliver ten of its roofing systems as structured data available for architects, specifiers, designers and engineers to use.
It is providing construction industry professionals with BIM objects hosted on the NBS National BIM Library and product information embedded in NBS Chorus, the newly launched cloud based specification platform.
Working together, Langley and NBS have been able to share Langley’s knowledge and expertise along with its BIM objects and specifications, offering increased support for architects, specifiers and contractors, as well as building owners.
Langley recognises the importance of the accessibility of its BIM Objects on the NBS National BIM Library, providing extensive product details as part of its range of roofing systems. Its products are also structured to multiple classification systems, including Uniclass 2015, and embedded into all NBS specification software. The NBS Chorus cloud specification software allows users to link the 3D model and the specification, therefore Langley’s products can be fully embedded into the construction project.

Access to this information ensures that architects and specifiers are fully informed, and all components are incorporated and compatible. All of Langley’s associated product information is automatically linked through. This






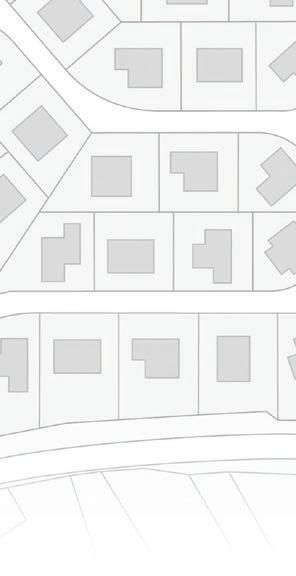

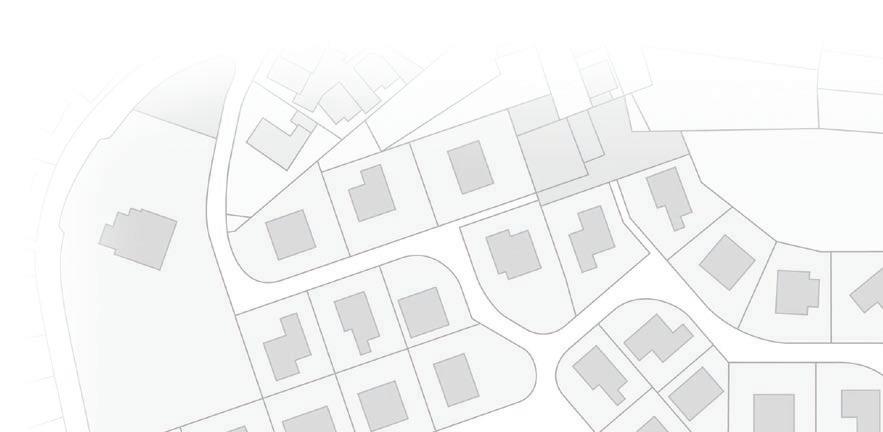
assists in making sure the optimum solution is designed and specified.

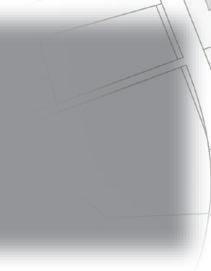



Making sure that margins for error are reduced throughout the construction process was also crucial for both Langley and NBS.
Langley Waterproofing Systems –Enquiry 67
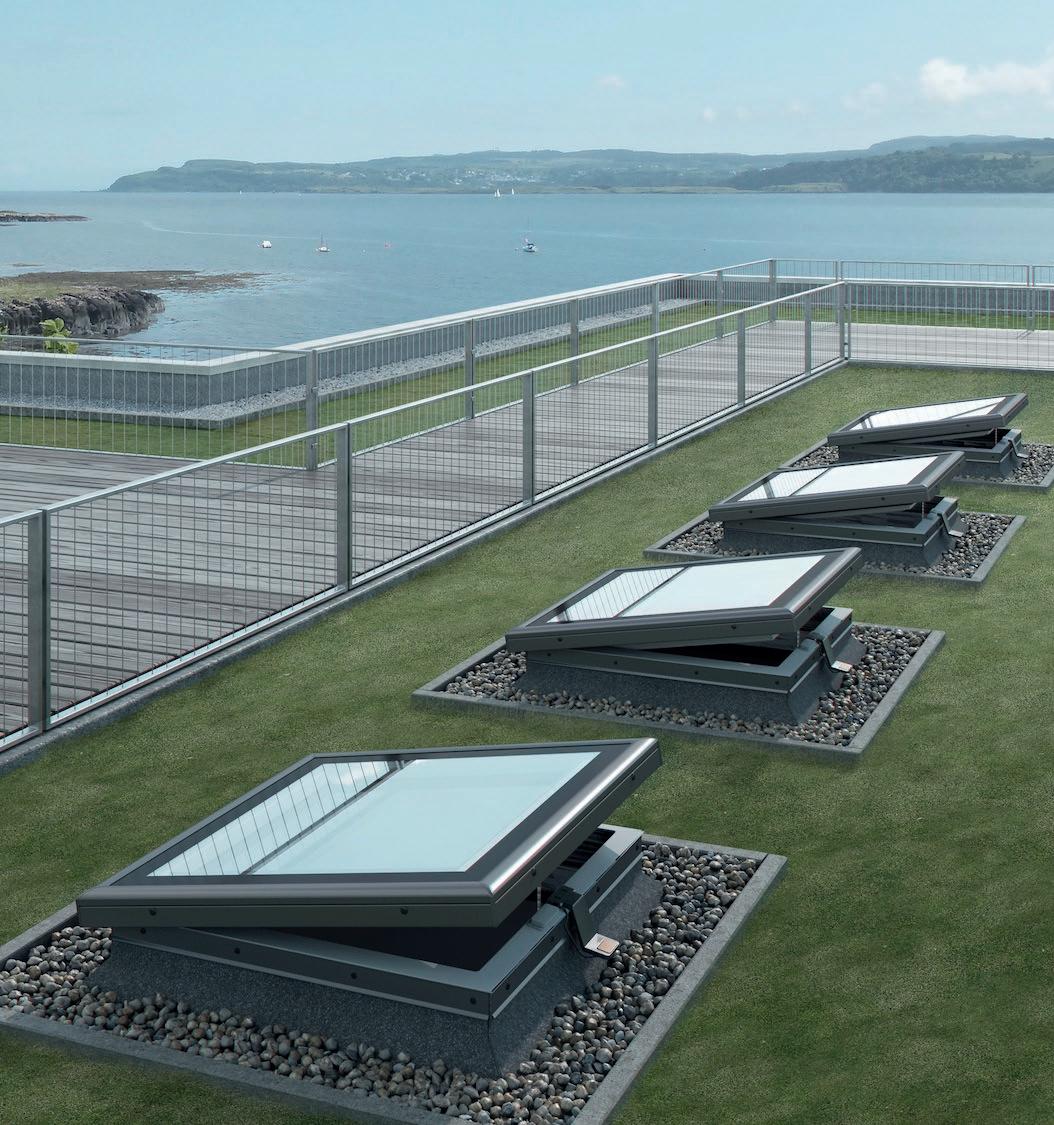
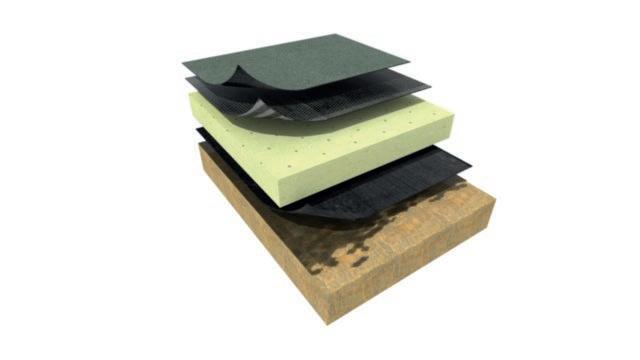

Dakea has expanded its range of roof windows and skylights with the addition of both fixed and openable windows for flat roofs. The simple to install windows feature a durable aluminium exterior, toughened external pane and laminated interior panes for longevity, safety and security. The new windows also deliver excellent light transmittance levels, superior energy efficiency and outstanding sound absorption to create a comfortable indoor environment.
Suitable for residential, commercial and public buildings, the windows are available in a range of sizes from 600x600 mm to 1200x1200 mm and can be installed on roofs with a pitch between 5° and 15°. The interior of the window frame is white PVC in RAL 9016 while the exterior is finished in RAL 7043 grey aluminium.

The widows achieve high levels of energy efficiency due to the insulated, argon filled double glazing unit and transparent metallic coating applied to the glass during the manufacture which reflects the heat back into the room. As a result, the windows have impressive U-values as low as 0,87 W/m2K considering a reference installation with 300 mm curb (Urc ref300).
Dakea – Enquiry 68
Grass Concrete Limited is a world leader in the development and supply of ‘green’ construction solutions. Expert environmental systems for almost 50 years, we are still committed to our environment, creating greenspace and compliance to BREEAM requirements.

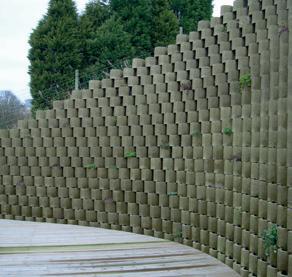
Grass Concrete Limited Duncan House, 142 Thornes Lane, Thornes, Wakefield, West Yorkshire WF2 7RE England info@grasscrete.com Tel: +44(0)1924 379443 Fax: +44(0)1924 290289 @grasscreteworld

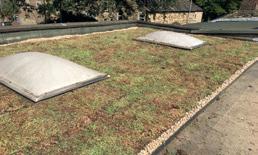
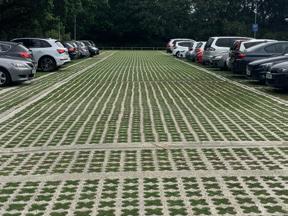





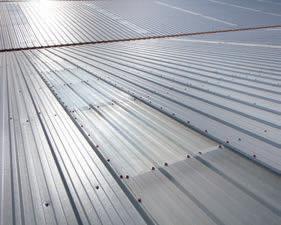



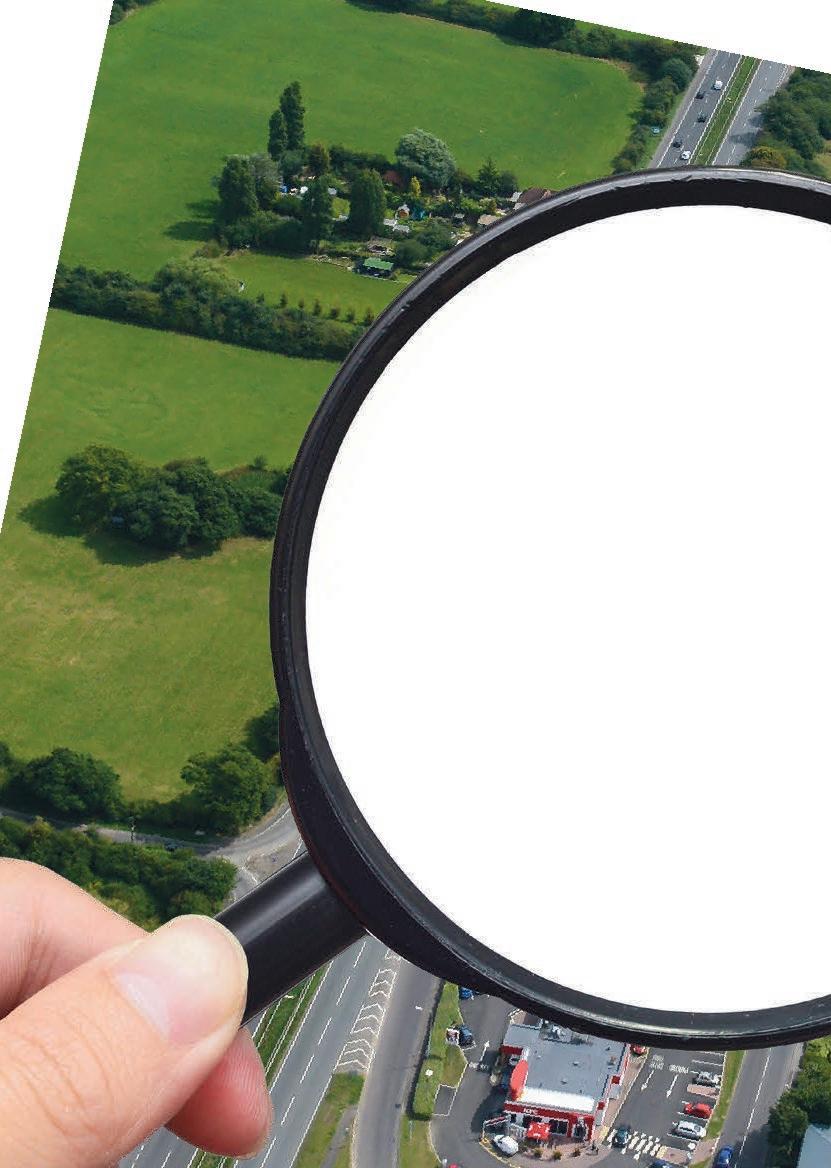
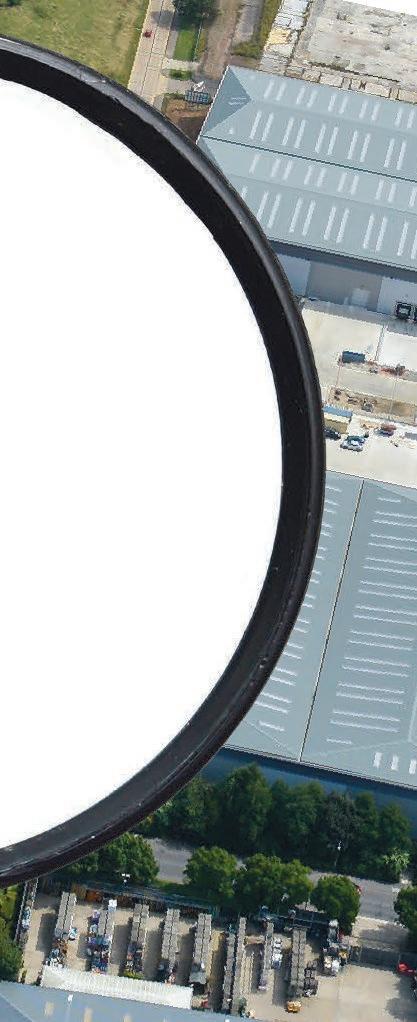




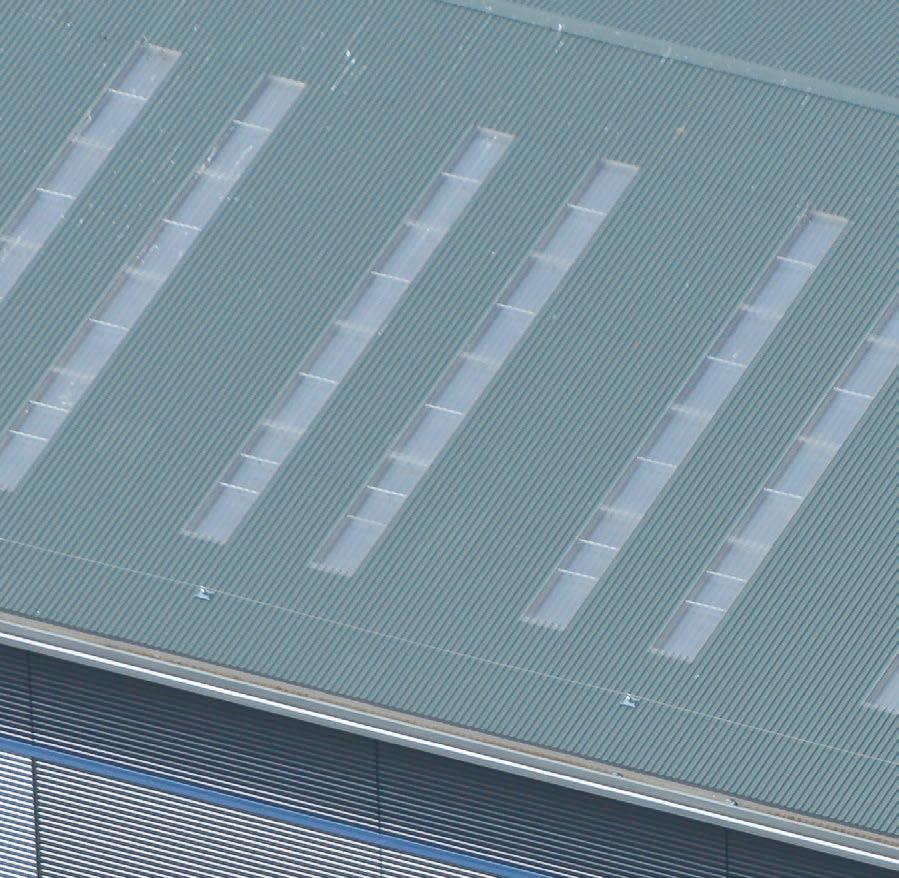



The £10 million Community Hub, commissioned by housing association Curo and designed by architects BDP, sits at the heart of Mulberry Park, the renovation of the former Ministry of Defence site on Fox Hill in the village of Combe Down on the southern fringes of Bath.
The eye-catching building features Proteus SC perforated TECU Gold panels with a PPC coated aluminium support frame on the school hall and the third floor cantilevered above the main entrance and Public Square. This section, installed by Cladanco, acts as an enterprise space and was inspired by the temporary floating Mulberry Harbours once used for the Allied invasion of Normandy during the Second World War.
Proteus SC is an engineered panel system that is offered in either solid, perforated or mesh panel formats. By utilising an extensive range of metals, colours, textures and forms it can add another dimension to any façade cladding project.
The perforated pattern of the Proteus SC panels at Mulberry Park is derived from historic aerial photographs of the harbours and was developed in conjunction with
Vivalda Group has invested £150,000 in automated routing technology, reconfirming the business’s long-term commitment to UK manufacturing and the growing importance of off-site fabrication within the construction sector.
The commissioning of two Radecal ATC CNC Piranha routers at its Birmingham branch enables the company to fulfill the growing demand for non-flammable architectural panels and boards to be cut to size and prepared for delivery on-site.

Despite Brexit fears in other sectors of UK industry, the Midlands-headquartered company has continued to see demand for its solutions-based provision of architectural facades continue to grow. Over the last financial year, the business saw its income increase by around 10% to £34m.
the supporting frame, which was required due to limitations in material thickness. Using Proteus SC and the company’s unique framing system meant that a thinner perforated skin could be used on the face of the panel without resulting in deflection or distortion, helping the striking façade remain within budget requirements.
Vivalda Group was established in 1999 and is celebrating its 20-year anniversary in September of this year. Peter Johnson concluded: “I am convinced the success of the UK building industry must be based on improving our skills, increasing our investment in automation and adopting more efficient supply chain models such as modular construction.
Complementary Proteus HR solid TECU Gold rainscreen cladding panels feature at ground floor level, adding structure and providing an aesthetically pleasing, hardwearing layer that protects the building from the elements.
The Proteus HR honeycomb core of the rainscreen cladding involves structurally bonded two thin gauges of lightweight metal skin such as copper alloy to the honeycomb core. Each panel is supported by the unique Proteus system of aluminium carriers and ancillary components, which can be installed on to any type of wall construction.
Proteus TECU Gold is a mix of copper and aluminium and offers outstanding mechanical abrasion and is highly corrosion resistant and durable. The initial bright gold appearance of the façade will gradually oxidise following installation, forming an enchanting warm golden surface.
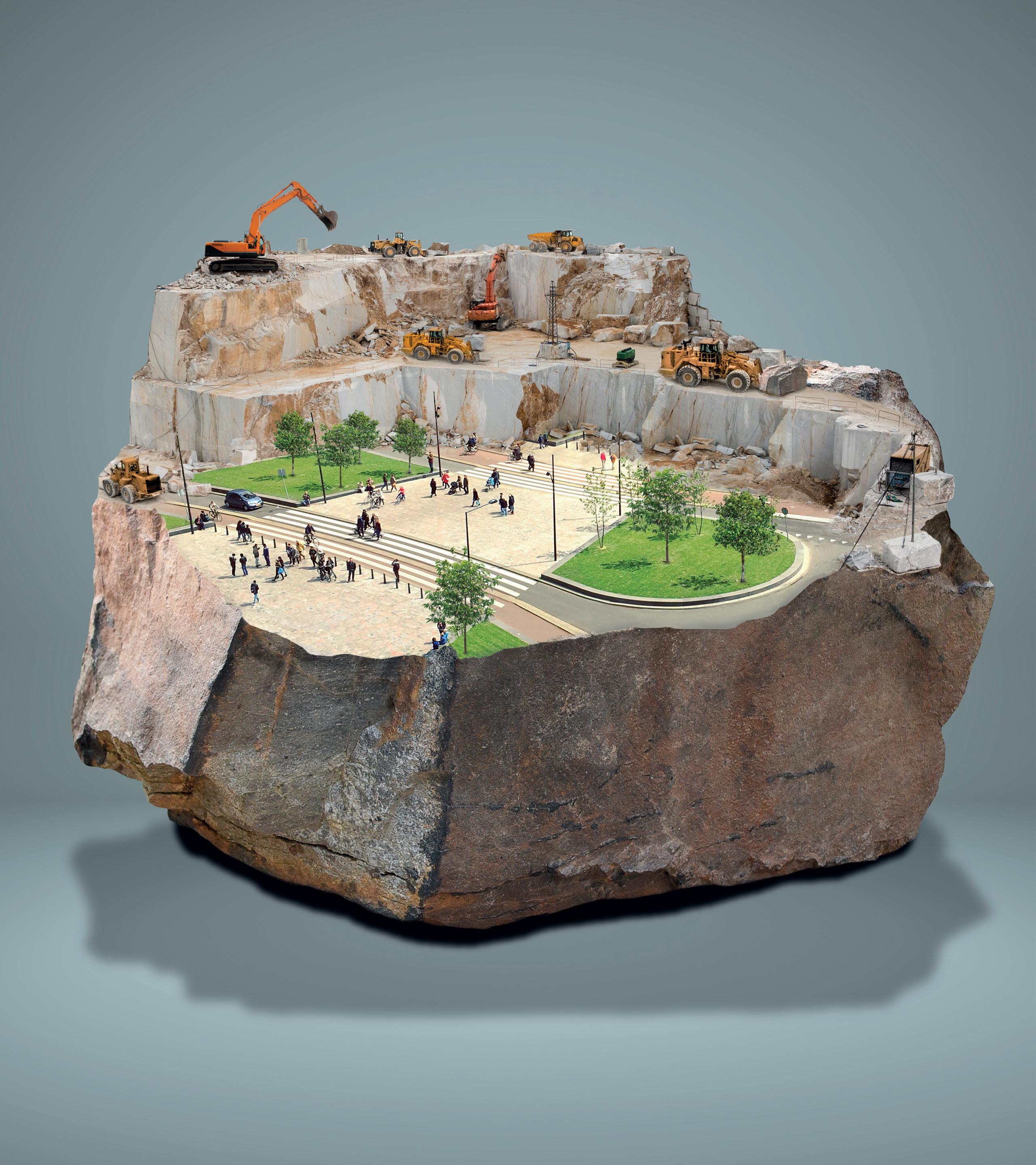
Marshalls’ Natural Stone range combines versatility and aesthetics to enhance your outdoor environment. As the leading supplier of natural stone to the landscaping industry, our products are used widely across the UK and worldwide. Discover the potential of natural stone for yourself in our new interactive 360° video. Explore natural stone in a variety of schemes and be inspired by its possibilities – all in an immersive, panoramic view.
Watch Natural Stone 360° at: www.marshalls.co.uk/naturalstone and get the complete picture.
Buildings featuring cladding systems made from copper alloy materials, like the Mulberry Park Community Hub, provide a vast scope of opportunities for architectural creativity. The striking natural, ever-changing surface creates unique, one-off designs that simply aren’t possible with some other cladding materials.
This is one of the reasons the Mulberry Park Community Hub was recently crowned the winner of the South West Community Benefit category at the Royal Institute of Chartered Surveyors (RICS) Awards 2019. The award recognises outstanding achievement in providing a facility that directly benefits the local community and can demonstrate its success through local community feedback.
Proteus Facades Ltd offers a wide ranges of TECU copper and copper alloys in the UK. This includes TECU Copper, TECU Bronze, TECU Brass, TECU Gold, and TECU Zinn. Some of these materials are also available pre-patinated, which bypasses the gradual weathering process, so that the cladding panels take on the beautiful earth tones from the day the façade is installed.
Structura UK, the fabricator and installer of glass curtain walling and specialist refinishing expert, has completed a massive project renewing and refreshing this London landmark.
Delta Point, the 28,500sqm former BT office building in Croydon, has been completely overhauled as part of its transformation into 404 apartments and commercial units. Work started on complete glazing refurbishment coupled with refurbishing and refinishing the entire cladding façade.

Due to the scale of this project, Structura was on site for over a year with a full-time crew and set up a specialist preparation/spraying booth in order to facilitate refurbishment with minimum disruption. This innovative booth, complete with extraction venting, was complemented with a curing booth set up in the basement. Work on other panels was also carried out in situ from cradles suspended around the building.
An added complication was the fact that, with the building changing use from Commercial to Residential, the paint needed to achieve class 0 on spread of flame in accordance with BS 476. In order to ensure conformity and correct certification, Structura’s bespoke colour formulation was tested at Exova Warrington Fire to make sure it was fully compliant.
This substantial project is a perfect example of how Structura’s various divisions can collaborate to provide a one-stop-shop for the complete renewal of facades. The ability to design, fabricate and install replacement glazing, along with cladding refurbishment and refinishing, creates a seamless project management workflow and reduces costs and time spent on site. Importantly, it negates the need to use several different contractors with the associated problems that can entail.
EQUITONE [linea] and [natura] fibre cement facade materials have helped provide a tactile exterior to a state-of-the-art nursery in Edinburgh.
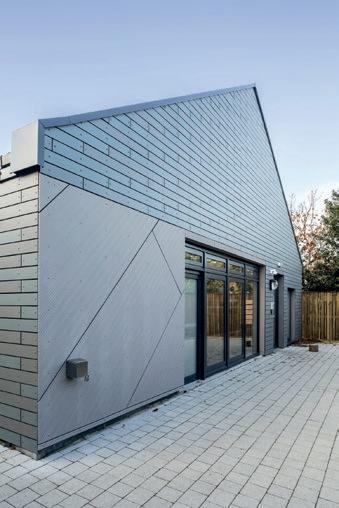
The Corstorphine Nursery, which provides pre-school education for more than 50 pupils, has been given a crisp aesthetic by the EQUITONE facade materials to create a modern, free flowing facility that maximises the space available.
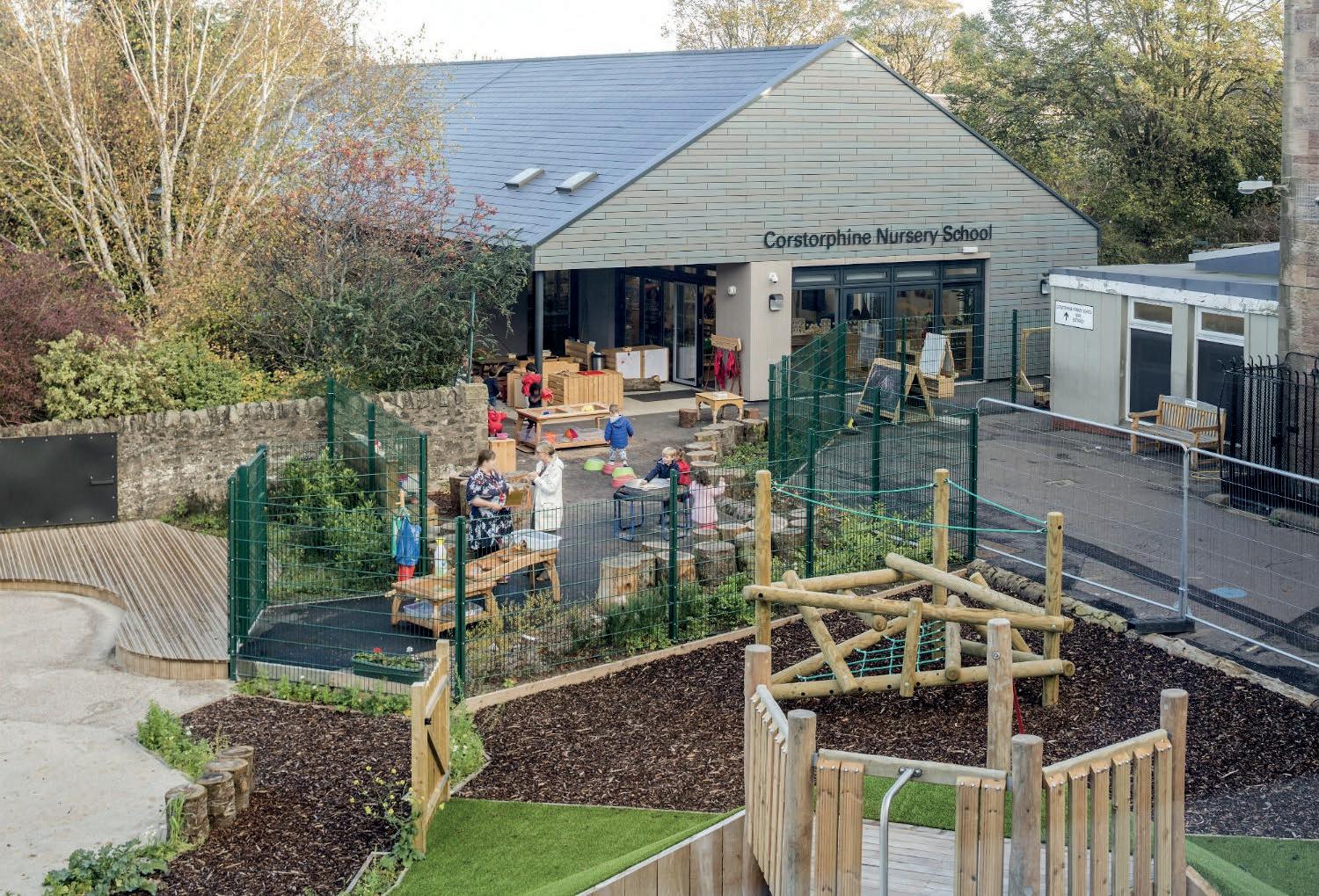
EQUITONE [linea] is a through-coloured facade material that displays a linear surface which highlights the raw inner texture of the core fibre cement material, guaranteeing crisp, monolithic details.
EQUITONE [natura] offers a tactile smooth surface which allows the textures of the fibre cement to show through the facade.
As well as the aesthetic qualities, Anderson Bell Christie chose EQUITONE because of its durability and A2-s1, d0 fire classification. All EQUITONE materials are available in a range of colours, finishes and fixing options, giving full creative scope.
Copper is a constantly evolving, natural and durable material with an indefinite design-life. It is fully recyclable, safe to use, non-combustible and requires no maintenance. Nordic Copper is an impressive portfolio of surfac es and alloys for architecture, including Nordic Brown pre-oxidised copper. The Nordic Blue, Nordic Green and Nordic Turquoise pre-patinated ranges share properties and colours based on the same brochantite mineralogy found in natural patinas. Alongside traditional Nordic Bronze and Nordic Brass alloys, the innovative Nordic Royal retains its rich golden colour over time. Nordic Copper offers limitless possibilities for innovative contemporary architectural and interior design. Discover Nordic Copper now. NordicCopper.com

ROCKPANEL IS BUSY WORKING ACROSS THE UK ON PROJECTS WHERE REGULATIONS AMENDED IN 2018, REGARDING BUILDINGS OVER 18METERS HIGH, MEAN THEIR EXTERIOR CLADDING SYSTEMS MUST COMPLY WITH STRINGENT FIRE SAFETY PERFORMANCE CHARACTERISTICS.
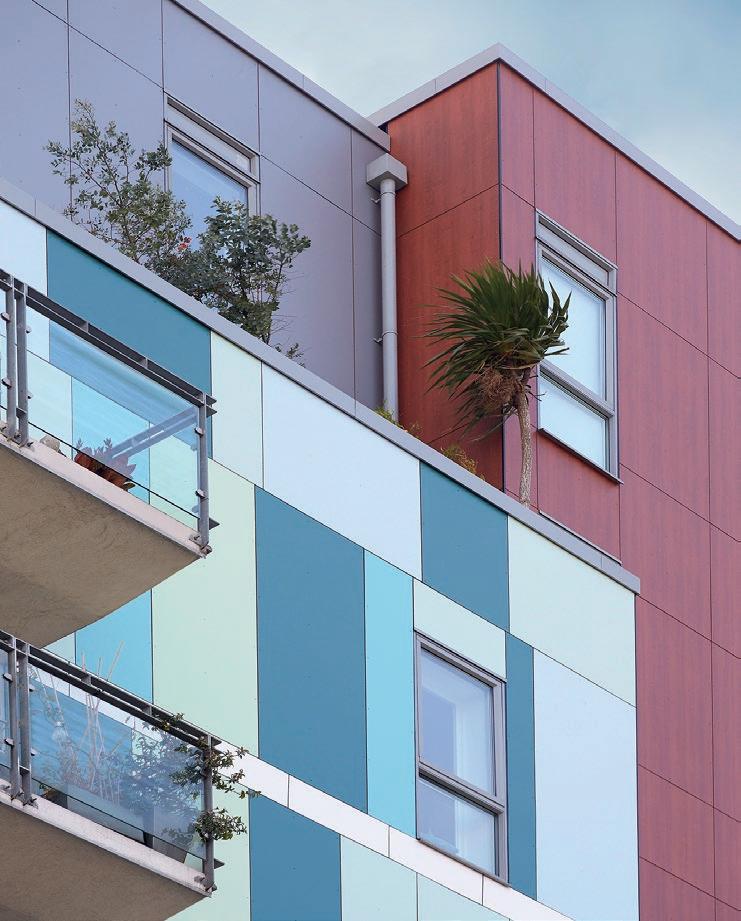
One such project sits at the heart of the Bermondsey Spa area, near to the River Thames and Tower Bridge in London. The area has undergone massive regeneration over the last fifteen years with 15 key sites identified for development across 20 hectares. There are now more than 15,000 residents living in this vibrant community, enjoying an eclectic mix of restaurants, shops and busy weekend markets.
The Hyde Group are owners of seven storey Eyot House, and two neighbouring apartment buildings, which replaced original 1950s blocks. Working with main contractor, Engie UK Places & Communities, Eyot has recently undergone complete replacement of its external façade to ensure fire safety and compliance with Building (Amendment) Regulations 2018. The requirement is for a building that is over 18m in height to have all components in the external wall of at least EN13501 Class A2-s1,d0.
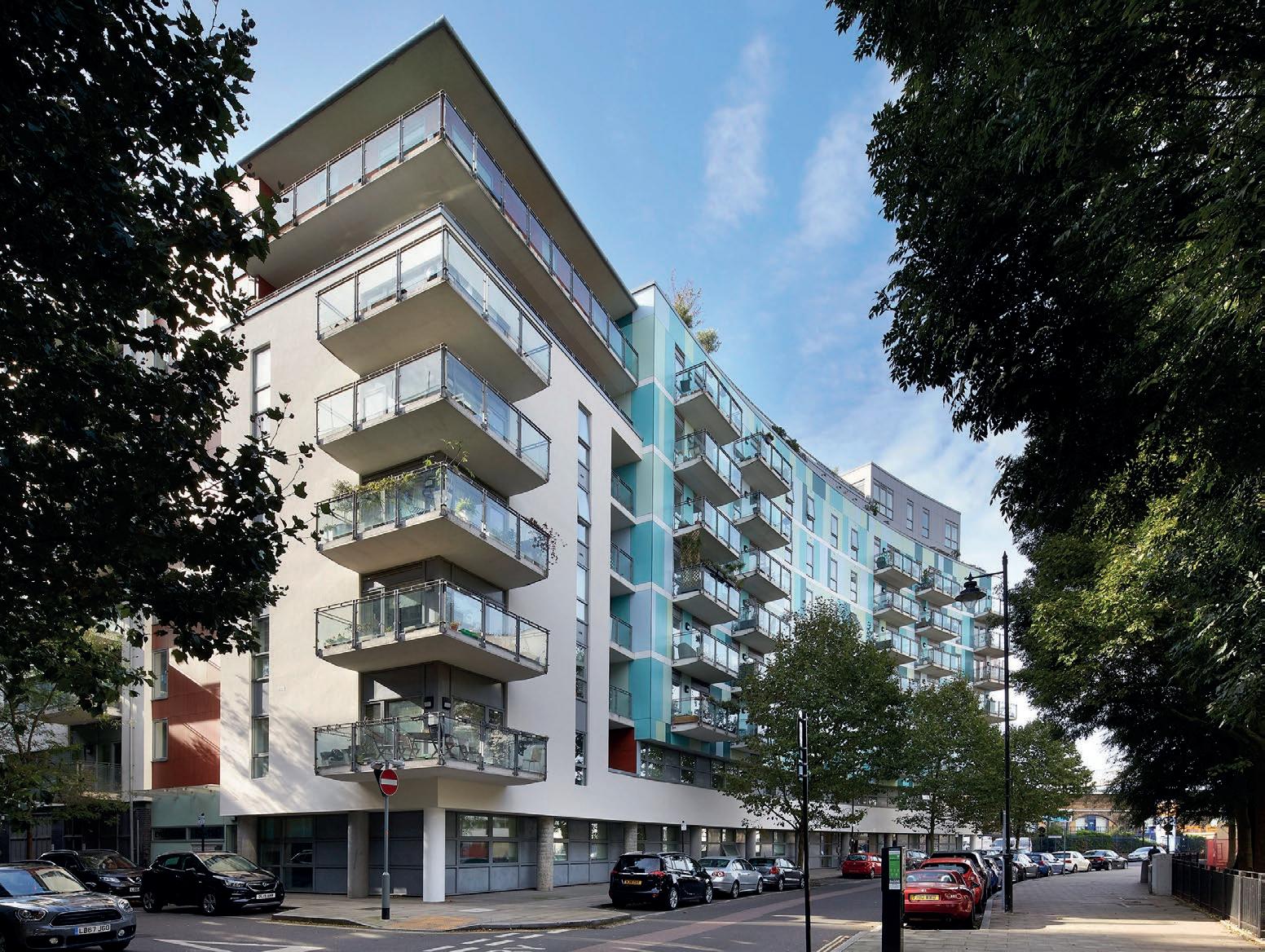
Daniel Assender of multi-disciplinary construction consultancy, Martin Arnold, was appointed by The Hyde Group as designer,
contract administrator and clerk of works for the project. Daniel explained, “Rockpanel was specified as the only non-aluminium, A2 rated product able to meet our design brief, being light, flexible and offering great aesthetic choice in terms of colour and surface finish.”
Leading external envelope solution specialists, TetraClad, were tasked with replacing the existing cladding with a completely new fire-safe system. The firm’s Technical Director Adrian Buckmaster said, “We used non-combustible sheathing board, which provides 90 minutes fire resistance; ROCKWOOL Duoslab insulation (A1 noncombustible); ROCKWOOL OSCB Cavity Barriers, and Rockpanel A2 (FS-Xtra). We used the Rockpanel A2 (FS-Xtra) as it complies with the Building (Amendment) Regulations 2018.”
Rockpanel Area Sales Manager Gerald Roper, “Around 1600m2 of Rockpanel A2 (FS-Xtra) was installed at Eyot in a mixture of seven special colours matched to RAL specifications, along with accent sections in Graphite Grey from our Metallics range and Cherry from our highly realistic natural
Woods collection. This selection of surface designs more than met the brief of needing to achieve a similar appearance to the panels which were replaced, and added a sense of superior quality and contemporary visual revitalisation. The project has been a great success and, using the same system, we are planning to transform neighbouring, Hyde Group owned, Prospect and Hicks apartment blocks.”
Adrian Buckmaster of Tetraclad went on to say, “We have worked with Rockpanel before. Their products are lightweight and easy to cut on site without the need to seal edges, making installation quicker, saving time and money.”
Rockpanel A2 (FS-Xtra) enables specifiers to realise their most creative ambitions safe in the knowledge the reality of those intentions will satisfy the most stringent fire safety standards. Whichever of the special surface design collections or colours are chosen, specifiers can count on the high durability, complete weather, temperature and UV resistance and little or no maintenance throughout its long life.
Visit www.rockpanel.co.uk or email info@rockpanel.co.uk
Rockpanel – Enquiry 74



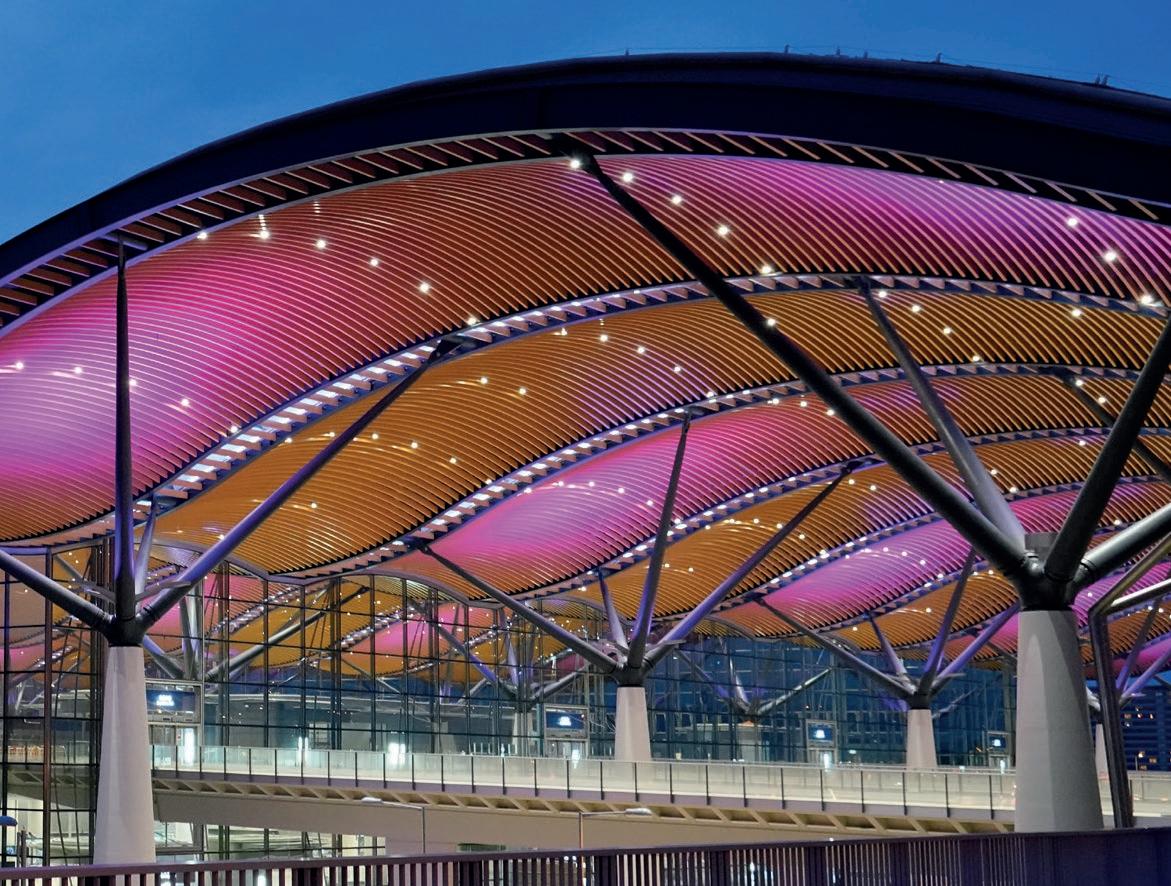

“My
AN EXEMPLAR FOR A NEW, PROGRESSIVE ERA OF PUBLIC HOUSING DESIGN IN LONDON UTILISES HIGH-QUALITY MATERIALS – INCLUDING NORDIC BROWN LIGHT COPPER CLADDING – AS PART OF ITS TENURE-BLIND STRATEGY. IT CHALLENGES PRE-CONCEIVED NOTIONS ABOUT THIS TYPOLOGY TO DELIVER A BEAUTIFUL MIXED-TENURE NEIGHBOURHOOD WHICH CATERS FOR THE GENUINE NEEDS OF ITS COMMUNITY.
ranch Place provides the first replacement homes in the second phase of the Colville Estate Masterplan designed by Karakusevic Carson Architects, part of Hackney Council’s innovative housebuilding programme, delivering hundreds of much-needed Council homes for local people through a pioneering model of financial cross-subsidy.
The project provides 116 mixed-tenure homes and the two buildings are crafted from a considered palette of high-quality tenure-blind materials including brickwork, timber and pre-oxidised Nordic Brown Light copper. Commonality between each building is achieved through consistency of urban form and robust detailing to windows and doors. Individual architectural character across the buildings has been created through articulated roof forms, facades and subtle variations in brick tone.
A mansard roof, clad with Nordic Brown Light copper and installed by Full Metal Jacket, to the building next to Regent’s Canal reflects the roofscape of neighbouring historic warehouse buildings and marks an entrance to Branch Place and the new Colville neighbourhood.

Nordic Brown Light is part of an extensive range of architectural copper surfaces and alloys with an unrivalled lifespan, no maintenance and full recyclability. With a melting point of 1083˚C and ‘A1 (noncombustible material)’ fire classification to EN 13501-1, copper is suitable for cladding tall buildings, using appropriate constructions. Low thermal movement makes it appropriate for any climates and locations – and it is non-toxic and safe to handle, as well as non-brittle and safe to work. Its inherent antimicrobial qualities make it ideal for touch surfaces internally as well.
Copper’s unique architectural qualities are defined by its natural patina, developing gradually in the environment – which cannot be replicated successfully using other materials with surface coatings. The ‘Nordic Copper’ range provides all these surfaces straightaway. The processes involved are
generally similar to those taking place over time in the environment, utilising copper mineral compounds, not alien chemical processes. All these surfaces form an integral part of the copper, generally continuing to change over time, and are not lifeless coatings or paint.
The architectural range includes Nordic Standard ‘mill finish’ and Nordic Brown pre-oxidised copper, offering lighter or darker shades of brown determined by the thickness of the oxide layer. The extensive Nordic Blue, Nordic Green and Nordic Turquoise ranges have been developed with properties and colours based on the same brochantite mineralogy found in natural patinas all over the world. As well as the solid patina colours, ‘Living’ surfaces are
available for each with other intensities of patina flecks revealing some of the dark oxidised background material.
Copper alloys include Nordic Bronze and Nordic Brass, which can also be supplied pre-weathered. The innovative Nordic Royal is an alloy of copper with aluminium and zinc, retaining its golden colour and simply losing some of its sheen over time with exposure to the atmosphere to give a matt finish.
Aurubis is part of the world’s leading integrated copper group and largest copper recycler. For more information visit: www.nordiccopper.com or email: g.bell@aurubis.com
Nordic Copper – Enquiry 76
THE ISOLA DISTRICT OF MILAN HAS RECENTLY UNDERGONE A MAJOR TRANSFORMATION, MAKING IT ONE OF THE MOST ATTRACTIVE AREAS OF THE CITY.
Due to the prime location of De Castillia 23 and its excellent transport links, Gruppo Unipol decided to renovate the building and occupy it as their headquarters.

The large-scale restoration work aimed to completely change the building’s aesthetic features, but also to improve its functionality, energy performance and the overall efficiency of the building’s management.
The architects, Progetto CMR, proposed an unusual glass prism façade design, aimed at reflecting sunlight in a constantly different way.
The structural engineer for this project decided to specify the Flush Fit Hollo-Bolt by Lindapter, an expansion bolt that requires access to only one side of a Structural Hollow Section (SHS). Hollo-Bolt was chosen as it offered significant benefits including fast installation, high strength capacity, clean visual
finish, and a range of independent technical accreditations, which include the CE mark and ETA to achieve a design compliant with Eurocode 3.
Installation was quick and easy as each bolt is simply inserted into pre-drilled holes and tightened with a torque wrench to the recommended tightening torque to provide the necessary clamping force. The brackets then securely held each glass panel in the required position to create the elegant façade.
The specification of Hollo-Bolts provided an approved connection design compliant with Eurocode 3 that met the structural engineers requirements. Hollo-Bolts also provided a clean architectural appearance, due to the flush fit head type, and excellent corrosion protection thanks to the zinc plated finish.
Lindapter – Enquiry 77
London Bridge redevelopment stands test of time
Iconic London Bridge station, the oldest rail terminus in London and fourth busiest station in the country, reopened last year following a vast £1bn redevelopment, which included multiple facades and glass lift shafts held together by Sikasil® structural silicone.
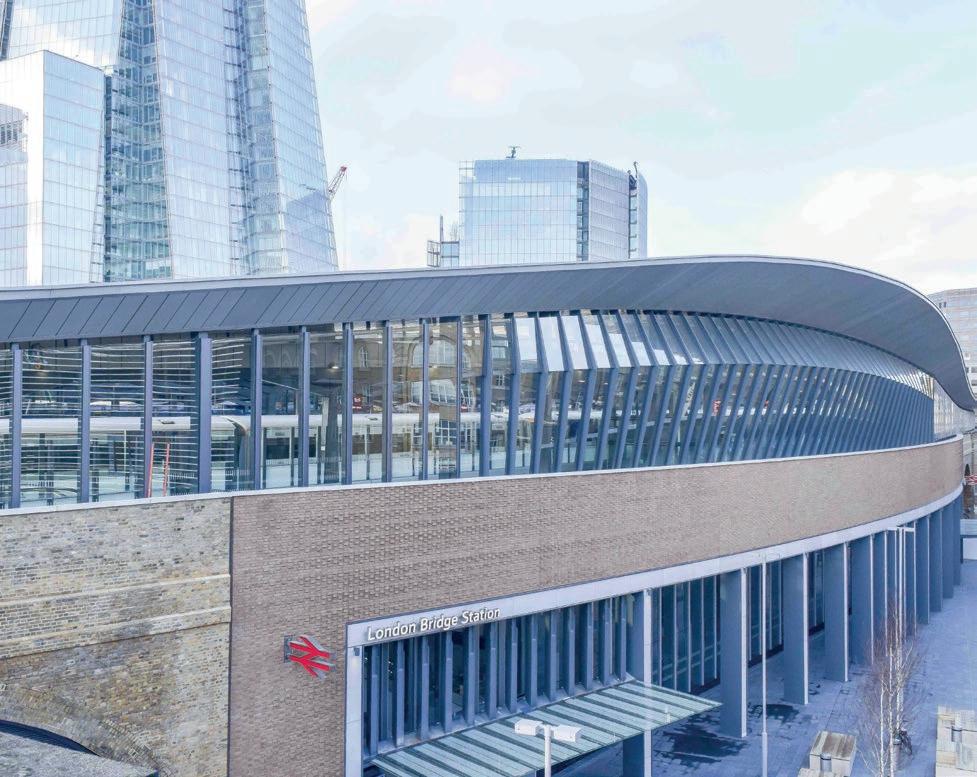
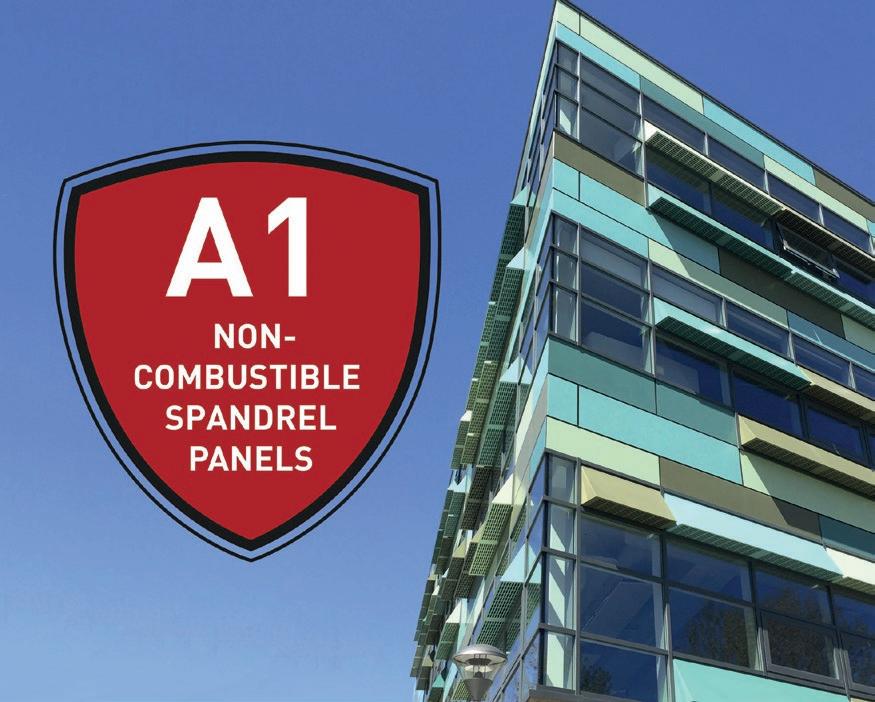
Metalline have introduced a new noncombustible A1 rated spandrel panel that has been designed to fit into most curtain walling, structural glazing and unitised systems. Constructed from an A1 non-combustible material Metalline’s new Spandrel panels have been independently tested at Efectis achieving a 60/60 rating to ensure they meet the very latest fire and safety regulations. Metalline’s range of aluminium spandrel panels also known as Ultima spandrel panels are produced in a wide variety of colours and finishes which means they can introduced without comprising the overall aesthetics of the building façade.
Metalline – Enquiry 78
Thanks to Sikasil® SG-500 structural silicone adhesive, which was specified by architectural glass specialists OAG, the project’s curved 275m long twophase façade on Tooley Street and double height façade at the entrance to the station continue to stand the test of time.
As well as being able to provide the strength of bond needed, the Sikasil® UV and weathering resistance meant it was the perfect product for long-term durability. Throughout the project OAG continued to work closely with Sika, who provided in-house testing at their specialist facility in Welwyn Garden City.
Vital in-house adhesion testing ensured the use of Sikasil® would result in excellent adhesion between the sealant and the relevant substrates. This thorough testing meant the bonded structural glazing met ETAG 002 European Guidelines, providing a safe and long-term solution.
The application was carried out by Structural Glazing Telford in their specialist factory.
Sika Structural Adhesives and Facades – Enquiry 79
WITH TERRACOTTA RAINSCREEN CLADDING PROVING TO BE AN INCREASINGLY SOUND CHOICE FOR ARCHITECTS, SPECIFIERS AND CONTRACTORS, PAUL RICHARDS, MANAGING DIRECTOR OF AQUARIAN CLADDING SYSTEMS, DISCUSSES WHY THE ALTERNATIVE CLADDING SOLUTION IS SO POPULAR.
ollowing the Government’s recent decision to ban combustible materials on buildings, other than offices and hotels, over 18m, the search is now on for alternative cladding solutions that meet the new requirements.
One façade solution that is back in the spotlight is terracotta, lauded for its distinctive, natural colours, textures and durability.
In our experience terracotta is proving to be an increasingly popular choice for architects and contractors faced with challenges to clad buildings over 18m that are quicker and
lighter than traditional masonry construction, whilst also cost-effective, sustainable, durable and fire-safe.
So, why is terracotta cladding proving more popular than some of the other options?
Terracotta cladding is A1 noncombustible
Following the decision to ban combustible materials for use on residential buildings, hospitals and schools in England and Wales above 18m, the only materials approved for external walls are now A1 and A2 class materials.
It means that architects, specifiers, building contractors and housing associations are being forced to reconsider their clay, metal, stone or ceramic façade options.
A terracotta rainscreen system is A1 noncombustible, consisting of clay tiles and aluminium support rails and brackets and, proven through experience, testing and certification.
Consequently, it is proving to be among the best non-combustible cladding solutions for buildings above six storeys for the construction industry to overcome this challenge.
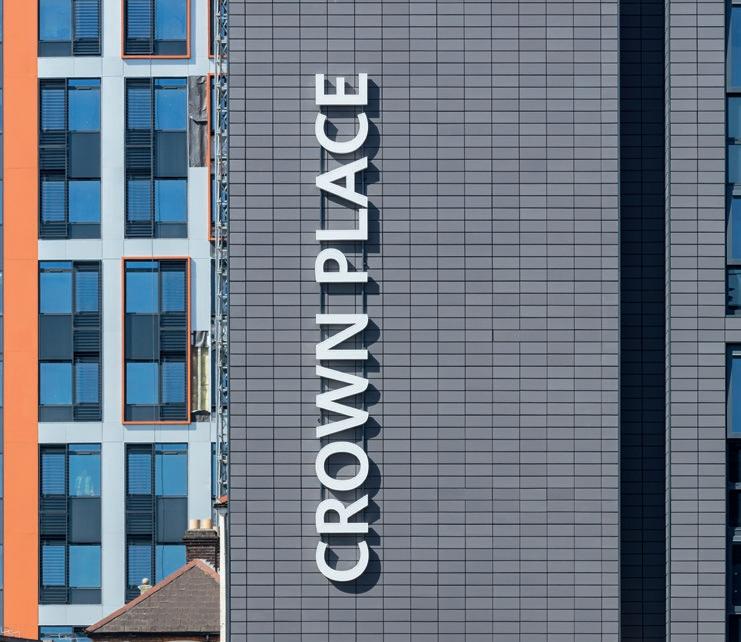

Terracotta cladding is a modern method of construction
Terracotta cladding is suitable for use in both traditional and contemporary buildings and has proven to outperform alternative cladding systems for durability.
It provides a dry-fix solution that is not weather dependant and therefore installation is predictable, quick and easy for our approved installers. It can also be costeffective when compared to other similar façade solutions.
It’s incredibly robust, weather resistant and doesn’t fade in sunlight, as the tiles are produced from 100% natural material composed of clay fi red at high temperatures, thus ensuring a warm, attractive appearance that suits most high streets throughout the UK.
Importantly, architects can use it to create striking façade designs, offering design
freedom and flexibility and it is available in a large range of colours, finishes and sizes to create stack or stretcher bond in portrait or landscape format.
The construction industry uses more than 400 million tonnes of material a year, much of which has an adverse impact on the environment, and as a vital part of the sector, the building products industry has an increasingly important part to play in helping to reduce this.
Sustainable construction and building in a more environmentally friendly way is now a fundamental consideration that is being addressed by every architect, building contractor and building owner who is conscious of the mark they leave on our increasingly fragile world.
Terracotta is an exceptionally green material, is recyclable, sustainable and an excellent environmentally-friendly cladding solution when it comes to achieving sustainable buildings.
Aquarian Cladding has been supplying brick and terracotta cladding systems to the UK construction industry across a wide range of sectors, from residential to commercial, for more than 10 years.
Acknowledged for the quality of its products and service, which includes an Approved Installer Network policy, the North Somersetbased company has won a string of awards. For more information, telephone 0808 223 9080, email info@aquariancladding.co.uk or visit www.aquariancladding.co.uk.
Aquarian Cladding
Comar Architectural Aluminium Systems have designed additional mullions, transoms and feature cover-caps for Comar 6EFT and launch the most comprehensive 50mm curtain wall system available today. After extensive research with their architectural and fabricator network we are pleased to offer additional high span mullions and transoms with the highest Ix and Iy values in the industry, allowing you to span further or keep the same flush box size throughout glazed areas.
From one range of profiles Comar 6EFT offers capped, 2sided structural glazing with vertical



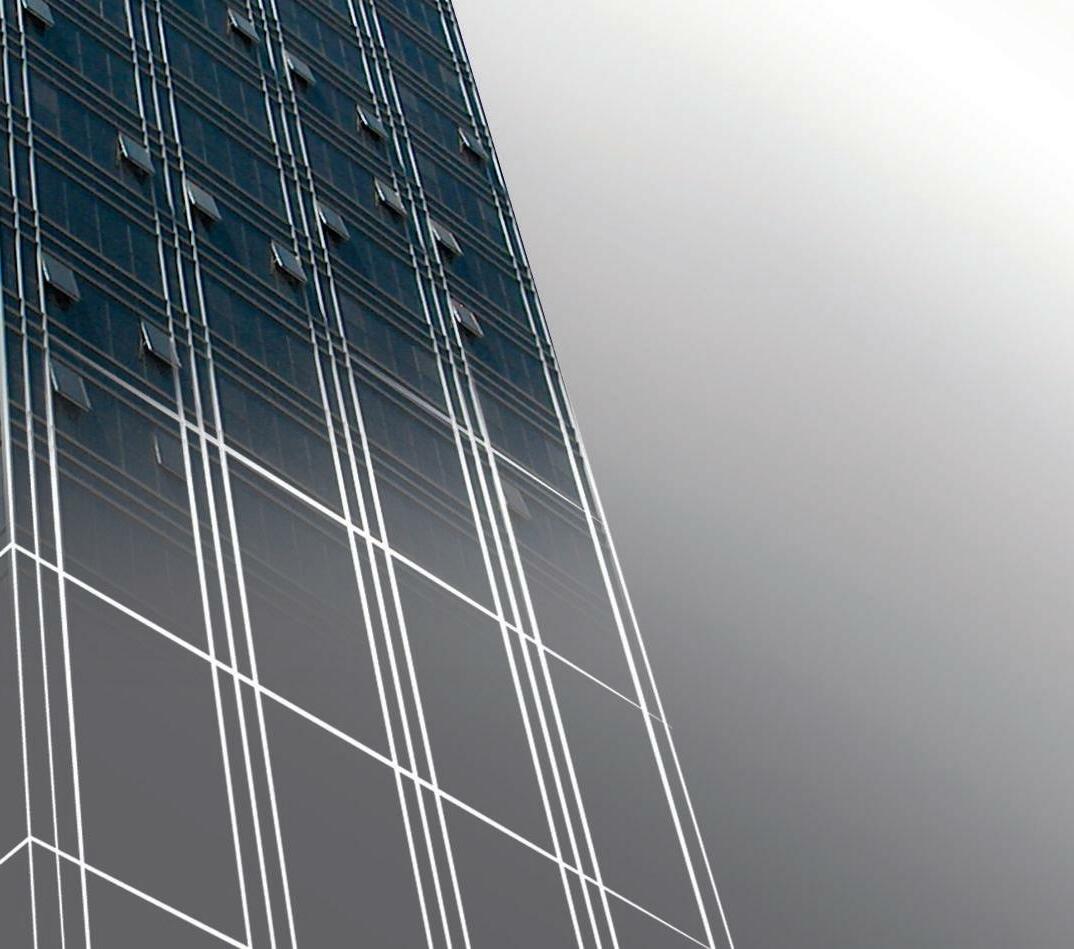






or horizontal capping and 4sided structural glazing. Comar 6EFT 4sided SG offers the slimmest structural glazing joint available today and can be either silicon or EPDM gasket sealed, with glazing options up to 54mm.
For details and downloads, take a look at www.comar-alu.co.uk today. Comar are pleased to offer BIM families to our architectural and contractor colleagues, please email projects@parksidegroup. co.uk for further information or download from our website.












For more information about comar6EFT please contact us: Tel: + 44(0) 20 8685 9685 Email: projects@parksidegroup.co.uk Web: www.comar-alu.co.uk

COST MANAGEMENT IS A FUNDAMENTAL PART OF ANY SPECIFICATION PROCESS. IN THE CASE OF INSULATION, THIS CAN LEAD TO THE USE OF THICKER, LOWER PERFORMING MATERIALS TO REDUCE COSTS. MATTHEW EVANS, HEAD OF TECHNICAL GB AT KINGSPAN INSULATION UK, EXPLAINS THE BEST SOLUTIONS.
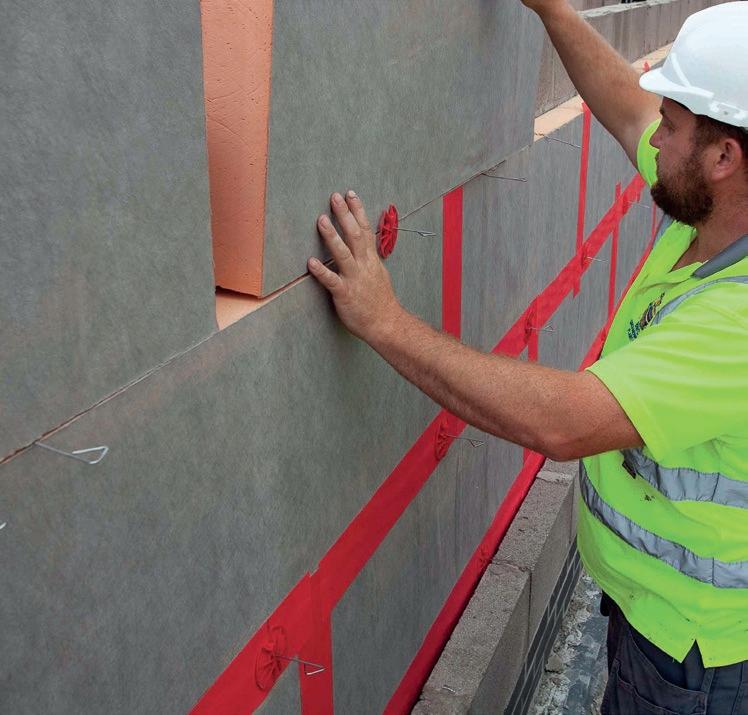
New research from Currie & Brown has now shown that when overall costs are considered on properties with cavity walls, it may be cheaper to specify a more thermally efficient cavity wall insulation.
Masonry cavity constructions remain a popular choice for new domestic developments. To ensure compliance with Building Regulations/Standards, we recommend targeting an external wall U-value of 0.16 W/m²·K (in England and Wales) and 0.15 W/m²·K (in Scotland).
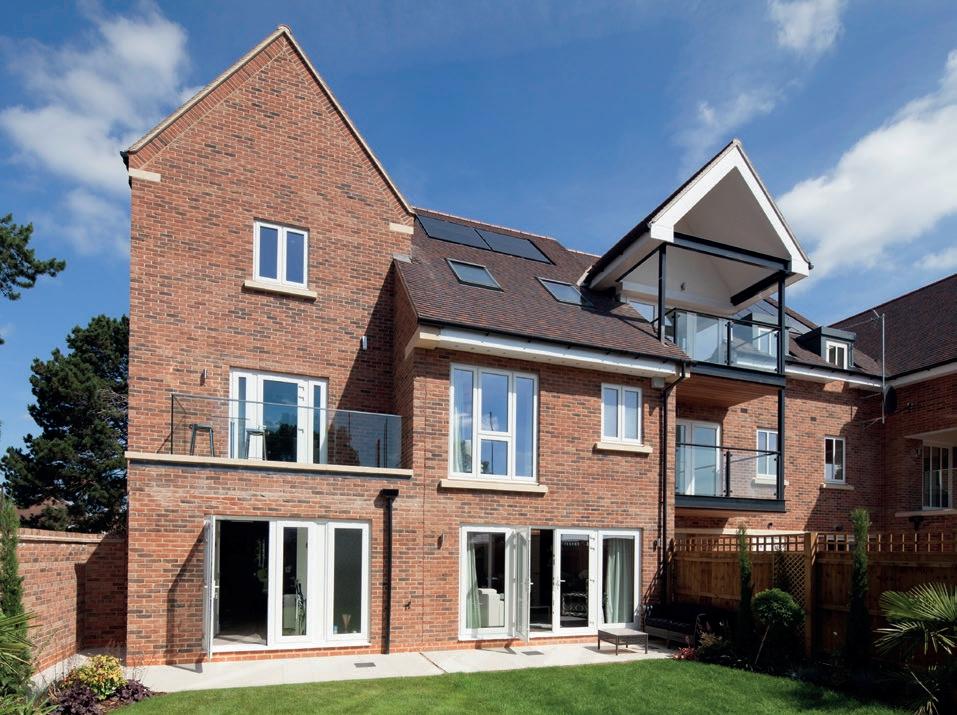
Several insulation options are available for this application. A fundamental differentiator between them is their thermal conductivity (lambda value). Products with a lower thermal conductivity are more resistant to heat loss through conduction, meaning a reduced thickness of insulation is needed to achieve a given U-value.
Cheaper materials often have relatively high thermal conductivities. For example, mineral fibre insulation typically achieves values of between 0.032-0.037 W/m·K. In contrast, the latest phenolic insulation boards have a thermal conductivity of just 0.018 W/m·K. As such, whilst these boards are more expensive, they can enable U-values to be reached using thinner insulation, reducing construction depths.
Currie & Brown developed scenarios for three house types:
• large detached; • small detached; and • mid-terraced.
The properties meet the regulatory requirements in England and were modelled in SAP 2012. Two external wall constructions with a U-value of 0.16 W/m2.K were modelled for each scenario as shown in Table 1.
A cost analysis was then carried out considering both the price of the materials
Table 1 – Specifications and overall external wall depth.
Specification Thickness (mm)
Brick outer leaf (102.5 mm)
In all scenarios, foundations are 300 mm deep in a 600 mm trench. It was assumed that the phenolic insulation specification’s thinner cavity would allow a narrower foundation of 650 mm compared with 900 mm for the mineral fibre specification.
• 100 mm cavity including 90 mm phenolic insulation
• 100 mm blockwork inner leaf 302.5
Brick outer leaf (102.5 mm)
The analysis showed that whilst the cost of the insulation material was less for the mineral fibre insulation specification, its increased cavity width requirement raised the cost of all accessories, such as wall ties. Furthermore, the more extensive foundations and additional roof and wall areas for this specification also added significantly to overall costs. As a result, the overall cost for the large and small detached houses with the phenolic insulation specification was notably less than that of the mineral fibre specification (see table 2). Meanwhile, for the mid-terraced property, the cost differential was negligible.
• 180 mm cavity fully filled with mineral wool insulation
• 100 mm blockwork inner leaf 382.5
Table 2 – Summary of results
House Type 100 mm cavity phenolic insulation specification with 600 mm foundation
180 mm mineral fibre specification with 900 mm foundation
Large detached £53,993 £54,154 (+£161)
Small detached £41,324 £41,744 (+£420)
Mid-terraced £9,801 £9,797 (-£4)
As the UK moves towards its goal of netzero greenhouse gas emissions by 2050, the energy performance requirements for new buildings are only likely to tighten. By choosing more thermally efficient insulation, specifiers can ensure U-values are met with slim constructions, increasing daylight inside the building and, as the Currie & Brown research shows, giving the potential to save on overall costs.
Kingspan Insulation – Enquiry 82
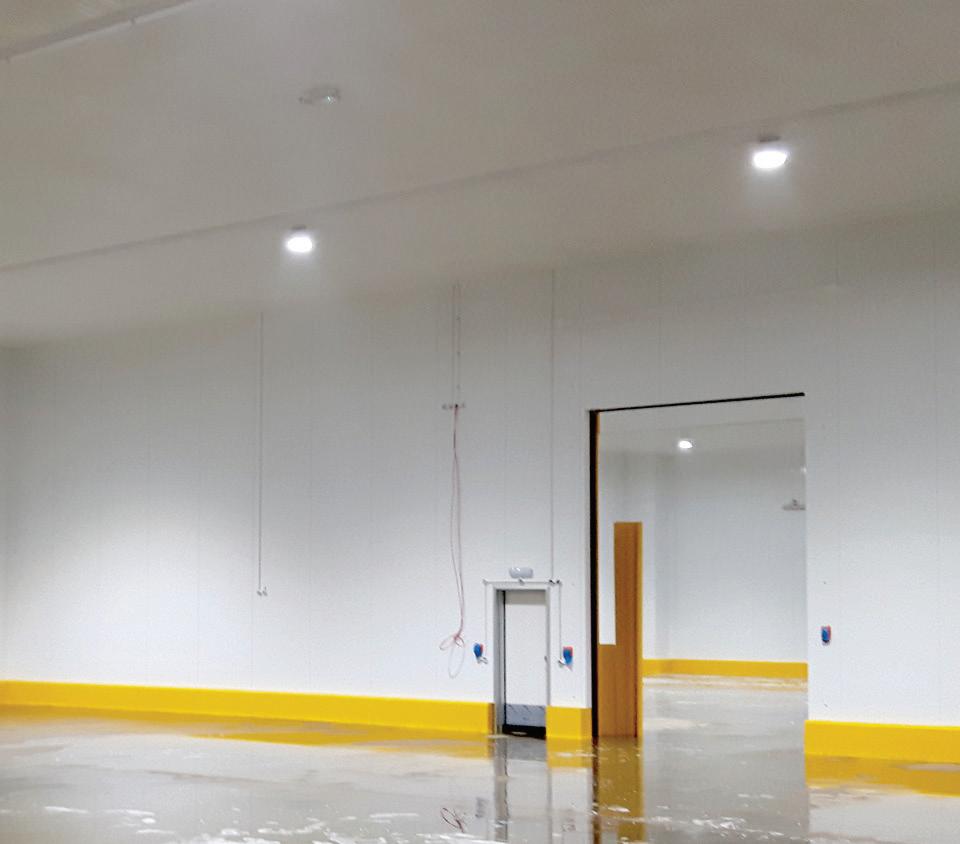

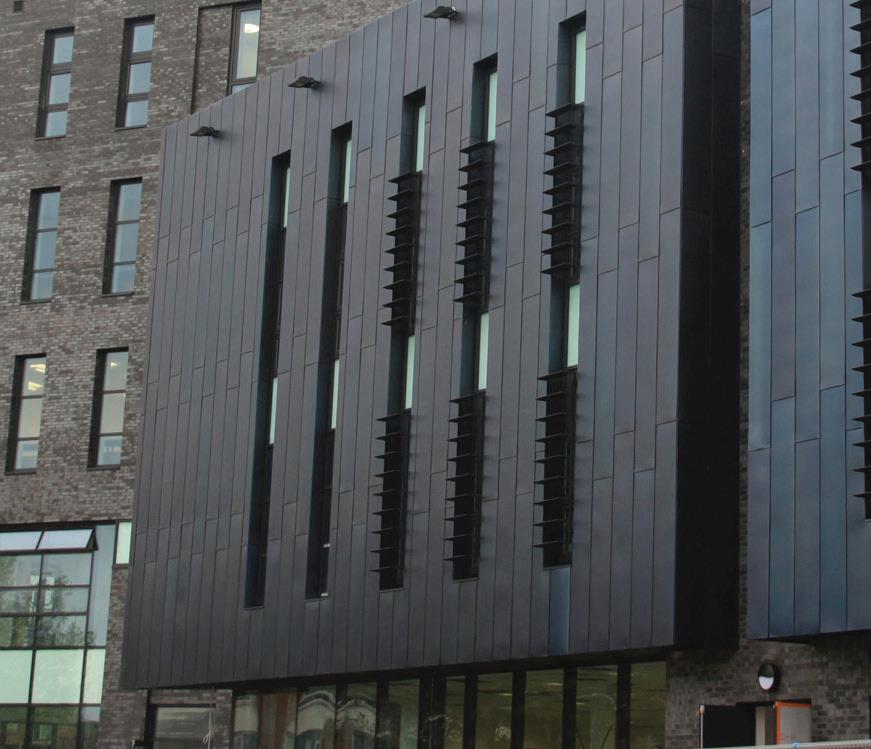











Students at the renowned King’s College School in Cambridge are enjoying getting active in their new Sports & Cultural Centre, constructed with the use of the offsite Kingspan TEK Cladding Panels.
To minimise heat loss from the building, Hollins Architects and Surveyors specified 172 mm Kingspan TEK Cladding Panels to be installed within the structural frame by Mcveigh Offsite.
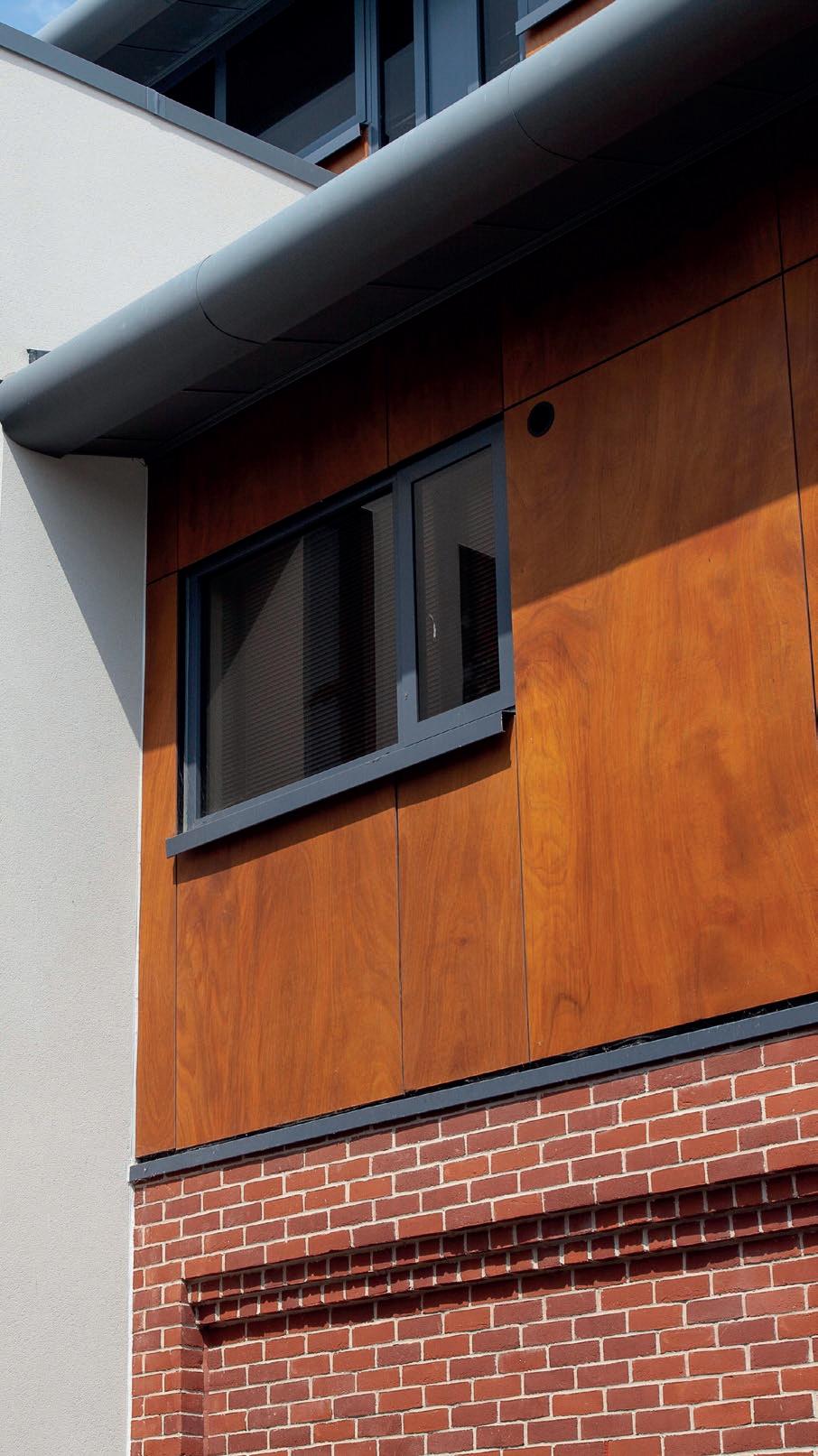
Kingspan TEK Cladding Panels are high performance structural insulated panels (SIPs) which comprise a rigid insulation core between two layers of OSB/3. The panels also feature a unique jointing system which helps to reduce air loss through the walls of the structure.
The lightweight SIPs were rapidly installed inbound of the steel frame by a small team of site operatives. The accurate, offsite manufacturing approach ensured minimal alterations were required during the fitout, keeping the project on schedule for its completion deadline of Autumn 2018.
The manufacturing facility where the panels are produced carries both FSC (FSC-C109304) and PEFC Chain of Custody certification. As standard, the OSB/3 facing of all Kingspan TEK panels is PEFC certified.
Kingspan TEK – Enquiry 87
A new build home in Kingsclere has embraced a ‘best of both worlds’ philosophy by combining traditional aesthetics with the exceptional fabric performance provided by the Kingspan TEK Building System.
Constructed with innovative Structural Insulated Panels (SIPs) from the Kingspan TEK Building System, the house enjoys excellent thermal performance, making it both comfortable and efficient.
Kingspan TEK Building System panels comprise a highly insulated core sandwiched between two layers of Oriented Strand Board type 3 (OSB/3) and can deliver U-values as low as 0.17 W/m2K without the need for additional insulated liners, providing exceptional out-of-the-box fabric performance for this new home. The wall and roof panels were designed and factory-cut to the project’s unique specifications by Kingspan TEK Delivery Partners, Bentley Projects.
The offsite construction method provided by the Kingspan TEK Building System meant the
entire SIP structure, including the house, garage and pool-house, was erected in just 10 weeks. The Kingspan TEK Building System also allowed excellent flexibility in the design of this bespoke home. Despite being new, the building was designed to look as though it has been part of the landscape for the last 100 years.
Kingspan TEK Building System –Enquiry 85
The heat efficiency of a Grade II listed Georgian townhouse in the historic city of Bath is set to be dramatically improved as a result of the introduction of Spacetherm Multi insulation.

The challenge of dealing with heating inefficiencies, major heat loss and high heating costs are a common problem with many listed buildings and solid wall dwellings.
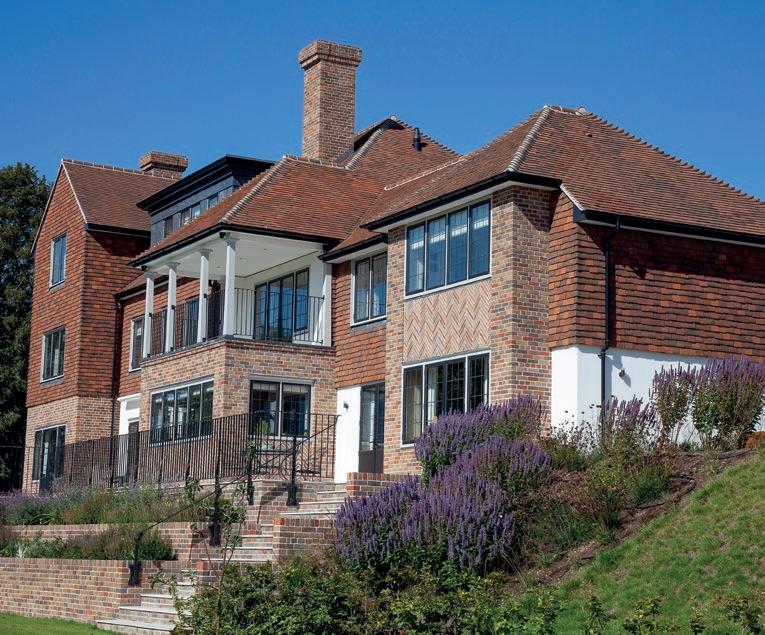
Spacetherm Multi is a high-performance laminate specifically designed to be laid directly onto existing floors & walls. Spacetherm Multi consists of Spacetherm Aerogel insulation blanket bonded to a 6mm Magnesium Oxide Board.
At just 16mm thick, the use of Spacetherm Multi has vir tually no negative impact on floor space, making it ideal for refurbishment projects where space is at a premium.Typically, a solid wall will have a U value of around 2.1 W/m2K.
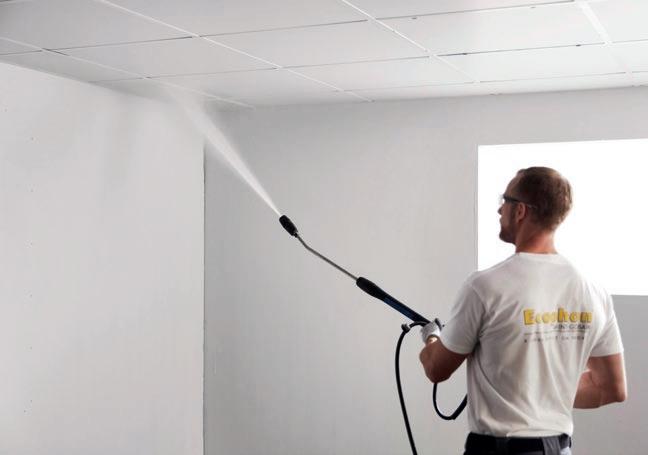
Following the application of Spacetherm Multi, this can be reduced to around 0.8 W/m2K, dependent on the wall structure.
Property owner Mike Mower commented: “I think Spacetherm Multi is ideal for listed building insulation as it has a minimal effect on the infrastructure of the original building.”
A. Proctor Group – Enquiry 86
Ecophon has optimised its Hygiene range of acoustic solutions, to make it easier to specify the solution that best meets a project’s specific acoustic and hygiene demands. The Ecophon Hygiene family comprises the Clinic, Meditec, Protec, Performance and Advance product groups and is suitable for use both in new builds and refurbishments. For projects across the healthcare, electronics, food and pharmaceutical industries, the range allows specifiers to select the products that not only meet the required levels of acoustic performance but also the necessary cleanability, durability, particle repellence and bacterial resistance.
Ecophon Hygiene – Enquiry 88
To make an enquiry – Go online: www.enquire2.com or post our: Free Reader Enquiry Card

Wraptite, a strong robust external air barrier designed to keep buildings airtight and dry. Easy to install, it combines the best properties of a vapour permeable membrane and an airtight membrane in one affordable, self-adhering


the A Proctor Group Collection 2019 product. design



NO MATTER WHAT INDUSTRY YOU OPERATE IN, RELATIONSHIP BUILDING IS KEY TO FUTURE SUCCESS, AND ONE OF THE MOST EFFECTIVE WAYS FOR ANY BUSINESS TO DO THIS, IS BY FORGING LONG-TERM BUSINESS ASSOCIATIONS WITH LIKE-MINDED COMPANIES AND SUPPLIERS. INCREASINGLY, THE INNOVATION THEY DELIVER TO THE END USER IS THE PRODUCT OF COLLABORATION WHERE SHARING SKILLS, RESOURCES AND EXPERTISE CAN HELP BOTH PARTIES TO FLOURISH.
t’s this very ethos of co-operation that Blackburn-based coatings manufacturer Sikkens Wood Coatings, an AkzoNobel subsidiary, have been embracing with Accsys Technologies who produce the world-renowned timber modification brand Accoya®. It’s a success story and relationship that’s been running for over 20 years. Dialling back the clock to 1999 Sikkens Wood Coatings were the only coatings tested for use on acetylated wood. It’s a testament to both the quality required and rigorous R&D undertaken by both companies.
In 2015, Accsys Group set up a testing programme for exterior coating outdoor exposure testing to EN927-3 standards at their Arnhem facility. This would forge closer contact to their coating system partners and affirm the promoted coating’s performance longevity. Sikkens Wood Coatings supported the programme by submitting coated samples. After 3 years continual outdoor exposure the samples were fully inspected and assessed confirming that the warranty statements to be accurate. Accsys have now taken this to the next stage and a Phase II programme with Sikkens Wood Coatings and other leading coating companies is planned to be launched in June this year.
In 2016 coatings from the Sikkens Wood Coatings range also formed the framework of a 10-year interactive timber and coating study carried out on test rigs for uninterrupted exposure to natural weathering in conjunction with the Timber Research and Development Association (TRADA). These results were published recently and showed that significantly longer maintenance free intervals were possible when high quality coating systems were combined with the stability properties that Accoya delivers. It’s a professional relationship that’s providing true quality and reliability for a host of applications.
To further aid product choices Sikkens Wood Coatings have made the detailing of their
product offer when using Accoya available online. Their distribution partners will be happy to discuss any specific needs that prospective customers have regarding their factory processes and equipment.
Justin Peckham, UK Sales Manager, Accsys Technologies, commented, “customers are asking for maintenance-free periods of up to 10 years and the combination of Accoya and Sikkens wood coating systems make this possible.”

The world’s first ever property to be clad in Accoya®, has now proven just how tough and resilient the product is following a successful review eight years after installation. Architect Gordon Aitken chose Accoya cladding for his home near Glenrothes, Fife, after being impressed by the environmentallyfriendly wood’s low maintenance and aesthetic qualities. Since the property was built in 2006 with pre-commercial laboratory produced Accoya, the cladding has required no maintenance. Initial inspections in 2010 revealed no signs of rot or decay and similar checks recently returned the same results.
Gordon Aitken said, “I had initially chosen Accoya cladding as I wanted a material that required minimal maintenance but offered
high aesthetic qualities to complement the design of the building.” Completed in July 2006, the cladding was profiled, factory coated and installed with a translucent Sikkens Wood Coatings Natural Balance coating system. The coating is backed by a 12-year guarantee, while the wood itself will last at least 50 years, ensuring minimal maintenance is required.
The latest development from Sikkens Wood Coatings is the RUBBOL WF 3310 New Generation range of opaque exterior joinery topcoats that provide a high-quality, durable and robust surface finish with excellent weather resistance. The innovative RUBBOL WF 3310 coating system offers optimal protection for all exterior dimensionally stable and semi-stable hardwood and softwood joinery. When it comes to tinting options and colour choice, there are virtually no limits and apart from the standard colour, traffic white (RAL 9016), any custom colour can be supplied as well as the usual industry standard collections such as RAL, Sikkens Wood Coatings 5051 Colour Concept and NCS.



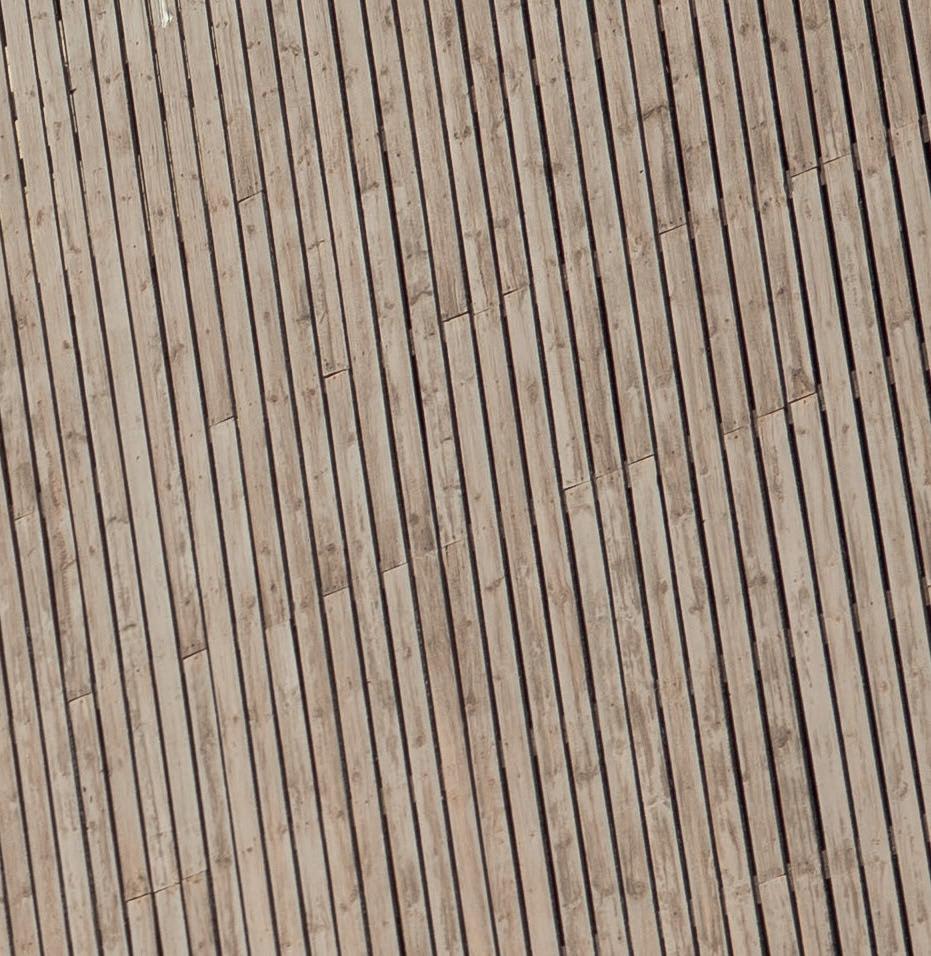




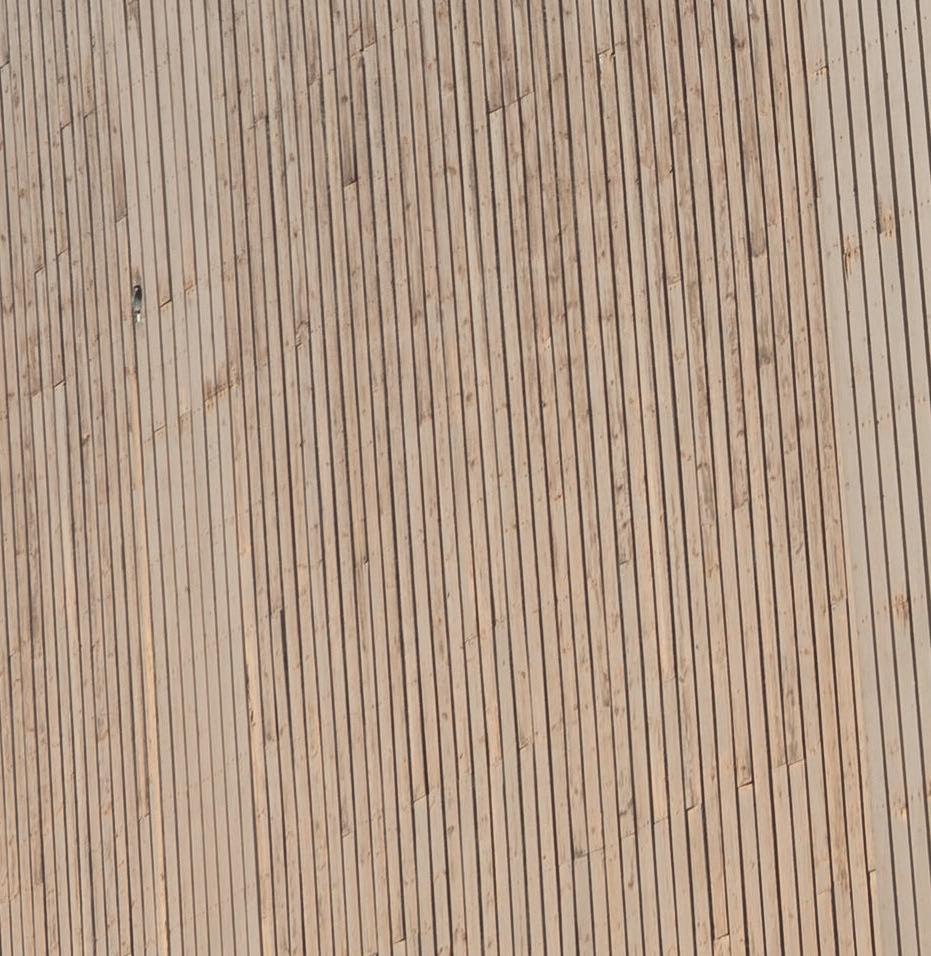

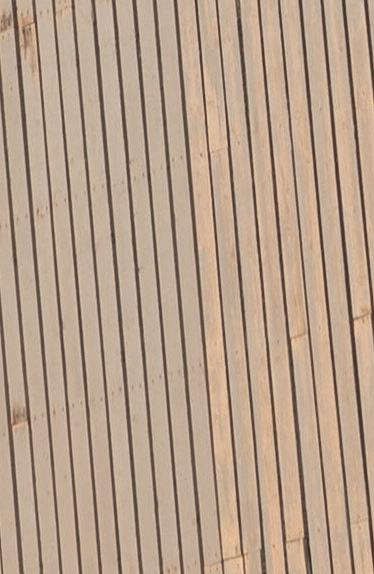





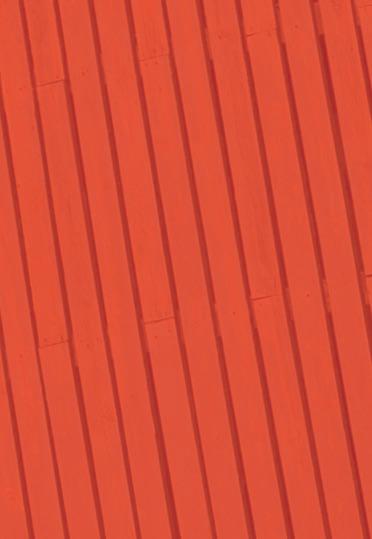



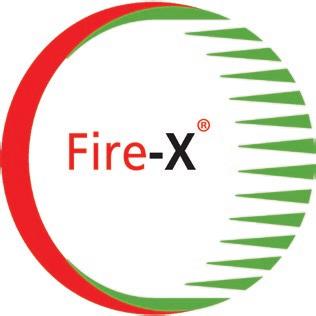
TEKNOSPRO, A LEADING MANUFACTURER OF PAINTS DESIGNED FOR USE BY PROFESSIONALS, HAS DEVELOPED A PORTFOLIO OF FIRE-NEUTRAL COATINGS FOR PUBLIC SPACES: TIMANTTI CLEAN, SPECIFICALLY ENGINEERED FOR USE IN SPACES WITH HIGH HYGIENE DEMANDS, AND SILOKSAN ANTI-CARB, DEVELOPED FOR CONCRETE TO PROTECT THE SURFACE FROM CARBONISATION.
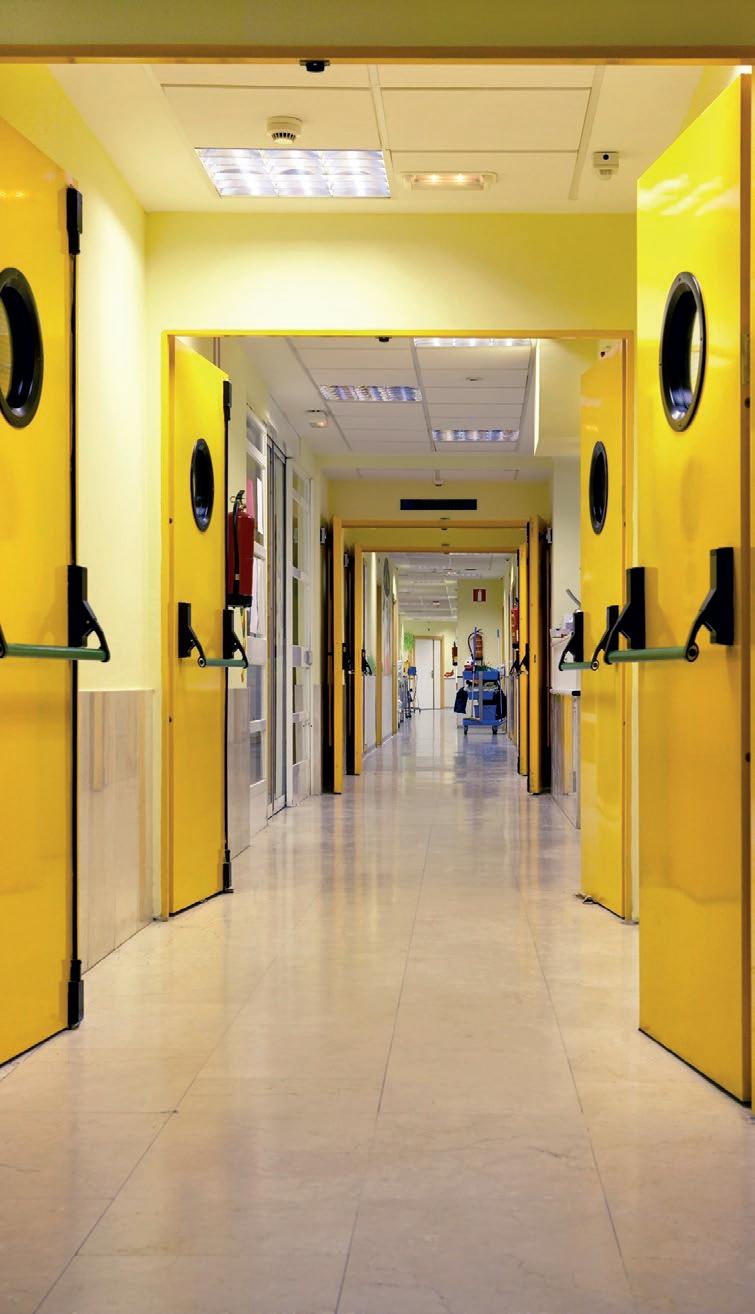
The two coatings undertook rigorous tests at the UK’s top fire-rated testing centre, Warringtonfire, to aid accreditation for fire-neutral properties to resist the spread of flame. These included tests in relation to reaction to fire behaviour, smoke production and flaming droplets/ particles.
The classifications, carried out in accordance with clause 8 of EN 13501-1: 2018, rate fire behaviour as a capital letter (e.g. B) and smoke production and flaming droplets as a lower case letter followed by a number (e.g. s1). Both TeknosPro products in this particular portfolio passed each test and can be specified for use on all public spaces.
Timantti Clean is a semi-matt waterborne acrylate dispersion paint. It contains Biocote silver glass anti-microbial technology which preserves the coating surface, preventing colonisation and degradation that is caused by microbial growth. It is ideal for indoor surfaces that must be easy to clean and abrasion-resistant.
Siloksan Anti-Carb is a matt, waterborne and acrylate-based protective paint for concrete. It has a good resistance to mechanical strain, abrasion and stresses during the construction period and is developed to withstand every day wear and tear, such as scuffing, scratches and UV damage.
TeknosPro – Enquiry 92

The Energy Saving Trust (EST) has re-granted Stormdry Masonry Protection Cream from Safeguard Europe ‘verified’ status to improve the energy efficiency of external masonry in buildings. In an EST Product Performance Verification report, it confirms three primary claims by Safeguard about Stormdry Masonry Protection Cream, namely that: it inhibits the absorption of water by masonry; will continue to inhibit water ingress despite exposure to severe weather, including sunlight exposure and freezing temperatures; and helps improve the energy efficiency of dwellings by reducing heat loss, leading to lower heating requirements.
Safeguard Europe – Enquiry 93
Crown Trade has extended its popular water-based Fastflow Quick Dry range of trim products to offer even greater design flexibility and provide specifiers with a classic low-sheen eggshell finish.
As the latest addition to Crown Trade’s popular Fastflow range, the new Fastflow Quick Dry Eggshell paint is suitable for both interior and exterior wood and metalwork, and is the ideal companion to heritage style design schemes in both new build and restoration projects. Benefitting from Crown’s advanced innovative Breatheasy technology, it lends itself perfectly for work on projects where disruption needs to be kept to a minimum.
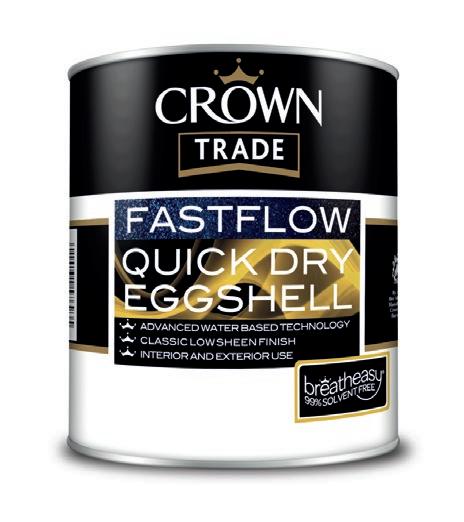
Crown Trade – Enquiry 94
ISO-Chemie has sealed success with its new Republic of Ireland distributor, winning two national product awards. The firm, which has appointed Contech Specialist Building to handle the sales and development of its energy saving products across the island of Ireland, has seen both its BLOCO-One sealing tape and ISO TOP WINFRAMER window product separately commended at the recent Architecture and Building Expo in Dublin. The products are used to improve the installation of doors and windows and were picked out for success by a board of architecture and design experts, who praised their high quality, energy efficiency and sustainability benefits.
ISO-Chemie – Enquiry 95

Crown Trade launches new Fastflow Quick Dry Eggshell
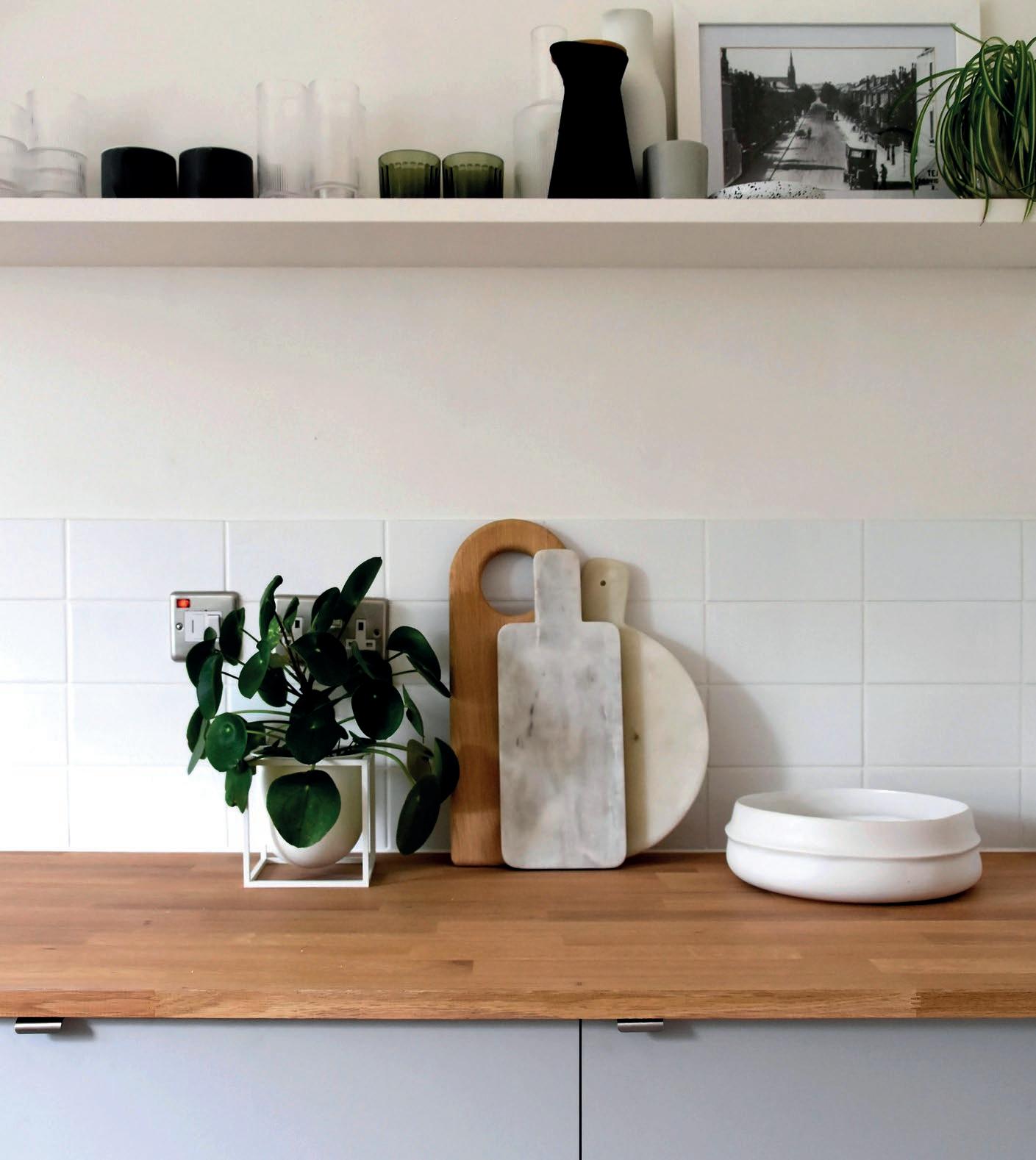
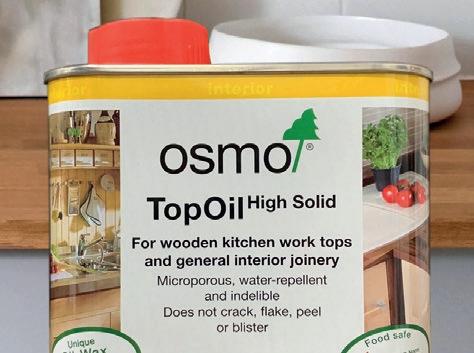
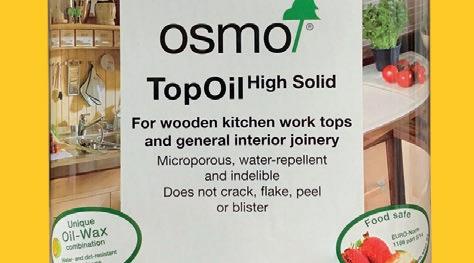
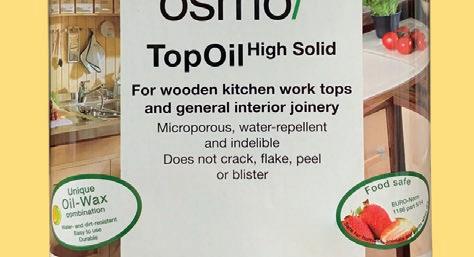
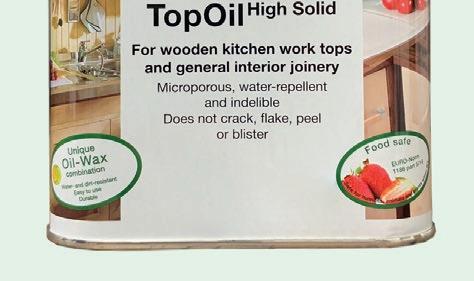
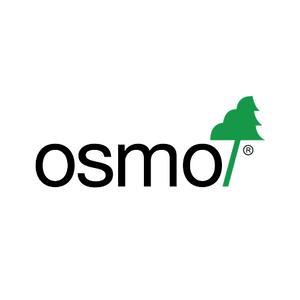

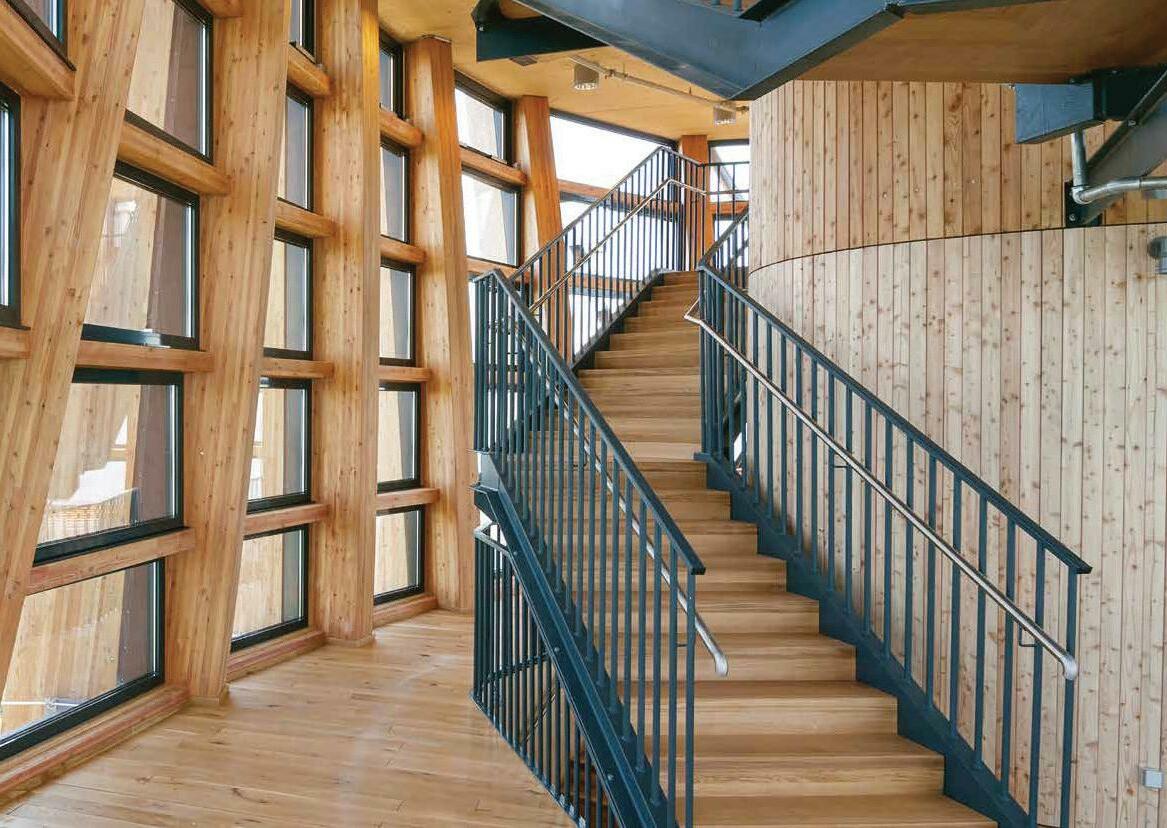

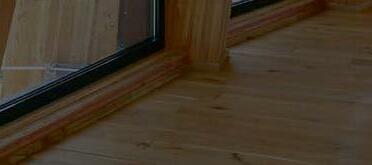



Over the last six months, the Yorkshire-based company has grown significantly, with key projects secured within the education, residential, petrochemical and rail infrastructure sectors.
As a result of its rapid growth, the company has appointed six new employees to support the business and meet market demand.
Bob Holloway has been appointed as business development manager to manage the southern region of the UK. Bob brings with him over 30 years’ of experience in the building industry and will be responsible for growing the offsite division further.
James Derry has joined the company as CAD engineer, and he will be responsible for automate model and drawing generation. The company has also welcomed Paul Theobald as production manager and Harrison Hudson as graduate projects manager.
In addition, the company has recently promoted Matthew Petch after 10 years’ of service. Matthew joined Thurston Group as a trainee accountant, working his way up to company accountant in 2015, before being promoted earlier this year to financial controller.
Matthew Goff, managing director at Thurston Group, says: “It’s a really exciting time at Thurston Group and this significant growth is a huge milestone for the company. Our investment into employees is instrumental
to our success and our goal is to continue expanding, both within the business and in the industry.
“Modern methods of construction are becoming increasingly used across a range of sectors due to their speed, flexibility and cost-effectiveness. Our ambition is to continue providing high-quality modular solutions whilst growing our presence in the UK and overseas further.”
99
A development of luxury retirement properties in Swanland, near Hull, has utilised Neaco’s design and manufacturing expertise for an extensive specification of glass balconies. Designed by Loroc Architects, Stapleton Court is a collection of spacious one and two-bedroom apartments from the UK’s leading retirement housebuilder, McCarthy & Stone. Neaco’s Clearview walk-on balconies have been installed throughout, providing extensive terraces to enhance each property with generous outdoor space. The terrace decking is manufactured from Neaco’s Neatdek aluminium decking, an A1 Fire Rated system which is fully compliant with the latest fire safety regulations.
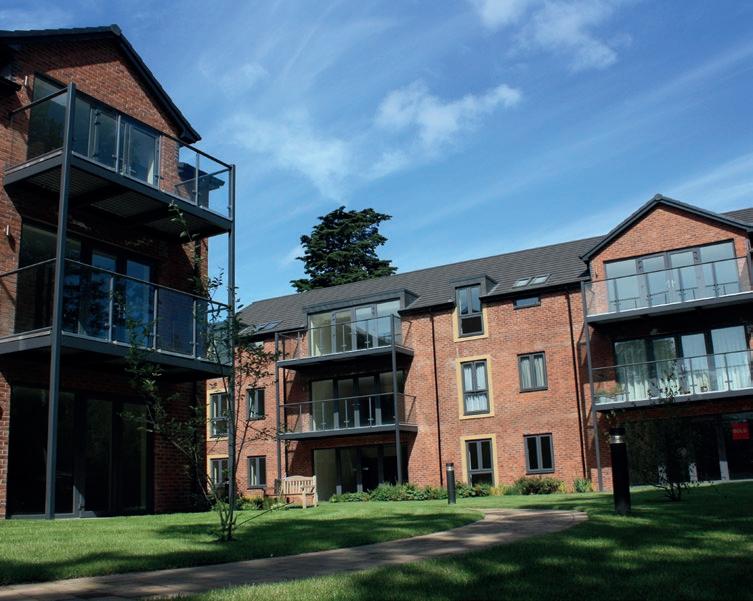
Neaco – Enquiry 100
Senior Architectural Systems has delivered the stunning façade package for the new Welcome Building at the Royal Horticultural Society’s garden at Wisley in Surrey. Senior’s slim profile and thermally-enhanced SF52 aluminium curtain walling system has been used to create the glazed façades of the new building, helping to flood the interior space with natural light. The sleek aluminium curtain walling system has been integrated with Senior’s high-performance SPW501 aluminium commercial doors to provide safe and secure access, with the versatile thermally-broken SPW600 aluminium casement windows used throughout to provide adequate ventilation.

Senior Architectural Systems –Enquiry 101
Nomad is the commercial loose-lay heterogeneous vinyl floor from IVC that’s ready to overcome the challenge of fast-track newbuild and refurbishment projects. By adding two glass-fibre layers to its heterogeneous construction, IVC has given Nomad better stability than conventional sheet vinyl for an easy-to-fit floor that can be loose-laid without the need for glue and without limit. With an estimated installation cost saving of 30% in comparison to conventional sheet vinyl and a 20% reduction in fitting time, Nomad brings a tough and easy to look after floor instantly.
IVC – Enquiry 102
Bull Products, a manufacturer of life-saving fire protection equipment, has supplied more than 300 of its Cygnus wireless alarm systems to the world famous, Grade II listed, Old Admiralty Building that is being transformed into the new home for the Department for Education.

The Old Admiralty building has housed some of the country’s most famous historical figures, and was most recently occupied by the Foreign and Commonwealth Office. It will now be the office space for 1,120 employees of the Department for Education.
Over 300 Cygnus units and several control panels have been installed onsite to protect the whole building during the construction phase. Being a Grade II listed building, great care has been taken to ensure the building is safe and secure during the refurbishment process.
Bradley Markham, director at Bull Products, adds: “This high-profile project required an alarm system that could work effectively across a vast
construction site to provide maximum safety and protection to workers, during and out of working hours. Our wireless fire alarm system is the ideal solution as it can connect up to 480 individual units in 15 different zones.”
Bull Products – Enquiry 103
In a world where terror is an ongoing threat, Kingsland School, in Kingstanding, Birmingham, is one of the first to fit Lockdown from ERA, the UK’s first emergency barricade device able to lock down a door in seconds in a crisis situation, helping to protect school children.
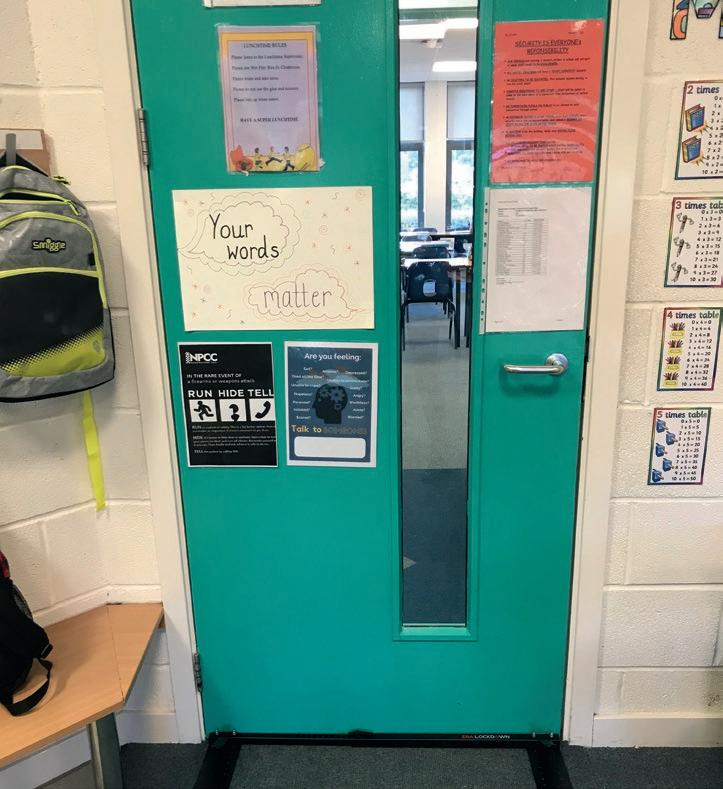
Designed to provide high performance security in the event of a threatening situation, Lockdown is ideal for schools as it is simple and easy to fit, making doors inaccessible to intruders and creating a safe hiding place for students and teachers in the event of an attack.
Lockdown’s unique design ensures it is stronger and more robust than a regular lock as it secures the full door, not just at one point.
Additionally, unlike a thumb turn lock, where the room can be accidentally or mischievously locked by students, Lockdown is always intentionally deployed.
ERA’s Head of Marketing, Tania Tams said, “Sadly with threatening situations becoming more commonplace, schools are being encouraged to plan for such emergencies. Lockdown provides the perfect solution – it is simple and easy to fit, making doors or corridors inaccessible to intruders and creating a safe hiding place for students and staff in the event of an attack.”
ERA – Enquiry 104
Cable clamps designed and manufactured by Ellis in North Yorkshire have been used to secure electrical cables in Bahrain that are being laid as part of a $4billion project to enhance the middle eastern kingdom’s water and electricity networks. The project involves an upgrade of the main backbone transmission network to 400kV, with three main transmission substations being built in Hidd, Umm Al Hassam and Riffa. Ellis’ 2A Aluminium cable clamps and special compression springs were specified through Bahrain-based distributor, Amad Baeed Electrical WLL, by Korean cable specialist, LS Cable & System.

Ellis – Enquiry 105
As it celebrates its 25th anniversary in the UK, leading aluminium systems house AluK has just published a brand new specification guide for its complete range of fenestration products.
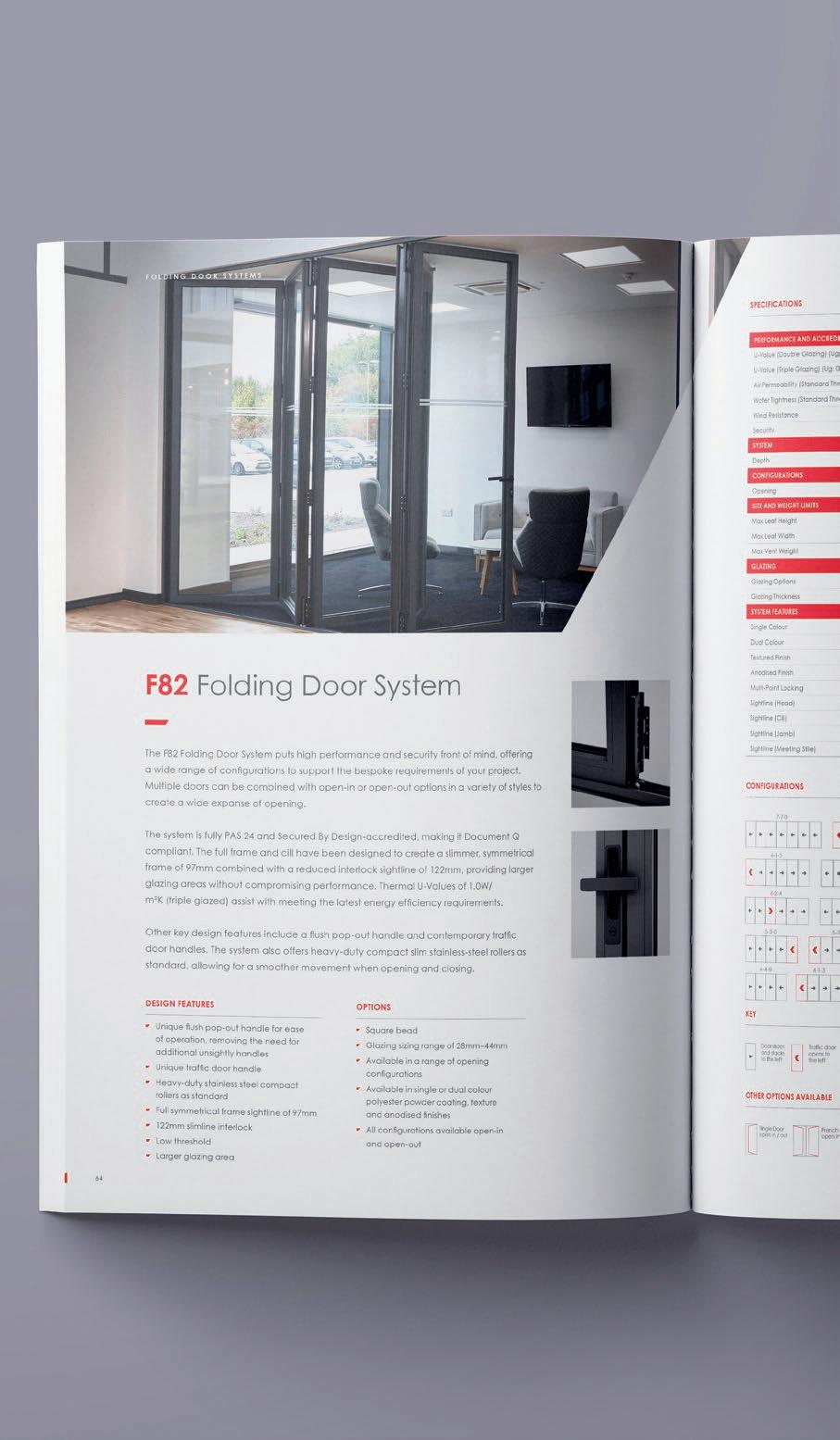
Available free to architects, specifiers and consultants or available to download via the AluK website, the 68-page guide has been produced to illustrates AluK’s collaborative approach to working.
It outlines how AluK appoints a dedicated project consultant team to work directly with specifiers, providing expert fenestration guidance through stages 2-4 of the RIBA Plan of Work and support in the form of BIM and inhouse designed REVIT and IFC Objects.
It also highlights the two dedicated AluK Design Studios in London and at its factory in Chepstow where the entire product range is on display and where clients and specifiers can meet the AluK team and attend networking and educational events.
AluK has always put collaboration, service and support firmly at the heart of its offering to specifiers in the UK, alongside expertise in manufacture and innovation in product design. Its entire product range is outlined in the guide then with full specifications, CAD cross sections and thermal profiles for each system.
AluK – Enquiry 106
To make an enquiry – Go online: www.enquire2.com or post our: Free Reader
KIDDE HAS LAUNCHED NEW EDITIONS OF ITS CPD DISCUSSION DOCUMENTS TO HELP ALL THOSE INVOLVED WITH HOUSING RETHINK THEIR APPROACH TO FIRE AND CARBON MONOXIDE ALARMS. IN PARTICULAR, THEY ADDRESS ISSUES RAISED BY A NEW CODE OF PRACTICE, WIDE-RANGING REQUIREMENTS IN SCOTLAND AND THE CONTINUING ABSENCE OF IMPROVEMENTS TO ENGLISH BUILDING REGULATIONS.

n an uncertain world, Kidde’s new CPD guides will help housing providers, developers and other specifiers, as well as installers and stockists, understand the issues involved with fire and CO safety. One certainty today is that smoke, heat and CO alarms offer the first line of defence against fire or carbon monoxide in all types of housing, providing critical early warning at low costs.
But the right provision of alarms, both to detect fire or CO, and also ensure that occupants are alerted throughout the home, is critical.
Here, Kidde’s independently certified ‘Guide to regulations & standards’ documents – one covering smoke and heat
alarms, the other CO alarms – can help. In addition to reviewing current minimum requirements, topical issues and conflicts between the various current and proposed standards and regulations are addressed as ‘Talking Points’ to help readers question recommendations and make their own judgements.
To download ‘Guide to regulations & standards’ documents visit: www.kiddesafetyeurope.co.uk or to arrange a CPD presentation email: cpd@kiddesafety.co.uk.
For more information on Kidde products, email: sales@kiddesafety.co.uk or call: 03337 722 227
Kidde – Enquiry 107
Bull Products, a manufacturer of life-saving fire protection equipment, has been selected to protect the construction of the new high-rise residential development in London.
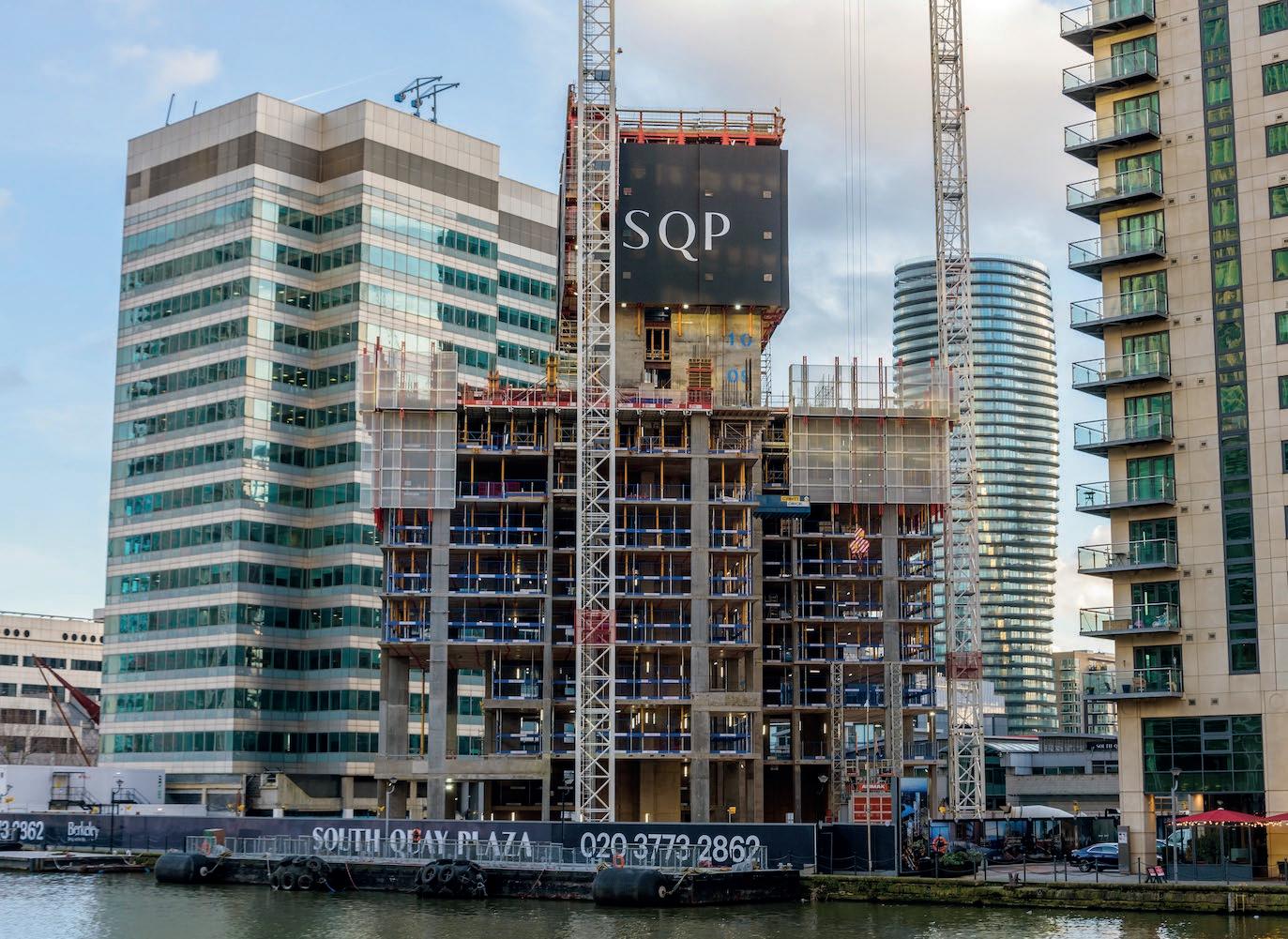
ERA, the UK’s leading home security specialist, has appointed Megan Parker as marketing assistant. With expertise in running her own small business, Megan, who is also studying for a degree in Business Management, was appointed because of her no-nonsense, common-sense approach – essential qualities when helping to implement communication and marketing activities across ERA’s channels. Commenting on her new role, Megan said: “I am thrilled to be joining such a supportive and dedicated team and look forward to making a difference to ERA’s communications, particularly within my specialism of social media.” ERA – Enquiry 108
The South Quay Plaza development has been designed by world-leading architects, Foster + Partners, and will feature 2.6 acres of landscaped gardens, a residents’ club lounge, as well as a terrace on the 56th floor. The site consists of three towers, the tallest reaching a height of over 210m, making it the second tallest residential building in London.
Bull Products has specified its Cygnus Wireless Alarm System which has been adapted specifically to the needs of this site to include special timer delay software. This ensures that when a call point is pressed, it won’t sound immediately, but it will still notify the fire marshals and site managers of an alert, so they can verify the alarm before evacuating the entire site.
This important feature has saved contractors huge amounts of time and money due to the industry having a high rate of false alarms and malicious attacks. Sub-contractor, Trident Electrical, is maintaining the Cygnus system onsite during construction.
Bull Products – Enquiry 109

In shades of fjord, demerara, burnt copper and gunmetal, the Creations colour palette is the foundation of many striking woven carpet designs from Wilton Carpets, now curated in the ‘Creations; Ready to Weave’ brochure. Demonstrating the impressive versatility of designs made with the Creations palette, the brochure charts the ability of Creations to enhance the cool, elegant interiors of hospitality and leisure settings, mansion apartments and high-traffic commercial spaces. As part of the Ready to Weave concept, the Creations palette can be used in any combination of the 12 colours available across any design.
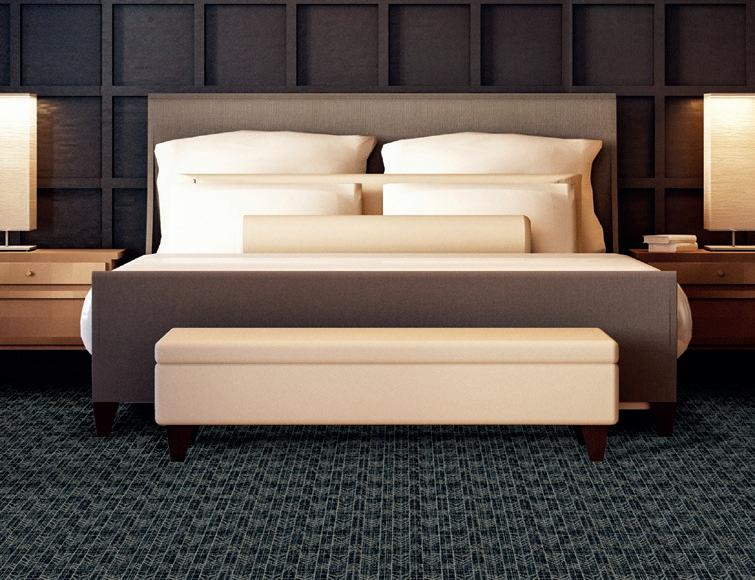
Wilton Carpets – Enquiry 110
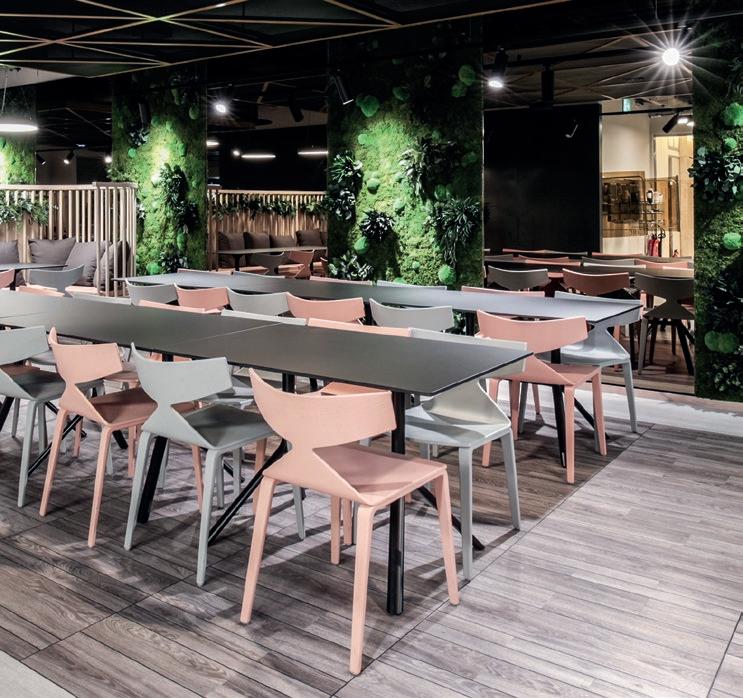

The lightweight Saniflo Kinesurf Pietra shower tray is a simple, classic design for the midmarket featuring a stunning mineral textured surface. This versatile shower tray is available in four colours – white, black, anthracite and grey – and is easy to cut at just 40mm thick. The Kinesurf Pietra can be teamed up with matching wall panels if required. The grainy Biocryl surface is reinforced with Biotec, a high density polymer that is also used to reinforce the ultra-flat stainless steel waste to match the tray colour. Multiple sizes in square and rectangular shapes can be specified.
Saniflo – Enquiry 111
According to guidance published by RIBA, a well-designed bathroom is often the key to dignity and independence.

Closomat is the leading brand of wash dry toilets, also known as shower toilets, smart toilets or automatic toilets, which combine integrated douching and drying within the WC so there is no need to manually wipe.
Its latest models, the wall-hung Asana and floor-mounted Palma Vita, reflect several of the features and benefits referenced in the age-friendly housing guidance. They deliver contemporary styling with the best performance in douching and drying. The Asana features a low level soft ambient light, facilitating its location in the dark/ at night. The Palma Vita is unique in that it can be accessorised, initially and retrospectively, to suit the individual’s changing needs.
Closomat’s website (www.clos-o-mat.com) is the ‘go to’ resource for specifiers involved in designing for ageing and/or disabled people, with a raft of white papers, NBS specifications,
CAD blocks to simplify the process and deliver an appropriate, compliant solution.
The expertise within the company represents the combined wealth of knowledge amassed from almost 60 years of helping disabled people optimise their dignity and independence in the bathroom, at home and away.
Closomat – Enquiry 112
Chop Chop London, a new concept in onthe-go hairdressing, has opened the doors of its Wembley Park salon with Granorte’s Naturals cork flooring providing a sustainable, quiet and comfortable finish that’s in-tune with the interior’s raw aesthetic. Naturals is a collection that embraces the aesthetic of cork for a look that remains authentic and true to the original material. With cork’s inherent properties, the collection also provides a floor that is comfortable underfoot, quiet, retains warmth and is easy to clean. With a general commercial rating and featuring a WEARTOP® high-performance coating, Naturals comes with Uniclic® glue-free installation.
Granorte – Enquiry 113
With the popularity of architectural and stone finishes including the now ubiquitous terrazzo, UNILIN, division panels, is making sure that interior projects can enjoy an authentic look without the expense and complexities of the genuine material. Ceppo Mineral Grey, one of the 168 decors available in the UNILIN Evola surface collection, accurately captures a natural stone effect for a panel with a rich mineral look well-suited to interiors focused on high-end finishes. Framed by Evola marble effects or teamed with edgings in brushed gold and brushed bronze, Ceppo Mineral Grey delivers midcentury uptown Manhattan sophistication.
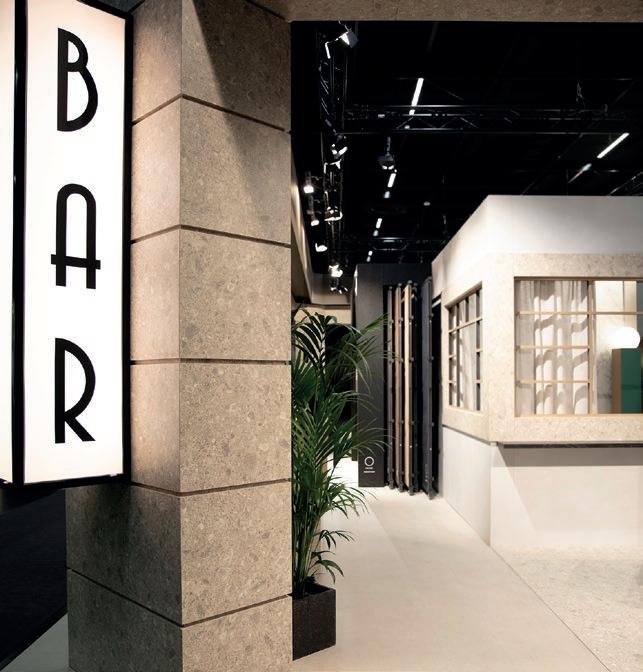
UNILIN – Enquiry 114
In the heart of Dublin’s central business district, the offices of AIB Corporate Banking have been transformed to embody the company’s values, with LVT flooring from IVC used extensively throughout. For common areas, IVC’s Moduleo 55 high-performance LVT was specified to deliver a floor that gives an authentic look with the function needed for demanding areas. Featuring a 0.55mm wear layer, IVC’s Moduleo 55 LVT construction is the manufacturer’s topof-the-line specification. Delivering faultless performance in busy commercial spaces, with the additional protection of Protectonite® PUR for a surface that resists stains and remains easy to clean.
IVC – Enquiry 115

A solid wood Hunter Douglas Architectural ceiling and external canopy was the natural choice for the modern, purpose-built Aylesbury Vale Crematorium. The natural materials finish also enables it to blend seamlessly into its setting. As a leader in its field in solid wood interior and external ceilings, Hunter Douglas was specified to supply 85m2 solid wood linear open system in European oak for the chapel. It also supplied 530m2 of solid wood European pine for the exterior soffits. Both were fire treated to achieve a class ‘0’ rating and were finished with a transparent lacque
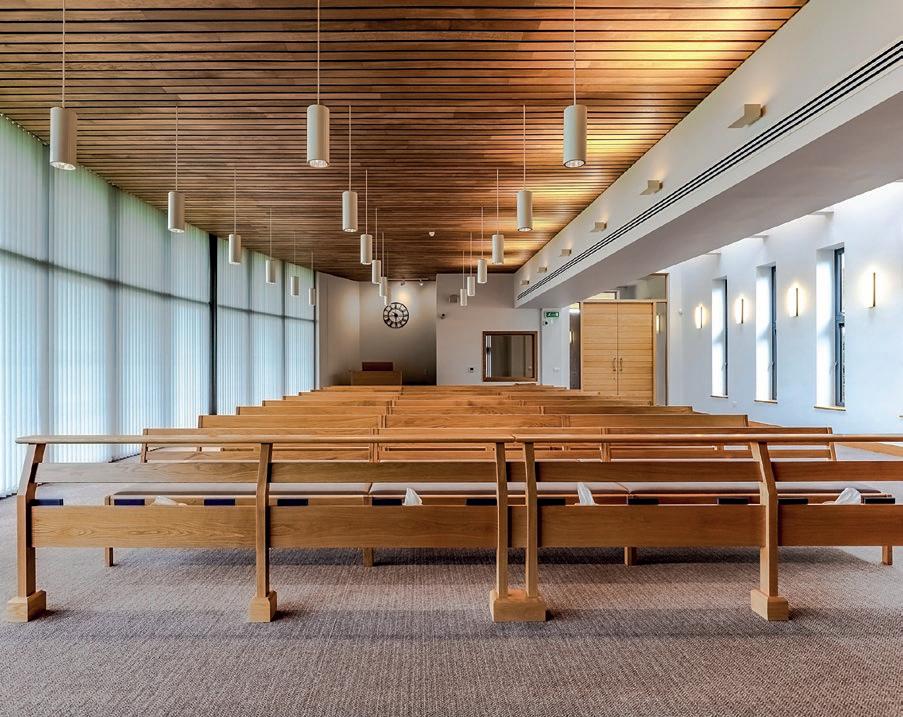
Hunter Douglas – Enquiry 118
INVISTA, maker of Antron® carpet fibre, has used its latest technology to develop Antron® Lumena DNA™, a break-through in high-performance carpet fibre for the commercial sector. Developed to answer a demand for fibres that prolong the lifecycle, maintenance and looks of carpets, INVISTA used its knowledge of polyamide type 6.6, coupled with an enviable understanding of structure and manufacturing processes to create Antron® Lumena DNA™, a carpet fibre that provides easy maintenance, stain, fade and soil resistance and a long life. Antron® Lumena DNA™ is hardwearing with high appearance retention.
Antron – Enquiry 116
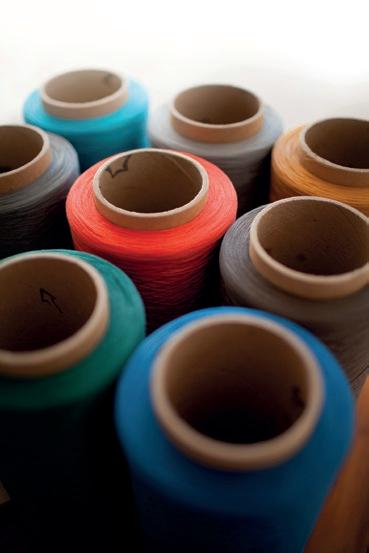
Born with spina bifida and hydrocephalus, seven-year old Noah Wall from Cumbria, has continued to defy the odds and confound the medical experts. As his needs have changed over time, the family required a new floor covering for their home and therefore opted for Forbo Flooring Systems’ Flotex Wood flocked flooring, to provide the warmth and comfort required to help with Noah’s development. The unique Flotex Wood range was selected as it brings the allure of a modern wood floor, while dampening sound and providing comfort underfoot.

Forbo Flooring Systems – Enquiry 117
London’s iconic premium health and fitness club, Harbour Club Chelsea, has undergone an extensive refurbishment including a custom floor and wall tile specification from Parkside.
Throughout the reception, a marble-look ceramic tile in a combination of matt and
polished finishes has been used to striking effect, setting the scene for members stepping into the luxurious, state-of-the-art health and fitness club. Along the walls of corridors, Parkside sourced a sleek large-format porcelain tile in an off-white matt finish.
To provide a sense of flow, architect Hadfield Cawkwell Davidson has continued the same off-white tile onto the changing room walls, before moving to a high-impact grand marbleeffect wall tile in the shower area. Within the female changing rooms, the light veined marble look has been complemented with a pearl floor tile that has excellent slip-resistant properties. For the male changing rooms and to harmonise with the dark veined marble wall tiles, the same porcelain tile has been chosen in a tobacco colourway, providing a safe and durable surface underfoot.
Despite the numerous finishes from different manufacturers chosen for Harbour Club Chelsea’s luxury interior, Parkside was able to manage every aspect of the tile specification process.
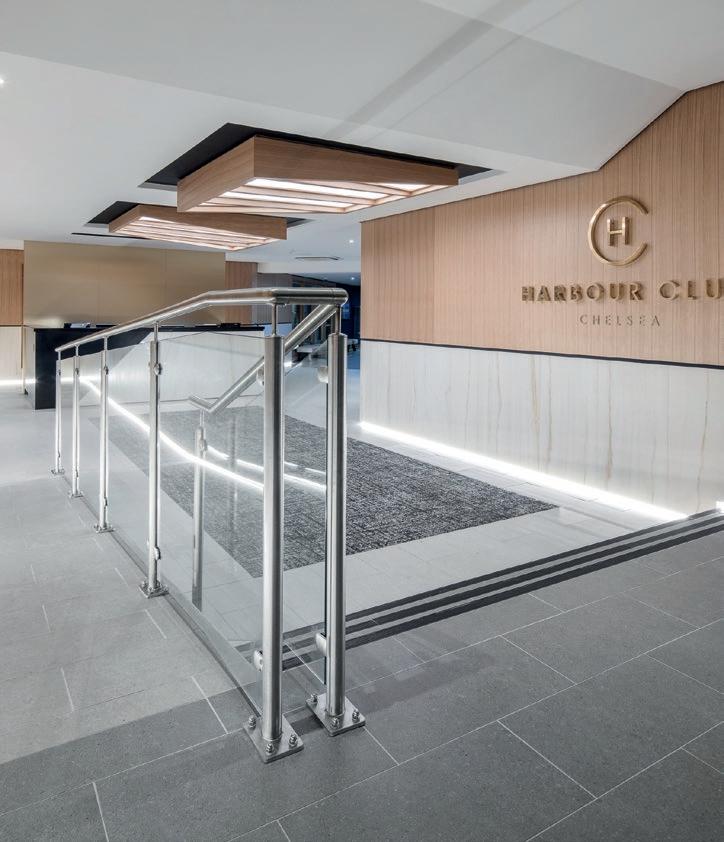
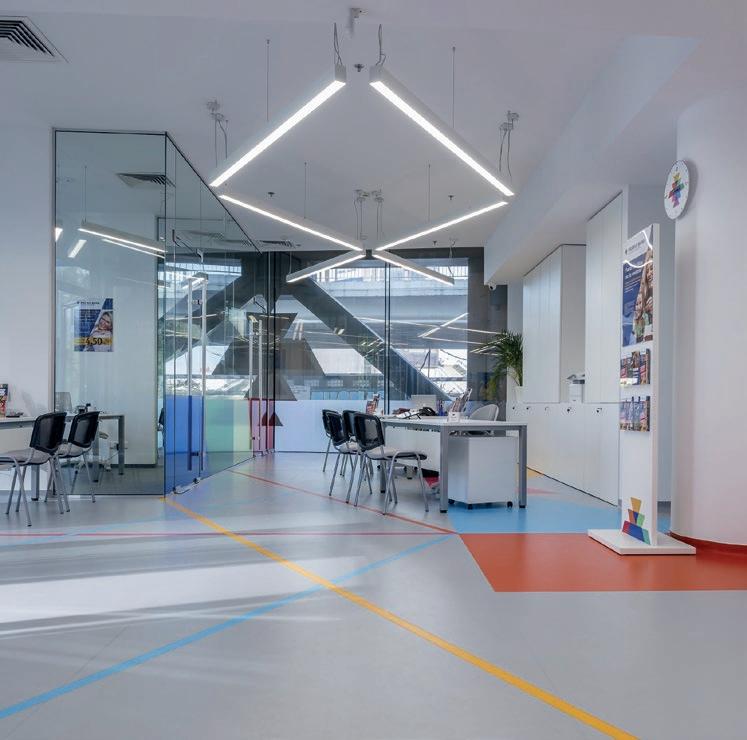
Flexible, design-led offices provide inspirational environments for people to thrive in, whatever the size. Good décor, comfort, light, noise levels, air quality, well planned space and ideal flooring are some of the critical considerations when creating a good place to work in. Gerflor’s floorings for new build and refurbishment office projects are suitable for the changing workspace. Design and colour play a vital role and LVT flooring comes in a plentiful choice from natural looks with modern twists and superior finishes to trend-setting designs for creating imaginative, powerful interiors.
Gerflor – Enquiry 120
Parkside – Enquiry 119
Available as standard on First Absolute, DSGN Tweed and DSGN Cloud carpet tiles, comfortBack is a fatigue-busting, life-enhancing backing that makes workplaces better places to be. The 90% recycled polyester felt backing helps modulyss carpet tiles to have a positive impact on wellbeing by reducing muscle fatigue and footfall noise. And thanks to its ability to absorb wear time and time again, comfortBack also makes carpet tiles last longer. It is ready from stock on six ultra-usable colours in First Absolute, DSGN Tweed and DSGN Cloud high-performance nylon carpet tiles. modulyss – Enquiry 121
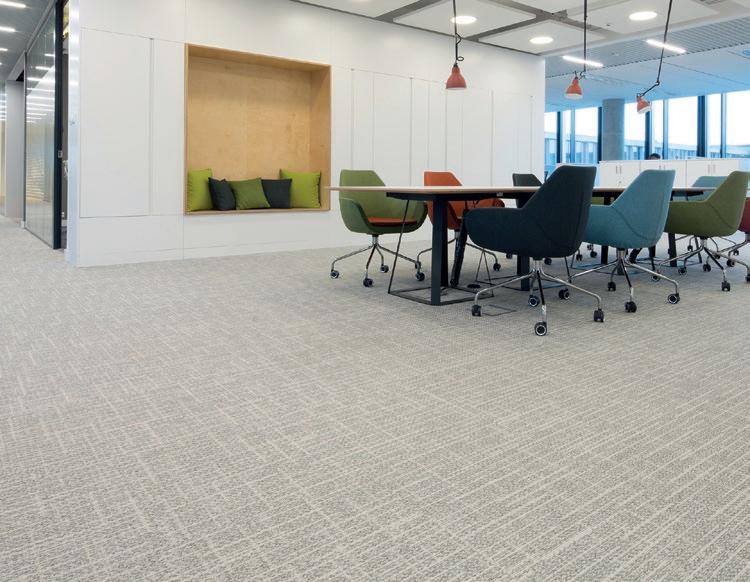

WESTGATE ARE PROUD TO ANNOUNCE OUR HOARDFAST SUSTAINABILITY PROMISE.
Centred around the ethos of relocate, reconfigure, reuse and recycle, it aims to minimise waste during construction projects and the money that is generated from the sale of the recyclable internal hoarding panels is donated to the Marine Conservation Society (MCS).
Working extensively within the construction and fit out sectors, we appreciate the growing need for contractors to find cost effective ways to reduce waste on their projects, and through our sustainability promise, as well as following guidelines on circular economy, we can help Hoardfast customers deliver on those targets. Hoardfast is a modular screening system used to create temporary internal site rooms, welfare spaces and partitions, and is completely reusable across multiple projects or relocatable during phased project work. At
the end of each project, Hoardfast items are removed from site and returned to Westgate, reducing waste for the customer.
Made from PVC, our sustainable panels are manufactured from up to 85% recycled plastic, on reaching the end of their usable life, panels are crushed down and recycled to manufacture new panels and other plastic items. Funds generated from the sale of unusable panels are then donated to the Marine Conservation Society, as well as other UK charities.

Cottrell + Vermeulen Architecture has designed new, bright and airy postgraduate accommodation for Churchill College, Cambridgewith interiors featuring Junckers’ solid maple flooring. The architects sought to recreate the warmth and brightness of the original college rooms from the 1960sand found Junckers maple flooring a good match. The choice of two-strip boards, where two staves of wood make up one floorboard, was also a reference to the narrow boards used in the original rooms. The naturally pale tone of the maple floor is matched by joinery in birch faced plywood to form a comfortable and welcoming space.
Junckers – Enquiry 123
David, Marketing
said: “By providing an internal hoarding system that is completely reusable and recyclable, we aim to support companies looking to reduce the amount of waste on fit out and construction projects and deliver on their targets for sustainability. Creating funds from our recycled panels means that by using Hoardfast, together we can support a charity that works to reduce the impact of plastics on our environment.”
Westgate – Enquiry 122

Altro Ensemble luxury vinyl tiles have been used in hi-fi and home cinema specialist Fidelity Acker & Buck’s flagship Hamburg store.
For the 1,000m² of floor space for the studios on two floors, the designer Roman Mundhenk of WildWalls recommended Altro Ensemble modular flooring system, which offers 15dB sound reduction, to Fidelity. The premium floor combines the functional requirements of the studios with their aesthetic and highquality atmosphere.
Fidelity took several months to design and implement the studios, which included testing Altro Ensemble at the studio. This showed its 15dB sound reduction meets the requirement for a noise-reducing environment. The highquality flooring was also selected as it is extremely hard-wearing and durable, while being easy to clean.
“It was very important to us that the floor is absolutely quiet, so that our customers can hear very fine signals undisturbed,” explains Hans-Joachim Acker, Managing Director of Fidelity. “ The room acoustics are excellent.”
Altro Ensemble modular flooring system is the next generation of luxury vinyl tiles that combines design possibilities for creating stunning effects, superior function and durability, and ease of installation.
Altro – Enquiry 124
To make an enquiry – Go online: www.enquire2.com or post our: Free Reader
NANO-WOOD www.enquire2.com - ENQUIRY 125
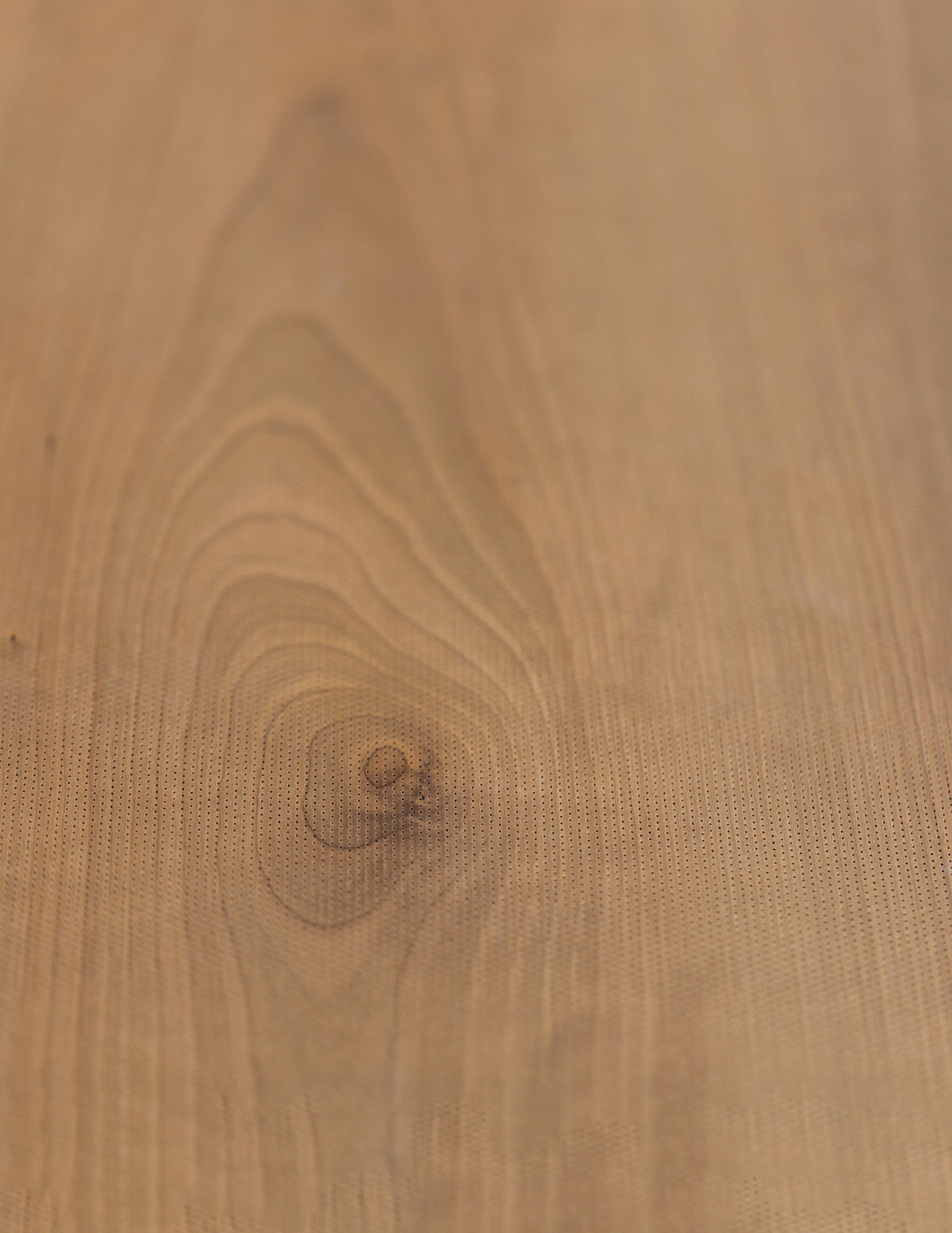
PERFORATED CEILING SYSTEM
