





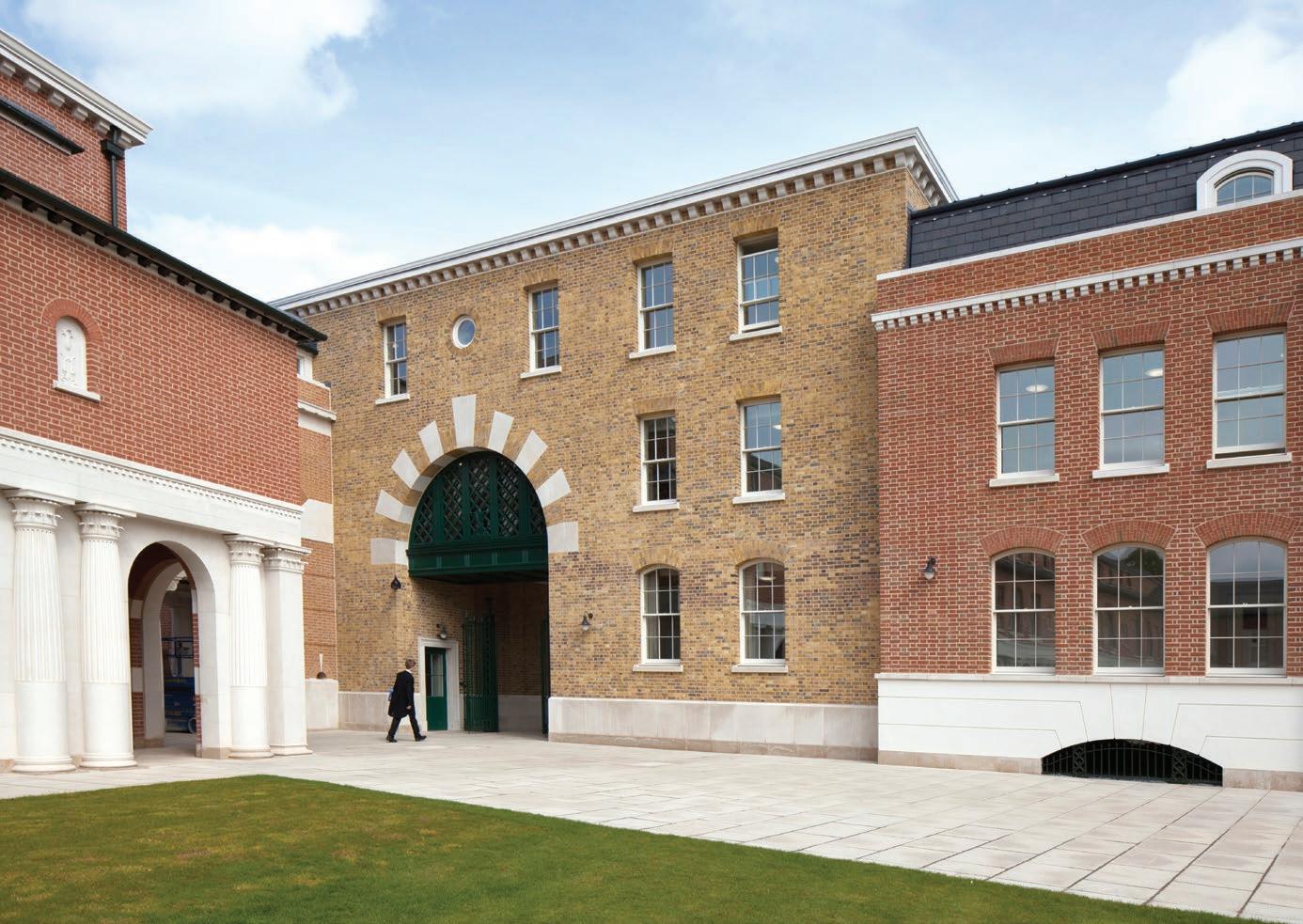
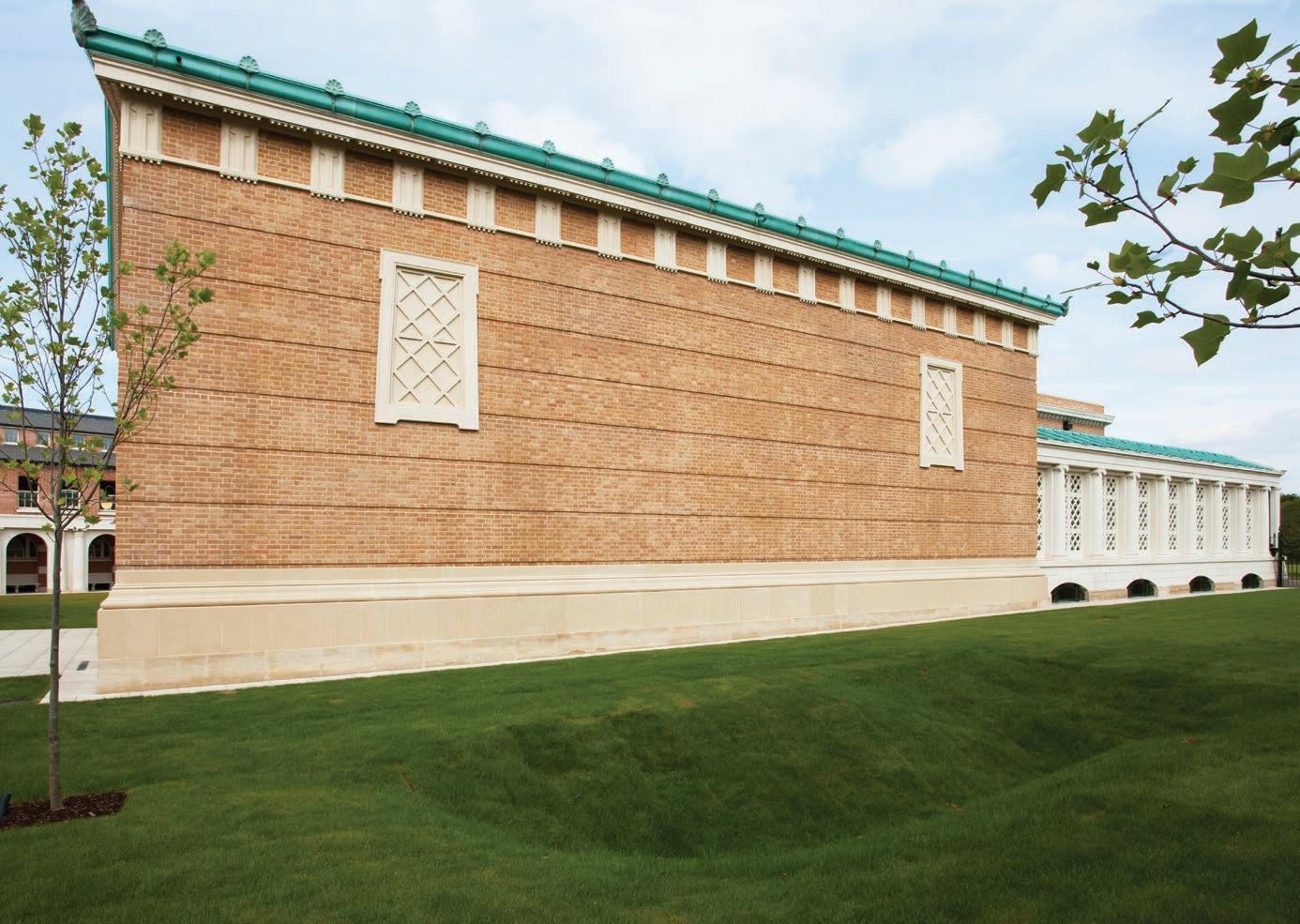
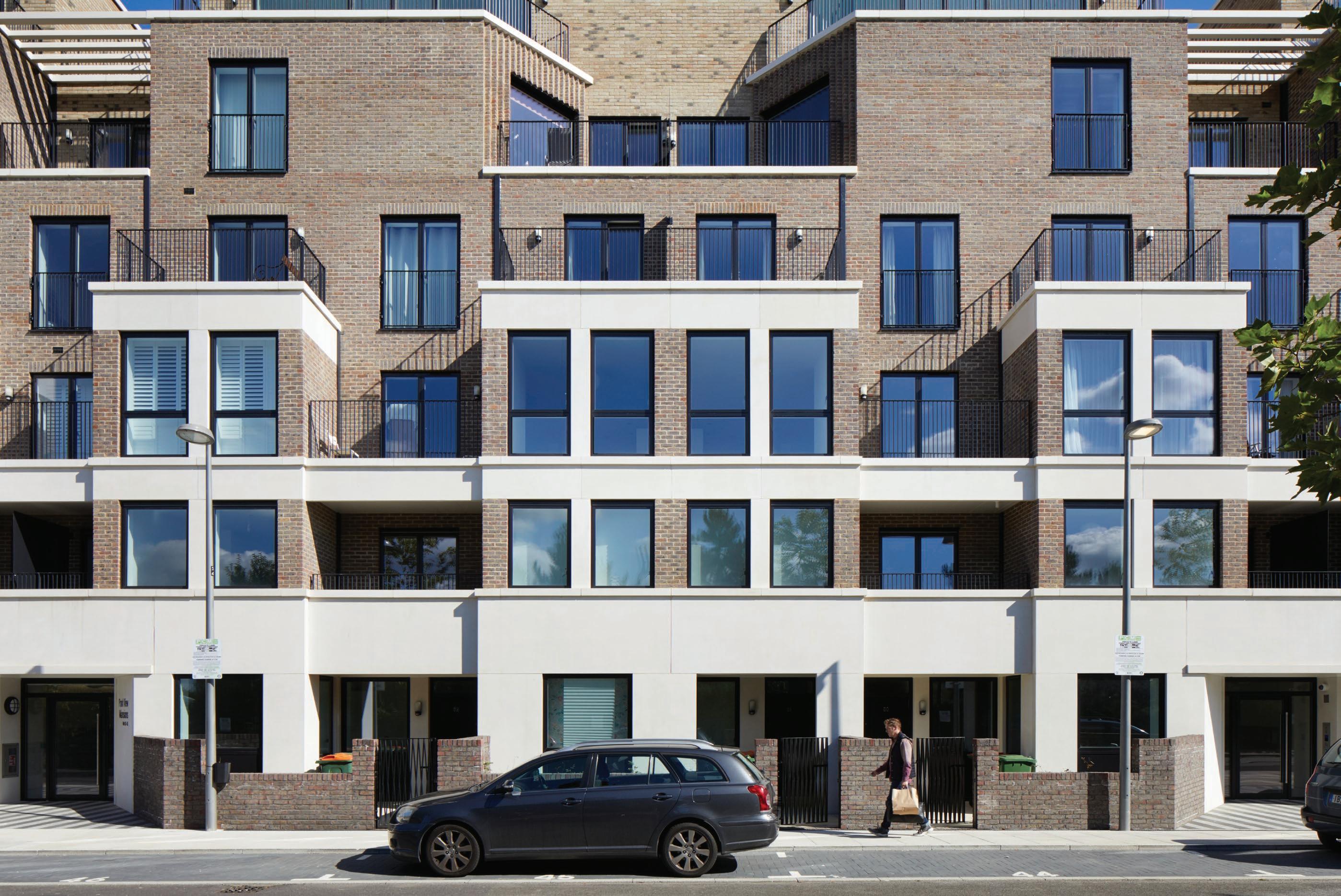
















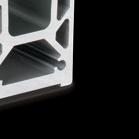
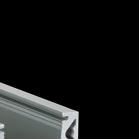






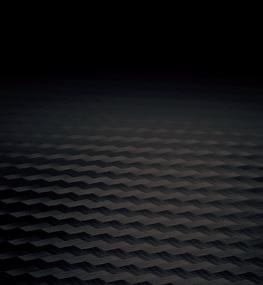




cross a variety of surveys and research conducted by various organisations towards the end of the summer, the data continued to point to a renewed slowdown in output growth across the UK construction sector.

All the main sectors, including those given a high priority by Government such as housebuilding and infrastructure, recorded losses of momentum.
And although each of the surveys painted optimistic pictures of future growth opportunities, they also acknowledged there were no certainties that this would happen and given the current political and economic climate few are confident that an upturn will happen any time soon.
Several surveys pointed to an issue that will have a profound impact on the industry as a whole for the remainder of 2018 and into 2019 – the spiralling costs of materials and stretched supply chain capacity.


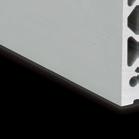

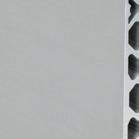

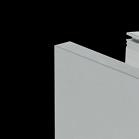



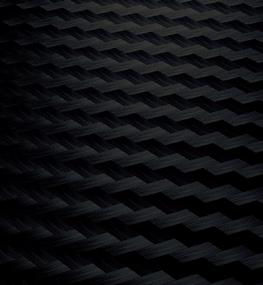

As Tim Moore, Associate Director at IHS Markit and author of the IHS Markit/CIPS Construction PMI: said of the latest survey: “The degree of optimism reported in August remained constrained by external factors, including domestic political uncertainty, stretched supply chains and shortages of suitably skilled labour.”
These are all issues that have been having a negative impact on the industry for some time, even prior to the result of the Brexit referendum in 2017. Yet the Government has singularly failed to listen to warnings or take action to address the concerns of the industry.
Indeed, the lack of response since the result of the Brexit referendum has been deafening at times. As critics rightly point out, this is now way to run a business let alone a country.

The EURIS advisory body, representing thousands of companies and organisations, has called on the government to avoid a ‘no deal’ Brexit arrangement at all costs.
Advisory body chair Dr Howard Porter has sent an open letter to Prime Minister Theresa May warning of significant industry concerns about a failure to reach an agreement with the EU around its future relationship and customs arrangement with the UK.
Dr Porter said in the letter, “We are still very concerned by the possibility of a ‘no deal’ scenario. This outcome would cause enormous disruption to UK industry and risk substantial economic damage to all of our companies.”
PAUL GROVES


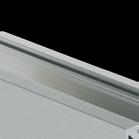
DRU gas fires are among the most advanced heating appliances in Europe, with a choice of over 50 models. There are many inspiring designs, including 2, 3-sided, seethrough and freestanding fires.






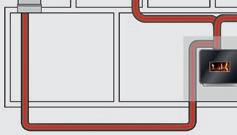

Complete freedom of installation They require no chimney, and with the addition of the patented DRU PowerVent ® extended flue system, they can be installed in the most unlikely locations.















Tablet or smartphone controls You can select your preferred flame picture, heat output and much more using the exclusive DRU Eco Wave app for tablets and smartphones. It all adds up to the UK’s most complete gas fire solution.









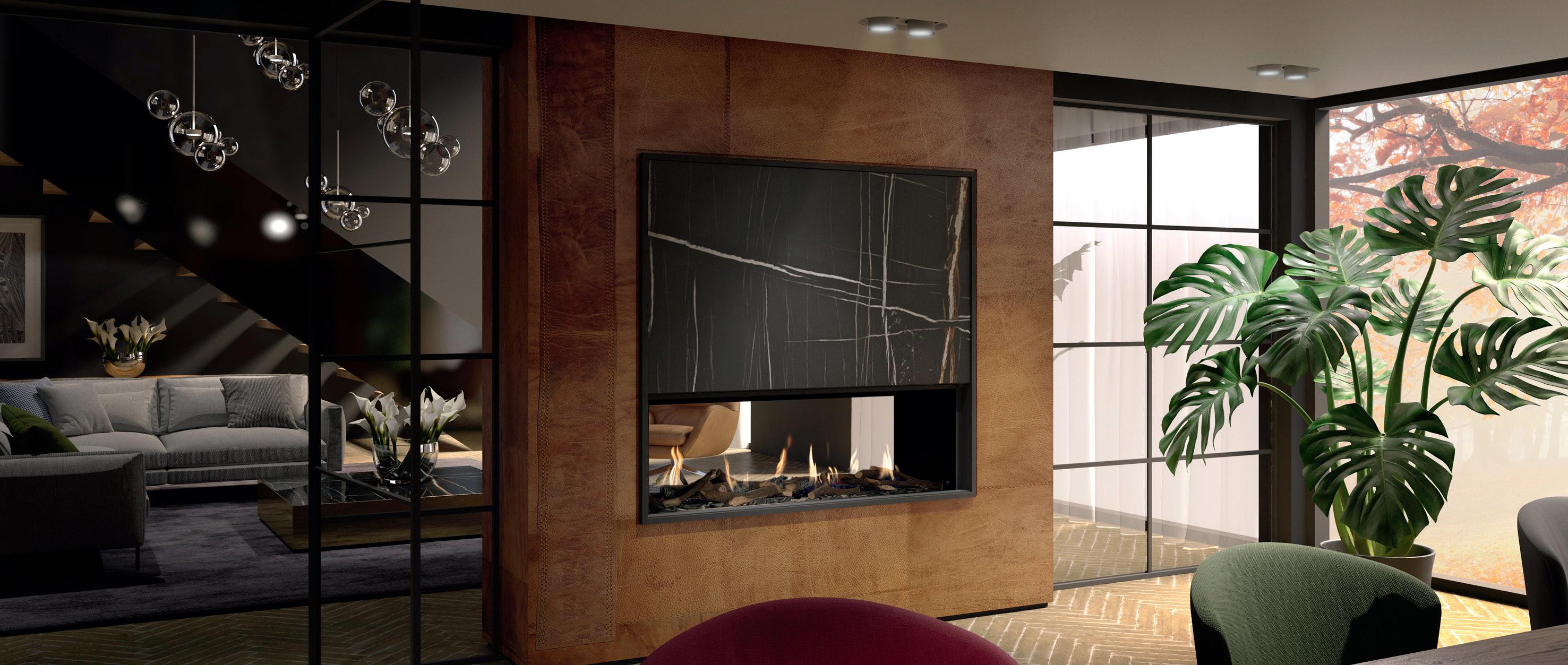
DRU is an approved CPD provider to architects and DRU fires have many design features that make them ideal for inclusion in architect-led projects.




















As social landlords and local authorities review and improve fire safety measures in high-rise flats, apartments and HMOs, Powermatic concealed door closers are becoming increasingly popular as the preferred choice for many main entrance doors.
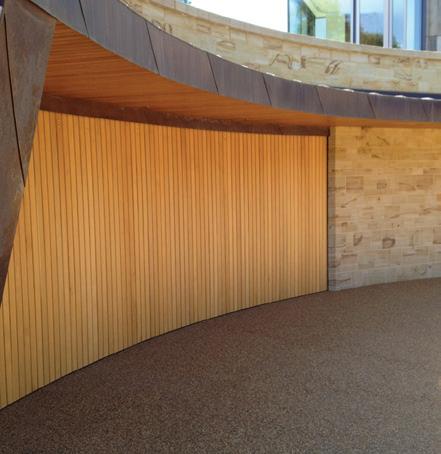
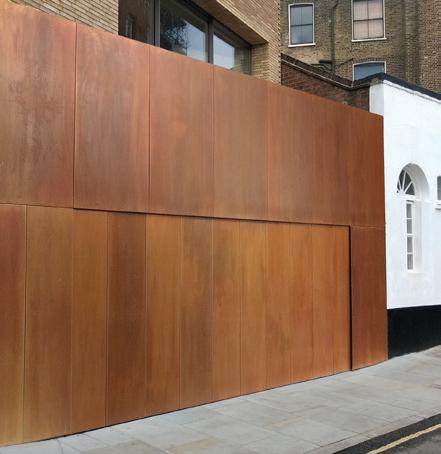
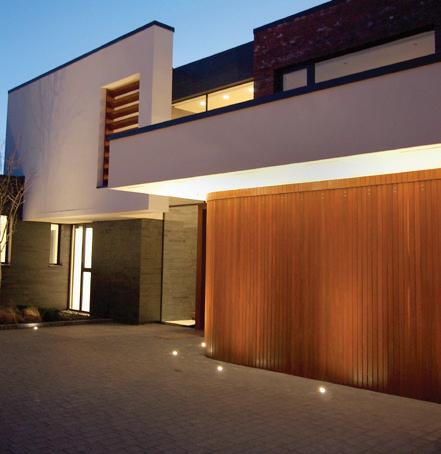

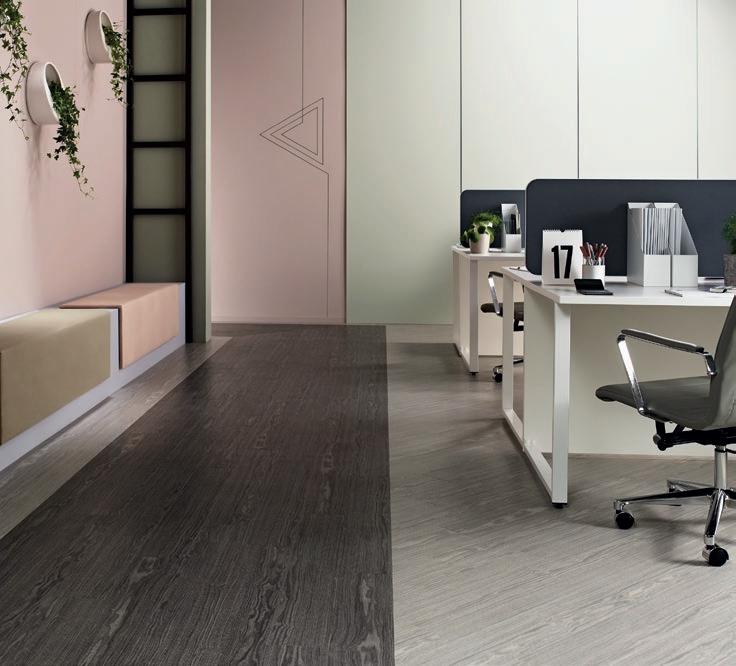
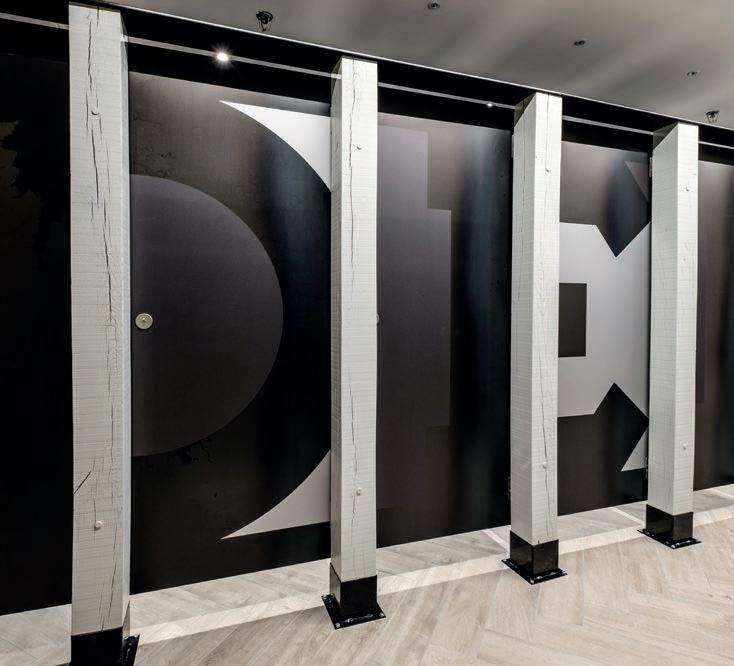

British designed and manufactured, the door closers meet all relevant fire performance standards and enable doors to meet accessibility requirements. They are also less likely to be damaged through vandalism or tampering, assuring continued reliability and reducing maintenance costs. Third party certification adds to their appeal.
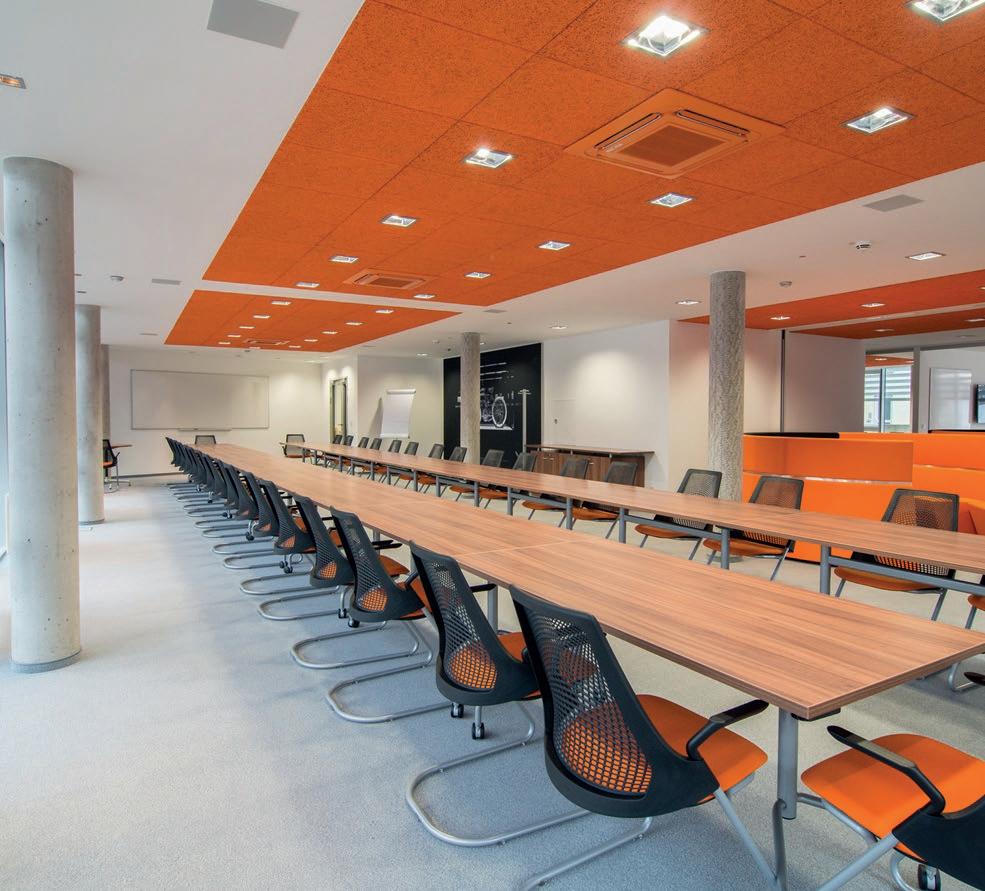

Read more on page 22-23.

www.concealeddoorclosers.com




Samuel Heath - Enquiry 4
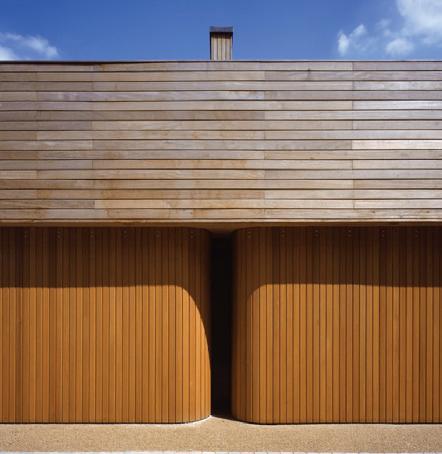
Architects can now nominate their projects for the internationally recognised biennial GAI/RIBA Architectural Ironmongery Specification Awards.
Organised by the Guild of Architectural Ironmongers (GAI) in conjunction with the Royal Institute of British Architects (RIBA), the awards are designed to identify and reward excellence in the specification of architectural ironmongery.

Projects can be nominated for the following categories: residential; commercial and hospitality buildings; public health and education buildings; international projects outside the UK and Ireland and, new to the 2018/19 awards, best new product: design and innovation.
Architects, specifiers, building contractors, clients and their architectural ironmongery advisers and suppliers across the world can nominate projects from now until Friday 16 November 2018. The winners will be announced at a celebratory lunch in March 2019.
There is no limit on the number of entries to the 2018/19 awards. The first entry from GAI or RIBA members is free of charge. To nominate a project for the awards, go to: www.gai.org.uk/SpecAwards2019
Balfour Beatty has launched the latest of its policy papers: “25% by 2025: Streamlined construction - seven steps to offsite and modular building”.

The paper outlines the following:
• Balfour Beatty’s commitment to the reduction of work undertaken onsite by 25% by 2025, supporting the Government’s 2025 strategy for lower cost, lower emissions and faster delivery
• How Government can work with the construction industry to modernize and drive change more quickly
• Calls for the construction industry to share best practice and learn from the manufacturing sector
The new generation of industrialised construction methods, including offsite and modular building techniques offers the UK construction industry one of the largest opportunities available of any sector to transform its model.
Balfour Beatty recognises that Industrialised construction is the best way to shift 25% of its current output by 2025 to a solution that can critically improve safety, radically enhance productivity and quality but also create new expertise with the potential to be a massive export opportunity.
Leo Quinn, Balfour Beatty Group Chief Executive, said, “On a national level, industrialised construction would lead to the creation of thousands of jobs across the country over the next few years – if we invest now.
“For everyone in construction to reap the rewards of industrialised construction the industry must increase the pace of change while the public sector and other infrastructure commissioners need to fund schemes that utilise industrialised techniques.”
The UK market for panelised modular building systems has performed relatively strongly over the past 3 years or so, according to AMA Research, and is estimated to have grown by 26% between 2014 and 2017.
The main product type is timber frame building systems, which is competing with light gauge steel, precast concrete and other engineered wood-based panels, including
structural insulated panels (SIPS) and cross laminated timber (CLT) systems.
Estimates for 2018 onwards are for 4% growth per year, until 2020. AMA Research’s definition of the market consists of prefabricated, 2-dimensional frames or panels in systems for constructing walls, partitions, roofs and floors, typically supplied to siteas systems in flat-pack format.
Key end use sectors for panelised modular building systems are private and social housing, apartment blocks, schools, hotels, healthcare and care facilities and purpose-built student accommodation. Residential applications account for around 65–75% of the overall market, reflecting the predominance of timber frame in the building of both private and social housing.
“Over the next few years to 2022, there are several factors that will underpin a steady ngrowth in this sector, probably over and above that forecast across the overall construction industry,” said Keith Taylor, Director of AMA Research.
“These include an increasing use of Building Information Modelling, and an increasing number of public sector procurement frameworks.
“More importantly there is now a strong likelihood of an increase in the use of volumetric and other types of offsite construction method to help meet the chronic housing shortage and cope with the lack of traditional construction skills within the construction industry.”
Only compliant business is SE Controls business.
When it comes to compliance for smoke ventilation we only work with those who want to do things the right way.

Just because you see a system working doesn’t mean it is compliant or that it will operate correctly in a fire situation. Our products are tested to EN12101-10 for power supplies and EN12101-2 which requires that a vent and actuator must be tested together, as a system, and the test must be conducted at an independent accredited facility. We also have approved EN12101-2 installers and fabricators that have been audited independently. SE Controls don’t compromise on safety and that is what makes us such a trusted name for smoke ventilation
Together we can change attitudes.
“Compliance?
New figures from NHBC have revealed that more than 15,800 new homes were registered to be built in the UK in July, a 35% increase on the same month last year.

12,087 new homes were registered in the private sector in July 2018 (8,421 in 2017), with 3,782 registered in the affordable sector (3,362 in 2018).
For the rolling quarter, between May and July, 43,600 new homes were registered compared to 39,421 in 2017 - an increase of 11%. During this period there were 31,264 new homes registered in the private sector (28,056 in 2017: +11%) and 12,336 new homes registered in the affordable sector (11,365 in 2017: +9%). Over this period, London experienced an 86% increase in registrations, partly due to an increase in the number of large housing association and private rental sector developments registered in the capital.
As the leading warranty and insurance provider for new homes in the UK, NHBC’s registration statistics are a lead indicator for the new homes market.
Commenting on the July figures, NHBC Chief Executive Steve Wood said: “Following a slow start to the year due to the extreme weather, we have had promising new home figures in recent months with July seeing a real uplift. Over the last three months we have had growth in new home registrations in eight out of 12 UK regions, with London leading the way.”
The number of NHBC new home registrations was 43,600 compared to 39,421 a year ago, of these: 31,264 were registered in the private sector, compared to 28,056 in the previous year; and 12,336 were registered in the affordable sector, compared to 11,365 in the previous year.
The value of new construction contracts in July reached £4.6 billion, a 6.5 per cent increase compared to June and the first month to see growth since March.
However, the two largest sectors, residential and infrastructure, continued their slump in July with much lower activity levels, decreasing by 28 and 24 per cent respectively compared to the same time in 2017.
The latest edition of the Economic & Construction Market Review from industry analysts Barbour ABI highlights levels of construction contract values awarded across Great Britain.
The largest project in July was the £650m House of Commons Northern Estate Refurbishment Programme, more than five times the value of the second largest project on the month. With only four of the top ten largest projects having a value of over £100 million, there is a distinct lack of ‘mega projects’ that the sector is typically accustomed to.

Across the sectors, commercial and retail projects saw the biggest jump in figures, with a 67 per cent spike in contract value compared to the previous month. This is largely thanks to the aforementioned House of Commons Northern Estate Refurbishment Programme and the sector having three of the four largest construction projects in July.
The remainder of the industry was a mixed bag, with the education sector
increasing contract value by 20 per cent, whereas medical and health construction disappointingly decreased by 44 per cent on the month.
Regionally it was London that led all locations for contract value in July, with 27.5 per cent of the total, a much larger proportion than recently seen in the capital across 2018. Following London was the North West with 10.8 per cent and then Yorkshire & Humberside with 9.4 per cent.
Commenting on the figures, Michael Dall, Lead Economist at Barbour ABI, said: “Whilst it’s encouraging that the total value of construction contracts increased in July, the sector is still considerably underperforming compared with the figures seen in 2016 and 2017.
“Part of the issue could be attributed to the lack of ‘mega projects’, particularly in the residential and infrastructure sectors, as the value has been considerably hindered so far in 2018 with, of course, Brexit playing its part, as confidence continues to fall and developers and investors hold back on big construction investments.”
Regional building contractors are taking up market share in most parts of Britain since the collapse of Carillion at the start of this year.
Glenigan’s construction market analysis shows that regional contractors have increased market share in nine of the 11 British regions in the 12 months to Q2 2018.
A year earlier, Carillion had featured amongst the top 10 contractors in seven regions. The contracting giant’s failure in January 2018 opened up space for regional contractors,
To make an enquiry – Go online: www.enquire2.com Send a fax: 01952 234003 or post our: Free Reader Enquiry Card
which have gained construction market share in five of these regions.
Regional contractors have made the biggest gains in the wake of Carillion’s collapse in the East of England, the North East and Wales.
Overall, Glenigan’s construction data shows that the top 10 tables for the 11 British regions feature 24 contractors that can be classified as regional. A year ago, that total was just 14, illustrating the scale of gains by smaller players since Carillion’s demise.

Prefabricated brick or stone arches are a striking way of adding traditional details to a contemporary development. They can be used to add distinctive features using a contrasting brick finish, or to blend harmoniously with a facing brick facade.


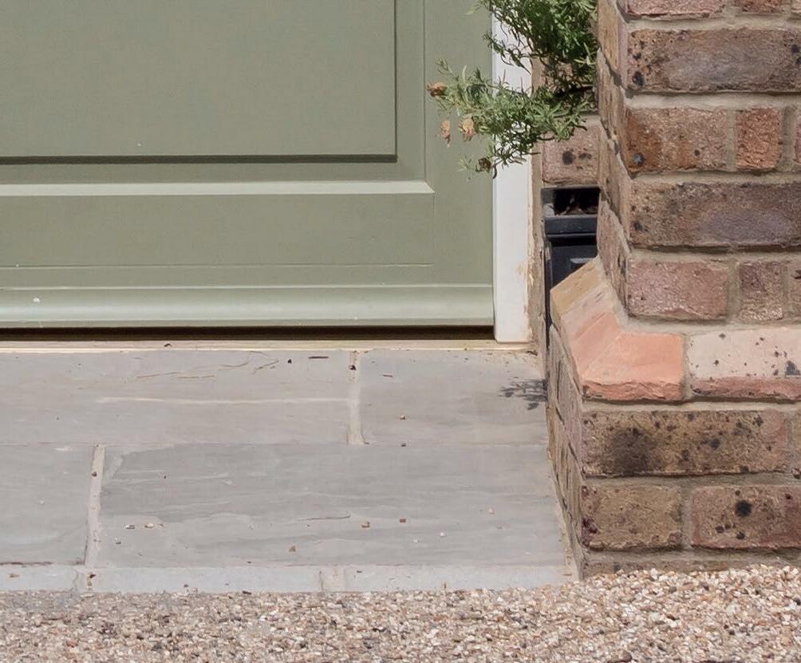
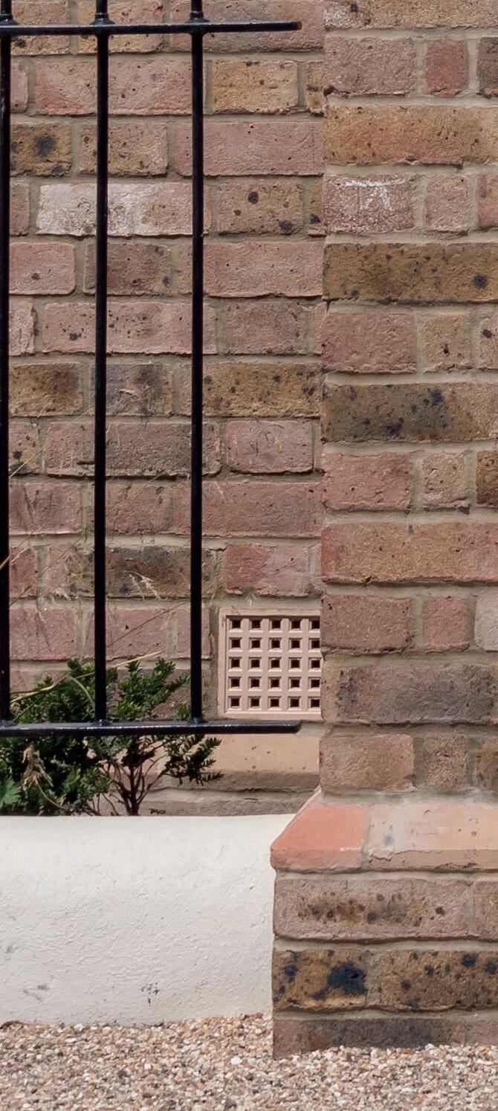


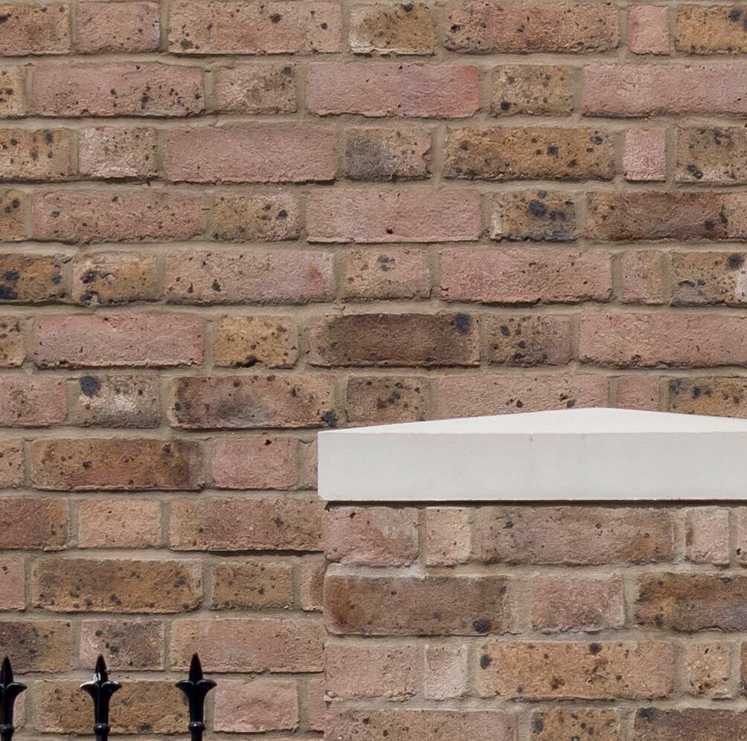

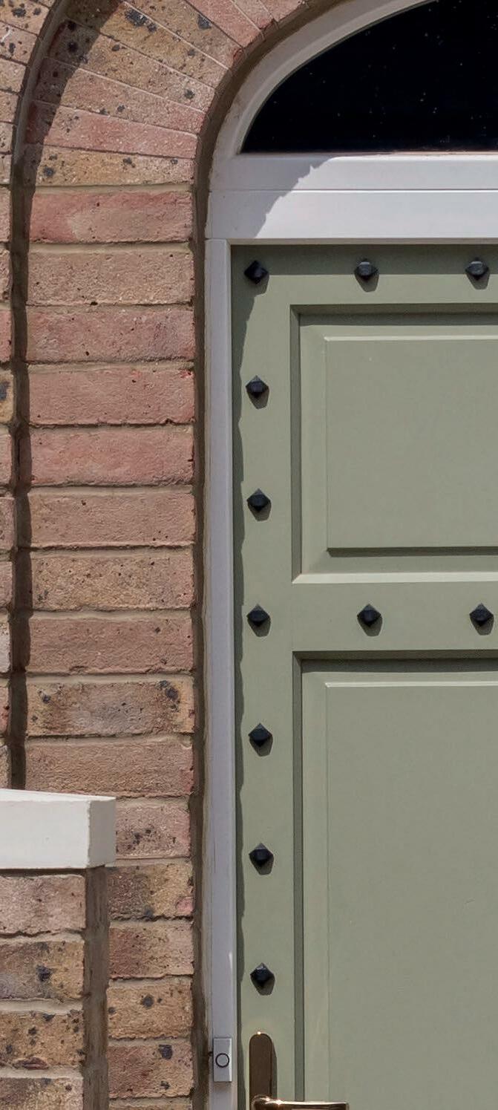
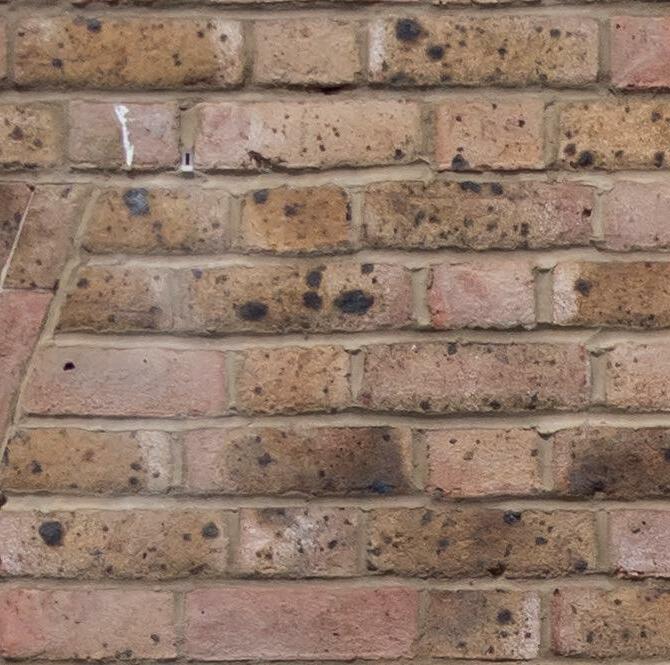
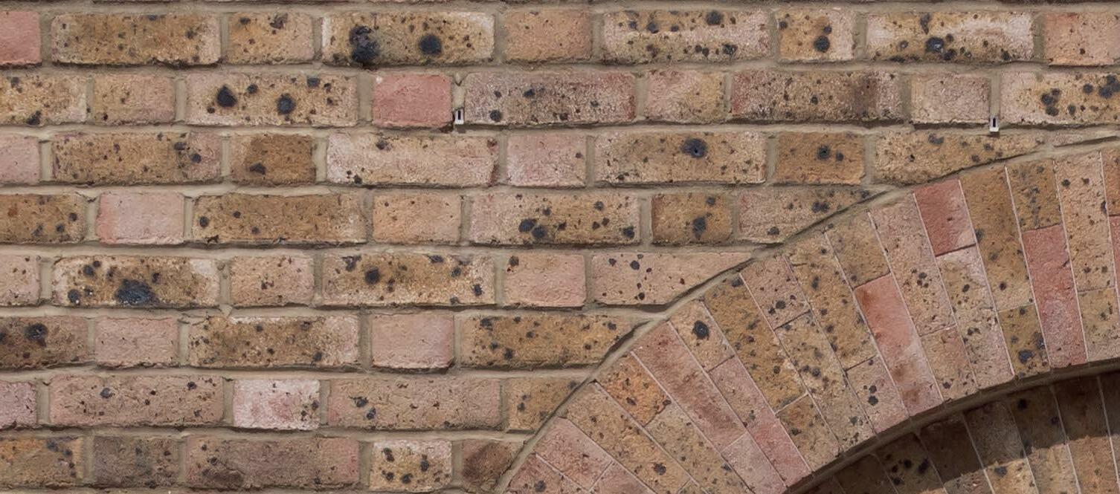
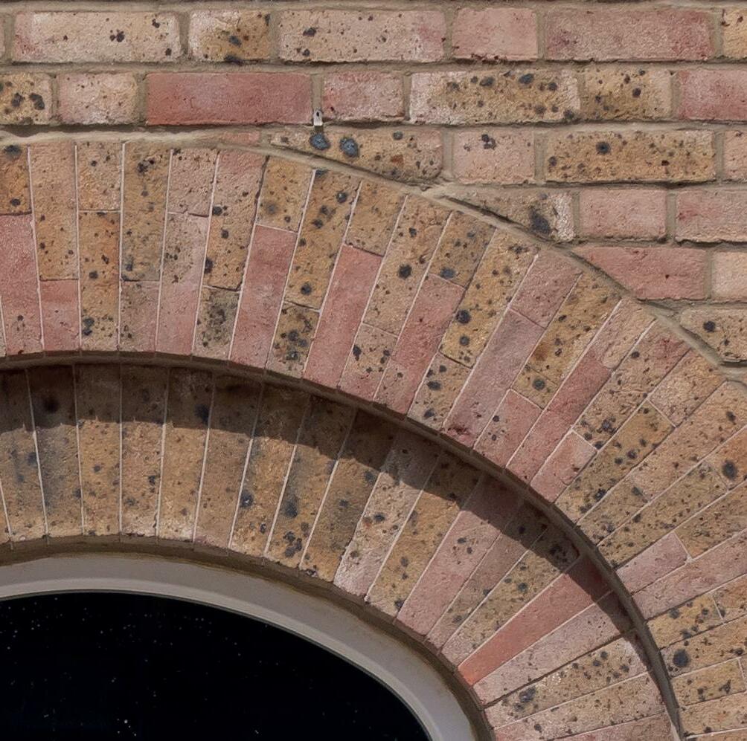
We offer a full range of lightweight and structural prefabricated arches, manufactured in most brick types. Structural brick clad arches can accommodate a large range of bond patterns and most brick face finishes can be supplied onto a range of backings, including reinforced concrete and structural steel.

To find out more, visit taylormaxwell.co.uk
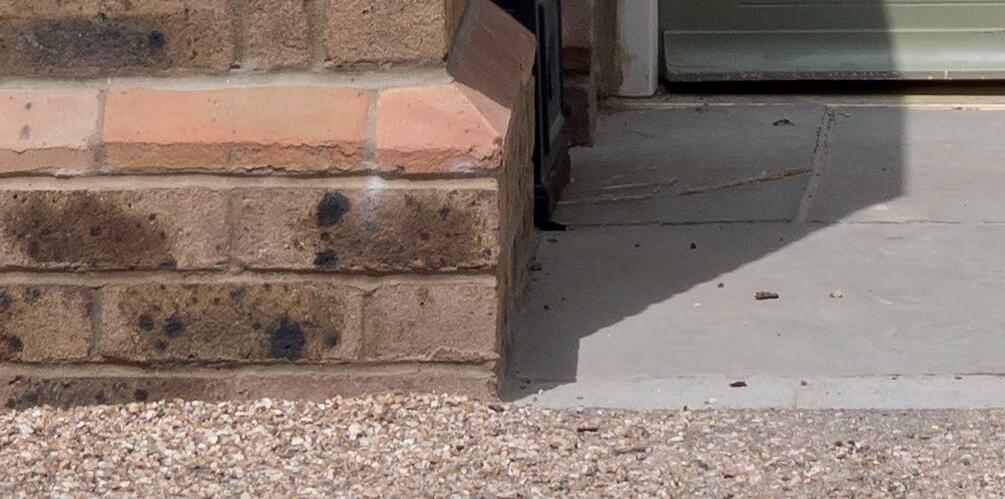
The Chartered Institute of Building Academy is launching a new massive open online course (MOOC) on sustainable development.
This follows the success of the first ever construction-focused MOOC which the Chartered Institute of Building (CIOB) ran last year, attracting more than 3000 construction professionals in over 100 countries.
The five-week interactive course, which opens next month, has been developed in partnership with London South Bank University, UK.
The course is free and open to anyone working in the built environment sector globally. It has been designed specifically for those working in the industry, and anyone working in or studying construction and the wider built environment will find it useful as it focuses on what is arguably one of the most important issues facing construction today – sustainability within construction and development.
The course will cover:
• The complexities of sustainability in construction and development of built assets

• The important roles of innovations, professionalism, ethics, culture and procurement practices and regulations
• Environmental and economic sustainability and the roles of effective business cases, dynamics of networks and integrated delivery; and procurement practices.
• Social sustainability in construction and the roles of construction processes, outputs and outcomes on people and society
• Lessons learned from good and best practices in sustainability, together with challenges and appropriate guidelines for implementation.
Each week, leadership skills and critical thinking around sustainability issues will be developed as course participants reflect on interactive exercises and explore situations that are relatable to their everyday roles.
London has joined 18 other cities around the world, including Paris, New York and Tokyo, in a landmark commitment to make all new buildings operate at net zero carbon by 2030.

Regulations and planning policy will also target existing buildings to make them netzero carbon by 2050.
Net zero carbon buildings are buildings which reduce all energy use as far as technically possible, with remaining demand met through renewables.
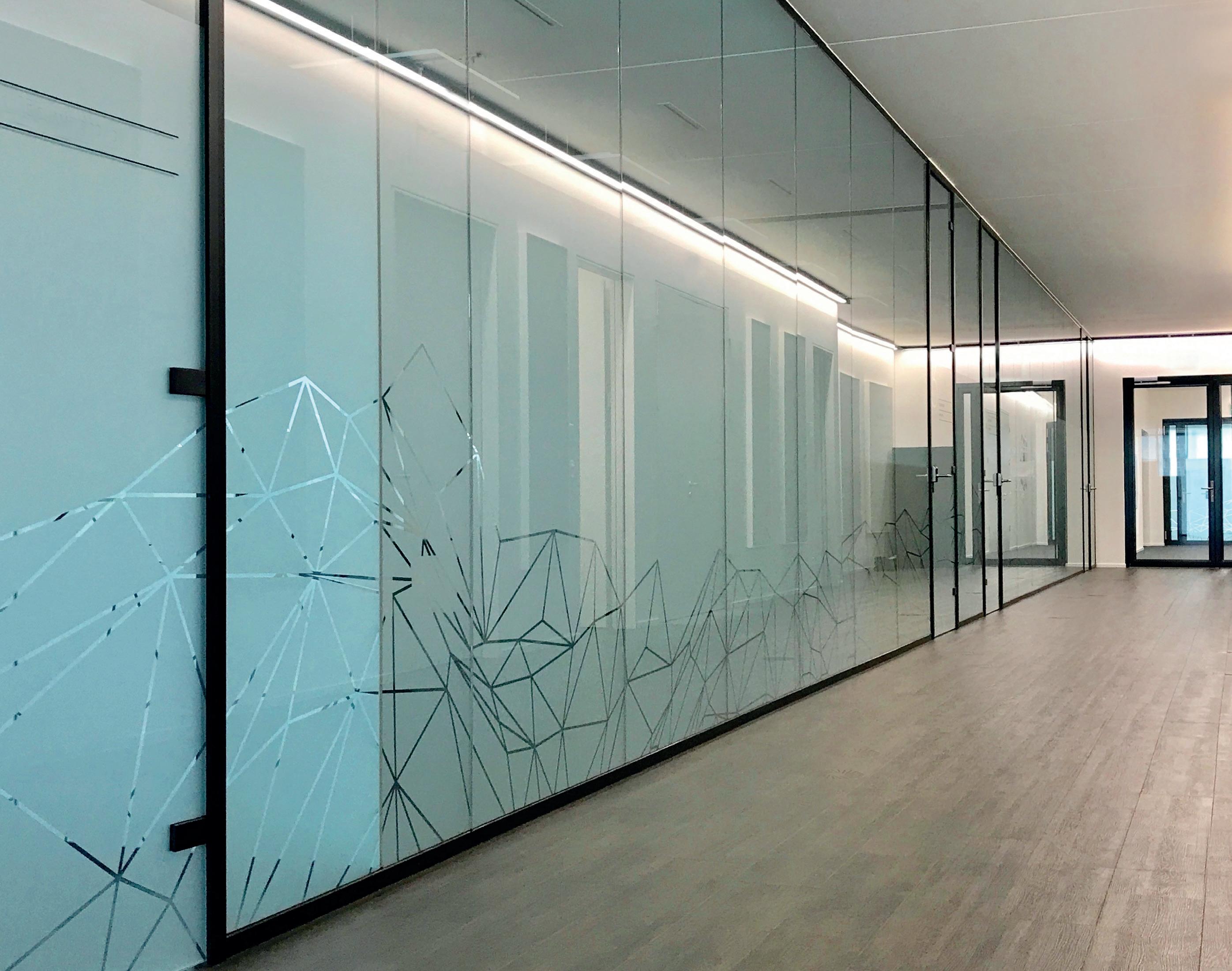
The commitment has been orchestrated by C40 cities, a global group of major cities committed to delivering on the most ambitious goals of the Paris Agreement at the local level.
As city authorities do not have direct control over all the buildings in their area, the commitment includes a pledge to work together with the private sector as well as state and regional governments to drive the transformation. This pledge from cities is part of the World Green Building Council’s Net Zero Carbon Buildings Commitment for businesses, cities, states and regions, which launched in June.
At the UK level, earlier this year, UKGBC co-ordinated an open letter to the Secretaries of State at MHCLG and BEIS
calling for the 2030 target to be adopted nationally. The letter was signed by over 50 influential business leaders from across the construction and property industry.
UKGBC’s Chief Executive, Julie Hirigoyen, who also serves as a Commissioner for the London Sustainable Development Commission said: “This commitment from a powerful group of cities across the globe is arguably the strongest indicator yet that, in the absence of policy leadership from national Governments, it is city regions that are showing true leadership by stepping-up to take action on climate change.
“Here at UKGBC we’re working with a number of UK cities to help them bring forward strong environmental policy in their regions. But a long-term commitment to net zero carbon buildings at the national level is crucial if we are to stand a chance of delivering against our emissions reduction targets under the Climate Change Act 2008.”
Cities making the commitment have agreed to:
• Establish a roadmap for the commitment to reach net zero carbon buildings
• Develop a suite of supporting initiatives and programmes
• Report annually on progress towards meeting the targets and evaluate the feasibility of reporting emissions beyond operational carbon (such as refrigerants)
With its partition wall systems Office and Office XL, CRL offers a creative and effective solution for modern interior design.
The dry-glazed system is easy to assemble and install. It includes a frame for wall and ceiling mounting and a door frame that produces maximum transparency.
• Office glazings and glass partition walls

• Interior glazings for private homes
• Practices and chambers
• Hotels and spas
• Complete dry-glazed system, no wet sealing necessary
• Door hinge fully height-adjustable, no drilling and milling necessary
• Suitable for many common hinge and lock types
• Matching frame profile for glass to glass and glass to wall
• Can be executed as single or double glazing (Office XL)
• Airborne sound insulation to EN ISO 10140 (Office XL)
• Glass door: 8 to 12 mm (10-12 mm for Office XL)
• Fixed side panel: 8 to 16 mm (20-28 mm for Office XL)
• Smoking areas Visit us on stand B530
e: CRL@crlaurence.co.uk f: 00 800 0262 3299 w: crlaurence.co.uk

GEZE’S ROUTE, TAKEN OVER ITS FULL 155-YEAR LIFESPAN, HAS SPURRED OFF IN MANY DIRECTIONS. BUT OVER THE PAST THREE DECADES IT HAS SPEARHEADED INNOVATION IN DOOR AND WINDOW CONTROL TECHNOLOGY.
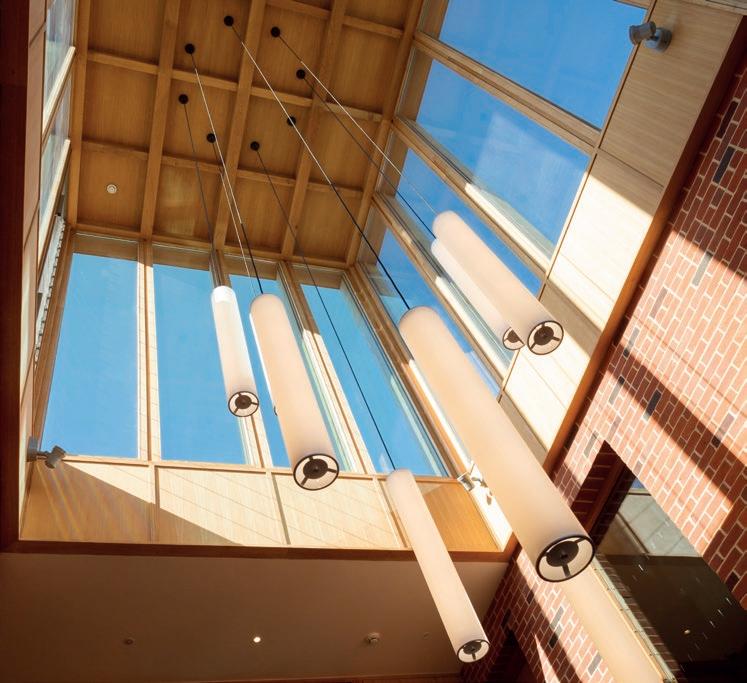
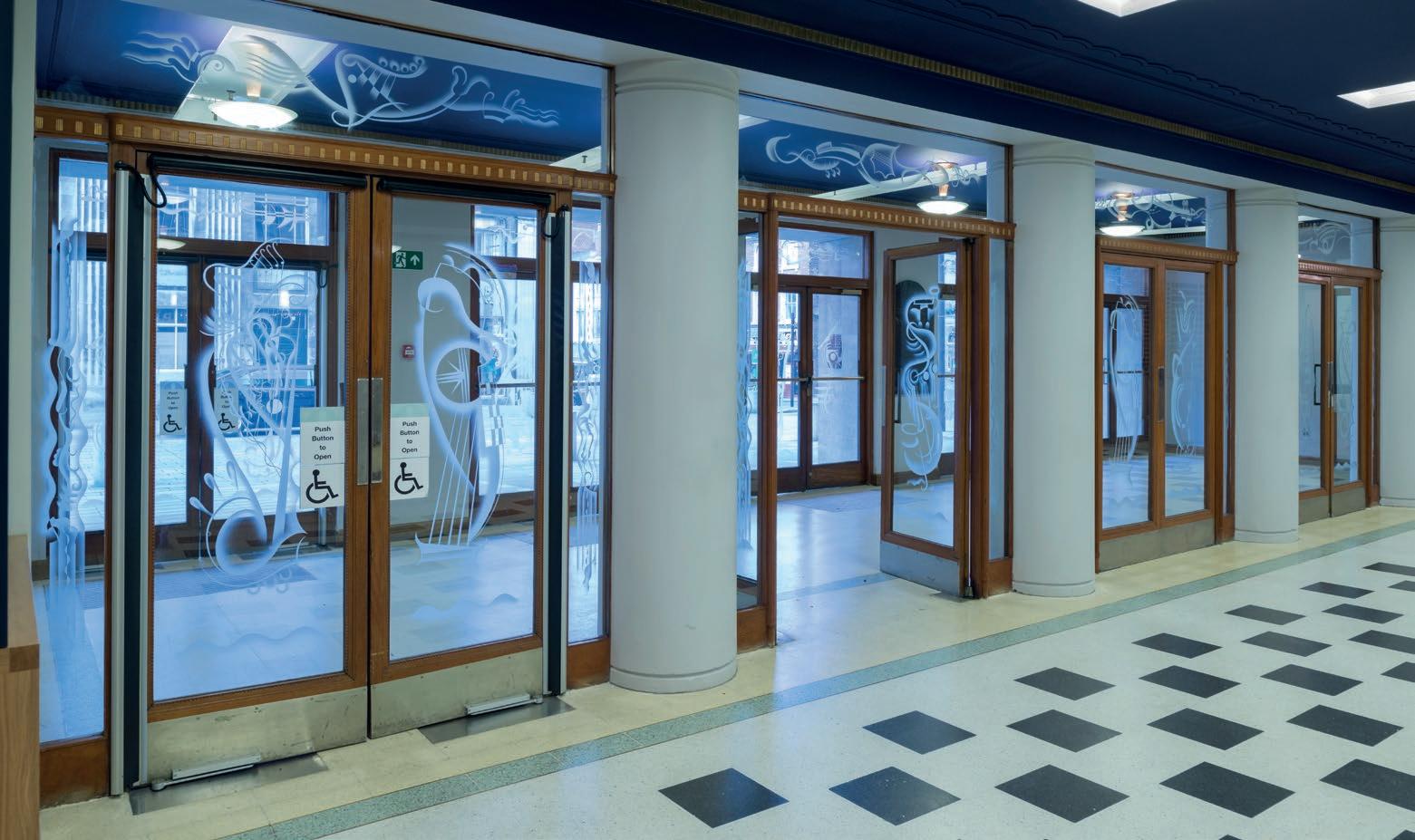
The company, which began as a German craftsman’s business and was once a leading name in ski equipment (as the creators of a unique boot binding) is now the ‘go-to’ manufacturer and supplier of an exhaustive range of automatic and manual products and after sales services. GEZE, not only picked up the baton of change with immaculate timing but spread its wings across the globe and gained international recognition in the process.
Part of that expansion led to the creation of GEZE UK – this year celebrating its 30th anniversary – at a pivotal time when the boon of technology was quickly taking hold.
In 1988, when Rick Astley was topping the charts and Stephen Hawking published a ‘History of Time’, GEZE set-up its UK subsidiary in Chelmsford as a distribution centre - primarily in architectural ironmongery - and an export gateway to Commonwealth countries.
Within a decade, the Disability Discrimination Act became law. Accessibility became a key
requirement for publicly accessed buildings, triggering a surge in the demand for automatics. This co-incided with the launch of one of GEZE’s most iconic products, the Slimdrive range for sliding doors – so called because of an unobtrusive 7cm operator height. Automatic doors had come of age. This co-incided with the launch of one of GEZE’s most iconic products, the Slimdrive range for sliding doors – so called because of an unobtrusive 7cm operator height. Automatic doors had come of age. Around this time, GEZE UK was setting up a ‘project division’ (for the supply and installation of automatic doors) in Tamworth. And then, in 2005, moved to a purpose-built facility in Lichfield which combined the distribution, and supply and installation sides of the business. A service division was launched soon after in 2008.
GEZE has become a brand so synonymous with durability and reliability in this sector, that it’s strange to think that it was only 1983 when its owner Brigitte Vöster-Alber jettisoned the company’s popular ski product line to fully concentrate on door and window systems.
It was definitely the right call. In 2017, GEZE had a turnover of €406 million worldwide and a £30 million turnover in the UK.
The business is still a family affair – an influence which shapes its strategic vision and approach. Kaz Spiewakowski, GEZE UK’s managing director, is himself celebrating
Understanding the market, its changing needs neatly dovetails into new product development (NPD).
Although the majority of GEZE’s NPD is undertaken at its Leonberg HQ, supported by defined resources, budget and testing, its UK subsidiary is given the flexibility to modify or design products where it identifies an emerging demand. Ideas are developed by the technical team or through the established PDP process which are filtered through a gateway system.
Technology has brought about the greatest changes in the fortunes of GEZE and that pace of change has been most significant in the past 10-15 years.
Although a ‘satellite’ to its parent company – with over 250 employees in the UK, compared to 2,500 in Germany – there is a self-determination that propels GEZE UK to ever-greater things.
an anniversary this year, five years at the helm of the UK company.
“It is most definitely a family business which is very empathetic in how it treats its employees. It has great advantages, that family spirit is far less rigid and corporate than many organisations and there is definitely a long-term view.
“I have worked in all sorts of organisations, all have their pros and cons; those owned by venture capitalists reach a target and then get out. It’s about increasing value, reducing costs and maximising topline forecasts, come hell or high water, then selling the business. In PLCs, if there is a profit warning, there are inevitable short-term repercussions to the company’s value etc, it all leads to a lack of stability.
“At GEZE, there are family members engaged in the business at all levels and they have the long term interests of GEZE at the heart of what they do.
“We have great expectations of the future –and we expect a lot of ourselves.”
Unbeatable quality and real value for money make Schueco aluminium façades, windows and doors the first choice for any project. Offices and shop fronts, schools and colleges, housing association new-builds and refurbishments will all benefit from Schueco’s precision engineering. Add in the enhanced comfort and reduced running costs created by great design, an unrivalled choice of profiles and excellent thermal and sound insulation and you have a total, cost-effective solution. For German engineering made in Britain, there’s only one name. www.schueco.co.uk
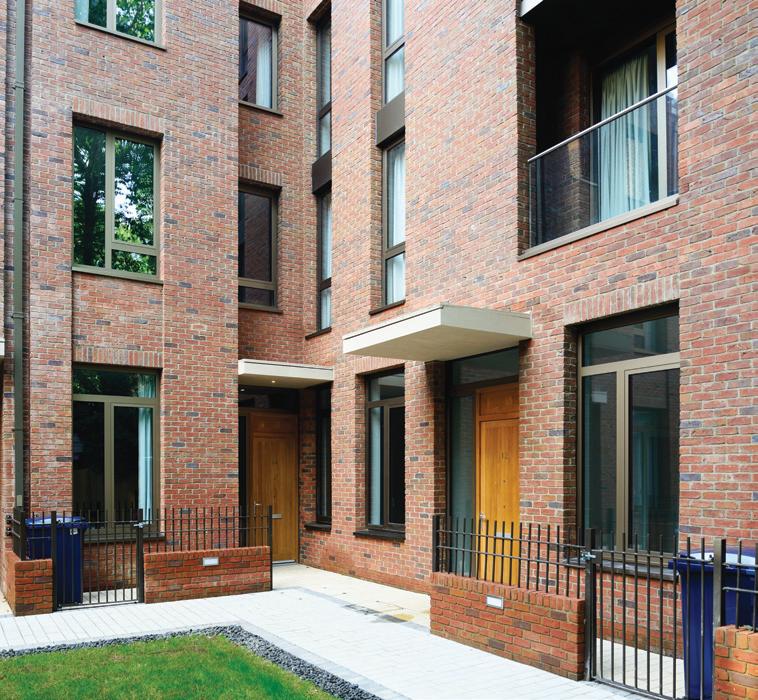



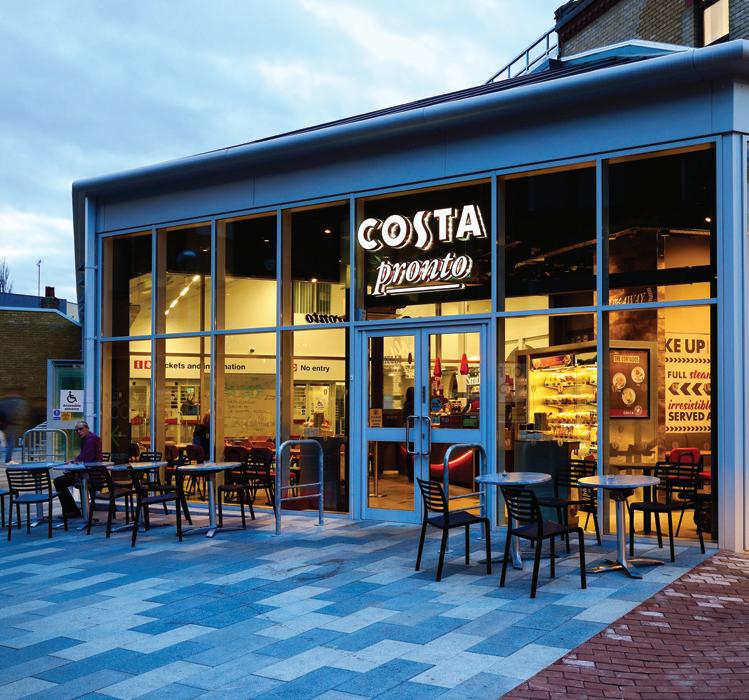

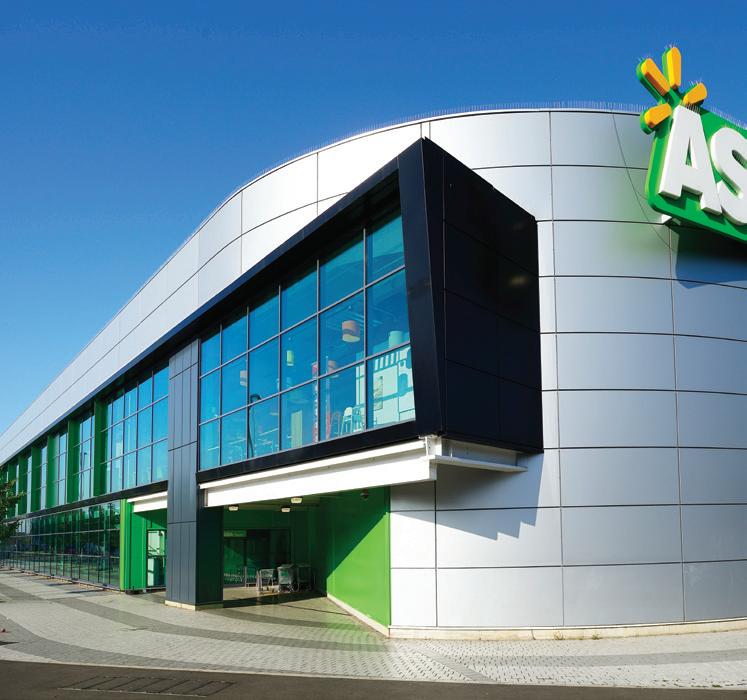
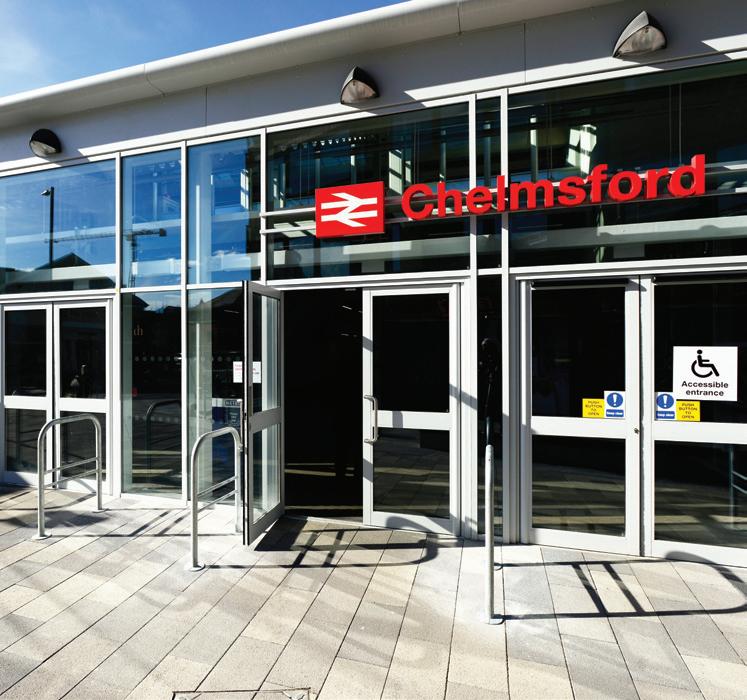
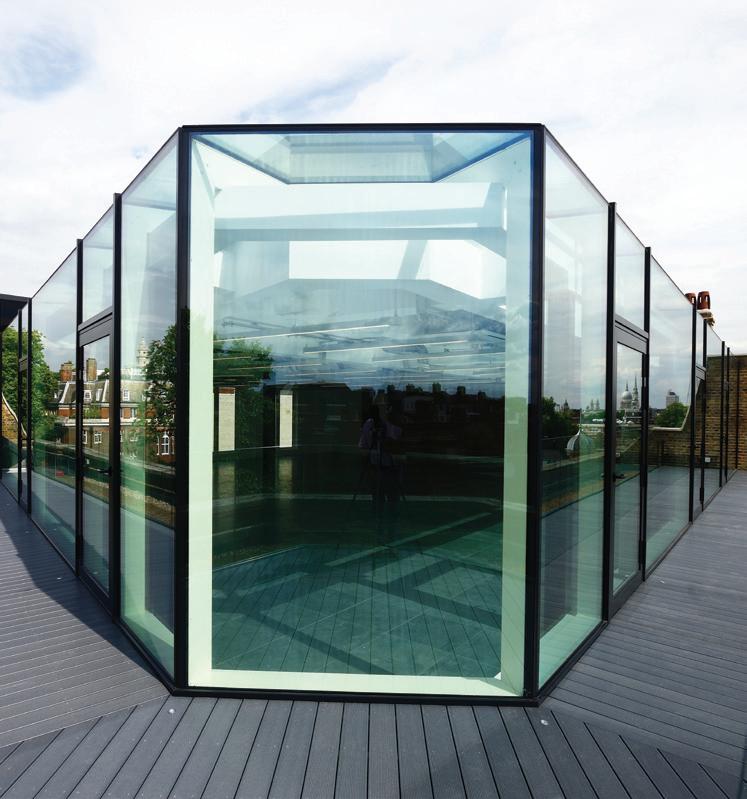
PAUL
ROGERS, TECHNICALSERVICES
isitors to commercial buildings are unlikely to contemplate the type of flooring they are walking on. After all, for many, it is simply a functional product. However, flooring fulfils an incredibly important role, whether the application is an office, healthcare facility, school, student accommodation, private rented sector or private housing. In all these buildings, it not only needs to provide a durable surface but also deliver on a design level, coordinating with interior schemes to balance practicality with flexibility.
For these reasons, one of the most popular types of commercial flooring is LVT. Indeed, this is one of the most versatile, durable and hard-wearing products available – presenting
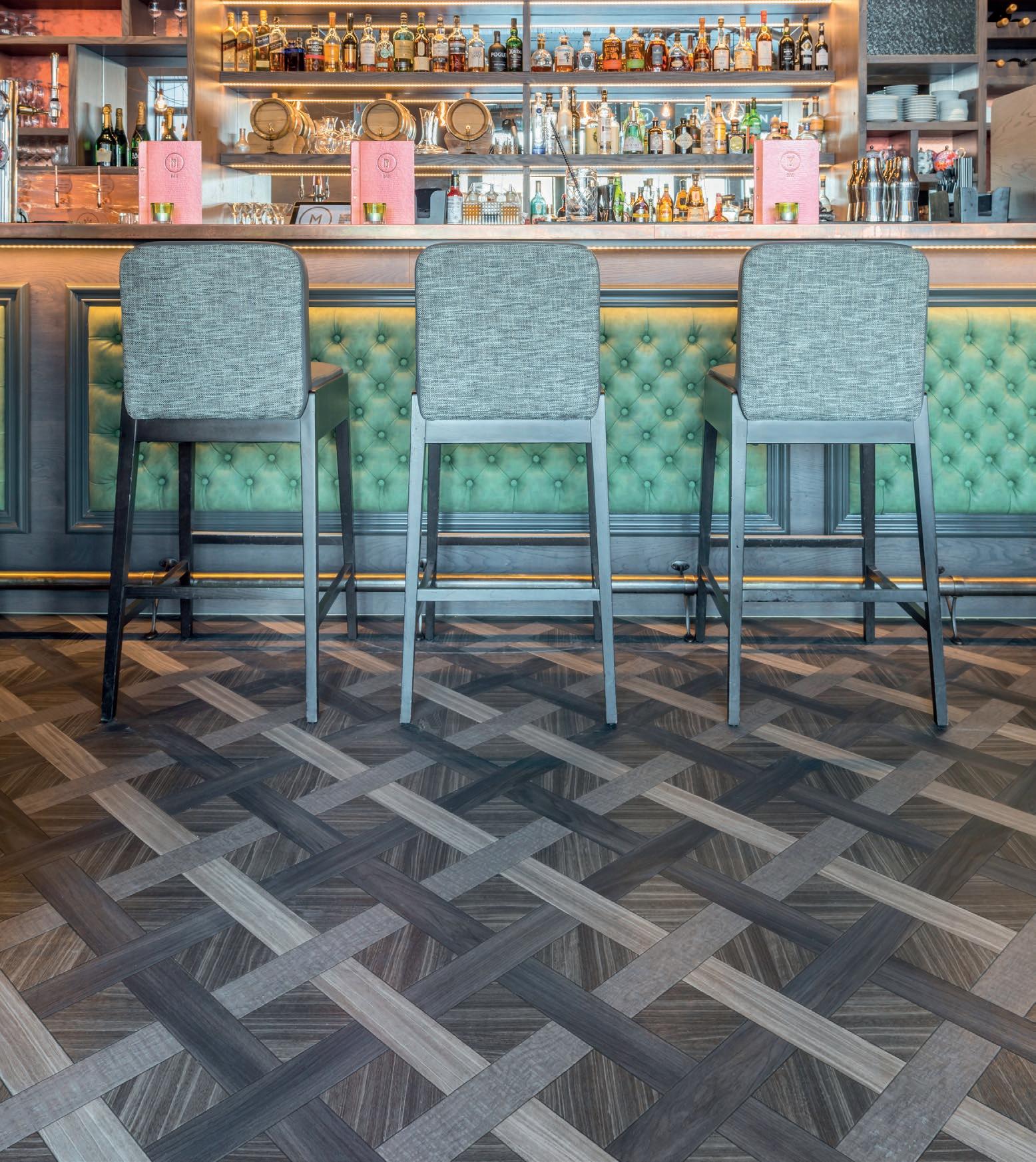 MANAGER
MANAGER
AT AMTICO, DISCUSSES THE BENEFITS OF SPECIFYING LUXURY VINYL TILES (LVT) AHEAD OF NATURAL WOOD AND CERAMIC PRODUCTS, HIGHLIGHTING ITS DURABILITY AND DESIGN SCOPE. FURTHERMORE, HE OUTLINES THE REVIVAL OF CARPET TILES AND HOW BLENDING THIS MATERIAL WITH LVT CAN PROVIDE SPECIFIERS WITH THE ULTIMATE CHOICE IN COMMERCIAL BUILDINGS.
a commercially attractive alternative to other flooring materials, especially natural wood, stone, sheet vinyl and laminates.
LVT’s durability lies in the complex number of layers used in its construction. For manufacturers of high-quality LVT, a typical product consists of up to six laminated layers, plus a urethane coating. Each level has a dedicated role to play, although the crucial layers for commercial specifications is the performance wear layers. The thickness and density of these has a direct impact on the durability of a product and should be carefully considered at the design stage – especially if longevity is required. Indeed, Amtico uses wear layers measuring up to 1mm thick, enabling the Signature collection, for instance, to carry a 20-year commercial warranty.
Of course, if a floor is to be noticed in a commercial project, it won’t be because of its wear layers! Instead, it will be the design and laying pattern. Now, there is, of course, no mistaking the distinctive finish of natural wood or stone. However, in a commercial environment, there are more considerations, such as the time required to lay the product, flexibility for changes in use, cleaning schedules and the opportunity to offer something ‘different’. The latter is often the main driver for using LVT, as it can not only provide the look and feel of a natural product, but also offers architects and designers an incredibly broad scope when planning a commercial space.
Another option to extend the possibilities for a commercial flooring scheme is combining LVT with carpet tiles. In the past, this type of setup was difficult to achieve seamlessly without a series of thresholds between the two materials – which could cause a potential trip hazard and the flooring scheme to lose cohesion and overall balance. However, certain manufacturers, such as Amtico, have developed LVT in conjunction with their own carpet. This allows each product to ‘butt’ up to one another at a consistent height, providing a perfect blend of the two materials. In many commercial environments, this allows designers to soften or even ‘zone’ specific areas, without overtly disrupting the overall scheme.
Factors to consider when specifying LVT and carpet tiles are very much the same: colour, pattern, texture, location and expected footfall. Achieving a balance of these can ensure a commercial project is a highly successful one; so much so that flooring is no longer considered a purely functional product and becomes the centrepiece instead.
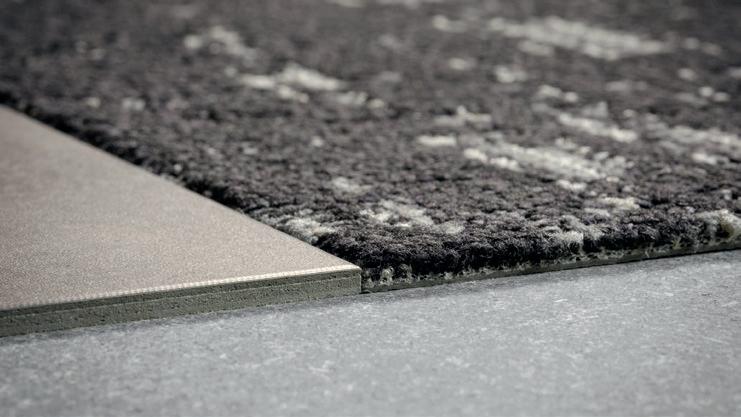





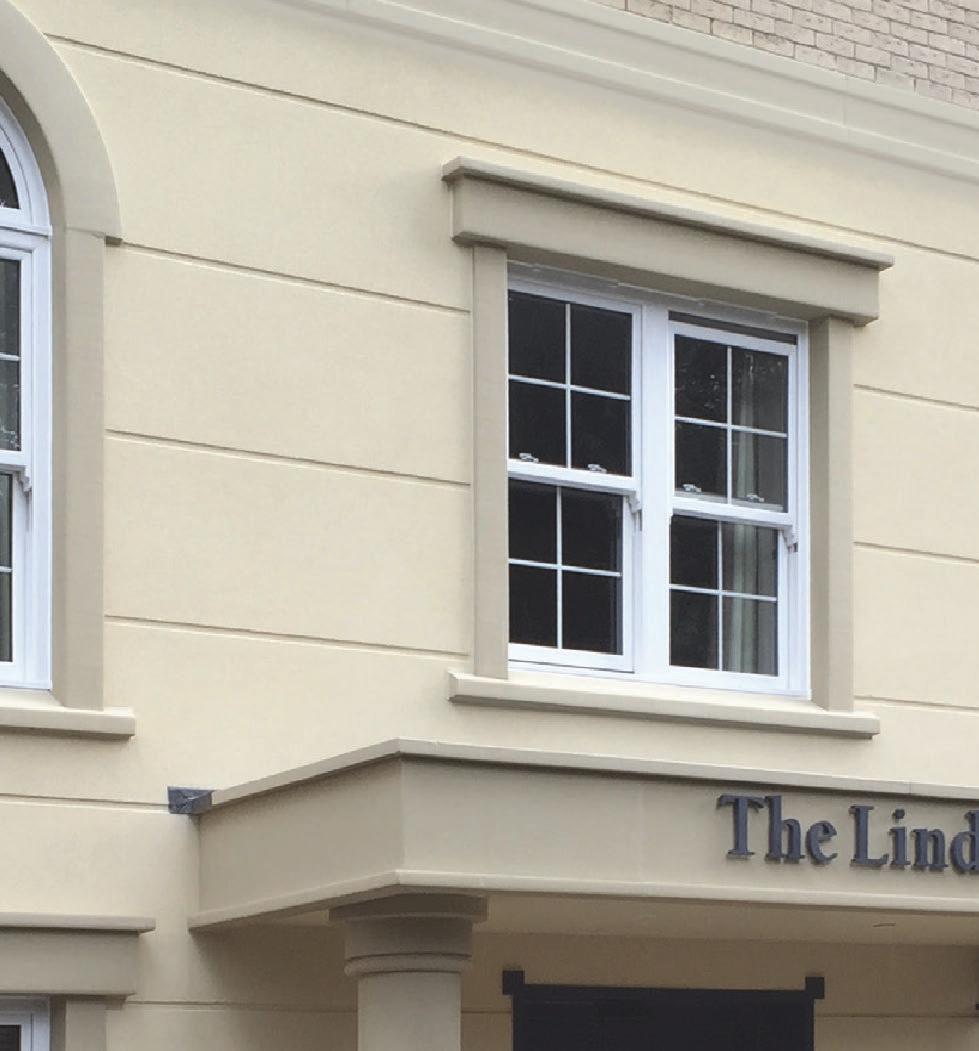
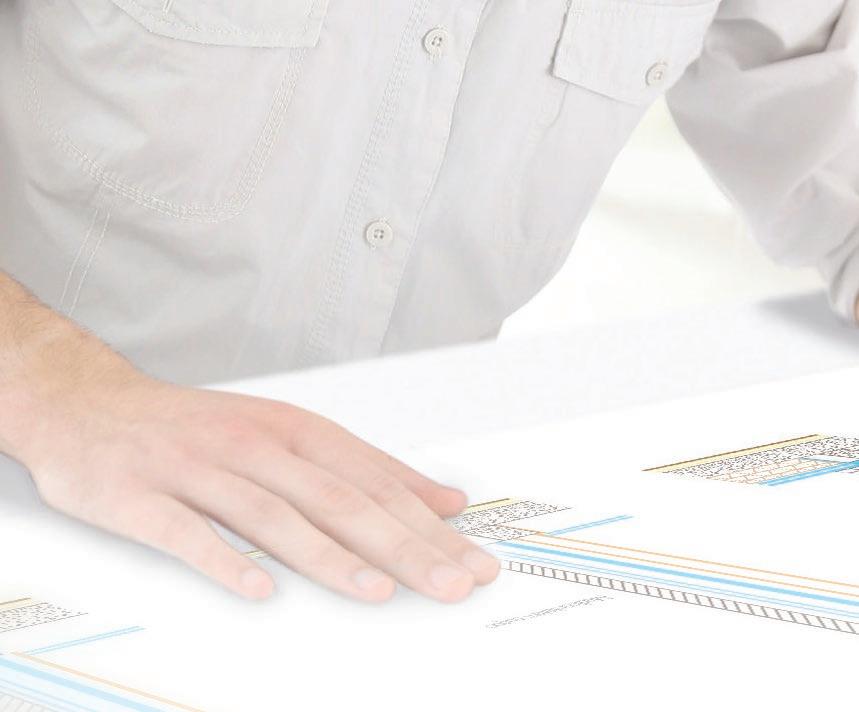

Architectural detail delivered in 4 weeks. Specified by Architects, approved by Councils and chosen by House Builders for commercial projects and housing developments, SYTEX FoamStone has revolutionised the house building industry. FoamStone adds value and quality stone appeal to any project.
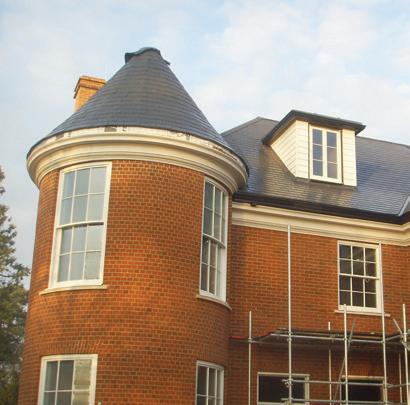




2400mm length of any shape profile. Any shape, any size, any length delivered in 4 weeks.
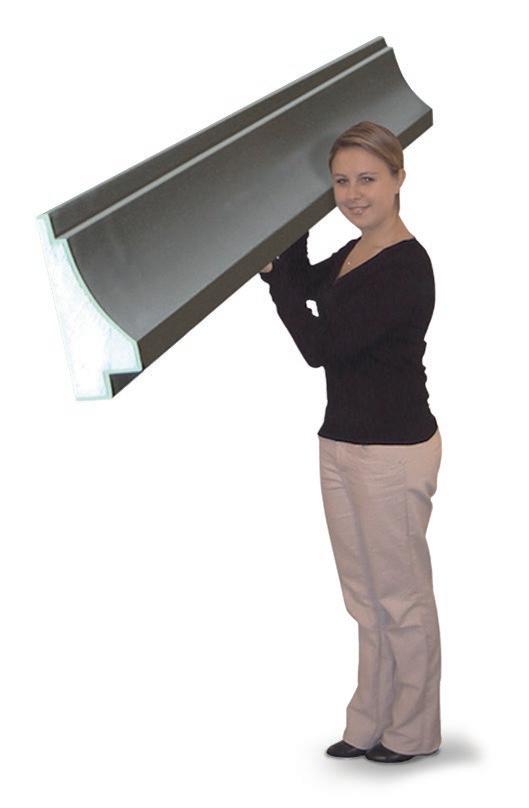





INSTALL during or after construction ROBUST any size, any shape, delivered in 4 weeks EASY to handle, quick to install QUALITY beautifully engineered FoamStone
Call:

BILCO UK HAS SUPPLIED AN INNOVATIVE REPLACEMENT ROOF HATCH FOR A MEDIEVAL CHURCH IN NORFOLK. ST MARY’S IS ONE OF THE 653 CHURCHES WITHIN THE DIOCESE OF NORWICH. IT IS AN INTERESTING AND UNIQUE SITE WITH THREE MEDIEVAL CHURCHES SITTING WITHIN ONE CHURCHYARD.
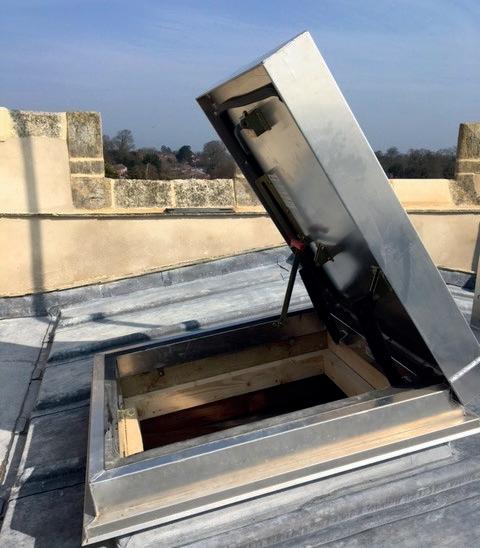
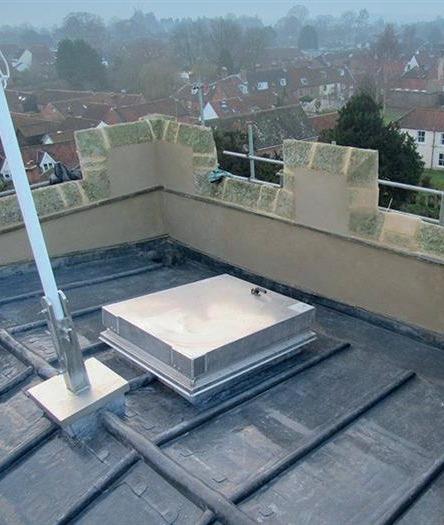
t Michael’s, was refurbished in 2011 and is used as a community hall and for worship. All Saints was devastated in the Great Fire of Reepham in 1543 and only the ruins remain. St Mary’s is a Grade 1 Listed building situated within Reepham’s Conservation Area. Listed for its rich history and architecture features the flushwork flint and stone parish church is thought to date back to the 13th and 14th century.
The Heritage Lottery Fund and the local community funded essential repairs to St Mary’s church tower and roof in 2016. The project was challenging from both a physical and historic context.
When it came to providing a means of safe access to the roof area a product was required that was both technically and architecturally suitable. Medieval Masonry Ltd, (http://www.medievalmasonry.co.uk/)
a specialist contractor in restoration and conservation of historic buildings with over 50 years of experience in the industry, installed Bilco UK’s S-50VMTB VersaMount®
Replacement Roof Hatch. The innovative S-50VMTB VersaMount® was specified by the architect as it meets the technical specification needed for products in this type of refurbishment project.
Architecturally, the product enables the replacement of a roof hatch onto the existing curb without the need for re-roofing. This is both economically savvy and sustainable. The low-profile VersaMount® curb features a builtin flange and apron and innovative anchor clip system to ensure a fast, secure, and weathertight installation.
When access hatches are installed in elevated, historic fabric, such as church towers and spires, they are exposed to all weather conditions, particularly driving rain. Ensuring an access solution that will provide a durable weathertight system is imperative if water ingress is to be avoided.
The VersaMount® is ideal for Listed Buildings and other Designated Heritage Assets. Such sites have unique characters and when restoration and conservation is needed they require carefully considered quality design solutions.
The ergonomic design of the VersaMount® allows for ease of use. The hatch has been engineered with compression spring operators to provide a smooth, easy, onehand operation, regardless of size. An automatic hold-open arm with grip handle release ensures safe egress.
The Church of the Nativity of St Mary is just one example of Bilco UK’s experience in working with specialist conservation contractors and architects on ecclesiastical architecture projects and nationally protected historic buildings. From medieval churches to Scottish castles Bilco UK’s range of roof access hatches fulfil the requirement for innovative, safe, access solutions in historic sites across the country.
If you have an ecclesiastical project, or one that is classified as a Designated Heritage Asset, and you require an appropriate access solution call 01284 701696 to discover how we can help. For further information on the range of access products available from Bilco please visit www.bilcouk.co.uk. For more information on Medieval Masonry visit www.medievalmasonry.co.uk. Bilco UK


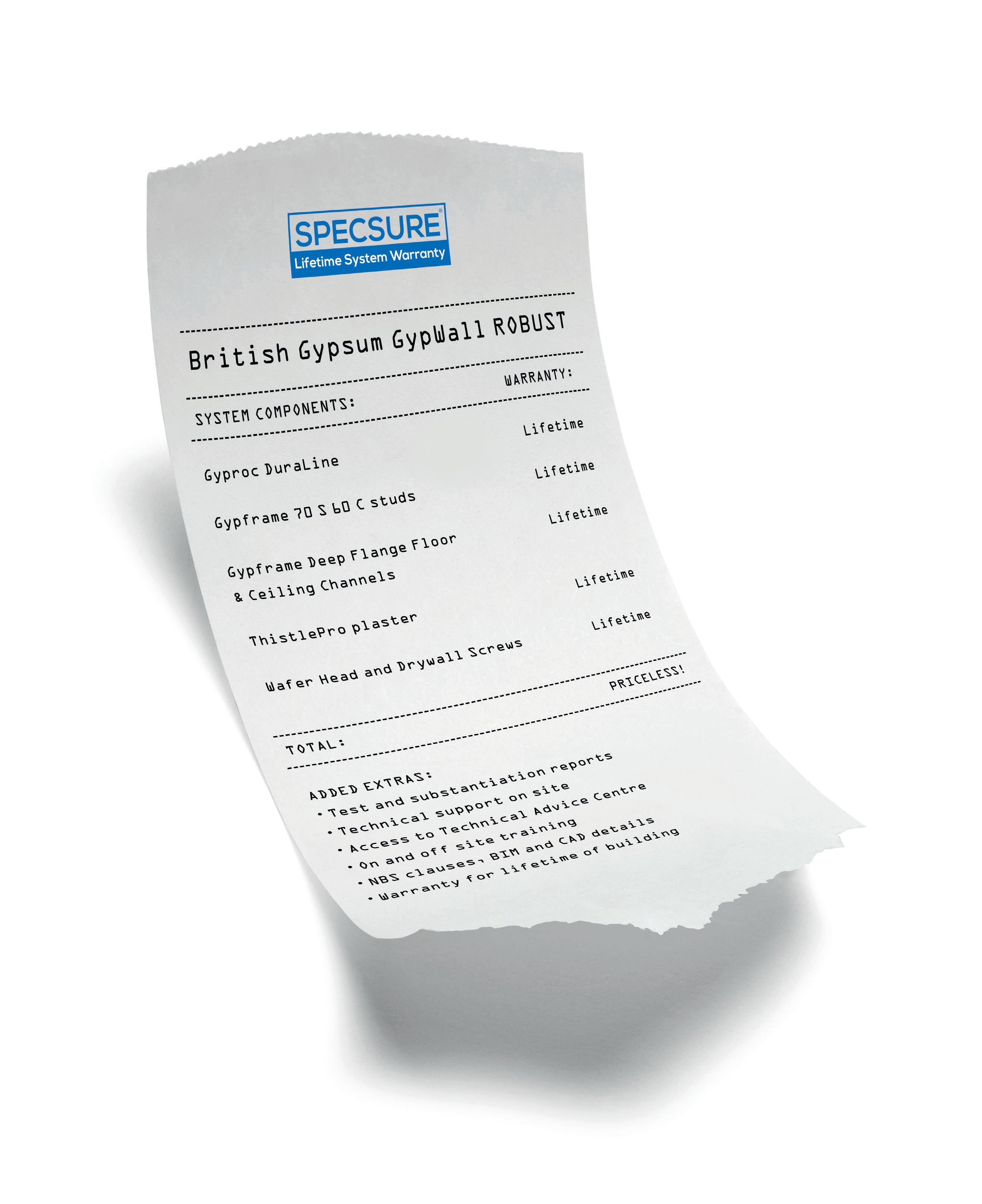
WITH CONSTRUCTION OUTPUT RETURNING TO GROWTH FOLLOWING A SLUGGISH START TO THE YEAR, SPECIFIERS, ARCHITECTS AND DEVELOPERS CAN FIND IT ALL TOO EASY TO GET ENGROSSED IN THE PRESENT AND FAIL TO SPEND TIME TOOLING UP FOR THE FUTURE.
hat’s why UK Construction Week (UKCW) has loaded Birmingham’s NEC between 9 – 11 October with products, exhibitors, talks, workshops and experiences showcasing the ‘Future of Construction’ and how everyone can get onboard.
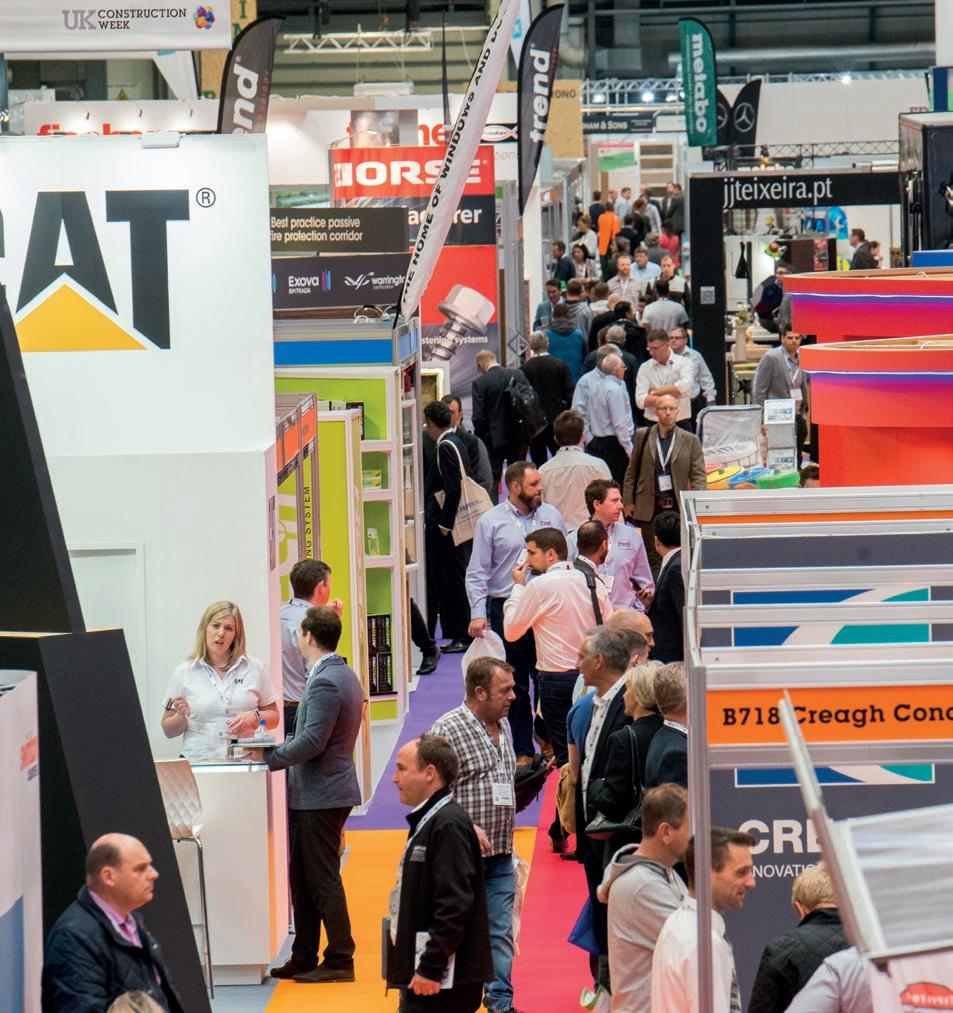
The future of construction
The Future of Construction Hub, in collaboration with Birmingham City University, offers an immersive dip into digital construction, 3D printing, robotics, AI and AR and modern methods of construction. Alongside this, specifiers can get put to work in the state of the art construction simulator from Coventry University.
An Innovation Trail takes visitors on a journey of the latest innovative ideas, products and systems from companies including: Canon, Containex, JC Mac, Kore Wireless, Okappy, Soudal, Velux and Timber Structures.
Those intrigued by the IoT (Internet of Things) can visit the IoT Arena, hosted by Gooee at Building Tech Live, with partnered companies including Aurora Lighting.
Visitors can see just how quick, space-saving and solid offsite constructions really are with expert Vision Built constructing a twostory residential/student house at the Offsite Theatre, supported by MPBA and STA. Meanwhile, tiny house enthusiast Carwyn Lloyd Jones will be bringing his tiny timber
frame home construction to Timber Expo for all to experience.
RIBA president Ben Derbyshire is exclusively launching the Quality Risk Tracker, developed in partnership with the CIOB and RICS, at RIBA: Building in Quality.
Talented people will be recognised by the Role Models campaign, with seven of the 36 people shortlisted coming from architecture. The winner is announced on the UKCW Stage on 10 October.
Other opportunities for aspiring architects, specifiers and designers include:
• Passivhaus Student Competition 2019;
• Design your home of the future, with George Clarke’s MOBIE;
• The Institute of Civil Engineers, talking about civil engineer careers; and
• #BuiltThis2018 photography competition.
Other UKCW highlights include:
• More than 650 exhibitors, including: Concrete Centre, Fischer Fixings, HP, Kingspan, Knauf Insulation, OnLevel, Portakabin, Trade Point (B&Q), Velfac, Velux, IDS, Crown Décor,Decorative Panels Lamination, BLFA, Bruag, Fibo UK, Formica, Pfleiderer, Impress Surfaces, Rothoblaas, Hanson Plywood, Morland, Rockwool and Soyang Europe.
• The UKCW Stage hosting high-level discussions from speakers including
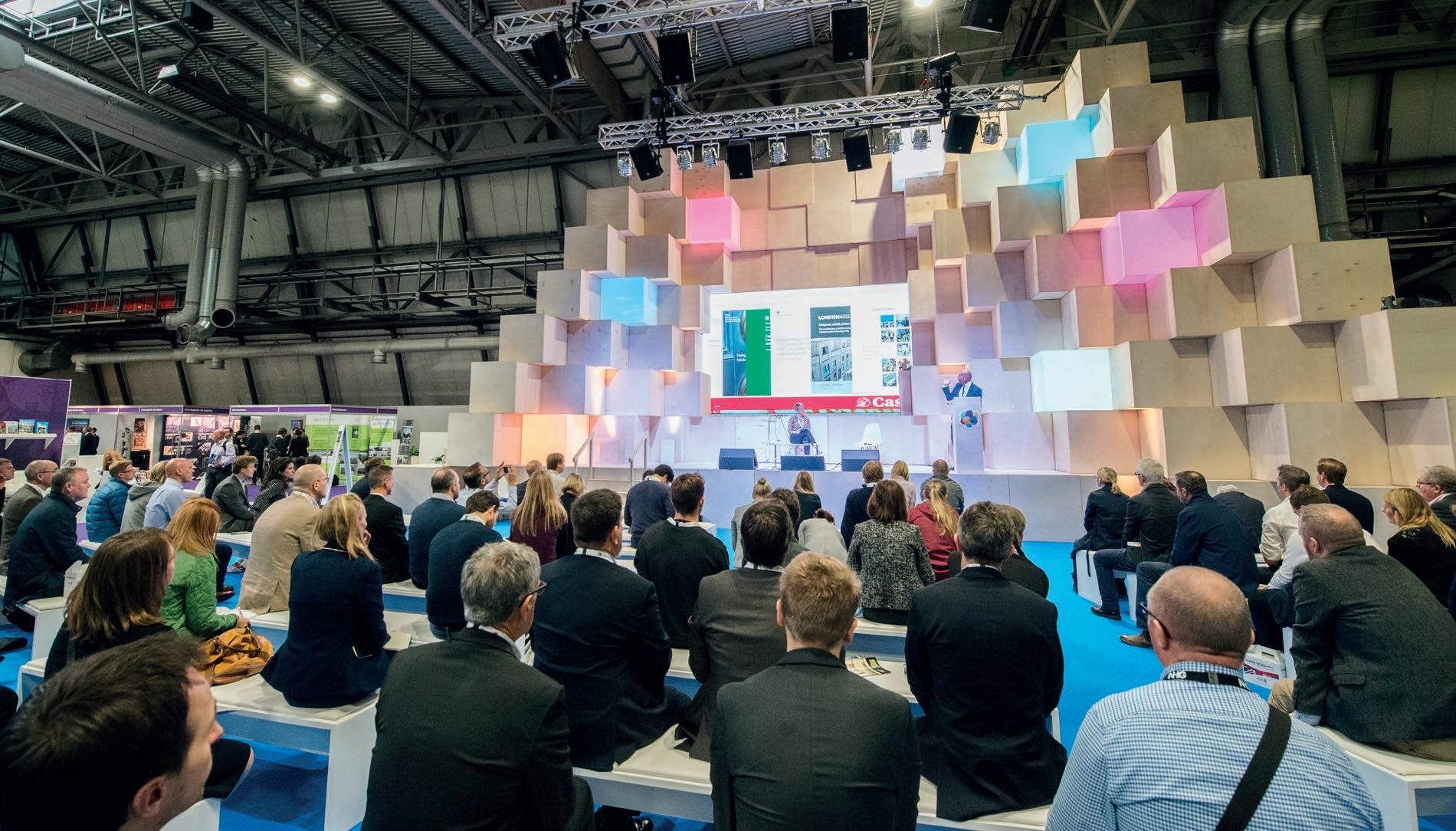
on political correctness gone mad;
• Digital Construction Hub delving into BIM maturity for all of the supply chain with BIM Direct;
• Timber Focus Theatre, delivered by TRADA, covering how tall we can build in wood;
• Surface and Materials Hub, discussing trend and colour forecasts with Formica;

• Free CPD sessions covering building regulations, Passivhaus and more (booking essential); and
• Beer Festival, sponsored by Velux, the Elliott Group Hall 11 Central Bar and in Hall 9 there is the German Trade and Invest Bar.
Get free visitor tickets from www.ukconstructionweek.com and access: Build Show, Surface and Materials, Energy 2018, Timber Expo, Building Tech Live, HVAC 2018, Civils Expo, Plant and Machinery Live, and Grand Designs Live.
Keep up to date via www.ukconstructionweek.com and Twitter at @UK_CW or using the hashtag #UKCW2018.

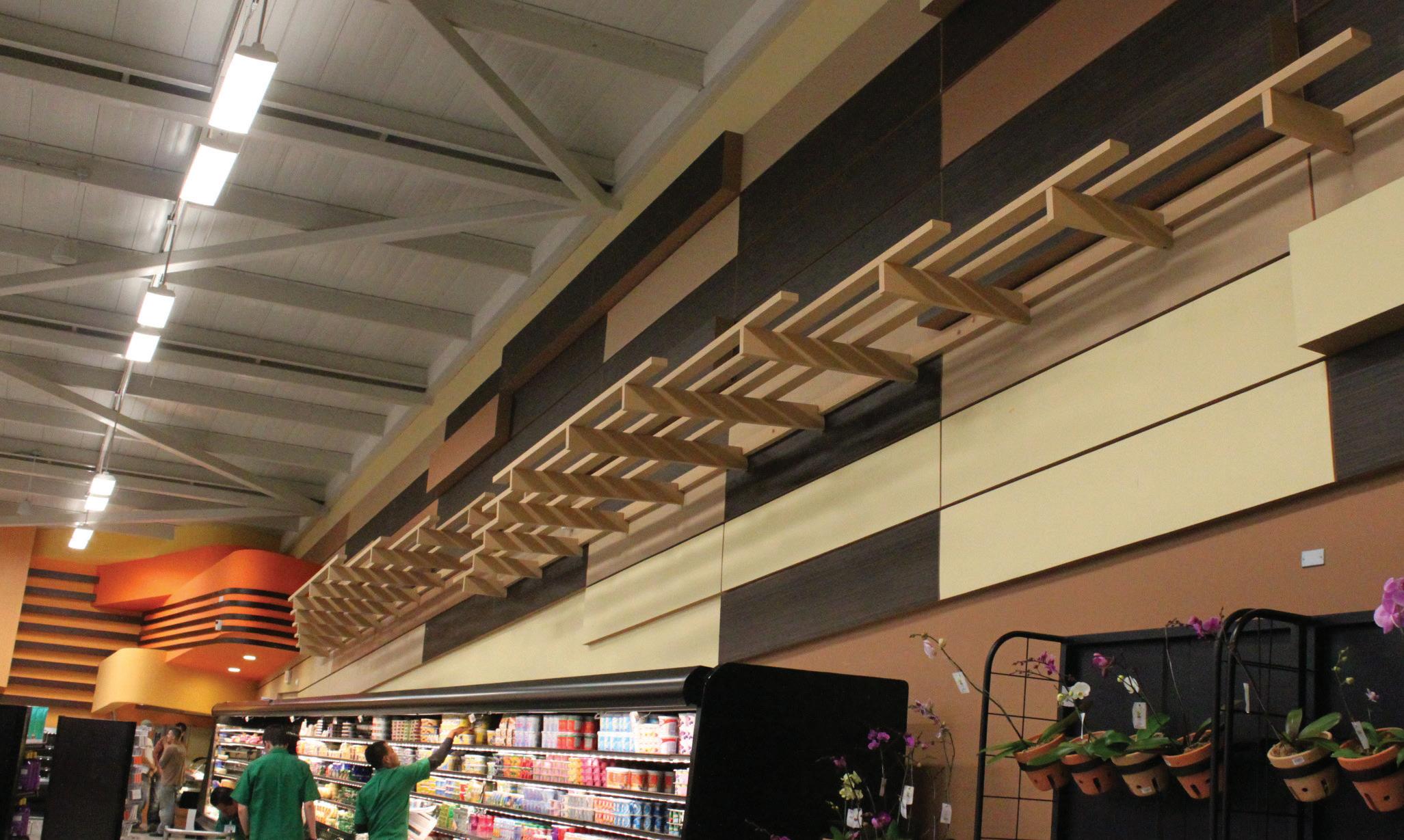
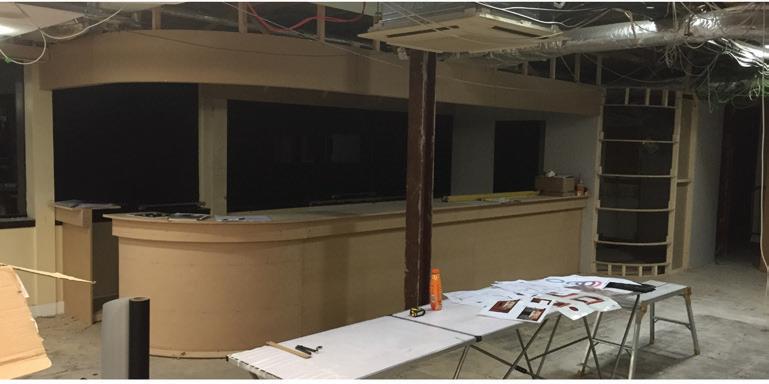
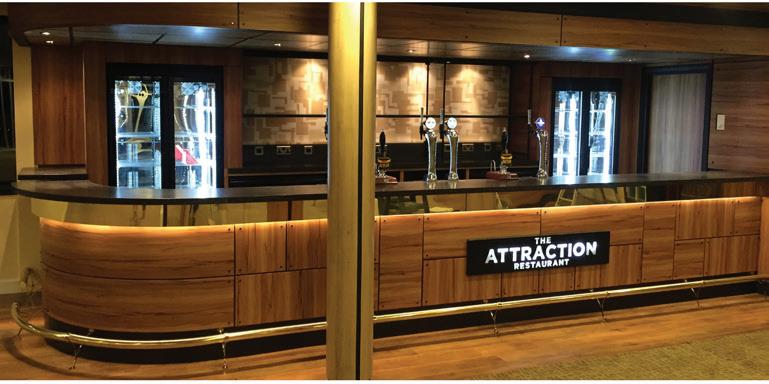
THE EXTENSIVE REFURBISHMENT AND UPGRADING OF WOLVERHAMPTON’S MANDER CENTRE SHOPPING MALL HAS INCLUDED BOTH VECTA WALL LINING SYSTEMS AND ‘FORMA’ COLUMN CASING SOLUTIONS FROM ENCASEMENT AS PART OF THE £35 MILLION PROJECT.
Akey part of the plans was to improve the shopper experience at the Mander centre by creating a double height full length glass atrium, which incorporates both ground floor and gallery shopping areas linked by a footbridge with escalator access.
The comprehensive revamp has also attracted a number of major retailers to the centre with H&M being one of the first to move into the new complex, while Debenhams is one of the latest with its 90,000 sq.ft department store.
To help create the high quality finish demanded by the centre’s owners, Encasement’s Vecta interior wall lining system was used to clad the atrium and mall footbridge, as well as the gallery ring beam bulkhead.
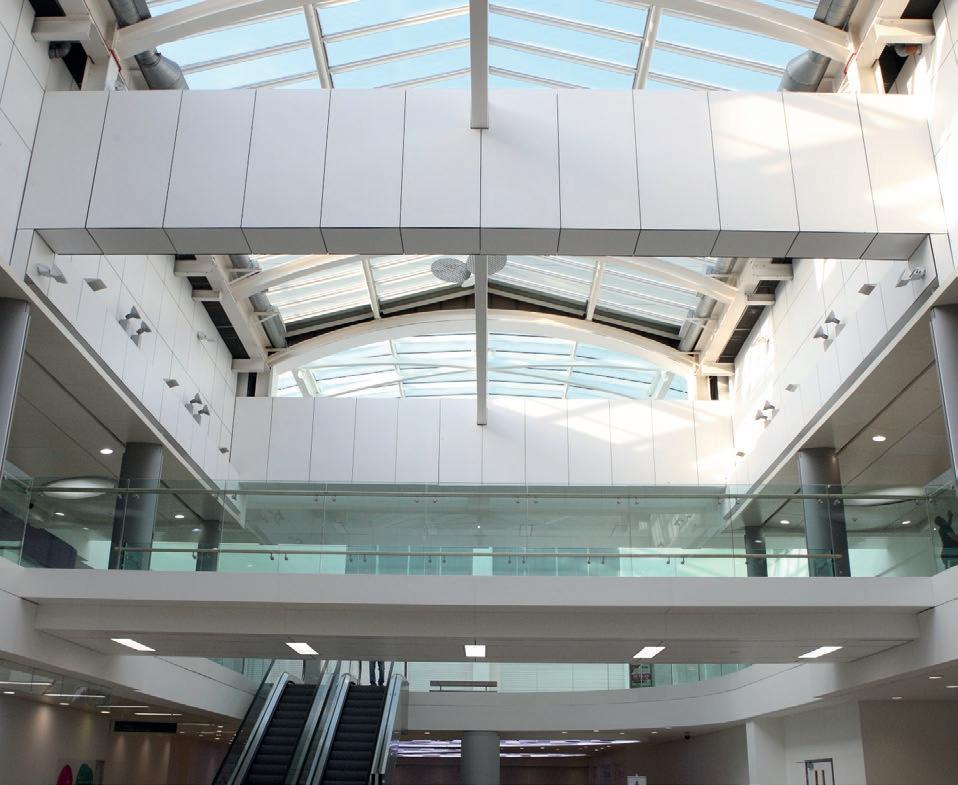
All of the panels were manufactured and installed by Encasement and are finished in white to integrate with the interior design scheme which helps create the bright, open space for retailers and shoppers.
In addition to the Vecta system, Encasement also manufactured, supplied and installed 34 Forma bespoke column casings, which use an elliptical contour design and are located around the perimeter of the ground fl oor and gallery shopping area to conceal structural steelwork.
Each column casings stands 3000mm high, but the profile dimensions vary depending on the size of the structural steelwork that needs to be concealed. All casings are manufactured using Alucobond® aluminium composite to provide a durable and tough
surface for high traffic areas and is finished in silver grey to integrate with the colour scheme.
Encasement – Enquiry 17
ELECTRIC VEHICLE CHARGING POINTS COULD SOON BECOME AS STANDARD AS PLUG SOCKETS, UNDER NEW GOVERNMENT PROPOSALS TO CUT GREENHOUSE GAS EMISSIONS. THE ROAD TO ZERO STRATEGY SETS OUT THE FUTURE DIRECTION OF TRANSPORTATION IN THE UK, INCLUDING PLANS THAT ALL NEW HOMES HAVE AN EV CHARGE POINT.
This is something that Energy 2018 exhibitors EON Energy, Libra Energy and Rolec EV can advise specifiers, architects and all those involved in the creation of new buildings on at this year’s UK Construction Week (UKCW) at Birmingham’s NEC between 9 – 11 October.
Rolec EV specialises in EV charging points and has recently completed the EV charging infrastructure for the £9 billion Battersea Power Station project. This included a bespoke RFID system enabling residents to access, charge and exit with one card.
These three exhibitors will be on hand to talk about the latest trends, products and thinking in renewable energy for the builds sector, alongside other exhibitors including: Ecovolt, Eland Cables, Flogas, G2 Energy, Solecco Solar, Total Gas & Power and the
Renewable Energy Association, Nathan Garnett, UKCW event director, said:
“There’s so much going on in the energy sector right now, and we have a great line up of events and experts at Energy 2018 to challenge policymakers and the industry alike.
“This show is both a networking hub and a place to discover new technologies and energy saving ideas within a wider range of interconnected industries.”
The Innovation Trail will show visitors how energy fits into this year’s theme, the future of construction, showcasing the cutting-edge energy products available. Exhibitors include: Carbon-4 Thermal Systems, Laminaheat, and Quality Essential Distribution.
Free tickets are available from www.energyliveshow.co.uk
To make an enquiry – Go online: www.enquire2.com Send a fax: 01952 234003 or post our: Free Reader Enquiry Card
Tickets also allow access to the other UK Construction Week shows: Building Tech Live, Timber Expo, Civils Expo, Surface & Materials Show, Plant & Machinery Live, HVAC 2018, Build Show and Grand Designs Live, where there will be an array of exhibitors, seminars, CPD sessions and more.
Keep up-to-date with the latest information about Energy 2018 via the website www.energyliveshow.co.uk and Twitter at @UKenergyshow or using the hashtag #Energy2018.
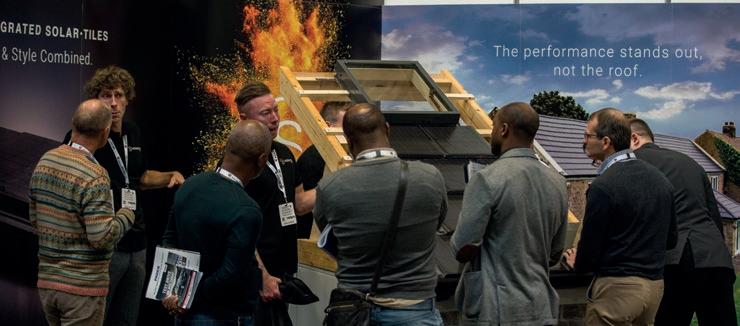
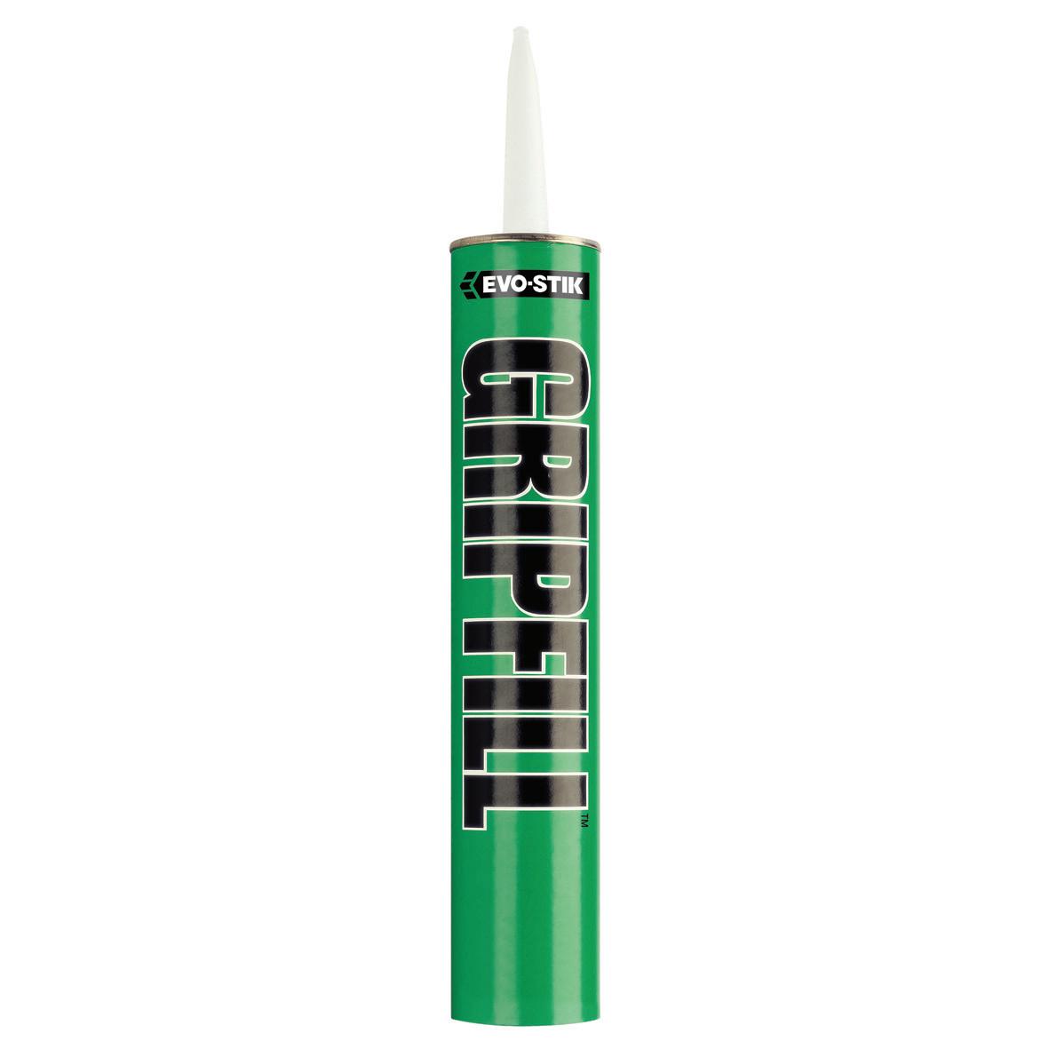
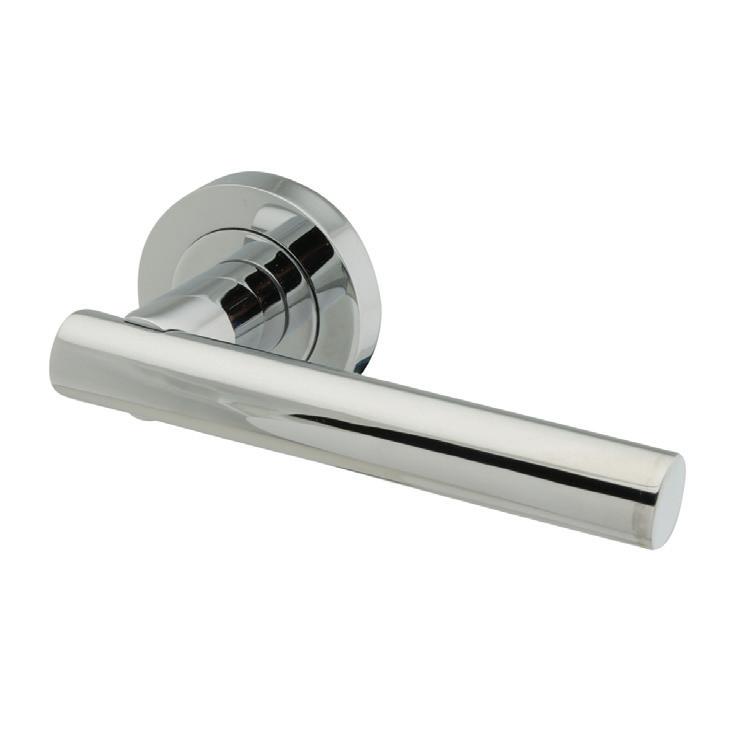
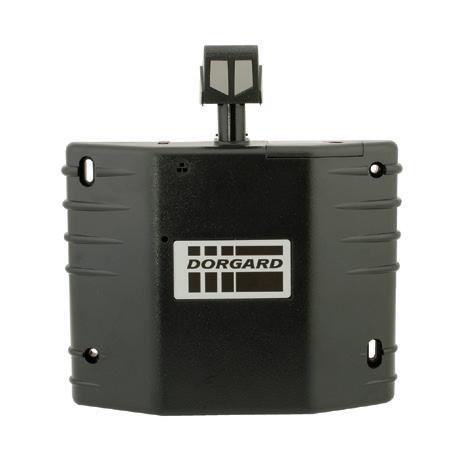
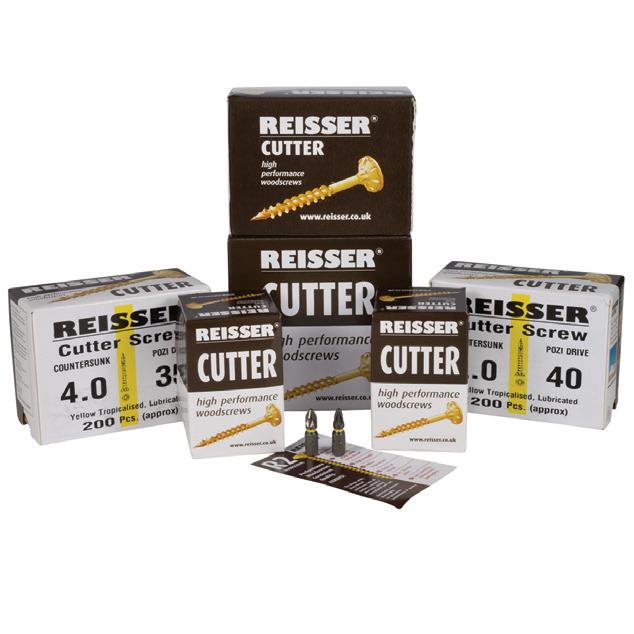
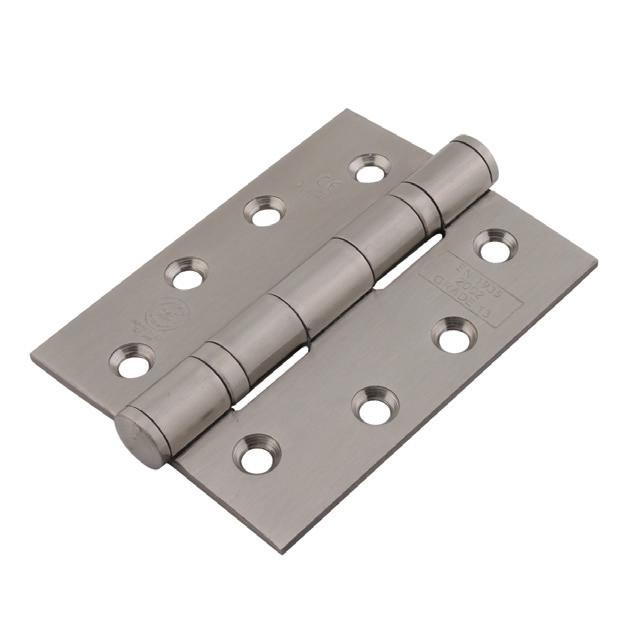
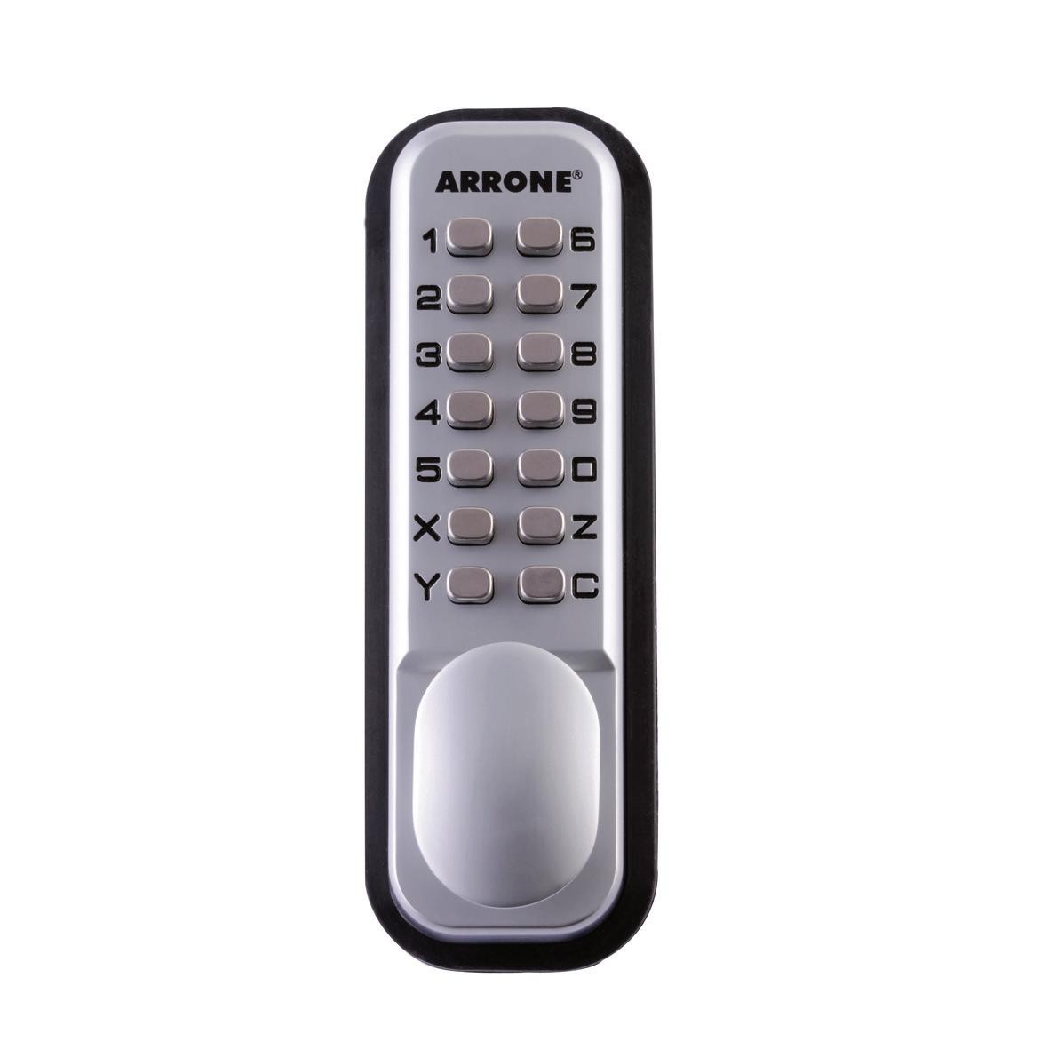












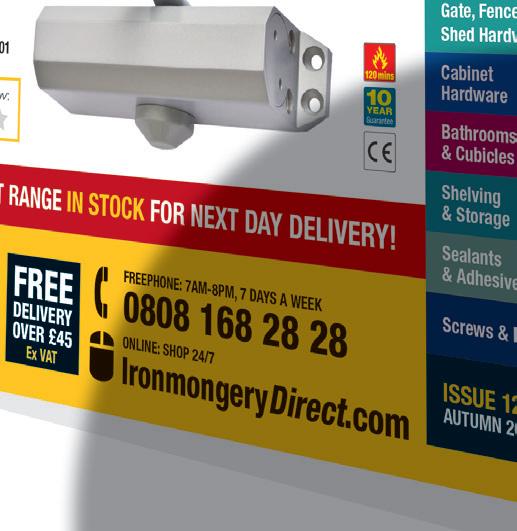


hilst much of the focus has been on the cladding used in the building’s refurbishment, reports suggest that there was also a failure in compartmentation which contributed towards the spread of fire and smoke within the lobbies, lifts and stairwells. This has been attributed to failure of the fire doors which were fitted as main entrance doors to individual flats.
The pressures to provide safe, secure and comfortable accommodation in the social housing sector will only increase with proposals put forward in the post-fire reports.
Future improvements will undoubtedly see a greater emphasis being placed on the performance, quality and reliability of products used as well as additional benefits that they can provide to tenants and owners/ managers.
Many local authorities have undertaken fire safety assessments of existing buildings
and are undertaking extensive improvements across all housing types, including high-rise flats, apartments and HMOs.

The replacement of fire-rated entrance doors to individual dwellings is high on the priority lists and door closers are an integral part of the doorset. Not only do they ensure that the fire door is closed when it needs to be, they can also bring many other benefits which are particularly appropriate to the social housing
sector, such as assuring the reliability of the fire door, enhancing tenant safety and minimising maintenance costs.
There is a wide variety of requirements that need to be taken into consideration in ensuring that homes are safe and fit for habitation, including Building Regulations, product performance standards, codes of practice and legislative instruments.
In addition, these various influences and controls have to be applied with due regard to the needs of those living in the dwelling; tenants with physical or psychological challenges, for example, may need special consideration when it comes to the facilities provided and products used.
Properly selected, specified and installed, the right door closer can make a significant contribution towards satisfying these requirements; fire performance, accessibility, safety, reliability, damage limitation, comfort, aesthetics, reduced maintenance costs and so on.
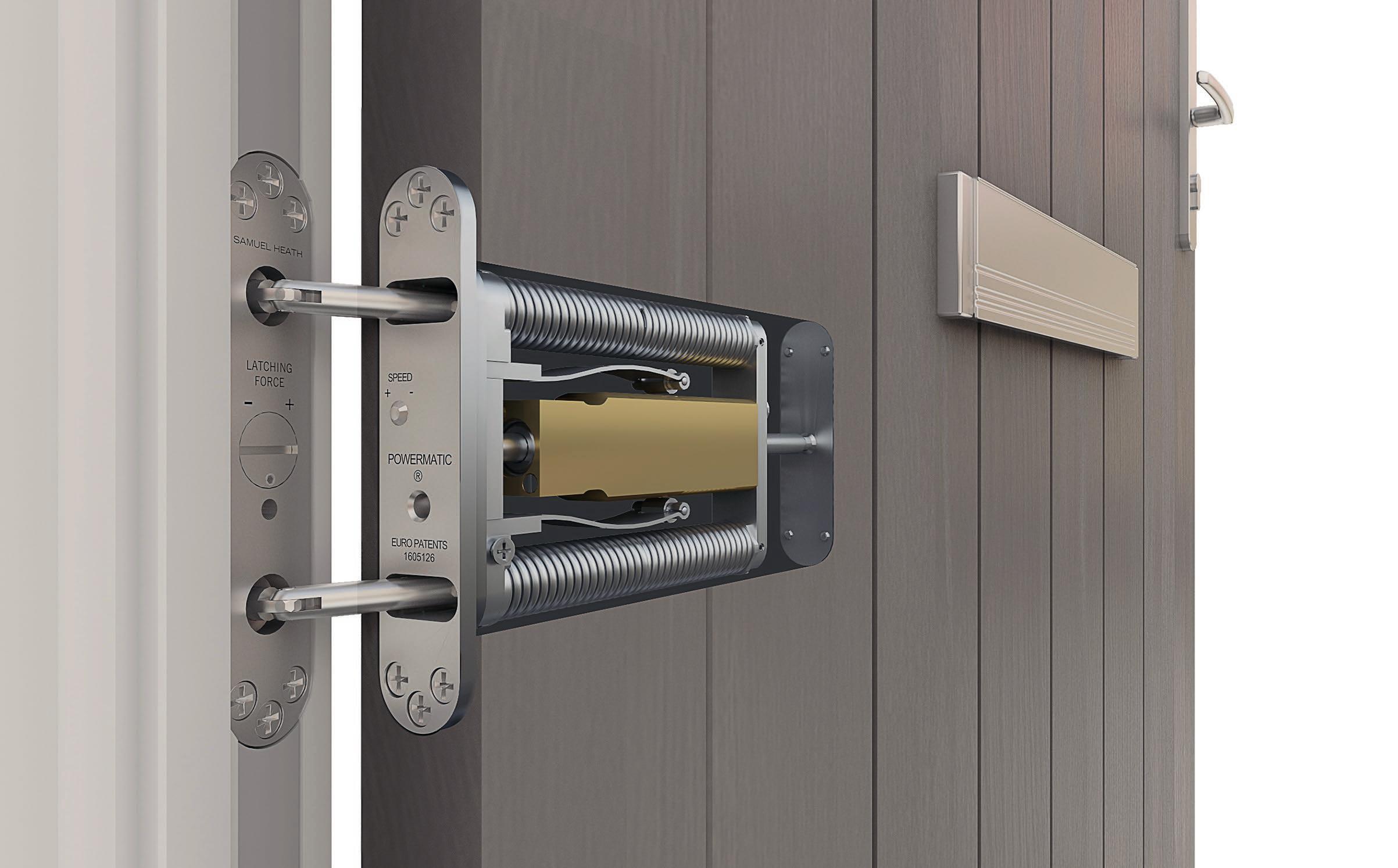
Where performance is concerned, the key considerations when selecting door closers are fire safety and accessibility. Local authorities will be well-aware of the legislation and performance standards governing these, including CE marking, Building Regulations (Approved Documents B and M in particular), the Regulatory Reform Order and the Equality Act.
Door closers obviously need to satisfy these requirements and enable doors to meet those which apply.
Door closers in themselves cannot claim to meet the accessibility requirements of Approved Document M and BS 8300, but they must allow the door to comply. Some single spring door closers will struggle with this due to the opening forces that need to be overcome, whereas dualmechanism devices can achieve the required performance.
In addition, the product’s ability to perform reliably time after time, and for many years, is critical. Samuel Heath, the manufacturer of Powermatic concealed door closers, is committed to third-party certification, which provides added assurance for specifiers.
The fire doors fitted as main entrance doors not only need to perform reliably in the case of fire. Local authorities also require solutions which offer the assurance of security for their tenants. Here, PAS 24 is the recognised standard.
Whilst the door closer might not have a direct effect on the ability of a doorset to meet this standard, it will be more reassuring for specifiers to know that it has been fitted to a doorset which has successfully completed the security tests, an example
being the combination of Powermatic door closers and doors by Ahmarra Door Solutions.
Consideration also needs to be given to the needs of tenants and the situation in which the door closers are being used.
Jamb-mounted, concealed door closers, such as Powermatic, are becoming increasingly popular in HMOs, high-rise flats and apartments.
Where surface mounted door closers have mechanical arms and control boxes on show, the jamb-mounted door closer is completely invisible when the door is closed, and very unobtrusive when the door is open. This concealment delivers benefits which are particularly attractive to many social housing situations:-
Powermatic concealed door closers have long been used by designers and architects to assure the aesthetics of interiors in a wide variety of buildings, notably hotels and highend apartments.
The principle of improved aesthetics is now becoming more widely valued in social housing developments, and not for the sole purpose of a better looking interior. The lack of unsightly mechanical devices creates a more homely, less institutionalised atmosphere which contributes towards the comfort and well-being of residents.
A more practical and financially astute reason for selecting Powermatic door closers is the fact that they are far less likely to be damaged, whether by a deliberate act, lack of care, misuse or tampering.
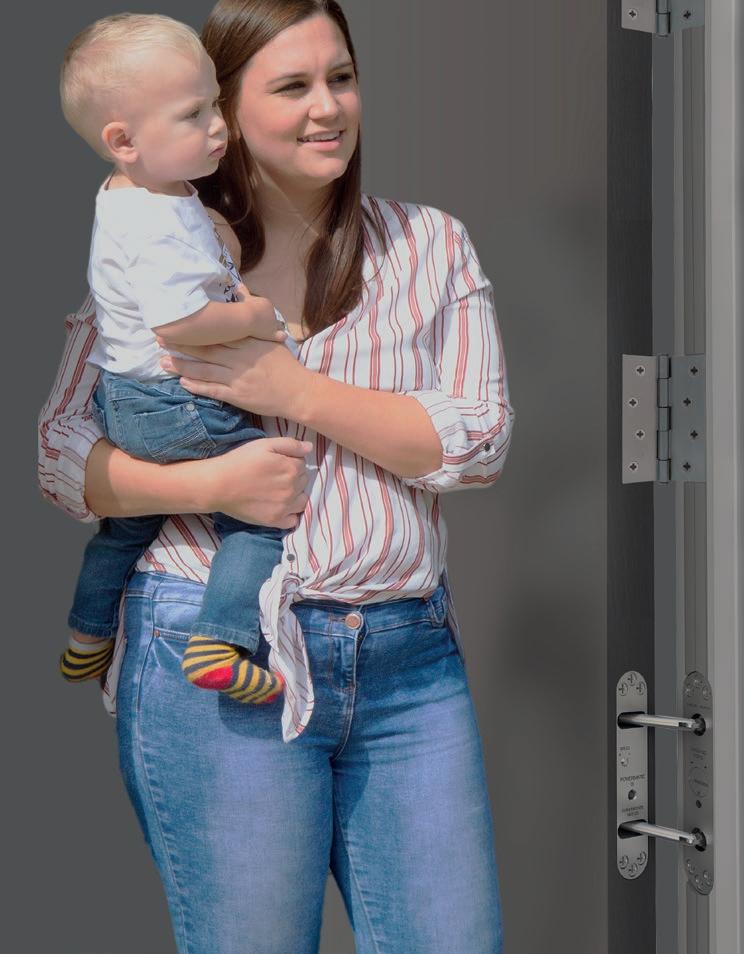
This can mean reduced maintenance costs, less inconvenience for residents and more reliable fire safety.
Totally concealed door closers also offer some benefits in dwellings occupied by tenants with psychological or mental health challenges.
The main entrance doors to many flats and HMOs have limited clearance, particularly behind the door. Surface mounted door closers can be unsuitable or impractical in such situations, making installation and operation difficult if not impossible. With nothing protruding from the door surface, Powermatic door closers are able to accommodate such restrictions more easily.
Once installed, adjustment of closing speed and latching point will be necessary to account for local conditions and requirements. Here, door closers which can be easily accessed and adjusted without removal from the door will prove beneficial.
When selecting door closers, specifiers and door manufacturers should be particularly careful to choose products which will stand up to the rigours of day-to-day use in social housing situations and which will perform reliably for many years.
Selecting products from established manufacturers with a reputation for engineering and quality will be essential. Third party certification provides added assurance, as does a lengthy manufacturer’s warranty, typically of ten years.
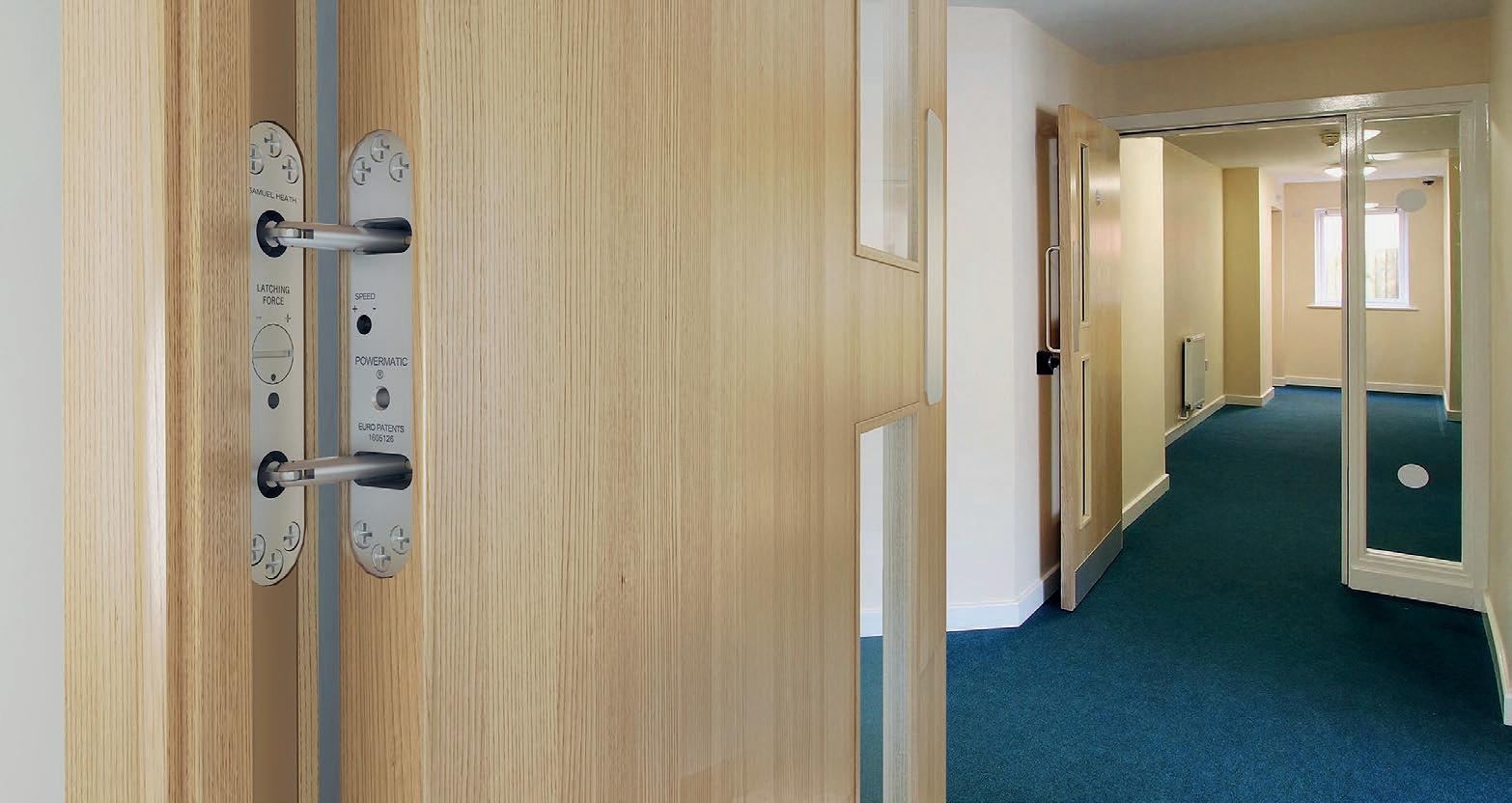

The new, 22,000-seat Banc of California Stadium has opened to the public. Located in Los Angeles, California, the Gensler-designed, stateof-the-art stadium will host Major League Soccer (MLS) games and be the home of the Los Angeles Football Club. It’s the former site of the Los Angeles Memorial Sports Arena, and represents the first open-air professional stadium built in Los Angeles since 1962. Amenities include restaurants, retail stores, a museum, and a conference centre. In all, Banc of California Stadium is aimed at helping to revitalize Los Angeles’ Exposition Park.
The privately funded, $350 million Banc of California Stadium is the most expensive MLS facility in league history. PCL Construction served as the general contractor on the project, and C.R. Laurence (CRL) manufactured and supplied custom
all-glass entrances, glass railings, and bullet resistant transaction systems to enhance the aesthetics and function of the stadium. Helou Construction installed the glazing systems.
CRL’s DRS Door Rails and Blumcraft® Panic Handles were installed throughout the stadium, including VIP entrances and suites. DRS Door Rails provide clean, uninterrupted glass spans, which give the entrances a contemporary, all-glass aesthetic. They feature patented Wedge-Lock® technology that offers exceptional glass holding power and a faster installation time. The accompanying Blumcraft® Panic Handles are ideal for high-traffic applications such as sports stadiums and further enhance the allglass visuals using a slim and elegant tubular design. Oldcastle BuildingEnvelope® supplied the glass for the entrances.
Select areas of the stadium incorporate CRL’s TAPER-LOC® Frameless Glass Balustrade System. With its clean sightlines and minimal hardware, TAPER-LOC® improves views while increasing safety. CRL’s Hand Rails were installed with LED lighting for improved visibility and aesthetic appeal. Available for toughened laminated and monolithic glass between 12 and 25,52 mm and in a wide choice of finishes, TAPERLOC® is a dry-glazed railing system that offers a hassle-free alternative to the mess and awkwardness of working with cement. With no scaffold required, the system enables installation to be completed from the safe side of the balustrade from start to finish, which is particularly useful in retrofit projects
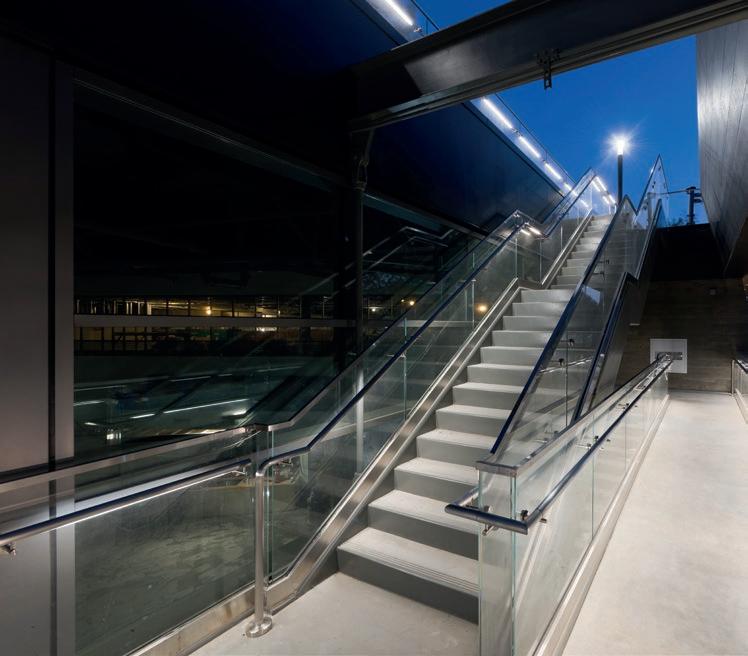
or when a broken glass panel needs to be changed as it eliminated the need for expensive scaffolding, cuts installation times and provides safety and security for installer and end user.
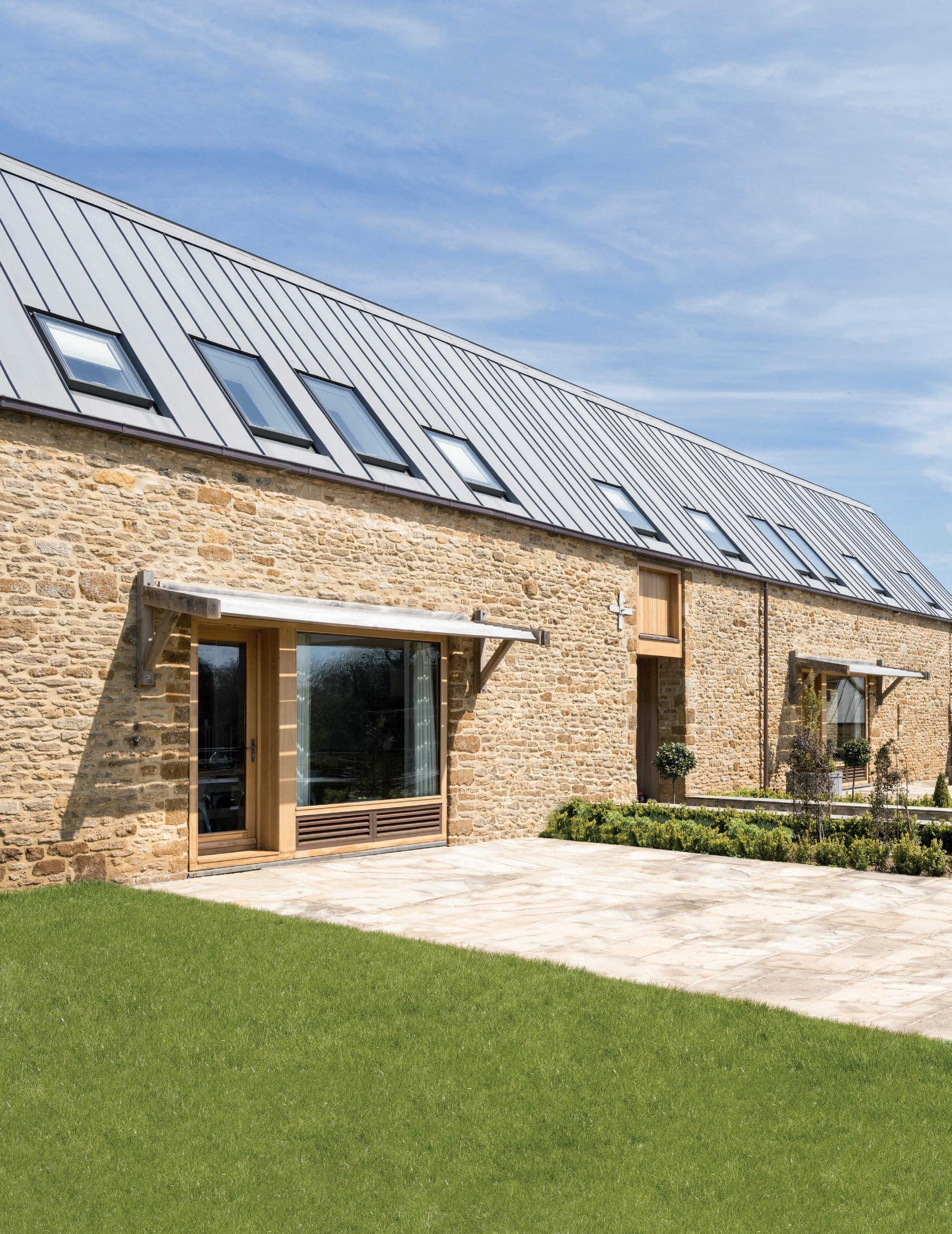
The system is easy to specify as it has been tested to meet the strictest building code requirements such as European BS6180:2011 and AbP, and American ICC-ES and 2015 IBC updates, the system uses a horizontal design, which allows it to be adjusted, dismantled and re-set. The aluminium base shoe, available in 3m lengths, can be surface or fascia-mounted, and provided drilled or undrilled.
The stadium faced an aggressive construction timeframe yet managed to open weeks ahead of schedule and in time for the new season. CRL’s rapid customization capabilities and robust distribution network offers one of the shortest lead times in the industry, which helped expedite the project.
“A stadium project of this size presented challenging schedules that required precise coordination between the architect, contractors, and manufacturers,” said Chris Hanstad, Vice President of Architectural Sales at CRL. “We had the comprehensive product line and manufacturing capacity to provide a large scope of the customized glazing solutions needed to not only meet the project’s schedule, but its code requirements and design intent as well.”



or decades, Battersea Power Station didn’t just provide electricity – it was a cultural icon, featured on album covers, in films and on TV.
Since 1983, when it finally ceased production after thirty years, the building has laid derelict. But in 2012, it was acquired by developer’s SP Setia and Sime Derby – and now, it’s the site of an £8bn redevelopment that will see the construction of hundreds of homes, workplaces, restaurants, galleries
and community spaces aimed at rejuvenating the entire district. Over twenty years, OAG has built itself into one of the biggest names in UK architectural glazing, providing bespoke solutions for end-users as diverse as O2, the Tate Modern and Network Rail, and collaborating with market-leading main contractors like Lendlease, Mace, Costain and Sir Robert McAlpine.
Now, fresh from taking part in another multibillion-pound renovation at London
Bridge Station, OAG have been contracted to provide a comprehensive package to the Battersea development, including shop fronts, glass doors and floors, metal porticos and fire-rated glazing.

“This will be one of the most exciting projects we’ve undertaken – and the perfect opportunity to show why we’re the best in the business.”
For more information contact OAG on 01494 492 700 or visit www.oag.uk.com
OAG – Enquiry 23

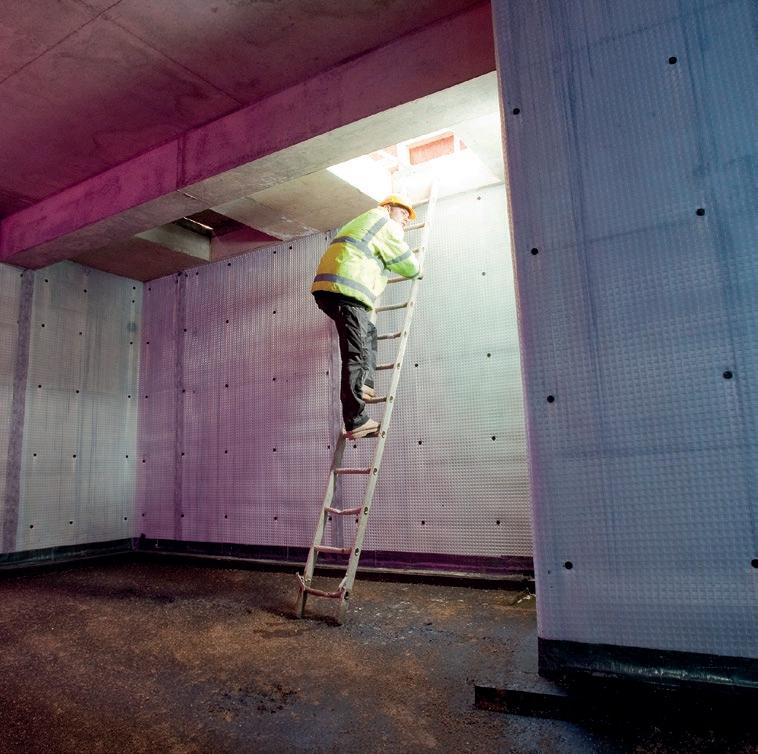
Waterproofing of Structures Below Ground is the latest CPD accredited by the RIBA for structural waterproofing specialists, Triton Systems. It offers a complete overview of all aspects of structural, below ground waterproofing and explains barrier, watertight concrete and cavity drained systems (defined in BS 8102:2009 as Types A, B and C). It looks at systems available, as well as the benefits of combining two or more types. It presents examples of typical details and good site practice, and showcases a variety of project references. Triton’s RIBA accredited seminars are all listed at tritonsystems.com.
Triton – Enquiry 24
People and Vehicle Access control system specialists Nortech has recently introduced a new 24-page product catalogue to help specifiers find the right products for their projects. It has been divided into four product categories: Access Control, Readers and ID Devices; Long Range Identification; and Vehicle Detection and Parking. The Access Control section covers all of Nortech’s best-selling access system range including standalone control devices for managing one or two doors, plus fully online Norpass access management system. The final section covers vehicle detection and parking, including FeeMaster Smart, NorParc Counting system.
Nortech – Enquiry 25

UltraScape’s BS 7533 compliant Mortar Paving System has been used as part of the £80 million redevelopment of Baron’s Quay in Northwich town centre. UltraScape’s BS 7533 compliant Mortar Paving System comprises of Pro-Bed HS fine bedding mortar, Pro-Prime slurry primer and Flowpoint rapid set flowable grout. Pro-Bed HS is a fine bedding mortar formulated to meet and exceed the strict requirements set out in the British Standard. Available in 3 sizes, 25kg, 30 tonne silos and 1 tonne bulk bags, Pro-Bed HS provides you with the perfect amount of material for all project sizes.
Instarmac – Enquiry 26
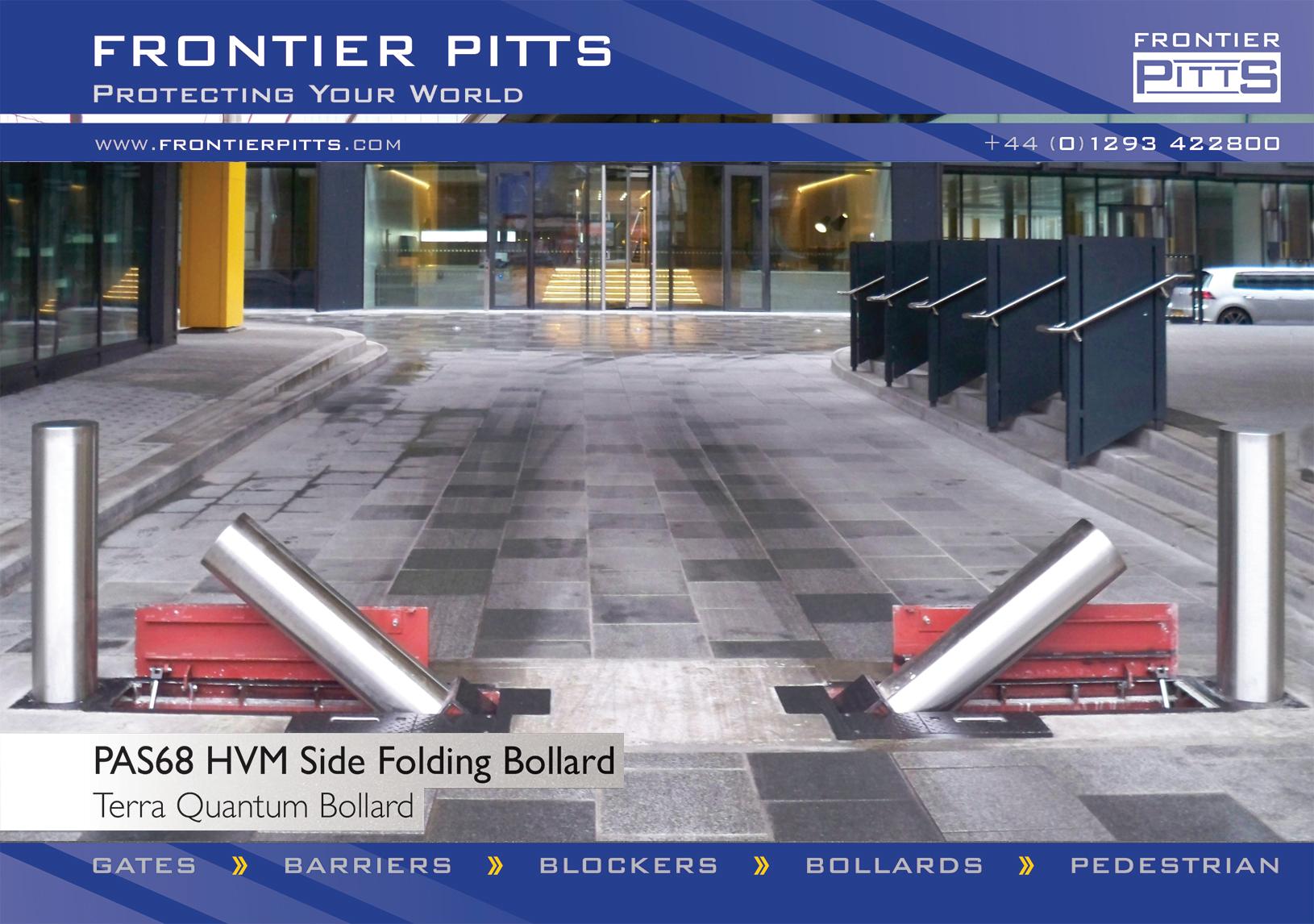







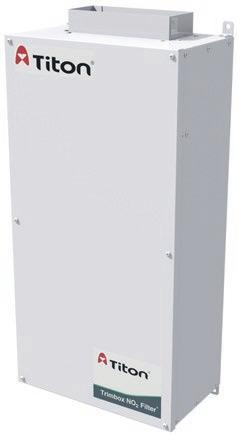
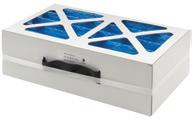
IRONMONGERYDIRECT CONTINUES TO GROW ITS OFFERING OF EXCLUSIVE BRANDS ACROSS ALL CATEGORIES, PROVIDING CUSTOMERS WITH A BIGGER VARIETY OF TOP-CHOICE OPTIONS.
The UK’s largest online supplier of ironmongery has added over 1,200 new stock items, including exclusive brands, in the last year alone, bringing the total product range to over 16,500 products. These figures further cement the company’s position as masters in the ironmongery trade.
Here is a selection of some of the exclusivebrand products currently available:
Altro Stainless Steel 19mm Return to Door Lever Handle on Rose Kit
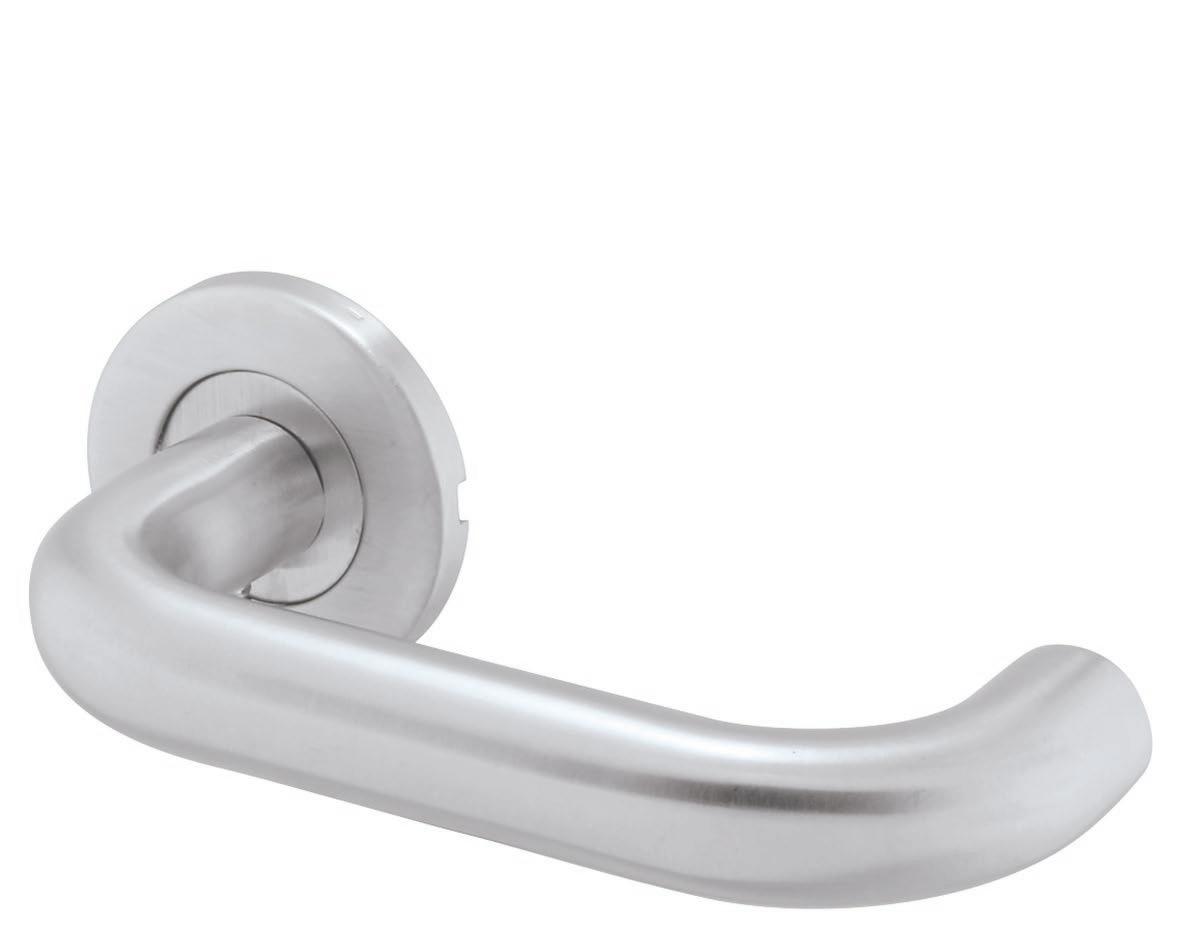
This top-quality door furniture kit includes everything you need to finish off the fitting of commercial or domestic interior doors. The kit contains 1 pair of handles, 1.5 pairs of 100mm hinges, 1 heavy duty tubular latch with a 78mm case and 57mm backset. Hardwearing and durable, it also comes with a 10-year guarantee.
Altro Heavy Duty Tubular Latch - 78mm Case - 57mm Backset - Satin Stainless This product’s heavy duty tubular latches are designed for both sprung and unsprung door handles and door knobs. The heavy double springing ensures the positive return of the handle or knob to its original position whilst the
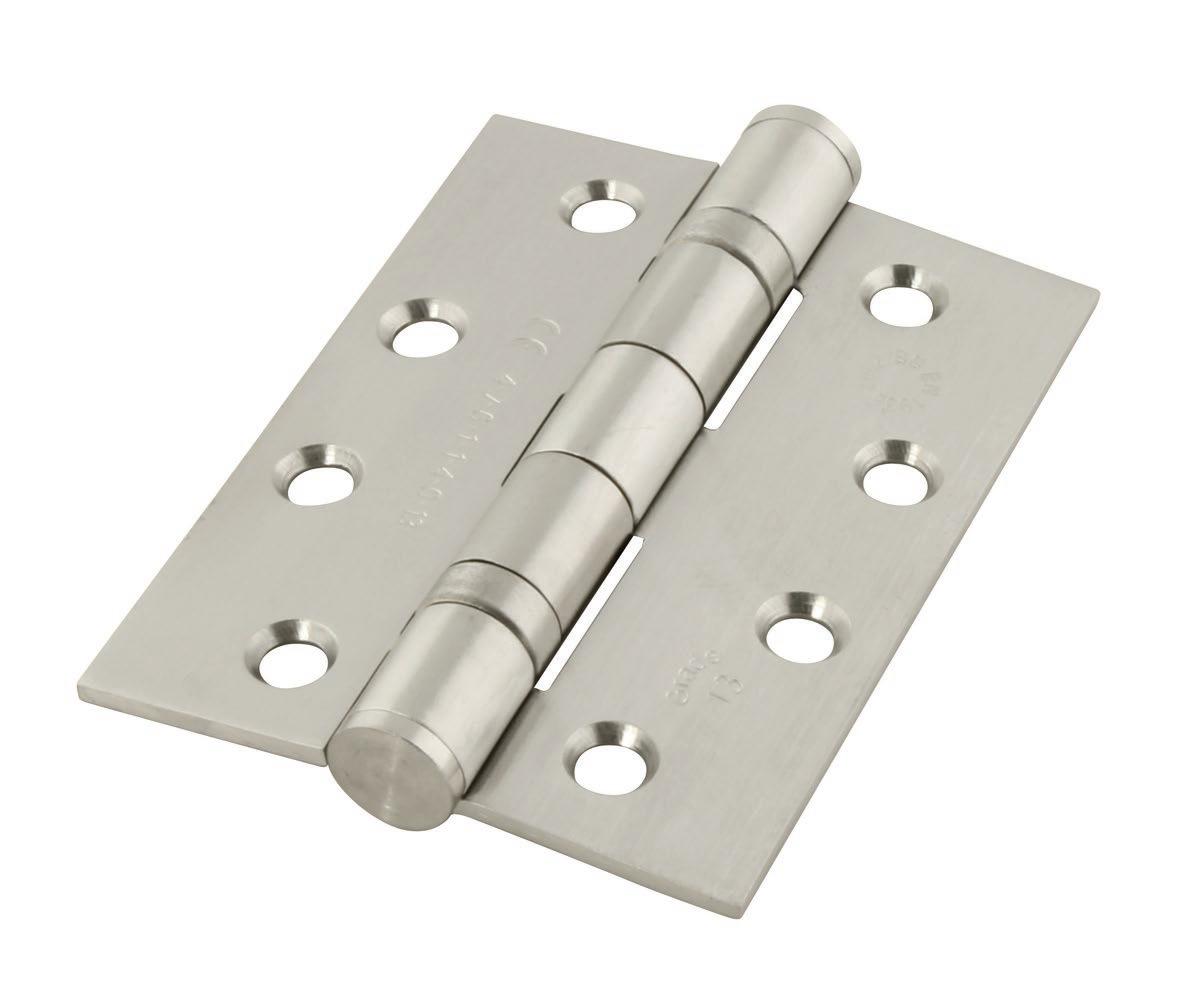
soft bolt spring ensures the latch locates into its keep quietly - an important factor in apartment buildings. This Altro product is easily reversible onsite for left or right-hand applications and has a 60-minute fire rating when used with appropriate intumescent gaskets.
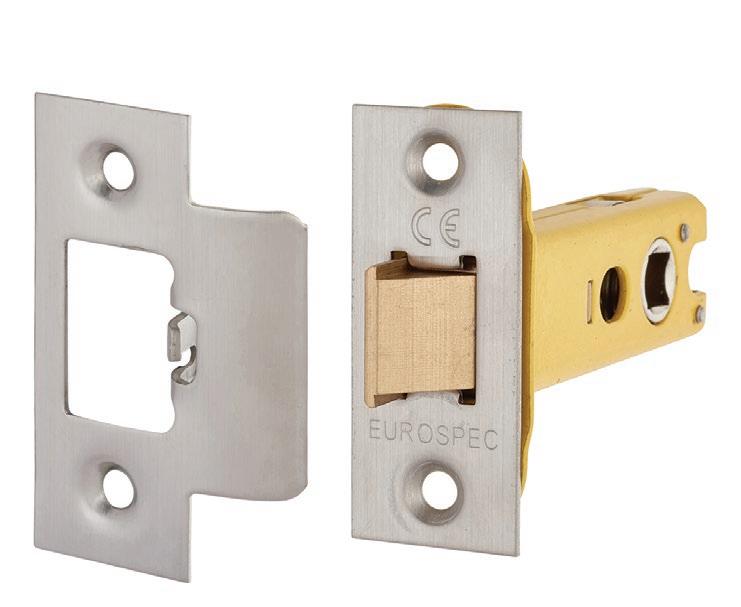
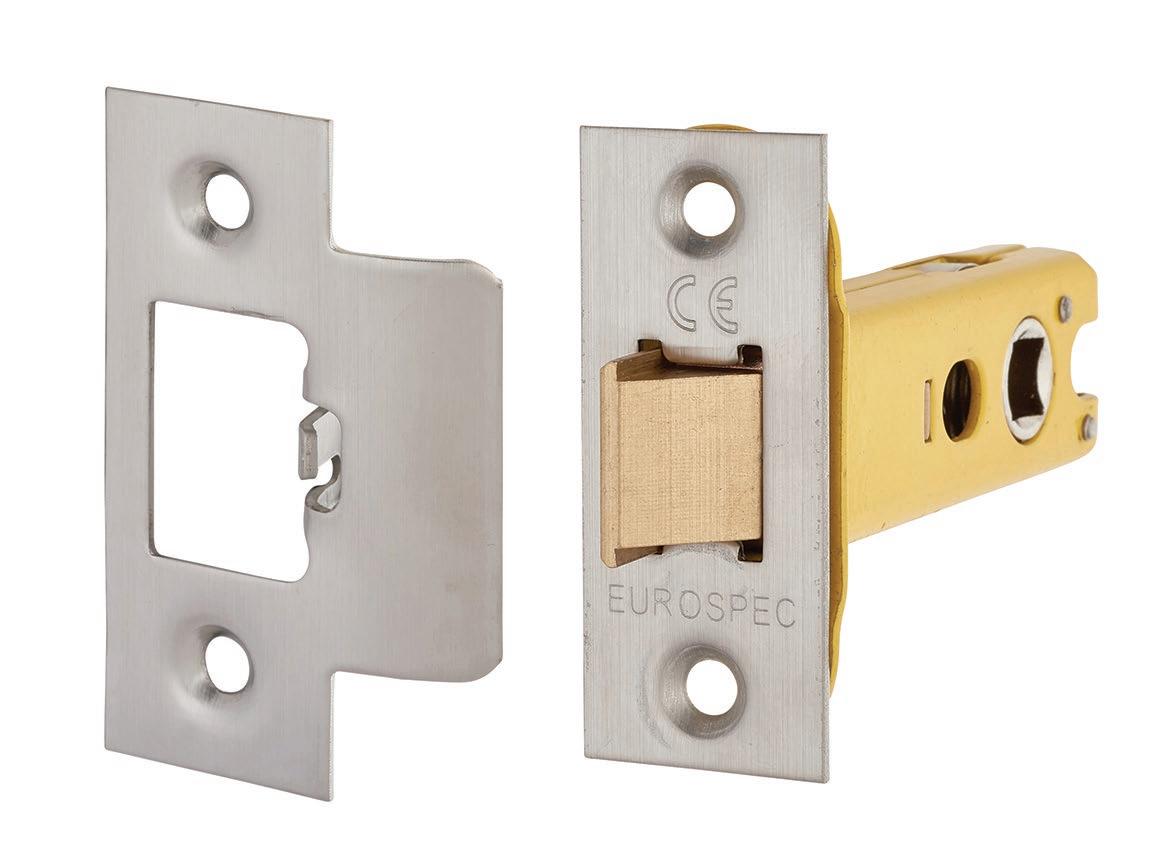
Other examples of IronmongeryDirect’s Altro products include the Altr o Heavy Duty Cloakroom Hat & Coat Hook125mm - Heavy Cast Aluminium, and the Altro Plain Finger Plate - 350 x 75 x 1.5mm - Satin Stainless. Resistant to oxidisation and corrosion, this product is ideal for interior or exterior projects and comes with a 10-year guarantee. Fixings are also included, adding further convenience for the customer.
Wayne Lysaght-Mason, Managing Director at IronmongeryDirect, said: “We are continually increasing and developing our own range of exclusive products across multiple categories, not just door furniture.
“Customers want products they can trust - that is exactly what our exclusive brand products offer. We sell top quality products at fantastic prices, and as masters of our trade we know what works best for the customer,
To make an enquiry – Go online: www.enquire2.com Send a fax: 01952 234003 or post our: Free Reader Enquiry Card
and we have developed our exclusive ranges with their needs in mind.”
The new IronmongeryDirect catalogue is out now, order your free copy online today!
IronmongeryDirect is the UK’s largest specialist ironmongery supplier, with over 16,500 products in stock, available for next day delivery when you order by 8pm Sunday to Friday and 4pm on Saturday.
For more information, visit IronmongeryDirect. com or call their team of specialist advisors on 0800 168 28 28.
IronmongeryDirect – Enquiry 29
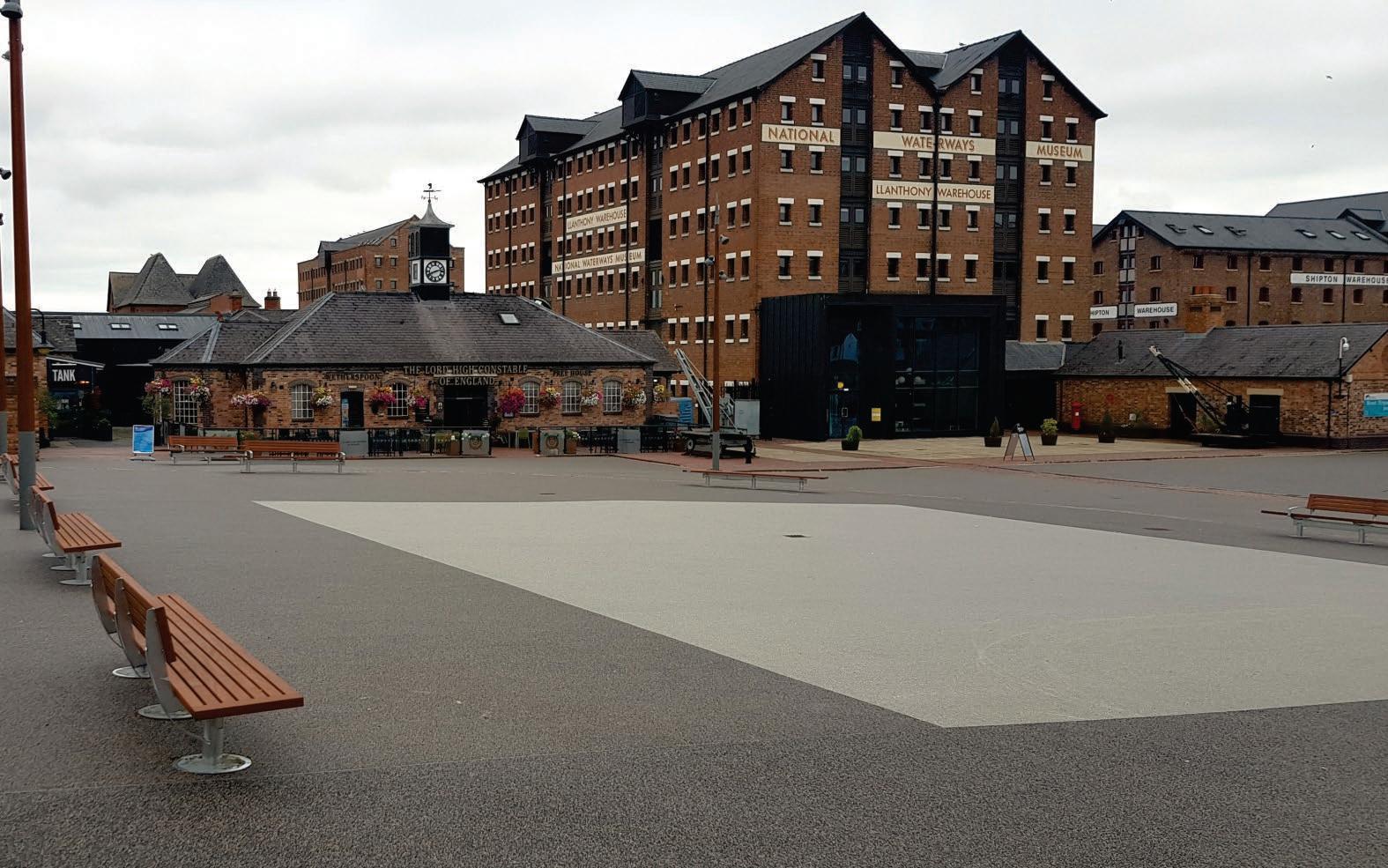




RECENT WEATHER EVENTS ARE WIDELY CONSIDERED TO BE MERELY THE FACE OF CLIMATE CHANGES WHICH HAVE BEEN OCCURRING OVER MANY YEARS. CLIMATE CHANGE AFFECTS AS ALL, AND, AS ONE OF THE BIGGEST INDUSTRIES FOR CARBON RELEASE INTO THE ENVIRONMENT, THE CONSTRUCTION INDUSTRY NEEDS TO LOOK INWARD TO CHANGE THIS. THIS IS WHY THE RELEASE OF EMBODIED CARBON IN CONSTRUCTION ACTIVITIES IS, AND SHOULD, BE A CENTRAL FOCUS OF THE INDUSTRY AND THE GOVERNMENT.
The Government outlined targets to cut carbon emissions by 50% and at the same time reduce the cost of construction in its 2013 Industrial Strategy, but the issue for the construction industry now is how to fulfil these targets.
Consideration should be given to CO2 emissions throughout the lifecycle of a building - from the design, all the way through to the supply chain to on-site assembly, maintenance and finally demolition.
This is why Marshalls has included extensive carbon data to their new website to provide accessibility and transparency to all those in the construction sector looking to meet these ambitious targets. Also on Marshalls’ new site is the Carbon Footprint Calculator which calculates the embodied carbon values in CO 2e of each specified product, to help architects, contractors and anyone involved in the design and build process achieve greater transparency when it comes to the sustainability of their project.
Ensuring that all stakeholders in a project understand the carbon impact of products being used, and allow them to balance the cost benefits with environmental impact, will ensure greater responsibility at every level, according to Marshalls.
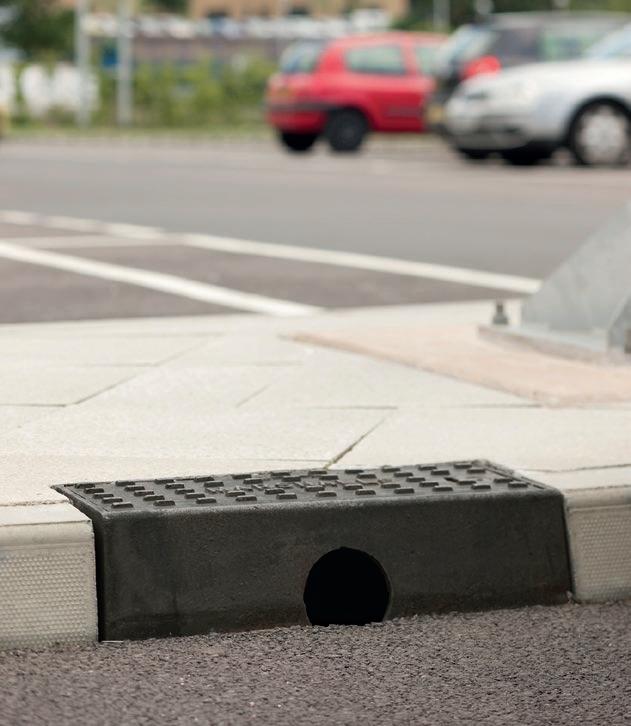
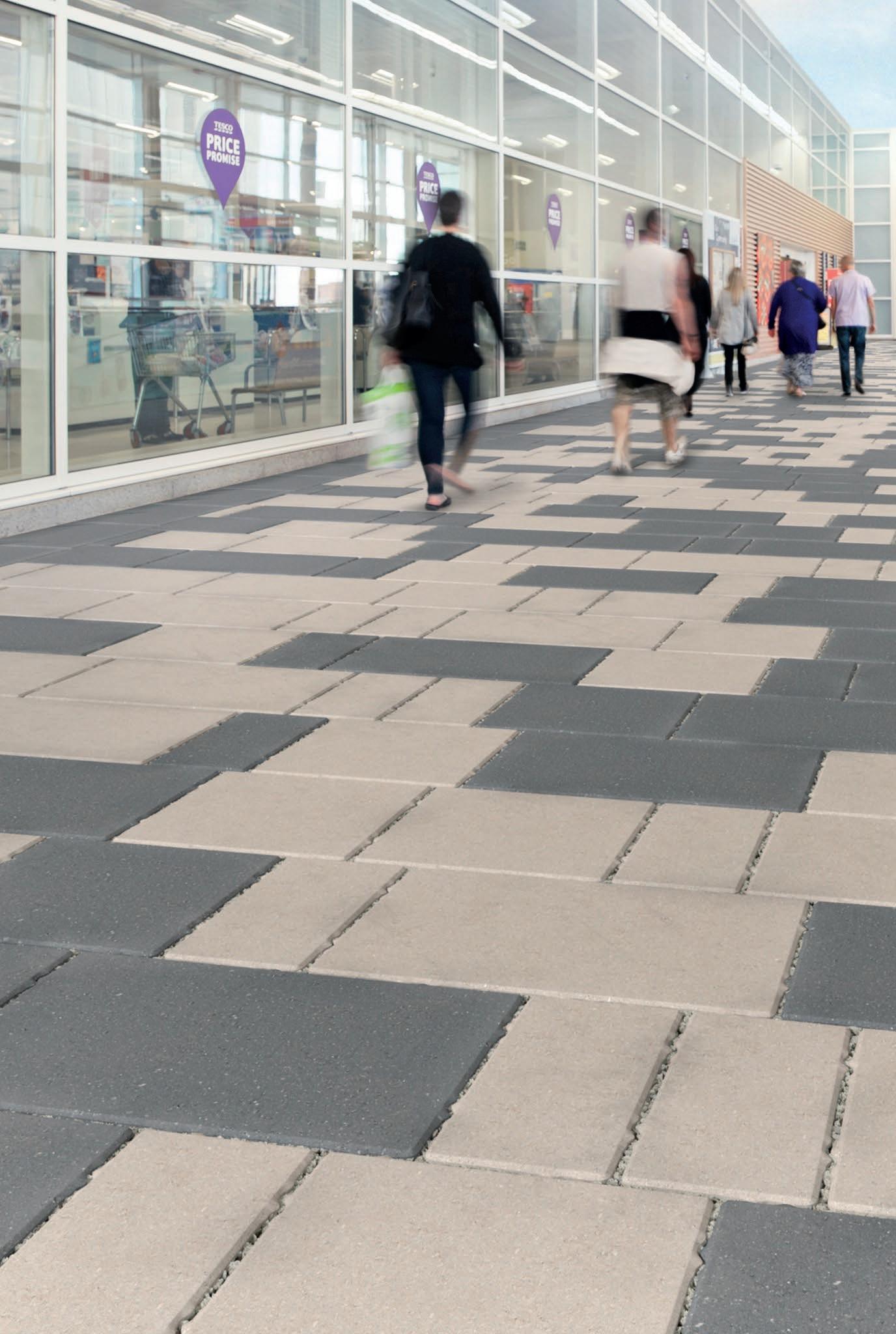
More than 80% of the construction industry is investing in sustainability strategies, according to a 2017 survey by Tata Steel. Technologies from SIPs to SuDs are being explored, whilst specifications and standards including ISO 20400 and PAS 2050:2011 are just some of the ways that people in the construction industry are investing in a sustainable future, so it’s up to the construction industry to lead the charge when it comes to new technologies and awareness of the environment.
You can find out more about carbon data and Marshalls’ commitment to sustainability on their new commercial website.
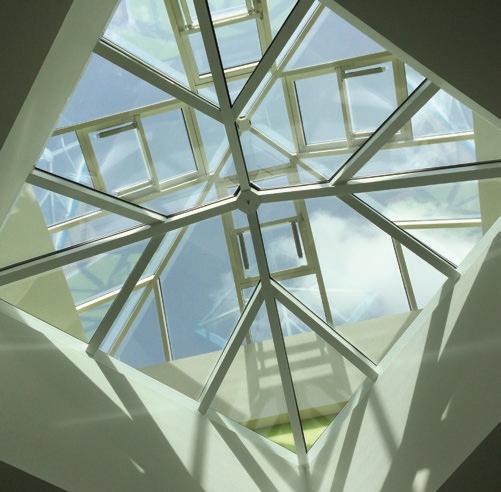
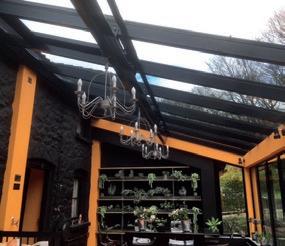
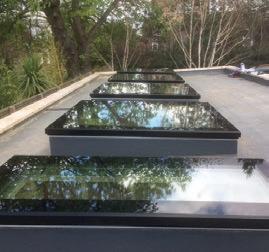
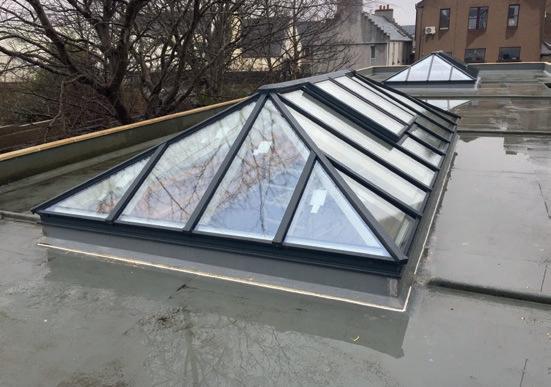
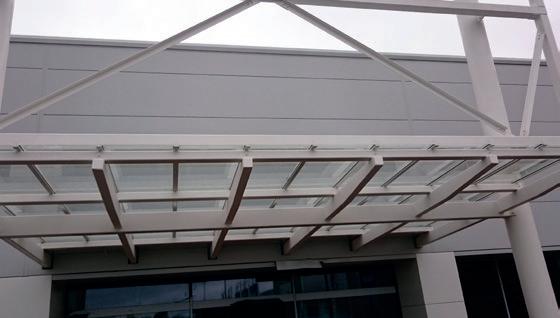
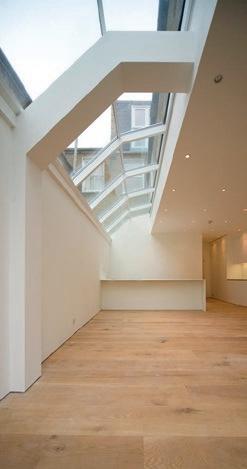



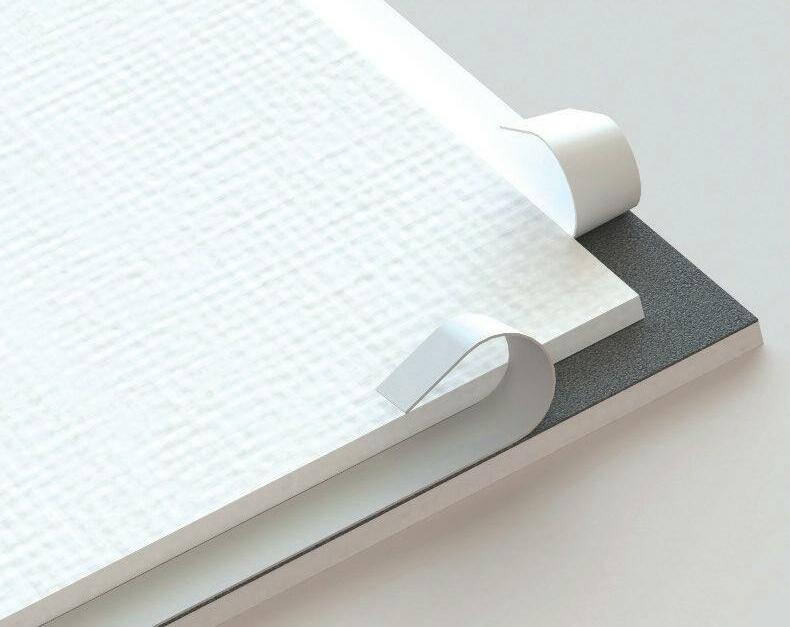
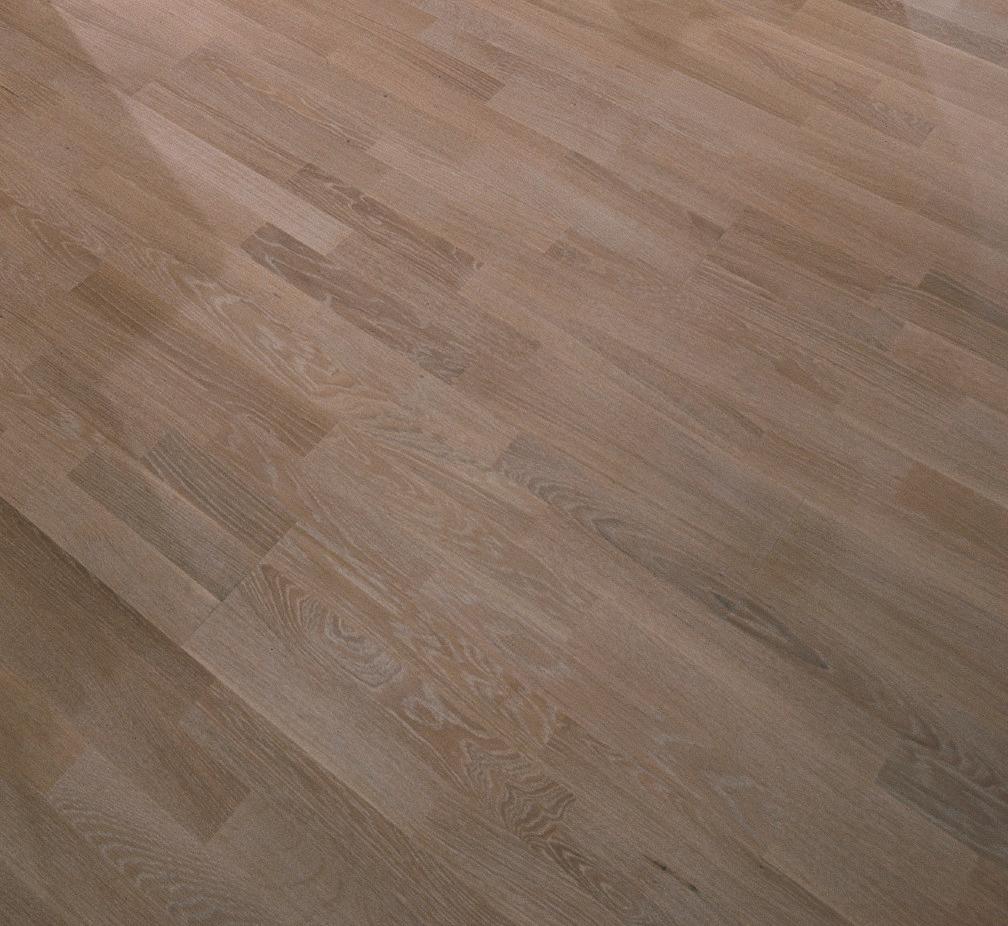

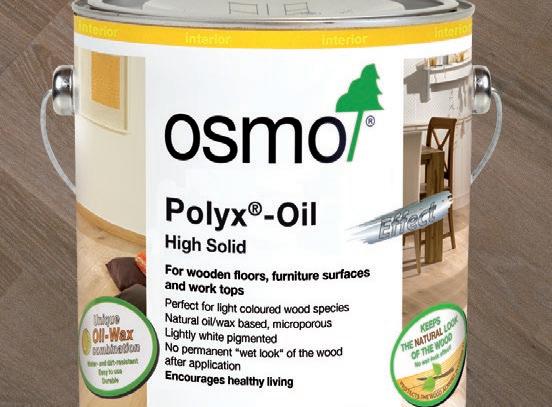

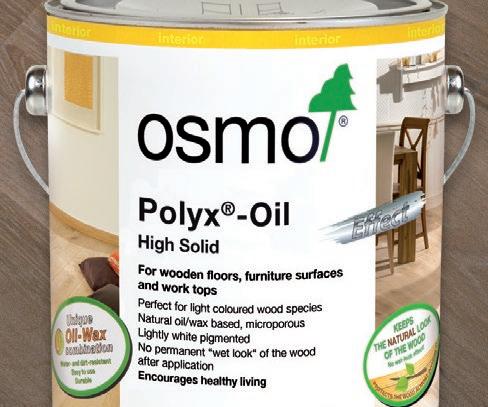

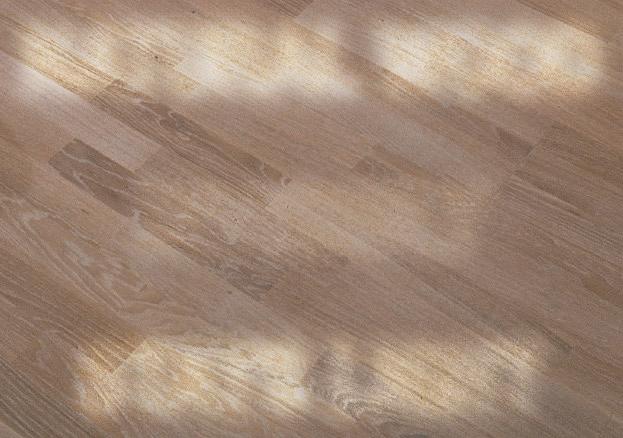


















CONTEMPORARY OFFICE DESIGN IS CONTINUALLY DEVELOPING TO REFLECT THE WAYS IN WHICH PEOPLE WANT TO WORK. COMFORTABLE OPEN-PLAN WORK PLACES, CONFIDENTIAL MEETING ROOMS AND BREAK-OUT AREAS FOR FLEXIBLE WORKING TYPICALLY MAKE UP A CONTEMPORARY OFFICE INTERIOR.
pen-plan is the most common layout for an office in the UK, chiefly because it helps facilitate team work. But research routinely shows that these spaces can be noisy, with communication and productivity impacted as a result. Acoustic ceilings are a cost-effective way to control reverberation, helping to reduce ambient noise levels so open offices can work as intended.
Conversations travelling from a confidential meeting room to adjoining areas is often cited by employees as distracting and reduces the sense of privacy. Ceiling rafts and baffles offering high sound insulation prevent noise from penetrating from one room to another, and high sound absorption reduces the sound level in the meeting room improving the feeling of privacy.
Informal break out areas are a great way for employees to meet and share ideas. Acoustic wall absorbers enable these spaces to be highly effective with innovative use of colour and texture helping create a more relaxed atmosphere.
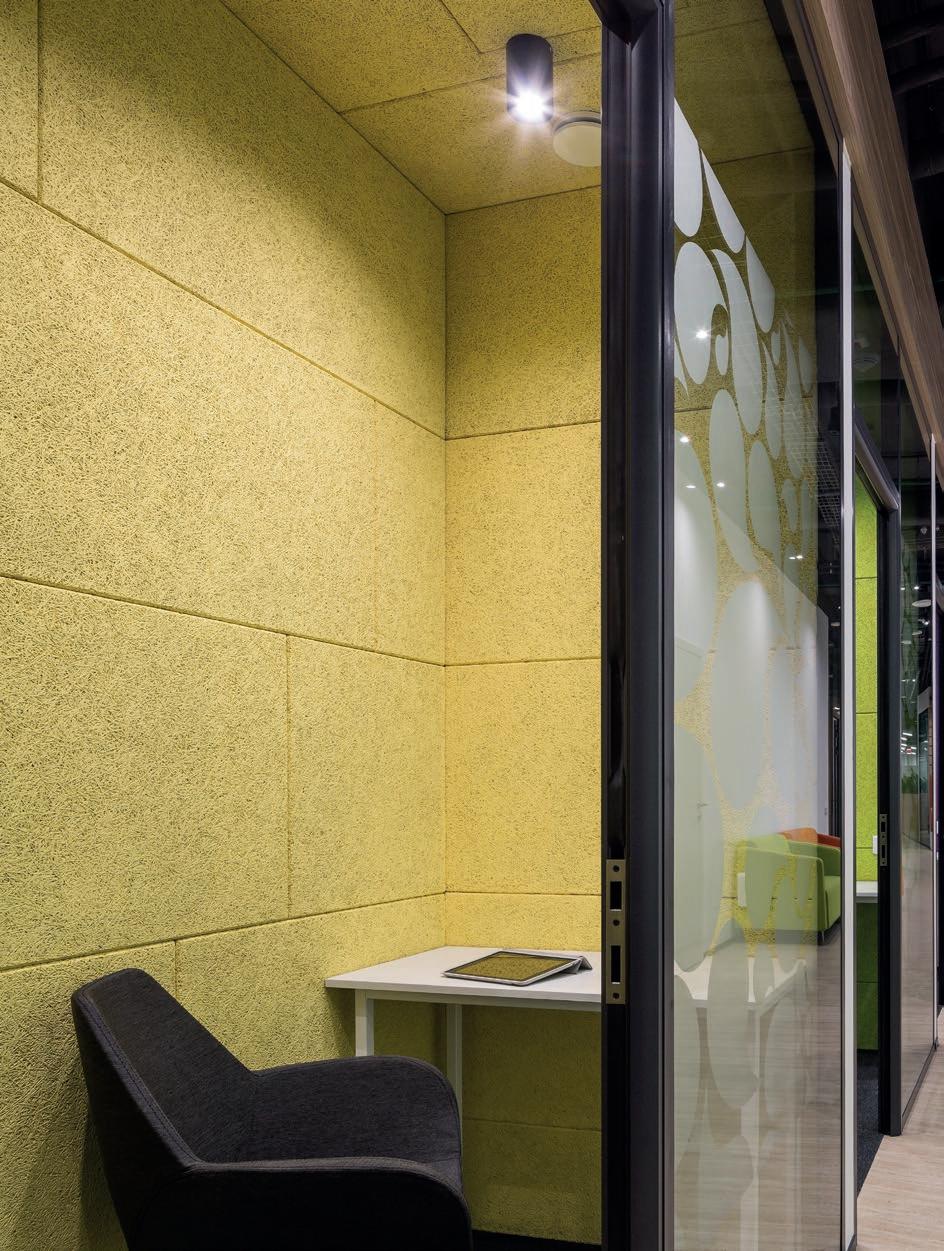
Wall and ceiling systems from Knauf AMF enable specifiers to create unique office interiors that offer the necessary sound absorbency and insulation making them practical too. Knauf
Images clockwise from top.
AMF TOPIQ® Sonic baffles and rafts control sound enabling Microsoft a creative open-plan environment.
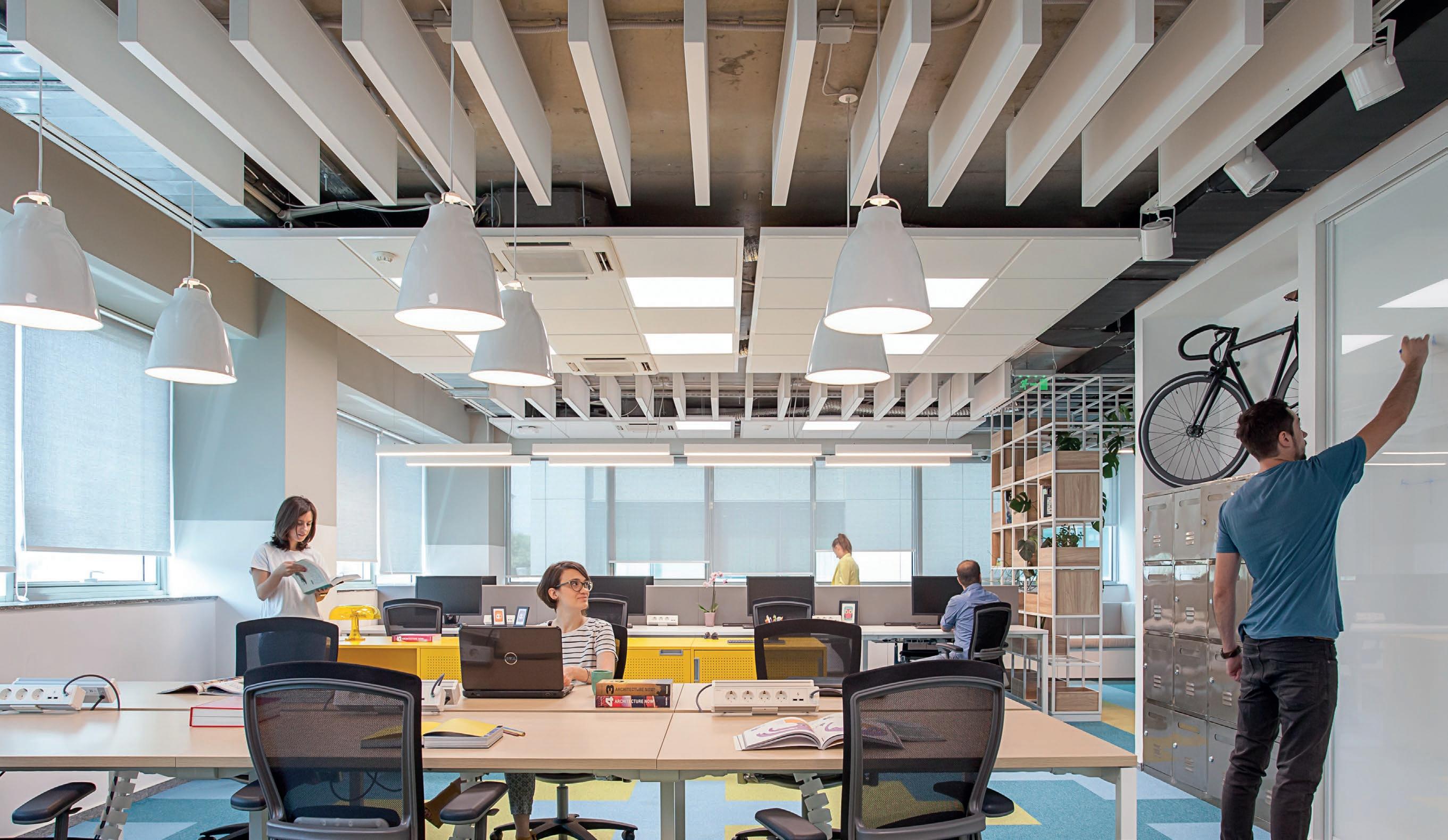
Heradesign® wall absorbers create innovative booths ideal for private conversations.
Heradesign® ceiling raft provides a dramatic centre piece and ensures meetings are not overheard at Harley Davidson.
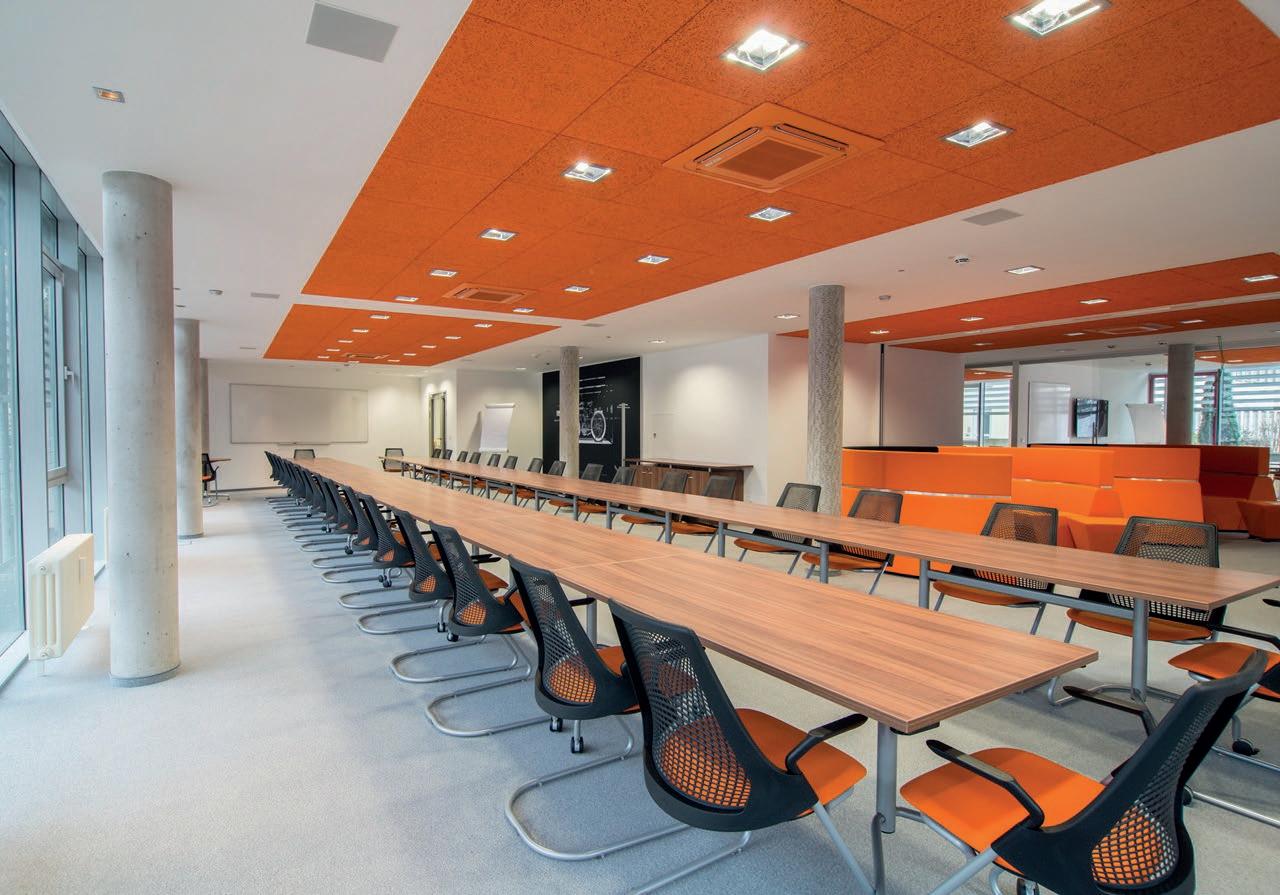
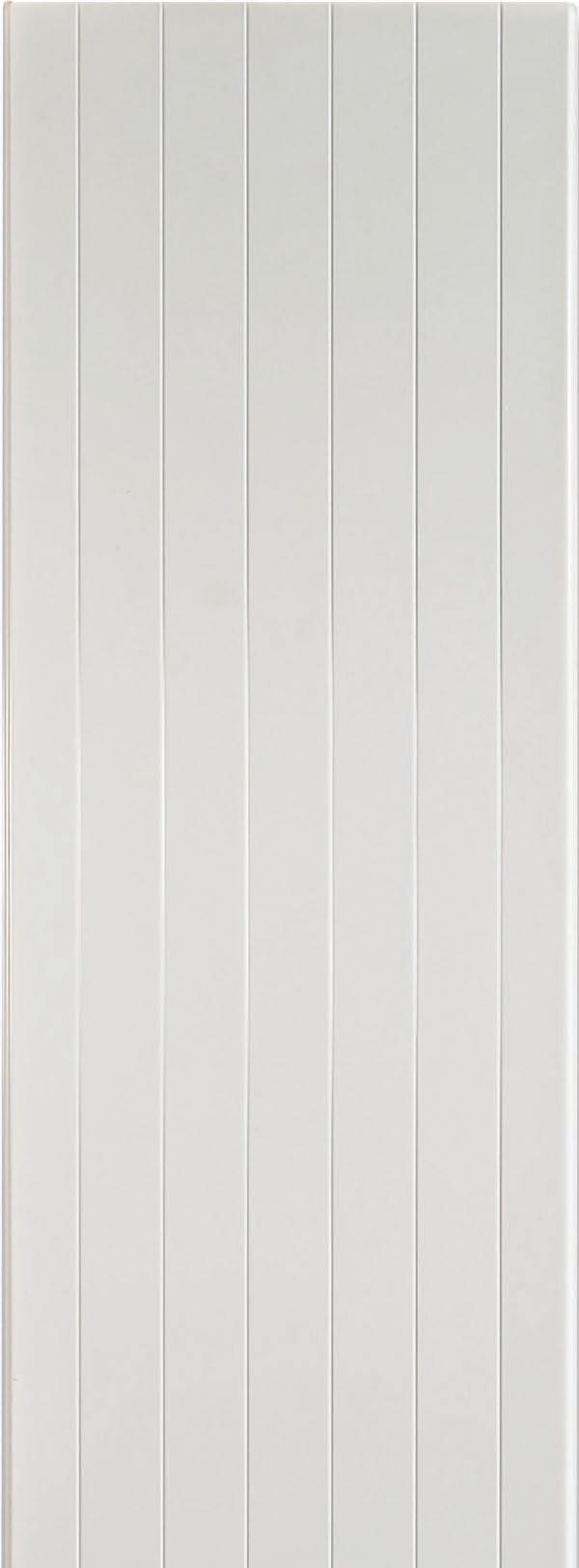
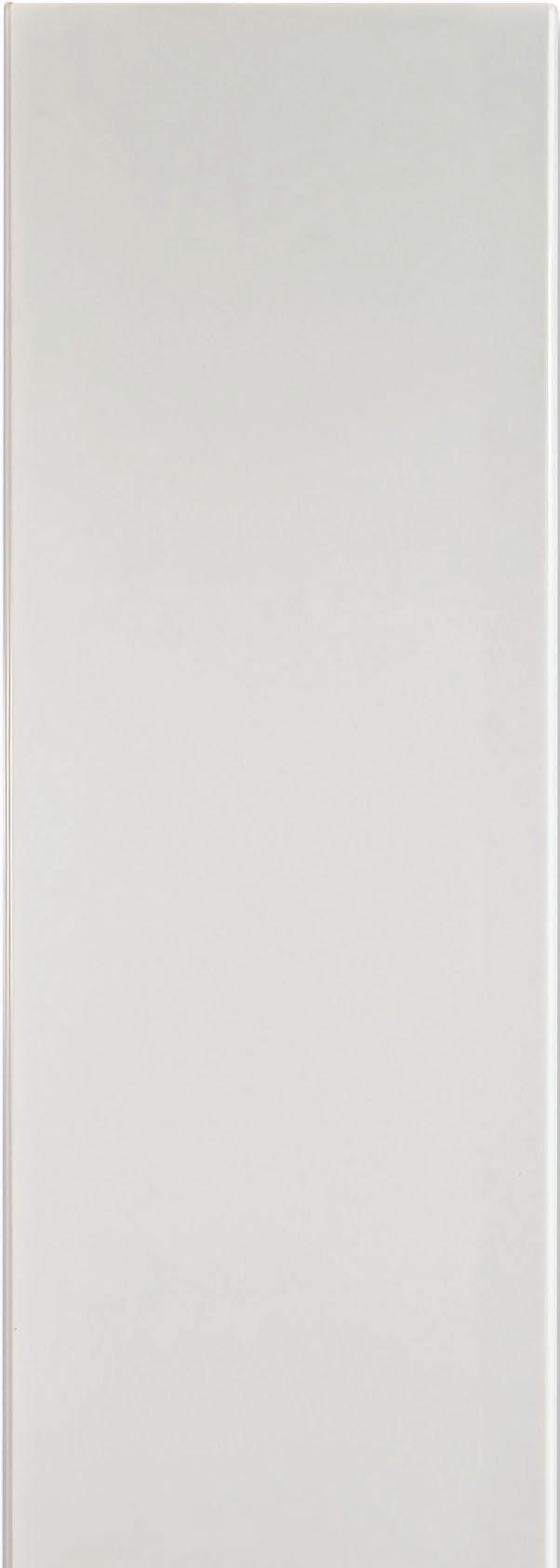

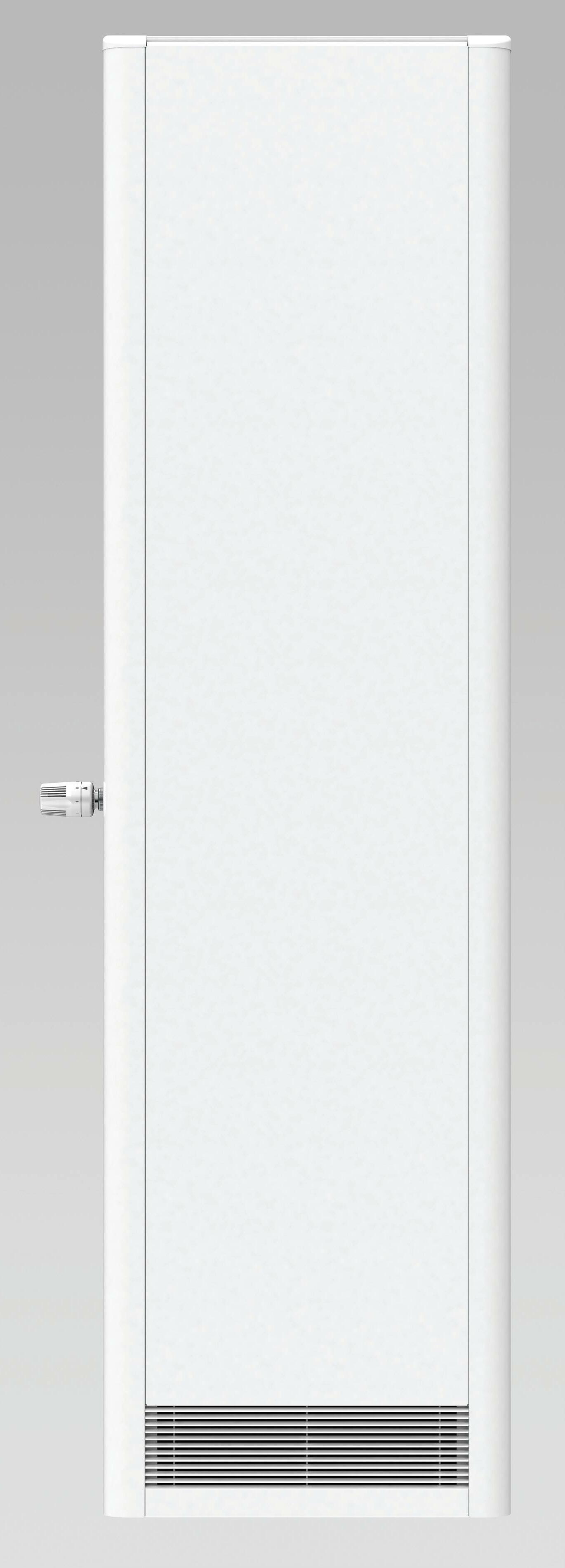


GEORGE FISCHER PIPING SYSTEMS HAS DECLARED ITS INVOLVEMENT AT THE RECENT DATA CENTRE WORLD SHOW AS A MAJOR SUCCESS AFTER EVALUATING THE SALES LEADS AND WIDER ENQUIRIES IT RECEIVED FROM CONTRACTORS, CONSULTANTS AND OTHER POTENTIAL CUSTOMERS VISITING ITS STAND WITH THE COOL-FIT 2.0 RANGE BEING OF SPECIAL INTEREST TO MANY.
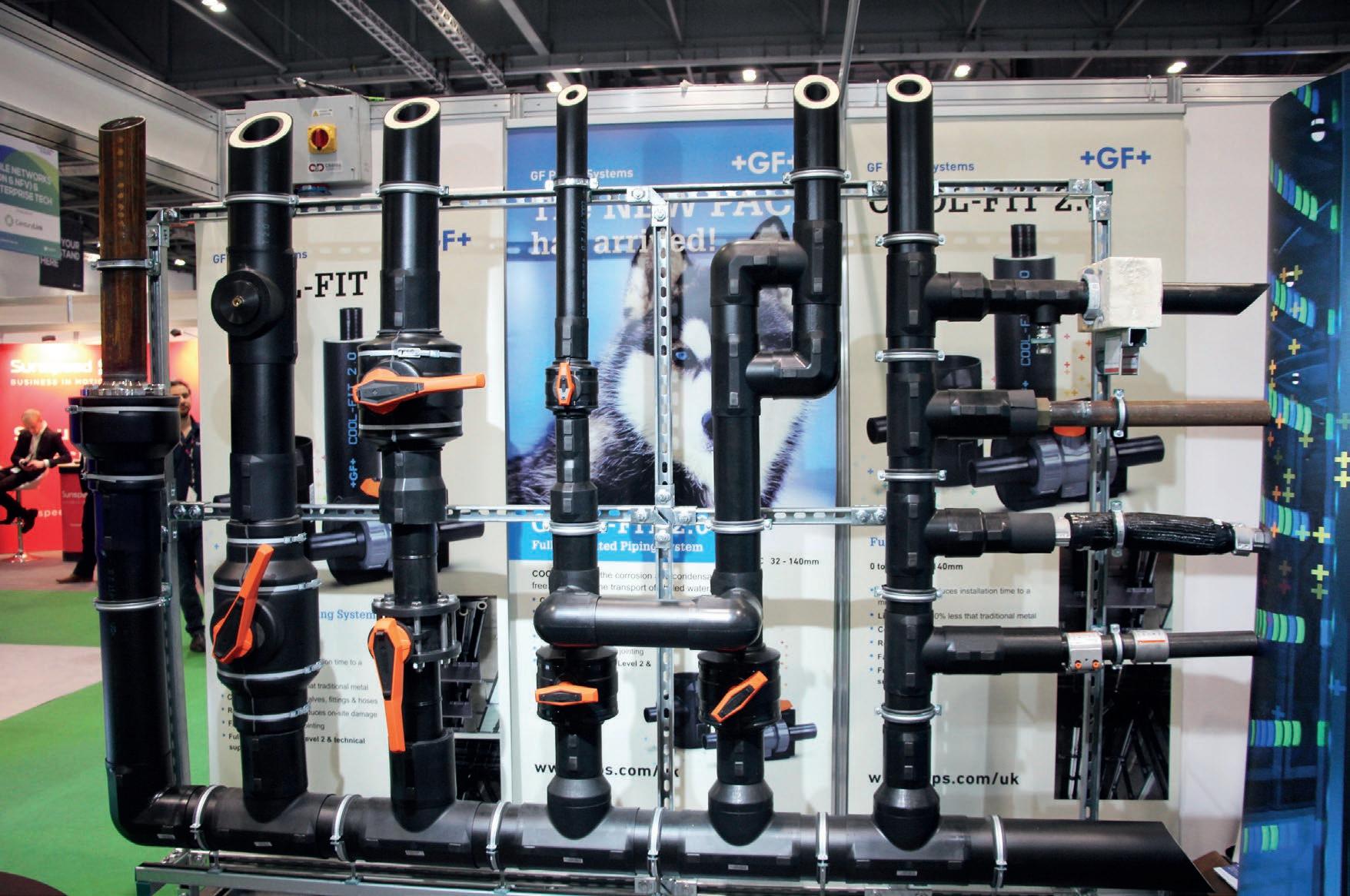
ir conditioning and refrigerant pipework has been an important market sector for GF Piping Systems over many years, but the boom in the building of data centres during the past decade has boosted sales dramatically.
The manufacturer has in fact become a key supplier to projects involving leading players in the digital revolution, as well as the contractors specialising in the construction of data facilities.
For its part, the COOL-FIT 2.0 system offers specifiers speed and reliability for the circulation of chilled water or other low temperature liquids. In fact the COOL-FIT 2.0 pipe, insulation and jacket combination can carry saline, glycol or alcohol – as
alternatives to pure water – at temperatures down to freezing point.
The system also offers excellent energy conservation characteristics, as well as ease of installation and total corrosion resistance. Pipe sizes range from 32 to 140 mm in diameter and are tested to 16 bar. Furthermore, the installed weight is as little as one sixth that of metal alternatives. The benefits extend from 25% higher energy efficiency and 50% faster fitting as well as reduced maintenance implications.
Simon Alder, the Marketing Manager for George Fischer comments: “When we set up our prefabrication facility within the Coventry plant six years ago, the intention was to offer an improved service for bespoke fittings and
large commercial developments: particularly in respect of the number of ‘Tall Buildings’ being planned across the UK. However, the boom in data centres, driven by the giant Internet companies and on-line retailers, has meant that supplying cooling systems for such facilities has become increasingly important to the business.
“Many of the visitors to our stand at Data Centre World were keen to know more about the capabilities of our widely specified COOLFIT system and our capacity to supply preassembled racks and other components. We are building a very good relationship with some of the leading players in the field, and expect this area of our business to grow steeply in parallel with the demand for more data centre capacity – across Europe and beyond.”
That growth in demand is due not just to the increased use of social media, on-line banking and other internet services, but also the shift in energy usage as electricity generation, transport and domestic heating become greener. In fact, the surge in data centre construction is set to see cooling loads account for a far higher percentage of total electricity usage: so cutting waste within such facilities will play a far more important role in combatting carbon emissions.
GF Piping Systems offers a full specification, design and delivery service covering its entire range of high performance product ranges as well as on-site support in terms of advice and training in the use of its pipe welding techniques.
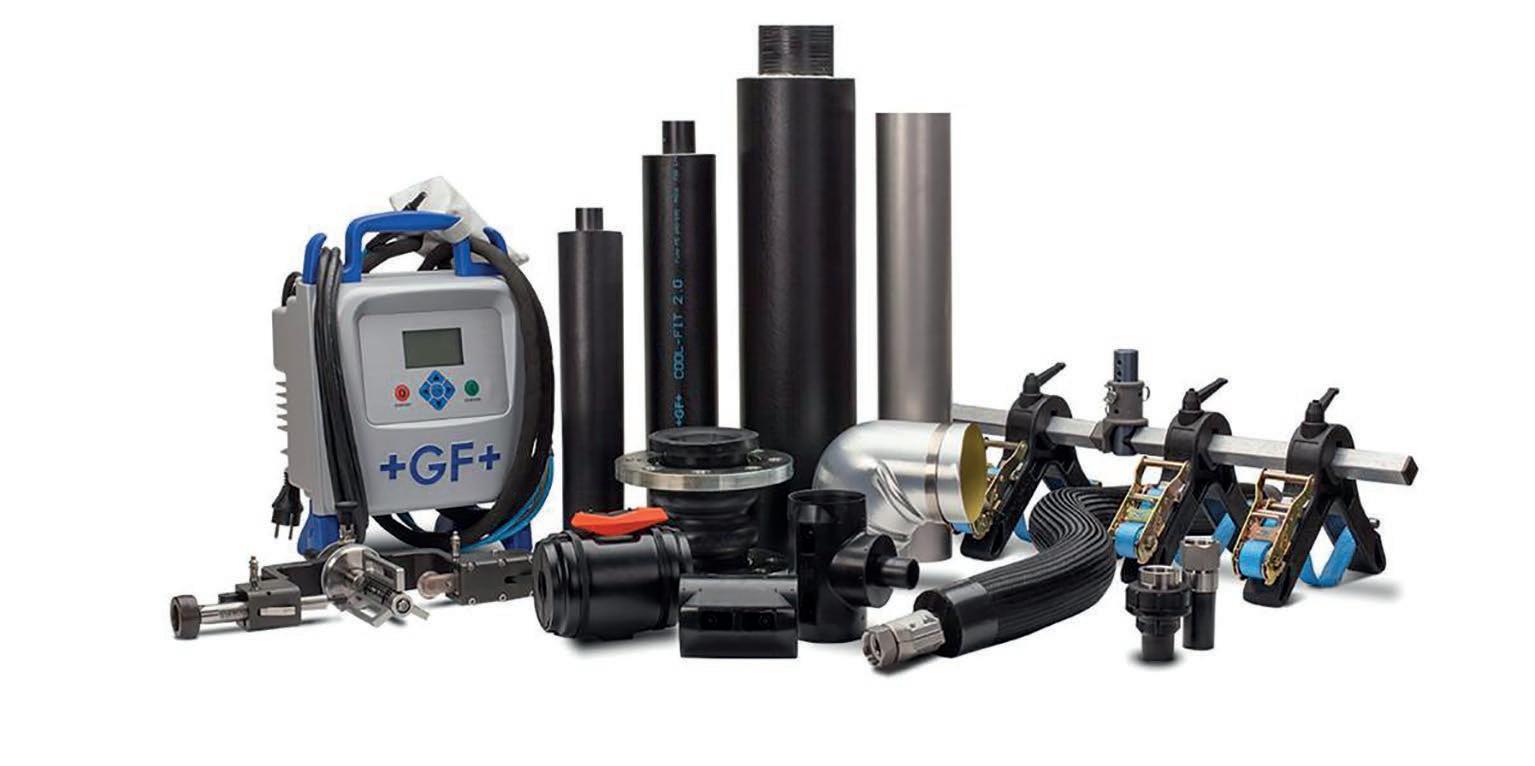



ELCO Heating Solutions is proud to have been announced as a finalist for the HVR Awards 2018. The company has made the shortlist for ‘Commercial Heating Product of the Year’, with the TRIGON XL floor standing commercial boiler vying for the accolade. Winners will be announced at the awards dinner, which takes place at The Chelsea Harbour Hotel, London, in October.

Commenting on the company’s achievement, Ian Bradley, Managing Director at ELCO Heating Solutions, said: “We are delighted to be shortlisted for the HVR Awards. Our gas condensing boilers continue to develop and evolve in order to provide customers with the very latest technologies, so it’s great for the company’s hard work and commitment to be recognised by the industry.”
The TRIGON XL range offers a wealth of benefits, including: ultra-low NOx emissions complying with class 6 requirements, an 8 bar working pressure, 30k flow/return temperature differential, superb seasonal efficiencies and an ultra-compact footprint.
With an 8 bar maximum working pressure, TRIGON XL is also compatible with higher buildings without the need for hydraulic system separation. Further bolstering its credentials, a 30K flow/return temperature differential allows easier integration with district heating systems while maintaining optimum efficiency.
The boiler’s impressive low NOx emissions are achieved by utilising a commercially proven premix-burner system, which includes a fully modulating, water cooled cold flame burner. This is combined with an optimised combustion system and stainless steel heat exchanger to provide a reliable and robust lifetime performance – while also offering gross seasonal efficiencies up to 97.5%.
Furthermore, thanks to a low water content design, the TRIGON XL has a lightweight construction, which helps deliver superb response times and reduced running costs.
Opening into an impressive double-height reception, TORMAX curved bi-parting glass doors welcome staff and visitors into the prestigious new office development of 24 King William Street, London.
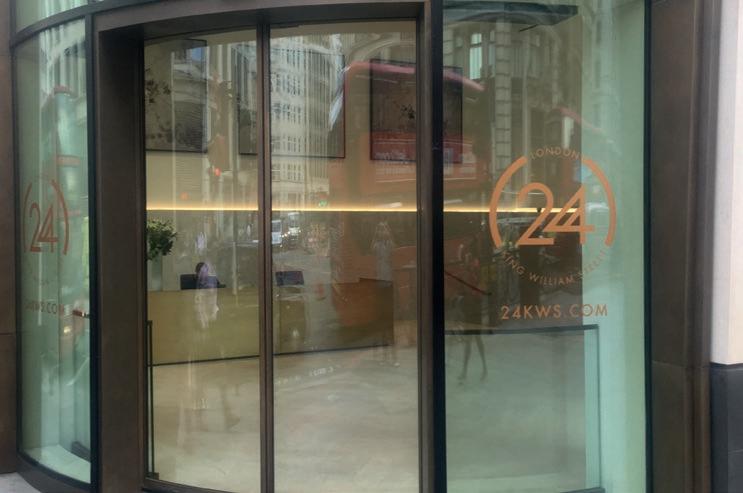
Powered by the reliable TORMAX iMotion 2301 operator, the 3m high automatic sliding glass doors create an aesthetically attractive frontage, perfectly mirroring the curved façade of the building. A single telescopic single sliding door, powered by an iMotion 2302 operator, gives access through to a tranquil urban garden.
Both the iMotion 2302 and 2301 door drives are considered to be sustainable solutions, being precision engineered to minimise energy consumption during normal operation whilst reducing heat loss from the reception thanks to a combination of rapid reaction sensors and powerful opening and closing speeds. The operators themselves are manufactured using 95% re-cyclable materials.
In addition to being environmentally sound, the TORMAX iMotion door drives are recognised for their reliability and durability thanks to technologically advanced synchronous motors which have no abrading parts to wear out, delivering near-indefinite life expectancy. The innovative modular construction of the entire iMotion range allows easy expansion of an entrance systems without making existing operators redundant.
TORMAX – Enquiry 40
In response to specifiers’ ever growing need for products that deliver high performance functionality matched with stunning design, Zip Water – creators of the world’s most advanced drinking water systems – has launched a wide range of new designs and finishes within its popular workplace HydroTap range.
Previously only available for residential projects, the new collection includes the HydroTap Design range, with three new tap styles; the elegant swan-necked Arc, the contemporary Cube and minimalist Elite.
Alongside these designs are eight new trendled Platinum finishes – rose gold, brushed rose gold, gold, brushed gold, platinum, gunmetal, nickel and brushed nickel.
The new tap designs and finishes are an extension of the Zip HydroTap range for the workplace, which includes the flagship HydroTap Classic design.
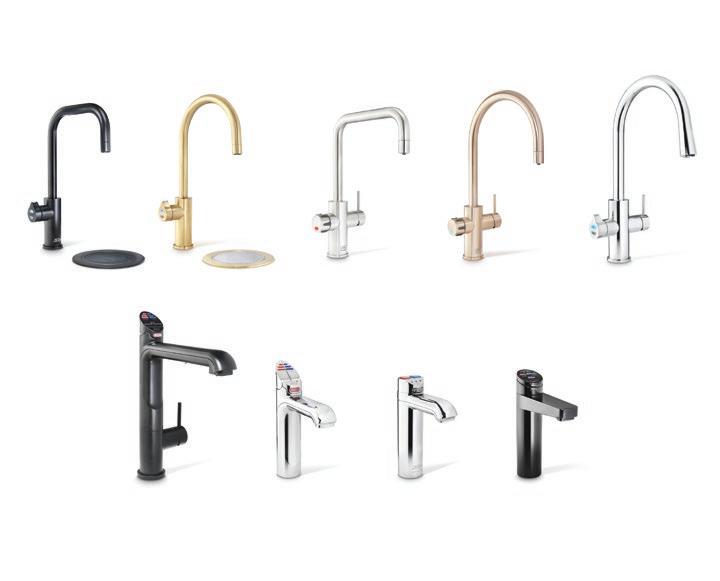
All tap styles can be paired with commercial-grade under counter units to deliver up to 240 cups of instant filtered boiling water an hour and 175 glasses of instant filtered chilled or sparkling water an hour. Zip’s Celsius and All-in-One models offer the option of pairing this functionality with an integrated mixer tap.
Zip – Enquiry 41
Lyndon’s breakout collection is perfect for providing an escape for employees from technology and the stress of every day working life. Combining high and low back soft seating, Arthur CityScape provides the perfect breakout seating. Lyndon’s high table and stools from its Agent collection combine great design with comfort and functionality, and bring a casual feel to any breakout area. The Isla collection is an elegant and refined ensemble of handcrafted seating and tables, providing unparalleled choice and flexibility for collaborative spaces. Manta is a compact and informal seating solution that is an ideal choice for breakout.
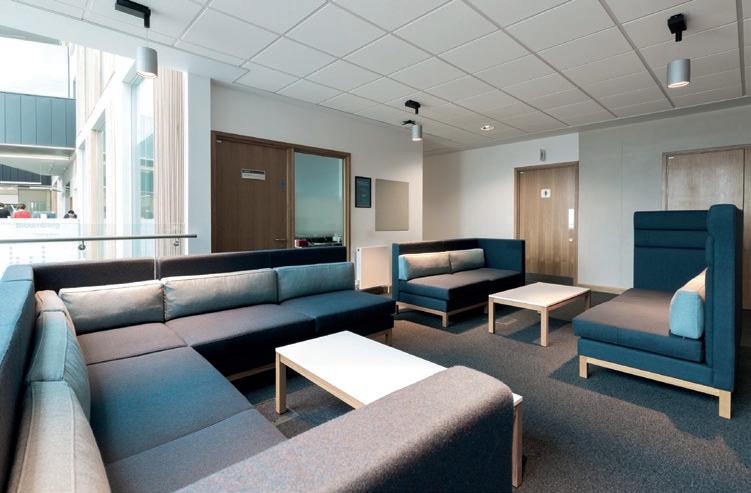 Lyndon – Enquiry
Lyndon – Enquiry
43
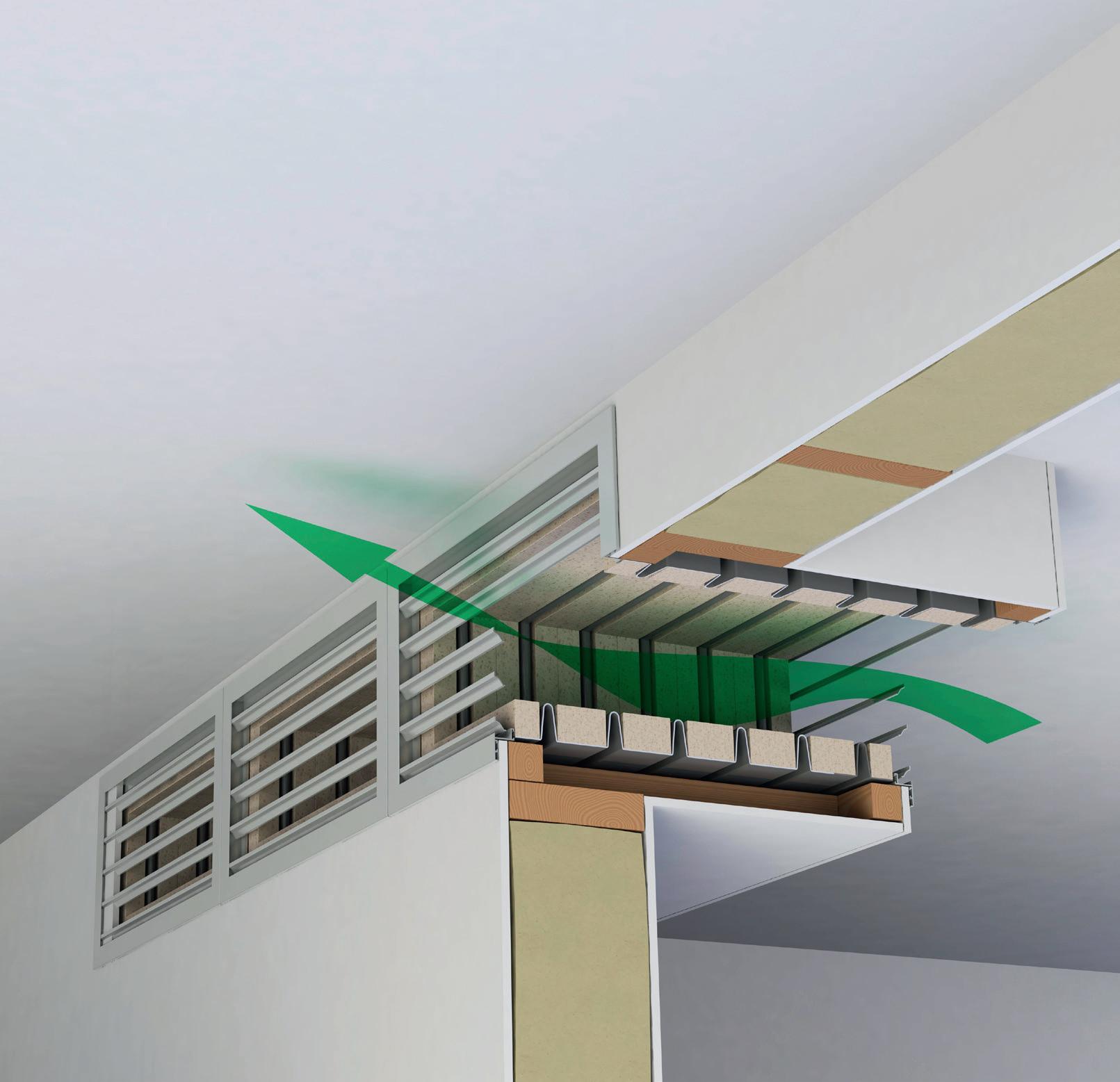
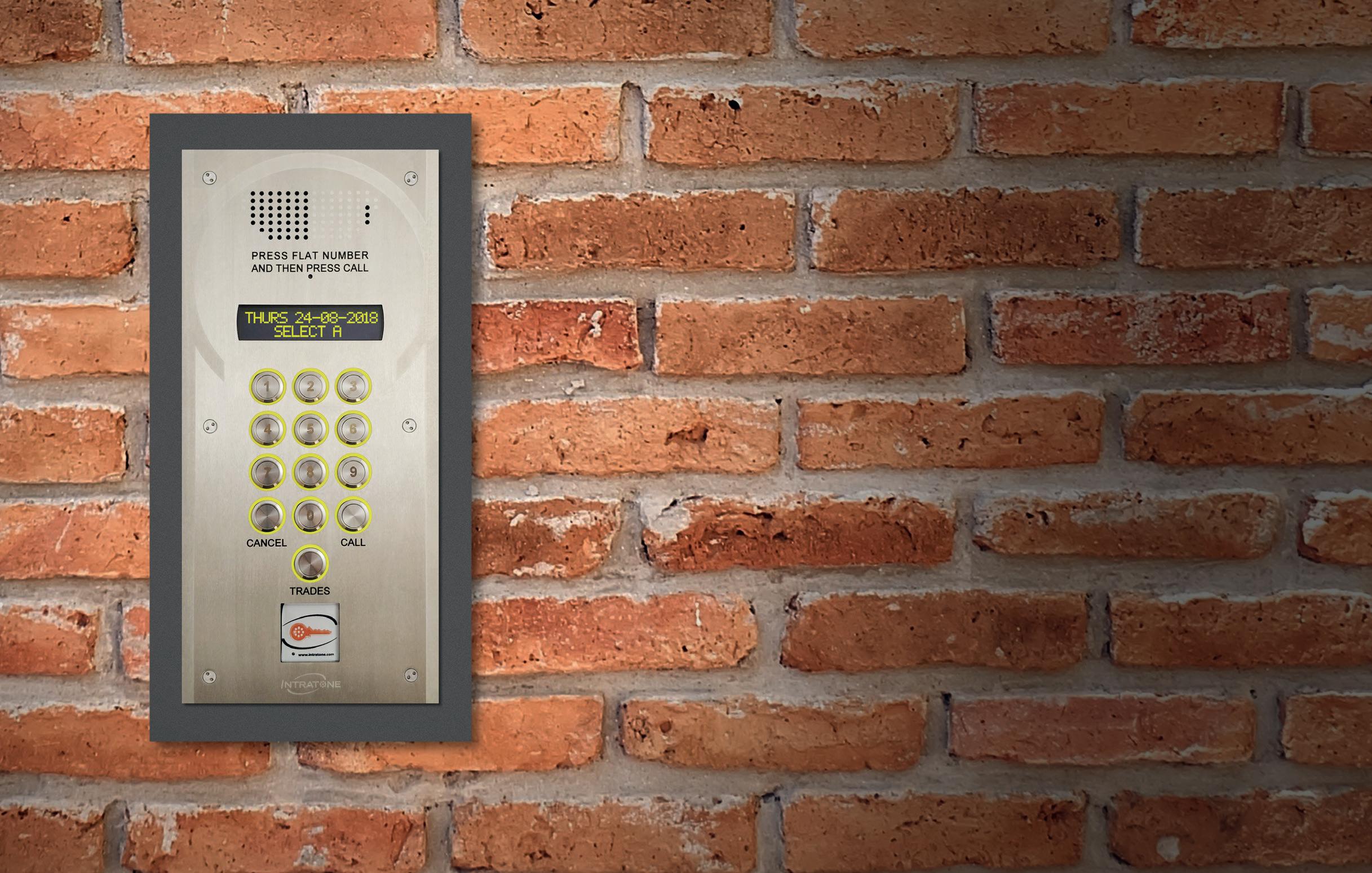


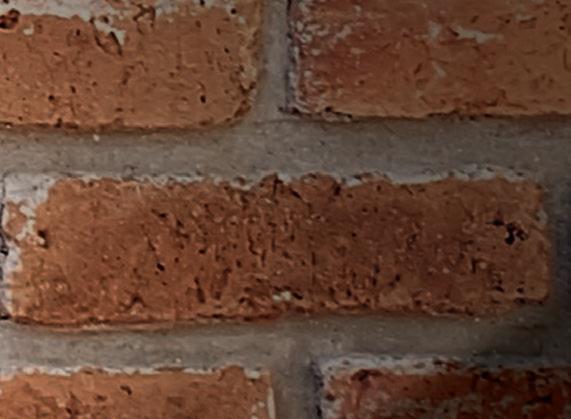






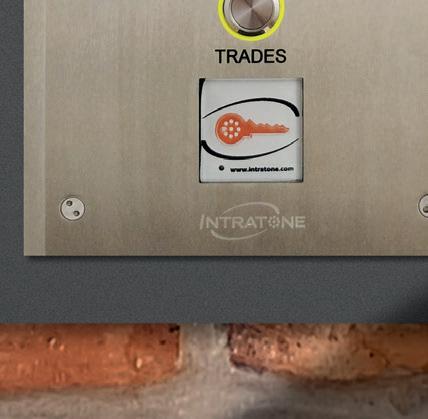







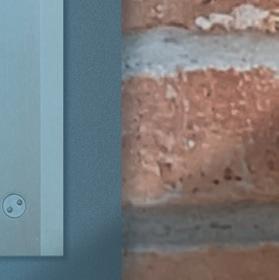













DRAWING ON TWO DECADES OF COMMERCIAL EXPERTISE, AND SYNONYMOUS WITH QUALITY AND INNOVATION THROUGHOUT THE SECTOR, LONDON-BASED OAG IS FAST-BECOMING ONE OF THE UK’S MOST SOUGHT-AFTER STRUCTURAL GLAZING SPECIALISTS.
ook at the firm’s ever-growing client list, and you’ll find a who’s who of the biggest brands in UK construction – market-leading main contractors including Lendlease, Mace, SRM, ISG, Costain and more, and endusers as prestigious as O2, Tate Modern and Network Rail.
Most recently, OAG have been appointed to undertake the retail glazing package on the prestigious Battersea Power Station redevelopment. The size and complexity of this package, part of a wider £9 bn scheme, is a testament to OAG’s vast structural glazing expertise.
Its portfolio already brims with some of Britain’s most complex and high-profile developments – London Bridge Station, the Aviva Tower and 135 Bishopsgate are just some of its more recent projects – and if you’re managing a major construction project and need high-end architectural glazing, it’s very likely OAG is on your shortlist.
So where did it come from, and how did it build such an enviable reputation for quality and innovation?
OAG emerged at a time when the market was dominated by firms with a mass-market ethos, aiming to shift large volumes of offthe-shelf products. OAG’s approach was different.
Initially, an offshoot of partition specialist Optima, then a fully independent business, the firm thrived by meeting growing demand for solutions that were stylish, innovative and conducive to employee wellbeing.
Striking glass structures, expertly tailored to the architect’s specifications, became the brand’s hallmark. Its ingenuity and versatility quickly made it an in-demand provider of glazed entrances, glass atria, podium glazing, bespoke facades, shop fronts, balustrades and more.
Now firmly established after twenty years as a leader in its field, OAG continues to go from strength to strength. Recent years have seen it complete work on Aviva headquarters, the ambitious redevelopment
of London’s historic Devonshire Square and Oxford’s world-famous New Bodleian Library, as well as help rejuvenate the BBC’s former White City studios and the Tate Modern.
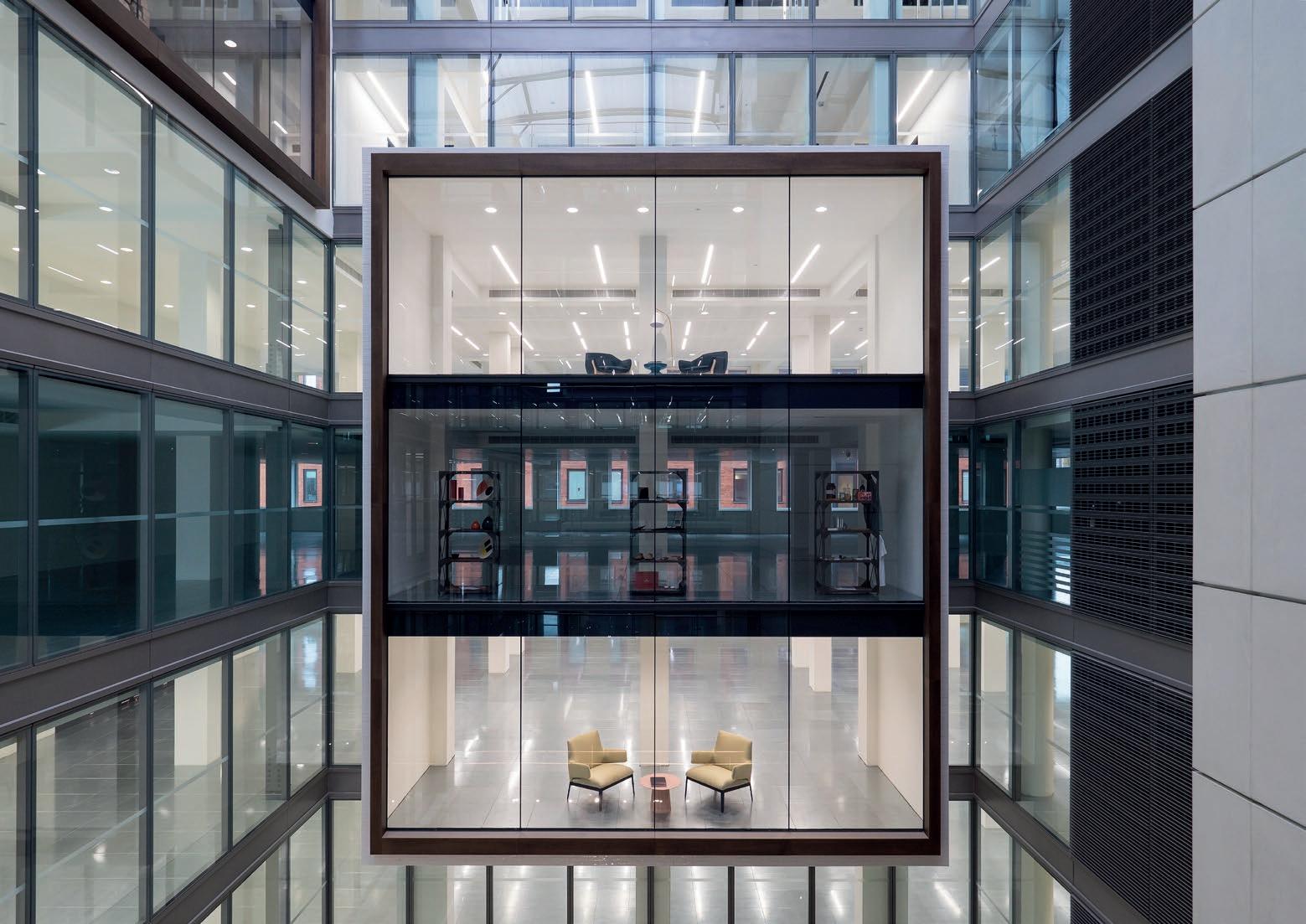
Most recently, collaborating with Costain and Network Rail, OAG helped extensively renovate the London transport hub in three phases over four years. This included installing a 275m bespoke glass façade along the station’s Tooley Street entrance, with a stylish curved upper tier, and a lower tier consisting of double-height bomb blast glazing.
Inside, OAG were tasked with installing all 26 glass archway shopfronts as part of the station’s Western Arcade, bringing a sleek, modern touch to the building’s barrel-vaulted Victorian architecture.
2018 has also seen the company bring two decades of expertise to the broader glazing market with Fortiglaze, a comprehensive choice of fire-rated glazed door systems, framed and frameless walls.
Fortiglaze is hugely versatile, with 30, 60, 90 and 120-minute configurations available. It offers both ‘Integrity and Insulation’ and ‘Integrity’ only options, all tested up to a BS EN 1634 – 1:2014 standard, allowing it to meet CE European standards, due
to become compulsory for all fire-rated products from 2019.
What’s more, slim versions offer minimal frames and maximal glazed areas, while standard models can be paired with heavier glass types and security options, for additional protection. Premium quality Fortiglaze Smoke Doors are also available.
“It’s a hugely exciting time for OAG,” comments Director Gary Evans. “We’re having the privilege to work with some of the country’s greatest architects and developers, on some of the boldest projects, and expanding our product range to better serve the marketplace.
“We’ve worked incredibly hard over the last twenty years to establish ourselves as the industry’s leading architectural glazing supplier – and with a combination of the quality and innovation that’s made our name and an ever-growing selection of products offering market-leading performance, we’re confident that we’ve got a very bright future ahead of us.”
For more information contact OAG on 01494 492 700 or visit www.oag.uk.com









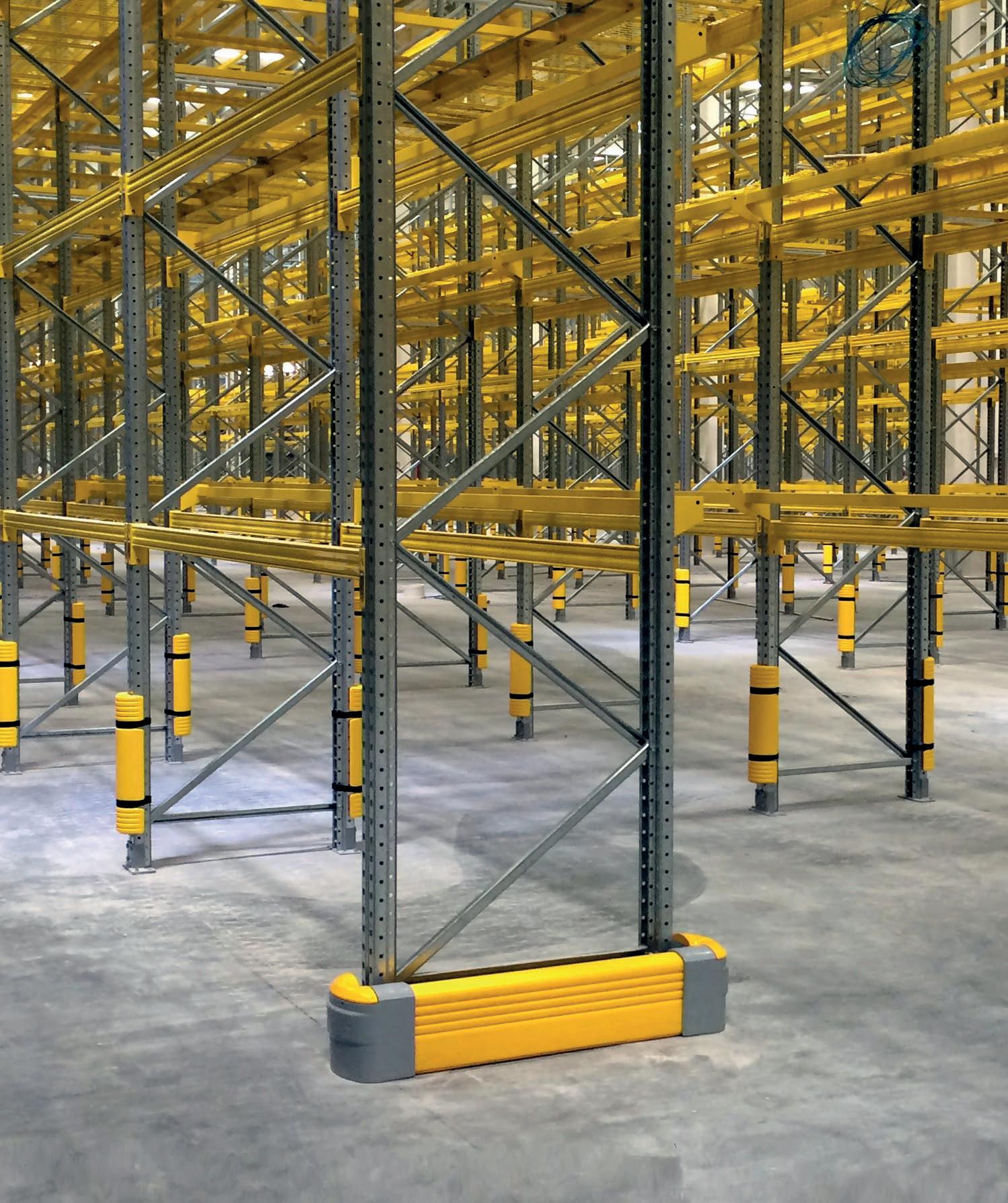
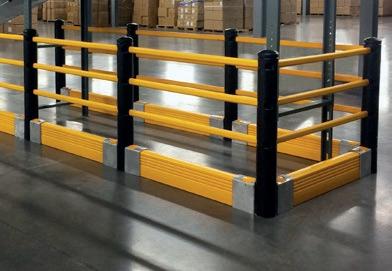
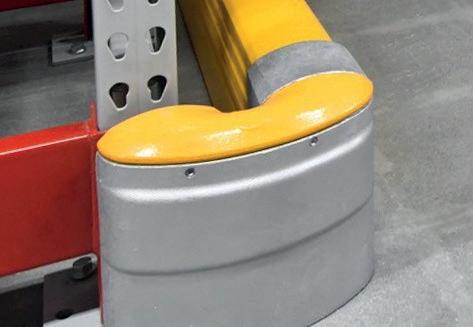
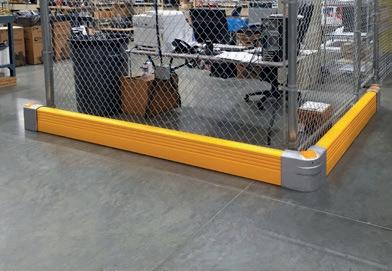

WITH ONLY FOUR OF THE TOP TEN LARGEST PROJECTS HAVING A VALUE OF OVER £100 MILLION, THERE IS A DISTINCT LACK OF ‘MEGA PROJECTS’ THAT THE SECTOR IS TYPICALLY ACCUSTOMED TO. ANALYSIS FROM BARBOUR ABI POINTS TO HEALTHCARE AS BEING AN ON-GOING PROBLEM.
Although there are bright spots in construction, with housebuilding and infrastructure continuing to provide the bulk of large-scale projects, the remainder of the industry remains a mixed bag.
And health construction is one of the biggest disappointments, the sector decreased by 44 per cent according to the most recent analysis.
Michael Dall, Lead Economist at Barbour ABI, said industry is still considerably underperforming compared with the figures seen in 2016 and 2017.
“Part of the issue could be attributed to the lack of ‘mega projects’, particularly in the residential and infrastructure sectors, as the value has been considerably hindered so far in 2018 with, of course, Brexit playing its part, as confidence continues to fall and developers and investors hold back on big construction investments,” he added.
But there is still plenty of activity in the sector and innovation remains a key characteristic of the work that is taking place. For example, windows by Kawneer have helped meet
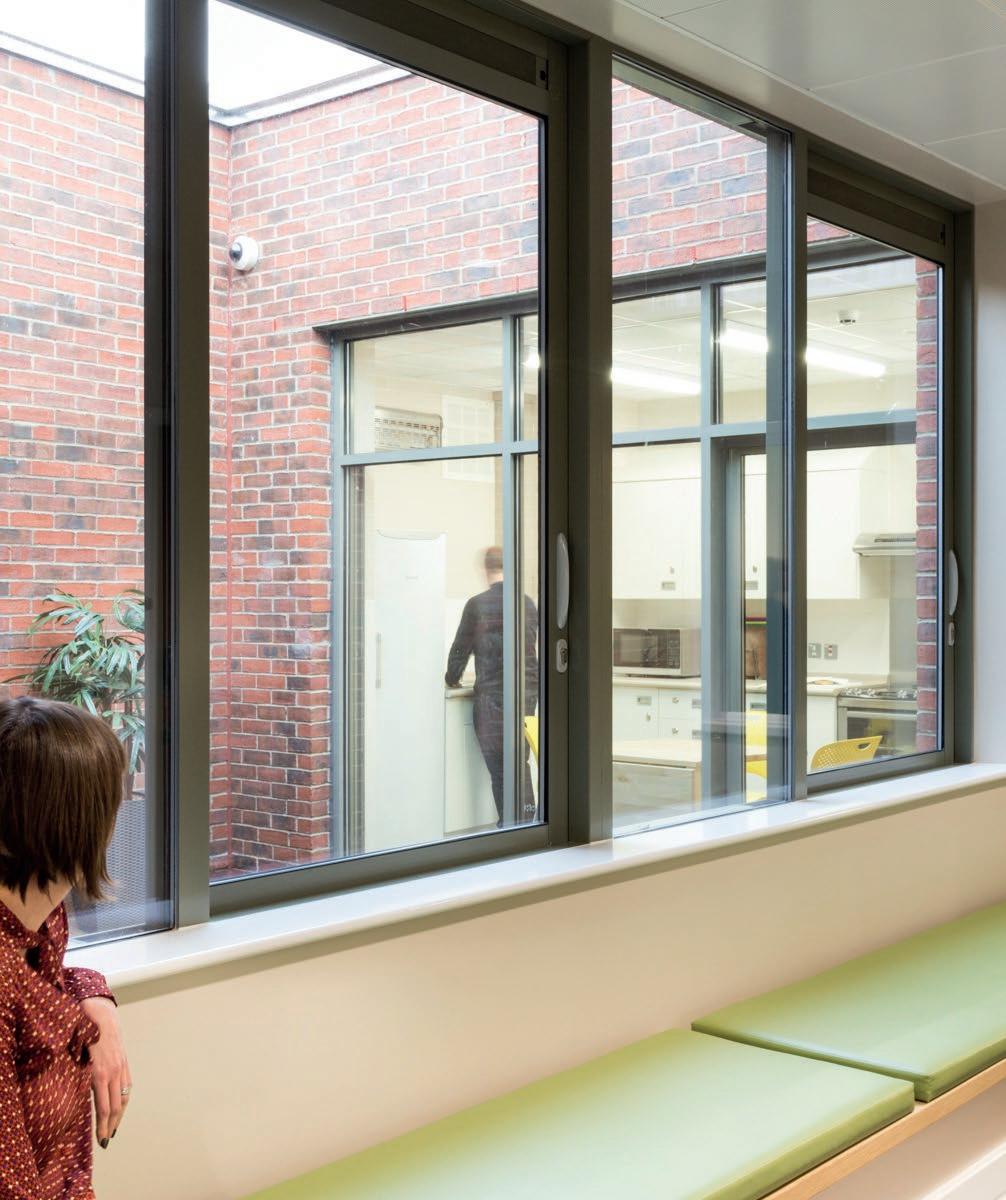
a host of complex criteria for the UK’s first dedicated healthcare facility for adults with autism.
The Mitford unit at Northgate Hospital in Morpeth, Northumberland, where fenestration was led by architectural glazing specialists Polar NE, uses a variety of Kawneer window and framing systems including a bespoke secure healthcare window specially fabricated for the £10 million project.
This specialist window - based on the Kawneer AA®3110HW horizontal sliderhas been used in the bedrooms and some communal areas alongside Kawneer’s AA®540 fixed casements in corridors, AA®541 top-hung casements in offices and reception, and 451PT framing in communal areas and corridors.
Supplied in moss grey (RAL 7003), they were specified by Medical Architecture in conjunction with Kawneer dealer Polar who had a team of two specialist installers on site for 11 months.
The new BREEAM “Excellent” Mitford unit for Northumberland, Tyne and Wear NHS Foundation Trust provides 24-hour inpatient

support and treatment for up to 15 adults with severely complex autistic spectrum disorders.
Built by Kier under ProCure21+, the accommodation comprises eight singleperson and two and three-person shared flats within four fingers of accommodation linked at their southern end by a band of shared spaces interspersed with staff facilities. Patients typically stay 18 months to two years, during which time individual stimuli and appropriate therapies are used before they return to the community.
Given there was no precedent in the UK for this type of building, the project team had to develop design standards harnessing knowledge gained from visits to other residential buildings for autism patients, information from organisations such as the Autistic Society, and first-hand knowledge from the trust’s clinicians.
The development of the design was particularly extensive regarding the patient flats and a full-size mock-up was built to test bespoke joinery and other details for robustness and particularly acoustic properties.
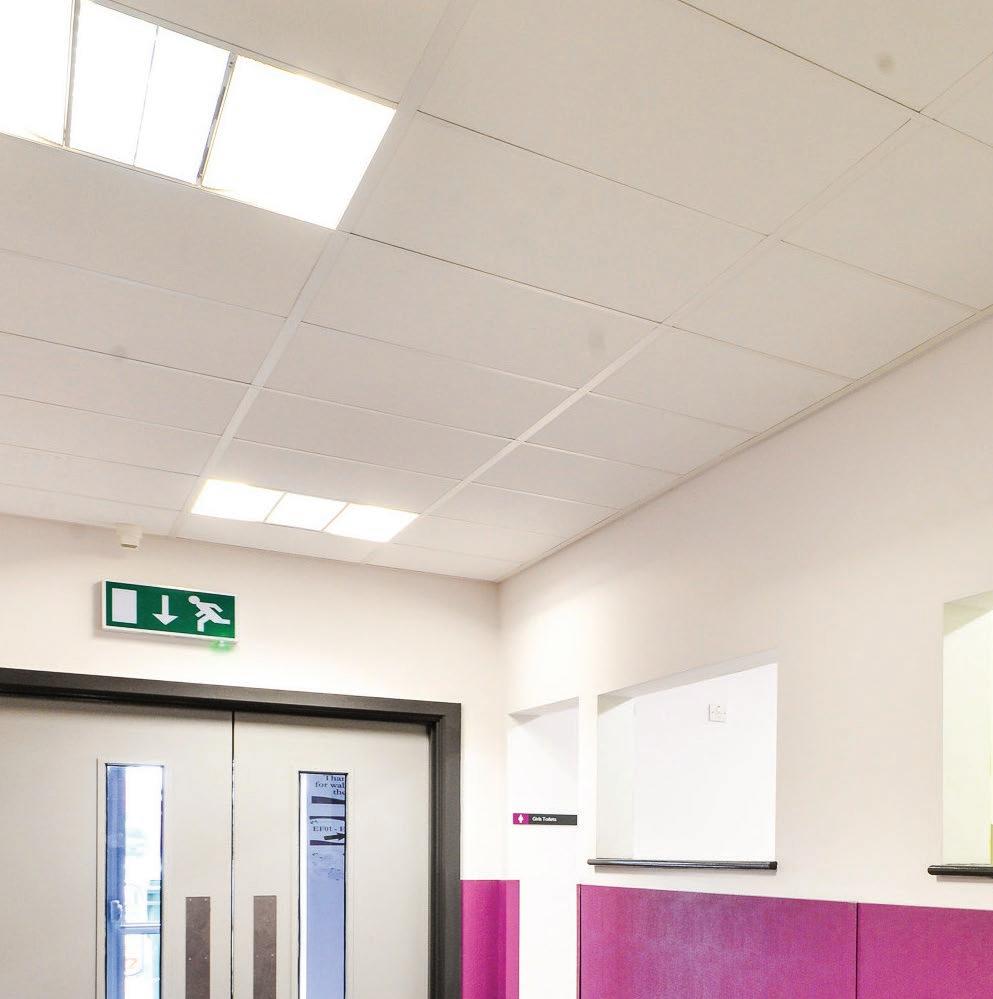
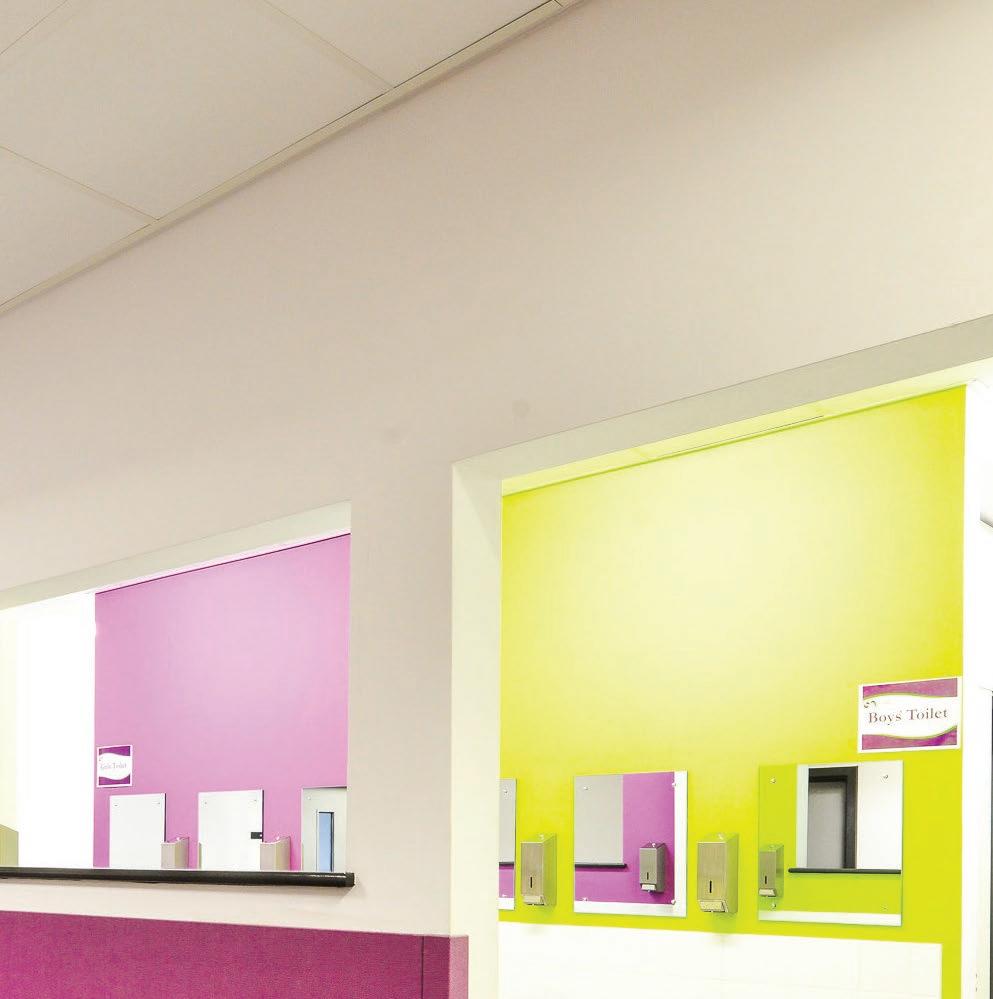



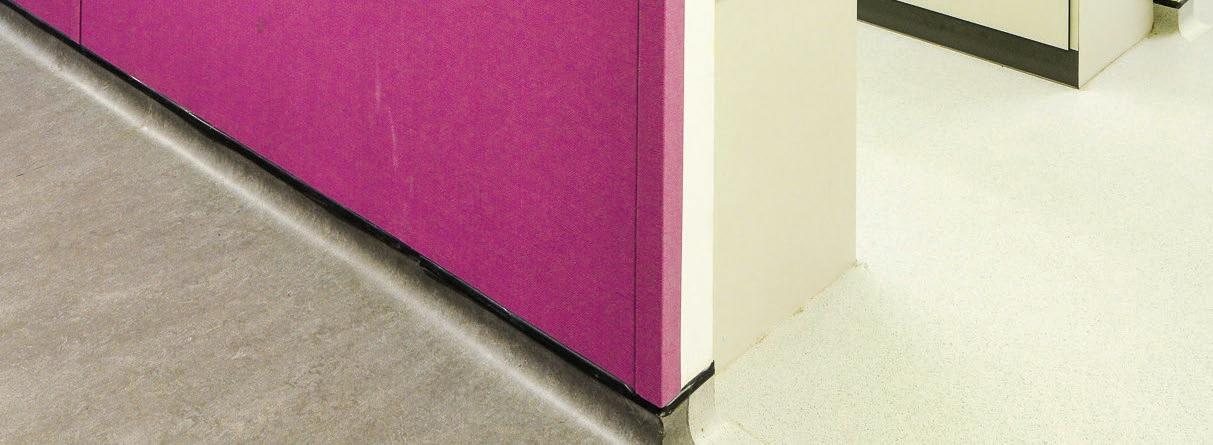




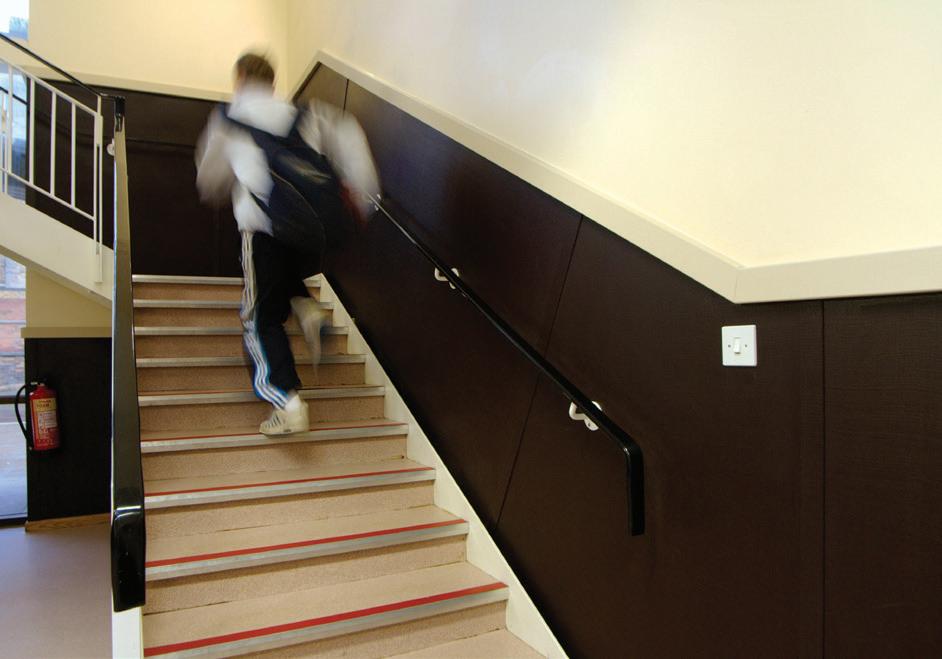
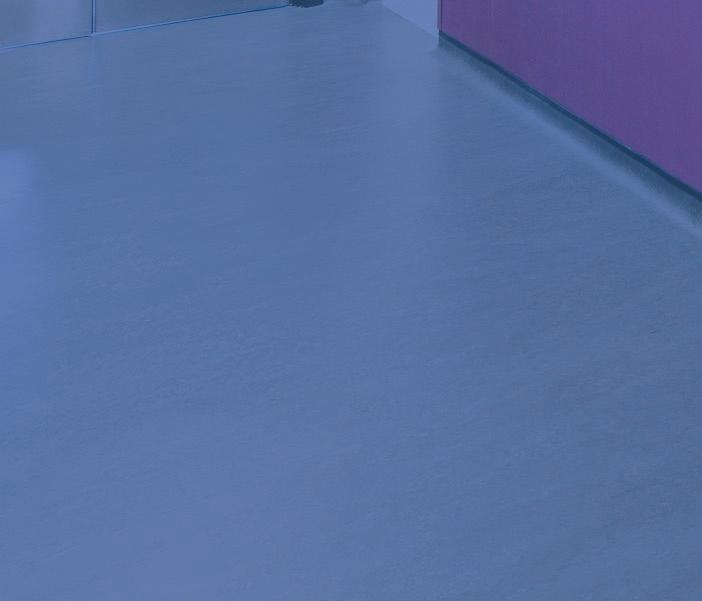
The trust’s key objectives included incorporating best practice from around the world and becoming a leading-edge national autism service, enhancing the facilities for research and development to provide a national centre of excellence, and building a sustainable commercial model to ensure the capital costs of the building were recuperated over an eight-year period.
The unit’s design has created a calm and protective setting that helps ensure the comfort and privacy of its residents while responding sensitively to the existing established features of the wider hospital site. External materials, forms and overall heights have been carefully matched to the surrounding buildings.
The windows were required to incorporate thick toughened and laminated glass for safety reasons so achieving the appropriate thermal performance within the width capacity of the frame was challenging at times. A bedroom window, for example, required a 10mm toughened inner and a 10mm toughened outer as the bedroom windows looked out onto a courtyard area.
The trust engaged a local artist to design artwork on a vinyl film that was incorporated into some key windows for a combination of stimulation and privacy.
Kalwall translucent cladding from Structura is the architectural focus of the new £55million development of Benenden Hospital in Cranbrook, Kent.
The scheme, designed by architects C A Vaughan Blundell with assistance from SR Architects Ltd, has created a wonderfully light and airy entrance atrium designed to welcome and create an enhanced patient and visitor experience with maximised natural daylight.
The Kalwall skylights provide additional light in the large atrium throwing it deep into the interior. They were specified complete with highly insulating Nanogel which achieves an impress U value of 0.28W/m2K, helping the project attain a Breeam status of ‘Good’. This is particularly impressive given the amount of curtain walling and clerestory glazing involved in the scheme.
The skylights have a unique ability to bathe interior spaces with diffused and glare-free daylight, which creates a stimulating and healthy environment. In addition, their heavily insulated composition eliminates glare and hotspots, thereby reducing the load on temperature control systems and the need for artificial lighting.
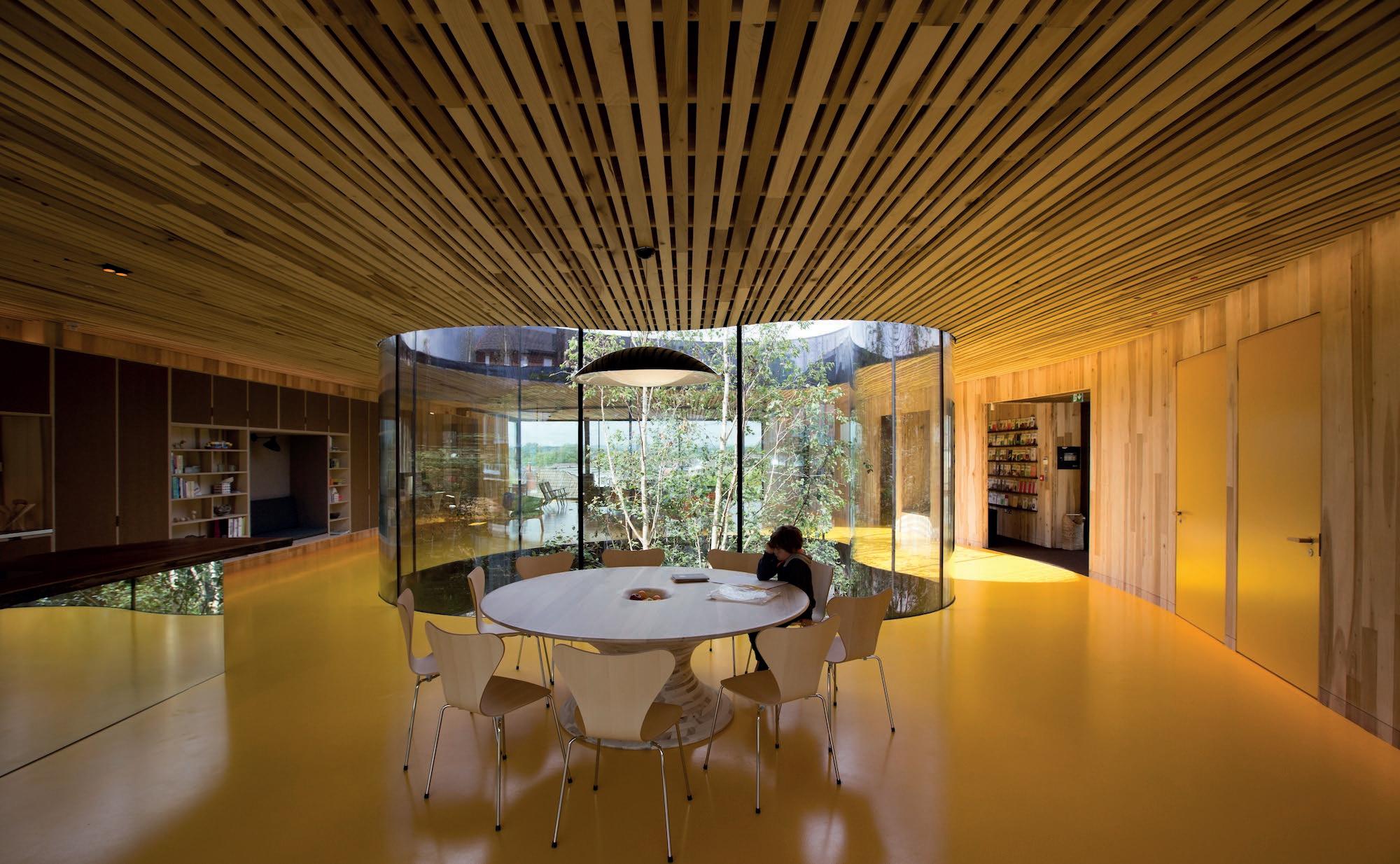
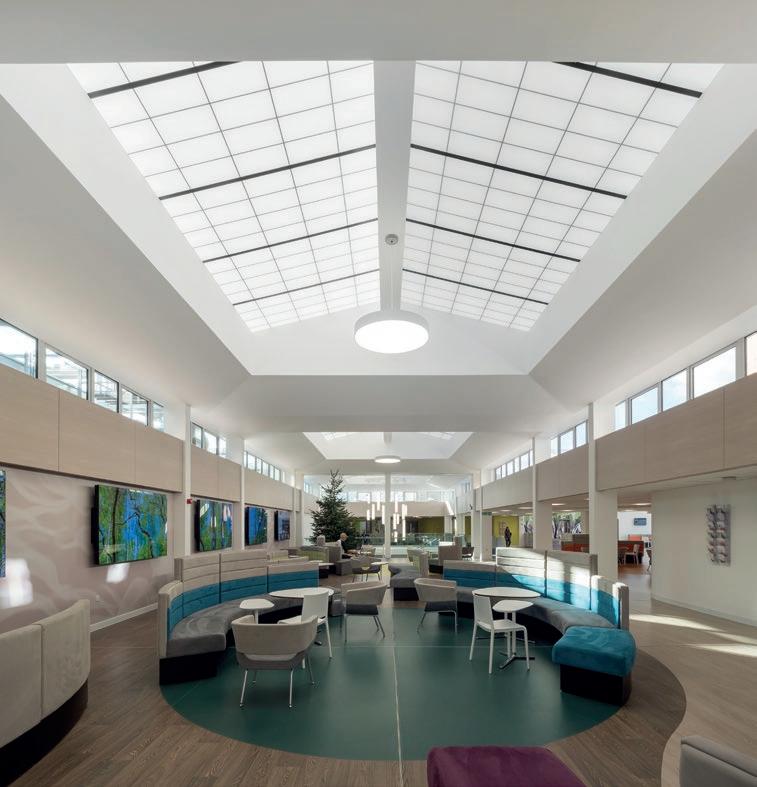
Kalwall is a popular choice for projects where performance, long life cycle and low
Maggie’s Centre in Oldham has incorporated Allgood’s Holt ironmongery to complete its thoughtful and hopeful design.
Designed by acclaimed architects dRMM, the practice chose to use tulipwood CLT for the positive influence the material has on people and for its beauty, strength, and warmth.
Jasmin Sohi, Associate at dRMM said, “When specifying the ironmongery for the building, the use of timber was integral. Warm to the touch, timber ironmongery reduces the effects of neuropathy. A common symptom of chemotherapy, neuropathy results in pain when touching cold items – such as stainless steel door handles.”
Visiting the Allgood showroom in London, dRMM were introduced to the Holt range,
maintenance are required, coupled with an aesthetic finish. The aluminium or thermallybroken grid core with interlocking I-beams gives Kalwall incredible strength.
The lightweight system reduces the need for supporting structures while offering the highest protection in terms of wind-borne debris and resistance to impact, abrasion and point loads. The exterior face is colour stable and includes a UV resistant, selfcleaning surface. This means that normal rainfall helps to keep the surface free of dust and dirt while at the same time retaining its original colour during the weathering process.
Furthermore, the inclusion of an erosionprevention barrier protects the interior from weather exposure and the risk of fibrebloom, cracking and crazing.
designed by Alex Mowat. With an elegant super circular shape, the Holt range is handcrafted from European oak and provides the optimum grip for users.
Jasmin added, “The Holt range provides a beautiful, unique timber solution for what, in a typical hospital environment, is stainless steel and cold. Conceptually essential, the use of Holt ironmongery ensures that all visitors’ first physical contact with the building is a positive and welcoming experience.”
Incorporating Holt L shape lever handles, WC turns, coat hooks, doorstops and toilet roll holders as well as disabled toilet furniture, Maggie’s Centre in Oldham has created a thoughtful environment for its users.





















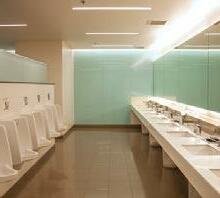

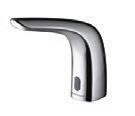







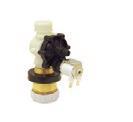



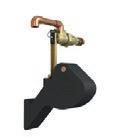

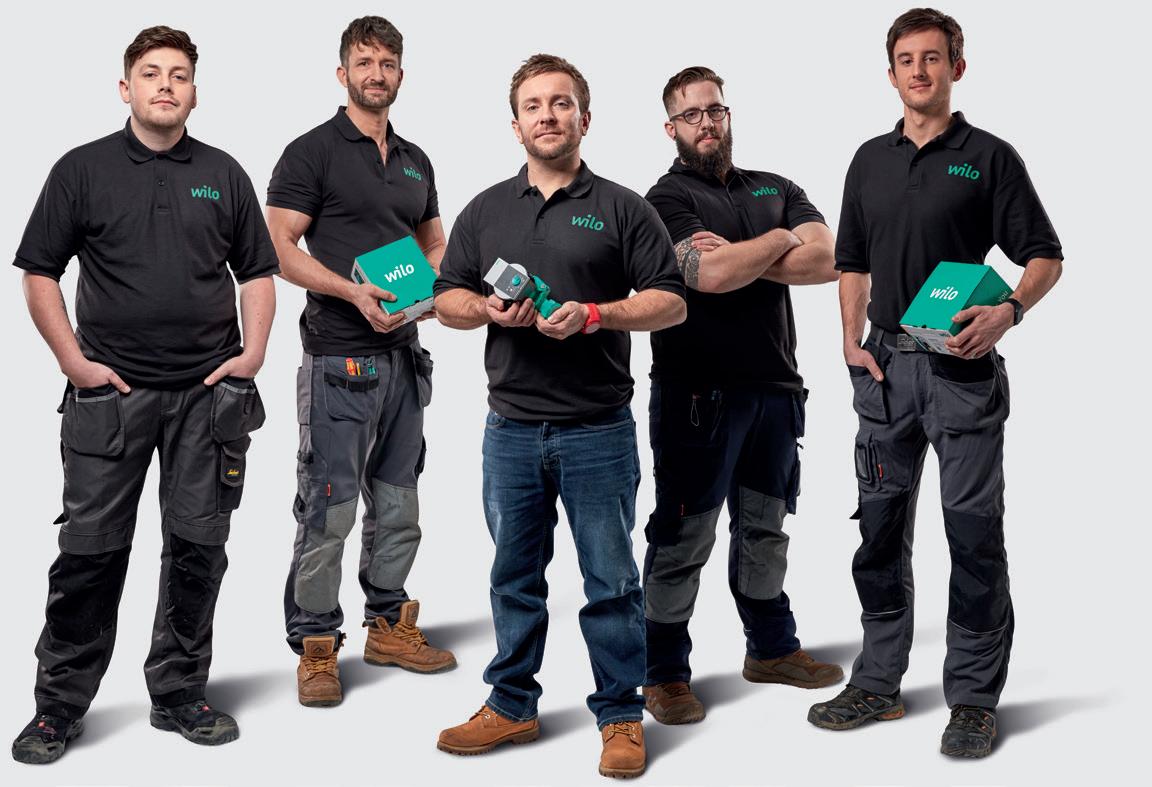


KEEN TO PROVIDE A SAFE AND COMFORTABLE ENVIRONMENT FOR THEIR CUSTOMERS, MOTORPOINT ARENA IN CARDIFF, CHOSE YEOMAN SHIELD FIRE RATED DOOR PROTECTION PRODUCTS TO HELP MAINTAIN AND PROTECT THE CONDITION OF IMPORTANT FIRE DOORS.
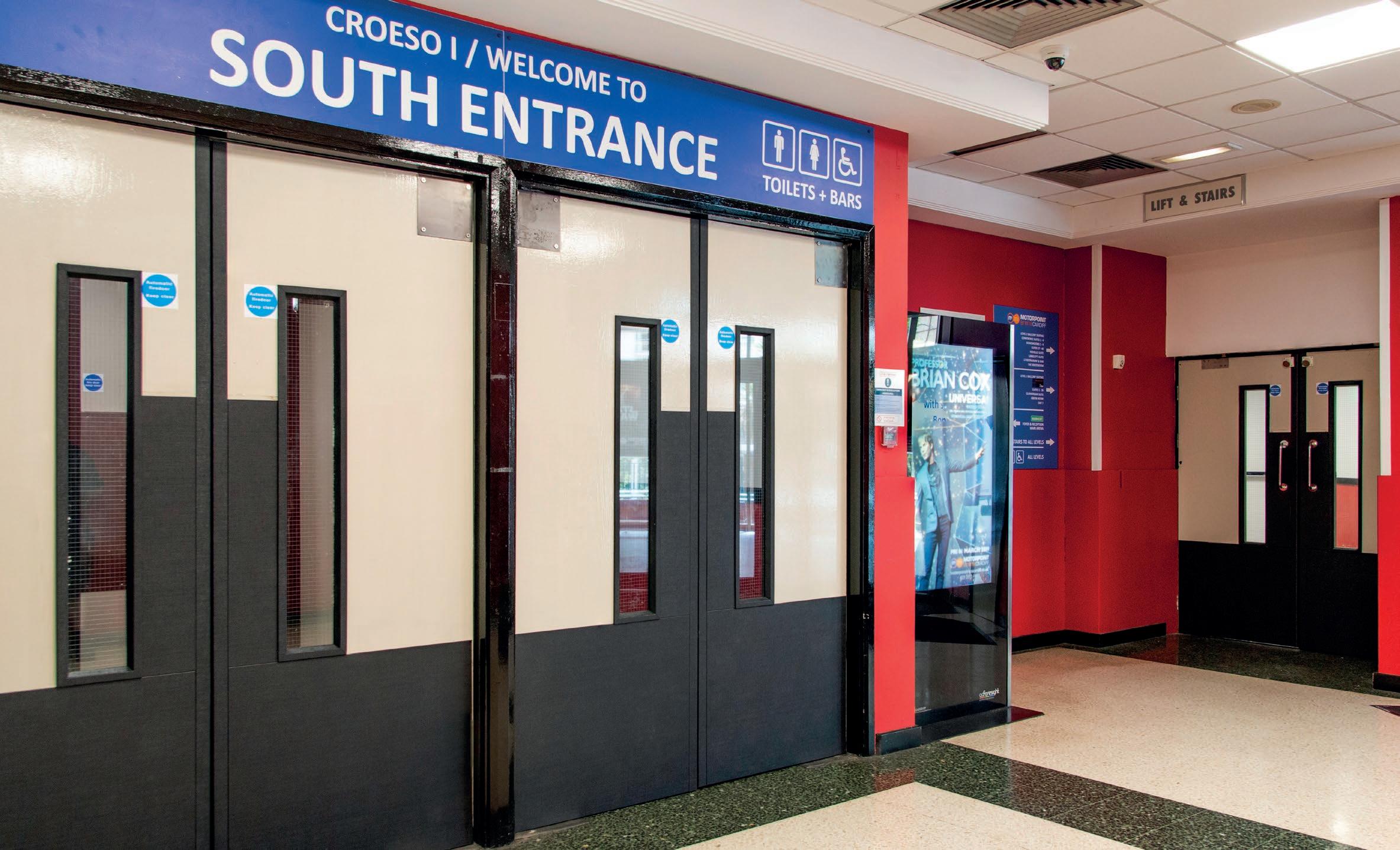
Owned by Live Nation the concert and event venue receive over half a million visitors yearly resulting in the doors, situated both back and front of house, experiencing damage and unsightly marking from pedestrians and the movement of trolleys and equipment etc. Not only can this have a detrimental effect on aesthetics but more importantly on the functioning of the fire door.
To help protect from such damage Yeoman Shield’s directly employed fixing operatives installed door edge protectors as well as protective push plates to doors in back of house areas such as workshop, cutting room, and boiler cellars etc.
Front of house doors, such as the entrances to the auditorium, which experience a huge amount of pedestrian traffic passing through,
also had door edge protectors fitted along with half height door protection panels. Vulnerable glazing beads, were replaced with Yeoman Shield fire rated PVCu clad beads completing a comprehensive and durable door protection system that will withstand impact from hands, feet, bags and equipment well into the future.
Manufactured from Yeoman Shield’s HessianEx material, the fire rated door protection products were supplied in black for a striking contrast to the colour schemes already in place within the arena.
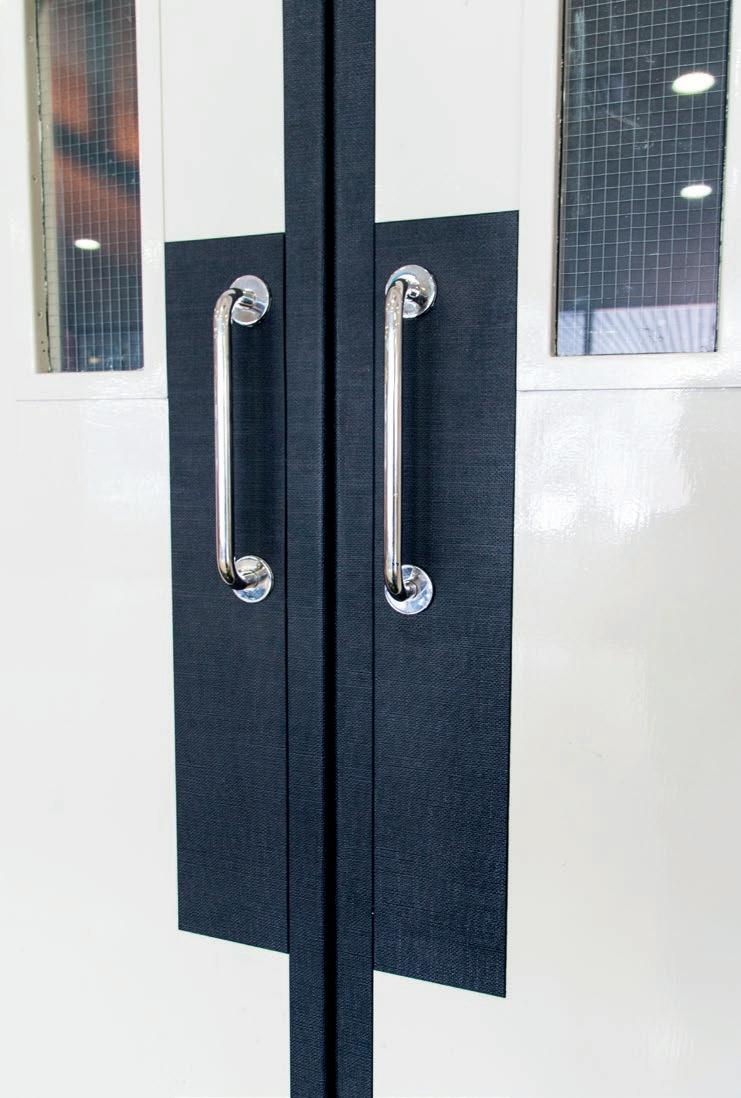
“I was impressed with the standard of work that was carried out by Yeoman Shield’s fixing operatives.
“The doors certainly look cleaner and smarter and with the issuing of fire certificate evidence for all the products installed I am confident we will use Yeoman Shield products again.”
Commented Marcus Donoghue, Facilities & Health & Safety Manager for the venue.
All Yeoman Shield Fire Rated Door Protection products have been tested to and passed the current requirements for our type of products. For more information got to www.yeomanshield.com or call 0113 279 5854
Yeoman Shield – Enquiry 51
























GIRBAU HAS EXPANDED ITS HS 6 SERIES OF WASHER EXTRACTORS WITH THE LAUNCH OF A NEW MODEL OFFERING CLASS LEADING PRODUCTION EFFICIENCY AND WATER EXTRACTION.
The HS-6028, with 28-31kg capacity, fills the gap that previously existed between the smaller HS-6024 (24kg) and larger HS-6032 (32kg) machines.
The HS-6028 washer has a 280-litre drum making it ideal for larger on-premise laundries in hotels, spas and care homes as well as medium sized commercial laundries processing 28-31kg batches of linen.
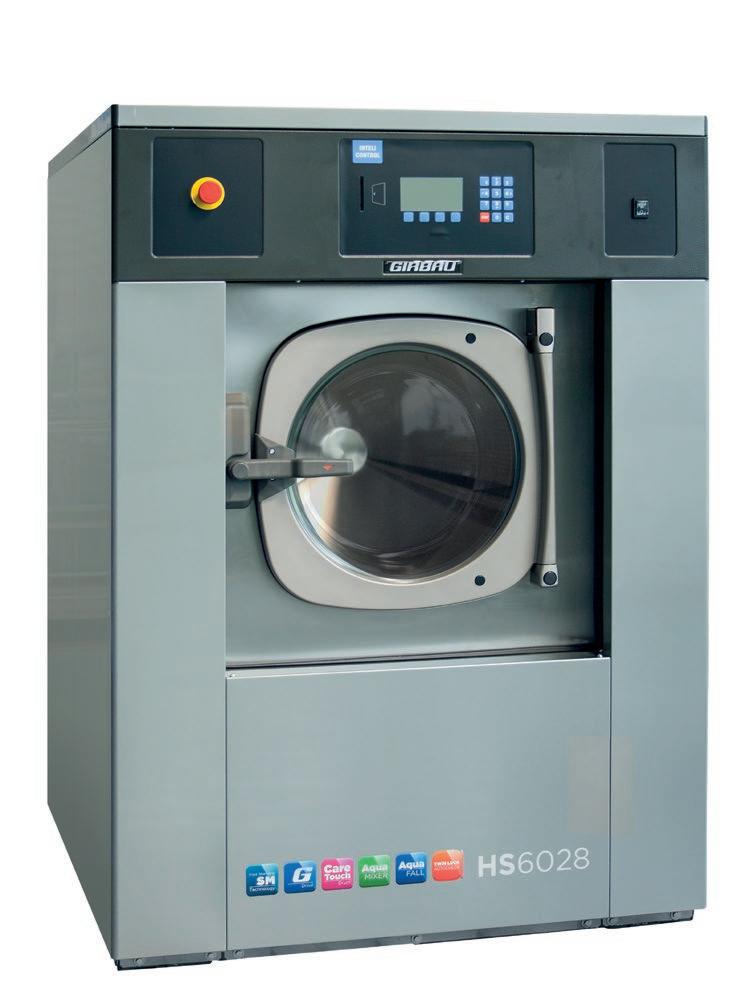
The new machine offers a market-leading centrifugal spin force of 405G for 99.8 per cent of loads to leave clothes with residual moisture levels as low as 48%. This very high water extraction ability offers laundries significant energy and cost savings in the subsequent drying process.
The new model comes with INTELI controls including Girbau’s Smart Load
function, which offers additional in-use economies by automatically weighing loads and optimising water, energy and chemical consumption.
The HS-6028 machine is also Wet Clean Ready, making it ideal for use as a dual-use laundry and wet cleaning machine for delicate fabrics. Washer heating options include electric, steam or hot water.
Girbau now offers one of the most comprehensive ranges of high spin washers, with ten different HS 6 Series models ranging from 9kg to 122kg in capacity.
The soft-mount machines are free standing and easy to install.
Girbau – Enquiry 53
Rockfon ceilings deliver healthy high-tech luxury
Rockfon acoustic ceilings are installed in a new state-of-the-art health assessment clinic, Preventicum, in Central London.
Rockfon Mono Acoustic offers a unique solution for ceiling design as it combines high acoustic performance with a smooth, white, seamless surface. The Class A sound absorption of our monolithic ceiling significantly decreases echo and reverberation levels, creating a relaxed environment where confidential communication between doctor and client is optimised.
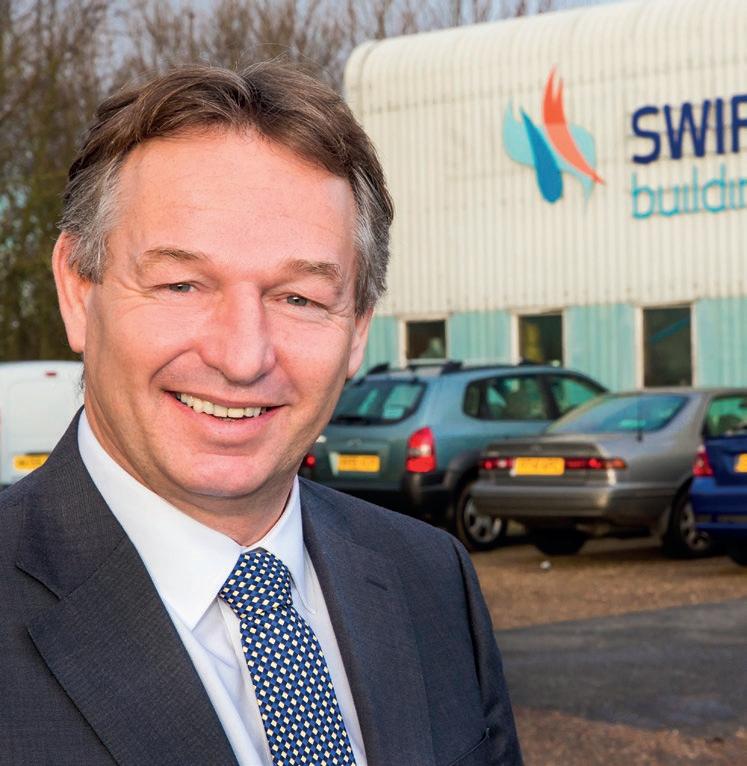
Swiftclean Building Services, expert provider of fire damper testing and maintenance, and ventilation cleaning in compliance with BESA TB001 & TR/19, has called for greater concern for safety over aesthetics when it comes to ceiling design in commercial and public buildings and multiple residence properties
The company, which has won multiple awards for its expert air and water hygiene services, says that its technicians frequently encounter situations in which cosmetic features such as plasterboard ceilings have been added to improve aesthetics, but which inevitably hinder essential ongoing cleaning and maintenance.
Swiftclean Building Services – Enquiry 54
The Class A sound absorption of Rockfon MediCare helps create a comfortable atmosphere in the clinic’s medical assessment rooms. The stringent hygiene characteristics required for the clinic’s medical rooms made
Rockfon MediCare the obvious choice. Its highly durable, easy to clean surface is resistant to MRSA and other ubiquitous micro-organisms, making it fully compliant with HBN 00-10 Part B walls and ceilings and HTM 08-01 acoustics for healthcare environments.
Chicago Metallic™ Alu 740 aluminium grid has non-magnetic properties which is why it is was chosen for the Rockfon Blanka dB 46 ceiling in the MRI suite.
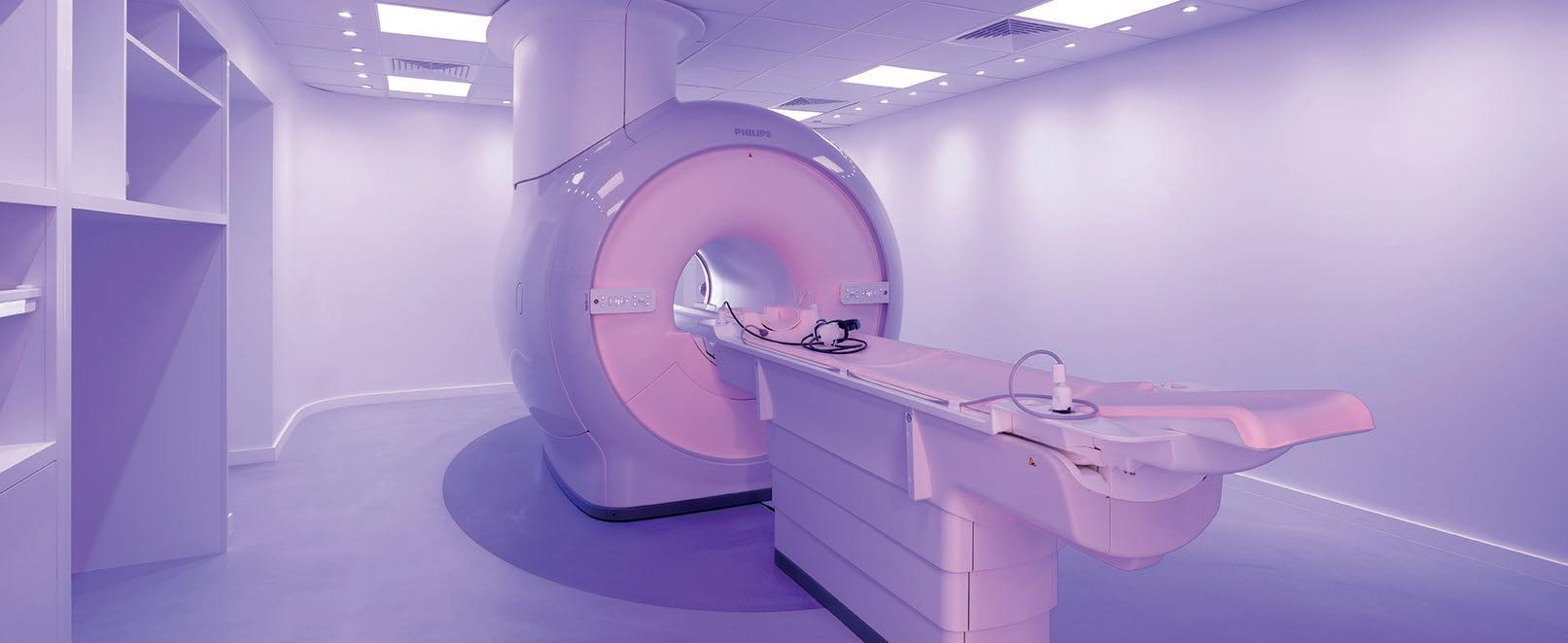
The outstanding technical ceiling specifications continue in other areas of the building, the smooth, deep matt, super white surface of Rockfon Blanka helps create bright, comfortable environments.
Rockfon – Enquiry 55
To make an enquiry – Go online: www.enquire2.com Send a fax: 01952 234003 or post our: Free Reader Enquiry Card
THE MARKET FOR RAPID BUILD,
CONSTRUCTION SYSTEMS IS GROWING BY 25% EACH YEAR, DRIVEN BY A SHORTFALL OF TRADITIONAL SKILLED LABOUR TO MEET THE GOVERNMENT’S HOUSING TARGET

The concept of SIPS was first developed in the US in the 1930s, since then the technology has evolved and they are now a well-established building method in various markets around the world. The use of SIPS in the UK continues to grow at an accelerated rate and it’s no surprise why.
The factory-assembled bespoke wall, floor and ceiling panels can be produced with foamed filled joints to further improve thermal performance too, this translates into lower energy bills for occupants and long-term reductions in environmental impact, through lower carbon emissions.
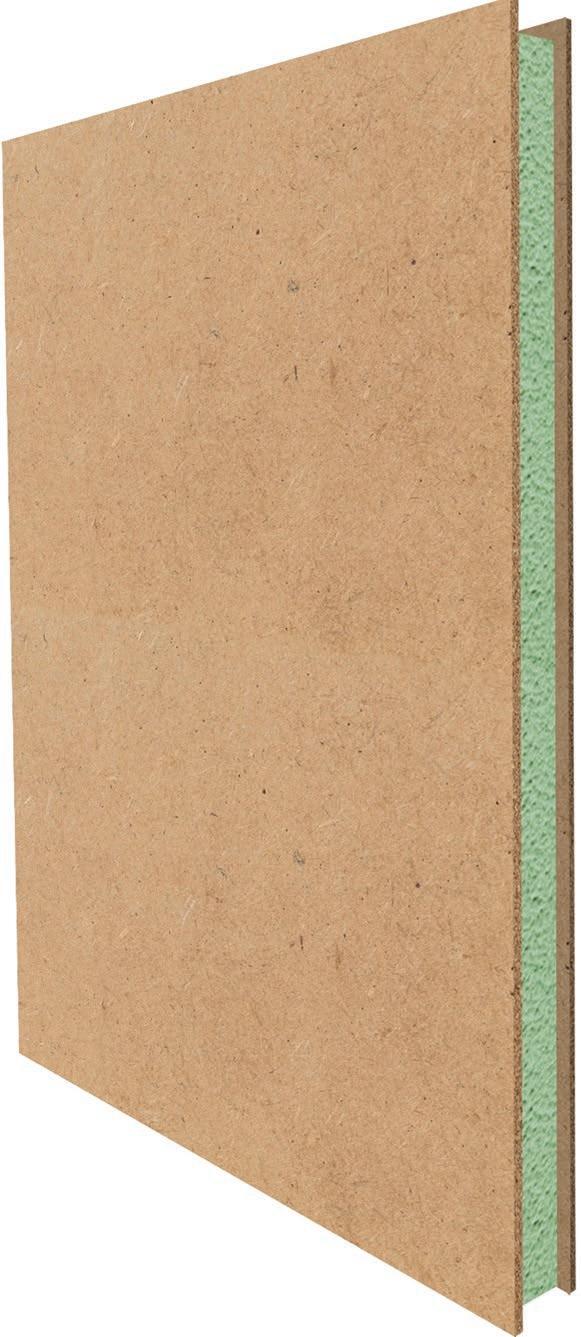
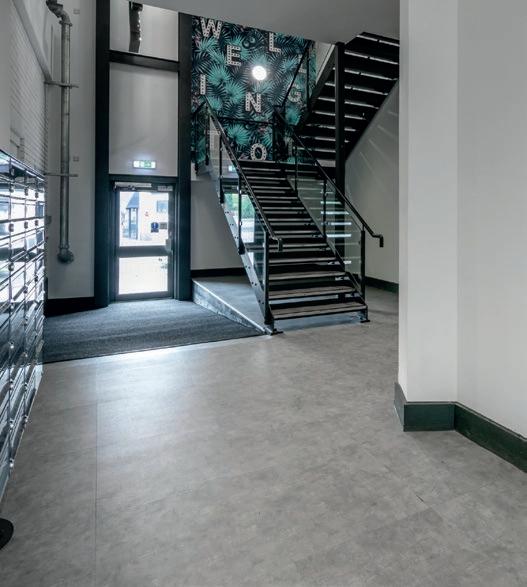
“What’s more, as noise nuisance continues to be a major problem within the built environment, the multi-density construction of good quality SIPS can cut sound transmission by 38dB compared to traditional walls,” adds Rod McLachlan, Offsite Construction Category Manager from Marley Modular Systems.
“SIPS are also an extremely cost effective choice. Although savings vary depending on client specification, the completed cost of the project can be as much as 30% cheaper than traditional buildings. This is achieved through the benefits of specifying a factoryproduced system, with just-in-time delivery, speedy erection and virtually no waste or defects. What’s more, with less noise, dust and traffic movements, there is a greatly reduced impact on local community and residents.
“When it comes to aesthetics, SIPS also make it possible to retain complete design flexibility, whether your tastes run to the ultra-modern or a more traditional
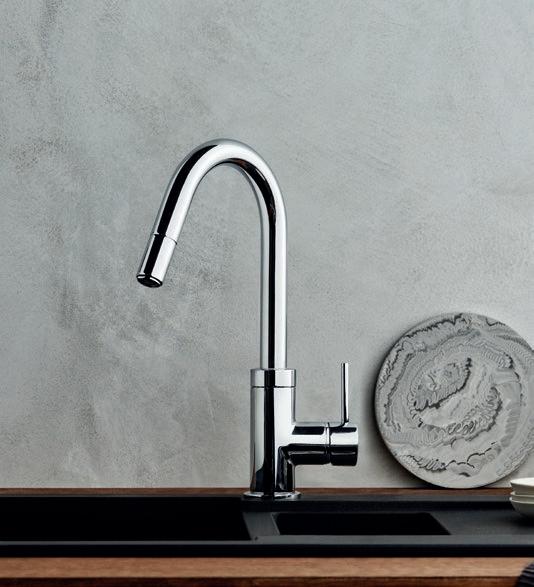
appearance. They also offer a brilliant design concept as they can be used to create elegant vaulted roof spaces.
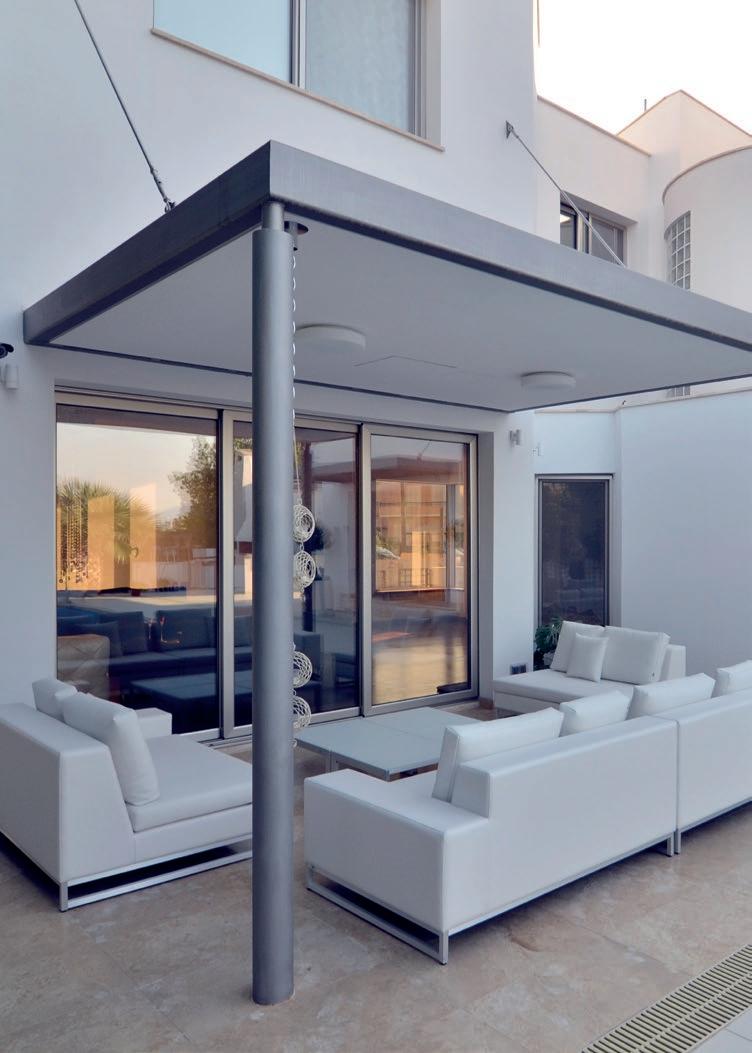
“Indeed, traditional roof construction relies on a conventional trussed design to develop the space, but often SIPS can span from ridge to eaves with the minimum of intervening horizontal beams.

“Undeniably, there are many benefits that come with the specification of SIPS, from the excellent performance and aesthetics to the quick and easy construction. However, if you choose to go down this route for your next project, it’s important you liaise with a reputable manufacturer to gain the advice and guidance required.”
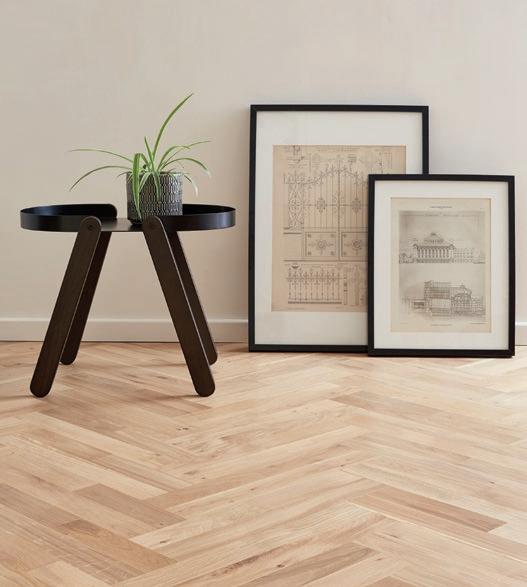
HIGHLY ENERGY EFFICIENT AND DEPENDABLE
FOUNDED IN 2000, SHIRE CAST STONE HAS STEADILY GROWN INTO AN ESTABLISHED AND HIGHLY REGARDED RELIABLE MANUFACTURER OF HIGH QUALITY ARCHITECTURAL CAST STONE AND BESPOKE PRECAST PRODUCTS. THEY ARE ALSO A MEMBER OF THE GRCA.
hire Cast Stone can supply bespoke architectural precast products of any shape, size, colour and texture to suit your project design. Incorporating the stonework detailing of the architect, cast stone is a very cost effective alternative to natural stone.
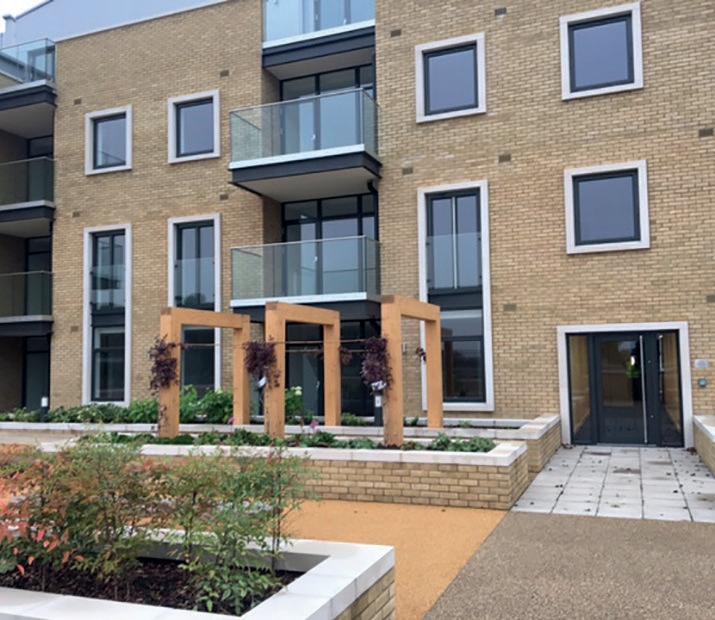
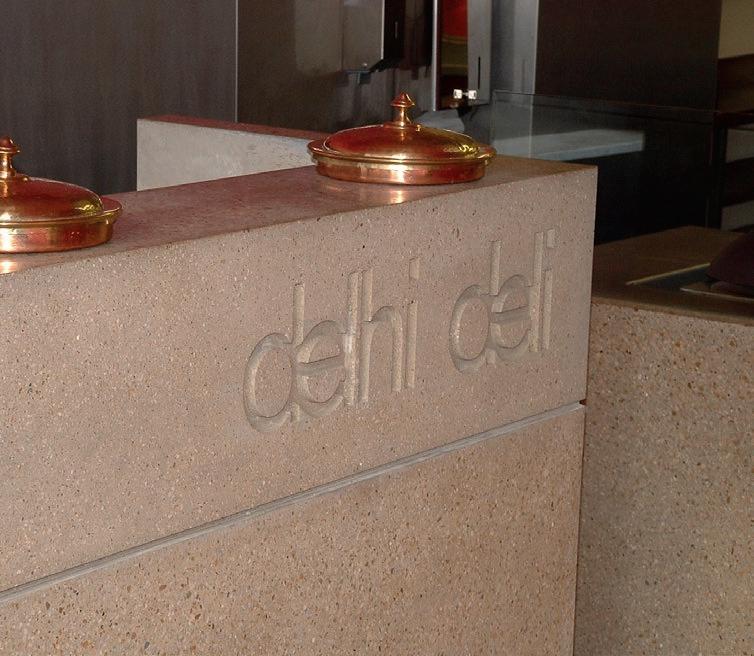
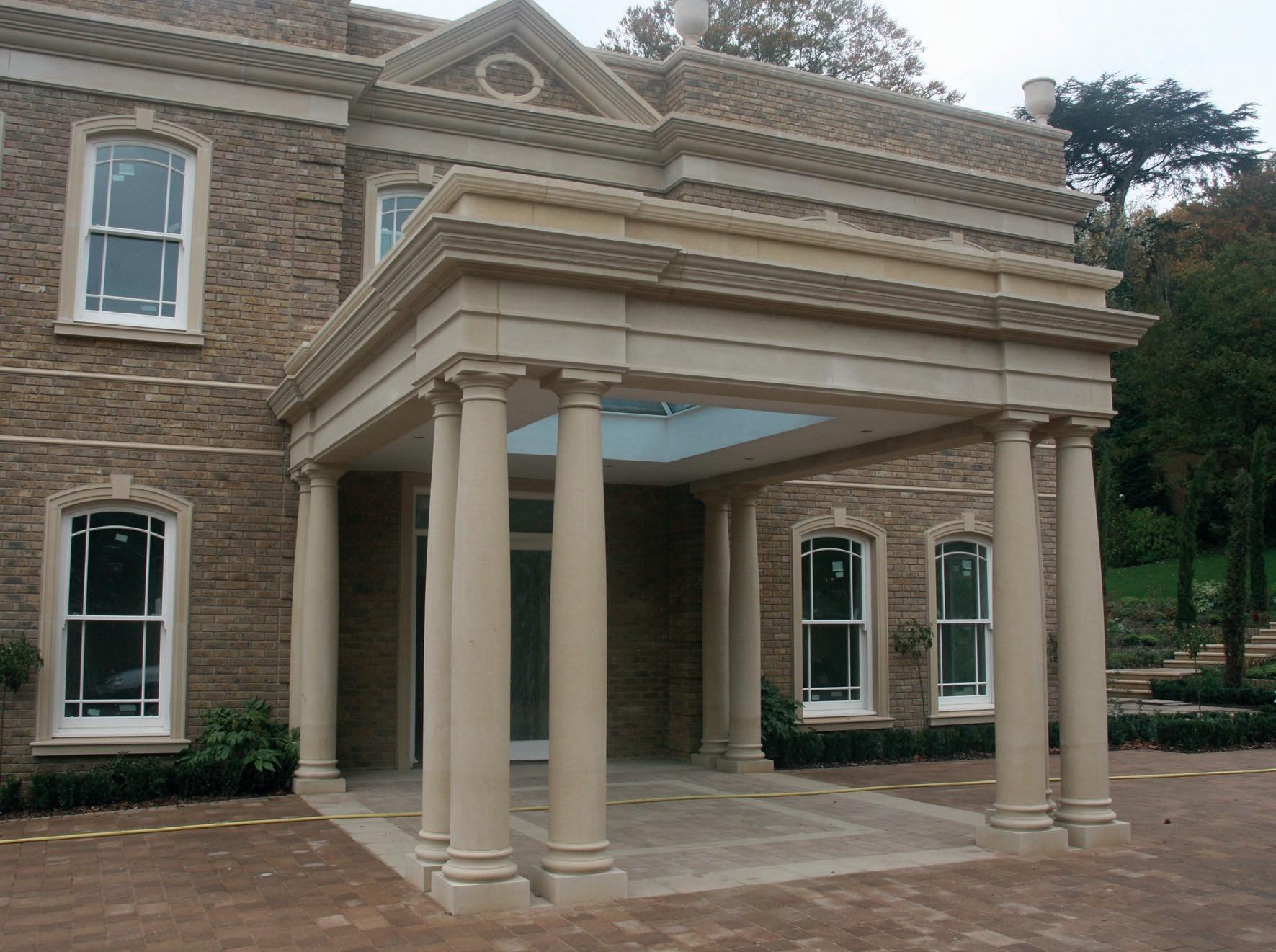
Shire Cast Stone places great emphasis on both quality and service. Using only the finest materials their highly skilled cast stone team, with their many years of experience, transform architects’ and designers’ ideas into reality.
The Technical Department prides itself on offering a complete design service from start to finish, working with you from first concept design through to the completion of your project. All of our detailed drawings are produced in CAD so they can be emailed to your design team for comments and upon approval to our highly skilled mould makers. This information is transferred directly to a CNC machine ensuring the most accurate templates and patterns are produced for all moulds.
Where required, we can also detail and design structural units and provide structural calculations. Our ultimate aim is to provide you with a close working relationship throughout, thus offering you the best service possible with a product of the highest quality. Our wide range of Industry experience means we work closely with architects on both contemporary and classical designs, new build and restoration, no matter the scale or complexity of the project.
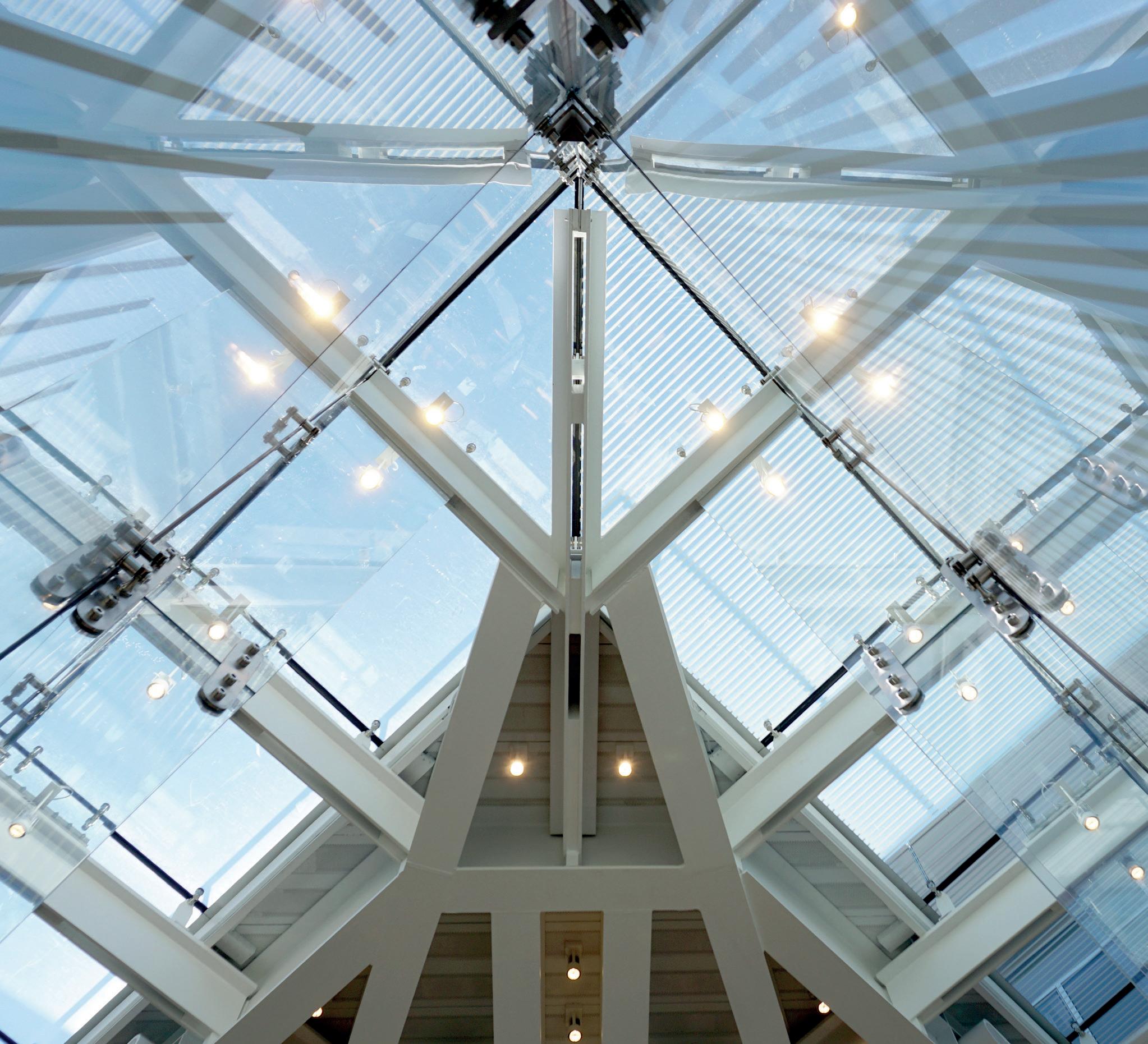
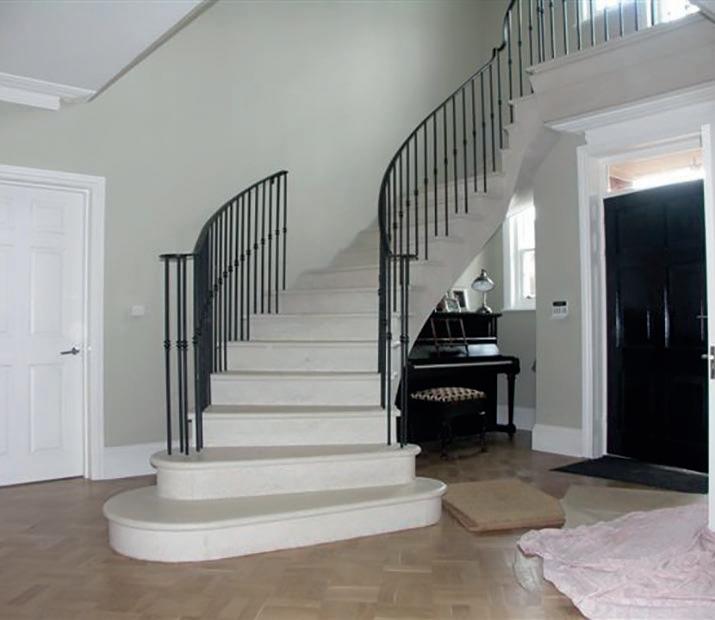
Our current and completed projects range from large residential and commercial developments to multi-million pound houses and landscaping. We are specialists in refurbishment and restoration working on some major projects that took months of consultations before any stone could be cast. These projects included the refurbishment of Eton College where we provided all of the cast stone and where
us
“The brick and stone façade at Eton College was a highly detailed and intricate design rarely seen in modern construction. In order to achieve the design intent of the architect an exceptional level of both craftsmanship and materials was required. Shire Cast Stone were a key partner in achieving this extraordinary level of quality, working closely with us from design, through manufacture and delivery, to produce this timeless building.”
Selected for our experience, expertise and quality, another project we have recently completed and one that we are very proud to have been involved with, is the construction of the new Defence National Rehabilitation Hospital at Stanford Hall near Loughborough. On this massive project, originally the idea of the Duke of Westminster, we were the major supplier of the stone. This again was another project that took many months of consultations and meetings with the architects and contractors before any stone could be cast.
With all our past work we are more than happy to show potential new clients the finished projects so that you can see first-hand the excellent quality we consistently produce.
Shire Cast Stone is also committed to continued investment in the company. Recently they have introduced a new automated mixing plant which ensures consistency and products of the highest quality.
Shire Cast Stone – Enquiry
To make an enquiry – Go online: www.enquire2.com Send a fax: 01952 234003 or post our: Free Reader
AT PILKINGTON WE DON’T JUST MEET INDUSTRY STANDARDS, WE EXCEED THEM.
To do that, we call on all the experience and expertise we’ve gained from almost 200 years of producing glass. It’s a heritage that gives us unrivalled knowledge of how glass performs in the field, and has also helped us create specialised processes that test the performance of our products to their limits.

From wind-resistance to impact testing to glass that’s better for the environment. We push the boundaries to exceed our customers’ expectations.
www.pilkington.co.uk
Sourced from fast growing sustainable forests, Accoya® wood, which spans eight decades of research, is a certified softwood which uses Accsys’ proprietary wood acetylation technology to deliver exceptionally high levels of performance, stability and durability.
Boasting a 50-year guarantee for exterior use and 25-years when used in the ground, Accoya® wood offers all kinds of new possibilities and solutions for outdoor projects which may involve challenging and demanding applications.
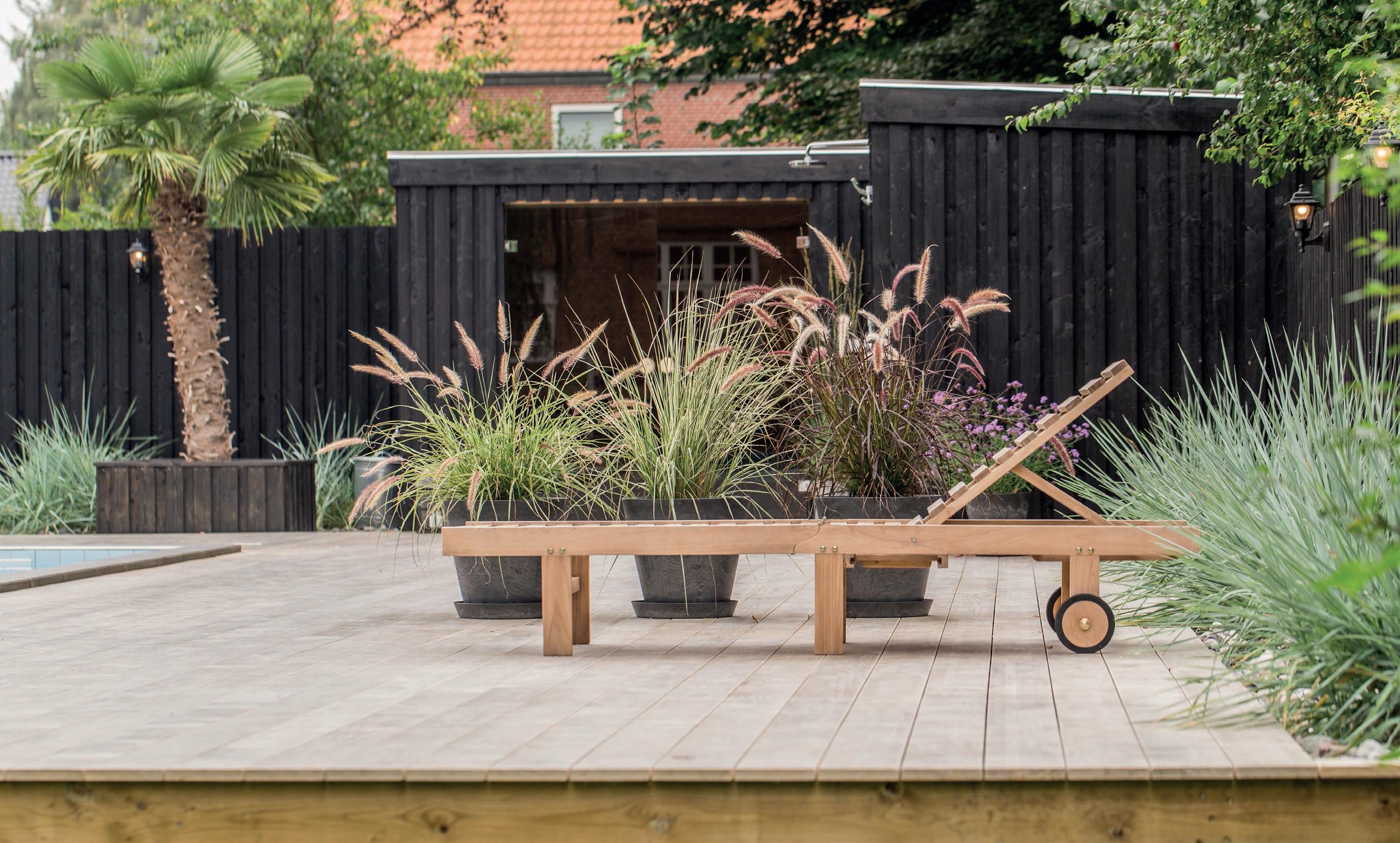
It can be used for virtually any joinery project and is a perfect solution for exterior cladding, siding and façades where aesthetics, less frequent maintenance, dimensional stability, durability and insulation value are key factors.
Plus, for window frames, Accoya® wood is the material of choice. Not only does it have extremely low thermal conductivity but it matches or exceeds the durability and dimensionally stability of the best tropical hardwoods. It can be opaque coated or, for those wishing to enjoy the natural look of wood, translucent coated. Accoya® wood’s
low maintenance requirements add to its cost effectiveness and environmental credentials.
This panel exhibits outstanding durability and dimensional stability, allowing it to be used in applications once limited to products such as concrete, plastics or metals. With the added benefits of light weight, sustainable raw materials and a guarantee of up to 50 years above ground and 25 years in ground, Medite®Tricoya® Extreme provides architects, specifiers and designers with an entirely new construction material, allowing greater design flexibility and endless opportunities for creativity.

The combination of acetylated wood fi bre with the manufacturing technology of Medite MDF means it can be used in situations and applications where normal MDF panels cannot.
However, it maintains all the design, fixing and machining flexibility of medium density fibreboards.
Using sustainably sourced FSC® timber, Medite®Tricoya® Extreme is made using a high-performance resin which has zero added formaldehyde in its formulation, ensuring the product is also suitable for environmentally sensitive areas.
James Latham’s Technical Timber Sales Development Manager, Justin Hayward explained, “These products offer ground breaking levels of performance in both stability and durability as well as outstanding environmental standards and they are fast becoming recognised by architects, joiners, specifiers and the construction industry as the materials of choice for exterior applications. “
James Latham – Enquiry58





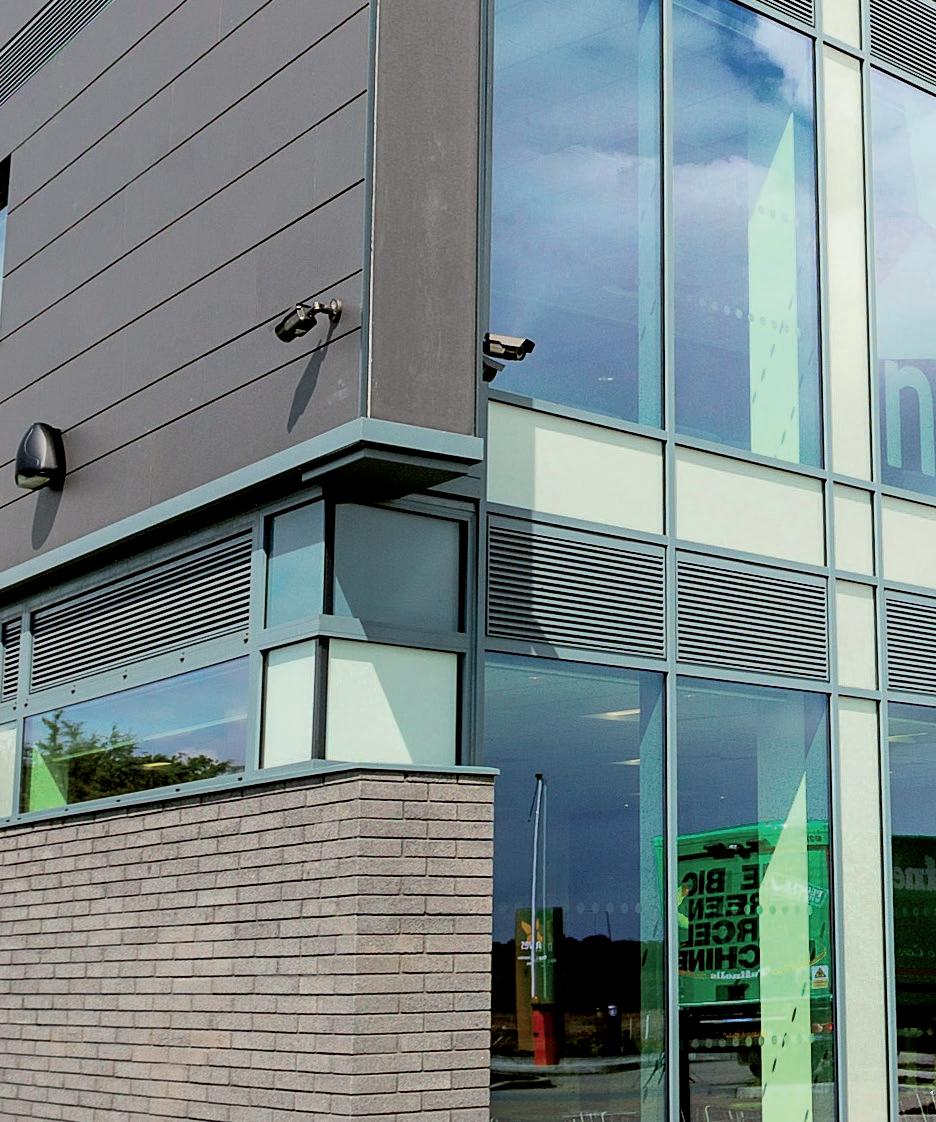
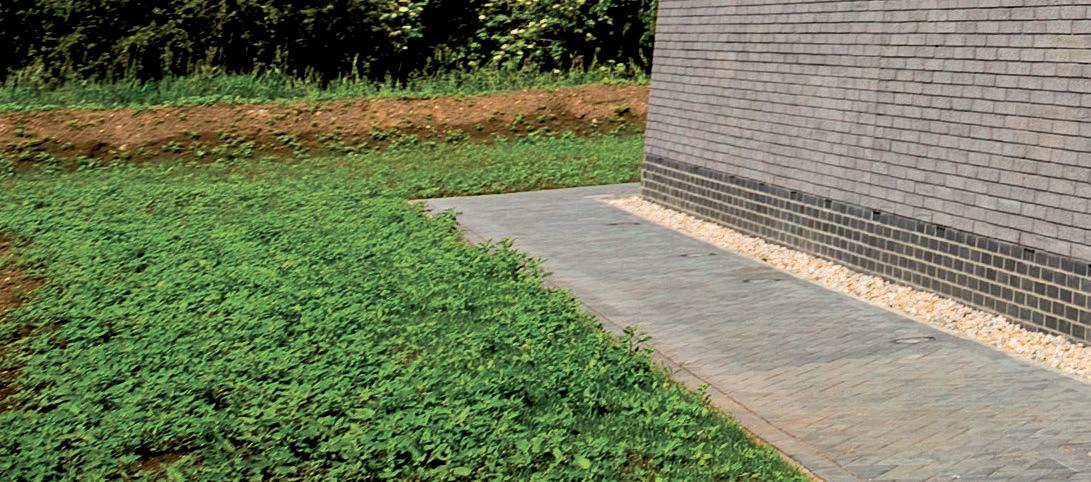
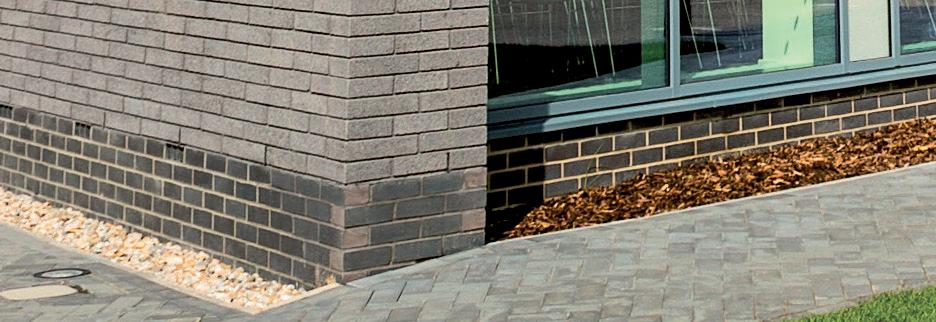
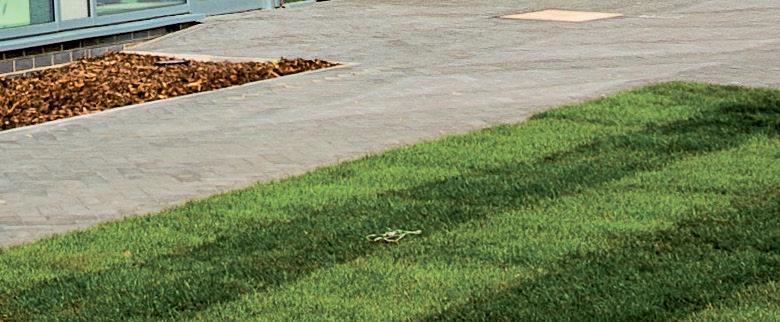


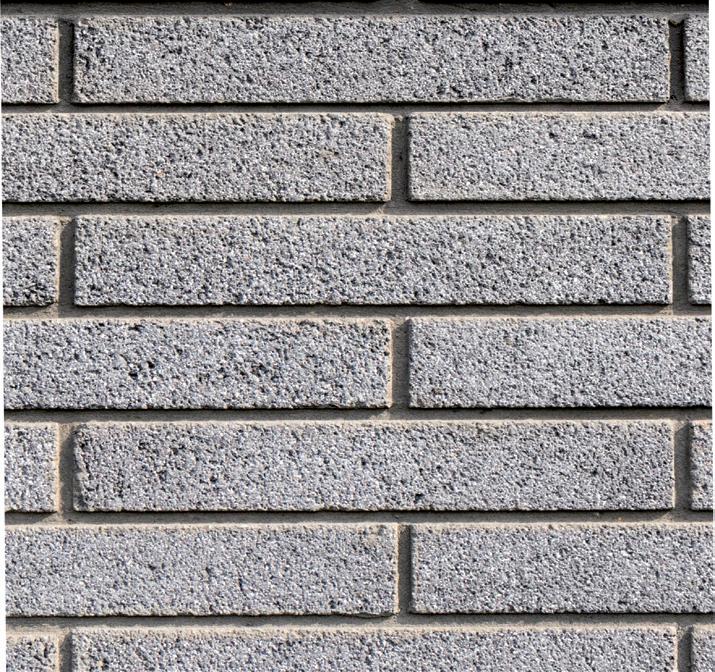
he Active Office, located on Swansea University’s new £450 million Bay Campus, is a prototype for net energy-positive commercial spaces and aims to demonstrate the organisation’s broader ‘buildings as power stations’ concept. Over an annual cycle the building is designed to generate more energy than it consumes.
The 400 sq m structure features working space for 25 people beneath a curved roof with laminated photovoltaic cells able to generate 22kW of electrical power at peak output. A range of additional technologies enable it to generate, store and release solar energy in a single, integrated system that can be easily and commercially replicated.
The Active Office, funded by Innovate UK, builds upon the principles developed with the Active Classroom, a learning and education demonstrator, designed by SPECIFIC, located at the same site. These two buildings can share information and energy providing a small ecosystem for further demonstration of Active Technologies.
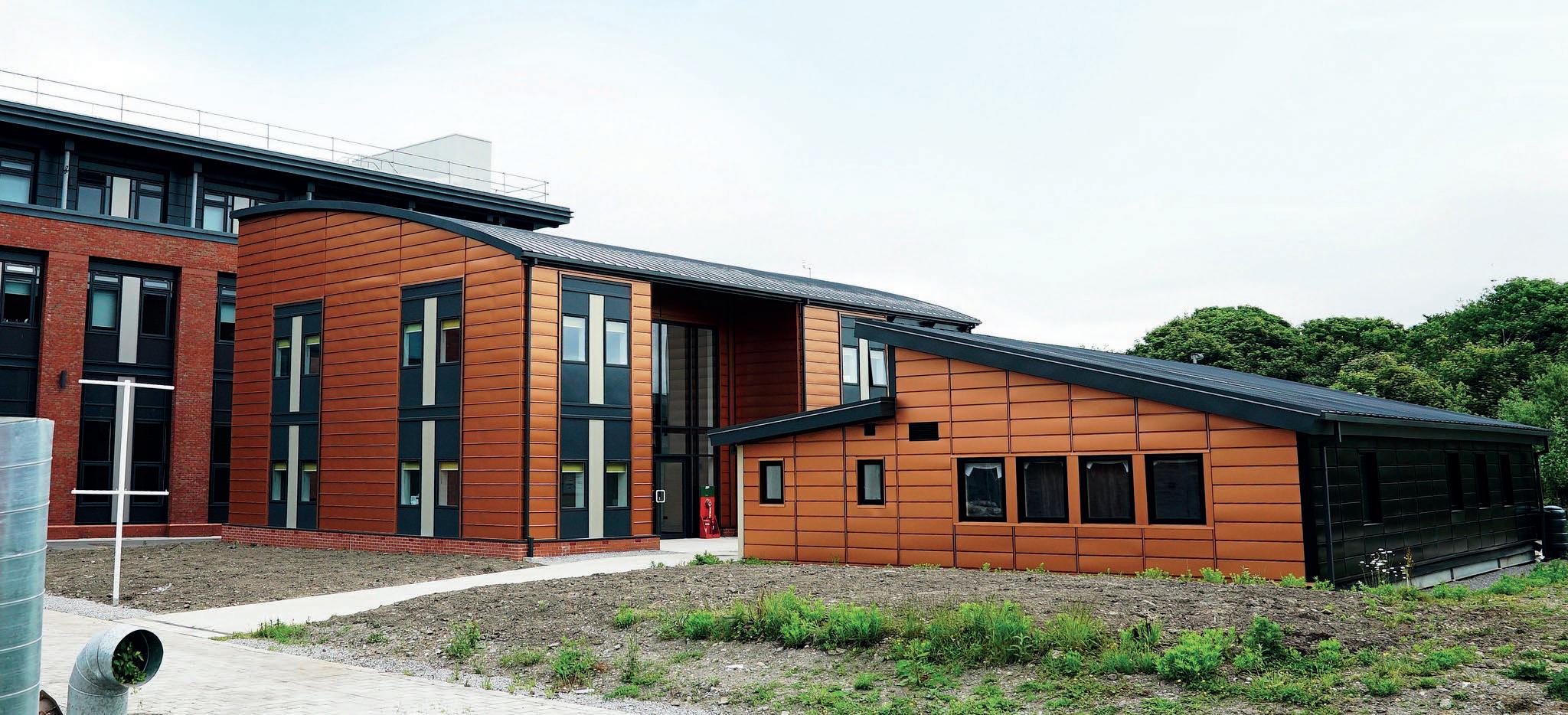
The classroom project, which uses a range of innovative renewable energy and efficiency-enhancing technologies, contains a laboratory and classroom used for teaching
students. For that project, Pilkington also supplied its Pilkington Sunplus™ BIPV glass, which features photovoltaic power-generation technology, turning the windows into an energy source for the building.
Achieving a net energy generation performance involves a combination of reduced energy demand and renewable energy supply. As well as exporting electricity to the grid when possible, the development also uses electrical and thermal storage to allow generated energy to be used directly by occupants and is also capable of timeshifting energy usage to periods of lower demand, reducing stress on the local infrastructure.
The innovative, energy-efficient design also features low-emissivity, double-glazed aluminium-clad timber frame windows and doors, incorporating Pilkington energiKare™ Advantage glass, which help to reduce its energy use.
Pilkington energiKare™ Advantage is twice as energy-efficient as standard double glazing as it uses advanced dual coatings to reduce heat loss through windows and allows more heat from the sun to enter the building – this effect is known as solar gain. This improves the energy efficiency of the windows and subsequently helps to reduce the cost of heating bills.
Pilkington is the strategic glass partner to SPECIFIC – which is funded by the Engineering and Physical Sciences Research Council, Innovate UK and the European Regional Development Fund through the Welsh Government – and has worked closely with academics and other industry partners – such as Tata Steel UK and Akzo Nobel – to address the challenge of delivering low-carbon electricity and heat in UK buildings effectively and efficiently. The Active Classroom scooped the Royal Institute of Chartered Surveyors (RICS) Design Through Innovation award, in addition to the 2018 RICS Project of the Year, Wales award. Judges commented that the project “offers a clear path to the future of construction and power generation in the same package”.
Tony Smith, Business Development & Value Added Products Manager for Pilkington UK and Ireland, said: “Thinking about how energy is used, generated and stored in the built environment in future is one of the biggest challenges the UK construction industry faces. We’re committed to -contributing to the effort by developing and delivering new advances in energy-efficient glazing technology.”
Pilkington UK – Enquiry 60
Pilkington UK supports ground-breaking energy-positive office projectPILKINGTON UNITED KINGDOM LIMITED HAS CONTRIBUTED GLAZING AND TECHNICAL EXPERTISE TO ACADEMICS AT THE SPECIFIC INNOVATION AND KNOWLEDGE CENTRE (IKC) AT SWANSEA UNIVERSITY, TO HELP DELIVER THE UK’S FIRST NET ENERGY-POSITIVE COMMERCIAL BUILDING.
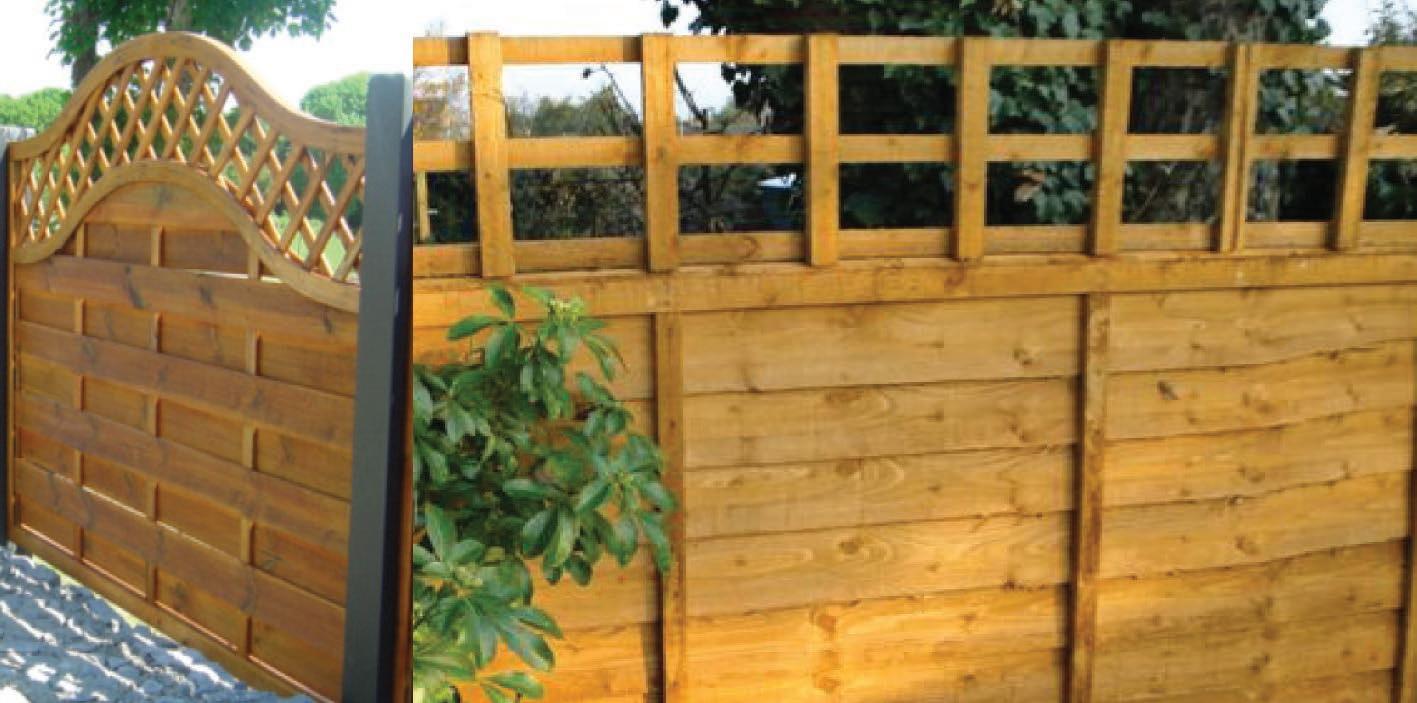




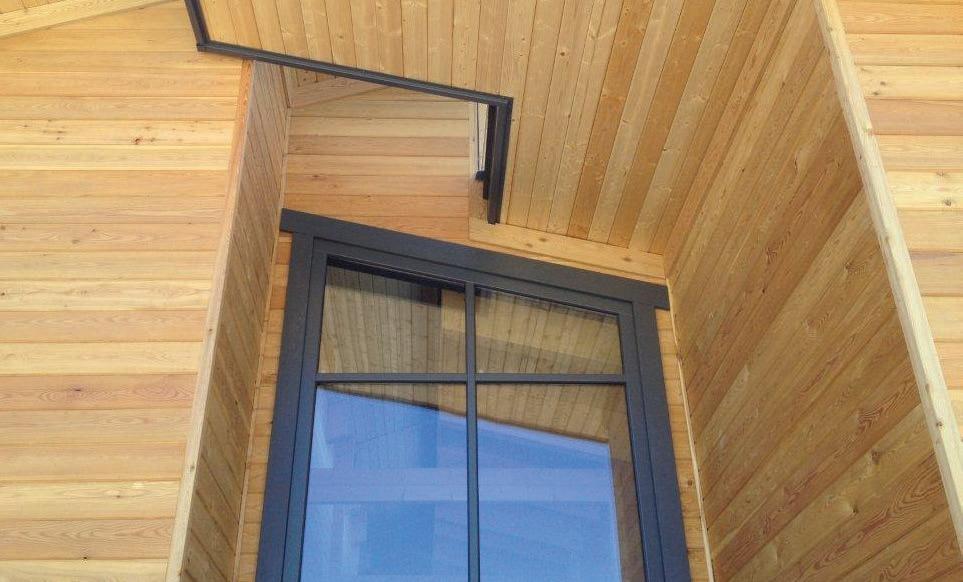
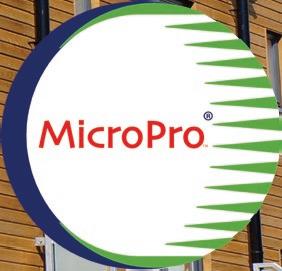
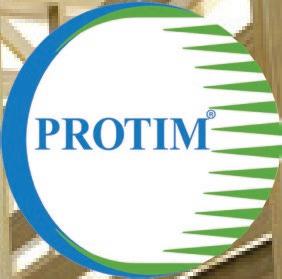
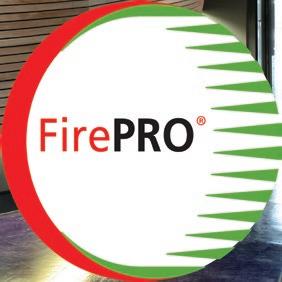

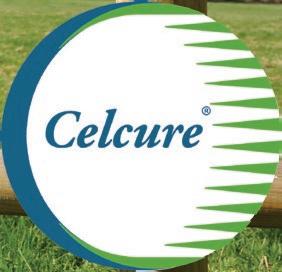
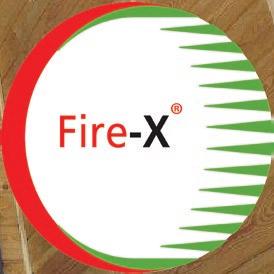
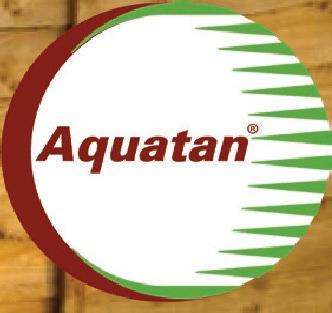
WHEN A BESPOKE JOINER WAS CALLED ON TO CREATE A DOOR TO REPLACE AN EXISTING HERITAGE WINDOW, AS PART OF THE RESTORATION OF A LISTED FORMER VICARAGE IN YORK, IT WAS CLEAR THAT NO ELEMENT OF IT COULD BE ACHIEVED WITH AN OFF-THE-SHELF SOLUTION.

The door not only had to be specially made to function in the original brickwork that had housed the window but it also had to match perfectly with an existing door nearby – and both the archetypally classical setting and the building’s listed status meant this had to be achieved without compromise.
A large part of that challenge was to find a paint not only durable enough to maintain appearance and weather resistance but from a manufacturer with the capacity to create a bespoke colour and perfect visual match. The solution was Modifica QD from Mighton Ankerstuy, a quick drying coating that was designed with factory finishing in mind for Accoya as well as conventional timber.
The door itself had to be designed from scratch to function in what had been a
window frame, as Robert Bailey-Hague MD of Bailey-Hague Joinery explained: “The frame had to be made specially in sections for the doors to open out fully without protruding brickwork getting in the way. It also had to match the existing door, including making the Georgian bars so that they were aligned with each other.
Mighton Chairman Mike Derham said: “Mighton Ankerstuy QD is ideal for factory finishing because it can be touch-dry within an hour in the right conditions. That is a significant advantage over conventional coatings, especially with such a bespoke design.”
Mighton – Enquiry 62
Wood substructure fixings are now available from fibre cement profiled sheeting manufacturer Marley Eternit. The first of its kind, the 130mm Stainless Steel fixing (item no. 4069996) is capable of resisting years of corrosion from salt or chemicals, making it ideal for buildings in coastal areas. The Carbon Steel wood fixings is also available in 130mm (item no. 4069994). For a limited time, promotions are running in conjunction with Marley Eternit P6 sheets.For more information on the promotion, pricing and delivery, please email info@marleyeternit.co.uk or call 01283 722892. Alternatively visit www.marleyeternit.co.uk/ topfix-fastener
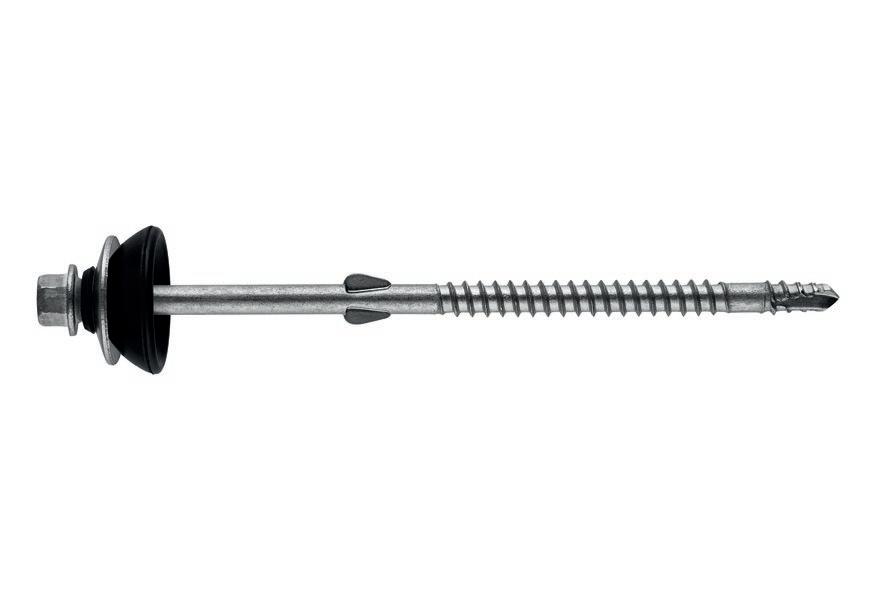
Marley Eternit – Enquiry 63
RCM, Roofing and Cladding Materials Ltd, a specialist in complete through wall solutions, are delighted to be the first, and currently only stockist of A2 Rockpanel (FS-Xtra) in the UK.
RCM are now able to offer Rockpanel (FS-Xtra) in a selection of colours directly from stock. Made from compressed mineral wool, originating from basalt, Rockpanel has the strength and durability of stone, yet the workability of wood.
The addition of this ‘stone-based’ cladding further enhances RCM’s already extensive facades offering.
Recent supplied projects by RCM have included the University of West England in Bristol, where over 1,000m² of Rockpanel Metallics were supplied to newly built highquality student accommodation on the Frenchay campus.

Rockpanel is suitable for use as exterior cladding, applications along the roofline and for building detailing. It has the fire rating A2, which is ideally suited for applications where high levels of fire performance are desirable or mandatory.
The number of colours and finishes to choose from is huge and RCM are now able to deliver four of the most popular colours (Signal Grey, Anthracite Grey, Dusty Grey and Pure White) directly from its Staffordshire warehouses.
RCM – Enquiry 64
From our vertically integrated British sandstone production, to our well established international supply chains, Marshalls is the construction industry’s indispensable partner for projects in the built environment.
With products ranging from paving, setts and kerb; to cladding and façades Marshalls is the UK’s leading supplier of natural stone.

REMEHA HIGH-EFFICIENCY CONDENSING BOILERS ARE SCORING HIGH AT WOLVERHAMPTON WANDERERS FOOTBALL CLUB, MATCHING THE PREMIER LEAGUE TEAM’S IMPRESSIVE RECENT PERFORMANCE ON THE PITCH.
leven Remeha Quinta Ace 160 boilers in total have been installed by Lord Combustion Services at the Premier League team’s Molineux Stadium and at the Sir Jack Hayward training ground in Compton.
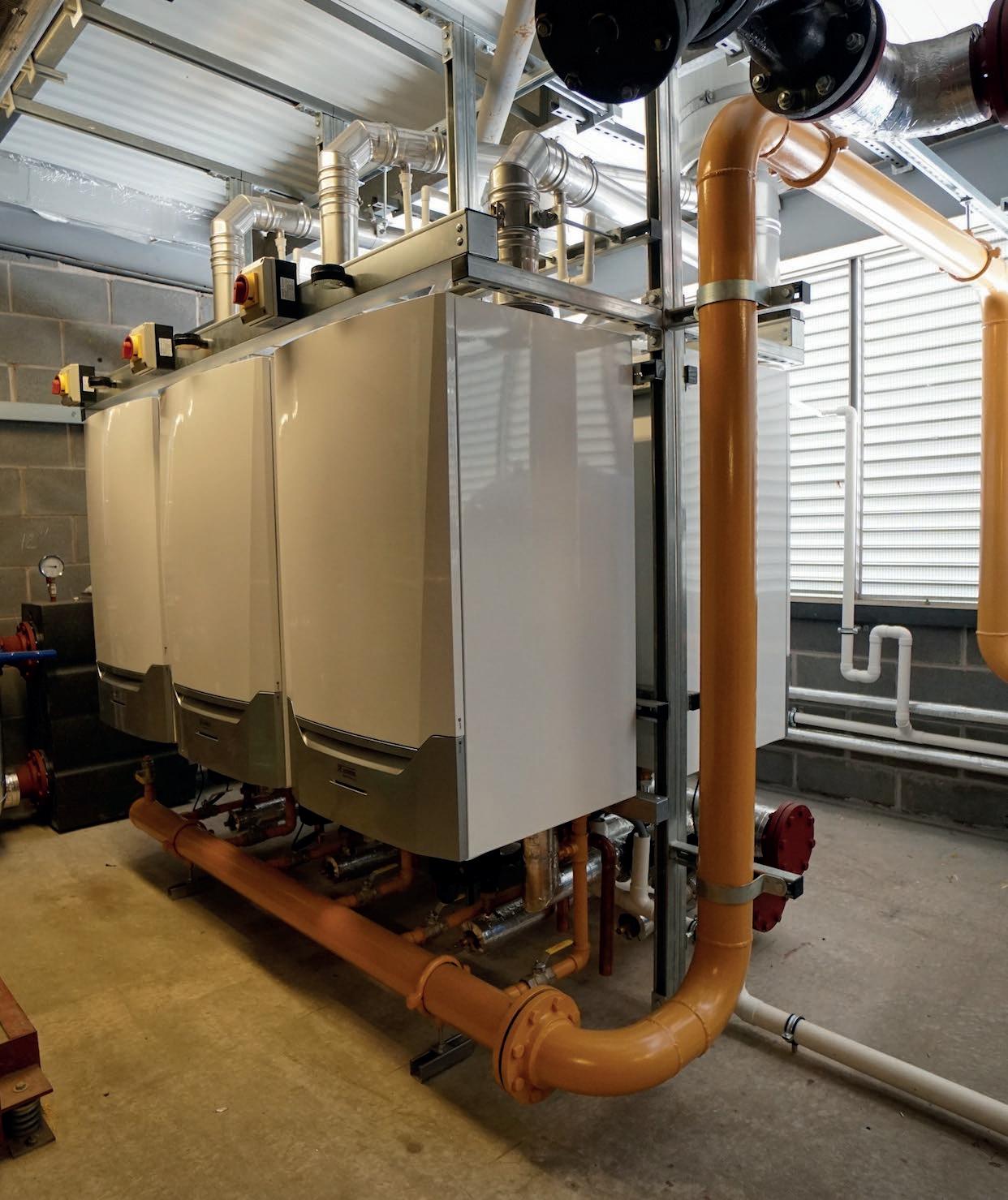
The Molineux Stadium was the first of the two sites to be refurbished. The iconic home ground of Wolves since 1889, the Molineux was the first stadium ever built for use by a Football League club. In the early 1990s, the Stadium underwent a major multimillionpound renovation. However, some 25 years later, with parts becoming increasingly difficult to source, its failing boilers had reached the end of their serviceable life.

For Wolves’ Head of Operations Steve Sutton and Facilities Manager Mark Lewis, ensuring a comfortable environment for the Premier League team’s fans and players was a key priority. Achieving more reliable, more efficient heating was therefore essential. Minimising operational impact was a further consideration in line with the Club’s wider efficiency and environmental commitments.
Heating contractors Lord Combustion Services submitted the winning tender
with their recommendation to install five high-efficiency Remeha Quinta Ace 160 condensing boilers to provide energysaving space heating. An Andrews Water Heaters ECOflo fully-condensing direct-fired water heater was selected to meet the high demand for hot water.
The Remeha boilers have now been running problem-free for a year – much to the Club’s delight.
So when the time came to replace the ageing boilers at Wolves’ training ground at Compton, Remeha Quinta Ace 160 boilers were once again selected as the replacement boilers. The Sir Jack Hayward training ground is also Wolves’s academy base and features medical, training and rehabilitation facilities.
Lord Combustion recommended installing six Remeha Quinta Ace 160 boilers to provide energy-efficient space heating and plentiful hot water for the Wolves Premier League team and the players at the Wolves Academy.
“We recommended installing multiple Quinta Ace 160 boilers in a cascade arrangement to maximise their energy-saving benefits,” Stuart
explained. “This arrangement also means that servicing and maintenance can be carried out with no disruption, ensuring even greater reliability for the Club and its players.”
“The installation has gone well with Lord Combustion meeting the tight schedule we set,” added Steve. “With the new boilers now commissioned, we’re looking forward to benefiting from the same reliable, high performance heating and hot water provision at the training ground that we’ve come to expect from Remeha boilers.”
The Remeha Quinta Ace 160 offers a classleading output to physical size ratio. Its small footprint and multiple flueing capabilities make it exceptionally easy to install in either new or existing buildings. With an individual output from 34.6 to 161.4kW and compact dimensions, it provides the opportunity to move large outputs away from the floor and onto the wall in plantrooms with space restrictions.
An extension to the popular Quinta Pro range, the Quinta Ace 160 can be installed alone or in a cascade arrangement, with additional options to mix with Quinta Pro boilers for more flexible design configurations.








IT’S ESTIMATED THAT WORLDWIDE, ONE TONNE OF STEEL TURNS TO RUST EVERY 90 SECONDS – HOT DIP GALVANIZING PROVIDES THE MOST EFFECTIVE AND RELIABLE WAY TO PROTECT STEEL FROM CORROSION FOR UP TO 70 YEARS DEPENDENT ON THE ENVIRONMENT IT IS BEING USED IN.
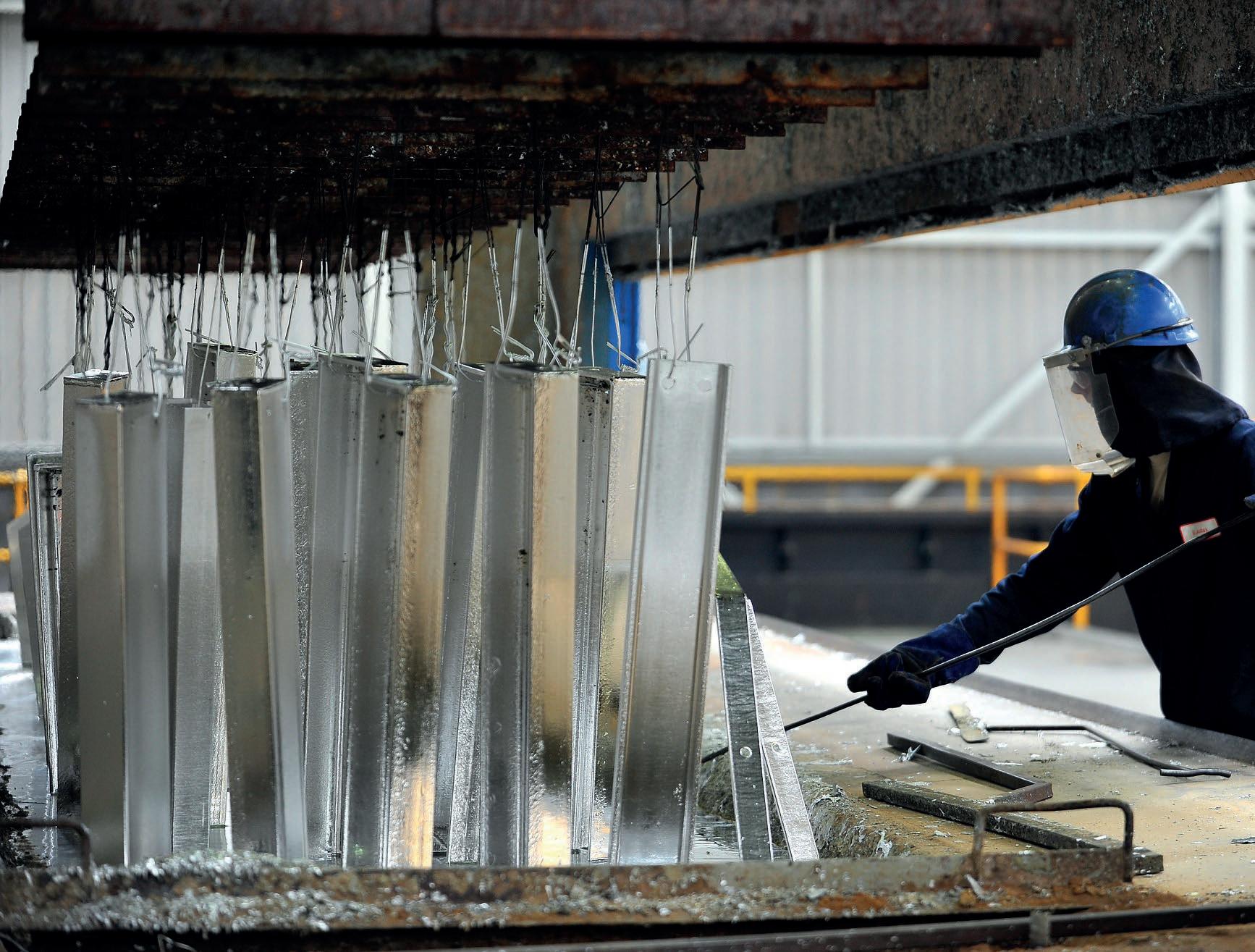
n contrast with other finishes or protective coatings, hot dip galvanizing results in minimal waste and combined with the long life and recyclability of zinc-coated steel - make hot dip galvanizing a highly resourceefficient and sustainable process with minimal environmental impact.
Because of the long life of hot dip galvanized steel products, scrap metal wastage is also reduced, while several studies have demonstrated the high economic and environmental costs associated with the repeated maintenance and painting of steel structures - and both of these burdens are greatly reduced through initial investment in longterm protection. Wedge Group Galvanizing is the largest hot dip galvanizing organisation in the UK with a history dating back over 150 years. With 14 plants strategically placed across the country, they offer a truly national galvanizing service.
Wedge – Enquiry 68
wish’s Anthracite Grey is a wellestablished colourway that is frequently specified by architects, housebuilders and construction specialists for roofline and cladding applications.
The new board sizes – a vented soffit profile and two flat boards of 175mm and 225mm widths - have been introduced in answer to increasing demand from designers for a material which co-ordinates with similar PVC door and window components used in housing new-build projects.According to Swish, colour in construction is becoming more popular and the Anthracite Grey shade – RAL 7016 – is a notable style leader, especially in up-market new build and refurb where light coloured exterior render is being used in combination with high-contrast fenestration to stunning effect.Swish cellular PVC is widely used as a replacement for timber boarding because of its superior durability and maintenance-free characteristics. Swish cellular PVC colours carry a ten-year guarantee.
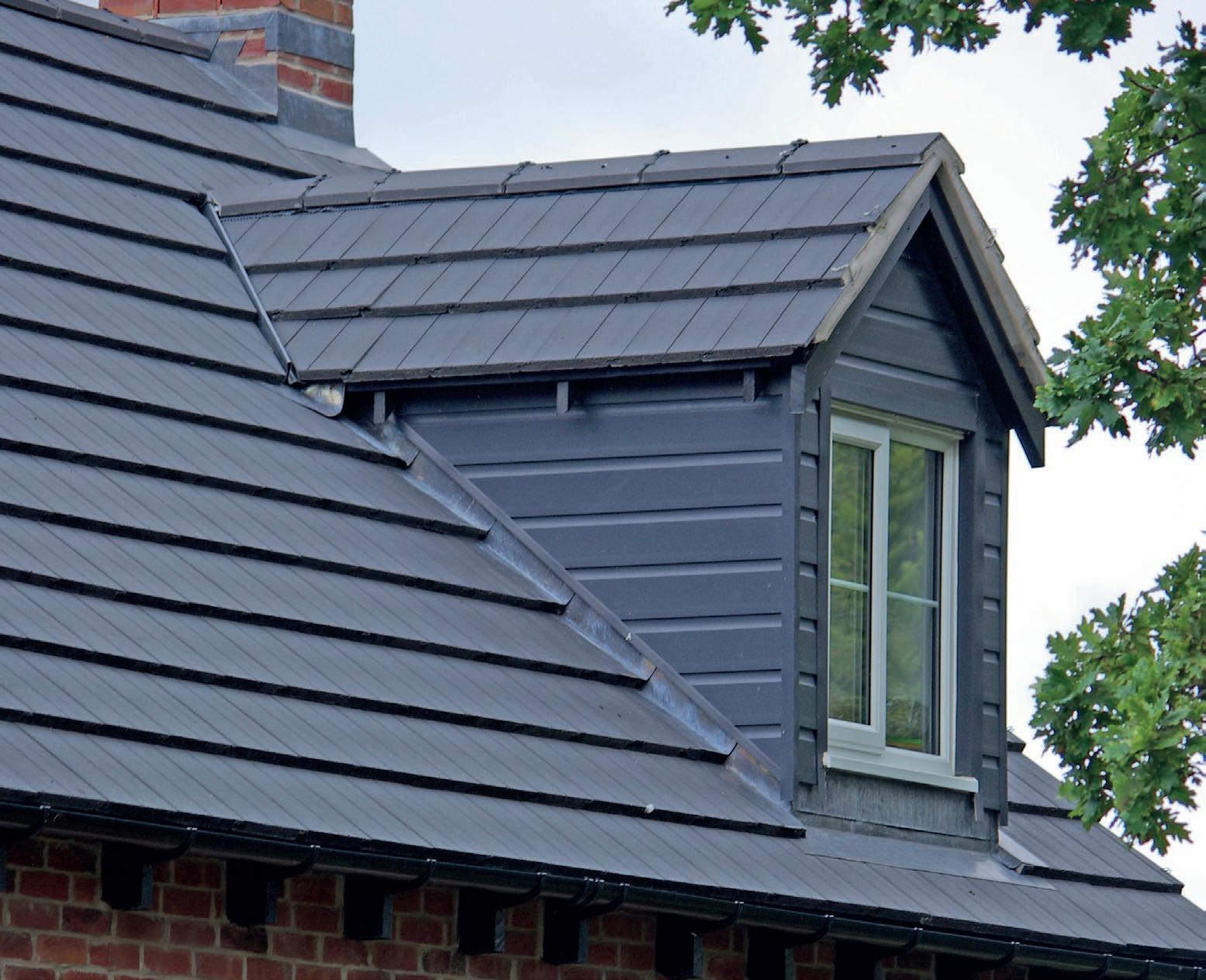
Comar Architectural Aluminium Systems have designed additional mullions, transoms and feature cover-caps for Comar 6EFT and launch the most comprehensive 50mm curtain wall system available today. After extensive research with their architectural and fabricator network we are pleased to offer additional high span mullions and transoms with the highest Ix and Iy values in the industry, allowing you to span further or keep the same flush box size throughout glazed areas.
From one range of profiles Comar 6EFT offers capped, 2sided structural glazing with vertical



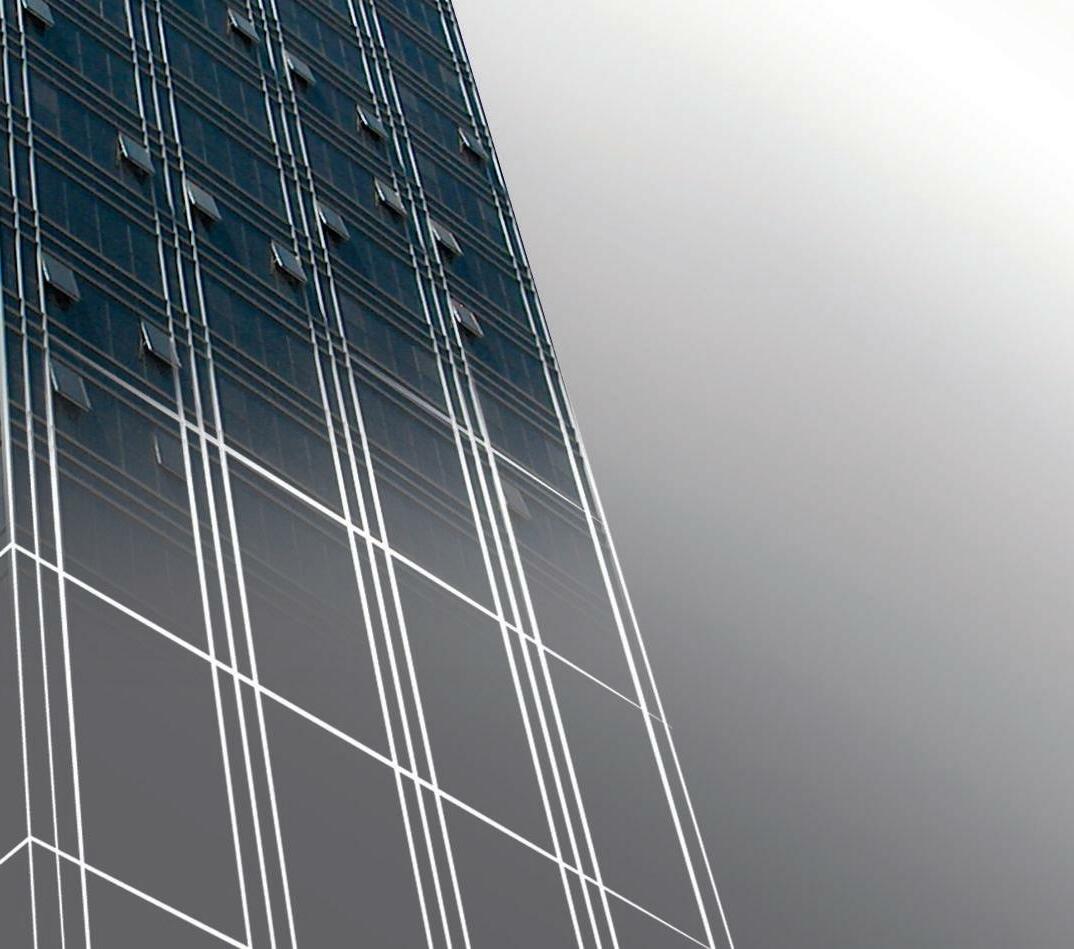







or horizontal capping and 4sided structural glazing. Comar 6EFT 4sided SG offers the slimmest structural glazing joint available today and can be either silicon or EPDM gasket sealed, with glazing options up to 54mm.
For details and downloads, take a look at www.comar-alu.co.uk today. Comar are pleased to offer BIM families to our architectural and contractor colleagues, please email projects@parksidegroup. co.uk for further information or download from our website.












SITUATED DIRECTLY OPPOSITE ST DAVID’S HOSPITAL IN CARDIFF, THE W2 REFURBISHMENT DEVELOPMENT PROVIDES AN ELEGANT YET MODERN SUITE OF RESIDENTIAL AND OFFICE UNITS. THE UNIQUELY DESIGNED OFFICE SPACES PAY HOMAGE TO THE HERITAGE OF THE BUILDING, WHICH USED TO BE A SNOOKER HALL.
his exciting project features bespoke detailing including street art and concrete floors to ensure a stylish and versatile way of working in line with the requirements of contemporary 24-7 work spaces. In providing a highly-designed, ultramodern take on an existing building the re-modelling of the flooring detail would need to be of the highest standards.
The 500m2 flooring aspect of the refurbishment project covering the offices and communal areas would be perfectly suited to international flooring specialist Gerflor’s stunningly beautiful Creation 55 LVT.
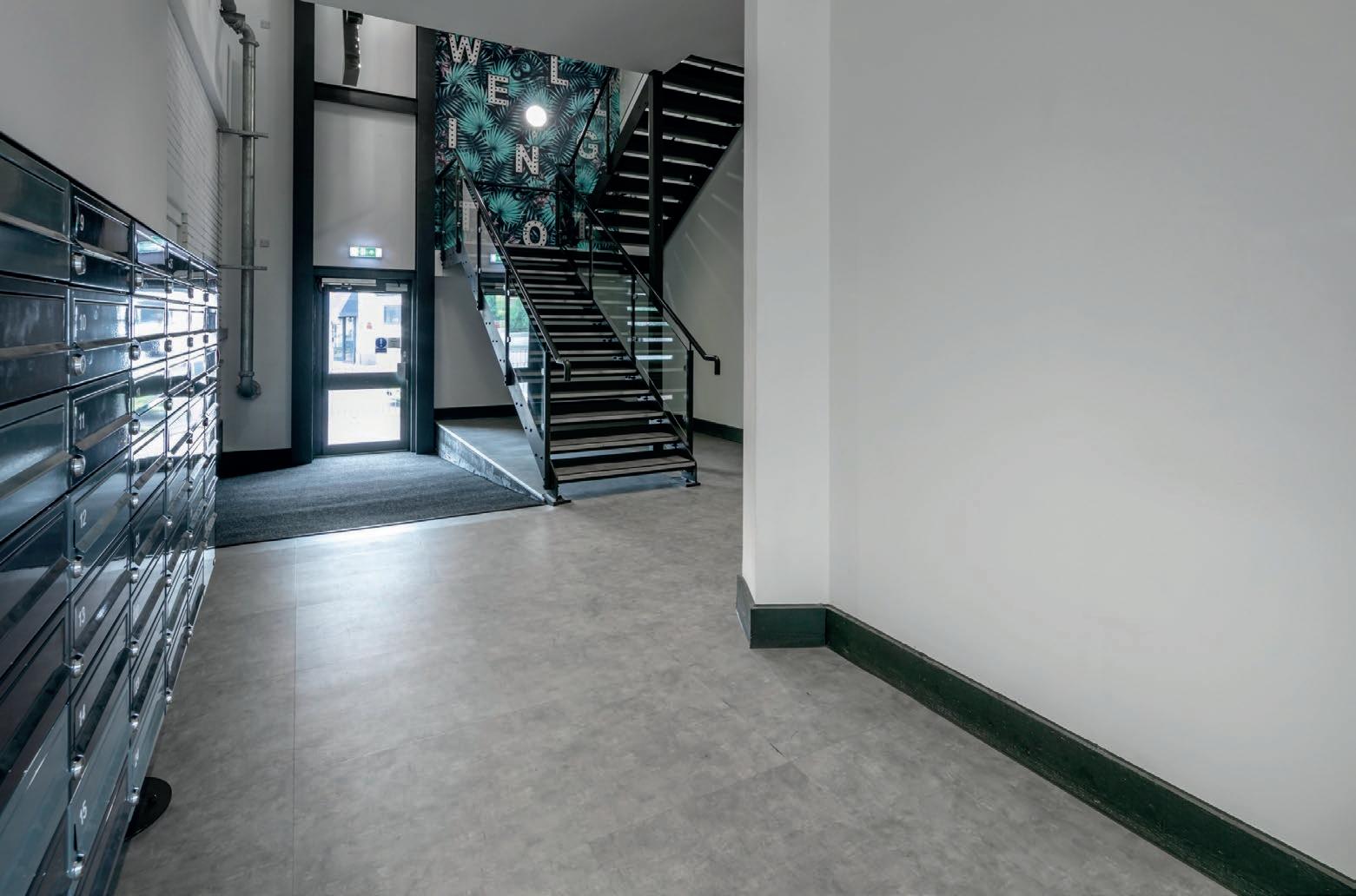
Loftco are forerunners in the development of live/work units in Wales, regenerating historic buildings and landmarks to create stylish, cutting edge mixed use developments. Mark Andrews, Director of developer Loftco said, “W2 typifies our ongoing mission to find and develop innovative solutions that deliver desirable live/work spaces within sought after urban locations.”
The installation of the Gerflor flooring would have to be of premium quality to meet the rigorous high standards set by Loftco. This weighty task would fall to local flooring experts MH Flooring. MH Flooring pride themselves on offering their customers a
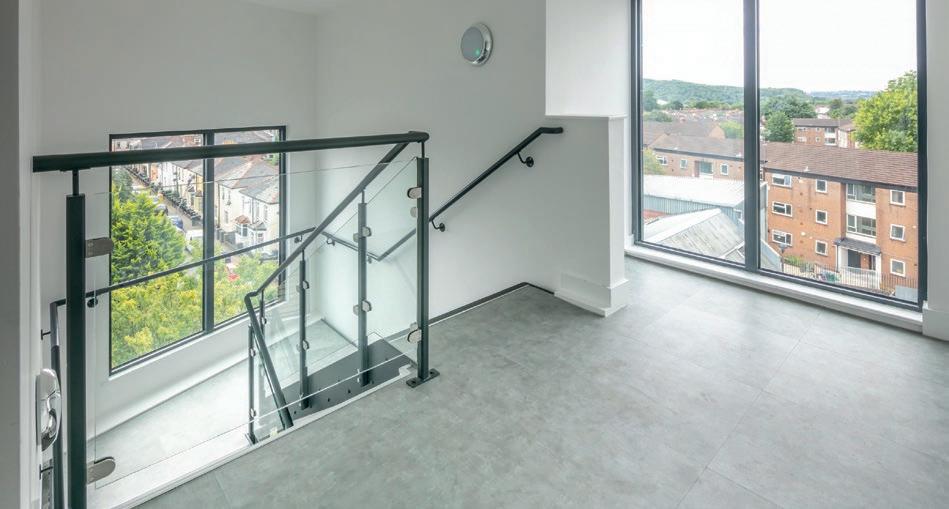
high level of expertise together with a friendly and reliable service from concept through to completion. They serve a wide range of clients including building contractors, commercial enterprises, private care homes, schools, and local authorities. Marcus Howells, Managing Director, MH Flooring commented, “we have built up a successful relationship with the developer over many years working on numerous schemes and regeneration projects, he went on to further add, “We were asked to put forward and suggest floor coverings that would complement this project. We suggested Creation 55 LVT from Gerflor as the product’s design, colour bank and performance would meet every requirement for our client.”
The Creation LVT range from Gerflor has been scooping accolades in both the UK and Europe, winning the coveted 2017 CFJ/ CFA Product of The Year category. It is a beautifully crafted collection of luxury vinyl flooring products that is setting the market alight with its innovative designs, textures and suitability for a host of high profile projects. It’s extremely tough and durable and Creation 55 is the perfect solution for medium traffic areas for both contract and residential applications including offices, hospitality, restaurants, reception areas and boutiques. Creation 55 is available in three installation types including; Dry Back, X’Press and Clic
formats. The highly sophisticated Creation 55 range offers realistic wood and mineral finishes in tile and plank formats with beveled edges.
In addition to this, the looselay Clic System’s unique vertical interlocking format allows this product to be laid quickly over most existing surfaces, with no need to close premises during refurbishments. Perfect for the retail, hotel, hospitality, administration, leisure or domestic sectors. With a 0.55mm wearlayer the Creation 55 range is 100% recyclable, REACH compliant and treated with PUR+ surface treatment, providing excellent cleaning characteristics and improved resistance to scratching.
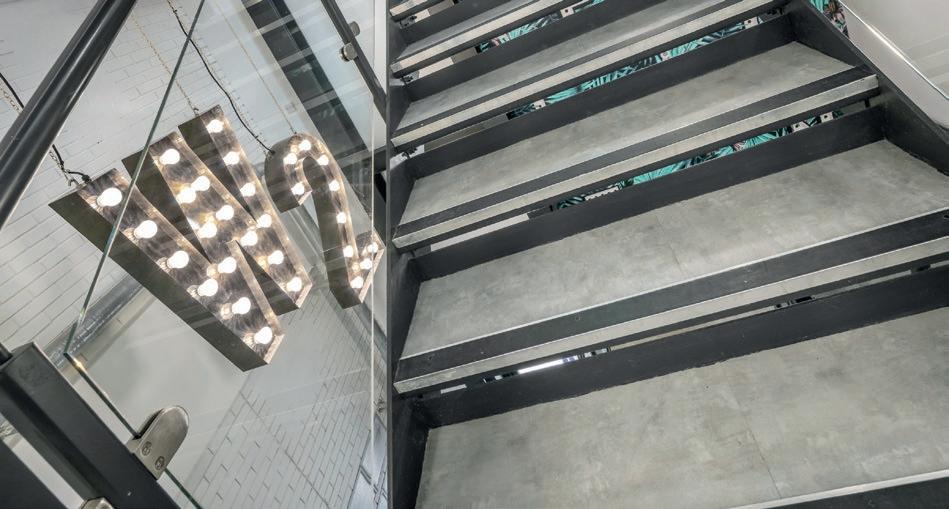
Marcus Howells went on to say, “having worked in the flooring industry for over thirty years I’ve always found that the products of the highest quality are always the easiest to install, and Gerflor’s products certainly fall into that category.” Marcus Howells ended by saying, “We have used Gerflor floor coverings for many years, we are currently working on a specification for another office and living space unit where we will once again be putting forward Gerflor solutions for that bespoke project.”
Inspired by a generation of designs HeartFelt® is a new creative and attractive linear ceiling system that generates a warm ambience, offers exceptional acoustic control and is sust ainable by design
The HeartFelt® ceiling system offers architects, Inst allers and building owners an advanced budget friendly ceiling system with optimal acoustic control in a material that is 10 0% recyclable
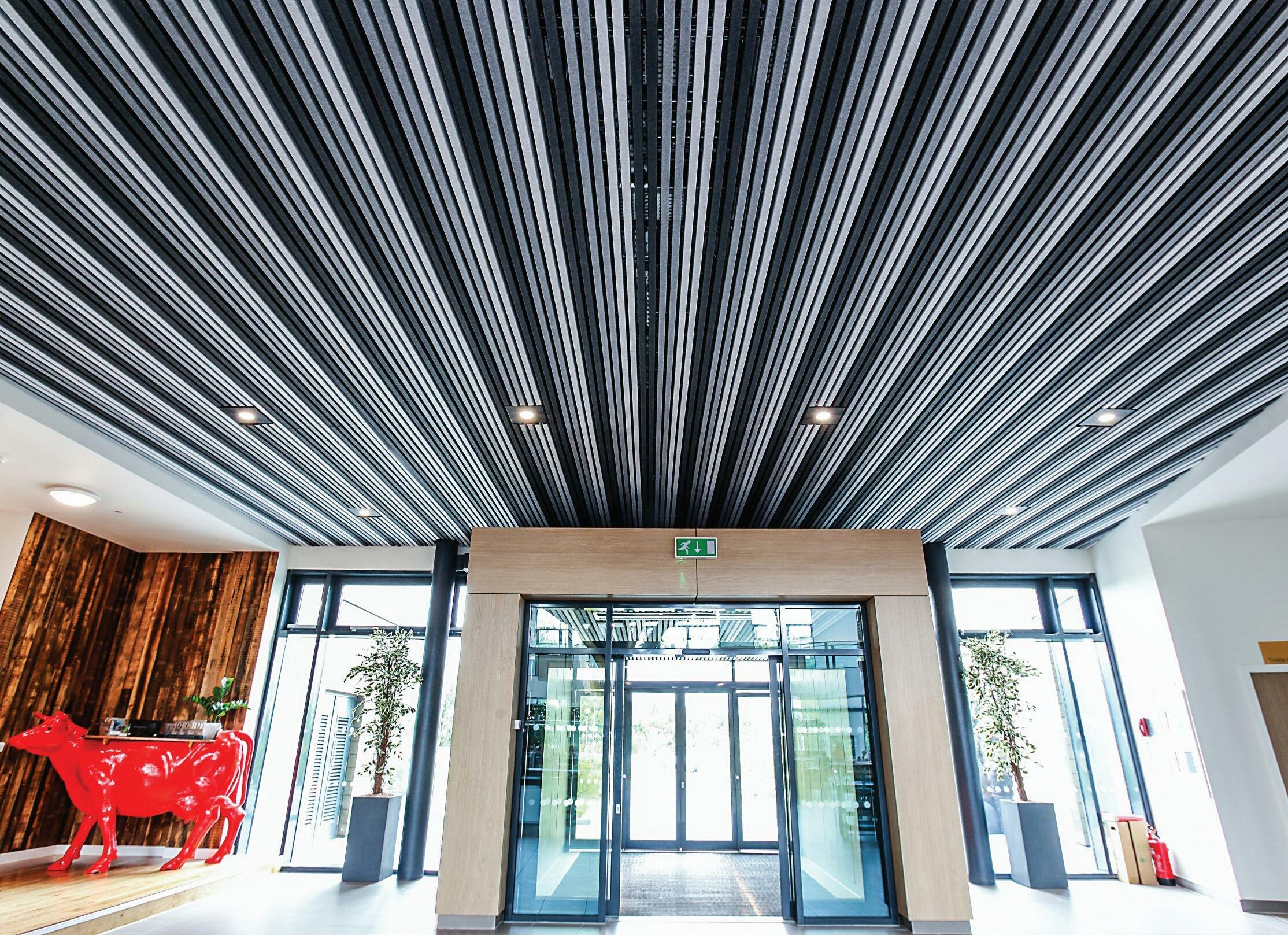
www.enquire2.com - ENQUIRY 72

CMS Danskin Acoustics, one of the UK’s leading providers of acoustic solutions has launched Regupur, a new range of screeding products which complements the Regupol portfolio of acoustic underlayments. Offered as a complete system with a single manufacturer guarantee, Regupur, combined with Regupol is designed to provide one of the smoothest floor finishes on the market. The full Regupur range is now in stock and available to purchase from CMS Danskin Acoustics. To learn more, visit CMS Danskin Acoustics www.cmsdanskin. co.uk or email info@cmsdanskin.co.uk.
CMS Danskin Acoustics – Enquiry 75
A new premium tile fixing grout by Weber joins a comprehensive range of tile prep-fixset and joint products that are designed for specifiers and professional tile applicators. New weberjoint premium will achieve a high quality finish, beautiful aesthetics and long lasting performance. weberjoint premium is a scratchresistant, extra-flexible tile grout designed for interior and exterior tiling onto walls and floors and where some movement or vibration is expected. Suitable for all types of tiles weberjoint premium can be used for wooden floors and is recommended for floors with underfloor heating or undertile warming.
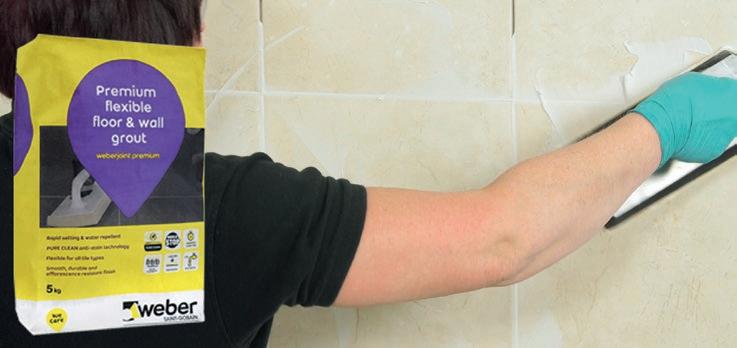
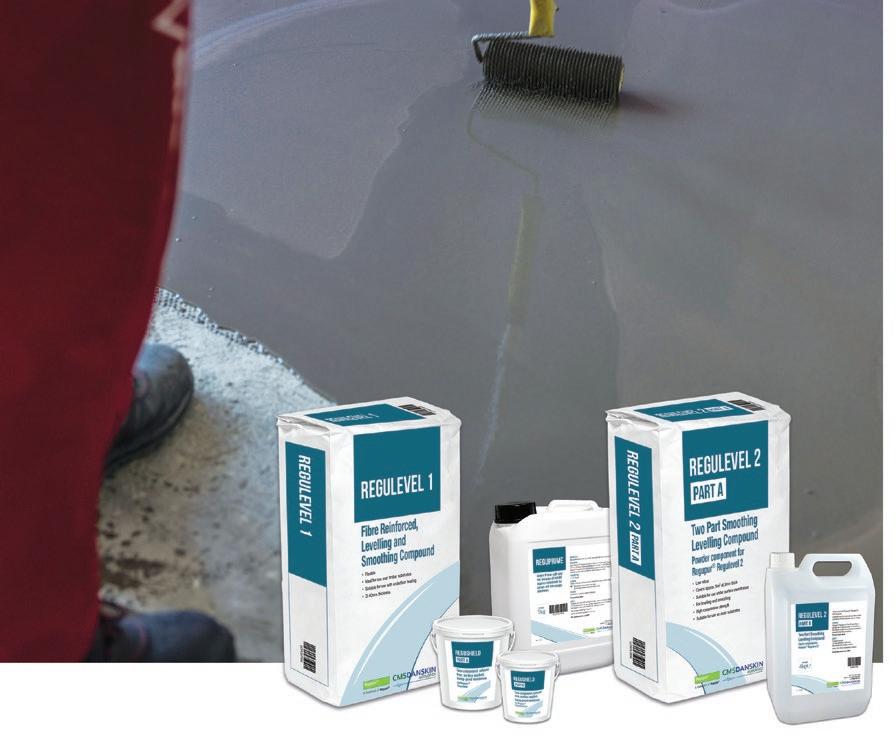
Saint-Gobain Weber – Enquiry 73
In the first phase of improvements to Watford Woodside Leisure Centre in Hertfordshire, one of two state-of-the-art facilities in the town managed by Everyone Active, high performance weberfloor 4310 fibre flow by Saint-Gobain Weber has been specified by main contractor Bosun Design & Construction Limited (BDC), Chandlers Ford, Hampshire. The new floor was initially primed with weberfloor 4716, a water-based primer designed for use with all cementitious and hemi-hydrate floor screeds. weberfloor 4310 fibre flow screed is designed for application at thicknesses between 5 – 50mm and formulated from special cements, aggregates, supplementary binders and chemical admixtures. It is supplied as a blended dry powder and designed specifically for renovation of existing floors and floating floor construction.
Saint-Gobain Weber – Enquiry 74
Armstrong Ceilings is following up the launch of a new education brochure by exhibiting at a brace of education shows this term. The leading UK manufacturer will debut a virtual reality ceiling installation in a classroom at the Education Estates exhibition at Manchester Central from October 16th to 17th (stand G11) and at the Education Buildings exhibition at Edinburgh International Conference Centre from November 21st to 22nd (stand B9).
On the Armstrong stand, users of the new VR experience will find themselves transported to a typical classroom setting which has not been acoustically treated.Amidst the students, they will hear for themselves how typical classroom noise and clatter effects intelligibility and acoustic comfort.
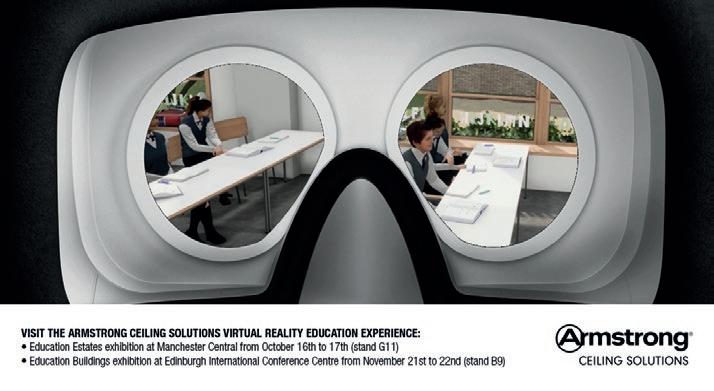
Armstrong Ceilings – Enquiry 77
A mix of metal and mineral systems from Armstrong Ceilings has helped to transform a tired office block opposite Victoria station in London into a stunning mixed-use building.
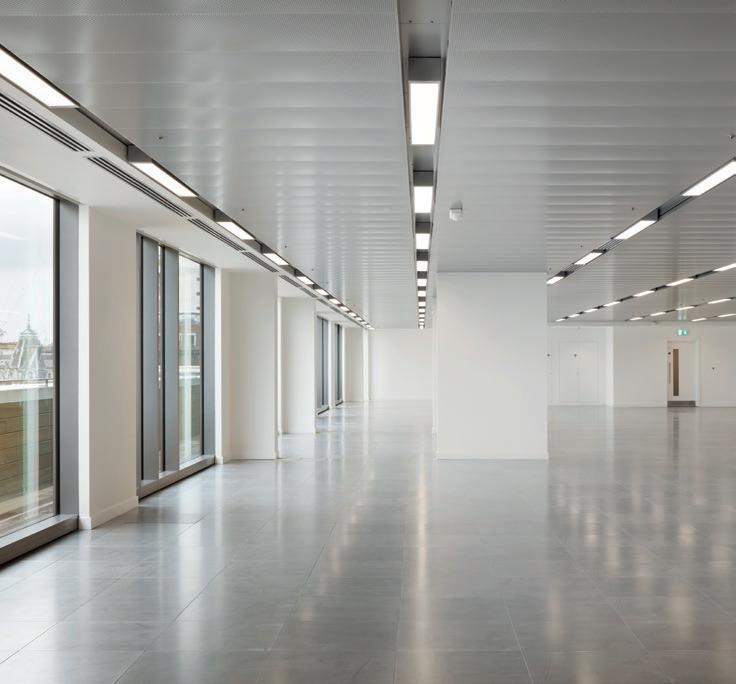
Armstrong’s perforated metal D-Clip island or floating ceilings in RAL 9022 (pearl light grey), a modern and modular absorber solution for exposed concrete ceilings, feature on all six
office floors (11,000m2), while white mineral Ultima+ 600mm x 600mm boards in an exposed 24mm grid were used in the back-ofhouse areas.
MAX architect Ashley Gilbert said: “The office floorplates employ an innovative hybrid system, running conventional services around a perimeter racetrack of perforated aluminium suspended ceiling tiles. At the same time, the approach carefully reveals a select palette of visible services in areas of exposed ceiling, where the original post-tensioned slabs are exposed and used to provide 3.3m floor-toceiling heights.”
The Ultima+ board tiles are Cradle to Cradle™ certified and perform to Sound Absorption Class A with 87% light reflectance.
The Armstrong galvanised metal D-Clip system, which features sound absorption levels of up to 0.45αw through an acoustic fleece inlay, was a new one to them.
Armstrong Ceilings – Enquiry 76
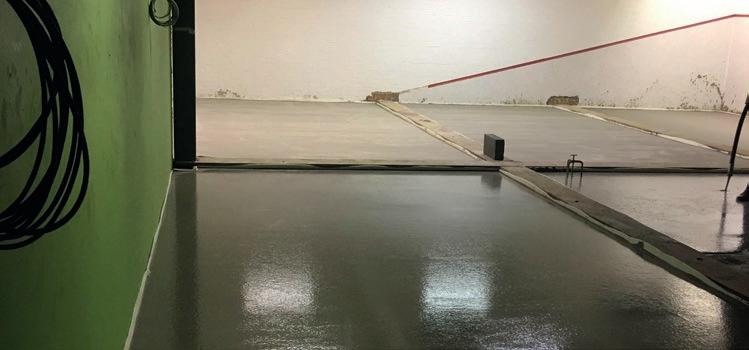
Working closely with the specifier Stewart Associates, CTD Architectural Tiles was chosen to supply tiles to the luxury Portavadie Spa & Leisure Complex. CTD Granus, a porcelain tile range which offers a vein cut stone look in 18 sizes, 18 colours in natural, structured, bush hammered, honed and polished finish has been used throughout the development due to its versatility and hard wearing qualities. The CTD Sistem N porcelain tile range with its neutral colour palette also helps to set the tranquil mood whilst being durable and aesthetically pleasing.
CTD Architectural Tiles – Enquiry 78
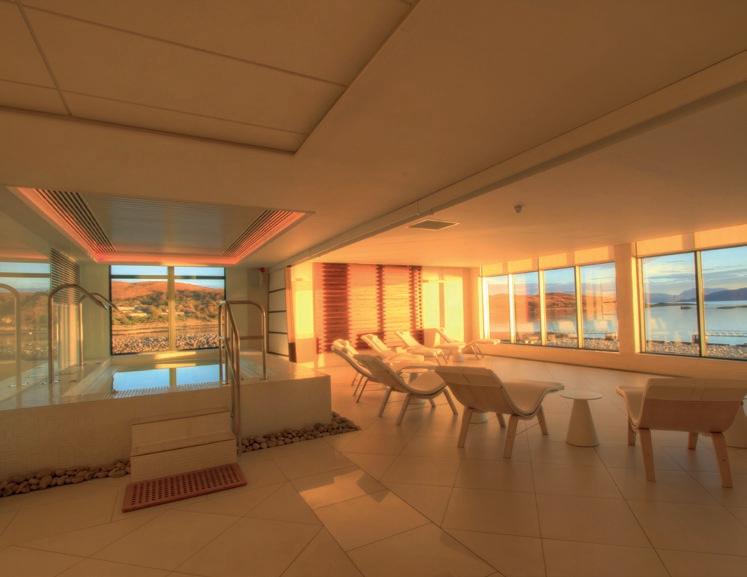
Saint-Gobain Weber introduces weberjoint premium tile grout
Weber floor screed keeps everyone on their toes
a

















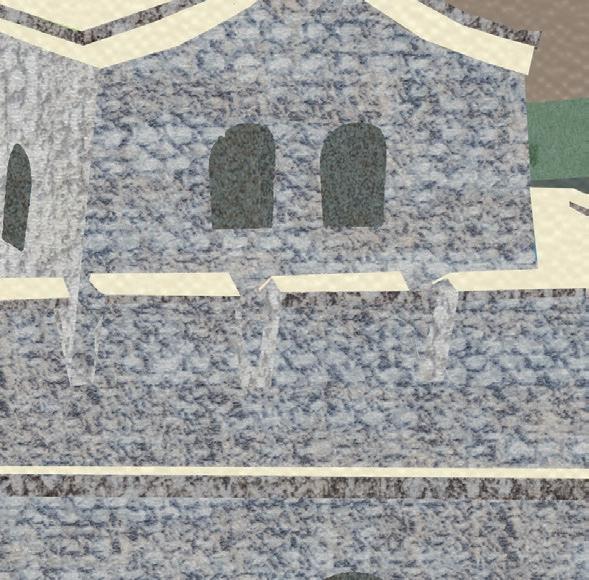
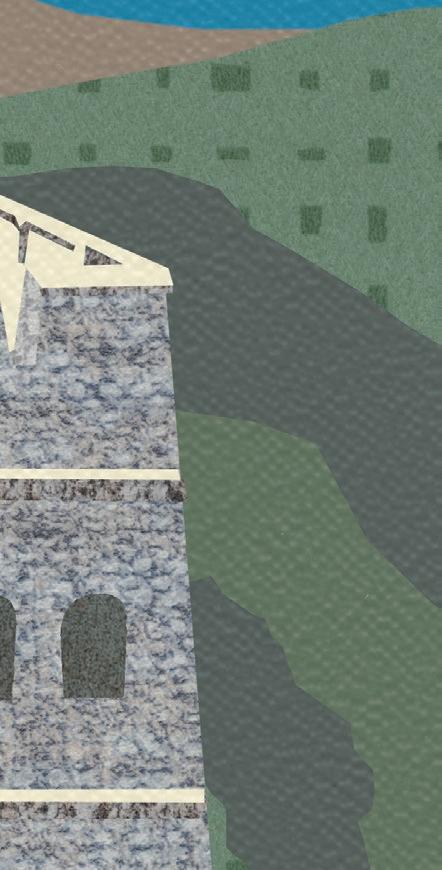


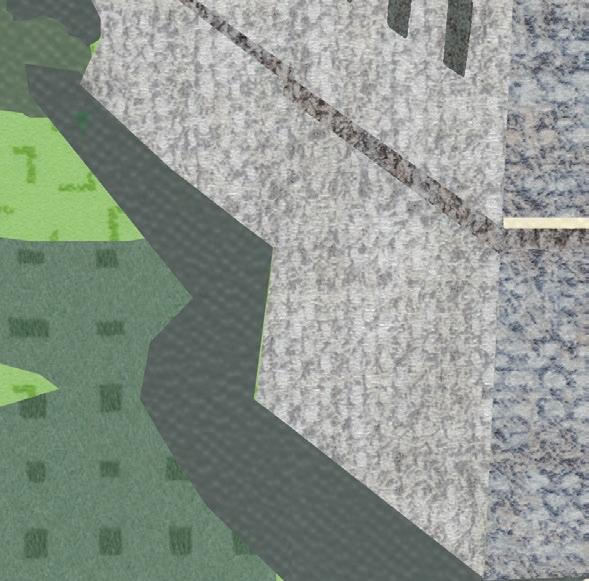




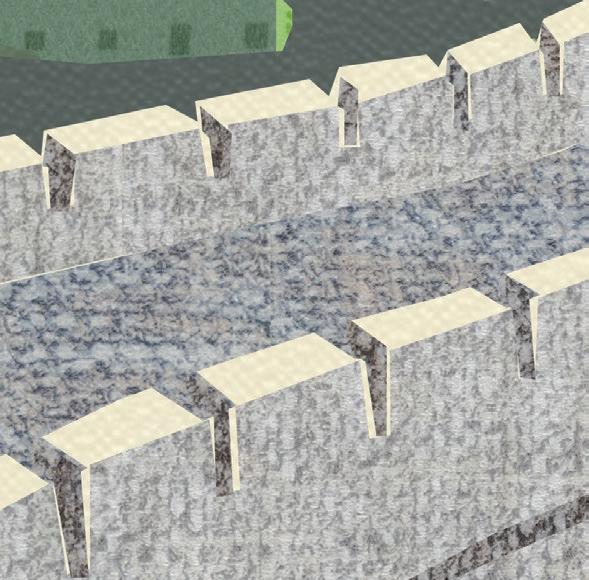
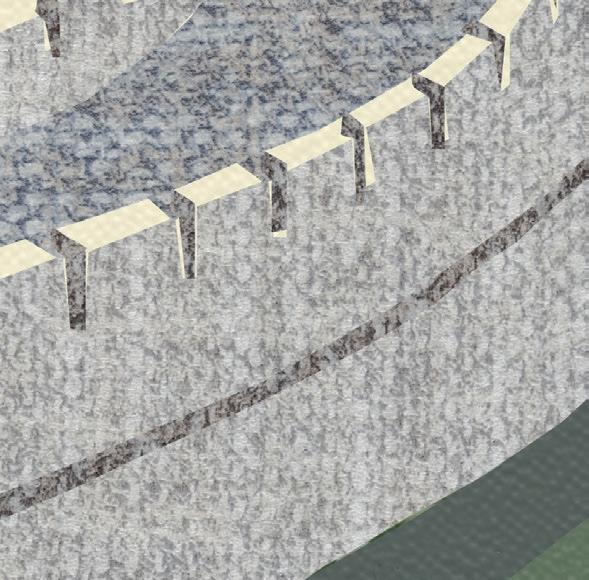

COMMERCIAL INTERIOR SURFACES SPECIALIST ALTRO HAS INTRODUCED STUNNING NEW HIGH-DESIGN RANGES TO ITS FLOORS, DOORS AND WALLS PACKAGE.
Delivering premium aesthetics with outstanding durability, all backed by Altro’s sector-leading support and expertise, Altro Ensemble™ modular flooring system and Altro Whiterock™ wall designs wall sheet are ideal for office, retail and hospitality environments.
New Altro Ensemble modular flooring system is the next generation of luxury vinyl tiles. From colour blocking to geometric patterns, with a range of plank and tile sizes and textures, Altro Ensemble gives design freedom to create luxurious floors for commercial interior spaces. With 57 options to mix and match, the modular flooring system has natural wood and stone designs and bloc colours too. Altro Ensemble is 2.6mm thick with a 0.55mm wear layer, 15dB sound reduction qualities and added comfort underfoot, with minimal residual indentation and excellent durability. A truly exceptional material, it combines
these features with unique flexibility and is lightweight, making it easy to transport, cut and handle for installation.
In developing the new Altro Ensemble collection, the design team has taken inspiration from the Bauhaus design school’s philosophy of bridging the gap between form and function to engineer products that meet the customers’ biggest challenges, such as the need for cleanability, sustainability and flexibility. The result is a premium modular flooring system that offers variety and design freedom to create sophisticated,
contemporary and striking designs. It also has the benefits of local sustainably sourced raw materials made to Altro’s exacting manufacturing standards, which ensure high quality, excellent durability and highperformance characteristics.
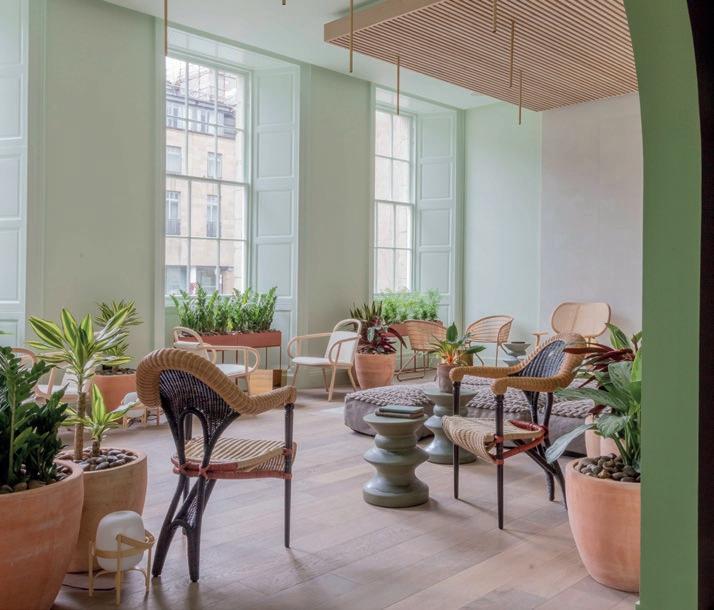
Altro Ensemble is the perfect partner to Altro Whiterock wall designs – a new vision in wall decoration with natural wood, stone and linen options plus stunning metallic designs to give elegance to interior walls.

Altro – Enquiry 80
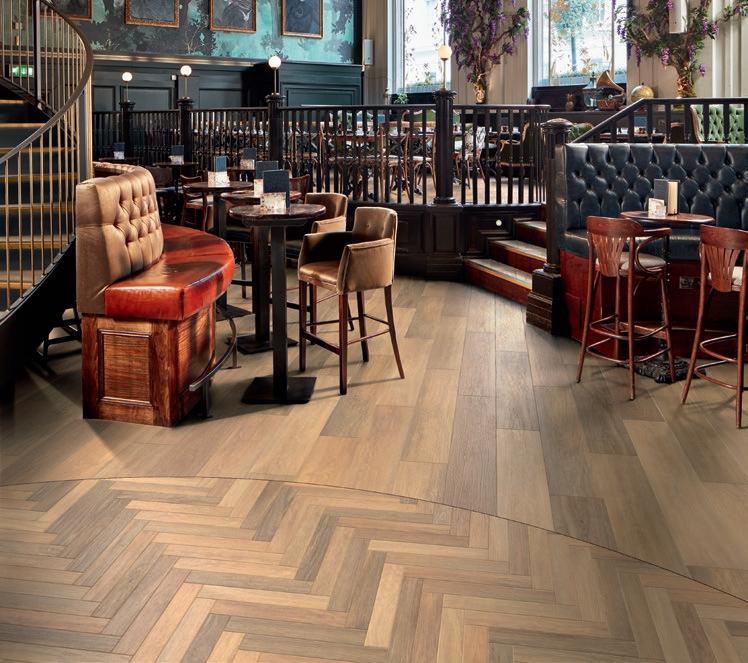
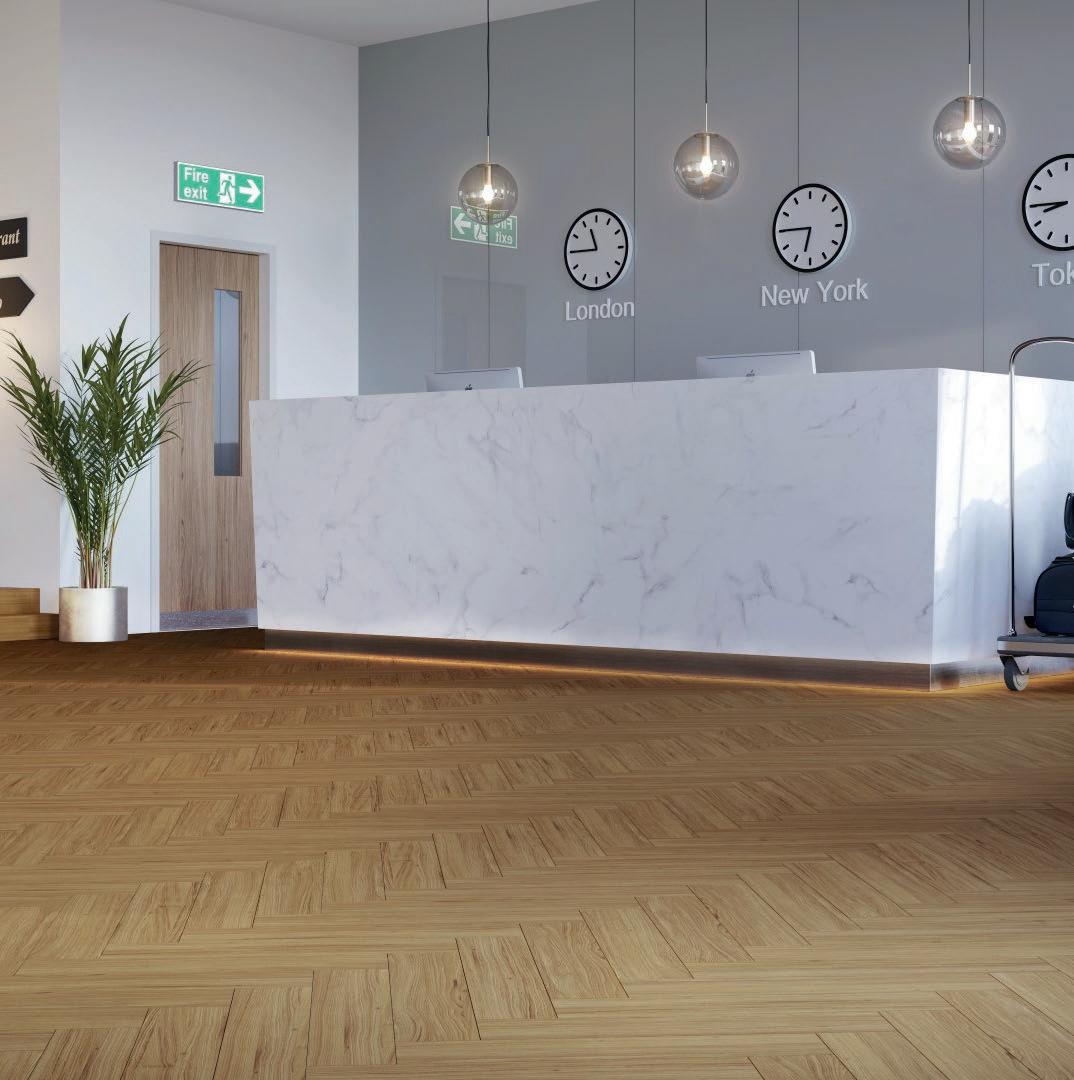
Parquet is a fashionable and timeless flooring choice and the three Herringbone designs in the IDS Malmo™ luxury vinyl stickdown flooring range aim to suit both traditional and modern tastes. The Malmo™ Herringbone palette reflects the popularity of woodgrains with its Bergen, Otta and Vantaa designs. Bergen is a classic and elegant oak, Otta features a luxurious dark-stained finish and Vantaa has a modern grey whitewashed effect. All three designs come in a contemporary matt texture.
IDS – Enquiry 81
Eden Locke is the latest design-led aparthotel, located in the heart of Edinburgh, and flooring manufacturer Atkinson & Kirby was chosen to provide a high quality flooring solution to both stand the test of time in durability and design. Around 1600m2 of Atkinson & Kirby’s grey stained flooring, created specifically for the scheme, was supplied to the renovation of Eden Locke, providing the perfect solution for the aparthotels bedrooms, bars and corridors, with the idea of the product being rolled out across more of the Locke developments Europe-wide.
Atkinson & Kirby – Enquiry 82
Karndean Designflooring is extending its sophisticated Art Select wood collection with 14 new designs including French oak, hickory and American chestnut.Designed to accommodate a growing desire for highly realistic flooring, Karndean’s latest designs offer realistic hand-scraped and cross-sawn embosses for an authentic look of traditional crafted planks, with intricate patterns for impressive variation across the floor. The new designs are available in extra-large planks (56 x 9”) and parquet format (18 x 3”) and feature a preferred 3.0mm thickness, 0.7mm wear layer and enhanced R10/R11 slip resistance ratings.
Karndean – Enquiry 83
Atkinson & Kirby lends its design expertise to leading trend-led aparthotel



By adopting a UZIN system over 2000 square metres of flooring was renovated without having to close down the Starlight Children’s Ward within Wythenshawe Hospital. With UZIN’s unique product systems, the new safety covering could be installed without having to remove the old floor. Momentum Flooring also worked in stages so areas within the ward could be kept running, whilst keeping any disturbances to a minimum. All the UZIN products used have also awarded an EC 1 plus certification for being totally solvent-free and meet the requirements for occupational health and safety.
UZIN – Enquiry 85
Forbo Flooring Systems is pleased to announce the launch of its new Flotex By STARCK collection: a collaboration between visionary creator Philippe Starck and Forbo Flooring Systems, which creates a new language in the perception of interior spaces and floor covering design. Using high definition digital printing techniques, Flotex By STARCK challenges tradition through unique patterns that play on scale and transition. The collection consists of three different design systems, Artist, Twilight and Vortex, all of which can be adapted to suit each individual project’s needs.

Forbo Flooring Systems– Enquiry 87
Concrete effect Silentflor acoustic sheet vinyl flooring from UK manufacturer Polyflor was chosen to refurbish the reception area at St Andrew’s Primary School in Newport, South Wales. The Silentflor range includes 36 stunning designs in a 3.7mm gauge and 0.65mm wear layer sheet format. The collection’s 8 contemporary concrete and 12 abstract designs have been specifically developed to achieve a modern on-trend look. Silentflor is a robust, beautifully designed collection that achieves 19dB impact sound reduction and has been expertly created for a wide range of heavy traffic commercial interiors.
Polyflor – Enquiry 89
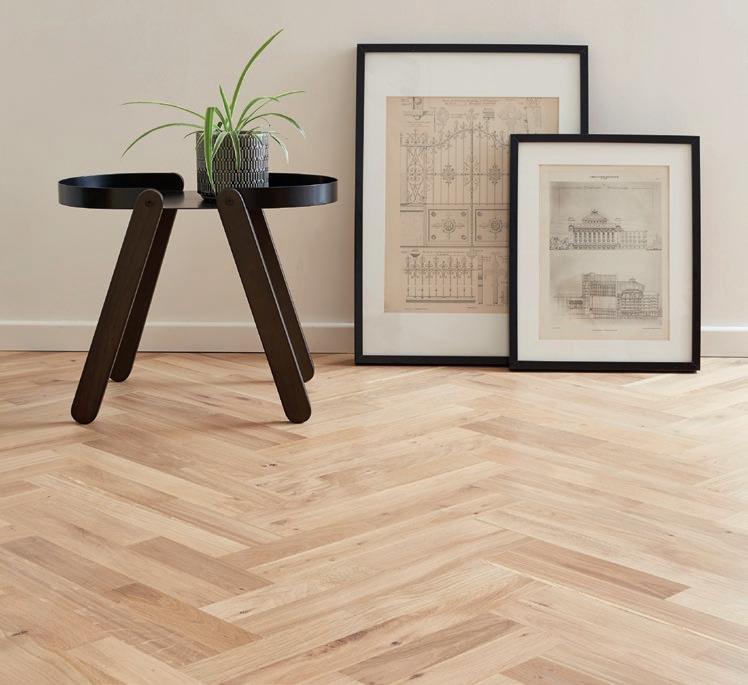
Junckers’ new Twin Herringbone floor is an updated version of a much-loved classic – a solid wood floor with a pre-finished surface, easy to install and at a favourable price point. Twin Herringbone has an authentic pattern and lively, natural look. Delivered with a hardwearing factory-finished surface ready to walk on as soon as it is installed, the new floor does not have to be sanded, filled and treated after installation. Available in solid Ash, Beech, Oak and Black Oak. Ideal for use with underfloor heating.
Junckers – Enquiry 86
In response to customer demand, RAVATHERM UK, the POLYFOAM™ XPS insulation manufacturer, has launched three new floorboard products offering specifiers and contractors a greater choice of thicknesses.
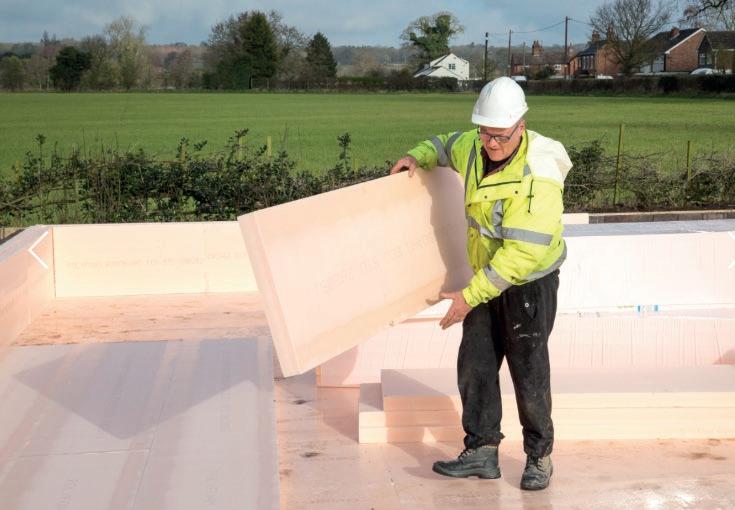
Adding to the company’s Floorboard Extra range, the new XPS insulation products are available in a thickness of 60, 125 and 150mm.
Speaking about the launch, Stuart Bell, managing director at RAVATHERM UK said:
“POLYFOAM Floorboard Extra in 125mm and 150mm are now the thickest products in the range and will prevent installers from having to double layer the insulation boards to achieve certain U-values. This will help to reduce costs and labour time.”
The new products mean that POLYFOAM Floorboard Extra is available in nine different thicknesses ranging from 25 – 150mm.
Suitable for almost any floor construction in domestic or industrial properties, POLYFOAM Floorboard Extra is highly resistant to compression and water absorption and offers thermal conductivity of 0.033 W/mK.
All products in the range achieve a BRE Certified Green Guide rating of A+, have product-specific Type III Environmental Product Declarations and are 100% recyclable. RAVATHERM UK carries out U-value calculations free of charge for building designers involved in the construction of ground floors.
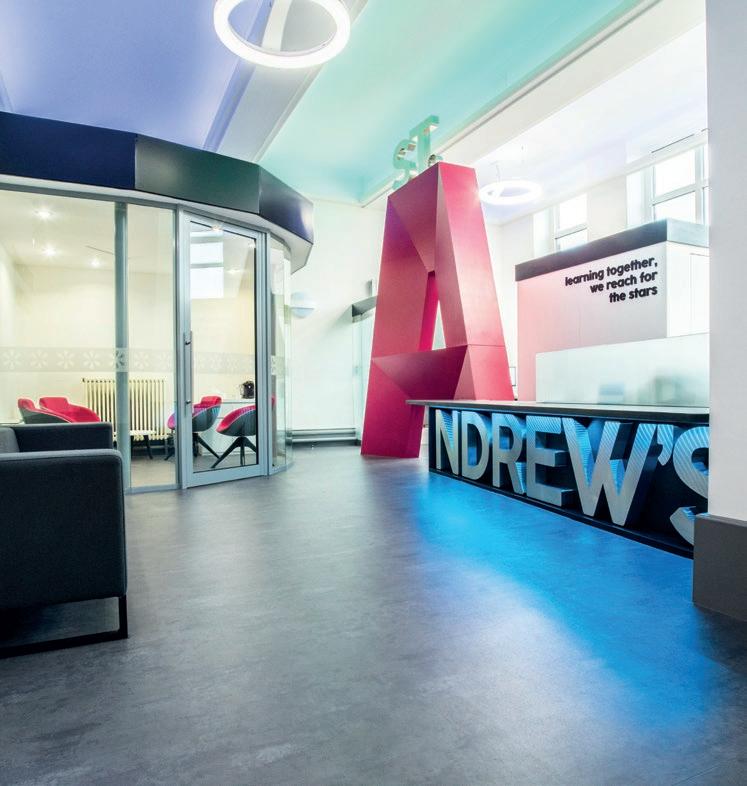
RAVATHERM – Enquiry 88
With lots of fluffy feathers, long pink legs and sensitive feet, Chester Zoo’s latest arrival of 21 Caribbean flamingo chicks required a floor covering for their enclosure that would be hygienic, comfortable underfoot and easy to clean. Forbo Flooring Systems supplied its hybrid flocked flooring, Flotex. The unique construction of Flotex combines the warmth, acoustics and underfoot comfort of a textile with the durability and cleaning properties of a resilient flooring – making it ideal. With 70 million fibres per m2, Flotex has a highly dense surface pile, which reduces the potential for soiling deposits.
Forbo – Enquiry 90

Working directly for main contractor, Morgan Sindall as its sub contractor, Pendock has installed 24 Ultima Plus Radiator Guards along with of laminated MX and CH pipe boxing at Slough Borough Council’s newly refurbished Ice Arena.

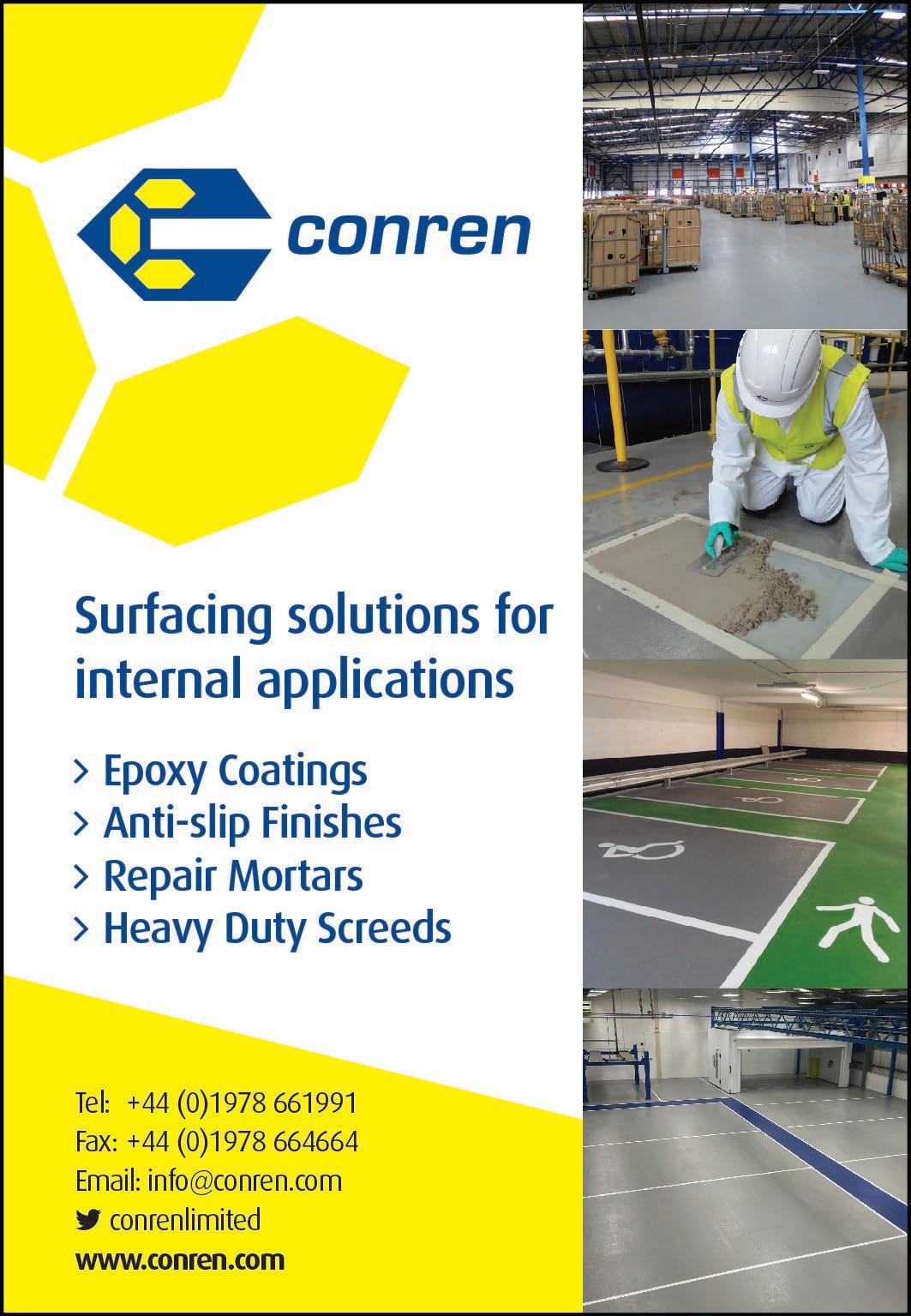
Pendock’s involvement in the 44 week, £10 million programme was to supply and fit the radiator guards and the associated pipe boxing in the toilets and changing rooms.

With all its products manufactured here in the UK, Pendock’s Ultima Plus Guards have been designed to provide the highest levels of radiator guard safety and protection. The ‘bullnose’ corners afford protection against accidental falls or even self-harm, they also safeguard against scalding due to their excellent low surface temperature characteristics.
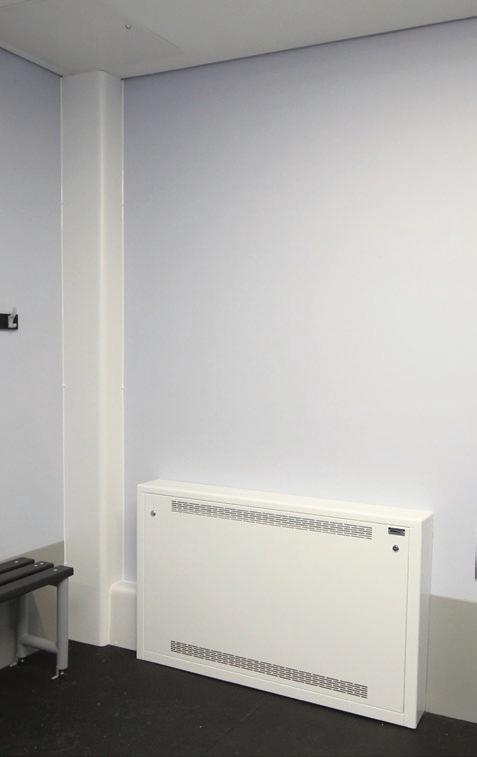
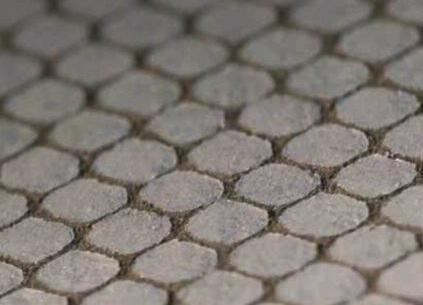
The two-sided MX pipe boxing can be used for low level or high level, vertical or horizontal runs and at corner locations to cover and protect larger pipework and heating services, as well as soil, vent and rainwater pipes. Unit C1, Halesfield 19, Telford, Shropshire,
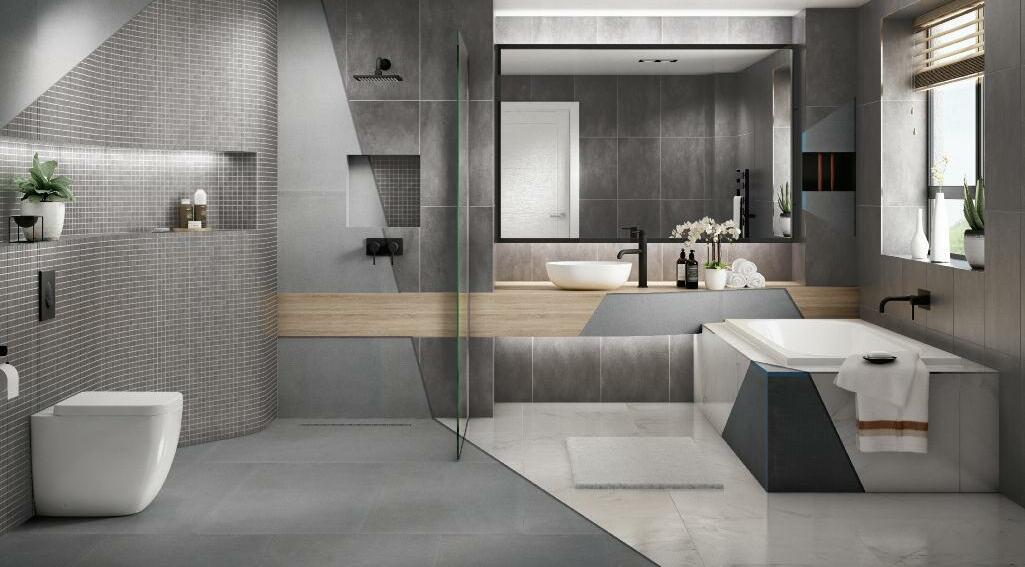
MANUFACTURERS ARE FINDING INNOVATIVE SOLUTIONS TO WATER MANAGEMENT AND DRAINAGE CHALLENGES THAT ARE HELPING SOME OF THE BIGGEST AND MOST ICONIC DEVELOPMENTS IN THE COUNTRY.
Polypipe Terrain, the UK’s leading plastic piping manufacturer, is to supply the water management system to one of London’s most recognisable commercial developments.
The Kent-based business will provide its Terrain FUZE HDPE plastic drainage solution to the £150m 10 Fenchurch Avenue tower in the City of London.
The 15-storey, 420,000 sq ft mixed-use property, which was designed by the award-winning Eric Parry Architects, will have a ‘crown-shaped’ landscaped roof garden, complete with a restaurant, pergola canopies, water feature, a range of climbing and hanging plants, and walking and seating areas.
The vast complex replaces six buildings, which were demolished throughout 2014 and 2015. Once completed, the facility will house office and retail units.
Claire Stafford, technical sales manager at Polypipe Terrain, said: “It is a real pleasure to be asked to supply our product to such a unique project.
“Having delivered drainage systems to tall buildings for more than 50 years, we were able to design and deliver an engineered solution to significantly reduce installation time and labour onsite.
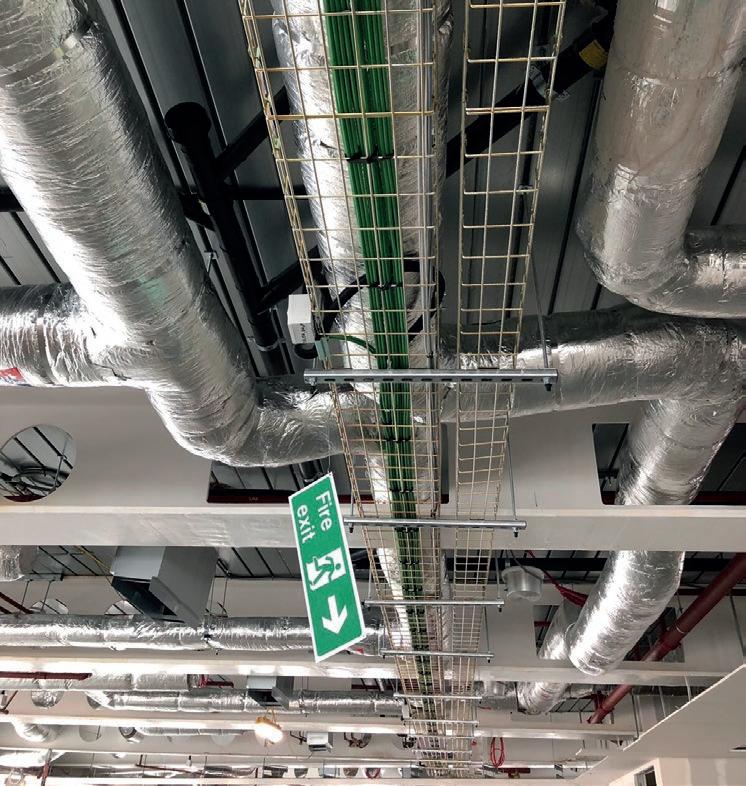
“We very much look forward to seeing the system installed and in action on the opening of this one-of-a-kind building.”
Made of high-density polyethylene, Terrain FUZE HDPE weighs less than cast iron systems and is available in longer lengths, which require less jointing.
Lee Rouvray, director at Fitzpatrick Mechanical Services, which is installing the drainage system, said: “We are delighted to be working with Polypipe Terrain on this project. The company is able to cater for the complex demands associated with a development of this nature.
“The plastic involved is easy to install, durable and lightweight, which is perfect for construction sites. Polypipe Terrain was also able to deliver engineered solutions using butt welding, and negotiate the design challenges on site.”
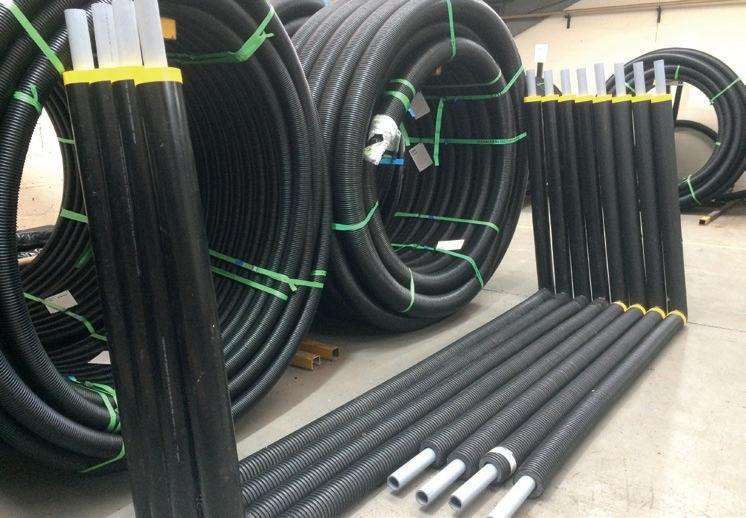
Flexenergy’s specialist prefabrication expertise has played a key role in a modular village providing a hotel-style living environment for workers at the Hinkley Point C nuclear power station site.
The company, one of the UK’s leading preinsulated polybutylene pipe specialists, has manufactured bespoke pipe components for heating and hot water distribution systems for the 44 blocks of accommodation, with ensuite bedrooms, housing almost 1,500 operatives on the Hinkley Point C construction site and in Bridgewater, Somerset.
For Flexenergy the project involved providing coiled pipe and prefabricated sections to connect air source heat pumps to the accommodation blocks on the two sites, supplying 110 ‘U’ shaped and 16 ‘L’ shaped fabrications as well as 400 metres of pipe. The sections were assembled and tested before being shipped in batches in line with construction schedules.
Brett Martin’s lightweight and easy to install StormCrates, an engineered Sustainable Drainage System (SuDS), can been used to create an underground attenuation tank for the temporary storage of stormwater, reducing the demand on built drainage.
Weighing in at only 18kg per module and measuring 1200mm x 600mm x 420mm, the StormCrate modular units can be easily lifted by hand and then laid or stacked in rows. The units are suitable for a range of applications including residential, commercial and industrial projects.
StormCrates can either be wrapped in a geotextile which allows stored water to slowly seep into the surrounding ground and back into the water table or a more common practice, wrapped in an impermeable geomembrane to create a sealed underground tank. The sealed tank approach was adopted in the housing development school, with the outlet from the tank then controlled to facilitate a slow release of the stored water back into the drainage system over a longer period.
Manufactured from recycled plastic, StormCrates have a high void ratio of 95% which means that each crate is capable of storing up to 300 litres of water in the event of heavy rain. If inspection is required for future maintenance, then Brett Martin can offer StormCrate Inspect Crates.
There are no limits on the use and design of the surface over the system and StormCrates may be successfully installed under parking areas, driveways and landscaped areas.
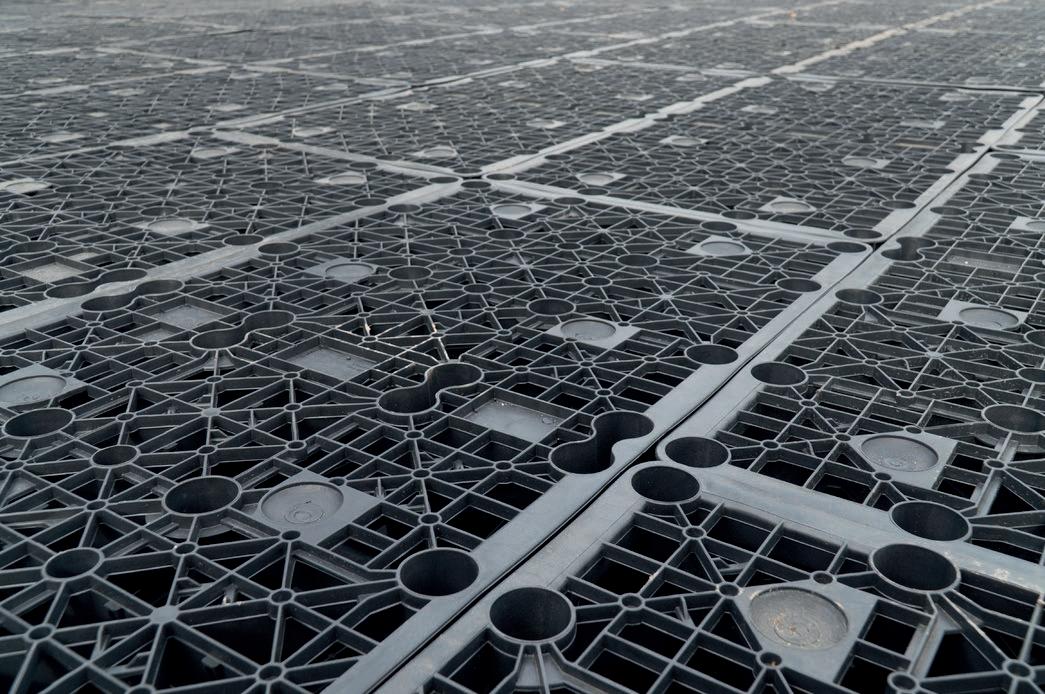
REHAU will be attending this year’s Romerils Construction Industry Exhibition 2018, Jersey’s premier trade show.
Now in its 26th year, the Romerils annual trade event brings together plumbing, heating and building material suppliers under one roof for both trade and DIY customers.
This year’s event is being held on Tuesday 9 October 2018 at the Hotel de France and will be split into afternoon (12-4pm) and evening (6-9.30pm) sessions to ensure visitors can come either during or outside of normal working hours.
REHAU will be among more than 50 suppliers exhibiting at the Romerils show. The REHAU stand will be showcasing its portfolio of building solutions including products for underfloor heating, the new RAUTITAN plumbing system and pre-insulated pipe solutions for district heating applications.
A key product being showcased at Romerils trade event will be REHAU’s new RAUTITAN modern pipework solution. The universal 10 bar pipework solution is designed for drinking water and heating systems. The flexible PE-Xa system is a durable and corrosion resistant product that is easy to install thanks to its compression sleeve jointing system – producing a permanent sealed joint without O-rings, even at -10°C.

REHAU – Enquiry 94
Marley Alutec has recently appointed Sean Carey as the new Area Sales Manager for the South East Region.

After working in specification and sales roles for Akzo Nobel for five years and Airflow for two, Sean Carey became aware of the high quality products in the extensive catalogue of roofline products during his research of the company, and was impressed with the business ethos. In his new role, Sean will maintain business and relationships with existing customers, while focusing on winning new business in his area.
Marley AlutecGrasscrete engineer designed with unique structural capability. Grass Concrete Limited, world leader in the development and supply of environmental solutions for almost 50 years.

To learn more talk to the experts.
Grass Concrete Limited Duncan House, 142 Thornes Lane, Thornes, Wakefield, West Yorkshire WF2 7RE England info@grasscrete.com Tel: +44(0)1924 379443 Fax: +44(0)1924 290289 @grasscreteworld




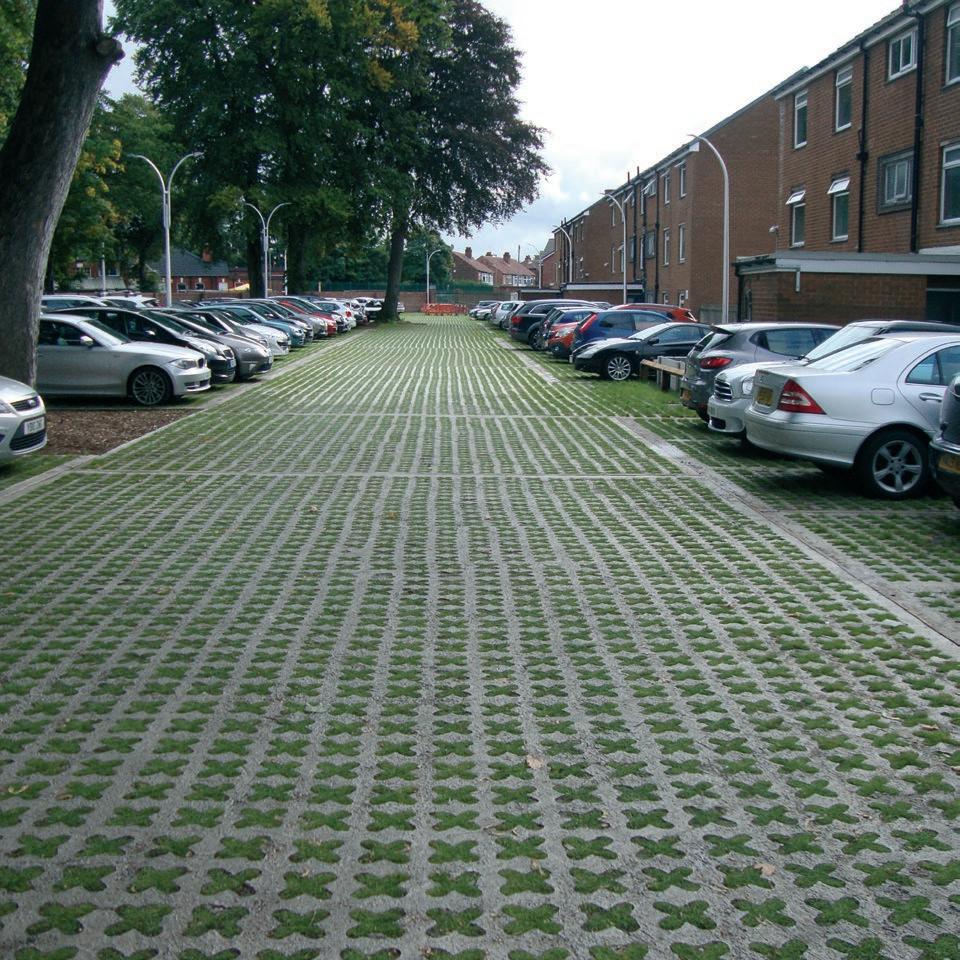
www.grasscrete.com

REHAU all set for Romerils Marley Alutec welcomes new area sales manager

A new £20m project, to expand research activities at the University of Melbourne, has utilised Vulcathene Chemical Drainage extensively throughout the laboratories in the new building. The Bio21 Stage 2B Project is a new state-of-the-art facility, at the University of Melbourne, that will expand the Bio21 Molecular Science and Biotechnology Institute’s multidisciplinary research in biotechnology and the life sciences fields. It is estimated that approximately 140 additional students and scientists will benefit from the new building, which will provide a unique environment to bring together school, industry and research. At approximately 5100m2, the new facility will house several research laboratories across four floors, so a reliable pipework system was required to cater for the chemical drainage requirements.
Durapipe – Enquiry 99

REHAU’s RAUTITAN universal pipework solution has been installed in 13 luxury apartments, located on Edinburgh’s worldrenowned Royal Mile. Recently launched to the UK market, RAUTITAN is fully certified as hygienic for drinking water, and has a smooth inner surface to prevent deposits from forming in the pipe. When used with REHAU’s joint system, it offers cavity-free impermeable joints which eliminate the risk of microbial contamination, and the possible growth of legionella bacteria. RAUTITAN can also be used for radiator connections and installations through the floors, skirting boards and walls.
Saniflo UK has launched a new version of the popular Sanifos lifting station. Now featuring blade-free VORTEX technology, the Sanifos sits below ground outside the building and pumps waste when drainage requirements are too low for the sewer or for a surface mounted pumping station. There are 3 models – the Sanifos 110, 250 and 500 – which were originally launched with the renowned Saniflo shredding blades to condense waste and allow it to pass through the discharge pipes. Whilst the blades continue to be a mainstay for many installers, Saniflo has now launched a VORTEX system for customers who prefer blade-free operation.
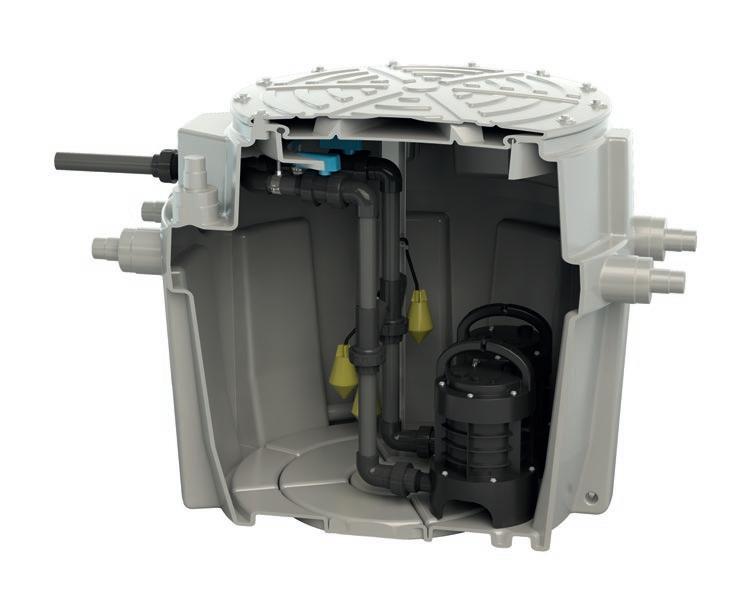
Saniflo UK – Enquiry 101
Kalsi Plastics is responding to the ‘don’t move, improve’ trend with its range of flexible adaptors. Ideal for refurbishments and extensions, the rubber flexible adaptors connect PVC-U drainage pipes to different materials and diameters. The flexible adaptor is complemented by the company’s aboveground drainage system. The latest addition to the Kalsi range, the Aquaflow channel drain helps combat surface run-off. Designed for use in domestic applications, the channel drain is suitable for areas where surface water collects from driveways and paths to patios, swimming pool surrounds and water features.
Kalsi Plastics – Enquiry 98











Made of high-density polyethylene, Terrain FUZE HDPE weighs less than cast iron systems and is available in longer lengths, which require less jointing.




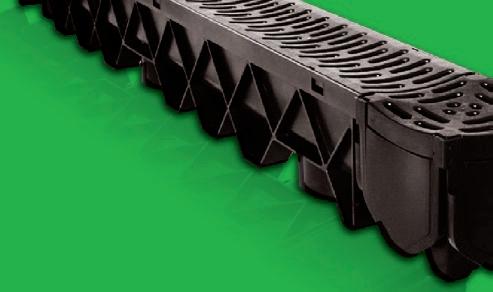
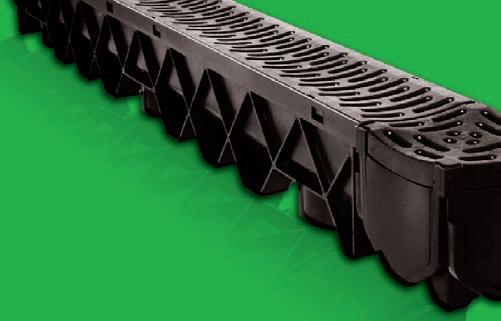
The Kent-based business will provide its Terrain FUZE HDPE plastic drainage solution to the £150m 10 Fenchurch Avenue tower in the City of London.


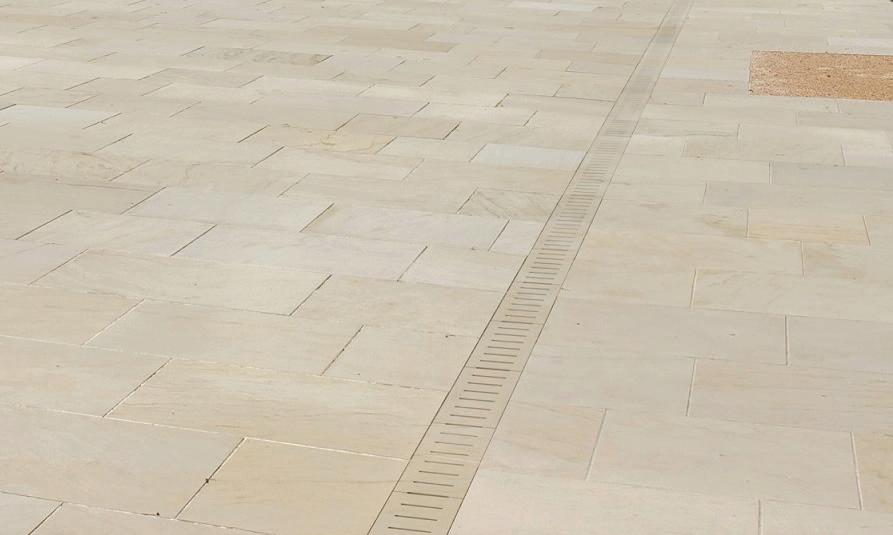

Claire Stafford, technical sales manager at Polypipe Terrain, said: “Having delivered drainage systems to tall buildings for more than 50 years, we were able to design and deliver an engineered solution to significantly reduce installation time and labour onsite.”

Lee Rouvray, director at Fitzpatrick Mechanical Services, which is installing the drainage system, said: “We are particularly pleased with the versatility of the Polypipe Terrain team and products. The plastic involved is easy to install, durable and lightweight, which is perfect for construction sites.
“Polypipe Terrain was also able to deliver engineered solutions using butt welding, and negotiate the design challenges on site. “We look forward to continuing our strong working relationship on future projects.”
The building is due to open in March 2019.

Polypipe Terrain – Enquiry 100
Half Round Cast Aluminium Gutter and Colonnade aluminium downpipes and swept offsets. The system was polyester powder coated by ARP’s in-house facility to a leatherette gloss black finish. Legacy is ARP’s cast aluminium range manufactured to replicate traditional cast iron profiles and was therefore the ideal solution.
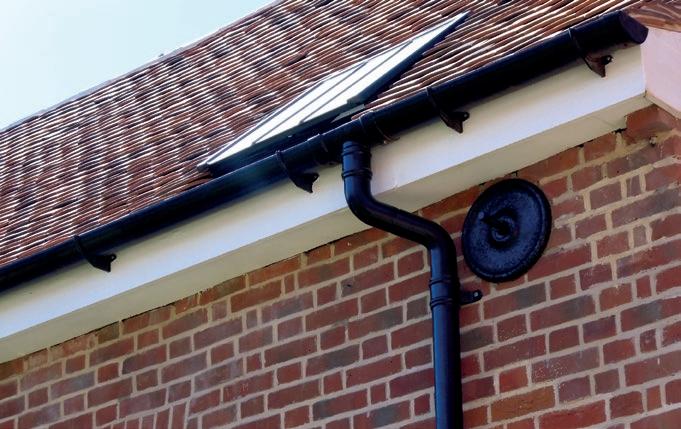
ARP – Enquiry 102

You no longer have to choose between form and function in linear drainage. Because with beautiful natural stone nishes and extensive technical support, Pave Drain looks just as good as it works. Plus, our expertise and scale mean we can o er it at a surprisingly low cost. So there are no compromises for anybody.
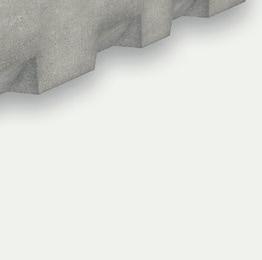
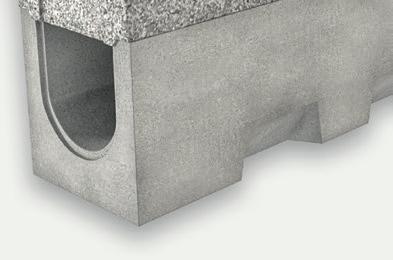
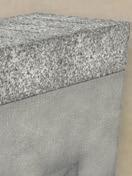
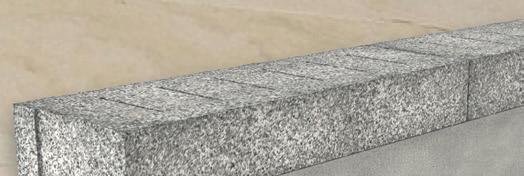



Discover the full range at marshalls.co.uk/pavedrain today.


THEY SAY BEAUTY IS ONLY SKIN DEEP, BUT WHEN YOU’RE CREATING WET ROOMS AND SHOWER AREAS, IT’S AN ATTRIBUTE THAT ON THE LEVEL BELIEVE SHOULD APPLY TO EVERY SINGLE SQUARE INCH OF YOUR PROJECT.
ew materials and ever-evolving techniques mean that extravagant bathroom spaces aren’t just a feature within construction projects, but they are now standing as a commodity in their own right in private homes as well as becoming increasingly popular and easier to install.
The luxurious, hotel-style chic design that On The Level offers can be found in bathrooms throughout the UK, from gyms and care homes, to apartments, new-builds and hospitals. But what happens if you scratch beneath this impressively shiny, seemingly perfect surface? Does the beauty extend beyond the eyecatching tiling and highly polished gratings? Or is this the point at which it ends?
In On The Level’s experience, delivering wet rooms and shower areas that shine on all levels involves looking far beyond the ‘look and feel’ element. Believe it or not, it’s actually beneath the finishing touches where the true beauty lies.
All On The Level wet room systems, both standard and bespoke, are manufactured to exacting standards which help ensure (among other things) that the projects are 100% watertight, fit for purpose, and built to last.
Saying that, this can’t be achieved unless the right work has taken place beneath
the surface, and materials play a key role in providing the right foundations for any quality piece of work. On The Level works hard to carefully select the best quality products for their shower formers.

The main material they work with is birch plywood, sourced from Finland, Estonia and Russia. Not only is birch recognised as being one of the most dimensionally-stable woods on offer, but the birch plywood used by On The Level to create wet room formers is FSC®-certified, meaning it’s been given the global standard for sustainable forestry.
The use of birch also goes hand-in-hand with biophilic design. While it may be incorporated into On The Level’s projects for its properties; strength, durability, versatility and flexibility, it also brings a natural element that sits at
the core of its work. Furthermore, birch doesn’t become brittle with age and, when paired with laminations that are bonded together using a phenolic resin, On the Level’s formers bring inherent toughness and dependability to wet room construction.
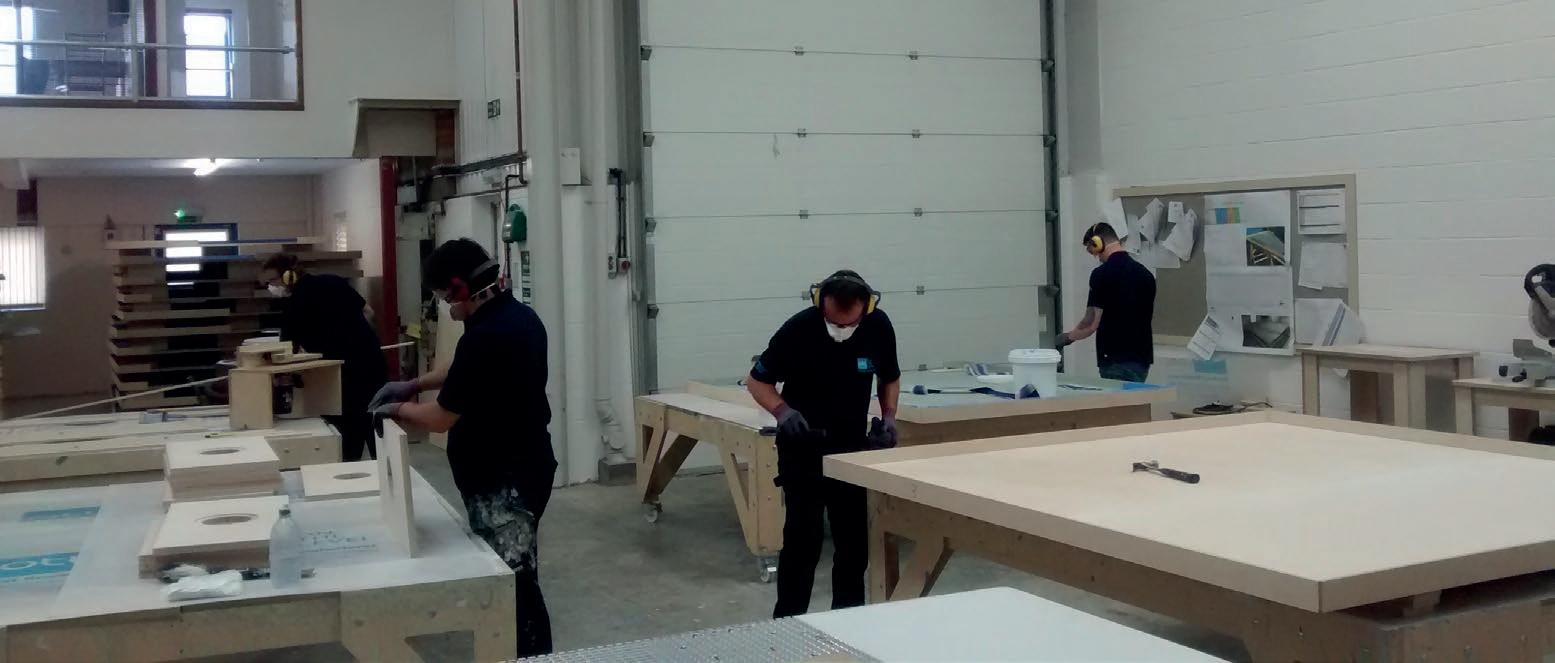
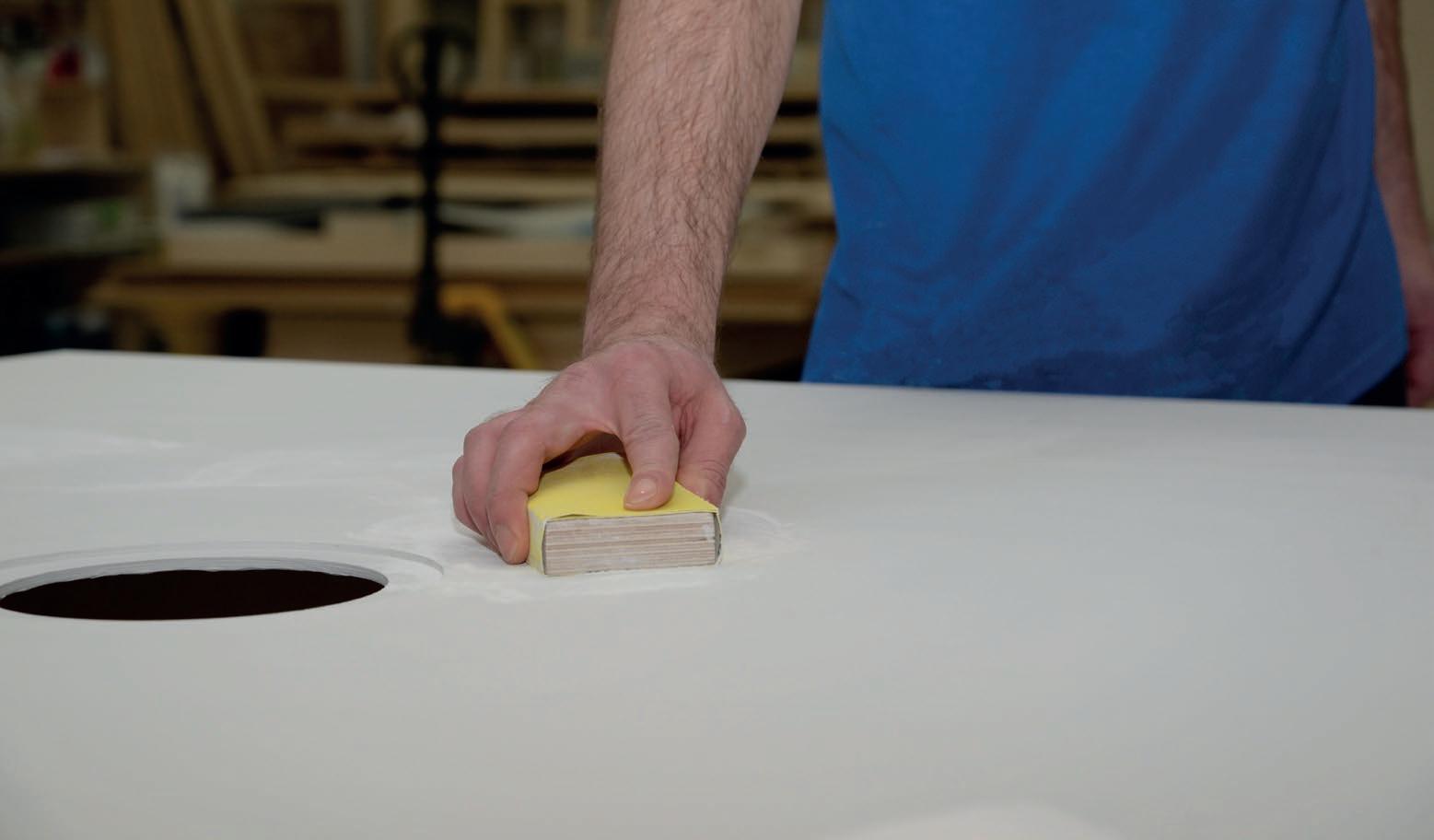
Materials aside, one of the best ways to guarantee quality, as well as the right end result, is to go bespoke rather than opting for off-the-shelf solutions. Take On The Level’s wet flooring systems for instance, they’re made to measure, meaning they can easily be adapted to meet the project requirements at hand. In turn, this means contractors can save time and minimise hassle at the installation phase. (You can find out more about On the Level’s wet room flooring solutions here).
As the saying goes, what you see is what you get. But when it comes to industryleading wet room and shower design, what you see should be a reflection of the entire project, both on the surface and beyond…
Got any questions or want to discuss your wet room or shower requirements with us? Contact us on Info@OnTheLevel.co.uk or 0843 7830 034.
We draw on cutting-edge materials and finishes to create innovative commercial washrooms designed around you. Our extensive collection of toilet, shower and changing cubicles, vanities, lockers and benching pushes the boundaries of design to deliver an extraordinary finish.











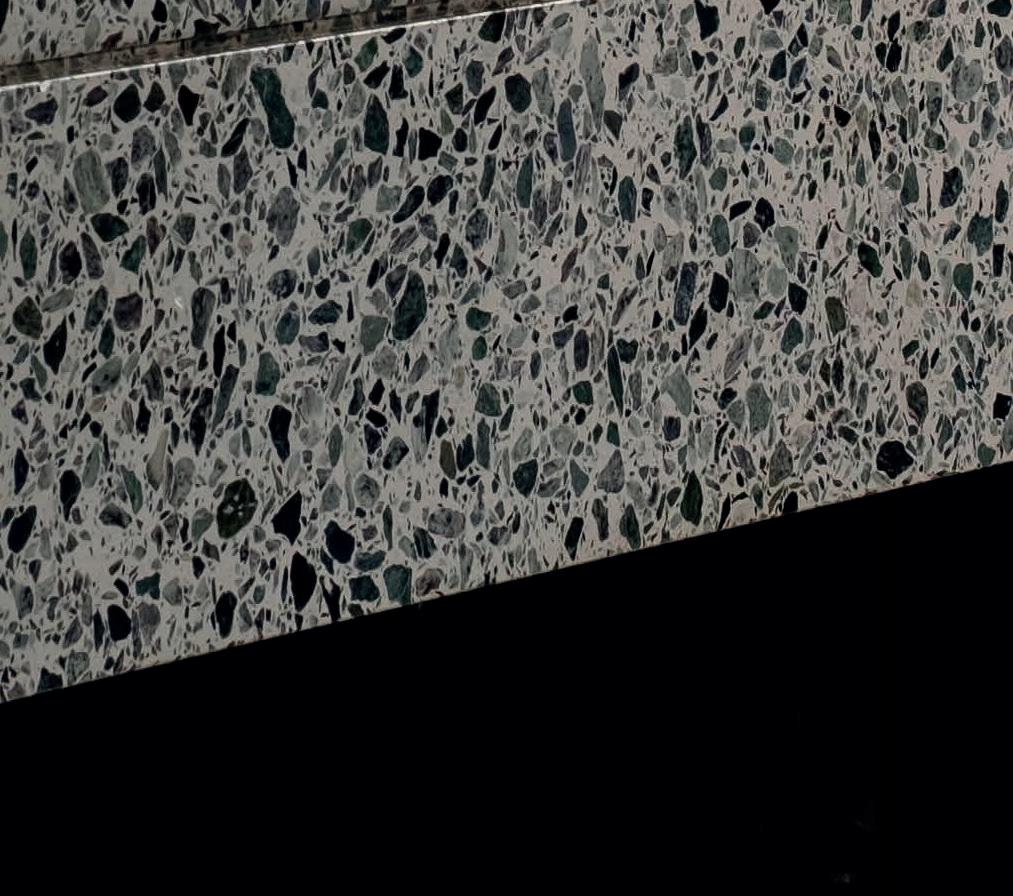
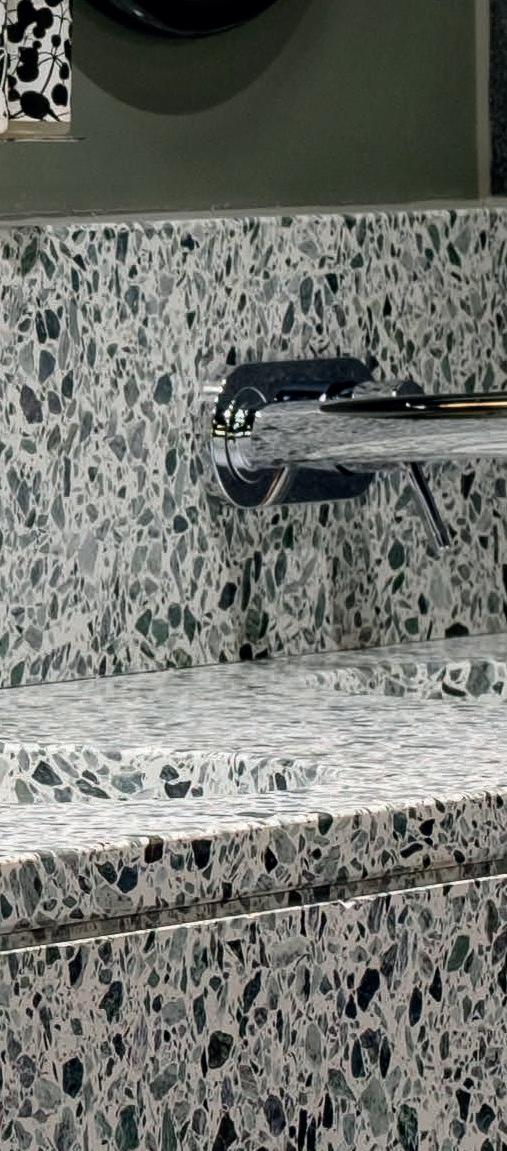



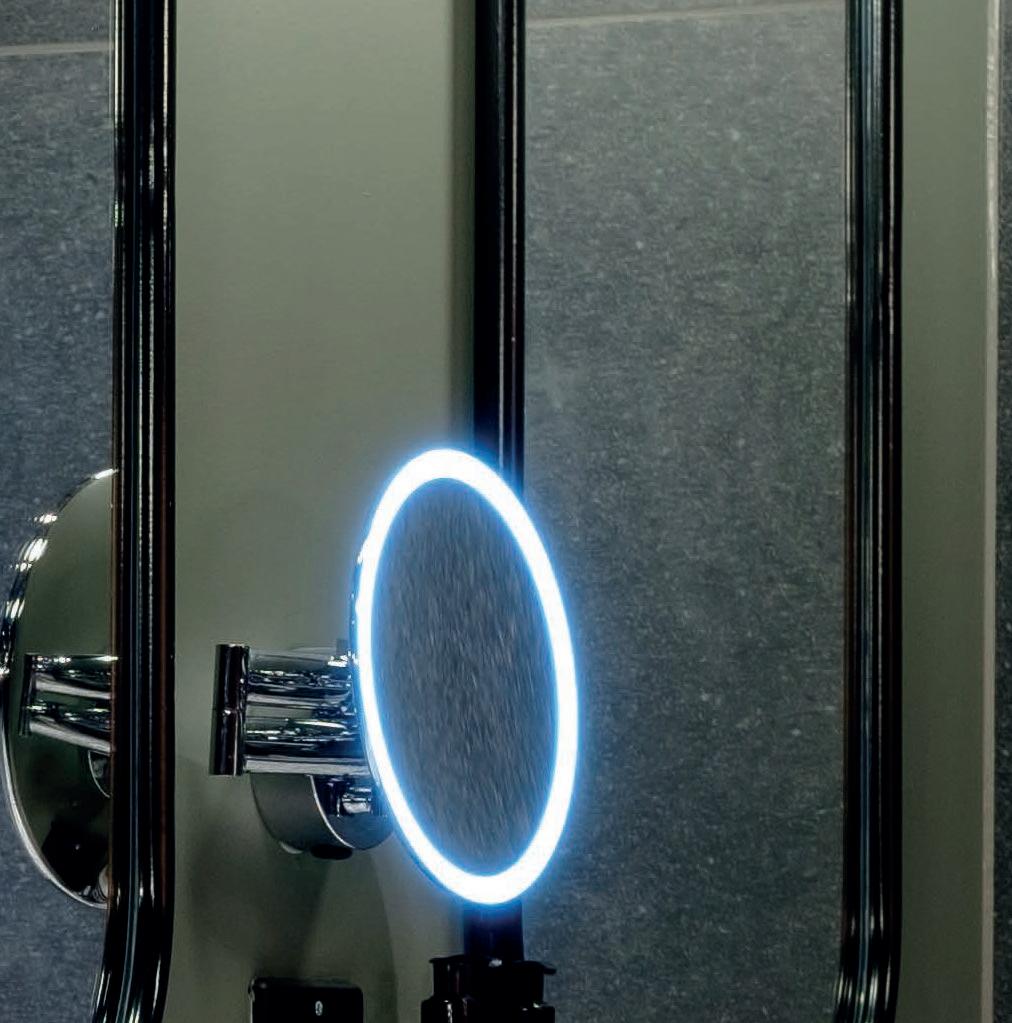
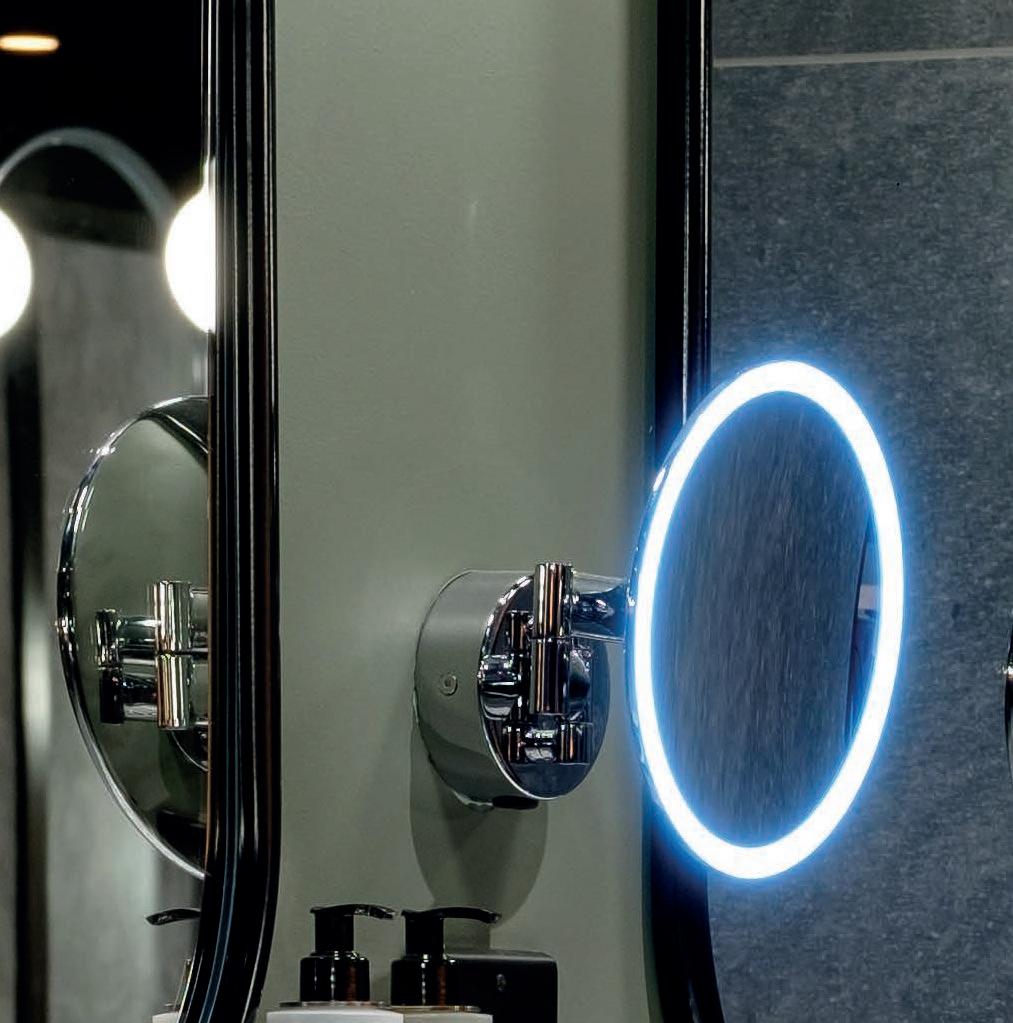
INNOVATIVE NEW MATERIALS OFFERING EXCEPTIONAL DURABILITY AND DESIGN VERSATILITY IN EQUAL MEASURE HAVE BEEN A GAME-CHANGER FOR WASHROOM PROJECTS DEMANDING EXACTING AESTHETIC AND PERFORMANCE STANDARDS. TREVOR BOWERS, DIRECTOR AT WASHROOM WASHROOM EXPLAINS HOW SUCH PRODUCTS, ALONG WITH THE LATEST CONSTRUCTION METHODS, COME TOGETHER TO CREATE UNIQUE WASHROOM SPACES.
n response to the growing popularity of industrial-inspired design which continues to influence interiors, Washroom has recently added concrete vanities to its range of Arpeggio vanity units. Hard-wearing and easy-to-maintain, concrete can be used to create a stylish high specification design which is right on trend.
Toughened glass is increasingly being specified for commercial washrooms due to its durability as it’s easy to clean and maintain. It also offers specifiers design versatility with the option to specify textured glass, stainless steel trims or acid etched glass as well as back-painting glass to virtually any colour or incorporating digitally screen printed designs. Earlier this year, Washroom added the option to include unique metal mesh inserts within its Concerto glass duct panelling for a bespoke finish.
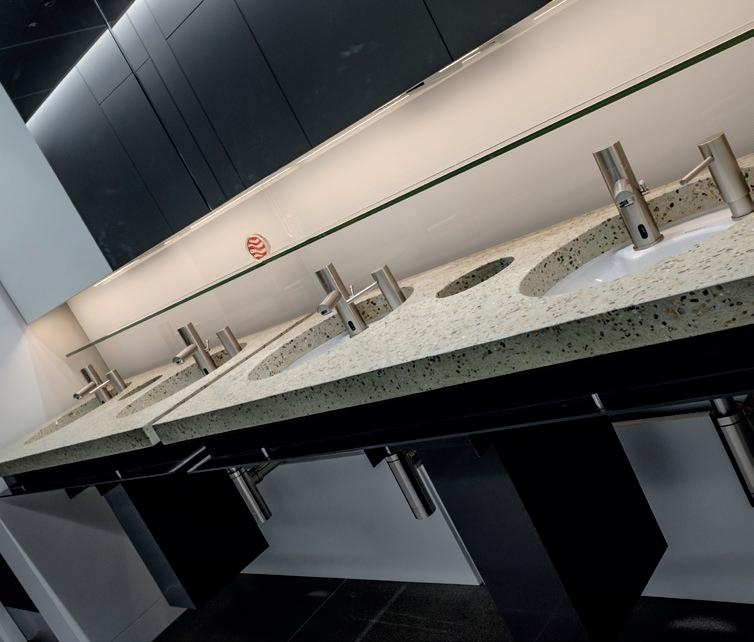
New materials can also benefit the sustainability credentials of a project –something which is increasingly important to clients. The new Washroom Refresh service, which uses innovative architectural films to restore existing toilet cubicles, is an excellent example as it enables clients to refresh rather than replace washrooms. Similar in approach to car wrapping, architectural film provides a high quality finish with less waste and can be completed in a fraction of the time of a full refurbishment programme.
Exceptionally hardwearing and easy to clean and repair, the architectural films are stain and
moisture resistant, have a Class 0 fire rating and are UV stable to provide a long-lasting finish. And with more than a thousand colours, patterns and textured finishes available, including faithful textured reproductions of wood, metal, marble, leather and stone, the Washroom Refresh service offers a virtually endless array of design possibilities.
Embracing modern methods of working Efficient project scheduling is vital, especially as contractors working on largescale projects are increasingly faced with condensed timeframes. As an installer as well as a manufacturer, Washroom is well placed to understand these challenges and with this in mind, has recently trialled a full turnkey washroom refurbishment solution.
Working together with PDC Construction Services on the refurbishment of the public washrooms at the Camden Stables Market, the team was able to deliver the whole project,
from initial design stage to completion, in just six weeks. Their combined experience gives the team a complete understanding of where customisation, adjustments and bespoke additions should be made, making the process more straightforward.
The limited time available on projects can also mean having to work simultaneously around other trades which adds to the pressure. Washroom has developed its own off-site construction service in order to reduce the amount of time required on site.
Its approach to off-site differs from the traditional modular off-site building model, as each washroom can be individually manufactured to incorporate bespoke elements so there’s no need to compromise on quality or uniqueness.
Taking this approach, full-scale washrooms are built to the exact site measurements offsite at Washroom’s factory in Essex several months ahead of installation before being deconstructed and stored ready to transport to site exactly when required.
By embracing new materials and finishes, working with its supply chain and investing in new ways of working, Washroom is able to deliver the unique finish demanded by clients – on time and on budget.
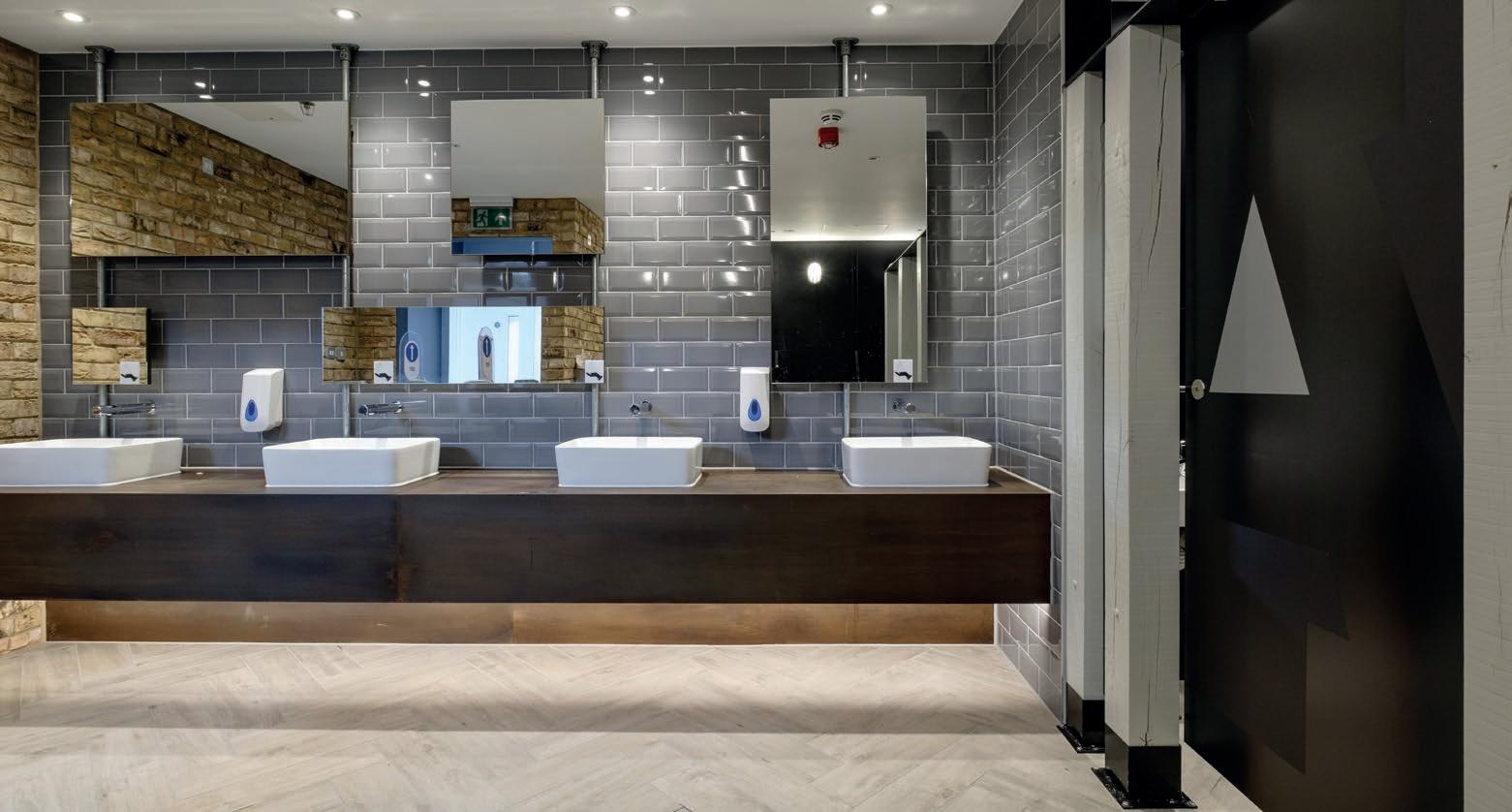
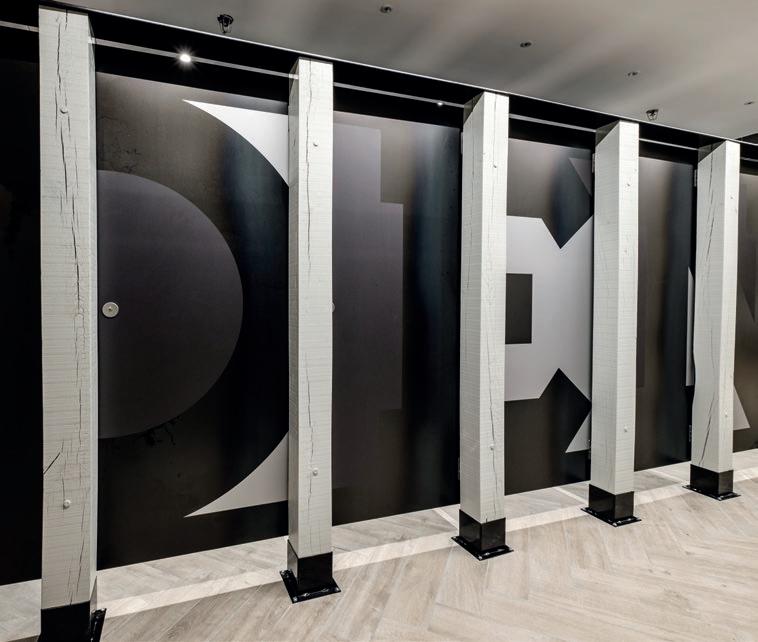
For more information on the range of products and services offered by Washroom Washroom, please visit www.washroom.co.uk, call 0800 999 8888 or email sales@washroom.co.uk.
Washroom Washroom –











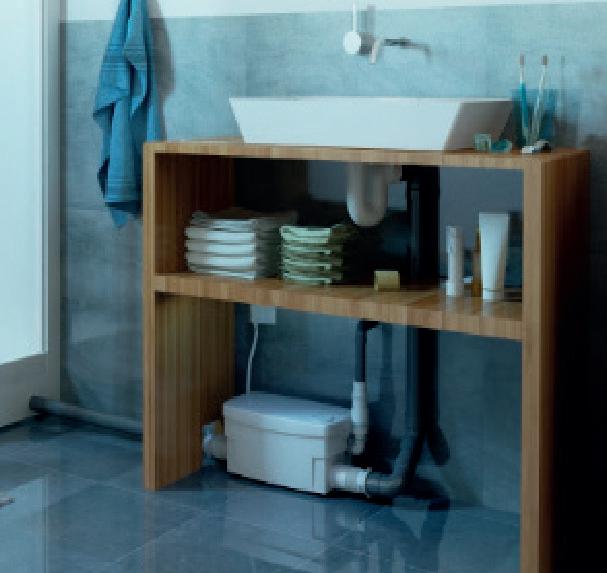



















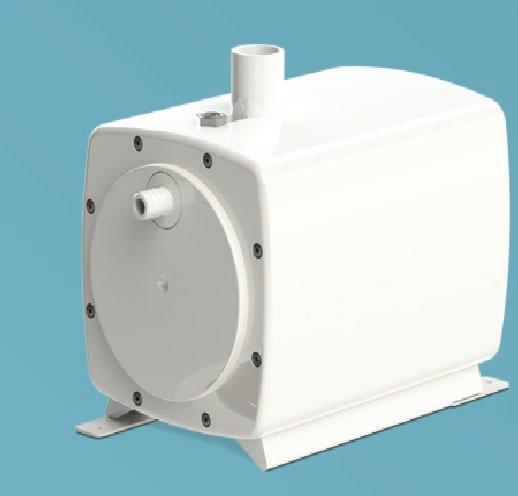

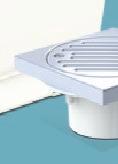



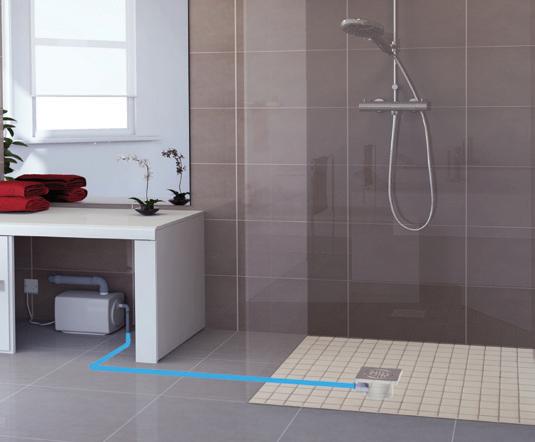
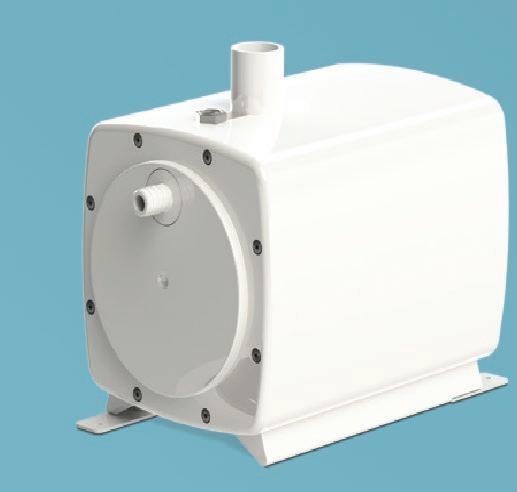
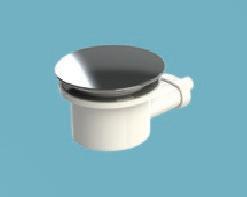
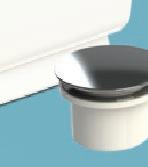
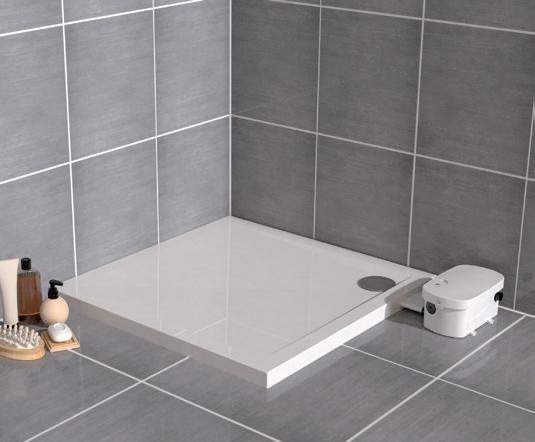
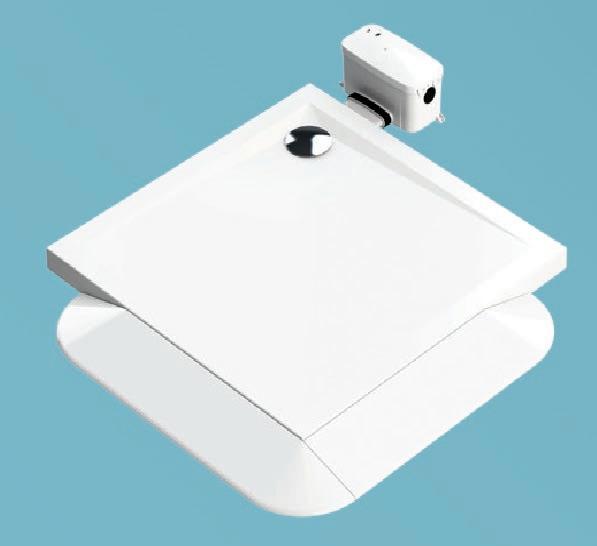
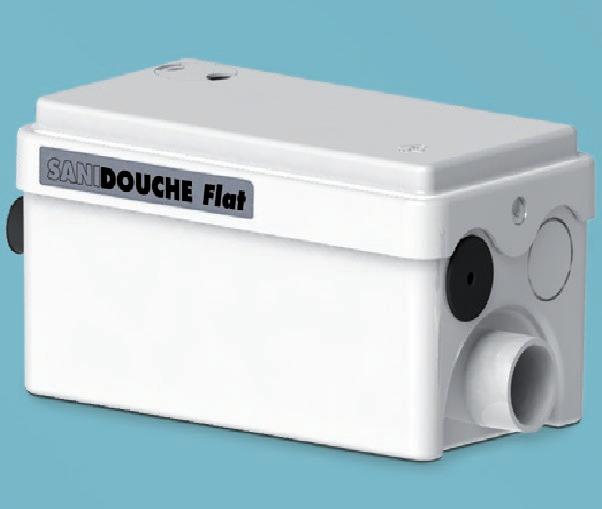
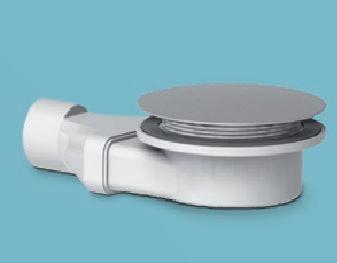
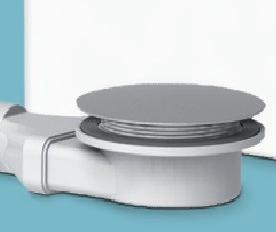
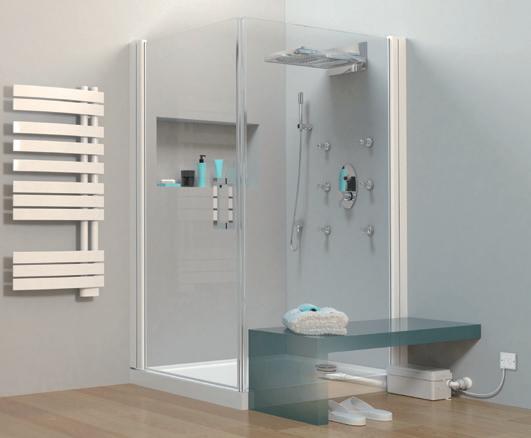
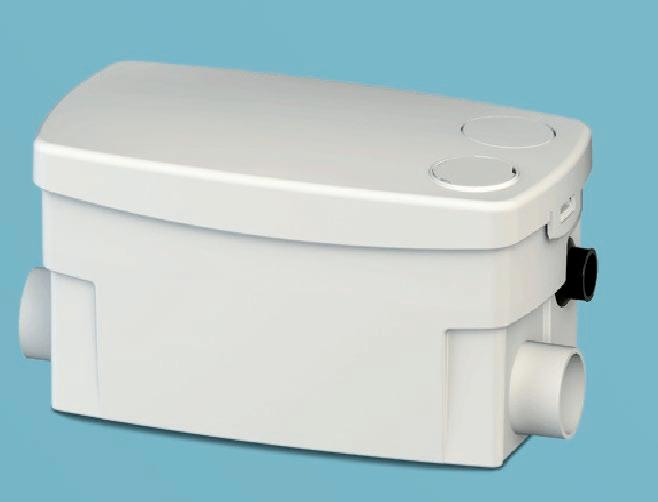
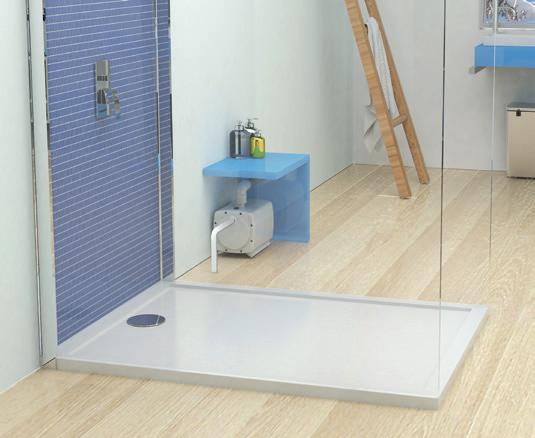
THANKS TO A NEW VIRTUAL REALITY (VR) INITIATIVE BY MARKET LEADING TILING SYSTEMS MANUFACTURER, SCHLÜTER-SYSTEMS, ARCHITECTS AND SPECIFIERS CAN NOW TOUR THE COMPANY’S STATE-OF-THE-ART UK HEADQUARTERS FROM THE COMFORT OF THEIR OWN CHAIR.
esigned by Lewis and Hickey Architects, Schlüter-Systems’ current UK offices opened in 2015. The 3480m2 premises routinely receive
Franke’s new state-of-the-art FMY 839 HI Mythos 2gether combines distinctive design and sophisticated functionality. Available now, the frameless Mythos 2gether in stylish black glass features a fully integrated extractor positioned centrally between four cooking zones. The 830mm wide x 520mm deep integrated extractor can be installed flush with the worksurface for a premium, seamless aesthetic and offers powerful extraction while keeping the visual eyeline free and open. The extractor works by using a constant flow of air pressure, discreetly reducing unwanted odours and condensation. There are three power levels plus two intensive, with an energy rating of A+++.
Franke – Enquiry 109
an enthusiastic reaction from visitors and are packed full of the company’s innovative solutions in situ.
Recognising the power of the facilities and the ideas they inspire, the team at SchlüterSystems Ltd set about producing a visual introduction to the company, utilising the immersive experience of a Google 360 Virtual Tour.
Through use of a VR headset, individuals can co-ordinate their own experience of the premises and products. The tour was developed in conjunction with specialist photographers and leading providers of Google 360 Virtual Tours, Striking Places.
Joachim Backes, Managing Director for Schlüter-Systems UK, said: “We wanted to explore a more engaging avenue, knowing that these creative professionals like visuals,
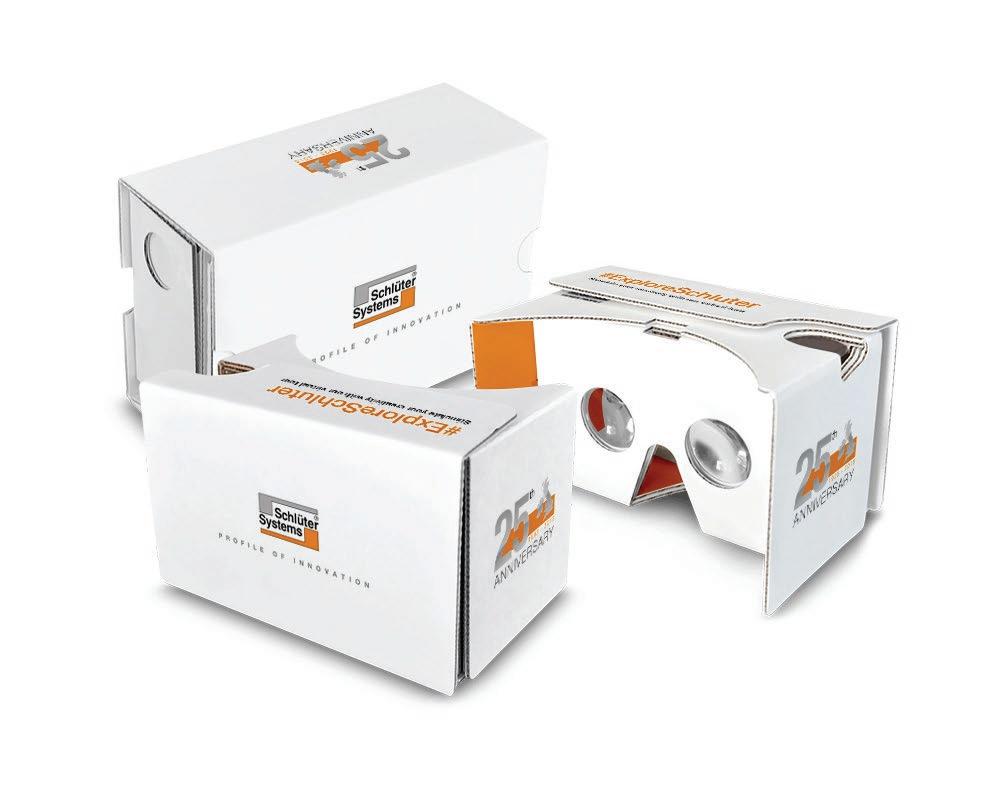
product interaction and to explore a company at their own convenience. Our VR tour addresses all of these concerns and allows them to gain a more rounded and accessible impression of what Schlüter is about than they would from standard digital resources.”
Schlüter-Systems’ portfolio consists of waterproofing and wetroom, underfloor heating, profile and balcony and terrace solutions. The company’s on-brand UK premises are designed to bring these ofteninvisible products to life through images, displays and semi-concealed installations.
A TourDash interactive overlay version of the tour, providing extra information on its different elements, can be accessed via desktop, laptop, tablet and phone.
Schlüter-Systems – Enquiry 108

Designer and manufacturer of premium showers and tapware, Methven, has launched its first ever collection of kitchen sink mixer taps.
The Methven Kitchen range consists of seven new products, including extendable and pull-out options, allowing consumers to personalise their kitchens with a variety of stunning new designs.
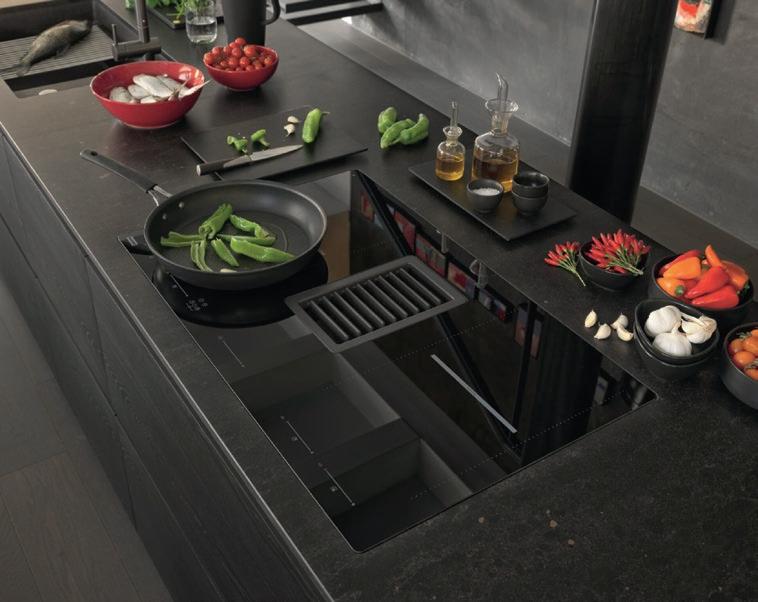
The ‘L’ shaped Metro Pull Out Sink Mixer features an extendable hose for better reach and spray flexibility in and around the sink, while its swivel spout also gives smooth 360° control over water flow. Alternatively, the Urban Pull Out Sink Mixer offers a ‘hook’ shaped design with the same functionality.
Both are available in a chrome finish. The final Pull Out option within the collection is the chrome Kaha Pull Out Sink Mixer - an elegant gooseneck design with an extendable hose and swivel spout.
The Gaston Sink Mixer offers the ease and versatility of a pull-out or pull-down spray for greater range of movement, as well as two innovative spray settings.
Finally, the Glide Sink Mixer features a swivel spout and easy to use handle, enabling simple movement and offering a functional, contemporary option with a chrome finish.
Methven – Enquiry 110




Magrini baby changing units provide a hygienic and safe place for changing your smallest customers. The contemporary style incorporates extra-deep sides providing an intrinsic safety barrier and the units have a unique hinge system preventing small fingers from being trapped.


Magrini baby changing units are available in a choice of colours to suit modern commercial washrooms.












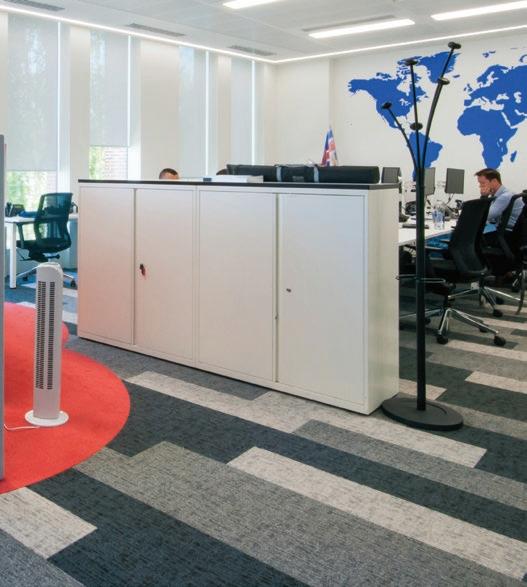
REFURBISHMENT CONTINUES TO BE A GROWTH AREA IN MANY SECTORS, NOT LEAST IN THE HIGHEND HOUSING MARKET.
An impressive detached property in Berkshire has undergone an extensive refurbishment and extension to create generously proportioned modern family home using Andersen windows and doors supplied by Black Millwork.
The three-bedroom 1960s property has been completely transformed into a contemporary four-bedroom home. The renovation and extension has seen the total square footage increase and included the remodelling of the exterior envelope and expansion of many of the window and door openings.
Installed at the property were 37 Andersen 400-series casement windows finished in white Perma-Shield and two sets of Andersen sliding doors finished in black Perma-Shield, both of which never need to be repainted. Their design and practicality are matched by impressive thermal energy efficiency ratings as well, achieving a U-value of 1.4 W/m2K.
Also installed at the property was a unique entrance door with full-length side glazing units. Benefitting from a comprehensive 10-year warranty, the door achieves a U-value of 1.1 W/m2K.
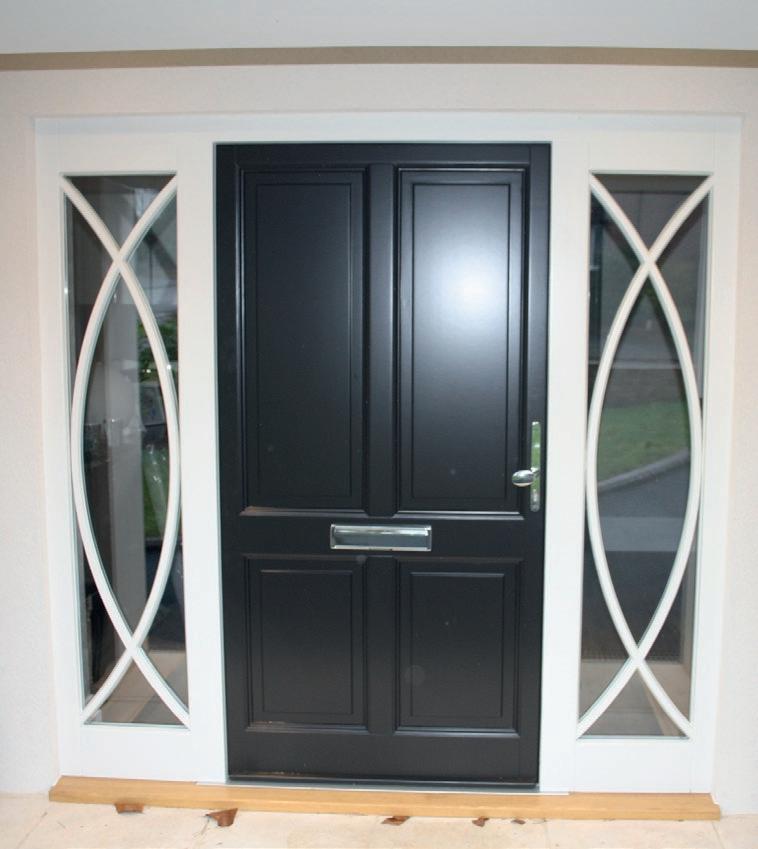
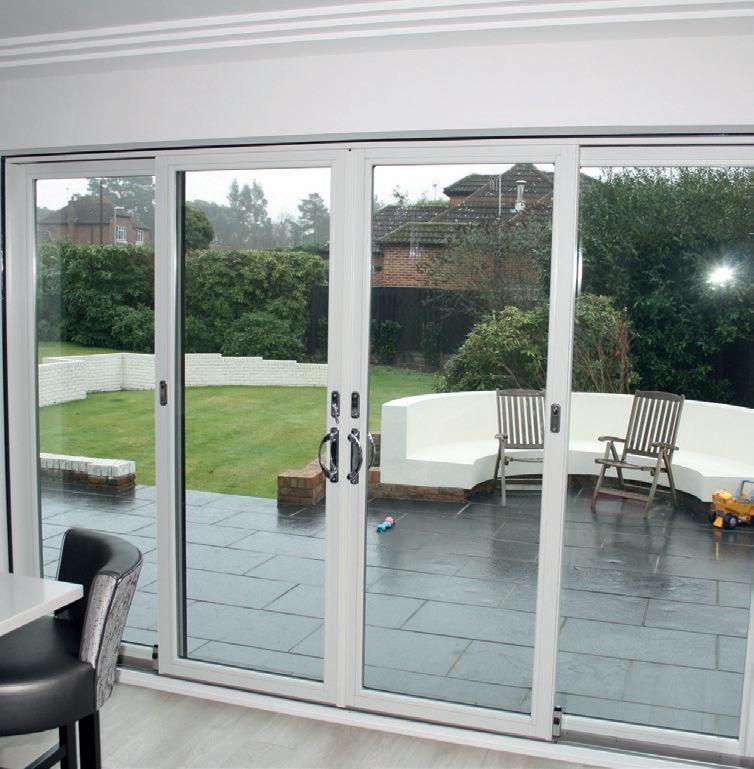
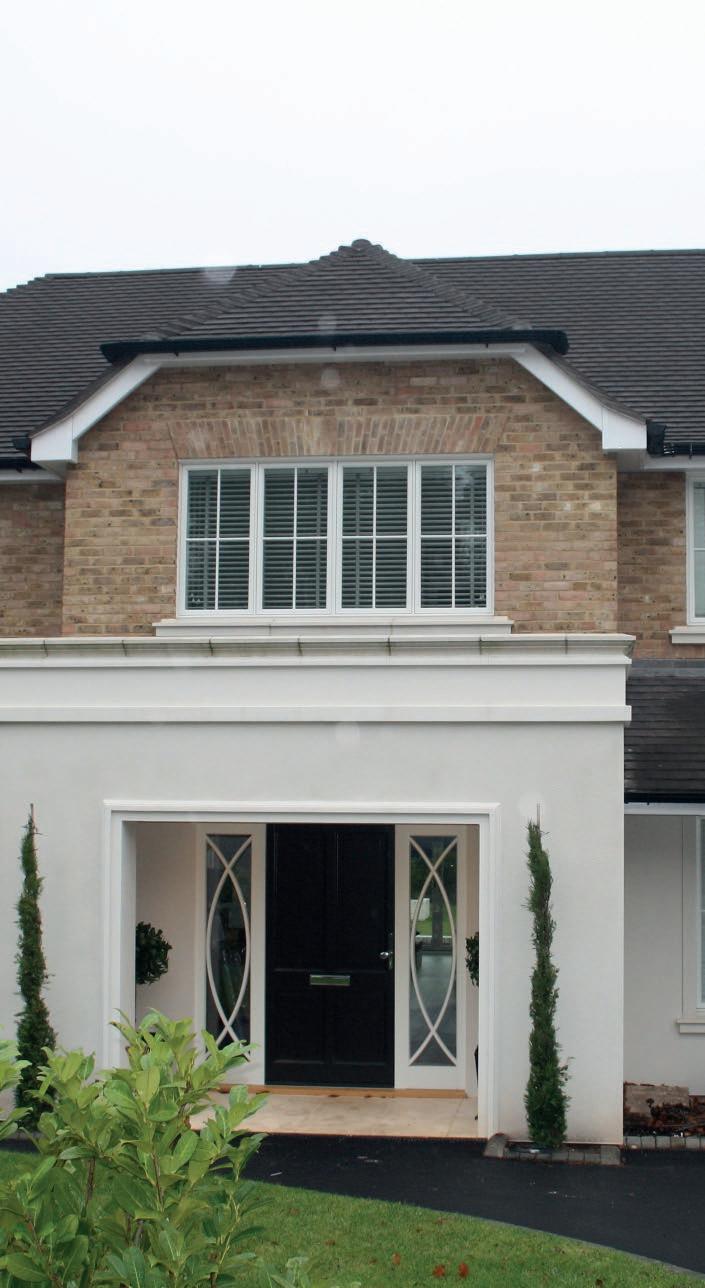
The owners continued: “We are particularly proud of the main entrance door as, along with the new built-out porch, it creates a real focal point for the front of the house. The symmetry of the property either side of the door draws your eye in to the porch and then the quality and detail of the door really stands out. We can’t wait to add some accent lighting and planting to this area to make it even more eye-catching!
“The windows and doors have had a dramatic affect on the external appearance of the house and look very modern and high-end,
just what we wanted. There is no question that the project has been a challenge but the reward makes it all worthwhile and we cannot wait to move in. Having suppliers that you can trust and that are willing to go the extra mile makes all the difference.”
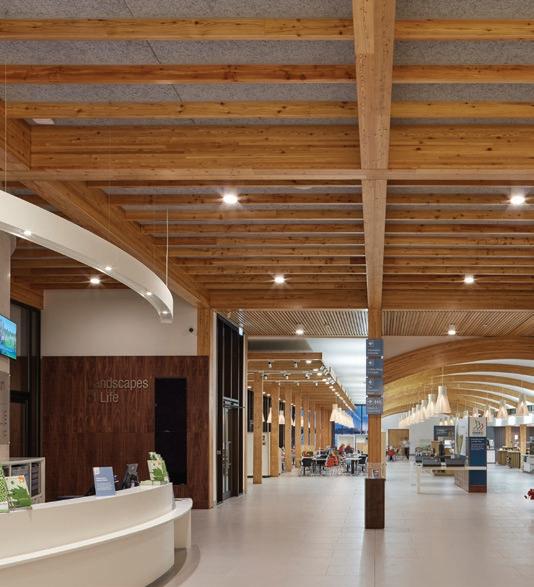
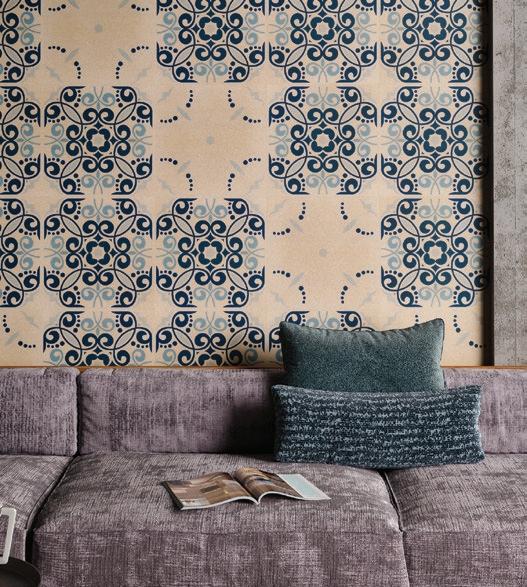
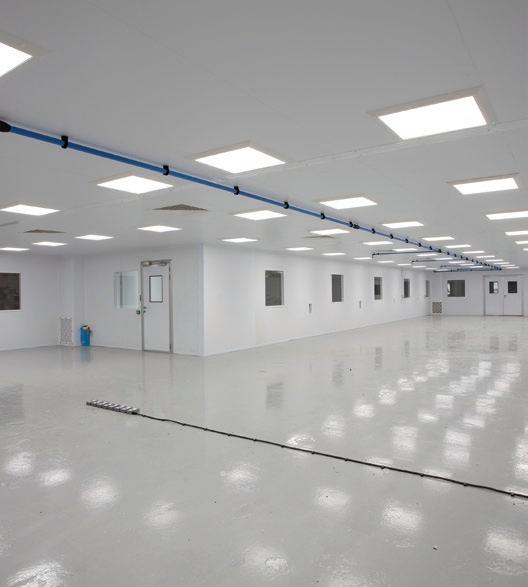
Evinox Energy announce the launch of their new company website, which features a fresh look and feel and user-friendly navigation, enabling users to browse through their extensive range of heat network products and services with ease.

These include a range of smart heat interface units (HIUs) and comprehensive support services including metering, billing, revenue management and service and maintenance.The new Smart Heat Interface Unit Hub on the Evinox website features plenty of technical content and useful information and includes everything you need to
know about Evinox’s ModuSat® range of HIUs.

The hub also covers topics such as the UK BESA HIU test standard, designing for energy efficient networks and the benefits of electronic control. The website walks you through all the requirements of a successful metering and billing system for a heat network development. Knowing how vital the support services can be for the operation the heat network and HIUs alike, Evinox’s new website provides lots of useful information for housing developers and building managers.
Evinox – Enquiry 112
Kingspan Environmental is being renamed Kingspan Water & Energy.
The change has been announced, in part, to reflect the division’s recent focus on water and energy solutions. Its product portfolios will now be grouped under Water Management Solutions (to include wastewater, surface water and rainwater harvesting), and Energy Management Solutions (to include diesel, oil, AdBlue, agri storage, renewables, cylinders and intelligent monitoring solutions).
Meanwhile, Service Solutions will continue as a key element to both portfolios, offering an exclusive support package for Kingspan customers.
Pat Freeman, Kingspan Water & Energy Divisional Managing Director, says: “For the last 50 years, Kingspan has been creating sustainable solutions for sourcing, storing and protecting water and energy, supporting homes and businesses across the world.

“It’s quite a legacy, and one that we intend on
building on as Kingspan Water & Energy.
“It’s important to underline here that, regardless of the name change, our vision and core values will remain the same. While we are determined to push forward with innovations and into global markets, our main goal - wherever we are - is to preserve and protect water and energy sources for future generations.”
To find out more visit www.kingspanwaterandenergy.com or email web@kingspan.com.
Kingspan Water – Enquiry 114
Universal Fibers® joins burmatex® ltd in celebration of its newest launch, osaka, where the design was inspired by contrasts in Japanese culture and a map of the city.
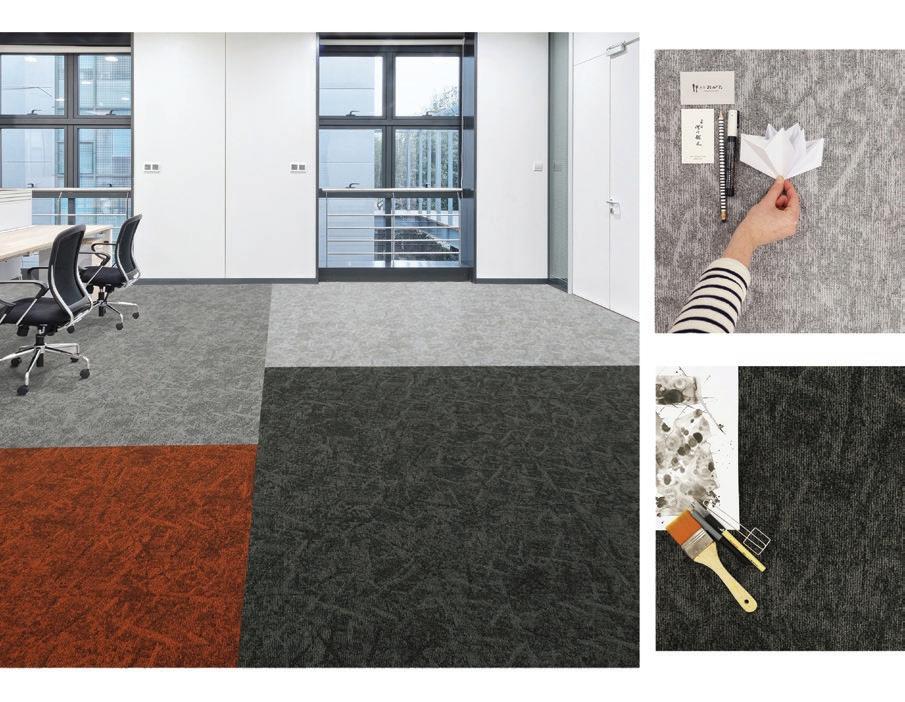
osaka can be interpreted in a multitude of ways; geometric and inspired by the ancient practice of origami, or organic and reminiscent of a bamboo forest floor. The combination of the abstract nature of the design and a diverse colour palette allows the collection to be both soft and strong. The colours chosen are in keeping with traditional Japanese finishes, as well as current trends in commercial design.
Universal Fibers – Enquiry 113
Clement Windows Group was chosen as the preferred company to manufacture and install 510 new steel windows required at Programme, formerly The Pithay, in the heart of Bristol’s City Centre. Clement were thrilled to win the job, particularly as the current Chief Executive Peter Clement’s father had installed the original windows back in 1966! This immense building, originally built in the 1960s was tired and required refurbishment. Programme now provides 180,000 sq ft of sympathetically modernised workspaces for Bristol, featuring fully refurbished open plan office environments across seven floors.
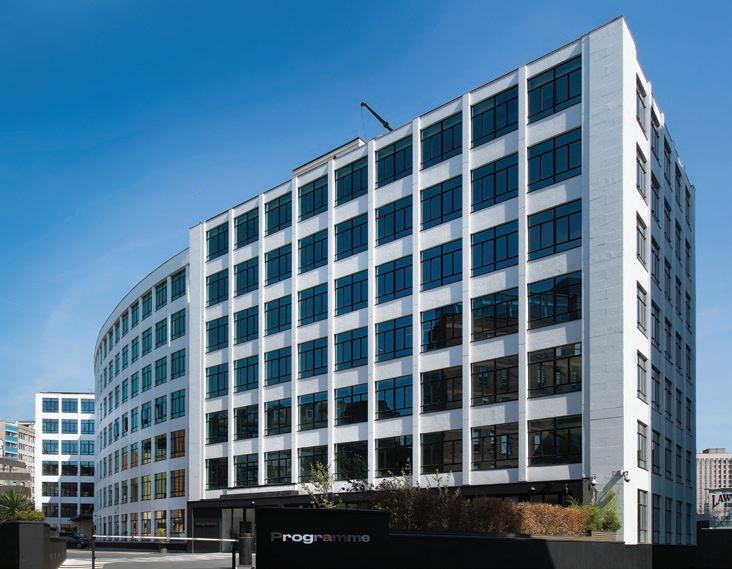
Clement Windows Group – Enquiry 115
Titon has joined forces with West Bromwichbased window hardware and accessories manufacturer Kenrick, to become a distributor for the company’s window and door multipoint locking range. The addition of the Kenrick products complements Titon’s existing window and door hardware offering, and creates a broad and comprehensive selection for Titon’s customers in the UK fabricator market. The Kenrick multi-point lock portfolio includes standard espagnolettes, security espagnolettes, shootbolts and door locks, with all products available in a number of variants, including easy-fit options, according to customer requirements.
Titon – Enquiry 116
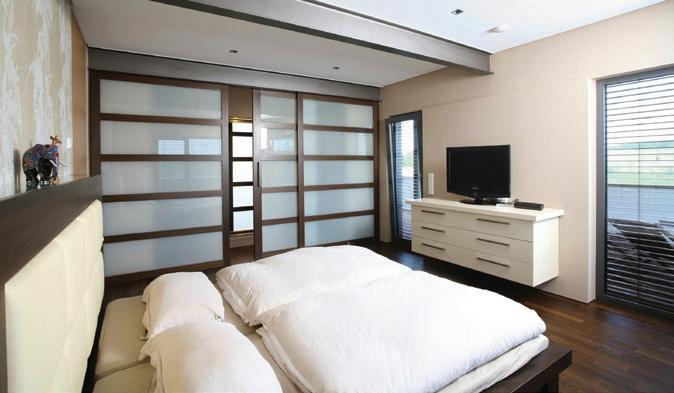
UNILIN, division panels, brings creative freedom to modern hospitality interiors though its UNILIN Evola decorative panels and ClicWall wallcovering system. With a development process driven from original materials; walls and panels from UNILIN, division panels, provide true-to-life surfaces that are technically superior with scratch-resistance, durability and easy maintenance. UNILIN panels and walls are the ideal way to create a natural aesthetic in hotel and leisure interiors, while providing a surface that stays looking good, even under heavy use.
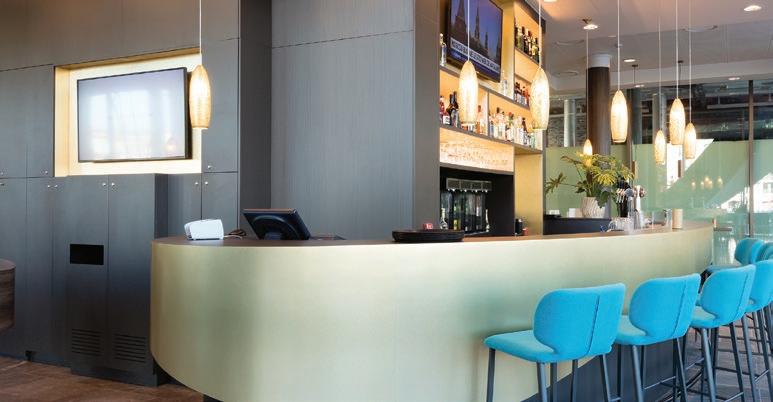
UNILIN – Enquiry 117
The Kingspan KoolDuct System has been installed as part of an ISO Class 8 Cleanroom for Zeus Juice UK, providing a lightweight and versatile solution for air distribution. Kingspan KoolDuct is a pre-insulated rectangular ductwork system with a non-fibrous rigid insulation core, which is installed in a single-fix. Monmouth Scientific Ltd is a market leader in the design and build of cleanrooms, including air conditioning. Its expertise has been used to create a bespoke facility in Birmingham for popular UK E-liquid manufacturer, Zeus Juice UK - its second site to open in three years.
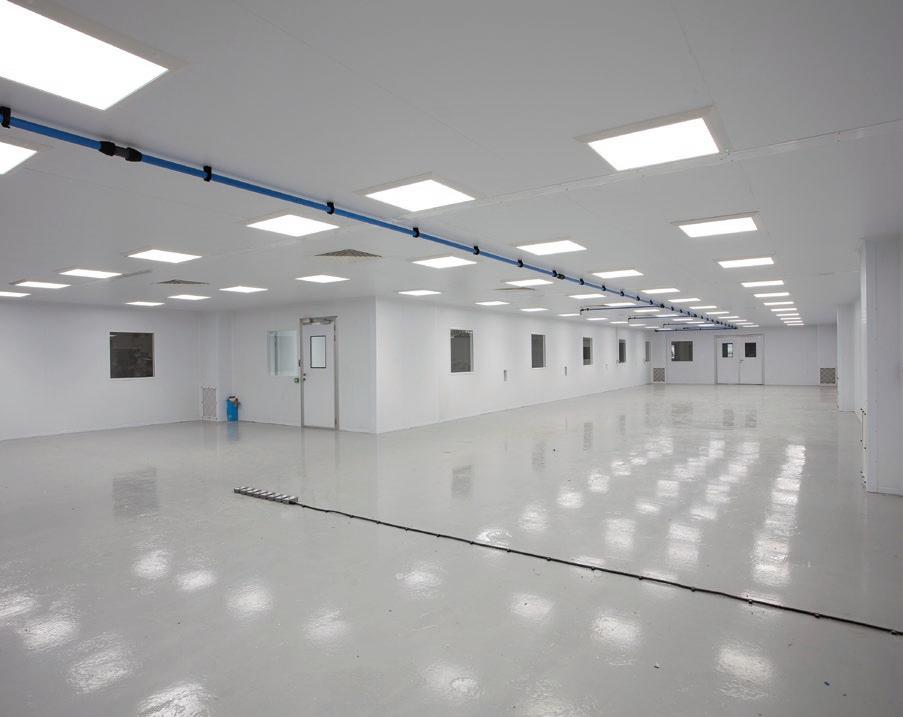 Kooltherm – Enquiry 119
Kooltherm – Enquiry 119
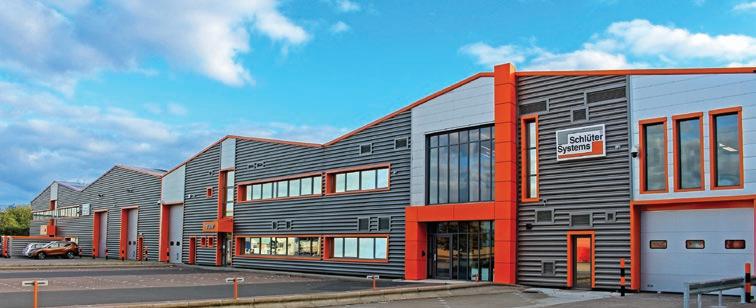
This September represents a milestone anniversary for Leicestershire-based manufacturer SchlüterSystems Ltd, which provides premium solutions to protect and finish tile and natural stone. Parent company of the business, Schlüter-Systems KG, was established in Germany in 1966 by master tiler, Werner Schlüter. Following many years of distribution agreements, the United Kingdom office was the 5th international office opened by the company, following those in Germany, Turkey, Spain and Canada. Schlüter-Systems Ltd was officially incorporated in September 1993 and commenced trading shortly after. Schlüter-Systems Ltd initially operated out of one unit on the Bardon 22 industrial estate on the outskirts of the town of Coalville. 25 years later, one unit has expanded to three and the workforce numbers over 50 people.
Schluter Systems – Enquiry 120
Allan Murray Architects and HAA Design enlisted Forbo Flooring Systems to supply the flooring for a state-of-the-art school development in Edinburgh. Forbo’s Marmoleum Piano in grey dusk was installed throughout the main circulation areas of the building. Surestep Original was chosen for use in the laboratories, home economics classrooms and the creative arts rooms, with the vinyl finish providing a cleaner aesthetic, Health and Safety Executive compliant slip resistance and ease of maintenance. Safestep R12 was selected for the kitchen and serving areas and Safestep Aqua in the wet rooms.
Forbo – Enquiry 118
The concern for our indoor air quality is increasing. The topic of Indoor Air Quality (IAQ) is a subject now being focussed upon by senior authorities when considering safe living and working environments. At Blackburnbased coatings manufacturer AkzoNobel they take this subject seriously and are recognised for their efforts and achievements in the IAQ arena. AkzoNobel has recognised these market requirements and offers IAQ friendly alternatives to most of its more popular and traditional coating and adhesive systems. Water Borne (WB) technology has long been considered the ‘friendliest’ of concepts.
AkzoNobel – Enquiry 121

SALUS has launched the RT520 series – a cost-effective thermostat range that meets the requirements of Boiler Plus without having to install smart controls. Courtesy of an OpenTherm Load Compensation energy saving feature, this range provides homeowners with optimum efficiency and maximum heating control comfort. Available as wired and wireless RF versions, the RT520 is a simply batteryoperated digital display room thermostat with a large easy-to-read LCD. Making use of the industry-leading OpenTherm protocol, the thermostat enables the boiler to be modulated; offering improved control and efficiency.
Salus – Enquiry 122
F. Ball and Co. Ltd. has launched a reformulated version of its market-leading, rapid-curing, flexible adhesive, Stycco Flex, which is now also recommended for installing PVC flooring accessories, including skirting, capping and coving. The highly versatile, hybrid tube adhesive is well known for its ability to bond almost any absorbent or non-absorbent material found in the flooring and construction industries. The high strength build-up and fast curing time means it can secure stair nosings and trims, without the need for mechanical fixings, in as little as 60 minutes.
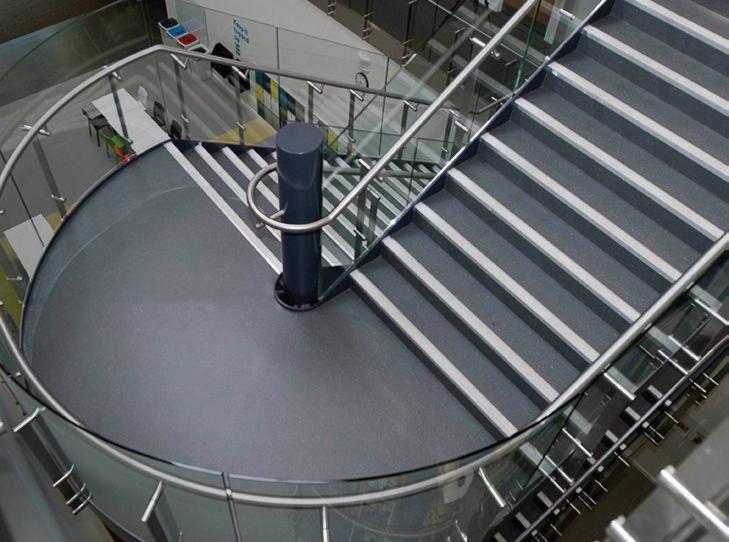
F. Ball – Enquiry 123
 Kingspan
Kingspan
NEW Stycco Flex now approved for installing PVC flooring accessories
Forbo flooring helps to create a dynamic learning space

VELUX® is offering customers across the UK and Ireland more rewards this autumn. The promotion will reward installers, builders and homeowners who choose VELUX whitepainted roof windows during September and October. VELUX white-painted roof windows are the right choice for both lofts and extensions – perfect for modern interiors, creating a brighter, contemporary look. The white-painted finish reflects more light back into the home than darker surfaces would. The rewards of £30 in the UK are redeemable at a range of retailers and restaurants including M&S, Argos, Thomas Cook, Curry’s PC World and Tesco.
VELUX – Enquiry 124
UltraScape’s BS 7533 Compliant Mortar Paving System has been used as part of the refurbishment of Crescent Hill in North Yorkshire. Wilf Noble Construction used Pro-Bed HS fine bedding mortar, Pro-Prime slurry primer and Flowpoint rapid set grout to install paving along Crescent Hill – a street that connects the local town to the beautiful 5-mile golden beach and along the seafront promenade. Projects incorporating BS 7533 compliant materials benefit from a reduction in failures and considerable whole life cost savings. Pro-Bed HS provides you with the perfect amount of material for all project sizes.

Instarmac – Enquiry 125
ELCO Heating Solutions is proud to have been announced as a finalist for the HVR Awards 2018.
The company has made the shortlist for ‘Commercial Heating Product of the Year’, with the TRIGON XL floor standing commercial boiler vying for the accolade. Winners will be announced at the awards dinner, which takes place at The Chelsea Harbour Hotel, London, in October.

The TRIGON XL range offers a wealth of benefits, including: ultra-low NOx emissions complying with class 6 requirements, an 8 bar working pressure, 30k flow/return temperature differential, superb seasonal efficiencies and an ultra-compact footprint.
With an 8 bar maximum working pressure, TRIGON XL is also compatible with higher buildings without the need for hydraulic system separation. Further bolstering its credentials, a 30K flow/return temperature differential allows easier integration with district heating systems while maintaining optimum efficiency.
The boiler’s impressive low NOx emissions are achieved by utilising a commercially proven premix-burner system, which includes a fully modulating, water cooled cold flame burner. TRIGON XL has a lightweight construction, which helps deliver superb response times and reduced running costs.
Elco – Enquiry 127
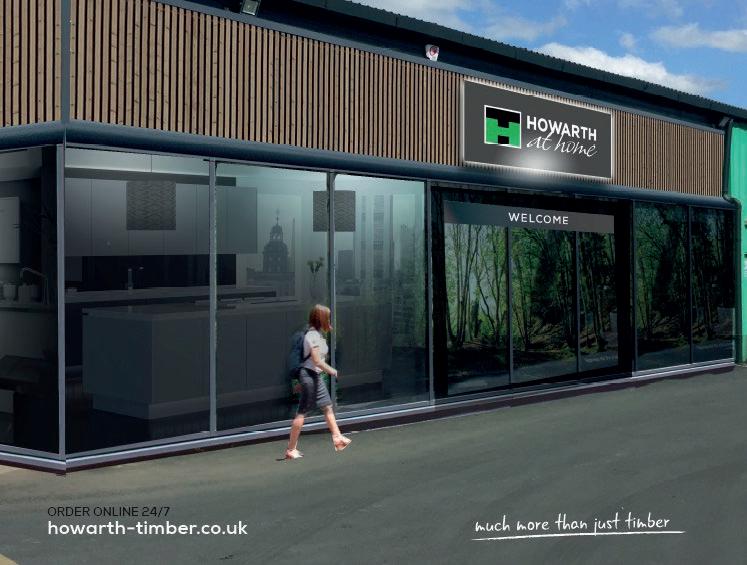
a full week
and exclusive offers
both the trade and public. While the branch will remain open during the refurbishment, it will showcase its new look with an exciting week of celebrations between October 22-28. Visitors to the branch, located on Wakefield’s Doncaster Road, throughout the relaunch will get an exclusive look at its new drive through section, as well as its new larger shop area which will offer a much wider selection of products than before.
Howarth Timber – Enquiry 128
Storywall by Granorte, is the manufacturer’s latest innovative surface to harness the beneficial properties and low impact of cork. Taking cork recycled from the wine stopper industry, Granorte uses direct digital print to create patterns onto large-format wall tiles. Capturing modern colourful pixelates, distinct geometrics and stripes along with classic floral and embellished motifs, Storywall brings new meaning to pattern, layering these designs above cork’s unique and unmistakable natural aesthetic. Made from 100% post-industrial recycled cork, printed with water-based inks and finished with a water-based protective Aquadur lacquer, Storywall is a wall finish with a low-impact, as well as excellent acoustic and thermal properties.
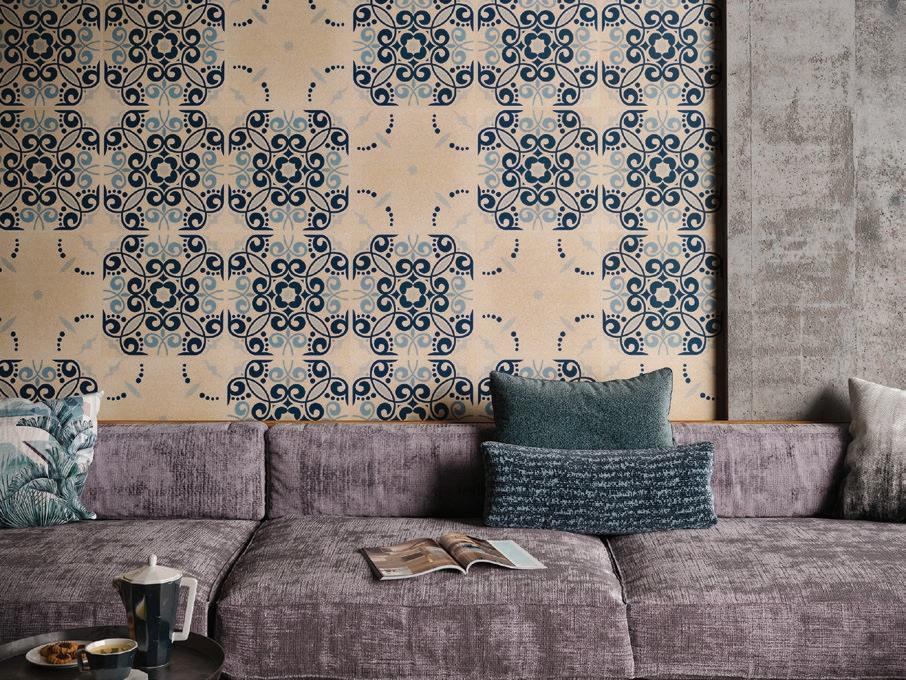
Granorte – Enquiry 126
London-based workplace design and build specialist, CSK Projects, has specified highperformance carpet tiles from Modulyss to deliver global leader in privileged access security, CyberArk, an office with a modern and fun look that inspires employees. Combining New Shapes and various colours of the structured loop pile First Absolute quality, the team at CSK Projects have delivered a floor layout that uses colour and shape to define areas and play a role in creating improving acoustics. First Absolute is a high-performance structured loop-pile carpet tile with tonal variations for a subtle, modern effect.
Modulyss – Enquiry 129
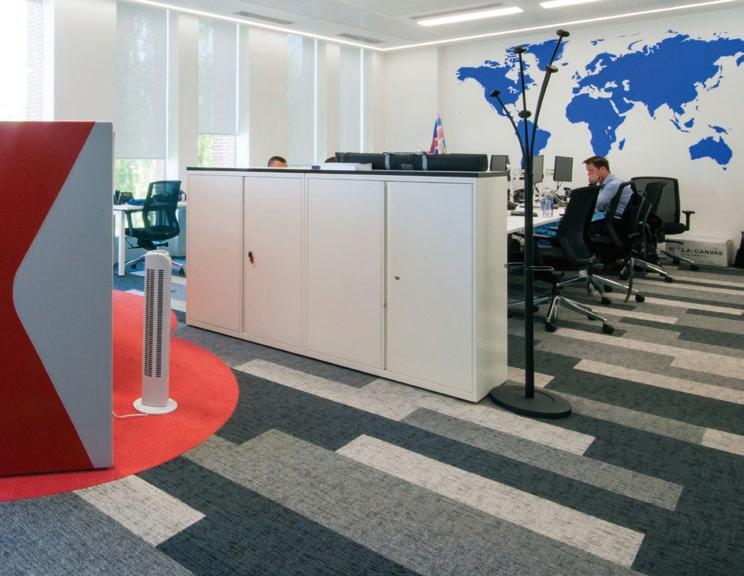

CamustyleTX is the latest collection from global decorative panel specialists Swiss Krono, offering a palette of organic and industrial decors ideal for retail, domestic and commercial applications including wall panelling, worksurfaces, table tops, counter cladding, shelving and doors. CamuStyleTX assures a durable, easy maintenance finish for high traffic areas and comes with a flexible choice of an MFC, MDF or CDF core in a variety of sizes and thicknesses, with matching edging tape. The company produces the core board from 100% virgin wood material which meets and exceeds the standard requirements for both FSC and PEFC™. IDS – Enquiry 132
Furniture fittings and architectural hardware specialists Häfele, have launched What’s New: The Autumn Edit, a comprehensive guide to the latest innovative products in the Häfele range. It provides expert insight into the new and upcoming industry trends: a view from EuroCucina - a leading Global furniture exhibition, along with showcasing the perfect Häfele solutions for recreating them. Highlights include, the concealed kitchen trend and how Häfele’s sliding and pivot folding doors can be used to create the minimalist look, along with a guide to help make the right choice between a handle or handle-less kitchen design.
Häfele – Enquiry 130
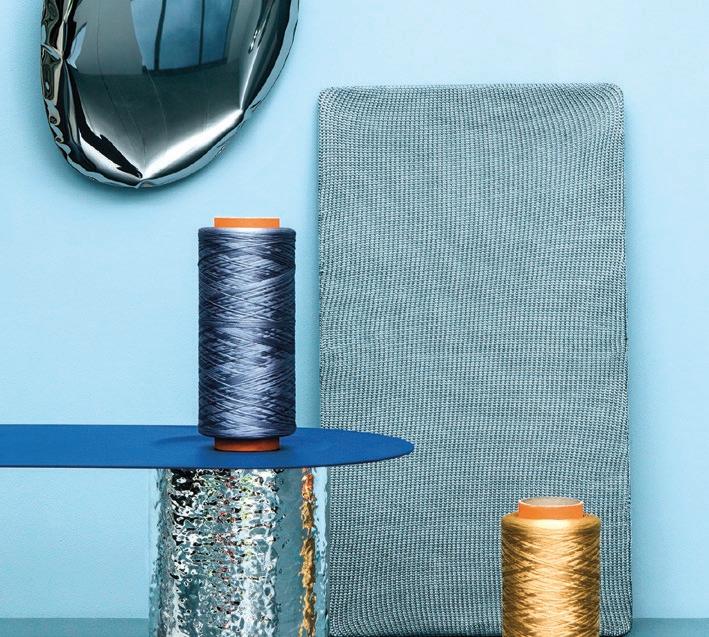
Reflect is one of the defining themes shaping colour in commercial interiors, as revealed in the Global Colour Trend Forecast 2019. Compiled in collaboration with trend expert Anne Marie Commandeur of Stijlinstituut Amsterdam, a leading fashion, textiles and material agency, the Global Colour Trend Forecast looks at how colour will impact commercial spaces in the forthcoming years. Presenting Reflect alongside three other key themes of Play, Primal and Grow; the forecast is now in its fifth edition, available in hardcopy and digital download from antron.eu.
Antron – Enquiry 131
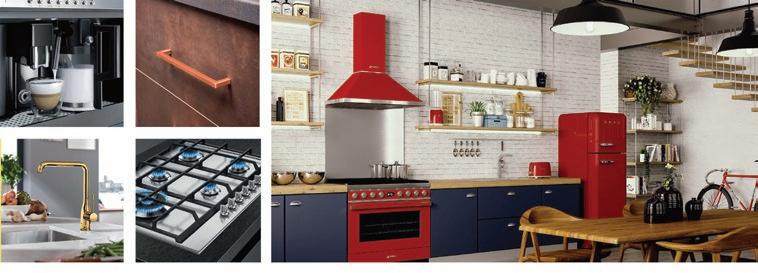
Leading provider of doorway solutions Denleigh have launched a sleek, contemporary and exclusive new range of door furniture, designed to bring residential spaces to life – introducing ‘Denvivo’! The new ‘Denvivo’ range offers the complete solution for interior designers, architects and other construction professionals and is guaranteed to give a new look and feel to any property. The luxurious range includes a choice of 23 unique handles in 11 inspiring finishes, offering a total of over 85 different options. Whether your property is contemporary or traditional, you’ll be spoilt for choice!
Denleigh’s Marketing Manager Nat Diffey says: “We are extremely excited about our new ‘Denvivo’ range as we have worked hard to create the perfect combination of inspiring design coupled with first-class ironmongery. We feel confident that the ‘Denvivo’ range is guaranteed to make any property shine.”
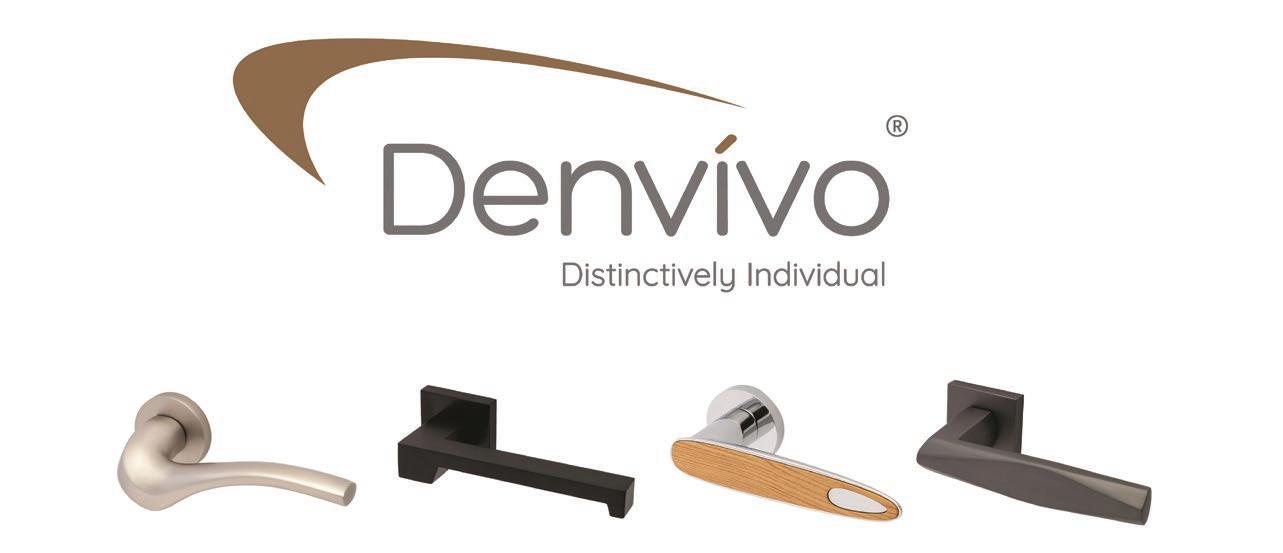
This is the fifth range from Denleigh who already offer the ‘Dentrata’, ‘Dendura’, ‘Denpremo’ and ‘Denkohr’ range as well as the option of bespoke internal feature doors.
Denleigh – Enquiry 133
Triumph, the iconic British motorcycle brand, is taking visitors on an immersive new tour around its innovative factory in Hinckley, Leicestershire. To ensure every element of the tour is showcased to its fullest, over 200 Concord Beacon spotlights have been installed throughout the space. The project has been nominated for a 2018 Scottish Design Award. LightMedium selected 200 Beacon Accent spotlights as well as 50 Beacon Muse spotlights with accessories, which have been installed across the visitor centre and in the cafe.

Concord – Enquiry 134
The Manchester-based commercial lighting specialist, Hilclare, has welcomed the revised Energy Performance of Buildings Directive (EU) 2018/844 that recently came into being. The Directive forms part of the EU’s Energy Union ambitions to reinforce efficiency in the building sector including lighting. Chris Pearson, Managing Director at Hilclare explains the Directive’s impact: “The latest LED lighting for commercial and public sectors not only makes substantial energy savings, in some cases up to 60%, it lasts significantly longer; thereby reducing the problem of waste.”
Hilclare – Enquiry 135

The ultra-slimline FWS 35 PD panorama design façade from Schueco UK the ideal system solution for low-rise, high-end residential and commercial projects.
A particularly attractive feature is the frameless glass-to-glass corner option that eliminates the need for an intrusive corner profile by transferring the glass load directly onto the adjacent mullions.
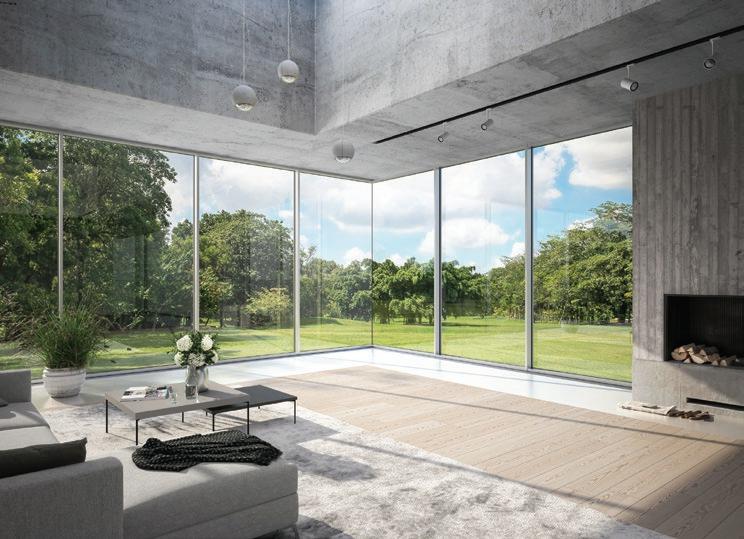
The FWS 35 PD façade is offered with a choice of two levels of insulation – .HI (highly insulated) or .SI (super-insulated) – the latter being officially certified by the Passive House Institute with a Ucw value of 0.79 W/m2K. It can accommodate double- and triple-glazed units from 22 mm to 50 mm in thickness, with weights up to 250 kg per transom.
The versatility of the system is further enhanced by a heavy-duty version that can carry up to 400 kg and the inclusion of a single glazed
option that is perfect for use in high-end display windows and internal applications.
Importantly, where ventilation is required, the Schueco FWS 35 PD façade can incorporate Schueco AWS 114 opening window units, operated either manually or mechatronically with a concealed Schueco TipTronic actuator.
Schueco – Enquiry 136
An industry veteran has joined the Viiu team to oversee the firm’s trusted network of Key Dealers.

Wayne Maycock worked for one of Europe’s leading aluminium systems companies for twelve years before accepting the role of National Key Dealer Network Consultant.
He’ll be tasked with managing and expanding Viiu’s list of expert installers and ensuring they adhere to the brand’s strict quality standards. “This is a brand-new role – up until recently, most customer contact has been phone and email-based,” comments Wayne. “Now, that’s going to change – and we’re confident it’s going to mean we offer clients an even more outstanding level of service.
“I’ll also be using my extensive contacts and experience to seek out new revenue streams while consolidating our position with our existing customers and promoting the benefits of becoming a Viiu Key Dealer.
“When you choose Viiu, you don’t just get an outstanding product. Our Key Dealers get a
comprehensive package – including extensive training, sales and marketing support, and more.
“It’s an approach that treats customers as valued trade partners, not just sources of income.”
Viiu – Enquiry 137
P C Henderson has launched a new Rustic 80 Soft Close system to further enhance the sophistication of its popular selling Rustic 80 barn door hardware.
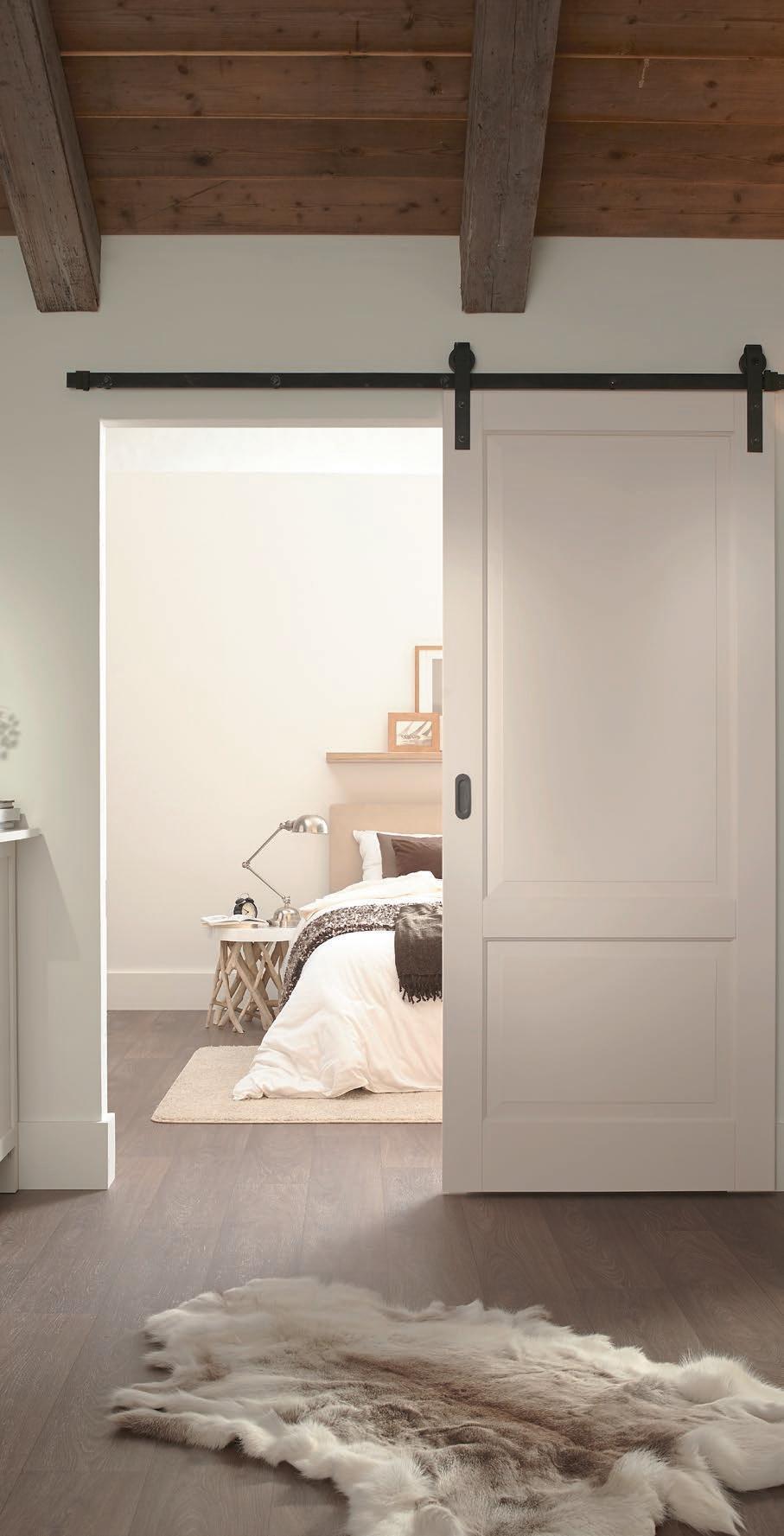
The Rustic Soft Close is a high quality accessory which catches the door in its final moments of travel (80mm) and gently pulls the door into its final position, preventing slamming and adding to the overall longevity of the core product.
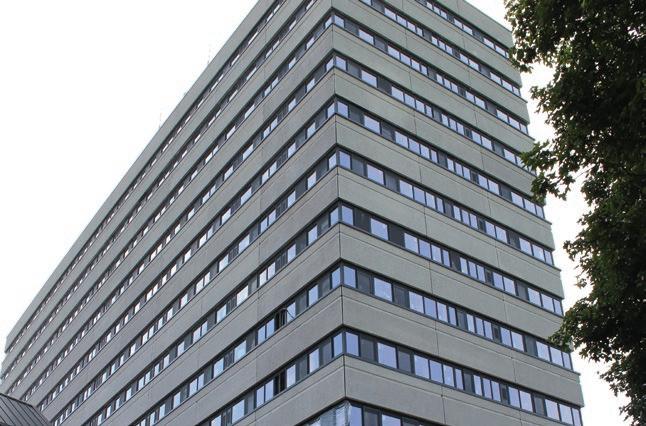
Deceuninck’s 2500 Tilt & Turn window provides a high-performance alternative to aluminium for Capital House, a bespoke student accommodation complex in Southampton. Opening in September 2018, Capital House is a £20 million refurbishment of an existing 13-storey office building and the development of 11 four-storey student townhouses, providing living spaces for 423 students. Deceuninck fabricator, Dempsey Dyer manufactured and supplied over 1,300 Deceuninck windows for this prestigious development. The repurposing of Capital House, incorporating ribbon windows and horizontal concrete blocks, led to a complex window specification.
Deceunick – Enquiry 138
The product has been expertly designed so that it can be installed quickly and easily onto new or existing applications. Unlike other similar systems there is no requirement for the track to be removed in order to install the soft close, the mechanism simply slides over the top of the track fittings with no special tooling necessary. Sitting snug behind the track, the product can barely be seen – providing an extremely discreet finish.
Tested to 100,000 cycles – which is the equivalent of opening and closing the door 5 times over the course of 55 years – the system is extremely durable and follows the P C Henderson ethos of withstanding the test of time.
P C Henderson – Enquiry139
To make an enquiry – Go online: www.enquire2.com Send a fax: 01952 234002 or post our: Free Reader Enquiry
Schueco slimline façade system offers unrivalled elegance and performanceIndustry veteran to head up Viiu Key Dealer Network
The £49 million Pontio Centre at Bangor University is a new centre for arts and innovation, which is equipped with a striking solar shading and screening solution, courtesy of Levolux. The 10,600m2 building, which brings together Arts and Culture, Innovation, Education and Community, has been designed by Grimshaw Architects to achieve a BREEAM ‘Excellent’ rating. Arranged across six levels, the irregularshaped building accommodates state-of-the-art facilities, including a 482-seat theatre, 450-seat lecture room and a combined 200-seat lecture room and cinema. The sloping site connects the university’s science department buildings in the south, to its historic arts building located on the crest of a hill to the north.

Levolux – Enquiry 142
Autumn is traditionally a time for consumers to get home improvement jobs done before the Winter sets in. With the lack of rainfall this summer gutters have been sitting idle but been subject to massive changes in temperature from highs of 30o to lows of 10o. With the inevitable expansion and contraction this brings it’s likely that with the first downpour gutters will have developed leaks. With this in mind Freefoam have now launched a new version of their rainwater brand Freeflow® brochure. Showcasing the full range of Square, Round, Ogee, Deep and Cast Iron effect PVC guttering and illustrating the major benefits of their innovative system the brochure is a great selling tool for all fitters. Whilst guttering is often seen as a commodity, with one brand very much like another, Freefoam has developed a series of clever innovations to raise the bar on guttering and solves the usual niggling issuessuch as scratches on the outside, discolouration over time and call backs to leaks – making life easier for installers!
The National Memorial Arboretum (NMA) in Staffordshire is winner of the Large Visitor Attraction category in the Visit England Awards for Excellence 2018.
Designed by Glenn Howells Architects (GHA), The building engages materially with its environment and harnesses a soft material concept of larch timber and natural stone.
Internally this is complemented by the installation of 1000sqm of Troldtekt wood wool acoustic ceiling panels.
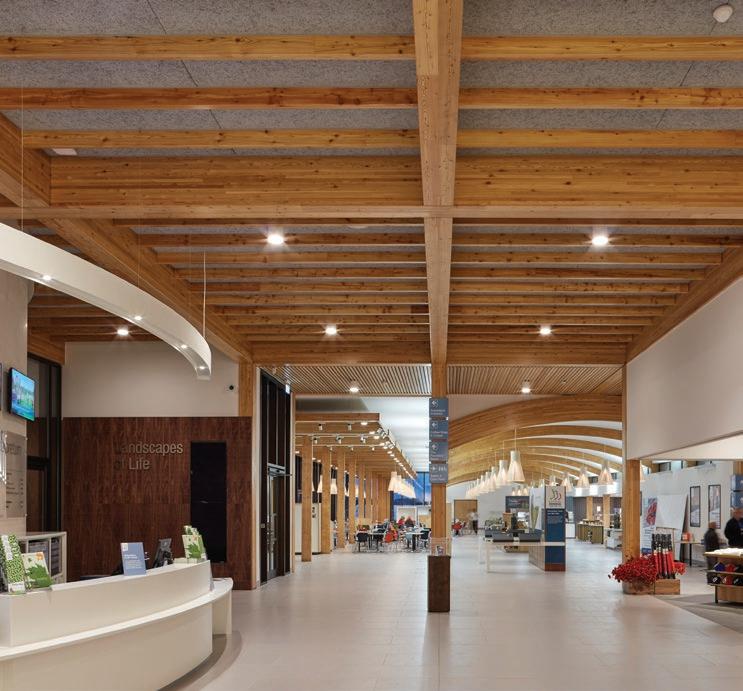
The interiors respond to the architectural language of the new building and the surrounding landscape with a sensitive selection of natural materials, textures and colours. This includes exposed timber structural elements interspersed by the coarse texture and grey coloured acoustic tiles.
This project is typical of the European wide specification of Troldtekt’s panels - available in various sizes and in four grades from extreme fine to coarse. They are specified to improve acoustics in public and busy buildings which need to benefit from high sound absorption.
The wood wool panels feature high durability, natural breathability and low-cost life cycle performance. They are Cradle to Cradle certified at silver level and can be left untreated or painted in virtually any RAL colour.
Troldtekt – Enquiry 143
Kingspan Insulation has introduced Kingspan Thermataper TT44-K and Thermataper TT47-K, its first tapered roofing systems to incorporate Kingspan Kooltherm insulation, delivering excellent drainage and thermal performance with slim, lightweight constructions. Kingspan Thermataper TT44-K and Thermataper TT47-K are designed for use on new and existing roofs with concrete or timber decks. With a thermal conductivity of just 0.018 W/m.K, the Kingspan Kooltherm packer board helps to minimise the overall system thickness required to achieve a desired U-value. Typical thickness savings of 20 – 40 mm could be achieved, dependent on the individual scheme and build-up.
Kingspan – Enquiry 144
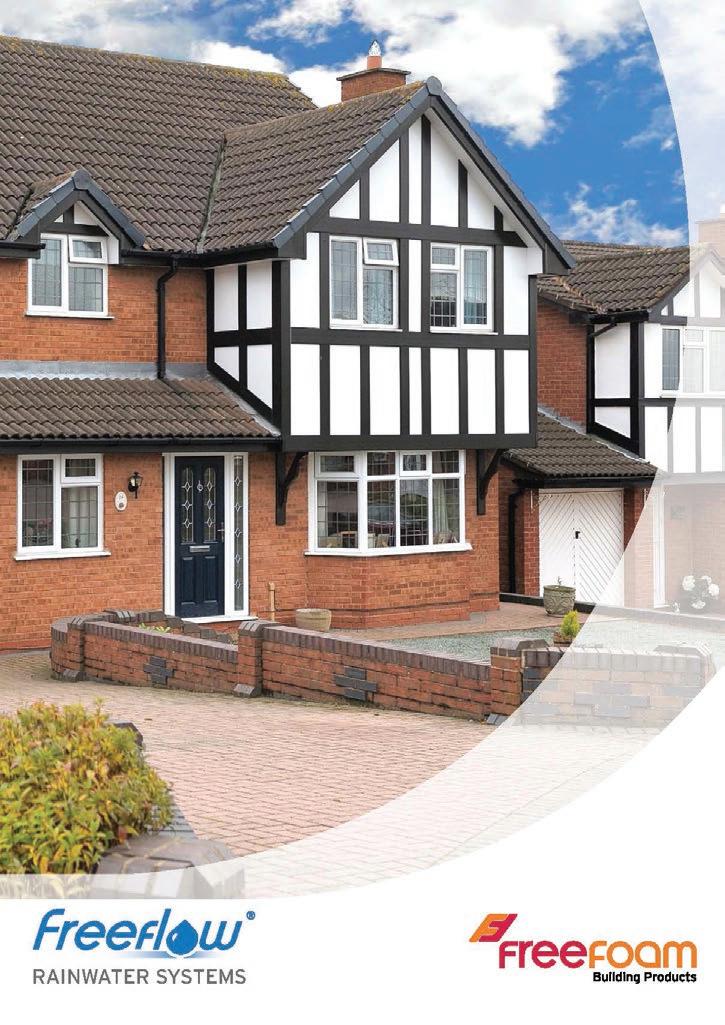
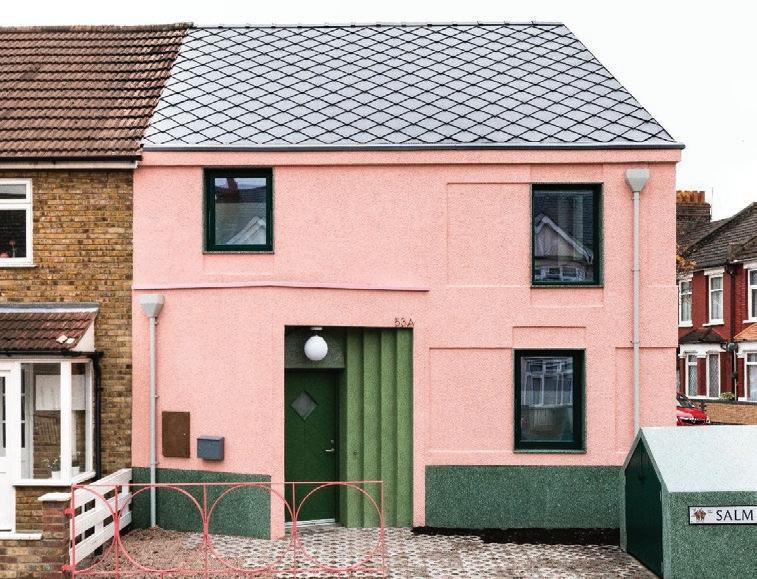
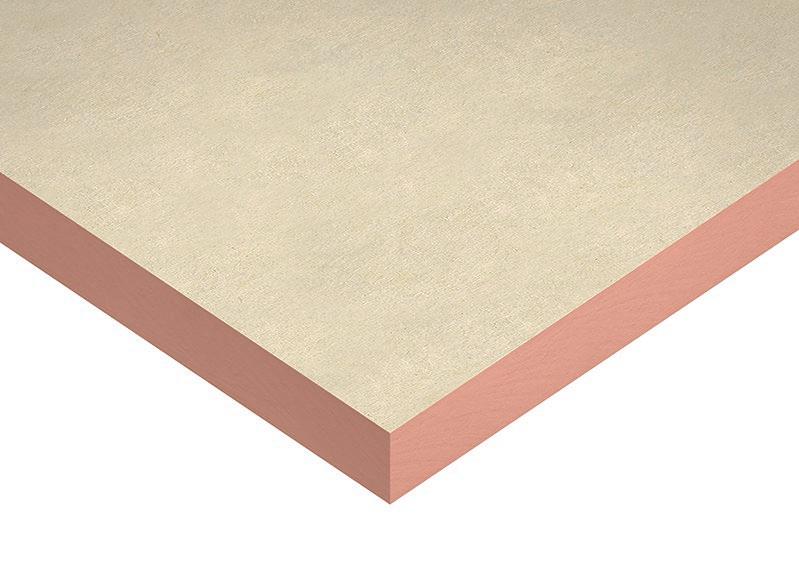
A project to create a striking new domestic dwelling in London has highlighted the creative possibilities offered by the Sto range of external wall insulation systems. Located in Plaistow, Salmen House has been designed to add a fresh new dimension to the existing backdrop of traditional properties. Sto supplied an integrated package of products for the project, including StoTherm Classic K external wall insulation, including Sto Armat Classic reinforcing mortar and StoSilco façade render. The StoTherm Classic K system features Sto-EPS board which was used to create a 200mm-thick layer of insulation around the property.
Sto – Enquiry 145
New Kingspan tapered systems provide a slimmer insulated fall
Get ready for the ‘downpour’ of guttering work!
SFS HAS LAUNCHED A NEW, IMPROVED VERSION OF THE WELL ESTABLISHED ISOWELD® 3000 INDUCTION WELDING MACHINE WHICH ENABLES THE WELDING OF ADHESIVE COATED ISOWELD® STRESS PLATES TO SINGLE PLY MEMBRANE WATERPROOFING IN LESS THAN HALF THE TIME OF THE ORIGINAL VERSION.
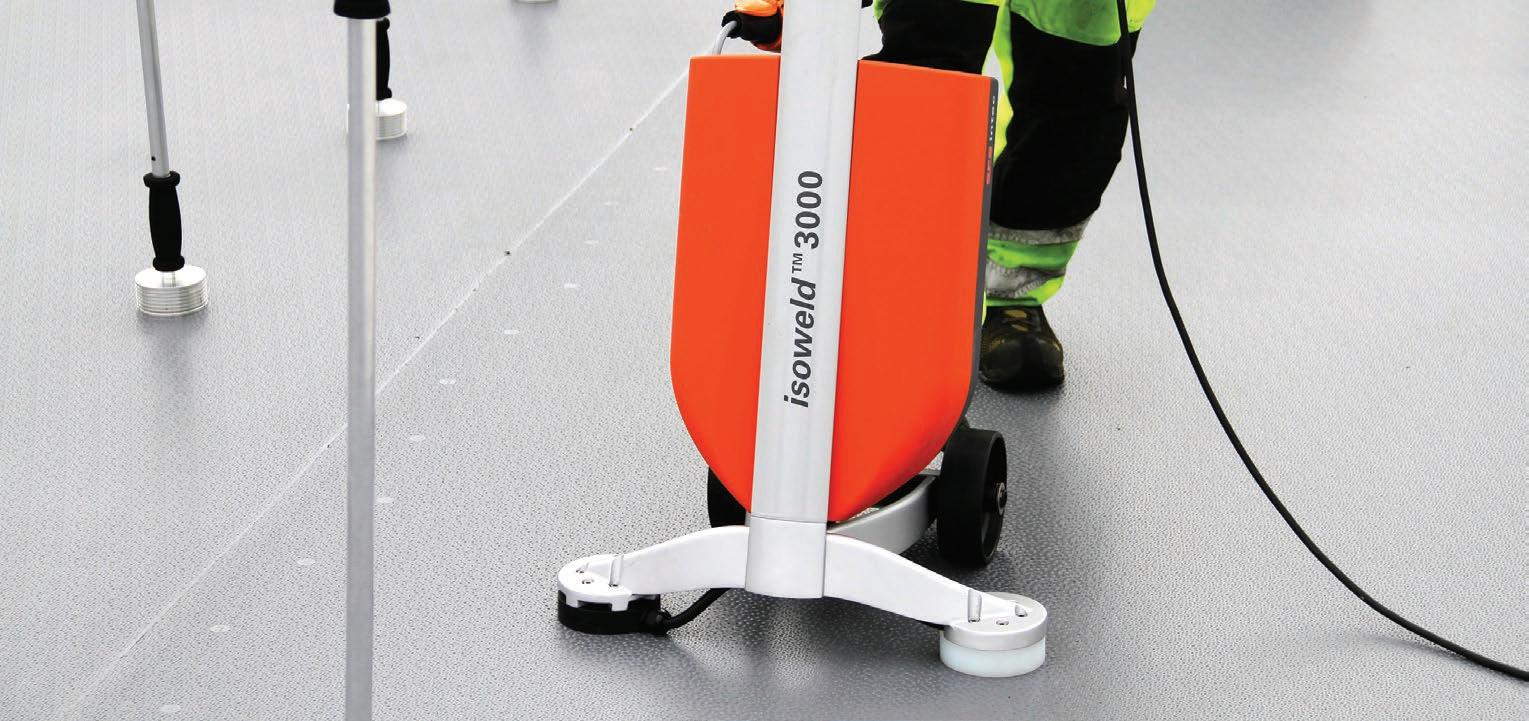
New software facilitates fast welding in typically just three seconds per fastener, thereby offering a very significant improvement in productivity to the installer.
Since its launch in 2013, the isoweld® system has been successfully used to install more than 8 million square metres of single ply membrane roofs. The system has
proved itself as a secure, economic fastening solution which can save up to 20% on the total installed cost.
Using the innovative non-penetrating isoweld® field fastening system enables the installer to use the widest membranes available and thereby significantly reduce the amount of seam welding required. Because
fixing is not in-seam, less overlap is required to offer increased membrane coverage.
Typically, up to 50% fewer fasteners and 20% less membrane welding are required using the isoweld® system, which will vary with project exposure. For metal deck applications, the direction of the membrane installation may be either at right angles or parallel to the crown direction, which can offer more efficient installation. For exposed locations, the isoweld® system offers further benefits by reducing the number of fasteners required and linear metres of seam welding, whilst evenly distributing the wind load over the membrane surface.
Due to the inbuilt multiple safety features of the isoweld® 3000 machine, SFS is able to offer a unique weld warranty to providing total assurance to the installing company, main contractor and client.
SFS – Enquiry 146
A combination of insulation products from Sto Ltd has been used to provide a robust external wall insulation system for a new rugby club building in Scotland. StoTherm Classic K external wall insulation, Sto Armat Classic reinforcing mortar and StoSilco façade render have been used on the new Canal Parks Rugby Club Pavilion building in Inverness.In order to provide effective thermal performance, the project was required to achieve a U-value of 0.18 W/m²K. “Sto is recognized as the market leader in insulation so it was an ideal choice for this project,” comments Ross Whittaker of project architects Capita Symonds.
Sto – Enquiry 147
A £12.4 million extension to the 19th century Dunfermline Carnegie Library in Scotland is helping raise the town’s cultural profile. The new building is designed and built to comply with Scottish Building Regulations, with the help of Kingspan Kooltherm K15 Rainscreen Board and Kingspan Kooltherm K10 Soffit Board. The Dunfermline Carnegie Library & Galleries project has created an exciting new local history Reading Room, Museum and Children’s Library to engage and entertain a wider number of visitors at Dunfermline’s Heritage Quarter.
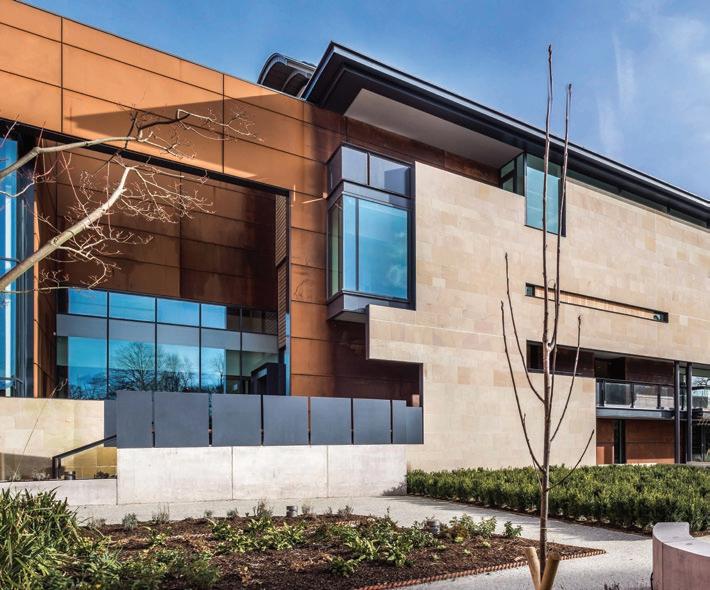

Kingspan Insulation – Enquiry 148
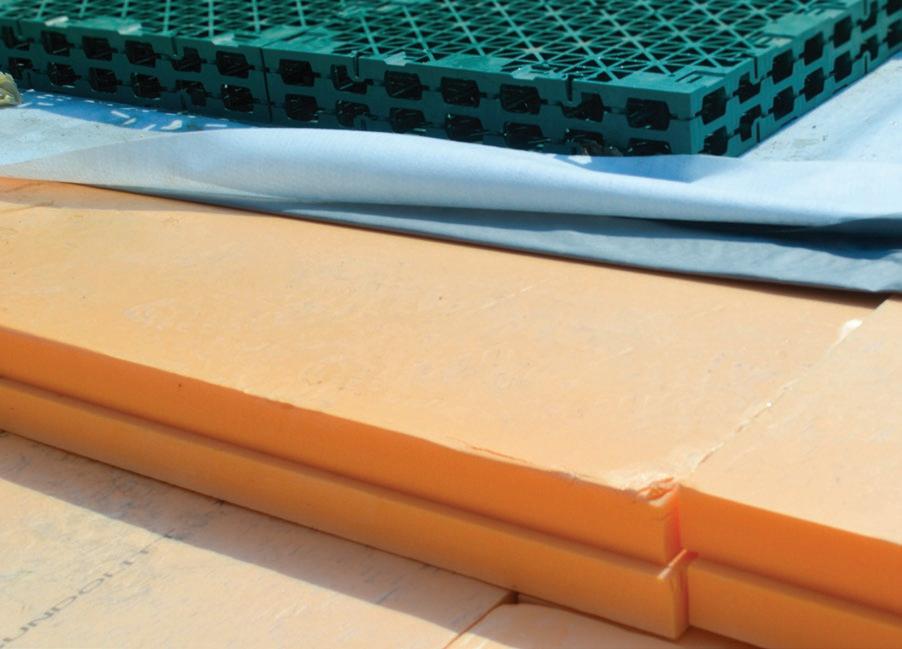
A Blue Roof design utilises the roof construction for providing water attenuation capacity rather than quickly moving through the usual conveyance system. The water is released at a managed and controlled rate storing the rainwater as required, all as part of the overall Sustainable Urban Drainage Systems (SUDS) good practise policy, replicating the natural environment or in urban areas improving the built environment. An ideal insulation material for a Blue Roof application, XPS not only provides the required thermal performance for the building but does not degrade or lose its integrity when submerged in water.
Sundolitt – Enquiry 149
01952 234002
Sto provides robust external wall insulation for new rugby
New isoweld 3000 machine now works faster
Kingspan embraces the past with library extension at Dunfermline
STRUCTURAL

Each year, the Royal Society for the Prevention of Accidents seeks to recognise businesses leading the way in health and safety with a highly esteemed awards scheme.
OAG Managing Director Andy Grey comments: “At OAG, we’ve always strived for excellence in everything we do – and that includes health and safety.
“It’s not a case of ensuring the wellbeing of just our employees – It’s about guaranteeing the safety of every other contractor on site, too.
“This feeds into our broader ethos of providing the most efficient, least disruptive service possible. No accidents mean no delays – and on the sort of extremely complex projects that are OAG’s speciality, there’s no room for error.
“That’s why we have a dedicated full-time health and safety team, who conduct regular internal audits, both on-site and otherwise, and a highly efficient incident reporting and management system, which allows project managers, site managers and company Directors to be instantly notified of any safety issues.
“We’re delighted to have been recognised by RoSPA in this way. We’ll keep striving to do better – constantly working to ensure our health and safety performance is as outstanding as it can possibly be.”
OAG has recently completed work on the extensive refurbishment of London Bridge train station and secured a major contract as part of the multibillion-pound regeneration of Battersea Power Station.The company has also just received Gold Certification from the Supply Chain & Sustainability School.With a number of other exciting developments on the horizon, it’s shaping up to be another exceptional year for OAG.
OAG – Enquiry 150
Situated in leafy north Oxford, this beautiful church extension creates a new threshold, encompassing a large multipart Flushglaze fixed rooflight from Glazing Vision.
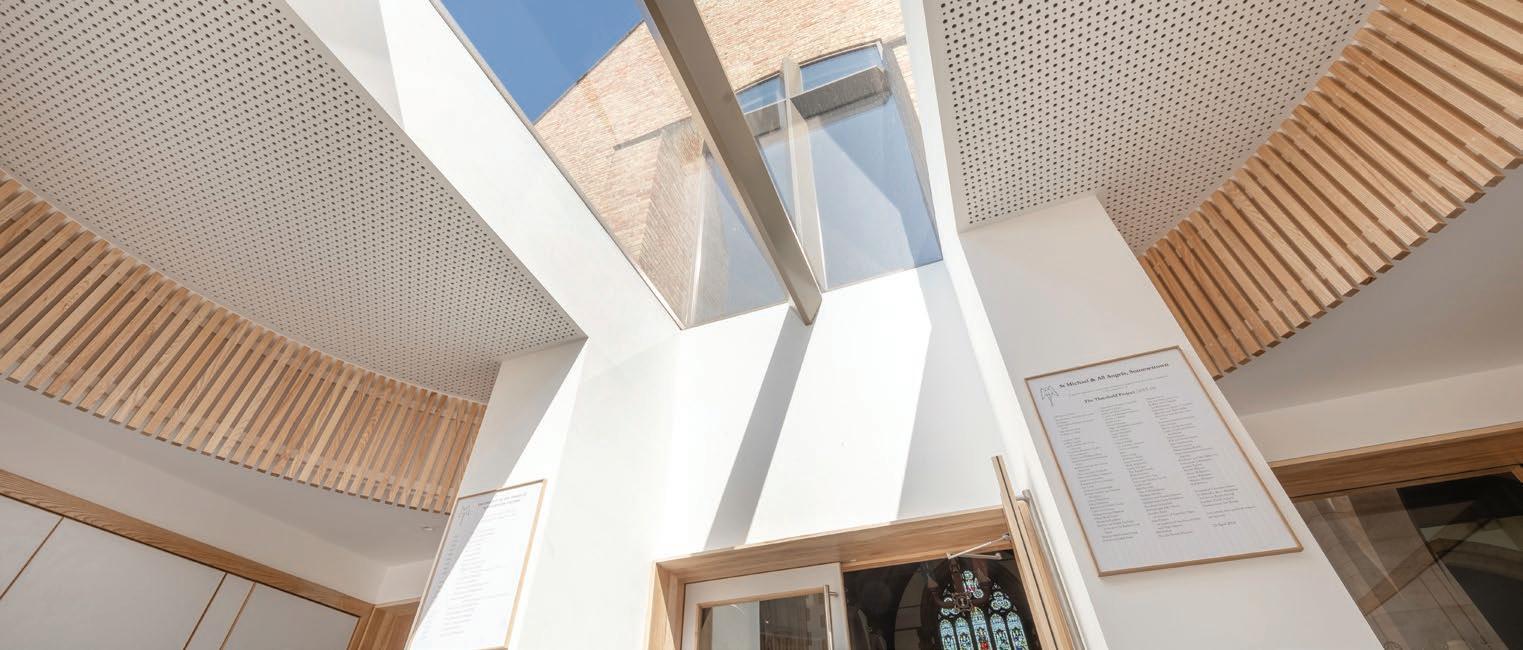
The rooflight works to fill the entrance lobby with natural daylight and helps to create a lofty, open space with character.
Having previously worked with Glazing Vision on some large, private house projects, Adrian James Architects sought out their expertise in providing a feature rooflight which would be a main component within the new Narthex.
Fire, thermal and acoustic insulation manufacturer Promat UK is urging fire door producers and specifiers to use the focal point of the 2018 Fire Door Safety Week to take a fresh look at the design of their doors, and scrutinise every detail to eliminate risk in these life-saving products. Promat UK, which is a long established manufacturer of passive fire protection products, including fire resistant glass, intumescent seals and door slab core materials, believes much more needs to be done to design-out risk.
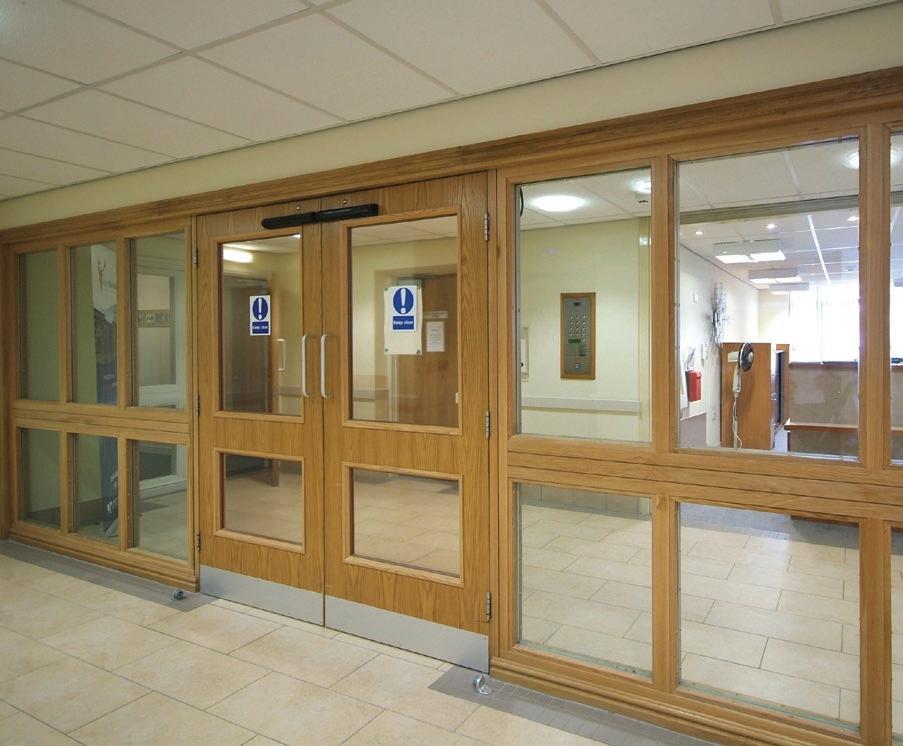
Promat – Enquiry 151
A generously sized multipart Flushglaze roof light, measuring 3922 x 2566mm, was
chosen to flood the new narthex space with plenty of natural daylight during the day. The product not only works to draw people in from outside the building, but also draws visitors back out of the church via the narthex after ceremonies. Three smaller fixed Flushglaze rooflights were installed throughout this contemporary extension to help provide natural light into both the toilet and kitchen areas. This new modular Flushglaze rooflight compliments the beauty of the church and provides a clear, frameless internal view of the new west gable window, emphasising the importance of the church as both a community and religious centre.
Glazing Vision – Enquiry 152
The Ultimetal fabric with the high levels of solar refl ectance and low levels of emissivity a orded by its metallised coating provide industry leading levels of shading performance. The 50+ years’ experience of weaving glass-fi bre based shading fabrics producing the highest levels of performance from the thinnest of materials. The Ultimetal fabric is less than one quarter of a millimetre thick, permitting a blind of over 3.0 metres in height to be stored in a cassette of less than 55mm square. Powder coated to match the window frames, the blinds become almost invisible.





Light transmission levels for the fabric in single figures can remove glare, improving workspaces and comfort zones alike. Solar reflectance (Rs) of over 70% can reduce heat gain through the glass by 25%, 40% to over 50% dependant on glass properties. The blinds also improve the insulation of the window by 15%, 20%, 30% or more, reducing temperature loss.


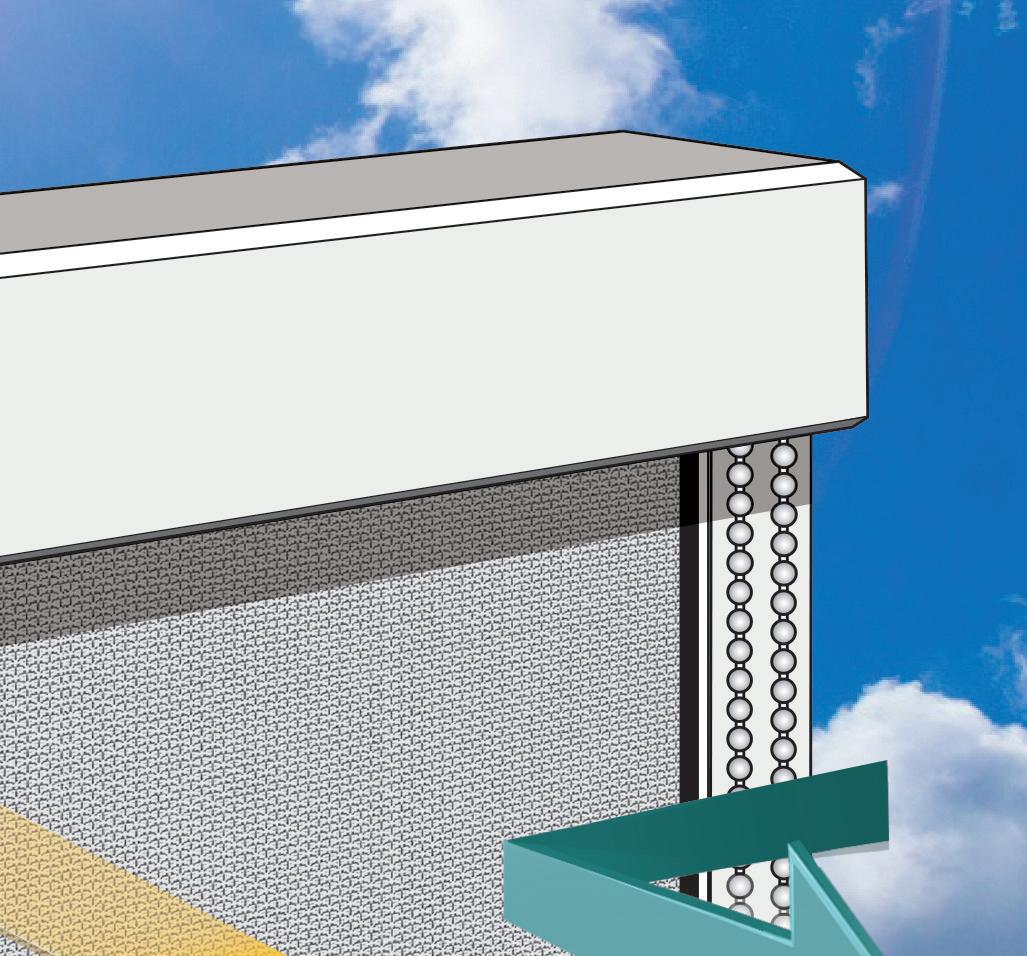
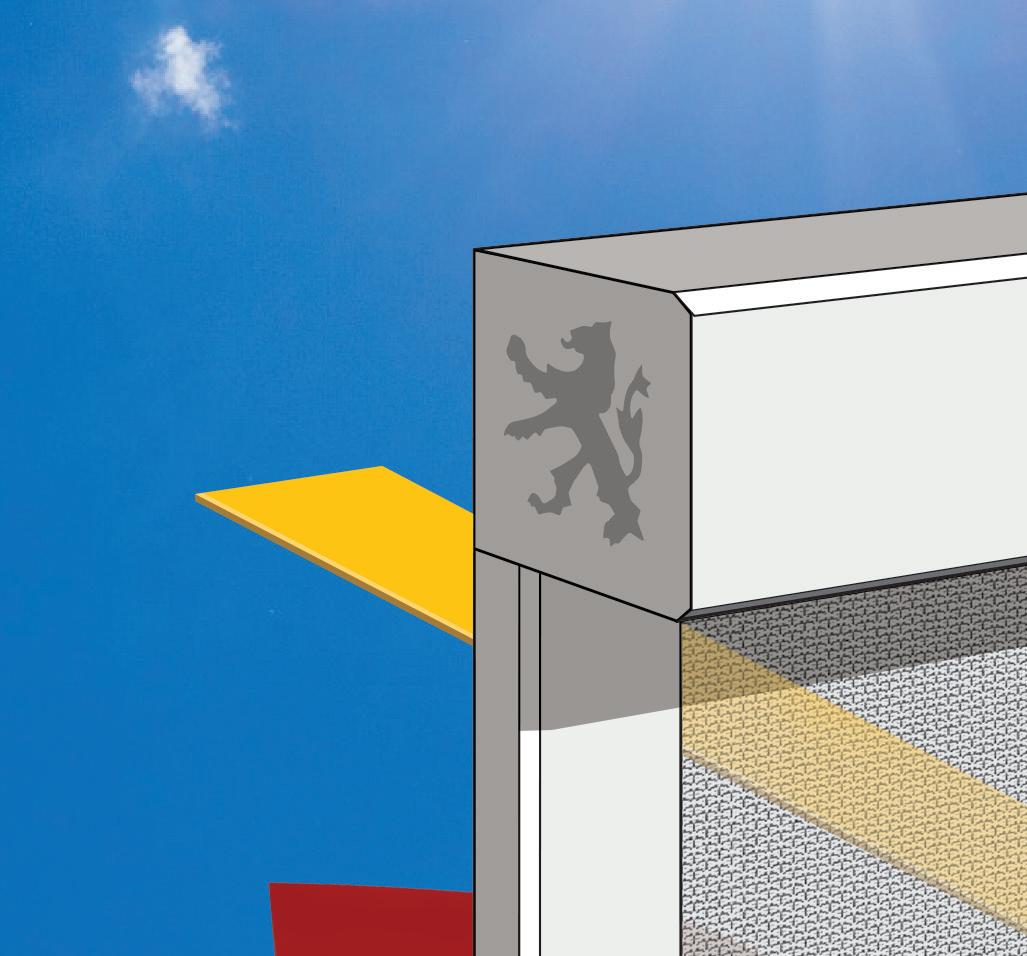













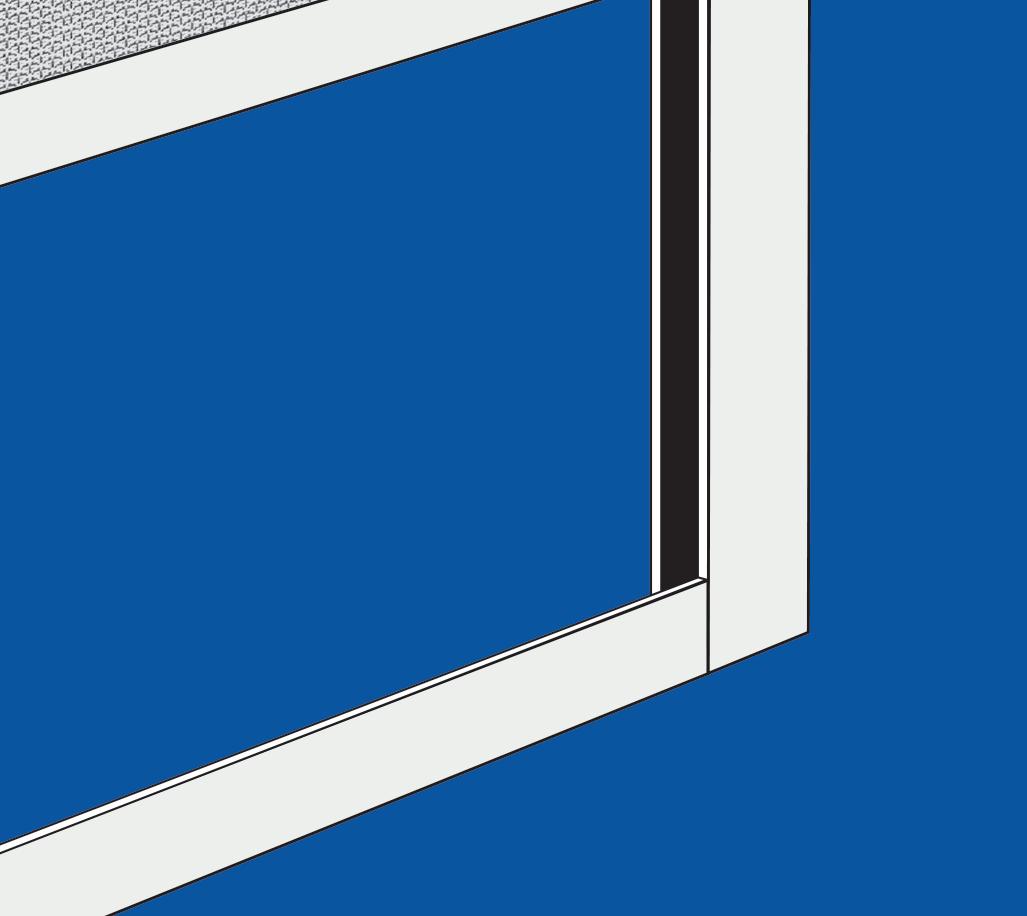
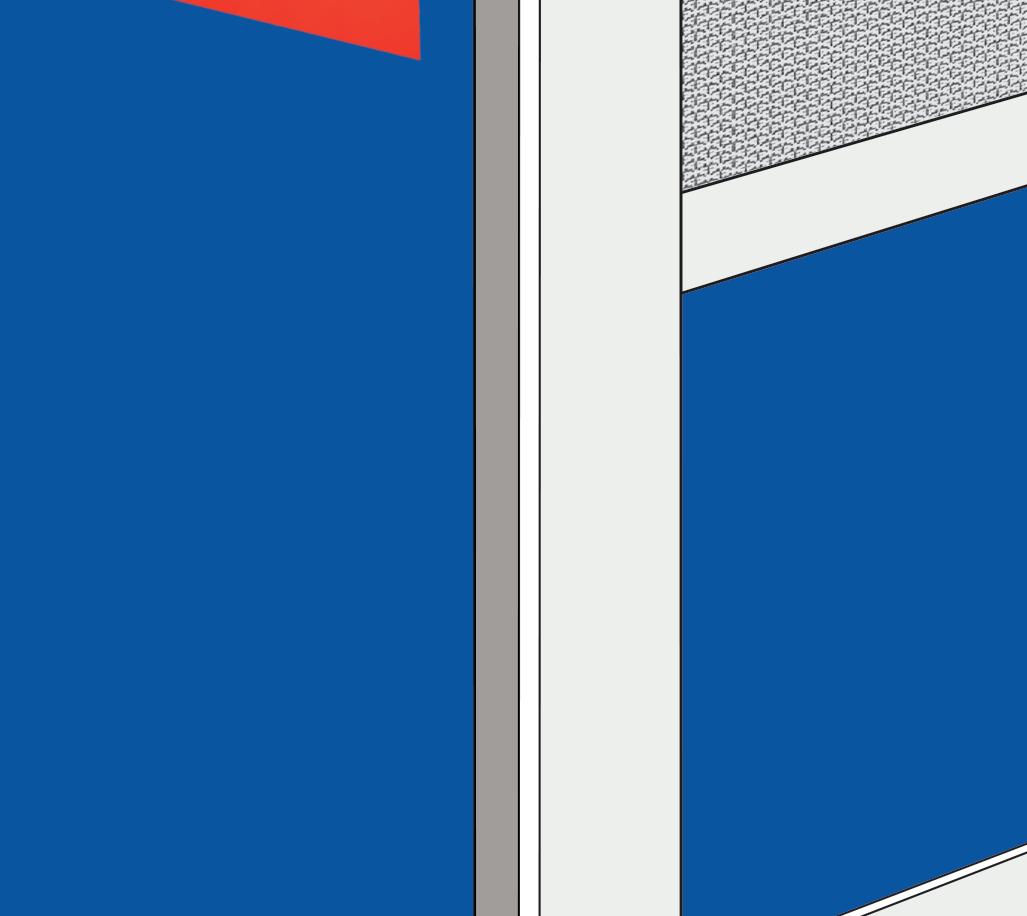


Schlüter®-TROBA-LINE exterior drainage chanel
Schlüter®-TROBA-PLUS passive drainage membrane

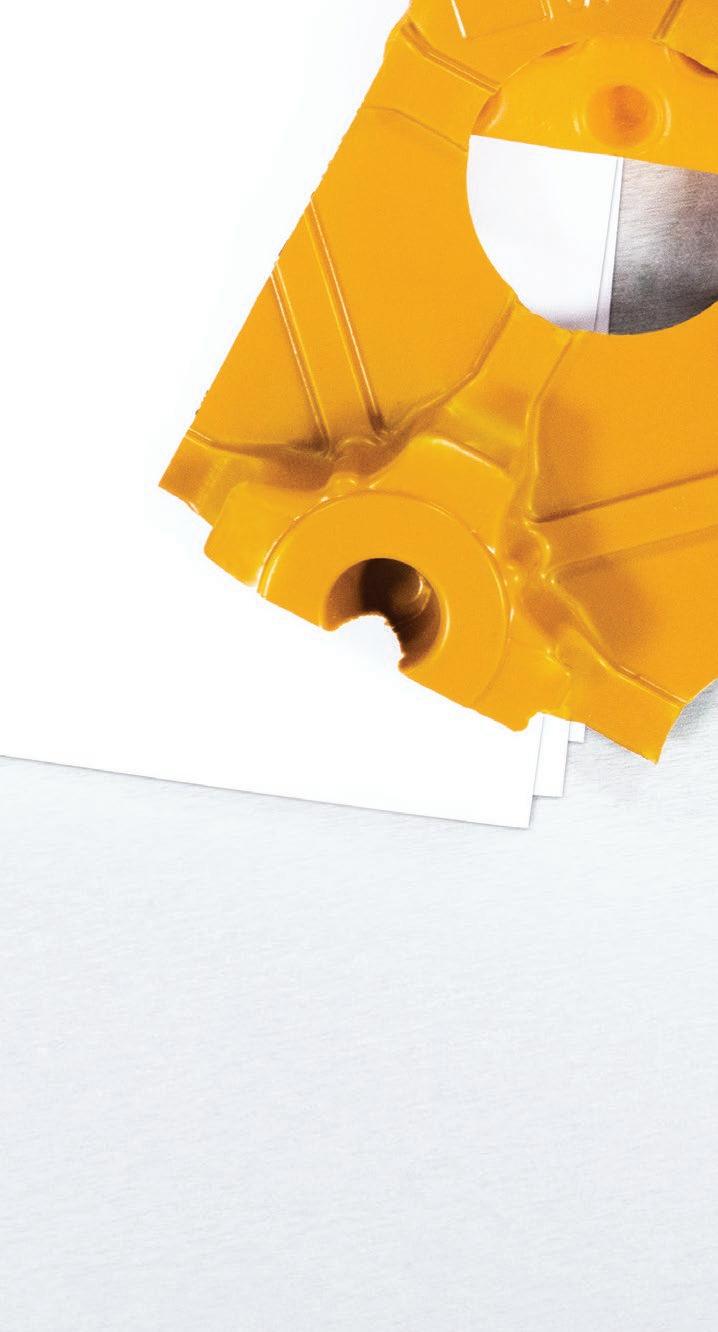
exteriorSchlüter®-BARA\-BARIN finishing profiles

stairSchlüter®-TREP nosing with slip resistant surface
Schlüter®-BEKOTEC-DRAIN
exterior modular screed floor assembly
Schlüter®-DITRA-DRAIN bonded drainage and uncoupling membrane




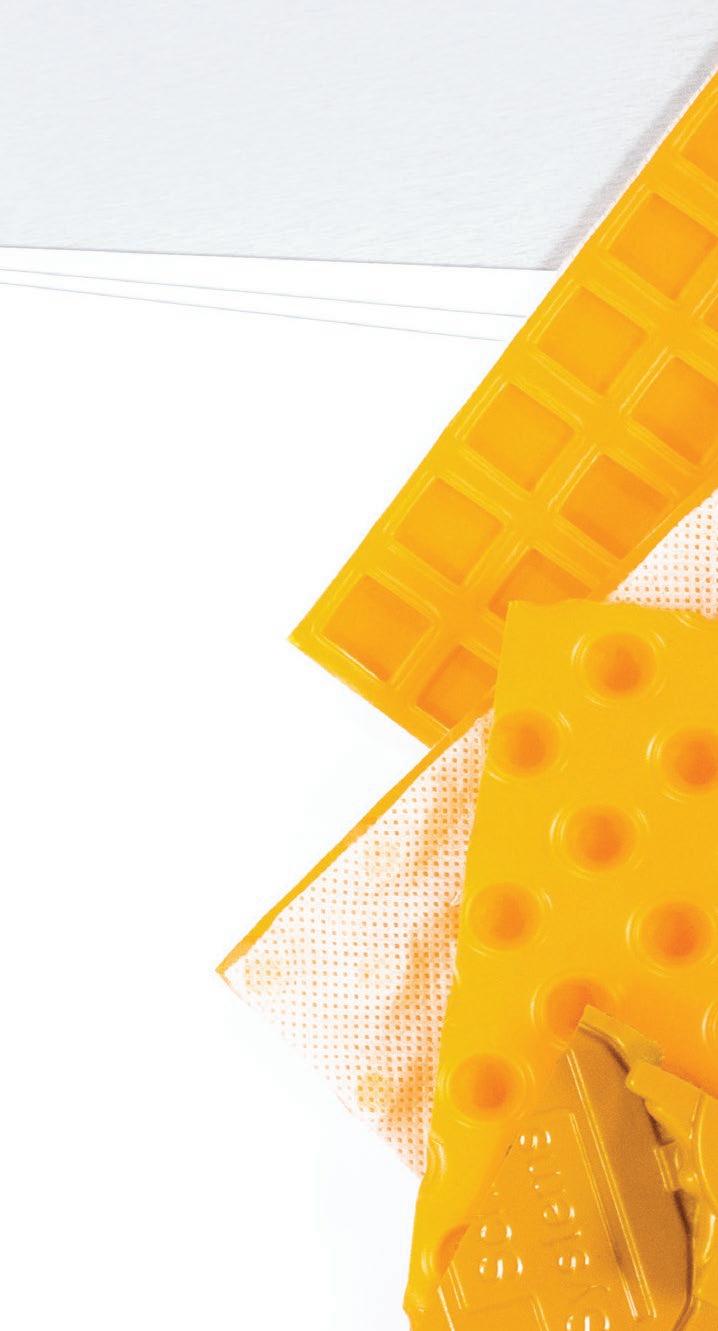
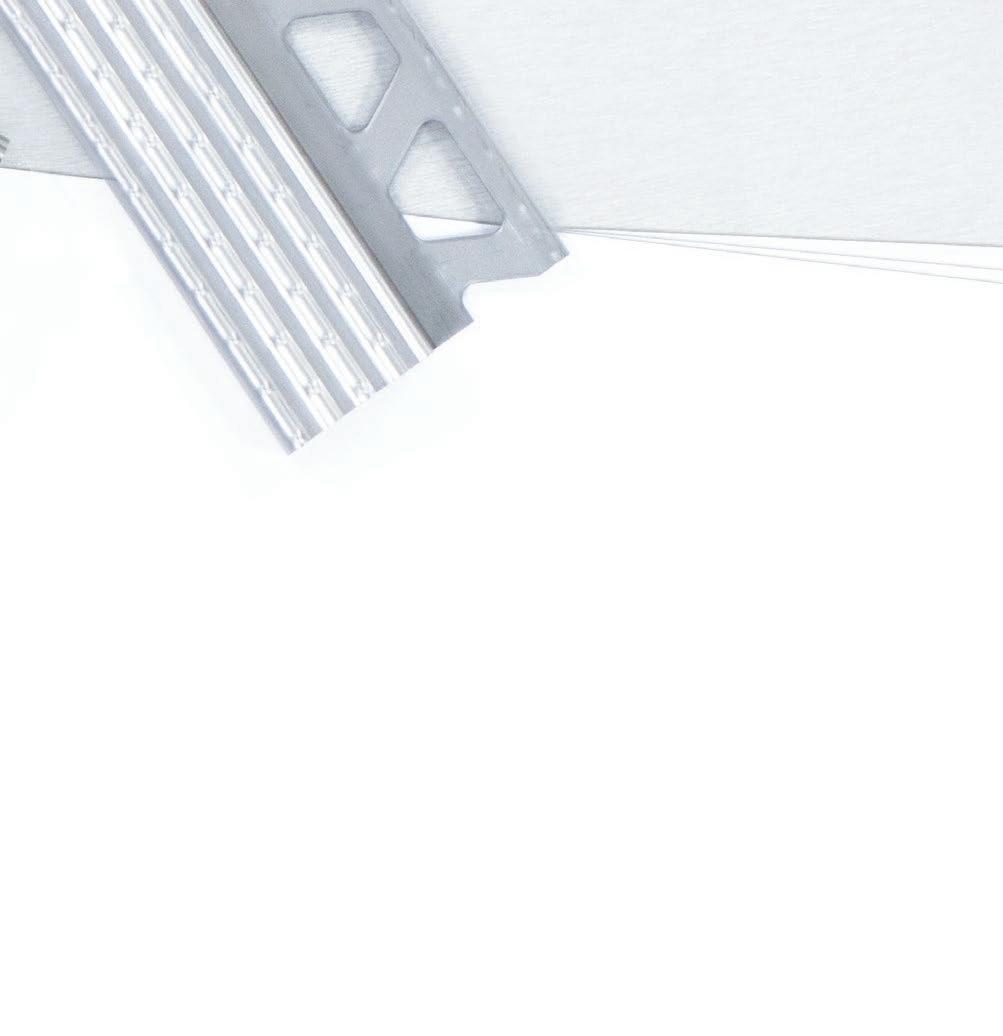
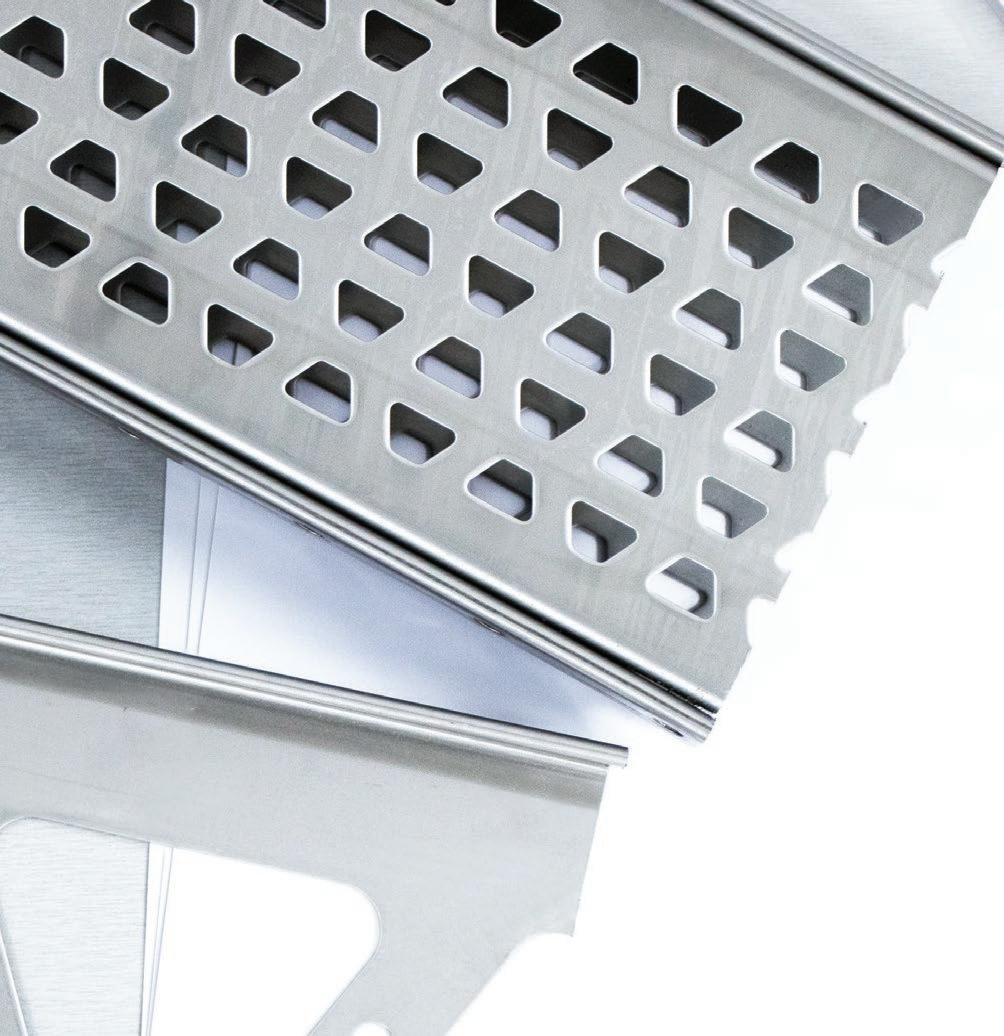
Schlüter-Systems




















When specifying exterior spaces you need a system you can trust.
Our integrated solutions for balconies and terraces guarantee a secure drainage and waterproofing system that is suitable for use in commercial and residential installations with tile and stone coverings.
Backed up by expert technical support, whenever, wherever you need it.

Making the decision to choose SchlüterSystems even easier.
To find out more call 01530 813396 or visit www.schluterspecifier.co.uk