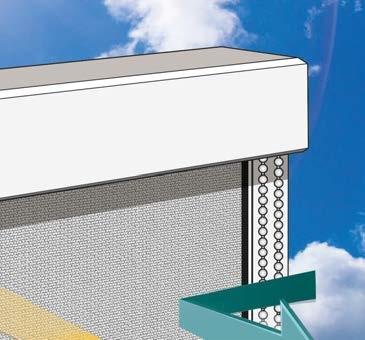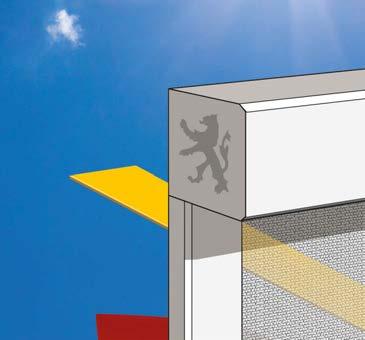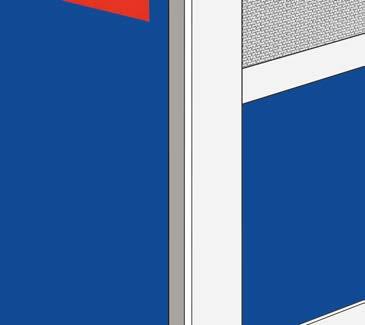





 Roofshield installed at Carnoustie Golf Links extension
Roofshield installed at Carnoustie Golf Links extension







 Roofshield installed at Carnoustie Golf Links extension
Roofshield installed at Carnoustie Golf Links extension


Roofshield is a pitched roof underlay for fixing beneath tiles and slates. It provides a secondary barrier to the ingress of rain, wind and snow and reduces interstitial condensation. It has been made to the same high specification for 21 years, and has consistently met the evolving demands of the roofing industry to be the first choice for most roofing contractors.
The underlay’s reliable performance has been demonstrated in the toughest locations around the world. Its characteristics allow even very complex pitched roofs to breathe, without the need for air gaps or secondary venting.

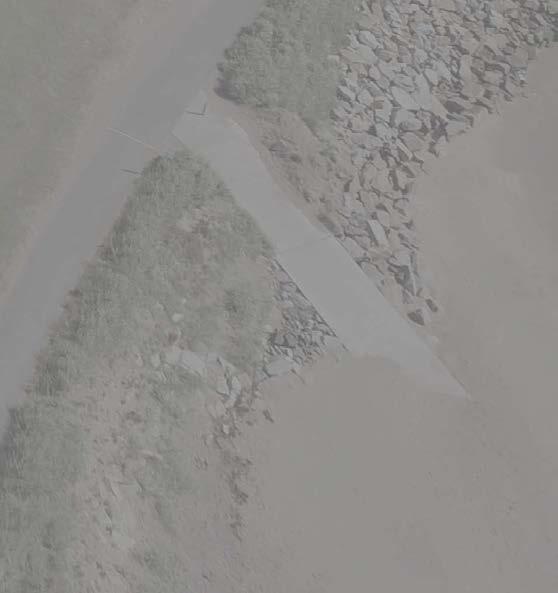
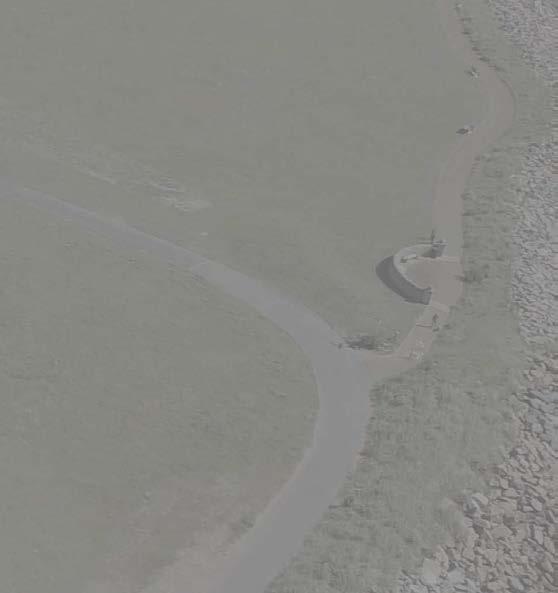

For more information please see page 28-29

Private Residence Kent. #thebenefitofexperience www.enquire2.com -
neo™ Rooflights,
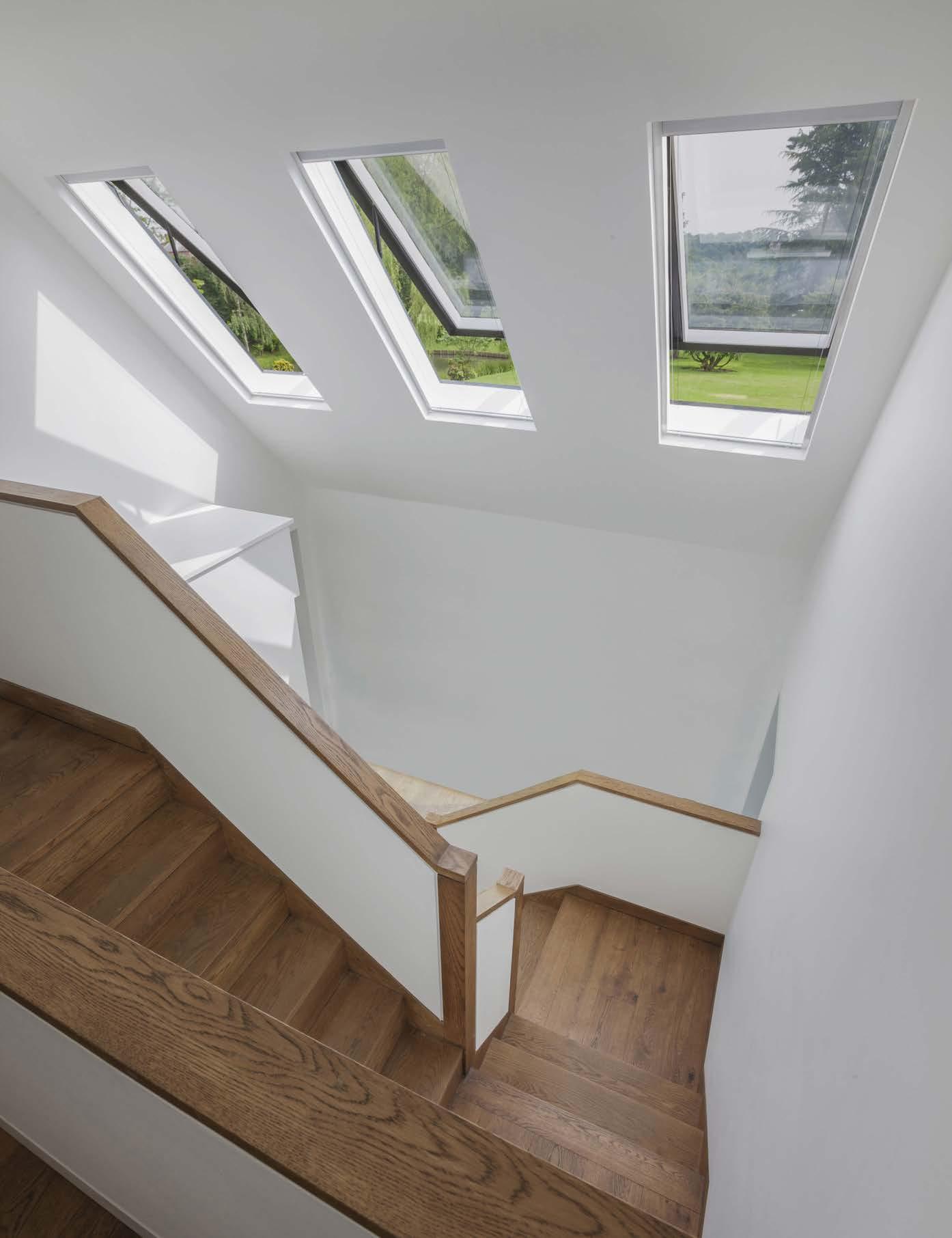
he industry is entering a critical period for a wide variety of reasons.
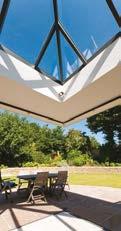
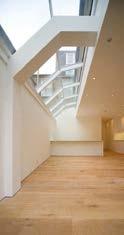

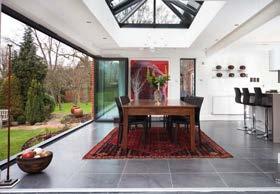
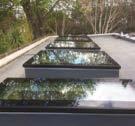
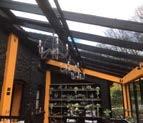
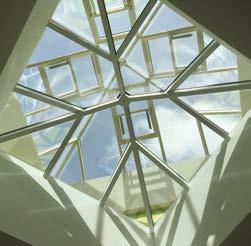

As the Public Inquiry into the Grenfell Tower fire gets under way and the terms of reference for the Government’s review of building regulations and fire safety in high-rises are published, we can expect a major upheaval to result in both these investigations.
The Brexit process will also ramp up in the coming months although we remain largely in the dark about the implications for our industry.
Little wonder, therefore, that we are witnessing a great deal of pessimism. Various surveys have painted gloomy pictures and in a quarter characterised by political uncertainty, the Construction Products Association’s Construction Trade Survey shows that despite a strong Q2 the industry’s supply chain are more pessimistic for the year ahead.

After Sterling’s depreciation since the EU Referendum, the strongest cost pressures for the construction industry have been rising prices for imported materials. On balance, 88% of main contractors, 87% of heavy side manufacturers and all light side manufacturers reported raw materials costs rose in Q2. In spite of this, almost half of main contractors and specialist contractors opted to keep tender prices unchanged, leading to a fall in margins.
As Rebecca Larkin, Senior Economist at the CPA, said: “Another quarter of slow GDP growth, rising costs and a near-term outlook clouded by Brexit uncertainty have led to a fall in orders in privately-financed sectors such as commercial and industrial, and this pessimism has also spilled over into infrastructure.
“Perhaps more conspicuous in the survey data is the squeeze on margins for main contractors and specialist contractors. Strained margins had already been acute for some time given skills shortages pushing up construction wages.
“Now there’s the added pressure of contractors trying to avoid or delay passing on the full cost of higher raw materials prices to clients when tendering for upcoming construction projects.”
At Geberit, we believe that successful sanitary installations are not just about creating advanced aesthetics, but superior acoustics. Our acoustically optimised











Samuel Heath’s Powermatic concealed, controlled door closers have long been the specifier’s preferred option when it comes to enhancing aesthetics in hi-spec projects, but their benefits are equally relevant to a variety of healthcare projects.

British designed and manufactured, the door closers not only help to assure compliance with fire and accessibility requirements, but can make a real contribution in areas of hygiene, reduced vandalism, safety, wellbeing, comfort and recovery.
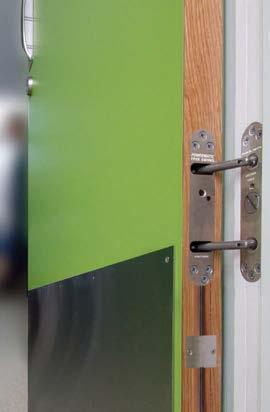
www.concealeddoorclosers.com





Read more on pages 26-27. Samuel Heath - Enquiry 5
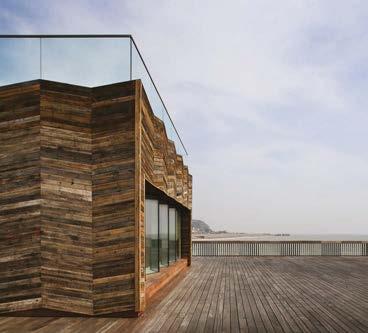


Housing associations providing vital supported, sheltered and extra care housing have had to slash plans to build new homes, down from 8,800 to 1,350 units, according to a new survey by the National Housing Federation.

This follows months of concern generated by Government plans to review the funding for these services, which the sector and leading parliamentarians believe will not work. A Green Paper, expected to detail the proposals, was due before the summer but has now been delayed until the end of autumn.
A total of 69 housing associations, which together deliver a third of supported and sheltered homes in England, responded to the survey. Supported housing provides a secure, safe place for the most vulnerable, a majority of whom are older people or people with long-term disabilities, saving the taxpayer around £3.5bn in NHS costs.
David Orr, Chief Executive at the National Housing Federation, says: “Housing associations know first-hand that the proposed funding model will not work – a view backed by a joint select committee – and yet Government has failed to heed warnings.
“With social care in crisis, the role supported housing plays in alleviating pressures on the NHS is ever more important. These changes have not even come in yet and they have taken 7,000 homes for vulnerable people out of the pipeline.”

The government has published the terms of reference for the independent Review of Building Regulations and Fire Safety that was commissioned following the Grenfell Tower fire tragedy.
This Review will urgently assess the effectiveness of current building and fire safety regulations and related compliance and enforcement issues, with a focus on multi occupancy high rise residential buildings. This will include addressing whether the government’s large-scale cladding system testing programme identified any potential systemic failures.
The Review’s 2 key priorities are to develop a more robust regulatory system for the future and provide further assurance to residents that the buildings they live in are safe and remain safe. While the Review will cover the regulatory system for all buildings, it will have a specific focus on multi occupancy high rise residential buildings.
Dame Judith Hackitt, a qualified engineer with strong regulatory background, is leading the Review and will draw on the experience of local government, industry, the fire sector, international experts and MPs. She will also engage with residents of multi occupancy residential buildings.
The Review will report jointly to Communities Secretary Sajid Javid and Home Secretary Amber Rudd. An interim report will be submitted in autumn 2017 and a final report submitted in spring 2018. The Review will co-operate fully with the Public Inquiry, and Dame Judith Hackitt will review her recommendations in the light of the findings of the Inquiry.
Communities Secretary Sajid Javid said: “We must learn the lessons of the Grenfell Tower tragedy and ensure that a fire like this cannot happen again. Following the fire, I commissioned a series of large-scale tests, which have raised the question of whether there have been potential systemic failures within the building regulatory and fire safety system.
“This independent Review led by Dame Judith Hackitt will address any potential failures and recommend how we ensure the whole building regulations and fire safety system is robust. I am determined that we do everything possible to make people safe and to ensure that they feel safe.”

A partnership between BRE and innovation-focused software solution provider Graitec is now providing companies with a smooth, end-toend process for adopting BIM Level 2 Business Systems Certification.
By the two organisations joining forces, companies can benefit from a unified, allinclusive service that supports them on their BIM journey from gap analysis with a pre assessment service through to advisory, consultancy, software training and support, right through to BIM certification.
“This focused, joined-up approach will make it far more efficient for companies to prepare for BIM Level 2 certification”, explained Paul Oakley, BIM Director at BRE.
“It will also mean that Graitec clients can benefit from the BIM Level 2 process
knowledge and training services provided by the BRE, but also have the software, consultancy and support services that we cannot offer. This will ensure that the advantages and opportunities that BIM certification delivers can be taken up faster and by a larger audience.”
Steve Houlder, Graitec COO, added: “Our partnership with BRE will allow us to give companies a complete solution to BIM adoption. We are dedicated to help our customers excel and get ahead of their competition and this partnership gives us an additional approach to doing so.”

One of the most recognised names in precast concrete, Bison, is now part of Forterra, thanks to a £20m acquisition which sees the company grow as a leading UK precast concrete manufacturer, as it takes on nearly 200 Bison employees.
The Swadlincote-based Bison, founded by Royal Engineers in 1919 and responsible for an array of iconic products, from pillboxes in the Second Word War to the terraces of Old Trafford and the new Wembley Stadium, is to continue as Bison Precast, part of Forterra.
The Bison Precast brand will expand to cover Forterra’s existing precast concrete facilities at both the Hoveringham and Somercotes sites.
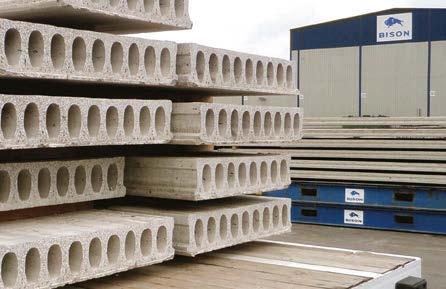
The announcement is the result of the £20m acquisition of Bison’s trade and assets by Forterra from multinational construction company Laing O’Rourke. The overall production volume of Bison Precast under Forterra is to effectively double, making it one of the biggest precast concrete manufacturers in the country, and the largest in terms of precast flooring.
This expansion means the 195 existing staff at Bison in Swadlincote will join forces and share expertise with the 230 staff at Forterra’s Somercotes and Hoveringham sites, who specialise in precast concrete solutions for all sectors of the construction industry.
The latest ONS figures show that construction output in July fell by 0.9% and was 0.4% lower compared with one year earlier.
In addition, new orders in Q2 declined 7.8% and fell 12.6% on an annual basis.
Rebecca Larkin, Senior Economist at the Construction Products Association, said the data from the ONS confirms that alongside a 1.3% contraction in output in Q2, new orders in construction hit the lowest level since 2014 Q1.
“In particular, the sectors suffering the largest falls were the industry’s largest three; private housing, commercial and infrastructure, and private housing,” she explained.
“Commercial new orders began tailing off in the second half of 2016 and are 11.2% lower since the EU Referendum. Whilst this downward trend was expected amid the rising uncertainty giving way to a reluctance to invest in new offices space, private sector house building and infrastructure are the key
August survey data indicated that the UK construction sector continued to experience a slowdown this summer. Reduced levels of commercial work were a key source of weakness, which offset robust growth in residential building.

There were also signs of a sustained soft patch ahead, with new business volumes falling for the second month running.
Survey respondents linked subdued demand to reduced business investment and heightened economic uncertainty. As a result, construction firms exerted greater caution in terms of their staff hiring, with
drivers of growth in the CPA’s forecasts for 2018 and 2019.
“New orders in these key sectors were the lowest since 2015 and highlight that there are now lower volumes of work queued up in the pipeline.
“Nevertheless, for the year to date, construction output is still 1.3% higher than a year ago.
“The weakness in new orders is factored in to the CPA’s forecasts for 2018, with construction growth slowing to 0.7% as activity on projects reaching an end is not replaced at the same rates.”
employment numbers rising at the slowest pace since July 2016.
Tim Moore, Associate Director at IHS Markit and author of the IHS Markit/CIPS Construction PMI: “Survey respondents noted that subdued business investment and concerns about the UK economic outlook had led to a lack of new work to replace completed projects, especially in the commercial building sector.
“There were signs that UK construction firms are bracing for the soft patch to continue into this autumn, with fragile business confidence contributing to weaker trends for job creation and input buying during August.”
The Mayor of London, Sadiq Khan has launched plans to help make the capital the world’s first National Park City and one of the greenest cities on earth.
As part of this ambition, the Mayor will use planning regulations to protect the Green Belt and incorporate into new developments more green roofs, green walls, rain and habitats for wildlife.
He will also fund thousands more trees and improvements to community green spaces, and help London’s boroughs invest in our much loved parks. As a first step to making this happen, the Mayor announced a new £9 million Greener City Fund for London to create and improve green spaces. Local groups can apply for the first £1m of grants to plant neighbourhood trees and maintain green community areas.

Forterra gets set to double its precast concrete offering


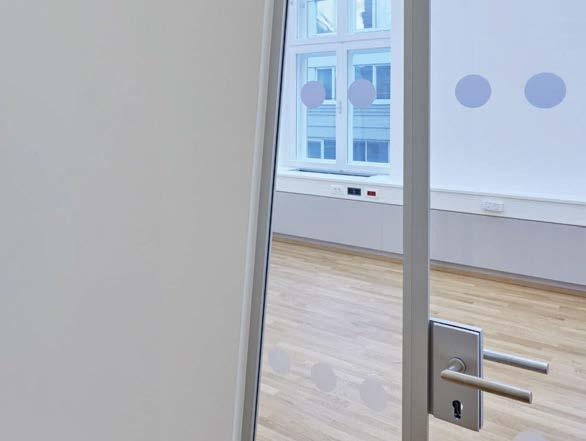

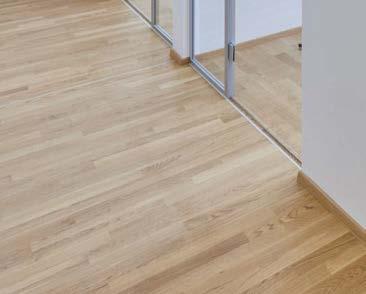


Following the Grenfell Tower tragedy and in support of this year’s Fire Door Safety Week, a new free online training tool has been launched to boost the basic understanding of fire doors needed by those with responsibilities for fire safety.
The course has been developed by the Fire Door Inspection Scheme (FDIS), Europe’s first competency framework for fire door inspectors. It is delivered virtually through an online interactive learning portal and is open to anyone who is responsible for specifying, selling, installing or maintaining fire doors and their components.
The service builds on the highly popular half-day ‘Bite size fire door training course’ launched earlier this year in response to the increasing demand for training to increase knowledge about the legal and practical issues relating to fire doors. It also provides an introduction to the FDIS Diploma in Fire Doors.


Kevin Hulin, FDIS manager, said: “The lack of basic knowledge about fire doors is a real challenge to all parts of the industry, and we felt this was something simple that we could do to help.”
Fire doors are a crucial part of the passive fire protection of every commercial, public and multiple occupancy building.
Fire safety information and education on this topic is so important and Laidlaw endorses Fire Door Safety Week this month, raising awareness of the critical role of the fire door.
With over 3 million new fire doors installed every year, it is surprising that they remain a significant area of neglect. They are often the first thing to be downgraded on a specification and mismanaged throughout their service life, propped open, damaged and also badly maintained.
Laidlaw, the UK’s largest independent supplier of ironmongery, integrated doorsets, balustrades and security systems, knows that certified compliant fire door products, together with correct installation and a regular maintenance regime is the key to saving lives. They also know that propping open fire doors can kill.
Many healthcare facilities, offices, schools and public buildings can often be harsh environments for fire doors. The corridors and communal areas need to withstand high volumes of constant traffic flow. Always in a hurry, many people unwittingly prop or wedge open fire doors to save them time.
Fire doors are provided to protect the safety of the building and its occupants. In the event of a fire, they stop smoke and fire spreading into corridors and stairs, provided they are shut. Closed fire doors make sure people have a protected route to get out of the building, and they protect the building and its contents against the spread of damage. Leaving fire doors wedged or propped open disregards the safety of others. It is also against the law. If unsure, then It is safe to assume that a solidly
A new CPD seminar on architectural ironmongery for fire and escape doors has been launched for architects, interior designers and specifiers.
The RIBA-approved CPD module has been produced by the Guild of Architectural Ironmongers (GAI) and is delivered exclusively by GAI members across the country. These architectural ironmongery companies play a crucial role,
working with architects, interior designers, contractors and others to schedule and specify the hardware for every door and window in a building and to produce a full fixing schedule of hardware items.
This latest CPD module helps specifiers understand the legal, financial and ethical risks around the specification of hardware for fire and scape doors, as well as the correct ironmongery for different types
built door with a self-closer and a sign stating, “Fire Door, Keep Shut’ is a fire door.
Finding the right solution will depend on the exact application and Laidlaw can advise you on this. A battery-powered wireless unit will close a fire door automatically on the sound of the fire alarm. It is perfect in a retrofit situation as the wireless technology minimises disruption during installation.
Alternatively wired electromagnetic fire door controls are connected to the fire alarm or smoke detection system. The benefit of overhead electromagnetic door closers, whether they are wired or wireless devices, is to enable people to open the door easily and push it into any position.
A favourite in hospitals and care homes is the door-opening magnet which can keep doors in a wide-open position. They all work to the same principle: if a fire alarm is triggered, the controls automatically close the door.
In addition to this, Laidlaw’s Orbis Access Control software can be integrated with any fire or smoke detection system. As soon as a fire alarm or smoke detection system activates, it connects to the software, automatically shutting the door to contain the fire, but also allowing free access for escape routes.
of doors and the best way to check and maintain them once they’re installed
As the training is RIBA approved, architects will be able to receive double learning points for attending a presentation of this CPD.
Other RIBA-approved CPD modules from the GAI include workshops on the basics of door hardware specification, and on ironmongery and compliance with accessibility regulations.
Unbeatable quality and real value for money make Schueco aluminium façades, windows and doors the systems of choice for the smaller project. O ces and shop fronts, schools and colleges, housing association newbuilds and refurbishments can all benefit from Schueco’s precision engineering. With energy costs increasing, everybody needs solutions that combine great design, an unrivalled choice of profiles and excellent thermal insulation to deliver greater comfort and reduced running costs. For German engineering made in Britain, there’s only one name. www.schueco.co.uk


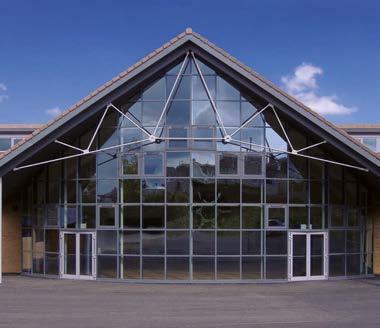

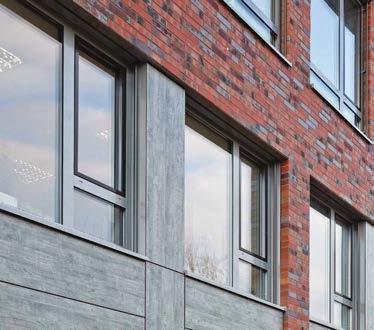


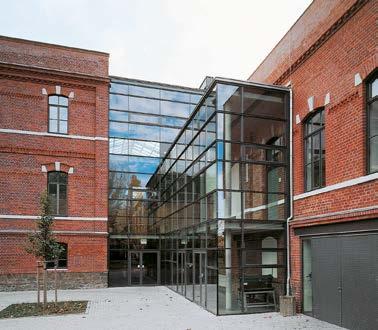
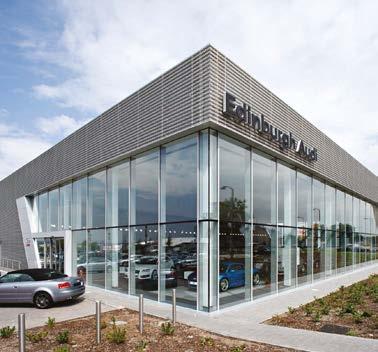

It is vitally important that specifying, supplying, installing and maintaining fire doors is handled responsibly by everyone involved in these processes, says Alison Aston, Category Manager at ASSA ABLOY Security Solutions.

Making sure all stated products are fit for intended use is another major hurdle when specifying fire doors and hardware. Though some organisations may claim their doors, frames and ironmongery are certified for use as fire protection products, this is not always the case.
When sourcing products for specification, always check the method of certification. Major insurance companies will usually insist that any fire protection products be accredited by an independent third party.
Indeed, the RISCAuthority specifically mentions this in its paper, BDM1-Fire Protection of Buildings. It says as follows: “As a minimum, all fire protection products shall be third party certified to an appropriate product – or performance-based standard.” Asking about this before purchase could help avoid potentially difficult situations that might arise in a fire’s aftermath.
the sake of convenience will invalidate any certification. If any modifications or apertures are required, they must be specified during the order, carried out by a BWF Certifirelicensed door processor and carry the scheme label.
There is a huge choice of intumescent seals for fire doors based on size, material type, resistance level and even colour. You can also specify them to be supplied as one seal or as separate items for placing in the door edge or within the frame.
It’s absolutely vital these seals are correctly fi re rated and compatible with the door and frame, otherwise there is a risk of compartmentalisation failure. Seal failure will allow cold smoke and fl ames to break through, putting the building’s occupants at risk.
With this in mind, here are a few essential guidelines to follow when specifying fire doors and associated hardware. These points are sourced from the British Woodworking Federation’s Best Practice Guide. For further information, visit their website here –www.bwfcertifire.org.uk.
As early on as the tender process, mistakes and misunderstandings can occur, sometimes resulting in specifications being broken.
We recommend ensuring any tender documents feature the following details as a baseline for fire safety:
• BWF-Certifire approval should feature on all doors, frames, and other components, as well as associated ironmongery where possible
• Any compatible fire doors, frames, ironmongery and other components must be CE marked and tested for fire performance where applicable
• All doorset components must be compatible and included on the fire certificate
• All fire doors and related products must be installed following installation instructions and fire certification.
A certified door is accredited to perform ‘as delivered’. Modifying the door puts this status at risk and is highly discouraged, especially on-site.
Consequently, no customisation should be made to the fire door, including glazing or cutting in apertures. These are specialist processes and should be carried out by trained professionals. Circumventing this for
As well as CE marking, Certifire approval of locks, hinges, closers and PED can give specifiers, installers and users additional peace of mind.
The Certifire certificate details for which fire doors the hardware has been approved. Surface items such as cylinders, handles and signage cannot be CE Marked or Certifire approved.
ASSA ABLOY – Enquiry 10







Architectural detail delivered in 4 weeks. Specified by Architects, approved by Councils and chosen by House Builders for commercial projects and housing developments, SYTEX FoamStone has revolutionised the house building industry. FoamStone adds value and quality stone appeal to any project.

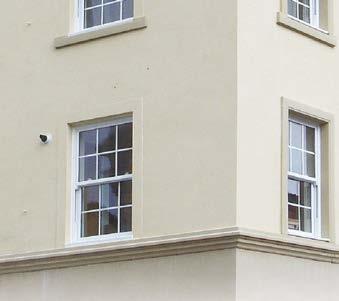

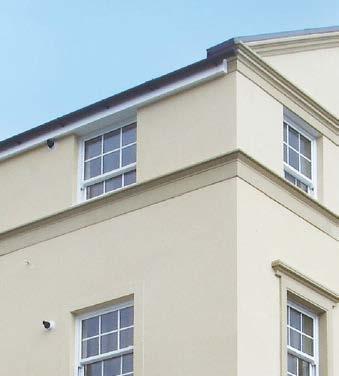
2400mm length of any shape profile. Any shape, any size, any length delivered in 4 weeks.
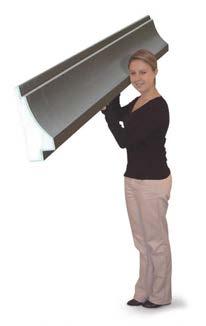
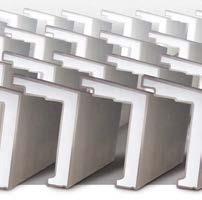





INSTALL during or after construction ROBUST any size, any shape, delivered in 4 weeks EASY to handle, quick to install QUALITY beautifully engineered FoamStone
Call:
indsight is a wonderful thing and manufacturers need to be learn some lessons if they are to produce BIM libraries that actually work in the real world for both designers and installation contractors.
As an example using some BIM libraries it is possible for a designer to produce a 3D drawing showing a 54.4° drainage bend in it; the problem is of course that no such product exists.
Ultimately any BIM drawing has to have a basis in products and systems that are real. The problem with too many BIM libraries is that the software can allow you to design whatever you like, but the practical delivery of the designed system on site may not be possible.
This problem is made worse if you use a generic library, where in theory anything is possible but in reality, when the design reaches the project on site the installation contractor finds it impossible to conform.
The only way to get BIM right is to use the source data, i.e. the manufacturer’s BIM library and to check with them that the data is right. Sadly, many manufacturers have not invested the time and effort to get it right and many still rely on generic libraries.
In fairness, the problem can exist with the software, which allows you to enter your product data, but unless you constrain that data within certain tolerances it can be altered, leading to problems down the supply chain.
Working closely with Hoare Lea, Saint-Gobain PAM has identified another potential pitfall. The temptation with BIM is to provide as much detail about a product as possible.
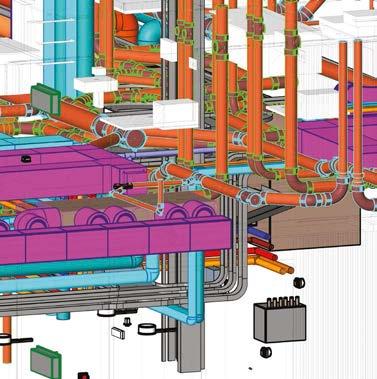
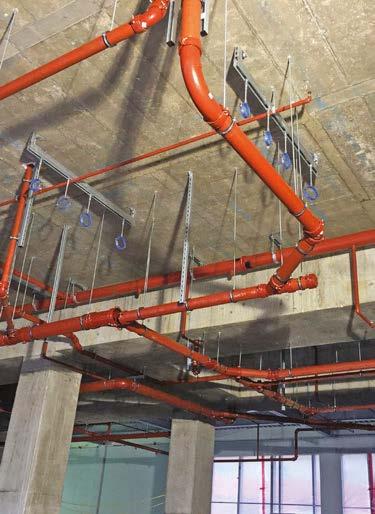

Unfortunately a 3D drawing that contains too much information can take too long to download and place in a design. And this product is generally just one component in what could be an extensive system.
There is no need for example to show the rubber gaskets on a push fit branch tee for a drainage solution in the detail of a drawing. What is needed are the dimensions, a lot of the time other details are superfluous.
In fairness understanding how much data to include is a judgement call that can only the designer can make. But then that is the whole point, BIM is the ultimate example of collaboration in the supply chain; while the initial data has to come from the manufacturer, it is up to the manufacturer to work closely with the organisations that will use the information.
The next time that you use a BIM library ask the manufacturer whether the drawings they provide are constrained to prevent you from designing something that doesn’t exist when it gets onto site. Also check the size of the drawings provided and if they are large ask whether there is too much detail included.
Above all it is important that the entire supply chain provides feedback and works together on BIM. In that way as an industry we will overcome what are just teething problems and make BIM a tool that works hard for everybody. Saint-Gobain


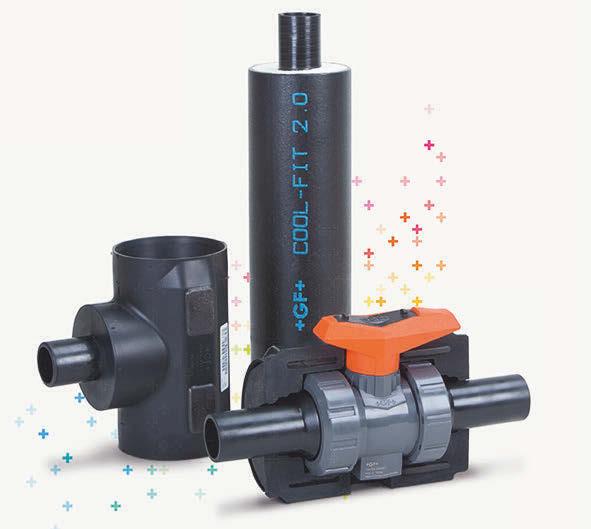
The 2017 RIBA Stirling Prize shortlist comprises a slender brick-clad and wicker-balconied development of six apartments in east London; the skilful subterranean extension of a muchloved British institution; the striking redevelopment of Chatham Historic Dockyard; an immense new college campus in the heart of Glasgow; a vibrant community-led restored pier on the south coast; and an exquisite new photography studio in west London.
Speaking about the shortlist RIBA President Jane Duncan said: “The RIBA Stirling Prize is awarded to the building that has made the biggest contribution to the evolution of architecture in a given year.
“This year’s shortlisted schemes show exceptionally creative, beautifully considered and carefully detailed buildings that have made every single penny count. Commissioned at the end of the recession, they are an accolade to a creative profession
at the top of its game. Each of these outstanding projects has transformed their local area and delights those who are lucky enough to visit, live, study or work in them.
“Half of the shortlisted buildings are visitor destinations. The World Conservation and Exhibitions Centre is an extremely skilful partially-underground extension for the display, conservation and storage of the British Museum’s incredible collections.
“Rogers Stirk Harbour + Partners have overcome incredibly complex planning constraints to create a building that enhances the area and this much-loved institution. Command of the Oceans brings a bold and accessible new visitor experience to Chatham Historic Dockyard.
“A striking, black visitor entrance, exciting approach to conservation, and inventive raised route around the complex have given the dockyard a dramatic new lease of life. Hastings Pier has been driven by the passionate local community in response to the fire that destroyed their Victorian pier in 2010. This versatile and beautiful contemporary pier and visitors centre sits upon the repaired Victorian iron work of the original pier, and is kick-starting the town’s renaissance.
“The other half of the shortlist share a common quality: intelligent responses to challenging urban sites. Through careful
use of a tactile palette of materials including brick, timber and wicker, Barrett’s Grove has injected an extraordinary small development of delightful, warm homes into an otherwise ordinary street in north London.

“The City of Glasgow College’s new City Campus is an immensely confident contribution to the architecture of the city, and is testament to Scotland’s commitment to invest in highquality further education. Unique elements like street-front ‘shops’ for the college’s trainee hairdressers and chefs to earn and learn add to the comprehensive facilities that raise the bar for higher education buildings.
“Despite its constrained and semi-industrial plot in west London, the Photography Studio for Juergen Teller is an oasis in which the architects and landscape designer Dan Pearson have created a seemingly modest yet sublime lightfilled studio and garden. Every single detail created by this exceptionally talented architect is precise and highly considered.
“This year’s shortlist typifies everything that is special about UK architecture: this is not just a collection of exceptionally well designed buildings but spaces and places of pure beauty, surprise and delight.”
RIBA – Enquiry15
• Barrett’s Grove, Stoke Newington, east London by Groupwork + Amin Taha
• British Museum World Conservation and Exhibitions Centre, Bloomsbury, London by Rogers Stirk Harbour + Partners
• Command of the Oceans by Baynes and Mitchell Architects for Chatham Historic Dockyard in Kent
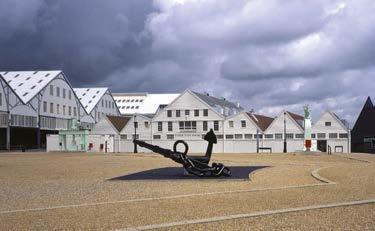
• City of Glasgow College - City Campus, Scotland by Reiach & Hall Architects and Michael Laird Architects
• Hastings Pier, East Sussex by dRMM Architects
• Photography Studio for Juergen Teller, west London by 6a architects
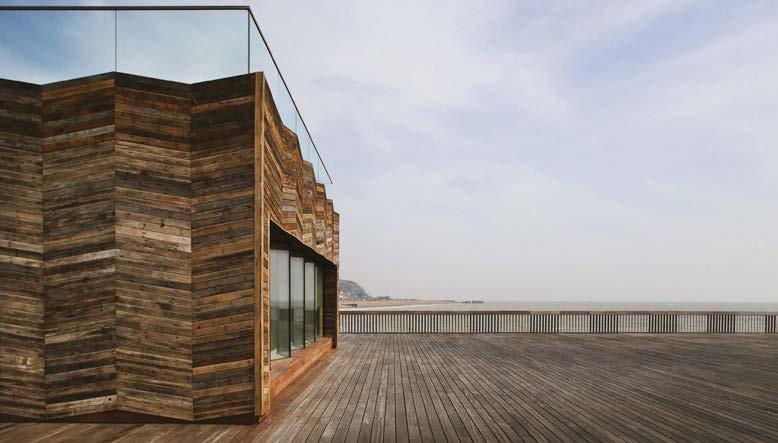



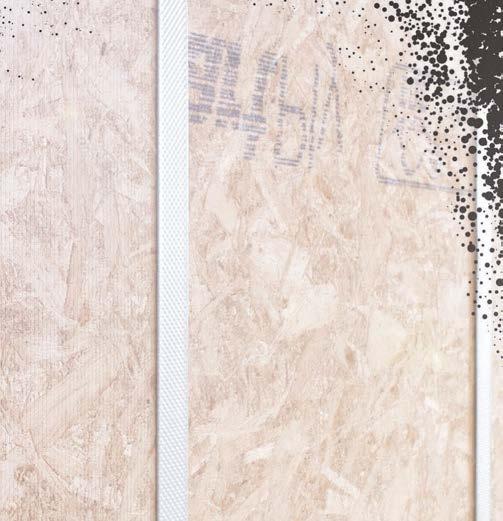
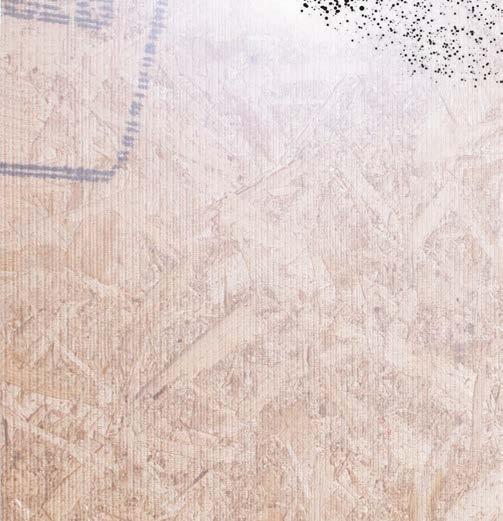
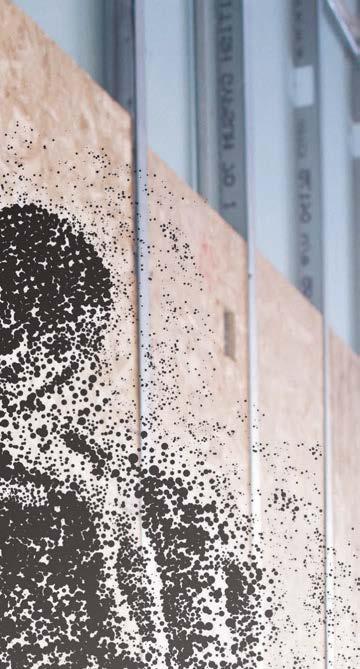
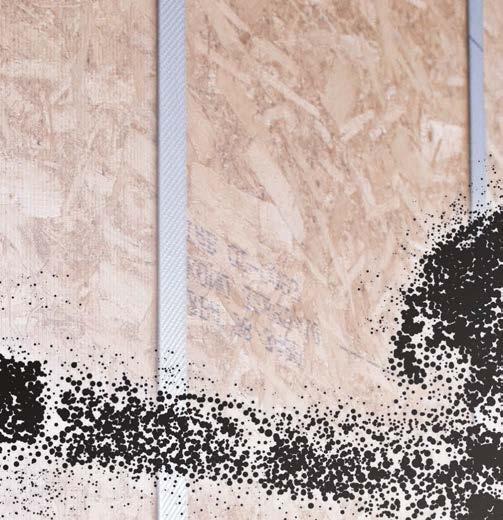

rmstrong Ceiling Solutions has marked the first use in the UK of its wood-effect metal baffles, alongside other innovative systems, in a prestigious £3.9 million office refurbishment.
The manufacturer’s VP-500 vertical metal baffles with a US Walnut finish were specified by frequent Armstrong users BPR architects for Blake House (formerly Teal House), a threestorey office building on Cowley Business Park, coincidentally about one mile from Armstrong’s own offices in Uxbridge, Middlesex.
The 300mm-high metal baffles bring a contemporary linear aesthetic to a new lobby extension and refurbished main stairs alongside 2,800m2 of Armstrong’s 600mm x 600mm metal MicroLook tiles in a Prelude 15mm grid in the open-plan office areas, Armstrong’s new Drywall Grid System (DGS) for plasterboard ceilings in staircase areas, and Ultima+ Vector 600mm x 1200mm mineral tiles on a 24mm grid in the core areas.
The new look for client Henry Boot Developments involved increasing the size of the 1990s steel-framed building from 22,000ft2 to 30,000ft2 by adding extra office space to the rear, remodelling the internal core layout and building a new doubleheight entrance lobby at the front to enhance its dated appearance and attract large corporations as lease holders.
Special attention was also given to the specification of fixtures and fittings and communal spaces, much of which feature black walnut to echo the Armstrong baffles, without over-prescribing the design.
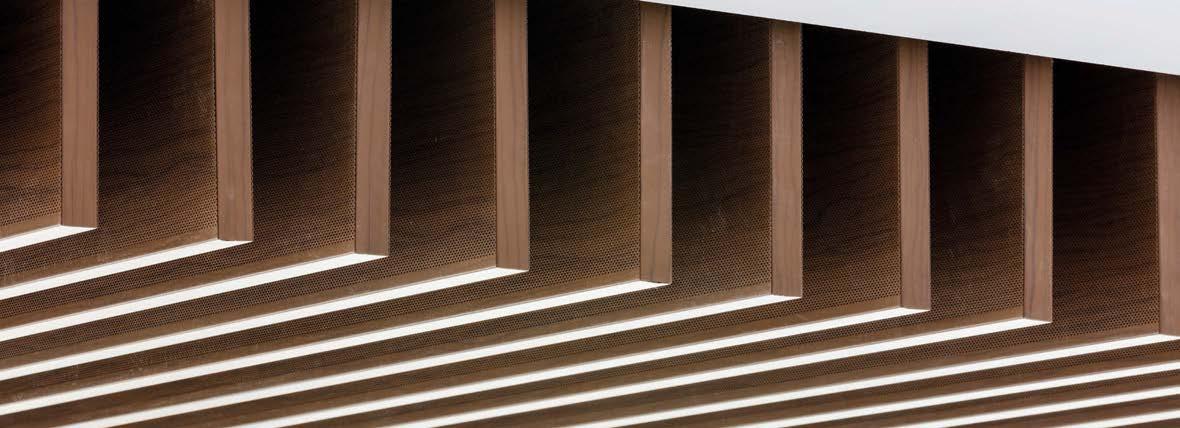
As well as delivering an exciting architectural aesthetic, the Armstrong metal baffles enable easy integration of services and achieve the required acoustical level via the use of perforated sides and an acoustic inlay fleece. They are also highly scratch resistant, manufactured from up to 30% recycled steel and are quick and easy to install.
BPR project architect Ross McMahon said: “We used Armstrong’s wood-effect metal baffles in the new lobby extension. They soften the acoustics in the lobby and the timber effect brings the outside environment of trees inside the building. They also matched the walnut finish with ‘real’ wood used in the interior such as the doors, reception desk and hand rails.”
Ross added: “We specify Armstrong because their product portfolio is comprehensive. We have used and trusted their products over many years and so unless they didn’t provide a particular product that a client requested we would be unlikely to look elsewhere.”
For this particular project Ross added: “We have a long-standing relationship with Armstrong. The sales rep who visited us was very knowledgeable and we were impressed by him. The client likes the softening of the acoustics and is pleased with the aesthetic tying in with the real wood finishes.”
Ian Mitchell of CPC Interiors, who carried out the ceilings package of the Category A fit-out for the principal contractor, Apex Contractors, said: “Our team worked closely with the electrical contractors to ensure the Armstrong baffles and the lights were installed in consideration of the reception desk and seating.
“This was a refurbishment of an existing building to get it ready for future letting. The landlord gained planning to extend the building by approximately 30% which entailed a new escape staircase at the rear of the property. While all necessary approvals and construction of this area was undertaken, works to the existing areas had to continue to keep to the client’s programme.”
More information is accessible via the Armstrong Ceilings website www.armstrongceilings.com or the manufacturer’s app which is available from both the Apple store as well as the Google Play store, or by clicking on one of the links below with your mobile device www.armstrong.com/ CeilingDownloads-Apple or www.armstrong. com/CeilingDownloads-Android.
Armstrong Ceilings – Enquiry 17
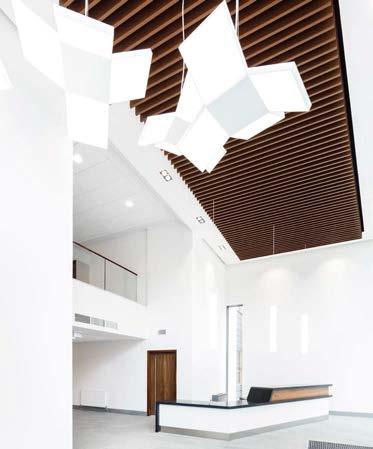














Nothing compares to handmade clay roof tiles. The character, the durability and, of course, the beauty. It’s something that can’t be replicated. That’s why our new Canterbury range of handmade clay plain tiles are created true to tradition. Available in three distinctive colours - Loxleigh, Burford and Chailey - our handmade tiles will enhance the character of any roof, and are the perfect choice for heritage and prestigious projects. Discover the character, quality and durability for yourself at marleyeternit.co.uk/handmade or call 01283 722588









he Build Show, sponsored by EasyTrim, is the industry meeting place to learn, network and experience new products first hand. Running as part of UK Construction Week, every type of product is represented, such as windows, doors, decking, insulation, modular housing, tools, roofing and even drones.

Here are just a few examples on what will be showcased at this year’s show.
Headline sponsors, Easy-Trim will pose a question to visitors: Why Gamble? In addition to revealing new ventilation, construction and ancillary products on their stand, EasyTrim will be offering various giveaways and discounts for orders placed during the show, with a star prize including a holiday to the world’s gambling capital, Las Vegas.
Wernick Group is the largest independent hirer and manufacturer of modular and portable buildings in Britain, with 35 depots and divisional offices nationwide. At the show, the company will present its new PMflex™ Modular System, a new building system which can be supplied up to five-storeys in height and is the ideal solution for clients who want a high-quality building on long-term hire. In addition to Wernick Group, the show will also feature other offsite specialists including Portakabin, Tufeco, and Containex.
BA Clic Components will showcase its ClicBox carcass concept, which will appeal directly to a broad range of clients such as kitchen fitters, builders, merchant groups and developers due to the fact it can be constructed in 30 seconds. It aims to revolutionise the way the kitchen manufacturing and construction industries do business through saving time and money.
Non-combustible, stone wool insulation is a critical component in creating safe, fire resilient buildings. Making its debut the show, ROCKWOOL will focus on its range of solutions, capabilities and substantial expertise in delivering effective insulation that successfully meets this pressing industry requirement. The ROCKWOOL stand will feature samples from the company’s extensive range of non-combustible
solutions for fire protection and fire stopping, rainscreen, flat roofing and sound insulation applications. Products on display will include its ventilated façade systems, such as, RAINSCREEN DUO SLAB® and ROCKPANEL Cladding panels, its HARDROCK® Multi-Fix Recovery Board, its popular Sound & Thermal range for the home as well as specialist, HVAC, fire protection and fire stopping insulation products.
Festool is also back with its recently launched Mitre Saw KS60 and long reach sander, The Planex Easy, while the company’s full autumn launch of products will be on demonstration at the show.
VELUX Modular Skylights and flat roof products are innovative glazing systems for commercial buildings. On display at the show, these prefabricated modules uniquely combine minimalistic design and advanced technology, enabling users to realise their project quicker and safer – without having to compromise on quality or design.
Knauf Insulation is the only manufacturer to offer glass and rock mineral wool HVAC solutions. Displaying duct roll, slab, pipe section and fire rated ductwork, the company will be bringing its latest products to the Build Show, sponsored by Easy-Trim.
Screwfix is the official UKCW café sponsor at this year’s show, and will showcase new and innovative products, while their expert team will be on hand to answer any questions such as trade accounts, business to business support and ex-VAT catalogues. You will also have a chance to take part in its competition and interact on their Itab.
Bostik, the global adhesive specialist in industrial manufacturing, construction and consumer markets will preview the new Bostik Roll - a solvent-free adhesive strip that has been specially designed for the fast installation of skirting and other floor or wall mounted accessories.
Revolutionary door handle fitting system, Jigtech, will exhibit at the show as well as host its ‘Jigtech Challenge’ on 12 October. Visitors will compete to fit a set of Jigtech door
handles in record time using the company’s new revolutionary system for a chance to win the Honda CBR 650F, worth £7,500.
Kiwa UK carry out testing and certification on appliances, construction materials, electrical and water products, and at the show the team will invite visitors to test a wide range of sample slides using its electron microscope. This is a great opportunity for people to attend a “Look and Learn” session, as well as book themselves for lunchtime Q&A sessions on a variety of topics with Kiwa UK’s expert team.
Other exhibitors attending the show include Kidde Safety, Finning CAT, Hewlett Packard, and Gripple.
Nathan Garnett, Event Director at Media 10 who runs the show said: “This year’s show is set to be our most significant yet. Visitors will find the latest products and services on display from a range of exhibitors set to transform and change the future of the sector, while our programme will bring together the best of the industry to debate, inform and educate visitors on the construction agenda. Not only that, but we’ll also be hosting unmissable opportunities for networking and socialising.”
For more information and free registration visit www.buildshow.co.uk
The Build Show, sponsored by Easy-Trim, set to showcase the latest products and services transforming construction
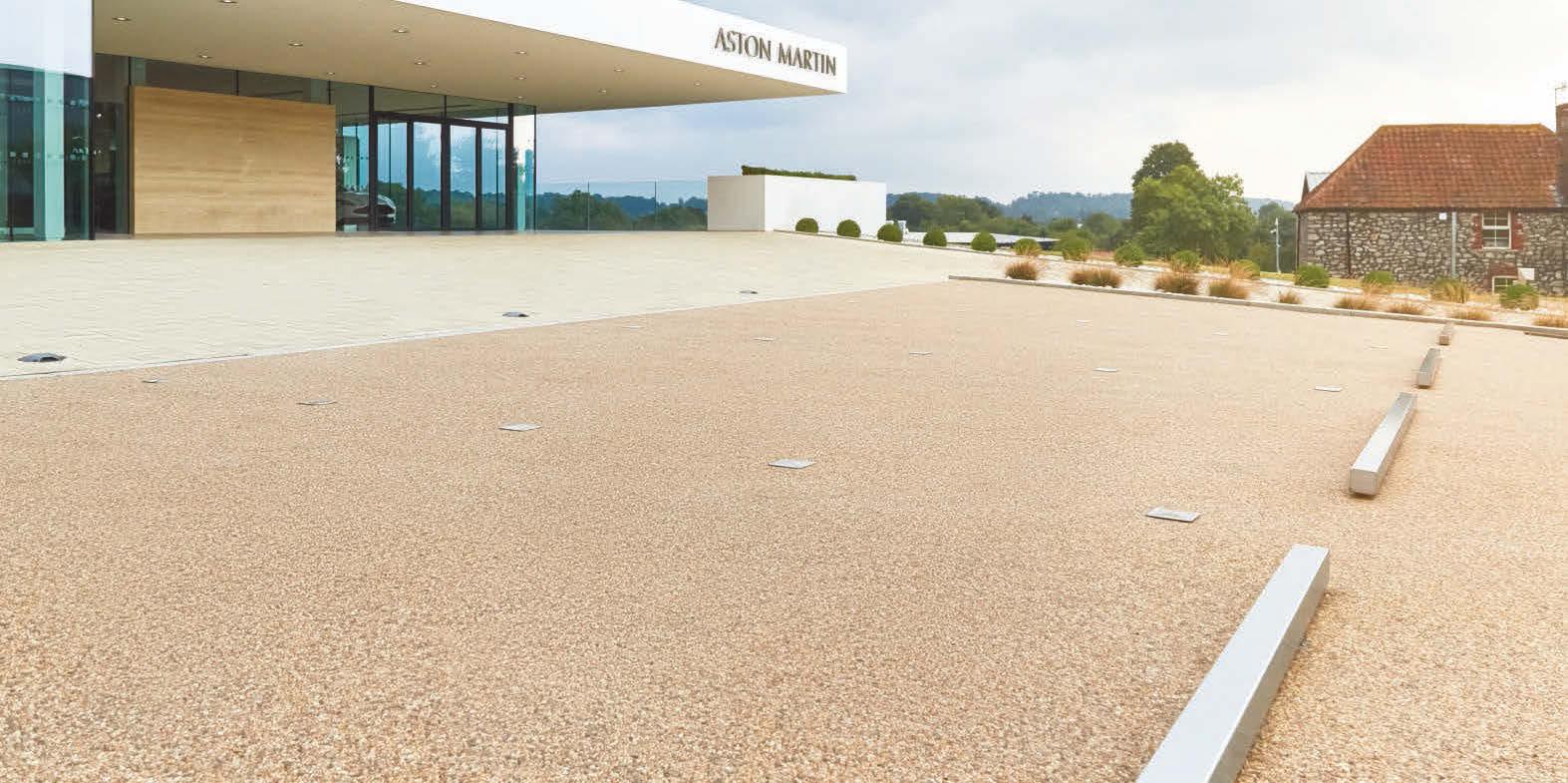

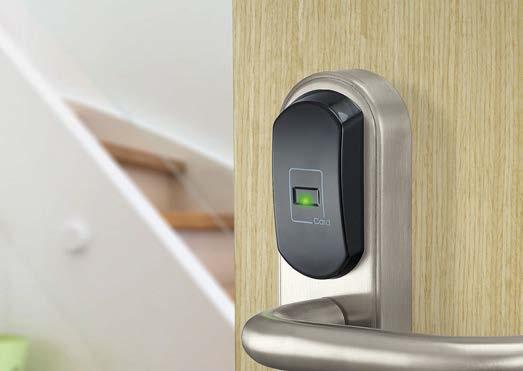

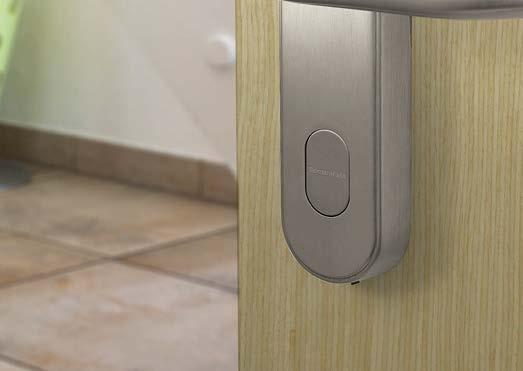
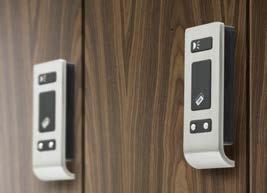
Sika Sarnafil has launched a new and improved ‘Successful Roof Refurbishment’ Continual Professional Development (CPD) seminar, aimed at those looking to specify high performance products for roof renovations. Created by the experts at Sarnafil Plus, the company’s specialist refurbishment offer, the interactive RICS Approved CPD has been updated specifically to aid specifiers, including building surveyors, facilities managers and building managers, in their decision making process. The CPD is 60 minutes long, including a question and answer session, and will be delivered by one of four dedicated experienced Sarnafil Plus Refurbishment Surveyors.
Web:
gbr.sarnafil.sika.com
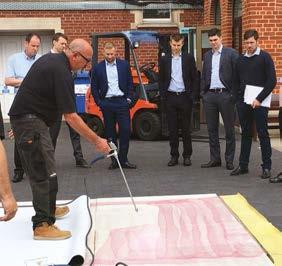
Saint-Gobain Weber has launched the WeberSpec online tool that allows architects and specifiers to create up-to-date and technically accurate tiling specifications at www.weberspec.co.uk.

Tracey Dempster, head of marketing, Saint-Gobain Weber, said: “To support WeberSpec, we have also introduced a new RIBA-Assessed CPD: Floor Tiling onto Calcium Sulphate Screeds. This is a subject frequently raised by architects, contractors and applicators with our technical team.”
Contact Saint-Gobain Weber on 08703 330 070 to book a CPD, or visit www.weberspec.co.uk to generate your Weber specification.
Web: ???????????? Enquiry ??

A new CPD seminar created by Safeguard Europe sets out four steps to help architects, builders and other specifiers to deal with both the causes of penetrating damp and the factors which can exacerbate the problem. The four steps, explained in detail during the seminar Dealing with Penetrating Damp, are: assessing rainwater routes and exacerbating factors; blocking the primary paths for water penetration; controlling the exacerbating factors; and installing back-up in the form of a damp-resistant internal system. Safeguard’s two-hour long seminar also provides an update on some of the latest solutions and product types on the market. Penetrating damp can be a problem in cavity walls as well as in single-skin ones, an issue that receives its own section in the CPD.
SAINT-GOBAIN BUILDING GLASS LAUNCHES ‘GLASS FOR INTERIORS’ RIBA ACCREDITED CPD SEMINAR
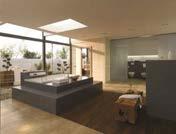
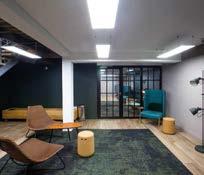
7NY. Doors for the event will open at 08:30am for a 09:00am start, with the seminar expected to last approximately one hour with time for project based questions.
Free to attend, the CPD seminar contributes to professional learning hours and will cover the required topics under RIBA’s core curriculum, including material on; British Standards and Regulations, manifestation, design features possible with glass and glass performance including; safety, privacy and acoustic characteristics.
The event will take place on Wednesday 6th September at the Saint-Gobain Innovation Centre, Great Portland Street, London, W1W
Web: www.saint-gobain.co.uk
Jenni Young, Market Manager at Saint-Gobain Building Glass, commented: “The leading manufacturer of flat glass in the UK is once again proving its commitment to giving architects the information they need to benefit and inspire their work. Saint-Gobain Building Glass has long been known for leading the way in the architecture and construction industry, and we hope all who attend come away feeling confident about the possibilities of glass for their future projects.”
This event is free of charge with complimentary breakfast sandwiches, pastries, tea and coffee.
To book your place visit: https://goo.gl/UTrZwF
Enquiry 26

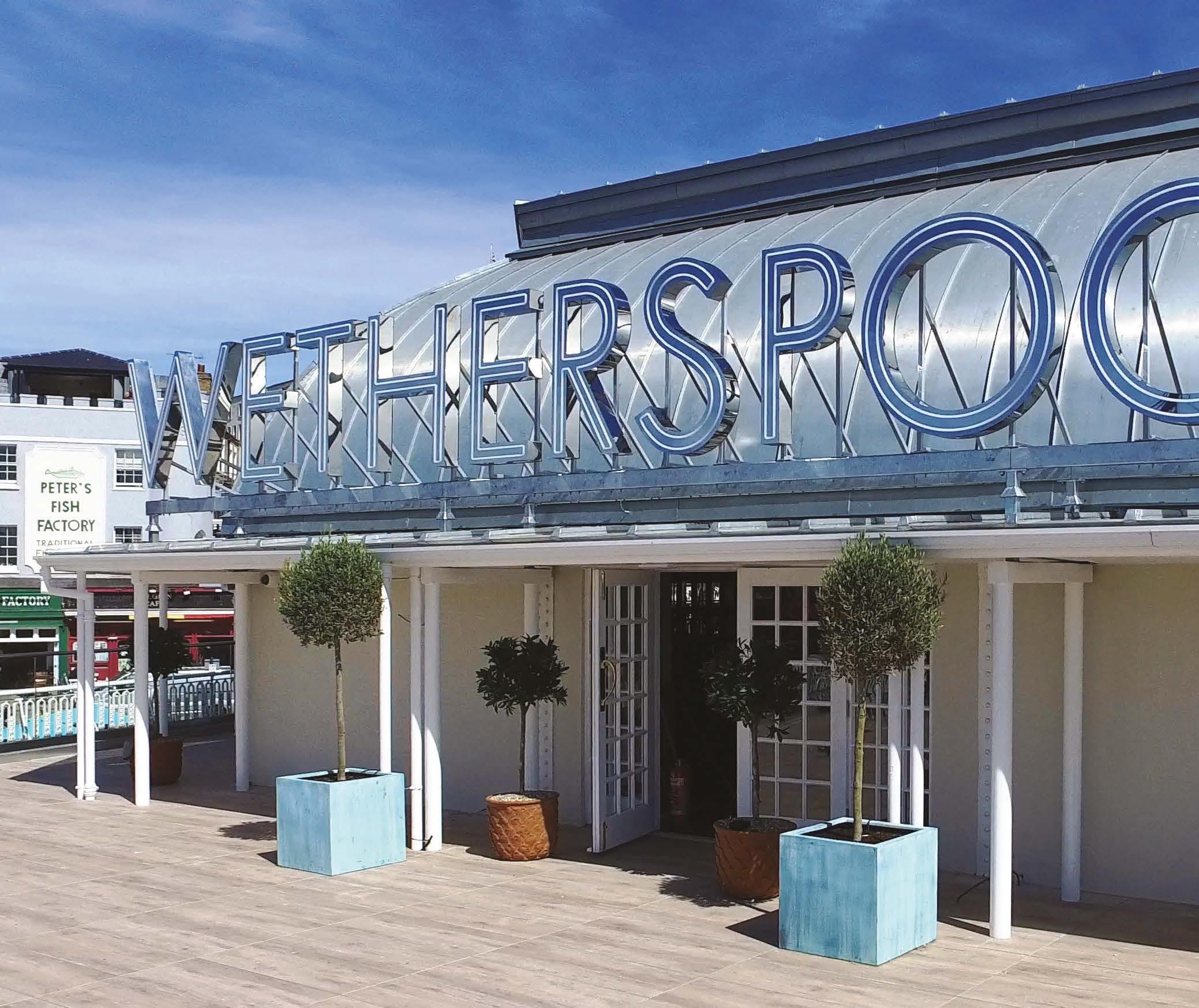







oor closers may not be at the top of the specifier’s list when it comes to assuring the safety and comfort of patients, staff and visitors, but choosing the right products can have a significant impact, from providing reliable fire protection to improving hygiene regimes and reducing the risk of harm.
Naturally, door closer selection has to start with ensuring that the product satisfies relevant performance standards. In the
case of door closers, these cover fire safety and accessibility.
For fire doors, the door closer must carry the CE mark, indicating compliance with BS EN 1154 or BS EN 1155 in the case of a free swing device.
Accessibility is governed by BS8300 and Approved Document M (Section 3 in Scotland, Part R in Northern Ireland), which stipulate maximum forces required to open a door. It should be noted that these requirements are applicable to the entire door
assembly and, therefore, door closers and other hardware cannot claim compliance in themselves. However, the performance and efficiency of the door closer will have a direct effect on the door’s ability to meet the requirements and specifiers should be certain that products can deliver this performance reliably throughout the life of the product.
Choosing the right door closer for many situations often means looking beyond the hard facts of performance. There are other vital considerations in the selection process that might be imposed by the nature and use of the varied departments found within the healthcare system:-
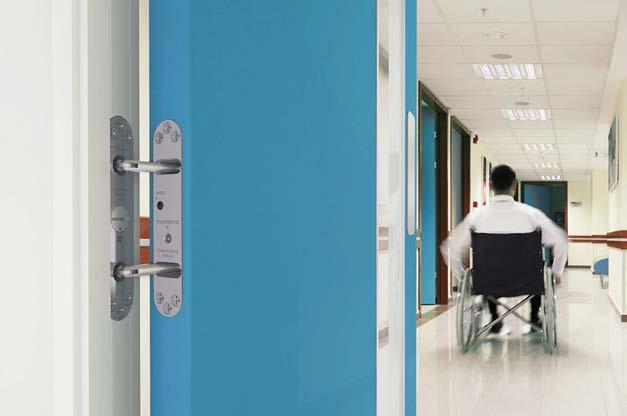
There is a growing desire to ensure that all healthcare interiors are less institutionalised in their appearance in order to create a more therapeutic environment for patients and more pleasant working conditions for staff.
The principle is particularly valued in psychiatric care where, in addition to assuring the safety and security of patients, staff and visitors, the ability to create a comfortable, homely environment can have positive outcomes for the well-being and recovery of clients.
Surface-mounted devices, with their highly visible control boxes and mechanical arms, conjure images of hard, uncaring, functional institutions and need to be avoided where possible.

Choosing a concealed door closer, such as Powermatic, can make a real difference; Available in standard and Free Swing models, the door closers do not present the unsightly, mechanical boxes and control arms of surface mounted devices, helping to create a less institutionalised, more homely interior which is more in keeping with the therapeutic needs of patients.
Where safety and security are concerned, psychiatric care facilities need to present minimal risk to patients and staff. Here again, door closer selection can be critical, particularly where anti-ligature and/or antibarricade measures need to be incorporated.
Surface mounted devices are often unwelcome, for obvious reasons, but jambmounted concealed door closers offer an ideal solution in many situations. Totally concealed when the door is closed, these products deliver many safety benefits.
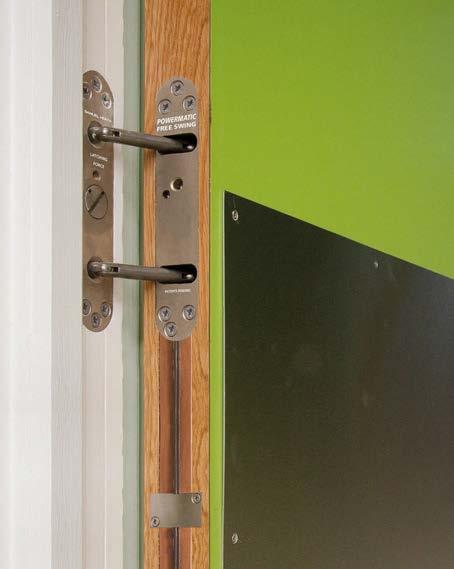
The risk of ligature can exist with any door installation that is not constantly monitored. Total concealment of the door closer obviously means that, when the door is closed, the concealed door closer poses less temptation or risk to patients and other users. In fact, Powermatic door closers are a preferred option for many anti-ligature and anti-barricade systems.
In addition, the Department of Health Healthcare Technical Memorandum, HTM0502 recommends the use of free swing selfclosing devices on patient bedrooms provided specifically for those suffering from mental illness and for people with learning disabilities.
Powermatic Free Swing door closers deliver all of the advantages of the concealed door closer together with free swing capabilities.
Connected to a building’s 24-volt fire alarm system, Powermatic Free Swing enables the door to be operated manually and left open as desired once the mechanism has been primed by opening the door to its maximum. The door closer becomes operational by an electrical switch, when the fire alarm is activated or when there is a power failure.
Door controls that have been damaged through vandalism, or a misplaced prank, can prevent a fire door from performing correctly. In the case of fire, this can have serious, potentially fatal consequences.
In addition, damage to the door closer and door will require maintenance and/ or replacement, placing added burdens on health service budgets and inconveniencing affected departments.
Obviously, the risk of vandalism has to be carefully considered, but in public facilities, where the users’ duty of care may not be so high, or where doors may be situated in areas that are not regularly monitored, this risk can be considerably higher than it would be in other types of building.
Totally concealed when the door is closed, and particularly unobtrusive when the door is opened, jamb-mounted concealed door closers, such as Powermatic, present very little opportunity for the would-be vandal or prankster, to damage mechanisms, helping to assure the reliability of the fire door and reducing maintenance requirements.
Jamb-mounted concealed door closers, such as Powermatic, can also contribute towards cleanliness and hygiene, paramount considerations in health and care facilities.
The door closer’s concealed mounting means that it offers minimal surfaces on which dust and other potentially harmful detritus can accumulate, whilst the fact that it is installed at a low position in the door facilitates quick and easy inspection and cleaning.
Simply selecting a door closer on performance criteria alone will be insufficient for many healthcare projects, especially in more specialised areas of application.

Meeting specific departmental requirements, adding value to a project and enhancing the day to day lives of patients and staff relies on considering additional factors that can enhance safety, comfort and well-being. It is in such circumstances that concealed door closers can prove invaluable.
Finally, the selection process should also give consideration to the quality and reliability of the door closer, and the level of customer service that might be expected throughout specification, installation and use.
British designed and manufactured at Samuel Heath’s Birmingham factory, Powermatic door closers are produced to the highest standards of quality and benefit from a ten-year warranty. Specifiers and estates managers are also assured of expert technical support at every stage of the selection and installation processes as well as after sales.
Heath – Enquiry 28 Group
Group
Roofshield, the unique vapour and air permeable pitched roof underlay has been chosen as part of an exciting new golf centre extension at Carnoustie Golf Links.
The new two-storey building will include a state-of-the-art golf practice and training facility with magnificent views over the golf course. Ogilvie Construction began work on the project in February 2017 with completion due by December 2017, ahead of the Open Championship’s visit to Carnoustie in July 2018.


For more than 21 years the Roofshield name has been synonymous with the highest quality, providing a pitched roof underlay, which is both air and vapour permeable. Recognised as one of the highest performing roofing membrane solutions, it has become the preferred choice of architects, developers and contractors. Tony Bowe site manager for Ogilvie Construction explains his reasons for the selection of Roofshield. “We chose Roofshield because of its superior quality and breathability, assuring protection for the new buildings at Carnoustie.”
Many vapour and air permeable underlays use an airtight VP film layer to achieve their performance, whilst Roofshield’s patented SMS (Spunbond Meltblown Spunbond) structure allows high levels of airflow, in addition to the transport of moisture vapour, making the formation of condensation in the roof space virtually impossible. It has an extremely high degree of vapour permeability, as well as air permeability, so will still perform in conditions in which air tight alternatives will not.
It has long been recognised that the correct management of moisture vapour within buildings is an important aspect of ensuring the longevity of not only the building fabric, but also the health of the occupants.
This prestigious project will provide an impressive new facility for the local community, and will be open to all members of the public.

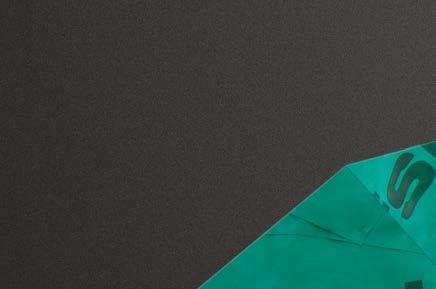
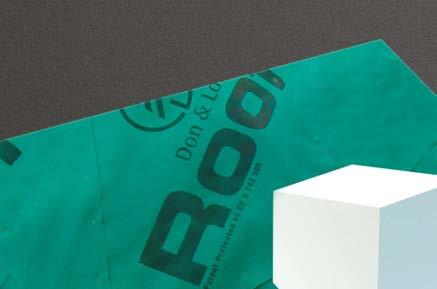
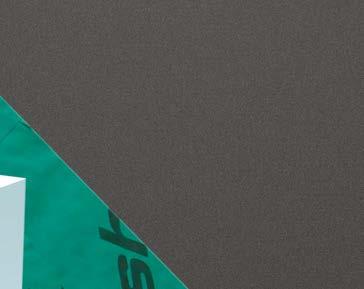
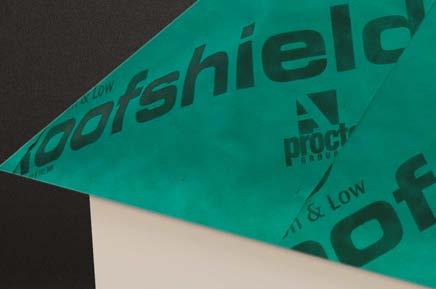


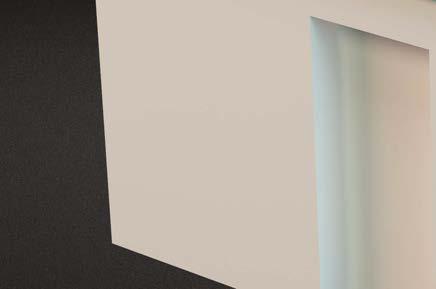




GLENIGAN DATA HIGHLIGHTS THE SLOWDOWN IN COMMERCIAL ACTIVITY IN THE CAPITAL BUT ALSO THE CONTINUING SCALE OF THE MARKET.
According to the latest Glenigan Construction Market Review, underlying office project starts in London were worth £2.13 billion in 2016 (virtually unchanged from the previous year), although the value of detailed planning approvals for offices fell by 16%. In the first five months of 2017, the value of project starts recorded in London fell by 11% on the period last year.
For now, contractors in London will be kept busy finishing off existing schemes. According to Deloitte’s Summer 2017 Crane Hire survey, the annual delivery of new space this year is set to be the highest since 2003. It also recorded 28 new construction starts, although this was down from 40 in the previous survey, six months ago. Around 70% of new starts are refurbishment rather than new-build.
In the heart of London lies Fleet Street, the spiritual home of the newspaper industry and today a centre point for the commercial and financial businesses of the capital.
Since 1989, the elite international Magic Circle law firm Freshfields Bruckhaus Deringer has had its headquarters at 65 Fleet Street where it currently occupies 225,000-sq-ft of office space.

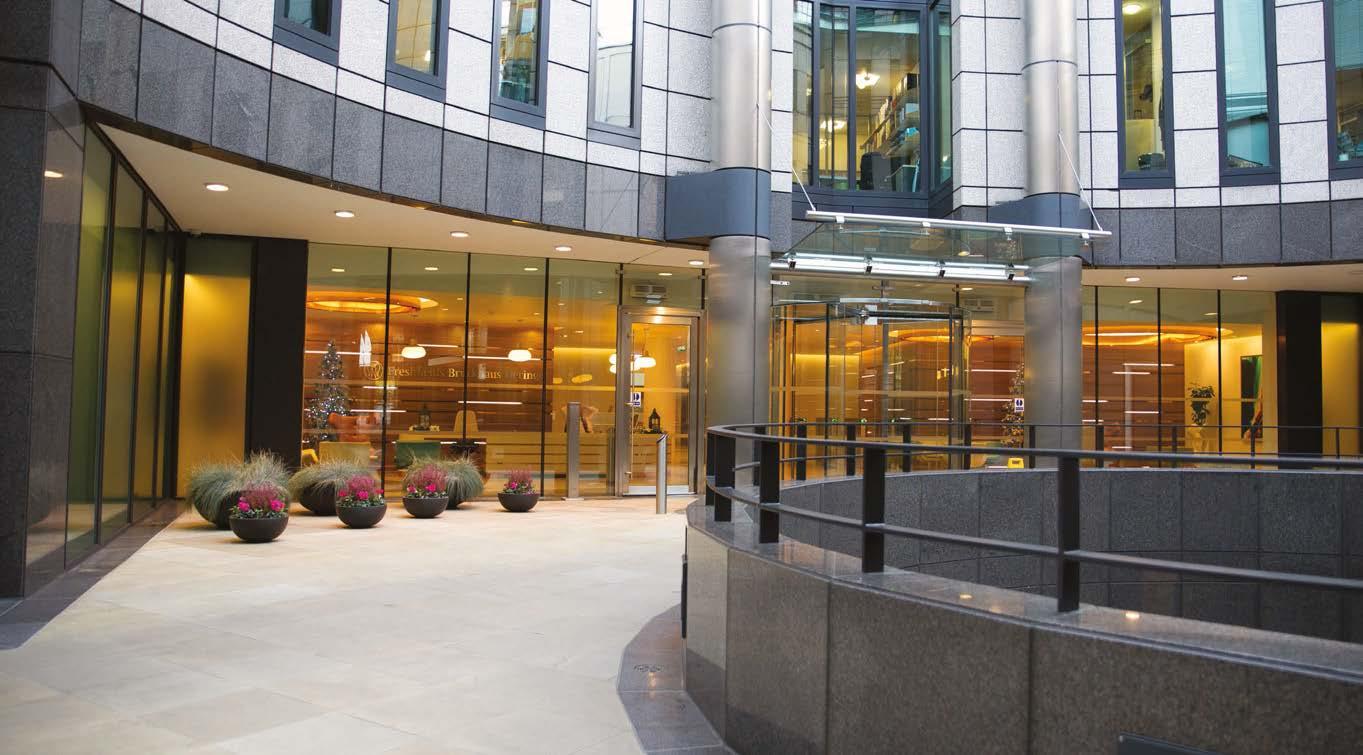
Nearly 30 years since it was installed, the M&E equipment serving the building had reached the end of its life. An upgrade of the heating system was essential to restore a reliable heating service and keep energy costs and emissions low. At the same time, for Freshfields it was vital that day-to-day operations should continue undisturbed.
To minimise disruption to the law firm and its customers, M&E consultants Hilson Moran recommended a phased refurbishment programme. A Remeha Gas 310 Eco Pro and two Remeha Gas 610 Eco Pro gas condensing boilers were specified to achieve the required output.
The Remeha Gas 310/610 Eco Pro boilers deliver gross efficiencies of up to 98.4% and ultra-low NOx emissions from 26mg/kWh. Compact and lightweight, they are also easy to disassemble into parts for rapid, time and labour saving installation.
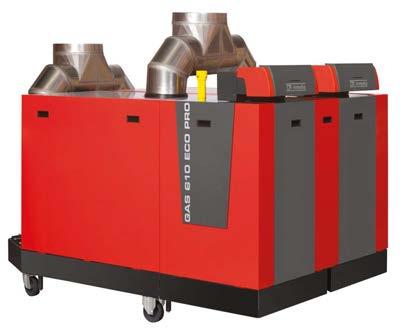
“We specified the Remeha Gas 310/610 Eco Pro boilers due to their high efficiencies and low emissions that met the requirement for improved energy performance,” said Hilson Moran. “Their ability to be dismantled into parts was another major benefit, due to the rooftop location of the boiler plantroom. For all these reasons, they were the most suitable boilers for this project.”
Working with Hilson Moran on the project were building services engineers Sowga who won the tender procurement process. The project presented a number of interesting challenges, as Sowga Director Aaron Guidice explained:
“Ensuring that the building and its services were unaffected during work hours meant careful planning, down to the physical logistics of bringing the new equipment into the building.”
When East Coast Air Conditioning needed to upgrade its existing building due to a recent expansion, the company decided to install the new R32 MSZ-LN wall mounted system from Mitsubishi Electric to show its commitment to customers on energy savings.
R32 refrigerant has a lower global warming potential (GWP) than current refrigerants usually used in air conditioning and is pivotal in meeting future legislation and reducing the environmental impact of air conditioning, heat and refrigeration, making it the ideal choice as the next generation refrigerant gas.
“We were really intrigued about Mitsubishi Electric’s new wall mounted air conditioning system, especially as it was their first product in the UK to use R32 refrigerant,” explains Martin Rand on behalf of East Coast Air Conditioning.
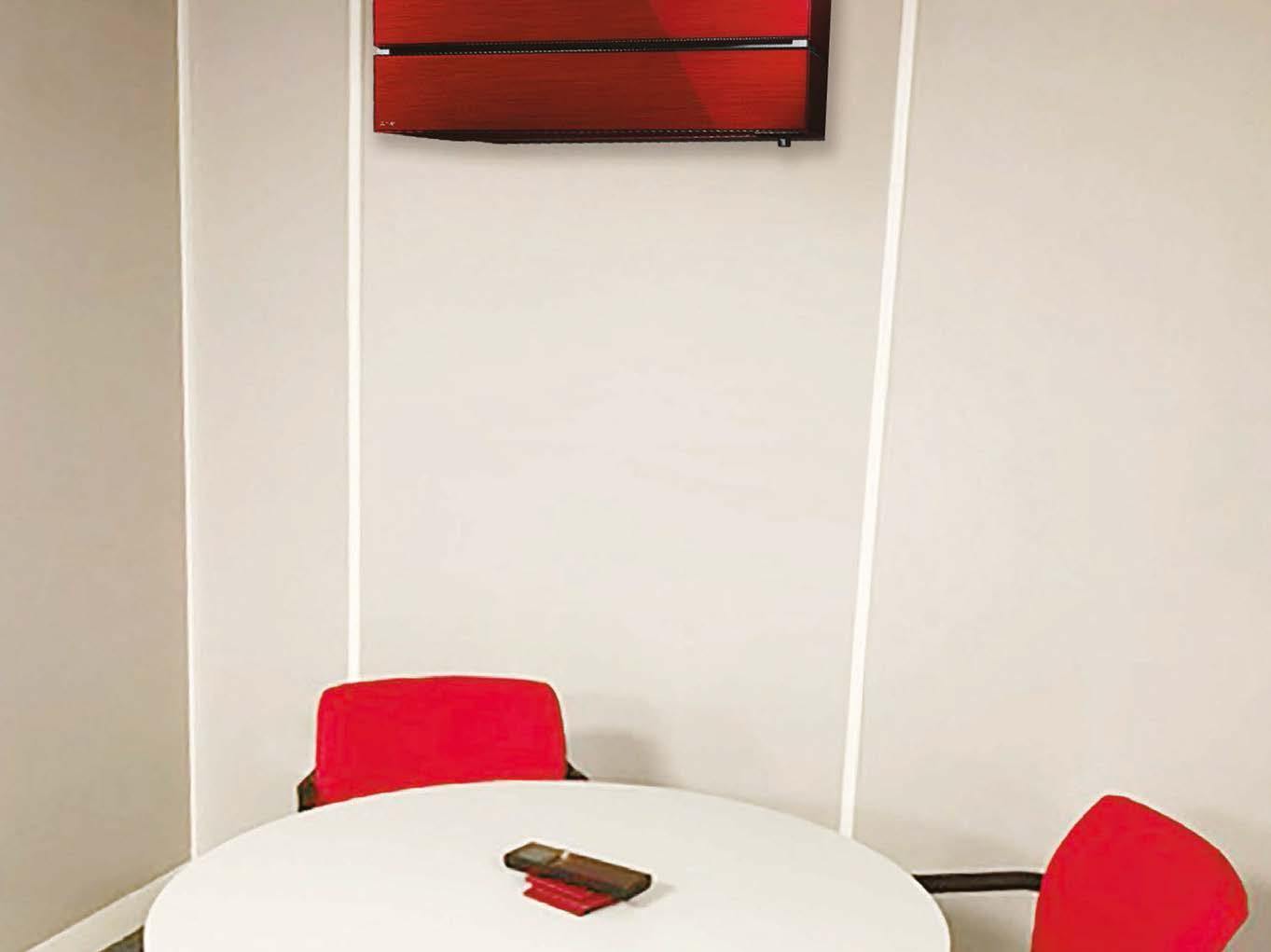
“We were aware of its low GWP and we wanted to show to our customers that we are fully committed to energy saving systems.
“We feel this product is ideal for our requirements, it looks
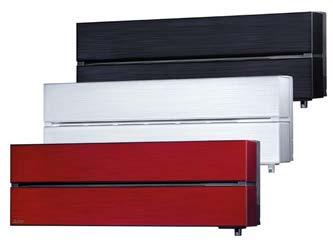
stylish and has been quite a talking point when customers have come to view it.”
The new R32 air conditioning units from Mitsubishi Electric are very easy on the eye with a sophisticated, streamlined design making for a very stylish appearance. With four distinct to choose from, East Coast Air Conditioning opted for a 3.5kW Ruby Red model, which is the first ever red unit to be offered by Mitsubishi Electric. They are also ideal for business use due to their quiet operation, with noise levels as low as 19dBA.
“Following on from the initial installation, we have since supplied and installed various R32 systems from Mitsubishi Electric,” ended Martin Rand.
Further details on the advanced range of M Series and Slim R32 models can be found on the dedicated website: http://timeforR32.co.uk.
Delivery of the new equipment had to be carefully coordinated to take place outside office hours – no mean feat given the international nature of the company.
A designated route was provided through the building during restricted hours. The project also called for zero waste to landfill, with all the old heating equipment needing to be moved out of the building outside working hours.
Access to the plantroom was in itself an obstacle, given its rooftop location. To help overcome this, Remeha’s technical team worked closely with Sowga to bring the new Gas 310/610 Eco Pro boilers into the building in the allotted timeframe.
“Remeha provided exceptional service throughout, even bringing in their technicians to support us on the project,” continued Aaron. “The first of the boilers to be installed were the Gas 610s. The Remeha team dismantled the new boilers in the basement loading area of the building, transported them up to the roof in parts, and then rebuilt them in the plantroom.”
To avoid any heating downtime, Sowga carried out a live refurbishment, disconnecting one boiler at a time and moving it to the other end of the roof to make space for the installation of the new Remeha boiler. The refurbishment also called for new pipework and flueing.
The Gas 310 Eco Pro was installed two months later in the second phase of the project. Commissioning of the boilers was carried out by Remeha.
With the refurbishment complete and the three Remeha boilers now fully operational, the building boasts more reliable, highlyefficient space heating and hot water provision. For Freshfields, there is the prospect of a more comfortable building environment in the colder months ahead.
And the owners of 65 Fleet Street can anticipate a significant reduction in operating costs matched by a major improvement in environmental performance.
A new headquarters in the Netherlands has shown that a non-traditional approach to project delivery and a hands-on approach to sourcing material can pay dividends. Field trips to other countries to look at materials and an engaged team of sub-contractors, rather than a principle contractor, has resulted in what is being heralded as the most sustainable office in the world.
With a clear target of sustainability from the outset, the new headquarters for Geelen Counterflow features Cradle to Cradle certified products. This has resulted in not just a zero carbon building but it being awarded a BREEAM Outstanding score of 99.94%, making it the highest BREEAM scoring building ever.
For the outcome to be measurable and independently verifiable, BREEAM was prescribed as yardstick for sustainability, health and wellbeing. It was selected due to its wide scope, international reputation and facts-based approach. The fact that this building has reached the highest BREEAM score ever proves that sustainability and well-
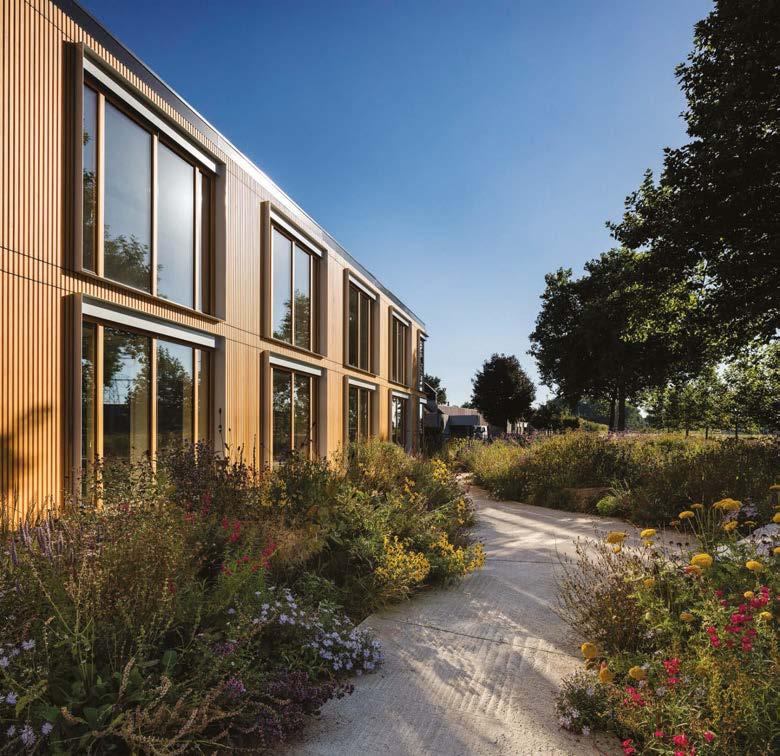
being were top priorities during the design and construction process.
A team of architects, technical consultants, BREEAM experts, and construction managers started a three year design process, constantly weighing technical possibilities against total cost of ownership and BREEAM credits. Instead of working with a principal contractor, Geelen worked directly with subcontractors, with their activities coordinated by a construction manager who was recruited specifically for this project. This facilitated continuous improvement throughout the process, maximising the use of subcontractor know-how and experience.
This approach – virtually unheard of on such a large project – generated better results than expected. For example, rather than generating enough energy to operate the building a 50% excess generation of clean energy was created. It was also completed within budget.
Winner of the new ‘offices’ category at the 2017 BREEAM Awards against some impressive international competition, this building proves that the transition to a sustainable, circular economy can improve comfort and wellbeing, as well as being economically attractive.
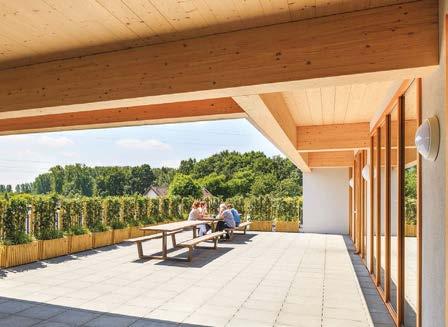
Quadrant Frequency carpet tiles were designed to provide commercial spaces with an entirely flexible carpet tile that can perform a range of stylistic duties thanks to its random lay nature. Whether a structured linear stripe to an apparently random, yet carefully controlled layout, the tile is one of Quadrant’s most popular collections.
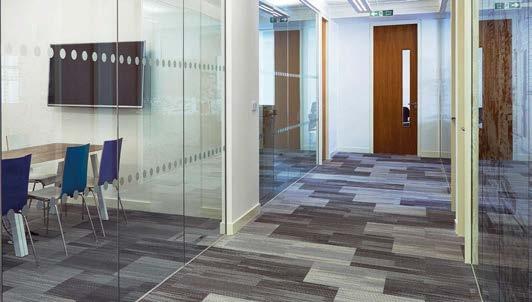
Alongside the carpet tile’s high-density 12th gauge construction, Antron® Lumena™ carpet fibre ensures that Quadrant’s Frequency can perform in working spaces. A hardwearing fibre that’s resistant to staining and fading, as well as easy to maintain; Antron® Lumena™ is designed to last in commercial spaces and so was the natural choice when developing Frequency.










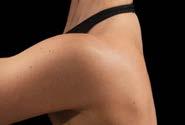













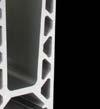
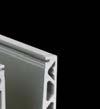


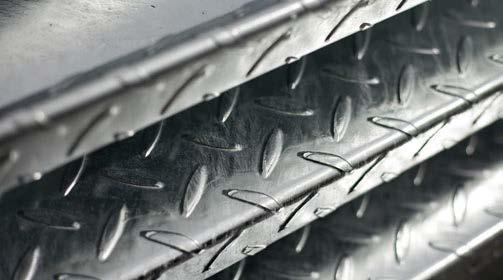
Some 400m2 of Frequency carpet tiles were specified by Open Workspace Design as part of a complete re-fit and now flow through workspaces of Tagetik’s London office. Frequency has been updated with four new colourways for 2017.

MAPEI UK HAVE SUPPLIED 500M2 OF THEIR COMPLETE ULTRATOP LOFT SYSTEM IN SILVER GREY ULTRATOP LOFT F & W FINISHES, AND APPLIED THESE AT THE BUPA HEAD OFFICES AT THE SPECTRUM BUILDING, CABOTS CIRCUS, BRISTOL.
The highly decorative cementitious covering was installed over existing concrete columns during refurbishment works, with installation of the complete Ultratop system taking place over one week during March 2017.
Ultratop Loft is the ideal coating product to create decorative interior floors and walls with a pronounced textured effect. The consistency of the product means that it can be used on both walls and floors and with the scope for installing in a wide range of colours, a variety of unique, attractive and original finishes can be achieved.
Mapei’s technical team provided training to installers TPS 360 to use the Ultratop Loft product. Gary Allman from TPS 360 commented: “Mapei training was an understanding of the product how to prepare and how to prime, we really like the product now we’ve mastered the silver grey
catalogue effect and TPS 360 see some potential for this product and an area of growth in the business.”
Thanks to its ease of use, versatility and excellent resistance to abrasion, this product
is also ideal for creating decorative floors subjected to intense pedestrian traffic in retail, hospitality and domestic areas in refurbishment and new build environments.
Mapei – Enquiry 34
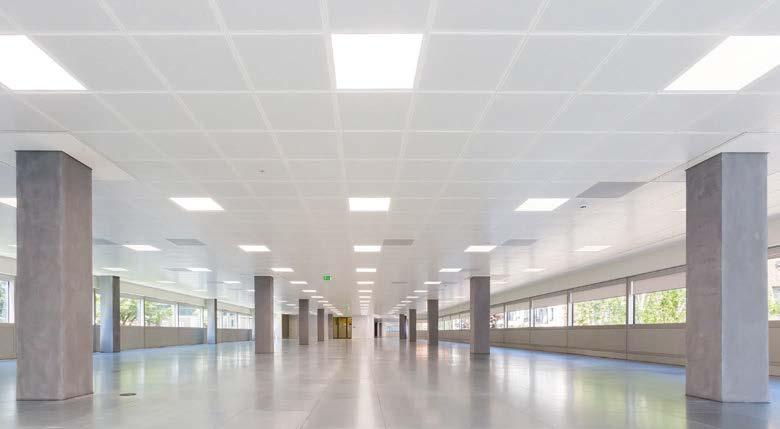
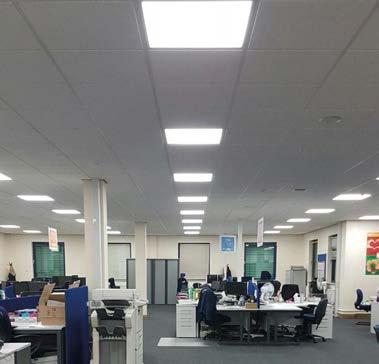
Workplace solutions company Lyreco has recently benefited from the installation of Aura Light’s Apus Pro LED panels throughout its offices. Lyreco ranks amongst the top worldwide distributors of workplace solutions. With a UK base in Telford, Lyreco works in 45 countries and stocks more than 10,000 products to businesses online and over the phone. During a recent refurbishment, the company decided to switch its Head Office fluorescent lighting system to the Aura Apus Pro LED. Aura Light worked with Lyreco and installed 454 of its Apus Pro LED panels across the Head Office building

The 2012 London Olympics and Paralympic Games International Press and Broadcast Centre buildings are undergoing a commercial redevelopment to become Here East – the exciting digital quarter for East London.
Howe Green supplied 12 Medium Duty 7500 Series Stainless Steel access covers to be fitted in a raised floor system in an office building. The covers were ordered with stainless steel Z profiles to provide support to the access cover within the raised floor.
Installed in corridors throughout the building the covers provide a safe and easy way to access junctions in the drainage systems. The 7500 Series were specified to match the existing
raised floor system appearance and were initially covered with plywood and then infilled with a vinyl flooring finish.
Over the years the use of raised floor systems has extended from data centres to commercial offices, educational institutions and hospitals. Aesthetics, security and flexibility are more important in these environments.
The demand for different floor finishes, improved security and the ability to easily reconfigure space has led to increased demand for Howe Green access covers in raised floor systems.
Howe Green – Enquiry 36



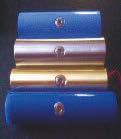
SECUREFAST PLC, ONE OF THE UK’S LEADING SECURITY AND ACCESS CONTROL PROVIDERS HAS ANNOUNCED THE LAUNCH OF THE SMARTLOCK PROXIMITY ACCESS SYSTEM AS PART OF THE COMPANY’S WIDE RANGE OF MECHANICAL AND ELECTRONIC ACCESS CONTROL SOLUTIONS.
The stylish new Smartlock ASL900 is a wire free, stand alone, intelligent computer based access control system that uses MIFARE® RFID proximity card technology, which offers a cable free, easy to operate and secure access solution that is ideal for both small and large installations such as public buildings, hotels, schools, colleges, offices, hospitals and residential accommodation.
With 60min fire rating, the new Smartlock by Securefast incorporates centralised card programming, which utilises easy to use Windows based software that enables individual and personalised card access to doors and areas, time and date validity and shift control, all without the need for unsightly cable installations around the building.
The Smartlock Virtual network system includes a battery powered door mounted lock, a mains powered controller that
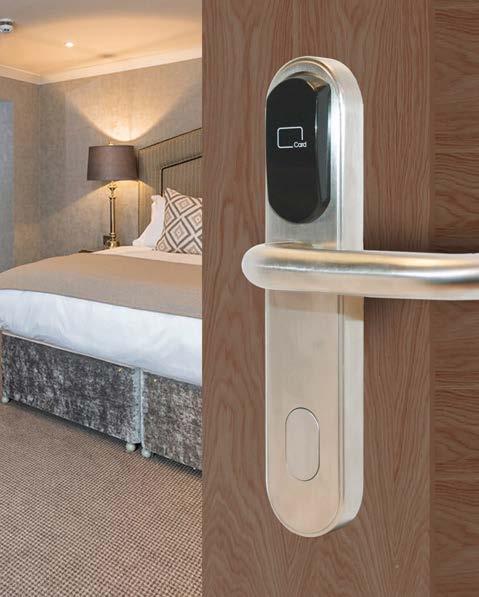
governs the frame mounted electric locking mechanisms, lifts, barriers etc. and the Total Management software, which can include card printing and system integration.
Alternatively, the Smartlock ASL900W by Securefast is a wireless networked version which offers all the advantages of the standalone system, but with the benefit of wireless networking including features such as instant card cancelling, real-time logging and fault reporting.
For the ultimate in secure, flexible and easy to use access control, the new Smartlock system from Securefast provides the perfect economic solution.
For further information on the Smartlock range please contact the sales team at Securefast on 01543 501600 or visit the website www.securefast.co.uk.
Securefast – Enquiry 39
CONICA spearheads sports track 17 stories above London skyline
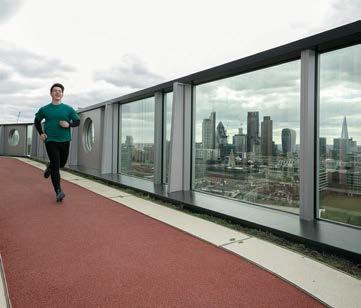
The Royal & Ancient, the golf governing body based at St Andrews, has a purpose built equipment testing centre that is energy efficient, maximises the use of natural daylight and uses sustainable materials. Heradesign and Thermatex ceilings from Knauf AMF are fitted throughout to provide essential sound attenuation, add aesthetic appeal and meet environmental requirements. Heradesign® is ideal for the test centre because it offers outstanding sound absorption, excellent impact resistance and a high fire safety rating. Thermatex® Alpha combines superior sound attenuation and high absorption values with an elegant smooth surface finish.
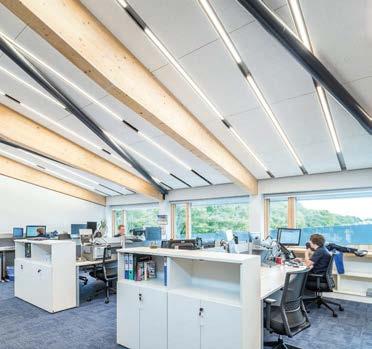
Knauf AMF – Enquiry 40
Sports flooring specialists CONICA has risen to new heights, supplying an impressive running track on top of London’s awardwinning Whitecollar Factory. SELSports, the contractor managing the roof and track area, worked closely with CONICA to lay 290m2 of its red CONIPUR EPDM over a resin bound gravel base. To ensure effective drainage, the CONICA surfacing was overlaid on SELSport’s sub-base replacement units which are an innovative rooftop solution allowing water to be trapped and stored without the need for pumps or irrigation – ideal in a dense urban area with limited greenspace.
CONICA – Enquiry 41
The recently completed restaurant and cafeteria area of the Amstelgebouw office building in Amsterdam Holland, features an acoustic ceiling using Hunter Douglas Architectural’s Heartfelt modular felt ceiling system. HeartFelt provides the designer with the ability to specify a unique finish to a ceiling or wall whilst still delivering incredible acoustic performance. HeartFelt is a linear ceiling system that is manufactured from non-woven thermoformed PES fibres. Panels sizes are available in 40mm (w) x 50mm (h) and up to 6000mm in length. It is available in 5 different shades of grey.
Hunter Douglas – Enquiry 42



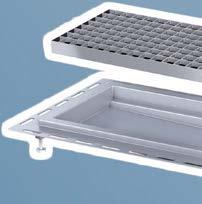
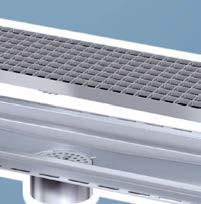
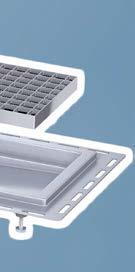
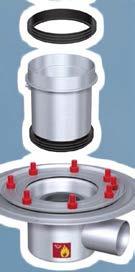



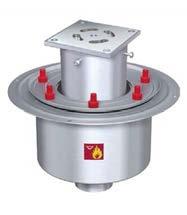
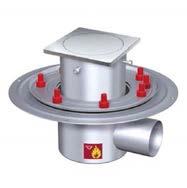
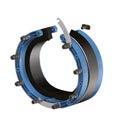

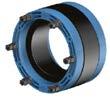




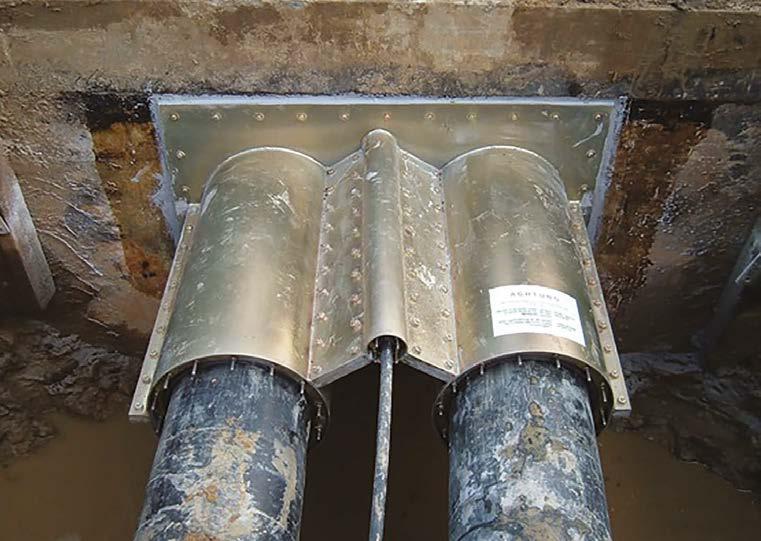
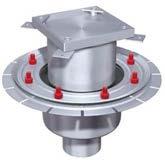
INTASTOP, LEADERS IN THE MANUFACTURER OF PROTECTION PRODUCTS FOR THE HEALTHCARE AND PUBLIC BUILDING SECTOR HAS LAUNCHED ITS LATEST BROCHURE SHOWCASING JUST HOW THE COMPANY CAN SUPPORT THE ‘PROTECTION OF PLACES’.
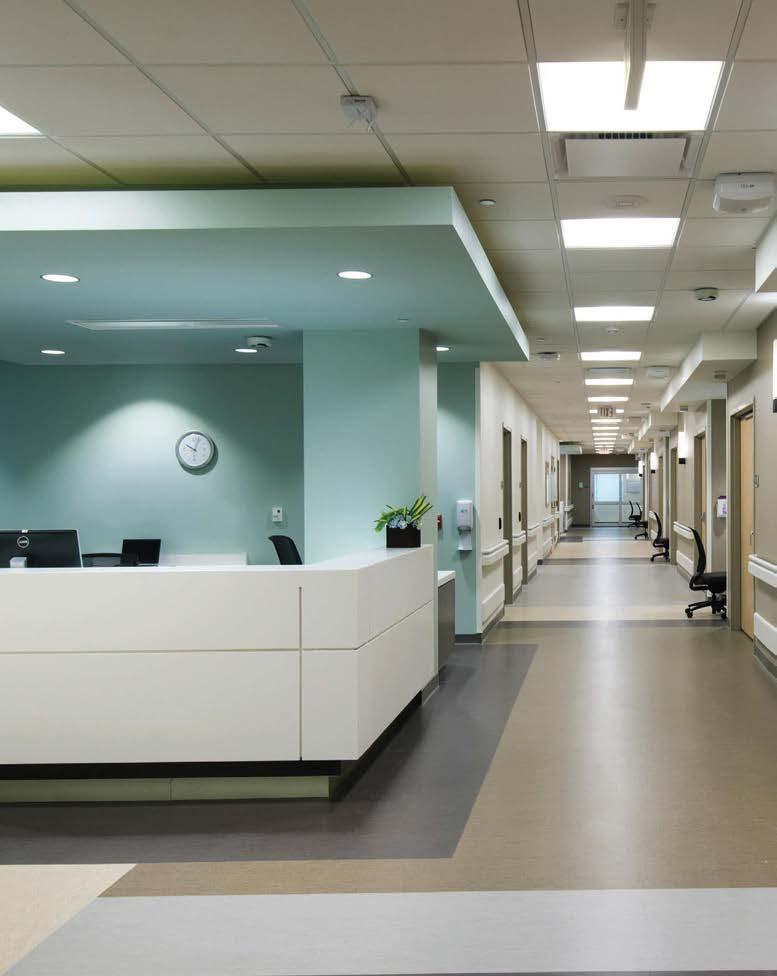
or 25 years Intastop has been delivering products and solutions that can reduce maintenance costs, support safe environment policies and create comfortable and stylish interiors.
Sarah Barsby, Marketing Director for Intastop commented: “Our new Protecting Places brochure features many products that facilities managers look for when wanting to reduce their annual maintenance costs. By installing protective products maintenance budgets can be greatly reduced, in some cases by up to 90%, but this does not mean the aesthetics have to be compromised!”
Intastop’s antibacterial impact protection sheet provides the perfect solution for unsightly or damaged walls and doors and also assists infection control within hospitals, combating the spread of harmful bacteria such as C-difficile, MRSA, Salmonella, Listeria and E.coli. The wall protection sheet works by an added biocidally proactive ingredient, Hygienilac®, which prevents bacteria and other microbes accessing nutrients and therefore disabling their growth.

It has low water solubility and is completely UV stable which ensures its effectiveness for many years, it has passed BS 6250 tests for
severe usage and its proactive ingredient has gained approvals from renowned bodies such the Environmental Protection Agency, Health and Safety Executive and the Food and Drug Administration.
In addition, Intastop offers a range of featured protective products such as handrails, wall guards, corner and even bed head protectors. All are made from world-class Inpro IPC protection and offer a plethora of additional benefits including impact resistance, compliance with DDA, supports patients with limited vision and maintains a clean and hygienic environment.

The Inpro IPC range is available in 34 colours and six woodland patterns and boasts complementing wall and door impact protection sheet. For those places wanting to be more on brand, Intastop has facilities to incorporate high quality picture graphics and logos onto any doors, wall or mural scheme to visually enhance the presentation of any health, retail, leisure, or front of house situation.
For further detailed information or to download a copy visit www.intastop.com or visit us at stand D30, Healthcare Estates Exhibition & Conference on 10-11th October.
Intastop



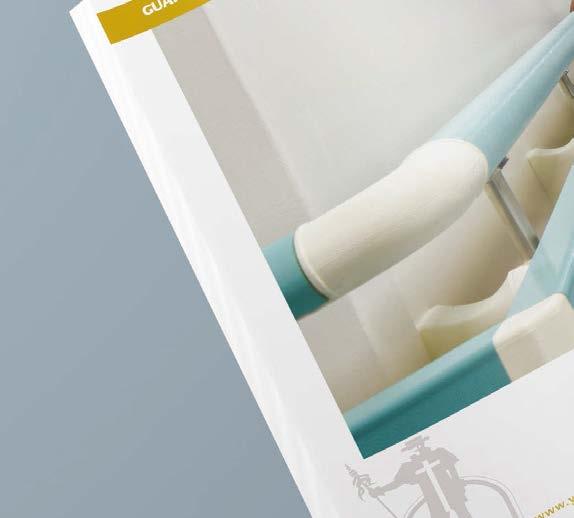
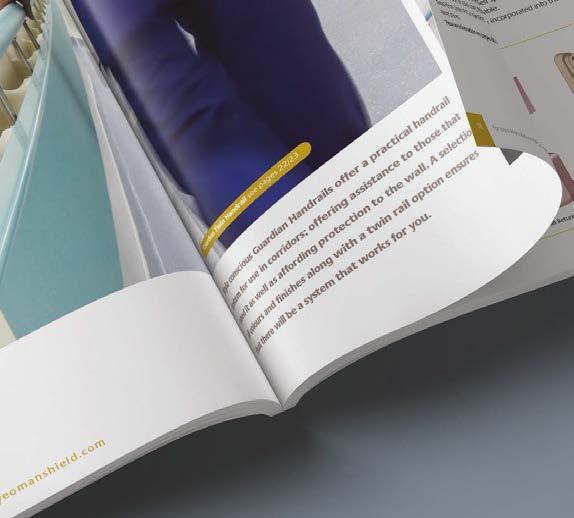




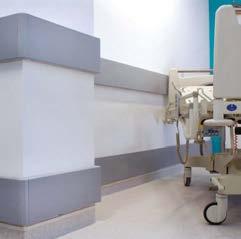
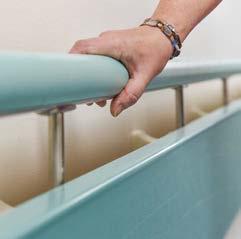

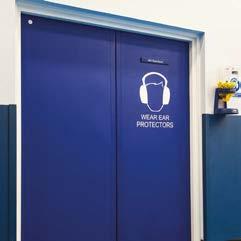
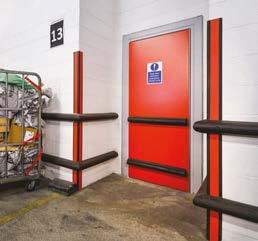
Forbo Flooring Systems has played a vital role in bringing the outside in during the design of a new extra-care housing scheme, for Southampton City Council thanks to its range of colourful and practical floor covering solutions available.
The result is a design that ensures that the residents have a bright, healthy and hygienic environment to live in and subsequently, the project won a Commended award in the Fly Forbo 16/17 competition.
Design Consultant Alex Salway, from Daring Design UK Ltd, designed the interior of Erskine Court for Southampton City Council.
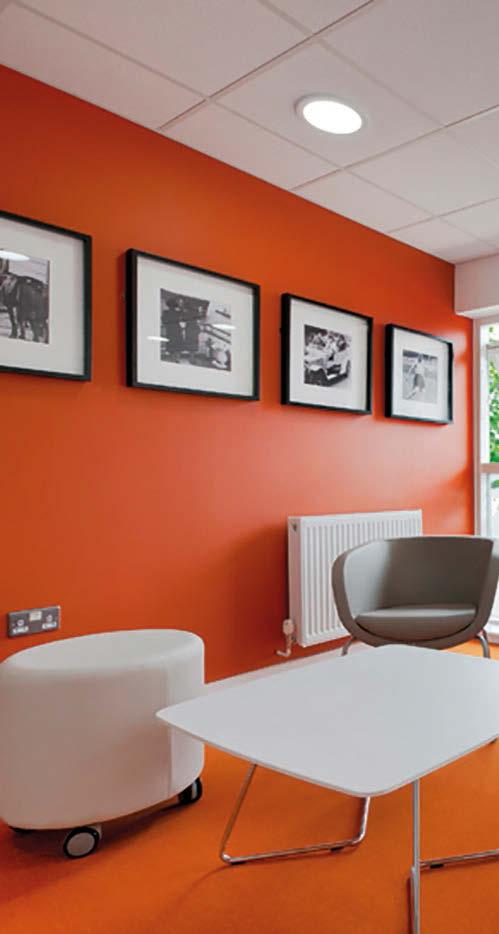
Alex said: “The theme of the building was to bring the outside in, something Forbo’s product range allowed me to do with their impressive range of colours.
“Due to my research into creating a positive environment for the elderly, I opted for Forbo’s Flotex Metro collection for this project as not only was the colour range vast, but it’s also Allergy UK approved, which is ideal for an environment where a healthy indoor environment is of upmost importance for resident’s well-being.”
Spanning across three floors, the Flotex Metro was used in a variety of colours to easily distinguish each floor for the residents.
Spirotech, the UK’s leading supplier of heating and cooling system protection, water conditioning and analysis, will be showcasing its range of solutions at Health Estates 2017.
Visitors to stand F8 at Manchester Central will be able to learn more about how Spirotech products can ensure facilities managers best maintain their heating systems, keeping them free of air and dirt, improving system efficiency and minimising any chance of a system breakdown.
A live demonstration of the SpiroVent Superior S4 fully automated vacuum degasser will be a main feature on stand. The fully electronically controlled product causes almost all free air, microbubbles and dissolved gasses to be expelled from a heating or cooling system, meaning that the chance of any corrosive activity within the system is eliminated.
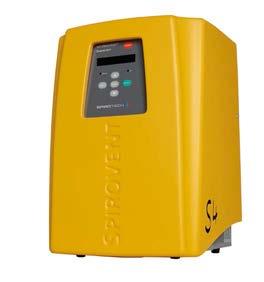
Spirotech representatives will be available on the stand to talk through existing and past projects,
including major hospital installations and big commercial contracts that have yielded strong efficiency savings and reduced maintenance costs.
To find out more, visit stand F8 at Healthcare Estates, Spirotech’s website www.spirotech.co.uk or Twitter @SpirotechUK.
Spirotech – Enquiry 46
DELABIE will showcase its new pressurebalancing mechanical mixer, the SECURITHERM EP BIOSAFE at the 2017 Healthcare Estates show.
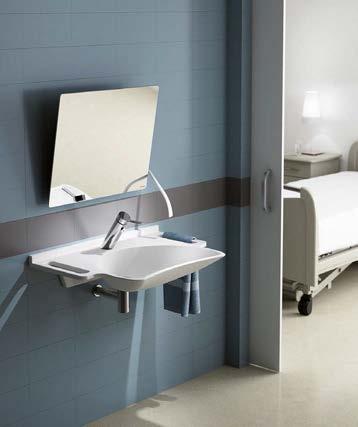
Its unique design, with no spout, smooth interior and low water volume, limits bacterial
development considerably and is ideal for healthcare installations.

The EP pressure-balancing cartridge delivers a constant mixed water temperature regardless of pressure variations in the system. The mechanism also reduces the hot water flow significantly if the cold water supply fails, reducing the risk of scalding. A preset maximum temperature limiter provides additional anti-scalding safety.
The mixer’s unique design restricts water volume in the body by almost 85%, minimising biofilm development. Its smooth interior also reduces biofilm attachment. Moreover the mixer has no spout, incorporating DELABIE’s BIOSAFE outlet directly into the mixer body.
The 2621EP mixer is fitted with flow rate limiters set at 4 litres/minute at 3 bar. Water consumption is reduced while guaranteeing user comfort. Its simple form reduces the build-up of dirt and facilitates cleaning. Installation is easy as the mixer has rotating copper tails, ideal for healthcare.
DELABIE – Enquiry 47
The £65m Spire Manchester Hospital, located in Didsbury, is a new flagship hospital which is equipped with cutting-edge building technology, including a Levolux solar shading and screening solution. The solar shading solution comprises a combination of horizontal and vertical Timber Fins and the Infiniti Fin system, applied externally on the outer elevations and within the building’s courtyard area. Aerofoil-shaped Timber Fins have been supplied in two sizes. A smaller fin measuring 230mm wide by 40mm thick has been incorporated into a series of vertical stacks on south and east-facing elevations.
Levolux – Enquiry 49
The sky’s the limit with new over 55s housing thanks to Forbo

Conference. Exhibition. Dinner. Awards. 10-11 October 2017 Manchester Central

Healthcare Estates is a unique event that consists of the prestigious IHEEM Annual Conference, Awards Dinner and the UK’s largest trade exhibition for the sector. Build innovative and productive partnerships in asset management, integrate efficient patient-centred environments by collaborating with the right people, find inspiration, and foster aspirational attitudes.


Authoritative streamed Conference content and presentations, giving you the complete technical, practical, professional and political framework in which to ask questions and make effective decisions. Conference streams include Planning, Design and Construction, Engineering and Facilities Management, and Strategy and Leadership. In addition, six specialised, free to attend exhibition theatres.






















Axiom by Formica Group’s Platinum Etchings is a premium décor blending sophisticated sparkles with textured gloss to combine function with a trendy aesthetic.
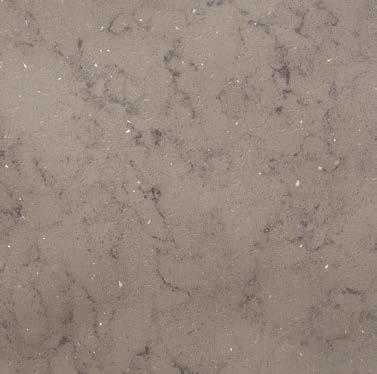

The appreciable result creates a stylish ambience to any kitchen. Eva Hoernisch, Group Creative Product Director, comments: “The Platinum Etchings decor series is inspired by its quartz stone counterpart.
“The sparkly inclusions and the sophisticated textured gloss add a trendy touch. It brings the authentic look of deluxe quartz into any kitchen without the maintenance and costs of the real deal.”
Exclusive to Axiom by Formica Group, the Platinum Etchings range offers a mirror chip effect and is the High Pressure Laminate equivalent of quartz, offering a lightweight alternative. The Platinum Etchings collection features six possibilities made up of three decors and three solid colours. The printed decors consist of Platinum Cloud, Platinum Cyclone and Platinum Tornado. The three solid colours offered are White, Graphite and Black. These choices provide options to cover the light to dark spectrum in neutral tones desired in a kitchen, blending in extremely well with timber or powder coated doors.
Manufactured by Formica Group in the UK, the Axiom by Formica Group collection offers a comprehensive range of laminate worktops, upstands and splashbacks. Axiom by Formica Group has established itself as the leading choice for kitchen designers, planners and home renovators.
The Axiom range includes granite, wood, stone, plain and subtle patterned designs in a range of stunning colours, nine premium surface textures and two profiles.

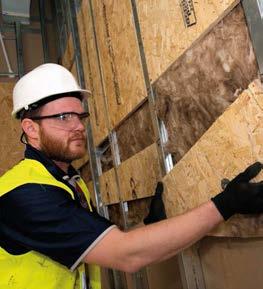

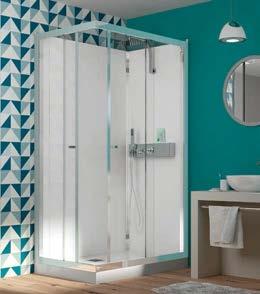

All 60 decors in the Axiom range are available as worktops, breakfast bars and as matching upstands. Selected decors are also available as matching splashbacks and in addition, there are nine complementary splashbacks.The Axiom worktop range carries the Carbon Trust’s Carbon Reduction Label as well as the GREENGUARD Indoor Air Quality.
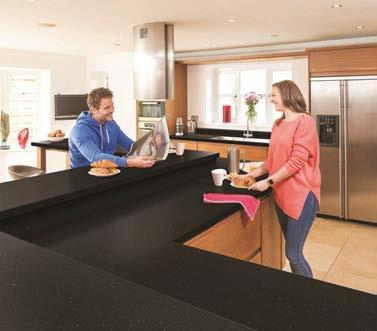
AIRTIGHTNESS AND WEATHER SEALING WERE THE PRIORITIES WHEN IT CAME TO INSTALLING THE WINDOWS AT THE NEW HEADQUARTERS OF MONEYPENNY, THE UK’S LEADING TELEPHONE ANSWERING SERVICE.
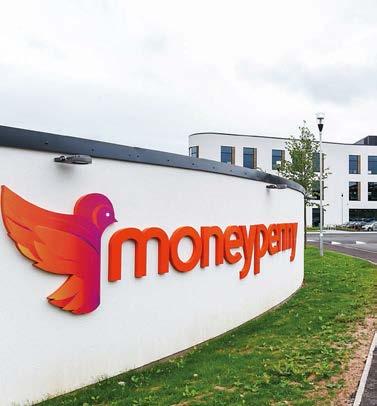
tremco illbruck was asked to provide a detail for the perimeter of the windows and supplied three products that helped ensure the performance of the £15m project surpassed expectations.
Designed by AEW Architects, the 91,000sq. ft, three storey office complex in Wrexham, North Wales, has large floor-to-ceiling Velfac windows that provide the 500 employees with far-reaching views of the surrounding countryside. These were installed within an aluminium rain screen, flush with the steel structural framing system.

With the primary line of airtightness at the outer cement particleboard, the aim was to achieve 3 m³/h.m² at 50 Pa but, thanks to careful detailing and the use of illbruck products, an impressive 2.88 m³/h.m² at 50 Pa was achieved.
illbruck products were chosen due to their ease of use and compatibility and the company worked closely with both Pochin’s, the main contractor, and the window installer.
The service comprised site visits and toolbox talks to site operatives. The installation included illbruck ME501 Duo Window Membrane HD wrapped around the steel SFS and bonded centrally.
illbruck ME315 Total Protection Tape was then used to bond the edges of the membrane to the CP board, creating an airseal with the SFS.
The building is in an exposed situation, taking the full force of wind and rain, so illbruck SP525 Frame and Façade Sealant and Adhesive was used at the joints.
Simon Taylor, site manager, Pochin’s, comments: “tremco illbruck was brilliant. The products and the help and follow-up we got on site was excellent and we’ve had no problems since.”
tremco illbruck is a European manufacturer and service provider of high-performance sealing, bonding, flooring, waterproofing, and passive fire protection for the construction and manufacturing industries. The ethos of the company, which boasts quality product
portfolios and outstanding technical expertise, is to make the building process faster, smarter and more efficient.
tremco illbruck has recognised and responded to the construction sector’s demand for more efficient construction techniques and processes. Offsite and Modern Methods of Construction are key ways in which this demand can be met.
With 85 years’ experience within sealing, bonding and building protection, tremco illubruck has created innovative and reliable solutions that meet the most stringent challenges of rapidly advancing offsite manufacturing processes.
Working closely with our customers to understand their developing needs is a critical part of meeting these challenges, and ensures that tremco illbruck is able to offer focused innovation, bringing added value to our tailor-made solutions.
The broad spectrum of products available through our key brands - TREMCO, illbruck, Nullifire and Firetherm - offers product solutions from one manufacturing source for almost all applications. This means the simplicity of short supply routes for our customers, products that work together from one accountable manufacturer and construction solutions that, simply, work better and harder for you.
tremco – Enquiry 52









Eurobrick is the UK’s leading brick slip systems specialist and its P-Clad system has been installed on this residential development in Liverpool.
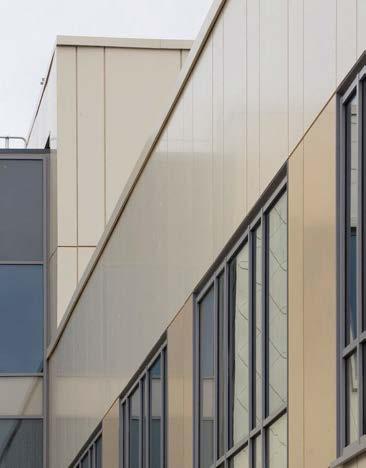

Belle Vale, a £3.5m development of 33 eco homes for Liverpool Mutual Homes, adopted modern methods of construction techniques to build modular houses for the project. The houses were constructed off-site in a factory before being transported to site in sections.
P-Clad was also installed off-site, which offers benefits in terms of quality control and speed of project delivery.
The development has a contemporary mixed finish and Eurobrick supplied circa 1600m² of P-Clad along with Autumn Leaves brick slips and Smooth Red slips for the plinth detail, both are brick colours from Eurobrick’s Britannia Range.
The ground floor of the houses was finished entirely with P-Clad with a brick slip panel detail to the first floors. The brickwork was pointed using Europoint standard grey pointing mortar. Richard Haines, technical director at Eurobrick said: “A well-designed system offers a level of product consistency that is essential to the off-site construction industry and vital for mass produced buildings. We were delighted to contribute towards this attractive development.”
A top end housing development in the heart of the West Country features the conservation of a listed mill property as well as elegant new roof designs: all articulated using CUPA PIZARRAS, specified for their quality and long lifetime guarantee, as well as their highly aesthetic appearance.
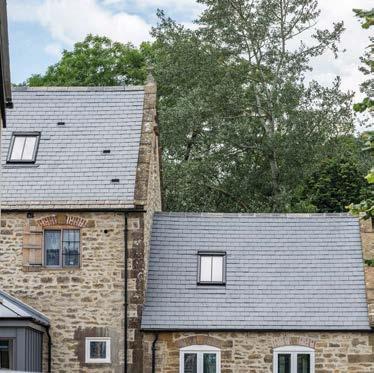
Davey Roofing is the specialist sub-contractor which has been installing thousands of the Cupa R12 slates since August last year, with RSL in Exeter being the stockist which originally proposed the specification of the product for the prestigious project.
The Branch Manager for RSL in Exeter, Lee House, commented: “There were a number of reasons for putting forward the Cupa R12 slate to the customer. It was a job where quality and longevity were paramount and we know that is always certain with CUPA PIZARRAS, with the R12 offering a 100year guarantee. I have also dealt with the area rep, Nigel Tozer for a number of years and we get good support from the company.”
More than 10,000 slates have been supplied to Davey Roofing on the fast selling development so far by RSL, with more deliveries expected as the work continues.
CUPA PIZARRAS – Enquiry 56
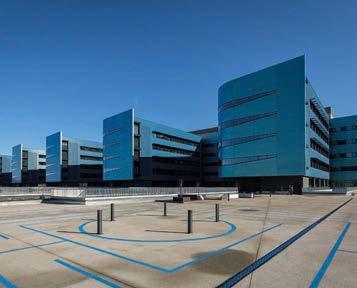
The development of a brand new campus for Sunderland College has seen a leading fabricator for the Technal brand – part of the Sapa Group – design, manufacture and install a major glazing package.
The fl agship campus for Sunderland College was completed by BAM Construction in time for the start of the current academic year, with locally based Glasshus Ltd being the specialist fabricator involved.
With the design for the building targeting the higher levels of BREEAM, energy performance was a key issue in the specifi cation of the MX SG screen, involving the selection of special IG units.
These featured an argon fi lled 18 mm cavity, with a 12.8mm laminated inner leaf and a 6mm toughened outer: offering a centre pane U-value of 1.1 W/m2 K.
The PY 55 doors produced for the project included both automatic sliders and side hung sets for access compliant with the equality act, as well as some manual opening doorsets.
Tata Steel is celebrating 25 years of its industry leading Confidex® Guarantee, which continues to provide the most comprehensive protection for branded pre-finished steel products used in roof and wall cladding applications.The renowned Guarantee also provides peace of mind for the building owner as well as the supply chain. The Confidex® Guarantee is the product performance guarantee for Colorcoat HPS200 Ultra® and Colorcoat Prisma®. It offers up to 40 years protection when used in external conventional building envelope applications - namely roof and wall cladding.
Tata Steel – Enquiry 59
To make an enquiry – Go online: www.enquire2.com Send a fax: 01952 234003 or post our: Free Reader Enquiry Card
In common with the top hung FY 65 windows, the frame elements were all fi nished in a RAL 7036 light grey polyester powder co at.
Technal – Enquiry 57
Eurobrick’s p-clad used in modular


SMARTPLY DRYBACKER, AN INNOVATIVE FACTORY-PREPARED ORIENTED STRAND BOARD (OSB), HAS GREATLY REDUCED THE TIME SPENT ON THE LATEST BIG BUILD PROJECT FOR DRYLINING CONTRACTOR SD PLASTERING.
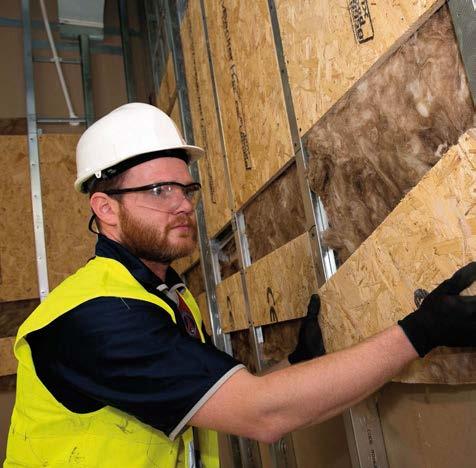
The project, based in Surrey Quays, Canada Water, London has seen 280 commercial and residential units take shape over the past two years with an additional 160 to follow on.
Specially designed to speed up install times whilst adding strength to partitions, SMARTPLY DRYBACKER was chosen to provide support for heavy fixtures and fittings secured through the plasterboard.
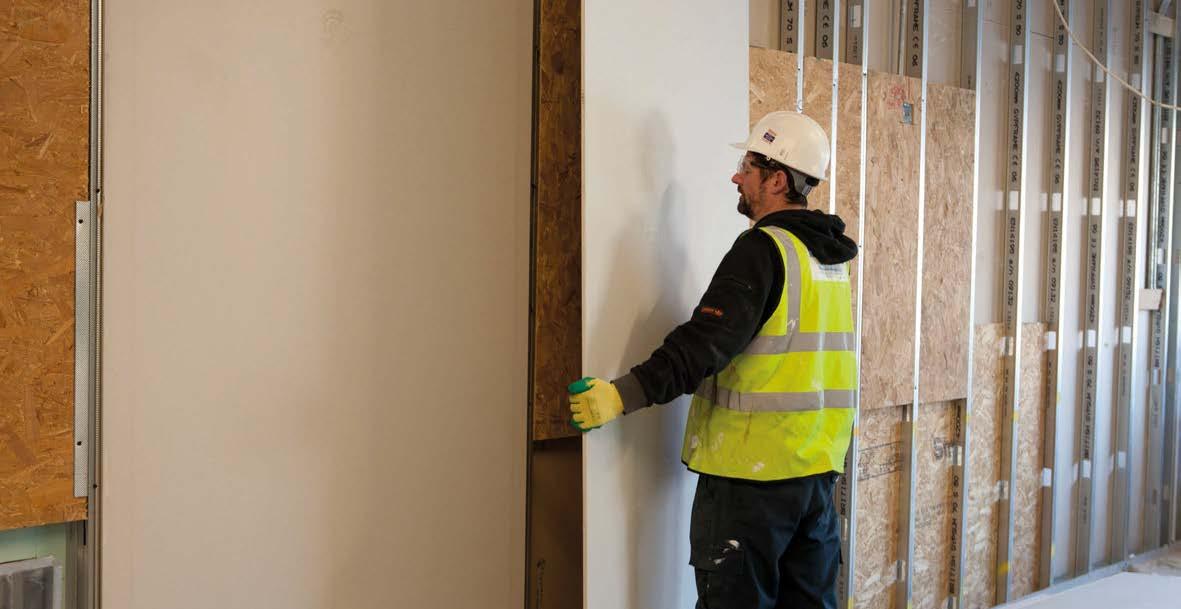
The product features a pre-cut recess in the rear of the panel, designed to accommodate ‘C’ shaped metal studs meaning the panel will fit snugly to most commercially available drylining systems. The pre-sized modular format and factory cut groove mean there is no requirement for cutting or modifying on site eliminating excess dust and noise.
“Pre-rebating the product means that we increase the usability to the installer, doing away with time spent cutting and sizing the product on site,” says David Murray, Innovation Manager at MEDITE SMARTPLY.
“Our aim when creating this product was the same as all of our innovation projects: to solve the problems encountered everyday by
end users. With SMARTPLY DRYBACKER we identified the need to cut down time adjusting and cutting panels on site, which can cause unnecessary hold ups in construction projects.”
SMARTPLY DRYBACKER is the first of its kind to be factory prepared in this manner, and contractors are reaping the rewards.
“The fact that the boards do not require cutting on site is a really important benefit for us. It saves my teams and I a lot of time cutting the panels down, then rebating individual slots in each board. As a result, we also have less power tools on site, which reduces cause for concern around health and safety,” says Simon Dixon, Managing Director at SD Plastering.
“As you can imagine, cutting that amount of board on site also creates a lot of dust. Eliminating the need to cut the boards removes this extra hazard, further reducing risk to our workers.”
“We needed enough board to fit out 280 units, so if a product can save us five minutes on each board installed then we can save ourselves a matter of days over an entire
project, which makes us and our clients very happy. It’s for those reasons that we’ll be using SMARTPLY DRYBACKER again when we push for the next stage of the project this year.”
With reduced installation time, reduced dust, reduced noise and reduced use of power tools on site, SMARTPLY DRYBACKER certainly is the superfast, heavyweight champion.
For more info, please visit www.mdfosb.com SMARTPLY – Enquiry 61
WHICH FORMS THE CENTREPIECE OF THE 2017 EUROPEAN CITY OF CITY OF CULTURE’S £15 MILLION @THEDOCK DEVELOPMENT.


esigned by Leeds based architects, Enjoy Design, and owned by Hull-based regeneration company Wykeland Group, the C4DI building houses one of the UK’s leading digital tech hubs, as well as 70,000 sq.ft of office space and an external public performance space in the former dry dock.
Below the striking bronze PPC coated aluminium exterior, which also incorporates a range of sustainable and energy saving technologies, each of the building’s nine structural steel supports are concealed by a 450mm diameter Polyma glass reinforced polymer column casing.
Manufactured by Encasement to the precise specifications using hand laid GRP moulding techniques, the Polyma casings are finished in gloss RAL 7004 Signal Grey and range in height from 3,600mm up to 4,000mm to meet the building’s design parameters.

As the column casings are used externally and close to sea water, the Polyma casings are an ideal choice for this application as they are highly durable, as well as being resistant to corrosion, weathering and damage.
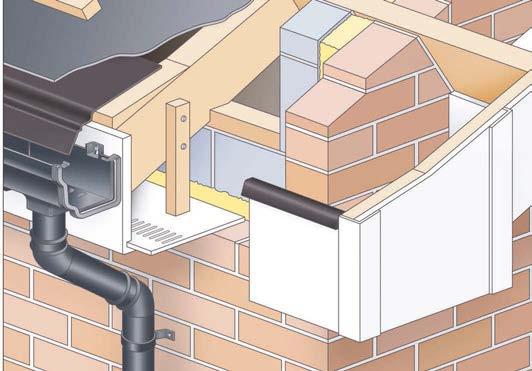
Encasement’s Managing Director, Martin Taylor, commented: “The regeneration around the dock area including C4DI has given a significant boost to the area and helped Hull become a key centre for tech innovation. We’re delighted to have played a part in this project, where the quality of the building design and energy saving technologies it incorporates has set the scene for the innovation centred businesses it accommodates.”

BESPOKE MODULAR CONSTRUCTION SPECIALIST ELITE SYSTEMS IS SET TO UNVEIL THE LATEST EVOLUTION OF MODULAR BUILDINGS AT THE BUILD SHOW ON 10TH TO 12TH OCTOBER.
he company is giving visitors to the exhibition the opportunity to see its innovative eco concept building in person on its stand, B641.
Designed in response to increasing demand for building solutions with a lower carbon footprint, Elite’s new eco concept features a built-in rainwater harvesting system, and solar PV panels. Elite has also specified more low VOC materials than typically used in modular or traditional construction, improving the overall health of the concept building.
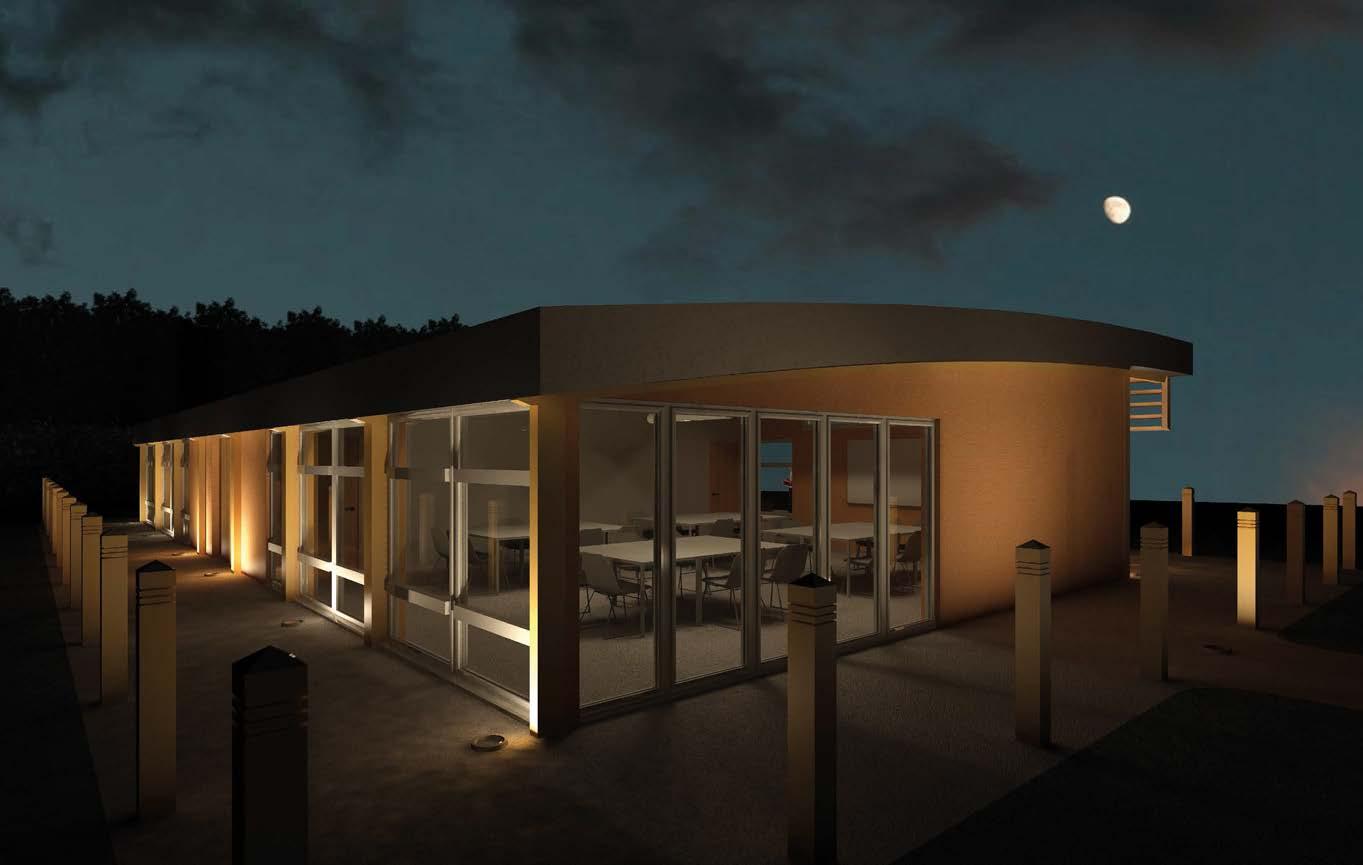
The concept - which is suitable for use as a classroom, healthcare building, sports pavilion or office - also features solar shading and carefully-positioned triple-glazed windows to improve ventilation and reduce the need for air conditioning.
As well as boasting the best eco credentials, the concept building is designed to be
aesthetically impressive, with higher ceilings, an attractive curved roof, and sustainablysourced exterior timber cladding.
Elite Systems’ representatives will be on hand at the Build Show to explain the benefits of bespoke design and the key features of the new concept building.
The Build Show is hosted at Birmingham’s NEC as part of UK Construction Week. The show is set to attract more than 25,000 building and construction industry contractors and professionals, making it the ideal arena for Elite to introduce its latest innovations.
Commenting on the launch, Elite Systems’ managing director, Marcus Sutcliffe, said: “We pride ourselves on our collaborative, tailored approach to modular construction, and through working closely with our clients across the healthcare, education and commercial sectors we are well positioned to anticipate the needs of the market.
“That’s why we’re introducing our new eco concept building at The Build Show: we want to demonstrate that bespoke modular buildings can allow specifiers to future-proof their projects and create a modern, pleasant environment for end users.”
Unlike traditional building projects, off-site construction typically requires just a few weeks on site - around 75 per cent of the building is manufactured in Elite Systems’ specialist factory, while the company undertakes groundworks on-site. Once on-site, Elite’s installation team connects the building to utilities and, if required, finishes the internal decoration.
For more information on Elite Systems visit elitesystemsgb.co.uk and to make an appointment at the Build Show call Marcus Sutcliffe on 01274 873 232





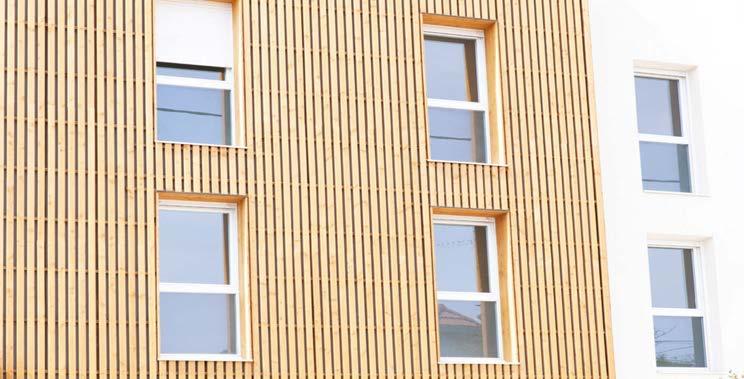




SPRAY FOAM INSULATION SPECIALISTS, ICYNENE HAS ACHIEVED THE PRESTIGIOUS ENERGY SAVING TRUST [EST] APPROVAL FOR ITS HIGH PERFORMANCE, ICYNENE FOAMLITE SYSTEM.
cynene Foamlite is a spray applied insulation system specifically developed for use in wall, roof and underfloor applications where high levels of insulation and air tightness are required.
When applied, Icynene Foamlite expands 100-fold within the first few seconds, sealing all gaps, service holes and hard to reach spaces completely eliminating cold bridging.
Icynene Foamlite can be applied directly to breathable and non-breathable roof membranes without the need for an air gap. Because the foam has a soft, opencell structure it allows the free passage of moisture vapour, allowing buildings to breathe naturally. It also means that roof timbers in contact with the foam will not “sweat” and promote mould growth.
According to Icynene UK Managing Director, Paddy Leighton, “Winning EST approval is a robust process and a huge achievement for Icynene and we are delighted to have
our products recognised for their high performance”
The Energy Saving Trust is an independent and impartial organisation which promotes energy efficiency across the domestic housing sector, helping consumers save energy in their homes.
EST also provides advice, research and consultancy services to help consumers, businesses, governments and communities achieve sustainable use of energy.
Icynene provides a 25-year warranty for all its insulation products and as well as carrying EST Approval, Foamlite is also BBA Certified. See also https://youtu.be/xn4ZHQJLWHM)
For more information on Icynene Spray Applied Insulation products:

www.icynene.co.uk
Icynene – Enquiry 66
Palmerston School, based in Liverpool, provides education to 11-19 year olds with profound learning difficulties and has constructed a new £7m facility.
Originally planned as a timber frame construction, the main contractor asked voestalpine Metsec plc to review the school design and see whether a load bearing steel frame solution (SFS) could be offered.
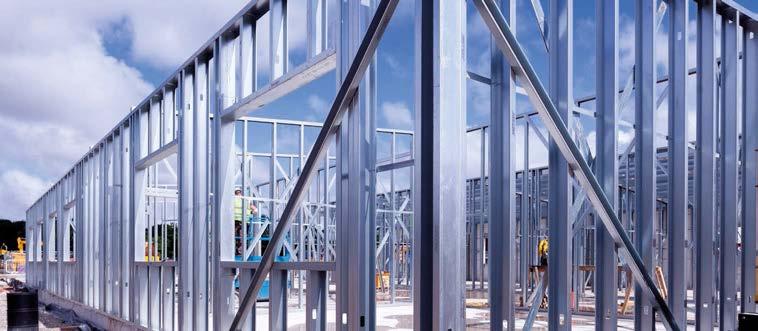
As the first tier 2 designer and manufacturer certified to BIM Level 2 for Design and Construction in the UK by the BSI, Metsec used its BIM capabilities within the design stages to provide detailed plans and costings. Metsec was required on-site from the start of Helifix
Masonry repair specialist, Helifix, has launched its new website at www.helifix.co.uk, offering enhanced navigation, functionality and content. The site contains over 100 Repair Details that cover most common masonry faults, such as crack stitching, reconnecting separated walls and creating load bearing masonry beams. In addition, there are an ever-growing number of case studies on all types of structures including listed buildings, converted properties and bridges. The redesigned site provides optimised viewing on any device, whether you are in the office on a desktop, at home on a tablet or on site on your smartphone.
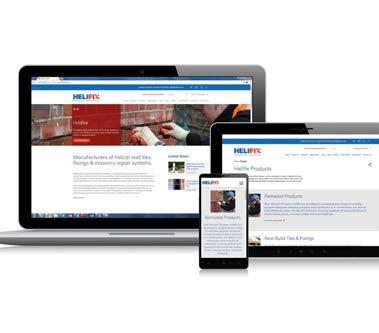
the project, completing the steel framing in the summer of 2016.
The blueprint of the school building presented several structural challenges, but were all incorporated into the BIM model from Metsec, including the design aspects of the roof. Studs within the joisted roof were extended out to overhang the external walls in order to create the overhang desired. Another roofing design requirement within the structure was a duo pitched roof. To enable the sloping element, Metsec used longer stud sections of a high gauge to accommodate the longer spans required and the larger load placed on the studs.
Metsec – Enquiry 68
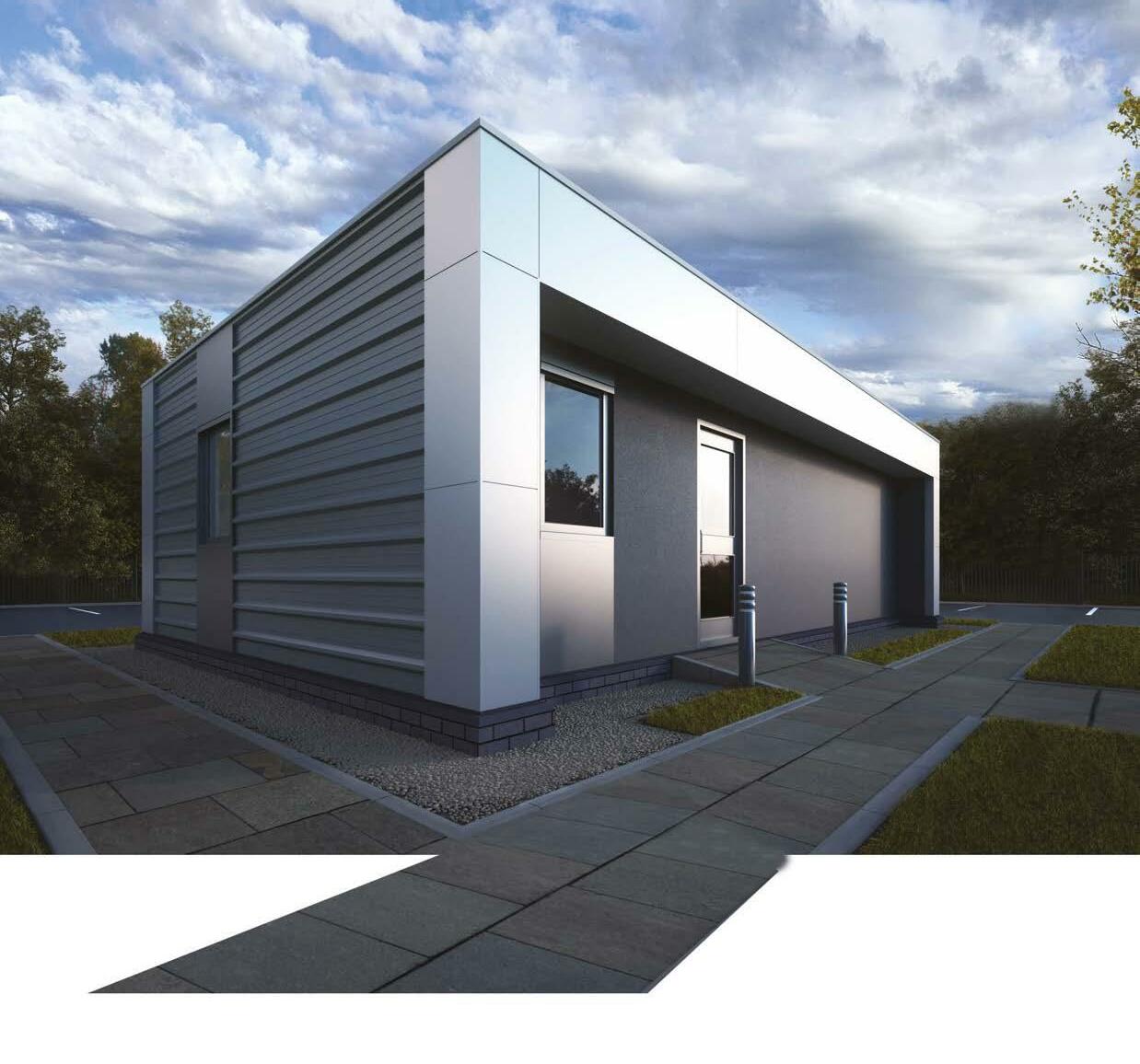
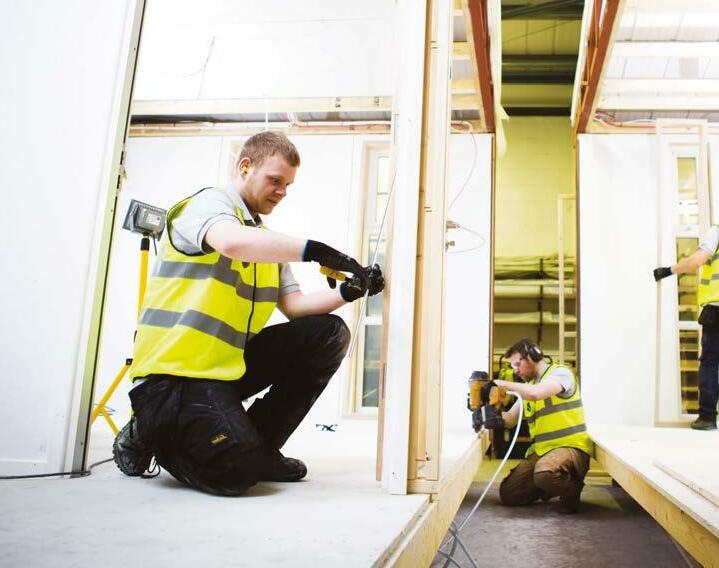
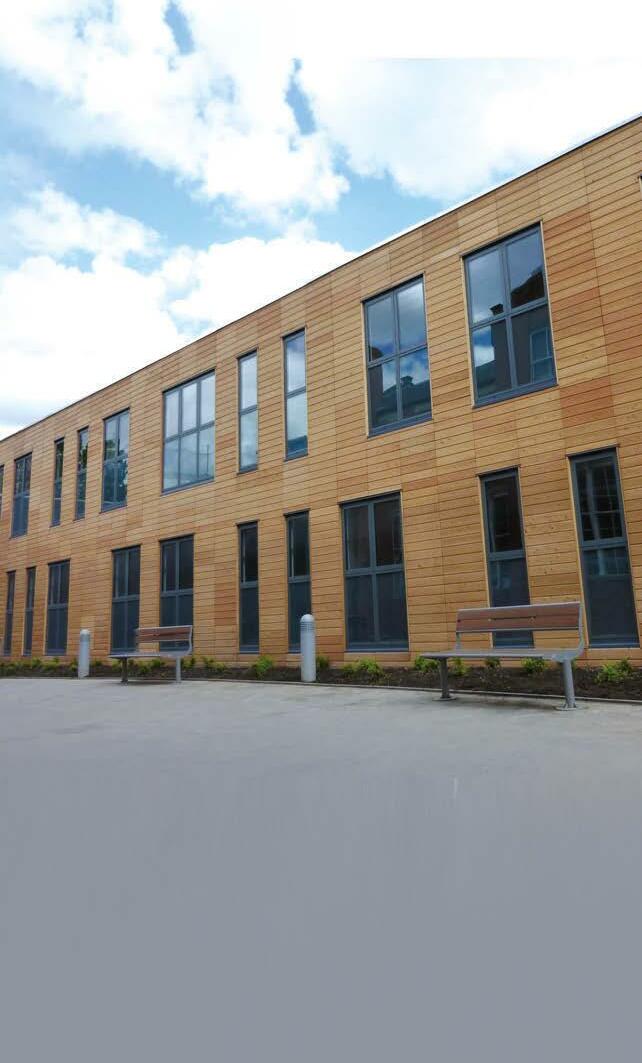




WITH THE RISE IN POPULARITY OF HOME-WORKING, OFFICE DESIGNERS AND PRODUCT SPECIFIERS ARE INCREASINGLY CHALLENGED WITH MAKING THE TRANSITION FROM OFFICE TO HOME-WORKING ENVIRONMENT A SEAMLESS EMPLOYEE EXPERIENCE.
eremy Broadhead, Commercial Manager at Heckmondwike, one of the UK’s leading fibre bonded carpet manufacturers, considers how the role of flooring has developed alongside office workspace and working trends, and how it plays an important role in making the office a home from home.

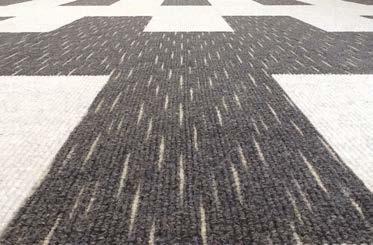
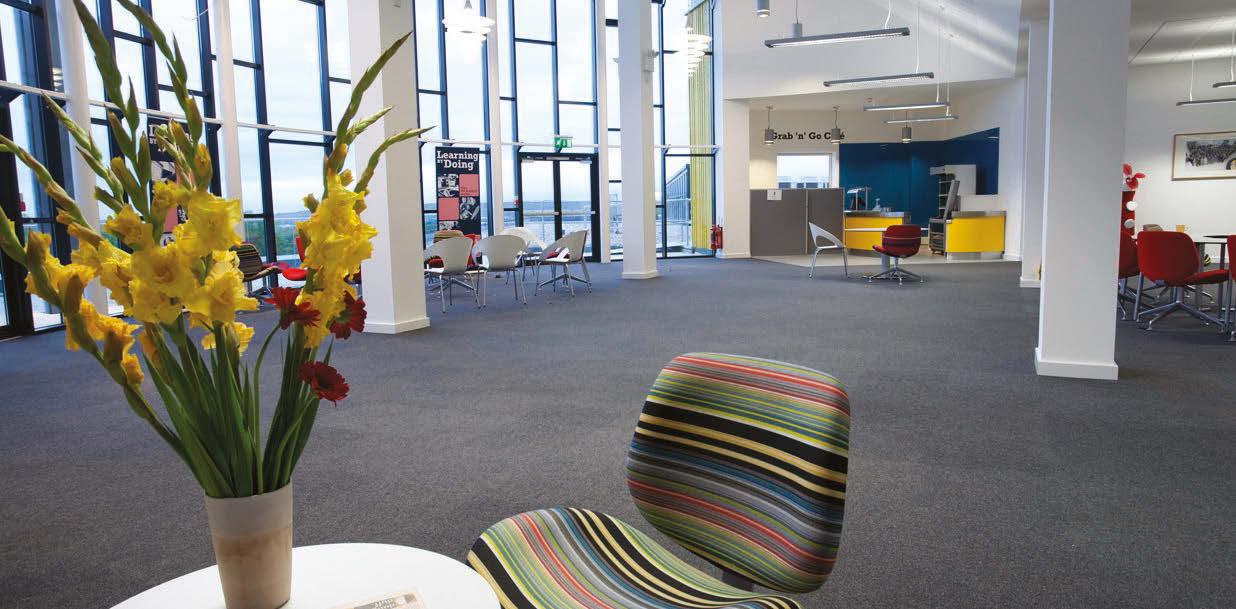
“The impact of the physical workspace on employee productivity, morale and motivation has been the subject of much debate, discussion and research. In fact,
research indicates that the workplace environment is responsible for 24 per cent of overall job satisfaction and that it can affect performance by as much as 15 per cent. But with the increasing popularity of homeworking, and many in the industry declaring that the open plan office has now officially had its day, is the office of the future now an extension of the home?
“Open plan offices first appeared in Germany in the 1950s as a way of creating a nonhierarchical working environment; but open plan in its truest sense didn’t actually last
that long. As early as the 1960s, office furniture manufacturers created modular office systems that, when assembled, made a workstation designed to provide workers with privacy and the opportunity for interaction. The office cubicle redefined the workspace and continued to dominate the office landscape throughout the coming decades as personal computers became commonplace.
“The emerging dominance of digital technology ushered in a more flexible approach to working and the workspace. Hot desking and the virtual office were born, alongside a generally more flexible approach to the physical workspace and it’s at this point we begin to see the emergence of ‘remote’ working.”
The ‘home from home’ office space takes the best of all previous workspace design approaches and adapts them to suit an organisation’s specific needs. Thiscreates an altogether more homely environment for all employees, whether office-based or mainly home-based and visiting the office for meetings.
The

“Certain colours have been found to provoke psychological and physiological responses, so careful choice of carpet is becoming increasingly important for office areas, breakout spaces and boardrooms,” he continued. “Use of warmer colours has been shown to maximise productivity levels, minimise fatigue and create the right environment for productive team-working.
“So, if the office of the future is already here, what can emerging technologies in flooring offer going forward? Increasingly, creative carpet tiles and carpet planks, which are growing in popularity, are available in corporate colours. Flooring that displays company logos and strap lines, as well as custom entrance carpets and barrier matting, is becoming the new norm.
“When it comes to choosing floorcoverings for today’s ‘home from home’ offices, there are some essential factors to take into account, which not only impact on the aesthetics of the workplace, but also the productivity, health and happiness of those within it.”
Over the last five years UK local authorities have paid out £35m in compensation and legal fees related to damp and leaks. Tom Emery, Specifications Co-ordinator at Tarmac’s Limelite division, explains how a change of approach to plaster choice could help local authorities beat damp for good and make significant cuts to annual maintenance bills.
“Much of the council-owned housing, particularly in the Midlands and North of England, is made up of 19th century solidwall properties,” he said. “For most of the latter half of the twentieth century, local authorities used traditional lime-based plasters throughout these properties.
“However, due to the rise in popularity of gypsum plaster – as a one-size-fits-all ‘wonder product’ – it soon overtook limebased products and became the plaster of choice in council housing.
“The accessibility of gypsum plasters freed up precious costs from maintenance budgets to spend elsewhere. However, gypsum plaster’s poor breathability means it quickly absorbs and retains moisture from the surrounding atmosphere and substrate.
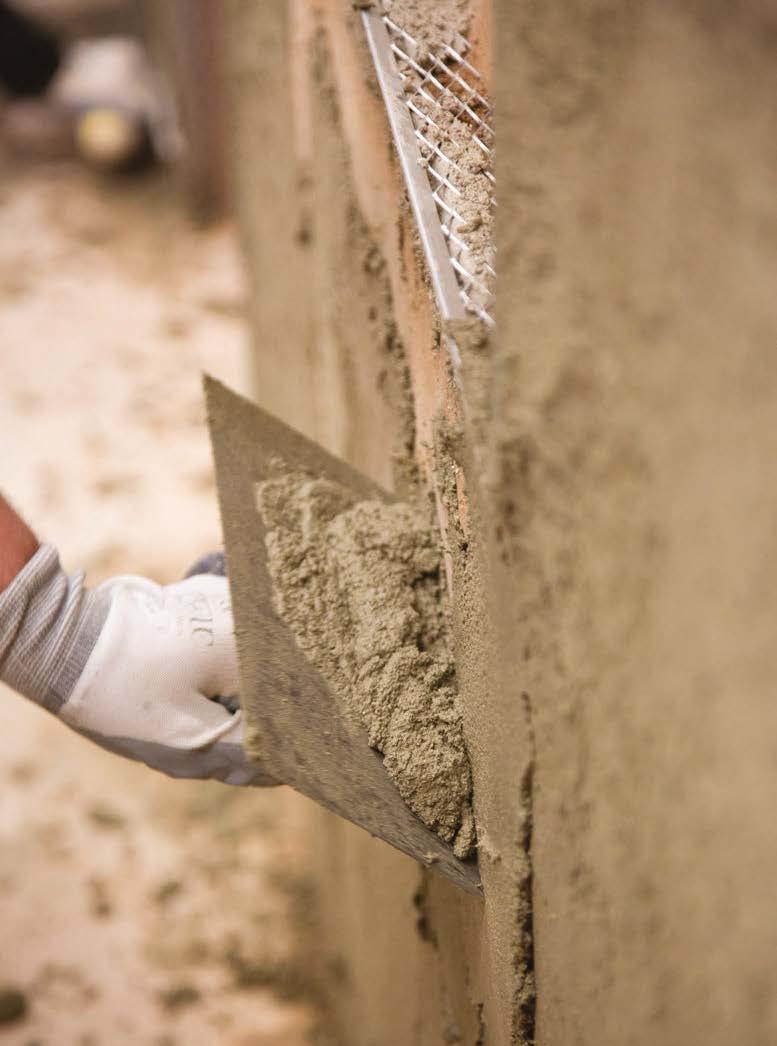
“This lack of breathability makes gypsum plaster highly susceptible to damp and black mould growth which is often
exacerbated by local authorities looking to make further cost savings, by cutting energy wasted through heat loss. For example, double glazing and cavity wall insulation will improve the air tightness of a property but will cause an increase in condensation, creating further damp problems. The removal of air bricks has also hampered the breathability of older properties.
“Local authorities have the opportunity and capacity to make a change; not just to their specification, but to the whole-life costs of their properties, and the living conditions of their tenants. Persisting with gypsum plaster in aging housing stock will only add further cost – be it maintenance or compensation – into a section of the UK housing market already under immense strain.
“The alternative is for local authorities to switch their plaster specification for older properties back to a lime-based product, such as a lightweight renovating plaster. Such products can mitigate potential humidity and air-flow issues faced by ageing properties, by allowing moisture to pass through them, dramatically reducing the likelihood of damp occurring.
“One of the main reasons for lime-based plasters falling out of use was the application time when compared to gypsum. However, modern variants are just as easy and quick to apply, and do not require the skill or expense of a specialist contractor. Renovating plasters also dry much faster than gypsum, translating to lower levels of inoccupancy due to maintenance work.


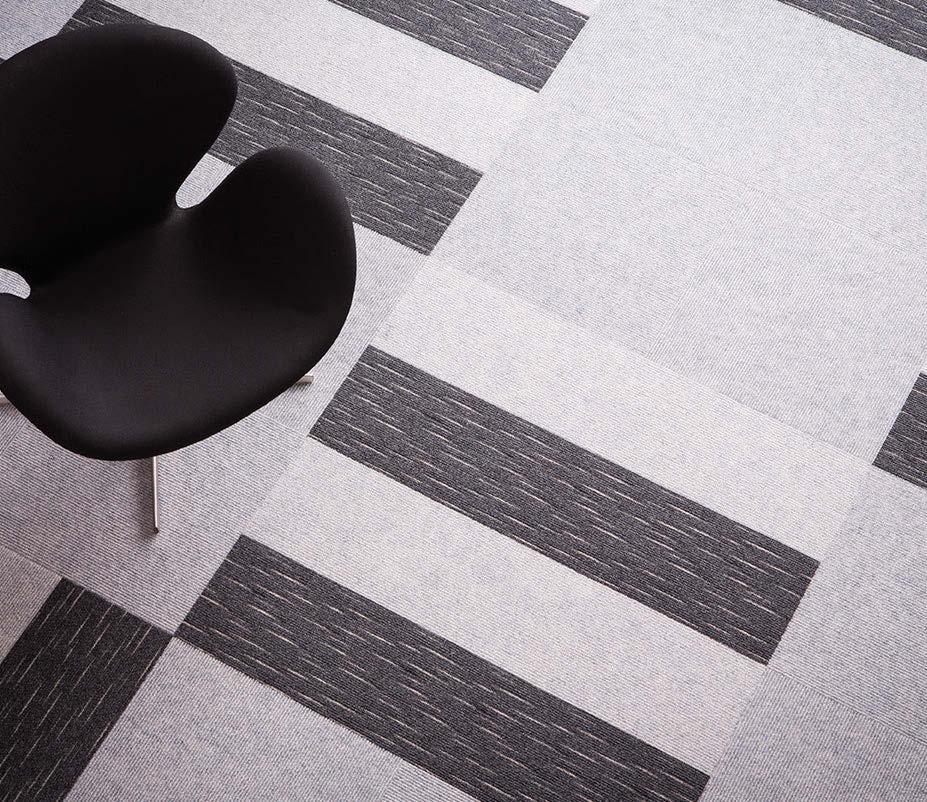
“Typically renovating plasters, such as Limelite from Tarmac, include a salt inhibitor which increases the retention of dissolved solids within the plaster to protect the decorated finish. The result is a highly breathable plaster solution which delivers balanced moisture movement through the construction fabric. This breathability allows the substrate to dry naturally and prevents damp and mould growth, and for walls with metal reinforcements, prevents corrosion.
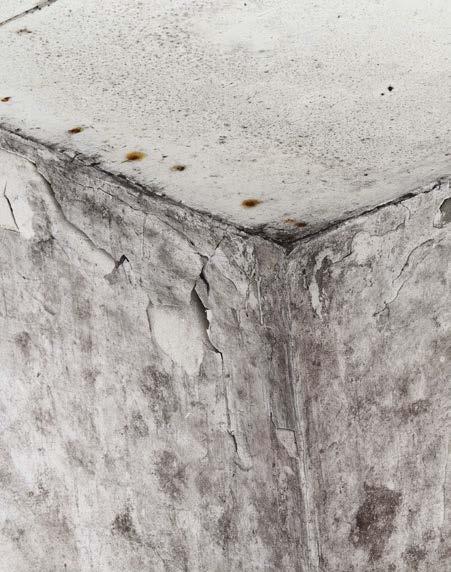
“Given that most local authorities are in charge of their own specification, making the change to a renovating plaster is an accessible way for councils to save money on remedial damp problems, and promote a safer and more comfortable living environment for tenants.
“I would encourage local authorities to get in touch with suppliers who understand the challenges associated with this sector of the housing market and have an open and honest conversation about the most appropriate solution for their housing stock.”
Libraries are noted for their quiet acoustics, and nowhere is this more true than a prominent London library which has just been refurbished with products supplied by Sto Ltd.
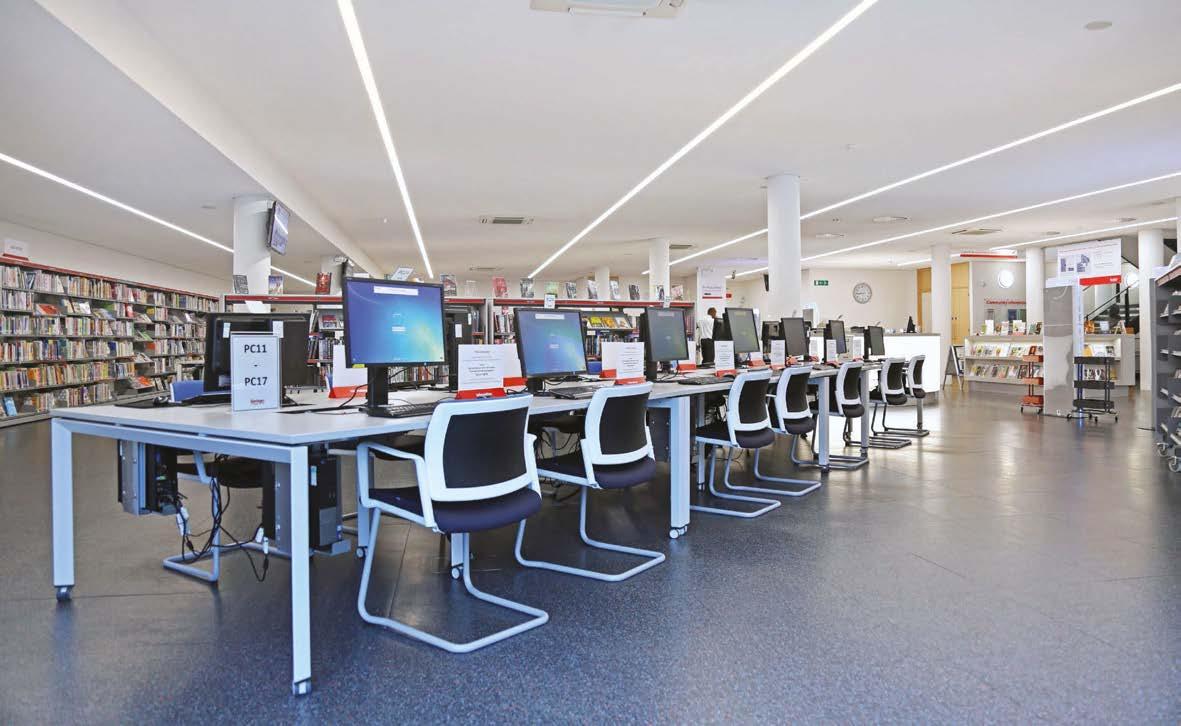
Sto’s StoSilent Distance A2 110 system has been installed throughout the Marcus Garvey Centre in South Tottenham for Haringey Council, as part of a project which has seen the building’s interior undergo a series of major improvements.
“Designers, the Frankham Consultancy Group, had used a Sto system on a very similar project, therefore StoSilent Distance was a natural choice for this library,” says Sto’s Technical Consultant for Acoustics, Mike Wallace. “It was able to achieve the desired acoustic performance and reduce reverberation times in the finished building to under 1 second.”
The 25mm StoSilent Distance system also allowed accommodation of lighting and other fittings, and yet still create the type of
monolithic, seamless finishes which were required to give the library a clean and modern appearance.
The StoSilent Distance system can be installed as a suspended ceiling, or as a wallcovering over a cavity, and areas of up to 200m² can be created without the need for a break in the system, as well as curves down to a radius of 5m. This allows an effective acoustic solution to be created for many different types of installation.
The system features a metal profile substructure fitted with acoustic panels manufactured from expanded glass granulate. The lightweight system is easy to cut and work with, and it can be adjusted to suit any room shape while still creating a uniform, seamless surface. Impressive inclined planes and curves of all types can be created, without any worry of cracks appearing in the future.
For the Marcus Garvey Centre, the StoSilent Distance installation was completed with Sto’s Décor M finish. This environmentally-friendly, spray-applied finish can be tinted to match a wide range of shades from the StoColor system, allowing the finished acoustic solution to form an integral part of an interior decoration scheme.
A truly stunning set of new designs and colours that surpass the expectations of designers, architects and specifiers.
A defined unique and exclusive range developed and influenced by new textural effects, mix of colours, extensive research in surface quality, touch and visual impact. This includes our Herringbone designs that play with exquisite chevron patterns superimposed on a parquet effect for a new visual approach to wood and is perfectly in tune with the modern “tattoo” trends we see today. Contact us for more information.
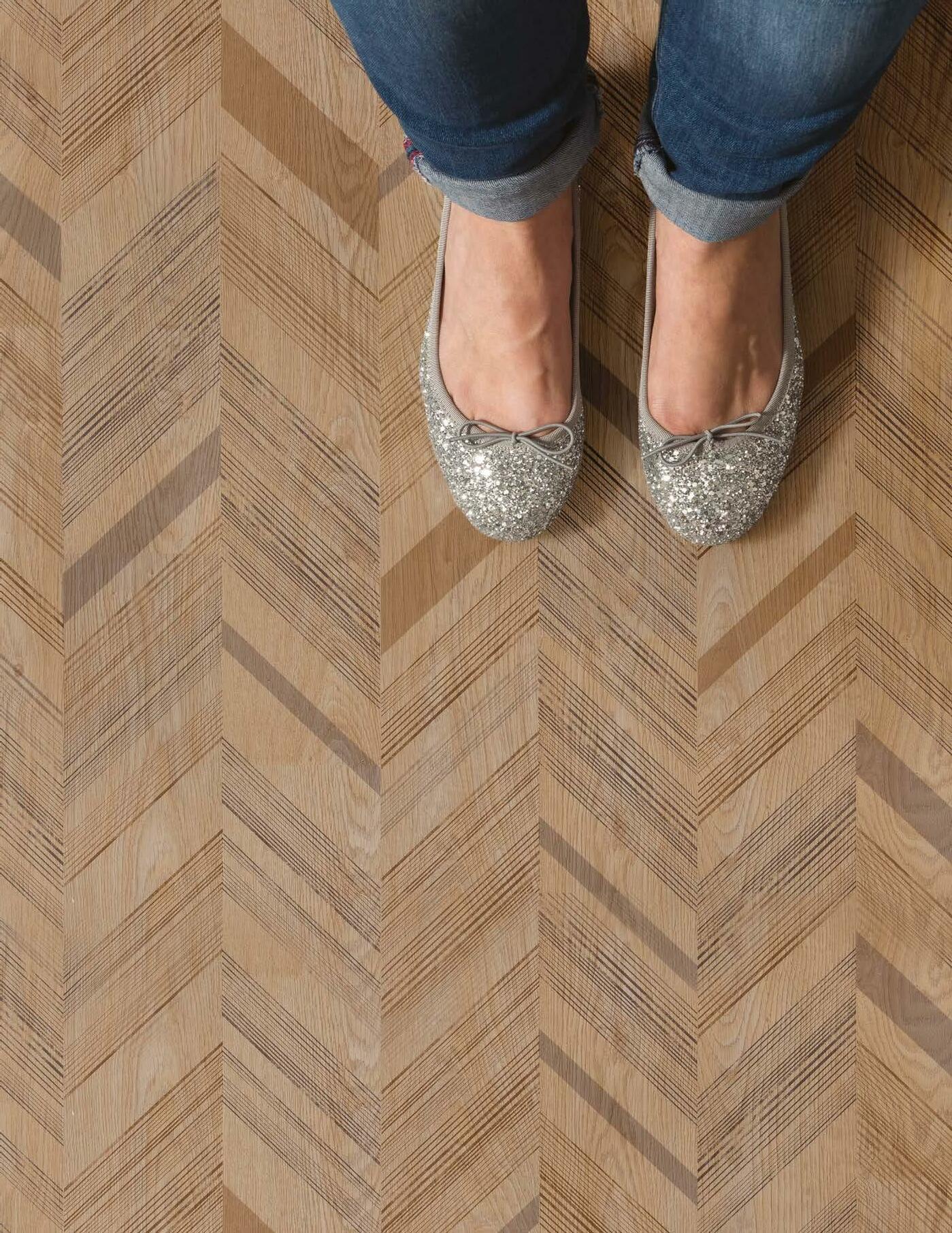
THE WORLD HAS SEEN HUGE DEVELOPMENTS IN VINYL FLOORING IN RECENT YEARS WITH THE ONSLAUGHT OF NEW TECHNOLOGIES AND MANUFACTURING PROCESSES. IT’S AN INDUSTRY SECTOR THAT HAS FLOURISHED BEYOND BELIEF IN THE LAST DECADE WITH MANY OF ITS FLOORING PRODUCTS GAINING AND WINNING DESIGN AWARDS ON A GLOBAL SCALE. VINYL FLOORING IS THE ONLY FLOORING CATEGORY ENJOYING A GROWING MARKET SHARE.
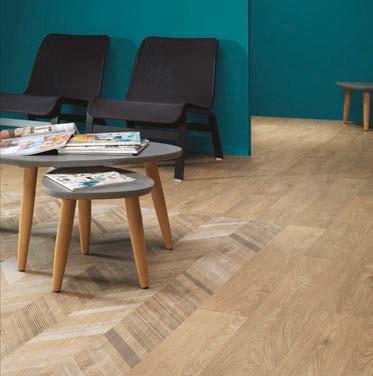
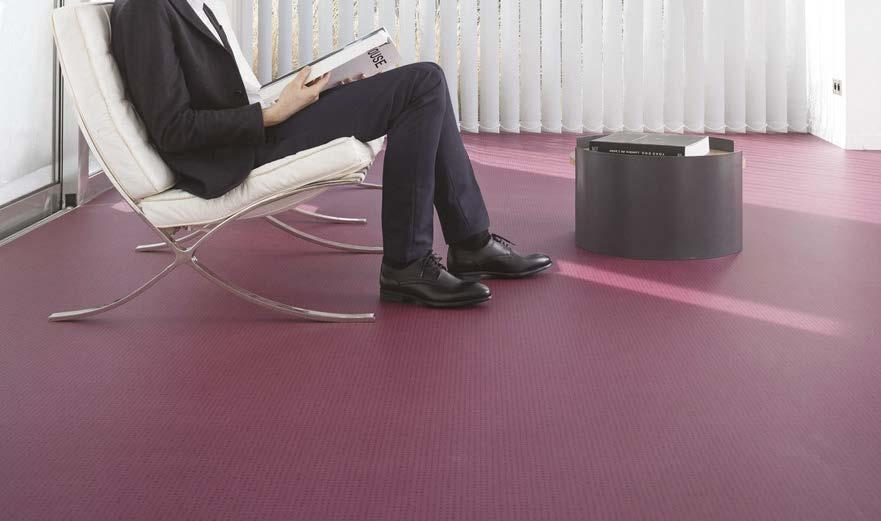
The International Design Awards (IDA) fundamentally exists to recognise, rejoice and promote legendary design visionaries. It’s a set of ‘Design Oscars’ that truly celebrates the original and the best work in any given creative field. The IDA draws attention to the iconoclasm of design on a worldwide stage which is conceptualising and producing great work that makes a difference to all our lives. It’s this very same ethos that has driven international flooring specialists Gerflor for over 70 years to produce a range of products aimed at delivering high quality, designled flooring that fulfils this challenge.
Therefore, it’s no surprise that Gerflor’s new Taralay Impression vinyl floorcovering collection has scooped a bronze award in the prestigious IDA product category. Once again, it illuminates Gerflor ability to demonstrate their creativity and innovation in the vinyl flooring sector by delivering a truly stunning set of designs that surpass the expectations of designers, architects and specifiers.
The 2017 collection displays a wide palette of 21 designs and 83 colours. It’s an amazing array of colours and textures which includes everything from wood influences through to carpet, metal, kube, mohair and star effects. In particular, their Herringbone design within the wood effect range plays with exquisite chevron patterns superimposed on a parquet
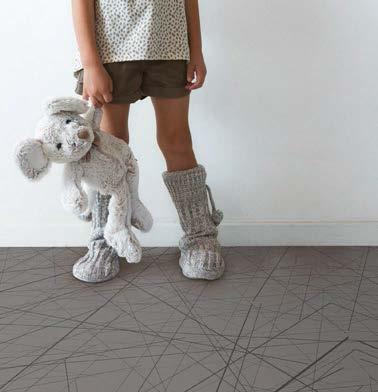
effect for a new visual approach to wood and is perfectly in tune with the modern “tattoo” trends we see today.
The Taralay Impression range is a multipurpose vinyl floorcovering available in 2m sheet format with a Group T wear rating. It’s ideal for a host of heavy traffic environments where R10 slip resistance is a requirement. The new collection a cornucopia of beautiful designs welded to incredible levels of performance AND now with the new Protecsol® 2, patented surface treatment which enables easy maintenance and eliminates the need for acrylic emulsion.
The Taralay Impression Compact and Taralay Impression Comfort ranges are multi-layered vinyl floor coverings reinforced with glass fibre and a printed design that are protected by a transparent wearlayer of 0.70 mm and 0.65 mm. They offer 8dB and 19dB sound insulation and an indentation resistance of 0.03 mm and 0.08 mm.
In particular, the Taralay Impression Comfort range is perfect for those applications where sound insulation is key to the building. This flooring is suitable for medium to high traffic areas including hospitals, schools and a large swathe of commercial public areas.
As part of the 2017 collection there is also the Taralay Uni Comfort range which is an acoustic multi-layered vinyl floor covering which has a Very High Density (VHD) foam backing reinforced with glass fibre and a calendered wearlayer (0.65 mm thick). It offers 17 dB sound insulation and an indentation resistance of 0.11mm. It has a plain coloured pattern, making it ideal for cut design work and is protected by the UV cured patented surface treatment Protecsol® Perfect for normal to high traffic areas including hospitals, schools, retail outlets and public areas.
Learn more about Gerflor solutions, ask for a free sample or contact us to speak to a specialist today by calling 01926 622 600, emailing contractuk@gerflor.com, or visiting gerflor.co.uk for the latest innovations.
Kronodesign® Trends 16-17
One of the strongest recent trends is ‘Luxury’, and who doesn’t appreciate a bit of that. Rich combinations of exotic hardwoods and gleaming, lustrous metallics create a look of extravagant splendour and affluence. Add lush counterpoints of cream and chocolate tones for an even more decadent effect that adds depth to the overall look Indulgent, maybe, but an opportunity to create something lavishly exotic. Welcome to the high life. To order your free samples, email: samplerequests@kronospan.co.uk or visit: www.kronospan-express.com

BAL TILING SOLUTIONS HAVE EXPANDED THEIR PORTFOLIO WITH TWO NEW PREPARATION PRODUCTS TO PROVIDE FIXERS, CONTRACTORS AND SPECIFIERS WITH STRONG AND PROTECTED BACKGROUNDS FOR FAIL-SAFE TILING.
or the first time ever, BAL have introduced a new lightweight tile backer board for all internal environments. BAL Board is a moisture and water-resistant alternative to plasterboard and timber and helps tilers tackle problem walls and floors when fixing tiles. Easy to install, it provides a solid base for tiling.
BAL is also introducing to its line-up BAL DPM – a new multi-purpose damp proof membrane, waterproofer and primer for use on walls and floors. BAL DPM is suitable for use on screeds with up to 98% RH readings (Hygrometer), or up to 87% RH on anhydrite screeds. BAL DPM provides a great defence against damp, moisture vapour and chemical attack.
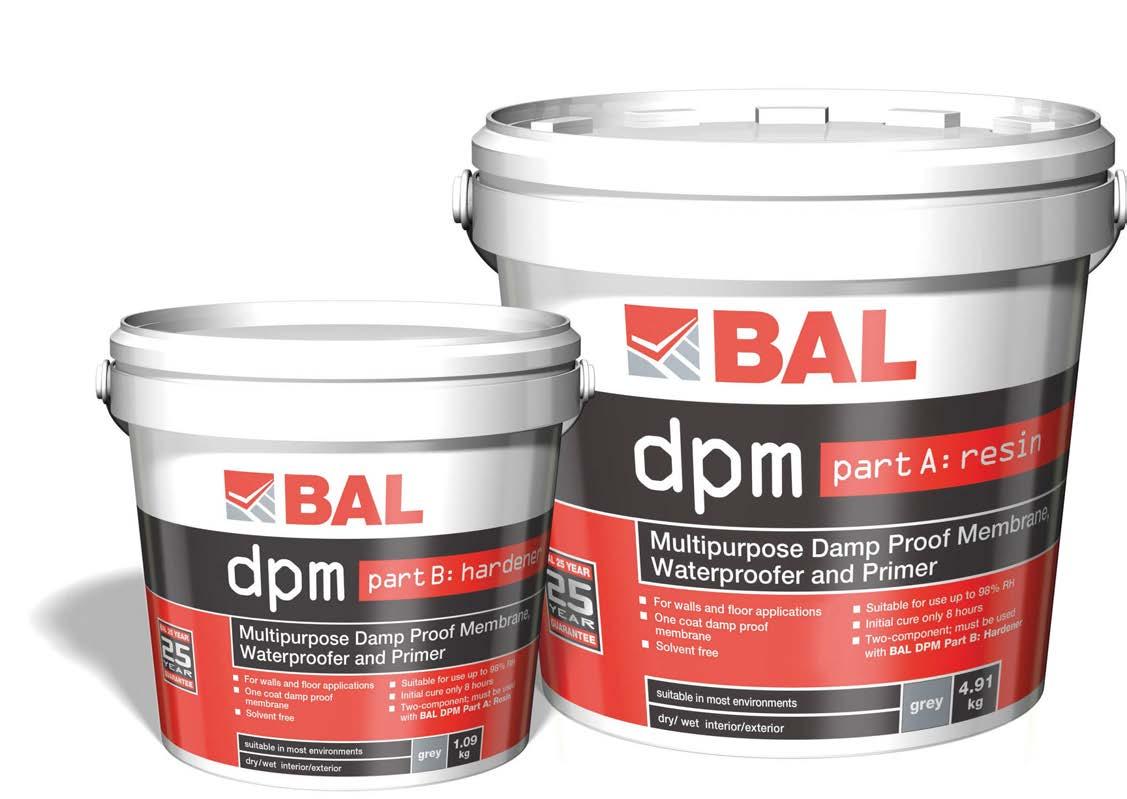
Available from October, BAL Board stands out from the scrum by being 15-35% lighter per m2 than similar cement-based products, but with a weight tolerance of up 100kg per m2 making it perfect for large format tiles. A specialist magnesium oxide tile backer board, BAL Board can proudly provide BBA approval and is manufactured under strict ISO approved quality control procedures to provide superior performance against all other backer boards.
What’s more, it delivers benefits for the environment with minimal dust and minimal silica content.
BAL Board is water and mould resistant and will not swell, rot or degrade over time making it ideal for wetrooms, bathrooms, kitchens and wet areas in leisure facilities. It is also suitable for use with underfloor heating.
New BAL DPM is a multi-purpose one-coat DPM, primer and moisture vapour suppressant that provides an impenetrable barrier against damp and moisture vapour on floors AND walls up to 98% Relative Humidity (RH).
BAL DPM is resistant to water, chemicals, grease and pollutants, and can be used internally or externally either as a DPM, primer, waterproofer or residual moisture vapour suppressant.
As a one coat primer with aggregate, it kicks into touch any problems with tiling onto difficult substrates as it aids adhesion onto steel, masonry and flooring grade asphalt.
New BAL DPM can be used on sand:cement screeds, power floated concrete and exiting tiles on walls and floor for basements below the water
table, and projects including raised access floors, wet rooms, marine, plant rooms and swimming pools.
What’s more, it can also be used on anhydrite screeds with up to 87% RH for fast track installations.
Available from the end of September, BAL DPM can also be utilised as an easy twocoat waterproofing system for walls and floors – perfect for use internally or for BAL external tiling systems.
Alex Underwood, Head of Marketing at BAL, said: “These two new products represent a real first for BAL and help fixers, contractors and specifiers tackle problem builds head-on. These two new systems are real game changer and further extend BAL’s full system solutions for tiling – all with a 25-year written guarantee – and the free BAL services of on-site consultancy, product support and industry-leading technical support.”
BAL – Enquiry 76
line-up

GREAT NEW PRODUCTS FROM BAL
BAL tiling solutions have further expanded their range with two new preparation products to help ensure your tiling lasts the test of time.
BAL Board is a lightweight, water and mould resistant alternative to plasterboard and timber when fixing tiles in internal environments. Moisture and water resistant, it is easy to cut and install and provides a strong base for tiling.

BAL DPM is a multi-purpose Damp Proof Membrane, Waterproofer and Primer to protect from damp, moisture or chemical attack. Perfect for use on walls and floors, in both internal or external installations. We know tiling inside + out. www.enquire2.com - ENQUIRY 77
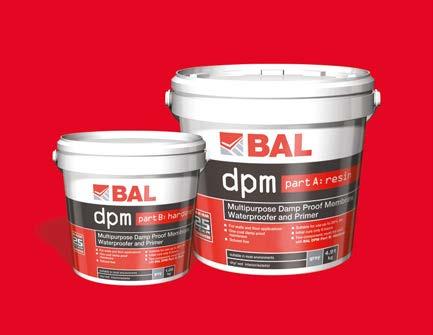
Find out more at: bal-adhesives.com/newproducts
bal-adhesives.com
Hunter Douglas has played a key role in the development of Amsterdam’s Schiphol Airport where the ceiling system in the main halls, feature their range of BXD linear ceiling panels. This unique paring of ceiling options, make it possible to create highly functional and beautifully engineered three-dimensional designs. The BXD Ceiling panel (height 64mm) are available in three widths: 30, 80 and 130 mm which can be specified in combination with the B panels (height 15 mm), and BD panels (height 39 mm) from the Hunter Douglas MultiPanel ceiling collection.
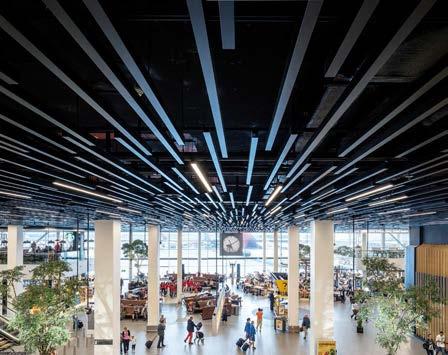 Hunter Douglas – Enquiry
Hunter Douglas – Enquiry

Flowfresh Renews HACCP International Certification over a decade after first
The ultra-hygienic polyurethane flooring range Flowfresh has successfully achieved HACCP International certification for the second time, with Flowfresh Cove included in the accredited collection for the first time.
This certification comes just over a decade since the global resin flooring manufacturer Flowcrete Group Ltd. first combined the silver-ion based antibacterial agent Polygiene® with a robust polyurethane coating, creating what is now the go-to choice of flooring for the food and beverage industry.
In fact, many of the Flowfresh coatings that Flowcrete worked on a decade ago are still in place and continuing to provide hygienic, reliable and safe surfaces for large-scale food production and processing operations around the world!


Flowfresh was developed to meet a demand in the food and beverage industry for a floor that would withstand the sector’s unique challenges. Without an adequate finish underfoot, food and
beverage plants were vulnerable to a long list of unwanted costs and problems.
With an average life-span of approximately 15 years, food producers that have installed a Flowfresh finish know that the facility is protected for the long term against the costs and concerns of a failing floor.
Flowcrete – Enquiry 78
79
Polyflor has become the only flooring manufacturer to achieve an ‘Excellent’ rating for BES 6001 certification, a standard for the Responsible Sourcing of Construction Products as certified by the BRE.
After being the first flooring manufacturer to obtain BES 6001 certification in 2015 with a ‘Very Good’ rating, Polyflor has further improved responsible sourcing procedures at their Whitefield and Riverside manufacturing facilities to successfully achieve the highest possible ‘Excellent’ rating. Polyflor remains the only floorcovering manufacturer to obtain the BES 6001 standard.
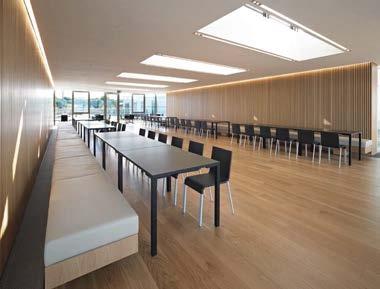
This third party audited certification gives independent assurance that Polyflor’s products are manufactured conforming to the highest responsible sourcing standards. Now in its 3rd issue, the BES 6001 Framework standard for Responsible Sourcing sets out requirements under three main headings: Organisational Management; Supply Chain Management and Environmental and Social Responsibility Management.
Polyflor – Enquiry 80
The Engine Shed is Scotland’s brand new national building conservation centre and Heradesign Superfine is installed in both new buildings to help meet the acoustic challenges and satisfy environmental criteria. Heradesign, with its organic wood-wool woven surface, offers an unprocessed aesthetic that is a popular trend in interior design towards the use of eco-friendly, traditional construction materials. The environmental credentials of Heradesign give a further layer of appeal to the product. Heradesign comes with a 15-year guarantee and offers Class A2 fire safety, which is essential for buildings open to the public.
Polyflor’s Whitefield site, which has been manufacturing for over 100 years, was awarded a fantastic score of 51 out of a maximum 52 points by BRE auditors. This score is a great achievement as it is the highest ever score awarded by the BRE for the BES 6001 standard, with over 60 companies being assessed around the world.
Junckers is launching Leveldek – a fully integrated solid hardwood floor and underfloor heating system. Traditionally specified separately, with Leveldek Junckers offers a versatile levelling system, underfloor heating and solid hardwood floor from a single point of supply. For energy efficiency and fast acting warm-up time, the heating pipes are installed directly beneath the floor boards and the panels are insulated and reinforced for outstanding heat output. Junckers offers a full guarantee for the system, which is recommended for residential and commercial buildings as well as sports and dance.
Junckers – EnquiryA solid relationship with underfloor heating
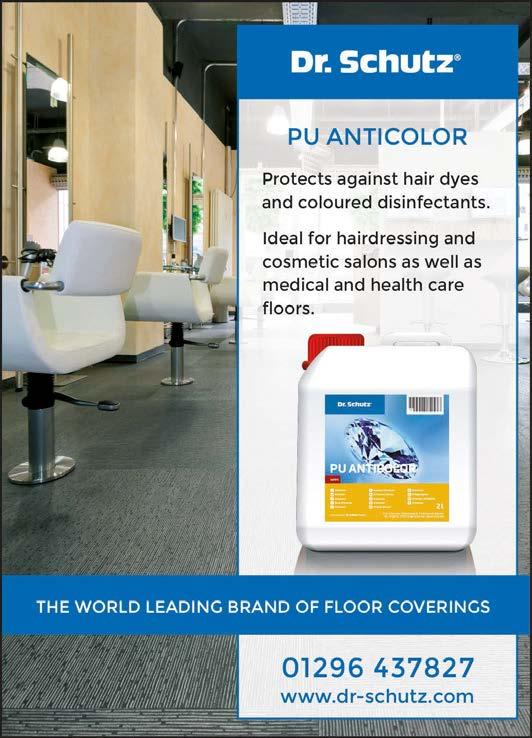







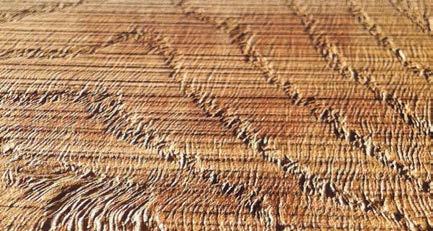































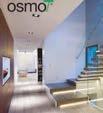



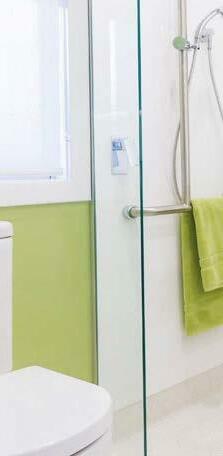
POLYPIPE HAS PROVIDED A COMPLETE WATER CONVEYANCE AND ATTENUATION SOLUTION FOR A NEW KEEPMOAT REGENERATION RESIDENTIAL DEVELOPMENT IN HULL. IT DELIVERED A SYSTEM THAT DEMONSTRATES HOW LARGE DIAMETER PIPES CAN MEET STRICT SEWERS FOR ADOPTION GUIDELINES, WHILE MANAGING THE TRAFFIC LOAD FROM THE ROAD SYSTEM.


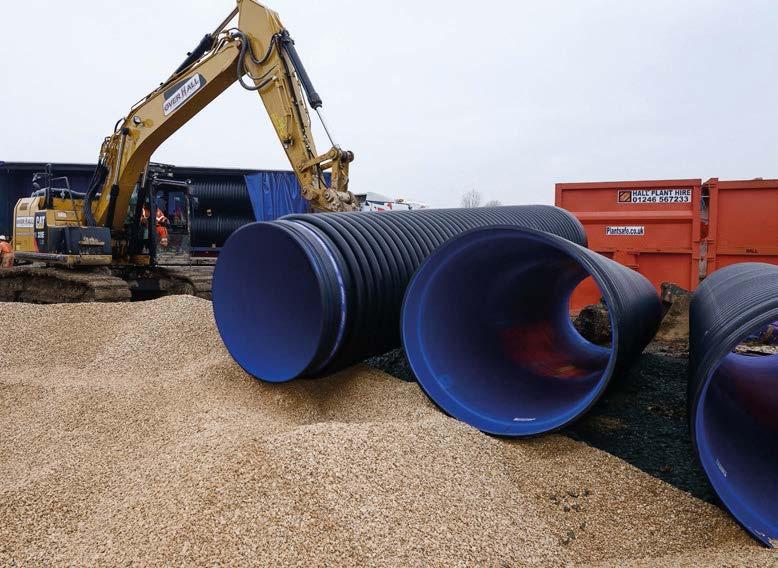
The Portobello Street development is located approximately three miles away from Hull city centre and will provide 142 new homes for Homegroup and Hull City Council as part of the regeneration of this area of the city.
Polypipe was approached to assist with the design and manufacture of a solution that met the requirements of Yorkshire Water and Hull City Council. Polypipe advised the use of large diameter plastic piping and modular manholes, and worked closely with Hull City Council and Yorkshire Water to present the benefits that their Ridgistorm-XL large diameter plastic pipe system could deliver over a traditional concrete system.
Working with the project Consulting Engineer, Polypipe assisted the design and manufacture of a solution that fulfilled all Sewers for Adoption criteria, as well as achieving the conveyance and attenuation needs of the site. The engineered system design gained full section 104 approval for the adoption of surface water run-off into their watercourse, and section 38 approval for the installation of the system on the development site.
The final design used over 231m of Polypipe’s 1,200mm Ridgistorm-XL large diameter plastic pipework. The adaptability of the thermoplastic system meant that the Polypipe pre-fabrication team could manufacture the pipework in a stiffness class tailored to the specific ground conditions at the location, without sacrificing overall strength and resilience.
The Ridgistorm-XL pipes were used to form four tanks to attenuate and convey surface water-run off from the development. Each tank was linked to a flow control chamber featuring a flow control unit and penstock, to manage the subsequent release of surface water run-off into the approved watercourse. A pre-installed weirwall in each of the chambers also provided a stable end connection to Yorkshire Water’s existing drainage system.
Furthermore, Polypipe was able to manufacture and supply pipes and chambers with spigot and socket jointing, once again reducing installation time, and also enabling easy separation in future, if required. With the thermoplastic structured wall system being up to 94% lighter in weight than concrete,
it is easier to handle and quicker to install, which ensured efficient installation on the Portobello Street site.
The design also included 12 pre-fabricated Ridgistorm-XL Manholes, 10 of which were supplied in a diameter of 2,100mm, together with one 2,400mm and one 1,800mmm in diameter. Polypipe’s prefabricated manholes are modular, ready-toinstall access points that can be integrated at any part of a network system. The manholes were installed at strategic points throughout the pipe network, and were benched and channeled in accordance with Sewers for Adoption guidelines, once again demonstrating the adaptability of a large diameter plastic system to meet exacting project requirements.
These manholes, which can be installed efficiently straight from delivery, will ensure ease of access for future inspection and maintenance.
Polypipe
Reframe your bathroom experience with unique design and clever details like never before.
Danish Design company, Unidrain, is introducing HighLine Colour line drains and a luxurious series of accessories in matching colours – The Reframe Collection by Unidrain.
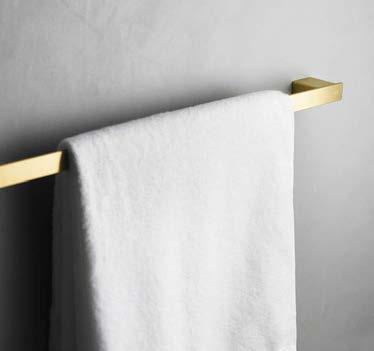

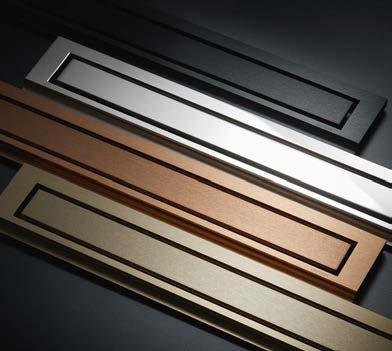
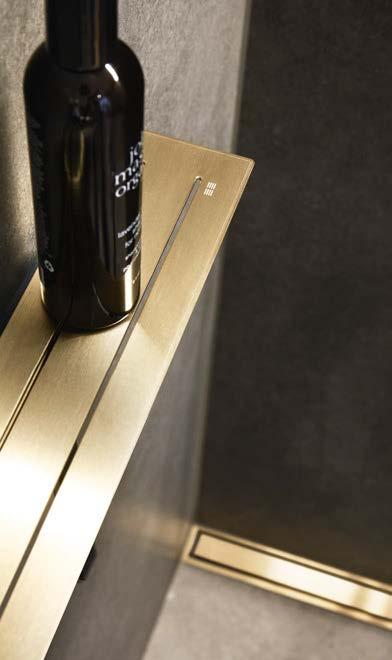
www.unidrain.com

CHANGING THE STANDARDS AND IMPROVING THE EXISTING HAVE ALWAYS BEEN IN THE DNA OF UNIDRAIN.
Being the first to develop the linear drain that can be placed against the wall, was just the beginning for Unidrain. Since then, more innovative and aesthetic design solutions have emerged from the young Danish design company.
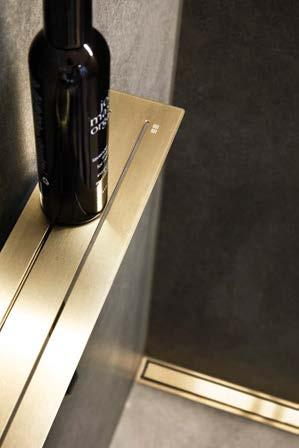
To build on the original success, Unidrain launched the exclusive HighLine-series in new colours in 2017, followed by the Reframe Collection, which is a series of bathroom accessories grounded in Scandinavian design and quality to complement the existing portfolio.
Each product in the Reframe Collection is designed with innovative, unique and intelligent features to improve functionality. The Reframe Collection is reframing the existing, bringing new functionality to bathroom accessories. For example, a magnetically integrated soap shelf and shower wiper.
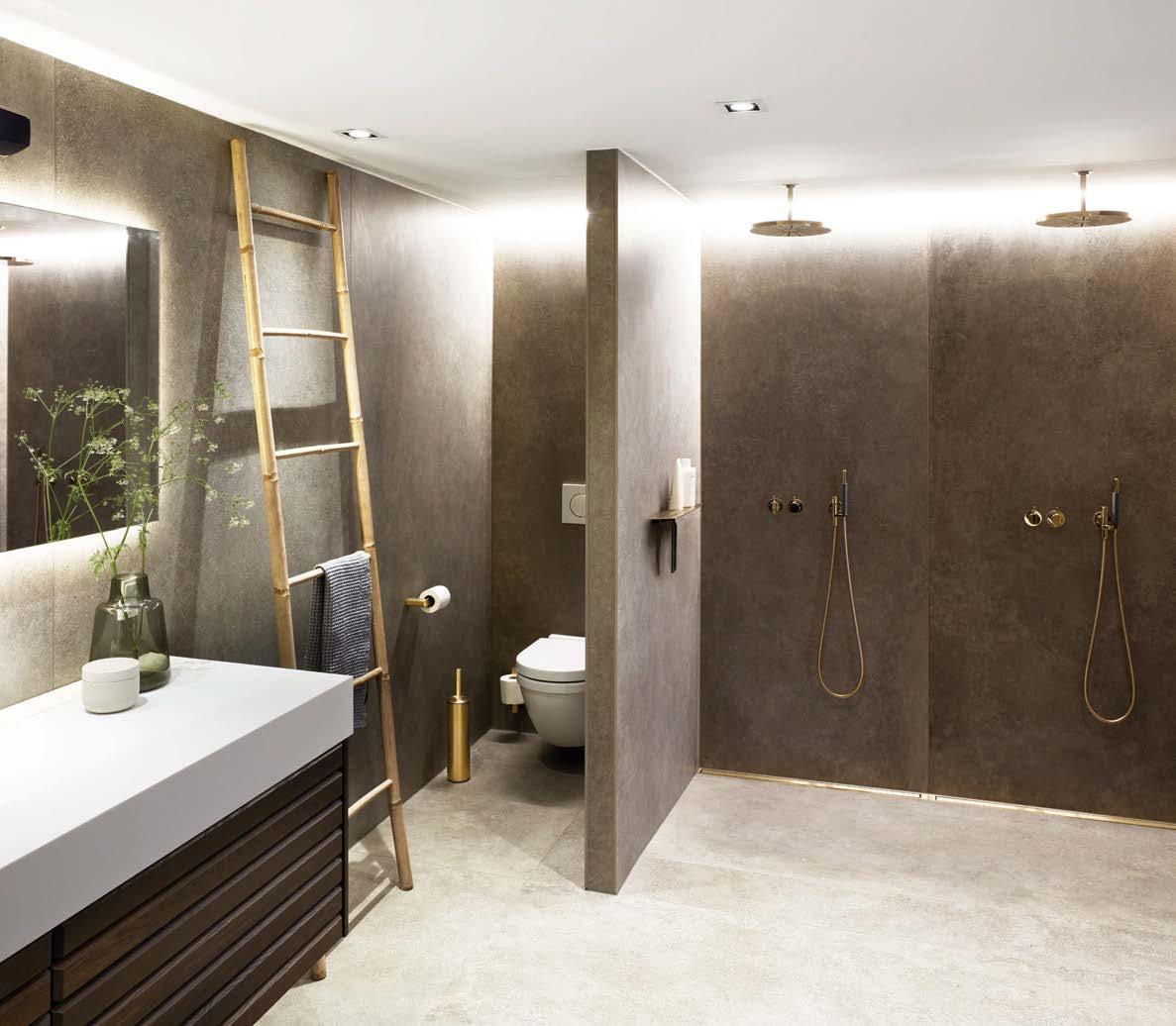
Besides creating a place for the shower essentials, the shelf also provides a fixed home for the shower wiper, due to hidden magnets in the wall mount and wiper.
Together with the award winning HighLineseries the Reframe Collection provides an opportunity to match all metal details in the bathroom creating exactly the look you want. A warm, welcoming sensation in copper or brass, or a more streamlined and modern feeling in black or steel. The Reframe Collection also goes well with the customized drain solution, where you can fit the base with the tile of your choosing instead of using a grating. Go to www.unidrain.com for more details.
Unidrain – the advocate of “aesthetic functionalism”Unidrain – Enquiry 88
At FP McCann, we believe in working with you as a partner from the start, which means offering our expertise in designing and manufacturing rooms to suit every individual project. Far from being an off-the-shelf solution, our architectural and structural solutions are made-to-measure, whilst maintaining our design philosophies and standard details. All units are manufactured



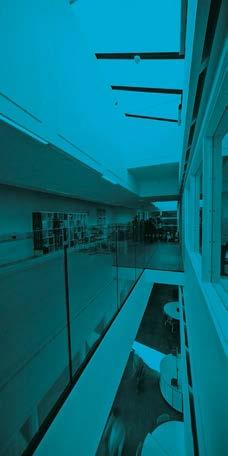



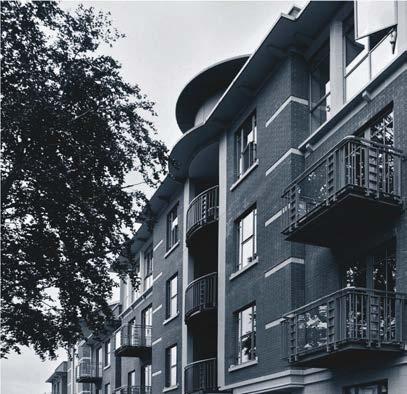

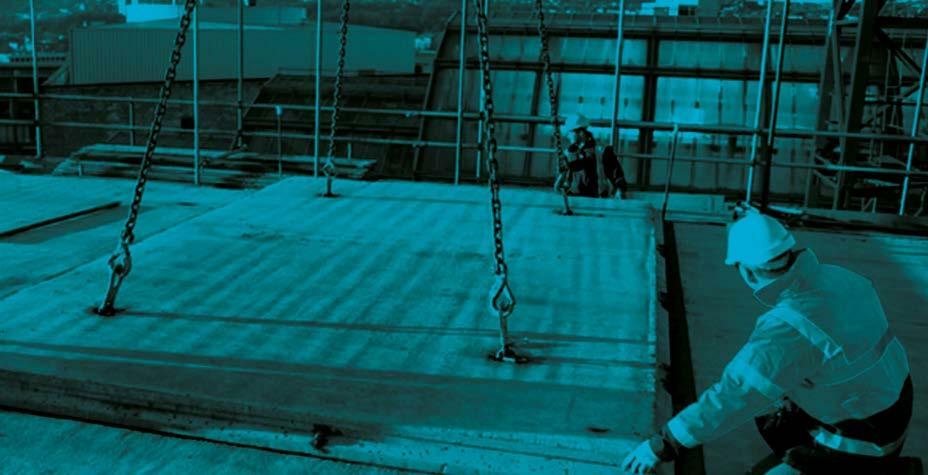









off-site at our state-of-the-art Grantham and Byley depots and delivered to site, ready for final preparation and decoration. Our precast concrete crosswall construction is a fast and convenient way to produce multi-unit structures such as hotels, education, student, secure and health accommodation, private and social housing in a fraction of the time of traditionally built structures.


THE YSGOL GYNRADD LÔN LAS PRIMARY SCHOOL, SWANSEA, HAS CURRENTLY 535 PUPILS FROM YEAR 1 TO 6 AS WELL AS RECEPTION AND NURSERY CLASSES. THE SCHOOL SITE IS SPLIT INTO 4 MAIN AREAS. HAVING A LARGE GYMNASIUM AND A SEPARATE SCHOOL CANTEEN THERE ARE PLENTY OF OUTDOOR PLAYING AREAS INCLUDING A HARD SURFACE YARD, AN ENCLOSED AREA FOR NURSERY AND EXPANSIVE AREAS OF GRASSLAND.
Hauraton Limited introduced the RECYFIX® MONOTEC, surface drainage system in January 2016. The Lôn Las school, joins numerous installations successfully completed in the United Kingdom.
The RECYFIX® MONOTEC system was installed to provide surface drainage in the paved entrance/play areas and the car park’s asphalt surface. Having a grating width of 100mm (Channel internal dimension) with an overall height of 280mm and a cross-section of 245.5cm2, the 176 metres of channel supplied provide a total water capacity of just over 4329 litres.
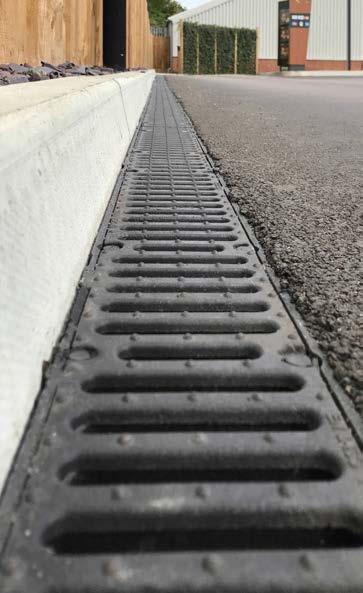
The MONOTEC one metre long channel component is of a sturdy monolithic design where the HEELSAFE grating and the tongue and groove linking system are integral to the
channel moulding. The whole unit is made of tough, virtually unbreakable polypropylene (PP) formulated to be very resistant to daily temperature fluctuations from frost conditions to strong sunlight, including the Ultra Violet (UV) spectrum. PP is naturally resistant to de-icing salt. Complying with the requirements of EN 1433, the PP is given its UV resistance by adding just sufficient stabiliser so that the structural strength of the material is unaffected and a consistent appearance is maintained.
Shaun Davies the Site Agent for the Contractor also observed,” I was very impressed with the durability of the MONOTEC channels. Not a single unit was damaged by site traffic or whilst laying the asphalt. Any queries or information required was easily and quickly obtained from Hauraton’s technical support team”.
All Hauraton surface water drainage systems’ comply with European Standards (hENs) and carries the CE mark”.

Hauraton – Enquiry 90
Filcoten, Gatic’s market leading lightweight channel drainage system, has been installed at the new McDonald’s restaurant in Tonbridge. Filcoten Pro G NW100 c/w F900 Grate was supplied through civil drainage merchant MPS and installed by contractor Galamast, who handle most of McDonald’s construction projects.
Galamast chose Filcoten because of its leading strength, installed performance and environmental benefits.
Interflow UK ensured the basement at the new £32m development at the University of Edinburgh’s Easter Bush Campus is watertight by providing DOYMA solutions. The waterproofing of the basement was carried out in conjunction with a Sika tanking membrane along with the specified DOYMA Curaflex 8000/M/T/S 8-way retrofit manifold, through which 250 diameter pre-insulated district heating pipes and ancillary services are ducted. The DOYMA Curaflex manifold, with Curaflex C gaskets, is guaranteed gastight and watertight for 25 years and is covered by the DOYMA insurance company backed warranty.
Interflow UK – Enquiry 91
Filcoten is manufactured from a breakthrough High Performance Concrete (HPC) that is setting new standards in flexural and compressive strength, and in the long-term performance of channel drainage.
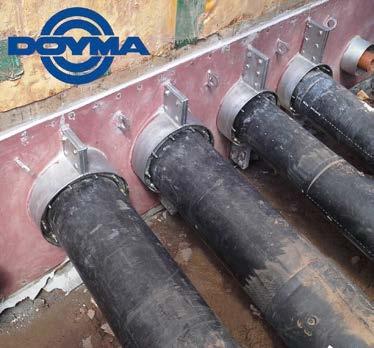
In comparison with resin and fibre reinforced concretes, Filcoten is 70% lighter and its bond to an identical concrete surround is five times stronger, significantly improving the installed channel’s resilience to traffic loading, ground movement and thermal cycling.
Its flexural strength is approximately double that of conventional HPC, which means fewer breakages in transit, in stock, and installation, and a considerably longer, trouble-free operational life. And due to Filcoten’s composition and close control of the curing process it achieves a compressive
strength 50% higher than conventional HPC without having to revert to the use of chemical stabilisers, additives or releasing agents.
Gatic – Enquiry 92
More than ever, customers expect a stylish, reliable shower with minimal disruption to their lives... ...fortunately the Eden cubicle delivers just that.
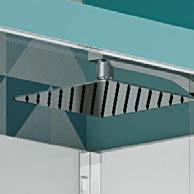
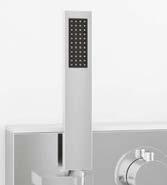
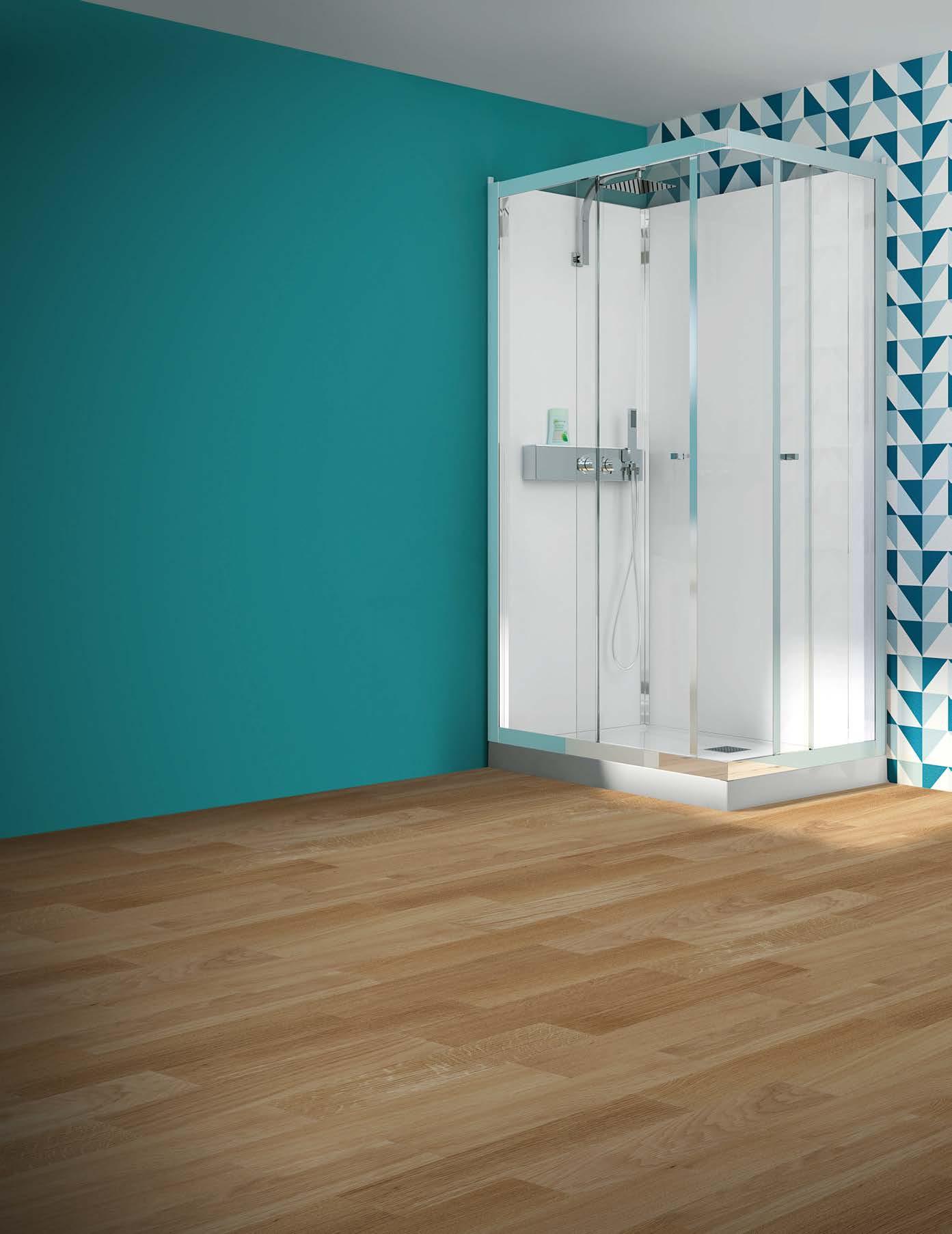
Silicone-free. NO LEAKS 2 YEAR GUARANTEE


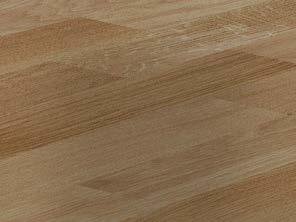

















Grout-free. Stress-free. SILICONE FREE CRISTAL PLUS GLASS
2 YEAR www.enquire2.com - ENQUIRY 93



Thanks to the Worcester, Bosch Group’s new Specification Focus factory visits, local authorities and housing associations are now able to see things the Worcester way through a visit to its main headquarters.
On arrival at the state-of-the-art head office in Worcester, senior managers will be on hand to meet and greet, before leading the group into a break out area for some early morning refreshments. During this time, your host will give a brief overview of what can be expected from the day ahead.
Following the opening introductions, it’s time to check out the facilities. You’ll set off on a guided tour of our award-winning factory, discovering how we ensure the highest quality standard along the way.
With over 400 process steps and 600 parts required to produce a typical Worcester appliance, you’ll observe our worldrenowned manufacturing excellence, as well as the level of care and rigorous testing that goes into all of our leading products.
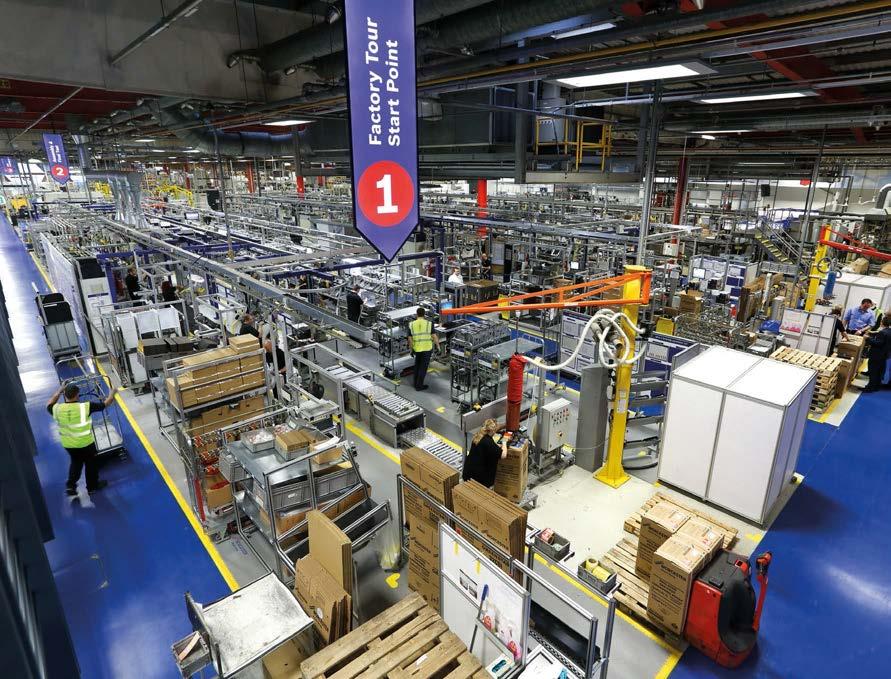
The tour will cover all key areas of the factory. In addition to looking along the four lean assembly lines designed to cope with seasonal customer demand, there will also be the opportunity to gain insight into the heat exchanger build, copper shop, press shop, paint shop, sub-assembly line and finally the quality testing department.
After some lunch provided by the superb catering team, the afternoon will begin with a presentation from one of Worcester’s key experts, depending on your chosen focus for the day.
As Worcester strives to strengthen the partnership between manufacturer and customer, this time is used to hold an interactive brainstorming session where questions can be put to the experts.
All activity prepared for the day is bespoke to what each customer specifically wants to learn. By letting the Worcester team know the topics that want to be covered in advance, the best guide can be allocated to you, which ensures all questions can be answered.
Whether it’s an aspect of Worcester’s business, product experiences or future industry developments, Specification Focus is the ideal opportunity to find out more.
The bespoke interactive Q&A sessions are led by experts in a specifi c chosen area, which allows for any unanswered topics to be openly discussed, in order to help the role and responsibilities of those in attendance.
The focus visit will not only give a better understanding of the solutions offered by Worcester, but it will also go towards earning CPD points, which will be recorded on the certificate of achievement that each customer receives at the end of the day.
With 20 visits a year, there’s plenty of opportunity to get on board and experience the visit. To book your place, speak to your local Technical Specification Manager or visit www.worcester-bosch.co.uk.
94
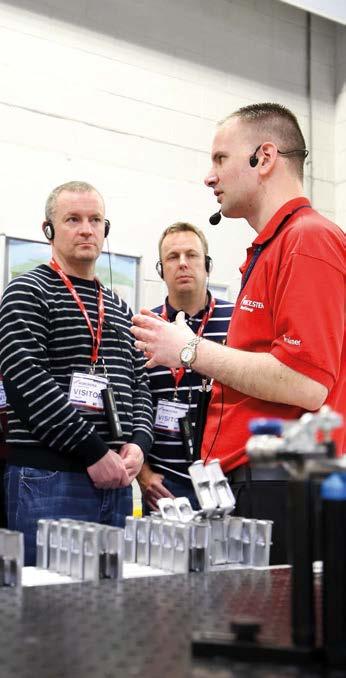




Magrini baby changing units provide a hygienic and safe place for changing your smallest customers. The contemporary style incorporates extra-deep sides providing an intrinsic safety barrier and the units have a unique hinge system preventing small fingers from being trapped.
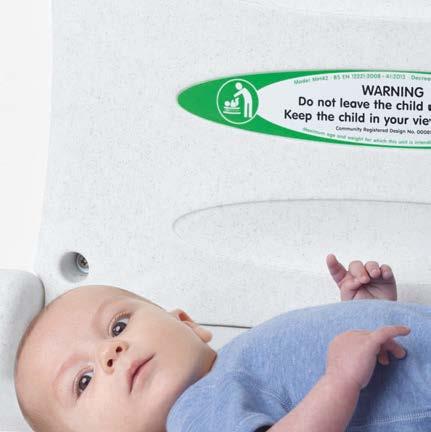
Magrini baby changing units are available in a choice of colours to suit modern commercial washrooms.

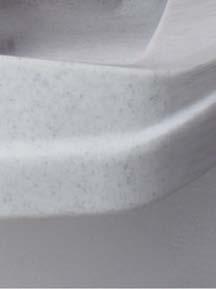
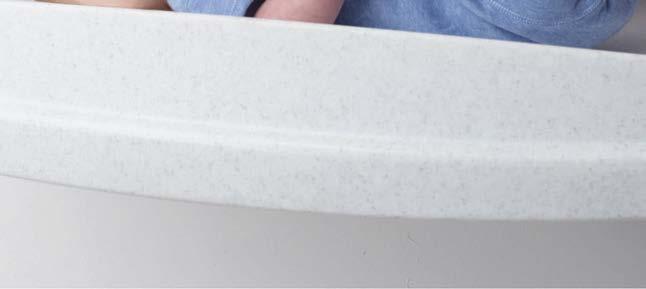




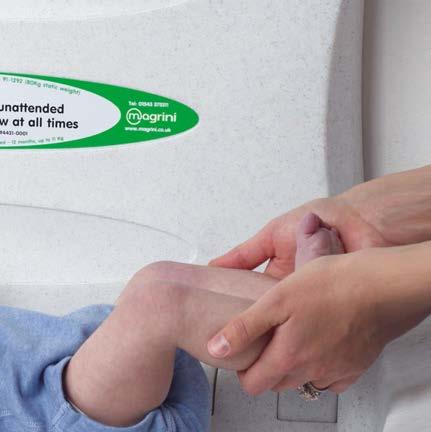
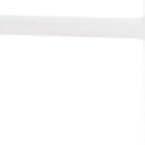
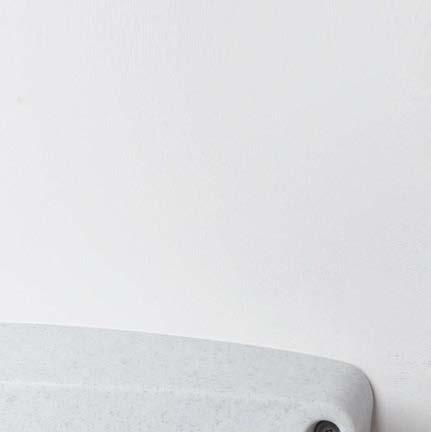
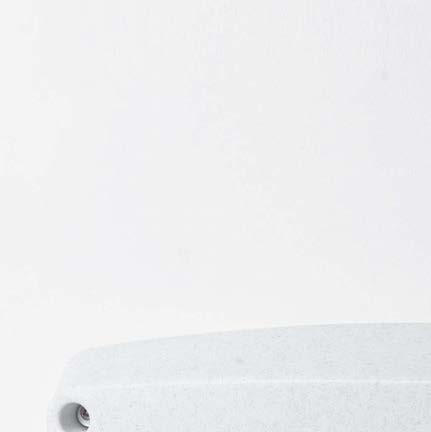

WITH THE RACE ON TO REDUCE LANDFILL, IT’S IMPORTANT THAT WE CONSIDER THE IMPLICATIONS OF THE BUILDING PRODUCTS WE CHOOSE. OPTING FOR GLASS AS A REPLACEMENT FOR TILES WHERE POSSIBLE IS ONE WAY TO REDUCE THE WASTE YOU CREATE.
lass wall panels and splashbacks can be used in bathrooms and kitchens. Glass is 100% recyclable and can be recycled endlessly without loss in quality or purity. Plus glass wall panels and splashbacks are quicker and easier to fit and much easier for the end user to maintain, clean and keep looking pristine.
When it comes to showering, Saniflo shower cubicles offer a great alternative to shower enclosures that require tiles and grouting. More industry professionals are switching on to the numerous benefits of shower cubicles, recognising for one, that shower cubicles with glass panels and doors offer a great environmentally-friendly bathroom solution.
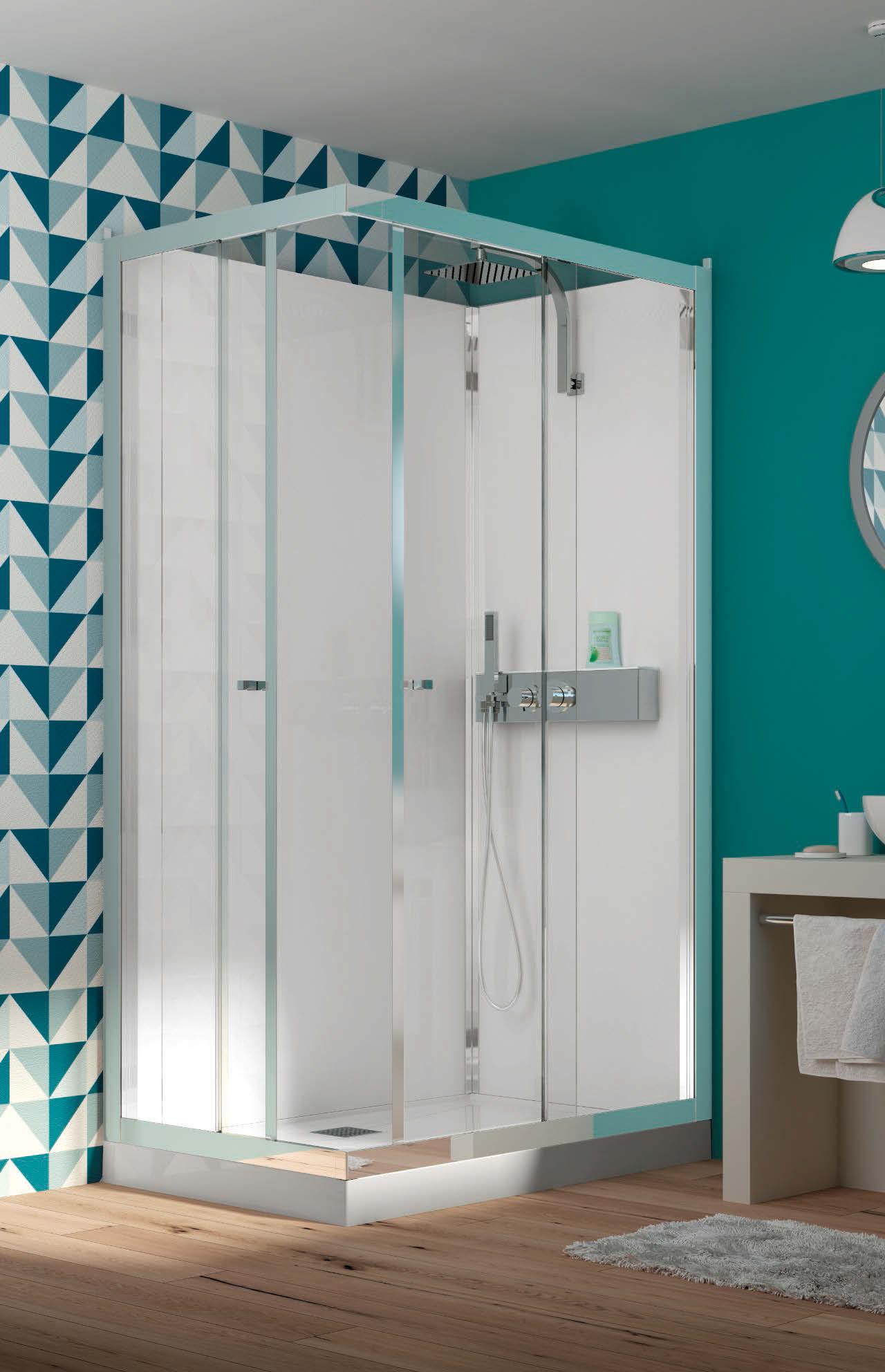
In most cases it’s possible to have a new Saniflo shower cubicle up and running in less than a day and many shower cubicles fit into the exact space where an old bath was. Shower cubicles are easy and swift to fit. The glass panels and doors simply slot into the frame, completely eliminating the need to remove and/or replace old tiles and grout.
Not only do shower cubicles offer a more environmentally-friendly solution, but fitting a shower cubicle also saves time, money, hassle and waste. Another massive bonus is that, unlike tiles and grout, shower cubicles are leak-free and require minimal maintenance long-term. And for the end user, a shower cubicle is much easier to look after than tiles and grout, especially Saniflo shower cubicles that feature Cristal Plus coating for a longlasting clean sheen.
In addition, shower cubicles are packaged in recyclable cardboard and on wood pallets from sustainable sources, making the whole cycle as sustainable as possible.
So next time you’re deciding on options for a new bathroom, think about glass wall panels, glass splashbacks and shower cubicles with glass panels and doors and you’ll be on your way to reducing what you have to send to landfill.
Our recently awarded Jackoboard BBA Certificate truly is the ‘Full Monty’.
Almost uniquely, an XPS cored tilebacker product has been certificated to cover not just construction boards but shower bases and sealing systems too.
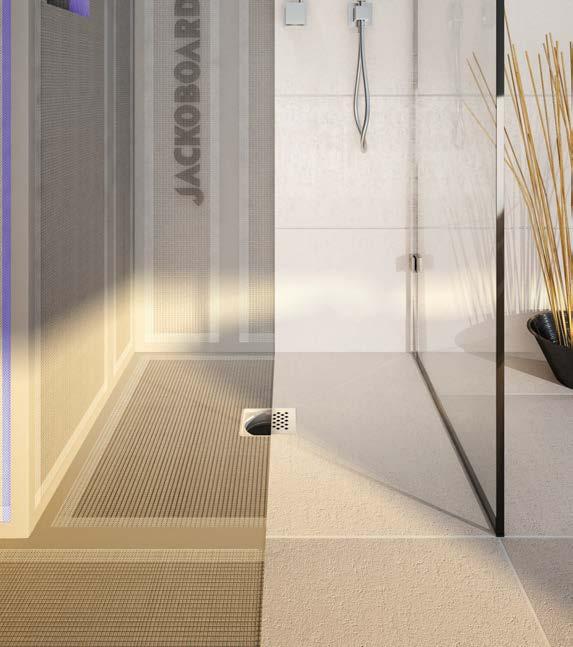
Giving you complete peace-of-mind in the knowledge that all Jackoboard products are assured for quality, reliability, compatibility – and that they conform to all international environmental safety standards.

And as an added bonus, our BBA Certificate also approves Jackoboard for use as a thermal insulation board.


So no need to believe in miracles. Just Jackoboard, available exclusively in the UK and Eire from TileBacker Limited. t. 01204 221089 www.tile-backer.co.uk
•
•
•
•
•
WASHROOM WASHROOM, HAS CREATED NEW WASHROOMS WHICH BLEND CLASSIC AND CONTEMPORARY STYLE FOR THE STRIKING NEW DEVELOPMENT AT 7 CLARGES STREET, LED BY LED BY ARCHITECT SQUIRE AND PARTNERS AND COORDINATED BY
LAING O’ROURKE FOR BRITISH LAND.Washroom’s full height Alto toilet cubicles and pilasters were both finished in real wood dark oak veneer, chosen to complement the wood used in the reception area and other common areas. The rebated edges of the Alto cubicles create an attractive flush front façade and together with the full height, real wood veneer finish and matching pilasters adds to the high specification design.
Washroom’s Concerto integrated duct paneling system was faced with toughened back painted glass to create a seamless finish. As well as being easy-to-clean, the duct panel system also allows ease of access for any future maintenance whether planned or reactive and creates a neat and tidy appearance in the washrooms by concealing pipework.
Completing the washroom design are the bespoke white Corian vanities complete with sensor-operated taps, integrated waste bins
and bespoke Corian recessed duct bag shelf above the sinks in a contrasting colour.
For the staff shower and changing area, Washroom installed its high specification Octave lockers which were finished in the same dark oak real wood veneer as the toilet cubicles to continue the design.
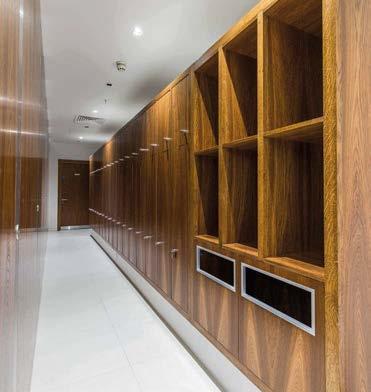
Washroom also supplied and installed all sanitaryware, including pans, urinals, sinks and taps, as well as all ancillary items, including toilet roll holders and even the shoe-shining machines for the project.
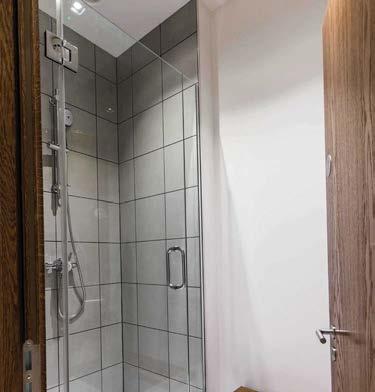
Washroom – Enquiry 99
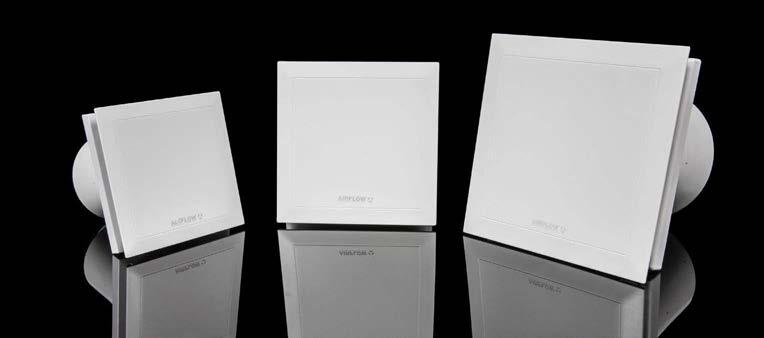
Time is running out to enter Airflow Developments’ rewards scheme.
Installers, electrical contractors and trade professionals who purchase a QuietAir fan, register the unique code and begin accruing points, will be entered into a prize draw to win a new Ford Transit Custom van worth over £18,000. Entries close December 31, 2017.
redeemed. After 25 points, participants are entered into the free prize draw to win the new Ford Transit Custom van, with the overall winner announced in 2018.

The new DuraSquare bathtubs are made of the innovative, sustainable Duravit-developed material DuraSolid®, perfectly complementing the DuraCeram® ceramic washbasins. Made of the cast mineral material DuraSolid, the bathtubs have a warm, pleasant feel and are available, for the first time, as a built-in version. The bathtubs are available as 1800 x 800 mm (built-in version) and 1850 x 850 mm (freestanding bathtub). The combination with the new air-whirl ensures perfect relaxation. The DuraSquare bathtubs are made from the innovative cast mineral material DuraSolid and have a surprisingly warm, pleasant feel. Duravit – Enquiry 100
Look for the special branded packs in all good electrical wholesaler branches. Participants taking part in the new QuietAir Rewards scheme will receive a point worth £2 for every QuietAir fan purchased. Once ten points have been accrued, an e-gift voucher from over 150 retailers can be
The QuietAir range of residential extractor fans is available in 3 different sizes and provides options for toilets, bathrooms or kitchens. When installed in accordance to Building Regulations, fans are still able to operate almost silently at 5W.
To read the full terms and conditions, or to enter a code visit: www.airflow.com/promo. To view the range of QuietAir fans visit: www.airflow.com Airflow – Enquiry 101
and timeless bathroom





Our Schlüter®-WETROOM systems guarantee CE marked waterproofing that is suitable for use in commercial and residential installations with tile and stone coverings.












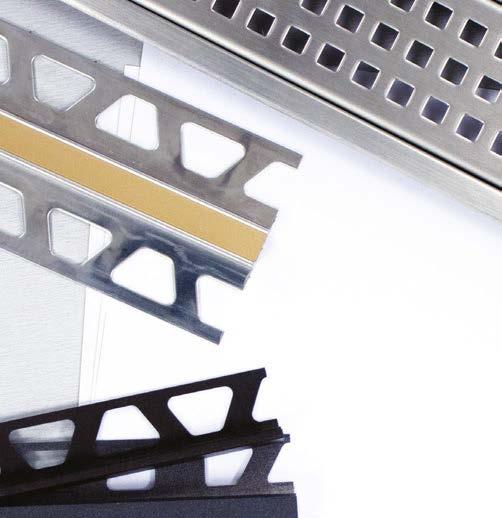
The complete system offers all the required products for waterproofing and drainage to create showers and wetrooms.
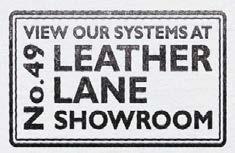


Backed up by expert technical support, whenever, wherever you need it.















Making the decision to choose Schlüter-Systems even easier.


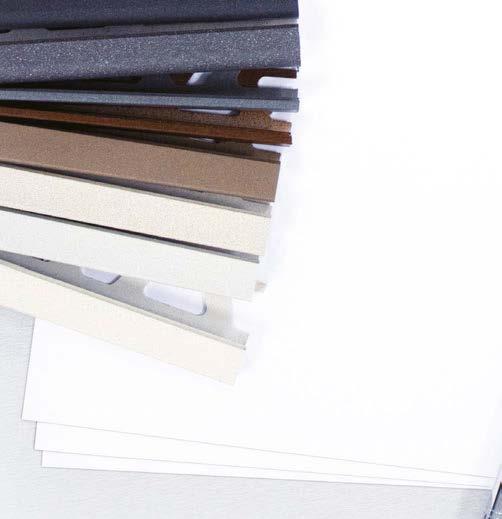

To find out more call 01530 813396 or visit www.schluterspecifier.co.uk



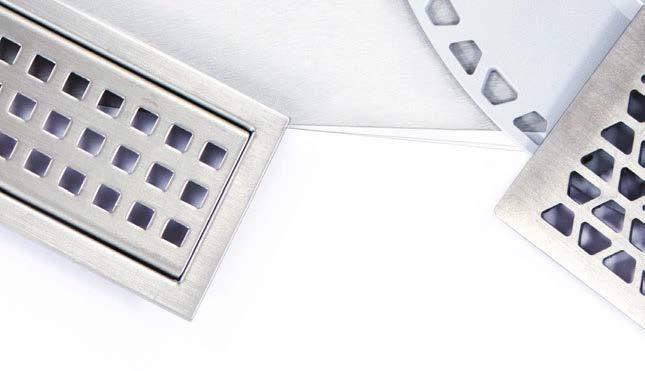
A SIGNIFICANT AMOUNT OF TIME AND THOUGHT IS INVESTED INTO THE DESIGN OF BATHROOMS FOR ARCHITECTURAL PROJECTS. ONE DESIGN ASPECT THAT IS IMPORTANT TO CONSIDER IS HOW OUR NEEDS MAY CHANGE OVER TIME AND THE ACCESSIBILITY OF A BATHROOM, EN-SUITE OR WETROOM.
This is where barrier-free bathrooms or wetrooms with floorlevel showers, easy-access sanitary ware and the provision of seating areas can offer a practical, future-proof solution. The huge range of ceramic and natural stone tiles available today means that creating luxurious, beautiful, yet safe slip-resistant surfaces is easily achievable.
Schlüter-Systems can help protect these stunning installations whilst providing a complete solution for a CE marked waterproof floor-level shower area. The uncoupling membrane Schlüter®-DITRA 25, which has been tried, tested and trusted for over 25 years, serves as a waterproofing membrane and a vapour pressure equalisation layer, protecting tile or natural stone coverings from cracking or debonding. The same features can also be found in the underfloor heating system Schlüter®-DITRA-HEAT-E, making it ideal for
heated floors and walls in wetrooms with tile and stone coverings.
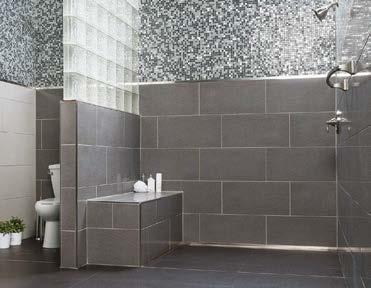
The tile and stone covering in the shower area must be sufficiently sloped to allow for appropriate drainage. This is easily achieved with Schlüter’s prefabricated levelling and shower tray components, which are available with a point drainage system or a component linear drainage system.
The linear drainage system Schlüter ®KERDI-LINE has been updated to ensure that it complies with BS EN 1253, providing a constant 50 mm water seal and meeting flow requirements in-line with National House Building Council (NHBC) regulations.
Schlüter-Systems has a long history of providing solutions for the application of tile and stone and has project case studies detailing where their systems and solutions have been used.
Contact us to book a CPD Seminar or find out about our CE Marked waterproofing solutions, call 01530 813396, email training@schluter.co.uk or visit our website at www.schluter.co.uk. For priority bookings please quote ABCDWR09.
Schlüter-Systems Ltd. has NBS Clauses and BIM Objects available on NBS Plus, National BIM Library and at www.schluter.co.uk.
Schlüter-Systems – Enquiry 103

The Onda range of polished stainless steel inset sinks is the latest addition to the popular Carron Phoenix Sink and Tap Value.The Onda sinks are also two of 22 sink models available in the new dual-branded Housebuilder Range from Carron Phoenix and Franke, complete with BIM codes. The angular shaping of the drainers and the curvaceous bowl design give the Onda range an elegant look at prices ideally suited to the value-conscious consumer, backed by a lifetime guarantee. The high performance inset sinks are easy to install, with optional accessories available.
Carron Pheonix – Enquiry 105
By law (Equality Act 2010), venues need to make anticipatory ‘reasonable adjustments’ to the built environment to prevent disabled people being put at a ‘substantial’ disadvantage- that includes suitable toilets!
Clos-o-Mat- Britain’s leading provider of toilet solutions to restore dignity to people who need help to ‘go to the loo’- has produced a new white paper. ‘Accessible Toilets, Washrooms & Bathrooms- The Provisions Beyond Building Regulations Approved Document M’ explains why Approved Document M type toilets do NOT meet the needs of up to 14million people*, and outlines the relevant British Standards and guidelines for compliance.
The new white paper is available free of charge for download from Clos-oMat’s website www.clos-o-mat.com. It is complimented by papers specific to the various accessible washrooms- Changing Places, Space to Change, hygiene roomsand to industry sectors, plus technical support material including CAD blocks, NBS specifications, dimension sheets and installation data.
Clos-o-Mat, founded over 55 years ago and family-owned, is the leading provider of toilet solutions for disabled people in Britain. No other major provider of ‘away from home’
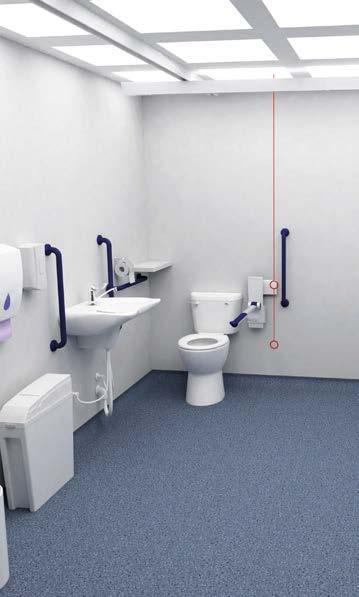
toilets with changing facilities can deliver such a full ambit.
Clos-o-Mat – Enquiry 104
Q-railing has introduced Easy Glass Up, a glass railing system especially designed for straightforward installation on low parapet walls round terraces, balconies and walkways.
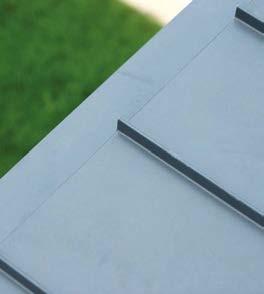
New for 2017, it features a base shoe that is ultra-slender at just 80 mm high. This unobtrusive mounting helps to maximize the view, making raised areas an even more enjoyable place to be.
Like all systems in Q-railing’s popular Easy Glass range, Easy Glass Up is designed for straightforward installation.
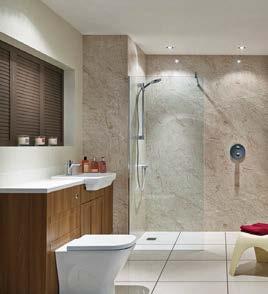

The extremely lightweight profile can be positioned with ease, and the ingenious Safety Wedge system speeds up the mounting of glass panels. Moreover, the entire installation process can be performed from inside the parapet, eliminating the need for scaffolding.



Easy Glass Up also has excellent safety credentials. A balustrade created with Up can withstand line loads of 0.74 kN/m when installed with glass 16.76 mm thick and 800 mm high.
“Safety is a key priority for all our railing systems”, says Bruce Bradshaw, General Manager. “Easy Glass Up is no exception. It has been extensively tested and successfully certified against multiple national quality and safety marks, including AbP, statische Berechnung gemäß DIN 18008, NTC 2008, CTE, BS 6180 and SIA.”

Designed for light and medium use, either indoors or outdoors, Easy Glass Up can accommodate glass that is between 12 mm and 17.52 mm thick, and up to 800 mm high. The system includes a top-mount base shoe (custom-bent on request), two 90° connectors and matching end caps.
The high-grade aluminium profile has a RAL 9006 silver powder coated finish, so no additional cladding is necessary. Q-railing’s wide range of cap rails, u-profiles or the sleek Edge Protection profiles can also add a distinctive touch to Up railings.
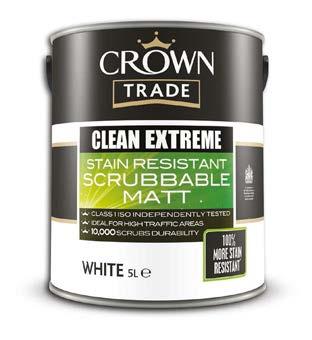
The power of Crown Trade Clean Extreme has seen the product gain a new style billing, focused on its stain removing powers. Crown Paints has repackaged its polished performer –one of the most popular products in the Crown Trade range among specifiers – to highlight its class-leading capabilities. New designs for the Crown Trade Clean Extreme suite of products highlight that the product is 100 per cent more stain resistant than standard matt vinyl emulsion paint - and can be scrubbed up to 10,000 times. Clean Extreme comes with an ISO 11998 Class 1 scrub rating.
Crown Trade – Enquiry 108
The REVOLUTION INFINITY from Solid Gear is exactly what the name suggests – a revolutionary safety shoe – from Europe’s most exciting and forward-thinking brand. Solid Gear’s Revolution Infinity includes a ‘bounce back’ mid-sole which gives a 55% ‘energy return’ that will put a real spring in your step to reduce fatigue and stress on your back, legs and feet. The shoe’s stretchable upper with Cordura is water-resistant with amazing performance when it comes to breathability, fit and flexibility. It has a non-slip sole and a composite midsole and heel counter for foot stability.

Solid Gear – Enquiry 106
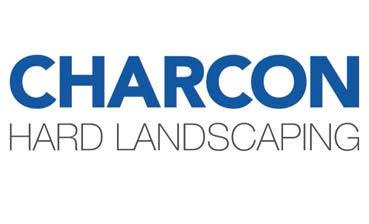
Charcon, the commercial hard landscaping division of Aggregate Industries, has strengthened its service offering with three new appointments across its specification and sales teams. Andy Johnston joins Charcon as its new Specification Manager. An experienced key accounts manager, Andy brings with him a wealth of experience from the architect and designer sectors. In addition, Charcon has also bolstered its sales team by recruiting two Territory Sales Managers. Luke Walker will be covering the Northern regions. Michael Drew will be responsible for the South Central region.
Charcon – Enquiry 107
Architectural glazing experts Hazlemere Commercial are proud to be Exor-approved safe contractors.
Exor Safe Contractor is the UK’s leading Health and Safety Assessment scheme. It’s been designed to help simplify health and safety responsibilities for organisations that employ building contractors.
Having gone through 12 continuous years of rigorous annual vetting, time and time again Hazlemere Commercial have been judged to have the competencies and processes in place to protect employees, clients and end-users. The High Wycombe-based education and commercial installation specialists are part of Exor’s list of vetted contractors, which was established to help public bodies find and employ suppliers who offer outstanding service and an uncompromising commitment to health and safety.
Keltbray Demolition and Civil Engineering used the high performance Monarflex Monarsound Acoustic Scaffold Sheeting from Icopal during the demolition and preparatory work on the prestigious K1 Knightsbridge development. The sheeting minimised disruption to the public by reducing noise and containing dust and particles, as well as ensuring a controlled environment for the team onsite. The acoustic absorption of Monarsound is provided by specially formulated Polyurethane foam. The 5-ply composition of the sheeting also incorporates a weather resistant LDPE copolymer to ensure the highest level of durability.

Icopal - Enquiry 110
“The public procurement landscape has changed drastically over the past decade, and now more than ever, organisations are under pressure to guarantee best practice when it
The UK’s largest construction event, UK Construction Week, takes place on 10-12 October at the Birmingham NEC. This year, industry experts and CPD workshops tackle construction’s most critical topics: fire safety, offsite construction, and BIM. Over 650 leading exhibitors including EasyTrim, Rockwool, Velux, CEMEX, Knauf Insulation, HS2, and Screwfix will be showcasing their latest products. There are also extra zones including Health and Safety, Windows & Doors, Roofing & Insulation, and Tools. An estimated 35,000 visitors will attend the exhibition. Book your free ticket at www.ukconstructionweek.com today. UK Construction Week - Enquiry 111

comes to health and safety,” commented Hazlemere Commercial Sales Director Tony Beale.

“That’s why we’re delighted to be Exor Safe Contractors, and help public bodies, local authorities, property developers and others comply with the most stringent health and safety regulations.”
Hazlemere – Enquiry 109
One of the key civil engineering structures being built as part of London’s Thameslink Programme, currently nearing completion in the capital, has been part waterproofed using a high performance membrane from Wolfin, part of the Icopal Group; installed by a specialist in the field.
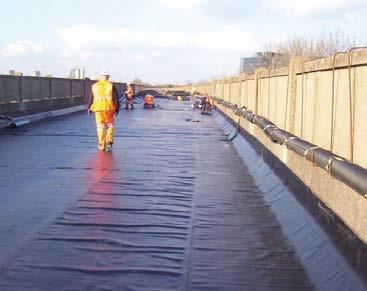
Approximately 2,000 square metres of the Wolfin IB PADS certified membrane were
supplied direct to the London site for the Yorkshire based Waterseal (W & S) Ltd in preparation to make modules on site prior to installation: a grade separation structure which isolates the lines coming in from Kent and the South Coast.
Due to possession and blockade working constraints, the specialist proposed the use of Wolfin IB to provide a waterproofing membrane to protect the structure. Throughout the precontract and installation process, Icopal/Wolfin offered extensive technical support including details bespoke to the project, copies of test reports and an overnight delivery service when required.
Wolfin IB is an entirely homogenous thermoplastic waterproofing membrane that is resistant to bitumen, flux and mineral oils, as well as kerosene and acids. It is UV, microbe and red algae resistant ensuring longevity while offering great flexibility with elongation at break of 300%.
Wolfin – Enquiry 112
Q-railing has supplied 250 metres of its revolutionary Easy Glass Pro glass railing system for an ambitious redevelopment of the bet365 Stadium.
The frameless balustrades give supporters in the newly constructed disabled bays a spectacular, unobstructed view of the pitch.
As an official Platinum Club partner of Stoke City FC, Q-railing were proud to be involved in this project, which greatly improves the match-day experience for disabled fans. The railings were installed by local metal fabricator Xtraweld Services.

The bet365 Stadium redevelopment included the creation of several new disabled bays – 2 high up in the stands and 3 more at pitch side – and the addition of super-risers in existing bays. The disabled bays now fully comply with the latest recommendations of the Accessible Stadia Guide.
Easy Glass Pro is a frameless balustrade solution. Its ultra-minimalist structure provides a railing of almost-uninterrupted
glass without compromising on safety. In the bet365 Stadium project, 250 metres of Easy Glass Pro have been installed, with 21.52 mm SentryGlas®. Each glass panel is aligned with the others, thanks to Q-railing’s ingenious Safety Wedge system. Incorporated in the base shoe, this feature allows panels to be individually adjusted.
Q-railing – Enquiry 114
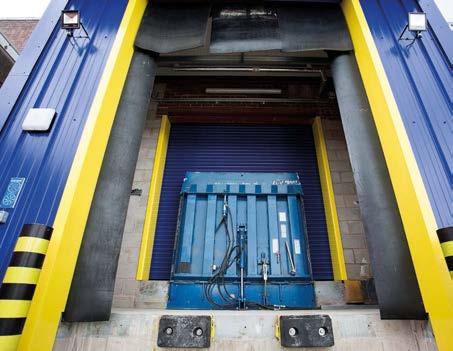
Novus Property Solutions has completed a £4.7m refurbishment at the Michelin tyre plant in Stoke-on-Trent, taking just 32 weeks to complete. As part of the project, the site’s existing warehouse building was transformed into a national state-of-the-art logistics centre, while the team also created new high quality office facilities as well as a bespoke main entrance area to the factory site. Novus also undertook substantial works to another existing building on the site which involved the reconfiguration of the existing delivery bays, as well as various internal works.
Novus - Enquiry 113
Ocula Systems has appointed Brian Cockburn as their new Project Consultant for Scotland. He joins the business with 15 years of experience in the partitioning industry and almost 30 in specification sales. His main focus will be to grow specifications in his area with a goal to ensure Ocula Systems becomes the first choice for architects. Ocula Systems provide full Partitioning support from design through to installation. Their team includes a network of specification consultants experienced glass installers, project managers, estimators and design technicians based in eight regional hubs across the UK.

Ocula Systems – Enquiry 115
Durrington High School in Worthing, West Sussex, has successfully completed work on its expansion, using the Kingspan TEK Cladding Panel. The Structural Insulated Panel (SIP) was specified to help target a BREEAM ‘Very Good’ rating and to achieve excellent fabric performance against a tight project deadline. The Kingspan TEK Cladding Panel is also available in a 172 mm thickness, delivering U-values of 0.16 W/m2.K or better, without the need for additional insulation. The manufacturing facility where the panels are produced carries both FSC® (FSC®-C109304) and PEFC Chain of Custody certification.
Kingspan TEK – Enquiry 116

A STRIKING CLADDING DESIGN WAS CREATED FOR A PAIR OF STAIRCASES AT YORK UNIVERSITY WITH INSTALLATION BEING COMPLETED WITHIN THE STUDENTS’ THREE-WEEK SPRING BREAK, DESPITE HAVING TO BE CONSTRUCTED ON SITE BEFORE BEING DISMANTLED AND REMOVED FOR PAINTING
The unusual design incorporated 10mm shadow gaps, which required finishing in-situ to ensure the accuracy of the gaps before the MDF panels could be factory painted, as Robert Bailey-Hague, MD of subtractor Bailey-Hague Joinery explained:
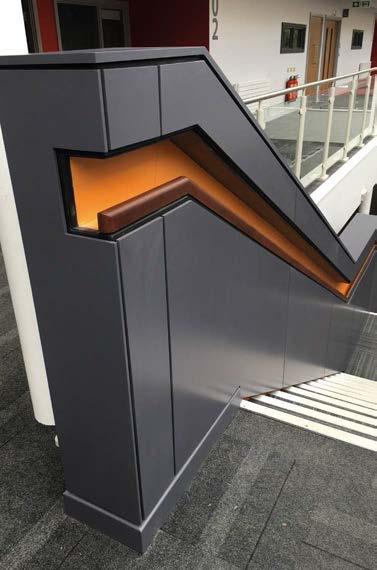
“Everything had to be completed within the strict schedule but this was the only way it could be done. The shadow gaps were an important part of the overall look of the staircases and it would have been impossible to achieve that by fitting painted panels on site. At the same time, on-site painting would have been out of the question, not least because of ventilation in the enclosed space.”
Specialist paint supplier Mighton Products worked closely with Bailey-Hague Joinery in not only in choosing the right materials

Road and Roof Construction Company (RRCC), a prime contractor for US Army Corps of Engineers in Afghanistan, has recently specified P C Henderson’s Sterling 8000 industrial sliding door hardware for the repair of an aircraft hangar at Kandahar International Airport, Afghanistan.
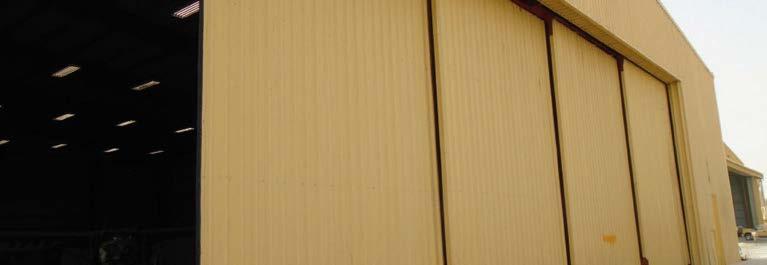
but also in producing a colour match for the non-standard grey that was specified. The company had been using Mighton’s exterior products so had no hesitation in putting its interior range to work.
A team of five joiners and one spraypainter worked on the project, with the panels making the 30 mile-plus round trip to Bayley-Hague’s spray-shop in Sherburn-in-Elmet. The moisture resistant MDF was treated with Mighton Ultra highbuild MDF Internal Primer and Internal Opaque Topcoat.
Robert Bailey-Hague concluded: “It took a bit of careful management and planning to do it to the right specification and within the time limits but the finished product looks good and the client is very happy with it.”
117
In total, 16 Sterling 8000 products were used including 32 top guide rollers to cater for the eight leaves of the Hangar door. The requirements of the project demanded that the top guide rollers were horizontal, each with a single or double steel roller, of suitable diameter and thickness, for optimum performance under the designated load conditions.
New from leading steel specialist, Schueco Jansen, is Janisol Arte 2.0, a refined version of the original Janisol Arte renovation window that now comes with an enhanced specification and improved performance characteristics. As elegantly ‘retro’ in appearance as its predecessor, Janisol Arte 2.0 offers a new and enlarged range of profiles with sight-lines from 25 mm, including a new profile shape with an integrated weatherstrip groove which offers a push-in rebate gasket to simplify and speed-up fabrication times. There are also more glazing bead shapes – right-angled, bevelled, scotia and flat – making it even easier to find an exact match for steel windows that are being replaced.
Schueco
Serving as the country’s second largest international airport and home to one of its largest military bases (Kandahar Airfield) the airport is capable of housing up to 250 aircrafts at any one time. The project brief required repair and restoration of the door system at Hangar 530, bringing it back to its fully functioning condition. Hangar 530 is one of the busiest and largest hangars at the base and features a huge work shop with a total area of 2016m² for the repair of combat helicopters and aircraft.
It was also important that the product had permanently lubricated bearings, was made out of stainless steel and could easily be removed for cleaning to keep the product in optimum condition. After technical approval by US Army Corps of Engineers, it was recognised that Sterling 8000 met these project requirements exactly.
C Henderson – Enquiry 119
The truck hits the road this Autumn and will be traveling across the country throughout the year, stopping at handy locations to showcase Victaulic’s innovative grooved piping system solutions.
The truck is designed to help engineers, contractors and building owners discover first- hand proven solutions that are relevant to their projects and to address industry challenges. Seeing really is believing, and Victaulic is committed to helping its customers experience its products before making any purchases.
From effective pre-planning, product selection, system design to prefabrication and on-site installation, the truck addresses each element of a project. Through an interactive blend of handson experience, demonstrations, product displays and discussions, visitors will learn how Victaulic’s products and services can boost efficiency, drive growth and impact their bottom line.
Visitors will be able to discover an entire range of LPCB approved products from Victaulic’s recently redesigned FireLock NXT devices and butterfly- and check valves to the recently launched FireLock InstallationReady Fittings and VicFlex System.
“Our UK fire protection touring truck is a great opportunity for clients and potential customers to explore the comprehensive range of Victaulic solutions in one place and discover the advantages they deliver,” said
Alex Dick, Fire Protection Manager UK and Ireland at Victaulic.
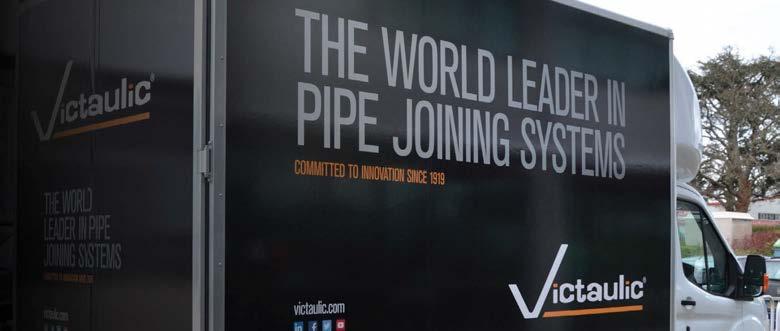
“Visitors can see actual examples of real live installations, view and have a go at installing Victaulic’s latest innovations. Local representatives will be on hand to demonstrate, answer questions, and give out information to help customers make the very best use of what Victaulic has to offer.”
Victaulic – Enquiry 120
The SSR2 Standing Seam Roofing and Cladding system from Catnic has provided a bespoke design solution for a porch detail installed across 150 homes at a high profile housing development for Barratt Homes and David Wilson Homes in South London. Designed by Kynaston, the self supporting canopy comprises a 40mm x 40mm steel box support, which is bolted within the window unit and supporting gallow brackets. This has been wrapped in an 18mm plyboard with the Catnic SSR2 fitted on to it. The SSR2 system is manufactured to meet all relevant legislation.
Catnic – Enquiry 121
Freefoam Building Products’s X-Wood cladding range has featured in a refurbishment project for a property in rural Leicestershire.
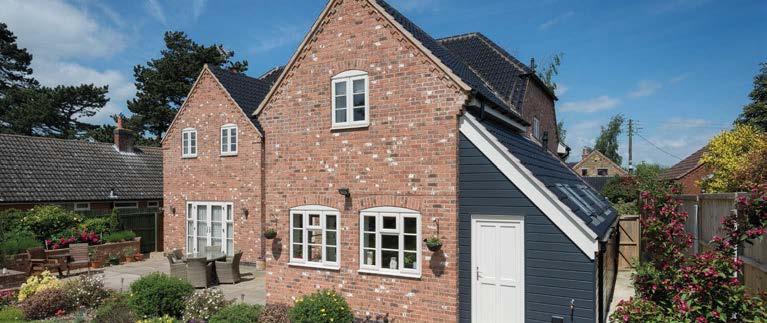
The X-Wood cladding range is an innovative PVC-U exterior cladding that looks and handles like wood but without all the usual maintenance issues associated with timber with a subtle woodgrain finish designed to bring a refreshing new look to the exterior of any refurbishment or new build project.
Freefoam have used their manufacturing expertise to design and produce an attractive high performance cladding comprised of three different layers - a heavy duty through coloured plastic foam core, covered with a
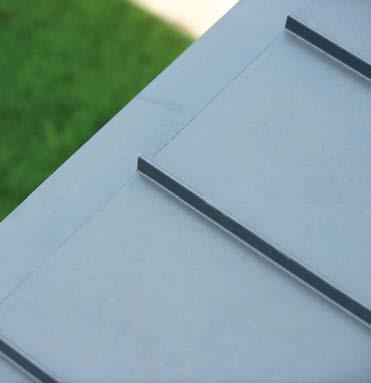
durable plastic skin and then coated with market leading Renolit film which creates a hard wearing, stable material with a beautiful subtle woodgrain effect finish.
The range is available in a choice of six contemporary colours to create an attractive finish. From subtle White, Cream and Greyed Cedar to traditional Oak and more dramatic Anthracite Grey and Wine Red all with an impressive ten-year guarantee. Suitable for both commercial and domestic new build or renovation projects and with its high-performance credentials X-Wood can also be successfully used in coastal and highly exposed areas.
Freefoam – Enquiry 122
creates a timelessVICTAULIC
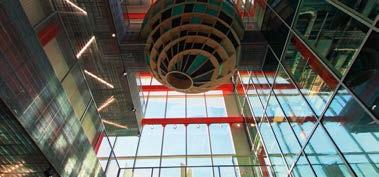
Roofing and cladding fastener manufacturer SFS intec has been exclusively invited to share its specification market knowledge, analysis and experience in a new report published by NBS. The ‘What Specifiers Want’ report, based on the NBS Specification Survey, provides expert guidance for construction product manufacturers supplying into the UK specification market. SFS intec was the only product manufacturer to be invited to share their perspectives in this report, alongside eminent construction industry professionals and thought-leaders. It reflects the company’s strength and depth in the specification market, with its market-leading support for building designers.
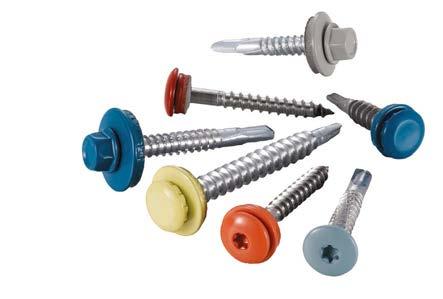
SFS intec – Enquiry 125
The former press and broadcast centre in London’s Olympic Park has been transformed into the one of the biggest tech hubs in Europe.
Brett Martin Daylight Systems’ Marlon Clickfix RL glazing system, glazed with Marlon Clickfix 1040 polycarbonate, provides a low pitch rooflight which creates a bright, appealing and naturally-lit environment for a range of businesses. Central to the design was the specification of 34 Marlon Clickfix RL rooflights glazed in clear Marlon Clickfix 1040 polycarbonate to ensure the offices and shops below were bright, appealing and flooded with natural light.
BrettMartin – Enquiry 123
When specifying rooflights where they are positioned in the roof will impact the user experience. Architect and founder of the Rooflight Company Peter King, RIAS, has taught us that top light should be considered as part of the overall scheme, from creating an inverse sundial with the room to providing dramatic light and shadow patterns. If you would like to learn more about Peter works with light to bring space to life visit www.therooflightcompany.co.uk/daylight
The Rooflight Company – Enquiry 124
Aluminium curtain walling, windows and doors from Senior Architectural Systems are helping to drive sales at the new Mercedes Benz Inchcape car showroom in Cheshire Oaks by providing a highly visible and attractive glazed façade.

Installed and fabricated by Crystal Architectural Aluminium for main contractor Hantall Developments, the new car showroom has been designed by Fletcher Smith Architects.
The main facade benefits from Senior’s popular SF52 aluminium curtain walling which is ideally suited for use in the retail sector thanks to its attractive slim sightlines that maximise the scale of the building and perfectly showcase both the company’s brand and the cars on display.
Senior’s SF52 curtain walling has been further complemented by the use of its SPW600 aluminium windows and commercial SD doors which together help to provide a light and welcoming space for customers.
SAS – Enquiry 126
When the 80-year-old roof of Richard Hale School in Hertford needed replacing, the obvious specification choice was Rosemary Clay Craftsman tiles in Victorian from Redland. Rosemary clay tiles are an intrinsic element of Britain’s vernacular architectural style. The Rosemary Clay Craftsman tiles are created on a bespoke production line so that they may look as if they were made in the 19th century but perform with all the attributes and strength of a 21st century tile. Each Craftsman tile has a textured surface, an irregular front edge and varying hanging lengths.

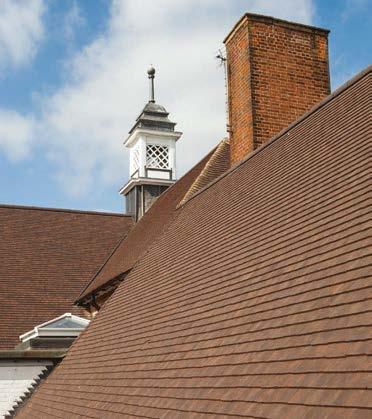
Redland – Enquiry 127
As well as offering enhanced thermal efficiency to contribute to a more comfortable internal environment for customers, the low U-values that the SF52 aluminium curtain wall system offers can also help to reduce the overall carbon calculations of car showroom schemes that are traditionally heavily dependent on the use of artificial lighting and air conditioning.
The premium thermal performance of Kingspan Kooltherm K106 Cavity Board has led to it being installed as part of the £440m redevelopment of Westgate Oxford, a retail and leisure destination in the city centre. The rigid insulation board has a thermal conductivity of just 0.018 W/m·K, whilst its water-tight, vapour-open polypropylene fleece outer facing allows it to be installed with a 10 mm residual cavity. This combination makes it ideal for projects such as Westgate Oxford, where developers want to meet demanding U-value targets, without moving away from preferred cavity sizes and reducing the internal space.

Westgate Oxford revitalized with Kingspan Kooltherm
Part of the manufacturing line requires constant hot water to be fed through process pipework to heater batteries that humidify the air to spray paint various kitchen components such as doors, drawers and furniture. These machines are built in-situ due to their vast size, meaning space was at a premium for any supporting infrastructure on the production floor.
Ideal Commercial’s most recently launched product, the Imax Xtra EL, was specified due to its compact size and lightweight package for ease of installation. Featuring an aluminium silicon alloy heat exchanger, Imax Xtra EL is suitable for fully pumped, open-vented or pressurised systems and was the first floor standing boiler in the UK to achieve a Class 6 NOx rating. In this instance, the availability of the higher output dual units allowed fewer to be installed in order to provide the required duty and fit into a smaller footprint.
Air movement specialist Gilberts is the first to develop a stock, single-unit hybrid solution focussed on natural ventilation with heat recovery- its Mistrale Fusion System (MFS) – for multi-occupancy buildings. The core MFS is manufactured as a standard product, with ‘add-on’ items to meet the varying specifications of each project.
Elements such as heating coils, filters, silencers, duct connection outlets and louvre transformation, plus a range of air volumes for warm up or purge ventilation, to supplement the standard airflow rates, ensure the MFS brings a comprehensive hybrid solution to the extensive, variable building demands for ventilation.
Darren Finley, Chief Commercial Officer at Ideal Commercial, added: “This project is a shining example of collaboration between three local companies of the Humberside area. It is also proof that one of the key reasons Ideal Commercial has a well-established reputation as a leading British manufacturer is due to the longstanding partnerships we have with customers and our experience in delivering solutions that work for their circumstances.”
The Imax Xtra EL range of condensing boilers is available in 10 models with outputs from 320 to 1240kW and is suitable for floor standing applications in either single or multiple installations.
For more information on Ideal Commercial’s Imax Xtra EL, visit: www.idealcommercialboilers.com

Ideal – Enquiry 129
“Using this modular approach makes it as simple as possible for the precise needs of each room to be met, in line with the latest F.O.S and BB101 requirements,” explains Gilberts’ Technical Director Roy Jones. “It means the MFS is retained as a standard, individual module to which bespoke parts are added in compliance with the architectural requirements, simplifying and accelerating the whole building services design, supply and installation process.”
Further, because Gilberts undertakes all R&D in-house, it can still efficiently tailor-engineer the MFS to create a bespoke answer to individual project demands.
Gilberts – Enquiry 130
The new DÉCOR family from MYSON includes horizontal, vertical, plinth and compact models all in a stylish flat tube design, in a range of heights from 155mm to 2000mm and lengths from 308mm to 2200mm.With over 120 stocked sizes, the range is one of the largest decorative radiator ranges on the UK market. With its modern style, has evolved to become a stunning alternative to mainstream radiators, the compact DÉCOR model is made of thicker steel and can work to higher pressure levels, making it an ideal choice for large commercial projects.
MYSON Radiators – Enquiry 131


FOLLOWING THE SUCCESS OF ITS CERALSIO PORCELAIN SURFACE, CRL STONE HAS LAUNCHED TILES FOR WALLS AND FLOORS, FOR A SEAMLESS FINISH IN THE KITCHEN AND BATHROOM.
Available to match the kitchen worktop and bathroom countertop, Ceralsio tiles are extremely durable, non-porous and resistant to scratches, stains and UV rays making them ideal for internal and external applications.
Ceralsio tiles are available in two thicknesses – 6mm for wall cladding and 10mm for floor tiling - and a large choice of sizes from
30 x 30 cm to 150 x 300 cm responding to the trend for large format tiles in the contemporary bathroom and kitchen.
As a non-porous surface, the build-up of bacteria or mould is prevented with Ceralsio, while no extra care or special products are needed to clean it. A mild cleaning product is all that is required to keep the surface looking as good as new.
Available in 25 colours, Ceralsio tiles tap into the latest trends in interior design, offering a natural palette that works in harmony with overall setting. Team the porcelain flooring and wall tiling with a worktop or countertop made from the same durable material for continuity of design throughout the room.
 C. R. Laurence – Enquiry 132
C. R. Laurence – Enquiry 132
Mystery may surround the name of St Alkelda’s Church is Giggleswick, North Yorkshire but light has been shed on the building’s stunning interior through a new high performing and elegant lighting scheme from architectural lighting specialist Concord and Overton Architects. The Concord Beacon LED High Output spotlight range offers the church a high efficiency lighting solution that is as energy efficient as it is stylish. The cutting-edge cooling fin has been designed to maximise the thermal management and reduction of LED junction temperature. The deep position of the LED allows them to minimise glare.
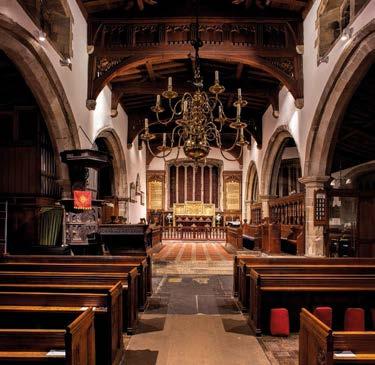
Concord – Enquiry 133
Bushboard will be at this years hotel design event SLEEP to showcase its outstanding Nuance bathroom wall panelling.
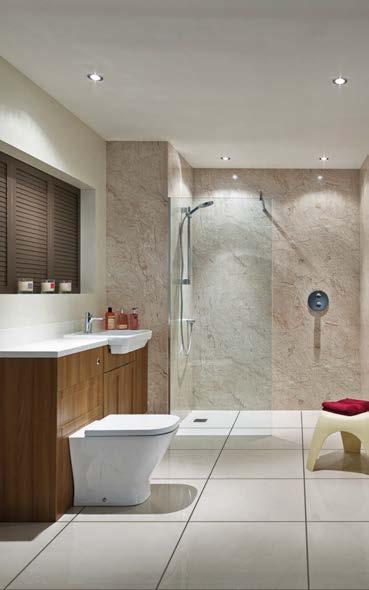
Jo Gilhooly, marketing director for Bushboard explained that SLEEP provided the ideal platform to showcase NUANCE a compelling range of bathroom panelling products.
“Our aim is to change attitudes to what is an unquestionable alternative to tiling with a product that offers stunning design advantages and real savings on installation time, money, and ongoing maintenance,” she added
Nuance panels are manufactured using a patented core that is 100 percent impervious to water so there is never any danger of warping, peeling or leaking. The panels can be used for walls, around the bath or basin, inside a shower enclosure or to create a true wet room. Because there is no need for trims or extrusions, Nuance panels present a sleek, seam free look that is especially effective in smaller bathrooms.
The panelling is easy to clean too – no grout lines to attract grime, limescale and mould. All that is needed is a wipe down with a damp cloth and mild detergent.
The panels come with a 15-year guarantee and matching laminate worktops are available to complete the look.
Bushboard – Enquiry 134
The Ultimetal fabric with the high levels of solar refl ectance and low levels of emissivity a orded by its metallised coating provide industry leading levels of shading performance. The 50+ years’ experience of weaving glass-fi bre based shading fabrics producing the highest levels of performance from the thinnest of materials. The Ultimetal fabric is less than one quarter of a millimetre thick, permitting a blind of over 3.0 metres in height to be stored in a cassette of less than 55mm square. Powder coated to match the window frames, the blinds become almost invisible.





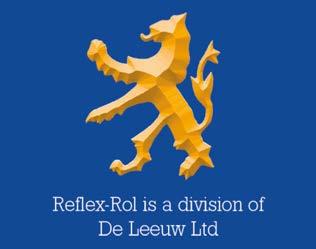
Light transmission levels for the fabric in single figures can remove glare, improving workspaces and comfort zones alike. Solar reflectance (Rs) of over 70% can reduce heat gain through the glass by 25%, 40% to over 50% dependant on glass properties. The blinds also improve the insulation of the window by 15%, 20%, 30% or more, reducing temperature loss.

