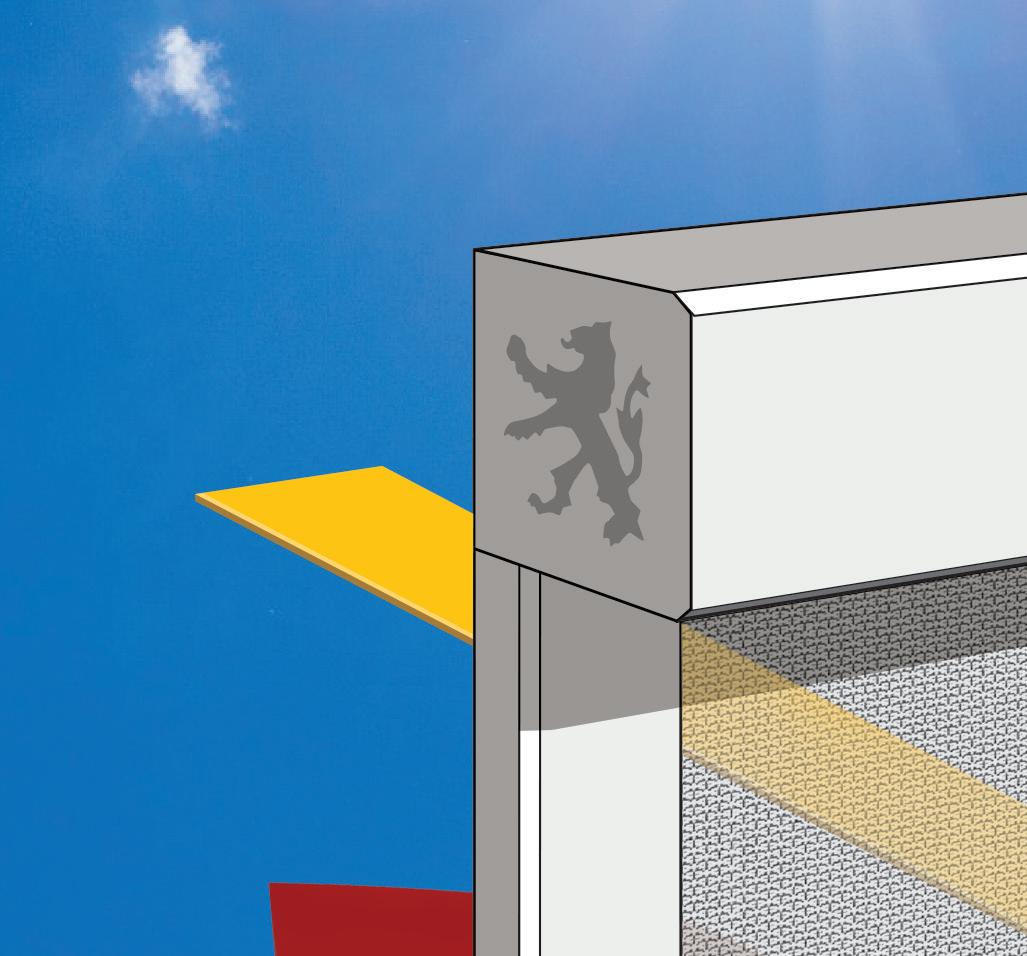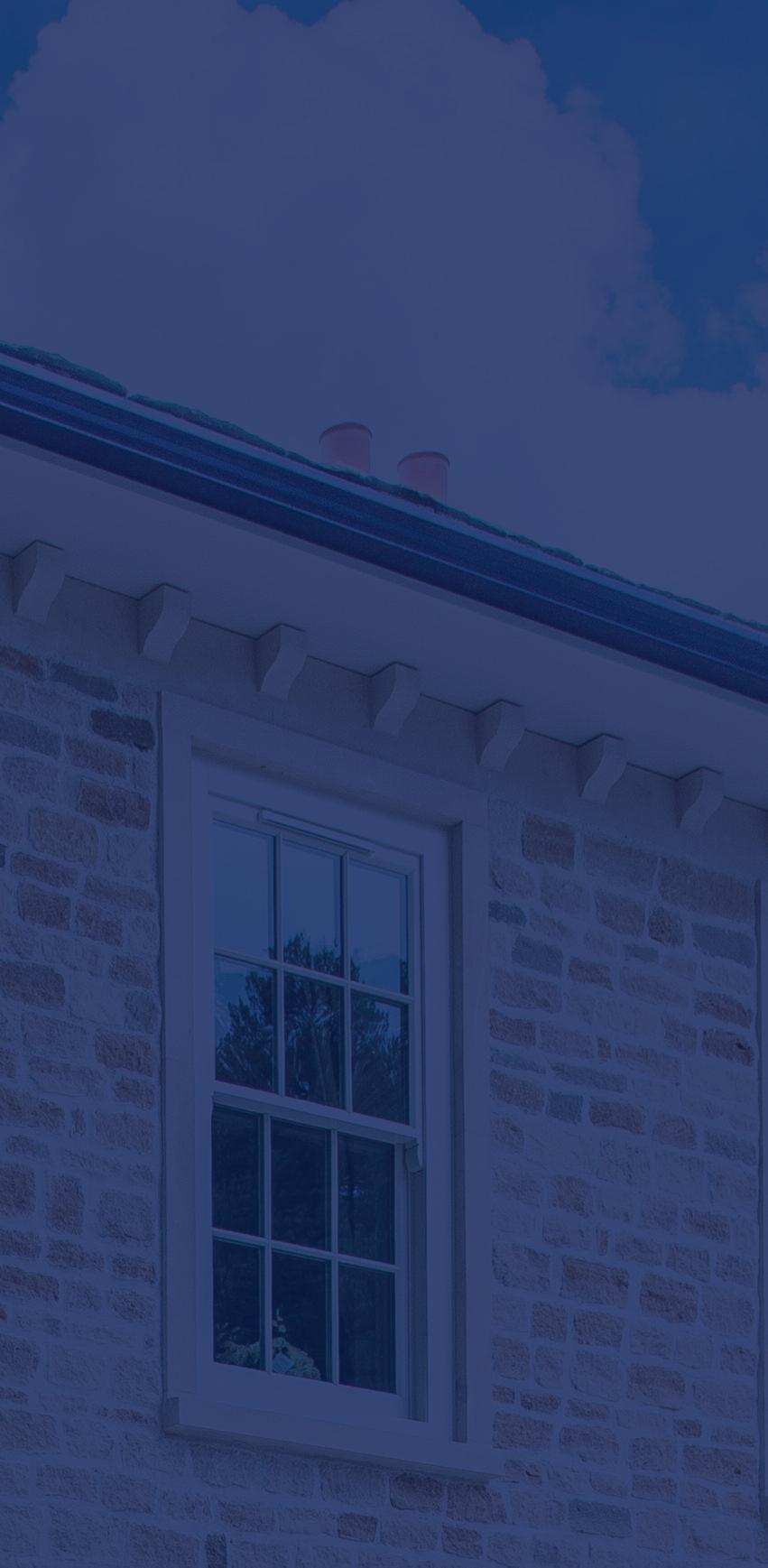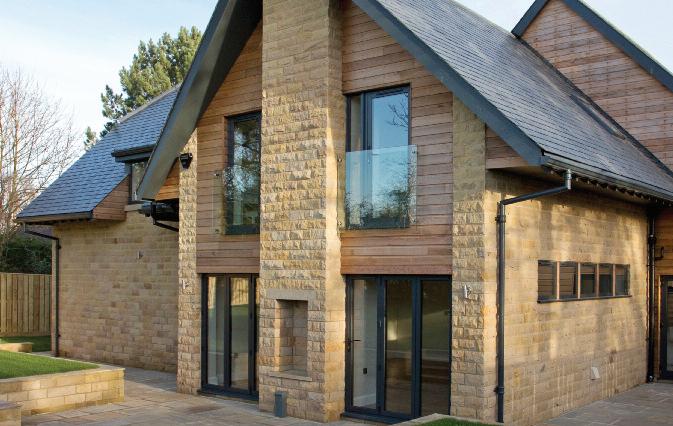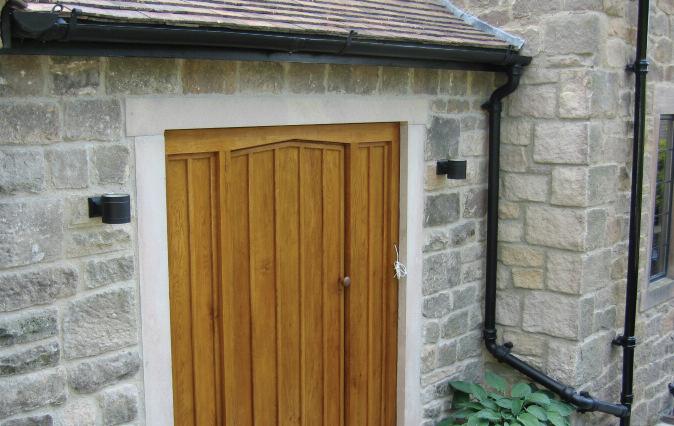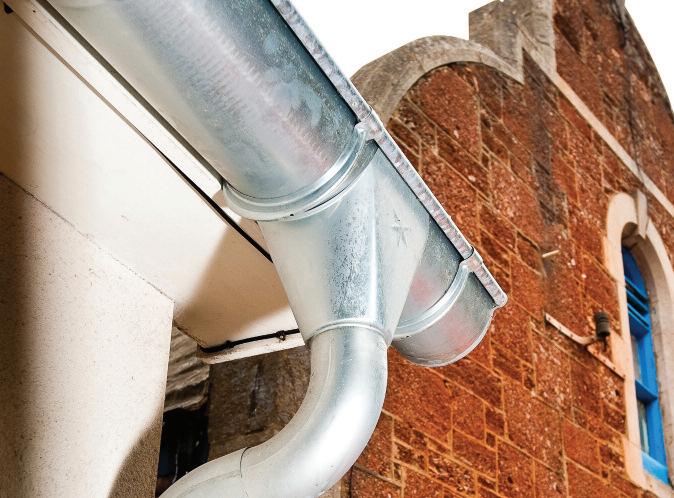












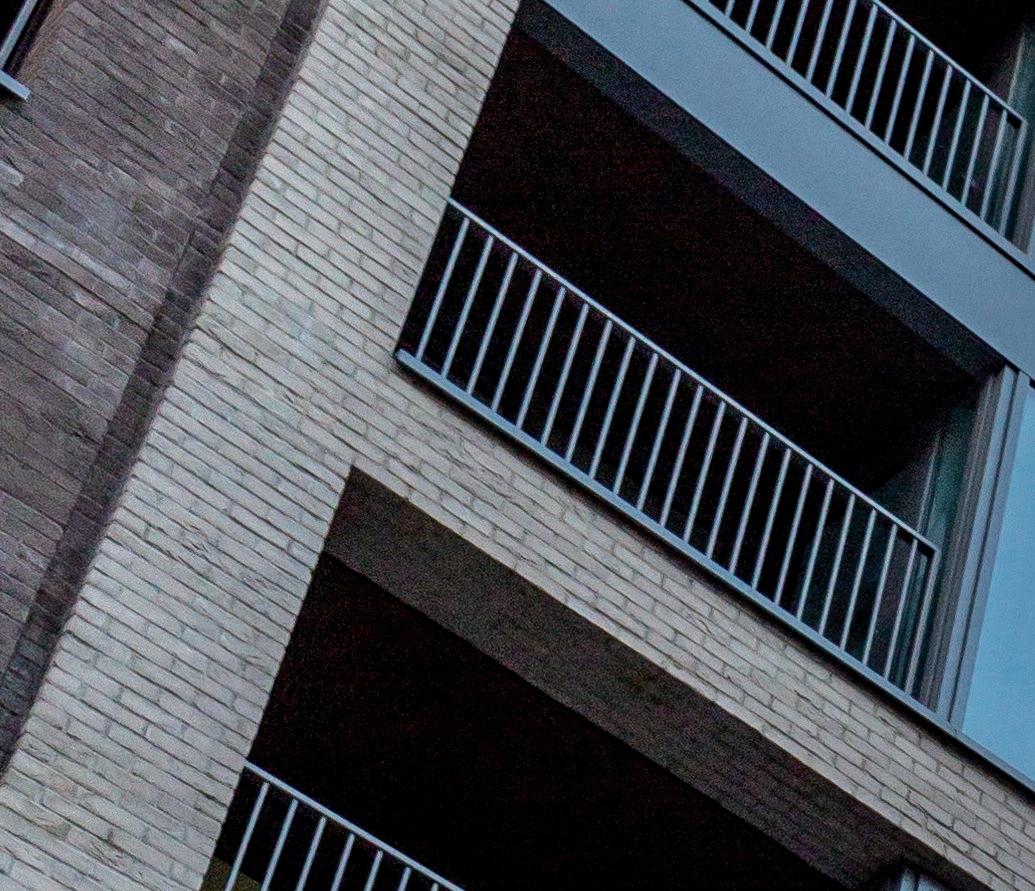

































BEING A WORLD LEADER IN ANY DISCIPLINE ISN’T EASY, PARTICULARLY IN SPORT. PROVIDING THE SAFEST AND BEST MODULAR COURTS SO THAT SPORTS CAN BE PLAYED ON SURFACES THAT ARE BOTH PHYSICALLY APPEALING AND SAFE IS A HUGE CHALLENGE.
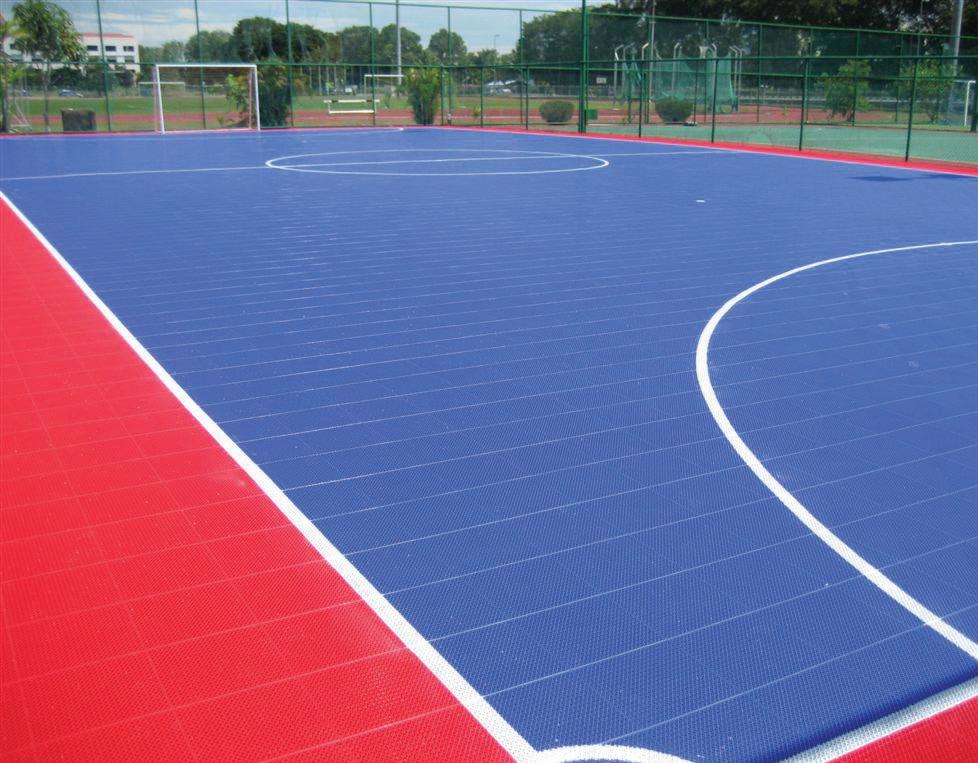
onnor Sport Court, owned by international flooring and interiors specialist Gerflor is the market leader in sports surfacing and has built systems for many elite associations including the NBA, NCAA, FIBA, USATF and USA Volleyball, together with supplying the recent 2016 Rio Olympic Games with their basketball courts.
They provide products that are ideal for a myriad of sport uses in education colleges and universities, schools, sports and leisure centres, the military, sporting arena PowerGame® as, together with dance floor studios and fitness venues.
The safest outdoor court in the world PowerGame® from Connor Sport Court features the lowest skin abrasion of any outdoor court surface and is made of the highest quality materials and UV stabilisers to protect the specifiers investment and is a perfect fit for a host of performance sports including; badminton, tennis, basketball, netball and hockey. The patented DoubleTier shock absorbing grid and Lateral Forgiveness™ reduces joint strain and fatigue to help participants play longer and more safely than ever.
Before
Available in 16 stunning colour choices the performance of PowerGame ® is also designed to deliver excellent ball bounce, a huge factor in both on-court response and enjoyment. After all, who wants to play a dull game?
Just before the tennis championships played at The All England Club, Wimbledon in 2016 the mother of global tennis star Sir Andy Murray decided that she wanted to actively do something about tennis at the grass roots level in Scotland - ‘Tennis on the Road’ was ‘born’. This programme enabled Judy Murray to bring tennis to a whole new generation of kids. The programme would need the very best playing surface for the coaches and children to play on. Their choice was PowerGame® from Sport Court®.

In a testament to improving kids’ lives Connor and Gerflor as companies are constantly looking for opportunities to create a better world. In the sports division, it manifests itself in creating safer places for children to unlock their potential and become champions of life.
After
A strong partnership with the charity Beyond Sport looks set to enable this commitment to flourish as Beyond Sport are focused on using sport for social change and connecting NGOs and community organisations with groups who can help them make a difference.
The project is an outdoor community court that will be designed and built by the students on an existing concrete or asphalt court that is in desperate need of an upgrade. The court will be constructed out of Sport Court PowerGame® tiles and due to be completed this Spring. More athletic events are played on Connor Sport Court surfaces than on any other sports flooring in the world. Sport Court® is a registered trade mark of Connor Sport Court International and is used to identify the original and authentic modular sport surfaces developed and continuously improved since they were introduced in 1974.
Learn more about Gerflor solutions, ask for a free sample or contact us to speak to a specialist today by calling 01926 622 600, emailing contractuk@gerflor.com, or visiting gerflor.co.uk for the latest innovations.

Sport Court® PowerGame® is the safest outdoor court in the world. It is a modular PVC tile system that is great for fast track installations. It is available in vibrant colours to radically transform any space. You can build a new court, retrofit an existing space or set up portable courts for specific events. It’s ….Wherechampionsplay.®

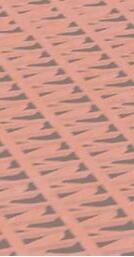
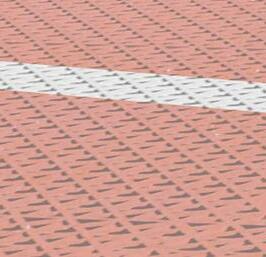


See us at the Building Centre, London - Stand B5 Contact us now for your free sample & information pack.
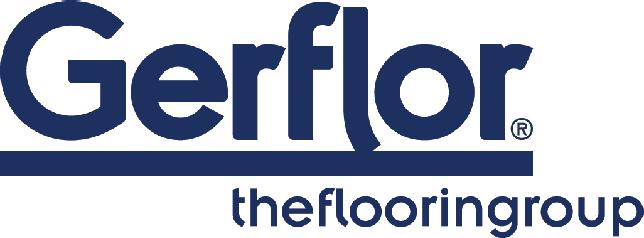
Unbeatable quality and real value for money make Schueco aluminium façades, windows and doors the systems of choice for the smaller project. Offices and shop fronts, schools and colleges, housing association newbuilds and refurbishments can all benefit from Schueco’s precision engineering. With energy costs increasing, everybody needs solutions that combine great design, an unrivalled choice of profiles and excellent thermal insulation to deliver greater comfort and reduced running costs. For German engineering made in Britain, there’s only one name. www.schueco.co.uk
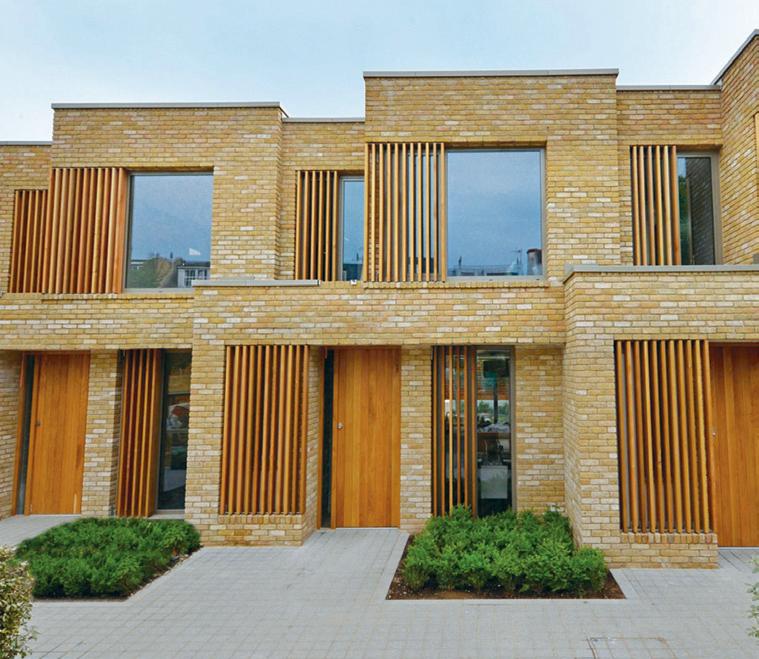

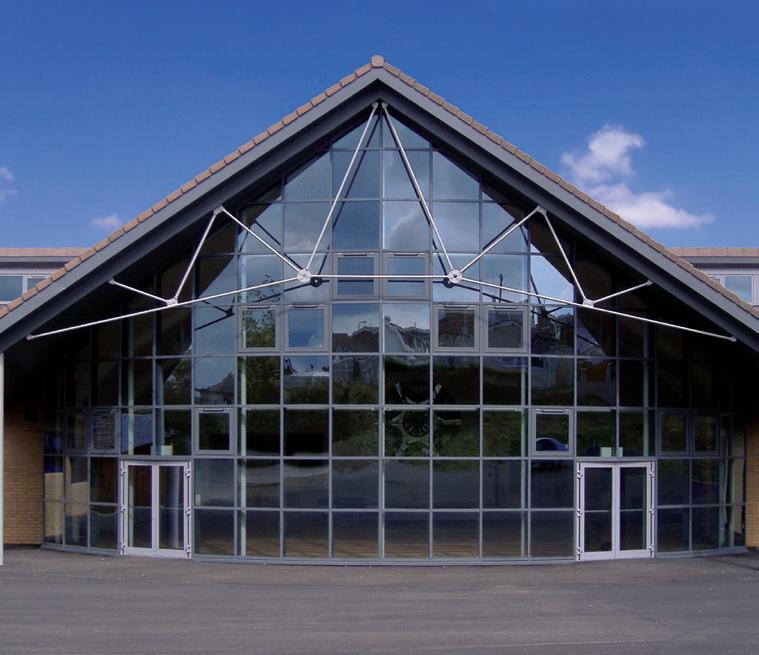





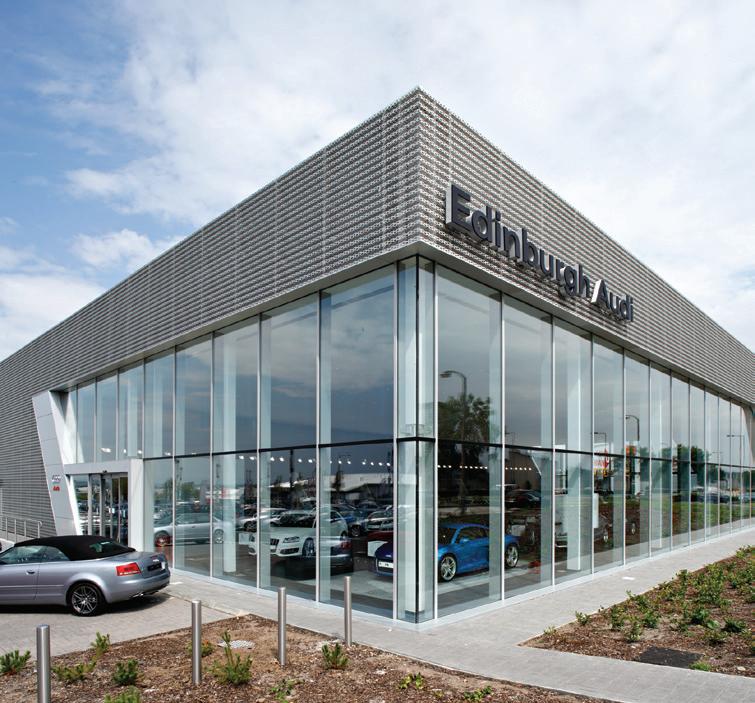
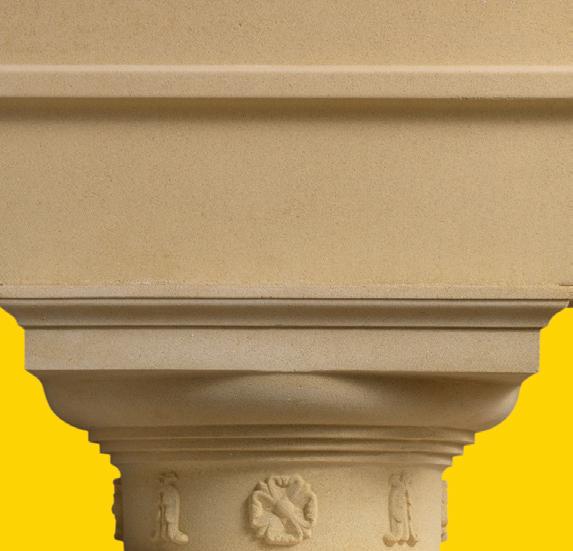

he immediate aftermath of the Government’s triggering of Article 50 to eventually lead the UK out of the EU showed just how difficult and uncertain the process is likely to be.
The period of uncertainty that has hit the economy and industries such as construction since the referendum vote on leaving the European Union will continue as talks on Brexit develop.
Prior to the Prime Minister’s triggering of Article 50 RICS released a survey predicting that UK construction could lose almost 200,000 EU workers post-Brexit should Britain lose access to the single market, putting some of the country’s biggest infrastructure and construction projects under threat.
RICS has cautioned that for Brexit to succeed, it is essential to secure continued access to the EU Single Market or to put alternative plans in place to safeguard the future of the property and construction sectors in the UK.

Latest RICS figures show that 8% of the UK’s construction workers are EU nationals, accounting for some 176,500 people. 30% of construction professionals surveyed revealed that hiring non-UK workers was important to the success of their businesses.
It led to accusations of scare-mongering. However, many in construction recognise the need to plan effectively for Brexit. Indeed, the National Federation of Roofing Contractors (NFRC) - the UK’s largest roofing trade association - has unveiled an ambitious four-year Workforce Development Strategy that is designed to elevate standards and ignite growth across the roofing sector.




Seeking to attract full government and private sector backing, support and engagement, the new strategy will ultimately open doors to new jobs, higher standards, and help reach UK Construction targets.
This development is the result of an independent and extensive research project undertaken by Skyblue Research on behalf of NFRC, the Roofing Industry Alliance and funded by the Construction Industry Training Board (CITB).
It is this type of co-operation and long-term view that the industry requires more than ever.





The UK is full of beautiful historic buildings from private dwellings to landmark structures. Why damage their authenticity with modern interventions?
The original and still the most authentic Conservation Rooflight ® . Helping to preserve our Nation’s Heritage. Find out more 01993 833108 www. therooflightcompany .co.uk www.enquire2.com - ENQUIRY 6
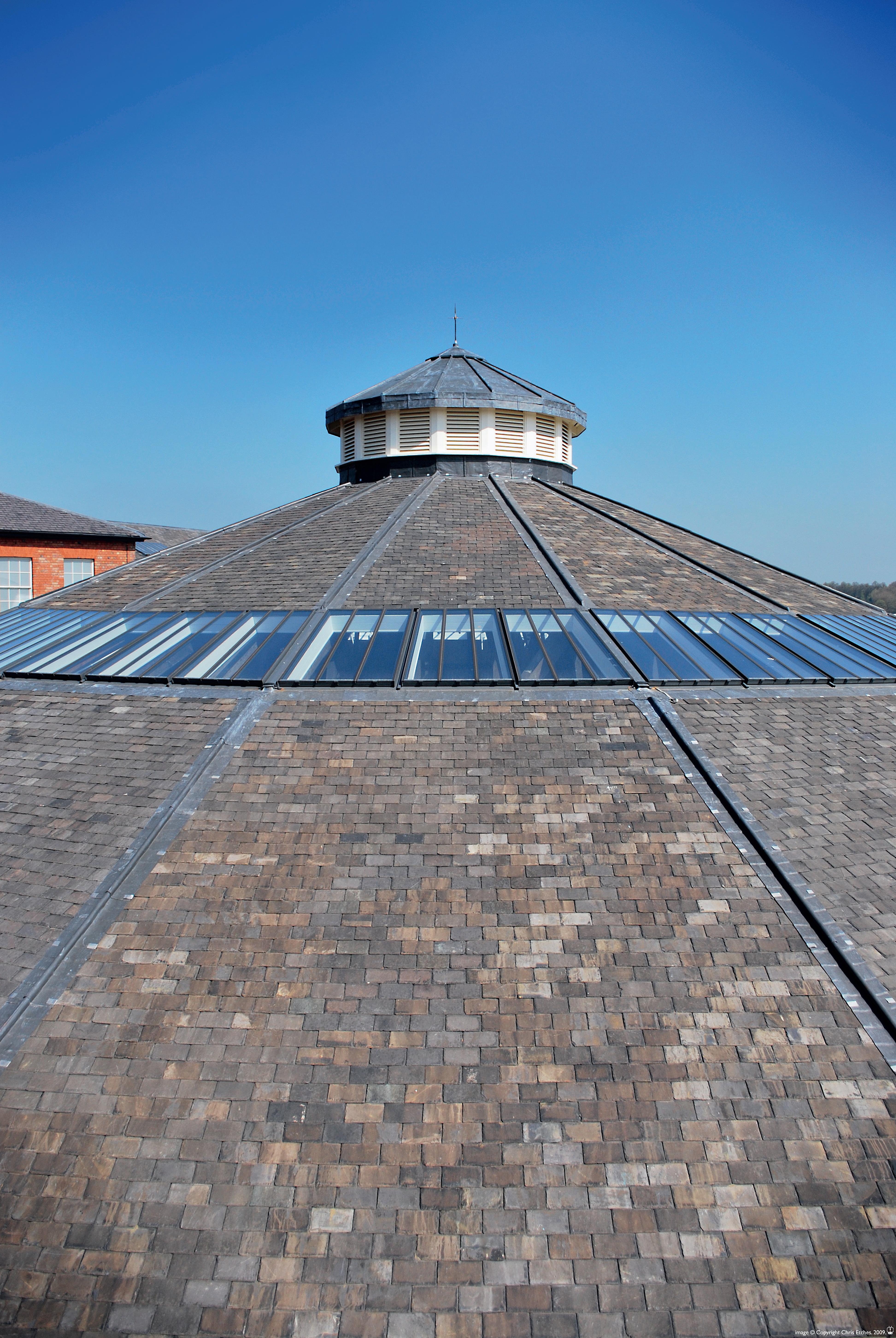
Front

Create
Create the perfect bathroom


The increase in the amount of showers in UK homes, coupled with the decrease in floor space within them, calls for bespoke solutions that create a minimal, high end finish. Simon Boocock, CRL Managing Director, looks at some of the options.
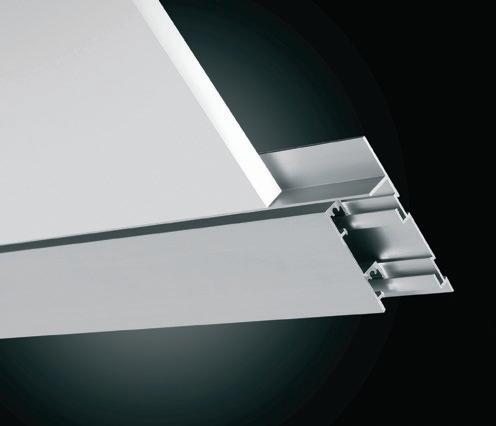
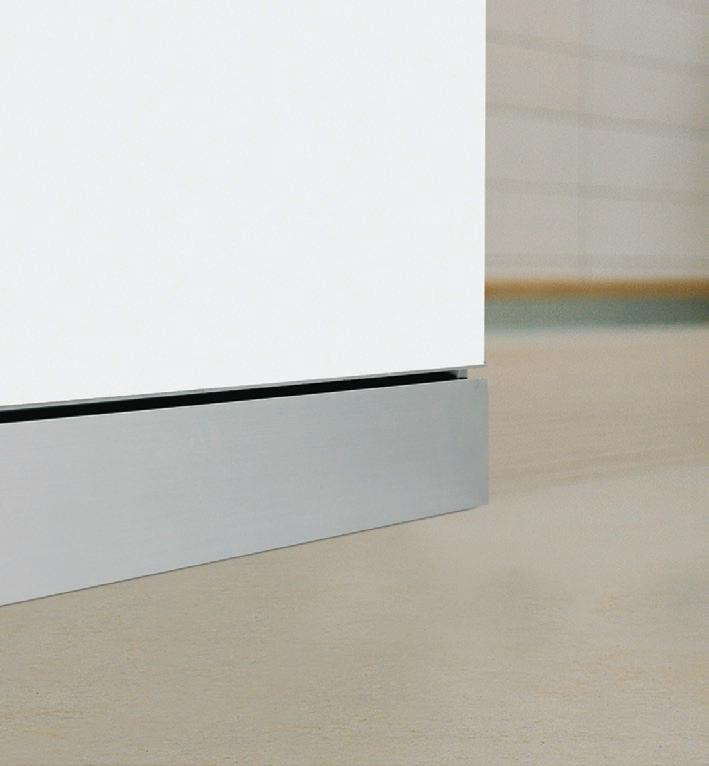


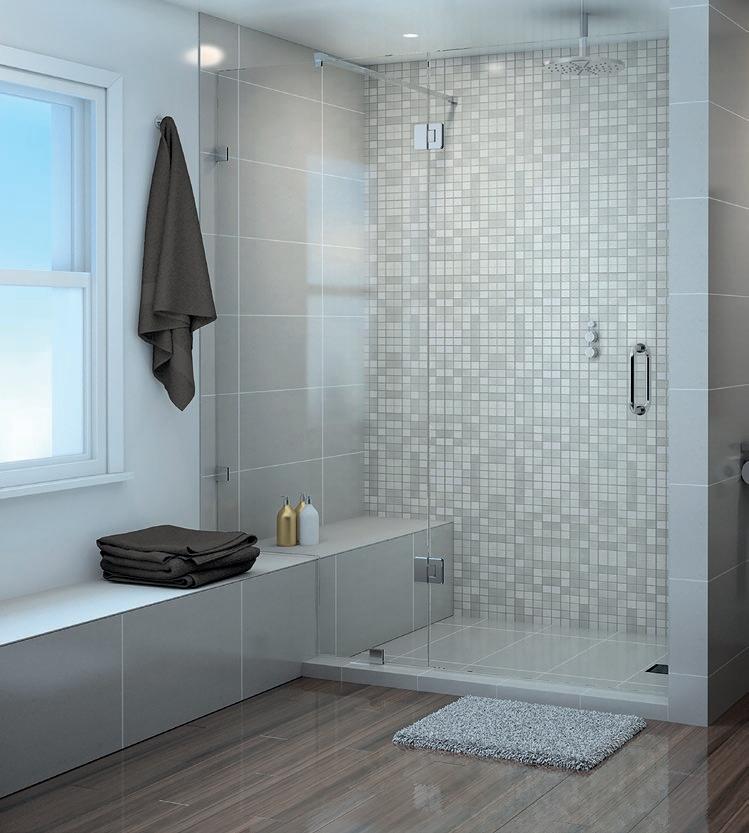
Read more on page 30-31.


C.R. Laurence - Enquiry 7

South Staffordshire Council’s recent investment in acquiring and developing a 60,000 square foot industrial unit within the Four Ashes Industrial Estate has resulted in a local company expanding its business and creating more jobs.
Telling Architectural Ltd, a specialist manufacturer of glass-reinforced concrete (GRC) for building façade panels, moved into the new premises in July 2016 and is going from strength to strength.
The company makes architectural façade panels for many of the premier construction projects in London and Birmingham and is fast becoming one of the largest manufacturers of GRC in the UK. Jobs have increased by 50% already and in creating this new facility, the Council has helped a local business expand and supported the local economy.
Mike Wood, Director at Telling Architectural Ltd. said, “The new facility is absolutely first class.

“The local authority having the confidence to support a relatively small company that was turning over just under £6 million has made a huge difference to us. It’s a great location and having this building means that Telling Architectural has the necessary space it needs to expand and potentially triple its production as well as increase its 60-strong workforce to 90 people over the next three years.
“Getting the right skills is the important thing and at Telling Architectural we do our own design and prefabrication drawings. We have nine draughtsmen, all local people, who’ve joined us and we’ve also recruited a number of youngsters from the architectural courses at the University of Wolverhampton.
“The GRC industry is really expanding and we’re aiming to be number one. We’ve moved from a unit where we could make 40 square metres of concrete a day to one where we can make upwards of 70 square metres.”

Growth in Britain’s construction industry slowed slightly in March, adding to signs that the economy has lost some of its strong momentum of late last year when it defied the shock of the Brexit vote, according to a new survey.
The Markit/CIPS Construction Purchasing Managers’ Index (PMI) dropped back to 52.2 from 52.5 in February.
That was the joint slowest rate of growth since a recent pick-up for the sector began in September and was a touch weaker than the median forecast of 52.4 in a Reuters poll of economists.
The survey showed growth in housebuilding slowed to a seven-month low, more than offsetting the best month so far in 2017 for civil engineering firms who were helped by infrastructure spending. Commercial construction also picked up.
Inflation pressures, which have built since the Brexit vote because of the fall in sterling and higher oil prices, eased. New orders remained at their lowest level since October, in part reflecting concerns about costs among
customers, Markit said. But expectations for future business, which hit a 13-month peak in January before falling back in February, rose.
Tim Moore, Senior Economist at IHS Markit, says that builders remain confident, despite signs that growth is weakening: “UK construction firms experienced a growth slowdown in March, with the loss of momentum centred on housebuilding. A weaker trend for residential work has been reported throughout 2017 so far, which provides an indication that the cooling UK housing market has started to act as a drag on the construction sector.
“Civil engineering projects were the construction sector’s main growth engine in March, driven by rising infrastructure spending and a strong pipeline of new work throughout the UK.
“March data showed a slight rebound in commercial construction activity. Survey respondents noted that the resilient economic backdrop and receding Brexit- related anxieties have helped to stabilise client demand after the disruption to development projects last summer.”
The most recent ONS figures show that construction output in January fell but rose compared with one year earlier.
In addition, new orders in Q4 were 2.8% lower than Q3 and flat compared to a year ago.
Rebecca Larkin, Senior Economist at the Construction Products Association, commented the construction new orders data from the ONS suggests that there may be continued weakness in activity in some sectors during 2017.
“Commercial new orders tailed off in the second half of 2016 and in Q4 were 10.6%
To make an enquiry – Go online: www.enquire2.com Send a fax: 01952 234003 or post our: Free Reader Enquiry Card
lower than in Q3 and fell 24.1% from a year ago, and new orders in the industrial sector were the lowest in two years,” she explained.
“Building work in both sectors requires a large up-front investment for a long-term rate of return and it appears decisionmaking has been clouded by a rise in economic uncertainty.
“As echoed in our forecasts, output during 2017 will be driven by higher orders for housing – both private and public – as well as infrastructure and new public sector buildings such as schools and hospitals.”
Looking for an affordable upgrade from standard interlocking tiles? Edgemere gives you a clean and precise slate-like appearance at a costeffective price. What’s more, it offers simple installation, an attractive leading edge up to 40% thinner than standard interlocking tiles and a premium finish that’s easy to admire.

The Royal Institute of British Architects (RIBA) will open a new national architecture centre, RIBA North, on 17 June on the Liverpool Waterfront.
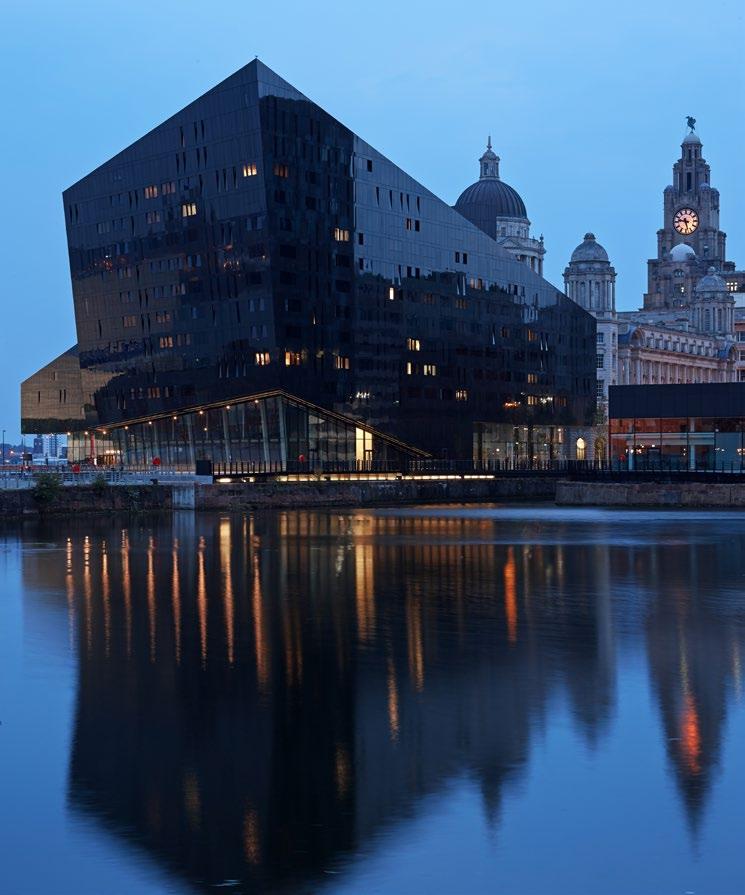
RIBA North, designed by Broadway Malyan, will be a place for everyone to discover more about architecture with exhibitions, talks and tours as well as a café and shop.
At the heart of RIBA North is the City Gallery, a space for visitors to learn more about Liverpool’s past present and future, as well as the processes involved in urban development and the evolution of the built environment.
Jane Duncan, RIBA President, said: “At RIBA North, we have a building with museum conditions which will offer a magnificent opportunity to view RIBA’s world-renowned historic collections showing hundreds of years of the UK’s extraordinary architectural history.”
Thousands of employers will publish their gender pay gap figures for the first time, helping break the glass ceiling and create a more modern workforce.
The gender pay gap stands at nine per cent in the architecture sector and 23.3 per cent for the wider construction industry. Voluntary, private and public sector employers with 250 or more employees will be required to publish their figures by April 2018.
The regulations will cover approximately 9,000 employers with over 15 million employees, representing nearly half of the UK’s workforce.
The UK gender pay is already at a record low of 18.1 per cent. These requirements will help employers to identify the gaps in their organisations and take action to close the gender pay gap.
Minister for Women and Equalities Justine Greening said: “We have more women in work, more women-led businesses than ever before and the highest proportion of women on the boards of our biggest companies. This has helped us to narrow the gender pay gap to a record 18.1 per cent – but we want to eliminate it completely.
“Helping women to reach their full potential isn’t only the right thing to do, it makes good economic sense and is good for British business. I am proud that the UK is championing gender equality and now those employers that are leading the way will clearly stand out with these requirements.”
The benefits of helping women to unlock their talents are huge – eliminating work-related gender gaps could add £150 billion to our annual GDP by 2025. That is an opportunity that neither Government nor businesses can afford to ignore.
Howells Patent Glazing (pictured), a family run industrial firm based in the Midlands want to show the trade that things are changing, and women are finding niches in every industry, including construction, showcasing the importance of inclusion.
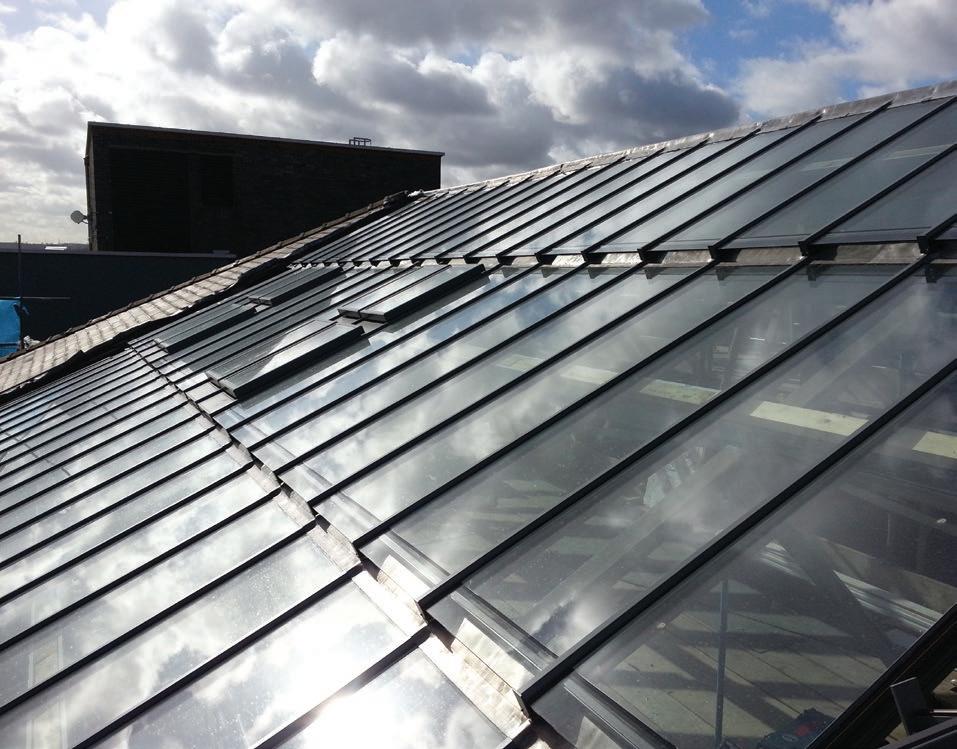
Tracey Jackson, marketing manager at Howells Patent Glazing said: “Whether you are a woman or a man, there is room for you within the construction industry.
“If you are a woman, then picking the job, and company for you will be your first hurdle, but your success will completely be down to your tenacity and dedication to pursuing and developing your skill set. There is a lot of support out there and we’re hoping to help women access the tools they need to ‘get ahead’ within construction.
“As a business, Howells Patent Glazing have always been a gender neutral business, and we’re hoping that by encouraging women to pursue a career in the industry, we can help to break some of the barriers that women feel are holding them back.”
The University of Nottingham and local construction firm, Robert Woodhead Ltd are joining forces to build a brand new £5.4m research facility.

Designed to Passivhaus and BREEAM standards. The building will be one of the most energy efficient research facilities in the UK. Work on the RAD (Research Acceleration Demonstration) building on Jubilee Campus has now begun. It is
being delivered by Nottinghamshire family construction company, Robert Woodhead Ltd’s specialist team, Woodhead Education, which anticipates to complete the project by spring 2018.
As part of the University’s work with the Innovate UK funded Energy Research Accelerator (ERA) initiative, the RAD building will help provide more space and facilities for pioneering research projects.
This RIBA accredited CPD from Bilco UK provides an in-depth view on safety, good practice and specification considerations wherever access is needed in the building envelope.

By attending the CPD, you will gain a better understanding of the following:
• How to design safe access to the roof
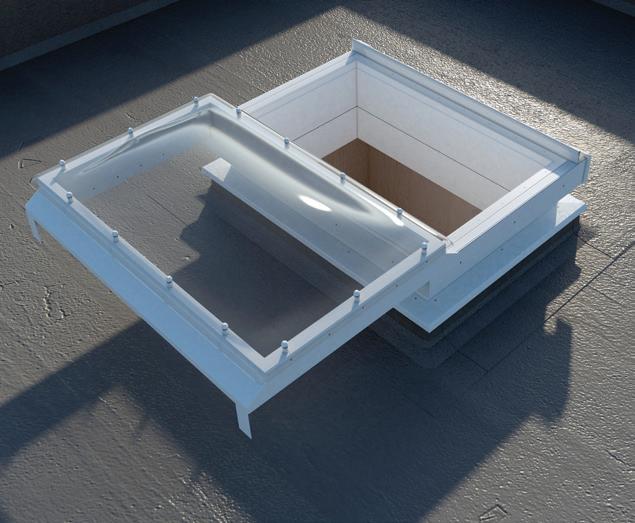
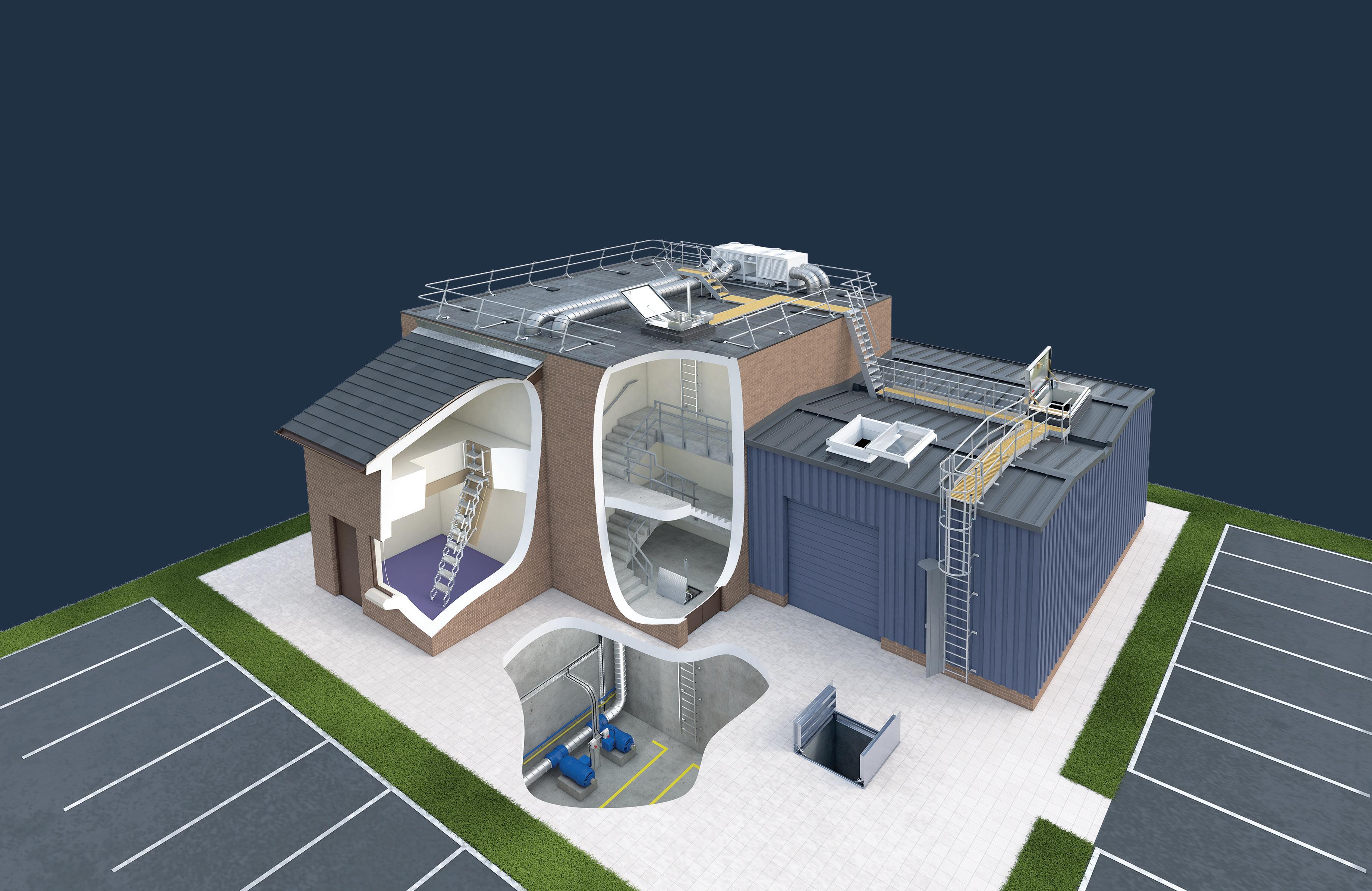
• Which type of ladders or stairways are the most appropriate for different hatches and access requirements

• How to move around the roof safely, navigate obstructions, and how to create a safe escape route
• The connections between hatches, ladders and the roof systems
• Natural smoke ventilation systems and their potential for use as either access or ventilation
• Floor door specification and the right questions to be asked to allow you to specify correctly
To find out more or to arrange a CPD session at your practice, call us on 01284 701696 www.enquire2.com
Contact Bilco UK for further details on 01284 701696 or visit our website at www.bilcouk.com
The WELL Building Standard is the first standard of its kind which rates a building’s impact on occupants and gives a single ‘wellness’ rating for buildings.
WELL is a performance-based system for measuring, certifying, and monitoring features of the built environment that impact human health and wellbeing, through air, water, nourishment, light, fitness, comfort and mind.
The first project in Europe to achieve the standard is One Carter Lane, the London office of multi-disciplinary engineer Cundall, with the fit-out of the project delivered by QOB Interiors. As the first building in Europe to be delivered under WELL, the company had to adapt the way it delivered the schemes, with careful attention to the specification of every single material and products used.
Commenting on the fit-out, David Phillips, Project Manager at QOB Interiors: “To be able to deliver under this new standard and be certified at gold level meant we had to assess our processes and adapt to ensure we met the criteria of WELL. This included research, testing materials as well as checking credentials and conformity. It is surprising when you start to scrutinise products how difficult it can be to find materials that are natural and don’t contain any toxins. This makes you think carefully about what you use and the long term effects this has on building occupiers.”
From a design by architects Studio Ben Allen, the project saw QOB Interiors deliver the challenging 15,400 sq ft Cat B commercial office fit-out to stringent tolerances with a focus on the most sustainable and environmentally-friendly materials. Every aspect of the ground floor fit-out – from materials used, to lighting, heating and open
space – had to be thoroughly considered as to the impact on post-occupancy use before the design was finalised.

The specification of materials under WELL meant only those that had a very low concentration of formaldehydes and volatile organic compounds (VOC) could be used.
At the Cundall offices, all furnishings, insulation, interior paint, adhesives, oils, waxes, varnishes and finishes were specified for low or zero VOC, formaldehyde and toxic content. To maintain the air quality in high density areas, variable volume air distribution is controlled by CO2 sensors.

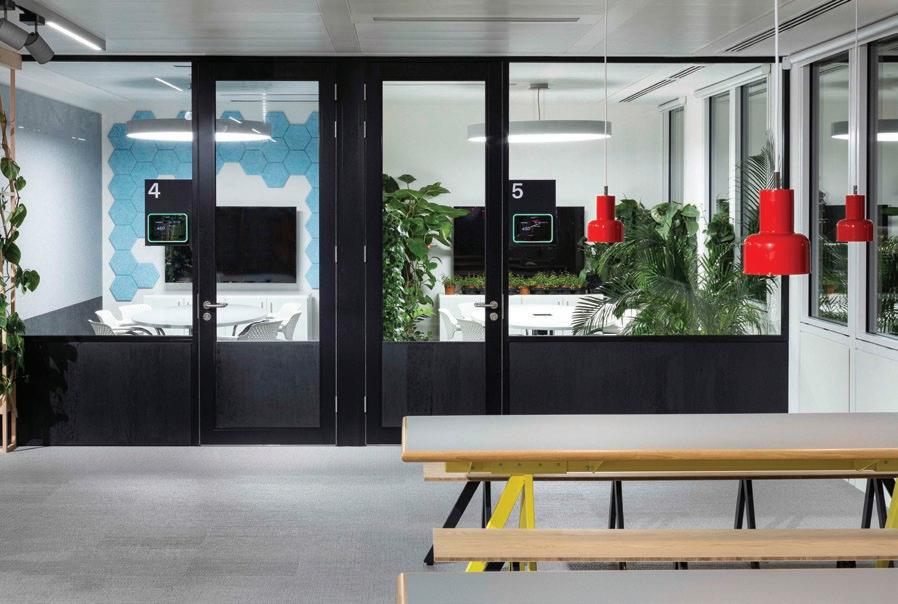
Such are the impressive sustainability credentials of the Cundall offices at One Carter Lane that the project has also achieved BREEAM Excellent and SKA Gold ratings.
Natural materials including solid oak cupboard doors and edging, birch ply desks, and timber shelving were installed by QOB throughout the office while a recycled, woven nylon floor tile from Swedish manufacturer Bolon was specified for the flooring and fitted with a low VOC adhesive.
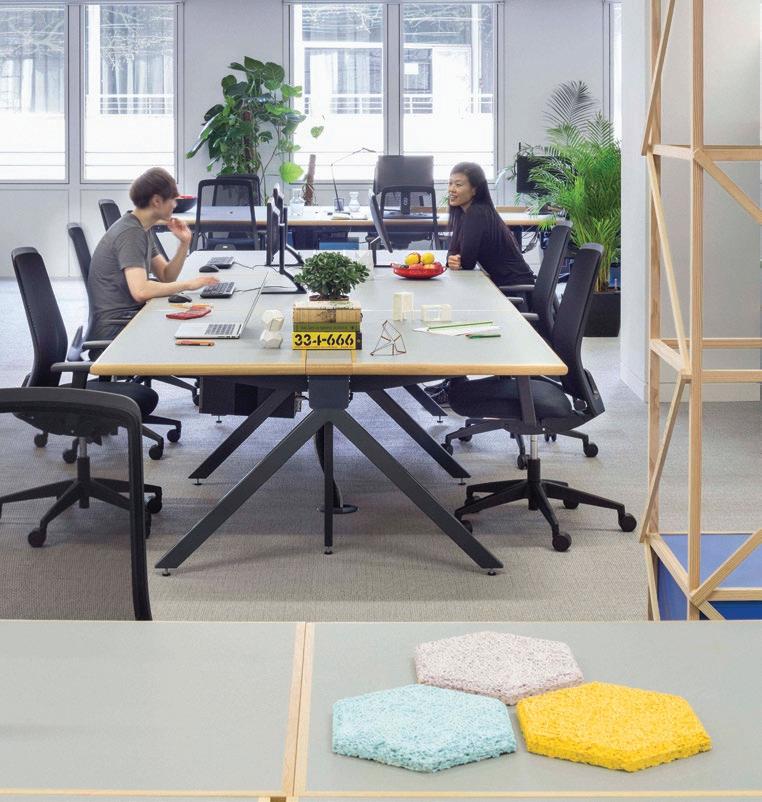
With the constant monitoring and testing of indoor air quality under WELL so critical throughout the fit-out, QOB had to ensure that there were precautions in place to isolate works areas to ensure any dust was contained, preventing contamination entering into other areas of the site. In addition, dust covers were used on light fittings and airtight plastic covers on all grills, filters, ducts and fan coil units.
Other well-being measures in this environmentally-aware fit-out carried out by QOB included the installation of a water filtration system which goes beyond the normal level of potable water and tested against dissolved minerals, chemicals and microbes. Two ventilated living green walls of reindeer moss were another feature, improving air quality and increasing the comfort of occupants, while efficient lighting had infra-red occupancy detection and daylight dimming controls.
Pilkington Suncool™ One 60/40

A new mid-range Solar Control Glass.
It’s impossible to control the great British weather, but there is a new British product that can help.
Reflecting the sun’s heat in summer, and providing thermal insulation in winter, Pilkington Suncool One 60/40 is perfect for many commercial and high-end residential properties.
As well as excellent solar control it offers a low-internal reflection and reduced glare, so the view is perfect all year round too.
To find out more, visit www.pilkington.co.uk/suncoolone
RORY PERCIVAL, R&D AND TECHNICAL MANAGER AT ENVIROVENT, LOOKS AT WHY SPECIFIERS ARE INCREASINGLY TAKING A SYSTEMS APPROACH TO VENTILATION AND HOW THIS HAS A POSITIVE IMPACT ON INDOOR AIR QUALITY.
ncreased levels of air tightness in new homes means that around 25 per cent of these are now being specified with Mechanical Ventilation with Heat Recovery (MVHR) systems, according to research by the NHBC (National Housebuilding Council).
Whilst energy efficiency has been a priority for many years in the construction industry, Building Regulations are reinforcing the need to ensure that indoor air quality and ventilation requirements are being met in new homes, to avoid the problems, such as condensation and mould growth later on. MVHR systems are being more widely specified in order to achieve Approved Document F requirements, when building airtight properties. MVHR systems are usually centralised, which means being located in the loft space of a house or a utility room in an apartment. They provide both supply and extract ventilation, extracting warm and moisture-laden air from the bathroom, kitchen, WC and utility room of a property
which is drawn into the main system and passes over a heat exchange cell, before being ducted outside to the atmosphere. At the same time, fresh air is drawn from outside into the system, the heat from the extract air is then transferred to the supply air through the heat exchanger. Many units can transfer over 90% of the heat from the extracted air to the supply air as it passes over the heat exchange cell. This helps to reduce the overall energy requirement of the building, as well as its carbon footprint. This fresh, filtered and tempered air is then supplied into the living areas of the home, including the bedrooms and dining room.
The benefit of MVHR, rather than passive ventilation or local extract, is that it is much more controllable, it’s a fully balanced system and has a larger impact on the energy efficiency of the dwelling.

Whilst huge advances have been made in MVHR over the past ten years, good installation is an essential part of ensuring

the effectiveness of this type of ventilation system and an important part of this is the ducting. Choosing the right ducting can improve and prolong the efficiency of the whole system. On the other hand, a ventilation system that has issues with the ducting, which can range from ‘slump’ of flexible types in the loft/roof space, through to inadequate jointing mechanisms, is always going to underperform. Poorly installed ductwork can potentially damage the ventilation unit and the fabric of the building.
It is also essential that a ventilation system is correctly sized – if it is undersized, it could lead to under performance of the unit and noise issues. This is the reason why we work closely with specifi ers from the design stage to ensure that new homes can meet the requirements for both ventilation and air tightness.
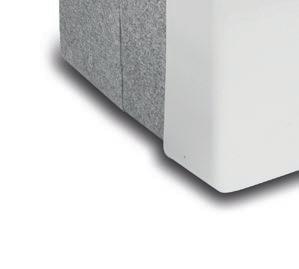
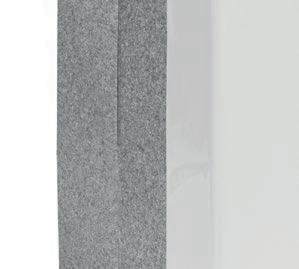

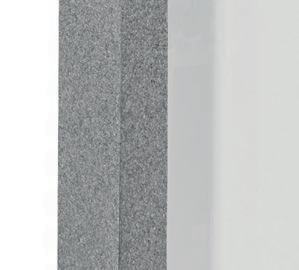
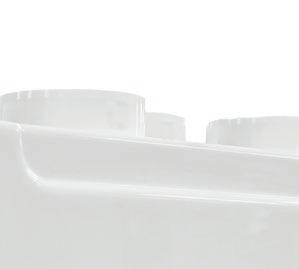
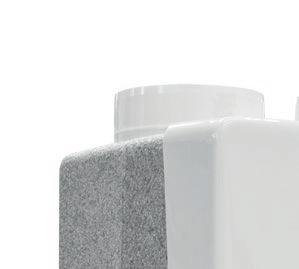
Whole house heat recovery units, like our energiSava® range, offer a cost effective way of meeting Building Regulations Part F requirements, as well as providing low running costs for homeowners. What’s more, the new myenvirovent app on the energiSava200 MVHR unit gives greater control to the user and ease of commissioning for the installer.
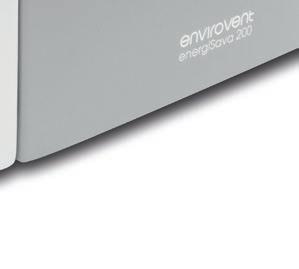

The trend towards a whole house approach to ventilation looks set to continue as the benefit of systems like MVHR are becoming more widely recognised as a way to meet Building Regulations Part F requirements.”

At FP McCann, we believe in working with you as a partner from the start, which means offering our expertise in designing and manufacturing rooms to suit every individual project. Far from being an off-the-shelf solution, our architectural and structural solutions are made-to-measure, whilst maintaining our design philosophies and standard details. All units are manufactured







off-site at our state-of-the-art Grantham and Byley depots and delivered to site, ready for final preparation and decoration. Our precast concrete crosswall construction is a fast and convenient way to produce multi-unit structures such as hotels, education, student, secure and health accommodation, private and social housing in a fraction of the time of traditionally built structures.

EVEN THE SLIGHTEST DELAY ON SITE CAN HAVE A BIG KNOCK-ON EFFECT WHICH CAN PROVE COSTLY. TREVOR BOWERS, DIRECTOR AT LEADING WASHROOM MANUFACTURER AND INSTALLER, WASHROOM WASHROOM, EXPLAINS HOW OFF-SITE CONSTRUCTION CAN BE ADAPTED TO SUIT WASHROOM INSTALLATION TO PROVIDE THE PERFECT SOLUTION FOR A MORE EFFICIENT PROCESS.
ontractors like Washroom are under increasing pressure to deliver projects to ever shorter deadlines, with virtually no margin allowed. Working to condensed timeframes also means that various different trades are more likely to be required to work simultaneously around each other on site, further adding to the pressure.
Off-site manufacture, which traditionally involves manufacturing a series of complete prefabricated modules, transporting them to site and piecing them together like a giant puzzle, has long been acknowledged as a preferred solution for projects where volumetric modules form a large part of the overall construction. Although cost-effective where a large quantity of identical modules are required, this traditional module building method doesn’t allow much scope for individuality of design.
Washroom’s approach to off-site, on the other hand, means there’s no need to compromise on quality or uniqueness. Each washroom can still be individually manufactured so that bespoke elements can easily be incorporated into a design to suit a client’s needs.


This approach to off-site allows an entire run of washrooms to be built in the factory ahead of installation. Full-scale washrooms are built to the exact site measurements and
even take into consideration the placement of existing windows, doors and lighting and so on to create an accurate representation of the finished space. On a recently completed off-site project, a photo was taken looking out of the existing toilet window and this image was then blown up to the exact size of the window and included in the full-scale factory washroom set, allowing the client the opportunity to view the washroom as close to how it would look when installed on site as possible.
This is another advantage of off-site construction, in that clients can take the opportunity to view the washrooms for themselves exactly as they would be on site, several weeks or even months ahead of installation. This means that any changes or design alterations can be made at this stage without risking delay to the project overall.
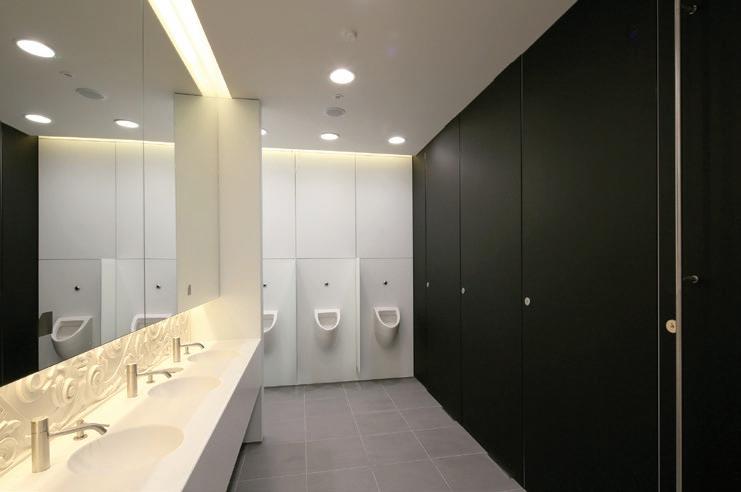
Once complete, the washrooms, which are pre-plumbed and ready for installation, are de-constructed and stored to transport to site when required. The reduced installation time and smoother delivery process leaves the way clear for other trades to work, reducing the risk of costly delays.
In recent years, the demand for exceptionally high quality materials and finishes has rocketed, especially in the office sector and particularly in London and overseas. When dealing with expensive, high quality materials,
there is no room for error as the finish has to be flawless to match the quality of the materials used. Not only that but any damage can result in further delays as more unusual materials can often be difficult to source.
Off-site methods such as this allow installers the flexibility to work away from the confines of a busy construction site, preventing any avoidable mistakes and reducing the risk of costly delays.
Our Schlüter®-WETROOM systems guarantee CE marked waterproofing that is suitable for use in commercial and residential installations with tile and stone













































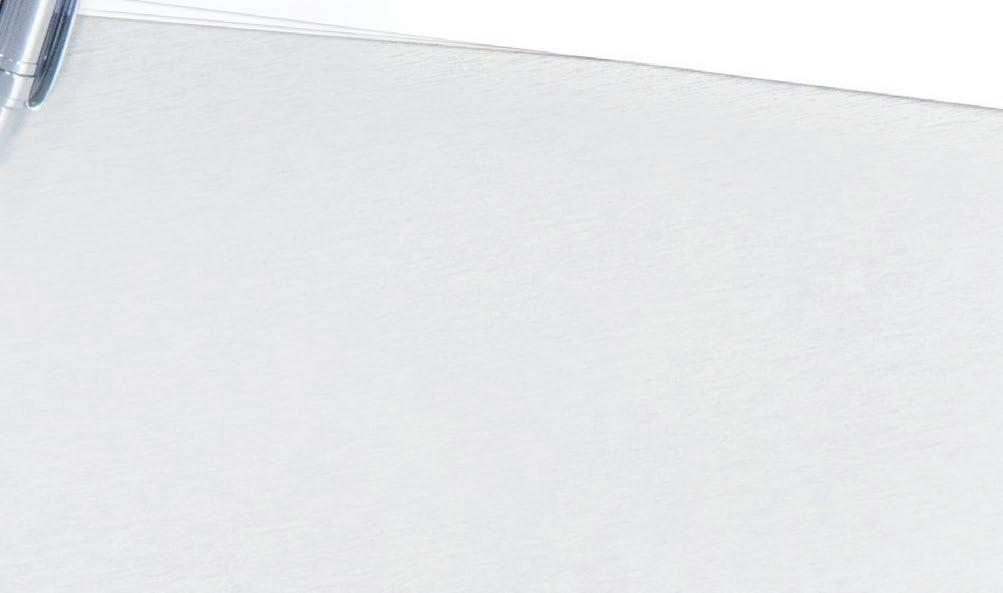

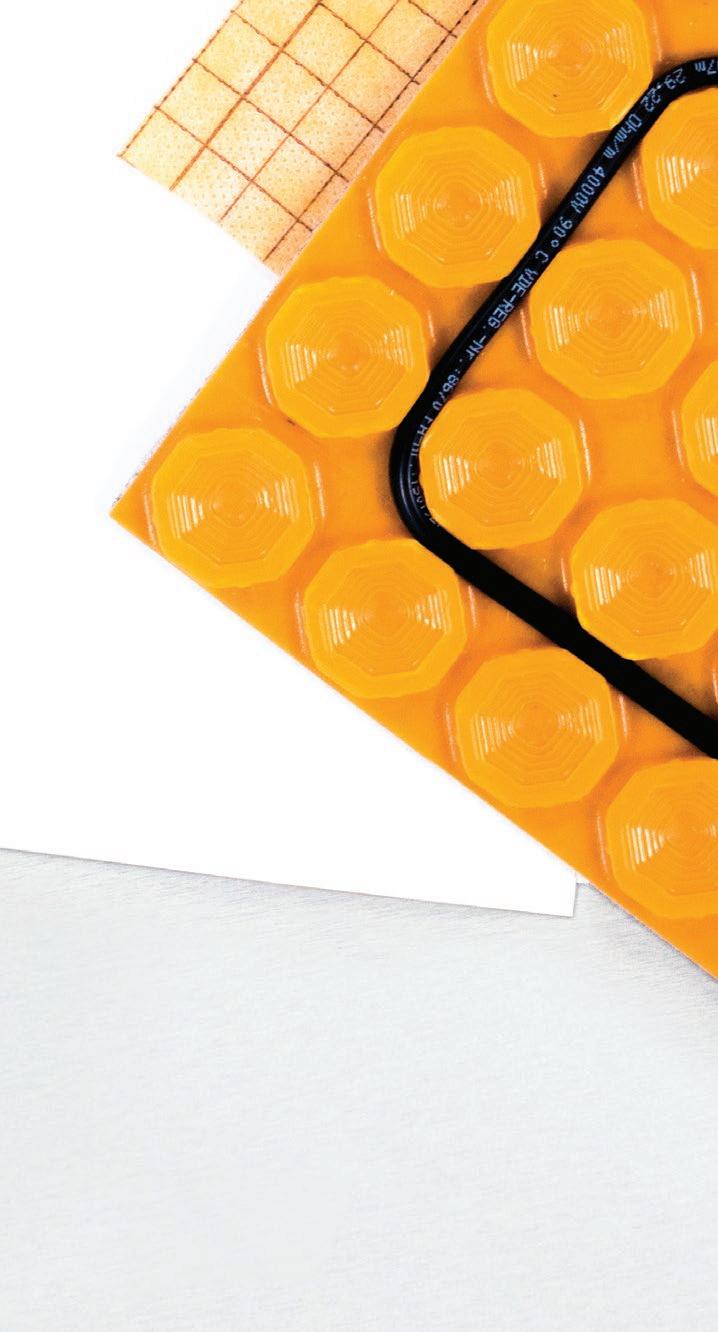
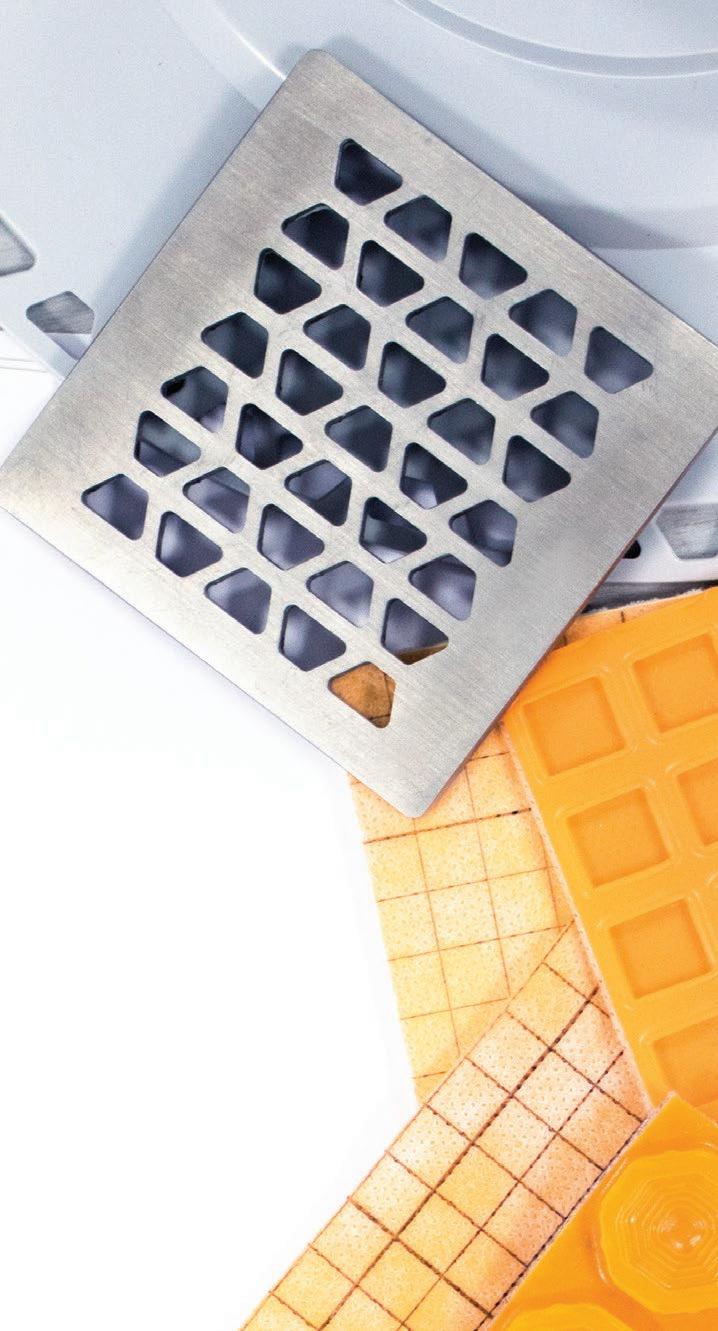
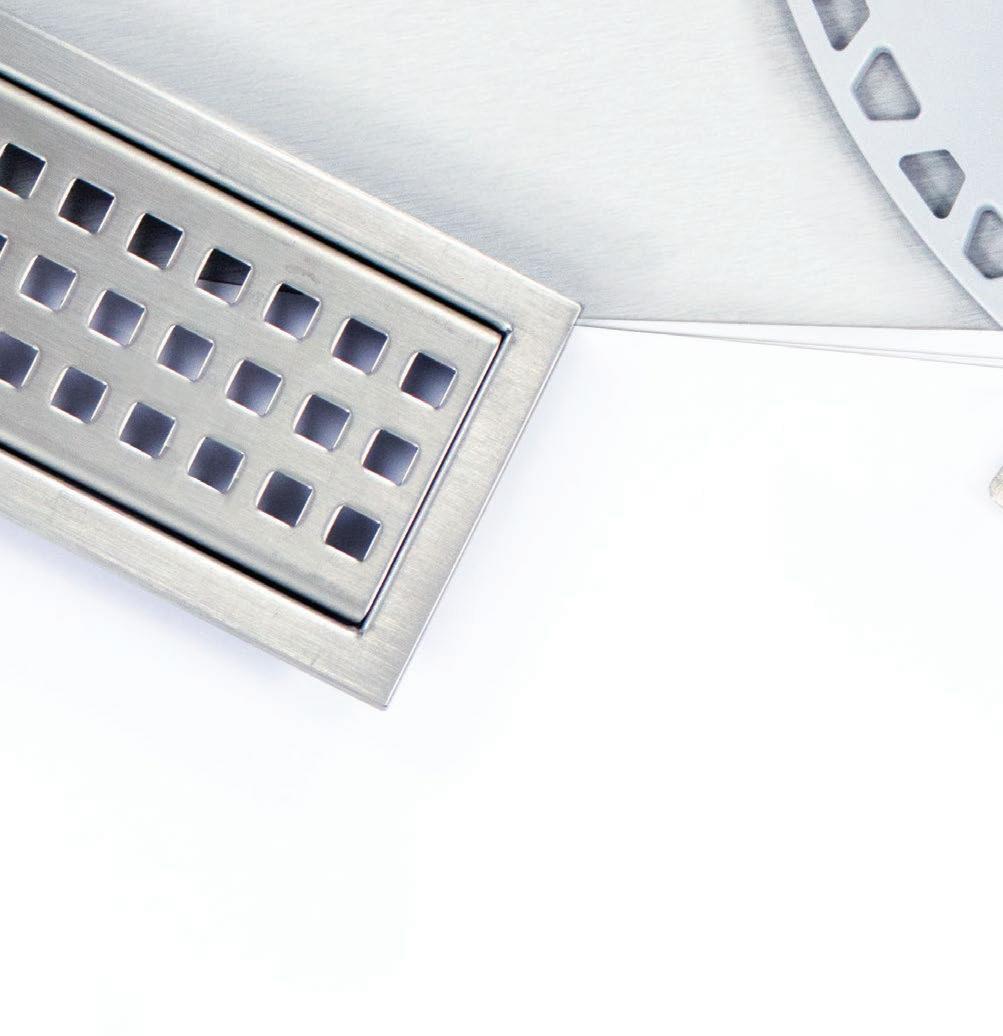
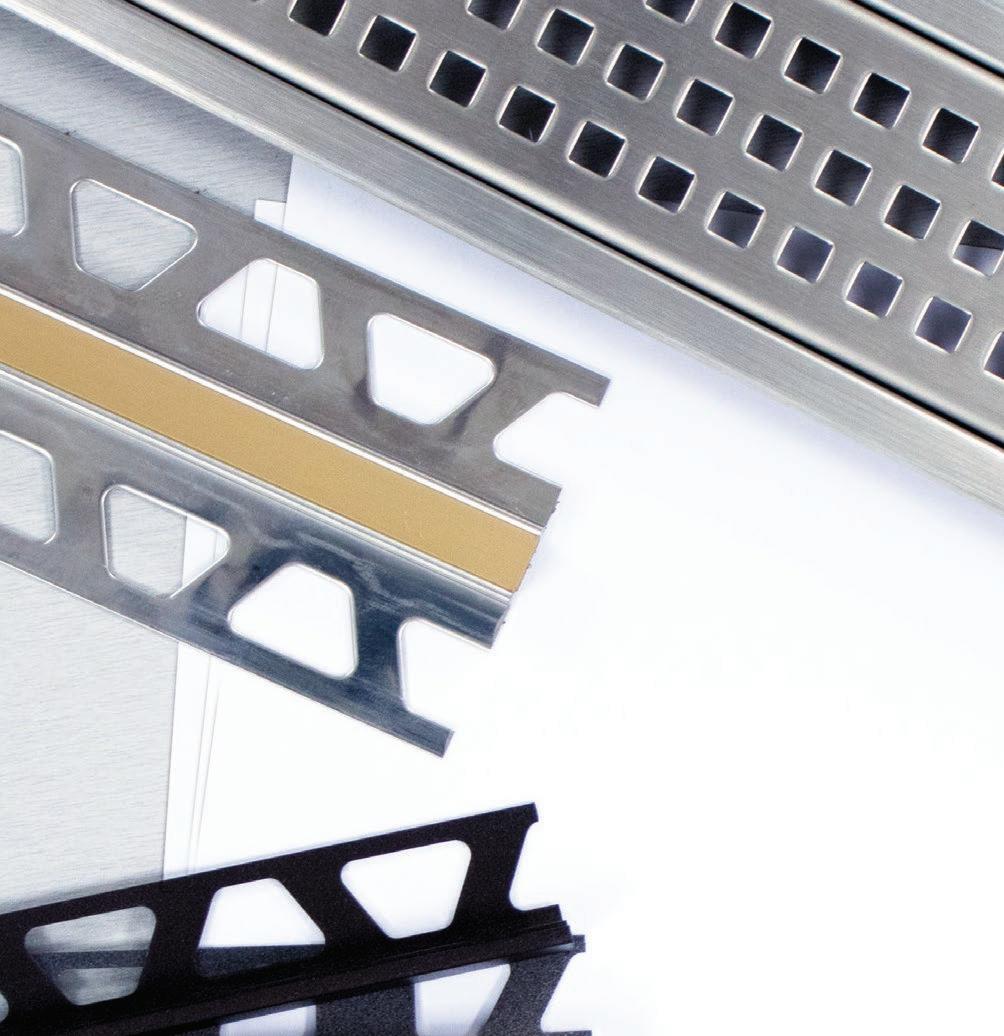
The complete system offers all the required products for waterproofing and drainage to create showers and wetrooms.
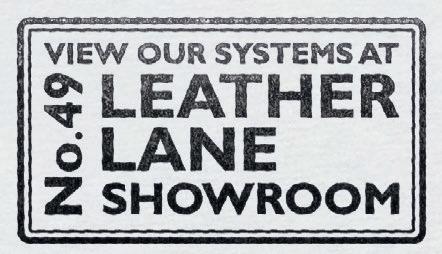
Backed up by expert technical support, whenever, wherever you need it.














Making the decision to choose Schlüter-Systems even easier.
To find out more call 01530 813396 or visit www.schluterspecifier.co.uk


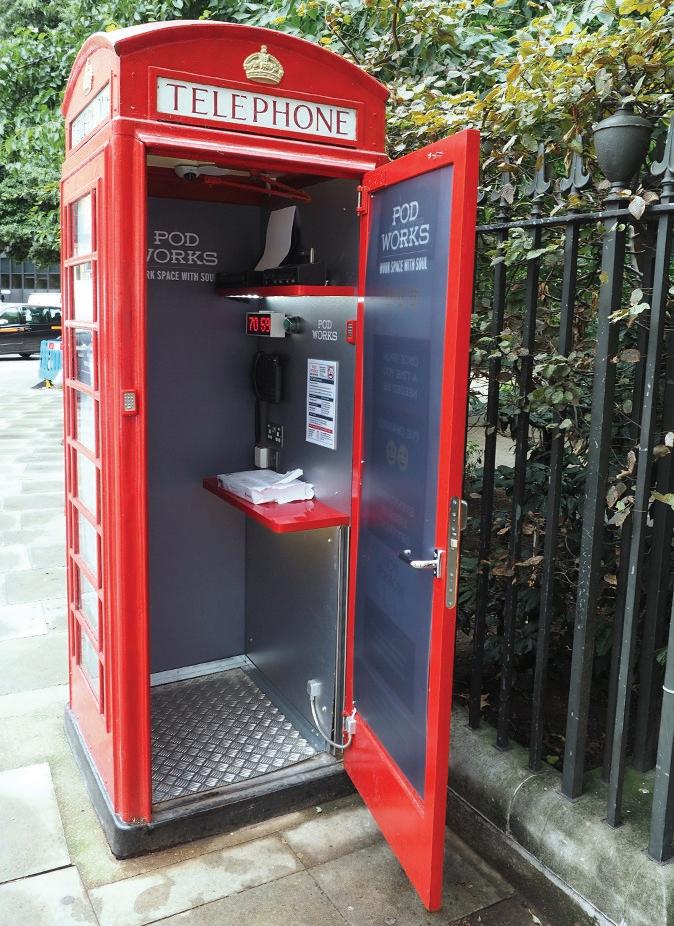

ABLOY UK HAS CREATED A BESPOKE LOCKING SOLUTION FOR ART SECURITY SOLUTIONS (ART), TO SECURE UP TO 1,000 POD WORKS QUIRKY PHONE BOX WORKSTATIONS ACROSS THE UK, SPECIFYING THE EL490 ELECTRIC MOTOR LOCK ALONGSIDE INTERIOR AND EXTERIOR KEYPADS.
bloy UK has created a bespoke locking solution for ART Security Solutions (ART), to secure up to 1,000 Pod Works quirky phone box workstations across the UK, specifying the EL490 electric motor lock alongside interior and exterior keypads.

The Pod Works workstations have been created using iconic red BT telephone boxes, and each typically includes Wi-Fi, plug sockets, Internet connection, printer,
scanner, VOIP phone and free coffee and tea. ART, based in Henley on Thames, Oxfordshire, are responsible for securing the ‘Pods’ and Russell Square was one of the first of up to 1,000 ‘Pods’ to be installed nationwide in major cities over the next 24-36 months. ART approached Abloy UK looking for a unique locking solution to enable secure and safe electric control locally and remotely.
Justin Morley, Managing Director, ART Security Solutions, said: “Security was paramount on this project – the lock had to work effectively, look good and be reliable. We also needed a lock that had multiple functions, providing certain levels of guaranteed exit in lots of different scenarios. The EL490 from Abloy was chosen as it had unique dimensions that matched the very exact amount of space available for door hardware to be fitted - as well as offering all the safeguards we required.”
Paul Radden, Senior Product Manager, Abloy UK, added: “The EL490 is a motor lock and has the unique feature of electronic handle control. For the ‘Pods’, we have used the EL490 alongside interior and exterior keypads that allow access, logging the user in and out of the ‘Pod’.
“If the power fails or there is an emergency, the handle becomes live and the user can exit. We’re looking forward to working with ART
Abloy UK are the leading electric locking provider in the UK and Ireland - our electric motor locks offer high security, with a secure external override and manual escape at all times. Abloy’s extensive range of electric locks offer superior technology as well as unsurpassed levels of functionality and durability, making them the natural specification for a high-traffic, high security environment.
Suitable for use in all kinds of access control systems – digital, card swipe or proximity –the locks are designed to work in conjunction with access, door automation and handsfree systems. The range includes both motor locks with bolts withdrawn by motor, as well as solenoid locks with handles or free mechanisms engaged by solenoids. They have been fire tested and provide automatic deadlocking, as well as offering a compliant solution for both interior and exterior doors.
To view the video case study, go to: https://youtu.be/ryHhnXoC708
To find out more about Abloy’s range of electric locks visit: www.abloy.co.uk


For further information on any of the products and services available from Abloy UK, please call 01902 364 500 or email marketing@abloy.co.uk.
Abloy UK









Always






Comprehensive



When specifying a roof, you’re looking for maximum performance that stands the test of time. With the most comprehensive roof package from one source, you get all of the elements you need to create high-performance roofs for every project. So you can be sure that everything will work perfectly together – and it’s all backed up by a full 15-year system guarantee too.

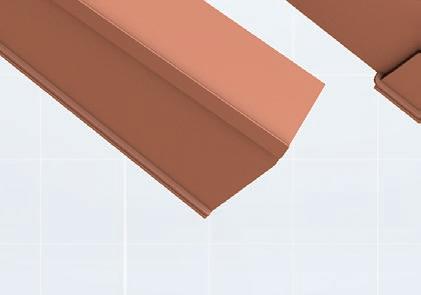
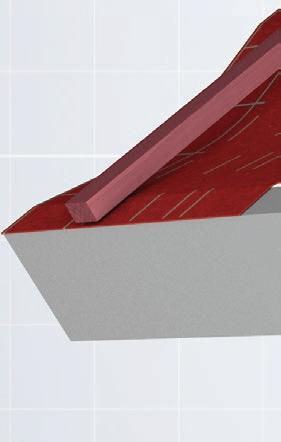
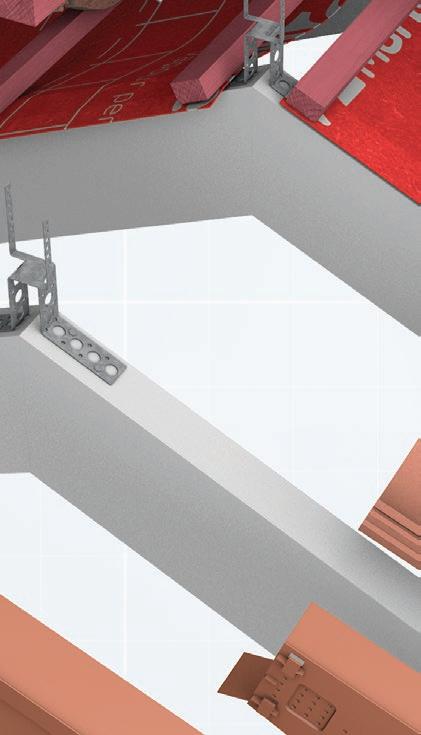


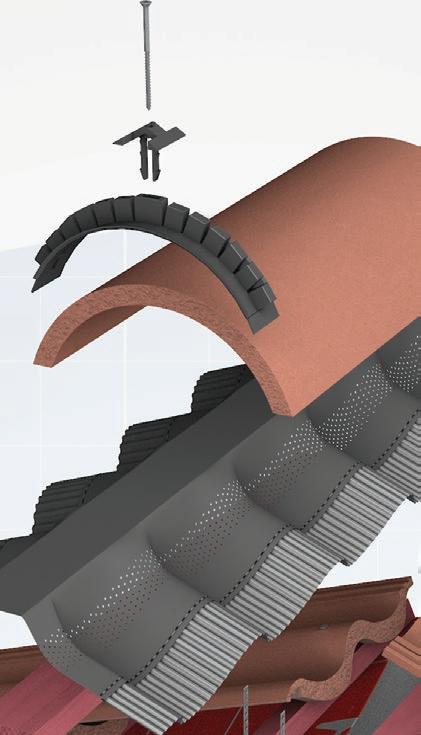






Find your peace of mind at marleyeternit.co.uk/roofsystem












METAL AND MINERAL SYSTEMS WERE USED FOR A NEW WELSH MEDIUM SCHOOL BUILDING.
Amixture of metal and mineral fibre systems from Armstrong Ceiling Solutions were specified for a new teaching block for several reasons at least.
Some 2,000m2 of Armstrong’s D-H 700 microperforated metal Hook-On canopies, Axiom Knife Edge canopies with Ultima+ tiles and MicroLook 8 wood-effect metal tiles were specified by Neath Port Talbot County Borough Council for the £12.5 million new secondary teaching block at Ystalyfera Welsh Medium Comprehensive School in the upper Swansea Valley in South Wales.
Used throughout the new 6,500m2 building, the D-H 700 metal Hook-On canopies with acoustic fleece were installed in classrooms whilst the Axiom Knife Edge with Ultima+ Vector tiles were used in other areas. Perla 600mm x 600mm mineral fibre tiles were also fitted in classrooms and toilet areas. In addition, the 1200mm x 300mm MicroLook 8 Lay-In tiles finished in an oak wood effect and featuring a 100mm Axiom Classic profile were used in spaces such as circulation and break-out areas and the three-storey atrium.

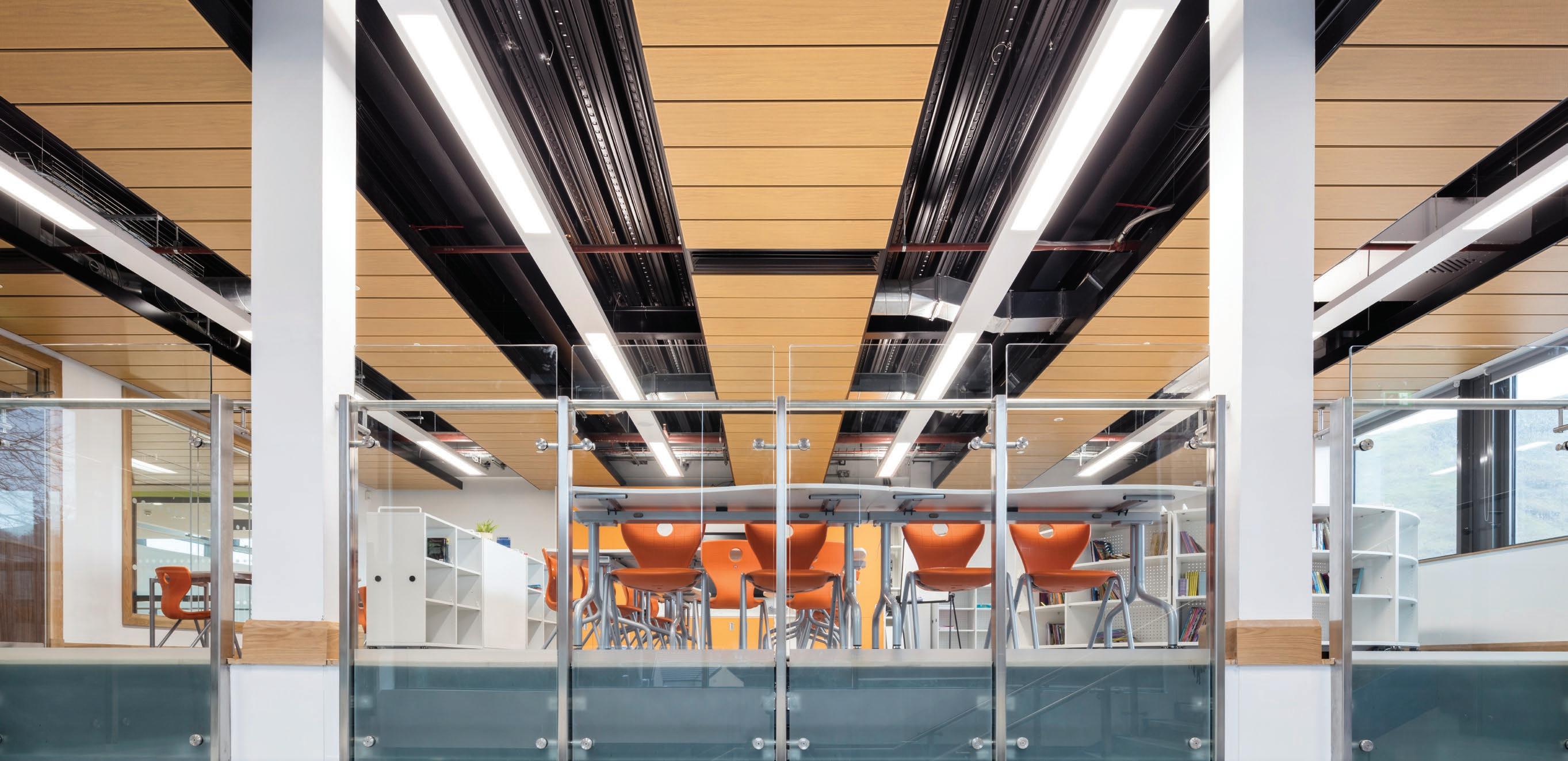
The two to three-storey steel-frame building replaces a 1970s three-storey CLASP-type teaching block to bring accommodation into
the 21st Century and was designed to BREEAM “Excellent” and BIM Level 2 standards.
Neath Port Talbot County Borough Council have used Armstrong systems before on numerous school projects, and at Ystalyfera school, Armstrong was specified for several reasons.
A spokesman for Neath Port Talbot Council said: “They are aesthetically pleasing. The ceiling rafts in the classrooms complied with sound and visual requirements but also allowed us to use the exposed structural slab as thermal mass.”
The 19-month long build by main contractor Dawnus Construction as part of the South Wales Regional Contractors Framework was challenging due to the tight site and restricted working spaces.
A team of eight from specialist sub-contractor SAM Drylining installed the Armstrong Ceiling Solutions over five months.
SAM Drylining contracts manager Ian Bartlett said: “This was a large extension to a comprehensive school and consisted of several different ceiling make-ups, including Armstrong’s metal acoustic rafts and Knife Edge canopies, all floating in different areas with no ceilings above, and then several thousand metres of Armstrong Lay-In grid”.
“The programme was a challenging one but was co-ordinated closely with all other subcontractors on site. If alterations to sequence or design were required Armstrong’s technical team attended to site to discuss and were able to agree changes at site level, making the installation as painless as you’d expect.”
Armstrong area specification manager Adam Mansell said: “Armstrong’s portfolio of different product materials and finishes really came into its own on Ystalyfera. From the standard suspended ceilings to Axiom, metal and metal wood-effect canopies, these offered a greater flexibility in design for the architects. This was a team effort in which Armstrong’s architectural specialties team worked closely with the specifiers, main contractor and ceiling contractor.”
Armstrong Ceilings – Enquiry 18

RECENTLY OPENED PORSCHE CENTRE IN WEST LONDON IS USING 22 ‘FORMA’ DECORATIVE ALUMINIUM COLUMN CASINGS FROM ENCASEMENT
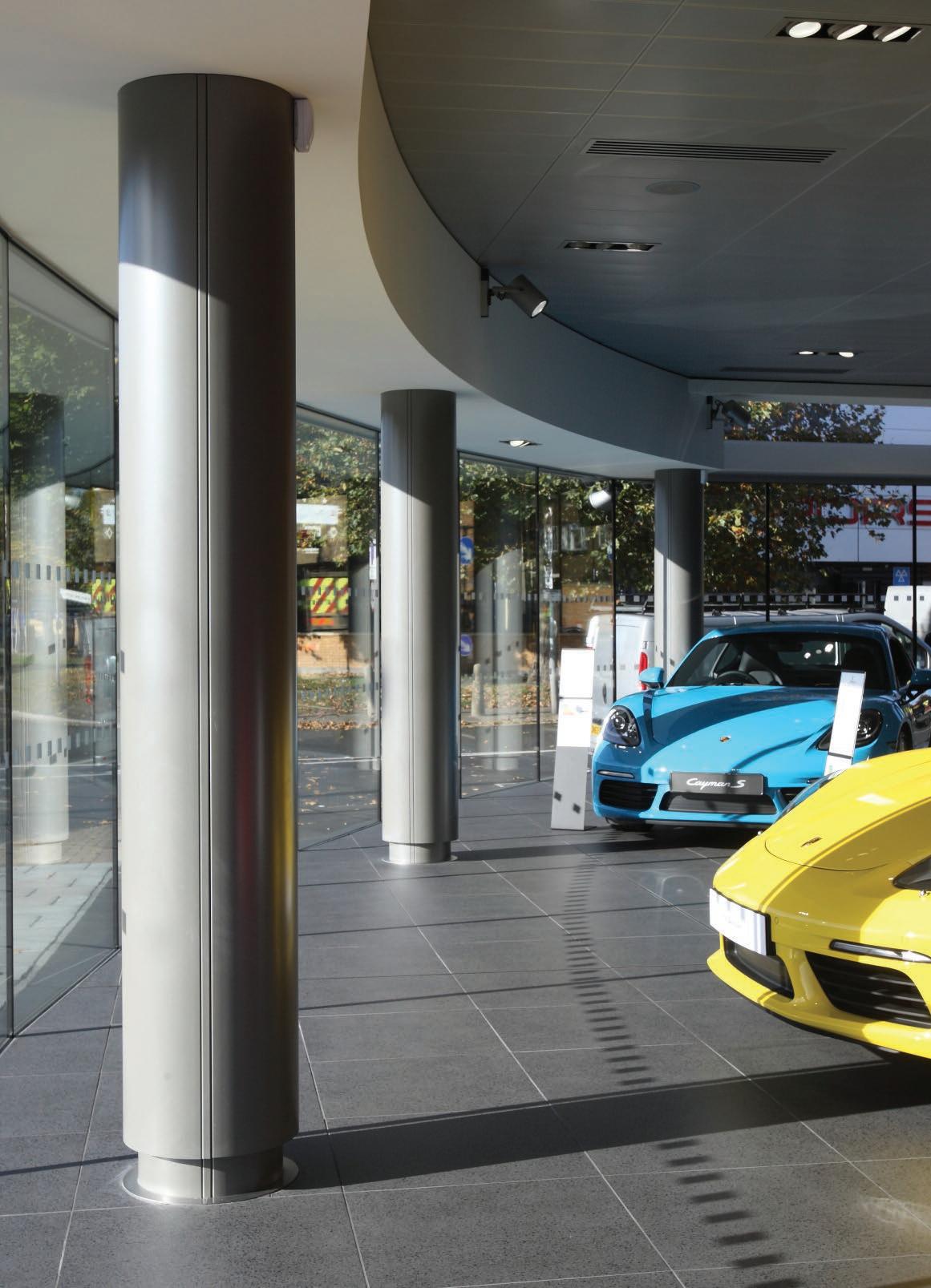
LCONCEAL STRUCTURAL STEELWORK WHILE ADDING TO THE SHOWROOM’S STYLISH AND HIGH QUALITY INTERIOR DESIGN. ocated in Chiswick on the Great West Road, the Porsche Centre’s extensive two-storey showroom not only provides display areas for the different Porsche models, but also a customer reception foyer together with a number separate sales and administration offices on both floors.
The circular Forma column casings are manufactured from 3mm thick aluminium and are coated with a protective RAL 9007 metallic light grey PPC finish to integrate with the interior design scheme and brand guidelines.
While 20 of the casings are 450mm diameter and range in height from 2,396mm up 3,300mm depending on their location within the showroom and sales areas, the two
other casings are 400mm diameter and stand 6,696 mm high, spanning the building’s full floor to ceiling height.
To reach the extended height, the casings are stacked using 3,000mm standard lengths and seamlessly joined, while also being cut, trimmed and fitted around existing structural beams to provide a high quality precision finish to the interior.
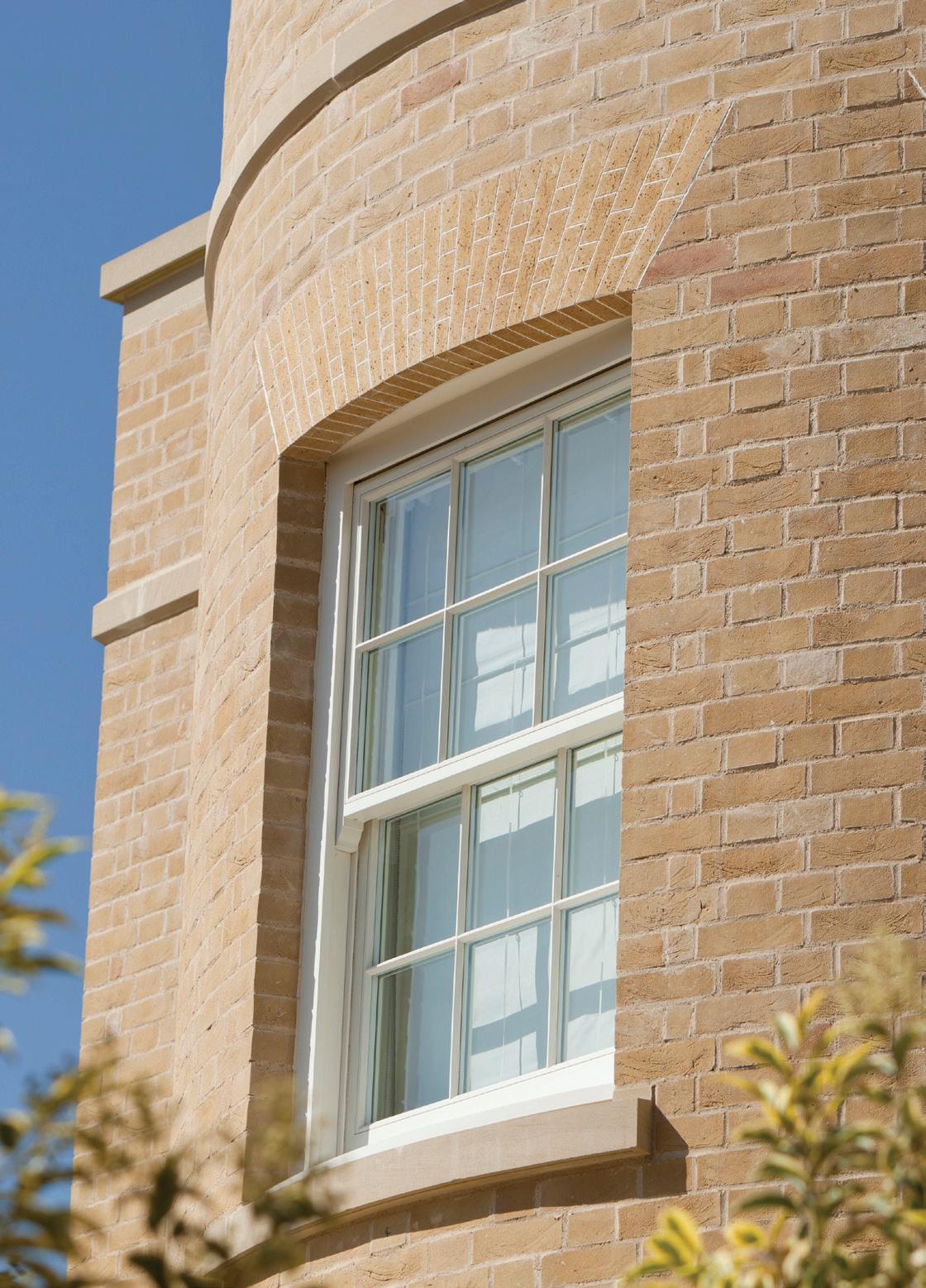
Encasement’s Managing Director, Martin Taylor, commented: “When it comes to prestige and performance automotive marques, Porsche is one of the first names that comes to mind and the attention to detail within the Porsche West London facility underlines the brand’s values.”
Encasement – Enquiry 20
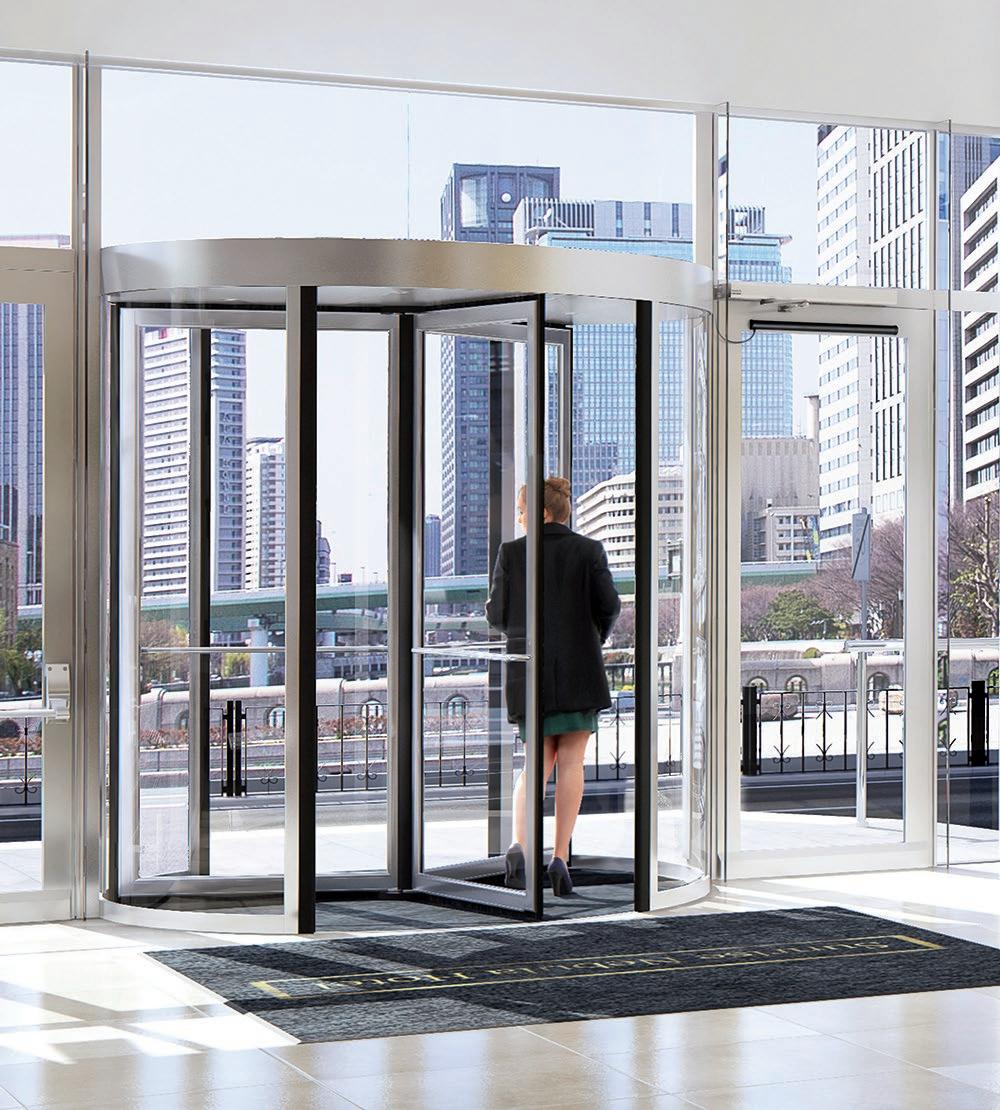

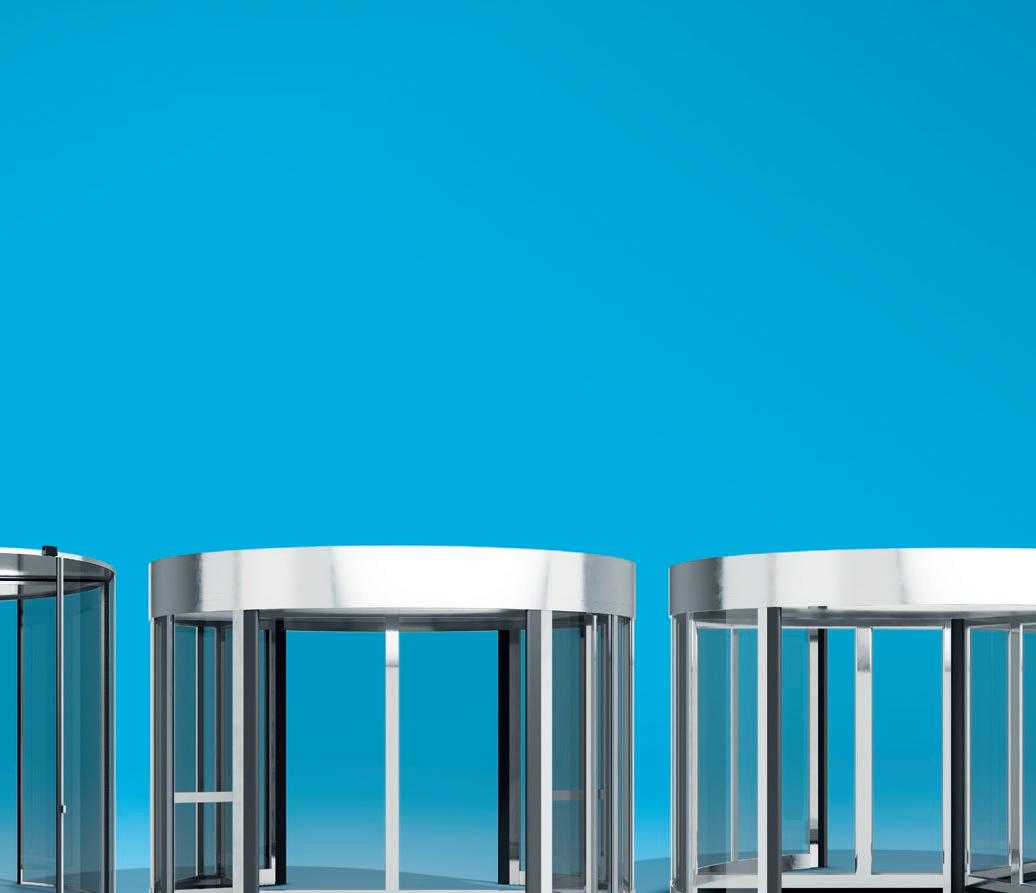
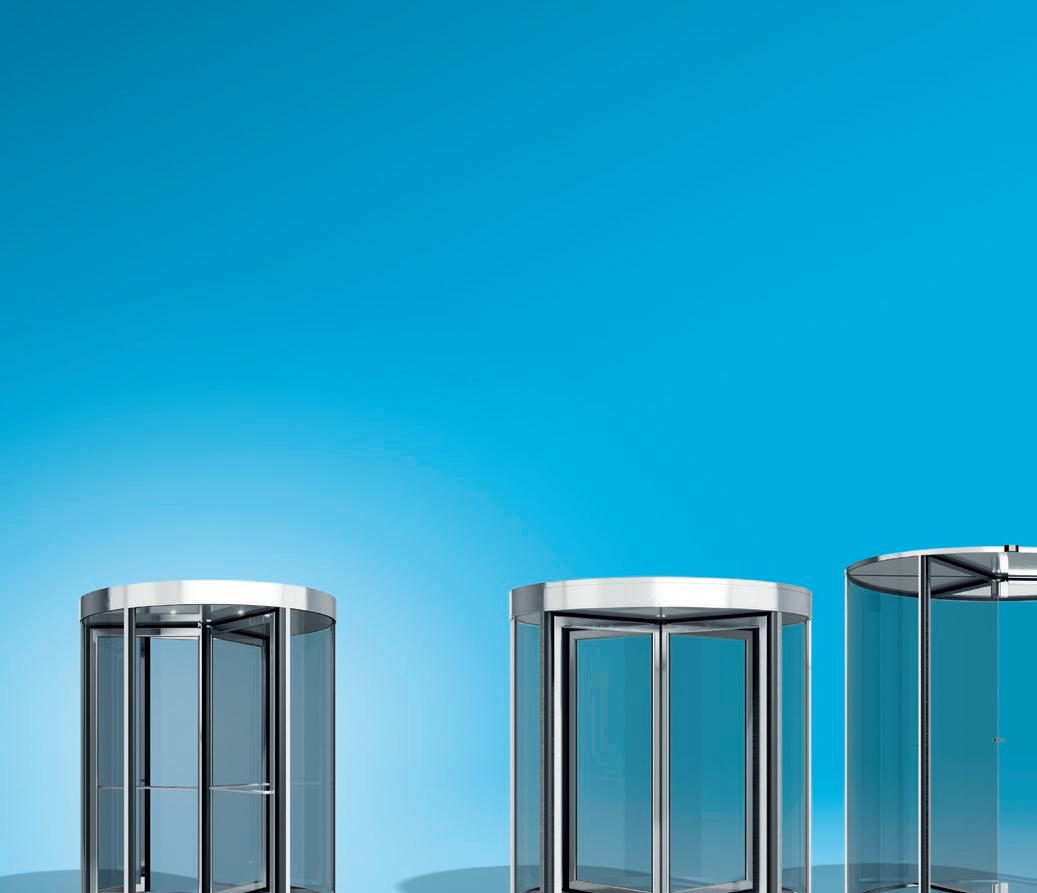
THE ASSA ABLOY ENTRANCE SYSTEMS PORTFOLIO OF REVOLVING DOOR SYSTEMS HAS EXPANDED WITH THE ARRIVAL OF THE BRAND NEW BESAM RD100. OFFERING A HIGH LEVEL OF FUNCTIONALITY TO PUBLIC AND PRIVATE FACILITIES SERVING PURELY PEDESTRIAN TRAFFIC, THE COMPACT 3 OR 4 WING CONFIGURATION ALLOWS PEDESTRIANS OF ALL PHYSICAL CAPABILITIES EASY ACCESS THROUGH POWER-ASSISTANCE AND SPEED CONTROL. INDIVIDUALS ARE SAID TO BE GUARANTEED A SAFE, SIMPLE PASSAGE AT THEIR OWN PACE.
Initiated by hand, a light push is enough to start the movement, but as soon as the intelligent drive system takes over a smooth, controlled passage in both directions is assured.
Designed around specific traffic profiles, a host of intelligent features are integrated as standard. Functionality can be tailored to a defined visitor profile via a simple, webbased configuration tool. Torque, direction, power assistance, parking brake resistance and several others can be altered without the need for any mechanical installation work.
Fully compliant with the EN16005:2012 safety standard and manufactured, installed

and maintained to meet EU and British standards, sustainability and safety are said to coexisting seamlessly. Motion sensors situated throughout the door compartments and physical openings monitor for potential entrapment, significantly reducing the risk of accidents through mishap or misuse.
‘Return to Park’ and ‘Stable Park’ features controlling door leaf position, ensuring brush seals of the door wings are always in contact with the chamber, thereby reducing unwanted draughts through enhanced sealing.
Assa Abloy Entrance Systems –Enquiry 22
enhance
ease of operation, sustainability and many more. And, if smoother, safer passage isn’t enough; with night closing doors the RD100 can achieve Resistance Class 3. say hello @ assaabloyentrance.co.uk
THE £38 MILLION CONVERSION OF THE FORMER TERRY’S CHOCOLATE FACTORY IN YORK INTO ‘THE RESIDENCE’, A DEVELOPMENT OF 173 LUXURY APARTMENTS, IS USING A SHEVTEC® SMOKE CONTROL SYSTEM FROM LEADING SMOKE AND ENVIRONMENTAL VENTILATION SPECIALIST, SE CONTROLS, TO HELP KEEP RESIDENTS SAFE IN THE EVENT OF A FIRE.
The original 27-acre (109,000 sq.mtr) site opened in 1926, but following its closure in 2005 it was subsequently acquired by Henry Boot Developments in 2013. This included the Grade II listed Art Deco style main chocolate factory that has now been transformed in partnership with specialist heritage developers and contractors, PJ Livesey.
As the 1 - 3 bedroom apartments, together with penthouses, are located over five storeys, it was essential that a smoke ventilation system was installed to comply with building regulations and other key legislation, including BS7346, BS9991.

The system uses staircase ventilation and four smoke shafts to ensure smoke can be vented effectively from escape routes, including corridors, the main lobby and communal spaces, allowing residents to evacuate safely.
At the head of each smoke shaft, a SHEVTEC automatic opening vent (AOV) louvre allows smoke to escape when triggered by the smoke and fire system sensors. A similar approach is used in each stairwell where the end staircases use AOV windows, and central staircases are vented using roof access doors fitted with automatic actuators.
Designed to operate on a floor-by-floor basis, the detection of smoke within any of the protected corridors or lobbies directly triggers the system, which automatically opens smoke doors and AOVs to allow smoke to be removed from the affected area and keep escape routes clear. The system is controlled by a series of SE Controls OSLoop smoke vent zone controllers together with OSLoop Co-ordinators and alarm monitoring modules, dedicated to each smoke shaft.
Tamper proof manual control points (MCPs) on every floor allow the system to remain
active with the head of shaft and head of stair vents staying open until fire service personnel reset the activated floor via the MCP. A full back up battery system is also incorporated to ensure that it can operate, even in the event of a power failure.
Further information on SE Controls’ products, solutions and projects can be obtained online from www.secontrols.com, by emailing sales@secontrols.com or calling +44 (0) 1543 443060.
SE Controls – Enquiry 24
AURUBIS ‘NORDIC BROWN’ COPPER CLADDING PLAYS A UNIFYING ROLE IN GLANCY NICHOLLS ARCHITECTS’ COMPETITION-WINNING DESIGN FOR THE CHAMBERLAIN HALL COMPLEX AT THE UNIVERSITY OF BIRMINGHAM.
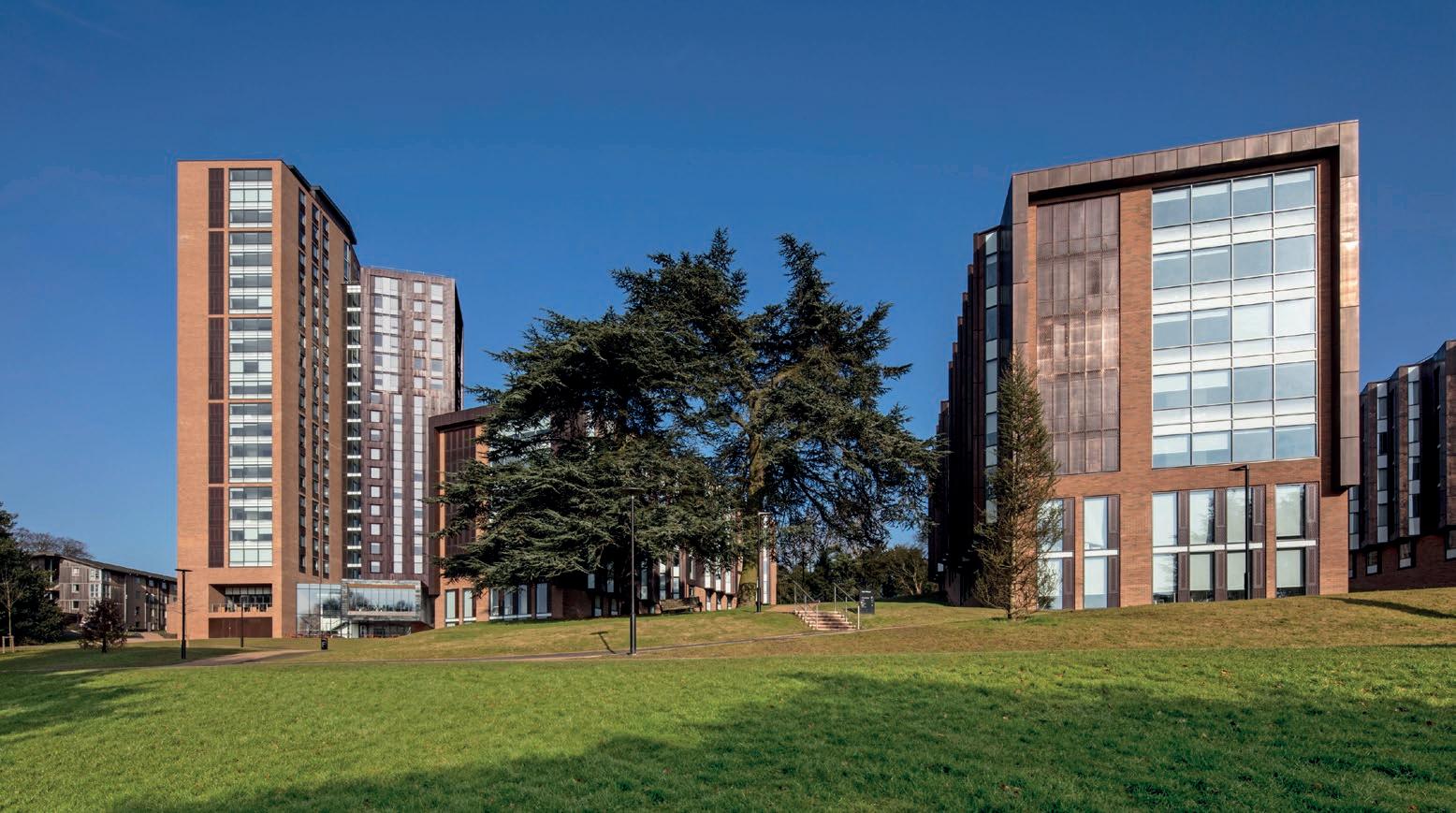
Set in a ‘listed’ historic park, the new complex was conceived as a landmark tower with three adjacent, linear ‘finger’ wings. On the wings, brickwork matching local buildings at low level contrasts with Nordic Brown Light pre-oxidised copper cladding – a
striking, robust and high-quality finish above and projecting out at the ends for solar shading.
The tower has a taller brick element, contrasting with its copper clad neighbour ‘floating’ above the entrance pavilion. All the
copper cladding incorporates perforated copper panels for natural ventilation. Nordic Brown products are pre-oxidised at Aurubis’ factory to give straightaway the same oxidised brown surface that otherwise develops over time in the environment. The thickness of the oxide layer determines the colour - either Nordic Brown Light or the darker Nordic Brown.
Other Aurubis Architectural surfaces include Nordic Standard ‘mill finish’, as well as Nordic Green and Nordic Blue factoryapplied patinas developed with properties and colours based on the same brochantite mineralogy found in natural patinas all over the world. Aurubis copper alloys include Nordic Brass – also available pre-weathered – Nordic Bronze and the innovative Nordic Royal with a long-lasting golden colour.
For more information email: g.bell@aurubis.com or visit: www.aurubis.com/finland/architectural
Aurubis – Enquiry 25
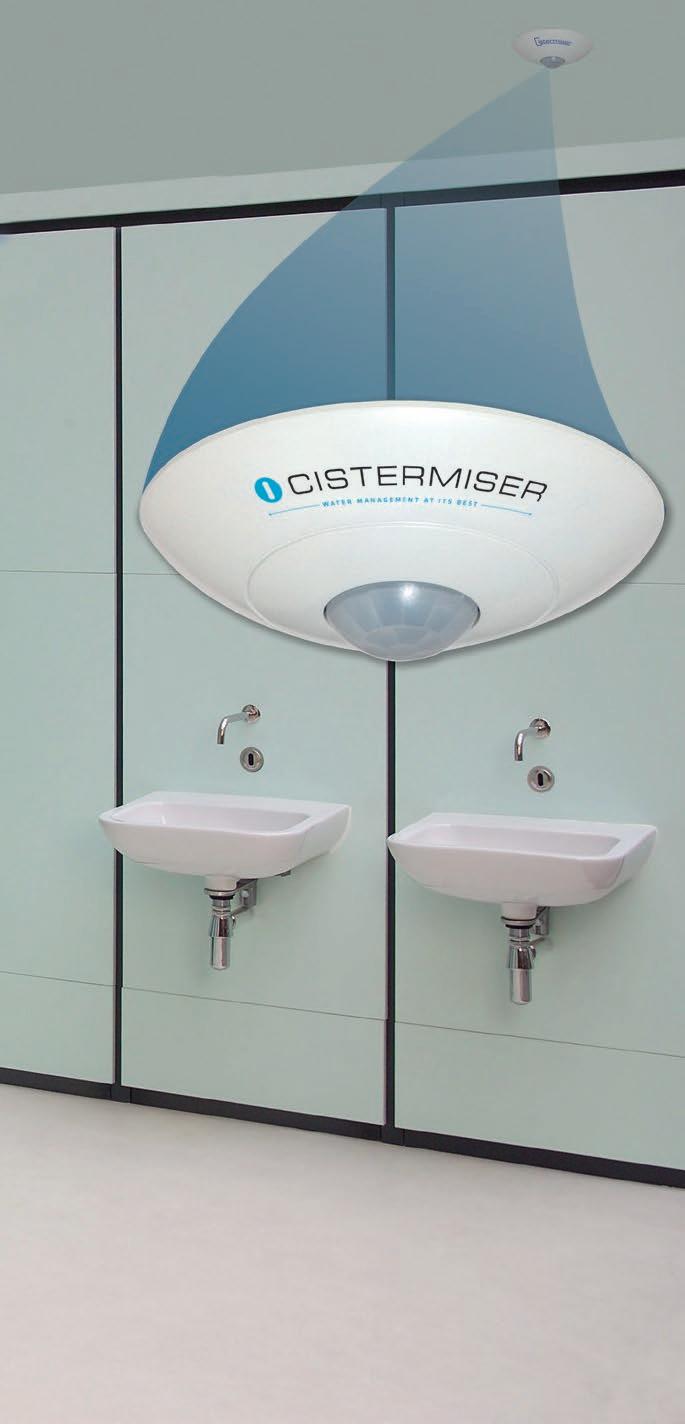











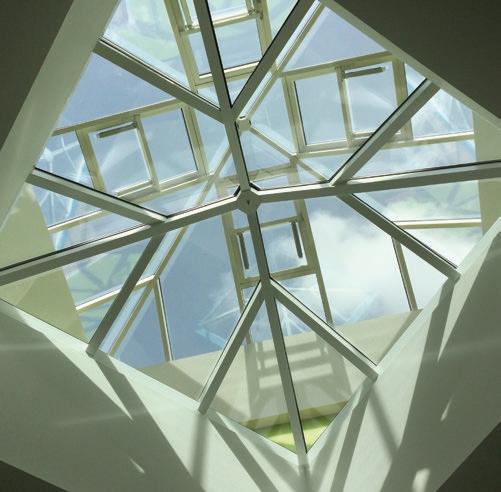
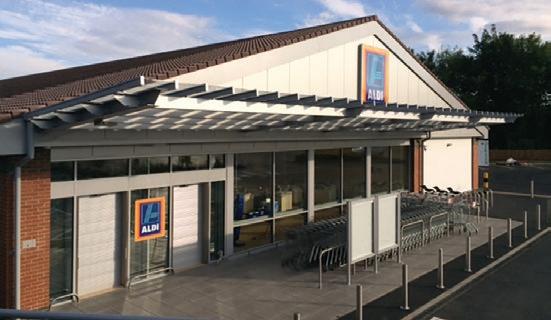
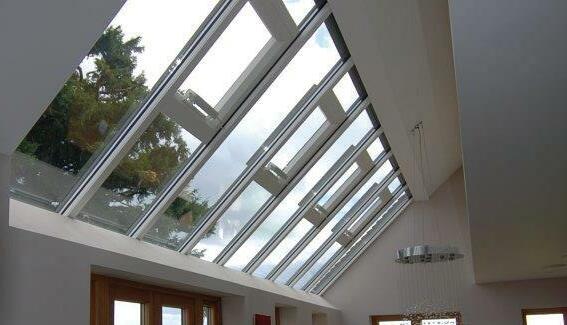
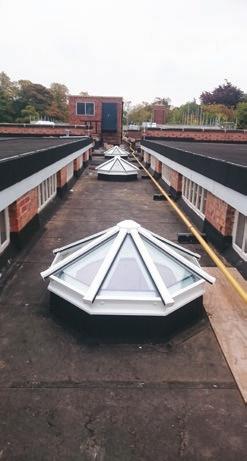
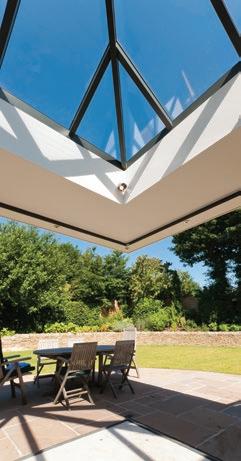




With the introduction of a new UK Test Standard for HIU’s Evinox Energy has updated its CIBSE accredited CPD seminar, to provide the opportunity to explore the topic in depth.
The seminar entitled Next Generation Heat Networks – Key Considerations includes topics such as: Regulations and Guidelines; Heat Network Design Principles; Heat Interface Units (HIUs); Network Pipework Sizing; Central Plant - Capacity Calculation; Metering, Billing and Revenue Management; and Remote Surveillance.
Contact Evinox on 01372 722277 or complete the contact form at www. evinoxenergby.co.uk for further information or to book a seminar.
A new RIBA-approved Continuing Professional Development (CPD) seminar from IKO PLC introduces architects and specifiers to the benefits of inverted roofs and hot melt monolithic waterproofing.
Hot Melt Roof Waterproofing: The Zero Falls Roof Solution explores the design considerations necessary for successful applications and discusses various examples in case studies.
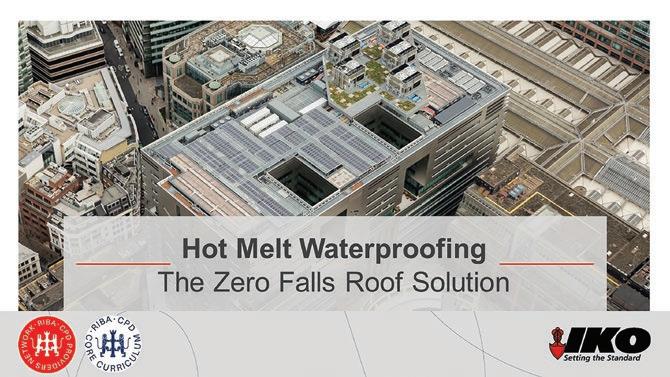
Hot Melt Waterproofing systems provide a tough, flexible membrane, suitable for use on most protected membrane roofs and structural waterproofing applications.
To arrange a CPD presentation at your office contact Jackie Heath at marketing.uk@iko.com or 01257 255771.
Web: www.evinoxenergy.co.uk Enquiry 28 Web: www.ikogroup.co.uk/cpd/ Enquiry 29

Polypipe, the UK’s leading manufacturer of above and below ground drainage, plastic plumbing and underfloor heating has been awarded RIBA accreditation for its latest CPD seminar on water based underfloor heating systems.
With the industry changing so rapidly, Polypipe understands the importance of supporting the next generation of heating and plumbing professionals. Through a combination of CPD sessions delivered within architect practices and installation focused training courses delivered at the Professional Development Centre in Doncaster, Polypipe is dedicated to equipping industry professionals with all the skills and knowledge they need to adapt to new technology and best practice.
Covering a broad spectrum of topics to help architects in the specification of water based underfloor heating systems, Polypipe’s latest CPD has been assessed by the Royal Institute of British Architects, and is worth double CPD points.
Developed by Polypipe’s experienced Product Managers and Training Facilitators, the CPD seminar is designed to expand specifiers’ knowledge on water based underfloor heating. From the aesthetic benefits, to the energy saving associated with water-based underfloor heating, participants will receive valuable training on a range of topics, including an overview of the latest generation of temperature controls. Polypipe’s CPD seminar also covers futureproofing by exploring the latest energy efficient technologies. For example, the use of ground or air source heat pumps with water based underfloor heating, and smart technology controls allows specifiers to create a heating system that’s both comfortable and ‘green.’
There is a common misconception in the industry that underfloor heating is only available for ground floors, however, modern underfloor heating systems offer solutions for a variety of floor constructions from screeded and suspended to retrofitting over existing floors. And the systems are compatible with your choice of floor finish, including carpet, wood, vinyl and laminate as well as the traditionally specified tile finish.
Rachel Smith, Head of Marketing at Polypipe Building Products, says: “Following the launch of the Polypipe Professional Development Centre in Doncaster, a specialist training facility for construction industry professionals, these RIBA accredited courses demonstrate Polypipe’s commitment to improving skills and knowledge in the plumbing and heating sector. By offering a wide variety of information and training sessions, we are hoping to maintain the high skill levels within the industry and keep architects, specifiers and installers up-to-date with the latest UFH technology and best practice.”
To find out more, or to book a Polypipe UFH RIBA accredited CPD session, please visit: www.polypipeufh.com/RIBA-CPD
Web: www.polypipeufh.com/RIBA-CPD Enquiry 30

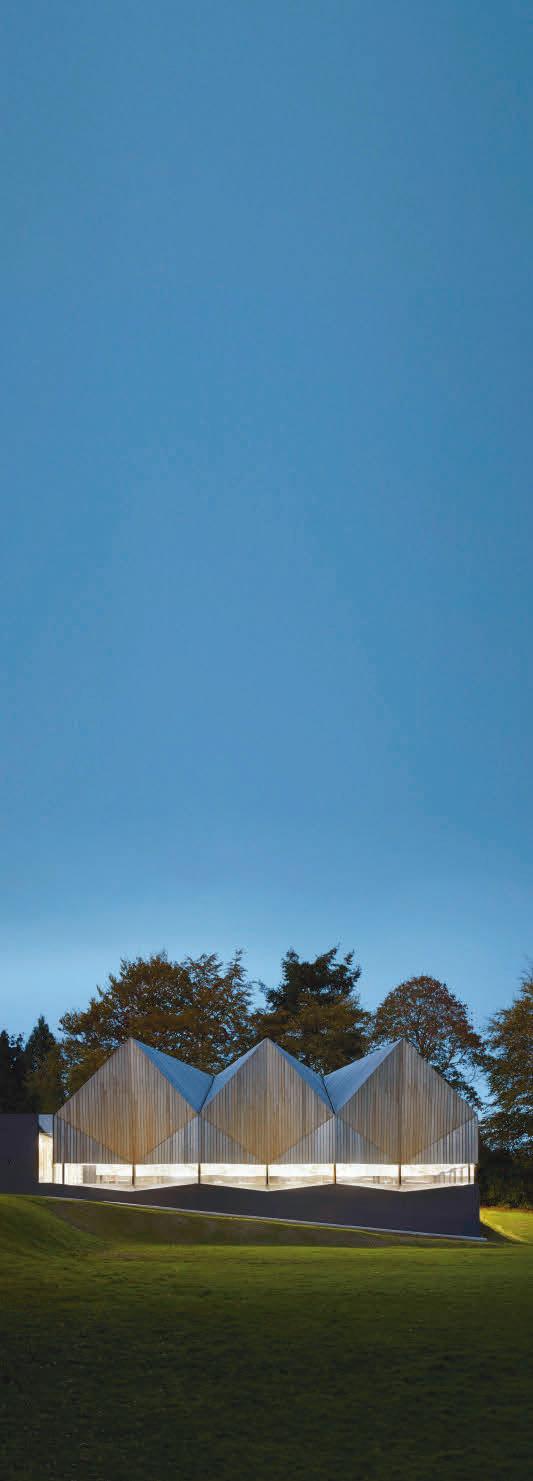


THE INCREASE IN THE AMOUNT OF SHOWERS IN UK HOMES, COUPLED WITH THE DECREASE IN FLOOR SPACE WITHIN THEM, CALLS FOR BESPOKE SOLUTIONS THAT CREATE A MINIMAL, HIGH END FINISH. SIMON BOOCOCK, CRL MANAGING DIRECTOR, LOOKS AT SOME OF THE OPTIONS.
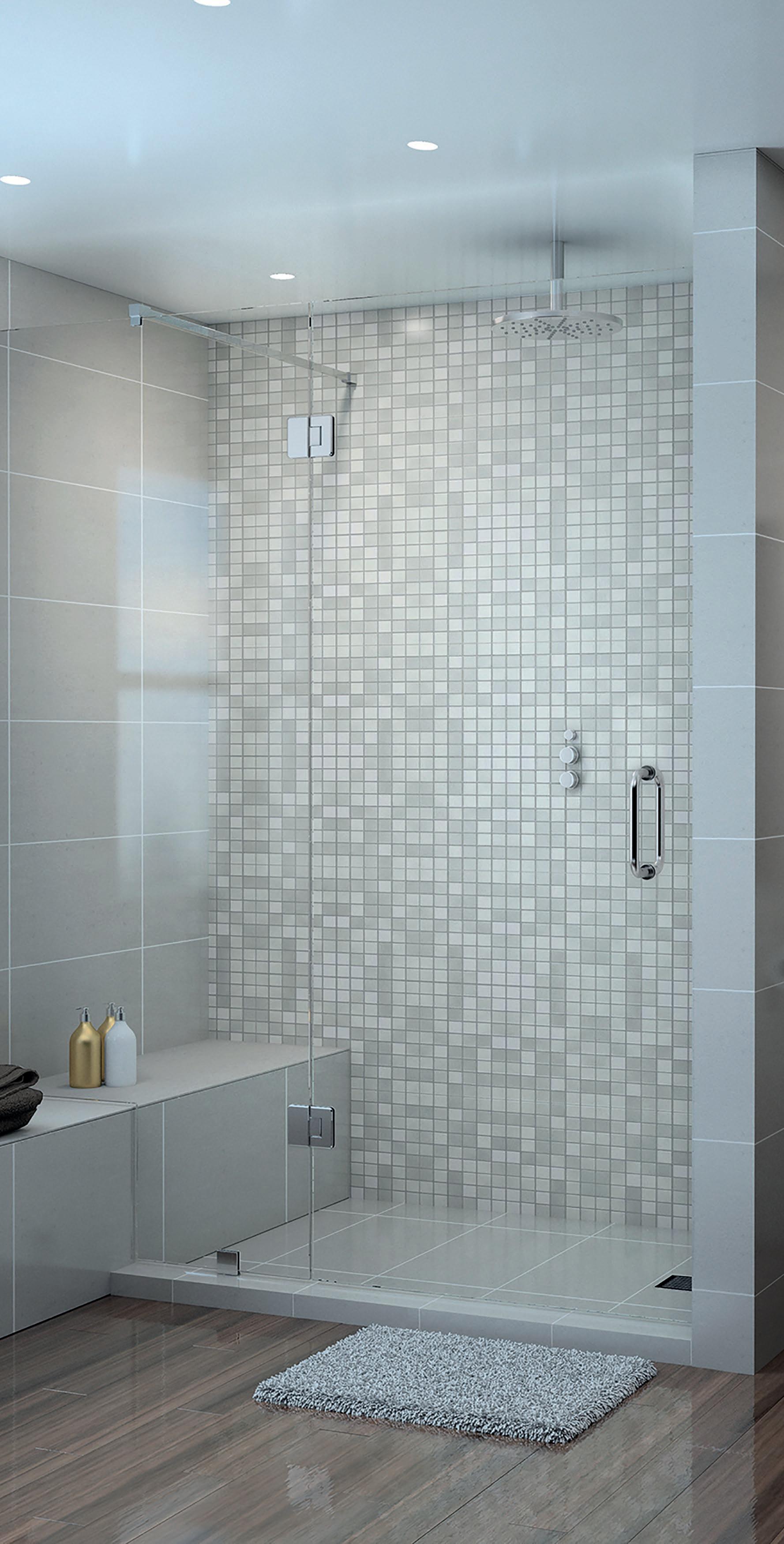
An increasing number of UK homes now feature two or more bathrooms, with second bathrooms and en-suites often being added to increase a property’s value and to make the home a more comfortable environment for growing families.
More often than not, such spaces are being created without extending the floor space at all. En-suites are being formed from a spare corner of a master bedroom and second bathrooms are also being squeezed into a converted loft-space, under the eaves. Consumers want to maximise on space in compact bathrooms with showers being planned in to fit under sloping ceilings or even in an alcove. This often results in what can only be described as ‘awkwardly shaped’ bathrooms, where conventional shower solutions, such as a standard enclosure, won’t fit. In bathrooms situated under the eaves in a loft or between an alcove where space for an en-suite has been taken from an adjoining room, a standard hinged shower enclosure of around 800mm x 800mm or thereabouts is not going to fit. Even pre-cut frameless screens could still result in problems with fitting a shower into a specific space.
Ultimately, what is required in such spaces is a bespoke solution, designed to fit seamlessly into the bathroom regardless of its shape or size. Even in bathrooms where space isn’t so much of an issue, the trend is towards a minimal finish that is neat, uncluttered and creates a high-end look and feel. Frameless glass enclosures with as little in the way of hardware on show as possible is the current direction of the shower market and one that looks set to continue.
Designed specifically with this shift in bathroom and shower design in mind, CRL has a wide range of frameless shower hardware, enabling installers to create a minimal, high-end and bespoke shower area in literally any space. Frameless shower enclosures are easy to customise to a precise specification, with the glass cut to size and a wide range of hinges and brackets in all shapes and sizes, enabling the installer to make the shower fit the space.
Providing a clean-looking alternative to U-Channels, CRL Glass Clamps help to maintain the frameless appearance of a contemporary shower enclosure, with square cornered and bevelled edge hinges that can be exactly matched, for a sleek finish. Suitable for use with 8mm to 12mm thick toughened safety glass, this is an easy to install solution that provides a robust fit.
An alternative solution which works particularly well in the smaller bathroom is to opt for a sliding shower door. This offers
maximum versatility, with CRL’s Sliding Shower Door Systems able to accommodate a wide range of shower designs as they are available in several lengths and finishes.
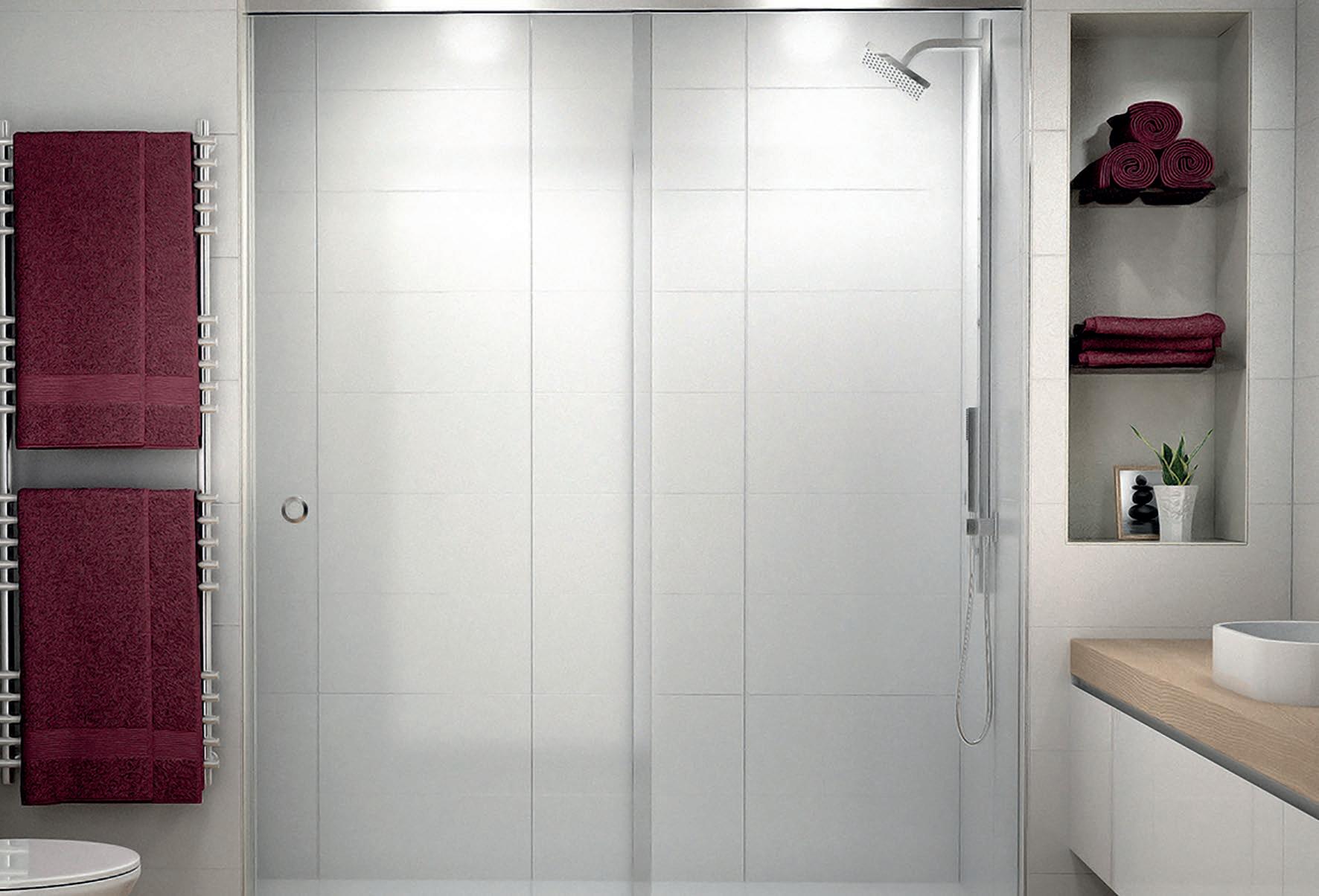
Ideal for creating a shower area from a corner of a master bedroom, the CRL Compact-X system is a sliding solution for frameless glass panels, combining the latest technology with an attractive, minimalist design. Quick and simple to install, the system can accommodate doors of a minimal width of 635mm only and it conceals all of its sliding components within the top track, giving a pleasing aesthetic appearance. The soft brake system provides an advanced and cushioned sliding action, whilst enhancing safety; fingers are protected from becoming trapped on the closing cycle of the glass panel, which itself is also protected from impact damage, putting safety first for all users.
Where support bars and brackets are needed, ensuring they fit with the overall style of the bathroom is key, and again less is more. CRL offers a square support bar,
for example, that responds to the trend for geometric design, while its extensive range of brackets includes a slimline option, measuring just 15mm x 15mm.
While the trend for hardware finishes in the bathroom previously leaned towards chrome, for a versatile finish that co-ordinates with brassware, a more recent trend is shifting towards unique finishes, such as matt black. Offered by CRL, this finish is equally as versatile and creates a sophisticated, high quality look.
Such solutions make installing frameless glass showers a simple and attractive option, creating a neat, uncluttered and bespoke finish in the modern bathroom.
For more details on CRL extensive range of shower hardware, call on 01706 863600, visit www.crlaurence.co.uk and order your free CRL shower door hardware brochure.
C.R. Laurence – Enquiry 34
Using expert analysis from Glenigan we take a look at the prospects for the Public Sector in 2017 and beyond
All government funded areas, social housing, education and health, have seen a weakening in planning approvals.
The declines reflect the tight public sector funding strategy confirmed by the Government after the general election. The new administration has promised some relaxation of the Government’s fiscal targets but focus appears stronger on infrastructure projects.
So what does the future hold for three main areas?
Although health construction rose by nearly a fifth in 2016, this has to be put in context as the sector was the weakest performing building sector in the previous year. The lack of public funds held back the sector, and underlying starts fell by 22% over the full year but there are indications that a nadir has been reached with last year bringing an upturn.
Health planning approvals picked up during 2014 and again last year, bringing a rare positive sign, although approvals were still down in half of the 12 UK economic regions. A lack of improvement over the last three years has been fairly uniform across England, owing to the financial constraints afflicting the NHS.
Therefore, though approvals slipped back in Scotland during 2015, the nation is one of the few bright spots for health work.
The new administration has promised some relaxation of the Government’s fiscal targets but evidence of a tight public sector funding strategy confirmed by the Government after the general election continues to show and approvals were down 28% in the final quarter of 2016, leaving the planning pipeline down 4% over the 12 months to February 2017.
Universities have pressed ahead with new schemes and this helped buoy workload in 2016 but our expectations are less positive near term for work on the UK’s state schools which account for the majority of work in the sector.
Several universities have plans for entirely new campuses; while these are currently at early stages of development they signal the ambition of some universities and suggest that higher education institutions will remain an important driver of construction spend in the longer term.

Our expectations are less positive for work on the UK’s state schools, which account for the majority of work in the sector. Recent years have seen strong growth in primary education provision in response to rising pupil numbers. As these pupils age, the focus is now switching to secondary education facilities. However, forewarned does not
appear to be forearmed and there is danger that the provision of new places is likely to lag behind rising demand.
The social housing sector’s prospects continue to be hit by policies from the Conservative Government. From June 2015 that social rents are being cut by 1% in real terms for each of the next three years, hitting associations’ funding streams.

The social housing sector’s prospects have been hit by policies announced by the new Conservative Government. The Chancellor announced in June that social rents will be cut by 1% in real terms for each of the next three years, hitting associations’ funding streams.
Moreover the extension of Right to Buy discounts to Housing Association tenants is likely to impact on their balance sheets and their ability to progress new developments. Indeed the latest changes have seen the ONS reclassify housing associations as public sector bodies, bringing their debt onto the public sector balance sheet.
An estimated 26,500 social housing units across the UK were started during 2015, a decline from 28,000 in 2014 and 30,000 in 2013. We anticipate that the squeeze from reduced government funding will continue to hold back volumes during 2016 and 2017, with the number of unit starts remaining below 27,000 per annum. The number of annual completions is expected to fall from 26,500 in 2015 to 25,500 by 2017.

KEMPER SYSTEM’S KEMPEROL V210 COLD-APPLIED LIQUID WATERPROOFING MEMBRANE HAS BEEN USED TO COMPLETE A MIX OF PRIVATE AND SOCIAL HOUSING AT ‘THE MOUNT’; PART OF THE 2,174 UNIT, MULTI-DEVELOPER MILLBROOK PARK SCHEME IN THE LONDON BOROUGH OF BARNET.

omprising a mix of eight fourstorey apartment blocks and four blocks of three-storey town houses, the landmark scheme is part of a major regeneration project to create a new community in Mill Hill, which includes a new primary school and almost six hectares of green space.
Kemper System’s Kemperol V210 membrane has been used as part of a brown roof build up on the apartment blocks, which also include a solar PV installation on the roof. It has also been used as the waterproofing membrane on the town house balconies.
Specialist contractor, Cawston Roofing was responsible for delivering the roofing scheme, applying Kemper System’s Kempertec EP5 Primer to the concrete substrate before installing the Kemperol V210 membrane in a single weton-wet process. The cold-applied resin was rollered onto the roof and Kemper System’s 165g flexible reinforcement fleece was laid onto the wet resin, followed by more resin to ensure complete saturation prior to curing.
The inverted roof build up included installation of a double thickness of 180mm XPS (extruded polystyrene) insulation board onto the cured membrane, followed by a slimline deflection membrane and paving slabs to provide the base for the solar PV panels. The brown roof was then installed around the perimeter of each block.
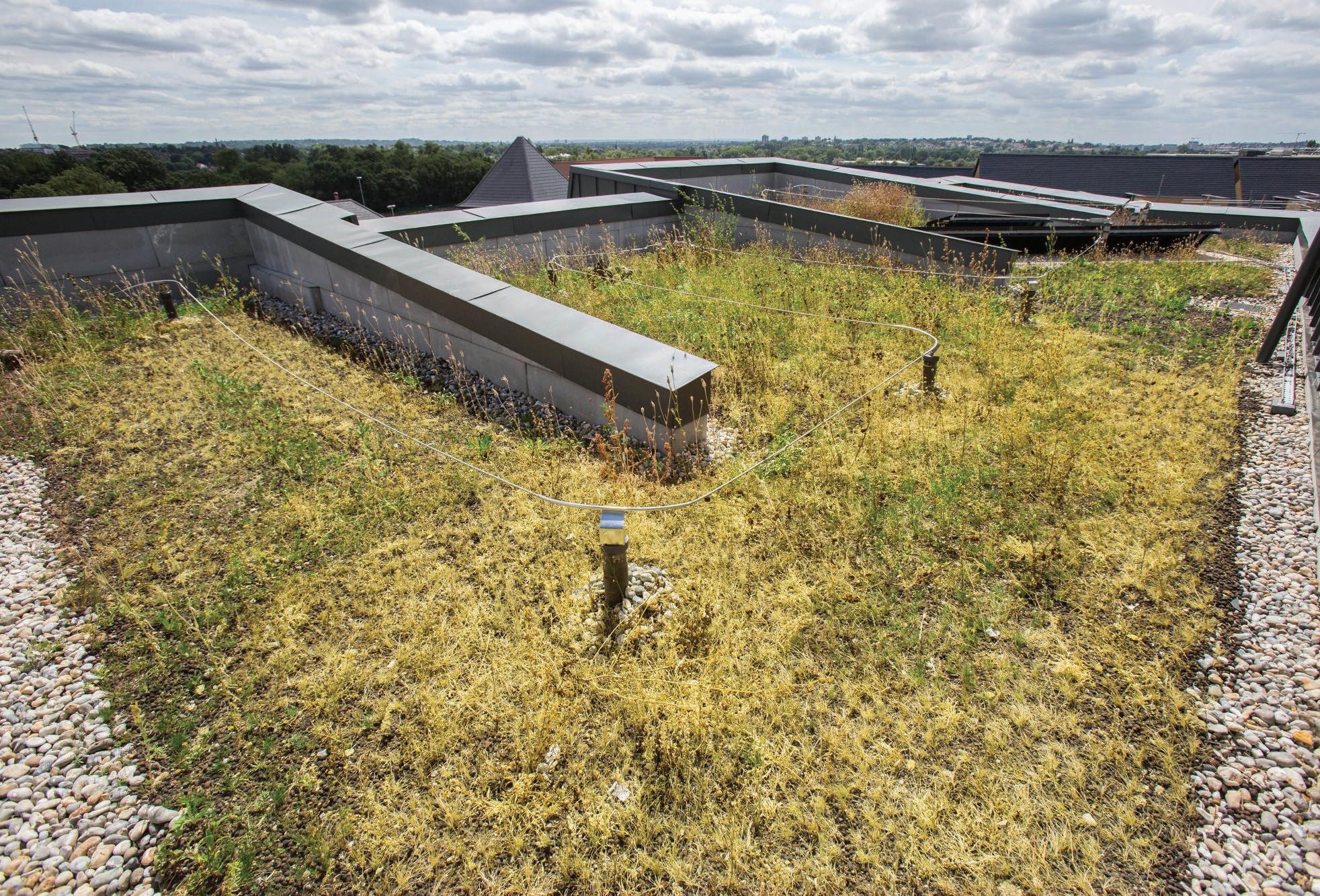
The same inverted system was used for the apartments’ terraces, with a lighter insulation.
On the townhouse balconies, the Kemperol V210 was applied to the ply substrate, using the same wet-on-wet resin-fleece-resin process, as there was no requirement for insulation.
Comments Kevin Cawston from Cawston Roofing: “The Kemperol V210 system was ideal for this project as it was suitable for use across the roof, terrace and balcony areas. With excellent root resistance it addressed the needs of the brown roof specification and the inverted roof build up enabled trades to begin the interior fit out while work continued on the roof.”
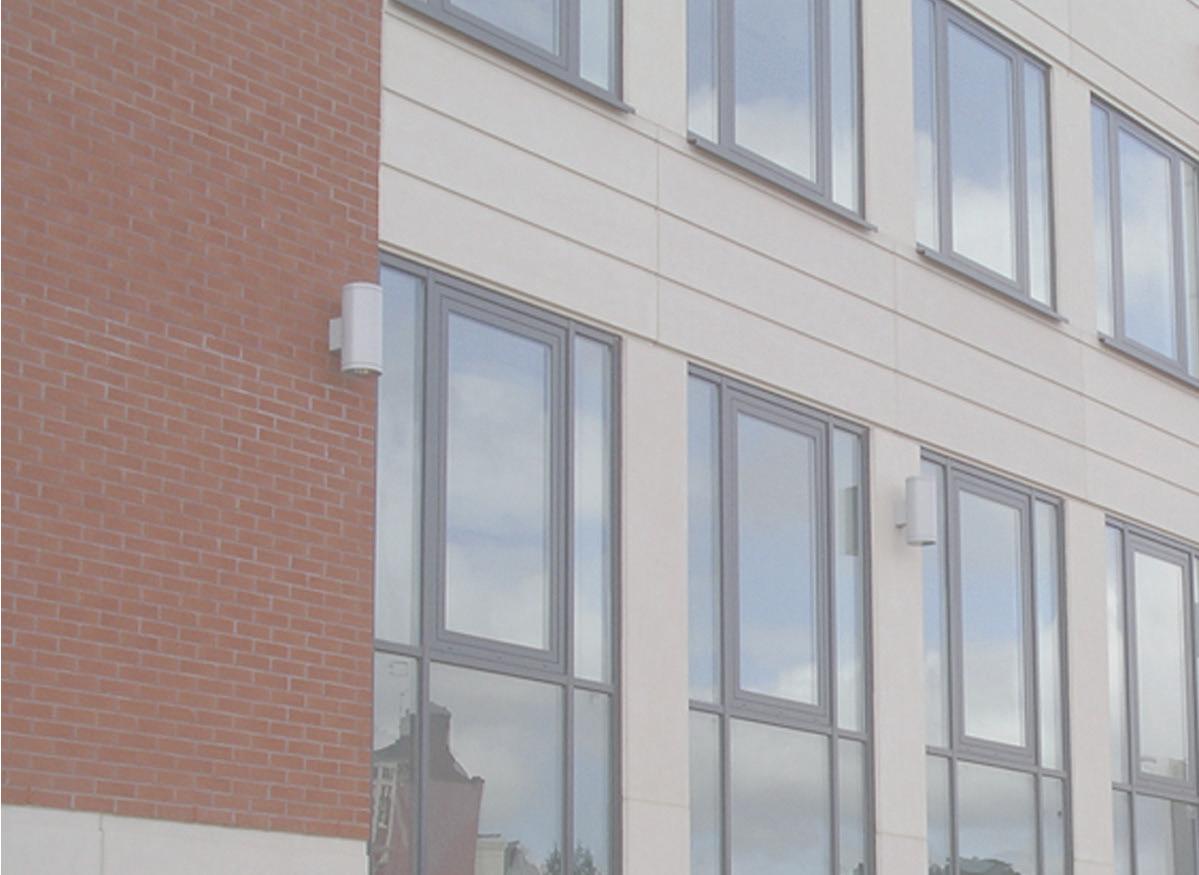


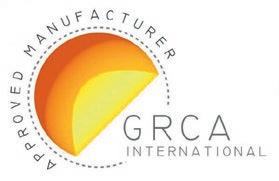
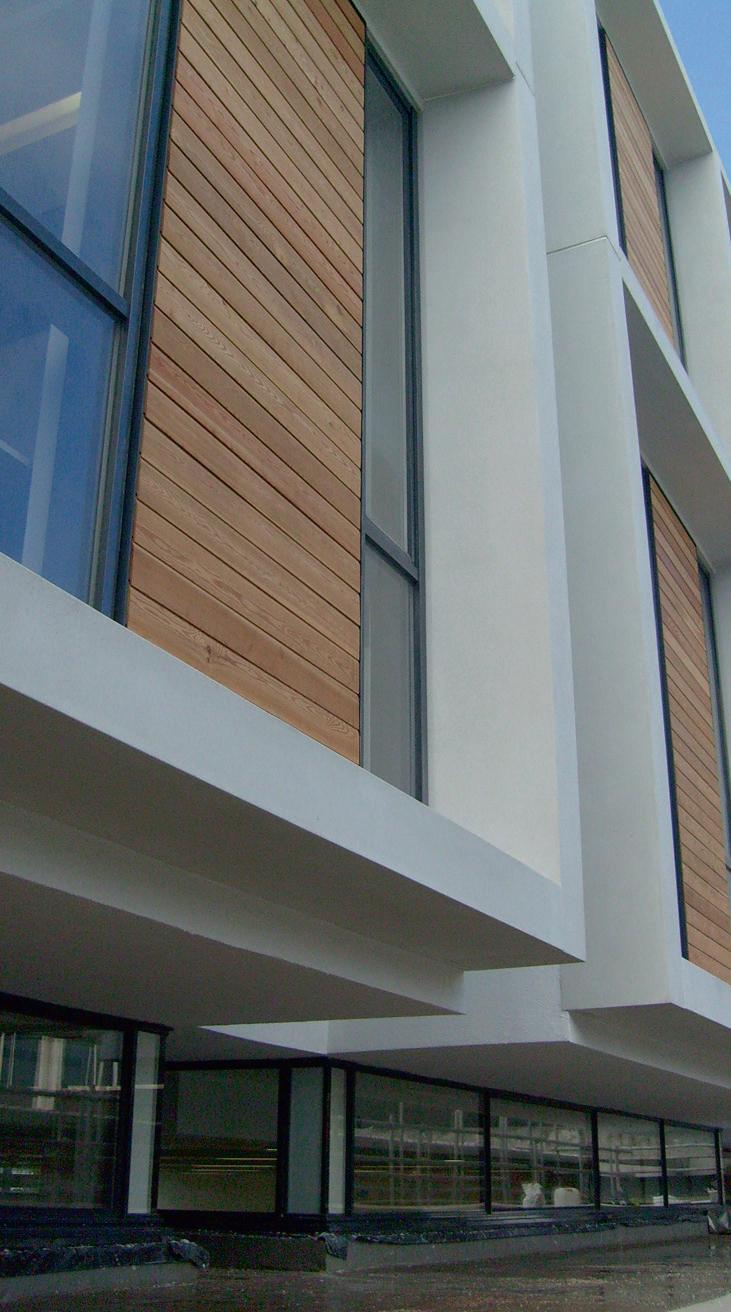
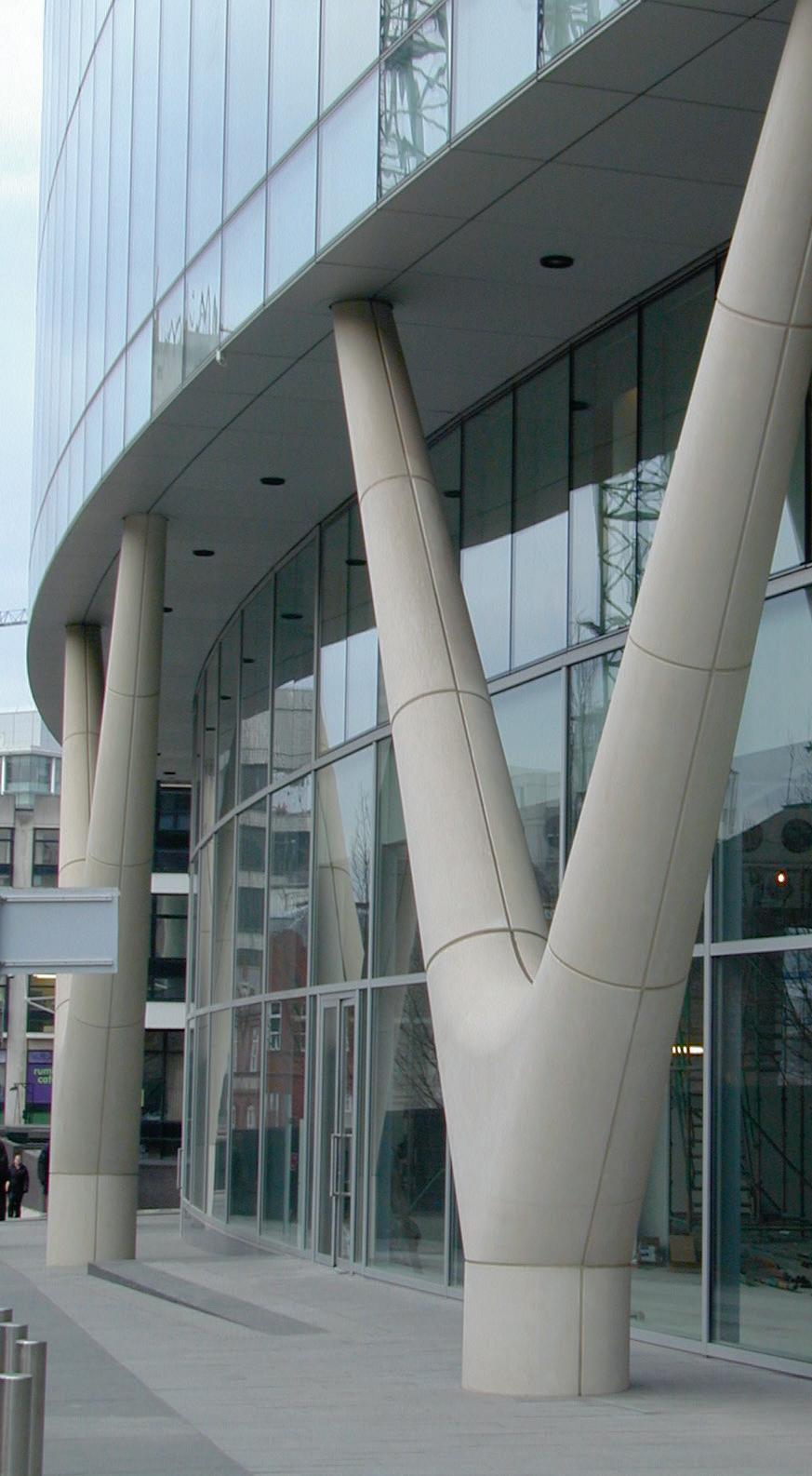

WETHERBY BUILDING SYSTEMS HAS EXPANDED ITS EXTERNAL WALL INSULATION (EWI) PORTFOLIO WITH THE LAUNCH OF A NEW STONE RENDER FINISH TO OFFER FURTHER FLEXIBILITY TO SPECIFIERS AND ARCHITECTS WHEN DESIGNING DOMESTIC NEW BUILD OR REFURBISHMENT SCHEMES.
Astone façade is a popular finish for properties in particular areas across the UK, but with project budgets being squeezed in every area, sourcing and installing genuine stone can be cost and time prohibitive.
EspiCoat Stone Render offers a unique, costeffective alternative, allowing the appearance of stone, while significantly reducing labour time and costs on site. Offering exceptional durability, EpsiCoat Stone Render is completely weather resistant, making it ideal for use on properties exposed to severe climate changes.
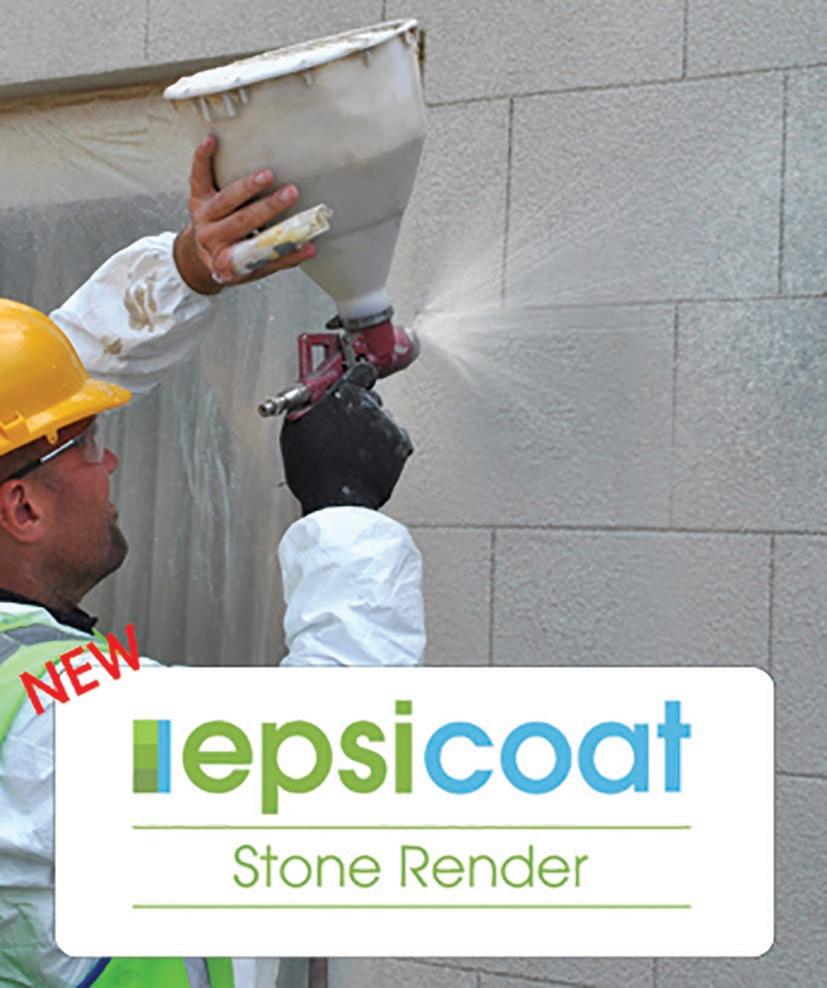
With the ability to adapt to any design aspirations, EspiCoat Stone Render can be applied by a spray or with a trowel to achieve two very different looks. The spray application is ideal for large elevations and delivers a textured appearance of natural granite.
For architects and contractors looking to achieve a smoother finish, applying the render with a trowel will provide the desired result, giving the appearance of a fine hammer finished marble. Offering further flexibility, replicating a stone block façade is
possible by scoring the desired pattern into the basecoat, before spraying the render over the recessed joints.
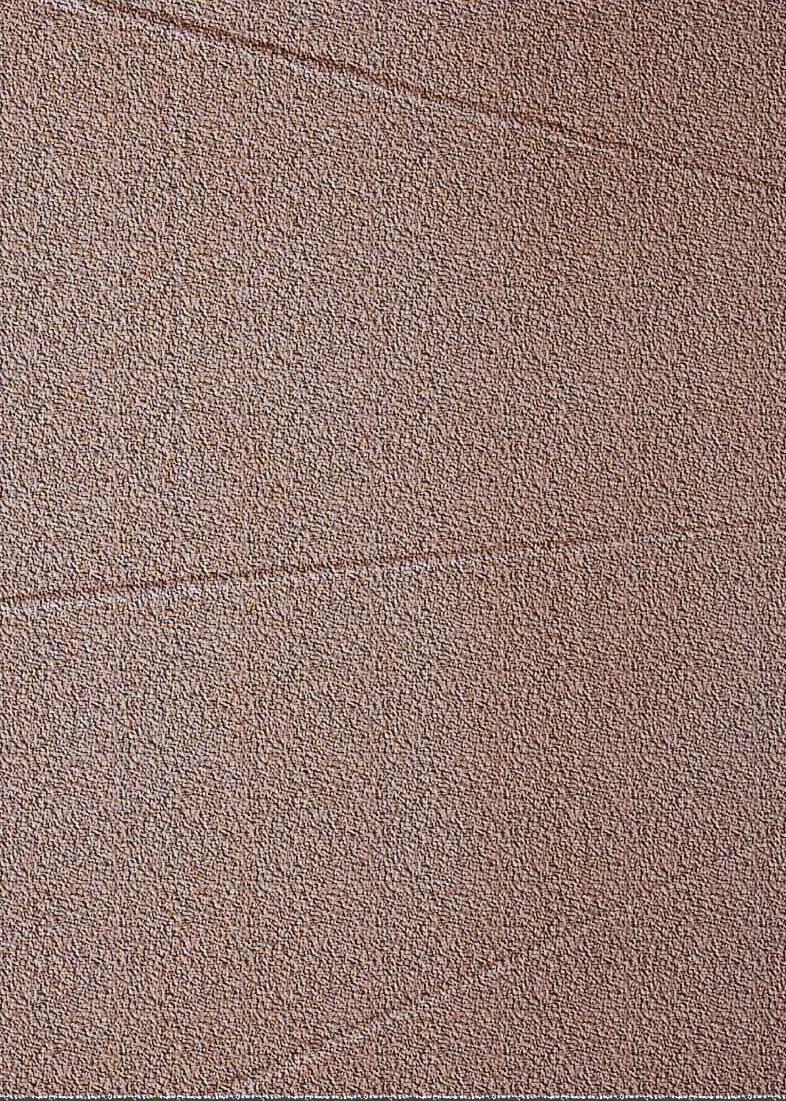
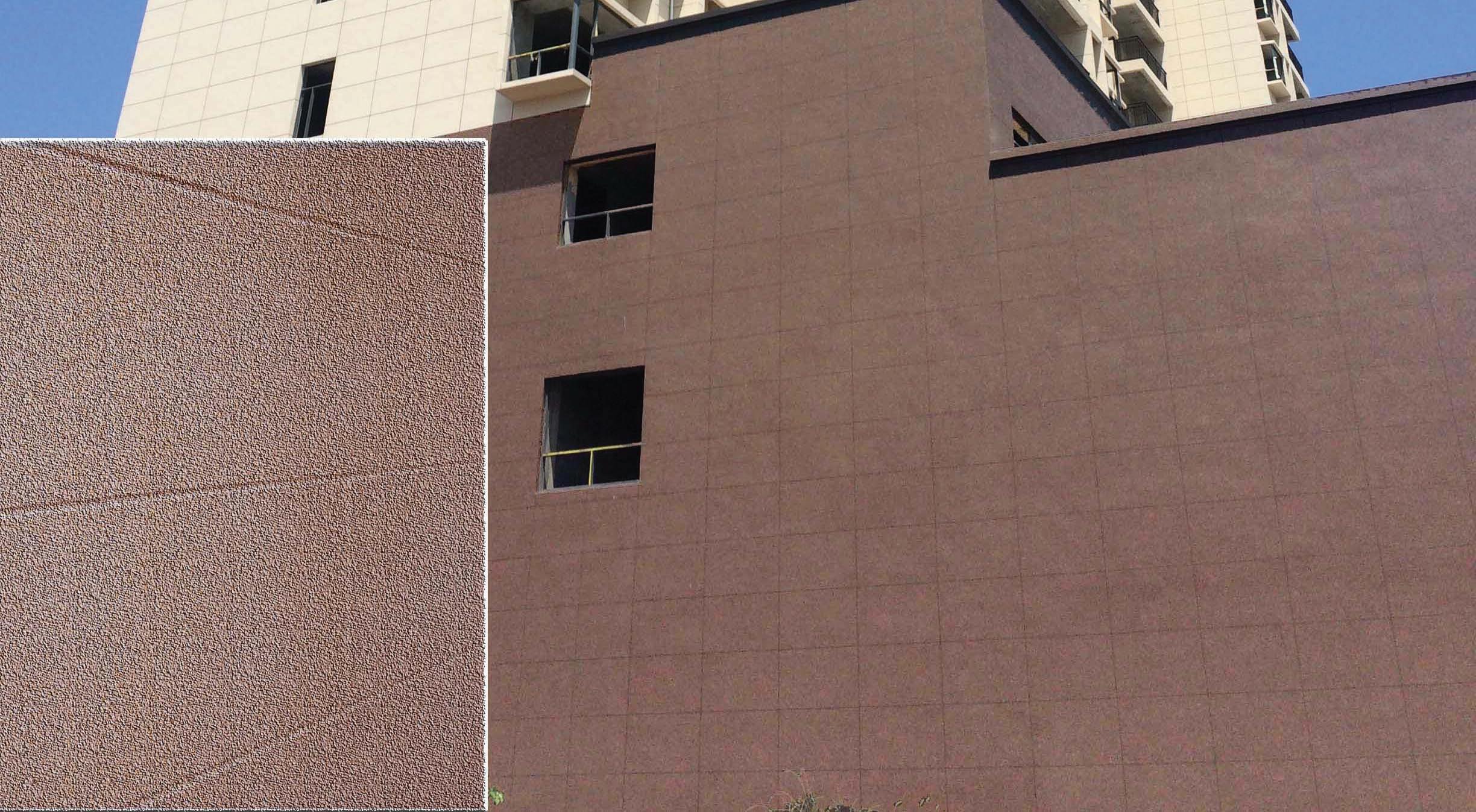
Designed to be applied to Wetherby’s white EPS or graphite-enhanced EpsiTherm insulation, EpsiCoat Stone Render is available in a range of seven colours to complement some of the most popular British stones used in housing developments across the UK.
Commenting on the new Stone Render product, Wetherby’s technical manager, Joe Ragdale, said: “We have been receiving increasing enquiries from our customers for a product that can achieve a stone finish so have undertaken a lot of research to ensure we are offering a system that meets the needs of the industry.
“For many areas of the UK, stone facades are typical for the housing estates and so both new build developments and refurbishment projects need to deliver a similar appearance to complement neighbouring properties. Looking at the most popular types of stones that are used across the UK, we have developed a product range, that not only achieves
the design requirements, but significantly speeds up the installation process.”
For further information on EpsiCoat Stone Render, or any other products from Wetherby Building Systems, log onto www.wbs-ltd.co.uk or call 01942 717100. Wetherby Building Systems Ltd is the UK’s market leader in the design and supply of a wide range of solid wall insulation (SWI) systems. Comprising a wide range of external and internal wall insulation solutions, Wetherby’s systems offer environmentally sympathetic façade solutions that have been successfully installed on many domestic refurbishment projects, new build schemes, commercial buildings and educational establishments for over 20 years.
Wetherby – Enquiry 39

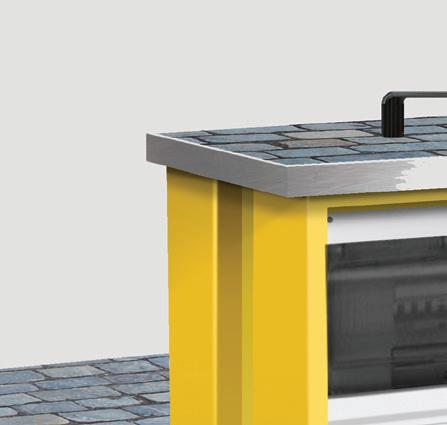



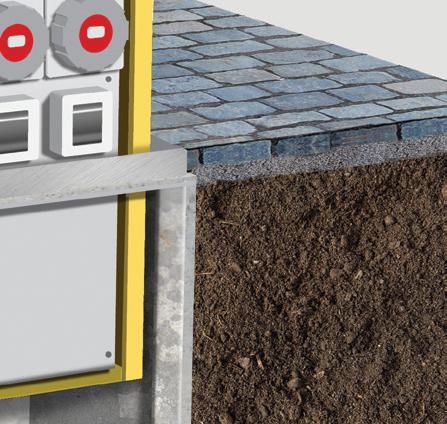

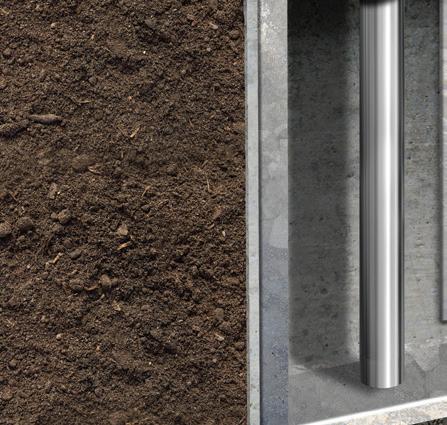
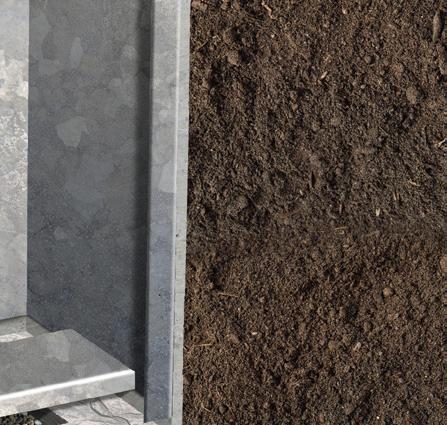
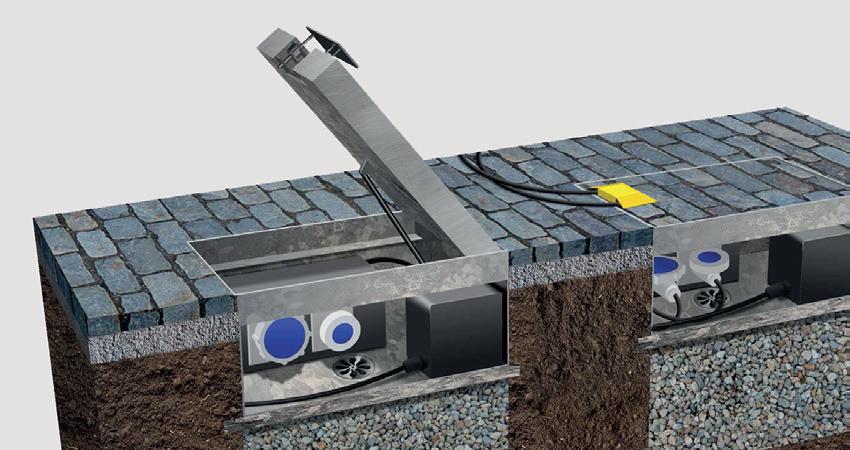

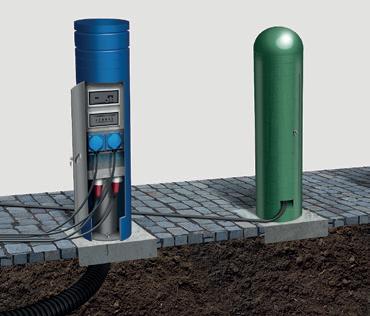
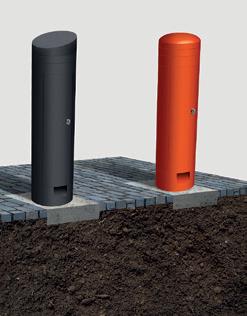


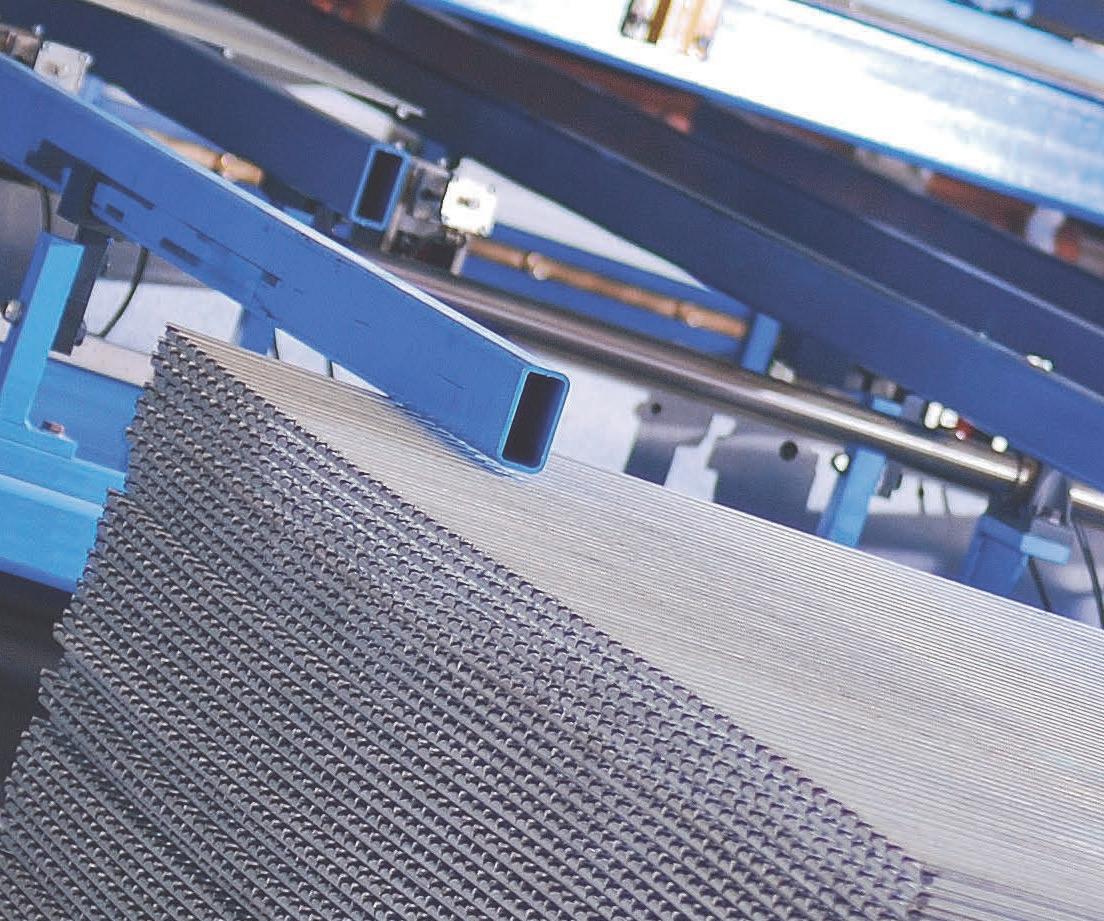



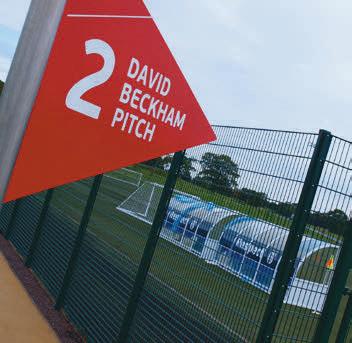
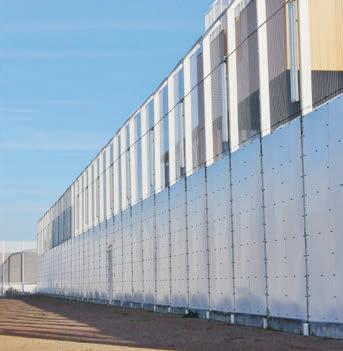

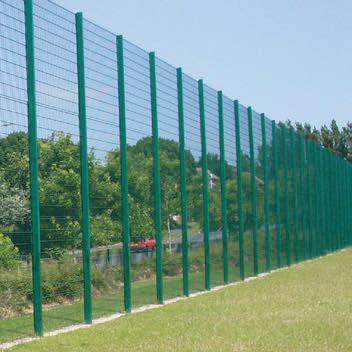

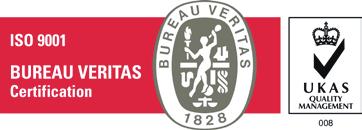


The recently completed Trumpington Community College features various products from Senior Architectural Systems. The L shaped building features Senior’s thermally efficient SCW+ and SF52 curtain walling, SPW 300 aluminium tilt and turn windows and SPW501 aluminium commercial doors. In keeping with the school’s sustainable design criteria, Senior’s thermally efficient SF52 structural silicone glazed curtain walling system has been installed to the entrances to the school and sports centre. All Senior’s products have been fabricated and installed by Soundcraft Doors & Windows for main contractor Morgan Sindall.

Senior Architectural Systems – Enquiry 42


The refurbishment of a Grade II listed building and part new-build at Sunderland University’s city campus saw Clugston Construction work closely with local contractor, Teams Roofing, to install the rainscreen cladding.

Specifying the appropriate rainscreen cladding system for the Sciences Complex was imperative to the project’s success, with thermal and structural considerations playing a crucial role throughout the decision making process.
Teams Roofing specified 11-12 vertical metres of Celotex’ insulation board FR5000 across the project, primarily due to its lambda of 0.021 W/mK and impressive U-Value calculation compared to typical insulation boards.
The innovative product, manufactured
from rigid polyisocyanurate (PIR), prevents moisture build-up and would successfully future-proof the energy performance of the refurbished building. Celotex FR5000 also has Class 0 fire performance in accordance with BS 467, and achieves A+ rating when compared to the BRE guide.
Celotex FR5000 is manufactured from a rigid PIR option, which, compared to mineral wool, presented advantages when it came to handling and installing the rainscreen cladding on site.
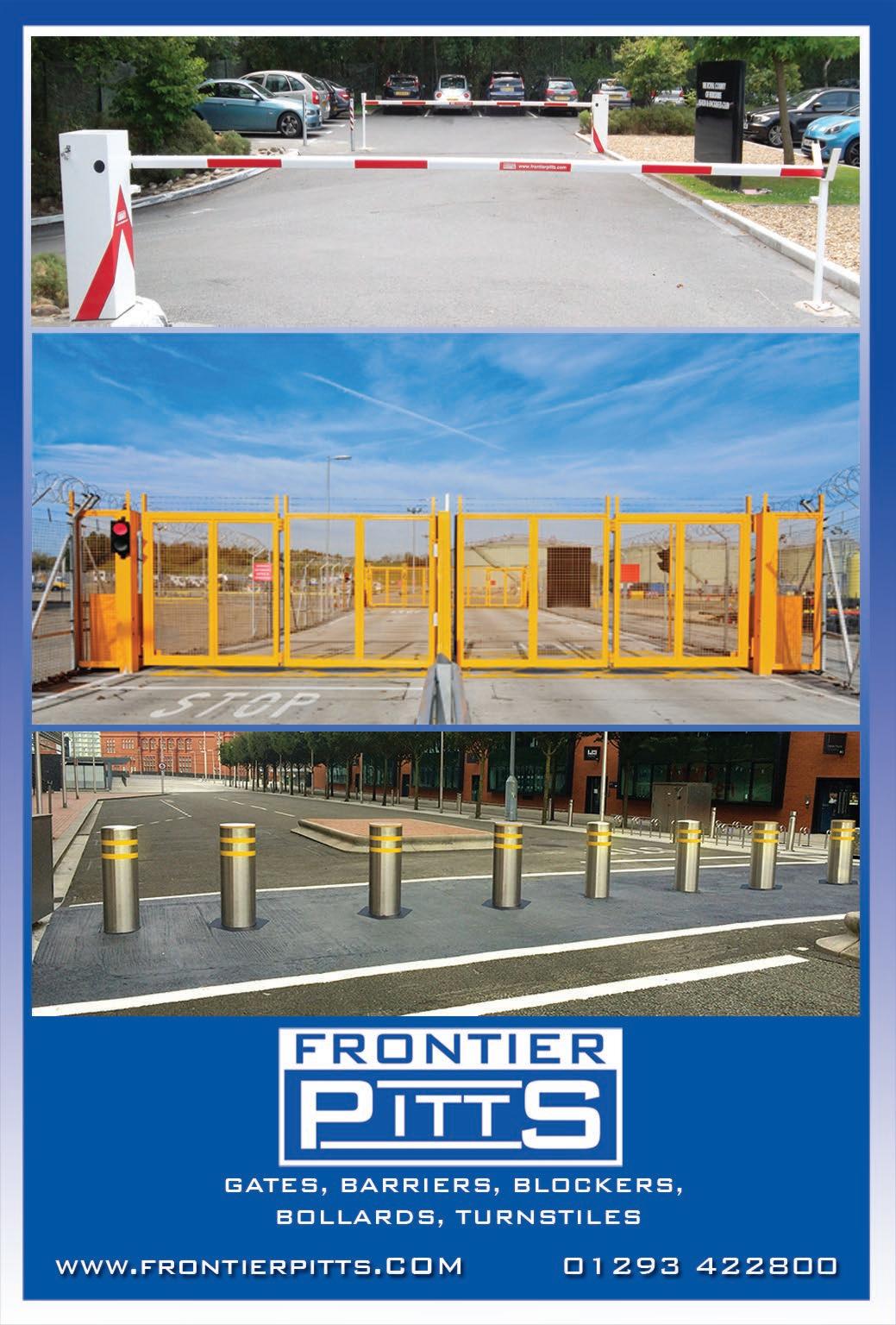
The specification of Celotex FR5000 ensured long-term efficiency and costeffectiveness in the long term for the University, which will benefit from reduced running costs and lower levels of carbon emissions.
Celotex – Enquiry 43







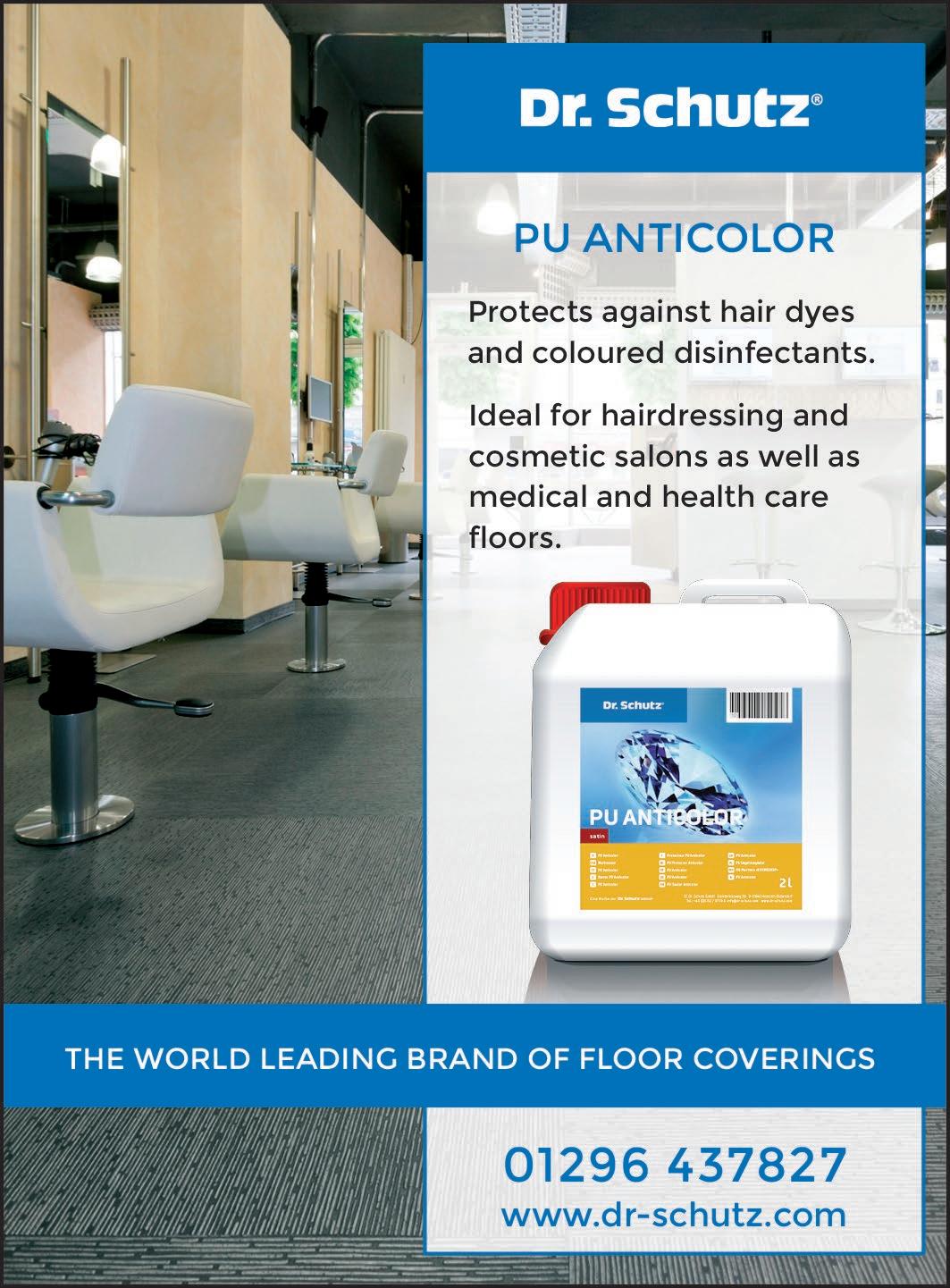
Both projects called for very high open area panels to meet ventilation requirements, whilst retaining striking images and patterns.
The Victory Pier panels feature seven di erent waterbirds along the car park frontage, whilst the UCL installation was based on the architect’s ‘funky trees’ concept.
The PicPerf© system is proving highly e ective where designers require a visually striking and unique installation, and has been used for a number of prestigious projects including Debenhams’ flagship Oxford Street store for Dane Architectural and Kingston upon Thames Riverside development for Cadisch MDA.
Tel : 0114 275 7834 E-mail: sales@eeingleton.co.uk Web: www.eeingleton.co.uk
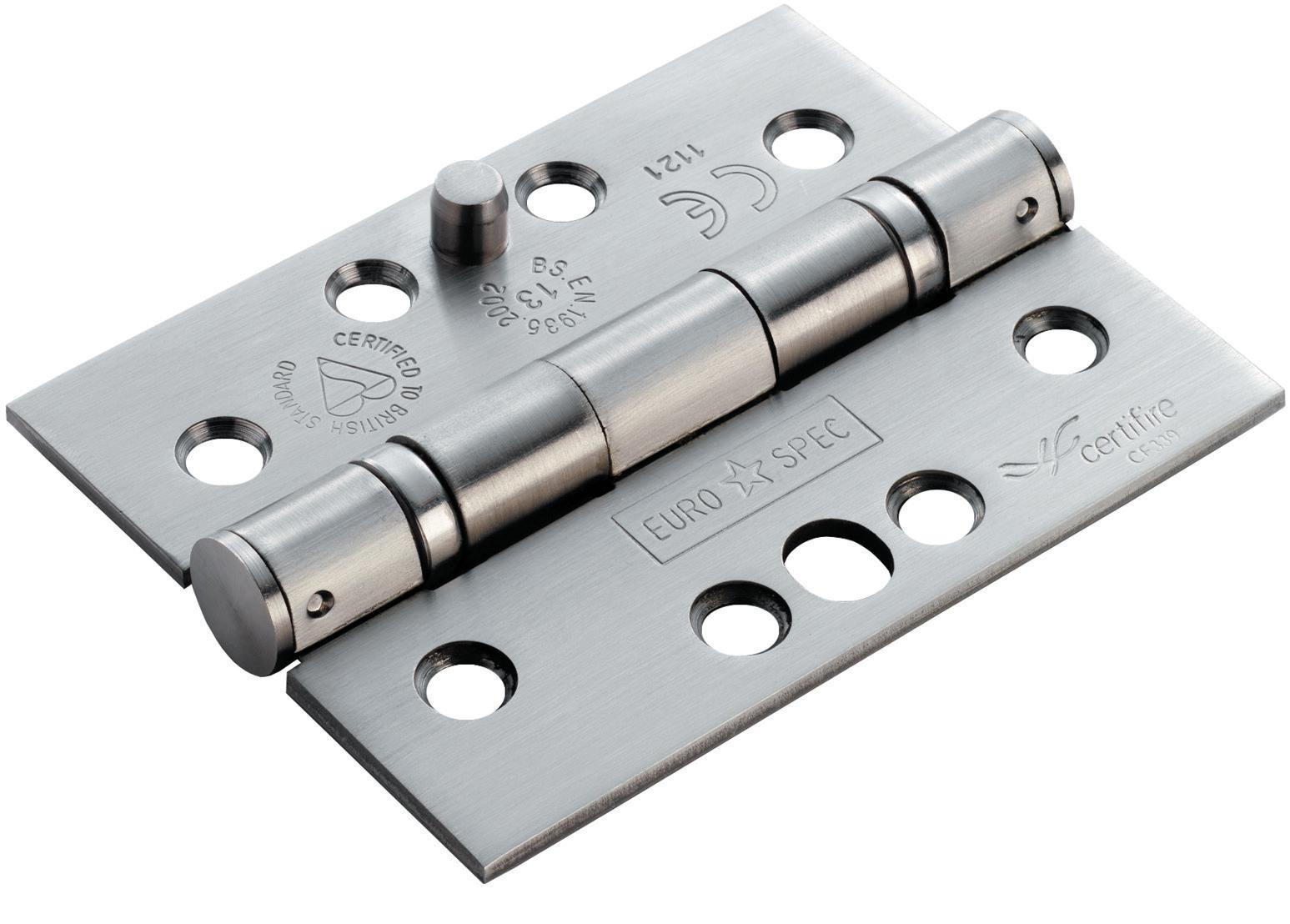
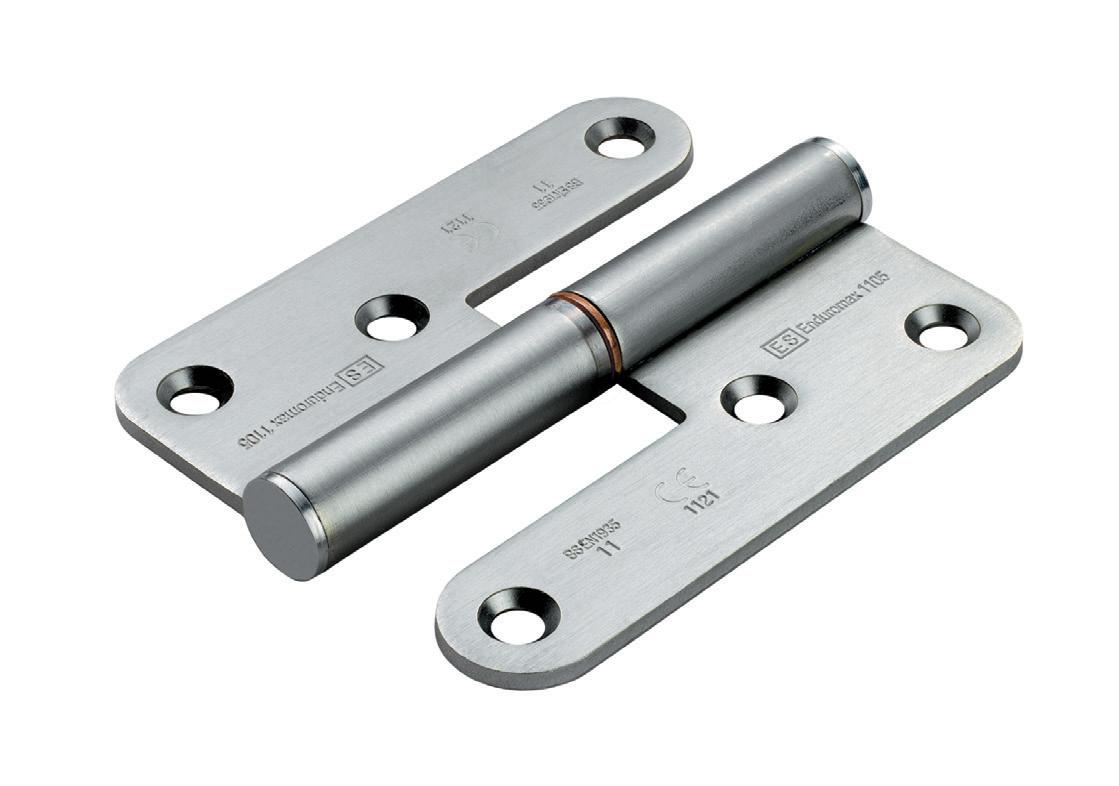
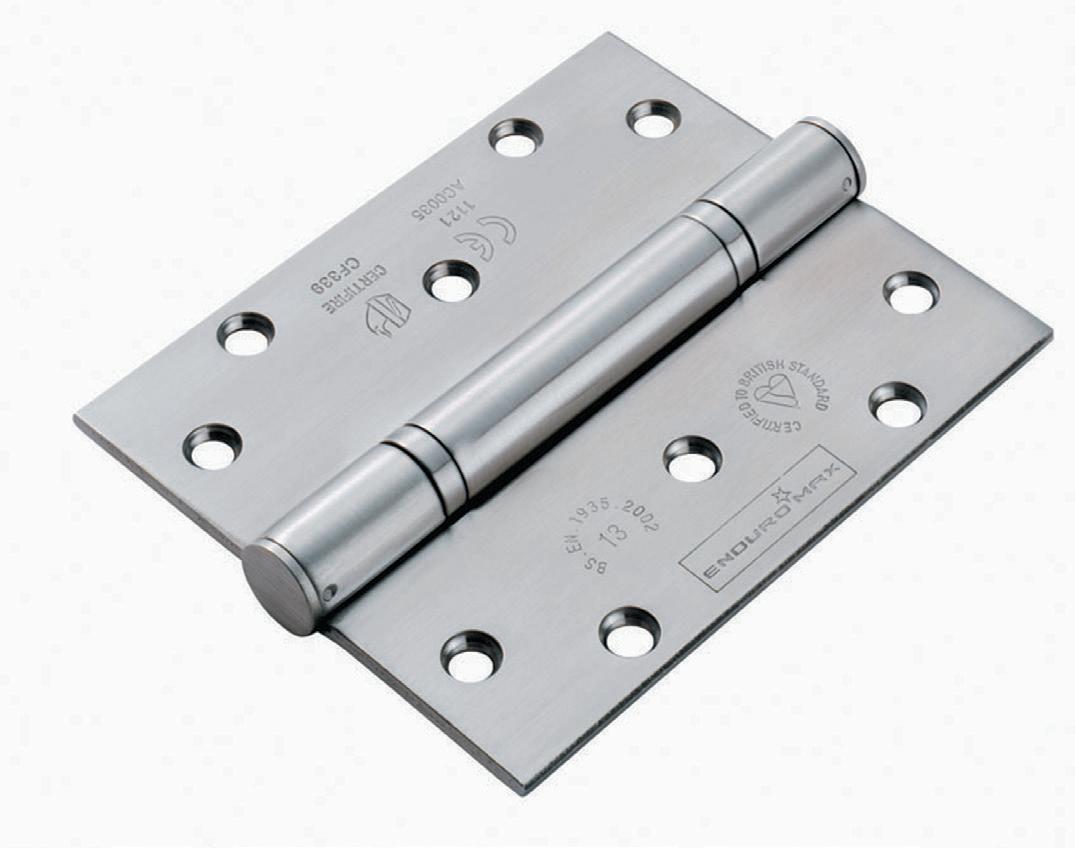
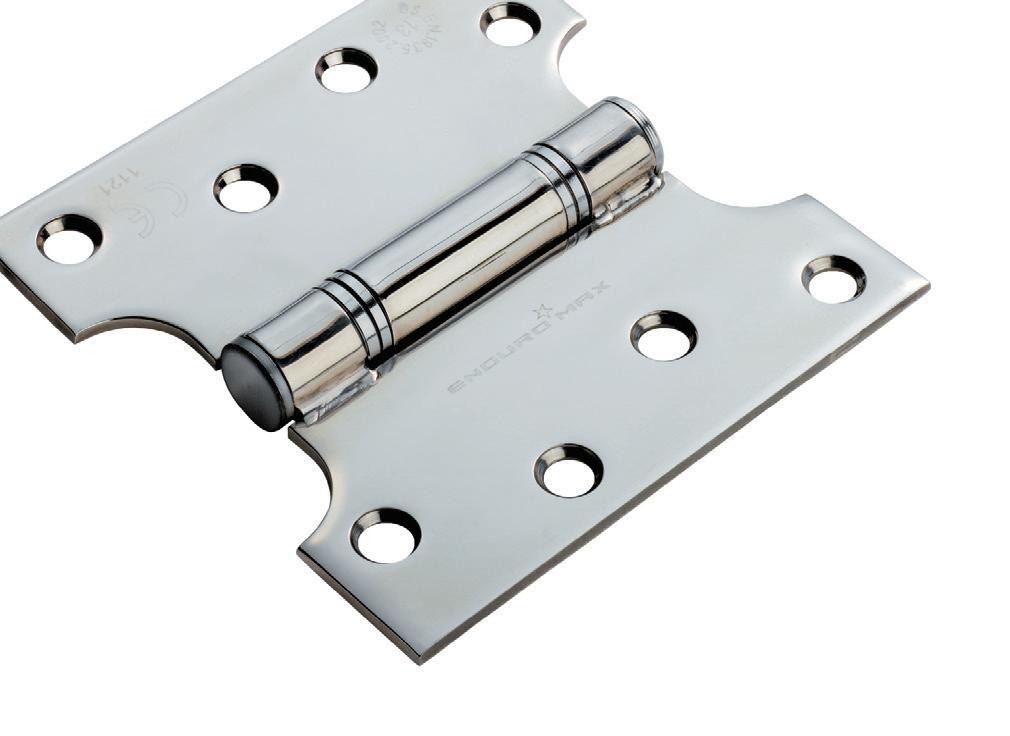





CARPET TILES FROM GLOBAL FLOORING MANUFACTURER, INTERFACE, HAVE BEEN USED BY THE UNIVERSITY OF BRISTOL IN ITS REFURBISHMENT OF THE FORMER LANDMARK HABITAT STORE IN CLIFTON.
Working closely with AWW architects, the University has transformed this Grade II Georgian building into a learning hub.
With its heritage front of mind, the building has been sympathetically refurbished. It was essential to balance the use

of colours and materials to reflect the branding of the University but also to complement the aesthetics of the Georgian building. The palette of soft blues, greys and neutral tones from Interface’s Net Effect range of skinny plank carpet tiles were used to bring this concept to the flooring design.
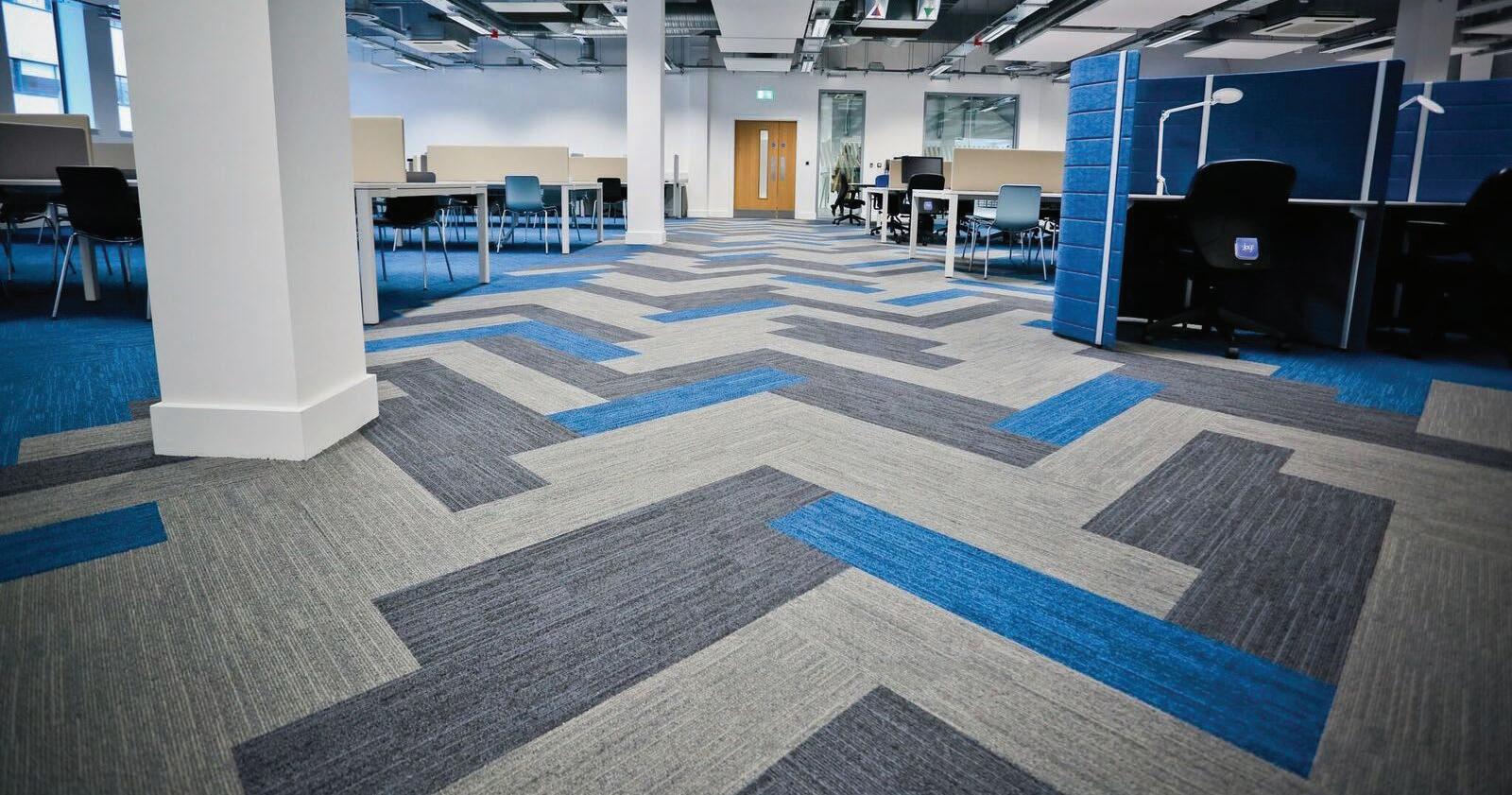
The University of Bristol brought in AWW’s Interior Design team to create a scheme for Beacon House. Naomi Cooper, Senior Interior Designer at AWW, said: “The building is open plan, but through the use of colourways and textures we wanted to create clear zones.

“We specified Interface’s Net Effect skinny plank tiles in the blue Atlantic colourway for the study areas. To create a distinction between these quiet zones and the breakout space we developed a walkway using three different shades (Atlantic, Black Sea and Caspian) from the same collection, laid in a herringbone formation to create visual interest.
“Net Effect didn’t just give us lots of scope to create a visually appealing design through colourways, textures and shapes, it fit with the University’s sustainability principles as it is made from 100 per cent recycled nylon.”
Interface – Enquiry 49
Designer Contracts – the UK’s largest flooring contractor - has launched new ranges into its extensive product portfolio. The exciting new products include Castle Twist, an affordable and great looking woolrich range crafted from 50% wool and 50% polypropylene that comes in six traditional colourways.
GP practice staff in Aberdeen city are enjoying a new and improved environment at their purpose-built facility, with the help of the Kingspan OPTIM-R Balcony & Terrace System. The centre features a spacious roof terrace. To insulate this, whilst also maintaining an even transition from the internal area, 30 mm thickness of the Kingspan OPTIM-R Balcony & Terrace System was specified. Unlike conventional insulation, Kingspan OPTIM-R panels feature a microporous core which is evacuated, encased and sealed in a gas-tight envelope. A further layer of Kingspan Styrozone was installed above the System.
Kingspan OPTIM-R – Enquiry 50
Made from 100% stain resistant polypropylene are Symphony, Elements and Riviera. All of these ranges are naturally stain resistant and bleach cleanable, making them an ideal choice for family living and pet owners. Symphony is an affordable structured loop pile range in four neutral shades and Elements, a traditional twist with a wool look and feel, comes in 10 stylish colours.
Saxony carpets continue to grow in popularity and the company has updated and relaunched New Sumptuous. Also available is Riviera, another plush Saxony which is available in eight modern shades. Peter Kelsey, md of Designer Contracts said: “We have established relationships with most major flooring manufacturers. This means we have access to the most up to date ranges and are always aware of new and innovative products, often in advance of them being introduced to the industry.“
Designer Contracts – Enquiry 51



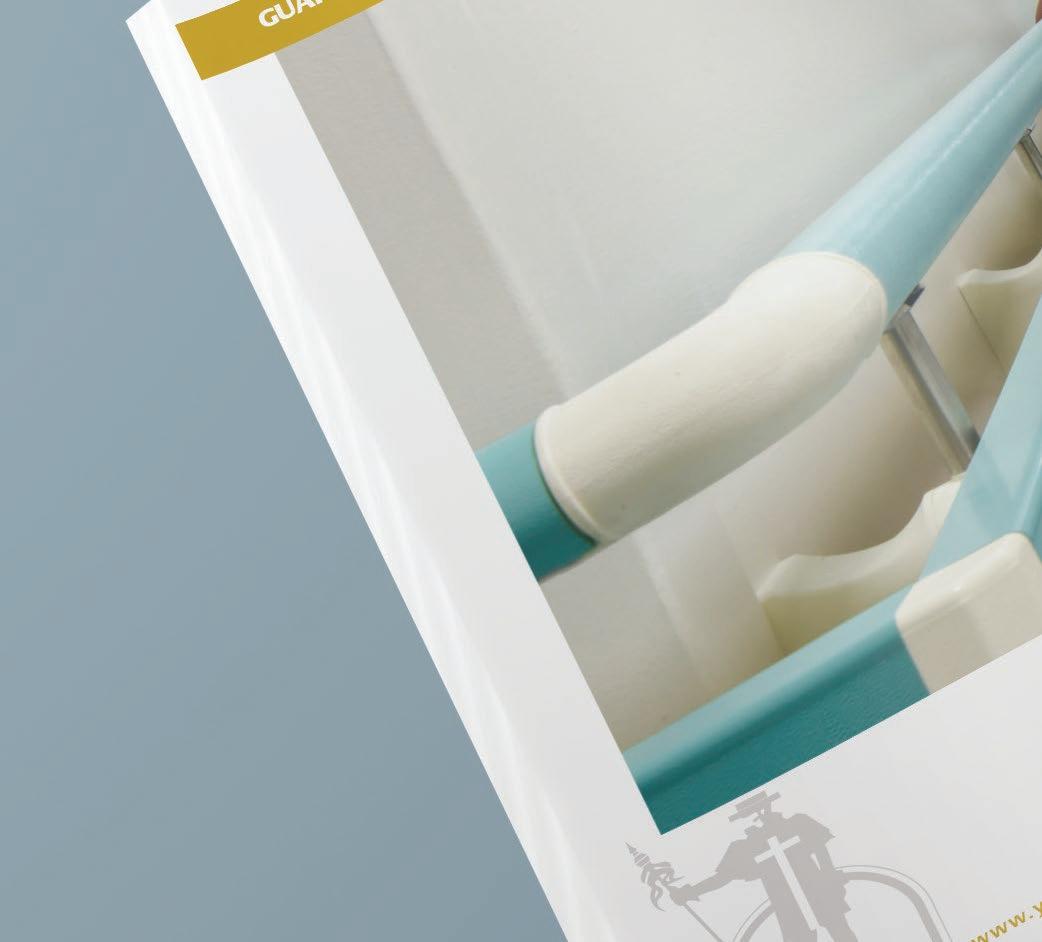
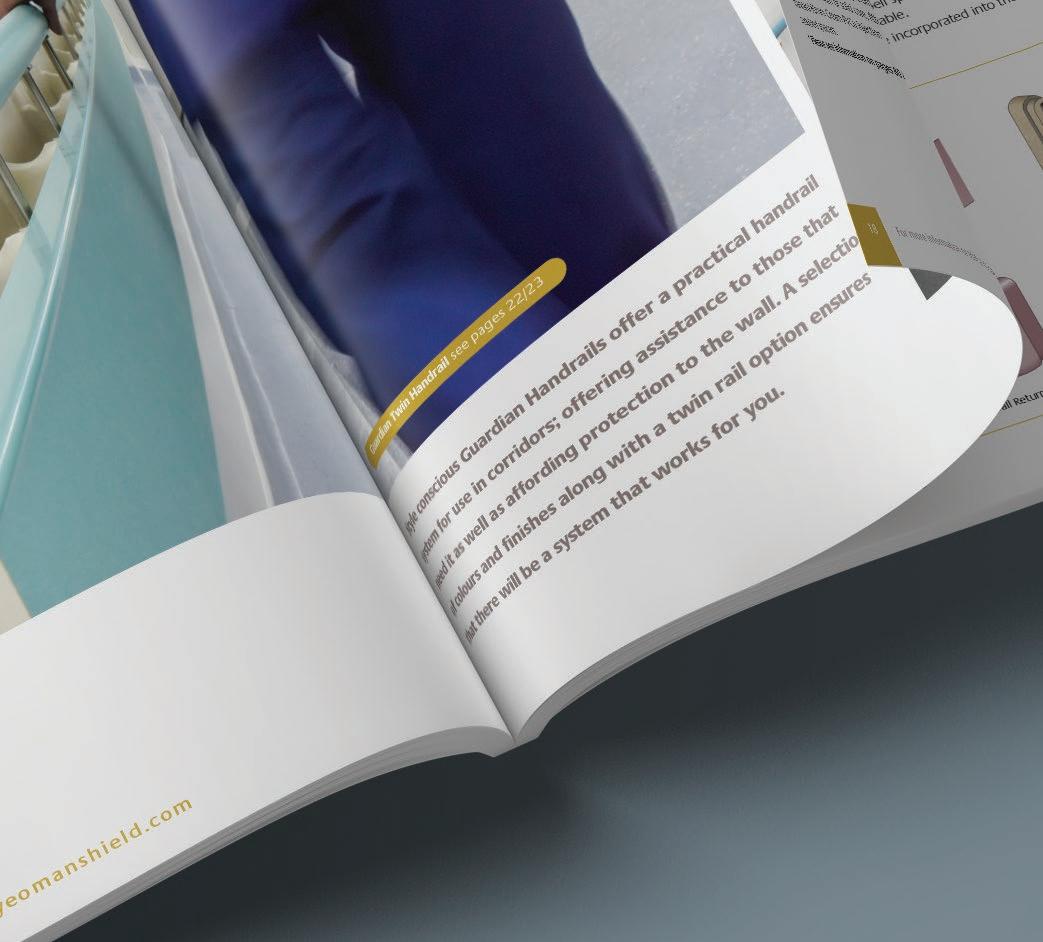




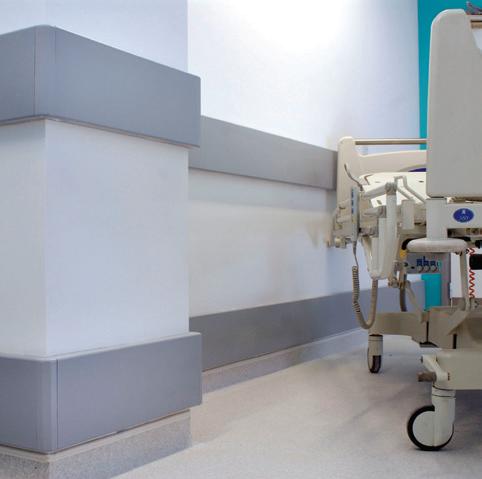
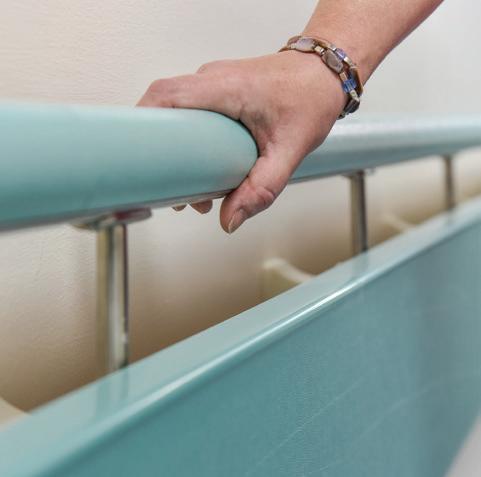
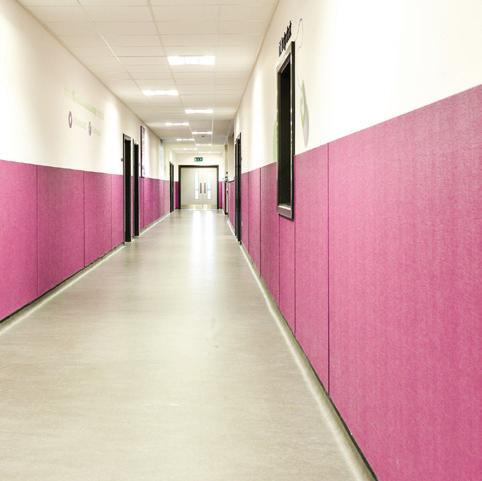
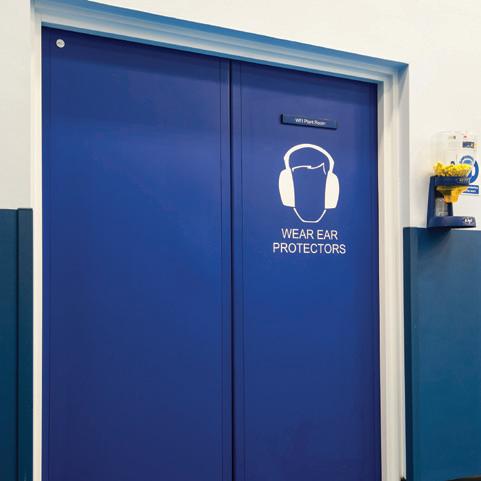
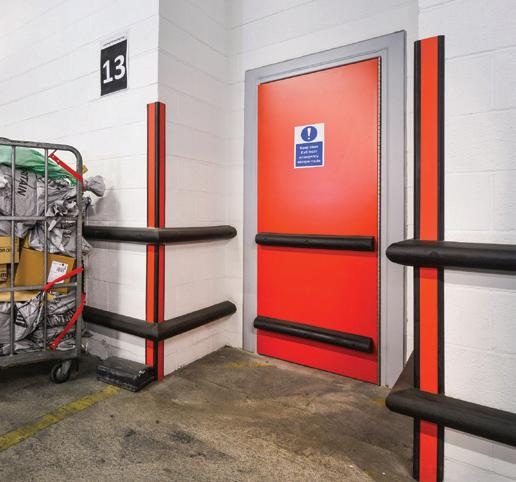
CONTINUING THEIR LONG-STANDING RELATIONSHIP WITH JOHN SISK, RCM WERE APPOINTED TO SUPPLY THE RAINSCREEN CLADDING, AS WELL AS THE ALUMINIUM FRAME AND FITTINGS TO THE CONSTRUCTION OF THE NEW HOLIDAY INN EXPRESS IN THE CENTRE OF BIRMINGHAM.
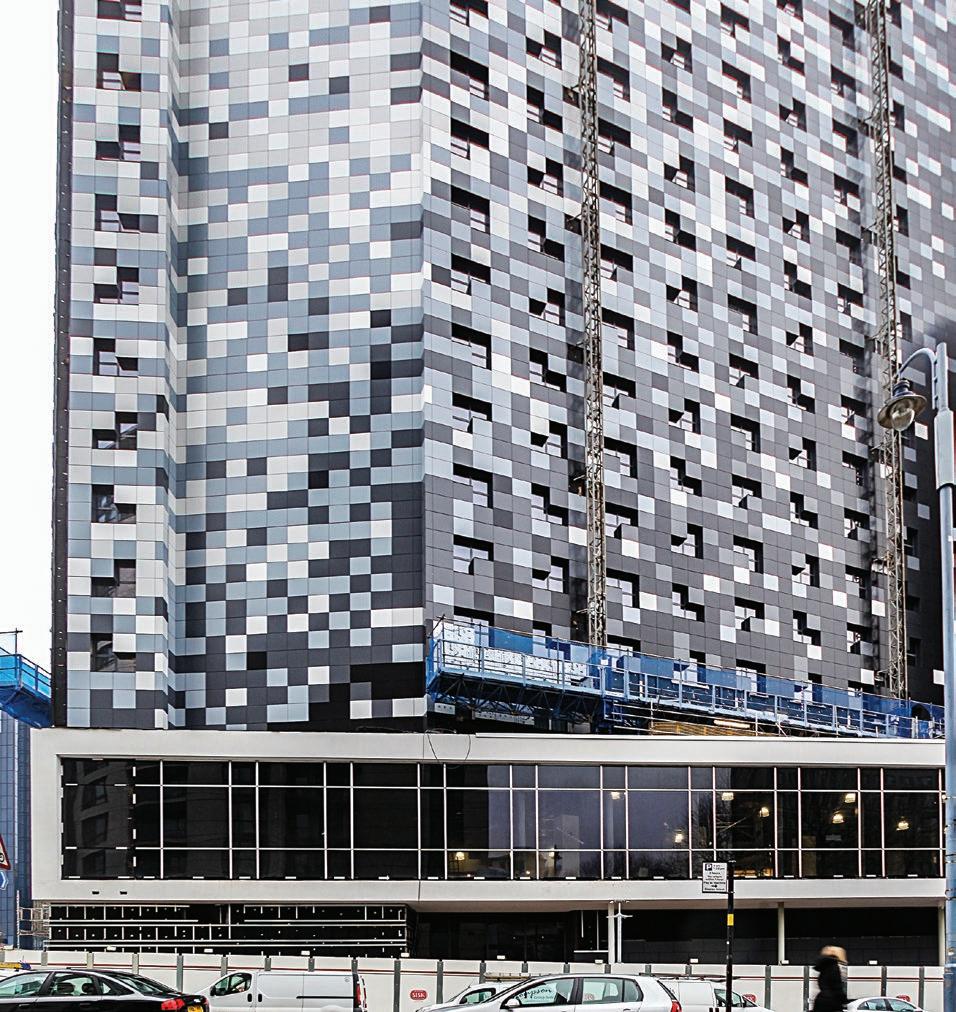
KKA Architecture’s vision of a ‘pixelated’ building became a reality when RCM supplied its Vitrabond panels.
Fixing these to the railing system has given the hotel its unique ground-breaking pixelated appearance. Vitrabond is a lightweight aluminium composite cladding panel, ideal for external facades, fascia, rainscreen cladding and sun blades. Its benefits include cost effectiveness, low maintenance, robust durability, its lightweight nature and its availability of an unlimited colour range.
Forming part of a £400 million Birmingham City Centre scheme the new 17 storey, 250 bedroom hotel will form part of the 2.3 million square foot Arena Central mixed use development.
“Once again RCM have been able to join forces with John Sisk & Son in achieving a major construction project,” said Ian Quinton, Managing Director, RCM Ltd.
“We are proud to supply our quality Vitrabond panels, aluminium frame and fittings to the project. New inner city developments are always an exciting venture, showcasing the best in building and construction the UK has to offer.”
The hotel is due for completion in April 2017 and RCM are proud to be playing a part in its successful construction.
“On a recent progress photography assignment at the Holiday Inn, Birmingham it was clear that much work had taken place to the outside of the development and that the
façade
“I have to say that from a photographer’s point of view, the design is truly stunning and looks to resemble the pixelisation of an extremely large image.”
IF KEYS ARE LOST OR STOLEN AT A HOTEL, NOT ONLY IS SECURITY COMPROMISED, BUT IT ALSO INCURS CONSIDERABLE COST. THIS IS PARTICULARLY TRUE IF THESE KEYS AREN’T FOR GUESTS, BUT RATHER PROVIDE ACCESS TO RESTRICTED AREAS.
Tanveer Choudhry, Commercial Development Director for Traka, explains why it’s important for hotel owners to know where their keys are and control who has access to them to protect a hotel’s reputation. “Regardless of the manual security checks in place when it comes to managing keys, they are susceptible to human error.
“The disruption caused by missing keys is not always eliminated if keys are issued from reception to staff, while keys kept on hooks in open view or in a drawer compromises staff and guest safety.

“It is also important to track the whereabouts of keys and control the authorisiation of them to ensure the right people have access to certain areas, which can also help to prevent theft and vandalism of hotel property.
“Sophisticated key management systems used in larger hotels may seem out of reach for smaller hotels or holiday properties, but this isn’t the case. There are affordable systems on the market that use the same intelligence software and engineering of larger units in easy-to-use, plug-and-play designs.”
Traka21 is an easy-to-install key management solution holds up to 21 keys or keysets, individually locking keys into place, meaning that only assigned users have access via a PIN, ensuring control and traceability.
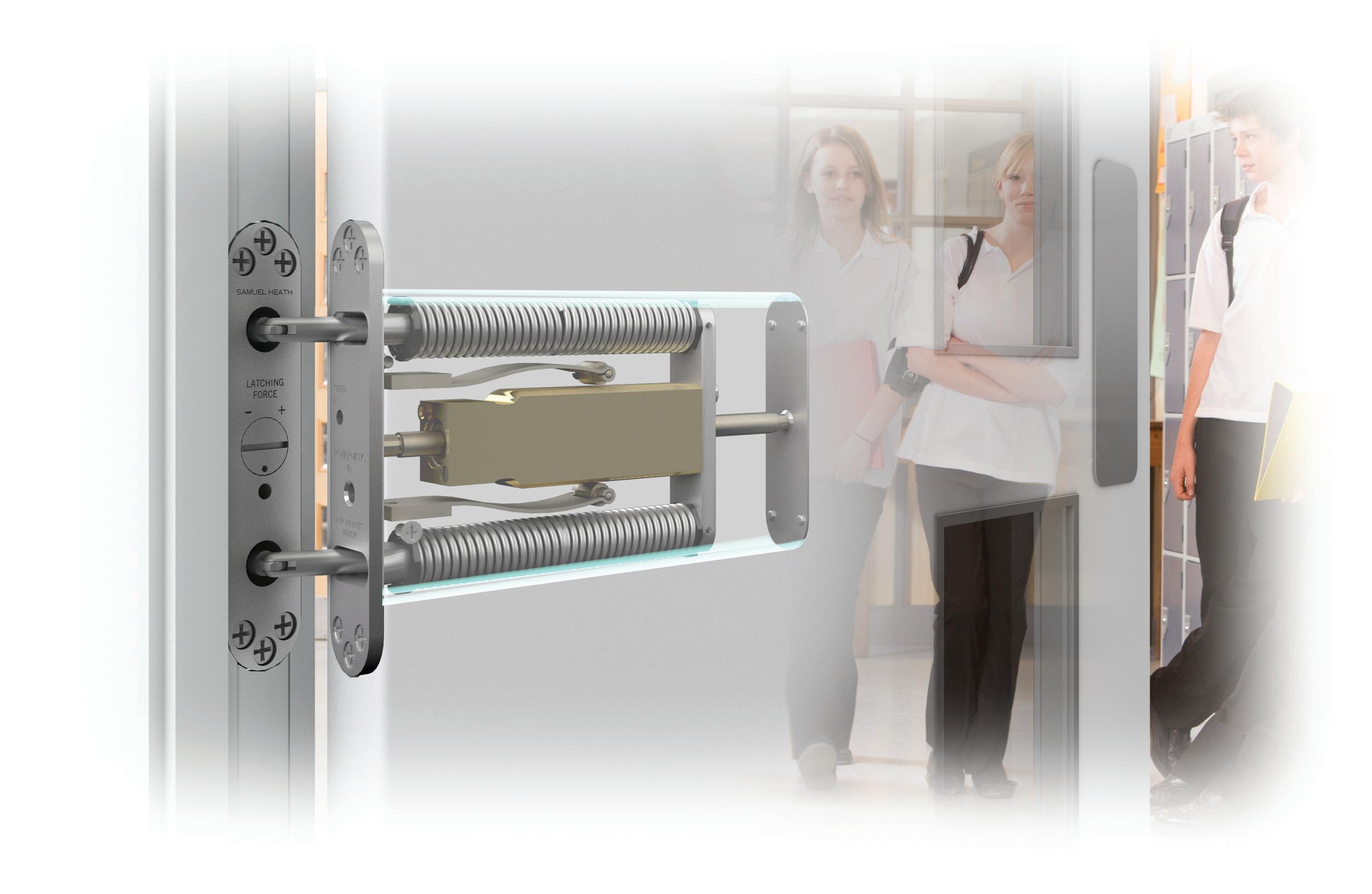
IT’S HIGH TIME THAT WIRING ACCESSORIES TAKE AN INNOVATIVE NEW APPROACH. HERE CRABTREE EXPLAIN WHY THEIR INSTINCT RANGE SETS A NEW STANDARD
Wiring accessories aren’t always front of mind with design engineers. It is the norm to stick with what you know; habitual behaviour. But this prevents progress.
no twisting of the plate means no loosening of already terminated cables. It’s quicker to connect, and cables can be cut to the same length. This improves installation time and gives safer and more reliable installation.
the British Standard and minimising potential misuse.
We’re very proud of what we’ve achieved. The team has done an incredible job with the looks, the quality and all the great ideas that have gone into the Instinct range. It’s taken several years of development, but the effort has definitely paid off. You only need a quick look at just a few of the innovations and you have to ask yourself, why wouldn’t I give it a try?
Crabtree is a UK-based wiring accessories company, and is part of Electrium. It has been leading the way in the electrical industry since 1919. Visit www.crabtreecommercial.co.uk for more information.

In any commercial project, wiring accessories represent a significant part of the investment in the electrical installation infrastructure. So, consequently, they should get plenty of attention during the specification phase.
Our experience at Electrium was that the same old brands and products were being used time and time again, with little innovation to bring in the opportunity for choice and change. So we set out on a new product development journey, designed to bring innovation and to challenge habitual behaviour.
With over 300 new wiring accessory products, the Instinct range is truly revolutionary; fusing great aesthetics and excellent build quality with significant efficiency improvements. So what are the key features?
The Full Contact Cable Clamps are an industry first. Our ‘No Miss’ terminals are a more secure, more efficient, more compliant method of connection. There is no chance of incorrect cable positioning and a much lower risk of damage versus screw terminals. Plus, it provides improved cable retention and a more evenly distributed cable pressure.
Our Inline and Upward Facing Terminals are accessible from one orientation, with an instantly recognisable terminal layout. Instinct is the only fused connection unit in the market with segregated, inline, upward facing, nested supply and load terminals;
In another first within the industry, our Integrated LED Indicators seamlessly incorporate indicators into the rocker switch and fuse drawer, with no obtrusive lens to spoil appearance. The long life LED Lamp provides clear indication, and the overall aesthetic is discreet yet stylish.
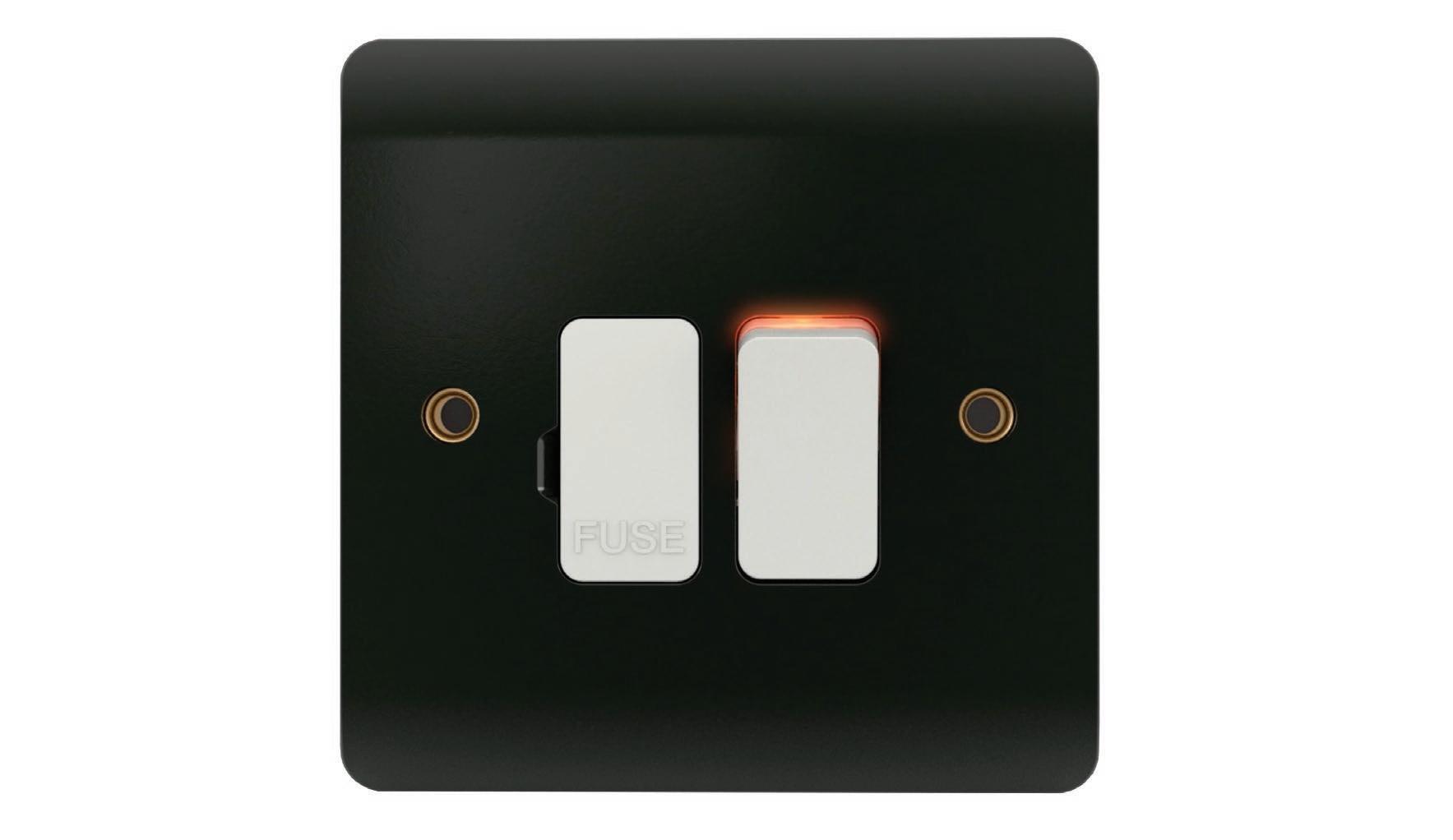
For higher levels of safety, we developed a Twin Action Multipin Safety Shutter System for Instinct sockets. This mechanism requires multiple pins of a BS plug to fully operate; the live and neutral pins do not open unless the earth pin is operated. This ensures that live and neutral remain closed even with the earth pin engaged, exceeding
Crabtree – Enquiry 54
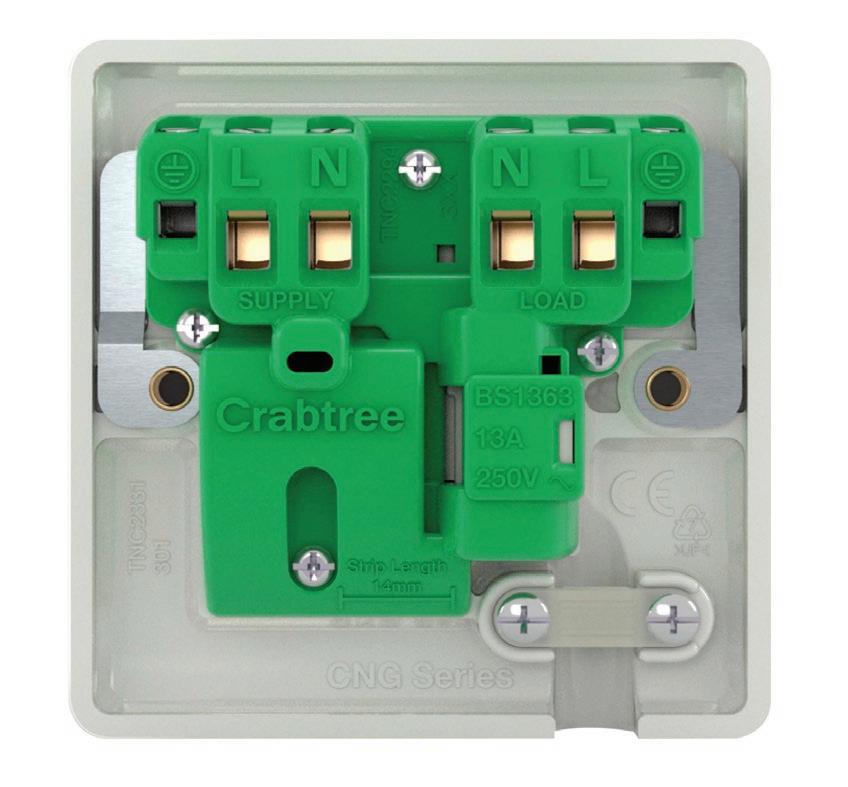
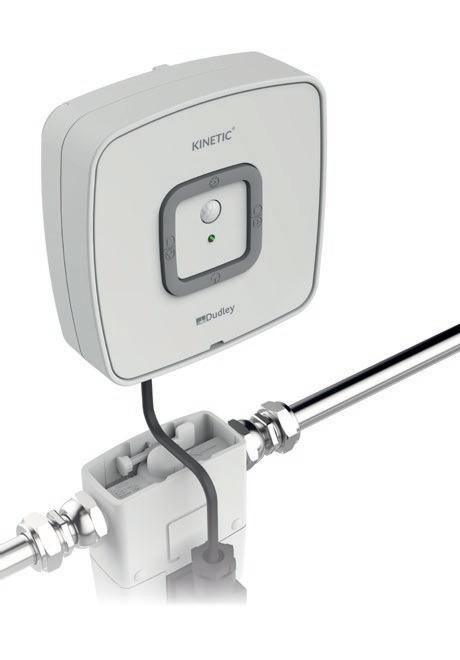



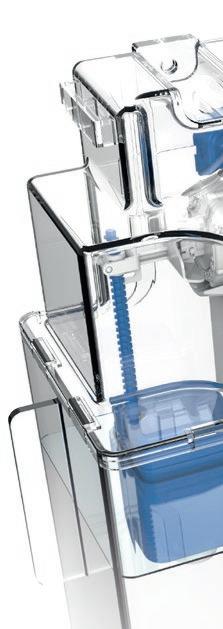
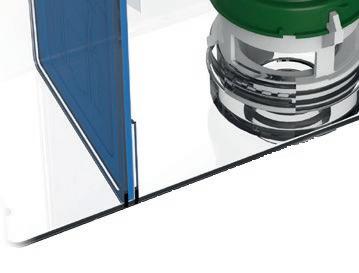
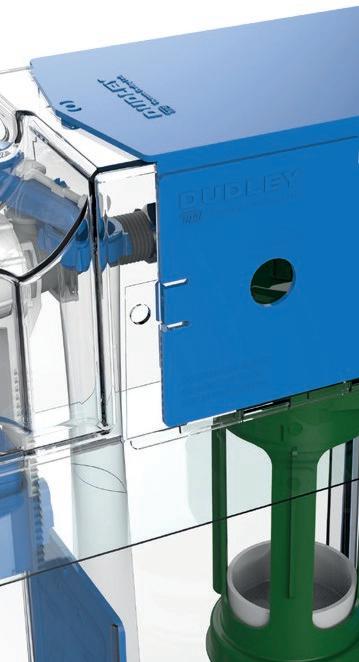
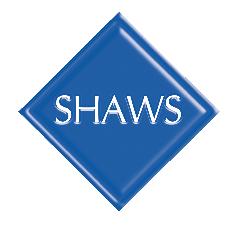

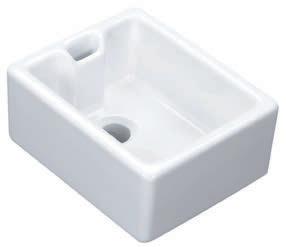

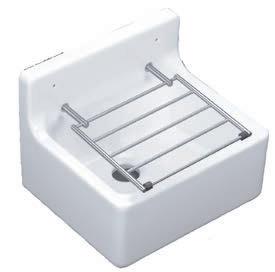
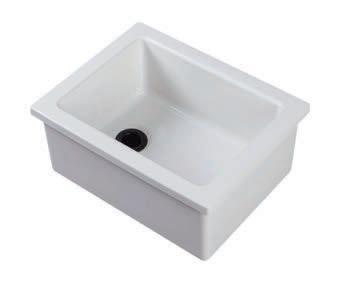

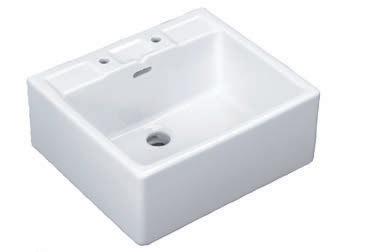
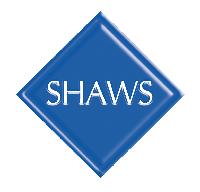




ARCHITECTS AND DESIGNERS LOOKING TO GET UP TO SPEED WITH INSPIRED, EYE-CATCHING COLOUR SCHEMES
FOR THEIR PROJECTS WILL FIND HELP AT HAND WITH CROWN PAINTS’ LATEST TRENDS.
olour Influences 2017 is Crown Paints’ way of celebrating its love of colour - and the programme gives specification professionals useful insight into the shades which will shape professional interior and exterior environments in spring and summer this year.
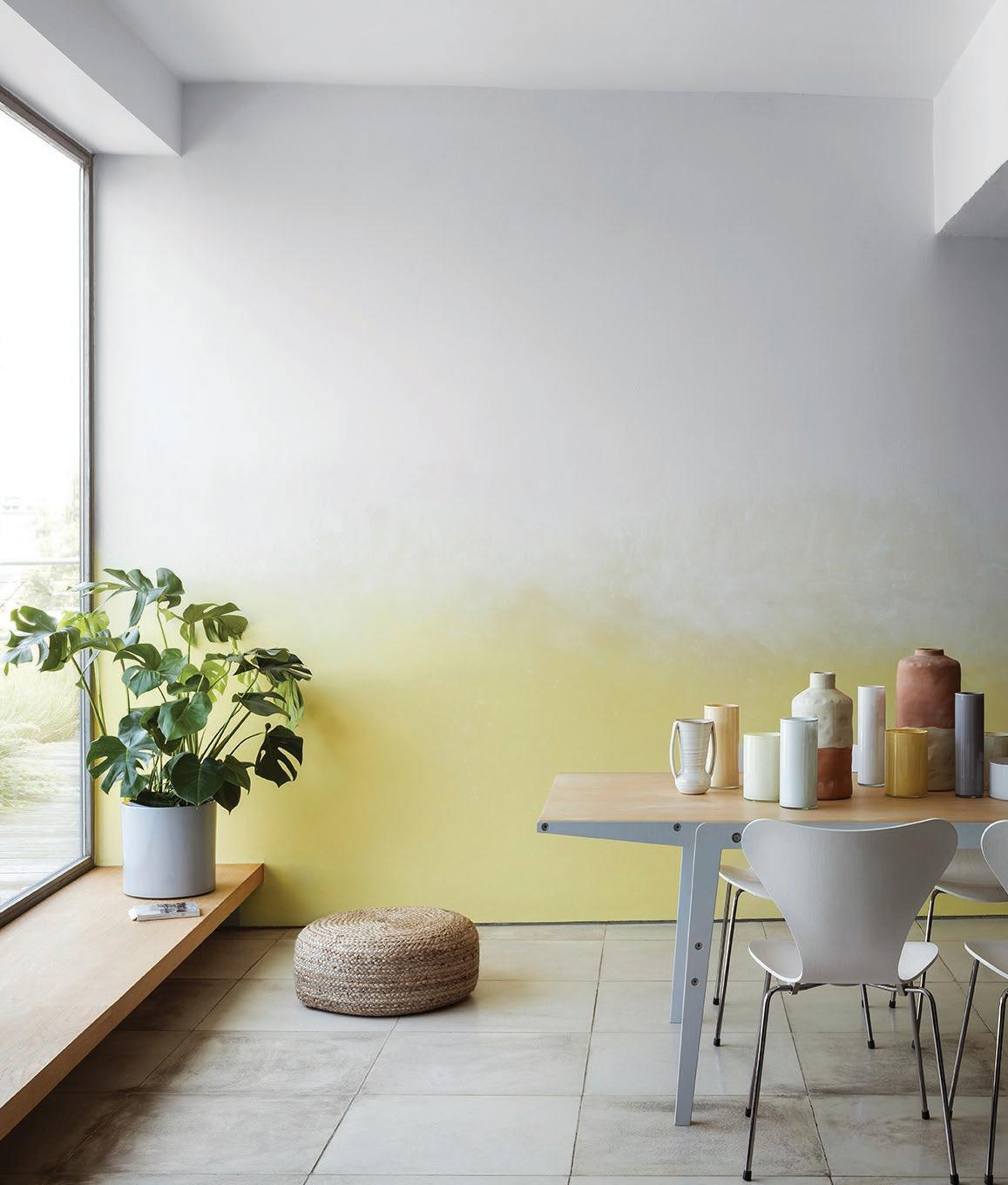
The Influences are produced by an expert panel, assembled by Crown, who join forces to pinpoint the latest colour trends.

The team has used its knowledge and passion for colour to produce three stunning palettes, ‘Stillness,’ ‘Fusion’ and ‘Free Spirit.’
The colours are available in Crown Paints’ high quality, professional brands, Crown Trade, Sadolin and Sandtex Trade, which are all crafted with over 200 years of knowledge and experience.
To check out the colours, please go to www.crowntrade.co.uk/colour/colour-trends/
“Stillness” is the first palette in the collection. Developed to induce a relaxed mood it features soothing shades of yellow fading into architectural greys, with the subtlety of water colours.
The second palette, “Fusion” showcases rich, vibrant hues in a complex, ornamented design. Inspiration for this trend comes from marrying traditional ethnic design with bold colour, with multi-layering for a contemporary look using a patchwork of stencils and vivid shades.
The third and final palette “Free Spirit” is a fun trend evoking a faded 80s Miami glamour. Combining coral and aqua tones it includes the use of quirky shapes to punctuate walls.
Crown Trade – Enquiry 58
Swiss Krono’s Compact Density Fibreboard (CDF) is an advanced surfacing material that opens up a world of design possibilities and offers benefits over compact grade laminate. Available in over 250 decors, the material boasts a superior machining capability allowing it to be laser cut into intricate feature panels or routered to include text or logos with a precision finish, as well as on a wide range of furniture manufacturing, shopfitting and interior design uses. CDF is fire retardant, impact, scratch and moisture resistant and is very easy to clean and maintain.
Howe Green supplied access covers for the £25 million East Riding Leisure in Bridlington.
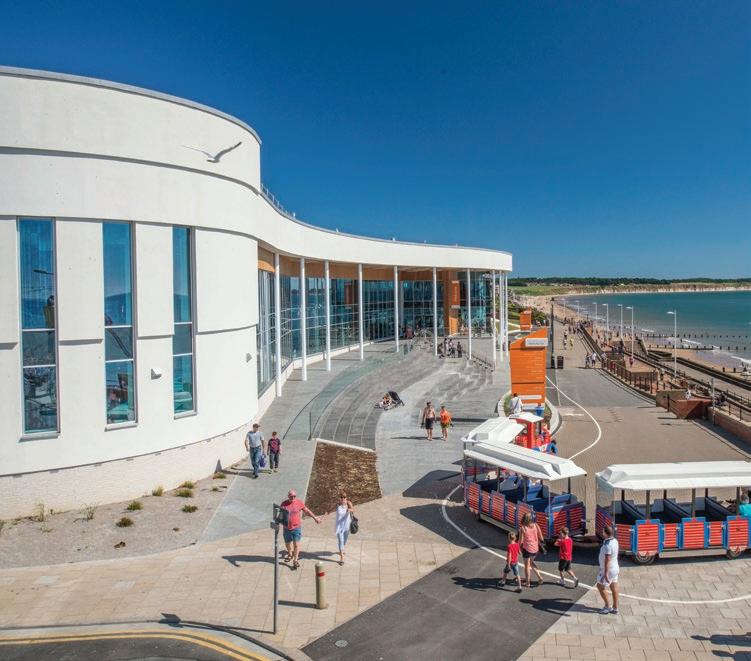
Contractor, BAM Construction Ltd North East, appointed tiling specialists P.Plunkett Tiling Contractors to install ceramic tiling to the three pools.
Nine of Howe Green’s Medium Duty 7500 316 Grade Series Stainless Steel Floor Access Covers were fitted into the ceramic tiled floor around the pool surround in the main pool area.
The access covers were infilled with anti-slip porcelain floor tiles to provide a flush finish, both functional and aesthetically pleasing. The seamless fit ensures the reduced risk of slips/trips in an inclusive swimming pool
To make an enquiry – Go online: www.enquire2.com Send a fax: 01952 234003 or post our: Free Reader Enquiry Card
environment designed for a variety of end users. The access covers provide quick, easy access for the maintenance of the pool sumps and balance tanks located beneath the tiling.
Howe Green access covers are available with a double sealed option which ensures the highest levels of security and hygiene and helps to prevent the ingress of water.
The 7500 Series 316 grade stainless steel option is non-corrosive and will not rust, even in a swimming pool environment where it is constantly being exposed to water, chemicals, and varying humidity and pH levels.
Howe Green – Enquiry 60
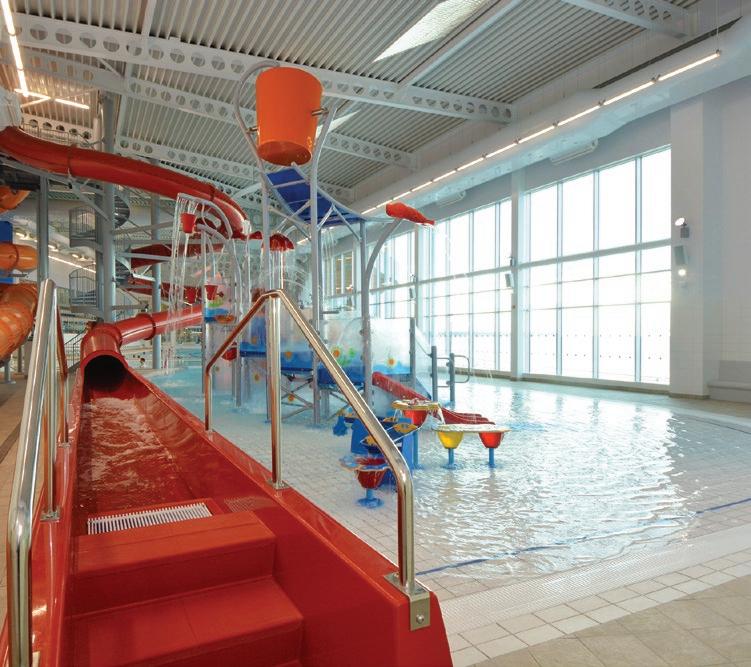
When it is time to replace a school’s sport or multi-use floor, considering some basic factors will help you make the right choice. Safety, longevity, ease of maintenance, durability and of course cost are usually high on the list of priorities, but with some sports flooring surfaces you may have to make a compromise somewhere along the way. By specifying a Junckers solid hard wood sports flooring system you can rest assured all aforementioned criteria will be fulfilled, with the added bonus of boasting a ‘showpiece’ floor.

Junckers sports floors fully comply with EN 14904, the European standard for indoor surfaces for multi sport use. This means the performance level of a Junckers sports flooring system fulfills essential safety requirements for users, such as shock absorption and friction, levelness, vertical ball behavior, resistance to impact and resistance to a rolling load, as well as fire resistance and emission of hazardous substances.
The installed cost of a Junckers sports floor falls comfortably within the range for Sport England and Sports Scotland’s Affordable Sports Floors. This may come as a surprise to specifiers and decision makers, as a Junckers floor is always believed to be a top quality choice, but as the leading solid wood sports flooring provider in the UK, Junckers offers competitive prices and is unbeatable in terms of life cycle costs.
A Junckers sports floor has exceptional longevity. It can be sanded and re-finished eight to ten times during its life. With 12-year intervals between sandings, a typical lifespan of 60 years will comfortably be exceeded. Compared with a typical 15-year life of a synthetic or “engineered” floor, there really is no comparison in terms of life cycle cost - the numbers speak for themselves.
Every floor finish, including synthetics, will become damaged over time but there is no need to endure the slow death of a floor finish that cannot be refurbished. Junckers sports flooring is extremely durable and when backed up by the 25-year guarantee offered by our network of Approved Contractors, will keep its good looks and superior performance in excess of 60 years.
A hardwood floor is one of the most environmentally friendly sports floor finishes you could hope to find. All Junckers’ timber is from properly managed forests with FSC and PEFC chain of custody certification. Timber is harvested from old, established forest areas, which are constantly replanted. Junckers floors are BREEAM A+ rated in the BRE Green Guide and have EMAS 111 and ISO 14001 Environmental Management Certification. In addition, they have low (E1) formaldehyde emissions under EN 14342. Junckers timber floors are carbon neutral and at the end of their lives they are very easy to recycle, in contrast to materials made from fossil fuels.

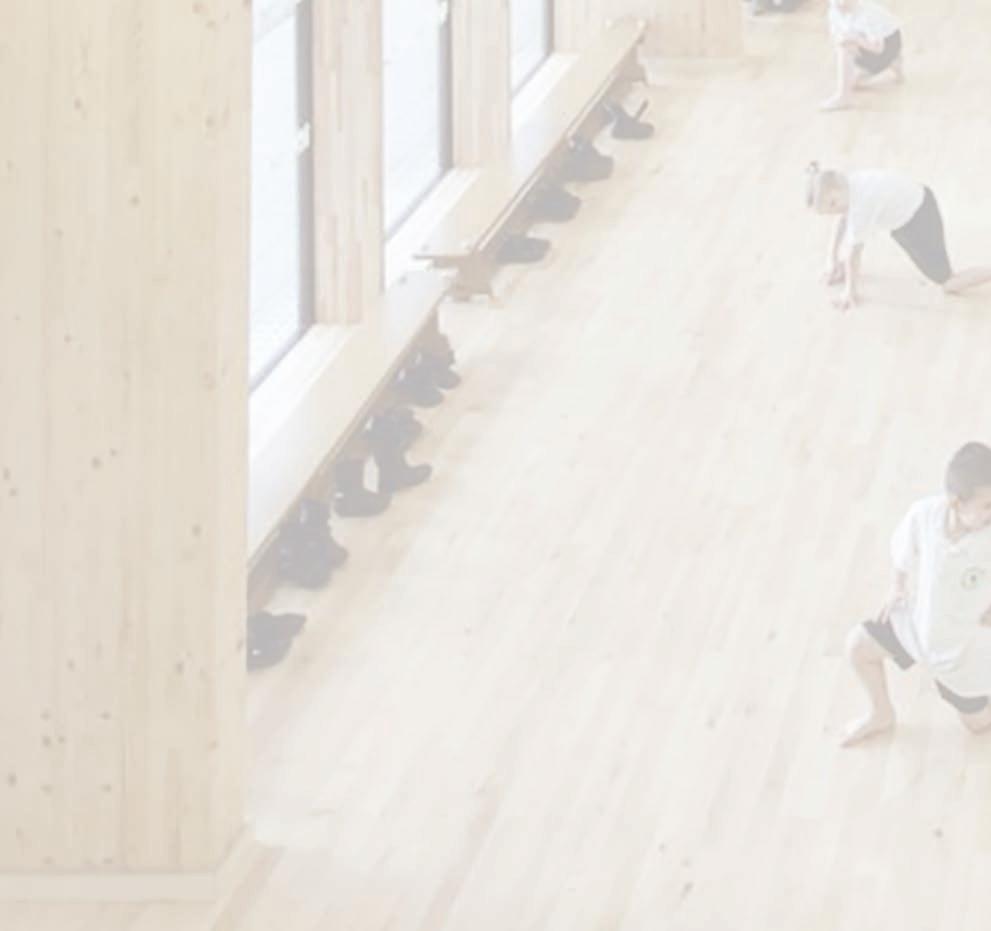

A Junckers sports floor offers great flexibility of use. Not only is it a safe, ‘sprung’ floor which is comfortable to use and minimises injury, it will also accommodate high loads to enable the use of retractable and temporary seating, which enhances the potential for increased lettings revenue.
Junckers’ long heritage of developing and designing hardwood floors means there is an unsurpassed level of expertise at hand should you need it. With a full technical and after sales service available to offer advice on anything from choice of product, installation and maintenance, help is always at hand.
Junckers Sports Flooring Systems are being put to good use on a daily basis in thousands of schools, colleges, universities and public buildings up and down the country, right through to the highest levels of professional sport - a sheer testament to their quality and performance.

FORBO HAS REFRESHED ITS POPULAR LUXURY VINYL TILE (LVT) COLLECTION ALLURA, IN RESPONSE TO THE GROWING TREND FOR COMBINING SHAPES, SIZES AND COLOURS TO CREATE CONTEMPORARY FLOOR SPACES. BY PLAYING WITH SCALE, DIRECTION AND COMBINATIONS ACROSS THE RANGE, THE MANUFACTURER HAS INTRODUCED NEW TILE SHAPES AND SIZES THAT ARE IDEAL FOR USE ACROSS THE HOTEL AND HOSPITALITY MARKET.
The Allura collection now includes new large scale 180 x 32cm giant oak planks, 1m x 1m tiles, small 50 x 15cm planks and a new Hungarian Point plank cut on a 45-degree angle that allows realistic herringbone and chevron designs to be created with ease.
Part of Forbo’s largest wood offer to date, there are also exciting new contemporary solids and more planks than ever before, with in-register embossing to bring designs to life. For a fresh approach to stone, the new marble options bring a soft, natural angular flow to a timeless floor design.
“Allura is 100% phthalate free, REACH compliant and produced in Europe with low emission levels“, says Julie Dempster, Marketing Manager at Forbo. “The excellent dimensional stability ensures safe and hygienic floors, as dirt isn’t trapped in the seams; and
TORMAX automatic doors deliver outstanding reliability even under nearconstant use, which is why they were specified to work with Essential Aluminium Ltd, to supply and install the entrance to the new Pure Gym in Ipswich, which is open to members 24/7. Consisting of two sets of folding door leaves, the contemporary black, TORMAX automatic TOP Foldor system opens smoothly from the centre, quickly and silently, every time
the superior embossed lacquering system guarantees long lasting appearance retention and improves the resistance to stains and scratches. Our customers will also find natural stress-reducing designs and high LRVs in the collection. These are just some of the many ways in which Allura can help to create better indoor and outdoor environments.”
For more information please telephone 0844 822 3928, email info.flooring.uk@forbo.com or visit www.forbo-flooring.co.uk/allura
Forbo Flooring – Enquiry 62
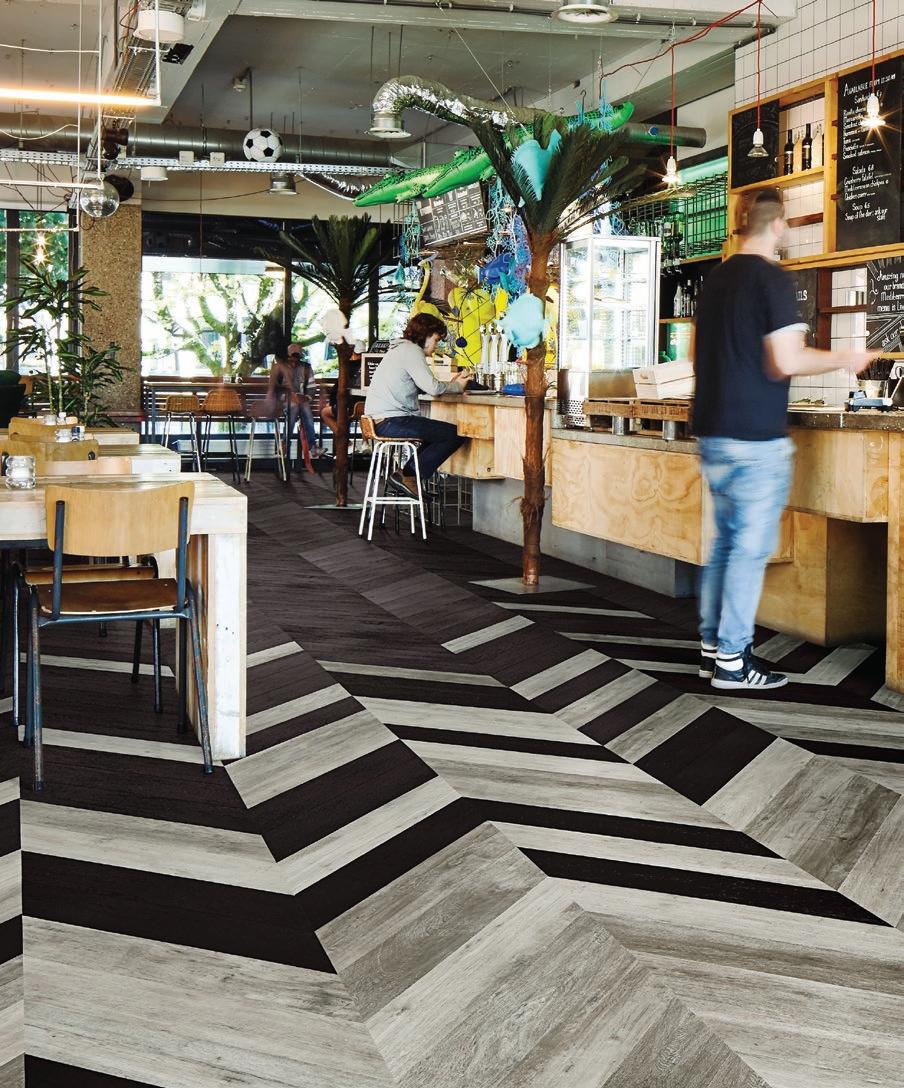
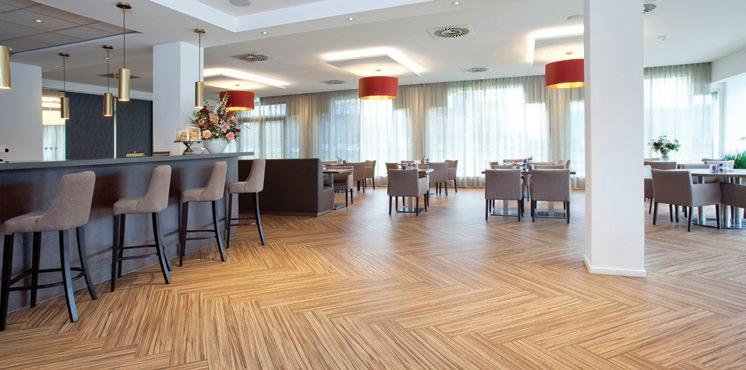
Gymflooring is the Sports Flooring division of UK Flooring Contractors Ltd and one of the UK’s leading supply and install specialists for all sports flooring projects. Gymflooring rely on manufacturers like Gerflor to constantly manufacture and supply good quality products for their customers. Within the health and fitness sector they need to be assured that the material specified will arrive on time and stand up to the day-to-day punishment that it’s put through. Gymflooring always specify Taraflex ® products from Gerflor for any of their sports hall floor installations.
Gerflor – Enquiry 63
Located within the multi-million pound redeveloped Buttermarket Shopping Centre in Ipswich town centre, Pure Gym recognises that the traditional working day of 9-5pm no longer applies. Combining plentiful high quality exercise equipment with low-cost fees, has made the gym extremely popular since it opened in October 2016.

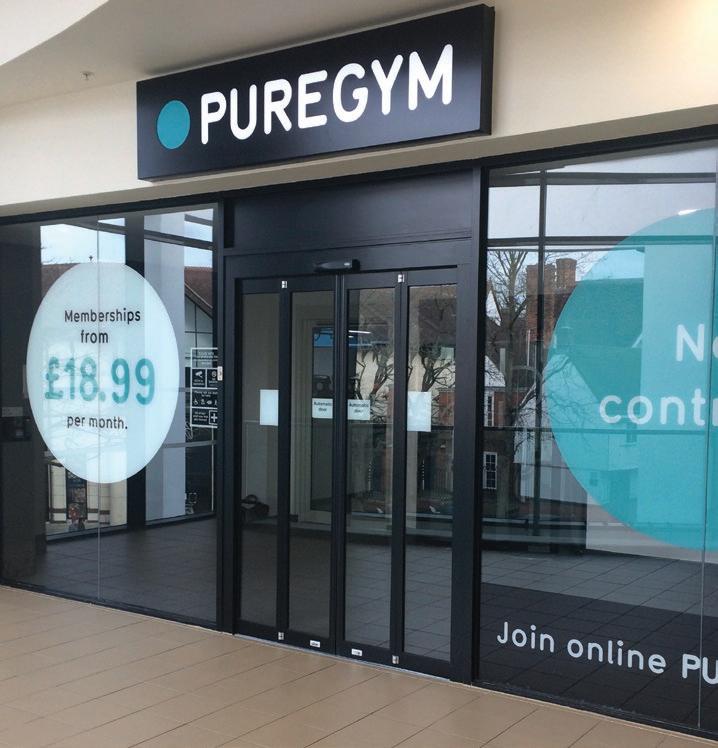
The TORMAX TOP Foldor is a complete, pre-fabricated door system for opening widths between 80-140 cm. With its elegant folding principle, the Foldor is a real space-saving automatic door; an ideal application if dimensions of depth and width are minimal. Elegant door profiles optimise sealing and thanks to a well-designed solution, installation time is reduced to a minimum. An intelligent processor control simplifies commissioning and automatically maximise motion performance.
As with the complete range of TORMAX entrances, the FOLDOR is fitted with both vertical and horizontal threshold sensors, as well as a sensitive auto-reverse feature, which comes into operation when any obstacle is encountered during opening or closing.
With some visitors to the gym being lessable or requiring wheel chair access, it was essential that the facility was fully DDA-compliant. The TORMAX entrance system ensures all users can easily access the facility, contributing to a positive and welcoming environment for everyone.
TORMAX – Enquiry 64
Richard Burbidge has launched a new twisted spindle offering a contemporary ‘twist’ on traditional stair design.
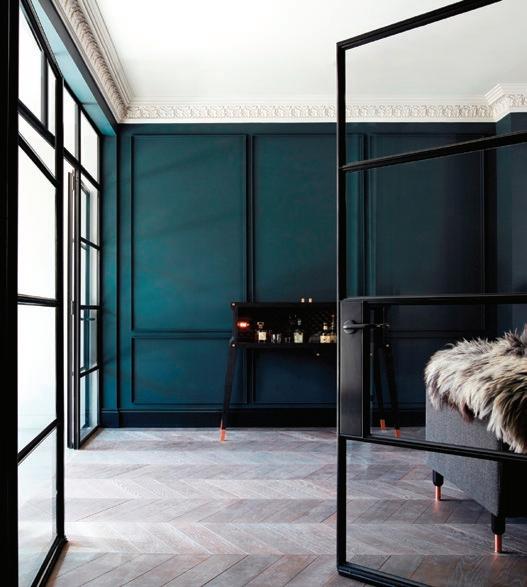
The new twisted spindles are crafted in solid white oak to ensure they will stay looking good for years to come. The slimline spindles offer a sleek, alternative design, to classic stair spindles.
The range has been designed to be as simple to fit as possible, enabling contractors to offer customers a bespoke and affordable look that is quick and easy to achieve.
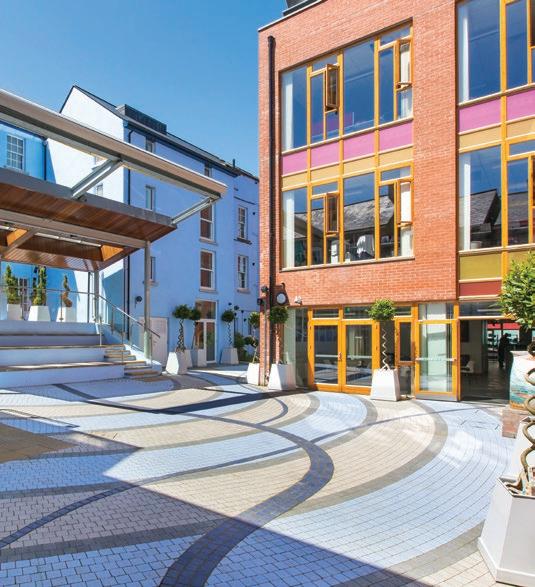
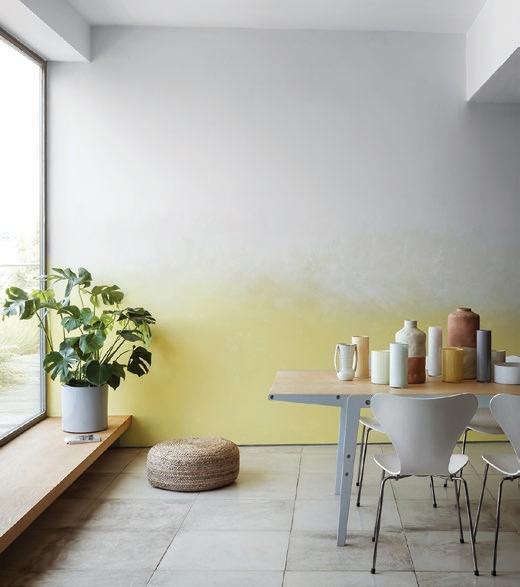
Planning the design and purchasing of stair parts is made easy with Richard Burbidge’s online ‘Stair Project’ tool. This allows contractors to work with customers to create the perfect staircase, leading to a hassle-free installation process.
Paul Martin, Group Product Marketing Manager at Richard Burbidge, said, “When investing in new stair parts customers want choice. This is why we are investing in product development, introducing a wide range of unique and contemporary components to meet consumers’ changing tastes.
“The new twisted spindle combines classic elegance with up-to-the-minute

styling, making it the ideal product for contractors as it’s easy to fit and will allow them to meet the most discerning customers’ demands.”
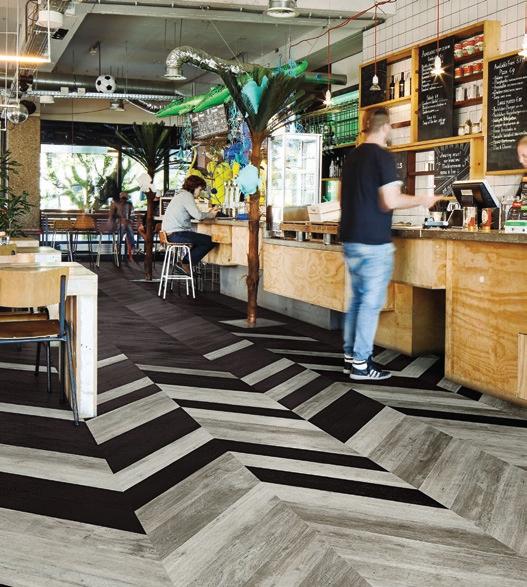
Richard Burbidge has also launched a new double cap newel range to make installation quicker and easier for joiners. Ideal for commercial and residential projects alike, a double newel cap can be simply fitted to ensure those all-important finishing details can be achieved to the highest possible standard.
The new double newel caps are available in white oak, in either a flat or pyramid profile to provide a match to the existing single flat and pyramid caps.

Paul Martin added: “We recognise the importance of reducing time during installations and creating products that are quick and easy to use. The new double newel caps are ideal for creating impressive results, with minimal effort.”

STAIRCASES CAN CAPTURE THE IMAGINATION BUT THEY DO NOT HAVE TO BE ON THE GRAND SCALE SEEN IN MULTI-MILLION POUND DEVELOPMENTS OR EVEN HOLLYWOOD CLASSICS.
ALTHOUGH CONCERNS REMAIN ABOUT THE RISING COSTS OF RAW MATERIALS, THE INDUSTRY CONTINUES TO BE DRIVEN BY INNOVATION. NEW SOLUTIONS ARE STILL COMING TO MARKET AND MANUFACTURERS ARE ALSO ENHANCING AND IMPROVING ESTABLISHED PRODUCTS.
he construction products
manufacturing industry has an annual turnover of £55 billion, directly providing jobs for 288,000 people across 22,000 companies.
Products range from ‘heavy side’ materials such as steel, bricks, timber and concrete to ‘light side’ products such as insulation, boilers, glass and lighting. Another growth area is ceilings, partitions and boards.
Intastop is now the exclusive UK supplier of Inpro products. Inpro is a US based global manufacturer of wall, corner, door protection and hand rails designed for healthcare, leisure and commercial buildings industries.

Steve Woodhead, Managing Director of Intastop, said “Inpro is a leading global supplier of products that are in synergy with our own and therefore it was a natural progression for Intastop to build our UK share of the contact markets in healthcare, education, leisure and hospitality, with the addition of Inpro into our portfolio.”
Intastop has over 25 years’ experience in the door and wall protection market and has partnered Inpro because of its quality of product, manufacturing processes and
track record which underpins the philosophy, protection of doors, people and places, which is shared by the companies. Intastop is renowned for its enviable portfolio of products that are designed to prevent damage to surfaces, extent the life and provide a more aesthetically pleasing interior whilst at the same time addressing the need to reduce HCAIs and maintenance costs. Inpro’s variety of door and wall protection products along with corner guards, crash rails, handrails, wall cladding, Sanparrel™ Rigid Sheet and much more will perfectly compliment Intastop’s door protection range which incorporates Frame Protection, Door Edge Guards and Geared Hinges.
Traditional steel window and door screens are being ‘reinvented’ by members of the Steel Window Association to meet the huge demand for bespoke internal glazed partitions. They are screening everything from boardrooms and wine cellars to kitchens and showers in high-end commercial and residential projects.
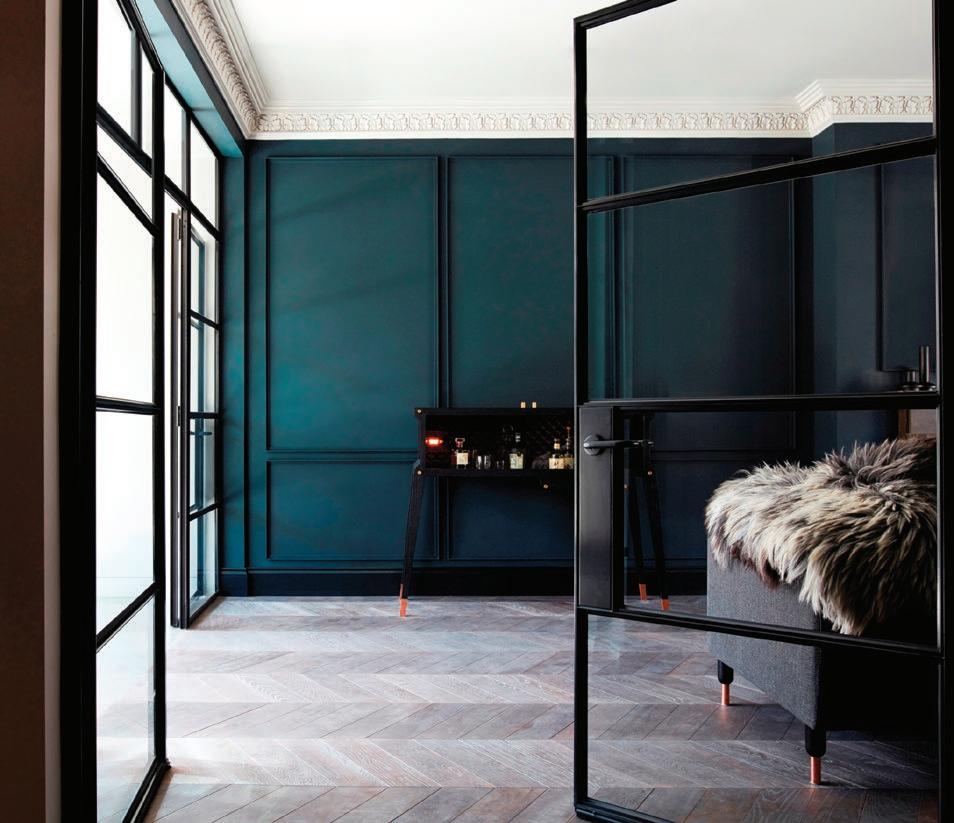
Unlike the chunkier proportions required with timber or aluminium, a steel T-bar or glazing bar, a mere 25mm wide, is enough to ensure maximum strength while providing the greatest possible area for glass.
Screens used internally allow even greater design flexibility than those used externally and designers have the opportunity to incorporate sliding and pocket doors and, indeed, entire sliding screen sections. Door thresholds are unnecessary so the finished floor is uninterrupted.
Internal screens are generally formed using traditional W20 steel sections. These may be configured to create three quarter height and full height panels with 90 degree returns or curves, and to take large or small glass panes.
When tested, screens formed of W20 section profiles have achieved ratings of 39dB depending on the glass specification.
Knauf AQUAPANEL cement boards are combined with high-quality products to provide a full exterior and interior ceiling system supplied by a single manufacturer – Knauf, one of the world’s leading manufacturers of lightweight building materials and systems.
The new Knauf AQUAPANEL cement boards are water-resistant and made from inorganic materials which prevent mildew from spreading. Both Knauf AQUAPANEL Exterior and Interior Systems are simple to install and allow for the creation of spectacular ceilings.
Unique to the market, the Knauf AQUAPANEL Exterior Ceiling System is a high-performance, economical and sustainable solution for dry lining style construction of exteriors.

POP UP POWER SUPPLIES® LTD PROVIDE RETRACTABLE UTILITY POINTS PROVIDING A SAFE AND SILENT POWER SOURCE FOR PUBLIC SPACES. PROVIDED IN THREE FORMATS – POP UP UNITS, POWER BOLLARDS AND IN-GROUND (FLIP LID) UNITS.

ur Pop Up Power Units have been used in a wide variety of projects, including the Piazza area at Covent Garden, Chiswick House heritage site (London), public area for market days at Stamford (Lincolnshire), football stadium for Chelsea Football Club, Aberdeen University, Rugby town centre, entrance paving area at The Cutty Sark, Gravesham Borough Council, Gallions Reach Shopping Centre, and many more locations.
Our range of retractable utility points are favoured among local councils, town centre planners, architects, market organisers, landscape architects, developers and other professionals due to their retractable nature. When needed they provide a safe, secure and reliable outdoor power source, and when they are not needed they are simply retracted into the ground where they blend in seamlessly with their surroundings.
A series of standard products are available as well as a range of bespoke flip lid power units with recessed tops that can accommodate matching surface finishes. We also offer stainless steel bollards as well as in ground units to provide a comprehensive range of outdoor electrical supply sockets for any outdoor event.
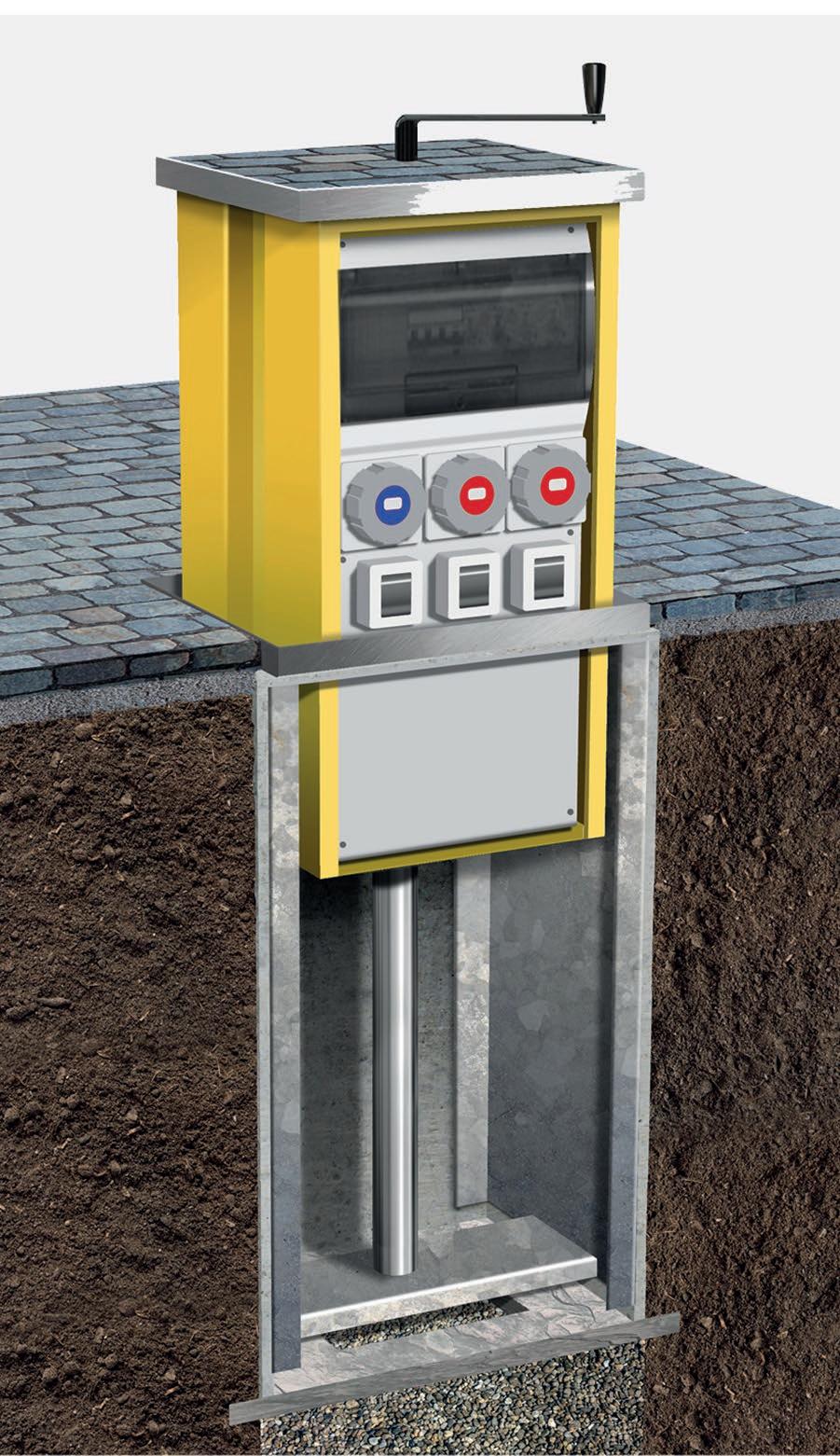
Pop Up Power Supplies® supplied six retractable service power units for installation in the Piazza at Covent Garden. The 450kg units are buried out of site beneath the famous cobbled piazza and are raised out of the ground when required by a removable turning handle. When not in use, the units do not impact on the historic appearance of the Piazzas - they are barely noticeable with the matching paving infill.
Covent Garden Technical Services Team needed a power solution for temporary stalls and events that are put on each week throughout the year. Pop Up Power Supplies® provided retractable service units
with a combination of electric sockets, located near to the Transport Museum and also next to the portico of St Paul’s Church in the Piazza. They provide a safe, efficient and stable outdoor power supply.
The Covent Garden Services Team now has access to a combination of 16A and 32A sockets in both single and three phase all with RCBO protection.
Pop Up Power Supplies ® have recently produced a Case Study brochure where you can view a wide range of applications, products and locations where our Retractable Service Units have been installed. To request a copy, please contact us.

For more information, contact Pop Up Power Supplies® on telephone 020 8227 0208, email info@popuppower.co.uk or visit our website popuppower.co.uk
Pop Up Power Supplies
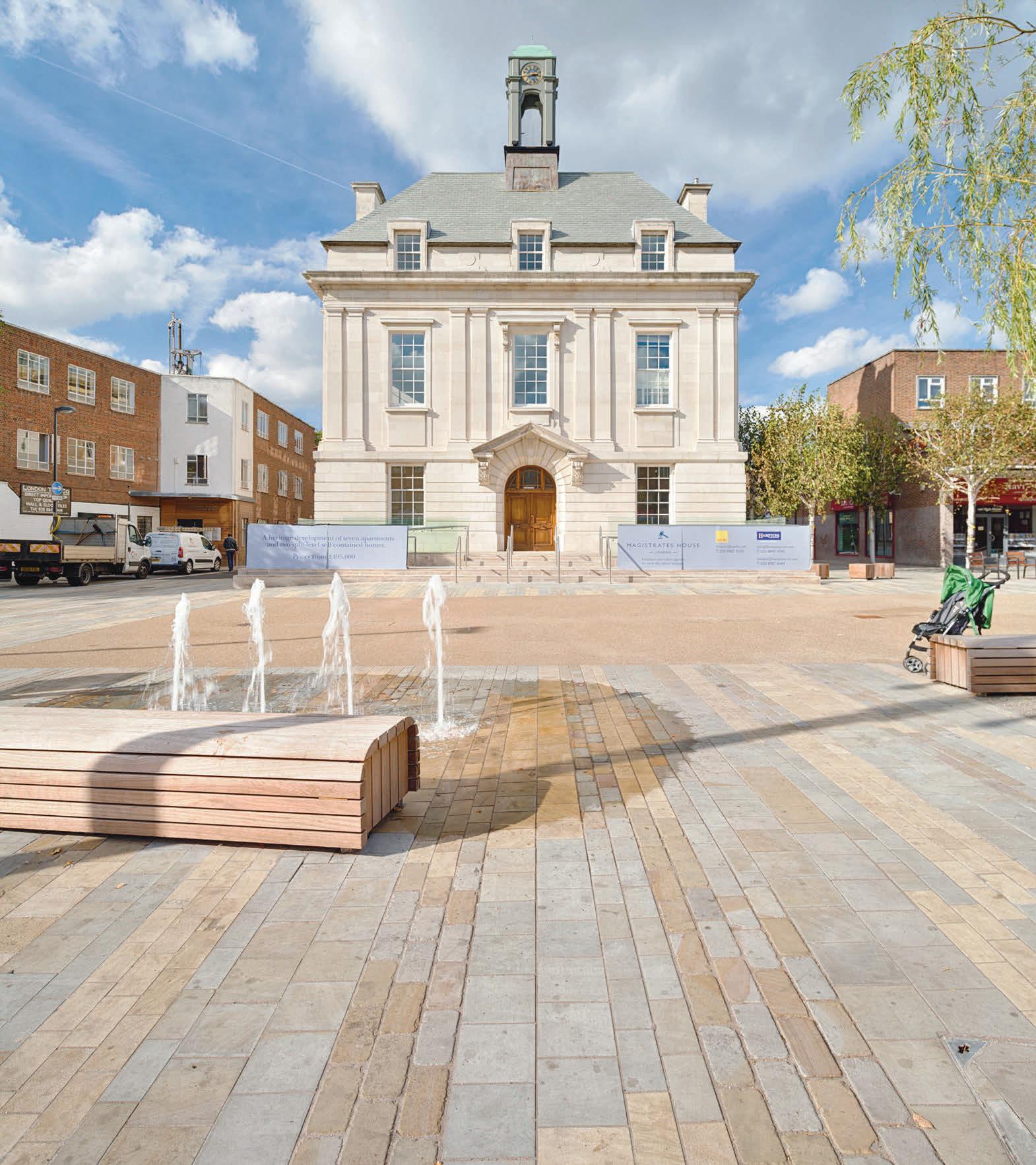
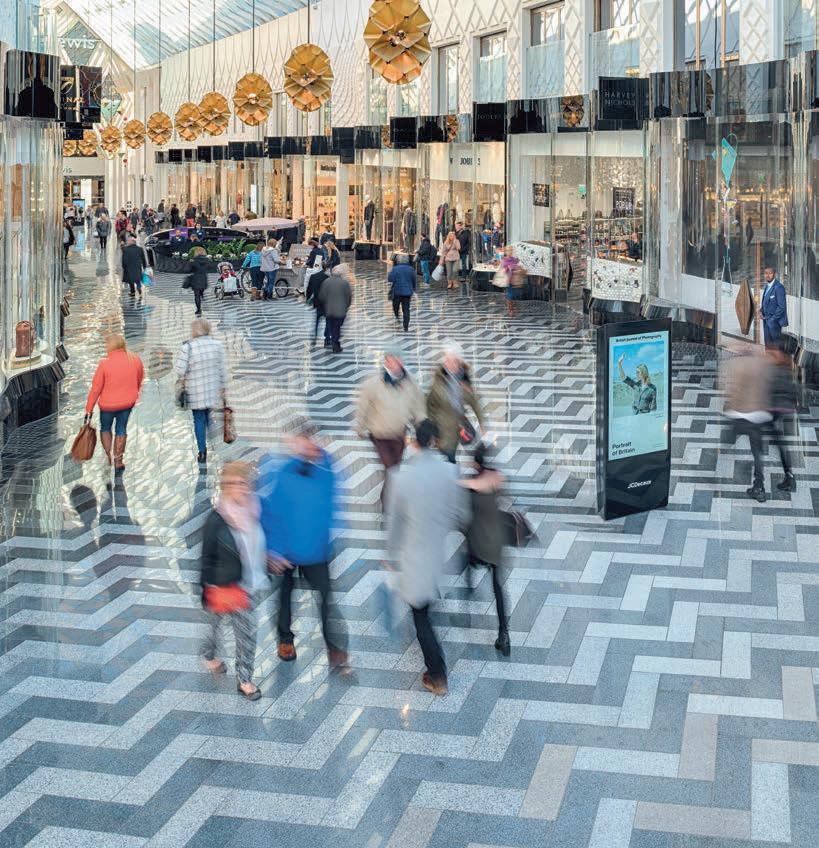


THE MET OFFICE’S NEW STATE OF THE ART BUILDING IN EXETER SCIENCE PARK FEATURES A LARGE IT HALL, WHICH WILL HOUSE A MAJOR PART OF THE MET OFFICE’S NEW SUPERCOMPUTER - ONE OF THE MOST POWERFUL COMPUTERS IN THE WORLD AND CAPABLE OF CARRYING OUT 16,000 TRILLION CALCULATIONS PER SECOND. A STRIKING TWO-STORY ‘COLLABORATION’ BUILDING HAS ALSO BEEN CREATED WHICH WILL BE A HOME FOR WORLDCLASS RESEARCH INTO CLIMATE CHANGE.
The concept design was developed to embrace the principles set out in the Design Code for the Exeter Science Park, with the aim of the project being to achieve a high quality external space which was accessible to staff and visitors alike on the prominent ridge top location.
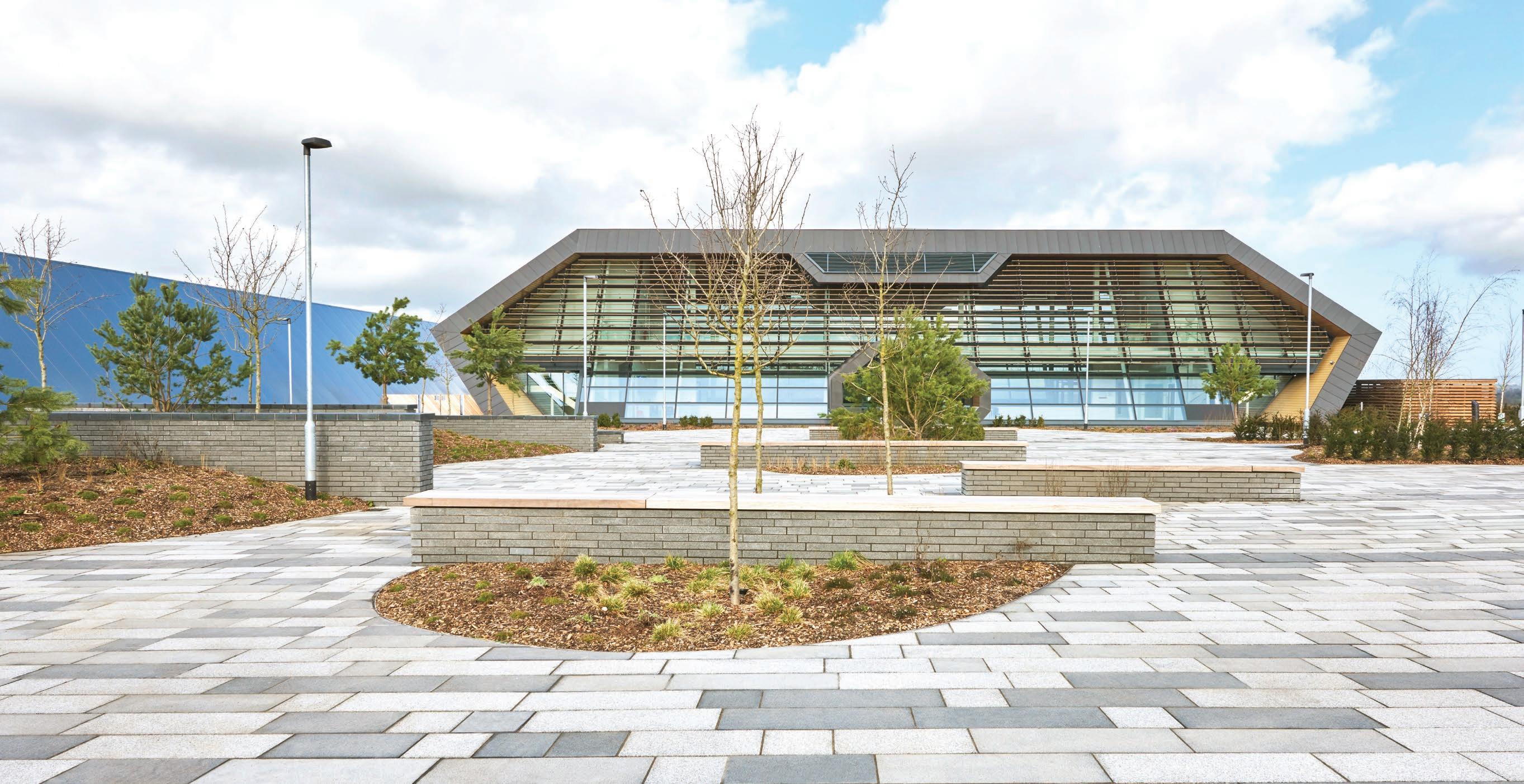
In order to create a contemporary design which blended in with the natural landscape, Marshalls assisted the landscape design team in selecting the Prospero, Thalassa and Tritanial granites due to their complimentary tones and textures which not only matched the contemporary architectural design, but also juxtaposed with semi-naturalised areas of sweeping soft landscaping and semimature native tree planting. Freestanding stone ‘groynes’ of varying height and length cut through the soft landscaping to provide a structural spine, adding rhythm and interest to the scheme.
In order to have a sustainable water management structure, the scheme also utilised Marshalls’ patented Priora system, as the colour palette also perfectly complimented the scheme’s contemporary
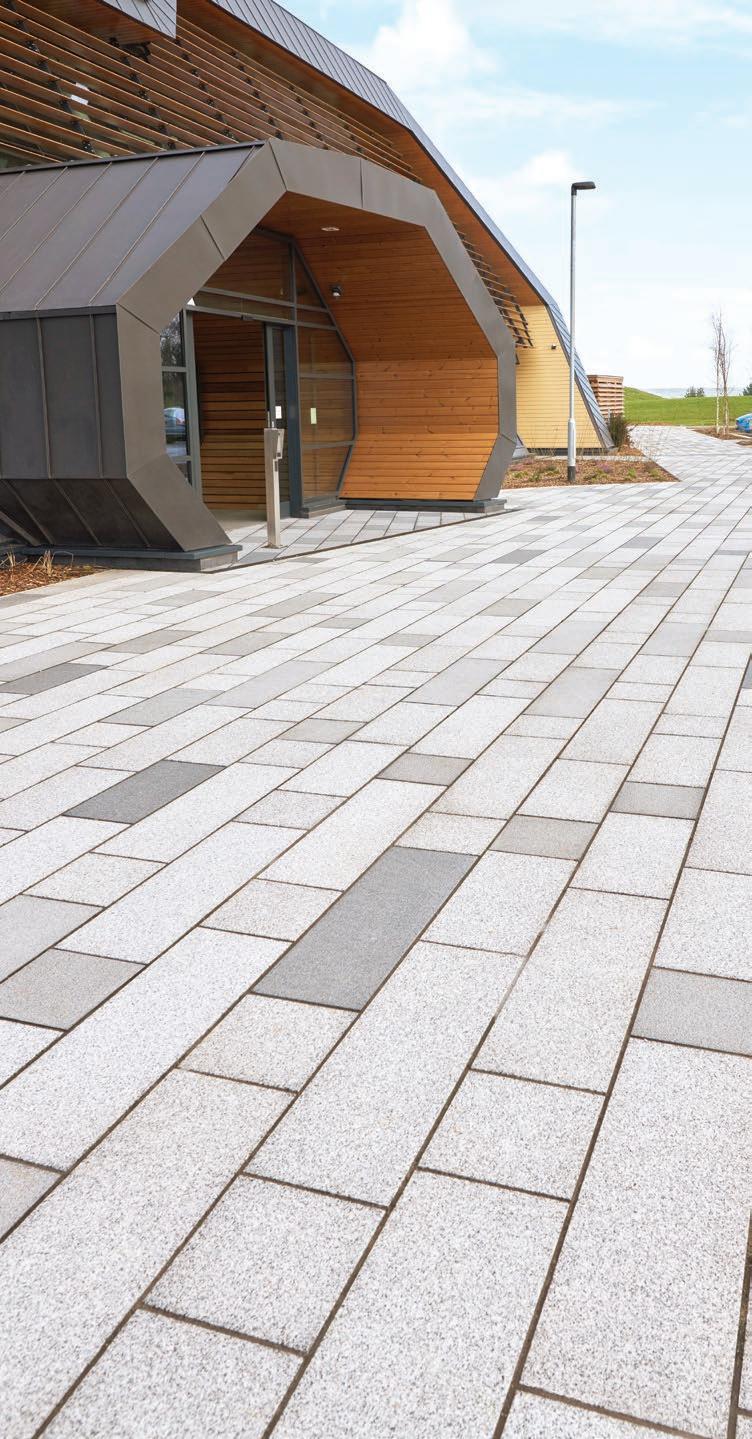
aesthetic. The exposed granite aggregates present in both the Charcoal and Silver Grey Mistral Priora colours mirrored the tones of the other natural granites used on the scheme.
The patented Priora system has been proven over 10 years of successfully installed projects. The patented nibs on the edge of the blocks create voids through which water falls into a specially prepared sub-base. The nibs also interlock to enhance surface stability, meaning Priora is capable of withstanding all loading requirements as long as the sub-base is prepared to Marshalls’ standards.
The final project is a remarkable, contemporary space that not only successfully reflects the natural beauty of the surrounding area, but is also futuristic enough to indicate the astounding technology which is housed within. The combination of grey hues formed by a mixture of natural stone, concrete paving and CBP has created a modern icon amid the neighbouring natural greenery.
Marshalls – Enquiry 104
Eight unique colour blends added to provide unrivalled quality and choice
Acheson & Glover (AG), one of the UK’s leading manufacturers of hard landscaping products, has introduced eight stunning new colours to its popular range of Plaza® paving taking the range to a total of eleven colour blends.
The unique to market new range is infused with hints of natural coloured aggregates, each delivering a striking visual effect. The Nordicinspired colour palate draws on spices, plants and flowers to offer choices such as Lavandel, Paprika and Kanel.
Natural Paving Products (UK) Ltd has supplied more than 1000 square metres of high-quality natural sandstone to be used for paving, steps, seating units and copings at the Centre For Digital Innovation in Hull. To attain the desired look Natural Paving Product’s Commercial Team supplied its Diamond Sawn York Mix sandstone.
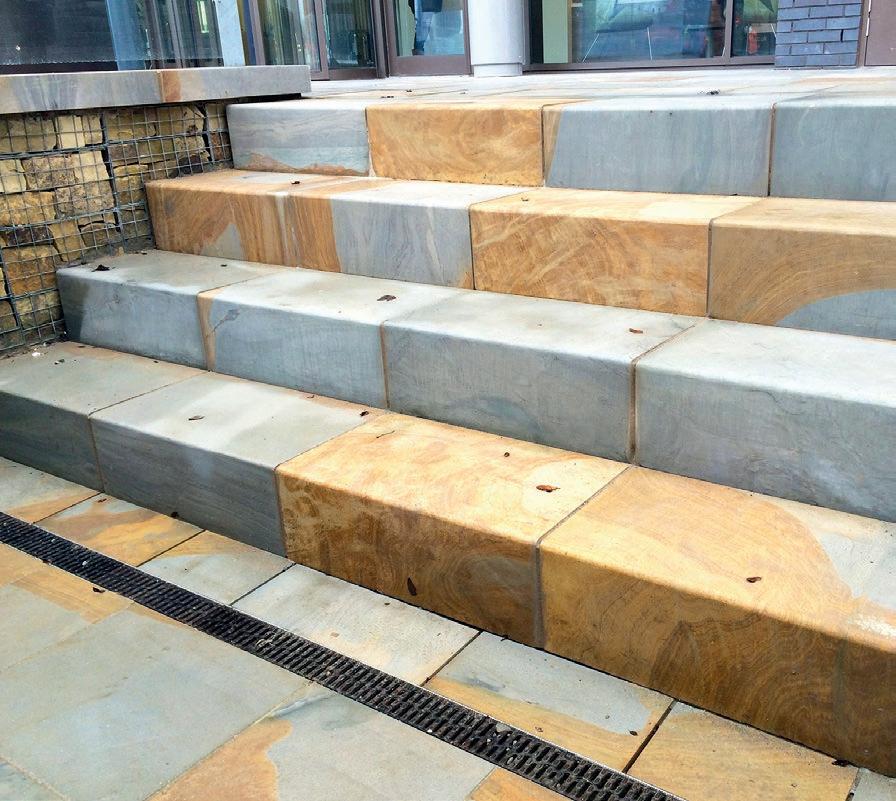
The paving was supplied in both 600mm x 450mm and 600mm x 750mm sizes. With a warm multicolour palette, the flagstone creates a dynamic aesthetic, which is in perfect harmony with the culture of the centre and surrounding area.
AG’s Plaza paving has a surface formed from natural granite aggregates and is colourfast and durable. The new additions have been introduced to give architects huge choice while still offering Plaza’s vibrant aesthetic appeal, colourfastness and strong durability.
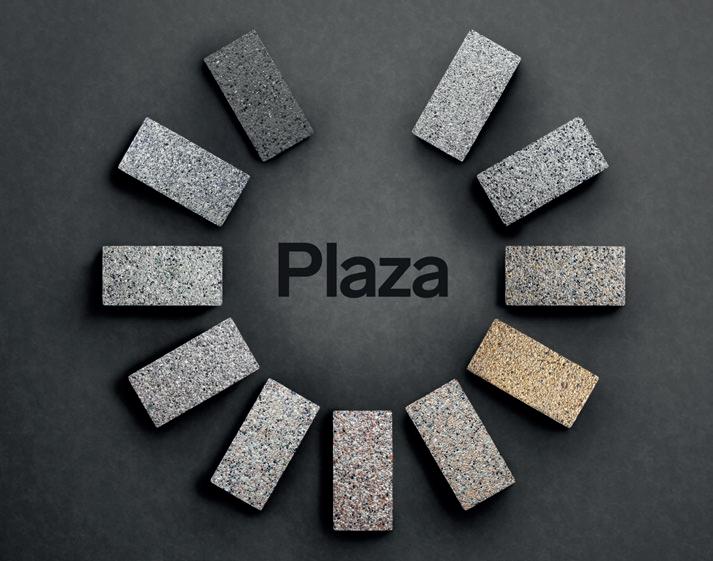

All colour palettes are available in eleven sizes, a variety of intensities, depths and formats including AG’s Xflo permeable paving system, all of which are ideal for large urban schemes and for creating innovative hard landscaping designs.
Plaza paving is developed using a water-based process, which gives the paving a vibrant exposed face and a rich, modern look that’s unique to its price range.
AG works in partnership with architects, designers and contractors to develop products that perform better and deliver project vision at a competitive price, and is committed to product innovation and ingenuity.
AG – Enquiry 106
Grass Concrete Limited is a world leader in the development and supply of ‘green’ construction solutions. Expert environmental systems for over 45 years, we are still committed to our environment and the creation of greenspace.
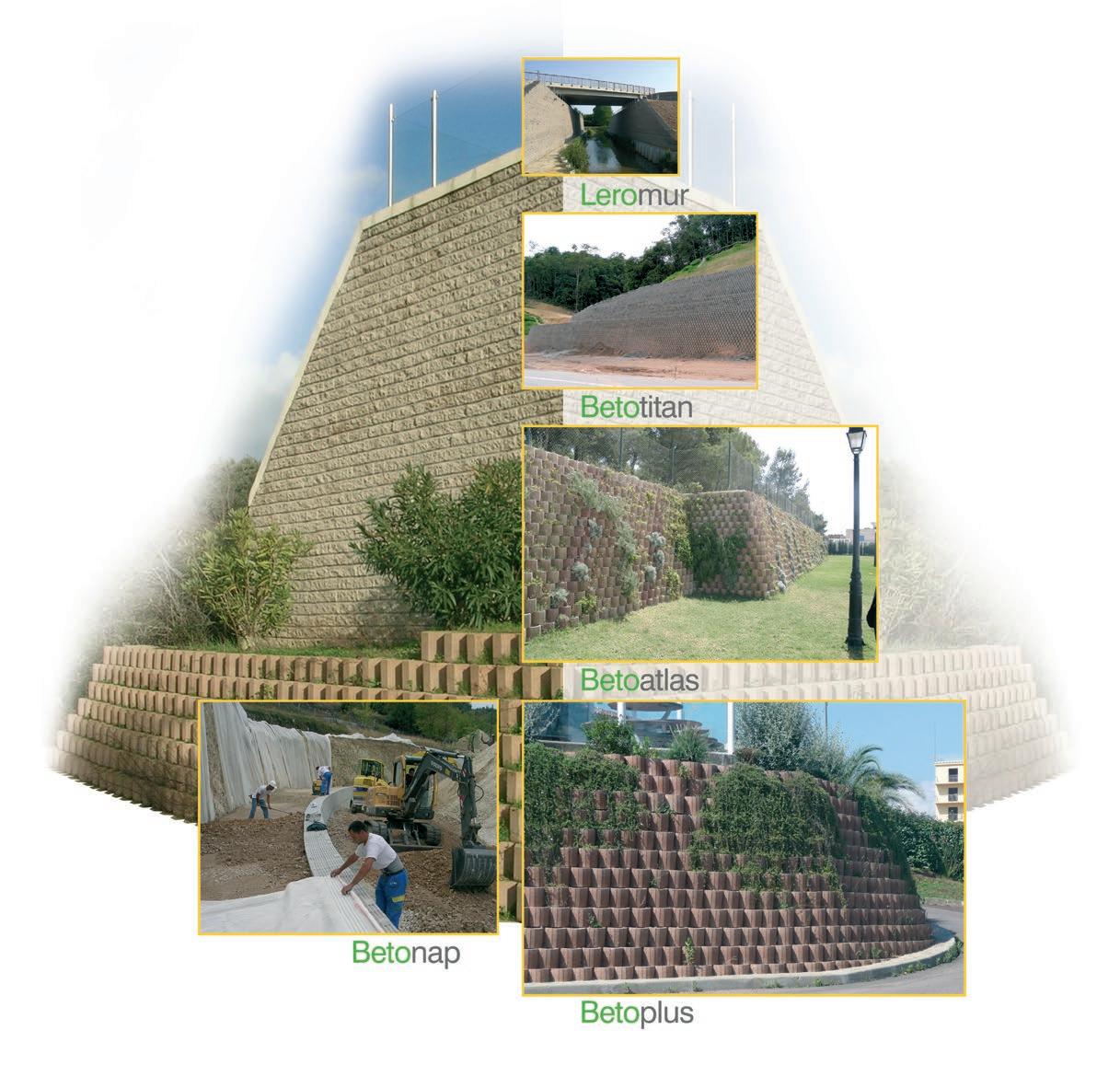
Grass Concrete Limited Duncan House, 142 Thornes Lane, Thornes, Wakefield, West Yorkshire WF2 7RE England

Tel: +44(0)1924 379443 Fax: +44(0)1924 290289
www.grasscrete.com
WHEN LANDSCAPE ARCHITECTS, MWA PARTNERSHIP LTD, WAS SEEKING HARD LANDSCAPING PRODUCTS FOR THE CITY CENTRE GARDEN OF REFLECTION PROJECT IN DERRY/LONDONDERRY, A STANDARD BLOCK PAVING PRODUCT WOULD NOT SUFFICE DUE TO THE UNIQUE DESIGN AND VISION FOR THIS PUBLIC REALM ‘URBAN POCKET PARK’.

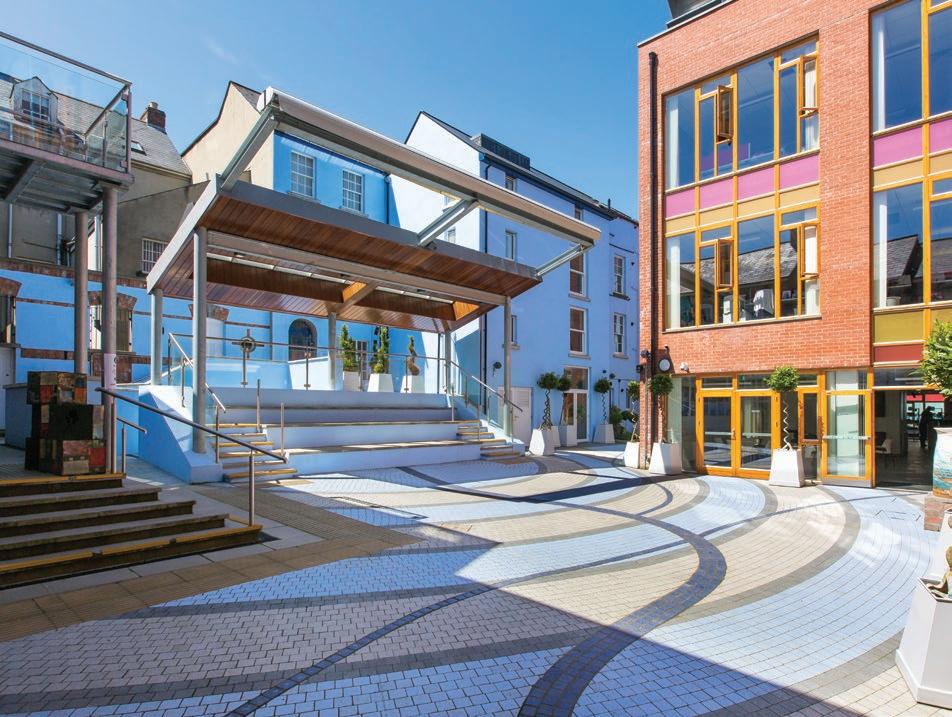
Tobermore surpassed expectation with the provision of Fusion block paving. A design concept was developed in which a circular landscape design with a ‘river’ flowing right through the pattern represented the flow of peace and the joining of communities across Northern Ireland.
John Eggleston, Director at MWA Partnership, explained that a number of hard landscaping solutions were considered to achieve the river concept: “We needed a blue product to symbolise water in the design, which was quite a difficult task, given that blue hard landscaping products are not very common.
“We checked out the option of blue glass blocks but there were safety issues with slip-resistance so we couldn’t use this product across a large expanse. We also looked at sourcing clay blocks with a
blue glaze but again this was not a very attractive option for a larger area.
“When the Tobermore NI Sales team presented us with Fusion block paving in the vibrant colour of Azure Blue, we had no doubt about specifying the product as we were so impressed with the striking aesthetic – the sparkling granite aggregate surface layer was stunning and we knew it would achieve the water concept perfectly whilst meeting health and safety standards.”
Fusion in Azure Blue was used with the contrasting Fusion colours of Silver and Graphite to provide the basis of the floorscape pattern, adding appropriate colour to the concept of a river theme to the tight space.
The incorporation of Tobermore’s Fusion products created a unique, contemporary
MARSHALLS IS PLEASED TO ANNOUNCE THE LATEST EDITION TO ITS STREET FURNITURE PORTFOLIO.
The Natural Elements range is a modular, coordinated range, inspired by biophilic design and elements from the natural environment.
The range aims to introduce natural forms, patterns and materials into urban spaces, integrating planting areas within a modular seating system. Natural Elements incorporates this ethos into the range by having modular units which can be configured to suit any space, linking a combination of seats, cycle stands and planters.
Often projects require bespoke solutions in order to navigate more complex spaces, however with the addition of two 45° and 60° curved modules, snaking configurations can easily be created to make the most of the available space.
The term biophilic design seeks to bring alive a love of nature, and suggests all humans
have an intrinsic connection with nature. The form and design style of the Natural Elements range resembles patterns found in the natural environment, and the FSC certified timber is responsibly sourced from well managed forests.
A signature cell-pattern design has been laser cut into modules throughout the range, and finished with either the unique twotone Corten Fossil, or the textured Pebble Shore, which both give the appearance of an ageing material which can be sympathetically blended with the surrounding area.
The focal point of the range is the distinctive seating styling, which creates a gentle wave effect when multiple convex
finish on site and helped achieve a modern public space that represents a new dawn for the city.
Call 0844 800 5736 or visit www.tobermore.co.uk for more information.
Tobermore – Enquiry 108
and concave modules are connected; despite the differences in height, all points on the seating areas are still in-keeping with DDA guidelines.
The Natural Elements range is made from FSC certified redwood timber, which has a subtle texture and accentuated grain formation which contributes to the inviting feel of the range. Available in two tonesRustic Brown and Grey Mist.
Low level lighting is also available throughout integrated LED lighting which creates a uniting, soft ambient glow.
Marshalls – Enquiry 109






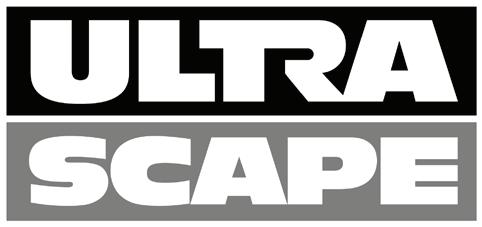
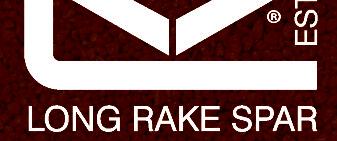
Sudstech permeable paving was used to create an artificial beach at the request of Lenzie moss school in East Dunbartonshire. Sudstech rose to the challenge and created a realistic beach effect for the children to enjoy. Several colours of stone were blended by our approved Scottish installer Oakburn Gardens and trees. Sudstech’s patented two part poured system of recycled tyre and stone sub base water allows water to drain through the surface, just like a real beach and with no additional drainage required. Considerable savings can be achieved by using the surface which is virtually maintenance free and is Permeable in excess, of 50,000 litres, per m2, per hour. In many cases surface water run off charges can be avoided. Sudstech is extremely hard wearing and is also suitable for use in car parks and other public realm areas.
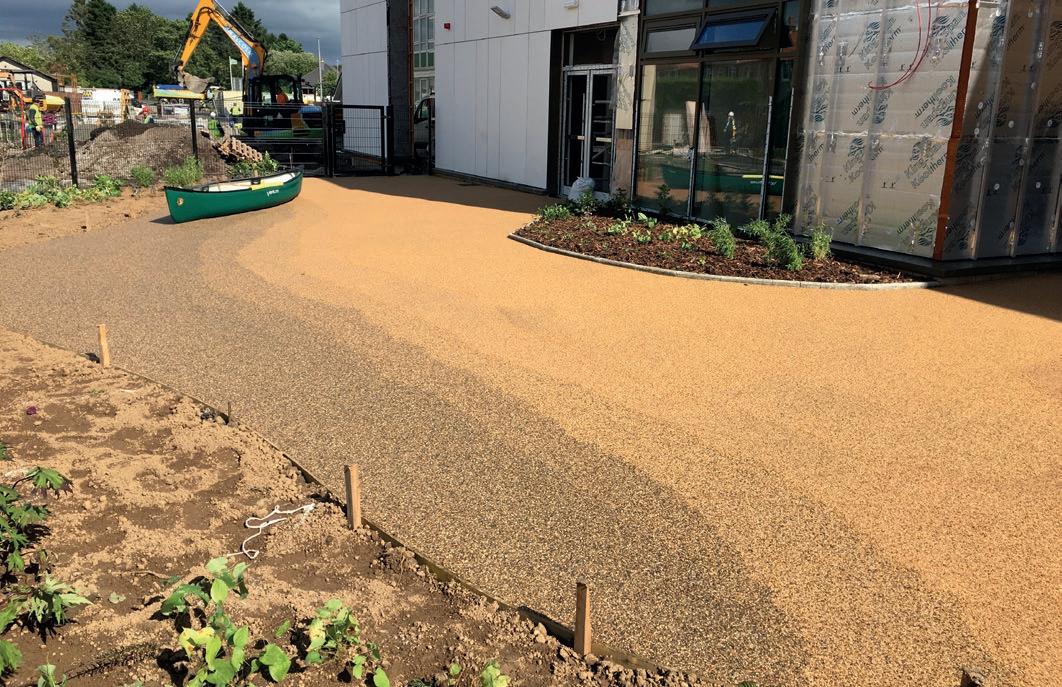
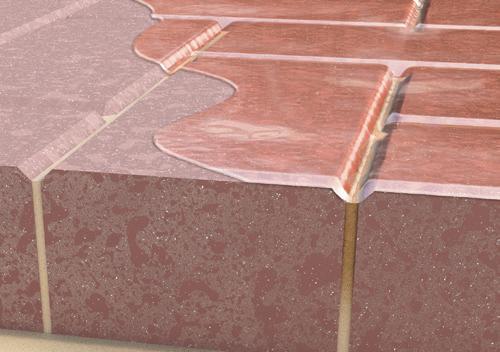


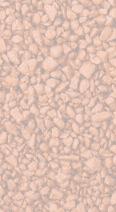



Langford Direct Limited, Piccadilly house, 49 Piccadilly Gardens, Manchester, M1 2AP T: 0161 212 1617 E: info@sudstech.co.uk www.sudstech.co.uk
























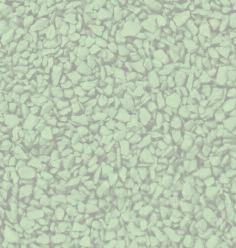






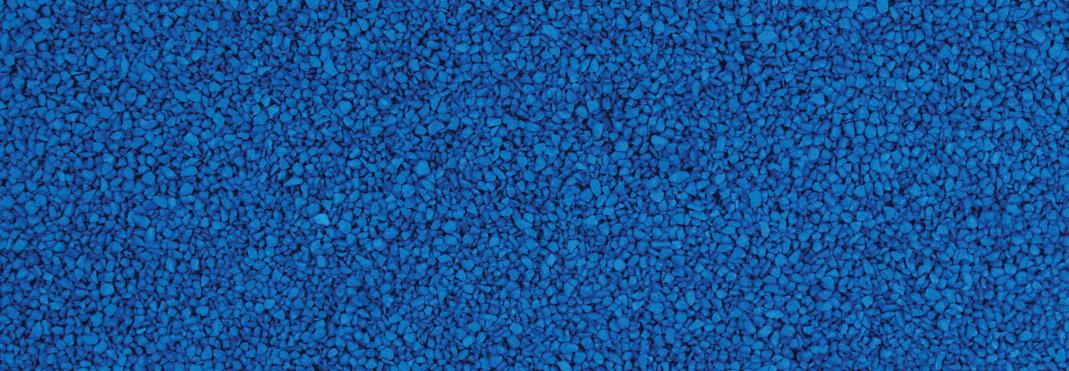
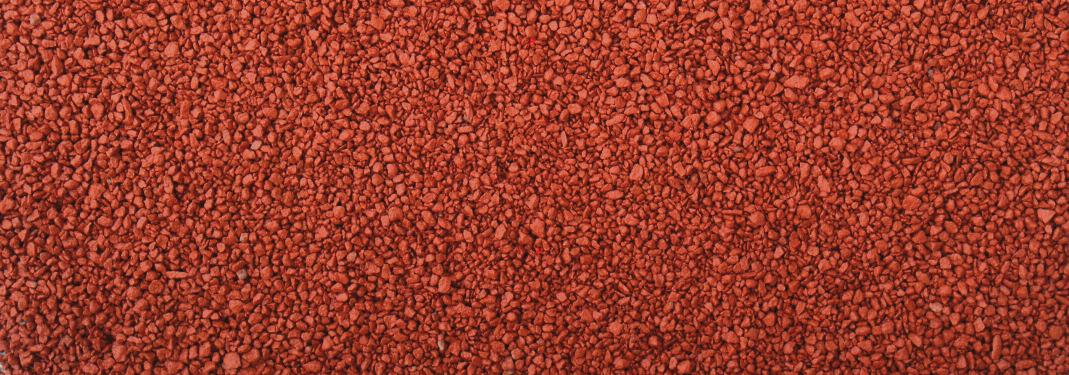
Ideal for exterior ceilings and soffits, the solution is perfect for situations where ceilings are exposed to moisture, wind loading and coastal environments, regardless of their location.

Knauf AQUAPANEL SkyLite or AQUAPANEL Exterior (windload >1.5kN/ m 2) is fi xed to the suspended coated metal structure which has a protective coating, achieving a C3 class for corrosion resistance and making it suitable for outdoor areas in both residential and industrial atmospheres, with moderate sulphur dioxide pollution to coastal areas with low salinity. The system can then be fi nished with Knauf External Renders.
Cembrit has launched Unipan, a versatile tile backing board which is ideally suited for internal ‘wet’ applications.
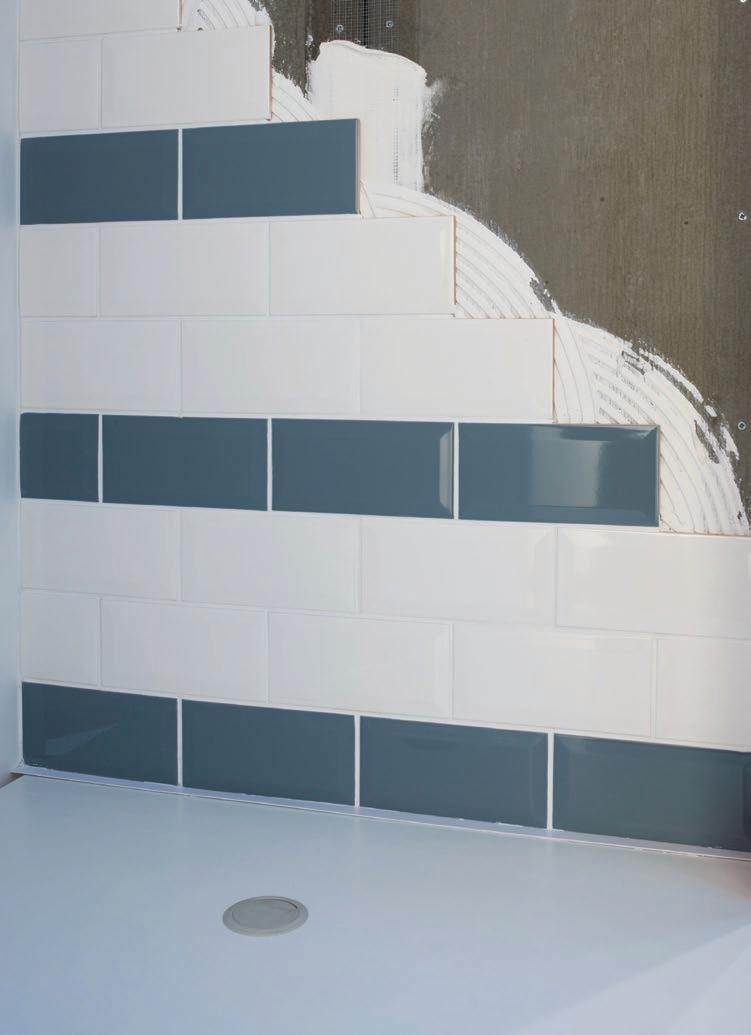
Unipan is lightweight, tough, and stable, and offers a solid base for tiling through its excellent adhesion properties. The boards are manufactured from a material that is a mix of cement and aggregate, which also contains polystyrene beading to greatly reduce the weight of the board allowing for easy on-site manoeuvrability and quick, simple installation.
Unipan also features flat, reinforced tapered edges that are specifically designed for a good join, which is critical in wet applications such as bathrooms, en-suites and shower rooms. The taper means the board can be screwed close to the chamfered edges reducing board flexing without spalling and provides a solid foundation for tiles. The surfaces of the board are strengthened with glass fibre mesh for
added durability. The boards can be cut with hand tools by scribing and breaking, so there is no requirement for mechanical cutting tools or dust extraction equipment.
Resistant to moisture and mould growth, Unipan has been tested to ASTM G21 indicating no mould growth, scoring a maximum 10, the highest level of performance for mould resistance under the ASTM D 3273 test.
Unipan has been tested to the dedicated fire resistance standard EN 13501-1 and is classified to A1, S1-d0. The board has also been tested in accordance with BS 476 parts 6 & 7 class 0, thereby ensuring high fire resistance.
Contract interiors specialist Gradus has launched a UK market leading collection of new PVC-u wall protection profiles and wall cladding, which form part of one of the freshest and most design-orientated wall protection ranges on the market.
Now offering up to 65 contemporary colour and design options, the profiles can be combined together to provide a complete protection solution. They are ideal for healthcare environments, along with education, hospitality and commercial office applications.
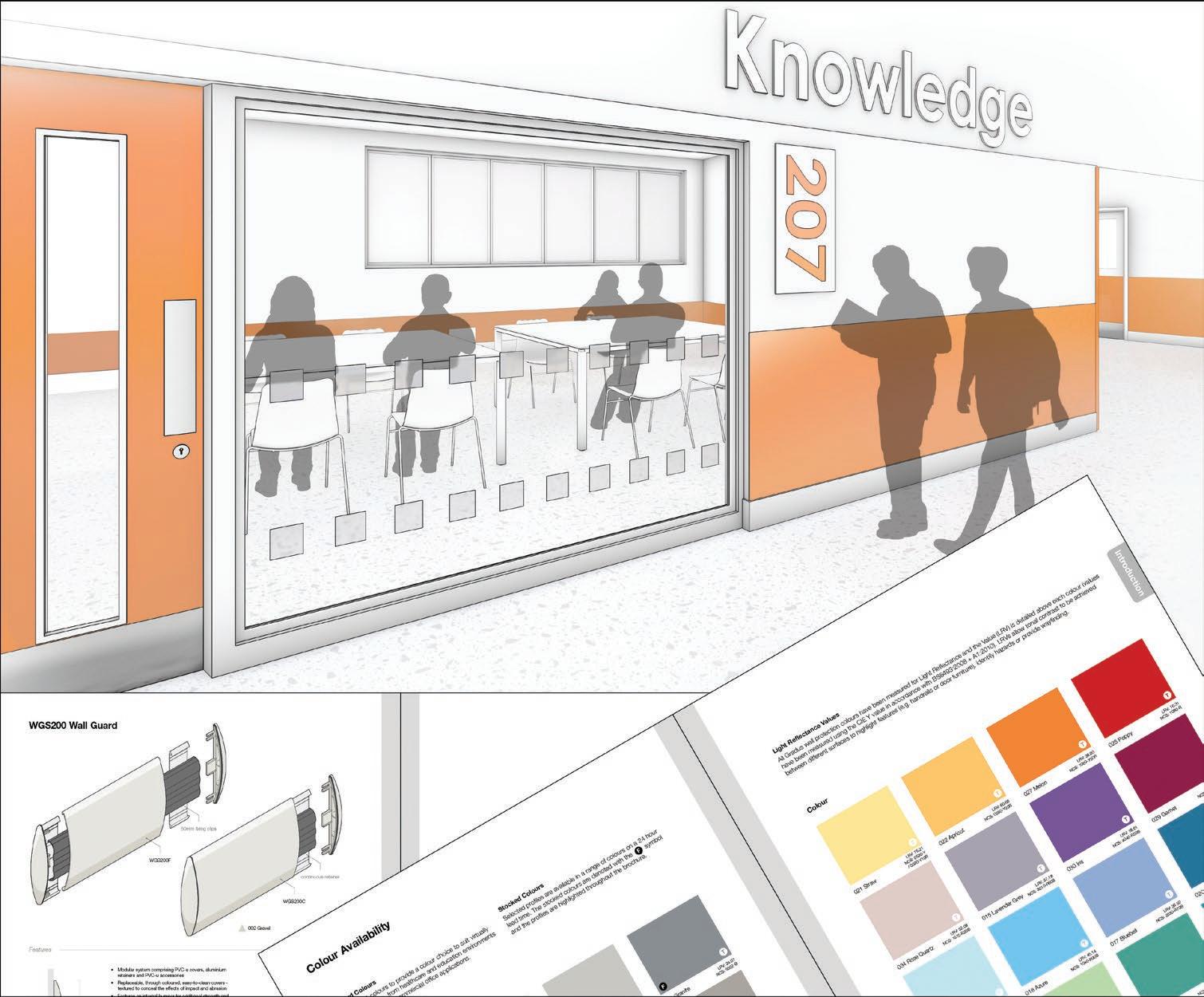
The new products include PVC-u wall cladding, wall guards, handrails, door
protection and corner guards and complement Gradus’ existing stainless steel, heavy-duty rubber and hygienic wall cladding products.
The new PVC-u extruded profiles have not only been designed specifically with the UK market in mind, but they are also manufactured by Gradus within the UK, which helps to ensure quality and provide customers with an efficient, flexible and fast service.
With significant project expertise and a full installation service, Gradus is able to provide expert support and advice from design through to specification and installation.
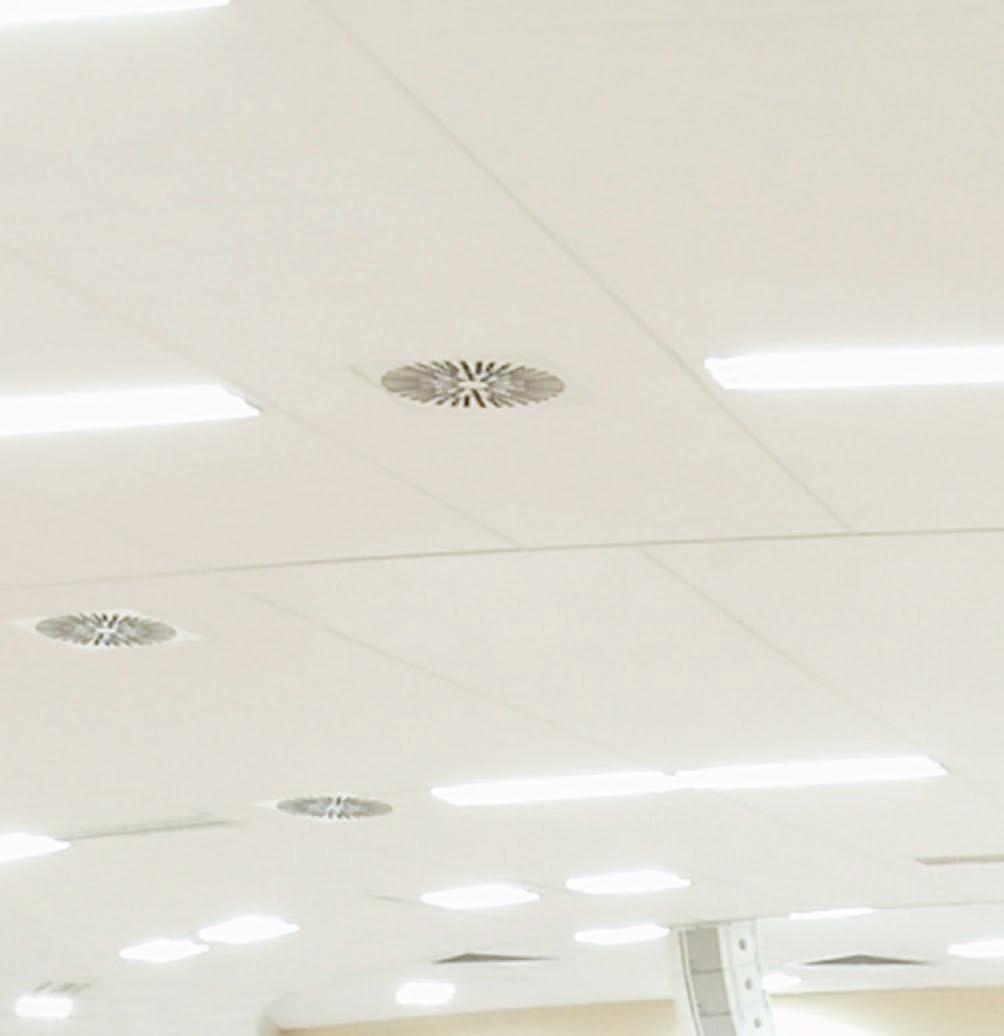
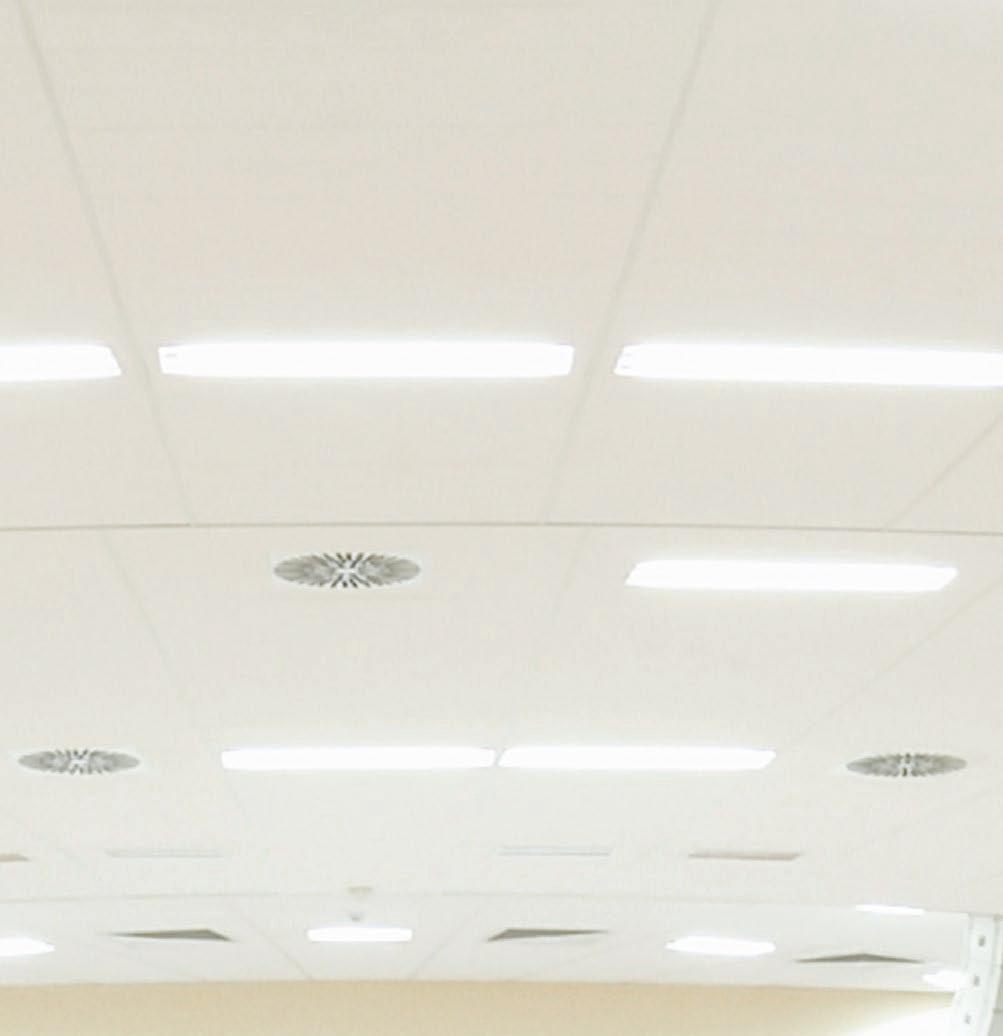













THE UNIVERSITY OF BIRMINGHAM IS ONE OF THE UK’S LEADING RUSSELL GROUP UNIVERSITIES, FEATURING IN THE TOP 15 OF THE UNIVERSITY LEAGUE TABLES 2017.
The leafy Edgbaston campus is undergoing a series of major building projects and Hunter Douglas, the international leader in architectural building products, played its role in the refurbishment of a lecture theatre in the Avon Room.
Designed by Birmingham-based Associate Architects, the overhaul included Hunter Douglas wall and ceiling panels in real Cherry wood veneer, plus motorised blinds for the room.
What made this scheme stand out was that the panels, which were manufactured from engineered solid wood (ESW), differed from the usual ceiling system.
Typically, these panels would come in sizes 600x600mm, 1200x600mm or 1200x300mm.
However, to meet the design brief of the architect, Hunter Douglas produced six “wings”, each of which were 4x2m, made up of four 1x2m panels.
These were produced with 9mm “dummy” circular perforations, which allowed the panels to be invisibly fixed to the suspension system, says David Harris, General Manager of Hunter Douglas Architectural. “The ‘wings’ within the central ceiling are a very unusual feature and they also incorporate some linear light fittings,” he said.
“We worked closely with the ceiling contractor, Elmsmere Engineering, as the installation of both the ceiling and wall panelling was very challenging and needed a great deal of care to ensure a perfect finish.
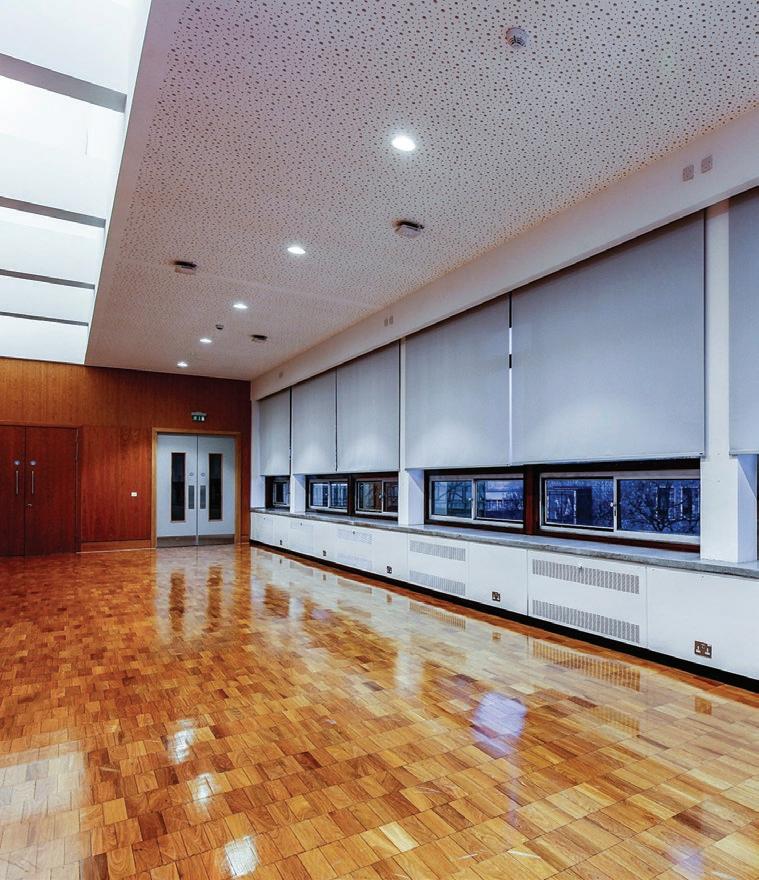
“The project demonstrates clearly that Hunter Douglas has the technical expertise to create tailored solutions for architects and specifiers, ensuring that every finished look is fresh and new.”
Hunter Douglas also provided 158m2 of wall panels for the front and rear of the theatre, made of the same MDF core with a real Cherry veneer.
Approximately 105m2 of the wall panels were non perforated, while the remaining 53m2 were
produced with 7mm x 97mm slot pattern that helps to maximise acoustic absorption.
The panels were produced in a variety of dimensions, from 650mm x 800mm to 2240mm x 740mm, and were installed using invisible fixing clips around the perimeter of the panels. They also have a small bevel where they meet, offering a neat design detail.
Hunter Douglas also supplied 15 240v motorised blinds to the two side elevations of the lecture room. Each pewter-coloured blind is made from Star fabric, which has a 3% openness factor, and measures approximately 2.5m wide with a 2.5m drop.
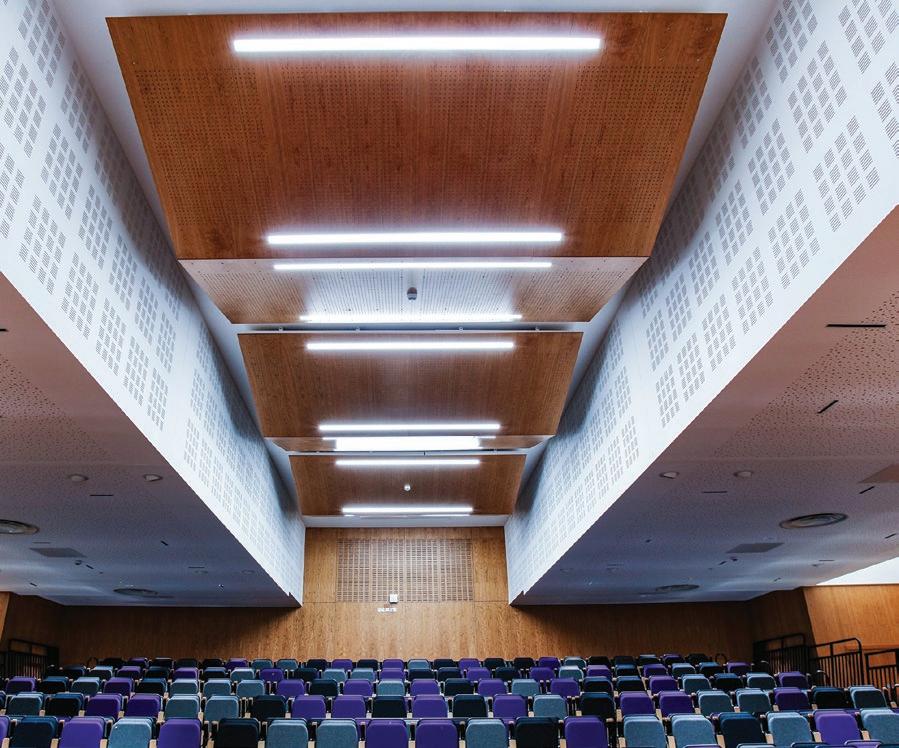
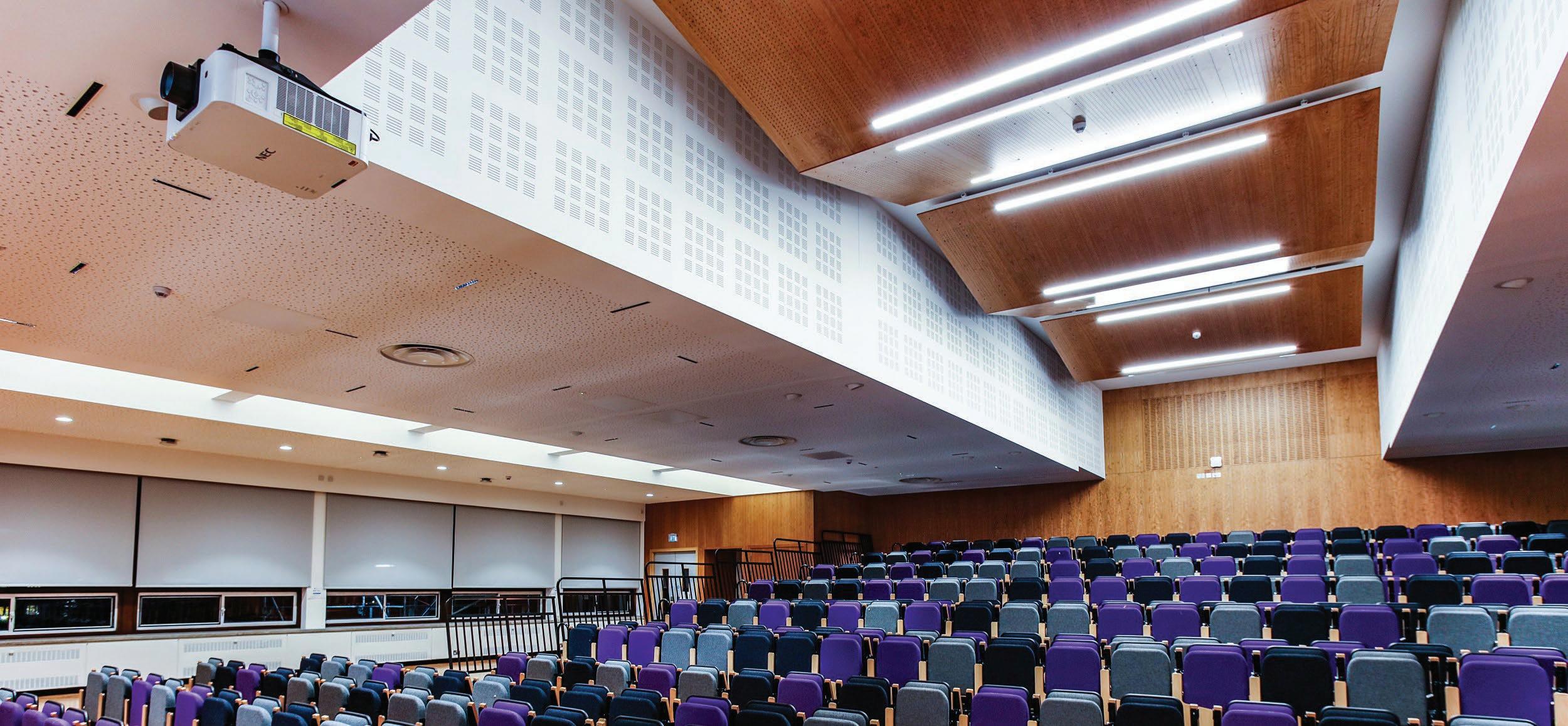

SOME 50,000M2 OF FERMACELL DRY-LINING FEATURES ON ONE OF THE LARGEST PROJECTS THE MANUFACTURER HAS EVER SUPPLIED – A NEW STATE-OF-THEART SUPER SCHOOL IN SCOTLAND.
The £36 million Ellon Academy Community Campus in Ellon, Aberdeenshire, has made use of fermacell BBA-approved 12.5mm gypsum fibreboards throughout the main teaching block as well as the company’s cement bonded water and fire-resistant Powerpanel H20 boards in the area of the school’s 25m competition-standard swimming pool.
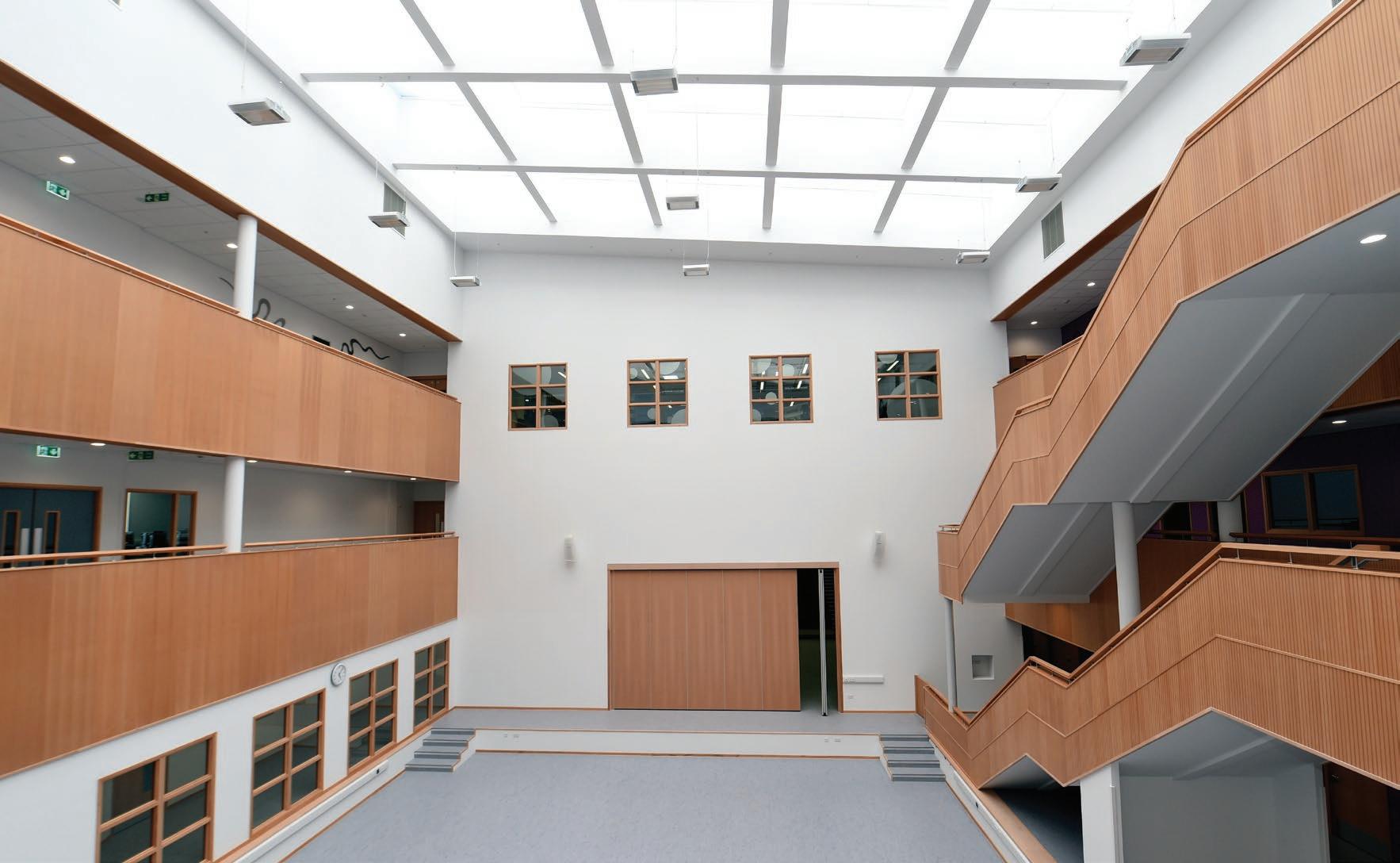
The new project is one of the most costly ventures undertaken by Aberdeenshire Council and has achieved a BREEAM “Very good” rating.
Ellon campus project manager Mike Porter said they had specified the use of fermacell given its successful use at Mearns Academy Community Campus prior to the construction of Ellon.
“The product complied with acoustic performance etc dependent on build-up recommended,” Mr Porter said.
Francis O’Kane from Bangiven Drylining said the fermacell boards performed very well.
“They can be used in poor or wet conditions as they dry out naturally which enables us to finish the programme a lot sooner,” he said.
Fermacell – Enquiry 69
A look at the value that Armstrong Ceiling Solutions’ pioneering recycling schemes bring to saving the environment, and contractors’ money, is given in a new green video. The two-minute video showcases the numerous benefits of signing up to Armstrong’s peerless green philosophy. Armstrong already helps specifiers and contractors estimate the potential benefits of recycling through an environmental impact calculator on its website. The video explains how the company’s recycling programmes have saved 15 million m 2 of old ceiling tiles globally and diverted 61,000 tonnes of waste from landfill.
Armstrong Ceilings – Enquiry 70
Olympic Gold medallist, Adam Peaty, opened the £9m Holly Hill Leisure Centre, which has a 25m swimming pool, learner pool, gymnasium, exercise rooms and dance studio.
Knauf AMF provided acoustic solutions to help create a facility fit for future Olympic athletes.
Philip Lyons at Space & Place architects specified Heradesign wall absorbers for the swimming pool hall to reduce and manage the noise level, creating a comfortable sound environment.
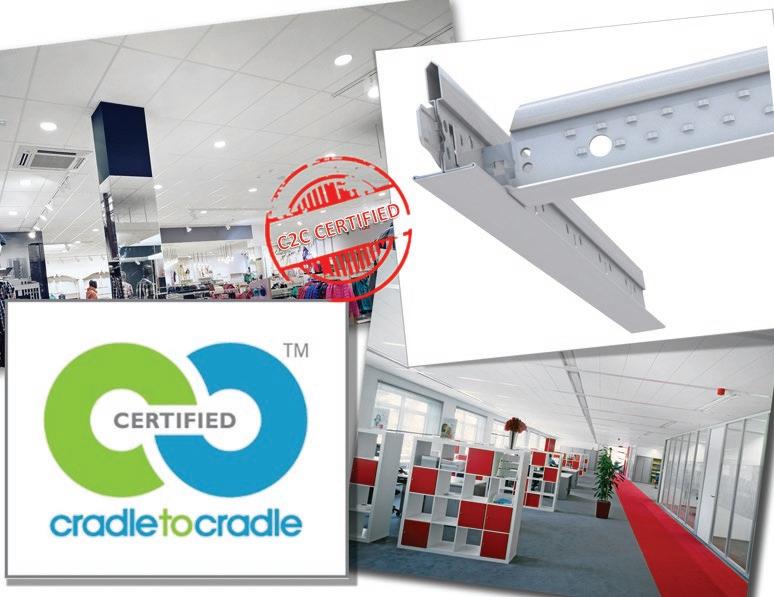
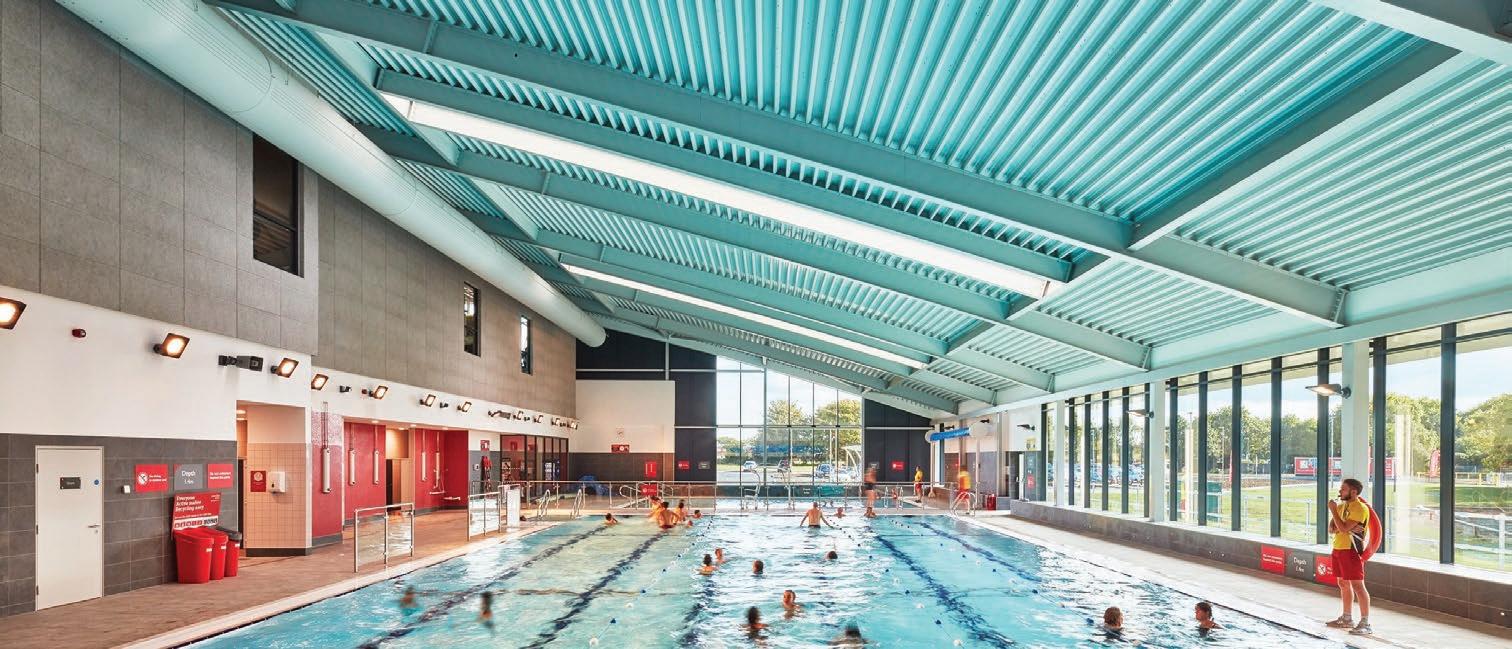
“As a practice, we have specified Heradesign for many different projects and have always been pleased with the results.
To make an enquiry – Go online: www.enquire2.com Send a fax: 01952 234003 or post our: Free Reader Enquiry Card
Knauf AMF offer a solution for every interior which is why they are often our first port of call.”
Heradesign is fitted along the upper portion of the main wall in the pool hall to provide maximum sound absorption (Class A). Heradesign controls the ambient sound level, reduces reverberation and improves speech intelligibility.
Any material used in a wet environment must be able to withstand fluctuations in air humidity and temperature. Heradesign is 90% humidity resistant which ensures the acoustic panels remain dimensionally stable making it ideal for wet areas. For additional protection from mould and bacteria, Heradesign is manufactured with a specialist resistant coating.
Knauf AMF – Enquiry 71
ATM LOBBY.
his unique design significantly improves the functionality of the high-street bank, increasing floor space during the day and welcoming customers inside to access the ATM, whilst at night they can enjoy the use of an attractive glass lobby to complete their banking transactions in safety.
“Style’s moveable wall installation is proving a great success and perfectly complements the new-look Santander branch,” confirms Ruben Sesmero, architect with the in-house Santander design team. “Staff appreciate the additional functionality it delivers to their working environment whilst customers welcome easy access using their bank debit card into a bright and spacious, 24hr ATM
a solution that offered the desired level of functionality and security.




Incorporating the DORMA ComfortDrive system, the Santander moveable partition slides effortlessly into place at the press of a button for night-time set up. During branch opening hours, the glass panels neatly retract through a slim opening in the back wall to
stack in a small recessed area out of sight. The floor-mounted guide rail is extremely shallow and compact, ensuring no trip hazard when the glass wall is retracted.
A high specification solution, the Varitrans system is constructed using anti-bandit, 11.5mm laminated safety glass.

Style – Enquiry 72
Specifying for your next project couldn’t be any simpler. There is no need to search through endless manufacturer websites and brochures, with Specification Online all of your searching is done in one place. Our search is simple but behind the scenes there is a comprehensive library of news, product information, brochures and videos to help you specify the correct products.


FOR THE LIFT INDUSTRY THE FALL IN THE POUND MEANT A RISE IN THE COST OF EQUIPMENT, ALTHOUGH AT APEX LIFTS IT’S BUSINESS AS USUAL. ON THE OTHER HAND WE HAVE WITNESSED OTHER CHANGES IN THE INDUSTRY THAT WE’VE HAD TO RESPOND TO, AS WARREN JENCHNER, MANAGING DIRECTOR AT APEX LIFTS
Over the past year we have seen a change in customer attitudes with more information required throughout the entirety of a project.
Customer relations have always been crucial to elevator servicing, however communication and regular reporting is even more essential in keeping the client abreast of progress. Creating a bespoke experience, maintaining open communication and producing readily available reports for the client is a high priority.
As well as personal updates from a project manager, online portals are also extremely valuable, offering real-time updates, orders, reporting and alerting customers to work well in advance of their scheduled date.

There has been a noticeable difference in the types of contracts for tender. A large majority of enquiries are for maintenance compared to new lift installations and we have seen the number steadily rise. Sometimes it’s more cost effective to spruce up what you’ve got over a new lift installation.
Another benefit for maintenance upgrades is less disruption while works are being carried out. This is becoming more common for larger buildings including some of the more iconic ones in London that are feeling the pressure to modernise to compete against new builds.
It’s no surprise that getting the right price is high on the list of a customer, who doesn’t want to save money? Over the past year we have seen competition lift when tendering, increasing from four up to six suppliers on average. This means more resource is spent on getting the tender spot-on for the
client’s requirements. At Apex Lifts we place an emphasis and are passionate about the service and quality we provide, offering a price that reflects just that.
In order to plan ahead it is crucial for the lift industry to preempt further changes concerning customer needs, competition and services. For our customers we are already discussing how we can enhance our online reporting as well as moving towards app based reporting.
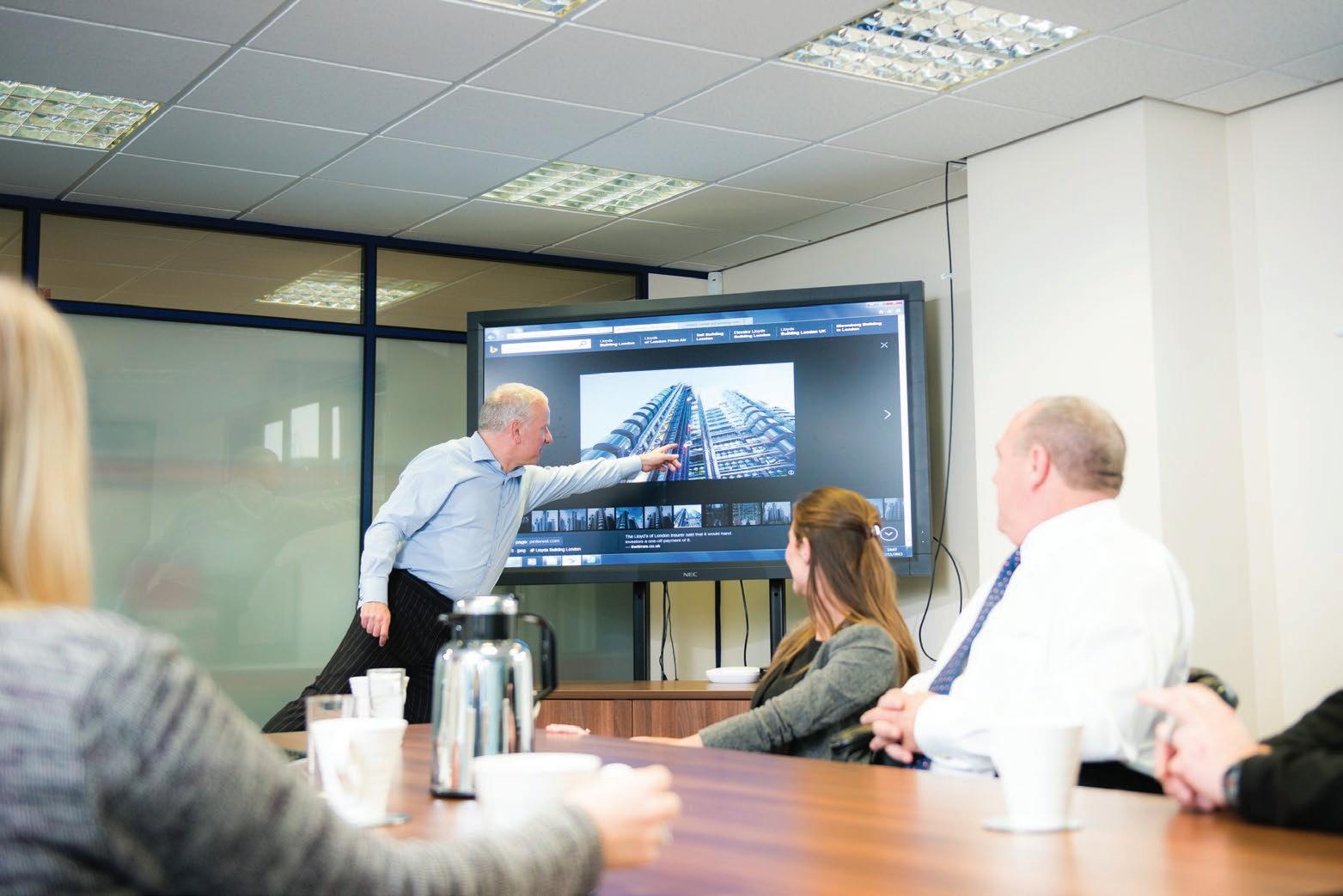
Minimising damage to the environment and having a greener approach should also be a high priority when it comes to lift equipment and supply chains. This also applies to the transportation used in the industry, and with campaigners calling to phase out diesel vehicles from London by 2025, it is our duty to prepare and do our bit to help lower air pollution. Now is a good time to look at switching from diesel to electric vehicles.
Lifts – Enquiry 74
High
Completely








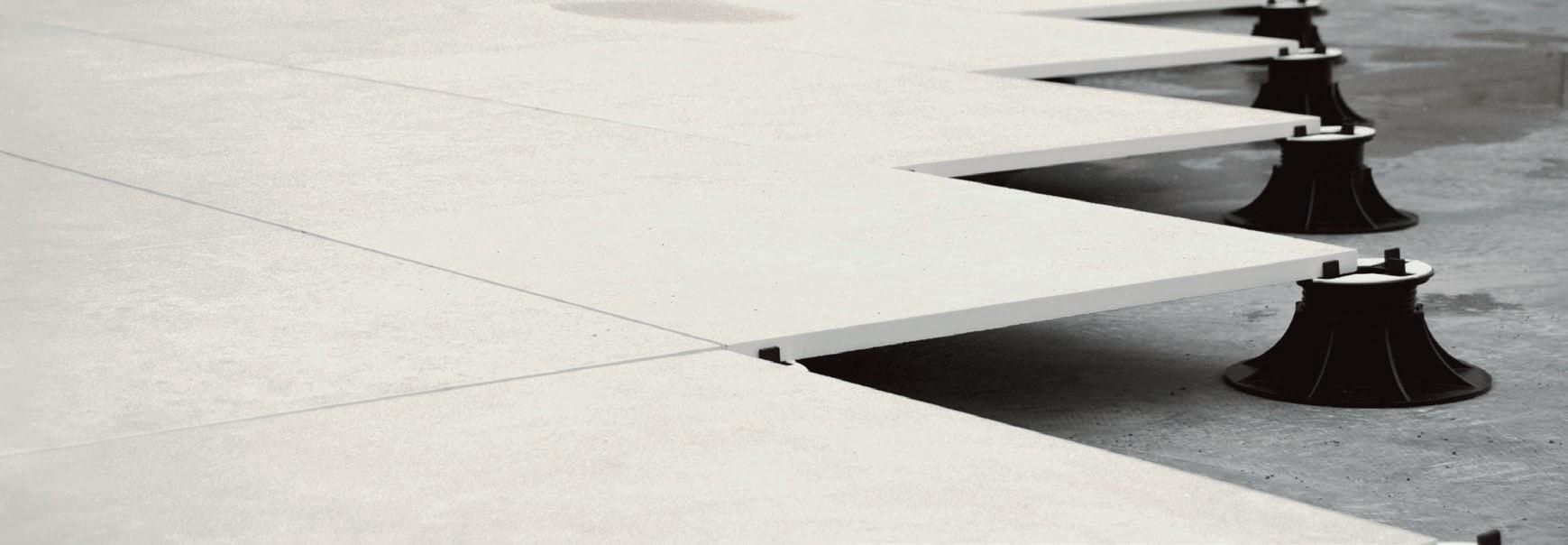
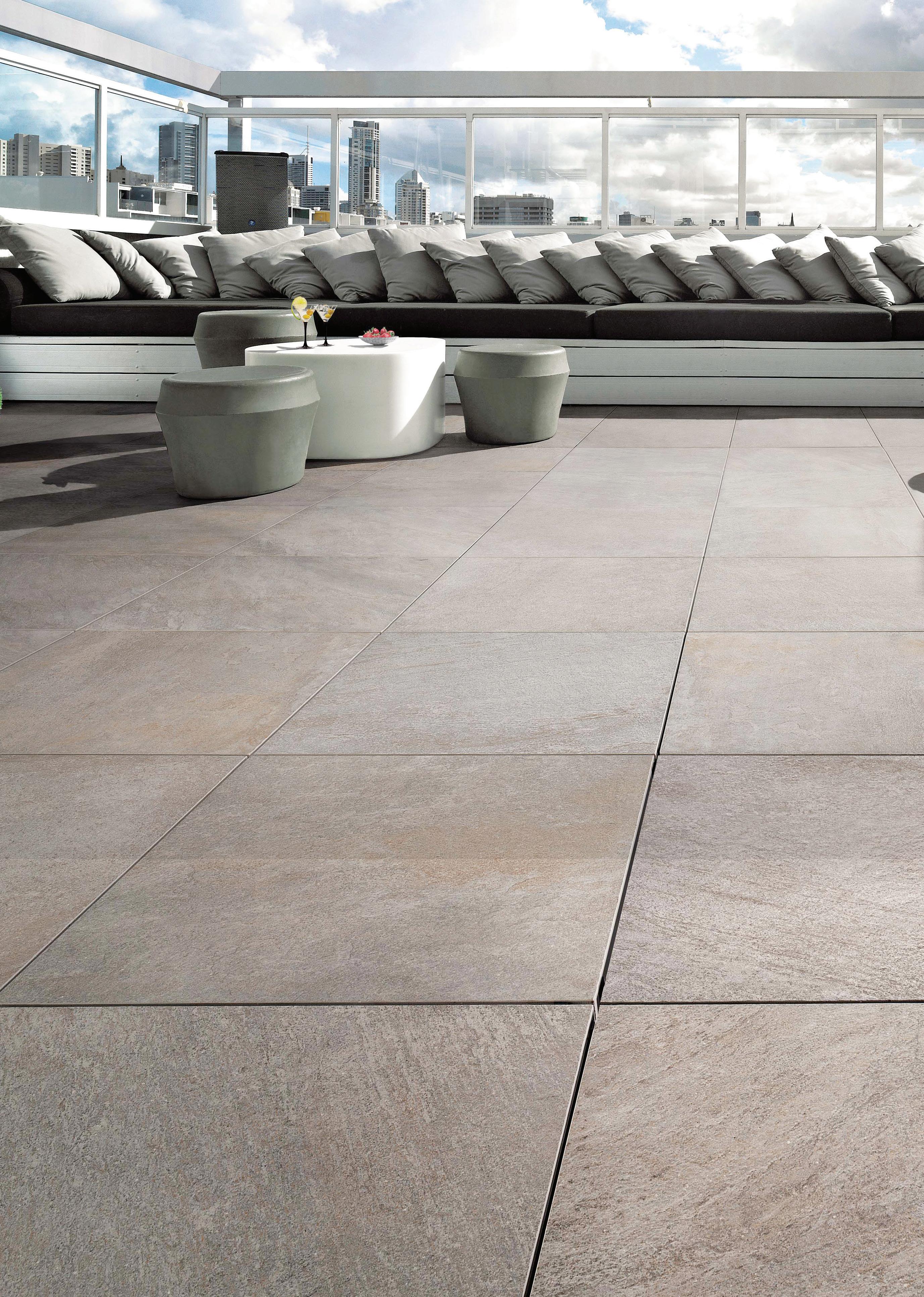
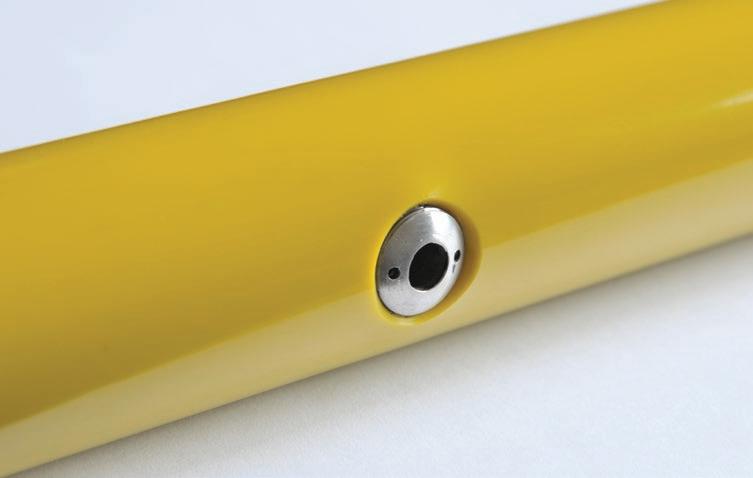
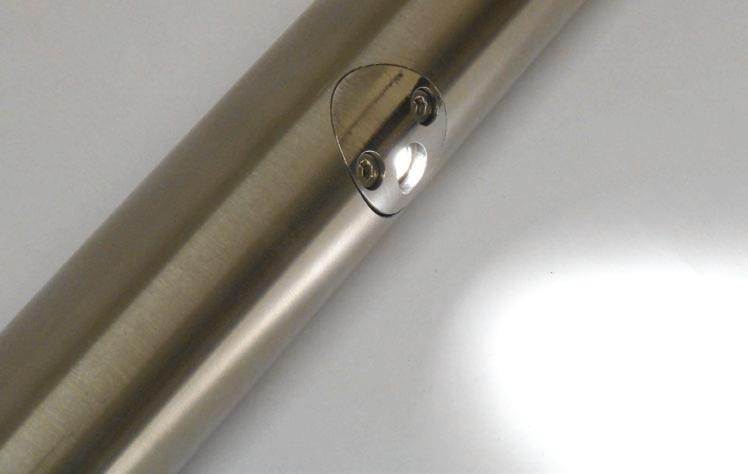
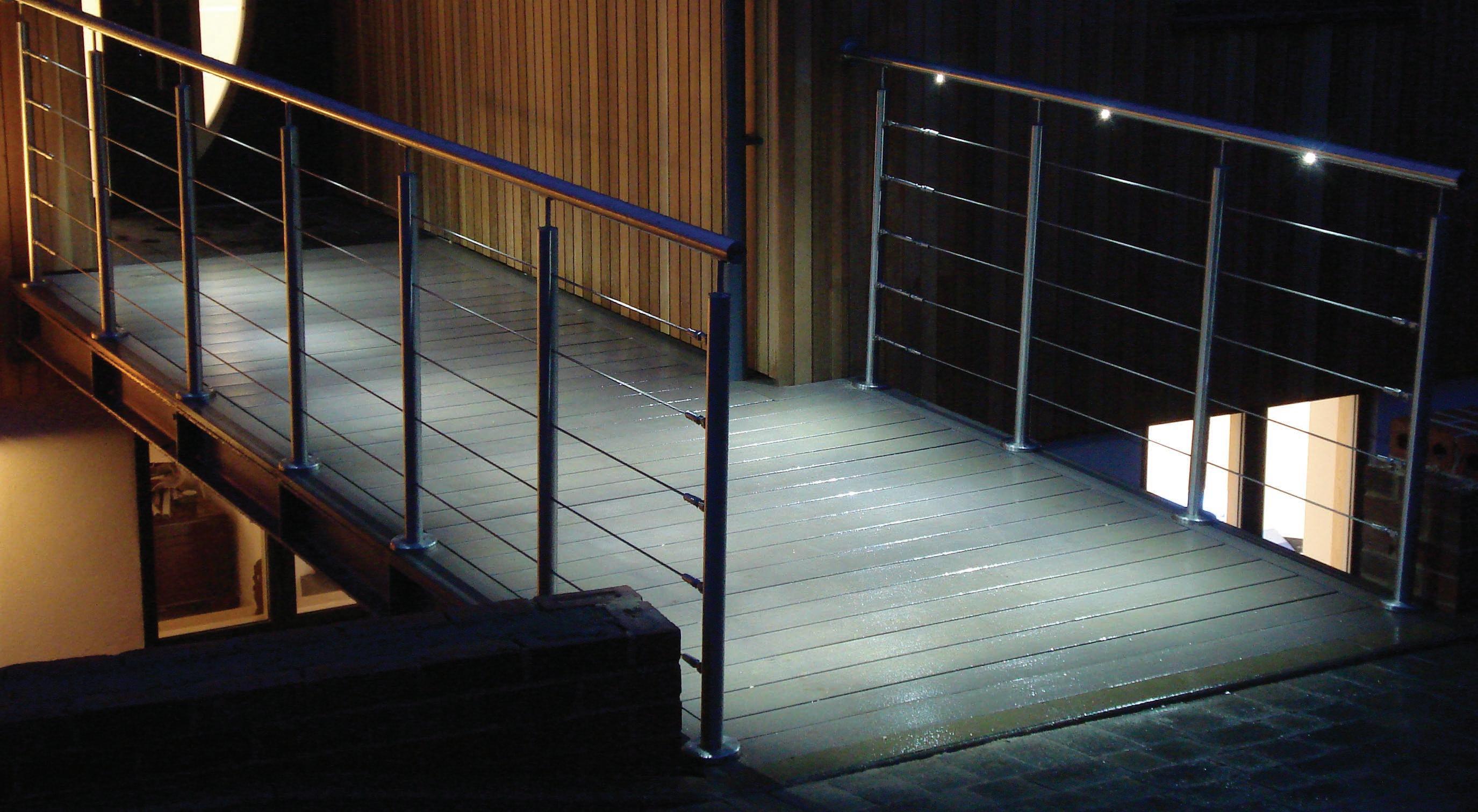
THERE ARE MANY TYPES OF BUILDINGS BUT THEY ARE VIRTUALLY ALL USED BY PEOPLE. COMMERCIAL, PUBLIC, EDUCATION, INDUSTRIAL, TRAVEL OR ENTERTAINMENT, THEY ALL NEED HANDRAILS.
andrails therefore are an essential requirement both inside and outside the building or structure. It may be a functional handrail such as entrance ramp, balcony or fire escape, or it may also be made a feature which helps to establish the character of the building.
The development of LED lighting over recent years has opened new possibilities for designers when considering the aesthetics and function of handrails.
We perceive objects by the light reflected from them, therefore it makes sense to illuminate the stairs or walkway highlighting any obstacles or deviations.
Individual LEDs fitted into the handrail can either give “pools of light” to pick out specific points such as changes in level, or a continuous “river of light” highlighting the complete walkway. They can even be fitted into curved handrails which may be the requirement for a main entrance stair with brass or stainless steel handrails fitted on to structural glass balustrade for example.
Individual LED’s direct light to where it is needed most, namely the stairs or walkway. This gives accurate light placement resulting in minimum light scatter and light pollution. The discreet LED’s dramatically reduce glare, highlighting steps and providing low level corridor or walkway lighting.
The Illumine product range from SG System Products Limited, handrails and balustrade specialists, gives complete design flexibility. Stainless steel, brass or “warm to the touch” handrails are all available with individual LED Inserts fitted directly into the core of the tubular handrail. The spacing of the LED’s can be varied depending on the light level required.
Stargard is the original “warm to the touch” handrail which has 4mm thick pvc sleeved over galvanised tube after fabrication. This is available with the LED inserts and has been used on some of the piers for the river Thames water taxis in London. It is also suitable for railway footbridges where normal lighting may give a light pollution problem. The Illumine handrail range consists of “warm to the touch”, stainless steel and brass handrails all of which can include LED INSERT lighting.
Each LED unit consumes only 1 watt of power and the cabling is fed through the actual handrail which means no surface conduit or ground excavations are needed. Walkways through poorly lit areas can benefit from the use of illuminated handrails, and as each light unit is securely fitted into the handrail they also have excellent vandal resistance.
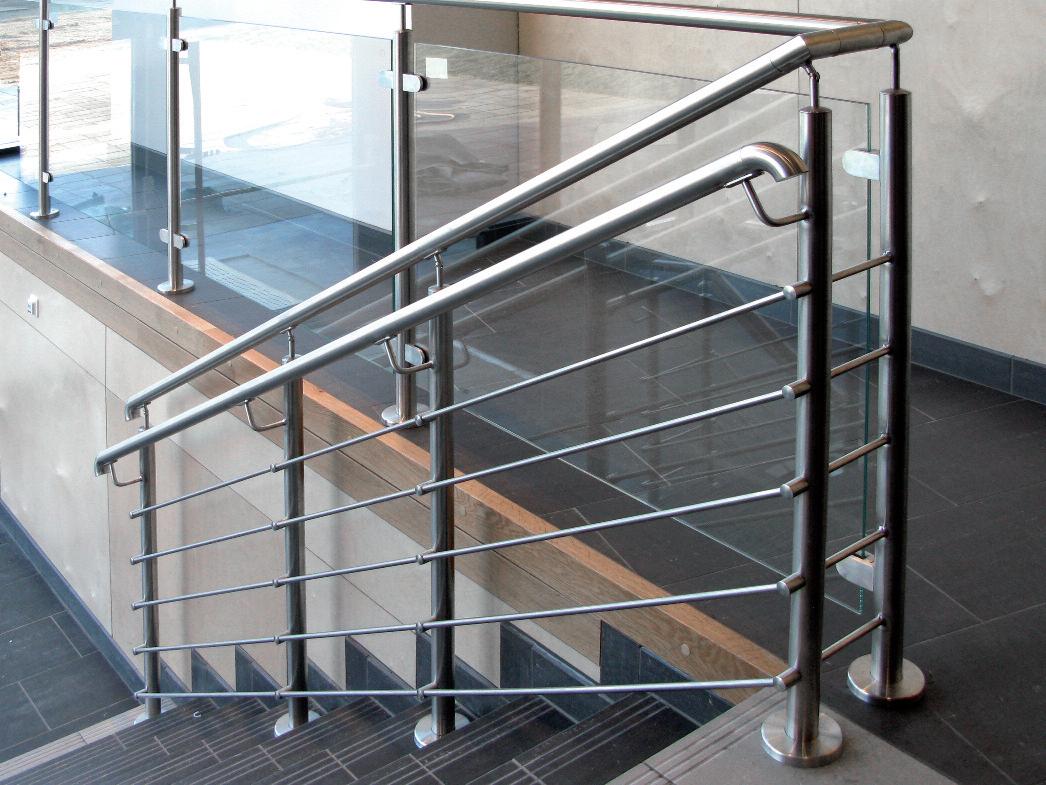

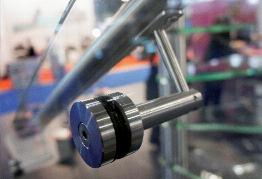
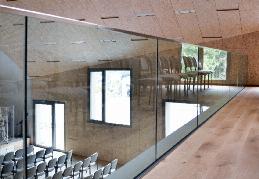


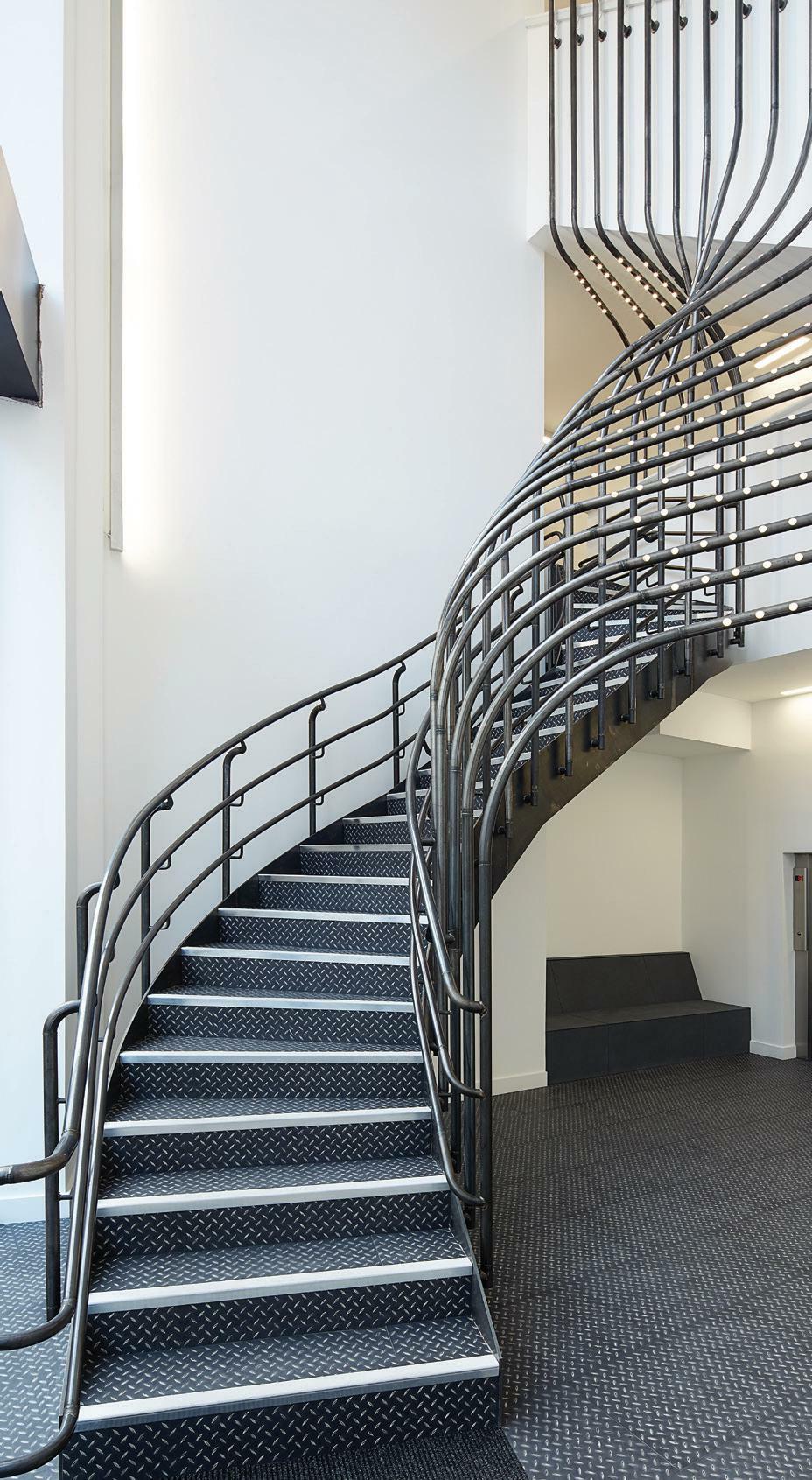

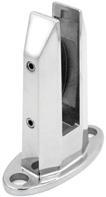
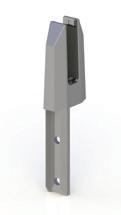





Light curtains from lift safety and communication specialist Avire are safeguarding the first incline lift ever installed on the London Underground (LU) network.
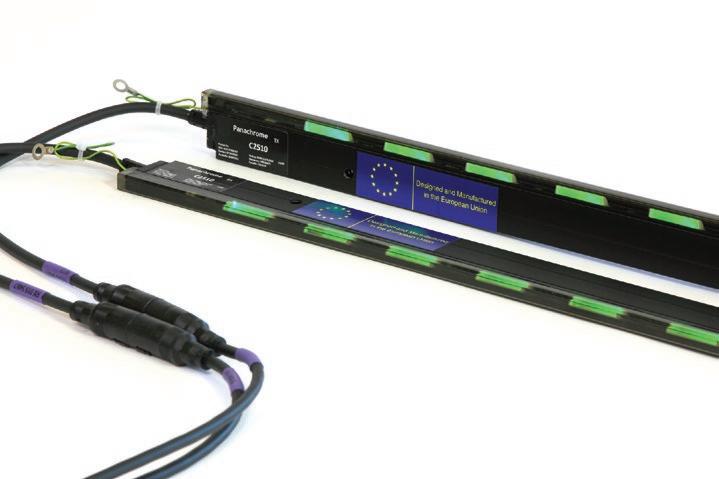
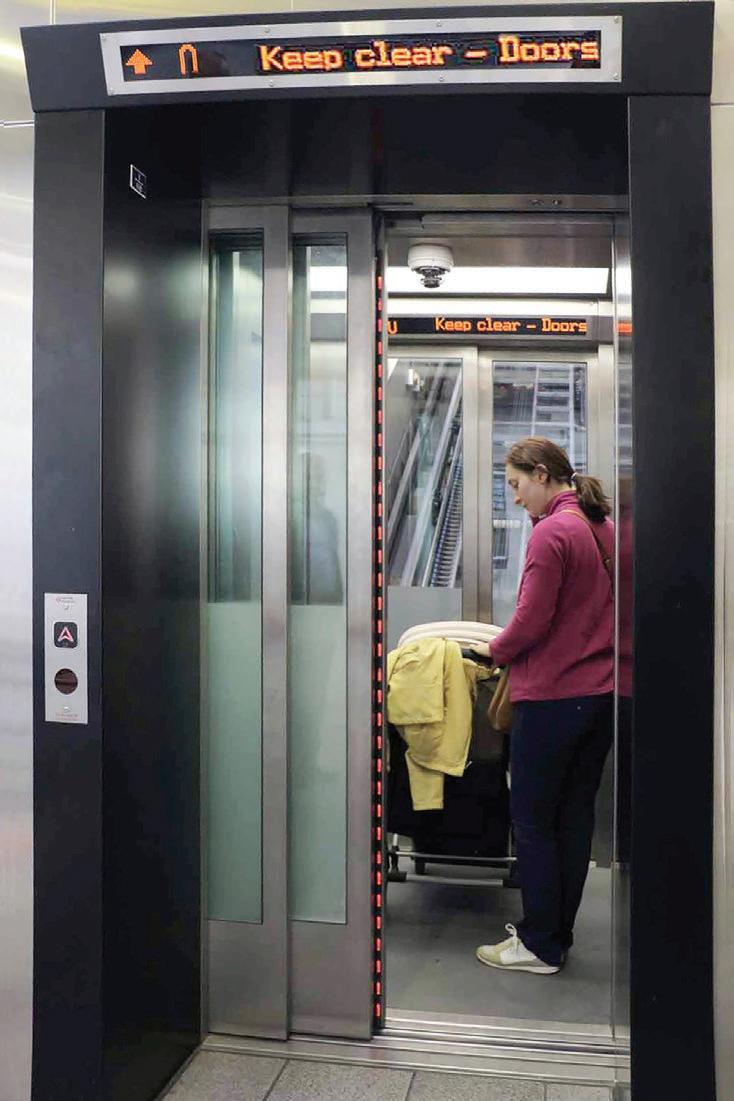
The former escalator at Greenford Tube station, on the Central line, has been replaced with an incline lift equipped with Memco Panachrome door detectors.
The detectors flash red and green to give passengers a visual indication of when it is safe to enter and leave the lift.
“We use the Panachrome for two reasons,” explained Jon Spragg, lift discipline engineer at LU. “You’ve got the visual display as the lift doors open and close, which is great for meeting the Equality Act and keeping customers safe. But it’s also a very good deterrent at keeping people out of the path of the doors, reducing faults and ensuring efficiency of the lift flight times and passenger service.
“We utilise these detectors in the majority of our stations with lifts. From station to station we can have different environments – damp, cold, dry, dusty – and the Panachrome reacts well and is very reliable.”
Avire also supplied the project with LED dot matrix displays, which give passengers using and waiting for the lift information about its current position.
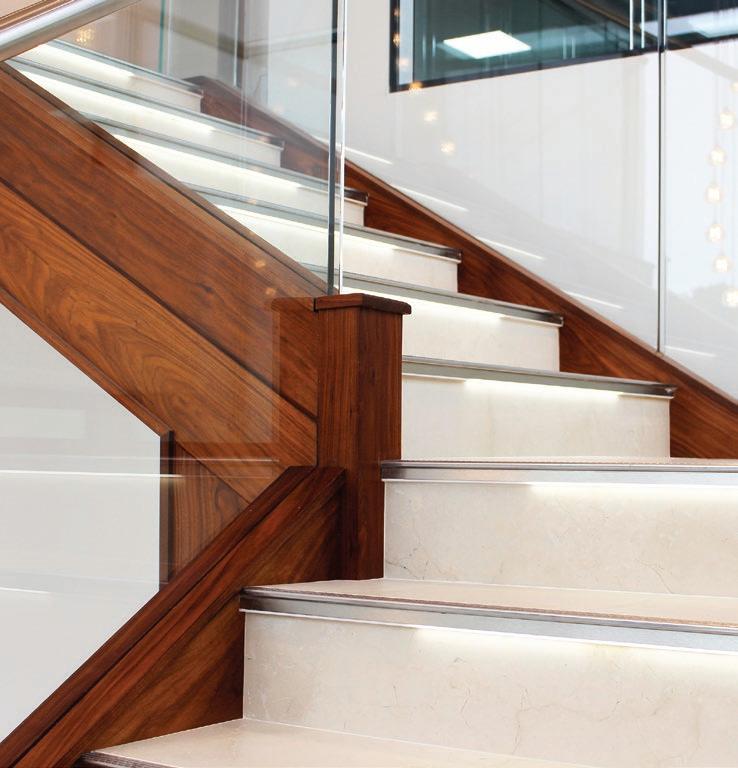
Industrial Sensor Specialist Longvale Ltd, located at Lancaster Park in Burton Upon Trent, selected Schlüter ®-LIPROTEC illuminated profile technology in conjunction with Schlüter ®-TREP stair nosing profile to give their feature staircase a unique lighting design with a modern, slip-resistant finish, within the entrance to their brand-new facility.
Longvale was founded in the mid-1980s and supplies products such as Mechanical Switches and Special Sensors from manufacturers around the world.
Schlüter-Systems has been the market leader in essential accessories for tile and stone since it was founded in 1966 and provides complete system-solutions and technical support for residential and commercial tile and stone projects, large or small.
For this project, Schlüter ®-LIPROTEC-PB with indirect and direct light was combined with the high quality Schlüter ®-TREP-E stair nosing profile in a brushed stainless steel finish, turning the staircase into a stunning focal point with a subtle illuminated accent.
The Schlüter ®-TREP range also improves safety on staircases, maintaining and protecting installations to keep the edges of the tile or natural stone covering intact, whilst also offering DDA compliant solutions.
Schlüter-Systems – Enquiry 80
Neaco supplied a bespoke specification combining a railed Juliet balcony design with its contemporary glass balustrade to meet the aesthetic requirements of The Pembroke, a prestigious development of luxury apartments in Sevenoaks, Kent.

Designed by BHD Architects, the project formed part of an extensive redevelopment of a site at the junction with London Road and Pembroke Road in Sevenoaks and included the construction of a new apartment complex comprising 22 properties with parking at basement level.
The scheme was carefully designed to fit into the established pattern of development of the surrounding area, in terms of scale and appearance. The building incorporates a range of traditional elements, including Neaco’s railed balconies, to reflect the character of the town centre whilst incorporating contemporary features promoting sustainable techniques such as solar panels, a green roof and living wall and rainwater harvesting. In addition to its railed balconies Neaco supplied balustrade with glass infill panels for top floor terraces. Neaco’s National Sales Manager, Peter Melia, said: “Our glass balustrade and balcony solutions have attracted an exceptional level of demand in the residential market across a broad range of developments and The Pembroke is yet another example, but it’s also a reminder that we are able to offer a more traditional aesthetic with our railed balcony options also being utilised. We offer standard railed balcony designs but The Pembroke required a bespoke railed solution which demonstrates the design versatility of our technical team.”
Neaco’s range of handrails, balustrade and balconies offers a host of design options encompassing a variety of stanchions, top rails and various infills including toughened glass, perforated panels, tension wire, vertical rails and horizontal rails. Design solutions can be supplied in aluminium powder coated in a wide range of finishes, satin polished stainless or a combination of both materials. The company’s diverse product range also includes structural glass, adaptive bathing facilities and metal grating systems for flooring, screening and shading applications. All products are backed by a class-leading Lifetime Guarantee. Further information is available at www.neaco.co.uk
Neaco – Enquiry 82
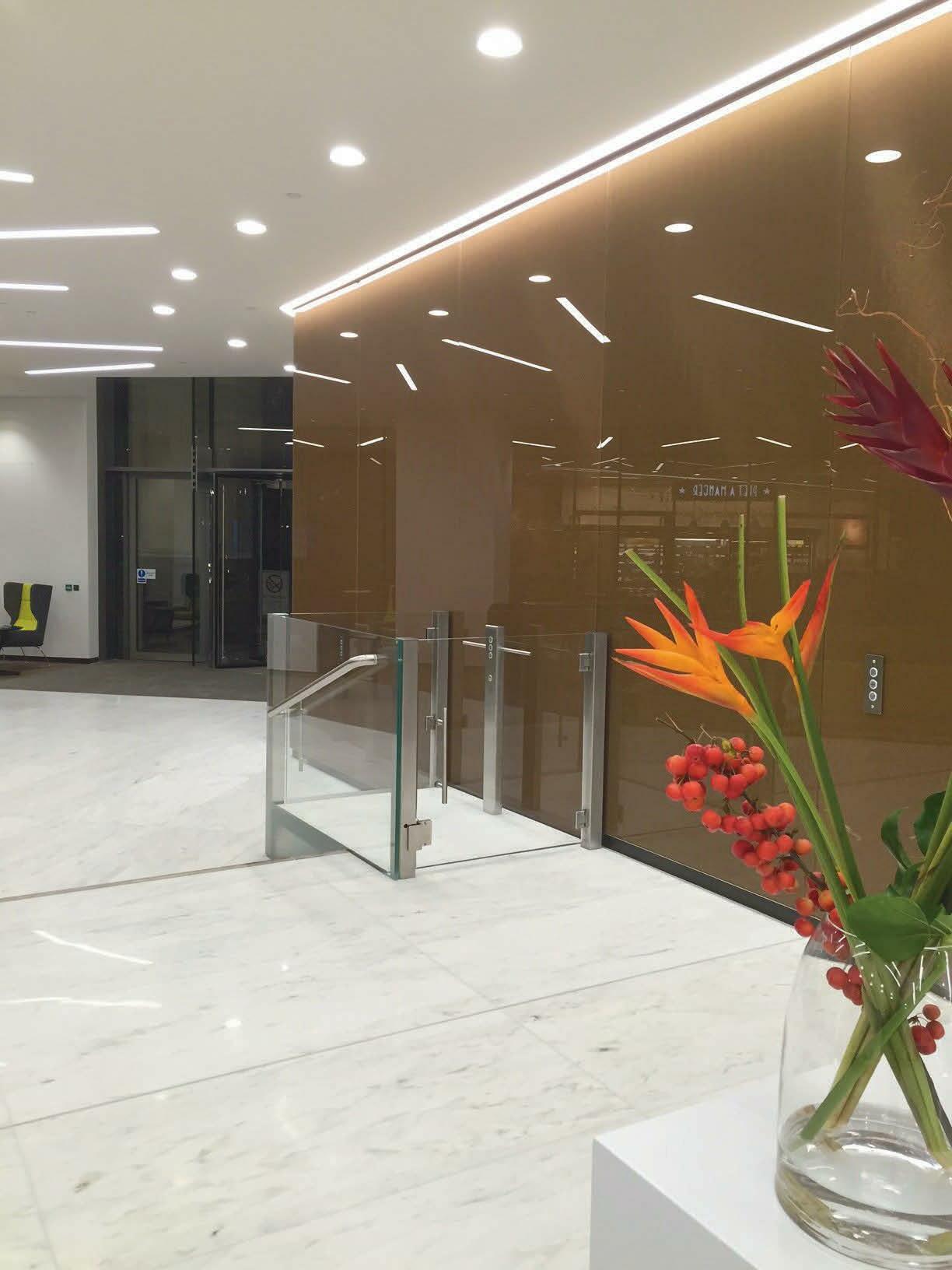
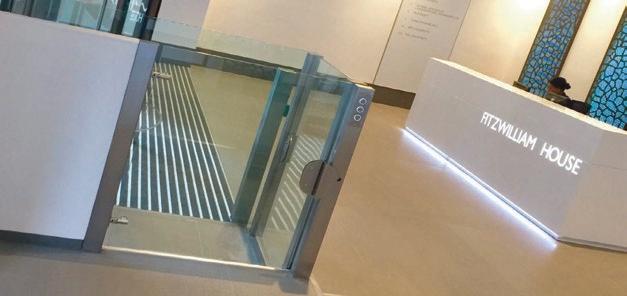







WITH OVER 2300 GARDEN CENTRES AND RETAIL NURSERIES IN THE UK AND SPENDING ON GARDEN-RELATED ITEMS TOPPING-OUT AT A WHOPPING £5BN PER ANNUM, IT’S NO SURPRISE THAT CAPITAL ITEMS LIKE SHEDS, DECKING AND FENCING AMOUNT FOR A LARGE PORTION OF THAT OUTLAY.
his Spring is set to see more convenience gardening and low maintenance options as people adapt to smaller living spaces, as a direct effect of the current global and seasonal weather patterns. Despite years of rainsoaked summers, we still believe that we have the ideal climate for outdoor living. We also like the low maintenance of it all. There is no time any more for weeding or mowing the lawn. If it doesn’t move…cover it in wood!
At Blackburn-based coatings manufacturer AkzoNobel they know that supplying the highest quality products to protect these wooden assemblies in situ is key to safeguarding their longevity and make them look stunning all year round.
Carl Circus, UK Distribution Manager, AkzoNobel Wood Coatings said, “our SIKKENS CETOL® WF 771 is the ideal product for use on fencing, sheds and decking this Spring. It’s technical qualities, ease of application, colour vibrancy and trouble-free maintenance make it a perfect choice for a huge selection of applications where either UV light and moisture are an issue.”
With SIKKENS CETOL® WF 771, Sikkens Wood Coatings provide a special one-pot coating product which is highly protective against the damaging effects of UV light and moisture. Its transparent film deluges and fills the pores in the wood with the SaturatorEffekt® and therefore increases its durability. Flaking of the coating does not occur. The Self Stratifying© binder used in CETOL® WF 771 is modularly based: The first component ensures good adhesion to the substrate; the second component offers very good protection against UV light and moisture. This low build, low sheen translucent system is especially suitable for medium to highly exposed wood surfaces such as outdoor decks, garden furniture, roof soffits and cladding. The ‘Never Ending Impressions’ colour collection, designed especially for CETOL® WF 771 offers a wide spectrum of intensive colours and harmoniously balanced colour tones.
As well as being perfect for application by brush for the DIY market SIKKENS CETOL® WF 771 is used for application in a factory environment by trade coaters, for example. In terms of meeting the needs of commercial cladding coaters, SIKKENS
CETOL® WF 771 provides a perfect coating solution, whether it is applied by vacuum coater, brush coater or automated spray lines… a real boon at the early stages of construction affording the manufacturer more quality control.

Carl Circus added, “we can supply a regular volume of our products directly to the fence, shed and decking manufacturers. It’s all about a reliable flow of service and delivery of product. On time, every time.”
AkzoNobel Industrial Coatings Ltd WFA UK Unit 4a Mercer Way, Shadsworth Business Park, Blackburn, Lancs BB1 2QZ
Tel 01254 687950
Web: www.sikkens-wood-coatings.co.uk/
AkzoNobel – Enquiry 85






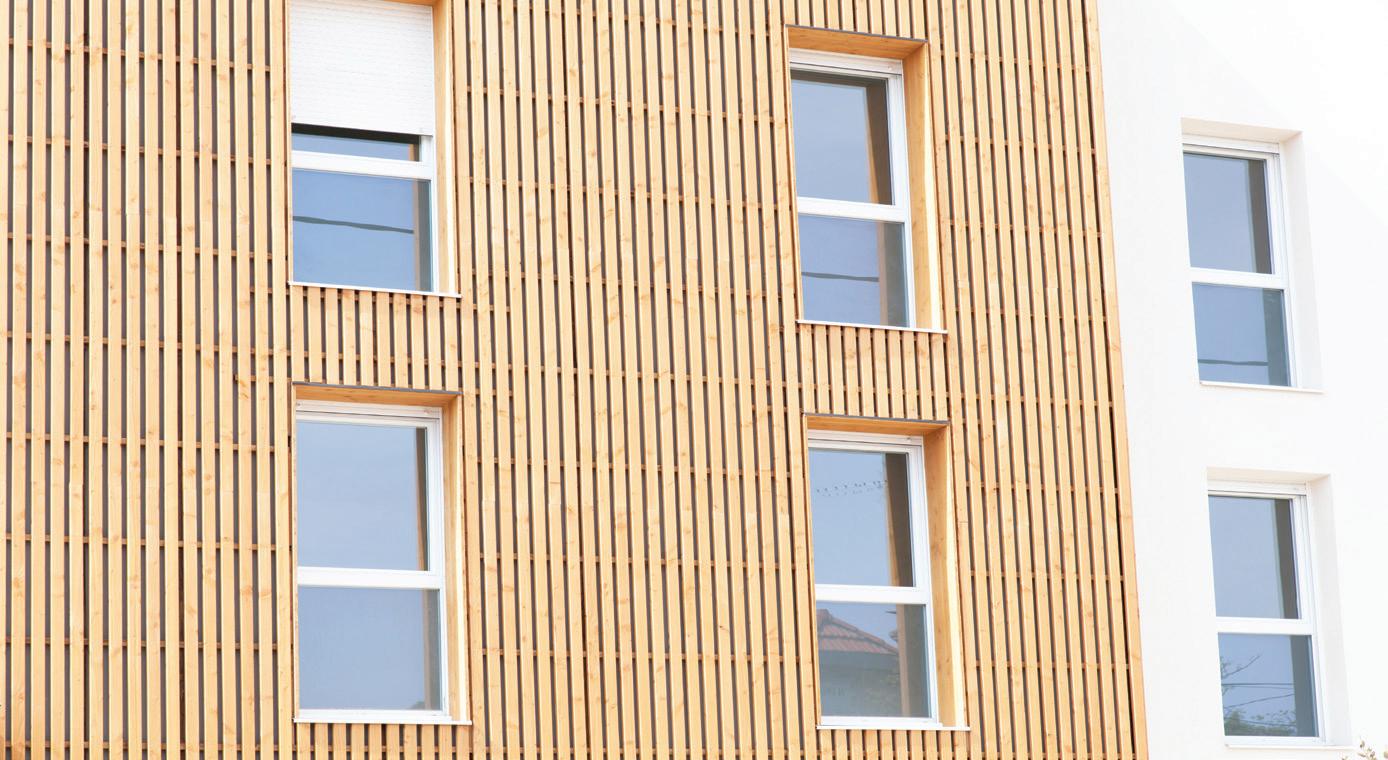



IN A SIGNIFICANT MOVE FOR THE CONSTRUCTION INDUSTRY, MEDITE SMARTPLY, PRODUCERS OF INNOVATIVE TIMBER PANEL PRODUCTS, HAS SIGNED A COMMITMENT AS PART OF A CONSORTIUM PLANNING THE CONSTRUCTION OF THE WORLD’S FIRST TRICOYA WOOD CHIP ACETYLATION PLANT. TO BE BUILT IN HULL, THE PLANT WILL PRODUCE THE RAW MATERIAL FOR THE MANUFACTURE OF MEDITE TRICOYA EXTREME, THE MARKET LEADING HIGH PERFORMANCE WOOD PANEL.
The consortium is between MEDITE SMARTPLY, chemical technology group Accsys, venture capitalists BP Ventures and Acetyl industry leader BP Chemicals. The plant, due to come on stream in 2019, will produce Tricoya Wood Elements using Accsys’ proprietary technology for the acetylation of wood chips and particles.
These acetylated elements are used to manufacture the high performance MEDITE TRICOYA EXTREME Medium Density Fibre panels. The panels exhibit outstanding durability and dimensional stability which allow them to be used in exterior and wet area applications once limited to products such as concrete, plastics or metals. With the added benefits of light weight, sustainable raw materials and a guarantee of up to 50 years above ground and 25
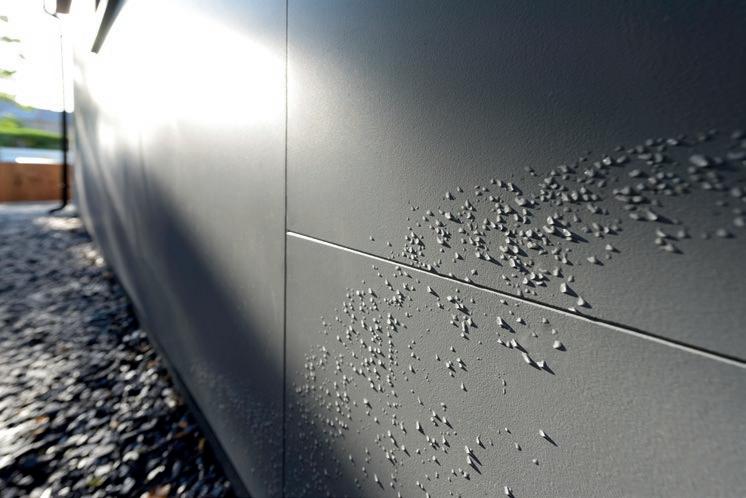
years in ground, these revolutionary panels provide architects, specifiers and designers with an entirely new construction material, allowing great design flexibility and endless opportunities for creativity.
MEDITE TRICOYA EXTREME was launched in 2012 and demand has outstripped supply consistently since that time. With a buoyant building market and huge demand for this product, the factory will not come on stream
a moment too soon for the team at MEDITE SMARTPLY.
Two years in the planning, the €68 million venture will see the construction of a new factory adjacent to BP’s existing acetyls facility and the place where much of the original research and development into wood acetylation was carried out. Anticipating an accelerating demand, the consortium envisages constructing the plant in such a way that further capacity can be added to the site as required.
For MEDITE SMARTPLY this is a gamechanging development, enabling the rapid development of the market for MEDITE TRICOYA EXTREME into a new era for the use of “high technology wood” in new applications.

MEDITE SMARTPLY– Enquiry 87










Sioo:x are leaders in wood protection using silicate technology.
We provide a h ighly e ffective proven s ystem to protect wood of all types. It gives long life and a beautiful natural surface with even colouration and is friendly to people and the environment. An example of a Sioo:x project is the larch house Lentran project in Scotland.
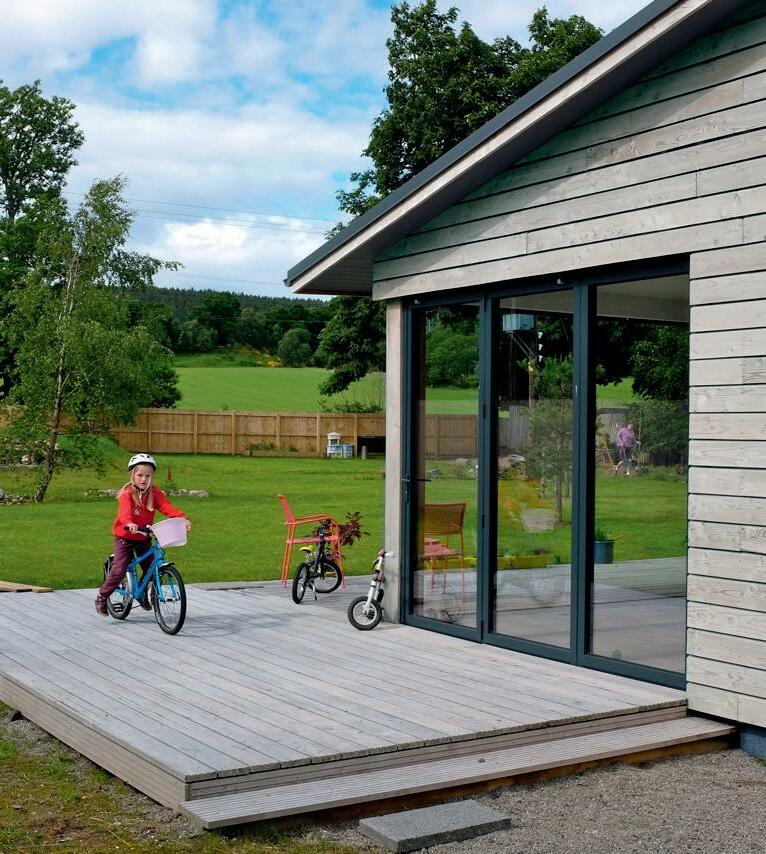
Sioo Wood Protection AB
Tel: +44 (0)7788 542859
E: sioouk@icloud.com www.sioo.co.uk
Whatever you ask of it, a JJI-Joist has the answer every time. No ifs. No buts. No matter how complex or awkward the job, we have built the ultimate can-do joist. By manufacturing to the highest specification our I-Joists are light, strong, thermally efficient, BIM compatible, FSC and PEFC certified and PAS 2050 accredited (to cut a long list short). But it’s also the back-up we offer that no one can equal. Our expert team of designers, engineers and regional technical support is always there to say ‘yes we can’.
WEB: www.jamesjones.co.uk/ewp EMAIL: jji-joists @ jamesjones.co.uk

AS THE UK’S BIGGEST INDEPENDENT DISTRIBUTOR OF TIMBER AND PANEL PRODUCTS, JAMES LATHAM HAS ANNOUNCED THE LATEST ADDITION TO ITS PORTFOLIO, A NEW RANGE OF CHARRED ACCOYA® CLADDING.
This latest innovative use of Accoya - developed by Exterior Solutions Limited - pays homage to the traditional Japanese technique of “Shou-Sugi-Ban” in which timber is burned to provide a beautiful, distinctive, unique and long lasting wood cladding and it has already made a big impact with architects.
Richard Mosson, Group Cladding and Decking Manager, James Latham, explained: “The reaction so far from the market and our customers who have seen Shou-Sugi-Ban is astonishing, it really does have the wow factor and the enquiries we are receiving are growing by the day.
“And because it has been developed using the most durable and stable timber available and has the credibility of a product that is the result of decades of research and development which brought together a long-established, extensively proven wood modification technique and
leading-edge patented technology, I have no doubt in my mind that it will be a big success for us.
“Charred timber cladding is becoming increasingly popular in the specification market and this is a modern application of the ancient Japanese art of burning timber to provide a beautiful and long lasting wood cladding.”
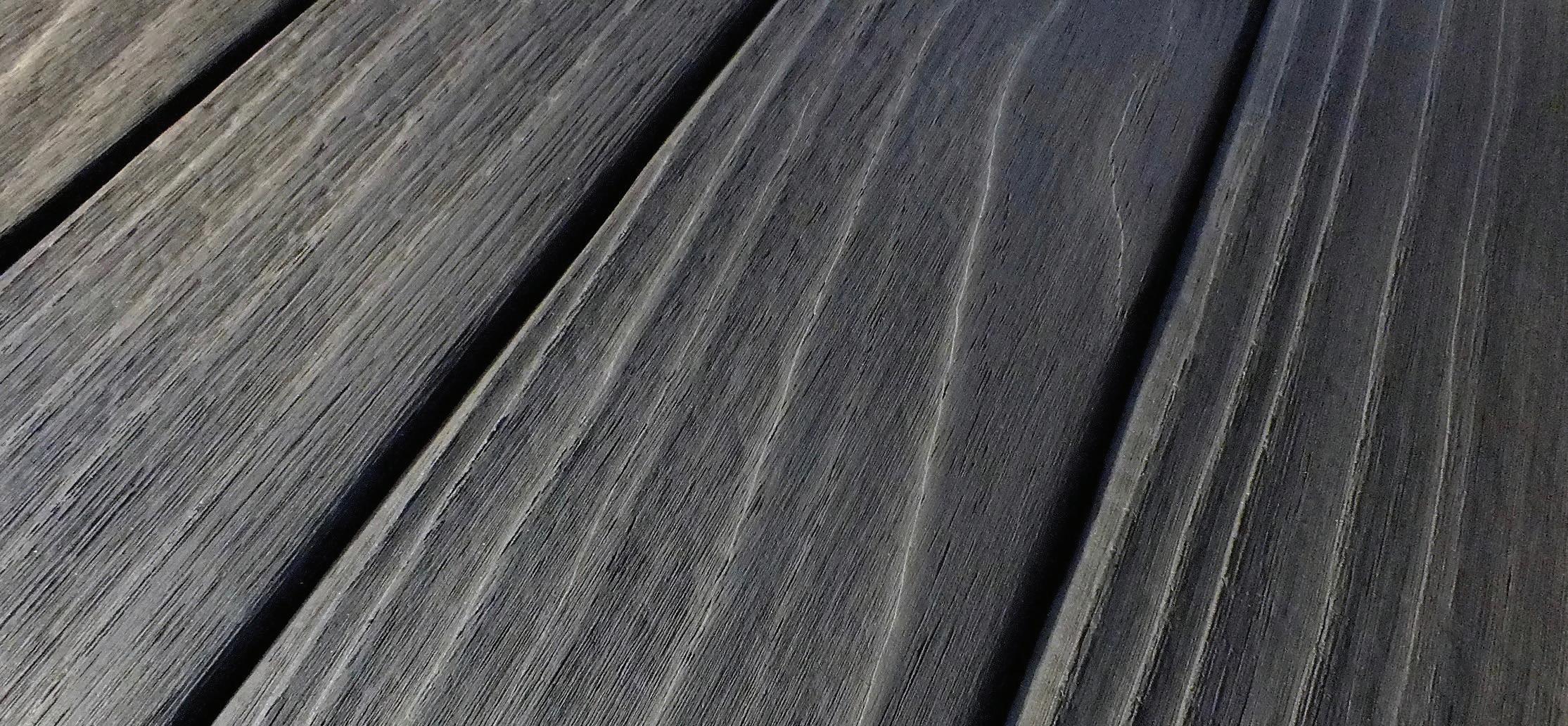
Shou-Sugi-Ban Accoya Cladding is available across Lathams nationwide network of depots in finished dimensions of 19mm x 145mm (planed tongue and groove profile) and in three charring styles - Shosai, Shizen and Tenki. Other section sizes and profiles are available on request.
James Latham – Enquiry 90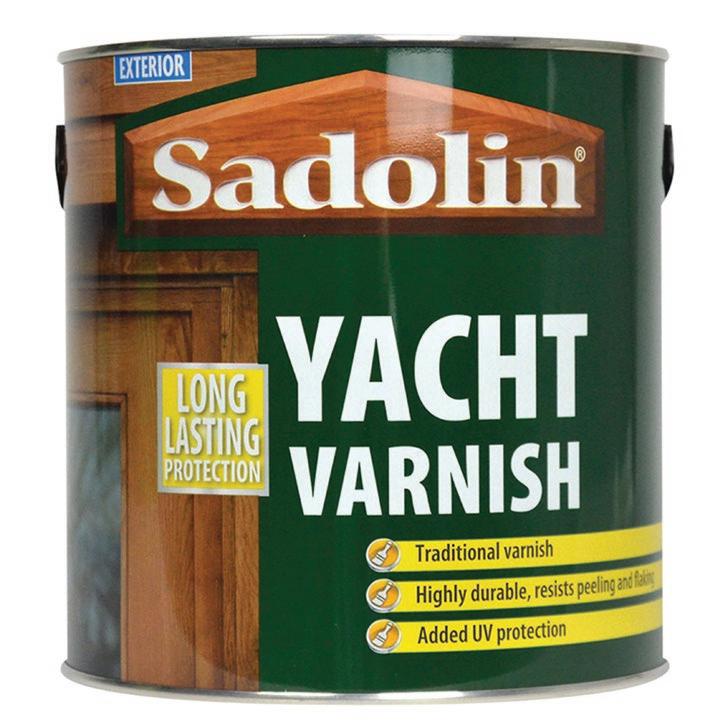
Sadolin Yacht Varnish has been developed in response to customer demand for a clear, traditional, high gloss varnish for use outdoors on windows, doors and conservatories. The product is ideal for use on new wood and previously coated surfaces, with a translucent finish which maintains the natural colour of the wood. Protection is also assured through its highbuild barrier, developed to resist peeling and flaking with the addition of UV inhibitors for long lasting protection. Sadolin Yacht Varnish is available in a choice of 750 ml and 2.5 litre pack sizes.
Sadolin – Enquiry 91
Ecodek has achieved “carbon negative” status for the production of its composite decking system.

This important achievement, believed to be a first for a UK based polymer processing company, is for the manufacture of Ecodek wood-polymer composite [WPC] decking, and follows years of painstaking development of its design, manufacturing and distribution processes.
A life-cycle assessment programme, undertaken by the BioComposites Centre of Bangor University, considered production of the decking on a cradle to factory gate basis, accounting for all significant materials, transport, energy use and packaging inputs.
01952
Results showed that production of Ecodek actually had a net effect of removing carbon dioxide from the atmosphere rather than adding to it – hence carbon negative - a huge achievement in modern manufacturing and one that clearly illustrates the company’s environmental credentials.
Ecodek’s Technical Director Alex Collins, explains: “Ecodek is a wood polymer composite made up of 55% hardwood waste – mainly sawdust and wood shavings – and 40% recycled high density polyethylene – the material that plastic milk bottles are made from. These raw materials give Ecodek a 95% recycled content and it is 100% recyclable, back into composite decking.”
Ecodek – Enquiry 92





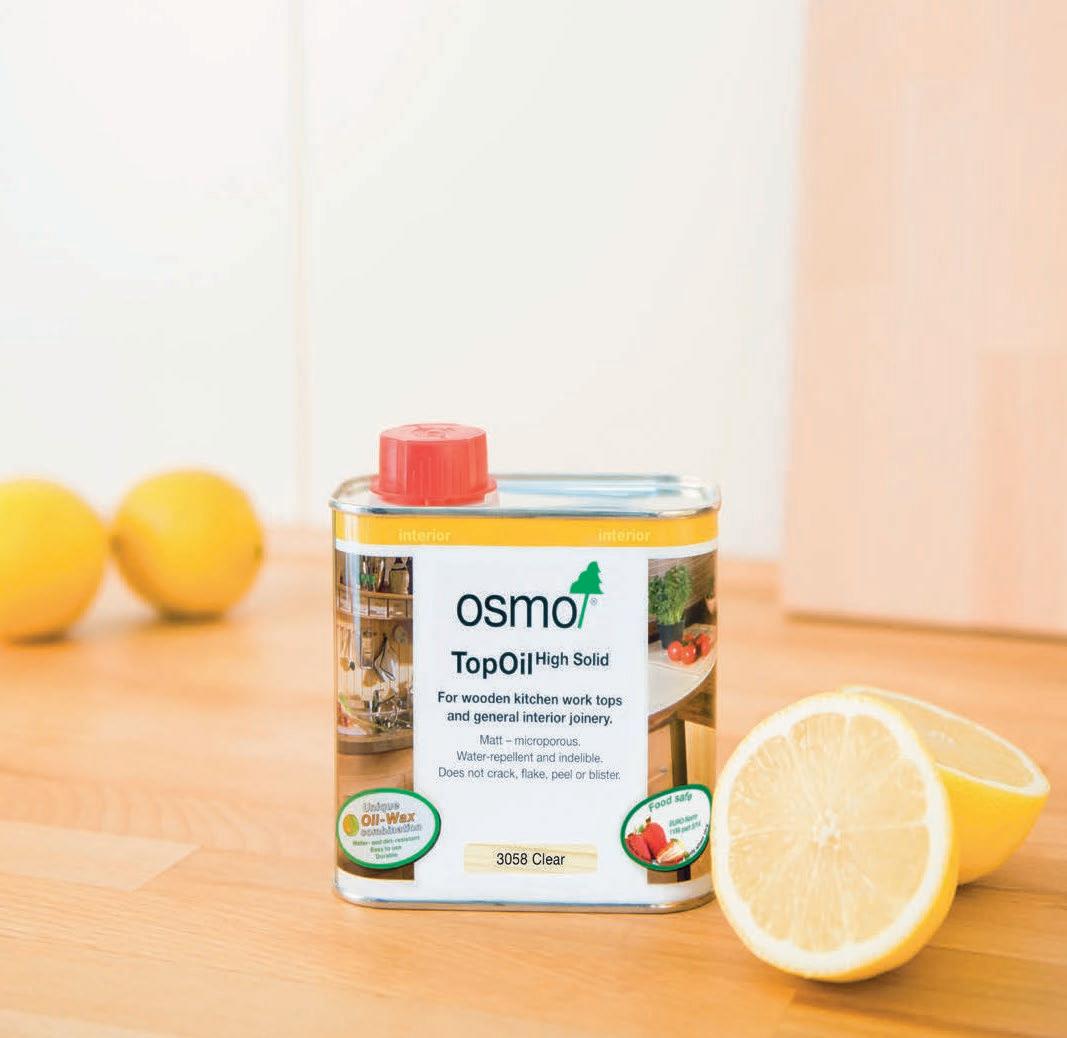



















t a fundamental level, we all recognise the need for more housing and better quality homes. So the Government’s proposals are to be welcomed.
Yet, crucial to its delivery will be the reduction of build timescales. With the current skills shortages the construction industry is facing, this could be a challenge and must not come at the cost of quality of the finished housing.

From our perspective, we’ve been focused on ensuring housebuilders can continue to build increasing numbers of houses for years now and that’s why we continuously develop our Ibstock-Kevington range of prefabricated solutions and special shapes, which includes pre-built arches and chimneys among others. By providing solutions such as these, we
can help housebuilders make the most of the labour they have available and ensure more challenging elements of a property’s aesthetic don’t unnecessarily impact the build timeframe.
It’s also important that a focus on speedingup build timescales doesn’t mean the quality of products used is jeopardised. That’s why we work with specifiers to help them plan ahead to ensure they have the bricks they need, when they need them. This also means they can specify the colour, style and finish they want to ensure their project achieves true kerb appeal.
As many now consider the ways they can reduce build timescales alongside protecting the quality of housing, sustainability must also be protected. As the construction industry continues to grow, there is no denying that the issue of sustainability is top of the agenda for many, including specifiers. But, the need to consider this important topic extends far beyond individual initiatives, impacting the entire supply chain from the harvesting of raw materials to manufacturing, specification and construction.
Construction 2025 - a joint strategy which sets out how industry and Government will work together to put Britain at the forefront of global construction over the coming years - incorporates industry-wide sustainability objectives. The main objective is to bring about a 50% reduction in the overall time from inception to completion for new build and refurbished assets, together with a 50% reduction in greenhouse gas emissions in the built environment.
As a manufacturer, our role within this sustainability journey is extremely important. Our recent £54 million investment at our Leicestershire brickworks will make it the most advanced and efficient brickworks of its kind, bringing with it an additional 100 million bricks to the UK market per year – enough to build around 15,000 new homes. We also invested £22 million into our Chesterton site, which is now one of the most energy-efficient brickworks of its type in the world.

This focus on sustainable manufacturing also saw us become the first UK brickmaker to be awarded an ‘Excellent’ rating for the responsible sourcing standard, BES 6001 and the internationally recognised standard ISO 50001 for energy management at all our brickworks.
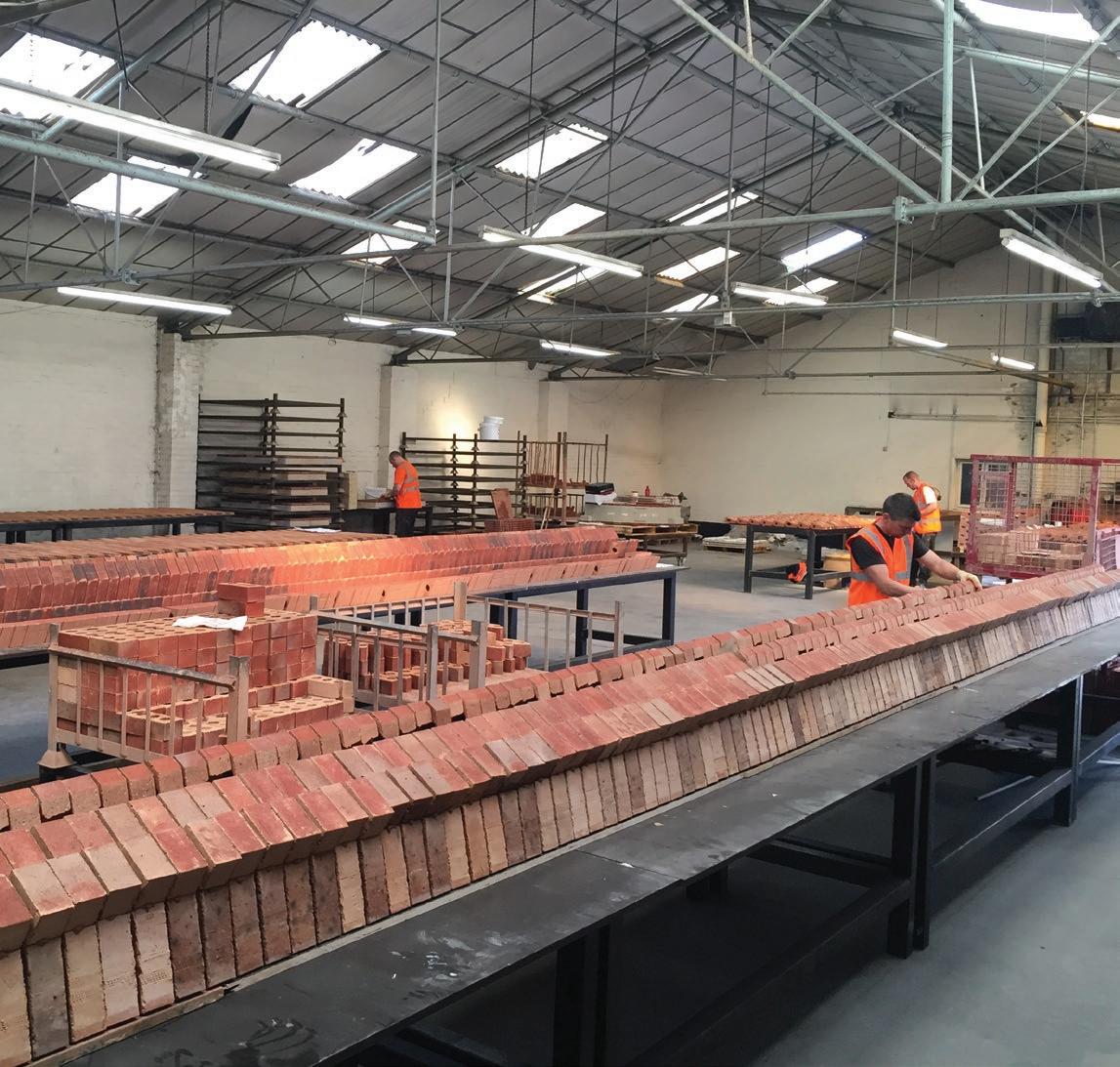
It is also worth remembering that brick can be viewed as the ‘original sustainable building material’ as it was the first construction product to gain verification under BRE Global’s Environmental Product Declaration (EPD) scheme.
It’s a long road ahead, but by taking a step back and assessing the ways in which we can work together to achieve these ambitious targets, we can all play a significant role in ensuring the construction industry continues to go from strength-tostrength.


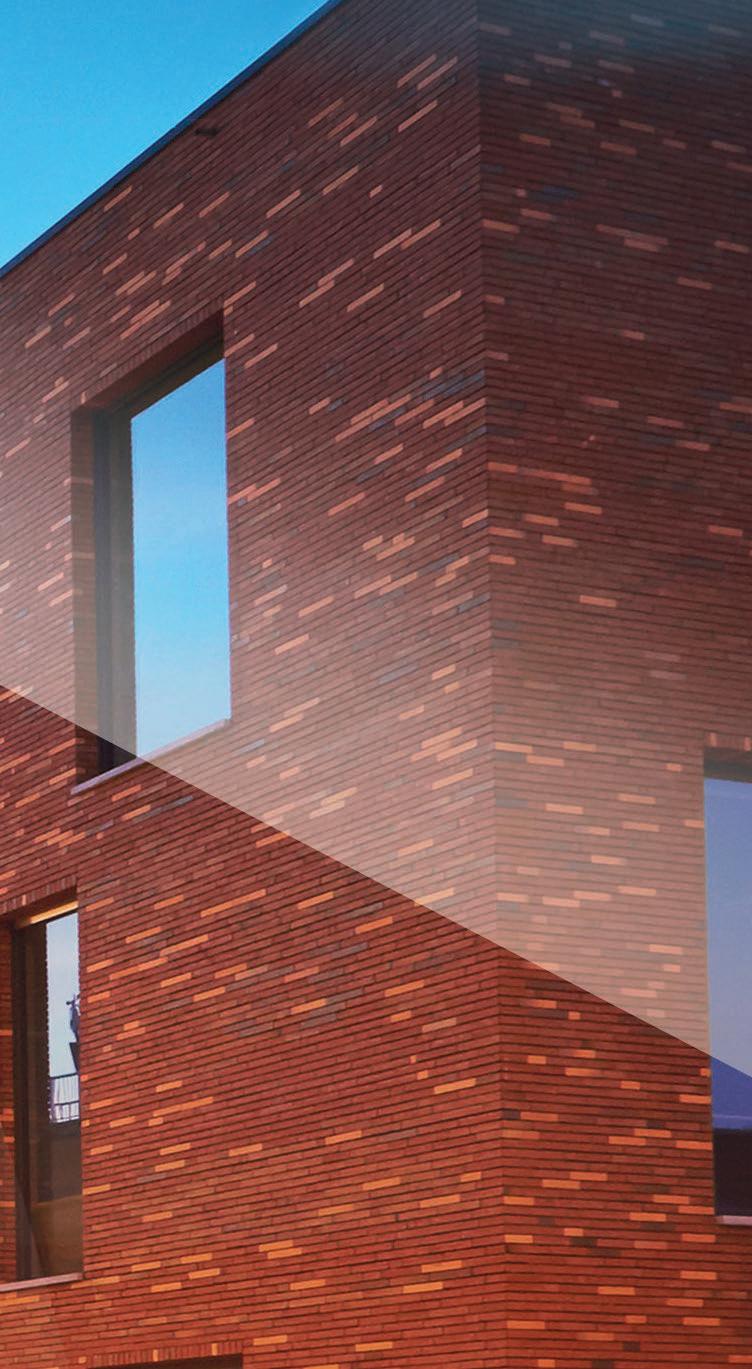

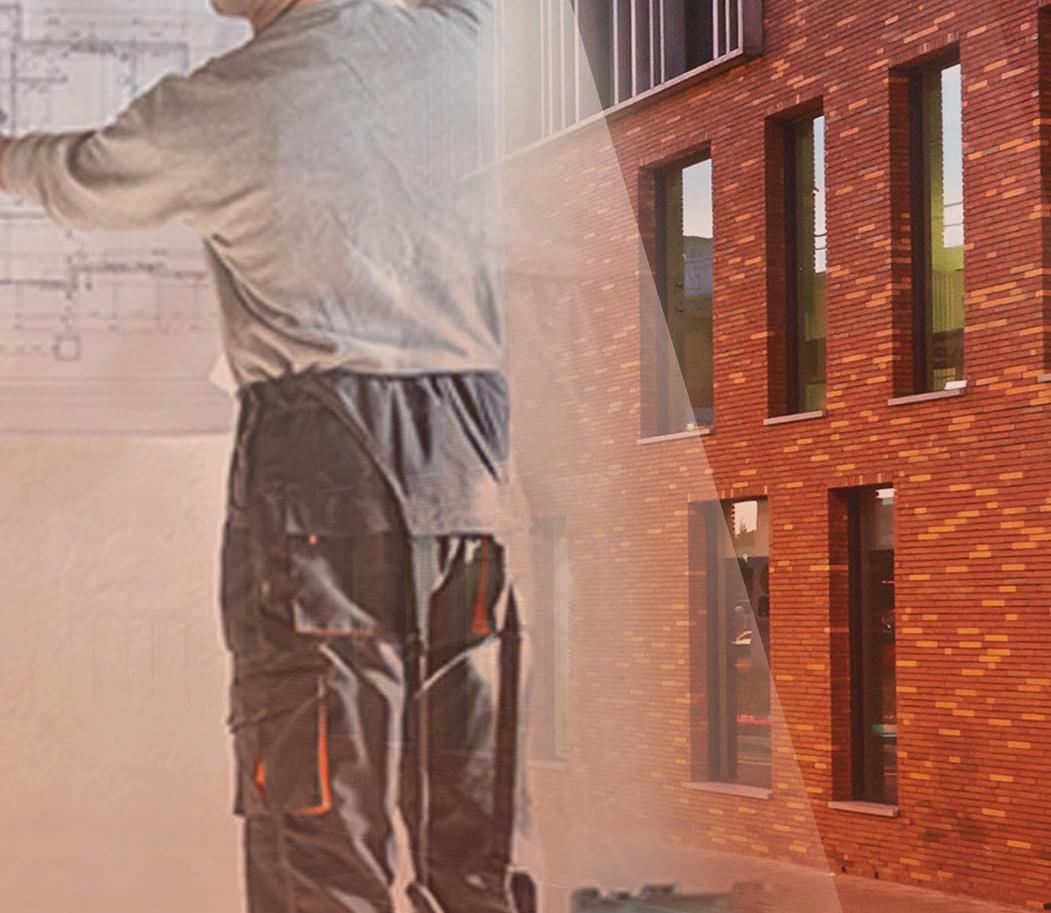










11 APRIL 2017: WIENERBERGER, THE UK’S LEADING PROVIDER OF WALL, ROOF AND LANDSCAPING SOLUTIONS, HAS ENHANCED ITS OFFERING OF PREMIUM BRICKS WITH THE ADDITION OF SEVEN NEW BRICKS TO ITS ROMAN RANGE.
ver the past few years there has been a growing trend for architects and designers to move away from ‘standard’ brick formats to explore options with more bespoke designs. As part of this shift, the use of longer, thinner brick formats has become more and more of a design style.
The introduction of these seven new bricks into the Roman range is in direct response to this growing trend. Each of the new bricks are 400x100x40mm offering a very long, slender design option. All of these bricks have a waterstruck texture that adds distinctiveness and character to builds and the wide range of colour options opens up ample aesthetic possibilities.
The Roman Range is ideal for design projects looking to make a statement. Whether it be for a whole facade or to help give a distinguished feature to specific areas of a building, the new bricks provide a versatile and striking brick solution that can benefit any and all architectural projects.
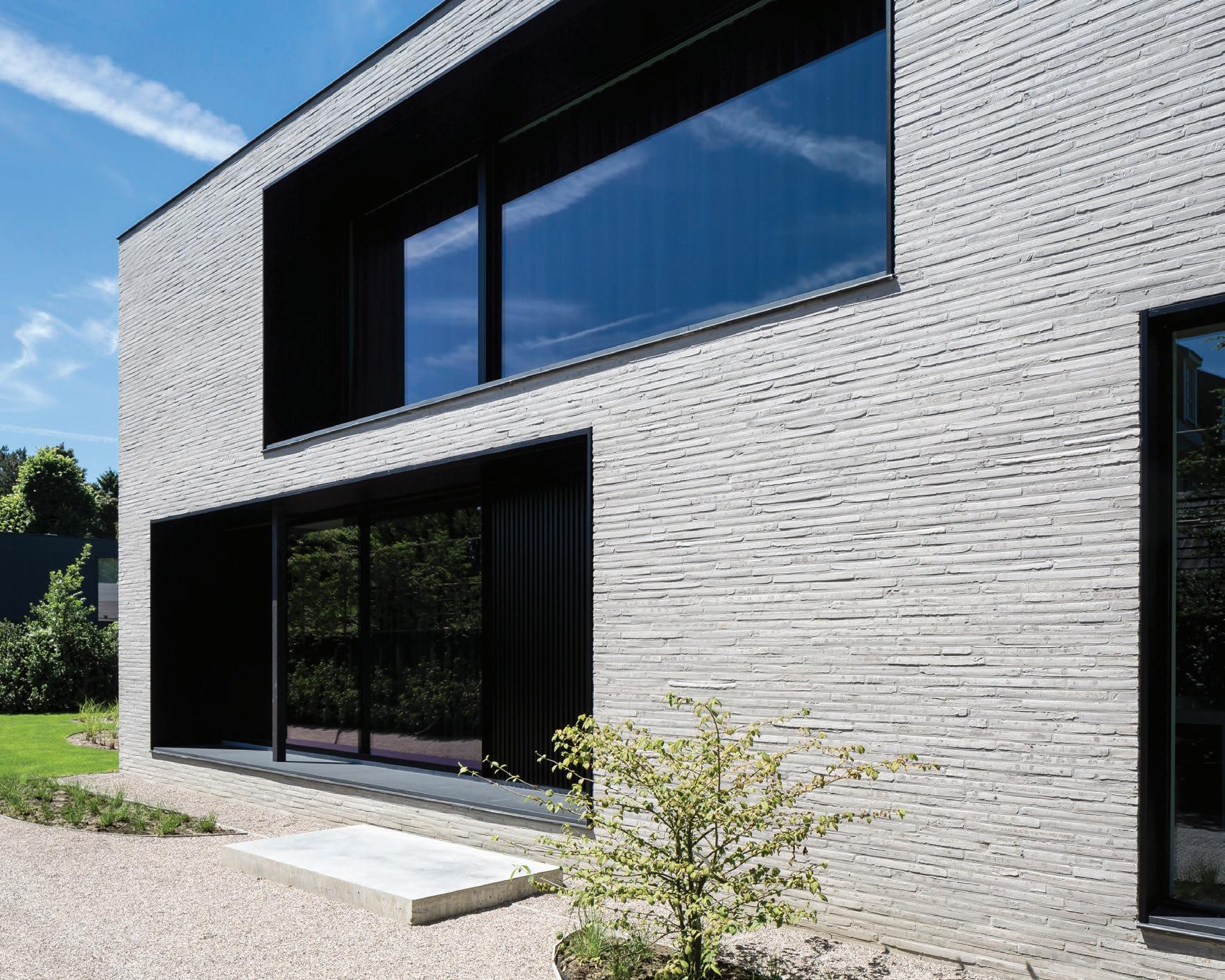
Wienerberger’s Category Marketing Manager – Wall, Richard Brown, commented: “We’re thrilled to be launching these new bricks into our Roman range. Longer, thinner formats are really in vogue at the moment and the new colours and textures we have developed offer some really exciting design opportunities.

The Roman range is perfect for designers looking to make a distinctive statement on their projects and the variety we are now able to offer gives architects and specifiers even more of a chance to make their finished projects really stand out.”
For more information on the range, visit www.tacl.wienerberger.co.uk.
Wienerberger – Enquiry 98
s one of the longest established and most widely respected building awards in the UK, the annual BDA Brick Awards recognise excellence in design and construction using brick.
The Newport Street Gallery not only claimed the 2016 ‘Supreme Award’ but also topped the ‘Best Public Building’ category. The judges were captivated by the ‘quietly spoken, assured confidence’ of the building, stating that the quality of the brickwork and associated detail was exceptionally high.
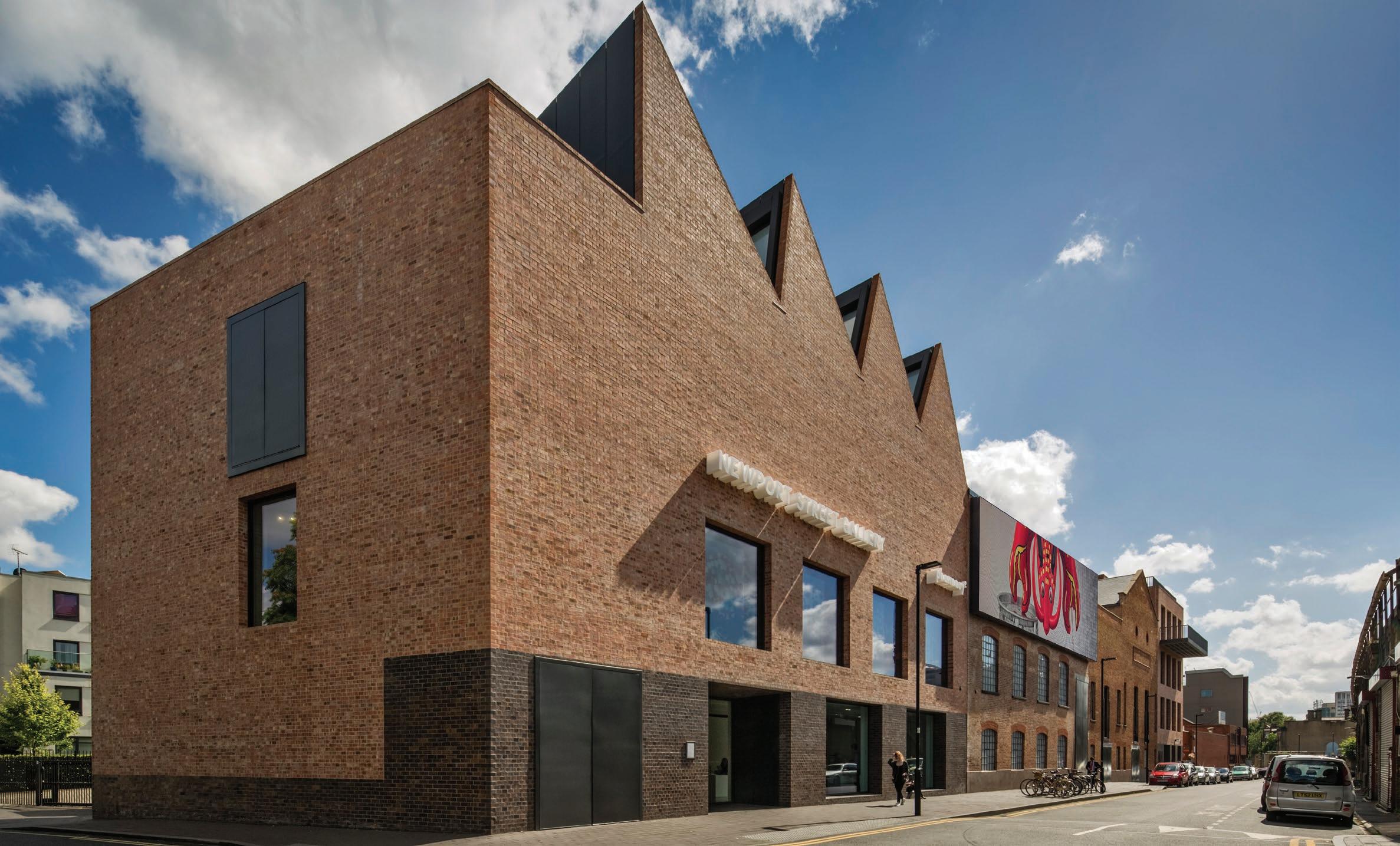
For Northcot Brick, this is the second successive year that it has created a unique blend of bricks and matching specials for a BDA ‘Supreme Award’ winner, following the success of Manchester’s Whitworth in 2015.
Designed by architects Caruso St John, the Newport Street Gallery occupies a terrace of new-build and refurbished blocks that line Newport Street’s eastern side opposite the elevated railway arches in Vauxhall, south London.
The project involved the conversion of three listed buildings, which had been purpose-
built in 1913 as scenery painting workshops for the booming Victorian theatre industry in the West End. The gallery runs the length of the street, with the three Victorian buildings flanked at either side by new buildings.
The new semi-industrial facades were made with two distinct bespoke blends of brick, which were specially created by Northcot Brick, a manufacturer known for its advanced colour-matching expertise and traditional techniques, to closely match the ‘common’ style brick of the listed buildings.
The majority was constructed in Newport Light blend (181,000 bricks) a hard pale brick, and Newport Dark blend (17,000 bricks), both of which were laid in a mixture of header and stretcher bonds.
In addition, 6,000 bespoke handmade and standard machine made special shapes were manufactured to the architect’s specifications to match both blend types.
The BDA Judging panel stated that the new brickwork successfully complements the industrial quality of the original
building, maintaining its personality and rawness, perfectly meeting the criteria for showcasing Damien Hirst’s art: “The choice of brick on the exterior is absolutely spot on and seamlessly links to context. A beautiful hard brick that is modern but industrial in character.”
Northcot Brick said: “It has been a privilege to work with Caruso St John and to be associated with such as prestigious and iconic building.
“This is the second time that Northcot Brick has created a bespoke blend of bricks for a BDA ‘supreme winner,’ underlining our commitment to manufacturing high quality, characterful brickwork that offers architects endless possibilities in creative design”.
For more information about Northcot Brick, Telephone: 01386 700551. Fax: 01386 700852.
Email: sales@northcotbrick.co.uk or visit: www.northcotbrick.co.uk
DEEP REVEALS AND SOFFITS ARE AN INCREASINGLY POPULAR DESIGN FEATURE THAT ADD AN EXTRA DEPTH AND DIMENSION TO MASONRY FAÇADES. TO CREATE THESE EFFECTS THE SURROUNDING BRICKWORK BOND IS CARRIED OVER THE OPENING, MAINTAINING A CONTINUOUS BRICK SOFFIT WITH NO UNSIGHTLY SUPPORTING STEELWORK LEFT EXPOSED.
Ancon, in partnership with Ibstock Kevington, has developed a variety of effective solutions to realise this popular design feature on site. Combining Ancon’s high integrity steel support with engineered brick faced units from Ibstock Kevington, the lightweight Nexus® range makes creating flawless brick-faced soffits simple and achievable.
All solutions are prefabricated off-site to suit different soffit dimensions, including modern deep soffits. The range includes the Nexus® Brick-Faced Support System - a two-part solution comprising a high integrity stainless steel Ancon MDC brickwork support angle with Ibstock Kevington’s brick faced soffit units – and the Nexus® Lintel – brick slips permanently bonded to a high grade Ancon stainless steel lintel, delivered to site as a one-piece unit.
Nexus offers considerable benefits over traditional cast concrete alternatives – cutting weight by more than half, which in most cases will allow the brick-faced units to be installed without specialist lifting equipment, and significant savings in installation time – making it particularly appropriate for fasttrack or time-limited projects.
Nexus units can be fabricated using virtually any brick or masonry with the chosen product being specially selected and precision cut, generally from the same batch as the main façade to ensure a perfect visual match. Various brick patterns can also be specified to match individual project designs and styles.
CASE STUDY: Bow River Village, London Nexus support systems and lintels have been used to great effect on Bow River Village, a mixed-use development on the southern fringes of the Olympic Park.
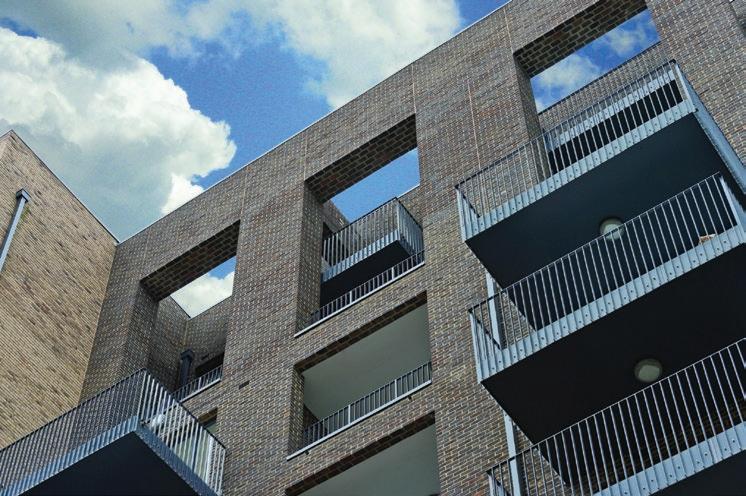
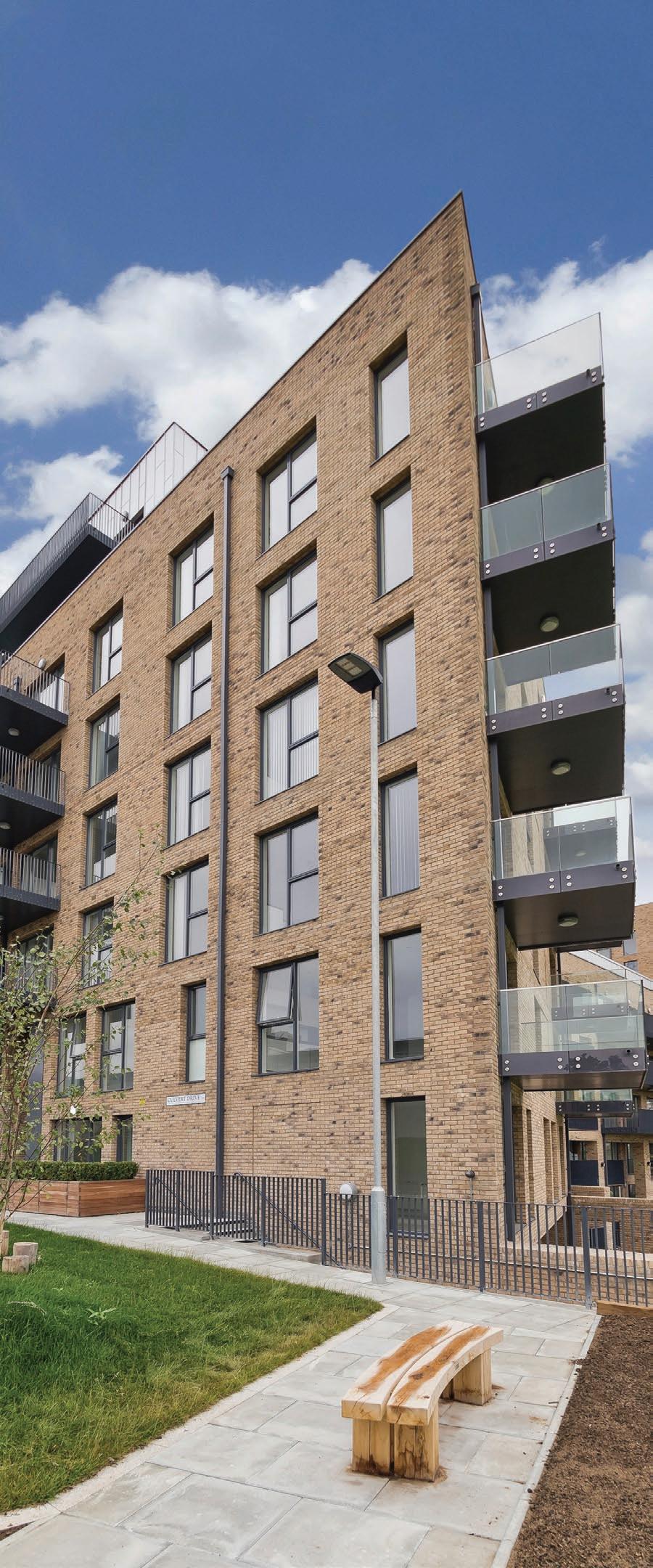
Surrounded by historic industrial buildings, the Bow River Village development is directly opposite a Grade I listed Mill House, the world’s largest remaining tidal mill. Frank Reynold Architects adopted a classic Victorian Warehouse aesthetic, and needed flawless brick-faced soffits to hundreds of door and window heads to complete the visual.
Ancon, in partnership with Ibstock Kevington, developed a complete soffit and lintel solution using the lightweight Nexus Deep soffits above doorways to the ground
and first floor were achieved using 215mm deep Nexus® soffit units with header bond facing, bolted directly to Ancon® MDC brick support angles, while stretcher bond lintels, manufactured 150mm longer to accommodate site variations and ensure perfect alignment with the main facing brickwork, were used at each window head.
“Being a two-part system, we found the Nexus ® brick faced support system easier to install on site than a single piece system. We were able to adjust it quickly and simply and appreciated the fl exibility the two-part system offered.”
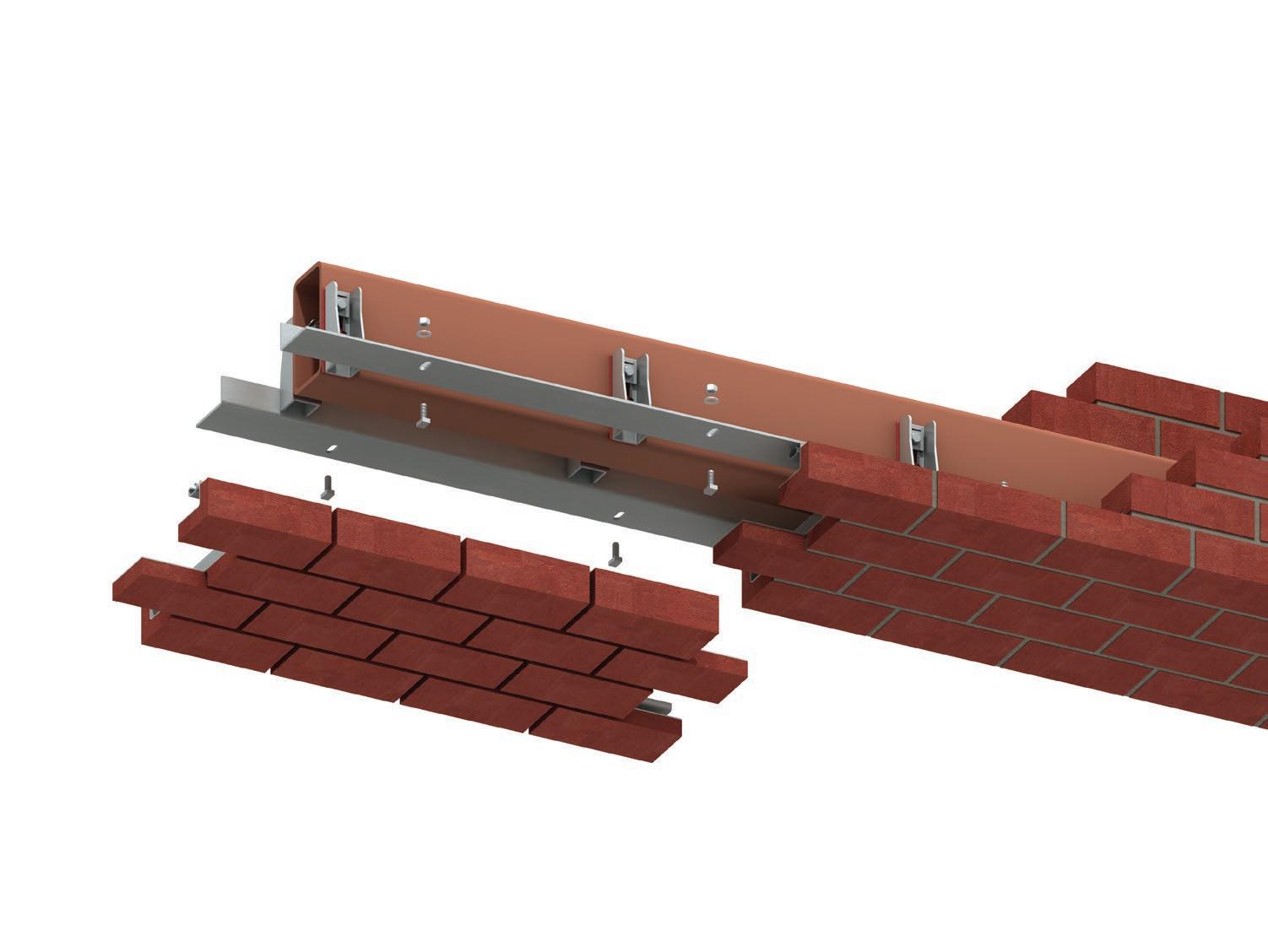
Further detailed case studies, product details, installation advice and technical specifications are available in a new 16-page brochure, available to download from www.ancon.co.uk/Nexus.
Ancon – Enquiry 100










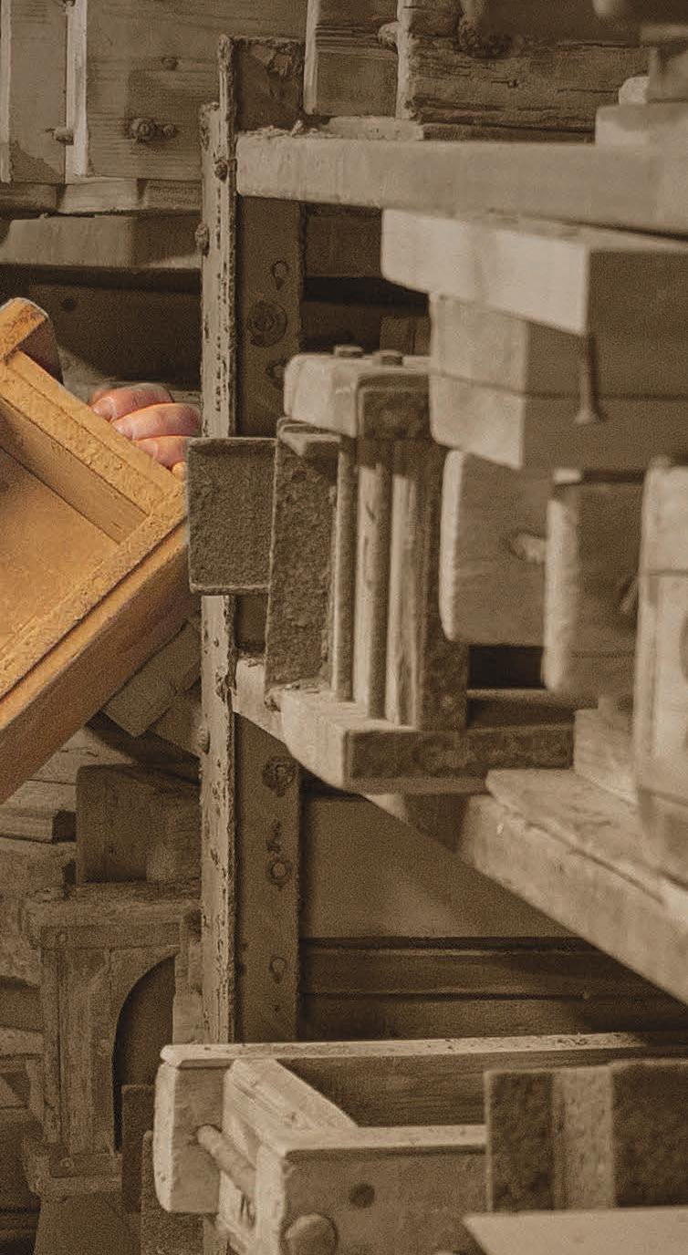
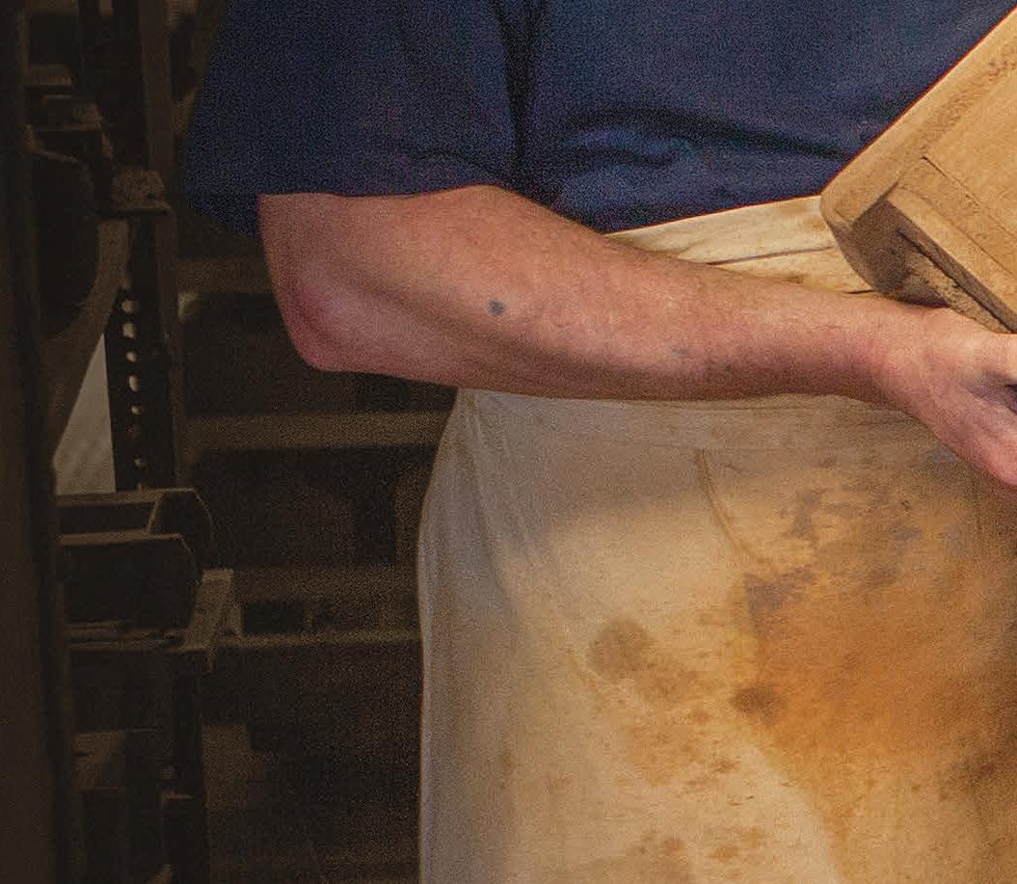


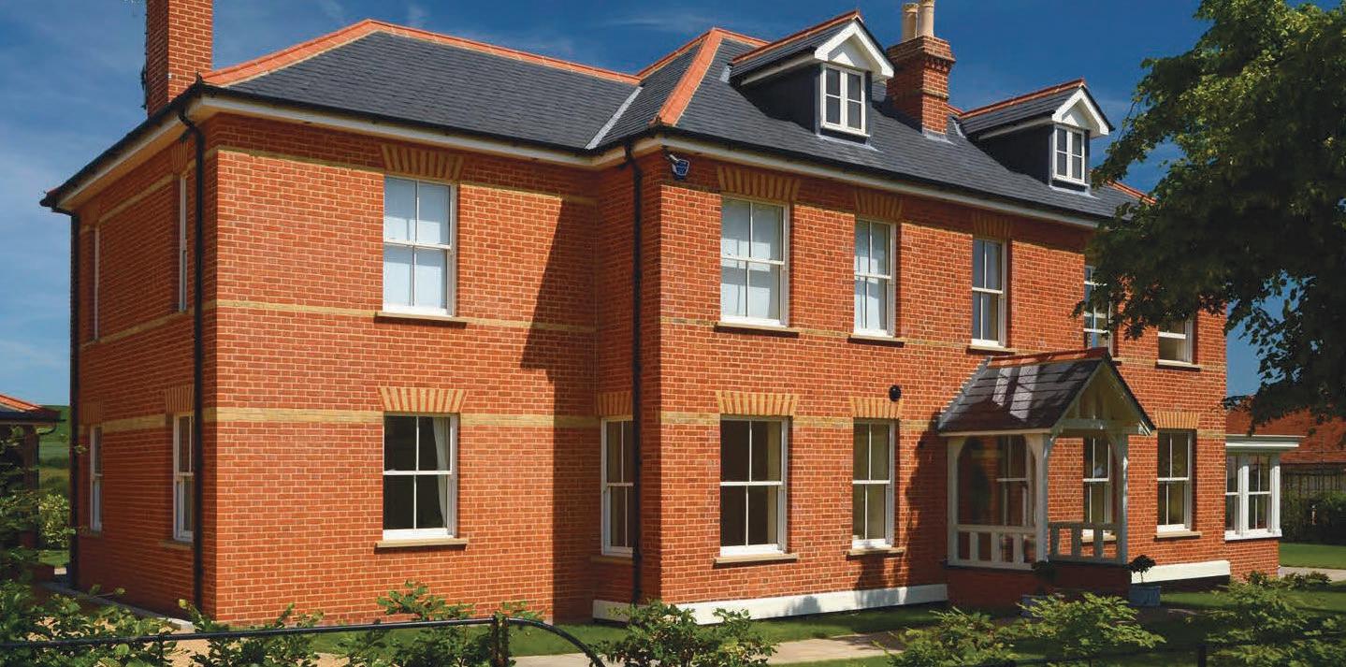
















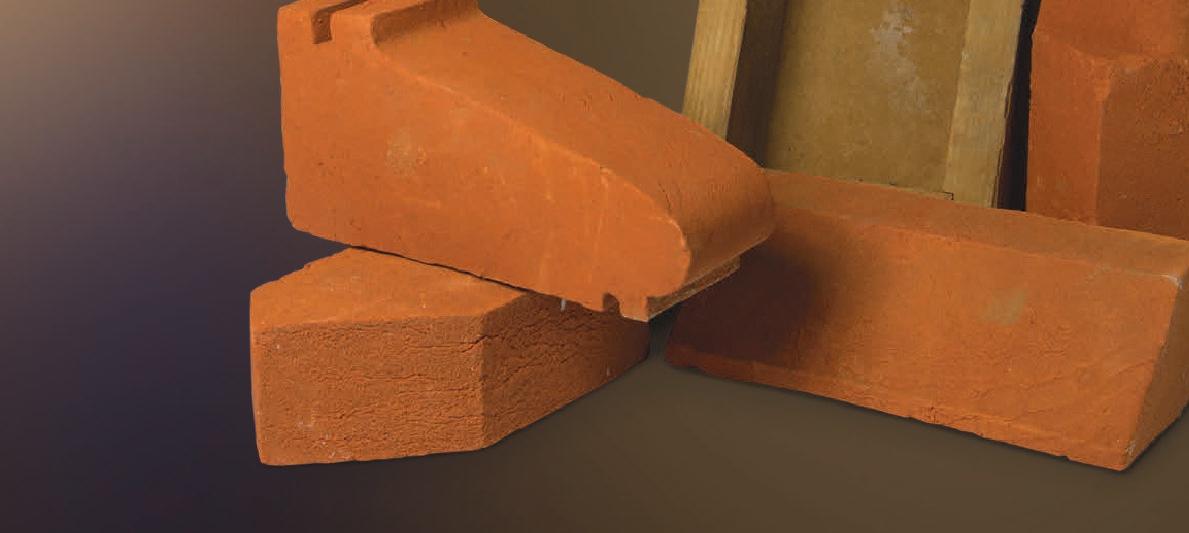

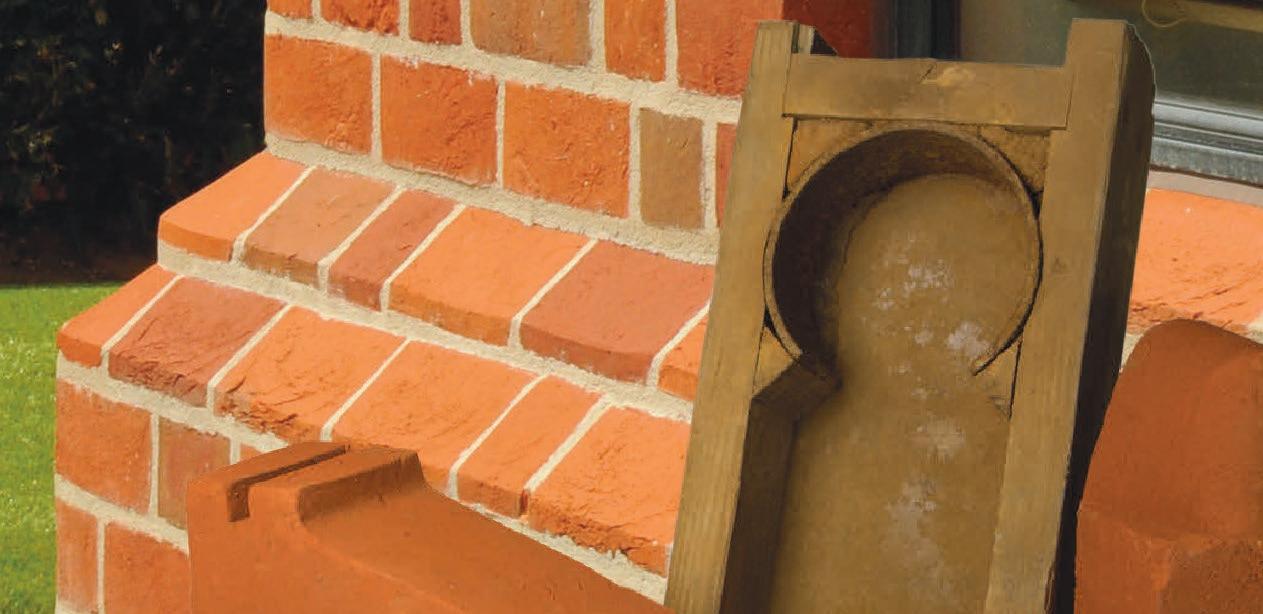
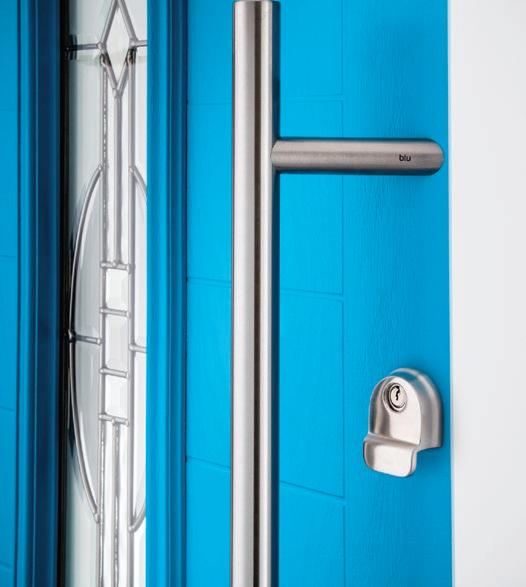
The floating house idea had to fulfil two key objectives that the architect had in mind: ingenuity and sustainability.
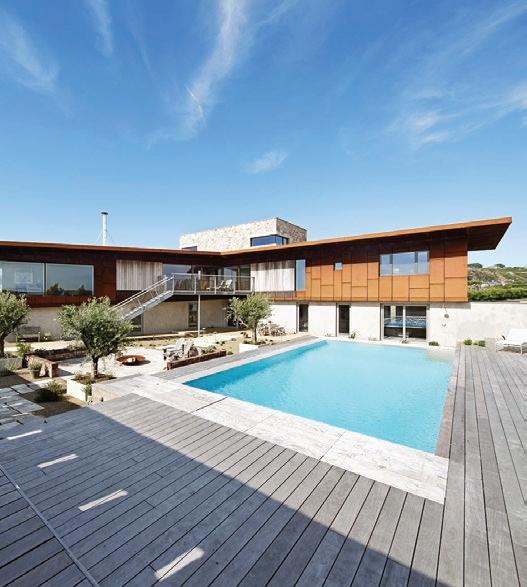
The lay-out of the MDF cladding follows a tatami grid system and is applied in a fishscale pattern. By emulating nature’s timetested pattern, the architect underlines the secondary key principle of sustainability, which played such an important role in the design.
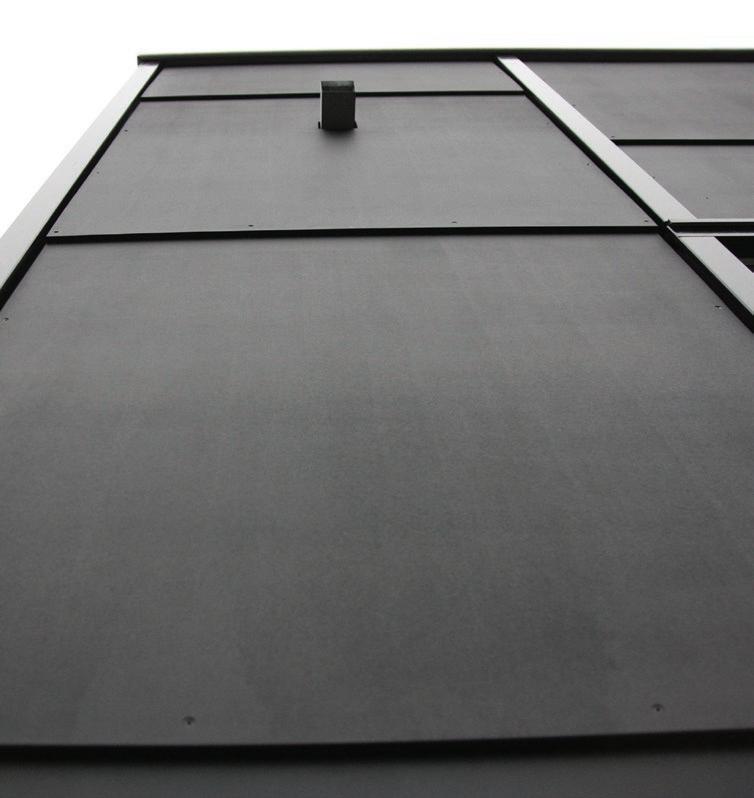
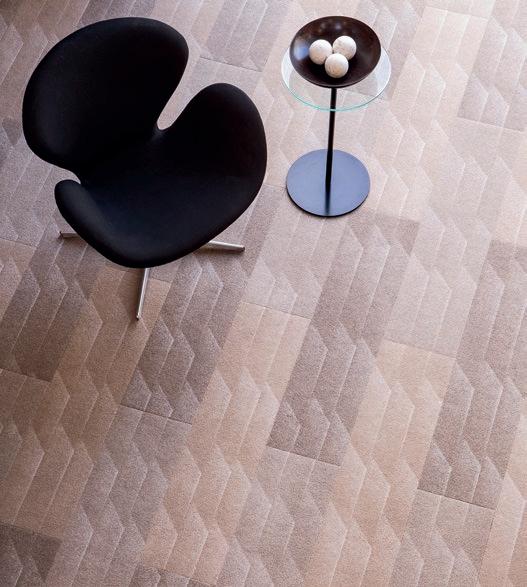
“The facade of the floating house will be continuously exposed to wet and damp conditions”, says Julius. “Therefore, we chose the durable MEDITE TRICOYA EXTREME as cladding.”
“The acetylated wood fibre makes the resultant panel extremely durable, resistant to decay and dimensionally very stable. The panel will not rot and expands minimally in length or width, even when in contact with water. It’s also guaranteed for use in these conditions for up to 50 years.”
The floating house and office was built by Oranje Arkenbouw, Hardenber in the Netherlands and the panel material was supplied by local distributor, RET in Utrecht. The finished product was coated in a water-based matte paint and, due to the unique qualities of MEDITE TRICOYA EXTREME, can be left for 15 years without the need to reapply.

“The dark colour of the coating gives the floating house added character and underlines the eastern mystique,” says Julius.
“Added to this, the panel material can be sawed, coated, painted, sanded, nailed and mounted just like any other wood material. The class 1 durability classification makes the panel material as durable as hard timber types, such as teak. It’s a product with multiple possibilities, ideal for a project as ambitious as mine.”
With such a wide variety of possible applications, MEDITE TRICOYA EXTREME’s potential can match any designer’s imagination. Even in situations where humidity and weather are usually a concern for the use of timber panels.

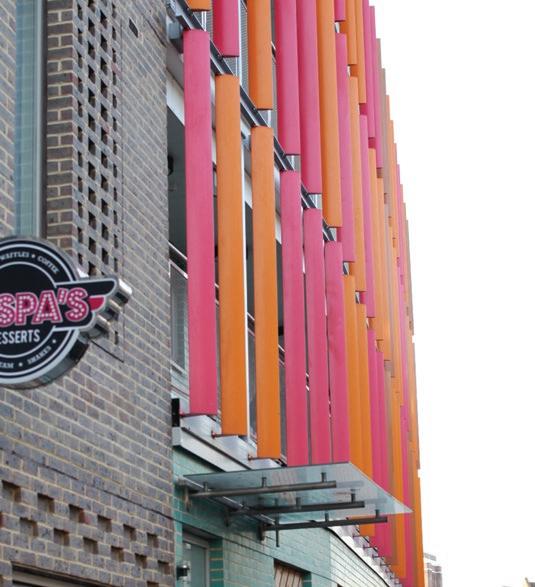
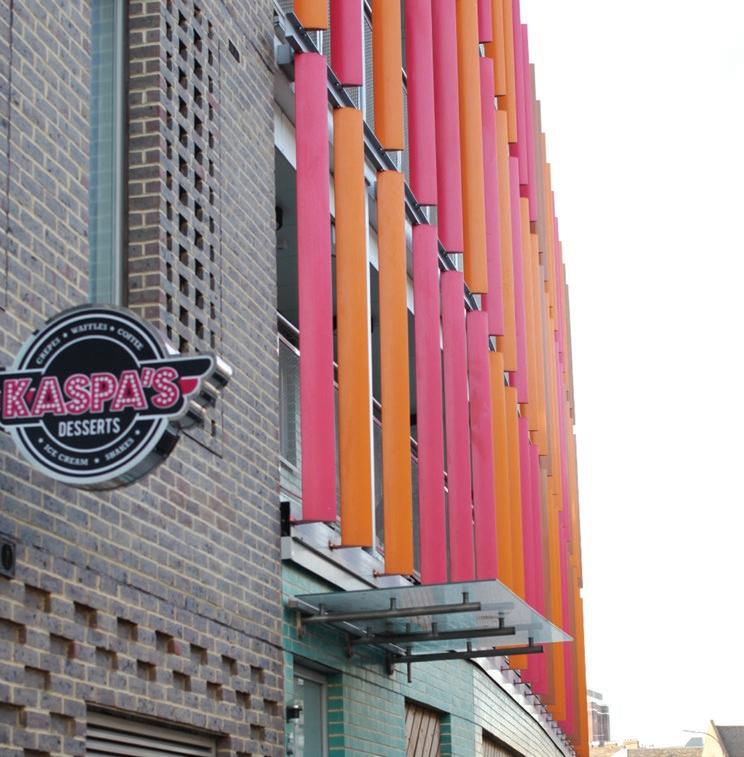
A large office development in Newcastle has become the latest UK building to benefit from being protected by Sto’s recently launched StoColor Dryonic façade paint. “The building façades had become stained and unsightly and a reliable solution was needed,” explains Sto’s Technical Consultant, Jim Allan. “Although other options were considered, it emerged that using a combination of StoPrim Fungal disinfectant and StoColor Dryonic façade paint would provide the guarantee of longevity and protection against algae and fungi growth that was required.”
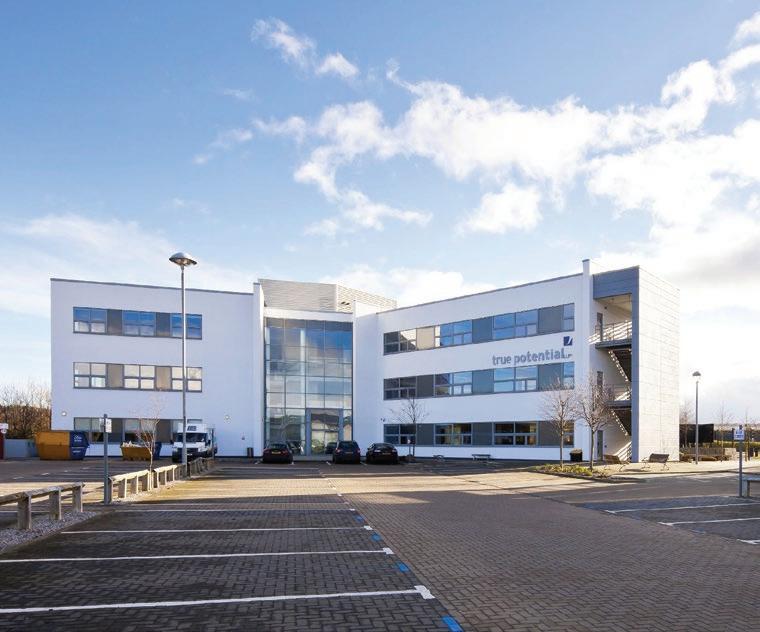

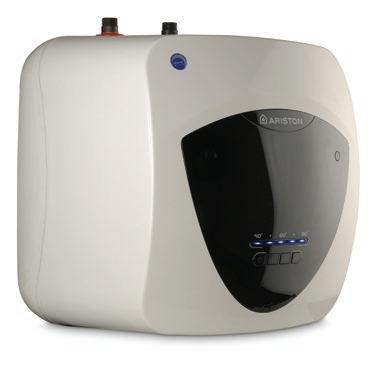
The Andris Lux Eco from Ariston is a small unvented electric water heater, encompassing leading Italian design, energy efficiency, durability, usability and safety. Available in 10, 15 and 30-litre models, each with a 2.5kW element, Andris Lux Eco is perfect for a variety of specification-led locations, including commercial properties, building sites, kitchens, bathrooms or offices. From an energy efficiency perspective, the hot water heaters feature Ariston’s ‘ECO EVO’ function – a new electronic control with automatic learning software, which enables users to achieve energy savings of up to 15 per cent.
Ariston – Enquiry 114
Harmer Building Drainage has been awarded BBA Agrément certification on its SML cast iron drainage for below ground applications, adding to its already certified above ground range.
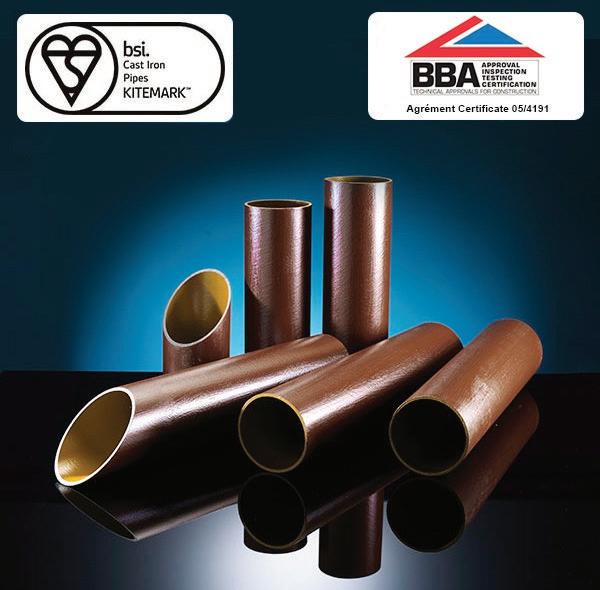
The certification covers the installation of foul and surface water pipes, couplings and fittings in domestic, commercial and public buildings.
Harmer’s below ground drainage was assessed for installed strength, water tightness, flow characteristics, resistance to chemicals found in domestic waste water, resistance to elevated temperatures, and durability. The certification gives architects, specifiers and contractors the assurance that Harmer’s materials and manufacturing have undergone rigorous testing and inspection in order to achieve compliance.
Wayne Wilmot, National Sales Manager for Harmer Drainage comments: “Achieving BBA certification confirms our SML below ground range is fully compliant to a leading industry standard.
“Our SML range is a lightweight, dry jointed
pipework drainage system at the leading edge of cast iron technology. It delivers exceptional performance and strength, and is 100% recyclable.
“Contractors and specifiers who choose our products know they will stand the test of time and function at the highest standard when used in performance-critical projects.”

Harmer Building Drainage – Enquiry 116
The most recent changes to the Regulations for the conservation of ‘Fuel and Power’ in England, Wales and Scotland brought a toughening of the airtightness requirements for new buildings. To help specifiers and contractors avoid the costly risk of noncompliance, Engineered Panels in Construction (EPIC) has produced a handy guidance paper. The document is the first in a series from EPIC which will cover diverse industry topics, including BIM and safe handling of insulated panels. Guidance papers can be viewed or downloaded for free from the EPIC website at: www.epic.uk.com/category/guides
EPIC – Enquiry 117
Sandman Hotel Group has called upon Marley Plumbing & Drainage to provide a total soil and waste water management solution for the conversion of a former university building in Aberdeen. Marley’s Equator PE-X flexible plumbing is being used for all of the hot and cold water services, while the manufacturer is also supplying all of the soil and waste systems for the fit out. The walk in showers have been created using the 650mm Multikwik shower drain. Below ground, all of the wastewater drainage is being routed into Marley 110mm and 150mm drains.
Marley Plumbing & Drainage – Enquiry 115
The recently completed Goldcrest House residential development in Lee High Road, Lewisham, incorporates a number of eyecatching features, including an external solar shading and screening solution, courtesy of Levolux. To soften the visual impact of the building from the street, Levolux was invited to develop an external solar shading and screening solution, comprising vertical Aerofoil Fins and horizontal and vertical glazed panels. In total, 141 vertical Fins are distributed across three levels. Levolux also integrated a series of vertical and horizontal glazed sections into the screening solution.
To make an enquiry – Go online: www.enquire2.com Send a fax: 01952 234003 or post our: Free Reader Enquiry
AXIM ARCHITECTURAL HARDWARE ARE CELEBRATING THEIR 30 YEAR ANNIVERSARY IN 2017 AND ARE DELIGHTED TO HAVE REACHED THIS MILESTONE.
Axim Architectural Hardware is a division of TPG (The Parkside Group Ltd). Originally formed in 1987 Axim celebrate their 30th anniversary.
Axim designs and supplies a comprehensive in-stock range of Transom Closers, Panic Exit Devices, Electric Strikes, Deadlatches, Surface Mounted Door Closers, Floor Springs, Flush Bolts, Letter Plates, Locks and Handles through a Pan-European distributor supply chain.
Renowned for their technical expertise and exceptional customer service, they pride themselves on their competitive pricing and excellent stock holding and are the UK’s No:1 supplier of Concealed Overhead Transom Closers.
Axim’s achievements over the last 30 years have been made possible by the hard work and dedication of its team and through the continued support and loyalty of their customers, some of which have been with Axim since 1987.
“What can I say against Axim! Other than you and your staff are exceptionally knowledgeable when it comes to technical information about your products. Nothing is ever a problem nor too much trouble to sort out. It’s a real pleasure having Axim on our approved suppliers list.”
Craig Turner (Purchasing Manager) Senior Architectural SystemsAxim supplies most major European aluminium systems houses with its product solutions.
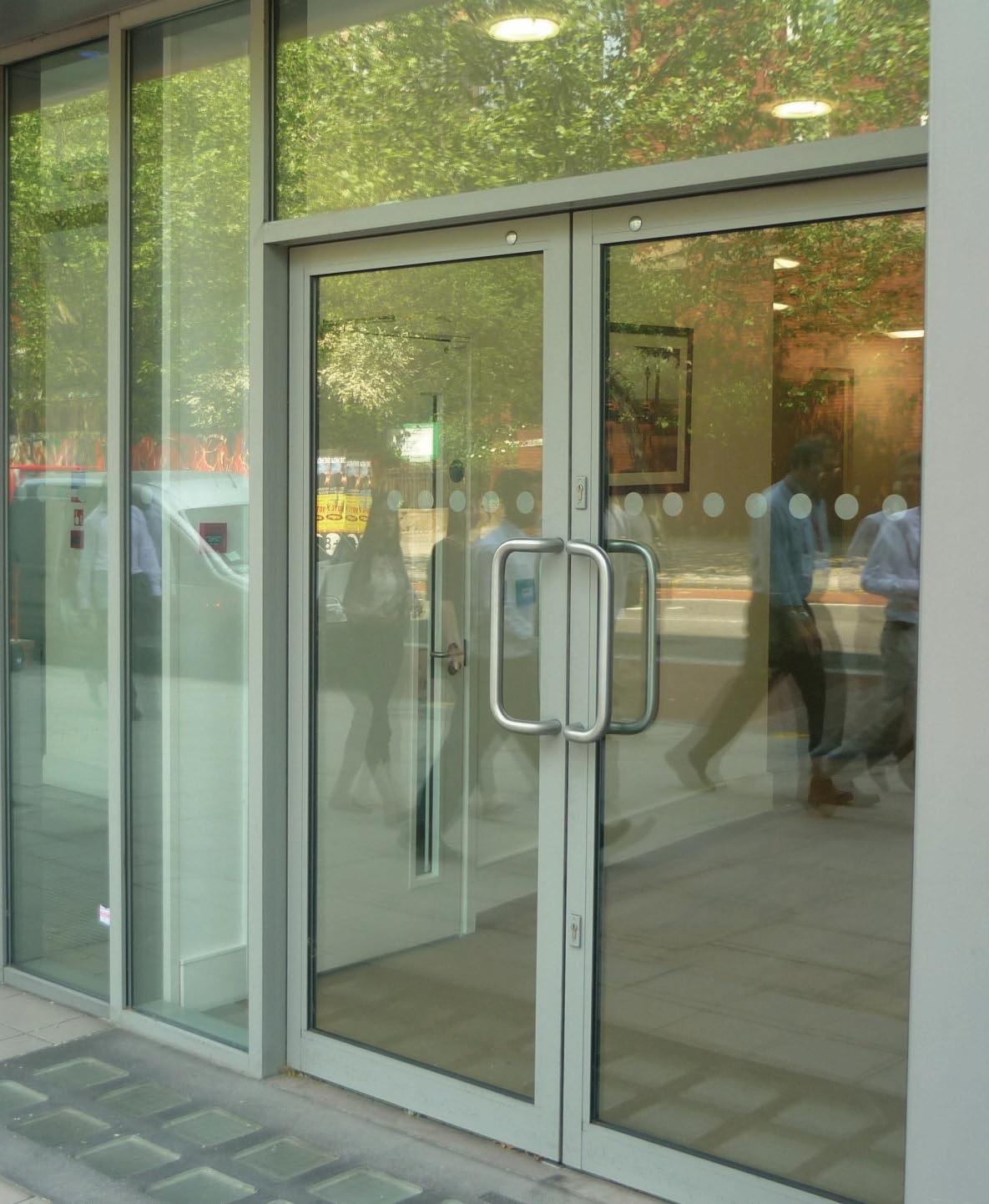
The Axim brand offers quality, longevity and reliability with a solution for every client’s requirements. It has a network of key distributors who can cater for installation, maintenance and over the counter trade customers.
www.axim.co.uk - E: orders@axim.co.uk T:020 8685 9685
Architectural Hardware – Enquiry 119
Grey is rapidly becoming the new white and Freefoam is seeing market forces converting into sales and have seen a significant increase in orders for Anthracite Grey fascia and soffit during the last year. Architects, specifiers, builders and developers can now create a fully coordinated roofline for their clients by offering Freefoam’s new Anthracite Gutter.
Introduced last year, the Anthracite Grey rainwater range is an exact match (RAL No.7016) to the already popular fascia and soffit products and coordinates with many popular shades of window frames and door finishes.
At over 32,500m2 Spade Lane Distribution Centre, Sittingbourne, is the largest single site roof project to be undertaken using Delvemade Protective Coatings products, Seamsil and Delcote. Products used include Seamsil Top Coat - 412 litres of the UK’s leading Cut Edge Corrosion Treatment, gun applied - Seamsil Basecoat, 1,960 litres brush applied, and Delcote, 25,000 litres of Goosewing Grey (Delvemade’s most popular colour) - spray coated. The Delcote specification includes the use of Seamsil to treat sheet cut edge corrosion and encapsulation of all sheet fixings.

Delvemade – Enquiry 120
With a 77mm depth and a 116mm width, the Deep gutter is designed to manage the increasing levels of rainfall that are being experienced throughout the UK. Available with the full range of matching fittings including Union Brackets, Running Outlets and Hoppers, and manufactured using co-extruded PVCU, the Freefoam Freeflow range offers a long lasting, leak free, no fade, low maintenance solution all with a ten year guarantee.
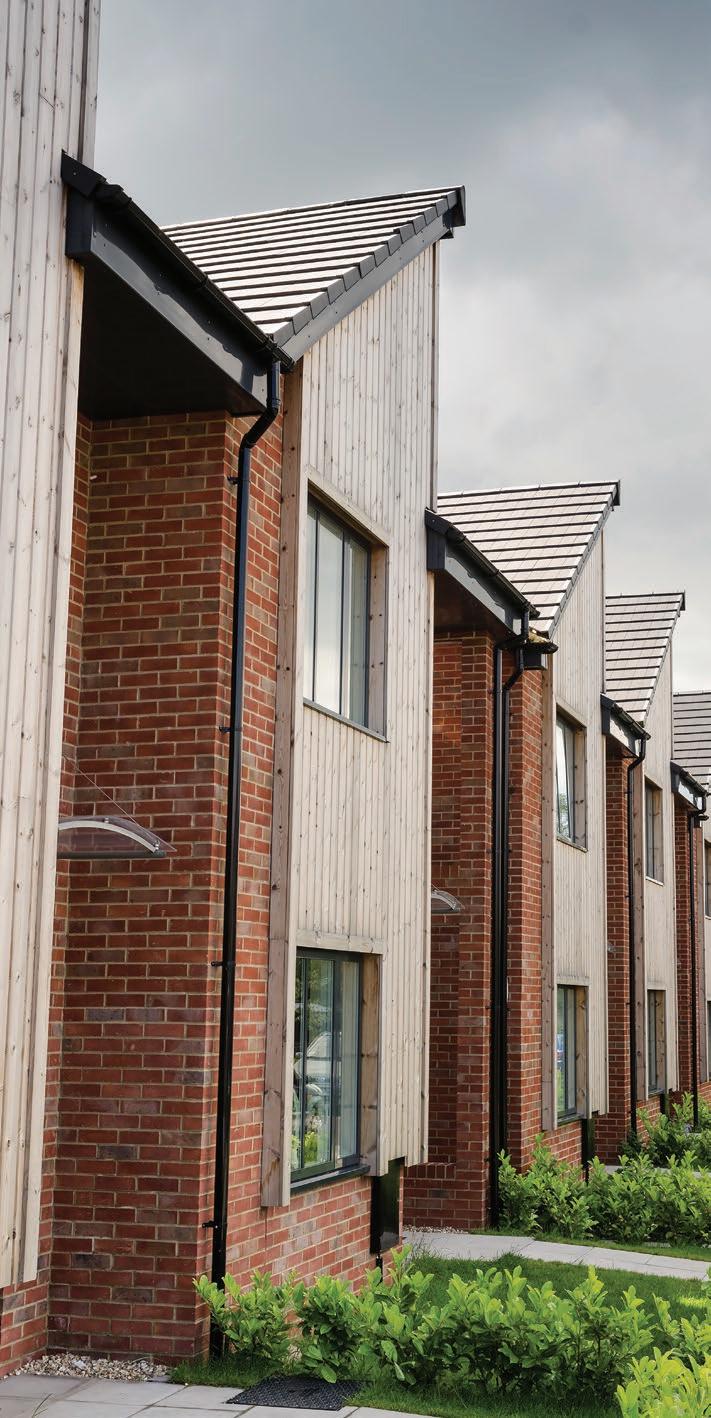
Freefoam manufactures Anthracite Grey products using the co-extrusion method to create a white interior and darker exterior colours. This is Freefoam’s innovative solution to the problems associated with rapid heat absorption and expansion of dark coloured gutters, which can cause leaks and noise when they cool down.
Freefoam – Enquiry 121
Grey is the new white
numberAxim
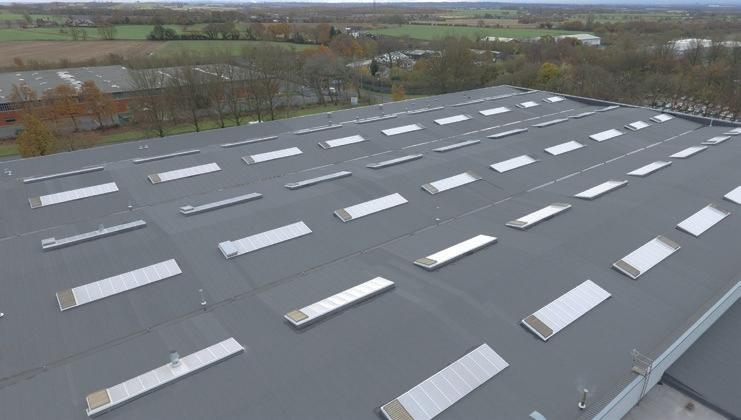
Prior to any work commencing on site, Bauder undertook a comprehensive condition and moisture mapping survey of the roof area to help identify the exact extent and locations of water ingress, so that a fully informed decision could then be made to best suit the client’s needs. As a result, the optimal solution was for approved contractor BBR Roofing to strip off the existing deteriorated and delaminating, oxidised bituminous capping sheet and overlay the underlayer with 12,500m2 of Bauder’s high quality, two layer bituminous system Bauderflex. This partial strip allowed for a quick and undisruptive installation, which was important to the client as they wanted the factory below to remain fully operational throughout.
One of the major challenges for this project was the quantity of intricate detailing requirements, which is understandable
given the sheer scale of the roof. As part of the necessary works redundant vents and associated frameworks also needed to be removed and replaced prior to new cladding being added to the perimeter and 69 of Bauder’s structural glazed units being expertly fitted to give essential daylight to the building’s interior. Moreover, asbestos was found within the redundant vent apertures and therefore required specialist disposal.
Because the factory workers have variable shift patterns it meant that the roofing works programme had to be regularly changed and all deliveries needed to be timed as not to conflict with vehicles moving in and out of the facility. However, despite the logistical challenges encountered all works were completed on time and to budget much to the delight of the client. Upon completion an additional moisture mapping survey was performed to confirm to the client that the overlay was performing as specified and the roof was now completely watertight.
Andy Glover, Health Safety & Facilities Manager at Hotter Shoes, stated, “The readings from Bauder’s moisture mapping survey provided us with objective information and a visual representation of the exact condition of the roof; enabling us to take the best remedial action and save money in the process. The resulting overlay solution was expertly installed, without causing any disruption to ongoing work at our facility. We are delighted with our refurbished roof and the expert technical support we received throughout.”
Bauder– Enquiry 122
Redland is setting new standards in large format interlocking clay tiles with the introduction of the Westminster Slate.
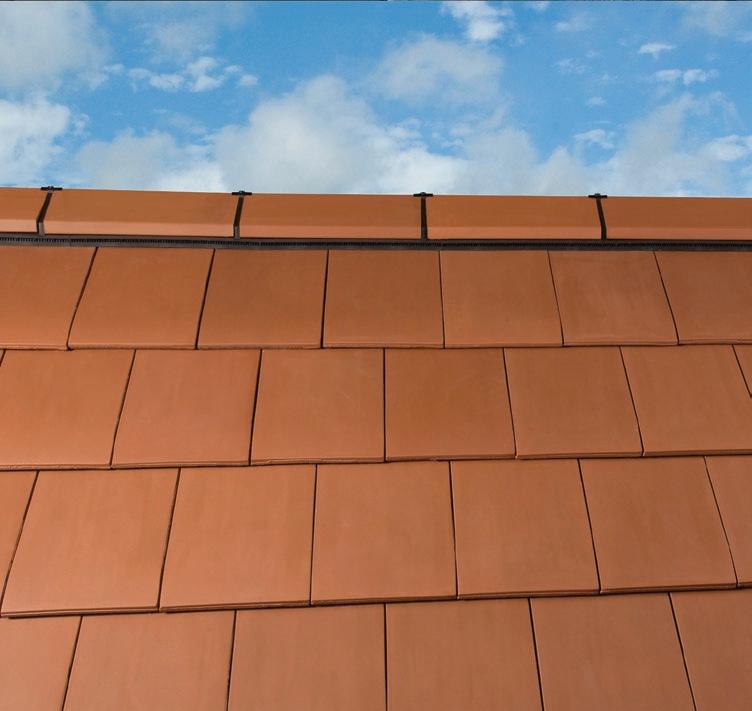
Offering efficiencies in both materials and installation, the Westminster Slate delivers the quality and aesthetic of traditional clay tiles, yet more cost-effectively as its size and interlocking design mean that only 10 tiles are needed per m2, compared to 60 for traditional clay plain tiles.
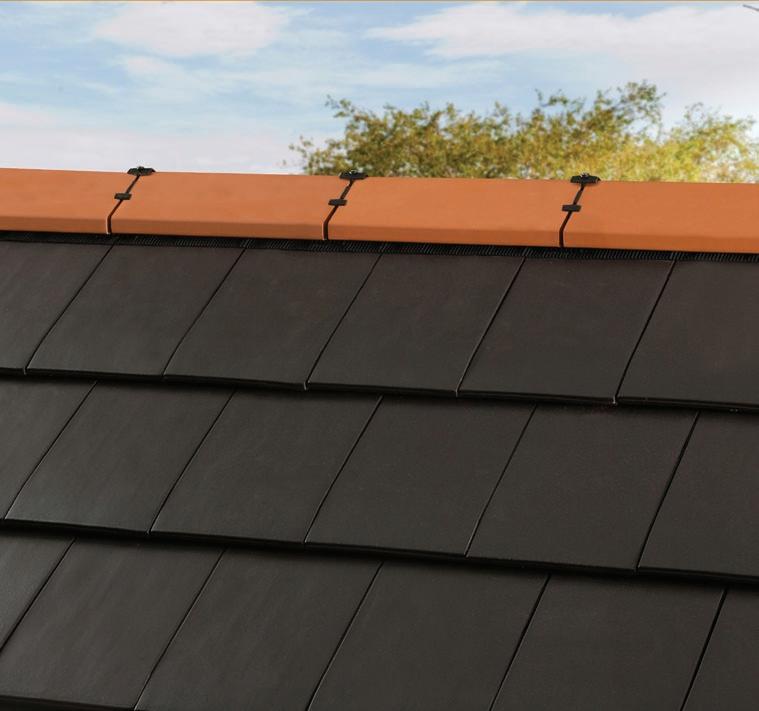
A finely tapered leading edge gives the Westminster an exceptionally slim appearance. This thin form, combined with a hidden cut-back interlock, raised nail holes and custom-engineered head, contributes
toward the slate achieving low pitches down to 17.50. As well as its appealing low profile, Westminster Slate comes in three classic colours: City Black, Cardinal Red and Old College Red.
Redland’s reputation as the company to re-roof the capital was gained in the immediate post-war period, when there was a desperate need to rebuild the estimated 1,000,000 homes damaged or destroyed in WW2. The mass-market Redland 49 smallformat cambered tile rapidly became the roof covering of choice, and is widespread through the city to this day.
Redland – Enquiry 123
Archipod Ltd is leading the way with their range of beautiful garden office ‘pods’ and Coxdome Circular Rooflights from Jet Cox have been specified as the standard solution. A 4m extended model, the FatPod is also available, with both models utilising the benefits offered by Coxdome Circular Rooflights with 900mm and 1800mm diameters respectively. With their sleek contemporary appearance, Circular Rooflights sit perfectly within the spherical pod design.
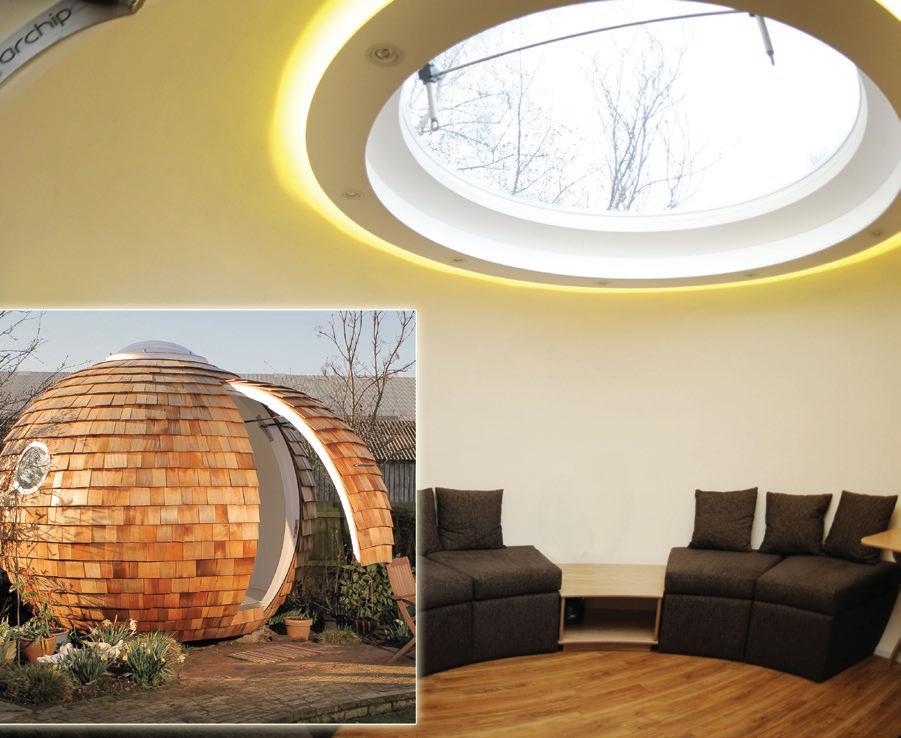
Coxdome Circular is available with double, triple or quadruple skins, and a choice of two ventilation options.
Celotex – Enquiry 124
To make an enquiry – Go online: www.enquire2.com Send a fax: 01952 234003 or post our: Free Reader Enquiry

The National Federation of Roofing Contractors has announced SIG Roofing as headline sponsor for this year’s prestigious UK Roofing Awards. James Talman, Chief Executive at NFRC said: “This event is the highlight of the roofing industry calendar, and as always, its aim is to recognise and reward outstanding standards of workmanship, technical excellence and safety across all aspects of roofing. SIG Roofing has been supporting the Awards for the last 10 years, and combined with their commitment to best roofing practice, they make the ideal sponsor.” SIG Roofing – Enquiry 125
Since the original Conservation Rooflight ® was designed, over 20 years ago, numerous imitations have appeared. However, the original the Conservation Rooflight ® remains the most authentic in its class. Slim steel sections, a glazing bar, glazing clips and traditional opening mechanisms are just some of the reasons why this rooflight should be the first choice for our Nation’s much loved historic dwellings and landmark structures. For more information about the Conservation Rooflight ®, call us today on 01993 833108 or visit www.therooflightcompany.co.uk
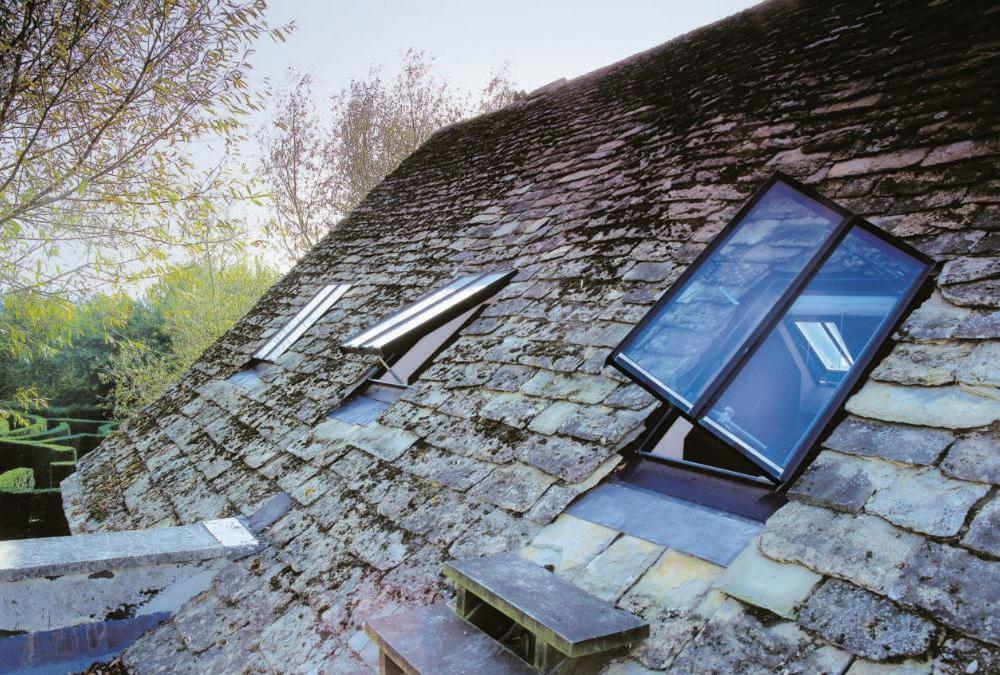
126
The award-winning £42m Vijay Patel Building at De Montfort University (DMU) features a highly effective external solar shading and screening solution, courtesy of Levolux. The solution includes a diverse range of products, including curved Aerofoil Fins, faux terracotta Fins, PV integrated Glass Fins and plant screening louvres. These have been applied differently on the building’s three structures. In total, Levolux provided 156 Glass PV Fins for the Arts Tower, providing a welcome return in the form of renewable energy as well as an effective form of solar shading.

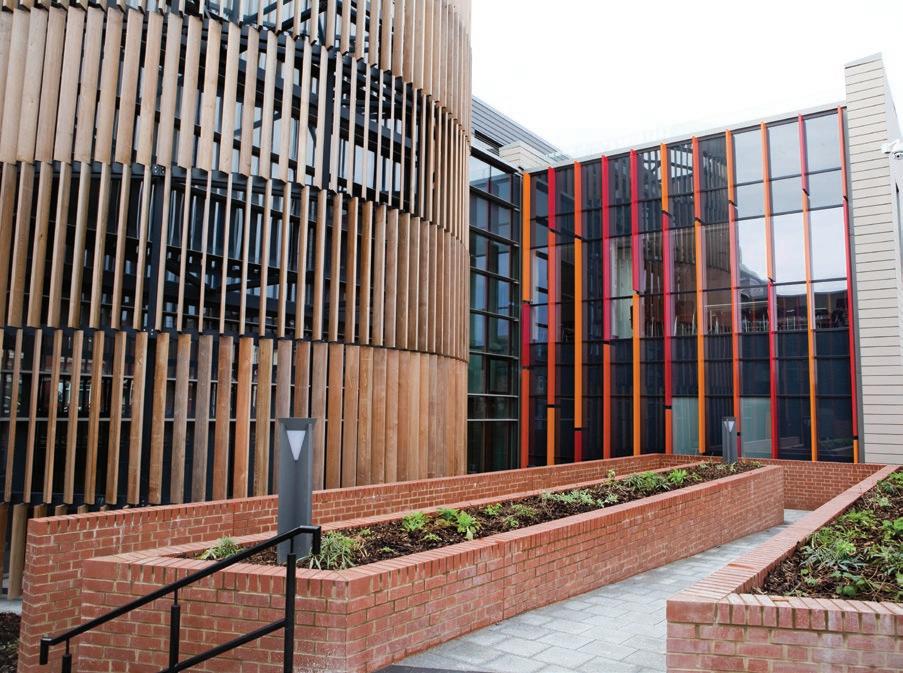
Levolux – Enquiry 127
Architectural glazing systems by Kawneer were value-engineered as a major element of the second phase of Cardiff University’s Science and Innovation campus. Kawneer’s AA ®100 curtain walling as zone-drained capped and SSG (Structurally Silicone Glazed) versions with 50mm sightlines help to form the terracotta-tiled external facades while the AA ®110 version with 65mm sightlines has been used as rooflights. These are joined by AA ®541 top-hung casement windows as standard and as SSG vents, and by AA ®545 medium-duty swing doors and series 190 heavy-duty narrow-style commercial entrance doors.
Kawneer – Enquiry 130
When the team at Forster Roofing first realised that the Crown Office and Procurator Fiscal Service’s building in Glasgow was the ideal showcase for its integrated roofing and solar service, they also realised that Redland’s lightweight Cambrian Slates were perfect for the project. Steve Scott, Managing Director of Forster Roofing Services, says that the Cambrian Slate – in Slate Grey – matched the previous roof colour, complemented the existing roofscape and was also easy to fix, with confidence that it would not fail over its lifespan.

Redland – Enquiry 128
Schueco UK has announced new developments to its unique, ultra-slimline FWS 35 PD panorama design façade system, which delivers even greater visual elegance and transparency, the option of sunshading and two levels of burglar resistance. With Passive House certification for the top Schueco FWS 35 PD.SI version, the range offers thermal insulation levels as low as 0.79 W/m2K and can accommodate double- and triple-glazed units from 22 mm to 50 mm thickness. The versatility of the system is further enhanced by the introduction of a new single glazed option.

Schueco UK – Enquiry 131
Alumasc Skyline was specified by contractors Tetraclad to design and supply bespoke soffits and fascia for an assisted living complex in Leighton Buzzard. The prestigious development is made up of 82 one and two bedroomed apartments, designed for over 55s. Alumasc Skyline designed, manufactured and supplied tailored soffit and fascia products for the entrance hall and a circular feature at the back of the building. Matt Swaffer, Contracts Manager at Tetraclad, explains: “We needed fascia and soffits for the curved structure which wouldn’t be available off-the-shelf. So we called Skyline’s Technical Sales Manager Ivan Colvil to provide a suitable solution. It’s always best to go to the experts!”
Alumasc Skyline – Enquiry 129
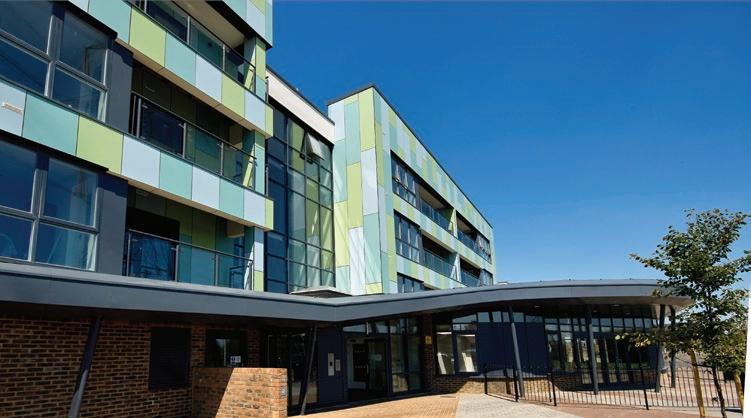
Schueco UK introduces enhanced slimline façade systemThe Rooflight Company – Enquiry
Almost 1,500m2 of luxury flooring products from Moduleo have been installed in the recent refurbishment of RUSH Trampoline Park, in Birmingham.
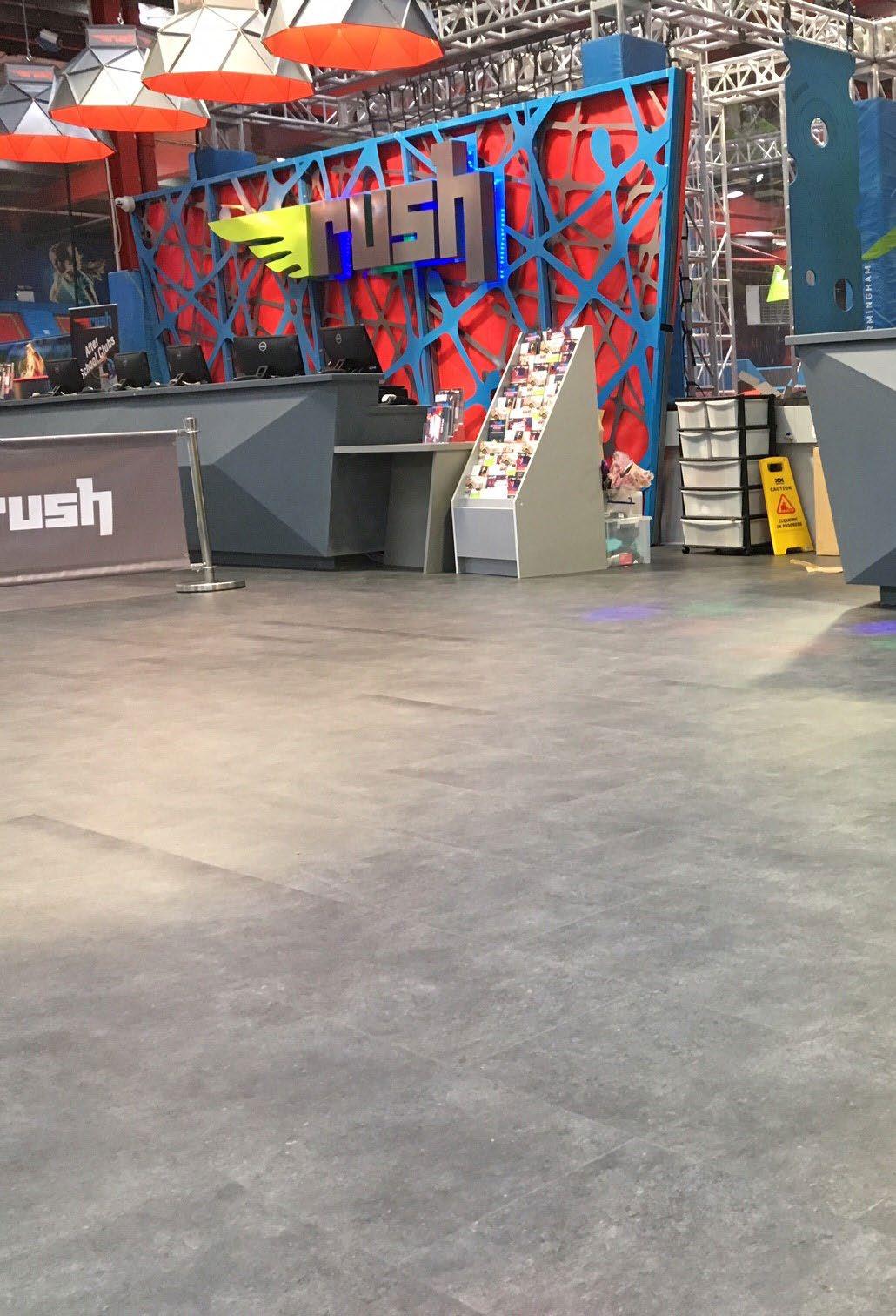
Contractors at refurbishment specialists, Calmack, specified authentic shades of stone and walnut from Moduleo’s popular Transform collection to overhaul the main reception, shop, seating and dining areas.
All floors were first prepared with Moduleo’s new Flex Pro underlay, which offers unrivalled sound insulation properties.
To save time on-site, Calmack installed Jura Stone and Persian Walnut floor coverings from the Transform Click range.
Click technology negates the need for traditional adhesives and timely room preparation, meaning floors can be installed in next to no time. The unique LockXpress system with practical toothgroove connection ensures easy, convenient installation.
Moduleo – Enquiry 132
Bostik has supplied a range of subfloor preparation products and adhesives to deliver a high quality flooring finish at the Paddington Exchange development in London.
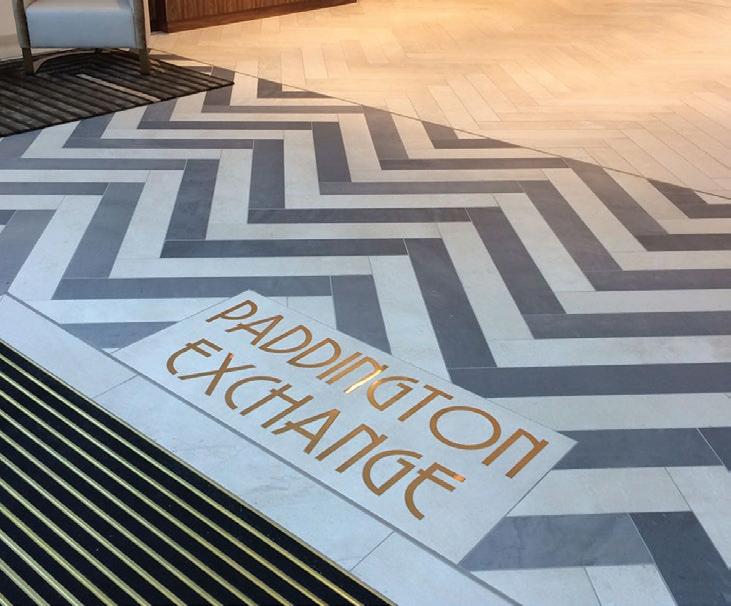
Bostik supplied a subfloor preparation package to cover approximately 20,000m 2 , inclusding the Bostik Screedmaster Rapid DPM, One Coat Membrane and Universal Primer, as well as the Screedmaster Flow and Ultimate smoothing compounds.
A wide variety of floor coverings were installed on the project, including ceramic and porcelain tiles, timber, carpet, LVT and vinyl. Bostik provided an adhesives package to cater for the different characteristics of each covering, which included Bostik MC250 Vitri-Flex and Bostik MC310 OPF for the ceramic and porcelain tiles, as well as Bostik Laybond Wood, Carpet and Vinyl adhesives.
Carl Harper, Senior Contracts Manager for Chelmer Group, said: “Bostik’s wide product and service offering, including onsite testing and a team of technical experts
made them the obvious choice for the London development.
“Bostik offers a complete package for flooring installations, from damp proof membranes and primers through to smoothing compounds and adhesives. This meant we could use products from a single brand throughout the project, safe in the knowledge that they were all compatible.”
Heavy-duty safety flooring with enhanced slip resistance from Polyflor’s Polysafe Apex range was recently installed in the busy commercial kitchen at the Radisson Blu Hotel Athlone. Polysafe Apex vinyl safety flooring in the Chromite shade was chosen for a 450m² kitchen area. Polysafe Apex is a high durability safety floor which provides sustainable wet slip resistance and underfoot protection where there are regular spillages of more viscous oil and grease contaminants. It features a high concentration of traditional safety aggregates within the vinyl to ensure high traction and sustainable wet slip resistance.
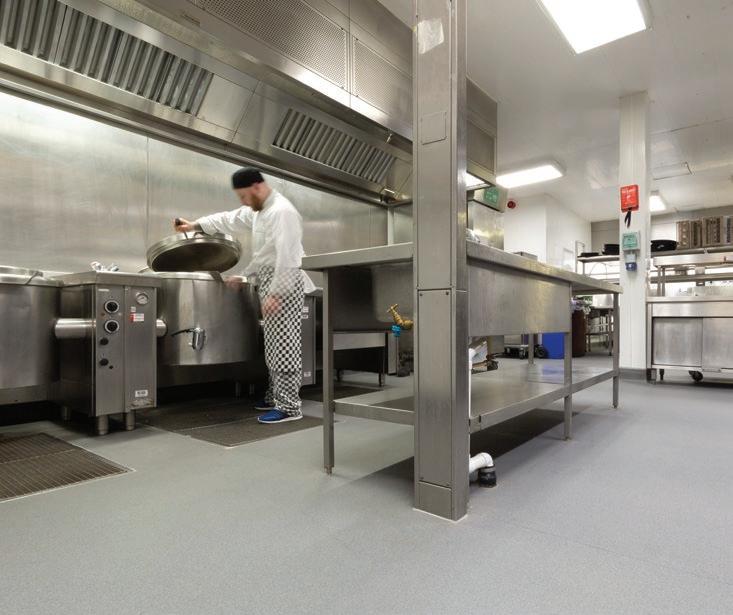
Polyflor – Enquiry 135
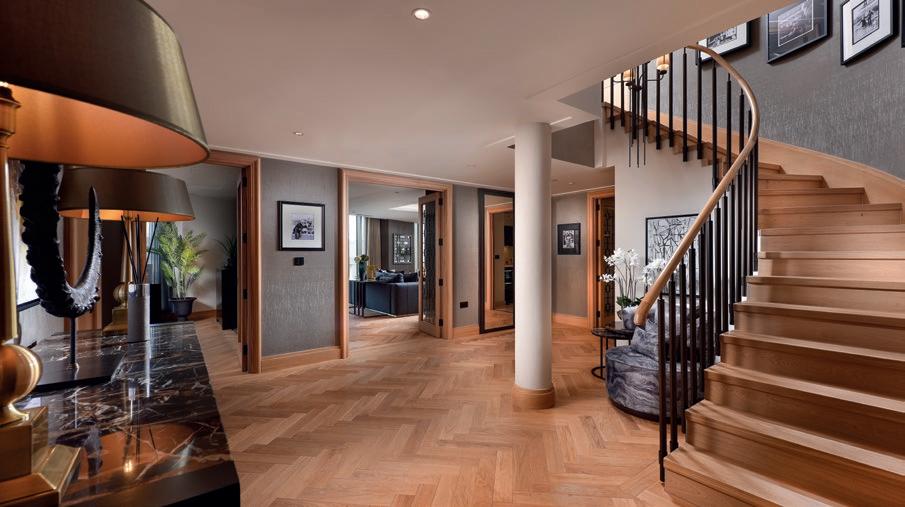
Mapei UK has specified and supplied Ecorated products for the installation of wood flooring on an area of 13,000m 2 throughout the high specification Berkeley Homes Abell & Cleland apartment development in Westminster. Jason Mortenson, Project Director from Berkeley Homes (Central London) commented: “We have used Mapei’s Eco Prim T primer with great success, giving us a high quality base before starting our flooring works with the key benefits of being safe, sustainable and easy to use.” Mapei’s Eco Prim T is a water based and low VOC solvent free primer for interior use, ideal for priming before installing levelling compounds. Eco Prim T was used throughout before applying Latexplan Trade to level and smooth the substrate, ready to receive engineered wood floor coverings.
Mapei UK – Enquiry 133
The trend for eye-catching textures and effects in office carpet has led to a significant increase in demand for Heckmondwike FB’s ‘Constellation’ range. The range offers a softer, more tonal installation and is available in a choice of eleven different shades, offering limitless design opportunities The Constellation range is available in ‘planks’ to create inspirational designs that capture the imagination and demonstrate the endless possibilities with this exciting carpet design. Constellation is ideal for a wide variety of commercial flooring applications.
FB – Enquiry 136

Polysafe Apex flooring keeps up with the pace at hotel
Bostik ensures a flawless finish at London residential developmentModuleo Click makes quick work of RUSH Trampoline Park refurb
Architectural aluminium glazing systems by leading UK manufacturer Kawneer have been used on a ground-breaking development for a famous UK institution.
Kawneer’s AA ®100 zone-drained curtain walling, AA ®540 top-hung casement window vents and series 190 heavy duty commercial entrance doors feature externally and internally on The Royal Mint Experience which showcases The Royal Mint’s coin minting operations within a purpose-built visitor attraction for the first time in its 1,000year history.
The AA ®540 window vents were specially fabricated by approved specialist subcontractor AB Glass to match the oxidised stainless steel cladding panels used on the façade of tessellating hexagons which mimic the shape of coins. The colours within these subtly change with the movement of the sun.
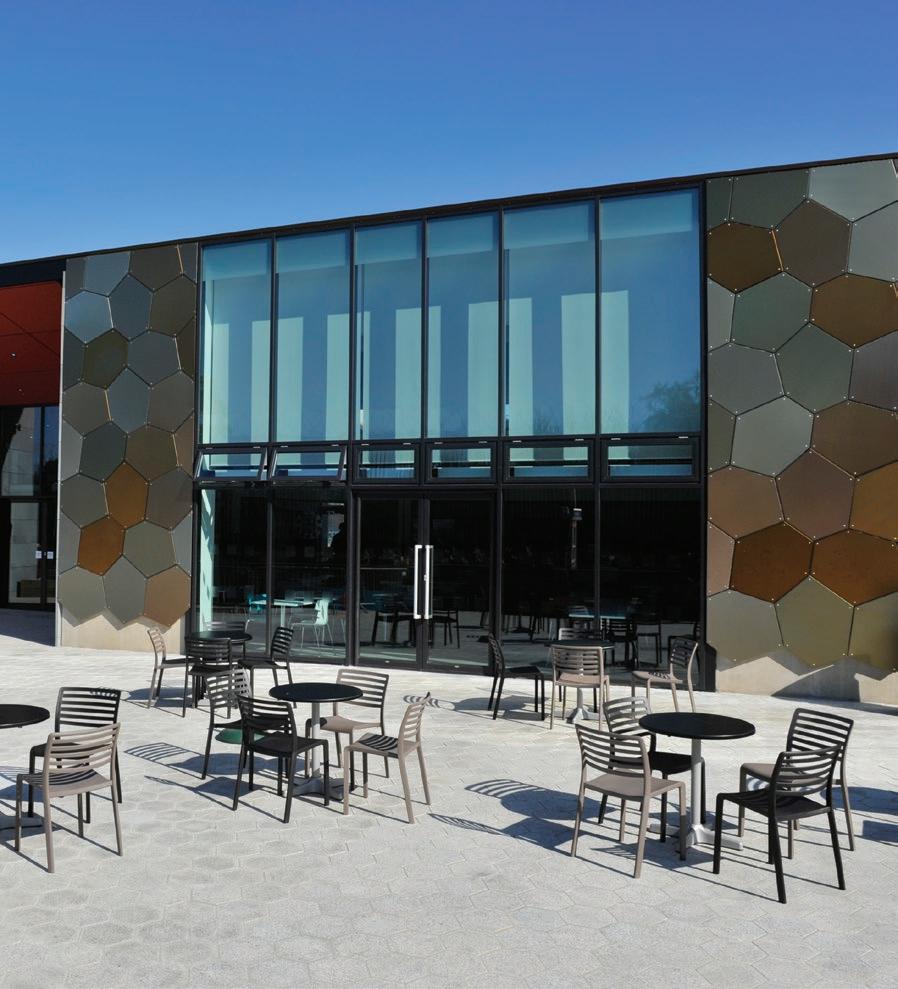
Comprising a visitor foyer, exhibition hall, café/catering kitchen, education facilities, staff offices and ancillary spaces over 1,700m 2, the world-class centre also allows visitors to access a factory tour overlooking circulating coin production areas of the Royal Mint site. Located in Llantrisant, South Wales, an adjoining car park was built to accommodate visitor parking.
Rio senior associate Eldon Lewis said: “We worked closely with The Royal Mint to create a building whose concept draws on elements of the process of minting coins such as the use of quality materials and craftsmanship.
The Royal Mint’s artistic endeavour is something to be celebrated and, as such, reflected in the design of The Royal Mint Experience attraction.
“We also worked closely with the client, contractor and design team to incorporate the requirements of The Royal Mint’s security department.”
VELUX ® is offering homeowners and window installers across the UK and Ireland a raft of rewards, redeemable at a range of top brand partners, each time they buy VELUX white polyurethane roof windows until the end of April.
For every white polyurethane roof window bought this month (April 2017) buyers can claim £35 of rewards, redeemable at retailers including M&S, Argos, Pizza Express, Thomas Cook, Ticketmaster and Currys PC World.
Customers have until 12 May to claim their rewards from VELUX, but can only do so by registering to the scheme online at www.velux. co.uk/rewards.
Originally developed for bathrooms, the VELUX white polyurethane roof window has evolved into a vast range of products ideal for contemporary white interiors and ceilings. They comprise a solid core of thermally modified timber encased in moulded polyurethane with a bright white finish.
Typically, installers and homeowners choose this finish for more humid rooms like kitchens
and bathrooms as the windows have no visible joints, ensuring a clean and moistureresistant finish.
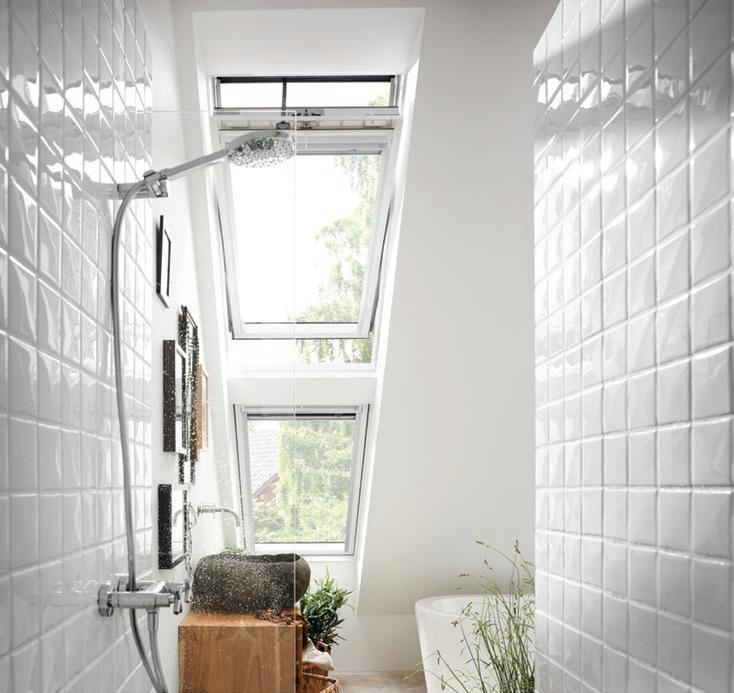
Almost the entire VELUX range is available in white polyurethane, from manual, centrepivot and top-hung standard roof windows to combination solutions, and remote controlled VELUX INTEGRA ® roof windows.
VELUX – Enquiry 137
Finding the right glazing products and evaluating the technical performances of your glazing specification has just got easier with the launch of CalumenLive by SaintGobain Building Glass.
CalumenLive is a free online and responsive specification tool, giving you access to the information you need directly on your mobile device, laptop, PC, Mac or tablet.
CalumenLive is the new and improved successor to Calumen II, delivering a more intuitive and fluid user experience for glass configuration and insulated glass unit (IGU) composition. The new interface also enables you to share your results faster as you can email them directly from within the service or export your specification as a pdf document.
By using CalumenLive’s range of filters you can search based on the “comfort” factors that are most important to your project, such as maximising light transmission, minimising solar heat gain, achieving high performance acoustics, reducing external
light reflectance or a host of other options.
As a cloud based system, CalumenLive updates automatically, ensuring the next time you login, you have access to the very latest product information and technical data. Try it now by visiting www.calumenlive.com.

Saint-Gobain Building Glass – Enquiry 138
Eurocell has reconfigured its popular Dales Collection range of composite doors to increase and improve aesthetic choice, security and resilience. First, the company has introduced three new panel designs – the Elton, Hartington and Newhaven – which deliver ‘on trend’ farmhouse and contemporary styles. The three designs are complemented by six further glass patterns to further increase choice for the specifier, developer and end-user. Second, with security and peace of mind very much on the agenda, Eurocell has improved both the structural stability of its door panels and its locking hardware.
Eurocell – Enquiry 140
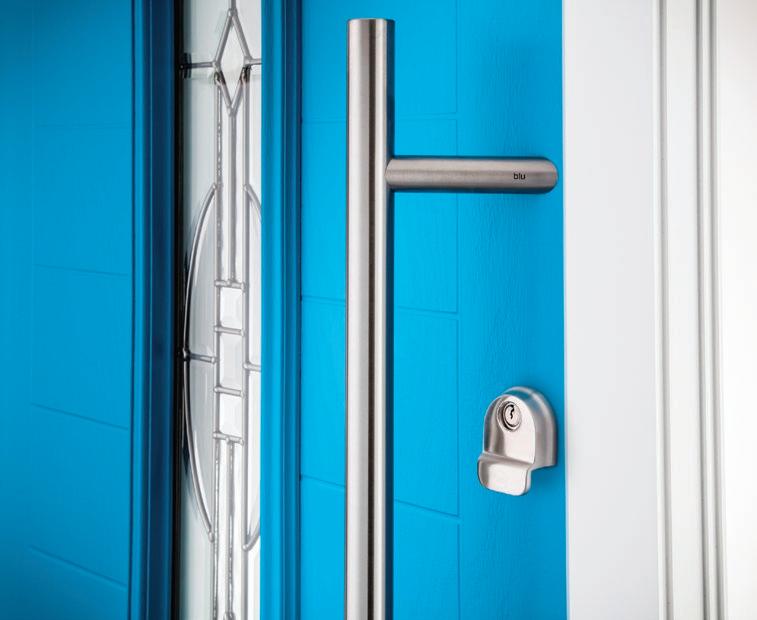
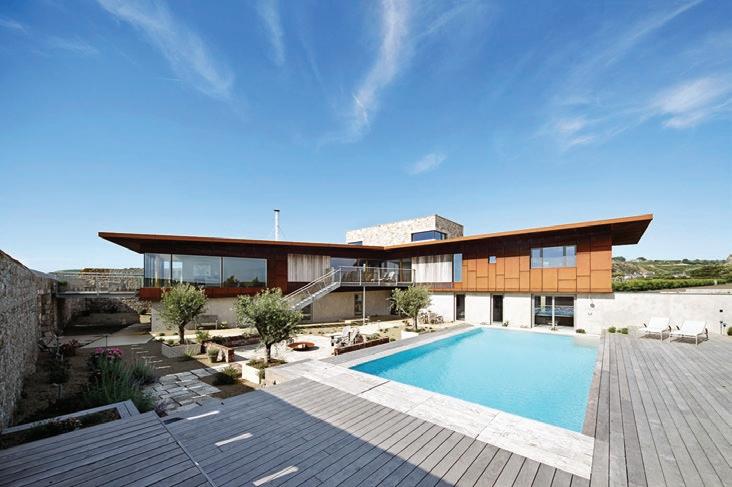
Glazing Vision’s Flushglaze fixed and circular rooflights were installed within a fortress-like home, located on the shore of St Ouen’s Bay in West Jersey.
The stairwell is capped with Glazing Vision’s Flushglaze Circular rooflight was key to both maximising the amount of daylight falling into this pivotal central area as well as adding a modern aesthetic to the historical overtones of the ‘keep’.
Precision-engineered at Glazing Vision’s Norfolk factory to meet the bespoke dimensions specified by the architect, this circular rooflight offered a number of design benefits: no visible internal framework ensured the amount of light entering this central space was maximized and the high ceiling not compromised.
The lack of visible fixings ensured a completely flush external finish. The absence of bulky capping systems meant that the rooflight will not attract dirt or spoil the view.
Two rectangular, fixed Flushglaze rooflights
Garador is introducing five exciting new styles into its range of FrontGuard front entrance doors.
Garador’s FrontGuard and FrontGuard Plus doors are already recognised for their exceptional engineering and outstanding thermal properties.
The new doors in the Garador FrontGuard range include the FGS410, FGS430, FGS450, FGS515 and FGS600, all offering some fresh innovative design features as well as continuing the high levels of functionality and insulation to minimise heat loss.
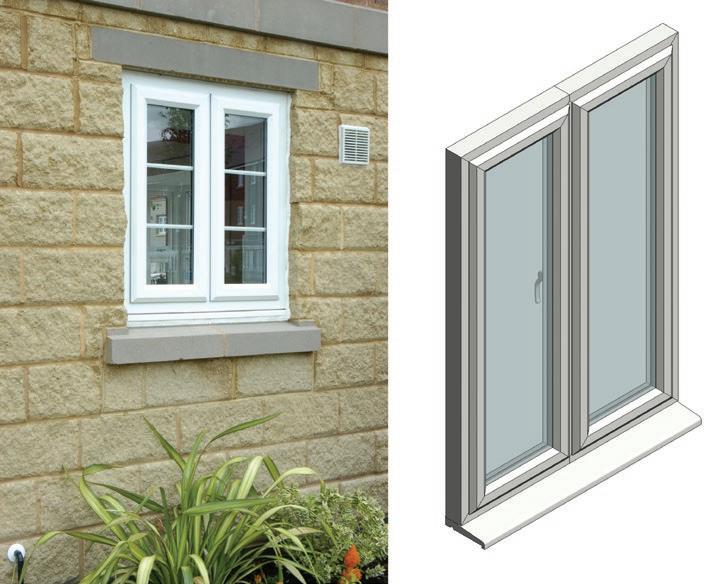
For instance the new FGS 600 includes a 65mm thick door leaf, as well as a thermal break and dense PU foam built into the door frame to reduce heat loss, plus sturdy rubber seals on all four sides of the door panel.
Security is also top priority and the new doors all offer a specially engineered five point security locking system as standard.
from Glazing Vision were also installed on the property: one above the master bedroom (dressing area) and one above the master ensuite.
The minimal and elegant internal finish of these units complemented the modern interior décor as well as enhanced the sense of space and height.
From all aspects le Petit Fort exhibits diverse, often conflicting, characteristics: it is a bold and uncompromising architectural expression.
Glazing Vision – Enquiry 141
Eurocell has reimagined the way designers and specifiers access its BIM models with the BIM Centre, where finding and downloading the right BIM models is quick and fast, and updates are delivered automatically.

Users can sign up free to the BIM Centre in a matter of minutes and then use Eurocell’s new search and filter tool to find the models they need. Rather than downloading models one-by-one, they all go into a BIM basket to be downloaded en masse at the end of the process.
Eurocell – Enquiry 142
Easy installation is key with all Garador doors, and the new FrontGuard doors come with three way adjustable hinges to ensure a quick and simple installation process.
The new doors come in a range of modern colours and designs. Find out more by calling 01935 443708 or visit www.garador.co.uk

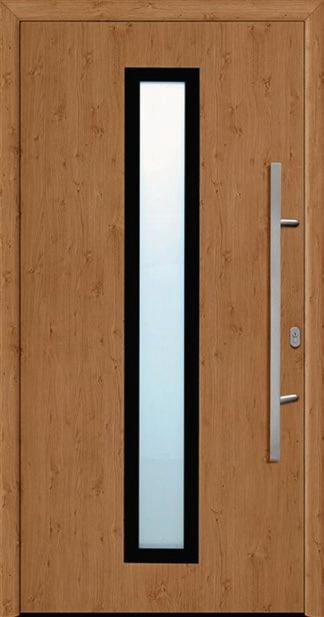
Garador – Enquiry 143
Westbury Windows & Joinery has recently published its latest in a string of successful test results, following on from their energy and security (PAS24) achievements with acoustic performance too. Their products were independently tested at a UKAS-accredited laboratory and performed particularly well in the reduction of traffic noise. However, the unexpected star of the show was the French doorset; a product that is notorious, industrywide, for poor sound insulation. To our knowledge, no other timber door manufacturer has published an acoustic test result for a French doorset, yet Westbury’s has proved to be as effective as a casement window.
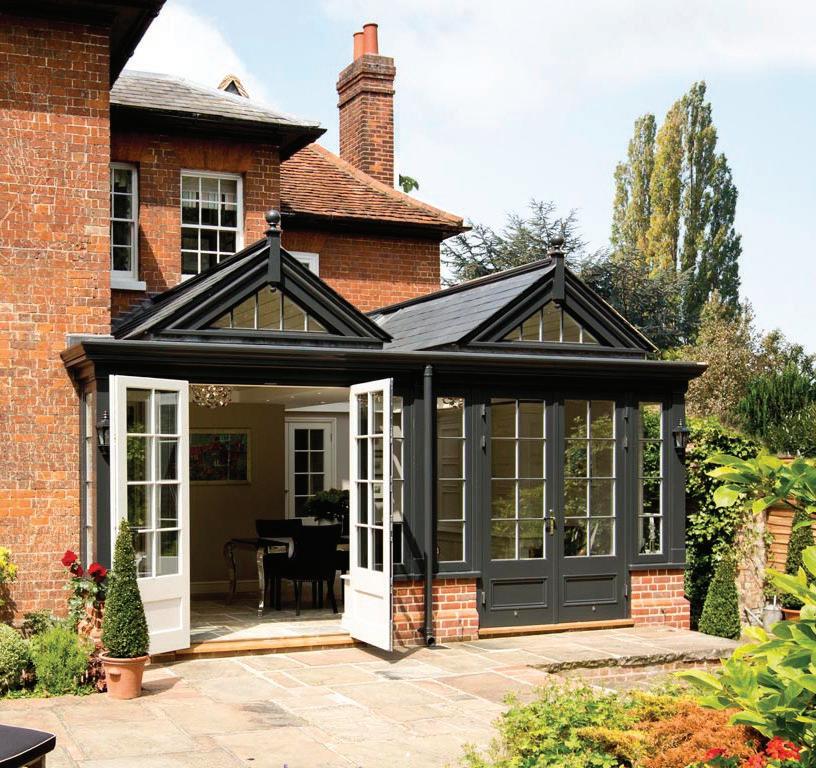
Westbury Windows – Enquiry 144
Comar Architectural Aluminium Systems has incorporated the technology from their Comar 9P.i system into the Comar 5P.i window range.
It is now launching the Comar 5P.i Advanced Casement and Tilt/Turn window system which integrates seamlessly into Comar 9P.i creating the option for standalone high performance windows. The brief to Comar’s Design Team was to specifically meet architectural demands; low U-values, matching slim sight lines for both the casement and tilt/turn, large glazing pocket for acoustic glass, secured by design and large sizes
Comar – Enquiry 145
To make an enquiry – Go online: www.enquire2.com Send a fax: 01952 234003 or post our: Free Reader Enquiry
BakerHicks, the multidisciplinary design and engineering business, has appointed James Howles as sector director for rail. James, who has held senior positions within the rail sector for the last 14 years, is tasked with further expanding and diversifying the company’s rail portfolio, which includes some the UK’s largest and most complex overground and underground rail projects, including the upgrade of Whitechapel Station. He brings with him invaluable expertise gained on significant projects for Network Rail, London Underground, contractors and consultants.
BakerHicks was previously Morgan Sindall Professional Services.

Leading UK building products manufacturer, Forterra, has announced the appointment of a new Director of Human Resources. Ed Haslam has significant experience gained in HR roles across a number of prominent manufacturing companies, including MG Rover, Saint Gobain, Rolls Royce and Weetabix. His appointment comes at an important time for the organisation, which floated on the stock market in April 2016, a factor which attracted Ed to the role.
Ed commented: “I am looking forward to the opportunity to influence Forterra, a company that is in charge of its strategic direction and performance for the first time.
“The opportunity to influence across the whole organisation is huge, and there is a genuine demand for a step-change in the support and offering the HR team provides to really make a difference to the organisation.”
Ed intends to introduce more robust processes to the business in the areas of learning and development, resourcing and talent, performance and reward, and employment and employee relations.
Stephen Harrison, Chief Executive of Forterra said: “Ed brings the experience and expertise that we need to further strengthen our HR function and better reflect our status and responsibilities as a plc. He has a well thought through strategy that we look forward to see coming to fruition.”
The environment is top of the agenda for Designer Contracts – the UK’s largest flooring contractor.
The company’s award-winning recycling scheme sees all waste removed from site and taken back to its 12 regional centres, saving a staggering 250 tonnes of waste going to landfill every year.
The programme not only includes flooring. Designer Contracts has invested £40,000 in a baling machine that helps to recycle 70 tonnes of cardboard and 20 tonnes of plastic every year.
At the company’s national distribution facility in Kettering, which holds £2m worth of stock, it uses a computerised planning system to ensure maximum efficiency and to reduce waste.
The recycling scheme then works by diverting 90% of fitters’ unfitted carpet into felt underlay. What isn’t turned into underlay is used in the equestrian sector for arena flooring.
Fitters are supplied with a builder’s bag to fill with unfitted carpet to drop off at their nearest Designer Contracts regional depot. It is then taken to an approved recycling facility before being converted. Any waste created is removed from site and recycled wherever possible. Designer Contracts does not use customers’ skips.
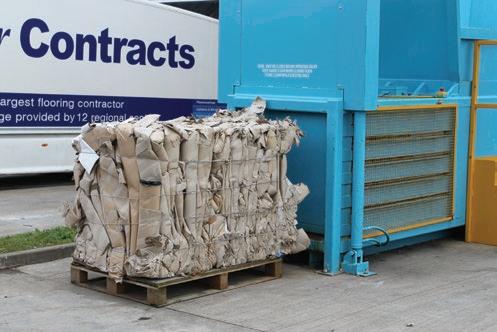
Over decades of expert installation work, Hazlemere Commercial has established itself as one of the UK’s leading architectural glazing specialists – but now the thriving firm’s profile has been raised even further, as Sales and Marketing Director Mark Austin becomes Chairman of the GGF’s Windows and Doors Group. Providing a voice for the fenestration industry at the highest levels, the GGF exists to advise policy makers, protect consumers, and represent the interests of the glass and glazing sector on a national scale.
Members of the body’s Window and Door Group have met regularly since 1977 – and today, representatives from 225 of the UK’s most respected manufacturers and installers gather four times a year to discuss mutual interests, concerns and the state of the industry more broadly.
Mark’s new role will see him chair two of these annual meets, while Phil Goult, Chair of the GGF’s Conservatories Association, will oversee the remaining two.

Mark comments: “I was absolutely delighted to be elected Chairman of the Windows and Doors Group. It’s a huge honour, and a fantastic platform to help further the interests of a sector I’m extremely passionate about.
There’s been a revolution in fenestration over the last ten years. It constantly amazes me how much technology goes into manufacturing modern windows, doors, conservatories and curtain walling, and how exceptionally the final products are. It’s a massively exciting time to be involved in glass and glazing – and I can’t wait to see how the sector will develop in the years ahead.”
Mark joined Hazlemere Commercial in 2008, following senior roles at an office design firm and Queens Park Rangers and Wycombe Wanderers Football Clubs. He was appointed to the firm’s Board of Directors in February 2015.

Mark continued: “We’ve completed hundreds of developments in the time I’ve been at Hazlemere, involving work on dozens of different types of properties – but its local authority premises, and schools, colleges and universities that we know the best.
We’ve built our business by taking on challenging, specialist projects that require a thorough understanding of the buildings and institutions we work with – their cultures, routines, and the unique challenges they present. It’s that level of commitment and the depth of that understanding that sets us apart from our competitors.”
The Ultimetal fabric with the high levels of solar refl ectance and low levels of emissivity a orded by its metallised coating provide industry leading levels of shading performance. The 50+ years’ experience of weaving glass-fi bre based shading fabrics producing the highest levels of performance from the thinnest of materials. The Ultimetal fabric is less than one quarter of a millimetre thick, permitting a blind of over 3.0 metres in height to be stored in a cassette of less than 55mm square. Powder coated to match the window frames, the blinds become almost invisible.




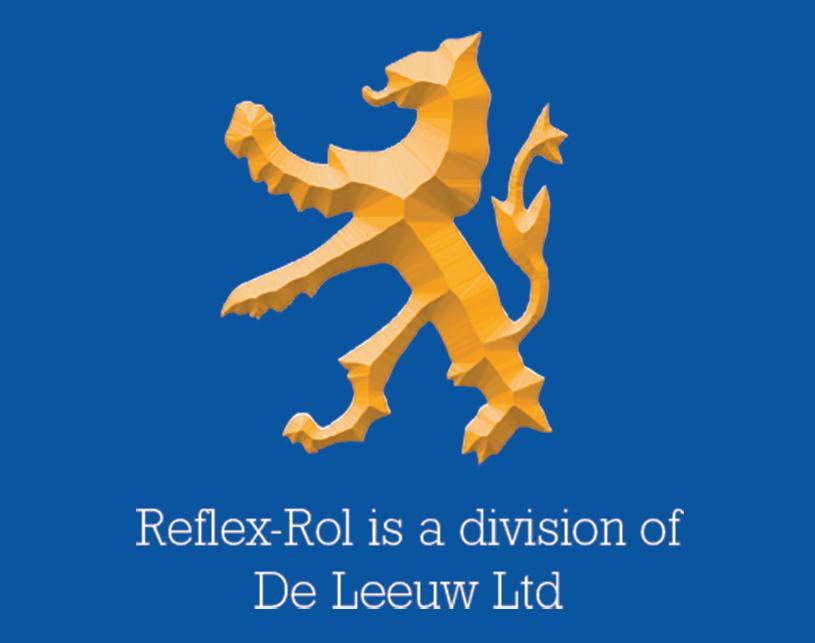
Light transmission levels for the fabric in single figures can remove glare, improving workspaces and comfort zones alike. Solar reflectance (Rs) of over 70% can reduce heat gain through the glass by 25%, 40% to over 50% dependant on glass properties. The blinds also improve the insulation of the window by 15%, 20%, 30% or more, reducing temperature loss.



