


















Why do our roof windows stand the test of time? Because over twenty years’ knowledge, testing and design skill goes into every one. Find out more about our Conservation Rooflight ® , neo™ and Bespoke Design Service. 01993 833108 www. therooflightcompany .co.uk

www.enquire2.com - ENQUIRY 1





he Grenfell Tower fire has brought into sharp focus a number of challenges and significant issues the wider construction industry was already facing.
A review of the current building regulations, their implementation and whether they are fit for purpose is long overdue.



Add in fire safety standards, the role of manufacturers in improving safety through product innovation and the validity of the specification process itself and we can expect substantial implications for the industry.
Both the Public Inquiry and the criminal investigation launched in the wake of the disaster need to be open, robust and above all provide comprehensive answers to some very complex questions.
The expert panel created by the Government to advise on technical aspects of what happened at Grenfell Tower and what needs to happen in the aftermath is just as important.
The answers that all three investigations provide are going to be extremely challenging for our industry and will, inevitably, lead to fundamental changes.

But as an industry we all have a role to play in ensuring Grenfell Tower leads to significant and positive changes – we can all highlight deficiencies, pass on expertise and knowledge of how the current processes work and what improvements can be made.

As Terrie Alafat, CEO of the CIH said Grenfell Tower came at what was already a “very unpredictable and challenging environment” for a nation “divided politically, financially, by generation and by ideology”.
She told the recent CIH Housing conference: “At times like this the most important thing is that we come together and use our collective knowledge and resource to help in any way that we can.
“I want to make one thing absolutely clear – we will be doing everything we can to play our part in making sure this never happens again.”
It is a sentiment we should all share and should all embrace.
This is a seminal moment for our industry and arguably for our wider society.
PAUL GROVES // GROUP EDITOR



We have built the ultimate can-do joist. By manufacturing to the highest specification our I-Joists are light, strong, thermally efficient, BIM compatible, FSC and PEFC certified and PAS 2050 accredited (to cut a long list short). But it’s also the back-up we offer that no one can equal. Our expert team of designers, engineers and regional technical support is always there to say ‘yes we can’. jamesjones.co.uk/ewp

The new British Standard for the design, materials, application, installation and performance of slates, tiles, shingles and shakes is clear: roofing battens must be graded to BS 5534. This means that battens delivered to site should be graded and marked in accordance with the new standard and have supporting documentation.
There’s no grey area on BS 5534, so take it as Red that roofing battens from Marley Eternit are fully compliant.

NEWS News 6 - 19
Front Cover Spotlight 20
Hotel, Sport & Leisure 24 - 31
Public Sector 32 - 40
Doors, Windows, Roof Lights, Entrance Systems, Blinds & Louvres 42 - 57 Glass, Glazing & Solar Control 58 - 65

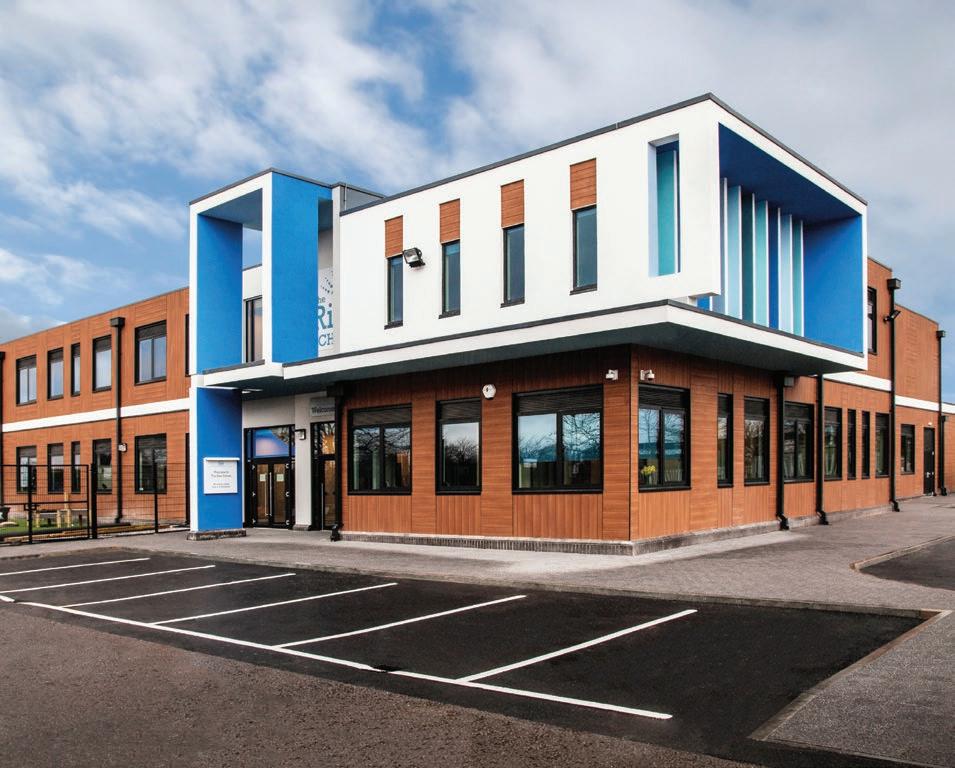

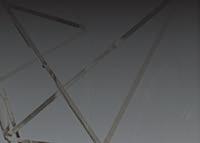

Architectural Ironmongery 66 - 67
Safety, Security & Fire Protection 68 - 73

Heating, Ventilation & A/C 74 - 82
News & Developments 84 - 85


Roofing, Cladding & Insulation 86 - 87

Drainage & Water Management 88
Kitchens, Bathrooms & Washrooms 89


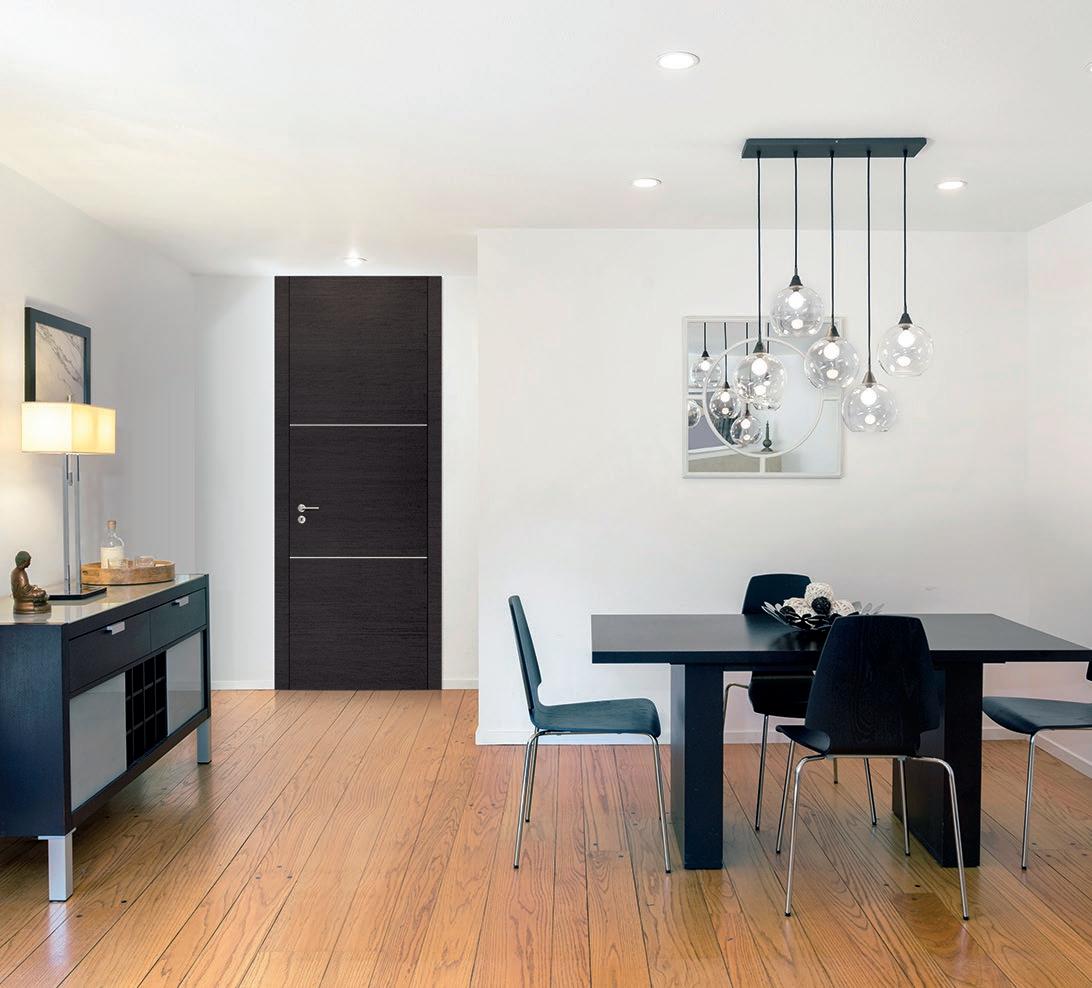


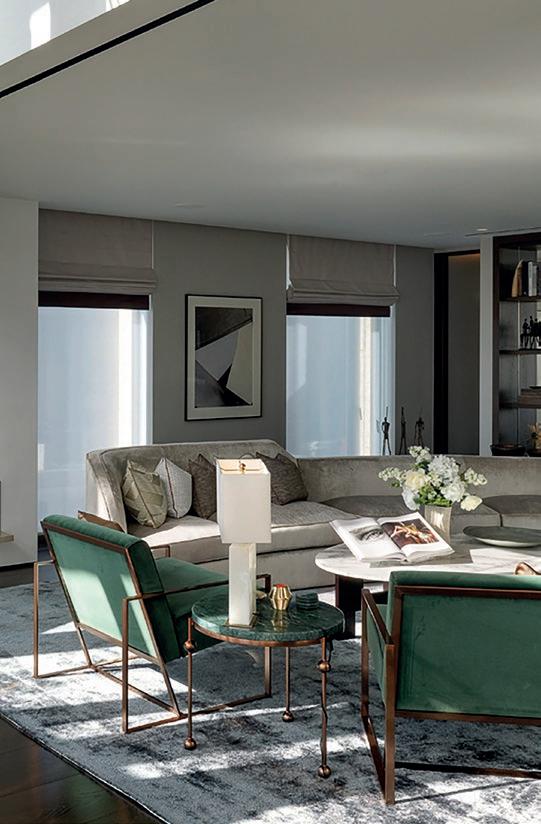
Air Diffusion, of Swegon Air Management, is seeing a dramatic increase in demand for FlowBar, a range of architecturally designed high capacity linear slot diffusers.
These are engineered to combine a very high air handling capacity with maximum flexibility and subtlety, fitting discreetly into a stylish interior to provide both practical and aesthetic benefits. As a result, they have received a warm reception from both architects and interior designers as a piece of equipment that blends into the overall design, proving that ventilation no longer needs to impact your design.
Read more on page 20.

Swegon Air Management - Enquiry 142
Floors, Walls & Ceilings 90 TSP Media Ltd, Grosvenor House, Central Park, Telford, TF2 9TW T: 01952 234000 F: 01952 234003 E: info@tspmedia.co.uk www.tspmedia.co.uk

The Chartered Institute of Building has announced the formation of a Commission of Past Presidents to investigate the issue of build quality in the construction industry and what needs to be done to address it
The move comes following the Grenfell Tower fire and in light of the report into the defects that led to the closure of 17 schools in Edinburgh earlier this year.
The Commission will consider what steps the CIOB needs to take to address the already identified issues around management and supervision, the importance for our education framework, and whether there are further steps the industry can take to contribute to improving build quality.
A workshop at CIOB’s Members’ Forum saw high-level industry input into the Commission’s work, focusing on understanding the problems and identifying potential solutions.
Chair of the Commission, Immediate CIOB Past President Paul Nash, said: “The recent tragic events at Grenfell Tower have further underlined the need for an urgent review of the way in which quality is managed in our industry.
“Whilst aspects of the public inquiry must necessarily focus on the issues of regulation and inspection, I think we have to look beyond this at the behaviours that have led to a lack of focus on quality at all stages of the build process, from design and procurement through to construction and re-fit.”
Leading safety bodies are set to meet ministers for talks on the UK’s building and fire regulations in the aftermath of the Grenfell Tower disaster, the House of Lords has been told.
The Institution of Occupational Safety and Health (IOSH), British Safety Council (BSC) and Royal Society for the Prevention of Accidents (RoSPA) are among organisations calling on the Government for ‘a change in mind-set’ on safety regulations following the tragedy in which at least 80 people lost their lives.
In an open letter to Theresa May, they are among more than 1,000 signatories urging the
Government to scrap its approach to health and safety deregulation and think again.
“We believe it is vital that this disaster marks a turning point for improved fire safety awareness and wider appreciation that good health and safety is an investment, not a cost,” the letter states.
The letter prompted a two-hour debate on 13 July 2017 in the Lords, led by Baroness Andrews, culminating in an agreement by Lord Prior, of the Department for Business, Energy and Industrial Strategy, that a meeting should take place between the safety industry and Government representatives.
Government set to launch major review of building regulations
Officials from the Department for Communities and Local Government (DCLG) are preparing to launch a major review into building regulations following the Grenfell Tower fire.
According to a report from the BBC the move comes as the Government looks to find explanations for the catastrophic fire and why certain products were used in the £10m refurbishment of the tower block.
There is also consternation that subsequent safety tests on tower blocks across the UK have identified significant and serious fire safety failings.
The industry is also taking steps to investigation building and construction practices in the UK. The Construction Products Association has been asked by the Department for Communities and Local Government to join an ‘Industry Response Group’ alongside Build UK and the Construction Industry Council to help “mobilise and co-ordinate the construction industry’s response to the challenges arising from the Grenfell Tower fire”.

The Group have been asked to provide a genuinely inclusive, cross-industry response, drawing in relevant expertise and data. With this in mind, we will be working with Build UK and CIC to liaise with all of our members and avoid any duplication of efforts.
The group will initially:
• Provide essential advice on possible solutions for use in particular types of
To make an enquiry – Go online: www.enquire2.com Send a fax: 01952 234003 or post our: Free Reader Enquiry Card
buildings to ensure homes, offices and public buildings are safe
• Provide advice on better ways of building and the latest methods of construction, and ensure access to the necessary technical expertise in industry when required
• Help mobilise the UK industry if any major programmes of construction work is needed, by acting as a focal point for government-industry communications
Advise government on the relevant sub-sectors of the construction industry, their expertise and capacity to deliver work at pace.
The Industry Response Group has said: “We understand how concerned people are about the safety of buildings and we would like to reassure the public that the UK construction industry is working with urgency to respond to the Government’s review. This Industry Response Group will demonstrate leadership and, acting as a focal point, provide a collective response to Government and other stakeholders.”
The group will include representatives from three major industry bodies in the UK who will lead and coordinate contributions across the sector: Build UK, the leading representative organisation for the construction industry; Construction Industry Council, the representative forum for the professional bodies, research organisations and specialist business associations for professional services; and the Construction Products Association, which represents the UK’s manufacturers and distributors of construction products and materials.

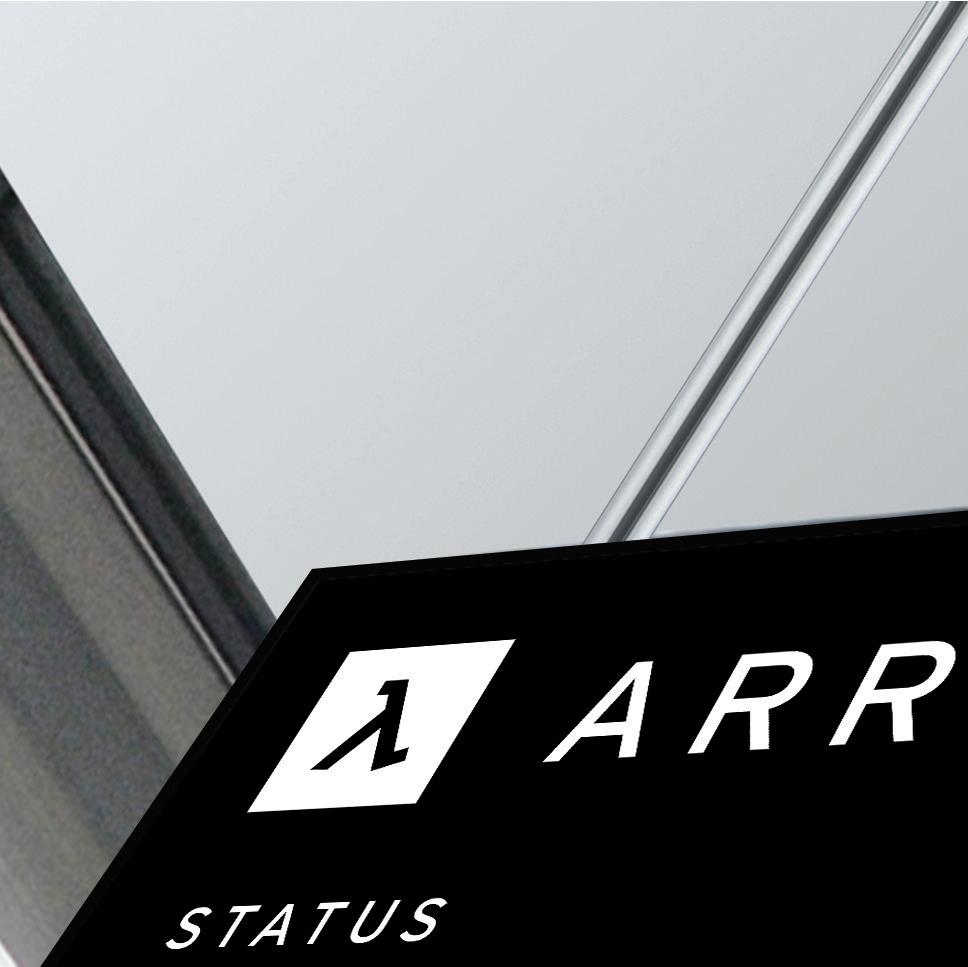












BRE has launched The Biophilic Office project – a ground-breaking office refurbishment project that will provide quantified evidence on the benefits of biophilic design on health, well-being and productivity of office occupants.
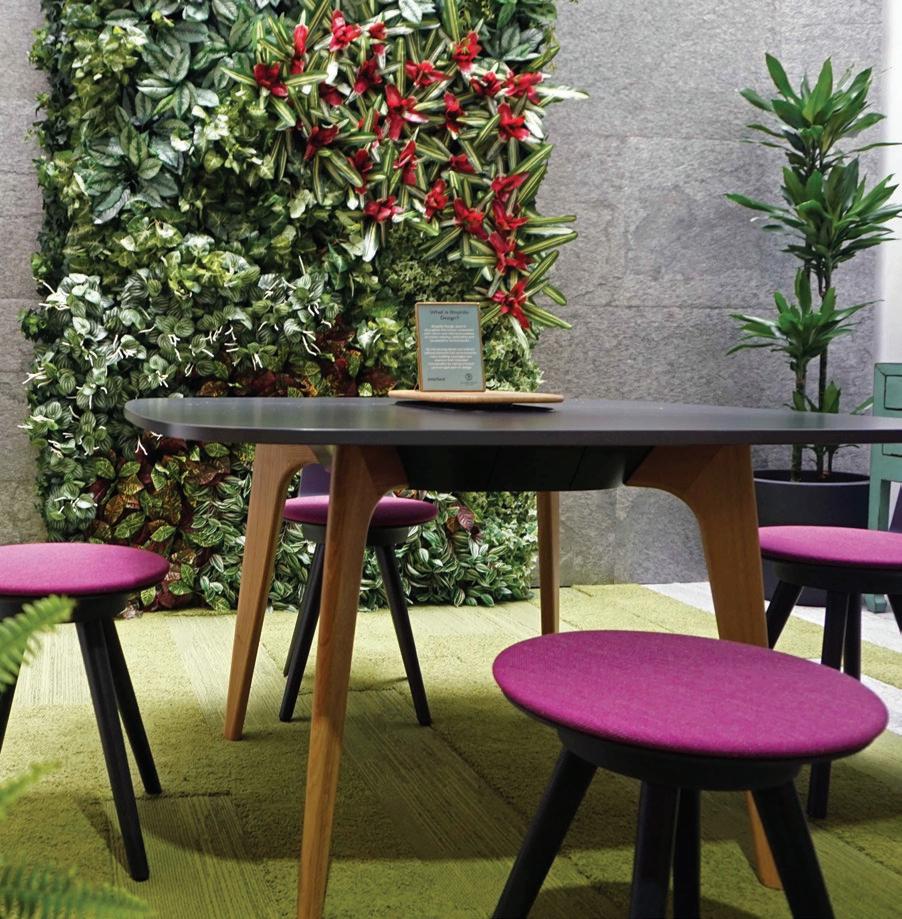
The project centres on a 1980s office building on the BRE campus in Watford, which will be refurbished according to biophilic design principles.
BRE are partnering with architect and interior designer Oliver Heath, who will lead on the design element of the refurbished building.
A host of founding core partners are involved to bring their industry expertise into the project. These are: Interface – global manufacturer of modular flooring; Biotecture – designer & supplier of living wall systems; Akzo Nobel – global paints and coatings company; Plessey – innovative lighting and ECG sensing technologies; Royal Ahrend – professional work environments, furniture products and services; Coelux – innovative skylights to reproduce natural light; Ecophon – acoustic products and systems for working environments; and GVA – real estate & project management solutions.
Each of the partners will be using the office and its test facilities in the project to evaluate their products’ role in promoting the health and wellbeing of office occupants and for wider biophilic design.
A design strategy will be developed including tiers of interventions in zones within the office. The products used will also undergo laboratory evaluation to establish whether a health and wellbeing potential can be quantified at product level.
The CPA’s State of Trade Survey for 2017 Q2 reveals that UK construction product manufacturers experienced growth in sales and activity for the 17th consecutive quarter, but higher input costs and rising uncertainty has dampened manufacturers’ views for the near-term future.
Results of the survey showed that among heavy side manufacturers, only 7% anticipated a rise in sales in the next quarter, a decline from the 68% who anticipated a rise when asked in 2017 Q1.
A sharp rise in input costs was also reported in Q2, with 93% of heavy side manufacturers and all of those on the light side reporting an increase in costs compared with a year earlier.
The strongest inflationary pressures came from raw materials, fuel and energy, owing to depreciation in Sterling during 2016, alongside skills shortages pushing up wage bills.
The construction products manufacturing industry has an annual turnover of £55 billion, directly providing jobs for 300,000 people across 22,000 companies. Products range from ‘heavy side’ materials such as steel, bricks, timber and concrete to ‘light side’ products such as insulation, boilers, glass and lighting. On an annual basis, 47% of heavy side firms reported that sales had increased in Q2, whilst on the light side, 45% of firms reported that sales were higher than a year earlier.

Rebecca Larkin, CPA Senior Economist said: “It was an eventful quarter on the political front, with the announcement of a snap general election and the resulting hung parliament adding to existing uncertainty over the path for Brexit negotiations.
“Despite healthy growth in the second quarter, construction product manufacturers have turned more pessimistic over performance for the rest of the year, reigniting concern that the triple hit of imported inflation in raw materials, higher fuel and energy prices and the persistent pressure on labour costs will have a negative impact on demand and construction activity over the next 12 months.
“An increase in overall costs was reported by 93% of heavy side manufacturers and
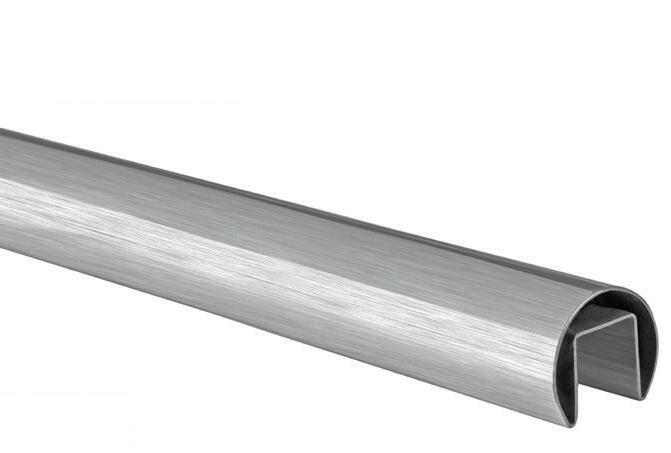
all of those on the light side. Inflation is expected to endure as similar proportions anticipate that costs will continue to climb over the next year. Government’s ability to progress the pipeline for large public sector and infrastructure projects is now more important than ever as a means of sustaining activity when private sector decision-making may be stalling.”
• A balance of 40% of heavy side firms and 55% of light side firms reported that construction product sales rose in the second quarter of 2017 compared with the first quarter
• On an annual basis, sales rose for 47% of heavy side firms and 45% of firms on the light side, on balance
• On balance, 7% of heavy side manufacturers anticipated a rise in sales in Q3, decreasing from a balance of 68% in the previous quarter
• On the light side, 20% of firms expected an increase in product sales in the next quarter, compared to a balance of 47% in Q1
• Annual cost increases were reported by 93% of heavy side manufacturers and 100% of those on the light side
• Raw materials costs rose according to 87% of heavy side manufacturers and 100% of those on the light side
• 93% of heavy side manufacturers and 90% of light side manufacturers anticipate a rise in costs over the next year.


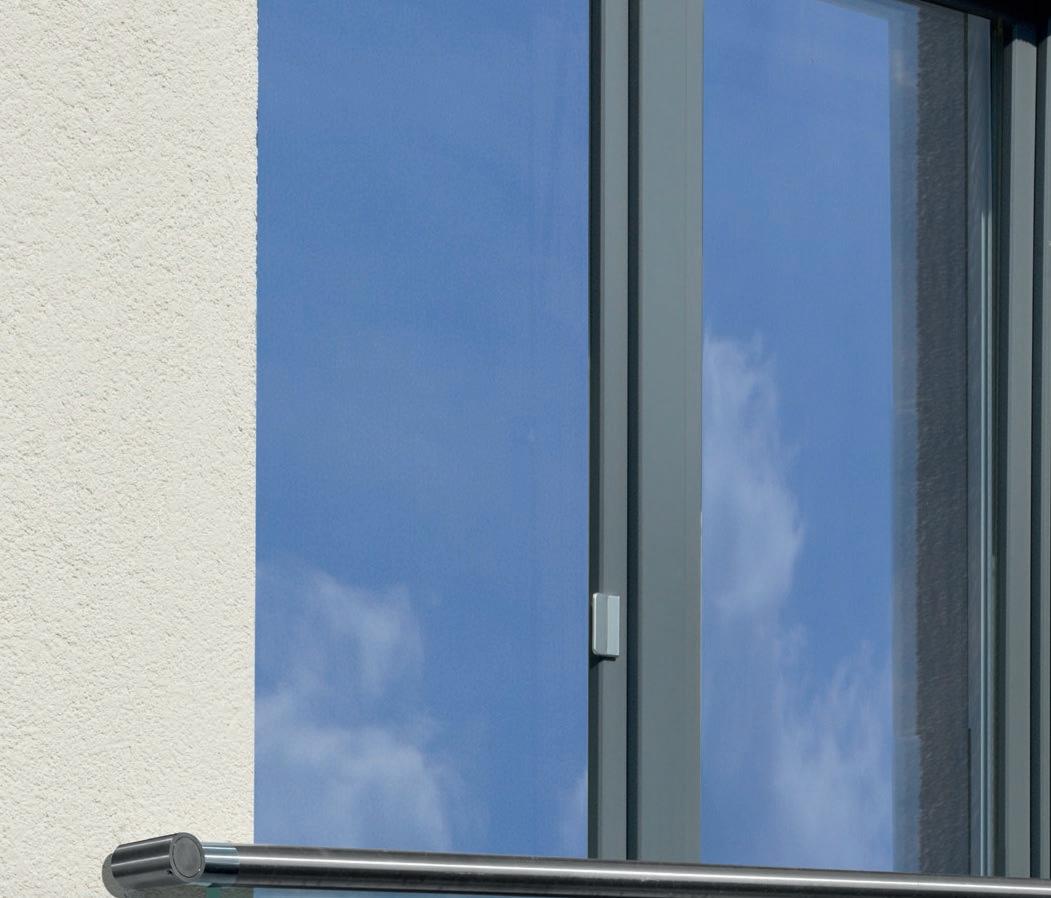






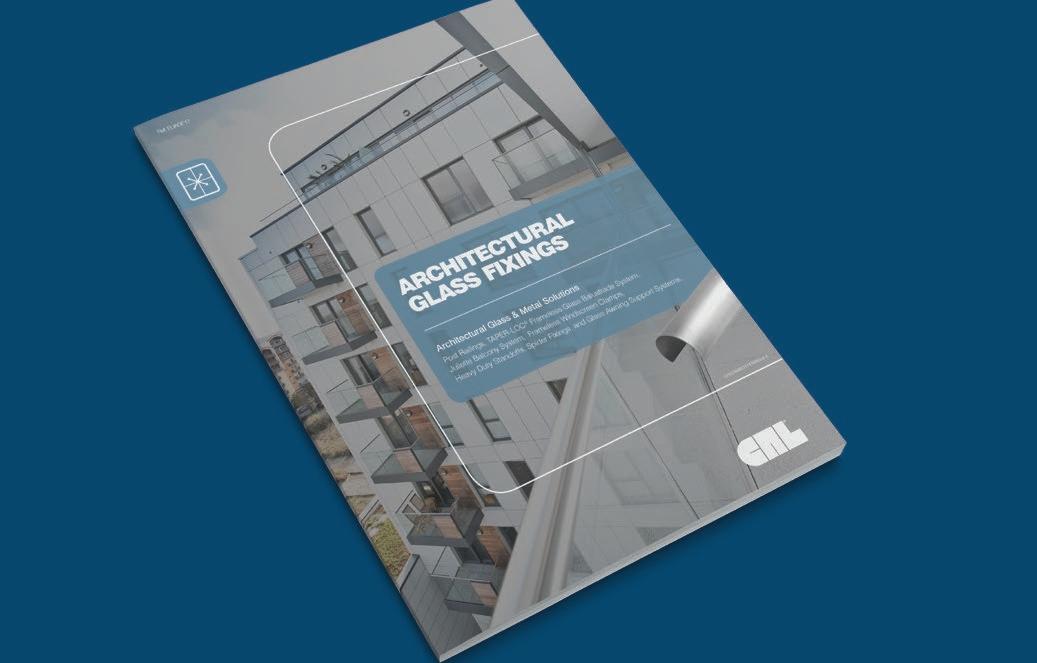
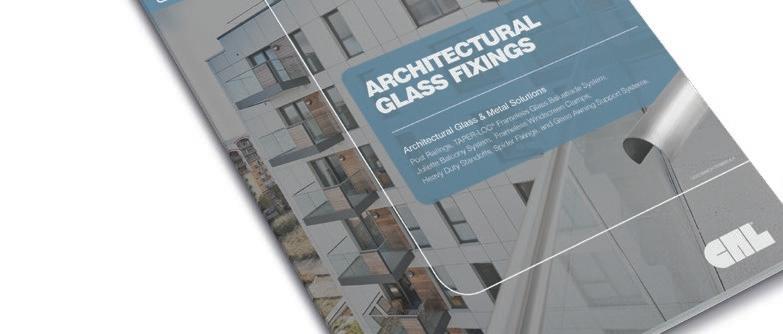


Building product manufacturers can access a free download of NBS’ latest survey into specifications, focusing directly on what specifiers now expect from them in 2017 and beyond.
NBS received over 500 responses to the survey, from a wide variety of roles and practice sizes, with 70 percent of respondents heavily involved in selecting and/or researching construction products during the specification process.

“It’s no understatement that this was possibly one of our most sought-after reports for manufacturers when we last ran it in 2012,” said Chief Executive of NBS Richard Waterhouse.
“The fact that we continue to receive requests from manufacturers to access the report, even in the subsequent years where we have seen a lot of changes within the industry, meant that we needed to update this information to reflect the changes in processes and attitudes towards creating specifications in this digital landscape.”
The report includes questions around what infl uences product selection, how important performance criteria is and when specifi ers are considering products when writing specifi cations.
100% Design returns during London Design Festival for its 23rd edition at Olympia, London, 20-23 September.
The show attracts hundreds of exhibitors launching products to an audience of more than 27,000 visitors and helps to foster relationships between some of the world’s biggest architects, designers, specifiers, retailers and developers.
The show is unique in its cross-sector appeal to design professionals with five distinct sections: Interiors, Workplace, Kitchens & Bathrooms, Design & Build and Emerging Brands.
Mid-century and art deco-inspired designs are prominent in this section this year, with brands such as Mambo Unlimited, Due and Mullan Lighting, who will launch a new range of lights for hotels at the show.
Upholstery, furniture and lighting brand Bow and Arrow will launch Olinda, a new collection of armchairs, sofas and furniture. Contract furniture supplier Andy Thornton Ltd will launch new workstations, hospitality furniture and decorative lighting, while there are new furniture and lighting products from UK studio Woodlikes.
Other exhibitors include cocktail bar and drinks trolley manufacturer Quench, carpentry studio Jack Badger and textile artist Lindsay Taylor who will launch new works of threedimensional embroidered art.
A dedicated platform for the freshest new ideas, Emerging Brands reflects 100%
Design’s original ethos of launching new talent, having been the launchpad for stalwarts such as Ella Doran, Tom Dixon and Barber Osgerby.
Joining the section this year is Odddot, who will launch new furniture and lighting products at 100% Design. TMI Laura Itkonen will launch several new wall art products, while British lifestyle brand Elizabeth James returns to launch new coasters and placemats to mark the company’s second appearance at 100% Design.
100% Design’s Workplace section is the only one of its kind in the UK. With a marketplace growing globally, the section spotlights the innovative work being done by companies around the world to improve both productivity and the experience of the workplace itself. The range of commercial design on show includes desking, seating, electronic innovations, acoustic panels, storage systems, lighting and flooring.
Office furniture is responding to demands of more sociable and collaborative work environments, evident in the showcases of British brand Protocol and French furniture company Alki. The introduction of soft shapes and vibrant colours reflects the increasingly acknowledged link between comfort and productivity.
Also furniture giant Kinnarps will be on trend and will launch three new chairs by their brands Materia, Skandiform and NC. All of them are designed by Karim Rashid and new to the UK.

Call the GEZE UK helpline hotline on: 01543 443013 info.uk@geze.com www.geze.co.uk
GEZE Slimdrive at just 7cm high still the slimmest, most stylish operators available
Sleek, elegant entrances designed to cope with high volumes of traffic can be achieved with the Slimdrive SL NT sliding automatic door system. From the simplest of entrances to the grandest all-glass façade the Slimdrive SL NT gives architects and specifiers flexibility to design. Blending seamlessly into any façade, even glass, the Slimdrive SL NT helps meet the demands of the Equality Act and provides safe efficient and convenient access. Virtually silent in operation and suitable for retrofitting this versatile automatic operator is perfect for so many applications.
GEZE – helping you to achieve quality specifications.

BRITAIN’S SOARING TEMPERATURES ARE RESULTING IN AN EVER-INCREASING DEMAND FOR AIR CONDITIONING, PARTICULARLY WITHIN THE WORKPLACE. IN RECENT YEARS, MANY PURPOSE-BUILT COMMERCIAL DEVELOPMENTS HAVE MADE AIR CONDITIONING A NECESSITY RATHER THAN A LUXURY – CONSTRUCTING OFFICE ENVIRONS WITH SEALED GLAZED WINDOW EXPANSES WITH NO METHOD OF OPENING.
ut when it comes to air conditioning, there’s no happy norm: our own internal thermostats differ greatly –one person may desire the chill of a 16o blast, while their colleague may prefer the warmer comforts of 22o.
As a result, the air con control becomes the focus of office politics - the temperature buttons are moved up and down the scale and no-one is particularly happy. In addition, there are the particularly those unfortunate few who sit under the vents.
Estates managers would be well reminded to revisit Herzberg’s hygiene factors when planning new office environments; the bottom line is that workplace conditions generate the greatest levels of employee dissatisfaction. Get this wrong and the impact on productivity and profits can be significant.
Added to this is the increase in overheads. A recent report, published by BRE, highlighted an urgent need for the UK to address the
use, design and operation of air conditioning in UK offices and retail environments, following the discovery that cooling with air conditioning might now account for as much as a tenth of the total UK electricity consumption.
The report identified that in 2012, 65% of UK office space and 30% of retail space was air conditioned and is continuing to grow. And heatwaves are fast becoming more frequent across the UK and in the SouthEast of England, the number of heatwave days per year increased from five in 1961 to 17 in 2003. And I write this on a day that newspaper headlines say that Britain’s temperatures were expected to be hotter than those of Athens!
So, what’s the answer? We need to blend technology with nature. Buildings need to think for themselves – using smart systems to allow them to ‘breathe’. Natural ventilation is an ideal method for climate control - a total solution that integrates automated window operation with other building controls.
For example, GEZE’s smart solutions suite of products can be combined to work with solar shading, air conditioning or blinds. It benefits from automatic ventilation; the window controls are operated according to temperature and humidity and windows can be opened during the night in summer to allow the building to ‘breathe’ and then closed when the desired room temperature is reached.

A rain alarm will close the window to protect furniture and equipment from moisture and a wind alarm will also close the window once a selected wind speed is reached. It can be linked to heat and smoke extraction systems – opening windows when a fi re alarm sounds to allow smoke and heat to escape. The system centres around a control unit with touch screen display, making it easily adjustable. In short, it works with nature and is driven by technology.
GEZE UK sales and marketing director Andy Howland, said that the interest in GEZE’s natural ventilation systems has been significant since it was introduced to the UK
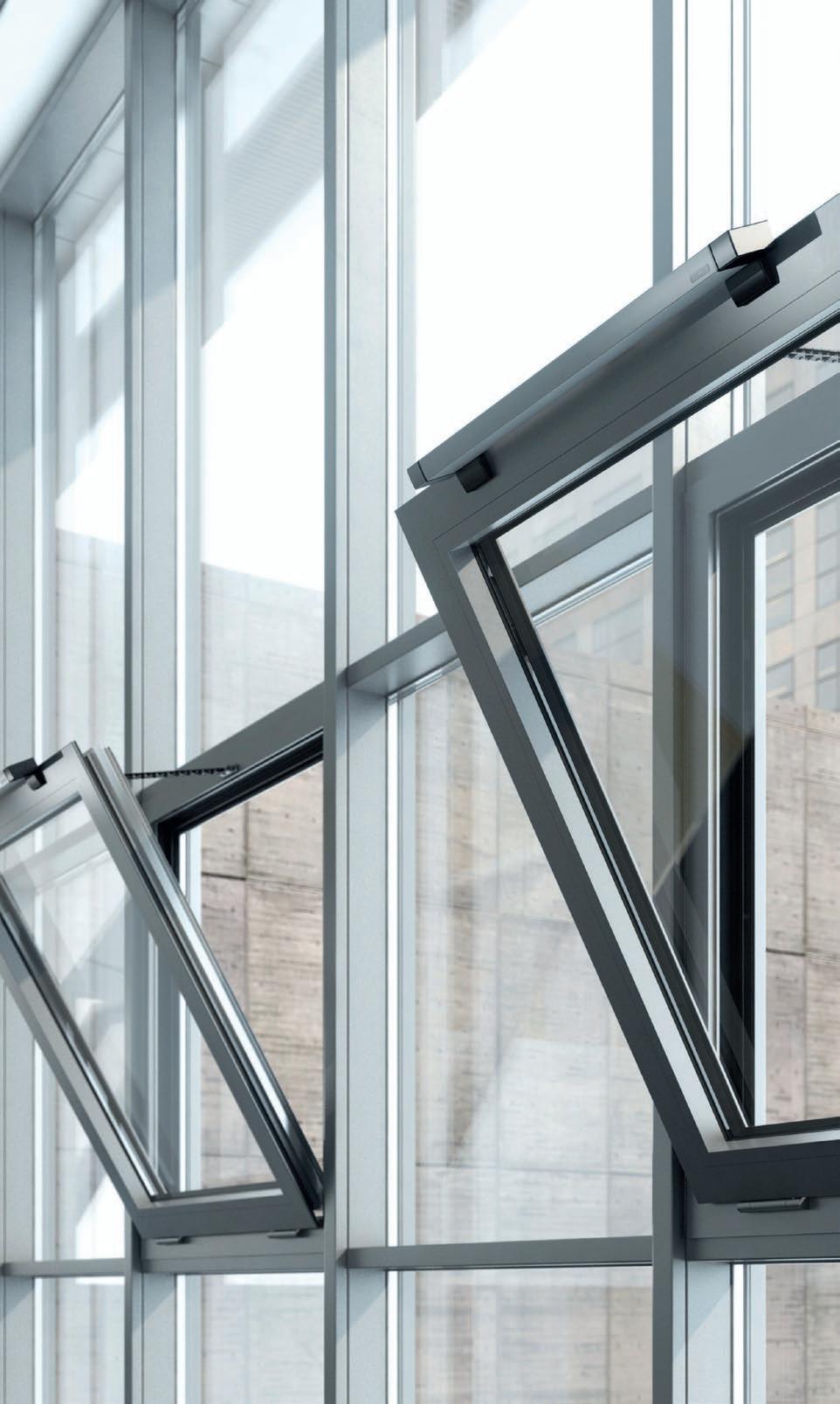
market earlier this year, not only in offices but in hospital and health care environments and education – where experts say that it boosts cognitive learning.
“It has certainly become a hot topic,” he says. “Natural ventilation is seen as a healthy and long-term, more cost-effective option in respect of running costs.”
This is backed up by organisations such as the International WELL Institute. Pioneered by Delos, WELL is grounded in a body of medical research that explores the connection between the buildings where we spend more than 90 percent of our time, and health and wellness impacts on occupants. And as human resources are the greatest investment a business makes, it makes sense to ensure their longevity.
GEZE UK – Enquiry














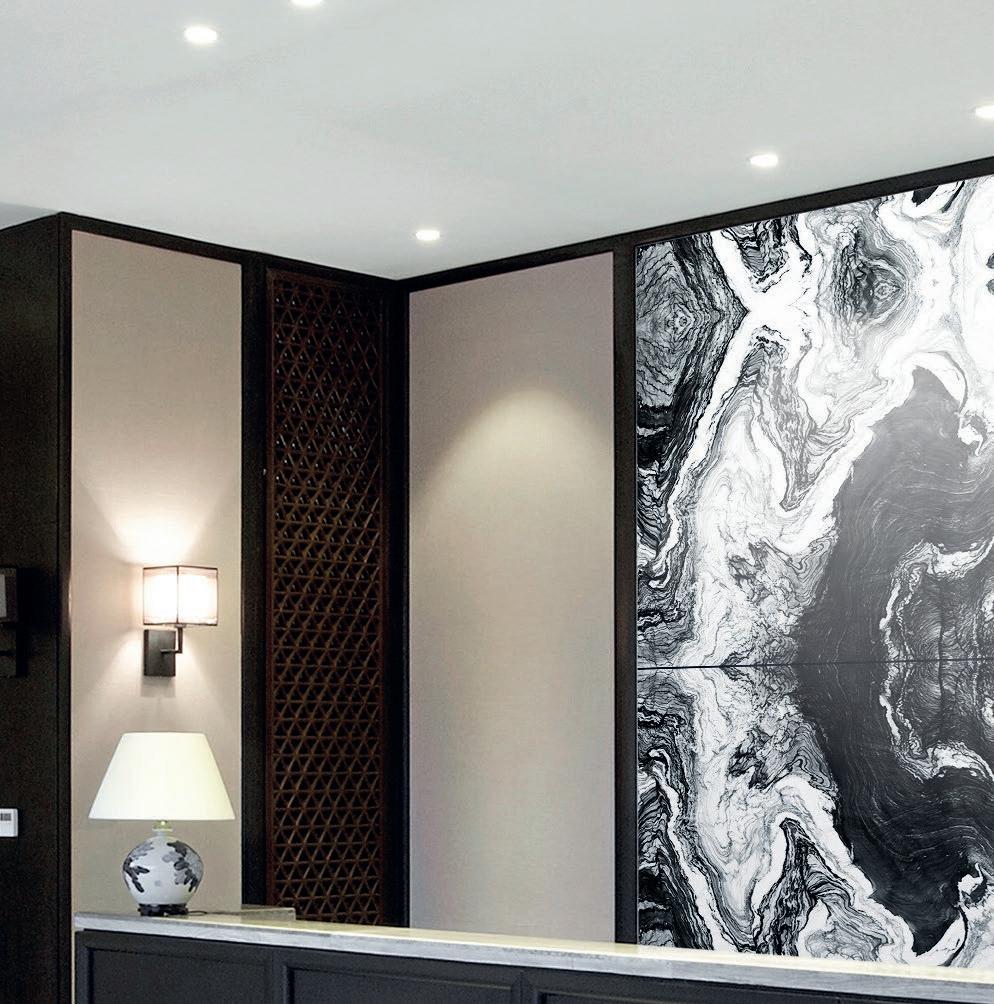







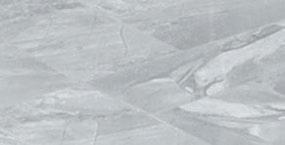




















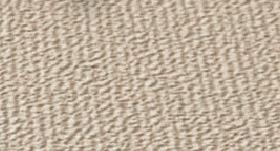






IT IS VITAL THAT HEATING SYSTEMS ARE APPROPRIATELY SPECIFIED FOR SMALLER HOMES, WHILST STILL MEETING
THE NEEDS OF THE PEOPLE WHO LIVE THERE. BILL JONES, SALES DIRECTOR AT POTTERTON, DISCUSSES WHAT OPTIONS ARE AVAILABLE.
ue to various economic factors, multigenerational living is becoming increasingly commonplace throughout homes in the UK. This is partly caused by adult children returning to the family home after graduation, with 45 per cent of all graduates reportedly moving straight back in with their parents after university .
In light of this, properties with separate annexes are increasing in popularity, as they allow young people who are living with family to retain some independence. As space tends to be at a premium in these properties, specifiers must ensure the heating systems they choose are small and compact, while also being suitable and efficient.
It is possible to run an insulated pipe from the main home on a separate heating zone for independent time and temperature control. However, every time hot water is required in the annexe the occupier will have to ‘run off’ a lot of cold water in the pipe, which could make for expensive water bills.
Also, the main boiler won’t be powerful enough to meet the demand of two properties – resulting in an oversized system if the annexe is vacated.
Luckily, help is at hand, with smaller boilers available on the market today that still maintain the highest levels of efficiency and ease of installation, whilst adhering to new legislative changes.
Potterton’s new Ultra Heat boiler, for example, is the lightest boiler available in the UK, weighing in at only 19.5kg - less than 20 bags of sugar. Its lightweight nature ensures that it can be lifted by one person unaided, allowing the installation process to be fast and efficient, reducing the need and cost for multiple installers in the process.
Due to its compact size, it can also be installed discreetly in the home, fitting effortlessly into a standard kitchen cupboard or wherever the design team deem appropriate.
The boiler is also fully modulating and highly efficient, offering excellent performance under the SAP calculation framework; thereby















Potterton – Enquiry 11
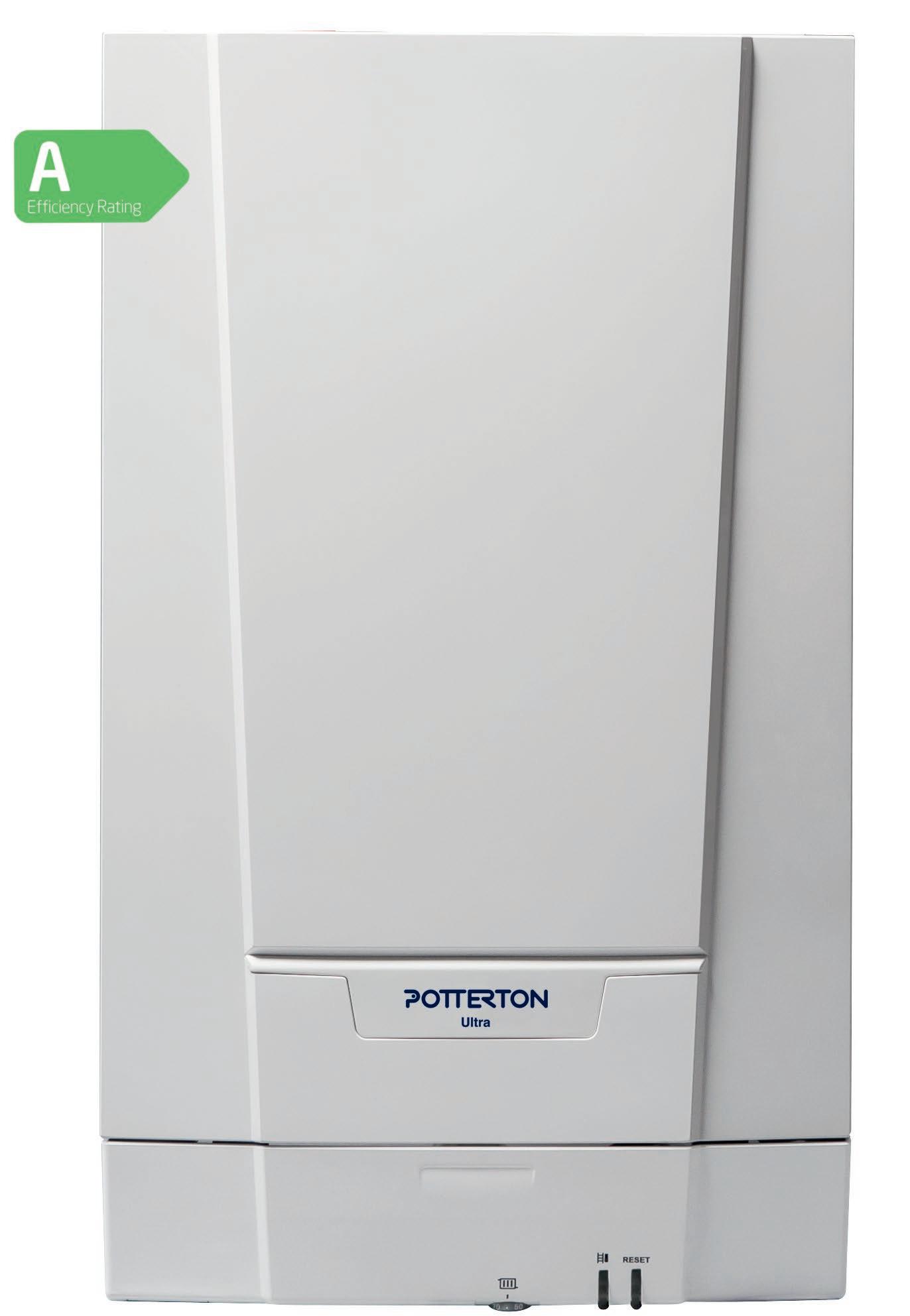
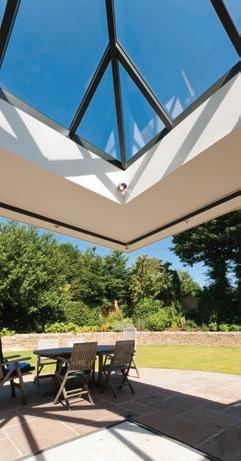
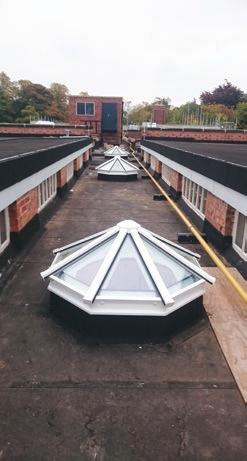
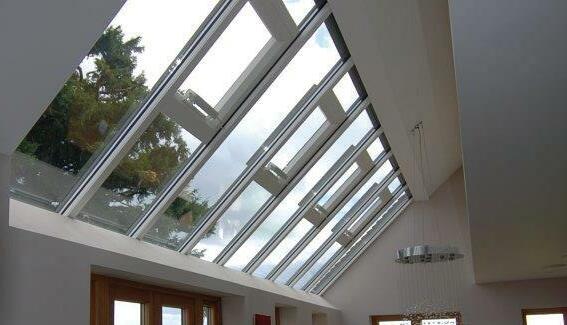

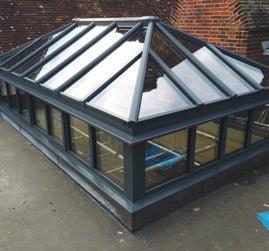
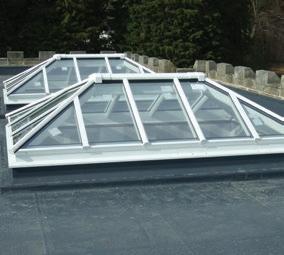
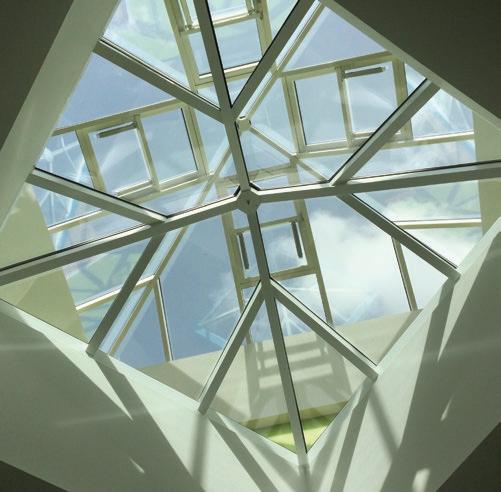
READING AND THE LOANING OF BOOKS FROM LIBRARIES IN SCOTLAND HAS BEEN IN SOME DECLINE. HOWEVER, THE SCOTTISH GOVERNMENT PLACES GREAT IMPORTANCE ON PUBLIC LIBRARIES AND BELIEVES EVERYONE SHOULD HAVE ACCESS TO LIBRARY SERVICES. IN 2016 THE SCOTTISH GOVERNMENT ALLOCATED £450,000 TO SUPPORT SCOTTISH LIBRARIES.
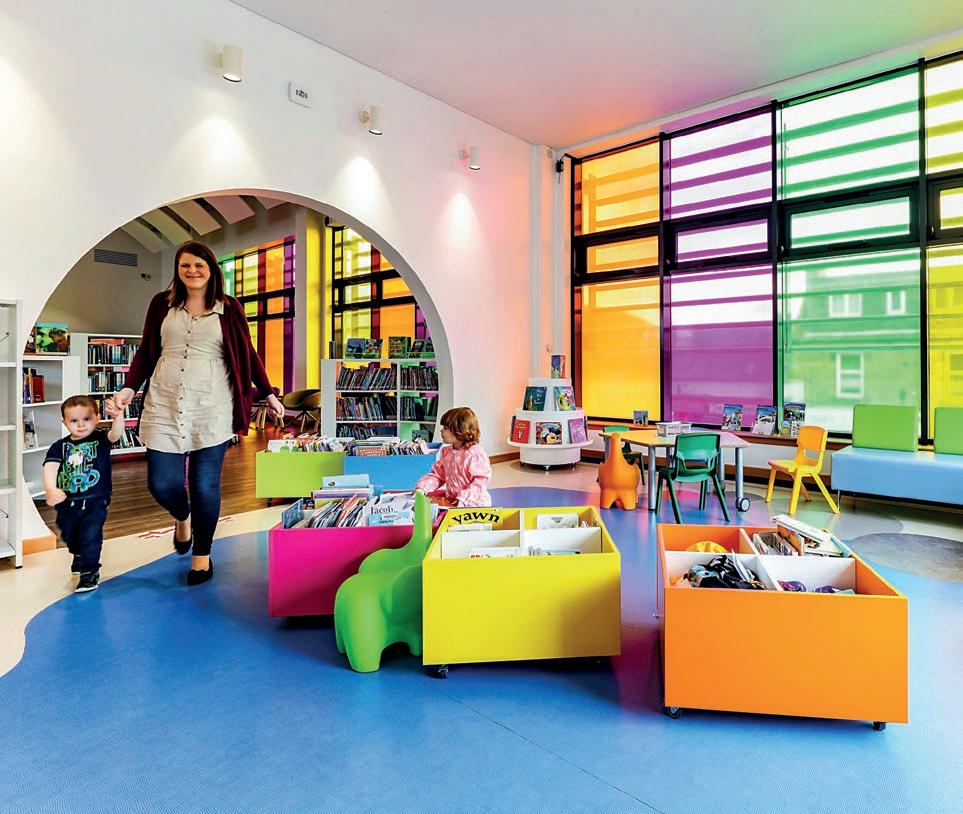
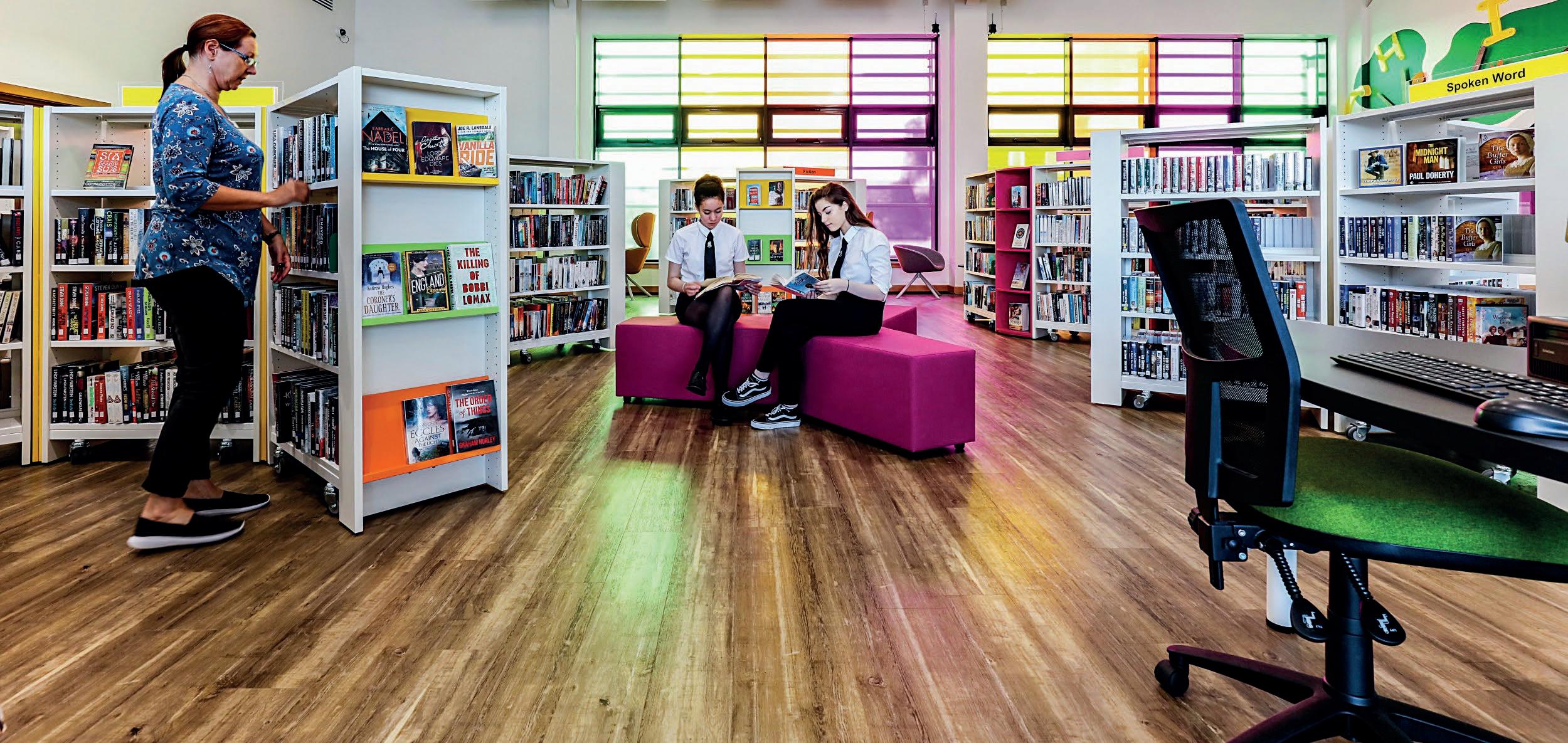
enny library lies on the cusp of the ancient Scottish town of Falkirk. It’s a haven for all things literary. It’s a vital spoke in the daily wheel of the town’s activities and would see a benefit from a recent regeneration project. The building works would be handled by Clark Contracts Ltd who were the main contractor constructing ten retail units and the new Denny library. The final flooring installation would fall to local firm RJM Flooring.
David Brady, Contracts Director, RJM Flooring commented, “most of our works were carried out in the new main library by using Gerflor Creation 70 LVT, together with Gerflor Tarasafe Standard for all the back of house WC areas and stores”. David Brady went on to further say, “The Junior Library was one room that had to have an increased level of design elements to make it work visually. Gerflor Taralay Impression Comfort proved to be the perfect choice, as it created the look of a pond surrounded by sand and rock features”.
With over 70 years’ experience Gerflor offer designers a superb range of stunningly beautiful luxury vinyl tile (LVT) solutions with their Creation collection. This amazing range won the 2017 CFJ/CFA Product of the year
and their Creation 70 product scooped the coveted Red Dot Design award last year, which is akin to receiving a ‘Design Oscar’. With a collection of vibrant modern designs Creation 70 is a designer’s dream, providing a tough and durable solution and is available in 58 spectacular designs.
The sophisticated Creation 70 range offers a brand-new palette of realistic wood and mineral finishes in tile and plank formats with beveled edges. In addition to this, the looselay Clic System’s unique vertical interlocking format allows this product to be laid quickly over most existing surfaces, with no need to close premises during refurbishments saving customers time and money. The Creation 70 LVT range is a popular choice for contract applications delivering a wide stunning selection of remarkable traditional, contemporary, modern wood and mineral designs.
Gerflor’s Taralay Impression Comfort range which featured so heavily in the Denny Junior Library was a huge success due to its ability to deliver bespoke designs that can really make a room or themed environment come alive. The new 2017 collection displays a wide palette of 21 designs and colours. It’s an amazing array of choices conducive to creating tailor-made spaces; from classical to
contemporary and bright, or welcoming and warm.
The Tarasafe vinyl safety flooring range is available in over 80 finishes and is reinforced with a glass fibre grid, suitable for use in all areas of heavy traffic where slip-resistance, durability and hygienic conditions are required.
William Marshall, Senior Design Officer (Architect), Falkirk Council said, “Gerflor offer a wide variety of great quality solutions. I was looking for robustness, continuity and visual appearance in the flooring.” He went on to further add, “I have used Gerflor products before and Gerflor themselves are extremely easy and professional to deal with. I would certainly specify them again for future projects”.
Gerflor – Enquiry 13
Looking for an affordable upgrade from standard interlocking tiles? Edgemere gives you a clean and precise slate-like appearance at a costeffective price. What’s more, it offers simple installation, an attractive leading edge up to 40% thinner than standard interlocking tiles and a premium finish that’s easy to admire.

LEADING INTERNAL DOOR MANUFACTURER VICAIMA HAS EXTENDED ITS STANDARD COLOUR SCHEME TO INCLUDE 3D BLACK TO ITS STUNNING COLLECTION OF DEKORDOR 3D DOOR MODELS. WITH A CHOICE OF PLAIN HORIZONTAL, GROOVED OR BY INCORPORATING ALUMINIUM INLAYS IN 5 CONTEMPORARY DESIGNS, VICAIMA HAVE CAPTURED THE TREND TOWARDS A DARKER AND MORE LUXURIOUS FINISH.


ekordor 3D, with its horizontal embossed fi nish creates an innovative and thoroughly modern door appearance which is ideally suited to a multitude of applications from homes to hotels and from offi ces to community buildings. The highly tactile surface and visual impact created by Dekordor 3D has proved to be a key reason why it is often selected to make a big impression, especially as an entrance door and frame system to apartments or hotel rooms. Now with a focus on black, this door is attracting even wider appeal
The Dekordor 3D collection is available in a choice of 4 contrasting face finishes including, Black, Grey, Oak and Camel. In addition to which, groove and inlay models
can provide extra embellishment with vertical and horizontal designs allowing plenty of diversity. All doors are FSC certified for environmental peace of mind and can be supplied with a range of performance specifications comprising fire rated, acoustic and security, which includes Secure by Design to Part Q requirements. Where a complete theme is desired, Vicaima are also able to supply as part of a matching doorset (door, Frame and architrave) plus wall panels where required.
For further details about Vicaima Dekordor 3D Black or other Vicaima designer ranges visit the Vicaima website www.vicaima.com, alternatively call 01793 532333 for a copy of our literature or face samples.
– Enquiry 15




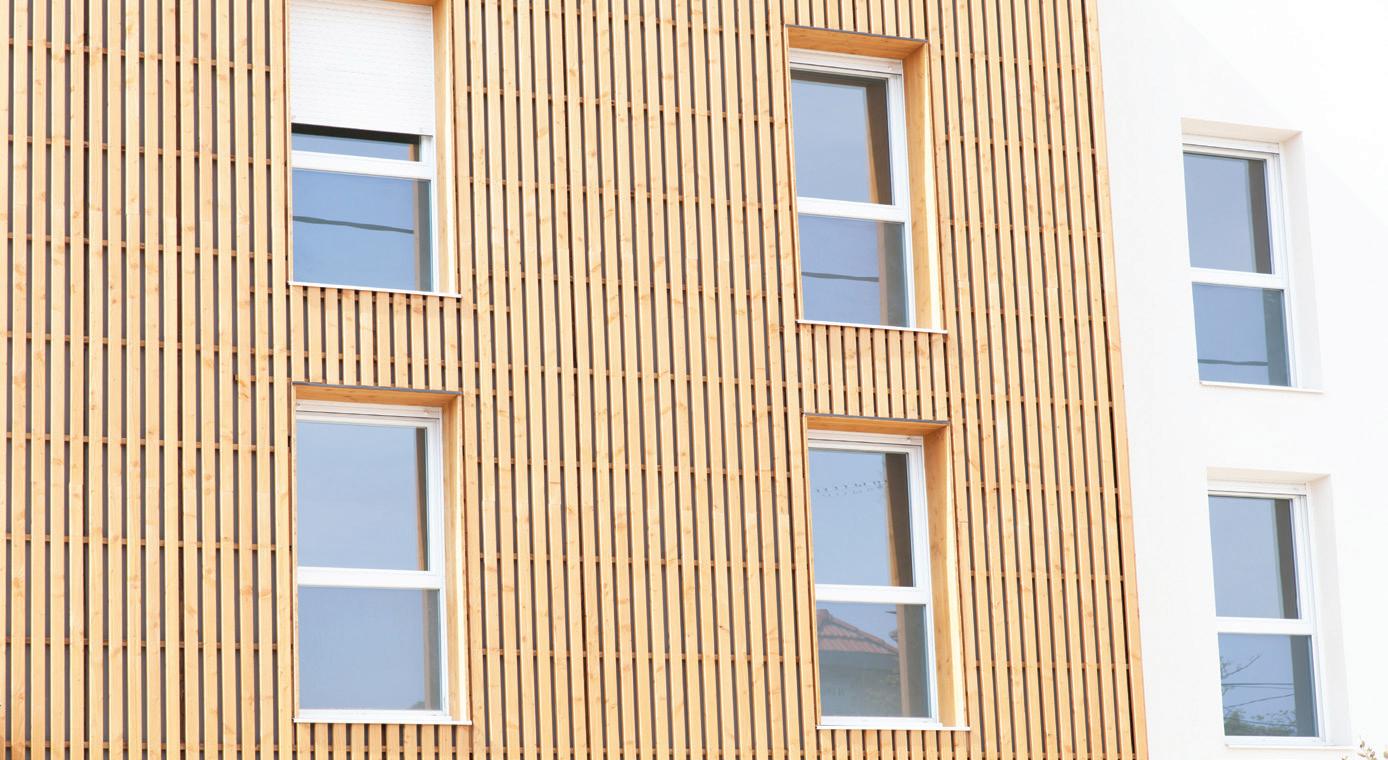



ne of the biggest issues confronting the building services industry is the battle to maintain good air quality inside buildings without using equipment that is unsightly or noisy. This is a key consideration in any conversation with an architect whose concerns are, not surprisingly, to maintain the aesthetic quality of their design and not upset interior sightlines.
However, as a result of growing problems from urban pollution, building owners and operators are increasingly concerned about the impact of airborne contaminants on tenants and staff.
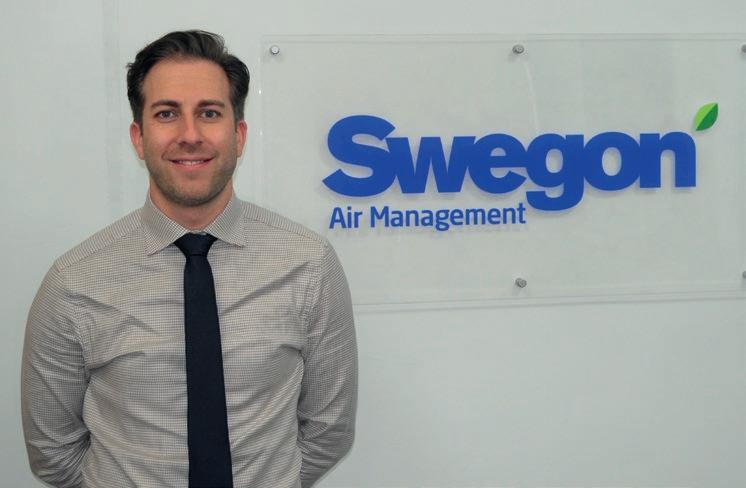
We are all familiar with the principle of controlling temperature inside buildings to improve comfort and health. When it is too hot or cold outside, people expect to be able to step into comfortable conditions inside. The same principle should apply to air pollution with people expecting a similar protection from outside conditions – not forgetting that we spend around 90% of our time indoors.
As a result, adequate ventilation is a major preoccupation for design teams – so being able to balance healthy conditions with a discreet design is something of a ‘Holy Grail’.
At Air Diffusion we are seeing a dramatic increase in demand for our FlowBar range of high capacity linear slot diffusers.
These are designed to combine a very high air handling capacity with maximum flexibility and subtlety. They are suitable for either ceiling or sidewall applications fitting discreetly into a stylish interior to provide both practical and aesthetic benefits.
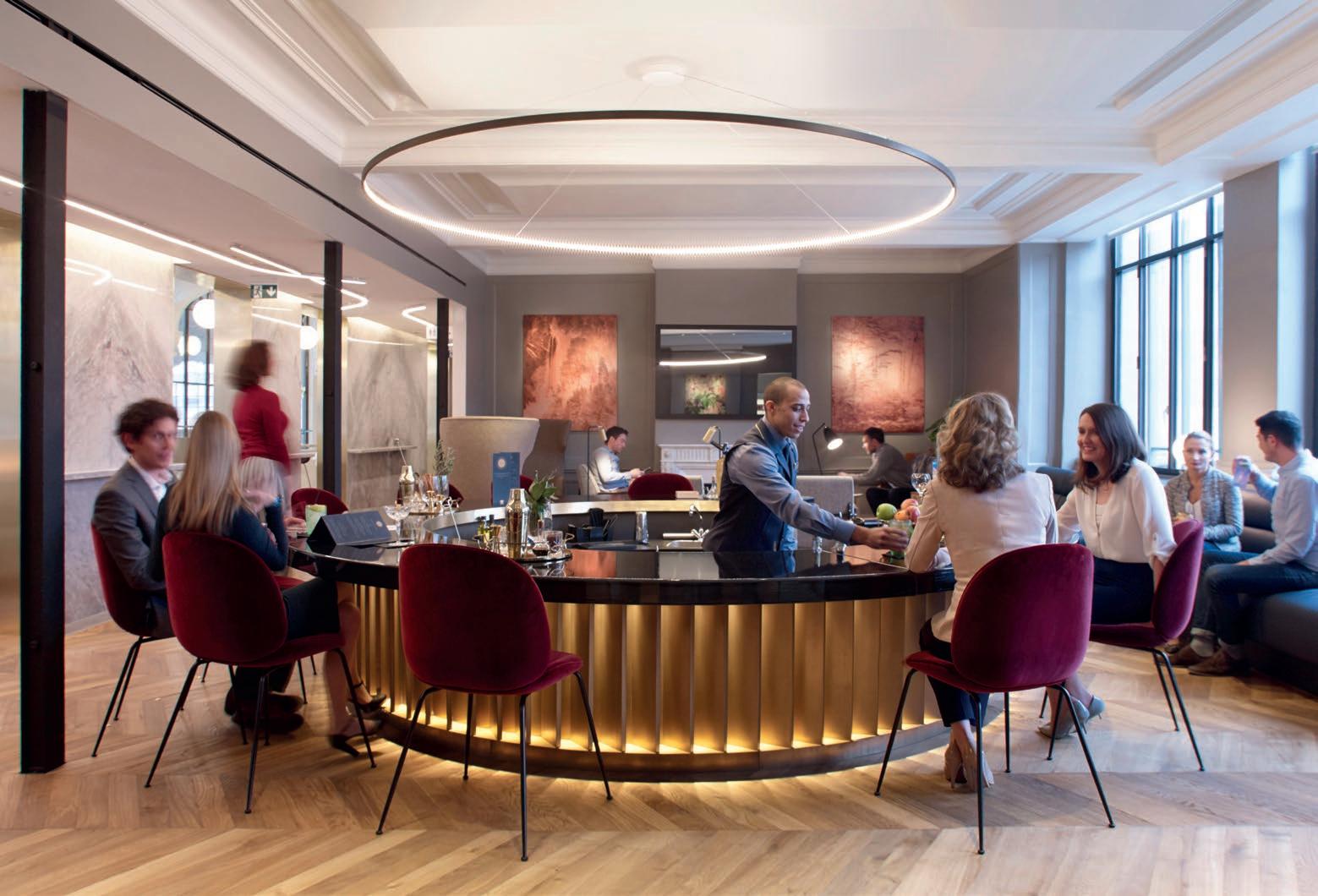
The discrete and stylish look of these diffusers allows them to blend into a design so they can be almost invisible, if required, or can become part of the interior design by providing sleek lines in walls or ceilings. As a result, they have received a warm reception from both architects and interior designers as a piece of equipment that blends into the overall design.
FlowBar is available in straight lines or curves to blend with other architectural elements and enhance the overall concept of the project while also ensuring the occupied internal space is adequately and efficiently ventilated. Integral pattern controllers are between 300 and 600mm in length allowing the airstream to be directed left and right for horizontal and vertical airflow. Standard slot sizes are 25mm, 38mm and 51mm with single section lengths available up to 2400mm.
The standard finish on these products is a polyester powder coating and there are a number of different models available including: The FlowBar High Throw (HT) Series, which is primarily designed for ceiling applications and allows the air diffuser to become inconspicuous, whilst fully integrating into the ceiling system. Surface mounted and plaster frame styles are available as standard with other frame and border options available on request.
The FlowBar Jet Throw (JT) series offers wing blades to allow the airstream to be jetted in a horizontal direction (sidewall mounted) whilst fully integrating into the wall system. Jet throw blades allow extended throws in typical high bay applications for heated and/or cooled air.
These are particularly useful along perimeter walls where heated air can be directed downward. Standard slot sizes are 25mm, 38mm and 51mm with single section lengths available up to 2400mm.
Factory engineered plenum boxes can be provided with all models to ensure trouble free installation and ensure the performance levels outlined in the catalogue are met.
The flexible, modular design means they can be configured in a wide variety of lengths and slot depths to fit in with an interior design. This is a product that naturally lends itself to bespoke solutions, which means the ventilation industry is able to live up to the exacting standards and deliver the best of both worlds –something of an architect’s dream.
www.air-diffusion.co.uk sales@air-diffusion.co.uk 01746 761921 Swegon
ARCHITECTS ARE OFTEN CONFRONTED WITH THE SEEMINGLY IMPOSSIBLE PROBLEM OF ENSURING INDOOR AIR QUALITY MEETS ACCEPTABLE STANDARDS, BUT WITHOUT USING VENTILATION EQUIPMENT THAT SPOILS THE BUILDING’S INTERIOR DESIGN. DAN JONES OF AIR DIFFUSION, SWEGON AIR MANAGEMENT, BELIEVES HE HAS THE ANSWER.




Magrini baby changing units provide a hygienic and safe place for changing your smallest customers. The contemporary style incorporates extra-deep sides providing an intrinsic safety barrier and the units have a unique hinge system preventing small fingers from being trapped.

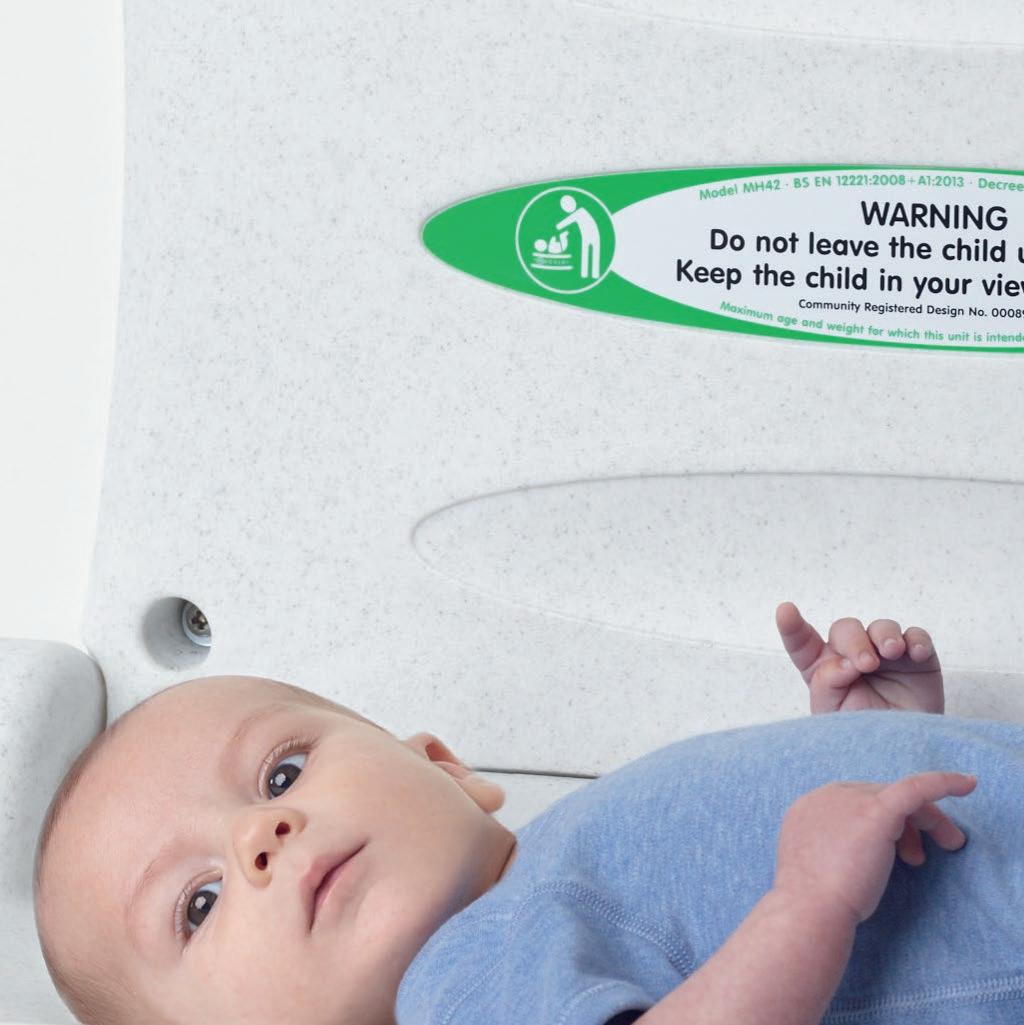
Magrini baby changing units are available in a choice of colours to suit modern commercial washrooms.

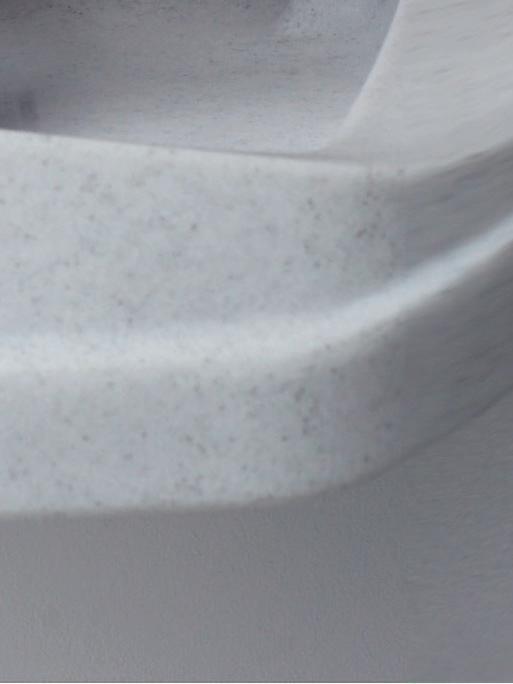




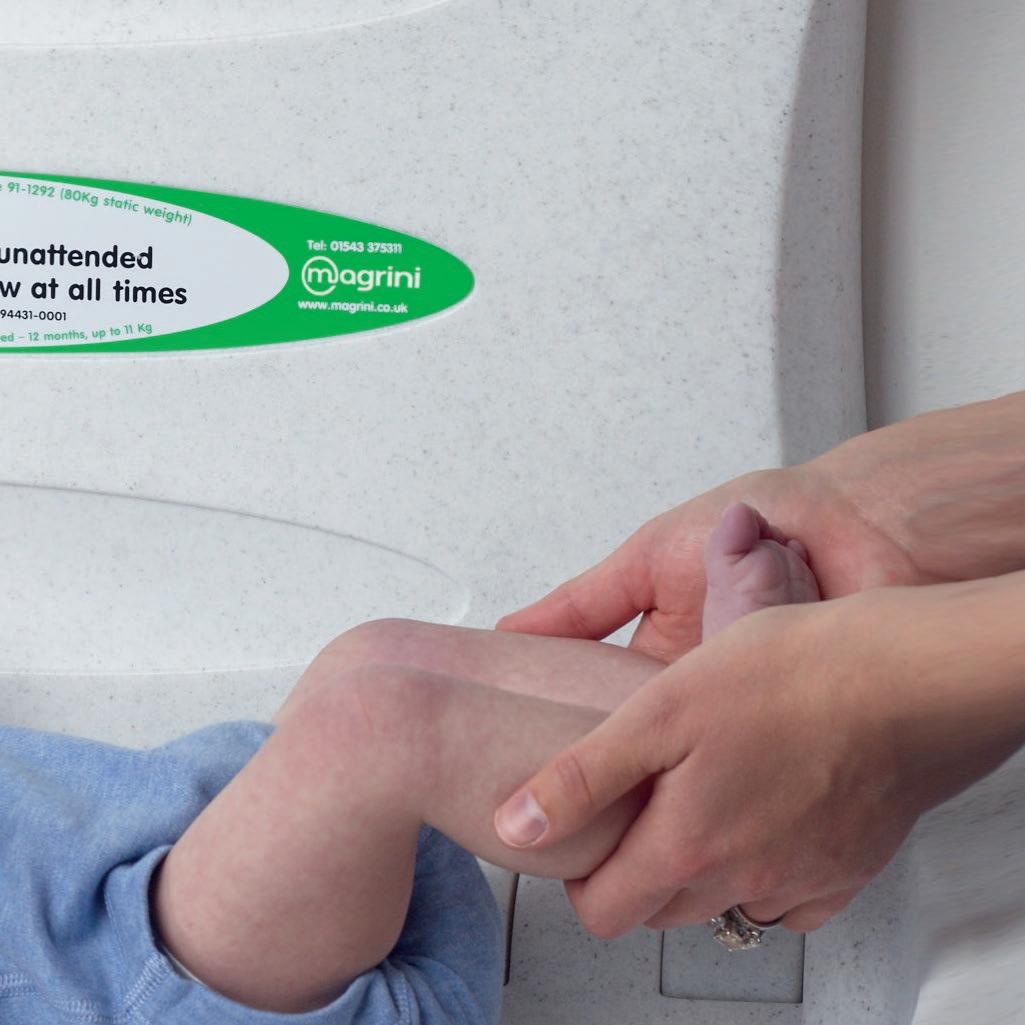


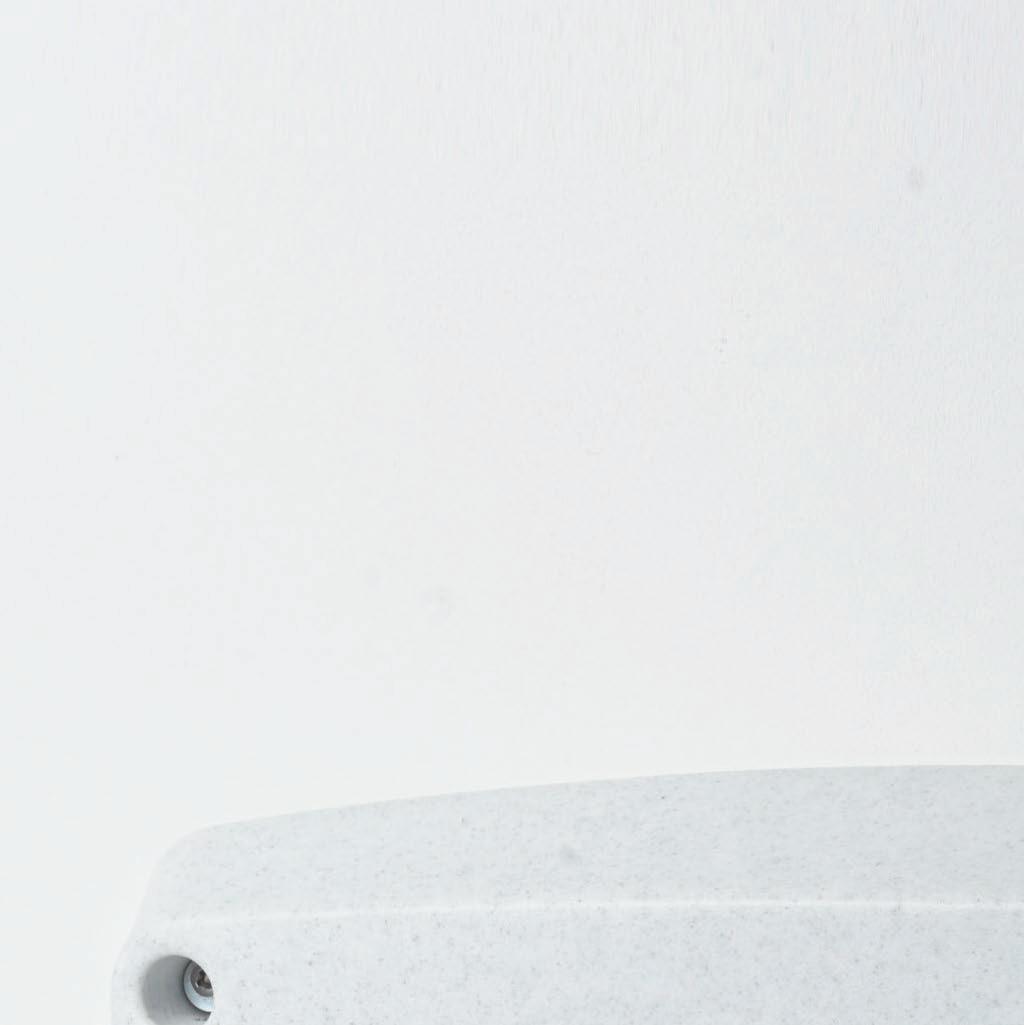
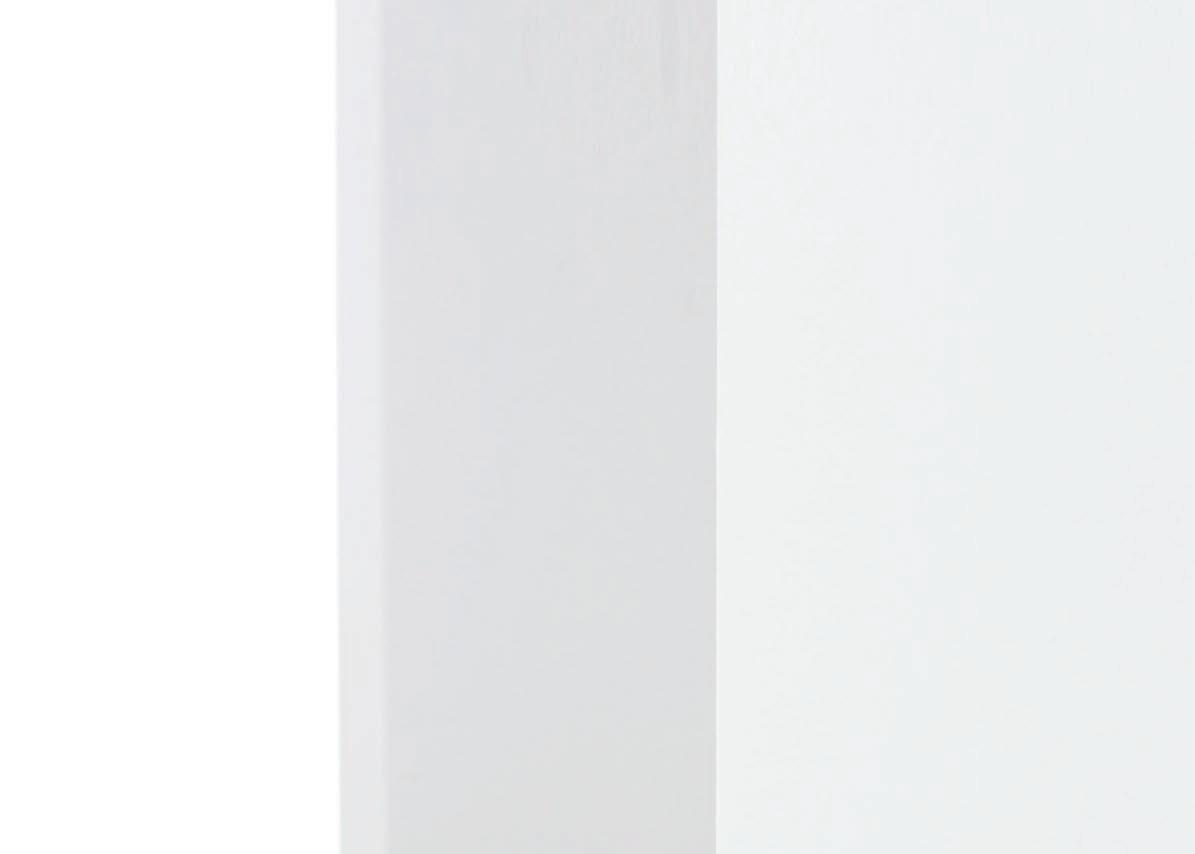
Developed by the Airflow Development’s experienced team, the comprehensive RIBA approved CPDs collate all relevant ventilation legislation for those designing and specifying compliant ventilation within residential and non-residential buildings.
Airflow’s CPD, ‘UK Building Regulations relating to Ventilation and Heat Recovery’, provides more quality information on the UK building regulations relating to the ventilation of residential buildings. The second CPD, ‘Mechanical Ventilation with Heat Recovery in non residential buildings’, is both RIBA and CIBSE approved. To book an Airflow Developments CPD visit: https:// www.airflow.com/Training_Services or for future legislative updates follow: @AirflowD
Web: www.airflow.com
This seminar from Flue Liner Solutions provides an overview of chimneys, factors to take into account when designing buildings and an awareness of common problems.
It forms part of RIBA Core Curriculum: Designing and building it: design, construction, technology and engineering and will help users to understand the following topics:
• what is a chimney is and how it works
• chimney design and sizing
• flue lining systems and suitability of linings for different appliances and fuel types

• remedial works to existing chimneys

• maintenance requirements for chimneys
• chimney terminals and chimney fans.
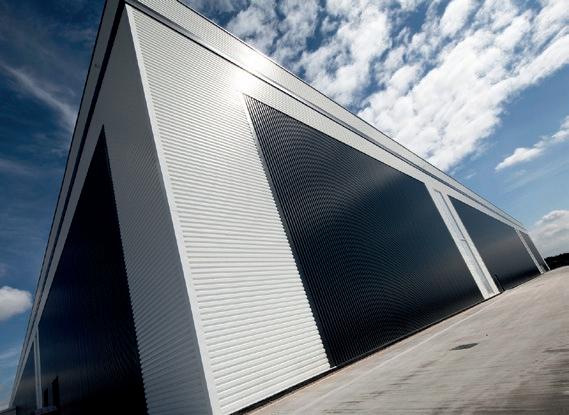
Insulating a building is one of the most cost-effective ways of saving energy and reducing heating and cooling bills.
In this new CPD Certification Service-approved online CPD, the Metal Cladding and Roofing Manufacturers Association (MCRMA) gives architects, specifiers and contractors an overview of the factors that need to be taken into account in the storage, handling and installation of mineral wool insulation in built-up metal roof and wall cladding systems. The CPD examines design factors and also includes guidance on both roof and wall installation and standards of workmanship. Visit www.mcrma.co.uk/online-cpds/
ACOUSTIC STANDARDS IN SCHOOLS
ROCKWOOL has developed a new CPD for architects entitled ‘Acoustic Standards in Schools’.

The CPD aims to explain the science behind acoustics, the latest building regulations, best practice guidance on acoustics and explore the most appropriate sound insulation solutions for education environments.
A noisier urban environment is increasing the importance of good acoustics in schools. In addition, pressure on space in our towns and cities is leading to more buildings being developed as multi-use, combining residential, educational and commercial environments in one unit.
“Excessive and unwanted noise is known to have a detrimental effect on academic performance in the learning environment”, comments Paul Barrett, Product Manager at ROCKWOOL Ltd. “ROCKWOOL has created this new CPD, focusing on the increasing issues surrounding acoustics in school buildings, to help make sure architects are aware of the issues and understand how stone wool insulation can provide a range of solutions that will last the lifetime of the building.”
ROCKWOOL can provide a number of different bespoke acoustic solutions, including flat roof insulation with HARDROCK® Multi-Fix, external wall insulation, using the REDArt® system, internal partitions with ROCKWOOL FLEXI®, and internal floor solutions with ROCKWOOL FLEXI® and ROCKFLOOR® to combat impact noise.
The launch of the CPD coincides with introduction of ROCKWOOL’s acoustic calculator, a free online tool to work out the acoustic performance of insulation installed in walls, floors and roofs. To access it visit www.rockwool.co.uk/technical-support/tools/acoustic-calculator.
To book a place and participate in ROCKWOOL’s Acoustics in Schools CPD, please complete the online enquiry form www.rockwool.co.uk/technical-support/CPDS/cpd-sign-up. Web: www.mcrma.co.uk
Web: www.rockwool.co.uk











FOR OFF-GRID HOTELS, LIQUEFIED PETROLEUM GAS (LPG) CAN IMPROVE CARBON FOOTPRINT, WHILE PROVIDING AN EFFICIENT, SECURE AND RELIABLE ENERGY SOLUTION, SAYS GINA ROCHE, HOSPITALITY SECTOR SPECIALIST AT CALOR.
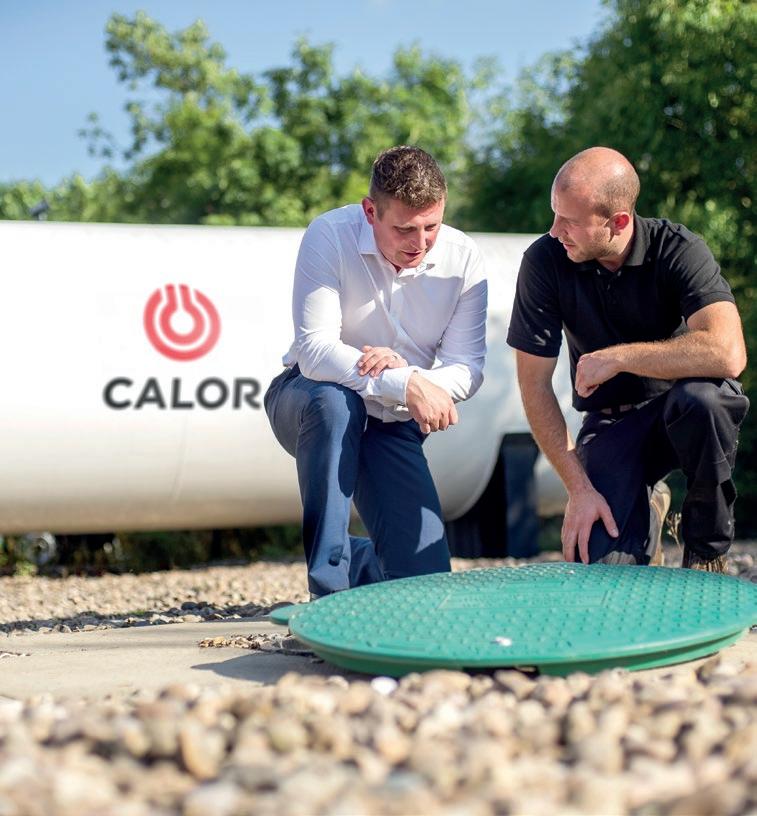
The green credentials of LPG make it ideal for business owners considering an environmentally friendly solution.
LPG emits 20 per cent less CO2 per kWh than heating oil , meaning it is the lowest offmains carbon-emitting fossil fuel available on the market. It also produces fewer harmful nitrogen oxides (NOx) than oil, kerosene and coal fired heating systems.
Fuel theft is a very real concern for rural businesses. With NFU Mutual reporting that oil/diesel is the third most commonly targeted item by thieves in its 2015 Rural Crime Survey, hotels may have to deal with leaks and spillages, which can carry a costly fi nancial penalty to clean up, not to mention the price of replacing the fuel. Any incident can also have signifi cant implications to the surrounding environment.
This means hotel owners in isolated, rural areas avoid the implications fuel theft can inflict on their guests, as well as other financial consequences. These include replacing stolen fuel, cleaning up any leaks or spillages that occur during thefts, and paying
high insurance premiums to cover the theft’s effect on neighbouring land and boreholes.
One business that has seen significant improvements to its carbon footprint, as well as considerable energy improvements, since switching from oil to LPG is the Royal Hotel in Ullapool, Scotland. Located off the mains gas grid, the Royal Hotel had previously been using two oil-fired boilers for its heating needs, which – at over 20 years old – were proving to be inefficient and costly.
Franco Calistri, Managing Director of the Royal Hotel, explains: “The customers are the livelihood of the hotel. Therefore we want them to have a pleasant stay, with plenty of central heating and hot water to cover our guest rooms. The old boilers were not providing us with the efficiency expected for a hotel of this size.”
The answer was LPG. Since having new LPG boilers installed, the Royal Hotel has cut its CO2 emissions dramatically. It has also seen a vast improvement in the efficiency of its fuel supply, as well as lower fuel bills.

Given that hotels must be operational at all times, maintaining a constant supply of fuel is
critical to help keep customers happy. Each of the LPG tanks is fitted with automatic top-up technology, which alerts Calor when a tank is beginning to run low on fuel. A delivery is then automatically scheduled, so the Royal Hotel never runs short.
LPG offers a clean, efficient and low-cost fuel to hotels based off the mains gas grid. For those still operating on alternative fuels, it is clear there are significant benefits to switching to LPG.

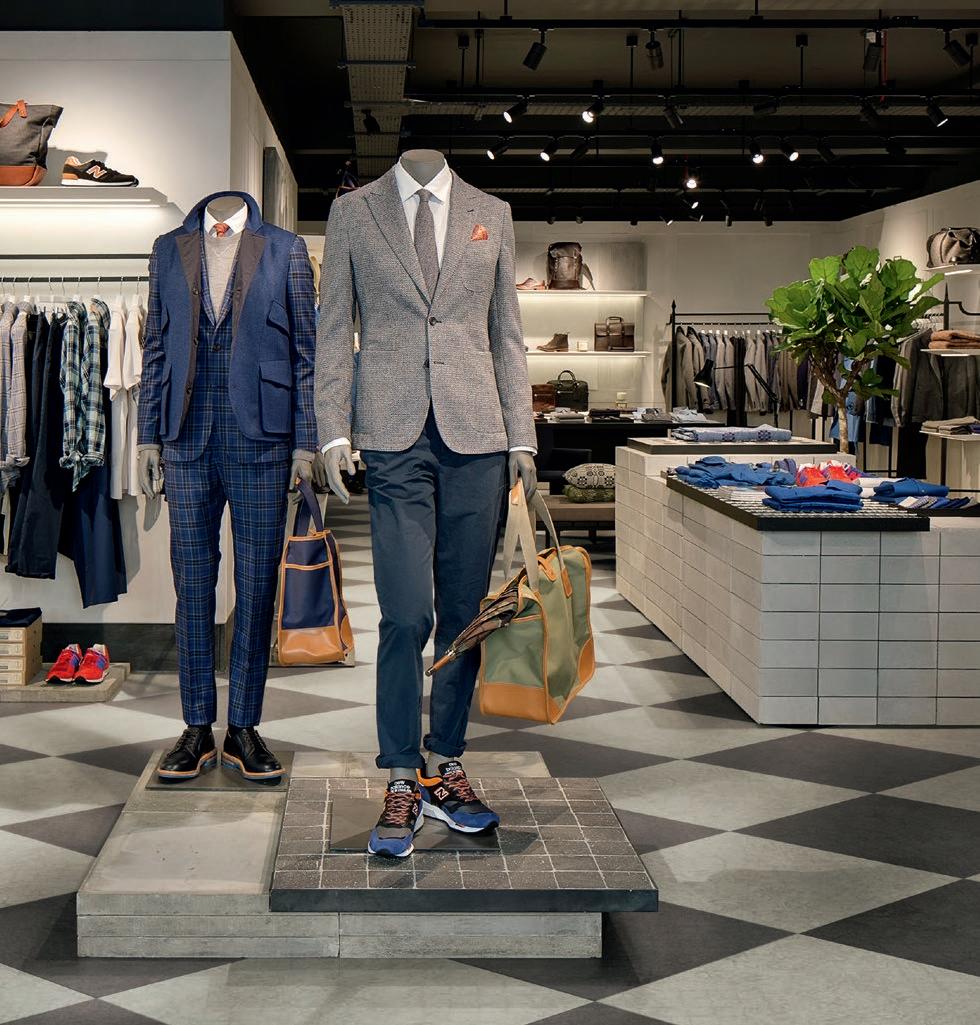




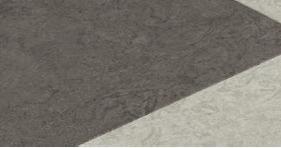







POLYFLOR, THE UK’S COMMERCIAL VINYL FLOORING SPECIALIST, IS DELIGHTED TO ANNOUNCE THE RELAUNCH OF TWO HIGH DESIGN LUXURY VINYL TILE COLLECTIONS WITHIN THE RENOWNED EXPONA BRAND FAMILY – EXPONA COMMERCIAL PUR AND EXPONA SIMPLAY PUR.
ith a total of 75 exciting new designs added to these updated collections, the Expona Commercial luxury vinyl tile collection and the Expona Simplay range of loose lay luxury vinyl tiles are designed to bring style and robust performance to high traffic commercial interiors in the leisure and hospitality sectors.
The Expona Commercial range now features 80 inspiring wood, stone and abstract effect designs, 55 of which are brand new additions to the collection. With new parquet, painted, mosaic, rustic and metallic effects, Expona Commercial LVT can be used to create adventurous interior schemes featuring bold statement flooring designs which tap into the latest architectural trends. Stunning yet subtle flooring designs in more traditional reproductions of natural materials give balance to this varied collection of 2.5mm gauge luxury vinyl tiles.
Making it easier to create a striking design floor, the Expona Commercial range now features more out-of-the-box design floor options which are straightforward to install, including beautiful chevron and woodblock patterns. Larger format planks are also
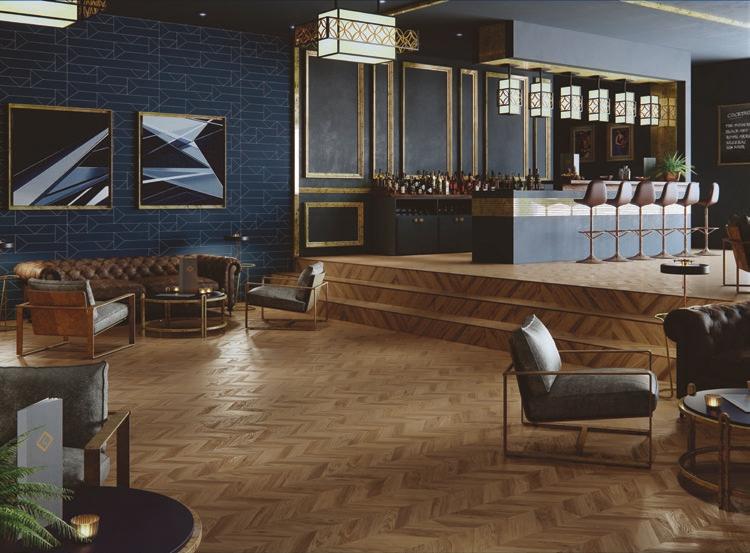
available in an 8” by 60” size that is unique to the LVT market. A selection of Expona Commercial designs also feature an aligned surface emboss which marries up with the decorative layer for added realism.

The Expona Simplay collection of loose lay vinyl tiles and planks now offers 40 authentic wood, stone and textile effects presented in an adhesive-free, ready to lay product designed to reduce installation time. Each plank or tile can be installed, lifted and reinstalled elsewhere without leaving any residue, with the product’s unique, non-skid honeycomb backing layer and thicker 5mm gauge ensuring that the tiles stay in position.
The 20 new designs within the collection include on-trend concrete, marble and vintage wood effects alongside three larger format Mono designs. The whole collection now also features bevelled edges.
Tom Rollo, Polyflor’s Marketing Manager commented, “We wanted to continue the evolution of our renowned Expona brand with the high-profile relaunches of Expona Commercial and Expona Simplay, adding fresh new and on trend designs that are unique to the market. The Expona luxury vinyl tile offer, which also includes the
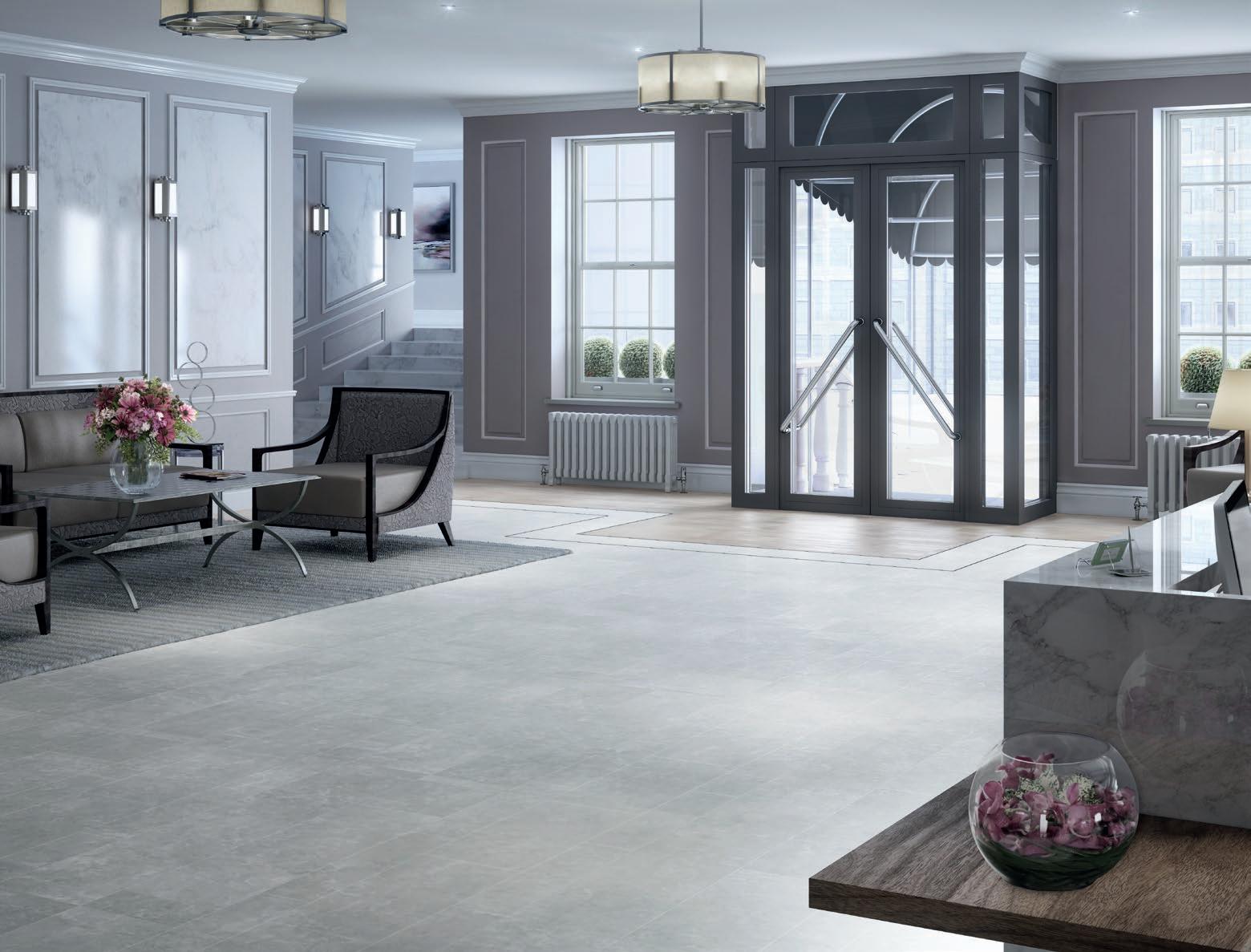
Expona Bevel Line, Expona Design and Expona Control ranges, now features an impressive total of 189 different LVT design options”.
All Expona products are enhanced with Polyflor PUR, Polyflor’s exclusive and robust polyurethane reinforcement which is cross linked and UV cured to provide superior cleaning benefits and a cost effective maintenance regime.
The complete Expona Commercial and Expona Simplay collections are showcased within brochures, presenters and shadecards. Sampling from all Expona ranges can be ordered free of charge on the Polyflor website or by calling the Polyflor Samples Direct Hotline on 0161 767 2551. Expona Commercial and Expona Simplay luxury vinyl tiles contain recycled material and are 100% recyclable via the Recofloor vinyl take back scheme.
Further details of Polyflor’s extensive range of resilient vinyl flooring are available from Polyflor Ltd, call 0161 767 1111, visit www.polyflor.com or email info@polyflor.com
Polyflor – Enquiry 25

Kronodesign® Trends 16-17
Influenced by the beauty and simplicity of Nordic and Scandinavian design, this is a range of MF Boards featuring muted pastel tones, pale and bleached woodgrains, and a glimmering contrast of faced Brushed Metallics. The look is minimal, functional, cool and beautiful, with an emphasis on natural materials, clean and simple lines and occasional flashes of colour. The result is a relaxed, no-nonsense palette, modernist for sure but with just enough warmth to make it homely. To order your free samples, email: samplerequests@kronospan.co.uk or visit: www.kronospan-express.com
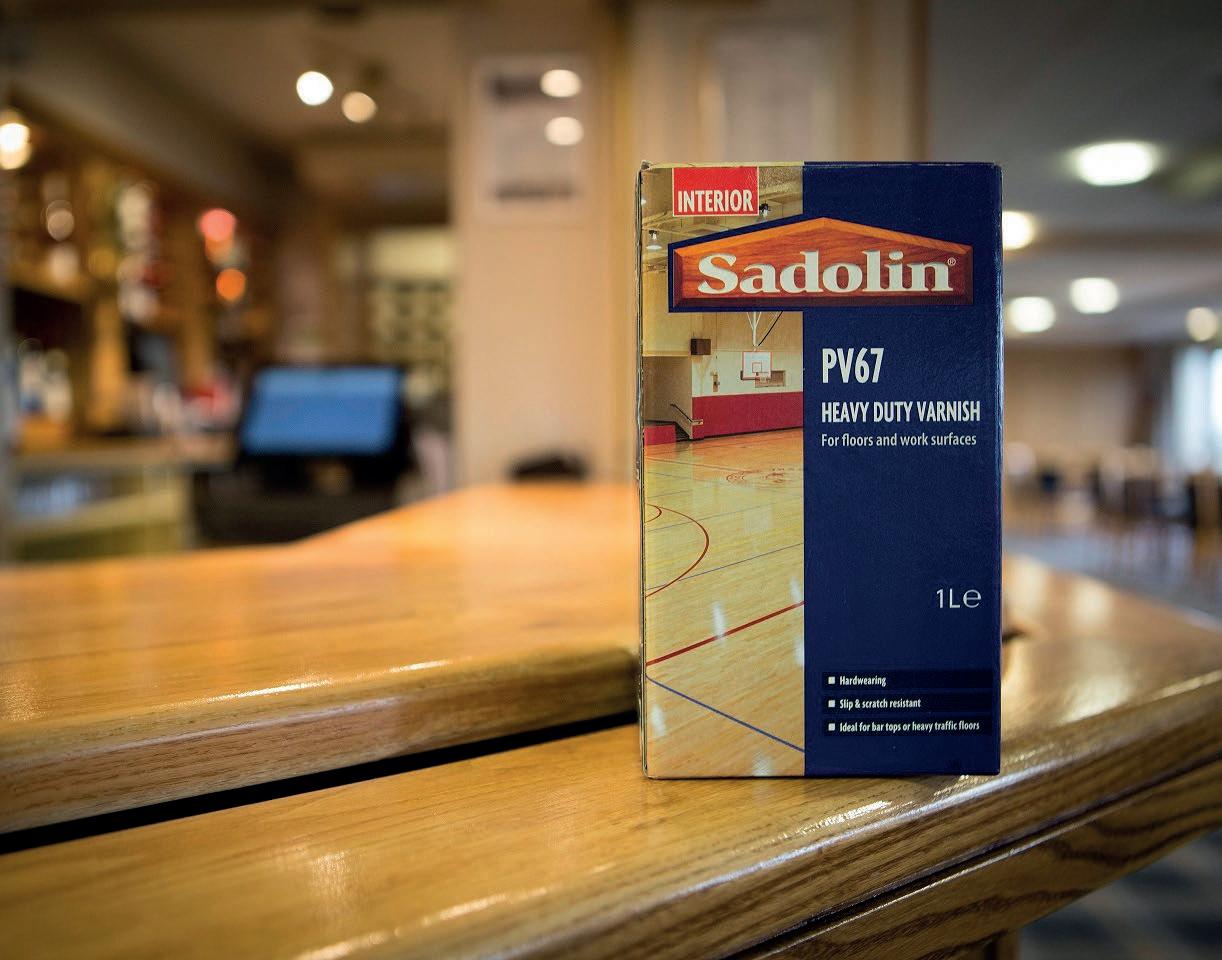
Sadolin PV67 Heavy Duty Varnish has provided a stunning, long-lasting finish to wooden surfaces at Kedleston Park Golf Club.
Renowned for its ease of application and beautiful finish, Sadolin PV67 has a fast-drying formula which enables up to three coats to be applied in one day. There is a choice of gloss or satin finish, to provide the ideal finish for busy areas where first impressions count. It is also resistant to chemicals, a quality which makes it well-suited to coping with alcohol and soft drinks’ spills in bar areas.
Sadolin – Enquiry 29
A complete external wall solution from Sto, including insulation, render and a special heat-reflecting façade paint, is now helping residents at the 253-room Park Regis Hotel in Birmingham. StoTherm Classic external wall insulation and Sto’s Stolit K façade render were used. As the hotel’s exterior appearance uses a striking monochrome colour scheme, the render was then overpainted with Sto’s unique StoColor X-black façade paint, in a dark grey colour, effectively removing the traditional thermal limits which have prevented the use of dark or intense colour renders in the past.
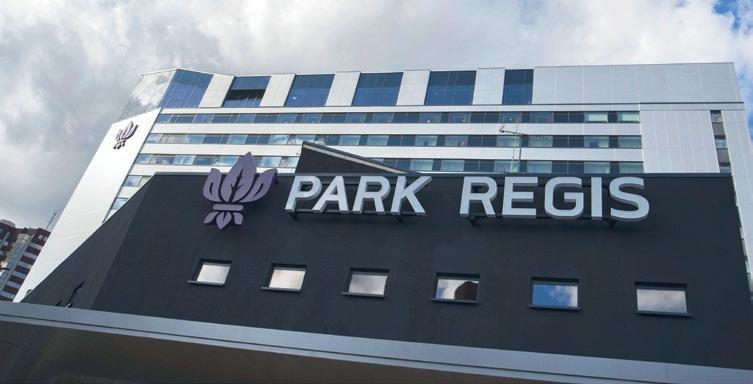

Polyflor has relaunched two high design luxury vinyl tile collections within the renowned Expona brand family – Expona Commercial PUR and Expona Simplay PUR. The Expona Commercial range now features 80 inspiring wood, stone and abstract effect designs, 55 of which are brand new additions to the collection. The Expona Simplay collection of loose lay vinyl tiles and planks now offers 40 authentic wood, stone and textile effects presented in an adhesive-free, ready to lay product designed to reduce installation time. All Expona products are enhanced with Polyflor PUR to provide superior cleaning benefits.
Polyflor – Enquiry 31

Rushcliffe Arena, in West Bridgford, a council HQ and leisure centre, has been rebuilt using EQUITONE fibre cement facade material. EQUITONE [tectiva] is a through coloured fibre cement material that offers elegant shades of natural colour providing a unique aesthetic effect. Characterised by the fine sanded lines and naturally occurring hues within the material, these enhance the natural matt appearance, which comes to life with the effects of light and shade. EQUITONE materials are available in a range of colours, finishes and fixing options.
EQUITONE – Enquiry 28
Featuring a streamlined user interface, the control system on the popular Calorex Delta has undergone some major improvements, making this swimming pool environmental control unit even more user friendly.
Calorex Delta’s provide the ultimate environmental control system with a comprehensive range to suit pools of every size. These systems are specifically designed to economically provide the environmental comfort and moisture related structural protection necessary for a pool.
The popularity of the Delta continues to grow, with the touchscreen control panel giving Calorex customers a more flexible approach to system management that allows various functions of the unit to be controlled more closely, and many standard features that were previously optional extras.
But now Calorex have made some further enhancements to its controls, which gives customers some further upgrades such as sleeker graphics, BACnet connectivity for BMS and an additional sensor for improved LPHW frost protection in cold climates.

As standard, the Calorex Delta has screen mirroring capabilities to Android and iOS mobile devices using a third-party app, and to a web browser with ActiveX, while Modbus and BACnet connectivity offer extensive options for BMS interfacing.
In addition to the redesigned user interface, one of the major improvements with these upgrades is the additional sensor to improve frost protection.
Calorex – Enquiry 30
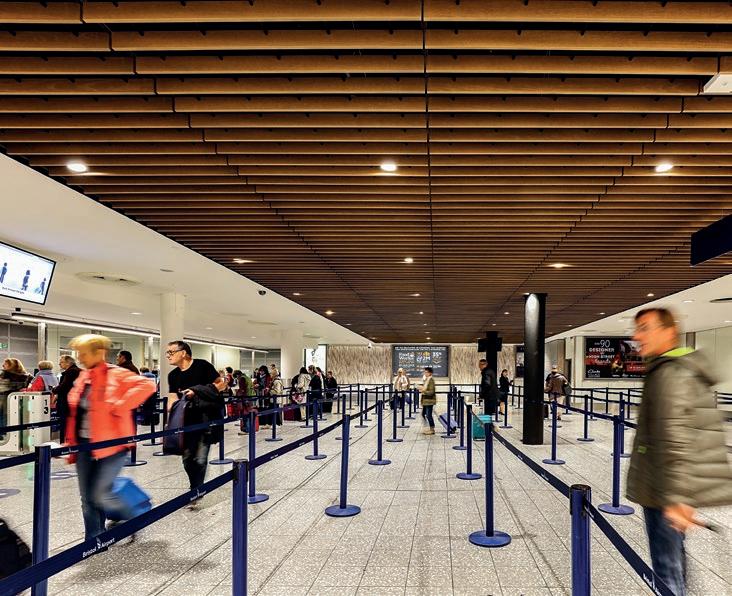
Hunter Douglas worked as part of a multi-disciplinary team to complete the new West Terminal at Bristol Airport.The company, which has undertaken numerous bespoke projects at international airports, designed and manufactured the ceiling for the airport’s main security search and baggage reclaim areas. Hunter Douglas supplied 1000m2 Ayous solid wood grill, comprising panels 20mm wide by 80mm deep slats with 150mm gap. It also supplied 400m2 30BXD Luxalon plain white multi-panel panels, which were installed on the ground floor in the domestic arrivals and domestic baggage reclaim areas.
Hunter Douglas – Enquiry 32


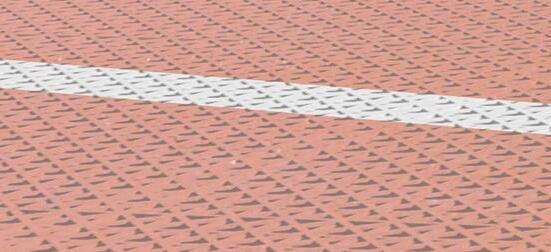
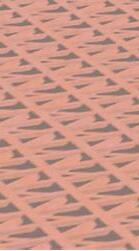
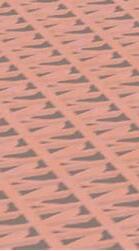

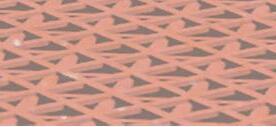


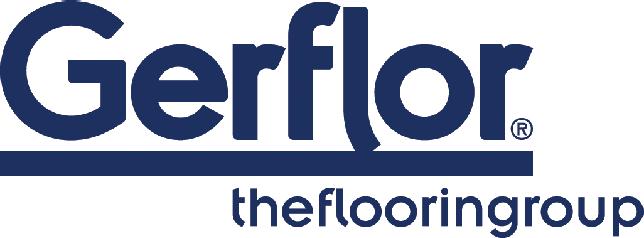
UNDER GENERAL HEALTH AND SAFETY LAW, DUTY HOLDERS MUST TAKE APPROPRIATE PRECAUTIONS TO CONTROL THE RISK OF EXPOSURE TO LEGIONELLA. OFFICES, SHOPPING CENTRES, LEISURE CENTRES AND SCHOOLS ALL FACE THE SAME CHALLENGE: HOW TO PRODUCE AND DELIVER HOT WATER AT TEMPERATURES THAT ELIMINATE LEGIONELLA BACTERIA WITHOUT SCALDING THE USER
ntil recently, thermostatic mixing valves (TMVs) were widely installed to prevent scalding incidents. Health and Safety Executive’s guidelines HSG274 Part 2* state that: “The use and fitting of TMVs should be informed by a comparative risk assessment of scalding risk versus the risk of infection from legionella.” However, an alternative technology has emerged which offers a mechanical solution to point-of-use temperature control.


HSG274 Part 2 guidance suggest that: “Where a scalding risk is considered significant … then type 3 TMVs [TMV3] that are pre-set and failsafe should be provided.” To failsafe, the hot water must shut off if the cold water fails and vice versa. The highest scalding risk is where users are fully immersed in either a shower or a bath. The scalding risk is also significant for infants, the elderly, those with sensory loss, the infirm or significantly mentally or physically disabled people. Here the guidelines recommend
installing and hand washbasins. This means that accessible showers and washrooms must have a TMV3 certified mixer to provide full anti-scalding safety.

In all other public areas there is an intermediate risk level. Although unfamiliar with the facilities, users without sensory or mobility issues can use washbasins or showers safely, especially if there are visual warnings about hot water. Where there is high visitor turnover, pressure-balancing mixers can provide an intermediate antiscalding solution. The ceramic cartridge, sensitive to pressure changes, has an internal shuttle that continually adapts to the incoming hot and cold water supply pressures, ensuring a constant mixed water temperature at the outlet. If the cold water supply fails, the hot water is reduced to a trickle. This, coupled with a pre-set maximum temperature limiter, means a significantly reduced scalding risk.
TMVs are not the only answer, pressurebalancing mixers also provide a reliable point-of-use solution. The key is determining the level of risk of exposure to legionella and also the risk of scalding. The duty holder can then decide which technology is appropriate to keep users safe.



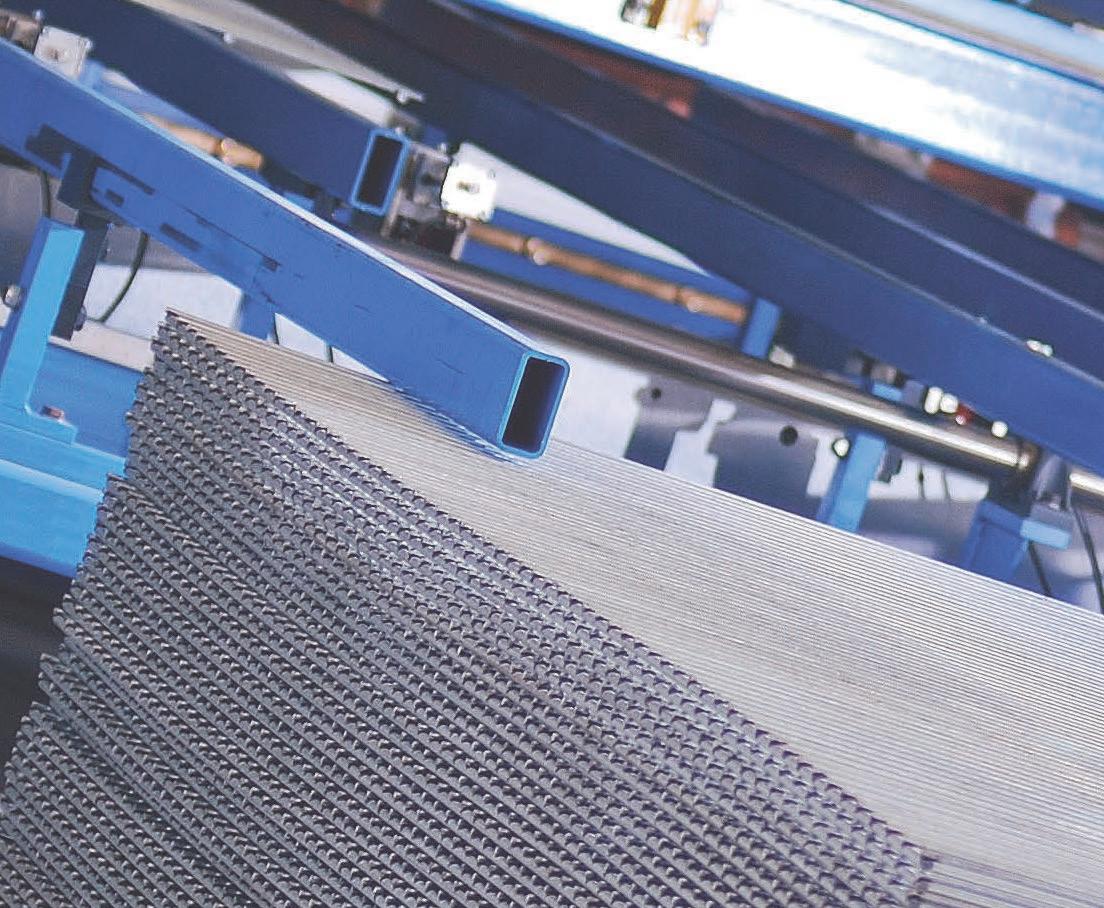
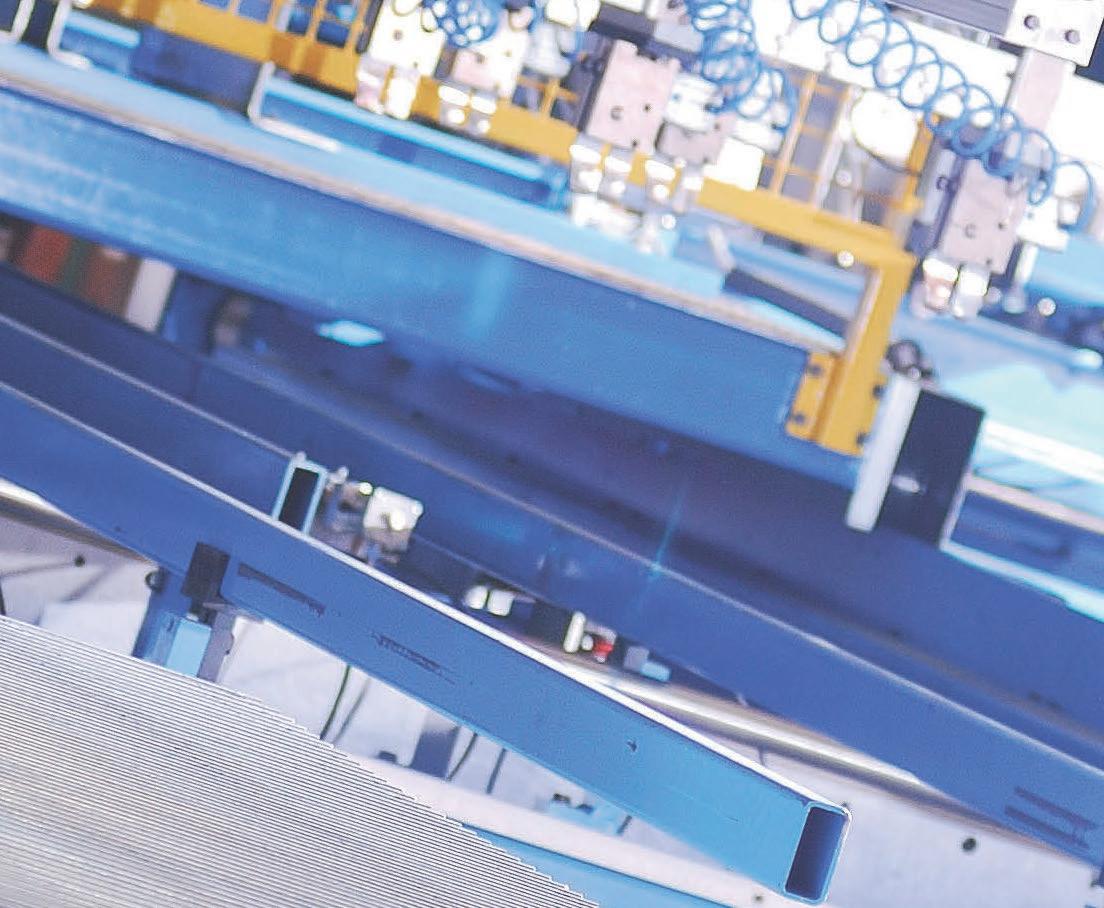



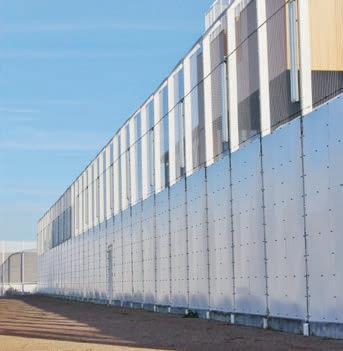

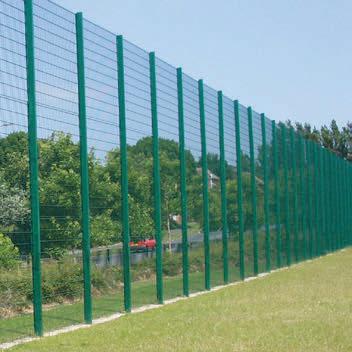

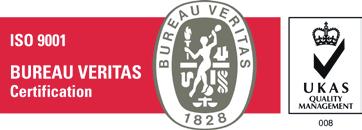




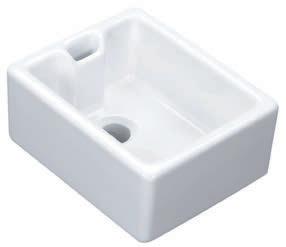


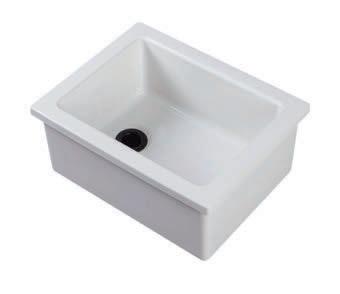


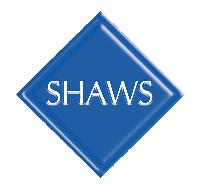



AN IMPRESSIVE NEW CONTEMPORARY APARTMENT DEVELOPMENT
IN SALFORD IS SET TO BENEFIT FROM THE SUPERIOR AIRTIGHTNESS PERFORMANCE QUALITIES OF WRAPTITE FROM THE A. PROCTOR GROUP.

The Bridgewater Point project is a 220-unit residential apartment building located in the heart of Salford, with ease of access to Media City UK, Manchester City Centre and Manchester’s Metrolink Transport network.
Inspired by Fortis Developments, Altrincham, the development offers a mixture of studios, one, two and three bedroom apartments, and townhouses, with parking, a gym and a communal garden. Planned over a 78 week build program the Bridgewater Point is due for completion in August 2017.
Project architect Andrew Tate of Bowman Riley Architects, Leeds required a highquality air tightness membrane and chose Wraptite as an external air barrier as opposed to an internal air barrier system. Unlike internal air barriers, which can be


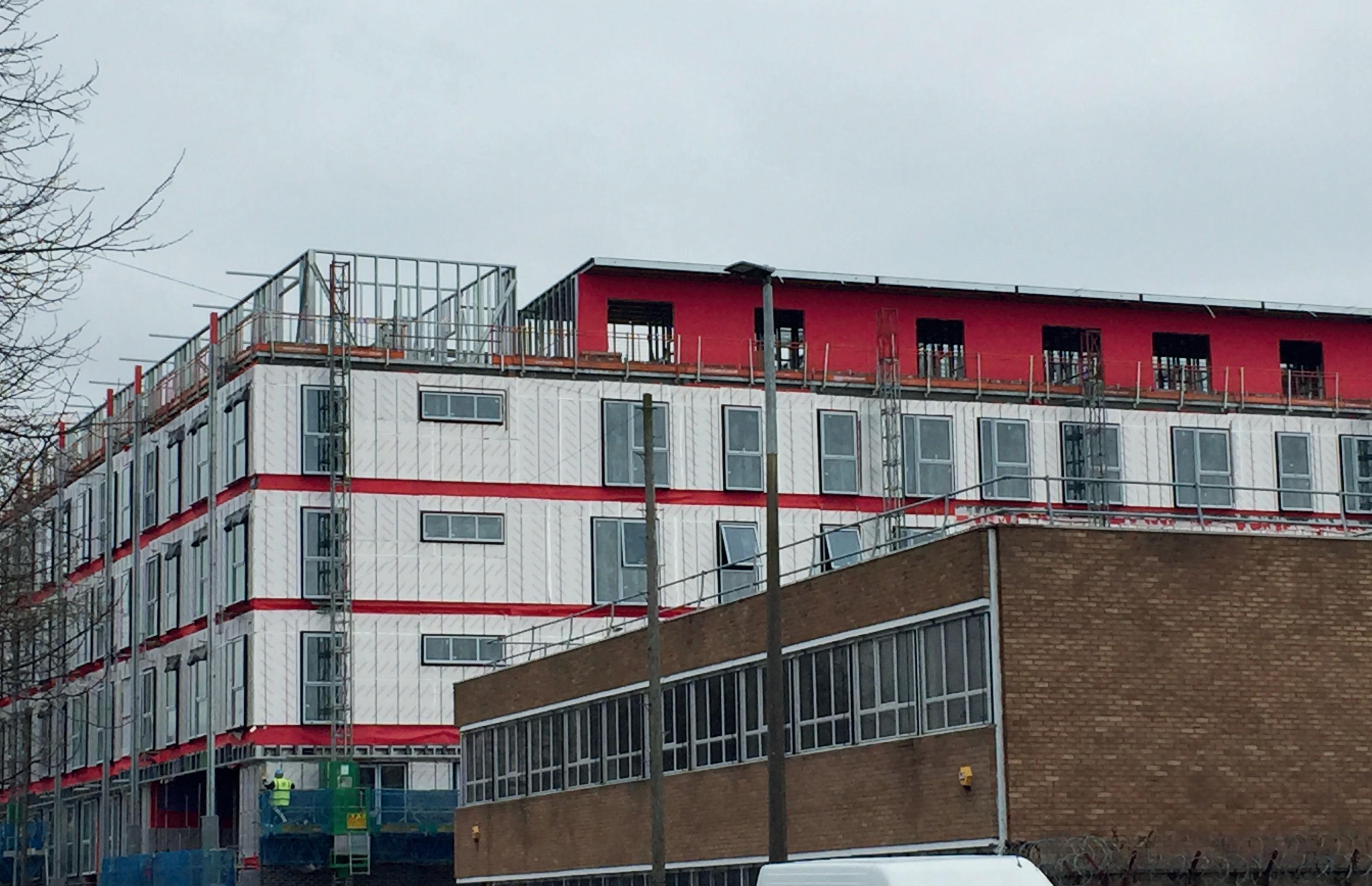
complex and costly to install due to the need to accommodate building services such as electrical, lighting, heating and drainage systems, Wraptite was applied externally, quickly and easily to the Siniat Weather Defence Board in continuous pieces. The membrane fully bonds to virtually any substrate, requiring no mechanical attachment, seals or tapes to suppress air leakage around junctions or penetrations.
Wraptite, the only self-adhering vapour permeable air barrier certified by the BBA, combines the important properties of vapour permeability and airtightness in one selfadhering membrane. The introduction of Wraptite will make a significant contribution to the building’s thermal performance by preventing lateral air movement.
Another important benefit of the system is that Wraptite’s high vapour permeability
allows the substrate beneath to dry quickly and moisture vapour to escape. This ensures good indoor air quality and reduces the likelihood of mould, mildew, condensation, timber distortion and metal corrosion, and provides additional protection during the construction phase.
The Posi-Joist open web floor system makes a difficult job simple.


With Posi-Joist you can install all your ventilation and heat recovery systems with ease and deliver the right amount of ventilation to the right rooms in the right location.


The advantages are simple:
• Open web design provides easy access for the design and installation of services


• Improved quality of service fitting, eliminating costly remedial work

• Greater clear spans for design flexibility

• Clear profit from savings in labour, time, materials and call-backs
• For the largest network of licensed manufacturers throughout the UK and Ireland visit: www.mitek.co.uk/Manufacturers/Posi-Joists/Posi-Joist-Manufacturers/

THE POOL AREA OF A FLAGSHIP £22 MILLION LEISURE CENTRE IN HAMPSHIRE FEATURES A STRIKING HUNTER DOUGLAS CEILING.
Edenbrook Leisure Centre, in Fleet, was built for Hart District Council and comprises three swimming pools, including an eightlane 25-metre competition pool; a 120-station gym; sports pitches; eightcourt sports hall; eight-metre climbing wall; three dance studios; a crèche; and coffee shop.


A new country park surrounds the leisure centre and Nottingham-based GT3 Architects designed the new facility to sit in the park setting, seamlessly integrating into the landscape.
It designed an energy-efficient roof and sustainable timber detailing and the wood theme continued inside the building, thanks to the 1752m2 Hunter Douglas ceiling in the pool area.
The leading architectural products company manufactured and supplied a linear open ceiling in African Ayous, comprising 111mm module, with 92mm wide panels and a 19mm gap. This species of wood is often specified for its even grain texture and because it lends itself to being painted or stained.
The panels were coated on four sides with a lacquer that is suitable for high humidity environments, and a black non-woven fleece was attached to the long edges of the panels to provide acoustic absorption.
Because the ceiling was being installed in a swimming pool environment, care was taken when specifying the carrier system, said David Harris, General Manager at Hunter Douglas.
“The carrier and suspension systems were manufactured from galvanised steel and finished with a polyester powder coat so they can withstand the demands of a high humidity and a corrosive swimming pool environment,” he said.
Mark Gowdridge, director of GT3 Architects said: “Our concept for the pool hall was to create an organic roof form that created a warm aesthetic internally. The ceiling is central to the design and it was important that the internal quality reflected the external. We used the Hunter Douglas system and the result has been exactly what we envisaged. The system creates a temporary and stylish backdrop to the pool hall.”
Hunter Douglas – Enquiry 40



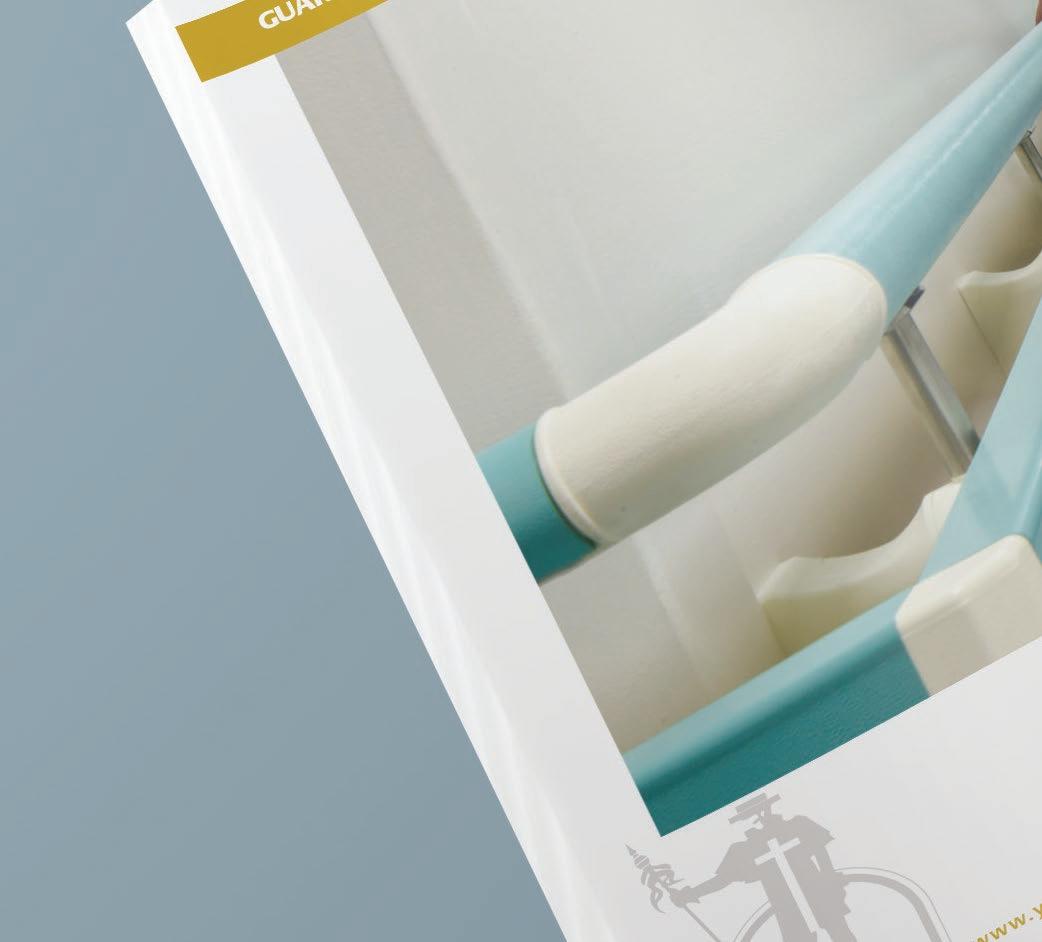
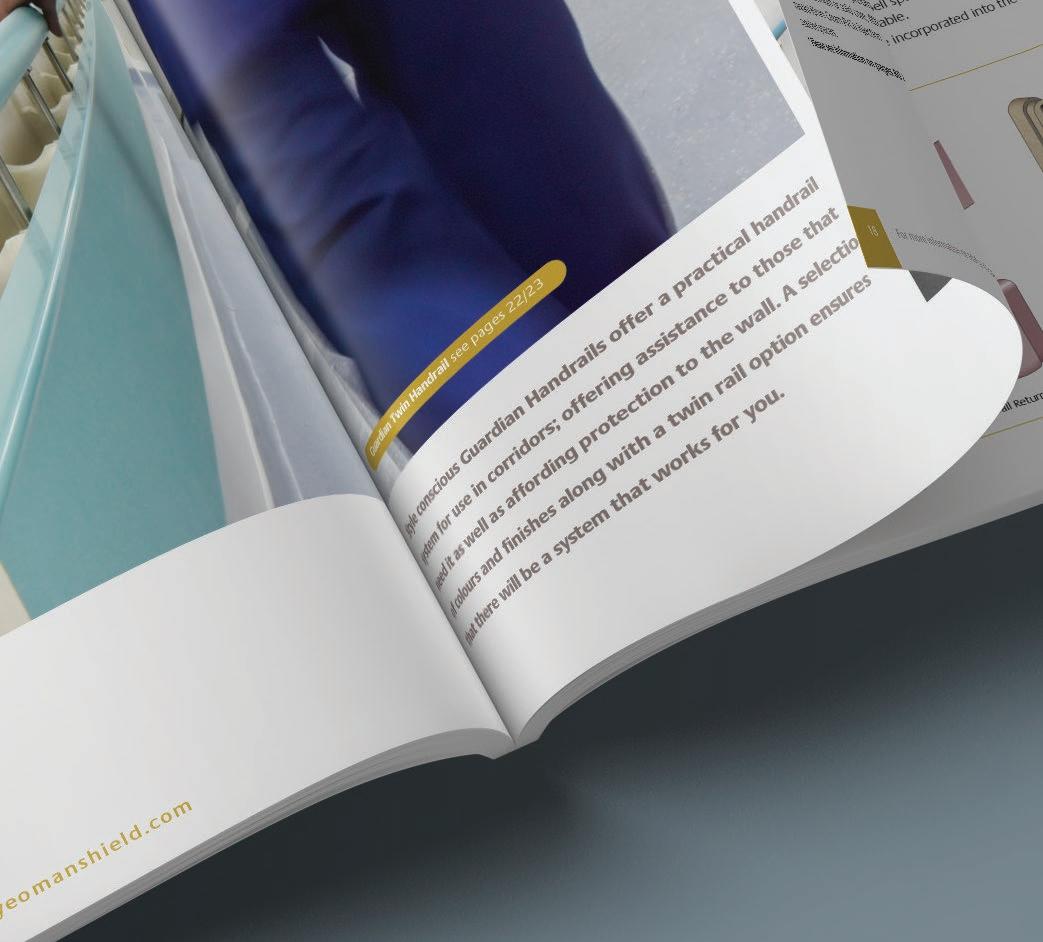




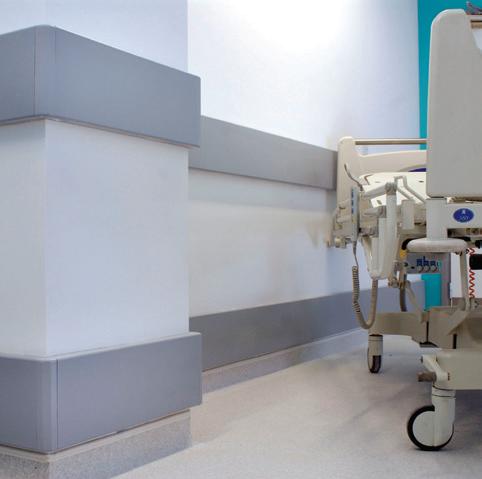


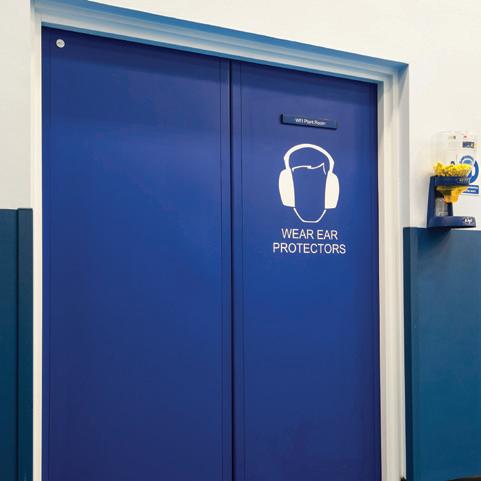
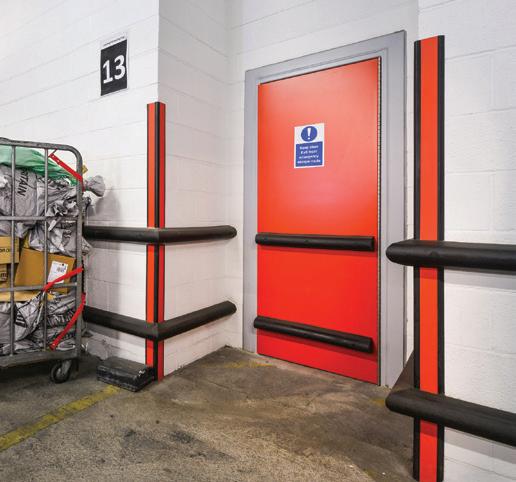
AN INNOVATIVE FLOOD BARRIER FABRICATED FROM RECYCLED PLASTIC IS SECURING A “RING OF STEEL” AROUND PROPERTIES IN THE FLOOD-PRONE STAMP END AREA OF LINCOLN, AS PART OF A £800,000 MULTI-AGENCY SURFACE WATER MANAGEMENT PROJECT.

Lincolnshire County Council’s drainage team devised the novel use of Duraplas recycled plastic profiles and posts from Centriforce Products to build a 335-metre-long low-level flood baffle.
The barrier provides an important last line of defence alongside other surface water measures to deliver 1 in 100 year + climate change flood protection around a residential
Tower Block and surrounding social housing close to the River Witham.
In 2007 more than 110 properties were inundated and some 200 residents were evacuated from their homes for several days in a major incident-level flood.
The imaginative flood baffle has delivered a solution with very low maintenance and
minimal through-life costs, necessary to ensure adoption by Lincoln City Council, expected in 2017.
Nathan Whitfield, Lincolnshire County Council’s Principal Drainage Engineer: “This solution gave us the versatility to adapt the spacing of the posts, or even the route, to fit around the utilities while still getting a good 300mm depth of protective barrier underground.
“After digging a shallow trench, they used the recycled plastic profiles to build a parallel ‘rail and post’ construction, then filled the core and base with concrete.”
The flood baffle will hold back any low level surface water flooding in the case of a peak flood to ensure the properties it surrounds are fully protected. Any attenuated water contained by the baffle will eventually recede into the existing local drainage systems.
Centriforce – Enquiry 42
Encouraging the cycling ethos, TORMAX was specified to install two full-glass automatic sliding doors to the new Gravesend Cycle Hub, providing fast access for busy commuters looking to drop off their bikes before catching the train.
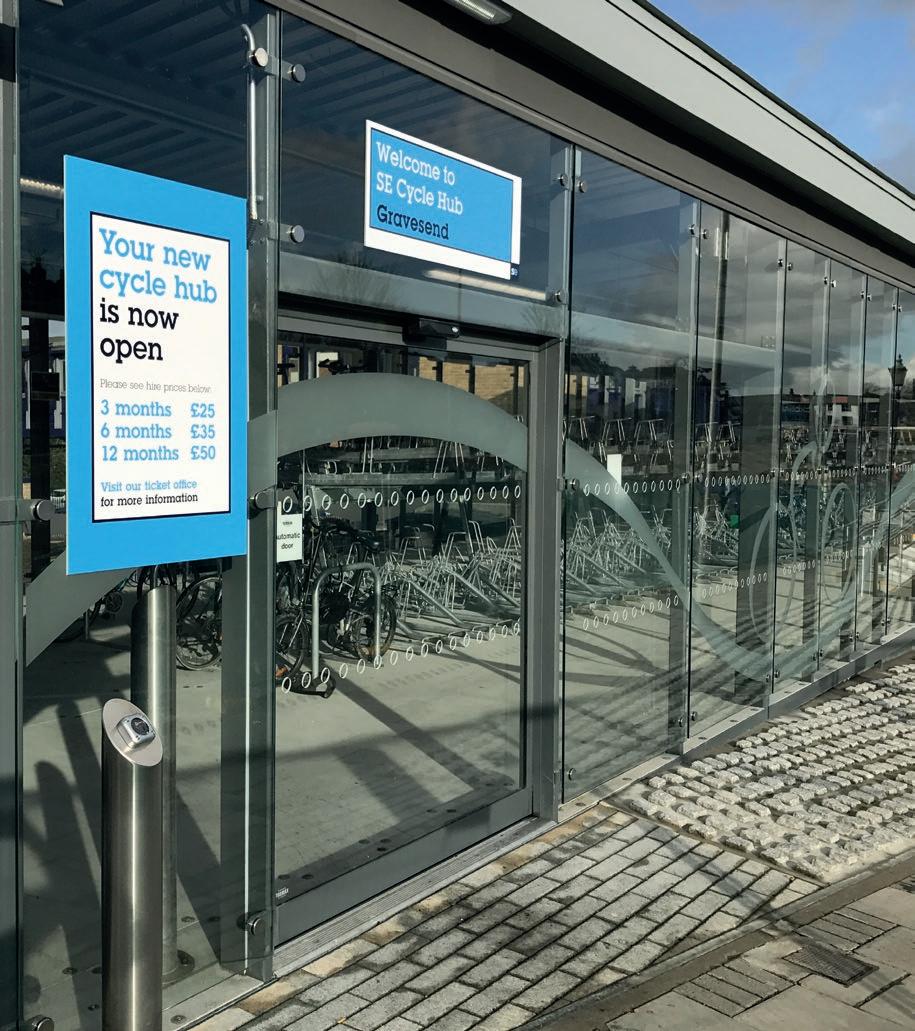
The entrances are both powered by low-energy, TORMAX iMotion 2202 operators which are have a reputation for exceptional reliability in the long-term, even in a hectic location such as this. A million-pound development, the Cycle Hub is a gleaming new glass building situated next to Gravesend train station, housing more than 280 bikes in a safe, secure and dry location.
TORMAX worked with Sealtite Windows Ltd and main contractor Walker Construction to deliver an access solution that minimises the risk of bottlenecks during rush hour at either end of the working day. One door allows bikes to be pushed in and out of the Hub, whilst the other is for pedestrians leaving or entering the facility.
The iMotion range of door operators is in-house designed and combines unique AC motor technology with a state-ofthe-art microprocessor control system. Working in tandem, these guarantee permanent monitoring of door leaf movements, making automatic adjustments as necessary to deliver extraordinarily reliable operation.
Tormax – Enquiry 43
Charcon, the commercial hard landscaping division of Aggregate Industries, is at a number of cycle events taking place throughout 2017.
Charcon will be exhibiting their Eco Countryside™ Cycle Kerb Segregation System that was developed specifically for the Mayor’s flagship Cycle Superhighway 2 (CS2) between Aldgate and Bow in London in 2016. Adaptations of the product will also be on display and have been used by various local authorities in the UK to improve road safety. The next event is on September 29 - Healthy Streets 2017 at Waltham Forest Assembly Hall, London.
Charcon – Enquiry 44






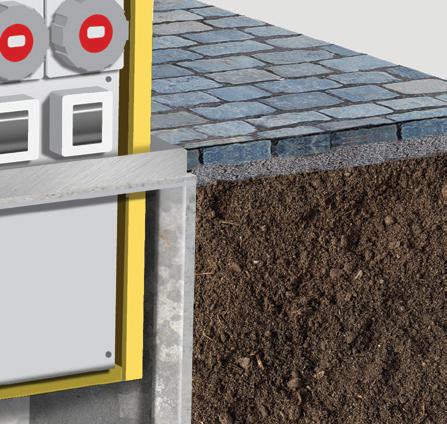


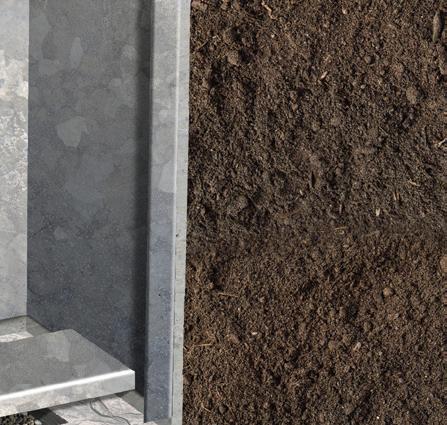
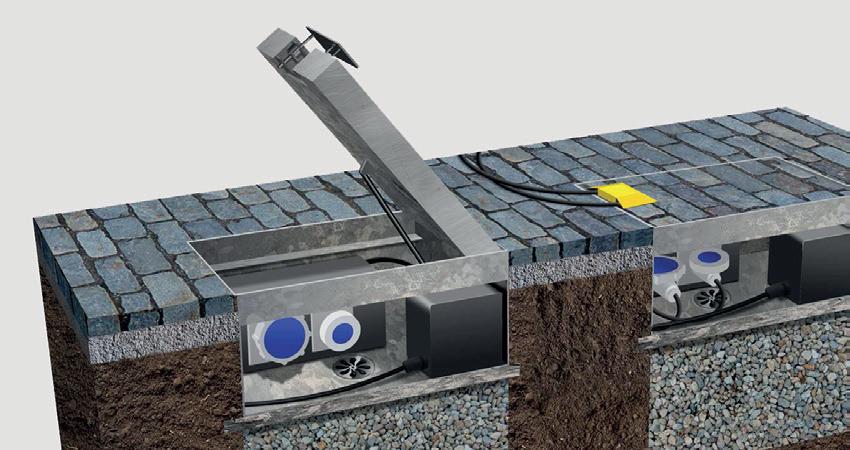


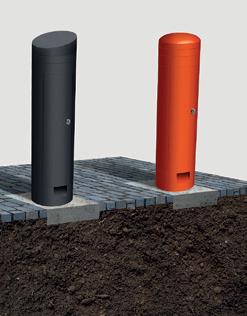


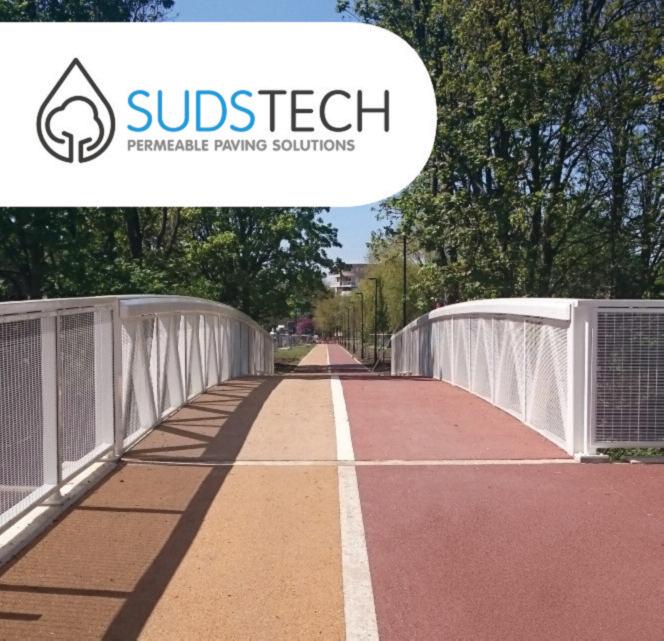



Glasgow Clyde College has refurbished the campus washrooms with Formica® laminate specified for the installation of Rearo’s Impact Toilet Cubicles and Integrated Plumbing Systems (IPS), alongside vanity units. With an emphasis on elegant design and durability, Formica® laminate in Paloma Polar was applied to the washroom’s partitions and pilasters. Complementing the whites are the grey tones of Formica Group’s Radon and Graphite Twill, which were used for the vanity top and IPS respectively. The durable surfacing provided by Formica laminate lowers maintenance costs.
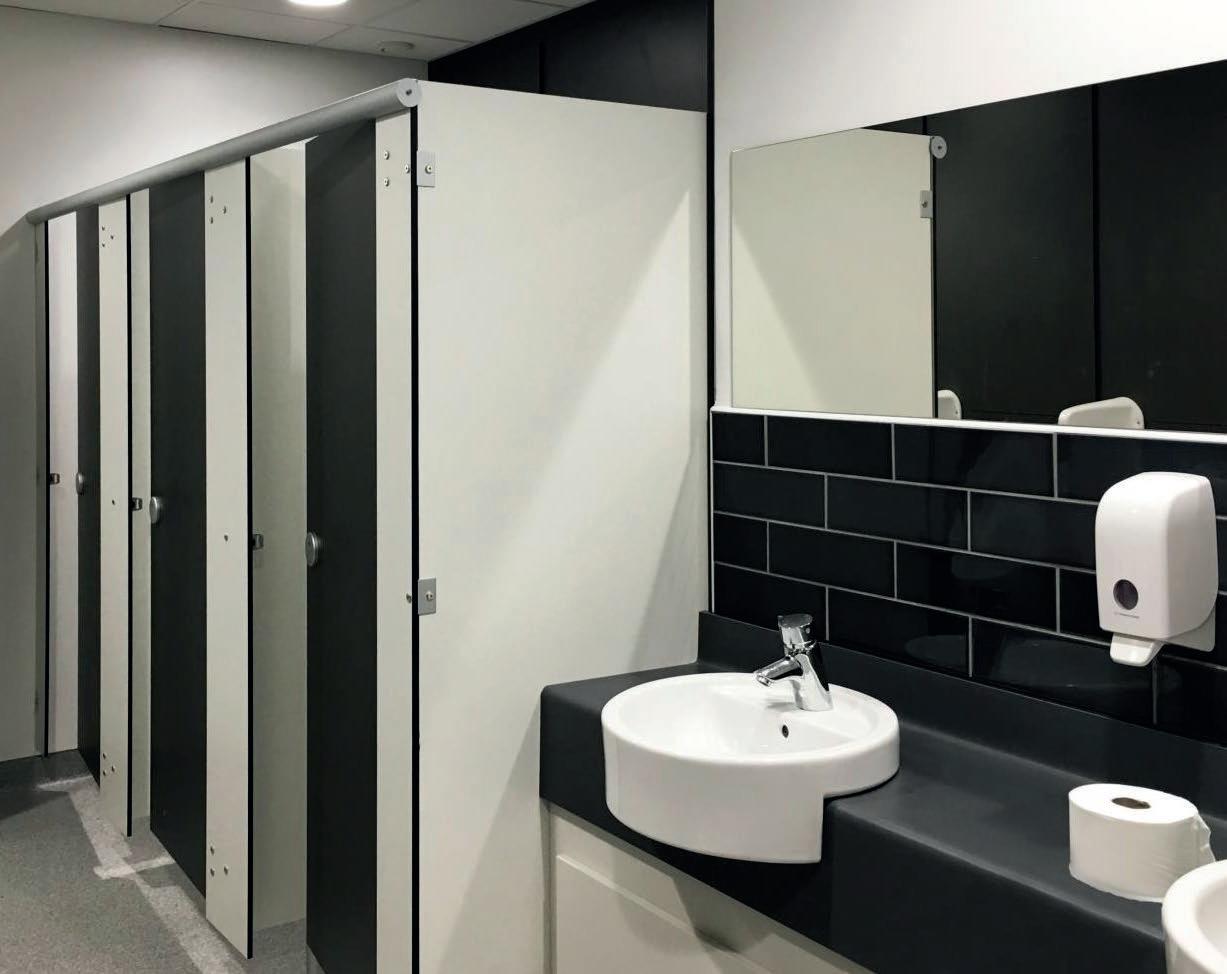
Formica – Enquiry 48
Leafield Environmental, has launched a new external litter bin, with an anti-flyposting, ribbed/ dimpled surface, making it ideal for high footfall street scene locations.
The bin was designed in response to customer demand for a receptacle that would not become disfigured by fly-posters.
Designated the ‘Classic’ Envirobin, the heavy duty, circular design creates a robust structure that holds up to 90 litres of waste. The secure locking lid comes with a stubber plate as standard. Its double apertures provide easy ‘walk-by’ access and the lid is easily removed for emptying.
The Classic Envirobin comes with a base in black made from 100% recycled plastic (subject to availability). A range of colours is available for the deep lid/body and gold or silver banding is also standard.
The bin comes complete with an empty ballast
Saving public money by reducing the need to hire off site facilities, Rushcliffe Borough Council’s new head office building incorporates a highly flexible meeting area. Ensuring the room can be used for a multitude of purposes, Style was contracted to install a combination of dividing wall systems.

A superior Skyfold partition unfolds from the ceiling at the push of a button to create an exceptional acoustic wall at one end of the room whilst at the other end, a DORMA Variflex sliding wall system incorporates passdoors for easy access between divided areas.
The combination of these two moveable walls allows Council staff to partition the facility to create either three individual meeting rooms, or one large area with a single smaller breakout room.

cartridge and a steel liner at an RRP of £144.20. Optional extras include a lid lock, personalization labelling and even an integral fire extinguisher to ensure safety and the bin’s longevity.
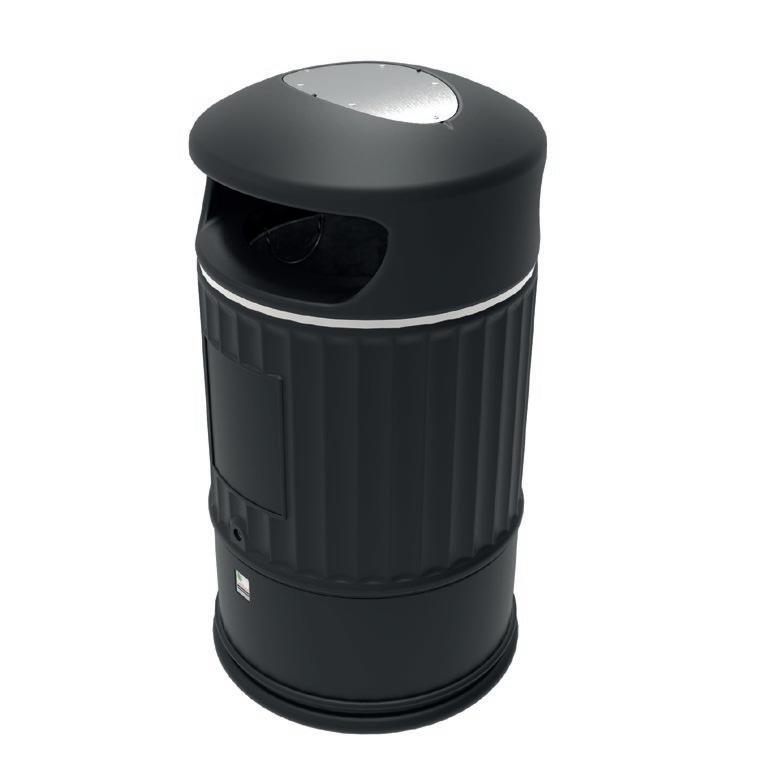
Leafield Environmental – Enquiry 47
Proteus HR cladding in TECU Brass and TECU Bronze materials have created a striking, expressive façade at Bristol Grammar School’s new 1532 Performing Arts Centre. The Proteus HR TECU Brass and TECU Bronze materials were used for the external envelope of the new performance hub. Being manufactured from copper alloys means that the TECU materials from Proteus will weather over time, subtly changing the façade’s appearance as it develops a tough, maintenance-free and beautiful patina. The lightweight, strong properties of the Proteus rainscreen cladding panels provided an effective way of creating the gravity-defying design.

Proteus – Enquiry 50
Skyfold is a fully automatic, acoustic operable wall that occupies no floor space when not in use as it is hidden from sight in in the ceiling cavity. At the push of a button it lowers smoothly into place offering outstanding space division and exceptional acoustic integrity.
Kalwall® translucent cladding has been extensively used for the impressive refurbishment of the main teaching block at Featherstone High School in Southall, Middlesex. The renovation required removal of the old concrete spandrel panels, repairs to the concrete structure and then over-cladding with Kalwall panels supported on a new steel frame which was added to extend the floor space.The two fully replaced elevations are a perfect example of how Kalwall can be used for the refurbishment of old and failing cladding and for aged buildings.
Structura – Enquiry 51
The DORMA Variflex acoustic sliding moveable wall was chosen as the addition of pass-doors would ensure access between the areas could be maintained.
Style – Enquiry 49






















STEPRISE® IS A UNIQUE PRODUCT JUST LAUNCHED BY SURESET PERMEABLE PAVING.
deal for commercial, self-build and refurbishment projects, the StepRise is a pre-formed step riser. SureSet developed the StepRise to provide a complete resin bound solution for external steps.
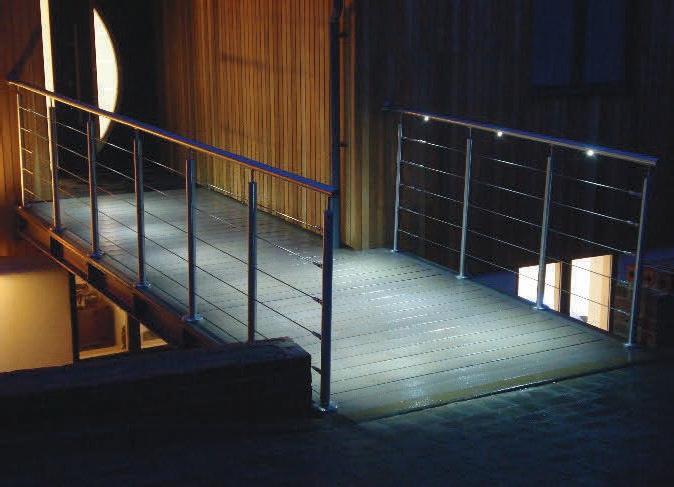
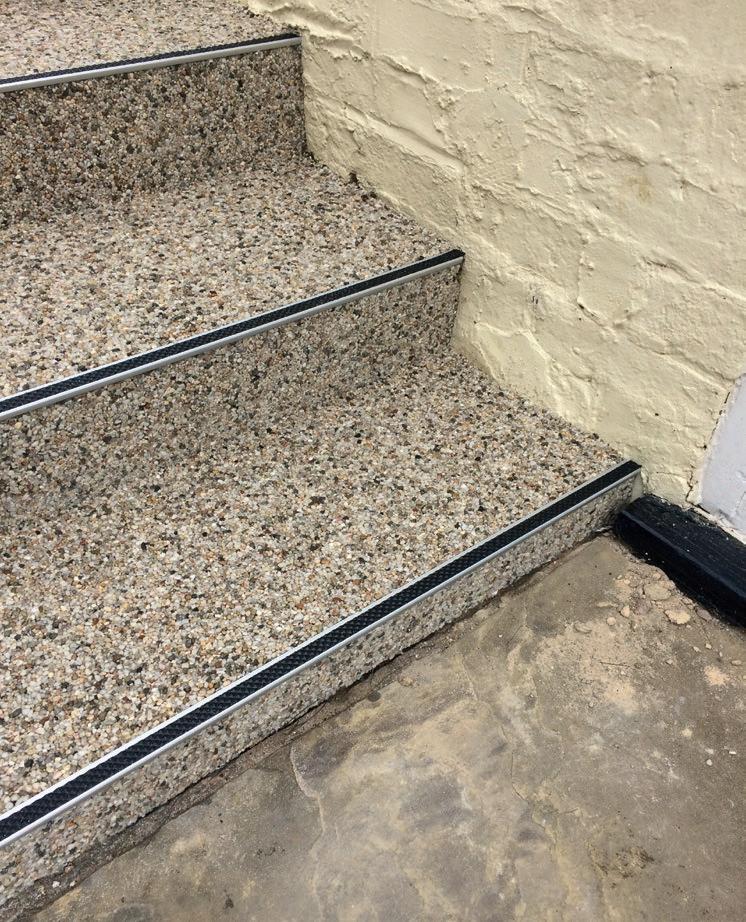
Designed to be used in conjunction with a metal step nosing, to protect the exposed edge, and SureSet resin bound paving laid onto the treads of steps.

StepRise is constructed of 3mm nominal sized SureSet resin bound paving on lightweight high-performance construction board that can be applied to the vertical rise of external steps.
The StepRise is available in a range of colours, in a standard 1200mm x 200mm x 12.5mm thick sized board, for installers to cut to the required size themselves. As well as a Supply and Lay option, the StepRise can be purchased as a Supply Only product to lay yourself.
SureSet permeable paving have been manufacturing and installing high quality resin bound paving since 1997. Offering an 18-year guarantee, SureSet work with both residential and commercial customers across the UK and overseas.

For more information about SureSet resin bound paving please visit www.sureset.co.uk, call 0800 612 2083 or email contact@sureset.co.uk.
SureSet – Enquiry 53

‘one
Berkeley Homes switched to REHAU GENEO from the aluminium and timber composite systems which had been used on the earlier phases of the project because REHAU’s commercial team were able to work with Astraseal to convince them of the thermal, acoustic and security benefits of the Passivhaus certified and fully recyclable GENEO window system.
The 86mm GENEO system is among the most energy efficient profile systems available - with Uw values from 1.1 W/m2K for low energy houses to 0.73 W/m2K for Passivhaus installations without the need for high specification glazing. It also offers break-in protection up to resistance class 2 without reinforcement and class 3 with reinforcement, and sound insulation to class 5 without steel reinforcement.
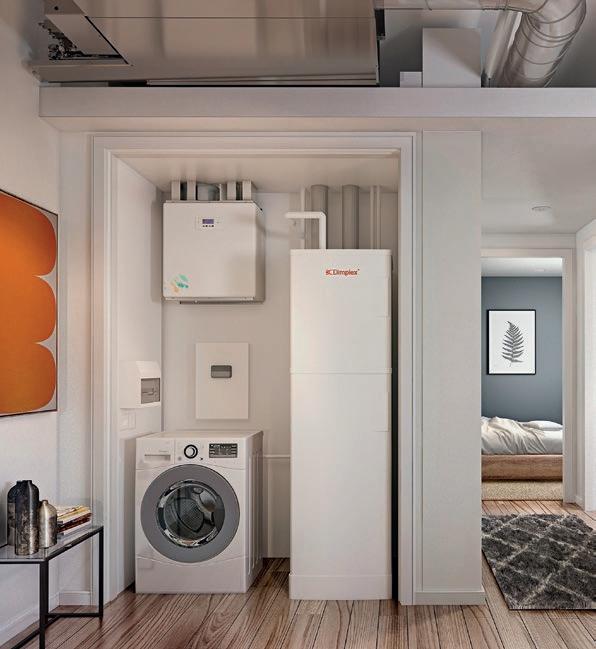
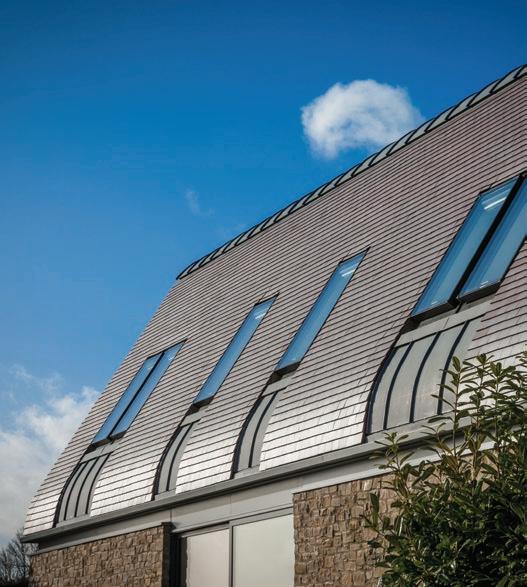
One of the key factors for Berkeley Homes was that the REHAU GENEO system has slim sightlines of just 115mm, replicating the look of aluminium and giving residents of the £440,000 - £750,000 apartments almost uninterrupted views of the Thames. It also has inherent strength because it is extruded using the RAU-FIPRO fibre reinforced composite material which is similar to material used in aircraft construction and Formula 1 race cars. This means it could be used to fabricate windows and doors at Royal Arsenal Riverside with full height glazing up to 2.3m and full widths of up to 1.2m without the need for steel reinforcement.

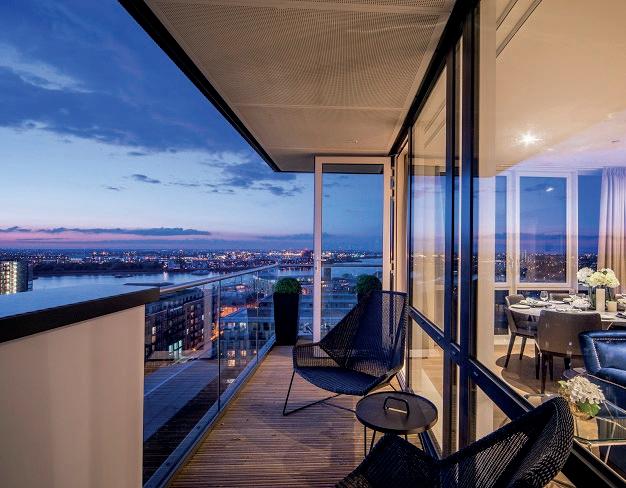



All of the window and doors were finished in smooth Anthracite Grey on the exterior and white on the interior to match the finish of the aluminium frames used on the earlier phases of the development.
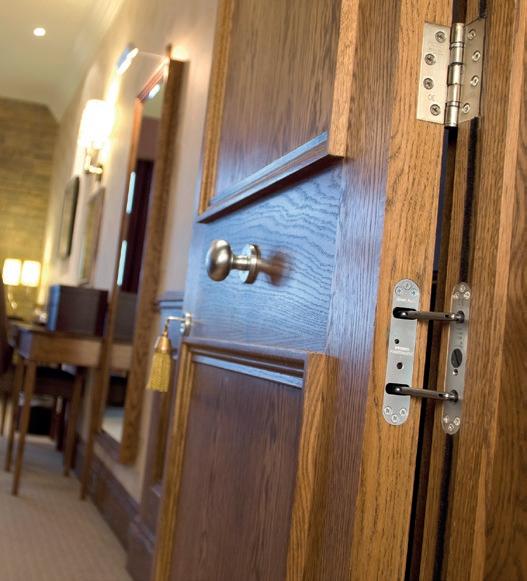
MANUFACTURERS ARE ALWAYS LOOKING TO BRING NEW AND DIFFERENT MATERIALS TO PRODUCTS TO IMPROVE PERFORMANCE AND CREATE GREATER AESTHETIC APPEAL.
ONE OF THE MOST EXCITING AND REVOLUTIONARY TRENDS CURRENTLY MAKING ITS MARK ON TECHNOLOGY IS THE GROWTH OF CONNECTIVITY, MICROELECTRONICS AND THE ‘INTERNET OF THINGS’.
his evolution has seen many people across the world adopting ‘smart home’ technology, but how can companies and organisations integrate connected technology into their operations?
For critical national infrastructure, smart integration is having an increasingly positive impact on system functionality and productivity. Smart Integrated Infrastructure (SII) combines the physical infrastructure with digital communications and data analytics, unlocking system-wide synergies.

Next-generation SII offers new potential for effectively managing the way we live, work and grow, whilst remaining safe and secure. The impact of SII is already being felt in a range of sectors, but one of the areas with the greatest potential to be transformed is security and access control.
Innovative software and cutting-edge hardware can combine to create keys and locks designed for an organisation’s specific needs. Access rights can be issued, denied and monitored in real time with no need for wires or power, offering the very best in both flexibility and security.
this is expected to keep growing by around
The Technology of Now Research predicts that business-to-business spending on IoT technologies, apps, SaaS solutions will reach �250 billion by 2020 , and this is expected to keep growing by around 20 per cent each year.
There are many game-changing systems
There are many game-changing systems out there already, demonstrating that they are both effective and robust. In the access control environment, one of the leading examples of this is CLIQ® technology available from Abloy UK.
This wire free system allows individual keys to be programmed and updated to provide access to specific areas at specific times and dates. When the system administrator - or automated decision-making process integrated with HR - changes an employee’s access rights, the employee can update their key using a smartphone. This ensures security and compliance even at remote sites or facilities.
An access control system such as CLIQ can also be linked to a database of employee work permits. When the employee attempts to use their CLIQ key to open the lock to a work site, it can check to see if they have the necessary permissions in place, including competencies to carry out the work.
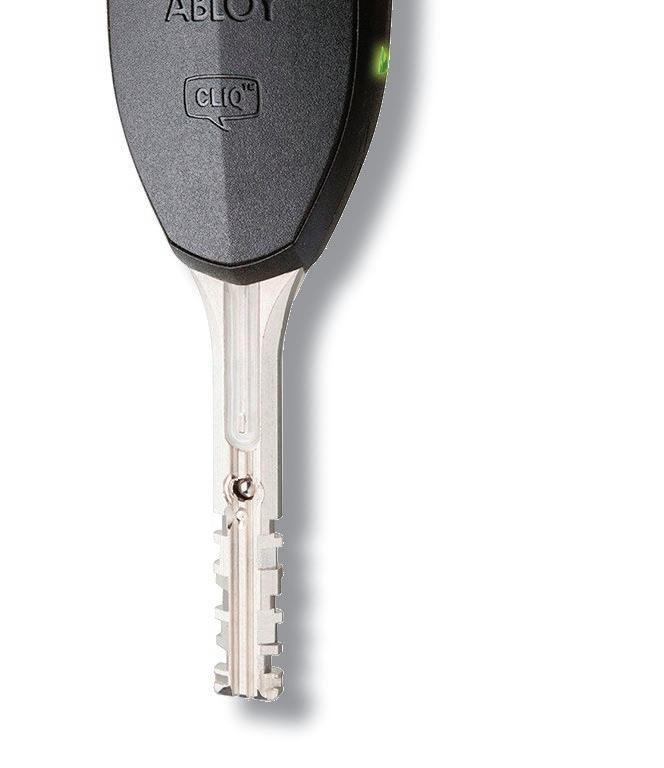
Similarly, it can be used to control access to restricted areas depending upon
Smart integrated access control has great potential to help other areas of

infrastructure become more operationally effi cient and streamlined.
The technology needed to achieve this is already out there, providing its reliability and effectiveness every day. The possibilities it offers right now are huge, but so can be the risks – so it’s crucial that as the integration of systems increases, the protection of those systems and the data contained is vital.
For further information on any of the products and services available from Abloy UK, please call 01902 364 500 or email marketing@abloy.co.uk








Abloy



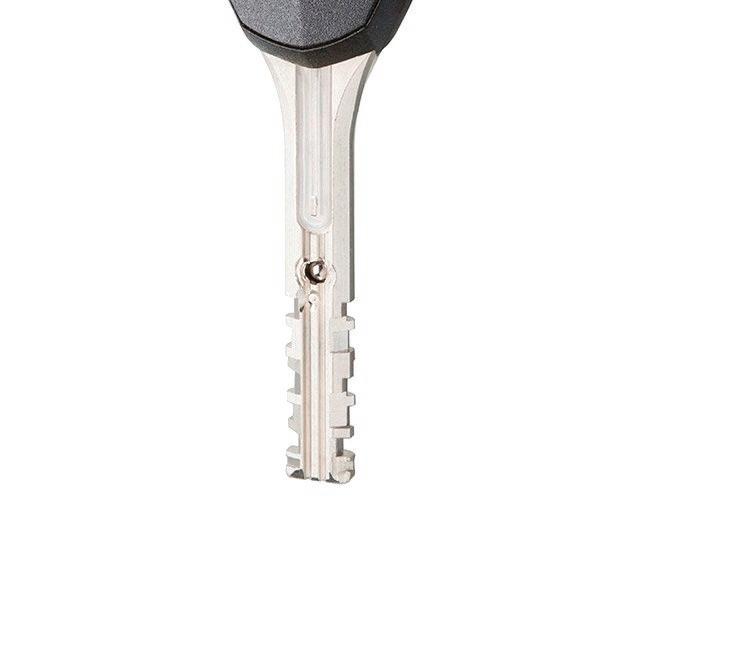


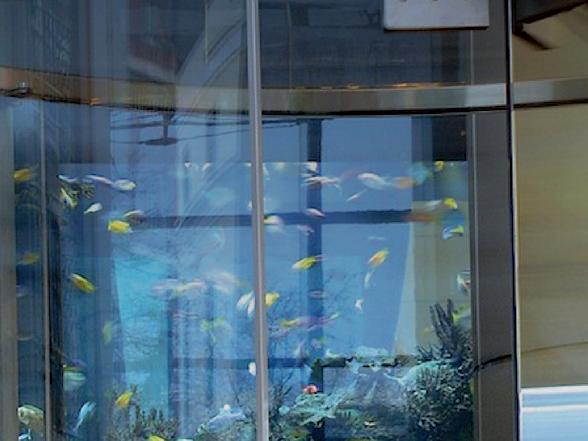

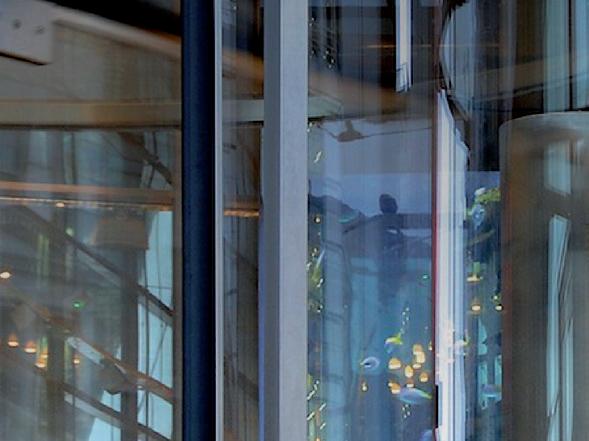
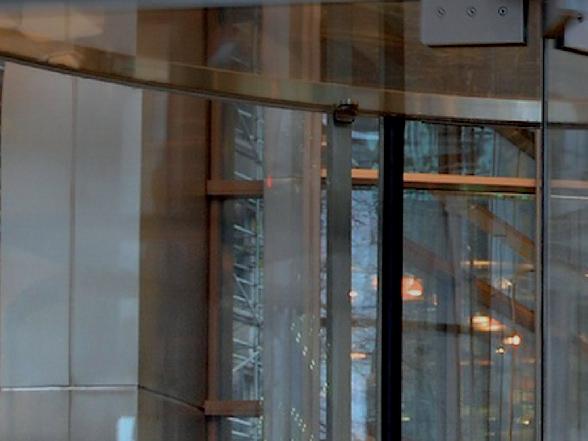

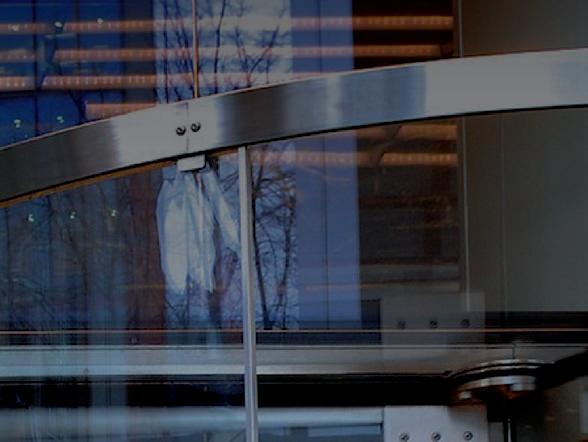


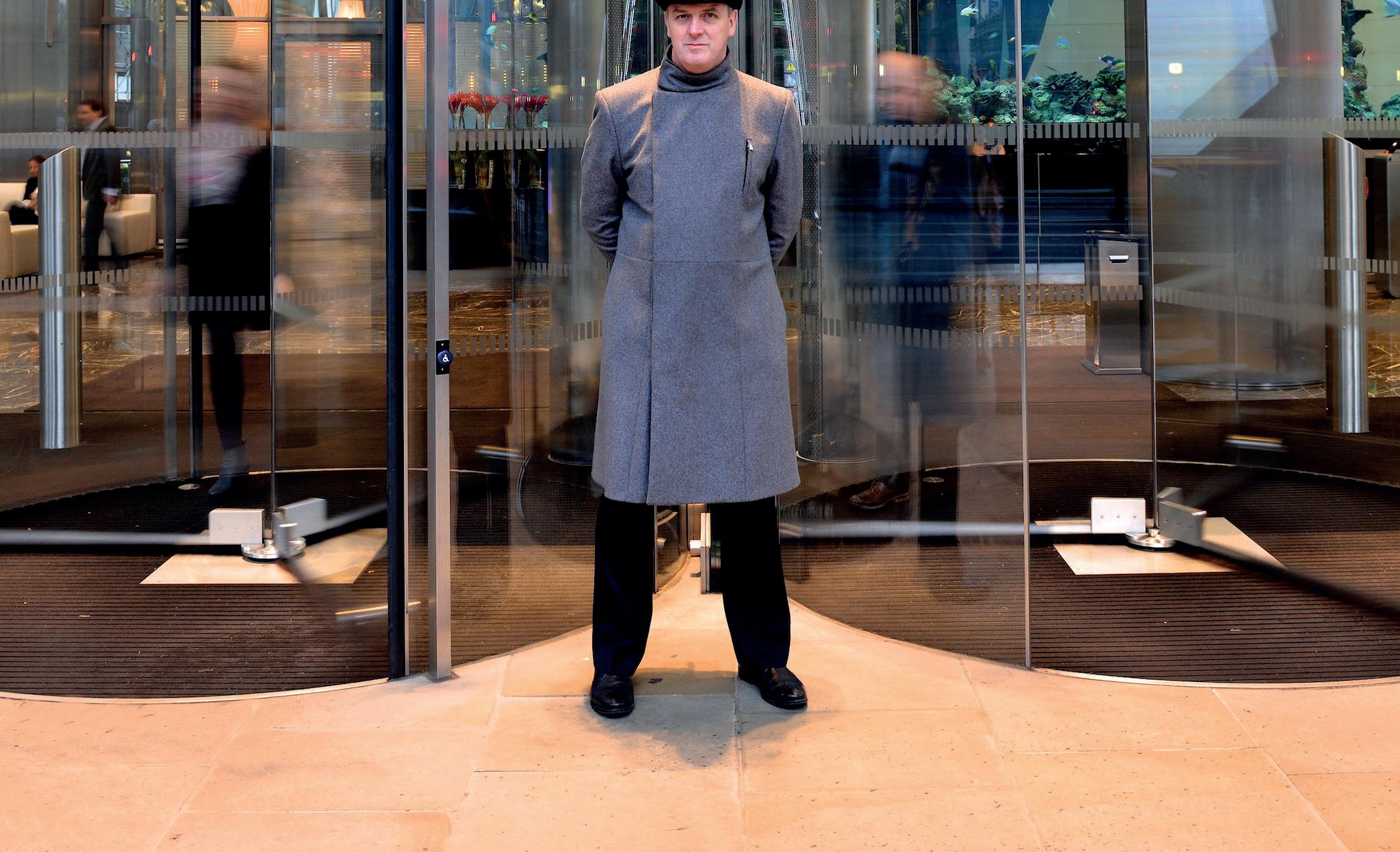
Creating an entrance that compliments your building’s façade is simple with Boon Edam’s Crystal Tourniket; one of the most impressive revolving doors available. Constructed almost entirely from glass, with only a few stainless-steel accents to ensure the solidity of the door, it fits seamlessly with modern glass facades, but can also be a beautiful eye catcher in more traditional buildings. To learn more visit www.boonedam.com

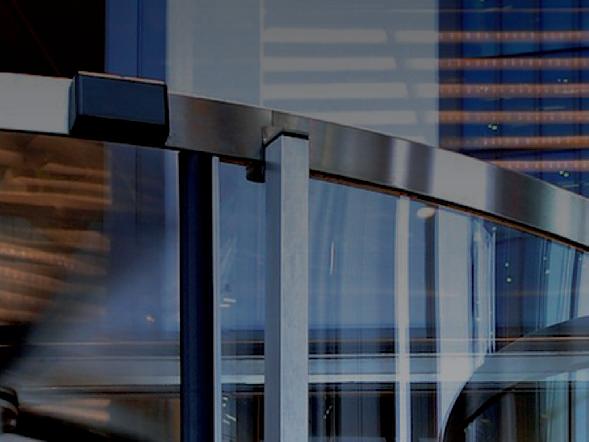
www.enquire2.com
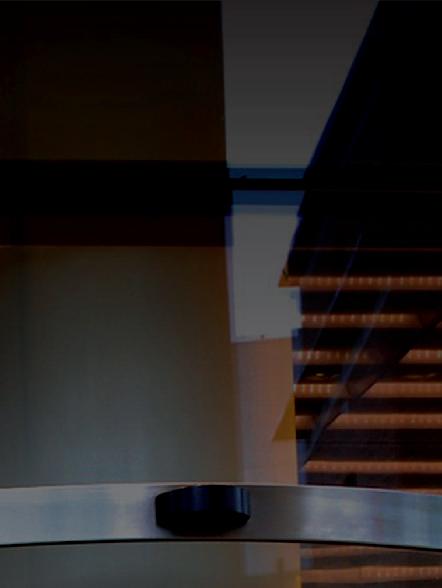
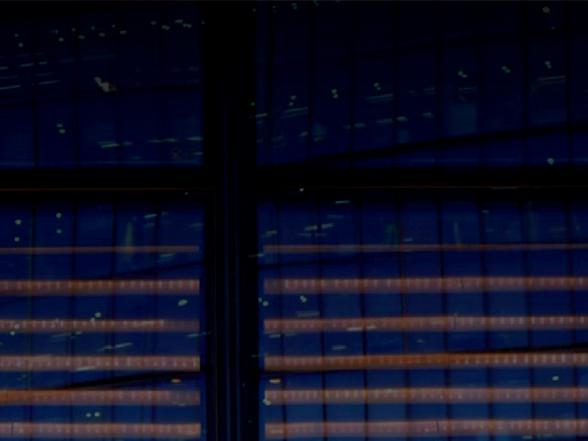



ALL-GLASS REVOLVING DOORS WERE BROUGHT TO THE MARKET BY GLOBAL ENTRY EXPERTS BOON EDAM IN 1996. DESIGNED WITH AN ‘ALWAYS OPEN, ALWAYS CLOSED’ PRINCIPLE IN MIND, BOON EDAM’S ICONIC REVOLVING DOORS ARE OPEN FOR VISITORS TO PASS THROUGH WITH EASE, WHILE REMAINING CLOSED TO DIRT, NOISE, AND ADVERSE WEATHER CONDITIONS.
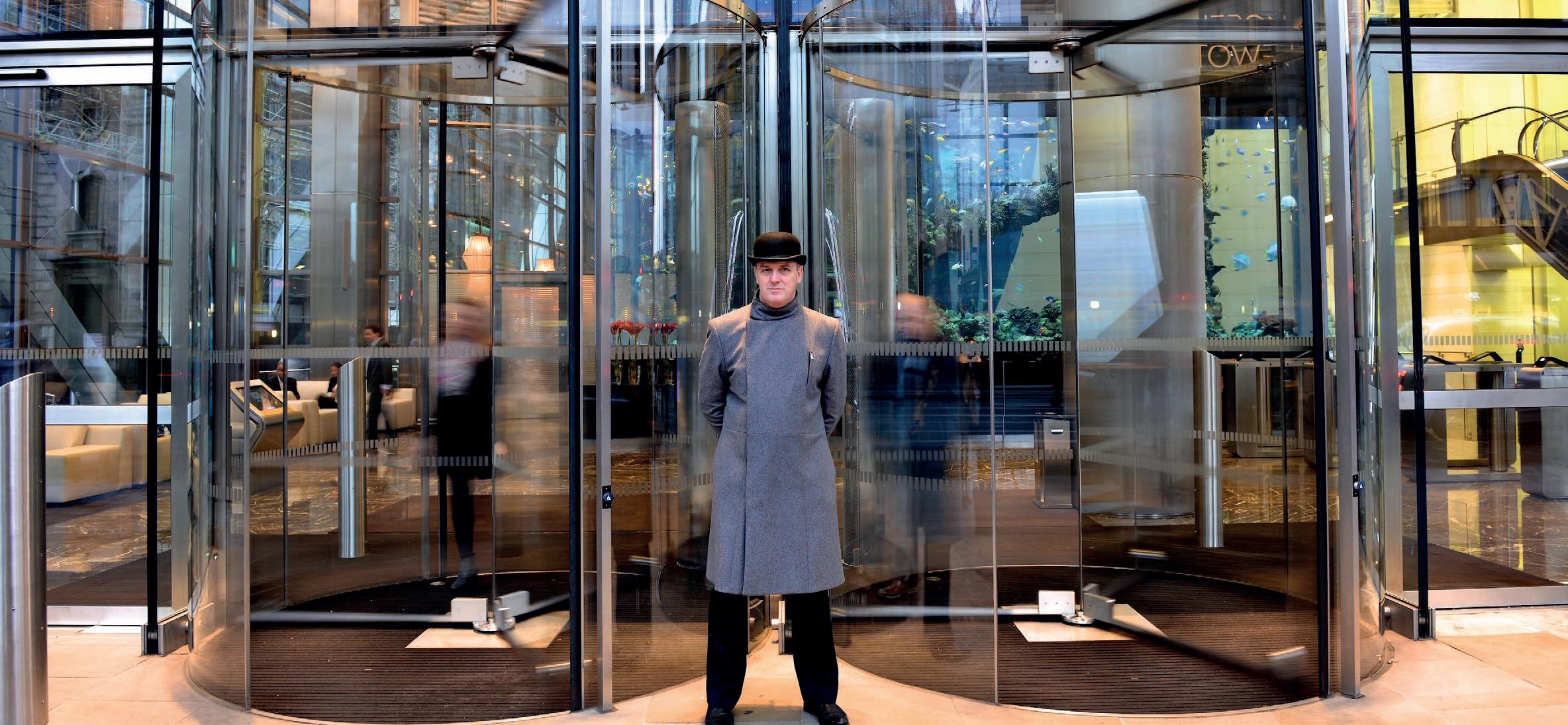
Boon Edam’s impressive portfolio of products includes the popular Tourniket and Crystal Tourniket revolving doors. First created in 1903 and constructed mainly from timber, the Tourniket was the first revolving door manufactured by Boon Edam. Available in a variety of colours and finishes, with the option of three or four door wings, the Tourniket has since evolved into a highly versatile, intelligent entry solution. The Crystal Tourniket by Boon Edam is constructed almost entirely from glass, using subtle stainless-steel accents to ensure the solidity of the door. The door fits in seamlessly with modern glass facades, while also providing a striking addition to more traditional buildings.
Boon Edam ensure that all their revolving doors comply fully with EN16005 and ensure that the optimum mode of operation is supplied on all doors installed. The market leading Tourniket and Crystal Tourniket Revolving Doors can be supplied with manual, automatic or servo-assisted operation (PPS) to match the requirements of the building whilst ensuring the that all products are as safe as possible.
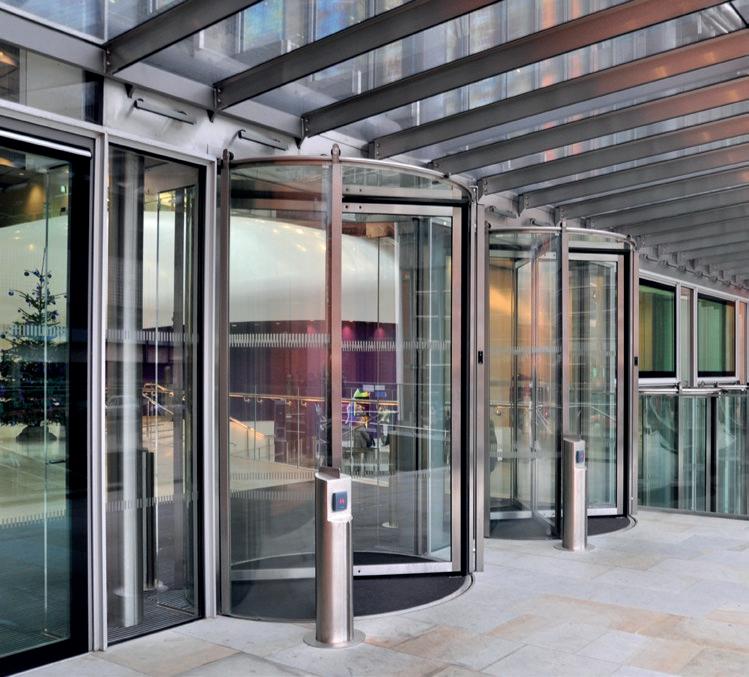
PPS (Positioning, Power Assist and Speed Control) is operated manually, with it’s
operation being assisted throughout the door revolution, positioning the door in the optimum rest position to conserve as much energy as possible and making the door as intuitive as possible to use, as well as limiting the wing speed, thereby ensuring that the inertia of the door can never become excessive in whatever situation.
As well as boasting an elegant appearance, Boon Edam doors are equipped with a range of standard and optional safety features to ensure maximum safety for users and building occupants. Optional safety features include compressible safety buffers to stop the door operating upon physical contact, or presence sensors (EBS) to prevent operation without the need for physical contact. Tourniket and Crystal Tourniket doors can also come with a door set which can collapses when a disabled access button is pushed, allowing swift, unhindered disabled access and an emergency escape route. The range also includes the revolutionary Tourniket AutoFolding Door which, at the touch of a button, folds the doors automatically for the optimum of accessibility. Fully compliant with the strictest safety regulations including BS EN 16005, Boon Edam also provides a TourLock 360 product upgrade; a lockdown feature for added security.
Geoff Firth, Boon Edam’s Area Specification Manager commented, “What people don’t always realise about Boon Edam is that our solutions can be entirely bespoke to suit almost any requirement. Our experts make it a priority to form close relationships with all parties, ensuring a collaborative approach throughout the whole process. Our range of retrofits and upgrades means entrances can be tailored to a client’s exact needs, to help bring their vision to life.” Boon Edam works closely with clients to deliver future-proof, bespoke entry solutions. With over 140 years of expertise and knowledge, experts create quality engineered entrance products to manage the movement of people throughout offices, universities, healthcare facilities, airports and many other building types.
For more information, visit www.boonedam.co.uk
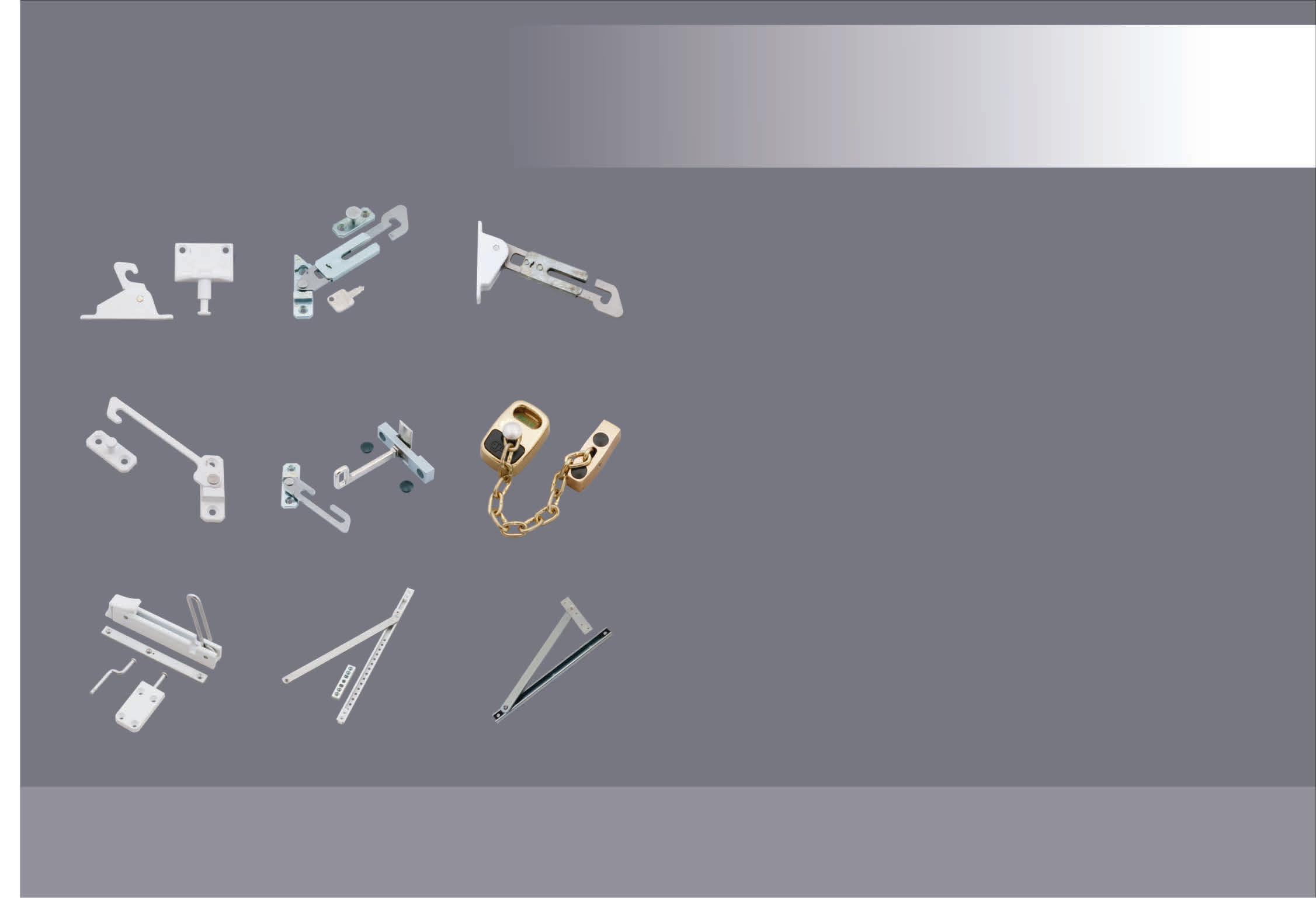

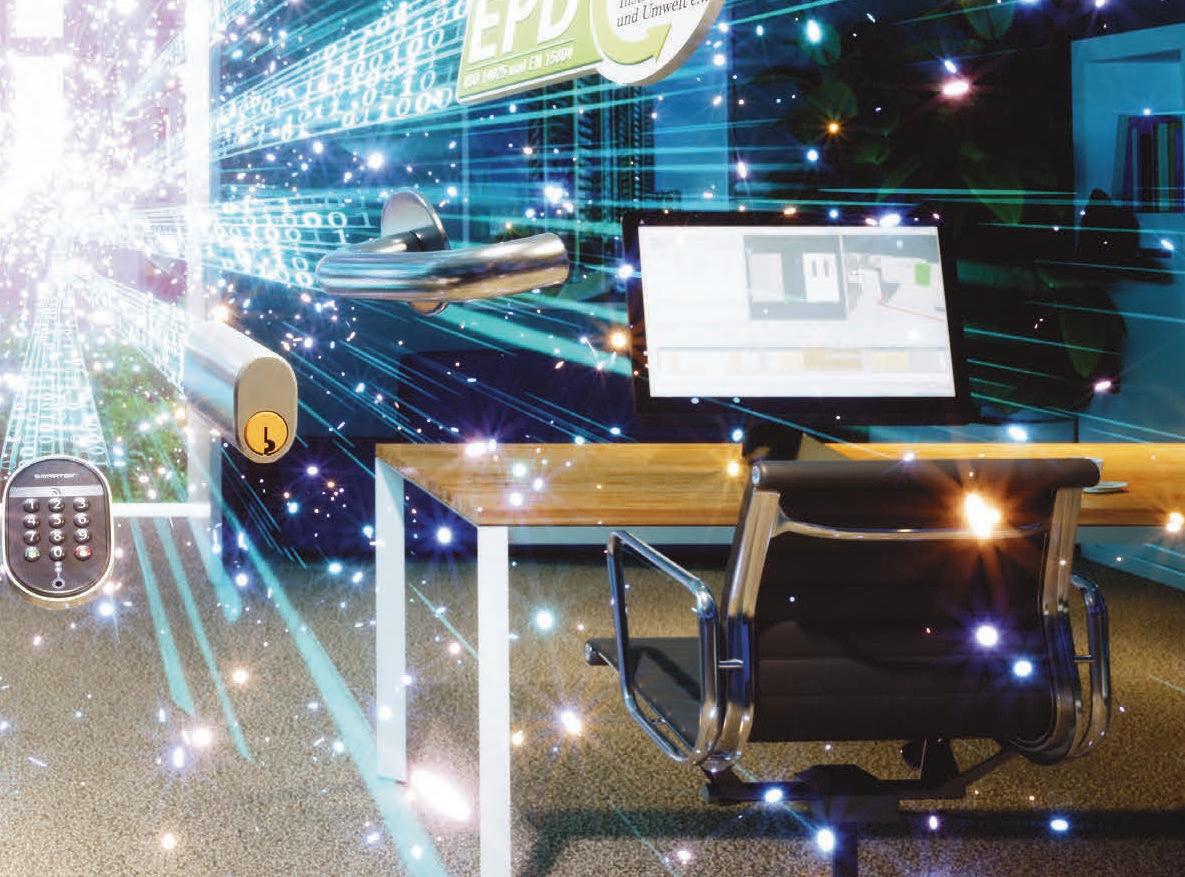


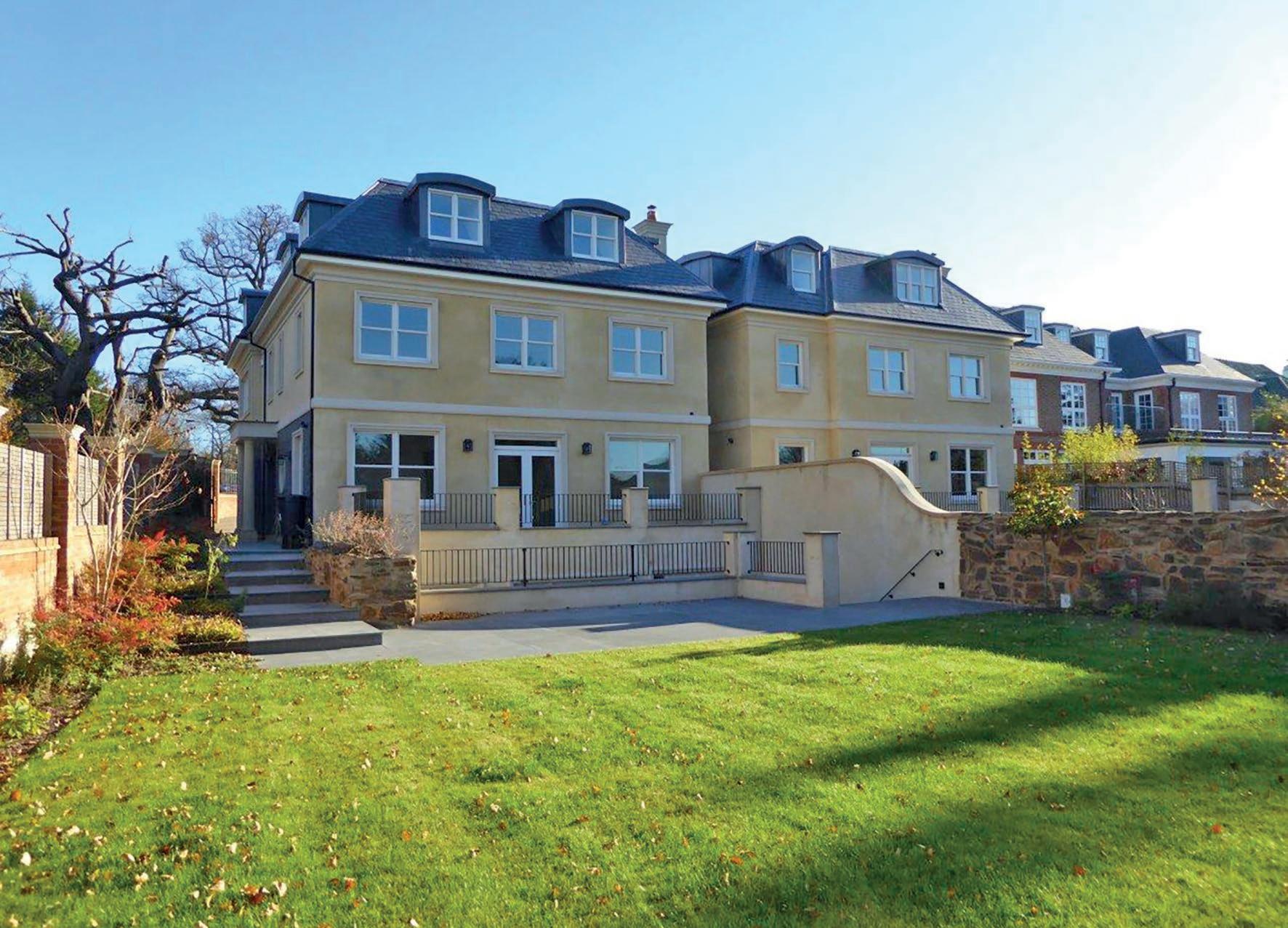
BRINGING ITS PREMIUM QUALITY TIMBER FENESTRATION, BLACK MILLWORK WILL BE ON STAND C116 AT THE HOMEBUILDING AND RENOVATING SHOW, EXCEL LONDON FROM SEPTEMBER 22-24.
Throughout the three-day show, Black Millwork will display an extensive range of its windows and doors manufactured from the best knotfree engineered timber.
The company will be bringing a variety of these goods including its timber tilt & turn, traditional box sash windows with weights and concealed balance sliding sash.
Available in a variety of colours and bespoke shapes and sizes, the range delivers U-values as low as 0.7W/m2K – lower than the Passivhaus standard of 0.8W/m2K.
Black Millwork will also bring a selection of products from its increasingly popular aluminium range. Aluminium is an extremely sustainable specification choice; in fact, the production of the material is one of the most
environmentally friendly processes across the metals industry [1]. What’s more, the material is impervious to corrosion, so windows made from it are virtually maintenance free throughout their long-life span.
As well as its own products, Black Millwork will be exhibiting the company’s Andersen portfolio. As the sole UK distributor of Andersen windows, it will be the only stand at the event showcasing the highly popular A-Series range. The series has been designed to make impressive aesthetics easy, manufactured from industry-leading materials that achieve superior performance, low-maintenance exteriors and long-lasting durability.
Gary Hutton, General Manager at Black Millwork, commented: “The Homebuilding and Renovating Show is an event we always look forward to, as it gives us an amazing
chance to meet new customers. The event also gives us a very welcomed opportunity to receive feedback from our customers on a face-to-face basis. If anyone is currently working on a project, or about to embark on one make sure you come and pay us a visit at stand C116 and we’ll be happy to help with any technical advice or guidance.”
Additionally, Black Millwork will bring a collection of its oak products including its oak casement windows. The high-quality windows combine astounding aesthetics with strong performance values making them the perfect fit for any type of project or property. Finally, the company will showcase a range of its high specification 68mm engineered timber entrance doors in a dedicated entry door section.
Black Millwork – Enquiry 60
















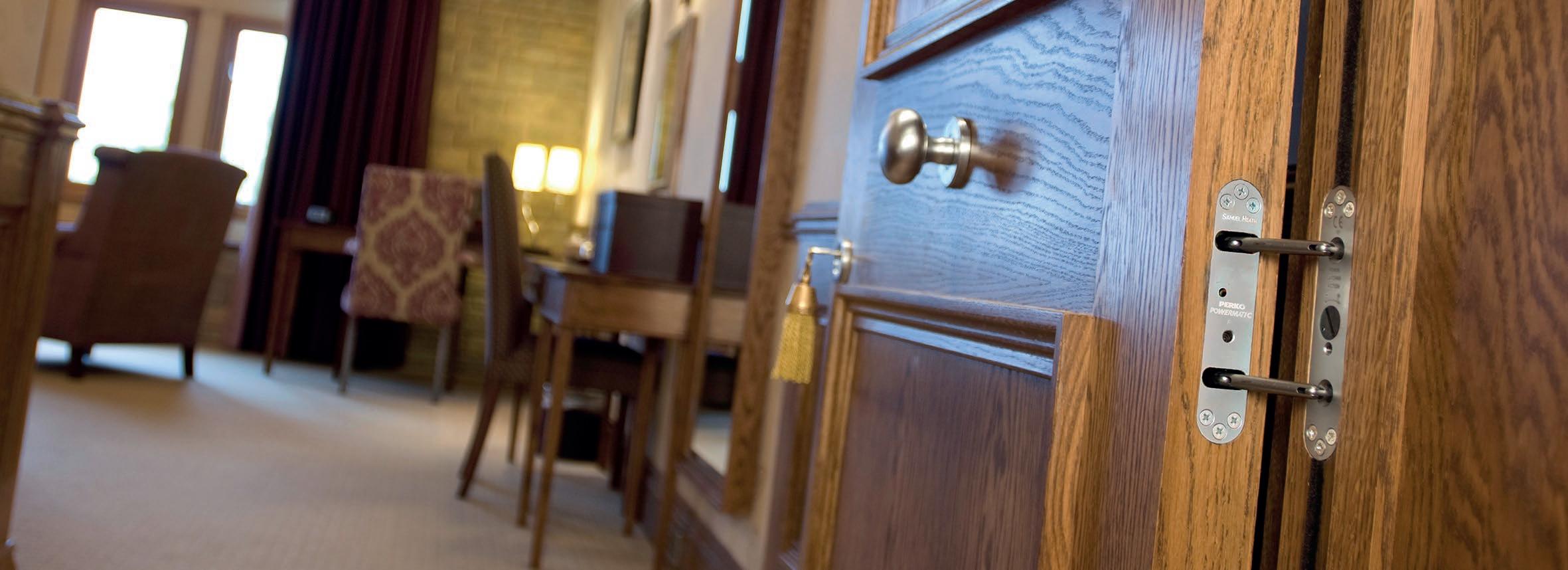
Naturally, when choosing a product the specifier needs to ensure that the door closer’s performance characteristics meet the needs of the application and relevant published standards.
Fire resistance and accessibility will almost always be paramount. Door closer selection is, however, far more involved than merely looking at performance. Other criteria impact on the selection process, including aesthetics, reliability, hygiene and safety. Whilst there are no published performance standards governing these areas, choosing the right door closer will have a significant effect on them.
Where aesthetics are concerned, the natural choice for the designer has always been the concealed door closer, which facilitates a clean, unhindered appearance to the door and the entire room.
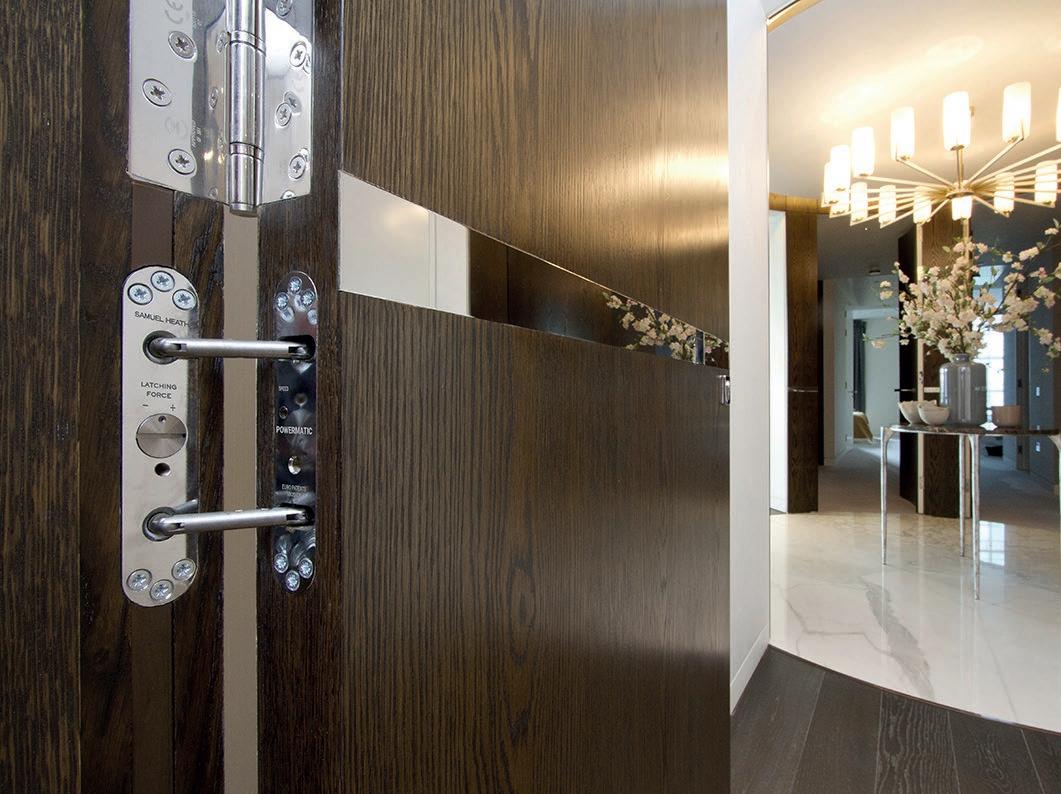
For many years, Samuel Heath has been at the forefront of the selection process with its Powermatic controlled, concealed door closers, which are available in standard and Swing Free versions.
In addition to satisfying critical performance requirements in areas of fire resistance and accessibility, Powermatic offers a host of benefits that make it suitable for a wide variety of applications in the hotel and leisure sector. It is also many specifiers’ preferred choice for health, education, social housing and commercial applications.
Fitting neatly between the door and frame, Powermatic is totally concealed when the door is closed, enabling the designer to avoid the unsightly control arms and boxes that are inevitable with surface-mounted door closers and which can spoil not only the appearance of the door itself, but of the entire interior. Powermatic can also more easily accommodate 90-degree reveals, which can restrict door clearance.
Using a concealed door closer ensures that nothing interferes with the desired appearance of the interior decorative scheme. It also creates a more homely, less functional, or institutionalised, ambience within the room, something which is highly desirable in hotel and leisure projects.
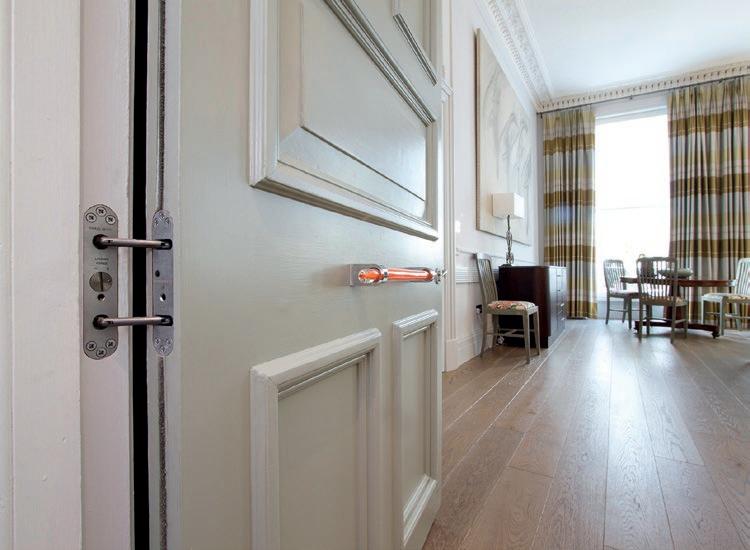
Beyond the assurance of great-looking interiors, Powermatic’s total concealment when the door is closed has delivered practical benefits to many hotel projects, including the ability to ensure that the sound insulation properties of guestroom doors are retained, simplifying maintenance and cleaning regimes and enhancing reliability by reducing the risk of damage through vandalism or horseplay.
Together, these benefits have seen Powermatic specified by the world’s leading designers on an enormous variety of prestigious hotel and leisure projects across the globe, including the Savoy, Brown’s Hotel, Café Royal, Hilton and Wyndham Grand in the UK, Aria Resort and Casino in Las Vegas, Crowne Plaza in China, Sarova
Hotels in Kenya and Jumeirah Emirates Towers in Dubai.
Samuel Heath offers a dedicated CPD presentation on door closers that is specifically designed for architects, designers and specifiers.
Further details are available at www.concealeddoorclosers.com, by calling 0121 766 4216 or emailing sales@samuel-heath.com.
THE CHOICE OF DOOR CLOSER IS PROBABLY NOT THE FIRST THING THAT COMES TO A SPECIFIER’S MIND WHEN CONSIDERING HOTEL INTERIORS, BUT IT CAN HAVE A SIGNIFICANT EFFECT ON THE APPEARANCE, AMBIENCE AND COMFORT OF ANY HOTEL PROJECT, AS WELL AS THE SAFETY OF ITS OCCUPANTS.Samuel Heath – Enquiry 62















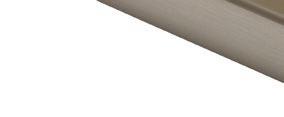


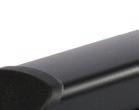



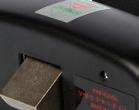

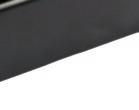
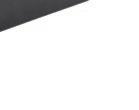

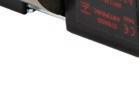





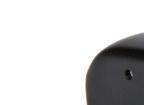


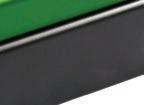
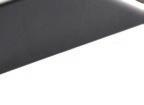






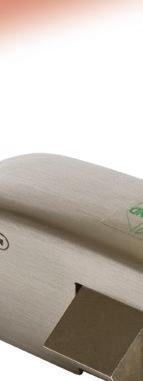



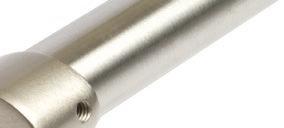
















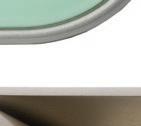
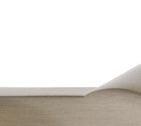









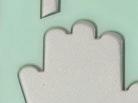


PROFILE 22 HAS SUPPLIED ITS STATE-OF-THE-ART FLUSH TILT-TURN SOLUTION TO HELP TRANSFORM A VACANT BUILDING IN STAFFORDSHIRE INTO LUXURY STUDENT ACCOMMODATION.
lackburn House, a former Tax Office, had stood empty for many years. Given its close proximity to Keele University, the building is ideally located for student accommodation, and many felt that not investing in the property was a wasted opportunity.

Profile 22 and FrameXpress, a longstanding member of the Profile22 Approved Window Contractors Scheme, worked with contractor, Bardsley Construction, to transform the empty space into 160 high spec studio apartments. Reborn as Keele House, the building has been completely refurbished, with associated offices, kitchens and a gymnasium also delivered as part of the project.
To ensure warmth, safety, ease-of-use and pleasing aesthetics, Profile 22’s new Flush Tilt-Turn PVC-U windows were fitted in all 160 apartments – a total of 180 frames.

Despite falling into disrepair, the building is a landmark in the local area, and as such, the planning stages of the project created some additional challenges.
Located in the very centre of Newcastleunder-Lyme, it was essential to the council’s planning department that Keele House’s aesthetic complemented the local area.
Adrian Moss, Midlands regional manager at Bardsley Construction, said: “In line with planning guidance, they insisted on the use of aluminium window frames. However, the budget for the project simply could not cover this.
“Struggling to meet the aspirations of all parties, we approached Profile 22, a trusted, longstanding supplier to us. The company provided a Flush Tilt-Turn sample, which we showcased to the planning department and after careful consideration, the use of Profile 22’s Anthracite Grey on White windows was approved for Keele House as an alternative to aluminium.”
When specified in Anthracite Grey, the appearance of the PVC-U windows exactly match the look of aluminium, but are more cost effective than their metal equivalents, making the product a perfect match for Keele House and the specifier. In fact, the Profile 22 Flush Tilt-Turn system is around 20 per cent cheaper than aluminium, making it a costeffective alternative for any project.
Available in a wide range of colour options, Profile 22’s new Flush Tilt-Turn System
provides excellent security and weather tightness, while the tilt before turn operation provides improved safety and the ability to carry out cleaning without risk.
Using Profile 22’s innovative Flush Tilt-Turn product, an iconic building has been created for students from a space that once stood vacant and in disrepair.
The Flush Tilt-Turn system has a distinctive, sleek, modern design making it especially suited to new-build apartments. The high performance weather seal system achieves a superior thermal performance; with U-values to 0.8 W/mK this means that students now have a comfortable environment in which to study and relax.
Adrian concluded: “The Flush Tilt-Turn window and its slimline profile has perfectly complemented the student accommodation building and helped to provide a luxurious finish. There is a real sense of attention to detail here.”
For more information on the Profile 22 Flush TiltTurn system please visit www.profile22.co.uk or call 01952 290910.
Profile 22 - Enquiry 65
Portfolio, a brand new collection which blends superlative craftsmanship and innovative technology, with a gorgeous array of colours, textures and styles.
Created around four inspirational themed ranges, each door - whether from Portfolio’s ‘Natural’, ‘Exotic’, ‘Contemporary’ or ‘Classic’ range - offers real personality.
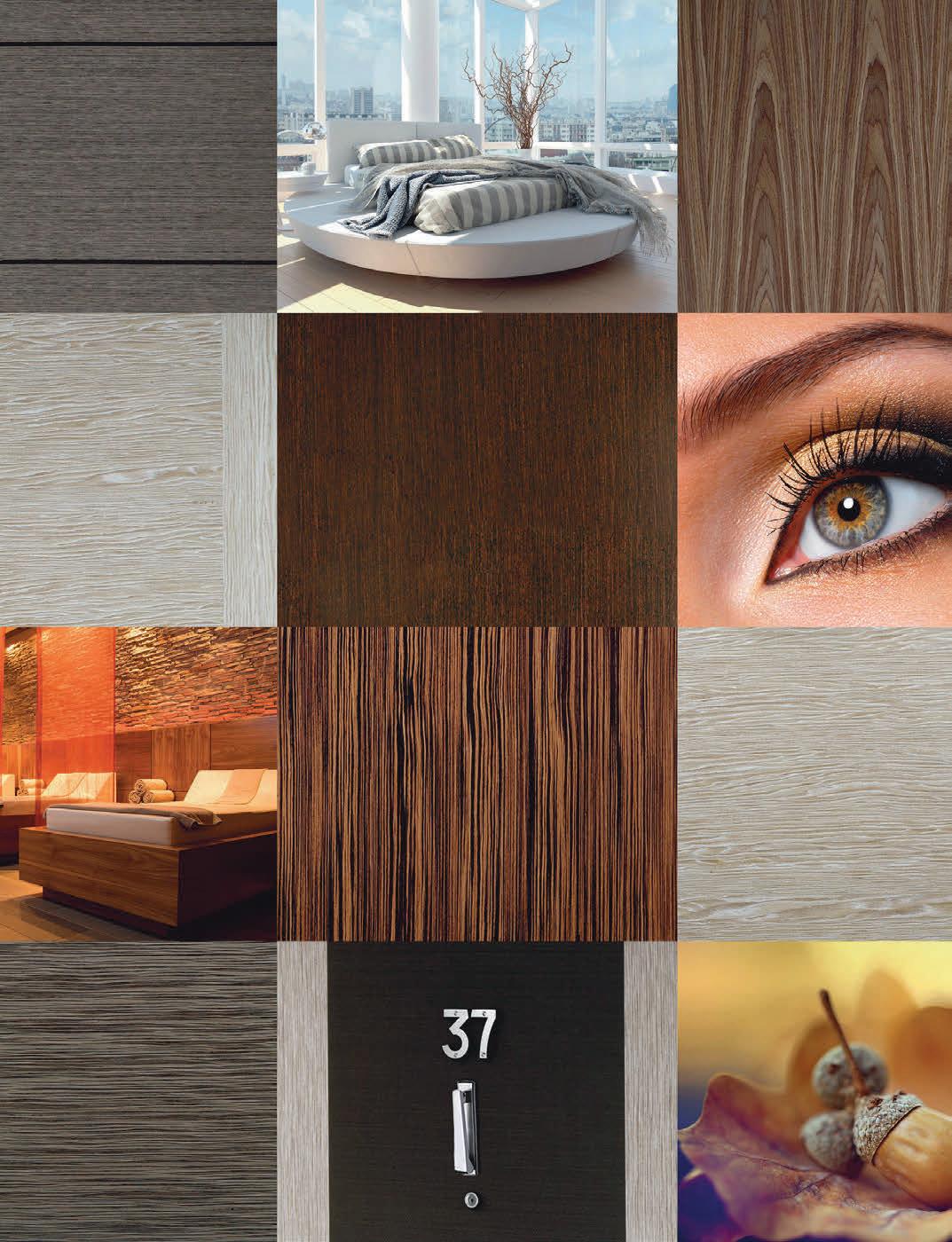
With inspiration coming from a host of sourcesPortfolio’s design team took cues from headline interior and catwalk trends - the range offers designers, specifiers and architects luxurious pieces with no compromise on quality.

The Natural range - Scandinavian doors with a luxurious look would suit traditional spas or intimate restaurants.
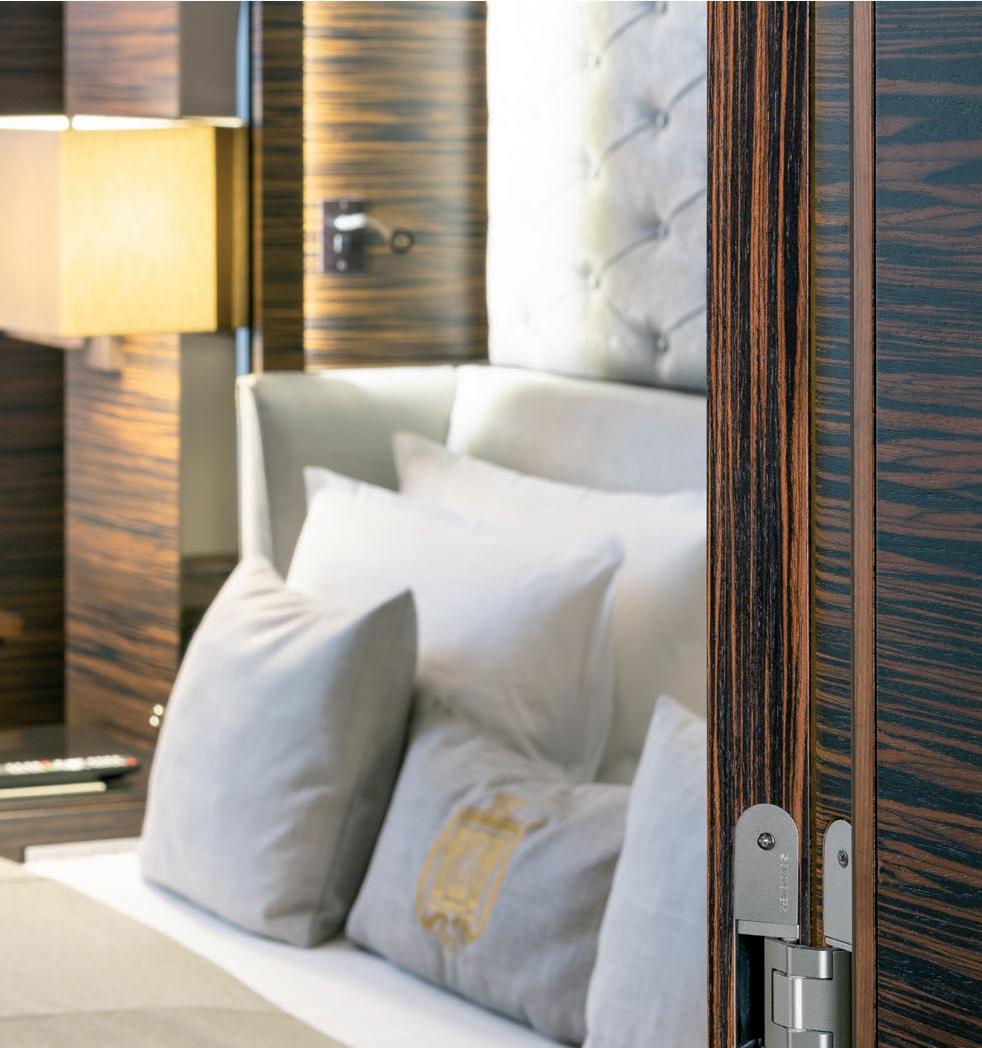
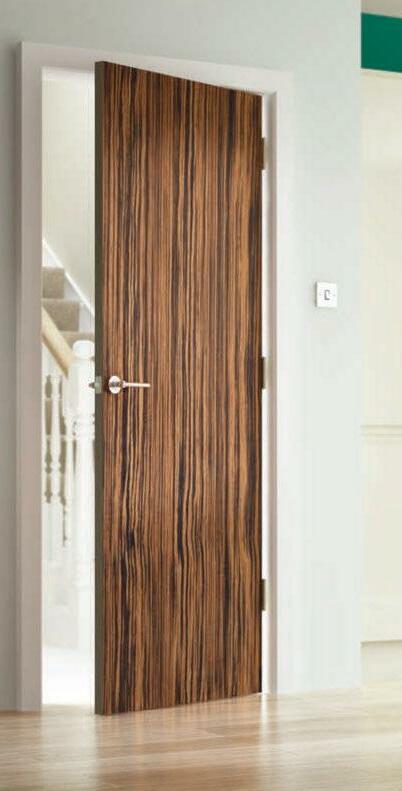
The Exotic range - Wenge and Ebony, offering fiery shades and tempting textures. Both deliver a dramatic, evocative and exciting twist for any space.








The Contemporary range, with its clean lines and fresh design, takes its inspiration from all things modern. When added to a slick, city apartment or stylish bar, the doors - there are nine styles in the range - really come into their own.


Complementing the design team’s inspiration for classic features, the Classic range comprising of six beautifully-finished doors. From quality materials and rich shades, the collection brings a heritage feel and touch of elegance.
For a copy of our Portfolio brochure, or to request samples, please call 0844 209 0008

SPECIFIERS LOOKING TO BRING DAYLIGHT INTO THEIR PROJECTS ARE FREQUENTLY TURNING TO POLYCARBONATE AND FLAT GLASS ROOFLIGHTS TO CAPTURE LIGHT AT ANY TIME OF DAY AND FILL EVEN THE LARGEST STRUCTURES WITH LIGHT. DEVELOPED SPECIFICALLY FOR THE FLAT ROOF MARKET, POLYCARBONATE DOME AND FLAT GLASS ROOFLIGHTS ARE LIGHTWEIGHT, EASY TO FIT AND OFFER A RANGE OF OPTIONS TO MEET A MYRIAD OF PROJECT REQUIREMENTS.
Afree natural resource, daylight will improve the environment of any building. People respond and perform better in buildings where there are high levels of natural light, and there is increasing evidence that buildings with high levels of natural light are more successful than those which are reliant on artificial light.
While windows clearly play a role in bringing light into buildings, rooflights are able to capture light at any time of day, filling even the largest structures with light. From schools and retail sites to warehousing, and hospitals, rooflights deliver environmental benefits and play a significant role in providing exceptional levels of daylight.
Rooflight manufacturers invest a lot of time and effort into achieving various design and performance standards to give clients peace of mind - so it is vital that architects, clients and contractors use their expertise. Working
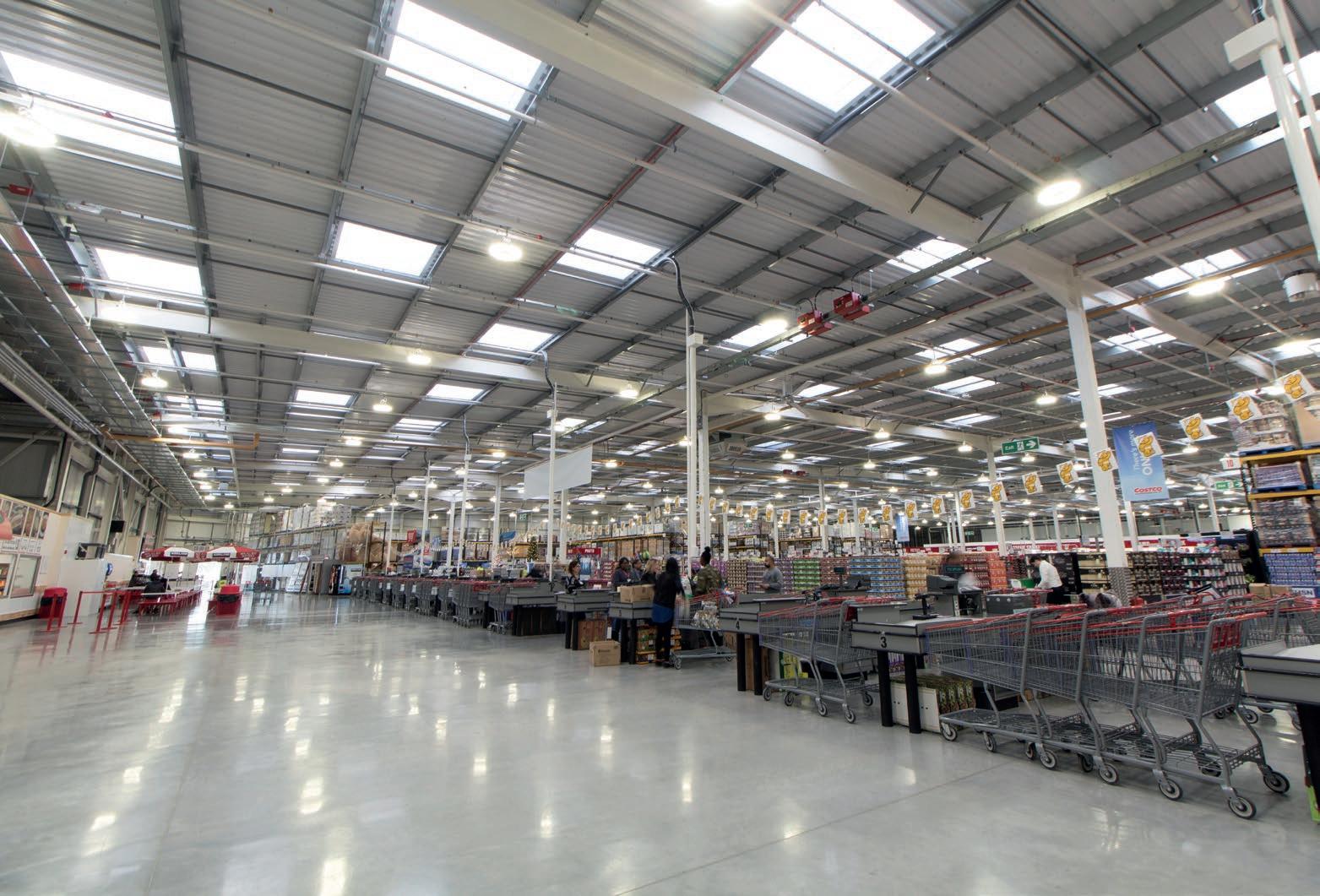
with a member of the National Association of Rooflight Manufacturers early in the specification process can pay dividends in maximising the energy saving benefits of natural daylight and achieving the latest environmental standards – including Part L of the Building Regulations.
A well designed building with a good spread of natural light - typically 15-20% of the roof area in rooflights - will ensure sufficient daylight enters and reduce the need for artificial lighting.
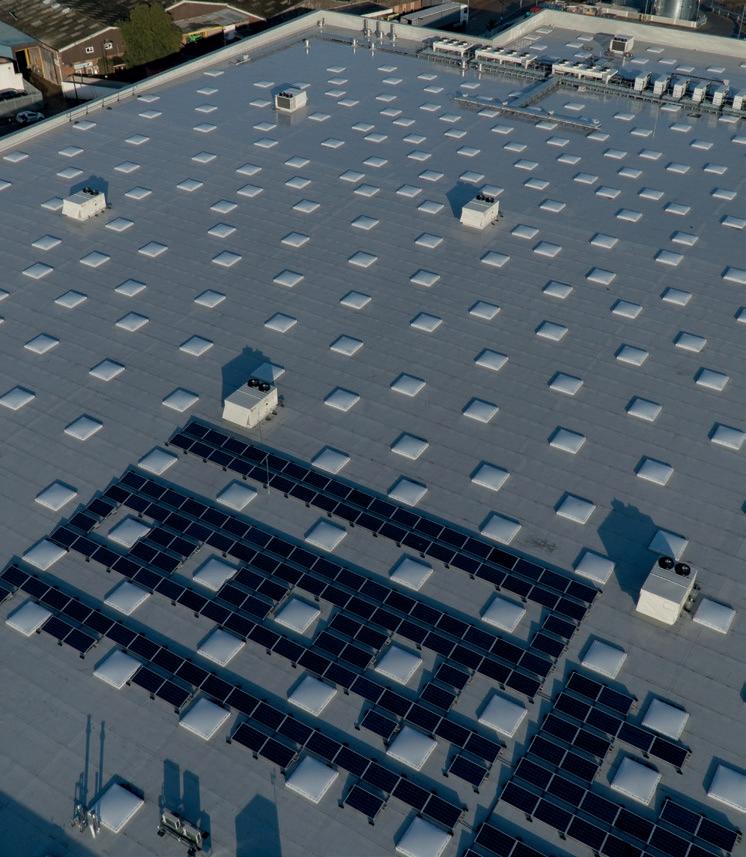
Whilst compliance and reducing energy use is key for any building, introducing natural daylight through the specification of rooflights creates an environment that people want to spend time in. Daylight relaxes us, improves our concentration and generally makes us feel better.
Daylight has been scientifically proven to improve academic performance in schools, while in the workplace, higher daylight levels lead to better productivity and less absenteeism. Similarly in the retail sector, shoppers linger longer in naturally daylit stores and in hospitals, studies have shown that patients recover more quickly when the level of natural light has been increased.
Setting new standards in rooflights, dome rooflights deliver environmental benefits in more ways than one and have been proven in a wide range of applications from schools and retail sites to warehousing and the healthcare sector. As well as bringing free natural daylight into the building, they improve aesthetics, are thermally efficient and provide design flexibility.
Thermal efficiency varies depending on glazing type. Selecting the most appropriate glazing for project requirements can satisfy legislative requirements such as Part L. For example, in Brett Martin’s range, triple skin polycarbonate dome rooflights achieve the requirements of Part L while quadruple skin polycarbonate domes and double glazed flat glass rooflights exceed the requirements still further. In addition an extensive choice of ventilation and opening options are available to help the specifier meet the requirements of Part F. To maximise daylight transmission when specifying a dome rooflight it is important to check the glazing area offered by the various options available on the marketplace. Choosing the optimum solution could deliver up to as much as 33% more daylight area.
With natural light playing a crucial role in enabling buildings to meet their energy efficiency targets stipulated by current legislation, designers can now benefit from a range of kerb and fixing options for the application of dome rooflights on different roof types whether new build or refurbishment. For instance, Brett Martin’s dome rooflights are approved for use with all major flat roofing manufacturing systems – including single ply, bituminous, metal, liquid applied, asphalt and green roofs – and can overcome the complexities of builders upstands through a choice of standard and tall kerbs, and fixing options. These innovative technical solutions ensure rooflights can be installed easily and meet existing building standards.
Brett Martin – Enquiry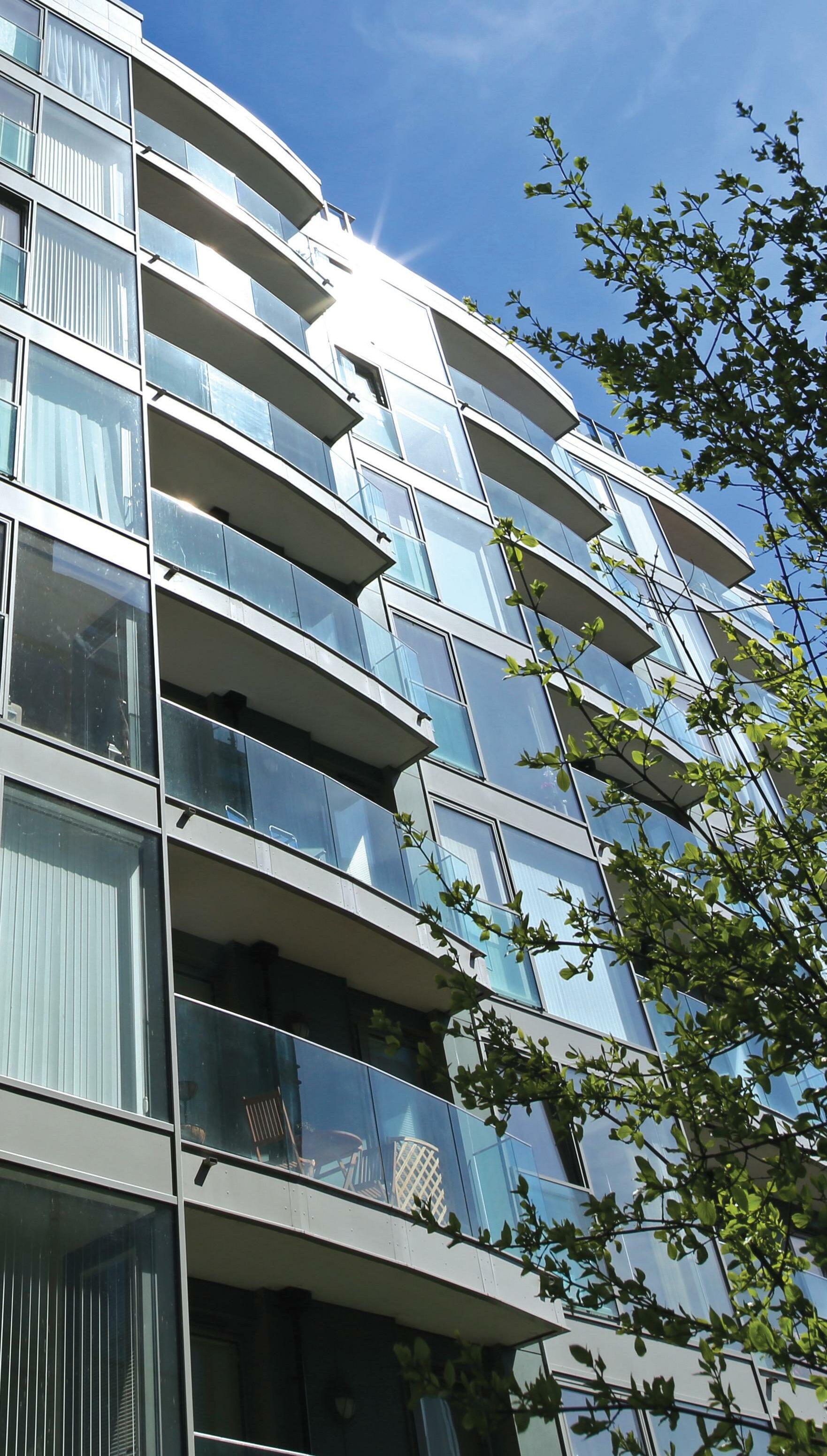
Manufacturers must be able to declare a whole unit (Uw) value for their roof windows. Being aware of what companies are promoting will ensure you are comparing the right type of information. Any pitched roof window manufacturer is required by law to CE mark their roof windows. If a manufacturer is unable to provide this information it is recommended that you speak with other companies who can provide it.
It is imperative that at the point of specification you let the manufacturer know where the roof window is going to be installed. Manufacturers should be able to provide you with the minimum temperature factor which will allow you to analyse the risk of condensation as well as compare the condensation potential from different roof window providers. Having a roof window that is made from steel does
not mean the roof window will be prone to condensation. It is a combination of the humidity level and temperature of the room which dictates the dew point.
Window load requirements can vary by region – for example roof windows installed in the North of Scotland are at a far greater risk of a heavy snow load than those installed in the Southern counties. You should always check which size the load testing has been carried out on as it must be the largest standard size; as wind loading test data can only be applied to the tested window size or smaller. If you have any doubts then the roof window manufacturer should be able to offer support for specific project calculations.
One of the most overlooked aspects of roof window specification is how the end-user

is going to use it. For example, if the roof window is specified as fixed shut can it be made openable in the future?
How has the manual opening distances been calculated? Is it in line with British Standard BS8213-1:2004 which looks at safe opening distance for windows, doors and rooflights? All of these should be considered at the point of specification to avoid further costs to the end-user after hand over of the scheme.
Specifying rooflights is not something that should be taken lightly. Whilst the above points are not an exhaustive list of considerations, we believe they are some of the key things you should be looking at. If you would like to request a copy of our full considerations guide, email tomarketing@therooflightcompany.co.uk and we will be happy to email you a PDF.
This window offers countless interior design possibilities with various colour options and timber internal fi nishes. · Thermal insulation U w as low as 0.64 W/m 2K
This window offers countless interior design possibilities with various colour options and timber internal fi nishes. · Thermal insulation U w as low as 0.64 W/m 2K
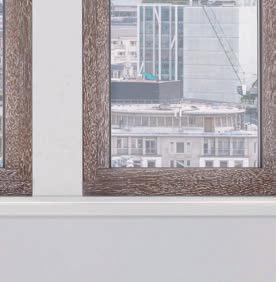
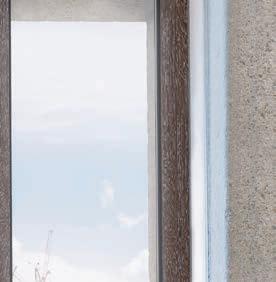
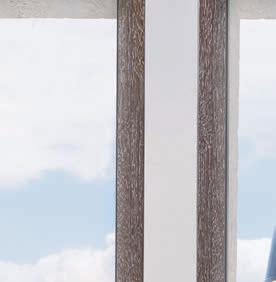

Sound reduction up to 46 dB

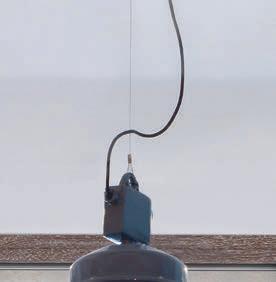
to
This window offers countless interior design possibilities with various colour options and timber internal fi nishes. · Thermal insulation U w as low as 0.64 W/m 2K · Sound reduction up to 46 dB
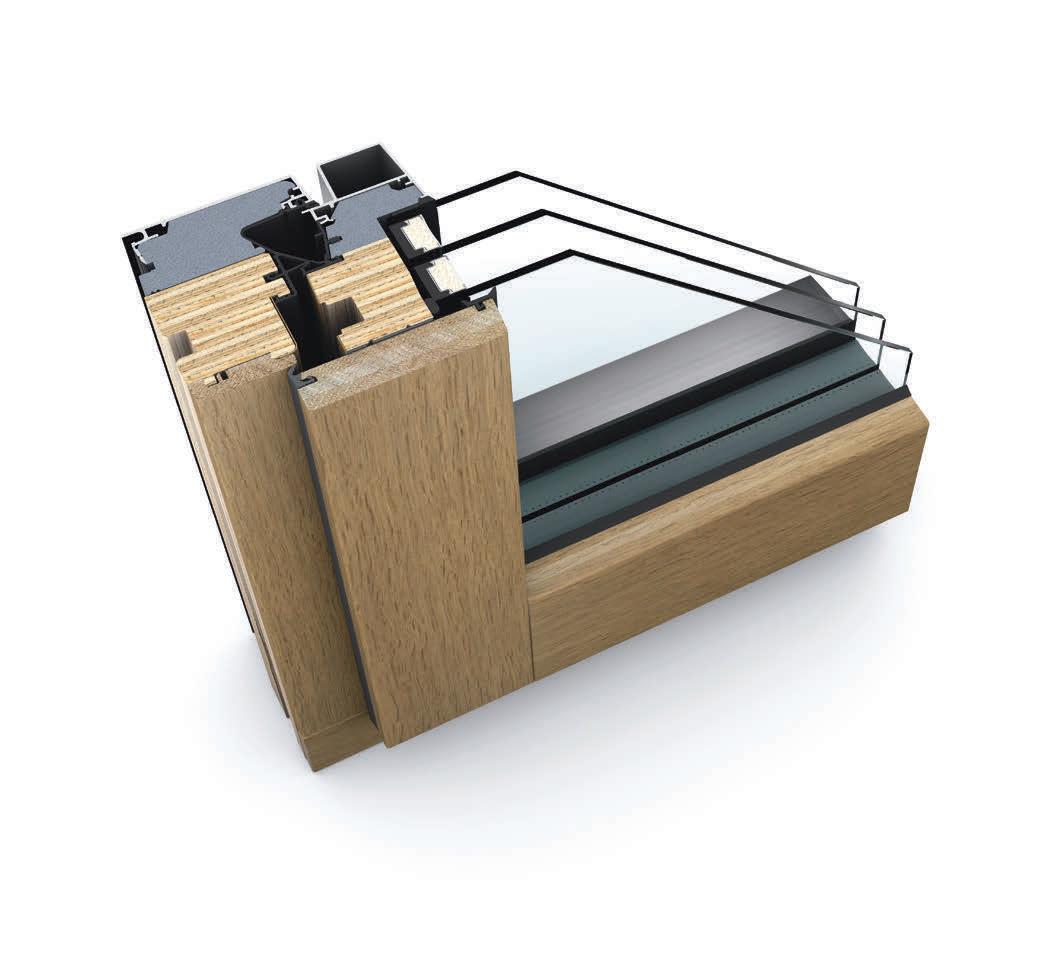


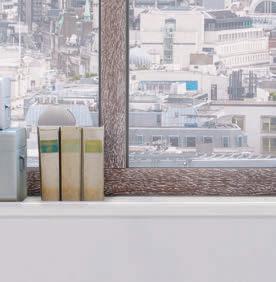
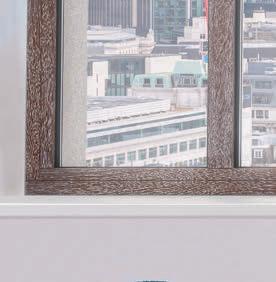

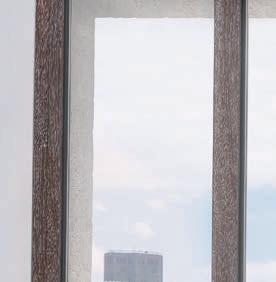
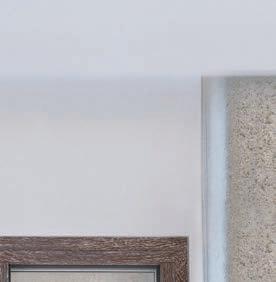
Narrow frame design





Attractive price & performance ratio Nothing compares to Internorm
















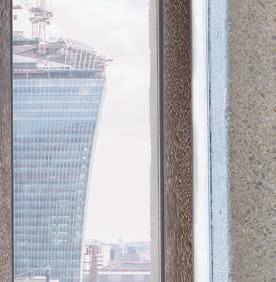
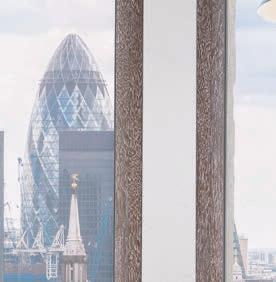
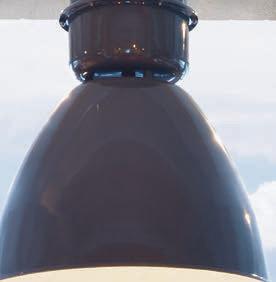


GEZE UK has enhanced its range of manual sliding door mechanisms with the addition of the Rollan 40 NT, the Rollan 80 NT and the Rollan 80 NT SoftStop – a new generation of fittings which are ideal for interior use in homes and businesses.

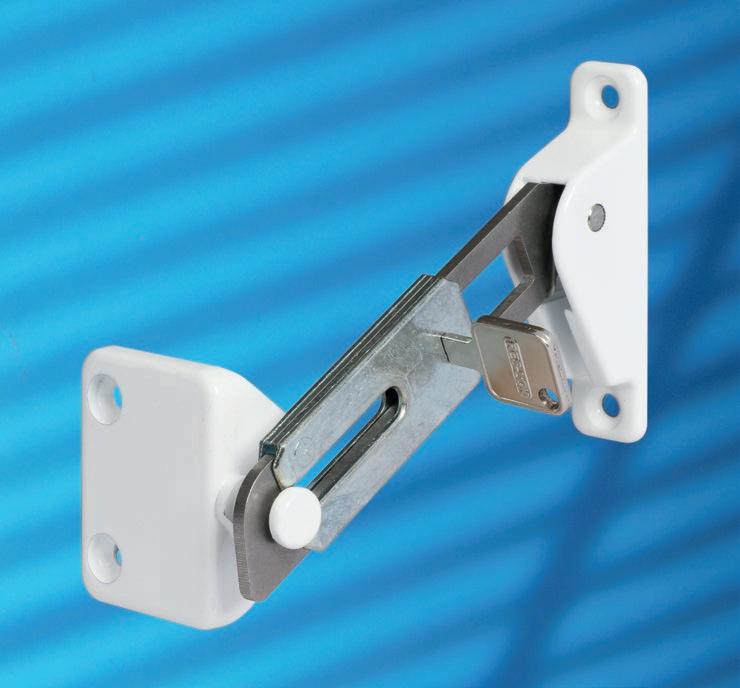
They boast a smooth and simple operating action, are easy to fit and quiet to use. The systems can be used on doors weighing up to 40kg (Rollan 40 NT) or 80kg (Rollan 80 NT) and with any door material – wood, plastic, metal and even glass with clamped fittings.
GEZE UK – Enquiry 73
An innovative automatic sliding wall system from Gilgen Door Systems is helping to optimise space and maximise pedestrian traffic flow at Poole’s newly refurbished Lighthouse Arts Centre. The Gilgen STW sliding wall system was installed as part of a £5.3 million re-development of the centre and features glazed wall panels powered by an electric drive system.

Architects chose the Gilgen STW system for the lobby area to provide a stylish yet versatile solution to control visitor flow and maximise the use of available space. Two sliding wall systems each featuring three glazed wall panels were installed either side of a central lobby between the restaurants and ticket desk. The system allows each area to be opened up at the push of a button; the clever design stacking panels away and thus occupying very little space.
Martyn Balson, from the Lighthouse theatre said: “The design of this refurbishment was carefully considered in terms of efficiency. The main entrance was restyled so that all visitors, whether
headed for the café, the box office or just leaving a show, move through the same area of the building. The Gilgen STW has proven to be a very effective part of this solution”. Visit www.gilgendoorsystems.co.uk for further information.
Gilgen Door Systems – Enquiry 72
Award-winning UK hardware manufacturers J.Banks Ltd have been designing, developing and producing door and window products for over 160 years.
Working closely with the leading health and safety professional together with major distributors and window companies, J.Banks has developed a wide suite of products designed to meet a variety of applications and window profiles. It produces a variety of products for either face-fix or concealed applications, available as standard non-locking devices, through to the highly specified range of Res-Lok auto-locking, auto re-engage restrictors, all available with the latest HoldOpen arm option.
Whidown Design is the exclusive UK distributors for Solisysteme, the original and best louvered veranda perfect for domestic and commercial outdoor spaces.
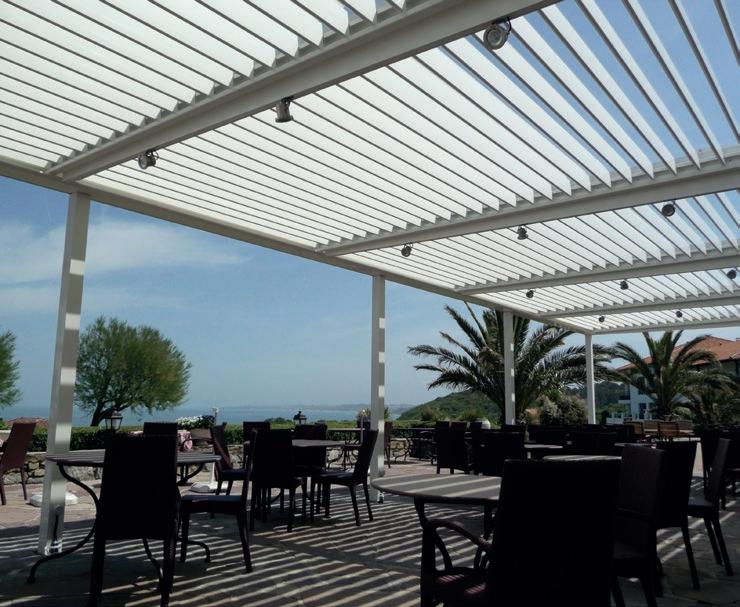
Clean, classic and timeless, the verandas are designed to optimise living space and provide ultimate control of the indoor/outdoor environment. The aluminium louvres instantly adjust either by remote control or manually to provide protection from sunlight, wind, rain or even snow.
Purpose made for any architectural configuration and available in any colour combination they complement either newbuild or renovation projects. Rainwater is discharged via an internal gutter arrangement to the downpipes which are concealed within the support posts. The aluminium components are powder-coated and come with a five year manufacturer’s warranty. The verandas are reliable and require minimal maintenance.
Whidown Design provides a design and fit service throughout the UK and the Channel Islands.
Protection: protects users from harmful sunlight and UV exposure and provides complete cover from poor weather conditions.
Ventilation: provides ventilation to adjacent rooms and reduces heat gain.
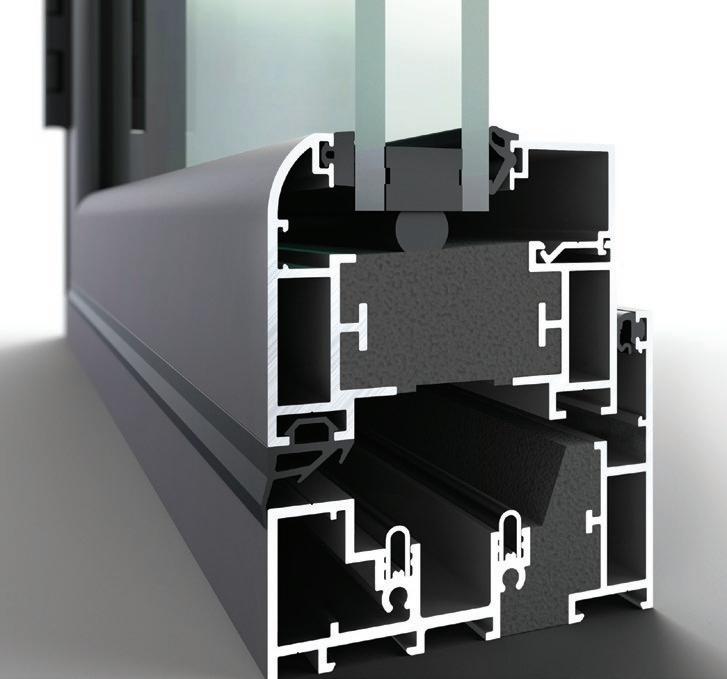
Temperature control: regulates the temperature of adjoining rooms by controlling sunlight intensity and direction.
Reduced glare: reduces glare and provides a comfortable partially shaded light level on bright days.
Whidown – Enquiry 74
When it comes to keeping heat in and noise out, the new PURe® range of thermally-efficient aluminium windows and doors from Senior Architectural Systems provides the perfect solution. Awarded a UK patent, the PURe® range combines design flexibility, improved acoustics and exceptional thermal performance. Benefiting from an enhanced thermal barrier manufactured from expanded polyurethane foam (PUR), the PURe® range has the potential to achieve U-values as low as 0.71W/m2 K when calculated as a commercial CEN standard window and 0.93W/m2 K when calculated as a CEN standard door.
Senior Architectural Systems – Enquiry 76
Unbeatable quality and real value for money make Schueco aluminium façades, windows and doors the systems of choice for the smaller project. Offices and shop fronts, schools and colleges, housing association newbuilds and refurbishments can all benefit from Schueco’s precision engineering. With energy costs increasing, everybody needs solutions that combine great design, an unrivalled choice of profiles and excellent thermal insulation to deliver greater comfort and reduced running costs. For German engineering made in Britain, there’s only one name. www.schueco.co.uk


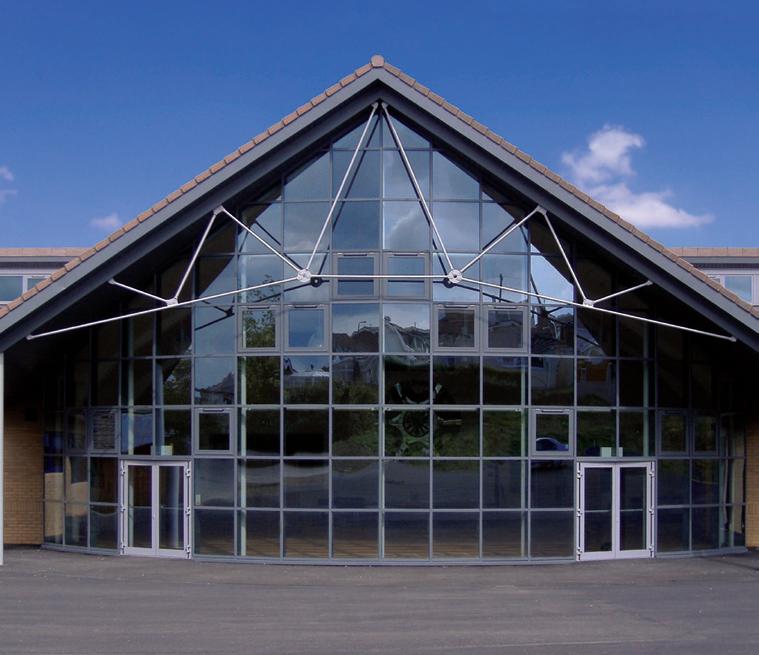






WITH THE AESTHETIC APPEAL OF ALL-GLASS ARCHITECTURE, THE FEELING OF OPENNESS CREATED BY LARGE GLAZED WALLS AND THE NEED FOR MORE LIGHT THAT GIVES THE IMPRESSION OF A LARGER SPACE, OFFICE WALL PARTITION SYSTEMS HAVE BECOME MORE AND MORE POPULAR.


CRL offers a creative and effective solution for modern interior designs. The standard dry-glazed system provides a maximum transparency and an elegant appearance thanks to its thin, powdercoated profiles available in a satin anodised or brushed nickel finish.
The profiles can be fixed to ceilings, floors, walls and door frames for a complete look. And are suitable for 8 to 16 mm monolithic toughened glass or laminated glass and should be used with EPDM rubbers that are available in black or grey.
With its many benefits, this trend for an all-glass look can lack of sound insulation, which can be a real issue in busy buildings where quite areas are necessary. In this situation CRL’s Office Partition Systems variation “Office XL“ can also accomodate in-sulating glass of 28mm thickness for a fixed glass panel sound insulation of up to 42 dB (decibel level achieved). ‘Our Office Partition Systems are perfectly suitable
for an all-glass appearance in both offices and homes, whether end-users‘ priority is transpa-rency, light or sound insulation‘, explains Simon Boocock, Managing Director at CRL.
The well though-out system makes its installation simple and reduces the installation time required. For example the height of hinged-doors can easily be adjusted, glass fabrication is not required and the doors can be installed in mounted ceiling profiles in wall-to-glass or glass-to-glass applications. Even floor-to-ceiling doors can be mounted, if desired. CRL offers a choice of high-quality door hinges, latches and handle-sets to complete the installation.
As it is a dry-glazed system it doesn‘t require the use of a silicon sealant – from the la-borious task of placing the silicon without excess to avoiding the creation of bubbles. Instead CRL offers glass-clear and durable joints made of polycarbonate. The joints clip on the glass and are suitable for various connection types such as 180
degree, 135 degree, 90 degree abutment joints, T-connections and corner joints. The practical, invi-sible joints for Office Partition Systems emphasize the impression of maximum transpa-rency in interior design.
For more information, call CRL on 01706 863 600, email at crl@crlaurence.co.uk or visit crlaurence.co.uk.
C.R. Laurence – Enquiry 78

















THE MATERIALS INNOVATION FACTORY IS THE LATEST ADDITION TO THE HISTORIC CITY-CENTRE CAMPUS OF THE UNIVERSITY OF LIVERPOOL.
The £68 million facility, built by BAM Construction, fosters collaboration between academia and industry and provides open access to one of the highest concentrations, automated, state-of-the-art materials chemistry equipment, anywhere in the world.
For Fairhursts Design Group, the architect behind the project, the design challenge was to create a building that reflects the cuttingedge work happening inside. It was also important to promote interaction between the various teams working there.
To help foster an environment of collaboration, the building is laid out as a series of linked laboratories and workspaces
that ensure different teams are not physically separated from one another. This is arranged around a large, open atrium which provides a focal point for colleagues from across the facility to meet and socialise, as well as flooding the office and lab space with daylight.

Welcoming occupants and visitors into the four-storey atrium is a wall of Pilkington Planar™ glazing which rises to a height of 18.5 metres and is almost seven metres wide. This creates a spectacular outward view from the atrium of Liverpool’s Catholic Cathedral, one of the city’s most recognisable landmarks.
The aim of the glazing system was to achieve almost complete clarity while also delivering very high levels of strength, so that the wall of glass can stand up to wind loads and other mechanical forces.

This was achieved by mounting the glazing to toughened glass fins, using low-profile stainless steel point-fixings.
Phil Savage, commercial contracts manager for Pilkington United Kingdom Limited said: “Appropriately for this world-class research facility, the entirely frameless wall of
structural glass we have supplied represents the cutting edge of architectural glazing technology.
“We’re proud to have been involved in creating this stunning facility, which will no doubt contribute hugely to pushing the boundaries in materials science – something from which we all will benefit.”

When it opens later in 2017, the MIF will be occupied by 240 researchers, including 140 university staff, along with a team of Unilever scientists from their global Research and Development Centre for Home Care and Personal Care products. Collaborative teams will work together on projects across fields including nanomedicine, organic and inorganic materials, sustainable feedstocks, genome sequencing and innovative energy sources.
– Enquiry 80


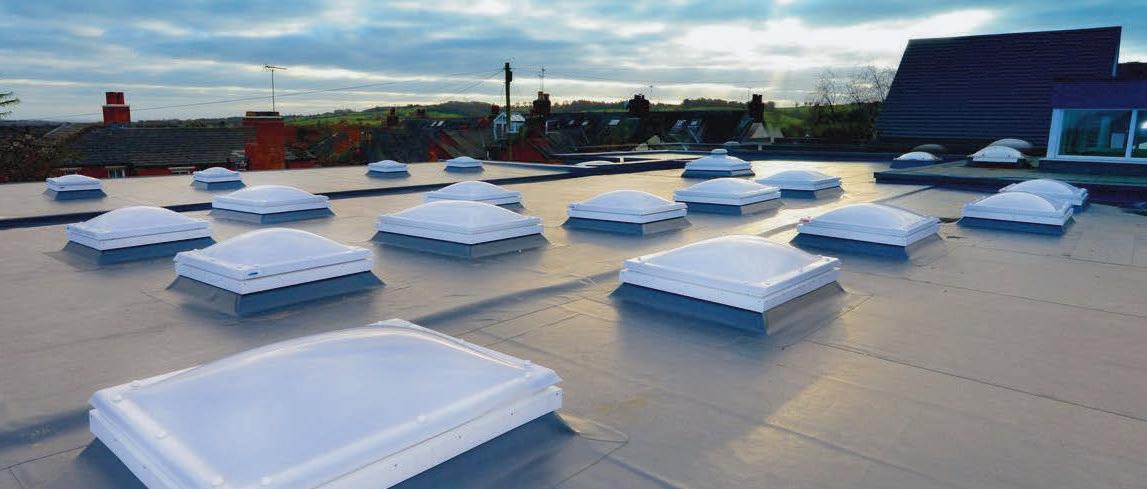


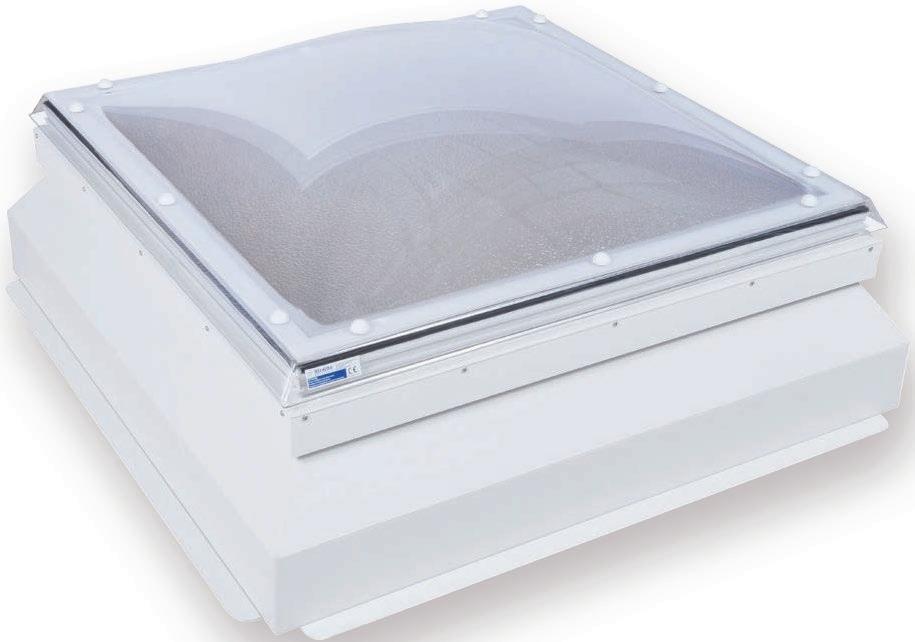






TWO YEARS AGO, SCHUECO UK LAUNCHED THE AWS 70 SC OUTWARDOPENING WINDOW ONTO THE UK MARKET. LATEST REPORTS SHOW IT IS PROVING EXTREMELY POPULAR FOR A WIDE RANGE OF RESIDENTIAL AND LIGHT COMMERCIAL PROJECTS ALL OVER THE COUNTRY.
he appeal of the Schueco AWS 70 SC window lies in the fact that it delivers Schueco ‘build quality’ at an economical cost, a performance/ price combination that provides a real competitive advantage.
Specifiers and end users have found Schueco AWS 70 SC to be the perfect solution for new and replacement windows in houses and apartments as well as light commercial buildings, local authority properties, schools, hospitals and clinics.
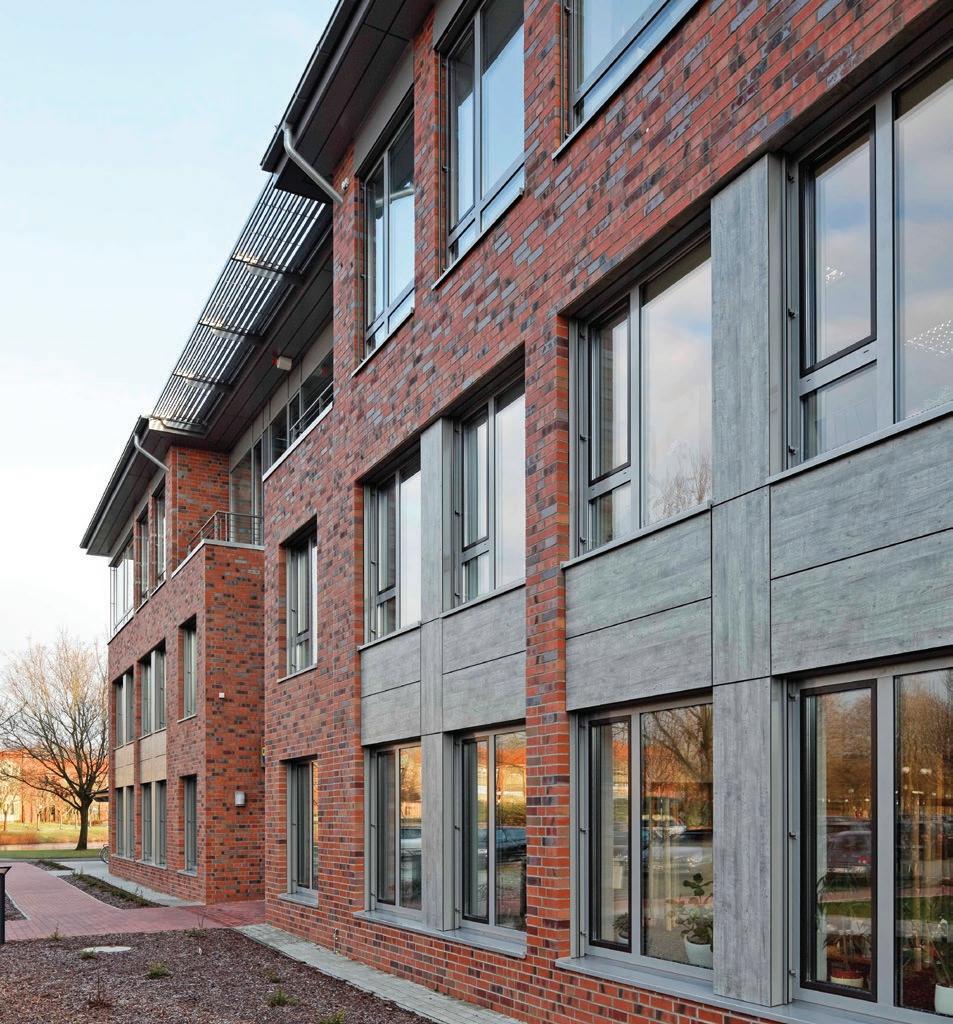
With a depth of 70 mm, slim sightlines from 63.5 mm (outer frame/vent) and a choice of five vent profiles offering optimum cost/size/ weight options, Schueco AWS 70 SC is ideal for punched openings, ribbon windows and curtain walling.
The system can accommodate double- or triple-glazed units and achieves a typical ‘U’ value of 1.5 W/m2K with 1.0 W/m2K glazing units, which makes it compliant with Document L. In addition, a WER up to ‘A’ is an option.
There is a choice of standard or heavy-duty stainless-steel friction hinges, together with multipoint locking for large vents. The window
has opening limiters and its PAS 24 rating means that it offers a high level of security.
Importantly, the versatility of Schueco AWS 70 SC in use is matched by the ease with which it can be fabricated. Using only the minimum number of profiles, it is possible to manufacture a wide variety of sightlines, sizes and weights from slimline to heavy-duty.
There is a projecting sill option and profiles may be specified with different colours on the inside and outside faces. 90o and variableangle connections mean bay windows can be easily accommodated and Schueco AWS 70 SC is also fully compatible with Schueco ADS 70 doors.
Hinges precision-fix to profiles eliminating the need for packers, while ISR stainless-steel fabrication screws combined with profile location points in all hardware components, result in increased throughput and pin-point accuracy every time.
All in all, Schueco’s AWS 70 SC window provides the perfect combination of qualities: it looks good, it performs impeccably and its price is right. Small wonder that it is being used so extensively and for such a wide variety of projects.
For further information on the Schueco AWS 70 SC window system please email mkinfobox@schueco.com.
www.schueco.co.uk
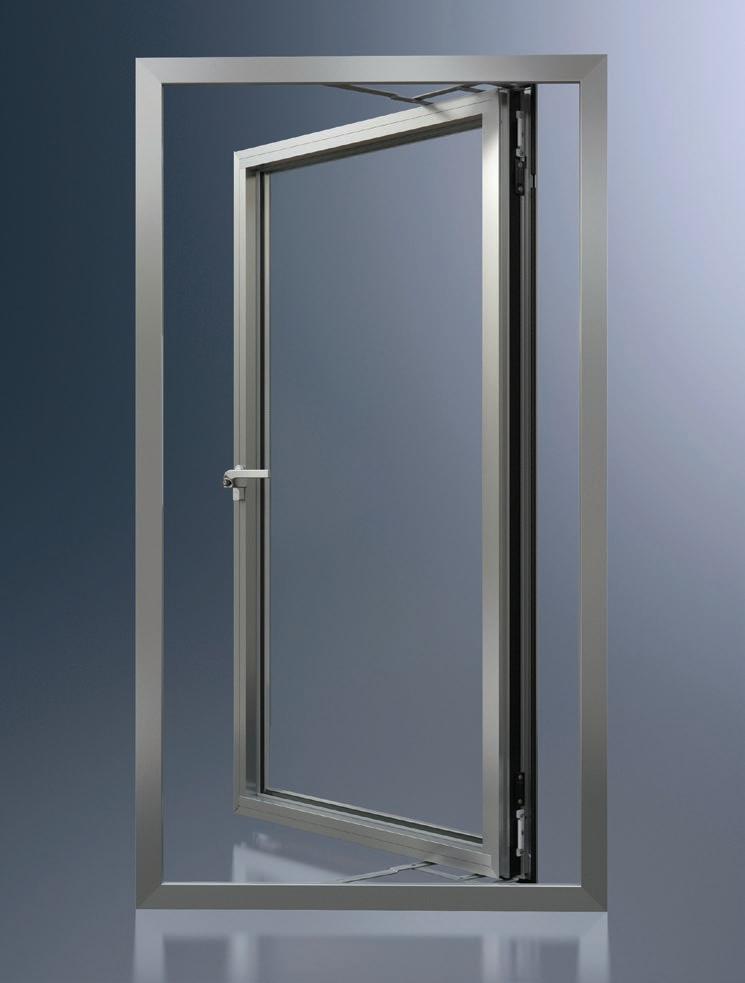
The first self-cleaning glass.
With more and more people incorporating large expanses of glass into their homes the need for high-performance glazing is growing.



But controlling temperature and keeping glass clean can be a challenge. The Pilkington Activ™ Range is the obvious solution, with both self-cleaning and solar control properties it helps to create a comfortable environment all year round.
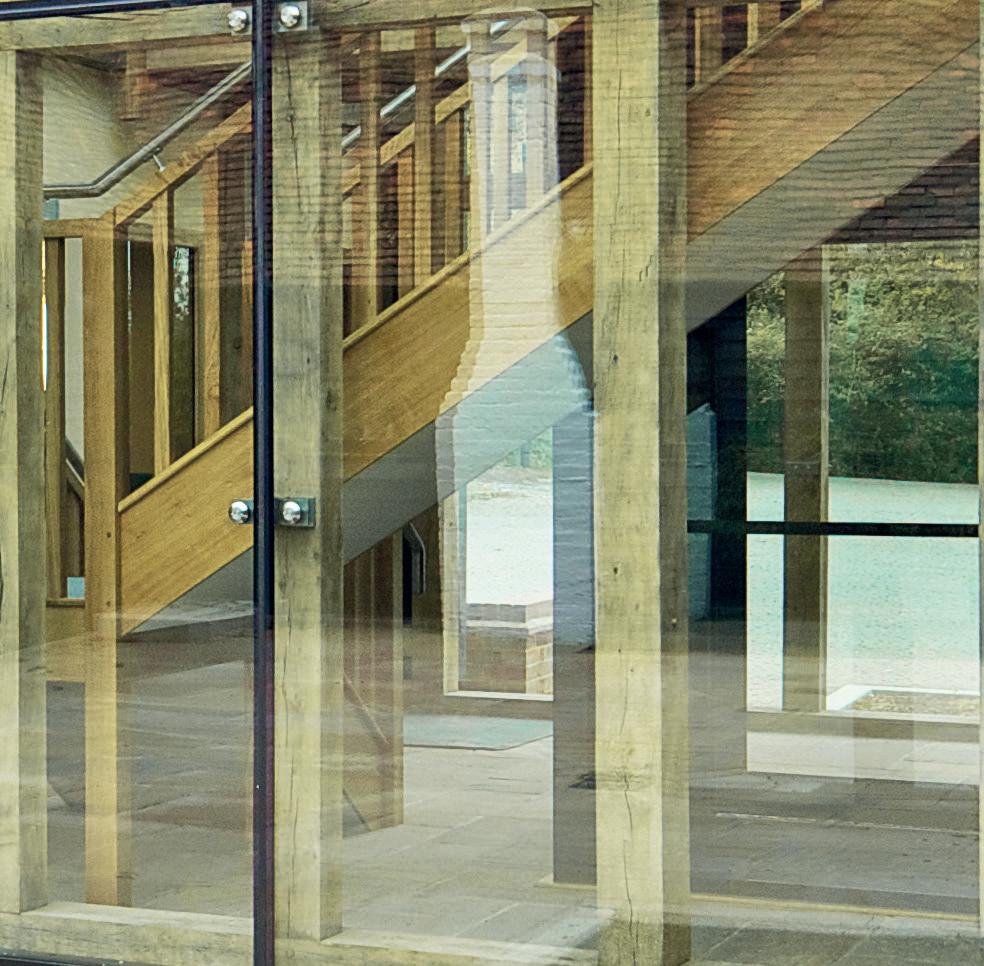

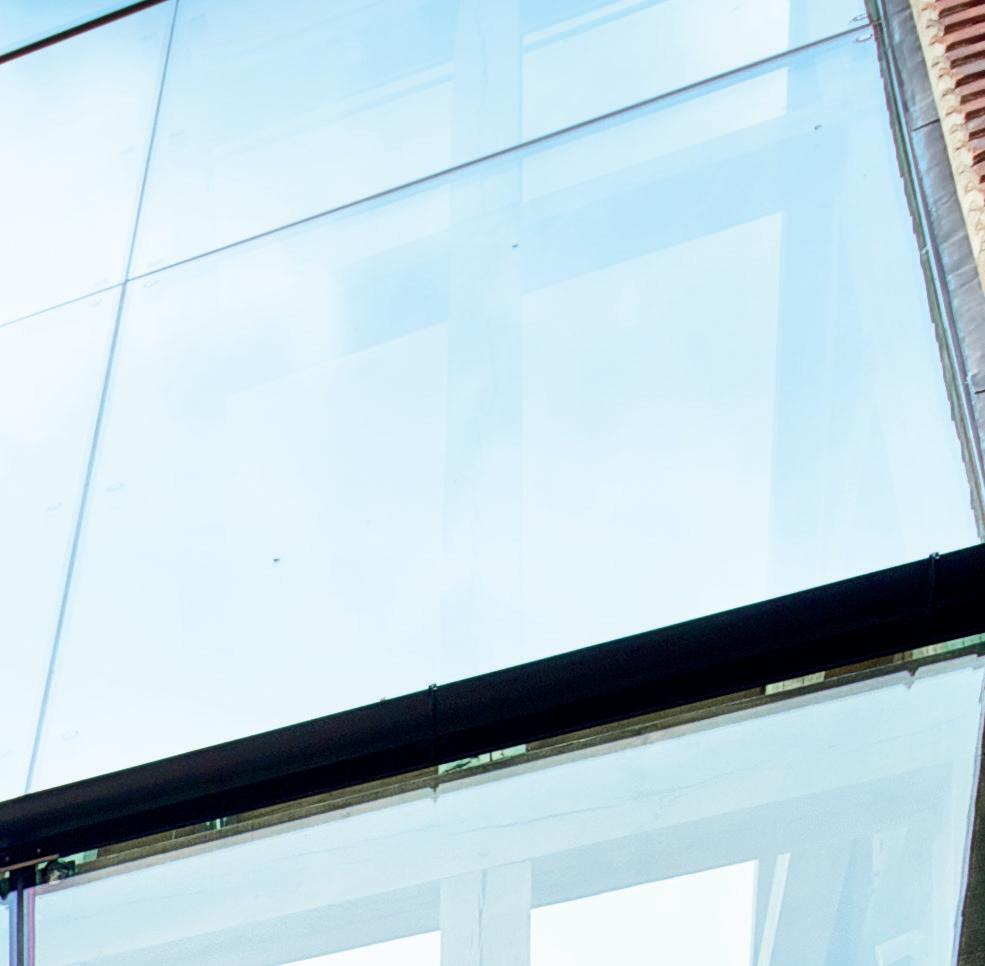


Because when you want glass you can trust, there can only be Pilkington.
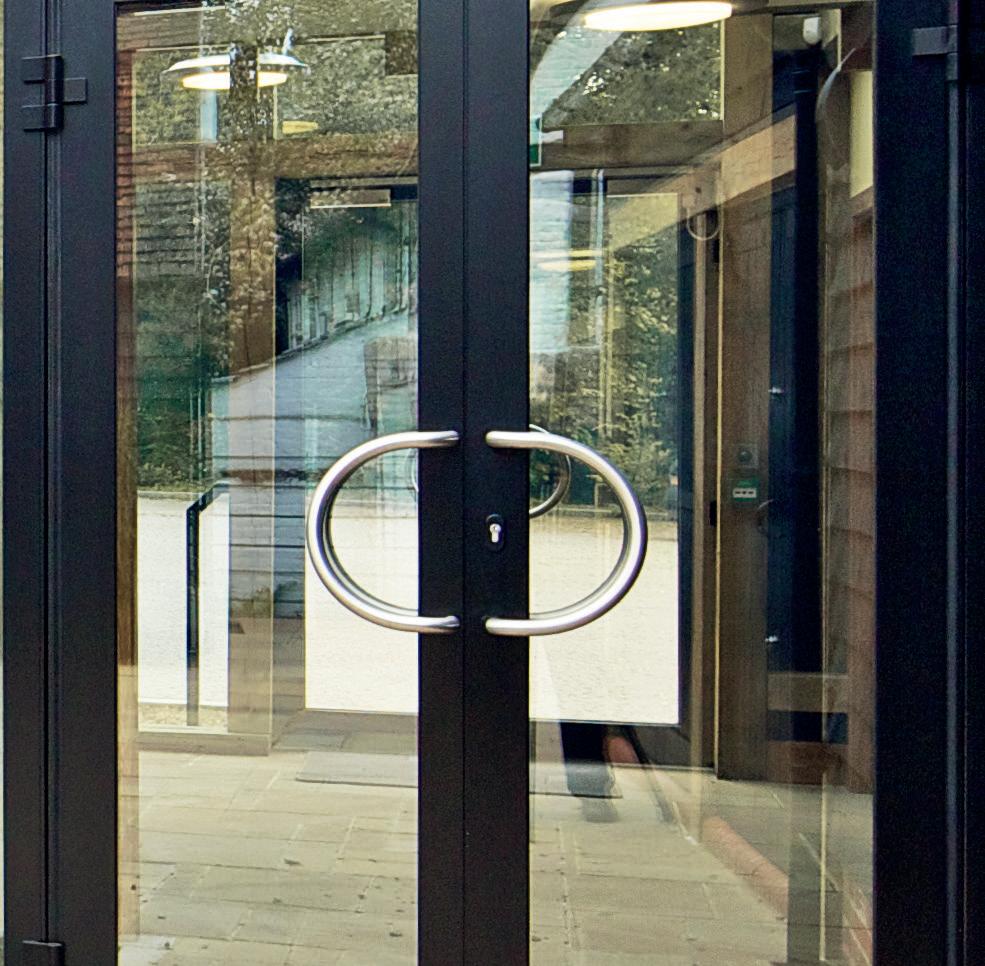

Find out more, visit: www.pilkington.co.uk/activ
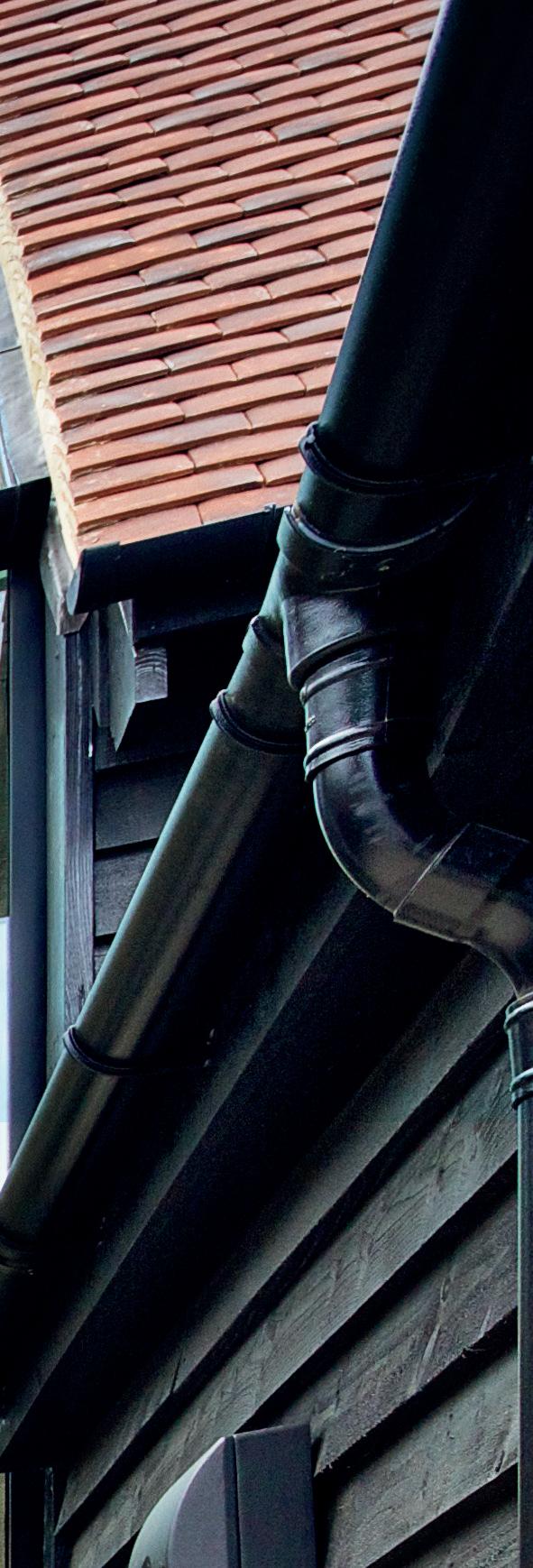
The award-winning £42m Vijay Patel Building at De Montfort University features a highly effective external solar shading and screening solution from Levolux. The solution includes a diverse range of products, including curved Aerofoil Fins, faux terracotta Fins, PV integrated Glass Fins and plant screening louvres. The 11-storey Arts Tower has been transformed with the addition of laminated Glass Fins, incorporating building integrated photovoltaic technology. The Glass PV Fins also provide an effective form of solar shading, as demonstrated on the south west elevation.
Levolux - Enquiry 86
Saint-Gobain Building Glass looked on proudly as a £27.5m university building it helped to design and create was opened by the University of Huddersfield to provide a new home for its Law School and the School of Music, Humanities and Media.

Occupying a prominent site on the Shorehead side of the campus, the six-storey building is BREEAM Outstanding rated thanks to the use of SGG COOL-LITE SKN 165 II collar control glass in its curved frontage and a 3.5m cantilever.

This dramatic design feature helps to self-shade the building’s glass façade to reduce solar gain and energy costs for cooling.
During the project, Saint-Gobain Building Glass worked closely with commercial sealed unit manufacturer Dual Seal Glass to ensure the correct technical glazing specification was provided and ensure that project deadlines and demands were met on time and in full with an excellent quality finished product.

The creation of an outdoor terrace in a fivestorey Victorian townhouse in Chelsea was made possible by the installation of a sliding, retractable rooflight supplied by Glazing Vision. The company’s Sliding Over Rooflight was specified as providing the best solution, given the limited roof space and was made to a bespoke size. Supported on tracks installed on the roof, the double-glazed rooflight abuts a fixed wall on one short side, and is framed on the adjacent side by an elegant glass weathered upstand, a nod to the glass balustrade of the staircase below.
Glazing Vision – Enquiry 88
Adrian Adams, facades market manager at Saint-Gobain Building Glass, commented: “It has been incredibly inspiring to see this project take shape and we look forward to seeing it become an established part of the Huddersfield skyline.”
Saint-Gobain Building Glass – Enquiry 85
In answer to a daylight, ventilation and health and safety conundrum, the design team for a new 21st century academy in Sheffield has used Technal’s aluminium systems to create an innovative, multipurpose architectural highlight that features across the stunning façade.
An elongated, non-standard size, brick slip system creates the basic building envelope and is dominated by Technal-glazed features using 1,500m2 of the company’s MX visible grid curtain walling, FXi 65 windows and CD commercial doors, maximising natural daylight throughout the Academy buildings.
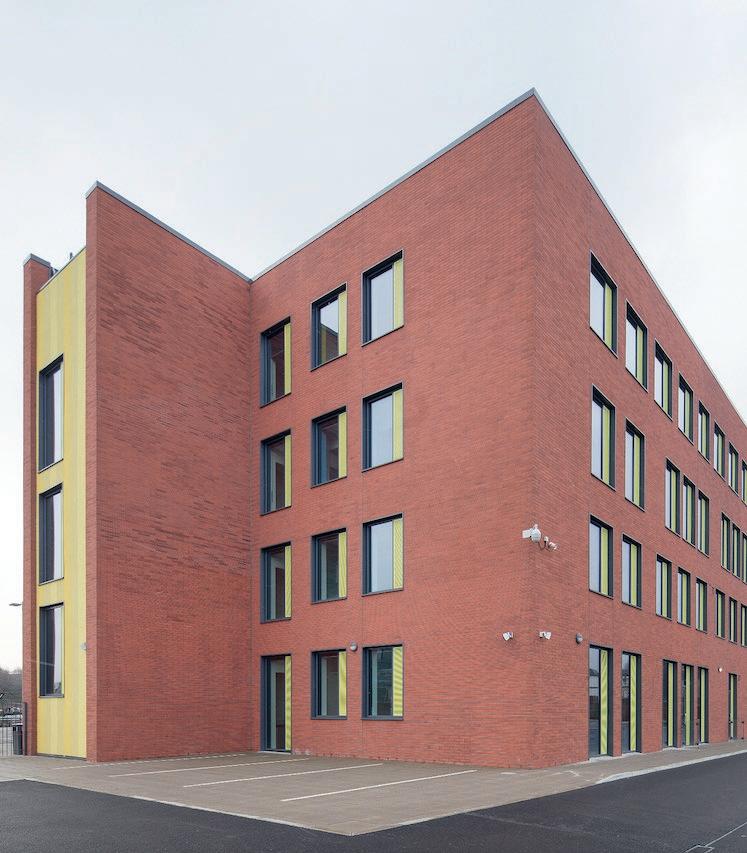
Finished in RAL 7015, a slightly lighter shade than anthracite, Technal curtain walling has been used to create large fixed glazed sections, meeting the daylighting requirement. In addition, different sized Technal FXi 65 windows are glazed into the curtain wall.
At waist height a side-hung opener allows the window to open like a door, whilst at the top there is a smaller square bottom hung open-in window, fulfilling the opening and ventilation requirement.

Overcoming the health and safety issues, the openable windows sit behind a bright yellow or green, laser cut aluminium powder coated mesh tray, which is welded into the Technal system, providing safe ventilation.
Technal – Enquiry 87
Debuted at the FIT Show 2017, VEKA Group’s brand new Imagine Lift & Slide Patio Door is the latest addition to its luxurious, innovative and technically advanced Imagine suite of doors. Designed to ‘let nature into your living space’, the system can incorporate between two and four sashes; any and all of which can be configured to ‘lift and slide’ depending on the user’s requirements. And, thanks to its safe and secure construction the Imagine Lift & Slide Patio Door is strong enough to easily handle both residential and commercial applications.
VEKA – Enquiry 89
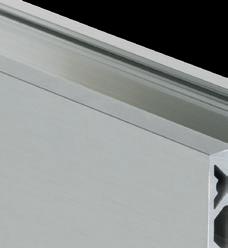

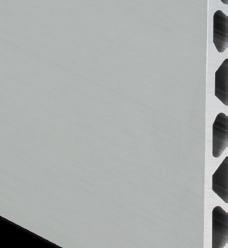














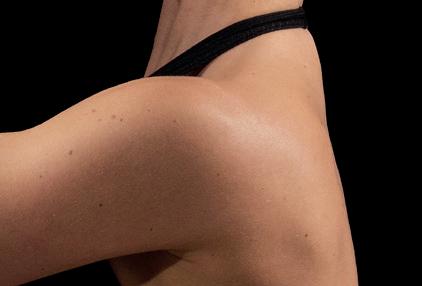



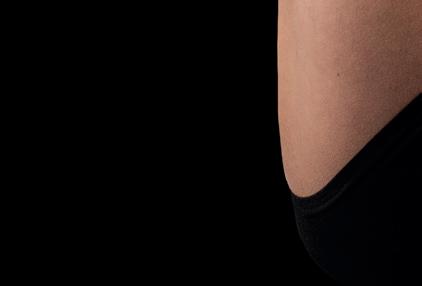








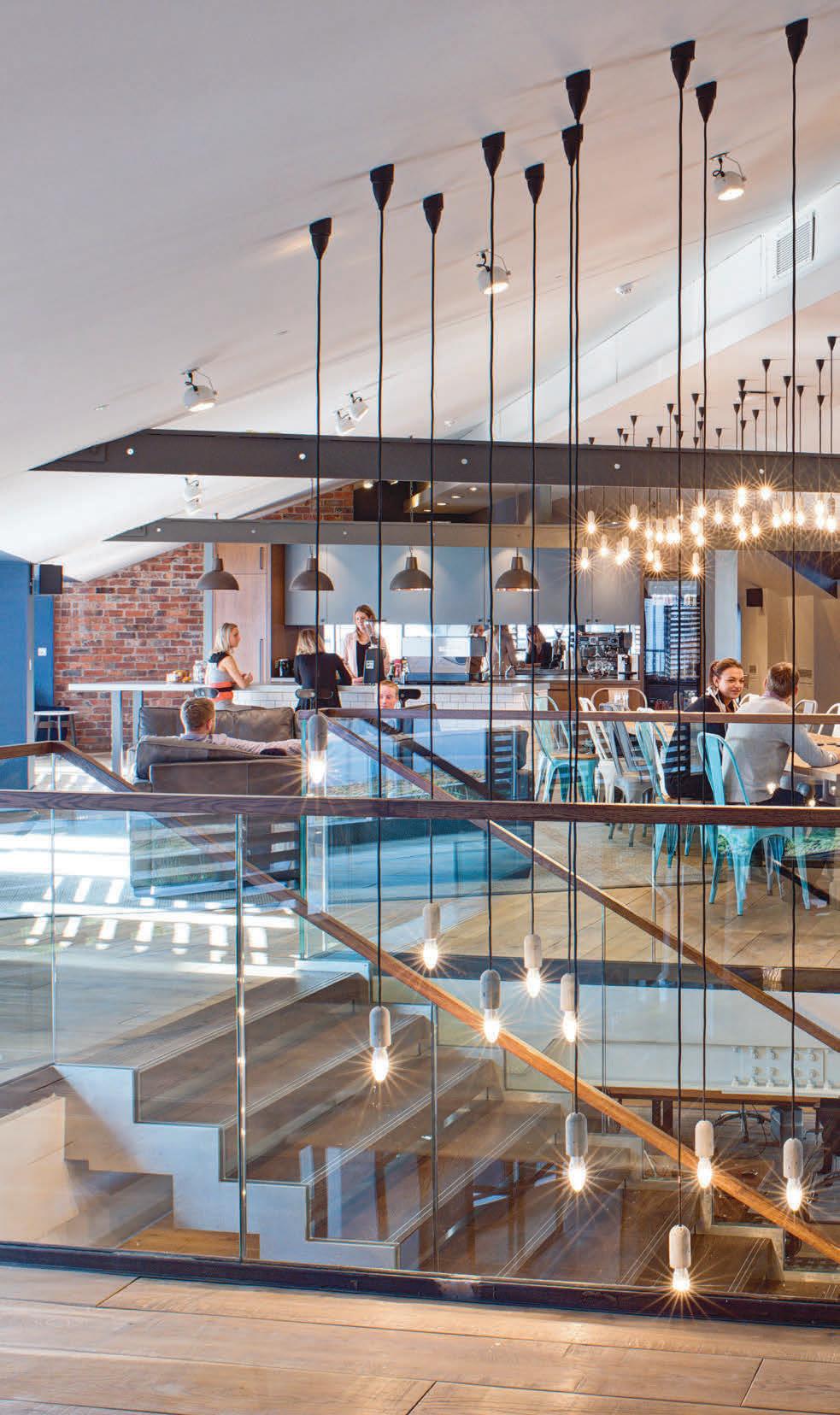
IRONMONGERYDIRECT, THE UK’S LARGEST ONLINE SUPPLIER OF IRONMONGERY PRODUCTS, HAS ADDED ITS 250TH MORELLO PRODUCT TO ITS CATALOGUE.
The Morello range has a variety of door fixtures and fittings available in several finishes which offer a cost effective yet elegant solution to increase a property’s kerb appeal, whether the owner is planning on selling or simply improving their home.
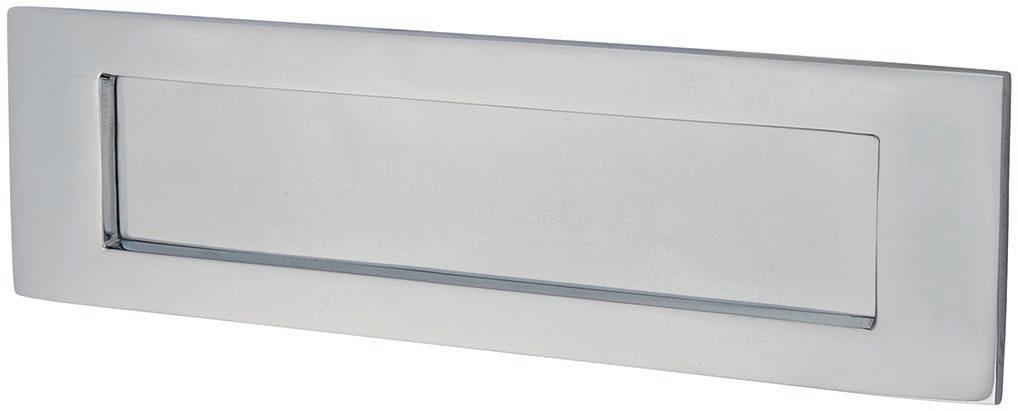
When choosing door furniture, it’s vital to select fittings in the same finish to achieve

a well put together look. For those seeking a modern or contemporary appearance, the Victorian Letter Plate in polished chrome is an ideal and inexpensive choice to brighten up a front door. If looking to create a more stylish entrance, homeowners could consider fitting the Octagonal Centre Door Knob from the range which would complement the overall appeal further. Adding a matching doorbell such as the Plain Bell Push and
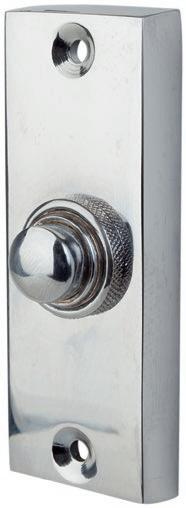

further accessorizing with a Cylinder Pull will help result in a well presented and inviting entrance sure to make a lasting impression. All products from the Morello range are manufactured from solid brass so are extremely durable and long lasting. To view the range or for more information, please visit www.ironmongerydirect.co.uk.
IronmongeryDirect – Enquiry 92
Aspex has strengthened its presence in the market with the addition of an innovative steel door system to its existing Novista Riser range.
The original system had a timber door leaf, and whilst this is still available, the latest addition, Novista Steel Riser doors, launched in June 2017. The Novista Steel Riser is suitable in locations, which require either a very high fire or acoustic rating. The steel risers are fire rated to FD120 and acoustic rated to 40dB. The steel door system can be adapted to suit any project.
Aspex - Enquiry 93
Designed by Christina Roberts, the Bullet is a bold design statement that is deliberately oversized, heavily textured and one that demands to be held. Perfectly shaped, and hand cast in Turnstyles trademark Amalfine™ composite, it is wonderfully tactile and ergonomic. Cast from a piece of roughhewn timber, the casting picks up every detail of wood grain, particularly prominent in the Alupewt. Turnstyle is confident the Bullet is sure to make a hit. Available in 40 combinations of Amalfine and metal finishes and on two body sections – Goose Neck or Combination.
Turnstyle – Enquiry 94
To make an enquiry – Go online: www.enquire2.com Send a fax: 01952 234003 or post our: Free Reader Enquiry Card
intec
Building envelope designers and installers can now access SFS intec’s strengthened sales team with ease thanks to a newly updated website that maps out its Technical Sales Managers according to the UK region they serve, along with sections providing details of its supporting technical and specification teams.


David Osborne, SFS intec’s National Sales Manager for the Building Envelope sector says: “Our Technical Sales Managers work as key account managers, with their responsibilities not only covering sales advice and quotations, but the provision of technical, logistical and installation support.”
SFS – Enquiry 95
It’s all in the detail - the Bullet
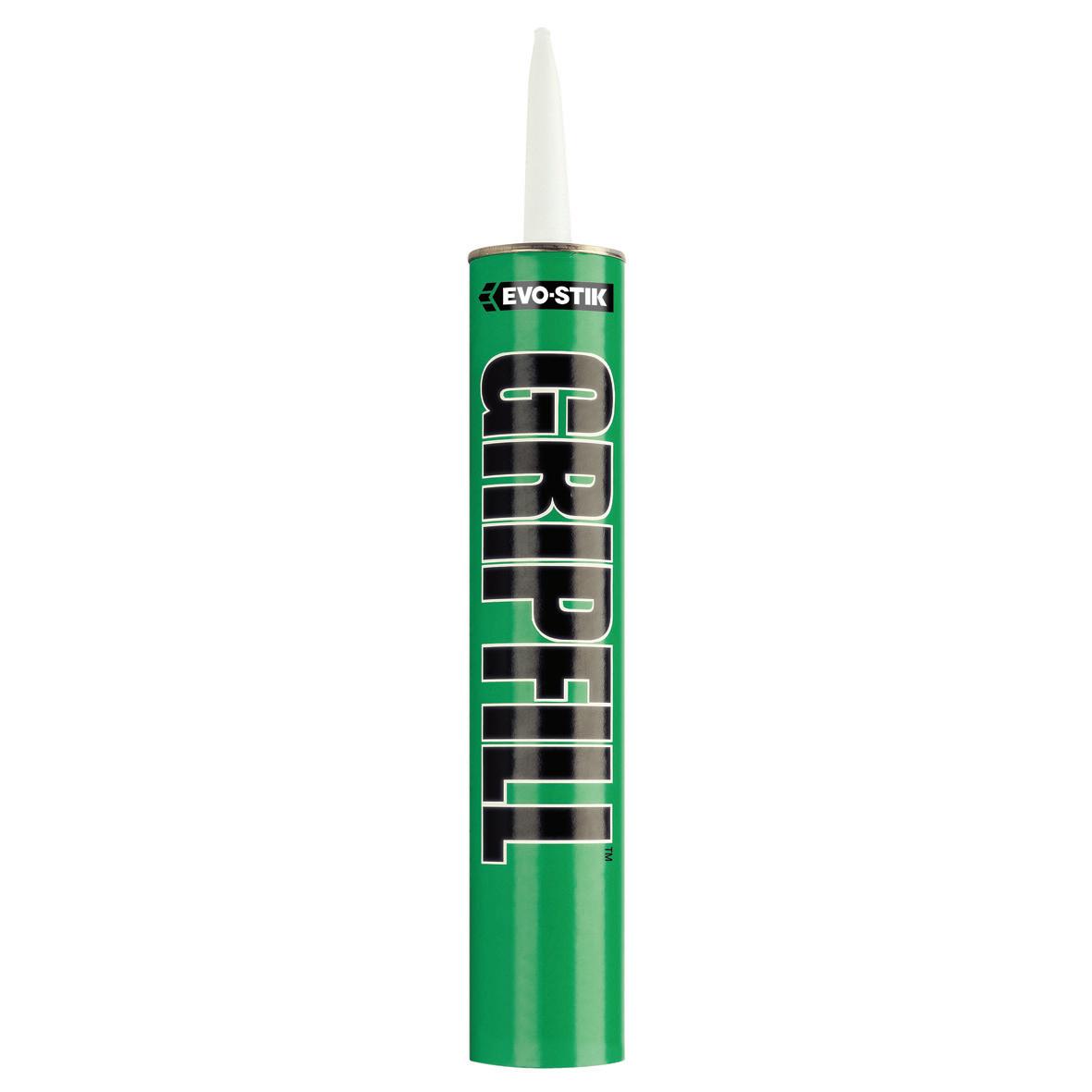

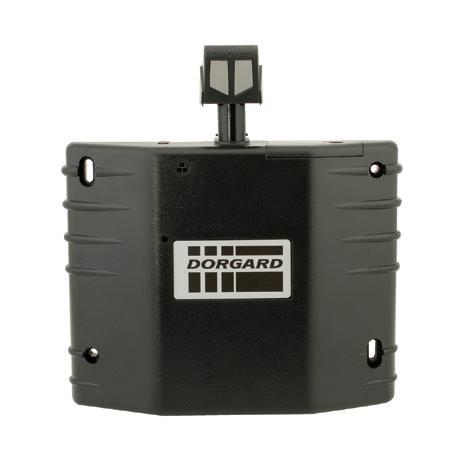


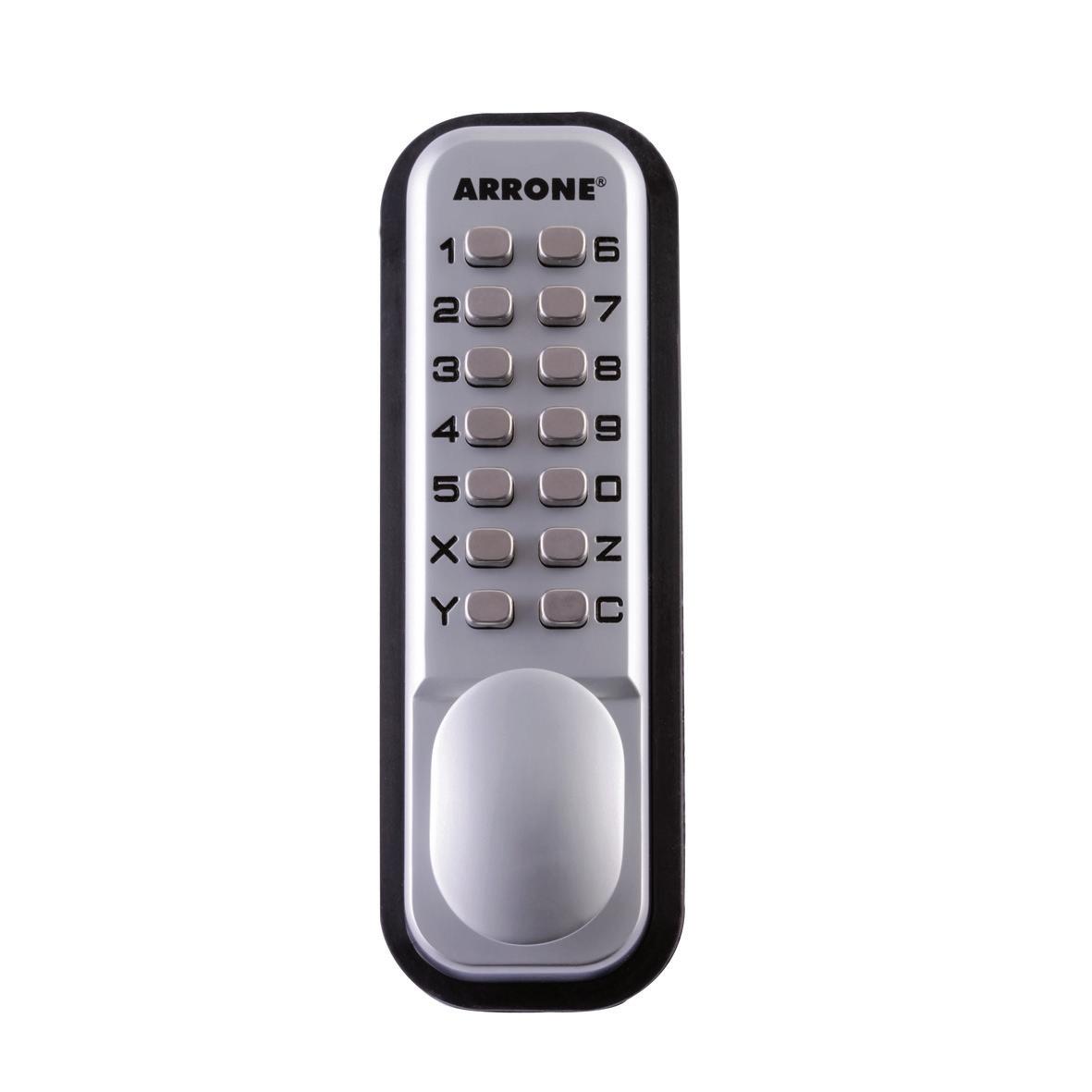







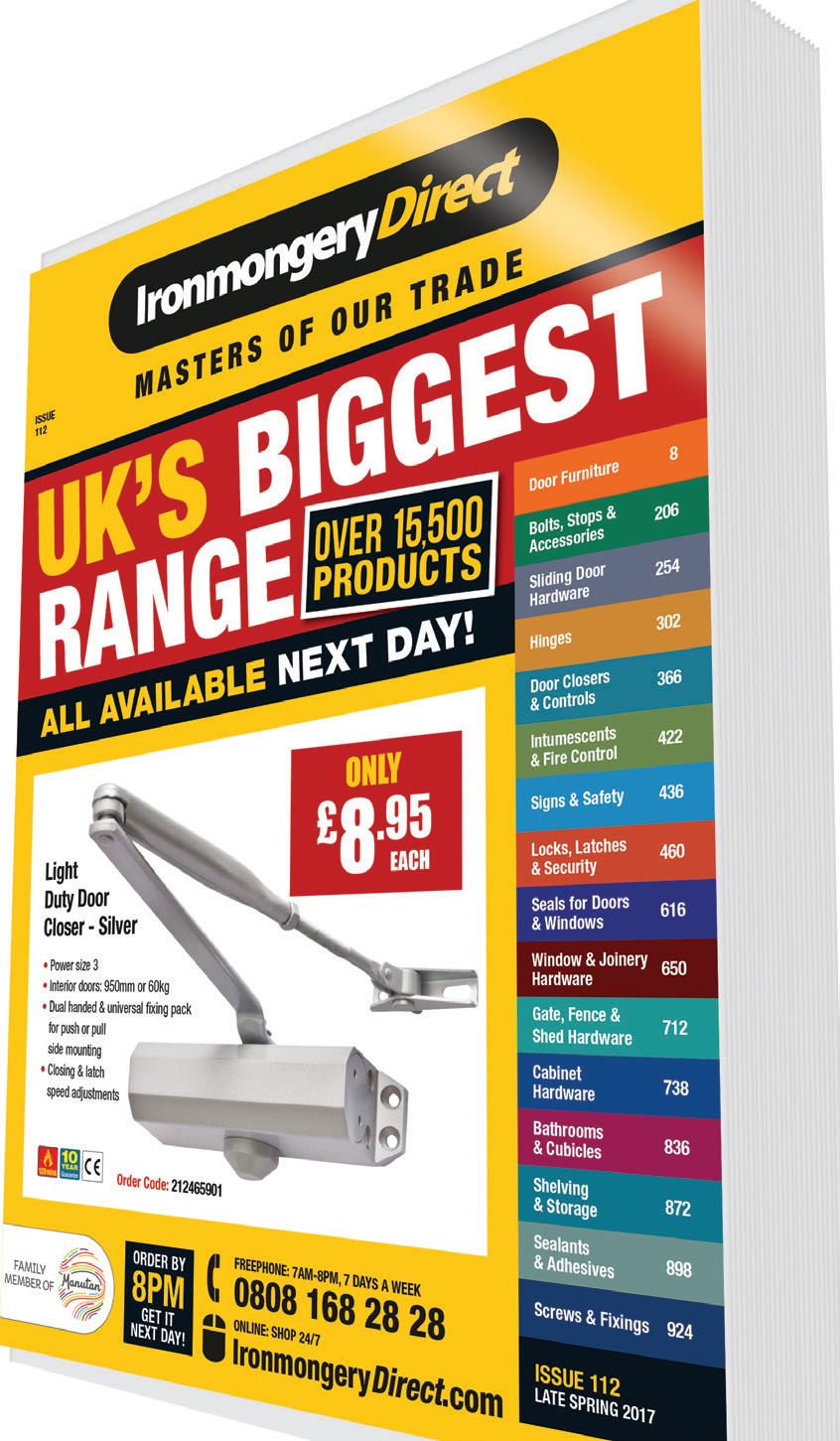




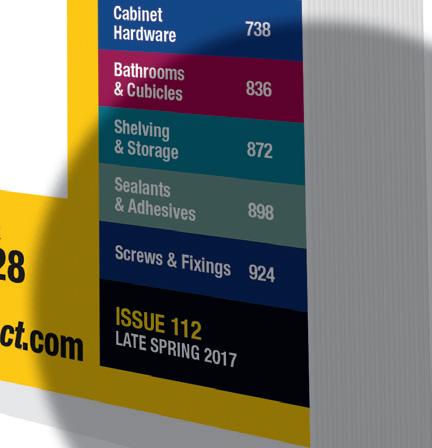
INNOVATIVE AND POTENTIALLY AWARD-WINNING DESIGNS ARE TOO OFTEN SCALED BACK AT THE ELEVENTH HOUR DUE TO CONCERNS AROUND BUDGET, TIMESCALES AND SAFETY – BUT IT NEEDN’T BE THAT WAY.
The world of construction is changing. Growing cost and time pressures, coupled with increased demand for eye-catching aesthetics, are presenting new challenges for the wider building industry and for structural designers.
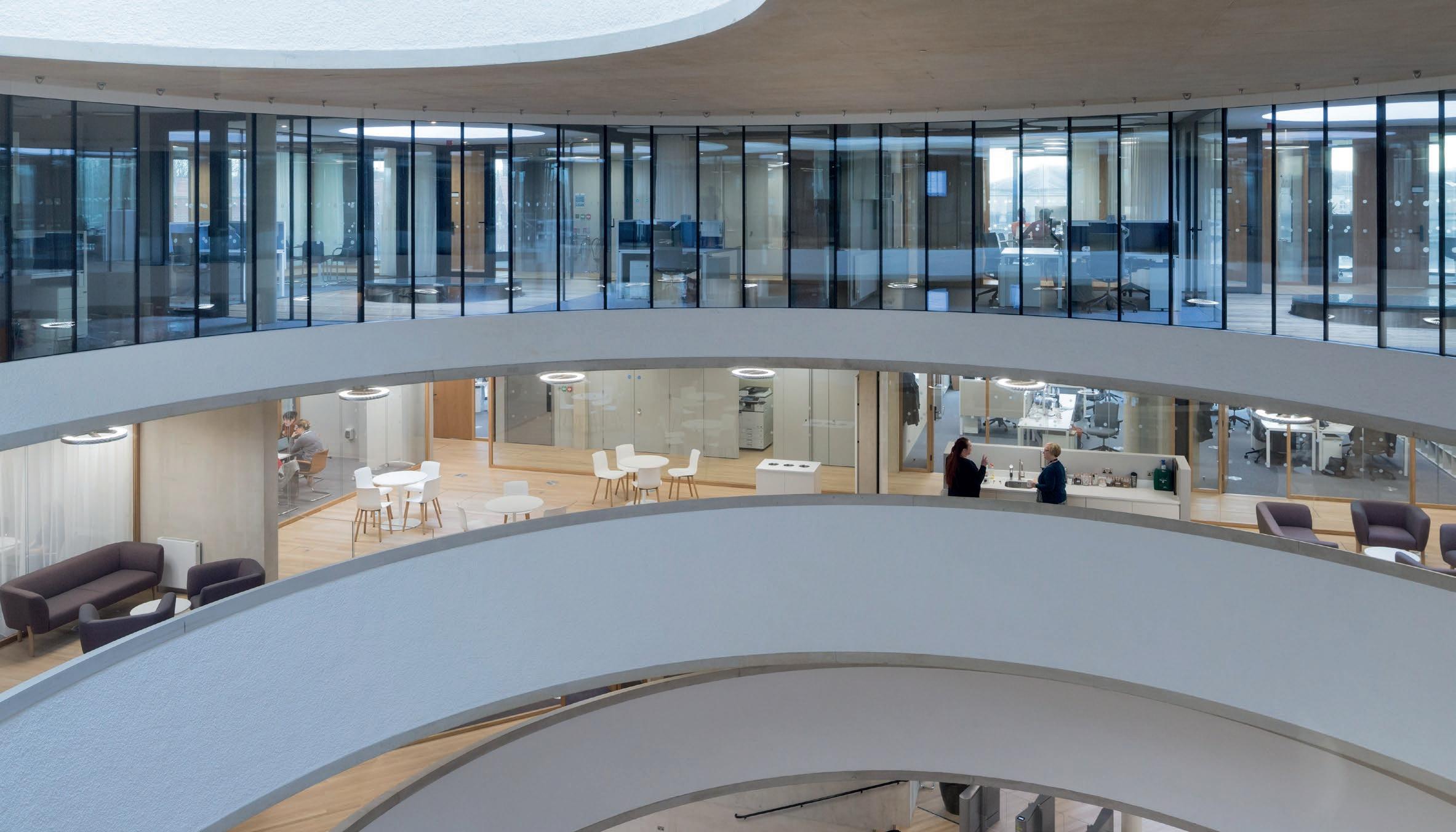
To strike the balance between aesthetics and functionality, architects are increasingly turning to glass as a way of addressing the architectural, engineering and construction challenges of modern commercial buildings. “In the past few decades, the use of glass in buildings has significantly increased,” explains Simon Ellison, of Pyroguard, who casts a new light on the inspiring yet safe qualities of one material in particular – fire-resistant architectural glazing – that’s sparking a revolution against purely functional design.
“While theoretically it would be possible to replace a glass panel with a concrete wall or partition, this would reduce the aesthetic appeal, in addition to reducing the amount of space. Aesthetics must nonetheless be balanced against a number of other considerations, primarily, the need for effective fire security.
“With a number of glass and glazing systems to choose from, it is important to specify a solution which addresses concerns around safety without compromising on aesthetics or design flexibility.
“Laminated float glass, for example, Pyroguard Rapide or Pyroguard Rapide Plus, achieves high-classification fire protection for up to 60 minutes thanks to active intumescent interlayers. If lead times are more forgiving, modified toughened glass such as Pyroguard Integrity and Pyroguard Integrity Plus can be manufactured to precise, bespoke specifications. Finally, where an extra level of strength and security is required – for example within detention centres, medical facilities or financial institutions – there’s laminated modified toughened glass such as Pyroguard Protect.
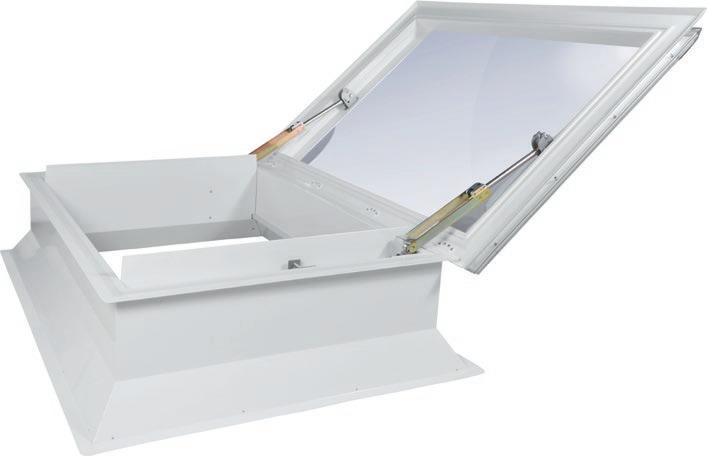
“The fire resistance qualities between products can differ significantly between performance classes and so it is important to understand the potential fire safety threats which need to be addressed and this all goes back to the intended application.
“While the occurrence of fires is unpredictable, selecting a complete fire-
resistant glazed system based on a detailed understanding of the application requirements is the best way to ensure that the threat of fire is minimised or contained. Fire-resistant architectural glazing achieves the optimal balance between practicality and aesthetics, ensuring that legal and safety considerations are fully met, while providing the level of design flexibility required in the next generation of buildings.”
Pyroguard is an independent, dedicated fire glass specialist with the expertise to help specifiers achieve the architect’s vision of aesthetically inspiring spaces living and working.
Another key area is fire doors. Fire door sets are designed to specifically reduce the rate at which fire spreads through a building, with hardware, hinges and handles that resist fire as much as the main core of the door itself.
Whether you’re considering fire protection for homes, residential or commercial application, knowing you can rely on your door set to stop the spread of fire is extremely important, and offers that all important peace of mind.
Bluebell’s range of Oikos fire door sets are created with two prominent goals: ultimate fire safety, and architectural beauty. Their door sets are rated from 30 up to 120 minutes by German certification body Ift Rosenheim. Providing protection against the spread of fire when closed, or a means of escape when open, fire doors are a necessary precaution of any building.
Tekno, Project, Evolution, Synua: four fire doors offering contemporary minimalist aesthetics with crucial fire protection. In order to provide this vital protection, fire door sets must work harmoniously within the supporting structure.
The doors’ strong, solid steel core construction and steel counter frame benefit from added protection from the foaming fireresistant insulation within the counter frame itself. Elegantly hanging from the frame on either pivot, visible, or concealed hinges, each door includes drop-down thresholds and smoke seals that eliminate smoke inlet; they’re lined with intumescent strips which lie dormant in everyday use, but rapidly expand when exposed to extreme heat, completely sealing the gap between the door and frame in the event of a fire. This stops any chance of smoke or heat coming through the door. Every element of the door itself has been carefully considered to work in harmony in order to provide the best possible fire protection.
Designers, specifiers and architects want interior furnishings that will both protect the
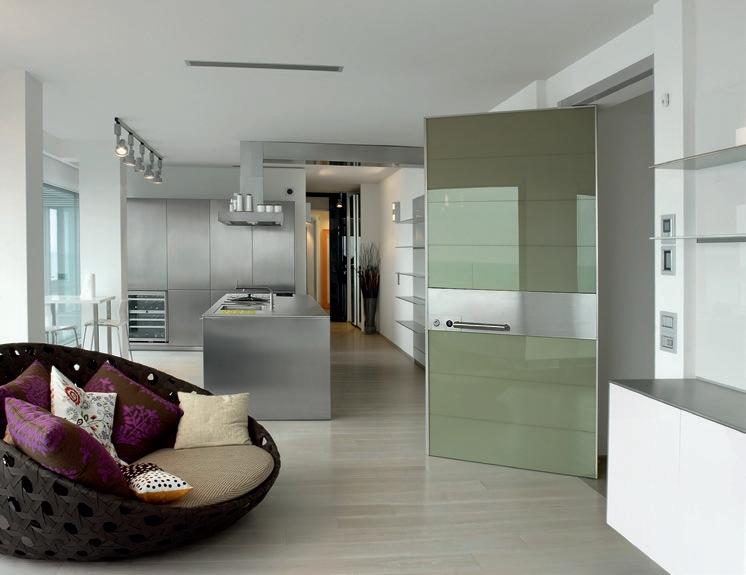
space and add a visual value to it. Bluebell’s range of Oikos fire door sets does just that, offering contemporary and compelling aesthetics with industry-rated fireproofing.

A new product by leading rooflight manufacturer Xtralite will deliver huge benefits to the construction industry in terms of smoke ventilation and safety both in new build, retro-fit and restoration projects.
Xtralite has developed an Automatic Opening Vent (AOV) which provides enhanced connectivity and boasts a powerful 24-volt electric motor which effortlessly powers the arms which open the vent. Upon detection of smoke the vent will open automatically through an integrated system giving building users peace of mind.
“Our AOV fulfils a market niche in that it combines the aesthetics and practicalities of a rooflight and the essential safety of smoke ventilation,” said Jim Lowther sales director Xtralite. “Increased flexibility is now given to specifiers to embrace the credentials of this exceptional product which supports essential requirements in commercial applications keeping buildings and people safe.”
Smoke and heat ventilation systems are designed to ensure a natural flow of smoke from the building to the atmosphere and AOV’s fulfil this requirement by giving building managers a safety option that reduces the build-up of heat and allows cool air to enter the building whilst also aiding the egress of building occupants.
It is worthy of note that the product has been tested to EN12101 – 2:2003, a legal requirement under the Construction Products Regulation 2013 and the European standard for smoke and heat control systems and supersedes BS7346:1991 as the UK’s product standard.
A system of sensors, and a control panel which can be individually designed to suit requirements, provides the operational
aspect of the AOV. Other benefits include a streamlined and powerful motor which ensures that a 1.5sqm rooflight can be opened with ease and that full opening can be achieved incrementally. Furthermore, additional security features reduce the risk of intruder attack and ensure the rooflight remains secure during inclement weather conditions.
To supplement the AOV rooflights Xtralite also offers a series of compatible control panels and sensors further aiding simplistic specification.
The biggest prison in the UK should reach full capacity soon – with construction work on track to end next month to allow the opening of the third and final wing.
The first prisoners were moved to HMP Berwyn in Wrexham on 28 February into Bala wing, the first of three, all designed ultimately to house 702 prisoners.
Binns Fencing won the order to supply and install almost 2km of 5.2m high prison-standard secure perimeter fencing for the Wrexham super prison. Manufacturer Zaun supplied the MoJ approved prison posts and fencing mesh.
Binns has proposed a new model of perimeter security and PIDs procurement and delivery, where it provides a single point of contact for the complete perimeter security package, providing greater opportunity for innovation, reducing complexity and the need to manage multiple contractors.
It believes this could offer significant cost savings on PIDs cable installation and contract and project management costs.
The construction of HMP Berwyn began in May 2015 and cost £250m. The UK government has pledged to spend £1.3bn on new prisons, and after the riots in HMP Birmingham last year, Justice Secretary Liz Truss said the new Welsh prison ‘will help to reduce overcrowding across the estate’. Nine more new prisons are expected to be built, with five open by 2020.
To make an enquiry – Go online: www.enquire2.com Send a fax: 01952 234003 or post our: Free Reader

S 9999:2017 Code of practice for fire safety in the design, management and use of buildings gives recommendations and guidance on the design, management and use of buildings to achieve appropriate standards of fire safety. The new standard outlines recommendations for the use of active fire curtain barriers in protecting means of escape and as part of a smoke control strategy within complex buildings such as shopping complexes.
BS 9999:2017 details a range of recommendations for the design of active fire curtain assemblies in buildings. These recommendations include ensuring that such systems should be initiated by an appropriate automatic fire detector and that they must be self-closing under gravity.
The standard lays out a number of safety recommendations for active fire curtains stating that all measures must be relevant to the risk. Recommendations include a capability for multi-stage deployment, inclusion of emergency retract controls and obstruction warning devices. It recommends that fire curtain assemblies must achieve the same standard of fire resistance and smoke separation as the element of structure being replaced and that when fire curtain barriers
are used to protect a means of escape route, the escape route width should be increased by the stated deflection of the fire curtain fabric element (the deflection zone).
In addition to providing recommendations for the design of such systems, BS 9999:2017 recommends that fire and smoke curtains should be tested and installed in accordance with BS 8524-1: Active fire curtain assemblies. Specification and BS 8524-2: Active fire curtain barrier assemblies. Code of practice for application, installation and maintenance respectively.
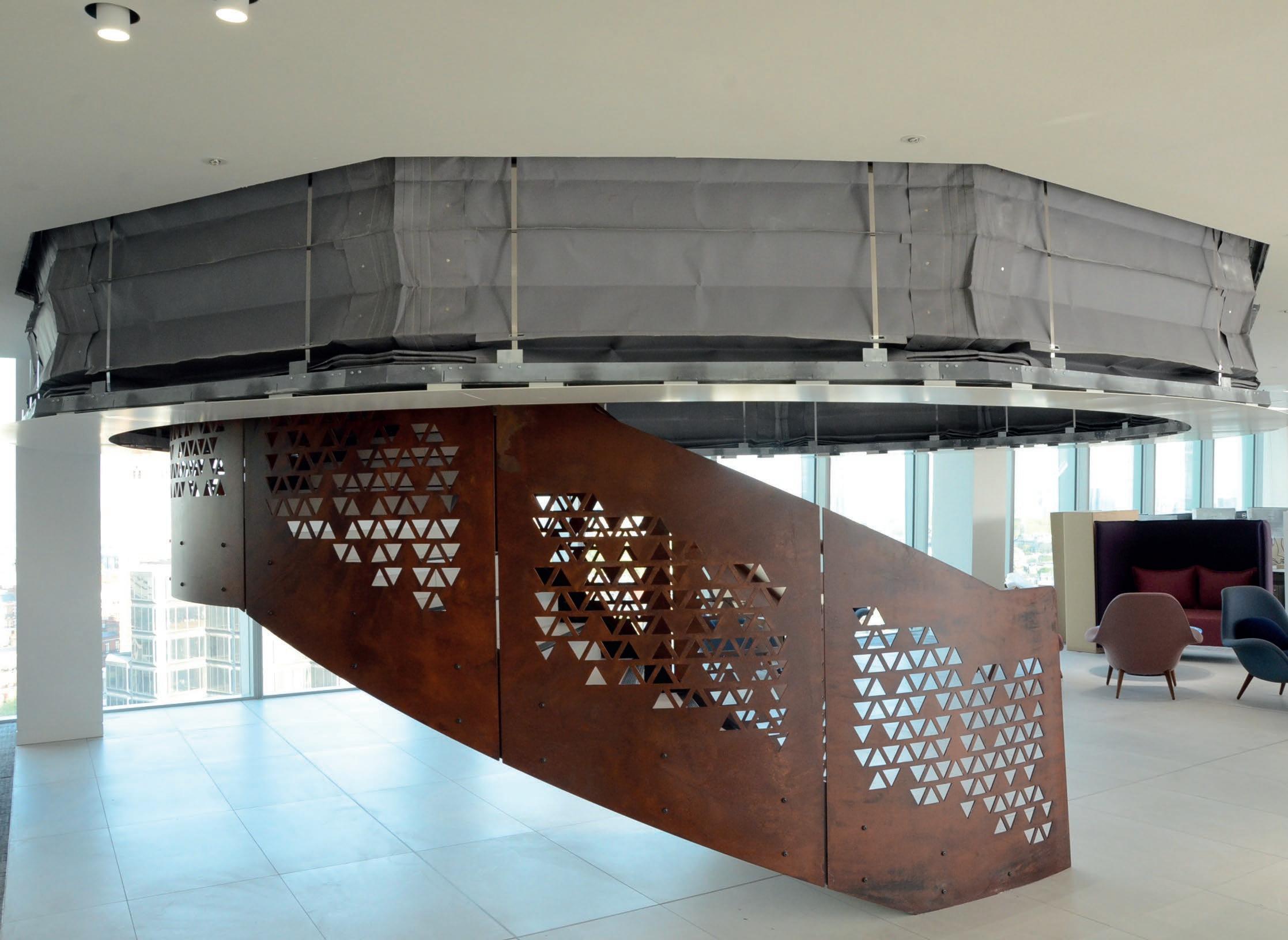
BS 8524-1 and BS 8524-2 place strict requirements for specifying barrier assemblies; system design and installation; and require that planned inspection, testing and maintenance should always be carried out by a competent person. The standard highlights that the maintenance of fire curtains throughout their lifetime is just as important as the initial specification, since should a curtain fail to deploy to its operational position, the fire-engineered design solution would be compromised.
BS 8524-1 covers every aspect of the constituent parts that make up the finished fire curtain; including the fabric curtain materials, the motor drive systems, its frame, and its electrical power and control systems
with all associated ancillary devices. It requires a series of operational tests prior to fire testing on the furnace to ensure the components all work independently of each other and that a fully operational fire curtain is fire tested.
Coopers Fire is the first manufacturer to achieve full compliance to British Standard BS 8524 Parts 1 & 2 for active fire curtain barrier assemblies and is the only fire and smoke curtain manufacturer with independent third party accreditation for installation, commissioning and maintenance.
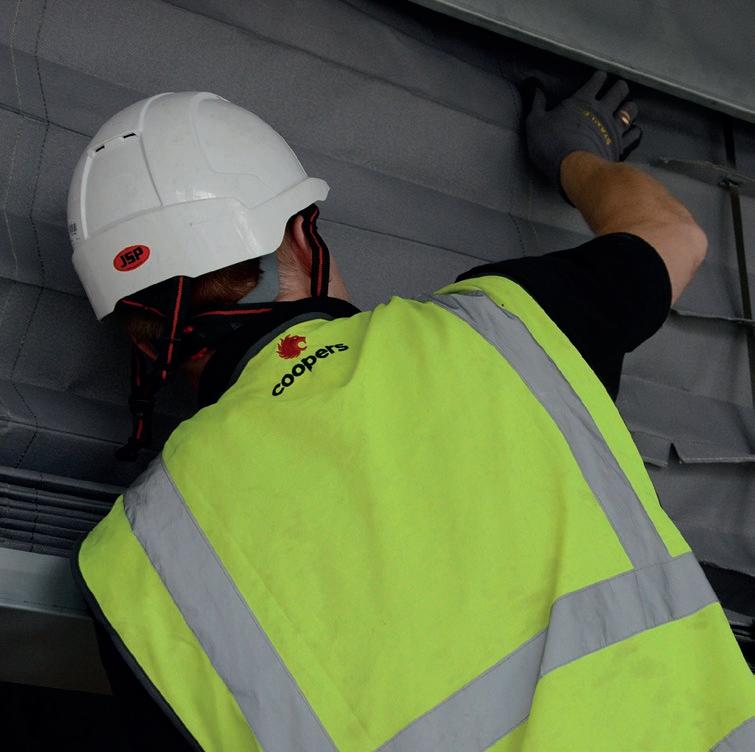
For further information on the full range of Coopers Fire smoke and fire curtain systems email: info@coopersfire.com; or visit www.coopersfire.com

TIMBER CONTINUES TO BE A BEAUTIFUL, SUSTAINABLE AND POPULAR CONSTRUCTION CHOICE FOR CONSTRUCTION PROJECTS AND INDUSTRIALLY APPLIED FIRE RETARDANT IMPREGNATION TREATMENTS PROVIDE REAL PROTECTION ASSURANCE IN THE EVENT OF A FIRE.
The treated timber will be able to withstand fire attack for longer, allowing more time to escape to safety and for fire services to attend, giving specifiers and building occupants real assurance and peace of mind.
Lonza Wood Protection offers a choice of Tried, Tested and Trusted fire retardant impregnation treatments - DRICON for timbers and sheet material for interior applications and NON-COM Exterior for exterior timbers.
Tried – Both DRICON and NON-COM Exterior are maintenance free fire treatments that are fit for purpose, backed with over 40 years of commercial use and independent third party fire certification.
Tested – Lonza has invested in a wide range of independent tests covering varying species and thicknesses and will only treat timber where a full Classification Report has been provided - giving you complete peace of mind.
Trusted – DRICON is backed by extensive independent certification and is the only BBA certified fire retardant treatment for timber.
Trusted – NON-COM Exterior treatment is fully in line with the National House Building Council (NHBC) standards for external timber cladding.
For more information visit www.lonzafiretreatments.eu
Lonza – Enquiry 98
THE £38 MILLION CONVERSION OF THE FORMER TERRY’S CHOCOLATE FACTORY IN YORK INTO ‘THE RESIDENCE’, A DEVELOPMENT OF 173 LUXURY APARTMENTS, IS USING A SHEVTEC® SMOKE CONTROL SYSTEM FROM LEADING SMOKE AND ENVIRONMENTAL VENTILATION SPECIALIST, SE CONTROLS, TO HELP KEEP RESIDENTS SAFE IN THE EVENT OF A FIRE.
The original 27-acre (109,000 sq.mtr) site opened in 1926, but following its closure in 2005 it was subsequently acquired by Henry Boot Developments in 2013. This included the Grade II listed Art Deco style main chocolate factory that has now been transformed in partnership with specialist heritage developers and contractors, PJ Livesey.
As the 1 - 3 bedroom apartments, together with penthouses, are located over five storeys, it was essential that a smoke ventilation system was installed to comply with building regulations and other key legislation, including BS7346, BS9991.

The system uses staircase ventilation and four smoke shafts to ensure smoke can be vented effectively from escape routes, including corridors, the main lobby and communal spaces, allowing residents to evacuate safely.
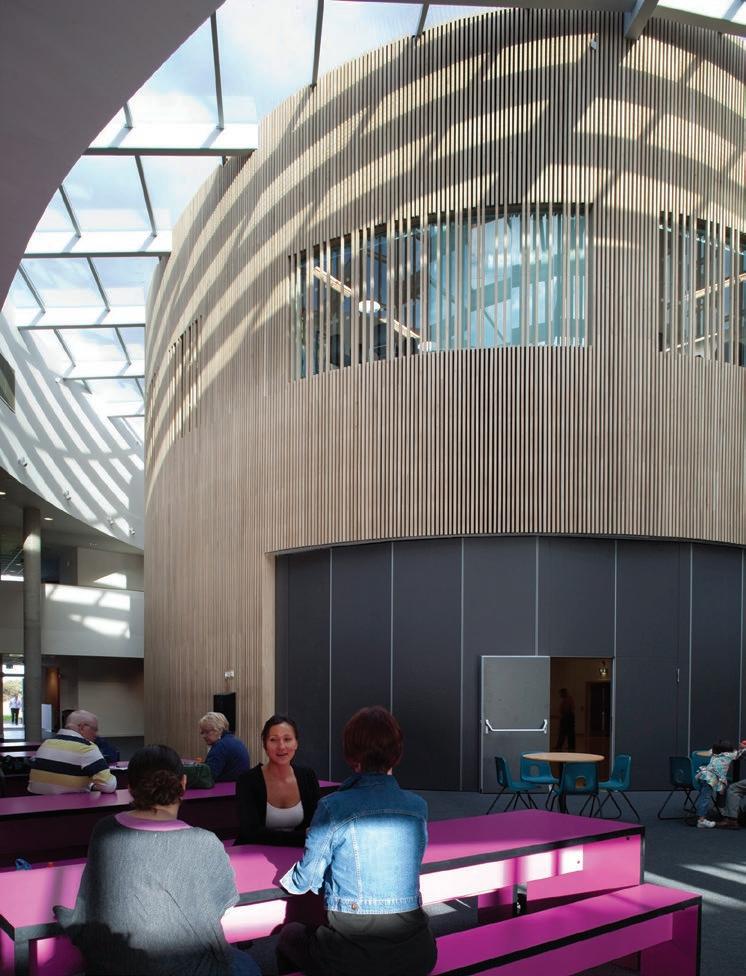
At the head of each smoke shaft, a SHEVTEC automatic opening vent (AOV) louvre allows smoke to escape when triggered by the smoke and fire system sensors. A similar approach is used in each stairwell where the end staircases use AOV windows, and central staircases are vented using roof access doors fitted with automatic actuators.
Designed to operate on a floor-by-floor basis, the detection of smoke within any of the protected corridors or lobbies directly triggers the system, which automatically opens smoke doors and AOVs to allow smoke to be removed from the affected area and keep escape routes clear. The system is controlled by a series of SE Controls OSLoop smoke vent zone controllers together with OSLoop Co-ordinators and alarm monitoring modules, dedicated to each smoke shaft.
Tamper proof manual control points (MCPs) on every floor allow the system to remain
active with the head of shaft and head of stair vents staying open until fire service personnel reset the activated floor via the MCP. A full back up battery system is also incorporated to ensure that it can operate, even in the event of a power failure.
Further information on SE Controls’ products, solutions and projects can be obtained online from www.secontrols.com, by emailing sales@secontrols.com or calling +44 (0) 1543 443060.
To make an enquiry – Go online: www.enquire2.com Send a fax: 01952 234003 or post our: Free Reader
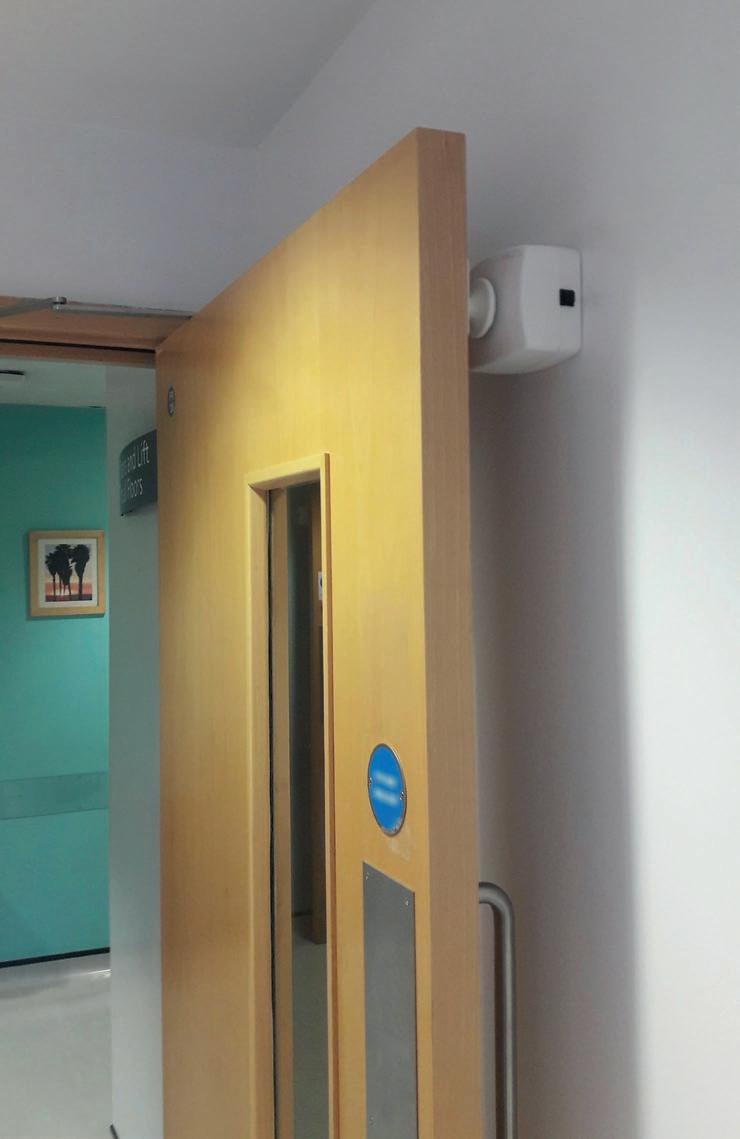
GEOFIRE HAS BEEN AWARDED A TEN YEAR AGREEMENT TO SUPPLY AND INSTALL ITS SALAMANDER RANGE OF FIRE DOOR HOLDERS AND CLOSERS INTO ONE OF THE LARGEST HOSPITAL TRUSTS IN THE UK.
The agreement will see the trusted system installed across the estate to legally hold open fire doors, closing the doors in the event of a fire to protect residents and staff.
Geofire was one of two companies in the industry to have its products put to the test by the trust’s Fire Safety Officer.
After careful consideration, the radio controlled Salamander products were voted unanimously as the best/most appropriate by the trust’s expert panel.
Andy Collinson, CEO of Geofire said: “We are thrilled to have been awarded this agreement. This is a true reflection of how well the Salamander system works and can provide the perfect solution for hospitals and similar buildings. We look forward to working with the team on future properties and installations.”
Each Salamander device connects wirelessly to a mains-powered controller unit, which is easily connected to the existing fire alarm system.
The system is suitable for a BS7273-4 critical actuation (category A) installation to ensure that fire doors will safely close in the event of a fault or fire.
Geofire’s Salamander range of radio controlled fire door safety products are all battery-powered and wire-free, thus saving time, installation costs and disruption to a building’s fabric or occupants.
Both the fire door holder and closer are fitted to the top of the door ensuring a hygienic installation and minimising damage to the units.
Geofire – Enquiry 100
‘UKCrimeStats’ confirms burglary is on the increase, with 38,313 reported break-ins during January 2017.
While the majority of forced entries are through the main door, the next likely thief’s option is through a window.
Often out of sight from CCTV systems or general view, despite window locking devises, all too often ground floor window entry can be easily gained via leverage applied via a large screwdriver or gemmy.
Bull Products has upgraded its First Responder Stations with a smart solution that will significantly reduce costs for contractors and construction companies, and ensure quicker detection installation.
Bull Products has developed its First Responder Stations to now incorporate an optional height-extending pole that is designed to attach to the back of the First Responder Stations. The pole can be raised to a height of over three metres with a detector attached to the top, and it can be adjusted to position the detector at any height between 2.1 and 3.2 metres from the ground.

Bull Products – Enquiry 101
Complementing ABUS door bars, the latest security offer from ABUS is a comprehensive range of window grills ensuring any exposed window area can be made completely secure.
Normally only available from bespoke specialist metal workers, ABUS FGI Window Grills are an on the spot solution fitted quickly by professional installers or ‘DIY’ orientated consumers, offering domestic home owners and business managers a simple means to stop their windows being a burglar’s point of entry.

The variable widths mean the grill can be simply expanded so the brickwork to brickwork window aperture can be completely covered with a very visible and very secure steel deterrent.
ABUS provide security solutions for commercial and domestic applications.
ABUS – Enquiry 102
To make an enquiry – Go online: www.enquire2.com Send a fax: 01952 234003 or post our: Free Reader Enquiry Card
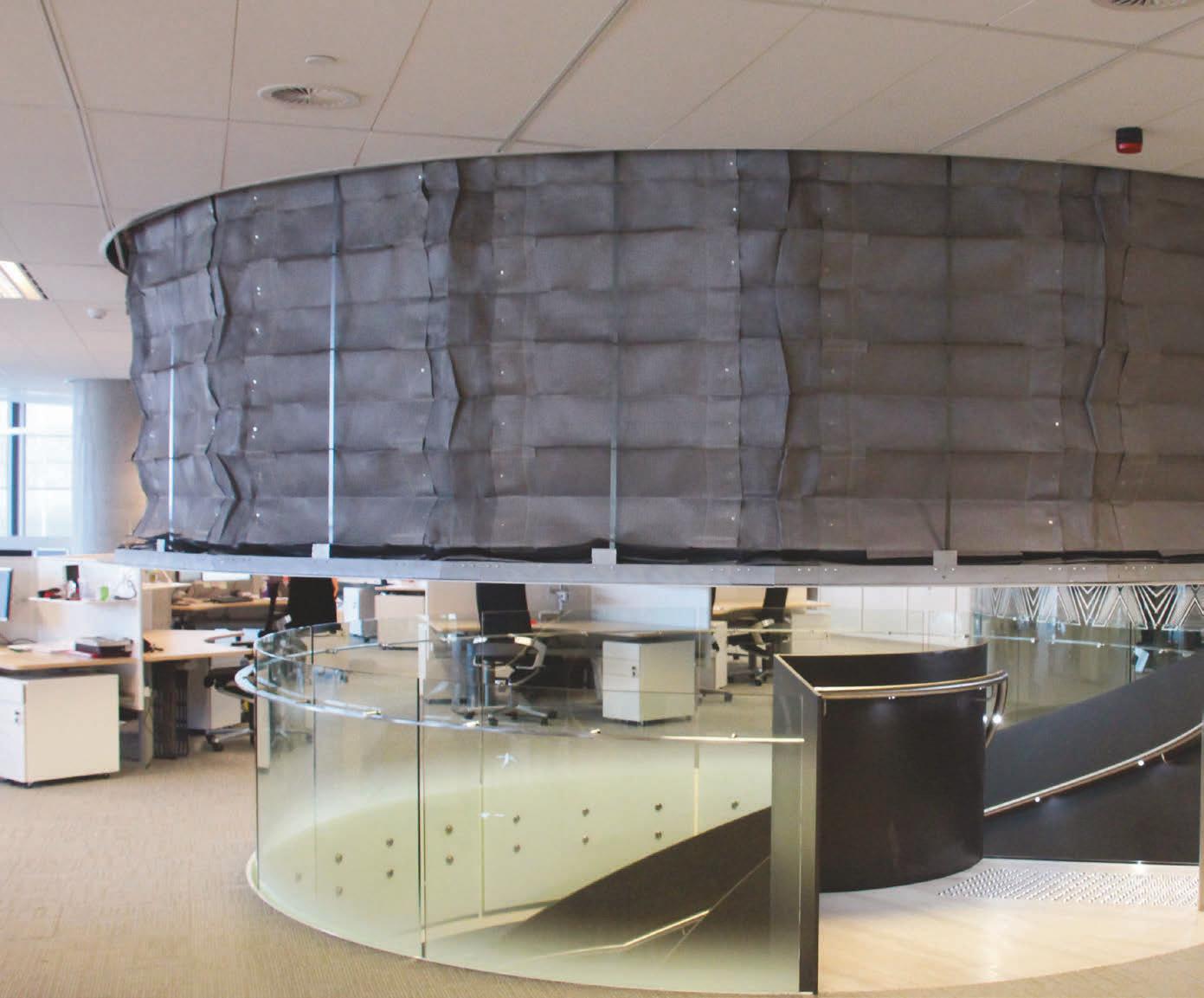




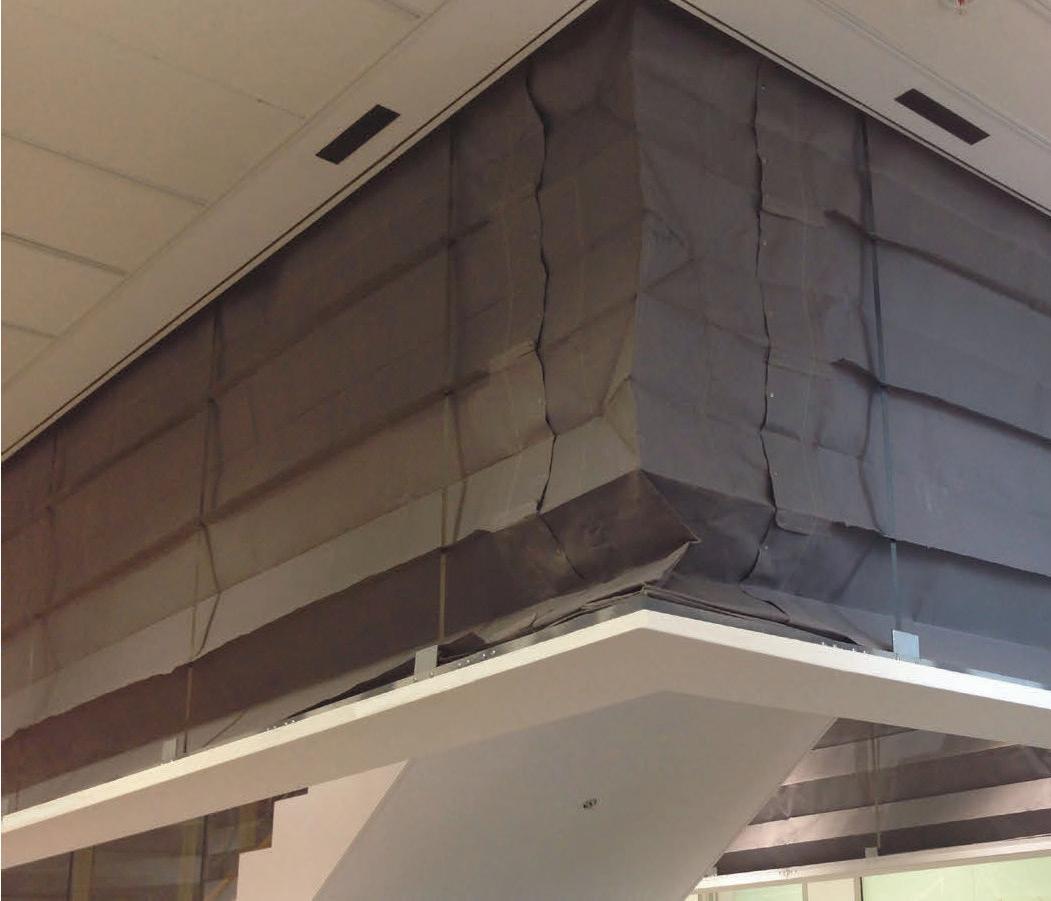
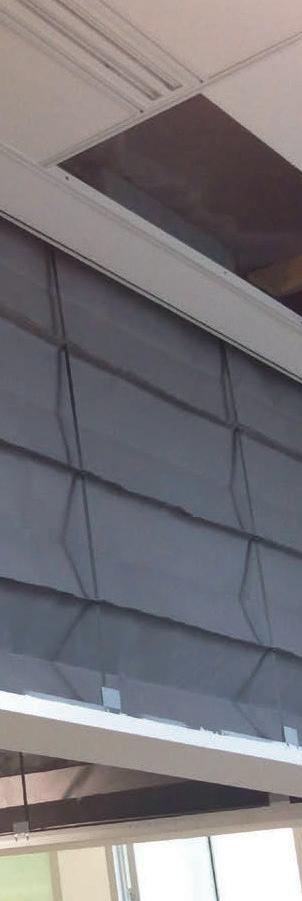
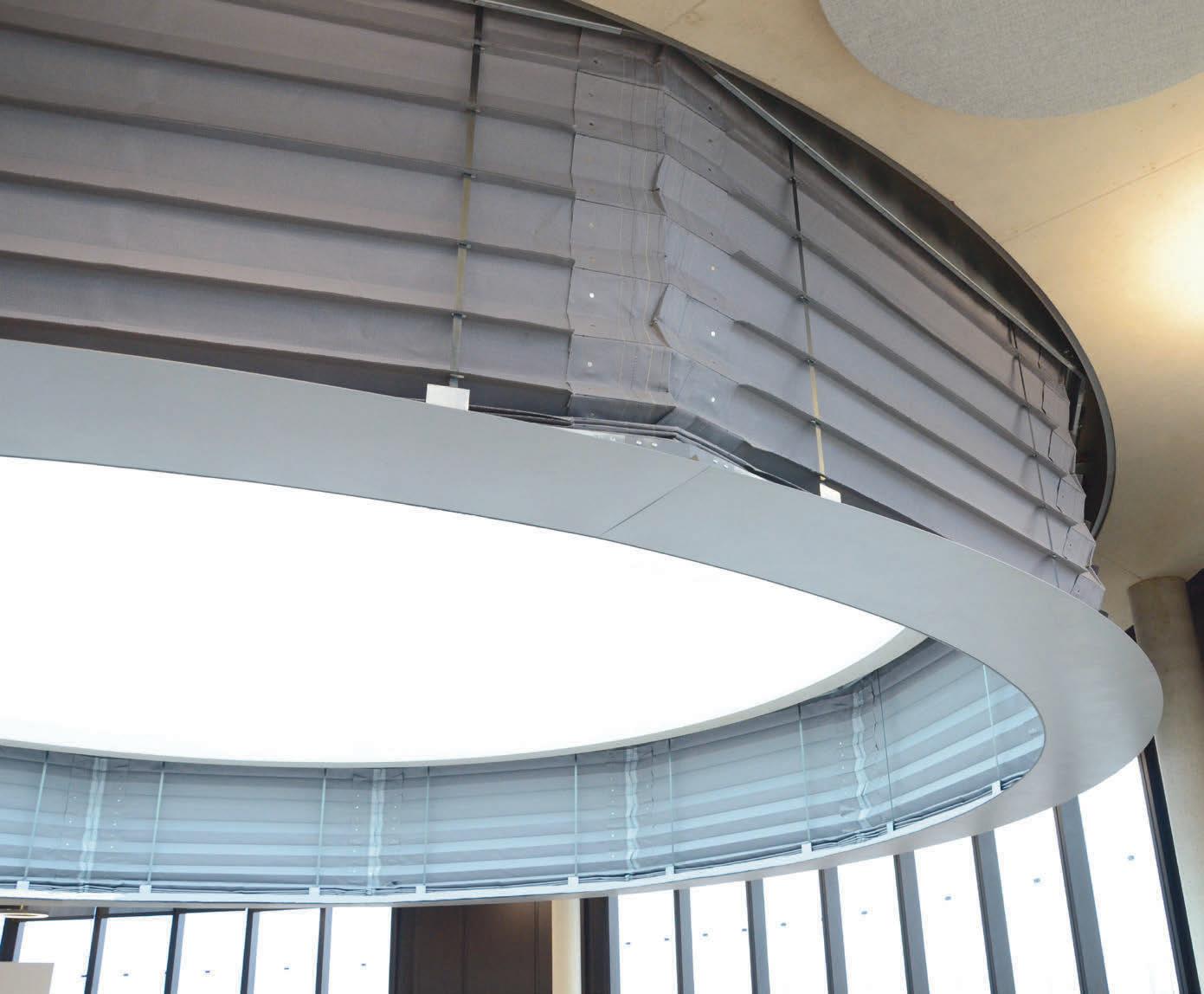
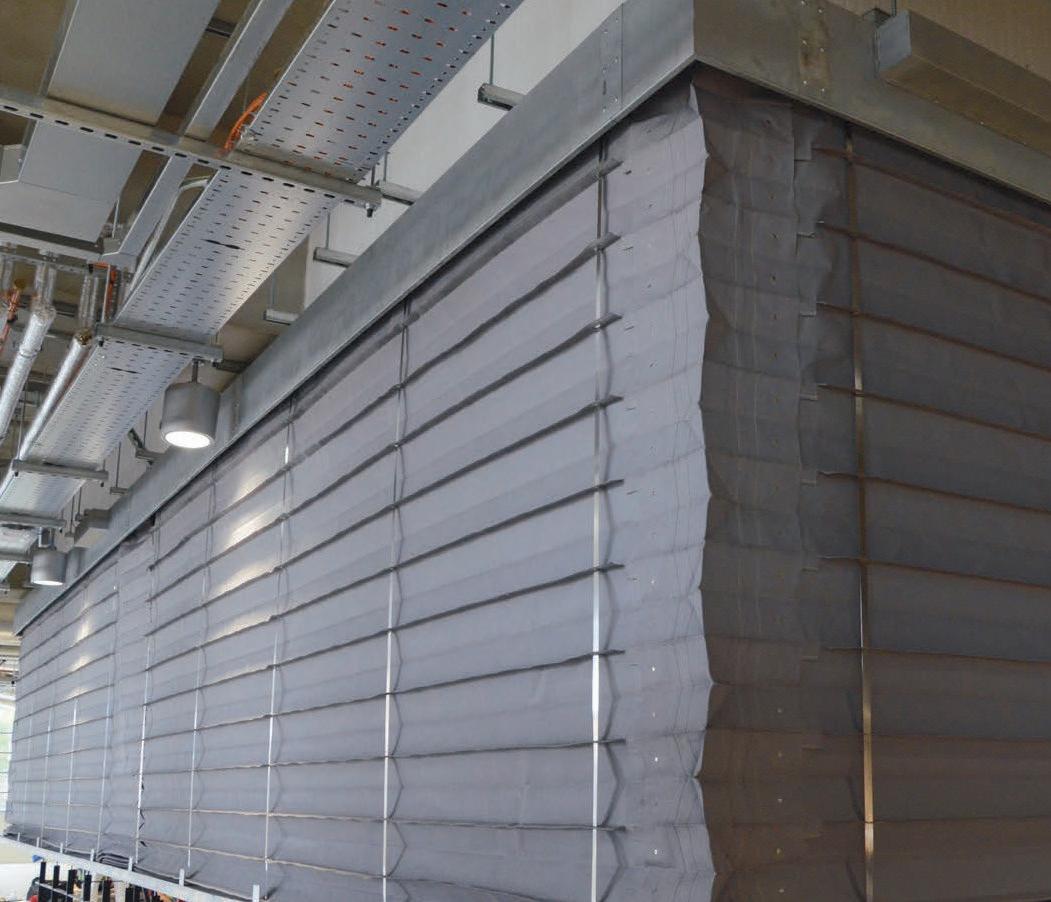



urrent new build dwellings in the UK are at risk of overheating due to a number of factors which include more stringent regulations on air tightness and fabric performance, increased living density, single aspect apartment design and high internal gains. This risk is exacerbated in city centre multi-residential buildings, where internal gains and solar gains can be more significant due to an increased urban living density.
The new Zeroth Energy System from Glen Dimplex Heating & Ventilation (GDHV) offers an innovative new approach to heating and cooling city apartments.

By creating a series of ‘energy loops’ within the building, this alternate distribution design will not only save energy but also improve the thermal comfort of the occupants by significantly reducing the corridor temperatures and providing a lower CAPEX option for comfort cooling when compared with a traditional chiller system.

In addition to using conventional, readily available technologies, Zeroth also facilitates a greater opportunity for the capture of waste heat/cool currently inaccessible to the majority of UK buildings.
Work done to date by GDHV has shown an energy network can improve its efficiency from less than 50 per cent to 98 per cent using Zeroth, which equates to substantial energy and monetary savings.
The new Zeroth Energy System from Glen Dimplex Heating & Ventilation (GDHV)
delivers localised control to provide comfortable temperatures within apartments, reduce overheating in communal areas and ensure residents only pay for the heating or cooling they use.
Those living in modern apartment blocks face a common issue of uncomfortable temperatures and extra costs. This is a direct a result of building heating systems typically having just one option to accommodate all residents. As a result systems ‘run hot’, with communal areas known to top 36°C year round and those with windows receiving direct sunlight broiling in their apartments. Plus, with the costs of heating system losses spread across all residents, they can easily find themselves paying extra for the discomfort.
The Zeroth Energy System overcomes these issues by creating a series of ‘energy loops’ within the building, replacing the high temperature system with a cool, low pressure system, maintained by the building’s central plant room.
With Zeroth, low temperature water flows around the building’s main loop to each apartment, which all have their own ‘mini loop’ where an individual heat pump produces heated or chilled water to the desired temperature. The water can then be passed to fan coils, which deliver warm or cold air into a room through vents in the ceiling or wall, or to underfloor heating, or smart electrical, fan-assisted wet radiators.
Excess heat generated within the apartments is passed back into the main loop. This means the central plant only needs to fill the balance of heating for the entire building, rather than servicing the total heating or cooling requirements of every resident at once. It is more environmentally friendly, as less total energy is required to heat and cool the entire building, and it is far more cost effective, the benefit of which can be passed on directly to residents in the form of lower average heating or cooling bills.
Glen Dimplex Heating –




















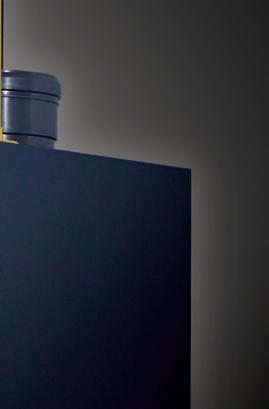
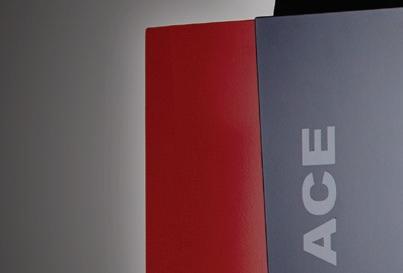
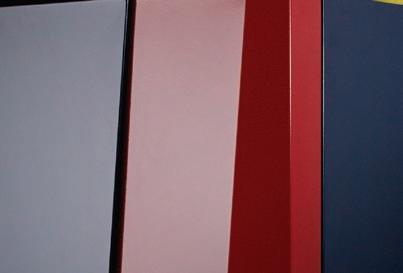

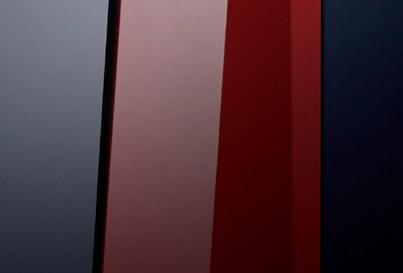






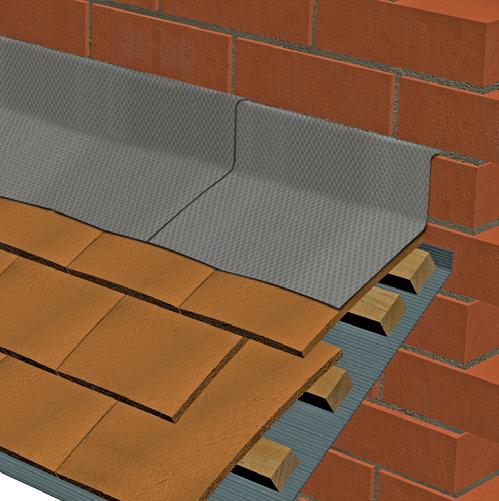







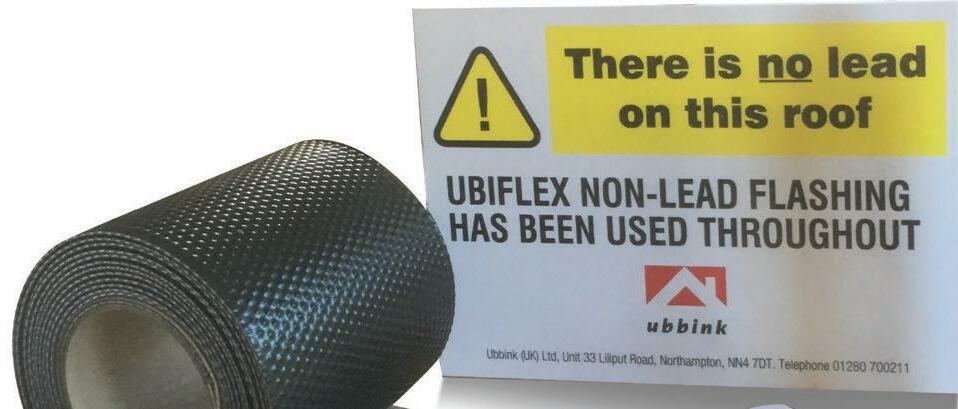

PEGLER YORKSHIRE, THE LEADING UK MANUFACTURER OF PLUMBING AND HEATING SOLUTIONS, HAS LAUNCHED THE NEW TERRIER TRV. AN EVOLUTION IN THE DRIVE TO PROVIDE GREATER FLEXIBILITY, RELIABILITY AND TRUST.
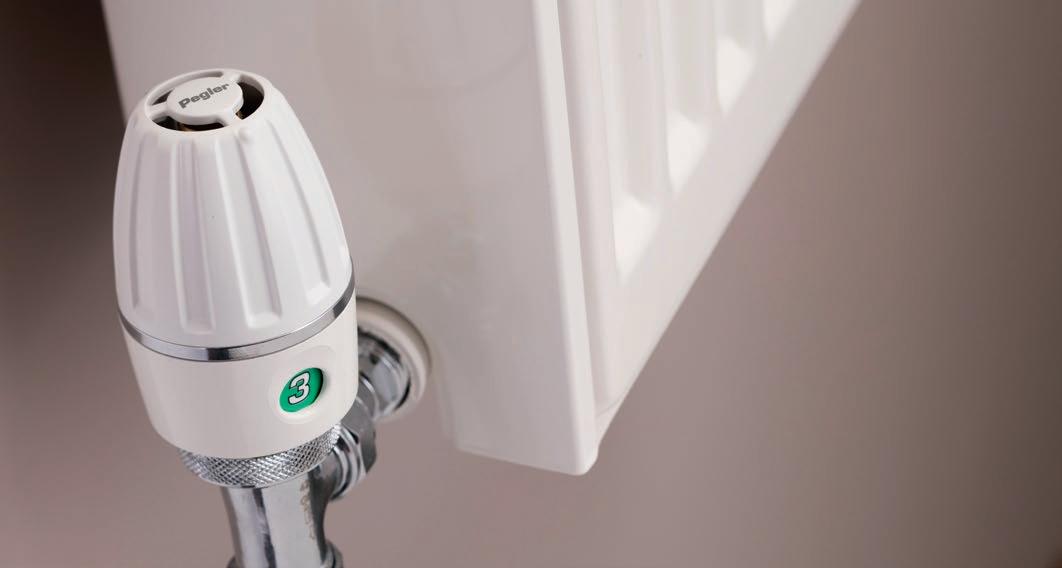
The Terrier TRV was the first radiator valve to be manufactured in the UK in the 1990’s. Today Terrier TRVs and MRVs command the largest share of the UK market, with over 20 million already fitted, and continue to be manufactured at the company’s state of the art £15m manufacturing and plating facility in Yorkshire.
The new Terrier design is such that it succinctly addresses the needs of specifiers and contractors from its ease of installation through to meeting the demands of Building Regulations and energy performance.
The areas in which the new Terrier TRV differs are Design, Operation and Performance.
The Design – is a flawless slim profile which alters the airflow to an Active Air Flow Vent System whereby the elongated open vents along the body are now enclosed in favour of open vents on top. In addition, the body has been manufactured in a bright white colour with accent chrome trim, a larger easy grip and easy care surface finish.
The Operation – This has been radically altered to provide a more intuitive low friction mechanism which offers effortless turning making it easy for any dexterity.
Arguably the most radical change of the new Terrier is its performance. Enhanced by a pure copper element the performance provides a faster response to temperature changes. Technical tests have shown that the new Terrier provides even better accuracy for temperature settings with a 33% lower hysteresis. Therefore, reaching comfort levels in a significantly reduced time when compared with other TRVs on the market.
The new Terrier TRV range is supplied suitable for 8, 10 and 15mm pipework and is also offered in a tamper resistant option. It fully complies with the requirements of EN215 - it is also “A” rated under the TELL scheme and meets Part L requirements. The valve carries the CEN symbol and the manufacturer’s identification number to confirm its compliance. It also carries a five year warranty against manufacturing or material defect.
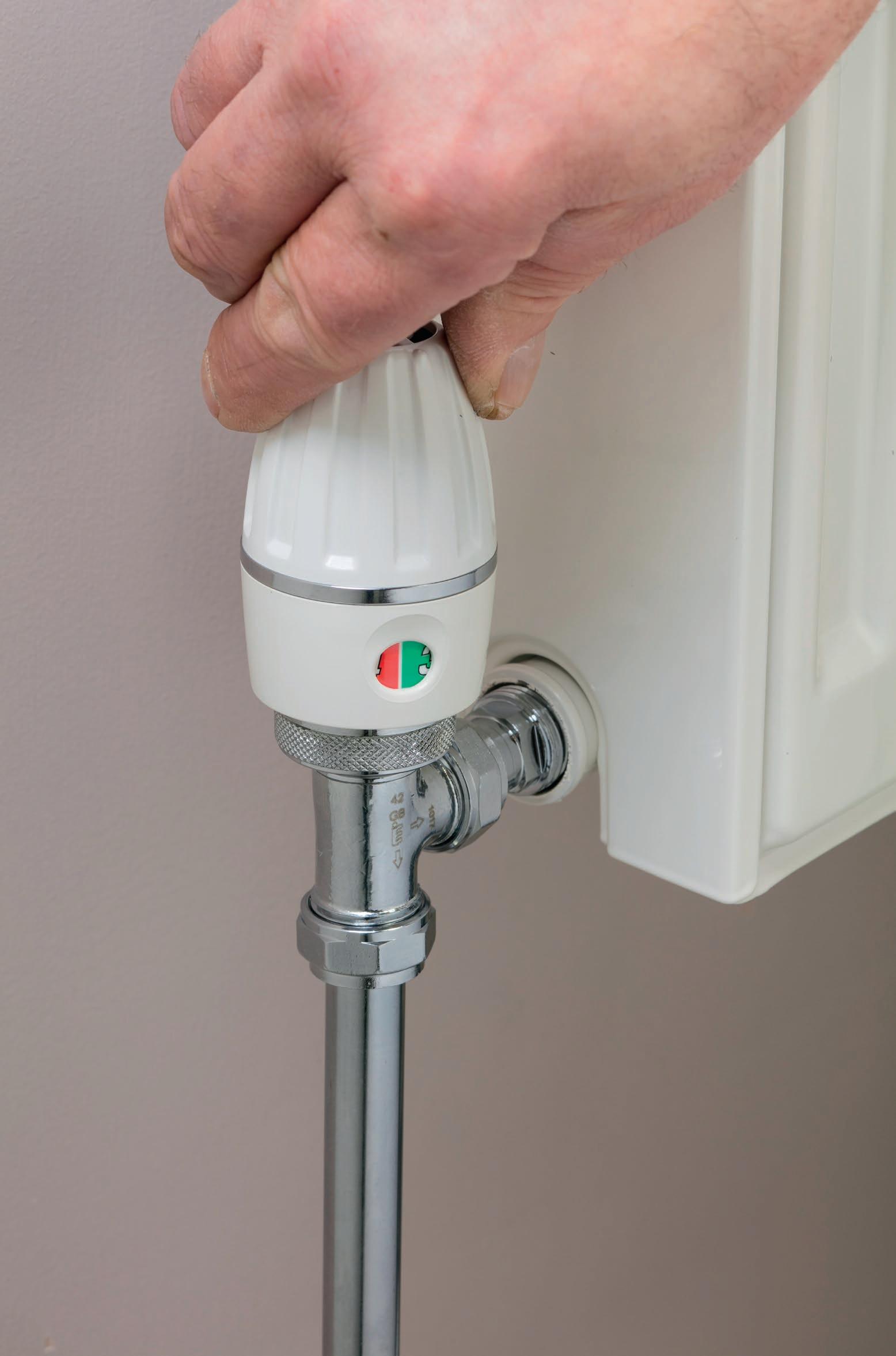
For further information about any of Pegler Yorkshire’s products and solutions call 01302 560 560 email brochures@pegleryorkshire.co.uk or visit www.pegleryorkshire.co.uk
Pegler – Enquiry 107
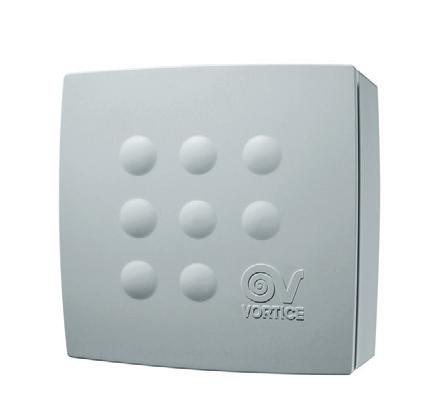



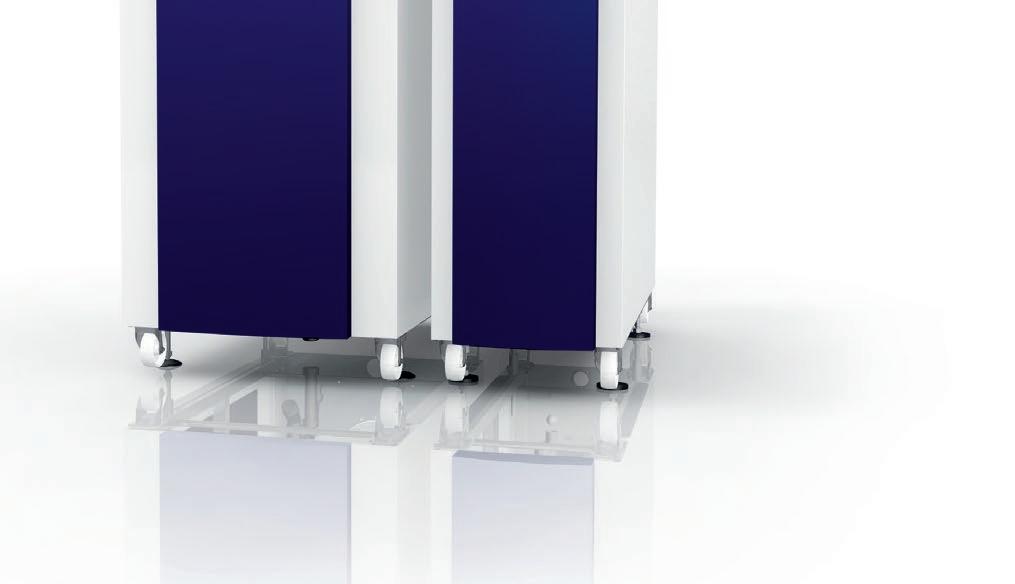





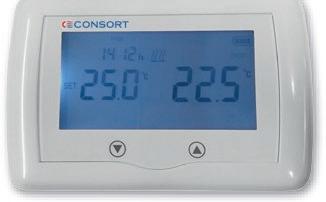
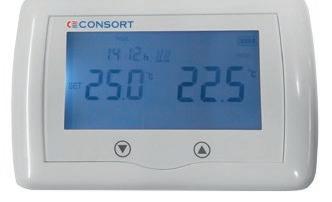
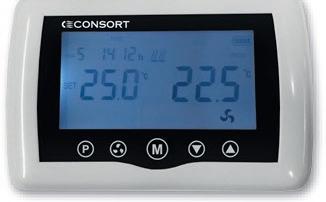




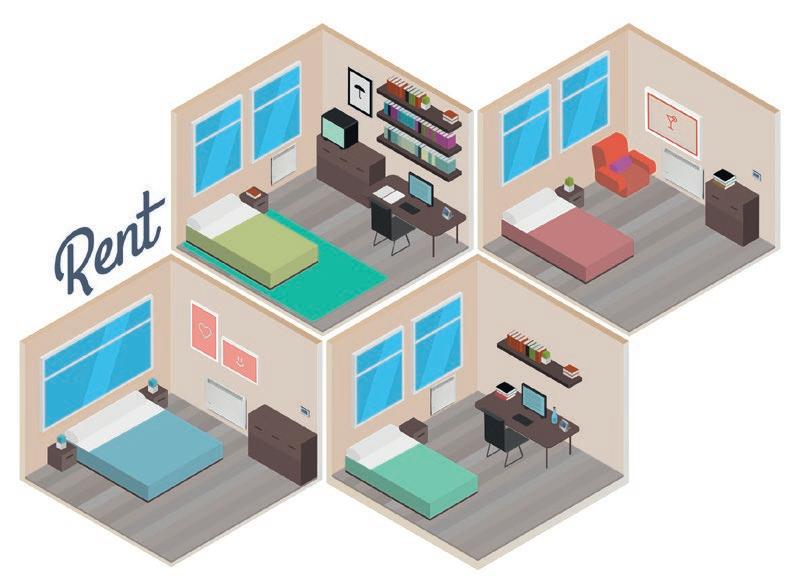
WITH MORE PEOPLE CYCLING TO WORK THAN EVER BEFORE, THE REQUIREMENTS FOR BUSINESSES TO PROVIDE SUITABLE DRYING FACILITIES FOR WET CLOTHING IS ON THE INCREASE.

Having a drying room in the building creates a dedicated space for this purpose and are an essential part of corporate social responsibility.
Calorex dehumidifiers provide the most efficient and cost effective method of drying. Compared to using heat alone, the potential energy savings are huge. Every unit of energy that a Calorex dehumidifier consumes, it will convert 2.5 times this amount to usable heat. In fact, compared to traditional heat and ventilation energy, cost savings of 75% are not unusual.
High-performance dehumidifiers recirculate the air and physically remove moisture from it. This alleviates the need to continuously reheat incoming air. Not only that, the units convert energy taken out of the room as moisture to provide useful heat to warm the room, accelerating the drying process.
You can turn any room into a drying room just by using a Calorex dehumidifier from outdoor pursuit centres to fire stations and modular
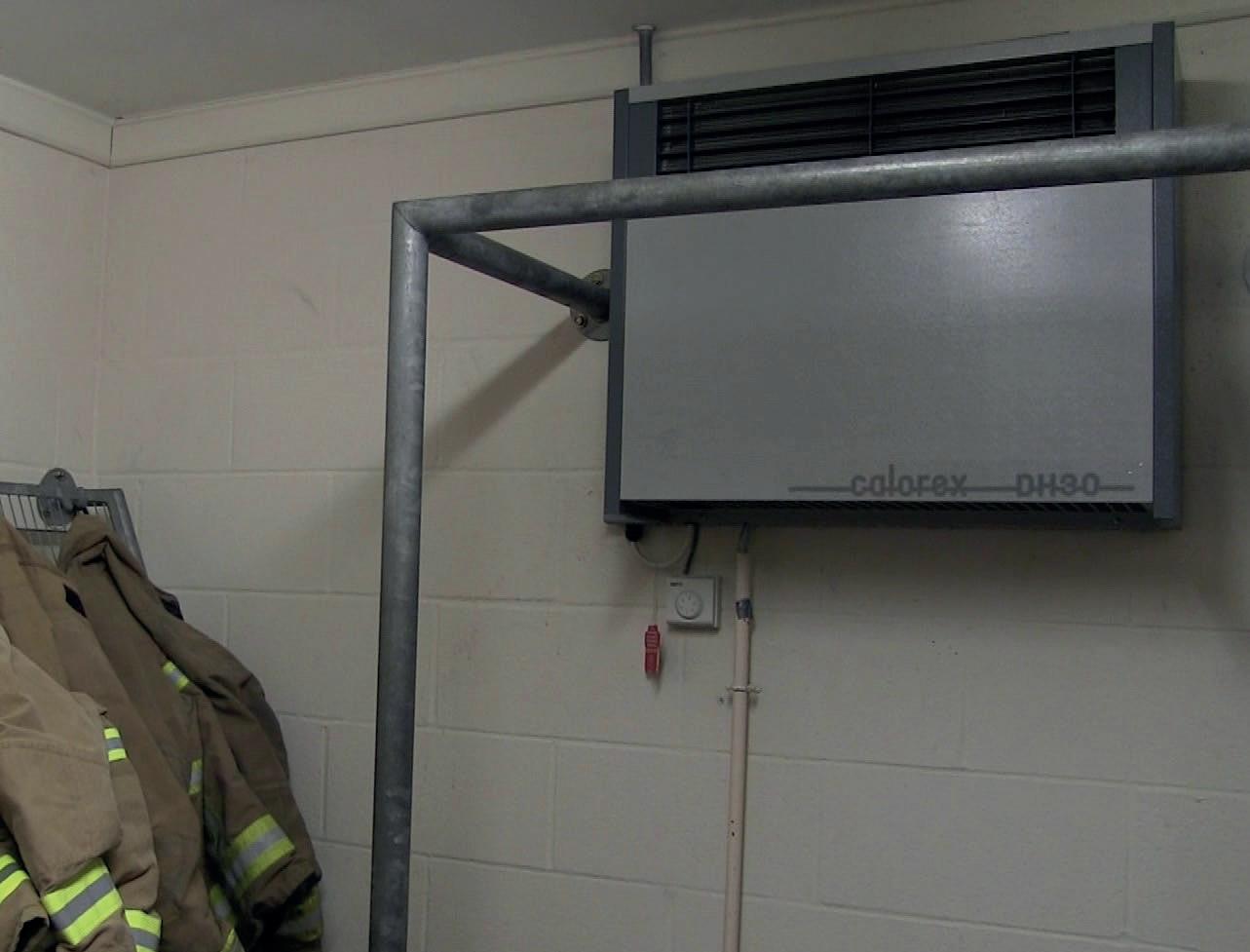
buildings. Installation is straightforward, and the units have combined heating and drying so there is no need for separate heaters, thermostats, fans and extraction systems.
Calorex manufactures dehumidifiers in a range of sizes from the smaller wall mounted units to the large floor standing industrial sized systems.
All products are supported by an in-house applications department and nationwide service network.
For more information contact Calorex on 01621 856611, sales@calorex.com or visit calorex.com
Calorex – Enquiry 111
Spirotech continues to strengthen its UK team, with the announcement of a new Specification and Technical Sales Manager for the North, Tony Carling.
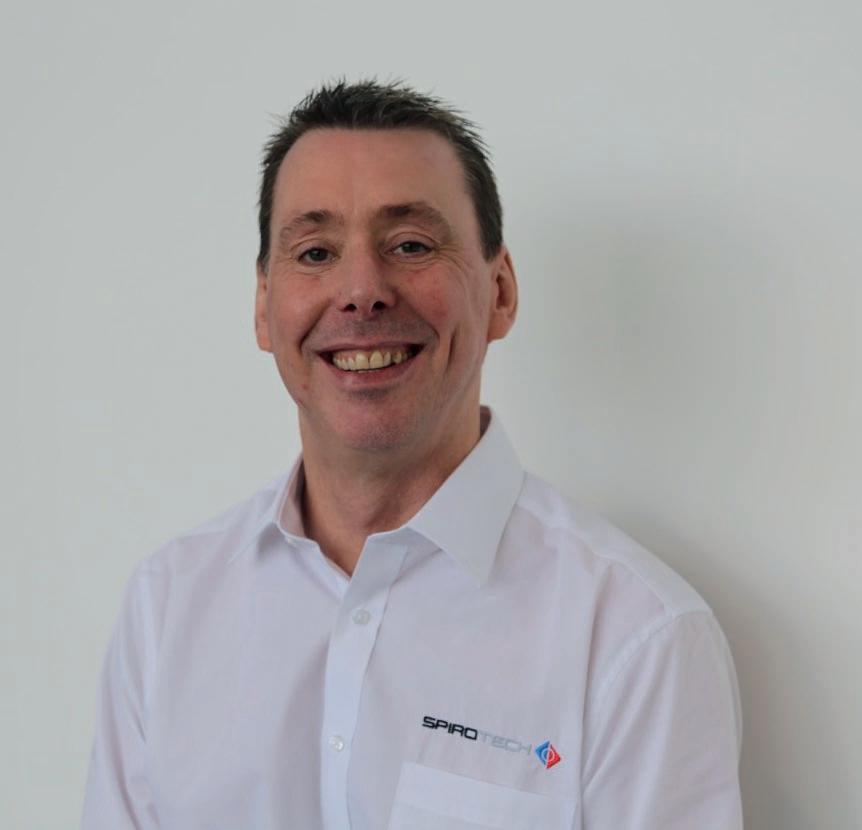
Tony brings an extensive amount of experience in both technical sales and specification to his new role. Utilising his comprehensive knowledge and skills, Tony’s appointment will see him focus on a number of key areas across the business, including providing technical and design support for a range of clients including building consultants, architects and designers across the North of England.
Spirotech – Enquiry 112
Johnson & Starley’s established range of QuanTec condensing boilers has now been given a free eight-year guarantee covering all parts and labour for every model and adding a further three years of peace of mind.

QuanTec condensing boilers were recognised in 2016 by a leading consumer magazine as the most reliable boilers on the UK market. Their build quality and energy efficiency applies to a wide choice of combi, system and regular models including the top of the range QuanTec HR 28C (PFGHR).
This 28KW combination condensing model offers exceptional efficiency, thanks to the integral Passive Flue Gas Heat Recovery (PFGHR) function. This technology provides potential extra energy savings of up to 26% over a typical water heater and gives very high domestic hot water (DHW) efficiency levels.
QuanTec models also benefit from stainless steel heat exchangers with Cool-Door technology and low NOx levels.
The lightweight company design and a variety of flueing options including the Johnson & Starley flexible flue are also factors that appeal to installers and end users in the social housing and private residential markets.
Johnson & Starley – Enquiry 113
To make an enquiry – Go online: www.enquire2.com Send a fax: 01952 234003 or post our: Free Reader Enquiry Card
steam shower constructed fromSchlüter®-KERDI-BOARD waterproof, cement free backer board and sealed withSchlüter®-KERDI-DS
Schlüter®-DILEX movement joint







Schlüter®-PROFILES to complement tile and stone









































waterproofingSchlüter®-KERDImembrane
Schlüter®-DITRA-HEAT-E-DUO electric undertile heating and sound reduction for wall and floors

Schlüter®-DITRA 25 uncoupling and CE waterproofingmarked
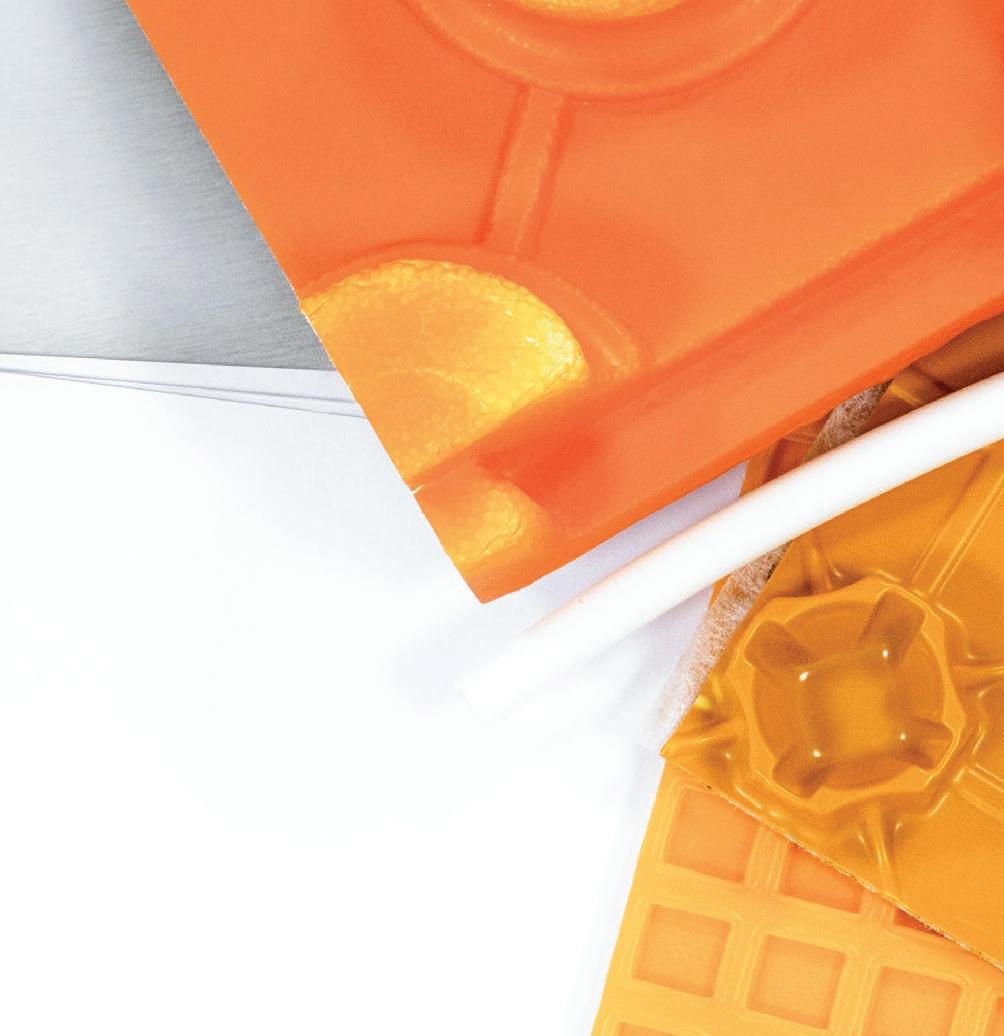
Schlüter®-BEKOTEC-THERM hydronic underfloor heating and modular screed system






®










When specifying tile and stone, you need a partner you can trust.
From functional to decorative, our product range includes profiles for finishing wall and floor coverings, stair nosings, expansion, perimeter, edge, and transition joints.

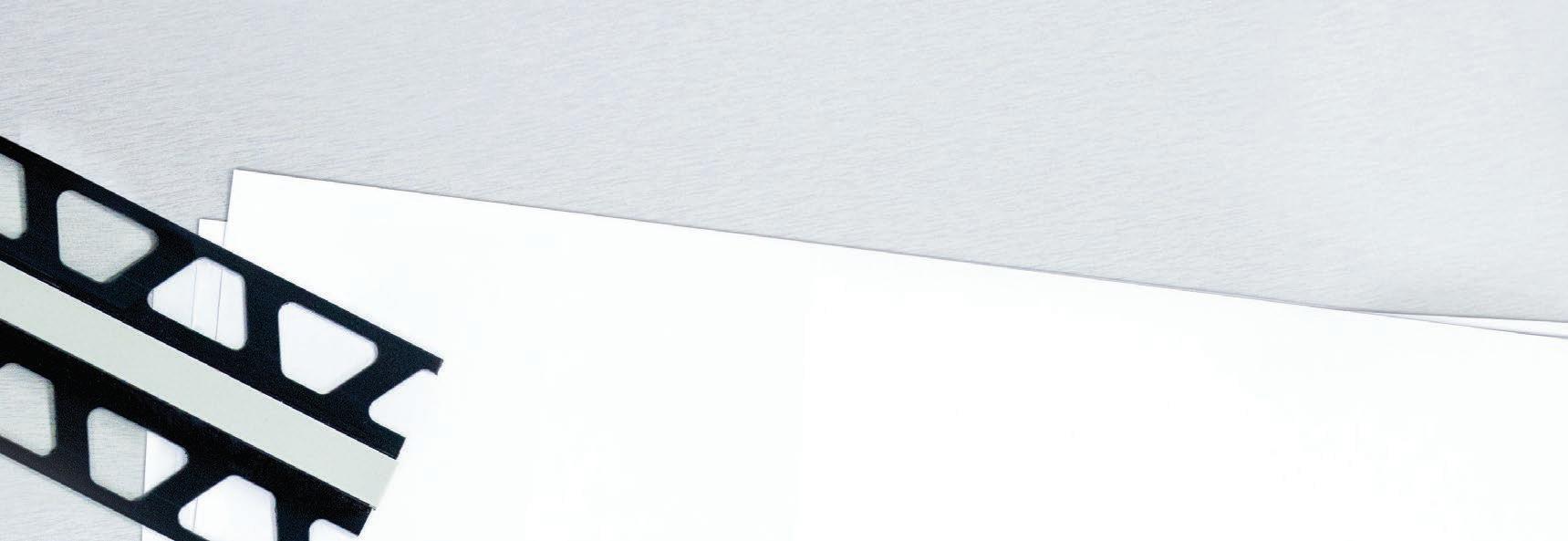
With a wide range of finishes, colours, materials, textures and capabilities there’s an option for every application, all suitable for use in commercial and residential installations with tile and stone coverings.
Backed up by expert technical support, whenever, wherever you need it.


Making the decision to choose Schlüter-Systems even easier.

To find out more call 01530 813396 or visit www.schluterspecifier.co.uk
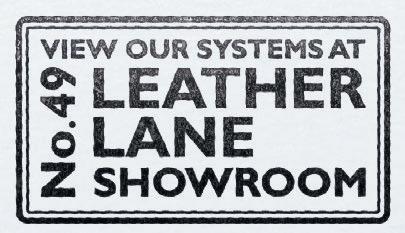
Consort has launched an ideal heating system for places where a central control unit is required to control the temperature of all heaters in a building or rooms. It consists of an MRXLC controller and one or more CRXLC controllers connected to Consort’s RX heaters. It sets the same 7-day programme with 6 time settings for all CRXLC controllers. Room occupants can temporarily adjust the room temperature on the CRXLC for a predetermined length of time before the CRXLC reverts to the programmed temperature.

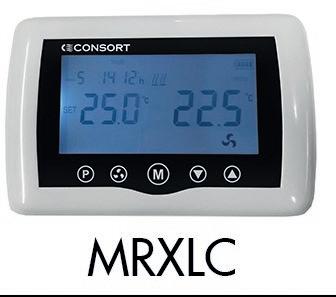
Consort Claudgen– Enquiry 116
Spirotech vacuum degassers and dirt separators have been specified for 100 Bishopsgate, the prestigious new 37-floor office block being added to the skyline in London’s financial district.

The vacuum degassers and dirt separators will have a key role to play in maintaining the condition of the water in the building’s heating and cooling systems, helping them operate to optimum levels.
The contract, worth over £300,000, was awarded to Spirotech by services contractor Michael J Lonsdale.
The vacuum degassers, which remove microbubbles of air from the system, have been specified by Hilson Moran, a leading independent multi-disciplinary consultancy, because the 181-metre height of the building, around twice that of the Big Ben clock tower, requires a higher level of efficiency.
Spirotech Specification Manager Stephen Simmonds said: “For such a prestigious building,
everything has to be of the highest quality including the components in its heating and cooling systems.
“We were able to work alongside the contractor, ensuring the vacuum degassers and dirt separators are in exactly the right positions and also providing value engineering by improving the design but at a lower cost.”
Spirotech – Enquiry 115
Hire of a 50kW chiller coupled to air handling units enabled Andrews Chiller Hire to achieve and maintain the correct temperature within a temporary music rooms at a South East University.
Fluctuations in temperature ultimately affect humidity, which can be a complicating factor when examining the effect of increases in temperature on musical instruments.

Andrews Sykes operates with one of the large ranges of chillers which ensures it can cope with any situations and with a nation-wide network of depots a solutions is always close at hand.
When contacted by the SE England University a same-day site survey was conducted and it was decided that the Andrews 50kW chiller and a number air handling units would create the perfect temperature controlled environment.
The addition of a real fire will always add desirability to any house to make it a home. More and more people are retrofitting fires to existing homes, so it’s an ideal opportunity for builders to install chimneys during the construction stage, alongside the traditional central heating systems. This allows the homeowner to have flexibility in choosing their heating option, which is a superb selling point in todays high priced energy market. Stoves have a low carbon output when burning seasoned timber and this makes wood burning stoves very environmentally friendly. Schiedel Chimney Systems have a number of flue options in house construction, with options of pumice and steel –all easy to construct.

The Andrews 50kW fluid air chiller circulates chilled water to each of the air handling units. Warm air from the music rooms is drawn into
The Dunes development at Perranporth beach in Cornwall by developers Acorn Blue has completed the groundworks stage for Kensa’s Shoebox ground source heat pumps. The communal system, based on Kensa’s award-winning micro-ground source heat network design, sees five district arrays consisting of 19 boreholes in total; on one array 17 individual apartments will be provided heat to their own individual Kensa Shoebox heat pump from one double-probe borehole. It qualifies The Dunes project for 20 years of income via the Government’s Non-Domestic Renewable Heat Incentive (RHI).

Kensa – Enquiry 119
the lower portion of the air handling units, then passes over the ‘cold’ coils resulting in a drop in temperature, the cooler air is then gently blown back into room from the top vents. Since temperature change will depend on air flow, air temperature and humidity, the Andrews Chiller solutions had to adjust automatically to these variants.
Andrews Chiller Solutions – Enquiry 117
AS EUROPE’S FOREMOST MANUFACTURERS OF BUILDING SERVICES PIPEWORK SYSTEMS, GF PIPING SYSTEMS HAS TAKEN A FURTHER STEP FORWARD IN FACILITATING THE USE OF BUILDING INFORMATION MODELLING – NORMALLY REFERRED TO AS BIM - BY ADDING THE ECOFIT RANGE TO THE PRODUCT SELECTION AVAILABLE TO SPECIFIERS IN THE 3D FORMAT.


he move will further enhance GF’s attractions to architects and engineers across the construction industry, especially those involved with public sector and high specification commercial developments such as the landmark tall buildings currently planned for London and other major cities round the country. The EcoFIT BIM objects have been added to an on line library which already covers the COOL-FIT 2.0, INSTAFLEX, AQUASYSTEM and malleable iron product ranges, making it even easier for project consultants and M&E specialists to specify GF.
Importantly, BIM for GF products have been created to operate with the industry’s preferred platform, Autodesk RevitR. Amongst the benefits to adopting BIM is the ability to explore a virtual view of completed installations, ensuring the efficient integration of multiple components
and – of particular importance for building services – the avoidance of ‘clashes’ in often congested locations. Speed, accuracy and cost efficiency are all potential areas of improvement. A spokesperson for George Fischer commented: “BIM as a process has been developed to improve the design, construction and maintenance of properties throughout their lifetime and has been gaining momentum in the UK since the Government announced in its 2011 Construction Strategy that all public contracts would have to adopt Level 1 by this year.
“Basically BIM is about everyone on a project understanding the building through the use of a digital 3D model and our suites of BIM objects will allow Revit users to get optimum benefit from specifying our products –through to Level 2 and Level 3 applications. As well as assisting in the design process, clash avoidance and facilities management or maintenance once the building is occupied,
BIM can reduce wastage and costs while improving integration and speed of installation on site.”
More information on George Fischer’s products and systems along with the BIM objects can be viewed at www.gfps.com/uk.
Fischer – Enquiry 120

Mitsubishi Electric has launched a new line-up of wall-mounted air conditioning units with a sophisticated, streamlined design and a comprehensive range of features to make stylish, energy efficient air conditioning available for countless small businesses.
The M Series MSZ-LN range is the first product in the company’s UK line up to utilise R32 refrigerant – which has a low global warming potential (GWP). Mitsubishi Electric will also launch further R32 air conditioning solutions throughout the coming year.
“This is a major product evolution which will show the market exactly how air conditioning using R32 can perform,” explains Donald Daw, commercial director for the company. “Our engineers have put their heart and soul into developing a superb range of indoor units that offers better efficiencies and more features.”
In March 2014, the European Parliament passed the 2014 EU F-Gas Regulation legislation with the key objective of reducing F-Gas emissions by 79% between 2015 and 2030. The overall intention is to cut the availability of hydrofluorocarbons (HFCs) with a high GWP.
The F-Gas Regulations will have a major impact on the air conditioning sector and any option for the next generation of refrigerant gas must be able to meet the demands of this stringent legislation in reducing the environmental impact of HFCs.
“R32 units have been available in Japan for over two years now and we have taken that knowledge and experience and refined it into this stylish and efficient offering, including our first ever red unit” adds Daw.

The MSZ-LN range offers a choice of four sizes from 2.5kW to 6.1kW, with four distinct indoor wall units which are available in Ruby Red, Onyx Black, Pearl White and Natural White colours. A matching, colour co-ordinated room controller is also available.

A built-in Wi-Fi interface enables full control and monitoring via the company’s MELCloud App, and a sophisticated i-see Sensor in the unit automatically monitors room occupancy, position and body temperatures to deliver customised comfort.Double vanes on the indoor unit operate independently to distribute airflow evenly throughout the room and the MSZ-LN offers a whisper-quiet operation as low as 19 dB(A). A Plasma Quad Plus filter also uses powerful plasma technology to filter out even microscopic particles, whilst the dual-barrier coating on the heat exchanger, fan and air duct prevents dust and grease accumulation.
The line-up also includes Mitsubishi Electric’s Replace technology which can utilise existing pipework, making it ideal for office and retail refurbishments.
“We see this model as ideal for highend, stylish situations and have already had a lot of interest from our customers,” adds Daw. “R32 is expected to quickly become the standard for split type air conditioning systems and we have more products lined up for the UK market in the coming months.
For further details on the advanced MSZ-LN range, visit www.timeforr32.co.uk/pr1.
Paul Groves takes a look at this month’s product news
DRAINAGE AND WATER MANAGEMENT HAVE BECOME ESSENTIAL FEATURES OF ANY DEVELOPMENT WITH OUR UNPREDICTABLE CLIMATE. BUT GETTING IT RIGHT DOESN’T MEAN COMPROMISING ON AESTHETICS.
ACO Freestyle now gives architects and commercial property owners the freedom to create fully-bespoke drainage grating designs that integrate into the overall design of the building envelope and surrounding space.
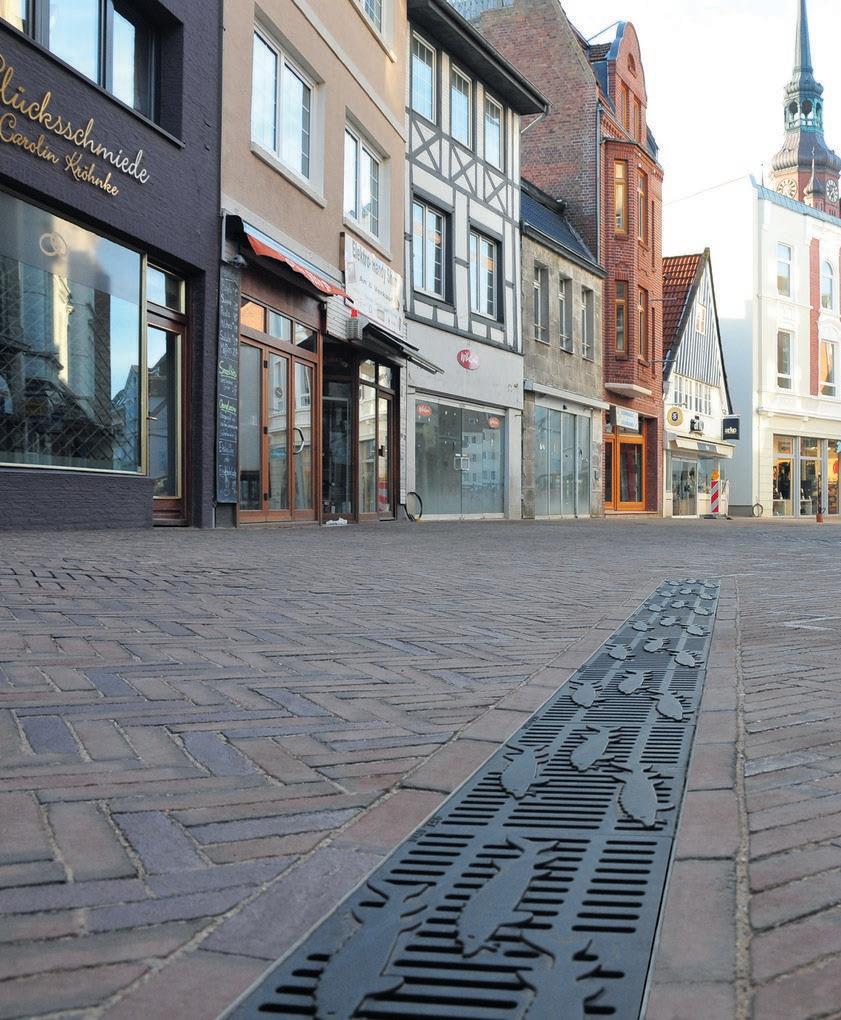

From the inclusion of company logos or specific patterns, to the design of sleek gratings that blend into both a building or setting – be it historic or modern – the new service gives a level of freedom as yet unseen by the drainage industry.
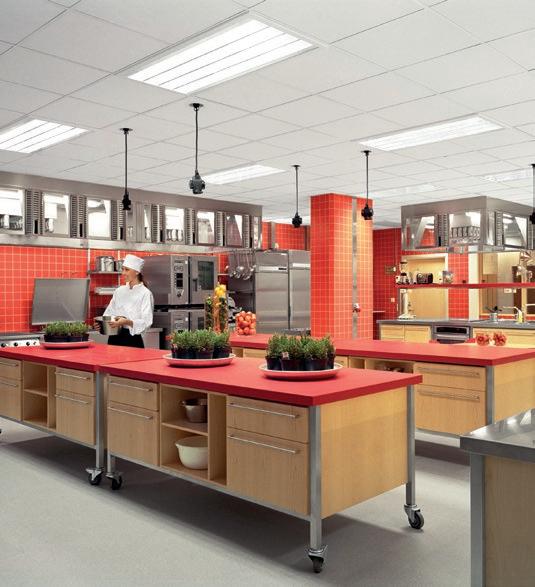
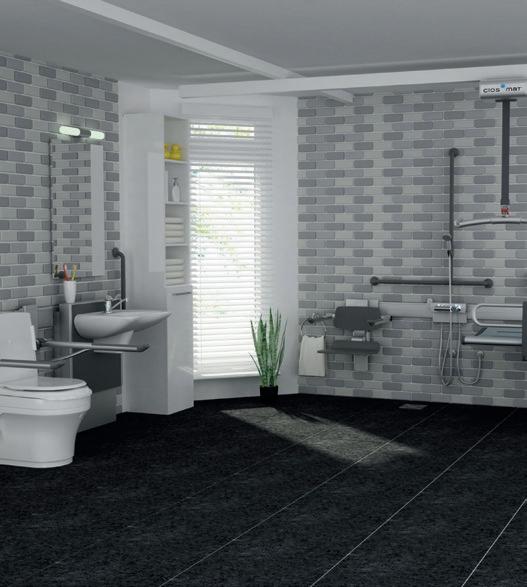


With customer design at the heart of the offering, ACO Freestyle begins with the owner or architect submitting a design to ACO, which then creates a design model from this template. Templates are available to download from the ACO website to help in this process and once approved, the design is tooled, before the gratings are manufactured from ductile iron and delivered directly to site.
As well as having the opportunity to design unique gratings, potential customers also have access to a number of pre-moulded options, to add a distinctive twist to any landscaped area. Crucially, all grating designs are compatible with ACO’s MultiDrain and Multiline Sealin channels, which are built to D 400 load classification and incorporate ACO’s Drainlock boltless locking system for further security.
Will Allen, Marketing Manager for Civils + Infrastructure at ACO, comments: “In 21st century architecture, with the wealth of R&D and technical capability available, there is very little that is beyond the realms of possibility when it comes to designing buildings. While much of the focus has been on the building aesthetic, a similar level of creativity and

precision can now be extended to the surrounding surface water management system.
“In the past, many architectural projects had to make do with a limited supply of grating designs which, while being effective at managing surface water, added little to the building’s overall impression. Now, through ACO Freestyle, Architects and building owners can add their own stamp on their channel drainage systems, and use it as a further opportunity to showcase their building project.”
Will Allen concludes: “Ultimately, drainage gratings are one of the first things you’ll encounter as you walk up to a building. With ACO Freestyle, architects and owners alike now have the chance to make a lasting first impression and reinforce their identity from the outset.”
GEZE UK has strengthened its specification team with the appointment of Matthew Gregory who takes up the role of specification manager, covering the North region as part of the GEZE UK specification team expansion. Matthew will be responsible for providing product specification and technical support for architects and specifiers across tender documentation, CAD (Computer Aided Design) and BIM (Building Information Modelling) projects, whilst supporting the GEZE UK sales team. Matthew said: “GEZE UK’s excellent product range gives architects and specifiers great choice and flexibility in the project design phase.”

GEZE UK – Enquiry 123
SCC Design Build, an industry leader for precast concrete solutions, has launched its new website (www.sccdesignbuild.co.uk), built using a responsive design.

The concrete specialists offer a complete design, manufacture and installation service and build the whole pre-cast concrete solutions off-site, enabling them to deliver projects to reduced timescales compared to more traditional methods of construction. SCC Design Build works alongside architects, surveyors and main contractors to deliver solutions for a variety of projects including high-rise residential projects, student accommodation, hotels, prisons and multi-storey car parks.
SCC Design Build – Enquiry 127
Timber Expo, the UK’s only event dedicated to Timber, announces its return to NEC Birmingham from October 10-12 2017. Covering a wide range of timber applications, from timber frame through to plywood, glulam and timber cladding, the show will explore the latest developments across the industry as well as new products and innovations from around the world. Collaboration with TRADA will once again see the Timber Focus Theatre introduce speakers who will explore the boundaries of what is done with wood and much more.

UK Construction Week – Enquiry 124
GEZE UK’s has appointed Stephen Lancaster sales manager within window technology supply and installation, covering the Northern region. Stephen will be primarily responsible for the supply and installation sales of GEZE’s wide range of window technology products for smoke extraction and natural ventilation. This will involve forging strong relationships with key fabricators in the North of England and Scotland and assisting them with technical compliance issues. “GEZE is a wellrespected company with good core values, run as a family business, making it very appealing to be associated with,” said Stephen.


Leon Friend has been appointed Managing Director of the UK arm of Eduard Hueck GmbH & Co. KG.
In a new role at the company, Leon will focus on business expansion and the launch of new products to the UK market – as part of a wider initiative to establish a
senior team to drive growth over the coming months.
Leon comments: “Hueck is a true innovator in aluminium systems and this is underpinned by a dedication to quality and exceeding customer expectations.
“Our aim is to identify new opportunities and to bring products to the UK that will not only satisfy these market conditions but meet future requirements for buildings.
“It’s an exciting time to step into the role; we have recently launched several new products to market that are game changer for the industry and (we are on track for another record year).”
The company recently brought several new products brought to market include Lambda (SA) silent air, a new product to window market that can reduce noise pollution by up to 39dB, even when the window is open in the tilted position, and a new façade system, Trigon GSP.
Hueck UK – Enquiry 126
Kiwa Ltd is the UK provider of the BDA Agrément® for roofing, facade, insulation and other building products.Cathy Liang, MIstructE, will be instrumental in supporting the growing demand for product approval.

“Cathy’s expertise makes her the ideal candidate for the role” explained Kiwa’s CEO, Brian Austin. “This business area is developing quickly and recruiting Cathy shows our commitment to maintaining the integrity of our work, and providing our client base with easy access to a technical resource.”
Kiwa – Enquiry 128
The innovative Dryrod damp-proofing rods from Safeguard Europe have been accredited by the German WTA organisation for creating remedial damp-proof courses (DPCs) against capillary absorption in masonry, otherwise known in the UK as rising damp.
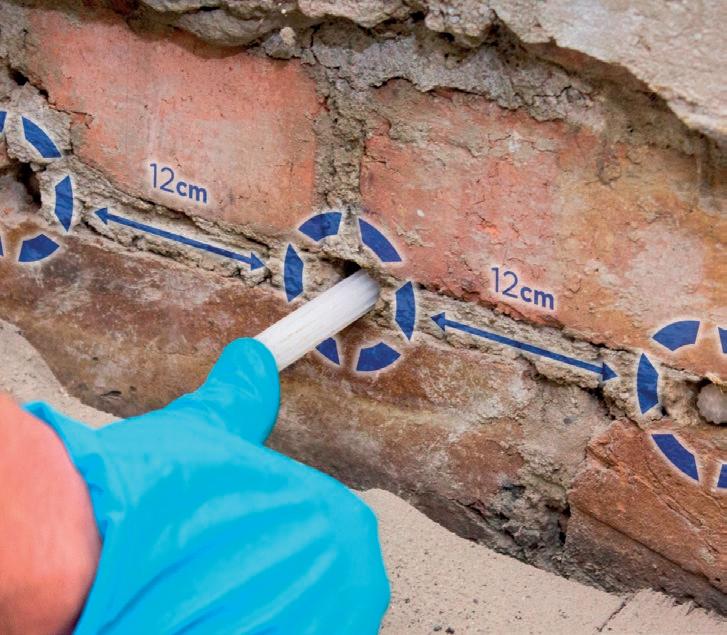
The WTA, which translates into English as the Scientific and Technical Work Group for Building
Conservation and Preservation of Monuments*, was founded in 1977 and carries out research, testing and approval of technical practices and materials throughout Europe.
The WTA accreditation is a perfect accompaniment to Dryrod’s British Board of Agrément (BBA) certification, awarded in 2015, which establishes that it is effective against the ingress of moisture for at least 20 years.
Dryrod was launched in 2014 and is designed to be the fastest, cleanest, easiest and most effective rising damp treatment on the market. It is a synthetic rod made from advanced polymers that is impregnated with a silane/ siloxane material so that it forms a DPC in brick, coursed stone, rubble infill and cavity walls.
It has radically changed the way specifiers and contractors approach DPC installation, as it guarantees correct damp-proofing delivery each and every time.
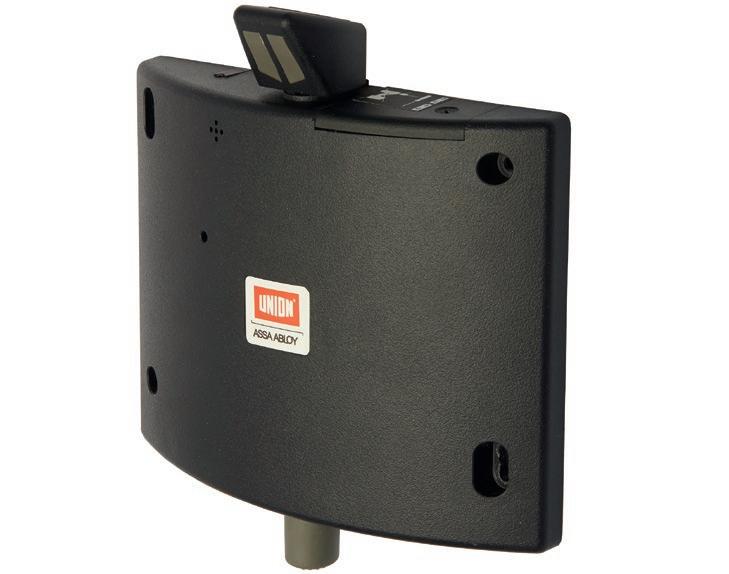
Safeguard – Enquiry 129
Powdertech Corby is passionately interested in using powder coatings to create beautiful and stunningly unusual effects on metal surfaces. This is, of course, in addition to providing the metal with high performance protection against the effects of corrosion, abrasion and weather. Reflecting the increasing interest in creating natural effects on metal, the company has launched a brand new range of high performance polyester resin powder coatings in seventy-two shades, aptly named Evolution.
Evolution shades and textures have been inspired by the beautiful patinas created in the natural environment, through oxidation of metals such as copper, bronze and iron.
Whereas oxidation itself compromises the strength and other inherent properties of metal, Evolution powders recreate natural looking surfaces at the same time as protecting the metal substrate. Evolution can be applied to most metals including aluminium, mild and galvanized steel, and its versatility makes it suitable for external and internal fabrications, ranging from large facade panels, to small decorative elements.

Evolution forms part of Powdertech Corby’s unique Collections range of high performance powder coatings. All seventy-two shades can be viewed on Powdertech Corby’s website www.powdertechcorby.co.uk and swatches may be ordered.
Powdertech – Enquiry 131
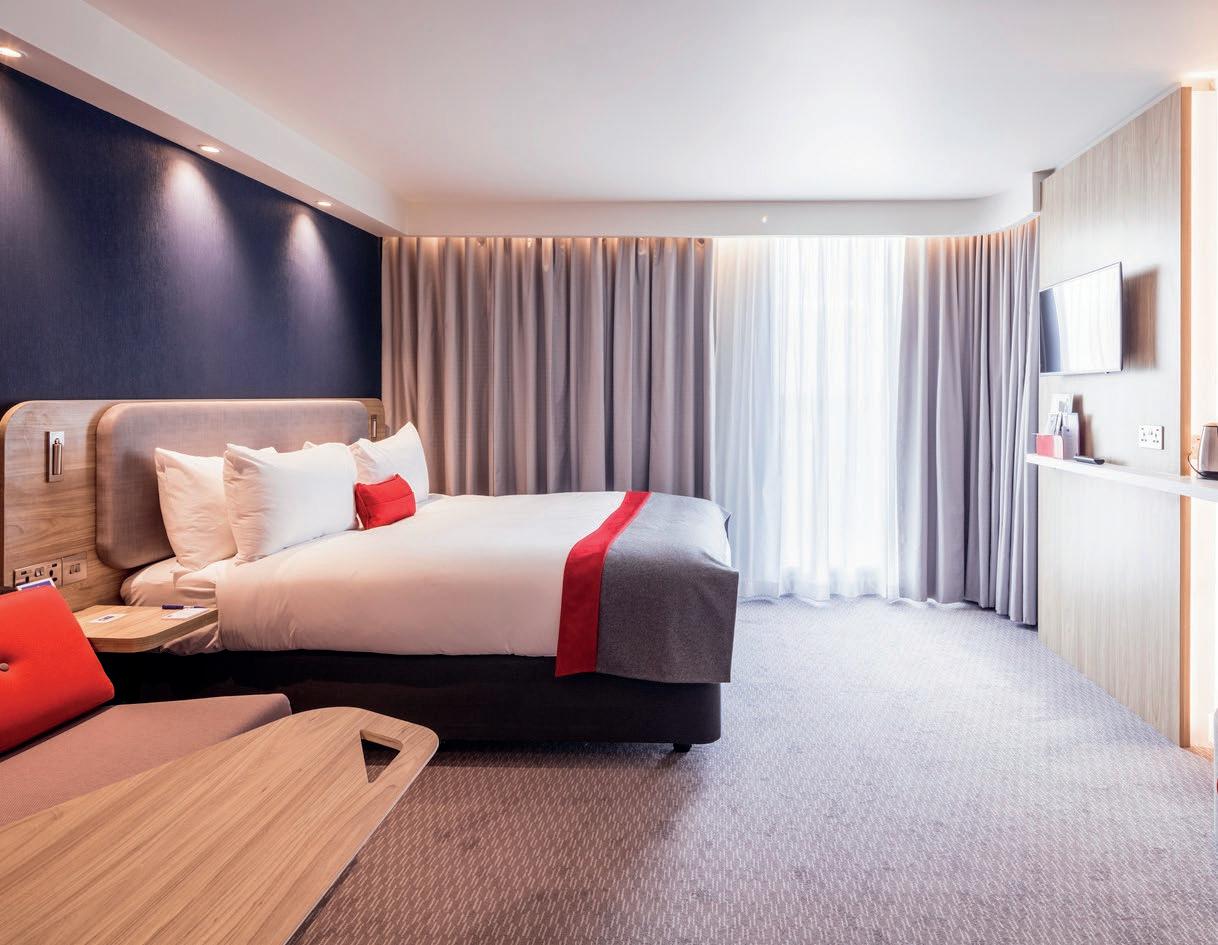
Chapman Taylor’s new 220 bedroom Holiday Inn Express, built off-site from purpose built steel shipping containers, has been completed at Manchester’s Trafford City. It is the first hotel in the North West to be built using this particular type of volumetric modular construction. Volumetric modular construction is a method of off-site construction which sees a large portion of a building being constructed as a series of separate modules (or pods) in a controlled environment; typically a purpose built factory or large manufacturing warehouse before being transported to the site.
Chapman Taylor - Enquiry 130
UNION, part of ASSA ABLOY Security Solutions, a UK division of ASSA ABLOY, has introduced DoorSense, a legal way for fire doors to be kept open for access and be able to close automatically in the event of an alarm. DoorSense is CE marked to EN 1155 standards, meeting legal requirements to allow fire doors to be kept open. DoorSense is a battery operated standalone system, activated by simply opening a fire door pushing the system’s foot plunger down into the floorplate, holding the door open to ease access into the building.
UNION – Enquiry 132
The problem of how to open a front door with both hands full has been solved by the introduction of Schueco BlueCon, a breakthrough new product from building envelope specialist, Schueco UK. Schueco BlueCon is an access control module that uses Bluetooth wireless technology to enable a Smartphone to communicate directly with the door, causing the latter to open at the approach of an authorised user. With Schueco BlueCon in place, a Smartphone app will activate the door lock as soon as the user comes within 4 metres of the door.

Schueco – Enquiry 133
To make an enquiry – Go online: www.enquire2.com Send a fax: 01952 234003 or post our: Free Reader Enquiry
It has been 125 years since the founders of CUPA PIZARRAS extracted the first slate from the Solana de Forcadas quarry in Northern Spain. Still producing the CUPA 3 tile, the quarry is the oldest in operation worldwide and has set the way for an evolving and continually successful slate trade. Today, slate continues to be the material of choice for roofing and also for use on building facades. Fire resistant and naturally waterproof, there are no artificial chemicals or additives involved in its production, so its sustainable credentials are highly regarded.
CUPA PIZARRAS - Enquiry 136
In conjunction with International Noise Awareness Day, manufacturer ROCKWOOL UK has recently published a report on the impact of noise in London. Entitled, ‘Good Growth, Quiet Buildings: Exploring the impact of noise in a growing city and solutions in the built environment’, the report draws together information on health impacts, costs and government policy and highlights how growth in high density living coupled with the move towards a 24-hour economy means that London will continue to face challenges in achieving good growth and a good night’s sleep. The report is available to download via the ROCKWOOL website.

ROCKWOOL – Enquiry 134

Architects were brief by their client to provide a new-build home in the Cotswolds’ which would meet their needs of an exemplar home in terms of sustainability whilst being sensitive to the surrounding area. Neo™ was specified by architect Michael Marshall, as he wanted to create a barn-like aesthetic and the frameless appearance of neo™ satisfied this requirement. “The neo™ roof windows particularly well within the palette of materials used including zinc cladding for the curved details and an almost metallic looking dark black/purple roof tile,” said Michael Marshall of Adrian James Architects.
The Rooflight Co. – Enquiry 135
Holiday-home owners at Haggerston Castle Holiday Park in Northumberland will be relaxing in style this summer at the Park’s new owners’ lounge, constructed from the Kingspan TEK Building System of Structural Insulated Panels (SIPs) during the short off-season period.

The excellent fabric performance of the Kingspan TEK Building System should help to reduce the facilities’ energy requirements. The highly insulated core of the 142 mm Kingspan TEK Building System panels can allow them to achieve U-values of 0.20 W/m2.K and below, whilst the OSB/3 facing and unique jointing system help to minimise unnecessary air loss.
Kingspan TEK – Enquiry 138
premium performance of the Kingspan Kooltherm K108 Cavity Wall Board has led to its specification on a new residential development in Hendy, North West Swansea, helping the project to meet its thermal performance requirements with a slim construction build up.


Kingspan K108 Cavity Board features a fibrefree phenolic core with an outstanding thermal

conductivity of 0.018 W/m.K. This excellent performance enables housebuilders to meet or exceed target external wall U-values, without encroaching on living space or moving away from preferred cavity sizes.
Kingspan Thermapitch TP10 was also installed on the slated pitched roofs.
Kingspan – Enquiry 137
News that The Curve in Slough has won an LABC award in the “Best Public Building” category, has delighted Metalline who supplied a wide range of architectural aluminium fabrications. The iconic project features a bespoke cladding system curved on plan and in section. Contractors Colorminium specified their requirements for the project to Metalline, who created a bespoke cladding system featuring a range of the company’s curved and straight fascia panels, secret fix soffits and curved secret fix hook on rainscreen panels finished in a polyester powder coated RAL 9006 metallic silver finish.
Metalline – Enquiry 139
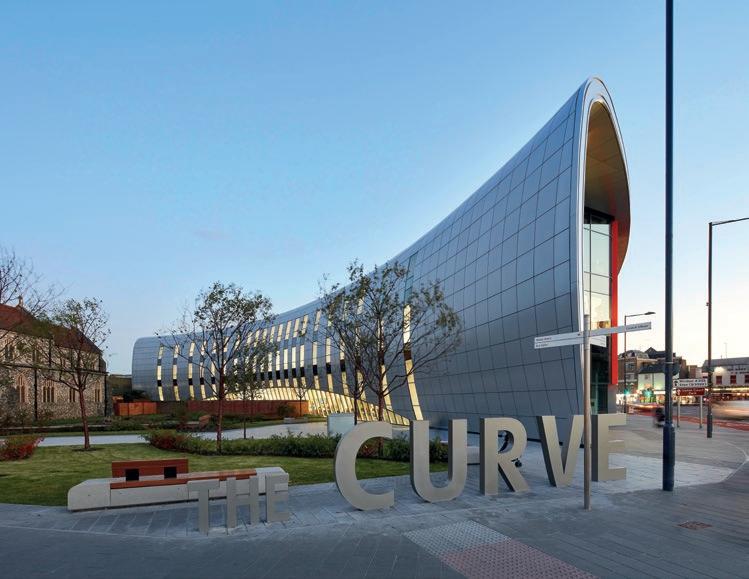
A POPULAR EAST LONDON CHURCH HAS REGAINED ITS POST-WAR GLORY THANKS TO THE SOLVENT-FREE AND ODOURLESS LIQUID WATERPROOFING SOLUTION FROM KEMPER SYSTEM.
The manufacturer’s Stratex Warm Roof system and Kemperol 2K-PUR liquid waterproofing solution was specified to refurbish the Calvary Charismatic Baptist Church in Poplar.

The church, which was experiencing severe water ingress due to the failure of the existing asphalt waterproofing and glass skylights, was built in 1951 as a ‘Live Architectural Exhibition’, part of the Festival of Britain. The building is a heritage site with an unusual design to the structure of the roof.
For many years, financial challenges meant the church had to carry out temporary repairs, which included a timber structure built over the entire roof area, and a felted covering on top of the original roof surface.
The initial single-ply specification was changed to Kemperol 2K-PUR by architects, A&RME, to provide a liquid waterproofing solution capable of addressing the complex design of the building with its concrete gutters and columns, as well as a number of round rooflights - meaning Kemper System’s seamless waterproofing solution was ideal for the level of detailing required.
The Stratex Warm Roof system, comprising Kempertherm insulation and Kemperol 2K-PUR cold applied liquid waterproofing membrane, was quick and easy to apply,
minimising possession times on site and allowing the community to enjoy the church at its best once more.
Roofing contractor, Capital Roofing Co Ltd of Blackheath in Greenwich, installed the roof system which involved removal of the timber structure and felt layers to reveal the 40 original circular skylights.
The contractor then applied a primer and vapour control layer, followed by a hard-top insulation board over the whole roof area. The build-up included a substantial amount of insulation to fill the void in between the concrete beams. Insulation was also installed to the upstands of the beams and walls, and a cut to falls scheme was laid over the whole roof area to reroute the drainage into the existing side concrete gutters.
The Kemperol 2K-PUR liquid waterproofing system was then installed on the flat roof area, providing a seamless membrane around the skylights and around the concrete upstands. A bespoke, aluminium trim was then fixed to cover the insulation and the Kemperol 2K-PUR system at all the abutments.
Commenting on the project, Chris Shulver at Capital Roofing Co Ltd, said: “This was a challenging refurbishment not only because the church is a heritage site, but also due to the amount of detailing required with its 40
circular skylights. A long-term waterproofing solution was needed following many failed refurbishment attempts in the past, using alternative waterproofing systems. We have installed Kemperol many times before and its versatility made it the ideal choice.
“A temporary roof had to be erected prior to installation of the system to help keep the building as watertight as possible. Thanks to Kemperol’s quick and easy application, we could tackle the high level of detailing required on site with ease. It also decreased the time required for the temporary roof because of the single, wet-on-wet application process that doesn’t require the base coat to cure before subsequent site visits and further coatings are applied, unlike wet-on-dry systems.”
Steve Henderson, technical manager at Kemper System, added: “We worked closely with Capital Roofing and architects, A&RME, to develop a specification which met the needs of the project and we are delighted with the result.
“The Stratex Warm Roof system and Kemperol 2K-PUR liquid waterproofing solution was a perfect choice for the church, and its completely odourless solvent-free qualities were a bonus for the contractors and congregation alike.”
Kemper – Enquiry 140
Polypipe has supplied a complete infrastructure solution to a high-profile development at the Rolls-Royce Watnall Road site in Hucknall, Nottinghamshire. To provide the land assigned for homes with necessary infrastructure, Polypipe supplied Polysewer and Ridgisewer structured wall sewer pipes and fittings, and surface water drainage system Ridgidrain to assist with excess surface water discharge. Ridigullies and Connection Saddles were also used to help connect the drainage systems together. The project design was underpinned by extensive use of Ridgistorm-XL large diameter pipe engineered to meet the differing ground conditions across the site.
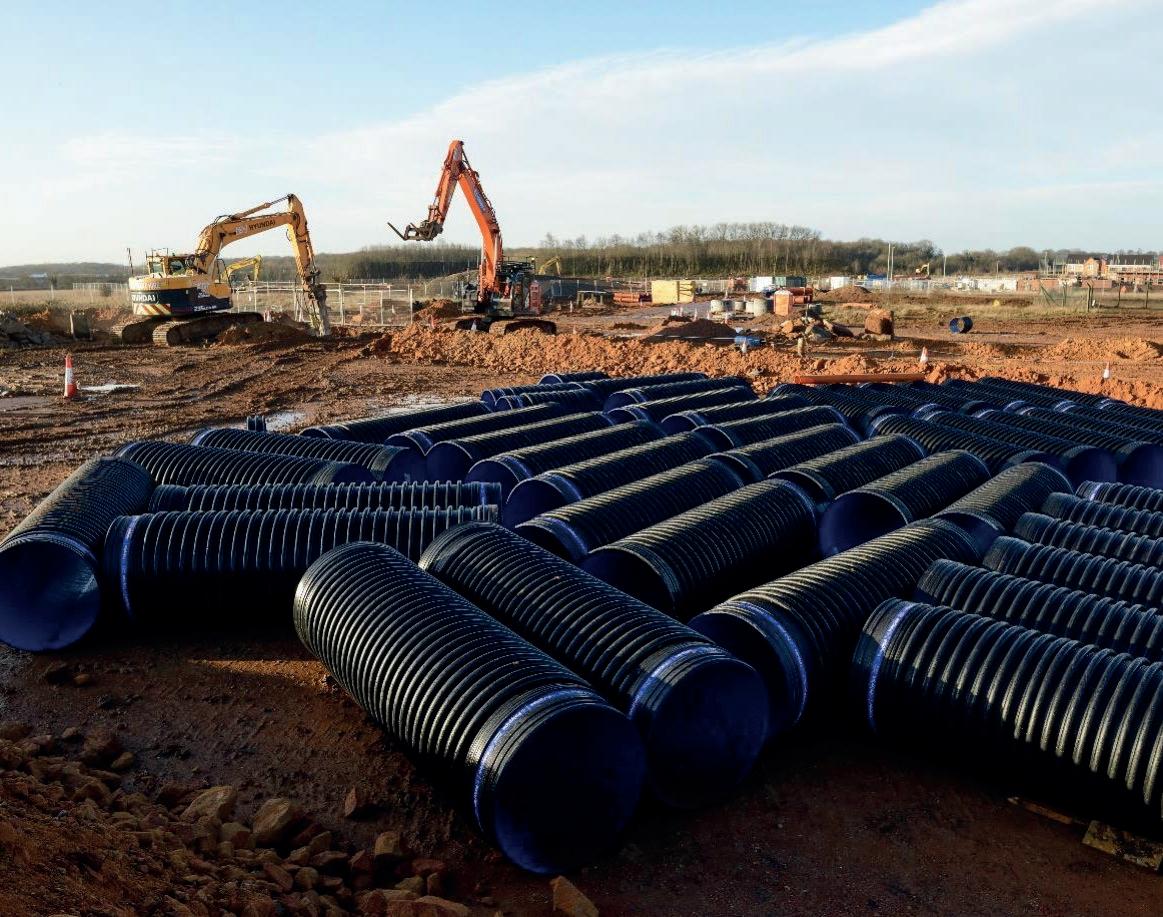
Polypipe - Enquiry 144
In preparation for the opening of a new, largescale retail unit, a car park in central Stafford has been fitted with a heavy-duty stormwater attenuation solution from water management specialist Graf UK.

As well as providing safe, effective drainage and flood prevention, the new system was specified to comply with strict depth restrictions and compulsory local authority run-off regulations.

Designs specified that a complete, two-tank stormwater attenuation system was needed, so specialist Hertfordshire-based civil engineering consultancy AD Bly Construction was tasked with finding a solution.

After confirming the required volume capacity, AD Bly passed the designs to the Graf UK team, who proposed 592m 3 of EcoBloc Maxx modules. AD Bly then carried out all necessary groundworks, before Graf UK’s expert installation team was called in to fit the system.
A RAINBOX® 3S attenuation system from water management specialists JDP has been chosen for a brand new 10-acre cutting edge office development just outside Durham.
The project was designed by Newcastle based Faulkner Browns Architects, with the main contract for the project build awarded to Sir Robert McAlpine. Joyce Construction & Civils were subcontracted to implement the ground works package.
Due to the flexibility and sustainability features of the crates, the JDP technical team proposed
Graf UK’s EcoBloc Maxx systems are completely modular. They are made from expertly designed plastic cells that fit seamlessly together to build a tailor-made stormwater solution. For Kingsmead, this meant they could be made to the exact shape outlined in the drainage designs, and positioned as shallow underground as required.
Graf UK – Enquiry 143
Wavin has further enhanced its commercial soil and waste offering with the launch of its new HDPE pipes and fittings range.
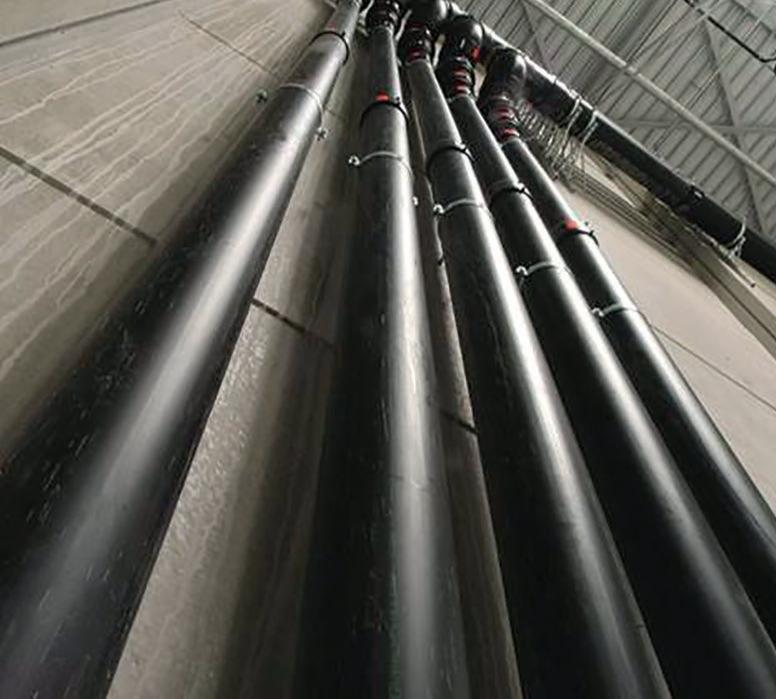
Wavin HDPE offers a new solution to the removal of waste water and rainwater. The system is manufactured from a highdensity polyethylene, which offers enhanced toughness and durability. Wavin HDPE also has extraordinary chemical and impact resistance, making it ideal for use in properties such as hospitals and laboratories. Wavin has created intelligent Revit families for the Wavin HDPE range, to make designing and specifying above ground drainage systems easier.
Wavin – Enquiry 146
a storm management system incorporating the RAINBOX® 3S geocellular system.
A total of 300m3 of RAINBOX® 3S crates were supplied and delivered for quick and easy assembly on site.
The RAINBOX® 3S system consists of two halfboxes and a centre plate delivered flat-packed to site for easy transportation and assembly. Boxes and plates are quickly and simply snapped together to make a full-size crate.
RAINBOX® 3S is designed to have a high void ratio to maximise storage volume and is recommended for light and medium loading class usage.
The crates are lightweight, and offer real benefits in terms of reduced time on site, speed of installation and in reducing transport costs, material costs and maintenance costs when compared with traditional alternatives such as stone filled pits.
JDP – Enquiry 145
Interflow UK, distributor and installer of a specialist range of products for the built environment, is supplying solutions to Lillie Square from DOYMA which help prevent structural damage. Interflow has been asked to supply the 8000 and 8000/T range of sleeves, including welding steel, retrofit sleeves around service pipes passing through the sheet piling. These sleeves create a sealing on the face of any wall and work for penetrations without a suitable core bore or pipe sleeve. The inside face of the sleeve provides an optimum contact surface for the elastomer of the Curaflex gasket insert.
Interflow UK – Enquiry 147
attenuation chosen for 10-acre cutting edge office

Enabling architects and designers to specify products from across the Geberit and Twyford brands, the Geberit Bathroom Collection now features on the online SpecMaster sanitaryware specification tool. Developed in partnership with NBS, who provide technical informaiton, specification and BIM tools to construction industry professionals, the online planning software

previously included only Twyford products. The full Geberit Bathroom Collection now features on SpecMaster, with five series featuring ceramics, furniture and mirrors. Architects and designers can specify across the Geberit and Twyford brands with one easy-to-use tool.
Geberit – Enquiry 148
The RapidFit range sit alongside Rearo’s bespoke ranges of cubicle and washroom systems, providing a quick solution for when the job can’t wait.
RapidFit the industry leading range of ‘off the shelf’ washroom solutions has been extended into two complementary systems: RapidFit MRMFC and RapidFit Compact.
RapidFit MR-MFC toilet cubicles, vanity units and IPS wall panels are now available in an extended choice of eight mix and match colours with a five year guarantee.
RapidFit Compact cubicles have been introduced with high-traffic areas in mind. The Compact laminate material’s solid core is 12mm thick, vandal resistant, 100% waterproof and extremely hardwearing, making it the ideal product for shower cubicles, changing rooms
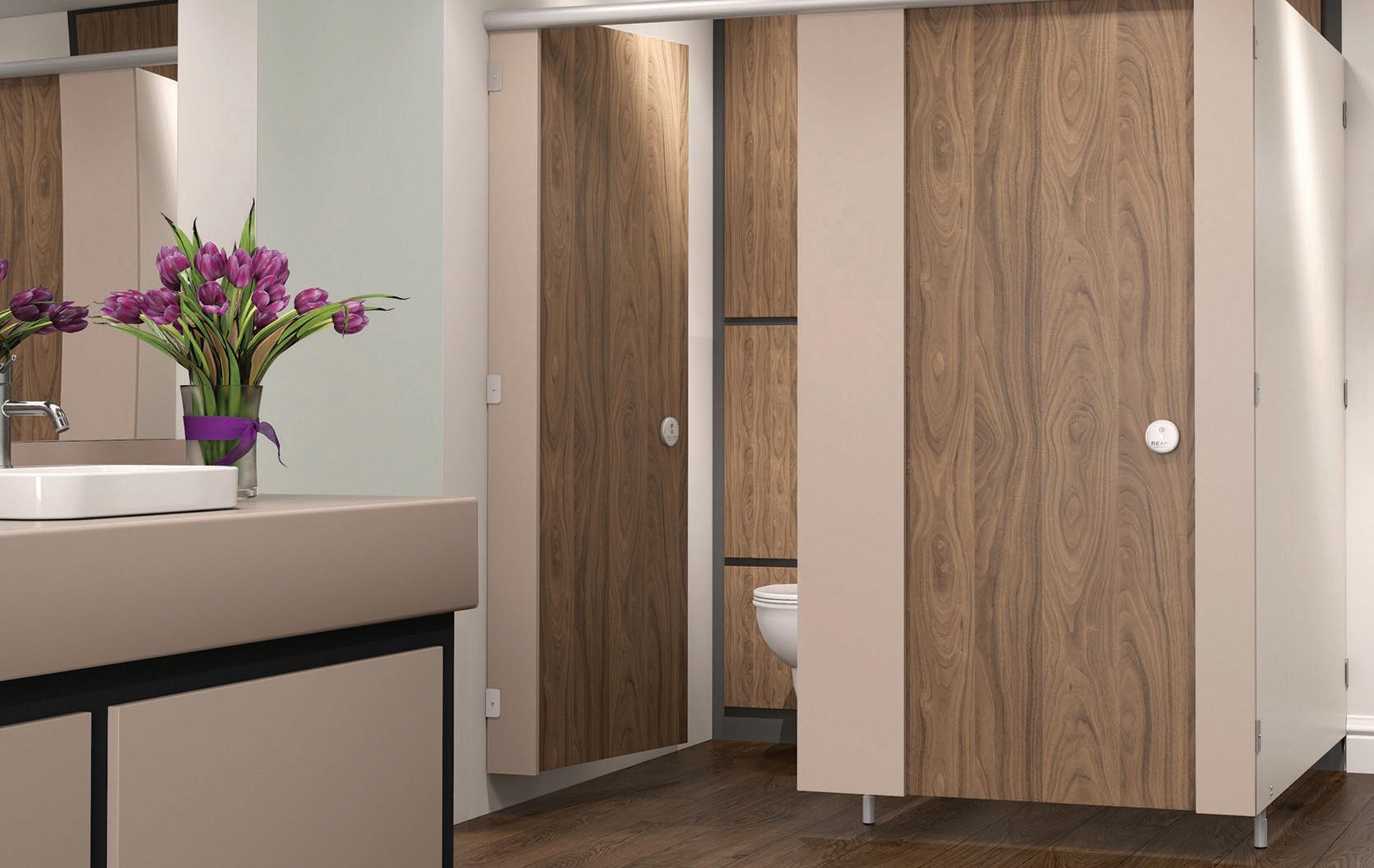
or when a more robust toilet cubicle is needed.
RapidFit Compact comes in 10 complementary colours and is guaranteed for 10 years.
Kevin Nicoll, sales manager at Rearo, said: “The new RapidFit systems have three main benefits for our customers: convenience, choice and, with the Compact range, durability.
“RapidFit can be collected the next day and is sold in components, so that our customers can buy a single door or pilaster, or a whole cubicle system. It’s very quick and flexible.
“We’ve chosen complementary colours that can mix and match to create a stylish, bespoke design and the Compact cubicles offer an extremely tough solution.”
Rearo – Enquiry 150
Saniflo – the UK’s leading designer and manufacturer of macerators, pumps and shower cubicles – is predicting a continued upturn in the air conditioning market for commercial and domestic markets
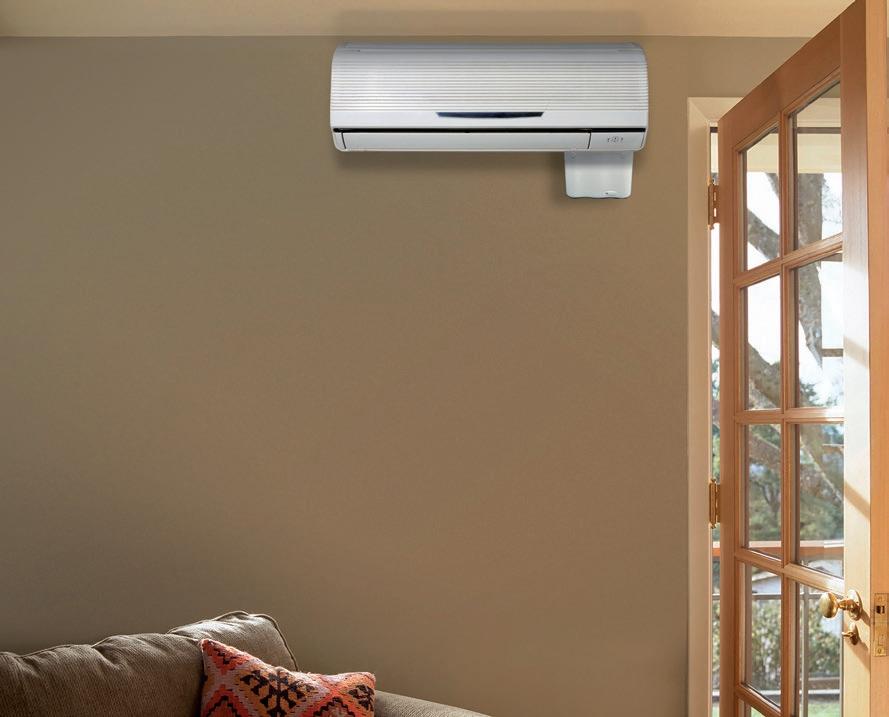
The Saniflo range of air conditioning pumps comprising the Sanicondens® Clim Pack, the Sanicondens® Clim Mini and the Sanicondens® Clim Deco are specifically designed to expel the condensate from air conditioning units in a quiet and efficient manner without any dripping and with trimmable trunking for a neat finish you’re guaranteed a stylish looking unit every time.
Saniflo - Enquiry 149
Closomat now offers a complete package to create a bathroom that can be easily and simply altered to accommodate assistive technology.
The Closomat accessible bathroom focuses on the new look Vita range of wash & dry (bidet) toilets. A rail system can be added around the bathroom walls, onto which can be added, as required, a washbasin- static or heightadjustable, grab rails, support arms, changing bench and a shower seat. A complimentary X/Y track hoist system can be ceiling-mounted, or supported on slimline gantry legs, to facilitate transfer around the room- and beyond.
Clos-o-Mat – Enquiry 151
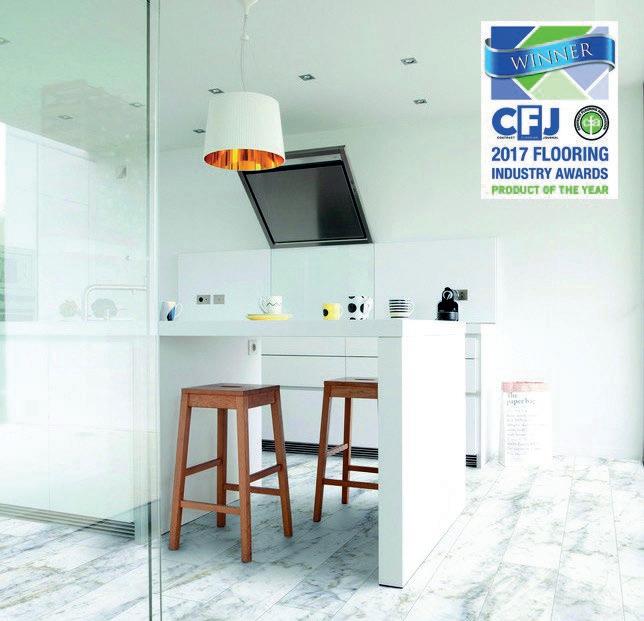
International flooring and interiors specialists Gerflor have won the coveted 2017 CFJ/CFA Product of The Year category with the Creation LVT range. The three award-winning ranges include; Creation 70, 55 and the new Creation 30. Creation 70 will inspire and enhance any interior space. It’s extremely tough and durable. Designed for medium traffic areas for light commercial use is their Creation 55 range. Gerflor’s Creation 30 which is a brandnew design-orientated, luxury vinyl tile flooring perfect for a myriad of residential and housing applications.
Gerflor – Enquiry 153
Monodec is a new collection of polished concrete floors introduced to the UK market by Flowcrete, providing designers with polished concrete options to match their functional and aesthetic requirements.
Monodec floors combine attractive visuals with easy cleanability and durability.

Suitable for both commercial and industrial facilities, the Monodec range is ideal for transforming an existing concrete slab into a visually appealing surface that provides both easy cleanability and durability. Flowcrete UK has developed this new collection by bringing together specialist grinding and polishing techniques with high performance sealers, densifiers, coatings and dyes.
Monodec floors are created by using diamond grinding techniques to remove the surface laitance and expose the natural aggregates in the concrete mix.
Flowcrete – Enquiry 152
Ecophon has announced upgrades to its Akutex™ HS surface, making it compatible with the Hygiene Performance™ soundabsorbing ceiling system.
These changes allow the range to appeal to a wider range of applications, including food preparation areas, hospitals and care environments.

Ecophon Hygiene products allows demanding environments, such as the healthcare, food, pharmaceutical and electronics industries, to achieve even the toughest requirements of purity and cleanliness.
Previously only compatible with Ecophon’s Hygiene Foodtec range of acoustic solutions, the new formulation of Akutex HS provides a painted, stain-protected surface for applications where there are high demands for wet cleaning, in addition to dusting and vacuum cleaning. It can be high-pressure washed, steam cleaned, used with hydrogen peroxide vapour and can withstand the use of common disinfecting chemicals.
It is, therefore, suitable for environments where there is a risk of contamination and
where frequent wet cleaning is required, making it an excellent choice for both healthcare environments and the food and beverage industry.
Andrea Harman – Healthcare Concept Developer said: “Our Hygiene Performance range has an excellent absorption coeffi ciency of 0.95aw at 4000Hz, making it class A rating for sound absorption. Now we can offer this with Akutex HS as well, meaning we can support hospitals and care facilities in achieving excellent acoustic properties while also providing easy-to-clean and maintain surfaces.”
In addition to the hygiene and acoustic performance, the products offer a number of sustainability benefits. Ecophon uses glass that contains more than 70% recycled glass, and no fossil-based raw materials. One recycled bottle is enough to make 1.5 panels.
Only water-based paints made from safe materials are used, and the products have no added antimicrobial chemicals or formaldehyde.
Ecophon – Enquiry 154
BRAVEHOUND is the canine wing of the charity

GLEN ART who support former servicemen and women and their families. When the charity was seeking to re-modernise their training facility in Erskine Hospital international flooring and interiors specialist Gerflor agreed to donate some flooring. Gerflor’s Tarasafe Standard vinyl safety flooring in Royal Blue was chosen. The Tarasafe™ vinyl safety flooring range is available in over 80 finishes and is reinforced with a glass fibre grid, suitable for use in all areas of heavy traffic where slip-resistance, durability and hygienic conditions are required.
Gerflor – Enquiry 155
The Ultimetal fabric with the high levels of solar refl ectance and low levels of emissivity a orded by its metallised coating provide industry leading levels of shading performance. The 50+ years’ experience of weaving glass-fi bre based shading fabrics producing the highest levels of performance from the thinnest of materials. The Ultimetal fabric is less than one quarter of a millimetre thick, permitting a blind of over 3.0 metres in height to be stored in a cassette of less than 55mm square. Powder coated to match the window frames, the blinds become almost invisible.

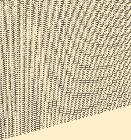



Light transmission levels for the fabric in single figures can remove glare, improving workspaces and comfort zones alike. Solar reflectance (Rs) of over 70% can reduce heat gain through the glass by 25%, 40% to over 50% dependant on glass properties. The blinds also improve the insulation of the window by 15%, 20%, 30% or more, reducing temperature loss.



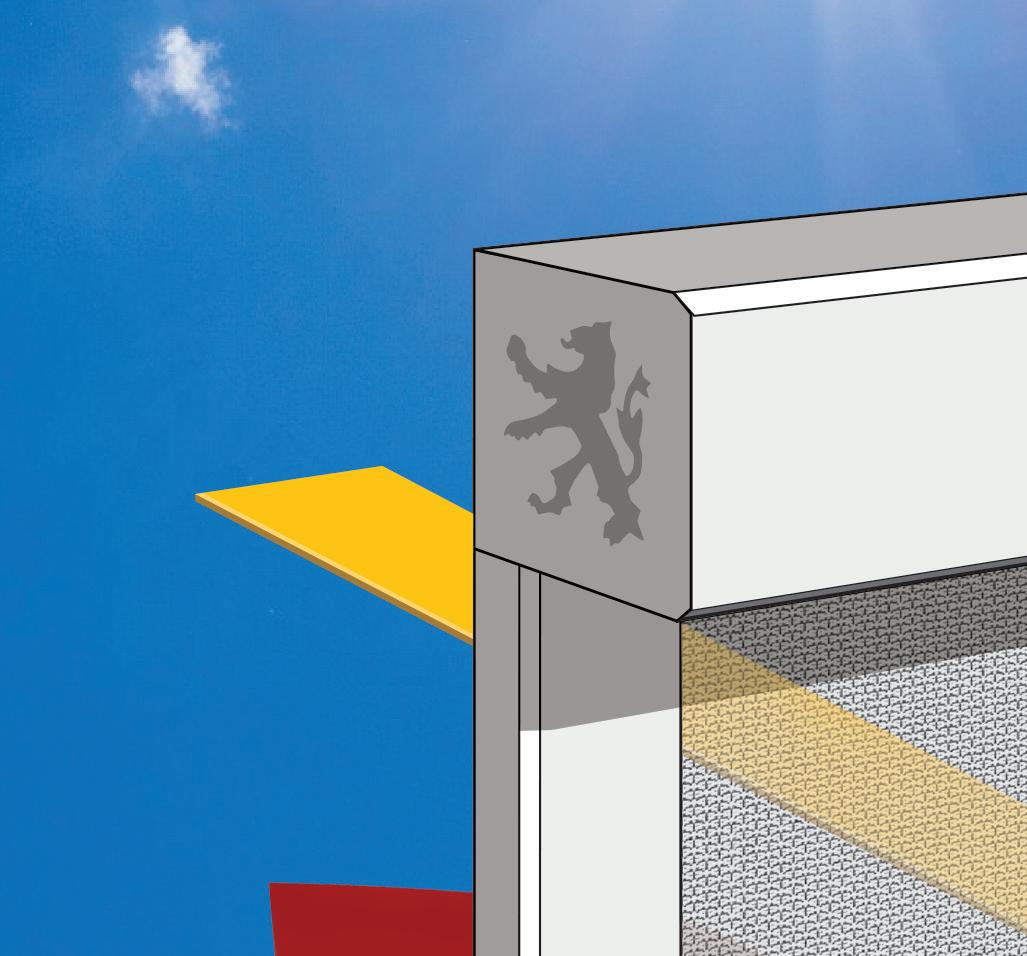

















At FP McCann, we believe in working with you as a partner from the start, which means offering our expertise in designing and manufacturing rooms to suit every individual project. Far from being an off-the-shelf solution, our architectural and structural solutions are made-to-measure, whilst maintaining our design philosophies and standard details. All units are manufactured
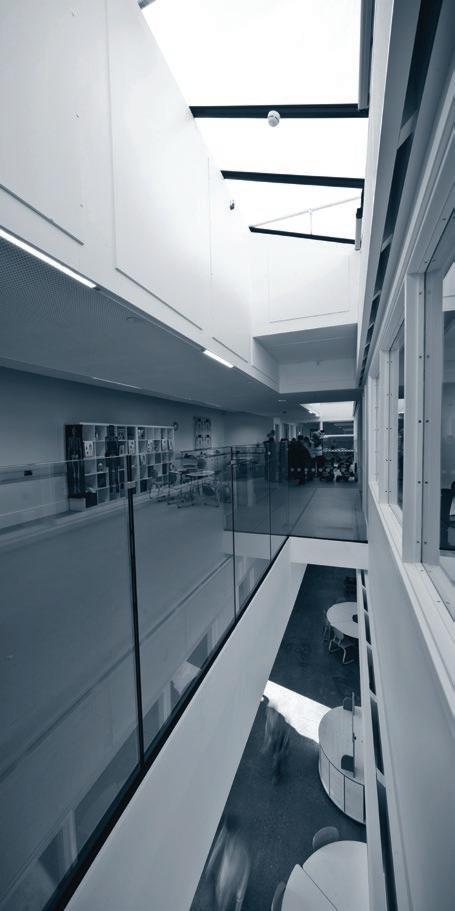






off-site at our state-of-the-art Grantham and Byley depots and delivered to site, ready for final preparation and decoration. Our precast concrete crosswall construction is a fast and convenient way to produce multi-unit structures such as hotels, education, student, secure and health accommodation, private and social housing in a fraction of the time of traditionally built structures.
