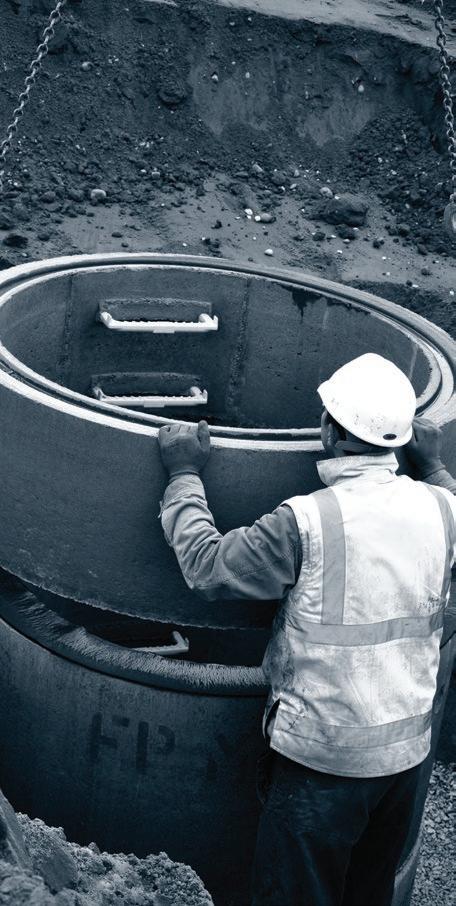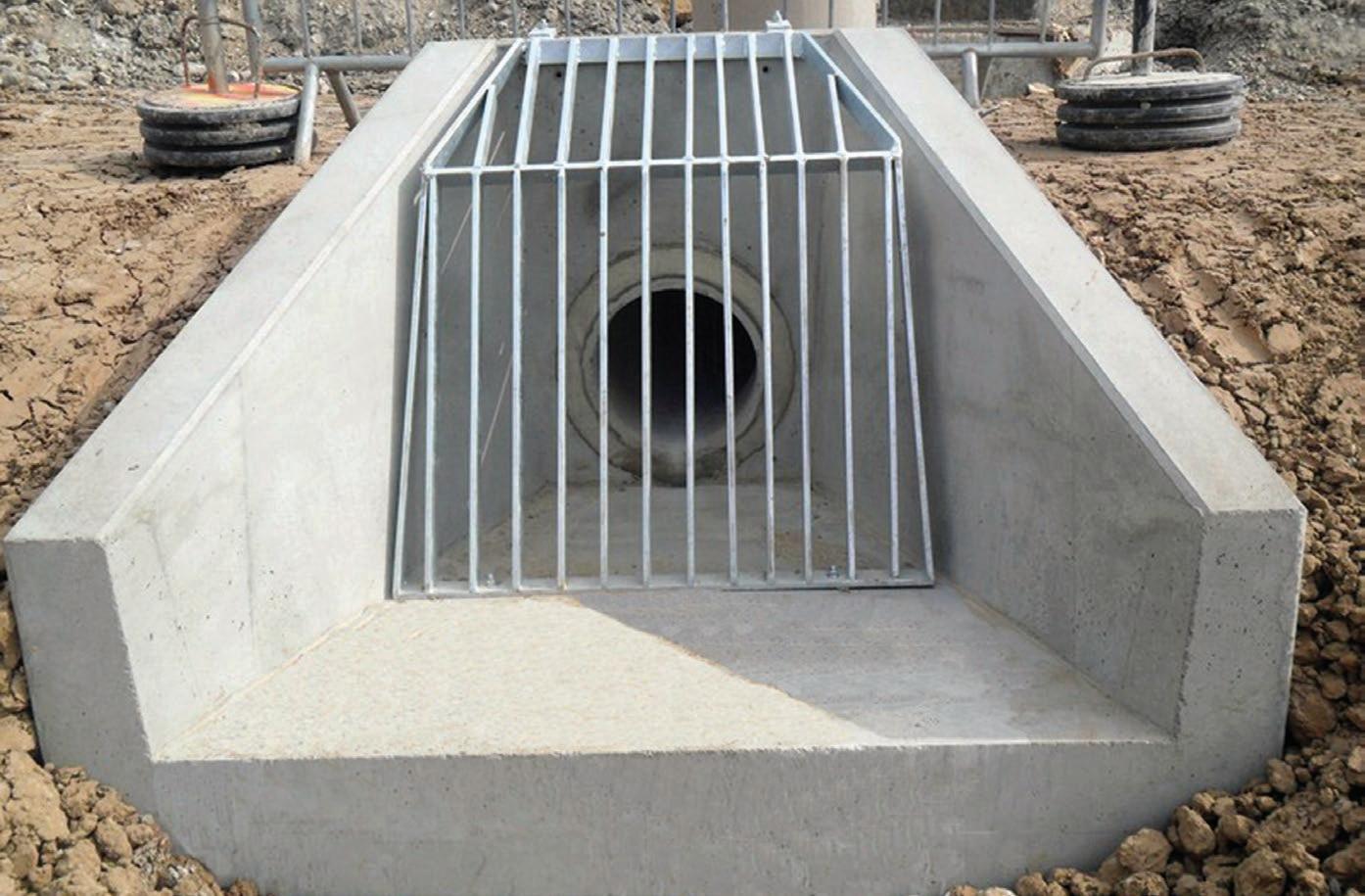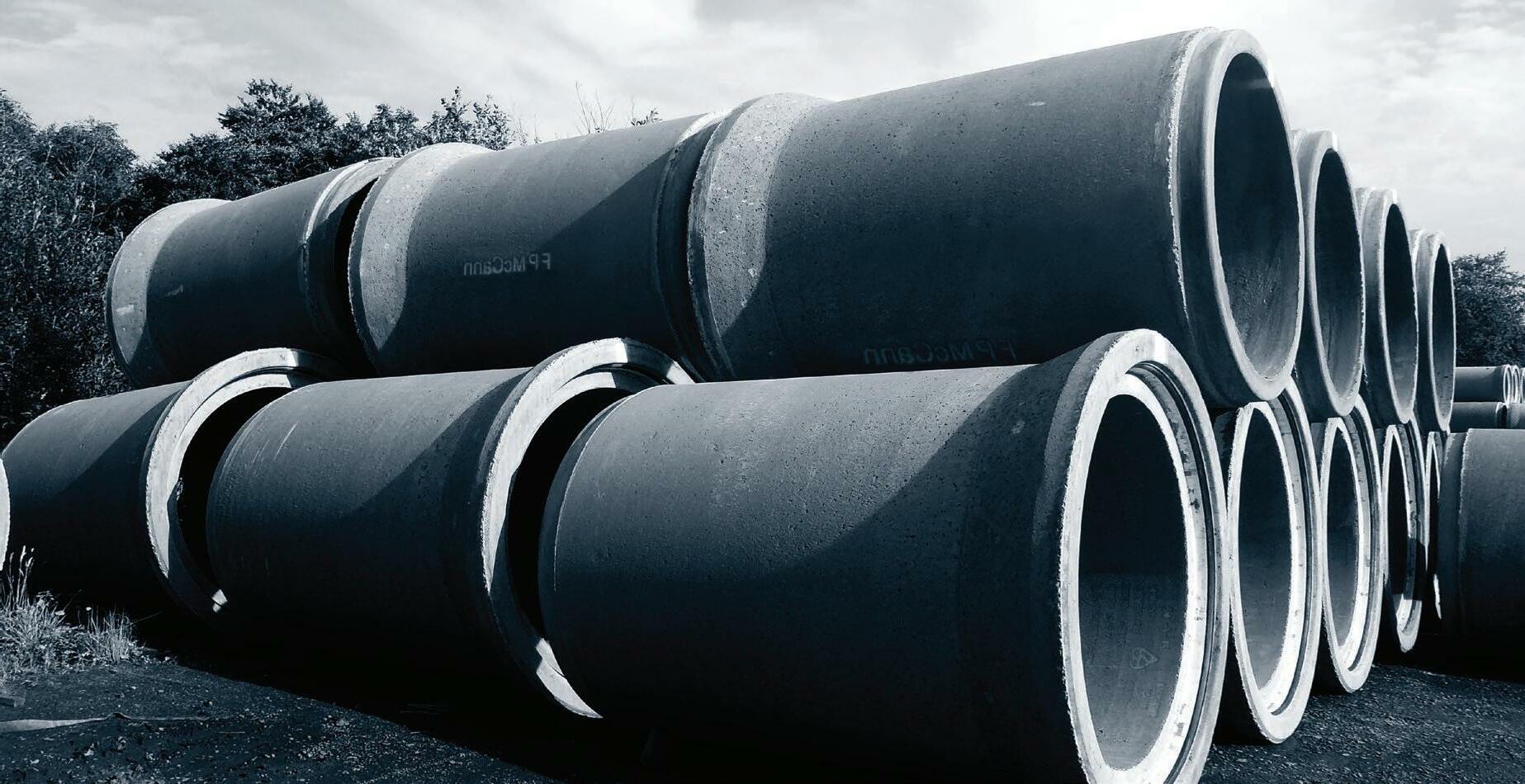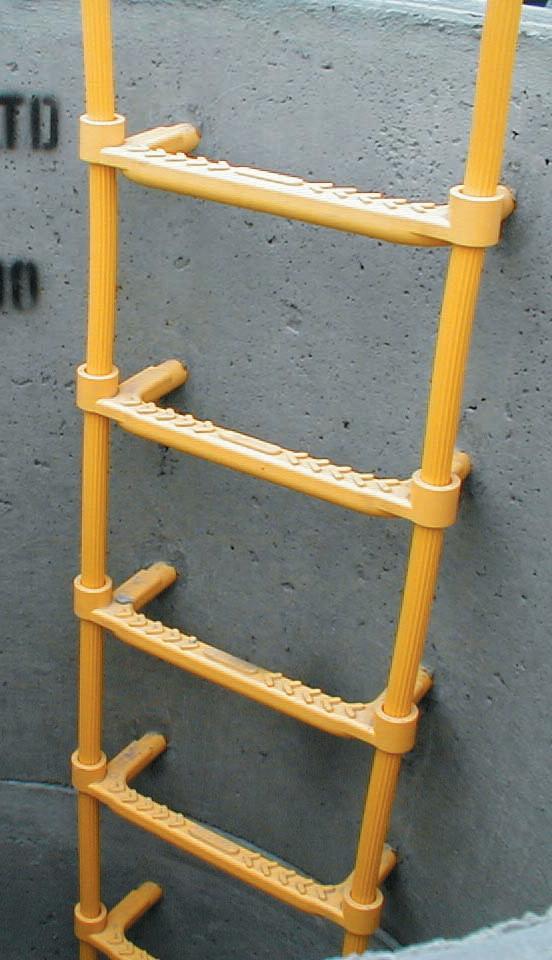












 Dame Kelly Holmes Centre
Bartholomew House
Dame Kelly Holmes Centre
Bartholomew House














 Dame Kelly Holmes Centre
Bartholomew House
Dame Kelly Holmes Centre
Bartholomew House

For 10 years, Encasement Ltd, has been manufacturing and suppling a wide range of decorative casing solutions covering column casings, wall linings, bulkheads, reveals and of course, pipe boxing, which have been used in a diverse range of projects, applications and sectors.
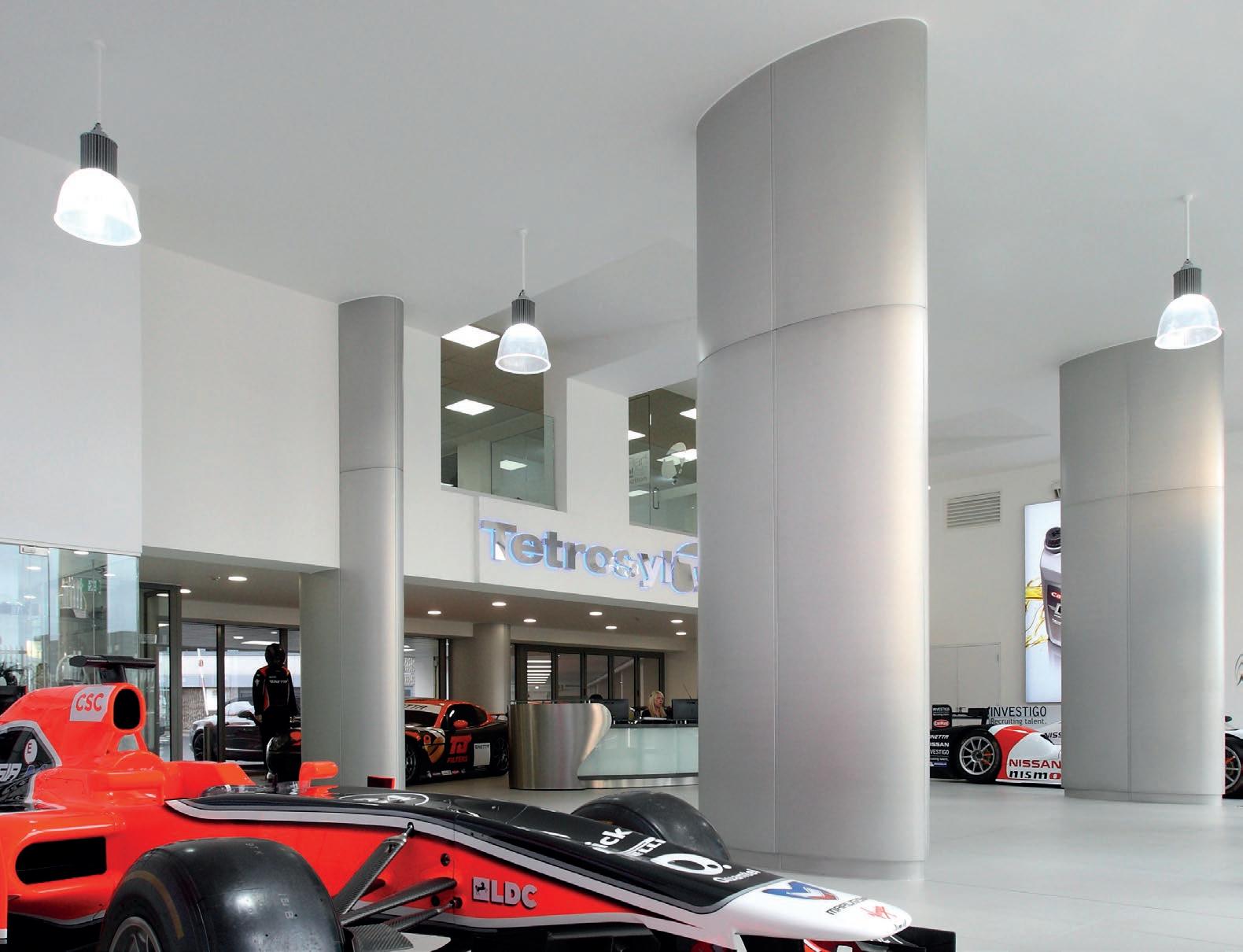
The regular introduction of new products, the launch of its specialist installation service and implementing an active market development programme, have all been key factors in Encasement’s continued growth, which was maintained even during the global downturn.
By 2012, the company had already moved into larger premises and increased its turnover five-fold, which was followed two years later with the launch of its new ‘Vecta’ wall linings range. This prompted further premises expansion along with the appointment of new staff to support specifiers and end users, as well as providing telephone technical support. Read more on pages 30-31

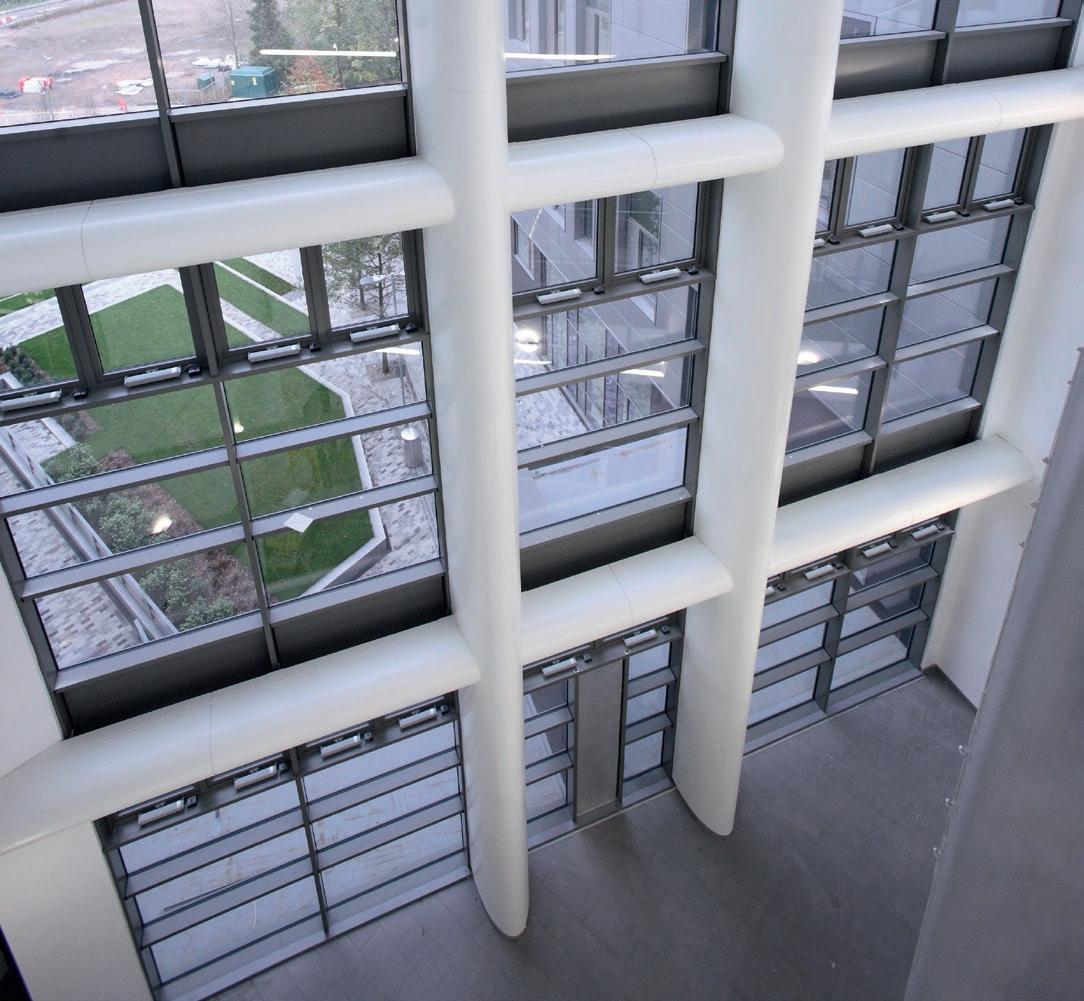 Birmingham Dental Hospital
Winchester College
Tetrosyl Head Office
Birmingham Dental Hospital
Winchester College
Tetrosyl Head Office
Unbeatable quality and real value for money make Schueco aluminium façades, windows and doors the systems of choice for the smaller project. Offices and shop fronts, schools and colleges, housing association newbuilds and refurbishments can all benefit from Schueco’s precision engineering. With energy costs increasing, everybody needs solutions that combine great design, an unrivalled choice of profiles and excellent thermal insulation to deliver greater comfort and reduced running costs. For German engineering made in Britain, there’s only one name. www.schueco.co.uk
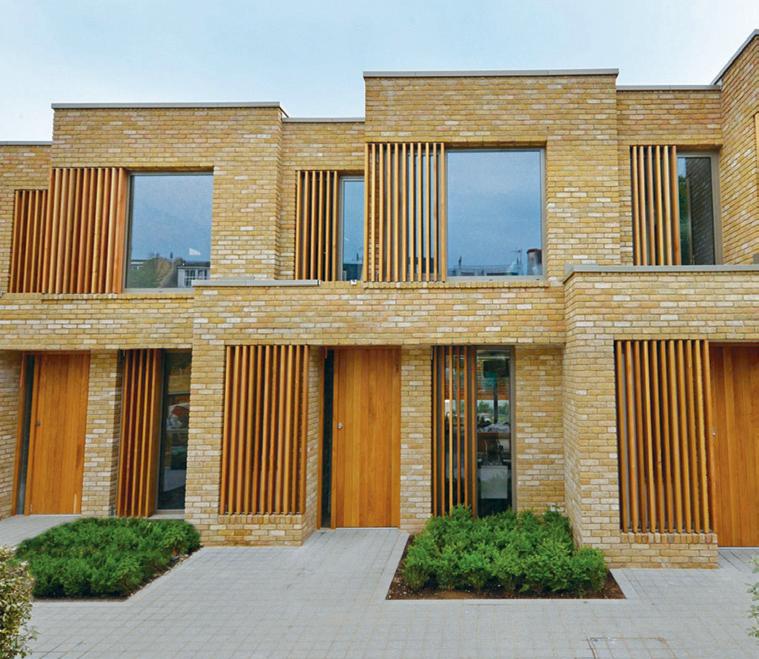

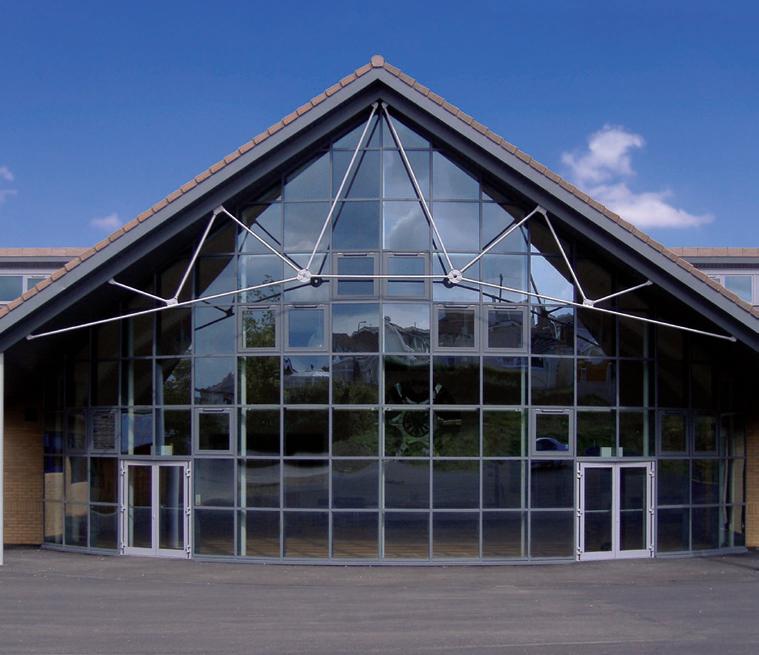


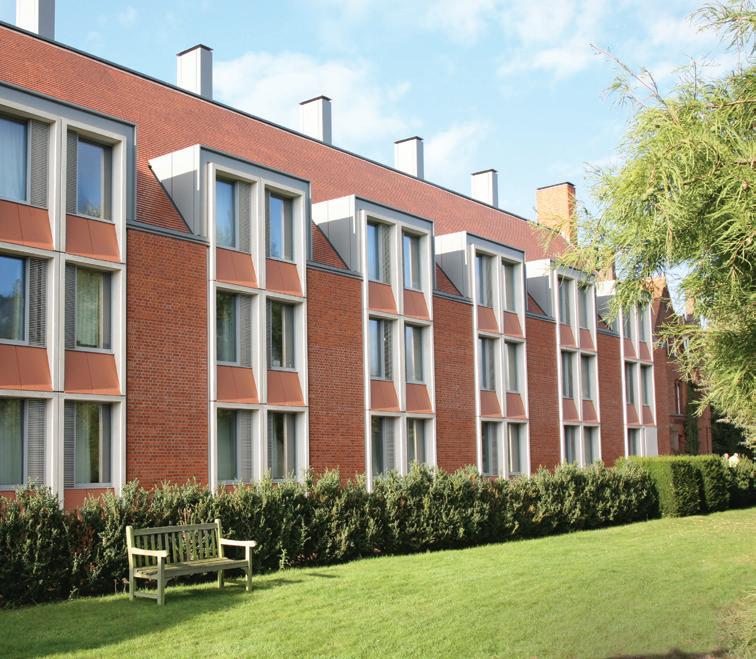

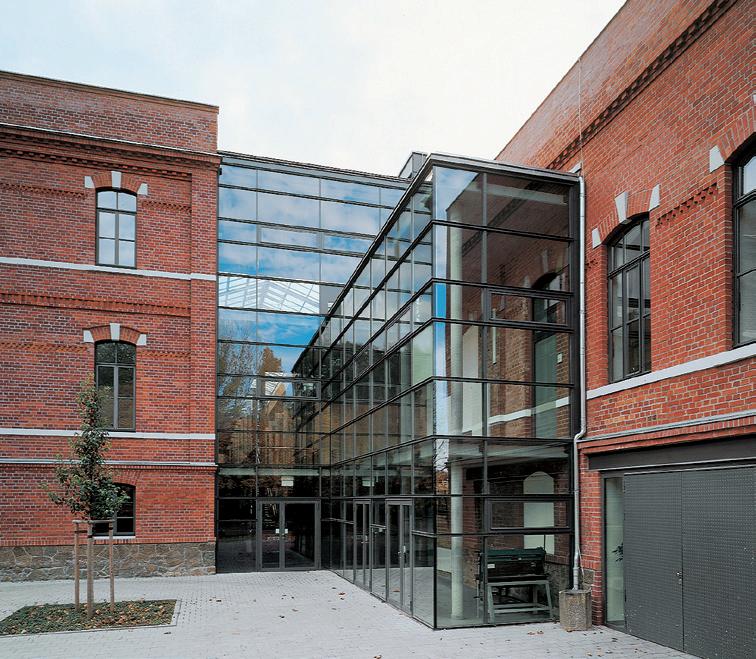
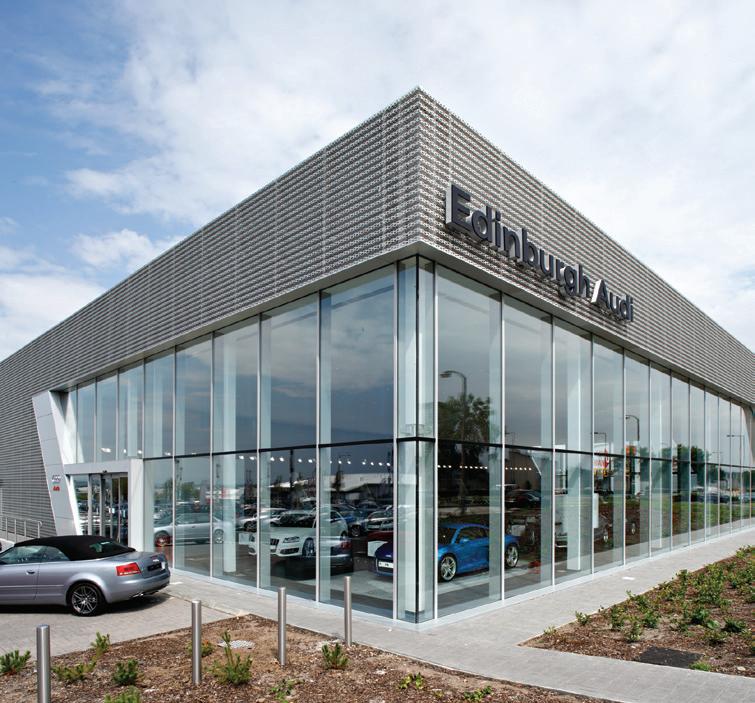

hat are the indicators of a successful trade show these days?
Some say it is the opportunity to see a diverse range of products and services. Others argue that it is the quality and depth of the seminar programme. There are also those who maintain it is the networking opportunity – both formal and informal – that such events provide. And there are yet more who maintain it is all about visitor numbers.

Taking the first three points into account then Ecobuild 2017 can rightly claim to be a success.
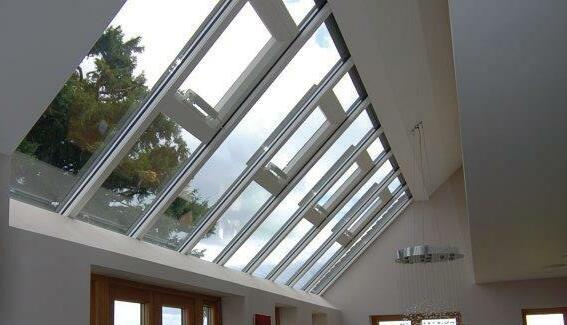
But there is no escaping the fact that in the space of just five years the show has gone from filling two of Excel’s expansive halls to just managing to fill up half of one hall this year.
Yet, talking with many of the exhibitors this year they were happy with the footfall and the make-up of the event. Indeed, the catchphrase for many was “quality, not quantity”.
Generally speaking, trade shows across all industries in the UK have been on a downward spiral for a decade or more. Priorities have changed and so visitor numbers have dwindled. Chasing tens of thousands of visitors over two or three days is a bit of a fool’s errand these days.

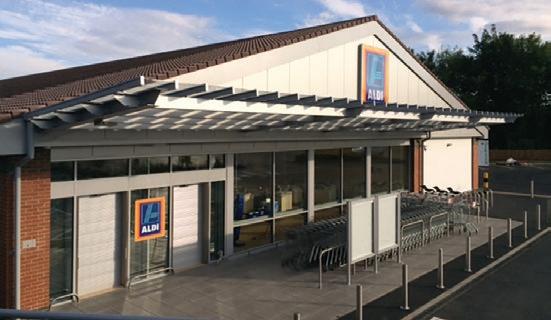
But creating a diverse, informative and above all relevant event for the industry is all-important and Ecobuild achieved that this year. Indeed, as Julie Hirigoyen, Chief Executive of UK-GBC, said: “Ecobuild 2017 has been a great place to connect with people and exchange views about the state of sustainability in the built environment.
“UK-GBC has curated leadership insight sessions on the future of sustainable housing, workplaces and retail. Our seminars have covered a wide range of topics including: embodied carbon, science based targets, healthy homes, breakthrough innovation, retrofit and making sustainability in the built environment mainstream.”

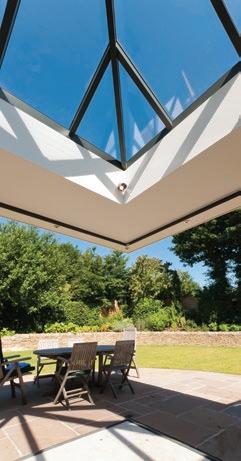
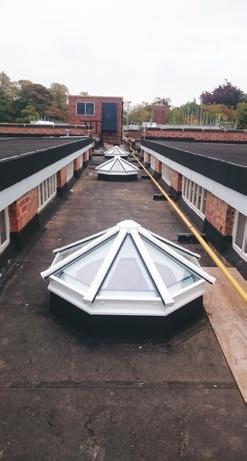
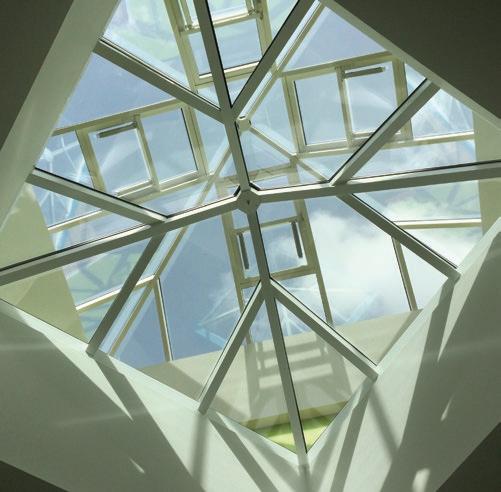

The industry needs a high quality, diverse, national trade show that provides a focus for us all. But does it need to attract the vast numbers witnessed at trade events in Europe?
It will be an interesting 12 months in the development of the Ecobuild brand as the new owners look ahead to the 2018 event. We will watch with interest.


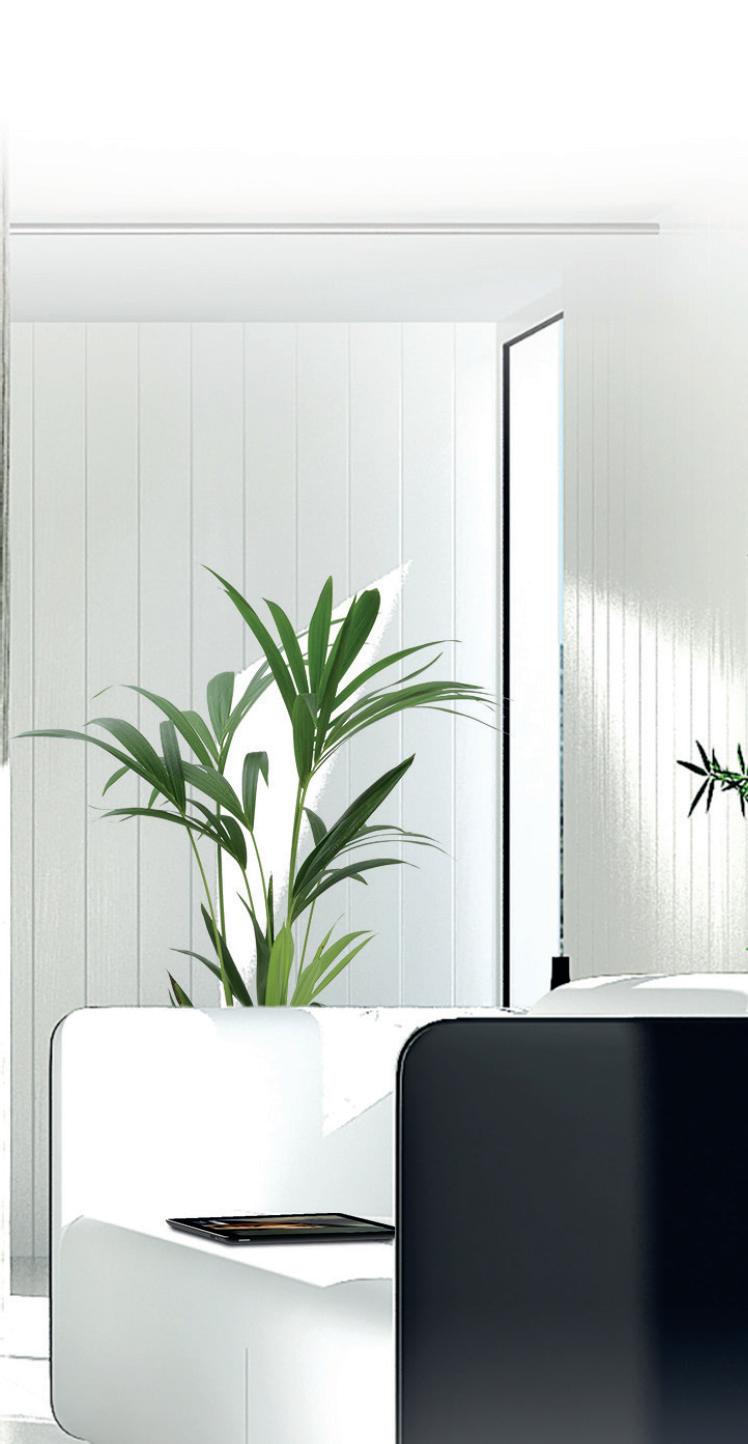
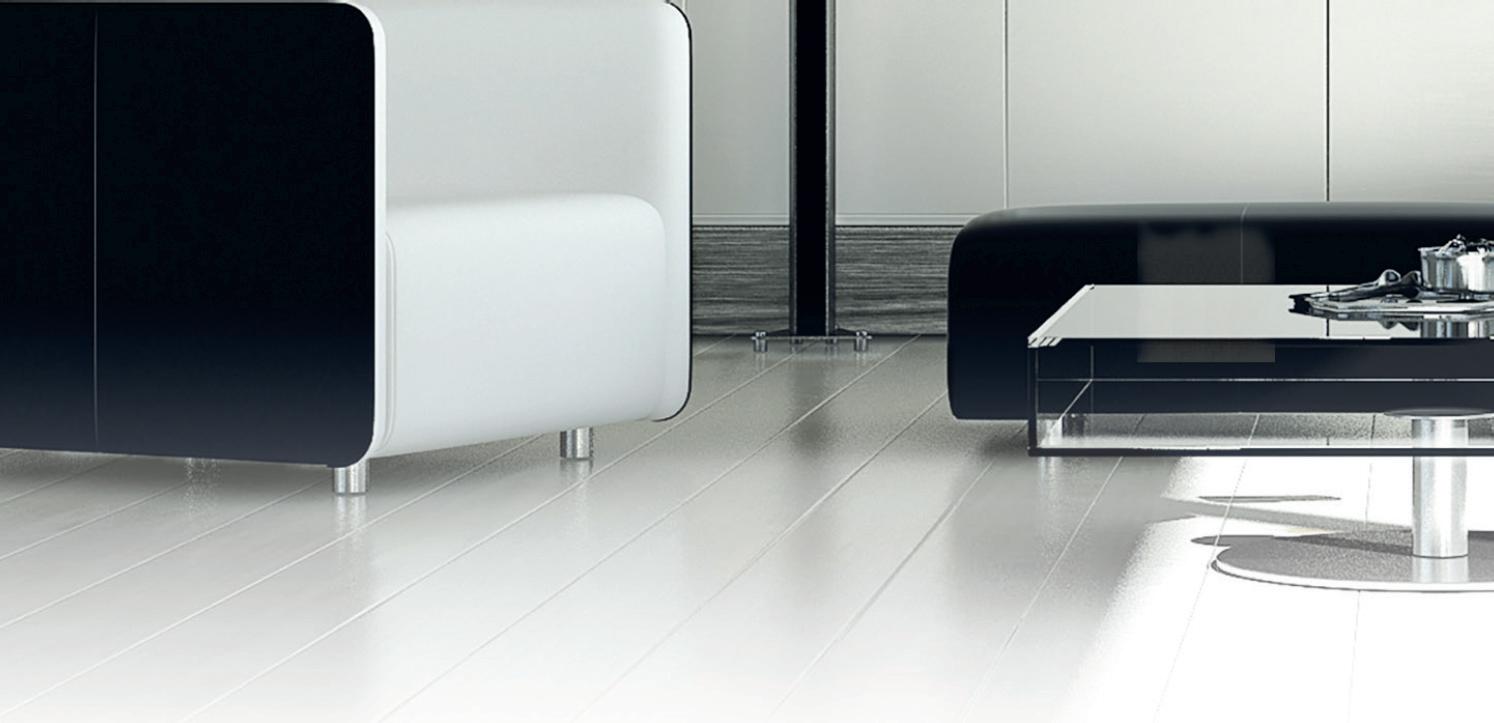
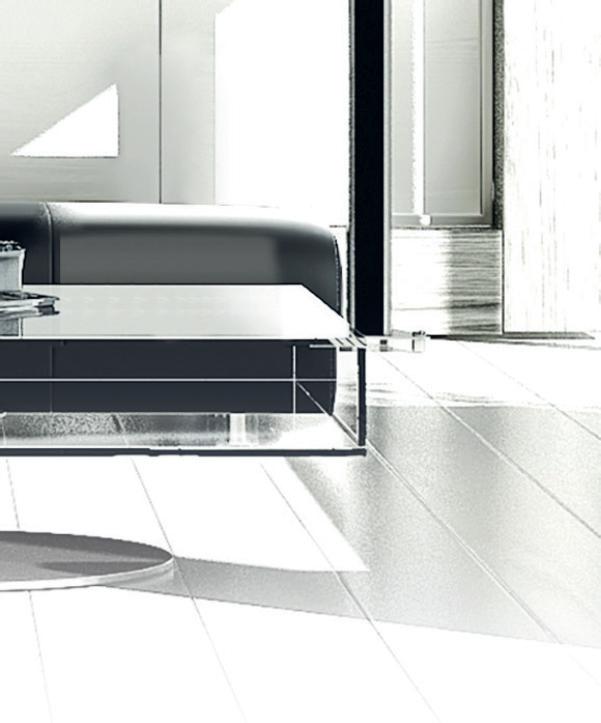
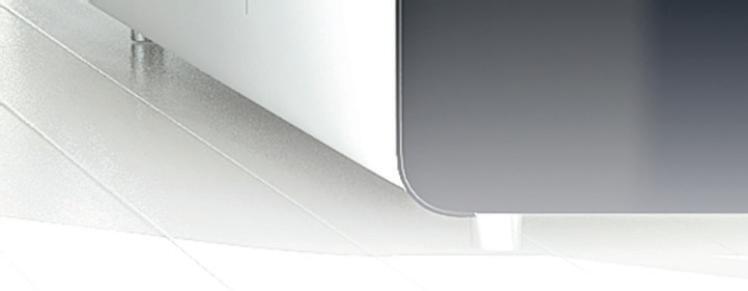


NEWS News 8 - 27

Front Cover Spotlight 28 - 29 Corporate Profile 30 - 31

Industrial Sector 32 - 37 Infrastructure & Regeneration 38 - 41 Ecobuild Review 42 - 42


Heating, Ventilation & A/C 44 - 53 Safety, Security & Fire Protection 54 - 59 Doors, Windows & Architectural Ironmongery 60 - 77 Glass, Glazing & Solar Control 78 - 81

New Developments 83 - 85 Roofing, Cladding & Insulation 86 - 87 Floors, Walls & Ceilings 88 - 89

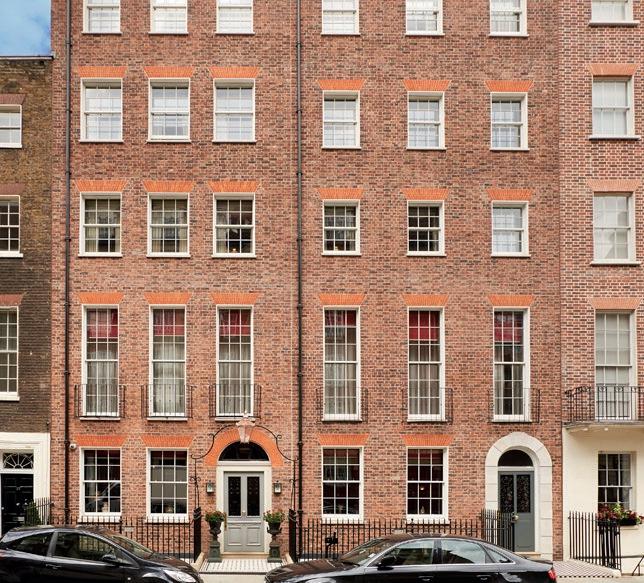



Abloy UK explains how to achieve dynamic lockdown without compromising on security or escape, through the utilisation of access control and electric locking.

The importance of standards compliance as well as personnel training is also explored, with a range of solutions specified to enable an organisation to restrict access and egress to a site.
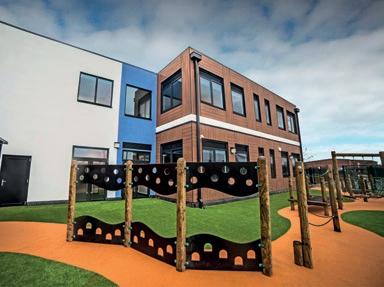
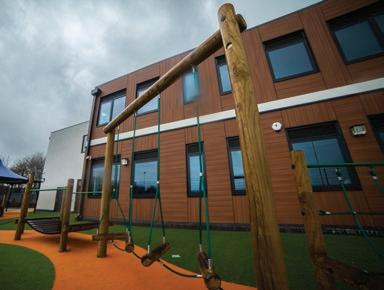
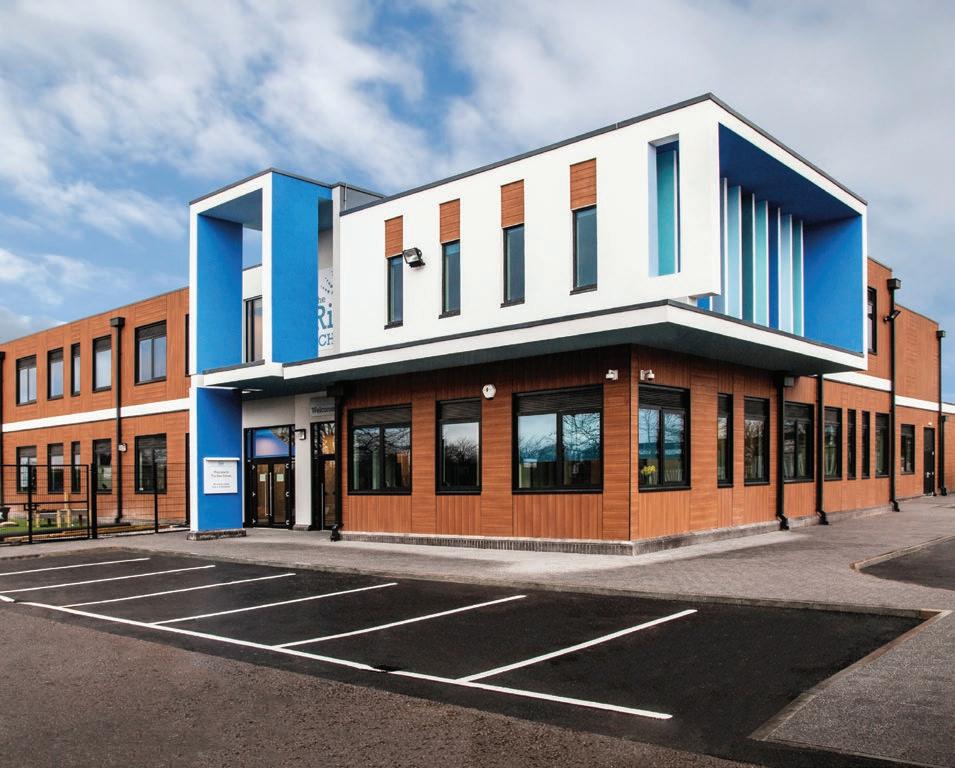
Read more on page 28-29.

Abloy UK - Enquiry 5


Sprue Safety Products’ new connected homes project is tapping into an increasingly connected world to revolutionise fire safety.
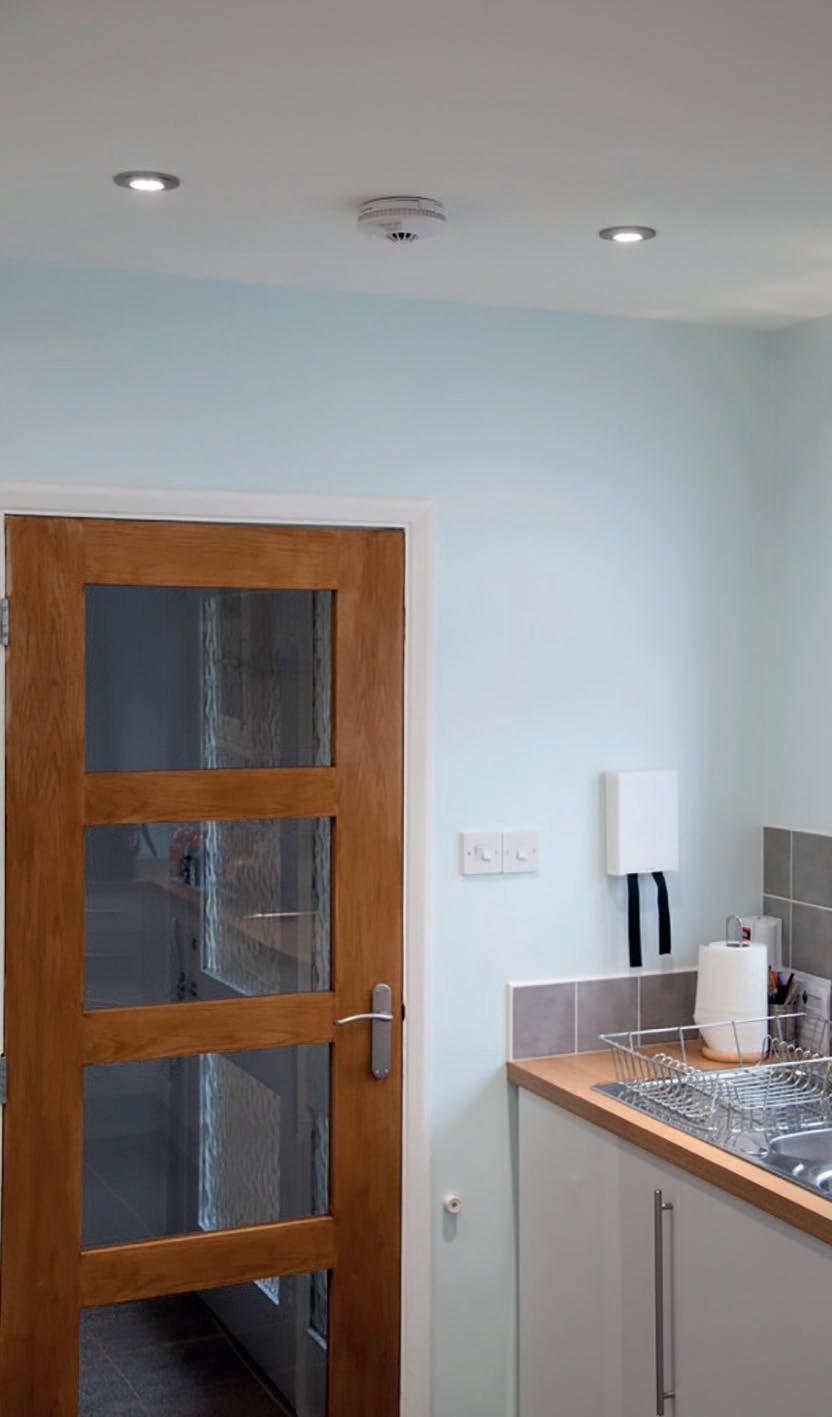
The ‘connected home’ is expected to be the next technological revolution. There are already an estimated 10 billion devices globally, which are connected to the internet, and this figure is set to rise to 50 billion by 2020.
Europe’s leading home safety supplier Sprue Safety Products has teamed up with Humberside Fire and Rescue Service to trial connected home technology, installing a number of smoke, carbon monoxide (CO) and cold alarms which feature new and enhanced remote functionality in the homes of those who are most at risk.
The trial forms part of the larger Hull 2020 transformational project, which sees health organisations working alongside emergency services and community groups to improve people’s quality of life and help individuals live safer, independent lives in their homes.
The value of work starting on site in the three months to February was 1% lower than during the same period a year ago, according to the latest Glenigan Index.
On a seasonally adjusted basis, starts were 3% lower than during September to November 2016.
The decrease in the index is disappointing. However this is in large part due to a sharp drop in civil engineering projects. The flow of non-residential starts is more encouraging, suggesting that investor confidence has begun to stabilise.
Recent months have seen a marked improvement in the social housing sector, with the value of project starts during the three months to February was 17% higher than a year ago. In contrast private residential starts for March were 8% down on a year ago. Looking ahead higher inflation is set to squeeze household spending and to dampen activity in the wider housing market over the coming year. Against this weaker market background we anticipate a softening in private project starts during the second half of 2017.
Non-residential projects were 13% up on a year ago. There has been a marked improvement in private sector activity, suggesting the investor confidence is recovering from the heighted uncertainty
seen in the immediate aftermath of the EU referendum vote. The industrial, office and hotel & leisure sectors all saw a marked improvement in the value of underlying project starts during three months to February. In addition non-residential starts were also boosted by increases in health and community amenity work.
Civil engineering continues to be a drag on underlying project starts, being 44% down on a year ago, with the utilities sector suffering more than the infrastructure sector.
At a regional level, the east midlands, north east and south west of England, Wales and Northern Ireland all enjoyed a strengthening in project starts, with starts increasing by 6%, 51%, 27%, 65% and 42% respectively against a year earlier. In contrast, project starts in the capital were little changed on a year ago and were 9% and 19% lower in the south east and east of England respectively. Projects starts were also weaker in the north west (-20%), west midlands (4%) and Yorkshire & the Humber (-4%).
The Brick Development Association has announced that nominations are now open for the 2017 Brick Awards.
The awards are designed to showcase skilled and praiseworthy use of brick in the UK construction sector, and are open to architects, designers, building owners, developers and housebuilders, to contractors and brick manufacturers.
Award-winners this year will join some of the most notable names in the architecture and construction sectors. Recent winners include the Newport Street Gallery, The Whitty Theatre and Brentwood School Learning Resource Centre.
This year’s ceremony will consider fifteen categories, celebrating brick use in
housing, commercial and public projects, in addition to acknowledging exceptional technical prowess in brickwork. These categories are open to all entrants for projects featuring clay bricks and pavers manufactured by the Association’s members with the exception of The Worldwide and International Award.
Innovation, sustainability and architectural design are key components that judges look for each year as well as the creative use of brick as an aesthetic building material.
The 2017 Brick Awards will be held at the Hilton, Park Lane, London on November 9 2017. Project entries for this highlyanticipated event will close on June 9 2017.

Now there’s an easier way to create beautiful clay pantile roofs. Our new Lincoln range combines the elegance of the s-curve profile, with a thin leading edge, a groundbreaking 17.5º minimum pitch and an innovative fixing system. Talk to us about your specification needs, or order your free Lincoln pantile sample today. Call us on 01283 722588 or visit marleyeternit.co.uk/lincoln
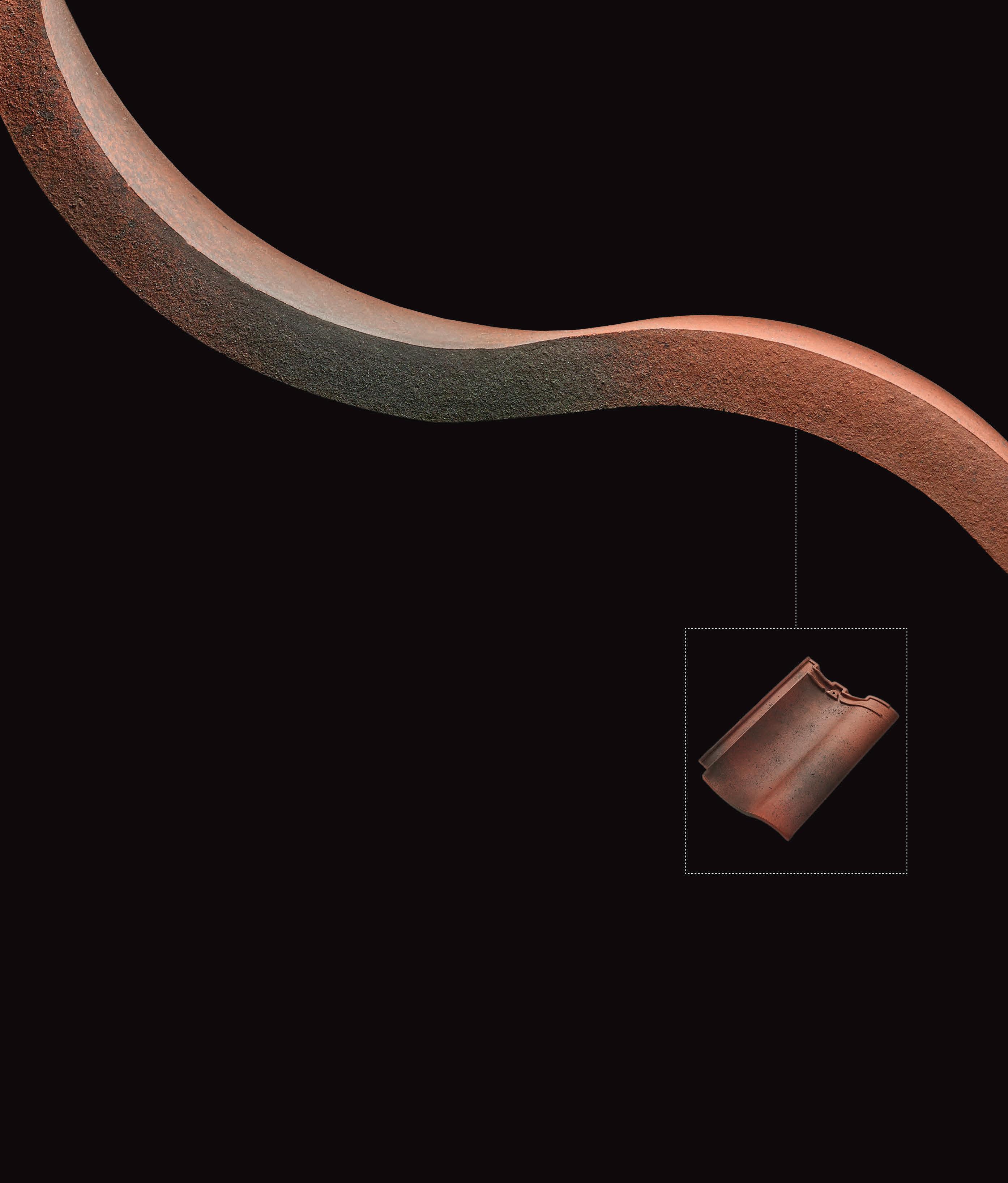
Eaton was selected by the design and building company behind Wales’ biggest trampoline arena to provide a bespoke mains lighting, emergency lighting and fire alarm solution.
Black Circle Design, principal contractor and designer for the Go Air Trampoline Park in Cardiff, opted for an Eaton mains lighting solution that would enhance the aesthetic appeal and comfort of the interior while maximising energy efficiency.
The power management company also delivered an emergency lighting scheme and fire alarm system to help the site owners meet their commitment to protecting the safety of staff and visitors, as well as guarding the fabric of the building and its assets.
The Go Air Trampoline Park in Cardiff was successfully completed within a demanding seven-week deadline. The 7,315m2 venue, formerly a warehouse, was extensively renovated and now houses 120 trampolines, six supersize foam pits and a dodge ball court.
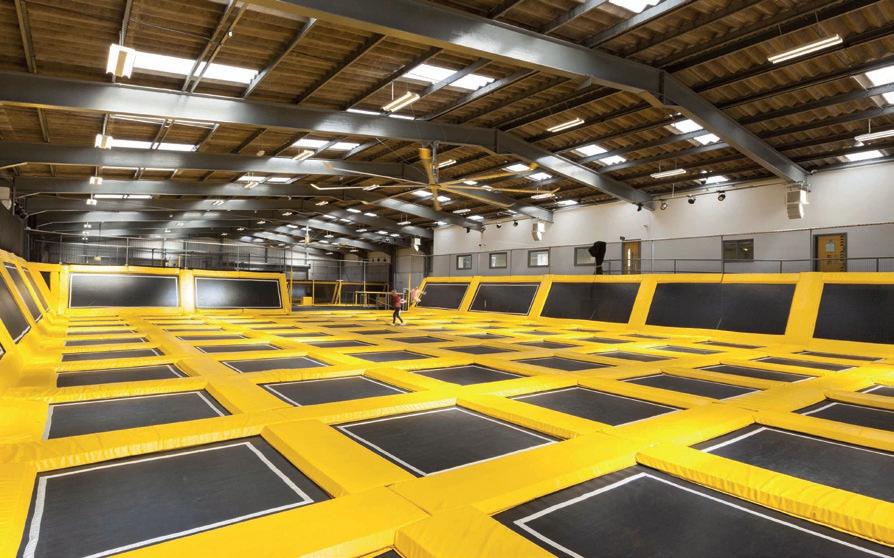
Eaton specialists visited the warehouse at the outset to develop a mains lighting scheme in conjunction with the client’s design team. Eaton then produced and delivered 45 of its class-leading Linergy LEDs, which offer high energy-saving performance and flexibility for large, multi-use buildings.
Eaton also recommended a separate emergency lighting scheme for the trampoline park, which took full advantage of Eaton’s innovative Alfalux Highbay LEDs. Unlike standard conventional systems, BiWire Ultra allows detectors, sounders and EN5423 approved visual alarm devices (VADs) to all share the same zone wiring, which can reduce cabling and labour costs.
UK construction activity declined more than expected last month, according to offi cial fi gures, while sector experts said the sector looks set for a tough time in 2017.
The Office for National Statistics revealed construction output fell 0.4%, slightly worse than the consensus forecast for a drop of 0.2%.

Output deteriorated from the previous month’s 1.8% gain, which had benefited from an upward revision.
On a yearly basis, construction grew 2.0%, well up on the 0.3% expected but slower than the revised previous 2.6%.
Thanks to significant revisions that indicated the slowdown in the construction sector last year was less severe than at first seemed, the ONS estimated output increased by 2.4% year-over-year in 2016, rather than 1.5%.
Private housing construction was the strongest contributor to the sector, expanding 13.1%, while private commercial work increased 8.6%, but private industrial work fell by 9.5% and infrastructure work declined by 9.2%.
Rebecca Larkin, Senior Economist at the Construction Products Association, commented: “Following an increase in output in Q4 last year, the overall fall in construction output in the opening month of 2017 was disappointing, with a decrease in housing, industrial, commercial and RM&I activity over the month.
“Furthermore, the construction new orders data from the ONS suggests that there may
be continued weakness in activity in some sectors during 2017. Commercial new orders tailed off in the second half of 2016 and in Q4 were 10.6% lower than in Q3 and fell 24.1% from a year ago, and new orders in the industrial sector were the lowest in two years. Building work in both sectors requires a large up-front investment for a long-term rate of return and it appears decision-making has been clouded by a rise in economic uncertainty.
“Taking total new orders growth of 2.9% in 2016 as a whole, however, shows there remains an impetus for construction activity over the next 12 months. As echoed in our forecasts, output during 2017 will be driven by higher orders for housing – both private and public – as well as infrastructure and new public sector buildings such as schools and hospitals.”
Recticel announces that its Insulation division, one of Europe’s Leading PIR insulation board manufacturers, plans for a new state-of-the-art production capacity in the UK, enabling the company to significantly increase its production output as well as to create new jobs.
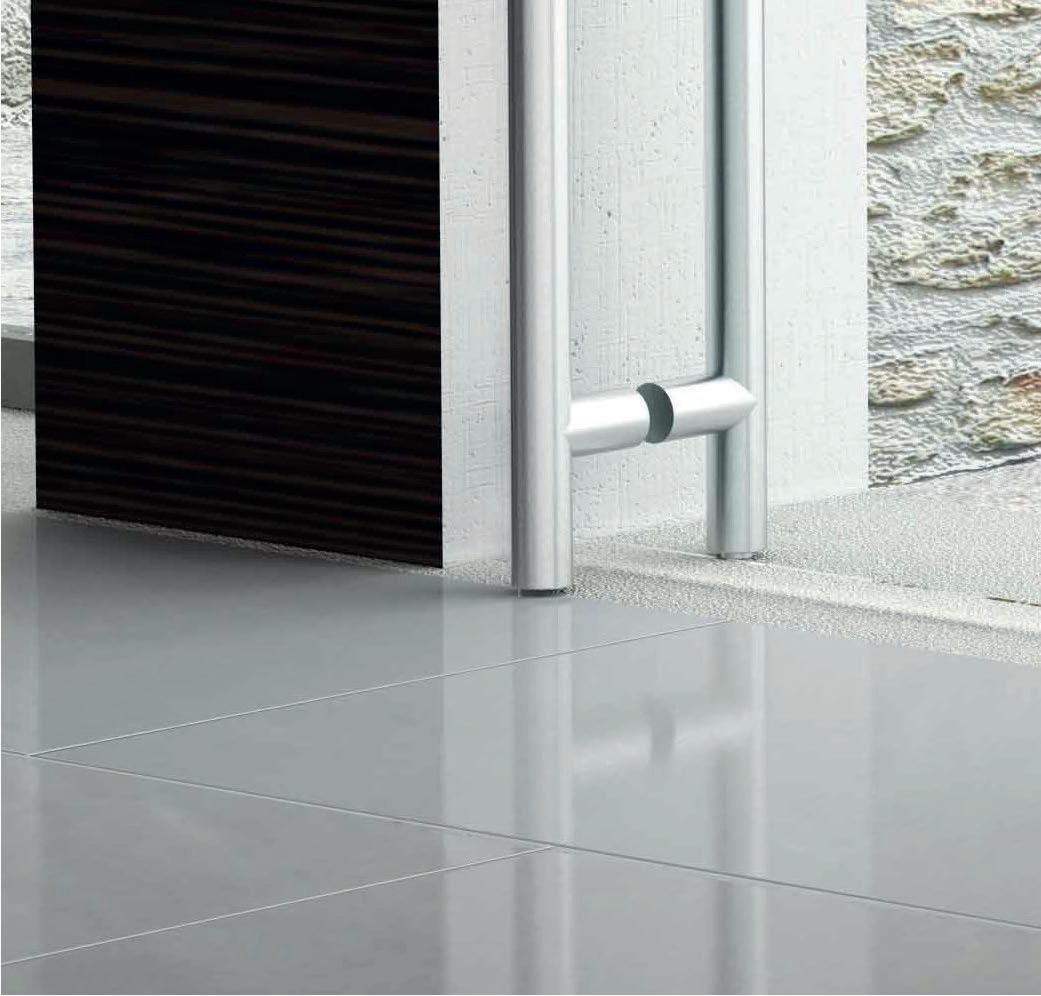
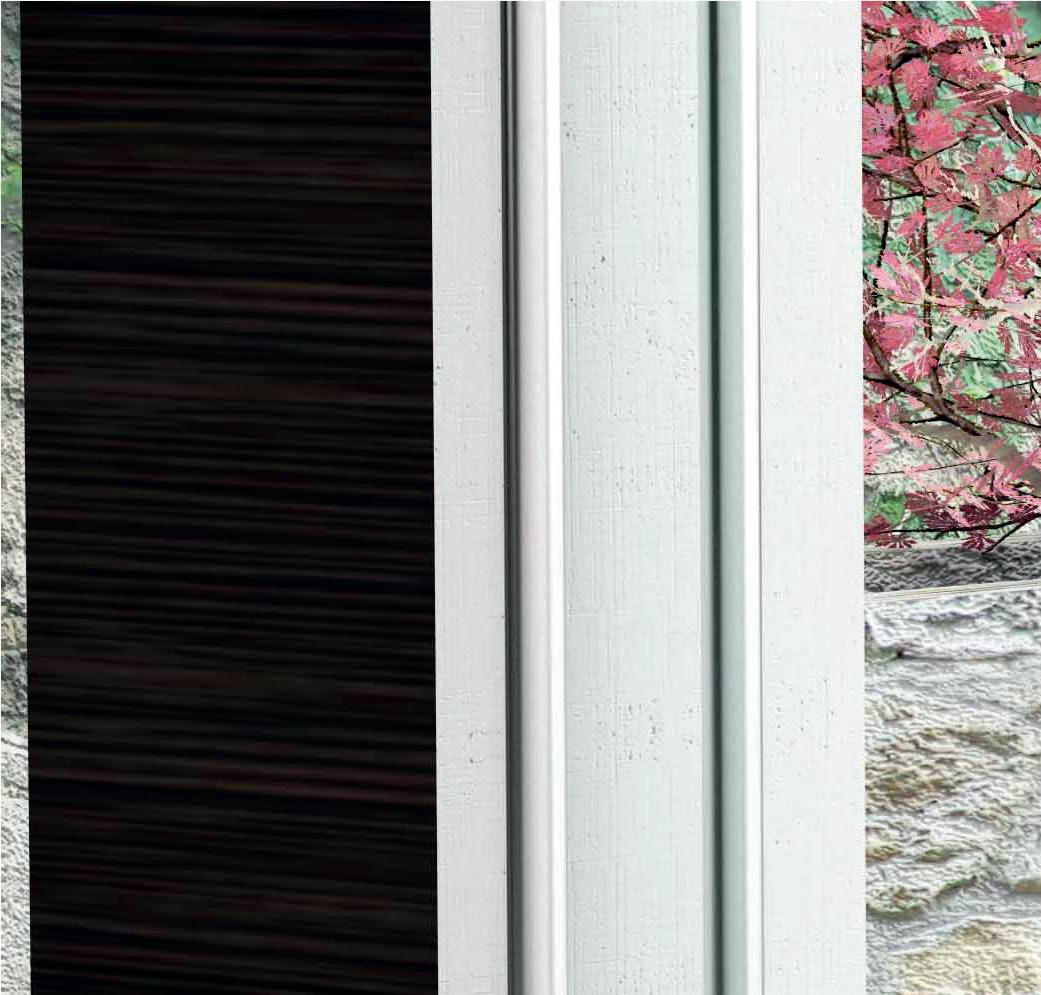
The investment by Belgian-based Recticel group is expressing its confidence in the post-Brexit British manufacturing and construction market.
Kevin Bohea, Commercial Director at Recticel UK, said: “The plans and designs are in place, so this is an incredibly exciting time for Recticel.
“Following the successful growth of the UK business it became clear we needed to further invest in this country to match the expectation and growth in demand from our customers. This new operation will allow us to support their growth in the foreseeable future.”



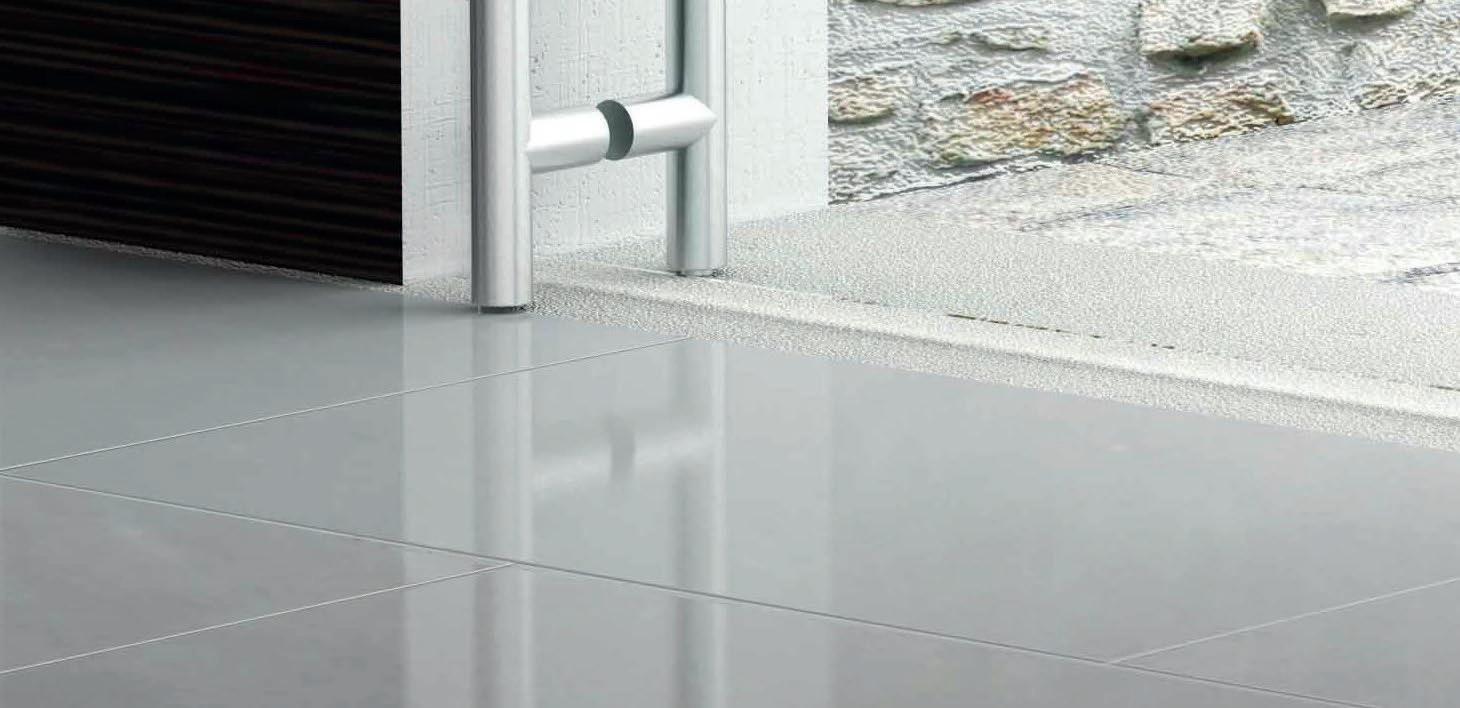
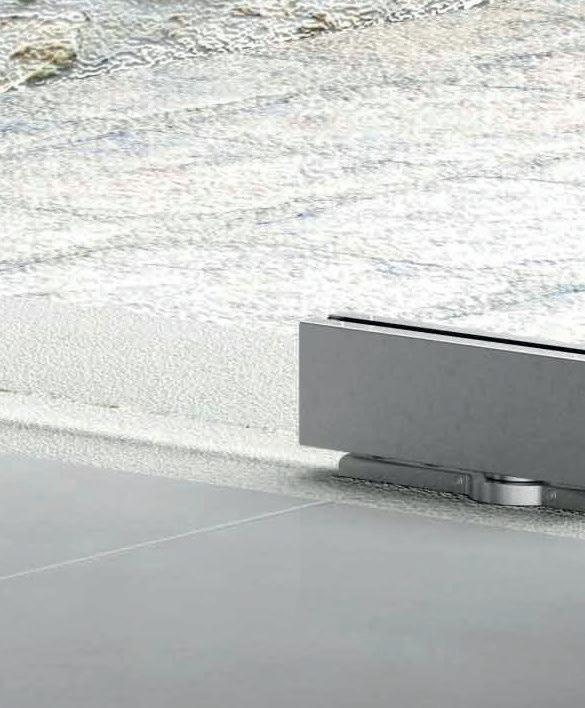


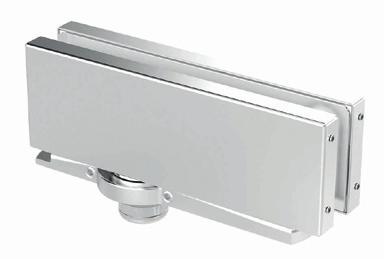
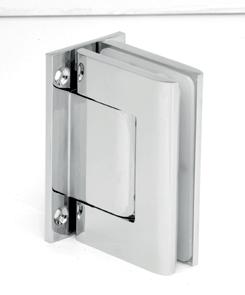
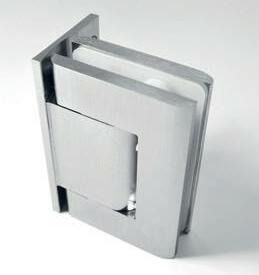
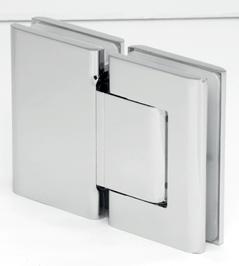
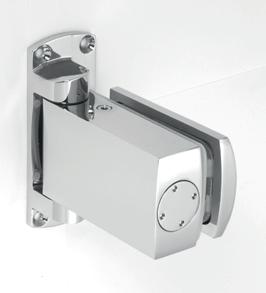
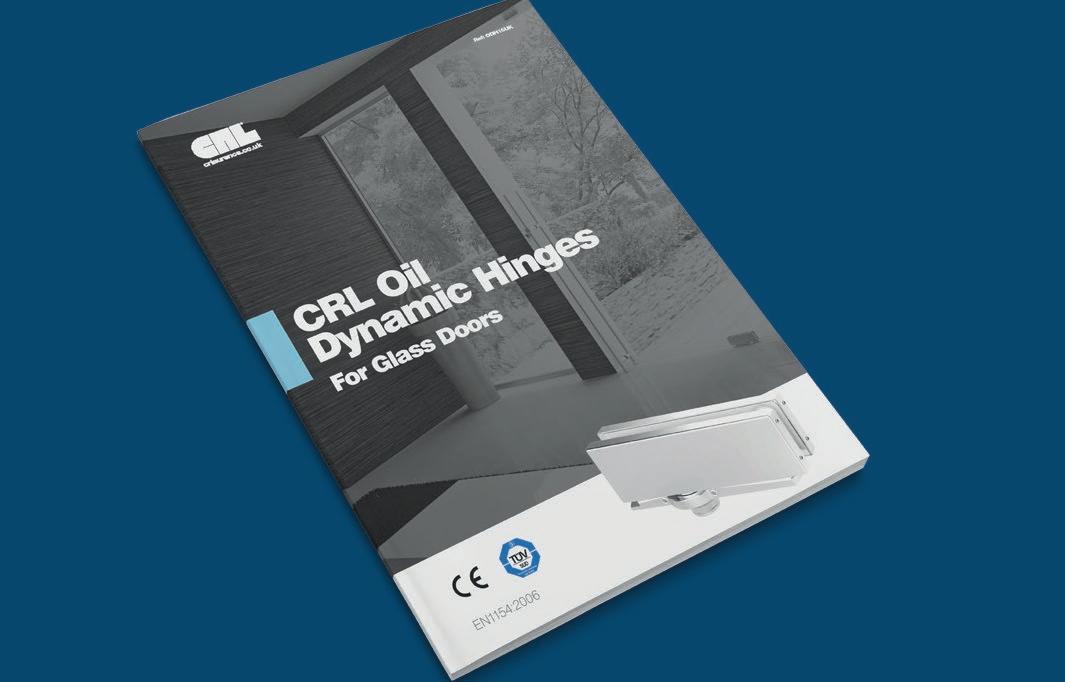
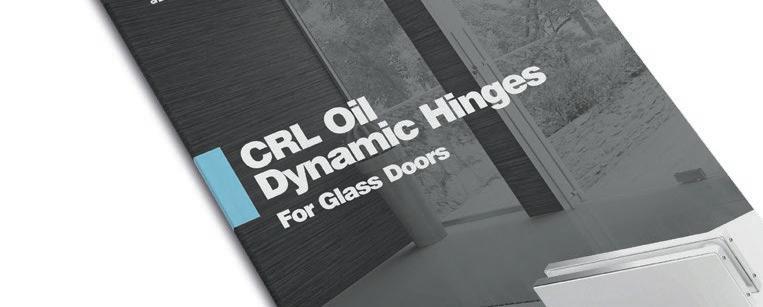

London Concrete, the leading supplier of specialist concrete, has provided an innovative heavyweight concrete solution to support the track slab construction on the Crossrail project, from Bond Street station through to Farringdon station.
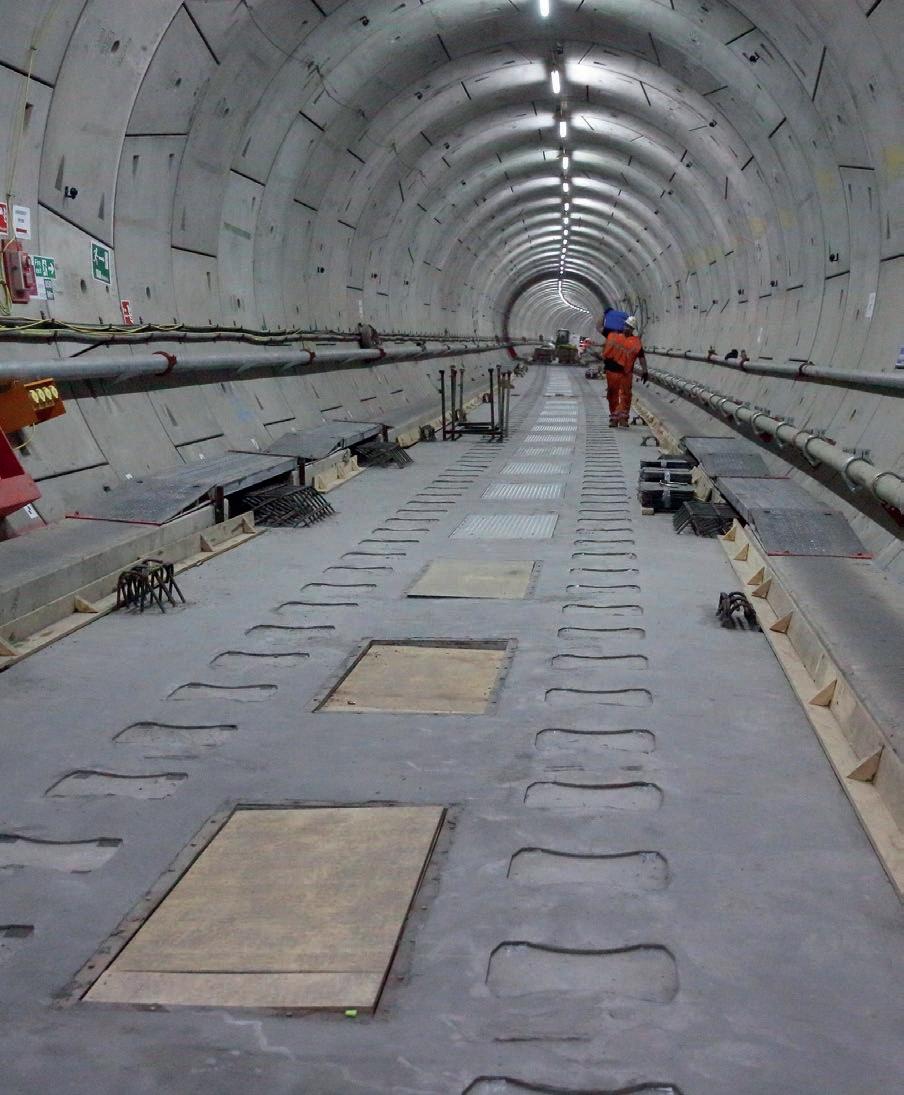
The heavyweight concrete will minimise the noise and vibration generated by the Elizabeth line when it is in service, especially in sensitive areas where there are recording studios above.
London Concrete responded to the challenge and entered into a contract to supply ATC JV (Alstom, TSO and Costain, the contractors installing track on the project,) with 4,000m3 of specialist heavyweight concrete track slab, which is constructed using MagnaDense, a natural dense aggregate around twice as dense as normal aggregate. In total, three grades of heavyweight aggregate as well as normal sharp sand were used to achieve the required density.
MagnaDense from LKAB Minerals is formed of black ferrimagnetic natural iron oxide (Magnetite) and is mined in Kiruna and Malmberget in northern Sweden, before being railed to the Narvik port in Norway and shipped to the UK.
London Concrete started work on the project this summer and is scheduled to finish in 2017.
Taking on an immersive city-scape format to reflect the show’s overarching theme of Regeneration, Ecobuild 2017 featured a series of ‘districts’ – each with dedicated seminar programmes – covering key topics, including green infrastructure, offsite construction and the circular economy.
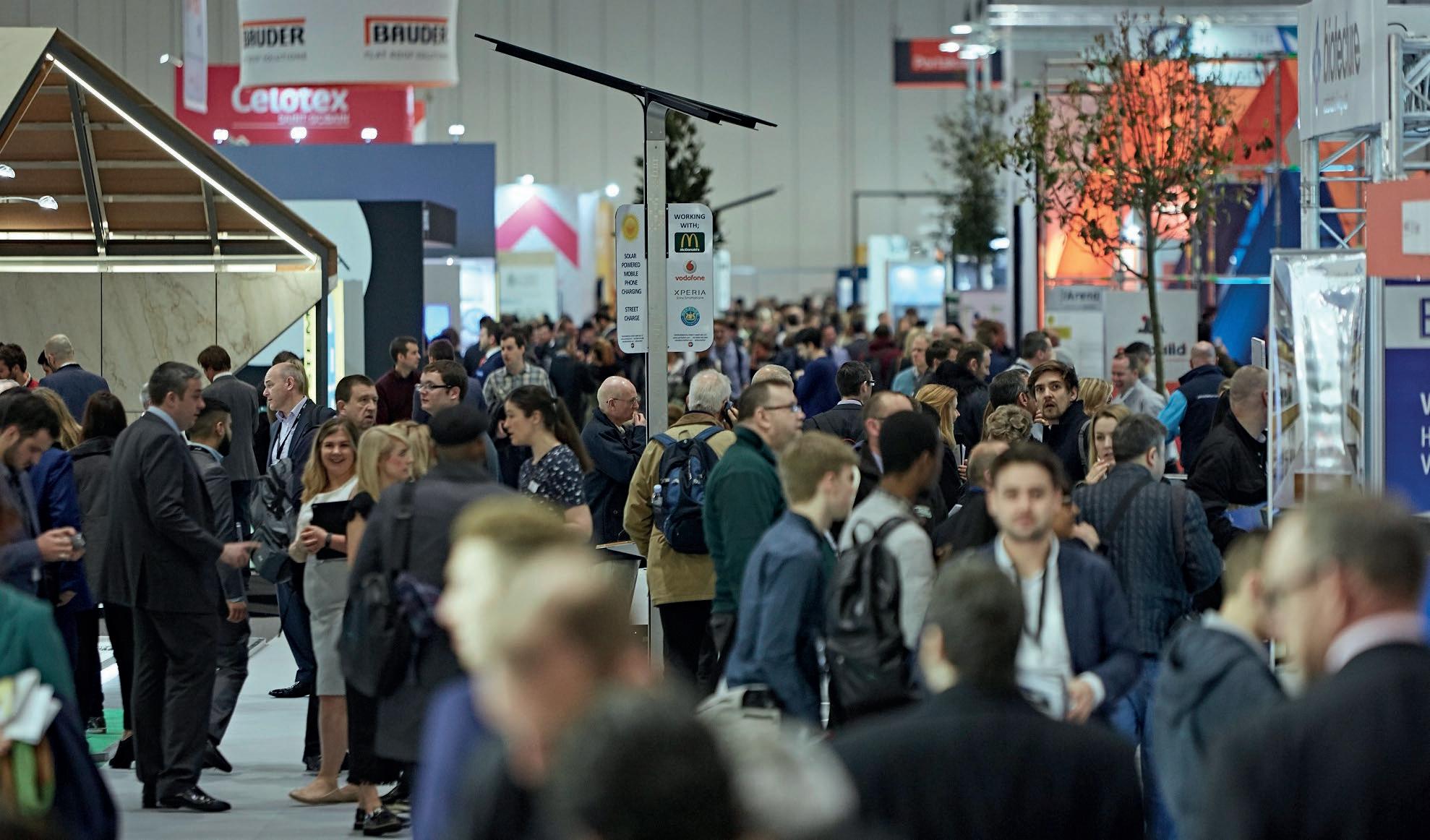
The Arena, home of the Ecobuild 2017 conference programme, welcomed an impressive roster of high-profile speakers, including Tony Pidgley, Chairman of Berkley Homes; Michael Portillo, former defence minister; Lord Foster of Bath; Ben Derbyshire, RIBA President-Elect and Jules Pipe, Deputy Mayor of Planning, Regeneration and Skills at Greater London Authority.
Sustainable housing topped the agenda for day one, with Tony Pidgley calling for Government to slash more red tape to avoid clogging up the planning system. Day two saw transport and affordable housing take the lead as Ben Derbyshire pledged his support in created a building programme that would create 70,000 new homes be constructed in the outer suburbs of London. The fi nal day delved into the impact of Brexit on the construction industry, autonomous cars and the future of urban transport.
Alongside the busy Ecobuild conference and seminar programmes, visitors to the show witnessed a long list of industry firsts, exclusive product launches and live demonstrations from a wide range of exhibitors and partners. These included WorldGBC plans to launch a ‘Homes Wellbeing Lab’ in the UK, Freiraum
Kollective’s showcase of its Pallet Homes Project to create homes in Kenya and Structural Timber Association’s (STA) new guide on the ‘Robustness of CLT Structures’. Also unveiled was the Good Homes Alliance’s Charter for Responsible Housing and Saint-Gobain’s UK Homes, Health and Wellbeing report.
Commenting on the success of the event, Martin Hurn, managing director of Ecobuild, said: “A lot has changed in the 14 years since Ecobuild began, so it’s important that we maintain a strong focus on updating and refreshing the agenda to meet the latest industry priorities, challenges and developments.
“From the feedback we’ve received so far, we’ve certainly succeeded in doing that this year. It was inspiring to see so many in-depth conversations about what’s next for sustainability in the built environment, conversations that I’m sure will continue to develop well into the future.
“On the exhibitor floor, there’s been a good balance of sharing existing products, solutions and initiatives, and discussing emerging concepts and ideas. Something new was happening every day at the show, whether it be virtual reality testing or live demonstrations: there really was something for everyone.
“I look forward to our ongoing collaboration with forward-thinking individuals and organisations across the industry as we continue to shape the agenda for the future of a more sustainable built environment together.”
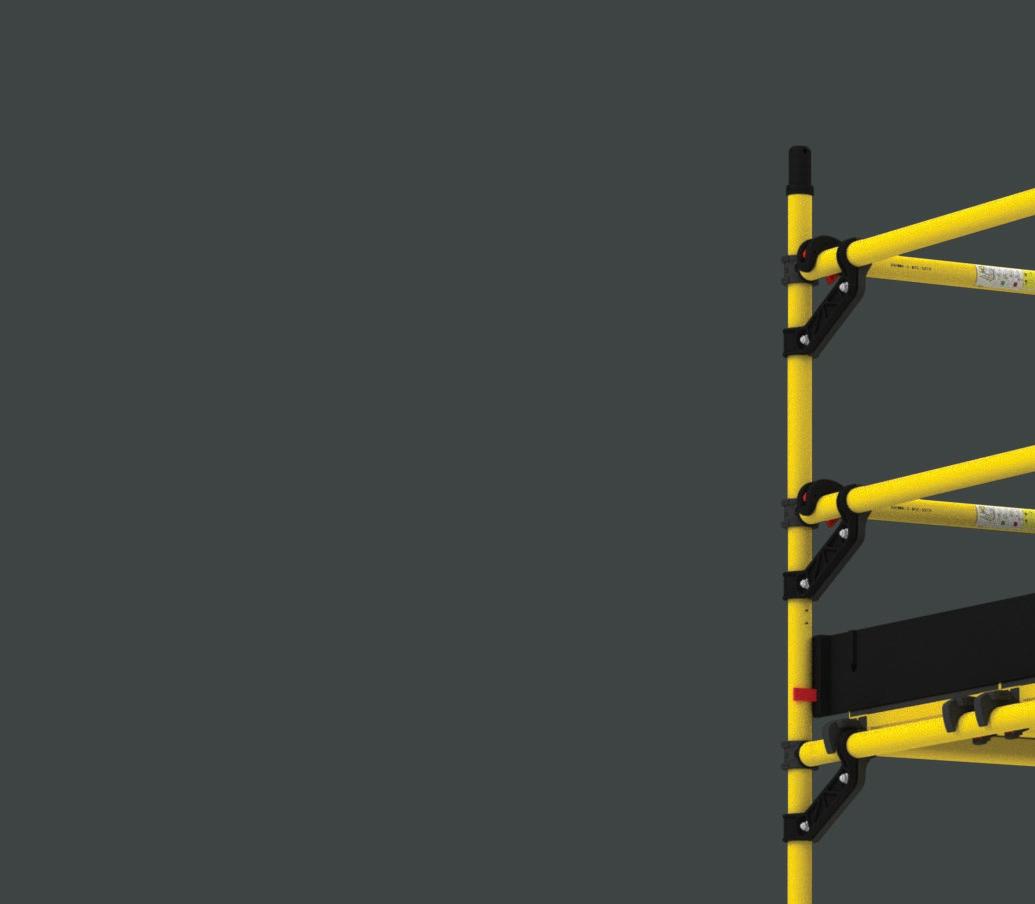
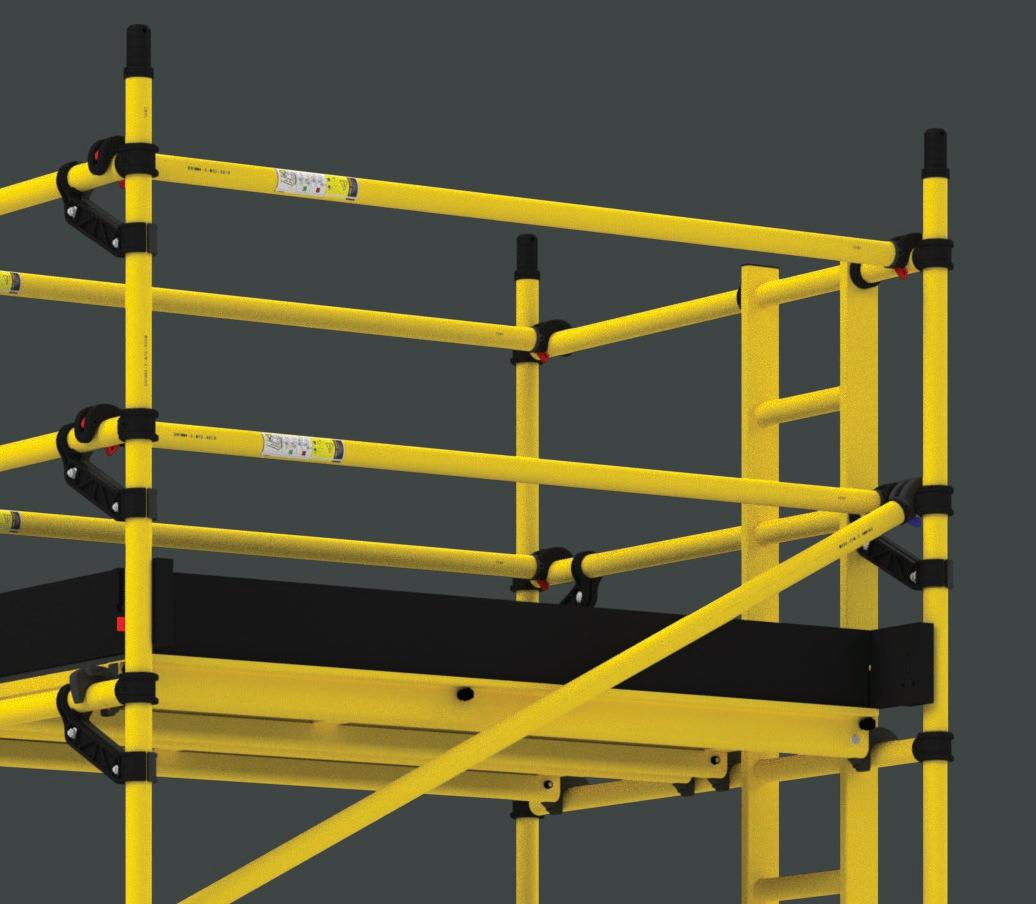

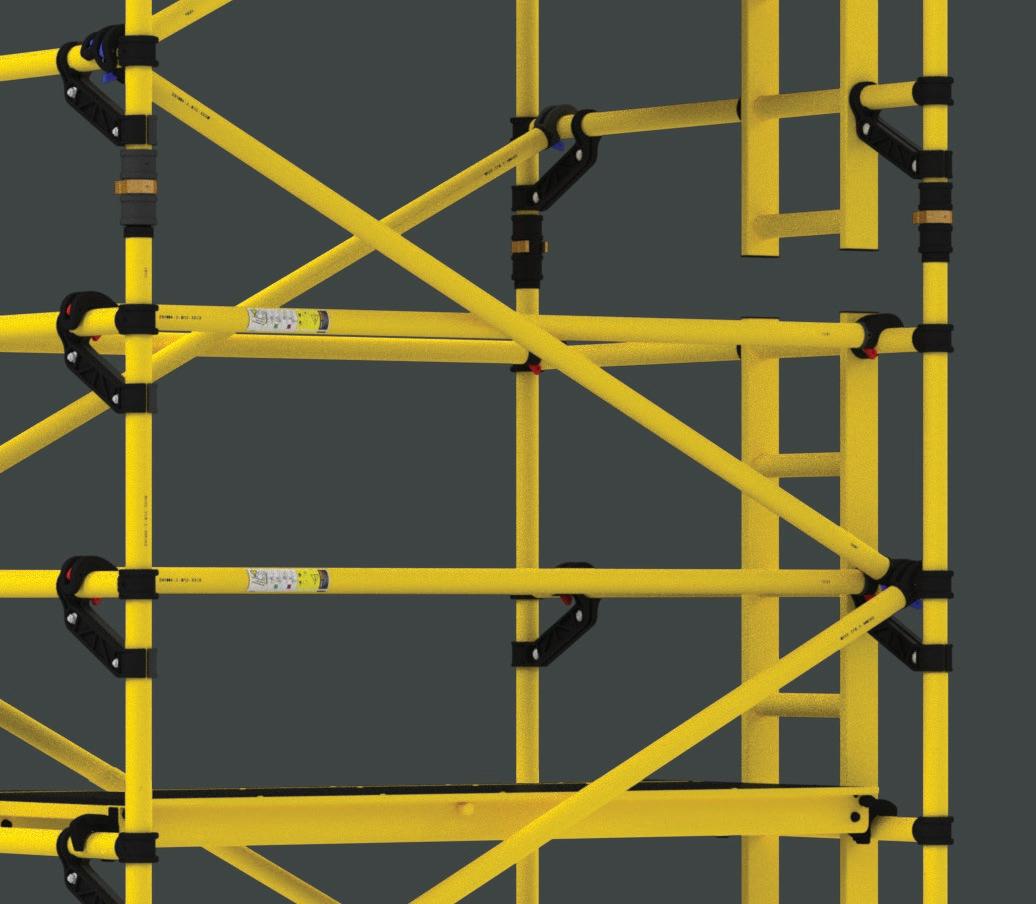
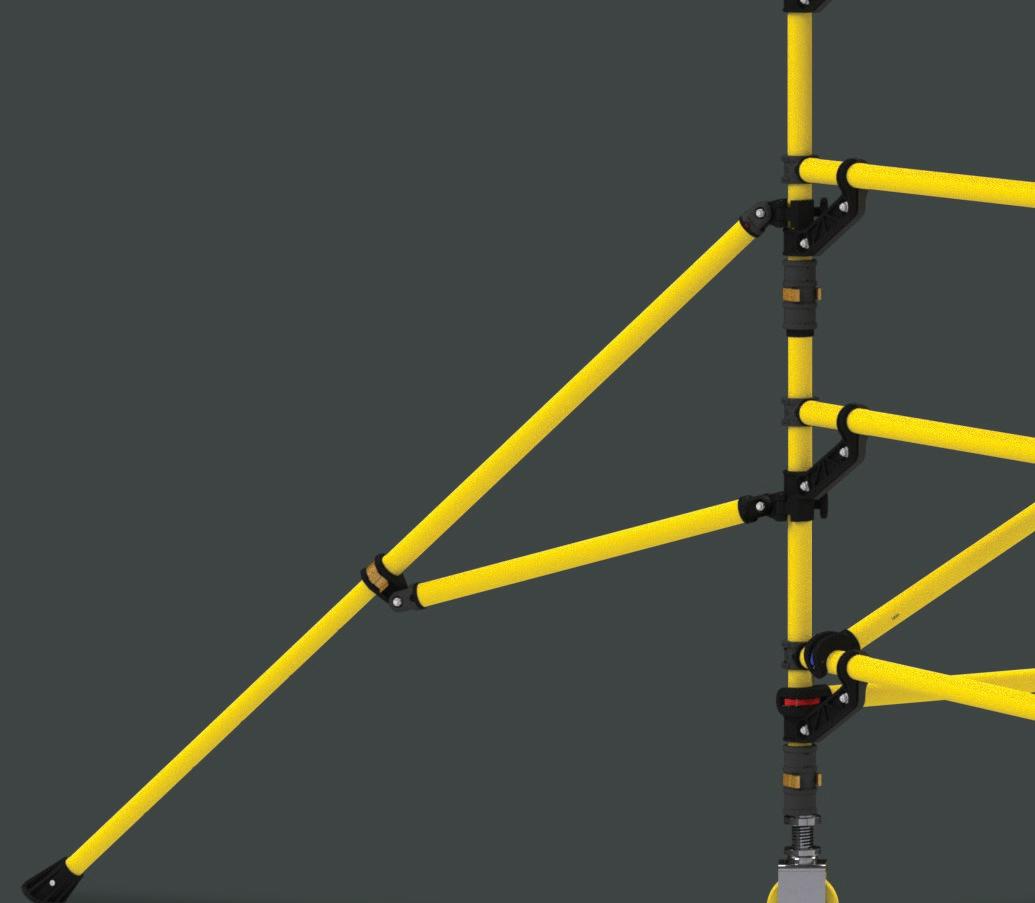
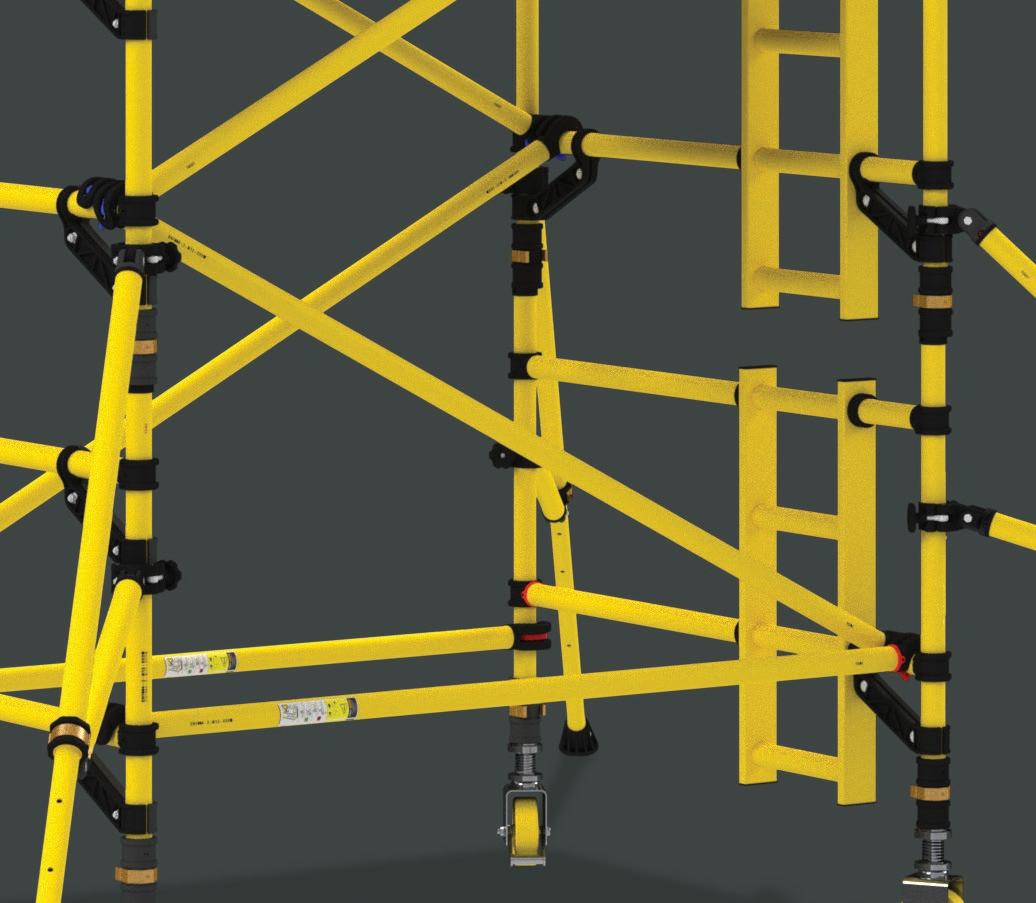



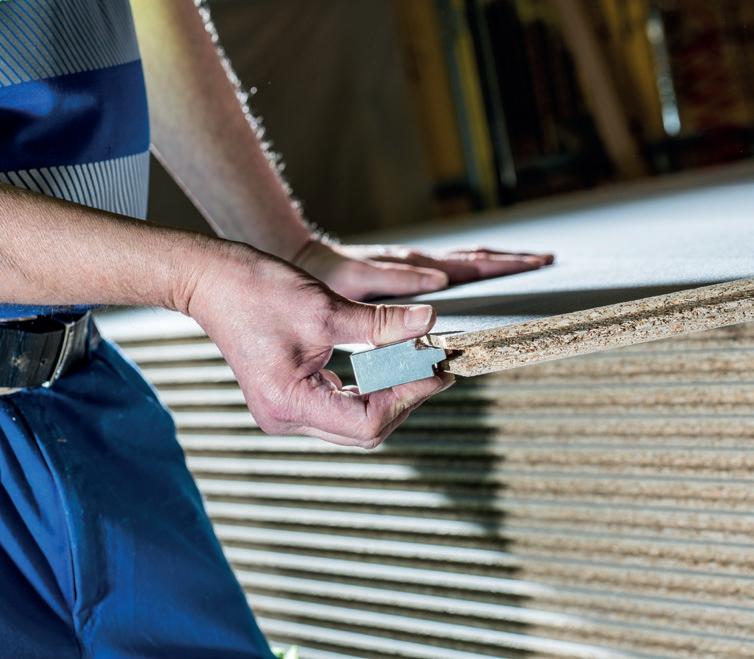
GGER UK’s latest investments include a new Tongue & Groove (T&G) panel processing and packaging line with further processing facilities, a lamination line and the development of an on-going site demonstration rig and testing area for its structural flooring products
At a cost of around £5m, the new T&G line will enable EGGER to strengthen its position and commitment within the UK construction industry.
Bob Livesey, commercial director at EGGER UK, explains: “Investment in our new T&G line means we are utilising the very latest technology to boost productivity which also gives us the capacity to further secure supply to the UK market for many years to come.
“This also enables us to lead the way in a challenging market place and reinforces our commitment to our customers.”
EGGER UK is part of the EGGER Group, a family-run company established more than 50 years ago which now boasts 17
production plants across Europe, including two in the UK. It operates three main divisions – EGGER Building Products, Decorative Products and EGGER Retail Products.
“The new T&G investment also involves the installation of a new Peel Clean surfacing facility to bring production of our EGGER Peel Clean Xtra boards in-house,” continues Bob Livesey. “This means we can continue to develop our product portfolio for UK housebuilders at a time where there is a recognised need to build more homes.”
There are also benefits for raw board production at the UK headquarters in Hexham. The new line is designed to process a larger master panel, utilising the full press width and giving added flexibility to produce additional products.
The company has also investment around £6m to replace one of five lamination lines, with the new facility helping to grow production capabilities of melamine faced boards including EGGER Protect, its marketleading structural flooring product.
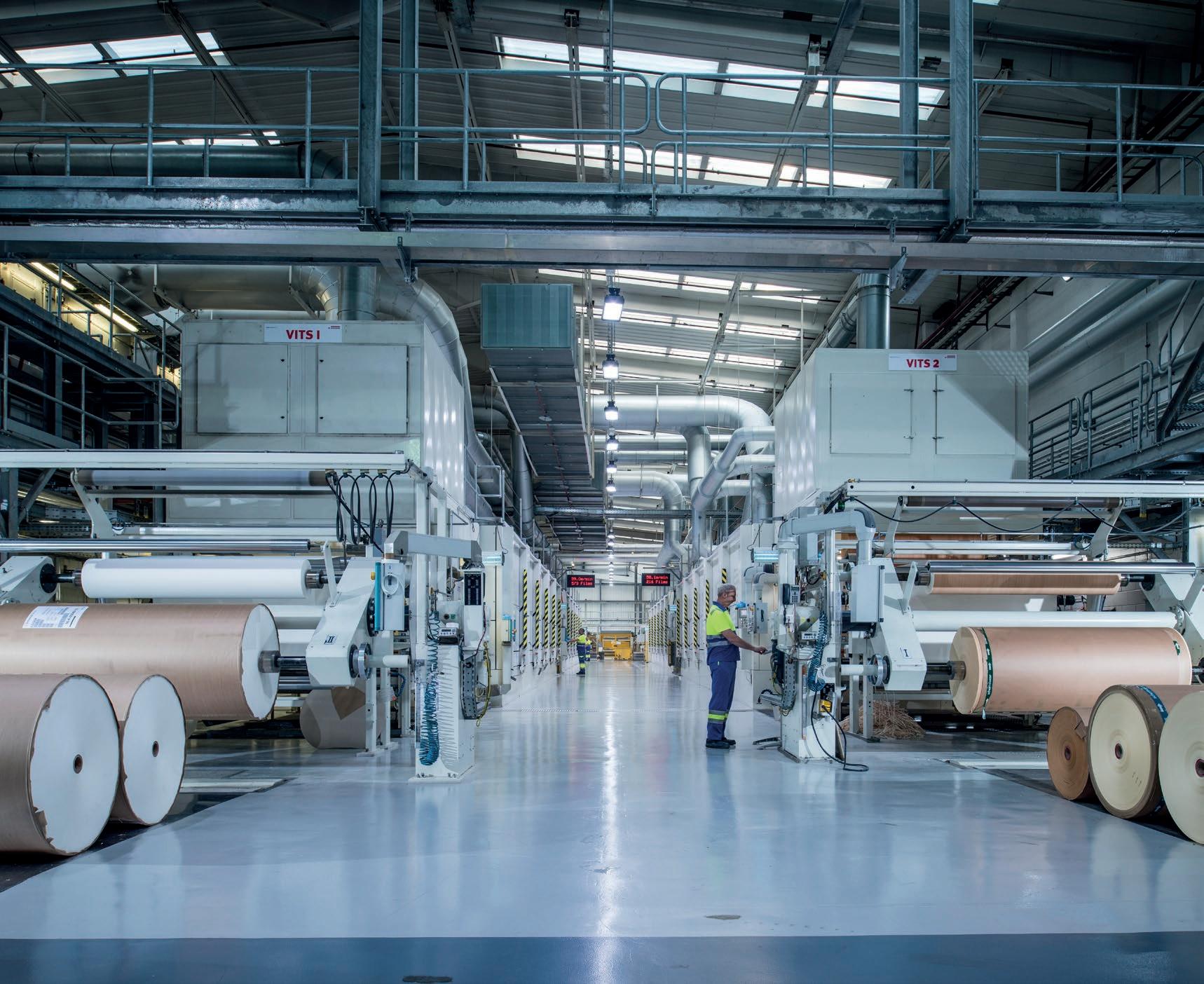
This new lamination line will increase output and board quality at a time when the housebuilding market needs to grow considerably to hit Government targets. “In recent years we’ve seen a change in demand from basic raw P5 flooring to either EGGER Peel Clean or EGGER protect, driven by the needs of housebuilders,” adds Bob Livesey.
“In 2010, the majority of our T&G structural flooring sales were traditional raw P5 boards. Since then the combined sales of EGGER Peel Clean Xtra and EGGER Protect have grown year-on-year, so much so that our T&G boards now make up the majority of sales.
“There’s no doubt that this has been helped by the introduction of our Advanced Structural Flooring System and growth in the UK housebuilding industry.”
The Advanced Structural Flooring System is designed to save time, money and manpower on projects without comprising on quality.
It is based on the EGGER portfolio of structural P5 grade flooring boards – EGGER P5, EGGER Peel Clean Xtra and EGGER Protect – and is suitable for traditional masonry, offsite modular and timber-frame builds.
The boards have enhanced moistureresistant properties with a precision T&G profile created using diamond-tipped tooling. This strong, tight-fitting joint minimises air gaps preventing water from entering the core of the board.

BRE has announced the winners of its BREEAM Awards 2017, the world’s leading sustainability rating scheme.
The awards also recognise high achievement by BREEAM assessors, and this year BREEAM partnered with GRESB to recognise socially responsible investment.
The awards cover a variety of sectors including residential, retail, industrial, education and healthcare as well as project types such as new build, refurbishment and in-use. The winning buildings were:
• Atlas Building, Eindhoven (Education and Healthcare)
• bol.com Fulfillment Center, Waalwijk (Industrial)
• Energy Academy Europe, Groningen and Royal Agio Cigars, Duizel (Mixed Use and Other Buildings Award joint winners)
• Kings Place, London (Office In-Use Award, pictured)

• Geelen Counterflow, Haelen (Office New Construction Award)
• 80-100 Victoria Street, London (Office Refurbishment and Fit-Out Award, pictured)

• Tribe Apartments, Manchester (Residential Award)
• Heuvel, Eindhoven (Retail In-Use Award)
• Lidl Supermarket, Växjö (Retail New Construction).
“These varied and inspirational projects have all embraced sustainability in a different way and demonstrate the value that the use of BREEAM
brings,” commented Gavin Dunn, Director of BRE’s Building Performance Group.
“The winning projects have gone beyond typical practice in design and construction, refurbishment or management and are fantastic examples of the enduring benefits of sustainable construction schemes. Congratulations to all winners and all those shortlisted.”
The coveted and highly competitive people’s prize – the Your BREEAM Award - which gives members of the public the chance to
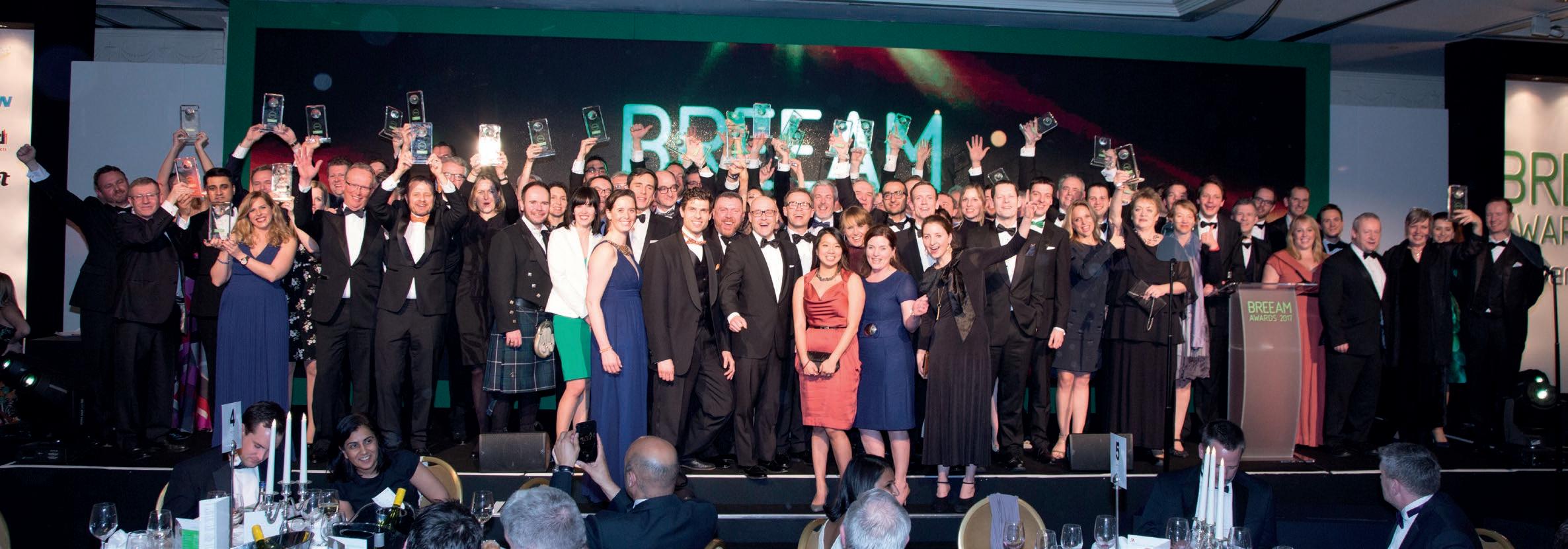
vote for a BREEAM building they love, was given to the European Intellectual Property Office (EUIPO) in Alicante (pictured).
BREEAM has helped shape the built environment and positively contributed to better buildings. As the world’s leading sustainability assessment method for buildings and communities, BREEAM has issued more than 530,000 certificates and has a global reach of more than 70 countries.
BREEAM – Enquiry12




Magrini baby changing units provide a hygienic and safe place for changing your smallest customers. The contemporary style incorporates extra-deep sides providing an intrinsic safety barrier and the units have a unique hinge system preventing small fingers from being trapped.

Magrini baby changing units are available in a choice of colours to suit modern commercial washrooms.

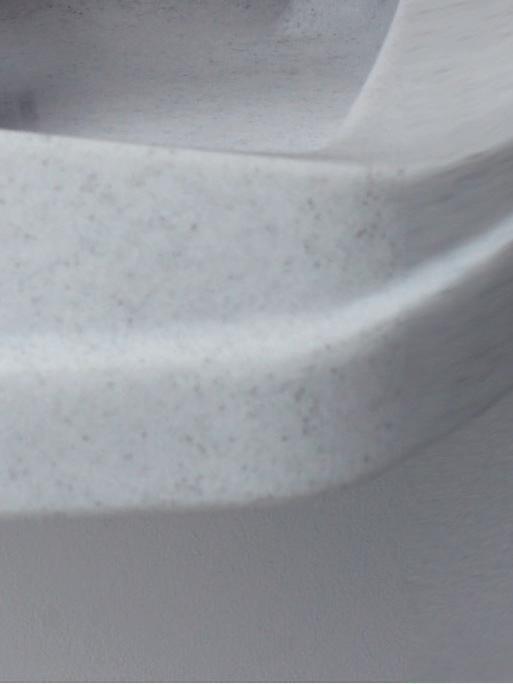
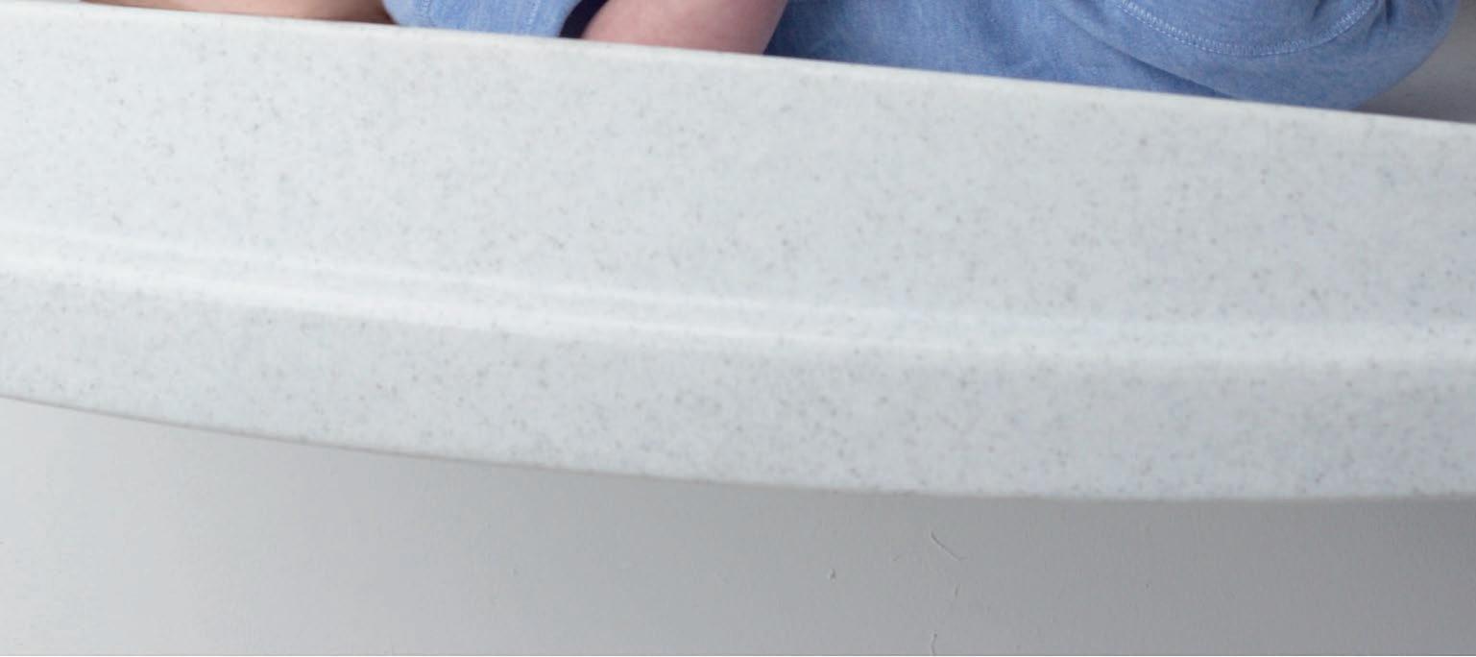
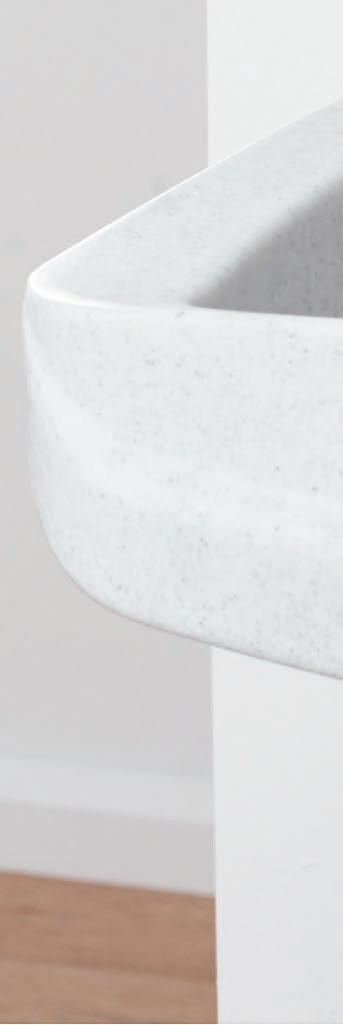





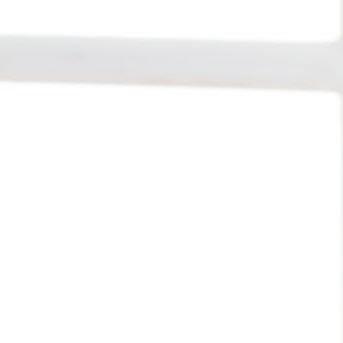
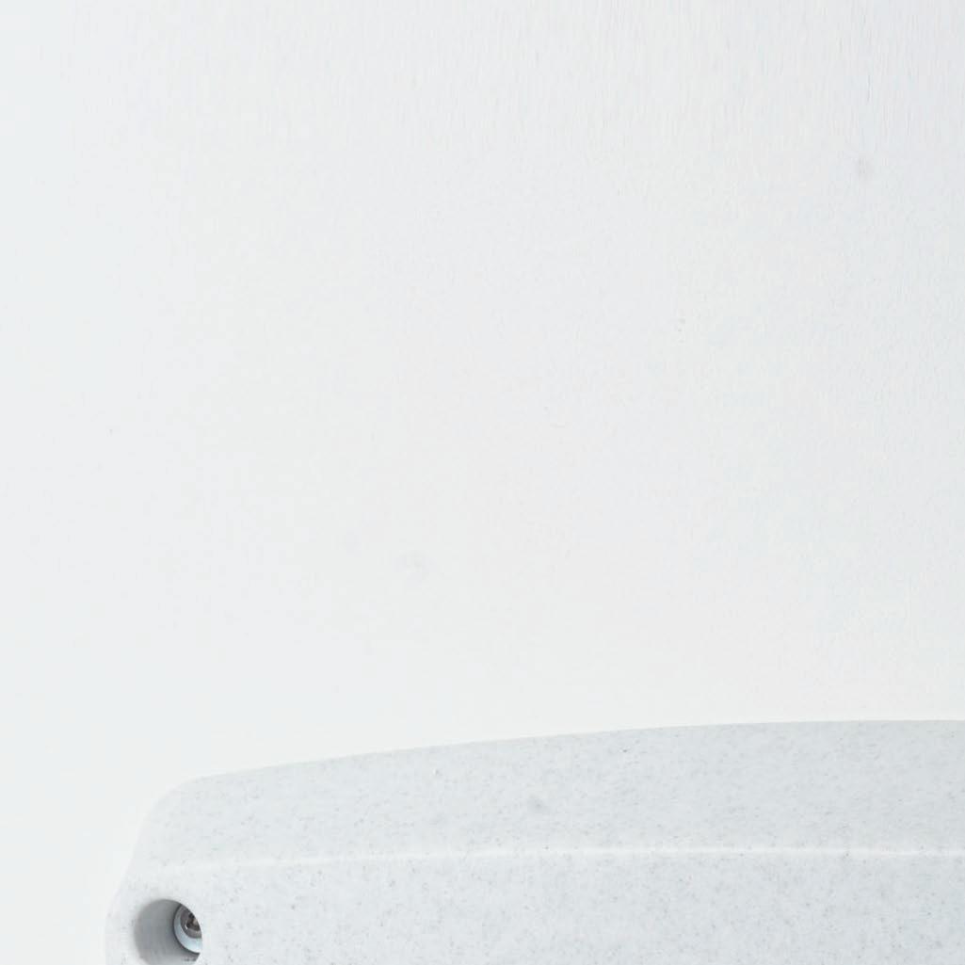
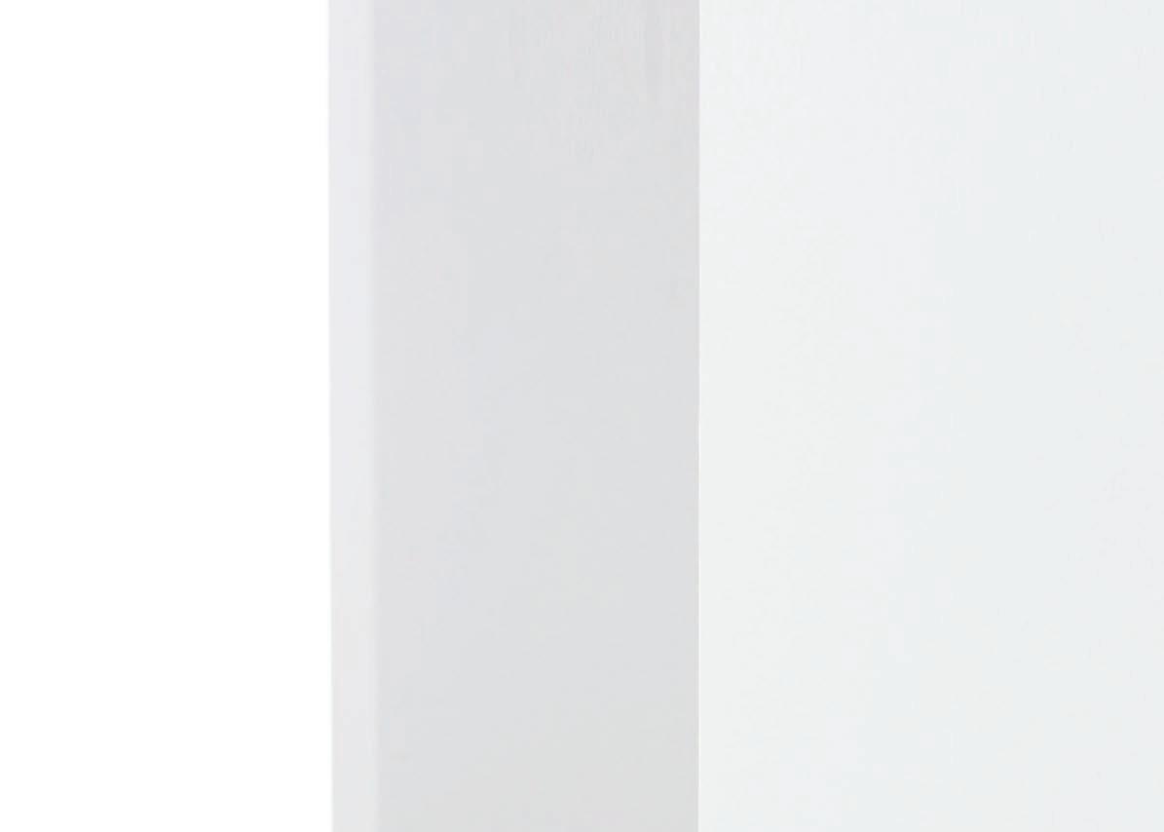
t is not very often that one of the UK’s most renowned architectural practices works handin-hand with a leading stonework manufacturer to create a range of designs that can be used by any private client or developer. However, this is what has happened with the new Gibbs Range of Classical Porches.
Gibbs’ Classical architecture handbooks were probably the most widely used in the eighteenth century across the Western World. It is this rich legacy that makes Gibbs’ version of the Classical Orders the most appropriate for this new range of porch designs, being equally suitable for both new and historic houses across the UK and around the world.
The Gibbs Range is conceived around the two oldest and most widely used Orders – the Doric and Ionic. Over the centuries, generations of Classical architects have adapted the proportions of these two Orders to suit a variety of situations.
The Gibbs Range of Classical Porches has been designed by Hugh Petter, Director of Adam Architecture and inspired by the famous Georgian architect James Gibbs (1682-1754). The porches are manufactured by Haddonstone, one of the world’s leading cast stone manufacturers with production facilities in both the UK and USA.
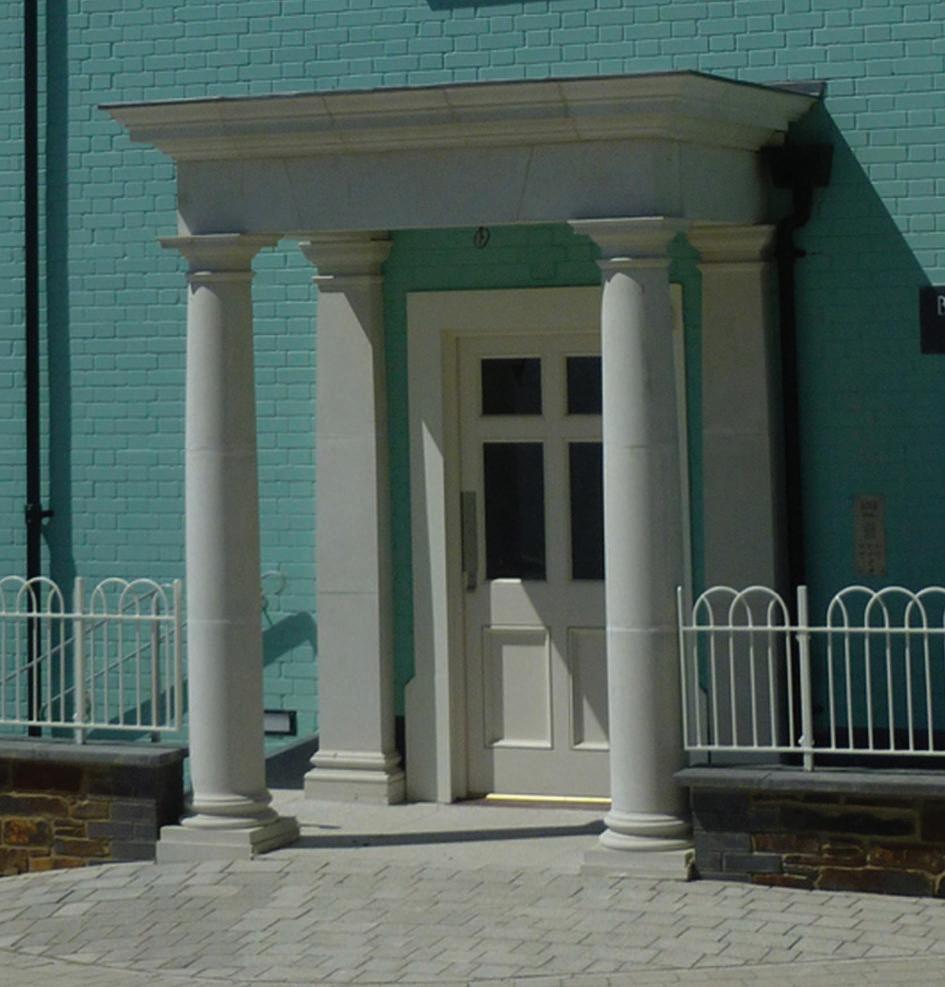
A unique matrix of interchangeable components has been devised to offer architects, designers, builders and homeowners the opportunity to build elegant architectural porches for any situation; that use the rules, geometry and proportions of Classical architecture; and at an affordable price. The Gibbs Range includes both elaborate and more restrained details so that the character of the porch can be finely tuned to each home or project.
Recently, the entrance façade of a Victorian red brick property in Northamptonshire has been transformed by utilising the Gibbs Range of Classical Porches. The porch has been installed to uplift the property providing an additional element of grandeur.

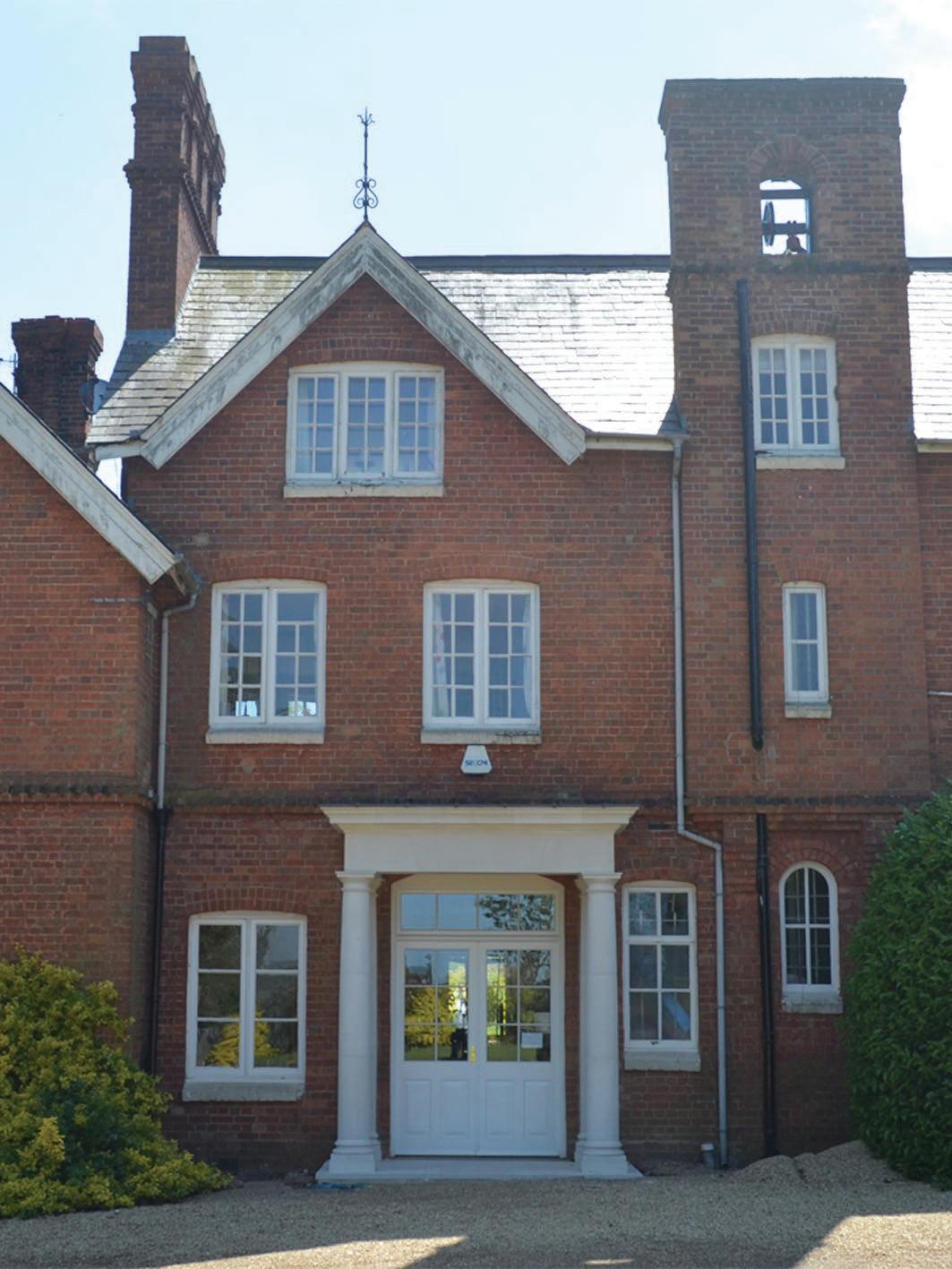
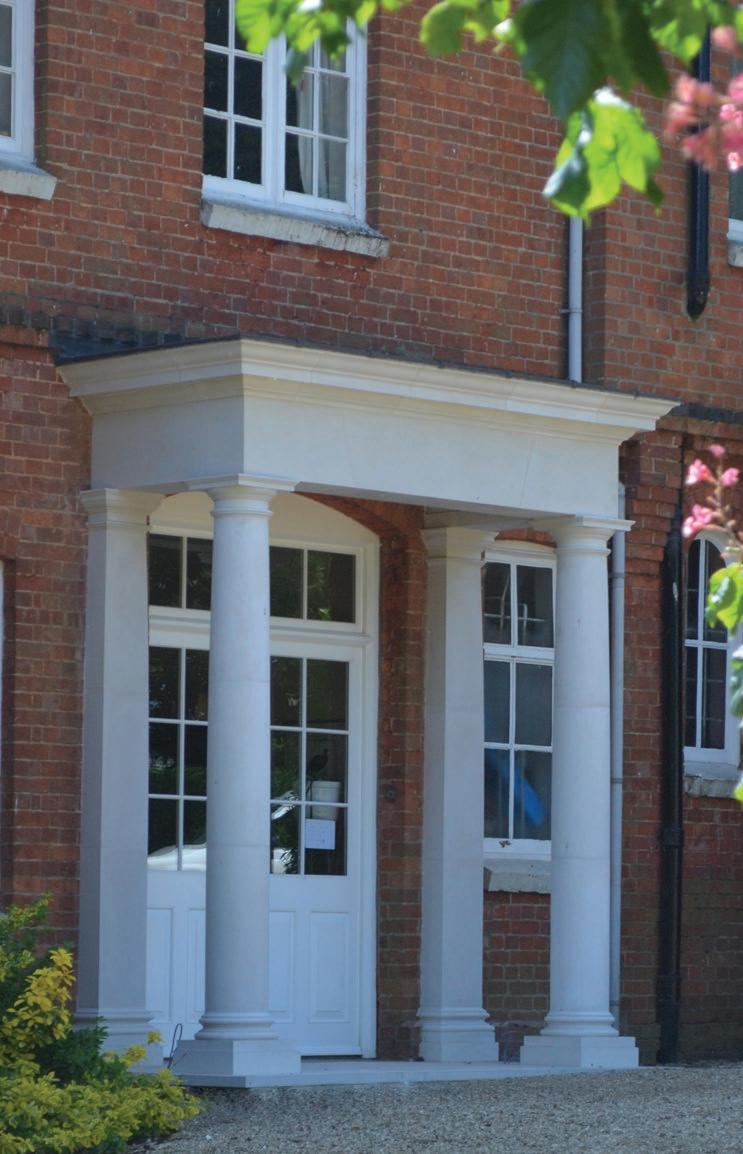
In the nineteenth century, porticos were a frequent feature of houses for both aesthetic and practical reasons. Whilst providing welcome shelter from the elements, they also offered architects the opportunity to embellish an otherwise perhaps rather dull entrance, uplifting it to much grander proportions. Today, the benefits and opportunities provided by utilising these architectural features are again being appreciated, for both public and private buildings. Haddonstone is the UK’s leading manufacturer of fine architectural stonework and garden ornaments in traditional, classical and contemporary styles.
Haddonstone is a unique form of cast limestone with a surface texture similar to Portland stone or natural limestone. The company has an extensive standard range and can also create custom-made designs to individual specifications in any quantity. Around 30% of all stonework manufactured by Haddonstone is custom-made, utilising the company’s extensive mould shop and production facility in Northamptonshire. Standard designs range from porticos, window surrounds and balustrades to gate piers, landscape ornaments and fireplaces.
For more information on the Haddonstone collection, including the new Gibbs Range, request a copy of the company’s 216 page catalogue email info@haddonstone.co.uk, visit www.haddonstone.com or call 01604 770711.


Wiring accessories featuring LED indicators built into the rocker switch. It eliminates ugly lens, retains plate strength, has a greater lifespan than neon and is Part M compliant.
Find out why you should rethink your choice of wiring accessories at crabtreecommercial.co.uk


SINCE ITS OPENING IN 1889, THE EIFFEL TOWER HAS WELCOMED AN EVER-GROWING AMOUNT OF TOURISTS. OVER THE YEARS CONTRACTORS HAVE RESTORED AND ADAPTED THE MONUMENT USING LINDAPTER STEELWORK FIXINGS TO ACCOMMODATE THE INCREASE IN VISITORS AND THEIR NEEDS. FOR EXAMPLE, LINDAPTER CONNECTIONS PLAYED A KEY ROLE IN THE FIRST FLOOR RENOVATION, WHERE FACILITIES SUCH AS NEW MEETING ROOMS, EXHIBITION SPACES AND RESTAURANTS WERE QUICKLY CONSTRUCTED WITHOUT DRILLING OR WELDING ON-SITE.

The contractor contacted Lindapter’s technical team for a strong, reliable and quick connection method for attaching various steel sections together while ensuring the integrity of the tower’s original architectural steelwork. After speaking to one of Lindapter’s engineers, the contractor took advantage of Lindapter’s free connection design service and quickly received 2D and 3D drawings of the proposed clamping system which omitted the need for drilling or welding on site, while preserving the original steelwork and its coatings.
After evaluating Lindapter’s connection proposal, the contractor was sure that Lindapter’s high slip resistance clamps were the correct choice for the application due to the guaranteed safe working loads and superior corrosion protection. Further reassurance was offered by Lindapter’s range of independent approvals and over 80 years’ experience in designing and manufacturing connections.
The builders used Type AF24 clamps to secure the new buildings’ steel frames back to the original structural steelwork. The Type AF high resistant clamps provided lateral adjustability during installation, which allowed the contractors to simply slide the sections into position before tightening with standard hand tools. This added further speed and convenience to the project and ensured minimum noise and disruption to the nearby tourists. Once the frame was created for the new buildings, Lindapter’s CE marked HolloBolts were used to securely attach pre-drilled hollow steel sections to form the roof of the new rooms.
The end result was a quick turnaround on the construction project and minimal disruption to the most visited paid-for attraction in the world.
Visit www.Lindapter.com to download the Lindapter catalogue or call +44 1274 521 444
As the UK’s No. 1, we’ve got more products and more solutions, making us the experts in helping you get the job done.


We’ve even made some new product modifications to reduce noise and give you easier maintenance access. It all adds up to a range of products designed to give you everything you need to succeed.



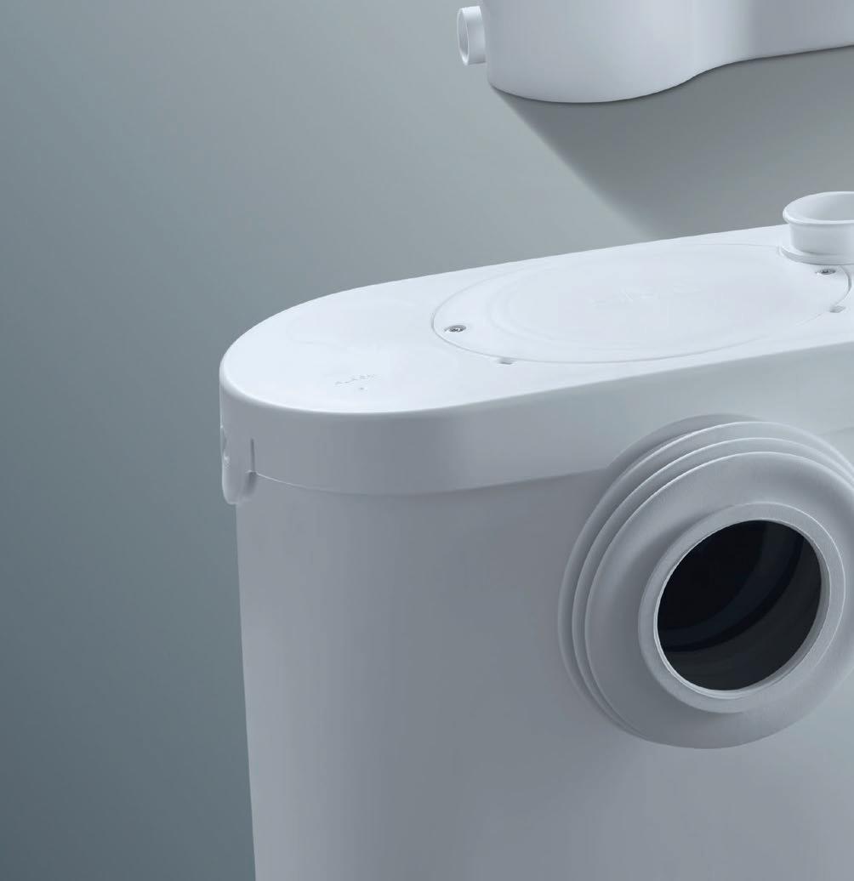
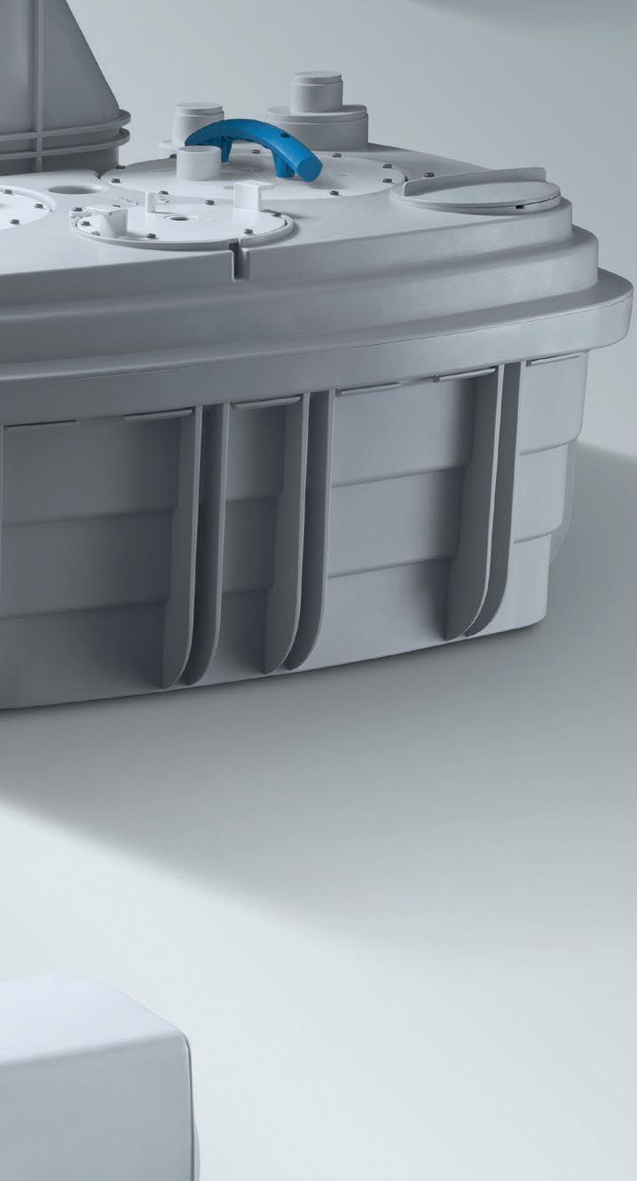
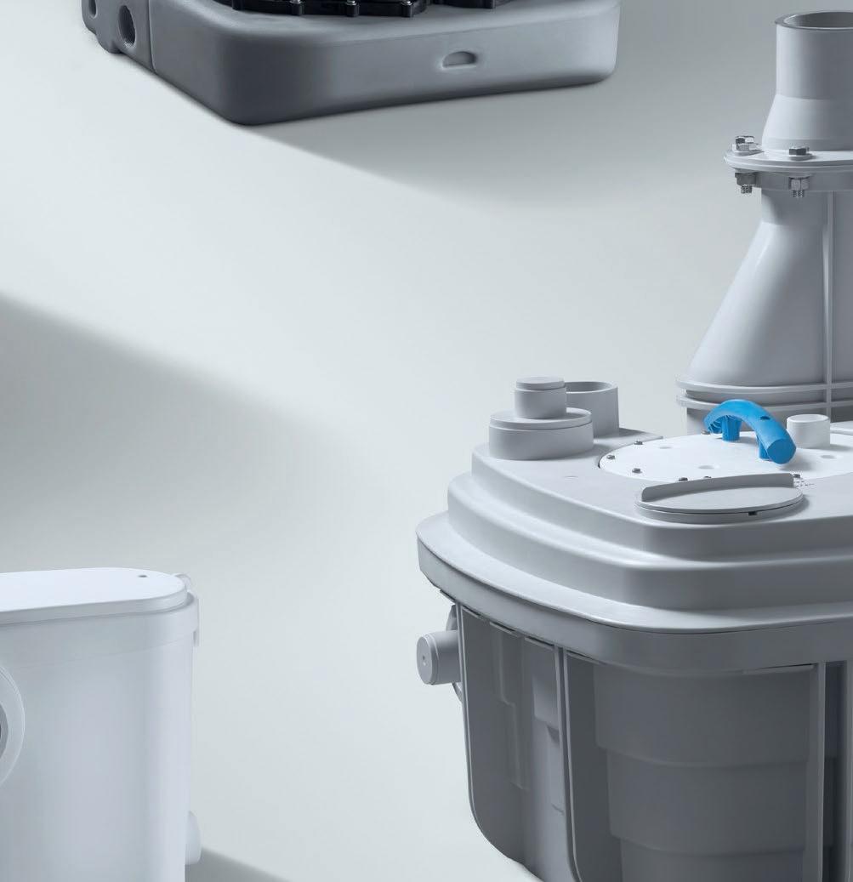


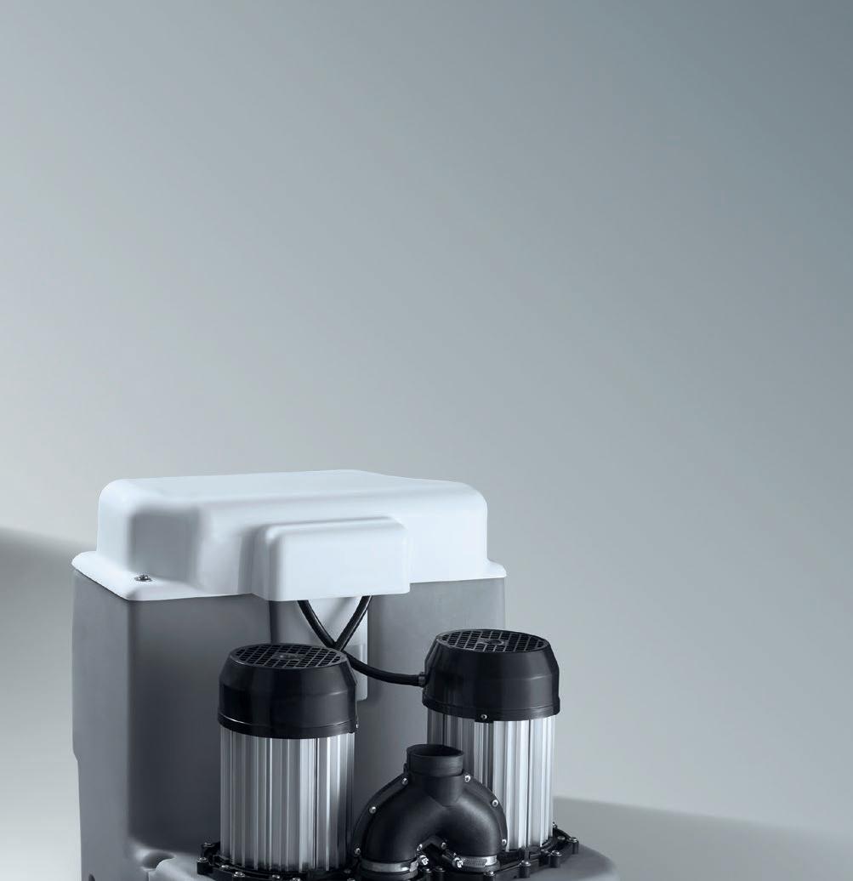
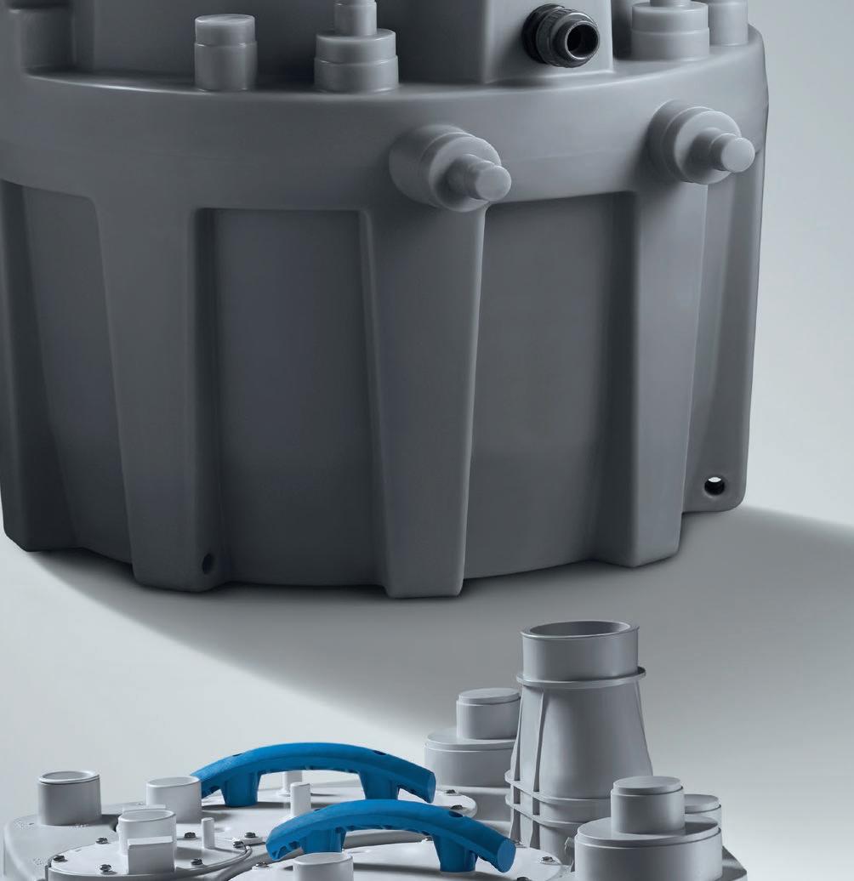
Anything’s possible. Visit saniflo.co.uk to see how.

A TIMBER FRAME MANUFACTURER, SERVING BOTH THE SELF-BUILD AND WIDER DEVELOPMENT SECTORS, INCLUDES HIGH PERFORMANCE MAGPLY BOARDS WITHIN ITS STANDARD DETAILS AND BROCHURES, TO ENSURE ITS CUSTOMERS CAN BE OFFERED FAIL-SAFE FIRE RESISTANCE WHEREVER THE CIRCUMSTANCES DEMAND IT.
akworth Homes has established its Benchmark Selfbuild service to help individual clients fulfil their creative aspirations, Oakworth also delivers larger contracts in the student accommodation, care and other markets. The company’s energy efficient and very flexible designs all being based on the Varytherm platform which can provide a variety of different wall constructions with U-values down to 0.10 W/m2 K.
Each option in the Oakworth range includes the choice between conventional OSB3 or Magply fire check boards for the outer sheathing to Varytherm timber frame elements. The design team accordingly recommends the use of Magply whenever the site survey and pre-contract assessment identifies a specific risks to adjacent properties in the event of a fire during the construction stage.
The Magply boards also offer resistance to racking loads, both as part of the completed structure and during the installation process. The Factory Production Manager for Oakworth Homes, Lee Wild observed: “When we are designing our timber frames for customers, we always give them the option of upgrading to using the Magply fire check board instead of the standard OSB material. This may be in just one area of the structure – where it is in close proximity to another property – but we have to make them aware of the need to address the risk of a fire on site spreading to adjacent buildings.
“We have reviewed many products that are on the market and found that Magply offers the best solution for the application. Oakworth Homes staff the production line definitely discovered that it not only cuts better, but the boards are not prone to cracking or splitting as they are installed with the pressurised nail guns. Sometimes we have to go from nailing at 150mm centres down to 75 or 50 mm if the structural calculations demand it.
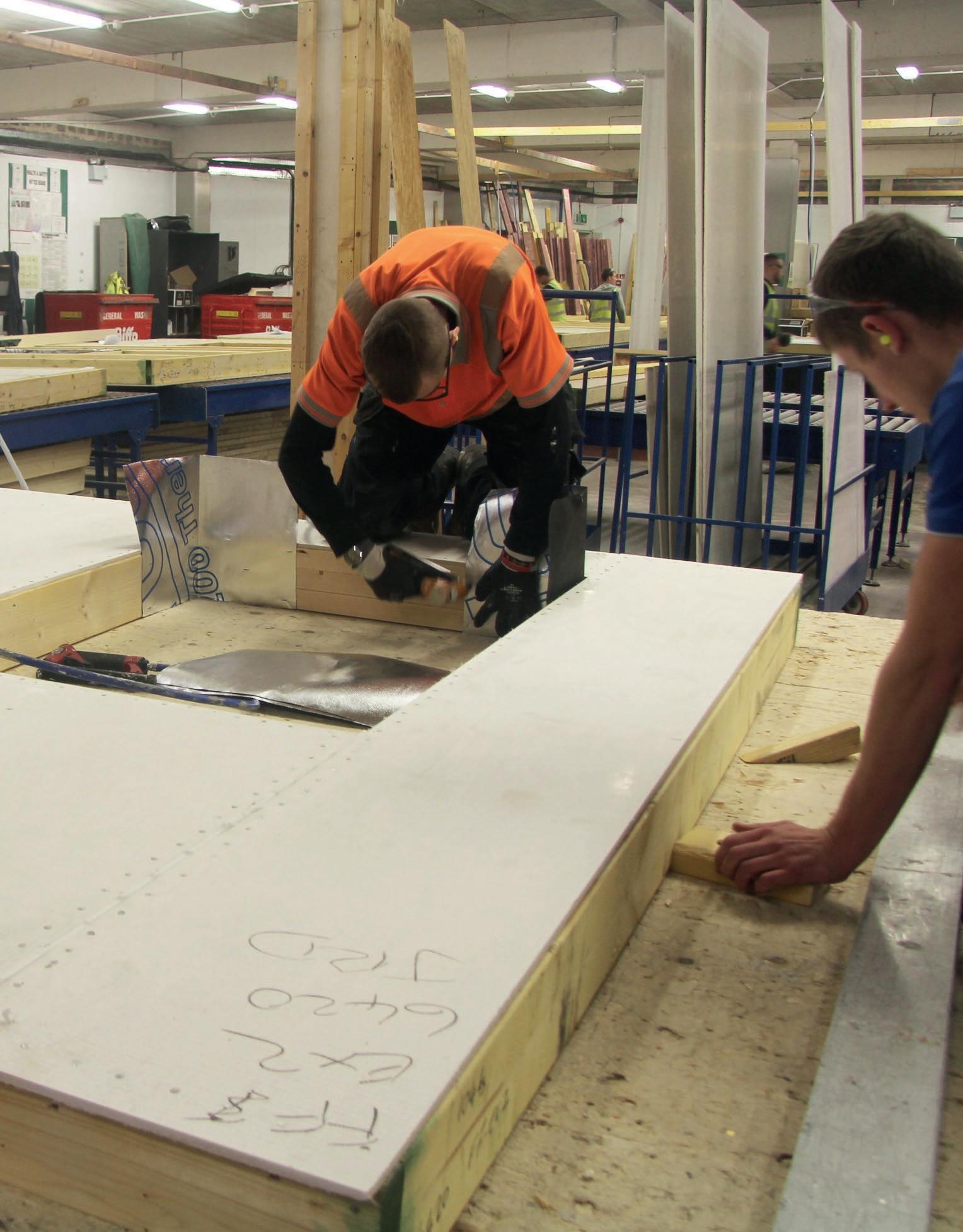
It all comes down to the engineering and the design and we will always factor in the safety considerations, advising clients
according on the availability of the Magply as an option.” As a high performance, multi-functional board, Magply features a Magnesium Oxide formulation, to offer a firesafe and environmentally friendly alternative to conventional plywood or OSB products. Additionally, the unique production process keeps the chloride content to just 0.01%, enhancing both stability and long term durability.
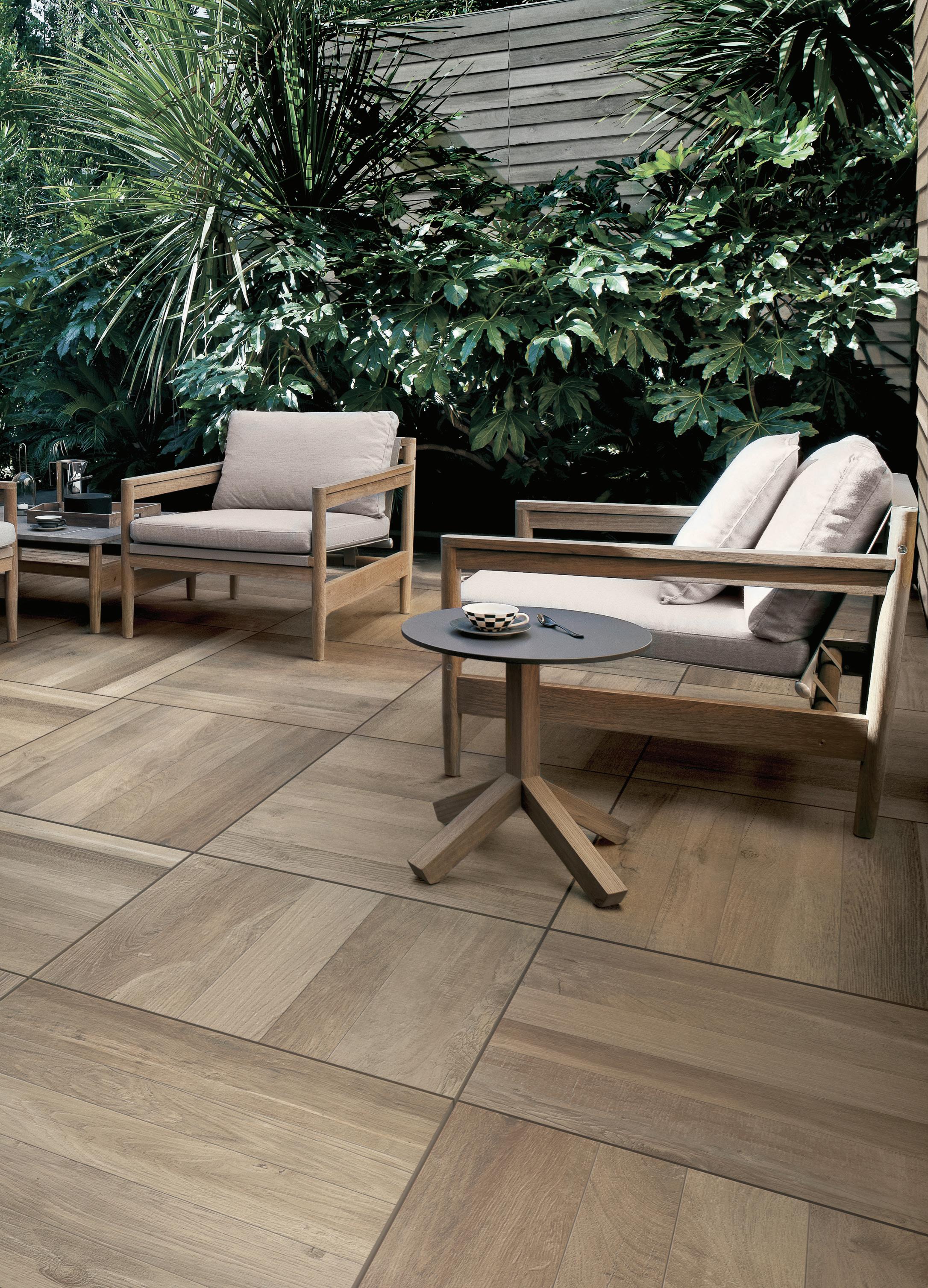
Crucially, Magply carries internationally recognised accreditations confirming the
boards’ ability to deliver 90 minutes integrity and insulation under test conditions. Furthermore the range offers excellent racking strength, impact or pull-out resistance and all round ease of use in a variety of applications. Magply has been tested under BS EN 476 Part 22 for timber frame applications and parts 6&7 to provide Class 0 certification for the surface spread of flames together with other approvals such as EN ISO 1182-2010


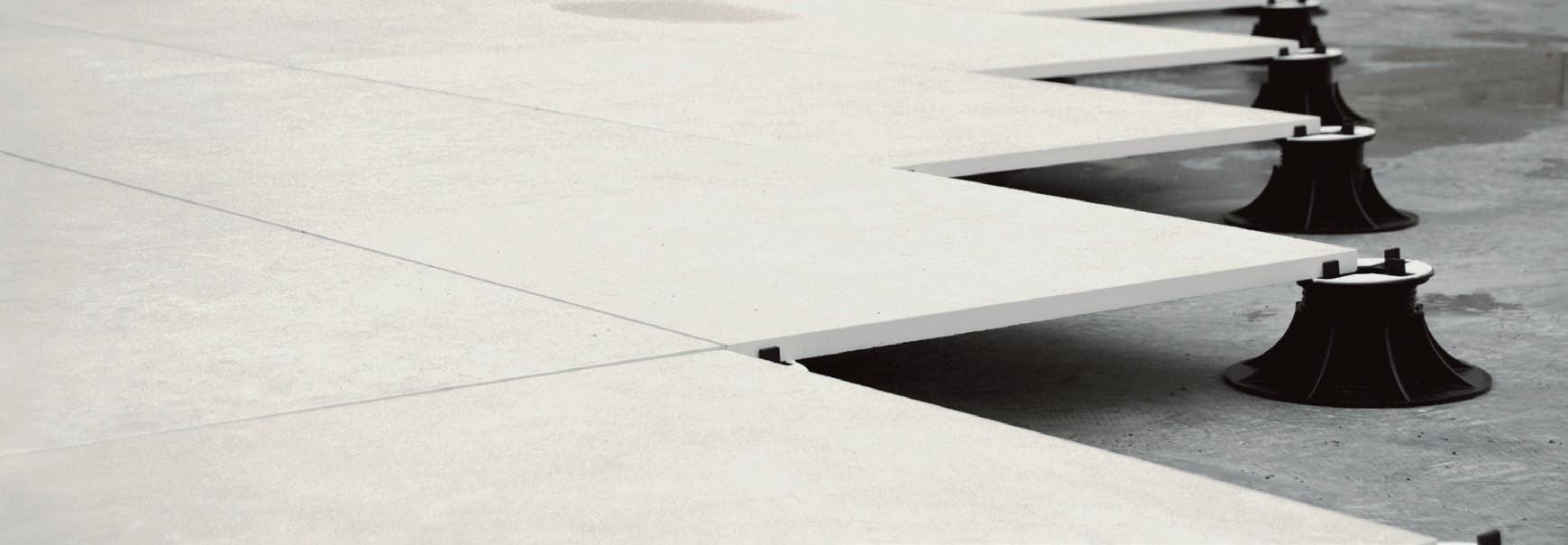







Maple is back! Connor Sports Flooring systems available now!
IN 2015 INTERNATIONAL FLOORING SPECIALIST GERFLOR ANNOUNCED THEIR ACQUISITION OF CONNOR SPORT COURT INTERNATIONAL IN A MOVE THAT SUBSEQUENTLY EXPANDED THE COMPANY’S GLOBAL MARKET REACH AND SPORTS PRODUCT RANGE PORTFOLIO.
ounded in 1872, Connor Sports is the leader in hardwood sports flooring and in 1974 Sport Court was formed, providing the market with the original modular sport surface used for outdoor athletics. With 250 employees Connor Sports Flooring® and Sport Court® are registered trademarks of Connor and have two manufacturing sites in the USA. The company has sales in more than seventy-five countries and installations on all seven continents.
With a large global reach and presence, it’s no wonder that Connor Sports products feature heavily in the Olympic story.
The 2016 Rio Olympic Committee sought to buy eight courts for basketball and wheel chair basketball arenas. They would specify a total of 75,000m2 of flooring that would need to undergo the rigours of top-flight performance. The criteria stipulated that it had to be an FIBA level 1 floor, be removable for re-use after the games, and provide outstanding on-site support. They selected Connor Sports QuickLock floors. Roberto Siviero General Manager, Sport Competition said at the time, “We used Connor Sports courts for Basketball/Wheelchair Basketball at the 2016 Olympic and Paralympic Games for competition, warm-up and practice venues. We received very positive feed-back from the players, coaches and officials on the court’s look, feel and play characteristics”. He went on to add, “The Connor team were great to work with, the communications were always timely and our messages responded to right away. The personnel sent down to support the event were technically knowledgeable, professional and friendly.”
He concluded by saying, The Connor basketball courts will remain in Brazil as a legacy of hosting the Olympics”.

Bertrand Chaumet,
Director, Gerflor UK commented, “Being involved with the Summer Olympic Games in Rio last year was again a testament to the quality of our overall sports flooring offer and the on-going development we do as company to produce the very best products we can”.
Connor Sport Court International is the US market leader in sports surfacing and has built systems for many elite associations including the NBA, NCAA, FIBA, USTA, FIVB, US Youth Futsal, and USA Volleyball. The group specialises in wood, synthetic, rubber and modular sports surfaces and has the appropriate solution for every type of athletic, park, school, arena or multi-use facility. The company is the only sports surfacing firm in North America whose manufacturing facilities are independently audited and verified as “zero waste” and fully ISO 9001 and ISO 14001 certified. They are also the only sports flooring company in the US to have Environmental Product Declarations on all their products. Their athletic surfacing experts have developed more DIN certified systems than any other sports surfacing manufacturer, delivering a complete line-up of products which are perfect for gymnasiums and athletic facilities of all types in the education, leisure, fitness sectors, as well as Military facilities and Sporting Arenas and Dance floor studios.
The UK will be introducing four systems from the Connor Sports family providing a host of high quality sports flooring solutions
for a myriad of markets. Available now are the following: NeoShok, Rezill Sleeper and Alliance, with stock levels held in France. The fourth available product is the QuickLock portable system, also held in France, it is ideal for temporary use in a multitude of sporting events. All the above systems can be finished in 3 different grades of 57mm x 20mm North American Hard Maple strip.
Peter Daly, Sales Manager Western Europe & Key Accounts, Gerflor, commented, “In truth, grades of wood have a zero effect on performance. The grades are determined by strict grading outlines as set out by an independent association of maple manufacturers called the MFMA (Maple Flooring Manufacturers Association). The “first grade” is closer to the bark of the tree; then multipurpose grade (“third grade”) is closer to the core. All the technical properties of the wood strip are identical irrespective of which part of the tree the wood is cut. The closer to the core the darker the wood and the greater the shade variation. The closer to the bark the whiter the wood and the lesser the shade variation”.
The huge bonus is that all Connor Sports products are sealed and varnished on site which produces a host of advantages in evenness and longevity. It’s a sports flooring solution that’s built to last half a century or more…even through the long cold winters!
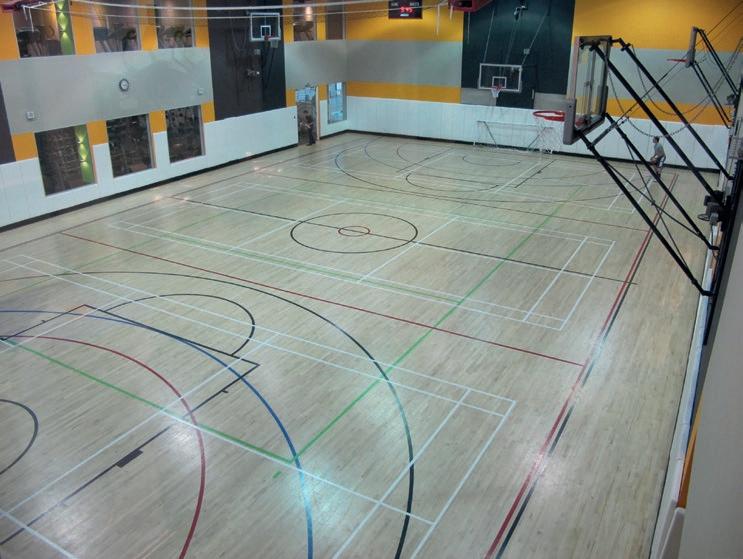
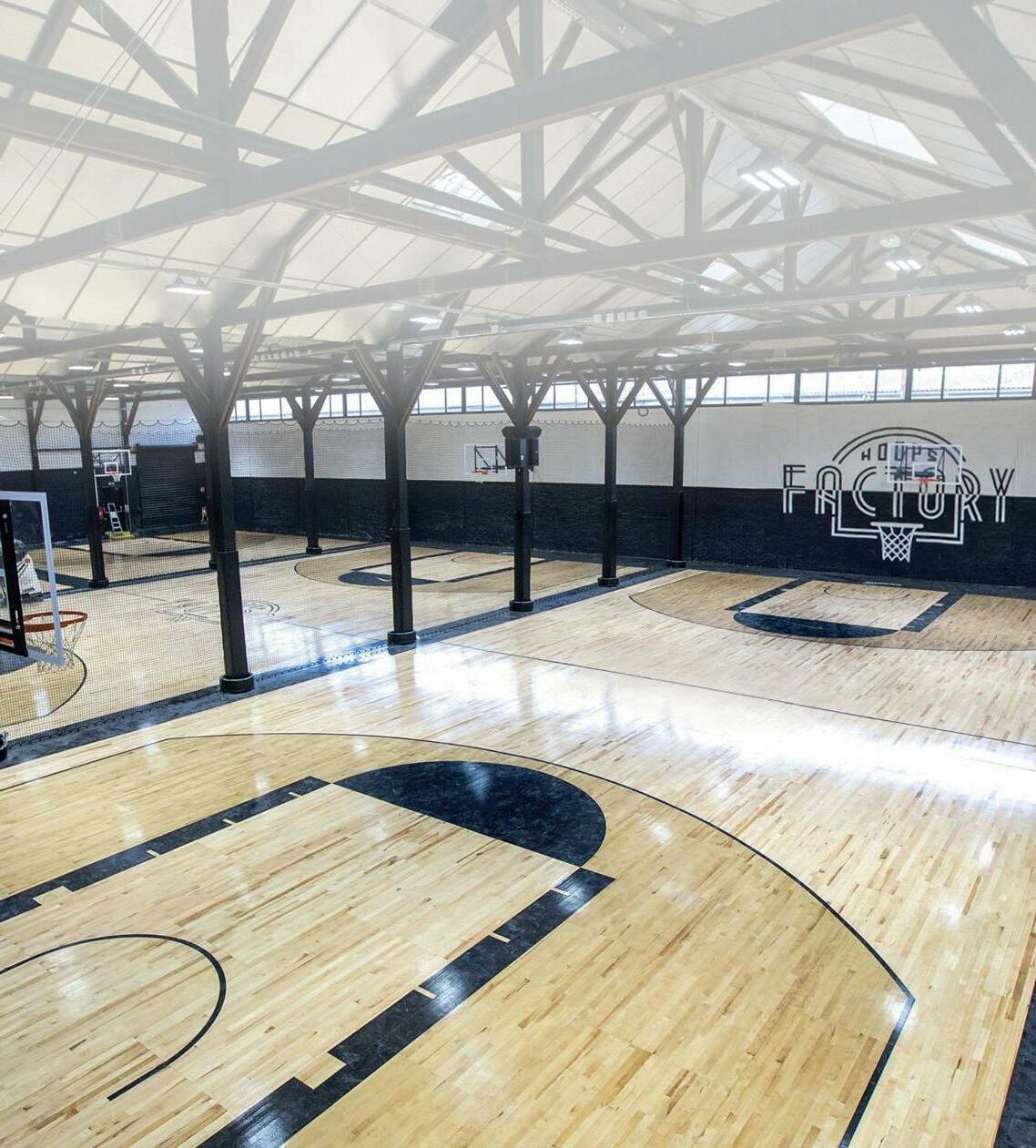




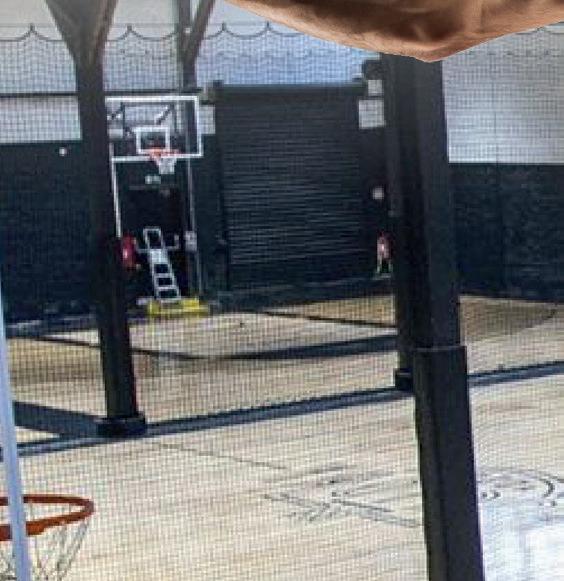

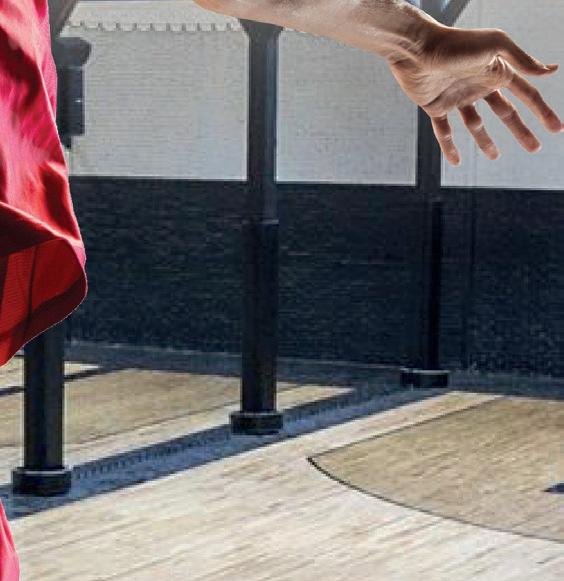











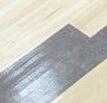





A new RIBA-approved Continuing Professional Development (CPD) seminar from IKO PLC introduces architects and specifiers to the benefits of inverted roofs and hot melt monolithic waterproofing.
Hot Melt Roof Waterproofing: The Zero Falls Roof Solution explores the design considerations necessary for successful applications and discusses various examples in case studies.

Hot Melt Waterproofing systems provide a tough, flexible membrane, suitable for use on most protected membrane roofs and structural waterproofing applications. It has a successful track record dating back over 50 years and has been specified on many prestigious UK buildings. It is the preferred choice when long term performance, exceptional resistance to damage, on site installation and peace of mind is required.
During the seminar, candidates investigate the benefits of Hot Melt Systems, learning how difficult problems can be solved with simple solutions. The environmental benefits are explored as well as the lifetime performance of the system. Course content also includes examining
Web: www.ikogroup.co.uk/cpd
different roof types, specification options, zero falls application, environmental developments and support services.
There are a number of key things to consider when specifying a flat roof including life expectancy; cost implications; aesthetics; environmental factors; installation time and the versatility of application. Specifiers should be aware of falls, thermal design, wind, fire, drainage movement and drainage issues when considering a flat roof design. These concerns and how to address them are all discussed in detail as part of the CPD.
Those completing the session will gain a greater awareness of different flat roof options and be confident in specifying flat roof waterproofing, no matter what the design.
For further information visit www.ikogroup.co.uk/cpd/. To arrange a CPD presentation at your office contact Jackie Heath at marketing. uk@iko.com or 01257 255771.
Crestron, the market leader in luxury, innovative home technology solutions, is set to host its CPD session ‘Integrating Technology with Residential Design’ across three dates at its showroom in the Design Centre, Chelsea Harbour.
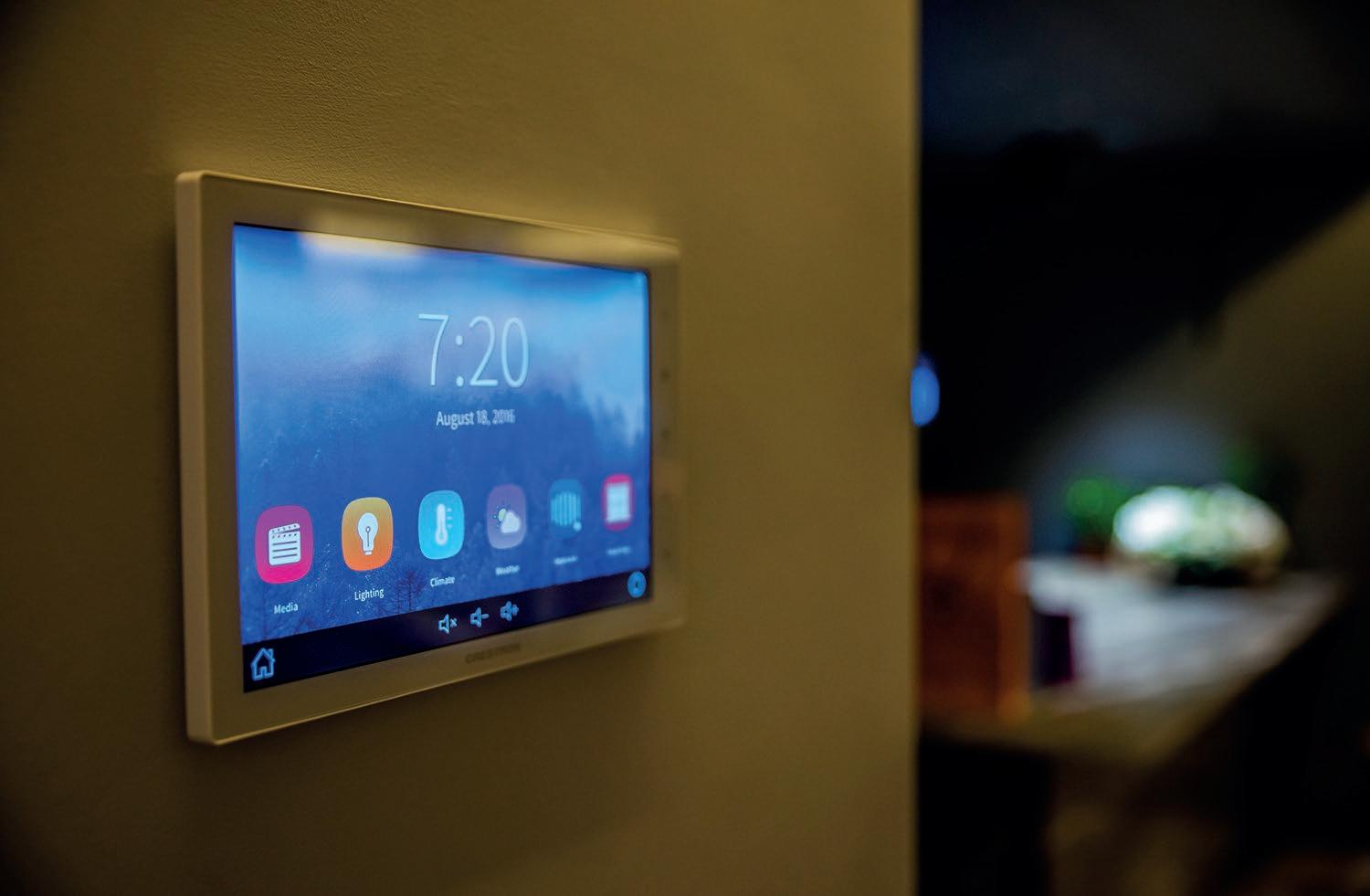
Exclusively for interior designers and architects, this one-hour, freeto-attend course will explore how residential technology can integrate seamlessly into the home.
The BIID (British Institute of Interior Design) accredited course has been developed exclusively for the interior design community to understand how to seamlessly integrate residential technology into their projects. All sessions are set to run for one hour from 3.30pm – 4.30pm at the Crestron Showroom, Design Centre Chelsea Harbour. Upcoming CPD dates are:
March 30th 2017
April 27th 2017
May 25th 2017
Crestron’s exclusive course, Integrating Technology into Residential Design, has been developed to assist interior designers to deliver creative, innovative projects that seamlessly integrate today’s residential technology solutions, and to answer demand from the interior design community to incorporate technology without sacrificing design in residential projects. The course highlights what can be achieved with the latest in lifestyle electronics and how to successfully integrate technology hardware into design schemes.
“To have the ability to not only create modern and beautiful designs, but designs that are integrated perfectly with technology, puts
Web: wwwcrestronshowroom.com
individuals at a great advantage,” explains Petra Van Meeuwen, Media Relations Director at Crestrom EMEA. “We listen to the design community and understand the importance of making technology easy for them to understand and give them the tools they need to speak confidently on the subject to their customers.”
Following this session, attendees will understand the latest home technology trends, what is possible, and how to successfully integrate technology hardware into design schemes. We look forward to welcoming you to our beautiful showroom.”
To register for Crestron’s Integrating Technology with Residential Design CPD course, please visit:www.crestronshowroom.com/ showroom-events.
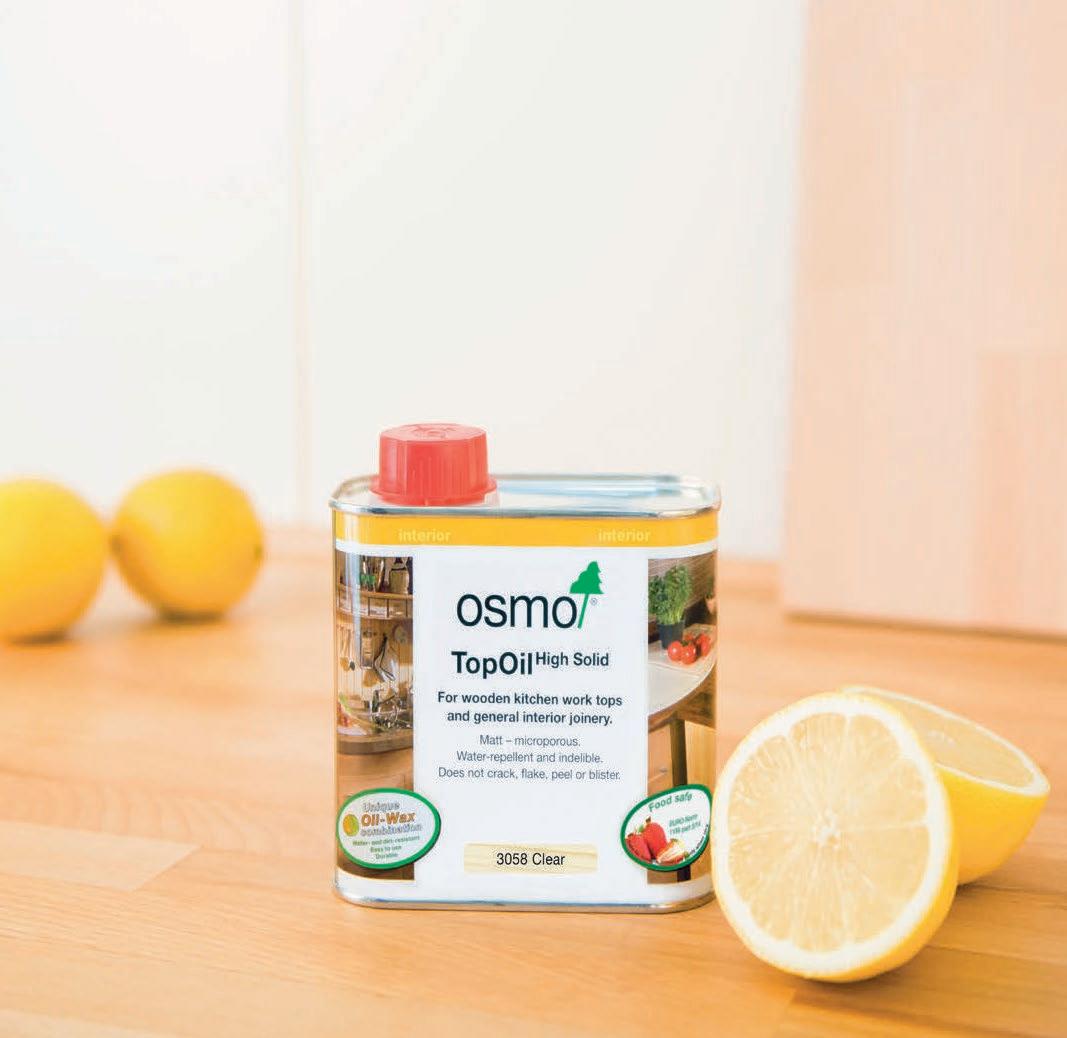



















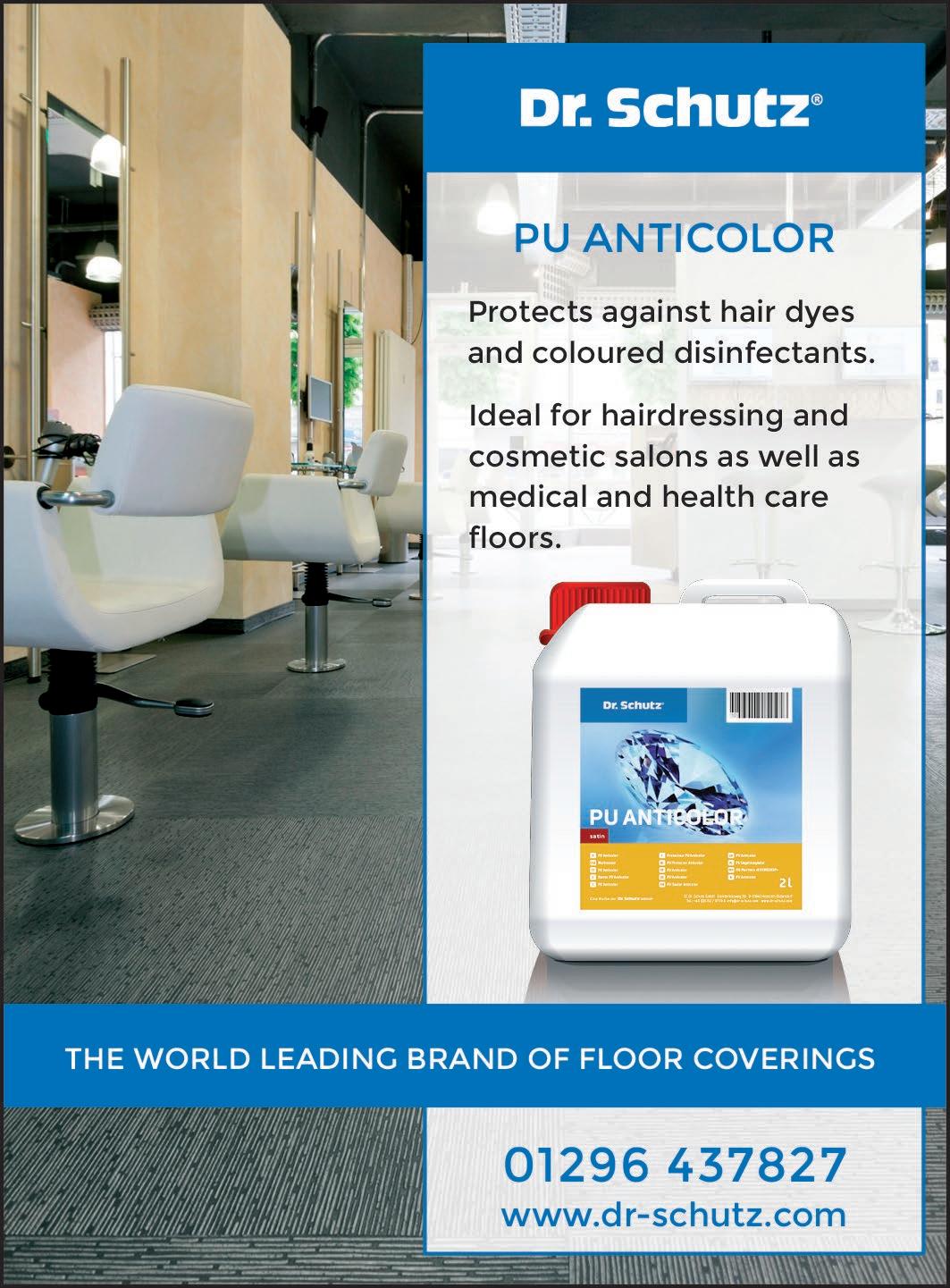

NATIONAL
INFRASTRUCTURE(CNI) DIVISION, ABLOY UK DISCUSSES DYNAMIC LOCKDOWN AND HOW ACCESS CONTROL CAN PLAY A VITAL PART IN PROTECTING AGAINST TERROR ATTACKS.
The risk of terrorism has increased significantly in recent years, posing a security challenge for many organisations. Procedures must be developed to provide a quick response to any fast moving incident, meaning sites can be dynamically locked down.
Terrorism threats could include a bomb, firearms or weapons attack, and the danger may be located directly at the premises and/ or in the surrounding areas.
In order to achieve ‘dynamic lockdown’, an organisation will need the ability to quickly restrict access and egress to a site or building - or areas in the building - through physical measures in response to a threat, either external or internal.
The aim is to cordon off areas to prevent the attackers from accessing them, and also stop people moving into zones that may be of danger.
To ensure an organisation has the ability to achieve ‘dynamic lockdown’ it should practice procedures just as they do for a fire alarm, or in conjunction with a fire alarm practice.
If staff are regularly trained, they will be familiar with safe locations and escape routes, and will be able to take fast action in the event of an attack.
A key aspect of achieving dynamic lockdown is ensuring the correct access control systems are in place. The safety of the people who use the building is the main concern, however doors must still allow for easy access and egress for daily usage.
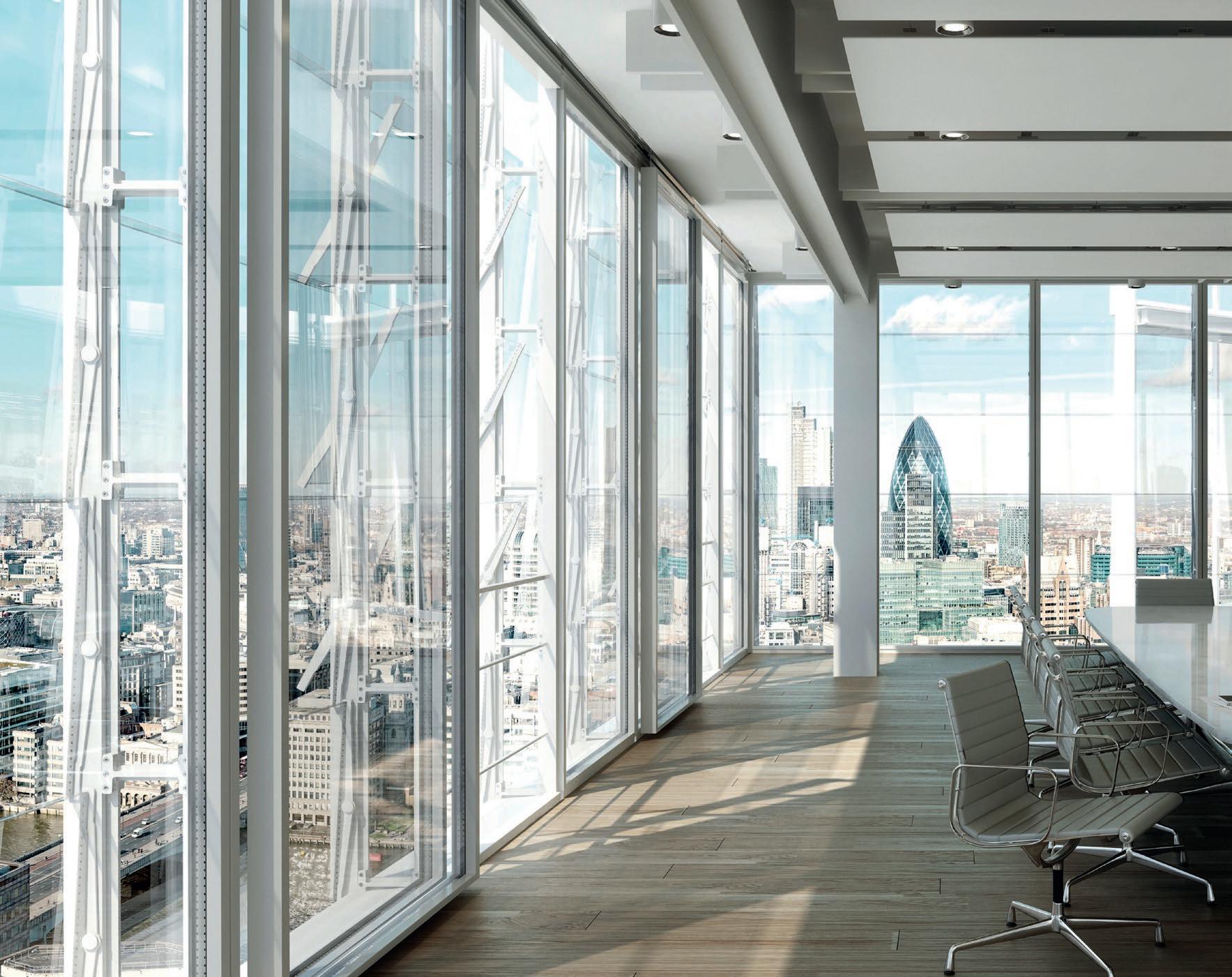
Emergency access points must feature the correct security solutions to allow for easy egress in the event of a terror attack.
General security must also be considered, to protect against non-terror threats such as burglary and vandalism. So when it comes to specifying security solutions for these types of doors, what’s the best solution?
There are a number of different solutions that can be combined to produce an enhanced security provision that also protects against and enables a quick reaction to terror threats.
Electric locks - such as the Abloy EL560 solenoid lock and EL520 motorised lockwork by controlling either the latch or the handle, or by motorising the bolt back once a proximity card is presented or a request to exit device is used.
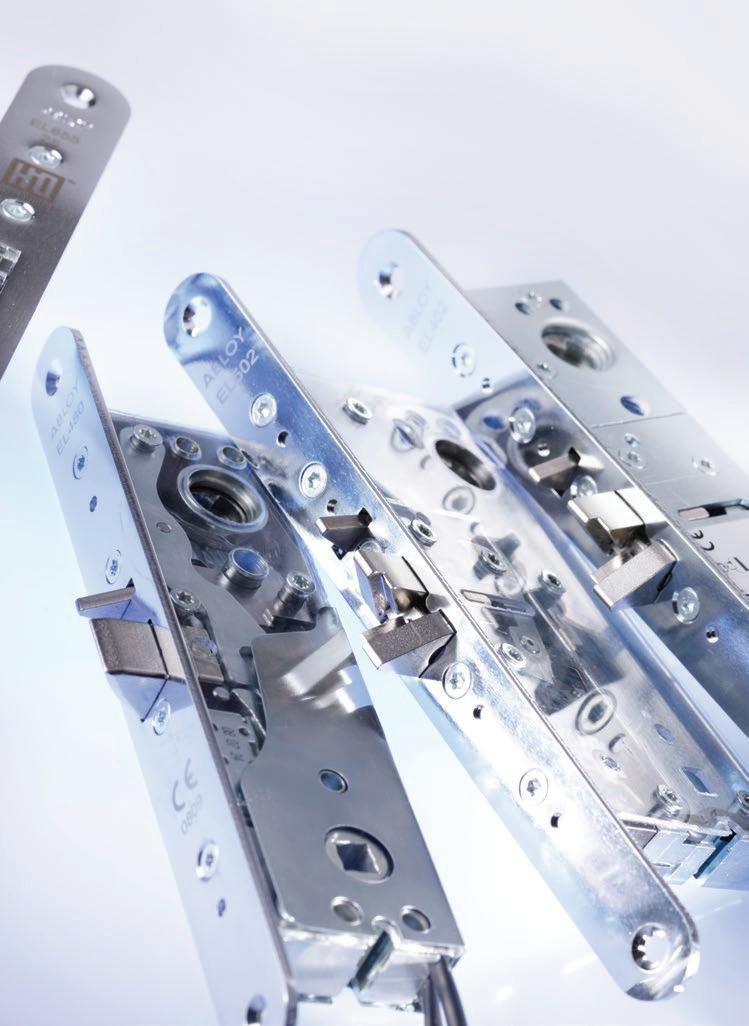
This ensures that only authorised personnel are able to gain access to the building, and the system will prevent any unauthorised persons from entering. This is ideal for exit and fire rated doors within the interior of premises such as business offices, public buildings, hospitals and schools.
Electric locks also offer energy and emission reductions in comparison to door magnets. There are also safety benefits to be gained by choosing an electric solution, including removing the fire risks associated with the installation of door magnets on fire escape points.
To make an enquiry – Go online: www.enquire2.com Send a fax: 01952 234003 or post our: Free Reader Enquiry Card
Door magnets require an alarm or ‘request to exit’ mechanism to allow egress in the case of a fire, whereas an electric lock offers a compliant solution.
Compliant electric locking solutions meet building regulation standards such as EN179 Emergency Escape (for when the building occupants are aware of the building environment), and EN1125 Panic Escape (for environments used by the general public).
The recently introduced standard EN13637 Electronically Controlled Escape Systems (for use on escape routes) is also essential to ensure safety and security.
These standards state that even if a door is electronically controlled for access there must be a compliant mechanical means of escape in an emergency.
In the case of fire doors, this is essential to provide fire protection, compartmentalise a building, and protect the escape routes. This is also a critical function in a terror situation too – offering the ability to shut off certain areas to terrorists and allow egress or access to ensure the safety of the public.
Electric locks are a more compliant access control solution compared to door magnets, as magnetic systems are often not guaranteed to be fail-safe.
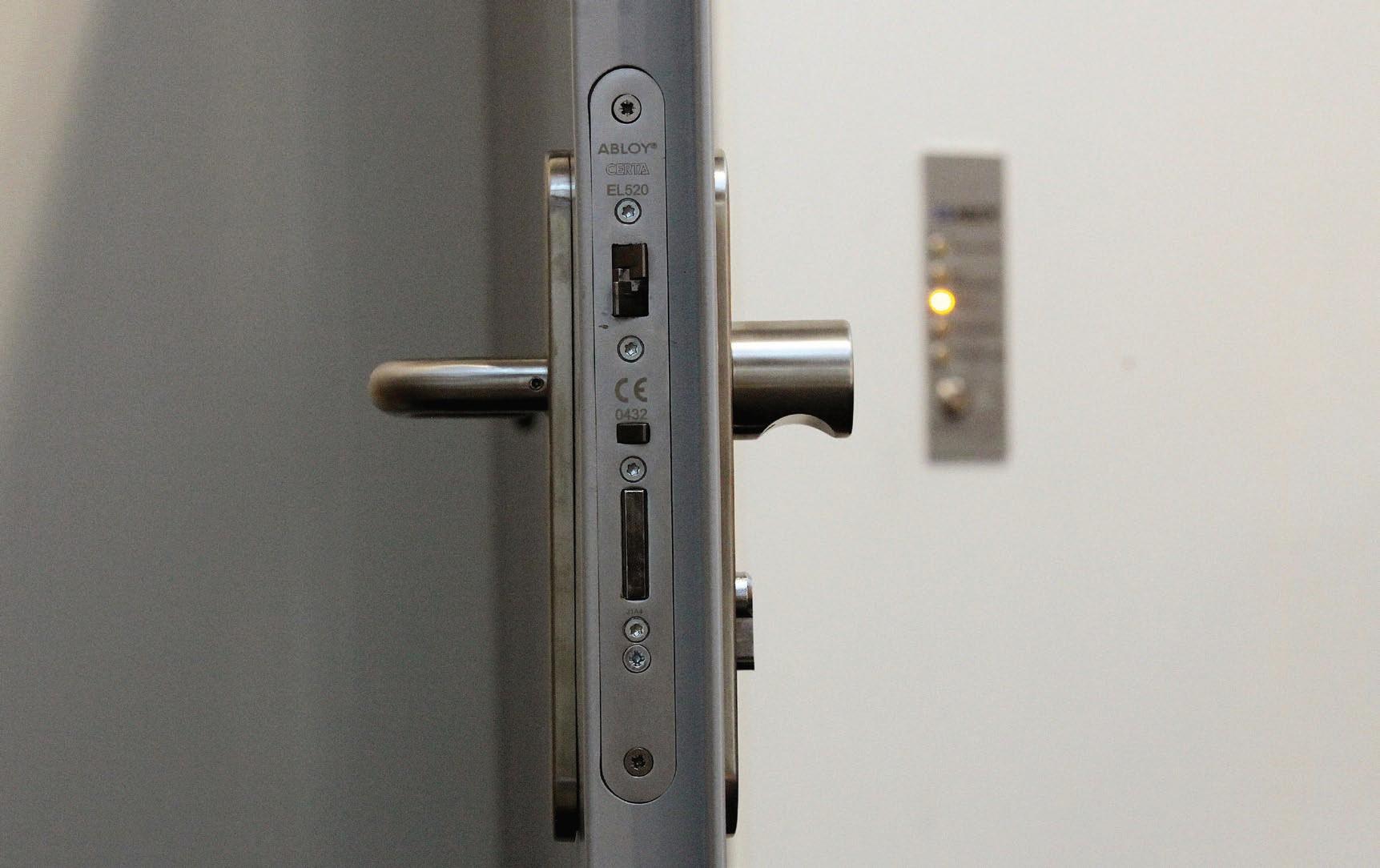
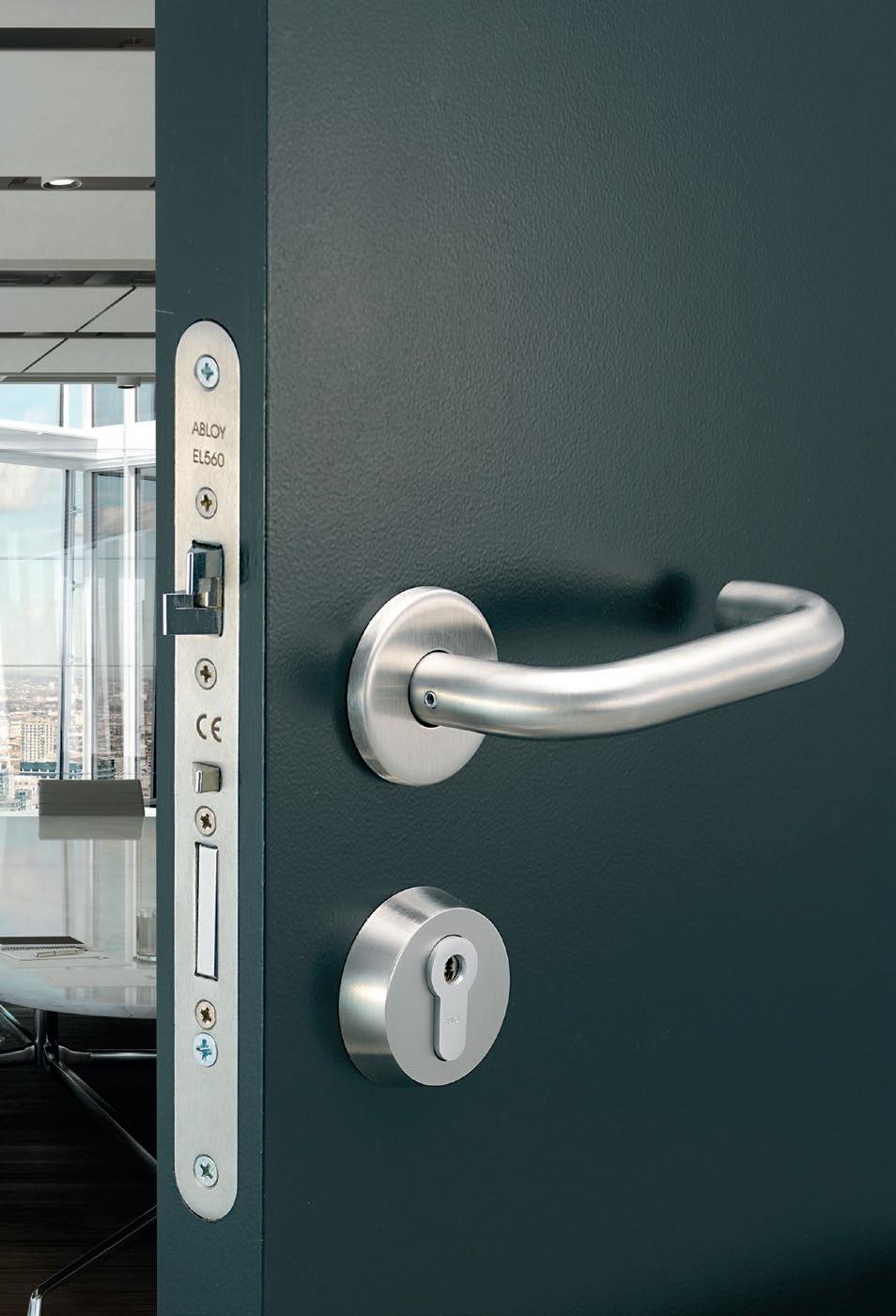
This means that if there was an emergency, they may not allow the occupants of a building to make a quick and safe exit.
A CE mark should be present on locking devices, confirming they comply with EU legislation. It is now a legal requirement for manufacturers of construction products in the UK to apply CE marking to items that are covered by harmonised European Norms (hEN).
A CE mark shows that the minimum performance requirements of the product have been met, however it is not a guarantee of high quality. Alongside the CE mark, a Declaration of Performance (DoP) document has to be made available to the customer upon request.
It’s vital that each party - whether an architect, specifier, facilities manager or installer - takes responsibility for ensuring the correct compliant systems are in place to guarantee safe egress for the occupants of the building in the event of an emergency such as terror attack.
Installing a master key system that offers audit trails can also enhance the safety of a building’s occupants. This allows the security team to monitor who accessed which areas and when; this could help track assailants’ movements in a terror situation.
The PROTEC2 CLIQ system offers a versatile solution, as it integrates a mechanical master key system with electronics that require no external power source, to provide precise and cost effective control over access permissions.
Keys and cylinders are embedded with data encryption technology, including a unique identification code that cannot be altered or
This ensures that only authorised personnel are able to gain access to the building, and the system will prevent any unauthorised persons from entering. This is ideal for exit and fire rated doors within the interior of premises such as business offices, public buildings, hospitals and schools.
duplicated. Access is managed and controlled using web-based software, meaning access rights can be granted or withdrawn swiftly and easily utilising mobile technology.
The latest innovation of the system - CLIQ Connect - utilises a revolutionary highly encrypted online management system that takes advantage of the latest Bluetooth 4.0 technology, enabling users to update keys wirelessly from their smartphone.
The connectivity provides a real time audit trail on non-wired products such as padlocks and cam locks, and access rights can be granted to the user ‘on-site’, which is ideal for applications with a large number of remote sites.
The introduction of a system such as CLIQ Connect means time is saved, efficiency is increased, and the level of security is substantially improved – securing assets and maintaining safety effectively.
A bespoke solution that is tailored to suit the requirements of the premises and operational needs of the business means the potential risks can be reduced, whilst the safety and security of the occupants and assets can be maximised.
To find out more about the products available from Abloy UK and The Abloy Academy Foundations Course, which covers the Dynamic Lockdown protocol, please visit www.abloy.co.uk or email marketing@abloy.co.uk.
Abloy UK – Enquiry 27
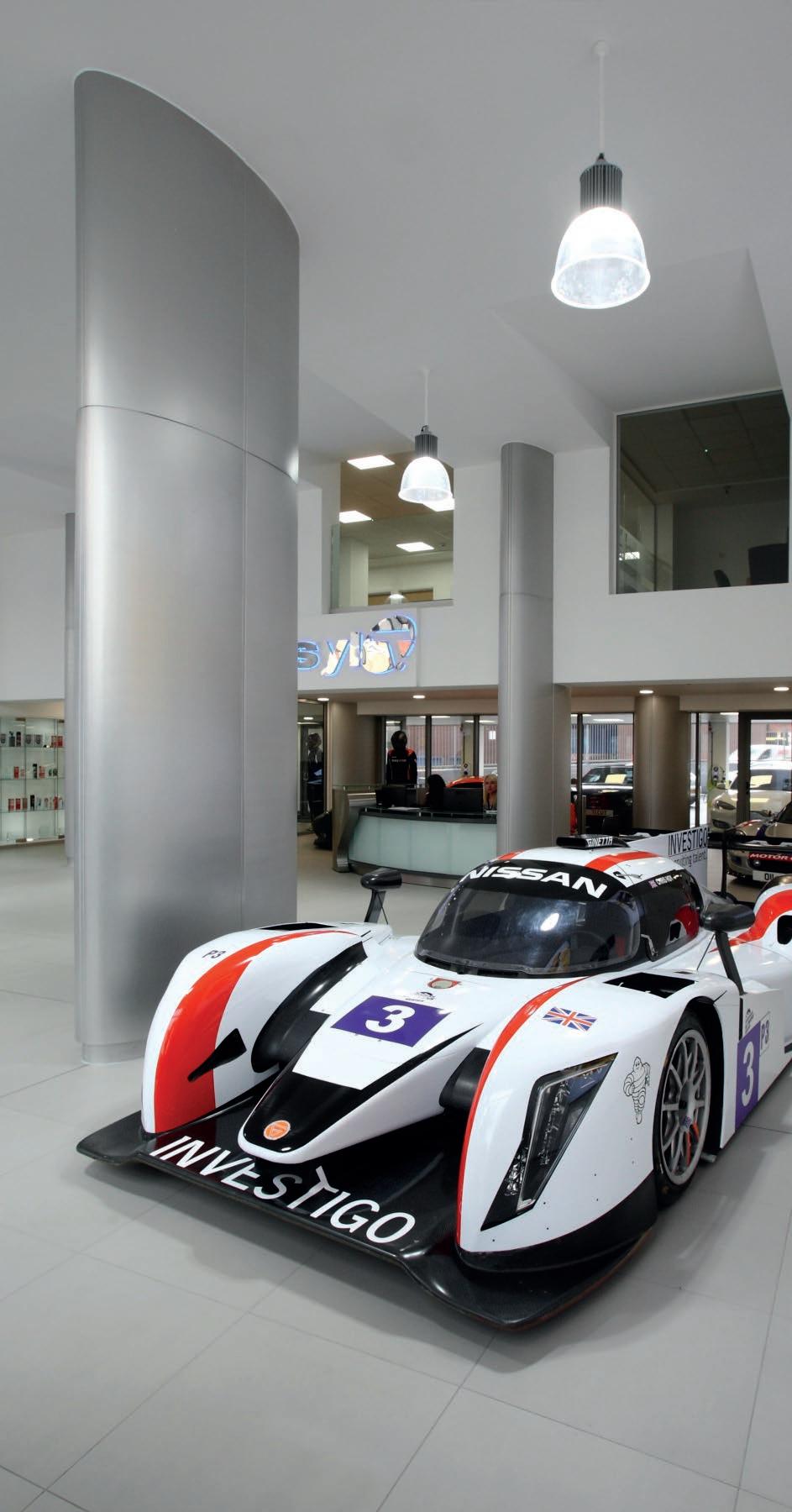
IT’S BEEN 10 YEARS SINCE DECORATIVE CASINGS SPECIALIST, ENCASEMENT, SET UP ITS FIRST OFFICE AND WAREHOUSE FACILITY IN PETERBOROUGH. THIS MOVE WAS PROMPTED PRIMARILY BY A DECISION FROM XILOFORM, THE COMPANY BEHIND THE UK’S MOST ESTABLISHED AND RESPECTED PRE-FORMED PLYWOOD CASINGS AND PIPE BOXING SOLUTIONS, TO CHANGE ITS ROUTE TO MARKET FROM A DISTRIBUTION MODEL TO A DEDICATED SALES BUSINESS.
iloform’s wide range of pipe boxing and column casings were already well known in the UK, having originally been marketed for around 20 years by Pendock Profiles. As a result of the sales route change, the rights to sell the company’s products passed from Pendock to Encasement Ltd.
Initially focusing on pre-formed plywood pipe boxing for local authority social housing refurbishment contracts, the other main product introduced by Encasement during 2007 was its range of decorative column casings.
These were also manufactured from preformed plywood and available in wide range
of laminated finishes to blend in or contrast with a building’s interior design and colour scheme. The almost instant popularity of Encasement’s circular (Circa) and square (Quadra) plywood casings with architects and specifiers, allowed the company to accelerate its ‘specified products’ business.
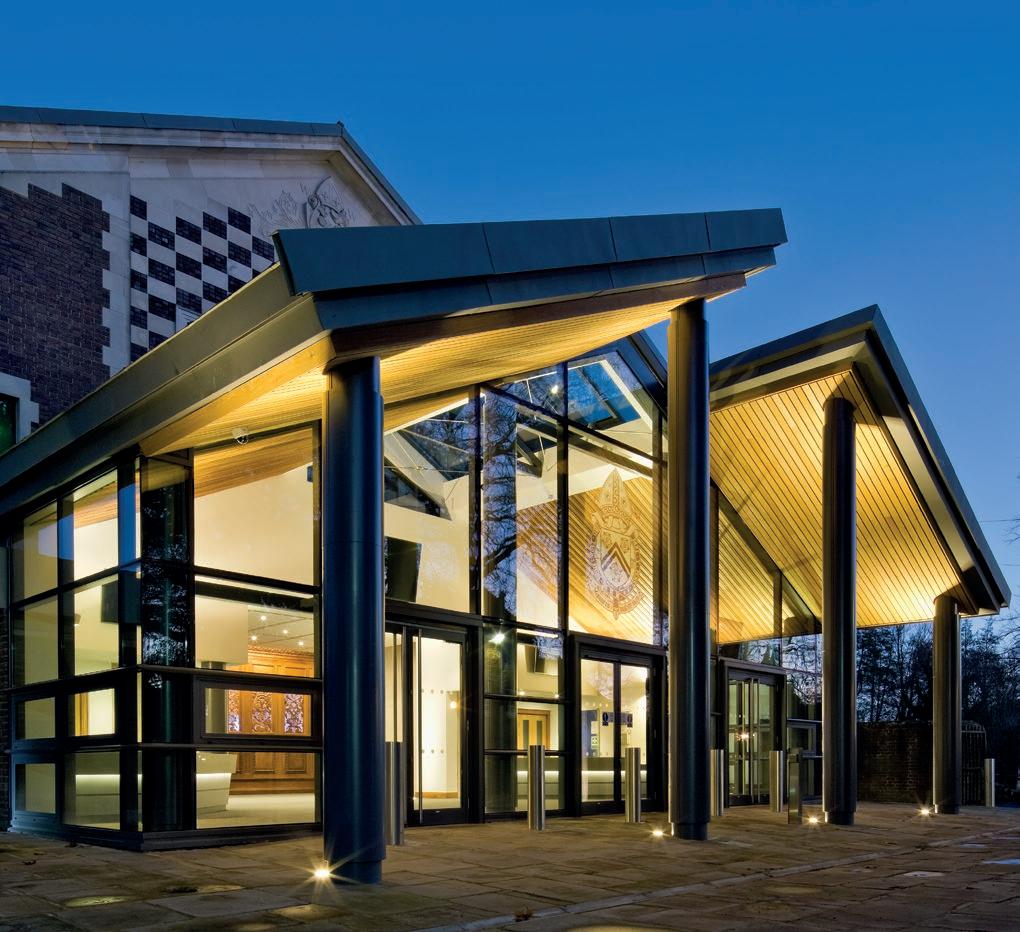
In early 2008, the column casings range was extended considerably with the launch of three new product ranges – ‘Forma’; ‘Polyma’ and ‘Gypra’ – aimed at expanding the options available for specifiers while maintaining the competitive pricing for which Encasement had become known.
Each of the new products was differentiated by the material from which they were manufactured, which also helped define the different applications to which they were suited.
Forma is Encasement’s metal casing range and can be manufactured from aluminium, stainless steel and steel, making it suitable for both interior and exterior projects depending on the type of metal chosen and the finish. It also provides specifiers with an immense array of specification options covering sizes, shapes and finishes.
Polyma is manufactured from GRP and like the Forma range it is also used on a wide range of projects, both interior and exterior.
As Polyma is produced from a mould, it allows very high levels of ‘customisation’ at the specification stage, especially in terms of size, shape and colour.
The range is completed by ‘Gypra’, which, as its name indicates, is manufactured from glass reinforced gypsum (GRG). Gypra is also a moulded product and provides similar levels of specification freedom to GRP, but unlike Polyma, Gypra is for interior use only.
This approach of extending its product range, launching a specialist installation service and implementing an active market development programme, were all key factors in Encasement’s continued growth, which was maintained even during the global downturn.
By 2012, the company had already moved into larger premises and increased its turnover five-fold. Encasement had also achieved a Chain of Custody Certification from the Forest Stewardship Council for its plywood pipe casings and column casings range, which it still holds today. In addition, Encasement is the UK’s only supplier and manufacturer of pre-formed plywood pipe boxing products to hold this certification. Both its Circa and Quadra column casings are also manufactured from FSC® certified plywood. Having become firmly established in the specified decorative casings sector, further new product introductions, including its new ‘Vecta’ wall linings range supported further growth followed by further premises expansion in 2014 along with the appointment of new staff to support specifiers and end users, as well as providing telephone technical support.
Martin Taylor, Encasement’s Managing Director, offered an insight into why decorative casings are so important. He explained: “If it wasn’t for column casings and interior wall lining solutions, building interiors would be considerably less attractive environments. Yet, as they are designed to integrate as part of the fabric of a building, their importance can often be overlooked or taken for granted by the building’s occupants.”
He added: “Very few people stand back to admire a laminated plywood column casings in schools, hospitals and retail outlets or brushed stainless steel wall cladding in a prestige office building or hotel, yet they are key elements in interior design and integral to the aesthetics of countless building environments.
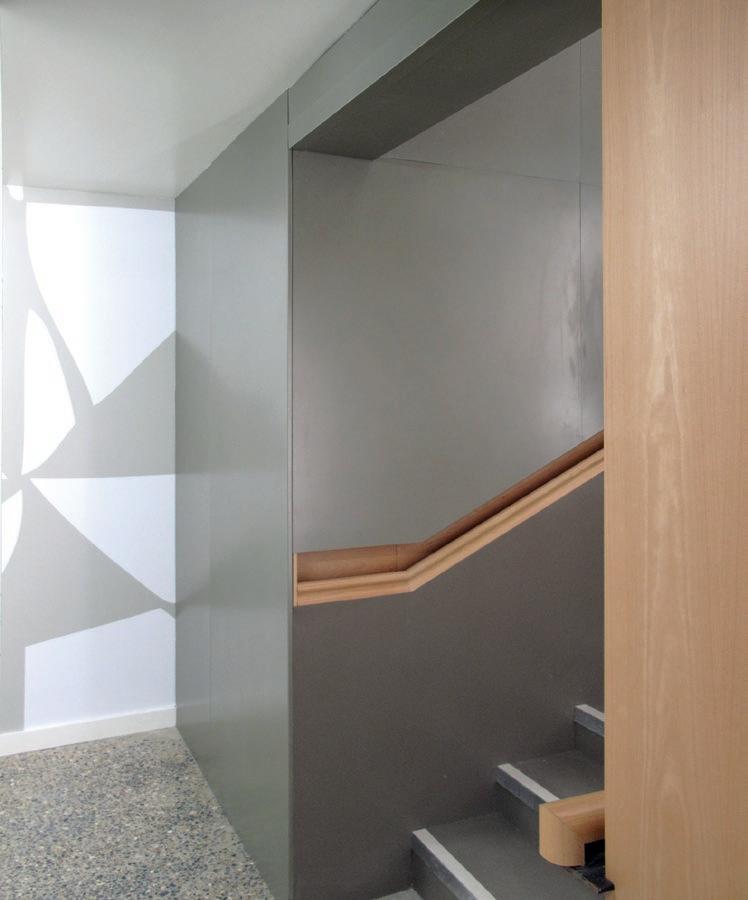
“The role of column casings has been transformed over the past decade from being a purely functional device for concealing structural steelwork to one of visual and decorative importance with their aesthetics being a key consideration alongside size and material during the specification process.”
This versatility has been a key feature behind a diverse range of projects where the design of the column casings has been used to accent an interior or provide a unique aspect to a building. This design freedom also enables major brands, particularly in the retail sector, to specify colours that not only adhere to their brand guidelines but also add to the customer experience.
Encasement’s ‘Forma’ metal casings, for example provides specifiers with a diverse range of options and can be specified with diameters from 250mm up to 1000mm or as square, rectangular and hexagonal forms, as well as unique custom profiles.
Recent projects, such as Tetrosyl’s new head office reception, Birmingham Dental Hospital and Winchester College, together with Porsche West London’s prestige showroom, Kia’s recently opened flagship premises on London’s Great West Road and Debenhams’ major store at Cheshire Oaks, perfectly illustrate the versatility of Forma column casing solutions.
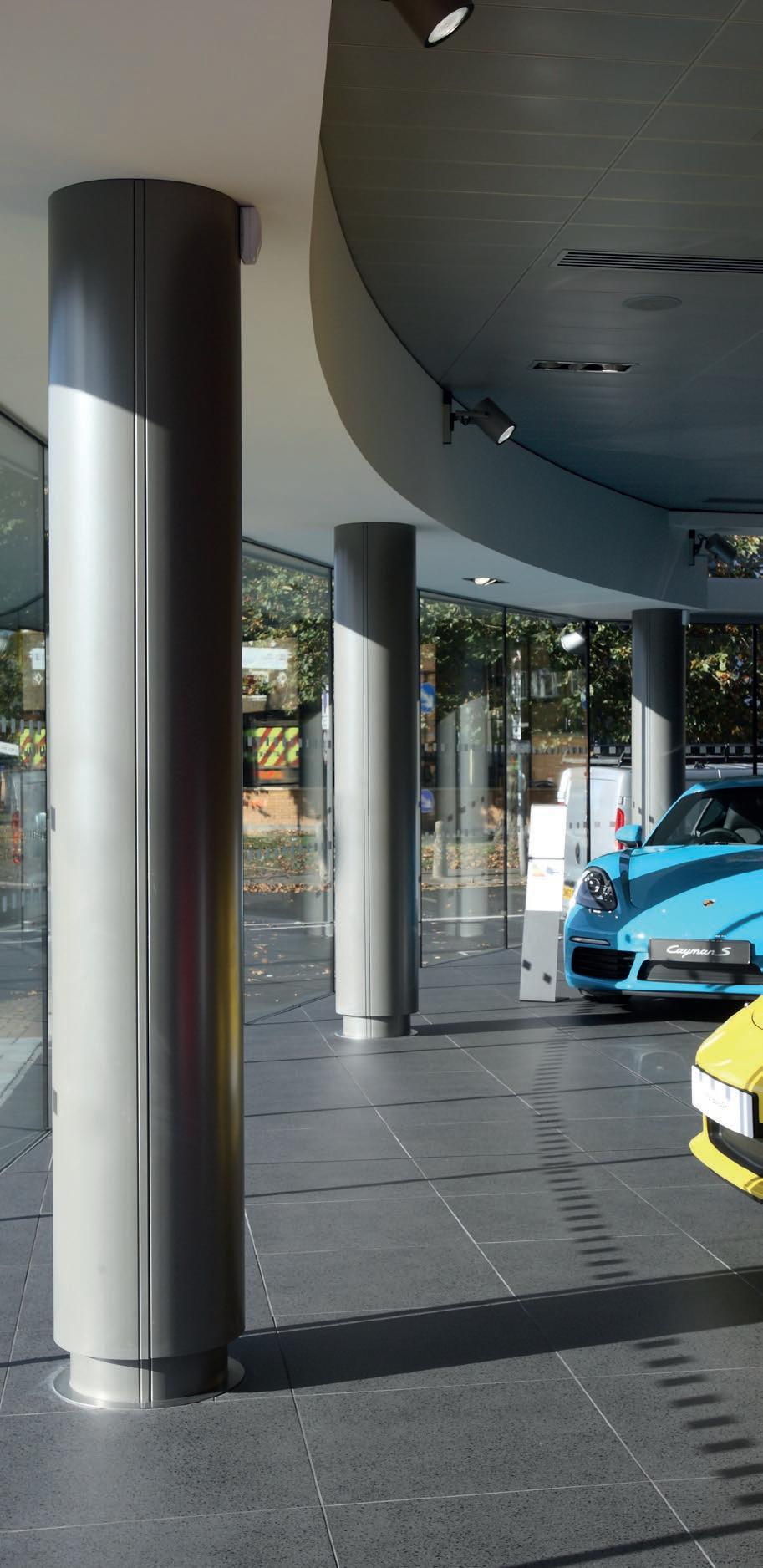
At Tetrosyl, the casings are a unique aerofoil section, Birmingham’s Dental Hospital uses a 25 metre high semi-elliptical design, whilst at Porsche, Kia and Winchester College, the casings are circular, but use distinctly different finishes to meet individual project specifications. Also, the Winchester casings are used on the exterior of the building, as well as its interior.
Encasement’s ‘Circa’ and ‘Quadra’ preformed plywood column casings ranges provide specifiers and contractors with an unrivalled selection of finishes, including plain, for on site decoration, as well as laminated or real wood veneers. Circa and Quadra are used in almost every sector including education, retail, hotel, sports and leisure, as well as health sector and commercial office buildings.
Recent Quadra projects include Farnborough’s 6th Form Centre and the Dame Kelly Holmes Sports Centre, while among the many Circa installations, Gatwick Airport’s South Terminal, Manor Lodge School in Hertfordshire, Liverpool University and Gateshead International Stadium are major installations.
Alongside the company’s column casings, its ‘Vecta’ system provides a high quality solution for interior wall linings, bulkheads and reveals. Launched just a few years ago, the system has been widely used in retail, education and commercial buildings, such as Tesco, South Bank University and Prêt a Manger, as well as prestigious office developments, including Wellington House and the Carmine building in Paddington, London.
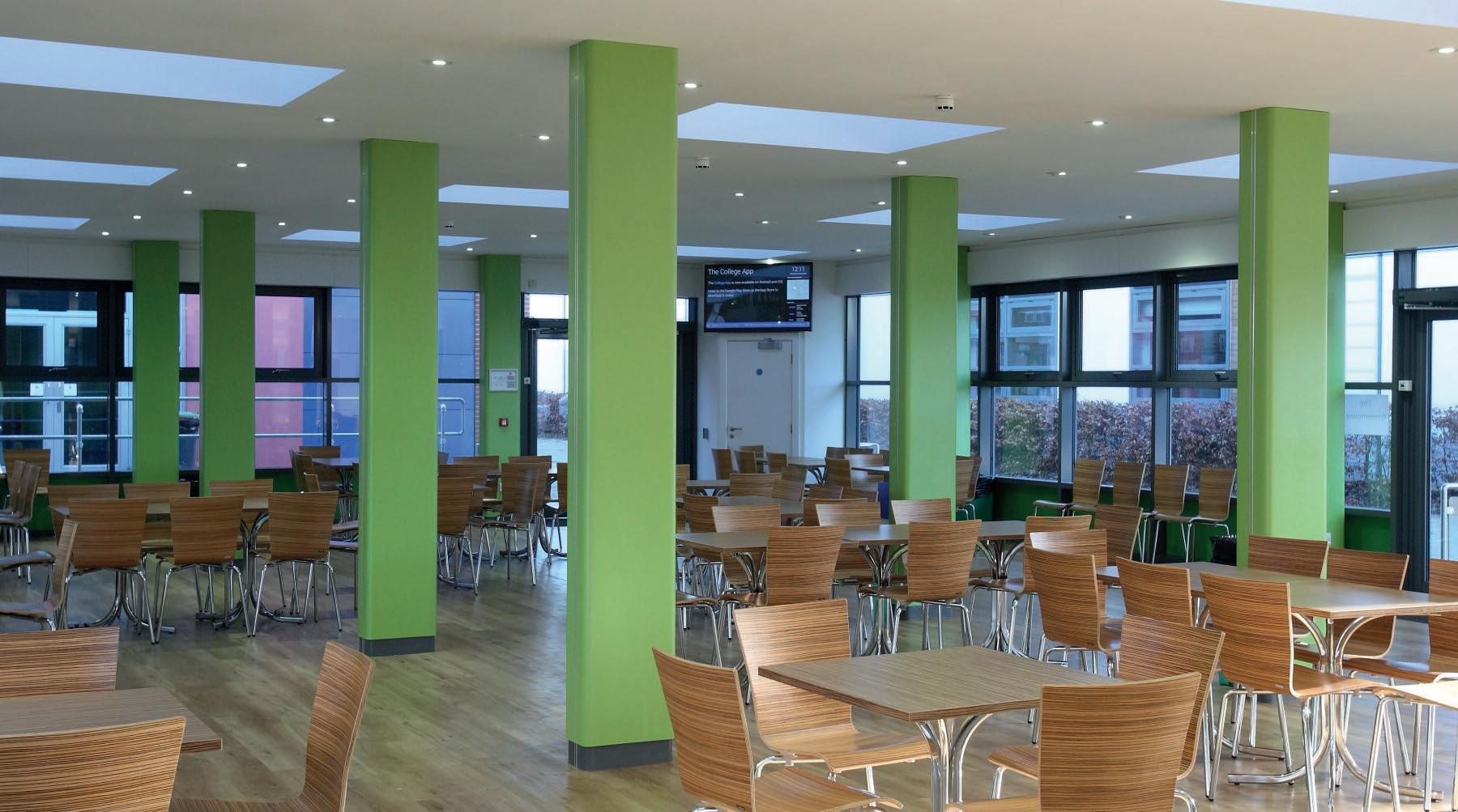
A full range of, literature, case studies, project galleries and detailed product information is available online from the company’s website, www.encasement. co.uk. In addition, detail drawings in DWG and PDF formats are available for download alongside specification clauses and product brochures covering Encasement’s full range. Further information is also available by calling 01733 266889 or e-mailing technical@encasement.co.uk.
Encasement – Enquiry 28
INDUSTRIAL DEVELOPMENT ACTIVITY INCREASED IN OCTOBER 2016 FOR THE FIRST TIME IN THREE MONTHS AND THIS YEAR BEGAN BRIGHTLY WITH GLENIGAN’S DATA SHOWING A 33% RISE IN STARTS IN THE QUARTER TO FEBRUARY 2017
Structural change in the retail sector with the continued growth of on-line retailing, click & collect and home deliveries is fuelling demand for warehousing and distribution premises.
The impact of this trend has been particularly strong in the East Midlands and Yorkshire and the Humber, and is one of the reasons that the former has outperformed this year. With online retail forecast to take an everlarger share of retail sales, this trend is likely to drive further expansion in the warehousing sectors over the coming years.
In the Glenigan UK commercial Construction Activity Index for Q1 2016, there was a continued willingness from developers to commit to the core sectors of office, retail and industrial, which accounted for more than half of commercial construction starts. Projects include both new-build and speculative developments, as well as major refurbishment programmes.
A highly-complex floor refurbishment has transformed a derelict warehouse into highlymarketable business premises, thanks to global product supplier, Sika.
Concrete flooring at the former Matalan distribution centre in Skelmersdale, west
Lancashire, had fallen into disrepair and required urgent attention to enable the building’s owner to re-let the site. Flooring which offered durability, a seamless, aesthetically-pleasing finish and a fiveyear warranty was a prerequisite of the refurbishment. Sikafloor-264, was the only system to offer such guarantees.
A high-performance, two-part, economic epoxy resin, Sikafloor-264, provides a roller and seal coat for concrete and cement screeds which need to withstand heavy wear in environments such as car parks, garages and production plants. In total, 30,000m2 of product was applied to two units at the distribution centre. Before the Sika system could be applied, contractors IRL Group Ltd had to repair sections of the original concrete substrate where racking had been removed.

Mark Ollerenshaw, Managing Director at IRL Group Ltd, said: “Installation standards and the finish itself had to be of the highest quality as the owners were essentially showcasing the distribution centre to new tenants. It was a highly-complex project, made all the easier by using a flooring system we knew and trusted –and performed precisely as we’d hoped.”
Construction product manufacturers are also playing a part. Redland – the UK’s

leading manufacturer and supplier of pitched roof systems – has announced that it is to build a new manufacturing line for its plain-tile appearance product, DuoPlain, and large-format concrete tiles and slates. The multimillion-pound investment will help secure supply of these products into a UK market that is currently experiencing huge demand and extensive lead times.
The new line, which will come on stream later this year, will be located at the company’s Shawell plant, its most centrally located facility. Work on the installation is underway, and a number of new skilled jobs will be created when production commences.

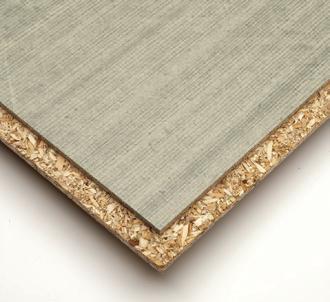
Georg Harrasser, CEO of the Braas Monier Building Group, Redland’s parent, said: “This is a significant investment at an important time in the UK housebuilding industry. The new line gives us not only increased capacity, but also increased flexibility, improving our ability to meet the growing UK market demands for specific roof tile formats. This flexibility will be welcomed by the market as a whole, which is experiencing long lead times for these high-growth products.”
The UK’s leading precast concrete manufacturer, Bison Manufacturing, has received the third in a trio of appointments to provide its units for use in the construction of a new car storage area at the UK’s busiest vehicle handling port.

Brought on board by Morgan Sindall Construction and Infrastructure Ltd, Bison will manufacture and deliver 84,000m2 of its 150mm deep Hollowcore units which will be utilised in the creation of Deck 7 at the Port of Southampton, the largest multi-deck car storage area on the site.
The appointment follows the recent announcement that end client Associated British Ports (ABP) is investing £50m in its vehicle handling facilities at the location, with Deck 7 being one of two new multi-storey structures which, together, will be able to store more than 7,500 vehicles for export.
The order is Bison’s third for the project, with the company having also provided its units for Deck 5 and a subsequent larger extension. Prior to this, both Morgan Sindall and ABP visited Bison’s Swadlincote manufacturing facility in Derbyshire to assess its production process and quality control measures.
Delivery beginning in January 2017, with final handover to the client expected at the end of November 2017.
Natural Paving Products (UK) Ltd has supplied more than 1000 square metres of high-quality natural sandstone to be used for paving, steps, seating units and copings at the Centre For Digital Innovation (C4DI) in Hull.
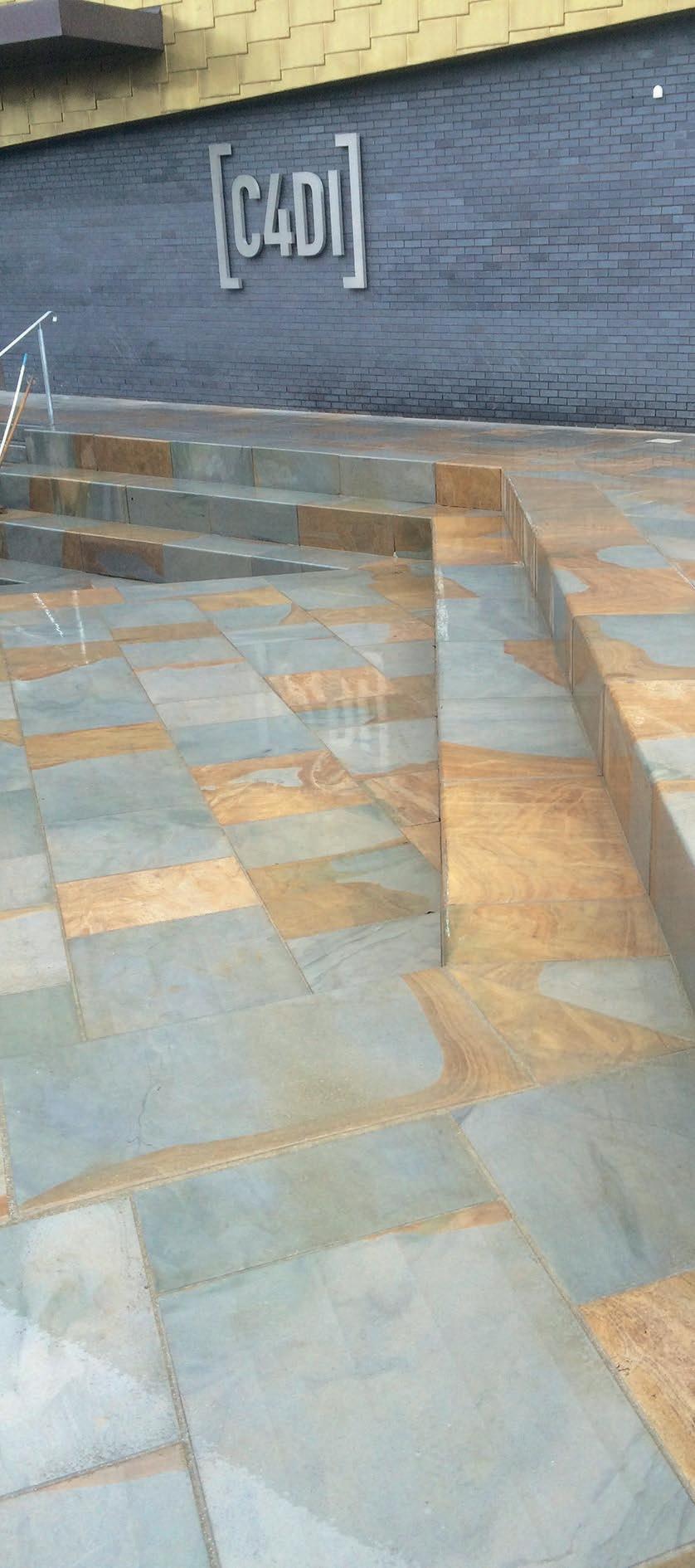
The C4DI has been set up as a pioneering specialist business space to further build and connect Hull’s technology talent. The
To make an enquiry – Go online: www.enquire2.com Send a fax: 01952 234003 or post our: Free Reader Enquiry Card
£4m centre is home to a collective of digital companies and individuals who have an interest in furthering their own tech abilities, or are keen to keep their fingers on the pulse of an ever-changing market. From corporate innovation to tech incubation the centre offers a diverse portfolio of services designed to help businesses achieve success.
With a distinctive modern feel, the C4DI was in need of an external landscape and paving option, which complemented this ethos. To attain the desired look Natural Paving Product’s Commercial Team supplied its Diamond Sawn York Mix sandstone. The paving was supplied in both 600mm x 450mm and 600mm x 750mm sizes. With a warm multi colour palette, the flagstone creates a dynamic aesthetic, which is in perfect harmony with the culture of the centre and surrounding area.
A key consideration whenever specifying material for a commercial project is durability and availability of component sizes. This was the case for C4DI, which needed a longterm natural solution that would require little maintenance whilst providing functionality of steps and seating in the same material.
The UK is full of beautiful historic buildings from private dwellings to landmark structures. Why damage their authenticity with modern interventions? The original and still the most authentic Conservation Rooflight ® Helping to preserve our Nation’s Heritage. Find out more 01993 833108 www. therooflightcompany .co.uk www.enquire2.com - ENQUIRY 133
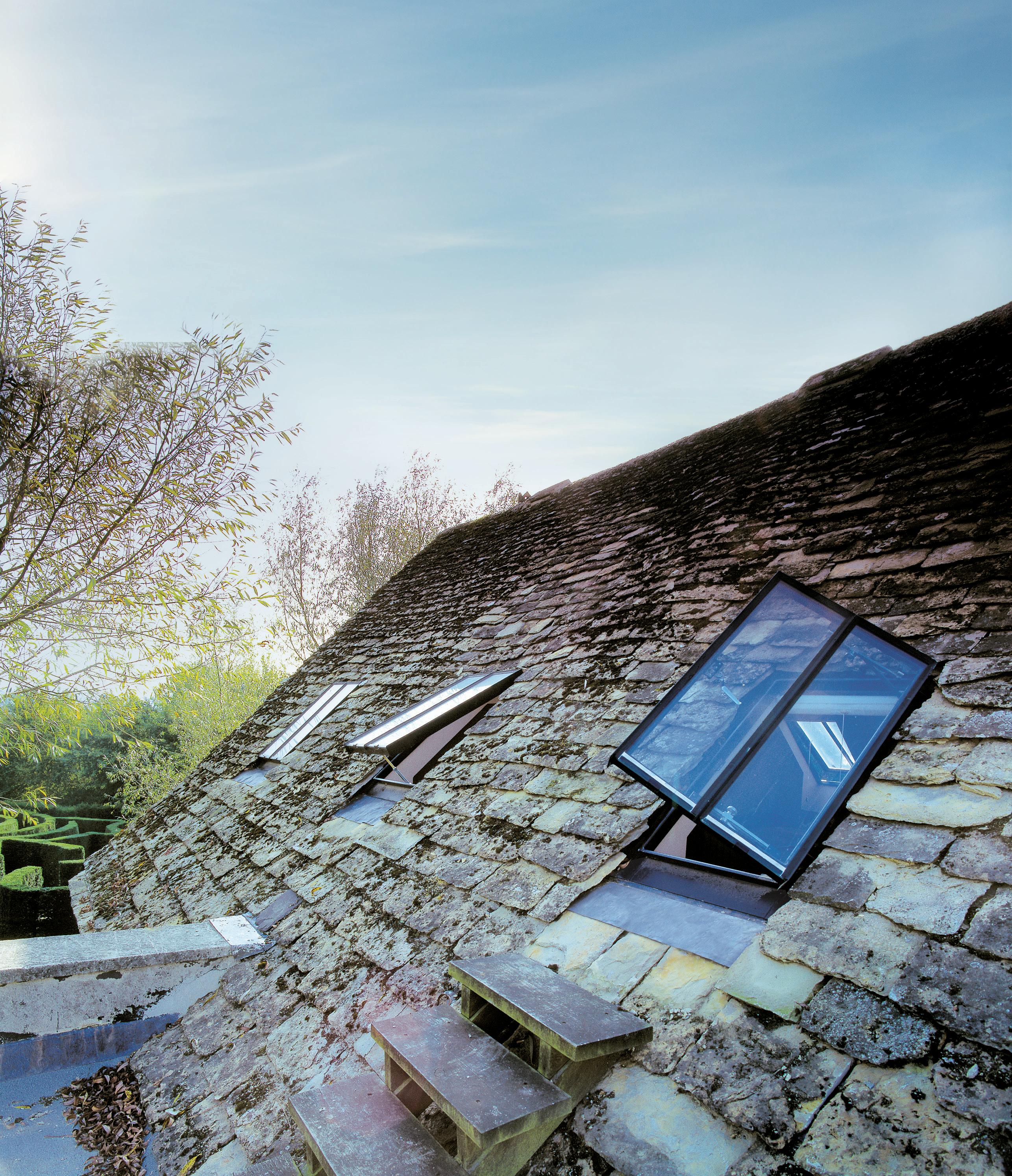
RUUKKI PANELS PROVIDE A VERSATILE, SAFE AND ENERGY-EFFICIENT CHOICE. THROUGH MANY YEARS OF EXPERIENCE, RUUKKI HAVE BECOME EXPERTS IN THE SUPPLY OF CLADDING PANELS TO THE EDUCATION SECTOR.

Through many years of experience, Ruukki have become experts in the supply of cladding panels to the education sector.
Ease of construction, delivery and on-site installation mean that Ruukki panels are a clear choice for a versatile, efficient and safe installation. Powerful noise-absorption abilities and excellent fire safety properties, alongside highly-insulated airtight envelopes, place Ruukki at front-of-mind for safety and energy efficiency in the construction industry. With an extensive range of colours, shapes and materials, all of which are fully recyclable, the Ruukki brand continues to be chosen by leading contractors and architects, including those working on education facilities.
Ruukki expanded their education portfolio during the summer of 2016, completing a project at Alconbury Weald Primary School.
As a brand new school, built to support a growing local residential population, Alconbury Weald Primary had designs at the forefront of the latest in building innovation. With a site in the centre of the local area, a strong, proactive community focus, and capacity needed for 420 children, the school required a durable and aesthetically-pleasing exterior.
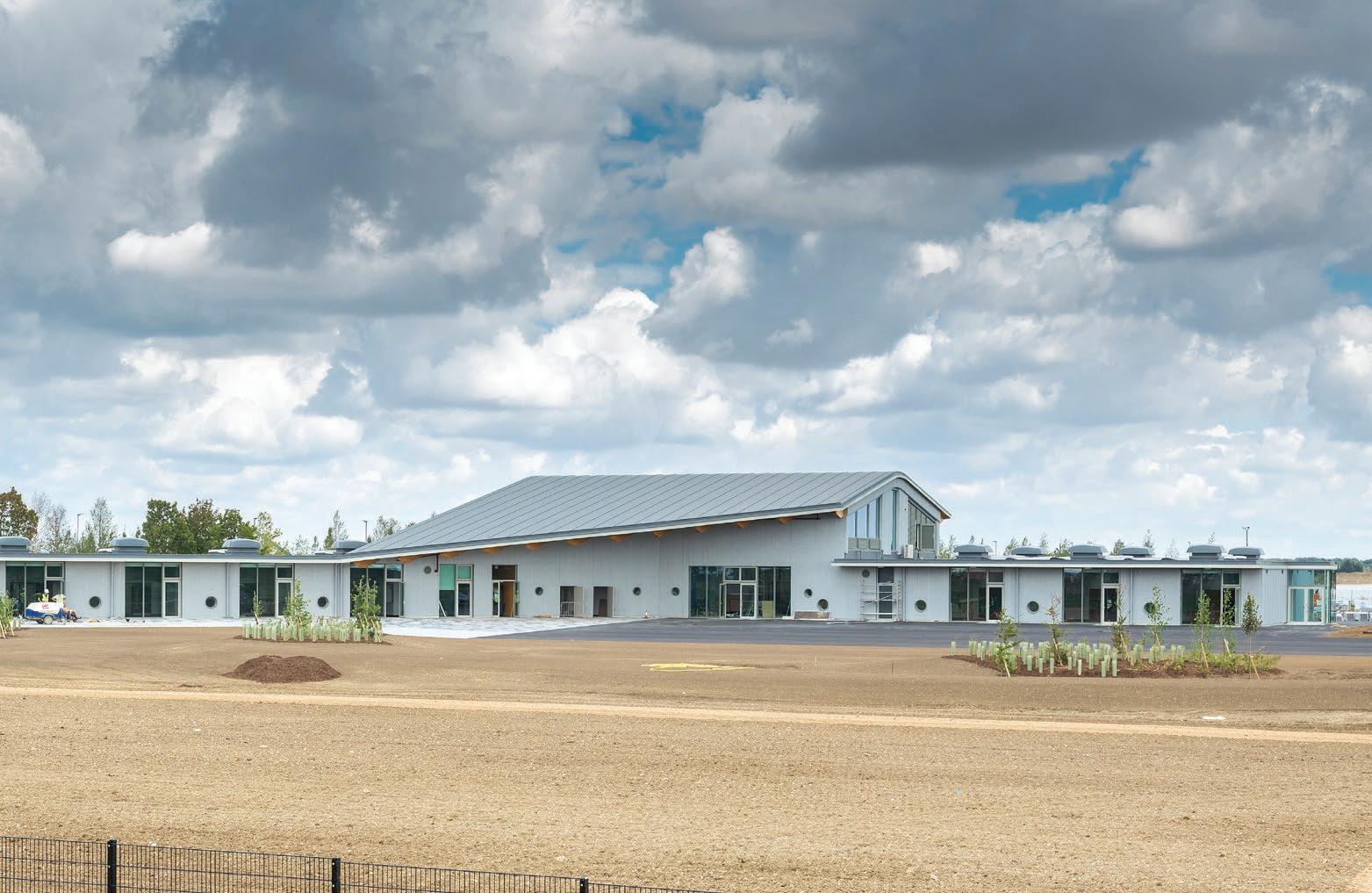
Working alongside the main contractor, Morgan Sindall Construction, and the installer, Asphaltic Services Ltd, Ruukki delivered the range of panels required to construct the new primary school. As part of the Ruukki Forma™ system, they supplied the Design Venice profile, coated with HIARC, RR40 Metallic Silver Matt, in addition to flat sheets for specialist flashings; sector experience enabled Ruukki to source the flashings locally, reducing lead time and transportation costs.
As these images show, the panels provide a sleek, modern and professional finish to the school’s façade. Providing cohesion between the main school building and the Early Care Centre, which forms a wraparound care facility, Ruukki’s cladding panels and finishings give the school a polished and welcoming exterior that is at home in the local residential community.
PF2 Schools Initiative: Enduring Emphasis on Education Alconbury Weald Primary School is an education project in addition to the PF2 Schools Initiative, for which Ruukki are proud to supply cladding panels. In 2016, Ruukki have supplied panels to six of the eight schools forming part of the PF2 Schools Initiative, with the final two schools – Greenwood and Top Valley - due for completion by the end of the year.
To date, Ruukki’s panels have been used in the construction and development of schools UK-wide. These include the Harris Academy, who required a new facility to sit alongside the school’s existing 1920s listed building. Ruukki supplied panels in unusually short sheet lengths to meet the Academy’s specialist requirements. Further projects included Oaklands College in St. Albans, where the Ruukki Forma™ System was used. PIR Panel, overclad with Ruukki Design S10, was chosen for its strong fire performance properties and low thermal conductivity ratio. The increase in fire safety and long-term reduction in heating costs provided by the panels made Ruukki the clear choice for a safe and cost-effective education facility.
Ruukki panels combine aesthetics and functionality to deliver a façade with optimal building performance for the education sector. For further product information, please visit www.ruukki.co.uk or email claddingsalesuk@ruukki.com.
Ruukki – Enquiry
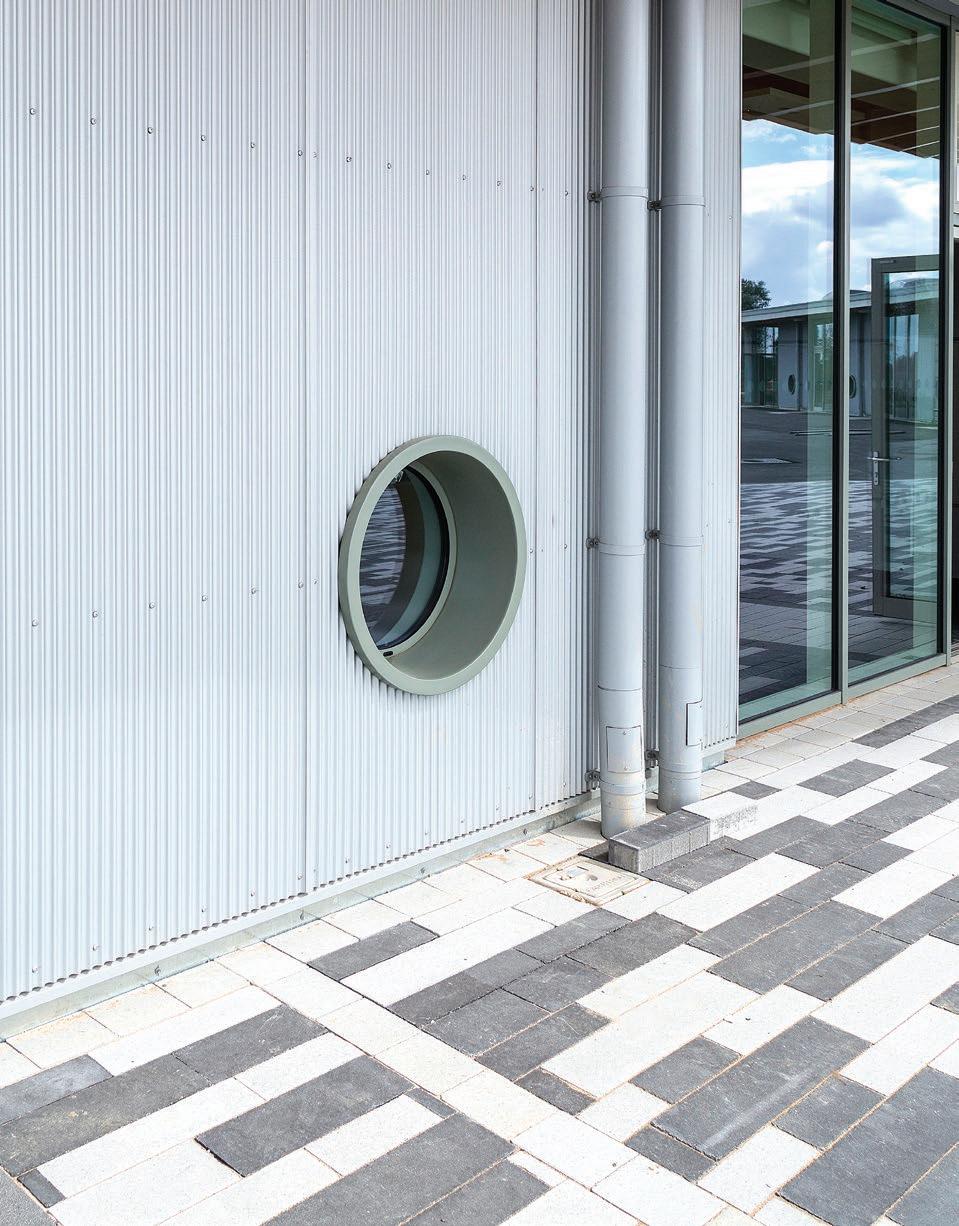










LATE LAST YEAR, FP MCCANN FURTHER STRENGTHENED ITS STRUCTURAL AND ARCHITECTURAL PRECAST CONCRETE ARM WITH THE ACQUISITION OF BUCHAN CONCRETE PRODUCTS. OPERATING FROM BYLEY IN CHESHIRE, THE WELL-ESTABLISHED BUSINESS IS PARTICULARLY RENOWNED FOR ITS EXTENSIVE RANGE OF PRECAST MODULAR ARCHITECTURAL BUILDING SOLUTIONS AND COMPONENTS USED ON NOTED SCHEMES, INCLUDING SCHOOLS, STUDENT ACCOMMODATION, HOTELS, APARTMENTS AND CUSTODIAL ACCOMMODATION.
he addition of Buchan to the FP McCann precast portfolio of businesses comes on the heels of the Bell and Webster buy-out, previously part of the Eleco group of companies and based in Grantham, Lincolnshire. As a specialist in the design, manufacture and installation of unique precast building solutions, including the highly efficient crosswall construction system now marketed by FP McCann, the Buchan Concrete business is a natural fit, complementing and extending FP McCann’s presence in the UK.
The Grantham operation specialises in the manufacture of grey concrete panels which are clad by the main contractor, to provide off-site precast modular building structures including internal walls, floors and ceilings, all manufactured to a high quality finish. Byley operates in the same market sectors but also produces architectural precast concrete sandwich panels clad either with a brickfacing or acid-etched to design specification. Other architectural precast concrete products complementing the sandwich panels include lintels, columns, facades, soffits and balconies.
Buchan Concrete Products has had a number of notable owners over the years including Amec plc and the Roger Bullivant Group and has been involved in a number of prestigious projects. These include the award-winning Premier Inn in Manchester where precast sandwich panels complete with insulation, brickwork and glazing, which saved 3 months on the build programme. More recently, the company was awarded the cladding panels for buildings at the North Wales Super Prison at Wrexham and the 625 room student accommodation at Birmingham University, Eastside Locks.
In increasing numbers, Architects and Designers are choosing off-site manufactured modular room systems for the quality of finish, speed of construction and safe on-site installation practices they offer.
City centre projects with tight timescales can benefi t from using precast panels which can be delivered on a ‘just in time’ delivery schedule.


Design teams at FP McCann work closely with the client and contractor to ensure the precast modular room dimensions and build criteria match the design specifications. Window and door openings are pre-formed in the panels and service conduit channels can be added prior to construction on-site. The modular crosswall system and architectural sandwich panels both offer excellent acoustic and thermal mass properties.
Growing since the 1950’s from a small family run business in Northern Ireland, FP McCann is now one of the UK’s leading construction materials and civil engineering companies. Specialising in everything precast concrete, the Company through key strategic acquisitions, has firmly rooted itself in the UK mainland as a major player in the concrete sector and is widely recognised as number one in the supply of precast concrete drainage products.
Further capital investment in new machinery at both Byley and Grantham, enabling greater production capabilities, is pushing FP McCann to the forefront of the architectural and structural precast building sector. Both sites are currently busy with a number of new projects which include Keele University Student Accommodation (453 beds for Seddon Construction); The Marriott Hotel, Cable Street, Manchester (172 beds for Axcel Hospitality); Lincoln University Student Accommodation (436 beds for Bowmer & Kirkland) and Southampton University (512 beds for Bowmer and Kirkland).





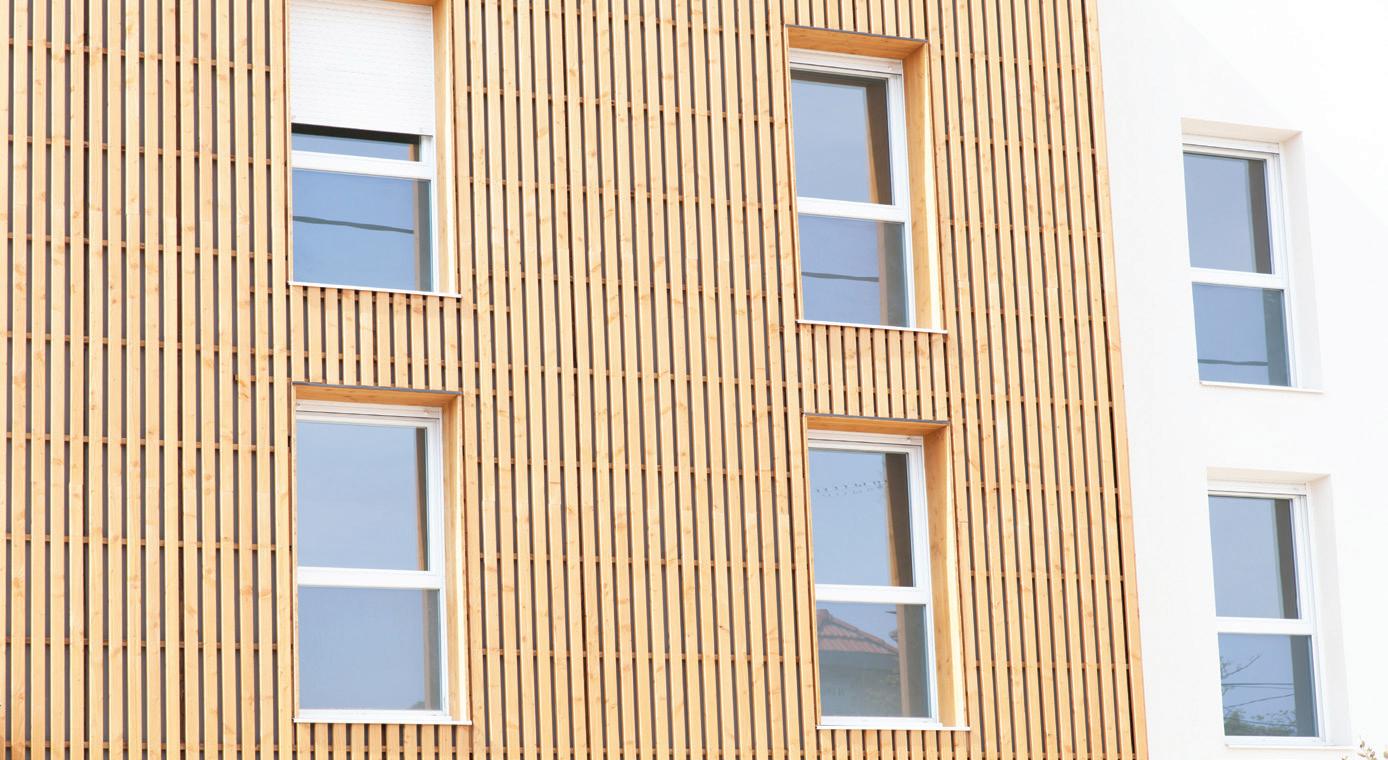




THE LONDON GATEWAY PORT PROVIDES 2,700 METRES OF QUAY, SEVEN DEEP-WATER BERTHS WITH DEPTH ALONGSIDE OF 17 METRES, 24 GIANT QUAY CRANES AND AN ANNUAL CAPACITY OF 3.5 MILLION TEU (TWENTY FOOT EQUIVALENT UNITS).

The £1.5 billion facility’s container transfer and handling area is concreted so effective surface water drainage was a major consideration to ensure efficient all-weather operation.
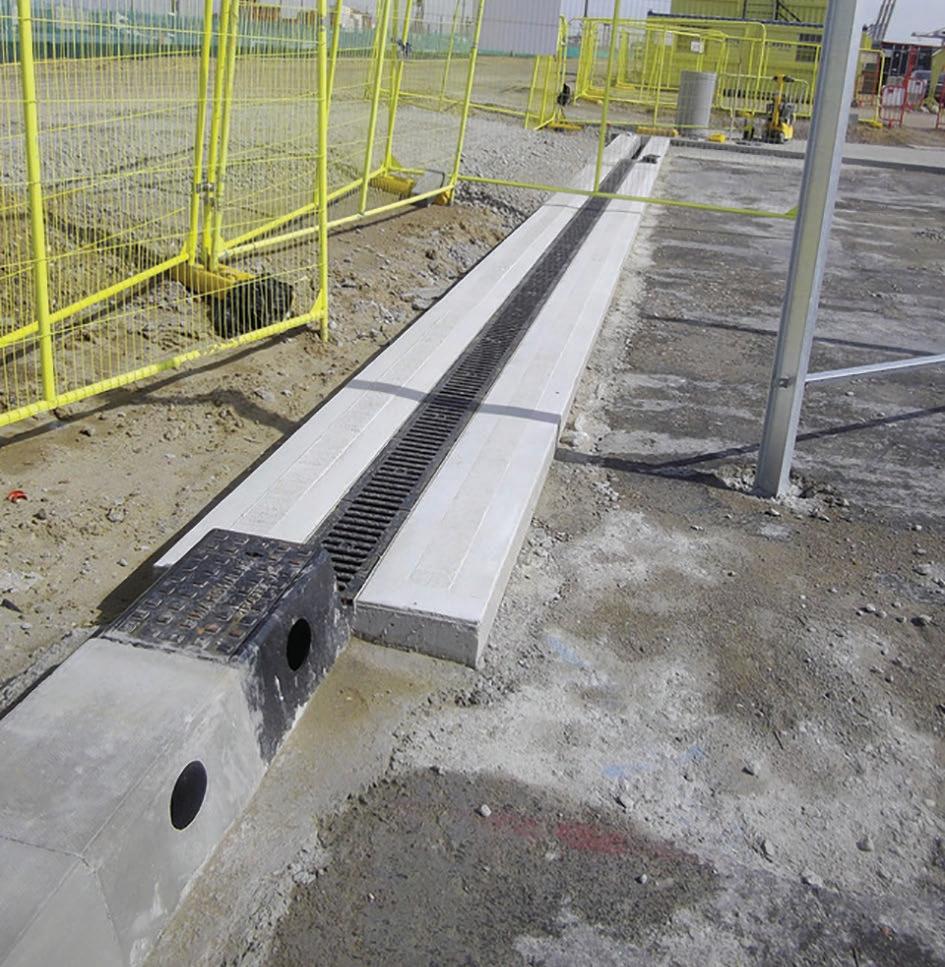
Hauraton supplied a total of 140 metres of RECYFIX® HICAP® 100 and 300 high capacity channels to drain surface water from Berth 7, developed by Pentalver for DP Ports, the HICAP® drainage system is able to accept a total water volume of 21,994 litres.
As the main HICAP® channel components are made from 100% recycled composite Polypropylene (PP) they are not susceptible to corrosion. By affording a superior overall hydraulic performance, the HICAP® system generally allows engineers and contractors’ flexibility in surface design and installation, reducing the number of channel runs normally required to drain a given area. This reduction means less underground excavations, materials and vastly reduced installation time.
As there are fewer runs required, the surfaces strength is not compromised whilst future maintenance and cleaning is also reduced.
The Hauraton channels at Berth 7 were installed in one run so keeping the excavation work a minimum. Ken Burgess, Hauraton‘s Project Engineer commented: “At just over 23kg, even the RECYFIX® HICAP® 300 one metre unit was easily manipulated into
position on site and no channel breakages were reported during the installation process.
To further reduce installation times, end-of-run caps and pipe connection sockets were also supplied with other connection points moulded into the sides and bottom of each channel.
Hauraton – Enquiry 30
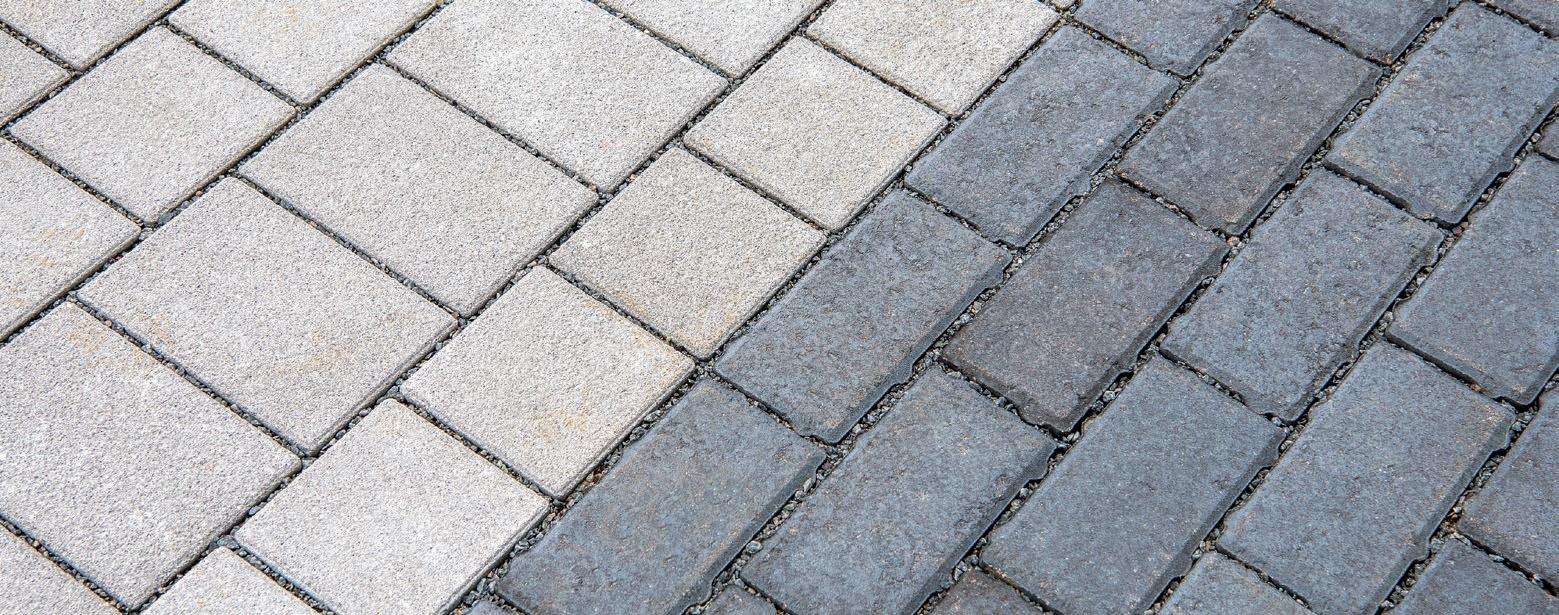
CHARCON, THE COMMERCIAL HARD LANDSCAPING DIVISION OF AGGREGATE INDUSTRIES, HAS ENHANCED ITS SUCCESSFUL INFILTA PERMEABLE BLOCK PAVING RANGE BY INCORPORATING A NEW DESIGN ELEMENT.
The new Infilta range now features nibs that end 13mm short of the face of the block. The result is a totally unique block paving solution that does not compromise interlocking performance and offers enhanced aesthetic appeal with the unsightly nibs being hidden from view when laid.
Not only is Infilta more appealing from a design perspective, it is a totally unique permeable paving solution that does not compromise on water drainage performance, enabling water to drain away through the gaps. Incredibly hardwearing, it offers excellent durability and grip which makes it perfectly equipped for all trafficked applications including car parks, retail areas and other heavy-use commercial locations such as HGV loading areas.
This new stylish offering is available in four different variations: Ecopave Textured, Andover Washed, Andover Textured and
StoneMaster. Designers can also choose from a range of textures and colour options to complement their project, such as Grey Fleck, Pink Granite, Sandy Buff and Rustic.
Mike Davies, Category Manager for Charcon, comments: “Not only do the new straight edges provide a much cleaner and contemporary finish, they significantly enhance the design options available as architects and specifiers
can now opt to have have Infilta laid alongside and in combination with a vast range of standard paving. Not only that, Infilta is part of our Life® range of products which makes it the ideal choice for sustainable specification.”
For further information, visit www.charcon.com or call 01335 372222.
Charcon – Enquiry 31
To make an enquiry – Go online: www.enquire2.com Send a fax: 01952 234003 or post our: Free Reader Enquiry Card

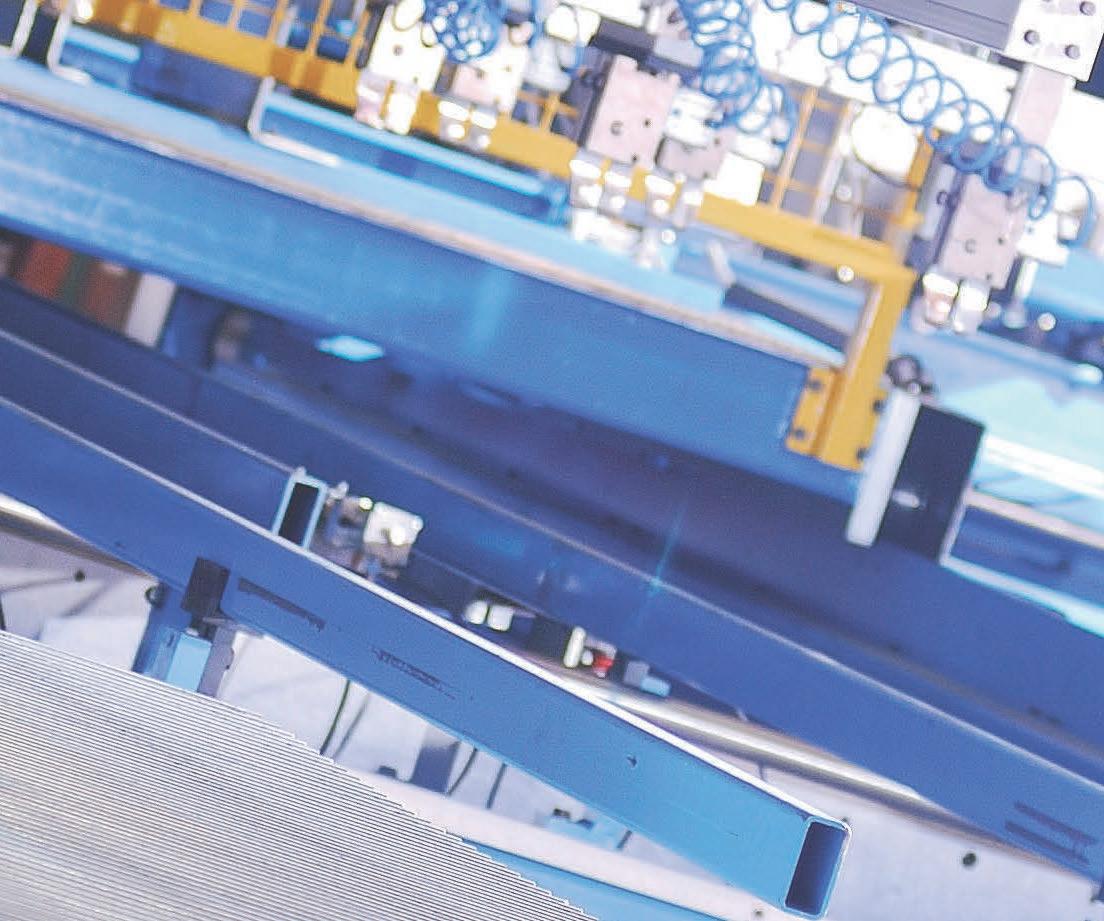



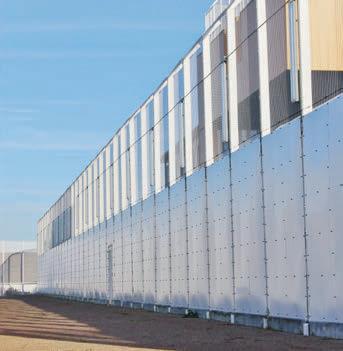

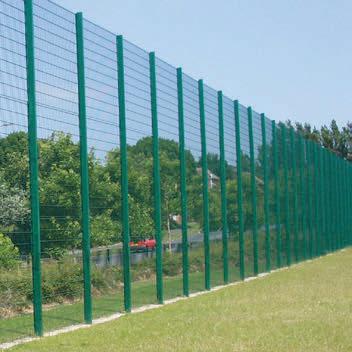

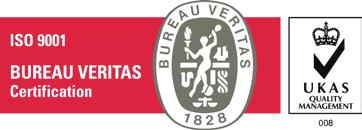


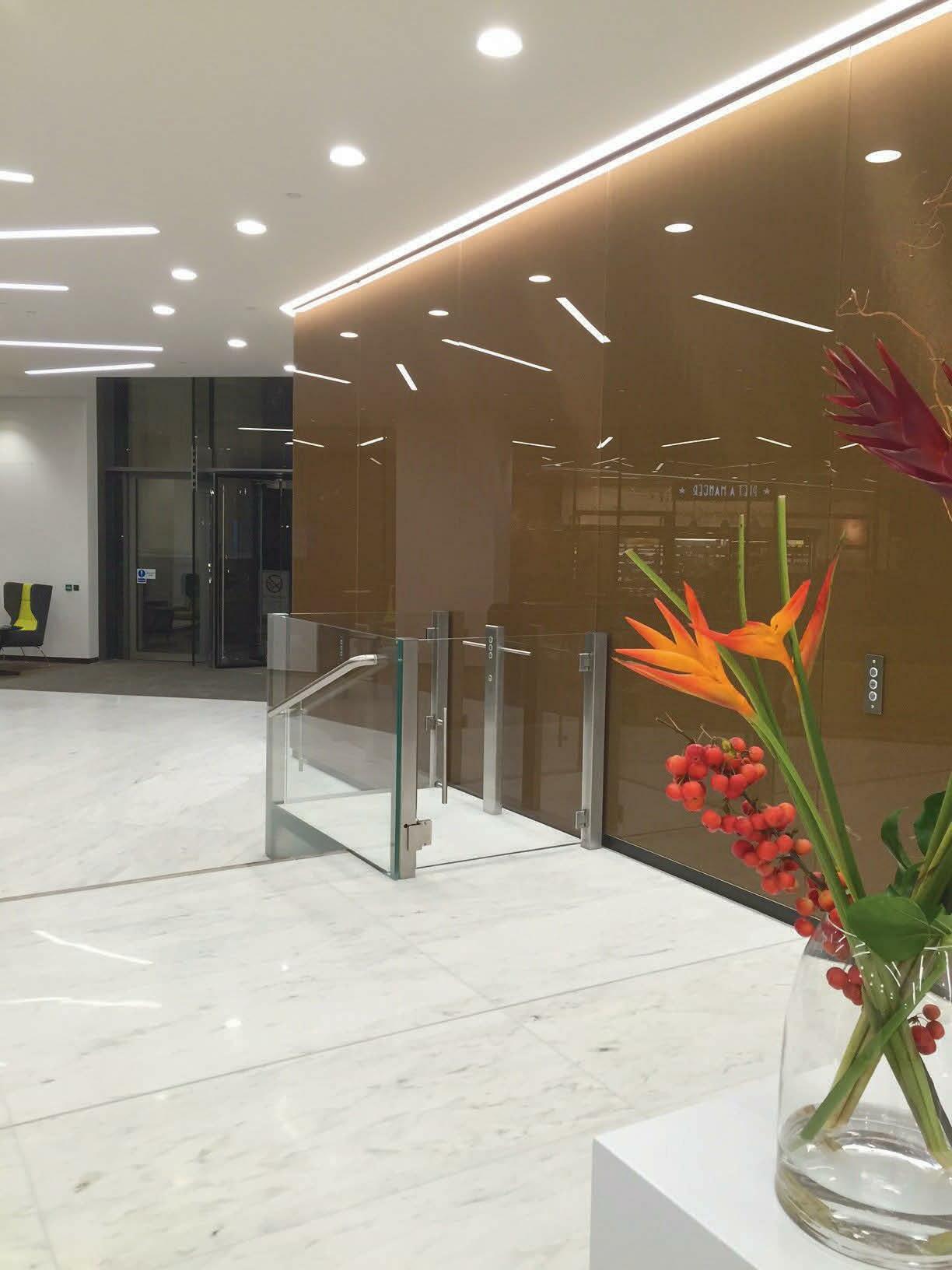
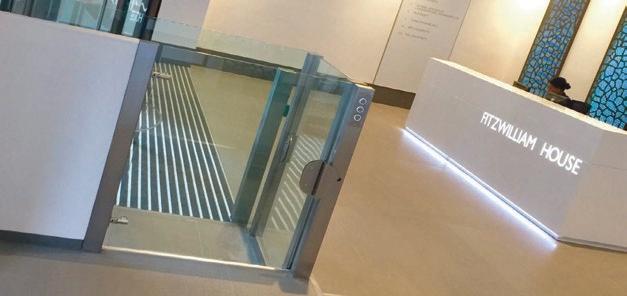
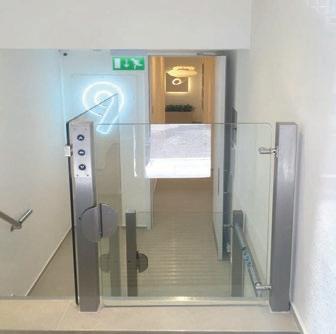
NEW OWNERS OF ECOBUILD PROMISE TO DEVELOP CONCEPT IN TIME FOR 2018 EVENT AS NEW PRODUCTS ARE UNVEILED AT THIS YEAR’S SHOW.
Following its acquisition by Futurebuild Events, Ecobuild has revealed the direction and vision for the 2018 edition of the show to be held 6-8 March at ExCeL London.

In keeping with the cityscape layout of the 2017 show, Ecobuild 2018 will continue to place the dedicated Ecobuild Conference arena at the heart of the show.
The event will put sustainability firmly at the forefront of the agenda, continuing its redefining sustainability campaign through the coming year, culminating in the conference itself. This will shine a light on true innovation and leading much-needed debate around fundamental industry issues to demonstrate the different ways in which disciplines within the built environment sector approach sustainability.
This year’s event attracted a diverse range of exhibitors with some showcasing innovative solutions across various products sectors.
Hanson UK launched a new highperformance concrete ideal for use by the power sector.
Powercrete, developed by Hanson’s parent company HeidelbergCement in Europe. It is a heat conducting concrete which helps to dissipate the heat generated by high-voltage and ultra high-voltage electrical cables with the same ease of placement as normal concrete.
Ernst Schweizer AG is targeting the UK solar market with its photovoltaic in-roof mounting system, which turns roofs into power generators.
The patented concept is gaining traction in the UK as housebuilders, installers and architects value its flexibility, commercial benefits and aesthetic appeal. Not only is Solrif highly effective in generating solar electricity, it helps reach minimum carbon compliance standards without the need for costly special insulation or expensive windows often required to reach ‘passive building’ energy standards.
AkzoNobel renewed its commitment to sustainability by launching Halo, a new tool designed to aid specifiers’ drive for sustainable solutions.
Halo centres on the needs of the professional by combining overarching sustainability challenges with the common questions that are asked by specifiers. It is a direct response to the needs of Dulux Trade customers, ensuring they can easily meet their sustainability needs by being directed to the right solution.
Ecobuild – Enquiry 34
SMART ARCHITECTURAL ALUMINIUM SHOWCASED THE FULL BREADTH OF ITS PRODUCT RANGE AT ECOBUILD, WITH DISPLAYS FOCUSING PARTICULARLY ON ITS SOLUTIONS FOR THE REFURBISHMENT SECTOR.
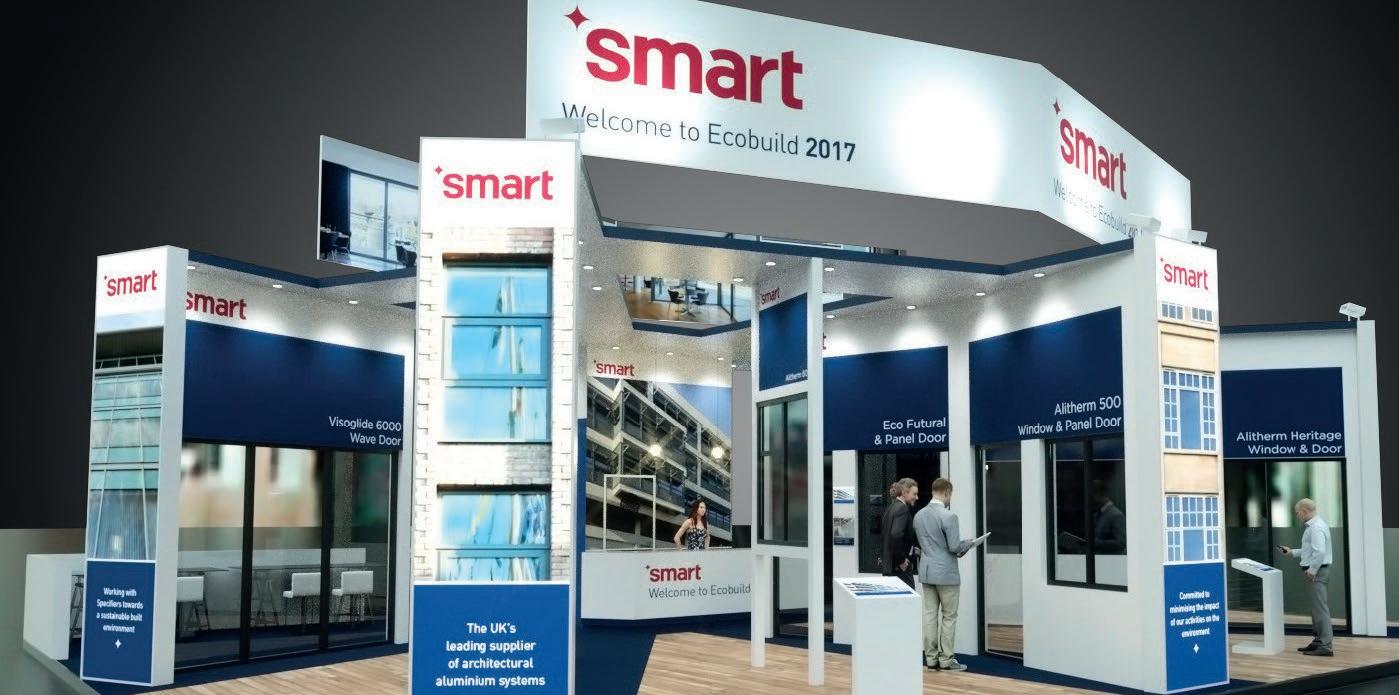
The Alitherm Heritage range featured strongly, with curved windows, French doors and screen systems brought together to demonstrate the flexibility and elegance of this suite of products. Proven in projects throughout the UK, Alitherm Heritage combines the classic style and slim site lines of traditional steel
products, with the performance and thermal benefits of modern aluminium systems.
Visofold 6000, Smart’s completely new ‘wave door’, was also unveiled. Featuring slim sight lines and inconspicuous hardware, the door is an elegant and versatile option and its unique, simple-to-operate hardware
allows each door panel to be operated independently – optimising ventilation and maximising flexibility. The new Smart Visoglide Plus door also featured. Designed with slim profiles and delivering exceptional thermal performance, the new ‘lift and slide’ door can be locked in any position (from closed to fully open), making it ideal for multistorey apartment buildings as well as large scale commercial applications.
Smart Managing Director, Eddie Robinson, said: “Ecobuild provides a great platform to launch new systems. However, we were also delighted to launch our new Quantum range of high quality steel hardware. Providing the perfect finishing detail, the Quantum range combines elegance with long-life performance and is available in any of our finish options – allowing the hardware to be colour-matched to the door or window system.”
Smart Architectural Aluminium –Enquiry 35
Black Millwork has supplied a range of its windows and external doors to a beautiful and extensive refurbishment project in Foxton Mews, Richmond Hill, which has brought a dilapidated building back to life.
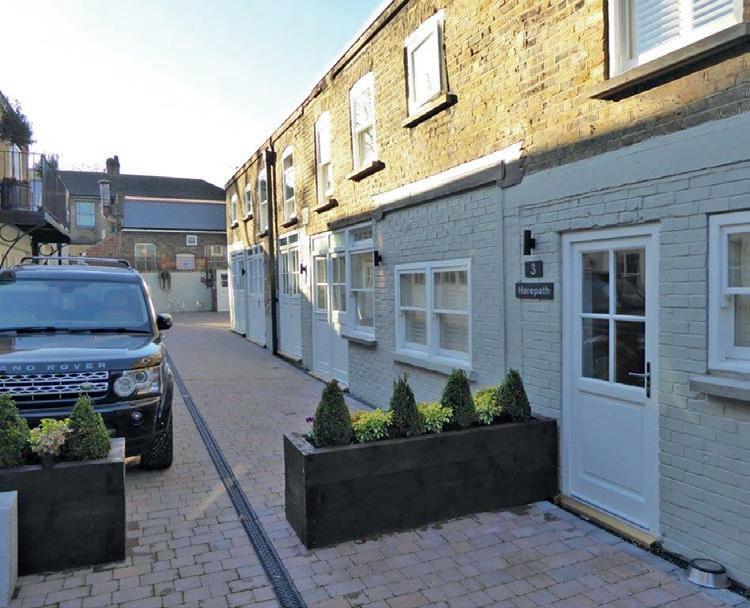
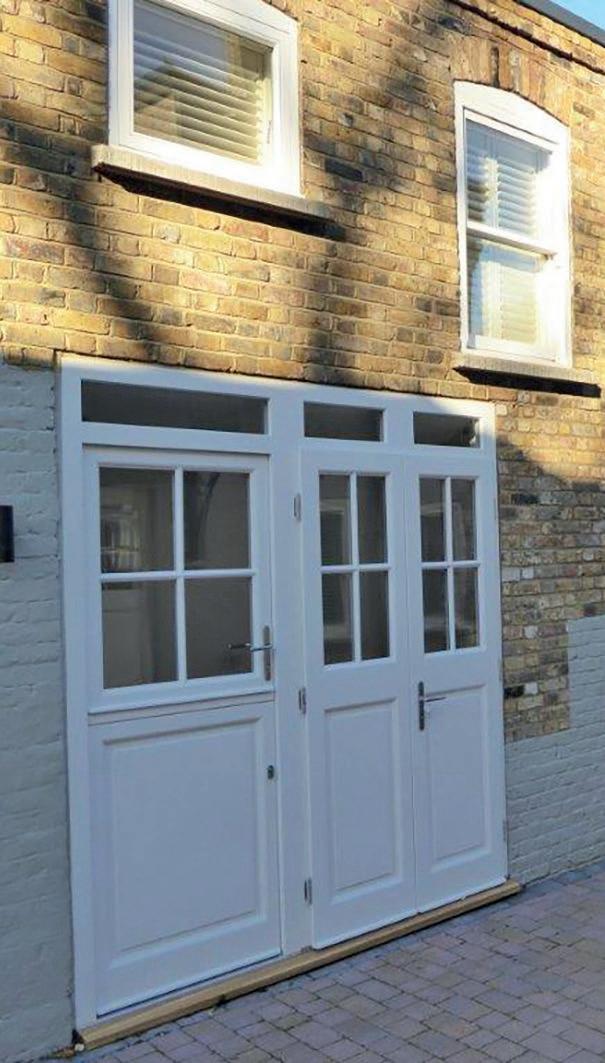
Beginning in February 2016 and being completed earlier this year, the project consists of two houses and four offices. The 6,000 square foot building, located at the heart of Richmond Hill had started to show its age and was in disrepair.
The task of restoring the property to its former glory was handed to Harepath LLP, who subsequently installed a host of Black Millwork products including Double Hung Flash Windows, Casement Windows and some bespoke designed doors.


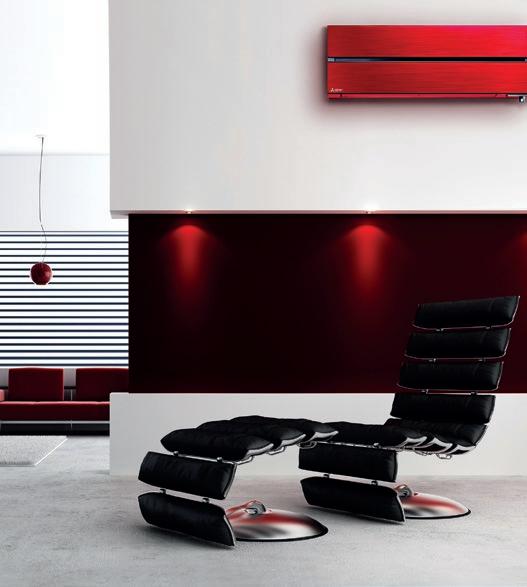
Harepath LLP is a niche property developer operating in South West London. One of the standout features of the property was the large stable door at the front of the homes.

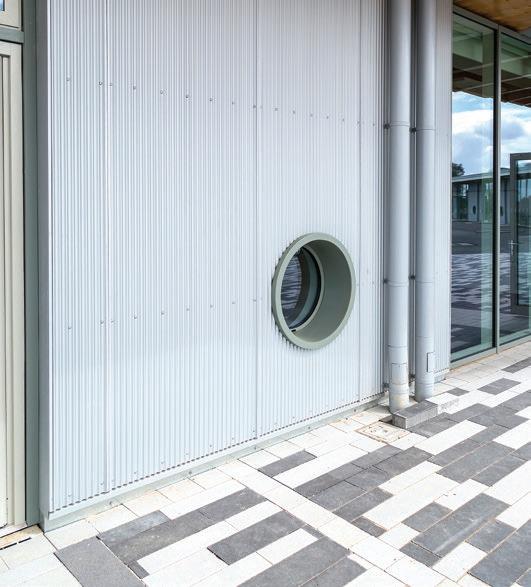
To maintain the original feel of the unit the developers and Black Millwork worked hard to create a similarly distinct design. The stable door was replaced with a mix of the company’s doors and windows to create an entirely new but complementary look for the property’s exterior. Additionally, the door’s functionality was unique: by using a set of combination door units, it featured a stable door opening inwards and an outward opener at the other end with a fixed panel in the middle.
Throughout the property the developers also used a range of Black Millwork’s Engineered Timber Flush Casement Windows. Manufactured from quality knot free
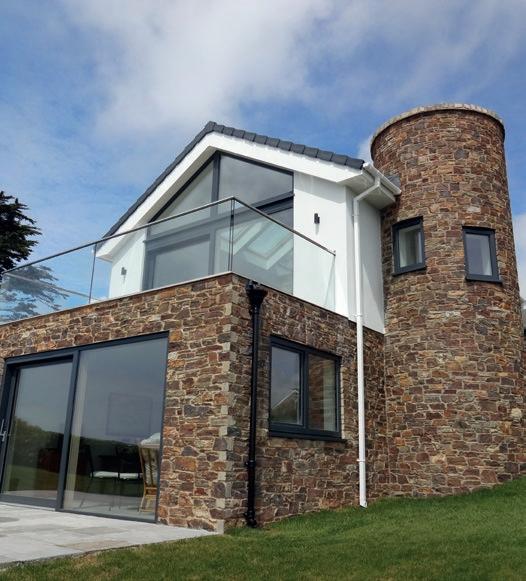
laminated engineered Baltic pine, the units come double-glazed as standard, giving an impressive U-Value
Alongside these units a number of the company’s sliding sash windows were also installed. Both of these window types are pressure impregnated with a preservative to protect against insect and fungal attack reducing the need for frequent maintenance.
of 1.4 w/m²K. Paul Groves reveals what this month’s articles have in storeREFURBISHMENT PROJECTS CAN BE TRICKY – BALANCING THE NEEDS TO PRESERVE A BUILDING’S CHARACTER AND STILL PROVIDE THE BENEFITS OF MODERN PRODUCTS. BUT MANUFACTURERS ARE RISING TO THE CHALLENGE.
AS THE HEATING INDUSTRY GEARS UP FOR A ‘SMART HOME’ REVOLUTION IN YEARS TO COME, NEW RESEARCH SUGGESTS THERE IS A SIGNIFICANT LEVEL OF INTEREST IN ‘CONNECTED’ PRODUCTS AMONG UK HOMEOWNERS.
n a survey carried out by Worcester, Bosch Group, one in four owners of its flagship Wave control stated they were already planning the next purchase of internet-enabled products for their homes. What’s more, over 70% cited the ability to remotely operate their heating system as the main reason for their investment.
A Smart Home revolution really could be underway: smart lightbulbs appealed to around 60% of respondents; internetconnected security systems were of interest to 50%; and 30% homeowners would even consider an oven that could be controlled from a mobile phone or tablet.
Worcester’s Director of Technical Communication and Product Management, Martyn Bridges, commented: “With so many products on offer, though, it is key that homeowners recognise the devices that are not just internet-connected, but which use this capacity to make our homes more comfortable and efficient.
“What is most encouraging is that installers remain a vital support in the decision-making process, meaning they can continue to help homeowners make the right choices when called upon.”
New technology is always making an impact, as are new regulations. Mitsubishi Electric has launched a new line-up of wall-mounted air conditioning units with a sophisticated, streamlined design and a comprehensive range of features to make stylish, energy efficient air conditioning available for countless small businesses.
The M Series MSZ-LN range is the first product in the company’s UK line up to utilise R32 refrigerant – which has a low global warming potential (GWP). Mitsubishi Electric will also launch further R32 air conditioning solutions throughout the coming year.

“This is a major product evolution which will show the market exactly how air conditioning using R32 can perform,” explains Donald Daw, commercial director for the company. “Our engineers have put their heart and soul into developing a superb range of indoor units that offers better efficiencies and more features.”
In March 2014, the European Parliament passed the 2014 EU F-Gas Regulation legislation with the key objective of reducing F-Gas emissions by 79% between 2015 and 2030. The overall intention is to cut the availability of hydrofluorocarbons (HFCs) with a high GWP.
The F-Gas Regulations will have a major impact on the air conditioning sector and any
option for the next generation of refrigerant gas must be able to meet the demands of this stringent legislation in reducing the environmental impact of HFCs.
The MSZ-LN range offers a choice of four sizes from 2.5kW to 6.1kW, with four distinct indoor wall units which are available in Ruby Red, Onyx Black, Pearl White and Natural White colours. A matching, colour co-ordinated room controller is also available. A built-in Wi-Fi interface enables full control and monitoring via the company’s MELCloud App, and a sophisticated i-see Sensor in the unit automatically monitors room occupancy, position and body temperatures to deliver customised comfort.
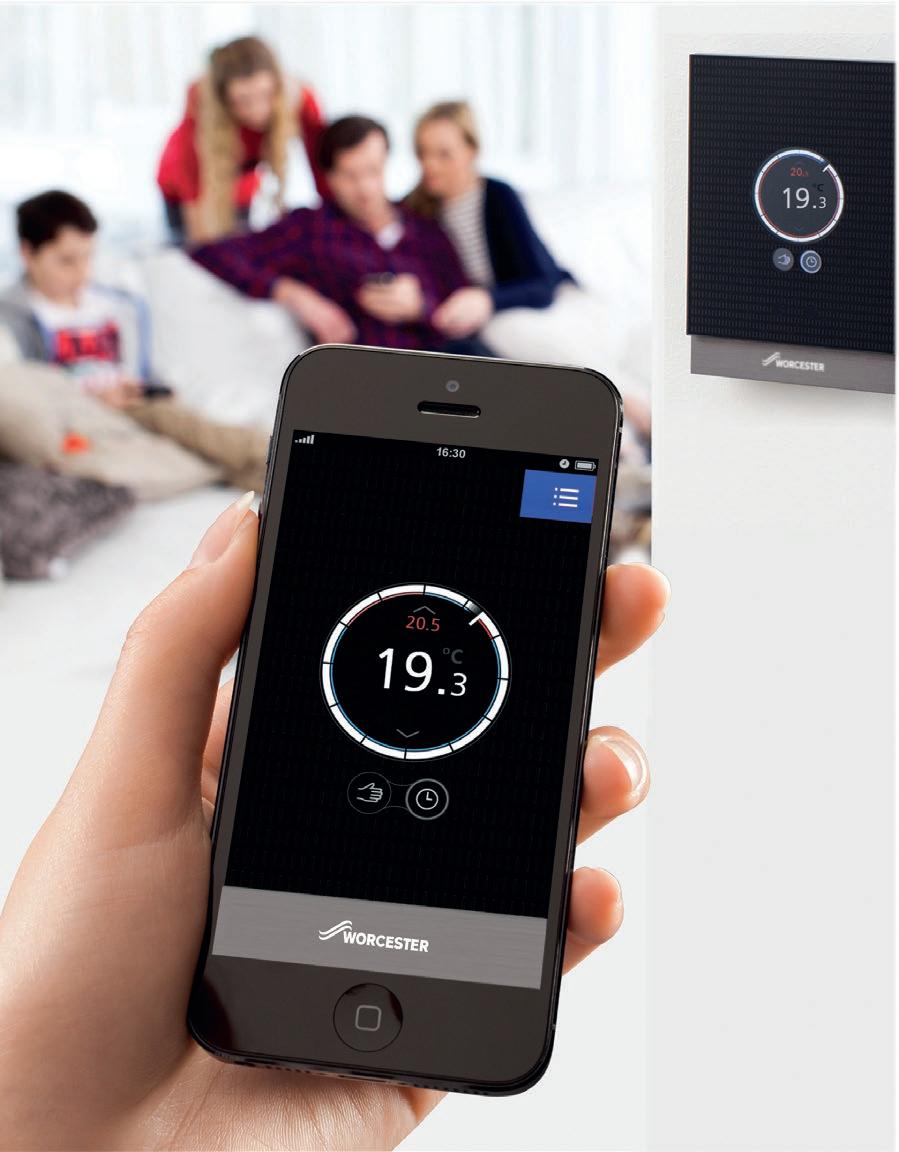

Schlüter®-TREP



Schlüter®-DILEX




























Schlüter®-DITRA

Schlüter®-PROFILES










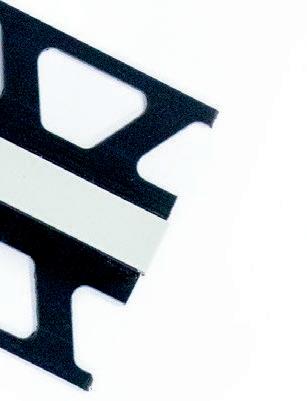

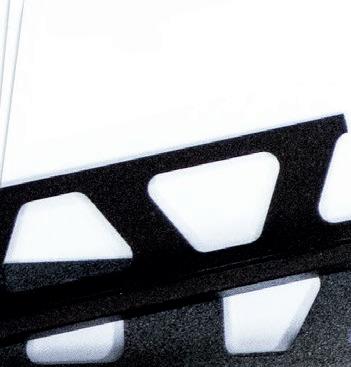




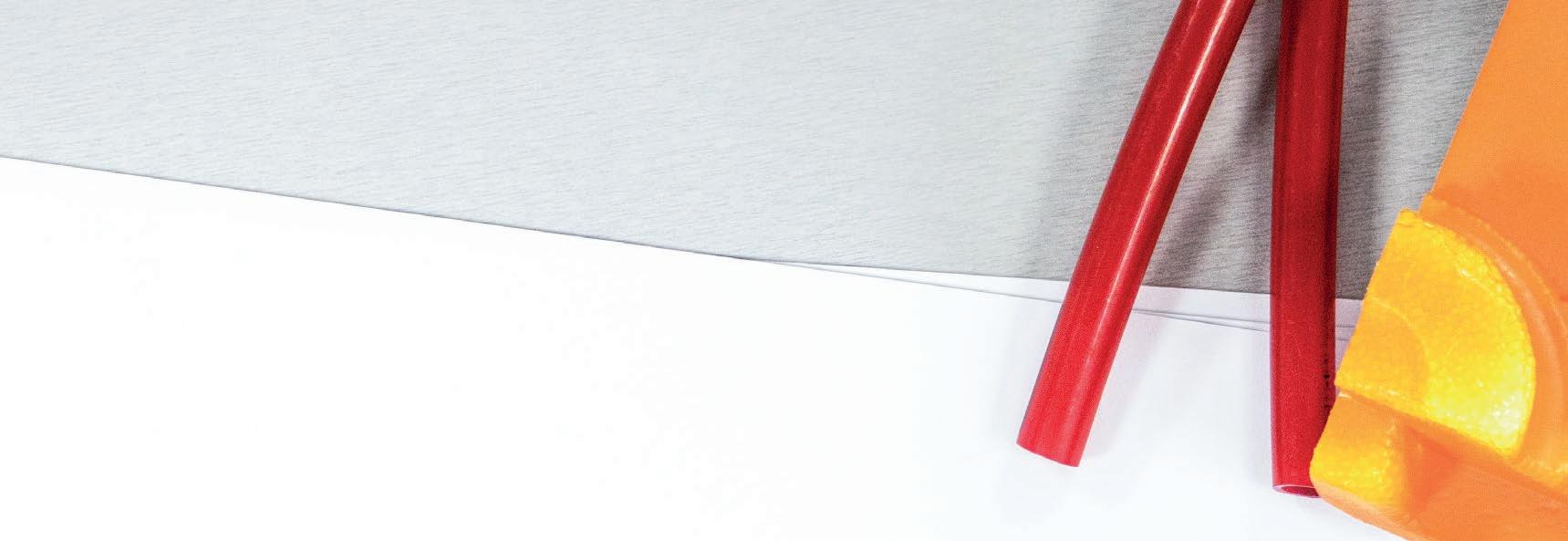
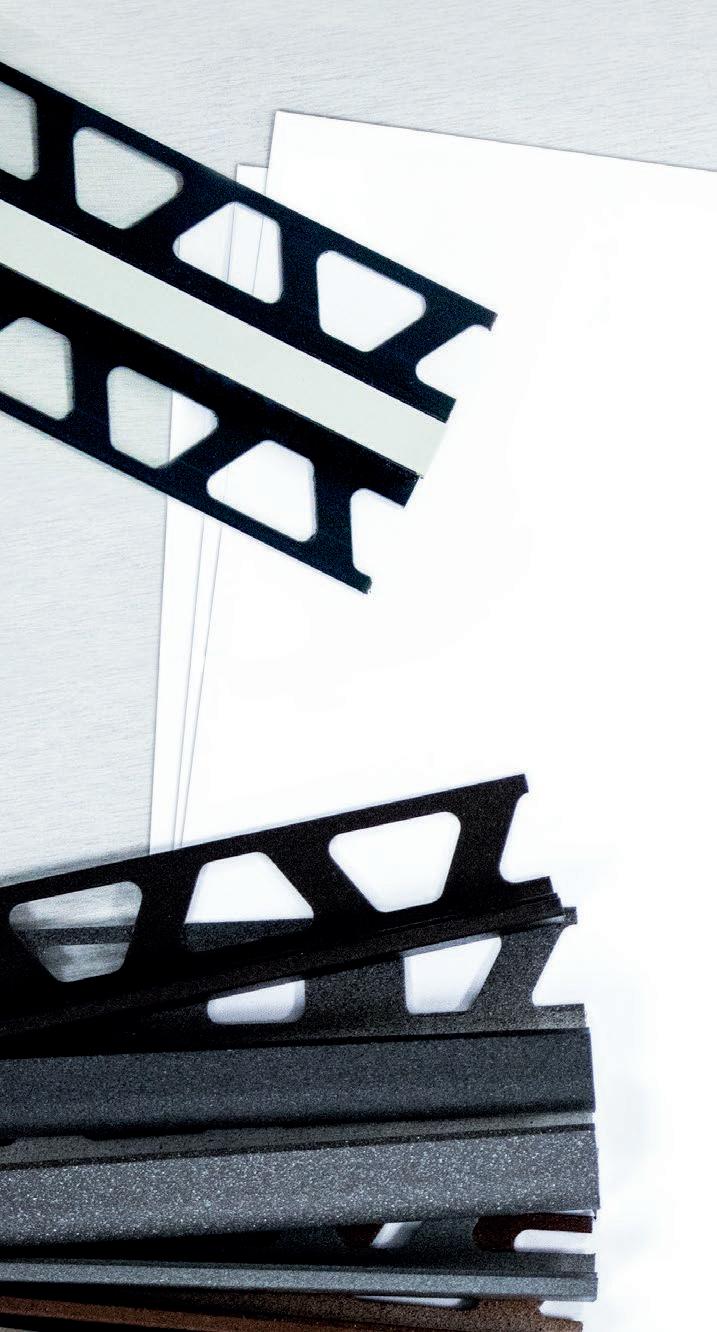


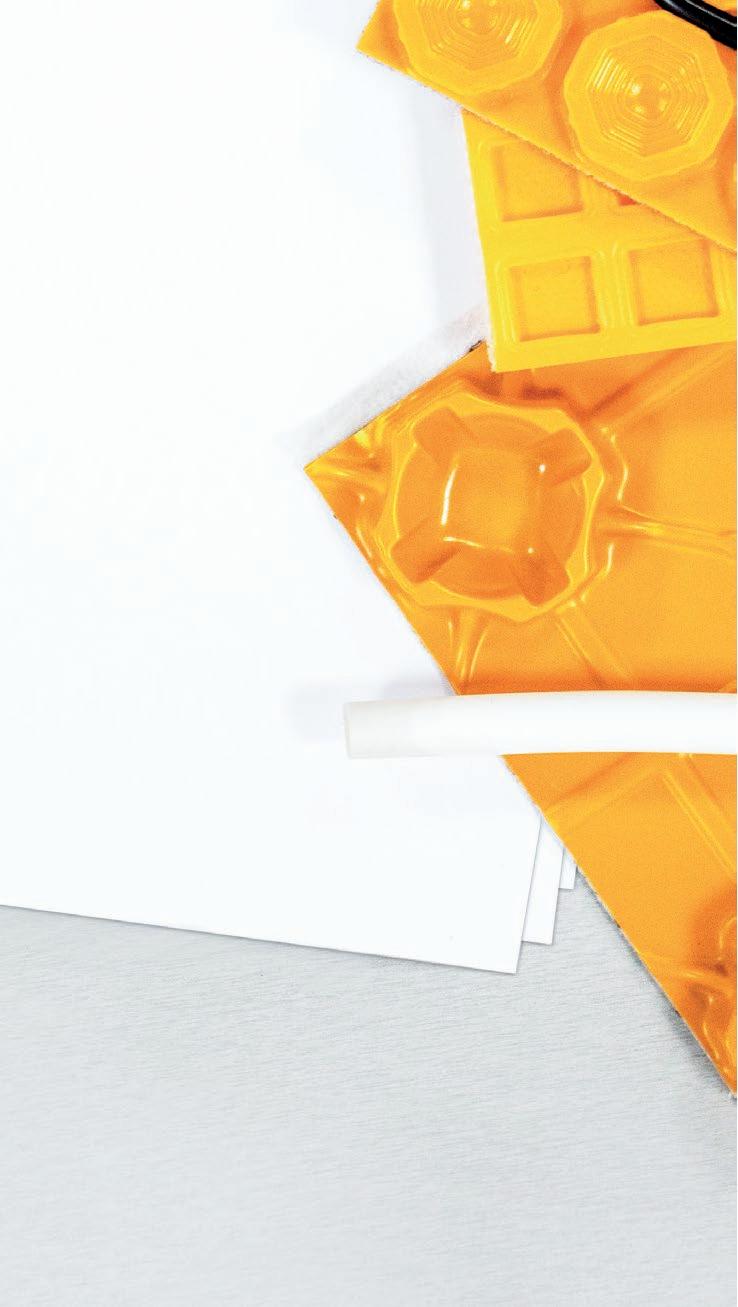


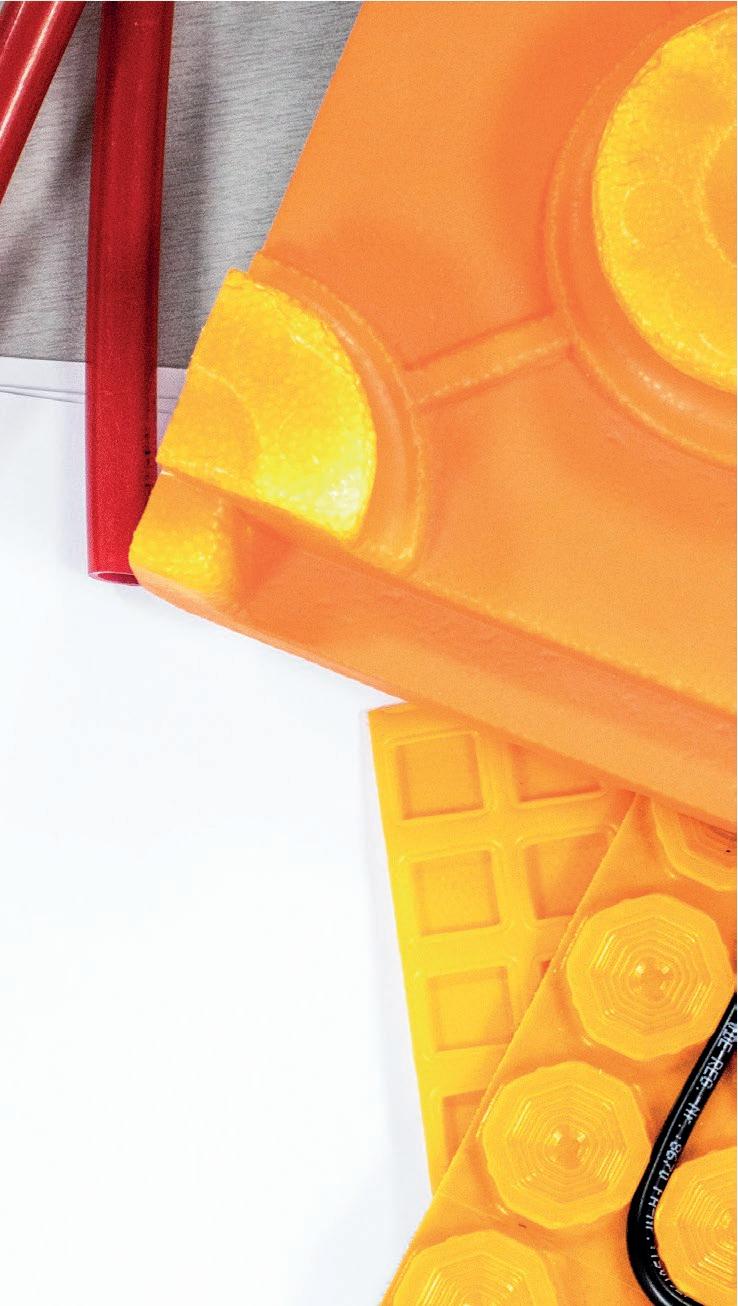



Schlüter®-BEKOTEC-THERM






















When













Underfloor heating by Schlüter-Systems offers solutions for all project scenarios by coming in two forms; the hydronic Schlüter®-BEKOTEC -THERM and the electric Schlüter®-DITRA -HEAT-E, both suitable for use in commercial and residential installations with tile and stone coverings.
Backed up by expert technical support, whenever, wherever you need it.
Making the decision to choose Schlüter-Systems even easier.
To find out more call 01530 813396 or visit www.schluterspecifier.co.uk
The line-up also includes Mitsubishi Electric’s Replace technology which can utilise existing pipework, making it ideal for office and retail refurbishments.
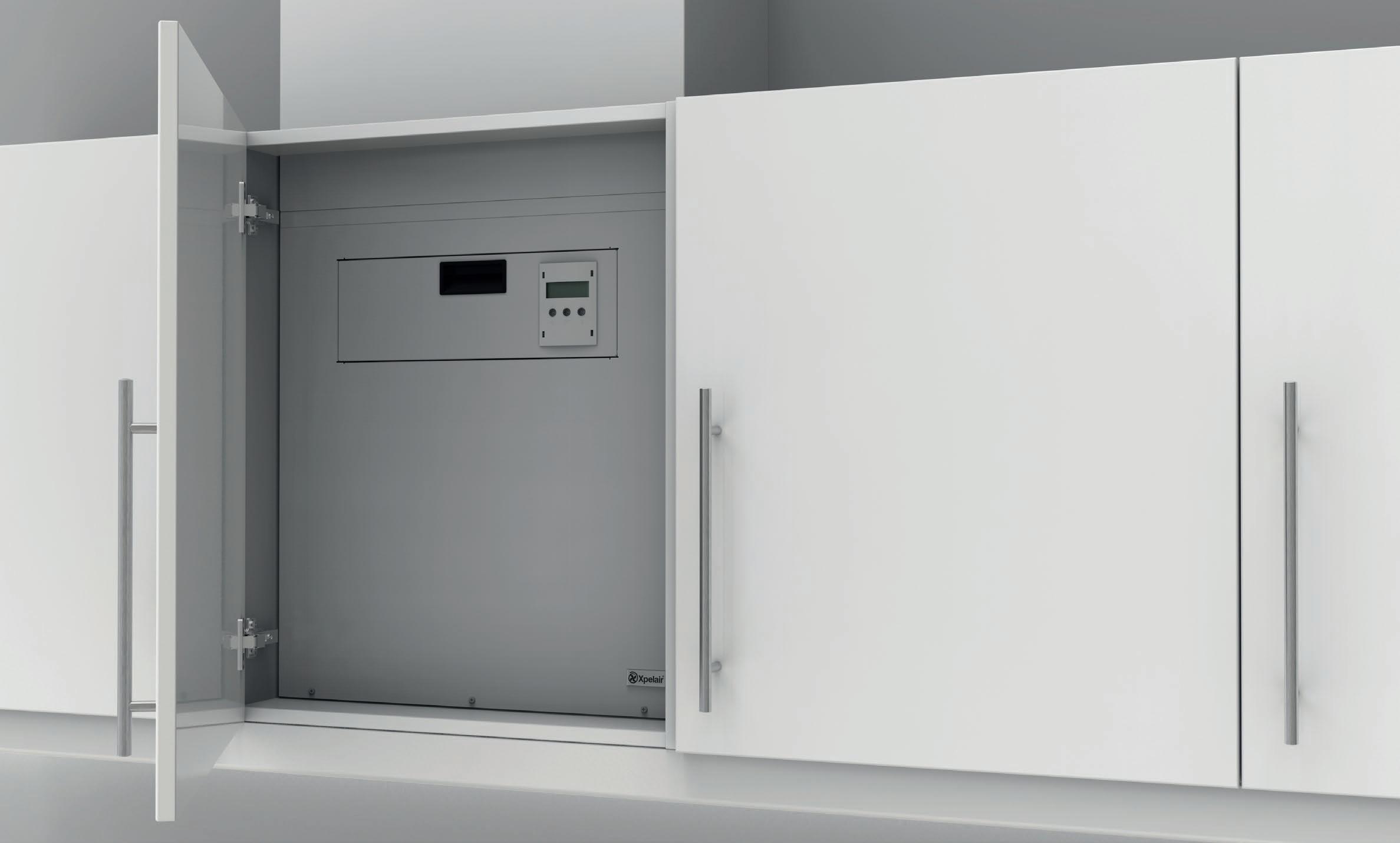
As part of its ongoing commitment to improving the nation’s indoor air quality, Xpelair has launched Natural Air 180 – a new Mechanical Ventilation with Heat Recovery Unit (MVHR) which truly raises the bar in innovative domestic ventilation.
The Natural Air 180 offers an easy, efficient and incredibly flexible approach to whole house ventilation. Purpose-designed for consistent performance, the unit continuously extracts stale air and moisture from dwelling wet rooms while resupplying habitable rooms with filtered air, transferring heat from the internal air during the process.
With the use of ultra-fine G3 filters, the result is significantly improved indoor air quality and the elimination of condensation and odours –all while saving on energy.
More so, the Natural Air 180 ensures a consistent performance whatever the weather. A 100% summer bypass mechanism and clever winter defrost functions ensure homeowners will enjoy a comfortable temperature, avoiding draughts or cold spots, all year long.
What really differentiates the Natural Air 180, however, is its unrivalled level of flexibility. From NOX filtration for optimised safety through to PIR sensor activity for enhanced efficiency and cold-climate pre-heating, each unit can be customised with an extensive range of Xpelair add-ons and integrations in line with each unique user requirement.

Ease of installation is another major benefit. The unit comes in two lightweight sections for hassle-free handling. Also, easy front access means maintenance can be done easily within a few minutes.
The Natural Air 180 system features Xpelair’s Ghost Air Movement technology to deliver near-silent running, ideal when wanting to minimise disruption to the family. It also boasts Xpelair’s Intelligent Adaptiflow Sensing for Guaranteed Installed Performance through constant volume technology, and an active humidistat to protect against sudden increases in humidity.
Also taking the smart technology route forward, Domus Ventilation, part of Polypipe, has introduced the advanced Bluebrain control to its wall mounted MVHR units.






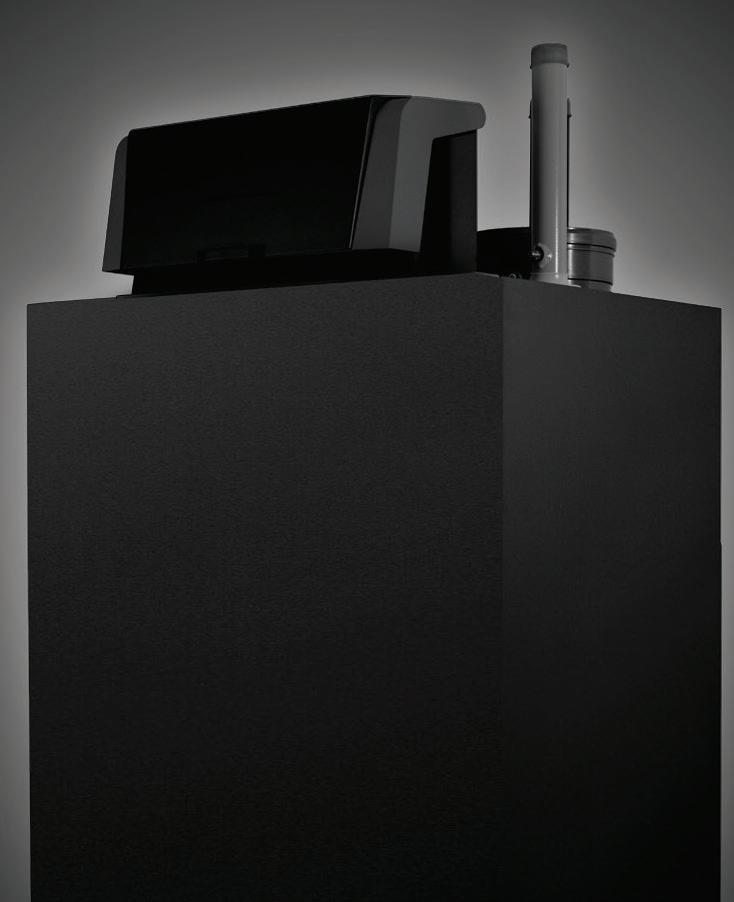


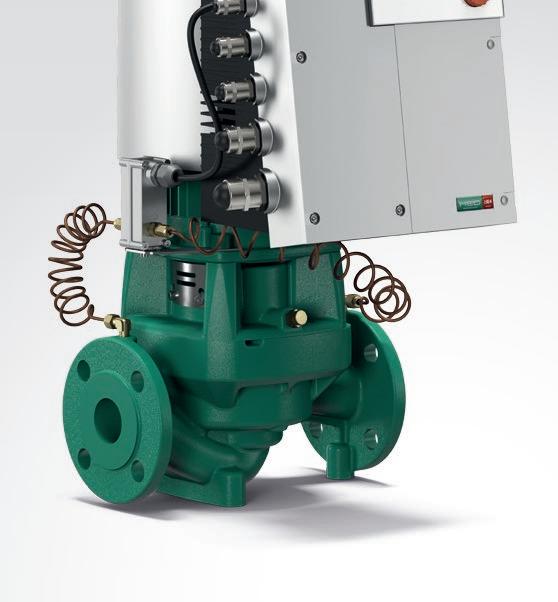
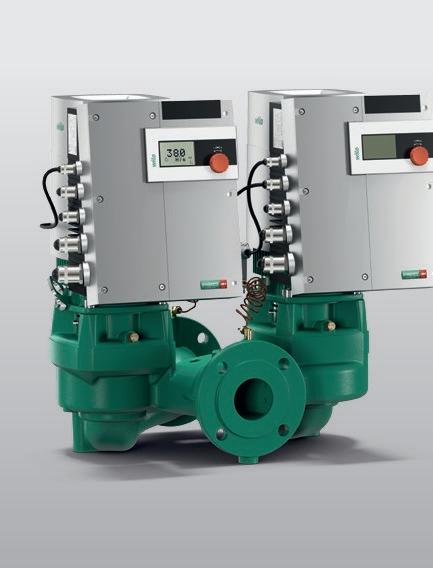
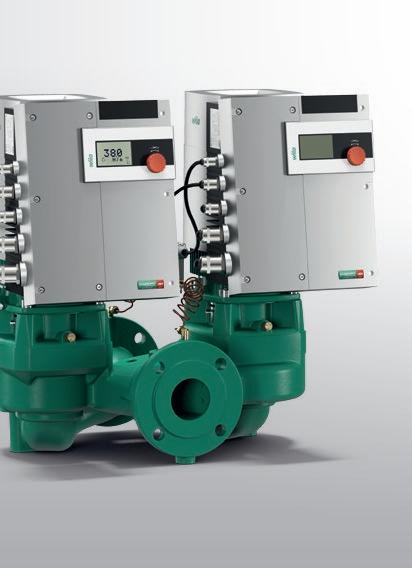
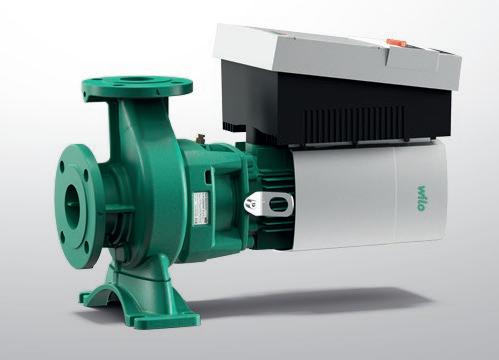
The new Domus HRX-D and HRX-2D wall mounted MVHR units intelligently match ventilation rates to the internal environment and occupants’ requirements, for maximum homeowner comfort. This is achieved through advanced AMIE (Air Management for Indoor Environments) technology including features such as digital humidity control, automated summer bypass and accurate system balancing.
By accurately measuring air humidity, the HRX-D’s extract speed automatically changes from background to boost as the level of humidity increases, thereby providing optimal ventilation performance.
For the homeowner, a key benefit is that these features can be easily programmed by them based on time and temperature. This flexibility enables all comfort levels to be
catered for, regardless of the type of property and its construction.
EnviroVent’s Positive Input Ventilation (PIV) units have been specified by a landlord in 14 of 20 properties after tenants were complaining of issues with condensation and mould growth in their properties.
EnviroVent’s ventilation specialists recommended PIV systems to the properties where tenants were suffering issues.
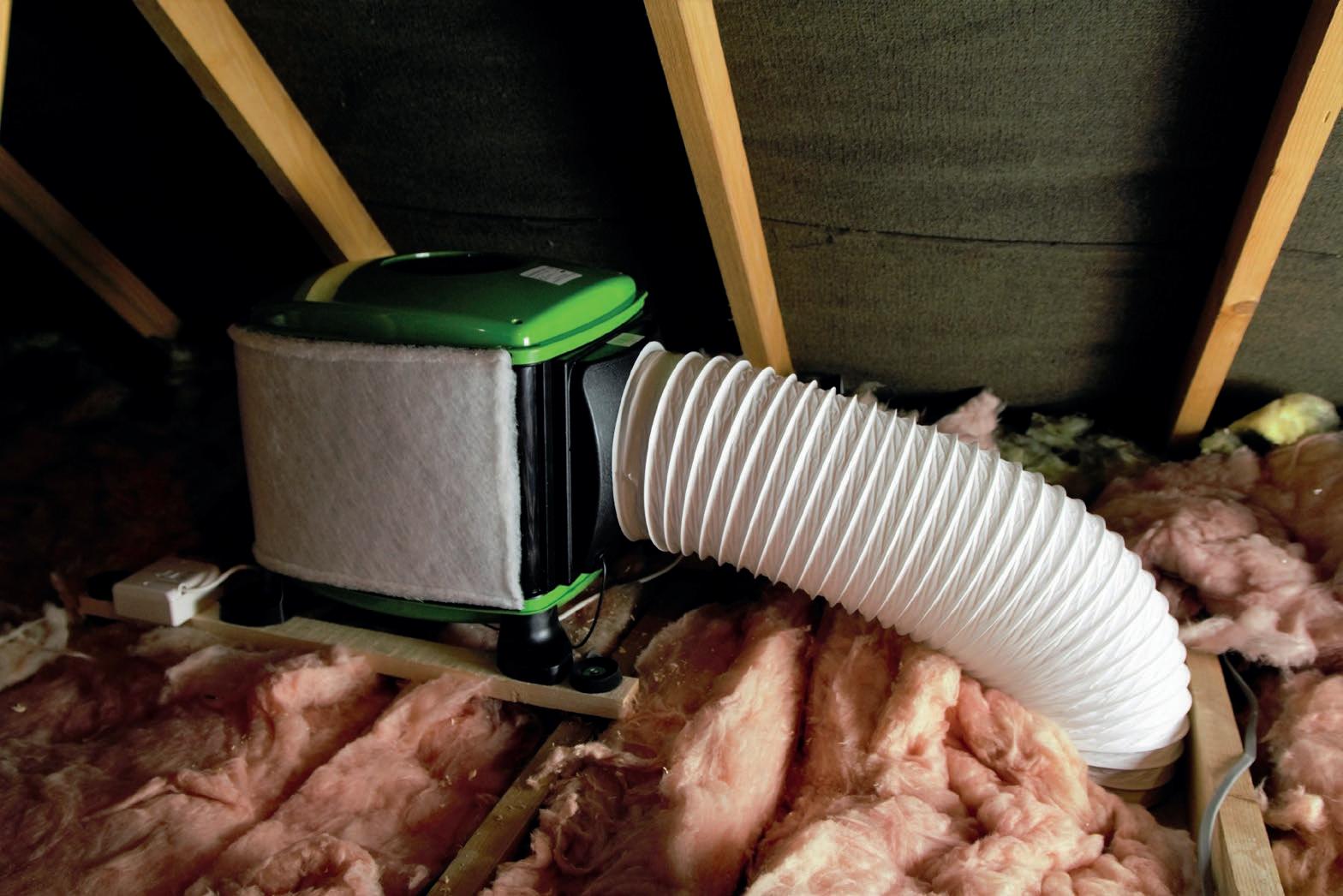
EnviroVent is one of the pioneers of Positive Input Ventilation (PIV) which works by drawing in fresh, filtered clean air from outside, and gently ventilating the home from a central position on a landing or the central hallway in a flat or bungalow. EnviroVent’s range of whole house ventilation products control humidity and moisture levels, so mould and
Homes produce almost a third of UK carbon dioxide emissions and heating is responsible for most of that.
Renewables can mitigate the problem, but their output tends to be inconsistent. However, Richard Hanson-Graville, technical manager at Specflue group company Thermal Integration Ltd, has an answer.
“Renewable generating technologies such as solar and biomass boilers are increasingly common as a means to generate heating and hot water,” he said. “However, it’s all very well installing zero carbon heat, but what’s the point if it then has nowhere to go?
“This has been a central problem with renewables since they first became available – the integration of such systems into our houses makes them vulnerable to the gap between energy supply and demand.
“The good news is there is a way to even out the peaks and troughs of renewable energy supply – thermal storage. Thermal storage effectively bridges the time-gap between availability and usage.”
For example, Thermal Integration’s standard HEAT BANK Xcel provides large 1½in bosses to allow the largest of domestic wood burners to be comfortably connected using gravity circulation, with numerous other bosses for pumped circuits.”
condensation problems are significantly reduced.
The company is marking 30 years of innovation with the launch of one of the first ventilation apps for iOS and Android which will offer greater control and flexibility for a home’s ventilation by connecting to the next generation of MVHR (Mechanical Ventilation with Heat Recovery) systems.
Created with homeowners and installers in mind, EnviroVent launched its smart ventilation app called myenvirovent at the sustainable construction conference, Ecobuild in London and the app-enabled units will be available from April 2017.
The first unit to be compatible with myenvirovent is the energiSava 200, a lightweight, compact and versatile mechanical ventilation heat recovery unit delivering up to 90% thermal efficiency bringing together style, performance and usability.






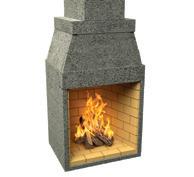
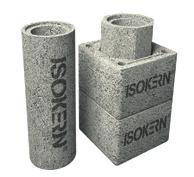

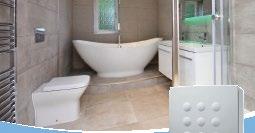

THE £6M PURPOSE BUILT STAR COMMUNITY CENTRE, RECENTLY OPENED IN CARDIFF, IS PART OF THE COUNCIL’S COMMUNITY HUBS PROGRAMME, WHICH INVESTS IN COMMUNITY SERVICES AND FACILITIES IN PRIORITY AREAS, WITH THE AIM OF MAKING IT EASIER AND MORE CONVENIENT FOR PEOPLE TO ACCESS COUNCIL AND PARTNER SERVICES. THE NEW BUILDING INCLUDES A 25M SWIMMING POOL, GYM AND FITNESS SUITE, A NEW LIBRARY, MULTI-USE TRAINING AND EVENT ROOMS, AND A COMMUNITY CAFÉ.
As an LA-funded project, the emphasis was on delivering the highest standards of energy efficiency, including designing, specifying and installing solar thermal system that would significantly reduce water heating costs as well as carbon footprint of this new facilities.
Kingspan Thermomax was involved from the early design stages of this project, working closely with consulting engineers Troup Bywater & Anders, principal contractor Willmott Dixon, and local installer Ecofit Energy Systems, to come up with a unique solar thermal solution and to ensure a smooth and trouble-free installation of this challenging and rewarding project.
Consequently, the roof top mounted solar thermal system supplied by Kingspan Thermomax is the largest array installed in Wales to date. The 155sqm solar thermal array is made up of 1,440 Thermomax evacuated tube collectors, horizontally mounted on specially designed low profile frames to reduce visual impact and minimise chances for vandalism. The collector tubes have been individually rotated to face due south to maximise energy output.
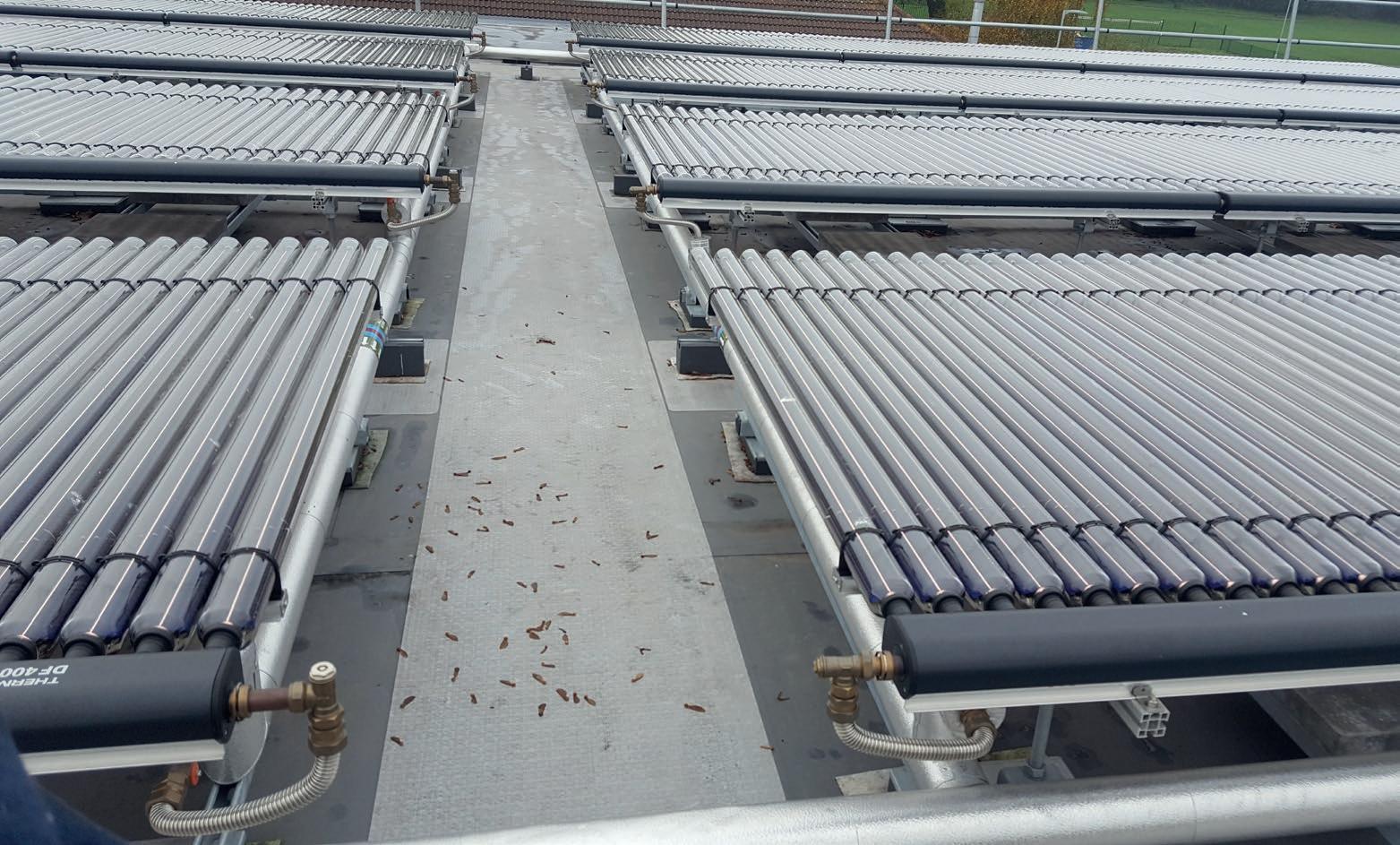
The solar system feeds 2 x 1,000 litre Kingspan hot water cylinders and then automatically diverts to heat the swimming pool, providing significant savings for the council. It has been calculated that the system will provide natural gas savings of over 7,000m3 and CO2 savings of nearly 15,000kg per year, cutting annual energy costs by up to 30%. Taking into account potential RHI payments for twenty years, the system is estimated to save more than £200k over its lifetime, whereas carbon savings will be the equivalent of travelling to the moon and back three times!
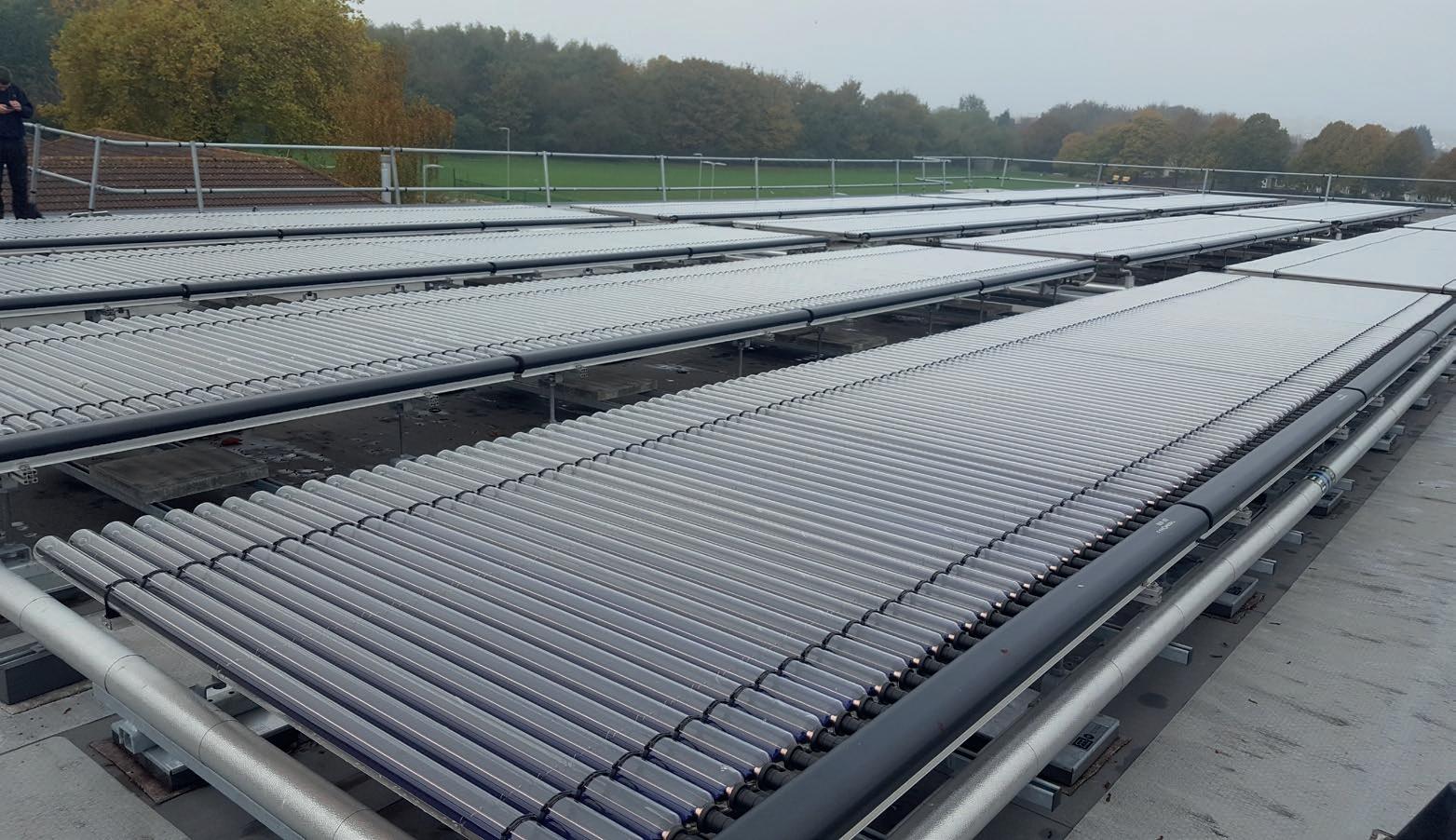
The solar system has helped the building achieve BREEAM ‘Excellent’ rating – now a planning requirement for all new build projects in Wales. The installation has also been shortlisted in the H&V News Awards
2017 in the ‘Renewable Project of the Year’ category, as well as in the 2017 Regional Energy Efficiency Awards in the ‘Large Scale Project of the Year’ category.
Councillor Peter Bradbury, Cardiff Council’s Cabinet Member for Community Development, Co-operatives & Social Enterprise commented: “I’m so pleased that the communities of Splott, Tremorfa, Adamsdown and Roath are finally going to get to see inside this amazing new building which is going to be such an asset for
the area. This is a really innovative facility, our first purpose-built hub, and we hope that by bringing services together in this way we can make a real difference to people in the area, making it easier for them to engage with us and use our services.”
For more info and to watch the video showcasing the project visit: www.kingspanthermomax.com
– Enquiry 42

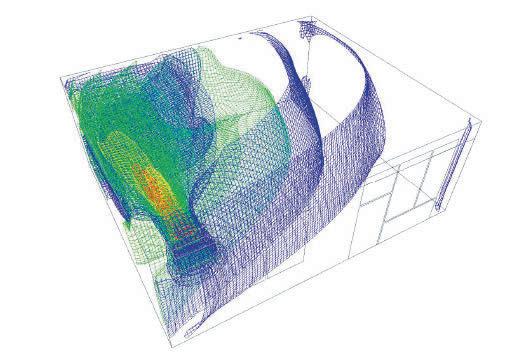

Schlüter®-DITRA-HEAT-TB cost less to run compared to other systems without a thermal break, which can lose 50% of their heat into the subfloor below.
A thermal break is an element within an assembly which reduces the flow of thermal energy between conductive materials. The thermal break in Schlüter®-DITRA-HEAT-TB ensures that the heat doesn’t get lost, but is transferred directly to the floor covering above.
This unique combination of fleece and matting allows an input of 136 W/m2, to push up to 110 W/m2 to the surface, reacting faster than 200 W/m2 systems making
Schlüter®-DITRA-HEAT is part of the Schlüter®-DITRA family of mattings that feature uncoupling, crack-bridging, vapour management, load distribution, drainage and sound-reduction properties, which relieve stresses that occur between the substrate and covering to manage movement and prevent cracking and debonding of the tile or stone covering.
The quick installation makes it ideal for heated tile and stone coverings for both residential and commercial projects and naturally, the use is not limited to kitchens and bathrooms, floor and wall heating
enhances the room climate of living, dining, and working spaces too.
For more information, Tel 01530 813396, email pr@schluter.co.uk or visit www.ditraheat.co.uk
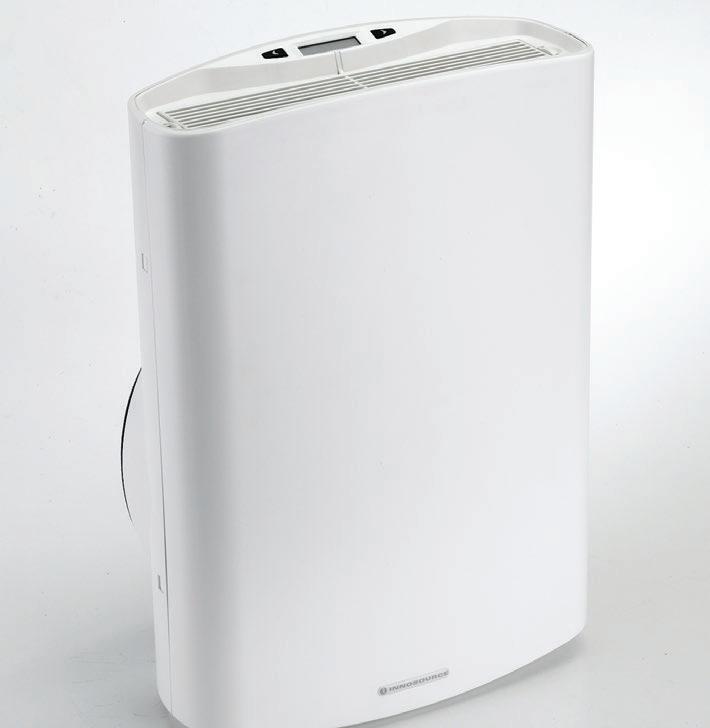
TFOLLOWING ON FROM THE HUGELY SUCCESSFUL AND AWARD-WINNING, SCHLÜTER®-DITRA-HEAT-E ELECTRIC UNDERFLOOR AND WALL HEATING SOLUTION SEEMED AN IMPOSSIBLE TASK FOR SCHLÜTER-SYSTEMS, HOWEVER, THE POPULAR SYSTEM RECENTLY SAW THE INTRODUCTION OF A NEW UNCOUPLING MAT, SCHLÜTER®-DITRA-HEATTB, WHICH HAS TAKEN THE PRODUCT RANGE FROM STRENGTH TO STRENGTH. he patented Schlüter®-DITRAHEAT-TB features the integration of a thermal break fleece on the underside of the uncoupling membrane which allows 80% of the heat to rise to the surface for up to 70% faster response time.

Schlüter-Systems – Enquiry 44
Sonair acoustic filtered air supply units from Titon have been installed across an array of properties at Kingstone Grange in South Yorkshire. Sonair is a low energy, wall-mounted input fan featuring touch control with an LCD display. The units are mechanical input ventilators that can also provide background ventilation as an alternative to trickle vents. Independently tested by the BRE, Sonair offers exceptional sound attenuation up to 56dB, while units are effective in reducing pollutants in the home and improving Indoor Air Quality (IAQ), reducing the risk of Toxic Home Syndrome.
Titon – Enquiry 45

Xpelair’s popular Constant Volume (CV) fan has been recognised in SAP Appendix Q listings, reaffi rming why the highly intelligent solution for bathroom and kitchen ventilation has been a fi rm favourite in affordable housing. The Simply Silent Contour CV and CVLV (low voltage) fans incorporate Intelligent Adaptifl owTM Sensing; a smart technology which senses changes in airfl ow and adapts the fan speed intuitively to maintain a constant volume of extracted air. Intelligent Adaptifl owTM Sensing works cooperatively with the fan’s active humidistat, increasing the fl ow rate when humidity changes rapidly.
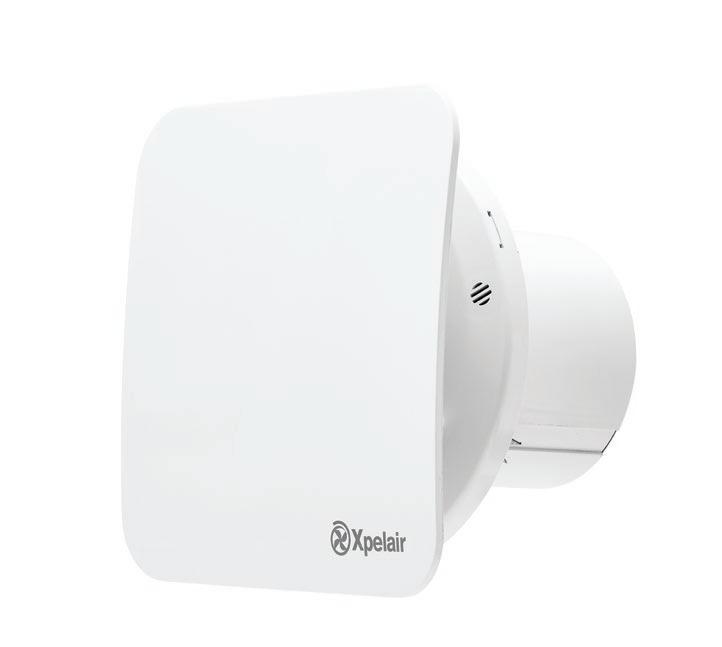
Xpelair – Enquiry 46
ECEX Air Intake Screens are helping to save energy and improve operational efficiency at Lucozade Ribena Suntory’s factory in Coleford, The Forest of Dean, by improving their heating, ventilation and air conditioning (HVAC) systems. ECEX’s solution was to fit four Air Intake Screens to the supply air intakes, replacing existing banks of pre-filter media in-front of the intake louvres to reduce clogging from dust, and a further two Air Intake Screens installed on the cooling towers to prevent fans and pumps being affected by leaves, pollen and dust.
ECEX – Enquiry 47
ECEX gives drinks firm an energy boost



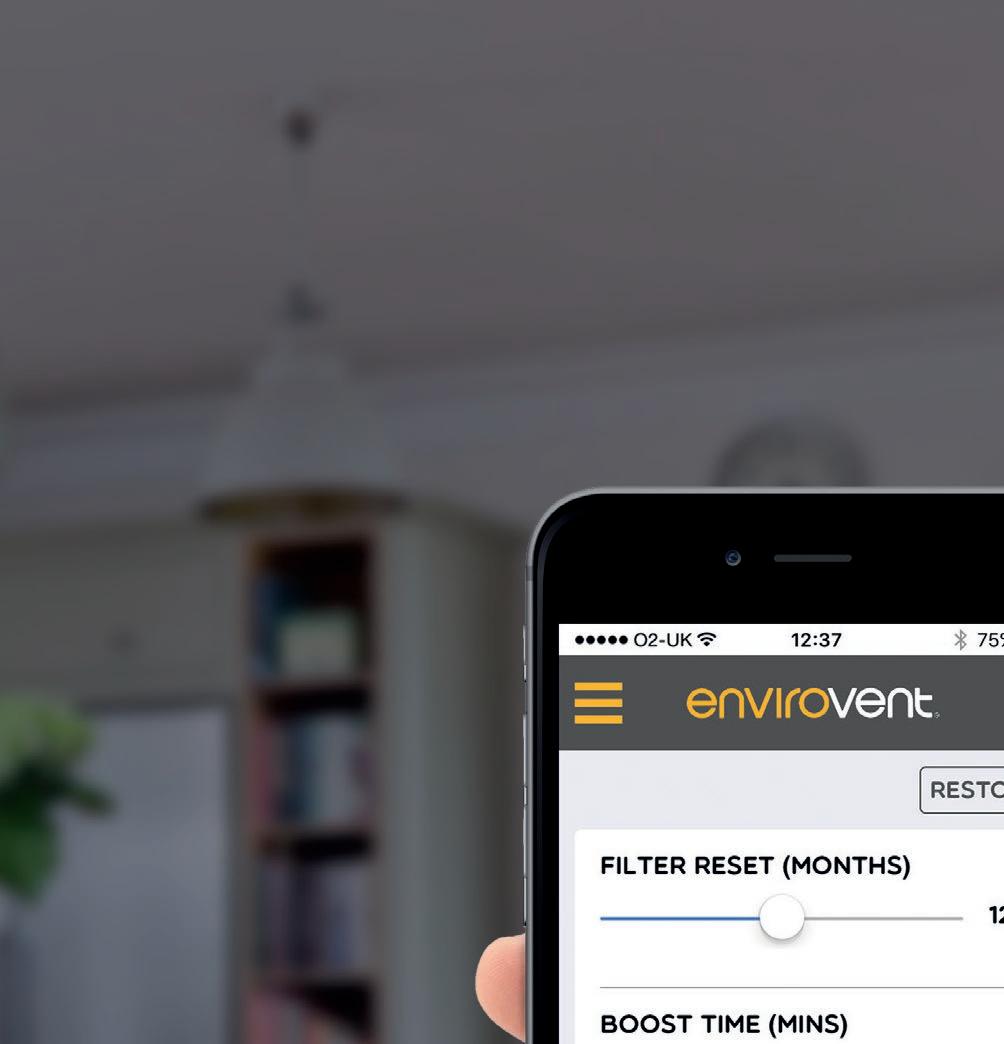








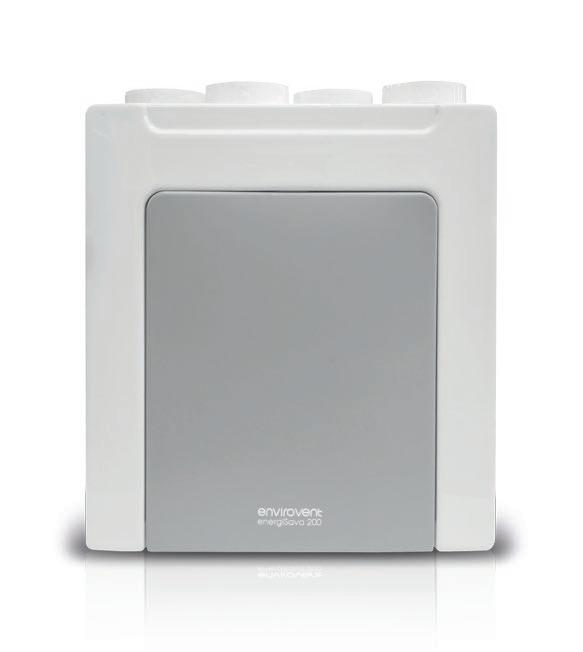




ALASTAIR HENMAN, OF SPECIALIST MANUFACTURER ZAUN, SAYS WE MUST ALL PULL TOGETHER BEHIND COMMON ACCREDITATION AND TEST STANDARDS IN THE GLOBAL WAR ON TERROR AND ORGANISED CRIME.

ecurity in building design has been top of the agenda ever since 9/11, 7/7 and the rash of school hijackings, shootings and massacres the world over – and the more recent atrocities in Belgium and France.
So architects have become more inventive at ‘designing in’ security to buildings by getting inside the minds of their perpetrators.
However security is only powerful when a system of products is manufactured, assembled and installed securely and tested for integrity in the actual way intended. This requires greater conformity, rigour and collaboration among independent testing and accreditation bodies.
And that’s why I favour the LPCB Red Book and its security ratings to LPS 1175, which many specifiers are now insisting upon, more of which later.
Sadly, there is no single international ‘gold standard’ that is recognised across the world but progress is now being made.
The International Organization for Standardization’s (ISO) Technical Committee (TC) 223 is dedicated to ‘Societal Security’ standards that help form the framework for CNI & others’ risks assessment and security planning. Another ISO TC is focused on supply chain security.
But there are currently no international standards in my world of physical security articulating the key criteria for vehicle security barriers, high security fencing, pedestrian access control or their installation.
Recently the UK Centre for the Protection of National Infrastructure (CPNI) drove an initiative via ISO to publish two International Workshop Agreements based on the UK’s PAS 68 & PAS 69 but importantly including US test considerations.
In addition to the more general risk management and business continuity standards, ASIS has published ANSI/ASIS PAP.1-2012 Physical Asset Protection and ASIS GDL FPSM-2009 Facilities Physical Security Measures.
This could spell the route forwards: since US, German and British standards are well accepted in other regions of the world, we should be asking individual accreditation bodies to drive initiatives via ISO but reflecting global test considerations.
CPNI led the way on vehicle security barriers and high security fencing with widespread support from other UK organisations.
The Association of Chief Police Officers’ Secured by Design scheme celebrates security products which ’design out crime’, however, as I said earlier, many specifiers now prefer the LPCB’s SR ratings to LPS 1175.
For this, products are literally ‘attacked’ by experts at the Buildings Research Establishment, who rate and continually monitor the security worthiness of both the products and how they are assembled live in the LPCB Red Book.
We have just received a revised Certificate of Product Approval from the LPCB to include our brand new CorruSec SR4 approved to Security Rating 4.
It was subjected to sustained attack by testers from the Buildings Research Establishment wielding category D tools, including 12V jigsaws and disk grinders, axes
including an 850mm felling axe, a hooligan bar, 1.5kg lump hammer and 500mm long bolt cutters.
Even with this astonishing arsenal, they could not breach the CorruSec SR4 in less than 10 minutes.
The fencing system incorporates corrugated HiSec fencing sandwiched between panels of Super10.
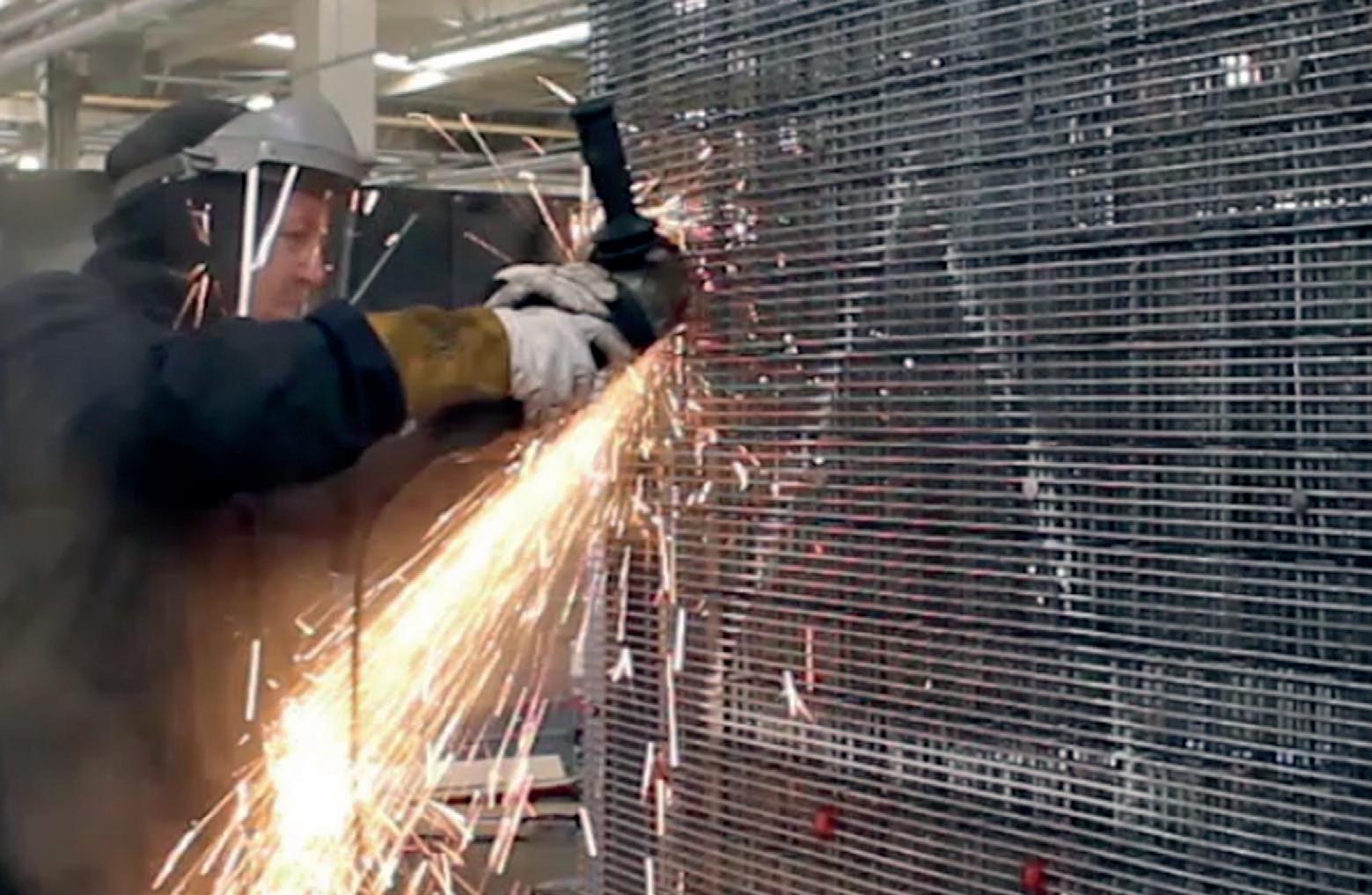
The Fencing Contractors’ Association has introduced a Certified Contractor Scheme for fencing installers.
While the Perimeter Security Suppliers’ Association is following up with the necessary technical requirements and verification mechanisms. It has raised the standard to assure high perimeter security with a new installation module, as part of its perimeter security verification scheme.
All these bodies are working together to avoid duplication of effort and cost and avoid market confusion and to try to join up standards for instance covering manual attack, as in the case of LPS 1175, with others dealing with other aspects, such as reliability, longevity and health & safety.
Zaun – Enquiry 49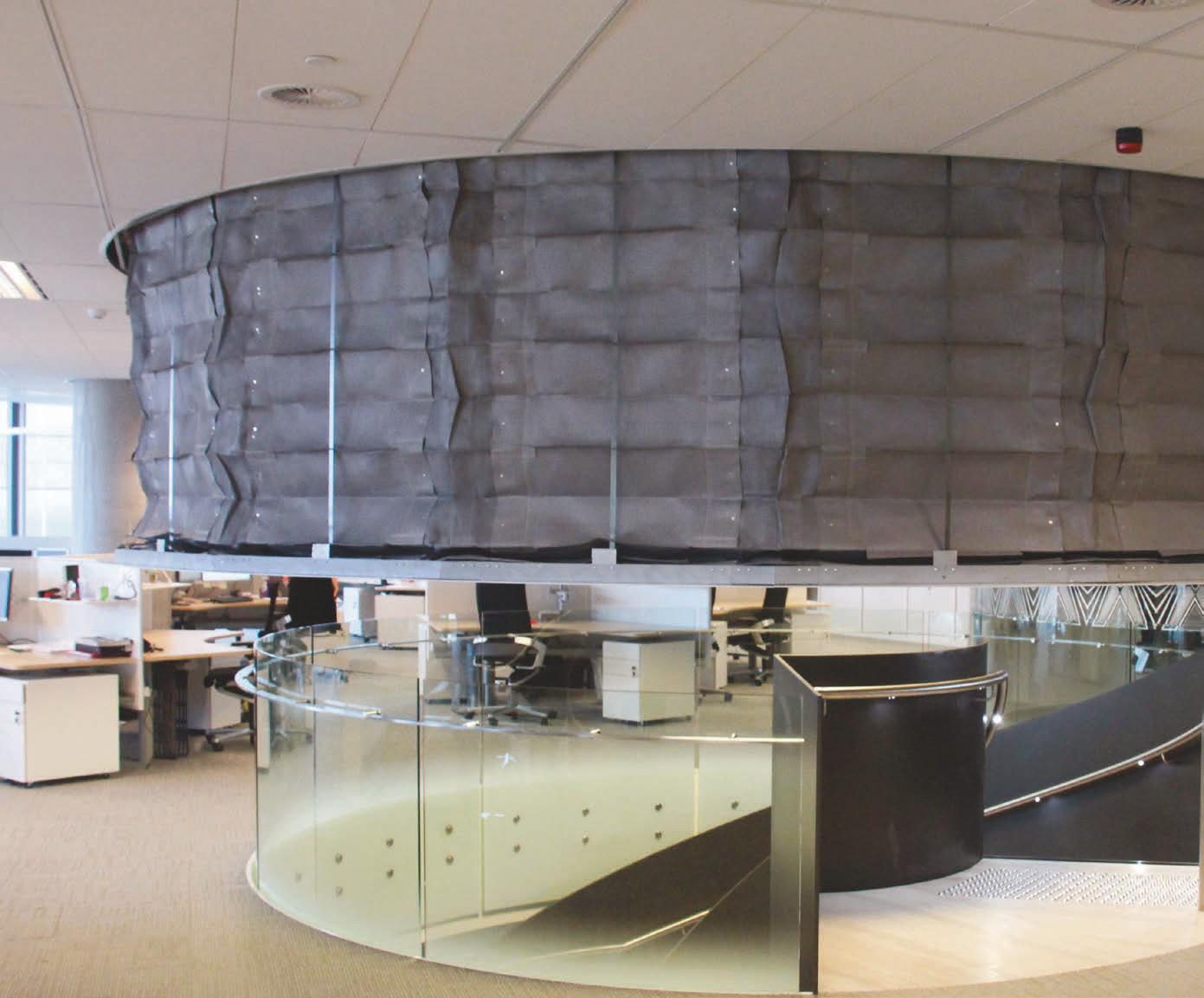




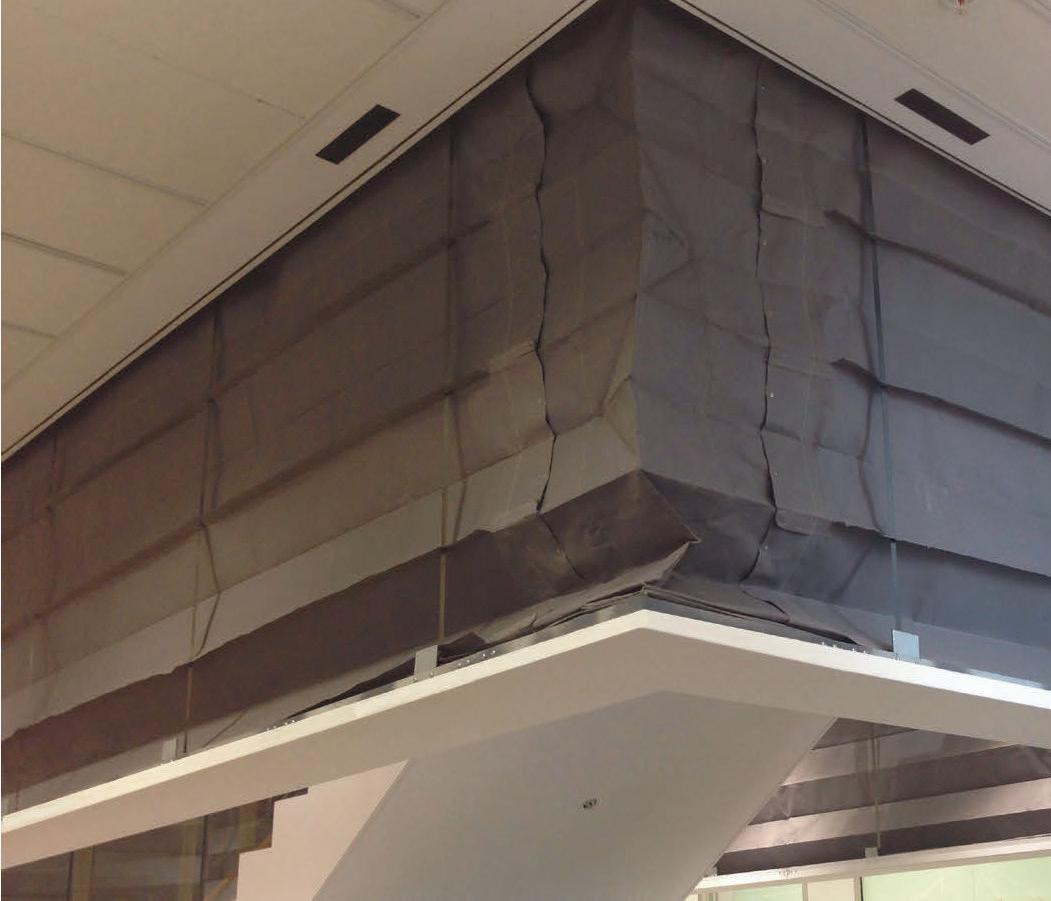
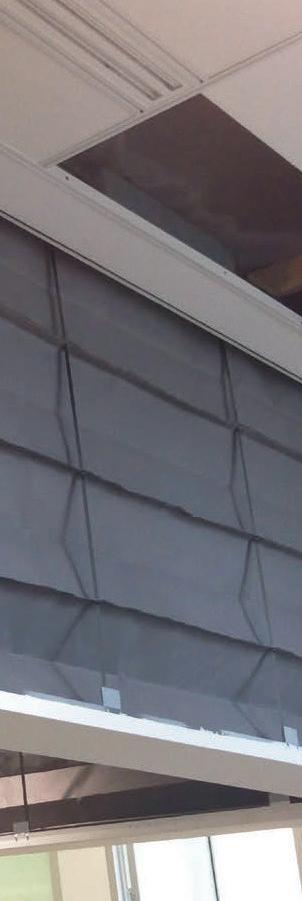
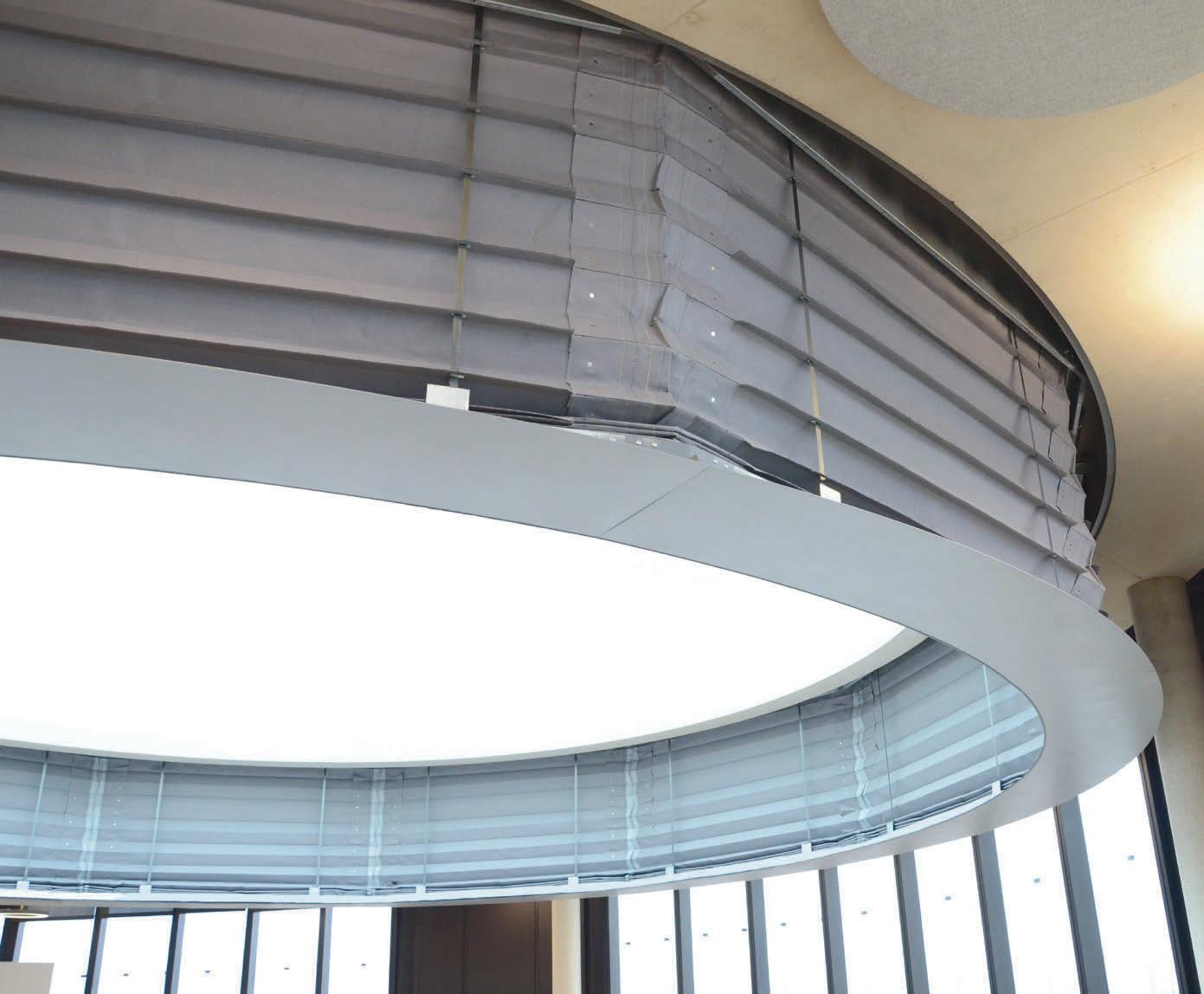
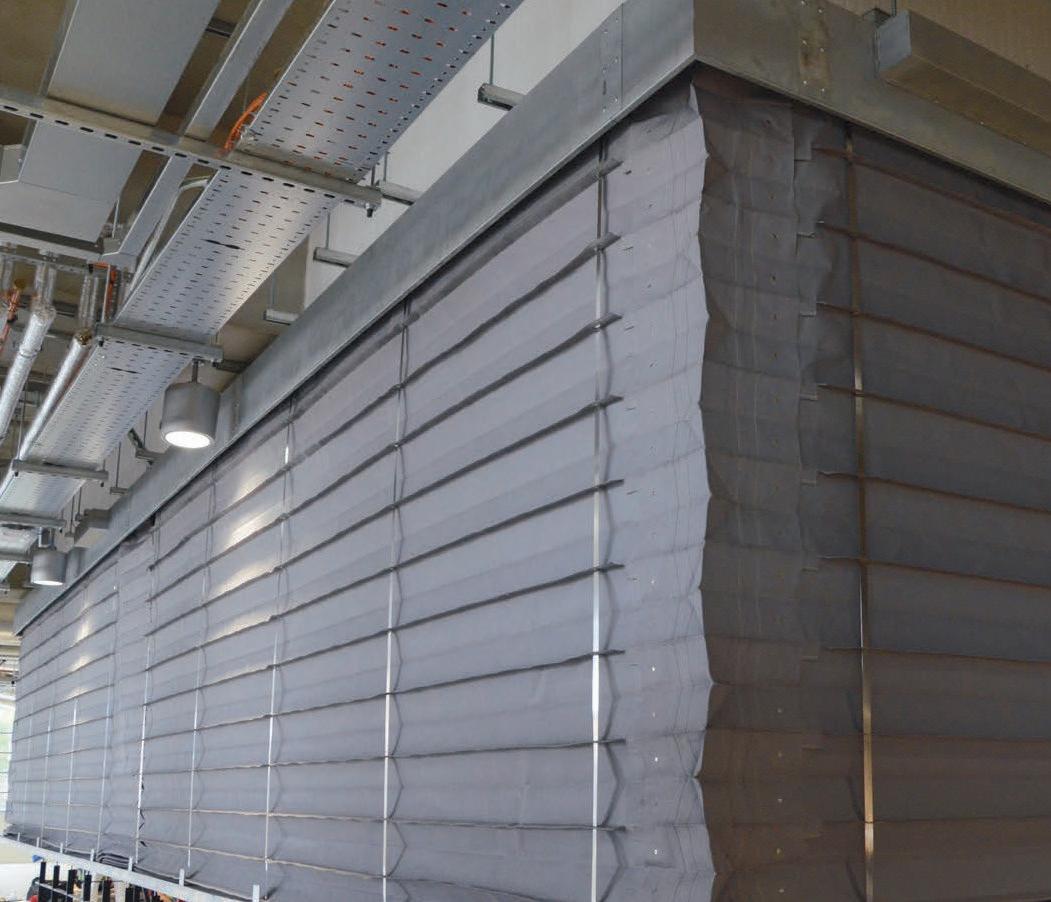
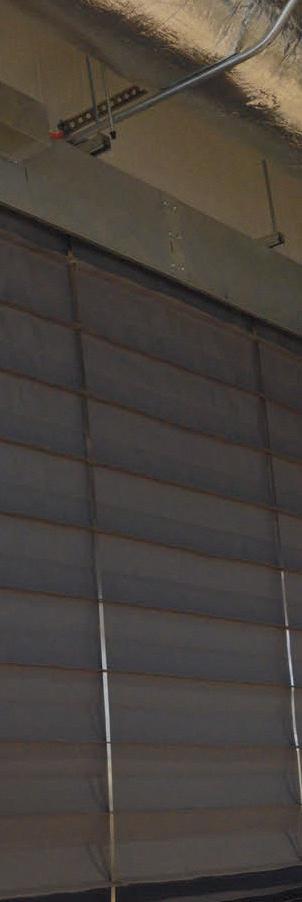


Hotels are notoriously difficult buildings to comply with fire and safety regulations. This is because of their highly mixed functionalities, their quantity and physical demographic of guests, visitors and employees and due to the variety of infrastructural elements that they usually include. For instance, even in an average sized hotel there will be large open spaces (dining areas and lobby), lift towers, stairwells, numerous bedrooms and closed corridors. All of which present their own specific fire and safety risks and are classically difficult areas to protect in the event of a fire or smoke damage.
These difficulties largely stem from the large open spaces needed for a hotel to function correctly. Unfortunately, an open space is one of the hardest layouts to reconcile with fire safety. This is because the removal of non-load bearing walls also means the removal of a building’s permanent compartmentation abilities.
Compartmentation works to keep in and block out fire, heat and smoke when required. As a result, the removal of nonloadbearing walls - the primary source of compartmentation in many buildings - removes this ability and renders a space vulnerable to the devastating effects of fire.
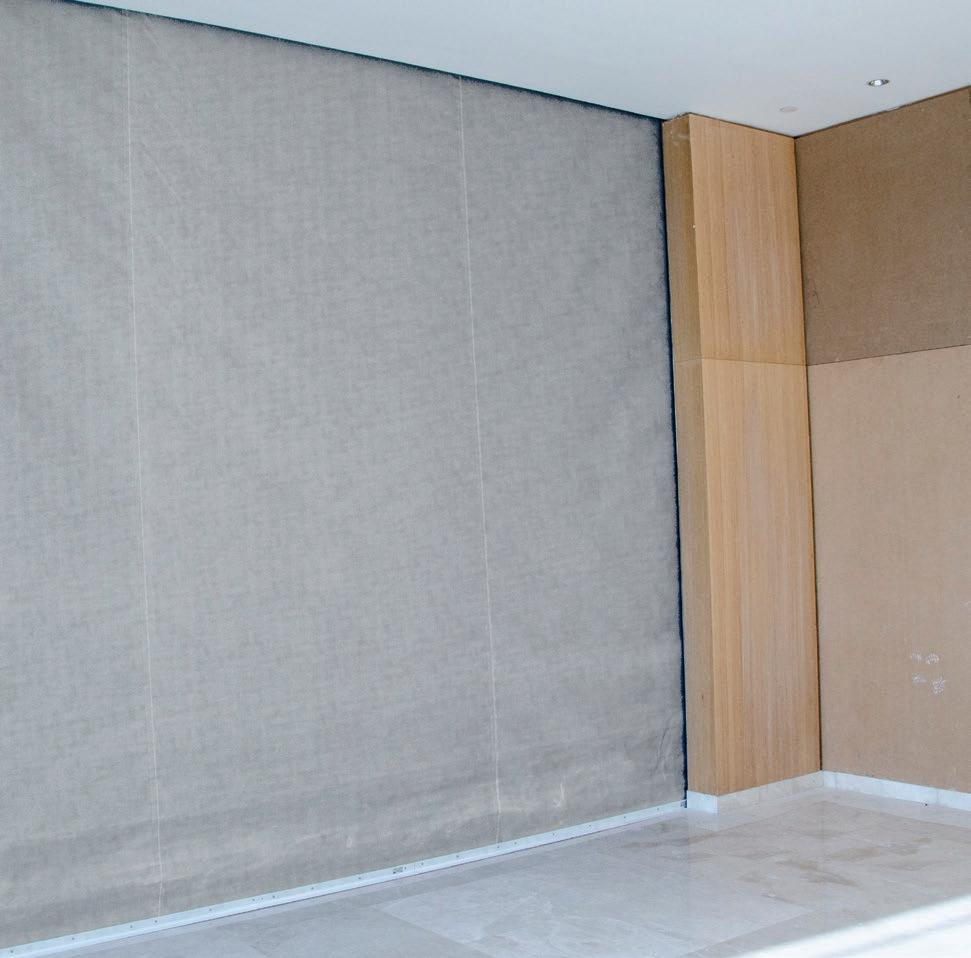
Luckily, research and development in today’s innovative world have lent themselves to the creation of solutions around the problem of protecting open space. One all-encompassing solution is the installation of specially developed fire curtains with smoke control.
These specially crafted systems can be installed in such a way that they remain discreetly concealed. This allows fire curtains to give an area the illusion of open space until they are required, where they automatically deploy and drop to their protective compartmentation position.
Their aptitude at dividing up space by offering reliable protection has revolutionised the construction industry: they allow architects to remove non-loadbearing fire walls and other compartmentation fixtures whilst ensuring that building remain in line with fire regulations.

Because fire curtains are so discreet and come in all shapes, sizes, and for all applications, fire curtains are an allencompassing solution to protect all hotel environments. As a result, modern and safe open plan hotel environments have become commonplace.
Additionally to the practicality fire curtains offer, another reason that makes them the perfect solution for protecting hotels from the dangers of fire and smoke is the reliability and longevity that they promise. This in turn makes them great value for money; an essential consideration in a heavily commercial environment such as a hotel.
What are fire curtains and how do they work?
Fire curtains provide both commercial and domestic owners unrivalled levels protection from the devastating effects of fire and smoke. They do this by enabling a safe route of evacuation by being able to stop, control and reduce the spread and propagation of fire, heat and smoke through a building in the event of a fire.
Fire curtains are able to offer such safety features because of the fire protective fabrics that they are made from. In the main, fire curtains are formed from E-glass and fibreglass materials. Such components mean that the finished curtains will not decompose, change shape, thin and more importantly burn (at low temperatures).
As a result of this precision manufacturing, fire curtains - like those designed, developed and installed by Coopers Fire - are easy to conceal due to their flexibility and can be produced to serve a whole host of applications because of their pliable and durable nature.
Coopers Fire – Enquiry 51
THE SMOKE VENTILATION SYSTEM AT JOHANNESBURG’S MALL OF THE SOUTH SHOPPING CENTRE IS USING SE CONTROLS’ WINDOW AUTOMATION, VENTS AND CONTROL PANEL SOLUTIONS TO ENSURE IT OPERATES PERFECTLY IN THE EVENT OF A FIRE, ALLOWING SMOKE-FREE ESCAPE ROUTES TO BE MAINTAINED FOR SHOPPERS AND STAFF.

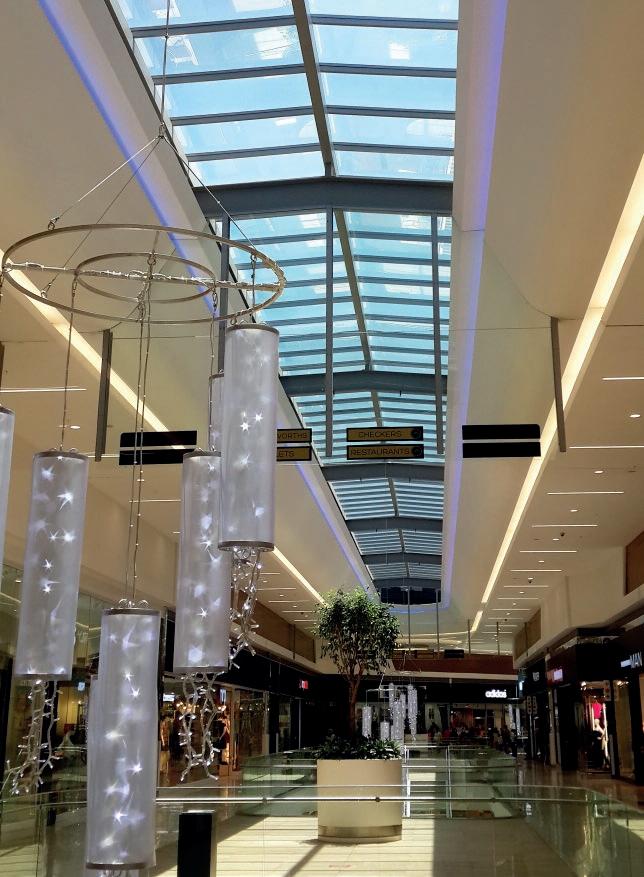
esigned by Vivid Architects, the 1.8 billion Rand development provides more than 150 stores and restaurants, covering fashion, jewellery and electronics, as well as a wide range of other luxury goods within the 65,000sq. mtr complex, which also has car parking for 3,000.

Due to the large open plan areas within the mall and the high volumes of people, effective smoke ventilation is essential to ensure escape routes are kept clear if a fire should occur. As a result, the system uses 62 SE Controls’ vents and 20 of the company’s SECO N 24 40 twin chain actuators, as well as twelve 24 Volt dc OS2 controls panels and eight manual control point (MCP) switches.

Working closely with smoke control specialist, Curvent international, the system, which also uses roof mounted fans to help vent smoke from the mall, is controlled centrally by a repeater panel located in the main security office to provide additional safety and peace of mind.
In the event of a fi re, the mall’s smoke sensors trigger SE Controls’ EN121012:2003 compliant control panels and chain actuators to automatically open the window and ventilators, allowing smoke to be vented to assist escape.
Manual Controls Point (MCP) switches are also incorporated within the design to allow manual actuation of the system.
Further information on SE Controls’ products, solutions and projects can be obtained by visiting www.secontrols.com or calling +44 (0) 1543 443060.
SE Controls – Enquiry 52



ABUS PADLOCKS DOMINATE THE KEYED ALIKE COMMERCIAL SUPPLY SECTOR, WHILE ABUS COMBINATION PADLOCKS OFFER NO KEY CONVENIENCE VIA SIMPLE CODE CHANGES MADE WHEN STAFF CHANGES OR EVENTS DICTATE.
ABUS 158 Combination Padlocks are consistent UK market top sellers, with the range enhanced last year with Key Over-ride options added to this all-weather range.
Convenience is an important security consideration, so the ABUS 158 range has now been increased to offer a long shackle option. In addition there are applications where thieves will take the extra time and equipment needed to overcome outside applications of
combination padlocks. This creates a specific demand for a high security but economic Combination Padlock solution which ABUS can meet with new 158 Close Shackle options.

Launched next month, with promotional POS deals available through ABUS wholesale partners, the ABUS 158 range will now include the following 3 vital additions:
• 158/50HB/50 B/EFSPP 50mm x 50mm
Long Shackle RRP £22.71 exc. VAT
• 158CS/50 B/EFSPP 50mm Close Shackle
RRP £25.24 exc. VAT
• 158CS/65 B/EFSPP 65mm Close Shackle RRP £50.51 exc. VAT
The new comprehensive 158 ABUS Combination Padlock range now offers security distributors a complete, flexible and secure Combination Padlock range. Fully tested at ABUS’ renowned laboratory in Rehe, Germany, the 158 range consistently perform ‘above the bar’ in torsion and cutting attacks, as well as weather and corrosion resistance, ensuring ABUS 158 Combination Padlocks offer peace of mind as well as economic and convenient outdoor security site solutions.
ABUS security solutions are available for commercial and domestic applications covering padlocks, mobile security, cylinder systems, CCTV and alarms, along with state of the art mechatronic access control.
ABUS – Enquiry 55
Intratone has launched Intracall, a new oneway intercom system that includes a pre-paid, 3G communications module with 15 years of unlimited audio communications.
The system, which is easy to install and can operate seven pre-set phone numbers.
Nicolas Gaine, Export Sales Manager at Intratone, explains: “The problem with systems using 3G and SIM cards is what happens once the credit has expired and who is responsible for meeting the ongoing cost.
“In developing Intracall, we have removed this problem completely by providing a pre-paid SIM that lasts for 15 years.”
Aico has unveiled new features to the multiple award-winning app, AudioLINK. The data extraction technology is integrated into all Aico Carbon Monoxide (CO) Alarms and the Multi-Sensor Fire Alarm Ei2110e. It is now available on Android, iOS (iphones and ipads) and Windows devices and the update brings in a number of key enhancements to the Alarm Status Report functionality, following excellent customer engagement and feedback. AudioLINK is proving extremely popular as it improves the level of protection tenants will receive whilst being more time, budget and resource efficient.

Aico - Enquiry 56
To make an enquiry – Go online: www.enquire2.com Send a fax: 01952 234003 or post our: Free Reader Enquiry Card
Ideally suited for multi-use and 24/7 premises including car parks, commercial businesses and hospitals, Intracall includes the option to integrate a remote analogue PAL camera to enable operators to both hear and ‘see’ their visitors. The system itself is also easy to use; a single button dials one of the seven preprogrammed phone numbers, depending on the time of day and the operators’ specific settings.
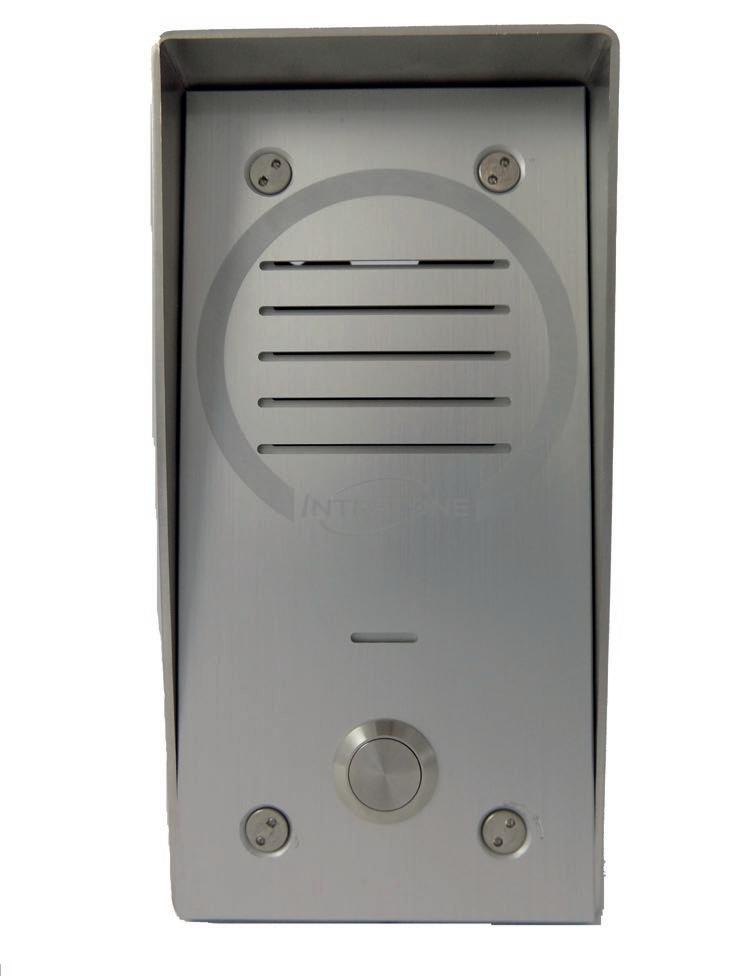
In addition to Intracall, Intratone has also launched a new coded keypad that is ideal for gate automation and access control professionals.
The new keypad comes in an INTRABOX package that includes the coded keypad and a GPRS data module with an integrated RF receiver.
Intratone – Enquiry 57
Intratone launches new products with pre-paid 3G communications


With over 140 years of experience in engineering quality, we know how to create an entry that not only looks good, but is designed to ensure the smooth and efficient flow of people through your building. We have built up unrivalled knowledge of entry solutions and can advise on options specific to you. In addition, with engineers, project managers and advisers located across the UK, we can be with you quickly and easily to ensure the longevity of your product. To learn more, please contact us: T 01233 505 900 |
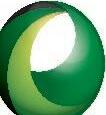


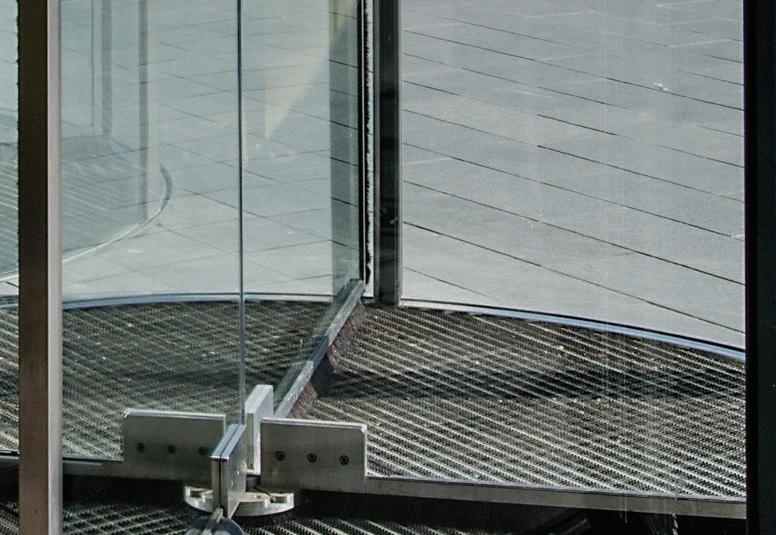
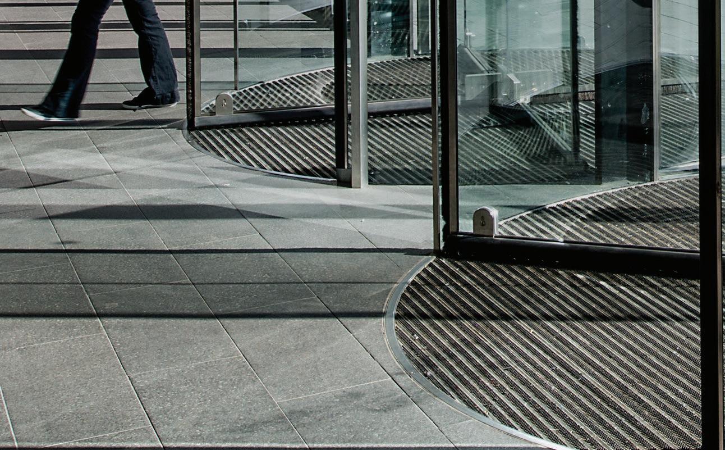
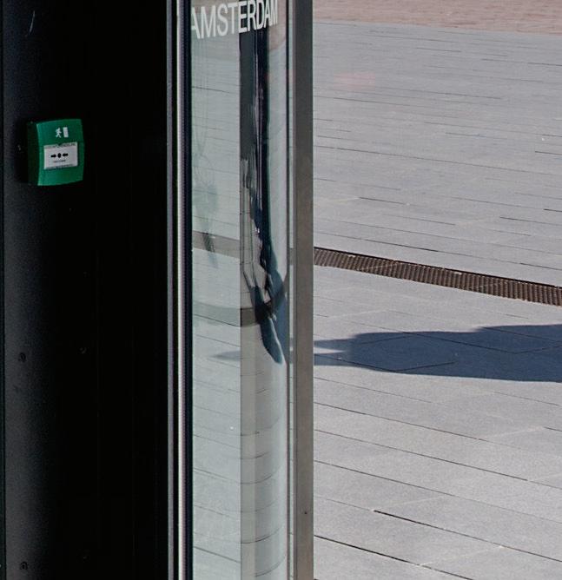
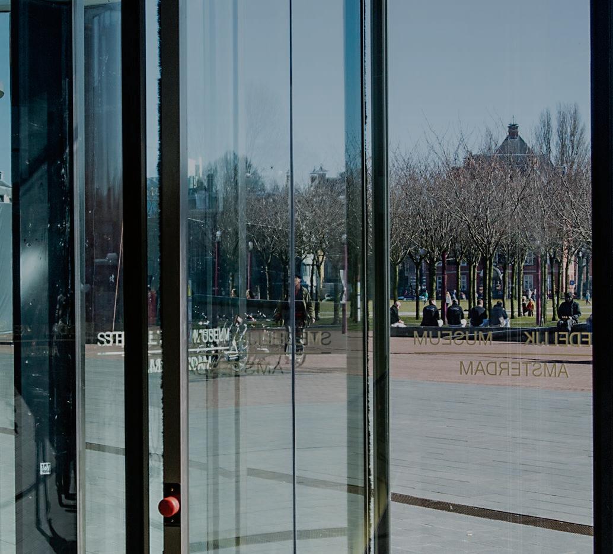


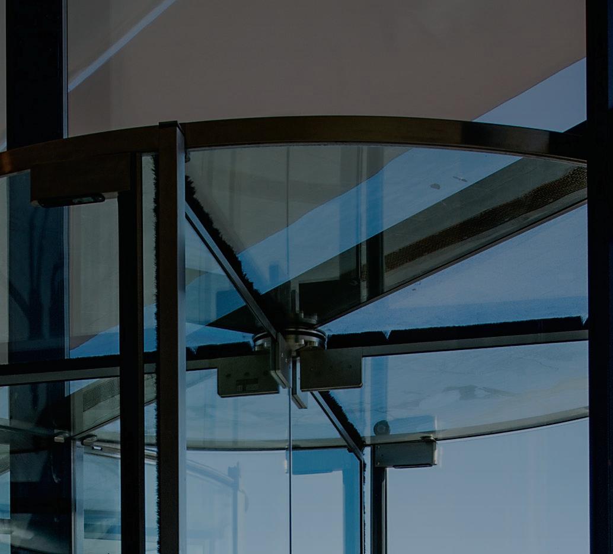



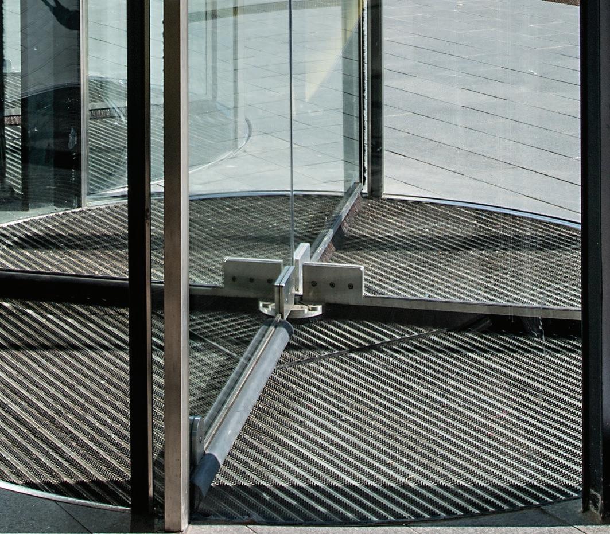
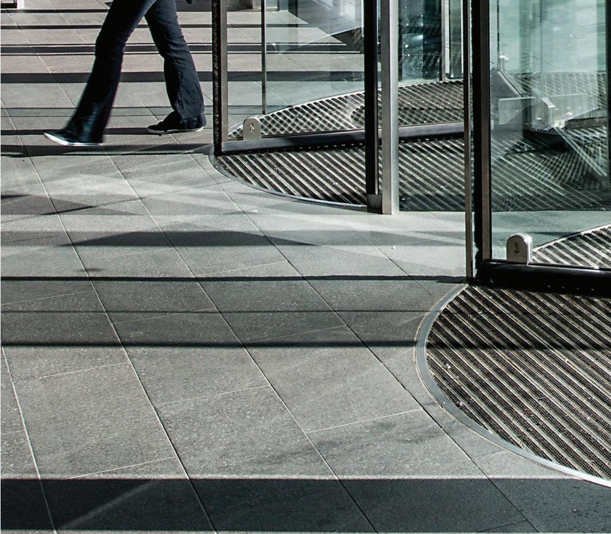
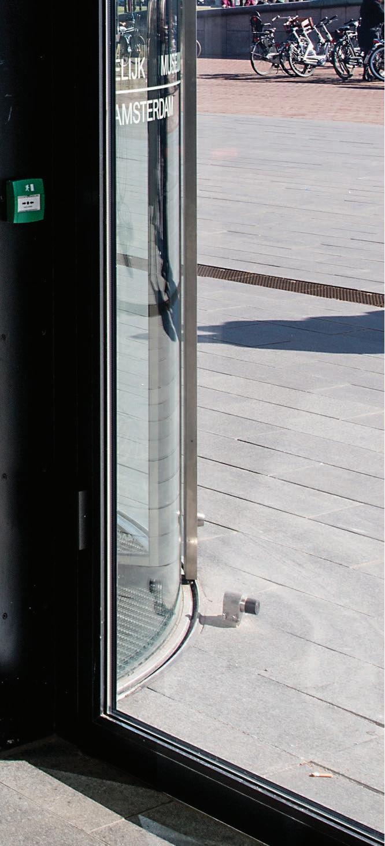
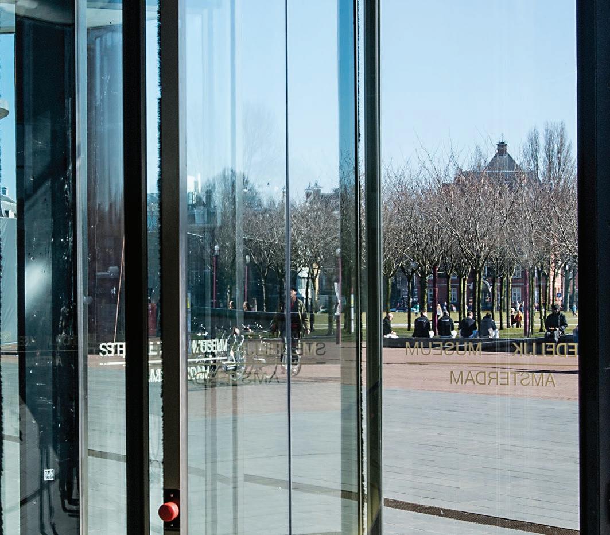

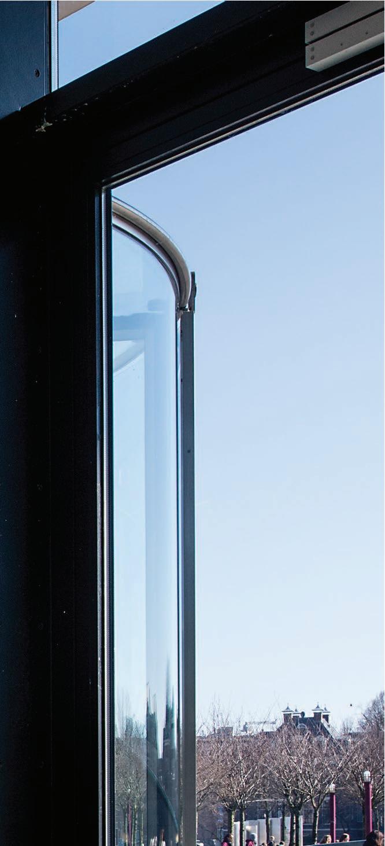
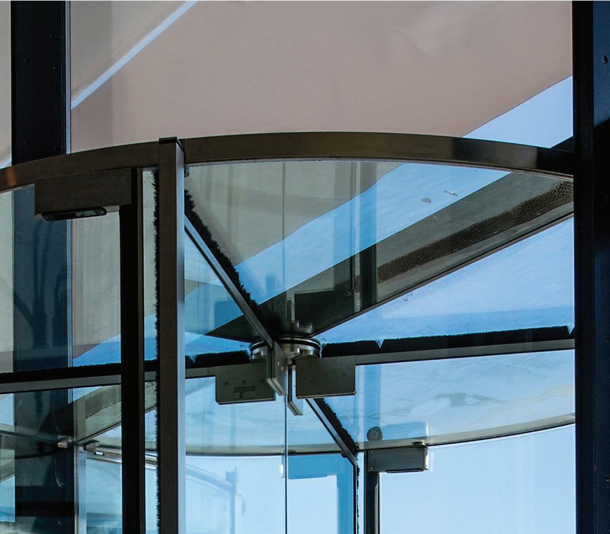
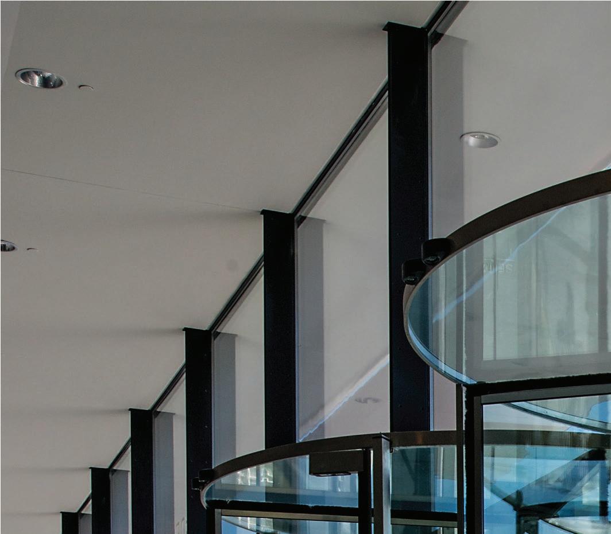
FEBRUARY 2017 MARKED THE 25TH ANNIVERSARY OF WESTBURY WINDOWS & JOINERY (WWJ), THE BRITISH-BASED MANUFACTURER OF PREMIUM TIMBER WINDOWS, DOORS AND ROOF LANTERNS. THE COMPANY, WHICH WAS ESTABLISHED BY JONATHAN HEY FOLLOWING THE SUCCESS OF WESTBURY GARDEN ROOMS, HAS SEEN STEADY GROWTH OVER THE LAST TWO DECADES, AND THE APPOINTMENT OF WINDOW INDUSTRY GURU, JOHN MUMFORD, AS CO-DIRECTOR IN 2012 HAS RESULTED IN FURTHER SUCCESS. HAVING LAUNCHED A NEW RANGE OF PRODUCTS IN 2015, AND OPENED A NEW SHOWROOM IN LONDON’S FAMOUS LAMBETH WALK IN 2016, THE COMPANY CONTINUE TO GO FROM STRENGTH TO STRENGTH.
But success does not come without its challenges. Managing Director, Jonathan Hey, explains that the timber window industry has changed quite dramatically since WWJ’s conception:



“Around the time that WWJ was founded, timber windows had a particularly poor reputation. This was due to the fact that during the post war era, Douglas Fir stocks sourced from Canada had diminished, and cheaper, more readily available softwoods had been used instead, and unfortunately manufactured with poor profile designs and treatments processes. By the 1970s and 80s these softwood windows were pretty rotten. uPVC was on the rise at that time and part of its success was due to the fact that wood was mistrusted and the belief that timber was high maintenance and not fit for purpose.
“These days, wood is back in vogue but it has become an extremely competitive market and we have different challenges, such as explaining to customers that not all timber windows are created equal. We’ve seen many companies do away with what we’d consider to be important British architectural details - such as flush joints, sharp edges, traditional mouldings - in order to save money on manufacture, or due to having their products made abroad.”
John Mumford steered new product design John Mumford’s appointment allowed WWJ to re-energise the business and give new impetus in to creating ‘best in market’ products. He has helped steer the company towards a new range of products that doesn’t compromise either technically or aesthetically. In fact, he has combined the best technical and energysaving features of proven continental design but with a traditional British architectural heritage appearance. Additionally, as an environmentally conscious company, building sustainable, eco-friendly products was an added objective.
Hey continued: “We spent two years researching the latest in manufacturing
technologies and sustainable materials before designing our latest range, which we believe is the best available today. We find that many of our customers are the discerning type; either architects or developers looking to build a property to a certain standard, or self-builders for whom the long term quality,
detail and sustainability of their ‘forever home’ really matters. To still be going strong after 25 years in the business and producing market leading products, is certainly something to celebrate!”
Windows – Enquiry 59
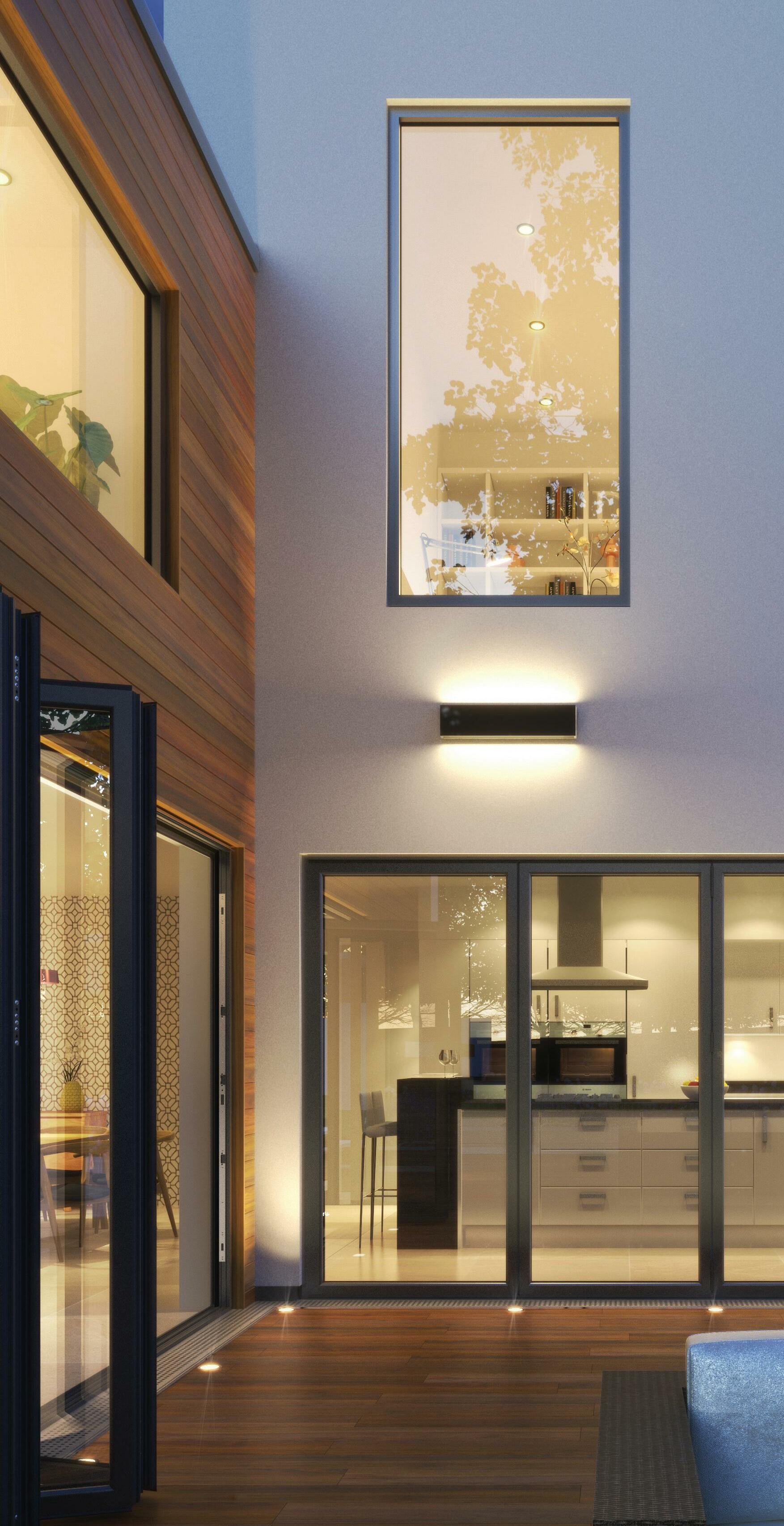
SELECTING THE RIGHT PVC-U WINDOWS OR DOORS TO MEET SPECIFICATION REQUIREMENTS CAN BE CHALLENGING. THAT’S WHY PROFILE 22 PROVIDES FULL SERVICE ADVICE AND PRACTICAL SUPPORT TO HELP SPECIFIERS MAKE THE CORRECT CHOICE.
hether replacing old timber, aluminium or PVC, updating curtain walling or improving the security of a home, we have a large portfolio alongside different style, colour and performance options to meet many needs and complement all kinds of properties.
Our dedicated design, technical and specification teams have led the way in developing PVC-U profile manufacturing technology that has revolutionised the industry.
We use state-of-the-art extrusion processes and have pioneered the development of sustainable, high performance PVC-U windows and doors, which help to enhance the aesthetic and security of private and commercial buildings.
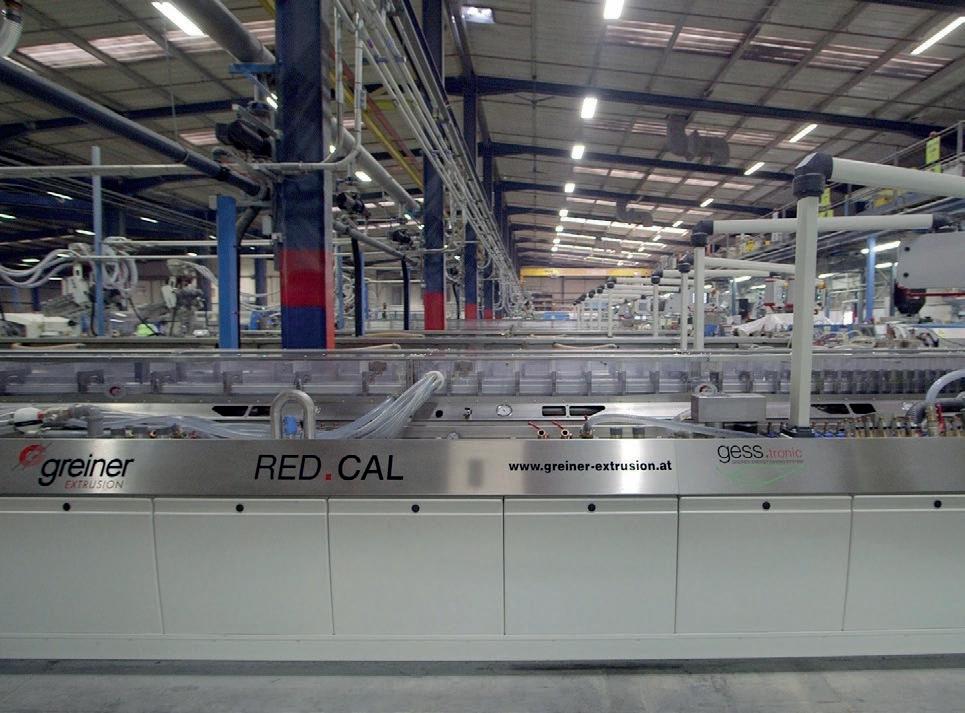
Future-proofing PVC-U window and door systems have many advantages over timber and aluminium, offering low-maintenance, added security and improved energy efficiency.
The Profile 22 range comprises popular casement styles, traditional sliding sash, French windows and reversible windows. The Profile 22 flush casement and flush tilt-turn offering in particular gives a
clean, modern look and strong thermal performance.
Optima is the most advanced window and door offering in a decade for the UK’s commercial sectors, satisfying current and prospective technical and aesthetic demands.
The Optima Chamfered and Optima Sculptured systems benefit from unrivalled extrusion processes to ensure consistent quality and come in 28 colour options to allow design to keep up with changing newbuild architecture trends.
As such, the range won the New Product of the Year category at the G Awards in November 2016.
High calibre partners
Profile 22 provides an Approved Window Contractor network, which gives reassurance that the contractor is of the highest calibre, possesses the necessary accreditations and project experience, and fully understands contract obligations.
Andrew Reid, commercial director of Profile 22, said: “We want customers to rest assured that our network has guaranteed sector experience, has access to professional training and receives the unrivalled support of the Profile 22 specification team whenever needed.
“Our work on the £4.5million regeneration of 70 flats at Stonelow Green in Dronfield for North East Derbyshire District Council Registered Provider and housing management company, Rykneld Homes, demonstrates the Approved Window Contractors network in action.”

Over an 18 month period, we aided a comprehensive refurbishment on five blocks to secure the future of the properties at Stonelow Green through a long-term solution, while improving tenants’ quality of life by addressing fuel poverty.
Profile 22 supplied a casement window solution through approved window contractor, Polar Windows, which was appointed due to locality and the company’s proven experience in the commercial sector – specific requirements of principal contractor, Morgan Sindall.
James Lindsay, assistant contracts manager for Rykneld Homes, explained: “We had to carry out frequent repairs so lowmaintenance, future-proof products formed an important part of the specification.”
“The window replacement programme has enhanced security at the flats as well as helping our tenants save energy. These works have not only made the flats more comfortable for tenants they have also vastly reduced the complex’s CO² footprint.”
The project, which was delivered on time and in budget, helped Rykneld Homes to meet its energy efficiency improvement aims, and was a finalist in the Housing Innovation Awards 2017 in February.
For more information on Profile 22 specification options, visit www.profile22.co.uk or email commercial@profile.co.uk

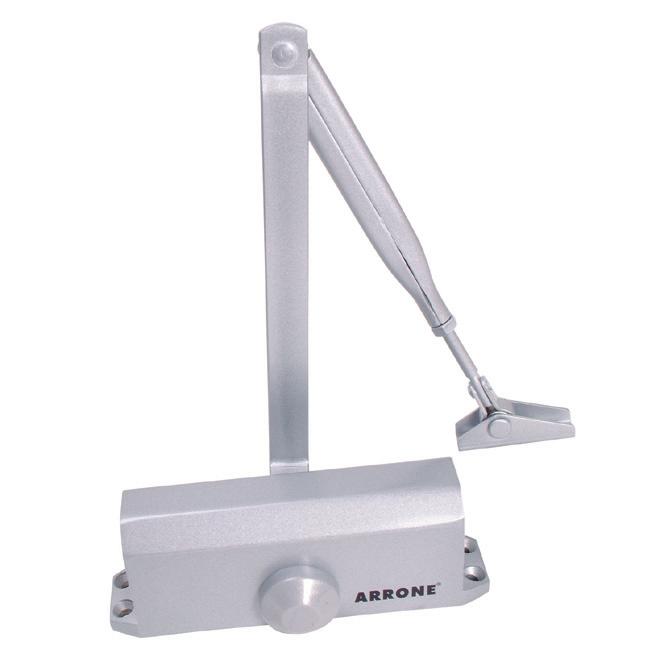
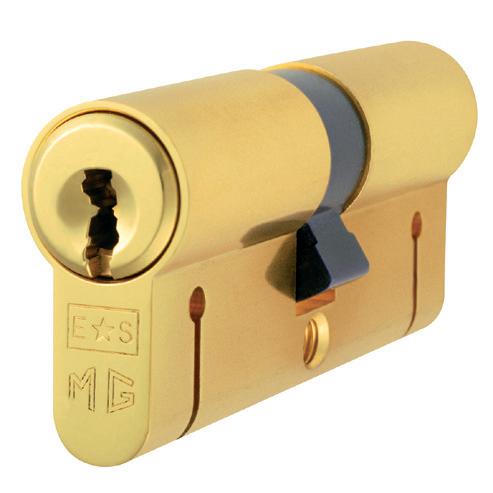
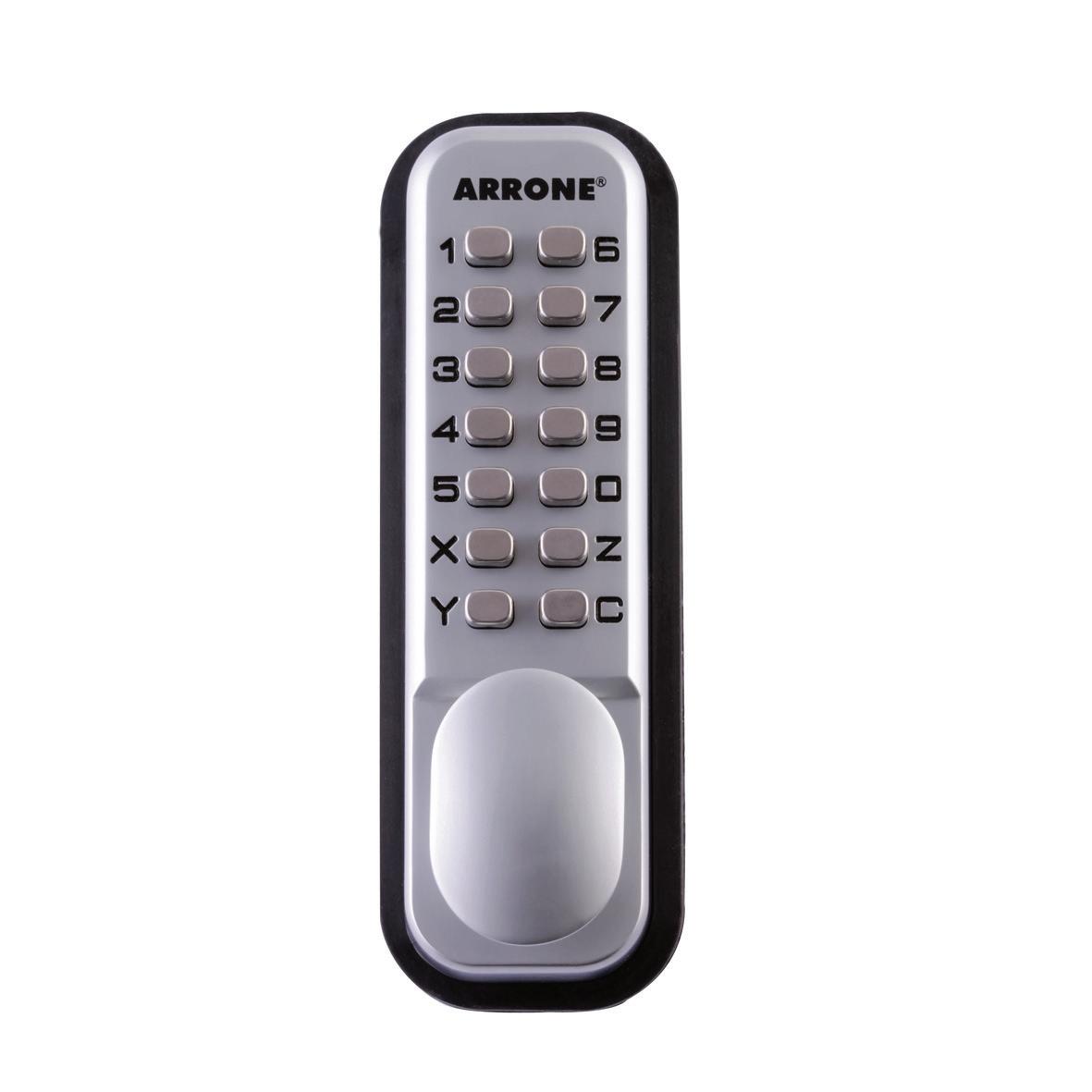
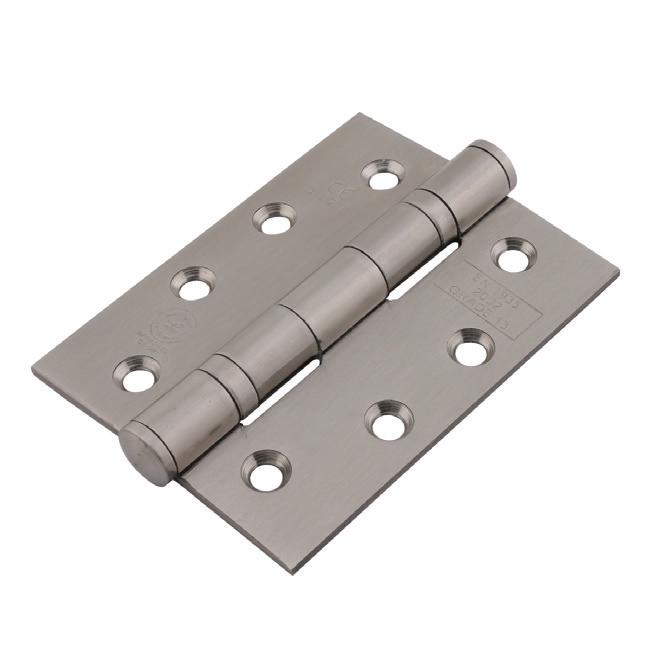
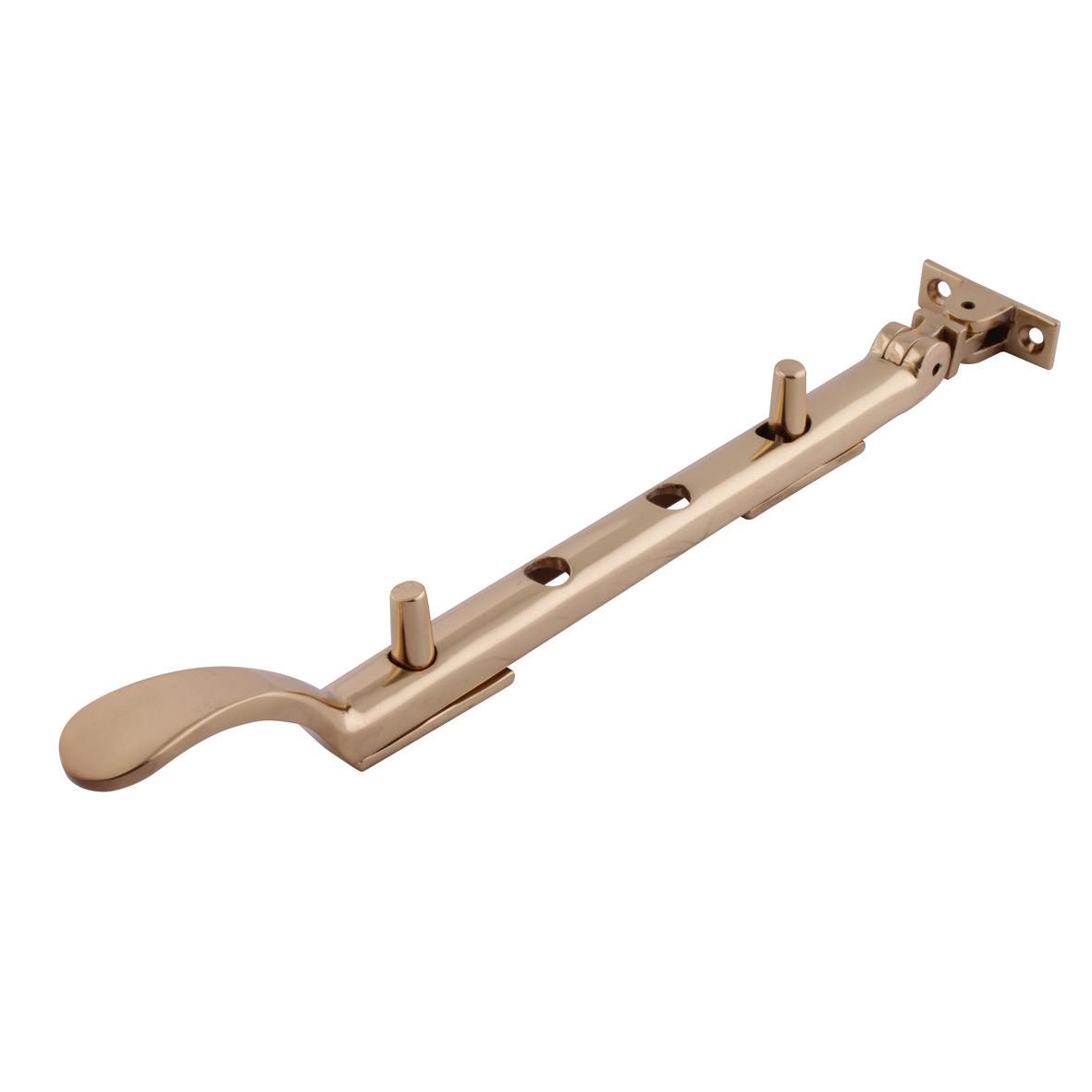
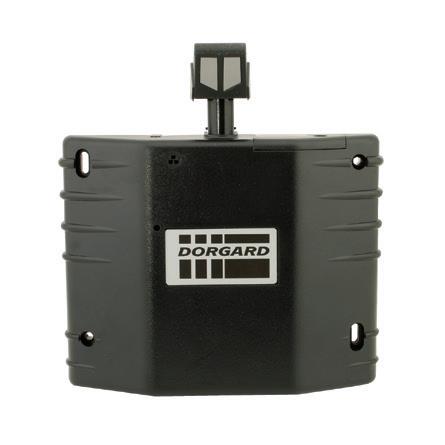
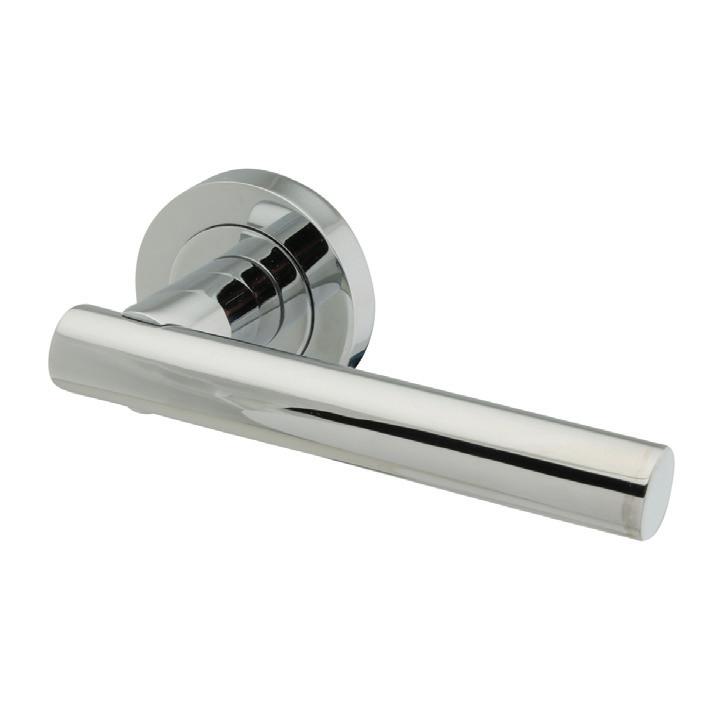
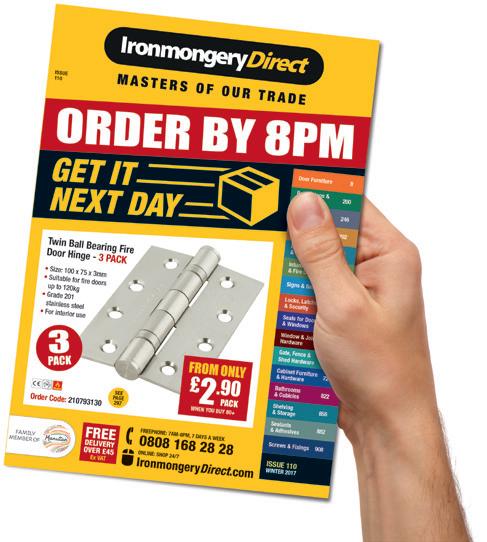
BIM IS MUCH MORE THAN ADVANCED 3D; IT IS A TECHNOLOGY THAT FOSTERS COLLABORATION THROUGHOUT THE PROJECT LIFECYCLE, FROM INITIAL DESIGN TO OPERATION. TIM CHECKETTS, SPECIFICATION DIRECTOR OF UK SPECIFICATION, A UK DIVISION OF ASSA ABLOY, THE GLOBAL LEADER IN DOOR OPENING SOLUTIONS, EXPLAINS WHY COLLABORATION IS KEY WHEN IT COMES TO BIM.
hen we talk about BIM, there is a tendency to focus on the technology rather than the outcomes and it is easy to forget that, as well as cost efficiency and carbon footprint reduction, one of the goals is to encourage collaboration across the supply chain.

BIM is a collaborative methodology that uses digital tools to promote efficiency, accuracy and innovation throughout the project lifecycle.

Effective interdisciplinary coordination reduces waste and risk of error, and BIM facilitates the sharing of detailed information that leads to better quality, more deliverable designs, thereby reducing construction risks and post-contract contingency.
This has been reflected most recently by the British Institute of Facilities Management (BIFM), which has incorporated BIM into the Facilities Management Professional Standards to reflect the growing impact it has on the working practices of FM professionals, and the 85% of industry professionals that support full integration1.
Unlike traditional methodologies, which require submission of numerous deliverables in different formats, increasing the risk of mistakes and information gaps, BIM streamlines the handover to building owners and facilities managers.
This not only closes the gap between design and as-built performance, but ensures that
operational managers have every detail present within a central source. Operators then have ongoing access to accurate information on environmental ratings, maintenance requirements, asset condition and more.
Evidently, BIM facilitates collaboration, an essential tool for any building project, to ensure performance of each building element throughout its lifecycle. Take door related hardware, for example. Using BIM-enabled tools like ASSA ABLOY’s BIM Door Solutions and Openings Studio together with native design tools, architects and specifiers can easily create complete, innovative solutions that complement the aesthetics, increase energy efficiency and optimise security. Within both systems, each BIM object has comprehensive information on everything from U-Value, materials and dimensions through to pricing and quantities.
Contractors can then view all this information to assess precise quantities, pricing, links to supplier websites and installation instructions. In addition, contractors are also able to track the status of installations across the project much more effectively.
And finally, these tools ensure postconstruction processes are managed effectively, such as environmental accreditations and handovers to facilities managers. Not only this, but the ongoing performance and maintenance of the building may also be monitored.
Clearly, BIM-enabled tools are essential in keeping projects on track, reducing the
as-built and performance gap, initiated by architects and specifiers and monitored by facilities managers.
Collaboration is key when it comes to BIM, as it maximises and protects the value of property assets to ensure all new building projects and refurbishments are fit for purpose. Tools that can be utilised across the whole supply chain add considerable value to any project, as well as encouraging investment, innovation and growth throughout the industry.
To find out more about BIM Door Solutions and Openings Studio, visit www.assaabloy.co.uk/bim ASSA ABLOY – Enquiry 63



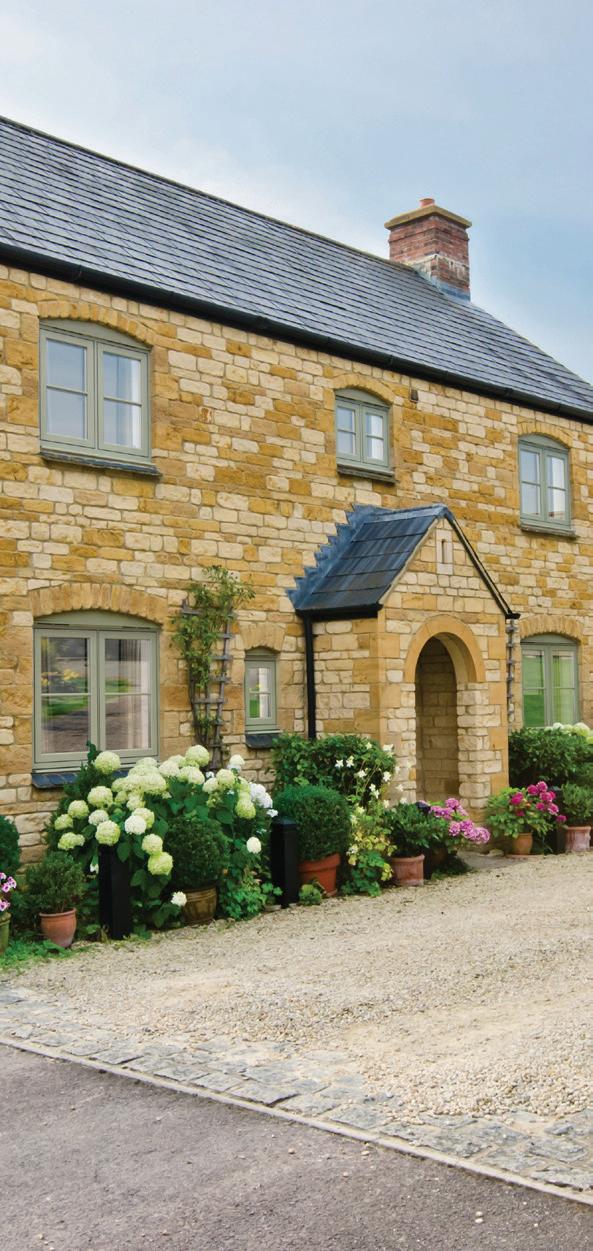
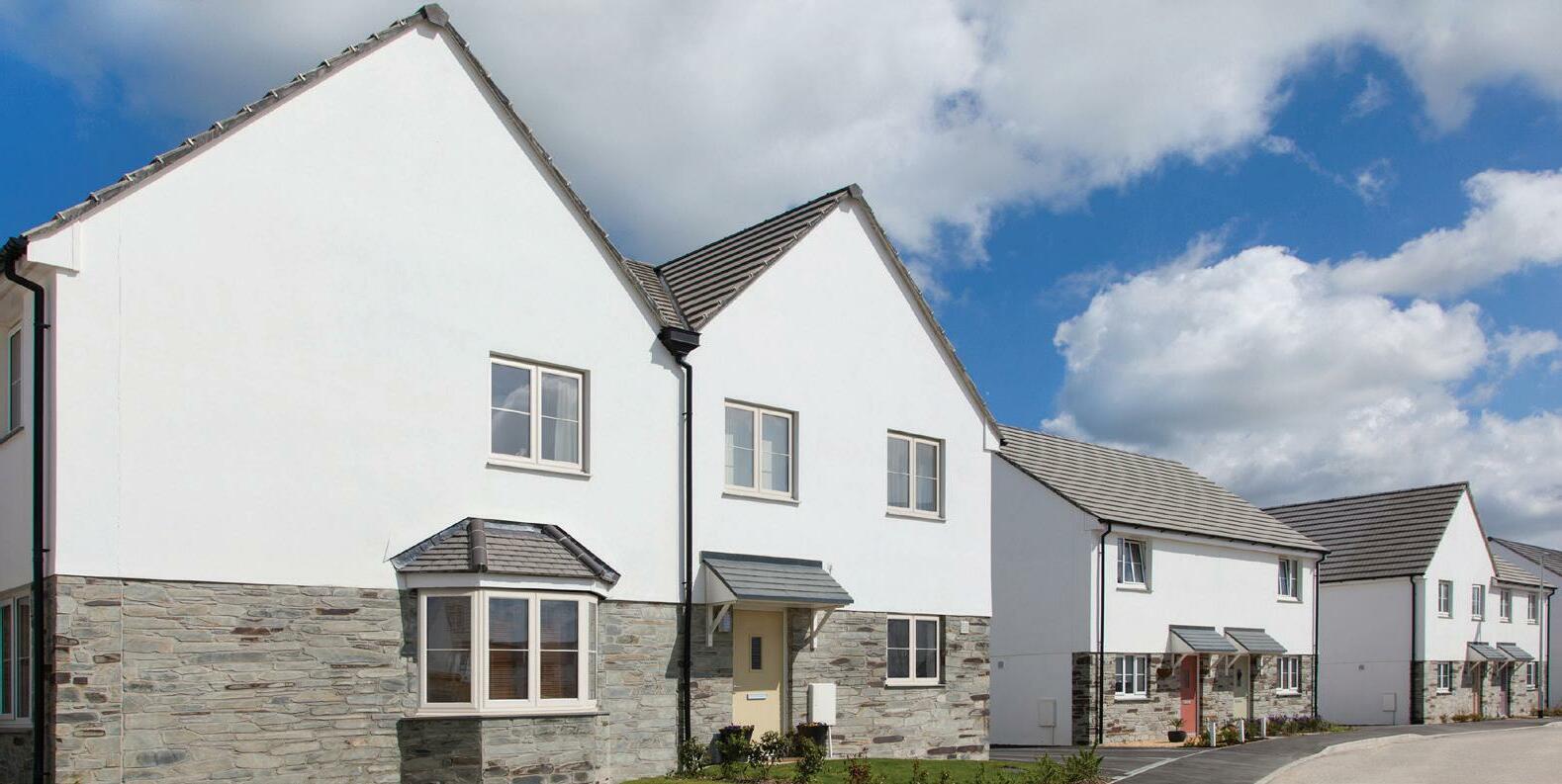
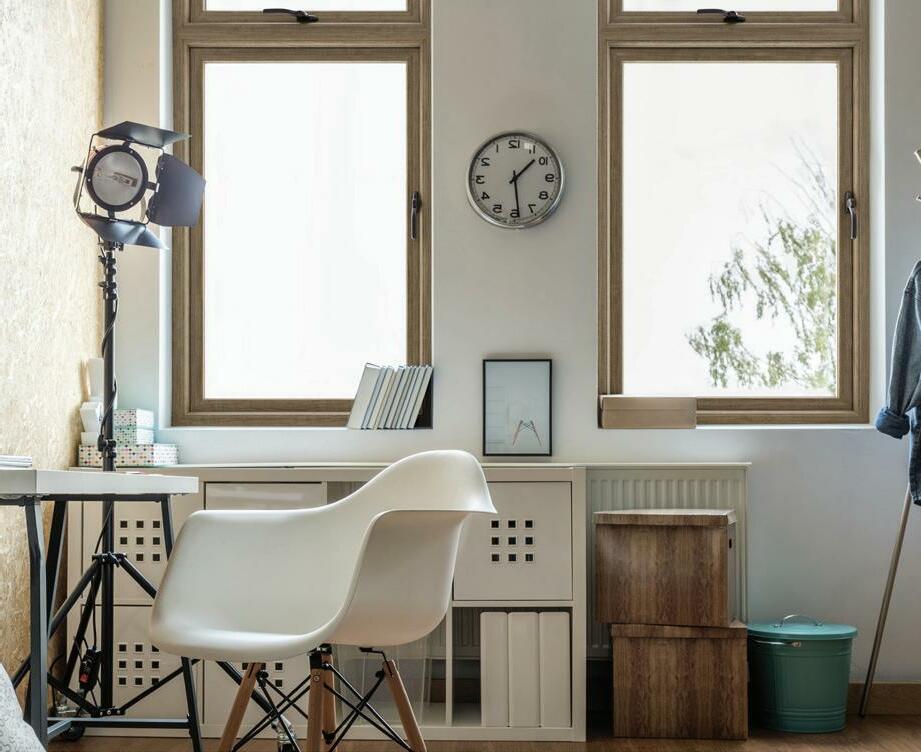

SINCE THE LAST QUARTER OF 2016, GROWTH IN HOUSE PRICES HAS STALLED ACROSS THE UK, PUTTING THE MARKET INTO A PERIOD OF UNCERTAINTY. FOR THE HOUSE BUILDING SECTOR, THIS MEANS THE PRESSURE IS ON MORE THAN EVER TO MAKE PROPERTIES STAND OUT FROM THE CROWD. AN EFFECTIVE WAY OF ENCOURAGING MORE VIEWINGS OF A PROPERTY IS BY FOCUSING ON THE HOME’S EXTERIOR TO IMPROVE ITS KERB APPEAL. HERE, DAVID SAXBY, CATEGORY MANAGER AT IRONMONGERYDIRECT, TAKES A LOOK AT HOW SIMPLE FEATURES CAN BOOST THE VALUE OF A HOME AND INCREASE BUYERS’ INTEREST.
hen developing a new home, specifying the finer details can be just as important as focusing on structural designs or interior fit-outs. Even minor features, such as window and door hardware, can make a significant difference to the overall appearance of a property and may even result in a quicker sale. From adding hanging plants or dressing up the front door to improving the look of window frames, it’s these little finishing touches that could greatly increase the number of viewing requests.
The front door is the focal point of any building and as such, will receive more attention from a potential buyer. Encouraging more people to view the property by carefully selecting stylish door furniture, such as door knockers, letter plates, door handles and knobs, is therefore a great way to evoke the interest of those passing by.
It’s recommended to specify products from the same range so that they all match and follow the same style. A popular product on the market is the Morello Victorian Plain Letter Plate, which comes in polished chrome. The classic, sophisticated style of the product will suit both traditional and modern doors, whilst adding an elegant feel at an inexpensive price. Manufactured from solid brass it boasts superb quality and durability, meaning it will remain in good condition for longer. This letter plate would be perfectly complemented with a similar style door knob such as the Morello Octagonal Centre Door Knob, which also comes in polished chrome.
Paying attention to these minor features can be particularly beneficial if the doors that have been installed are relatively plain and simplistic, as they will add a touch of style and class.
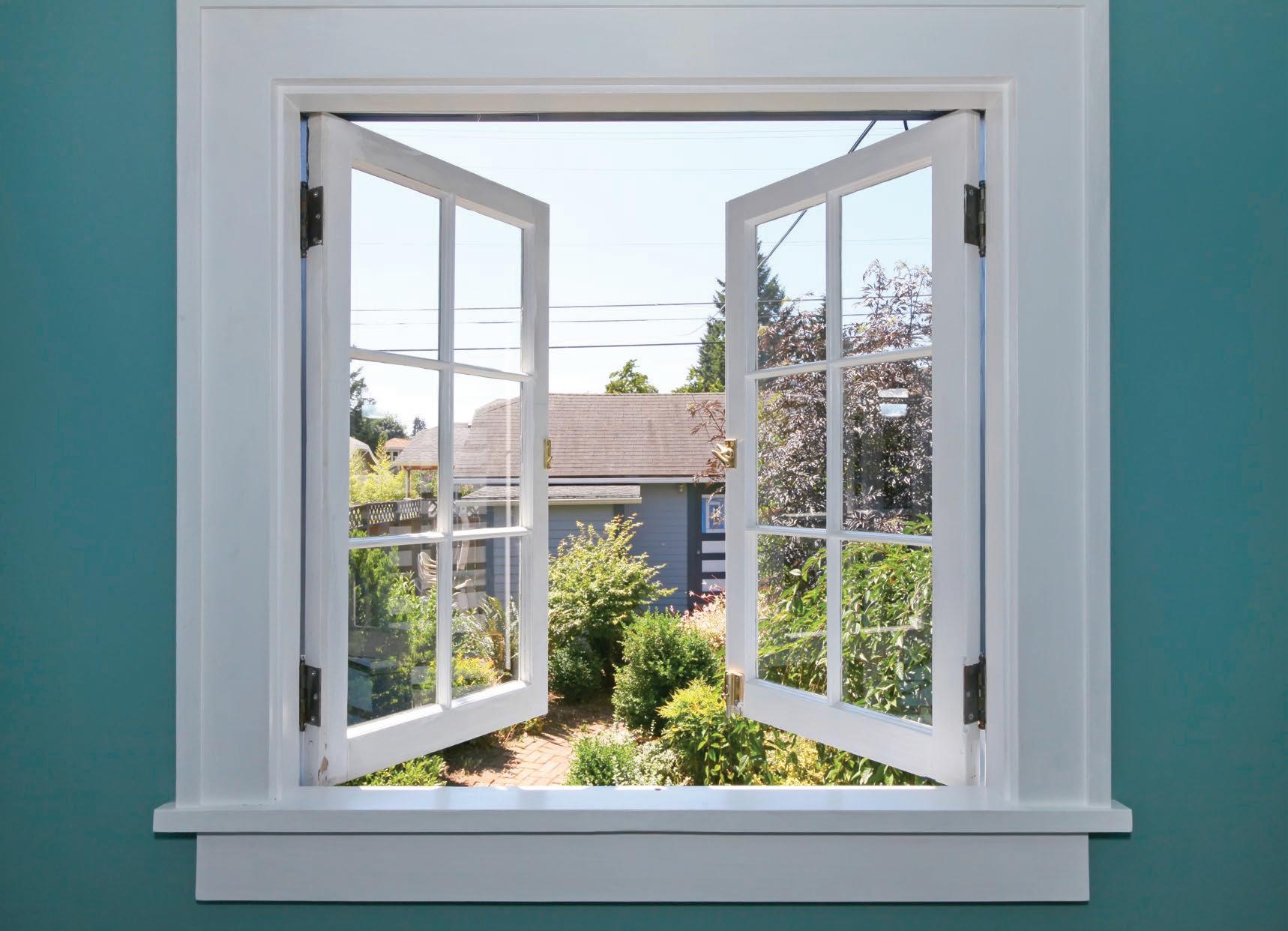
Paying
Investing in quality ironmongery features for the windows, such as handles and window stays, will not only boost their look but will also enhance the overall appearance of the building. It’s important however, to select accessories that will complement the style of the property whilst matching the colour and material of the window frame.
For example, there are window handles that have been designed to suit modern timber windows, such as the LASA Timber Range Locking Wedge Window Fastener. And for uPVC windows, the Fab & Fix Connoisseur Inline Handle comes highly recommended, as it will fit with this particular style of window frame.
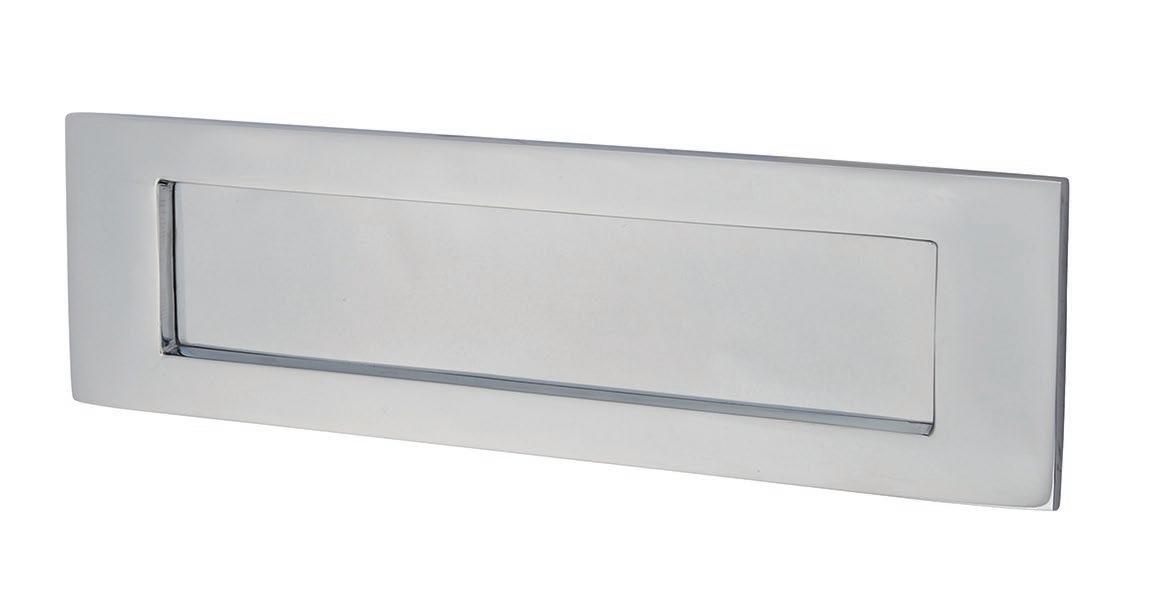
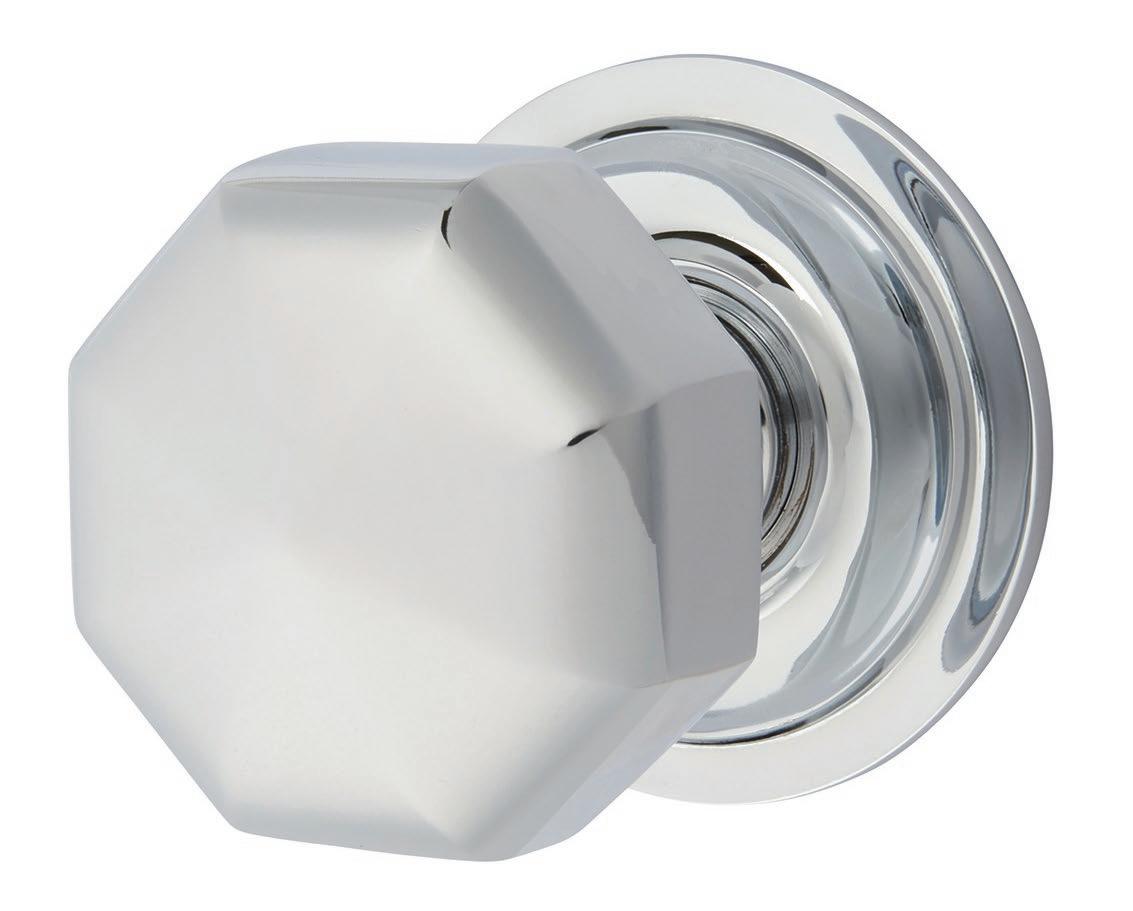
When developing a property, it can be easy to focus attention on the interior. Of course, making sure the inside of the property looks impressive is important, but ultimately, it’s the outside of the property that potential buyers will see first. And with the housing market coming under increasing pressure from falling house prices, those tradespeople who invest strategically will be the ones likely to see the best return.
For more information, visit wwwIronmongeryDirect.co.uk


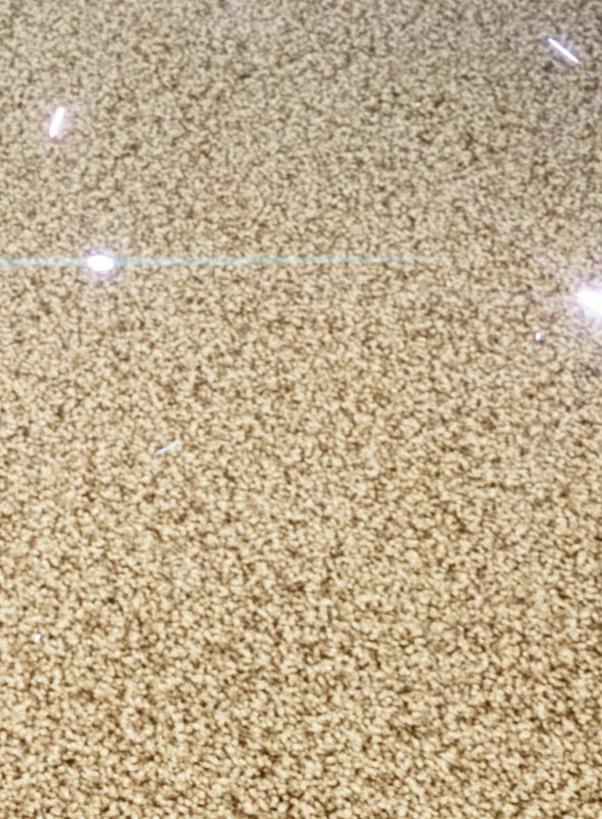
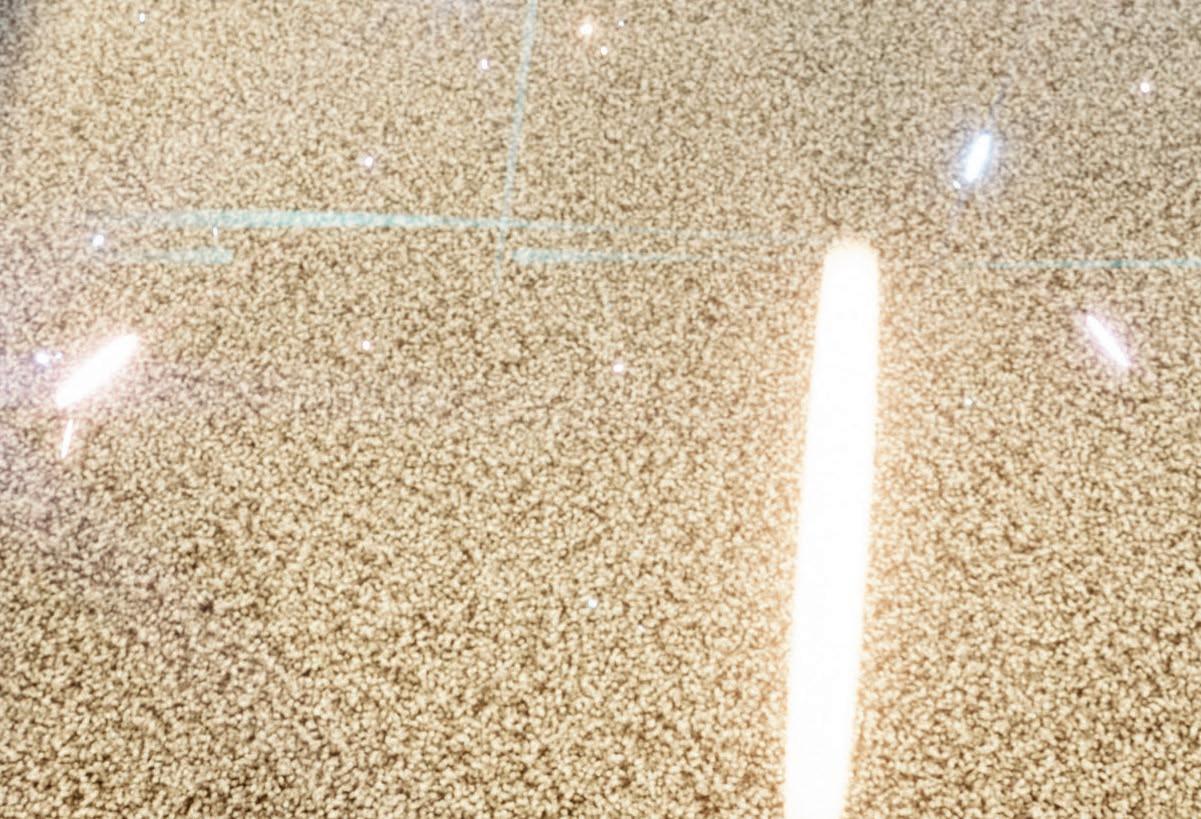



In the field of door opening solutions, we are leading the way in Building Information Modelling – opening the way to a range of new benefits and efficiencies. Streamlined specification. Improved collaboration. More sustainable, cost-effective design. It’s all within reach, giving you more time to focus on what you do best. Discover how our BIM-enabled specification tools can add value at every stage of your building project.
Step into a world of 3D possibilities at www.assaabloy.co.uk/bim www.enquire2.com -




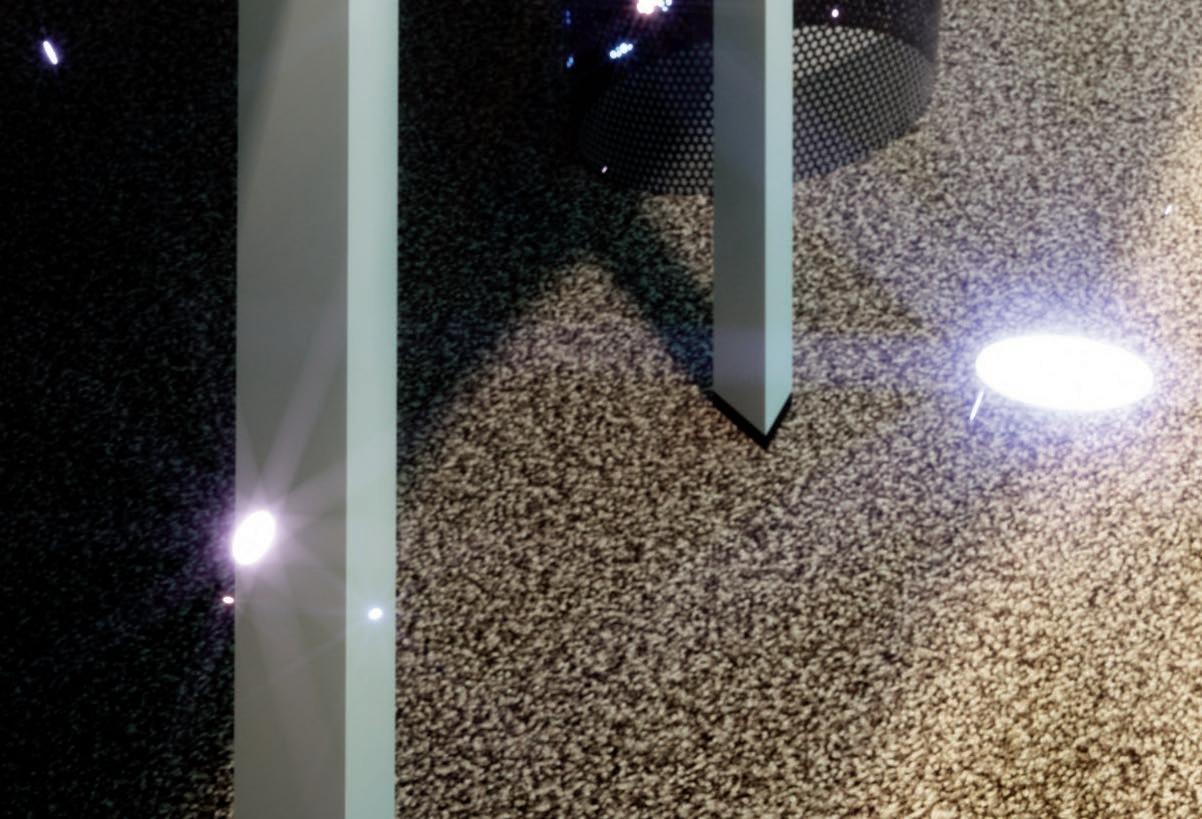

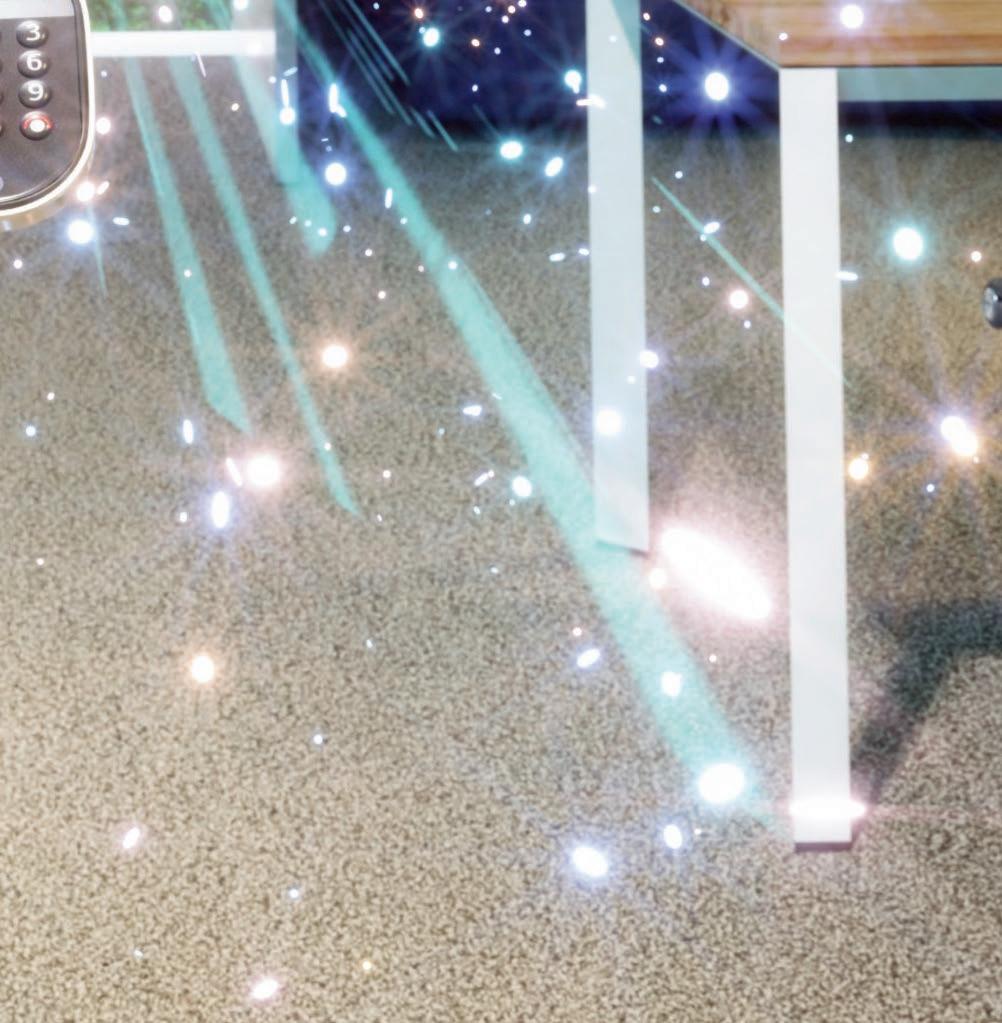
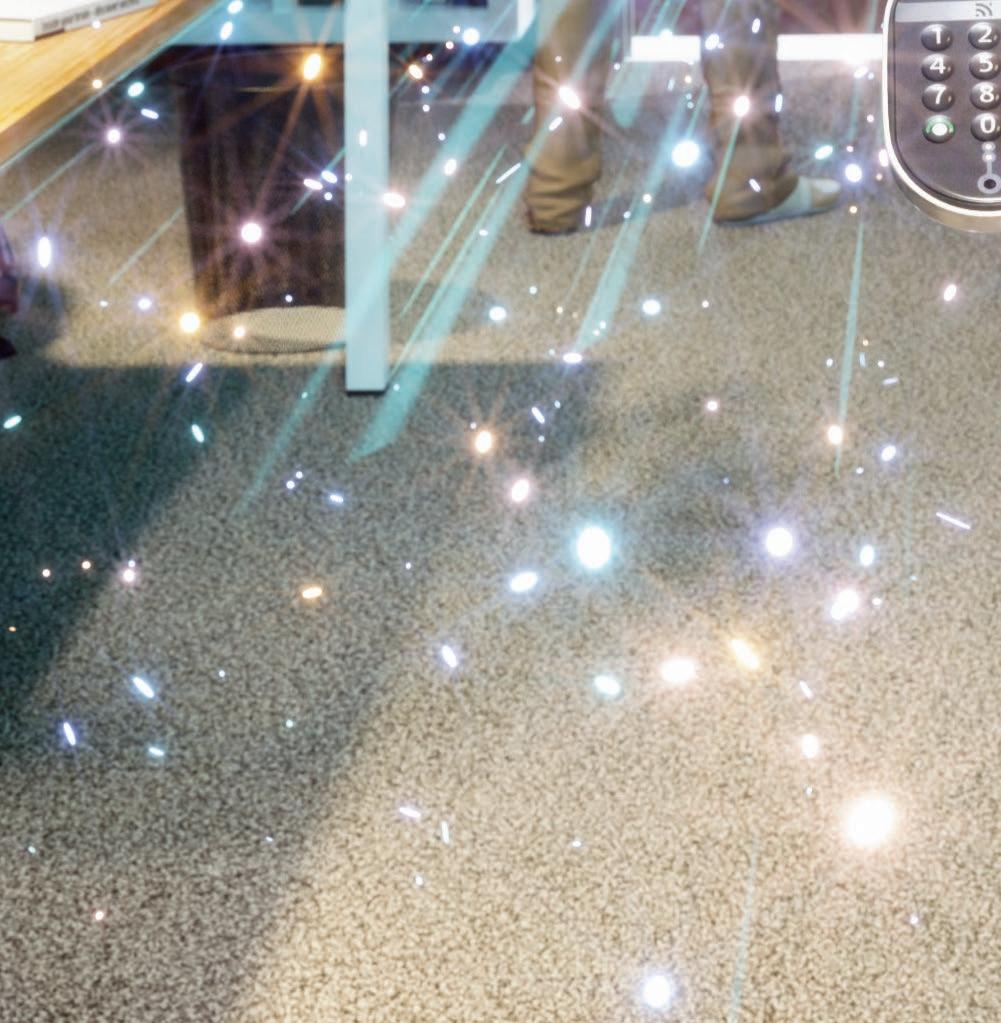





WHILE THE AESTHETIC APPEAL OF GLASS BALUSTRADES AND BALCONIES ARE UNDENIABLE, INSTALLING THEM IS NOT WITHOUT ITS ISSUES IN TERMS OF EFFICIENCY AND SAFETY. CRL’S SIMON BOOCOCK TAKES A LOOK AT A POSSIBLE SOLUTION.
Minimal and versatile, glass is the material of the moment for balustrades and balconies, particularly for buildings where an uninterrupted view is desired. Glass Juliette balconies are on the increase too, creating an outdoor feel in an indoor space.
While the end result unarguably has visual appeal, installation of the glass panelling can be challenging. By their nature, balustrades and balconies will be installed above ground level, often where access for scaffolding is tricky or at the very least time consuming. Wet fit balcony systems need to be held securely in place, most often with cement, to ensure a tight fit, which can be messy, particularly on retro-fit projects.
Often the architectural hardware used for installation will be heavy and cumbersome to fit, particularly when working at awkward angles and from height and can even compromise the minimal aesthetic if it is poorly designed.
It was exactly these type of demands that led to the TAPER-LOC® System from CRL being chosen by 100% Stainless, for the installation of a glass balustrade on a residential property overlooking the Devon coastline.

“Uninterrupted views of the sea on a secure balustrade were the ultimate aim of this project,” explains 100% Stainless Manager James Lethbridge. “The customer wanted a secure balcony that would not obscure their view, but be strong enough to withstand the wind rolling in from the sea and create shelter from the wind.”
For James and his team, the solution was to use the TAPER-LOC® System from CRL. Fifty per cent faster to install than traditional alternatives, the dry glaze system eliminates the need for cement and is suitable for laminated toughened glass from 12 to 25.52mm thick.
Tested to meet the strictest building code requirements such as BS6180:2011, CEBTP and AbZ, the system uses a horizontal design, which allows it to be adjusted, dismantled and re-set. The aluminium base shoe, available in 3m lengths, can be surface or side-mounted, and provided drilled or undrilled.
With the latest TAPER-LOC® system glass panels are simple to align even when not using a handrail, and they can be installed from the safe side of the balustrade, putting safety first without the need for scaffolding.
“TAPER-LOC® is a strong and calculated product that has been heavily tested and proved to work well, and ultimately for our client keeps the view of the coastline perfectly visible,” concludes James.
CRL offers an equally simply solution for Juliette balconies too, with a modern design and sleek, clean lines creating the desired visual effect without being a headache to install. The Juliette Balcony System offers peace of mind with 316 grade stainless steel for weather resilience and comprises four connectors, plus two cap rails of 3m to 4.2m length, suitable for 12mm to 25.52mm glass. Available in brushed and polished stainless steel finishes, the system has been tested to a width of 2400mm.
As with TAPER-LOC®, the finished effect is elegant and minimalistic, with the such systems offering installers a cost-effective way of tapping into what is a growing trend for glass balustrades and balconies.
For further information call 00 800 0421 6144, email crl@crlaurence.co.uk, or visit www.crlaurence.co.uk and www.taper-loc.co.uk.
C.R. Laurence – Enquiry
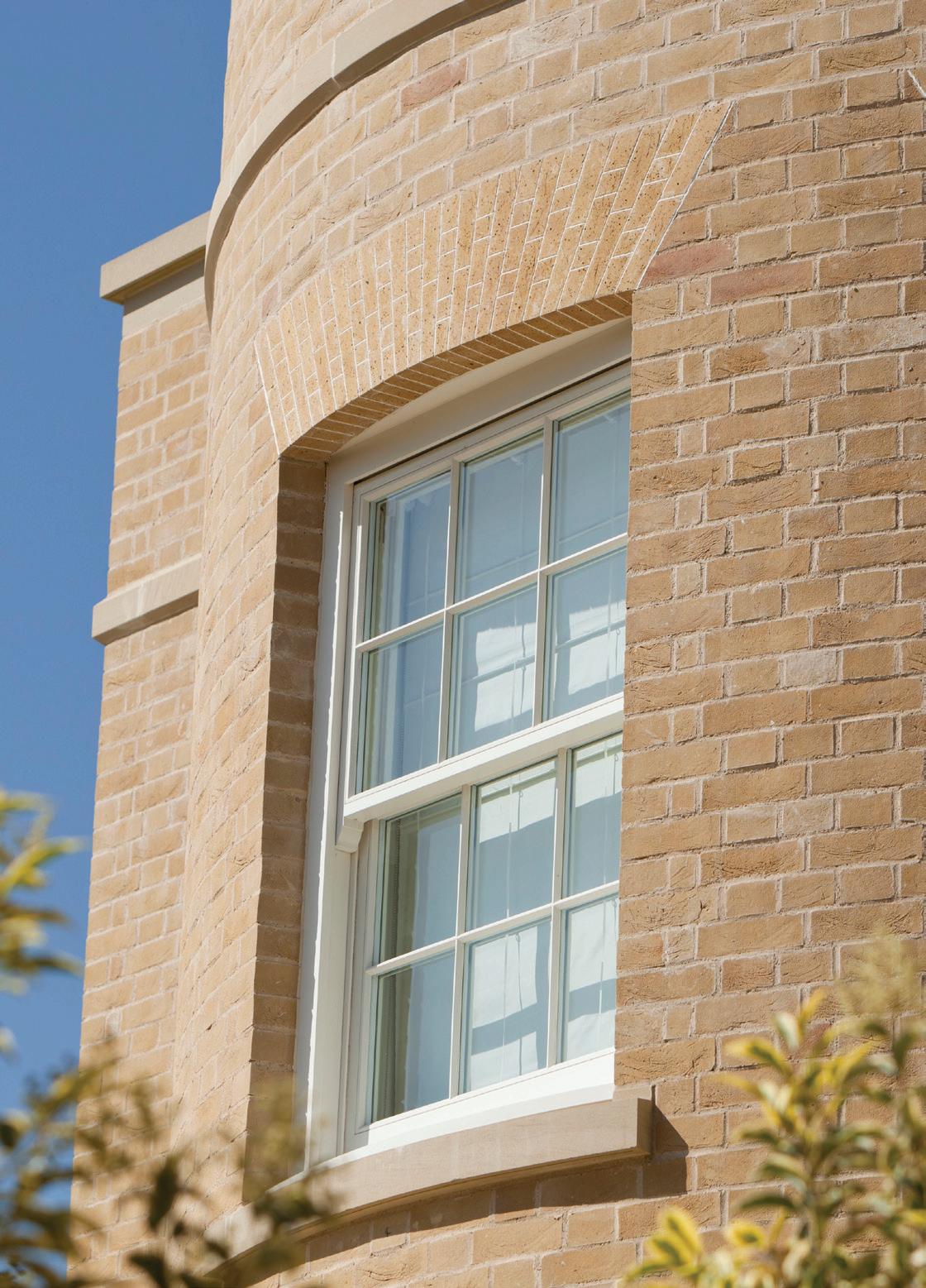
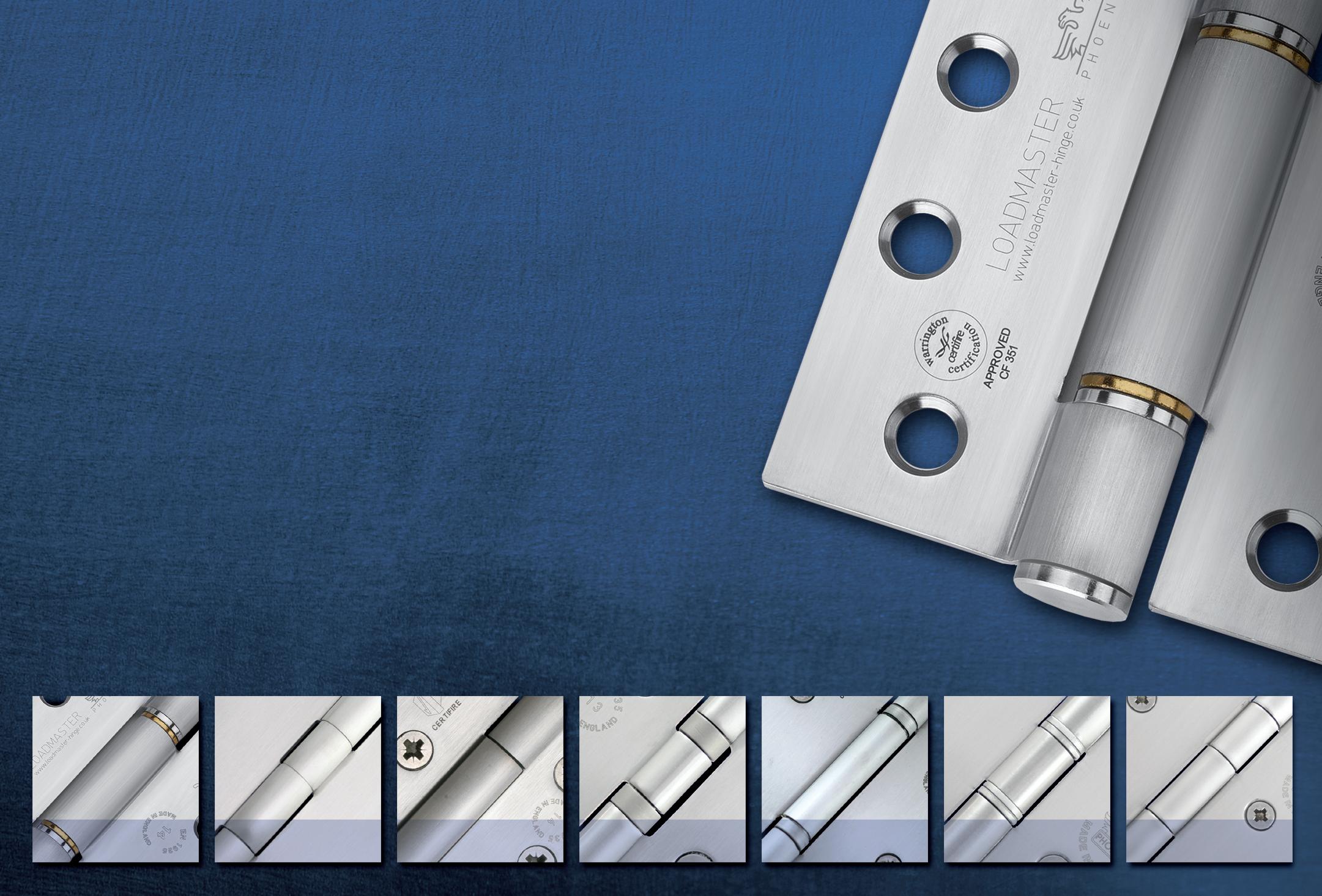

TWO OF SENIOR ARCHITECTURAL SYSTEM’S MOST INNOVATIVE AND THERMALLY EFFICIENT GLAZING SOLUTIONS HAVE BEEN SPECIFIED FOR A NEW HIGH SCHOOL IN READING, HELPING TO MAXIMISE THE SENSE OF LIGHT AND SPACE WHILST REDUCING THE ENVIRONMENTAL IMPACT OF THE BUILDING.
esigned by Maber Architects and delivered by Interserve Kajima Joint Venture, Reading Girls’ School is part of a wider scheme to create seven new secondary schools across Hertfordshire. Luton and Reading.
The new Reading Girls’ School in Berkshire features Senior’s patented low U-value PURe® aluminium casement windows throughout the two three-storey high teaching blocks, with the company’s thermally enhanced SF52 curtain walling used to create the school’s main entrance area and atrium.

Daylighting is a key consideration of the school’s overall design and as the main window pattern required a specific area of visible daylight to be achieved, the PURe® multiframe option was used to accommodate opening in and opening out ventilators, negating the requirement for reverse rebate adaptors or couplers. Wastage was also reduced by using the PURe® multiframe sections, as one section can be used as the outer frame, mullion and transom.
The attractive slim profiles of both the PURe® windows and SF52 curtain walling help flood the interior of the school with natural light and contrast perfectly with the striking blue cladding panels that have been incorporated on the exterior façade to reflect the school’s official colours.
The contract to provide the fenestration package for the new school saw Senior once again working with leading installers Elite Aluminium Systems Ltd, a key manufacturer and installer of the Senior range of systems for the over 20 years.


Competitively priced compared to standard aluminium windows, Senior’s innovative PURe® system benefits from an enhanced thermal barrier manufactured from expanded
polyurethane foam (PUR) and was able to achieve U-values lower than required by the project team. Used alongside the SF52 curtain wall system which has been developed to offer an enhanced thermal performance which exceeds current building regulations, Senior’s fenestration package has played a key role in achieving the building’s thermal targets, improving its environmental efficiency and contributing to the reduced reliance on mechanical cooling and ventilation.
Ideally suited for a wide range of applications, the PURe® aluminium windows are available as tilt and turn or casement windows, with Senior’s innovative new PURe® door range also features a choice of the PURe® FOLD and PURe® SLIDE options. Traditionally used in cladding and insulation products, the innovative use of PUR as a thermal barrier in windows and doors gives the PURe® range the potential to achieve U-values as low as 0.71W/m2 K when calculated as a commercial CEN standard window and 0.93W/m2 K when calculated as a CEN standard door.
For more information about Senior, visit pure.seniorarchitectural.co.uk



LIKE THE FIRST DAFFODIL IN SPRING, OUR FOND MEMORIES OF THE RECENT LONG AND MILD BRITISH AUTUMN ARE NOW, LIKE BUBBLES IN A COLD BATH, RAPIDLY DISAPPEARING. THE CHILL WINDS OF WINTER ARE NOW UPON US, MAKING ON-SITE DECORATION OF NEWLY INSTALLED TIMBER JOINERY AND CLADDING ITEMS, AT BEST, AN UNCERTAIN PROCESS.
Like the first daffodil in Spring, our fond memories of the recent long and mild British Autumn are now, like bubbles in a cold bath, rapidly disappearing. The chill winds of Winter are now upon us, making on-site decoration of newly installed timber joinery and cladding items, at best, an uncertain process.
Fully factory finished timber joinery and cladding ensures that the primer, base stains, mid and topcoats are applied under climate controlled factory conditions, no matter how challenging the weather is outside.

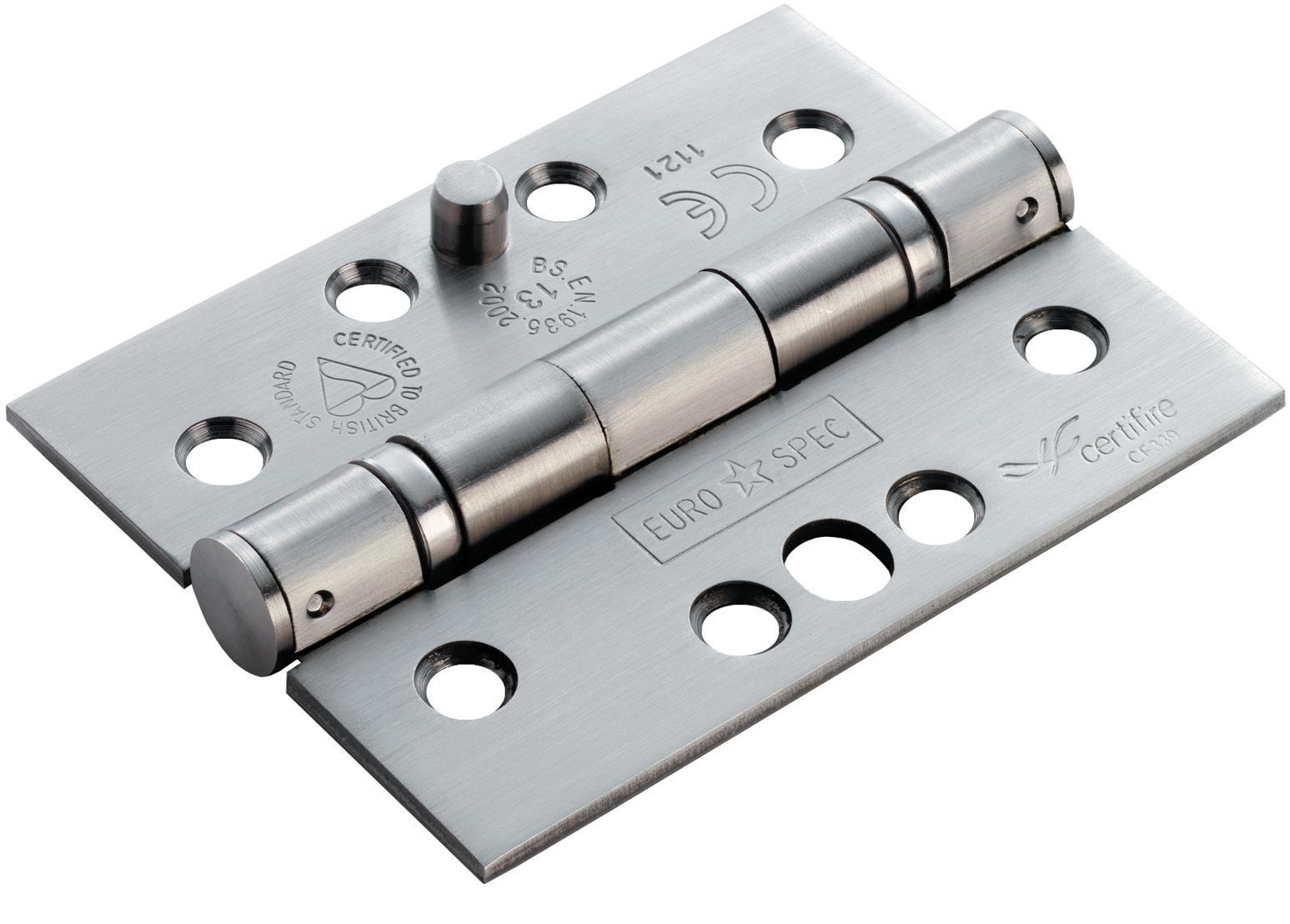
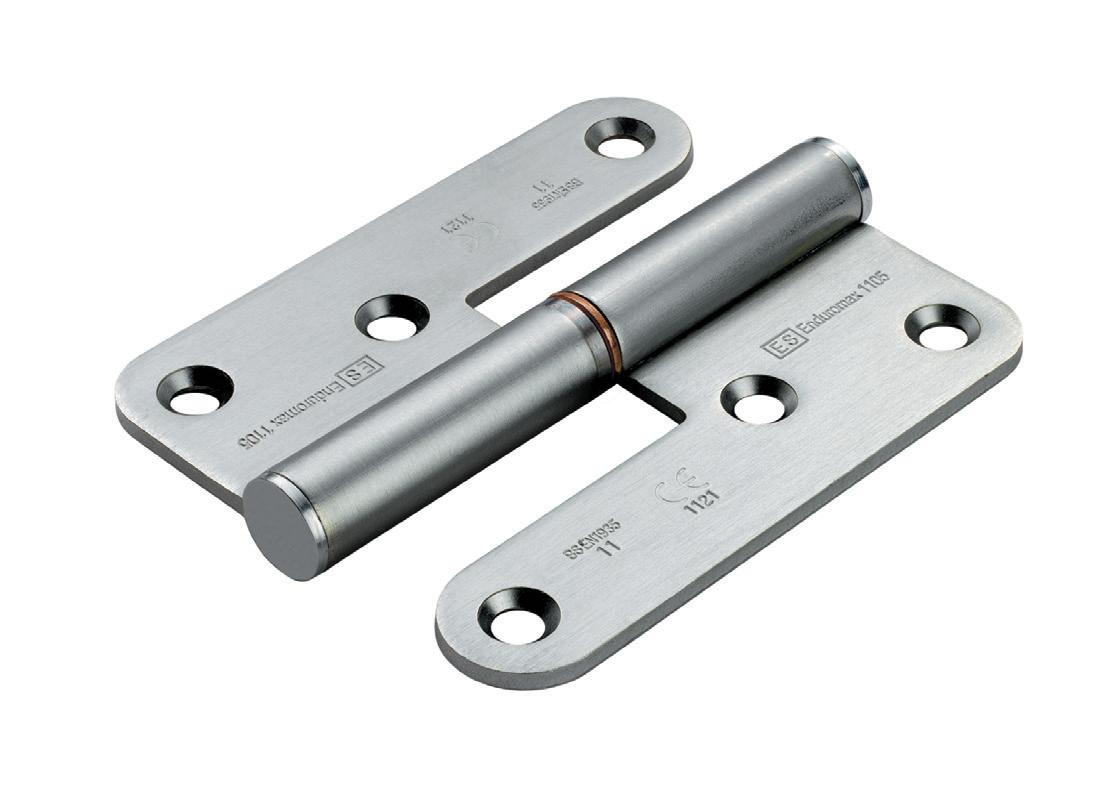
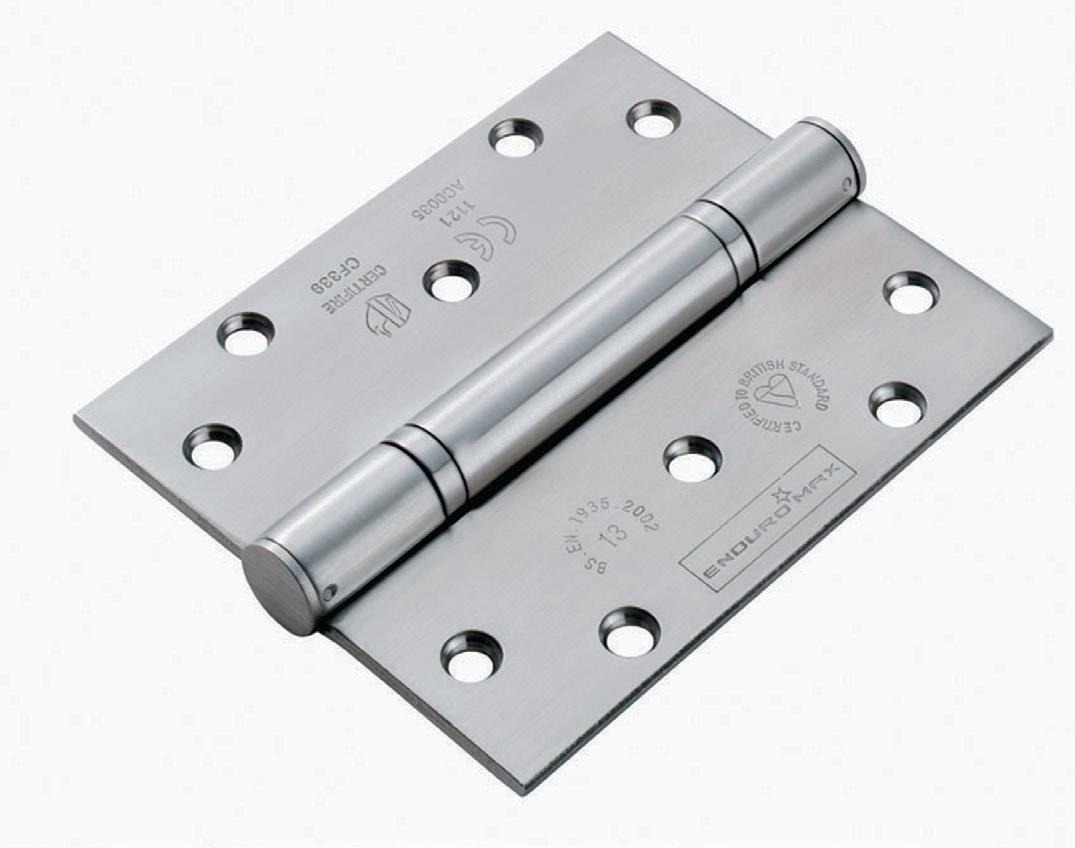
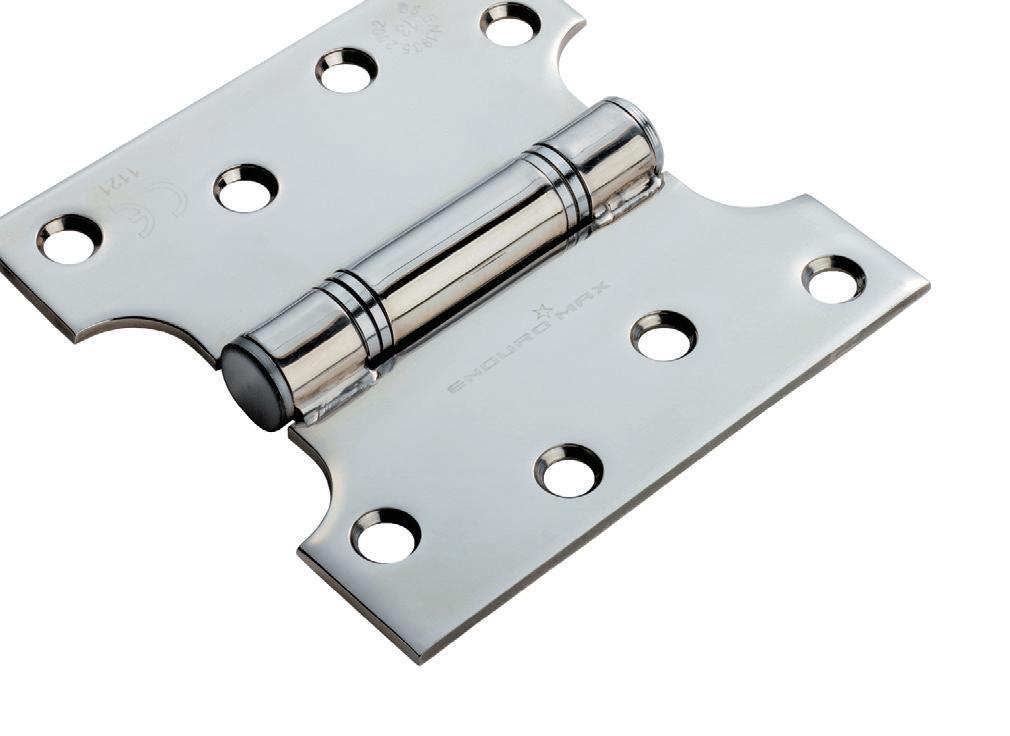


The 70’s and 80’s produced some feel-good news stories such as flares, punk rock and some very wild haircuts but also heralded some bad-news stories when considering build, installation and decoration practices vis a vie on-site timber joinery. Regrettably,

it became the norm to see base stained or primed only timber joinery delivered to sites and stored very badly, often unwrapped and in fully exposed ground contact situations. These were then installed and built around leaving them unprotected in adverse weather conditions for long periods. Only when the exterior build was mostly complete would
the on-site decorator have a chance to begin, often having to cope with the added problems of already saturated timber, mortar, render or general building debris and damages and an impending dropped scaffold deadline.


Fire doors are designed to prevent the spread of smoke, flames and toxic gases throughout a building in the event of a fire.
However, when a fire door is held open, fire can quickly pass through the building, blocking escape routes and endangering lives.
Legally, a building’s fire doors must therefore be self-closing to ensure the door closes to act as a barrier that stops the fire from spreading.
Nick Goddard, Research and Development Manager at Geofire said: “Fire door retainers, also known as fire door holders, use a magnet to hold open heavy fire doors that will release in the event of a fire. Depending on the installation and level of protection required, there are a variety of fire door retainers readily available which react to different triggers, in the event of a fire.”
Options include hard-wired retainers that have a direct wire connection to the building’s fire detection system, radio controlled retainers triggered wirelessly by radio waves and sound activated retainers that react to the noise of the fire alarm
Geofire has been designing and manufacturing electromagnet fire door holders and closers for 45 years from its factory in County Durham.
Geofire – Enquiry 75
The Central Foundation Girls’ School in London now benefits from a TORMAX automatic entrance system, designed in conjunction with S&D Contracting Services Ltd.
With a contemporary aluminium profile, the two glass swing doors are powered by technologically advanced TORMAX iMotion 1201 drives. Delivering improved security, the new doors allows reception staff to safely control visitors into the school, with teachers having swipe card access.
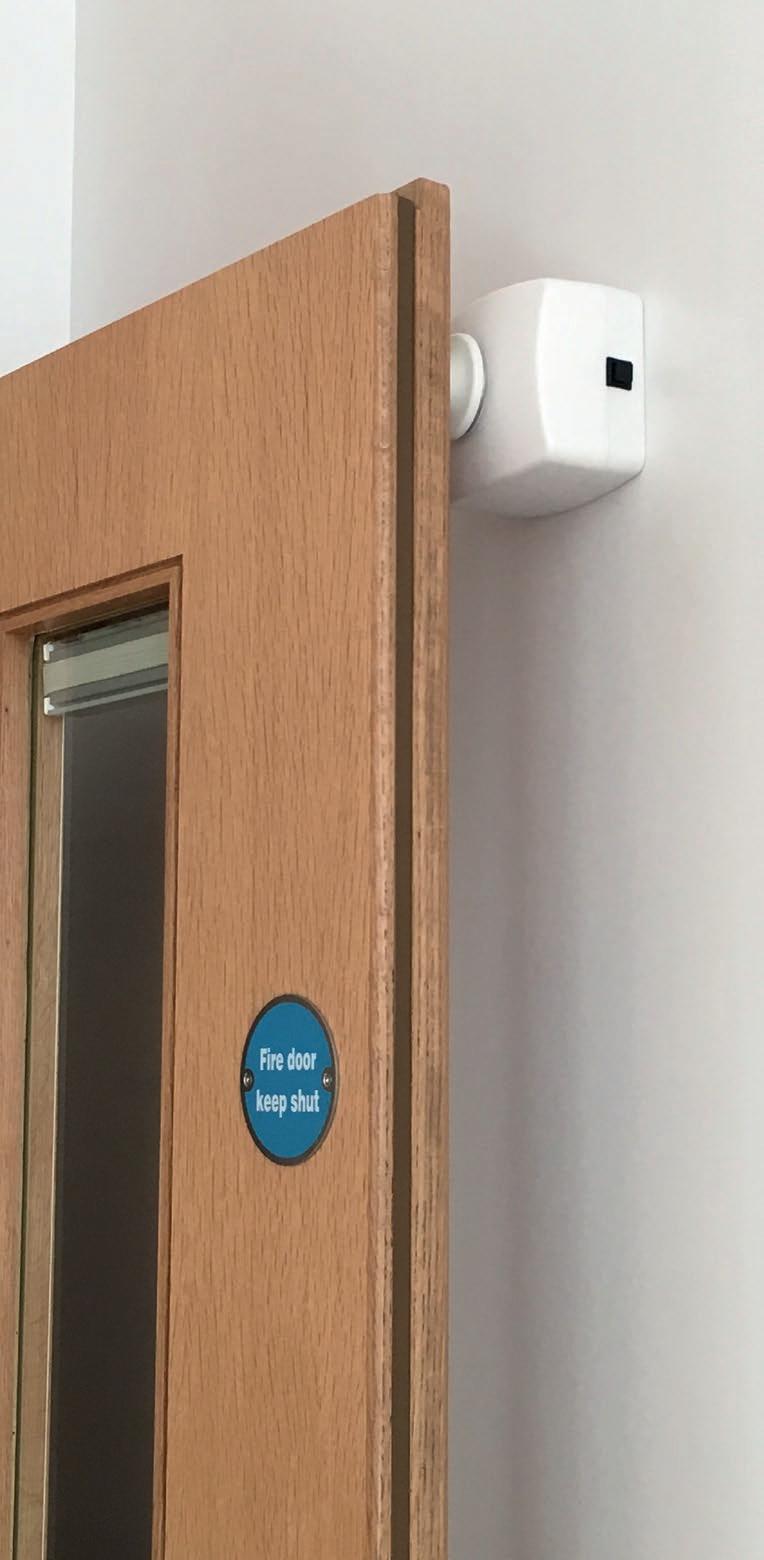
The swing doors are situated in an extension to the school that was completed a few years ago and deliver improved access that complies fully with DDA and security requirements.
“The new internal access system meets all the schools demands,” confirms Michael McEllaney of S&D Contracting. “It not only looks aesthetically smart but offers the functionality the client needed for this multi-use entrance.”
With an installation height of just 85mm and a length of 640mm, the TORMAX 1201 operator is sufficiently compact to make installation possible in most locations. Housed in an anodized aluminium casing, it is a discreet and unobtrusive solution.
As with all TORMAX automatic door drives, the 1201 deliver outstanding reliability in the long-term with minimum requirements for routine maintenance.
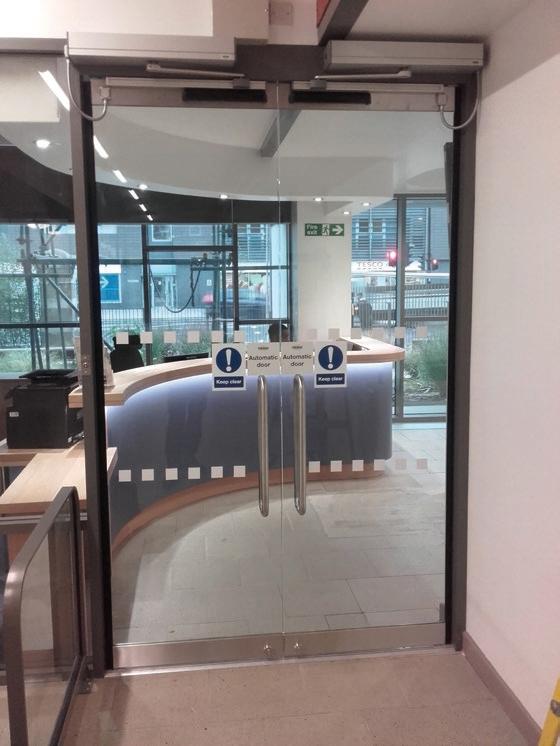
TORMAX – Enquiry 73
Hueck UK has expanded its market leading portfolio with the addition of four new premium products (Volato SLS 075, Lambda WS 075 FC, Lambda SA (silent air) and Trigon GSP).
Adding to the existing suite of sliding systems, Hueck has launched Volato SLS 075 – aimed at the premium entrance door market.
The system is available in a range of designs to offer creative freedom in architectural projects and has a slim profile for enhanced aesthetics.
Hueck has also expanded its popular Lambda series with Lambda WS 075 FC and Lambda SA (silent air).

Lambda WS 075 FC combines the advantages of window construction with the appearance of a slender façade design; and is a cost-effective alternative to traditional curtain walling.
Lambda SA is a revolutionary soundproofing system. Thanks to an ingenious design, Lambda SA can reduce noise pollution by up to 39 dB even when the window sash is open in the tilted position.
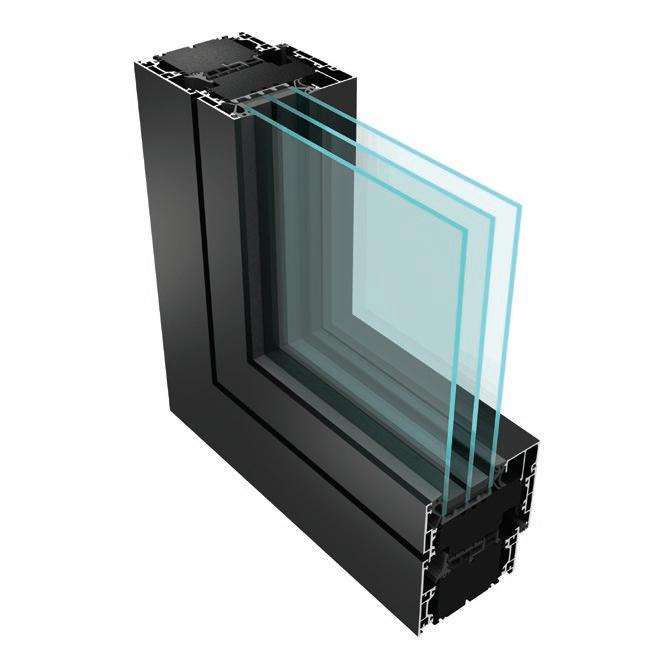
Completing its new range is Trigon GSP, a glass-sandwich façade system. Opaque glasssandwich panels and concealed mounting offers seamless glass looks without visible structural elements. The glass can then be printed with colours, images and lettering.
Hueck UK – Enquiry 74
Comar 10 offers a new departure; a Passivhaus Certified “B” product with U-values as low as 0.66 coupled with processes that cut manufacturing costs by up to 70%. The Comar 10 window range are inward opening, tilt & turn and fixed lights and are internally beaded and glazed. Key benefots are: U-values as low as 0.66 W/m2K; cut manufacturing costs by 70%; certified by Passivhaus Institute for cool temperature areas; future-proof & energy saving; high thermal insulation with ground breaking technology; 90mm deep outer frames; minimal care & maintenance.
Comar - Enquiry 76


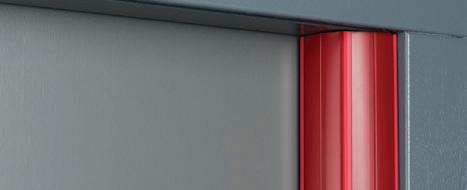
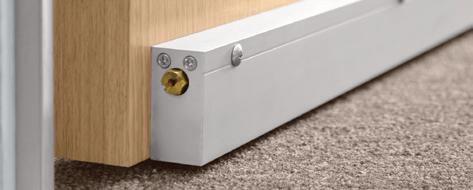
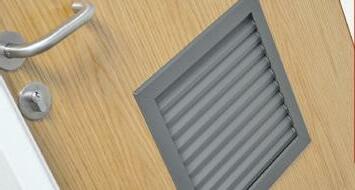
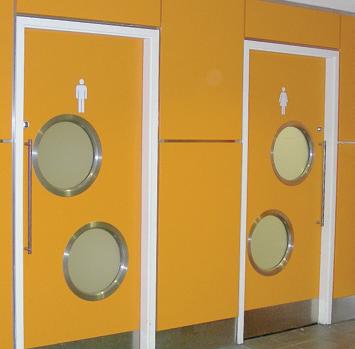
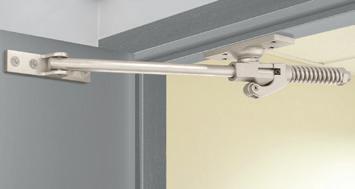

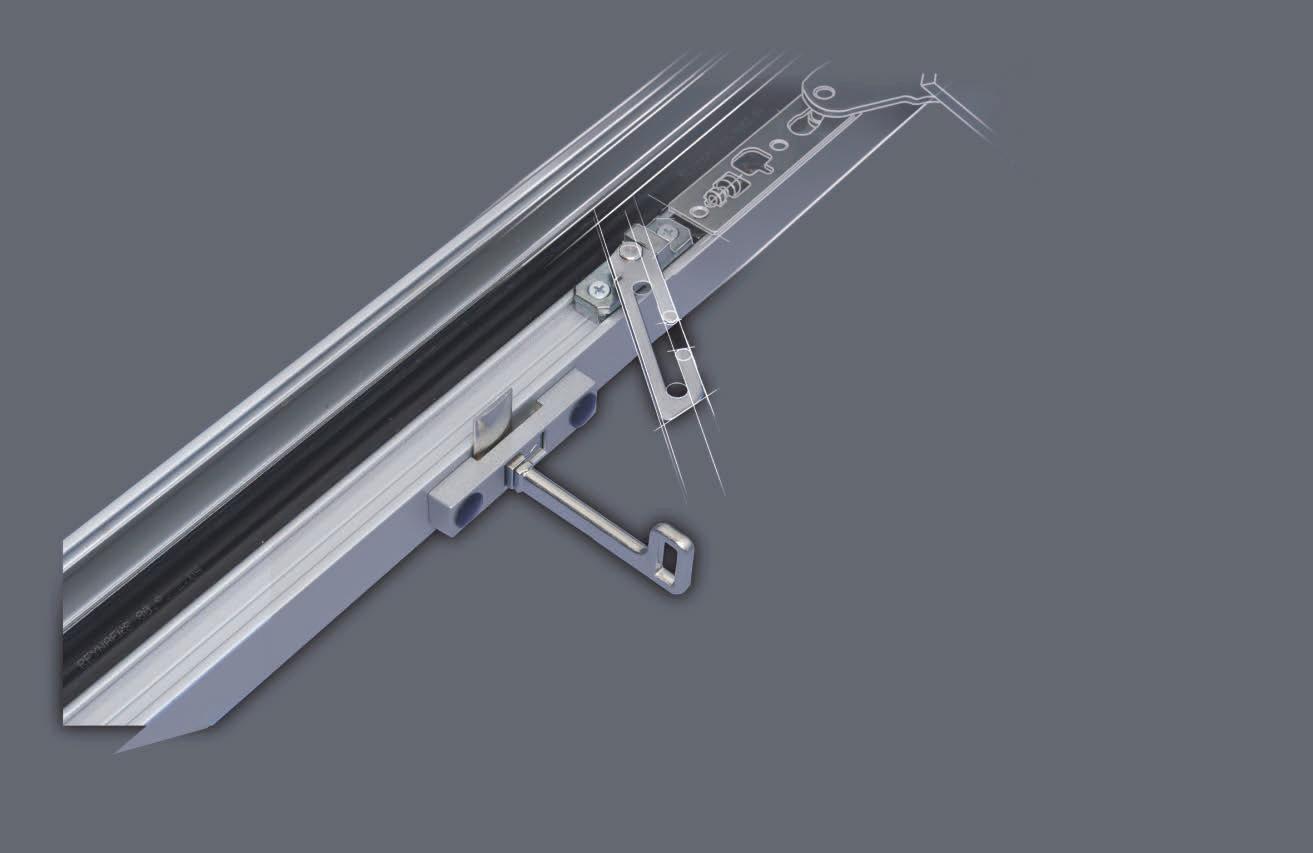



When David Turnock Architects were commissioned to design the new Silsoe Church of England VC Lower School with a fabric first approach and emphasis on energy efficiencies, VIVIX® by Formica Group panels were specified for the facade. The design brief required a blend of natural woodgrains. 8mm thick VIVIX panels in Golden Morning Oak, Mission Oak and Barn Oak were selected for the facade; meeting the requirement for a wooden cladding aesthetic, but providing superior performance properties than its natural counterpart. All VIVIX panels for the project were manufactured in the UK.

Formica Group - Enquiry 82
GEZE is introducing an interface module that will draw its door and window technology into that network.The IO 420 connects into the BACnet system – the standardised global data communication system which is independent of manufacturers and specific technologies – to manage light, heating, ventilation and alarm systems. It works with GEZE window drives, automatic door systems, heat and smoke ventilation products, and safety technology products to provide heat and smoke ventilation, secure escape routes and provide a more pleasant and healthier indoor climate.
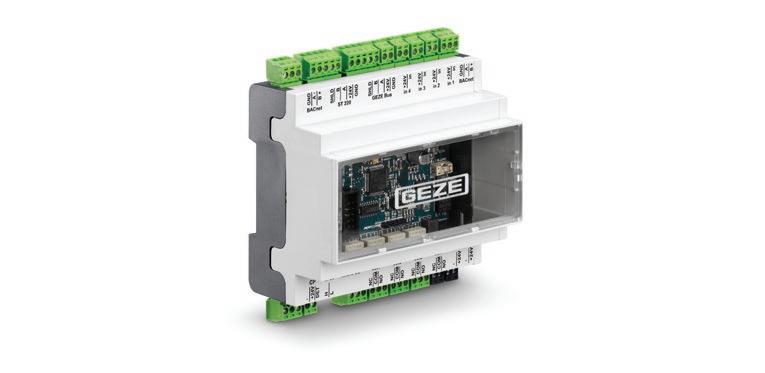
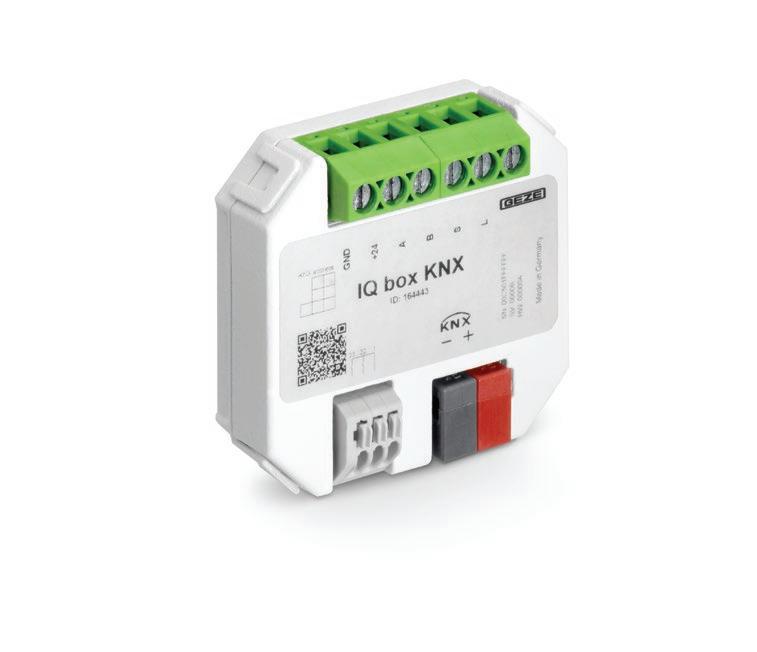
Cooke Brothers has launched a comprehensive modular stainless steel handrail and balustrade system - The Phoenix Range. Phoenix is innovative balustrading and handrail solution undergoing testing to all relevant European standards and Building Regulations. Because t is an entirely modular system, the Phoenix Balustrading range allows complete design flexibility. It can be adapted and bespoke manufactured to suit any plan and design scheme with ‘mix and match’ solutions. See the new system at the 100% Design Exhibition on 21-24 September at London Olympia on stand E228.
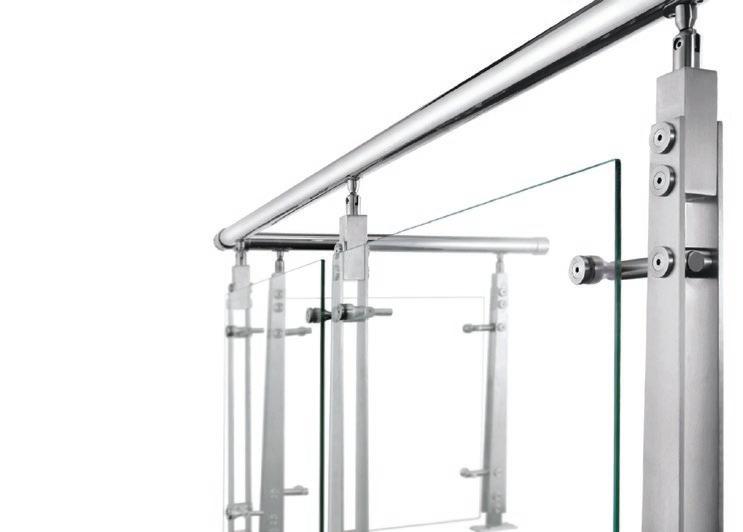
Cooke Brothers - Enquiry 81
Suppliers of premium quality architectural aluminium windows, doors and curtain walling Hazlemere Commercial carried out a thoroughgoing rejuvenation of the Hyde Park Towers property development.

The extensive renovation project involved the removal of the building’s existing steel windows, and replacing them with Sapa Dualframe 75 Si white polyester-coated aluminium alternatives.
The firm also replaced several external doors with Sapa Crown aluminium double glazed residential doors, and fitted two sets of new Sapa Crown aluminium sliding patio doors to the penthouse. In addition, Hazlemere Commercial carried out associated works including scaffolding, redecoration, and the installation of a new fire detection system, all in accordance with the latest building regulations.
Hazlemere’s Commercial Division won praise from Levy, the property management firm who hired it for the project, Gary Barlow, Associate with Levy’s Building Consultancy team, said:
“Hazlemere’s methodology of phasing work into four stages worked very well, ensuring that scaffolding wasn’t in place for the whole duration of the project. Their handling of the whole process was exemplary and the service at each stage was outstanding.”
Hazlemere – Enquiry 83
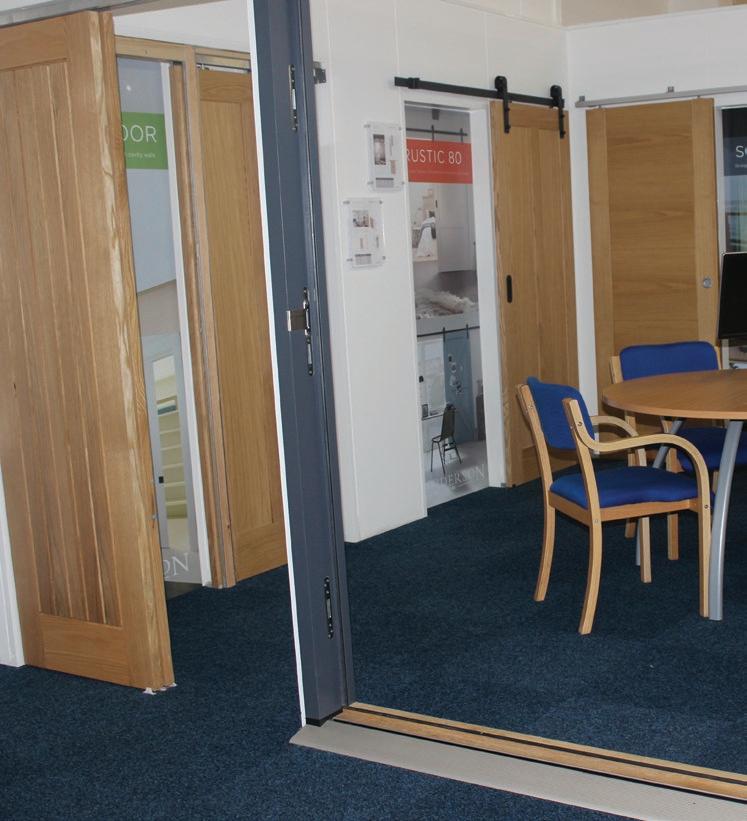
Products Ltd has launched a dedicated sliding and folding door hardware display area within its recently refurbished showroom in Birmingham. The showroom is designed to aid specifiers, joiners and installers to quickly and easily identify suitable products for their projects, helping streamline processes and improve efficiency. The new display area utilises the most popular and renowned products from leading manufacturer P C Henderson including; Double Top, Pocket Door, Rustic 80, Soltaire 120, Straight Sliding 290, Husky Folding, Husky Sliding and Securefold systems.
GEZE’s new IQ box KNX – an interface for IQ window drives - is a smart choice for controlling natural ventilation. It can ‘talk’ to technology solutions around a building linked into a KNX building system – enabling functionality and security at the touch of a button. Thanks to the precise control of the window drives, the KNX box facilitates controlled ventilation which is not only better for the indoor climate, but also for energysaving potential. A KNX Display Corlo Touch wi-fi device allows control via a tablet, smartphone or home computer.
GEZE UK – Enquiry 85
It’s all about KNX-tions

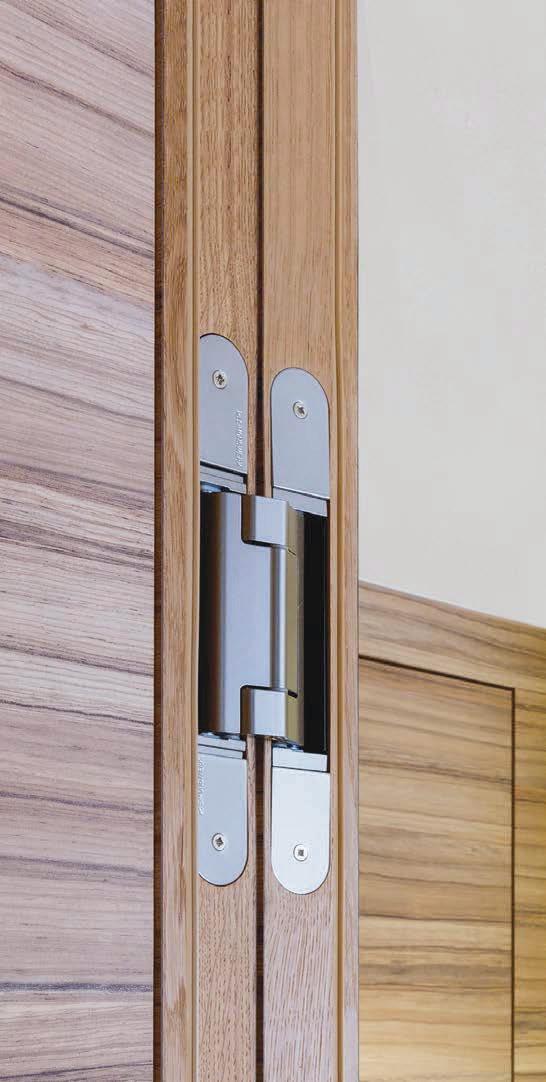

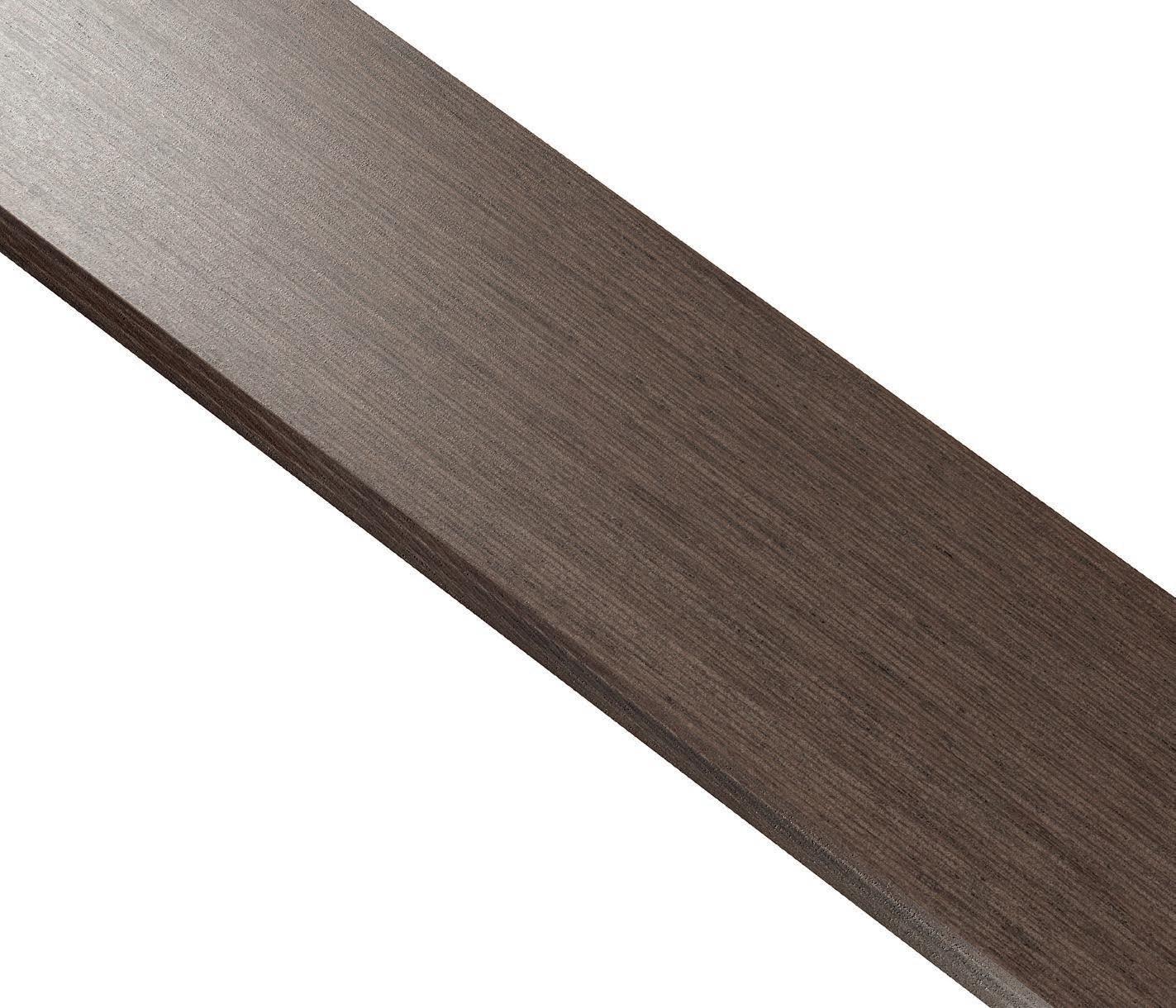

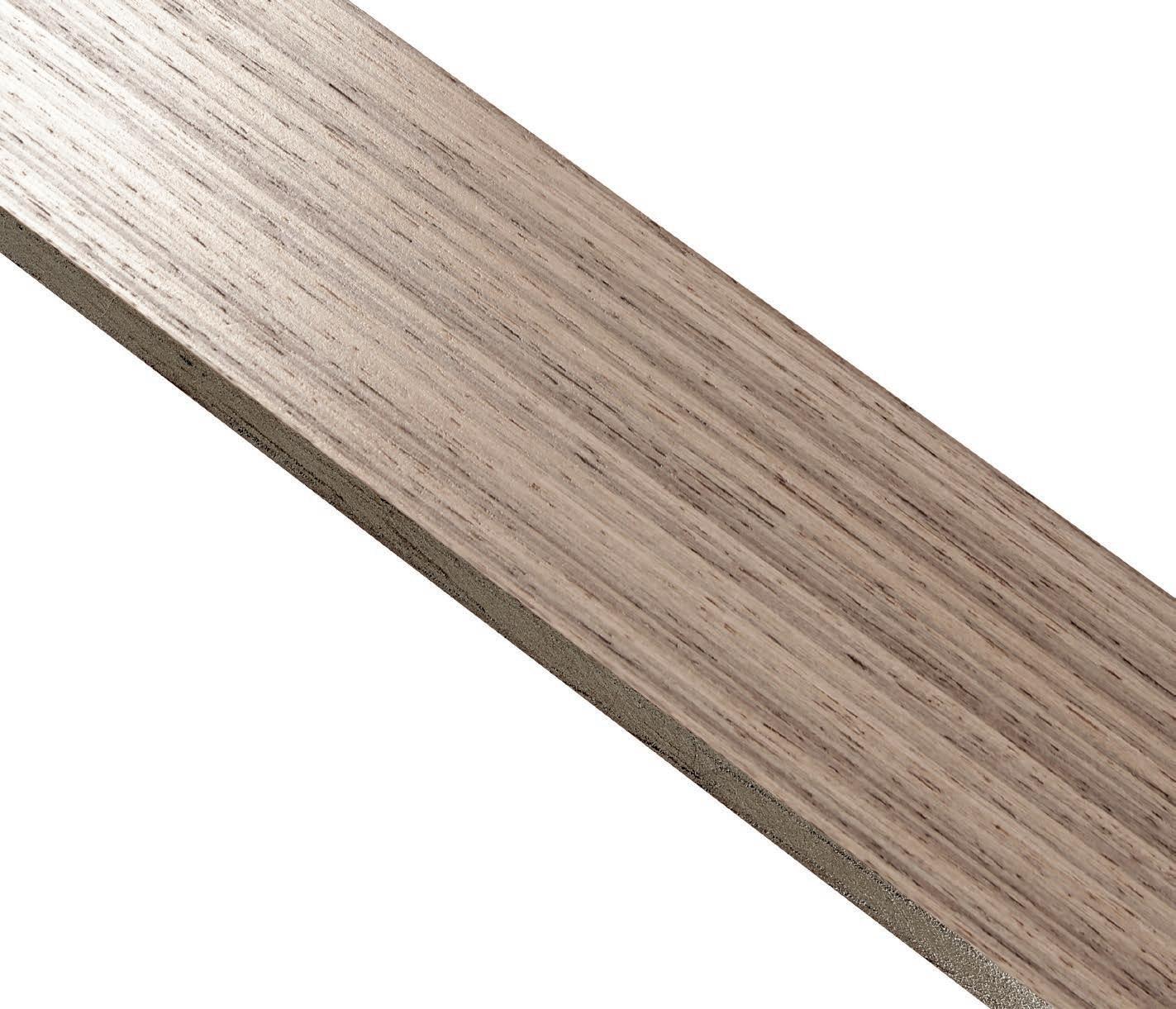
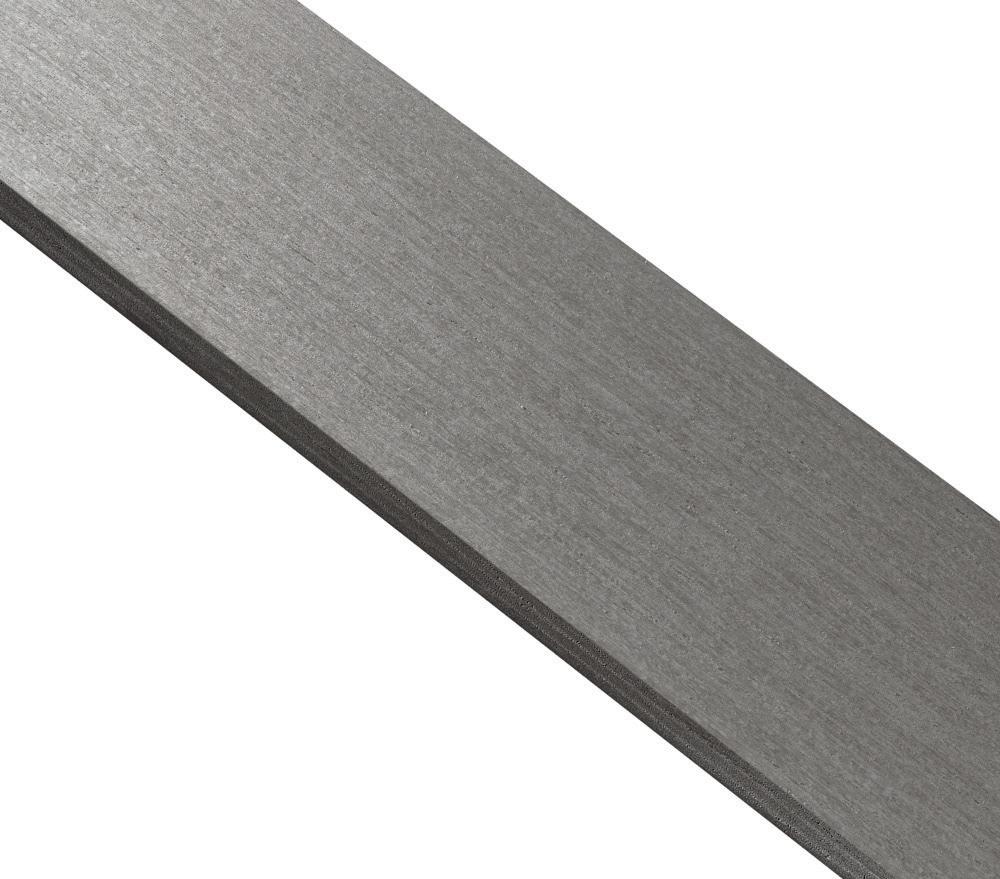
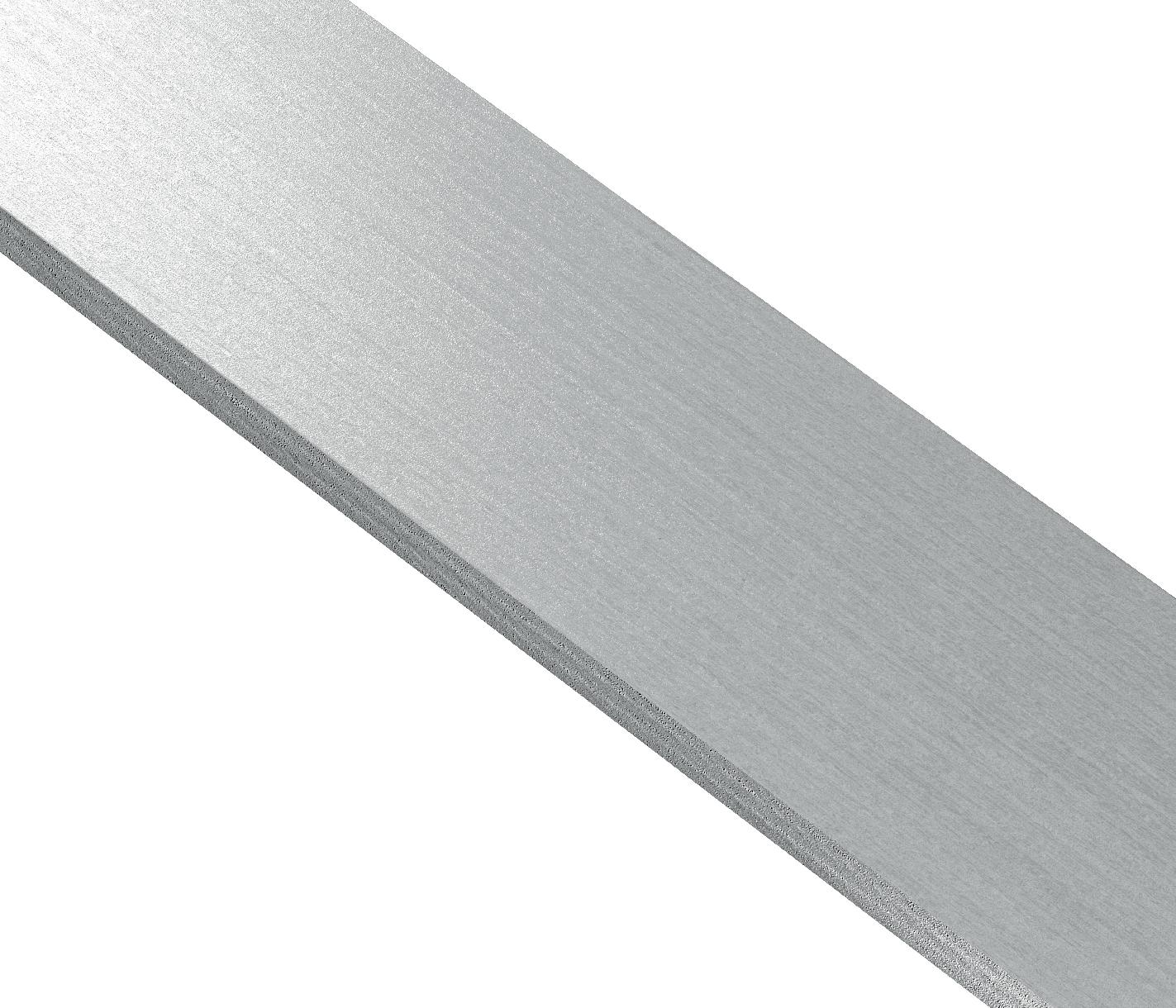
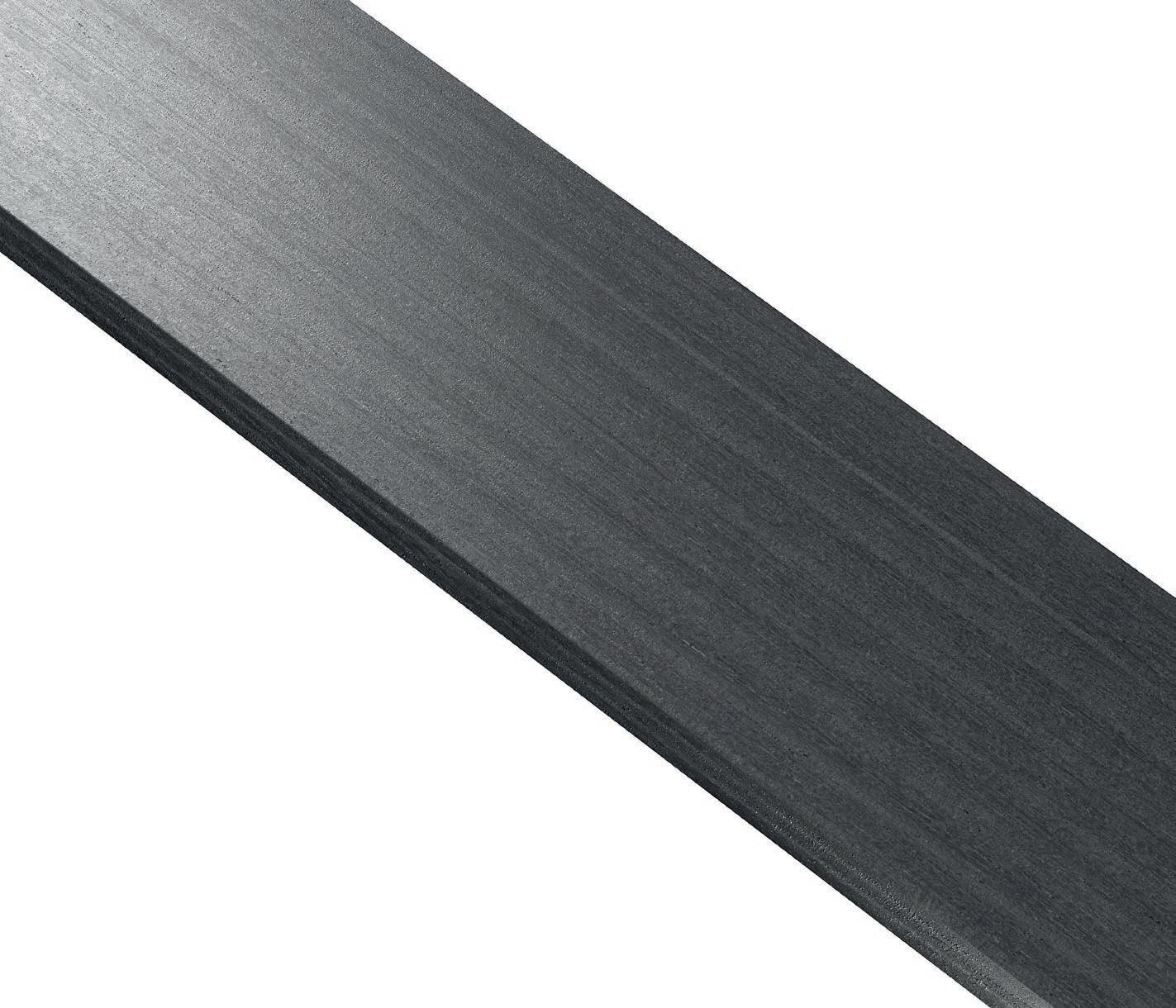


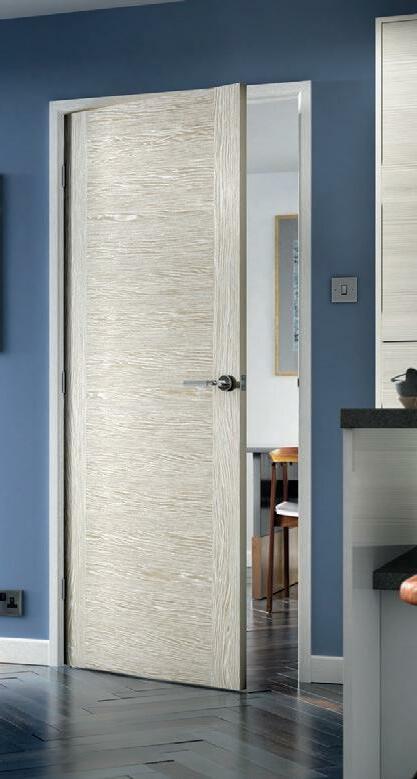
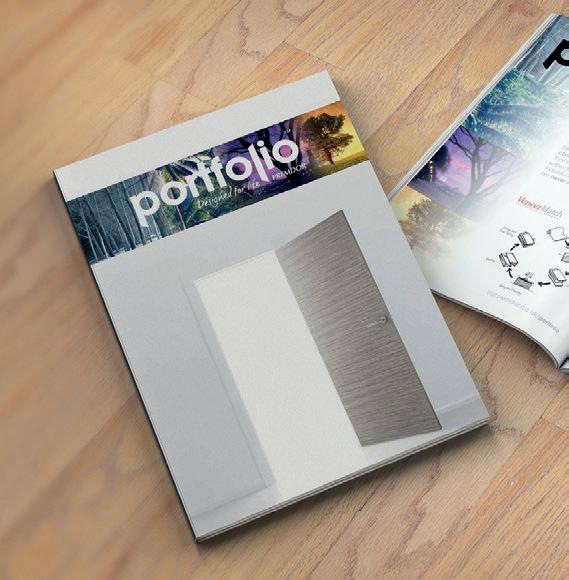
THE REFURBISHMENT OF AN ORNATE VICTORIAN TOWN HALL HAS BREATHED NEW LIFE INTO A GRADE I LISTED BUILDING AND ALLOWED IT TO OPEN ITS DOORS AS A PLACE OF CELEBRATION AS WELL AS ADMINISTRATION.
EZE UK has helped restore a sense of civic pride to Wakefield Town Hall which has undergone a major refurbishment and added a touch of modernity to its grand interiors.
The installation of automatic doors –powered by GEZE operators - within the redesigned interior has given the building, which originally opened in 1880, additional safety, security and convenience while maintaining the authenticity of the elaborate Victorian decor.
The old and the new are subtly blended –each contemporary element gives a nod to its surrounding heritage.
The creation of a glazed inner lobby, within an original open archway which frames the town hall’s traditional heavy, wooden-leaf doors, provides access to a waiting area and beyond into offices and function rooms.
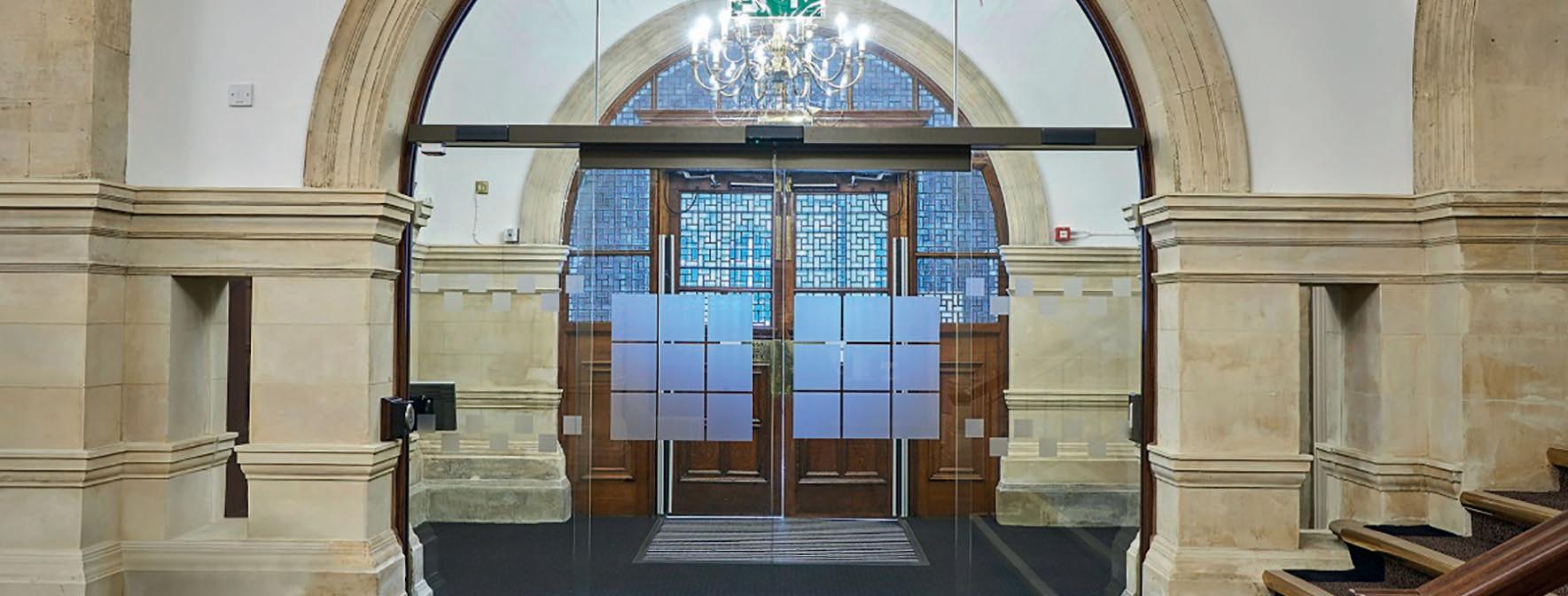
A Slimdrive SL NT operator powers these bi-parting doors which incorporate etched glass panels. These allow visitors to see the ornate detail of the building’s interior while providing a practical draught lobby. The pattern of squares on the glass mirrors the ornate plasterwork in the ceiling above. They are one of the attentions to details that blend together, the old and new so seamlessly. Another key aspect in the design has been to make the mechanisms
of modern-day convenience as unobtrusive as possible. Due to their slim design and a drive unit height of just 7cm, the Slimdrive range can be discreetly installed so they are barely noticeable, and as with all GEZE’s automatic operators, they assist with the demands of the Equality Act and are BS 8300 compliant – helping make the town hall accessible to all.
GEZE UK – Enquiry 88
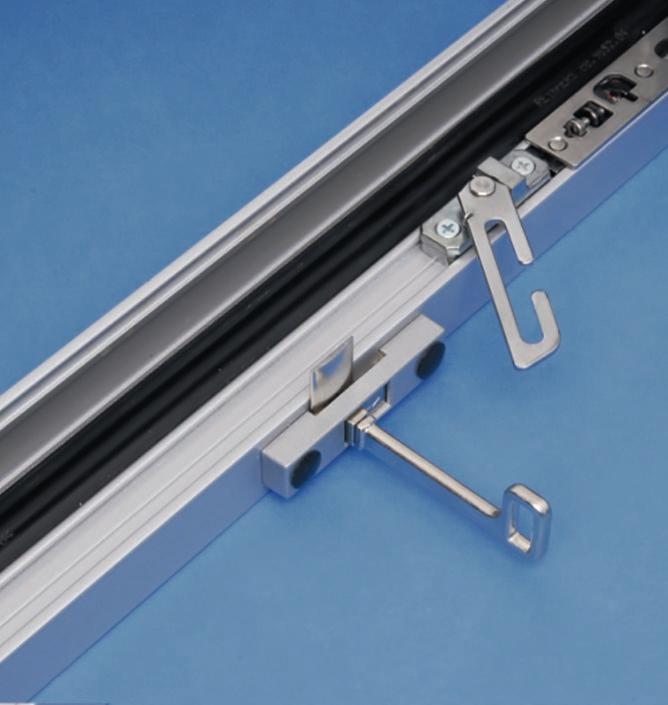
J.Banks Ltd has been designing, developing and producing door and window products for over 160 years. In recent years the company’s R&D department has recognised the growing need for products that satisfy the new building regulation requirements. To address these safety requirements the company produces a variety of products for either face-fix or concealed applications, available as standard non-locking devices, through to the highly specified range of Res-Lok auto-locking, auto re-engage restrictors, all models are available with the latest Hold-Open arm option.
J.Banks – Enquiry 89
Aluminium building systems supplier Hueck UK commissioned Insight Data to carry out a survey asking more than 14,000 architects a series of questions about their expectations for the year ahead.
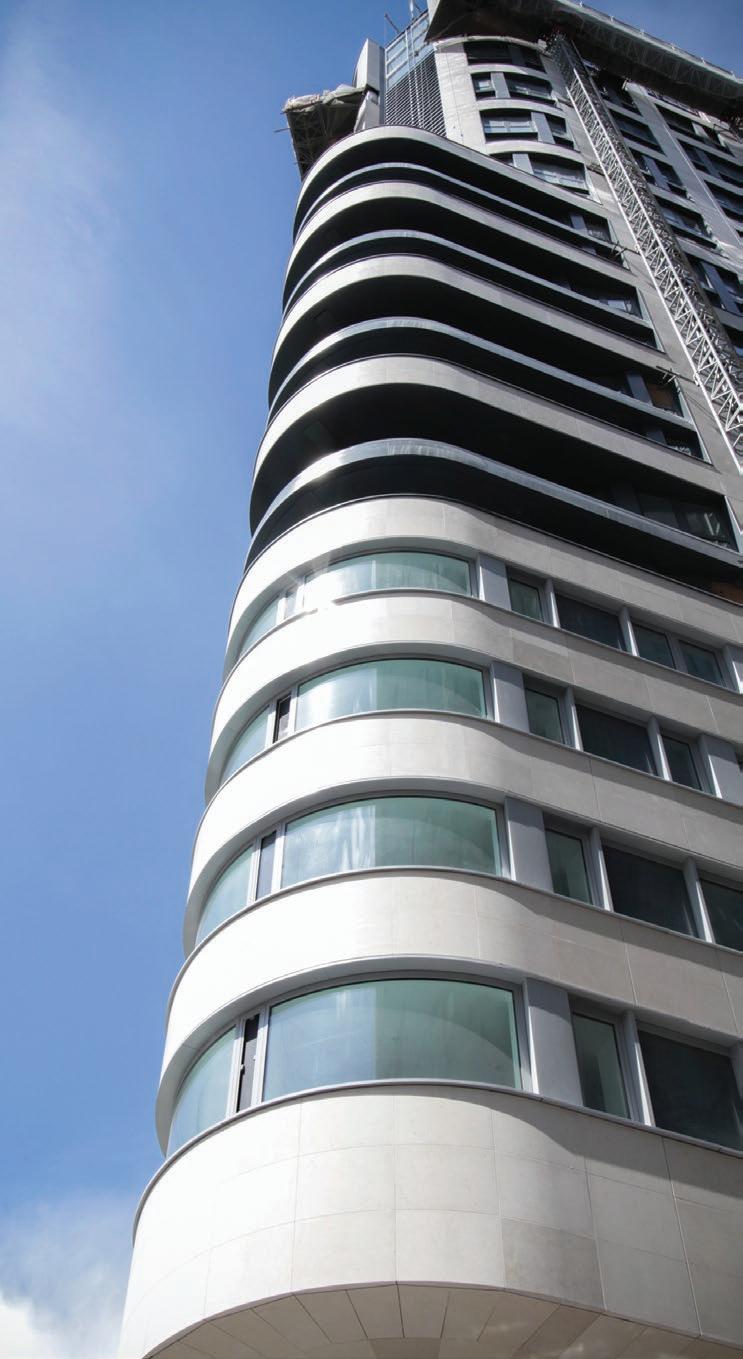
When questioned, just over half (52%) of architects said they see Brexit as a challenge for their sector, with 12% saying they saw it as an opportunity and 28% stating it was both an opportunity and a challenge.
When asked what the biggest challenge they will face in 2017 will be, 52% of architects said rising costs of materials; 16% said retaining free movement of skills and services; 12% said finding skilled professionals to employ and 4% said changes to UK building laws and regulations.
Architects were also asked how they thought the UK architectural sector will perform in 2017, compared to 2016 - 52% said it will fare worse in 2017; 24% said it would perform better and another 24% said it would be business as usual.
Leon Friend, Director at Hueck, comments: “What the survey shows us is that although there are some concerns, the economy and confidence is generally holding up.”
Hueck UK – Enquiry 90
Architects say Brexit will have a negative impact on the sector
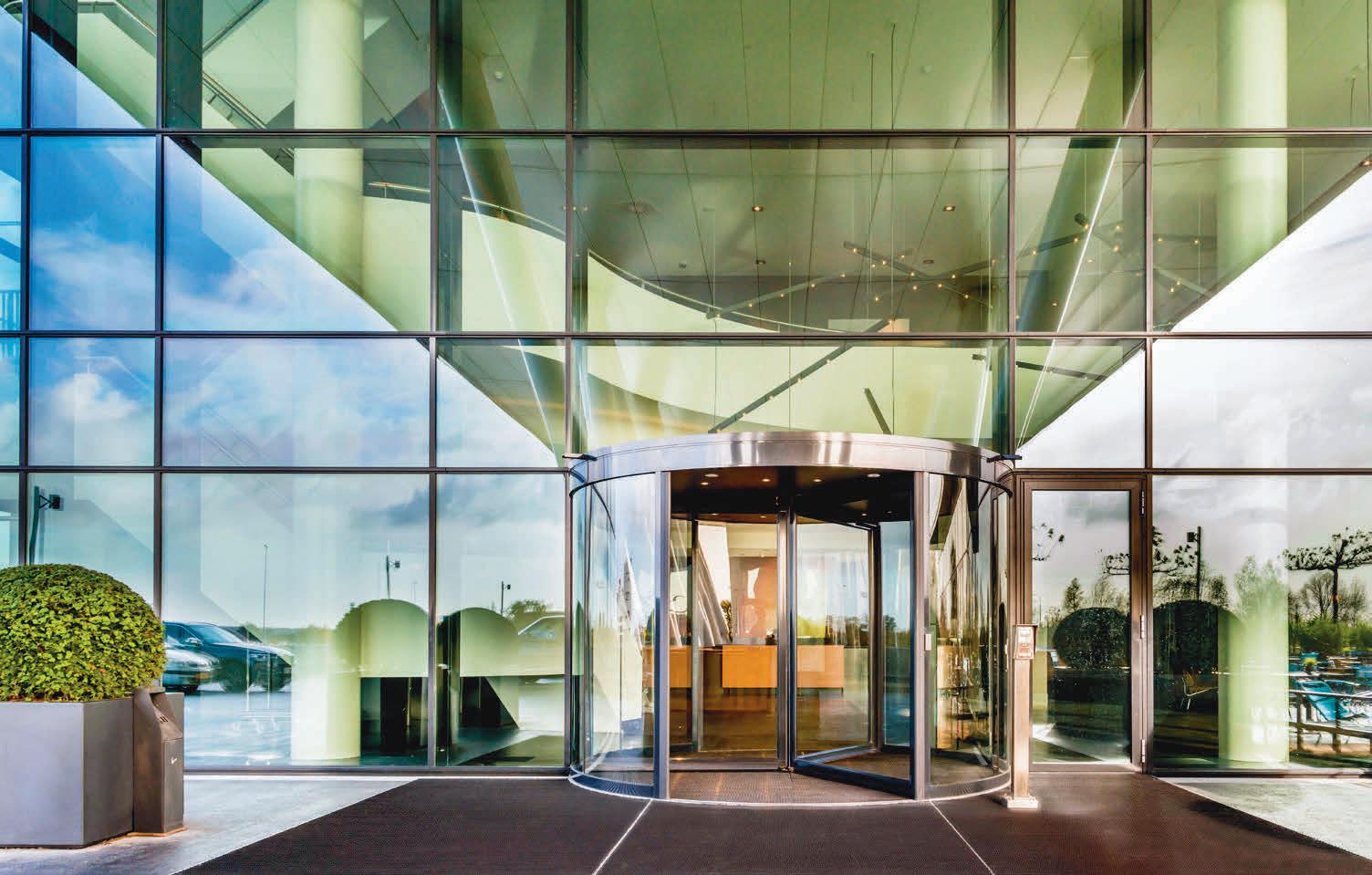
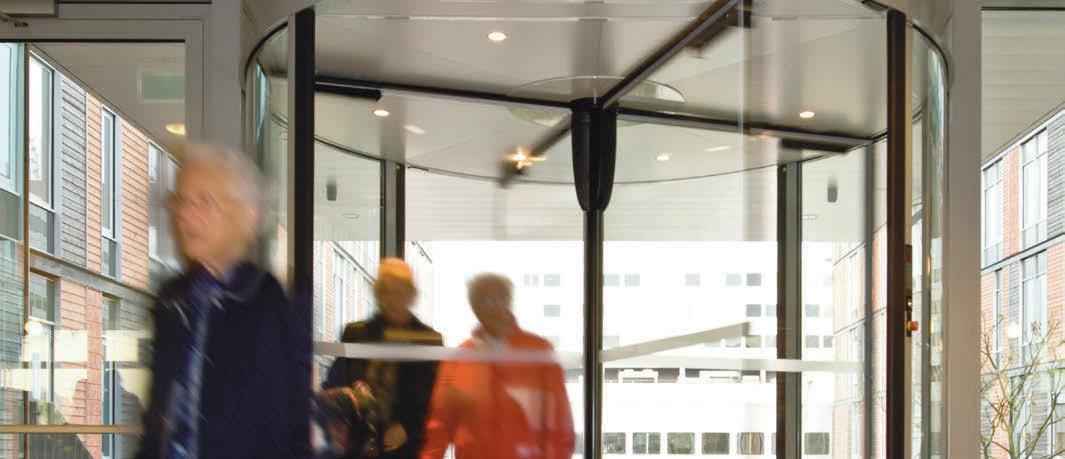



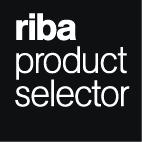


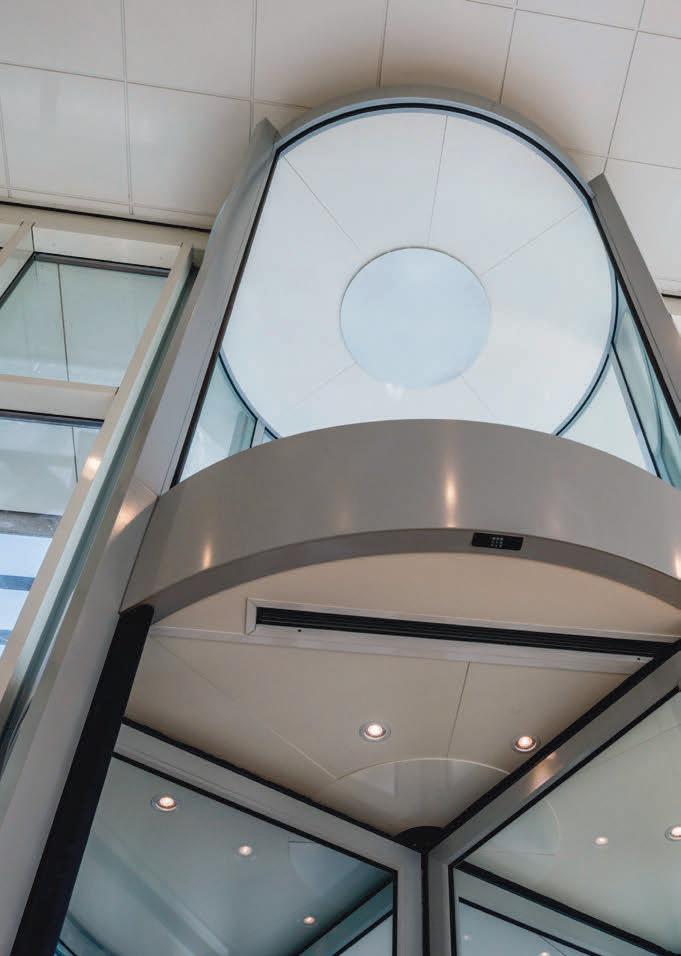
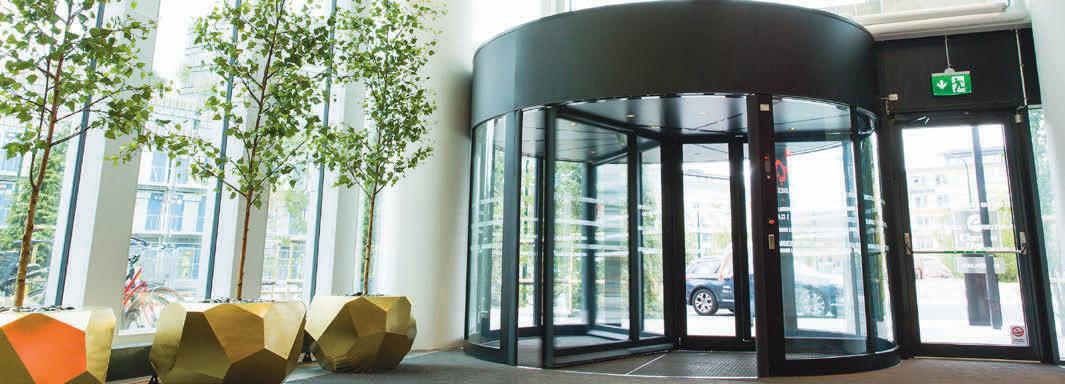
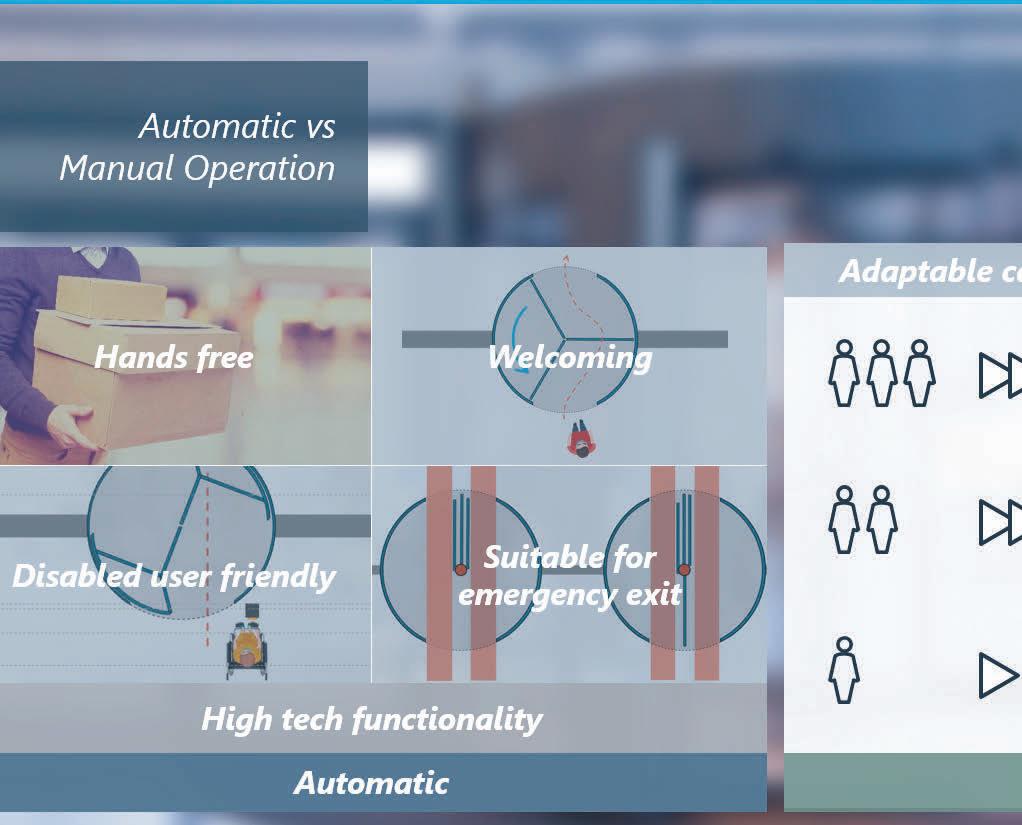











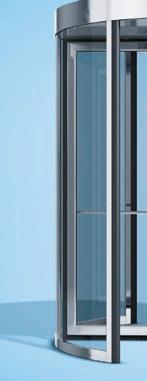
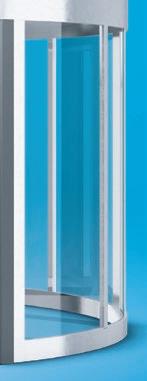



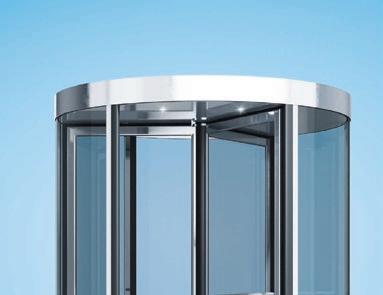
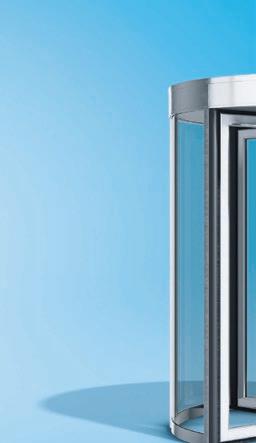
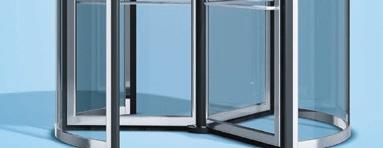
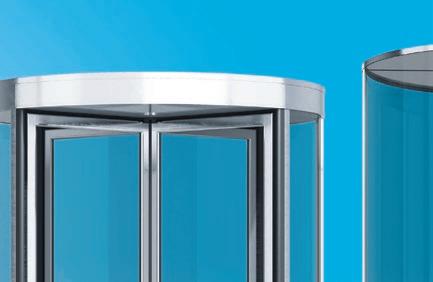

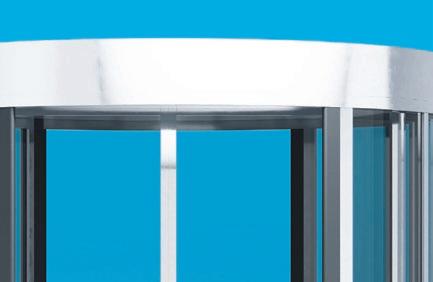
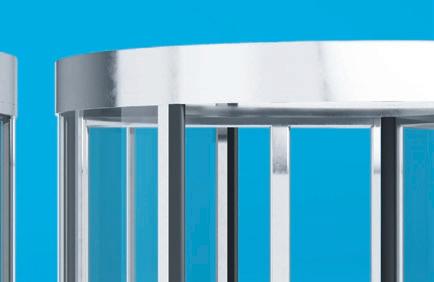
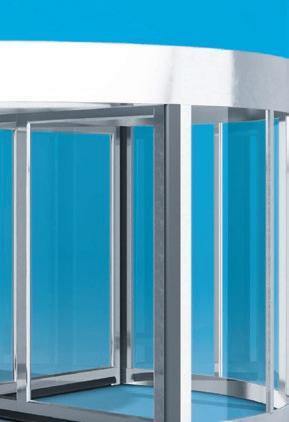





EXPLAINS HOW THE LATEST SOLAR CONTROL GLASS CAN CREATE VISUALLY STUNNING BUILDINGS WITH BRIGHT INTERIORS, BUT WITHOUT THE HEAT OR GLARE.
The comfort and well-being of occupants is often enhanced by maximising daylight, which is now considered fundamental to good design. This is achieved through the use of larger glazed areas in façades, atriums and roofs, and entire curtain wall systems, where the glass is a structural component of the building.

One of the most attractive reasons for designing-in large elevations of glass can, of course, also be one of its drawbacks. By allowing natural daylight into the building, the design process must address solar gain - the heating effects of sunlight during summer months which can create greenhouse-style overheating conditions if handled poorly.
The secret to the performance of solar control glazing lies in the microscopically-thin coating that is applied to the glass substrate that forms the basis of these products. The coatings are applied to clear float glass under controlled conditions and consist of single, double or triple layers of silver.
The coating is positioned on the inside face of the outer pane of glass (face two) within a double or triple glazed unit and reflects the sun’s heat to reduce the amount entering the building, as well as reducing uncomfortable glare from sunlight. The coating delivers an optimum balance between the amount of light transmittance that penetrates the glass and the amount of solar heat that is reflected, the ratio of which is called its selectivity index.
The latest generation of solar control glass delivers higher levels of selectivity than ever before. SGG COOL-LITE XTREME 50/22 II for example has a selectivity of 2.24, which is the most selective triple silver product available in Europe – and comes with the added benefit of maintaining neutrality of colour. This also delivers another important
aspect to the performance of the glass - its insulating capabilities.
Products such as the ones in the SGG COOLLITE range deliver glass facades with a centre pane U-value as low as 1.0 W/m2K, whilst optimising the solar control performance. This ability to combine the solar control and insulating benefits into one glass product puts the performance of the façade at the heart of a building’s energy saving strategy. Never before has glass been able to perform to these types of high standard, and the boundaries continue to be pushed.
In terms of assessing how the energy consumption of a building can be minimised, the predictability of the way the glass coatings will perform over time, without degradation, provides a ‘fit-and-forget’ element.
Knowing that the glass will perform to a given level reflecting heat in summer months means mechanical engineers and building managers can focus their efforts on managing other issues, such as the heat generated as a result of building use and occupancy using other mechanical and passive cooling solutions. With the solar control glass doing its job efficiently – maintenance-free – the reliance on such cooling solutions is reduced and energy consumption cut as a result.
During colder months, the solar control glass aids thermal retention with its insulating properties. The low U-value of the glass gives architects the scope to use glazed facades as part of a highly insulated building envelope – and model the insulating qualities in exactly the same way as for roofing, floors and walls.
The energy saving benefit comes with reduced reliance on heating systems given that the glass reflects heat back into the building. It also ensures that cold spots are reduced close up to the façade, something that building occupiers will often notice in buildings featuring earlier generations of glass. This helps stabilise internal temperatures too, with fewer variations in performance to manage and take into account.
The product’s ability to harness good levels of light transmittance also means less reliance on artificial lighting during daytime hours which will help to significantly reduce energy consumption. This energy saving benefit is, of course, in addition to the health and well-being benefits associated with maximising natural daylight in the workplace, including reduced absenteeism and improved productivity.
Saint-Gobain – Enquiry 92
The Ultimetal fabric with the high levels of solar refl ectance and low levels of emissivity a orded by its metallised coating provide industry leading levels of shading performance. The 50+ years’ experience of weaving glass-fi bre based shading fabrics producing the highest levels of performance from the thinnest of materials. The Ultimetal fabric is less than one quarter of a millimetre thick, permitting a blind of over 3.0 metres in height to be stored in a cassette of less than 55mm square. Powder coated to match the window frames, the blinds become almost invisible.





Light transmission levels for the fabric in single figures can remove glare, improving workspaces and comfort zones alike. Solar reflectance (Rs) of over 70% can reduce heat gain through the glass by 25%, 40% to over 50% dependant on glass properties. The blinds also improve the insulation of the window by 15%, 20%, 30% or more, reducing temperature loss.


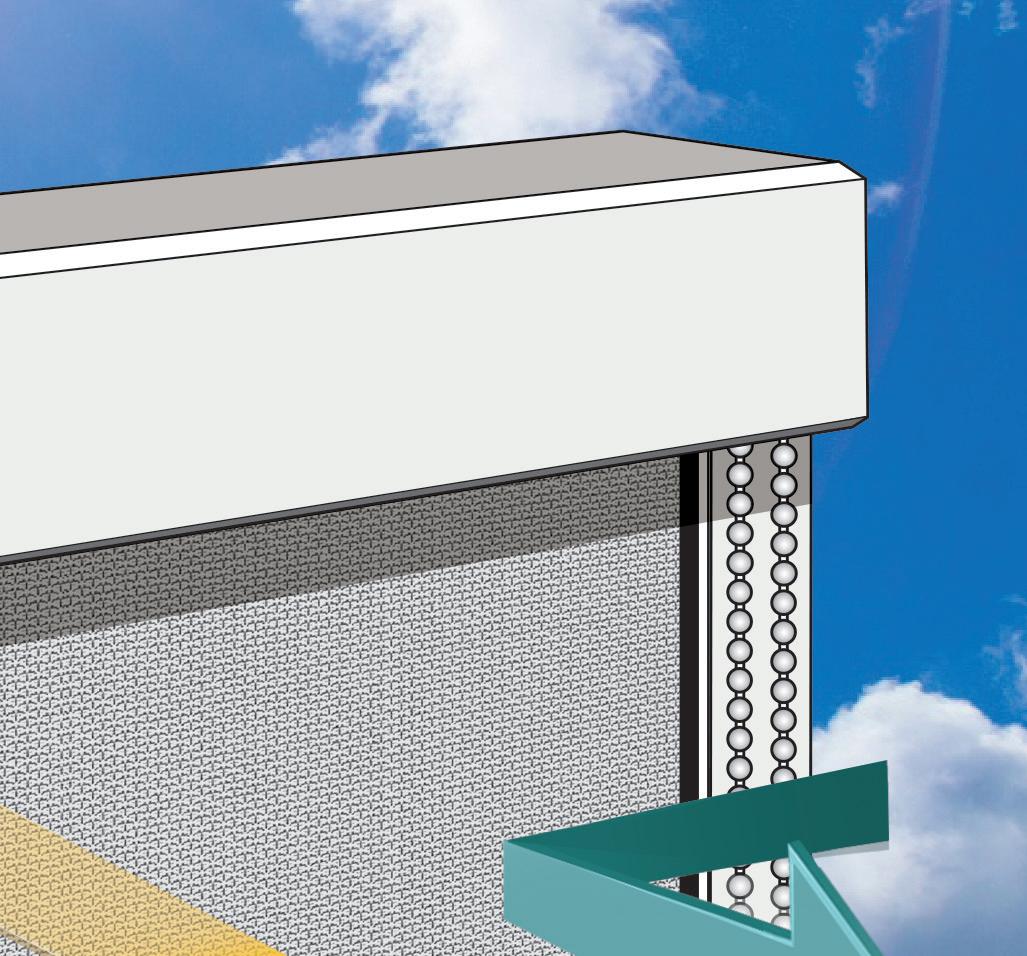
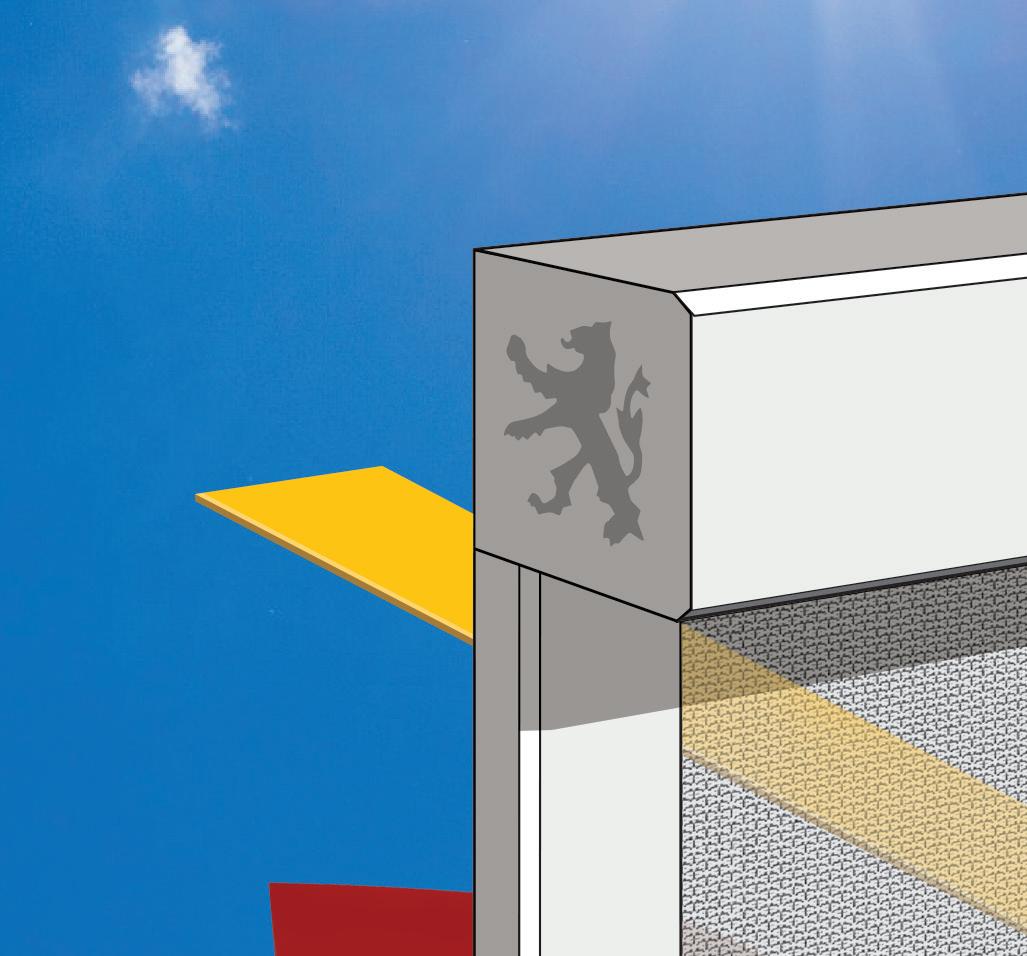













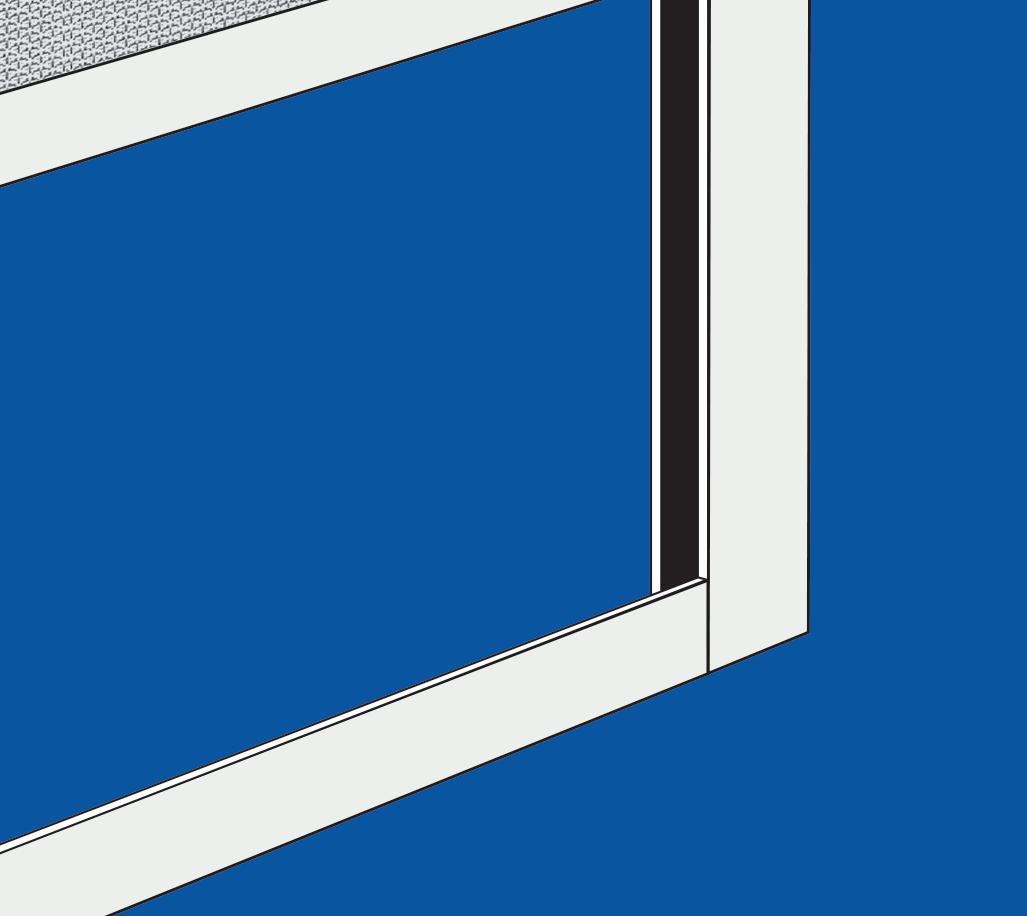
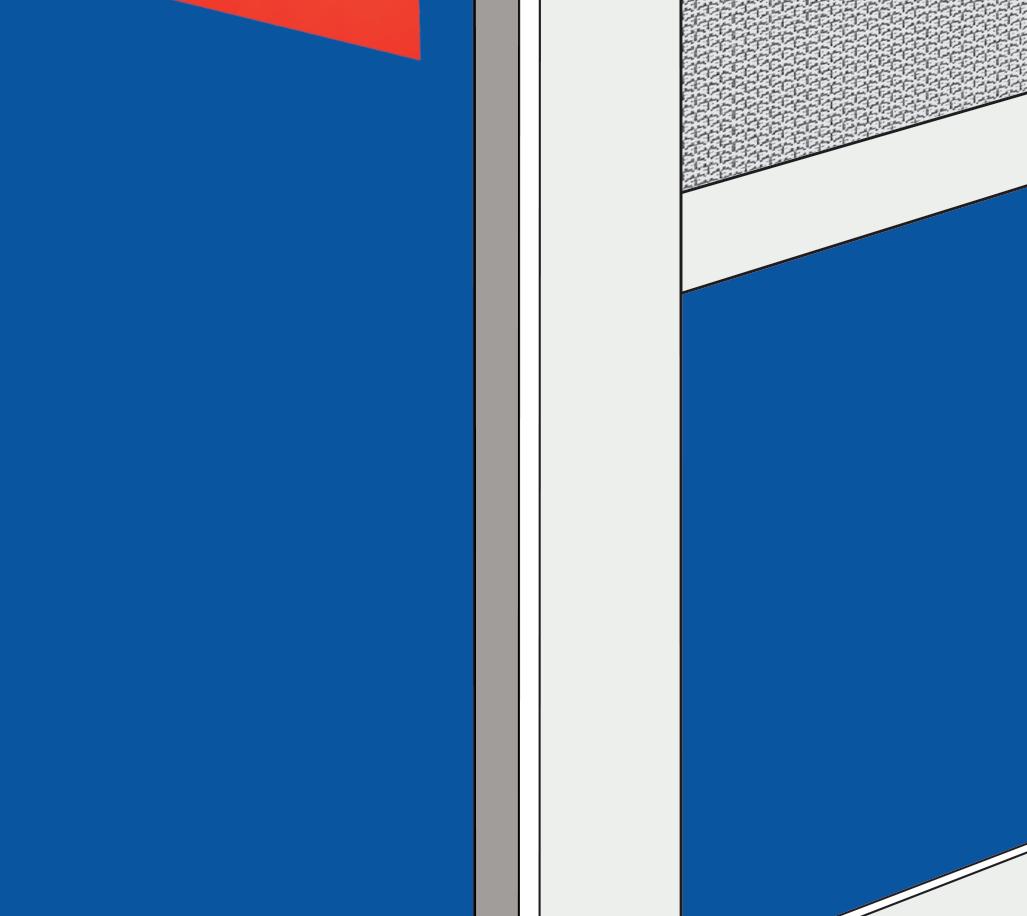


Pet-Tek, manufacturer of high quality pet doors is investing further resource into the UK glass and glazing industry following increased success with new product lines.
In 2017 Pet-Tek will be developing new and innovative pet door products, specifically designed for glass door applications.
Pet-Tek has a large variety of pet doors to suit a range of applications. Pet-Tek cat and dog doors are extremely simple to install, they look attractive and provide added value on project installations for glass door installing businesses. The Pet-Tek range of resilient polycarbonate construction eliminate common problems.
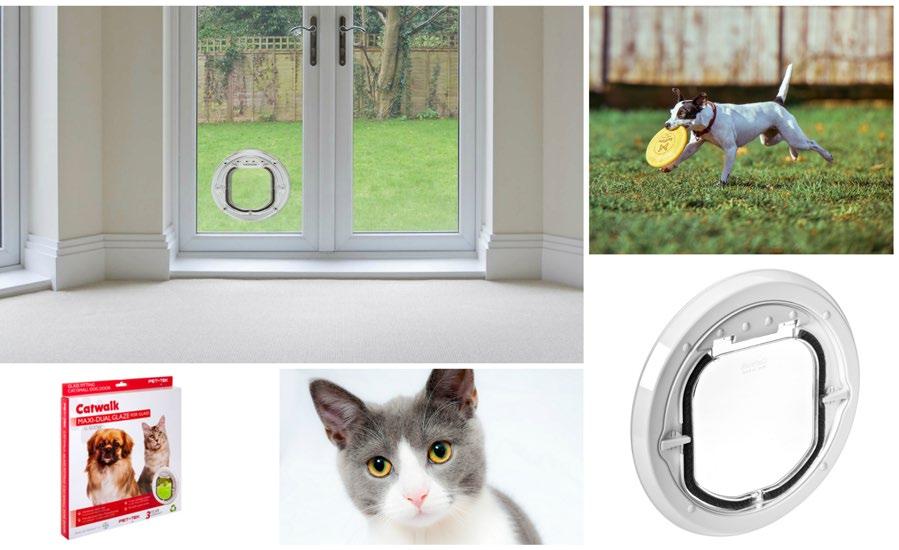
Pet-Tek - Enquiry 95
The eight schools that comprise the Midlands batch of construction under the Priority Schools Building Programme (PSBP) will deliver ‘state of the art’ facilities- right through to their ventilation.
Engineering expertise from leading air movement specialist Gilberts Blackpool has enabled the team to deliver a bespoke strategy that addresses the issues and considerations raised in the EFA’s ventilation specification for PSBP.
Gilberts’ innovative roof-mounted hybrid Mistrale Fusion System (MFS-VN) has been integrated into specially-designed roof turrets, to provide stack ventilation to the open areas (sports hall, dining area) of each of the schools. Each turret comprises 2 x MFS128 fusion units, topped with mechanically-operated intake and extract louvres, with airflow regulated by integrated dampers.
Explained a spokesman for Aecom,“The EFA ventilation specification for the PSBP now precludes the use of purely natural roof turrets, because of the need to avoid draughts in winter.
This meant we felt a hybrid system was required. Dodd Group, BSD and Gilberts worked together to develop the final solution, which balances thermal comfort with air quality and energy efficiency, in a roof turret.”
Gilberts MFS is available in standard throughwall and through-window solution, with a VN turret version suitable for roof-mounting.
Gilberts – Enquiry 94
A popular libraryin North Watford has been subject to an entire new roof as part of a much needed refurbishment.
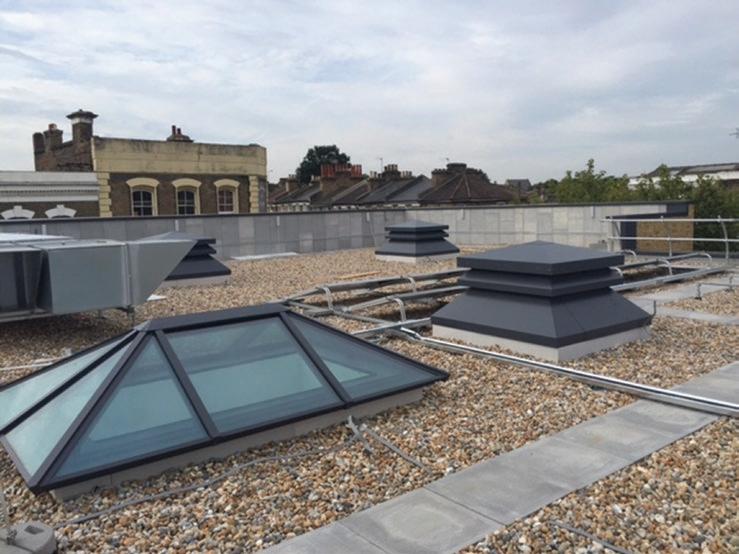
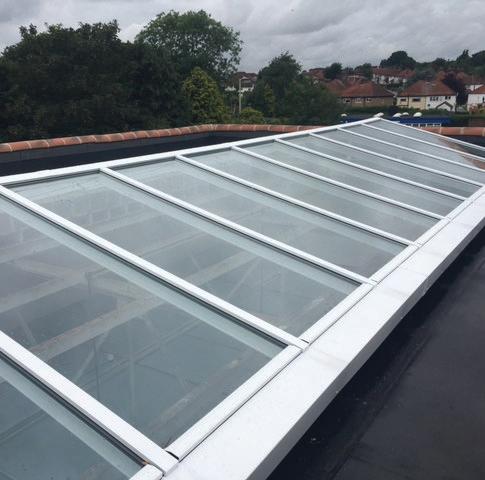
Rooflights were added to the new roof design to allow natural light to flood the building. The X-Span rooflights, renowned for their thermal enhancing properties, were specified both as mono pitch and within the atrium. The clear glazing permits 42% light transmission flooding the building with natural light creating a relaxed atmosphere for library users. Xtralite’s range of products can suit a vast array of rooflight requirements.
Xtralite – Enquiry 97
The VEKA UK Group has been awarded membership once again of the national crime prevention initiative, Secured by Design (SBD), for both its VEKA and Halo brands.
The VEKA UK Group partnered with Secured by Design several years ago and has maintained its strong relationship with the team, thanks to a shared ethos of designing out crime at the product development stage.

Mark Barsby, Accreditation Manager of The VEKA UK Group, explains: “‘Designing out crime’ means that security features are incorporated within products during the design and development stage, rather than being an ‘add on’ to the finished product.
“VEKA and Halo have always taken this approach, with security, style and energy efficiency being primary concerns at the concept stage of a new product development. Our SBD ‘licence’ and display of the SBD logo helps us to illustrate to customers and specifiers our commitment to this initiative.
“Since Part Q of the Building Regulations came into effect in England in October 2015, we are seeing increasing relevance for enhanced security standards, particularly PAS 24.”
VEKA UK – Enquiry 96
Eurocell is launching its latest skylight modelSkypod Acute - which features a steeper pitch: 350 in fact, a full 150 more than the current design. The new 350 pitch is visually very different to the standard 200, making it suitable for more commercial applications such as schools, colleges, hospitals and offices, where this pitch degree is better suited to larger, multi-storey buildings. This market tends to be dominated by aluminium products, so the arrival of the new Skypod provides an aesthetically pleasing and cost-effective alternative.
Eurocell – Enquiry 98
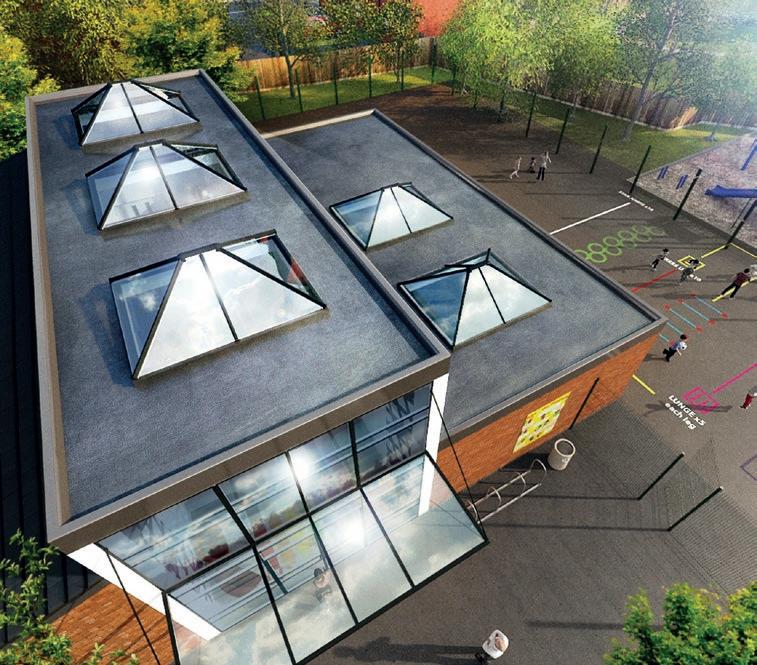
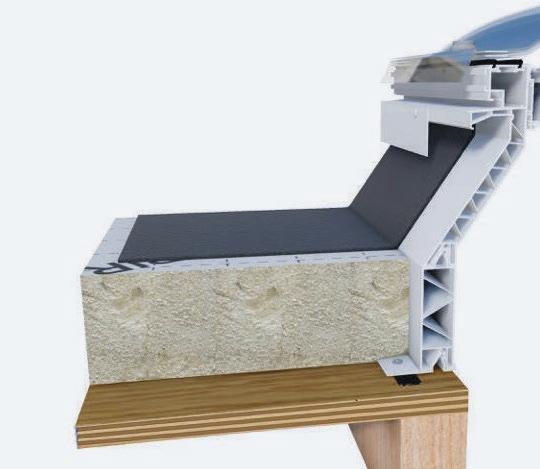
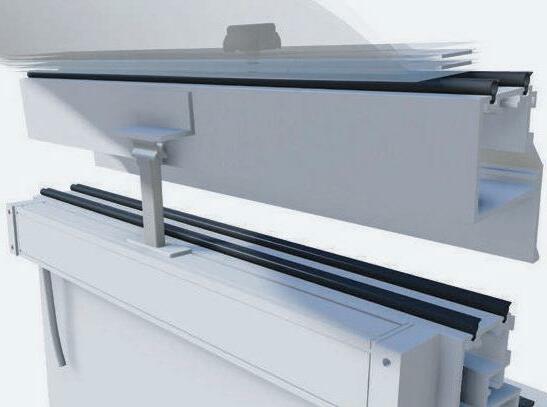
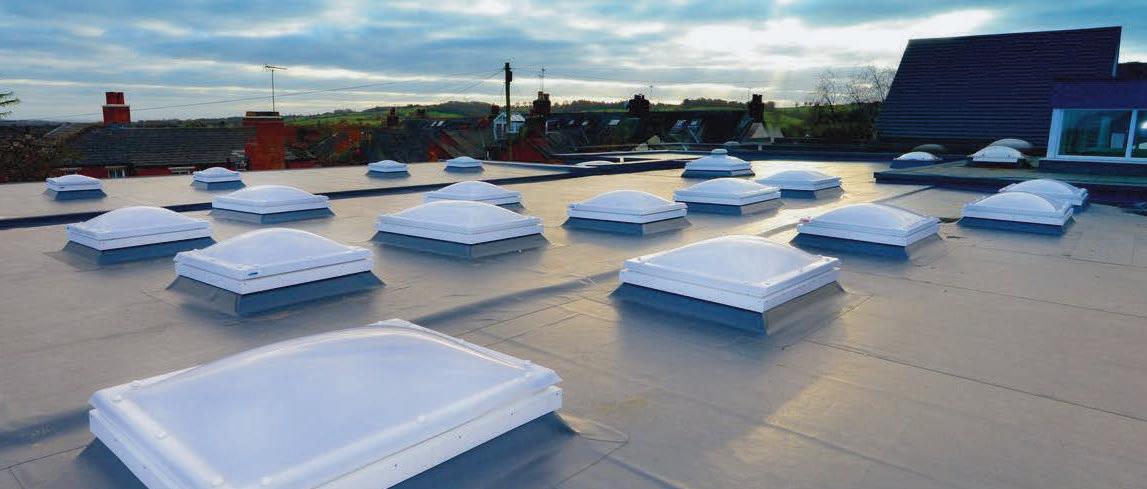


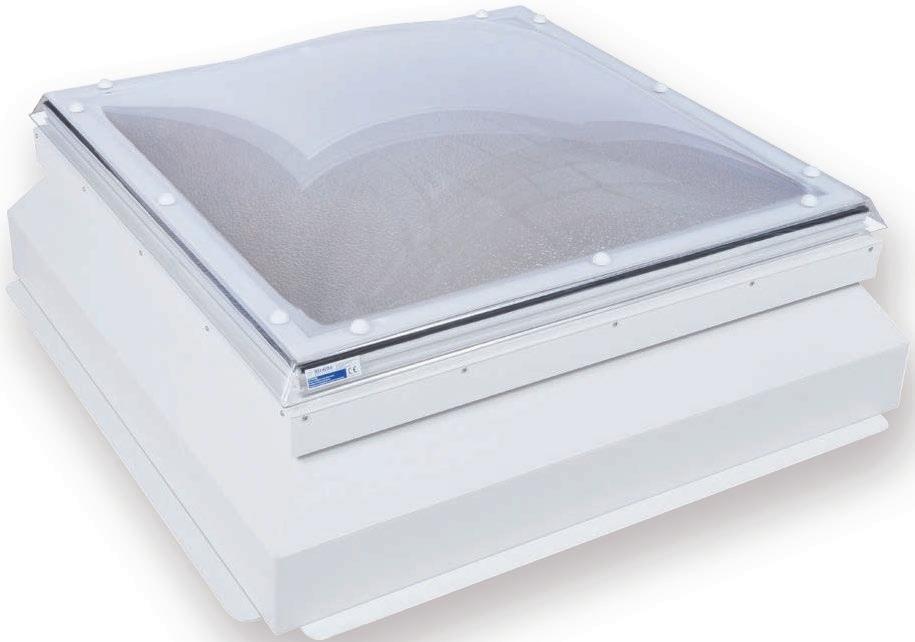

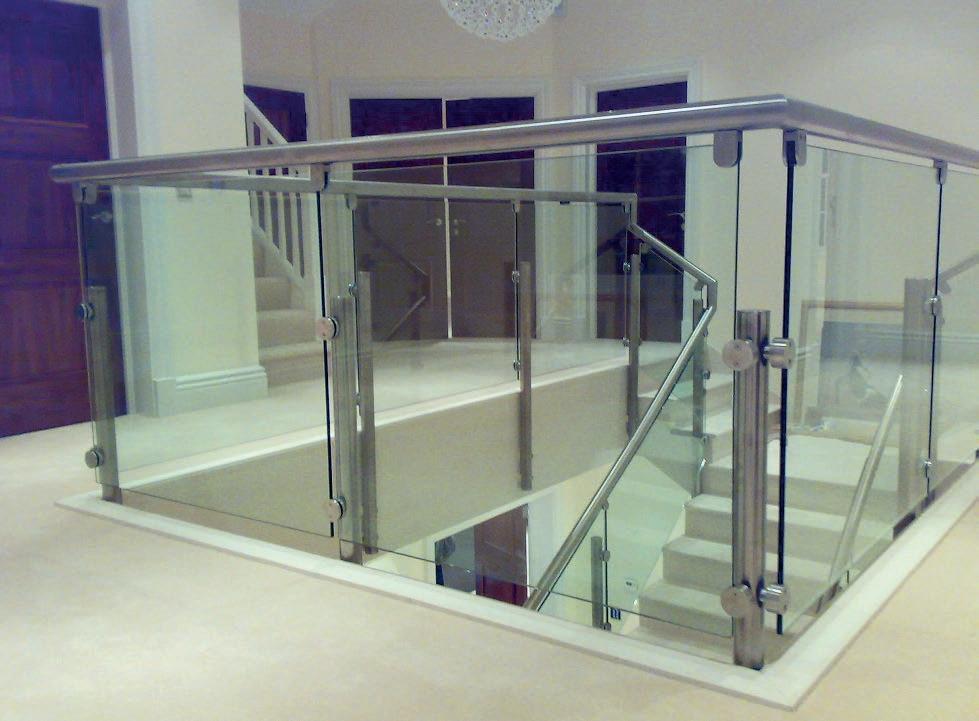



CREATING
a compact building plan was requested to keep construction costs to a minimum.
With a fabric first approach and emphasis on energy efficiencies, VIVIX by Formica Group panels were specified for the facade.

The design brief called for a blend of natural woodgrains to be placed in a random pattern on the building to complement the white render areas, while making the bold colour choices of the window frames pop, as a signature design feature.
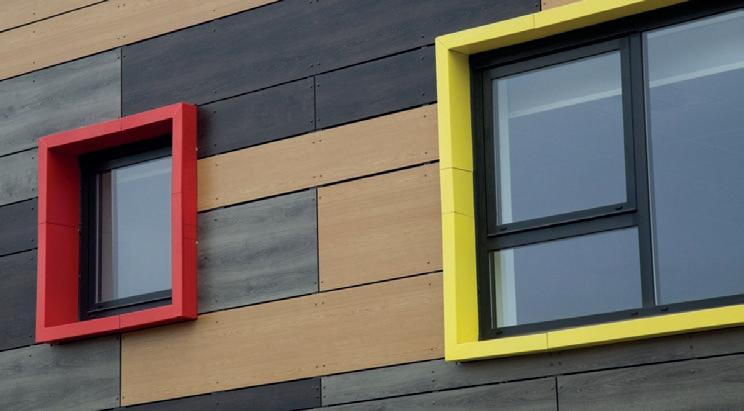
Eight millimetre thick VIVIX architectural panels in Golden Morning Oak, Mission Oak and Barn Oak were selected for the facade; meeting the design requirement for a wooden cladding aesthetic, but providing superior performance properties in terms of durability and insulation than its natural counterpart.
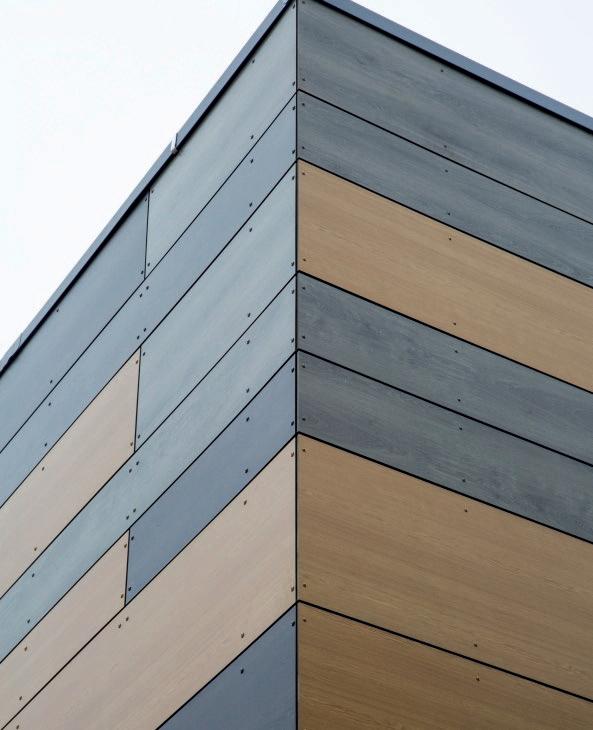
Furthermore, the panels require no additional post or pre-installation treatments, making the façade almost maintenance free.
Complementing the school’s steel frame, which was chosen for ease and speed of construction, the lightweight nature of VIVIX panels afforded an ease of installation.
Furthermore, the durability and weather resistant properties of VIVIX means it will maintain its aesthetic integrity overtime, which is ideal for projects where budget constraints are in place, but a compromise on quality and functionality is not.

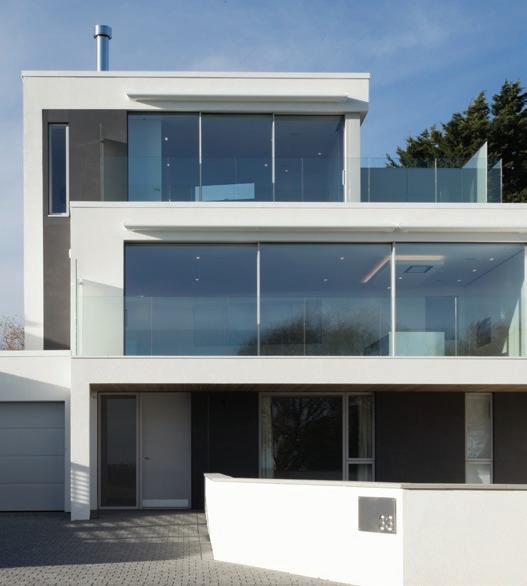
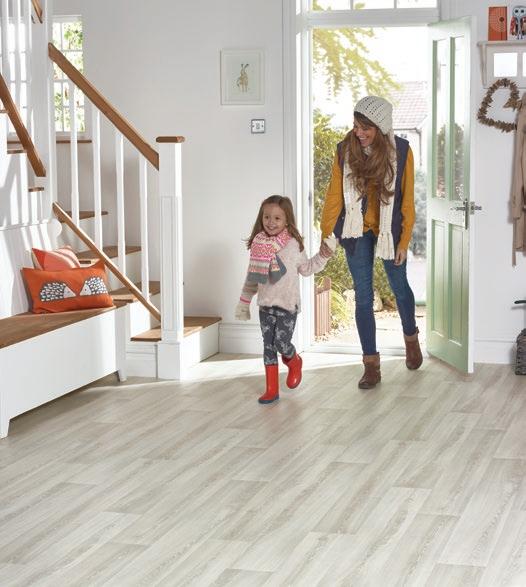
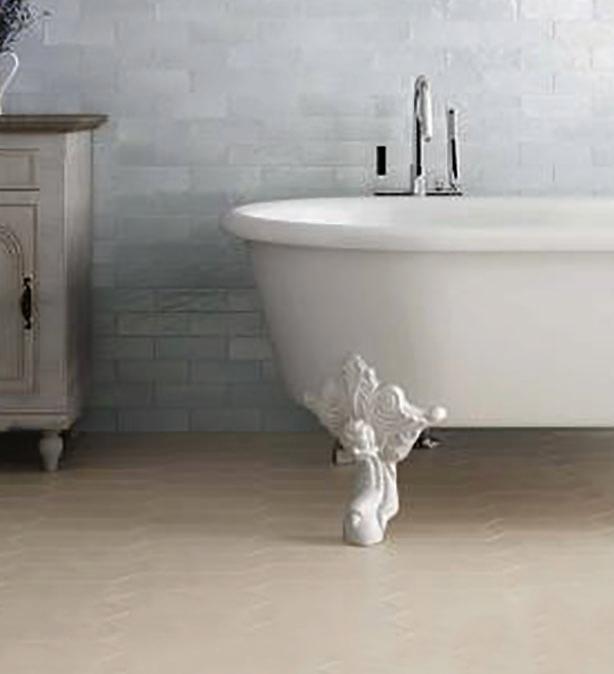
All VIVIX panels for the Silsoe school project were manufactured by Formica Group in the

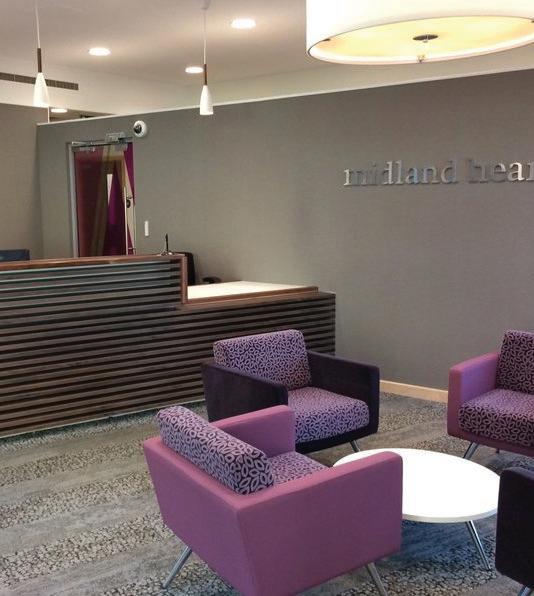
Howe Green’s
‘The Other Place’.
The transformed venue reopened in 2016 and houses a new 200 seat theatre space and the RSC’s extensive costume store. Howe Green’s aluminium 7500 Series access covers were fitted on the ground floor to provide easy access to underfloor ducting services throughout the
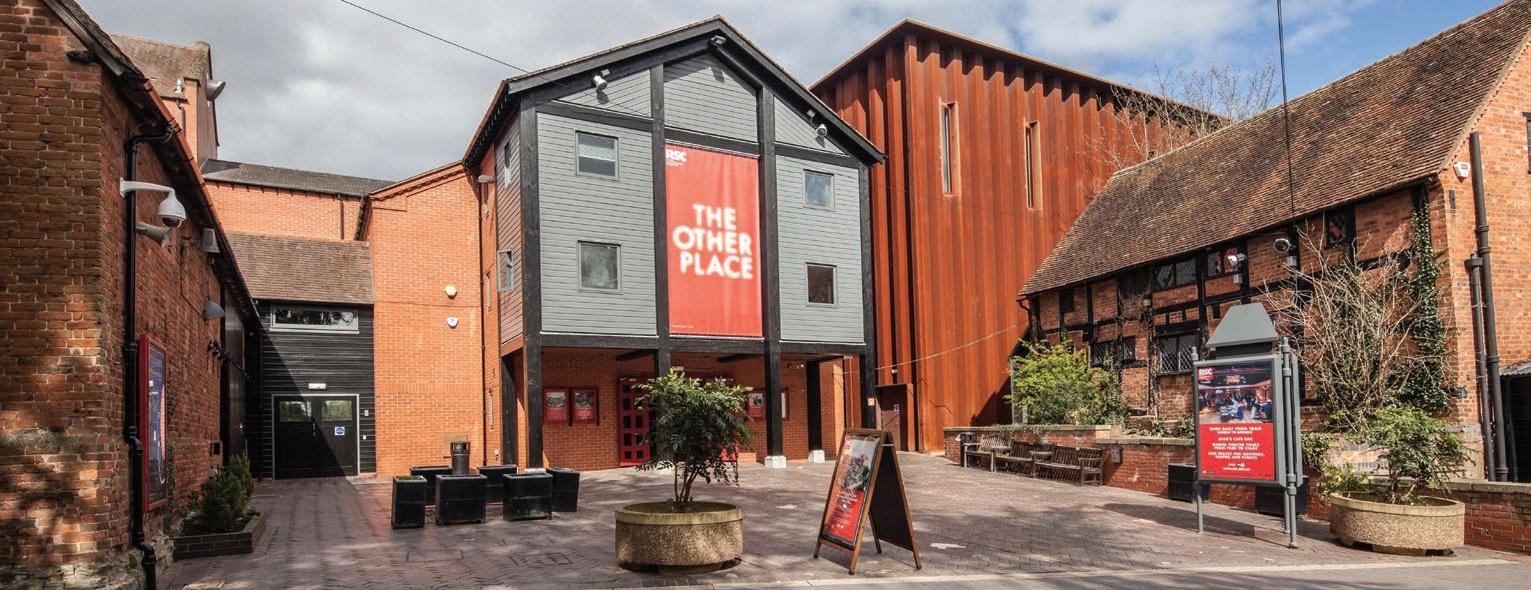
building. Main Contractor BAM Construction fitted the panels on a suspended concrete slab.
Once installed, they were infilled with K-screed followed by a resin finish to create a discreet access solution for routine and emergency servicing. The covers have a minimal show-edge and are made to sit flush with the surround, guarding against the risk of slips and trips.
A comprehensive suite of 17 videos from the Builders Merchant Building Index (BMBI) Round Table Debate are now live at www.bmbi.co.uk.
The videos cover six main topics, with trailers for each one so viewers can get a flavour of the discussions.
The Builders Merchants Federation (BMF) hosted this first annual BMBI Round Table debate at its offices in Coventry. BMBI Experts discussed topical issues, and the potential implications for merchants and the wider construction industry. They debated Brexit, Capacity, Housing, the Role of the Merchant, and Changing Customer Requirements. Each topic is split into sub categories, such as skills shortages, covering specific issues within each one.

The BMBI Experts that took part included Mike Beard, Merchant Development Director Encon Insulation; Nigel Cox, Managing Director Timbmet; John Sinfield, Managing Director Knauf Insulation; Andy Simpson, Commercial
Director Hanson Cement; Derrick McFarland, Managing Director Keystone Lintels; Steve Halford, Group Managing Director Crystal Direct; Andy Williamson, Group Managing Director IKO PLC; and Steve DurdantHollamby, Managing Director Alumasc Water Management Solutions.
BMF Chairman Peter Hindle, BMF MD John Newcomb and MRA Marketing CEO Mike Rigby also took part.
BMBI – Enquiry 103
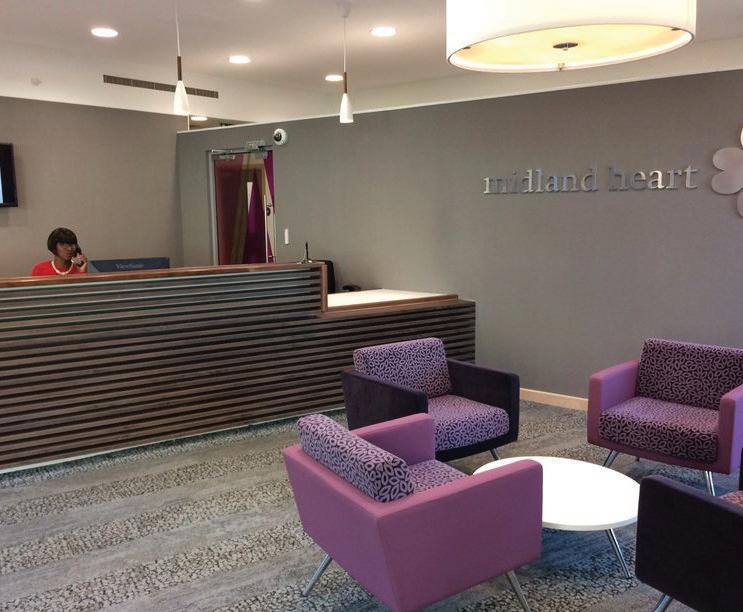
Staff at housing support provider Midland Heart are enjoying refreshed and improved office space after Novus Property Solutions installed new office layouts and kitchen breakout areas at the company’s headquarters. As well as adding the new layouts and relaxation zones, refurbishment specialists Novus carried out a full refit of the main reception area at Midland Heart’s main office on Bath Row in Birmingham. The work has created a greater choice of meeting spaces in the building and also ensured better space utilisation by removing or altering internal partitions.
Novus Property Solutions – Enquiry 104
Specifying modern brick-faced soffits just got easier, with the publication of Ancon’s new 16page Nexus brochure.
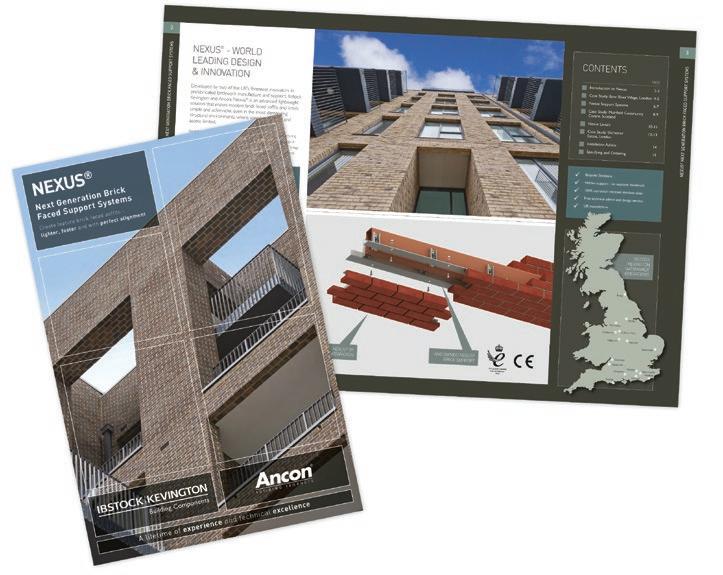
Developed by Ancon and Ibstock Kevington, two of the UK’s leading specialists in structural support and prefabricated masonry components, Nexus is an advanced lightweight system that makes modern brick-faced soffits and lintels simple and achievable, particularly in fast-track environments. Expanded and updated to include the full Nexus range of soffit units and lintels, the new brochure shows the various options now available for achieving different visual effects.
Ancon – Enquiry 102
Novus Property Solutions has carried out a series of refurbishment works for two Nazareth House residential care homes, enabling Laundry Tec to install new state-of-the-art equipment in both.

The team of 13 from Novus’ Liverpool office carried out a series of enabling works to the back-of-house areas before the new equipment could be installed at both Crosby and Birkenhead. This involved installing new ceilings and hygiene boards to the walls, new electrical and gas feeds to meet industrial specification, new flooring and painting, working around up to four other companies.
Novus Property Solutions – Enquiry 105
To make an enquiry – Go online: www.enquire2.com Send a fax: 01952 234003 or post our: Free Reader
BACK IN APRIL LAST YEAR THE UK GOVERNMENT’S BIM MANDATE CAME INTO FORCE, REQUIRING ALL CENTRALLY PROCURED PUBLIC SECTOR BUILDING PROJECTS TO BE BIM
LEVEL 2 COMPLIANT, WHICH REPRESENTS A SIGNIFICANT MILESTONE ON THE JOURNEY TOWARDS THE DIGITALISATION OF THE BUILT ENVIRONMENT.
However, despite BIM being very much the industry ‘buzzword’ many people still do not fully understand BIM, its capabilities or where we are on the roadmap towards Level 3. This was highlighted in the results of NBS’ 2016 National BIM Survey, which revealed that: 41% of respondents are still unclear on what they need to do to comply and 90% perceiving the construction industry as not ready for BIM.
So what does Level 2 compliance actually mean, what are the benefits of it and what challenges does BIM face now and in the future? Nigel Blacklock, Technical Director at flat roof manufacturer Bauder investigates…

Introduction to BIM level 2 Until now most organisations have been operating at BIM Level 1, which involves them publishing and maintaining their own data. Level 2 distinguishes itself from this with the introduction of collaborative working, not in the way in which 3D models are shared but how the associated information is exchanged between various parties throughout the delivery of a project. Design

information about all the key components of a building are shared through a common file format in order to make a federated BIM model, encouraging people to consider the needs of others involved in the design process. This is the method of working set as a minimum target by the UK government for all publicly funded construction work from April and is defined in greater detail in the government’s standardization document PAS1192-2:2013.
The adoption of new technology and processes are always going to be met with a certain degree of resistance, however if BIM delivers all that it promises to, regardless of what your role is in the construction of buildings, it will benefit you. The fundamental benefits outlined by the government are lower costs (through the reduction of waste), faster delivery and lower emissions; but beyond this is the opportunity for greater levels of quality control, collaboration, efficiency, asset and risk management, maintenance, sustainability and exploration of ‘what-if scenarios’. These benefits will be experienced throughout the supply chain from designers, surveyors and engineers through to suppliers, contractors
and main contractors, but arguably the greatest beneficiary of BIM will be facilities managers who will not only be better informed about the composition of their buildings but also have the opportunity to become more involved in a project earlier on and influence design decisions. Using data provided in the standardised ‘Construction Operations Building Information Exchange’ (COBie) spreadsheet format, the UK government’s chosen exchange for BIM object data, clients and project teams will now be able to compare and select products based on value and life cycle costing rather than just price, which is obviously a far more sustainable approach to construction and something that fully matches our ethos at Bauder.
The UK is undeniably at the forefront of BIM development and adoption, much thanks to the lead and support of the government, however for BIM to realise its transformative potential further investment and change must occur. One of the key challenges that needs addressing is the broad gap in BIM knowledge and skills across the industry, with 28% of NBS’ survey respondents
BIM Level 2 – are you in the 90% that believes the industry is not ready?
describing themselves as not confident in their BIM understanding or capabilities. BIM is currently being led by the design and construction community, however it is the responsibility of all us in a position of knowledge to help educate and encourage those who are yet to embrace BIM, so that we as an industry can move forward.
Another significant challenge is the sheer lack of BIM objects currently available and more specifically the lack of bespoke objects available, which may explain why, according to NBS, only 37% of people use the models from project inception through to completion, suggesting that for most people BIM is restricted to design stages. Generic models definitely serve a purpose and for some products are sufficient, however for companies such as ours where many system permutations exist it is paramount that as the project progresses through to construction the objects are entirely accurate and therefore have all the relevant COBie data, which can only be delivered as part of a bespoke model. Obviously specifiers can easily alter the objects themselves, however this may have a detrimental effect on associated guarantees unless verified with the manufacturer and also defeats one of the main objectives of BIM, which is to reduce the amount of time and resources needed to complete designs and projects.
At Bauder we fully acknowledge these challenges, which is why we actively support our clients and suppliers with the development of their own BIM knowledge and objects, as we realise that this can only be beneficial for everyone involved. This is also why we have created a comprehensive library of BIM objects that includes models for all of our bituminous, single ply, cold liquid applied, hot melt and green roof system options, which can easily be dropped into 3D models and plans. These objects follow the specific standards set out by NBS that support best design practice and are available for free download in Revit format both on the National BIM Library and our own website.
Last year we extended our BIM offering with the launch of 19 new generic waterproofing system objects and we can now also provide totally bespoke objects, which incorporate full model data in COBie format and can be accessed in many of the other popular software programmes, such as Vectorworks and Bentley, via a plug in. In fact, our everevolving BIM object library now includes well over 100 models for our single ply waterproofing systems alone, covering every possible build-up permutation. In order to receive a bespoke object and the associated guarantee you will need to register your project with us so that we can in turn provide you with the required technical support to ensure that the object is most suitable to meet the exact requirements of your building. An example of this is providing project specific wind uplift calculations, as they can obviously differ significantly based on a building’s location and surrounding environment.
Despite the various challenges highlighted, it is clear that while BIM continues to have the backing and financial support of the UK government it will continue to grow in popularity and adoption both in the public and private sector; with there already being significant evidence of BIM implementation in private housing, offices and leisure. This forecast is supported by the findings of NBS, where 86% of respondents stated that they expect to be using BIM on at least some of their projects in a year’s time.
Now that the Level 2 mandate has been enforced it is natural for early adopters to want to race ahead towards Level 3, which involves full collaboration between all disciplines through a shared project model,
however Level 2 should first be consolidated before we as an industry look to take on additional complexities. BIM is still very much in its developmental phase and with 65% of NBS’ respondents believing it is not yet sufficiently standardised this will clearly be one of the industry’s initial focuses. This standardisation relates not only to BIM objects but also the development of Product Data Templates (PDTs), which give manufacturers of less complex products that may not warrant the creation of an actual BIM object the opportunity to provide the necessary information in a standardised format that is required for Level 2 projects.
Another key area of potential development will be in the refurbishment sector, with the focus to this point having been very much on new build projects. Old building stock is the main contributor of energy loss in the built environment so it seems logical that people will soon look to BIM to help facilitate solutions towards this pressing issue. What’s more, with there already being laser scanning technology available that can create digitized models of existing buildings it seems reasonable to expect significant growth in this sector to occur sooner rather than later. Realising all of the benefits of BIM may not quite be on the horizon, but with the way that the industry is now wanting its data BIM clearly represents the future of how people will be constructing buildings, and it may well get to a point where if you cannot provide data in the required format you simply will not be able to trade.
For more information on BIM and to download your free objects now visit: www.bauder.co.uk
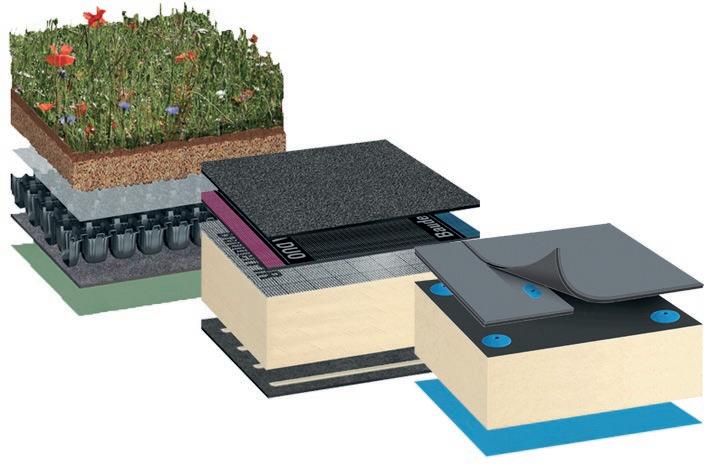
To make an enquiry – Go online: www.enquire2.com Send a fax: 01952 234003 or post our: Free Reader
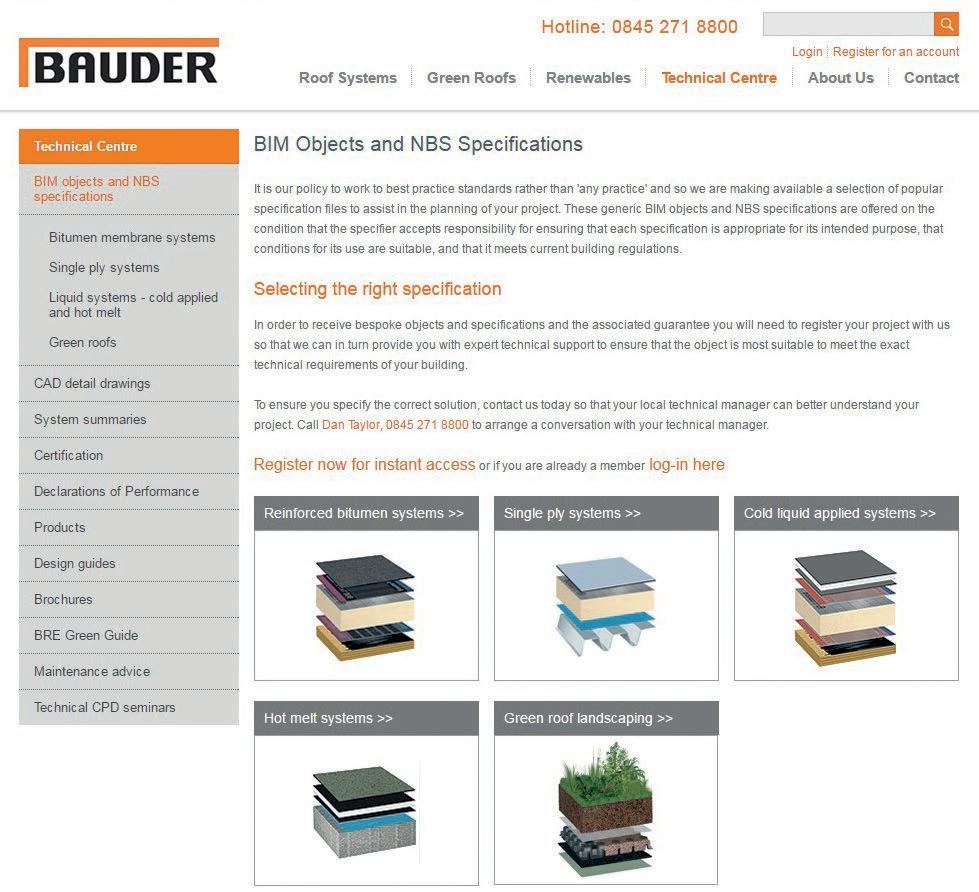
With all the qualities and advantages offered by the Conservation Rooflight® and neo™, the Studio Range is designed for projects requiring a run of finely detailed, low profile roof windows. Coming soon in 2016 – seventeen standard sizes of the Studio Designer neo™ roof window. Keep an eye on our website for information and availability.
The Studio Range. Make more of your space. #GOLARGEdiscreetly.
Rooflight Co. – Enquiry 107
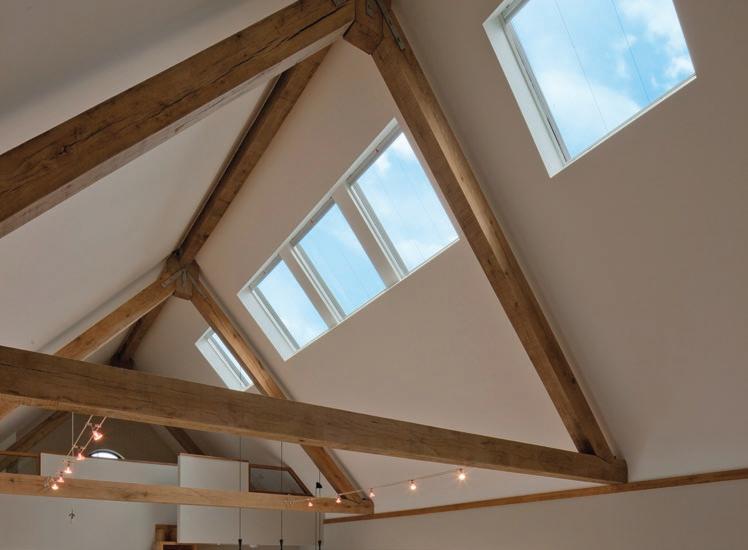
The recently completed Goldcrest House residential development in Lee High Road, Lewisham, incorporates a number of eye-catching features, including an external solar shading and screening solution, courtesy of Levolux.
To soften the visual impact of the building from the street, Levolux was invited to develop an external solar shading and screening solution, comprising vertical Aerofoil Fins and horizontal and vertical glazed panels. In total, 141 vertical Fins are distributed across three levels. Levolux also integrated a series of vertical and horizontal glazed sections into the screening solution.
Levolux – Enquiry 109
EPIC has released a guidance document on Building Information Modelling (BIM) with Level 3 on the horizon.
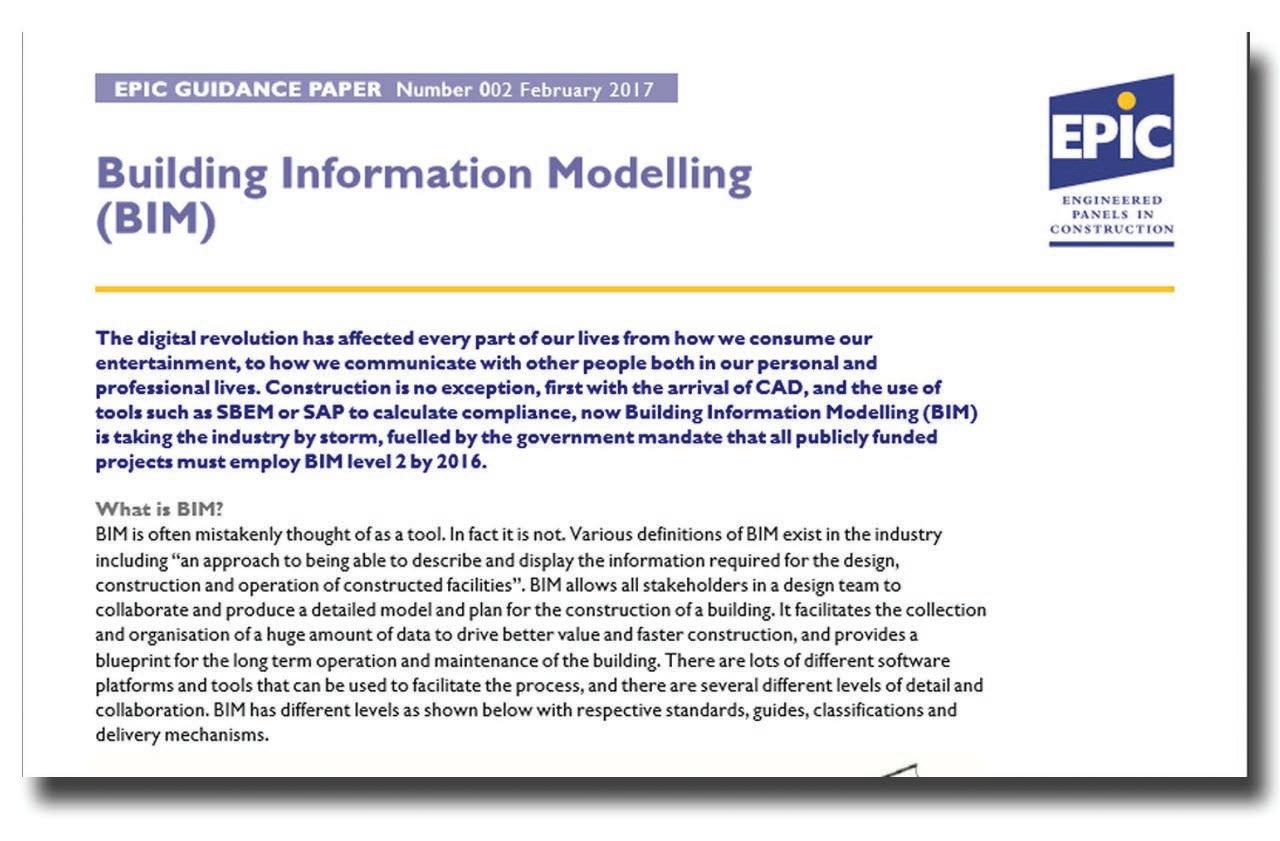
The document covers successful implementation of BIM, the software available, the use of insulated panels in BIM, and the future of digital modelling. BIM ensures better management of information at every stage of a building’s life to reduce waste, drive better value, optimise performance, and provide a better end product for the user.
The latest guide can now be downloaded for free from: https://www.epic.uk.com/buildinginformation-modelling-bim-guidance-paper/ EPIC – Enquiry 111
Freefoam has announced the launch of a brand new colour roofline visualiser – an online tool to help choose the colour of fascia, soffit and guttering that is right for any new build or refurbishment project.
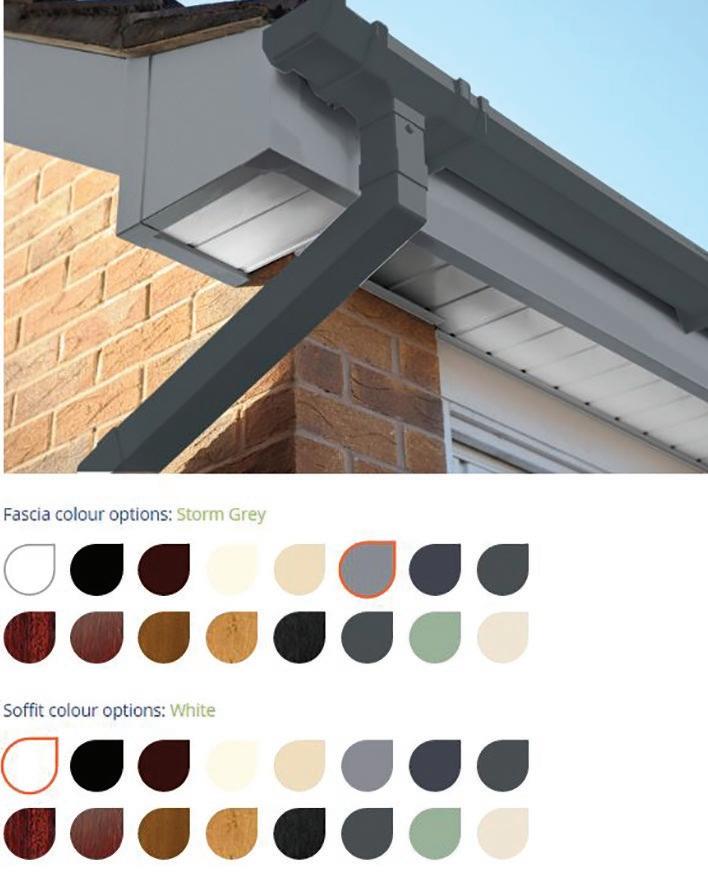
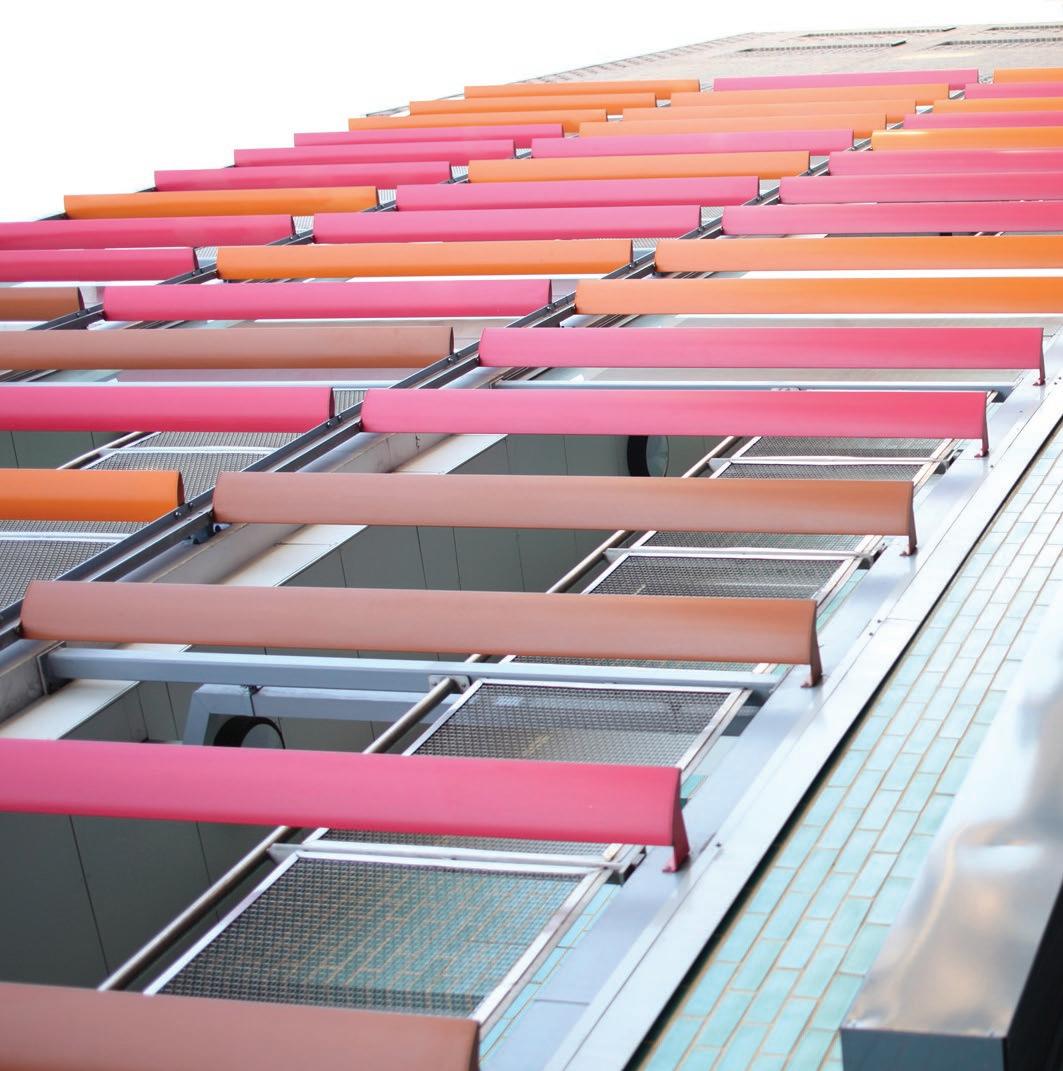
A clear image of a roofline installation enables users to simply select from a colour swatch and get an instant representation of each colour on every element - fascia, soffit and guttering. With a wide range of eight solid colours and a stunning choice of eight woodgrain finishes Freefoam now give you the ability to bring colour to life before your eyes.
Whilst colour has become an integral part of many development projects clients can still be conservative in their choice. It’s not always easy to visualise how a finished product will look. This tool offers the ability to experiment with any number of different colour options allowing you and your client to really push the boundaries and make an informed decision without any of the risk. Freefoam is the colour specialist. Recognising the growing importance of colour for
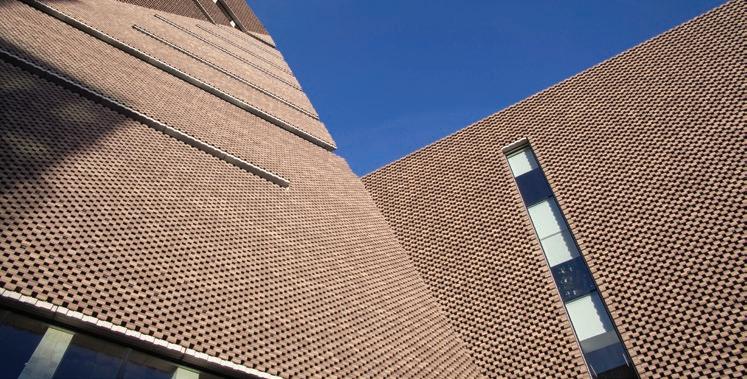
Over 1,300 m2 of Kingspan Kooltherm FM Duct Insulation has been installed as part of the iconic new extension to Tate Modern in London. The 64.5 m tall tower, named the Switch House, adjoins Tate Modern’s existing home. Kingspan Kooltherm FM Duct Insulation was installed on the project in a 40 mm thickness. The insulation has been developed to provide premium performance and comprises a fibre-free rigid thermoset phenolic insulation core, which is Class 0 as defined by Building Regulations, and is externally faced with an aluminium vapour barrier foil and internally faced with glass tissue.
Kingspan Insulation – Enquiry 108
architects, specifiers, and house developers Freefoam seized the opportunity 15 years ago and generated its patented ColormaxTM technology.
Freefoam – Enquiry 110
Two cricket teams in Nottingham now have a new home, thanks to Cembrit and its Alpina natural slates, as the aesthetically pleasing material has completed the look on a newly built cricket clubhouse. Familiar with the benefits of Cembrit’s roofing products, J Wright Roofing specified and installed approximately 8,500 Alpina grey/green natural slates. Alpina is a Brazilian natural slate, selected from the finest deposits and produced at some of the best facilities in Papagaios, Brazil. It is available in two colours, graphite and grey/green and in a variety of sizes.

Cembrit – Enquiry 112
To make an enquiry – Go online: www.enquire2.com Send a fax: 01952 234003 or post our: Free Reader Enquiry Card
Holiday-makers visiting luxurious log cabins set deep in Scottish woodlands at Strathyre, on the edge of Loch Lubnaig, are able to enjoy the great outdoors more safely after JB Antislip Plus from Marley Eternit was specified.
It was this unique combination of solid timber cabins against a picturesque mountainous
background, which saw project owners Forest Holidays, need to specify a robust decking solution.
With hot tubs located on the decking area outside, the company specified JB Antislip Plus, which features grey resin based aggregate inserts injected into the deck board grooves, delivering a durable and effective external antislip surface to minimise the risk of slipping.
JB Antislip Plus timber decking boards are specifically designed to provide a durable and effective external antislip surface, designed to perform even in the most adverse weather conditions. Furthermore, the decking can be treated for extra protection to either Use Class 3 (MicroPro®) or Use Class 4 (Naturewood®) to further suit the project requirements.
JB Antislip Plus not only seamlessly blends with the cabins’ exterior, but its antislip properties also exceed HSL slip testing guidelines, ensuring the highest level of protection for visitors.
Marley Eternit – Enquiry 113
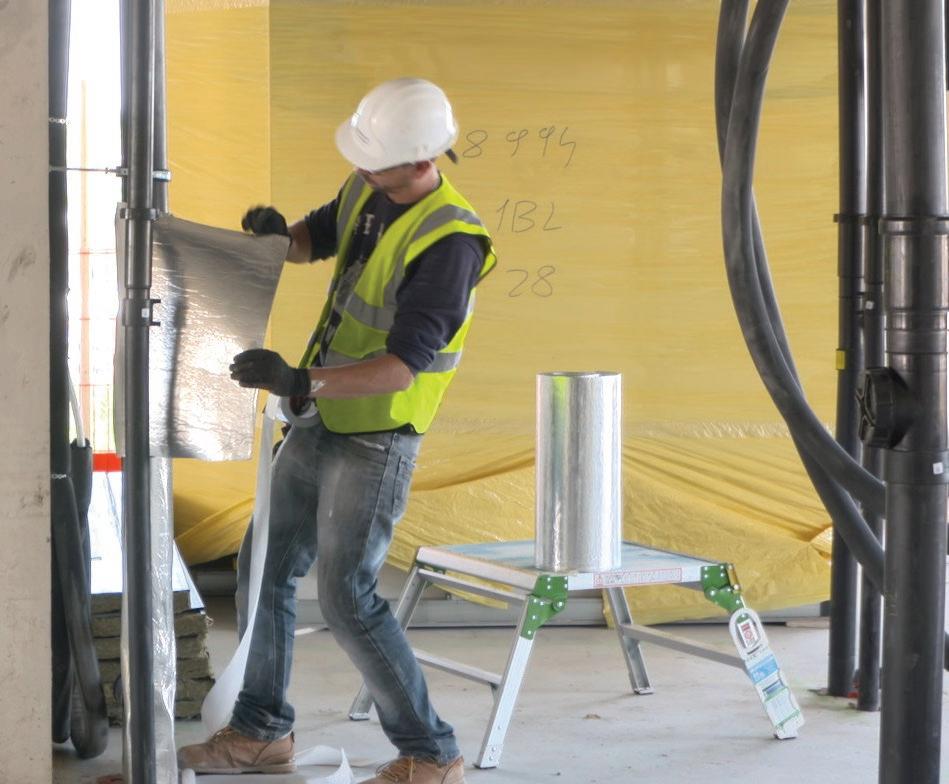
Bostik has launched a new self-adhesive thermal acoustic wrap designed to control noise breakout on plastic rainwater and soil pipes, as well as HVAC ducting, which is up to 20% quicker to install than traditional acoustic insulation products.
Supplied on a compact and lightweight roll, Bostik W110 forms an instant bond around pipework with no need for the extra banding or clips that are associated with the more traditional products on the market. It’s just 4mm thick, meaning it’s easy to handle and cut, and can be used in tight applications with less room taken up on site.
Consisting of a thermal acoustic layer laminated between two layers of highperformance pressure sensitive butyl and finished with an aluminium face, Bostik W110 is Class 0 fire rated and acoustic tested to ISO 10140-2, with a weighted sound reduction index of up to 30dB. The butyl adhesive also acts as a barrier to contain any potential moisture build-up.
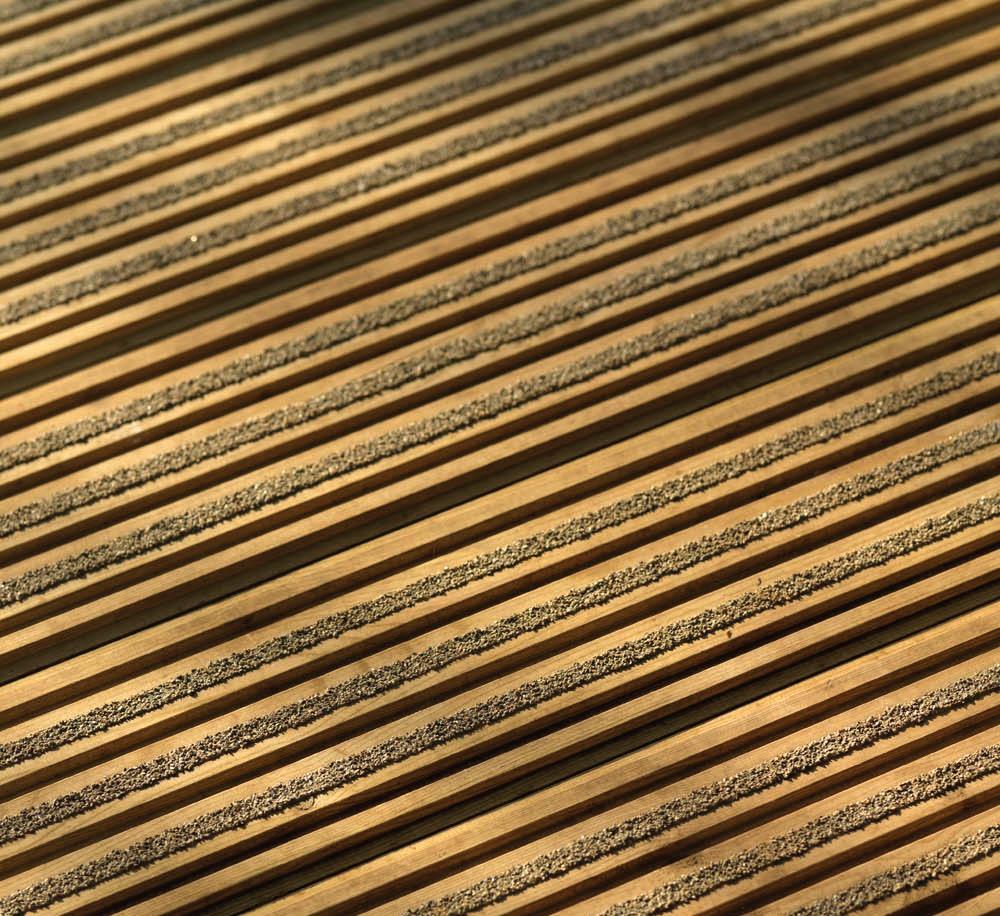
“Our site trials have shown that W110’s lightweight and self-adhesive properties have resulted in a product that’s up to 20% quicker to install than traditional products on the market, with no compromise on performance.”
Bostik – Enquiry 115
South Shields is benefitting from a £16m cultural centre featuring an iconic circular façade created with the Kingspan TEK Cladding Panel. Kingspan TEK Cladding Panel was successfully engineered to provide a smooth, highly insulated exterior envelope. To achieve this, the structural insulated panels (SIPs) were designed and factory cut into narrow widths. The 142 mm Kingspan TEK Cladding Panel installed on ‘The Word’ can help to achieve U-values of 0.20 W/m2.K or better whilst its OSB/3 facing and unique jointing system helps to minimise unnecessary air loss

Kingspan TEK – Enquiry 116
An impressive new contemporary cliff top house in Poole Dorset has bene fi ted from the superior airtightness performance qualities of WraptiteSA from the A.Proctor Group. Developer Portus Homes selected Wraptite-SA, which combines the important properties of vapour permeability and airtightness in one self-adhering membrane. Wraptite-SA, the only self-adhering vapour permeable air barrier certi fi ed by the BBA, was applied directly to the concrete walls behind the Grespania Coverlam porcelain external cladding. The introduction of Wraptite-SA in the construction made a signi fi cant contribution to the building’s thermal performance by preventing lateral air movement.
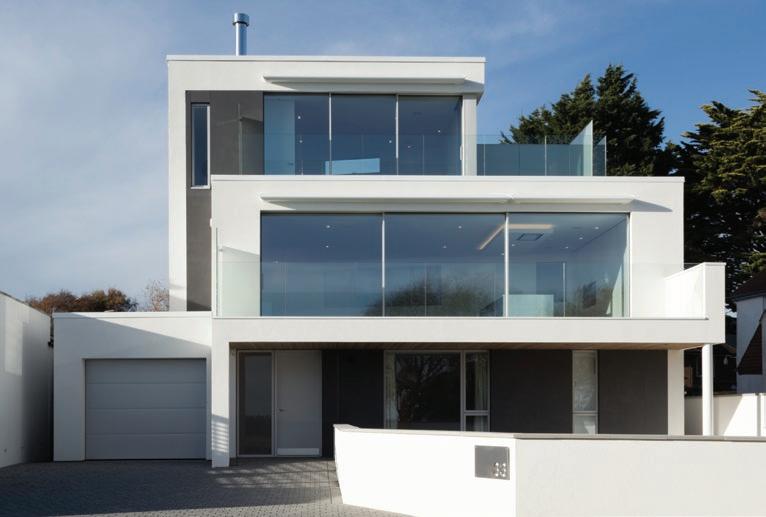
A. Proctor – Enquiry 114
Sundolitt XPS (extruded polystyrene) was the preferred choice of floor insulation for new student accommodation at the University of Hull.
Approximately 4000m2 of XPS 300 grade was installed on the project, supplied through building materials distributor, MKM in Hull.
Sundolitt’s XPS boards provided not only high thermal performance that contributed to a U value for the floor of 0.11W/m2K, but the necessary water resistance. With the ability to withstand extreme loads, the boards were installed in layers to a thickness of 270mm, to raise the height of the ground floor.
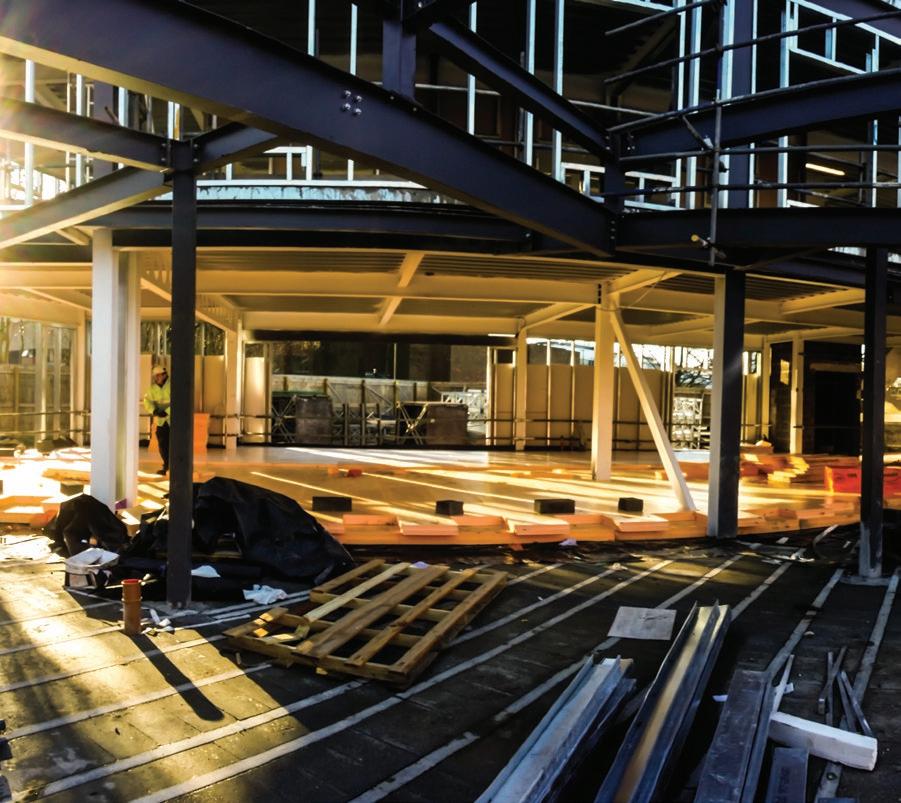
Sundolitt – Enquiry 117
To make an enquiry – Go online: www.enquire2.com Send a fax: 01952 234003 or post our: Free Reader Enquiry
KEEPING OUR RESERVE TROOPS AT A HIGH LEVEL OF FITNESS IS SEEN AS CRUCIAL IN THE OVERALL DEFENCE OF THIS COUNTRY. THE TERRITORIAL ARMY (TA) IS A VITAL COG IN THE MILITARY MACHINE AND THEY TRAIN ALONGSIDE THE REGULAR ARMY PROVIDING US WITH THE SECURITY WE ALL NEED.
The Prince William of Gloucester barracks in Grantham were established on the site of the former RAF Spitalgate airbase in October 1976 as the new Central Volunteer Headquarters for the Royal Corps of Transport. It is now a large TA training centre. In the current training year, some 76,000 personnel were accommodated at Grantham and it boasts some outstanding training facilities. It provides phase one training to Army Reserve Recruits. Delivering high levels of fitness training is a key ingredient of any military activity and providing suitable fitness and gymnasium areas is seen as a crucial element of their ongoing training.
When the MOD supply chain company Carillion Amey wanted to upgrade the existing gym at the Prince William of Gloucester barracks they turned to a sports
flooring specialist based in Chertsey, Surrey. Reflex Sports would specify some 1800m2 of Gerflor’s Connor Maple sports flooring to meet the military requirements. Specialists in sports and performance surfaces, Reflex Sports are a family-owned independent company that specialise in the provision of sports surfaces. With unrivalled knowledge of the sports sector their experienced team offer full specification, supply and installation service to a host of customers. It’s a company that’s flourished into an organisation still run by the original owners alongside a dedicated crew of expert and highly experienced installers.
In 2015 International flooring specialist Gerflor announced their acquisition of Connor Sport Court International in a move that subsequently expanded the company’s global market reach and sports product range portfolio. The UK has introduced four systems from the Connor Sports family, providing high

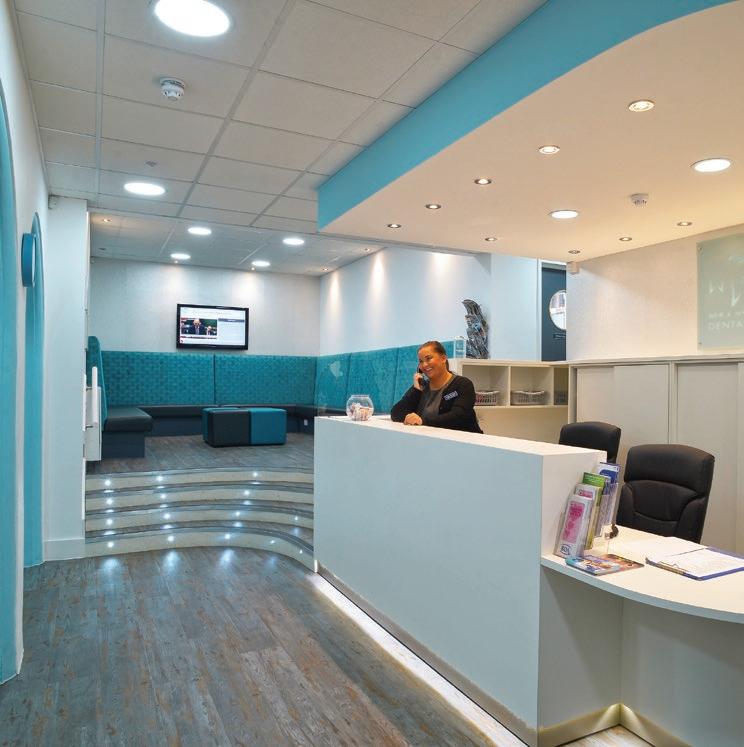
quality sports flooring solutions for a myriad of markets. Available now: NeoShok, Rezill Sleeper and Alliance, with stock levels held in France. The fourth available product is the QuickLock portable system, also held in France, it is ideal for temporary use in a multitude of sporting events. All the above systems can be finished in 3 different grades of 57mm x 20mm North American Hard Maple strip.
Gerflor – Enquiry 118
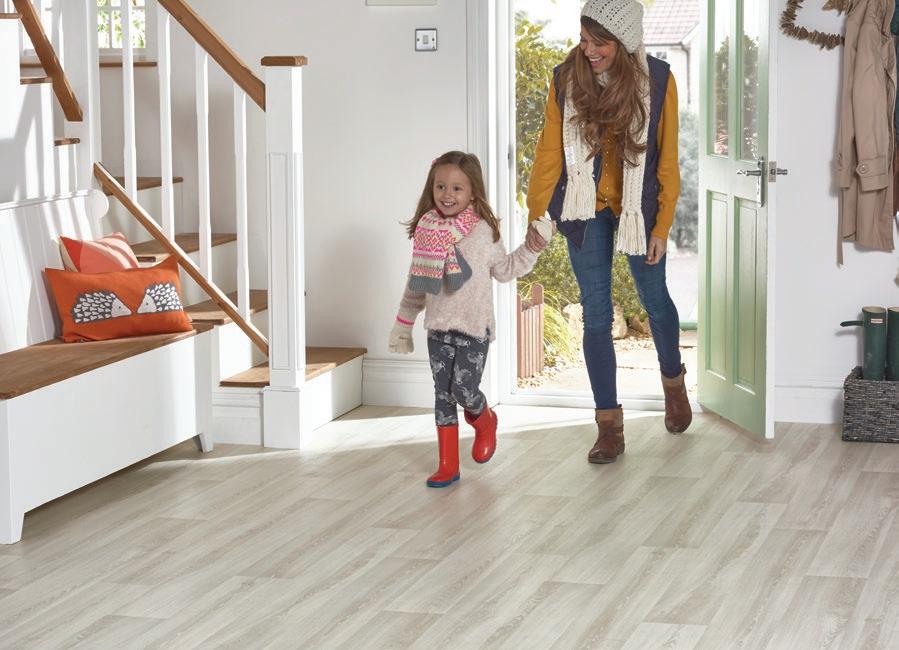
Allowing for a simple polish-free cleaning regime. Secura flooring is also suitable Polyflor has launched their new Secura PUR collection of luxury vinyl sheet flooring, designed to create inspiring home interiors for modern living. Made in the UK, the Secura PUR range features 22 designs which authentically replicate the natural character of wood, stone and abstract materials in a practical and durable sheet format. With 12 wood effects, 9 stone effects and 1 abstract design in the collection, on-trend new additions include white and grey oaks alongside contemporary concrete and slate effects. Secura features PUR polyurethane reinforcement to help prevent stains and scuff marks.
Polyflor – Enquiry 119
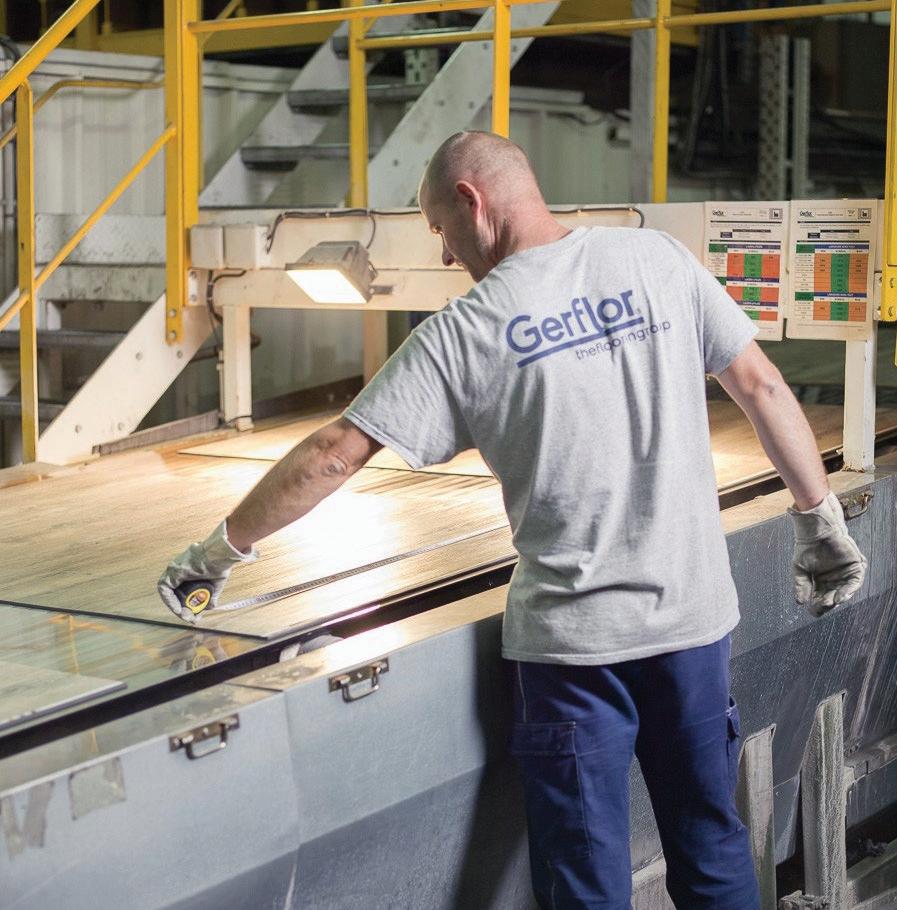
French flooring manufacturer Gerflor has a jewel in the LVT crown at their Grillon factory in the stunning sun-bleached vista of Provence. For more than 70 years and in more than 100 countries, Gerflor is recognised as an expert and a world leader in its field thanks to technical, decorative and eco-responsible added-value solutions specific to each market application. It’s been a path of development and unsurpassed growth and a maxim that’s all-too abundant at the Grillon site. In short, the LVT Creation range provides the cutting-edge, design-led, sustainable solution for most contract and residential uses.
Gerflor – Enquiry 120
Gourock Municipal Building is now home to Weir & McClafferty Dental Care and Knauf AMF ceilings were installed throughout to provide a clean, minimalist aesthetic and meet stringent hygiene criteria. Fine Stratos is an elegant ceiling with a fine textured surface. Its 88% light reflectance and full light diffusion help produce the optimum lighting conditions for a comfortable patient waiting area. Fine Stratos ceilings can be installed using a Ventatec demountable grid system which is available in various edge details for either exposed or concealed design options.
Knauf AMF – Enquiry 121
Knauf AMF offers complete solution for healthcare
BRILLIANCE IS THE LATEST NEW WALL TILE COLLECTION FROM CRAVEN DUNNILL’S RENAISSANCE COLLECTION AND FEATURES A SPECIAL, HAND-PLASTERED EFFECT. THE APPEALING CHARACTER OF THE TEXTURED SURFACE IS ACCENTUATED IN AN EYE-CATCHING LUSTRE-GLAZE, WHICH SHIMMERS DISCREETLY.
The colour palette features pretty tones of milky blue, green, white, grey and ivory, whilst the play of light drifting over the gentle sheen of the lustre glaze produces subtle variations of shading.
Brilliance is offered in a contemporary brickstyled format 200 x 65mm and a classic, small tile format 100 x 100mm. There are five delicate colours: blue, ivory, green, white and grey.
Craven Dunnill is a major distributor of fi ne ceramic wall and fl oor tiles. Winner of 19 industry awards (The Tile Association) over the past 11 years, including Excellence in Distribution and Floor Tile of the Year 2016,
Craven Dunnill offers an unparalleled product range and level of service to customers. It supplies the kitchens and bathrooms sector, tile and flooring contractors, designers, architects, house builders and developers.
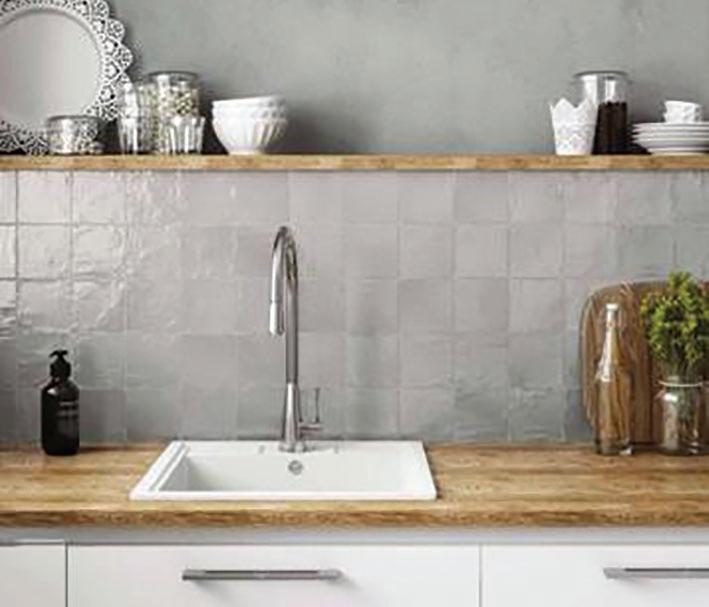
For further information: www.cravendunnill.co.uk or T: 01746 761611.
Craven Dunnill – Enquiry 122
Geberit Sigma and Geberit Omega frames and flush plates have added style and functionality to the washrooms at Bentley House care home in Hertfordshire.
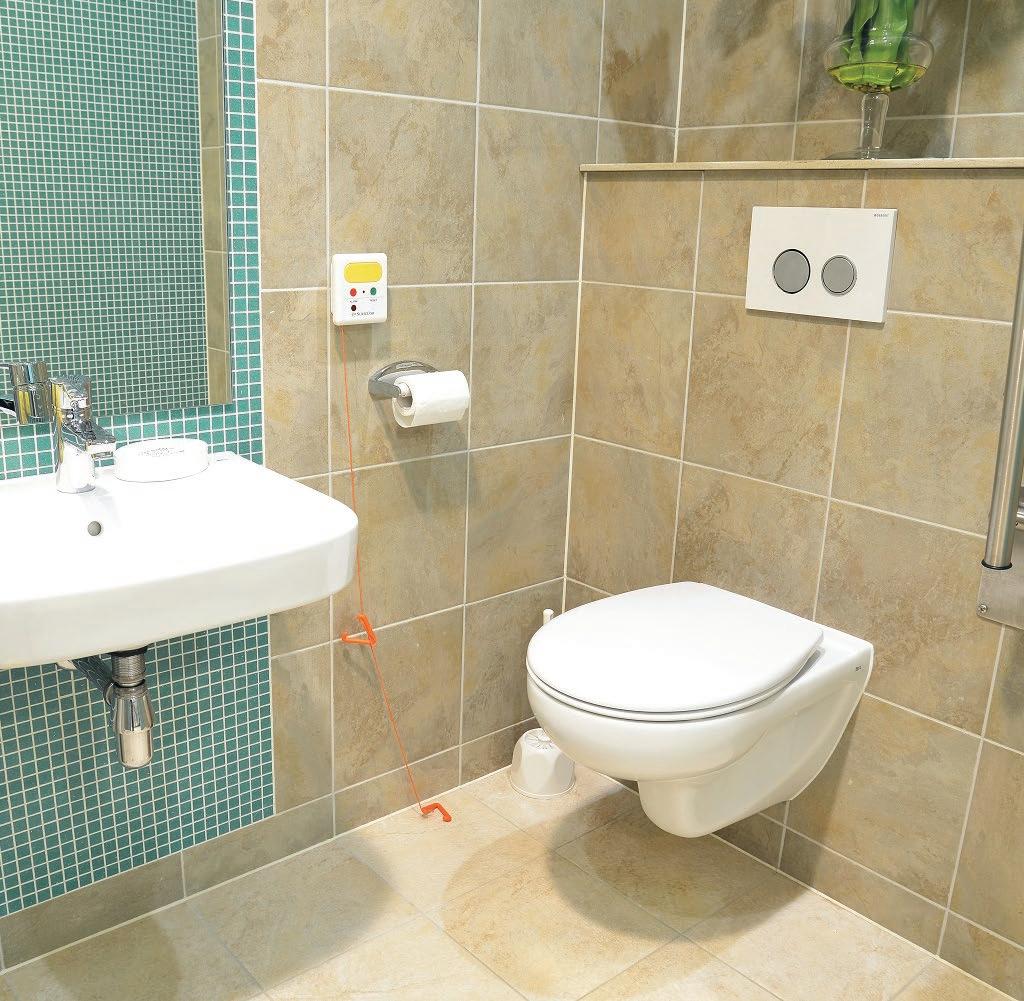
Specified with a white back-plate and chrome buttons, they create a stylish look, save water and are easier to use for those with impaired vision. Sue Dee, Interior Designer for Leisure Concepts, said: “The flush plates and frames tick all the boxes; they are simple and easy to use, the flush plates are clearly visible, robust, well made and stylish too.”
Geberit – Enquiry 123
Crown Paints is widening opportunities for specifiers to introduce its pioneering waterbased Crown Trade Fastflow system to exterior and interior projects.
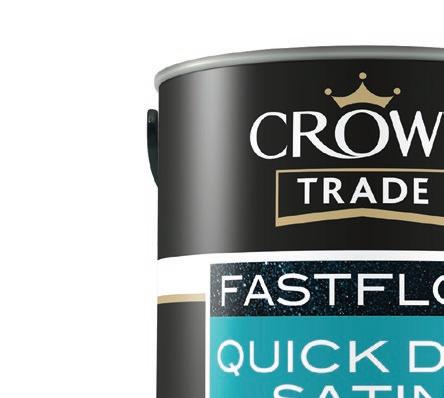
Following extensive research and development, the UK paint manufacturer is bringing a satin finish to its popular Crown Trade Fastflow range for 2017.It features advanced water based technology to offer the characteristics of a traditional solvent based product - with the benefits of a water based formulation. As a result the product delivers a highly professional, contemporary finish, fast drying performance and a low odour.

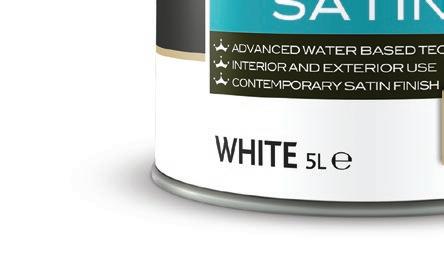
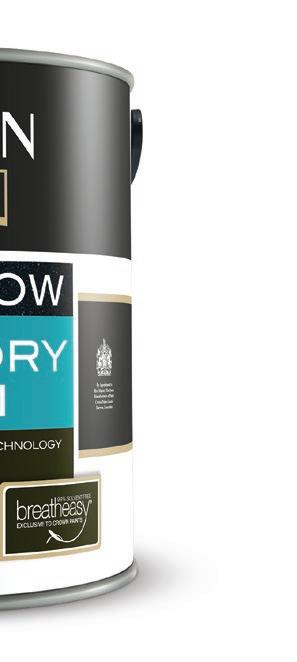
Crown Trade – Enquiry 124
Our attitudes to the bathroom has changed. No longer seen as purely functional, it has become an indulgent space in which we choose to linger, wallow and relax mind, body and soul. More and more square metres (and budget) are being dedicated to the bathroom, making it one of the most luxurious rooms in the home. With high-quality, timeless bathroom pieces, the right ambience and a little creativity, you can bring hotel-style luxury home.
These stunning Tubs from Hurlingham really do convey comfort, relaxation and luxury.
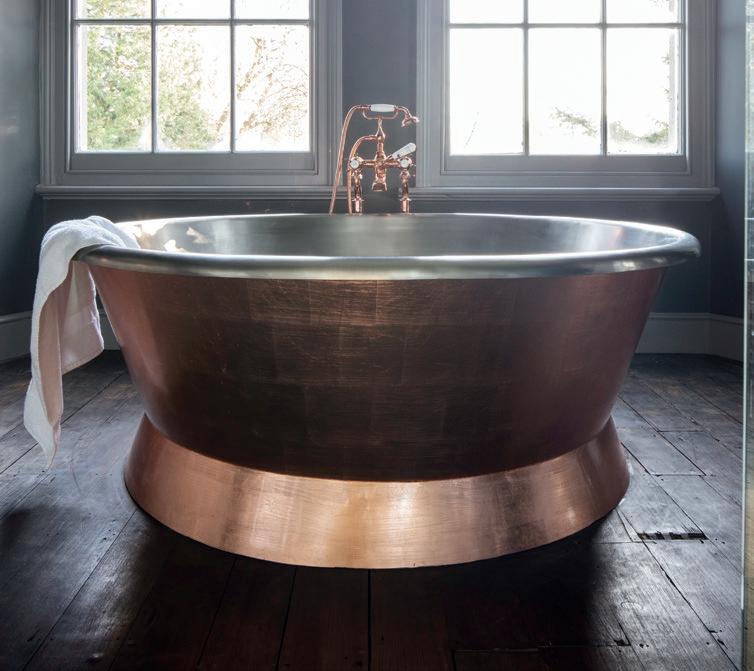
Hurlingham – Enquiry 125
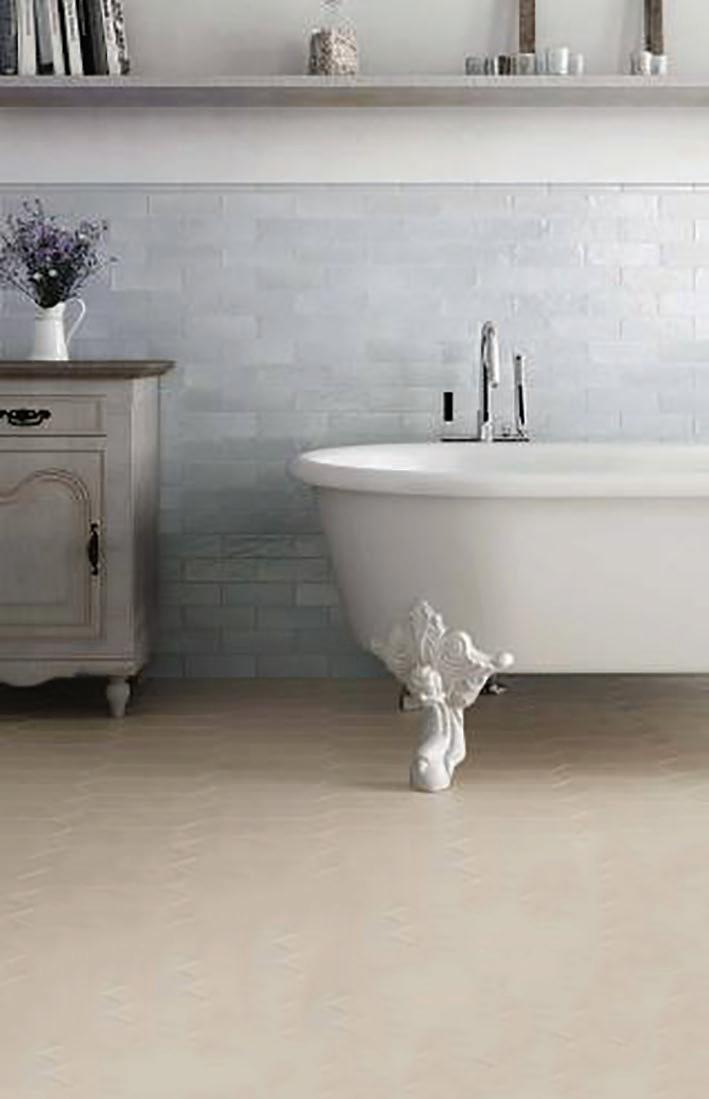


Tom Davies has been appointed EIMEA sales director at lift safety and communication specialist Avire.
“With a strong brand heritage in the lift industry, we will continue to grow by developing innovative new products, supported by increased investment in our local presence to ensure we deliver the very best service and support, and enhancing the customer experience,” said Tom. He joins Avire from Instron, where he was EMEA commercial director. He has a degree in Materials Engineering and Science from the University of Wales Swansea and experience in selling channels, strategic product marketing and innovation programmes.
Gilgen Door Systems has significantly improved the project support and advice available to architects in the London and South East region through the appointment of two highly experienced Specification Managers.
With many years experience covering the specification and sales of automatic pedestrian doors, Robert Workman and Grant Wisson will provide unrivalled support and advice for architects looking to specify the right door systems for their building projects. Their role will include identifying needs across a wide range of industries from healthcare, retail, hospitality, education, manufacturing and commerce.
The advice made available through the new Specification Managers will be vital in helping architects to specify solutions that are fit for purpose, taking into consideration the safety, legislative and operational performance needs of different buildings. Advice is provided throughout a project from design to installation. Gilgen Door Systems supplies a comprehensive range of high quality automatic doors and industrial doors suitable for any building project and provides NBS specifications, CAD drawings and BIM models for easy integration into architectural designs. Latest innovations include the PST insulated sliding door with U values as low as 1.1 and an attack resistant RC3 sliding door system.
For further information call 0800 316 6994 or visit www.gilgendoorsystems.co.uk
Only months after MRA Marketing was shortlisted for a record number of categories at the Construction Marketing Awards (CMA), the full service PR and marketing agency is a finalist in four categories at the prestigious, national Chartered Institute of Marketing’s (CIM) ‘Marketing Excellence Awards’.

The CIM Awards identify and celebrate outstanding marketing by organisations, individuals and teams nationally. MRA has reached the finals for ‘Best Use of Social Media’ for its work with IKO PLC on their #NoMorePotholes campaign; ‘Best Use of Data and Insight – Large’, for its ‘Builders Merchant Building Index’ with the Builders Merchants Federation and GfK, the leading international data and insights company; ‘Best Use of Digital Marketing’ with Brisant Secure ‘Ultion, the lock that sells doors’ and Agency of the Year for its consistent track record and outstanding results with strategic marketing campaigns that help companies grow. MD Lucia Di Stazio says: “We’re delighted to be a finalist in these four categories at the CIM Marketing Excellence Awards, and immensely proud to be competing with high profile brands like the BBC, Tesco and Salesforce. The judges include Google, LinkedIn, Mondelez and similar high profile organisations.”
One of the UK’s leading precast concrete manufacturers, Bison Manufacturing, has secured an order from construction and property services company, Willmott Dixon, to provide its units for the creation of a 1,000 space multi-storey car park for the all-new Lincoln Transport Hub.

The order will see Bison manufacture and deliver 25,000m2 of its 200m deep Hollowcore units, as well as a precast solution for the stair and lift shafts comprising 30 stairflights, 170 wall panels and 38 solid slabs to 3 cores.
Procured via Scape Group’s Major Works framework, the project is part of a £30m scheme led by the City of Lincoln Council, which will see the creation of a new, state-of-the-art bus station, retail spaces, a pedestrian plaza and improvements made to the existing Lincoln Central railway station.
Speaking on the project, Nick Heath, Operations Director for the East Midlands at Willmott Dixon said “This is a major project for the area, and it’s vital that all materials are of the highest possible quality. Having worked with Bison in the past we know that their units are manufactured to a consistently high standard, making them the obvious choice for the car park, which will feature exposed soffits.”
Mike Nelson, Sales and Commercial Manager at Bison added “We have extensive experience in delivering precast solutions to projects of this scale.
“Manufacturing our precast units offsite reduces both site labour requirements and construction periods. Furthermore, by manufacturing in controlled conditions ensures the projects exacting quality standards are achieved. We are delighted to be working with Willmott Dixon on this important scheme.”
Work began on site in September 2016, with Bison’s units scheduled for delivery in March 2017. The full project is expected to be complete by spring 2018.
For more information on Bison’s products and services, please visit www.bison.co.uk





The benefits of drainage and water management may be measured through a variety of elements. It has the versatility to meet project challenges head-on and can easily handle heavy-duty applications, detailed streetscape designs and sympathetic conservation schemes. In addition, advantages include excellent physical performance, pleasing aesthetic appearance, reconstitution abilities and overall life-long cost-effectiveness. With one of the largest drainage and water management product ranges in the UK and Ireland, FP McCann has become the first choice for architects, developers and building contractors.
