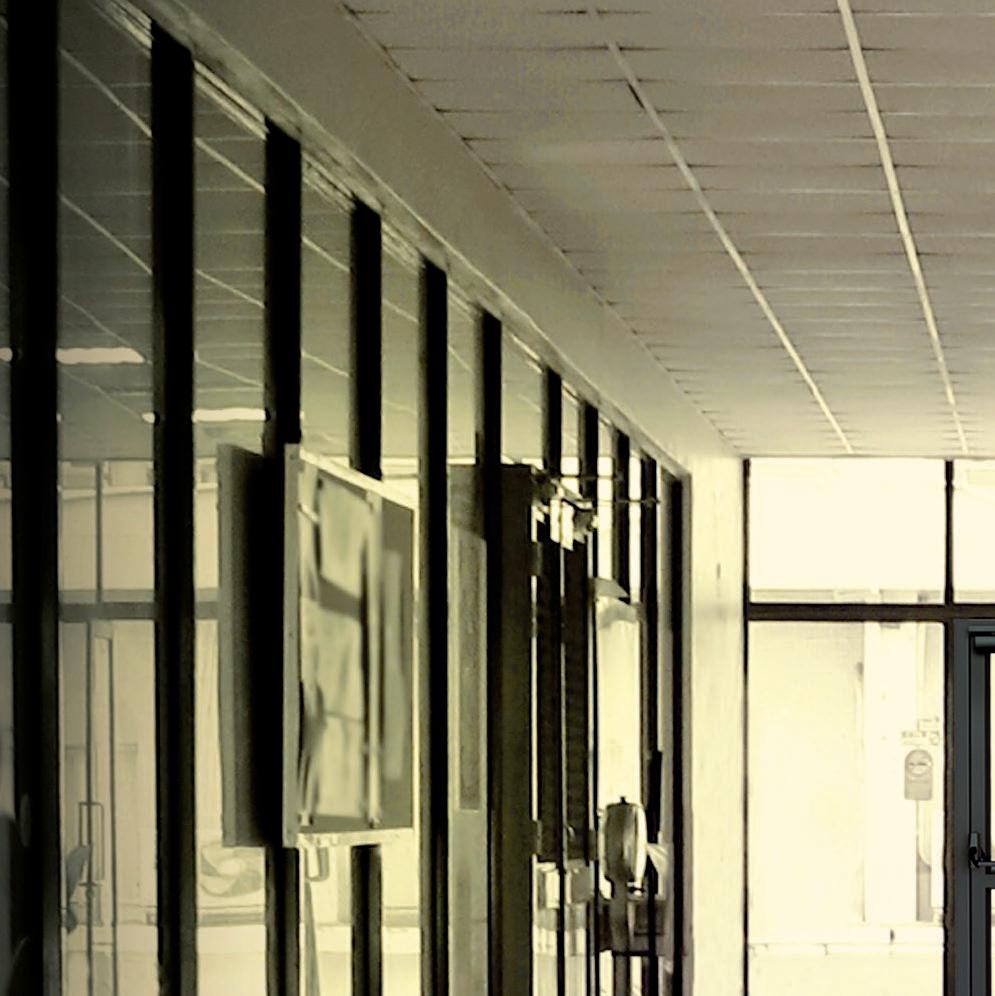

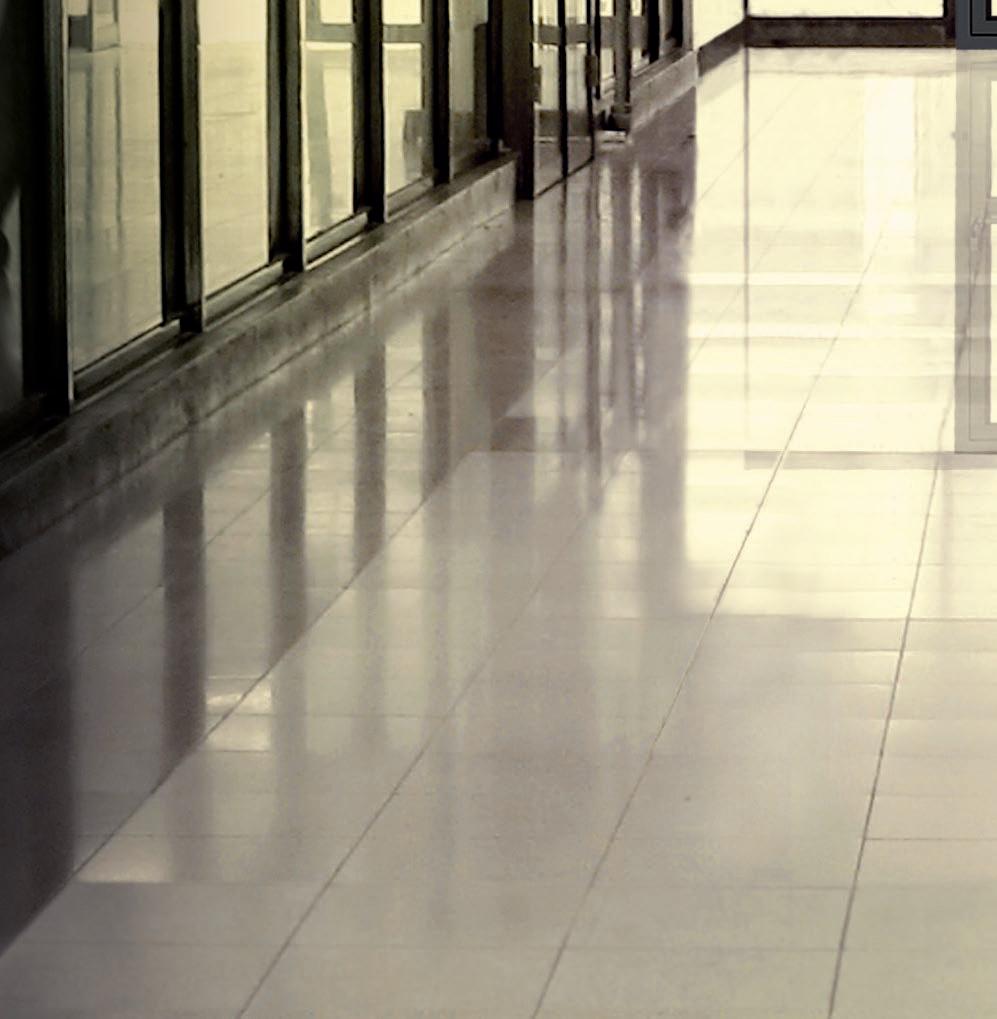











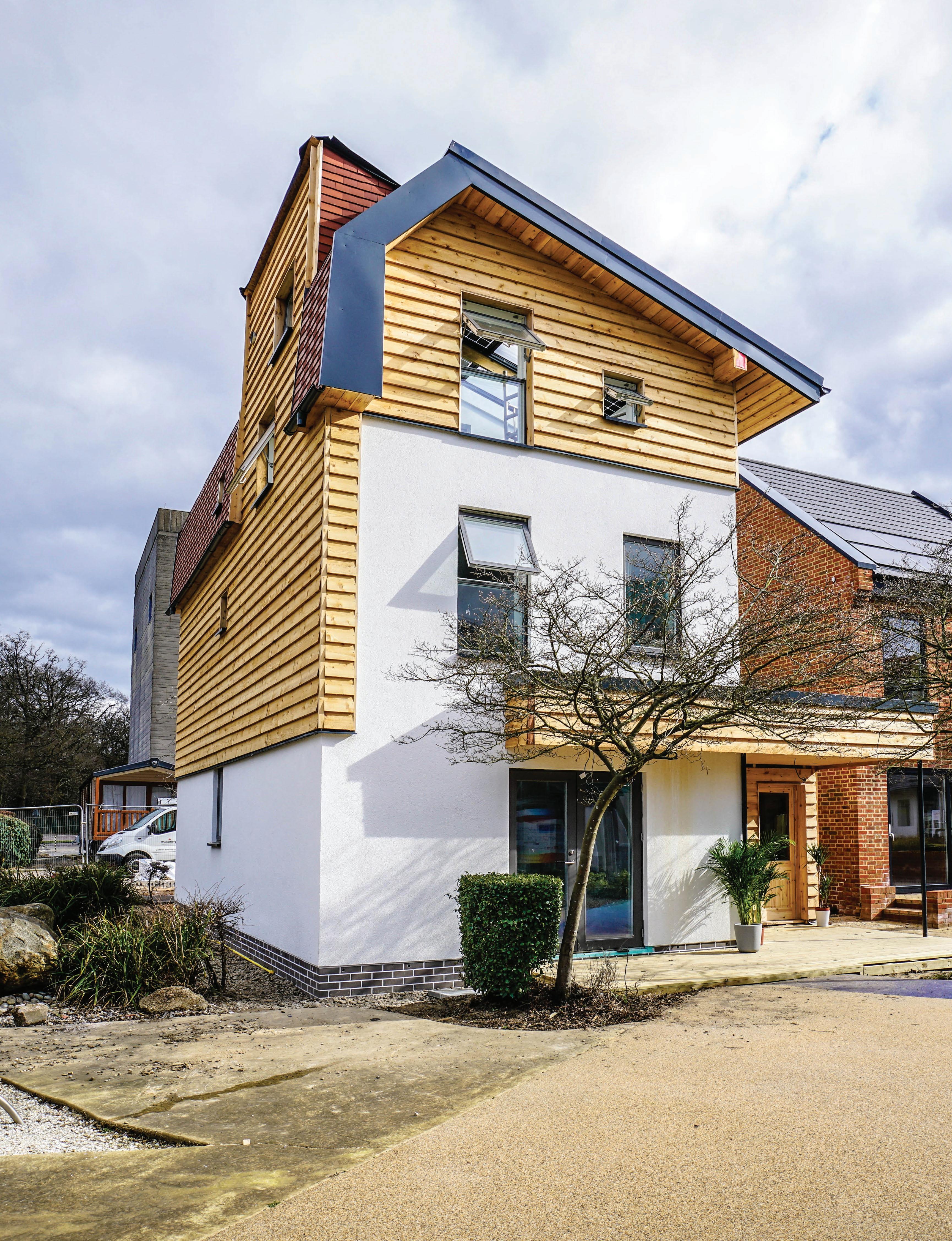
















Airtight, vapour permeable membrane.
Wraptite membrane is an external selfadhesive air barrier for walls and roofs. It provides an airtightness solution for all air leakage problems and it reduces installation complexity and time.
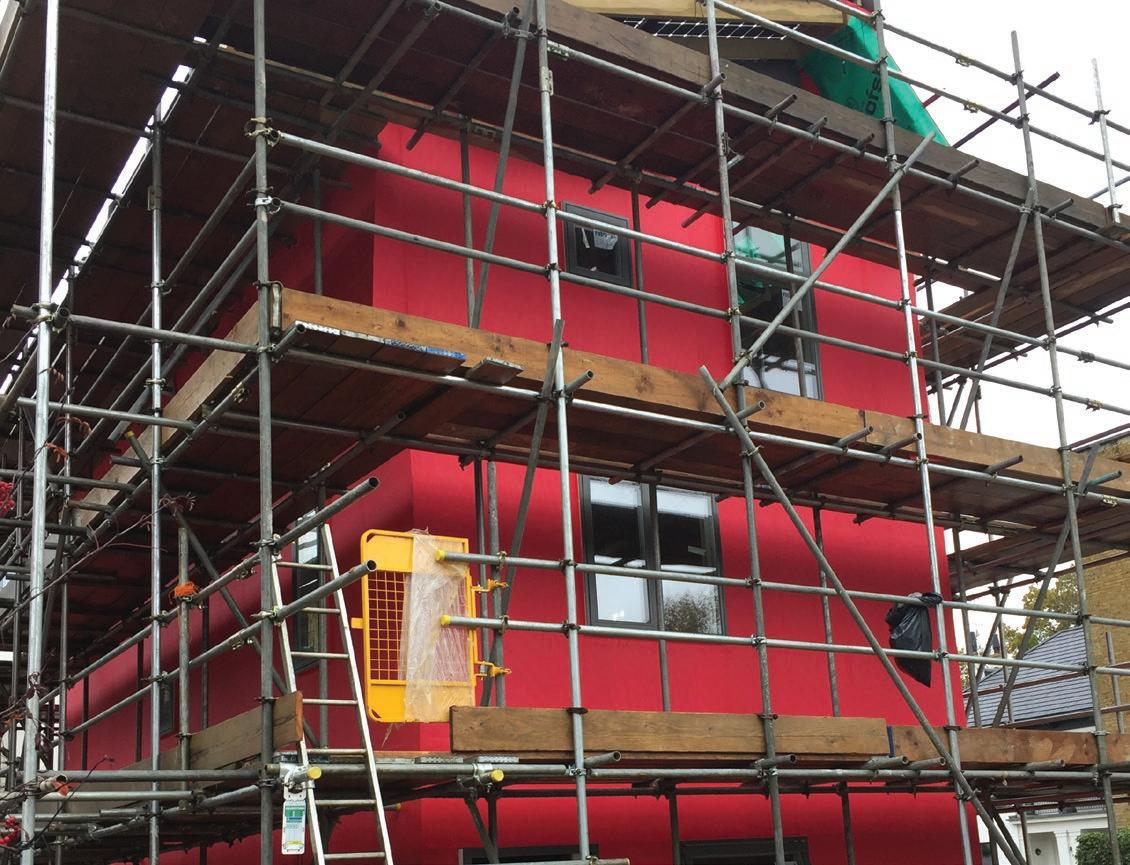
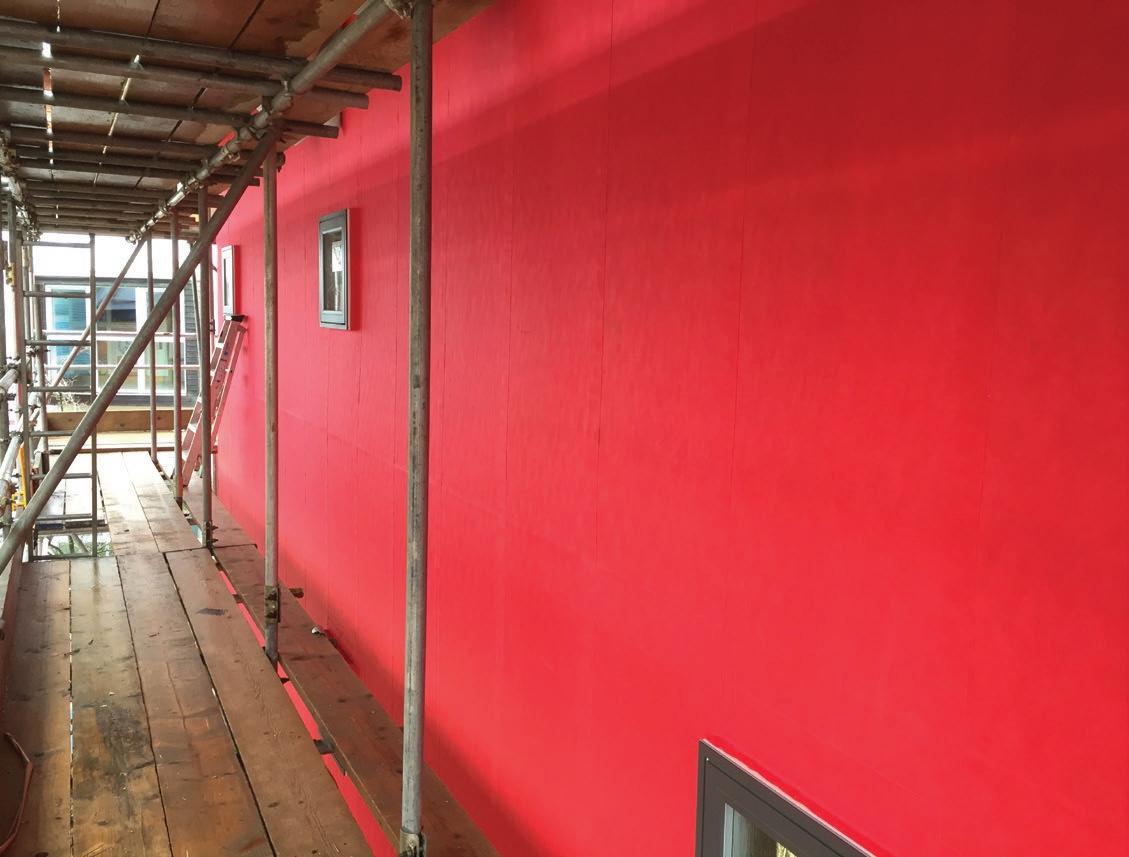
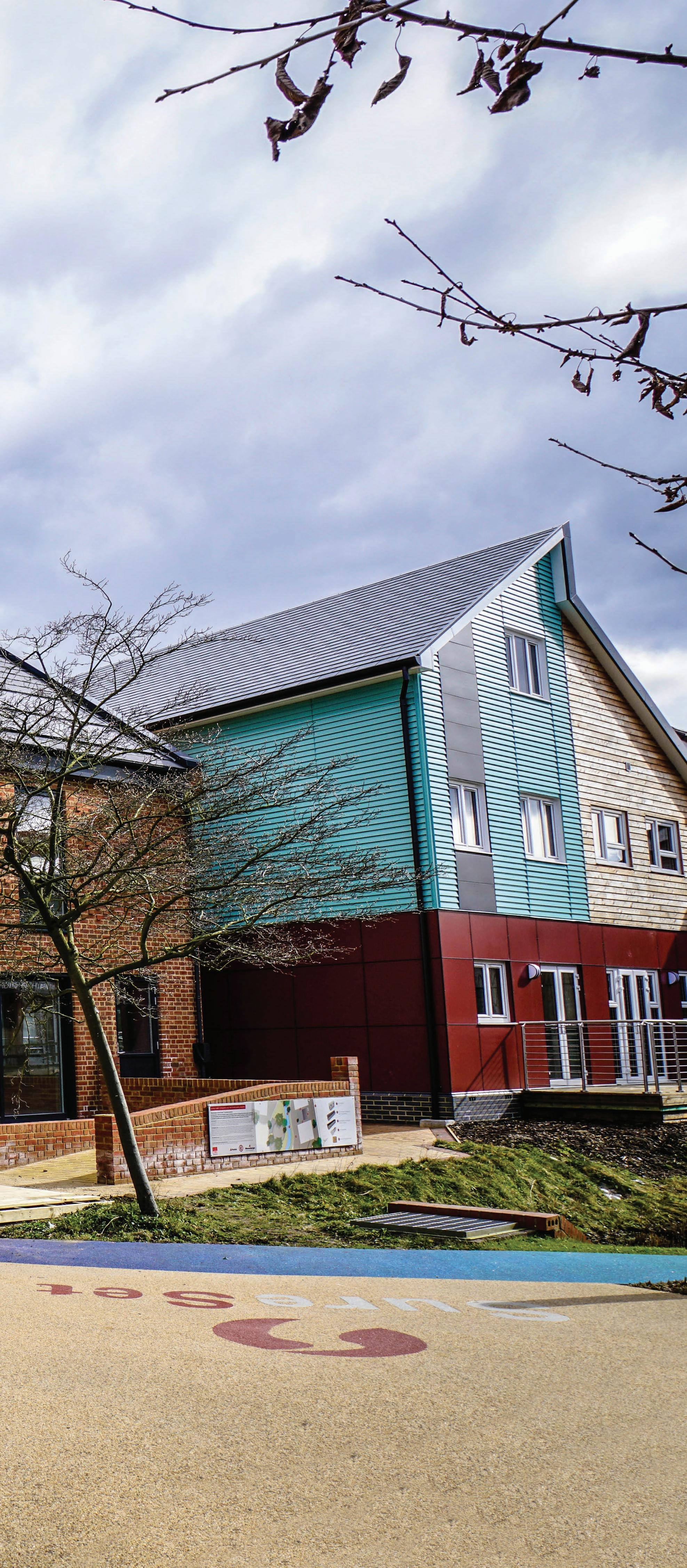
• Lightweight & easy to install
• Increased energy efficiency


• External airtight but breathable seal


SAM Trimax cladding, façade and roofline products – the next generation of fibreboard technology
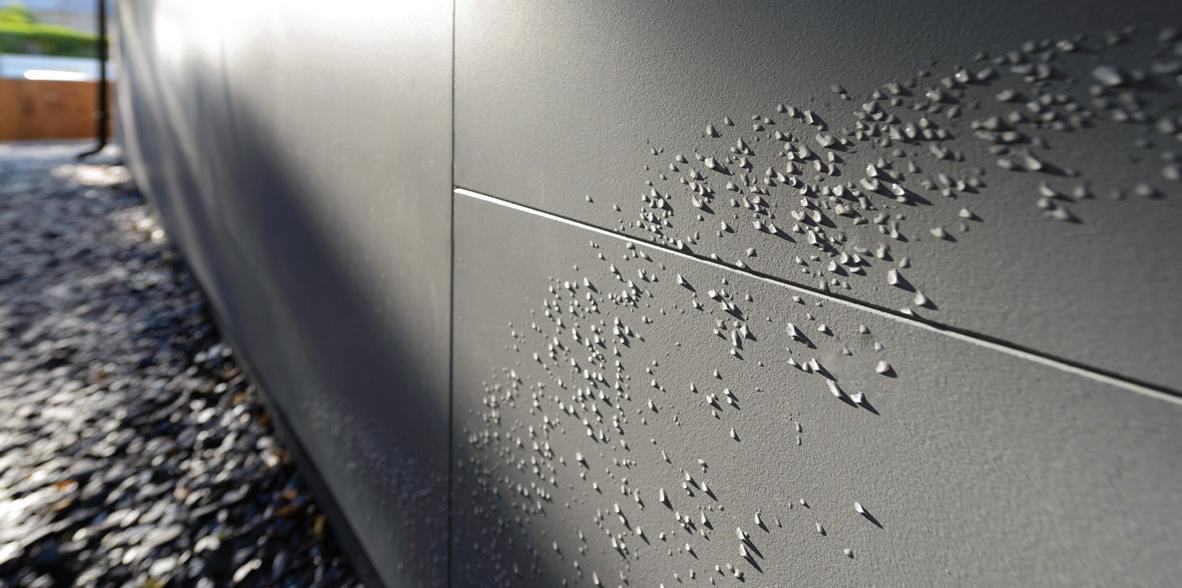

50 year warranty on core material
Paint warranty up to 10 years
Easy to install
RIBA Approved CPD available
It might seem a classic example of stating the obvious, but it says a lot about current Government policy that the following statement is necessary: There is life in UK construction outside of housebuilding .
You might be forgiven for thinking the UK’s construction industry is now dominated by housing if you rely on national mainstream media and the Government’s own PR machine for your news updates .
The housing market has undoubtedly enjoyed a welcome boost in the last five years Yet the mass of bold headlines and the Government’s own triumphant “Britain is building again” slogans are doing little to showcase exactly what is happening in UK construction .

This month we take a look at the commercial sector and the latest Glenigan & JLL UK Commercial Construction Index reveals that London has reached the highest level of commercial construction since 2008, with activity totalling £7 .4 billion in 2016 Q1 .
Generally, the construction industry remains cautious . However, a recent fall in costs has offered some rebound for the commercial sector . Elsewhere, Northern Ireland saw a 7 .1% increase, albeit from the smallest base in the sample . Of the English regions, activity slowed particularly in Yorkshire & Humber .
There are many reasons to remain optimistic; commercial construction activity in London and in many of the major regional cities remains solid . Major infrastructure projects such as Crossrail will also drive activity and with further projects in the pipeline there is positive momentum .
New orders activity from the ONS also suggests there will be continued growth in construction activity this year with new construction orders for commercial property increasing by 62% (Q4 2015) from their lowest point in Q3 2012 .
We are still witnessing too much uncertainty in the industry – not least due to the impending EU referendum . It is time to promote the wider construction industry, not just the part that grabs easy headlines .
Inspired by Boutique interior design and the latest catwalk trends, the Premdor design team incorporated four distinct themed ranges for the Portfolio collection - Natural, Exotic, Contemporary and Classic. With nineteen designs plus glazing options, the collection is versatile in both domestic and commercial environments.

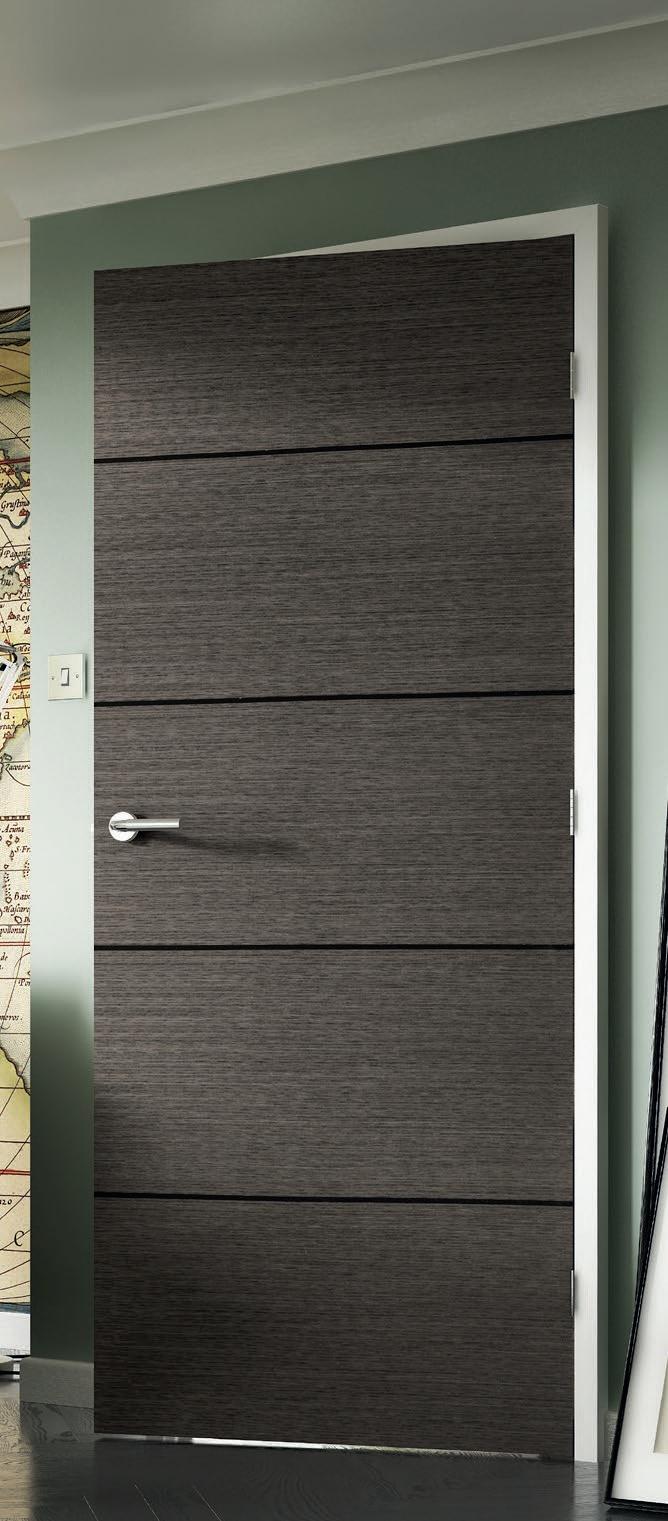
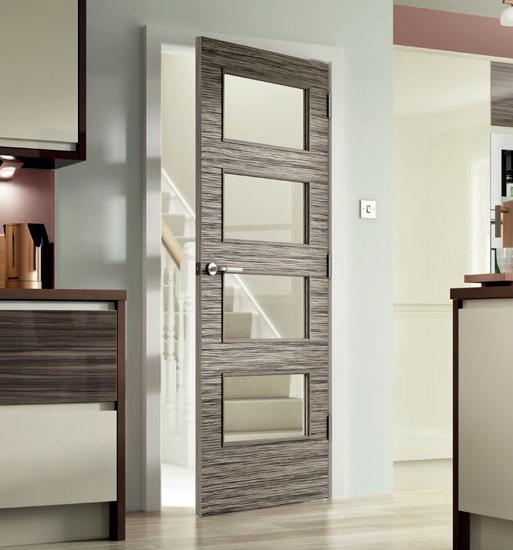
The ranges combine state of the art technology which creates consistency in grain pattern and colour whilst still allowing natural variation.
Delivering attention to the finest detail in finishing with co-ordinating lips, glazing beads and the use of the highest quality materials.
Available in 35mm and 40mm solid core, 44mm (FD30) and 54mm (FD60) fire door options.


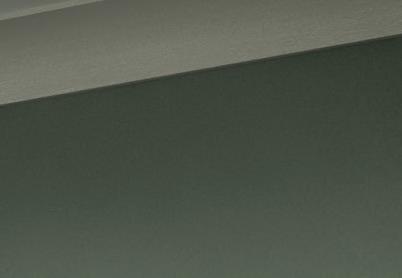

For a copy of our Portfolio brochure, or to request samples, please call 0844 209 0008





Birthwaite Business Park, Huddersfield Rd, Darton, Barnsley, S75 5JS
Email: ukmarketing@premdor.com www.premdor.co.uk/portfolio
PAUL GROVES // GROUP EDITOR
01952

There is life in UK construction outside of house building.

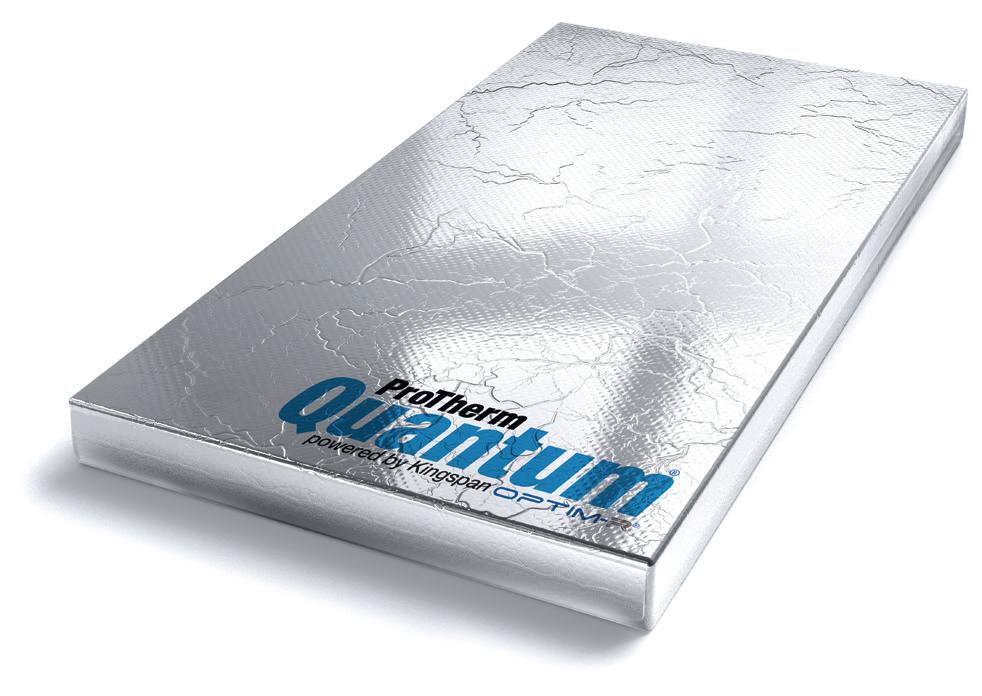
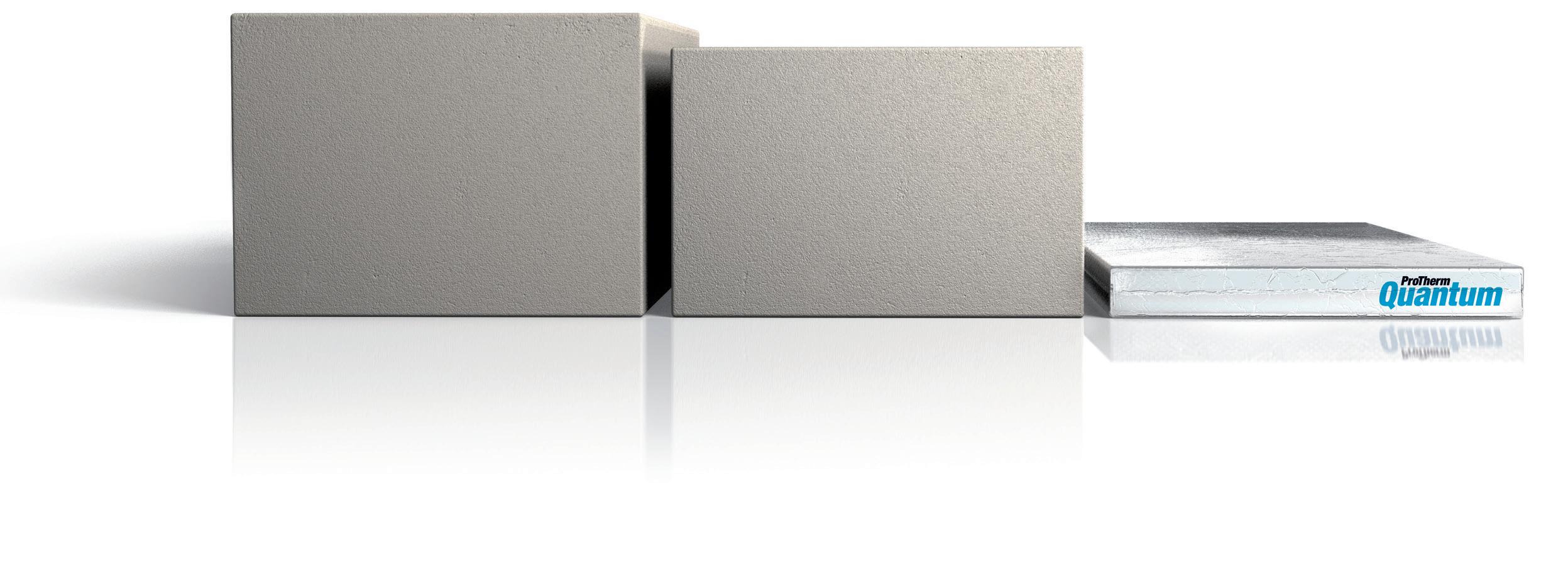
UK is the leading expert on high quality door locking and functionality In this issue, the company discusses how fitting the correct access control system can mean the difference between life and death for the occupants of a building, and why Abloy electric locks are the ideal compliant solution for panic and escape doors





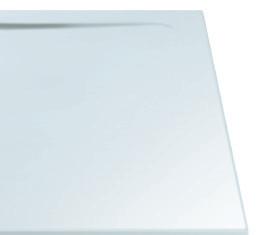
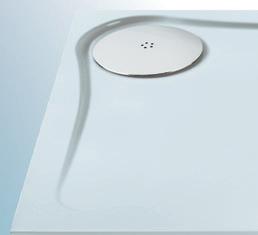



















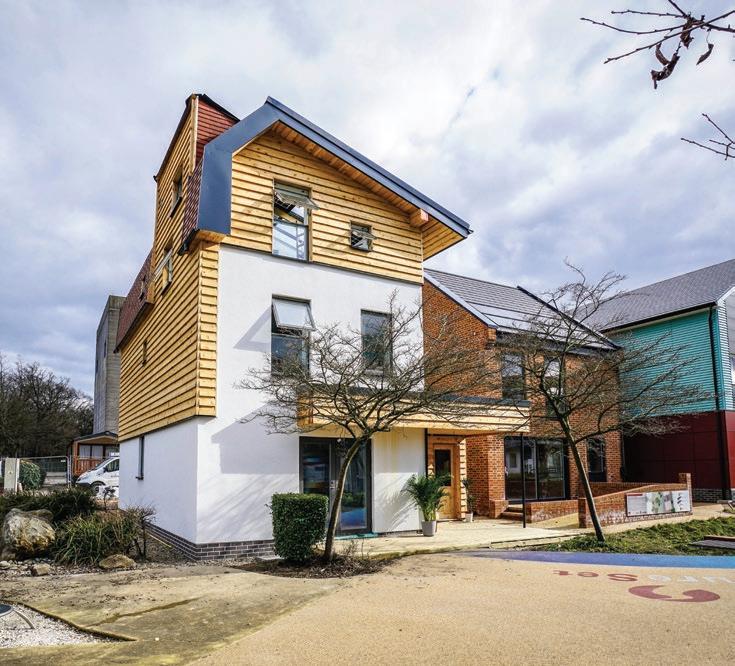









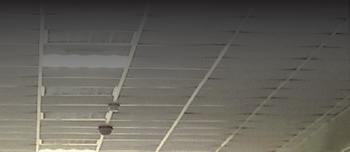







Marley Eternit, the UK’s leading manufacturer of roofing systems, has announced its acquisition of John Brash & Co, the largest timber roofing batten provider in the UK. The deal will see the creation of an unparalleled roofing solutions player in the UK.
In addition to roofing battens, John Brash also manufactures cedar roof shingles, non-slip timber decking and timber scaffold boards The entire John Brash business will become part of Marley Eternit, with the highly reputed brands, including the market-leading JB Red batten, being retained by the Company

The combined £200m business brings together two complementary companies, both of which are influential players, with highly regarded reputations in the UK construction market It also supports Marley Eternit’s commitment to its customer-led strategy to develop and sell a comprehensive roof system
Costain, Gentoo Construction, Robert Woodhead Ltd and Walter Thompson (Contractors) Ltd have each been awarded the prestigious title of Most Considerate Site at the Considerate Constructors Scheme’s 2016 National Site Awards.
This year marks the first time four sites have won the esteemed Most Considerate Site accolade, as a result of ‘value bands’ being introduced, enabling sites to be assessed against projects of similar value .
The value bands are: Under £500k; £500k to <£5m; £5m to <£10m; £10m and over, and the award-winning sites are:
• Denton Green Bungalows projectRobert Woodhead Ltd (under £500k)This project involved the construction of four new-build bungalows on a brownfield site in a recognised area of social deprivation in Broxtowe, Nottinghamshire
• Linthorpe School Extension and Refurbishment - Walter Thompson (Contractors) Ltd (£500k to <£5m) - This project was the construction of a singlestorey classroom and office extension in Linthorpe, Middlesbrough
• The Cheviots - Gentoo Construction (£5m to <£10m) - This project was the construction of a 40-bed extra care home, alongside six new bungalows in Ashington, Northumberland
• A556 Knutsford to Bowdon Improvement Scheme - Costain (£10m and over) - This scheme was the construction of a 4 .7 mile section of main road, together with associated bridges and underpasses in Cheshire
Projects registered with the Scheme must demonstrate an appreciation of the impact of their work on the community, the environment and their workforce, and this year was no exception with around 9000 sites eligible to win a National Site Award
Edward Hardy, Chief Executive of the Considerate Constructors Scheme, said: “These sites have shown truly exceptional performance, making tremendous efforts in going way above and beyond compliance with the Scheme – taking considerate construction to a new level .
“They have worked with enthusiasm and dedication to ensure that they showcase the very best of the construction industry, helping to make construction a more attractive career choice
“This year’s introduction of value bands underlines that no matter what size or scale of construction site, consideration towards the community, workforce and environment makes a marked difference in improving the image of the industry ”
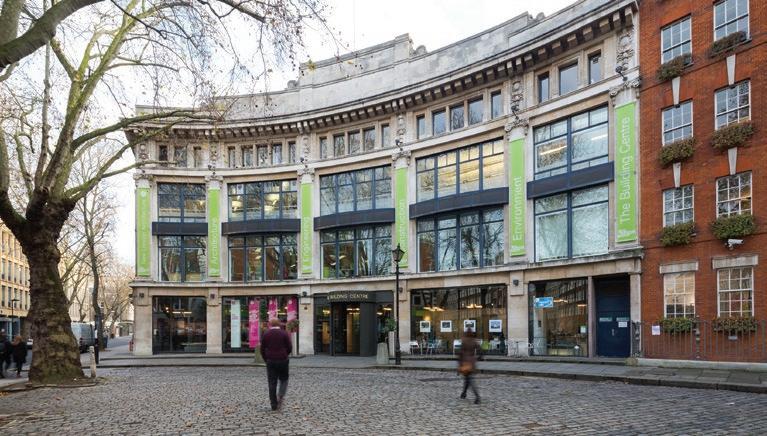
In a move to strengthen its customer support offering and brand presence in the South East, leading UK manufacturer
QRL Radiator Group has opened a dedicated product showcase at The Building Centre in London.
The new QRL stand will provide a permanent space for existing and new customers to meet with technical experts and explore the manufacturer’s marketleading range of domestic and commercial heating products
As well as QRL’s flagship hi-lo, Barlo and Warmastyle panel radiators – which boast the best heat output and efficiency on the market – the stand will display a selection of models from the popular Design by QRL portfolio It will also showcase bespoke heating and cooling solutions from Merriott (part of the QRL Radiator Group)
Whatever the project, you need quality and economy – which makes Schueco aluminium façades, windows and doors ideal for so many different applications. Such as offices and shop fronts, schools and colleges, housing association new-builds and refurbishments.



With energy costs increasing, everybody needs solutions that use good design, excellent engineering and unbeatable thermal insulation to deliver greater comfort and reduced running costs. www.schueco.co.uk

Network Rail has given its specialist transport property business, Network Rail Property, greater independence by establishing it as a property company with its own board which will approve investments in Network Rail’s estate and make decisions about the disposal of property assets.
The new structure and governance arrangement will enable Network Rail to ramp up its property activities to help generate £1 .8bn to fund the Railway Upgrade Plan by disposing of various assets . It will also provide greater focus on plans to deliver land for housing, while continuing to generate income from Network Rail’s other property assets to reinvest into the railway .
The creation of a property company with its own board will mean that Network Rail can focus on its core business of running a safe, reliable and growing railway while the property board can be given a clear mandate to accelerate the release of value from the property portfolio .
David Biggs, managing director of Network Rail Property, said: “Our new property company will have greater powers to unlock land for homes, drive economic growth in towns and cities and reinvest money into the rail network to help fund the Railway Upgrade Plan . It will mean that investment or asset disposal decisions can be made at the right level within the organisation in a timely way while ensuring appropriate oversight is in place .”
This decision follows earlier announcements that Network Rail will generate an extra £1 .8bn to help fund the Railway Upgrade Plan
Initial planning permission for 255,032 new homes was granted in England in 2015 – up 57% from a low point of 162,204 in 2009 - HBF and Glenigan’s latest Housing Pipeline report shows.
Permissions have risen steadily every year since 2009, with actual housing supply also increasingly markedly over the past two years as more of the permissions are progressed to the point that infrastructure work can start and house builders can begin building new dwellings
Over 180,000 new homes were added to the housing stock in 2014/15 – up 22% on the previous year - as house builders increased output in response to the rise in demand for new homes
Many of the permissions counted in the report still have many hurdles to cross as they navigate the complexities of the planning system before actual building work can get underway – for example discharging planning conditions . The industry continues to urge Government to streamline the planning process and ensure Local Authorities have the capacity to deal with the volume of applications now being processed so builders can get on to more sites more quickly
Stewart Baseley, Executive Chairman of the HBF, said; “The number of planning
applications now being submitted demonstrates the commitment of the industry to deliver further increases in housing supply .
“This is a further sign that house builders continue to step up investment in future housing supply but we need to see these permissions being processed to the stage where we can get onto site and start building more quickly and really start to meet demand for housing .”
Allan Wilén, Economics Director, Head of Business Market Intelligence at Glenigan said the rise was driven by an increase in the number of private housing units approved .
“The expanded development pipeline will help housebuilders to meet any strengthening in demand from house buyers,” he added . “Furthermore the rise marked rise in approvals in the Midlands and North of England last year demonstrates that the recovery in housing market activity is becoming more established across the country .”
Proposals announced earlier this year by the Government to introduce competition into the planning process and ‘fast-track’ approvals could eventually lead to permissions being turned into actual building work more quickly .
Edinburgh’s ambition to provide more luxury accommodation for future visitors received a major boost today, after work started on a new £20m four-star hotel in the city’s Old Town.

The 98 room boutique hotel is the first venture in Edinburgh by European operator, the Carlton Hotel Collection, and is being delivered in partnership with The EDI Group Ltd
Having received international recognition at MIPIM Future Awards for its innovative design plans to create a building that complements its historic surroundings, the development will
transform a key under-used site on Market Street, located next to Craig’s Close, which has remained vacant for more than 50 years .

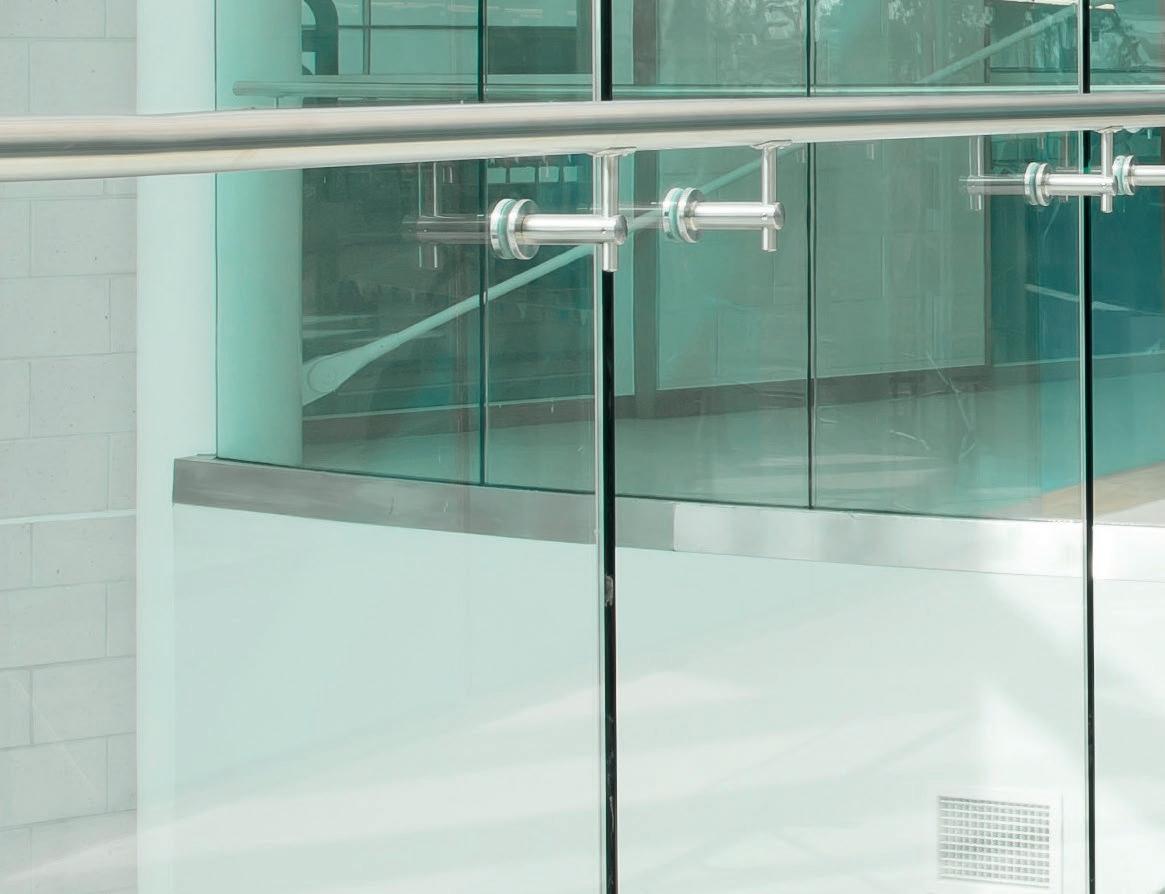
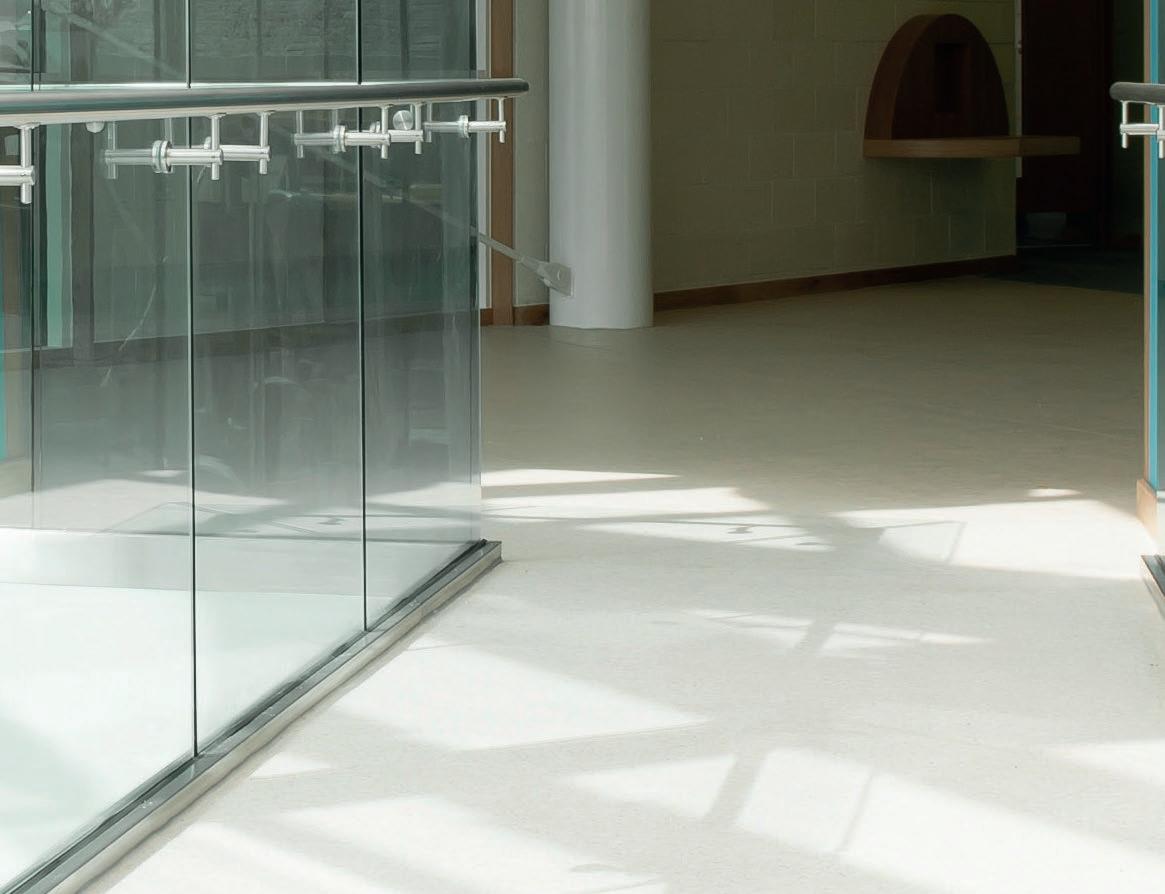



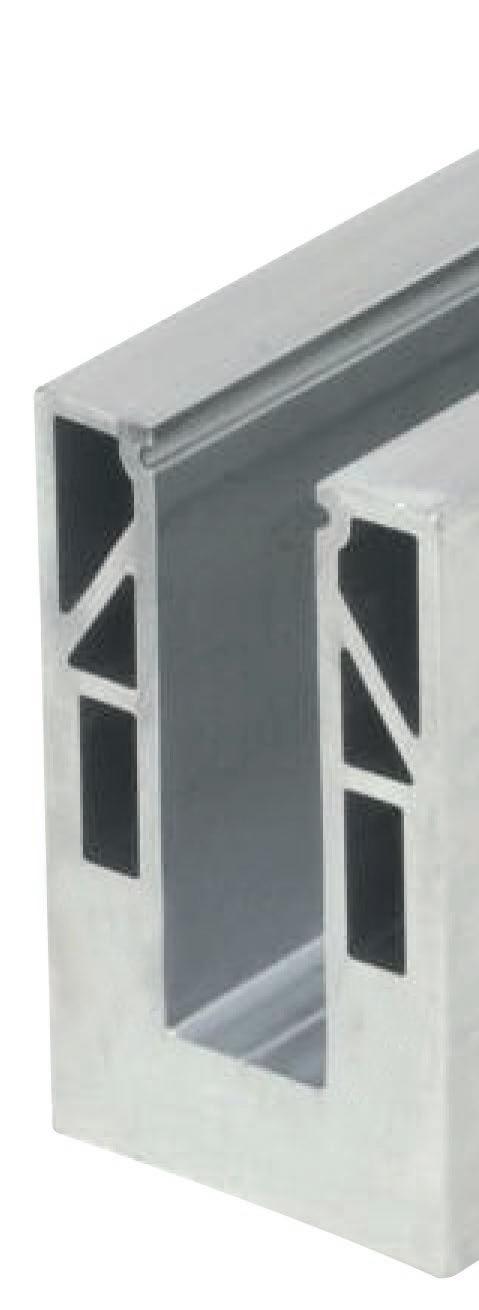

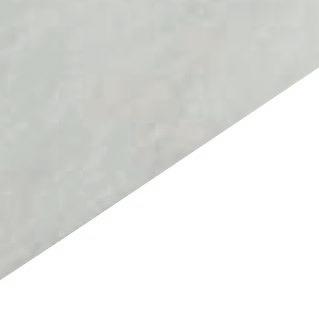
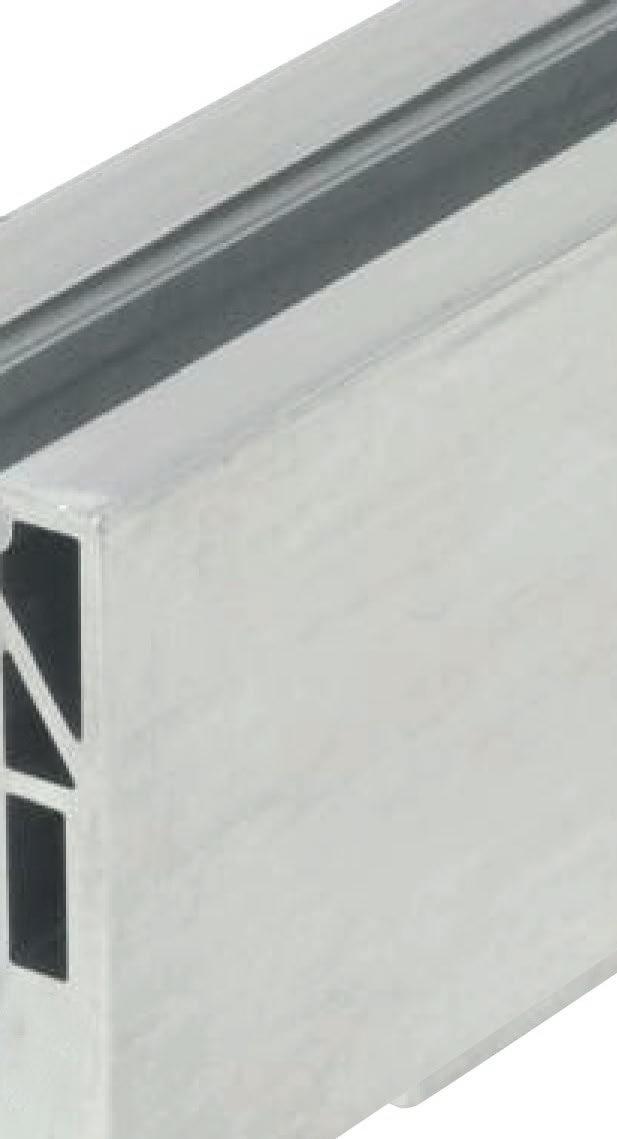



Howells Patent Glazing is pushing for a record year for the third year in a row. The firm hopes that their latest product launch, a new stock roof sized roof light, will contribute to sales growth and the firm’s biggest year for turnover yet.
Howells’s new slim line roof light bar, which offers thermal efficiency without compromising on style and design, is a great way to harness the liberating power of glass, bringing light and space into any environment The bar was developed by the Director of Howells Patent Glazing, Gary Howells, and the process involved using innovative design technologies, structural engineers and several trial makes
Tracey Jackson, Marketing Manager at Howells Patent Glazing said: “We seemed to be having a lot of requests for bespoke roof lights, in similar sizes, where the builder had flexibility in the actual finished size “Our new slim line roof light has all the aesthetics of our original standard design, but is lighter as it uses a slimmer bar, which in itself gives improved light ”
According to the sales team at Howells Patent Glazing, their latest product has proved to be a great option to those with tight turnarounds, but still requiring a ‘made to order’ product Aesthetically, it is similar to the firms bespoke range, but as it is ready built in more popular sizes and thus cuts down on the manufacturing time
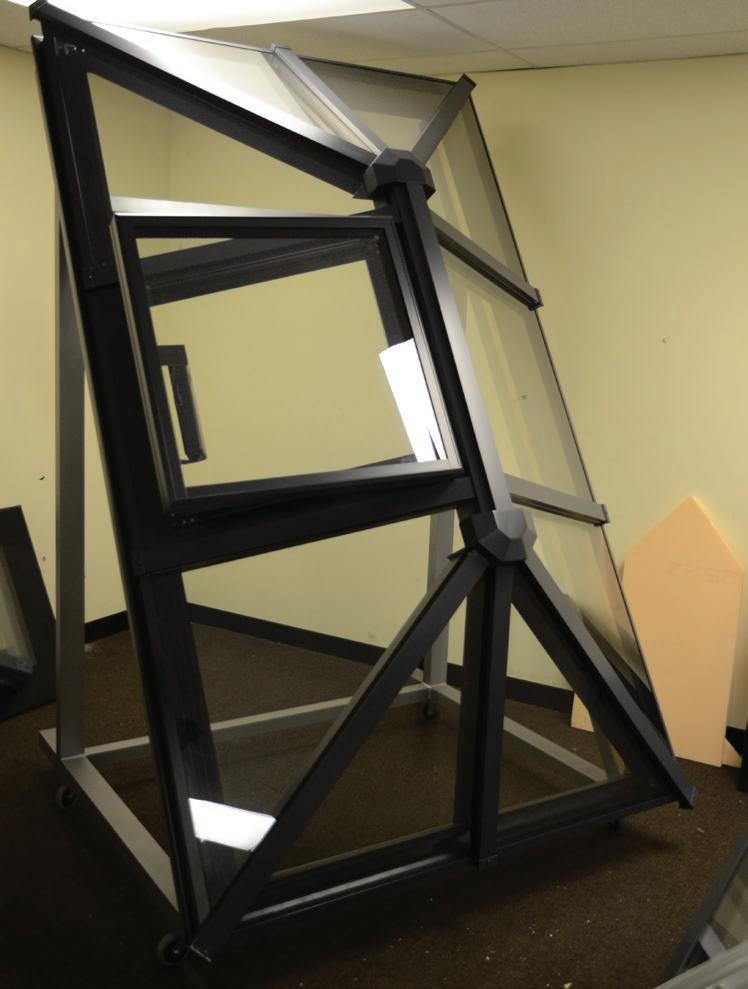
After a subdued start for construction in 2016 the industry picked up the pace in March, with £6.1 billion worth of construction contracts delivered.
This is the highest figures of the year to date which was particularly influenced by the continued strength of the residential sector
According to the latest Economic & Construction Market Review from industry analysts Barbour ABI, total construction contract value figures for March were almost 10% higher than in February Alongside the improving figures, residential construction contract values were worth £1 9 billion in March, 31 per cent of the total amount of contracts for the month
The positive news from March continues as the commercial & retail sector increased its monthly contract value by 25 per cent and Infrastructure by 30 per cent, which is an extra £500 million of contract value compared to February .
Commenting on the figures, Michael Dall, lead economist at Barbour ABI, said: “It’s encouraging to see the industry pick up the pace after a lacklustre start to the year Housebuilding once again continues to storm ahead in the industry, as housebuilders continue to try to keep pace with the demand and appetite for new housing
“With both the commercial & retail and infrastructure sectors increasing their levels of activity in March, it would be good to see this continue and take some of the pressure away from private housing, which has been the only sector that has continually grown and at times propped up the industry in recent years
“With the EU referendum looming, this will be interesting to follow over the coming months to see what affect it will have across the construction sector as there is anecdotal evidence to suggest this is starting to make an impact on investment decisions inside the boardrooms of construction firms ”
A new community of older people in Southam, Warwickshire, is celebrating after marking the official opening of their new homes in the town centre.
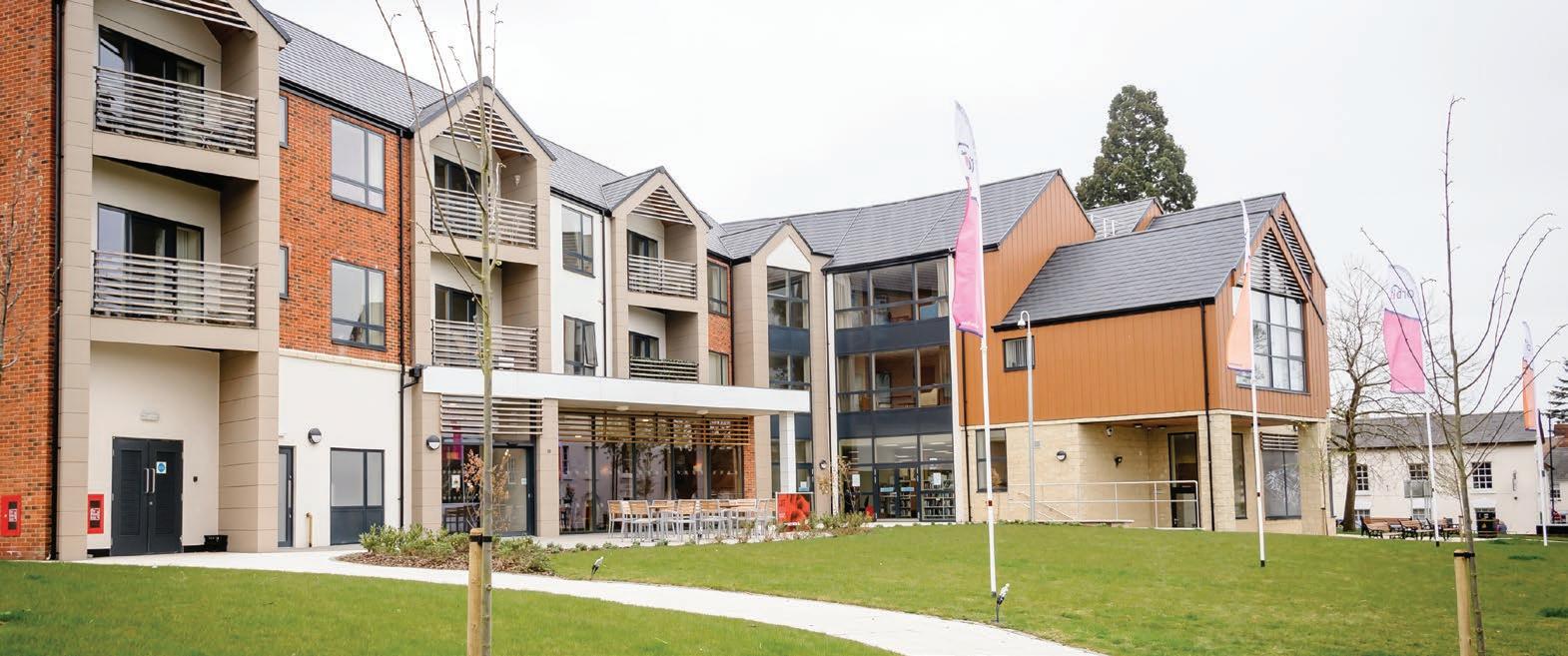
Tithe Lodge is Orbit’s newest independent living with care scheme designed for people aged over 55 With 75 modern one and two bedroom apartments available through a mix of shared
ownership and affordable rent, and 24/7 on site care facilities, Tithe Lodge offers customers an affordable and active lifestyle in their later years
Designed by the award-winning Walker Troup, built in partnership with Leadbitter, a Bouygues UK company, Tithe Lodge was recently shortlisted for the Pinders Healthcare Design Awards
Clever, original and inventive. This is an exciting time for building design and construction. And with high performing projects, such as Staffordshire Energy Recovery Facility (pictured), we’re excited to be part of the modern industrial revolution.
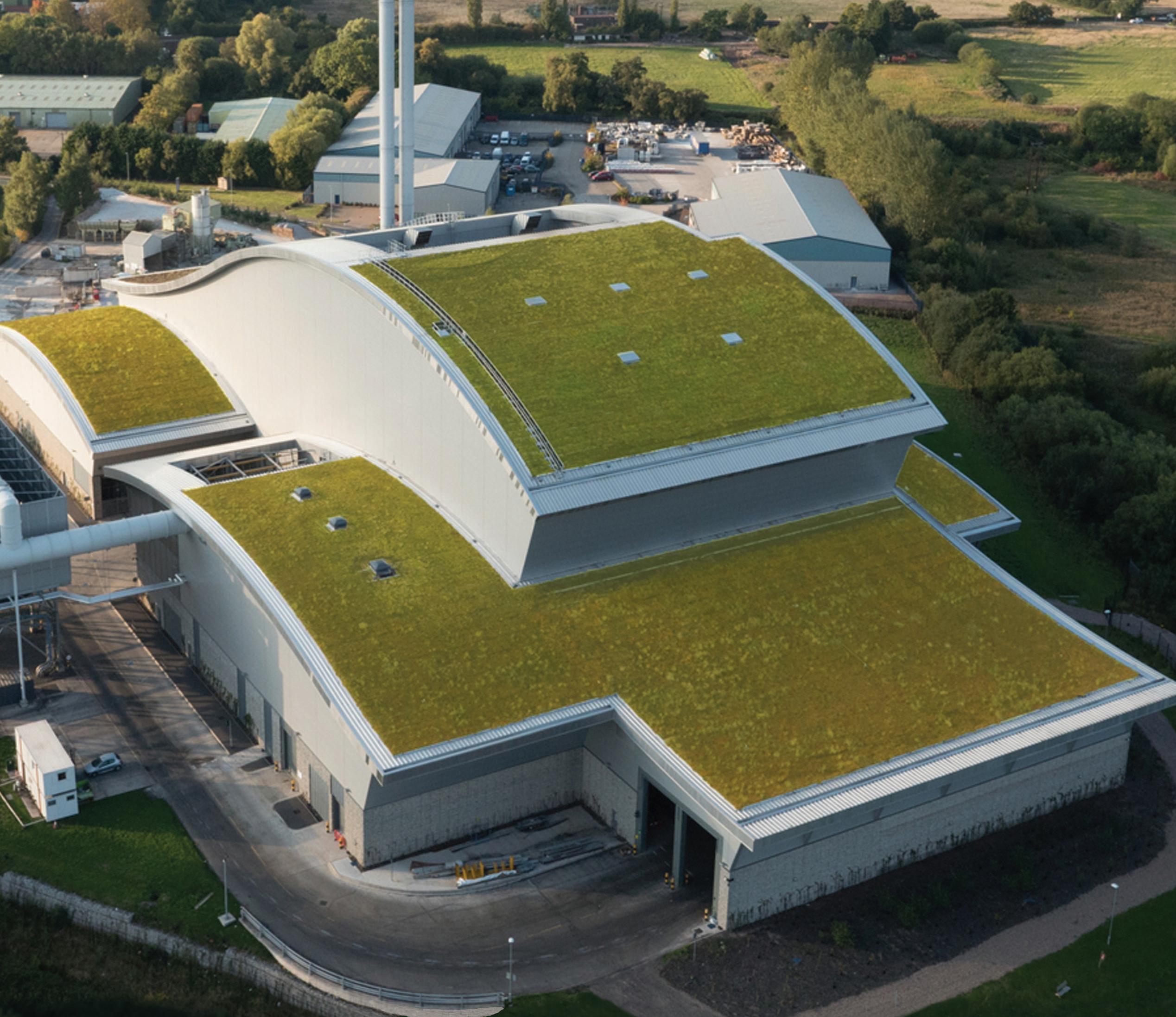
As a UK manufacturer with a culture of innovation we’re continually developing and refining our roof and wall products to meet the changing and challenging design and project management requirements facing today’s construction professionals.
Our Elite Systems provide a complete package with a range of external profiles and a choice of colours and finishes. They are available with a system guarantee of up to 25 years and combine exceptional thermal and acoustic efficiency with trusted fire performance and minimal environmental impact. Elite Systems are also convenient, helping to meet demanding build times with speedy installation and providing all relevant system components to site in the same delivery.
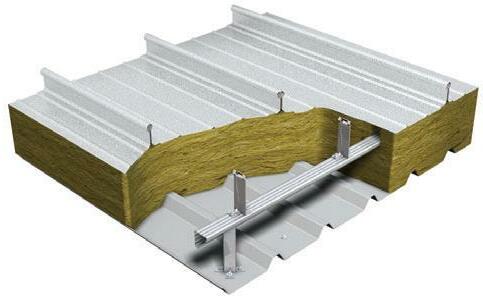
A culture of ingenuity is present throughout our supply chain, with Elite Systems using only Colorcoat HPS200 Ultra® and Colorcoat Prisma® pre-finished steel from Tata Steel. These Colorcoat® products come with the Confidex® Guarantee for the weatherside of industrial and commercial buildings, offering extended cover for up to 40 years. Colorcoat ® products are certified to BES 6001
Responsible Sourcing standard.
If you‘re looking for genuine ingenuity, discover Elite Systems.
HPS200 Ultra,
Colorcoat Colorcoat Prisma and Confidex are registered trademarks of Tata Steel UK Limited.GLASS HAS PLAYED AN IMPORTANT ROLE IN INTERIOR DESIGN FOR CENTURIES, BUT IT IS ONLY RELATIVELY RECENTLY THAT DESIGNERS HAVE COME TO RECOGNISE ITS POTENTIAL AS A VERSATILE, COST EFFECTIVE SOLUTION FOR ALL MANNER OF APPLICATIONS. JOANNA LUSH, BUSINESS DEVELOPMENT MANAGER AT GX GLASS, EXPLAINS.
Architects and specifiers can now achieve high quality designs with glass that were previously impossible, and manufacturers and processors continue to make advances that broaden the scope for its use in interior design, inspiring a flurry of brilliant new ideas for innovative applications.

At the heart of the glass revolution are the new processes and surface treatments . Where once designers thought only in terms of the way glass could be used with gilding or sandblasting to produce a bespoke design, they now use glass as a substrate in the same way an artist uses a canvas, adding colour and texture from the myriad of processes available
These processes have been championed by the many independent glass companies whose products are increasingly used for bespoke designs Where off-the-shelf solutions were once the norm, in the post-recession marketplace customers know they can get affordable, bespoke designs, and this has led to products such as back-painted glass gaining significant market share in recent years
With such boundless design possibilities, there is a danger of alienating customers by bamboozling them with choice For this reason, it is important for manufacturers to pay close attention to emerging trends in colour and pattern, and offer simplified, accessible ranges to those who need guidance for their projects, but also offer enough scope to meet demand from the specifiers who want a bespoke idea brought to life
As long as the design idea is within manufacturing tolerance, we find ourselves fortunate enough to be operating during a time when almost any idea can be translated into glass
Given the requirements for building designs to be more environmentally conscious now than ever before, perhaps the most important qualities that modern glass products can offer to architects and designers are longevity and sustainability Few materials used in modern interiors can last so long and are so readily recyclable, and in recent years glass coatings have taken significant steps forward to become more environmentally friendly
For this reason, glass is being specified more widely, and utilised in exciting new ways
The ability to print images of textures onto glass such as marble, grass, or wood means that glass can be used as a cost-effective alternative to the more expensive raw materials, and the advances in ceramic inks means that the print is durable and can’t be scratched off
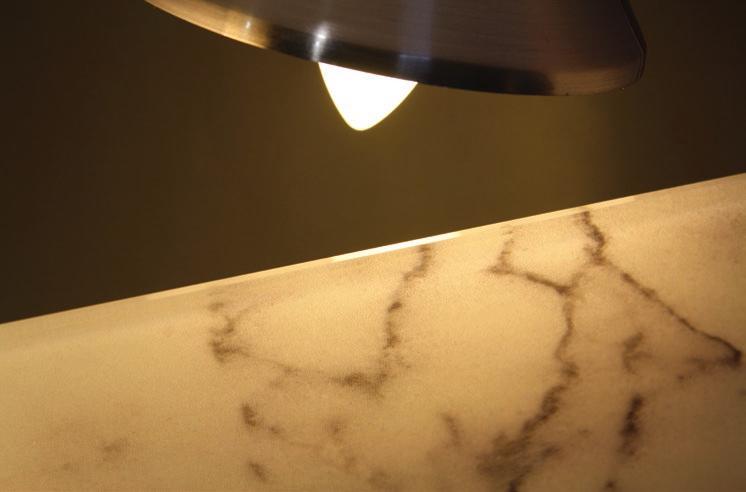
We regularly create products that continue design themes from other elements of a space, such as company logos or textile patterns, translating them into feature walls, breakout area cladding, or desk partitions The ability to use textiles, printed interlayers, and even crystals in laminated glass also provides a hardwearing alternative to similar visual products
As the demand for glass products continues to rise, and the science behind new glass innovations continues to push at the boundaries of what is possible, the future for designers who take advantage of this perfect storm looks increasingly bright
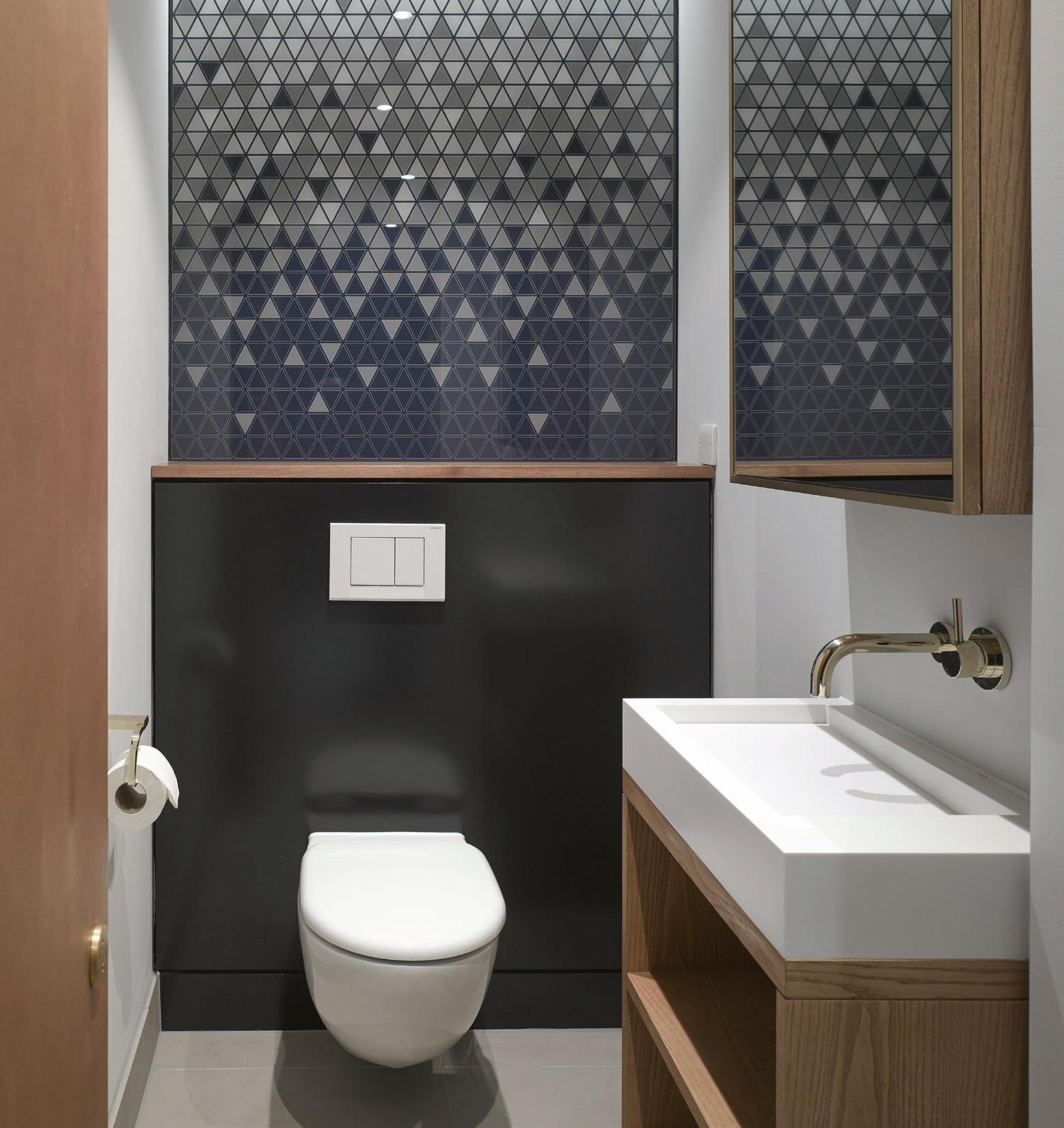


Universal Design – made in Germany: At only 7cm high the Powerturn swing door drive opens even large, heavy doors with leaf widths of up to 1,600 mm or leaf weights of up to 600 kg. GEZE’s powerful model is also the perfect solution for re protection doors up to 300 kg. It provides optimum creative freedom for planners and architects and at the same time, access for all. Due to its unique Smart swing function, even the manual opening and closing is child’s play.








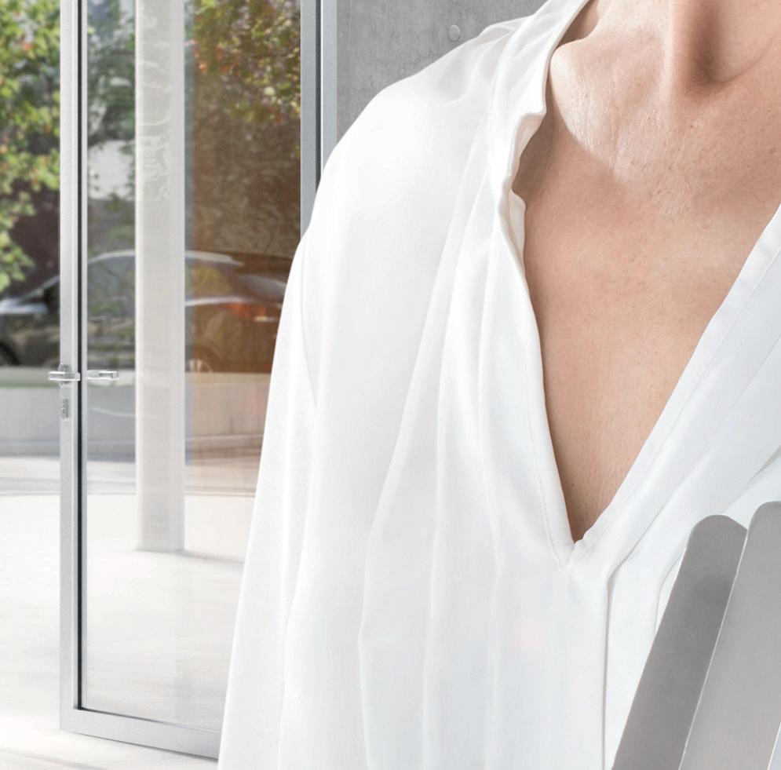
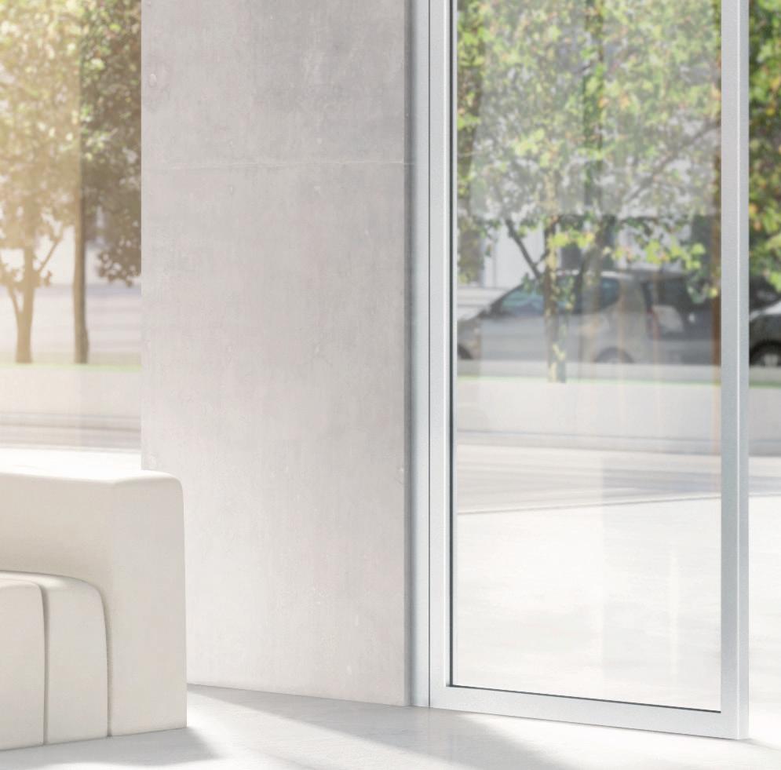
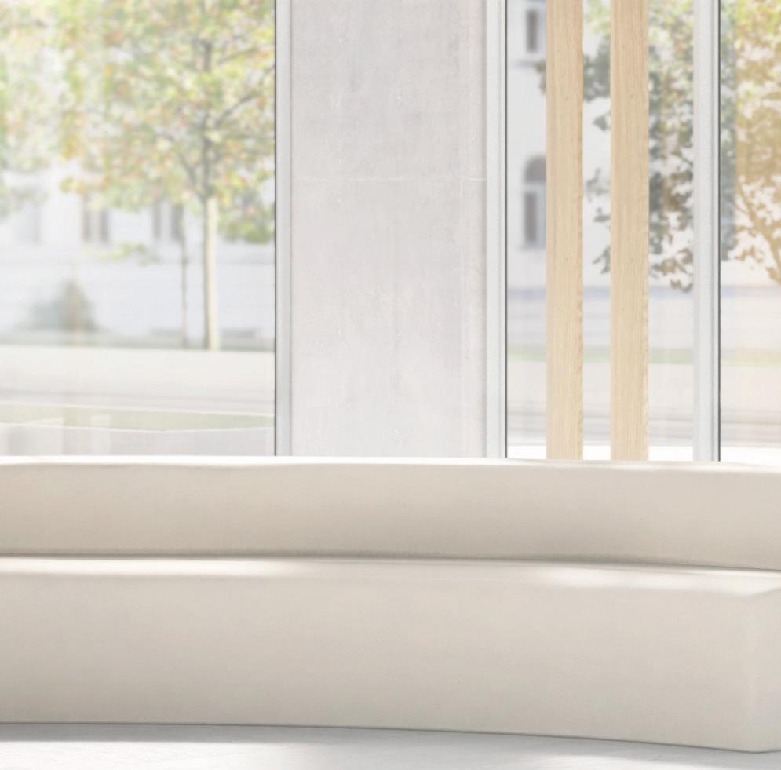
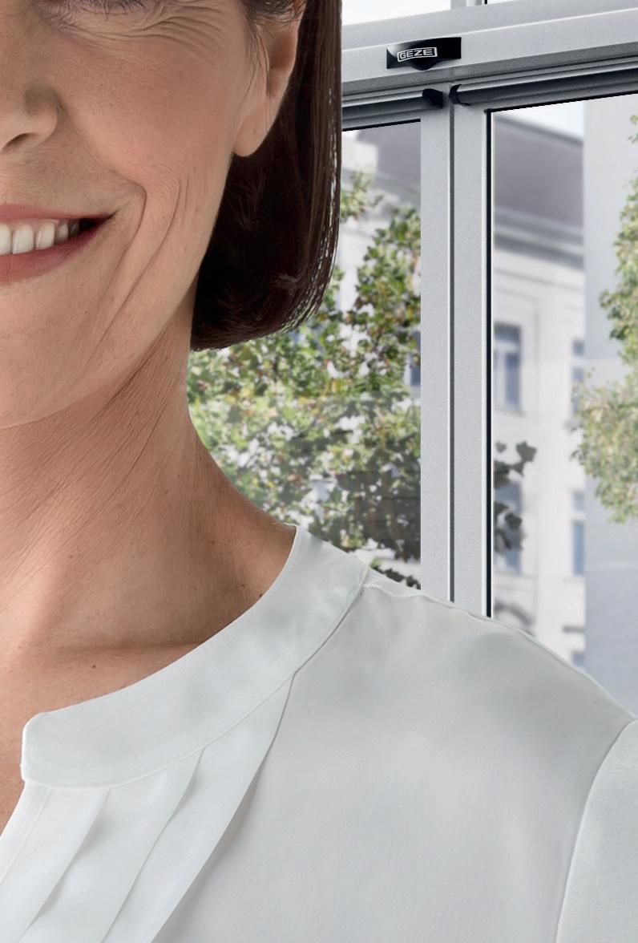
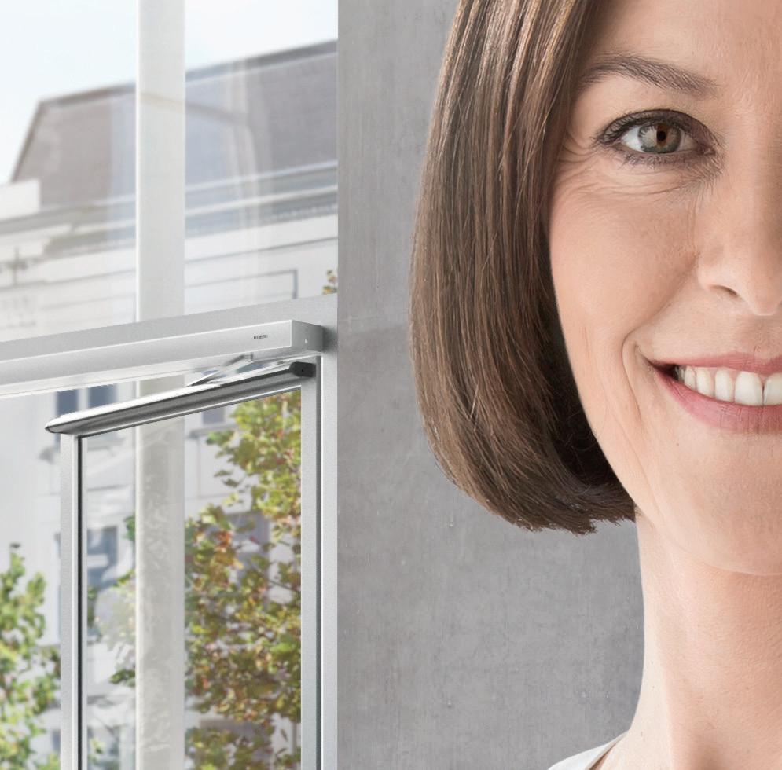




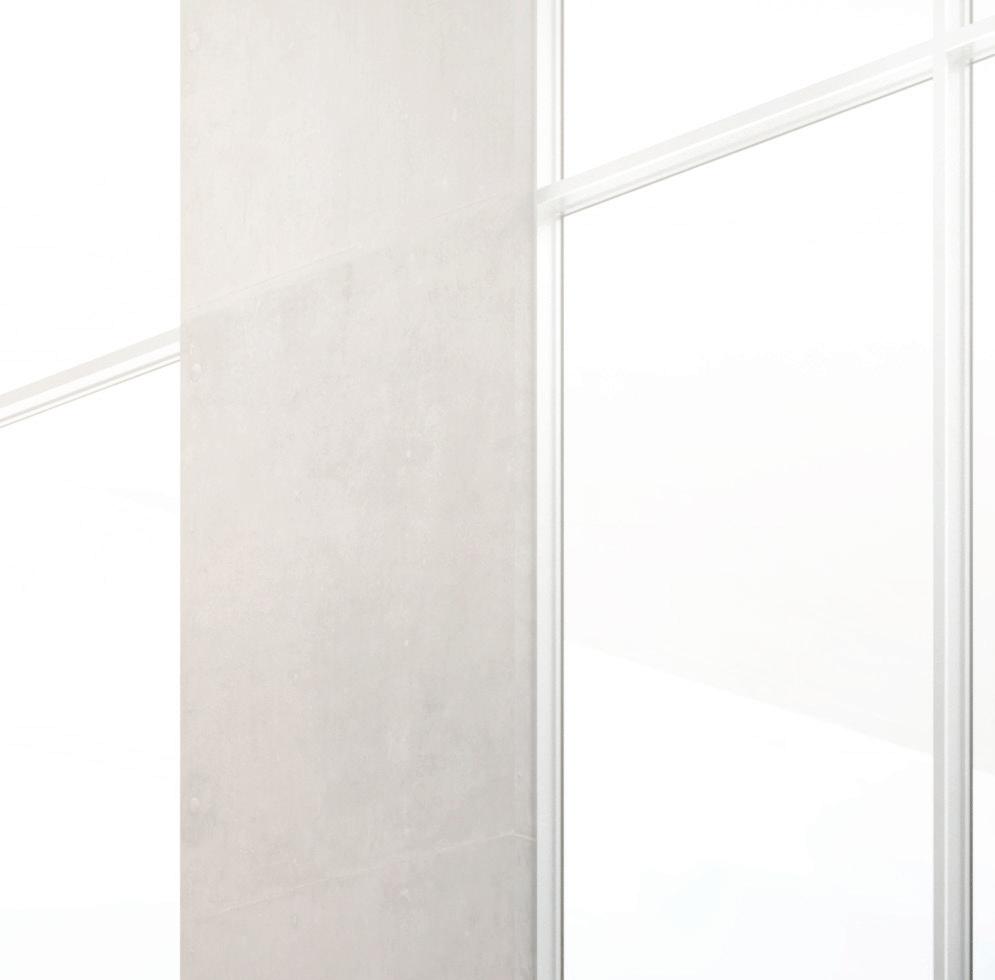
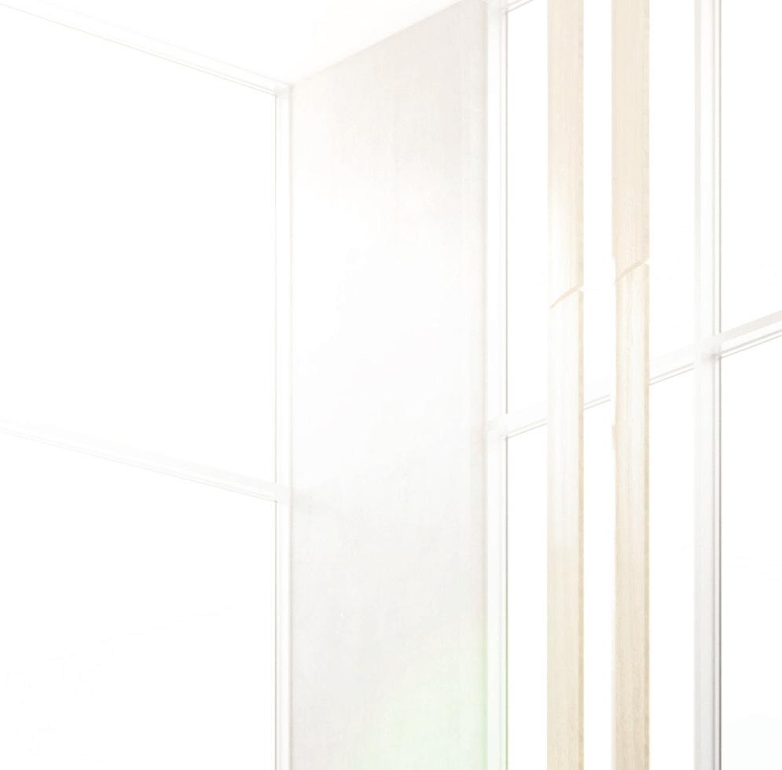
www.powerturn.geze.com



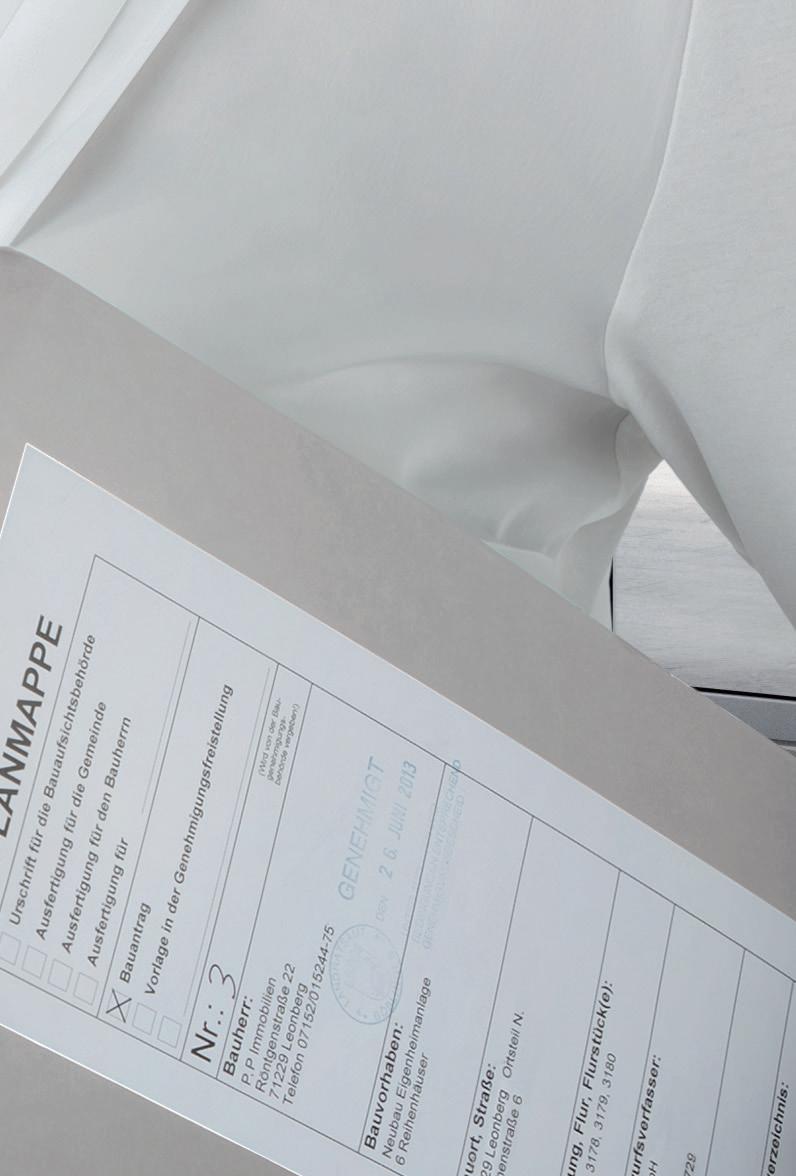
WHEN CAMDEN COUNCIL PLANNED ITS BRAND NEW, STATE-OF-THEART PUBLIC LEISURE AND COMMUNITY FACILITIES TOGETHER WITH NEW COUNCIL OFFICES AT FIVE PANCRAS SQUARE IN THE HEART OF KINGS CROSS, IT PLACED SUSTAINABILITY AT THE VERY HEART OF THE PROJECT.

The 14-storey building is located in a high profile position close to St Pancras International and King’s Cross station and includes two pools, a new fitness gym, café, relocated modern library and customer access centre together with office floor space for the majority of office-base staff.
Despite a constrained site of just 20,400m2, spaces have been created on the office floors within the building by architect Bennetts Associates to provide break-out areas to facilitate the council becoming more creative, innovative and productive


“We had a clear plan from the outset,” said Councillor Theo Blackwell, Cabinet Member for Finance and Technology Policy “Our work with the architects took on board the main Council sustainability priority to focus on reducing energy spend and, by extension, CO2 emissions Camden has a target to reduce CO2 emissions from our own estate and operations by 27% by 2017 ”
The Council assigned its own in-house team to collaborate on the project: For Camden Council the project had a clear objective for the building to be the focal point of face-to-face customer access and to enhance services provided to residents Towards this aim, Five Pancras Square brings the majority of Council services and office based staff into one place, groups them around the customer journey and helps the council collaborate more efficiently within the organisation and with partners
Also at the heart of council’s planning stage was a requirement of achieving BREEAM Excellent as a minimum However the project team, including consultant Grontmij, set a goal of Outstanding Setting such a high bar from inception proved
to be critical in providing a as a framework for identifying relevant criteria, benchmarking and establishing and agreeing many design decisions and innovations
Environmental features focused on passive and active design principles which avoid complicated engineering solutions and associated controls, in order to enable the building to be simple and efficient to operate Rather than over engineer facades to counteract solar gain which would be alleviated once an adjacent office building was completed, glazing was maximised to increase daylight entering the building and reduce reliance on artificial lighting
Further passive design features include displacement ventilation, aided by high floor ceiling heights, and augmented by an underfloor supply to office floors and library Natural ventilation is facilitated by openable windows at office levels to offset cooling requirements . Five Pancras Square has the UK’s first modular air-cooled chiller system to incorporate intelligent Hitachi control to achieve the capacity mix needed in order to deliver the high seasonal efficiency targets
Heat for Five Pancras Square is provided by the King’s Cross Central district heating network, whose CHP engines provide 72% of the site’s annual heating demand . The building also has LED fittings for all back of house lighting, extensive sub-metering, and solar PV
Consistent delivery on the sustainability criteria throughout the project was assisted immensely by the inclusion of a BREEAM Accredited Professional within the team, who helped ensure that all commitments made at design stage were being implemented throughout the construction phase .
And the icing on the cake? Five Pancras not only achieved BREEAM Outstanding but was also was crowned the winner of the 2016 BREEAM Awards against some impressive international competition
DRAGON MART 2, THE RECENTLY COMPLETED 175,000 SQ.METRE EXTENSION TO DUBAI’S MASSIVE DRAGON MART CHINESE TRADING HUB, IS USING CONTROL SOLUTIONS AND MORE THAN 1100 ACTUATORS FROM SE CONTROLS AS PART OF THE FIRE SAFETY AND SMOKE VENTILATION SYSTEM AT THE 1.2 KILOMETRE LONG RETAIL CENTRE.
Designed by Dubai-based, Dar Al Handasah, the two-storey Dragon Mart 2 mall forms part of the International City development by master developers, Nakheel, and in addition to being the largest trading hub for Chinese products outside mainland China, housing more than 1100 shops, it also includes a nine-screen cinema complex, two hotels and 1120 apartments.
Throughout the mall, a series of openable skylight panels not only provide natural light into the shopping area, but also act as smoke vents to keep escape route clear of smoke should a fire occur

The SE Controls’ system includes; 1160 TGLA 24 65 linear actuators, which are used to open the skylight panels and 24 SECO N 24 40 chain actuators for opening vertical top hung windows, which are triggered by 44 OS2 30A controllers once they receive a signal from the mall’s fire alarm system .
In normal operation the skylights remain closed until triggered and are then opened fully by the TGLA and SECO N 24 40 actuators, which have stroke lengths of 1000mm and 600mm respectively Both types of actuator are 24 Volt DC units and are tested to EN12101-2 The fan cooled OS2 30 controllers also incorporate a battery backup to maintain operation in the event of a mains power failure
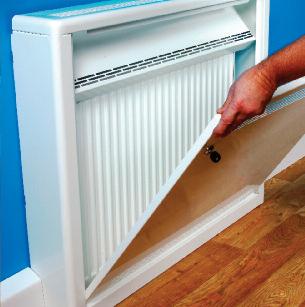

SE Controls’ Middle East project manager, Madhava Prasad, commented: ”We have a tremendous amount of experience and expertise in retail smoke control and natural ventilation solutions in projects across the globe, so we can use this ability to support designers, fire consultants and engineers and ensure the systems are effective and help save lives by keeping escape routes clear of smoke ”
Further information on SE Controls’ products, solutions and projects can be obtained by visiting www .secontrols .com or calling +44 (0) 1543 443060
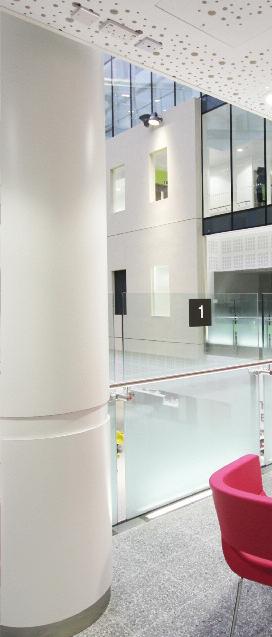
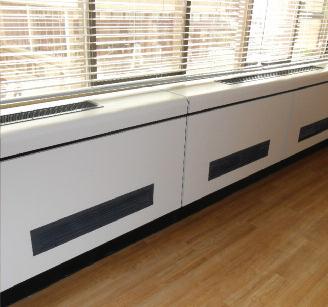
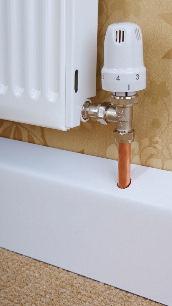

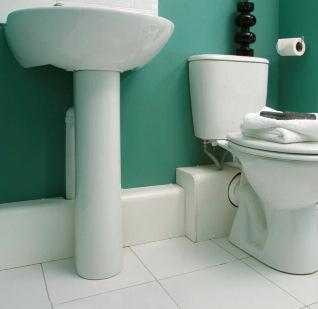
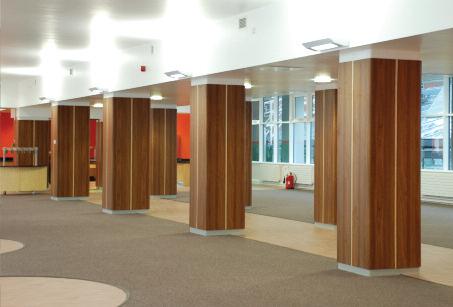
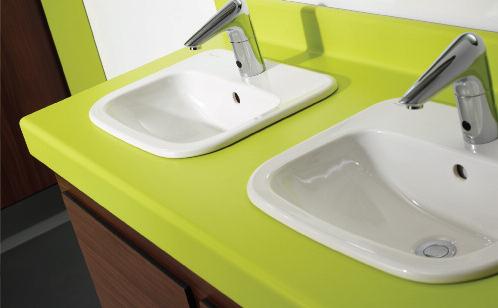

LAUNCHED IN 2015, VISION IS THE EVENT FOR ARCHITECTS, SPECIFIERS, CLIENTS AND SUPPLIERS. BUILDING ON THE HUGE SUCCESS OF LAST YEAR’S LAUNCH EVENT, VISION WILL RETURN TO LONDON OLYMPIA ON 7 - 8TH JUNE 2016, AND PROMISES TO DELIVER EVEN MORE EDUCATIONAL CONTENT, PRACTICAL SOLUTIONS AND INNOVATIVE PRODUCTS FOR TODAY’S BUSY SPECIFIER.
Through a series of seminars and case studies delivered by over 120 leading international speakers, alongside a carefully curated exhibition of cutting edge products and solutions, Vision is the meeting place for professionals connected to the built environment and a unique opportunity for suppliers to showcase their products.
The extensive CPD accredited seminar programme will cover the themes Future Materials & Systems, Technology Talks, Innovation in Architecture & Design, Building for Health & Wellness, Smart Buildings, Building Modelling Information (BIM) and Offsite Construction
The Innovation in Architecture & Design stream, sponsored by Marshalls, showcases a broad range of case studies and project types – from the new Alder Hey Children’s Hospital to architect Flanagan Lawrence’s acoustic shells on the Littlehampton seafront . The first day of seminars will feature one of the UK’s most innovation-packed homes: SOLCER House in Bridgend, South Wales
This is a one-off demonstration house, designed and constructed as part of the Wales Low Carbon Research Institute’s SOLCER project, which is led by the Welsh School of Architecture, Cardiff University, and supported by Swansea University’s SPECIFIC research project and other partners
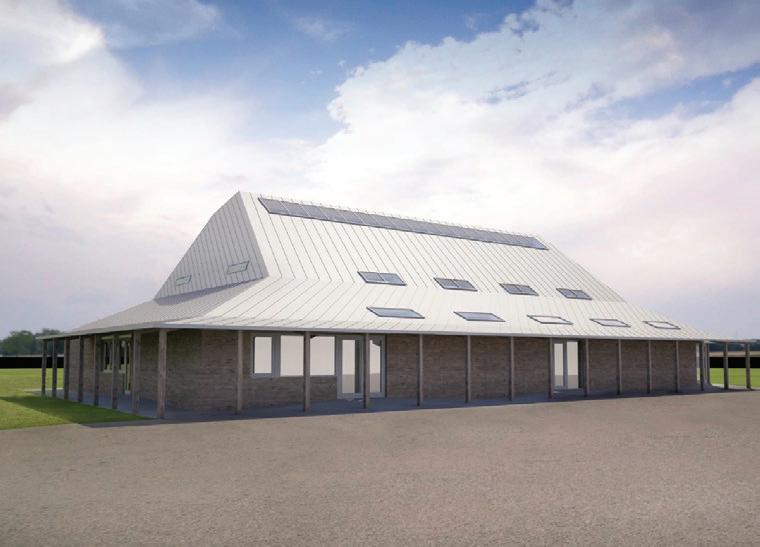

The Building Health & Wellness stream, sponsored by Saint-Gobain, focuses on a number of innovations which are emerging to help measure and enhance wellbeing in buildings Saint-Gobain have created the Multi-Comfort standard – a way of designing sustainable, healthy and comfortable buildings that also achieve the Passivhaus standard in energy efficiency The first UK project built to the standard, a new sports and drama hall for King’s Hawford Junior School in Worcester, designed by Associated Architects, is close to completion Saint-Gobain technical director Mark Allen and residential sector director Stacey Temprell will be outlining the MultiComfort concept and the story of the debut UK project as part of the Building Health & Wellness seminar programme on 7 June
Full details of all other seminar streams are now published on the Vision website, where readers can also register for a free of charge visitor pass to attend the event, giving access to all seminars, the exhibition and networking events
Vision has also agreed later opening hours for 2016 On the 7th June the event will run from 10am until 9pm, with the exhibition continuing into the evening after the main seminar programmes finish
Drinks will be served to all exhibitors and visitors from 5 30pm, who will be able to browse the exhibition, attend the popular Pecha Kucha sessions organised by the NLA and participate in other exclusive evening events to be announced
Vision London takes place from 7-8 June 2016 at Olympia London
Register for your free visitor pass today at www .visionlondon .com/register
Vision – Enquiry 15


Earn double CPD points by attending the latest RIBA accredited ROCKFON CPD ROCKFON has used its knowledge and technical expertise to create a CPD designed to explain all aspects of stone wool acoustic solutions, their suitability for all indoor environments and the design opportunities available . Each CPD seminar covers: how stone wool is made; its fire resistance properties; how it contributes to sustainability; and acoustic performance . ROCKFON offers a comprehensive range of acoustic solutions . For further information or to book call: 0800 389 0314; email RockfonCPD@m-spring .com

Web: ???????????? Enquiry ??
Without proper water treatment, commercial heating systems will fall foul of corrosion and limescale – phenomena that can result in problems such as reduced energy effi ciency, poor system performance, loss of boiler warranty, premature replacement of plant and components, and even complete boiler failure . Sentinel Commercial’s CPD on water treatment in commercial heating systems will help participants to avoid all such issues . CPD participants will learn how to apply best practice water treatment to both heating and hot water systems, delivering lifetime boiler and system protection as a result . Web: www.rockfon.co.uk

HYDRO INTERNATIONAL IS LAUNCHING THE HYDRO-BRAKE® FLOW CONTROL SERIES, A VERSATILE TOOLBOX OF PRECISION-ENGINEERED DEVICES FOR SURFACE WATER, WATERCOURSE, FOUL AND COMBINED SEWER NETWORK CONTROL.
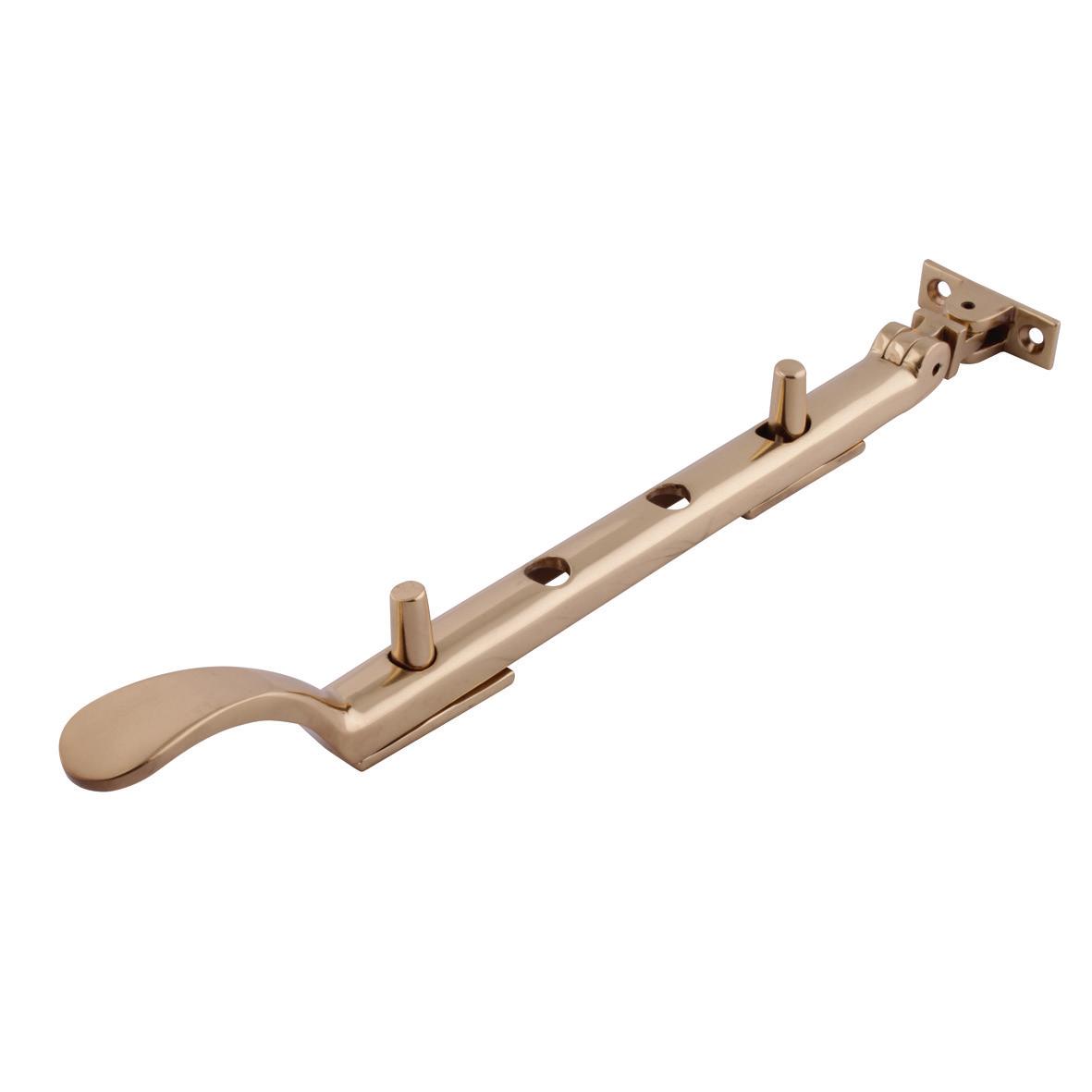
Building on Hydro International’s leadership in flow control technology for more than 35 years, the launch unites each product in the series with the reputation for quality and repeatable, high performance embodied in Hydro-Brake® brand name.
Comprising Hydro-Brake® Flood Alleviation, Hydro-Brake® Optimum, Hydro-Brake® Agile and Hydro-Brake® Orifice, the Hydro-Brake® Flow Control Series provides sustainable, performance-optimised water attenuation and control, whatever the project
Alex Stephenson, Market Development Director for Hydro International said: “The name Hydro-Brake® has always been synonymous with rigorous research and continuous product development . The Hydro-Brake® Flow Control Series now offers designers, developers and contractors scalable, precision flow control performance for every site and budget .
“In all parts of the UK, new regulations and technical guidance are driving forward the implementation of Sustainable Drainage Systems (SuDS) . Choosing from the HydroBrake® Flow Control Series will help problemfree progress though planning consents, construction and adoption .”
Hydro-Brake® Flow Controls can be supplied pre-fitted in precast, reinforced concrete chambers for quick and easy installation, with the potential to significantly reduce CDM (Construction (Design and Management) Regulations 2015) risks on site .

Hydro International’s technical team is available to advise on correct flow control selection and design and ensure flow rates and upstream storage requirements are balanced to provide the best-possible drainage performance over the duration of a storm .
For more information about the HydroBrake® Flow Control Series, call the HydroBrake® Hotline on 01275 337937, email hydrobrake@hydro-int .com or visit www .hydro-int .com

Hydro International – Enquiry 19
Enquiry




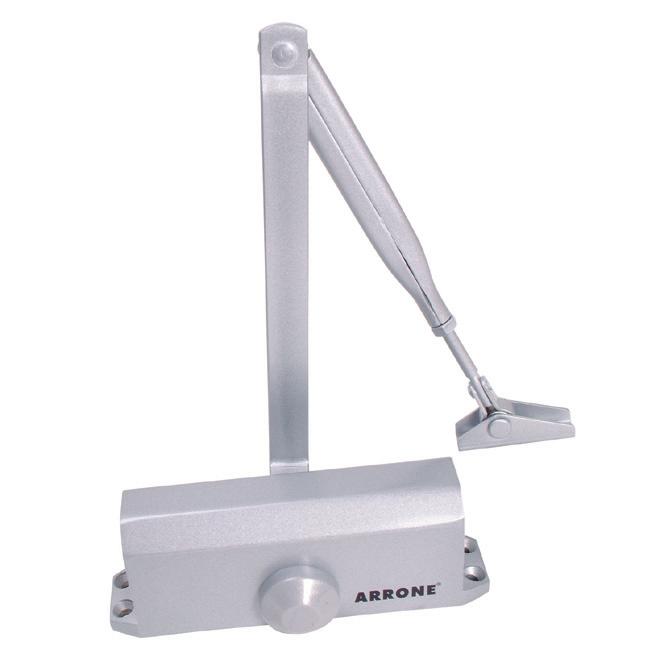


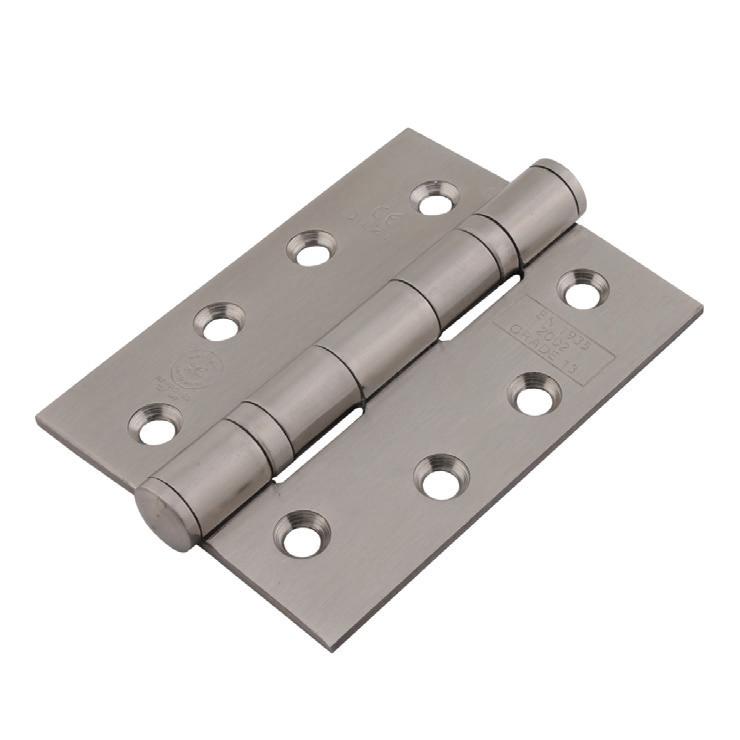

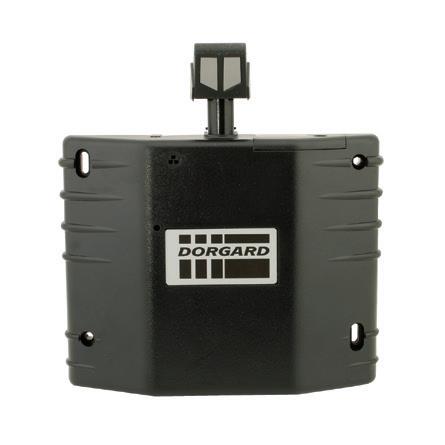
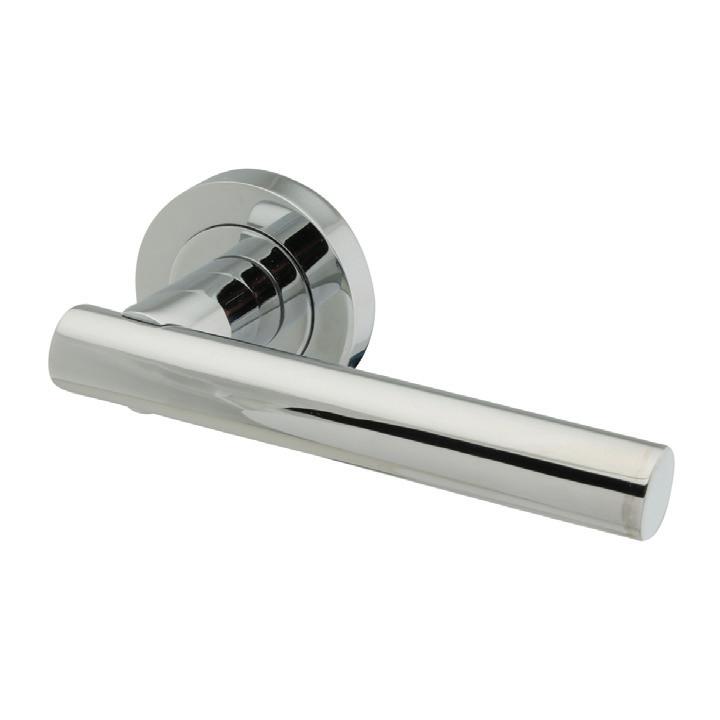
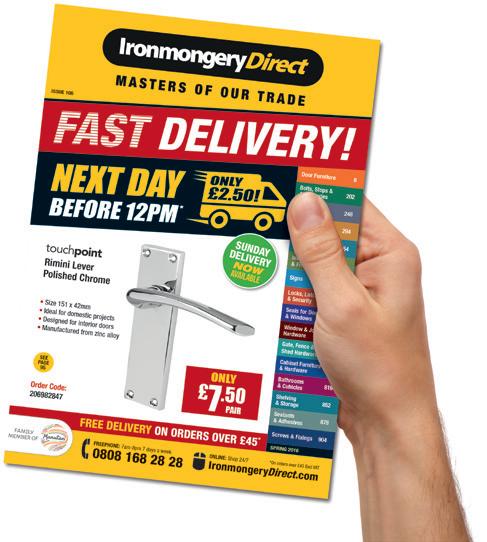
WHEN IT COMES TO ACCESS CONTROL IN OFFICES AND COMMERCIAL BUILDINGS, THERE IS NO GREATER RESPONSIBILITY THAN SPECIFYING THE CORRECT LOCKING SOLUTION ON EMERGENCY ESCAPE AND FIRE DOORS.

at Jefferies, Commercial Director at Abloy UK, discusses how fitting the correct system can mean the difference between life and death for the occupants of a building.

There is an average of 162 building fires in Great Britain every day, with more than 9,100 fatalities or casualties from those fires, which works out at around 25 a day This number is far greater than it should be, and in order to prevent further casualties and fatalities, we need to ensure that all access control systems are compliant
As well as having a moral obligation to ensure access control systems adhere to the latest regulations, there is also a legal requirement for those in charge of a public building .
In 2005, a new fire safety law came in to replace more than 70 pieces of previous legislation The Regulatory Reform (Fire Safety) Order 2005 3 – commonly known as the Fire Safety Order or FSO – now firmly places responsibility for fire safety in buildings to whoever has day-to-day control of the premises
However, even with such regulations in place, there is little awareness of who is responsible for fire safety duties In fact, a recent study showed that almost half (46 5%) of respondents with formal responsibility for fire safety in their organisations said they either did not know what their legal obligations were, or admitted they were unclear .
This is evidence that there needs to be greater education on escape and fire door safety, and how to ensure the solutions specified are safe and compliant – both to guarantee the safety of a building’s occupants and to make sure that the building manager is not liable if an accident occurs
There are also a number of building regulation standards in place that relate to access control It’s essential that these are adhered to, in order to ensure safety and security
These include EN179 Emergency Escape (for when the building occupants are aware of the building environment), EN1125 Panic Escape (for environments used by the general public) and the new standard EN13637 Electronically Controlled Escape Systems (for use on escape routes)
These standards state that even if a door is electronically controlled for access there must be a compliant mechanical means of escape in an emergency
In the case of fire doors, this is essential to provide fire protection, compartmentalise a building, and protect the escape routes This is also a critical function in a terror situationoffering the ability to shut off certain areas to terrorists and allow egress or access to ensure the safety of the public
In the event of an emergency such as a fire, there needs to be a reliable exit route that allows a quick and easy escape, so ensuring the correct locking solutions are installed at access points is key
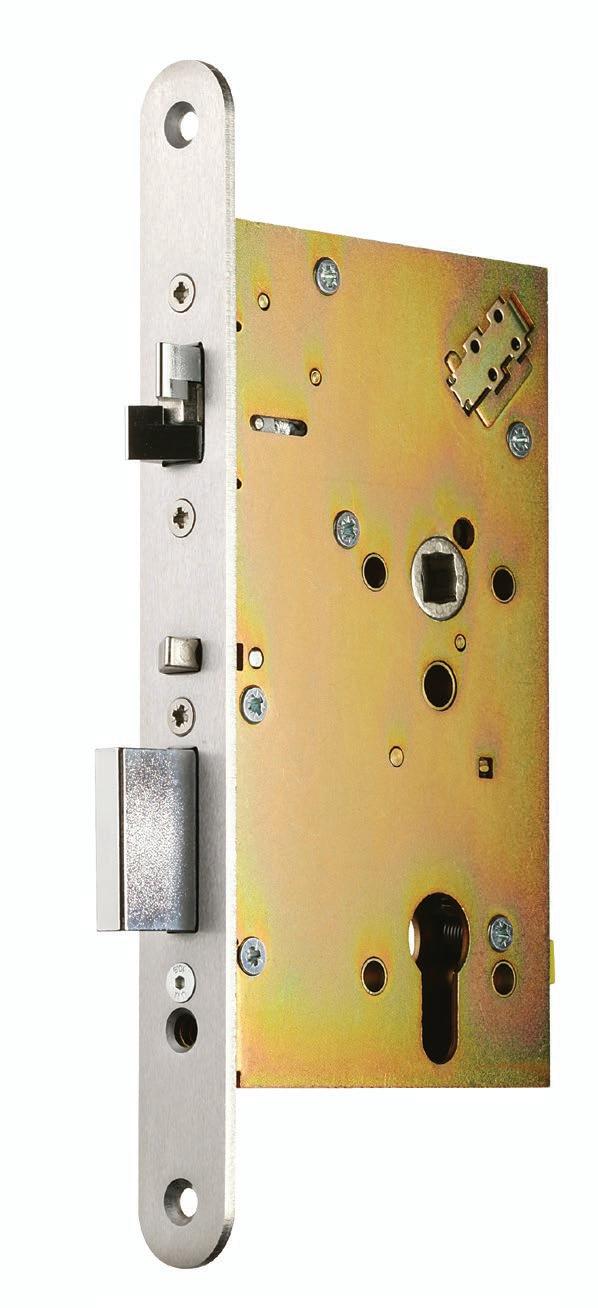
There are safety advantages to be gained by opting for an electric locking system – such as a motorised or solenoid lock – rather than choosing door magnets
This is because there can be fire risks associated with installing a magnet on a door which is used as a fire escape, as they require special arrangements in order to guarantee they are fail-safe at all times in the event of an emergency
For example, some door magnets require an alarm or ‘request to exit’ mechanism to allow someone to exit, so there could be delays for people needing swift egress in an emergency situation .
Electric locks are also a more energy efficient solution when compared with magnetic locks - 13 door magnets use around the same amount of electricity as a kettle being constantly boiled all day In comparison, electric locks will only require around 10-20 per cent of this amount of energy to operate for the same amount of time .
Abloy’s offering Abloy UK offers a selection of compliant security solutions that are ideal for panic and escape doors
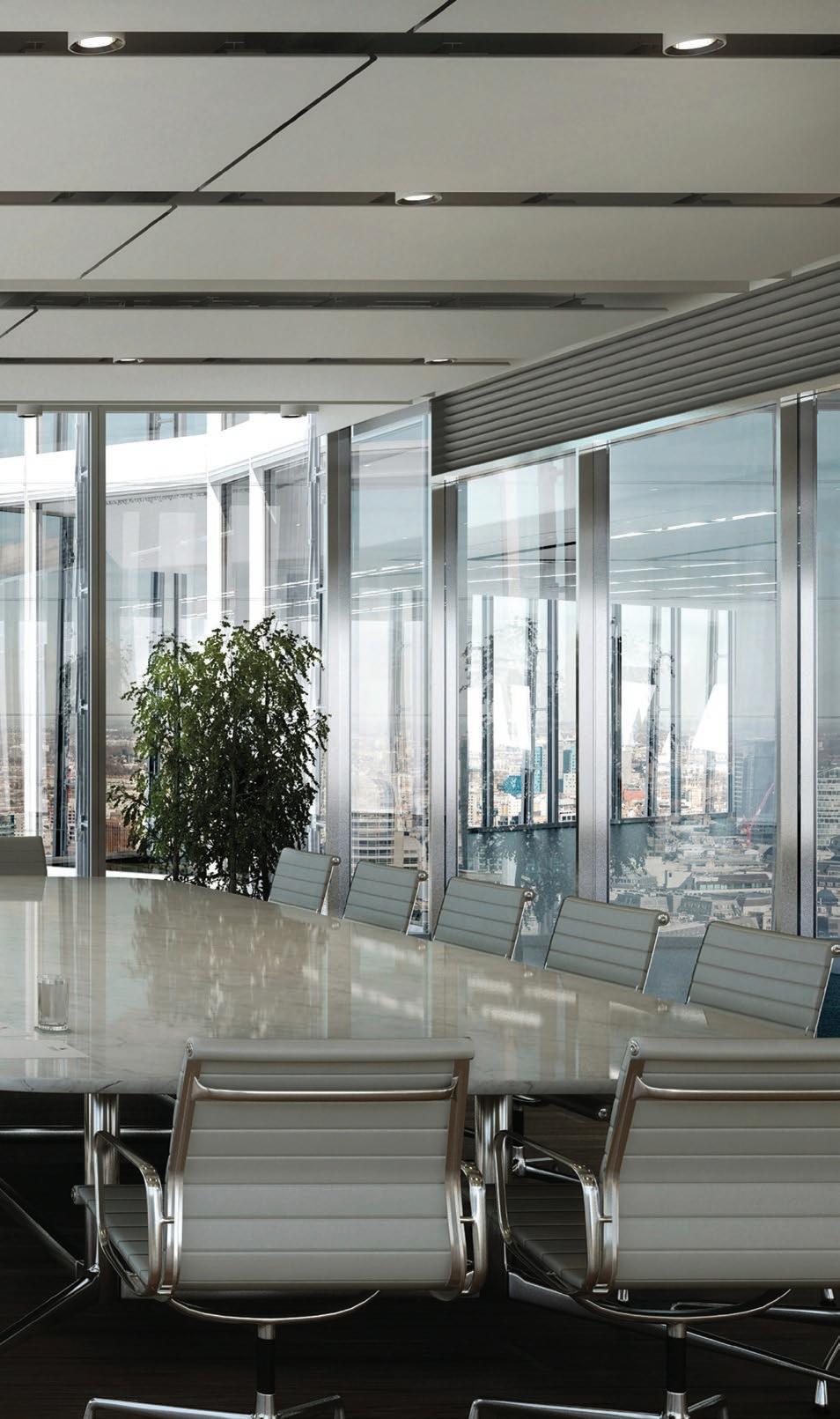

The market-leading Abloy range of electric locks includes motor and solenoid locks, which are the most effective forms of electric locking, and also ensure compliance to the mandatory fire and escape standards
Solenoid locks, like the Abloy EL560, work by controlling the handle, and are suitable for internal doors of public buildings, offices, schools or hospitals, and external doors of apartments and detached houses .

Motorised locks, like the Abloy EL520, work by drawing the bolt back once a proximity card or device is presented Both locks automatically secure a deadbolt upon closing, and can be used with escape mechanisms as appropriate to the environment and application
Access Control has often been described as the ‘ability to control the flow of honest people’, while security prevents ‘unauthorised entry’ Too often either solution fails to meet their design intention because of compromises between safety and security .
Following the publication of the Constructions Product Directive and the arrival of EN 13637 for Electrically Controlled Emergency Escape Doors, there is now a full set of escape standards
With this in mind, Abloy runs a monthly Academy Foundation Course, providing a clear explanation of compliances
It’s imperative that compliance is taken seriously and that specifiers of access control solutions for emergency escape and fire doors ensure that systems adhere to the latest regulations – after all, it could save lives
For further information about training, products and services available from Abloy UK, please call 01902 364 500 or email uk, visit uk, or go to www abloy co uk/en/abloy/abloy-co-uk/academy/ Foundations-Course/
Abloy UK – Enquiry 21
THE A. PROCTOR GROUP HAS, FOR OVER 50 YEARS, BEEN SERVING THE CONSTRUCTION INDUSTRY WITH AN EXTENSIVE PORTFOLIO OF TECHNICALLY ADVANCED THERMAL, ACOUSTIC AND MEMBRANE PRODUCTS. BASED IN PERTHSHIRE, SCOTLAND, THE GROUP PROVIDES A WIDE RANGE OF HIGH QUALITY, INNOVATIVE SOLUTIONS WHICH ARE DESIGNED TO MEET THE CONTINUOUSLY EVOLVING REQUIREMENTS OF THE CONSTRUCTION INDUSTRY.
Already a trusted brand with architects, developers and contractors, the A. Proctor Group product portfolio includes such familiar names as Roofshield, the high quality, unique air and vapour permeable pitched roof underlay, and world recognised brand synonymous with the highest performing roofing solutions.
The Group continues to invest in the research and development of specialist product solutions, which continue to be at the forefront of the construction market Leading the way in innovative products for the building envelope, and addressing the drive towards zero carbon homes and buildings, A Proctor Group introduced Wraptite, an external air barrier to solve the problem of reliably achieving airtightness in buildings
Wraptite-SA enhances thermal performance of Zero Bills Home Wraptite-SA airtight membrane has been selected by the Zero Bills Home Company and RIBA award winning development pioneers ZEDfactory in their latest innovative solution to deliver zero carbon housing The Zero Bills Home has been built at the worldrenowned BRE Innovation Park in Watford
The Zero Bills Home concept, is said to offer a fresh approach to the significant challenges faced by the housing market, and offers a pre designed, engineered, and costed housing solution with an option for customisation The intelligent design seeks to minimise energy requirements, make home energy bills a thing of the past and offer a truly sustainable solution to the demand for more housing
The Zero Bills Home is designed to be modern and contemporary, built from traditional materials in a sustainable construction system The system combines an energy efficient modular frame structure with an integrated solar PV panel roof
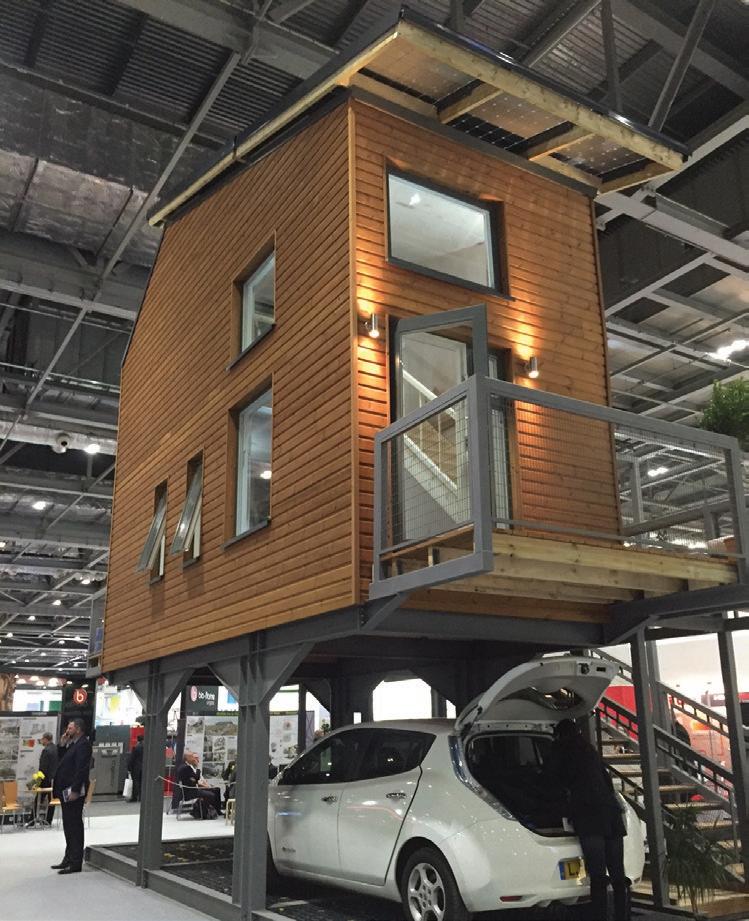
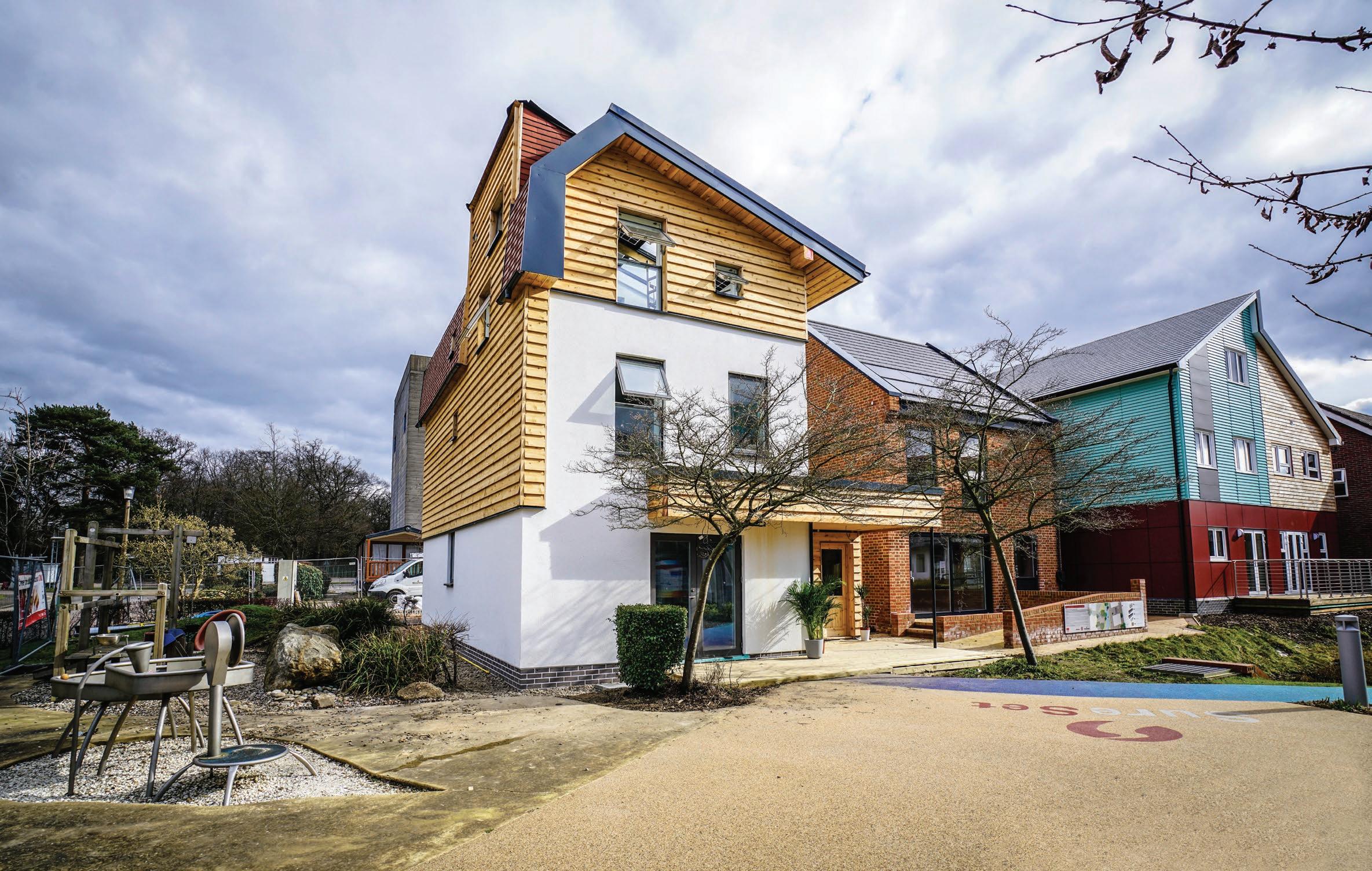
Wraptite-SA airtight membrane has been selected by the Zero Bills Home Company and RIBA award winning development pioneers ZEDfactory in their latest innovative solution to deliver zero carbon housing. The Zero Bills Home has been built at the worldrenowned BRE Innovation Park in Watford.
The electricity generated from the PV roof panels earns revenues from the Feed in Tariff scheme which, when combined with the free use of the electricity stored in the batteries, leads to incomes and savings exceeding the residual cost of electricity - a Zero energy bills home . This will protect households against ever-rising energy bills and help to reduce fuel poverty
This is achieved by super insulating the house to reduce heat loss and controlling ventilation Key to ventilation control is extremely airtight building with an efficient heat recovery system

Wraptite-SA, the only self-adhering vapour permeable air barrier certified by the BBA, was installed as part of the OSB panel construction of the home The use of Wraptite-SA in the construction makes a significant contribution to a building’s thermal performance by preventing lateral air movement It also provides high vapour permeability in a continuously sealed, selfadhered, airtight membrane
Unlike internal air barriers, which can be complex and costly to install due to the need to accommodate building services such as electrical, lighting, heating and drainage systems, Wraptite-SA was applied externally, quickly and easily to the OSB boards in continuous pieces The membrane fully bonds to virtually any substrate, requiring no mechanical attachment, seals or tapes to suppress air leakage around junctions or penetrations On the Zero Bills Home project the results achieved for airtightness were exemplary .
Another key benefit of the system is that Wraptite-SA’s high vapour permeability allows damp sheathing to dry quickly and moisture vapour to escape
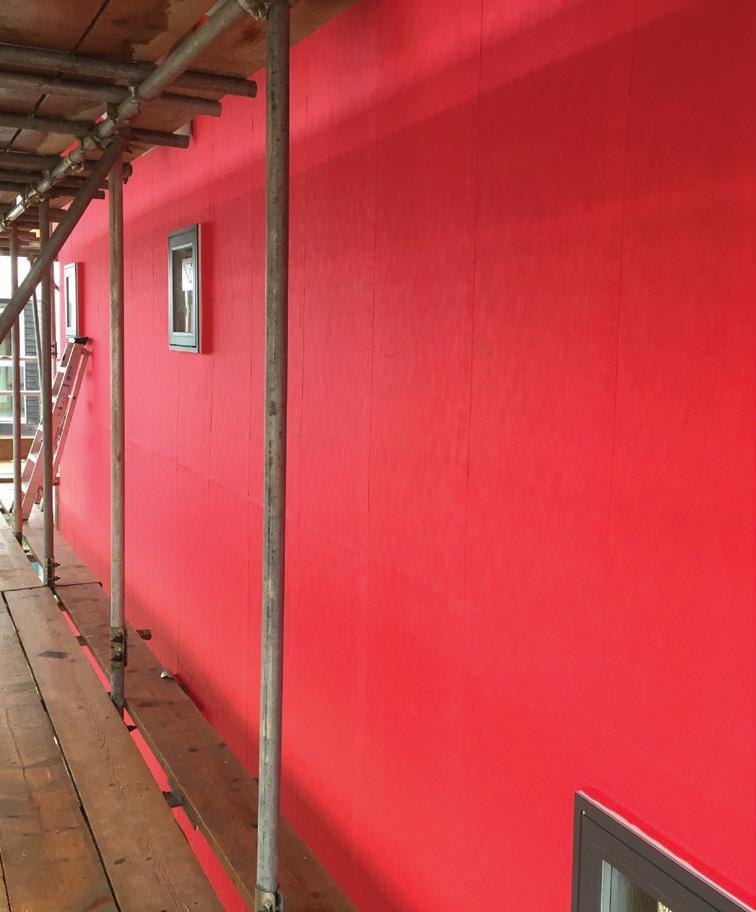

This ensures good indoor air quality and reduces the likelihood of mould, mildew, condensation, timber distortion and metal corrosion Alongside Wraptite, additional products selected from the A Proctor portfolio including Roofshield, the unique air and vapour permeable pitched roof underlay, which has long been recognised as one of the highest performing roofing membrane solutions and the preferred choice of architects, developers and contractors
The Zero Bills Home has been developed as a patented system and as a prototype for future building developments . The house is set to be one of the first homes assessed under BRE’s new Home Quality Mark, which provides a star rating system on the quality and sustainability of new homes It is also awaiting planning permission for use on the next development of 94 new homes in Newport Essex for the Sir Arthur Ellis Trust
UK OFFICE DEVELOPMENT STUTTERED LAST YEAR, BUT THE PLANNING PIPELINE HAS CONTINUED TO EXPAND. ANALYSTS ARE NOW FORECASTING A 31% RISE IN THE UNDERLYING VALUE OF PROJECT STARTS DURING 2016.
London accounts for around half of UK construction activity, and has been the driving force behind the office sectors recovery in recent years.
The value of starts in London is now at around 90% of the 2007 level, according to the latest in-depth review by Glenigan. By contrast this ratio is just 57% for the UK and London’s outsize impact means that the majority of the UK’s regions and nations fall below this average.
After a surge in 2014, underlying starts in London have declined modestly during 2015. Though the rate of new consents has also dipped slightly during 2015, Glenigan expects a renewed spurt in development in 2016 after the election related pause in spring 2015.
However growth is also set to gradually take hold outside of the Capital during 2016, though from a markedly lower base.
For both projects under construction and recently completed projects, the imaginative use of new or established products has become something of a feature. For example, light gauge structural steel specialist, voestalpine Metsec plc, has provided its Steel Framing (SFS) products to support leading UK telephone answering service and outsourced switchboard company, Moneypenny, with the development of its new headquarters
in Wrexham. The £15m, 91,000 square feet scheme, which covers two phases, is already underway and is set to be complete in April 2016
Metsec is providing SFS continuous and infill walling across all three floors of the new office. Metsec’s design team reviewed the structural external wall options initially and produced construction principles in Revit (BIM), utilising specially designed dead load cleats at first floor level to support a continuous external SFS walling system.
The new £80m Glasgow headquarters building of energy supplier ScottishPower will be the largest single-occupier development the city has seen in the past 25 years.


More than 5,000m2 of glass will be used in order to allow natural light to flood the building from all sides, and advanced noise and solar-control properties will ensure the large area of glazing does not result in compromises when it comes to noise levels and temperatures inside the building.
The Pilkington Suncool 66/33 product selected by the design team is a superior solar control product offering high visible light transmittance, reduced solar transmittance and excellent low-emissivity all in one product. This will allow the interior spaces to be brightly lit by sunlight, without the excessive heating effect.
For the lower floors of the building, Pilkington Optiphon has been specified, which will deliver a significant noise reduction of 45 dB. The sound insulation is achieved by replacing one of the panes of glass in the double-glazed units with a laminated pane made up of two sheets of glass sandwiching a polyvinyl butyral (PVB) interlayer with an enhanced acoustic performance.
Create a unique ceiling aesthetic with outstanding acoustic control. Perfect for large open spaces with a high level of sound, the new BXD Ceiling System turns noisy environments into spaces with a comfortable acoustic ambiance. Design with panels in varying widths and heights with a choice of finishes and colours to let you perfectly express your design vision.
Take control of your next ceiling project with Hunter Douglas Architectural Projects

Tel: 01604 766251 l Email: info@hunterdouglas.co.uk l www.hunterdouglas.co.uk
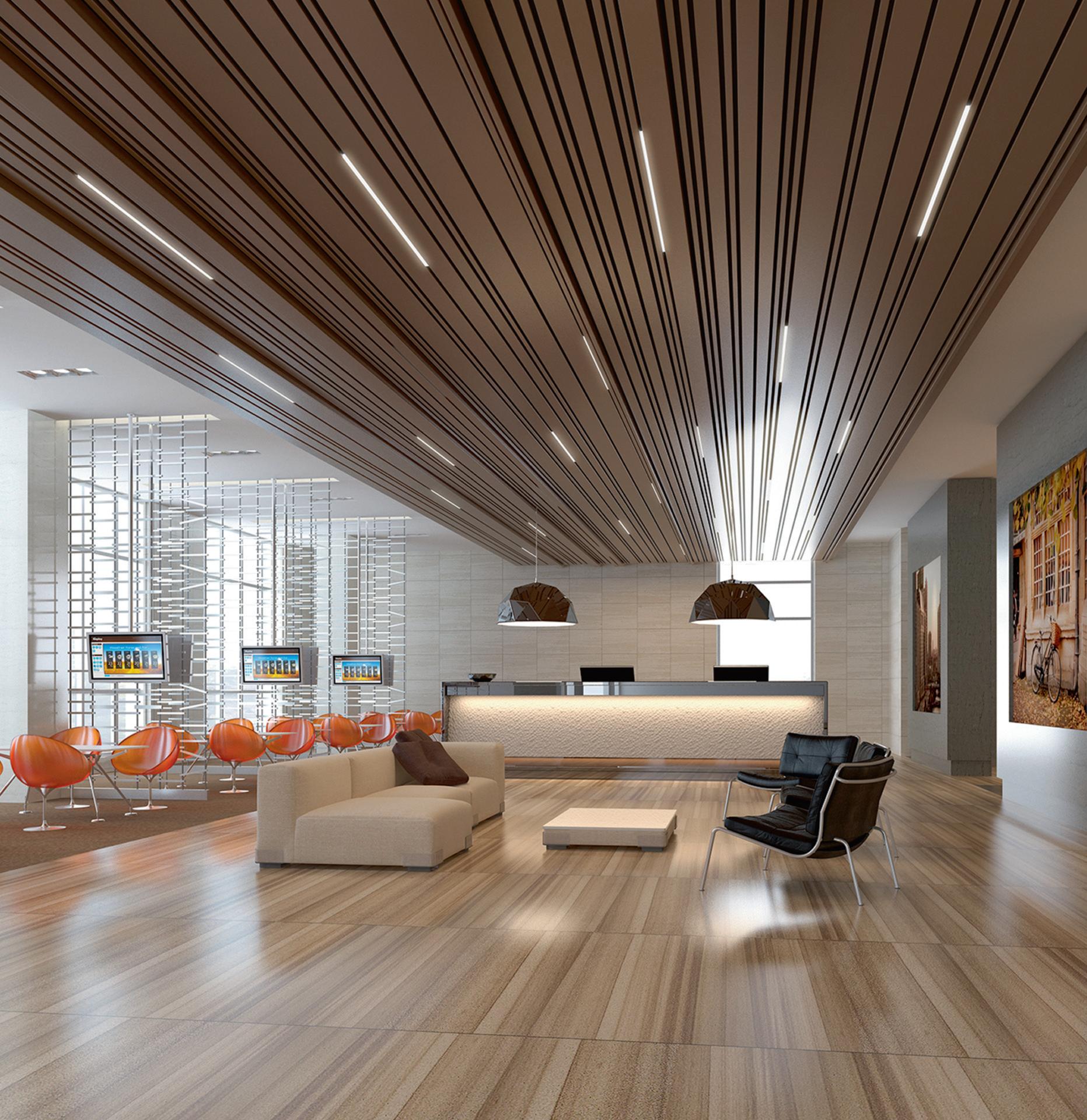
The noise reduction characteristics of the glass have been specially engineered to adapt the noise reduction towards the frequencies of most concern in the urban environment, such as road traffic, which is largely in the low and mid-frequency range.
The Royal Institute of British Architects (RIBA) has used British Gypsum’s innovative Thistle Magnetic Plaster in a recent refurbishment of the President’s office at its prestigious Grade II* listed London headquarters.

Head of Projects and Building Strategy and in-house Architect at the RIBA, Martin Pascoe, choose to specify British Gypsum’s Thistle Magnetic Plaster on the display wall to meet these specific flexibility requirements,
enhance the experience of the room and ensure the space remains aesthetically appealing.
Thistle Magnetic Plaster provides a smooth, high quality surface that attracts magnets and can be used to create a highly interactive space, making it ideal for creative environments. Martin Pascoe said: “Operating a 21st century organisation within a listed building requires us to be respectful while also remaining relevant, which often means we have to find innovative ways to satisfy functional needs without affecting the fabric or the aesthetic.”
Glenigan sees optimism returning to the sector as a result of the success of such schemes. Activity is also being boosted by a raft of major schemes valued at over £100 million. There are currently 18 £100m+ office schemes on site across the UK, and a further 17 schemes have secured detailed planning consent and are yet to start on site. The new owners of Canary Wharf have also underlined their commitment to push forward with the long-term £3 billion development programme for the Isle of Dogs.

Other projects include The Old Street Yard - a mixed-use development will comprise six new-builds and the refurbishment of two buildings. It will also include the White Collar Factory, a new 17-storey, 236,000ft² office building designed by architect Allford Hall Monaghan Morris (AHMM). The development is expected to achieve LEED platinum, BREEAM excellent and Code for Sustainable Homes level four.
Flexibility is the key to fitting out
When it comes to specifying office furniture, tradition has been thrown out of the window.
The formal arrangement of desks, screens, cubicles and separate meeting rooms is fast becoming a thing of the past.
Today, modern offices feature open-plan flexible spaces populated with informal collaborative workstations, acoustic office pods and soft seating. “With the addition of break-out spaces, idea walls, chill-out zones, phone booths, and touchdown space, it’s safe to say that the pendulum has swung towards furniture that facilitates improved communication and collaboration,” says Oliver Ronald, Sales & Marketing Director at The Boss Design Group.
“Today, the key driver in the workplace is people. In order to meet the needs of workers and their modes of focus, a holistic approach is required to support new ways of working. As such, office furniture solutions will only succeed if they are flexible and can adapt.”
Key factors to consider when specifying furniture include:
Privacy - whether it’s visual, territorial or acoustic, it’s important that space is created for workers to enjoy privacy from distracting phones and co-workers, either on an individual or team basis.
Collaboration - conference and meeting rooms are no longer in favour. Instead, there is a growing trend towards glass-fronted meeting pods that avoid the need for fixed partitioning and that help continue the flow of nomadic working patterns and collaboration.

Display - to facilitate communication and collaboration, it’s important that vertical surfaces feature throughout the workplace. Technology - technology and connectivity is now ubiquitous and almost integral to everything we do.
Wellbeing - when we feel well, we work well, and given that employees are the engines that keep companies growing, adapting, improving and innovating, employee wellbeing should be a key consideration when specifying office furniture.

TOBERMORE WORLD CLASS PRODUCTS HAVE BEEN USED TO CREATE THE STRIKING LANDSCAPE AT THE SQUARE, AN EXCITING NEW BUSINESS QUARTER IN LEATHERHEAD, SURREY. THE SQUARE WAS DESIGNED BY HLM ARCHITECTS AND COMPRISES FOUR IMPRESSIVE OFFICE BUILDINGS RANGING IN SIZE FROM 10,010SQ2 TO 31,568SQ2 AND TOTALLING 68,851SQ2
The Square is the fi rst speculative development in the South East to achieve an EPC A rating. Managed by Workman with Tolent Construction appointed as main contractor, the buildings have been constructed with energy effi cient design features and the latest technologies to minimise running costs.
The landscaping has been designed to reduce the impact of car parking on the external environment with the creation of an avenue connecting the main entrance to a central amenity space, produced with Tobermore’s Manhattan plank paving. This has formed a focal point at the centre of the project.
Manhattan is a linear paving product that can be used to create unique landscape
designs due to the long, slender product shape and the granite aggregate surface layer that produces a sparkling finish, similar to natural granite.
A mixed length Manhattan design was specified for The Square in a stunning random colour pattern consisting of Silver, Mid Grey and Graphite. The contemporary look created with this Manhattan design reflects the style of the modern new business quarter perfectly.
The scheme also benefits from the provision of 269 car parking spaces that have been formed with Tobermore’s Sienna Duo block paving in the rich colour of Sandstone. Like Manhattan, Sienna Duo features a beautiful granite aggregate surface layer. Tobermore’s Shannon Duo block paving
in the warm, blended tones of Heather has been incorporated on the walkways surrounding the four office buildings. Shannon Duo is designed with a smooth surface finish, ideal for pedestrian use and wheeled traffic such as wheelchairs and office deliveries.
Tobermore – Enquiry 24
X-TWO sets a new standard in PVCu rooflights, featuring innovative interlocking and interchangeable kerbs that can be raised or lowered to any depth. The unique construction used on X-TWO offers a flexible solution with a host of Xtra benefits:
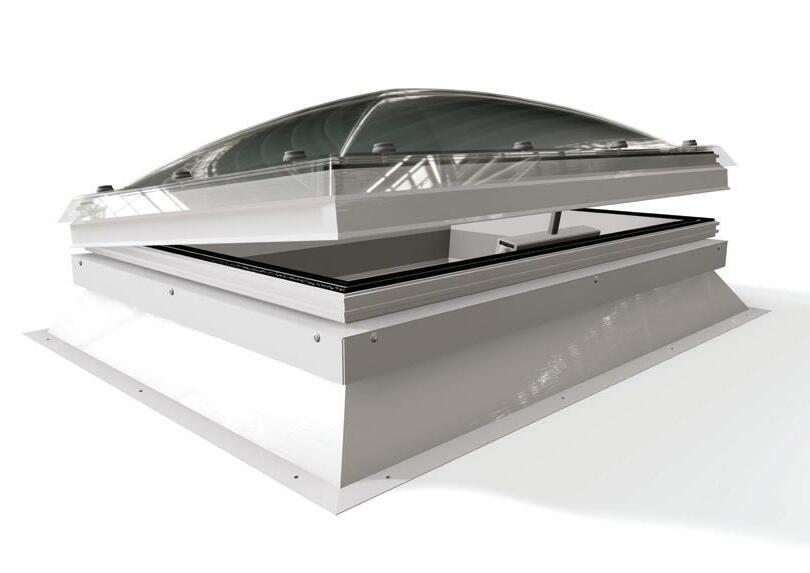

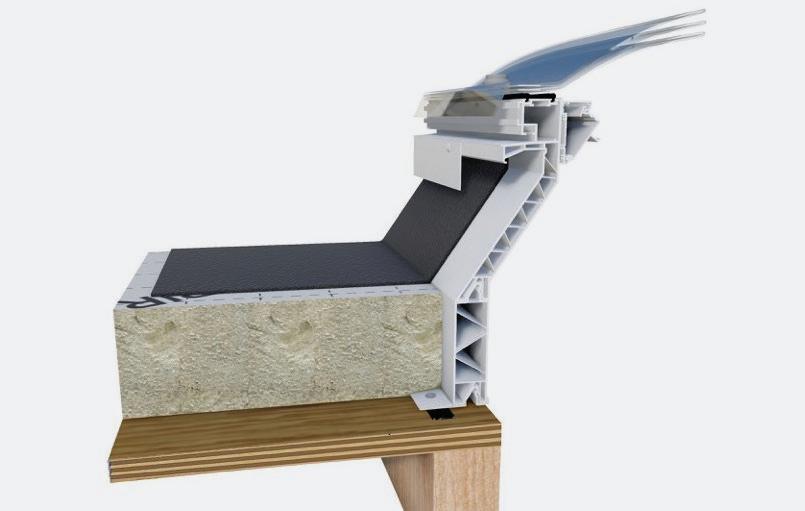
Triple glazed with Ud value of 1.6 W/M2.K
Reduced risk of cold bridging & condensation
Unique mounting systems for easier attachment and installation
Up to 40% more light transmission with vertical kerb option
Increased ventilation levels
Easy opening and increased ventilation control
Available in 4 glazing colour options
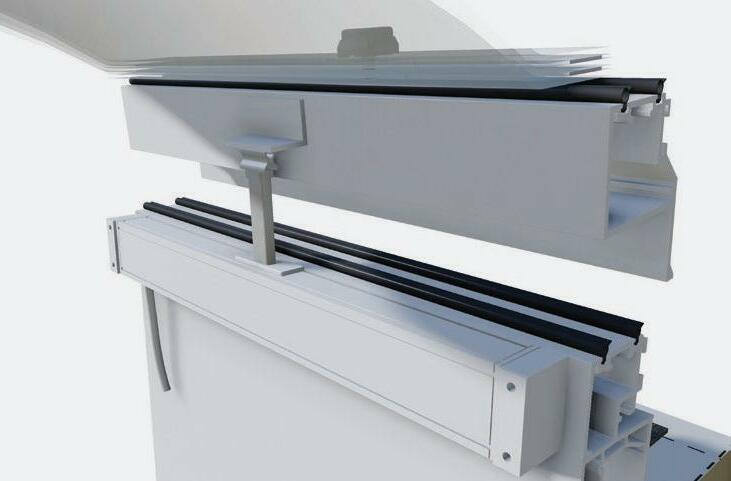
Enhanced security options 20 year insurance backed guarantee
X-TWO is offered as a bespoke construction product with a wide range of shapes and sizes available in manual or electrically operated systems.
Call us on 01670 354 157
Or visit xtralite.co.uk
To make an enquiry – Go online: www.enquire2.com Send a fax: 01952 234002 or post our: Free Reader
EasiLume LED lights were integral to the design of AAG Systems’ new headquarters in Barlborough, Chesterfield.
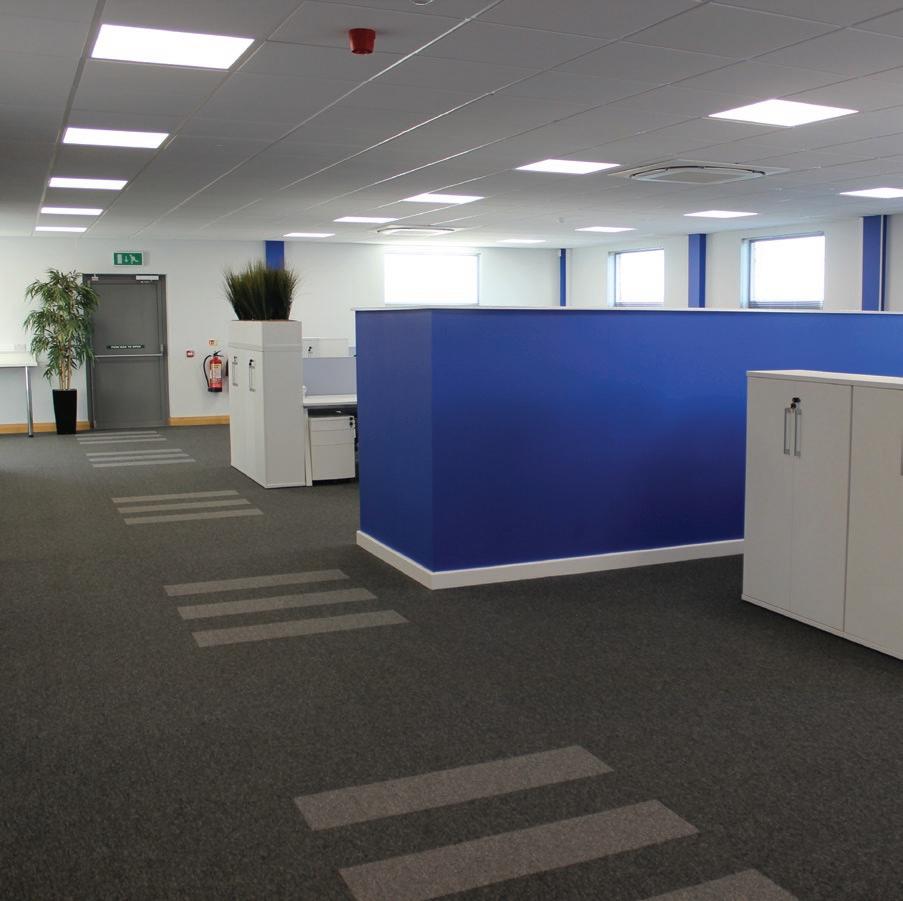
AAG Systems is a young and innovative company, looking for a striking, fun and practical workplace. Accent Office Interiors were commissioned to design and refurbish the interior of the building into a space where people love to work. LEDs were the perfect choice to replace existing fluorescent lights.
The work-space is spread over two floors, one with a large breakout area where staff can relax and share ideas, and a ‘drop-in zone’ – a bar counter with stools for salespeople. The space is designed to promote creative thinking and includes feature flooring, vibrant blue accents and EasiLume LED Envie Panels. Fresh decoration and new desks, storage and seating complete the transformation.
EasiLume’s Envie edge lit LED flat Panels are the ideal energy efficient replacement for fluorescent fixtures creating a bright and airy environment. They look great, require significantly less maintenance and are at least 50% more efficient than conventional lighting.
Rodney Hibbert, Sales Manager at Accent, comments: “Fluorescent lighting can trigger headaches, eye-strain, lethargy, irritability and poor concentration, which doesn’t happen with LED lighting. LEDs produce light that is more like natural daylight so it contributes positively to health and workplace productivity. It is infinitely versatile, fully controllable, and can be fully integrated into smart technology and the internet of things.
“We have worked with EasiLume for a couple of years now”, continues Rodney. “Their product knowledge is second to none, and their staff are always willing to help and advise. Customer service is excellent and deliveries are always prompt. We know we can rely on them for all our projects.”
To find out how EasiLume can help you switch to LED call Stuart Dixon, EasiLume Head of Sales, on 0333 800 5555. Follow @EasiLume and visit www.EasiLume.co.uk.
TORMAX has supplied and installed over twenty automatic entrances to the prestigious Zig Zag building, London Victoria. In addition to two glass revolving doors to the main office entrance, TORMAX was responsible for the automatic sliding and swing doors installed to various restaurants including Jamie’s Italian and Iberica.
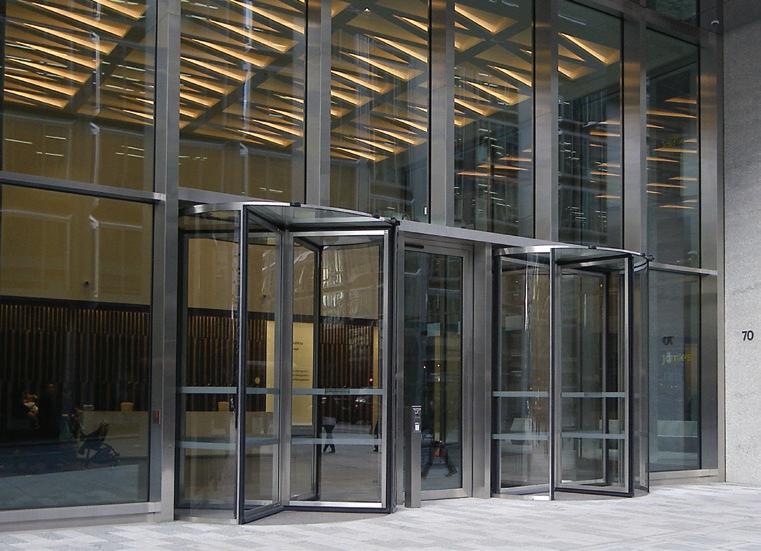
“This has been a significant project worth over £200K,” confirms MD for TORMAX, Simon Roberts. “Our comprehensive range of Swissdesigned iMotion door operators meant that we were able to offer the ideal solutions for the demands of the different locations.”
Combining energy efficiency with exceptional reliability, the iMotion range is noted for the longevity of its operators, even in the busiest environments.

The two TORMAX glass revolving entrances are constructed using a light-frame solution. Designed to be extremely strong, the entrances appear to be almost entirely glass with just a thin crafted aluminium profile on the door leaves and narrow chrome steel profiles on the drum walls.
Further contributing to the elegant appearance, the ceiling cover is entirely glass and there is no obtrusive central column.
Driving the revolving doors, TORMAX 5251 high torque microprocessor operators produce exceptionally smooth, quiet operation whilst simplified programming options ensures settings are adapted to consistently minimise energy consumption.
TORMAX – Enquiry 26
Creating a new City Hall for 600 office staff at Leicester City Council, a centrally located 1930’s art deco building has been completely refurbished by main contractor Willmott Dixon, and Franklin Ellis Architects.
Challenged to maximise the use of space in the ground floor meeting areas, Style recommended installing a DORMA Variflex moveable wall system.
Offering outstanding Rw58dB acoustic integrity, enabling meetings to run concurrently in exceptional privacy, the sliding partitioning panels are finished in a stylish high pressure laminate that perfectly complements the period décor.

Quick, light and effortless to manoeuvre into place, the partitioning wall creates individual rooms or an open-plan meeting space at a moment’s notice.
“DORMA Variflex is a hugely versatile moveable wall system, ideal for complicated room proportions and older buildings,” explains Mike Fine, Style’s director for the Midlands. “In addition, it delivers phenomenal acoustic performance.”
Variflex panels are manufactured separately to the frame, which means if one is damaged or scuffed, or the interior design of a room changes, they can be swapped at much lower cost. It also comes with an Environmental Product Declaration (EPD) in accordance with ISO 14025 and EN 15804, making it a truly sustainable solution for almost any location.
Style – Enquiry 27
Avire has supplied LCD displays to two buildings in Shenyang, China, in partnership with Schindler. The lift safety and communication specialist has provided 37 C1 E-Motive displays for the China Resources MixC Shopping Mall. The 7-inch displays are installed in both the landing areas and lift cars. Avire has also supplied six 15-inch C2 multimedia displays from E-Motive for the landing stations in China Resources Land Mansion. Avire designed the layout of both the C1 and C2 displays according to Schindler’s specific requirements.
Avire – Enquiry 29
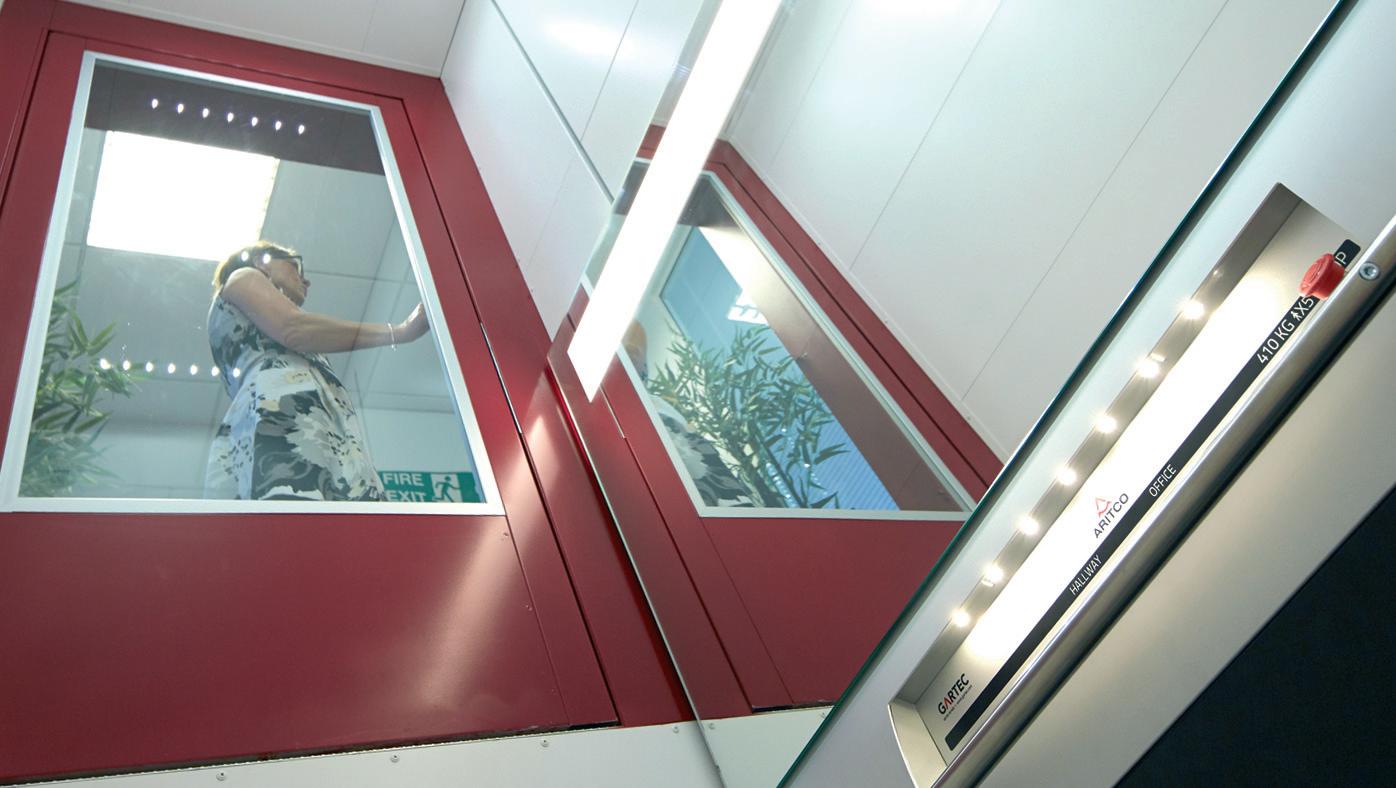



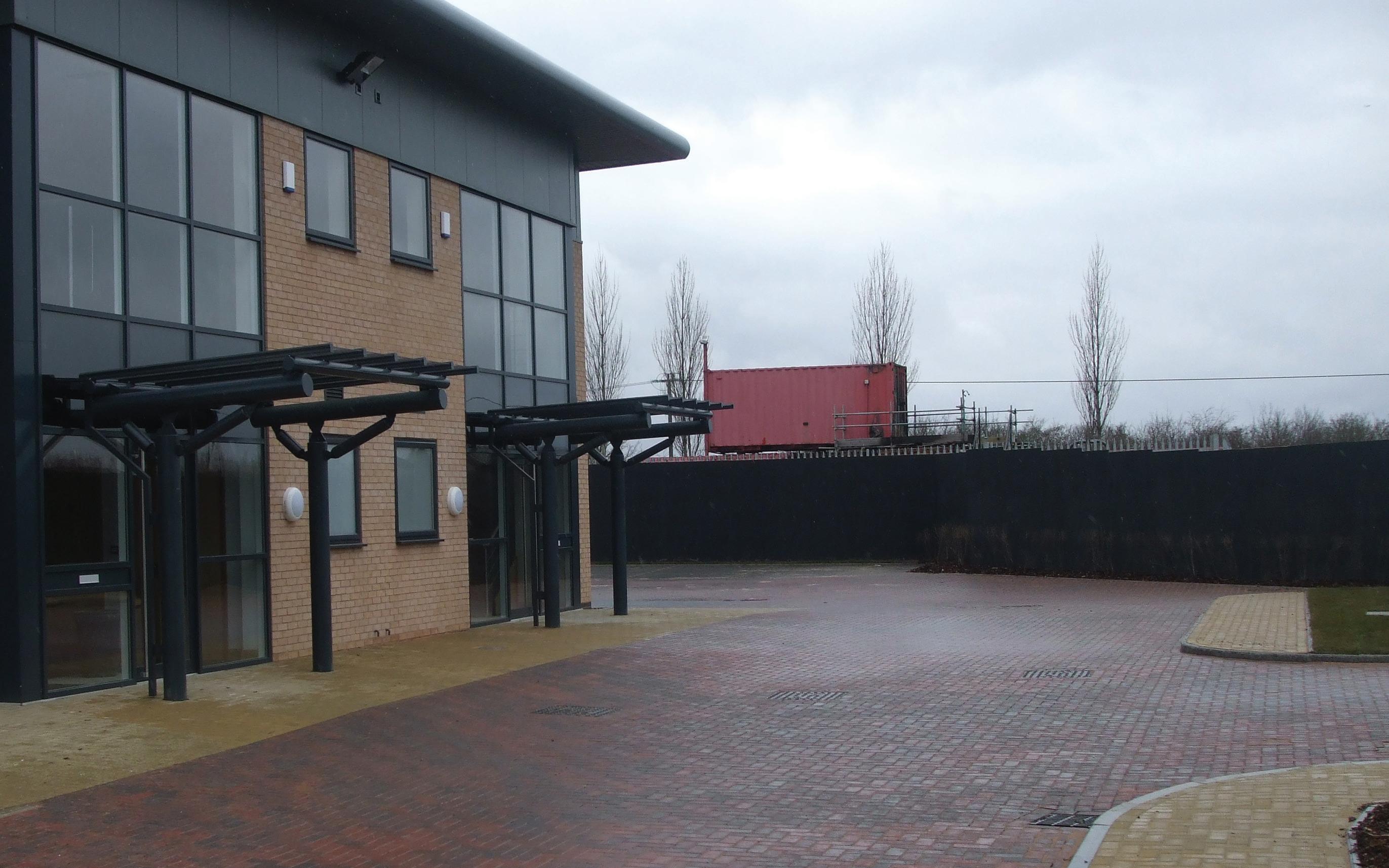
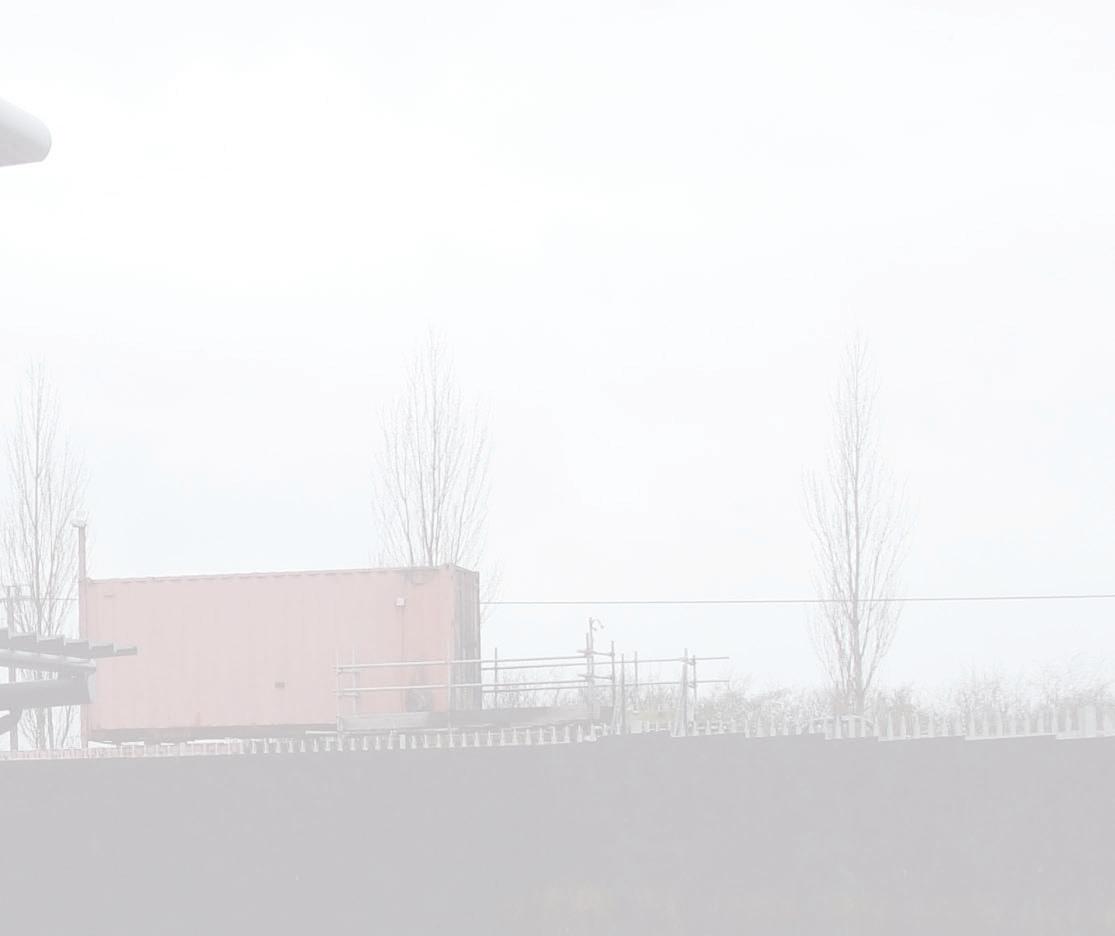




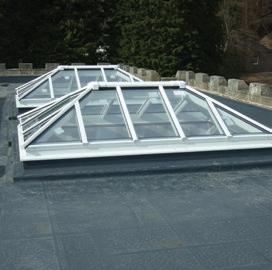
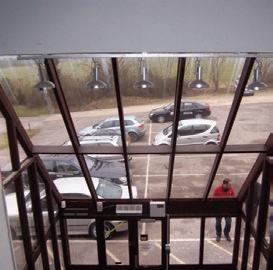
AN INCREASED EMPHASIS ON THE PROTECTION AGAINST HEALTHCARE ASSOCIATED INFECTIONS (HCAIS) MEANS THAT SPECIFIERS FOR HEALTHCARE BUILDINGS ARE SEARCHING FOR THE MOST ADVANTAGEOUS PRODUCTS. PRODUCTS THAT ASSIST WITH NOT ONLY THE PROTECTION AGAINST SUCH BACTERIA BUT ALSO PREVENT ITS SPREAD. MARIE HANBY, MARKETING MANAGER AT INTASTOP LTD A LEADING MANUFACTURE OF DOOR, PLACE AND PEOPLE PROTECTION, EXPLAINS HOW KEY AREAS CAN BE EASILY PROTECTED AND WHY THOSE PRODUCTS OFFER LONG LASTING ADVANTAGES.
Areas in constant contact with visitors, patients and medical professionals can harbour harmful bacteria such as walls and doors which can sometimes be overlooked for more obvious sites such as taps and handrails. However, it is proven that by using antibacterial door and wall protection it can prevent the growth of up to 99% of harmful microbes and bacteria in those areas.
Suitable for doors and walls alike Intastop’s antibacterial impact protection sheet provides the perfect solution not only for unsightly or damaged walls and doors but also assists infection control, combating the spread of harmful bacteria such as C-difficile, MRSA, Salmonella, Listeria and E.coli.
This particular sheet works by an added biocidally proactive ingredient, Hygienilac®, which prevents bacteria and other microbes accessing nutrients and therefore disabling their growth. The added ingredient permeates the entire 2mm sheet so that if the surface is scratched it continues to provide protection.
It has low water solubility and is completely UV stable which ensures its effectiveness for many years, it has passed BS 6250 tests for severe usage and its proactive ingredient has gained approvals from renowned bodies such the Environmental Protection Agency, Health and Safety Executive and the Food and Drug Administration.
In addition, all types of sheet from Intastop are class ‘O’ fire rated; tested to BS476 parts 6 and 7 and can be totally bespoke. By its nature the product range is safe and durable and can be made to fit any decorative requirements. It is available as smooth or textured and can be digitally printed, it can be ordered cut to size, shape or simply and easily cut on site.
Intastop, established for 25 years, has gained a reputation for being a leading innovator in the areas of door, wall and people protection for the healthcare and anti-ligature markets.
Doors are a high traffic zone which not only get a lot of contact with building users but also suffer from high levels of ware and tare which can also be detrimental to a facility’s fire protection policy. Hence why the specification of doors should include prevention measures. The impact protection sheet can provide fortification for doors, their edges and frame therefore offering a long lasting low maintenance solution that also helps prevent HCAIs.
Products available include full cladding options, kick and hand plates, Door Edge Guards, Rigid Edge Guards that protect the pull and push sides of door frames as well as the vulnerable rear edge of the door.
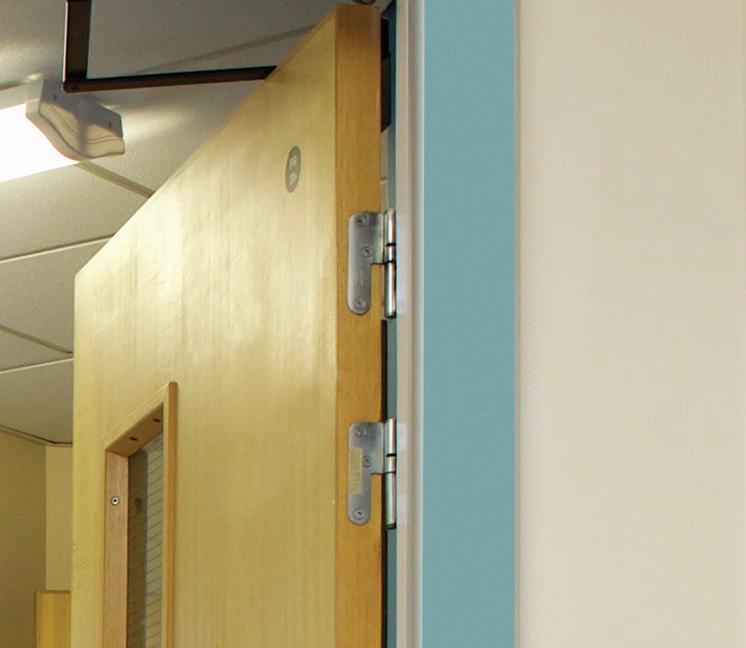
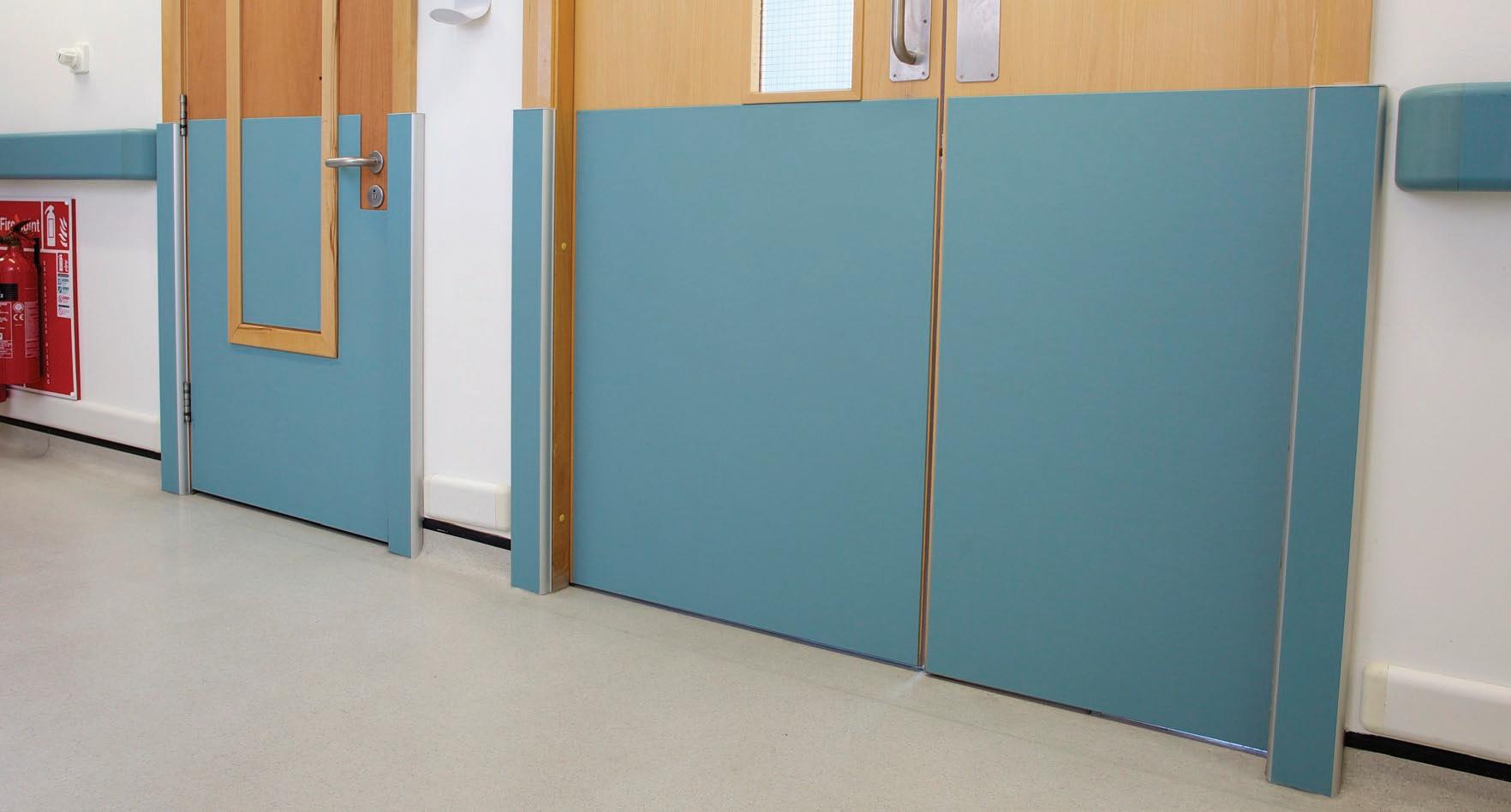
In addition, doors can encompass added preventative measures to safeguard building users such as continuous geared hinges and finger safety hinges which eliminates the dangerous gap on the hinge side of the door preventing trapped fingers.
Intastop, established for 25 years, has gained a reputation for being a leading innovator in the areas of door, wall and people protection for the healthcare and anti-ligature markets. Its understanding of healthcare establishments has shown that protected doors and walls from the outset save considerably on on-going maintenance bills and time spent upgrading facilities for aesthetic reasons.
For further information visit the new Intastop website www.intastop.com which combines commentary on the best product for a range of applications and BIM objects.
Intastop – Enquiry 33
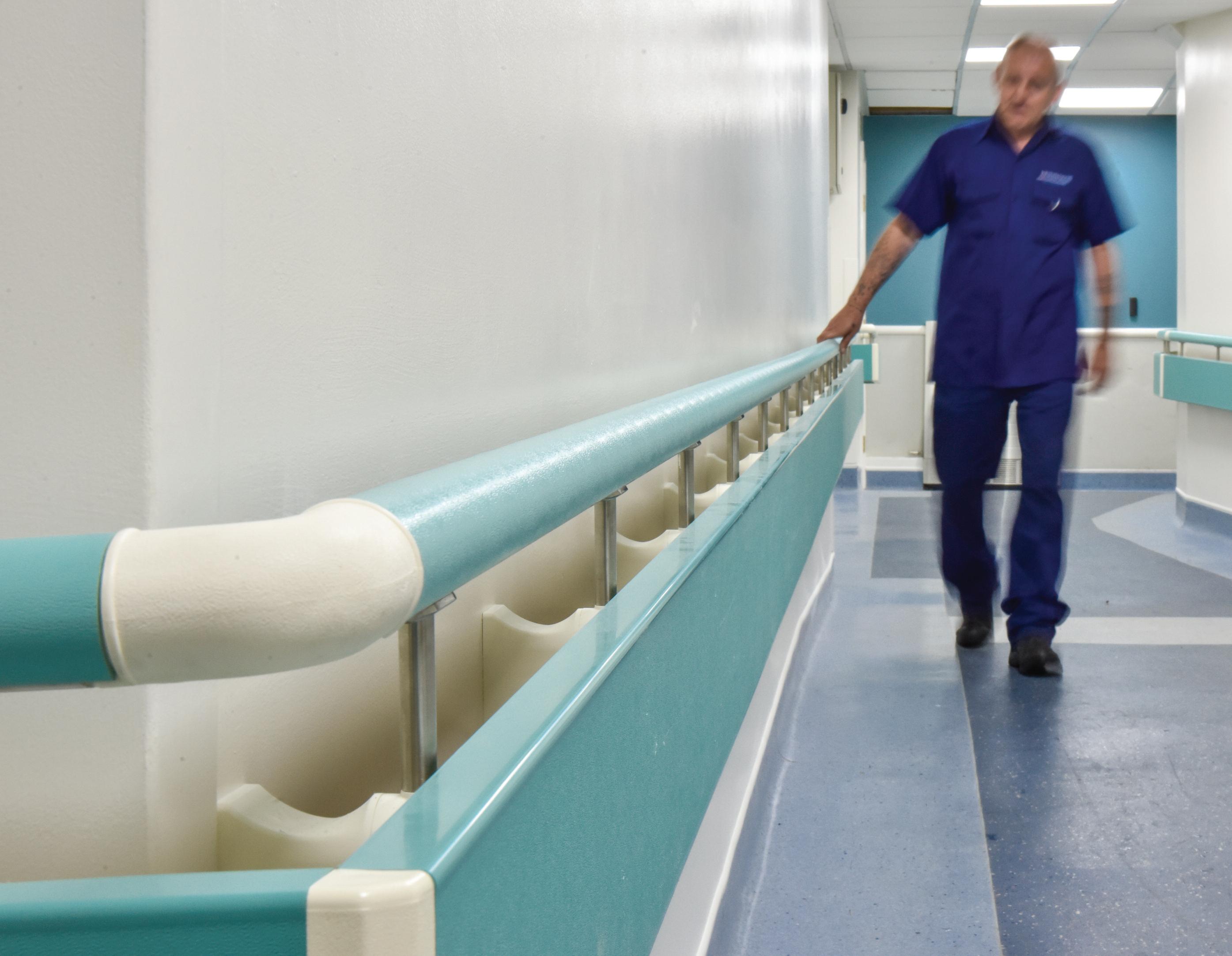
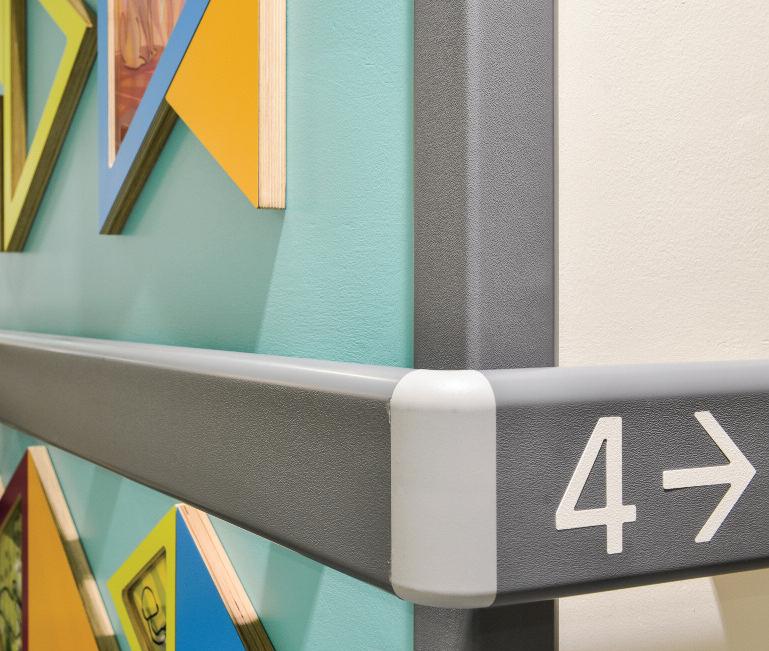


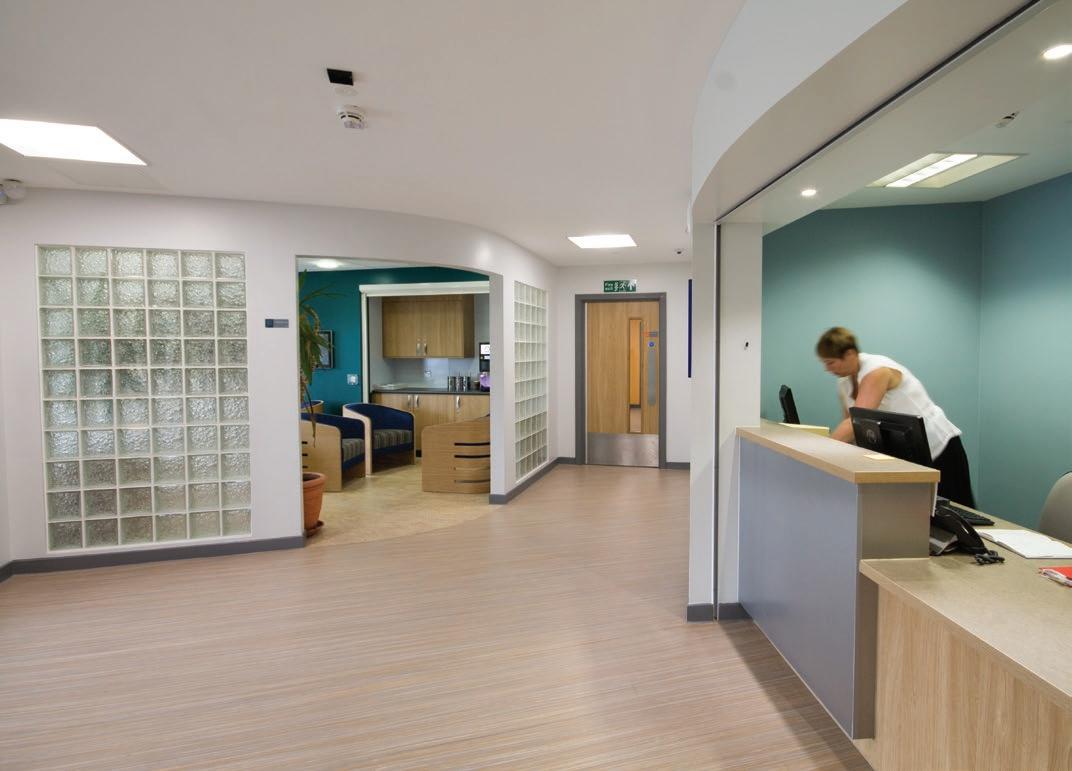
Four designs and eight colourways from Forbo Flooring Systems’ extensive Marmoleum floor collection have created a durable, design-led, resilient surface flooring solution for NHS Tayside’s new Child and Adolescent Mental Health Services (CAMHS) unit. Peter Kingston, of architects Gauldie Wright & Partners, said: “Marmoleum is particularly versatile. Apart from achieving an A+ rating in healthcare, as assessed by BREEAM, it is especially good from a durability and cleaning perspective for general circulation areas like receptions and corridors, canteens and waiting areas. It also offers health and hygiene benefits.”
Forbo – Enquiry 36

Intastop Ltd, has launched a brand new responsive website to further assist customers in their search to protect Doors, People and Places. Intastop is a leading player in the development and manufacture of products used in health, mental health, education and other public buildings. Its range of products, from Continuous Geared Hinges and Impact Protection Sheet to IVision Door Panels and Door Top Alarms, support facility managers and specifiers in their bid to protect people within their buildings and, the building itself including one of the most costly areas of maintenance, doors.



Intastop Ltd – Enquiry 37
Architectural glazing systems by Kawneer were specified for an award-winning health centre, which has set a blueprint for multidisciplinary works within integrated primary care buildings, for their design flexibility and cost effectiveness. Two types of Kawneer’s curtain walling, AA®100 mullion-drained and AA®100 SSG (Structural Silicone Glazed), were used at the £1.78million The Shields Centre, along with AA®100 concealed vents, AA®542 horizontal pivot windows and series 190 heavy-duty commercial entrance doors. Their aluminium content also helped the project win a BREEAM “Excellent” rating with an annual CO2 emissions target of 18kg/m2
Kawneer – Enquiry 38

BATHROOMS IN THE NEW-BUILD RESIDENTIAL ACCOMMODATION AT BRADBURY HOUSE, RUN BY THE MEATH EPILEPSY CHARITY, FEATURES SPECIALIST EQUIPMENT FROM PRESSALIT CARE.
radbury House in Godalming, Surrey, offers a higher level of tailored support for residents, most of whom have challenging disabilities in addition to their epilepsy. Bathrooms that allow for wheelchair access and full carer assistance were therefore of the utmost importance when developing the new facilities.
The twelve bathrooms in Bradbury House were carefully planned to include the latest thinking and technology in supported bathroom design. As part of their research, senior care staff from The Meath visited the test centre used by Pressalit Care at Brunel University, where they were able to determine their specific requirements by re-creating different layouts and mocking up exact room dimensions. This enabled them to check thoroughly how effectively their design proposals would work in the flesh, before finally committing to them. They could see at first-hand how a bathroom
layout can be enhanced using both horizontal and vertical adjustment for the most efficient and effective use of space.
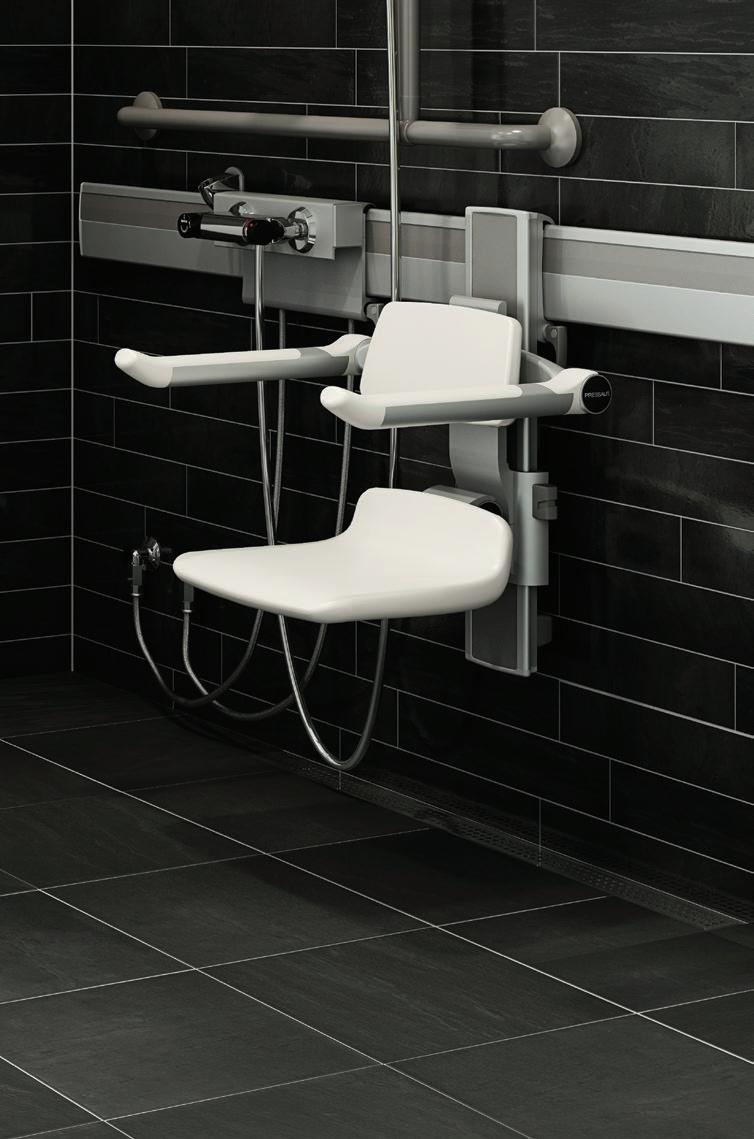

As a result of the visit, each bathroom at Bradbury House has been fitted with the Pressalit Care PLUS track system, which sets new standards in accessible bathroom design, with new and improved height and horizontal adjustment.
The Meath have opted for great use of colour, using brighter more vibrant colours such as lime green, orange and purple as well as more traditional white, anthracite, red and dark blue, giving each room its own individual theme. Colour in bathrooms provides an important and invaluable aid in helping with daily routines, improving colour contrast and definition especially for many older or visually impaired users.
Pressalit Care – Enquiry 39








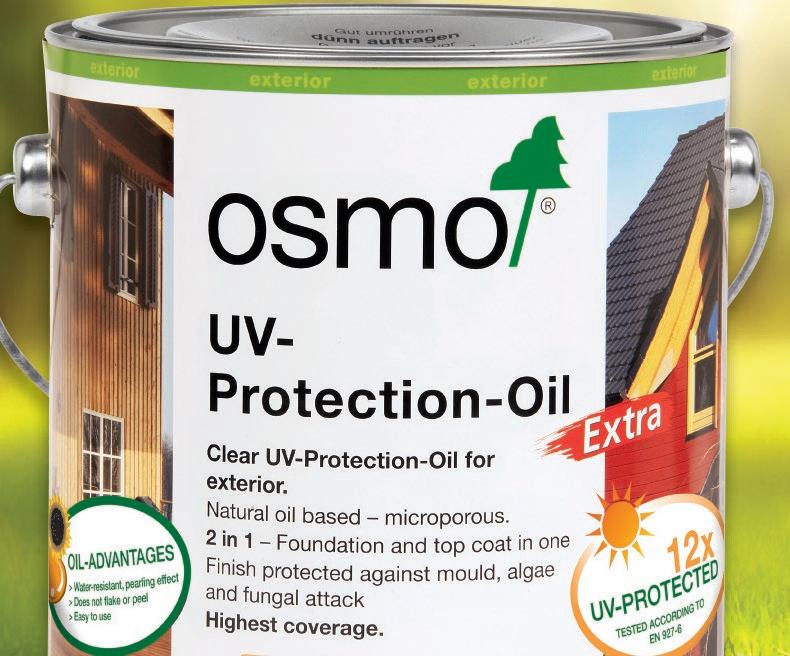









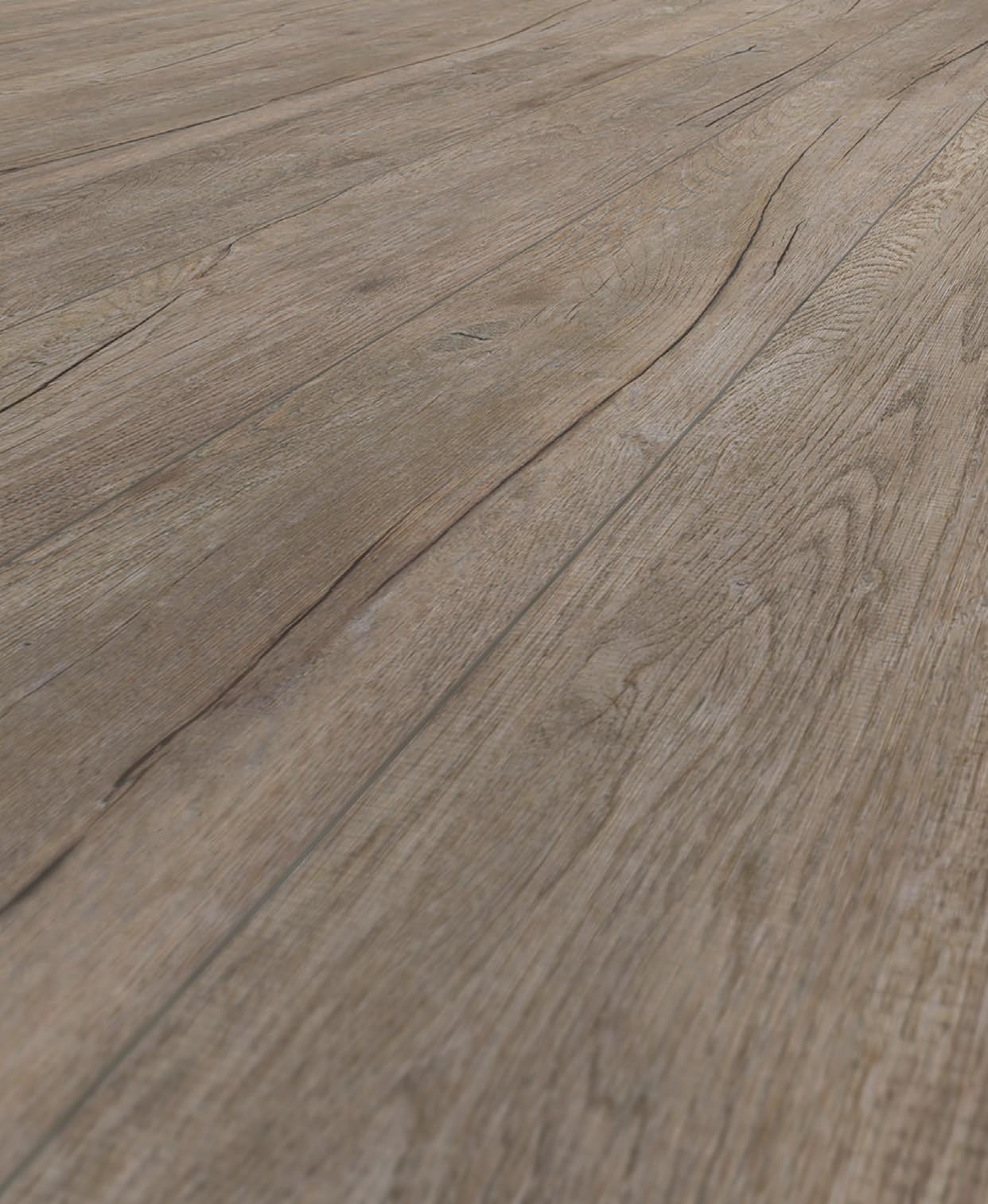
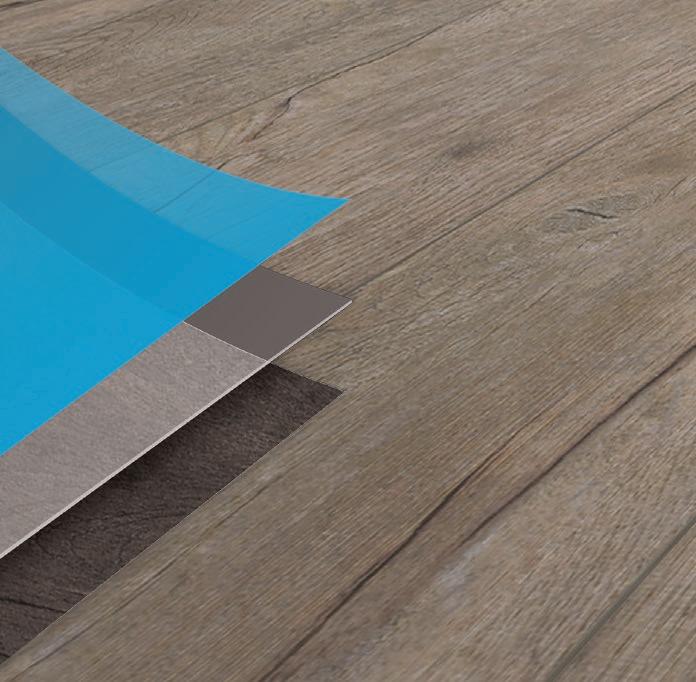



ADVANCES CONTINUE TO HAVE A MAJOR IMPACT IN THE SPECIFICATION PROCESS. A NEW APP FROM MARLEY ETERNIT IS FURTHER EVIDENCE, SAYS THE FIRM’S GAVIN WHITE.
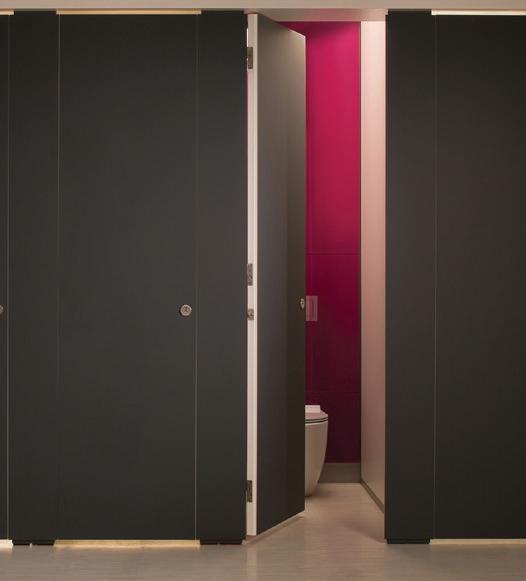

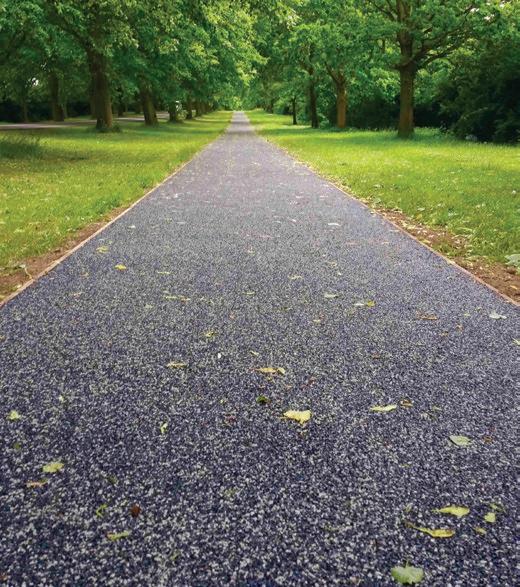
Choosing the right product for the job is obviously not just making sure the architect’s design becomes possible, but also that the appropriate British Standards are complied with at specification and installation stage. In a world where the range of roofing materials is varied and quality can be hugely different this can be a real challenge.
In addition, the fact that many roofers have left the trade and the current skills gap across the sector means numbers of experienced roofers have reduced, means being able to confidently check and challenge site installation is crucial to not only keep standards high, but protect a project’s and specifier’s liability.
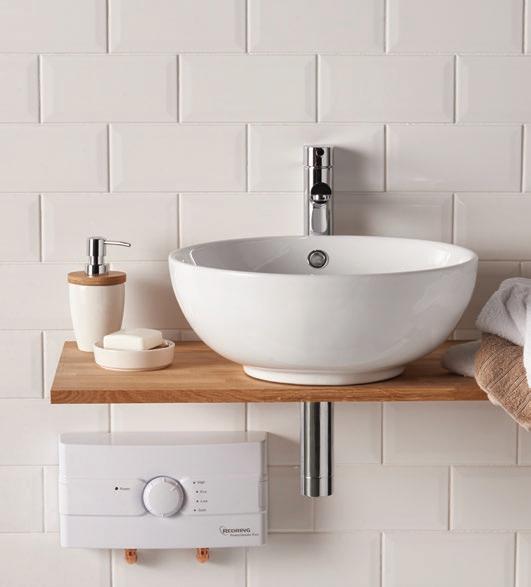
For many years, we have been the only roofing manufacturer to offer a Sitework Guide, showing people how to set out a roof and install our products. Not only have we updated this printed guide to include all of the latest BS 5534 requirements but, we have also managed to condense all of the information into a user-friendly, easy-to-use app for smart phones and tablets. Both the new printed version and the app give detailed guidance on how to install a roof, from storing and handling, setting out and safety, as well as instructions for fitting our extensive range of tiles, slates, dry fix and ventilation systems. Both of these give
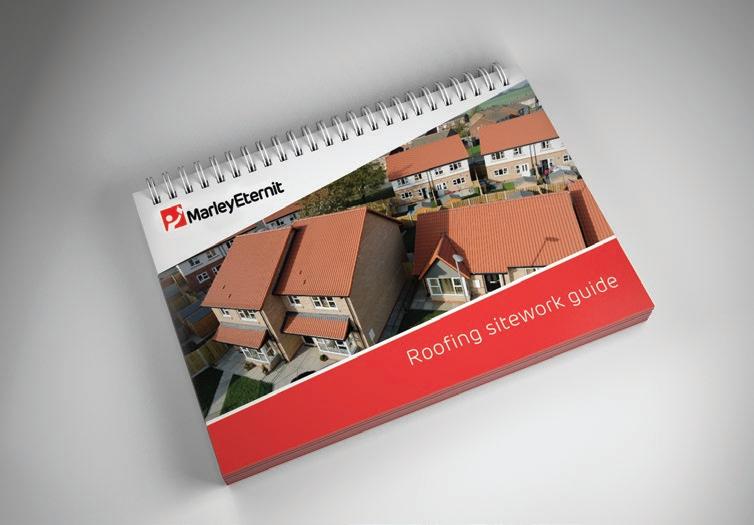
a quick and easily accessible reference point to supplement roofing knowledge.
While our technical team is always on the end of the phone to give free advice, and our free training courses are available, the app can be used on a smart phone or tablet enabling a wide range of system options to be browsed and assessed quickly.

The new Marley Eternit Roofing Sitework Guide app enables visual navigation by both product and specific roof area. There are detailed fixing and installation guides included, in line with the latest BS 5534 requirements, and the app is automatically updated with the latest product and industry information as it becomes available. Animations show how a product integrates with the roof system as a whole and the app also gives a zoom functionality to see images or technical information in closer detail.


MAKING SPECIFICATION CHOICES FOR ULTRA-MODERN BUILDING DESIGNS CAN BE TRICKY. COMPANIES SPECIALISING IN DRAINAGE AND WATER MANAGEMENT ARE USING YEARS
OF EXPERIENCE, ALLIED TO NEW TECHNOLOGY, TO SIMPLIFY THE PROCESS.
The ideas behind ultra-modern building designs aren’t as new as people might think; in fact many can trace their roots back to a much earlier period of architecture – the International style from the 1920’s.
Complete with sharp lines, simple proportions and open layouts, designs like these are becoming more popular. However when the time comes to build, property developers can sometimes forget to carry this through to rainwater and eaves product specification, resulting in a somewhat mismatched façade.
“With ultra-modern buildings, form follows function,” explains Kevin Wallis, Category Manager – Eaves Solutions at Marley Alutec.
“Representative of the modern world, emphasis is placed on subtleness and sustainability.
“This was the case recently when we worked on the Rookery development in Stockton-onTees. We supplied a range of our aluminium rainwater products, as well as acting in an advisory role throughout the build. The complex of three executive apartments has since been nominated for a Local Authority Building Control (LABC) award.
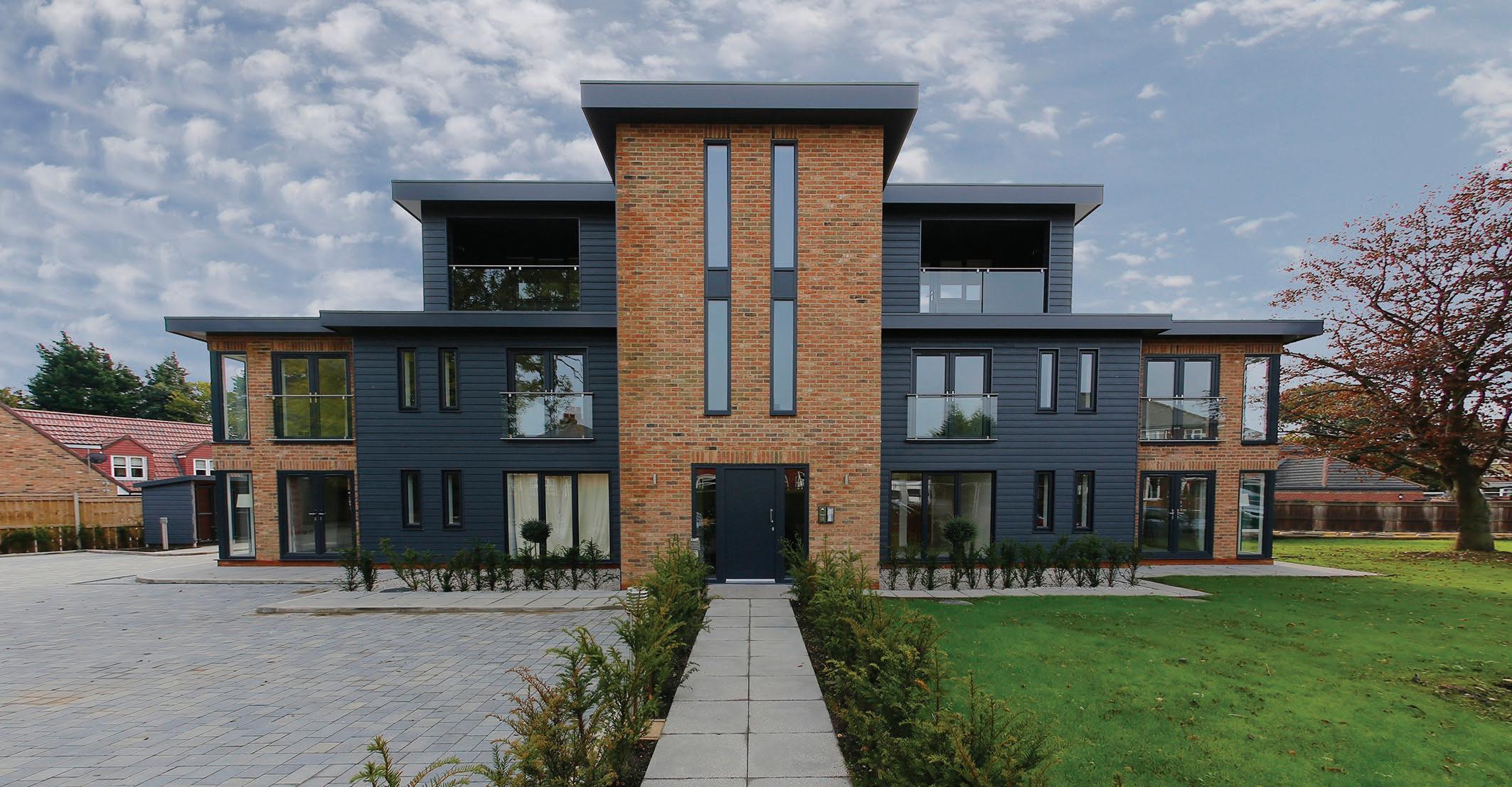
“From experience we’ve found concealed systems are a great fit for more minimalistic plans, as they do not disturb the exterior’s aesthetics. However, if a concealed system is not possible or an exterior system is preferred, I would always recommend specifying a box profile when selecting guttering. Its square shape creates right angles on buildings, which result in additional sharp, modern lines.
“On this project the developer had originally specified an external system, but through consultation it was decided that a concealed system would create an even better finish.
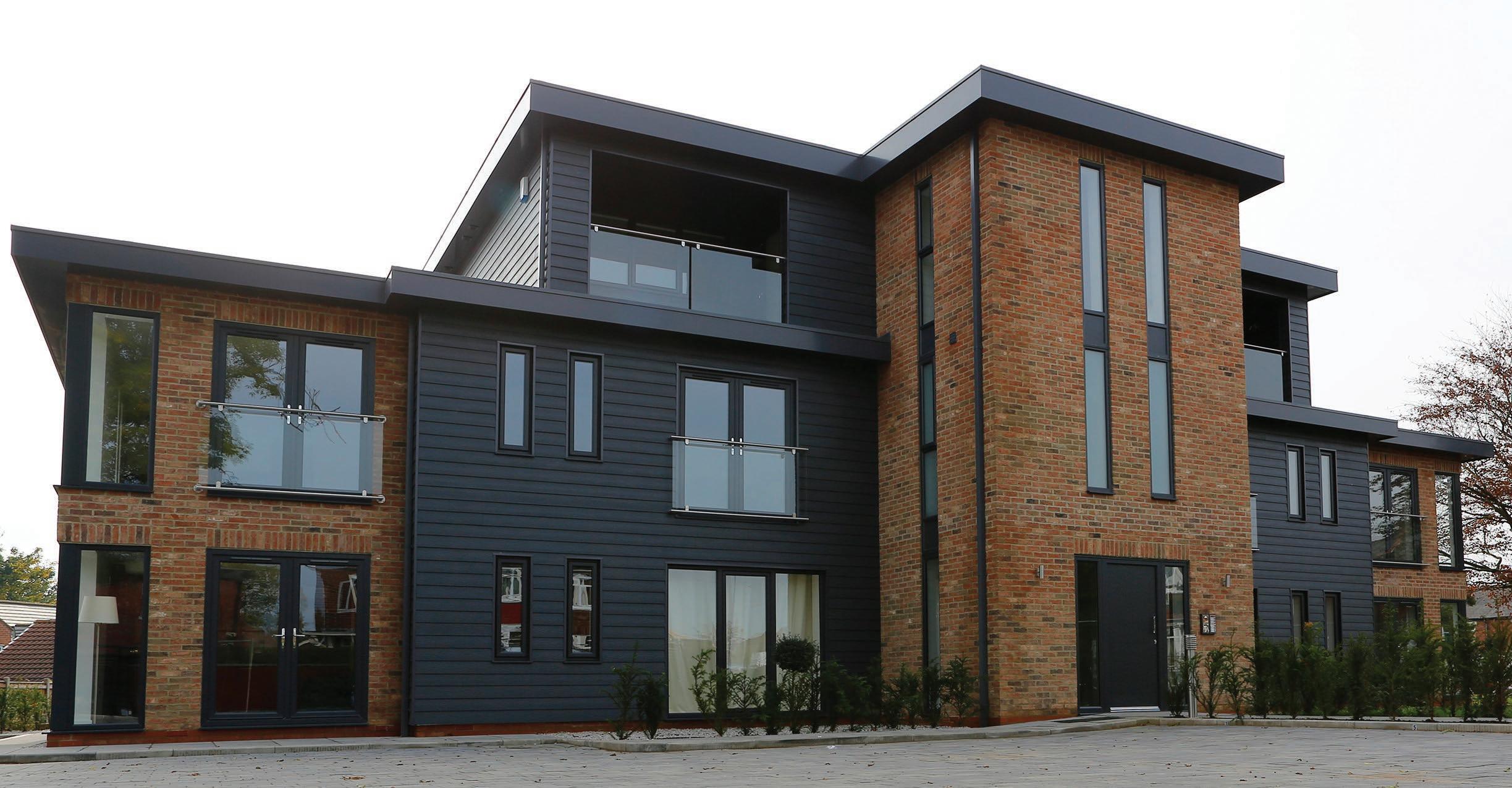
This highlights another key bit of advice to remember when specifying for an ultramodern home; always partner with an experienced manufacturer and advisor. We acted in an advisory role during this build and recommended against the use of an external system.
“With such an emphasis on aesthetic one could be forgiven for thinking modern homes put style over substance, this mustn’t be the case.




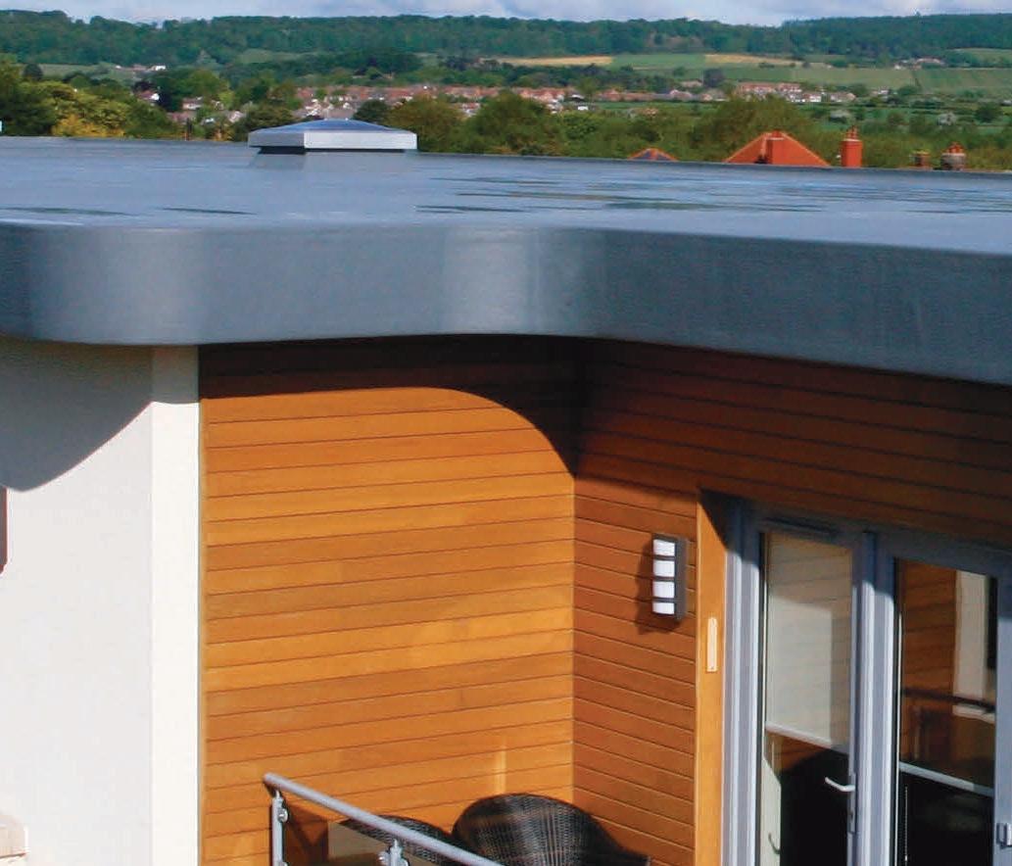
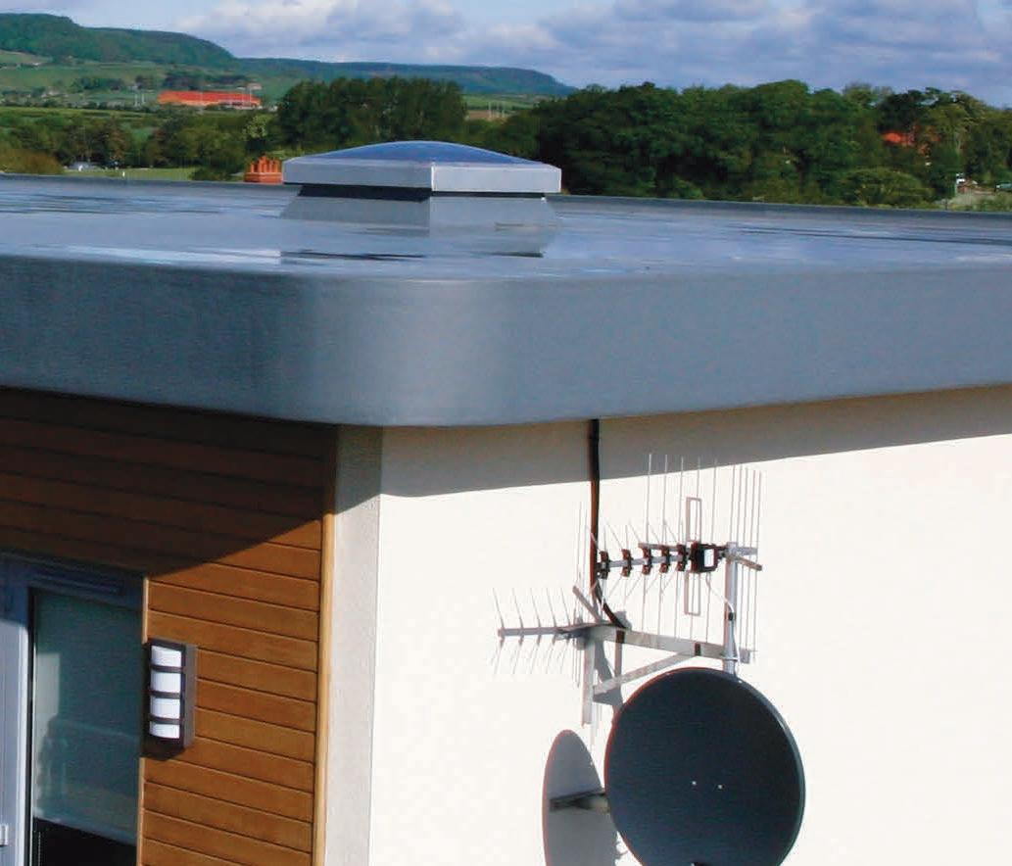

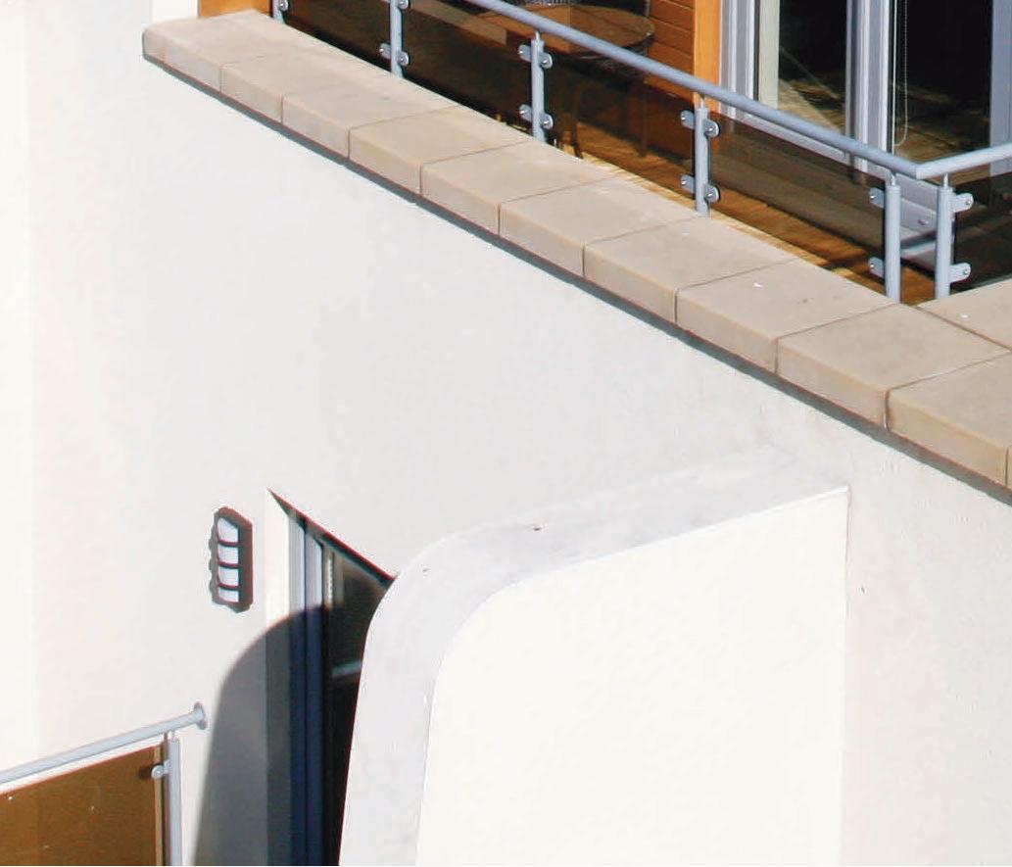
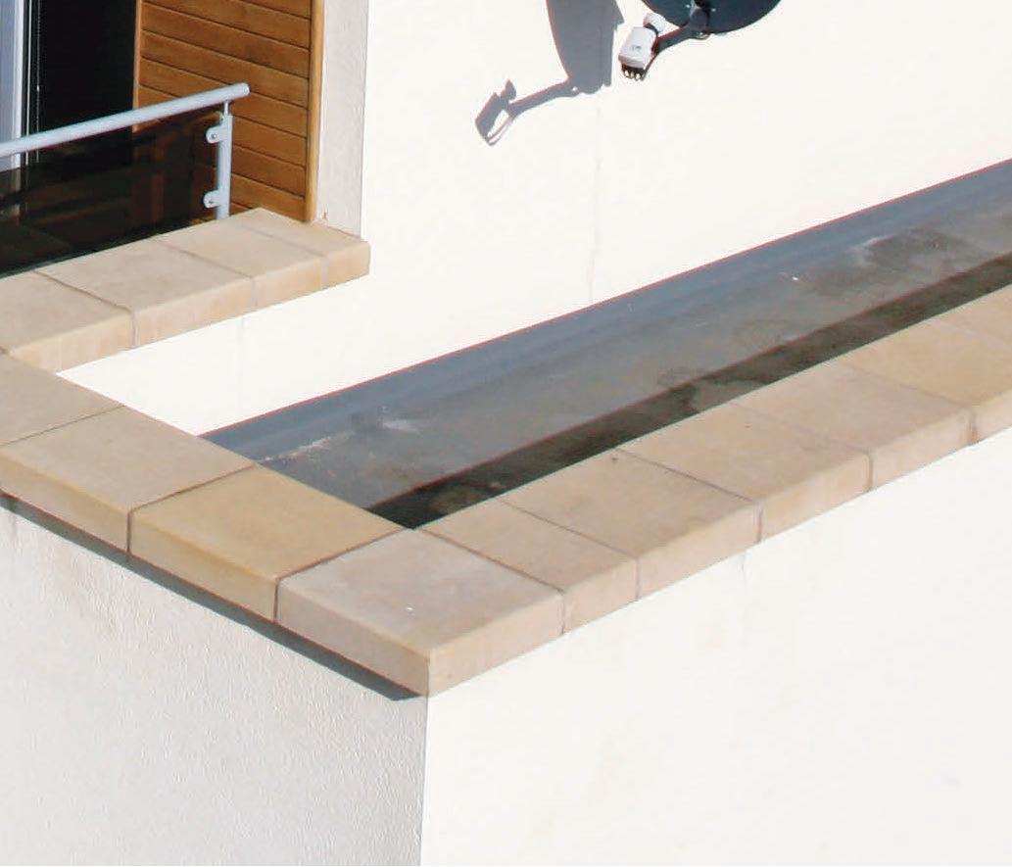











































































































































































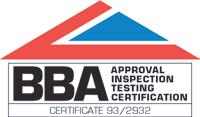



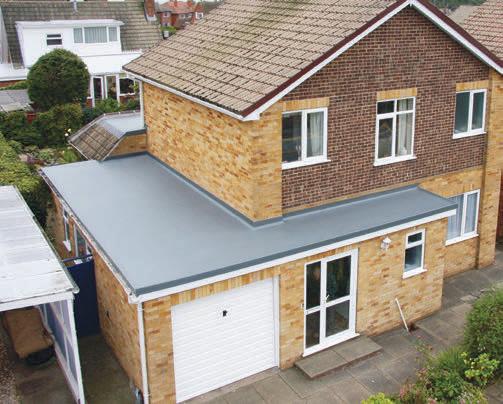




For specifiers working on hotels and apartments, particularly at the high end, creating quiet bathrooms that don’t disturb adjacent guests or residents left, right, above or below should be a priority.
It’s important to retain the longevity of traditional housing specification and expand upon it with innovation. One such example is nano surface technology, which coats our Evoke range of fascia and soffits, allowing rain to run off the material, cleaning as it goes.
This vastly reduces maintenance costs as the product is better protected against the build up of dirt and grime.
“It’s also important to remember that when specifying aluminium for ultra-modern buildings there are different grades available. At Marley Alutec we supply marine-grade aluminium, which will last at-least 50 years and requires almost no maintenance whatsoever because it’s so highly resistant to corrosion. Using inferior grades of aluminium will decrease the overall life expectancy of the system installed.”
It isn’t just externally where such innovation, combined with technical expertise is being seen. Internally, manufacturers are also being called on to help find solutions to tricky challenges.
To help architects, specifiers and M&E contractors understand and combat the problem of noisy bathrooms, Geberit has launched a new RIBA approved CPD: Embedding Acoustics into Design. The CPD is based on findings from the company’s own, dedicated acoustics laboratory and help tackle issues surrounding drainage and water management.
“With the right bathroom design and product choices, sound can be reduced considerably. After all, unacceptable washroom noises are not an inevitability and good specification should work towards their partial elimination.
“Good bathroom acoustics requires a holistic approach that begins at the design and specification stage and culminates in exact installation practices. Every element must be considered; from where the bathroom resides in the building, to the type and configuration of drainage pipes, sanitaryware and how it’s installed.
“One of the vital steps to reducing pipework noise is minimising the amount of off-sets in the pipe runs. For example, a 45 degree bend creates 9dBs as opposed to just 5dBs from a 15 degree bend. Multiplied by the numerous pipes used within a many-floored building and you have considerable sound savings.
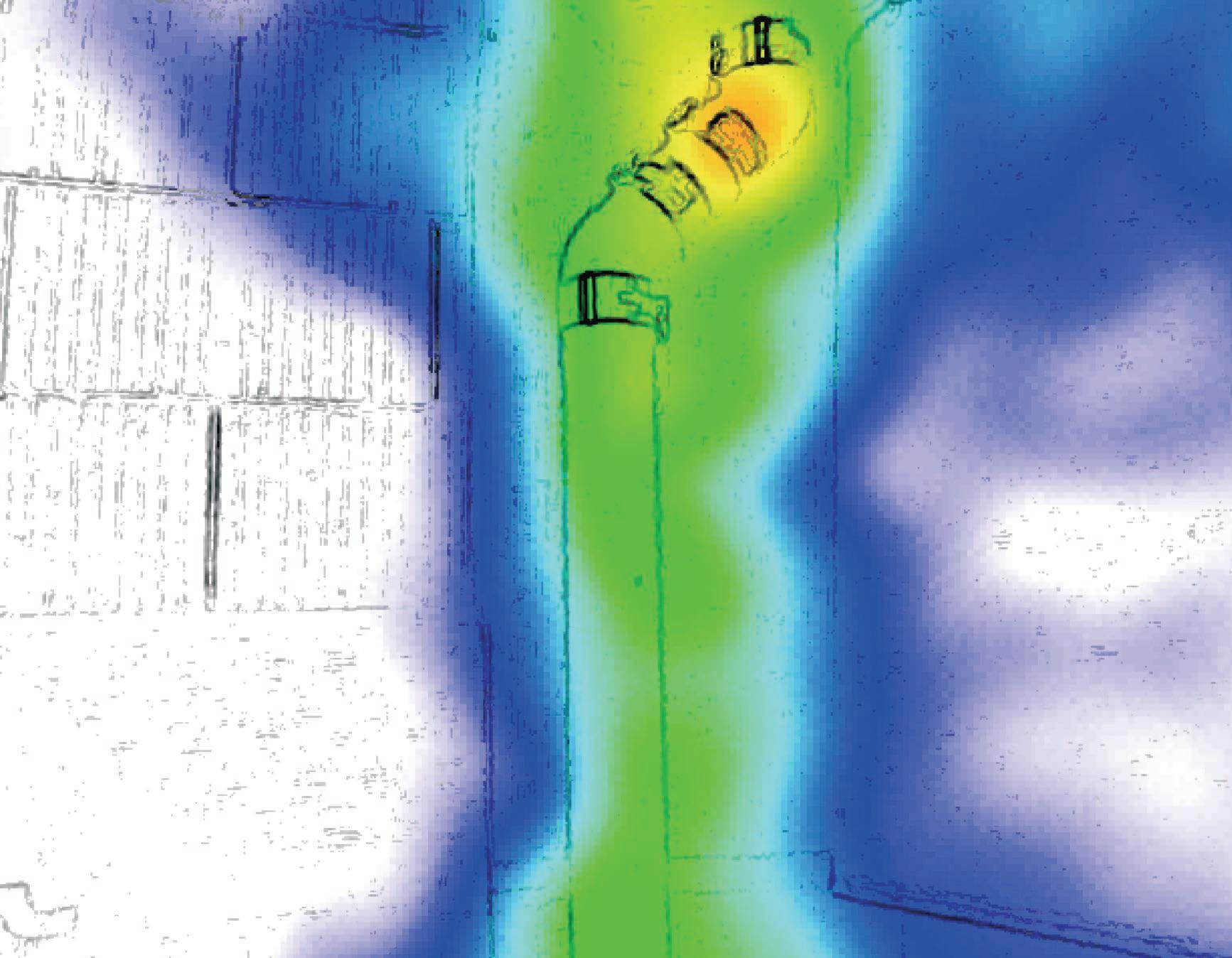
“Always choose pipe brackets with rubber lining and secure correctly so as to decouple from the structure.
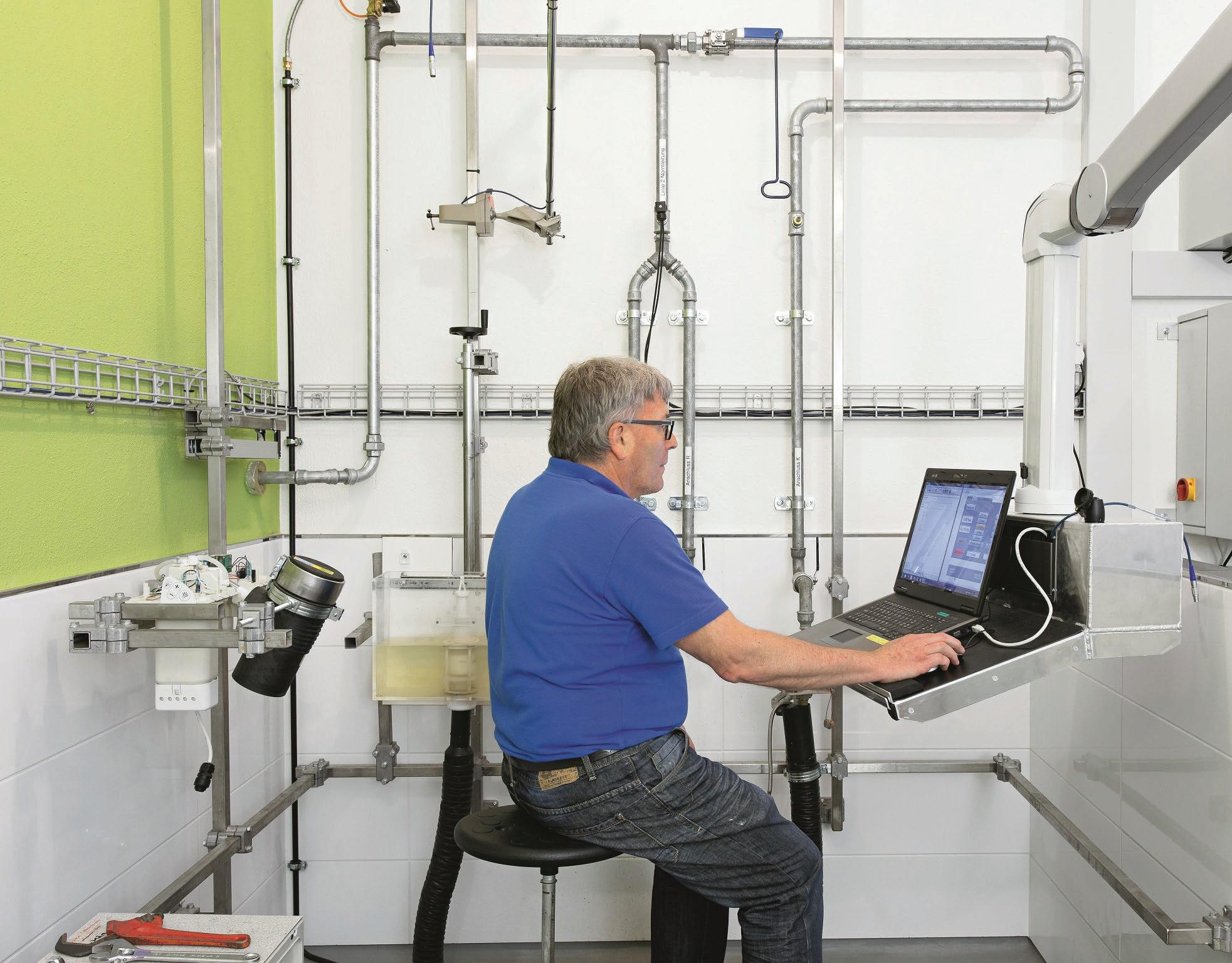
Trailflex

• SUDS compliant
• Completely porous - 50,000 ltrs per m2 per hr

• No standing water, non slip and virtually maintenance free.
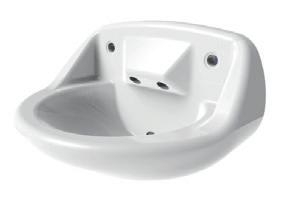


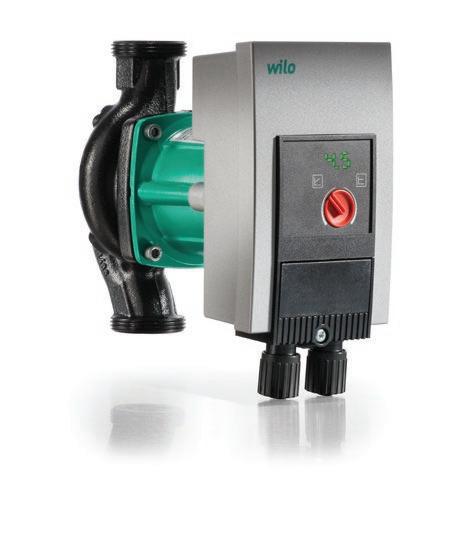
• Impervious to frost and ice.
• Cost effective - quick installation
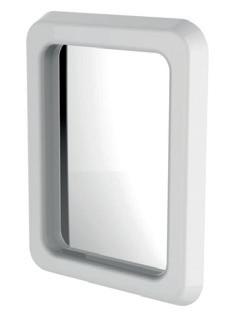




• Minimal ground works - approved by arborists.
• No need to lay to falls - hydro break - no run off on steep gradients.
• 18 tonne straight line weight loading.
• Perfect for car parks, pathways, access roads and cycle tracks.
Web - www.sudstech.co.uk/trailflex Email - info@trailflex.co.uk T - 0161 212 1617 info@sudstech.co.uk www.sudstech.co.uk 0161 212 1617

Be careful other installation practices don’t result in cement around the pipe and bracket as this could result in sound bridges.
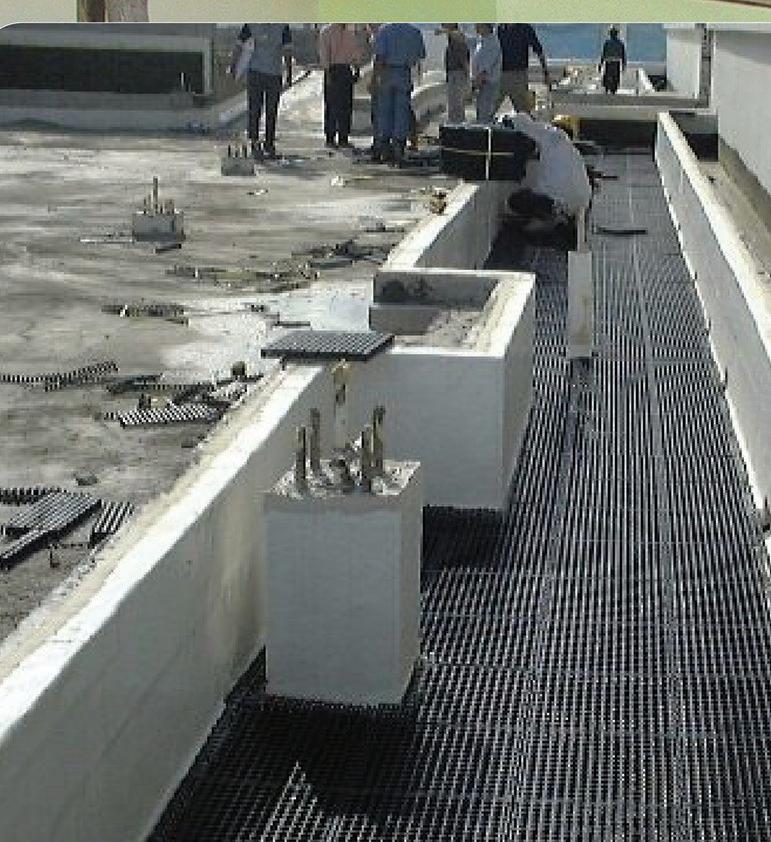
“Some pipework features integral noise reduction, including stone composite to deaden water sound as it runs through, such as Geberit’s Silent-dB20. Our Silent-db20 also has sound insulating ribs on the impact zones helping to further minimise sound development as waste water travels through the pipes.”
Other key steps, according to Geberit, include: wall-hung sanitaryware, is a much better sound reducing option than back-towall or close-coupled WCs, eliminating noise travelling through the floor; and de-coupling, rubber brackets, elastic connections and insulating layers, can all help to prevent sound from travelling through the walls.
Product innovation continues to be a characteristic. For example, Saint Gobain PAM UK has extended its range of cast iron Vortx roof outlets to include two-way outlets suitable for parapet wall applications.

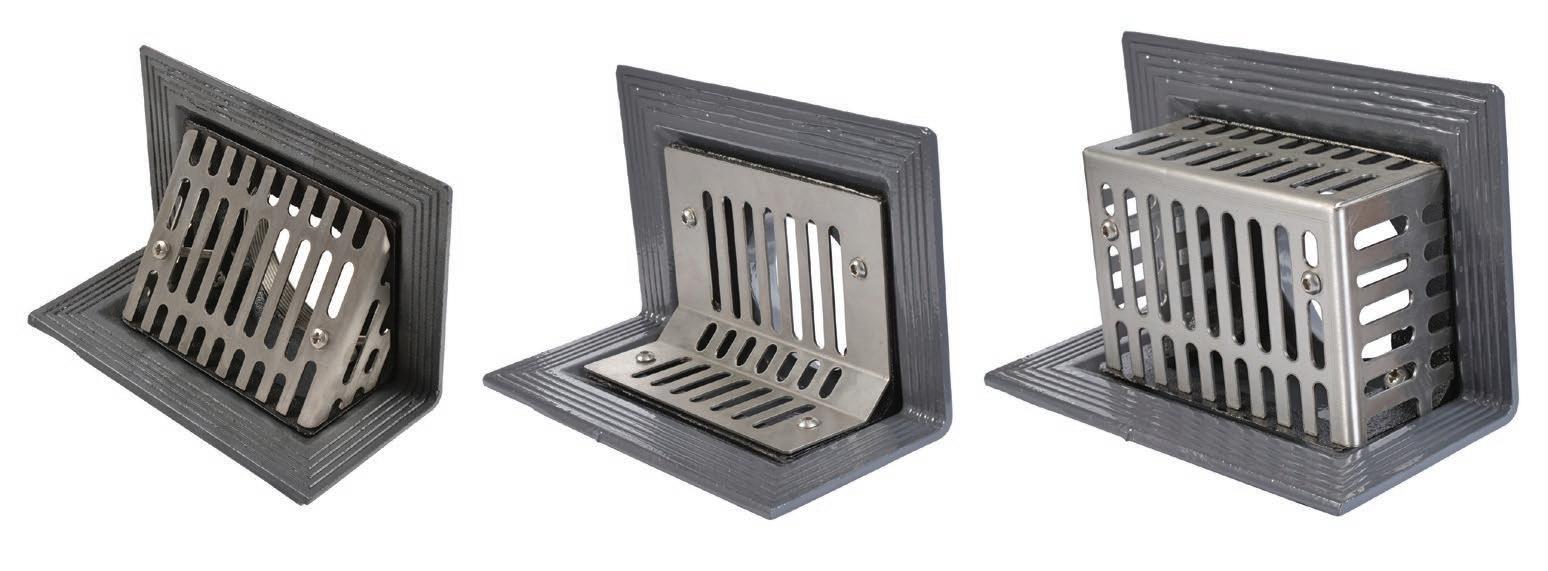
The new range of two way outlets has a cast iron body with a 100mm BSP threaded joint and a stainless steel angled, boxed or flat grating design. A spigot adaptor allows the outlet to be attached to either a 50mm, 75mm or 100mm spigot. The Vortx range consists of floor, roof and shower drainage products and a range of stainless steel channels and gullies.
Part of Graf UK’s market-leading EcoBloc range of stormwater systems, the EcoBloc Maxx is completely modular and made from expertly designed plastic cells that fit seamlessly together to build a tailormade stormwater solution. Its innovative design not only allows for complete ease of installation, but provides high storage volume and is conveniently stackable –minimising transport costs, CO 2 emissions
One of the vital steps to reducing pipework noise is minimising the amount of off-sets in the pipe runs. For example, a 45 degree bend creates 9dBs as opposed to just 5dBs from a 15 degree bend. Multiplied by the numerous pipes used within a many-floored building and you have considerable sound savings.
and storage space in stock.
EcoBloc Maxx has a heavy-duty lorrybearing capacity of 40 tonnes, and even under extreme loads boasts a storage coefficient of 96%. With a gross volume of 225 litres, EcoBloc Maxx modules hold three times the storage capacity of a typical gravel infiltration ditch, while their compact design requires minimum space and soil excavation.
Versicell is a lightweight, high strength, interlocking module that provides excellent subsoil drainage and water storage for roof gardens, planters and landscaped decks.
The benefits of Versicell include rapid capture and discharge of surplus water, along with high water storage capacity. It enables the effective return of stored water to planting via geotextile wicks, allows greater soil depths for a wider
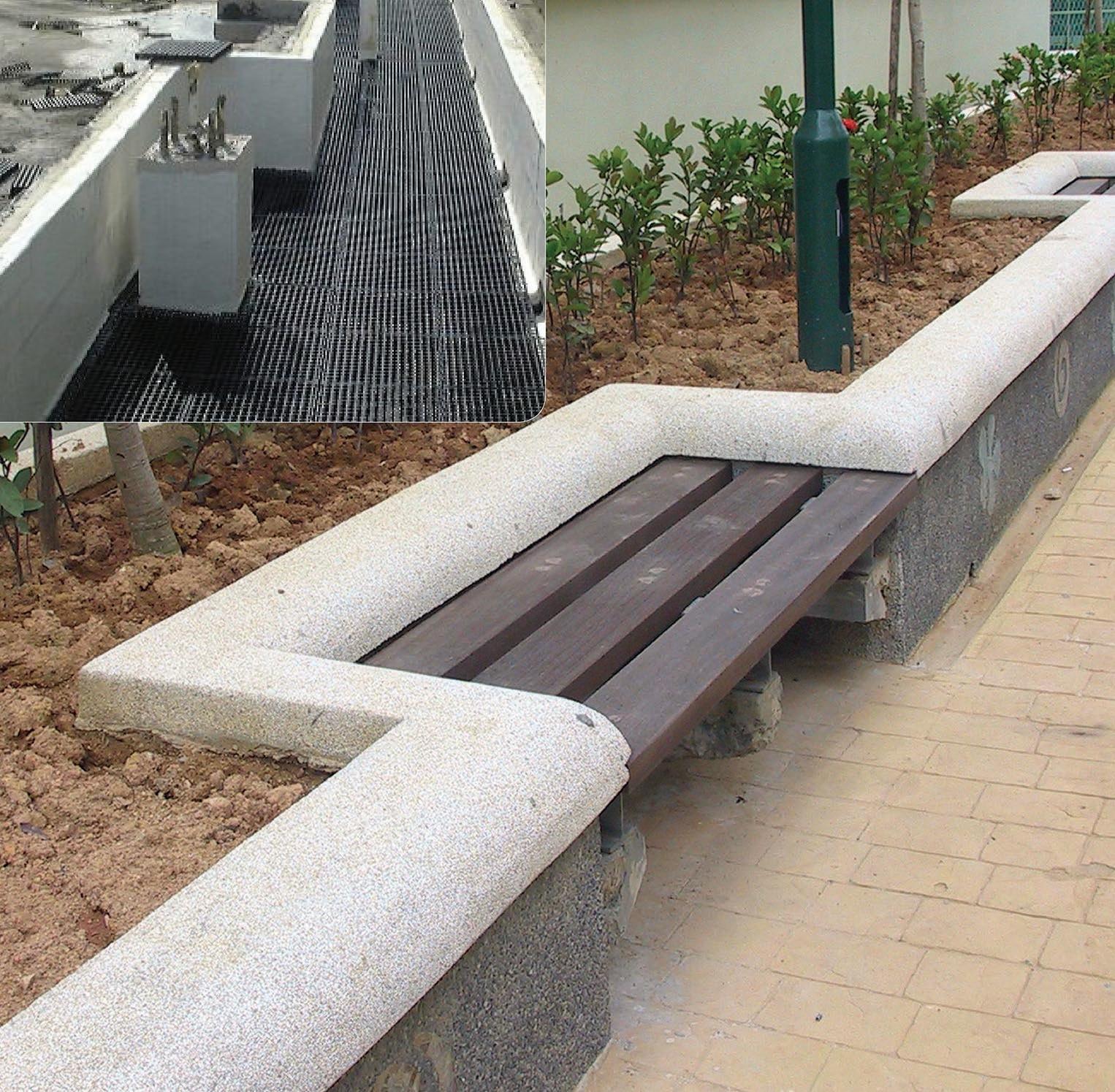
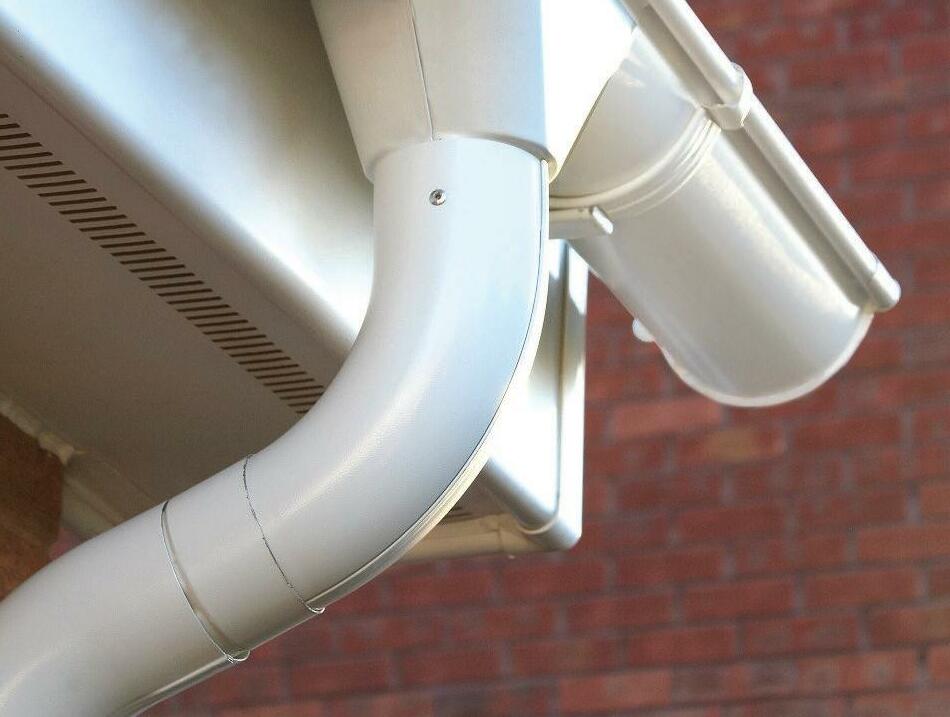

















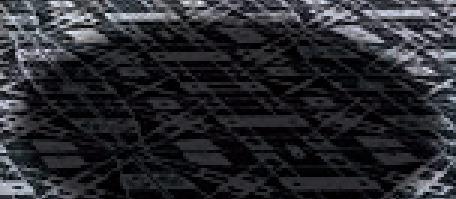

NEW HALL SCHOOL, A LONGESTABLISHED CATHOLIC BOARDING AND DAY SCHOOL, AND FORMER TUDOR PALACE, HAS RECENTLY INSTALLED A NEW 1.5KM ENTRANCE PATHWAY USING LANGFORD DIRECT LTD’S SPECIALIST TRAILFLEX FLEXIBLE POROUS PAVING SYSTEM.
Located near Chelmsford in Essex, the New Hall estate was the Palace of Beaulieu - home to Henry VIII and Mary Tudor. The school has occupied this magnificent site since 1799.

The idyllic location, surrounded by an immaculate landscape and protected trees, was an important consideration for the school when choosing the right material for the main pathway. Trailflex was specified for the project due to its ability to adapt to the contours of the terrain, whilst requiring very minimal disturbance to the landscape.
Nigel Floyd, Estate Manager at New Hall School, commented, “Having considered many different products, we decided to use Langford Direct’s Trailflex material to create our new foot and cycle path. It not only looks good, but the application did not come into contact with the protected trees that surround it. We were impressed with how fast and environmentally-friendly the application was.”
It not only looks good, but the application did not come into contact with the protected trees that surround it. We were impressed with how fast and environmentally-friendly the application was.
He continued, “Since the new path was created it has been regularly used and this hasn’t compromised the performance or appearance of the surface. By using Trailflex we have been able to provide a durable, hazard-free foot and cycle path for our students that also benefits the landscape of the school.”
Applied in a Silver Stone finish, the compact resin bound material also presents a surface that complements the aesthetics of the historic site, whilst giving the illusion of a natural gravel path.
Trailflex was applied to the 1.5km pedestrian and cycle path which runs parallel to the school’s main road entrance. The tree-lined pathway carries a preservation order requiring the trees to be untouched or undisturbed during any groundwork carried out. Requiring just 150mm of digging, the application was able to avoid all damage or contact to the tree roots.

Another key benefit of Trailflex for the school is its flexible qualities, which will allow the material to flex with any movement of tree roots without creating any damage to the surface. The material is created using recycled car tyres to give it the flexibility, if needed, to bend to 90° and cover any tree roots that may rise to the surface, for a solid and seamless finish.
This not only eliminates the trip hazard of large cracks to pedestrians, but ensures the pathway will not deteriorate and compromise its appearance.
Trailflex is also SUDS compliant and offers a porous alternative to standard asphalt surfacing material. The rubber aggregate is bound using a specialist resin binder to create an unrivalled porous paving solution that can filter up to 50,000 litres of water per square metre of surface per hour to offer the fast and efficient natural drainage of rainwater.
With full 360° attenuation Trailflex allows rainwater to percolate naturally back to the water table to replenish the groundwater that is needed for the tree roots and surrounding plants to thrive, which will ultimately prevent them from rising to the surface in search of moisture. As all rainwater is quickly absorbed into the ground, the likelihood of water build up and puddles is eliminated to make the pathway a generally more pleasant route all year round. The tight rubber and stone mix used to create Trailflex requires virtually no maintenance and is clog free to ensure the drainage system remains fully efficient.
Trailflex is a one-part cold pour system and can be applied to new or existing landscapes using minimal equipment and a time efficient process. The material’s properties help it to set quickly once applied so that the surface area can be reopened and used within 16 hours to keep public and business disruptions to a minimum.
Further information on Trailflex is available from the company on 0161 2121617, by emailing: info@sudstech.co.uk or by visiting the company’s website at www.trailflex.co.uk
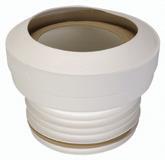
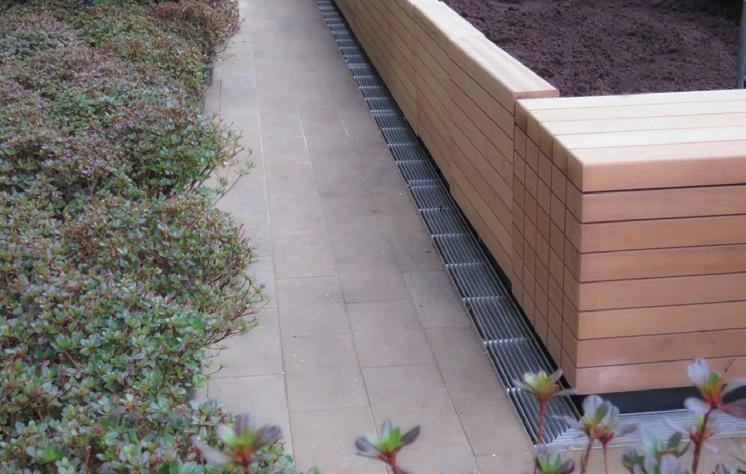
HAURATON MANUFACTURE A VAST SELECTION OF SURFACE WATER DRAINAGE CHANNELS FOR CIVIL AND LANDSCAPING APPLICATIONS THAT COVER ALL LOADING CATEGORIES FROM CLASS A15 TO F900 AND STORAGE VOLUMES UP TO 443.0 LITRES PER METRE. THEIR FASERFIX® CHANNEL COMPONENTS ARE CAST FROM THE COMPANY’S FIBRE REINFORCED CONCRETE (FRC) WHILST THE RECYFIX® CHANNELS ARE MOULDED FROM 100% RECYCLED POLYPROPYLENE (PP). BOTH OF THESE CHANNELS ARE AVAILABLE WITH A WIDE RANGE OF SLOT OR MESH GRATINGS MADE FROM DUCTILE IRON, GALVANISED STEEL, STAINLESS STEEL OR FIBRETEC®, A COMPOSITE REINFORCED MATERIAL (PA-GF) DEVELOPED SPECIFICALLY BY HAURATON.
Although Hauraton’s FASERFIX® and RECYFIX® stock ranges cover most application, Architects, architectural technicians and engineers need not be constrained by the components offered. The company can provide customised solutions that achieve reliable drainage, and where necessary, provide designs that blend in with the desired aesthetic effect demanded.
Where a customised solution would provide the answer, Hauraton Area Project Managers will document the designer’s specific requirements at an early stage of the pre-planning phase. A specialist team will then engineer the channel
scheme taking into account the aesthetic appearance of the channel run as well as its functional requirements.
Tim Connolly, Managing Director of Hauraton Limited says, “Solving the many and diverse surface water drainage requirements requires in-depth knowledge, considerable expertise and comprehensive experience. Our technical office personnel and Area Project Managers have this technical and product-specific knowledge. If a specifier requires anything out of the ordinary with regard to functionality or design, we can support their individual requirements, from project-specific tender text, through to production, delivery and installation. For further information about Customised Drainage Solutions, customers
can request a copy of our digital 48 page catalogue. Technical information including sizing and installation details for Hauraton stock ranges is available digitally on www.hauraton.co.uk and for case studies go to www.drainage-projects.co.uk.
Hauraton – Enquiry 53 The Multikwik range also includes sanitary frames, concealed cisterns and flush plates – all of the hidden things that offer reliability when designing modern washrooms.

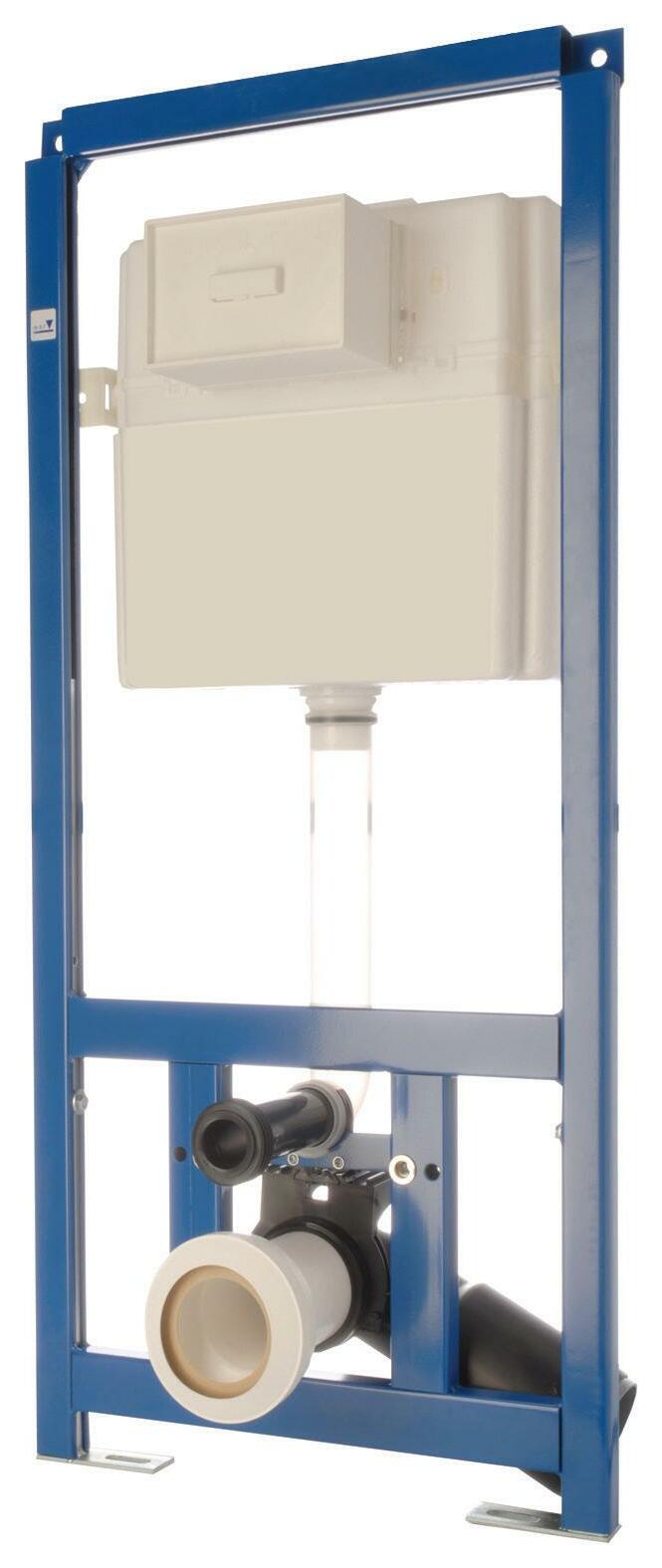
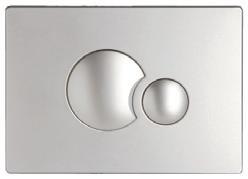
For more information on the complete product range, visit the new Multikwik website.
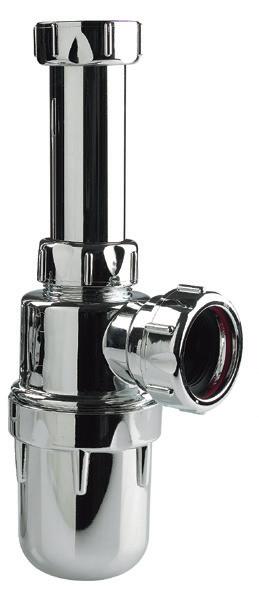
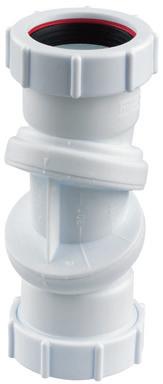
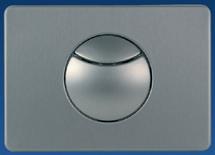
GATIC CIVIL DRAINAGE, PART OF ALUMASC WATER MANAGEMENT SOLUTIONS (AWMS), HAS ADDED ITS HIGHLY SPECIFIED RANGE OF SLOTDRAIN CHANNEL DRAINAGE TO THE MOST RECENT UPDATE OF XP SOLUTIONS’ MICRODRAINAGE SOFTWARE (VERSION 2016.1 IS DUE TO BE RELEASED IN APRIL 2016). THIS LATEST DEVELOPMENT MEANS GATIC CAN NOW PROVIDE A BIM (BUILDING INFORMATION MODELLING) LEVEL 2 COMPLIANT SOLUTION.
MicroDrainage is a well-recognised tool for civil engineers working on surface water and external drainage calculations. It is the industry standard software to detail design fully integrated storm water and foul water drainage systems. Users of MicroDrainage benefit from a user-friendly interface, interaction with third party CAD software, and an auto-design and editing facility.
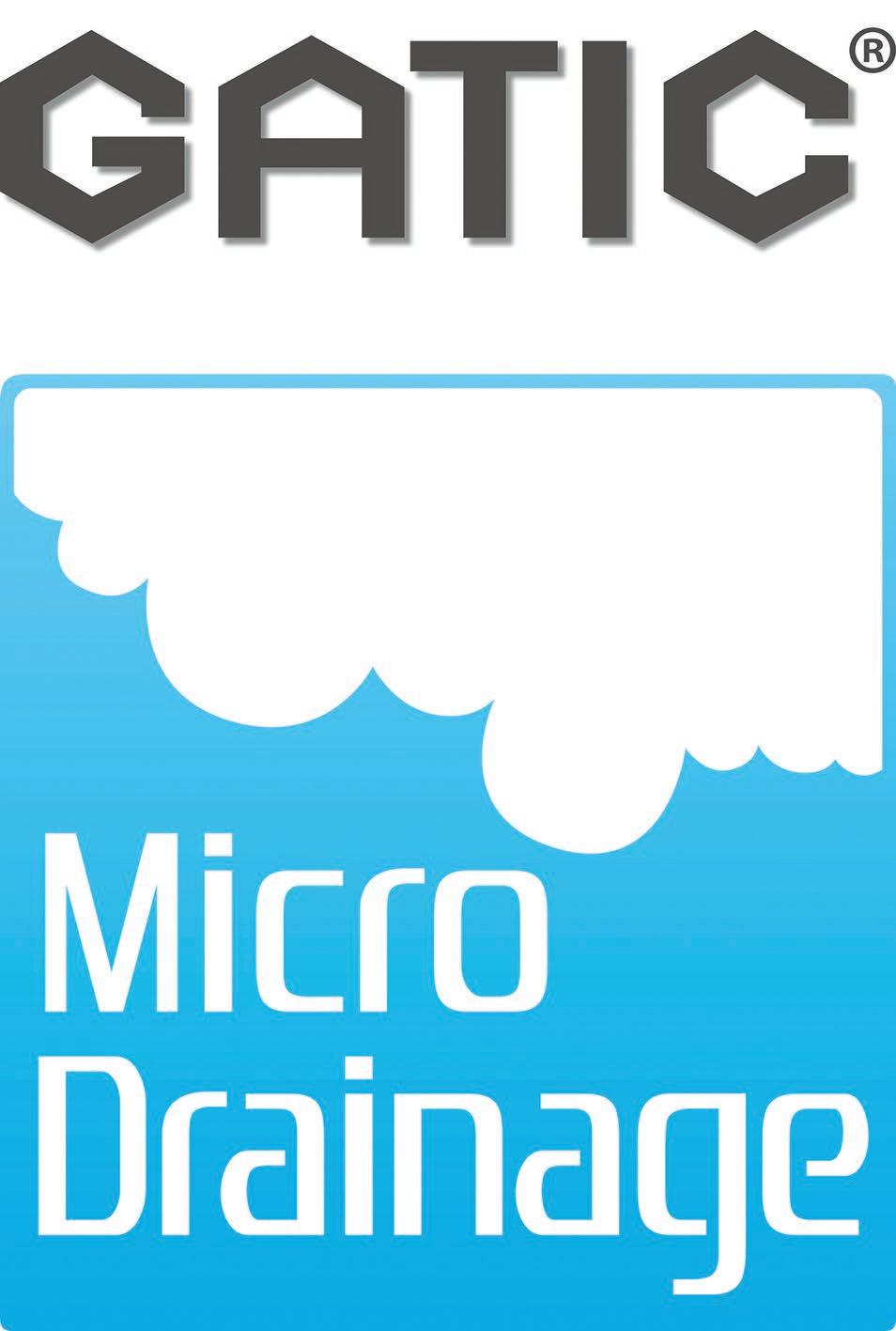
Gatic Commercial Manager Justin Carter says: “BIM is changing how buildings, infrastructure, and utilities are planned, designed, built, and managed so featuring on MicroDrainage software with our Slotdrain channels is a positive step. We’re aiming for our innovative lightweight concrete channel Filcoten® to be added to the next update. Along with the usual functionality,
MicroDrainage will include a Gatic Slotdrain parts list that is available in Network and within AutoCAD Civil 3D through the DrawNet(CAD) interface”, continues Justin. “The advantage is that normal design workflows will be maintained and the resulting drainage design that is generated through MicroDrainage will be BIM compliant. This can then be exported into a program like Navisworks or similar for different file types.”
Gatic is a global leader of engineered access covers and surface water drainage. It manufactures the widest range of slot and channel drains, backed by the fastest technical response and the most extensive support. For more information, call 01304 203 545 or visit www.gatic.com.
Water Management – Enquiry 55A strong, durable, lightweight and aesthetic alternative to plastic rainwater systems is Saint Gobain PAM UK’s Cyclone steel system. With no risk of shrinking or leaking, Cyclone has a no fade colour warranty of 15 years and will typically last for more than 40 years. It’s longevity, and 100 percent recyclability also means it has the lowest carbon footprint of any material, so it’s the best choice for modern eco designed properties. Available in four standard colours black, white, silver metallic and dark grey, Cyclone will provide kerb appeal for decades to come.
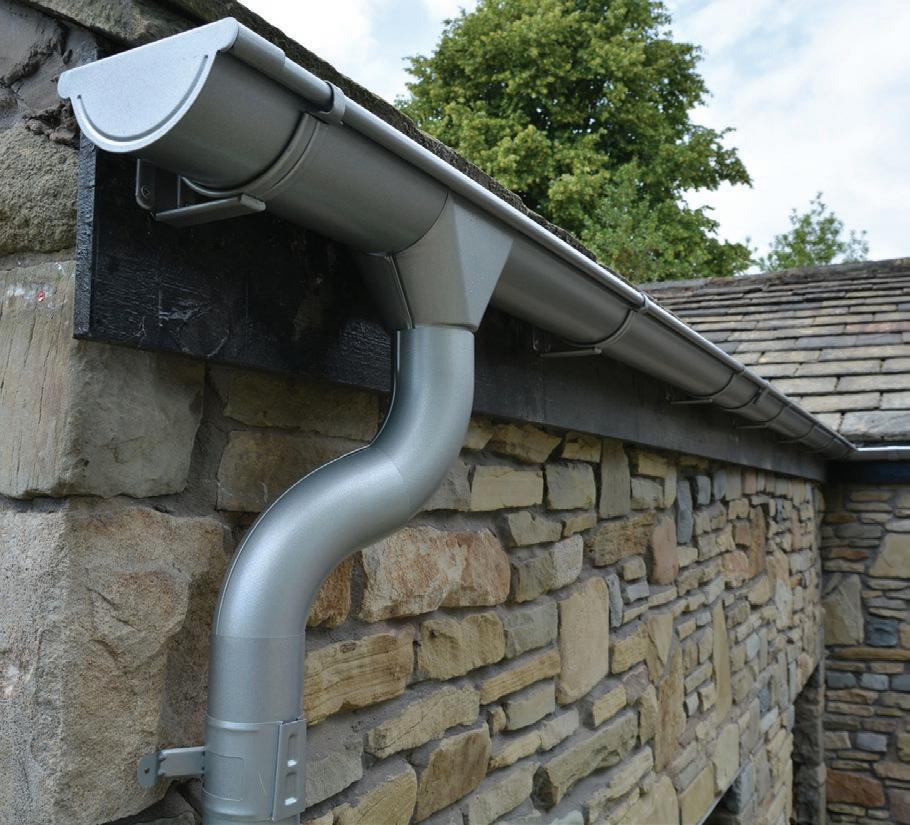 Saint Gobain PAM UK – Enquiry 56
Saint Gobain PAM UK – Enquiry 56
Water management specialists JDP has supplied large diameter HDPE pipes for a stormwater attenuation tank to provide effective water management and protect a new housing development in Wheal Harmony, Redruth.
Kier Group one of the UK’s largest property and construction companies, required an effective drainage solution, and JDP’s water management team supplied an attenuation tank of 59.5 metres in length comprising of 1500mm HDPE pipe from its depot in Launceston.

Large Diameter HDPE Pipes are a tried and tested method for carrying stormwater underground. Sustainable Urban Drainage Systems (SuDS) however, are much more than
a single product. The objective is to design a system to deal with the flow at source, rather than transferring the problem further down the watercourse. JDP has an extensive range of products that provide effective attenuation and infiltration including the recently extended RAINBOX portfolio offfering flexible solutions to minimise the risk to localised flooding and provide best practice SuDS.
Through its technical design department JDP provides expert design, advice and support for projects involving SuDS and ensures house builders and developers can achieve effective water management for each project.
JDP – Enquiry 57
THE THEFT OF LEAD FROM ROOFS AND OTHER STRUCTURES IS A GROWING THREAT TO THE HERITAGE OF THE UK’S HISTORIC AND PUBLIC BUILDINGS. THIS HAS BEEN COMPOUNDED OVER RECENT YEARS BY WIDESPREAD CUTS IN PUBLIC FUNDING AND THE INCREASING DESIRE TO ENSURE THAT SOLUTIONS ARE SUSTAINABLE AND ENVIRONMENTALLY FRIENDLY.
ost proposed solutions are expensive and even unsightly: increasing general security, using anti vandal paint, or spraying the area with a traceable solution. Some local authority schemes attempt to tackle the problem after the theft has occurred, by targeting the sale of stolen materials.
The only true solution to this problem is the replacement of lead with another material that is much less likely to be subject to
criminal damage or theft. Unfortunately, many roofing systems fall short of the mark in terms of either appearance or performance. There is one though that meets most, if not all, of the criteria: Topeal’s GRP (Glass Reinforced Plastic) roofing system.
Will the material perform well in the long-term? Can it cope with complex detail work? Can it be repaired easily? These considerations are relevant to any specification or replacement of lead where
aesthetics and performance are paramount considerations and, for GRP, the answer to all of these questions is yes.
This increasingly popular system could spell the end to the general reluctance of many local authorities to replace lead with any modern material, and an end to the expense and security headaches that come with a lead roof.
To suit the requirement for like-for -like aesthetic replacement of lead - a major issue when attempting to replace lead with another system - Topseal has developed a GRP based simulated lead system that looks authentic and can be specified to complement the colour of existing lead work complete with (seamless) rolled joint detailing.
The Topseal system is particularly well suited to complicated detail work and can encapsulate or incorporate the trickiest features without joints.
The versatility of the Topseal system ensures that it will fit into almost any style from traditional listed structures to public buildings and modern schools. It has been successfully installed on these types of projects previously and now meets the needs for a modern alternative to lead.
Topseal is a BBA certified GRP roofing system with a materials and workmanship guarantee for up to 40 years. The system has been safely installed onto millions of square metres of roofs around the UK by Topseal’s national network of approved installers since 1992.
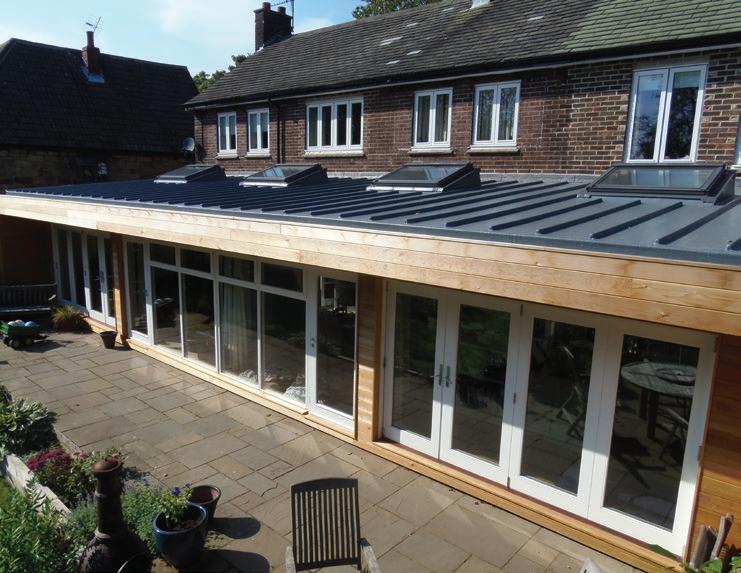
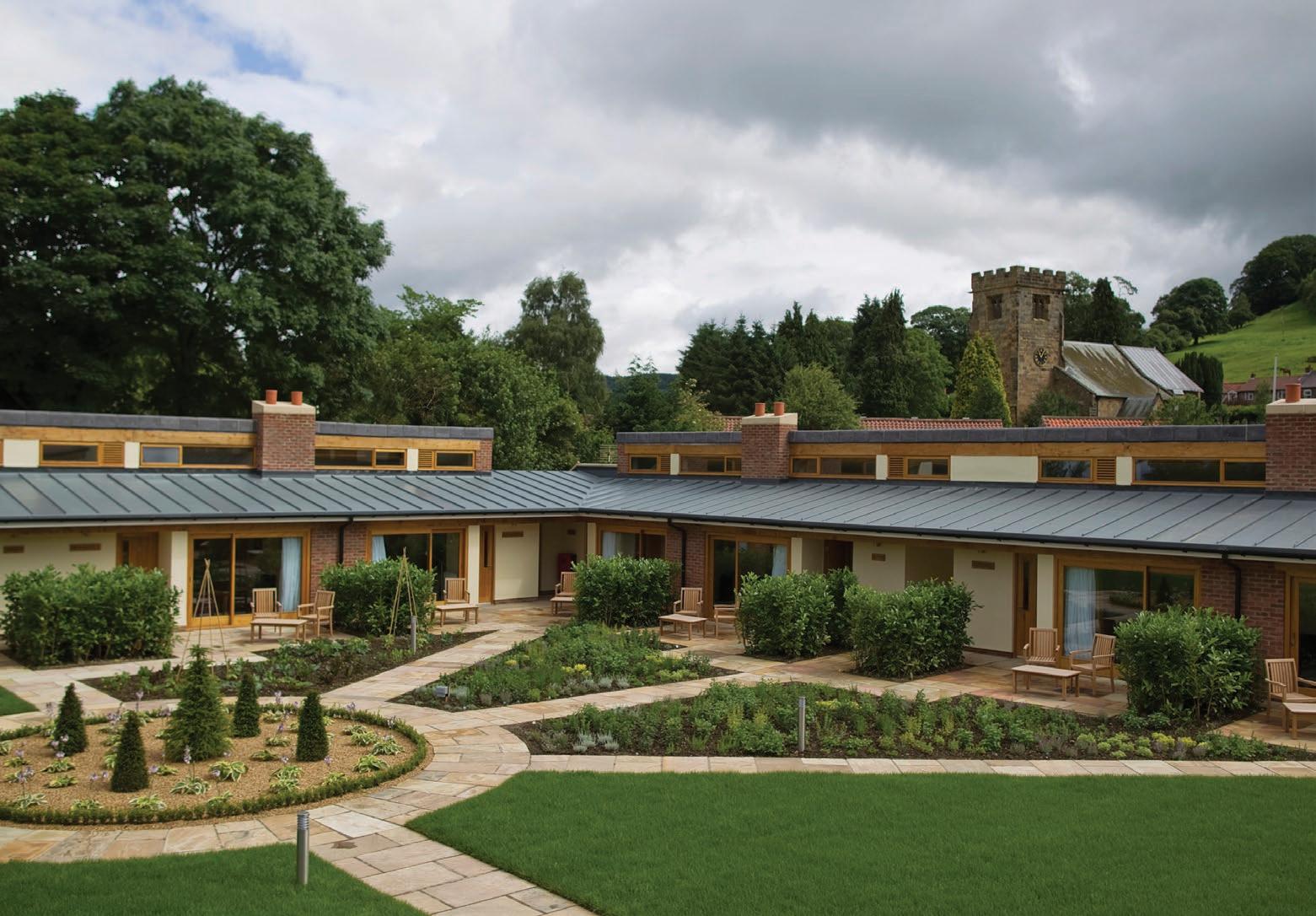
Topseal – Enquiry 58
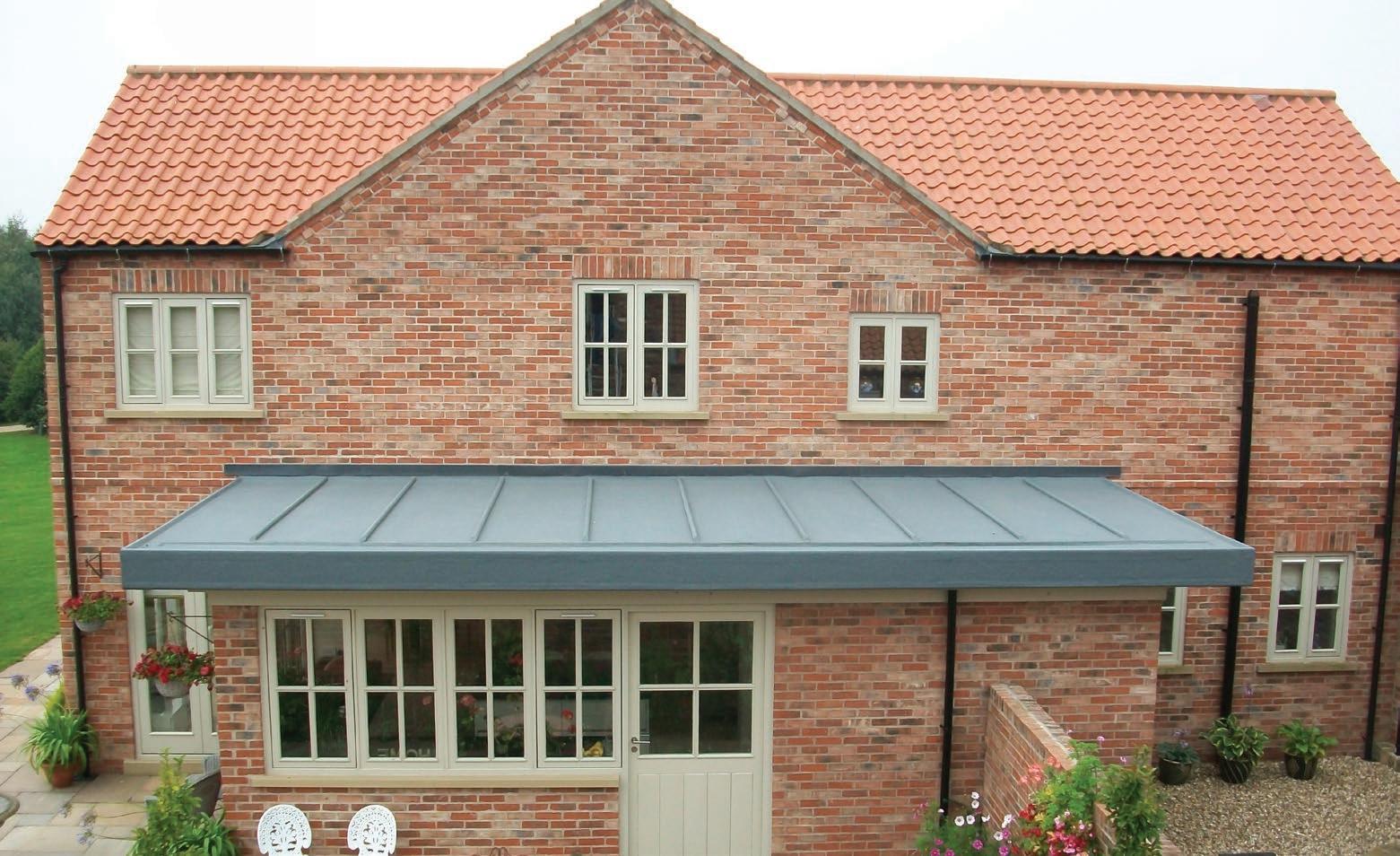

There has been a great change in multi-occupational living over the past four decades, with some of the most significant advances occurring relatively recently. Between 2002 and 2014, the proportion of people aged 16 or over who were single or divorced increased, leading to higher numbers of people living in single person households.
This rise in smaller households is leading to a reinvigoration of the market for multioccupational living, therefore presenting both a challenge and an opportunity for the new build sector and local authorities. New and older apartments therefore need to be more desirable and aesthetically pleasing.
The entire skyline of a city can change with the construction of a tall multi-occupancy building, which is why it is so important to get the aesthetics right. Architects have a preference to make them minimalistic and contemporary in appearance and external cladding can help to create a clean, uncluttered design. The wide choice of cladding options means that specifiers can experiment with various colours, textures, materials and decorative effects on cladding panels. These decorative effects are one of the reasons for cladding’s great appeal for larger multi-occupancy apartments.
In urban areas, local authorities often prefer to clad buildings due to the enhanced acoustic properties. There are also extensive benefits in terms of energy efficiency too as the cold or warmth outside cannot penetrate the cladding system and therefore the internal temperature within the apartment is more consistent.
When it comes to aesthetics for city centres, architectural panels can provide a sheer, smooth façade. We have seen building designers use this to great effect for residential buildings, incorporating elongated horizontal cladding panels, which creates a moderntake on the architecturally-proportioned ashlar coursing found on many historical buildings. This type of effect works particularly well with grey or stone coloured fibre cement panels, with the added benefit that it offers low maintenance. For specifiers looking for something even more contemporary, triangular, vertical or simply square panels are all possibilities.
Architectural sandwich panels offer a popular method of insulating a building, where insulation is integrated within the panel. Insulation chosen for the panels can be selected in a range of grades and thicknesses, including materials for fire retardant and BREEAM applications. The result is that the facade can help to reduce the running costs of the building without loss of internal space.
Materials like fibre cement have captured the imagination of specifiers because of their wide choice of colours and finishes, combined with the ability to complement most other external envelope materials makes it a compelling choice.

Lightweight, strong fibre cement facade panels also give building designers greater freedom of expression and the material’s visual appeal means it can be used to give an architectural fusion between other commonlyused facade materials, such as timber and aluminium.
This was one of the reasons why fibre cement cladding panels were chosen by Great Places Housing Group for its Richmond Park development in Handsworth. The work was part of a £16.5m redevelopment of two former council estates and fibre cement was specified for both the existing and the new residential units. It comprised of a development of 12 blocks of flats and 36 existing houses, which were overclad with rainscreen cladding.
As multi-occupational living shows no signs of weakening and specifiers continue to strive to use innovative cladding materials, there is great scope for the apartments of the future to be more aesthetically pleasing and visually interesting than ever before.
Working hand-in-hand with architects and supplying quality coating products that have been specified to the highest tolerances is key to the success of a host of constr uction and building projects In many cases it’s the final touch that finishes the project to the high standards the client expects

When Tameside Council decided that an industrial estate they owned in Ashton-Under-Lyme needed some crucial rejuvenation they tur ned to Blackbur n-based AkzoNobel to provide the coatings solution they were seeking to re-fresh the units on the estate Working closely with the Council s Architects Department AkzoNobel would be providing their SteelSeal coatings system to help create a more vibrant look to the tired-looking Charlestown Industrial Estate on the outskirts of Ashton-under-Lyme The industrial units on the estate would need re-painting in order to breathe new life into the look of the buildings It would be a project that would suit AkzoNobel s SteelSeal Primers and SteelSeal Topcoats perfectly
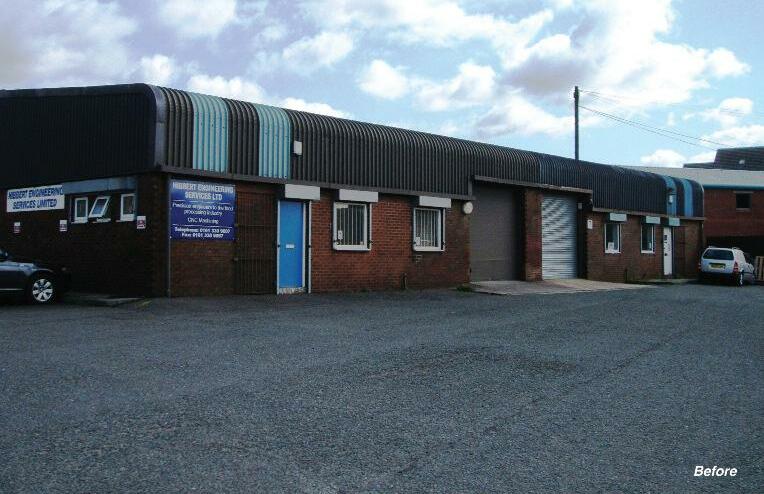

Ian Crawford Sales Manager AkzoNobel commented A new estate was being built adjacent to the existing site and Tameside Council wanted to renew and refurbish the appearance of their Charlestown Industrial Estate The council wanted to uplift the colours, together with renewing and rejuvenating the existing dark brown, ver y dated appearance to a much more moder n look
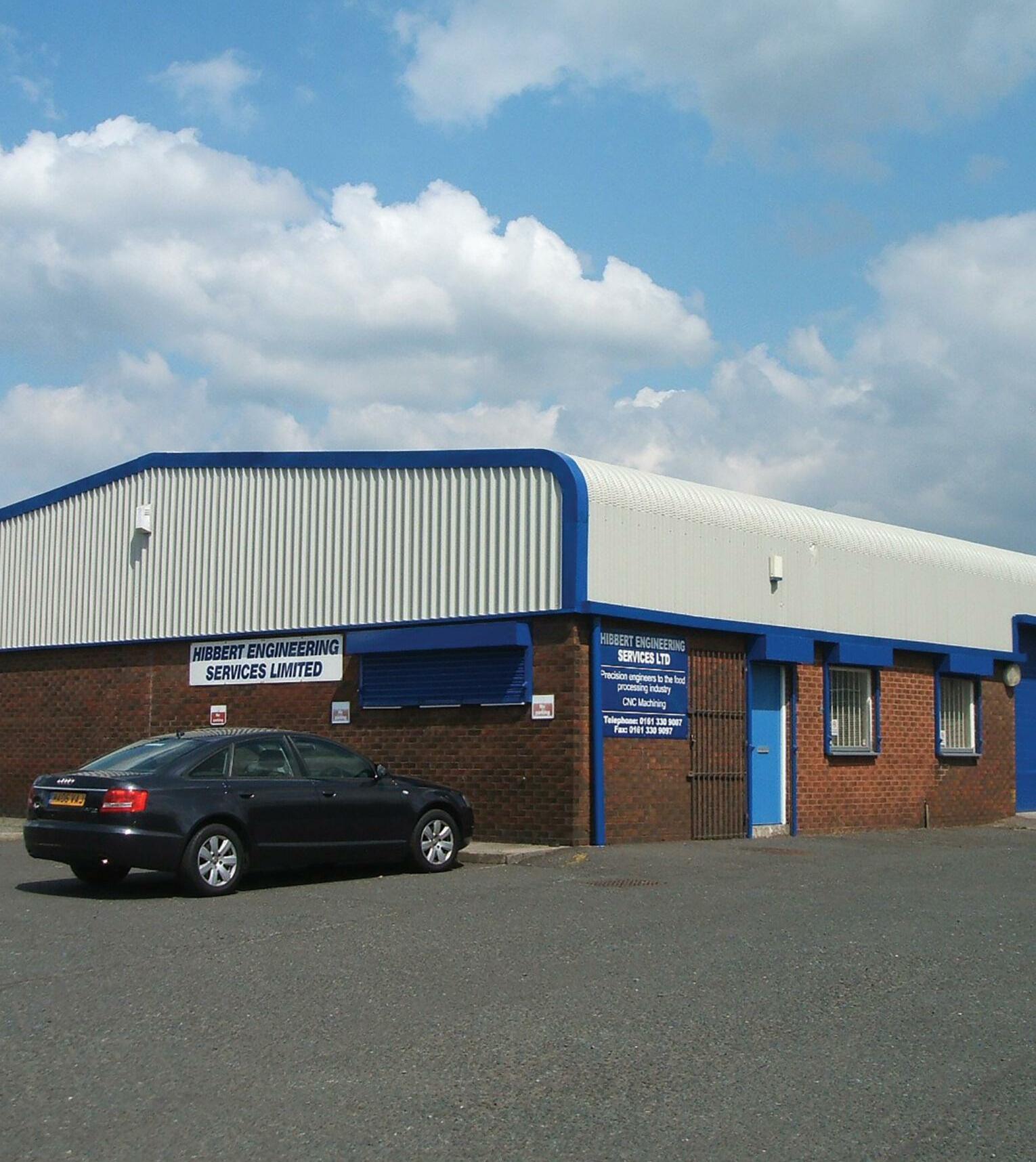
alwall is considered to be one of the most insulating light transmitting cladding (and skylighting) system available. Its purpose is to transmit ‘museum quality’ light evenly into an interior without glare or harsh contrasts of light and shade. The system also enhances simplicity by eliminating the need for blinds, curtains or solar control. Even on cloudy days, the interior is flooded with natural daylight, which means less artificial lighting and, because Kalwall is highly insulating, energy costs are reduced. Unlike glass, it requires virtually no regular cleaning.
The translucent panels are factory prefabricated to the exact size and configuration for each project. Panels can be flat or curved, and opening or fixed glazed window units can be incorporated. The standard 70mm thick panel offers insulation up to 0.28W/m2K - equivalent to a cavity filled solid wall.
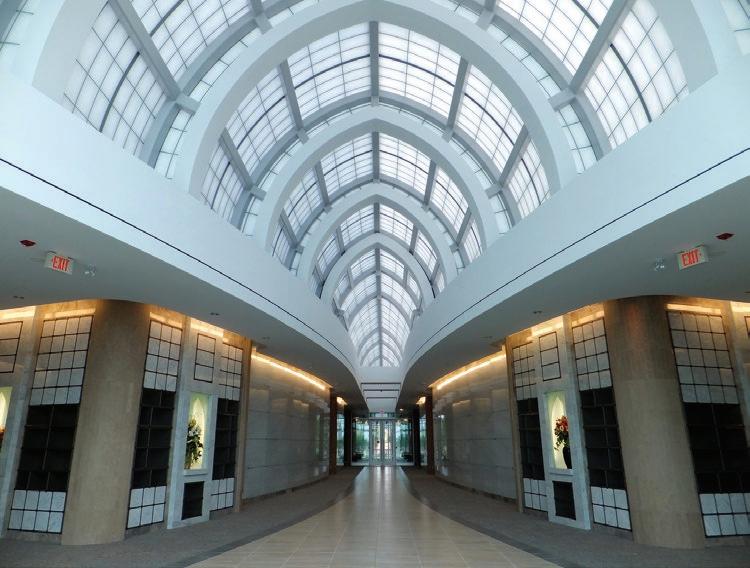

This enormous 17,000 sqm Audi showroom in west London was designed by Wilkinson Eyre architects. Seven storeys in height, three are capable of displaying up to 116 cars and two in the basement house a 32-bay workshop and extensive parking facilities. The new building has a powerful geometry with a raking façade. These are spectacular, double-height spaces in which cars can be displayed, dramatically

enhanced by the Kalwall cladding which floods the sales floors with diffused daylight. At night, the Kalwall emits an attractive glow from the internal lighting.
One of the most unusual projects which dramatically illustrates the role of Kalwall cladding is Roundwood Youth Centre in London’s Brent. Here Morgan Sindall appointed architects Saunders Boston who worked closely with Mace’s Design Studio, the original concept and planning designers for this landmark project. Of particular interest is the way in which the envelope is wrapped around a series of offset building elements all of which are clad with Kalwall. Energy running costs are reduced because of its superior insulation which means less reliance on artificial lighting.
Kalwall is also widely used for roofs, from single skylights to complete structures. This is the Our Lady of Hope Mausoleum in Ancaster Ontario, designed by Young + Wright/IBI Group architects . Entered under a large cantilevered canopy, the Mausoleum is symmetrical with its major elements located along its north axis. The dramatic break of the building occurs along its central concourse where the raised organically shaped roof floods the interior with light. This is achieved by imaginative use of the design flexibility and daylighting performance of Kalwall.
Apart from being widely specified for all types of new build project – such as schools, pools, leisure centres, retail facilities, public buildings - Kalwall is increasingly used for the refurbishment of cladding or rooflights on aged buildings. Case studies and technical information available from Structura UK Ltd, Tel: 01233 501 504 or visit www.structura-uk.com/kalwall Structura – Enquiry 62








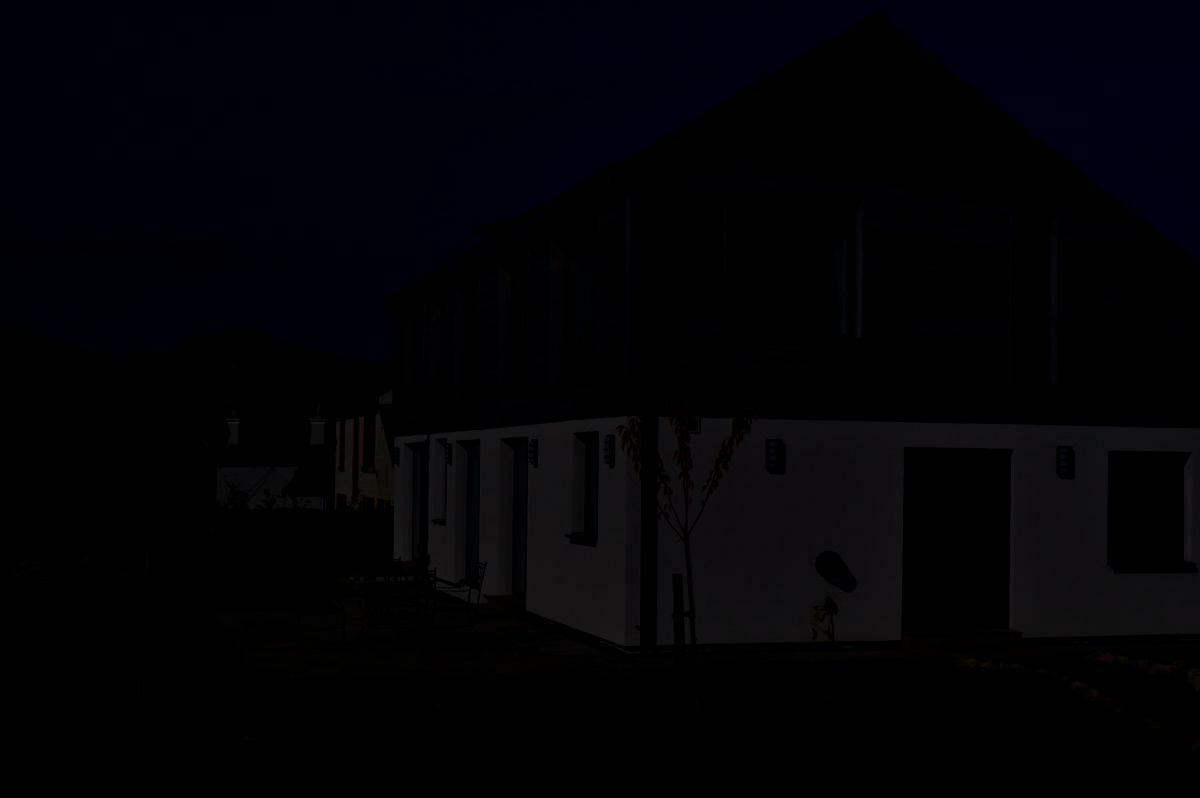
Wraptite-SA airtight membrane has been selected by RIBA award winning development pioneers ZEDfactory in an innovative solution to deliver zero carbon housing to China. The ZED Pod home has been built as part of the Shanghai Art & Design Exhibition at the Shanghai West Bund Art Centre. Wraptite-SA, self-adhering vapour permeable air barrier was installed as part of the panel construction of the home. The use of Wraptite-SA in the construction makes a significant contribution to a building’s thermal performance by preventing air leakage.
A. Proctor– Enquiry 67
Lithodecor chosen for university Lithodecor’s Airtec Glass ventilated rainscreen cladding system has recently been installed on Price Tower at the University of Chester. Approximately 375m2 of Airtec Glass with a blue/grey coloured finish was installed creating a transformation for Price Tower while in keeping with the architect’s original vision. The panels consist of toughened safety glass bonded to a lightweight concrete base. The robust composite panels, up to 32mm thick and up to 4.7m² in size, are installed by hooking onto an aluminium frame with concealed clip-type fixings.
alsecco – Enquiry 65
A new study from Sweett Group has demonstrated that by specifying the Kingspan TEK Cladding Panel over traditional steel frame wall systems, it is possible to reduce wall thicknesses and increase usable space within commercial properties. The report shows that this can lead to a Return on Investment (ROI) of over 1000% on the cost of the panels. The ‘Real Value of Space’ research was commissioned by Kingspan Insulation. The summary and full report are available to download for free on the Kingspan TEK website: www.kingspantek.co.uk/realvalueofspace


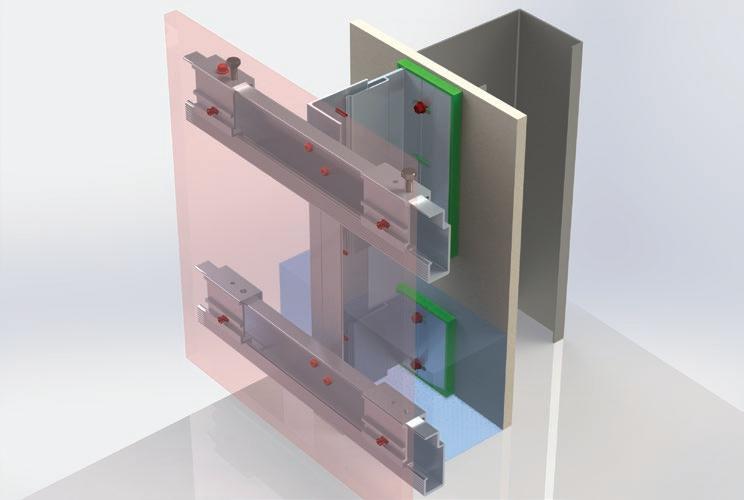


Kingspan Insulation – Enquiry 66
Factory 2050, the latest development within the University of Sheffield’s Advanced Manufacturing Research Centre (AMRC) in Sheffield, has a striking, ultra-modern appearance, partly thanks to an external Solar Shading solution from Levolux.The solution proposed by Levolux comprises oval-shaped aluminium louvres, arranged horizontally between vertical aluminium carriers. Each louvre measures 60mm wide by 50mm thick and is formed from extruded aluminium components. Based on Levolux’s Infiniti Fin system, the ovalshaped louvres feature concealed fixings for a clean, uncompromised appearance. The tubular louvres have been custom engineered to suit the shape of each building.
Levolux – Enquiry 70
Thanks to the installation of NVELOPE cladding support systems, a purpose built mixed use development in Liverpool features an attractive external envelope that adds a bold statement to the city centre. Manufactured from aluminium alloys, NVELOPE’s NV3 system is ideally suited for concealed fix or mechanically fixed vertical cladding applications. The system is secured using hangers and undercut stud anchors or screws to provide a concealed fixing. Horizontal NVELOPE channel profiles are fixed to the vertical profiles. Rainscreen panels are secured on to these horizontal profiles using hangers and adjustable hangers.
NVELOPE – Enquiry 68
An ultra-slim solar control system has been created by Hunter Douglas, the leading global manufacturer of architectural products, to meet the demands of the most modern of building designs. At just five millimetres thick, the minimalist Flat Bar shutter is at least 50% thinner than existing alternatives on the market. The powder-coating treatment means that only the S and Z fins are suitable for use with Flat Bar; if hollow fins were used, the coating would seep in, which would affect the system’s quality. It is suitable for all applications and works particularly well with housing.
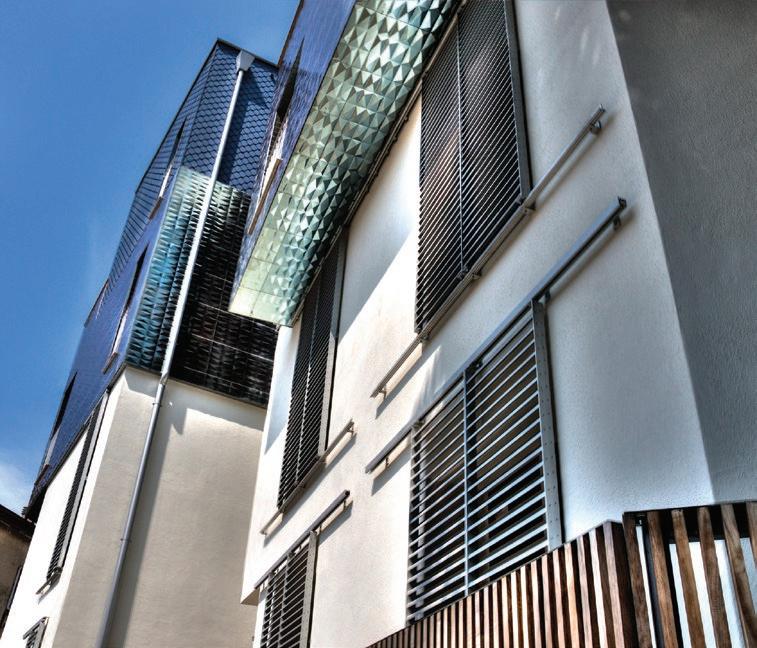
Hunter Douglas – Enquiry 71
A new eight-page brochure and online animation from brick support specialist, ANCON, show just how simple it is to create suspended masonry soffits on virtually any brick building, regardless of soffit dimensions, brick type or bond pattern. The new resources are available at www.ancon. co.uk/Nexus. Ancon’s recommended solution and latest innovation, Nexus, developed in partnership with cut brick specialist Ibstock Kevington, offers a modular lightweight steel alternative to cast concrete brick-faced soffits. The Ancon-Ibstock Nexus system is easier to handle on site than precast concrete soffit systems.
Ancon – Enquiry 69


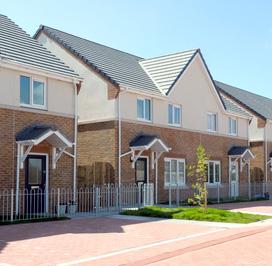
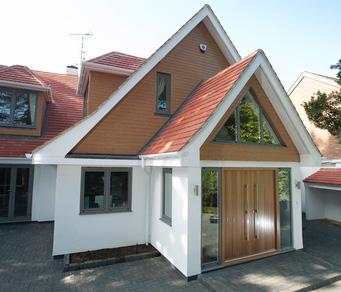










AFTER RECENTLY RECEIVING RECEIVED THE FULL SEISMIC APPROVAL FROM ICC-ES FOR ALL SEISMIC DESIGN CATEGORIES (A TO F), LINDAPTER’S HOLLOBOLT HAS BEEN SPECIFIED FOR THE TALLEST SKYSCRAPER IN WESTERN USA, WHICH IS IN THE HEART OF A HIGH-RISK SEISMIC AREA.
Towering 73 stories above downtown Los Angeles, the Wilshire Grand Center will be the tallest building in the Western United States. It will include a hotel, offices, retail space and a rooftop ‘sky lobby’ which will provide guests with sweeping views of LA that extend to Santa Monica.
Opening in early 2017, the billion-dollar skyscraper designed by AC Martin, is poised to set the architectural standard for innovation, design and quality in Los Angeles. The main feature of the building is the swooping glass canopy which creates an atrium with a modern exposed steel design.
Lindapter’s seismic approved Hollo-Bolt was specified for connecting circular sections throughout the curved atrium structure.
Hollo-Bolts were installed from just one side, rapidly achieving discreet splice connections without the need for drilling or welding. The extremely cost effective installation did not require specialist equipment or specialist labour. It dramatically reduced the amount of work at height in comparison to traditional welding or through-bolting methods.
Following the structural engineer’s recommendation, steelwork contractors used over 3,000 M20 Hollo-Bolts to secure the structural hollow sections which form the atrium framework.
Hollo-Bolts were installed from just one side, rapidly achieving discreet splice connections without the need for drilling or welding. The extremely cost effective installation did not require specialist equipment or specialist labour.
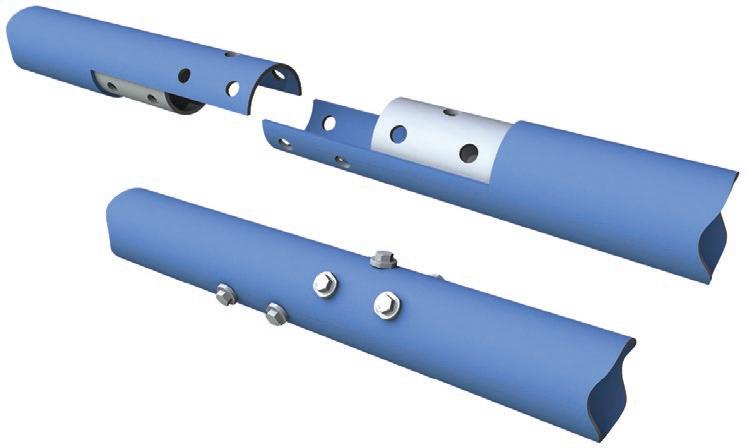
It dramatically reduced the amount of work at height in comparison to traditional welding or through-bolting methods. The design also eradicated the possibility of tube deformation that can be associated with through-bolting if the bolts are over-tightened. The end result was an aesthetically pleasing, clean and subtle connection which complements the design of the architecturally exposed structural steel.
The Lindapter Hollo-Bolt has an extensive range of independent approvals, including Los Angeles Research Report (LARR), CE Mark and full seismic approval from ICC-ES for all seismic design categories (A-F). It is also independently approved as a structural connection for primary steel and features in the SCI/BCSA joint publication ‘Joints in Steel Construction – Simple Connections’ (Or Green Book as it is commonly referred to). The guide provides primary design advice and information on using the Hollo-Bolt for structural steel connections.

Download the Lindapter catalogue from www.lindapter.com today.
Lindapter – Enquiry 74
A RANGE OF MAPEI PRODUCTS HAVE BEEN EXTENSIVELY UTILISED IN THE STRENGTHENING AND REFURBISHMENT OF READING BRIDGE.
The open spandrel arch structure which supports a three lane highway and two footways over the River Thames in Reading has served the town for more than 90 years.
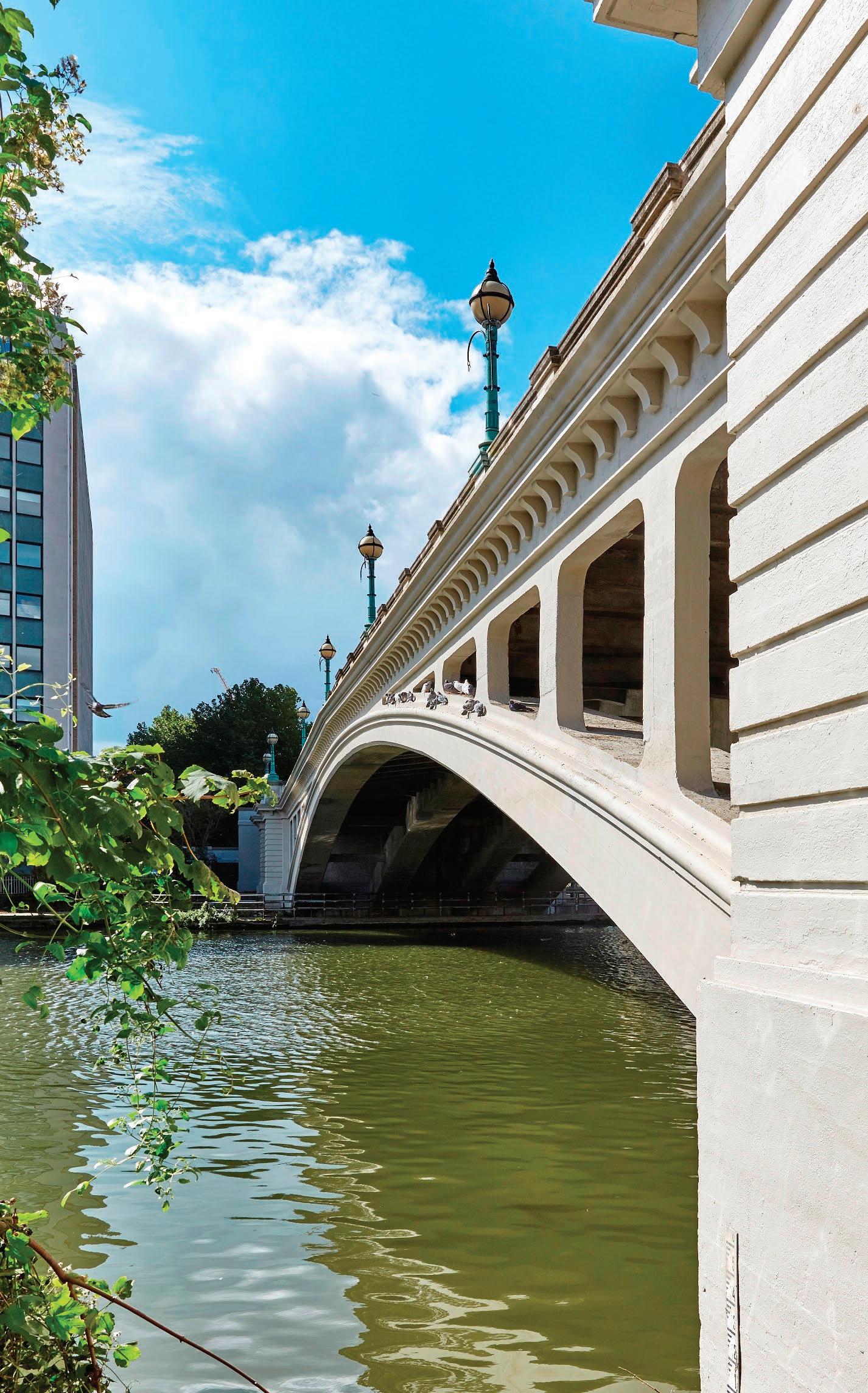
Mapei Carboplate was bonded to the soffit of the bridge deck slab and beams with Adesilex PG1 adhesive. The pultruded carbon fibre plates, available in 3 sizes, are light weight with high modulus and excellent endurance strength.
Highly stressed spandrel columns were wrapped with Mapewrap C UNI-AX, a high strength, unidirectional carbon fibre fabric wrap, to increase their shear capacity. The wrap was bonded to the columns with Mapewrap 31 adhesive. To overcome the difficulty of strengthening the ends of the spandrel columns ‘in bending’ where they join to the main arch and top deck beams, the bending moments at these points were
allowed to redistribute to other parts of the structure. During a two-week closure, the road construction was stripped back to the bridge deck and Maperod C, pultruded carbon fibre rods pre-impregnated with epoxy resin, were inserted into slots cut into the top surface of the deck at the transverse beam supports to strengthen the deck slab in the hogging regions. Mapelastic was used to provide protection to the carbon fibre against ultraviolet light.
The final aesthetic to the structure’s elevations was completed with Elastocolor Paint, Mapei’s elastomeric and crackbridging permanently flexible coating. Impermeable to water and highly resistant to sunlight, ageing and aggressive chemicals the coating will significantly assist in the preservation of the bridge’s appearance.
Mapei – Enquiry76
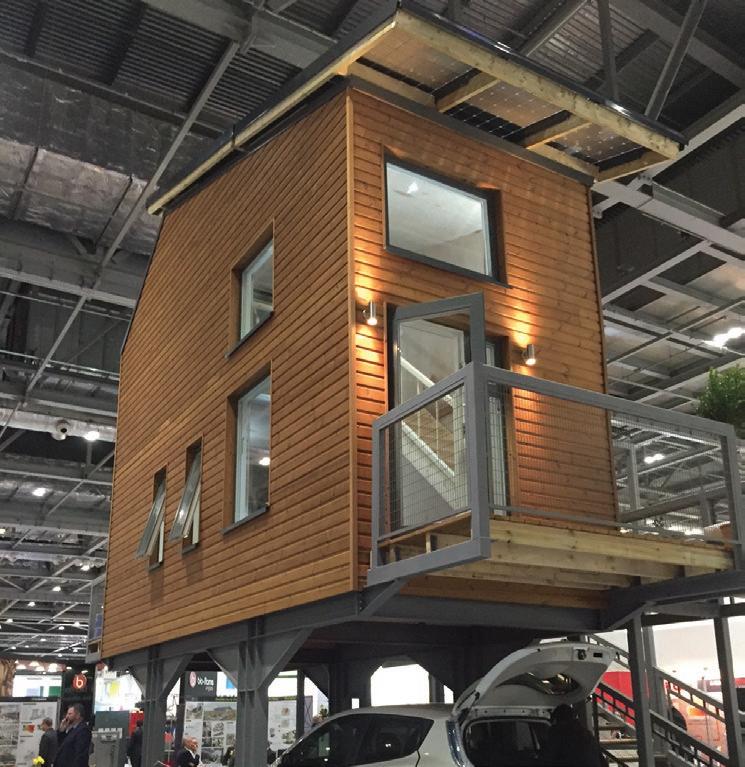
Ancon has extended its STC steel-to-concrete balcony connector range with two new high performance products and a standard series of connectors manufactured from stainless steel. Ancon STC connectors anchor an external steel balcony to an internal concrete floor slab while minimising heat loss through thermal bridging at the interface. Two sizes have been added to the STC balcony connector range to provide a higher resistance to both moment and shear forces. STC balcony connection brackets are manufactured in galvanised steel as standard but are now also available in stainless steel, referenced SSTC.
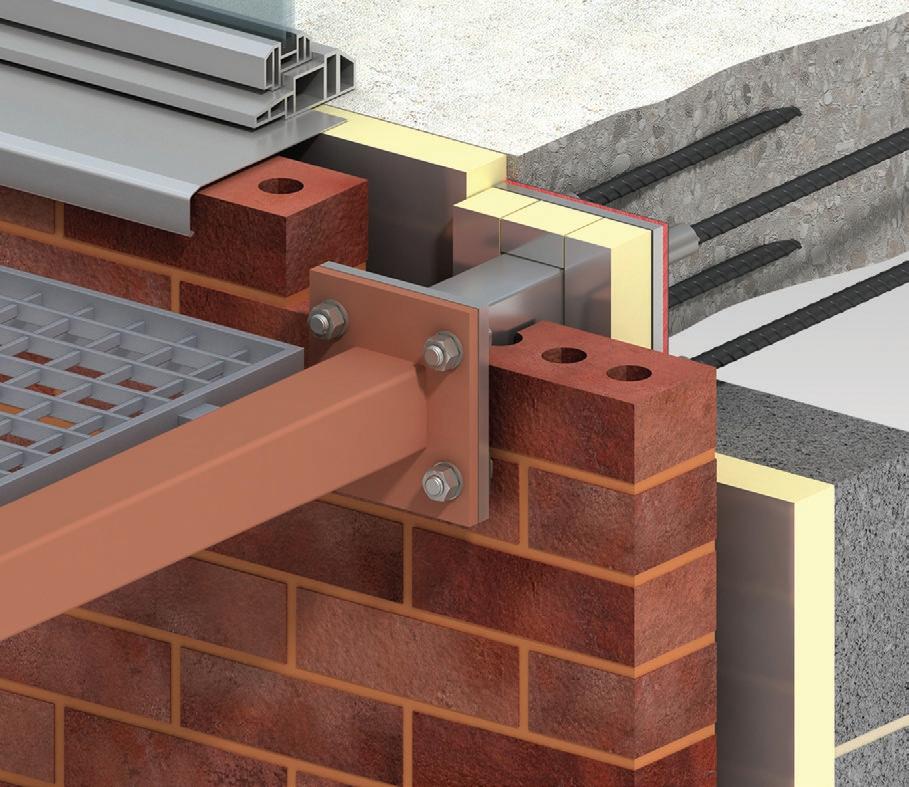
Ancon – Enquiry 77
Light gauge structural steel specialist, voestalpine Metsec plc, has supported the development of the Cambridge Street regeneration project in Manchester, providing SFS infill walling for the construction of 29 and 21 storey new build apartment buildings. One additional requirement on the project was working around the use of heavier brick-finish cladding, Corium. Using its in-house design expertise, Metsec was able to ensure the steel framing solution was as efficient as possible when supporting the heavier cladding which enabled a reduction in the cost of cladding brackets.

Metsec – Enquiry 78
Wraptite-SA airtight membrane has been selected by the Zero Bills Home Company and RIBA award winning development pioneers ZEDfactory in their latest innovative solution to deliver zero carbon housing. Wraptite-SA, the only self-adhering vapour permeable air barrier certified by the BBA, was installed as part of the OSB panel construction of the home. The use of Wraptite-SA in the construction makes a significant contribution to a building’s thermal performance by preventing lateral air movement. It also provides high vapour permeability in a continuously sealed, self-adhered, airtight membrane.
A. Proctor – Enquiry 79

THERE ARE MANY FACTORS THAT NEED TO BE CONSIDERED WHEN IT COMES TO SPECIFYING FLOOR COVERINGS FOR AN OFFICE INTERIOR, IN ORDER TO CREATE A COMFORTABLE, YET PRACTICAL DESIGN. HERE, JULIE DEMPSTER, MARKETING MANAGER AT FORBO FLOORING SYSTEMS DISCUSSES THE CONSIDERATIONS.
According to HOK, activity-based work settings are increasing in popularity, as the working day becomes more complex and unpredictable. Therefore single, all-purpose workstations are often less suitable for the workplace and instead a variety of purpose built areas for specific activities are required, such as impromptu meeting and break out areas. Consequently it is important that specifiers assess the fundamentals of each area of an office, to determine what the space will be used for and who will use it, before deciding on a floor covering.
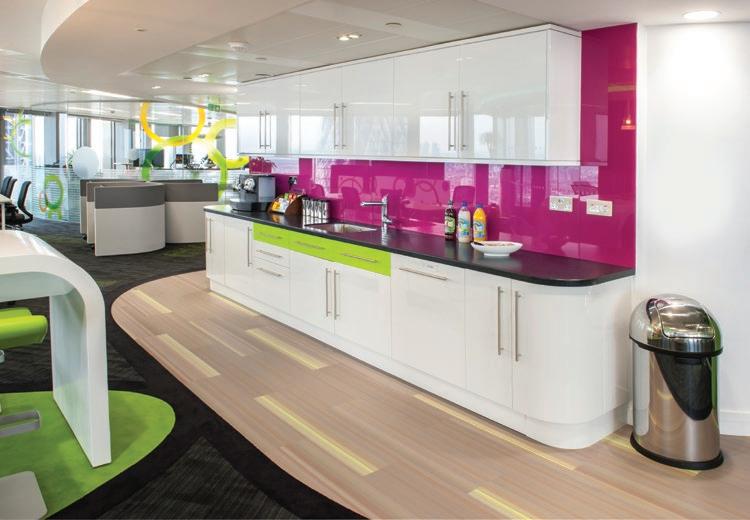

From the moment an employee enters a building, an effective entrance flooring system should be installed such as Forbo’s Nuway or Coral. Indeed wet and dry soiling can create slip hazards and when tracked further into a
building it can make interiors look dirty and unattractive. Therefore, reducing the amount of dirt and moisture being tracked through a building will have a positive effect on the lifecycle of other floor coverings installed, which will lower ongoing maintenance costs, and it will also provide employees with a clean and hygienic working environment.
Throughout walkways, breakout areas or even kitchen facilities, where a practical and durable product is required, floor coverings such as vinyl or linoleum can withstand heavy footfall and be cleaned easily, all while providing an attractive aesthetic. In fact, the Royal Institution of Chartered Surveyors (RICS) installed Forbo’s own brand of linoleum, Marmoleum, in the kitchen areas of its Edinburgh office. The Topsheid2 finish combined with its natural antibacterial properties meant the floor covering was both hygienic and easy to clean – a necessity in a busy office.
Within the main areas of an office or in meeting rooms, an attractive and comfortable floor covering will be needed. Specifying carpet tiles would be the most effective solution as the modular format lends itself to a quicker installation time and allows office plans to be easily adapted for future requirements. Furthermore, if any damage occurs to the tiles, they can be easily lifted and replaced without
having to replace the entire floor covering. Mark Crick, Design Director of Crisp Designed Ltd, specified Forbo’s Tessera Alignment carpet tiles within the main office area of leading data solution company Qlik, but to highlight feature areas such as the boardroom, Forbo’s luxury Westbond carpet tiles were installed. In contrast to this rich surface, Forbo’s Luxury Vinyl Tiles Allura were used within the two tea stations as it provides a durable resilient surface, which is easy to clean and maintain.
When it comes to the design of floor coverings, distressed linear patterns within carpet tiles, vinyl and linoleum are set to remain a strong trend throughout 2016. Nature inspired patterns, shapes and tones, such as vintage, reclaimed wood and natural stone will also continue to rise in popularity. Incorporating these trendy designs within an office environment will not only create a fresh and contemporary interior, but they can also help to increase employee focus and productivity.
There will be a variety of areas in an office environment that will need different floor coverings to perform to certain requirements, and so it is important that specifiers are aware of the combination possibilities to provide an engaging and safe environment for employees.
Forbo Flooring – Enquiry 81


fermacell, the original dry screed system, makes floor specification and installation quick and easy - with no mess or drying times from wet trades, it can be walked on the very next day.

Its effective thermal properties make it a great choice for underfloor heating systems and with its excellent acoustic properties it’s a particularly good choice for apartments or other mixed use, multi-occupancy developments.



Fitness & Wellbeing Centre commented, “We chose Gerflor and Connor Sports products because they delivered the best aesthetic impact and longer maintenance-free life”.

William Ramsay went on to comment, “For the impact areas on the second floor and ground floor we specified Connor Sports Powerdek fleck rubber”. Gerflor (who acquired Connor Sports in 2014) would be able to offer the level of quality they would need to match the facilities high standards. Their first floor fitness studio would see 80m2 of Gerflor’s Taraflex® Sport M Evolution being specified.

Taraflex® has been used in a host of major sporting events since 1976 and is available in 17 colours and three wood-effect designs. The Sport M Evolution product offers a P1 category shock absorbency 25% to 35% and meets the EN 14904 Standard for indoor sports surfaces. The range offers greater than 45% force reduction, making it unrivalled in the marketplace in terms of offering comfort for users. Taraflex® also meets the EN Standard of 22196 for antibacterial activity (E. coli - S. aureus - MRSA) (3) returning >99% levels of growth inhibition. The product is also treated with Protecsol®, which renders polish redundant and is triple action meaning no polish is ever required, contributing to easy maintenance. Taraflex® has a double density foam backing and as another bonus, it’s environmentally friendly.
William Ramsay said, “Taraflex® provided us with a floor that offered great impact resistance without losing room height. We
had several comments from fitness class instructors saying it’s one of the best floors they’ve taught on”.
For the Reception they specified Gerflor’s highly innovative Creation 70 LVT flooring. William Ramsay also added, “the quality and finish of this product matched the overall high standards achieved”.
The Creation 70 range offers a brand new palette of realistic wood and mineral finishes in tile and plank formats with beveled edges. The looselay Clic System’s unique vertical interlocking format also allows it to be laid quickly over most existing surfaces. The first floor changing rooms would need a flooring that was both safe in the dry and wet environments. William Ramsay opted for 60m2 of Gerflor’s Tarasafe™ Ultra H20. Intended for traditional barefoot spaces where there are continuous wet areas, Tarasafe™ Ultra H²O also offers a shod solution. It is rated Grade C in the barefoot ramp test – the best possible – and >36 in the wet pendulum test. It also scored R11 in the slip resistance wet shod test.
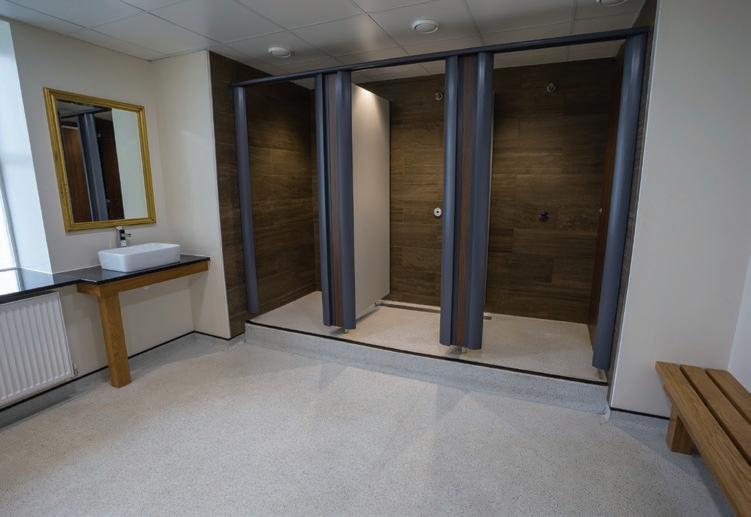
William Ramsay ended by saying, “We selected Gerflor flooring for their range,
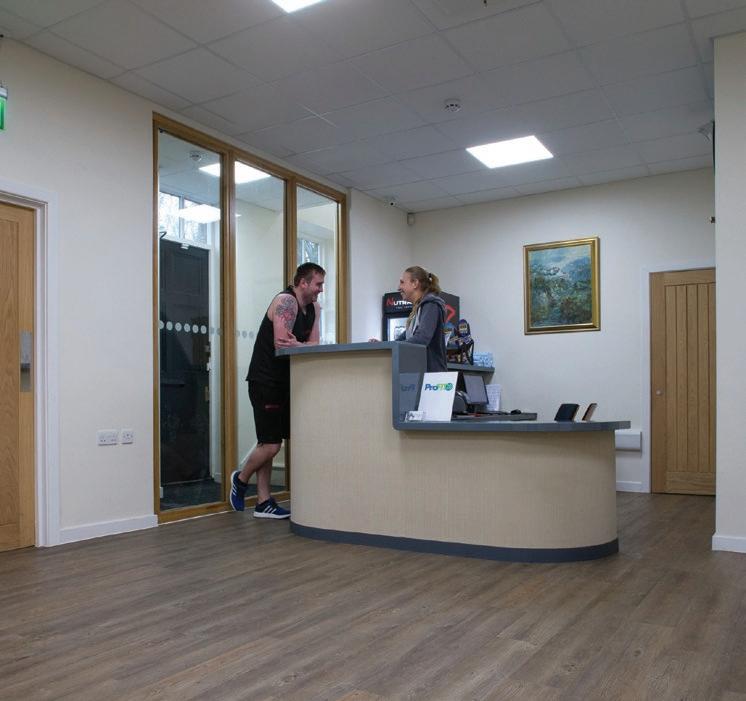
service and quality of the products and would certainly specify them again”.
Learn more about Gerflor solutions, ask for a free sample or contact us to speak to a specialist today by calling 01926 622 600, emailing contractuk@gerflor.com, or visiting gerflor.co.uk for the latest innovations.
Gerflor – Enquiry 83
PROFIT28 IS A ‘NEW CONCEPT’ FITNESS AND WELLBEING CENTRE BASED AT WESTBOURNE HOUSE IN LEEDS. THEIR APPROACH IN ONLY ACCEPTING AND PROVIDING THE BEST PERFORMING PRODUCTS WOULD BE A PERFECT FIT FOR INTERNATIONAL FLOORING AND INTERIORS SPECIALIST GERFLOR.
illiam Ramsay, CEO, ProFIT28
A picture of a finished floor being walked over would be nice, but our advice at this stage would be better.


WHILE CONVENTIONAL DRYWALL SYSTEMS HAVE SIGNIFICANT ADVANTAGES OVER SOLID BLOCKWORK IN TERMS OF SPEED AND FLEXIBILITY THEY ARE INHERENTLY NOT AS STRONG AND REQUIRE REINFORCEMENT TO IMPROVE THEIR LOAD-HOLDING CAPABILITIES.
This reinforcement comes in the form of pattressing fitted into the partition. While this is an established practice it is far from ideal - increasing costs, extending the build programme and adding uncertainty to system performance. There are alternatives however and these are explored below.
Plywood or other wooden sheets in a variety of thicknesses and grades are most commonly used for pattressing in addition to plasterboard for fixing items such as flat screen TVs, bathroom basins, handrails and heavy tiles to walls.
While failures are rare, as professional specifiers and installer take steps to ensure a fit-for-purpose partition, it is an outdated methodology that has not changed for many years.
But another option identified in the pull-out, pulldown and downward load tests in BS 52342:1992 are higher-density boards designed for the purpose. Step up gypsum fibreboard.
Manufactured from recycled gypsum, recycled cellulose fibres from post-consumer waste paper, and recycled water, gypsum fibreboard is also fully recyclable, with all offcuts fed back into the manufacturing process – green credentials which contribute towards BREEAM ratings.
At up to 100% more dense than standard plasterboard, which gives it incredible racking strength, this robust material provides a costeffective single layer solution to pattressing, being capable of carrying up to 50kg per cavity fixing and 30kg per screw for dead loads.

That’s the same weight as a 50” plasma TV or a couple of wall-hung cabinets. So if the client changes their mind about where they want their plasmas, radiators or kitchen wall cupboards, they can be easily moved.
This negates the designer and installer having to plan particularly carefully in
advance where items are to be hung and consequently where specific areas need to be pattressed, making the interior design scheme ultimately flexible and future-proof ... and the wall section thinner than the traditional plasterboard/pattress combination.
With pattressing material commonly more expensive than the dry lining that sits in front of it, the gypsum fibreboard system also comes in more cost effective in terms of materials let alone the additional labour required with installing two panel types.
The single-layer solution achieved with exceptionally dimensionally stable gypsum fireboard also helps reduce any risk associated with pattressing potentially compromising other panel performance aspects such as fire resistance and acoustics.
Gypsum fibreboard panels are resistant to impact, moisture and fire (Class 0, Class
1 surface spread of flame / Euroclass A2) and also perform acoustically - a partition with a single layer of 12.5mm gypsum fibreboard to each side achieving 54dB Rw of sound insulation when combined with appropriate insulation materials, such as the 1S21 system pictured which also gives 60 minutes’ fire rating, all from a single layer.
Gypsum fibreboards were invented in 1971 and are named after the company that created them – Fermacell.
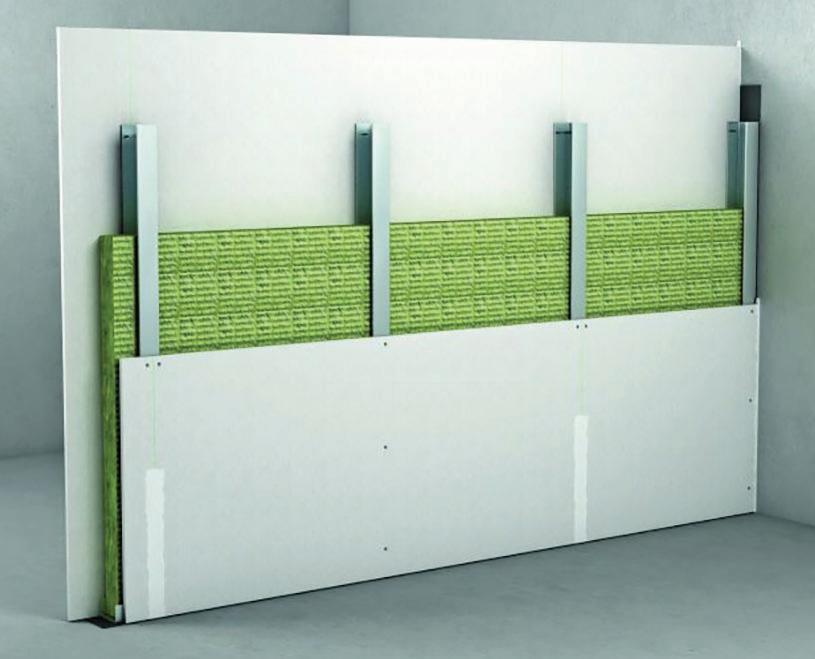




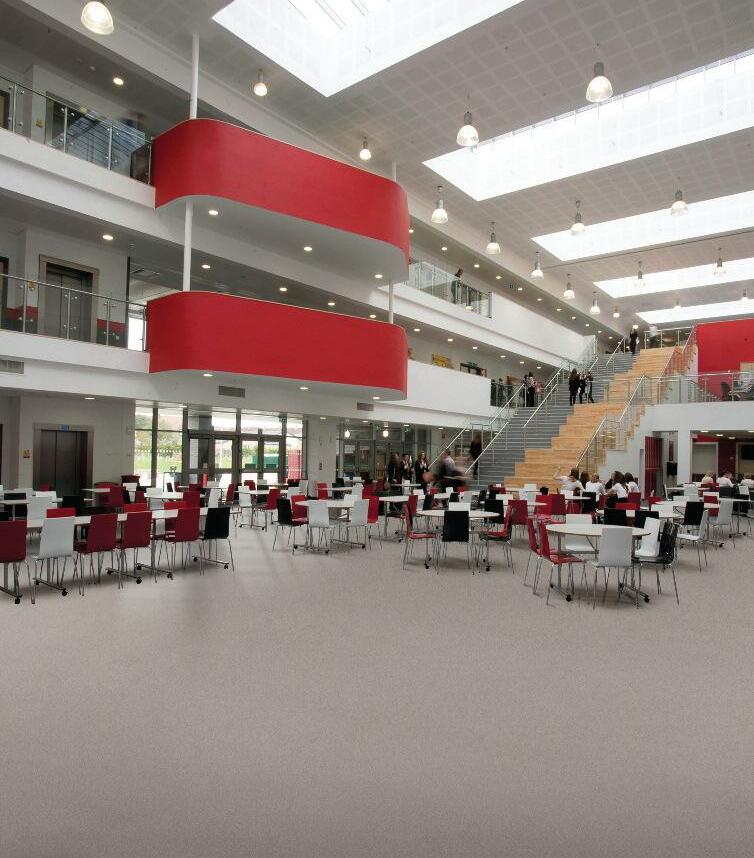

coustic flanking is sound that travels in any direction other than directly through the separating elements.
It is acoustic flanking, sound caused by noisy neighbours, which is often to blame for the noise problems that neighbours suffer. While specifying components for separating walls, designers must consider a number of factors to eliminate direct sound transmission, as well as preventing flanking sound.
One factor is Building Regulations. For new build residential developments, Approved Document E (England & Wales) of Building Regulations states that walls and floors which have a separating element must achieve a minimum acoustic performance of 45 dB DnT,w + Ctr and 43 dB DnT,w + Ctr in conversion projects. In addition, the NHBC regularly conducts site inspections to specifically check for acoustic flankingrelated concerns and assist developments to prevent potential problems.
Engineers at Knauf have produced an all-inone façade solution that incorporates both the exterior infill panel system and interior partitioning. It is the first solution in the construction industry designed and supplied by a single manufacturer, eliminating the need to deal with multiple manufacturers
while also simplifying the specification and installation process.
The ThroughWall Solution by Knauf, one of the world’s leading manufacturers of lightweight building materials, is a new system for the façades market incorporating quality Knauf products into one simple specification. The ThroughWall Solution offers architects a single point of contact to provide the complete external and internal specification, and is designed for use with both steel frame and concrete frame systems.
By using a single specification for both internal and external elements, Knauf and Knauf alone will be responsible for providing a solution to any issues arising during the project. With separate design details, blame for problems is often shifted from one manufacturer to another, delaying the project and increasing costs. In addition, the ThroughWall Solution has the added benefit of being supported by a range of insurance backed Knauf warranties.
ThroughWall was designed as an infill panel solution only, meaning that it can be finished
with a number of external façade materials including a range of Knauf renders. The full system comprises the Knauf Internal Plasterboard, Knauf Mineral Wool Insulation, Knauf Solution Steel Frame System (SFS), Knauf Windliner and Knauf PIR Insulation.
The benefits of the ThroughWall Solution do not end with the elimination of acoustic flanking. As well as an optimal acoustic performance the ThroughWall solution boasts excellent fire, thermal and airtightness performance properties. Knauf Windliner also offers additional protection against the elements if required.
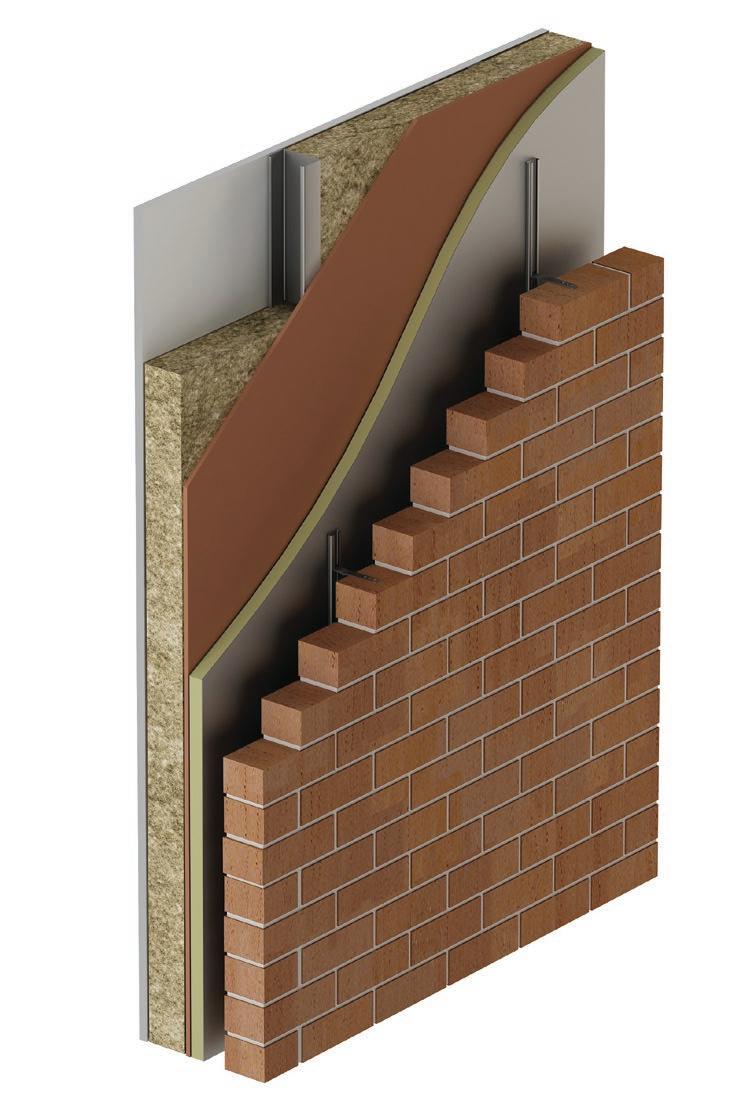
The system is diverse, and can be used on residential developments as well as commercial, healthcare, education and office buildings in both the new build and refurbishment sectors. Current certification and testing requirements reveal the ThroughWall Solution to be ideal for buildings taller than 18m. Knauf PIR Insulation has met the requirements set out in Annex C of BRE and has successfully passed the test as per British Standard 8414-2.
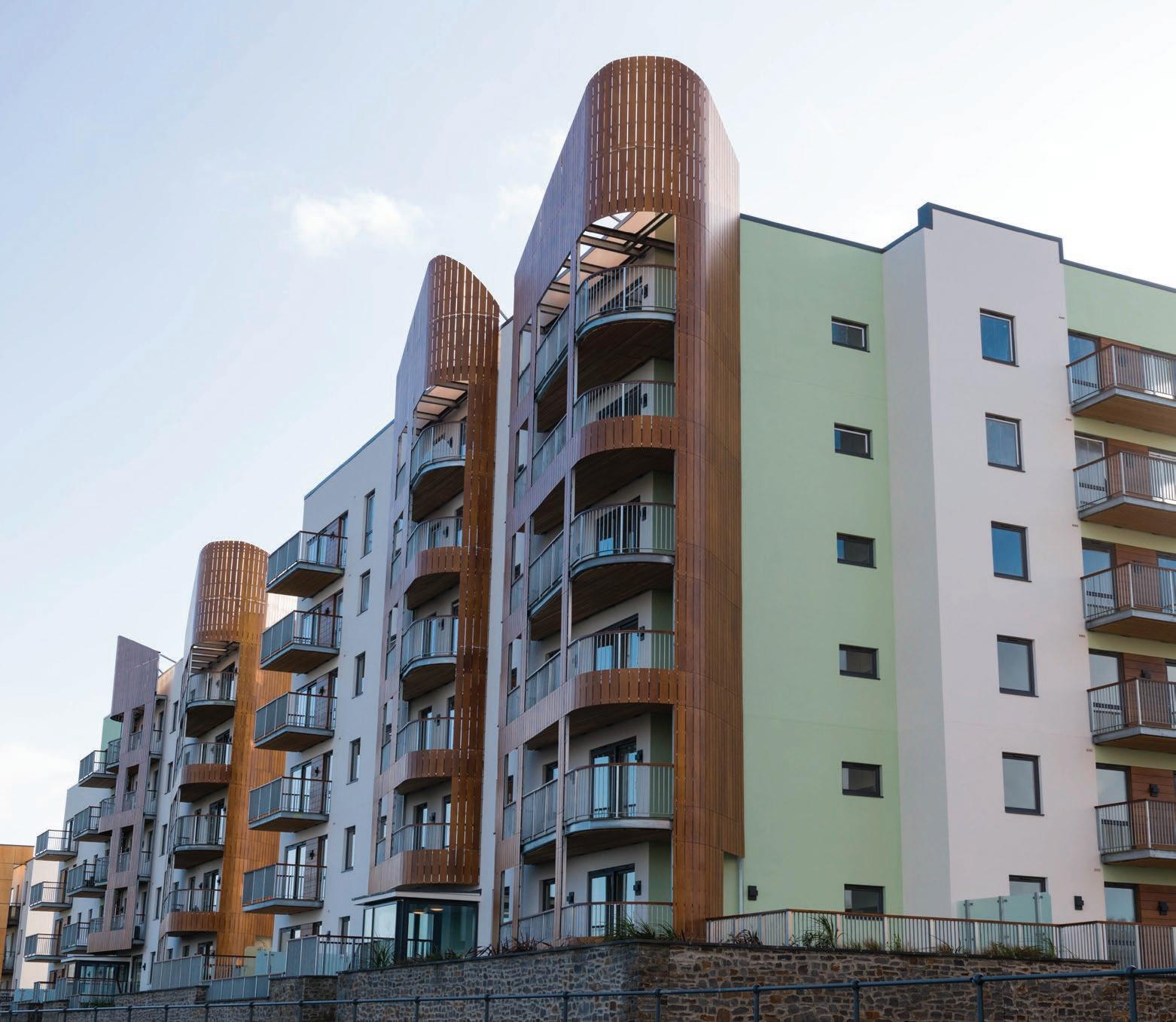


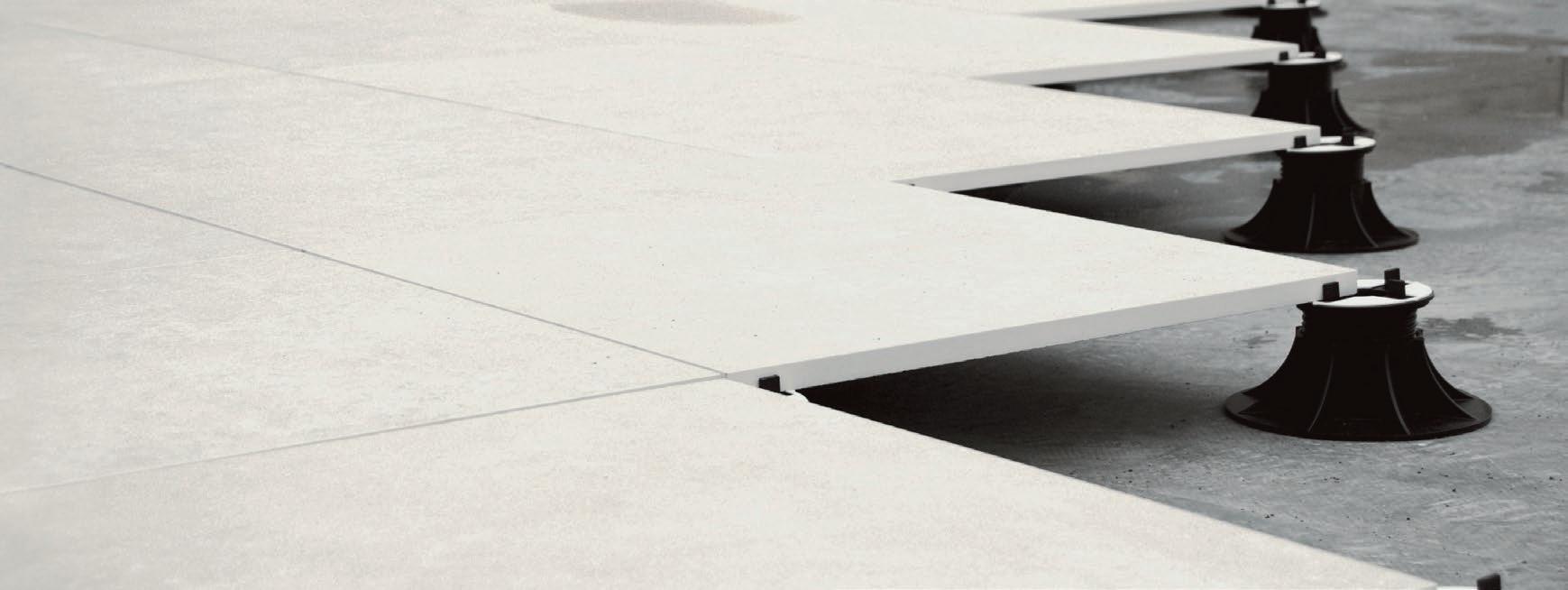










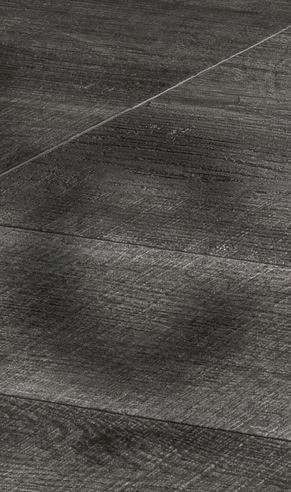

The University of Sunderland has invested £8.5 million to remodel its Sciences Complex to provide modern, well-equipped facilities. Baffles and ceiling tiles from Knauf AMF were chosen for their superior quality, outstanding acoustic control and fire resistance. Paul Barrowcliffe of Clugston Construction, said: “We changed the ceiling specification to Knauf AMF to give the client a high quality product that was within budget. Everything arrived on time which helped us to meet the tight deadline for the build. The client is very pleased with the finished laboratories.”
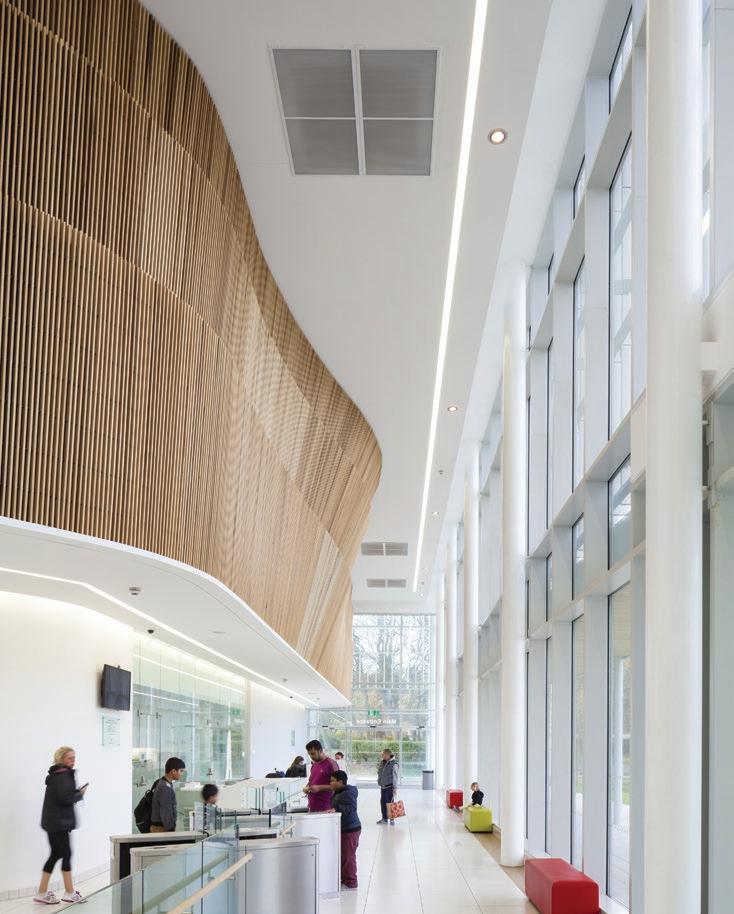
Knauf AMF – Enquiry 89
Panel Systems has reported a major increase in demand for Styrofloor, a high performance insulation solution for enhancing the energy efficiency of conservatories and extensions. Styrofloor is an easy-to-fit insulated flooring panel that is suitable for use in new build and refurbishment projects. This innovative flooring solution reduces the amount of heat that is lost through the floor, providing effective insulation than can achieve U-values as low as 0.11 W/m-K. Styrofloor boards are made from Styrofoam extruded polystyrene (XPS) insulation, which are bonded to a moisture resistant chipboard finish.
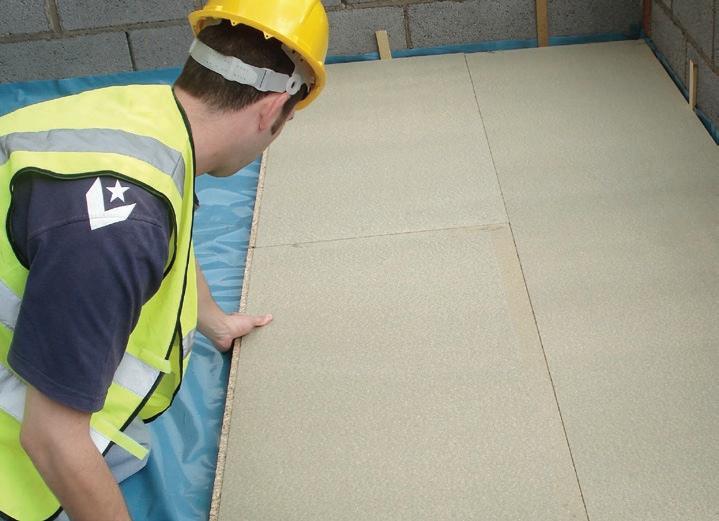
Panel Systems – Enquiry 90
Glasgow’s Boclair House Hotel has been transformed with a masterclass in restorative interior design including bespoke carpets from Wilton Carpets Commercial. Commissioned by owner, Manorview Hotels, interior and architecture practice Space I.D has without a doubt created a wonderfully bold sense of opulence and decadence, celebrating the building’s Art Nouveau heritage and stylish glamour of the latter Art Deco period. Carpets from Wilton have been instrumental in creating the atmospheric interior, fitted right throughout the hotel in an array of truly stunning designs bringing individuality, glamour and wondrous comfort perfectly in keeping with the unapologetic luxury of Boclair House.
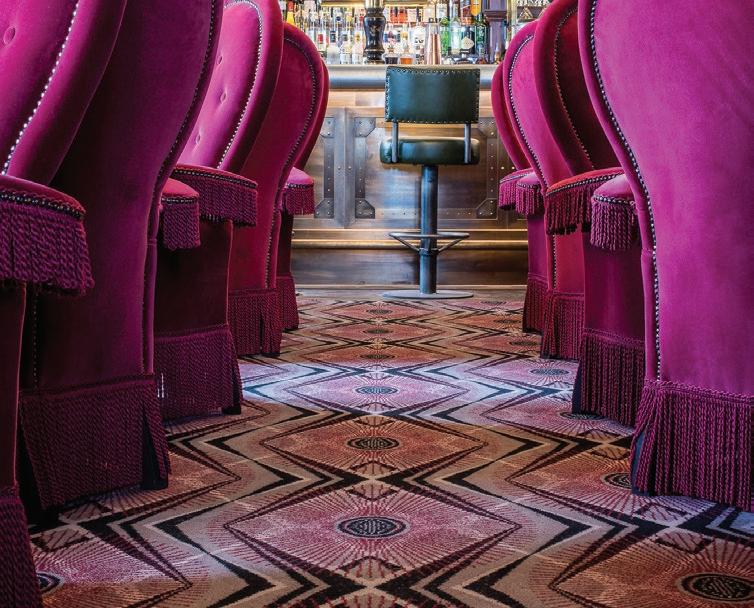
Carpets – Enquiry 91
Hunter Douglas used its engineering expertise to create a stunning curved feature wall as part of a state-of-the-art £16 million Haven Point in South Shields, South Tyneside. The wall is longer at the top than it is at the bottom, so Hunter Douglas modified its our grill system and supplied bespoke panels that were flexible and on which only one of the dowels was mechanically fixed to the wooden laths. The grill was created in Magma Firestop-treated American White Oak, which emphasised the light and airiness of the reception area.
Hunter Douglas – Enquiry 94
A rapidly expanding network of Green Omegas (specialist sub-contractors with equally specialist recycling expertise) has helped Armstrong Ceilings break its recycling records for the second year running. The manufacturer recycled a total of 142,000m2 last year during which time nine members of Armstrong’s 136-strong Omega network of approved installers proved their recycling expertise to such an extent that they qualified as Green Omegas. That 142,000m2 equates to 495 tonnes or more than 528 skips which would have cost contractors almost £100,000 in landfill tax.

Armstrong Ceilings – Enquiry 92
Interior designers and specifiers are set to be inspired by an exciting new fibre bonded carpet range that has been released by Heckmondwike FB. The Constellation range takes its inspiration from the latest, most vibrant and exciting colour trends in furniture, with a comprehensive choice of eight shades to choose from. This includes Red, Orange, Green, Blue, Purple, Grey, Black and Plum, which are available as ‘planks’ that provide endless design scope. The range has a contemporary appearance, allowing for eyecatching designs to be created in the floor space.
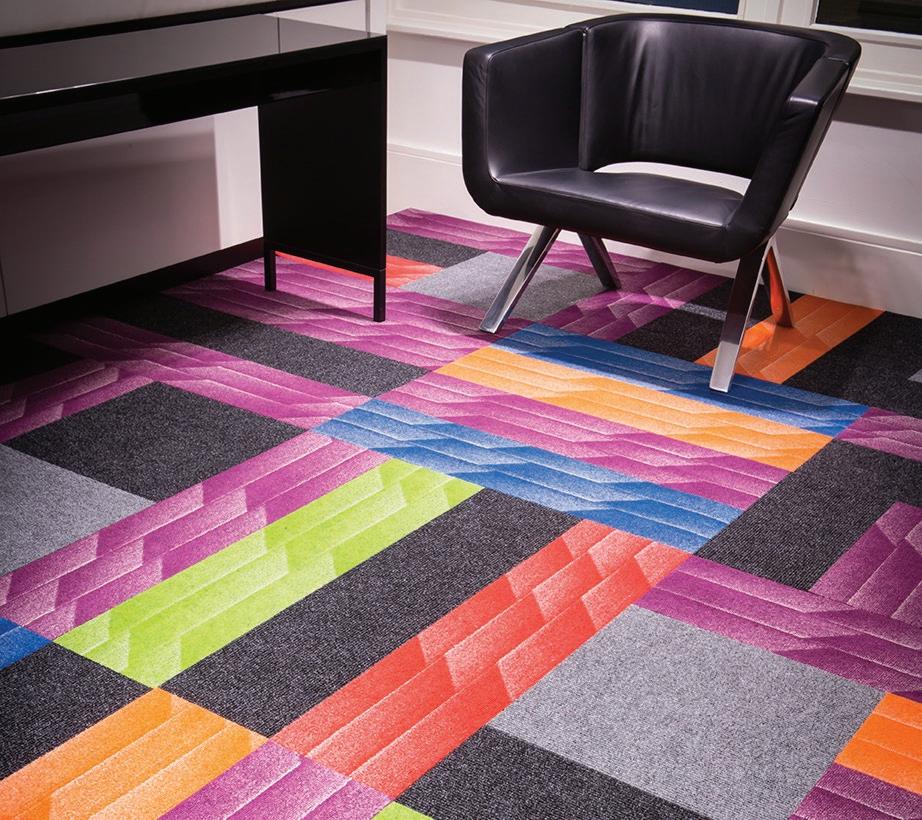
Heckmondwike FB – Enquiry 95
Granorte has published an impressive look book for its equally innovative Vita Décor direct digital print cork floors. Showcasing the collection’s array of vintage ceramic and intriguing parquet designs, the Vita Décor Sample Book demonstrates the unique style and depth of the collection, illustrated through beautiful photography. The book features all 21 Vita Décor designs and is now available from Granorte. The manufacturer is also working on a new POS concept featuring Vita Décor and designed to fulfil the needs of UK retailers.
Granorte – Enquiry 93
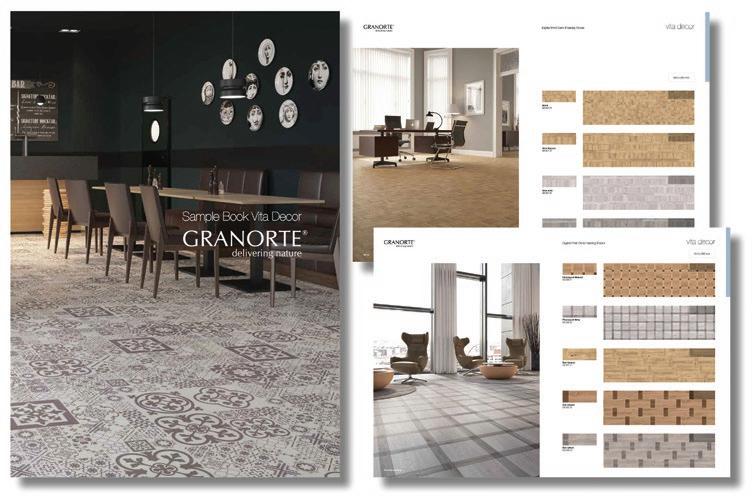
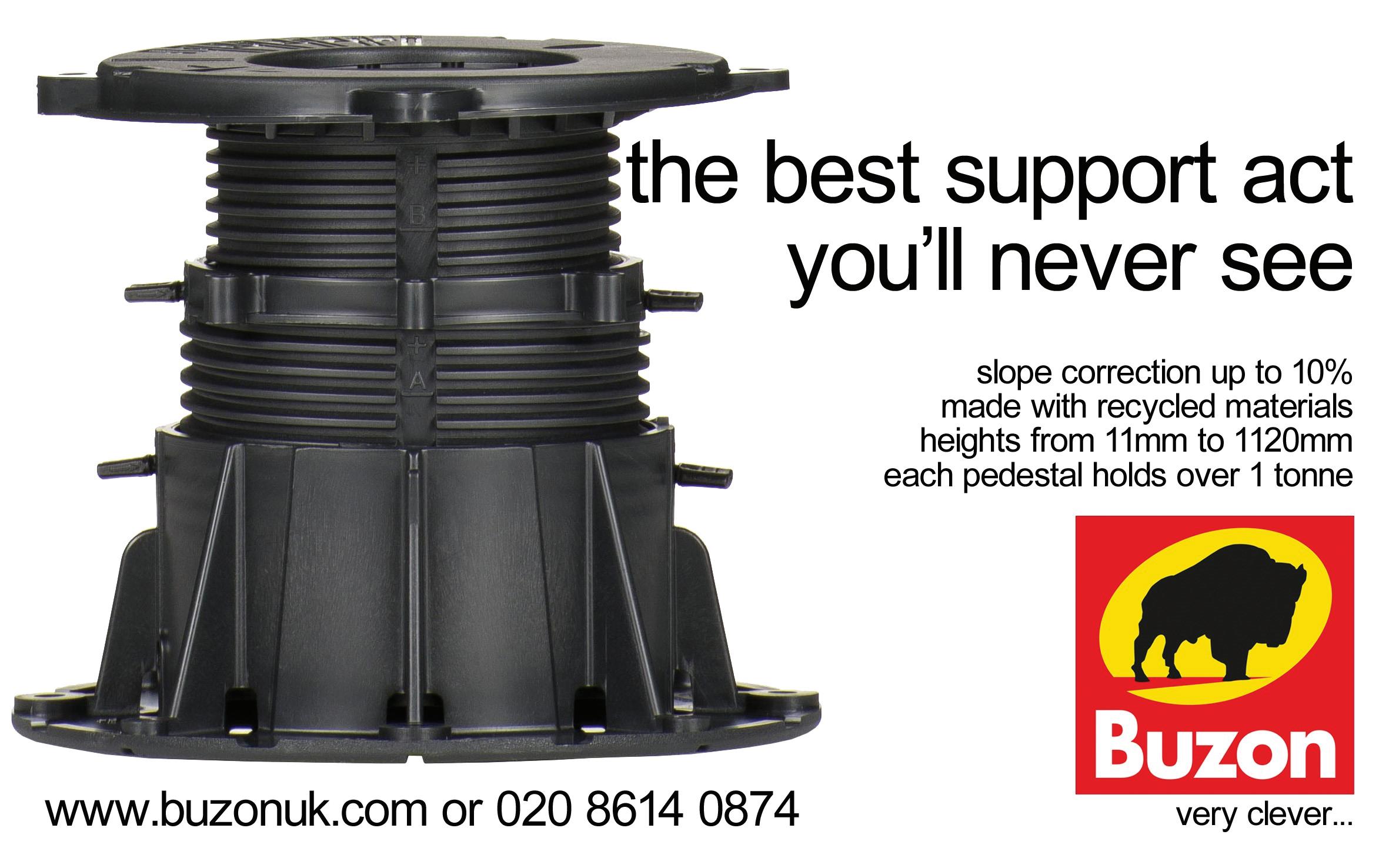







TOUPRET UK HAS LAUNCHED THE FIRST TWO PRODUCTS IN A RANGE OF DECONTAMINATING SKIMMING FILLERS, WHICH CONTAIN THE ACTIVE TOUPRET REGISTERED SANEO FORMULATION.

LANEO G with SANEO is the first product/tools combination that successfully achieves perfect finishes when manually skim filling walls and ceilings prior to painting or wallcovering.
Perfect for renovation and new work, it is especially useful for the tradesman who needs to quickly patch areas where traditional plastering is not cost effective. Key benefits include:
• quick to apply
• quick to recoat
• quick to paint
• can be applied over painted surfaces/ plasterboard
AIRSPRAY FINISH with SANEO is the first airless spray product with SANEO that requires no trowelling.
Also its machine flow of 2.6 litres per minute combined with a tip size of 4.19 means it can be put through smaller cost effective airless spray machines than most other ready to use or powder skimming fillers. Its main characteristics include:
• very white
• very easy to sand
• no trowelling required
• paint after 24 hours
• can be applied over painted surfaces/ plasterboard
TOUPRET skimming fillers with SANEO are unique in their ability to capture and destroy formaldehyde molecules that are present in the air in your home, work place, schools and other common areas.

TOUPRET SANEO products take up to 24 hours to effectively start purifying the air inside, thereafter releasing clean air back into the environment.
This process continues for the life of TOUPRET skimming filler. The benefits of SANEO go further because it still works after being painted by any normal paint system or wallcovering . If combined with a decontaminating paint it reinforces its effectiveness.
TOUPRET UK’s Jim Newark explained: “Formaldehyde is the number one indoor pollutant recently classified as CMR in Europe
and classified as carcinogenic by the World Health Organisation.
“Formaldehyde is used in many manufacturing processes that end up in the home and workplace. Surprising to many of us normal folk, chemicals given off by scented candles, plug in scented devices and household cleaning products give off limonene. Unfortunately although smelling fresh and pleasant its chemical reaction with normal air in your house etc. can produce molecules of formaldehyde.”
A recent article in The Daily Mail by Jaya Narin reported on recent tests carried out by Professor Alaistair Lewis, of The National Centre for Atmospheric Science at The University of York, who explained the problem and the research that they did .
The bottom line of these tests was made very clear in that Formaldehyde causes cancer particularly in the nose and throat .
Many of the tests conclusions are in line with what TOUPRET external test laboratory [EUROFINS] have ratified in accordance with ISO 16000 Standard on the claims made by TOUPRET SANEO and the benefits of acting to reduce this pollutant.
The two new TOUPRET SANEO skimming fillers are now available to be ordered through most professional trade builders merchants, independent trade paint stores, Brewers decorating centres, Crown decorating centres, Dulux decorating centres and Johnstone Paints trade centres.

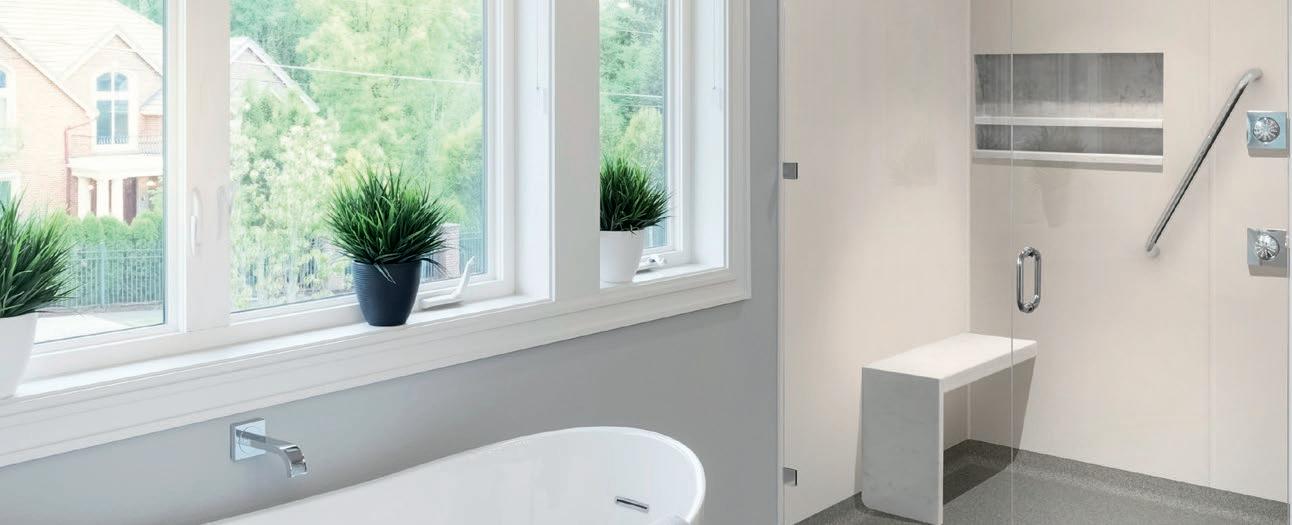
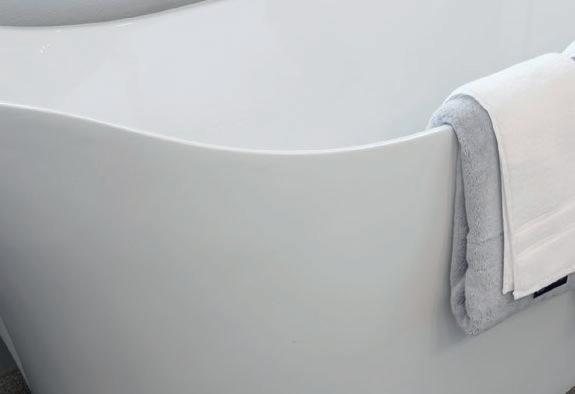
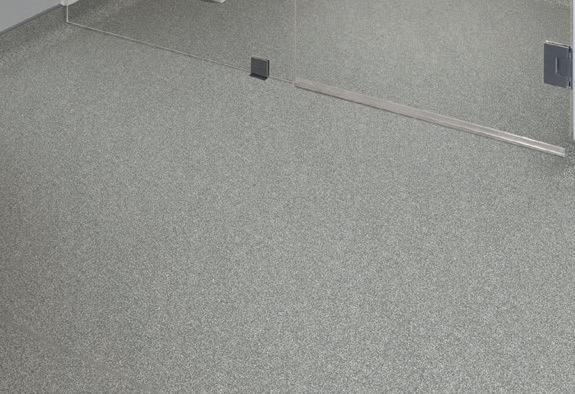
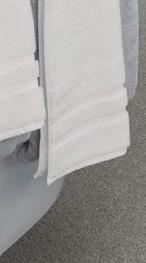
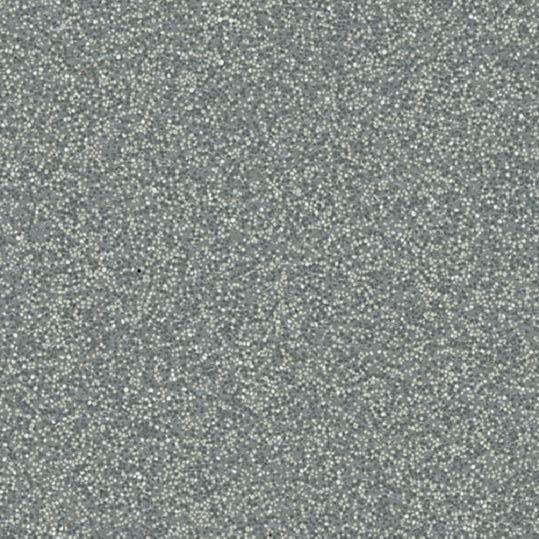




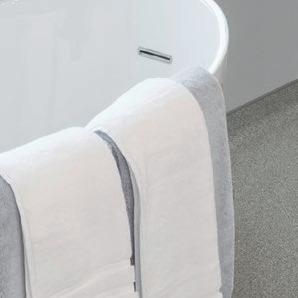





TREVOR BOWERS, DIRECTOR AT WASHROOM WASHROOM, HAS WITNESSED FIRST-HAND HOW BESPOKE DESIGN IS BECOMING INCREASINGLY IMPORTANT TO CLIENTS AND EXPLAINS HOW CHOICE OF MATERIAL IS VITAL WHEN CREATING A WASHROOM DESIGNED TO IMPRESS AND STAND THE TEST OF TIME.
Glass, marble and stainless steel have been used in washroom designs for decades but innovative new materials including solid surface Corian, anodised aluminium and Silestone look set to dominate the washrooms of the future. As well as exceptional versatility and aesthetic properties, such materials are also extremely durable and offer hygiene benefits, providing clients with the perfect balance between practicality and style.
One of the stand-out developments in recent years is FENIX NTM, which is an acrylic resin surface created using nanotechnology by Italian manufacturer Arpa Industriale. It offers an impressive array of benefits as well as a unique super matt appearance – making it a popular choice with designers.
Not only is it anti-fingerprint, hydro repellent and resistant to scratches and abrasion, it can also heal itself by using heat to remove marks.
Extremely matt with low light reflectivity, FENIX NTM is also soft to the touch and boasts enhanced anti-bacterial properties and is ideal for a number of applications including washrooms, particularly where a high performance finish is required. Washroom is one manufacturer which has begun to use this innovative surface material in the form of its new Alto FENIX toilet cubicles, which are available in 15 different colours.
Durability should always be a key consideration especially for washroom facilities that experience high traffic and heavy usage, and materials such as Corian, Silestone and Staron which combine durability and aesthetics, are being used to great effect. Solid surface materials like Corian lend themselves to being cut, bent and joined to produce a desirable seamless smooth finish. All three materials are available in a wide range of attractive colours and textures, enabling clients to create completely bespoke washroom space that is as hardwearing as it is aesthetically pleasing.
In addition, using coatings such as Page Lacquer, which allows wear and tear to be easily repaired and re-polished in situ and opting to use anodised aluminium can help to extend the life of washroom facilities and minimise the inconvenience associated with future maintenance and repairs.
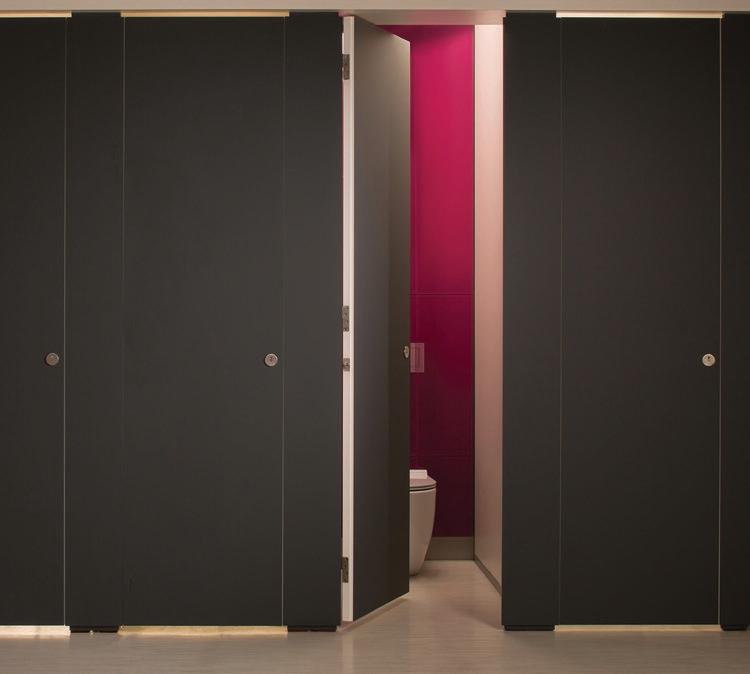
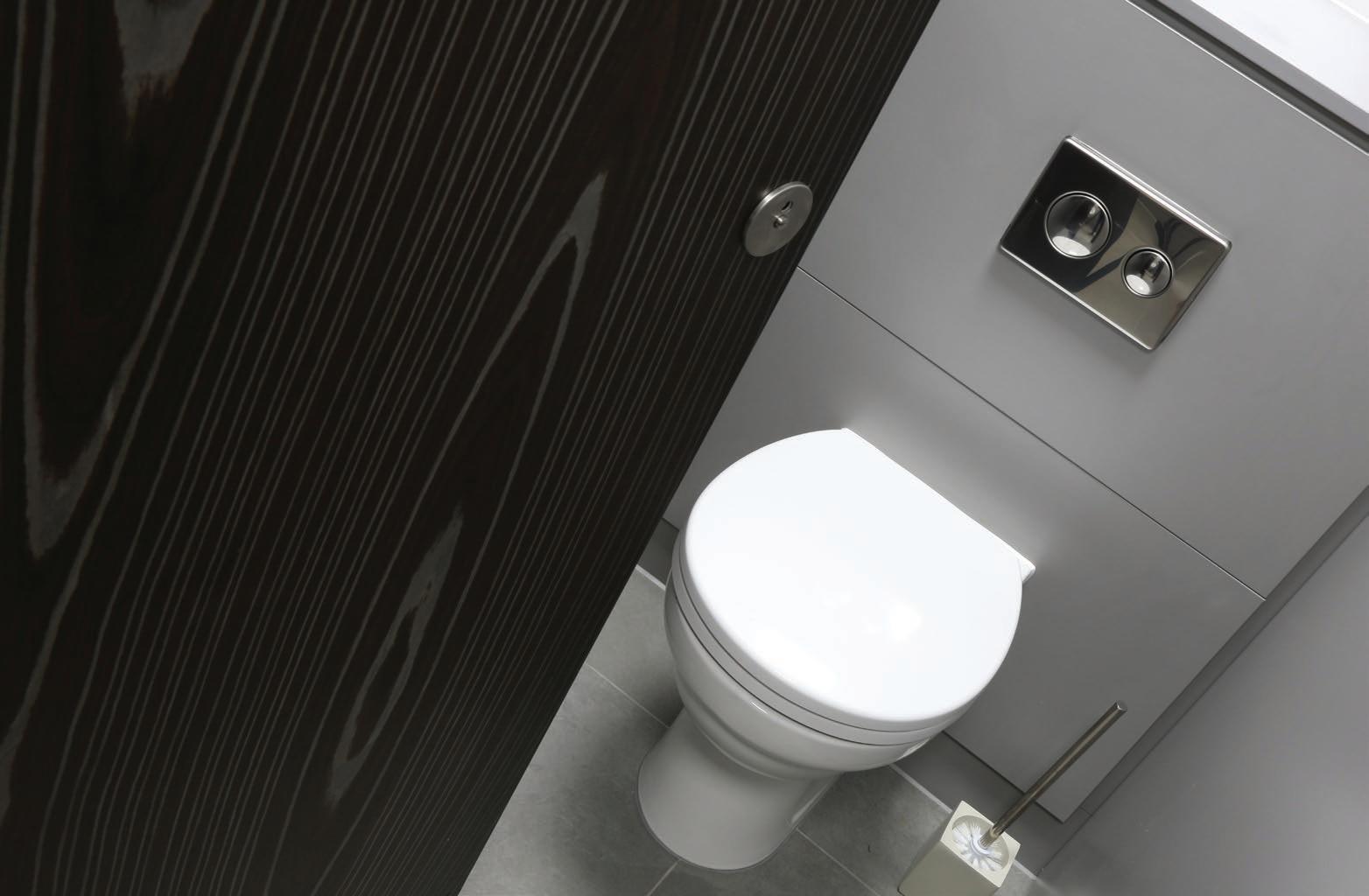
Innovation is also reshaping the washroom accessories market, with crafted oak door handles and architectural ironmongery just one other way designers are able to create a unique yet functional space for clients. Integrated modular consumable systems, which have been developed to fit neatly behind a mirror, are another popular choice. Designed to save water and soap, they are also easy to maintain and refill, saving energy, time and money, while the use of infrared taps ensures washrooms are kept hygienic.
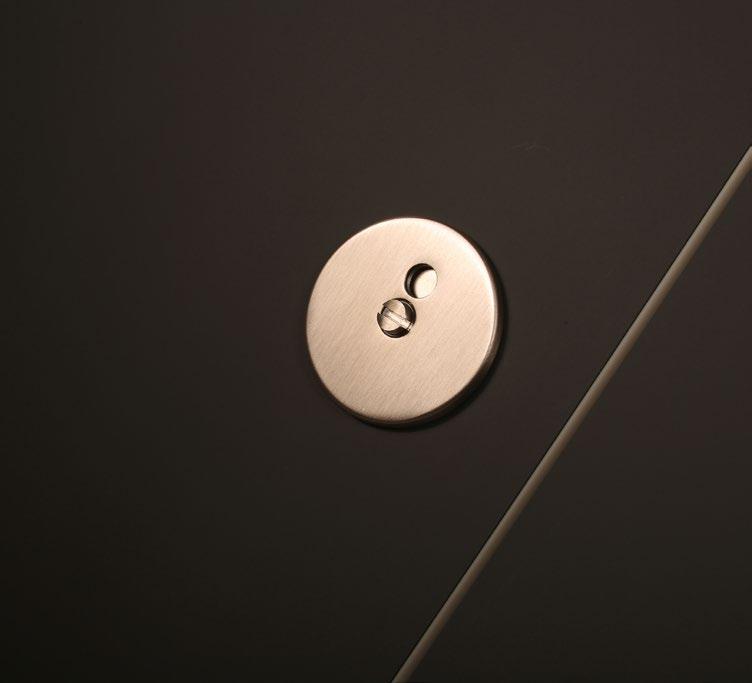
Innovative new materials are being carefully combined with traditional approaches to create unique washroom designs. Never before has washroom design had such a wealth of practical solutions at its disposal, and designers are utilising new materials to stunning effect - creating washrooms that not only look great, but also save building managers time, energy and money.
Washroom Washroom


www.marmox.co.uk
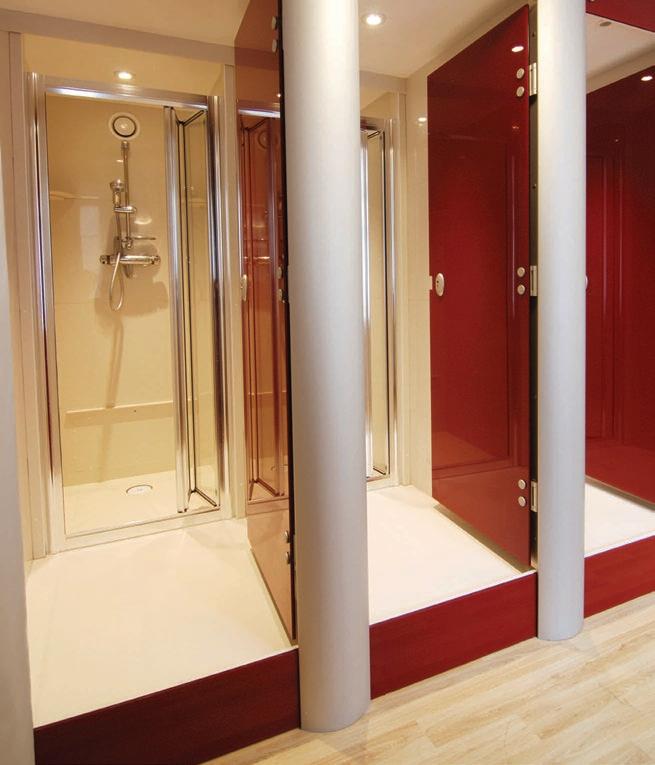
Our recently awarded Jackoboard BBA Certificate truly is the ‘Full Monty’.
For the first time an XPS cored tilebacker product has been certificated to cover not just construction boards but shower bases and sealing systems too.
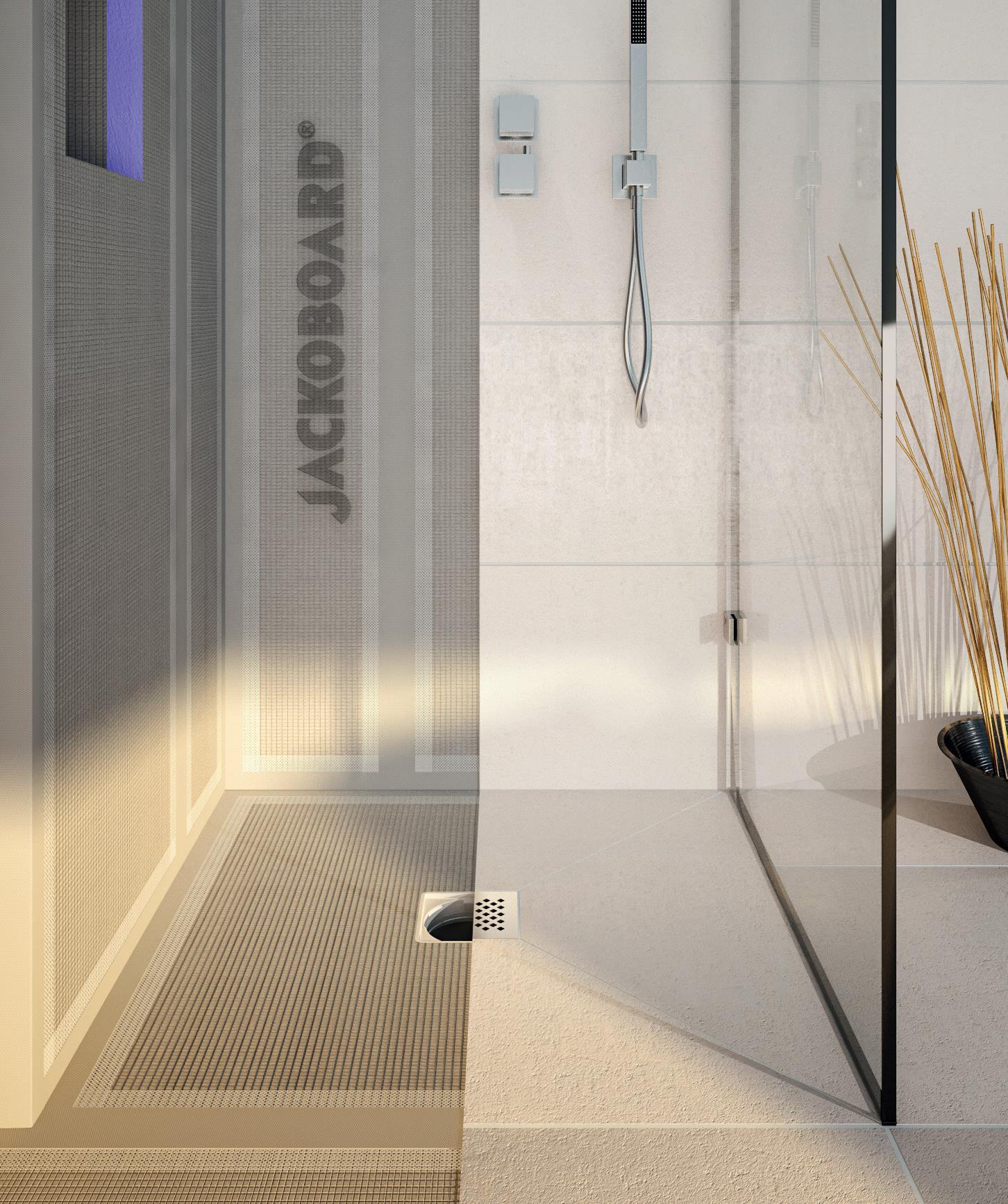
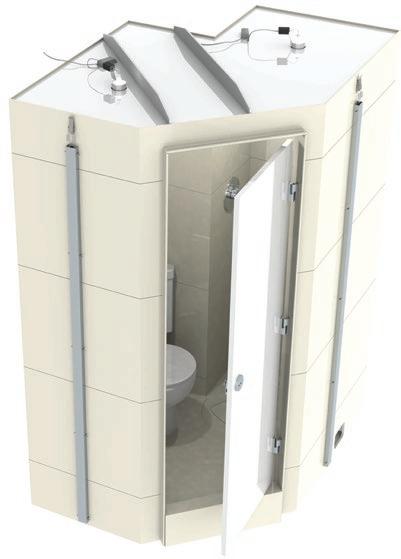
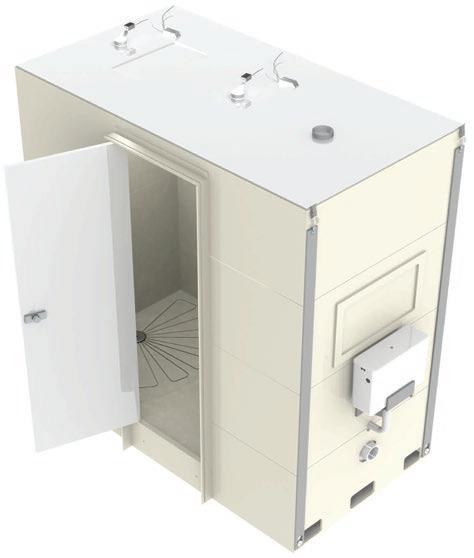
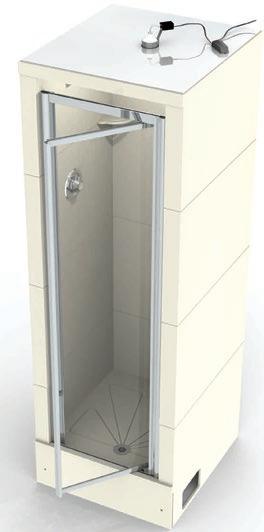
Giving you complete peace-of-mind in the knowledge that all Jackoboard products are assured for quality, reliability, compatibility - and that they conform to all international environmental safety standards.
And as an added bonus, our BBA Certificate also approves Jackoboard for use as a thermal insulation board.
So no need to believe in miracles. Just Jackoboard, available exclusively in the UK and Eire from TileBacker Limited.
t. 01204 221089
www.tile-backer.co.uk
A TRUSTED OPTION FOR COMMERCIAL DEVELOPMENTS, ELECTRIC WATER HEATING IS INCREASINGLY BEING SPECIFIED FOR RESIDENTIAL PROJECTS TOO. NICK MAWBY, WATER CATEGORY MANAGER AT REDRING XPELAIR, EXPLORES THE REASONS WHY AND ITS SUITABILITY FOR DIFFERENT APPLICATIONS
Plus, newer electric water heating products, such as boiling water taps, are now being specified for domestic properties, as the benefits of ‘point of use’ water heating become more widely recognised.
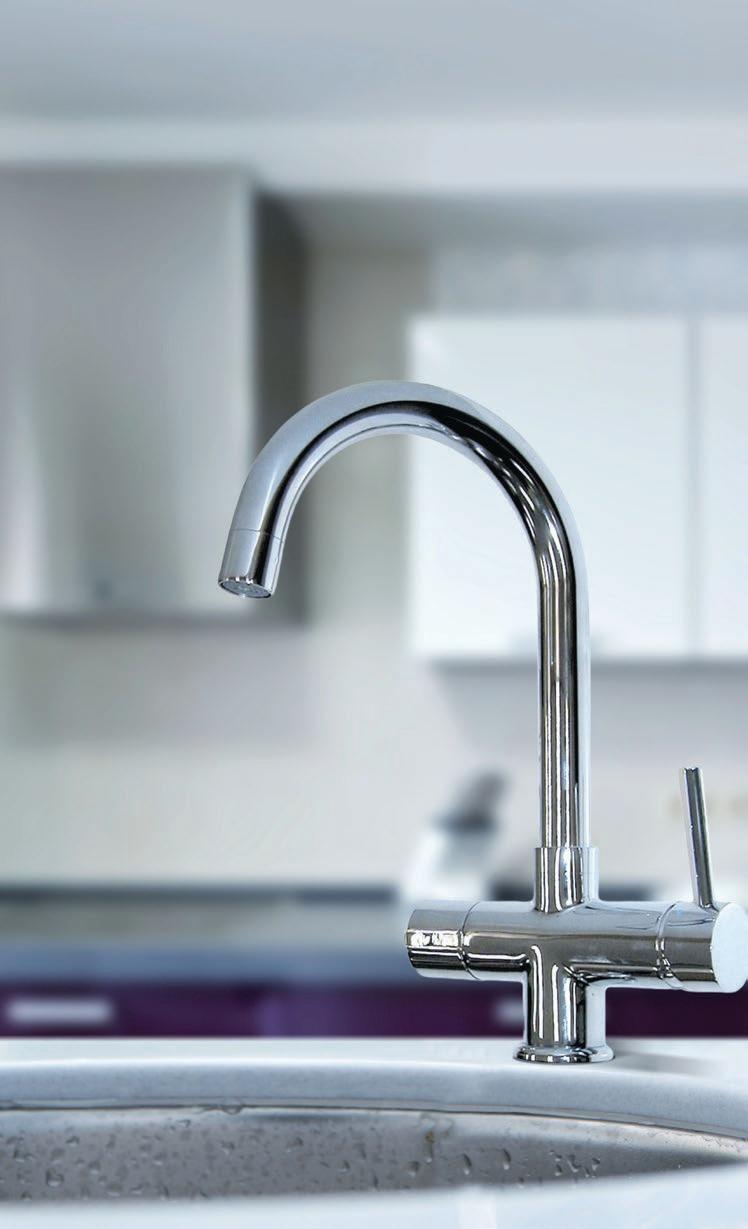
When specifying these units, it’s useful to explore which water heating options are best suited to different commercial and residential applications.
Instantaneous water heaters
Instantaneous water heaters have traditionally provided hand-washing or showering solutions for commercial applications where centralised water heating is not feasible, but these units can be useful in residential buildings too.

Instant handwash units, such as Redring’s I3VS Manual Hand Wash, are frequently used in commercial washrooms, with touch-free models proving ideal for hygiene sensitive operations. Domestically, these units can also provide a means of introducing hot water for hand-washing in garages and utility rooms.
More powerful units, such as Redring’s Powerstream range, are ideal for delivering hot water for showering, as well as handwashing, where access to centralised hot water is difficult or expensive.
Multi-outlet units like this can serve either two hand basins or a mixer shower and one hand basin. This flexibility, together with very compact under-sink designs, is key to these units being adopted in the domestic market.
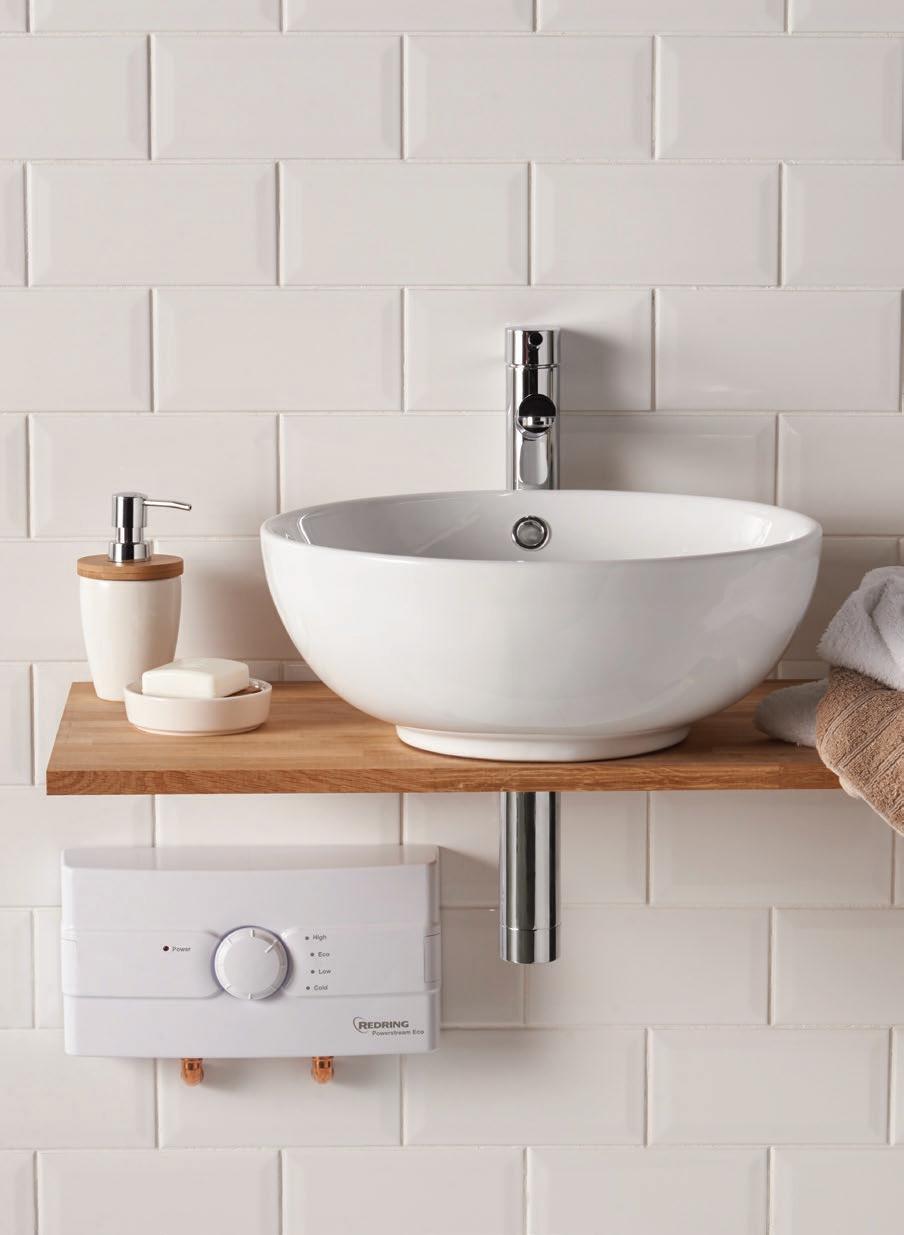
Electric stored water heaters remain popular for many commercial applications. Whilst less energy efficient than their instantaneous counterparts, stored water units can offer higher volume flow rates over a shorter time period, and heaters which deliver water to multiple outlets are especially useful to many small business operations.
Ten to 15 litre capacity under-sink heaters, such as the Redring TS range, are ideal for single kitchen sinks in flats or multiple handwash basins in hair salons. For larger professional kitchens, Flatback cisterns with 25 or 50 litre capacities offer multiple outlet functionality and a significant supply of stored hot water.
Stored water systems typically use a standard mains supply and it is important to understand the user demand and the ‘recovery time’ when specifying a model to understand how long the unit will take to get back to temperature to prevent the stored hot water being exhausted.
Water boiling units are also providing competition for the ubiquitous kettle, as awareness grows of the convenience, efficiency and space-saving that electric water boiling can deliver.
Wall mounted water boilers, such as Redring’s Sensaboil, are highly suited to commercial applications, such as canteens and restaurant kitchens, with 3 to 7.5 litre tanks delivering over 200 cups of hot water per hour.
The ability to access boiling water on demand is increasingly sought after in the domestic market too, with instant boiling water taps proving a real success story. Redring’s 3 in 1 Boiling Water Tap with under-sink boiling unit, safely dispenses instant boiling water for food preparation or beverage making. It is installed in place of a standard kitchen mixer tap, also connecting to centrally stored hot and mains cold water.
With such a variety of electric water heating units now available, specifiers can take advantage of the convenience and energy efficiency they offer across a whole spectrum of building projects.










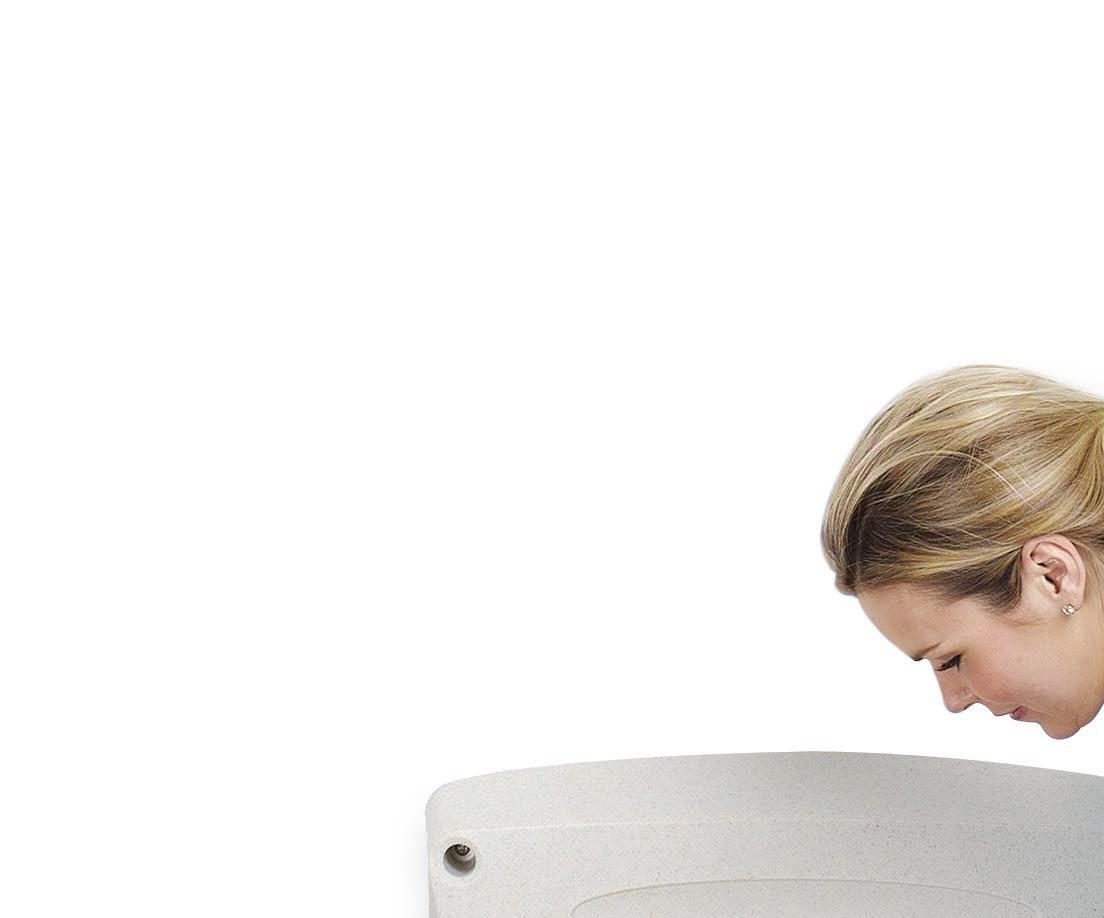





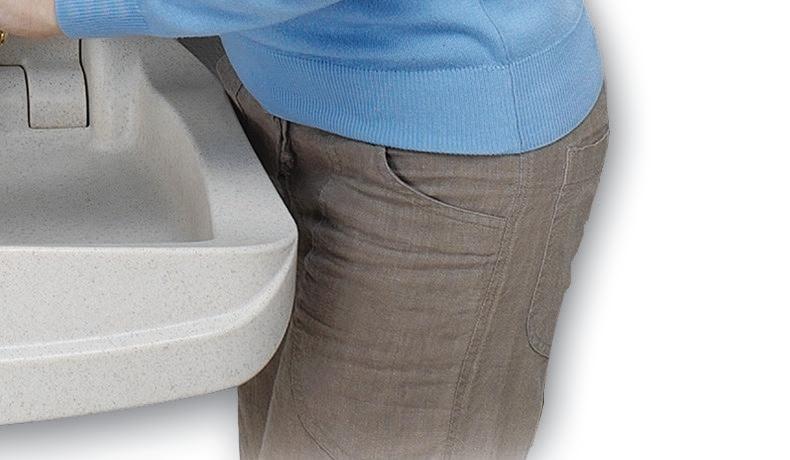




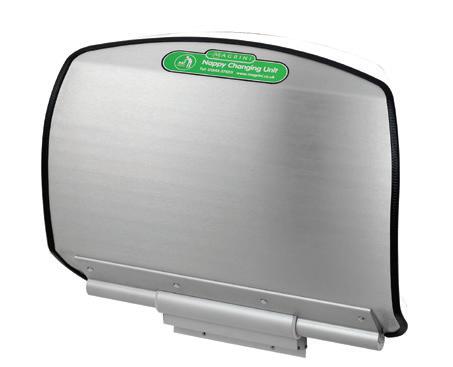

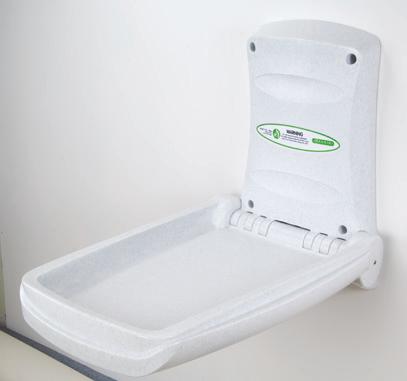

WATER EFFICIENCY AND CONSERVATION IS A KEY CONCERN FOR GOVERNMENTS ACROSS THE WORLD WHICH HAS DRIVEN MANUFACTURERS TO INCREASINGLY DEVELOP PRODUCTS THAT FULFIL LEGISLATIVE AND SOCIAL RESPONSIBILITY REQUIREMENTS. MIKE JOHNSON, WASHROOM MARKETING MANAGER AT PEGLER YORKSHIRE DISCUSSES HOW THE UK IS DRIVING THIS CHANGE.
The drive in increased water efficiency has never been so pivotal – primarily driven by increased water usage, we now use almost 50 percent more water than we did 25 years ago plus, the fact that this usage contributes to around 35 million tonnes of greenhouse gas production each year!
There are a number of forces driving change including UK and European legislation as well as consumer sentiment. And, in the UK the Bathroom Manufacturers Association (BMA) has set up a voluntary industry scheme to label products based on water usage. It is similar in look to the energy efficiency rating labels seen on domestic appliances, like fridges, or the energy efficiency ratings now applied to houses. The European Water Label allows consumers to see the amount of water used per flush, cycle and in taps and showers how many litres per minute are used. Pegler Yorkshire is a keen supporter of this initiative and is continuing to ensure its products carry the label offering a more informed choice.
Yet, the quality of a tap can no longer be judged based upon its rate of water flow and as customers continue to demand more aesthetically pleasing and easy to operate products, manufacturers will have to step up to the challenge of developing innovative products that also fulfil water saving criteria.
Product innovation and quality manufacturing lie at the heart of Pegler Yorkshire and the company is also renowned for embracing legislative requirements and providing products that are at the forefront of technological developments, offer optimum functionality, reduce water usage and are design-led.
Product innovation and quality manufacturing lie at the heart of Pegler Yorkshire
Pegler Yorkshire brands Francis Pegler and Performa currently offer a number of ranges of taps that reduce flow rates to levels prescribed by Part G of the Building Regulations without the loss of performance while being aesthetically pleasing.


The Performa brand has long been associated with specialist technical taps designed to limit water usage, this includes sensor technologies, and self-closing taps, both of which are already widely used in commercial applications. The new Performa Sensor taps not only continue to benefit from being highly water efficient but also benefit from a new sleek design and incorporate an improved performance via an integrated solenoid valve with filter. These are available in two forms, an Infrared version and a Capacitive version that utilises the most advanced technology to give more controlled sensitivity. Capacitive technology is impervious to light and it is activated by the user being within a certain proximity of the tap, then once the user is out of proximity, the tap deactivates. The Performa Sensor taps have a maximum of 30 seconds activation time to prevent vandalism, reduce water wastage and, furthermore boast a newly angled spout which eliminates any stagnant water within the tap system protecting the inner workings and provides user safety.
As the digital and wireless age continues to develop there can be no doubt that we will see more and more washrooms and bathrooms incorporating this type of technology which will ensure water usage is kept to a comfortable minimum whilst helping to conserve the world’s most precious commodity. And, Pegler Yorkshire is proud to have a product development team that is constantly looking at the latest technology and designs to balance customer demands with increased water efficiency.
For further information about Pegler Yorkshire visit www.pegleryorkshrie.com
Pegler Yorkshire – Enquiry 107
Geberit’s reliable and innovative sanitary and piping systems provide the ultimate solution for better acoustics. We cover the complete solution, from supply through to sanitary and drainage, to ensure that everyone gets a good night’s sleep whenever water passes through the building. For acoustically optimised sanitary installations, find out more from the experts. → www.geberit.co.uk/silence

























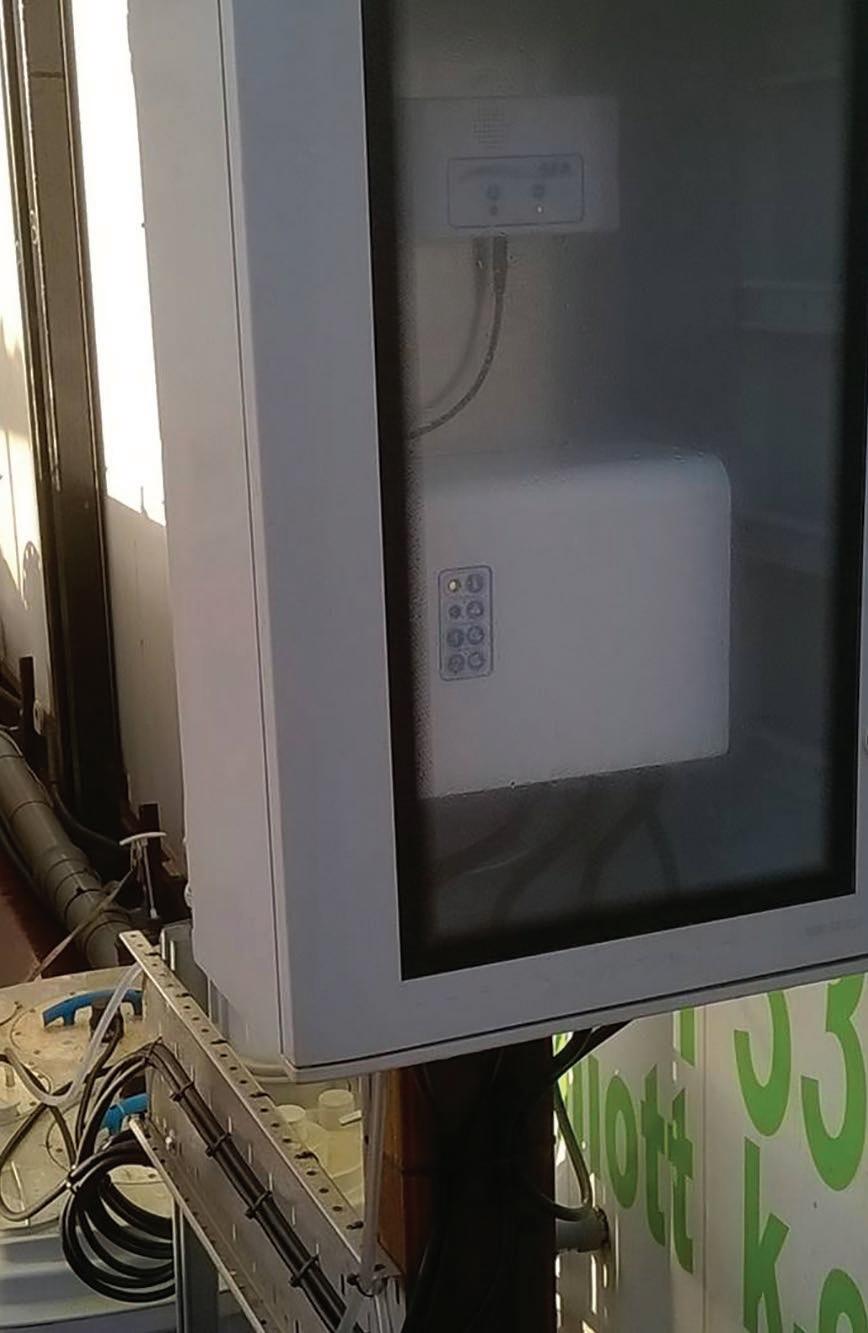
DEALING WITH WASTE ON A DRILLING RIG OUT AT SEA IS NO EASY TASK GIVEN THE CONSTANT EXPOSURE TO THE ELEMENTS. ANY SOLUTION HAS TO BE HIGHLY DURABLE, RELIABLE AND MORE THAN UP TO THE JOB.
Fugro GeoServices Ltd is a specialist overwater drilling and marine construction contractor operating in nearshore and offshore locations all over the world. The company designs, develops and operates its own equipment and has a fleet of jack-up barges and bespoke geotechnical and construction drills for site investigation and construction work in hostile and technically demanding environments.
Recently the company investigated the use of modular accommodation facilities on a rig for a specific contract; one that would need to cater for up to 24 people at any one time. A fundamental element of the specification was a sufficiently robust pump; capable of dealing with waste from multiple toilet and bathing facilities. A search and competitive benchmark of solutions available on the market led Trevor Roberts, Services & Facilities Manager at Fugro to Saniflo’s commercial range and – more specifically – the Sanicubic XL. After assessing the XL he specified 3 units; 2 to work on board and another as a back-up.
“The Sanicubic XLs were incredibly easy to install because they sit flush to the surface and are sited in a spot on the platform that is flat and level. Due to the design of the platform we weren’t able to run pipes beneath the unit because of a lack of available fall. This wasn’t a problem, however, because the XL has outlet points that enabled us to run the pipes upwards to where they are needed.”
The substantial 120 litre tanks are deck-mounted right in the centre of the platform exposed to the crashing waves of the sea and high winds. Yet the overall dimensions of the unit, 0.95 x 0.7m, combined with its base weight of 55kg, have proved sufficiently ample and durable for the application whilst IP68 rating offers protection against dust, dirt and moisture. For extra security the installation used robust 4” pipes that run flat across the deck from the XL whilst high quality plastic pipes are connected from the sanitaryware to the inlet pipes on the box. All these factors proved critical for the safe operation of the unit, along with the audible warning system which offers peace of mind that any problem is quickly alerted via the control panel.
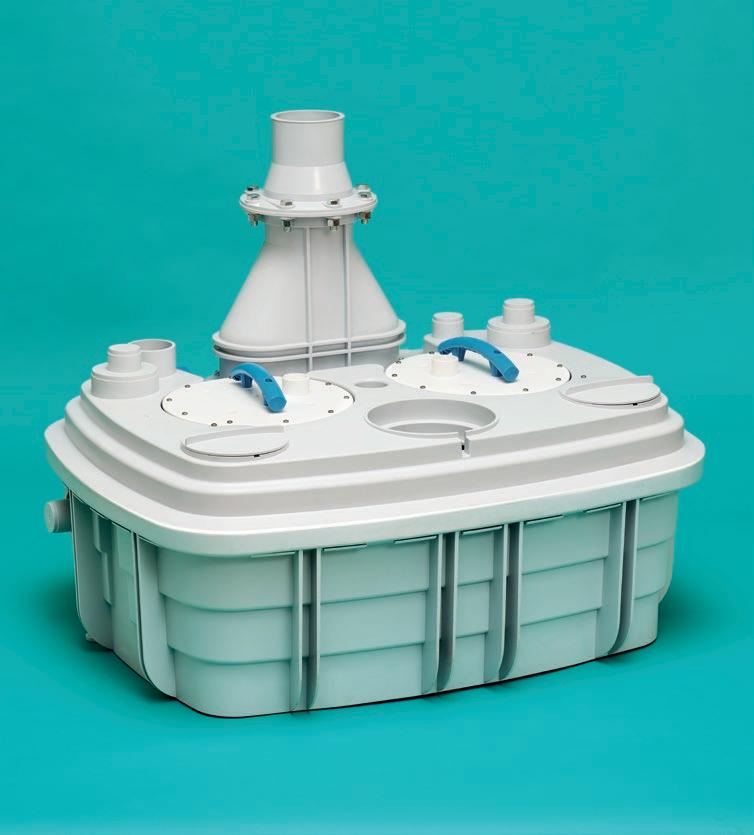
A second pump ensures continuity of service in the unlikely event of one pump failing; critical when so many people are reliant on the facilities on board.
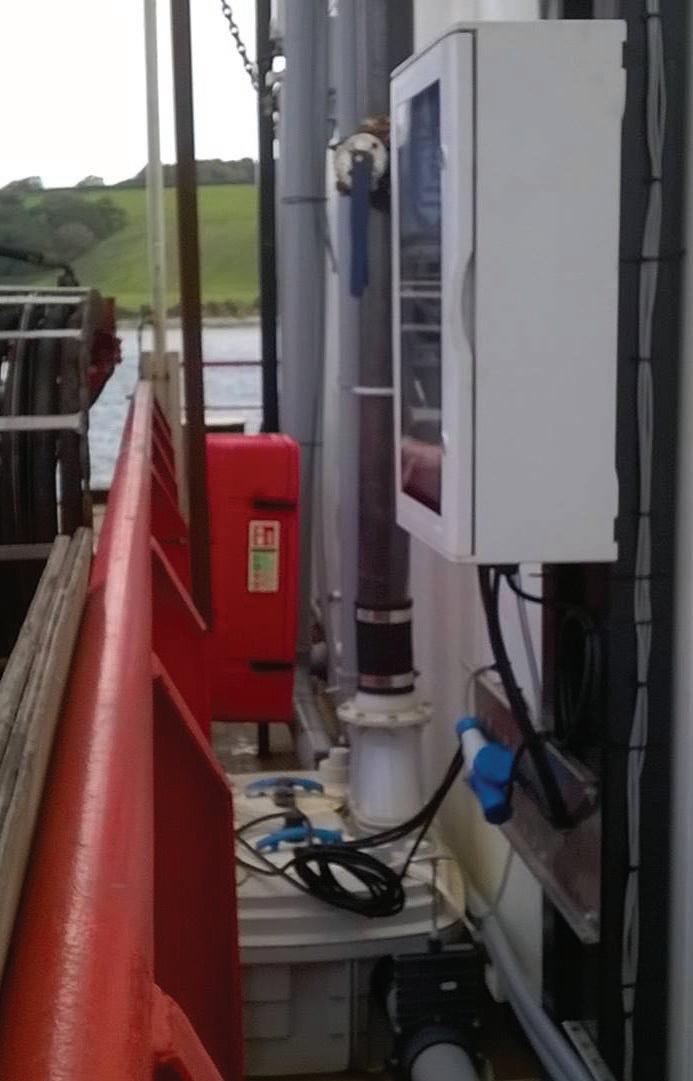
A further pump, the Sanispeed, was specified to deal with grey water waste from the kitchen. This robust pump discharges grey water waste only - in this case water from multiple appliances and two big kitchen sinks. To overcome the lack of space for pipework along the floors; the pipes were installed over the top of the kitchen, connected to the Sanicubic XL and then pumped 32m along the deck in 110mm steel pipe for treatment in the waste management plant on the deck. From here the grey water is evacuated in to the sea.
Saniflo – Enquiry 109

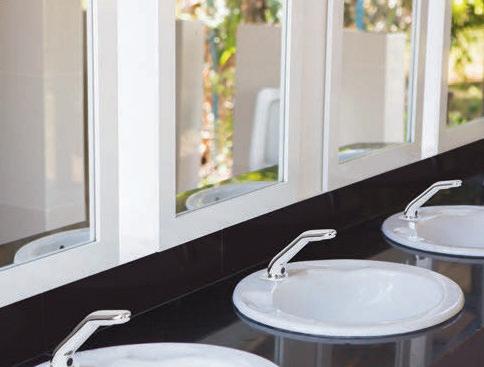


THE 170 ROOM DARTFORD HILTON HOTEL HAS INSTALLED FALCON FLAX WATERLESS URINALS, SUPPLIED BY THE RODIN GROUP, IN THEIR RECEPTION AREA TOILETS. THESE ARE ESTIMATED TO SAVE UP TO 150,000 LITRES OF WATER PER URINAL PER ANNUM AND, AS THEY HAVE INSTALLED 4 WATERLESS URINALS TO REPLACE 6 OLD FLUSHING UNITS, THE SAVINGS BEING MADE BY THE HILTON COULD BE AS MUCH AS 900,000 LITRES PER YEAR.
Facilities Manager Ashton Woodley said “we’re always look for innovative solutions whenever we’re making improvements and water saving is a very attractive proposition for a hotel this size. We like to think differently as much as possible and Falcon waterless urinals are market leading and so match our brand values.”
One year on, Ashton Woodley and his team at the Dartford Hilton are very happy with their decision to install them. “We’ve had no issues since the installation and we’re continuing to look for innovative ways to save even more water.”
The Rodin Group was established in 1992 and has grown by identifying products that address environmental and cost issues in relation to water treatment and water consumption. Their product range includes commercial scale inhibitors, back-wash filters and disinfection systems as well as water conserving showers, taps and urinals. For further information please call 01795 423400, email info@therodingroup.co.uk or visit www.therodingroup.co.uk.
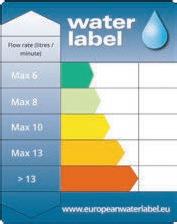

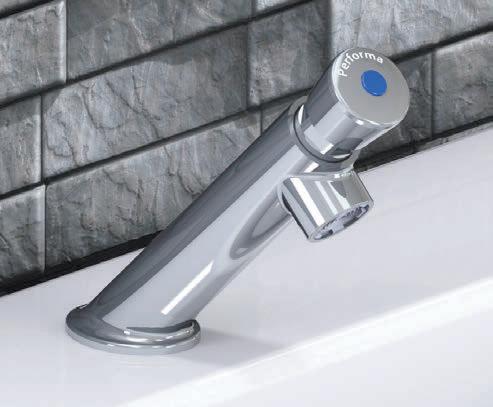


The Rodin Group – Enquiry 110

AS THE EXCLUSIVE DISTRIBUTOR OF HI-MACS® SOLID SURFACE IN THE UK AND IRELAND, JAMES LATHAM HAS UNVEILED TWO EXCITING NEW LINES, THE LUCIA COLLECTION, CREATED BY FAMOUS DUTCH DESIGNER, MARCEL WANDERS AS WELL AS AN EXTENDED RANGE OF TOP MOUNTED BASINS.
The LUCIA collection includes five new colours, Ice Queen, Shadow Queen and Star Queen created by Marcel Wanders, plus Lentil and Red Quinoa.
The subtle combination of the depth of the material with playful tone-on-tone colours
is already generating plenty of interest from designers and architects, giving them the freedom to create increasingly voluptuous, sensuous projects that people will never tire of touching and admiring. With LUCIA, HI-MACS® retains all of its unparalleled qualities: versatility, thermoformability,
durability, invisible joints, and of course it is waterproof and hygienic.
In addition to the LUCIA collection, the rectangular and circular shaped HI-MACS® basins which have been especially designed to sit on top of vanity units or bespoke designed top surfaces, mean that mix and match is now a reality with HI-MACS®, especially for renovation projects where there is a desire to combine styles and materials for an eclectic space design.

Washroom Washroom has given a Victorian office building a modern makeover. Washroom’s flush fronted Alto toilet cubicles, designed to provide a virtually seamless façade, were finished with an attractive dark wood effect Engineered Veneer to ensure a consistency of colour for each cubicle door. Laminated ducts were installed behind the toilets and urinals in a soft grey colour to complement the Engineered Veneer cubicle doors and complete the high specification design. For the vanities, solid surface Corian was used to create the individually shaped inset sinks.
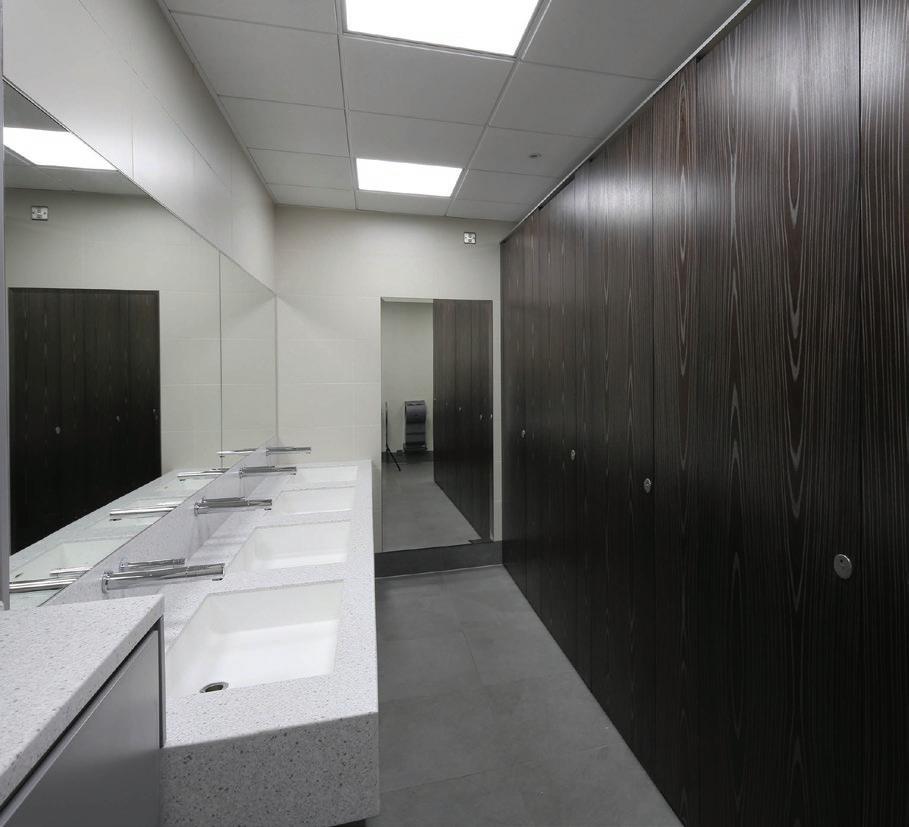
Washroom Washroom – Enquiry 113
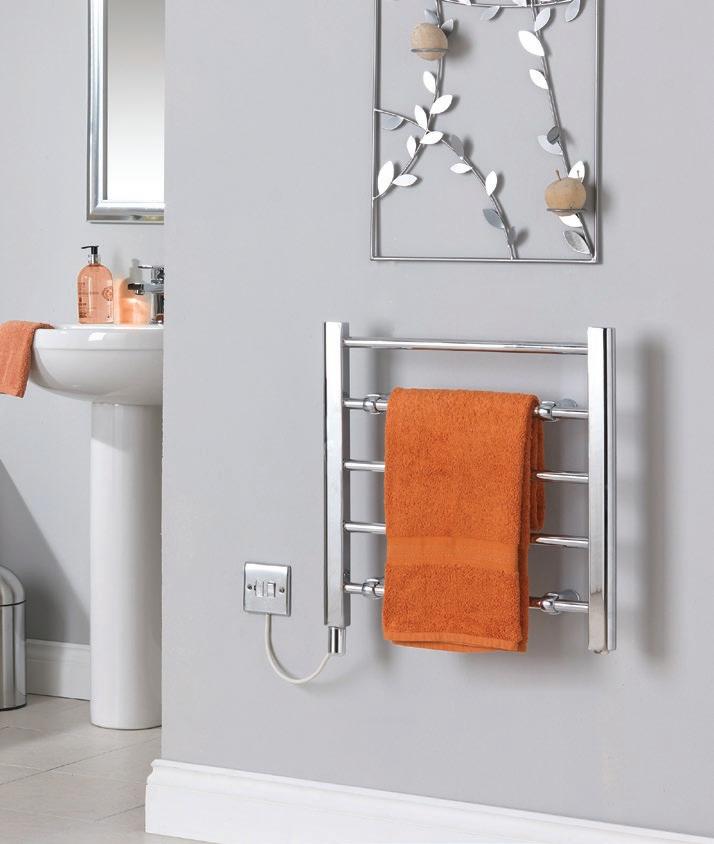
Creda has launched a new range of extremely competitively priced electric ladder towel rails. The new Creda CLR range includes four different sizes – with five, seven, ten or twelve rails. Each is available in a high quality chrome or white finish and outputs range from 60W to 250W, according to the model. Creda towel rails are fluid filled for even heat distribution and offer safe surface temperatures of below 60°C. The Creda CLR range is also compatible with the FSCC and FSCW runback controls, giving extra control and efficiency.
Creda – Enquiry 114
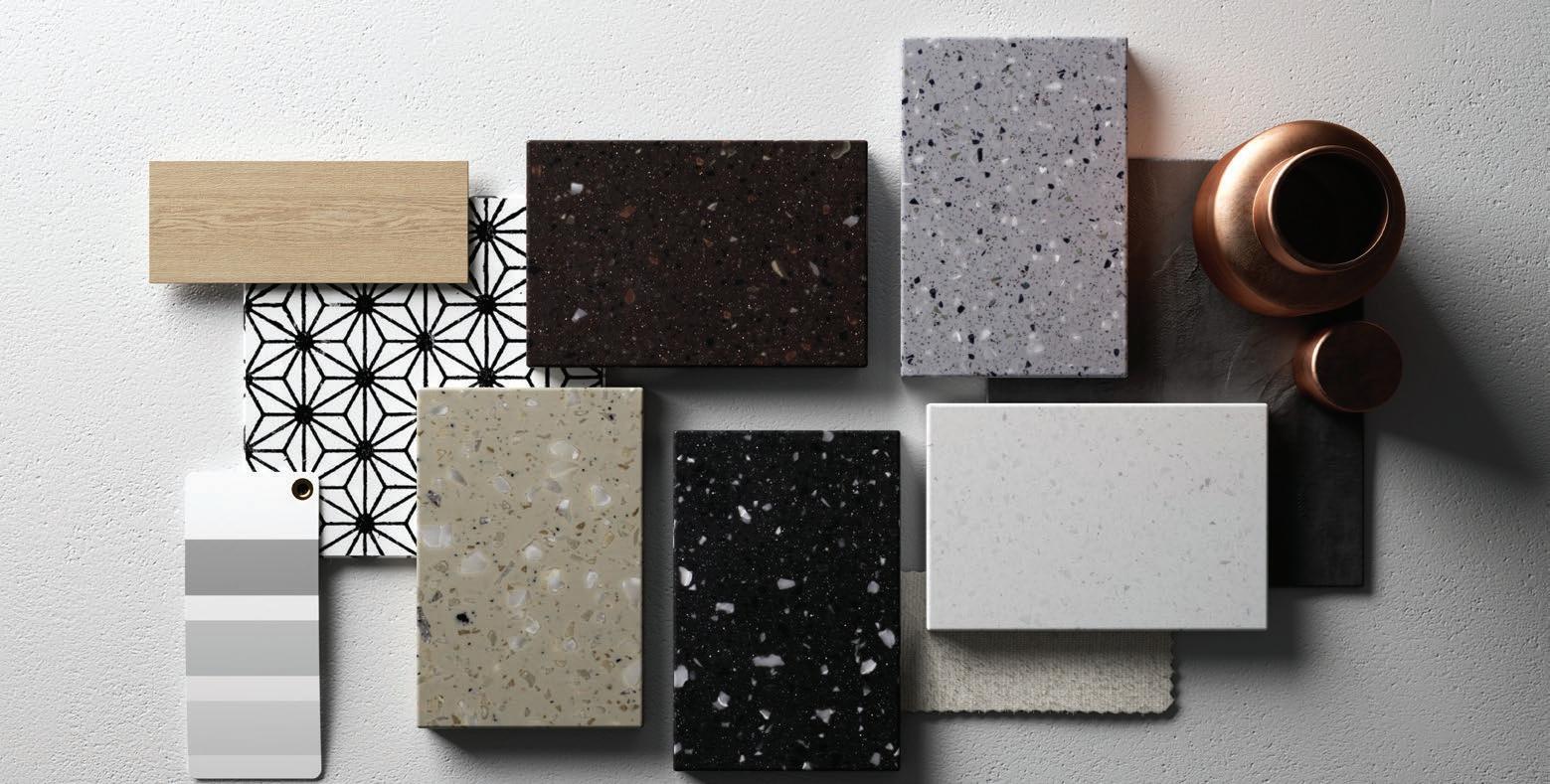
Bushboard’s Nuance bathroom laminate wall panels are ideal for domestic and commercial bathrooms. Significantly they are the only brand on the market with no extrusions and a ‘nowood’ patented polyurethane core, making them truly 100% waterproof for long-lasting, superior aesthetics, confidently backed by a 15 year guarantee. Panels can be used for conventional shower enclosures and around baths and uniquely, to create wetrooms and level access showering. Nuance panels are uniquely manufactured from a patented core board that totally repels water and will not degrade over usage and time.
Bushboard - Enquiry 115

‘Wander-ful’James Latham – Enquiry 112

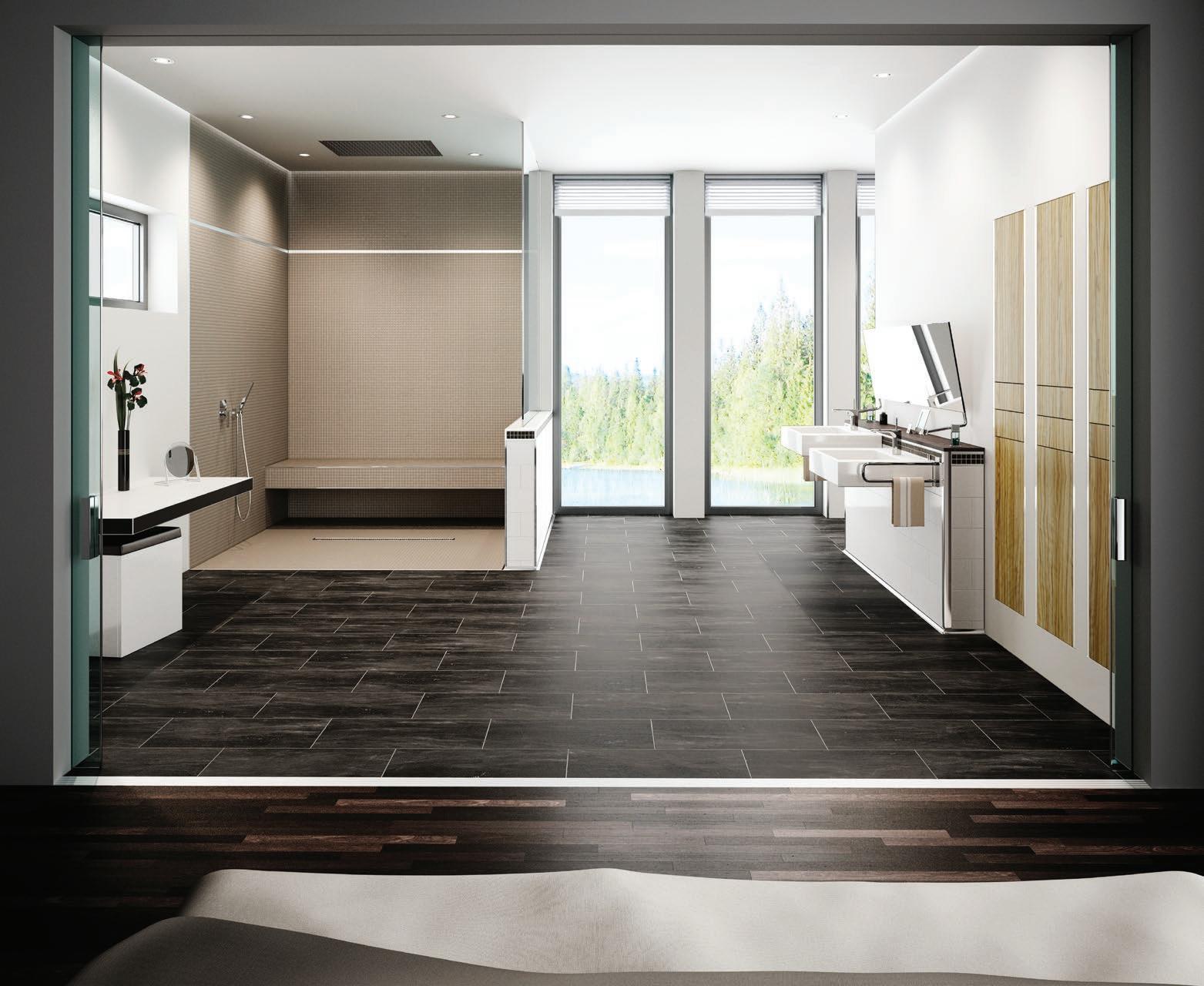
THE LATEST SCHLÜTER-SYSTEMS CPD SERIES INTRODUCES THE KEY CONSIDERATIONS IN THE DESIGN AND INSTALLATION OF WALK-IN SHOWER AREAS. ENHANCE AND REAFFIRM YOUR KNOWLEDGE WITH THESE 45 - 60 MINUTE PRESENTATIONS, HELD AT YOUR OFFICES, BY SCHLÜTER-SYSTEMS LTD - THE MARKET LEADER IN HIGH PERFORMANCE INTEGRATED SYSTEMS AND SOLUTIONS, PROVIDING THE ESSENTIAL PROTECTION OF CERAMIC TILE AND NATURAL STONE INSTALLATIONS.
Ultimately, an integrated system solution, with products that are designed to work together, should be the specifier’s first choice when selecting products to use in shower areas and wetrooms. This provides the client with a single point of responsibility should any part of the system fail.
Benefits of the CPD include:
• Benefits of integrated systems for wetrooms vs. multi-manufacturer combined offerings
• How point drains and linear drains can be hidden or accent the design
• Requirements of waterproofing and how an integrated system offers complete peace of mind
• The difference between waterproof and water-resistant tile backerboards - not all are equal!
• A complete waterproofing and drainage solution - the installation and compatibility benefits
This CPD will provide an introduction to seven key areas of consideration:
• Tiling and relevant standards
• Safety considerations
• Waterproofing
• Shower build-up and drains
• Finishing profiles
• Underfloor heating
• Uncoupling
Contact us to book a CPD Seminar, Tel: 01530 813396 Email: training@schluter.co.uk or visit our website: www.schluter.co.uk For priority bookings please quote SPECWR05.
Schlüter-Systems Ltd. has NBS Clauses and BIM Objects available on NBS Plus and at www.schluter.co.uk
Schlüter-Systems – Enquiry 116
THE UK’S LARGEST WATER COMPANY HAS CUT WATER USE BY A STAGGERING AMOUNT AT ITS CLEARWATER COURT OFFICE IN READING FOLLOWING A TRIAL OF THREE NEW TECHNOLOGIES IN TWO OF ITS WASHROOMS.
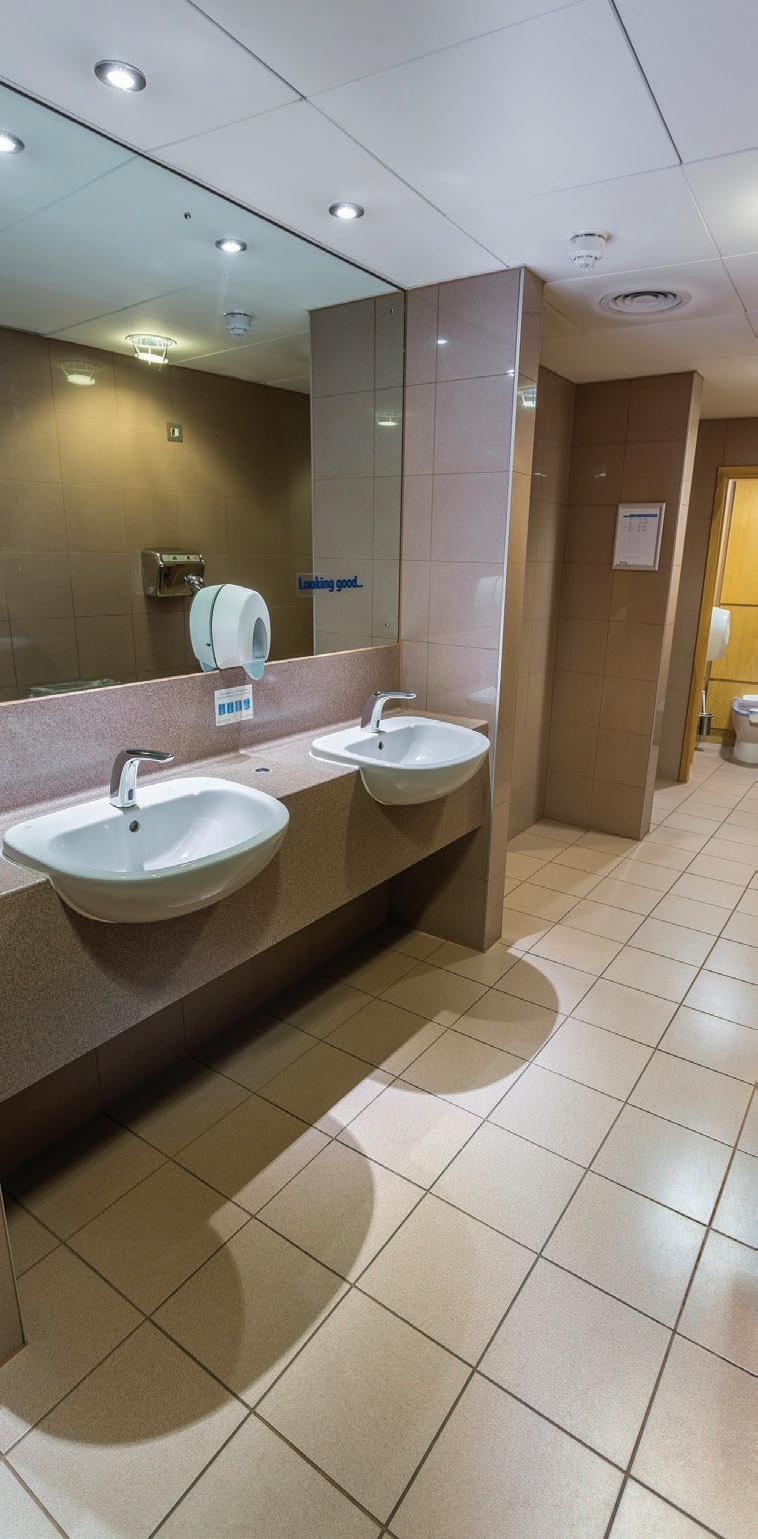
Thames Water replaced the existing urinal sensors in the washrooms with Cistermiser’s Direct Flush. They collectively reduced the amount of water used during the trial period by 90.7 per cent.
Meanwhile, the company also replaced the existing non-concussive taps with Cistermiser’s sensor-controlled Vectataps which cut water usage from the taps by 59 per cent.
When the gains achieved by these two sensor technologies were added to the savings from new toilets provided by another supplier it showed that the two washrooms now save over 11,500 litres a week and are on course to reduce water use by a colossal 500,000 litres over the next 12 months.
Direct Flush uses infrared sensors to detect visitors to the urinal, automatically flushing two seconds after use to ensure the highest level of hygiene from the minimum volume of water. It removes the need for auto-flush cisterns which flush all urinals intermittently even if they have not all been used. The average water saving per urinal using Direct Flush at Clearwater has been calculated as 1,315 litres per person p.a.
Meanwhile the newly installed Vectataps are elegant, deck-mounted, polished chrome plated brass basin spouts with inbuilt infrared control which turn the water on whenever a visitor to the basin places their hands in front of the sensor.
Cistermiser – Enquiry 117
MIRA SHOWERS – THE UK’S LEADING MANUFACTURER OF SHOWERING PRODUCTS AND ACCESSORIES – HAS ENHANCED ITS INSTALLER-FRIENDLY LEAP ENCLOSURE RANGE WITH THE INCORPORATION OF BIOCOTE® INTO ALL OF ITS DOOR SEALS. BIOCOTE® IS AN ANTI-BACTERIAL, ANTI-MICROBIAL ADDITIVE THAT STOPS DISCOLOURATION AND REDUCES BACTERIA AND MOULD GROWTH BY UP TO 99.9%.
This improves lifetime enclosure appearance while reducing the need for choresome cleaning and maintenance. The finish, based on silver ion technology, is integral to the seals and will not wear off or wash away – so they retain their anti-bacterial properties for life.
The incorporation of BioCote® into Leap means the Mira ‘BioCote® family’ now extends to Flight Low and Safe shower trays; and Flight Modular Wall pre-formed tiling panels.
The Leap range of shower enclosures delivers a clean, on-trend contemporary aesthetic combined with high-quality, engineered design features that also make it highly robust – it comes with a market-leading lifetime guarantee – and simple to install.
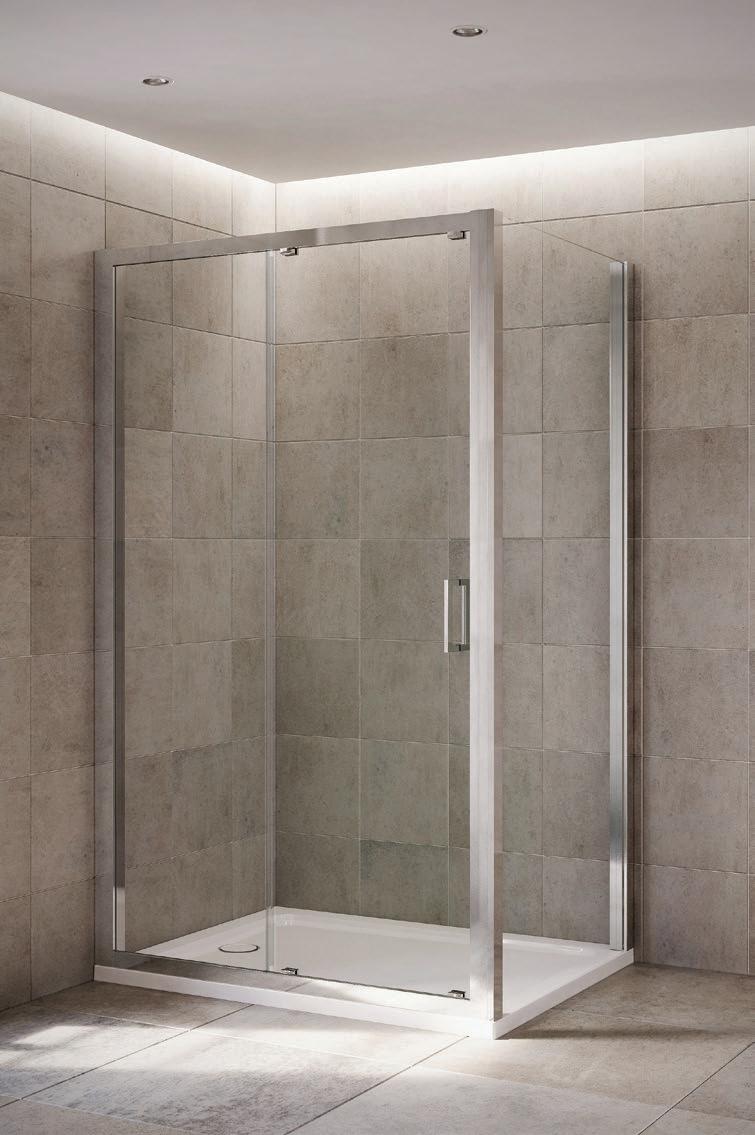
Central to this ‘installability’ is Twist & Lock’, a patented installation system that removes
the need to drill and screw through the door profile, wall jambs and channel. Each wall channel allows for adjustment of up to 30mm on out-of-true wall. The enclosure frame is offered into the ‘U’ and – when square and level – and secured with a simple quarter-turn from a 3mm Allen key.
This innovative, integral locking device achieves a perfect fit in record time and tests have shown the system to improve installation time by up to 50%.
Other quality accents that determine the difference in how the enclosures look, feel and operate against the competition include a choice of 6mm and 8mm CleancoatTM safety glass that provides a solid and refined appearance; while high grade aluminium extrusions not only look great but are highly resistant to corrosion.
Mira Showers – Enquiry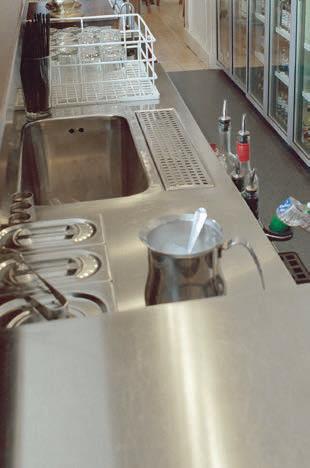
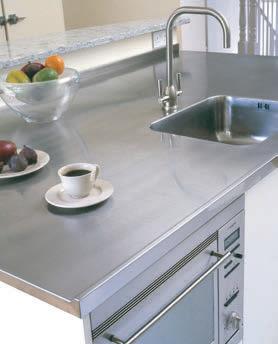


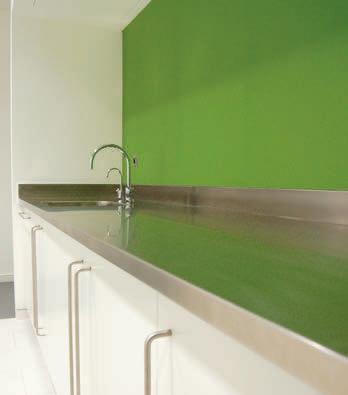
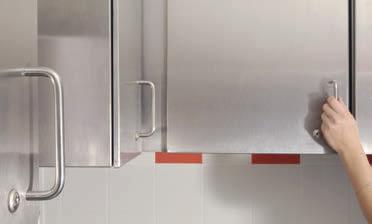
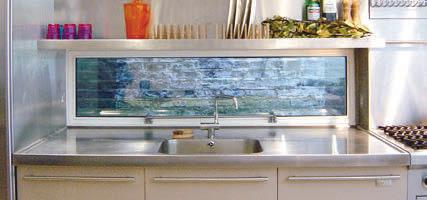
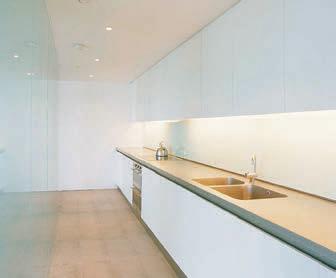



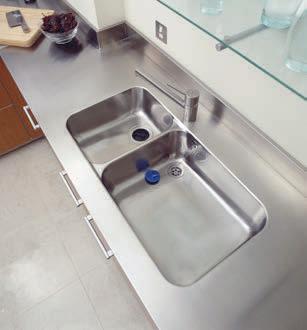
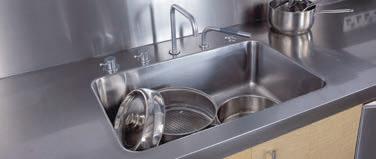
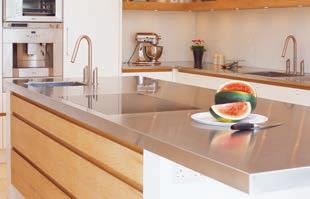
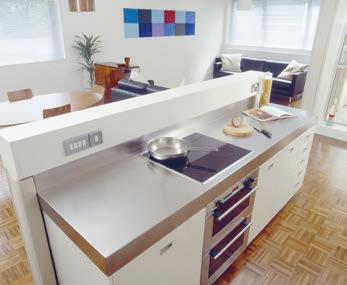
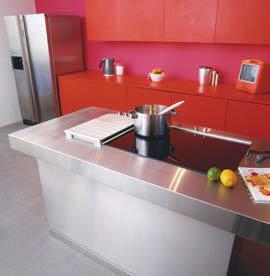
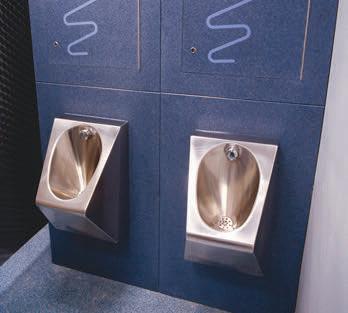




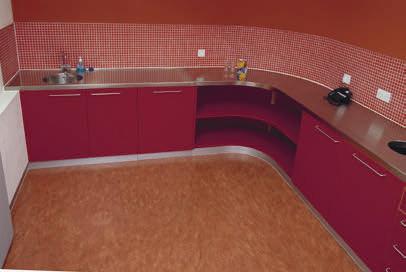
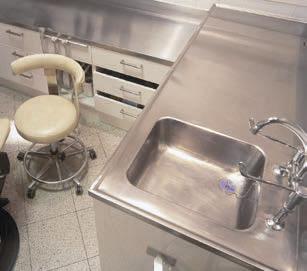




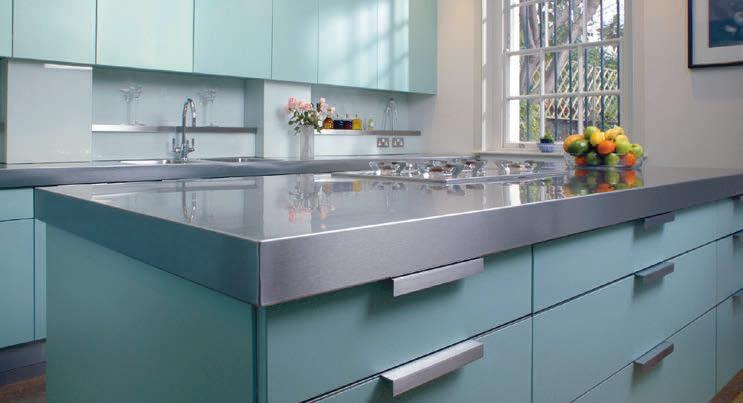
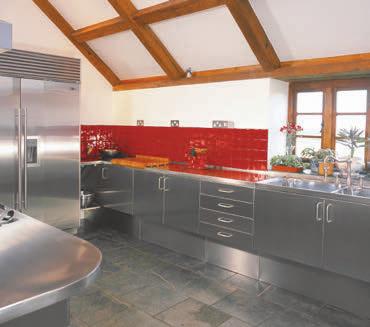

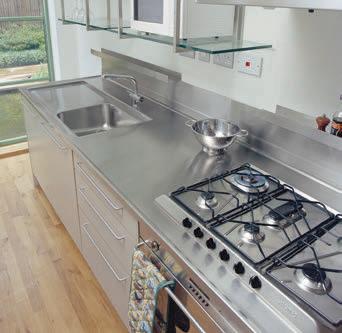
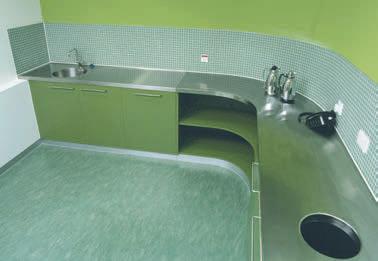
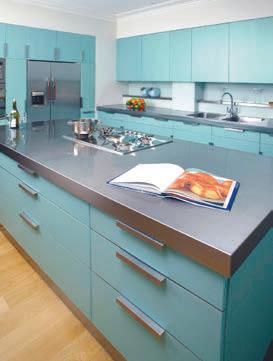

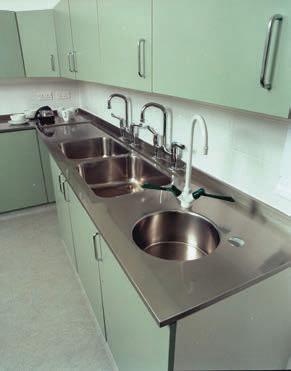
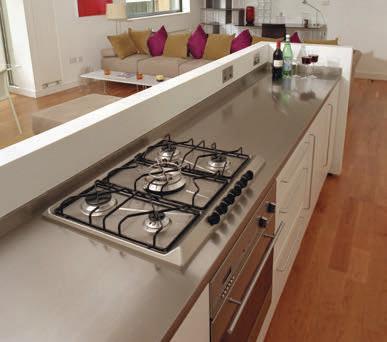
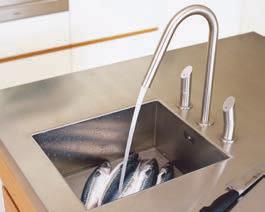







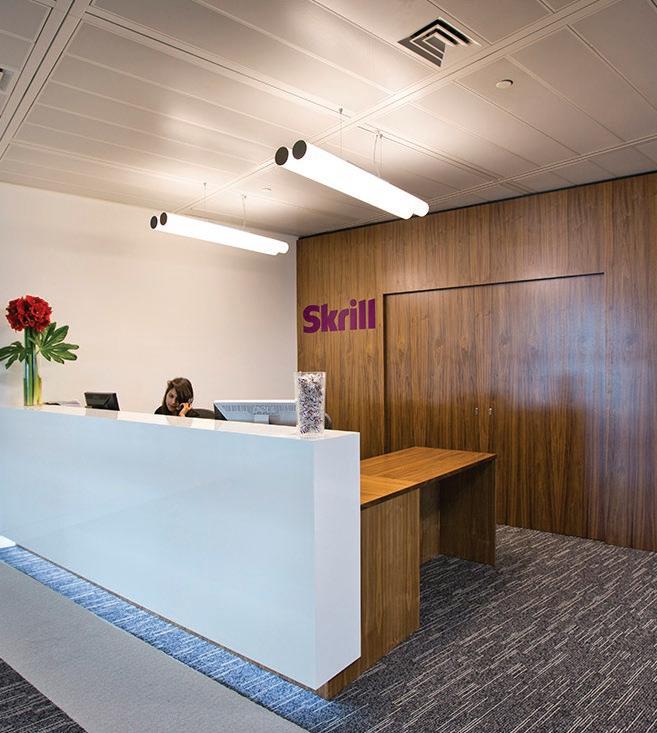
Paul Groves takes a look at this month’s product news
IS THE WATCH WORD FOR MANY MANUFACTURERS.
MARK COOPER,DIRECTOR AT INNOVATIVE EUROPEAN INSULATION FIRM ACTIS, EXPLAINS HIS COMPANY’S APPROACH.

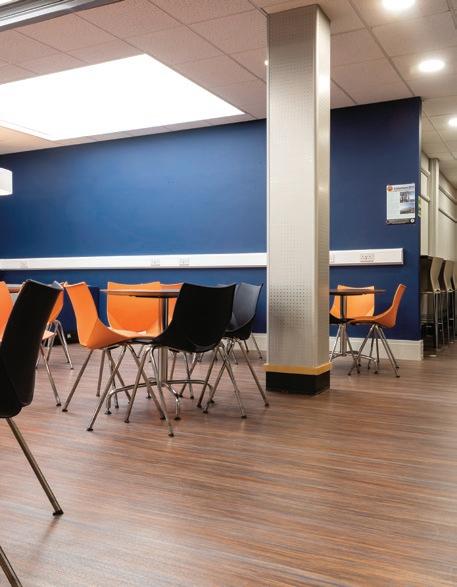
The zero carbon obligation may have vanished – but that doesn’t mean the need for decent insulation has disappeared. In fact developers still have to achieve demanding thermal performance under Part L of Building Regulations.

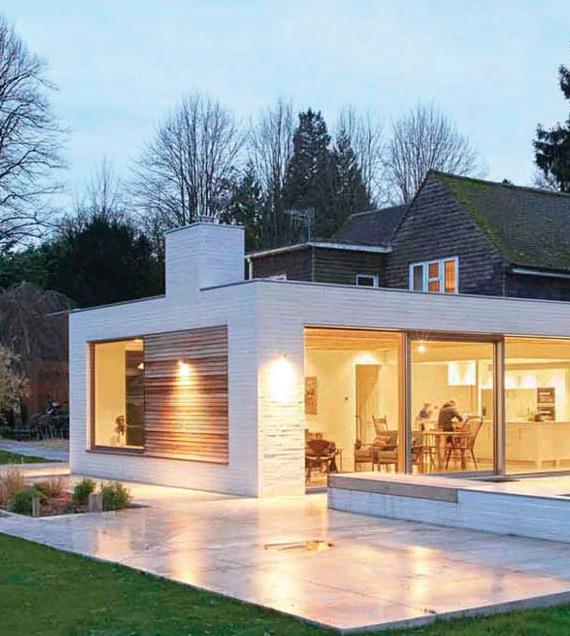
Thermal bridging is the key issue here. Which basically means – if there’s a gap then there’s likely to be a draught. Just as a prisoner can escape from an otherwise well-fortified castle courtesy through a weak rotten door, so warm air can break its way out through the unplugged gaps.
If a builder uses a flexible, stretchable, forgiving product, on the other hand, the gaps are likely to be eliminated.
The edges of this can be then be overlapped and taped together to ensure an airtight seal and a continuous insulation layer.
Examples of these type of products are blanket style insulation material Actis Hybris and its two sister membranes, both of which offer additional insulation benefits.
One is a vapour control layer with built in thermal performance – H Control Hybridand the other a breather membrane with built in thermal performance – Boost R Hybrid.
Vapour control layers, used on the warm side of any insulation material, behind the internal finish in roofs, walls and ceilings, massively reduce the risk of interstitial condensation and guarantee air tightness.

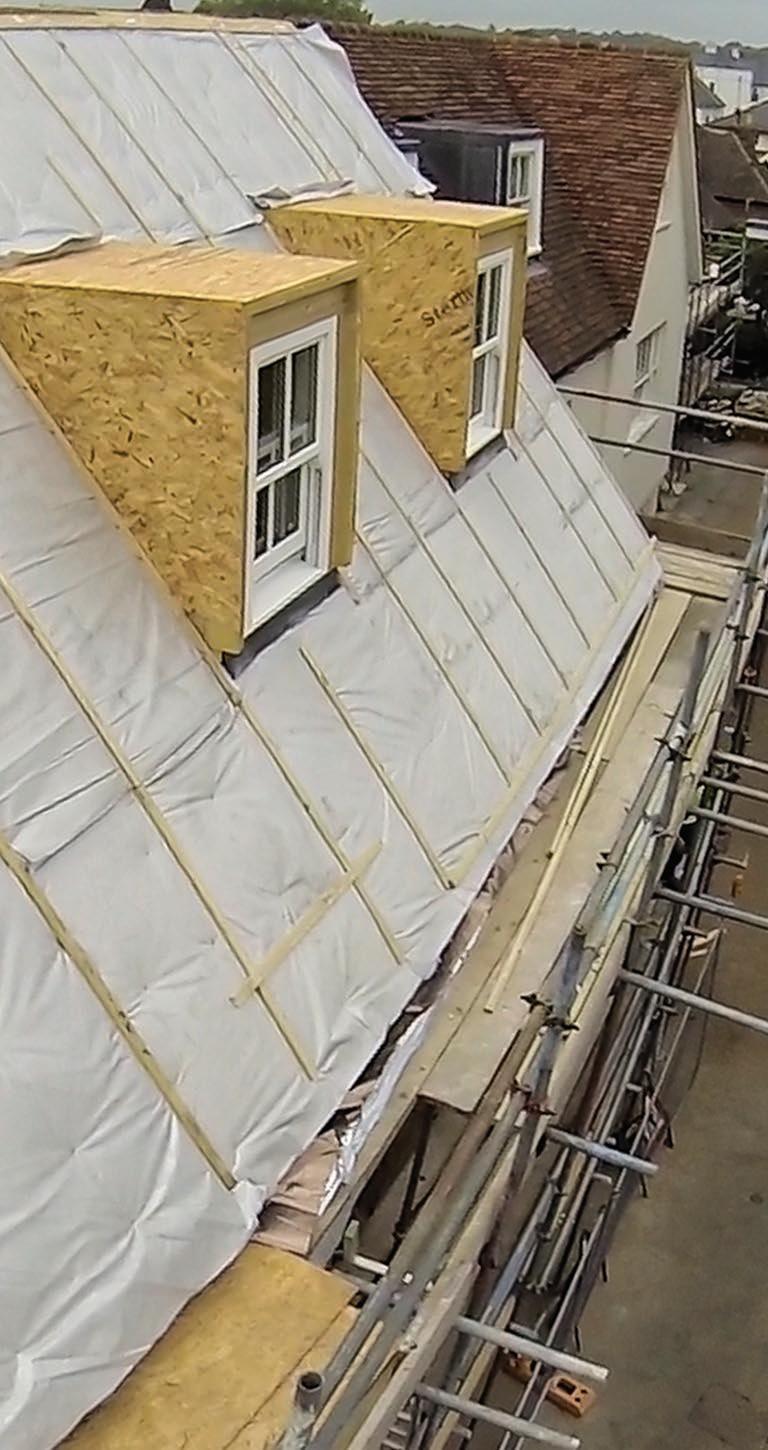
A breather membrane is used on the cold side of roofs and walls. Because water vapour molecules are smaller than those in water droplets it lets moisture out but doesn’t let water in. It also helps improve the building’s air tightness.
Thermal modelling trials carried out by certification body BM TRADA have shown that Actis Hybrid insulation products have a dramatic impact on counteracting thermal bridging and act as excellent thermal blankets.

Undercover fixing specialist Ancon has launched a new super-Bond, ultra-low thermal conductivity wall tie. Based on the company’s multi-award winning TeploTie with a conductivity of 00.7W/mK which virtually eliminates heat loss through thermal bridging in cavity wall construction, the new Teplo-BF basalt fibre wall tie features specially moulded safety ends that improve buildability and enhance mortar bond strength by up to 80%. The new userfriendly design has exceptional mortar grabbing capability, making Teplo-BF particularly suitable for use with lime and other slow-drying mortars.
Ancon – Enquiry 120

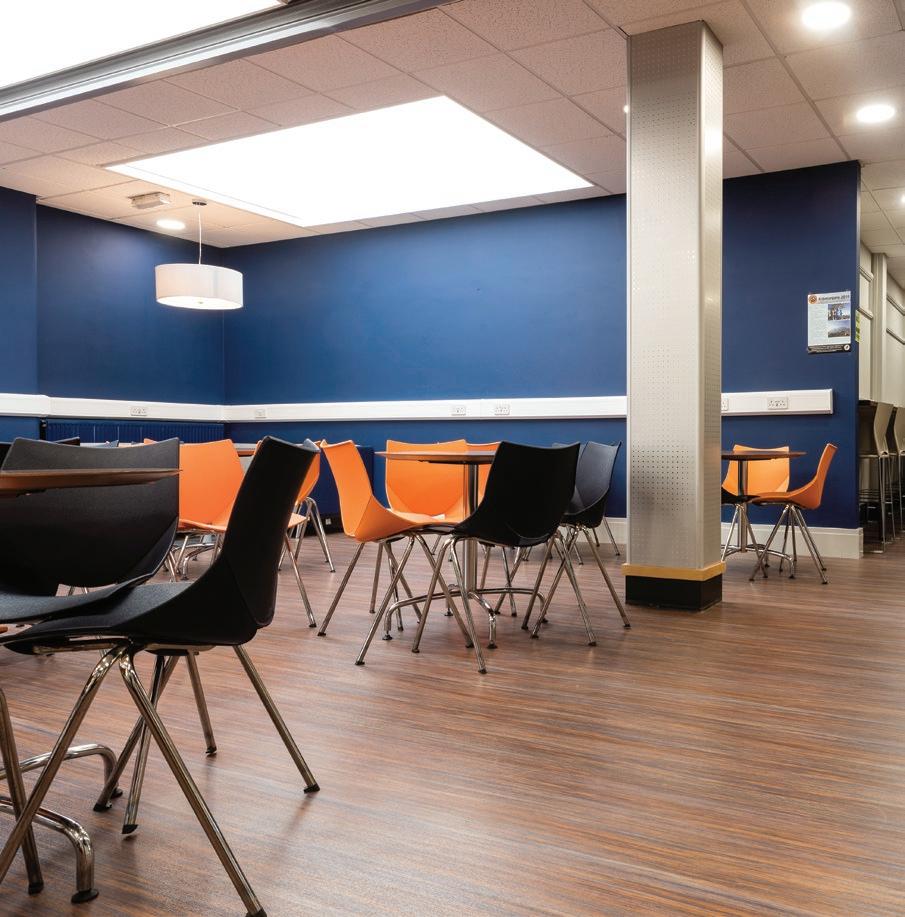
Triple glazed PVC-u windows manufactured using the Profile 22 system and achieving a U-Value of 0.8 W/m²K, played their part in a major refurbishment for Merseyside-based One Vision Housing, a not-for-profit social housing provider with around 13,000 homes across Sefton, Liverpool and Wirral. The 520 white casement windows and 120 PVC-U doors were made using the Profile 22 FS70 system by Walsall-based fabricator Select Windows, a company with extensive experience in commercial and social work as well as a member of the Profile 22 Approved Window Contractor scheme.
Profile 22 – Enquiry 121
Freefoam announce the issue of a new version of its Technical and Specification brochure containing detailed information regarding roofline and cladding systems.
The new document includes information on Building Standard compliance, accreditations, performance criteria, product dimensions and installation guides for a variety of roof types and applications including new build and refurbishment projects.
With over 2,000 product items a clear concise technical manual is essential. Suitable for any construction professional, architect or house developer looking to specify Freefoam products, the A4 document makes an ideal reference manual. Available in a variety of formats including print, online and the Freefoam App Freefoam have made accessing technical information convenient at any time.
With recent Department for Communities and Local Government (DCLG) statistics highlighting the number of new- build homes being started and finished is at its highest level since 2008, up 23% on 2014, Freefoam recognise the need for technical support and detailed product knowledge for this growing

sector and this document forms a key part of that service.
Freefoam also have other resources in place to offer technical support. Contact can be made over the phone, via email or online with all technical documents available to download from freefoam.com.
Freefoam – Enquiry 123

Spacetherm has been supplied by the A. Proctor Group for Ski Dubai, one of the most demanding of all environments, where thermal performance is crucial. Designed to prevent thermal bridging through a component or element of a structure, Spacetherm’s unique properties can be beneficial in managing thermal bridging either in warm or cold climates. Spacetherm offers high thermal resistance and vapour permeability whilst being highly hydrophobic. In addition to timber and steel structures, it can also be bonded to a wide range of boards and substrates.
A.Proctor – Enquiry 124
Heavy commercial Expona Flow PUR sheet vinyl flooring from Polyflor was recently installed in the School of Life Sciences building at the University of Nottingham to help create a striking break out area for students to relax, work and grab a snack in between lectures. Around 300m² of Expona Flow high design vinyl flooring was installed by local flooring contractor Derbyshire Floorcraft Ltd. The bold and graphic Firelight design was chosen from the Infinity collection within the Expona Flow product range by main contractor Petric Contracts.
Polyflor – Enquiry 122
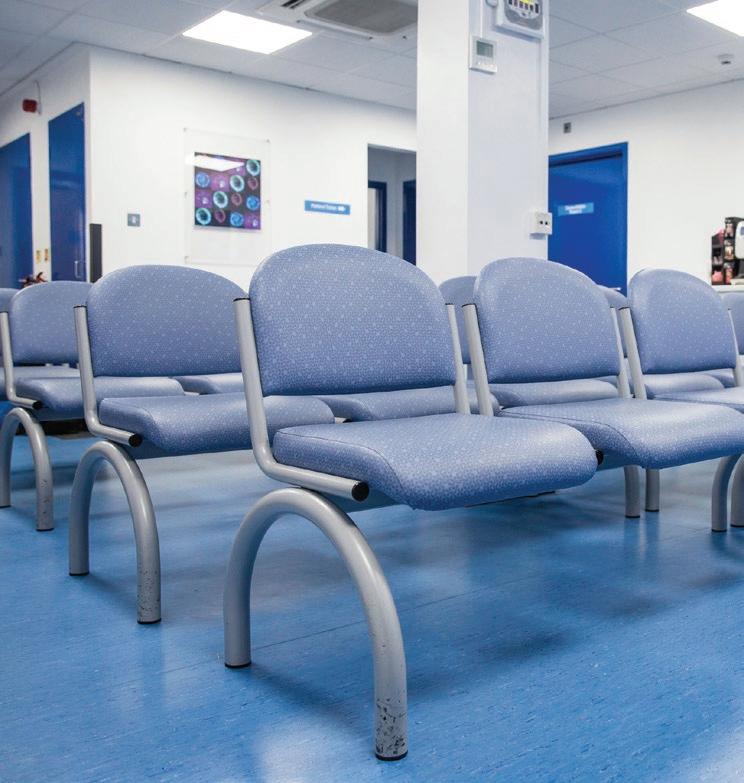
Novus Property Solutions has completed an extensive refurbishment at the fertility unit within the busy Birmingham Women’s Hospital. The project involved the full refurbishment of 14 rooms and the relocation of the unit’s main reception area which was also enlarged, all while the unit remained in use. The team from Novus installed new air conditioning units, a suspended ceiling and new lighting, as well as general electric and data cabling. The team created new wall partitioning and laid flooring, before redecorating and completing the project with soft furniture.
To make an enquiry – Go online: www.enquire.to/spec Send a fax: 01952 234002 or post our: Free Reader Enquiry
THE NEW £14 MILLION WAITROSE SUPERSTORE LOCATED IN BAGSHOT, SURREY HAS BEEN DESIGNED WITH THE ENVIRONMENT IN MIND; FEATURING A CONTINUOUS SEA OF GREEN VEGETATION ON ITS LARGE WAVE SHAPED ROOF THAT HELPS REPLACE THE GREEN SPACE LOST TO THE BUILDING’S FOOTPRINT AND MINIMISE ITS OVERALL IMPACT ON THE SURROUNDING LANDSCAPE.

The client wanted this new build development to serve as a benchmark for sustainability for the local area and this was achieved through the installation of over 4,800m2 of Bauder’s high quality, low maintenance sedum blanket, which is highly visible even at ground level. Prior to the project commencing plans were shared with the local community at public exhibitions to gather feedback, which was extremely positive and in full support of the development.
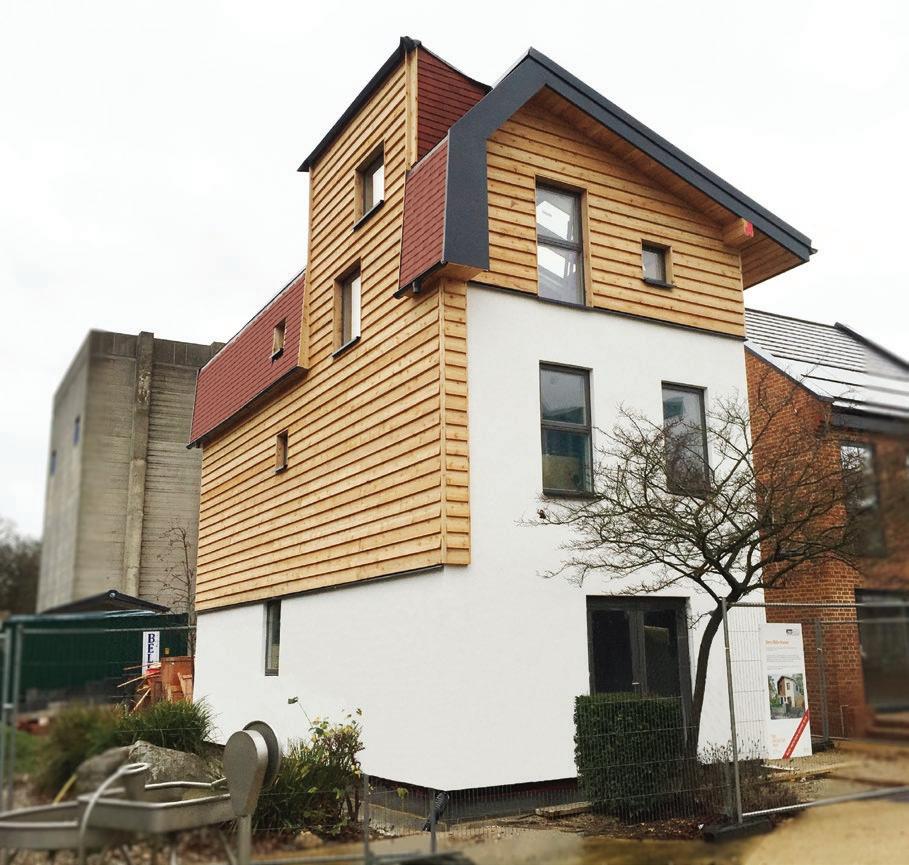
The new roof features Bauder’s premium root resistant bituminous waterproofing system, which includes a highly efficient 120mm FA-TE insulation to satisfy building regulations. The pre-cultivated 2x1 metre sedum blankets, which are grown and harvested in the UK, were craned into position on to the roof and then laid in a very similar way to turf by approved contractor
Span Roofing to produce the striking wave of vegetation. An irrigation system was also installed to ensure the plants have sufficient levels of water to flourish throughout the year. The blanket features 11 species of sedums with some mosses and grasses to ensure plant diversity and providing various environmental benefits including; rainwater retention, noise absorption and the creation of new wildlife habitats.
The main challenge for this project resulted from the sheer size of the roof and the strict deadlines that were in place to ensure there was no delay to the opening of the store. To overcome this challenge, over 1,000m² of the lightweight, sedum blanket was installed each day providing instant coverage and greening of the building.
Bauder – Enquiry 126
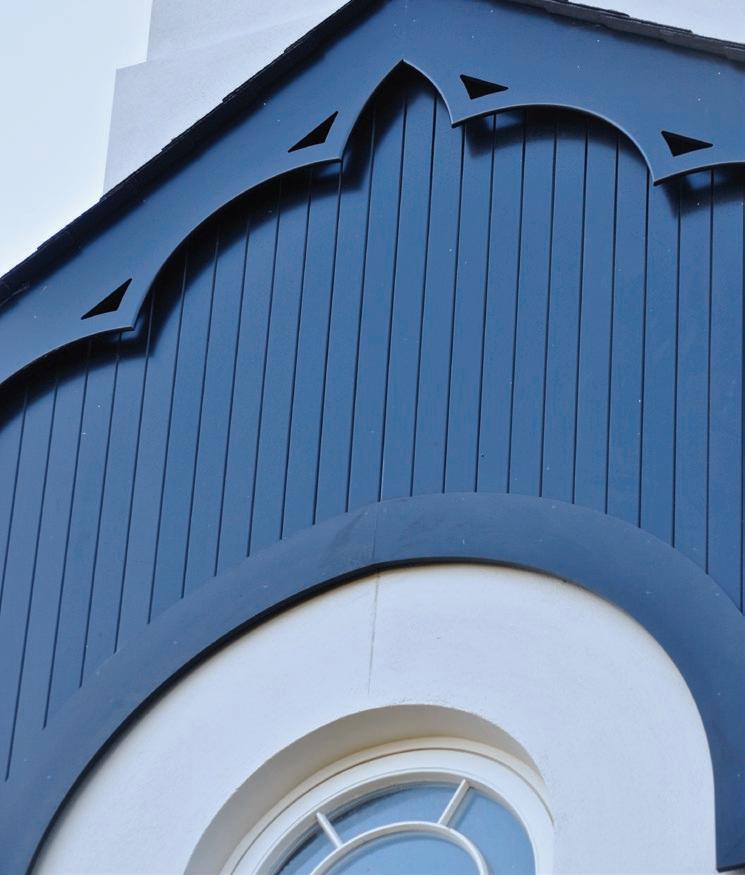
An innovative, affordable zero bills home created by architects Zed Factory, is using Acme clay plain tiles from Marley Eternit to help meet strict sustainability criteria. Zero Bills aims to be the first commercially viable home with no net annual energy bills and enough surplus electricity to power a small electric car. A mansard roof has been created with a clear integrated photovoltaic roof on one side and Marley Eternit’s Acme single camber clay tiles in Red Sandfaced and Red Smooth on the other.
Marley Eternit – Enquiry 127
Forticrete’s decorative Linear bricks have been specified for the construction of a 250 sq ft single storey extension at an awe-inspiring, four-bedroom cottage in Reigate, Surrey. As project architects, Jason Good Architecture, specified Forticrete’s Shot-Blasted Linear bricks in Ivory to create a bold, sweeping horizontal effect across the cottage’s external façade. Jason Good commented: “Forticrete’s Linear range provided us with a distinctive tactile material that had the flexibility to be used both externally and internally; whilst retaining the beauty and longevity of traditional brick.”
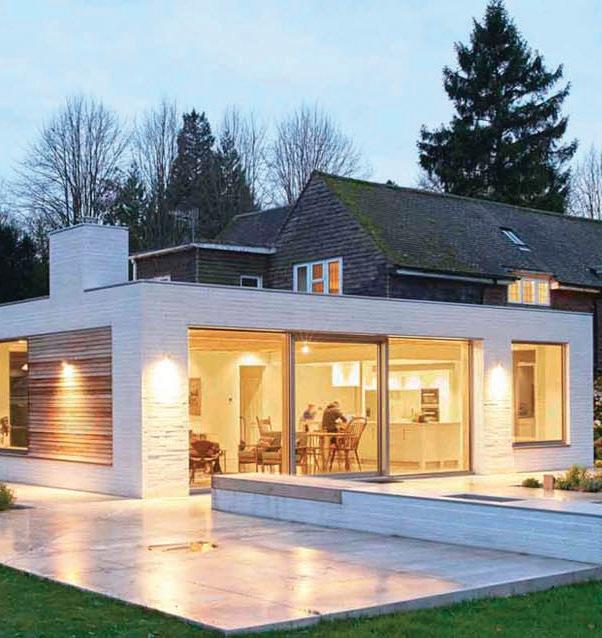
Forticrete – Enquiry 128
Manufactured using Medite Tricoya Extreme, SAM Trimax is an extremely durable fibreboard range. As well as a dramatic reduction in swelling and shrinking SAM Trimax boasts a 50-year warranty on the core material and has a paint warranty of up to 10 years, resulting in extended periods between coating. Team this with its resistance to fungal decay and you end up with a product that requires very little maintenance and is therefore a cost effective solution. SAM Trimax is manufactured using zero added formaldehyde and is FSC certified.
SAM Mouldings – Enquiry 129
THE DIGITAL AGE IS EVOLVING. WE ARE CONSTANTLY ADAPTING TECHNOLOGY IN ORDER TO ENHANCE ALL ASPECTS OF THE MODERN WORLD. WE HAVE CHANGED THE WAY WE SOCIALISE, THE WAY WE TRAVEL AND THE WAY WE WORK IN ORDER TO INTEGRATE THE LATEST TECHNOLOGY IN OUR EVERYDAY LIVES.
uilding Information Modelling (BIM) is at the front and centre of the latest digital technology in today’s built environment. There is now almost a universal recognition of BIM within the construction industry, as well as widespread private sector investment in the implementation of BIM.
So why is BIM so crucial to transforming the industry?
Steve Thompson, MD of EOS Facades, specialists in the design, manufacture and supply of a wide range of steel sections for panelised or volumetric offsite solutions, shares his views on the positive impact that BIM will have on today’s construction industry:
“In terms of procurement, BIM is a powerful tool that allows construction companies to quantify the requirements of their projects. This enables control of spending and time management resulting in the reduction of wastage in these areas. It is essential that BIM is used in the early design stages of a project to ensure that there is capacity to not only clearly identify the elements of the project but through the use of BIM, companies are able to anticipate when they need to procure any given material or element. It is extremely difficult to transport the appropriate knowledge across all construction partners at the same time without the use of BIM, this can lead to the teams procuring the wrong materials at the wrong time, in different volumes.
In 2011 the government committed to the use of ‘Level 2’ collaborative 3D BIM on all centrally-procured government projects by this year. This is strategically planned as part of a larger overall strategy to combine the use of BIM with the latest modern technology, leading to the collaboration of the government and construction industry working to enhance skills and reduce the cost of infrastructure. The aim of this strategy is ultimately to position digitally enhanced construction as a prerequisite across the UK construction industry.
There has been scepticism, however, from some parts of the industry over the government’s BIM strategy.
There seems to be a strong theme of companies claiming that there is a crucial lack of training in this area and that it is too costly and time consuming to invest in, particularly for SME’s.
Despite these claims the overall acceptance that BIM has gained still seems particularly prominent. From my experience, the general consensus from our industry implies that the growing integration of BIM will have a positive effect with only a small percentage of construction companies stating that they will not be using the technology. More money is now being invested in BIM, with large jobs kicking off this year applying the use of BIM in more sophisticated ways than ever before.
I feel that the government’s implementation of BIM Level 2 will have a positive effect on our industry by bringing about progressive changes to the way that we work. Through the execution of this strategy, it is predicted that BIM will bring many employment opportunities, particularly for niche software developers and offsite manufactures, as well as upskilling current employees within our industry. By creating critical mass and certainty of demand, businesses should feel confident when investing in the development of BIM within their companies.
BIM is a key enabler for integrating offsite technology into construction practices –this is something crucial within government projects as there is an acute need for

time efficient construction, as well as a vital responsibility for our industry and government to reduce our carbon footprint through the application of low energy buildings – resulting in lower costs for the end user.
BIM helps to provide the platform for teams to integrate and work together, as well as delivering valuable information to confirm that the finished project will meet performance expectations. It is the ideal tool for connecting the whole life cycle analysis of a project – embracing new technology and a new culture of working. This is something that I feel the industry would benefit greatly from and would help to deliver projects with heightened quality through efficiency of communications and accuracy of planning and design. I am eager to see the industry take this advanced method of construction to the next level.”
To celebrate their tenth anniversary and following the investment in their fifth Howick FRAMA Machine – the first in the UK - EOS
Facades have launched a series of CPD Factory Tours at the company’s state-of theart facility in County Durham. These tours are FREE to attend and are suitable for architects, contractors, engineers and clients. To find out more visit: www.eos-facades.co.uk/ourservices/cpd-accredited-factory-tours/
To make an enquiry – Go online: www.enquire.to/spec Send a fax: 01952 234002 or post our: Free Reader
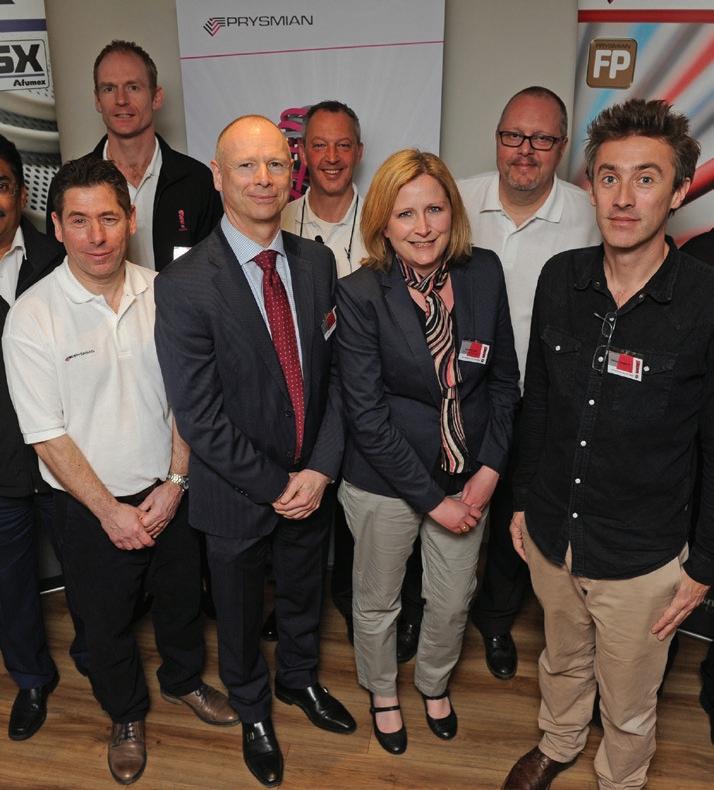
RINNAI, DESIGNER AND MANUFACTURER OF THE ERP LABELLED A-RATED INFINITY RANGE OF CONTINUOUS FLOW GAS FIRED HOT WATER HEATERS, OFFERS END-USERS THE PEACE OF MIND THAT COMES WITH HAVING CHOSEN THE MOST EFFICIENT, COST EFFECTIVE AND RELIABLE TOTAL HOT WATER SYSTEMS, TOO.
The ErP A-rating applies over the complete Infinity range – from small domestic models to XXL sized industrial units.
Rinnai is the only manufacturer that can field a complete range of gas fired water heaters

that more than complies with the demands of new legislation on fuel efficiencies and offers outstanding reliability throughout the life of the appliance.
Building owners and business operators, public and private sector, from hairdressers
and launderettes to hospitality, healthcare, education and on to heavy industrial users are all looking for a hot water system they can rely on, now and in the future.
Rinnai UK Associate Director Chris Goggin said: “As a Rinnai Infinity hot water system draws water directly from the mains and only heats the water needed at the time there is no need to incorporate a storage vessel in the system.
“The configuration of the Rinnai system is supportive of reliability, as it incorporates built-in redundancy, multiple heat engines therefore a percentage of the system is always in operation ensuring no downtime. Conversely, if you have a cylinder and you need to service it, or it breaks down, you are left with nothing but a standing body of water. And Legionella can breed in a standing body of water.”
Rinnai – Enquiry 131
Safesite has provided Virgin Atlantic with a collective roof edge protection system that ensures optimum roof top safety for maintenance and inspection teams and complies with all relevant health and safety regulations. The building previously featured partially installed guardrails and failed demarcation systems which were deemed not fit-for-purpose. It therefore became necessary for the building to have a roof top safety upgrade comprising a complete roof protection system that enables safe access to the entire roof. Safesite installed 900 Lm raked and standard KeeGuard systems.

Safesite – Enquiry 132
Prysmian is staging a series of roadshows to demonstrate how cables that may look similar can perform very differently, highlighting the potential dangers of selecting poor quality products. The All Cables Are Not The Same (ACANTS) roadshow demonstrates to the whole supply chain the importance of selecting the right cable. Using videos and live demonstrations of testing procedures, the roadshows vividly illustrate how differently individual cables perform and highlighting the financial and life threatening effects of choosing the wrong cable.
Prysmian – Enquiry 133
Xpelair’s family of Simply Silent Contour fans also includes the Constant Volume (CV) range, which delivers a highly intelligent solution for bathroom and kitchen ventilation, particularly in affordable housing. The Xpelair Simply Silent Contour CV and CVLV (low voltage) fans incorporate Intelligent Adaptiflow Sensing, a smart technology which senses changes in airflow and adapts the fan speed intuitively to maintain a constant volume of extracted air. A unique sensor in the duct airflow calculates and records the flow rate continuously, recognising consistent changes in airflow to adapt performance accordingly.
Xpelair – Enquiry 134
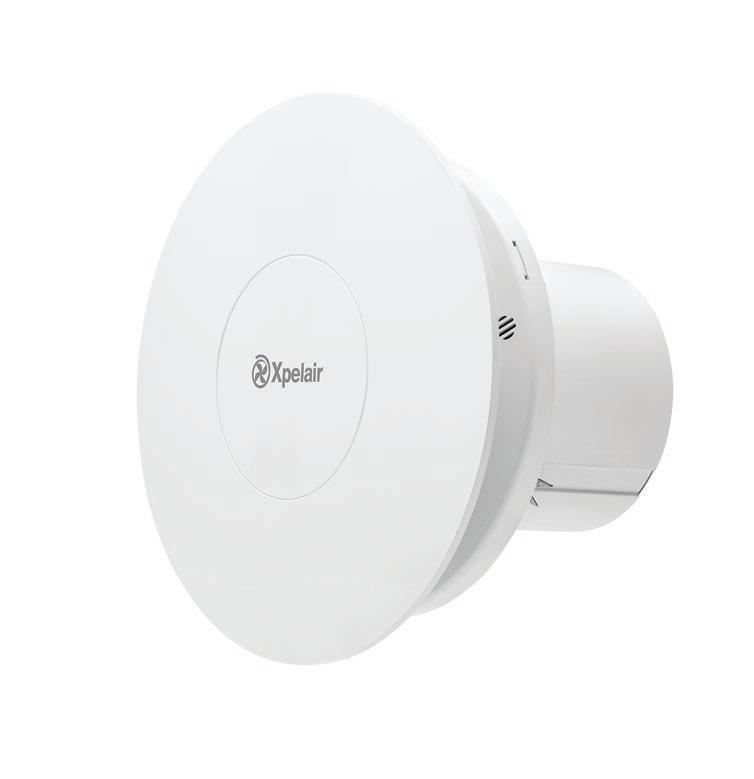
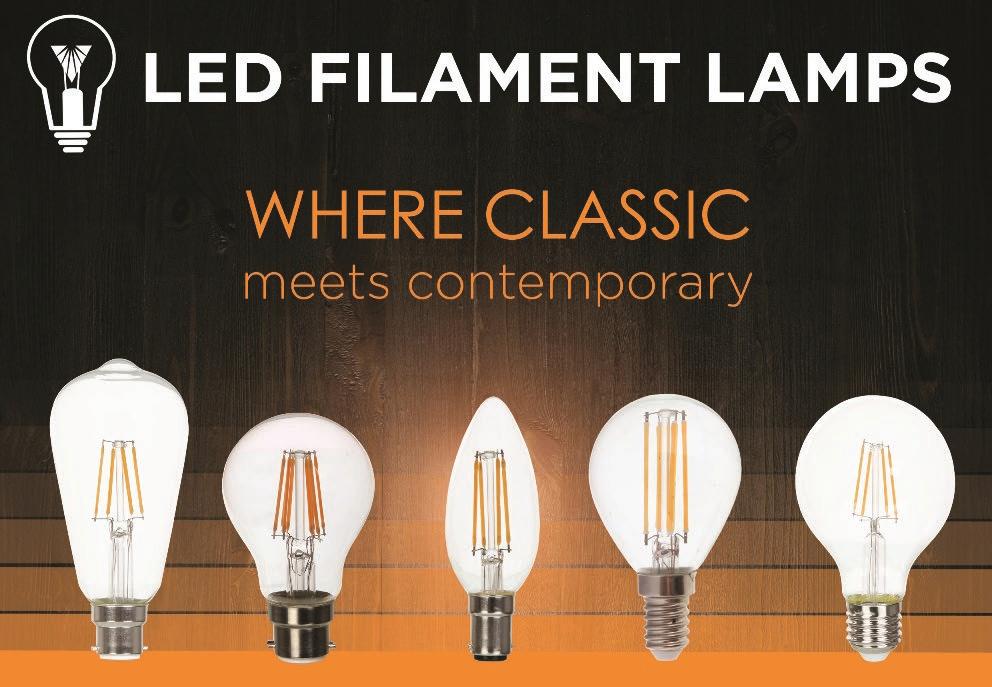
Venture Lighting Europe has launched its very first range of VLED Filament Lamps for the domestic and commercial markets. As the trend for classic filament lamps in bars, restaurants, hotels and homes following an industrial or vintage theme returns, Venture has created a highly efficient, low-energy alternative to the classic lamp using the latest high performance LED technology. Designed to be a direct replacement for halogen or incandescent lamps, Venture’s new stylish VLED Filament Lamps are A+ rated and can save up to 90% in energy and significantly reduce carbon emissions.
Venture Lighting Europe – Enquiry 135
modulyss has launched its innovative floor design tool, the modulyss designer, that allows interior designers and architects to create unique floor layouts through an easy online tool. Across hundreds of colour, style and pattern and shape options, designers can create floors in-tune with the needs of their interior projects. From simple mono floorscapes to intricate mix&match concepts, the modulyss designer makes it easy to create, adapt and calculate the number of tiles required to for your floor area. The randomise function is also a great way to create dynamic layouts with zero fuss, while all designs can be viewed in realistic 3D room scenarios.

modulyss – Enquiry 136
Looking to upgrade the interior design of its reception in Canary Warf, London, Skrill called on GTA Interiors and Clarke Rendall, to bring a creative approach and technical skills to their reception area.

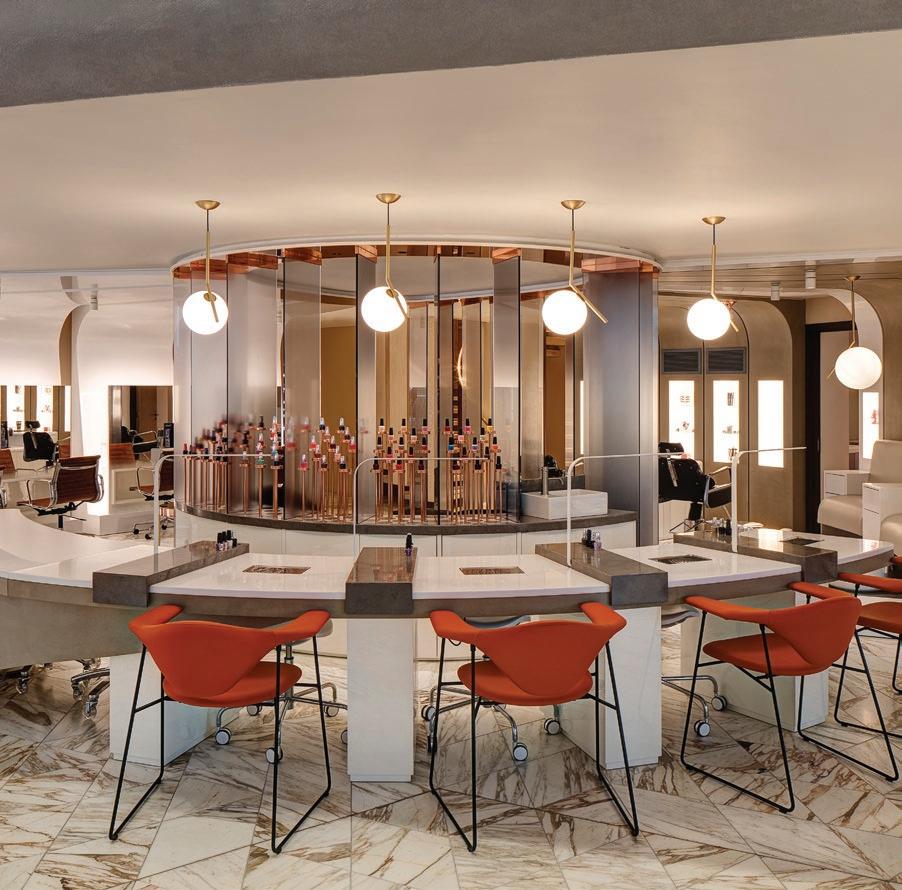
Clarke Rendall suggested using Polyrey’s white compact laminate for the desk, as it allowed for the reception to have a clean finish.
The laminate company’s Monochrom is the perfect solution for demanding situations with high usage. Skrill were able to use this thick white core freestanding laminate reinforced to resist to all sort of impact and stain and antibacterial treatment to brighten the desk while also offering durability, especially during high traffic times of the day.
Along with the white core compact and HPL, Monochrom also comes in a deep black core to ensure sleek and luxurious designs in three different textures.
Keiren O’Reilly of Clarke Rendall says: “Having used Polyrey a number of times in the past we advised gta and Skrill to use their products as
we knew the compact laminate would achieve the look and durability they wanted.
“We tend to use Polyrey due to its durability and its versatility – the different environments where you can use compact and laminate materials are vast.”
Polyrey – Enquiry 138
High design and high performance flooring from Polyflor was used to give Barbakan Delicatessen in Chorlton a makeover. Polyflor’s hardwearing Expona Commercial PUR luxury vinyl tiles were installed by Salford based Newards Ltd flooring contractors to the shop floor area. The store owners chose the unique Blue Varnished Wood design from the collection which has the look of pseudo-industrial timber which has been stripped and varnished many times over to give a worn effect. Robust polyurethane reinforcement (PUR) is cross linked and UV cured to provide superior cleaning benefits and simple maintenance regime.
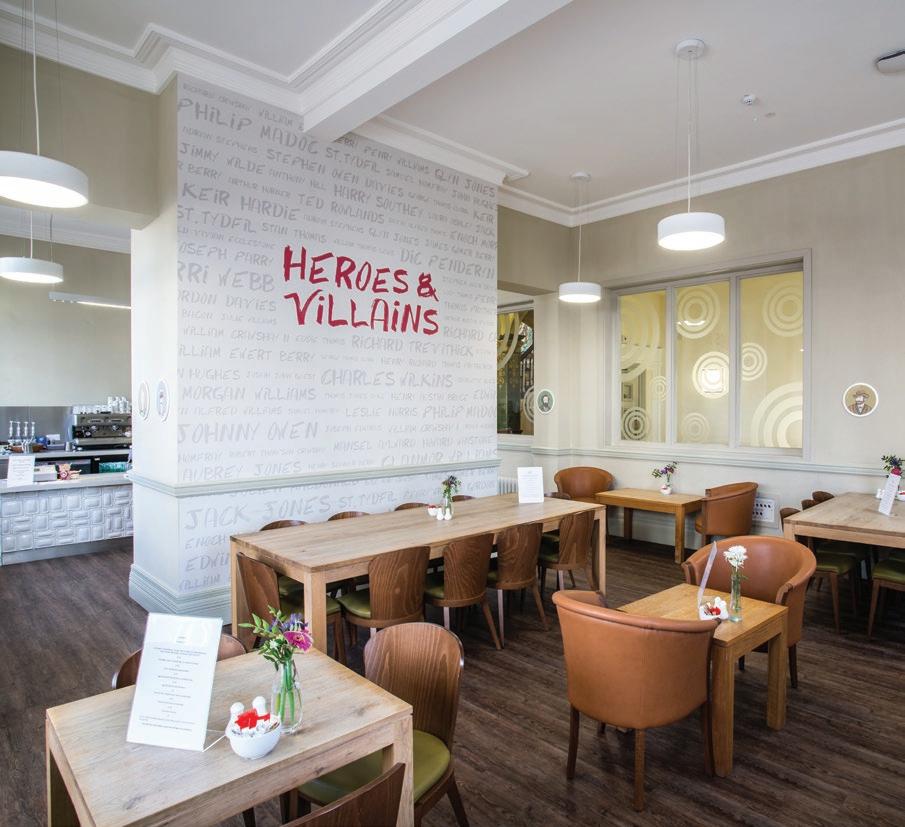

Polyflor – Enquiry 139
Luxury vinyl tile flooring from Polyflor was recently used to help give a fresh new look at Redhouse arts and cultural centre in Merthyr Tydfil. Wood effect Affinity255 PUR luxury vinyl tile flooring was installed by local flooring contractor With its rich hues and authentic grain detail, the popular Huckleberry Oak design was chosen for installation in the JOL’s café area and throughout refurbished gallery spaces. Affinity 255 features 16 stunning wood effect flooring designs for use in commercial environments where there is likely to be high levels of foot traffic.
Polyflor – Enquiry 137
DuPont Corian has been specified for highprofile retail projects at Harvey Nichols in Birmingham and Fortnum and Mason in London. Corian tops on the café –style tables bring durable practicality and tactile appeal to a relaxing environment. CD UK distributes the solid surface material DuPont Corian to a network of trained, expert fabricators across the UK. Corian is the original solid surface material, an advanced composite of natural minerals and pure acrylic polymer making a solid, homogeneous, non-porous material, resistant to many chemical and physical hazards.
CD UK – Enquiry 140
To make an enquiry – Go online: www.enquire.to/spec Send a fax: 01952 234002 or post our: Free Reader Enquiry
LEADING NEW BUILD AND PUBLIC SECTOR DOOR AND WINDOW PARTNER NATIONWIDE WINDOWS & DOORS IS VERY PLEASED TO ONCE AGAIN REPRESENT THE INDUSTRY, IN CONJUNCTION WITH NOTTINGHAM CITY HOMES, WITH A BRONZE AWARD AT THE CONSIDERATE CONSTRUCTORS SCHEME’S NATIONAL SITE AWARDS 2016.

aryl Cashmore, Operations Director at Nationwide Windows explains: “The Considerate Constructors Scheme’s National Site Awards are presented to construction sites of all sizes which are recognized to have raised the bar in considerate construction. Together with Nottingham City Homes, we were incredibly proud to be rewarded by CCS. That this is the fifth time we have been commended by the scheme makes the achievement special to us, in particular as one of only very few window companies to do so.
“The site was proven to have shown the highest levels of consideration towards the public, its workforce and the environment through adhering to the Scheme’s five-point Code of Considerate Practice: Care about Appearance, Respect the Community, Protect the Environment, Secure everyone’s Safety, Value their Workforce, and it was
commented within the report that the site ‘was a credit to Nationwide Windows & Doors and to the site team’. We have worked closely with Nottingham City Homes for several years now from our dedicated depot in the area, so for us, this award is a fantastic demonstration of our ability to seamlessly integrate within a customer’s community.”
Mike Petter, Chairman, Considerate Constructors Scheme comments: “It is our privilege to reward the efforts of all those involved in projects which
set the bar in terms of considerate construction. We never fail to be impressed each year by the high levels of innovation and excellence evidenced throughout the industry.
“Each award-winning project serves as a shining example to the industry as to what can be achieved across a range of different sized projects and in all sectors of the industry.”
To meet growing customer demand from across the Midlands and North, GEZE UK has opened a new 1500 sq ft service office. Based in Warrington, Cheshire, GEZE Service Midlands North will support customers across the M62 corridor, offering quotations, technical advice and faster response times. Steve Marshall, service director of GEZE UK, said: “From this office we will be able to service our full range of products including, automatic operators and natural ventilation systems as well as those manufactured by other companies.”

Two of the latest secondary schools to be built in the West Midlands make use of the latest Modus windows from Eurocell to achieve a distinctively contemporary aesthetic while delivering market-leading thermal performance and a significant cost-saving over aluminium. Modus slim rebate casement windows in an Anthracite Grey (RAL 7016) finish, with a smooth white interior, achieves the same appearance as more conventional alternatives, yet together with a 25-year design life and 10-year warranty. The designs for each school are identical, including £250,000 of frames and fenestration installed. Eurocell
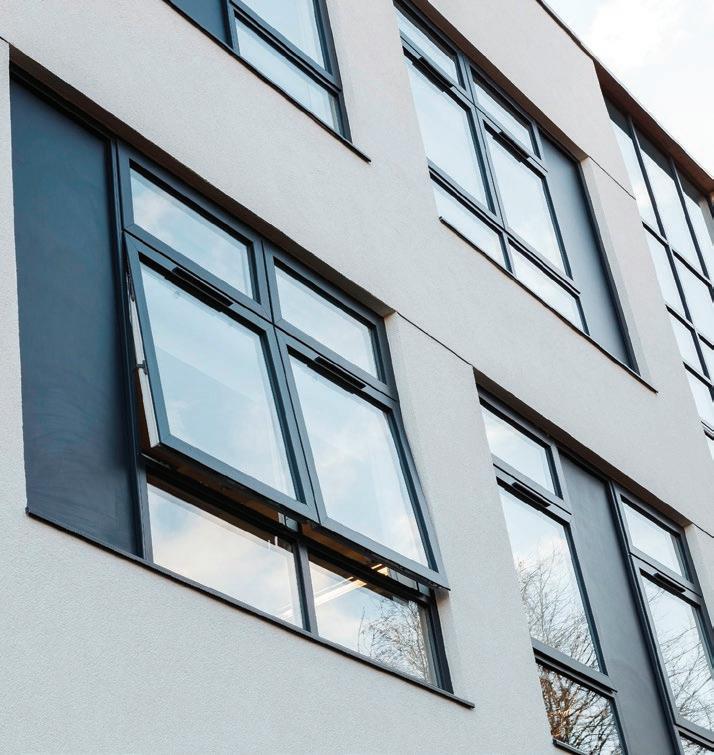
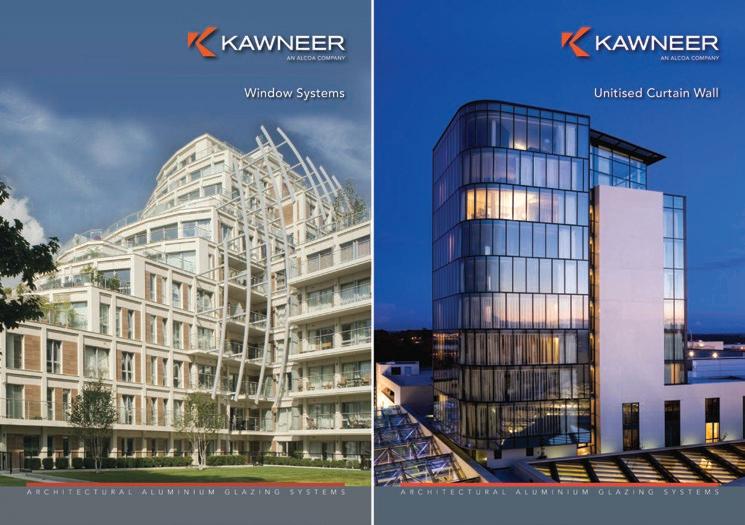
Advice on specifying window and unitised curtain wall systems is contained within two new brochures from leading architectural aluminium systems supplier Kawneer. The 68-page window brochure contains a product selector detailing the different window types, their features and performance, appropriate applications, accessories, and stunning illustrated case studies. Window series featured are the AA®540 including the AA®541 casement, AA®542 pivot and AA®543 tilturn, and the AA®720 system including the casement, pivot, parallel opening and tilturn. Kawneer’s GT70 slimline renovation window also features.
Kawneer – Enquiry 144
BRIO, THE LEADING ARCHITECTURAL SLIDING AND FOLDING DOOR HARDWARE MANUFACTURER, HAS ADDED TO ITS WIDE RANGE OF HARDWARE FOR EXTERIOR AND INTERIOR STRAIGHT SLIDING DOORS WITH THE ADDITION OF BRIO OPEN RAIL FOR FRAMELESS GLASS ARCHITECTURAL HARDWARE FOR INTERIOR PARTITIONS.
Brio Open Rail Glass for 8mm, 10mm or 12mm interior glass sliding door panels weighing up to a maximum 100kg is yet another attractive variant for fitting glass top-hung panels enabling them to really let fly with the imagination when it come to designing the uncluttered minimalist interiors that are so on-trend today.
Frameless glass panels create a timeless style suited to today’s minimalist trend. Whether in an office space or bathroom suite, Brio Open Round Rail for frameless Glass will enhance the minimalist appearance with 304 stainless steel strap fixings and exposed rail design.
The universal stainless steel guide makes this system suitable for toughened glass panels of 8, 10 and 12mm thick, up to a capacity of 100kg.
The brushed stainless steel round rail and sealed precision bearing with nylon inlaid tyre will perform effortlessly every time.
A brushed stainless steel round rail centralises the panel while concealing the support brackets. Heavy duty door stops and an array of bottom guide options make the Brio Open Round Rail Glass practical for any application for panels up to 100kg.
Maximum panel weight is 100kg and measurements are 3000mm x 2000mm with a thickness of 8-12mm. The standard pack includes 2 hangers, doorstops, guide, handle, brackets and fixings.
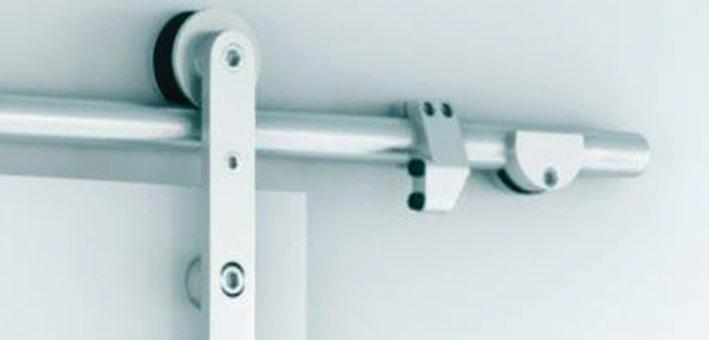
The stainless steel track is available in 2000mm, 2500mm, 3000mm and 4000mm lengths.
Brio General Sales Manager David Newton says: “We predict the option of the Brio Open Rail Glass range will be very popular with architects and designers as it offers them a high quality, practical and attractive solution for their design needs. The exposed rail on this top-hung glass sliding panel system answers growing demand for innovative product that is both eye catching and stylish.”
Brio – Enquiry 145SLIM SIGHTLINES AND AN AUTHENTIC TRADITIONAL APPEARANCE MAKE MODUS S – THE LATEST ADDITION TO THE MARKET-LEADING MODUS RANGE OF PVC-U WINDOWS FROM EUROCELL ¬– ESPECIALLY SUITABLE FOR DISCERNING TASTES, PREMIUM PROPERTIES AND HOMES IN CONSERVATION ENVIRONMENTS.
The Modus S range is possible thanks to additional precisionengineered mouldings inside the frame which remove the need for diagonal corner welds – a distinctive characteristic of standard PVC-U windows. As a result, the mechanicallyjointed flush sash casement window looks like timber but delivers the optimum energy efficiency and virtually

maintenance-free performance benefits of PVC-U. If sceptical, then there’s no real substitute for experiencing the system in person – to see if Modus S passes the taste test.
Market research shows that demand for premium flush sash windows is continuing to grow as discerning home buyers want differentiated properties that present a traditional appearance while meeting modern performance standards.
So Modus S, which was designed with this mission in mind, looks set to build on the success of the rest of the Modus range.
Despite this premium combination of leading technical performance and high aesthetic appearance, Modus S is up to 50% less expensive than equivalent flush sash products, leading Eurocell to claim that this makes Modus S the best value flush sash
casement window available to the market yet. Flush on both sides, Modus S offers sleek looks that are unbroken by external bead lines as, like most contemporary windows, the system is internally beaded for enhanced security standards.
Featuring a unique 75mm six-chamber profile design, the Modus range delivers optimum energy efficiency performance and can achieve a U-value as low as 0.7 – surpassing Passivhaus standards. And Modus casement windows were amongst the first to be awarded the new A++ Window Energy Rating by the BFRC, confirming maximum double-glazed and triple-glazed window performance.
To take the Modus S taste test, call the Eurocell customer services team on 0800 988 7300 or visit eurocell.co.uk/modus-s.
Eurocell – Enquiry 146
To make an enquiry – Go online: www.enquire.to/spec Send a fax: 01952 234002 or post our: Free Reader Enquiry
Enquiry 147
Stannah Lift Services is demonstrating its continuous support of The Facilities Show and to the thousands of facilities professionals who visit the show. In 2016 Stannah is sponsoring the FM Operational Excellence Arena from which a programme of informative talks will offer practical advice on some of the many challenges facing the facilities industry every day. Peter Perry, Managing Director of Stannah Lift Services, Maintenance & Repair Division, comments: “Do come along to Stand R1450 and join us for refreshments and plenty of lift expertise. “We currently look over 90,000 lift products in the UK, supply and install all types of people-moving lifts, goods lifts, escalators and moving walkways. You will probably use our lifts on your journey to ExCel on the June 21-23 as we look after the DLR network, maintain all Network Rail lifts across the UK, take care of the Emirates Air Line to and from the O2, supply and maintain escalators and moving walkways in major infrastructure projects like Kings Cross Station and for national retailers UK-wide.” Stannah lift experts will be presenting two sessions in the FM Excellence Arena.
Visitors to the new £5.2m Land of the Lions enclosure at ZSL London Zoo will enjoy an improved viewing experience thanks to high performance anti-reflective glass by specialist manufacturer Romag. More than 60 sq. m of Romag’s new AirGlaz toughened laminated glass has been specified to provide transparent safety walling for the viewing sections of the 2,500 sq. m enclosure, which will be home to a pride of Asiatic lions when the feature opens in spring 2016. The AirGlaz construction was designed specifically for the enclosure to combine anti-reflective properties with maximum strength.

IKO Plc has agreed terms with the Shareholders of Pure Asphalt Company Ltd for the acquisition of Pure Asphalt Company Limited, in Bolton, Lancashire. The shares are to be purchased subject to regulatory clearance, with completion expected within 3 months. Group Managing Director Andy Williamson comments: “The acquisition is part of IKO’s continued expansion strategy and commitment to the UK Construction Industry.” IKO appointed Mazars LLP as financial due diligence providers and national law firm Weightmans LLP as the legal advisors for this acquisition.
ISO-CHEMIE, one of Europe’s leading producers of high performance foam sealants, has appointed a new technical advisor for North England and Scotland to support continued growth and expansion. Nick Thompson, who has more than 25 years’ experience in the UK fenestration sector, will be responsible for developing additional new business among window and door fabricators, installers and specifiers for the company’s range of advanced sealants. ISO-CHEMIE specialises in the manufacturer of foam products from polyethylene (EPE), polypropylene (EPP) and polyurethane (PUR) using the latest production techniques.


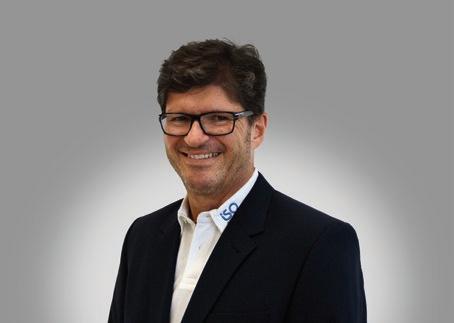
Architects, contractors and clients are set to save time and hassle with Sika’s Sustainability Hub, sarnafil.co.uk/hub, a new website packed with tools for those specifying projects with a sustainability requirement.

Sustainability considerations within a specification, especially if they’re essential to meet certain corporate social responsibility requirements or obey regulations, can take days to research and calculate. Sika’s Sustainability Hub will drastically reduce this time with its all-in-one portal that guides users through the process.
The hub contains information on Life Cycle Assessments (LCA’s), a standardised method used to evaluate the environmental impacts associated with all the stages of a Sika product’s life. Sika can offer specific LCA evaluations for individual projects along with information on BRE green guide ratings and Environmental Product Datasheets (EPD’s), providing the specific information specifiers need to meet sustainability requirements.
In addition, the user can request general sustainability packs or specific packs for green building certification schemes including BREEAM, (Building Research Establishment Environmental Assessment Method), the standard for best practice in sustainable design, and LEED (Leadership in Energy and Environmental Design). To maintain a flexible system BREEAM adopts a ‘balanced score-card’ approach to the assessment and rating of building performance. Requesting project specific BREEAM packs through the website, saves time and outlines the extra points available through the specification of a Sika roofing system.
Martin Bidewell, Technical Services Manager at Sika Roofing, explains the benefits for those specifying Sika products: “There is often a lot of confusion surrounding sustainability in the construction industry and working out whether products meet certain targets can be a very time consuming process. Our aim with the hub is to make things simpler, with well laid out tools that take the hassle out of having to compile this information from multiple sources. Plus, the user can contact the Sika Technical Team at any time for support on their specification.
“Through the Sustainability Hub we are supporting specifiers. We are helping them meet the future sustainability demands of their projects, which we hope will contribute to their success in a competitive tender situation.”
Furthermore, the hub contains all the information required on Sika Roofing’s sustainable systems, including SolaRoof, Green Roof and thermal insulation, as well as a number of sustainability case studies. Users will also be able to use the hub to maximise compliance with the Energy Savings Opportunity Scheme (ESOS) scheme, a policy that is aimed at increasing energy efficiency to improve a company’s business profits, and also future schemes such as the Minimum Energy Efficiency Standards (MEES).
One of the main drivers for clients and designers wanting to build greener are targets for sustainable growth in the UK, including the EU Energy Directive and the UK Climate Change Act. As part of this, new MEES regulations, which come into force in April 2018, will make it unlawful to let buildings (both commercial and domestic) in England and Wales that do not achieve a minimum Energy performance Certificate (EPC) rating of ‘E’ Poor energy performance. This will have a significant impact for many landlords and makes the introduction of the hub and building sustainably even more important.









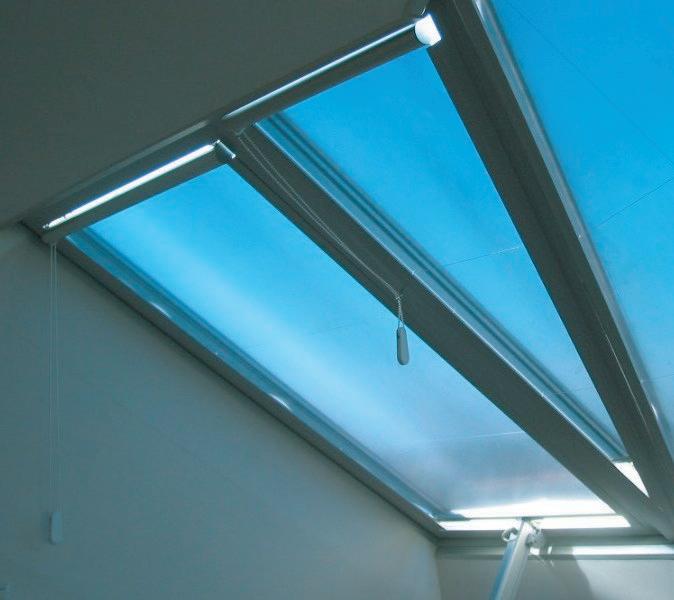

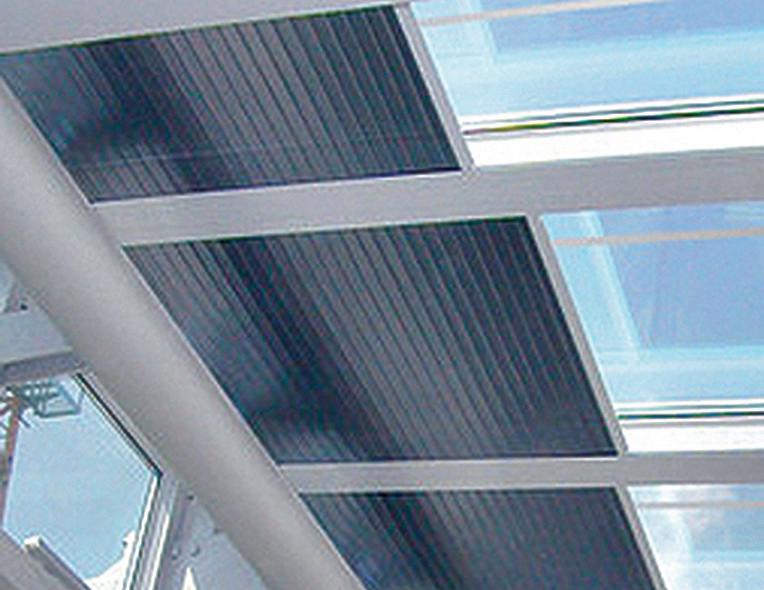
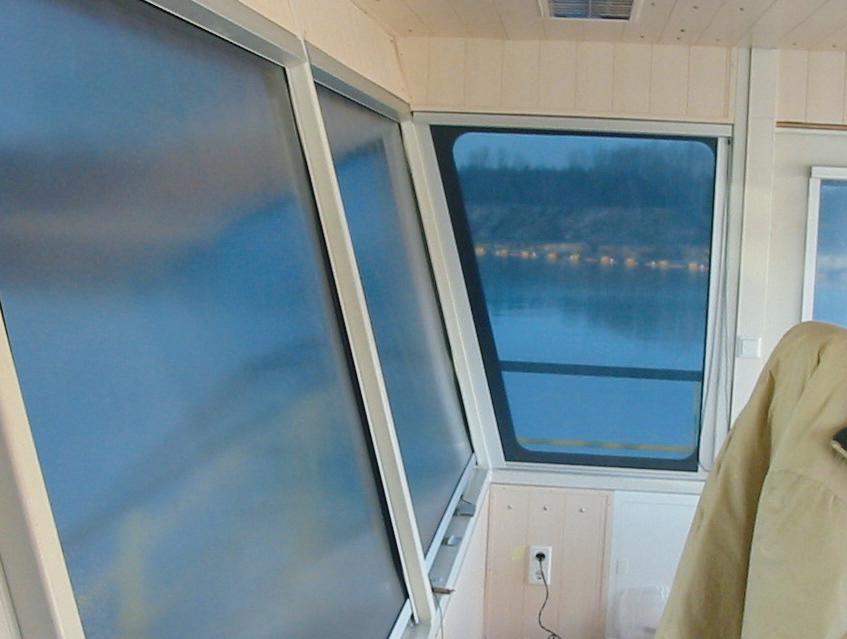


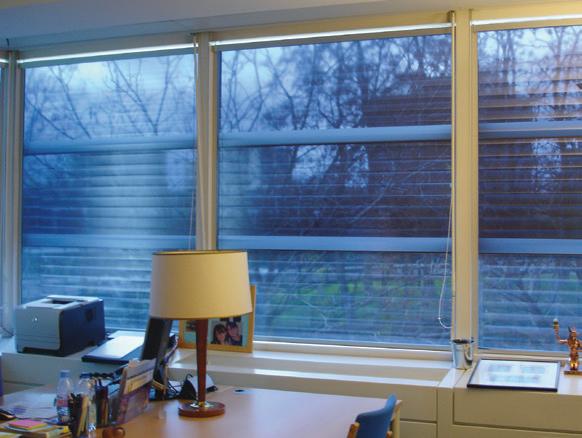











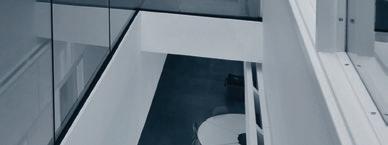







At FP McCann, we believe in working with you as a partner from the start, which means offering our expertise in designing and manufacturing rooms to suit every individual project. Far from being an off-the-shelf solution, our modular building solutions are made-to-measure, whilst maintaining our design philosophies and standard details.







Our precast concrete crosswall construction is a fast and convenient way to produce multi-unit structures such as hotels, education, student, secure and health accommodation, private and social housing in a fraction of the time of traditionally built structures.









