














Whatever the project, you need quality and economy – which makes Schueco aluminium façades, windows and doors ideal for so many different applications. Such as offices and shop fronts, schools and colleges, housing association new-builds and refurbishments.



With energy costs increasing, everybody needs solutions that use good design, excellent engineering and unbeatable thermal insulation to deliver greater comfort and reduced running costs. www.schueco.co.uk


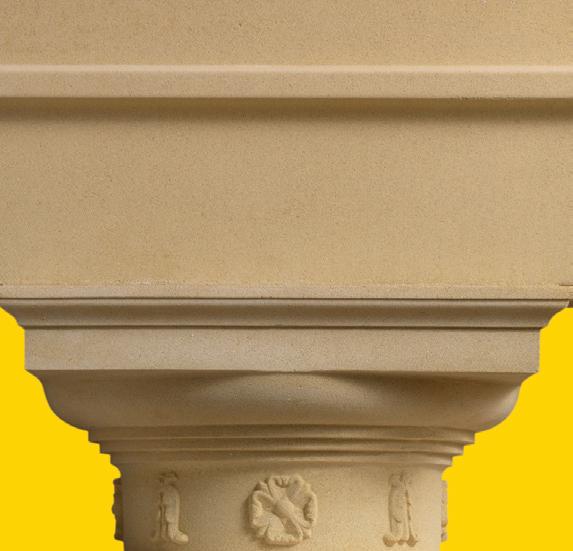

he image of construction as a long-term future career has not always been an easy sell.





Despite the wide-ranging roles available within the industry and the opportunity for career progression, outdated stereotypes and the perception of construction being a male-dominated field have traditionally provided major stumbling blocks to attracting new talent.


Various campaigns are currently under way to encourage a more diverse intake to the industry and some progress is being made. However, a skills crisis is still very much in evidence and on-going economic uncertainty is doing little to paint a positive picture.
The drive to encourage more apprentices into the industry, across a variety of disciplines, is one that should be success. Yet the message is not always getting through. A report issued this summer shows that apprentices can earn up to 270% more than their graduate counterparts over their lifetime.
The “Productivity and Lifetime Earnings of Apprentices and Graduates” report by the Centre for Economics and Business Research and Barclays is encouraging for those keen to demonstrate that apprenticeships are a valid route into a professional career.
It has won backing from the industry, with many keen to highlight significant opportunities that exist for new recruits and the benefit the industry as a whole will get by attracting high calibre apprentices.


The report reveals that the average gap in lifetime earnings potential between apprentices and graduates is just 1.8 per cent, with the average ‘Lifetime Earning Premium’ difference for the two study paths at just £2,200.
While commonly known as routes into manual careers, the report shows that apprenticeships are extremely valuable in a range of industries.
Apprenticeship uptake has more than doubled in the past decade, says the report, with almost half a million people starting in the 2014/15 academic year.
Attractive, contemporary and innovative. This is an exciting time for building design and construction. And with high performing projects, such as Ice Arena Wales (pictured), we’re excited to be part of the modern industrial revolution.

As a UK manufacturer with a culture of innovation we’re continually developing and refining our roof and wall products to meet the changing and challenging design and project management requirements facing today’s construction professionals.
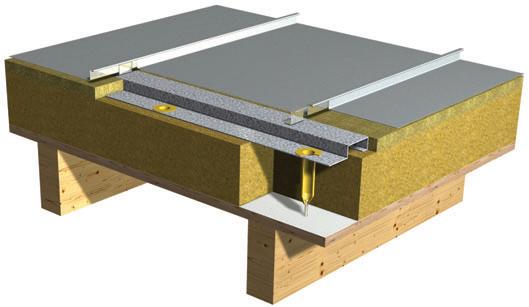
Vieo is an exciting roof and wall product that transcends industrial cladding to provide a flexible, high performance solution that is visually impressive. Vieo can combine exceptional thermal and acoustic efficiency with trusted fire performance and minimal environmental impact.
A culture of innovation is present throughout our supply chain, with Colorcoat HPS200 Ultra® and Colorcoat Prisma® pre-finished steel from Tata Steel being highly recommended for Vieo roof and wall construction. These Colorcoat ® products come with the Confidex® Guarantee for the weatherside of industrial and commercial buildings, offering extended cover for up to 40 years. Colorcoat® products are certified to BES 6001 Responsible Sourcing standard.
If you‘re looking for genuine innovation, discover Vieo.
Euroclad Limited · Wentloog Corporate Park · Cardiff · CF3 2ER 029 2201 0101 · www.euroclad.com · @eurocladuk
Colorcoat HPS200 Ultra, Colorcoat Prisma and Confidex are registered trademarks of Tata Steel UK Limited.
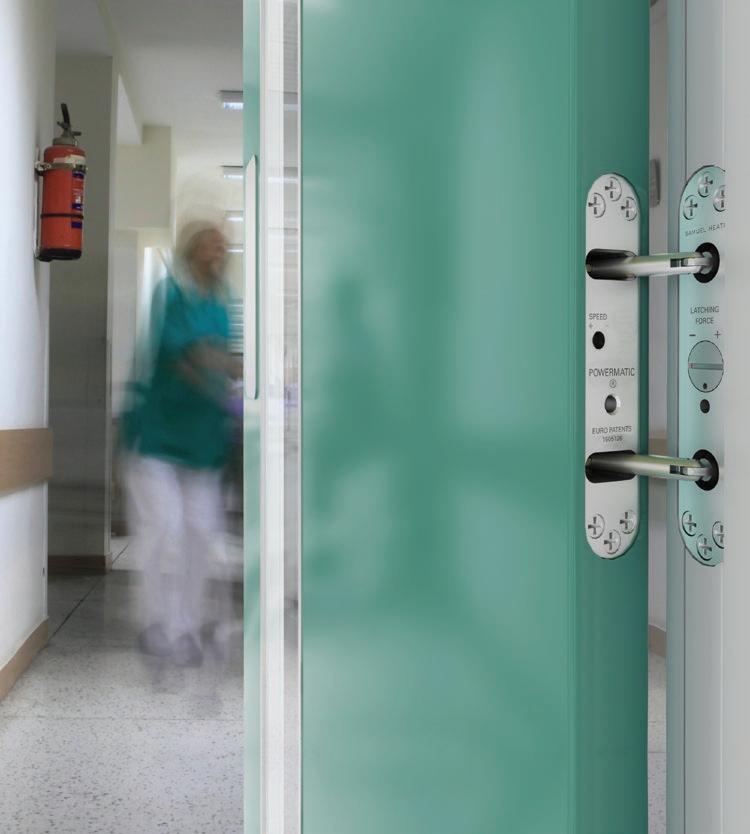







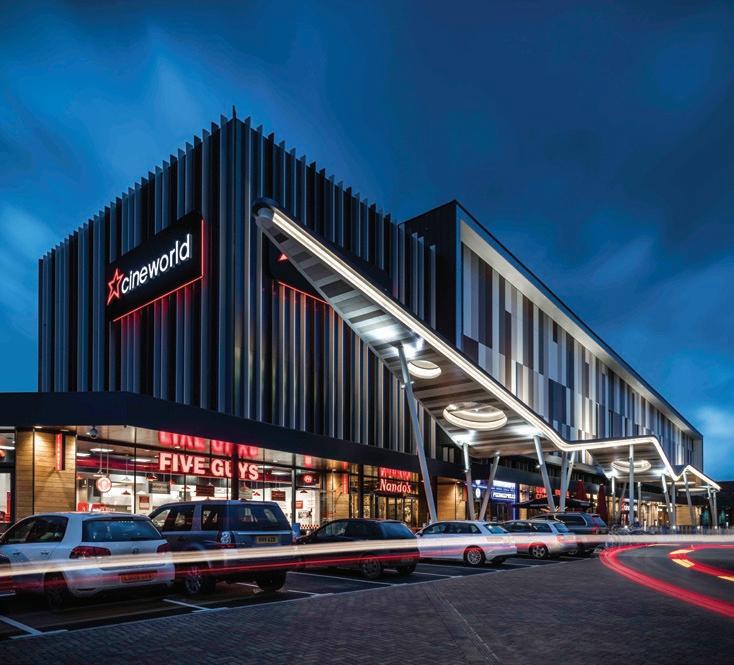
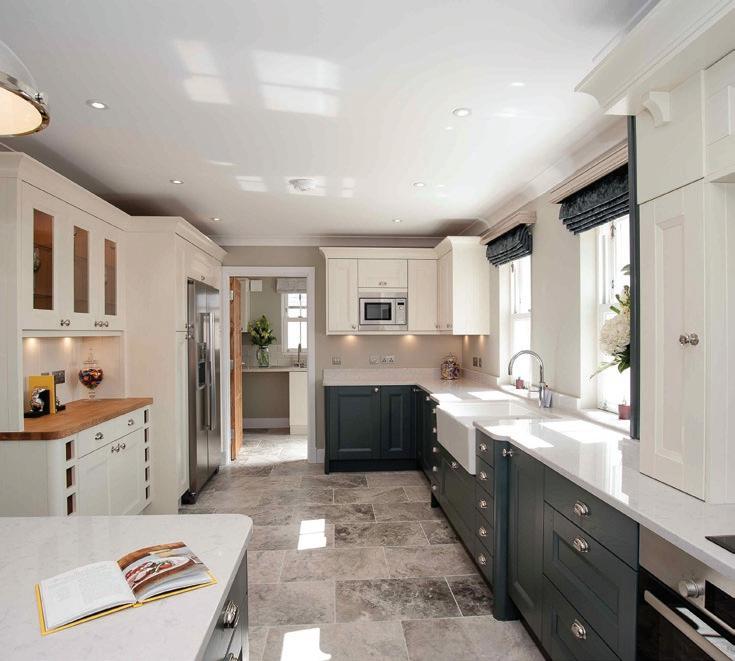


Britain’s construction sector is moving “closer to stabilisation” and has bounced back admirably from a horrible month in July, according to IHS Markit.
The latest PMI release for the construction sector came in at 49.2, substantially above July’s 45.9 reading, and also much higher than the 46.1 that had been forecast by economists in the run up to the release.
The purchasing managers index (PMI) figures from IHS Markit are given as a number between 0 and 100. Anything above 50 signals growth, while anything below means a contraction in activity — so the higher the number is, the better things look for the UK.
Construction PMIs collapsed in the immediate aftermath of the UK’s vote to leave the European Union, but as the dust has settled after the vote, the ship has steadied somewhat.
Tim Moore, a senior economist at Markit, said: “The downturn in UK construction activity has eased considerably since July, primarily helped by a much slower decline in commercial building. Construction fi rms cited a nascent recovery in client confi dence since the EU referendum result and a relatively steady fl ow of invitations to tender in August.
“However, the latest survey indicates only a partial move towards stabilisation, rather than a return to business as usual across the construction sector. There were still widespread reports that Brexit uncertainty had dampened demand and slowed progress on planned developments, especially in relation to large projects.”
A strong rise in planning approvals during the closing months of 2015 bodes well for housebuilding activity during the current year.
The latest Glenigan/HBF Housing Pipeline report number of units approved during the final quarter of 20015 was 20% up on both the third quarter and a year ago.
The rise, primarily driven by a an increase in the number of private housing units approved, lifted the number of units approved during 2015 as a whole to 281,000, a 5% rise on the previous year.
Allan Wilén, Economics Director, Head of Business Market Intelligence at Glenigan said; “The level of planning approvals remains strong, driven by an increase in the number of private housing units approved. The firm development pipeline demonstrates that housebuilders are well placed to meet any strengthening in demand from house buyers.”

Many of the permissions counted in the report still have many hurdles to cross as they navigate the complexities of the planning system before actual building work can get underway – for example discharging planning conditions.

With the fi rst full month of postBrexit fi gures in the books it was the infrastructure sector that experienced a decline, with the value of contracts for July decreasing to £1.5 billion, a drop of 20 per cent compared to June based on a three month rolling average.
According to the August edition of the Economic & Construction Market Review from industry analysts Barbour ABI, construction new orders were down to £5.8 billion in July, a month on month drop of £400m.
Along with infrastructure, the other prominent sector in construction was residential, which saw a decrease of seven per cent in contract value and a drop of 2,000 units compared to the previous month.
Britain’s construction sector has been the subject of much worry in recent years, and those woes have intensified in 2016. However it wasn’t all doom and gloom for the industry, as the value of contracts for commercial offi ce construction in July increased by 22 per cent compared with June, worth a total of £648m on the month. £250 million of that total came from the West Midlands development Paradise Circus, an eight storey offi ce block.
The Industrial sector also performed well in July with its value the highest it’s been so far in 2016, reaching £564m, greatly helped by the commissioning of Reckitt Benckiser £100m new global centre for scientifi c excellence in Kingston upon Hull.
Commenting on the fi gures, Michael Dall, lead economist at Barbour ABI, said: “In the fi rst full month since the vote to leave the European Union, the value of construction projects reaching contract award stage declined in July. This is unsurprising given the uncertainty in the economy.
“However, it is the infrastructure sector which has performed particularly poorly this month and with the change in narrative from the current Government, it puts more emphasis on any fiscal stimulus that they may be planning to make.”
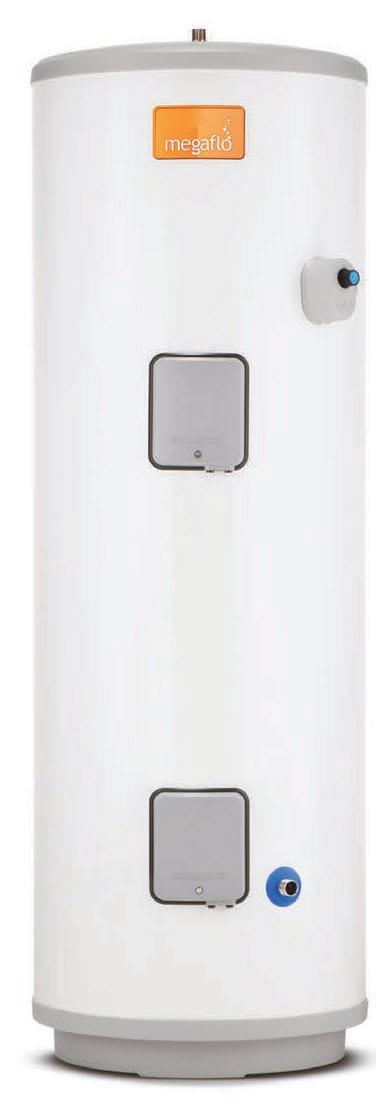


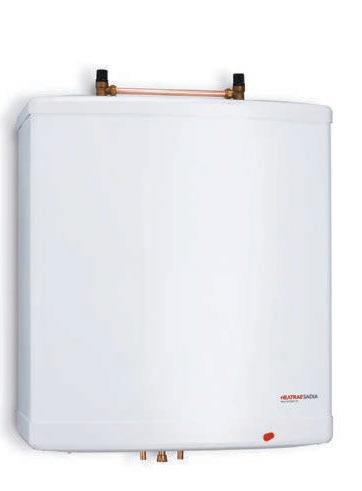

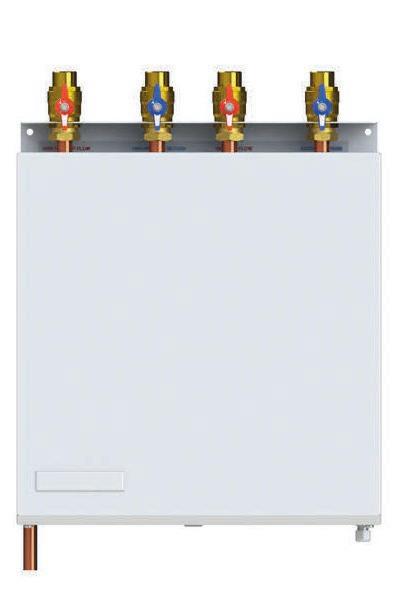
The Royal Institute of British Architects’ (RIBA) Future Trends survey saw a significant fall in positivity about future workloads in the first month after the UK referendum on EU membership.
The RIBA Future Trends Workload Index entered negative territory in July 2016 for the first time since 2012, with the balance figure standing at -7 (down from +22 in June). Participating practices indicated that this fall was driven by concerns about the implications of Brexit.
London saw the biggest drop in confidence about workload prospects. Only Wales and the West (balance figure +14) returned a positive balance figure.
RIBA Executive Director Members Adrian Dobson said: “While a very small number of practices stated that they have seen projects cancelled or postponed as a direct result of the referendum outcome, the sense is that the fall in our index reflects anxiety about the future impact of the decision rather than an immediate change in the workload pipeline.
“Only time will tell if this change in sentiment is an overreaction to political events, but this fall in the RIBA Future Trends Workload Index must be a cause for some concern.”
Greater collaboration between house builders and their subcontractors is essential if the industry is to address its skills shortage and continue to increase output in the coming years a new report reveals.
‘The case for collaboration in the supply chain’ goes on to say that providing subcontractors with better visibility on future work; prompt payment; and sharing training resources will help enable them to grow and so increase industry capacity.
The report is the first major piece of work to be undertaken for the new Home Building Skills Partnership (HBSP), a pan industry body set up by the Construction Industry Training Board (CITB) and Home Builders Federation (HBF) in June to ensure the industry has the skills it needs to deliver.
Whilst housing output has increased by around one-third in just two years to around 155k homes a year, following five years of general decline, we are still some way short of the estimated 230k homes a year required – meaning tens of thousands more skilled workers will be required. With the industry reliant on subcontract labour, the report says that to achieve this, house builders need to shift from a ‘procurement’ to a ‘development’ approach to its supply chain.

The report is based on research conducted with 20 large UK housebuilders and 204 subcontractors, who in total employ up to 150,000 workers. It reveals that:
• Two thirds of subcontractors want to grow through house building
• Builders and subcontractors have mutual objectives – profitable work, positive reputations, safe and productive sites
• 57% of subcontractors are planning to increase direct employment in the next year
Door production at Hörmann’s UK headquarters is being ramped up thanks to new production line technology that will increase the speed and accuracy of door modifications.

The CNC (computerised numerical control) machine is a digital device that uses a computer to control workshop tools. It’s one of the most advanced systems of
its kind and will be used to alter the size and design of domestic doors – a job that previously had to be done by hand.
It has an accuracy range of 0.03mm and it will reduce the amount of time spent on alterations from 40 minutes to just 5. In addition to boosting productivity, the system will also improve safety by minimising human contact with sharp tools.
• Only 50% of subcontractors are confident they can meet house builders needs
• Critical shortages include ground workers, plumbers, electricians, bricklayers, carpenters, plasterers, roofers and painters
• Without greater collaboration supply chain capacity increases will be limited.
The report goes on to make a series of recommendations. These include for:
• Housebuilders to give greater visibility to their future pipeline of work at regional levels; to reduce the half year and year end pressures; pay promptly; make the training infrastructure they have in place available for subcontractors; consider mandating subcontractor training.
• Subcontractors to proactively engage with house builders and the HBSP over workloads, recruitment and training.
The report calls on the HBSP and CITB to take the recommendations in the report forward and develop solutions that will lead to increased cooperation and more joined -up training processes that will allow the industry to grow, and in particular, increase the number of apprentices. John Tutte, chair of the HBSP said: “The industry faces a huge challenge in the years ahead as it looks to attract and train the people required to build the homes the country needs.
“The relationship between homebuilders and subcontractors is absolutely critical in terms of how the industry recruits and delivers and it is imperative we work more closely together. The report provides some key insight into how we can collaborate more effectively to deliver improved training processes and ultimately increase capacity.
“We will now work closely with industry stakeholders to act on the recommendations as part of our wider drive to tackle the skills challenge we face.”


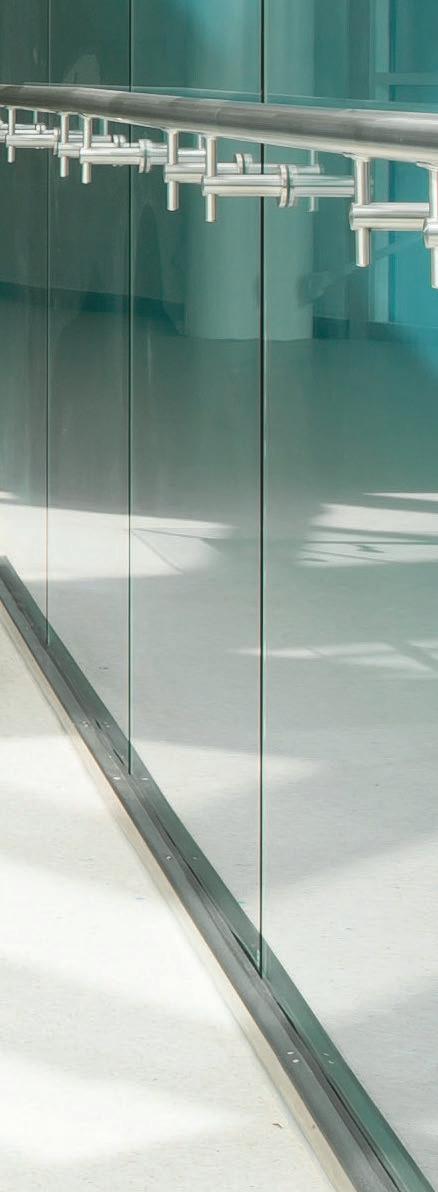


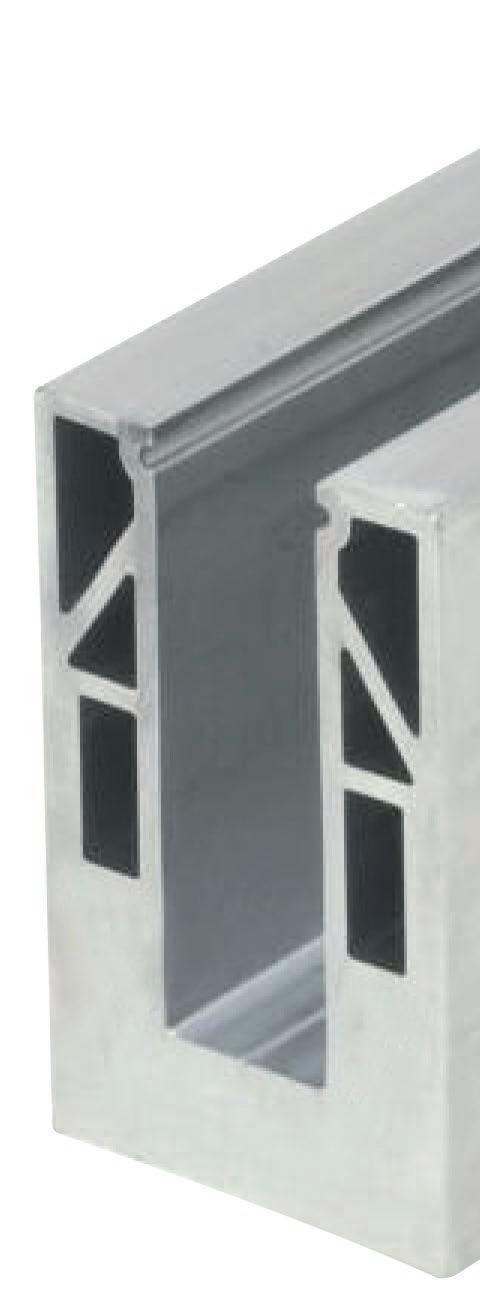


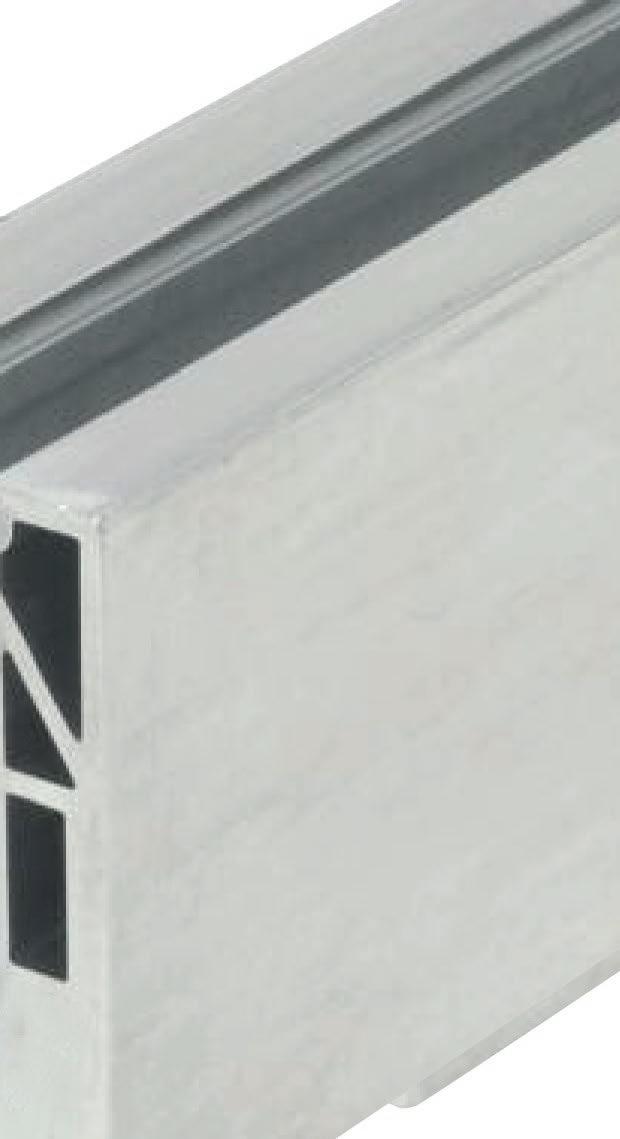




The social housing sector remains in a strong financial position with access to sufficient finance, according to the latest quarterly survey published by the Homes and Communities Agency.
The 2016 to 2017 Q1 survey covers the period 1 April to 30 June 2016, and includes forecasts up to 30 June 2017.
The quarterly survey is one of the ways in which the regulator monitors and reports on the financial health of the sector as part of its robust approach to supporting the sector’s financial viability, helping to support providers’ contribution to new housing supply.
Jonathan Walters, Deputy Director of Regulation at the HCA, said: “Given the events at the end of June it is encouraging to see that the sector is well placed to respond to any changes in the wider economic environment. The survey results also demonstrate continued investor confidence in the sector.
“As regulator, we initially concentrated on the short term impact of Brexit on the viability and liquidity of providers. With the swap curve dropping to an historic low, associations with stand-alone interest derivatives were required to put additional cash and security in place. Thankfully, everyone appears to have negotiated these issues, and where we sought assurances from providers we were comforted by the robustness of the response and the contingency plans in place.
“In the longer term one of the key variables will be the state of the housing market. With an 18 month delivery pipeline that includes over 27,000 affordable home ownership and outright sale homes, the regulator will continue to monitor sales forecasts and we expect providers to manage their development pipelines carefully.”
More than 1,200 hectares of surplus public sector land is being released across sites which stretch right across the UK.
The sites are expected to provide land for up to 17,000 new homes, contributing to the government’s target of building 160,000 new homes by 2020 and all of the money generated from land sales will be invested back into meeting the needs of the Armed Forces.
The land will include two golf courses at RAF Henlow and Southwick Park after Defence Secretary Michael Fallon questioned the need for them during a speech on defence reform, where he confirmed the estate optimisation strategy would aim to reduce the size of the defence estate by 30% over 25 years. The announcement – which is the third tranche of sites to be released - means the MOD has now freed up enough brownfield and surplus public sector land for up to 39,000 new homes, expected to generate around £930 million.
Defence Secretary Michael Fallon said: “We are getting rid of land that we don’t need
to build homes that we do, generating hundreds of millions of pounds in the process. Our commitment to protect and increase the budget for our armed forces means that every penny of that will be reinvested into defence, helping to keep Britain safe.”
The news also comes as Network Rail announces plans to unlock land for 12,000 new homes by 2020. Almost 200 sites across the country have been identified as offering development opportunities for housing.
The optimisation strategy aims to reduce the size of the MOD estate which totals just under half a million hectares by selling off sites for which there is no longer a long-term Defence requirement. This will reduce unnecessary estate running costs for Defence and result in a smaller, but better, Defence estate which caters for the future Armed Forces and delivers upon the commitments made in Strategic Defence & Security Review 2015 (SDSR15). The MOD expects to make further announcements as part of the strategy later in 2016.
One in ten contractors and suppliers say skills shortage is critically impacting budgets, according to Scape’s new ‘Sustainability in the Supply Chain’ report.
Nearly 85% of public sector construction managers, and 58% of private sector contractors and suppliers cite the current skills shortage as negatively impacting the quality of their workmanship, as well as one in ten citing it as critically impacting their ability to keep to budget.

Scape Group’s new ‘Sustainability in the Supply Chain’ report, which surveyed over 150 contractors, subcontractors and senior managers at public sector organisations highlighted the stark realities of a skills shortage that’s at “breaking point”.
Critically, the report highlights a profound juxtaposition between the public and private sector when it comes to how they define a
healthy supply chain, and what their primary aims are. Within the public sector 70% of those surveyed felt that providing long-term benefits for the local economy should be one of the biggest priorities, compared to 58% within the private sector.
Similarly, 67% of those surveyed in the public sector believed that local skills and suppliers is the most important element, whereas those surveyed in the private sector saw operational stability and minimising waste as more important factors.







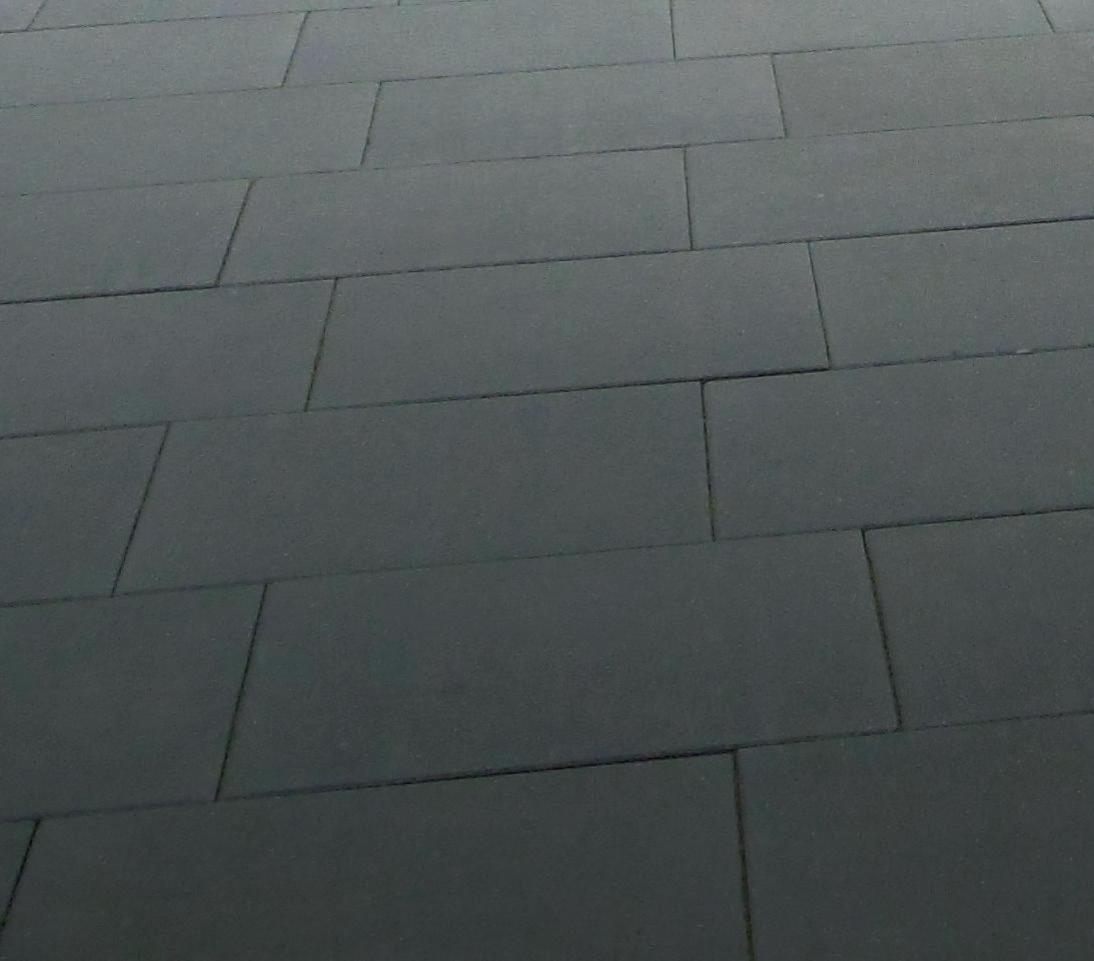



THE INITIAL CAPITAL COST OF A PROJECT WILL ALWAYS TAKE CENTRE STAGE. TIM CHECKETTS, SPECIFICATION DIRECTOR FOR ASSA ABLOY UK SPECIFICATION, A UK DIVISION OF ASSA ABLOY, EXPLAINS WHY MAKING A HIGHER INITIAL INVESTMENT IN A PRODUCT OR SOLUTION CAN PROVE GREATER VALUE OVER THE LONG-TERM.
Changes in purchasing processes, company resources and available assets have led to tighter control on capital spend and a shift in focus from Capex to Opex budgeting. This is compounded by the Government Soft Landing (GSL) requirements, which are now place, meaning companies can no longer afford to make large project investments, without justifying the longterm cost implications.
So, what do specifiers need to consider in order to deliver a fit for purpose building that will perform as designed over its expected life cycle?
At a whole building level, whole life cost is calculated by totaling the initial capital cost of a building, plus the inspection, operating and maintenance costs of all the individual components over their life cycles. The cost also includes the replacement costs of these individual components at the end of their useful lives.
Data provided by manufacturers through their BIM objects or other forms can be indicative of how a product, system or material will perform and what the total cost will be throughout its life cycle, depending on the accuracy and depth of the data. Where this information is detailed and correct, it can be invaluable in the purchasing decision.
In many instances, building materials or products that have the lowest initial capital costs may end up costing more, over the entire life cycle of a project, due to performance life span, replacement costs or associated repair and maintenance work.
For example, doorsets that are installed in busy thoroughfares will be subject to heavy use and high traffic. A less durable doorset, which is likely to have a lower initial cost, is more likely to need replacing after less use and may require increased repair and maintenance throughout its useful life.
Whole-life costing helps specifiers to make informed decisions. Whole life costing can also benefit specifiers’ customers – using accurate data to plan maintenance schedules and replacement cycles, as well as the financial implications for the lifetime or occupancy of the building.

This year has been important for building and construction, with the deadline passing for the use of BIM on all Government projects, designed to help drive the importance of whole life costing through the supply chain.


BIM software is designed to save time as well as supplying information on Life Cycle Assessment (LCA). LCAs evaluate the inputs, outputs and potential environmental impacts of a product throughout its life cycle, helping to implement sustainable development. BIM processes will evolve to allow both whole life costing and life cycle assessments to come together, meaning that key data on maintenance and renewal is collated in a consistent way and used to answer client questions around budget.
Whole life costing takes into consideration up to six elements from managed risk to maintenance and replacement cycles and offers the best value design and specification, as well as supporting economic and sustainability goals. Knowledge of a building’s costs over its full life span, right from the door entry system through to the building envelope, is important in achieving best value from both Capex and Opex budgets, but it is also critical in understanding the its environmental impact and future sustainability.














DULUX TRADE UNVEILS NEW APPROACHES TO LIVING AND WORKING ENVIRONMENTS FOR SPECIFIERS WITH THE LAUNCH OF KEY COLOUR TRENDS FOR 2017

ulux Trade has announced the 2017 Colour of The Year as part of the highly anticipated launch of the annual Colour Futures 2017 trend forecast.
The curated trend palettes, which are informed by a global team of experts, align with four key colour stories inspired by an overarching theme of ‘Life in a new light’.
The leading commercial paint brand’s team of global colour and design experts develop the annual forecast based on emerging trends that shape the way people live and work. From interior design and architecture to fashion and beauty, through to social and economic influences; the colour trends inform the evolving landscape of our lives.
International design and colour visionaries at the Dulux Global Aesthetic Center have been scouring the globe for the latest social and trend developments to help them lead the way in colour innovation. The colour experts have used this insight to define the tones and shades that best represent how consumers and end users live their lives in 2017.
This year, the overriding theme celebrates a new outlook on the simple things that make life worth living. In an increasingly digital world where real and authentic experiences are becoming more important than ever before, Dulux Trade is reconsidering the foundations of living to unveil the most important trends in 2017.
Louise Tod from the Dulux Global Aesthetics Centre, responsible for delivering Colour Futures trends and concepts to the trade, says: “As the world changes, people are taking a fresh look at the everyday elements of life – our family and friends, work, connecting with nature, and the pleasure of experiences. We are incredibly excited that ‘Life in a new Light’ is the driving influence for 2017 and is seen in all our colour trends for the year.”
www.enquire2.com
Dulux Trade revealed ‘Denim Drift’ as the defining colour of 2017. A beautiful, timeless and versatile grey-blue, it is the must-have colour in the worlds of interior design, architecture and for the year ahead. It perfectly captures the mood of the moment and is a true embodiment of the way we’ll live our lives in 2017.
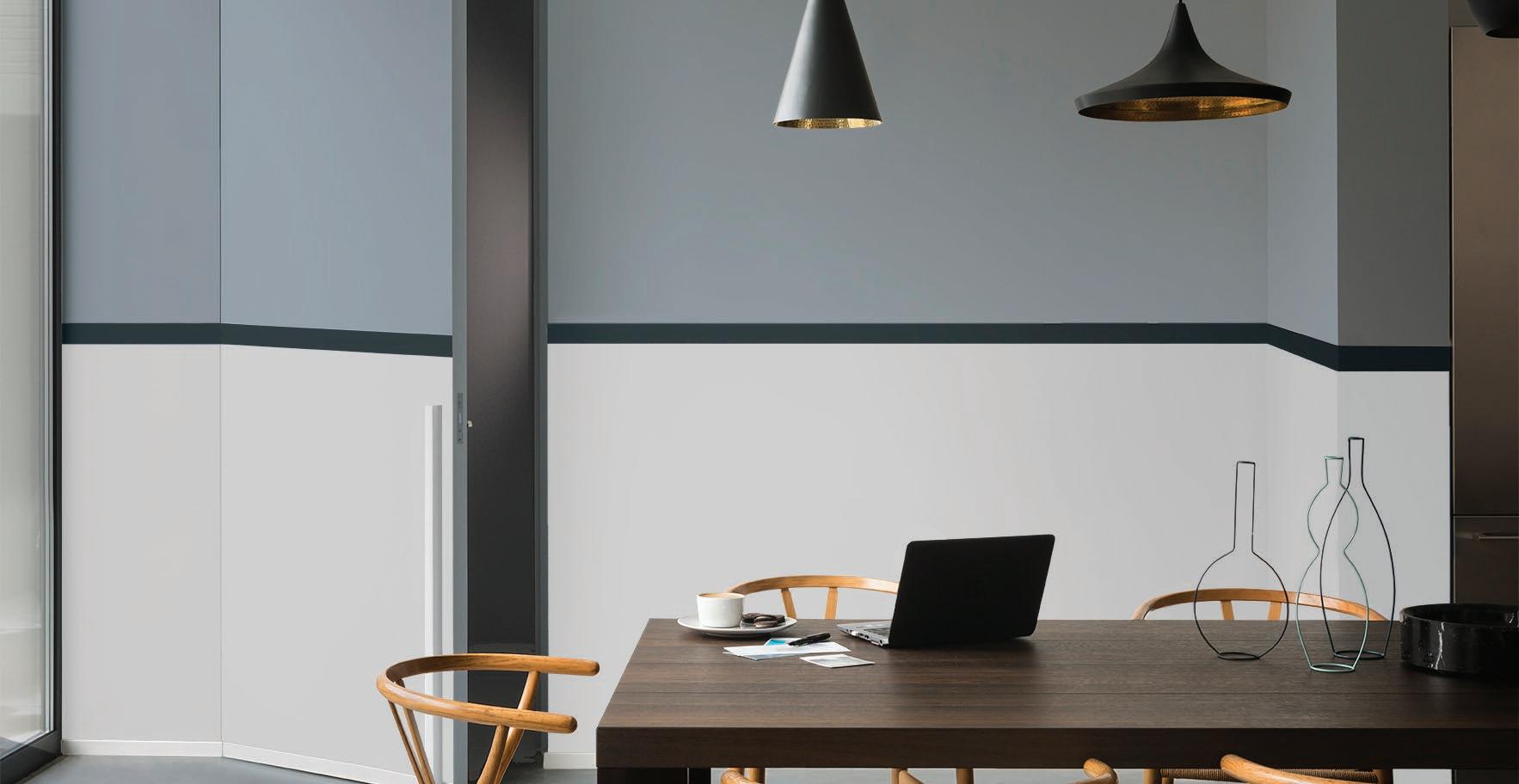
Dulux Trade has developed a beautiful tonal colour palette to complement the Colour of the Year, Denim Drift, featuring a spectrum of blues and complimentary blue-hued tones.
Louise Tod adds: “Blue is known to be the world’s favourite colour, cutting across geographic and cultural boundaries. Creating a blue colour scheme provides commercial specifiers with flexibility in both a residential and commercial setting with hues that run the gamut of being calming to energising. This year the Colour of the Year, Denim Drift, has been teamed with a palette of blues which gives specifiers options for every environment. There is something for everybody whether working the colour into large-scale housing developments, offices or a private residence.
As the world becomes more passionate and vocal about issues surrounding the environment, this trend reflects our inclination to living sustainably. We are all connected to
nature and yet we live in an overwhelmingly urban and digital world. Although this trend comes from a place that is deeply considered, it can be translated easily into spaces that immerse the user in the natural world.
Cities are growing, demographics and social settings are changing, and so the importance of having a sense of belonging and being part of a group is increasingly relevant. Dulux Trade has observed the way in which individuals come together to create a network of family, friends, relatives or a wider community. This colour palette has a fresh and playful mood which is perfect for creating a shared space environment.
The boundary between work life and personal life is shifting and commercial architects and interior designers are seeking ways to create spaces that bring together living and working spaces. The home has become an office, and likewise offices are becoming more like homes and commercial specifiers are challenged to design buildings that balance the user’s need to live and to work comfortably. Dulux Trade has developed a colour palette to help designers create different zones in the home, and a fluid environment that fits both.



WHEN METALWORK FABRICATORS ACE GENERAL ENGINEERING WERE AWARDED THE CONTRACT TO INSTALL STRUCTURAL GLASS BALUSTRADE AND JULIET BALCONIES AT A NEW RESIDENTIAL DEVELOPMENT ON THE CLIFFS OF CORNWALL, THE EXPERTISE OF THE TAPER-LOC® SYSTEM AND CRL’S JULIET BALCONIES WAS CALLED INTO ACTION.

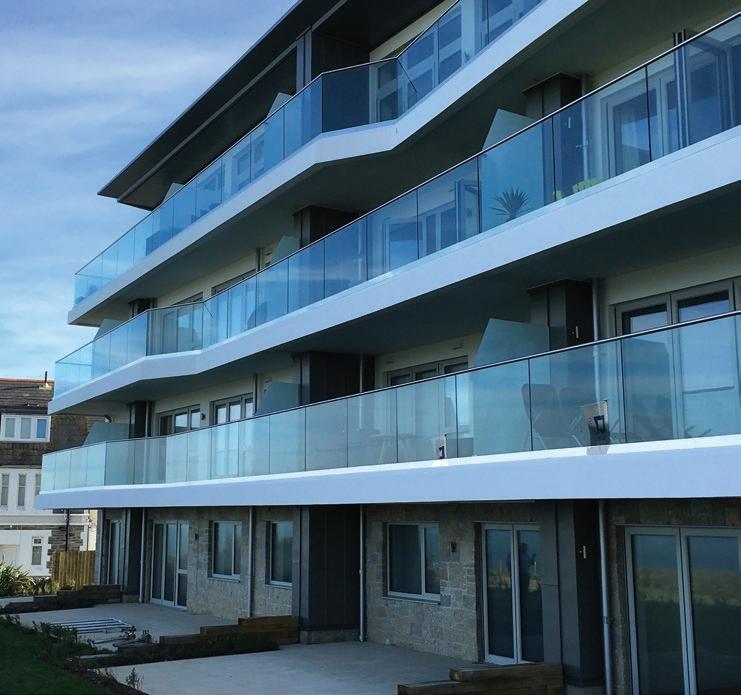

omprising of 36 apartments and nine houses in a cliff-top location in Newquay, the Acorn Blue development offers stunning views of the Cornish coast, with the high specification properties boasting balconies to take advantage of Cornwall’s temperate climate and to enjoy the stunning sunsets over the Atlantic.
All good in theory, but the practicalities of completing the structural work required specialised engineering, as due to its location the entire front elevation of the property had to be installed without any scaffolding.
The team at Ace General Engineering used the TAPER-LOC® standard base shoe from CRL for the secure and efficient installation of the structural glass balustrades. Reducing installation time of glass railings and balustrades by up to half compared to
alternatives methods, the Standard TAPERLOC® system is suitable for 12mm to 25.52mm toughened/toughened laminated glass making it a versatile option. Meeting BS 6180:2011, AbZ and CEBTP requirements, TAPER-LOC® has a unique design that uses precision tension to secure the glass in the aluminium base shoe without the use of cement. Using CRL’s exclusive TLK12 installation and removal tool, the Tapers simply slide horizontally in the base shoe before being compressed, where it expands and locks into place. The same Tool can be used to loosen the Tapers for glass alignment or replacement, enabling scratched or broken glass to be easily replaced.
“The TAPER-LOC® system was a perfect fit for the project,” explains David Stephens, Managing Director of Ace General Engineering. “The site team used a harness system provided by the client which enabled lateral movement along the balcony. The TAPER-LOC® channel was resin anchor fixed to the reinforced concrete balcony structure, with the glass locked into place using the Tapers. The entire installation was carried out from the inside of the balcony, without any scaffolding. This was possible due to the fact that the TAPER-LOC® system is always installed from the safe side.”
“The glass installation using this system was a very quick and easy process, which was all completed from the one side of the balustrade,” Stephens continues. “The TAPER-LOC® system saved a huge amount of time compared to wet glazing or wedging. Speed of installation was just one of the benefits of specifying this system though. The structural integrity of the base channel was also extremely important, as it is designed to withstand significant wind loads, which is vital in this location.”
“We were also given great technical support by CRL, which certainly played its part in the overall success of the project.”
For more details visit www.taper-loc.co.uk, email crl@crlaurence.co.uk or call 0800 0421 6144.
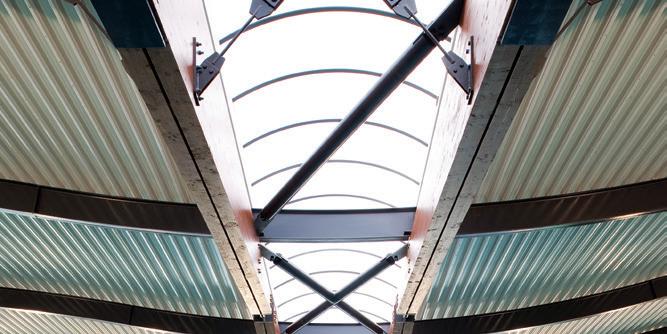

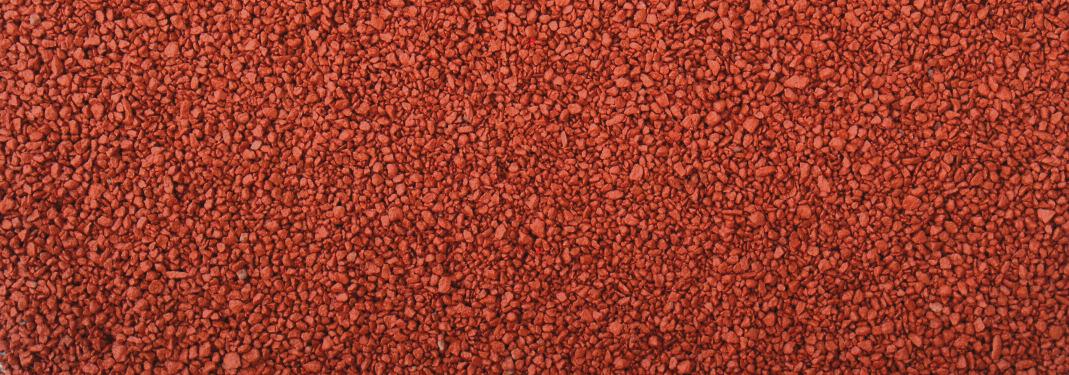
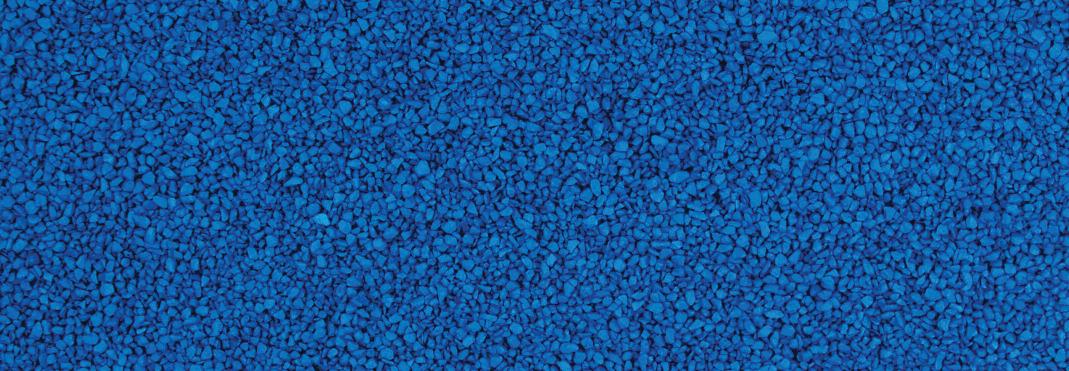






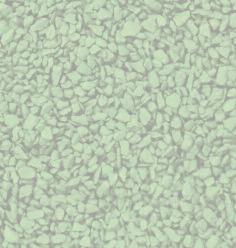







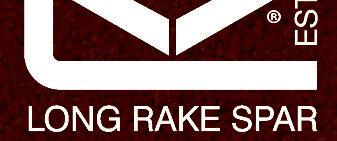












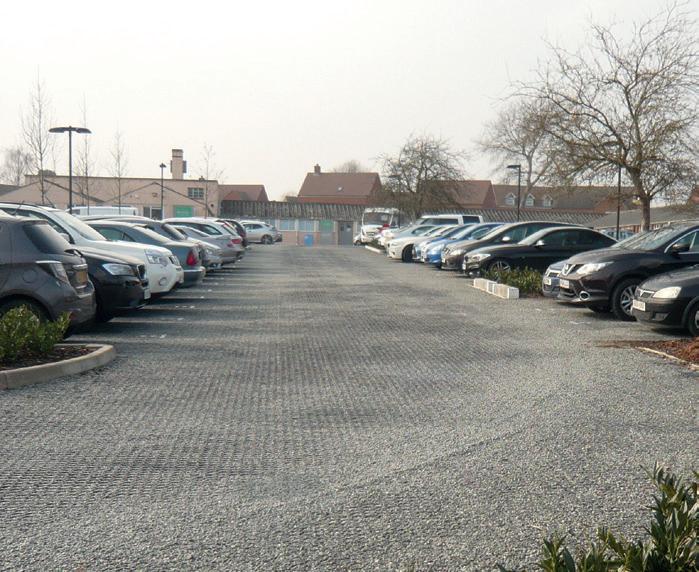
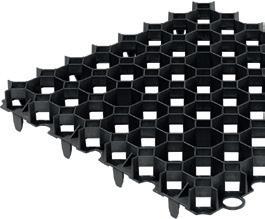


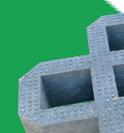
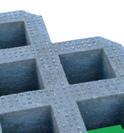
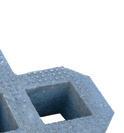

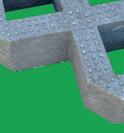
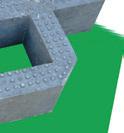
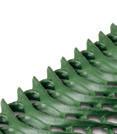
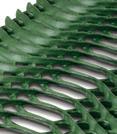

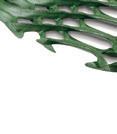




THE UK’S BUILD COMMUNITY WILL ONCE AGAIN COME TOGETHER FOR THIS YEAR’S BUILD SHOW, BEING HELD AS PART OF THE AWARD WINNING UK CONSTRUCTION WEEK FROM 18-20 OCTOBER AT THE BIRMINGHAM NEC.
Building on the success of last year’s show, which attracted visitors with a combined purchasing power of £36 billion, Build Show will return with many of the industry’s biggest names in attendance.
The show provides the industry with a space to network, develop and grow – bringing together the right people, in the right place, at the right time. This year’s event promises to be the most comprehensive exhibition in decades with hundreds of exhibitors and several unique feature areas.

As well as forging new business opportunities and sourcing new products, Build Show plays an important role in cultivating debates and solutions to issues holding the industry back. The discussion will be further amplified through the support of industry leading trade associations such as the Royal Institute of British Architects (RIBA), TRADA, the Builders Merchants Federation (BMF), the Construction Products Association (CPA) and the Chartered Institute of Builders (CIOB) who will all be in attendance.
Registering to attend the Build Show is quick, easy and free and can be completed by visiting www.buildshow.co.uk. What’s

more, by completing the form trade visitors can access all nine shows taking place at UK Construction Week.
From SMEs to national house builders, the Build Show promises to have something for everyone. Already signed up to exhibit are some of the biggest names in construction with leading sector organisations entering into exciting new partnerships to further facilitate business and learning at the show as well.
The seminar programme will tackle some of the major issues having an impact on the industry today and also look forward to identify future challenges and opportunities. Alongside the Home Building Theatre will be the BIM Prospects Theatre as well. Over the three days thought leaders will share insights on the current skills gap regarding the delivery of BIM level 2 and how the industry has faired six months on from the government mandate.
Another key area at the Build Show will be the Skills and Apprenticeship Workshop, which will encourage people to up-skill and look at encouraging graduates, ex-service staff and others entering the industry.
The Business Advice Centre will also be an area of focus. The feature will provide access
to information on finance, skills, land and planning and more to help SMEs grow their business.
Showcasing the latest products and prototypes, the Building Material Innovation Hub will be a popular space.
Taking place at the Birmingham NEC from 18 – 20 October, the award winning UK Construction Week combines nine shows in one location. With over 24,000 trade visitors last year - a figure expected to double at this year’s event - the show boasts over 650 exhibitors. Visitors are able to attend Timber Expo, the Build Show, Civils Expo, the Surface and Materials Show, Energy 2016, Plant & Machinery Live, HVAC 2016, Smart Buildings 2016 and Grand Designs Live.
UK Construction Week – Enquiry 16
Our recently awarded Jackoboard BBA Certificate truly is the ‘Full Monty’. Almost uniquely, an XPS cored tilebacker product has been certificated to cover not just construction boards but shower bases and sealing systems too.


Giving you complete peace-of-mind in the knowledge that all Jackoboard products are assured for quality, reliability, compatibility – and that they conform to all international environmental safety standards.
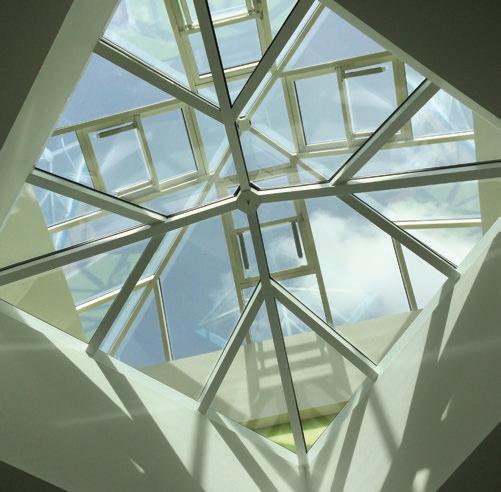
And as an added bonus, our BBA Certificate also approves Jackoboard for use as a thermal insulation board.
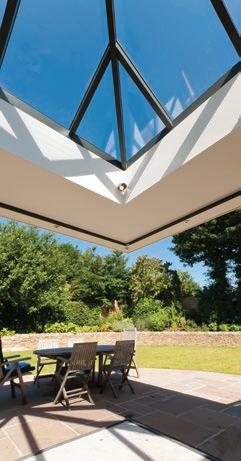
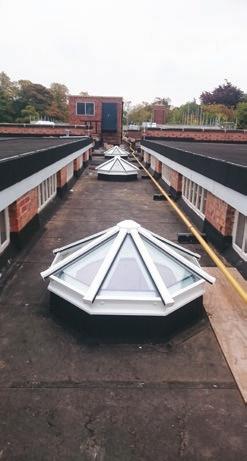
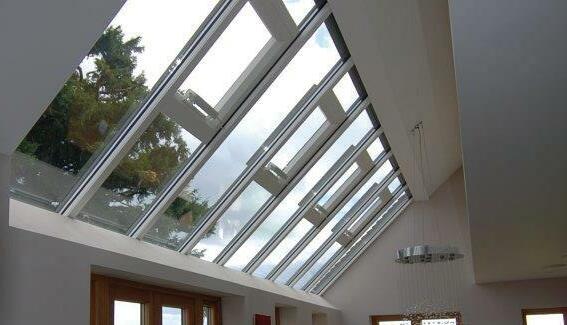
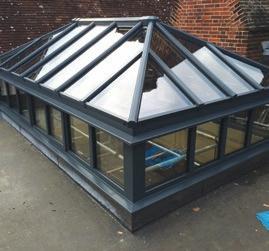
So no need to believe in miracles. Just Jackoboard, available exclusively in the UK and Eire from TileBacker Limited.
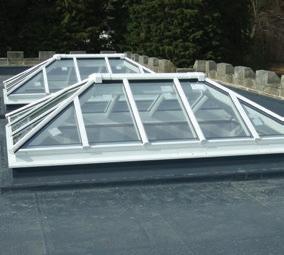
With over 75 years’ experience, Mapei is the world’s largest manufacturer of adhesives, sealants and chemical products for building. Training plays a major role within the Mapei organization with regular seminars, presentations and RIBA accredited CPDs taking place at Mapei’s Specification Centre in the heart of Clerkenwell. Architects and construction professionals are invited to gain knowledge and receive up to date information to ensure the correct specification for all types of projects, as well as being provided with an opportunity to network with like-minded professionals. Topics covered range from underground construction to large format tiling and each seminar is approximately 40 minutes with time for questions over refreshments and a catered lunch. For the full CPD calendar and to book your place, email CPD@mapei.co.uk or call 0121 508 6970.

Karl Stauss, Sales Manager at AET Flexible Space is taking Architects and Consultants on his tailor made CPD Journey; the Flexible Space Road Map. This latest CPD offering has been tailored to encourage designers to think differently or ‘outside of the box’ when specifying air conditioning; answering frequently asked questions and unravelling the myths. Karl Stauss will take you on the Flexible Space journey demonstrating the features and benefits of using underfloor air conditioning that can be applied to a wide range of design challenges.For more information or to book a CPD Journey with Karl, please contact Lucy Bonsall, Marketing Manager at AET Flexible Space by email, lucy@flexiblespace.com or telephone, 01342 310400.
Organisers of the Build Show are delighted to announce a new partnership with the National Federation of Roofing Contractors (NFRC) that will see a dedicated roofing pavilion hosted at the show from 18-20 October. Creating a strong roofing products and service sector at the Build Show, the NFRC pavilion is not to be missed and will host some of the biggest names in the industry. The partnership will enable NFRC supplier members to benefit from a unique shared branded presence and access to an active audience of buyers and specifiers at the show. The location of the pavilion is also ideal, situated close to the Home Building Theatre and the Business Advice Centre.

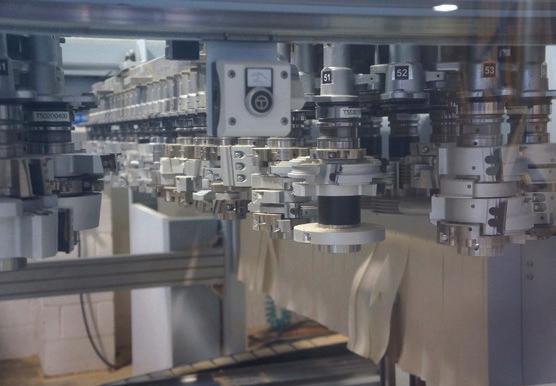

Web: ???????????? Enquiry ??
Mumford & Wood, manufacturer of Britain’s finest timber windows and doors, has launched a RIBA-Assessed factory tour CPD. On your arrival and welcome there is a short Prezi presentation followed by the Factory Tour and a brief Q & A session over a light lunch and refreshments. PPE is provided but if visitors want to see the entire factory please bring safety footwear. All the support material will be provided on a neat wooden branded USB to take away. Visitors who take the factory tour at the companies HQ in Tiptree, Essex, will see the production of Mumford & Wood’s beautiful timber windows and doors from the very start of the process with the selection of the timber and the main production processes right through to the localised finishing operations, assembly and glazing, quality inspection, wrapping and despatch.
Lonza Wood Protection offers a RIBA accredited CPD on the specification considerations for the fire retardant protection of construction timbers and panel products. Timber provides endless design opportunities and has a wealth of environmental benefits. If you plan to specify a fire retardant impregnation treatment for timber or plywood you may well have a requirement for Building Regulation compliance and the management of risk and liability. This new Lonza CPD presentation will guide you through these key questions.

The UK’s largest construction trade event UK Construction Week has released the details of its comprehensive main stage seminar schedule, which will be hosted by some of the biggest names in broadcasting and beyond including George Clarke, Steph McGovern and Victoria Fritz. Nathan Garnett, Event Director for UK Construction Week, commented: “Central to this year’s show, the seminar schedule has been a real focus of our organisation – ensuring we cover the most pressing topics to offer the most value to our visitors.” Taking place at the Birmingham NEC from 18 – 20 October, UK Construction Week combines nine shows in one location.







FEW AREAS OF THE BUILDING INDUSTRY ARE AS DEMANDING AS HEALTHCARE PROJECTS. WHETHER NEW BUILD OR REFURBISHMENT, THE DEVELOPMENT OF HEALTHCARE FACILITIES PLACES VARIED AND EXACTING DEMANDS ON THE DESIGN AND SPECIFICATION TEAM AS WELL AS SUPPLIERS AND CONTRACTORS.
n addition to a variety of product performance standards, building codes, departmental guidelines and government recommendations, the designers also need to consider the particular requirements of a variety of specialist physiological and psychiatric departments as well as the differing needs of patients, staff and visitors.
I
Building products need to be selected with care and rigour, and door closers are no exception.
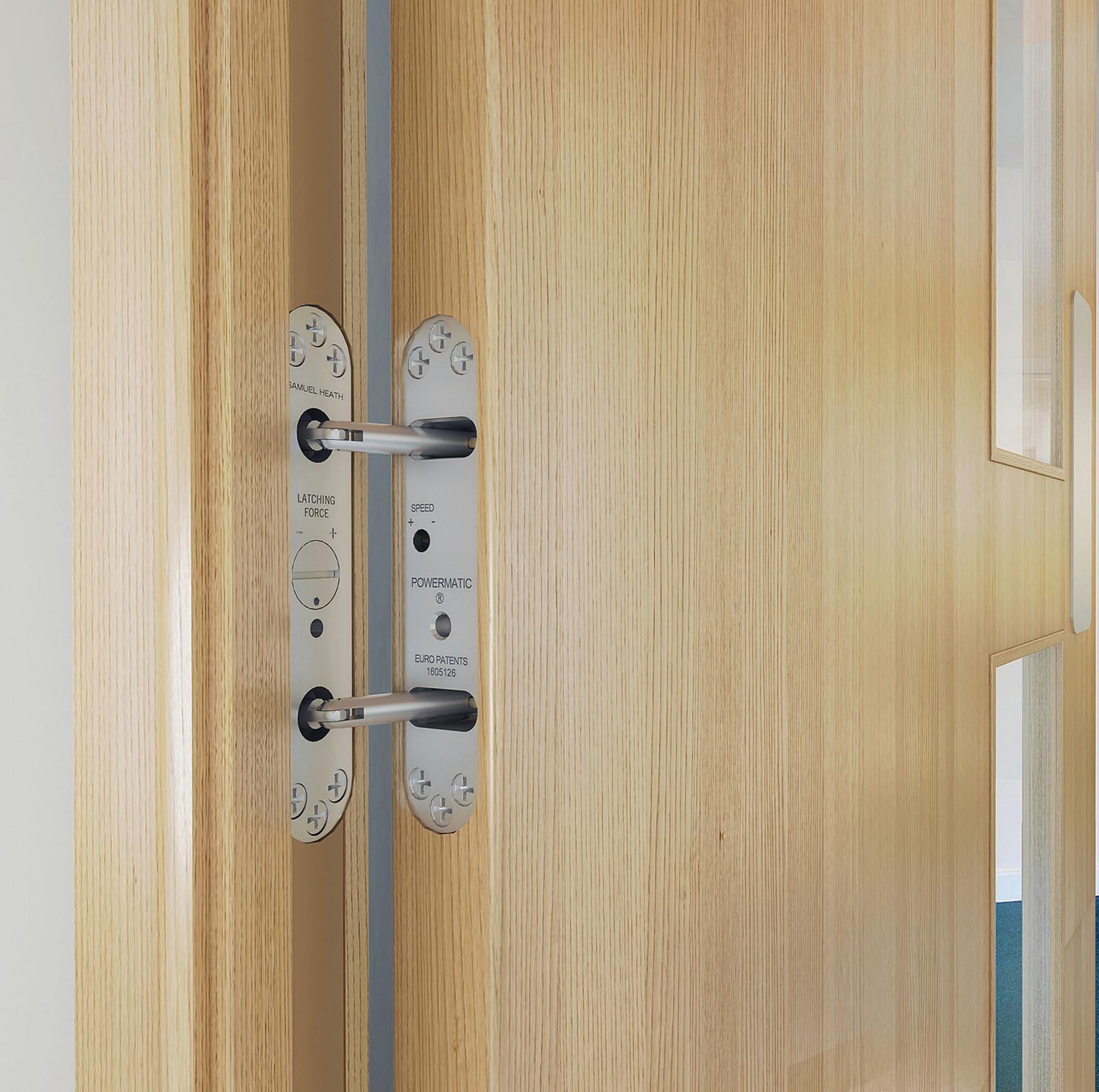
Door closers play a critical role in assuring the efficiency and effectiveness of fire doors.Properly specified, they can also make an enormous contribution towards reducing risk, improving hygiene and enhancing the safety, comfort and well-being of patients and staff alike.
Naturally, door closer selection has to start with ensuring that the product satisfies relevant performance standards. In the case of door closers, these cover fire safety and accessibility.
For fire doors, the door closer must carry the CE mark, indicating compliance with BS EN 1154, or in the case of a free swing device, BS EN 1155.
Accessibility is governed by BS8300 and Approved Document M (Section 3 in Scotland, Part R in Northern Ireland), which stipulate maximum forces required to open a door. It should be noted that these requirements are applicable to the entire door assembly and, therefore, door closers and other hardware cannot claim compliance in themselves. However, the performance and efficiency of the door closer will have a direct effect on the door’s ability to meet the requirements and specifiers should be certain that products can deliver this performance reliably throughout the life of the product.
Choosing the right door closer for many situations often means looking beyond the hard facts of performance. There are other vital considerations in the selection process that might be imposed by the nature and use of the varied departments found within the healthcare system:-
There is a growing desire to ensure that all healthcare interiors are less institutionalised in appearance to create a more therapeutic environment for patients and more pleasant working conditions for staff.
The principle is particularly valued in psychiatric care where, in addition to assuring the safety and security of patients, staff and visitors, the ability to create a comfortable, homely environment can have positive effects on the well-being and recovery of clients. Materials and finishes which are redolent of a hard, uncaring, functional institution need to be avoided where possible.
Choosing a concealed door closer, such as Powermatic, can make a real difference; Available in standard and Free Swing models, the door closers do not present the unsightly, mechanical boxes and control arms of surface mounted devices, helping to create a less institutionalised, more homely interior which is more in keeping with the therapeutic needs of patients.
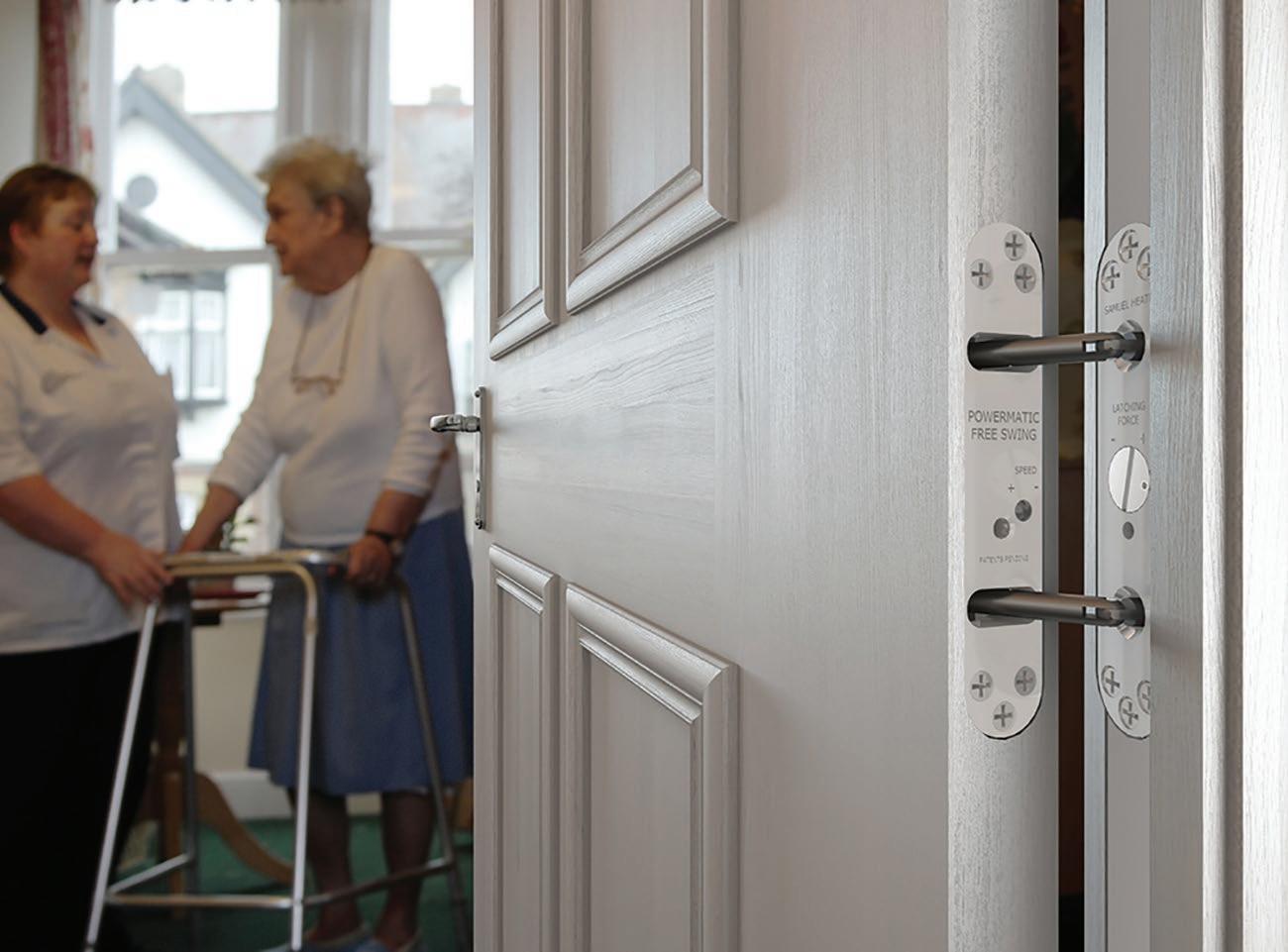
Where safety and security are concerned, psychiatric care facilities need to present minimal risk to patients and staff. Here again, door closer selection can be critical, particularly where anti-ligature and/or antibarricade measures need to be incorporated.
Surface mounted devices are often unwelcome, for obvious reasons, but jambmounted concealed door closers offer an ideal solution in many situations. Totally concealed when the door is closed, these products deliver many safety benefits.
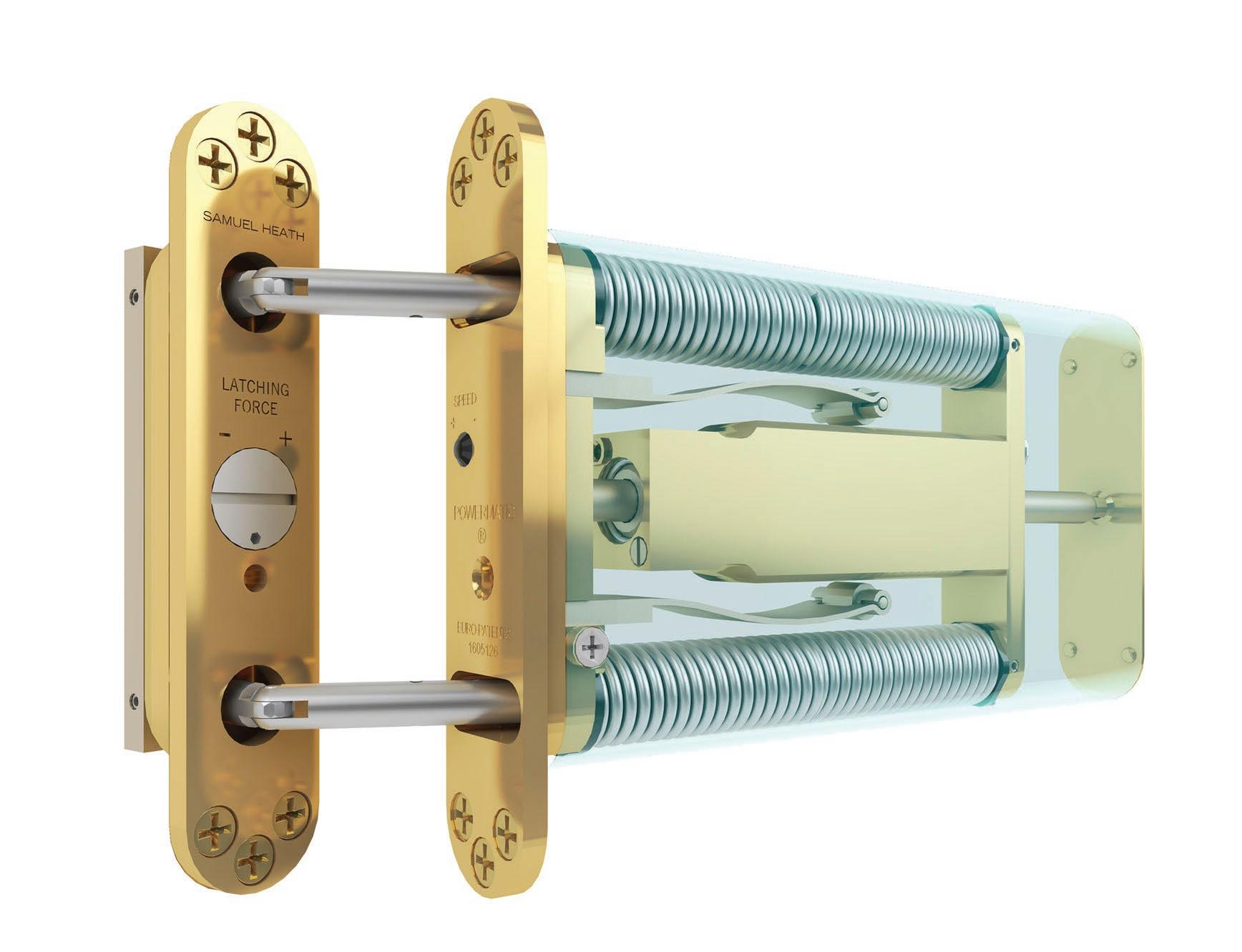
The risk of ligature can exist with any door installation that is not constantly monitored. Total concealment of the door closer obviously means that, when the door is closed, the concealed door closer poses less temptation or risk to patients and other users.
In fact, Powermatic door closers are a preferred option for many anti-ligature and anti-barricade systems.
In addition, the Department of Health Healthcare Technical Memorandum, HTM0502 recommends the use of free swing selfclosing devices on patient bedrooms provided specifically for those suffering from mental illness and for people with learning disabilities.
Door controls that have been damaged through vandalism, or a misplaced prank, can prevent a fire door from performing correctly. In the case of fire, this can have serious, potentially fatal consequences. In addition, damage to the door closer and door will require maintenance and/ or replacement, placing added burdens on health service budgets and inconveniencing affected departments.
Jamb-mounted concealed door closers, such as Powermatic, can also contribute towards cleanliness and hygiene, paramount considerations in health and care facilities.
The door closer’s concealed mounting means that it offers minimal surfaces on which dust and other potentially harmful detritus can accumulate, whilst the fact that it is installed at a low position in the door facilitates quick and easy inspection and cleaning.
Simply selecting a door closer on performance criteria alone will be insufficient for many healthcare projects, especially in more specialised areas of application.
Meeting specific departmental requirements, adding value to a project and enhancing the day to day lives of patients and staff relies on considering additional factors that can enhance safety, comfort and well-being. It is in such circumstances that concealed door closers can prove invaluable.

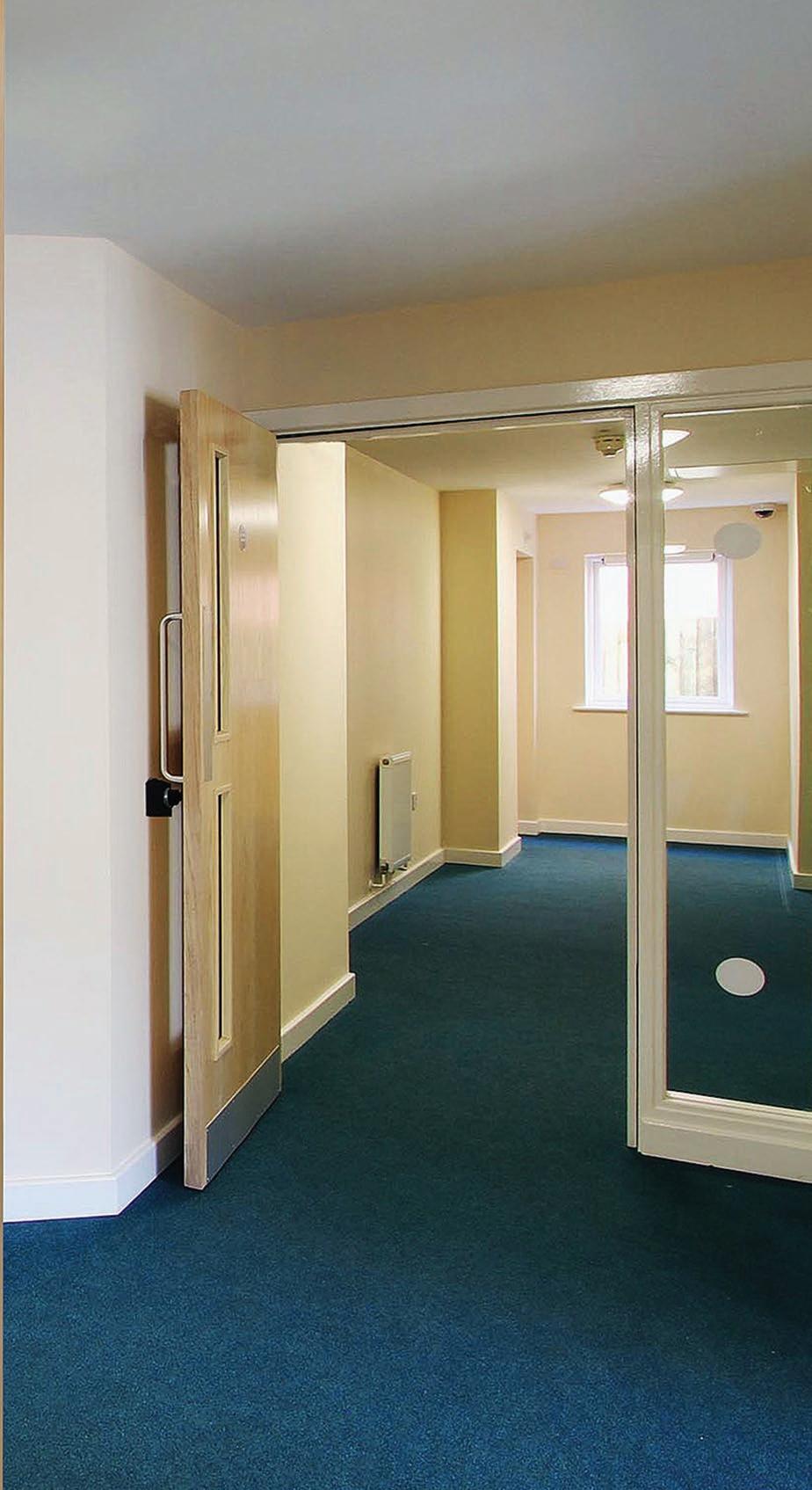
Finally, the selection process should also give consideration to the quality and reliability of the door closer, and the level of customer service that might be expected throughout specification, installation and use.
British designed and manufactured at Samuel Heath’s Birmingham factory, Powermatic door closers are produced to the highest standards of quality and benefit from a tenyear warranty.
Obviously, the risk of vandalism has to be carefully considered, but in public facilities, where the users’ duty of care may not be so high, or where doors may be situated in areas that are not regularly monitored, this risk can be considerably higher than it would be in other types of building.
Totally concealed when the door is closed, and particularly unobtrusive when the door is opened, jamb-mounted concealed door closers, such as Powermatic, present very little opportunity for the wouldbe vandal or prankster, to damage mechanisms, helping to assure the reliability of the fire door and reducing maintenance requirements.
Specifiers and estates managers are also assured of expert technical support at every stage of the selection and installation processes as well as after sales.
Samuel Heath – Enquiry 26UK OFFICE DEVELOPMENT STUTTERED IN 2015, AFTER THREE YEARS OF RISING PROJECT STARTS. IN GLENIGAN’S VIEW THE WEAKNESS SEEN DURING THE YEAR WAS DUE TO THE IMPACT OF DEVELOPERS’ UNEASE AHEAD OF THE GENERAL ELECTION.
The planning pipeline has continued to expand markedly, but with uncertainty over Brexit Glenigan is forecasting a 5% decline in the underlying value of project starts during 2016
Although this re-purposing of existing, typically older, stock removes harder to let properties from the market, it also removes these properties as potential redevelopment sites for modern office accommodation. Some councils have tried to limit the impact of the policy in their area, with only partial success.
Moreover surging residential property prices, particularly in the Capital, are encouraging developers to utilise prime new development sites for residential rather than office use. One example is the Wood Wharf scheme planned for London’s Docklands. The developers resubmitted outline plans for up to 4,500 residential units on the site. This was almost three times the number previously planned, and a reduction in commercial floorspace.
Outside of London there are plenty of positive signs. Ideal Standard has partnered with CMB Engineering and Rightacres Property for the specification of the washrooms at the high profile One Central Square development in Cardiff.
to choose product that would meet the demands of their specific criteria. This ensured that facilities were of a high quality and not only reflected the futuristic aesthetic of the new development but also provided plenty of washrooms for the numerous amounts of new staff working within them.
Every washroom was specified with the latest Ideal Standard product from Silhouette wash troughs with Sensorflow 21 taps and soap dispensers, to Jasper Morrison designed Ideal Standard urinals with sensor flush

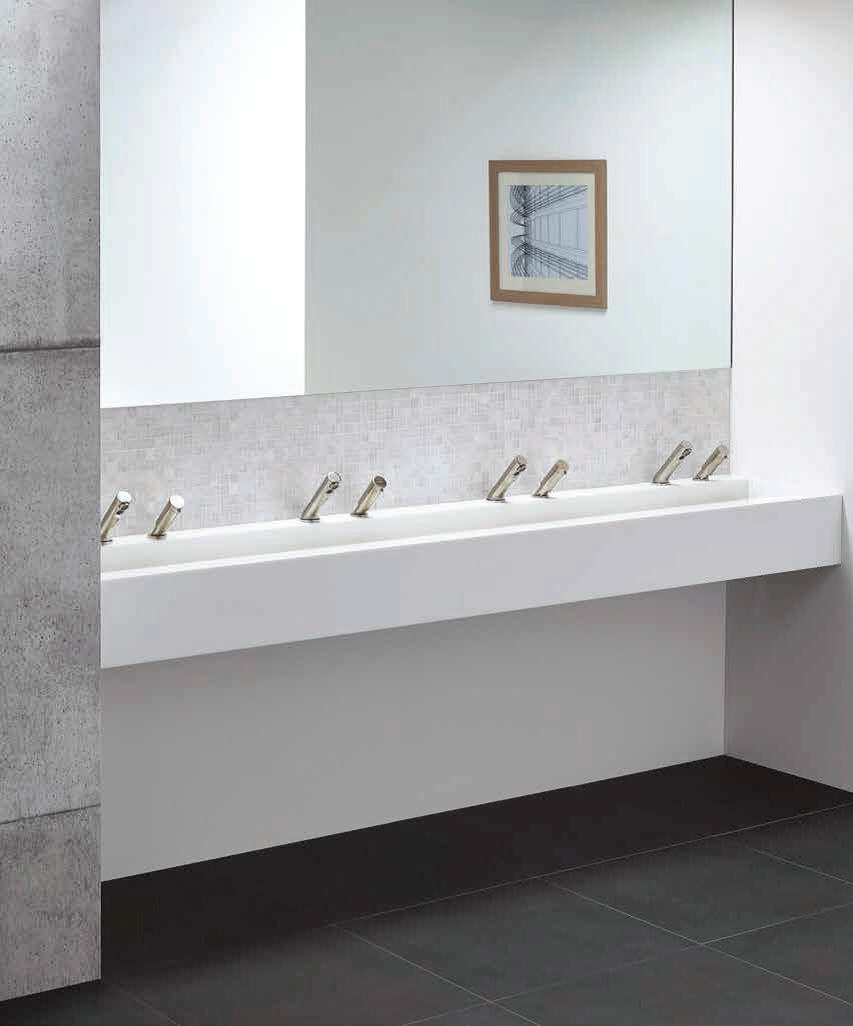
All WCs specified in the office development feature the revolutionary AquaBlade™ technology.
In fact, the offices in Wood Street are the first commercial project in the UK to specify this ground-breaking flushing technology as part of the Tonic II product selections installed at One Central Square.
Whilst this immediate pipeline is dominated by developments in the capital, a view of the 33 schemes, which have achieved outline consents indicate increasing ambition in the regions.
The new owners of Canary Wharf have also underlined their commitment to push forward with the long-term £3 billion development programme for the Isle of Dogs.

Despite the recent rise in project starts a lack of available commercial floor-space is a common feature in both the Capital and the UK’s larger cities. According to Knight Frank, the office vacancy rate in Central London is just 4.4%: lower than ever reached during the pre-recession boom and compared to a 10 year average of 7.4%.
The tightness of supply has been exacerbated by change of use guidelines, which allow the repurposing of office assets to more lucrative residential use.
As part of the Cardiff Central Square regeneration, high quality offices in Wood Street have been created to complement the building work scheduled for completion in 2020.
The architects responsible for the specification worked closely with Ideal Standard’s dedicated team of experts
The building has achieved a BREEAM rating of ‘Excellent’. It is now fully let and work has commenced on no2 Wood Street and the BBC Headquarters building with Transport Hub being prepared for planning.
The interior vision of a project is just as important as the external envelope. Superior Interiors selected the Latin Pine and Fazino Maple from Moduleo’s Transform collection, for previsualisation company, The Third Floor’s brand-new London office.



The award-winning office refurbishment specialist selected Moduleo for the project as a result of its stylish finish and durability. Superior Interiors chose the Latin Pine 24142 and the Fazino Maple 28580 from the manufacturer’s Transform collection for use throughout the office, as well as in meeting rooms and staff breakout areas.
Moduleo’s Transform collection includes a variety of both wood-effect and stone-effect finishes, and has been created to withstand heavy footfall, making it ideal for commercial environments.
For high performance and innovative design for multiple settings, the renowned Orbis series from Laidlaw Architectural Ironmongery provides the ideal solution.
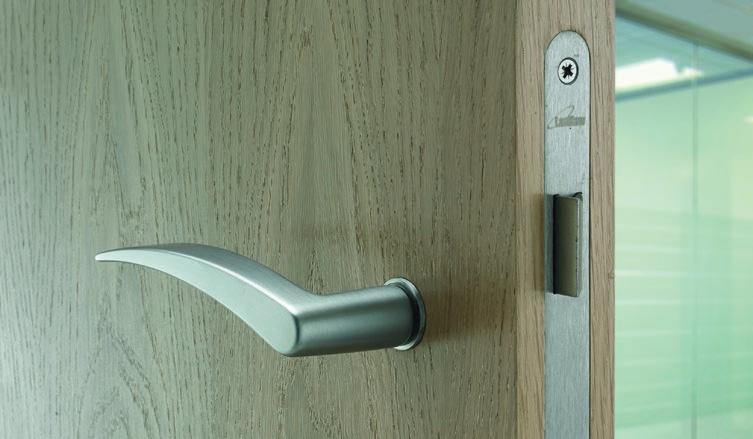
Now relaunched, renamed, and supplemented with new products, the popular Orbis collection offers the same superlative quality that customers expect. The collection includes a wide range of handles, locks and closers. And to assure safety and performance, every element is tested to the latest BE EN standards
Orbis 500 is ideally suited to the contract market, while architects and specifiers can also choose from Orbis 600, 800 and 900,
which are extensive ranges of architectural ironmongery suitable for a host of market applications.
Laidlaw’s technical staff, most of whom are qualified to the Guild of Architectural Ironmongers Diploma standard, provide an end-to-end service, while the firm also offers a bespoke service, providing design, prototyping and manufacturing of architectural ironmongery products specifically to meet a company’s needs.
Sektor, the professional interiors solutions brand, has undergone a complete brand transformation and updated its three central partitioning systems following detailed customer feedback and product development. The result is a great choice of flexible systems with a high-quality and long-lasting finish that architects and specifiers can trust.


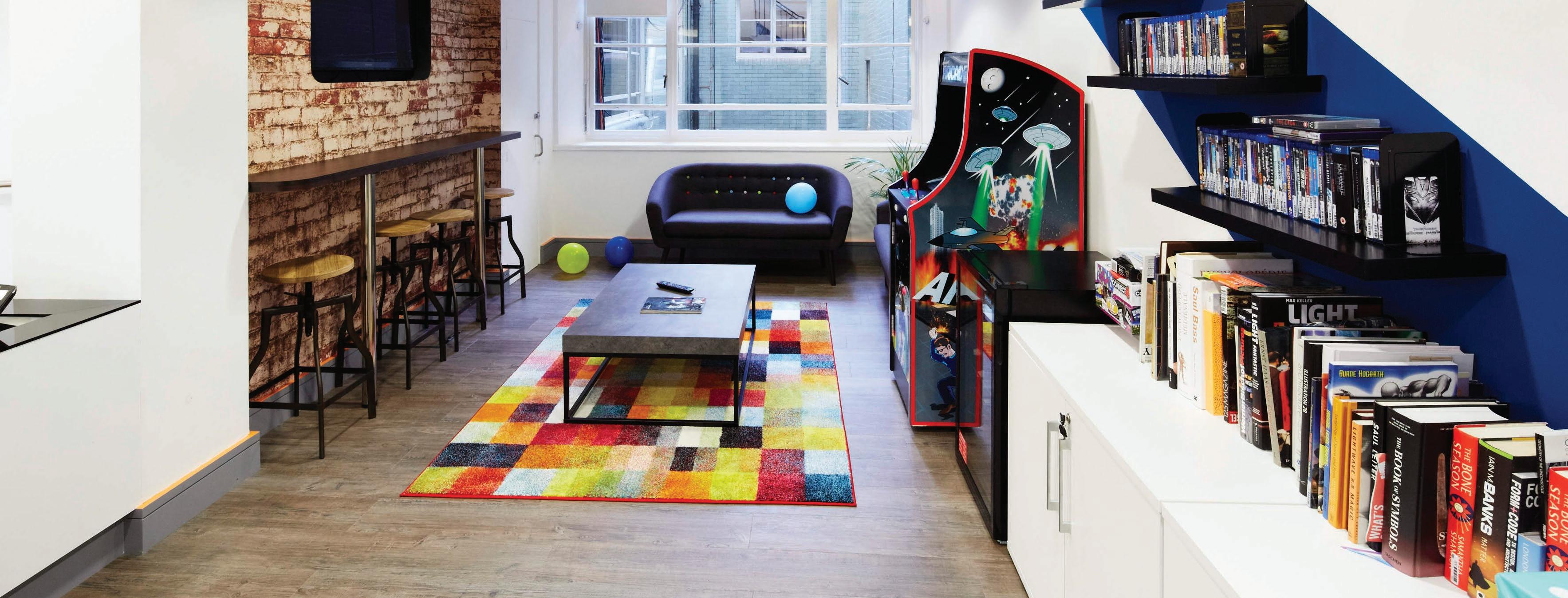
The new Sektor 30, Sektor 90, and Sektor 115 systems gives complete freedom of design, high performance and aesthetic flexibility thanks to the addition of clever features. For instance, the slimline Sektor 30 system offers up to 40DB sound reduction, and a new glazing channel gasket, which offers a modern, clean finish, and improved door frame profile.
This allows for the acoustic seal to sit flush, and accepts single and double glazed doors with the option of sliding doors too.
The addition of the frameless Sektor 115, a full 100mm premium system, has been developed to offer optimum performance and style without compromising on design flexibility. With a focus on privacy, which still lets light flood in, the system can reach up to 54dB. Likewise, the Sektor 90 system has optimum acoustics performance up to 50dB. This, accompanied by both systems ability to transition from solid to glazed thanks to innovation in the gasket used, provides a seamless and impressive aesthetic to give a high-end and professional look.
Steve Crompton, Sektor Sales Director, said: “The design changes and the expanded options in the Sektor partitioning range, supported by the many other glazing, storage and ceiling products we’ve added as the brand has evolved, means we can not only meet any interior project requirement but provide a full package of solutions from one reliable source.”








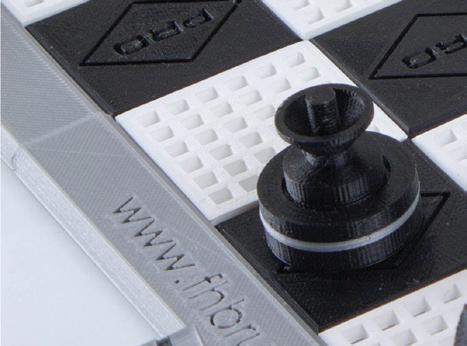



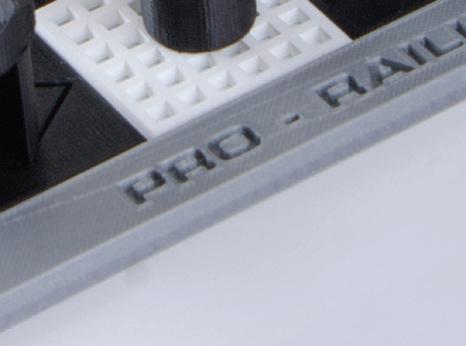

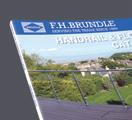



















tralite is a leading manufacturer of rooflights and during recent routine testing the company found that the current British Standards supported by the National Association of Rooflight Manufacturers (NARM) level for overhead glazing no greater than 13m above the floor is fine to be specified with toughened and toughened glass. However, this is something the company believes could prove to be dangerous to building users. A more sensible specification should always comprise a laminated glass as an inner leaf in a double glazed unit.
Toughened glass, once broken, has no ability to support its own weight; let alone the weight of persons who may have fallen onto it. It is often regarded as safe, due to the way it is designed to fail, and fall as small ‘dice’; however, this is not always the case, and physical testing carried out by Xtralite has shown that toughened panes can fall as one large section of glass. The term “safety glass” when applied to toughened glass relates to its ability to avoid severe laceration in low level vertical glazing in the event of a person accidentally falling against the glass, it does not mean that it is “safe” for overhead glazing.
Jim Lowther commented: “To say that this is acceptable up to a certain height is not right, and we urge fellow industry professionals to recognise the impact this could have on building users and maintenance staff and support our call to action.”

Laminated glass upon fracture is held together by the interlayer(s) between the panes, holding the broken shards preventing injury to those below the rooflight. Furthermore, dependent upon the thickness of the panes and type / thickness of the interlayer selected, laminated panes will not only support their own weight and remain in situ if broken, but will also have the ability to hold a load lying on the glass, such as an injured person; something which is required to be tested under TN 67.
And, with more and more glass being installed in school roofs for example, to specify anything less than the standards we are calling for could pose a real risk to the children passing below.
With such conflicts being discussed in the industry it may be tempting to move away from the specification of glass in overhead rooflights, particularly as technology has brought alternatives to market such as polycarbonate. However, consumer and end user benefits should be considered with glass still delivering myriad of benefits for users including, but not exclusively, better acoustic properties, reduction of sound transmission and optical clarity.
Nothing less than a change in industry standards will ensure the safety of those
To make an enquiry – Go online: www.enquire2.com Send a fax: 01952 234002 or post our: Free Reader Enquiry Card
that pass under, and those that work on roofs around rooflights. Safety should always be paramount when rooflights are specified, and whilst the use of toughened and laminated delivers a marginal cost increase, we believe the cost is negligible in comparison to public safety.
Xtralite is dedicated to providing solutions that meet all Day Light and Building Efficiency demands and continues to invest in the development of technical expertise, product development and manufacturing capabilities. The company has developed and introduced a range of industry leading products such as the X-One and X-Two Next Generation Rooflights, Lumira Advanced Glazing Technology, X-Emplar product range and specialist materials for the reduction of solar gain.


Kawneer offers you a uniquely comprehensive aluminium glazing system range, specifically developed for the commercial market by a truly global architectural systems manufacturer.
It all adds up to an unbeatable integrated package for the commercial sector.
Kawneer UK Limited
Tel: 01928 502604
Email: kawneerAST@alcoa.com WWW.KAWNEER.CO.UK


SIMONSWERK HAVE ENHANCED THEIR POPULAR TECTUS ® HINGE RANGE. THE TECTUS ® TE240 3D-N HINGE SUITABLE FOR UNREBATED AND REBATED FLUSH RESIDENTIAL DOORS NOW HAS AN INCREASED LOAD CAPACITY FROM 40 KILOS TO 60 KILOS. THE NEW VERSION WILL NOW CARRY A DOOR WEIGHT UP TO 60 KILOS WHEN FITTING 2 HINGES PER DOOR LEAF (2M X 1M).

The sideways closed hinge body allows for uniform mortise appearance and as with all TECTUS® hinges is completely concealed with maintenance free slide bearings and comfortable 3D adjustment to obtain perfect door alignment.
Created for safety, with minimum pivot gaps to prevent finger injury, these hinges are available in an unrivalled range of high quality surface finishes including stainless steel and bronze.
The extensive TECTUS ® portfolio offers a complete solution to all door hinge specifications and features multi award winning iconic design and precise engineered functionality.

Simonswerk – Enquiry 33

CONTRACT INTERIORS SPECIALIST GRADUS HAS EXTENDED ITS SECONDARY BARRIER CARPET COLLECTION WITH THE LAUNCH OF BOULEVARD 7000.
Boulevard 7000 is a high performance barrier carpet which features an attractive linear design. The product is manufactured from 100% solution dyed nylon yarn and incorporates a heavy scraper fibre which provides optimum dirt removal and moisture retention properties.
The Boulevard 7000 range has been designed for use in commercial office, education, healthcare and retail environments and reflects current design and colour trends.
Boulevard 7000 is ideal for use in areas of a building prone to soil and moisture damage, such as lifts and canteen areas or in areas of heavy wear, such as reception areas or corridors. It can either be used in conjunction with a primary entrance mat or in some situations it can be used as stand-alone matting in entrances and access points.

Supplied in a two metre wide sheet format, Boulevard 7000 is available in a choice of four colours comprising two greys; Black Ash and Gray Birch, a brown; Hazelnut and a red; Red Oak.
Karen Burman, Product Manager for Gradus, comments: “Boulevard 7000 offers an aesthetically pleasing, durable and
versatile solution, making it well suited to a wide range of contract environments, including commercial office buildings and education facilities.”
“Barrier carpet forms the start of the journey through a building. Our systems help to minimise the risk of slip accidents on hard floor finishes and maintain the aesthetics of surrounding floorcoverings, by reducing the amount of dirt and moisture tracked in from foot and wheeled traffic. When correctly maintained, this in turn reduces maintenance costs and prolongs the life of the surrounding floorcoverings.”
For additional peace of mind, Boulevard 7000 comes with a ten-year wear warranty. The range is featured in the new Gradus Barrier Matting Systems Catalogue Edition 4.
Gradus – Enquiry 34



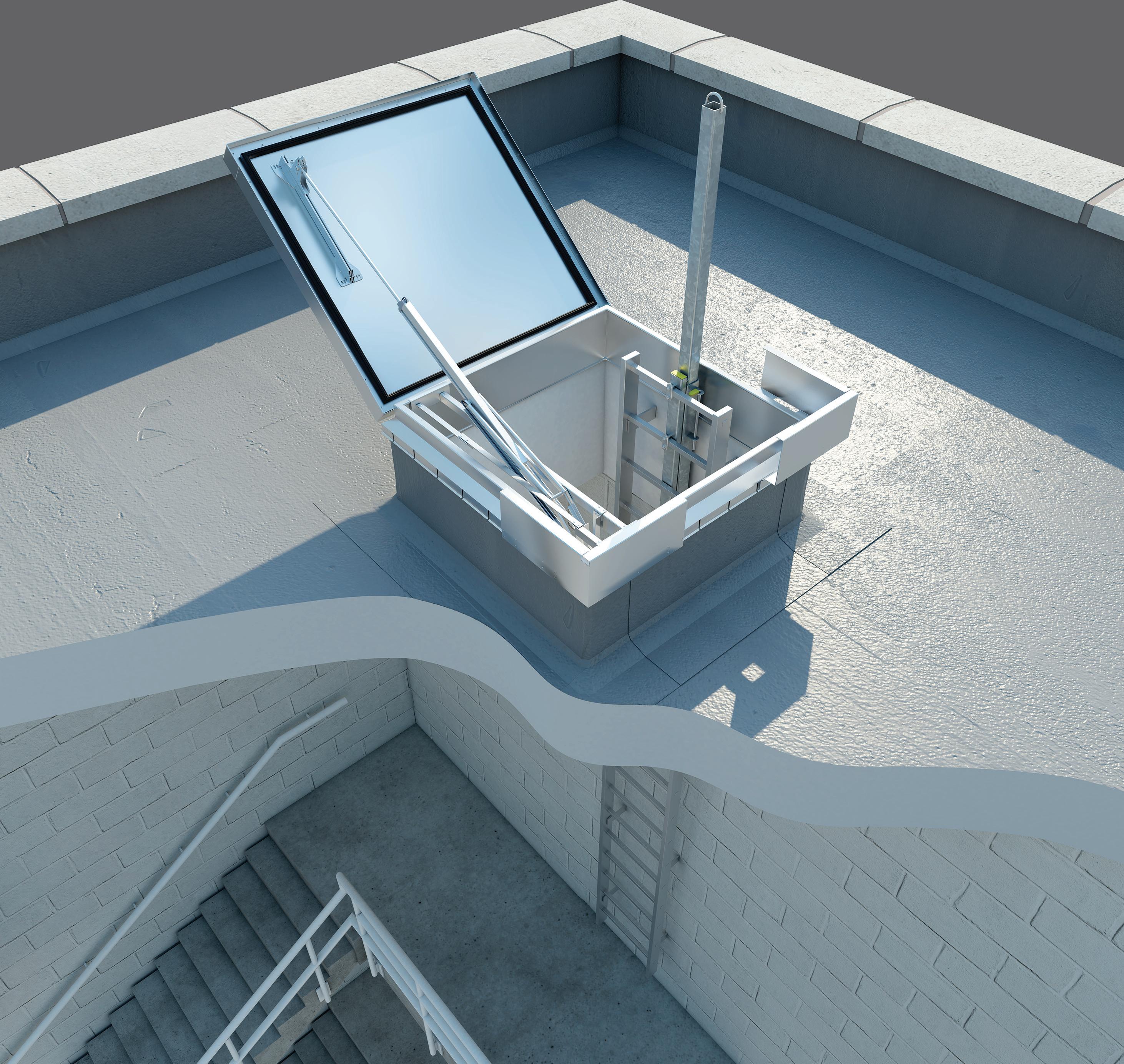
THE BUILDING CENTRE BASED IN STORE STREET LONDON, IS ONE SELECTAGLAZE IS VERY FAMILIAR WITH. OVER THE YEARS IT HAS INSTALLED A NUMBER OF WINDOWS IN THE BUILDING AND ALSO HAS A STAND IN THE PRODUCT GALLERY.
The Building Centre, established in 1931 is an independent forum representing all sectors and professional disciplines within the construction industry.
Selectaglaze was selected by The Building Centre to complete a window upgrade to the Construction Industry Council (CIC) office on the second floor of the building. The CIC’s office faces onto the thoroughfare and there was a need to improve both the thermal efficiency and decrease noise ingress from the outside. The Building Centre turned to Selectaglaze to work up a solution with its secondary glazing systems.
Although improved thermal performance was the main aim, The Building Centre also knew they would get a considerable benefit from noise reduction. This was very appealing to them as the Centre is becoming more and more ‘green’.
“With environmental considerations, we are striving to reduce the overall size of our environmental impact and appreciate the need to contribute positively towards our building community, staff and the macro economy. We want to lead by example, so putting in secondary glazing in the office areas provides for a quieter and more comfortable work space and we make our building more thermally efficient. We have worked with Selectaglaze over a number of years now and have seen the benefits and solutions their products offer us.” says John Bonning, Commercial Director.
Selectaglaze installed a total of 18 units in the office treating openings up to 2600cm x 5900cm. All works were carried out, out of hours so the staff were not disturbed. The designs were put together so the existing blinds could be rehung once the secondary had been installed.
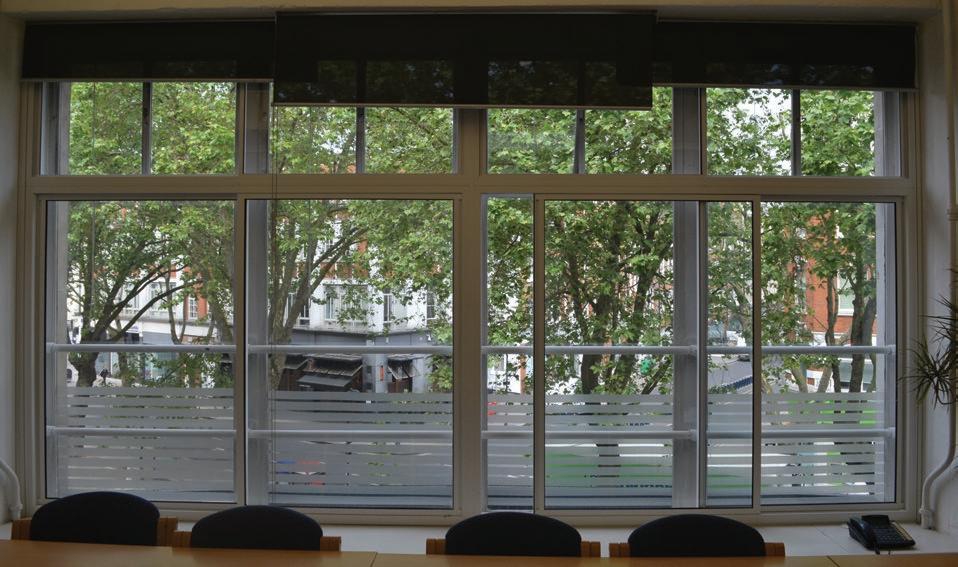
Selectaglaze is the specialist in the design, manufacture and installation of secondary
glazing, with fifty years’ experience and has held the Royal Warrant since 2004. It has a wealth of experience working on all building types from new build hotels to Listed town halls.
For further information, please contact Selectaglaze on 01727 837271/ email: enquiries@selectaglaze.co.uk or visit: www.selectaglaze.co.uk
Selectaglaze – Enquiry 36
When installing solar shading systems such as shutters and louvres, P C Henderson has sliding hardware systems that can help manage the need for natural light and views. Its Flexirol Multidirectional hardware is ideal for internal door shutters. The system can meet a multitude of applications from traditional windows to floor to ceiling apertures. Its Husky and Soltaire systems are perfect for moving louvre systems. Made from anodised steel, the components are ideal for external applications, including in coastal areas. They can be operated manually or electrically with the use of either a 24v or 230v motor, with different guiding options available. P C Henderson – Enquiry 37
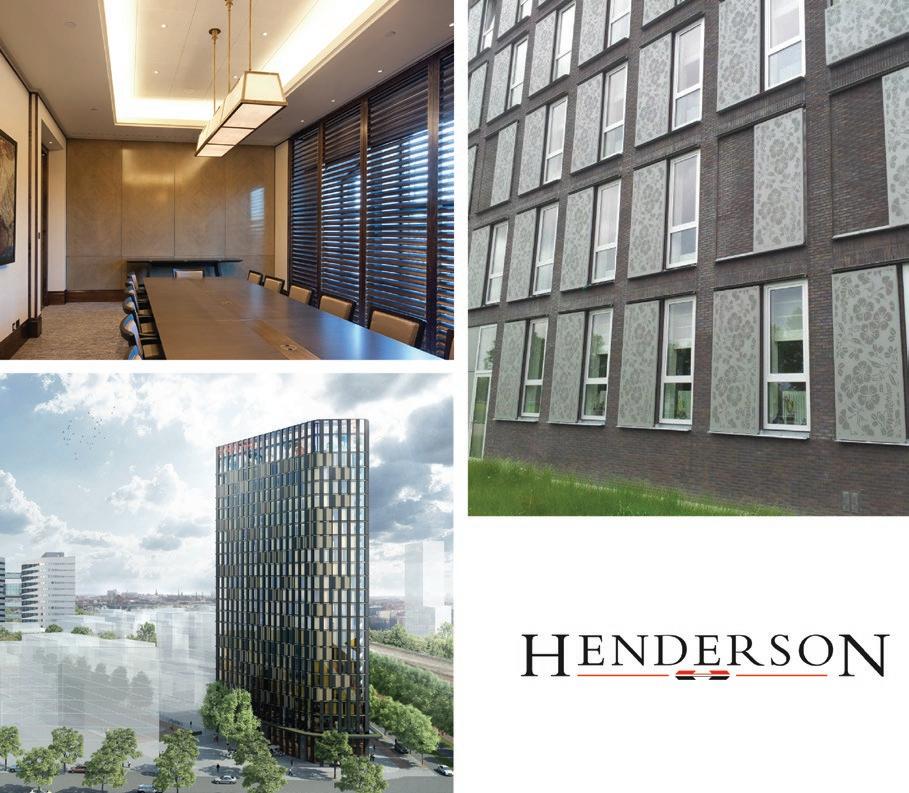
A historic flour mill in Ramsgate has been transformed into luxury apartments with Crittall windows meeting the strict requirements of local planners.

When a redevelopment of the site – combining restoration of the old with adjacent new buildwas mooted local planners were keen to protect the historic nature of the original structures.
‘We specified Crittall windows because the original building had steel casements and we wanted to upgrade to something that was inkeeping with this and modern living in respect of energy conservation and acoustic requirements,’ says Chris Chambers from architects GPM2 Design.
‘We had long discussions with the planning
authority who were resistant to the inclusion of double glazing. We put the case for the W20 window from Crittall showing there could be a much better performance without damaging the fabric of the building.’
The architect’s case was persuasive, says Mr Chambers. ‘We looked at several different products and Crittall won by a mile!’
The W20s were in many cases installed in existing openings and, elsewhere, where original doorways were filled in to create windows. This first phase of the development has yielded 19 sought-after apartments. The Crittall product was also specified for two existing cottages on the site.
Crittall – Enquiry 38




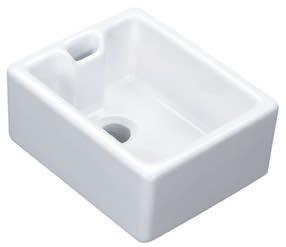


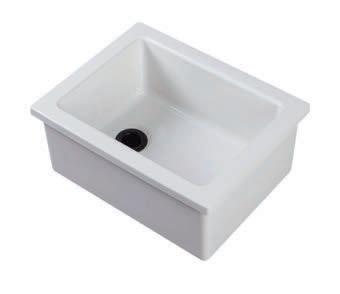








AS WE HEAD INTO FLU SEASON AND WINTER CLOSES IN, HEALTHCARE FACILITY MANAGERS BRACE THEMSELVES FOR THEIR BUSIEST TIME OF THE YEAR. WITH PATIENT NUMBERS INCREASING YEAR ON YEAR, THE DEMANDS PLACED ON HOSPITALS BY OUR AGEING POPULATION HAS NEVER BEEN MORE ACUTELY FELT.
nfection control in Hospitals and GP Surgeries remains a priority. Reducing the spread of contaminants requires a careful balance between accessibility for the seemingly everincreasing number of patients, and identification of those systems which best mitigate the spread of virulent and bacterial particles. Experts from ASSA ABLOY Entrance Systems, one of the UK’s leading suppliers of automated door solutions, assert that carefully specified external and internal entrances can help enormously with the battle to prevent the spread of infection within primary care facilities.
How doors are triggered to activate is a key factor in the design of infection control systems. Automatic opening helps reducing physical touchpoints. In external entrances UK facilities utilise revolving, sliding and swinging pedestrian door systems, so there is no universal solution. Retrofitting automatic operators to pre-existing manual entrances is increasingly cost-effective for all door types.
An external entrance should be able to handle the highest peak footfall spikes - factoring in the types of trolleys and wheelchairs used on the wards and departments within – and limit the instances of hand to surface contact.
Mapping the movement of patients - at the main entrances and inside a surgery or hospital - should be priority to ensure the flow of footfall at peak and quiet times can be assessed before specification of any door system.
In internal openings – ie. where sliding or swing doors are used in corridors to prevent draught tunnels forming, or where a ward door should remain sealed when possible –the variety of options widens. Hinchingbrooke Hospital successfully incorporated pedals (foot activators) during the redevelopment of six wards, in order to reduce the transfer of bacteria at hand-to-surface touchpoints. Radars, induction loops and card only access may also be an option for areas with specific requirements, negating the need for doors to be manually pushed or pulled open.

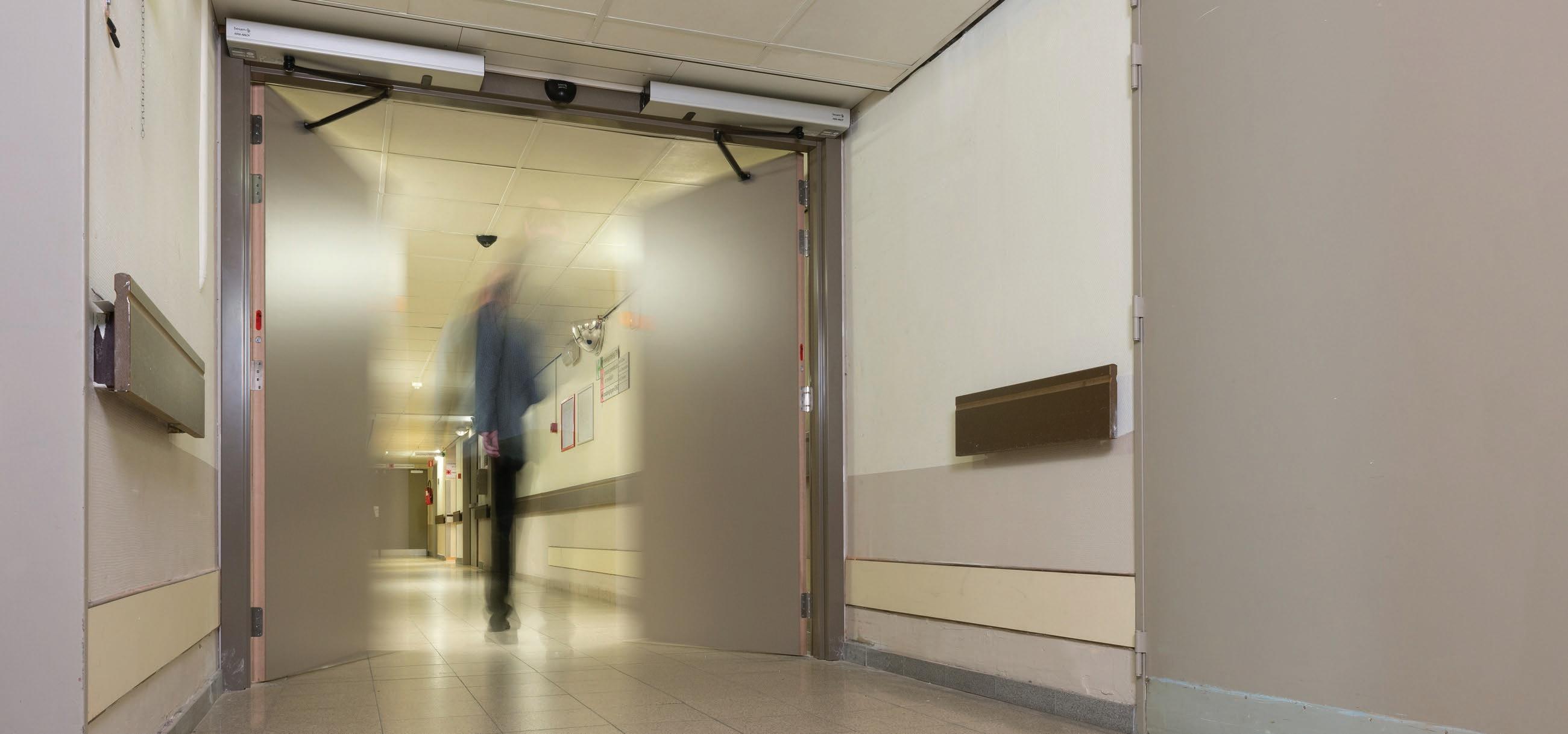
Access for the mobility impaired is a core consideration for all healthcare facilities. New entrances should be designed meet EN:16005, with the needs of less mobile passengers met fully. Where manual door systems are a legacy feature, retrospective automation is a real option in almost every case. Retrofitting can often bring facilities in line with the most up-to-date standards and modular modernisation kits can boost performance and capacity. With the variety of activation devices and access control options being so diverse, consultation with a specialist is encouraged to ensure feasibility.
Millennial healthcare facilities place great emphasis on maintaining the privacy and dignity of patients at all times. The introduction of automation to doors doesn’t necessarily require a trade-off in this area. Trials have been undertaken to allow patients more control over the functionality of ward doors, with bed-side control panels allowing individuals to set the status of a door. Doctors and nurses with specific authorisation can override these systems, but initial findings appear favourable in certain conditions.Effective automation creates highly functional entrances, which are ideally suited to the needs of modern healthcare facilities.
For more information visit: www.assaabloyentrance.co.uk
ASSA ABLOY Entrance Systems –Enquiry 41


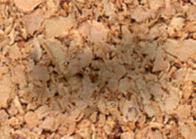




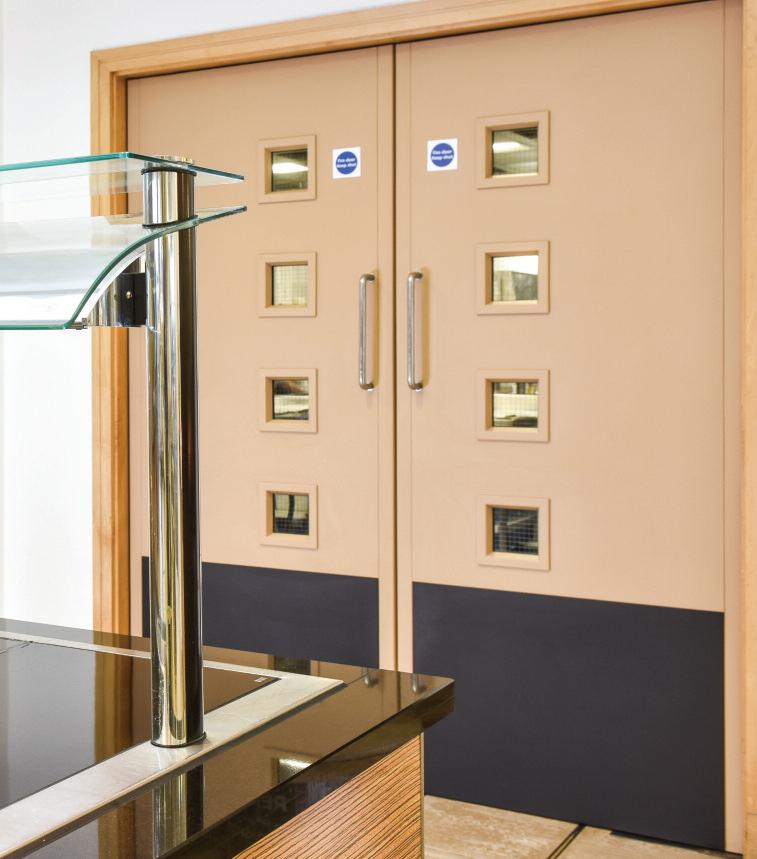

FOLLOWING THE ARRIVAL OF THE UK GOVERNMENT’S BIM MANDATE BACK IN APRIL, WHICH REQUIRES ALL CENTRALLY PROCURED PUBLIC SECTOR BUILDING PROJECTS TO BE BIM LEVEL 2 COMPLIANT, FLAT ROOF MANUFACTURER BAUDER HAS EXTENDED ITS BIM OFFERING WITH THE CREATION OF 19 NEW WATERPROOFING SYSTEM OBJECTS THAT ARE AVAILABLE NOW FOR FREE DOWNLOAD ON ITS WEBSITE.
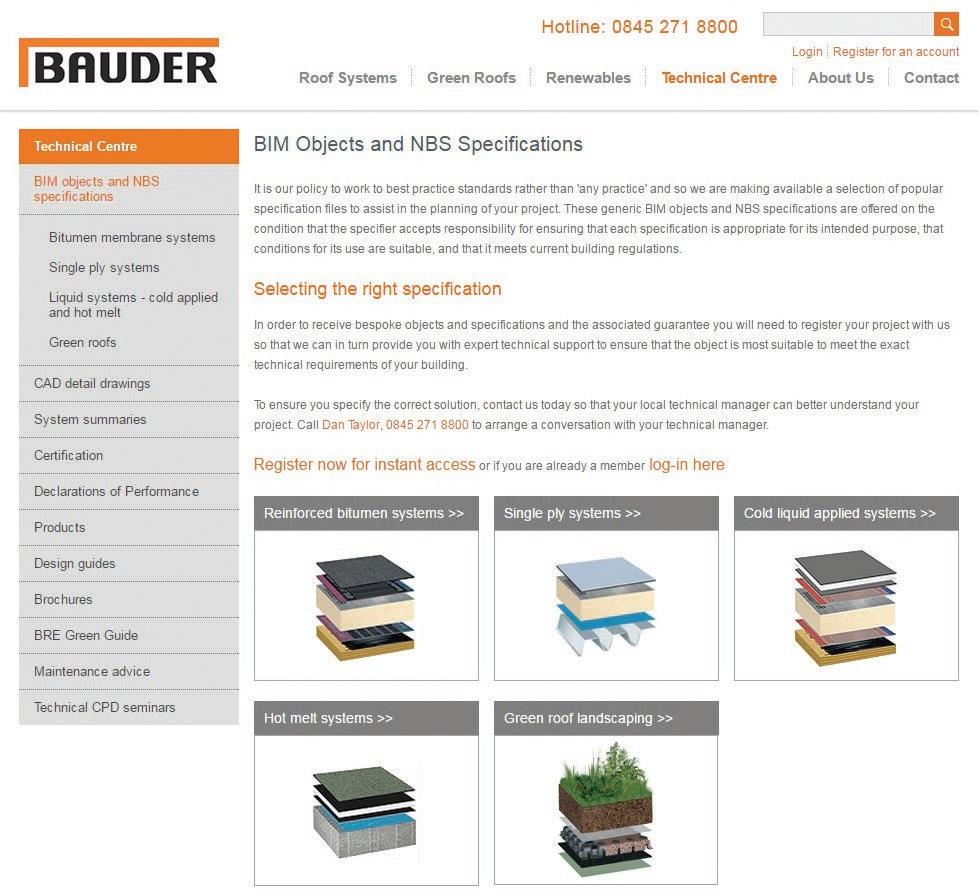

The launch of Bauder’s new generic BIM models means its comprehensive library now includes objects for its bituminous, single ply, cold liquid applied, hot melt and green roof system options, which can easily be dropped into 3D models and plans.
This allows architects, designers, specifiers and contractors to easily access and share all of the object information needed at the concept and design stage of a project. All
of these BIM objects are available in Revit format, which according to NBS’ 2016 National BIM Report is by far the most popular tool used for producing drawings. In order to ensure that your BIM object meets the exact requirements of your building you will need to register your project with Bauder, who can in turn provide you with all the necessary technical support and resources.
Bauder’s Technical Director Nigel Blacklock commented: “A lot of the ideals that BIM is based upon, such as promoting the use of quality, long-lasting materials that deliver lifetime value and getting things done properly first time on a project, align with our own principals as a market-leading manufacturer of flat roofing products. As a result, we will continue to invest our time and resources into BIM in order to extend our offering, as we see it as an integral part of the future of the built environment both in the public and private sector.”
For more information on BIM and to download your free objects now visit: www.bauder.co.uk
Bauder – Enquiry 43
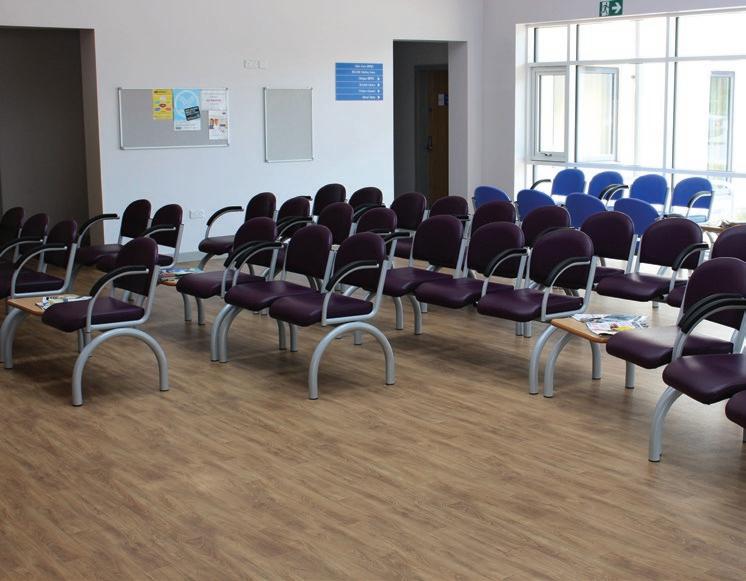
A RANGE OF SUBFLOOR PREPARATION AND ADHESIVE PRODUCTS FROM BOSTIK HAVE BEEN CHOSEN BY OSS COMMERCIAL FLOORING LTD FOR THE DEVELOPMENT OF A NEW HEALTH CENTRE, WHICH SERVES THE COMMUNITIES OF HOPE AND CAERGWRLE IN FLINTSHIRE, NORTH-WEST WALES
Following a technical survey by Bostik, OSS Commercial Flooring selected the company’s Screedmaster One Coat Membrane to protect the new floor coverings from subfloor moisture.
Bostik’s Screedmaster Universal Primer was then applied to the surface membrane, before the Screedmaster Flow and Ultimate smoothing compounds were floated out to a 3mm thickness in various areas of the development. Bostik’s Laybond Pressure Sensitive adhesive was then used to adhere the vinyl floor coverings.
The company’s technical team conducted a site visit, including moisture testing, prior to the installation of the new floor. This indicated that moisture levels in the screed were well above 75% relative humidity, so the use of a surface damp proof membrane (DPM) was recommended.
David Caldwell, Managing Director of OSS commented: “Having used them on a number of previous projects, we were confident in the quality of Bostik’s products. However, it was Bostik’s team of technical experts that really added value to this job. They were pro-actively offering technical advice, measurement surveys and the ideal product package in the build up to the install.”
Under-floor heating was present on both levels of the development, which made the testing more complex, but Bostik was on hand to provide advice throughout the process.
James Stacey, Floor Layer for OSS added: “Bostik’s advice to use a surface DPM meant we could suppress the residual moisture quickly. This allowed us to install the vinyl floor coverings throughout the new building, safe in the knowledge that moisture
To make an enquiry – Go online: www.enquire2.com Send a fax: 01952 234002 or post our: Free Reader Enquiry Card
would not be able to compromise their performance.”
When the Screedmaster One Coat Membrane had cured, a uniform coating of Screedmaster Universal Primer was applied to enhance interaction between the subfloor and the smoothing compound.
Bostik – Enquiry 44



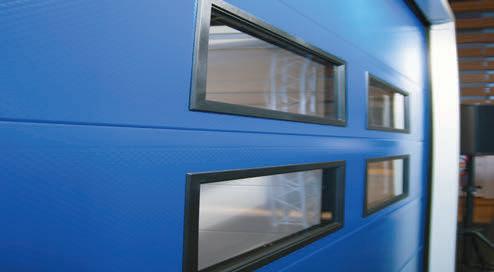


FORBO FLOORING SYSTEMS WAS RECENTLY INVOLVED IN A MAJOR REFURBISHMENT PROJECT AT NAOMI HOUSE CHILDREN’S HOSPICE IN WINCHESTER, SUPPLYING A RANGE OF PRODUCTS THAT HAVE HELPED TO CREATE STIMULATING AND CALMING ENVIRONMENTS WHILST ADDRESSING SAFETY, HYGIENE AND INFECTION CONTROL CONCERNS.
David Golland of Building Surveying & Project Management Ltd managed the partial demolition and rebuild. He commented: “I’ve worked with Forbo many times so I have a good relationship with them. They were very helpful in assisting with the selection of appropriate floor coverings for this project.”
A particularly challenging area was the main corridor that curves around the building. Forbo proposed Marmoleum Striato in Colourstream which has multi-coloured crayon-like stripes. Carefully shaped and cut, the resulting floor is hygienic and hardwearing and makes a strong visual statement.

Flotex Vision in a calming cobblestone pattern has been laid in an area used by parents taking a break whilst visiting their children. Forbo’s unique hybrid floor covering is very durable as the pile is constructed
from millions of tightly packed upright nylon fibres that also give the flooring excellent sound absorption properties. David said: “The area has full height glazing so parent can enjoy views of the garden and the cobblestone pattern ‘brings the outside in’. The flooring is fully washable and resilient but has the feel of carpet, so it really helps to create a comfortable environment.”
In bathrooms, Surestep Laguna safety flooring was specified as it provides barefoot and footwear slip resistance and has been designed to maintain its fresh and clean appearance. Made from 60% recycled materials and 100% recyclable, it offers an environmentally friendly flooring solution.
Mark Smith, Chief Executive of Naomi House said: “A key part of the project design brief was to balance the clinical needs of a modern hospice with our desire to create a homely environment.
“Forbo helped the team to select floor coverings for the different parts of the building, creating innovative design solutions whilst satisfying the requirements of infection control. The result is a fabulous interior which is enjoyed and admired by all who use it.”
Forbo Flooring Systems – Enquiry 47
Portsmouth International Port has become the most accessible major sea hub in the UK with the opening of a “life-changing” toilet. The Port is the first major sea travel hub in the country to open a Space to Change specialist toilet and changing facility, which delivers the space and equipment needed by potentially five million people with complex needs. Enhancing a conventional wheelchair-accessible toilet, the Space to Change- supplied and installed by Clos-o-Mat- includes more space, plus an adult-sized height-adjustable changing bench and ceiling tracking hoist.
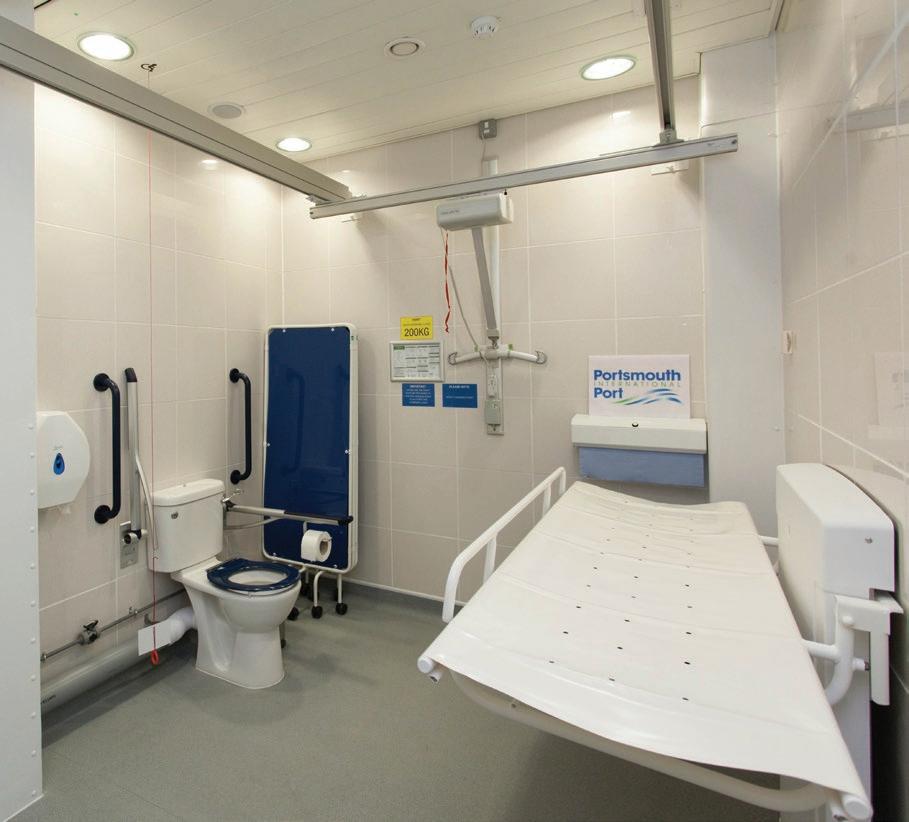
Clos-o-Mat – Enquiry 48
Architectural glazing from leading aluminium systems supplier Kawneer features on a multi award-winning building which sets a blueprint for next-generation healthcare.Two types of Kawneer’s curtain walling – AA®201 unitised (or modular) and AA®110 traditional (or “stick”) system – were used alongside AA®541 SSG (Structurally Silicone Glazed) integrated window vents and AA®720 and series 190 heavy-duty entrance doors on the £167 million Alder Hey Children’s Hospital in Liverpool.
The new hospital is ground breaking in multiple ways, from being the greenest hospital in the UK (it is BREEAM “Excellent” rated), through the first in Europe to be built in a park, to the first “cognitive” hospital, harnessing the power of “big data” with the latest in computer technology. Kawneer’s
AA®201 unitised curtain walling was specified especially to help with this aspect of the greenfield project as typically it can be installed in a fraction of the time of traditional or stick curtain walling.
The AA®110 stick system was used to flood with daylight the atrium concourse which forms the hospital’s public hub while the AA®201 unitised system performs the same function for the sides of three open fingers radiating outwards which alternate with gardens, intertwining building and landscape. Both curtain walling systems have nominal sightlines of 65mm and at Alder Hey incorporate red and blue coloured infill panels.
Kawneer – Enquiry 49

Kawneer helps deliver a pioneering healthcare prognosis
SUSTAINABILITY HAS BEEN A KEY ELEMENT IN THE SPECIFICATION PROCESS AND IS A CENTRAL CONSIDERATION WHEN PICKING DIFFERENT PRODUCT AREAS FOR DEVELOPMENTS.



Impact Hub King’s Cross – a business incubator providing meeting and workspaces for entrepreneurs on the move –appointed Interface to provide a sustainable flooring solution for its Central London base.




“Part of our company’s ethos is a requirement for our partners to support our commitment to sustainability,” said Letizia Custodero, Operations Manager at Impact Hub King’s Cross. “We care deeply about the impact we have on the world around us, and we want our partners to be just as dedicated to cutting the carbon footprint of both their products and their supply chain. Having worked with Interface on a renovation project in 2013, we were impressed with the company’s Mission Zero commitment to eliminate its negative environmental impact by 2020.”
Impact Hub King’s Cross worked with Interface’s Concept Designer, Amy Farn, to create floor designs for each meeting room. The Interface Supply and Fit team also provided surveying, quotation and fitting services. Products from Interface’s Biosfera, Monochrome and Urban Retreat collections were chosen for the project.
Amy Farn explained: “As well as being highly durable and offering plenty of scope for design creativity, the tiles
in these ranges are all manufactured using 100 per cent recycled nylon. This significantly cuts the flooring’s environmental footprint, in line with the sustainability goals of Impact Hub King’s Cross.”
Evoking the variation in colours flowing through a forest floor, the first meeting room, called the Study, was designed in a chequerboard of distinct green shades using Micro Cipollino, Boucle Smeraldo, Boucle Giado and Velour Spinelle Verde colourways from Interface’s Biosfera collection. The design was inspired by the concept of biophilia, which is the idea that nature-inspired elements in a space are crucial to support the physical and emotional health of occupants. In taking these natural influences, the floor achieves Impact Hub’s goal of creating a space that contributes to visitors’ well-being and to help boost their productivity when working.
The principles of biophilia also spurred the flooring scheme for the second meeting room, known as the Glass House. Urban Retreat 103 Grass and Urban Retreat 101 Straw/Grass were fitted in a design that transitions gradually from green to grey, imitating the pattern of moss growing over stone. This was bordered on two sides by Monochrome Barley to help define the space and draw visitors in.
Paul Groves reveals what this month’s articles have in storeIT’S A SOBERING STATISTIC THAT IN THE YEAR 2014-15 THE CHARTERED INSTITUTE OF ENVIRONMENTAL HEALTH RECORDED A STAGGERING 115,315 COMPLAINTS IN ENGLAND AND WALES ABOUT NOISE. AND EVEN MORE CONCERNING WAS THAT RESIDENTIAL NOISE IN FLATS AND HOUSES TOTALLED 78,618 COMPLAINTS.
t’s not just a case of the blaring stereos and TVs of inconsiderate neighbours that are often at the root of the problem, but the building itself which lies at the heart of intrusive noise pollution. Incorrectly installed plumbing for water supply and drainage pipes can often be traced as the cause, but with Building Information Modelling (BIM) processes, those problems are likely to be reduced, but this is by no means guaranteed.
If sound attenuation is to be properly achieved it must also be considered at the earliest possible stage, primarily at design. When installing soil and waste systems, it’s crucial that plumbers make excellent acoustic performance a prerequisite to ensure it isn’t value engineered out of the project or at risk of specification switching.
Steve Skeldon, Product Manager, at Wavin, the UK’s leading supplier of water management, plumbing, heating and drainage systems said: “With BIM there is certainly a greater demand for collaboration between specifier and the supply chain to
designing out unwanted noise. For example proper expansion joints, minimising bends and offsets and using rubber lined brackets are all ways in which this can be achieved. The NHBC research backs this up”.

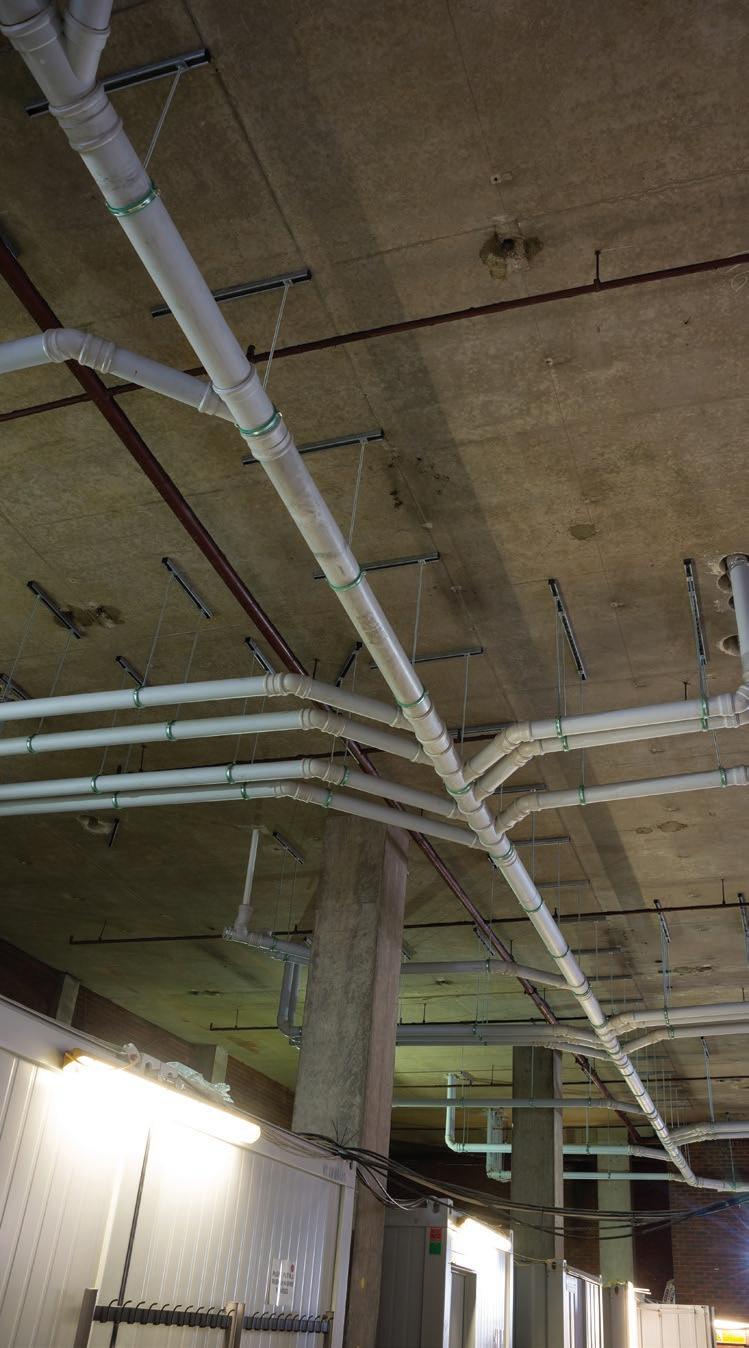
For housebuilders and developers, blocks of apartments and commercial conversions may be a viable method for dealing with the nation’s current housing problems, but they also present a series of new challenges. Every object in motion will make noise by transmitting its vibrations to the surrounding air. For structure-borne noise – coming from pipes and fittings – it is important to design the fixings in such a way that the transmission of acoustic resonance to its walls is reduced.
With the number of people living in multilevel apartment buildings still on the rise, acoustic soil stacks will continue to prove a sound investment – with a correctly specified, designed and installed soil and waste water system often being the difference between design success and failure. Perhaps now is the time to break the silence and for everyone to speak with the same voice.
Once in a while a product comes along and changes everything, from the way it’s crafted to the way it works. Products are often copied and many are great ideas that never really see true success in their application. Many years are spent searching for a product that will ultimately surpass expectations, stand the test of time and become recognised as the leader in its field.
We created one of those successful products nearly two decades ago and still today it has never been equalled.


Why?
Because we have never compromised on quality.
UNIFOLD® Unrivalled excellence in gutter lining technology. www.gutterliners.com www.enquire2.com - ENQUIRY 50
It takes a long time to create perfection.
Managing water safety in healthcare environments is critical. The thermostatic control of taps and showers is a key requirement in hospitals and care homes to ensure a safe temperature of hot water at the point of use.
To help safeguard patient welfare in washrooms, Eric Winter, Technical Director at Reliance Worldwide Corporation (UK) Ltd (RWC UK), explains how the management of water safety must begin during a product’s installation.
“RWC UK provides onsite training for those who are fitting its products in any healthcare environment, giving guidance on how to best install thermostatic taps and showers to ensure they’ll be able to meet the required regulations, rigorous cleaning regimes and exacting safety standards and minimise the risk of future issues or damage,” he said.
“To further aid the installation process, complexity is reduced by packaging and delivering products such as Showerguard TMV3 shower valves to be fitted in two clear stages; behind and in front of the wall. Crucially, the systems can also be easily flushed through after the first stage fix when all of the components have been secured behind the wall. This removes any grit and dirt left behind so that the products will confidently meet the demanding requirements of healthcare environments from the moment of installation.
“The control of pseudomonas and Legionella in UK healthcare facilities makes the design, supply, installation and maintenance of water systems and products a big challenge. Varying industry viewpoints, the interpretation of guidelines and standards, and new technologies also add confusion when it comes to making the right decision on product choice.
“The Caremix range is designed to address the specific requirements of tackling water safety, scalding potential and hygiene and infection control by helping to ensure good clinical maintenance procedures are easy to follow, and help safeguard patient welfare.
“Every tap and shower in the Caremix and Showerguard ranges uses a unique ‘Aegle’ one piece thermostatic cartridge as standard. Requiring just one type of cartridge makes maintenance as simple as possible, and minimises the risk of mistakes and damage because it’s impossible to fit any other type with the range.
“Utilising a cartridge system means the components of each tap can be accessed from in front of the wall with an allen key, ensuring maintenance and repairs can be performed quickly and easily. In facilities where it’s vital to minimise downtime or avoid area closures this is incredibly beneficial.

“With this in mind, both wall mounted and deck mounted Caremix taps have been designed for easy removal for cleaning, repair or replacement. Following isolation, the entire tap can be removed simply and a spare installed. Taking this principle of ‘front of wall’ maintenance a step further the onepiece internal brass housing, which contains the non-return valve, cylindrical strainer and flow regulator, can be removed and replaced immediately, leaving time to clean or repair internal components away from the washroom with no ‘downtime’.
“The taps also have a Physical Vapour Deposition (PVD) coating to resist scratching and deterioration of the chrome finish. Not only does this mean they stay looking good for longer, it also ensures they can endure the robust and vigorous maintenance that’s essential when working in the healthcare sector.”
Drainage and water management solutions have become a key factor in the drive for more sustainable and environmentally friendly developments.
Asset, the world’s leading manufacturer of Weholite large diameter plastic pipes, provided vital sewerage system components to the developers of
Sherford, which will have 5,500 homes, four schools and over 80,000m² of employment and retail space when complete, is located 28 miles to the east of Plymouth, equidistant between Dartmoor and the south Devon coast. Construction of the new town began in September 2014 following a prolonged 15-year planning phase, with 700 homes due to be completed and habitable by September 2016.
And green practices are very much a focus for developers, Red Tree, who have claimed that Sherford will be the most green and sustainable new town in the country, conceived with a minimised carbon footprint in mind. All the houses are designed to be energy-efficient, and much of the energy will be provided by two wind turbines on site.
One of the fundamental considerations of any new development is the management of the site’s foul water. Using the standard Sewers for Adoption discharge figure of 4,000 litres per dwelling day for 5,500 dwellings gives a typical discharge rate of 254 litres per second. And so in order to efficiently manage the vast quantities of foul water flowing through the site once the development is populated, Fred Champion Groundworks commissioned Asset to provide a back-up storage tank for Sherford’s foul water pumping station. The vast 3.5 metre diameter 30 metre long, multi-leg Weholite attenuation tank utilises 170 metres of pipes, and holds approximately 1,500m3 of foul water.
Our One2Clean system boasts the highest effluent discharge quality –and its quick, plug-and-play installation and gravel surround mean it can be fitted in less than a day.
No worrying. No waiting around. No extra costs. Just exceptional German performance, at a price that makes sense.
For quality, efficiency and reliability, put your trust in a Graf UK system.



The water management specialists T: 01608 661500 | www.grafuk.co.uk


The Wilo-Stratos GIGA is a high efficiency pump developed for heating, air-conditioning and cooling systems for both commercial and industrial building services. You can trust Wilo.
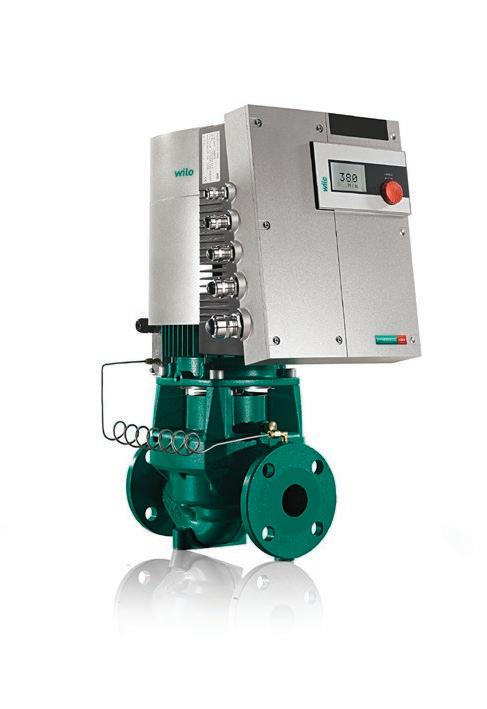

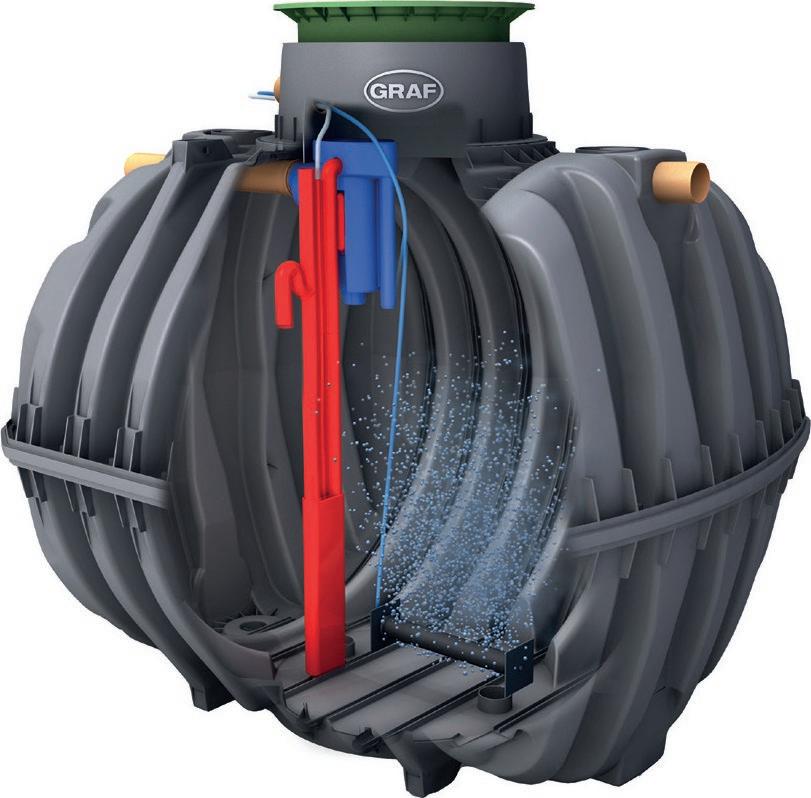
Highly efficient EC motor
Optimally adapted hydraulics to improve efficiency
Integrated power control speed stages
For more information visit www.wilo.co.uk or call 01283 523000
Pioneering for
The Weholite tank is much larger than its more standard sized counterparts, which usually hold around 200m3, and connects directly to the town’s foul water pumping station. The tank was designed and made to the specific requirements of Fred Champion Groundworks, who were responsible for developing infrastructure for the site’s sewerage needs.
Leading supplier and manufacturer of construction and building materials, Aggregate Industries, has added Hydromedia to its product portfolio – a fast draining concrete solution for surface and storm water management.

Hydromedia combines the durability of concrete with advanced drainage technology, uniquely engineered to rapidly direct storm water from streets, parking surfaces, driveways and pavements.
Unlike conventional concrete, Hydromedia has a high void content of 15 – 35 per cent, allowing for surface water to drain through into the sub-base for storage and then dissipate slowly, reducing the risk of surface water flooding and watercourse contamination.
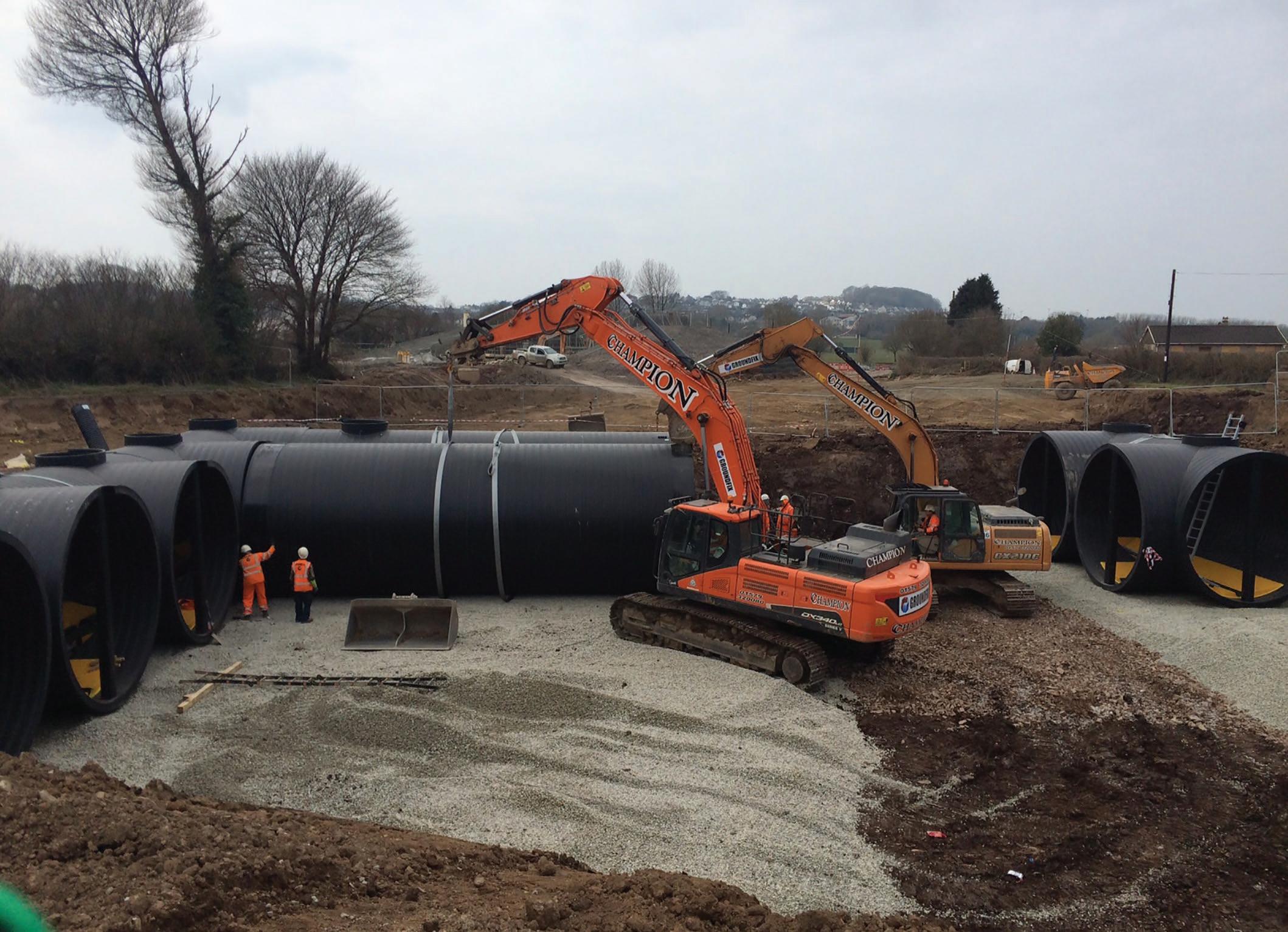
As the leading brand in this area, Hydromedia complements Aggregate Industries’ existing product offering with the addition of a durable, long-lasting, sustainable drainage solution.
Chris Husdon, Aggregate Industries’ Managing Director of Asphalt & Readymix said: “Only around 10 per cent of rainwater is absorbed into the ground in towns where there is a lot of hard landscaping and limited green space. With the MET Office predicting a continued increase in pluvial flooding and rainfall extremes, action
needs to be taken now so that the built environment can continue to grow without the risk of wide-scale flooding.
“The majority of our existing drainage systems are designed to remove rainwater as quickly as possible from where it falls and direct it into watercourses or drains. This means in the cases of prolonged, heavy rainfall the public sewer system quickly reaches its capacity and consequently overflows.
“Hydromedia can play a fundamental role in the majority of drainage system designs, providing a practical, long-term answer to surface water flooding that can be implemented quickly and cost effectively.”
The Hydromedia range is made up of Hydromedia pedestrian; Hydromedia car park and Hydromedia underlayer - suitable for a variety of different applications including footpaths, car parks and sports or recreational areas. Hydromedia comes complete with the option of integral colour, designed to offer both decorative and functional hardscaping opportunities.
The RECYFIX® NC 100 and 200 nominal sized channels have now been joined by 150, 300 and 400 sizes. All the channels, except the NC 400, are now available for loading categories of Class D400 or E600. The NC 400 is offered to Class D400 only. The extended range has been welcomed by specifiers, merchants and contractors alike as the units are easy to handle and resist site damage before installation.
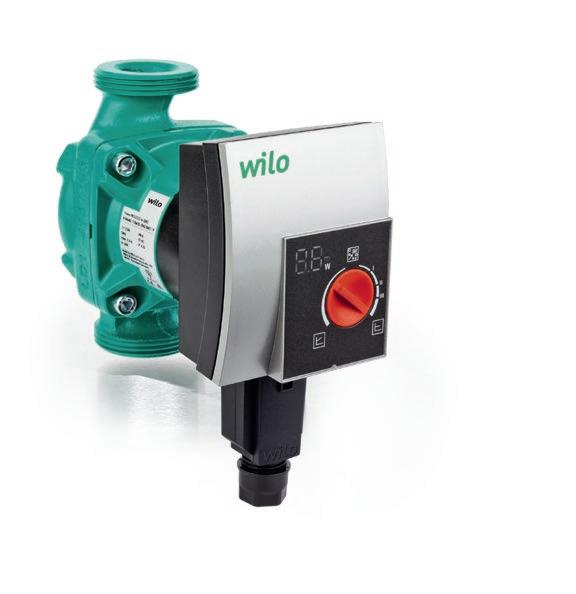




Tim Connolly, Managing Director at Hauraton Limited thinks the RECYFIX® NC extended range will be welcomed by Civil Engineers “ All RECYFIX® NC channels are delivered to site with their 10mm or 18mm slotted ductile iron gratings secured with eight high tensile bolts per metre of channel. With 25 variants’ offered, the largest NC 400 channel weighs 57.2.9kg per one metre unit, with the NC 100 and 200 units weighing less than 25 kg”
Technical information go to www.hauraton.co.uk. – CIVILS tab. For case studies go to www.drainage-projects.co.uk.





THE MARITIME TRANSPORT LIMITED NEW £5 MILLION HEADQUARTERS IN FELIXSTOWE HAS RECEIVED THE ACCOLADE OF “WINNER-DESIGN (NON RESIDENTIAL)” AT THE SUFFOLK COASTAL QUALITY OF PLACE AWARDS HELD IN OCTOBER 2015. DESIGNED BY ARCHITECTS, WINCER KIEVENAAR, THE MARITIME HEADQUARTERS OFFICE PROVIDES AN IMPRESSIVE GATEWAY TO FELIXSTOWE PORT.
The Headquarters extensive car park, set with composite grey blocks is drained by 98 metres of Hauraton RECYFIX® PLUS 150 channels fitted with Class C250, HEELSAFE ductile iron gratings. A further 47 metres of RECYFIX® PLUS 100 channels were also installed in other locations on site.
Engineers took a pragmatic approach to designing surface water drainage at Taylor Wimpey’s new Parc-y-Strade housing development on the outskirts of Llanelli, South Wales. Using Hydro-Brake® vortex flow control technology to engineer distributed surface water storage and attenuation across the low-lying, flat site, the development infrastructure satisfies Sustainable Drainage Systems (SuDS) principles. The high-density development of 355 homes is situated in a coastal plain that could be prone to flooding. The consulting engineers QuadConsult Limited specified 29 Hydro-Brake® Flow Controls to control surface water and manage underground storage across the site.

A number of modular block storage tanks collect surface water from private roads, roofs and driveways. They are sized to accommodate rainfall events greater than the 30 year return period storm up-to-andincluding the 100-year return period event (including an allowance for climate change) and are located under non-adoptable areas.
The storage discharges to the adoptable sewer network via a total of 28 76 mm Hydro-Brake® Flow Controls with a maximum design flow of 3 l/s. The adoptable sewer network collects the surface water and conveys it to the adoptable attenuation structures for temporary storage where a Hydro-Brake® Optimum attenuates the final discharge to the receiving watercourse at a maximum 13.9 l/s/ ha to meet the planning requirements.
Hydro International – Enquiry 56
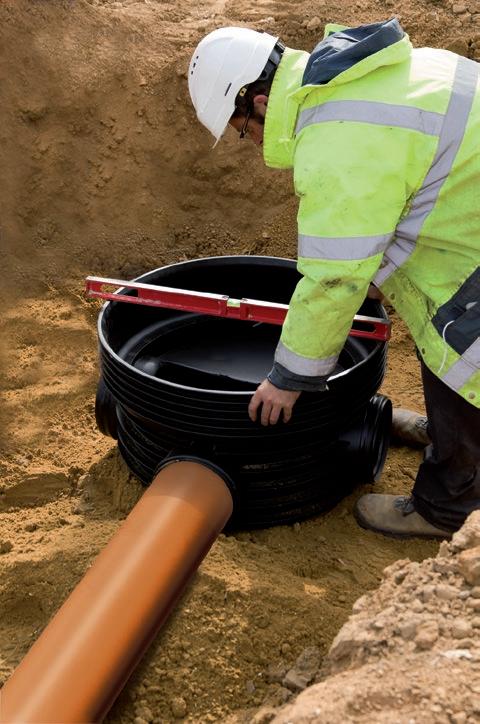
The RECYFIX® PLUS channel unit is made of tough, virtually unbreakable recycled polypropylene (PP) formulated to be very resistant to daily temperature fluctuations from frost conditions to strong sunlight, including the Ultra Violet (UV) spectrum. The channel unit also features galvanised steel top edges which house the ductile iron gratings.

Complying with the requirements of EN 1433, the PP is given its UV resistance by adding just sufficient carbon black as a stabiliser so that the structural strength of the material is unaffected and a consistent appearance is maintained. The PP is also naturally resistant to de-icing salt.
Ken Burgess, Hauraton‘s Project Manager comments; “The main contractor, E.L. Construction Limited liked the product for its ease of installation, each RECYFIX® PLUS 150 one metre unit, complete with its grating only weighs 12.8 kg, so its easy to position and robust enough to withstand building site conditions”.
Technical information for all the RECYFIX® ranges, showing sizing and installation details, is available digitally on www.hauraton.co.uk. – LANDSCAPING tab, as is a video “Why is RECYFIX® break-proof”
Contractor Buckingham Group Contracting was awarded the £8 million contract by London Luton Airport to construct a new 1,700 space multi-storey short term car park. They approached water management specialists JDP to supply an effective drainage management solution to protect the new facility. The JDP technical team designed a system incorporating Axedo plastic inspection chambers as part of a fully integrated underground drainage pipe system.
Axedo is a state-of-the-art inspection chamber system, which is fast, versatile and provides a safer option than concrete. As an alternative to the traditional concrete chamber, the use of Axedo plastic chambers can lead to savings in installation time of up to 50%, saving cost both in time and materials. In addition, Axedo includes plastic chambers, which can be used for deeper installation depths, offering non-man entry access as defined in the requirements of Sewers for Adoption (SfA7). Unlike concrete chambers, which will require a much larger excavation, Axedo chambers are lighter allowing for quicker and easier installation, without the need for heavy lifting equipment, and enabling a reduction in vehicle movements on site.
Buckingham Group were so pleased with the results, reduced labour costs, and faster installation times that they have already used the Axedo system on a number of other sites.
To make an enquiry – Go online: www.enquire2.com Send a fax: 01952 234002 or post our: Free Reader Enquiry Card






















































































































































































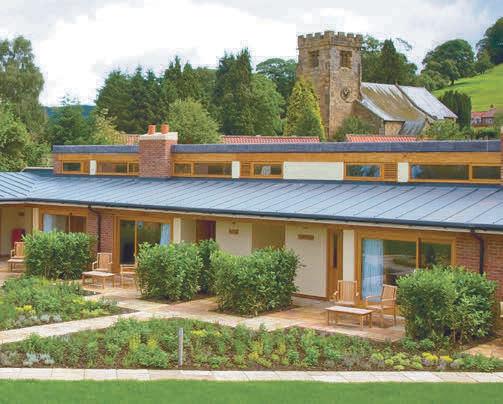



WET ENVIRONMENTS SUCH AS SHOWER ROOMS, BATHROOMS AND TOILETS OFFER PLENTY OF CHALLENGES WHEN IT COMES TO HEALTH AND SAFETY. DAVID COCKHEAD, ALTRO’S QUALITY AND COMPLIANCE ADVISOR, OUTLINES KEY CONSIDERATIONS TO PREVENT SLIPS.


ost buildings have wet environments that will be used by a wide variety of people, and the law says they need to be protected.
Whilst the use of safety flooring in wet environments is now commonplace, many people are unaware that not all products are up to the demands of these challenging areas.
Across the world safety flooring is tested in various ways. The standard Pendulum Test (BS 7976) is often used in the UK. Flooring that achieves a wet result of Pendulum Test Value ≥36 has a low slip potential, and translates to a 1 in a million chance of slipping.
The Ramp Test is also widely used. R9-R13 values are based on angle measurements of a motor oil-covered ramp that an operator walks on. The angle at which the operator slips forms the R value. For the barefoot version of the test (DIN 51097), the ramp is covered in water.
However, wet environments are not just about water; we need to consider what we use in those areas, including shampoo and shower gel. The slip risks these contaminants create are potentially dangerous and could cause serious accidents.
Altro has carried out tests using real world contaminants, which show in stark detail the risks involved in making the wrong flooring choice. We tested our specialist safety flooring, developed for use in wet environments, for both shoe and bare foot use, and our standard, industry-leading general safety flooring. The table shows how these performed with different real world wet environment contaminants.
The results show that safety flooring is not enough for wet environments; specialist products that are fi t for purpose must be specified.
Another factor to consider is whether the slip resistance is sustained for the lifetime of the product. Some manufacturers send ex-factory materials to independent test houses to certify that their products are slip resistant. This means the results can be based on flooring that has a thin coating or emboss which was applied to increase the level of slip resistance for the test. Altro, and some other British safety flooring manufacturers, believe that these thin levels of slip resistance can wear off in just a few months, leaving a much less slip-resistant surface which could fall significantly below the HSE minimum recommended levels.
Finally, consider ongoing cleaning and maintenance of the flooring. No one wants to wash, swim or change in a dirty environment, but what about the contamination that’s not obvious?
Shower
Shampoo
If safety flooring isn’t cleaned properly, a hazardous level of dirt and contaminant build-up can accumulate on the surface, again potentially increasing the risk of a slip to as high as one in twenty. Look for flooring with technology that makes it easier to clean, and choose flooring without studs as this is ensures there is nowhere for limescale to build up.
















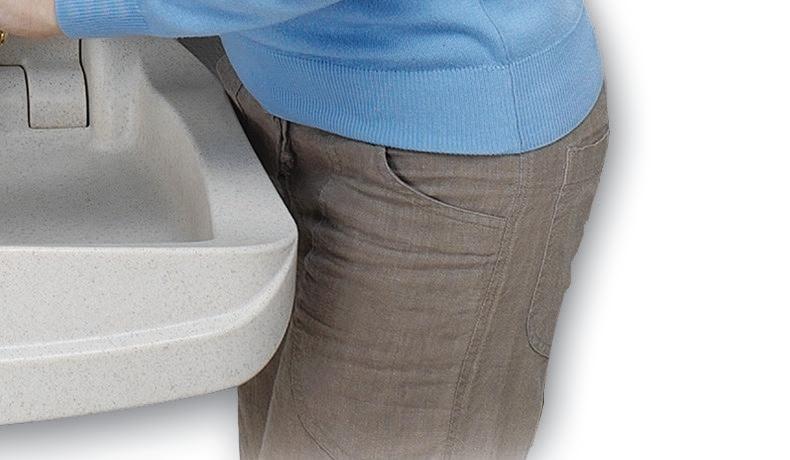




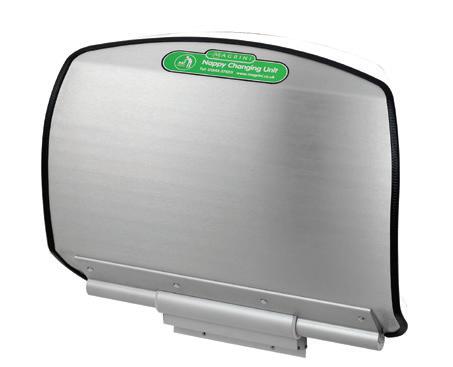



TAKING CUES FROM BRITISH COUNTRYSIDE HERITAGE, NORFOLK-BASED MANUFACTURER OF RUSTIC SHEPHERD HUTS, THE ENGLISH SHEPHERD HUT CO, PRIDES ITSELF ON ITS RANGE OF TRADITIONAL HUTS; DESIGNED WITH MODERN CONVENIENCE IN MIND.
Shepherd huts were traditionally used for shepherds to shelter in remote areas whilst tending to their flocks. The portable units were built from wood or corrugated iron and featured a stove for warmth and a window for keeping an eye on the sheep. Modern agricultural machinery has all but eliminated the needs for such huts, but nostalgia for tradition and heritage has led to a new demand for portable accommodation for weddings, festivals, campsites – and even as offices, garden rooms and playrooms.
Huts, such as the company’s Poachers Hut, feature all mod cons including bathrooms, bedrooms, kitchens and seating space thanks to ingenious interior design that maximises every inch of available space.
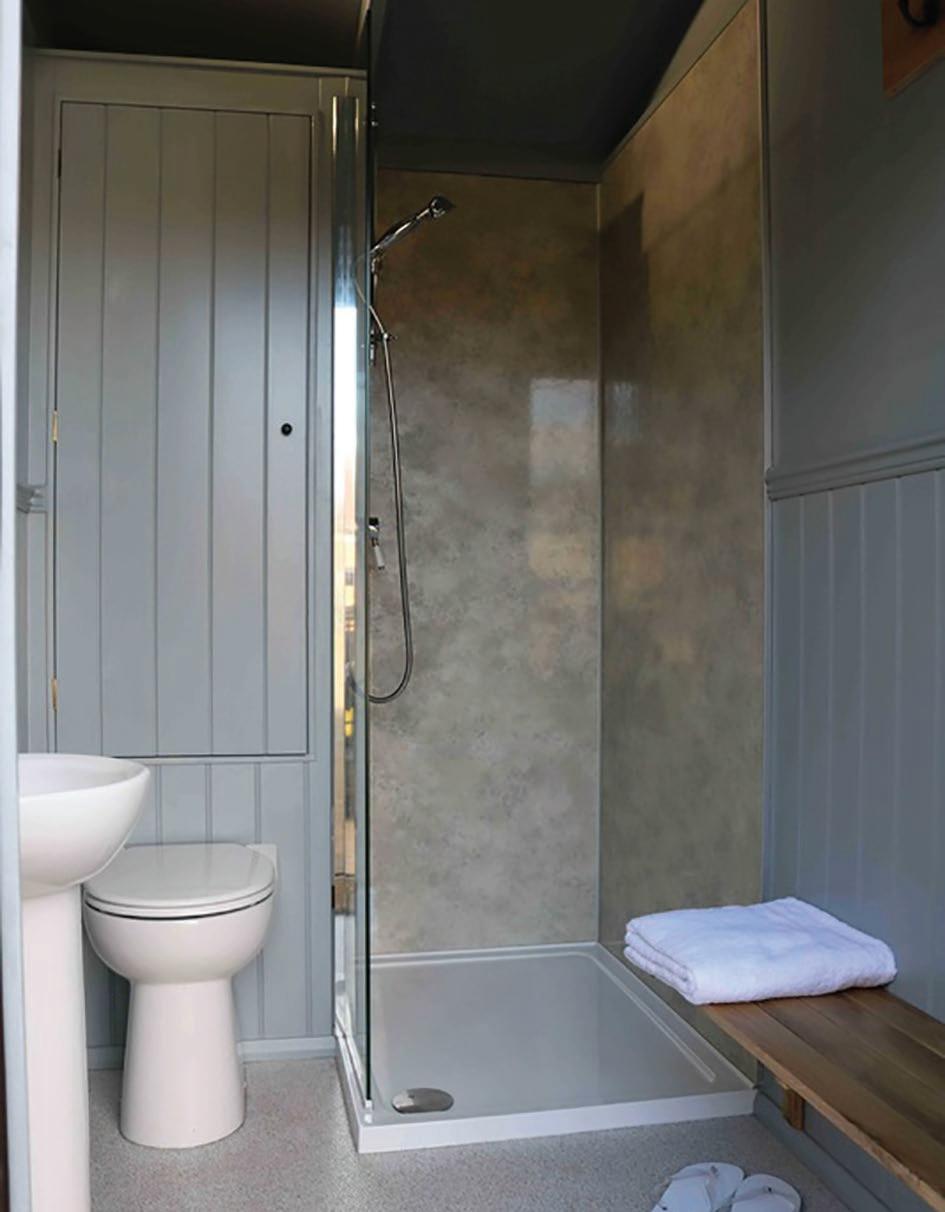
Unlike a lot of portable accommodation the flushing toilet is not a chemical loo. The company specified the Sanicompact with integrated macerator from Saniflo. The ideal WC for compact spaces where mains drainage is unavailable, it was recommended by local plumbing contractor, R Weston Plumbing from Langham, Norfolk, who now install the units as standard in a number of the company’s huts.
The Sanicompact has an automatic pushbutton flush connected directly to a water supply and needs no cistern. It also features a wash basin inlet so grey waste water can also be processed through the macerator if required. Waste is discharged via 32mm pipework either to a storage tank or to the nearest mains.
Product innovation is the cornerstone of the English Shepherd Hut’s ethos and new products are launched regularly to meet the dynamic needs of the leisure sector. Recently the Aquarius – a posh, portable toilet block for weddings and events – was launched as part of the Shepherds Rest range. It provides upmarket showering and WC facilities and is available for hire or sale. Wanting the latest in contemporary fittings, the company used Saniflo’s Saniwall so that modern, wall hung
Saniflo products have enabled us to develop huts that do away with the need for chemical loos. Customers are happy to pay a bit extra for nice, clean-smelling bathroom facilities whether it is one of our accommodation huts or our bathroom blocks. They not only look nice, but are easy to use and offer home from home comfort.
sanitaryware could be specified. The Saniwall is a built-in frame system with an integrated dual flush cistern and macerator pump. With two extra side inlets it can take waste from wash basin and a shower as well as the WC.
Craig Nield owns and operates the business from his manufacturing plant in Norfolk; “Saniflo products have enabled us to develop huts that do away with the need for chemical loos. Customers are happy to pay a bit extra for nice, clean-smelling bathroom facilities whether it is one of our accommodation huts or our bathroom blocks. They not only look nice, but are easy to use and offer home from home comfort. Our next range, The Neptune, will be launched in the very near future and is an upmarket loo block for events featuring Saniflo macerators. We’ve worked out the optimum size waste storage tank to ensure our products overcome the ever-present
problem of over-flowing toilet facilities at festivals and events. We’re grateful to our plumber, Sam Weston, for his expertise which has enabled us to develop a great range of Shepherds Huts.”

Geberit’s reliable and innovative sanitary and piping systems provide the ultimate solution for better acoustics. We cover the complete solution, from supply through to sanitary and drainage, to ensure that everyone gets a good night’s sleep whenever water passes through the building. For acoustically optimised sanitary installations, find out more from the experts. → www.geberit.co.uk/silence











Dolphin Solutions, a leading washroom products provider, has today opened the doors to its new Clerkenwell showroom.
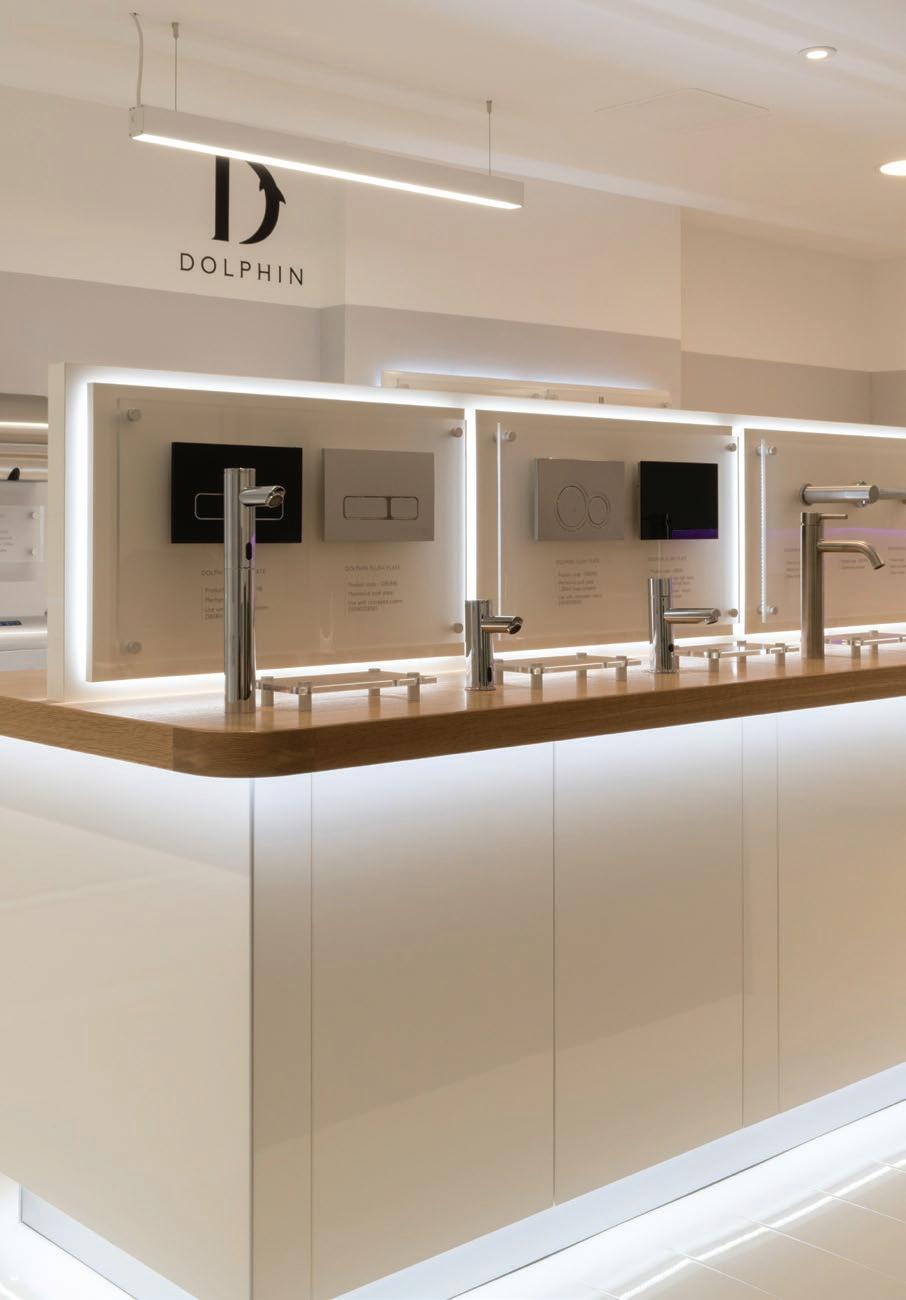
This latest studio showcases Dolphin’s multiple ranges in a stylish and inspiring environment, providing visitors with insights into complementary products and their capabilities.
Chris Beattie, Sales & Marketing Director, Dolphin Solutions comments: “We are delighted to launch our new Clerkenwell showroom. Located in such a prominent area of London, with easy transport access, we are looking forward to welcoming architects and their clients to see and experience the benefits of our diverse offering.
“Our team of experts are passionate about providing a first class service, whilst offering specialist advice and supporting clients in achieving their washroom vision, whatever their budget.”
With products ranging from the durable Excel range, which is manufactured at the company’s Bodiam site, to the behind mirror Alavo system, Dolphin’s innovative washroom solutions make the company a supplier of choice for many architects.
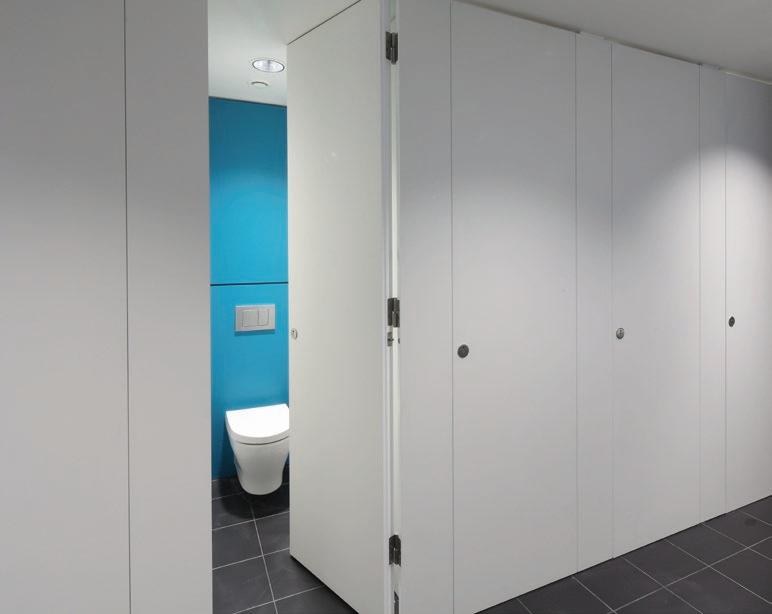
Regularly innovating to meet client requirements, Dolphin has recently unveiled its latest addition to the Dolphin Blue collection. The new Dolphin Blue Panel Mounted Manual Tap is manufactured from high-quality and durable 304 stainless steel, and cast to ensure the smoothness of inner and external surfaces.
Dolphin Solutions – Enquiry 66
The advent of a new concept in ‘away from home’ accessible toileting has prompted industry expert Clos-o-Mat to help specifiers by publishing advisory guidance.
The white paper- “Considerations in the Provision of Space to Change Wheelchair Accessible Toilets”- has been written by Clos-o-Mat to clarify how the new facility sits within current legislation and good practice, between conventional wheelchair-accessible (Document M type) toilets and the ‘bigger and better’ Changing Places assisted accessible rooms.

The document covers the rationale behind Space to Change, the technical requirements, and how those integrate into Building Regulations Approved Document M, BS8300:2009, the Equality Act and even the sector-specific Department of Health Health Building Note 00-02.
The white paper can be downloaded free of charge from http://www.clos-o-mat.com/images/ downloads/space_to_change_white_paper.pdf.
Supporting white papers on general accessible toileting away from home, hygiene rooms, Changing Places, and sector-specific transport, leisure and healthcare are also available at the same link. The Clos-o-Mat website also hosts CAD blocks, typical layouts and technical data for all the ‘away from home’ toilet facilities.
Clos-o-Mat – Enquiry 64
A wetroom is considered to be an installation where the shower base is at the same level as the floor. Good design, water-resistant background materials, high quality tiles, grouts and adhesives, as well as correct installation
methods are all important to achieving a safe and long lasting wetroom.
Tile adhesive, grout and preparation products manufacturer Norcros Adhesives offers a range of solutions which can be used by builders to achieve a successful result. Manufactured from high density polystyrene, Norcros Pro Board comprises a rigid insulation core, coated with a specially formulated reinforced cementitious coating ideal for the application of tiles.

Designed to create walk-in shower areas, Norcros showertrays are manufactured from a high density polystyrene core and have a reinforced cement coating that is ideal to receive a tiled finish. Norcros provides a number of options when it comes to tile adhesives suitable for wetrooms, such as Norcros Rapid Porcelain Grey Adhesive and Norcros One Part Flexible Grey. Norcros Stop Mould Flexible Wall Grout is a fine textured smooth finish grouting material for joints up to 5mm wide.
NX Bathrooms – Enquiry 65
Washroom Washroom’s innovative new Alto FENIX toilet cubicles have been used to create a striking design statement for a leading fashion retailer’s new regional office. The office building, located in Leicester, has been fully refurbished to an exceptionally high standard. Washroom’s new Alto FENIX cubicles, which were finished in a crisp shade of white, ‘Bianco Kos’, form a central part of the washroom design by providing a unique super matt surface. The new washrooms also feature Washroom’s Concerto integrated duct panels in ‘Bermuda’ as well as chrome trimmed mirrors and LED backlit mirror frames.
Washroom Washroom - Enquiry 67
To make an enquiry – Go online: www.enquire2.com Send a fax: 01952 234002 or post our: Free Reader Enquiry Card



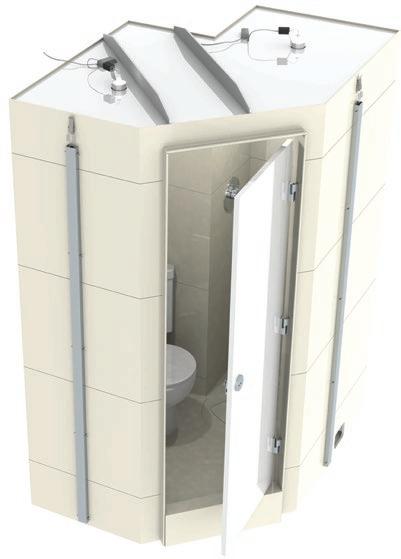



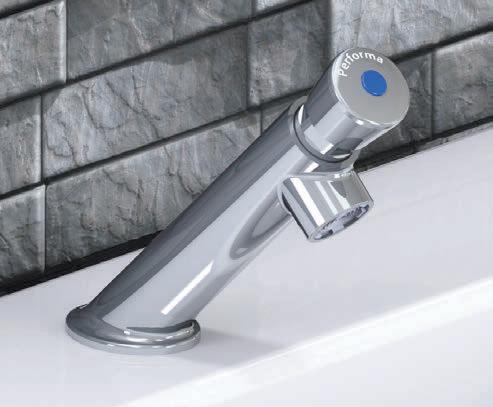



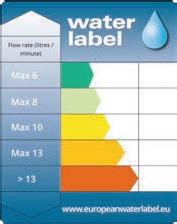

SURFACE CARE SOLUTIONS, FROM FILA’S AWARD-WINNING GREEN LINE, HAVE BEEN SPECIFIED AS PART OF AN EXTENSIVE TILING PROJECT AT CUMBRIAN HOMES’ EXCLUSIVE CARLETON MANOR PARK DEVELOPMENT.
The project, by Penrith Tile Centre, includes porcelain and stone surfaces from Ca’ Pietra, Marshalls Tile and Stone Interiors and Verona. FILA Cleaner was used to carry out the initial clean on all surfaces – and specified for ongoing maintenance - whilst porous stone surfaces were sealed with solventfree FILAW68.
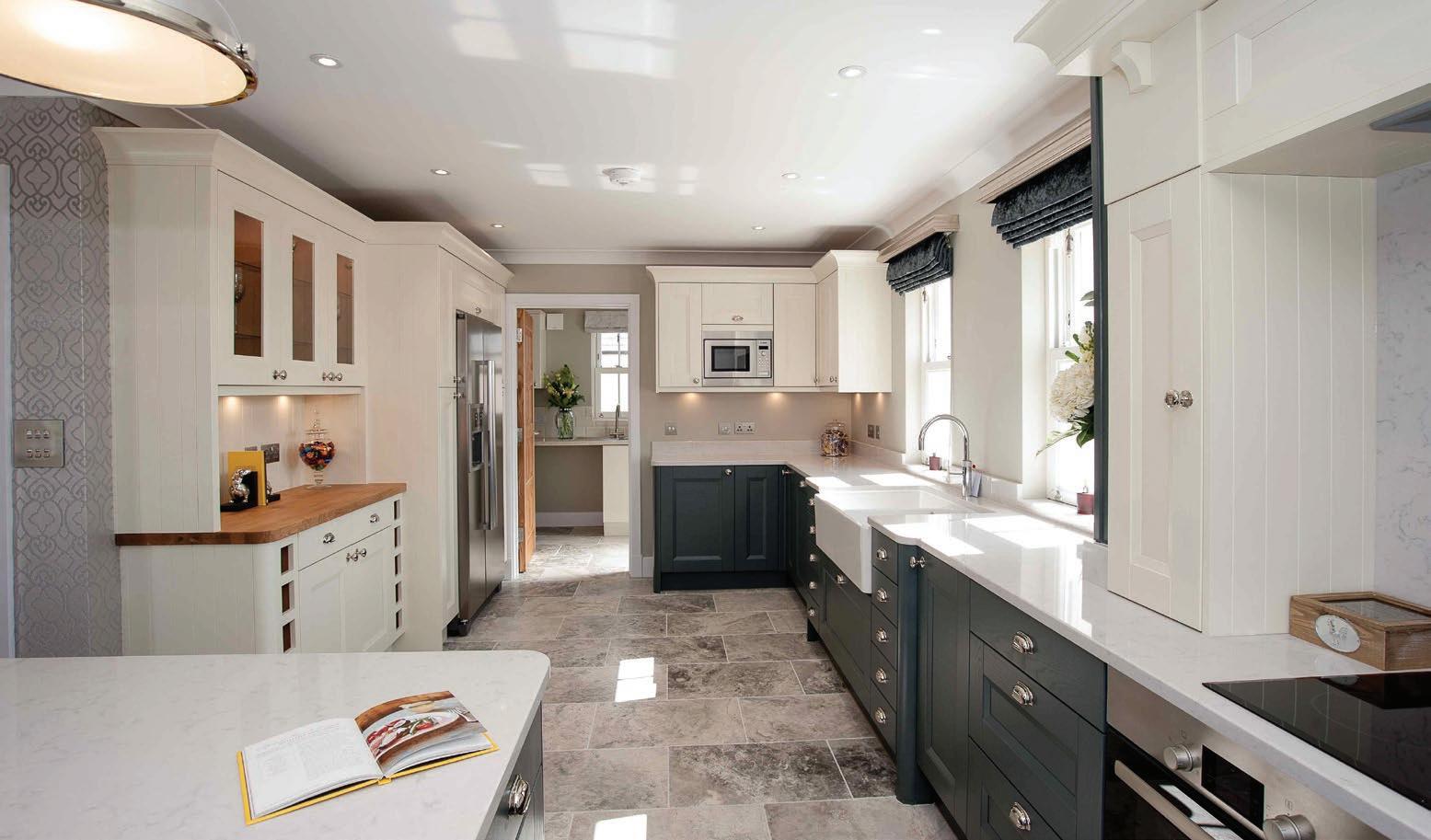
Cumbrian Homes’ Carleton Manor Park includes 44 luxury apartments and houses located in Penrith’s Eden Valley. All porcelain and stone surfaces were installed by Paul Birkett Construction, using Tilemaster adhesives and grouts. The installation followed full specification checks by John Williams from Penrith Tile Centre, who helped design the spaces with the team at Cumbrian Homes.
Throughout the development, main bathrooms featured Marshalls’ Tasman wood-effect porcelain and Verona’s Kenyan Grey Mosaics. Lunar tumbled limestone was chosen for ensuites and Astro tumbled
marble for kitchens; each supplied by Ca’ Pietra. After installation, FILA Cleaner removed all factory and fixing residues; the highly concentrated, pH-neutral solution can be used at a variety of dilutions for safe daily and deep cleaning of all surfaces. Stone
and mosaics were then treated with waterbased stain proofer, FILAW68, which seals and protects without altering appearance or forming a film.
FILA – Enquiry 71
WHEN CONSIDERING WETROOMS, THE MOST IMPORTANT ELEMENT IS WATERPROOFING. THE BEST WAY OF ENSURING A FULLY WATERPROOF SOLUTION IS THROUGH SPECIFYING A FULLY INTEGRATED, CE MARKED WATERPROOFING SYSTEM.
The Schlüter-Systems Ltd CPD seminar, ‘Integrated Solutions for Wetrooms with Tile and Stone Coverings’, can be held at your offices or a location to suit and looks at the requirements of waterproofing and how an integrated system offers complete peace of mind.
As part of that integrated system, when it comes to substrate preparation for wetrooms, The Schlüter®-KERDI range is the go to solution for creating bonded waterproof assemblies.
Since its launch over 25 years ago the Schlüter®-KERDI range of membranes, adhesives and sealing bands have been providing a CE marked waterproofing system. The range also includes backerboards and pre-sloped trays for tile and stone, along with drainage channels and point drains ensuring that water only goes where you want it.
The main benefit of specifying Schlüter®KERDI as part of a Schlüter®-WETROOM system is the fact that each component has been designed to work in harmony with the others to provide a guaranteed waterproof solution with an additional benefit being the speed of installation, saving time and costs throughout a project.

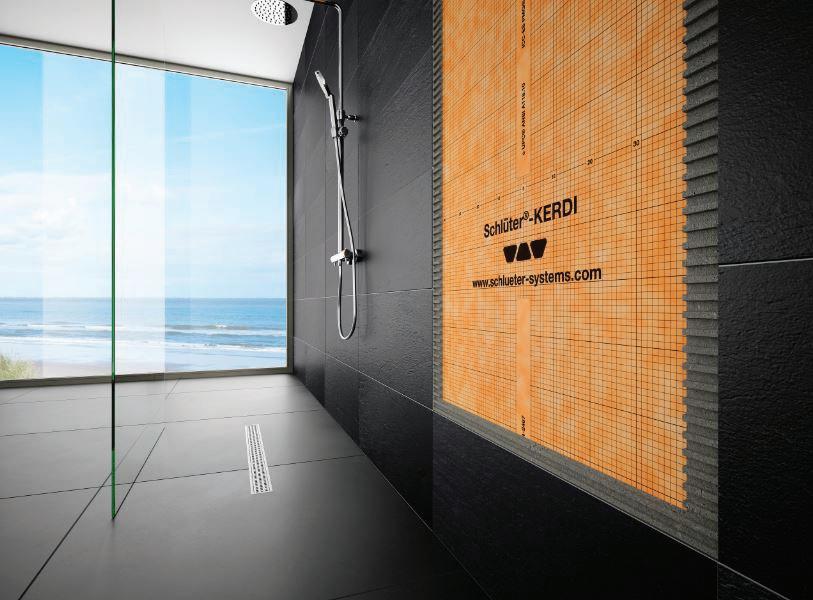
To make an enquiry – Go online: www.enquire2.com Send a fax: 01952 234002 or post our: Free Reader Enquiry Card
To host a CPD seminar simply call 01530 813396 or email training@schluter. co.uk, for priority booking quote SPECWR09. Schlüter-Systems Ltd. has NBS Clauses and BIM Objects available on NBS Plus, National BIM Library and at www.schluter.co.uk
Schlüter-Systems – Enquiry 72
FARAL Aluminium Radiators, always appreciated, often imitated since 1966 The choice of many Architects and local authorities for over 50 years, Faral radiators provide the highest heat output achievable from one of the most energy efficient low water content aluminium radiators available today

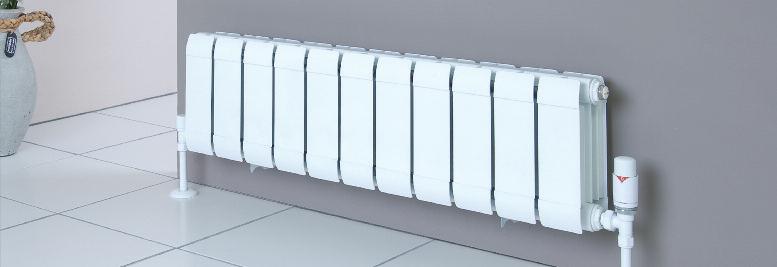


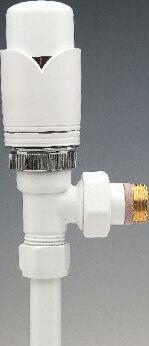






















COPPER WAS ONE OF THE FIRST METALS USED BY MAN AND IS ONE OF OUR OLDEST BUILDING MATERIALS WITH UNIQUE PROPERTIES. ITS SURFACE FINISHES DEVELOP NATURALLY OVER TIME, UNLIKE OTHER MATERIALS INTENDED TO COPY THEM.
urubis, part of the world’s leading integrated copper group and largest copper recycler, is redefining copper for contemporary architecture with its expanding Nordic ranges of copper and its alloys.
The Nordic Copper range provides straightaway surfaces that otherwise take years to develop in the atmosphere –particularly on vertical facades.
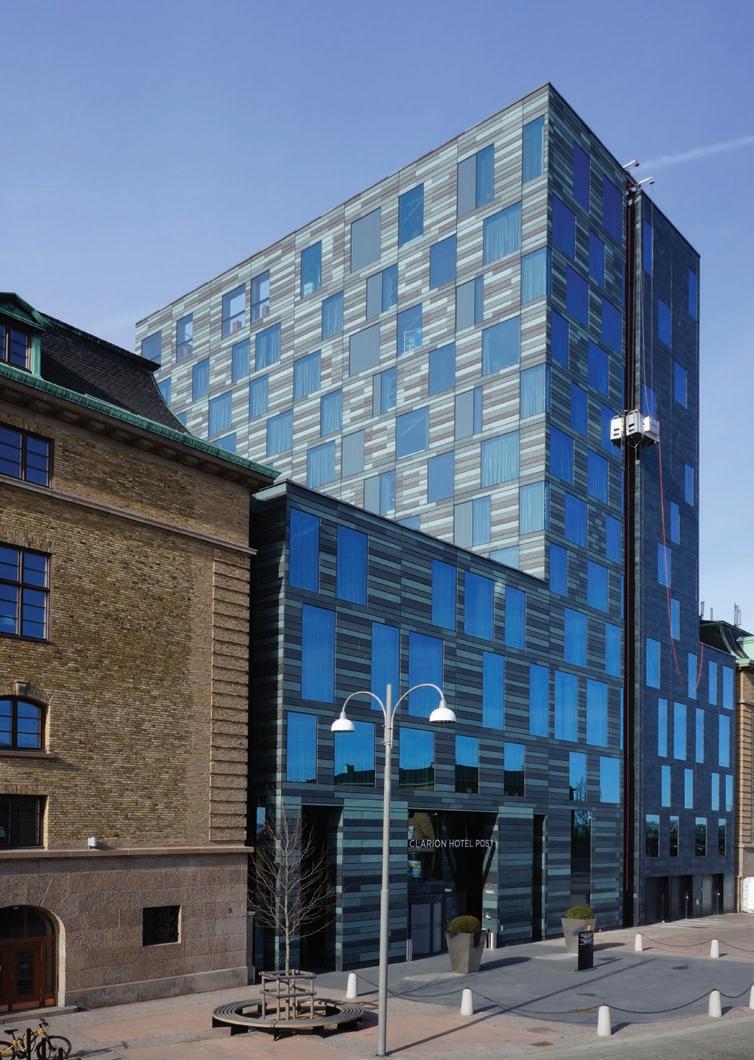


The processes involved are generally similar to those taking place over time in the environment, utilising copper mineral compounds, not alien chemical processes. Essentially, they bring forward environmental changes without taking away the integrity of copper as a natural, living material.
All these surfaces form an integral part of the copper, generally continuing to change over time, and are not lifeless coatings or paint. The material is easily bent and formed, and there are no limitations on the length of copper sheet or strip because whole coils are treated on the production line, not just limited size sheets. The architectural range includes Nordic Standard ‘mill finish’ and Nordic Brown pre-oxidised copper, offering lighter or darker shades of brown determined by the thickness of the oxide layer.
The extensive Nordic Blue, Nordic Green and new Nordic Turquoise ranges have been developed with properties and colours based on the same brochantite mineralogy found in natural patinas all over the world.
As well as the solid patina colours, ‘Living’ surfaces (left) are available for each with other intensities of patina flecks revealing some of the dark oxidised background material.
But copper alloys are growing in popularity as well. Nordic Bronze (lower left) is an alloy of copper and tin, initially with a similar colour to Nordic Standard. When exposed to the atmosphere, the surface gradually changes to a stable, dark chocolate brown. Nordic Brass – which can also be supplied preweathered – is an alloy of copper and zinc with a distinctive golden yellow colour. When exposed to the atmosphere, the surface begins to darken within weeks and can change to a dark brown in around a year.
The innovative Nordic Royal (above) is an alloy of copper with aluminium and zinc, giving it a rich golden through-colour and making it very stable. It has a thin protective oxide layer containing all three alloy elements when produced. As a result, the surface retains its golden colour and simply loses some of its sheen over time, as the oxide layer thickens with exposure to the atmosphere to give a matt finish. Unlike most copper alloys and surfaces, it does not develop a blue or green patina.
For more information visit: www.aurubis.com/finland/architectural or email: g.bell@aurubis.com Aurubis
When called upon to create a modern glassmaking studio in the garden of a Victorian terrace, project architects Moon Design + Build specified fibre cement slates. Used as an external envelope, it’s a beautiful contemporary solution that remains sympathetic to its period surrounds. And even more, it’s a solution that’s cost-effective, energy-efficient and pleasingly low-maintenance. Visit marleyeternit.co.uk/designedfortoday or call 01283 722588 to find out more about how our products are designed for today’s world.

AN EYE-CATCHING RAINSCREEN FAÇADE SOLUTION FROM STO CREATED THE FOCAL POINT FOR A MAJOR £12MILLION REFURBISHMENT PROJECT IN LONDON. STOVENTEC GLASS WAS USED TO REMODEL THE EXTERIOR OF A 1960S OFFICE BUILDING, WHICH WAS CONVERTED INTO A 163-ROOM PREMIER INN HOTEL IN THE LARGEST UK GLASS RAINSCREEN PROJECT THAT STO HAS EVER COMPLETED.

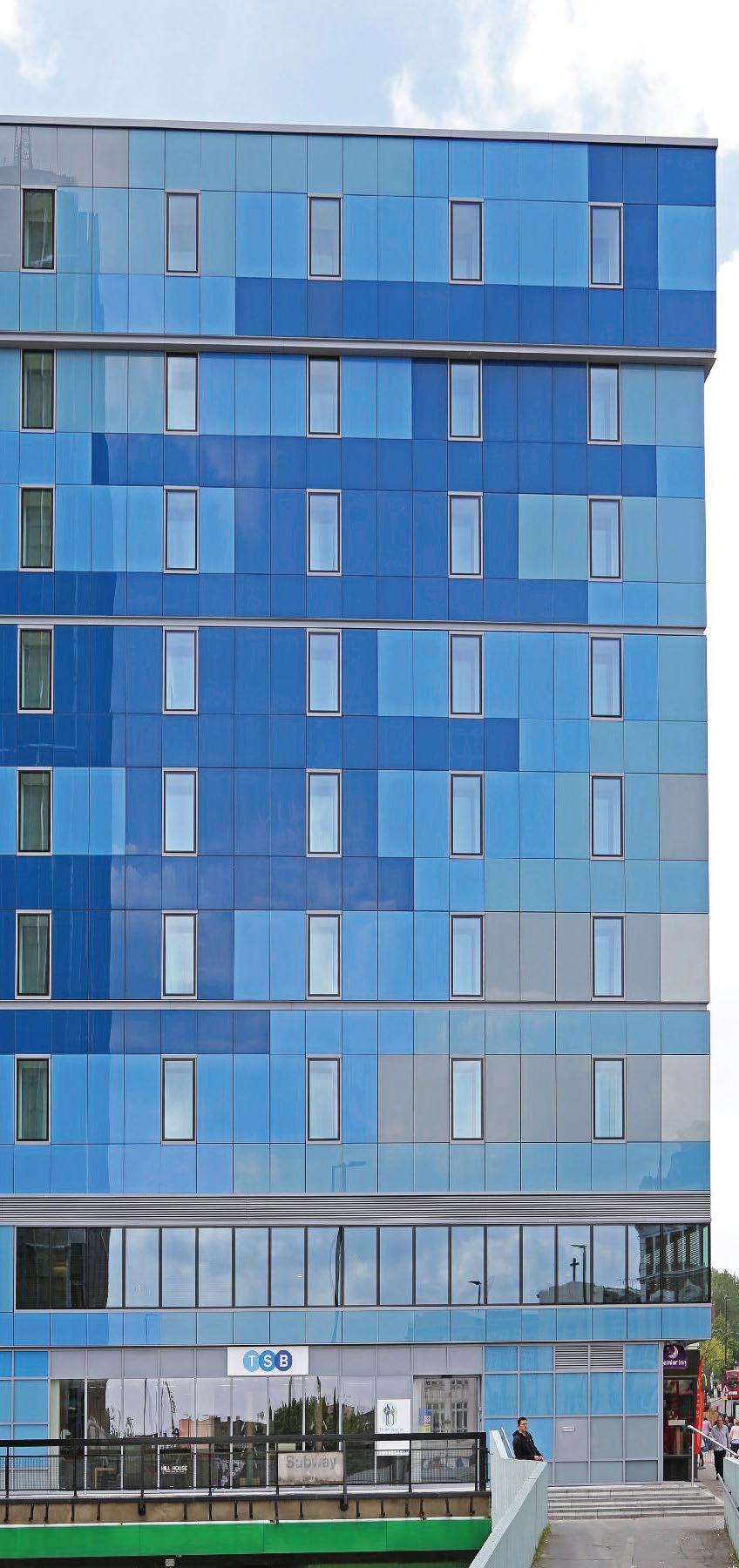
The refurbished building is located on London’s Archway Road. “This is a key approach road into London and so we wanted to create something that was particularly high profile and dramatic,” says Alex Bailey of Axiom Architects. “The prominent location also meant that planning requirements were understandably stringent, and we invested considerable time and effort in arriving at a solution that would satisfy these demands and also allow us to realize our design concepts.”
This led to the selection of StoVentec Glass for the impressive new building façade. StoVentec panels offer many different size and RAL colour options, plus bespoke size, shape and screen-printed possibilities. “The range of colours available was a major boost to this project and Sto certainly helped us to navigate the planning process by supplying whatever colour samples we needed at every stage.” adds Alex Bailey. “The new building envelope now features StoVentec panels in various shades of blue, helping meet the planners’ requirements for a crystalline façade that mimics the skyline. Adding aluminium channels to the design also helped break up the building’s previous monolithic shape.”
“We were asked to become involved at a very early stage and engineer a suitable solution,” adds Mark Wiggins of Clarke Façades, who installed the StoVentec rainscreen façade. “Apart from the appearance requirements,
there were also very tight specifications for the acoustic performance of the rainscreen cladding system. This was especially important as Premier Inn promote their hotels by guaranteeing that guests will get a good night’s sleep,”
StoVentec Glass provides many different benefits for a project such as this. Apart from the ability to create this type of bespoke glass panel finish and bring design ideas to life, it creates a ventilated cavity which keeps the wall dry and allows it to breathe, while also delivering highly efficient insulation performance. The fully adjustable nature of the supporting sub-construction can accommodate uneven substrates, and this allows the prefabricated panels to be installed quickly and easily without any need for wet trade involvement
Sto believe there is no reason why choosing a cladding system should limit creativity.
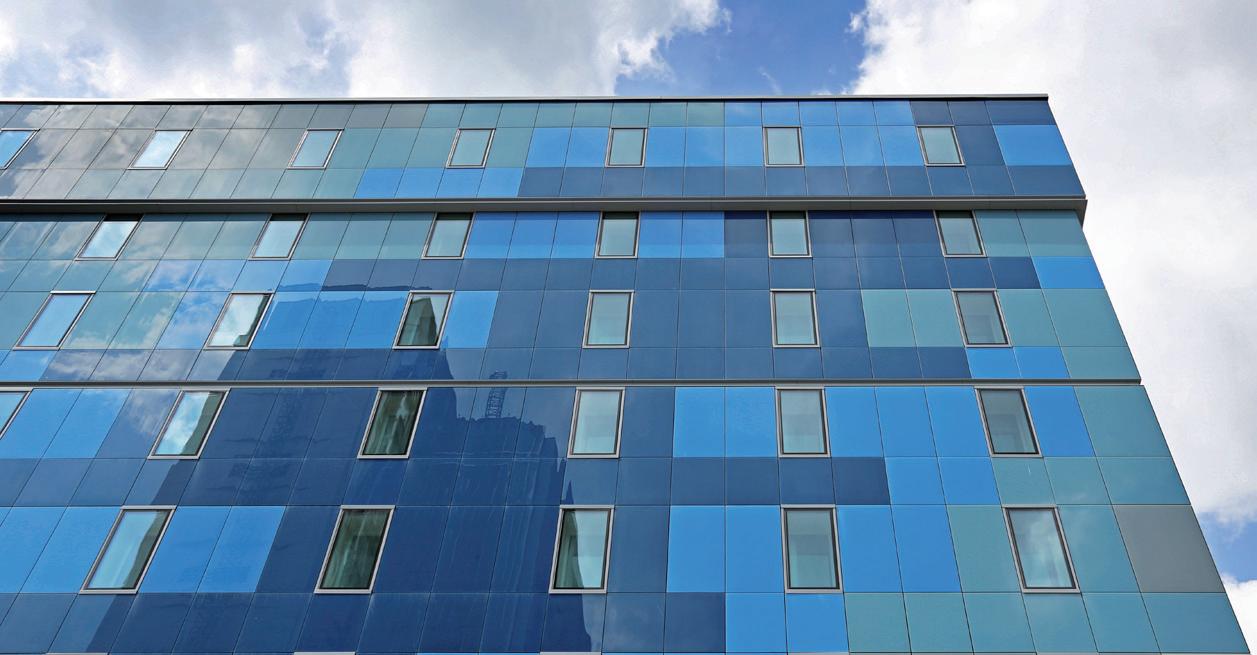
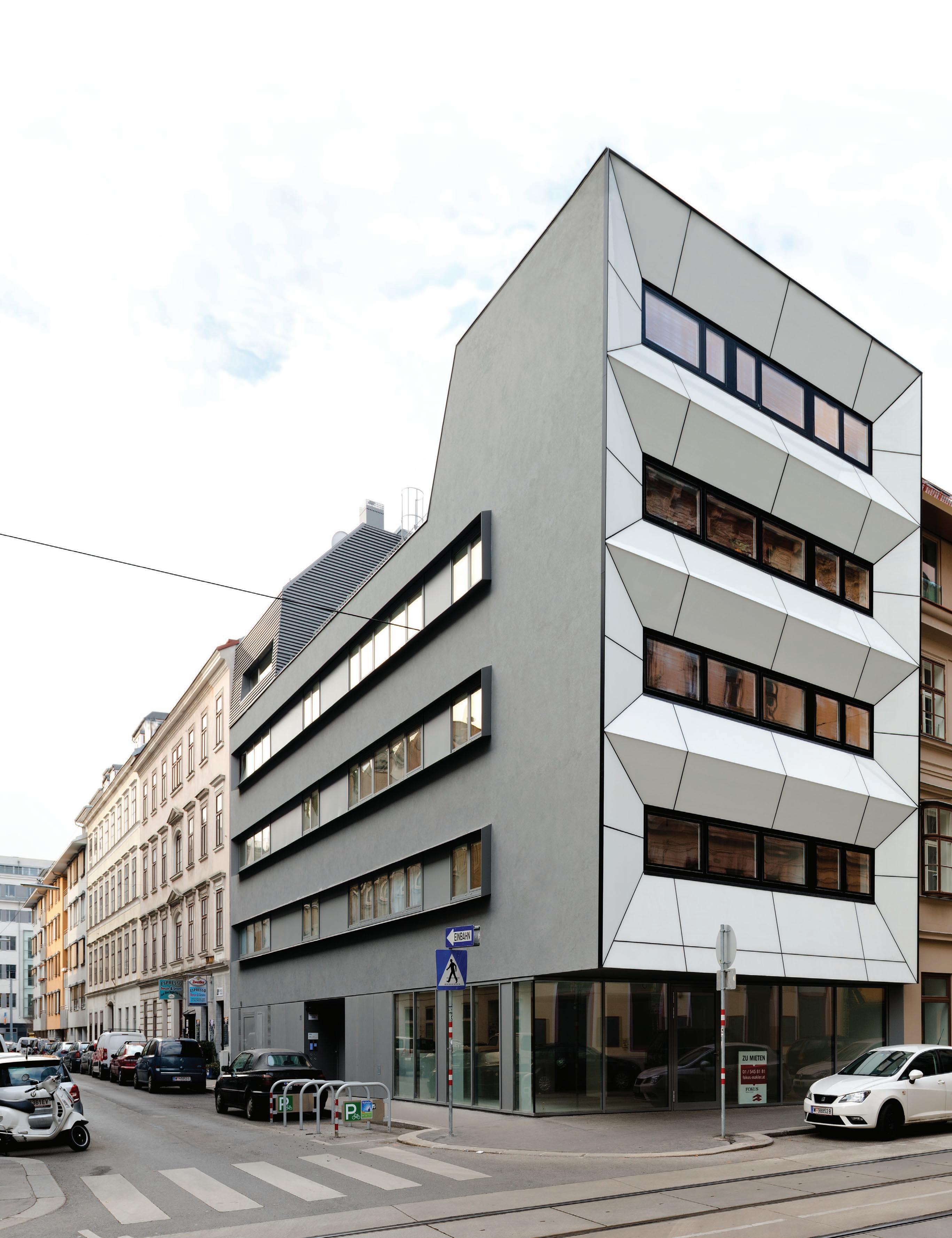
StoVentec Glass offers a diverse palette of creative options with a wide range of sizes, shapes, colours and finishes. The system can be used as external rainscreen cladding or as an internal decorative option. It’s manufactured in bespoke sizes and shapes which highlights the ability to transform even the boldest of design into reality. Offered in most RAL shades with custom colours, screen printed designs and various surface finishes also available.
Importantly, StoVentec Glass has been tested in accordance with ISO 16933 ‘Glass in Building – Explosion resistant security glazing’, a mandatory requirement for use of glass in certain public areas. Sto’s test results are nothing short of outstanding.
For more information on any of the façade solutions we offer, please contact us on 0141 892 8000 or info.uk@sto.com

AS MEMBERS OF THE TIMBER DECKING AND CLADDING ASSOCIATION, HOWARTH TIMBER AND BUILDING SUPPLIES IS WHOLLY COMMITTED TO SUPPLYING THE HIGHEST QUALITY, SUSTAINABLE TIMBER PRODUCTS.

orking with industry leading manufacturers alongside its own specialist manufacturing facilities, the innovative ArborClad timber cladding range is perfect for any application, from domestic and commercial to refurbishment.




lication, from domestic and commercial to refurbishment. Howarth is also uniquely placed to offer a broad selection of decking types, such as softwood, hardwood, composite and thermally treated by working with leading specialist timber decking companies. Thermally treated redwood Thermo-D cladding and decking (shown above) from Howarth were installed at Mercia Marina in Derbyshire, to create a stunning finish in keeping with the natural surroundings of the building.
Sioo:x are leaders in wood protection using silicate technology.



We provide a h ighly e ffective proven s ystem to protect wood of all types. It gives long life and a beautiful natural surface with even colouration and is friendly to people and the environment. An example of a Sioo:x project is the larch house Lentran project in Scotland.

Sioo Wood Protection AB

Tel: +44 (0)7788 542859

E: sioouk@icloud.com www.sioo.co.uk
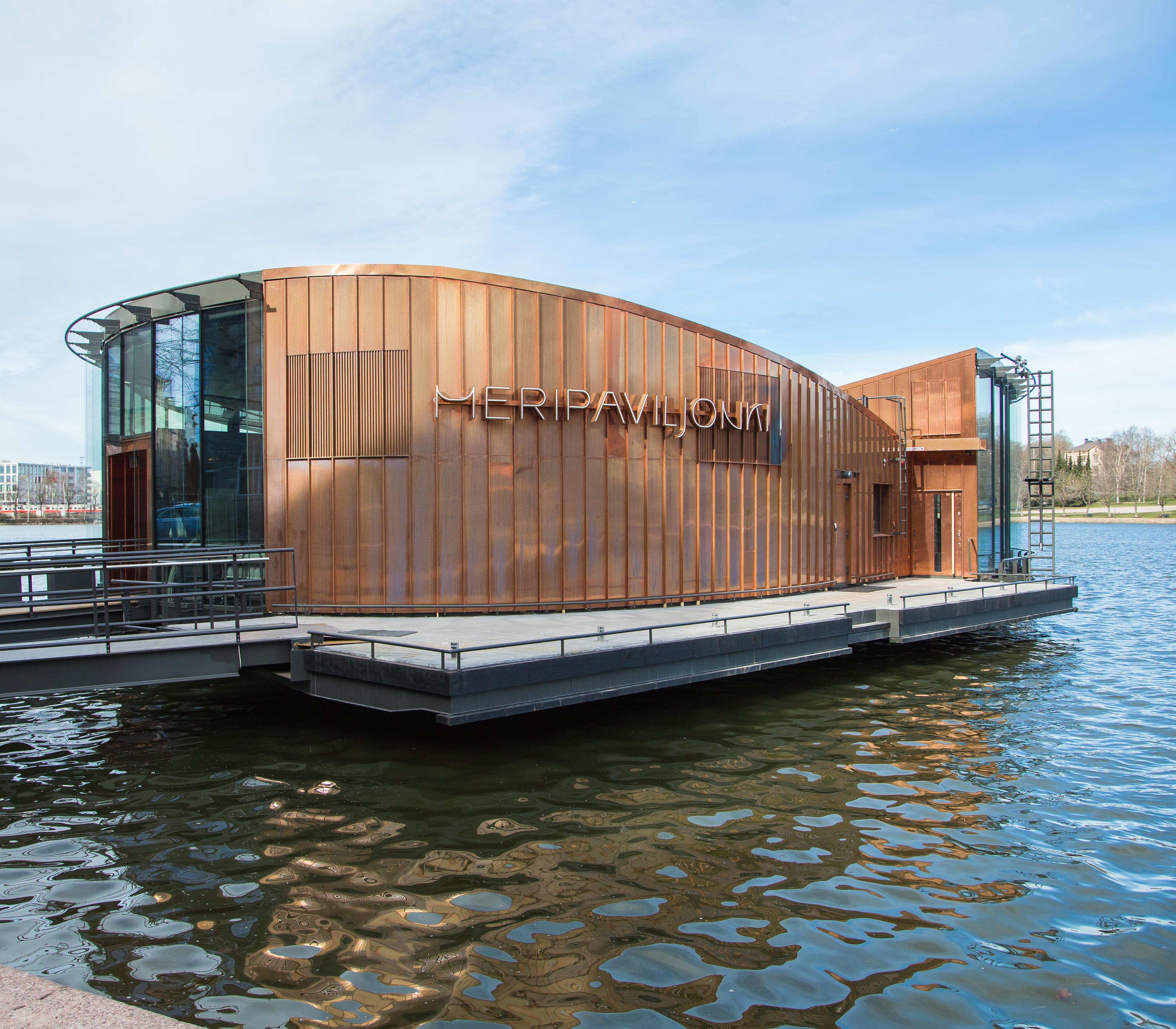






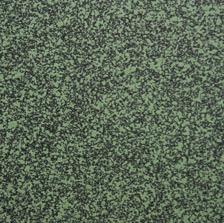



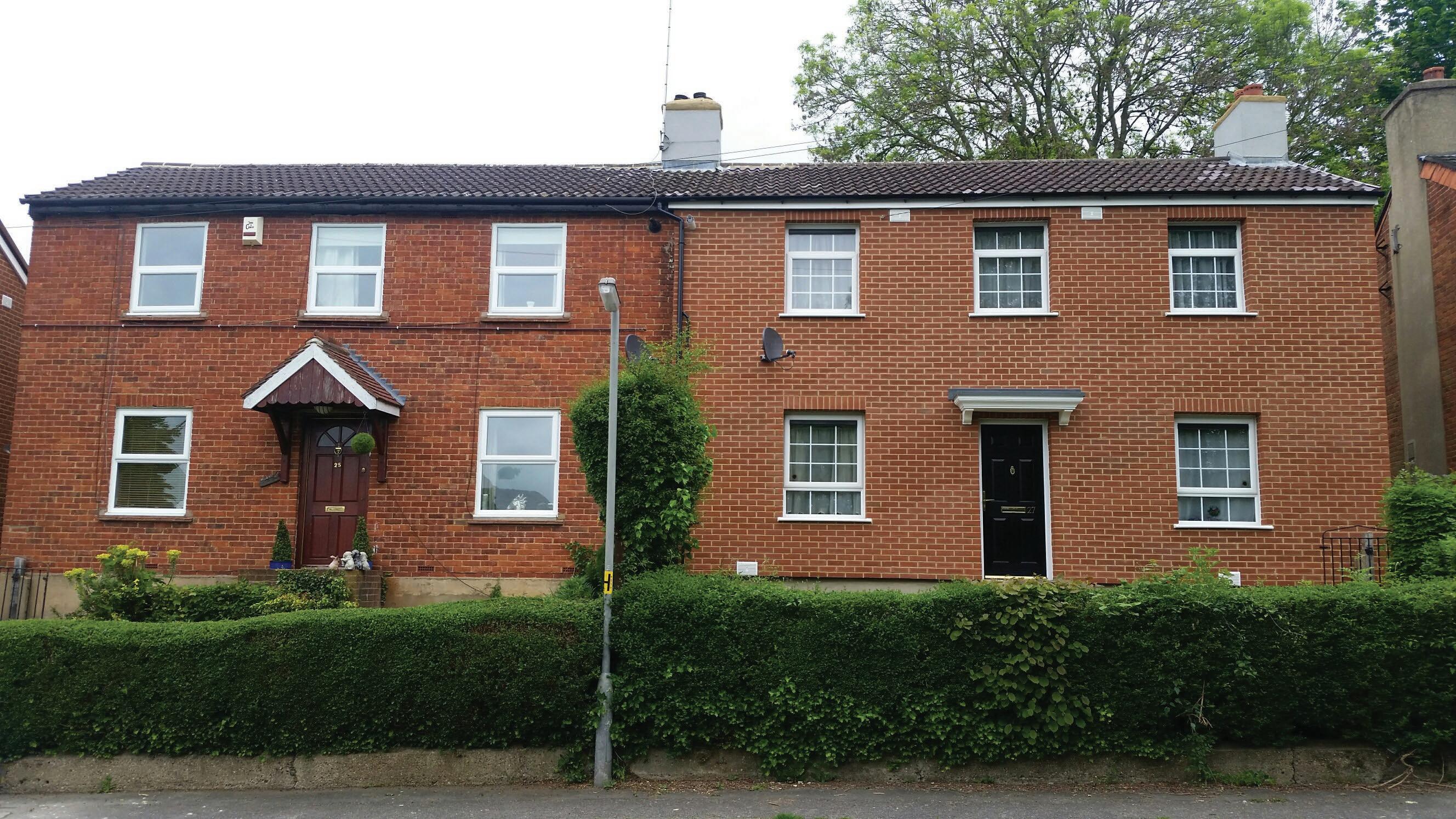
help of Wetherby’s
RED KITE COMMUNITY HOUSING HAS RECENTLY EMBARKED ON A PROGRAMME TO UPGRADE ITS HOUSING STOCK OF NON-TRADITIONAL PROPERTIES IN BANK STREET, HIGH WYCOMBE. THIS PROGRAMME WAS SET TO DELIVER EXTERNAL WALL INSULATION TO 35 DORLONCO PROPERTIES WITH THE HELP OF WETHERBY’S EPSITHERM INSULATION AND EPSIBRICK-7 BRICK SLIP SYSTEM.
on-traditional Dorlonco properties originate from the 1920’s and were considered to be the most successful of their time. This post WW1 style housing was built with a steel frame concealed within the structure giving the impression that they were extremely solidly built. The steel frame was designed to accept a number of different claddings from conventional brick to render on a metal lath. However, over time, defects in this type of construction were discovered and as a result this particular development had suffered from corrosion throughout the steel framework particularly at the bases as well as the wall ties.
Like so many homes of that era, which are still standing, thermal efficiency is also in desperate need of improvement to bring them in line not only with current regulations but to sustain the local communities, improving tenant’s quality of
living and reducing the need for potential demolition.
Red Kite awarded the main contract to Keepmoat who carried out the refurbishment in collaboration with Wetherby installers, Concordia Construction.
Appropriate repairs and replacements were initially carried out to rectify the corrosion of the steel structures which has enabled each property to receive a new lifetime guarantee.
Once complete, Wetherby’s EpsiTherm insulation could be applied along with the EpsiBrick-7 brick slip system. The EpsiTherm insulation comprises of expanded beads of polystyrene that incorporate a graphite component, which are then fused together in a pressurised steam-heated mould. The inclusion of graphite ensures the product offers enhanced thermal performance and, when using a thickness of 90mm as used in this development, EpsiTherm can meet the required u-values with
To make an enquiry – Go online: www.enquire2.com Send a fax: 01952 234002 or post our: Free Reader Enquiry Card
minimal disruption to the external envelope making it the ideal cost-effective insulation method. The system was then completed with our EpsiBrick-7 brick slip system. This was chosen as it is a simple solution that is able to achieve a genuine brick finish, keeping the properties in line with the original and surrounding community whilst significantly reducing the installation time and costs.
On completion of the project the U-values have dramatically reduced from 2.13w/ m2K to an impressive 0.30w/m2K meeting current building regulation requirements and meaning the residents will benefit from warmer, weather resistant homes.
The aesthetic appearance of the properties has been a great success, replicating the original finishes and complimenting the neighbouring community leaving the residents delighted with the results.
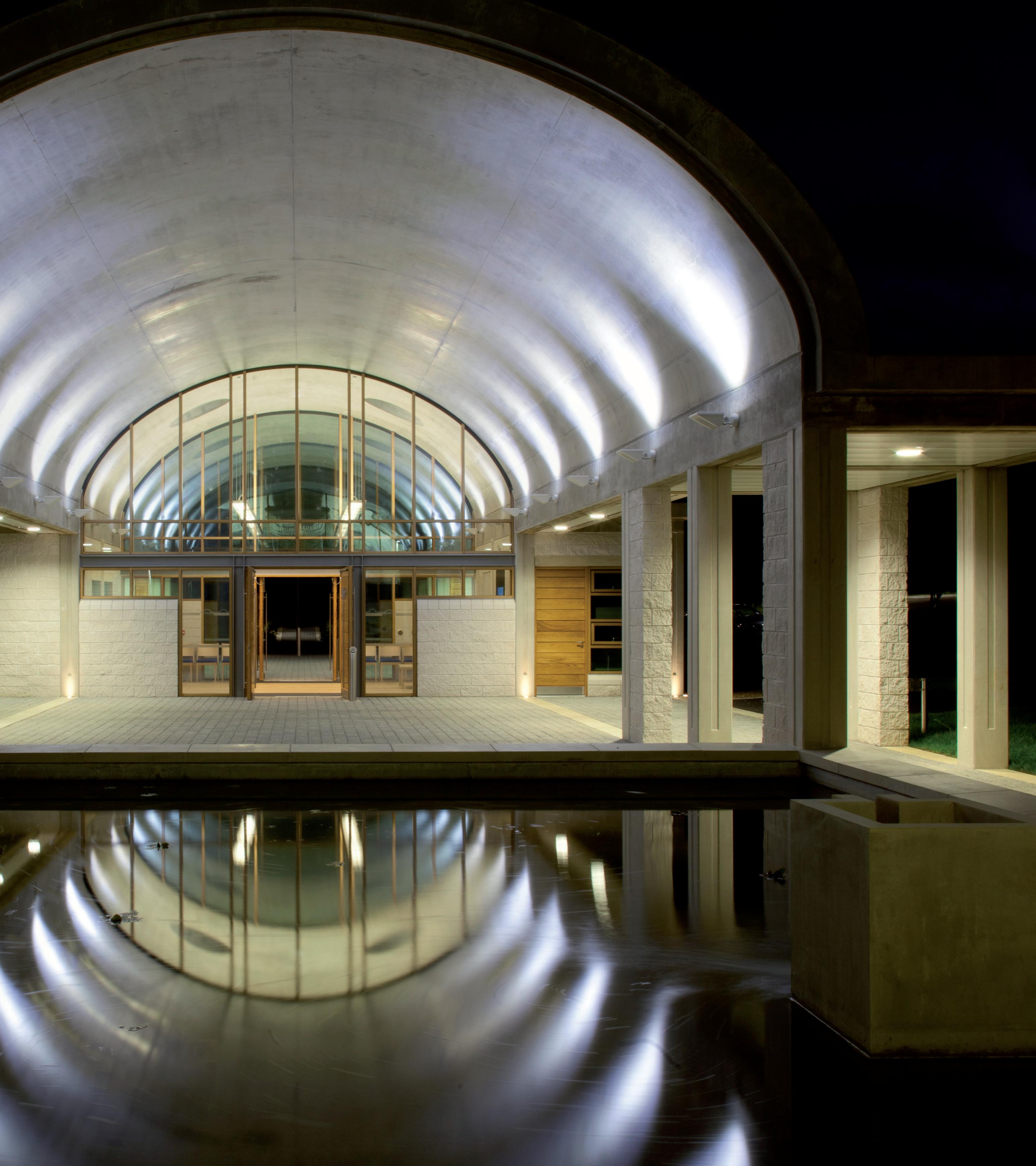






The façade had to provide function as well as form. Day-lighting is vital to aid with studying, no dark gloomy corners, a light and airy interior is desirable. Natural ventilation was a must, however, in keeping with the structured façade open-in windows were required fronted with ventilation panels, to allow ventilation yet not impact on the façades integrity, maintaining the clean lines and sleek elevations.
Making the façade work and integrate with all the cladding elements involved Comar Architectural Aluminium Systems designing new methods of fixing. The flush façade was a must and all the elements: Comar Glazing, Mesh and Copper panels needed to integrate.
One of the engineering challenges on the project was the connection of the perforated copper cladding panels to the Comar 6EFT curtain walling. This connection had a few

considerations, such as the metals being at opposite ends of the galvanic table, aesthetic demands, thermal performance and the structural considerations of loading panels to Comar 6EFT curtain walling Continental Installations worked closely with Comar Architectural Aluminium Systems and main contractor Balfour Beatty on the complex façade. The team designed a bespoke
capping profile which was extruded with re-enforced walls capable of fixing the copper panels directly to it. A heavy duty pressure plate with a fixing port arrangement, was used to mechanically fix the capping to the pressure plate. Subsequent regular fixings then transmitted the applied loads back to the rear structural mullion member to ensure there was no thermal bridging. All connections were fully isolated to prevent bi-metallic corrosion.
Comar Glazing – Enquiry 86

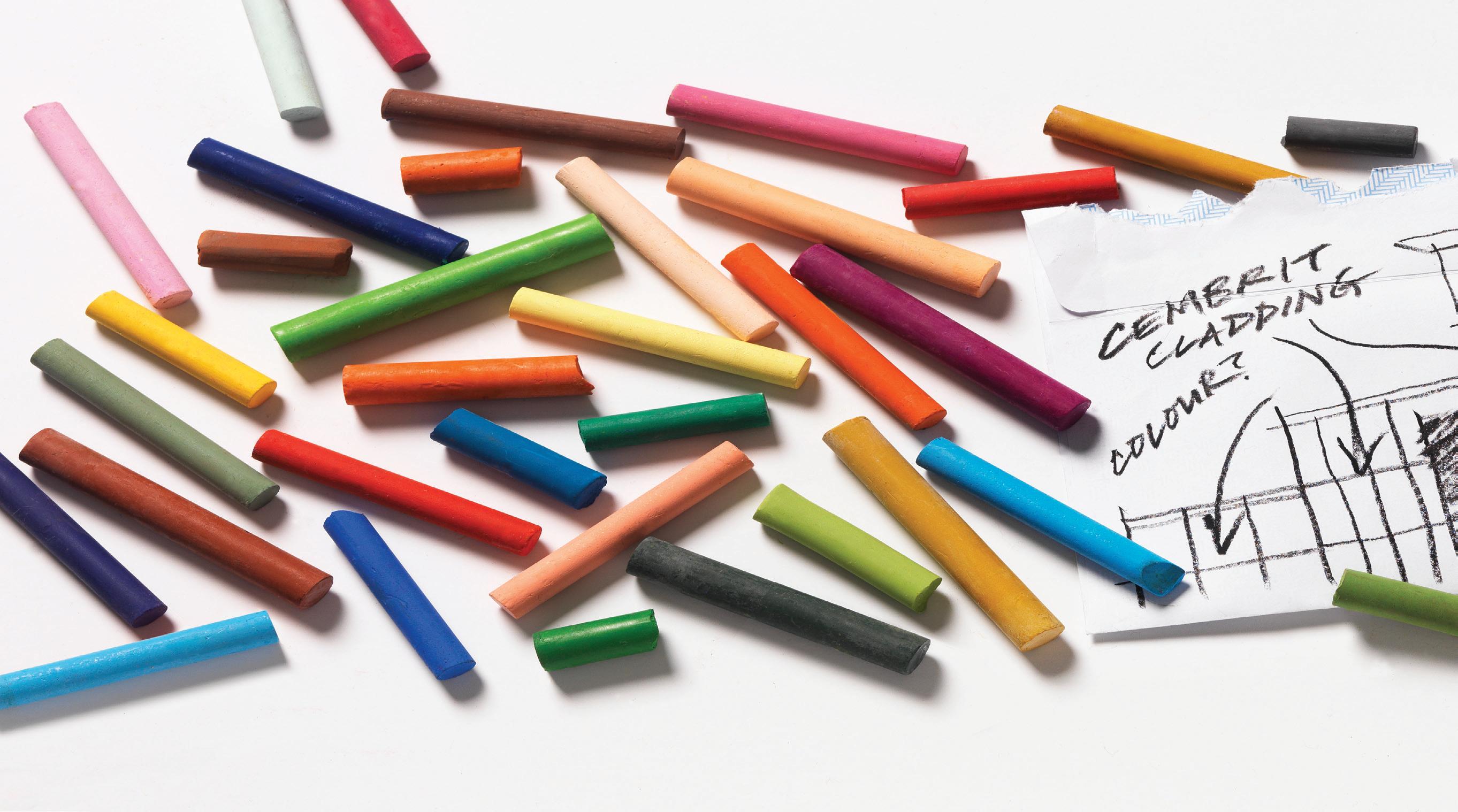
THIS NEW SWIMMING POOL AT IMMINGHAM INCLUDES SOME OF THE BEST EXAMPLES OF HOW THE KALWALL® TRANSLUCENT DAYLIGHTING SYSTEM IS USED FOR LEISURE AND SPORT ACTIVITIES. THE £1.45 MILLION TRANSFORMATION AND CREATION OF THIS STUNNING FACILITY WAS DESIGNED BY ENGIE - ARCHITECTURAL CONSULTANCY FOR NORTH EAST LINCOLNSHIRE COUNCIL WITH SUPPORT FROM SPORT ENGLAND. IT INCLUDES KALWALL CLADDING FOR ALL THE WALLS IN THE NEW FITNESS SUITE AND EXERCISE STUDIO.
The choice of Kalwall mirrors specification of the same cladding several years ago for the adjacent Oasis Academy where the system is used for both roof and wall applications. This brings a sense of uniformity and symmetry across both sites.
One of the main attractions of specifying high performance Kalwall is its unique effect on both the interior and exterior. Internally, rooms are bathed with diffused natural daylight which creates a stimulating and healthy exercising environment. While being translucent, it also offers privacy. Externally, the elevations appear crisp, simple and inviting. When illuminated at night Kalwall will glow softly presenting a striking external appearance.
Unlike conventional glazing, highly insulating Kalwall eliminates shadows and glare and the stark contrasts of light and shade.
The system also enhances simplicity by eliminating the need for blinds, curtains or solar control. In addition, the even distribution and deep penetration of light through Kalwall means less artificial lighting is needed thereby reducing energy costs.
Kalwall is distributed in England, Wales and Northern Ireland by Structura UK, a leading supplier, fabricator and installer of glass curtain walling, rainscreens, glass
atria, windows and other architectural glass building products.


The company has had all three of its ISO certifications successfully renewed for three years: OHSAS 18001 Health and Safety Management, ISO 14001 Environmental Management certification and ISO 9001 Quality Management certification.
Kalwall – Enquiry 87
The Scandinavian log cabins and lodges at the picturesque Felmoor Park in Northumberland have been given a striking new finish thanks to Remmers wood coatings. Remmers HK Stain was selected to provide not only effective weather protection but protection against blue stain, rot and insects. HK Stain is a “2 in 1” product which eliminates the need for an additional wood preservative primer and is perfect for both soft and hardwoods. The product penetrates deeply into the wood whilst leaving it fully breathable and as it doesn’t flake or peel. Available in a wide range of traditional colours or the alternative HK Stain ‘Grey Protect’ range of natural grey shades, for a more modern look.

Remmers – Enquiry 91

Canjaere Classic Timber Cladding in the golden colourway, was to perfectly complement a beautiful new graceful design of the Baldarroch Chapel and Crematorium. High quality sustainable materials and colours were chosen for low maintenance and longevity. Canjaere timber is treated with a unique process, which improves its performance, and protects the wood against moisture and preserves the finished look, backed by a 30-year maintenance warranty against rot and decay, providing the architect and client with total confidence in the longevity of the product.
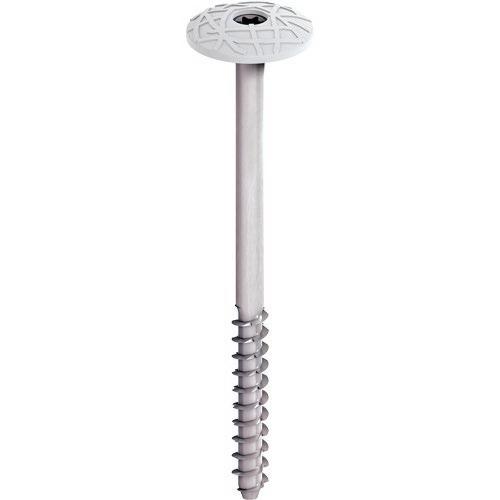
SoffitLiner, the weather-resistant panel range that is designed to insulate an exposed concrete soffit, is now available from Panel Systems as a complete package with mechanical fixings supplied, if required. The boards can be used to upgrade the energy efficiency of semi-exposed concrete decks for new build or refurbishment projects. SoffitLiner products are available in economical sheet sizes to maximise coverage and can be fixed directly to concrete soffits using mechanical fixings. Panel Systems manufactures a wide range of dry-lining boards which improve thermal performance and reduce the carbon footprint of a project, providing energy savings.
Osmo UK wood finishing products are a favourite among many, from DIY amateurs to professional craftsmen, and now, Horsham homeowner, Nicola Kefford. After suffering a few complications with her garden shed, including joinery snags, gaps between the wood work and blown wood filler, DIY enthusiast, Nicola was introduced to Osmo’s External Sealer. Offering a high quality exterior seal made from eco-friendly products, Osmo provided Nicola with the ideal wood finish treatment to revive her beloved shed back to perfection.
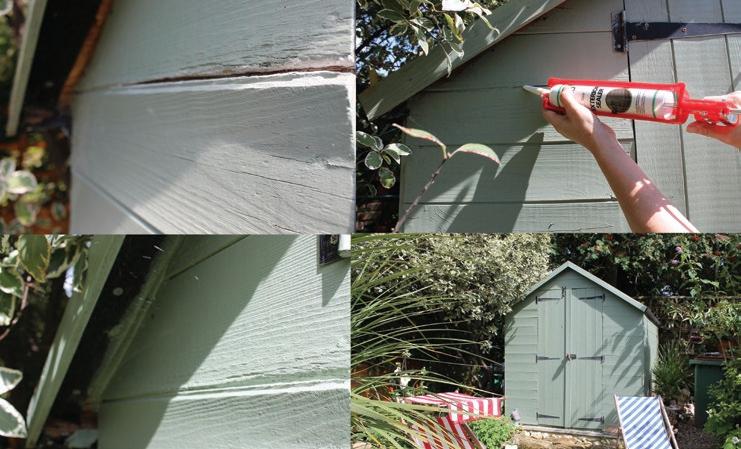
Osmo Exterior Sealer is a siliconised, one part acrylic sealant which is colour-fast, UV resistant and water repellent. Thanks to the Osmo sealer application gun, the product is straightforward to apply and only requires one layer of application for full results. Once the product has dried, it can be sanded and finished.
Osmo Exterior Sealer is the only sealer that performs successfully with Osmo wood finishes. Manufactured with eco-friendly plasto-elastic qualities, its siliconised and acrylic base is solvent free, offering a natural, environmentally friendly and safe finish.
After curing, Osmo Exterior Sealer forms a water tight plastic elastic sealant and has excellent adhesion to damp and absorbent substrates. Its range of beneficial qualities, as well as easy application, makes it a must have product for anyone looking to renovate exterior furniture.
The new £44m Cardiff University Brain Research Imaging Centre (CUBRIC) building at Cardiff University’s Innovation Campus was fitted with an attractive Timber Fin Screening Solution from Levolux, is specially designed to facilitate brain research. The Timber Fin screening structure is located at the centre of the development, accommodating the main reception, a staircase and circulation areas. Levolux’s Contour and High Performance Ventilation Louvres were utilised to provide an attractive, yet highly weather-resistant facade. Extruded aluminium louvres feature an effective ‘S’ shaped profile. This delivers the optimum performance, both in terms of airflow, resistance to wind and rain and their aesthetic quality.
Levolux – Enquiry 93
Osmo UK – Enquiry 92
The Mapewall GPR is suitable for rendering and levelling internal and external masonry substrates, in thicknesses up to 15mm per layer, to an overall maximum thickness of 40mm; ideal for smoothing walls, dubbing out mortar, render only with sponge finish and as a render basecoat to receive a silicone and mineral finish. Easy to apply either with a trowel or a rendering spray machine, Mapewall GPR is a grey powder composed of cement, selected aggregates and special synthetic resins. Simply mix 1 x 25kg bag of Mapewall GPR with 5 / 5.5 litres of clean water to provide a render for application on suitably prepared masonry substrates.

Mapei – Enquiry 94
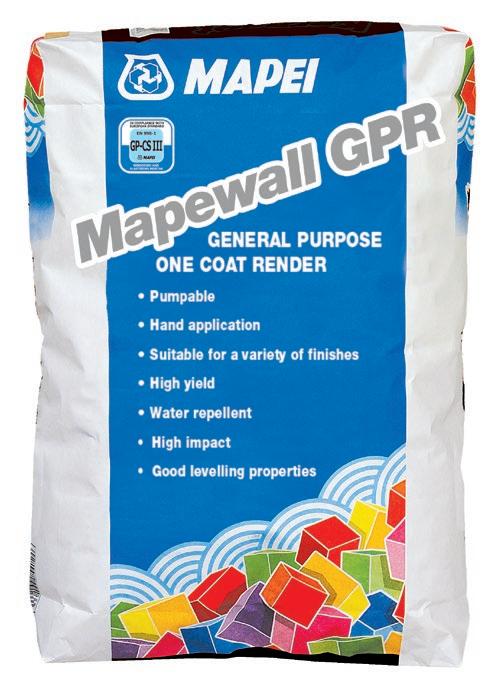








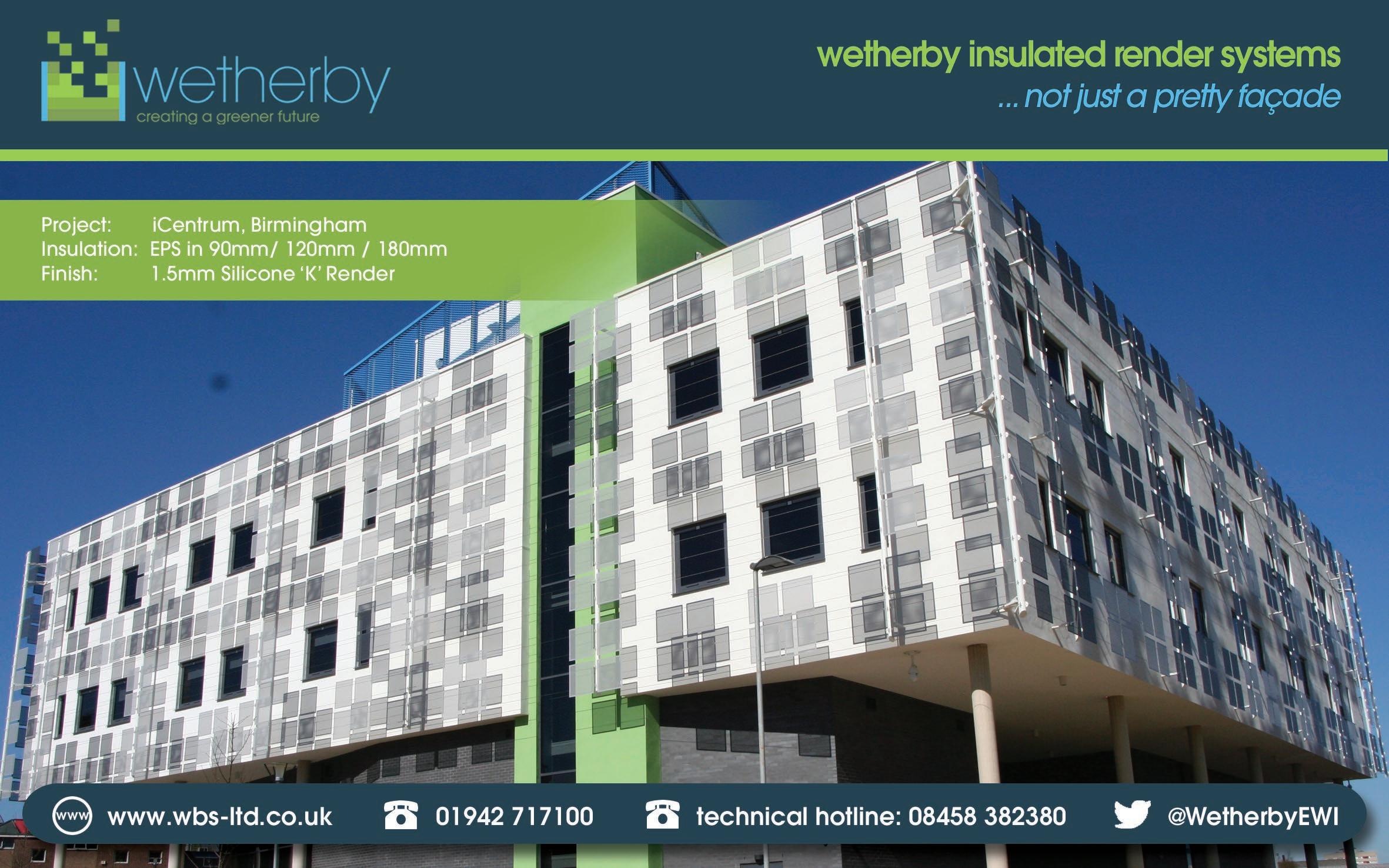

LATE LAST YEAR, FP MCCANN FURTHER STRENGTHENED ITS STRUCTURAL AND ARCHITECTURAL PRECAST CONCRETE ARM WITH THE ACQUISITION OF BUCHAN CONCRETE PRODUCTS. OPERATING FROM BYLEY IN CHESHIRE, THE WELL-ESTABLISHED BUSINESS IS PARTICULARLY RENOWNED FOR ITS EXTENSIVE RANGE OF PRECAST MODULAR ARCHITECTURAL BUILDING SOLUTIONS AND COMPONENTS USED ON NOTED SCHEMES, INCLUDING SCHOOLS, STUDENT ACCOMMODATION, HOTELS, APARTMENTS AND CUSTODIAL ACCOMMODATION.
The addition of Buchan to the FP McCann precast portfolio of businesses comes on the heels of the Bell and Webster buy-out, previously part of the Eleco group of companies and based in Grantham, Lincolnshire. As a specialist in the design, manufacture and installation of unique precast building solutions, including the highly efficient crosswall construction system now marketed by FP McCann, the Buchan Concrete business is a natural fit, complementing and extending FP McCann’s presence in the UK.
The Grantham operation specialises in the manufacture of grey concrete panels which are clad by the main contractor, to provide off-site precast modular building structures including internal walls, floors and ceilings, all manufactured to a high quality finish. Byley operates in the same market sectors but also produces architectural precast concrete sandwich panels clad either with a brickfacing or acid-etched to design specification. Other architectural precast concrete products complementing the sandwich panels include lintels, columns, facades, soffits and balconies.
Buchan Concrete Products has had a number of notable owners over the years including Amec plc and the Roger Bullivant Group and has been involved in a number of prestigious projects. These include the award-winning Premier Inn in Manchester where precast sandwich panels complete with insulation, brickwork and glazing, which saved 3 months on the build programme. More recently, the company was awarded the cladding panels for buildings at the North Wales Super Prison at Wrexham and the 625 room student accommodation at Birmingham University, Eastside Locks.

In increasing numbers, Architects and Designers are choosing off-site manufactured modular room systems for the quality of finish, speed of construction and safe on-site installation practices they offer.
City centre projects with tight timescales can benefi t from using precast panels which can be delivered on a ‘just in time’ delivery schedule.
Design teams at FP McCann work closely with the client and contractor to ensure the precast modular room dimensions and build criteria match the design specifications. Window and door openings are pre-formed in the panels and service conduit channels can be added prior to construction on-site. The modular crosswall system and architectural sandwich panels both offer excellent acoustic and thermal mass properties.
Growing since the 1950’s from a small family run business in Northern Ireland, FP McCann is now one of the UK’s leading construction materials and civil engineering companies. Specialising in everything precast concrete, the Company through key strategic acquisitions, has firmly rooted itself in the UK mainland as a major player in the concrete sector and is widely recognised as number one in the supply of precast concrete drainage products.
Further capital investment in new machinery at both Byley and Grantham, enabling greater production capabilities, is pushing FP McCann to the forefront of the architectural and structural precast building sector. Both sites are currently busy with a number of new projects which include Keele University Student Accommodation (453 beds for Seddon Construction); The Marriott Hotel, Cable Street, Manchester (172 beds for Axcel Hospitality); Lincoln University Student Accommodation (436 beds for Bowmer & Kirkland) and Southampton University (512 beds for Bowmer and Kirkland).
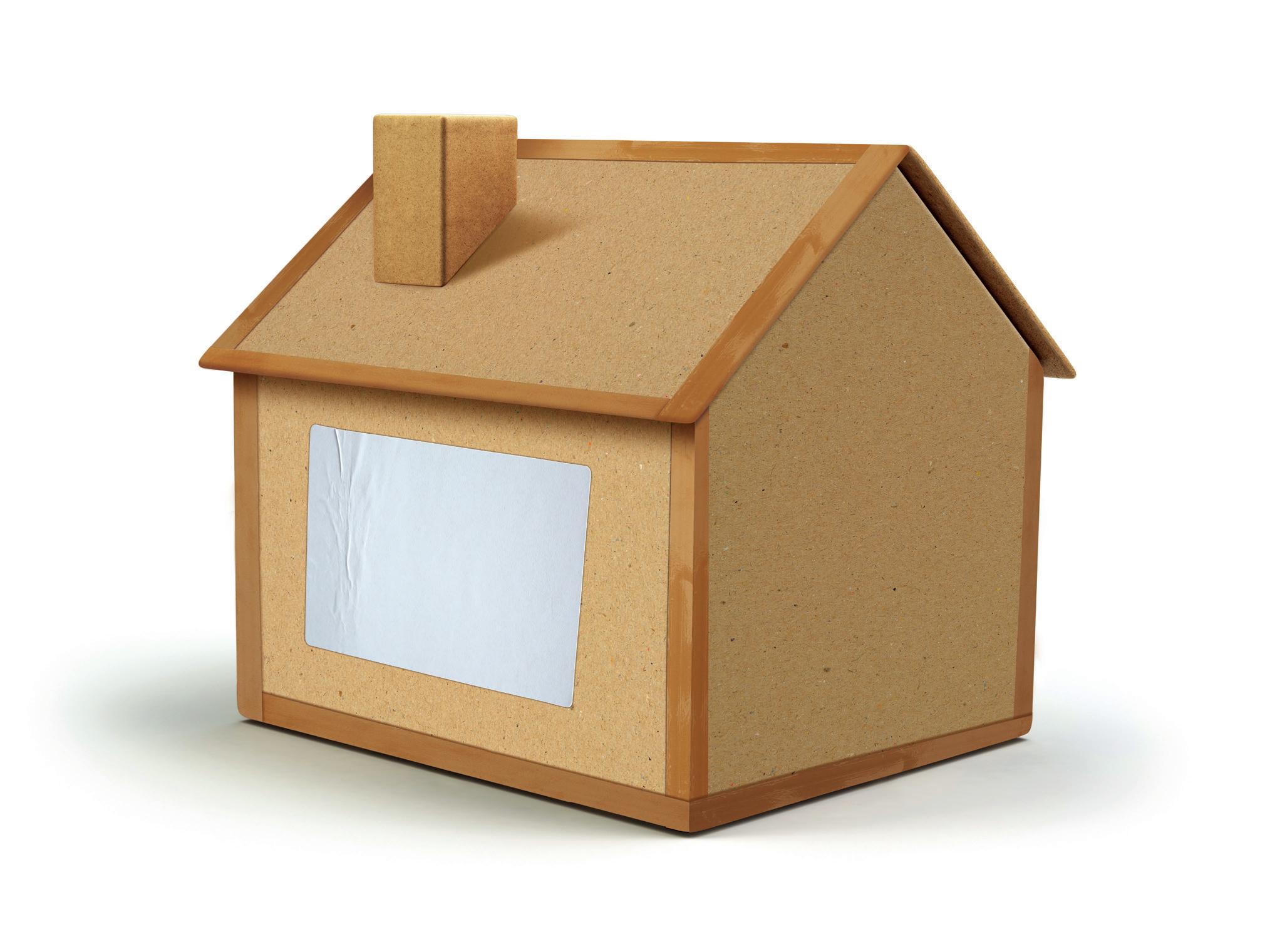



Curtain walling by Kawneer completely wraps a new judiciary building that is as stunning as it is secure. Kawneer’s AA® 100 zone-drained curtain walling, with 50mm sightlines, horizontal face caps and gaskets to vertical glass and glass joints at mullion locations, has been used on all four elevations of the £14 million Aberdeen Criminal Justice Centre. The curtain walling is complemented by thermally-enhanced top-hung casement windows as inserts on the south and west elevations, AA® 110 dry slope rooflights with 65mm sightlines, and series 190 heavy-duty commercial entrance doors.

Kawneer – Enquiry 99

Sheffield-based architectural panel manufacturer Panel Systems has supplied Trespa-faced insulated panels to a new development of apartments for charity, St Wildfrid’s, which supports homeless, vulnerable and socially excluded adults.
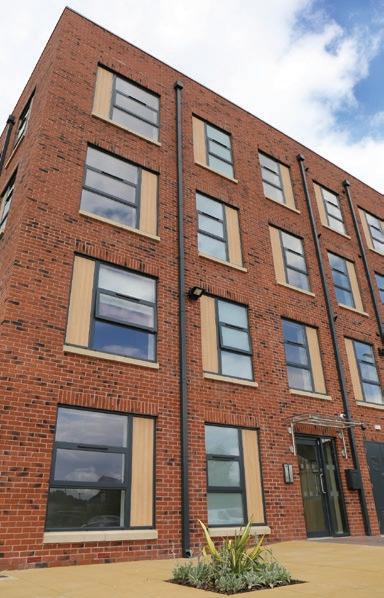
The three storey development close to Sheffield city centre comprises 20 self-contained flats, with 60m2 of Elegant Oak woodgrain Trespa panels supplied by Panel Systems to integrate with its aluminium glazing system. Panel Systems manufactured the panels with a rigid insulated core, providing a high level of insulation for the building, enhancing its energy efficiency and meeting thermal performance.
Panel Systems – Enquiry 100
KeeLine
Kee Safety, a leading fall protection specialist, has redesigned its KeeLine® Horizontal Lifeline system to allow easier installation on bitumen membrane roofs and provide an enhanced weathering solution. KeeLine® is a wire-based horizontal lifeline system that has been designed to provide continuous fall protection. Fit for use in areas where guardrails are not suitable, the system allows roofers and contractors to safely work on the roof and provides a virtually invisible solution to carry out repairs, maintenance or inspection work. Installed as a permanent lifeline system, it offers uninterrupted access for up to three users across the whole roof, allowing them to freely move around the surface.

Reflecting its growing involvement in the UK Passivhaus market, REHAU are set to be the Gold sponsors for this years’ event. Their team of Passivhaus experts will be on hand to talk to delegates about REHAU’s range of Passivhaus certified products. This includes the REHAU Polytec 50 curtain walling system, the GENEO fibre composite window system, and the new stylish AGILA Passivhaus door range. Part of the AWADUKT Thermo ground – air heat exchanger will also be on display. The Passivhaus Conference and Expo takes place at the Business Design Centre on October 25. Further details and booking is available at www.ukphc.org.uk.

REHAU – Enquiry 101
Pre-cast concrete specialist, Supreme Concrete, has published a handy pocket-size guide designed to help stockists and users sell, select and install its market leading range of cast concrete structural and fencing products. Easy-to-use, it contains valuable technical guidance, as well as product applications, features and benefits, enabling customers and counter staff to quickly decide on the most appropriate solution for each job; from concrete fence posts and gravel panels, to decking and hard landscaping systems; structural floor beams, walling systems, copings and Premium Lintels.

Supreme Concrete – Enquiry 104
Kee Safety – Enquiry 102

Advice on specifying framing and sliding solutions for architectural glazing is contained within two new brochures from leading aluminium systems supplier Kawneer. Well-illustrated throughout, the new A4 brochures feature a wide range of product detail drawings and applications guidance as well as useful product selectors, product and performance data and project case studies. The framing systems brochure gives a complete overview of Kawneer’s entire framing range, featuring Kawneer’s AA®4001 semiunitised framing system, designed in line with the Building Schools for the Future programme) and environmentally friendly classrooms BB95.The
Using a pioneering method of construction, specialist contractor Prater has delivered an extensive scope of works on buildings S7 and S8, commonly known as the Glasshouse Gardens, at The International Quarter, London. Replacing the need for fixed scaffolding, the unique screen working installation process has helped to maintain and improve project timescales, as well as enhance accessibility on-site. Scheduled for completion in 2025, The International Quarter (TIQ) will be an inspiring business environment, with over four million square feet of flexible workspace and three acres of parkland and open spaces. The development will also include 330 new homes, a hotel, shops and cafes as well as childcare and community facilities.
Prater – Enquiry 103
Kawneer – Enquiry 105
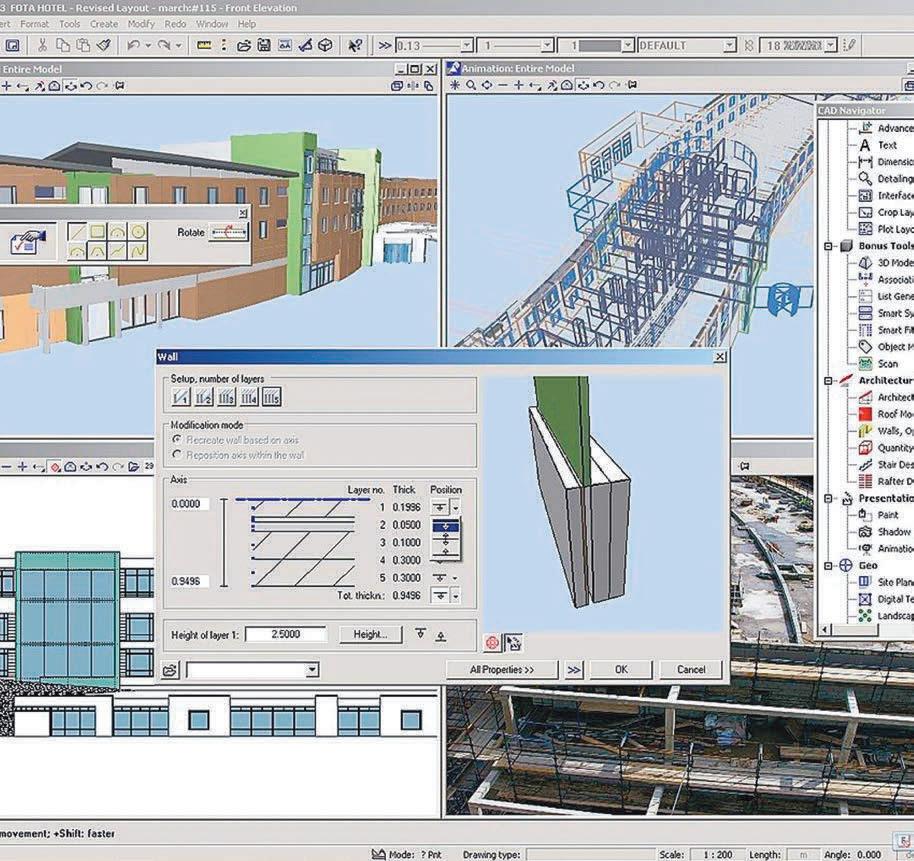

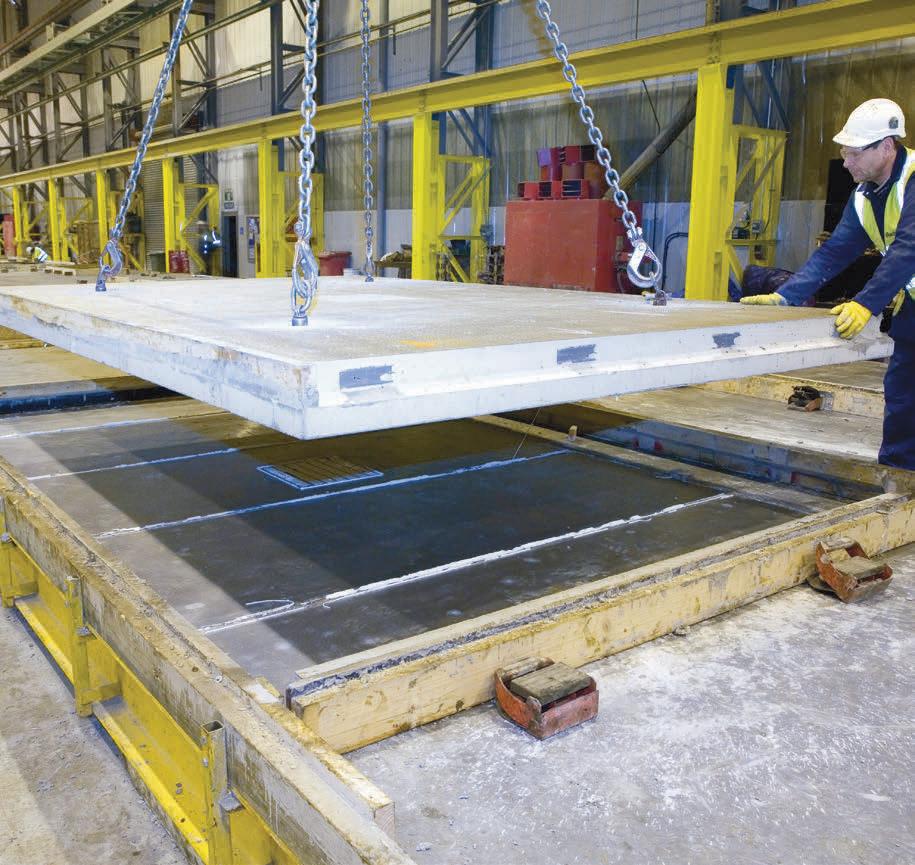

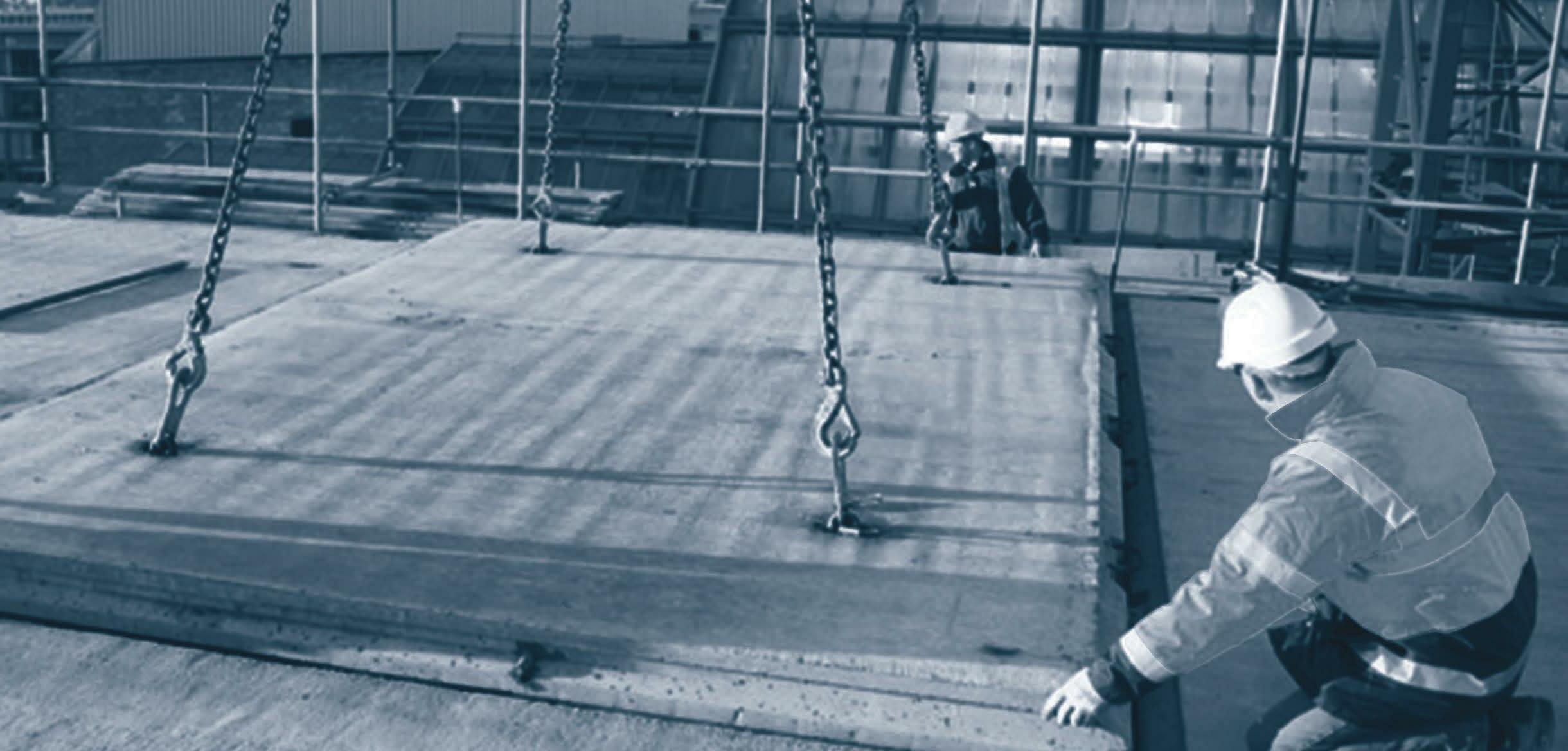
At FP McCann, we believe in working with you as a partner from the start, which means offering our expertise in designing and manufacturing rooms to suit every individual project. Far from being an off-the-shelf solution, our architectural and structural solutions are made-to-measure, whilst maintaining our design philosophies and standard details.


Our precast concrete crosswall construction is a fast and convenient way to produce multi-unit structures such as hotels, education, student, secure and health accommodation, private and social housing in a fraction of the time of traditionally built structures.


JUST A FEW YEARS AGO THE VERY IDEA OF PUTTING DOWN ‘PORCELAIN’ AS AN EXTERNAL HARD-LANDSCAPING SURFACE SEEMED SOMEWHAT RIDICULOUS. NOW, IT’S ALL THE RAGE. HOWEVER, ONCE YOU TAKE THE TIME TO LOOK A LITTLE CLOSER, THE ONLY SURPRISE IS THAT EXTERIOR PORCELAIN DIDN’T BECOME MORE POPULAR IN THE UK A LOT SOONER.
irst, let’s be clear about the material. Manufactured 20mm thick (as opposed to conventional 10mm internal tiles) the porcelain we are discussing here can be laid as a raised floor and still take the weight of a car. In addition, because the tiles are porcelain (which is a moisture free, in-organic material) they never suffer any frost damage, they won’t allow mould or moss to grow on the surface, they won’t expand or contract in extreme temperatures, it’s extremely difficult to stain or scratch them, and they don’t need any special chemical treatment before they are ready to use. Small wonder then that porcelain tiles are now increasingly being specified in preference to traditional timber and stone – especially when you also factor in their superior slip resistance in the wet.
20mm porcelain tiles are actually a bi-product of the construction industry’s conversion to height adjustable pedestals as the preferred method of flooring flat roofs and balconies. A pedestal system is perfect for these environments as it allows large areas to be installed quickly and accurately (by relatively unskilled labour) but because the tiles are left un-grouted it means that


if there are any future problems with the waterproofing underneath any of the tiles can be quickly removed for inspection and repair of the membrane. Originally a pedestal system required very thick slabs of stone or concrete to cope with the loading requirements of a suspended floor, but once the ceramics industry saw the opportunity to create a bespoke porcelain solution, the 20mm tile was born.

Tougher than timber and stronger than stone, exterior grade porcelain is now available in a large range of sizes and a myriad of surface designs. From granite and limestone to concrete and timber, the pattern on porcelain tiles is actually sprayed on by extremely high resolution inkjet printers. The raw tiles are then cooked at exceptional temperatures which chemically fuses the pigment of the inks to become an integral part of the porcelain surface – this creates a pattern that will not fade or change colour, and only ever needs a quick jet-wash to look brand new again.
Already an obvious choice for flat roofing projects across the UK, more recently we have seen 20mm porcelain becoming popular for ground level works too. Used as a conventional ‘wet-lay’ product, garden
landscapers and designers are still reaping all the technical and aesthetic benefits of the slip-resistant surface, but laid on pedestals exterior porcelain can also create permeable areas of hard-landscaping, or bring terraces flush to interior floors without compromising the DPC below.
As exterior porcelain starts to reach critical mass in the UK (every year an increasing number of new sizes and designs are released by more and more factories) it has allowed companies like Alfresco Floors in West London to specialise completely in the system – offering everything from just the tiles to a complete turn-key design and installation service.
Buzon – Enquiry 107
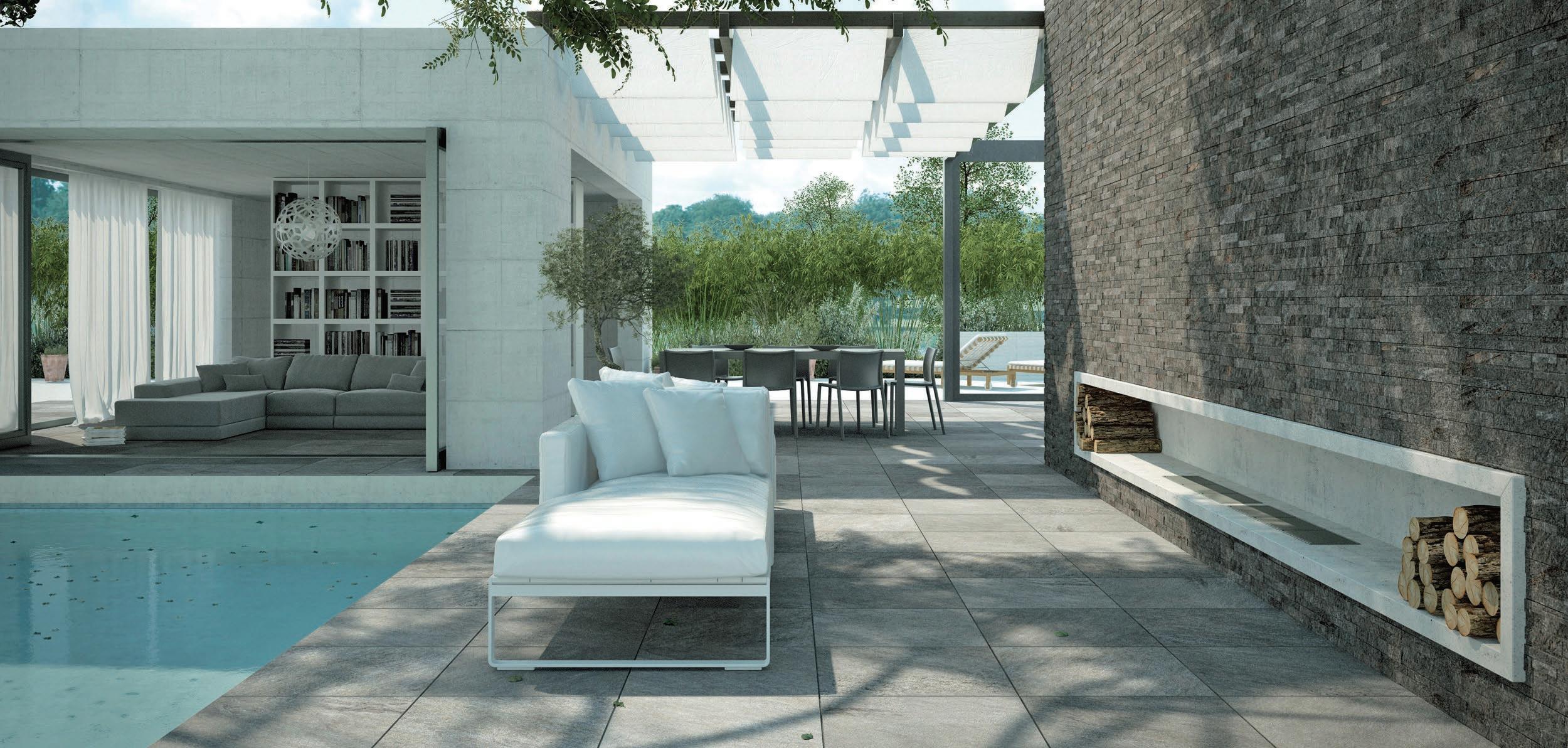





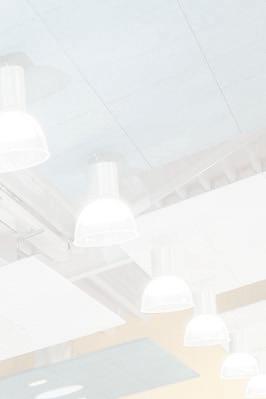
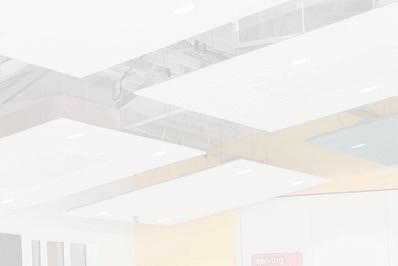

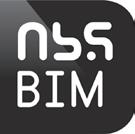
IF IT WASN’T FOR COLUMN CASINGS AND INTERIOR WALL LINING SOLUTIONS, BUILDING INTERIORS WOULD BE CONSIDERABLY LESS ATTRACTIVE ENVIRONMENTS. VERY FEW PEOPLE STAND BACK TO ADMIRE A LAMINATED PLYWOOD COLUMN CASING AT A SCHOOL OR BRUSHED STAINLESS STEEL WALL LINING IN A PRESTIGE OFFICE BUILDING, YET THEY ARE KEY ELEMENTS OF THE INTERIOR DESIGN.
The demand for wider choice and increased aesthetics from architects, interior designers and specifiers have been key influences on Peterborough based casing and interior wall lining company, Encasement, whose range has continually expanded and diversified during the past ten years to become the most comprehensive available in the UK.
Encasement is perhaps best known for its extensive range of decorative column casings, which are used to conceal structural steelwork. In addition to its ‘Circa’ and ‘Quadra’ ranges, which are manufactured from pre-formed plywood, the range also includes glass reinforced gypsum (GRG) and specialised fire resistant solutions for use with mezzanine floors.
Designed solely for interior decorative applications, ‘Circa’ and ‘Quadra’ casings are used in an extremely diverse range of projects, which underlines their versatility, ease of specification and the immense range of decorative finishes available to complement or contrast with a building’s interior design scheme.
As a result the choice of sizes available is also wide, allowing specifiers to choose not only circular and square, but also extended circles and rectangular profiles.
The casings are usually specified with a decorative laminate finish, which not only resists damage, scuffs and scratches, but also provides the specifier with a diverse palette of finishes from plain colours, wood grain and metallic, as well as textured and real wood veneers.
In addition, as Encasement is the UK’s only supplier and manufacturer of pre-formed plywood casing solutions that holds a ‘Chain of Custody Certification’ from the Forest Stewardship Council, both ‘Circa’ and ‘Quadra’ are manufactured from FSC® materials making them compliant with sustainability codes and environmental procurement policies.
Recent Quadra projects include Farnborough’s 6th Form Centre and the Dame Kelly Holmes Sports Centre, while among the many Circa installations, Gatwick Airport’s South Terminal, Liverpool University and Gateshead International Stadium are major installations.

Projects, such as Winchester College, Birmingham Dental Hospital, University College London, the extensive Debenhams development at Cheshire Oaks and the restaurant area of London’s Mondrian Hotel perfectly illustrate the versatility of ‘Forma’ casings.
Alongside the company’s six individual ranges of column casings, its ‘Vecta’ system provides a high quality solution for interior wall linings, bulkheads and reveals. The system is widely used in retail, education and commercial buildings, such as Tesco, South Bank University and Prêt a Manger, as well as prestigious office developments, including Wellington House and the Carmine building in Paddington, London.
Encasement’s Managing Director, Martin Taylor, commented: Column casing provide a perfect mix of practicality and aesthetics and we’ve taken a lot of care to ensure our range meets both of these key criteria while ensuring that we always remain competitive and deliver high quality.”
Circa and Quadra are used in almost every building type from education, retail, hotel, sports and leisure, as well as the health sector and commercial office buildings.

Alongside the plywood casings, the company’s ‘Forma’ metal casings and ‘Polyma’ GRP range can be used for interior and exterior applications due to their inherent weather resistance. ‘Forma’ also provides specifiers with a wide scope of options and can be specified with diameters from 250mm up to 1000mm or as square, rectangular or even hexagonal forms.
He added: “Our entire range is configured to provide the widest possible choice, which allows specifiers to source a range of specialised casing solutions from a single company with high levels of expertise and experience in this sector. We also have our own contracting arm, which enables us to offer a full supply and install service to support contractors.”
Further company information can be obtained from www.encasement.co.uk or by calling 01733 266889.

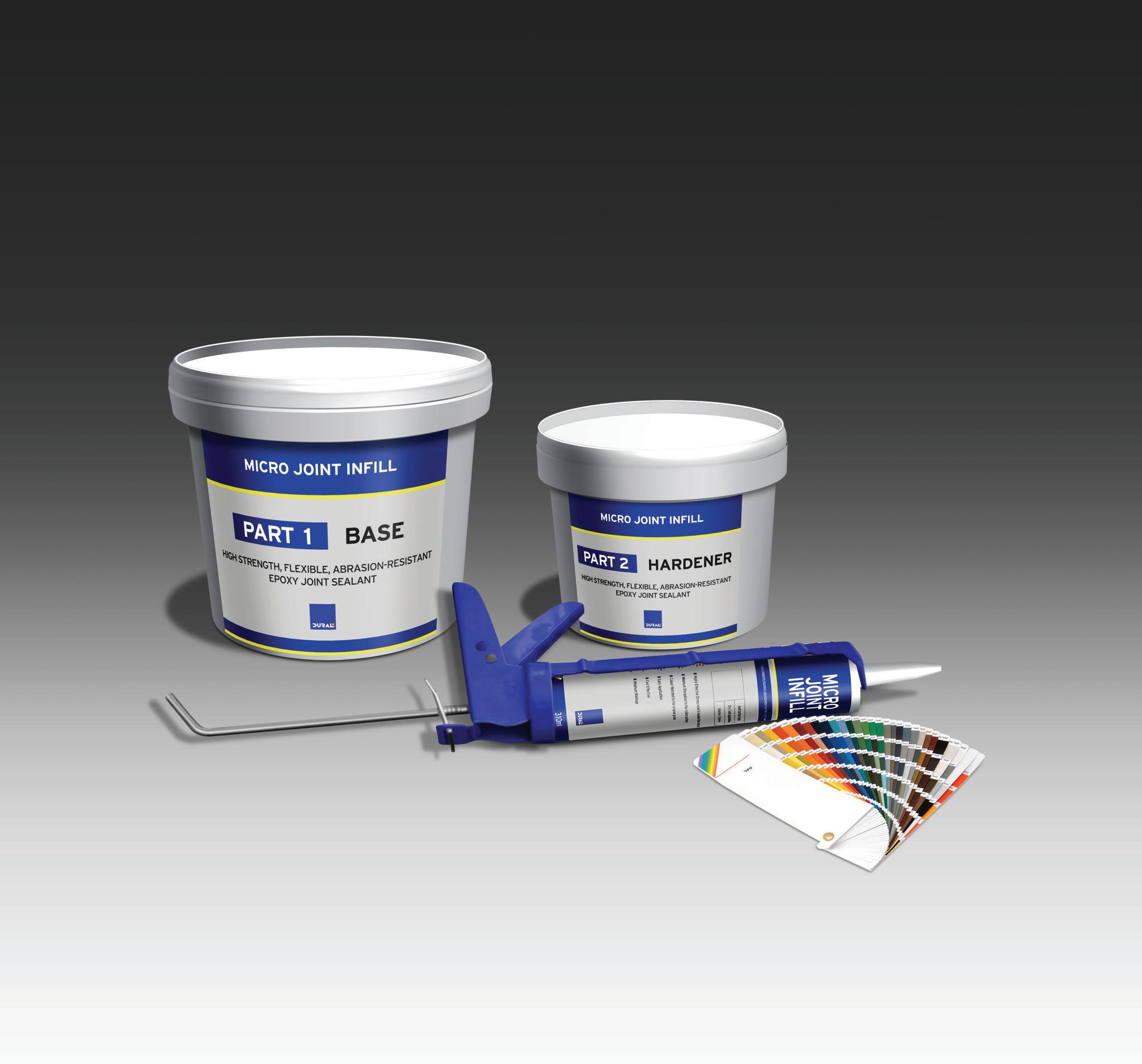

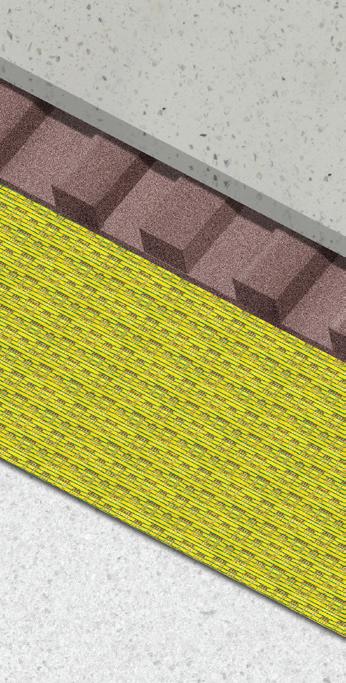
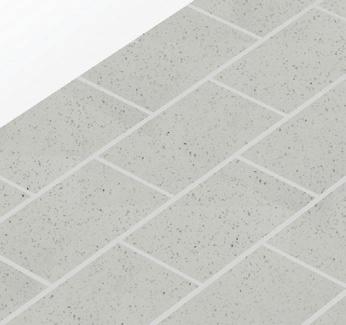

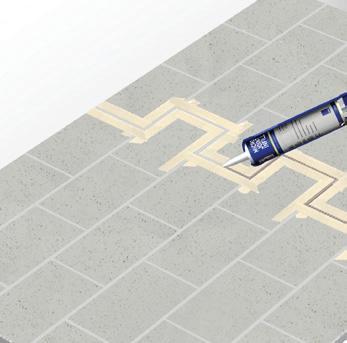

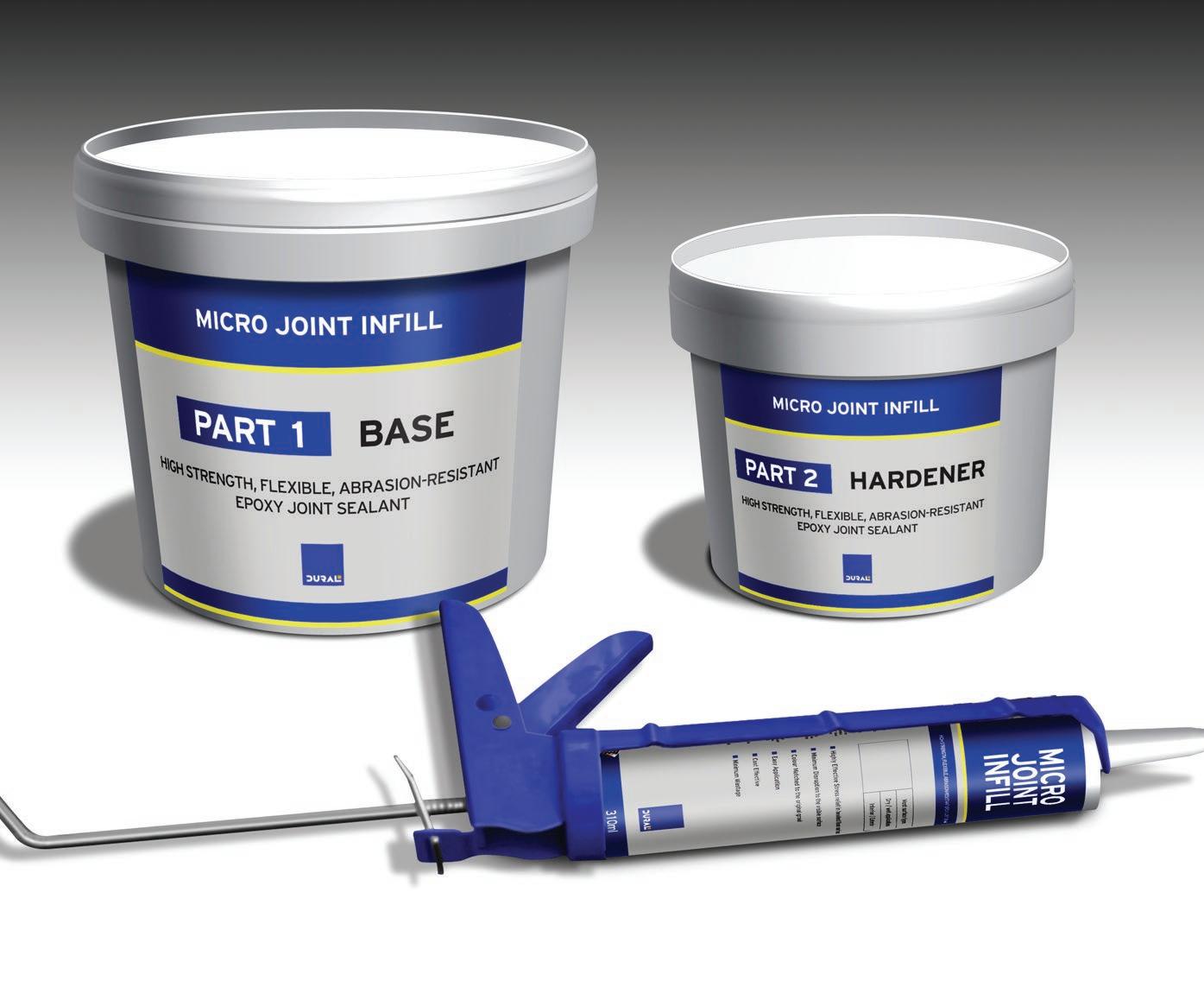
THE POPULARITY OF UNDERFLOOR HEATING SYSTEMS HAS INCREASED SIGNIFANTLY IN RECENT YEARS, AS THEY PROVIDE A COST-EFFECTIVE, COMFORTABLE, UNOBTRUSIVE HEATING SOLUTION FOR MILLIONS OF HOMES. HOWEVER, THESE SYSTEMS OFTEN CAUSE MOVEMENT BETWEEN THE SUBFLOOR AND THE TOP SUBSTRATE IN THE FORM OF EXPANSIONS AND CONTRACTIONS. FAILING TO ACCOMMODATE FOR THIS MOVEMENT WILL ALMOST CERTAINLY RESULT IN CRACKED TILING SURFACES.
ural UK are proud to have developed a solution in the form of Micro Joint Infill, which provides discreet stress protection for tiles and natural stone on heated floors.

Underfloor heating systems and the potential problems they bring Underfloor heating systems can often prove to be problematic for tiled flooring installations. The main problem with underfloor heating systems is the resultant movement, or thermal expansion, it causes in the subfloor. The movement is then transferred into the surface layer – the tiled flooring. But as the surface layer expands and contracts at different rates to that of the subfloor beneath it, this results in tensions and stresses too great for the tiled flooring to cope with.
Benefits of Micro Joint Infill for tiles on underfloor heating systems
Micro Joint Infill has been specially developed for tiled flooring installations which are laid over underfloor heating systems, particularly for residential developments. It provides effective movement protection for tiles and natural stone on heated floors. It means a tiled flooring installation with Micro Joint Infill used is able to effectively absorb the movement energy transferred from the subfloor, protecting the tiles from cracking and loosening.
Importantly, it can be colour matched to the existing grout or tile colour for a discreet appearance – in fact any colour in the RAL chart. This favours tiled flooring installations where installers or designers deemed tradtional movement joints too obtrusive and spoiling the aesthetics of the seamless design.
Surface movement Joints have to be positioned over existing joints in the subfloor construction, and if these hadn’t been considered at an early design stage it meant the surface movement joints could potentially run through the middle of a tiled floor ruining the intricate flooring design.
The Micro Joint Infill is simply applied into the grout line spaces in between tiles and can be used on Brick Bond or Opus floor tile layouts. Due to the colour matched nature of the Micro Joint Infill it helps to create a beautiful, seamless design to the tiled flooring.

INTERNATIONAL FLOORING AND INTERIORS SPECIALIST GERFLOR HAVE PREDICTED A ‘SEA CHANGE’ AND HAVE DEVELOPED A STUNNING NEW RANGE OF LVT PRODUCTS.

There’s no doubt that 2016 has seen a Luxury Vinyl Tile and Plank (LVT) resurgence leading to a much higher demand for this most ubiquitous of flooring products. For Gerflor it’s been a journey of discovery, passion and innovation leading to a zealous encounter with the creativity of old and new materials, matched only by a strong human contribution in “tuning” the aesthetics of wood, marble and stones through drawings, geometry, laser engraving, sandblasting and various inlays.
All vinyl seems to be trending this year and it now appears to be the ‘big dog on the block’. Original, well thought-out vinyl designs are on a march, becoming one of the most popular and sought-after floors on the market, and this is in large part due to the newest luxury vinyl designs. It’s a situation perfectly suited to Gerflor’s spectacular new Creation 55 range. Gerflor’s Creative Director Gino Venturelli commented,
“There’s a new renaissance abounding for LVT in decoration, allowing all the classic materials to sublimate the aesthetics thanks to the contribution of creativity. The combination of these factors creates a fantastic economic and creative future for LVT…and in particular our Creation 55 range of products”
Gerflor’s Creation Luxury Vinyl Tile (LVT) collection produces some stunningly attractive new colours, designs, effects and formats. The Creation range provides cuttingedge design-led, sustainable solutions for most contract and residential applications. Designed for medium traffic areas through to light commercial use is Gerflor’s LVT Creation 55 range. Creation 55 is a perfect match for moderate traffic areas in commercial environments including offices, hospitalities, restaurants, reception areas, boutiques and also housing. It has a 0.55 mm wear layer and is now available in 61 designs with 7 different sizes in tiles and planks.
Gerflor – Enquiry 114
ypsum fibreboard partitioning by specialist building panel manufacturer Fermacell was specified for a redeveloped research facility for a quadruplet of reasons at least, its fire and acoustic properties, robustness and weight bearing capabilities to name just a few.
Some 5,000m2 of 12mm square-edged Fermacell was used throughout the


University of Edinburgh’s £11 million development of the Institute for Genetics and Molecular Medicine (IGMM) at the city’s Western General Hospital.
It was specified by the city’s Oberlanders Architects LLP for the five-storey building which links three existing buildings in the complex – the Medical Research Council’s Human Genetics Unit, the Centre for Genomic and Experimental Medicine, and the Edinburgh Cancer Research Centre - to form a world-class research facility.
Frequent Fermacell specifiers, Oberlanders’ brief was to repurpose existing laboratories to enable expansion of IGMM research programmes. The project included drylab computational research space linked by a spiral stair within a dramatic southfacing, double-height space, dedicated lecture facilities (including a 180-person lecture theatre) and a social hub and café. The Western General Hospital campus in which the IGMM complex is located
is an amalgamation of medical buildings built in the hospital grounds over the past 140 years, beginning with St Cuthbert’s Poorhouse which opened in 1868 and subsequently renamed a “hospital”.
In contemporary contrast, the new IGMM building uses a steel frame allowing large clear spans internally. The main façade is essentially single aspect and has glass curtain walling to maximise natural daylight and create an appealing working environment.
Brick is used extensively to provide solid book ends to the curtain walling. A spacious roof terrace with overhanging canopy is provided at top floor level, affording stunning views of the Edinburgh skyline.
There were many landmark stages for the build in a live research/hospital environment with complex existing services to contend with.
Fermacell – Enquiry 115
Fermacell partitioning is “positively” perfect for research complexDRY-LINING PANELS BY FERMACELL FEATURE THROUGHOUT THE NEW IGMM COMPLEX BUILDING IN EDINBURGH.





Nottingham Free School, based in the Sherwood area, opened in 2014 in a building which was formerly a factory used by Courtaulds, a textiles and clothing firm. This is the first free school in Nottingham and currently has approximately 300 students and staff.
The school underwent a complete refurbishment in September 2015 and chose a very pale blue paint scheme. By December 2015 the areas within the school that see heavy traffic, including corridors and the canteen area had begun to show signs of scuffing and wear, due to the pupils knocking against the walls with their bags. The site manager at the school was shocked by the damage and began to consider wall protection products to combat the problem.
Gradus supplied and fitted the school with wall protection solutions to prevent further damage from wheeled and pedestrian
traffic. The products included Gradus’ InPro Sanparrel PVC-u sheet and surface mount Standard PVC-u tape on corner guards, both in Dolphin (grey).
Joshua Beeson, Site Manager at Nottingham Free School, said: “After months of looking into different options, Gradus provided us with the products we wanted at a price far cheaper than their competitors. Gradus’ Sanparrel sheets come in a range of colours, so we were able blend the protection in with our school’s colour scheme.
“Gradus’ Sanparrel protective sheet has cut decorating maintenance costs by over 50%! Our painted areas are now at higher levels, therefore scuff marks are not an issue like before. Some walls in the school will need to be painted far less regularly, freeing more hours over busy periods for my maintenance team.”
Gradus – Enquiry 117
Flowcrete UK has launched a new comfort flooring range to provide the developers and designers of commercial and public facilities with finishes that will deliver the necessary practical, aesthetic and budgetary criteria. The Comfort Resins collection includes the systems Peran Comfort and Peran CHD as well as Flowshield Comfort and Flowshield CHD. These selfsmoothing and flexible polyurethane coatings are all able to create a durable, seamless and easy to clean surface that will withstand intensive foot traffic, rigorous cleaning as well as the scuffs, stains and scratches that the floor will face on a daily basis. Flowcrete UK’s Managing Director, Kevin Potter, said: “We’ve compiled our Comfort
Knauf GIFAfloor raised flooring system has been utilised in Domus Tiles’ newly extended and refurbished London showroom in Battersea, creating a unique space where design meets practicality. Used as a dry screed flooring solution, contractors installed the GIFAfloor system knowing it would save them time whilst delivering Domus with the load bearing solution required to support their very heavy stone displays and large visitor numbers. The engineered flooring panels are extremely dimensionally stable and robust, more than capable of tackling the heavy foot traffic expected.
Resins collection as there is a growing demand in the construction market for flooring solutions that combine design with comfort and care.”

Available in a variety of colours, the Comfort Resins range is ideal for creating a minimalist, warm and modern aesthetic that will complement a contemporary interior design scheme. The bright, smooth and seamless surface conveys a pleasant and positive atmosphere, which in retail locations can help to keep customers happy and engaged. These flooring properties can also be a distinct asset in the healthcare and education sectors, which want to avoid an ‘institutional’ look without compromising on cleanliness and functionality.
– Enquiry 119


Featuring 15 new designs, the Tuscan wood flooring collection from IDS has been relaunched. The 48-strong collection includes their most popular sellers with the added injection of fashionable greys, smoked woods and herringbone parquet that keep it on point for the latest trends. Enhancing any new build or renovation project, the FSC certified collection comes with the assurance of a ten year warranty for solid wood and a 25 year warranty for all other décors. Offering wide design and installation flexibility, the complete Tuscan range offers solid wood, multiply, engineered and Elite engineered flooring, together with wide planked and age-distressed options in Vintage and Grandé.
IDS – Enquiry 122
UZIN products were recently used to renovate the floor at Plattens Fish and Chip Shop in Wells-next-the-sea, Norfolk. The floor presented a particular challenge because several different products had been installed onto the floors over many years.The old floorcovering was removed, before 2 coats of UZIN PE 480 damp proof membrane was applied over the very old subfloor. UZIN PE 280 primer was then applied, followed by a coat of UZIN NC 150 a heavy duty smoothing compound. Safety flooring was laid, capped and coved in the kitchen and preparation areas whist luxury vinyl tiles were installed in the front of house.
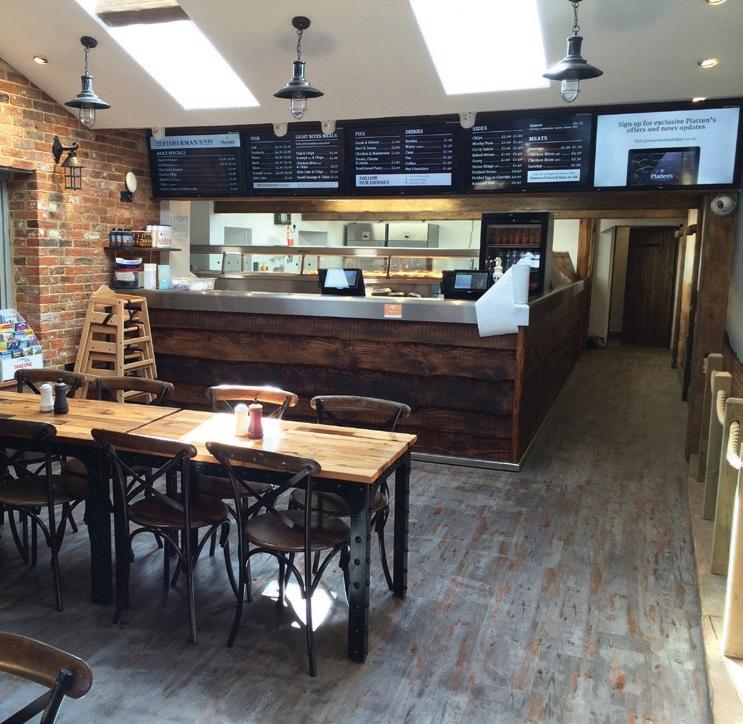
UZIN – Enquiry 124
The process of heat welding for vinyl floorcoverings has been used for many years and is considered a crucial factor in the durability and longevity of the flooring surface.
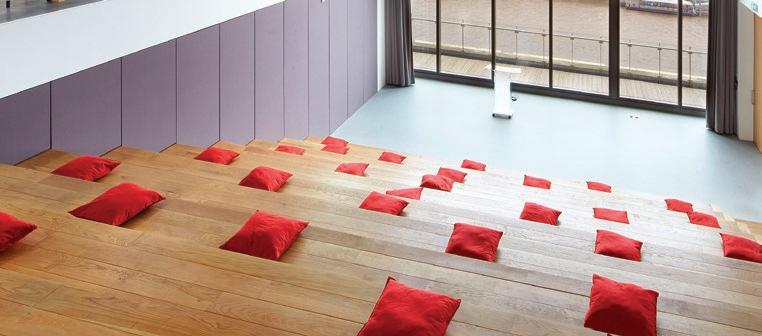
It plays an important role by preventing ingress of dirt, bacteria and water into seams, which could then affect the integrity of the vinyl flooring. However, welding will only benefit vinyl floorcoverings if carried out properly and within set guidelines which are deemed best practice. A common reason for seam failure is improper workmanship where factors like welder fatigue are evident or even short cuts are taken to complete a job quicker.
A solution to this problem is the MINIFLOOR which is a highly innovative drive unit which converts an existing hand welder into an automatic welding machine. By doing so it increases the performance of the welding project with a higher welding speed and a more consistent weld finish.
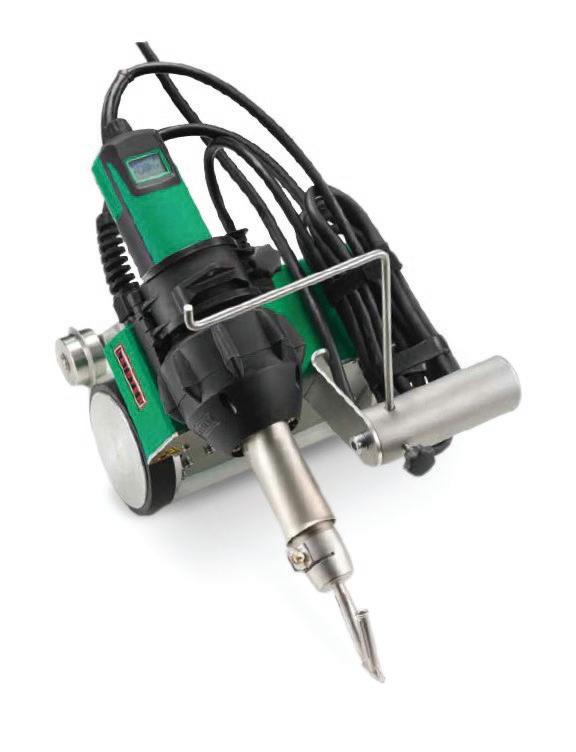
Welwyn Tools – Enquiry 121
The world of fashion and interiors have once again united with British Ceramic Tile stepping out in style at London Fashion Week (LFW) 16th – 20th September 2016. The UK’s leading ceramic and glass tile manufacturer will be supporting LFW, tiling the New Gen area at the show, a space dedicated to celebrating the young designers of the future.
The company, who designs and manufactures its fashion forward tile collections here in Britain, has supplied 60 sqm of Colour Compendium Mono White Gloss Wall tiles in a 148x148mm size, and a selection of flat gloss white wall tiles in a 300x600mm size.
This is the second year the tile manufacturer has collaborated with LFW and is one of a series of initiatives created to communicate the company’s design credentials. Recent examples include the Ted Baker event at the London Hub focusing on how fashion and interiors have become synonymous with one another, as well as the launch of the stunning new Laura Ashley collection, which blends iconic prints within a soft, muted colour palette.
Fashion has long influenced interior design with the latest trends and directions from the catwalk eventually translating through into our homes. But now the two industries have collided and are mirroring each other with the latest fashion influences effortlessly filtering through into soft furnishings and décor almost instantly.
British Ceramic Tile – Enquiry 123

Global advertising and marketing agencies, Ogilvy & Mather UK and MEC, have moved their creative businesses to the iconic Sea Containers on the South Bank and have fitted Heradesign ceilings from Knauf AMF.
Heradesign is a range of high-performance ceiling and wall panels which bring a natural warmth and visual energy to interiors. This visual appeal has been used to great effect in the amphitheatre which has been designed to accommodate a variety of activities. To help maintain a comfortable acoustic level for this multi-functional space,
Heradesign provides outstanding Class A sound absorption to reduce reverberation and enhance speech intelligibility.
Knauf AMF – Enquiry 125
UZIN system used in Plattens Fish & Chips refurbishment.









Traditionally, vinyl was the chosen flooring material in kitchens, however it has never been durable enough to cope with the demands of a kitchen environment and often needs to be repaired or replaced.

Resin floors lend themselves particularly well to commercial environments as they are chemical and temperature resistant. Unlike vinyl, which can peel, bubble and curl under pressure creating trip hazards and a place to harbor bacteria, a resin floor provides a seamless, waterproof and extremely hard wearing surface.



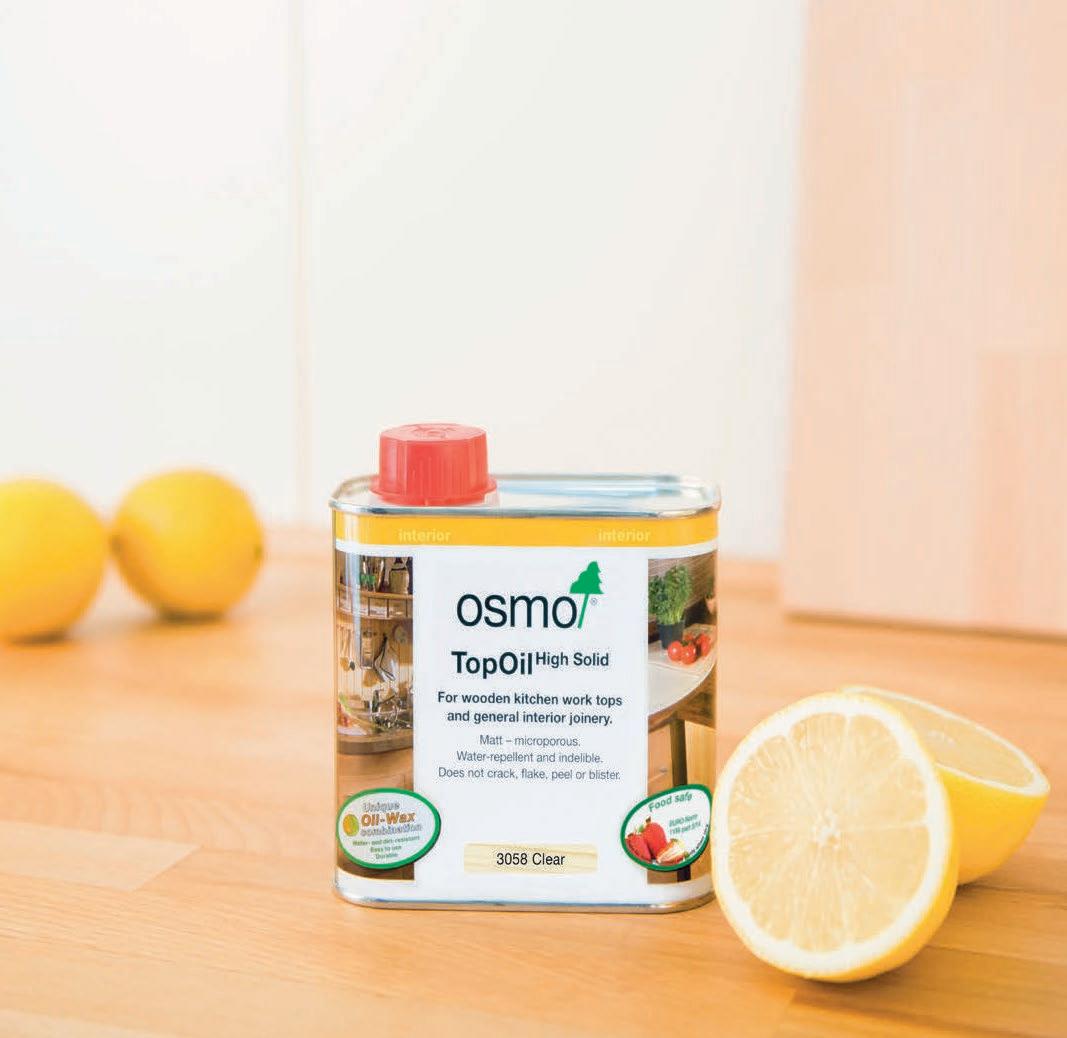














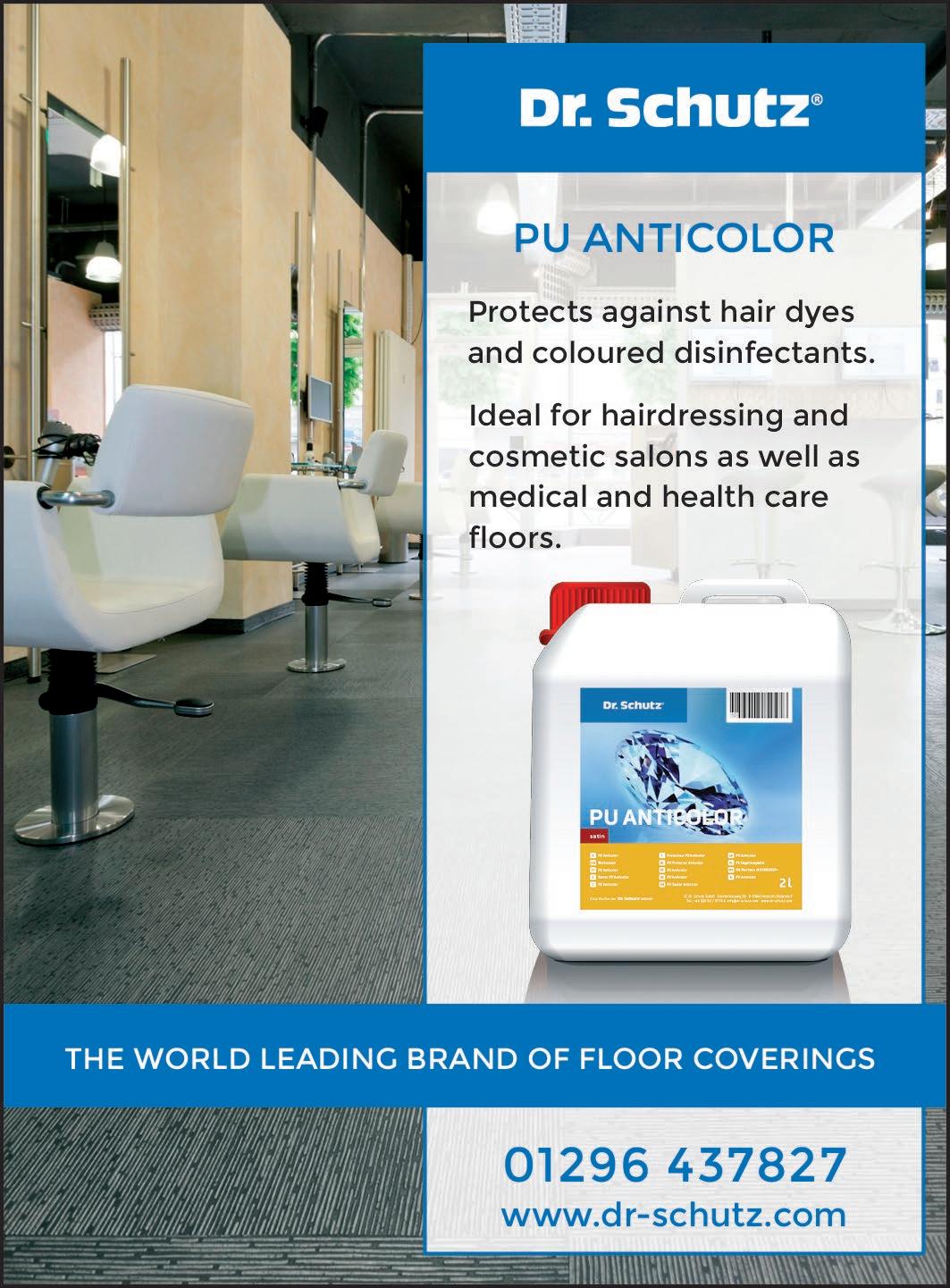
In addition, resin floors can be installed with an anti-slip profile to increase safety under foot in wet and slippery conditions.





Proposing three different colours of Eurologik 70 window from Eurocell – the UK’s leading manufacturer of PVC-U windows – helped Bloor Homes successfully address the concerns of South Hams District Council’s (SHDC) planning department and provide an attractively varied external appearance at its Woolston Fields development.

Set immediately on the outskirts of the small Devon village of Loddiswell, Woolston Fields is a development of 70 homes in a ‘country cottage’ style; including two, three, four and five bedroom properties, in the South Hams – an Area of Outstanding Natural Beauty.

“We wanted to mix up the streetscape and provide interesting elevations, rather than just have the monochrome appearance we would have got with plain white frames,” says Jonathan Pope, Senior Buyer at Bloor Homes. “The planners were also keen that we should install timber windows but, with Eurologik, we were able to highlight the quality, the look and the finish that we could achieve with PVC-U.”
Ideally suited for new build or replacement windows in sensitive areas such as the South Hams, Eurologik provides clean sight lines due to its unobtrusive gasket line and slim profile, while its 70mm front-to-back dimension enables timber frames to be replaced seamlessly.


The three colours selected – Chartwell Green, Cream White, and Moondust Grey – were from the 25+ options available in the Eurocell bespoke foil range and complement
the heritage style appropriate to the area, while the windows themselves were fitted with sculpted ovolo beads and Georgian bars that suited the Country Cottage design.
Also available with chamfered beads, the advanced multi-chambered design of the Eurologik system (including optional sixchamber slim outer frame system) and innovative recycled PVC-U thermal inserts work together to lock in heat.

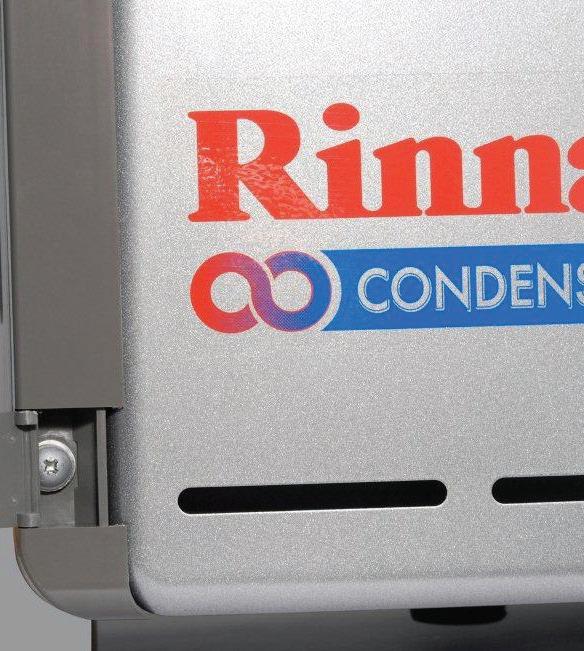
These windows were amongst the first to achieve the ‘A++’ band in England & Wales for Window Energy Ratings (WERs) since the British Fenestration Rating Council (BFRC) launched the new rating in May 2015. The ‘A++’ rating is only given to those windows achieving an energy index value equal to or greater than +20.

ALTHOUGH WE HAVE SEEN A RELEXATION OF SOME ASPECTS OF PLANNING LAW IN RECENT YEARS, DEVELOPERS, ARCHITECTS AND SPECIFIERS STILL HAVE STRICT GUIDELINES TO FOLLOW WHEN CREATING NEW SCHEMES.
WE ARE LOOKING FORWARD TO EXHIBITING AT LONDON BUILD 2016, TAKING PLACE ON THE 26TH & 27TH OF OCTOBER AT OLYMPIA. LONDON BUILD PROVIDES A GREAT OPPORTUNITY TO EXPLORE THE LATEST CONSTRUCTION PROJECTS IN THE CAPITAL; AND THE CHANCE TO NETWORK WITH THOUSANDS OF INDUSTRY PROFESSIONALS, INCLUDING CONTRACTORS, DEVELOPERS, LOCAL AUTHORITIES AND HOUSING ASSOCIATIONS.

We manufacture our own range of heat interface units (HIU’s), designed with efficiency and end user comfort in mind
Visit us at stand F88 to find out more about our solutions for communal & district systems. Sandra Slihte, Evinox Energy Technical Design Manager, will also be

presenting a CIBSE approved CPD seminar at the exhibition entitled “Next Generation Heat Networks – Key Considerations”. This will take place from 1.15 – 2.10pm on the 26th October.
Evinox Energy combine smart HIU technology with excellent after-sales enduser support and flexible metering and billing services, ensuring the building owner has a hassle-free, efficient development and residents enjoy a comfortable and relaxed place to live.
We look forward to welcoming you at the event. You can register now to attend the exhibition for free by visiting the London Build website.
Evinox – Enquiry 131
The Builders Merchant Building Index (BMBI) new website www.bmbi.co.uk is now live.
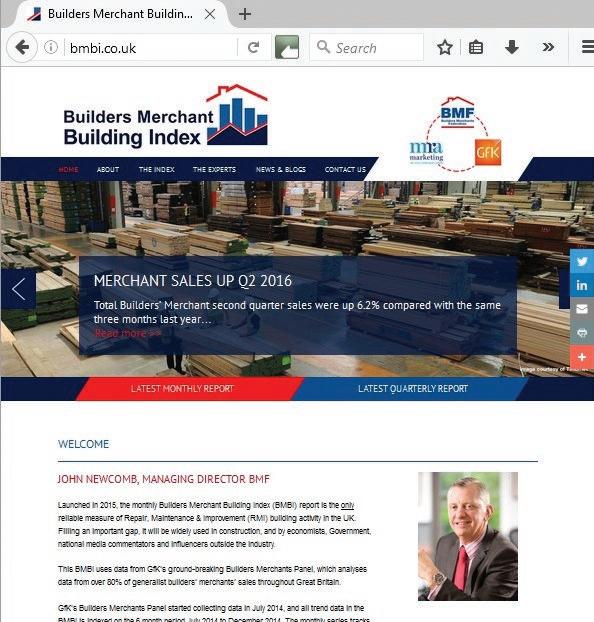
The BMBI is a brand of the Builders’ Merchant Federation (BMF). Launched and managed by MRA Marketing, it fills a gap in the UK’s measure of building activity.
The Index uses data from GfK’s General Builders’ Merchant Panel, with input from
national and regional builders’ merchants accounting for over 80% of industry sales. Using sales-out data no other indicator in construction is as comprehensive, up to date or reliable.
The BMBI Experts are a crucial part of the Index. They speak for their markets and add perspective and context, explaining trends, issues and opportunities.
Where relevant they comment on new industry schemes, regulations or policies. All Experts are supplier members of the BMF.
GEZE will be taking centre stage at an industry forum to discuss the latest developments in architecture across the globe. The company, is a supplier partner for the LEAF (Leading European Architecture Forum) annual event, which this year, is held in London, on 13th and 14th October. GEZE will be taking part in one of the most anticipated events on the programme when Karen Sum, GEZE’s global account manager, chairs a roundtable on how the built environment can shape users’ health, safety and wellbeing.
GEZE – Enquiry 132
Visitors to the new website can access the latest monthly and quarterly indexes, download past reports, read the Expert comments and get in touch with the Experts directly. An interactive chart facility enables visitors to look at trends and compare different market sectors.
BMF Managing Director John Newcomb comments: “Since its launch last year, awareness of the BMBI has grown strongly. A new website gives it a focus and a platform so we can build awareness and understanding of the importance of builders’ merchants and their suppliers in the economy.”
BMBI – Enquiry 133
ABUS have introduced new TS007 BSI* cylinder ranges tested to BSI Kitemark Scheme TS007:2014 1 Star and approved to British Standard BS EN1303, which can be suited to either customer specific Y14 & Z14 Euro Profiles, or available on an open ABUS House Z14 section. The Y14 range features a curved key profile, reserved to customer specific special section, which has been proven uncopiable without an ABUS Y14 key blank, and thus customers with these Y14 sections can be guaranteed to have follow up key cutting business, now with the security of BSI*.
The Z14 section features a flat 6 pin cylinder that needs no special key cutting tools, and this section is available both to existing special section customers and on an open ABUS House section, so ABUS customers can buy this new Z14 BSI* range without any financial commitment to a bespoke section. This Z14 open section BSI* range is available till the end of the year at promotional RRPs offering the 35/35 double at £33.00 RRP.
Customers with their own Z14 or Y14 profiles can upgrade their section to BSI* at normal special section RRPs.
ABUS – Enquiry 134
ABUS BSI* in VK14 POS unit
Since the Brexit result in June, from governments down there is international uncertainty concerning the UK’s future trading position. Uncertainty brings speculation, resulting in the dramatic decline of the value of the £ against both the € and the $. The £’s decline has already forced many UK suppliers and manufacturers dependent on goods supplied from Europe or China to increase their prices, often with a double digit percentage.
Neither the UK hardware and security market in general nor ABUS in particular are immune from these issues. ABUS UK is reliant on supply of quality products supplied in €s from Germany, and in $s from our factories in China. While the current £ v €/$ is cutting very deeply, we are not just ABUS UK, but ABUS and our parent Company fully support the ABUS brand in the UK.
Therefore with ABUS Group support, ABUS UK is pleased to confirm: ABUS 2016 £ RRPs will remain in place till April 2017, 15 months after our January 2016 RRPs were confirmed. We therefore pass on this very positive message to our UK distributors:
ABUS now more than ever is the brand to stock. In a changing and uncertain world, ABUS offers the UK hardware and security market quality and price stability.

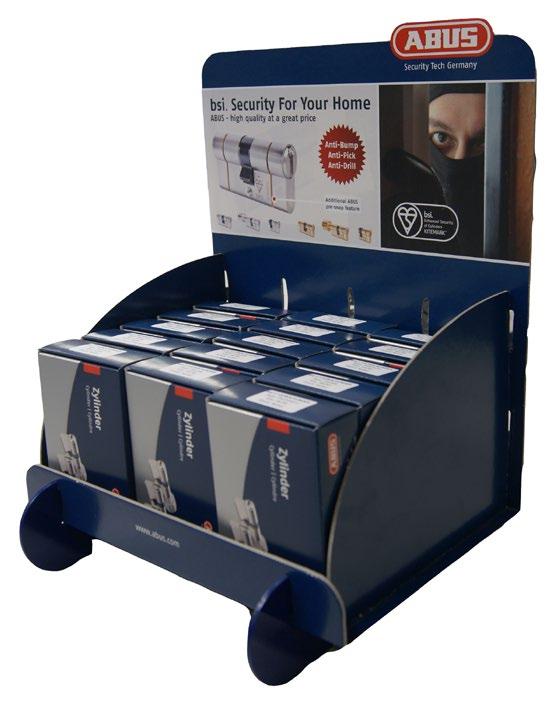
ABUS – Enquiry 136
For housebuilders and developers looking to add value to their new or refurbished properties, Rotarad’s radiator valve access kit, which allows
access to the space behind the radiator, perfectly fits the bill. Successfully launched at this year’s Totally Tools and offering a host of clear benefits, including the opportunity to decorate thoroughly and raised hygiene standards since the easy accessibility allows harmful bacteria, dust and other irritants that can trigger allergies to be much more frequently removed, Rotarad is the result of extensive market research and product testing. Fully compliant with all current EU quality and health and safety regulations, Rotarad is easy to install and is suitable for all sizes of conventional radiator.

Rotarad – Enquiry 137

Laidlaw Security Systems offers an integrated approach to building access and security, with its comprehensive range of robust, future-proof products, including the latest Orbis door access control, biometric readers, CCTV and tailgate/ people counting devices. Orbis, Laidlaw’s groundbreaking, licence-free software, offers unparalleled features for any access system and includes a range of premium features, such as INVIXIUM biometric readers, alarm processing, card format decoding and device management as standard. Laidlaw Security Systems’ audio or video door entry systems are designed to work both independently and as a part of an integrated system with access control and automatic door controls.
Laidlaw UK – Enquiry 135
Rinnai’s Infinity Plus Cascade is a major move into bigger sites and applications which have a high demand for hot water and energy efficiency, the design parameters of the cascade systems mean that upgrading the traditional water heater to a technologically advanced continuous flow system is simple. Infinity Plus Cascade is designed to deliver high efficiencies for the building operator whilst also streamlining the installation in one “turnkey package”. As any number of modules can be manifolded together, it is an ideal solution for large sites and for those applications - where there is a heavy demand for constant hot water.
Rinnai – Enquiry 138

Rinnai Cascades with continuous flow into high on-demand water heating market
WHEN THE WHITWORTH, PART OF THE UNIVERSITY OF MANCHESTER, LAUNCHED AN ARCHITECTURAL COMPETITION FOR ITS EXTENSION, IT WANTED A DESIGN THAT WOULD MAKE ITS IMPORTANT COLLECTION ACCESSIBLE TO A WIDER RANGE OF VISITORS AND RE-ESTABLISH THE RELATIONSHIP WITH ITS GROUNDS, HOME OF ENGLAND’S FIRST GALLERY IN A PARK.

The winning design, by McInnes Usher McKnight Architects (MUMA), is both sensitive and inspirational – glass, stainless steel and brick have been married with the Grade II listed building to create an elegant exhibition space overlooking the park.

The new glass entrance connects the gallery to the surrounding park and features two sets of sliding glass doors powered by GEZE’s Slimdrive SL NT automatic operators. The doors have been positioned directly opposite each other to create a lobby. This contributes to sustainability by ensuring heat loss and gain is minimised without limiting accessibility.
Thanks to its slim design and a drive unit height of just 7cm, the Slimdrive SL NT operator has been discretely installed so it is barely noticeable to the user. The operators are finished in the same brushed simulated stainless steel finish as the porch structure and two 130mm diameter stainless steel bollards with push pads have been installed to allow visitors to activate the doors. Pocket screens have been installed to ensure the safety of visitors to the gallery.
Reflecting the cutting-edge nature of the work being carried out by RACE (Remote Applications in Challenging Environments), TORMAX was contracted to design and install a prestigious 3-wing revolving entrance combined with automatic pass door, delivering easy access for staff and visitors to the research facility near Oxford. Representing one of the most advanced operators on the market, the swing door is powered by an TORMAX iMotion 1301 door drive, uniquely designed to deliver unparalleled reliability and longevity.
As with all GEZE’s automatic operators the Slimdrive SL NT enables compliance to the Equality Act and BS 8300.
GEZE UK – Enquiry 139
For high performance and innovative design for multiple settings, the renowned Orbis series from Laidlaw Architectural Ironmongery provides the ideal solution. Now relaunched, renamed, and supplemented with new products, the popular Orbis collection offers the same superlative quality that customers expect. The collection includes a wide range of handles, locks and closers. And to assure safety and performance, these items are tested to the latest BS EN standards where applicable. Orbis 500 is ideally suited to the contract market, while architects and specifiers can also choose from Orbis 600, 800 and 900, which are extensive ranges of architectural ironmongery suitable for a host of market applications.
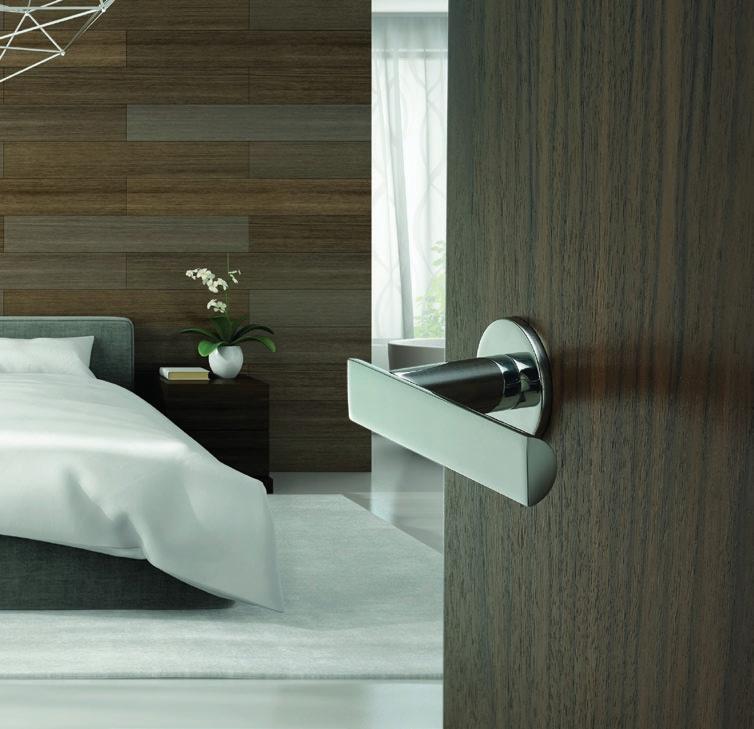
Laidlaw UK – Enquiry 140
As part of the UK’s Robotics and Autonomous Systems (RAS) community, RACE is at the heart of ensuring ideas and solutions are shared across sectors. Working with Queninborough Aluminium Services (QAS), TORMAX has created an eye-catching yet functional entrance system that is in keeping with the impressive, contemporary design of the building.

Demonstrating a commitment to sustainability, a manual revolving entrance was specified, effectively helping maintain the ambient temperature of the main reception by reducing heat-loss from the building. Offering clear access for the less-able, as well as to allow for bulky deliveries, an automatic swing door to one side provides smooth, hands-free passage.
TORMAX – Enquiry 141
UK’s leading door hinge manufacturer SIMONSWERK is delighted to announce the appointment of Tim Goss as National Sales Manager.
Tim has worked within the ironmongery and access control industry for over 35 years having worked at Allgood PLC for 22 years as well as roles for D line and Securefast.

DIP GAI qualified, Tim has a thorough understanding of the door and hardware industry with a proven track record specifying ironmongery for some of the UK’s most prestigious buildings.
In his new role, Tim will be responsible for managing SIMONSWERK’s broad portfolio of accounts, developing our customer base and working closely with Architects and Specifiers.
Contact: email: Tim@simonswerk.co.uk Mobile: 07909 968085
SIMONSWERK UK – Enquiry 142
The new Inceptor Pico Fixed Integrated LED Downlight from Scolmore is the ideal alternative for those applications where there isn’t the requirement for a fire-rated fitting and therefore, no need to incur the additional expense of a fire-rated model. It will help keep overall costs of a project as cost-effective as possible, without compromising on quality and performance.

With its 47mm profile, the fitting is ideal for installations where the void depth is limited and it has an adaptable cut-out to fit apertures of between 65mm and 76mm in diameter. A 90° beam angle produces a larger spread of light for increased light coverage. The fitting is also IP65
rated, which makes it dust tight and protected against low pressure water jets. This means it is ideal for kitchens, bathrooms and wet rooms.
It incorporates SMD LED technology, which produces high reliability performance and utilises very little power. With an energy rating of A+ and an L70 LED lifetime of 20,000 hours, the Inceptor Pico requires zero maintenance and offers low energy consumption for the lifetime of the product. Available in a dimmable option as standard, the Pico can be easily switched or dimmed and it comes in a choice of White, Chrome and Satin Chrome finishes.
Scolmore – Enquiry 144

Kährs Oak Siena has been installed, by Reflex Sports, at Durham’s new Consett Academy. The new facility provides state-of-the-art learning facilities for 1700 students, in Consett, County Durham. Kährs high performance wood floor was installed as part of the £44 million regeneration project, by Carillion plc, which incorporated the Academy and Consett Leisure Centre. The new academy and leisure centre replaces the Moorside Community Technology College and Consett Community Sports College, providing education for 11-19 year olds and leisure facilities for the school and local community. Kährs Oak Sienna was specified throughout the 350m2 gymnasium, which includes cardio-vascular, functional training and weights areas.
The three-strip design was laid floating over a plywood deck and Kährs Tuplex underlay, which provides a high performance moisture barrier and acoustic benefits. Kährs’ stairnosings were also used to create a neat, safe finish on stair works within the gymnasium.
Kährs Oak Siena is a honey-toned wood floor from the European Naturals Collection. It is offered with a durable matt lacquer, satin lacquer or oil prefinish and features Kährs’ high performance, multi-layered construction for enhanced stability.
Kährs – Enquiry 143
From Colonel Sanders humble beginnings to the restaurants we see today, the last 125 years have been quite a journey with over 784 KFC units now in the UK alone. A new dawn would be approaching for KFC in the UK as a design refurbishment project was implemented. AkzoNobel were chosen to support the project with a raft of products and expertise, enabling KFC to make this design overhaul a huge success. When Dresser Mouldings approached long-standing suppliers AkzoNobel for advice on a coating system for the KFC refurbishments they settled on AkzoNobels’ two coat AquaLean clear lacquer system.

AkzoNobel – Enquiry 145
To make an enquiry – Go online: www.enquire2.com Send a fax: 01952 234002 or post our: Free Reader Enquiry
Hambleside Danelaw are pleased to introduce their innovative low carbon barrel vault rooflight system – Zenon Arc. This unique, cost effective, robust and shatterresistant Glass Reinforced Polyester (GRP) barrel vault system can be constructed from Zenon Pro and Zenon Evolution rooflight sheets depending upon the performance specification.
Zenon Arc delivers a range of benefits;
• Suitable for flat roofs, low pitch, curved, standing seam and secret-fix roof installations.
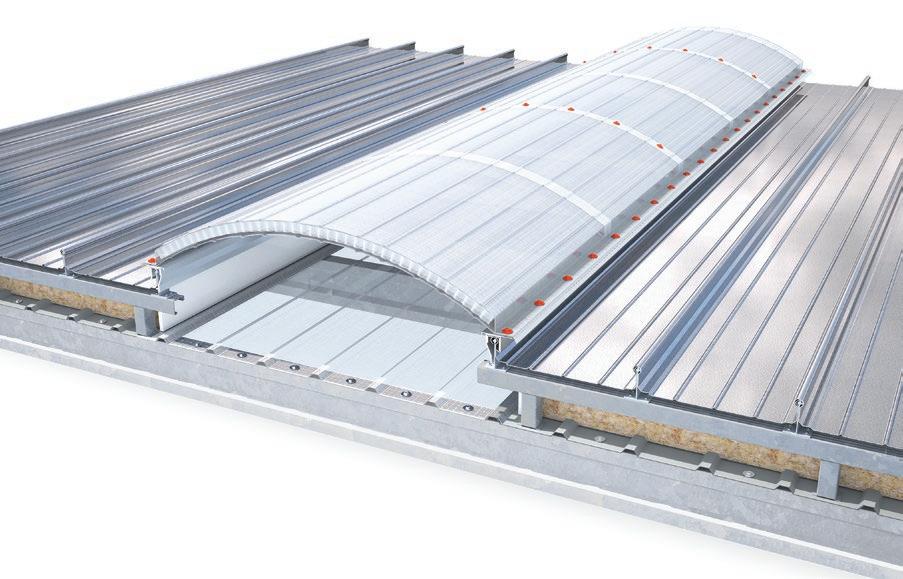

• Fast, simple, labour-saving installation.
• Diffused light transmission to reduce glare.
• Improved thermal performance.
• Lower embodied carbon levels.
• Enhanced protection and durability.
• Two width spanning options – 1000 and 1200mm
• Long term non-fragile to ACR Classification B. Hambleside Danelaw – Enquiry 148
Kingspan Insulation is once again taking the lead on responsible business practices as its TEK and OPTIM-R product ranges became the first in their respective classes to achieve ‘Very Good’ BES 6001: Responsible Sourcing of Construction Products certification. The certificate covers all Kingspan OPTIM-R products manufactured at Kingspan Insulation’s Herefordshire site and Kingspan TEK panels produced at the firm’s facility in North Yorkshire. During the certification process, carried out to Issue 3.0 of BES 6001, BRE Global also confirmed that the Kingspan Kooltherm, KoolDuct and Therma product ranges manufactured at the facilities have retained their ‘Excellent’ ratings.
Kingspan TEK – Enquiry 146
Procheck 300 from the A. Proctor Group Ltd has been chosen as a high performance vapour control layer for three new apartment buildings. Global contractor Martifer Metallic Constructions installed 2,200m2, of aluminium curtain walling incorporating Procheck 300, a lightweight, reinforced, polyethylene, vapour control layer. Procheck 300 is a highly effective vapour control layer, for use within roof and wall constructions to prevent warm, moist air escaping from inside the building and condensing within the insulation.
A Proctor Group – Enquiry 147
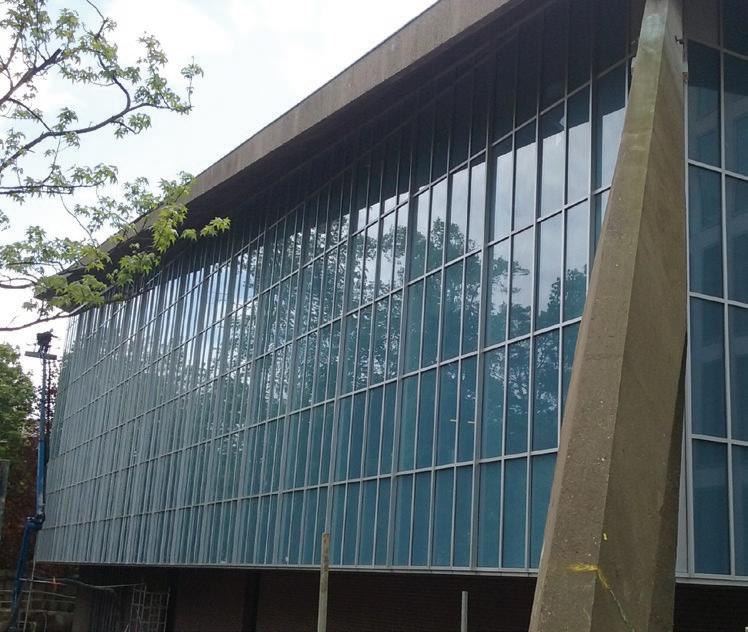
ROCKPANEL Group has once again displayed its commitment to sustainability as all 16 certified construction elements with Durable and Durable ProtectPlus façade boards received best-in-class Green Guide Ratings of A+.
The ratings were awarded by BRE Global following a rigorous life cycle assessment process which considered environmental impacts across 13 different categories. As a result, the products can positively contribute towards several design based building assessments including BREEAM.
ROCKPANEL FS-Xtra boards were also evaluated within two constructions, receiving an excellent score of A. The extra fire-safe boards offer outstanding reaction to fire performance, and when fitted on aluminium or steel supporting structures with blind rivets, have a Euroclass rating of A2-s1, d0.
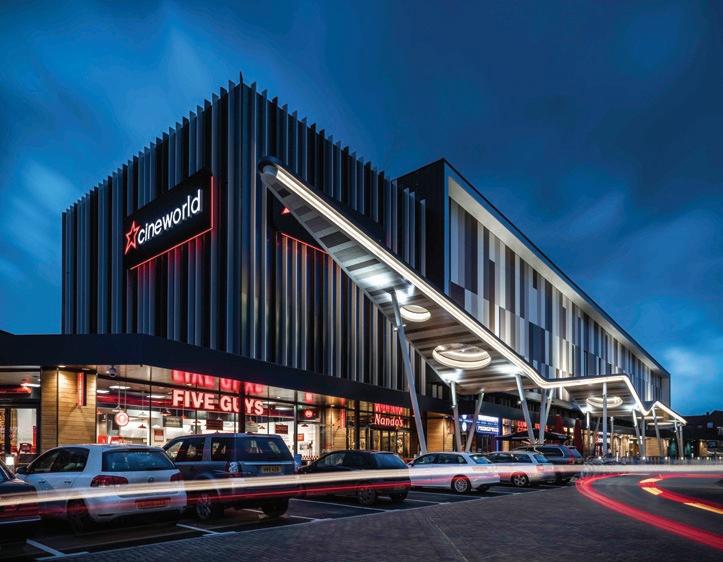
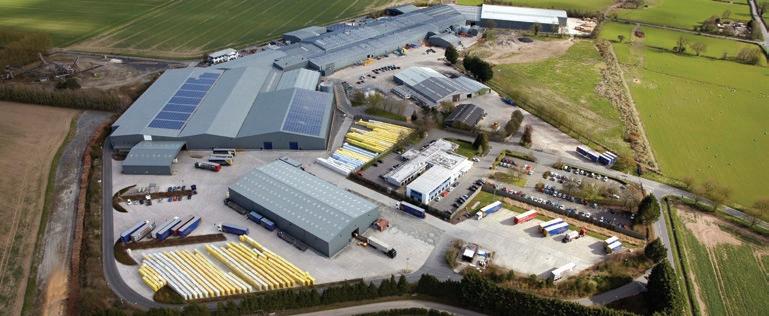
Kingspan Insulation has revolutionised rigid insulation technology today with the launch of four new low lambda products for floor, wall and soffit applications; delivering premium thermal performance with a minimal construction thickness.Products in the Kingspan Kooltherm lower lambda range have a thermal conductivity of just 0.018 W/m.K across all available board thicknesses, the lowest for any rigid phenolic insulation board. The advanced composition of Kingspan Kooltherm lower lambda products ensures architects and builders now have even greater freedom to achieve spectacular designs, with inherently outstanding fabric performance, without having to compromise on internal living or working space.

Kingspan Insulation – Enquiry 150
Henning Stummel worked with the Rooflight Company to specify six individually sized Bespoke Trapezoidal Rooflights. The rooflights have been designed to sit on top of each of the pavilions that make up Henning’s award-winning home. Measuring up to 2207mm x 1607mm, each rooflight incorporates edge-to-edge glazing and concealed motorised actuation. The Rooflight Company also matched the external frame of each of the rooflights to the terracotta colour of the cladding, helping provide a seamless transition between the elevations and maintain the modest utilitarian finish of the exterior.
The Rooflight Company – Enquiry 151
ROCKPANEL boards are available in a wide range of designs to suit virtually any application including natural Woods, sparkling Brilliant, and stylish Metallics. This provides specifiers with outstanding choice and design freedom. The boards are manufactured from readily available basalt, a rock that has inexhaustible reserves. Up to fifty percent of the raw material from which ROCKPANEL Group manufactures its products consists of recycled materials, whilst its highly efficient manufacturing process allows more than 400 m² of boards to be produced from 1m3 of basalt. ROCKPANEL Group is committed to a process of continuous improvement on sustainability and was the first cladding manufacturer to receive certification from the BRE complying with EN 15804.
ROCKPANEL Group – Enquiry 149





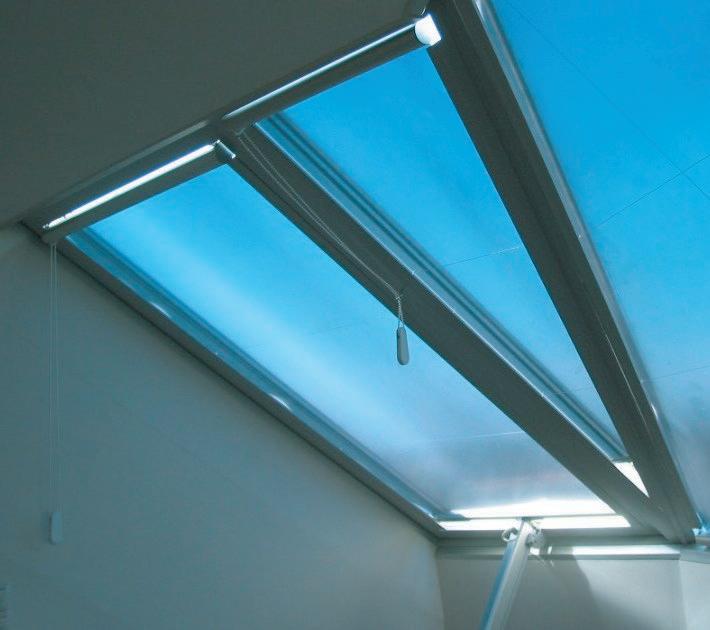

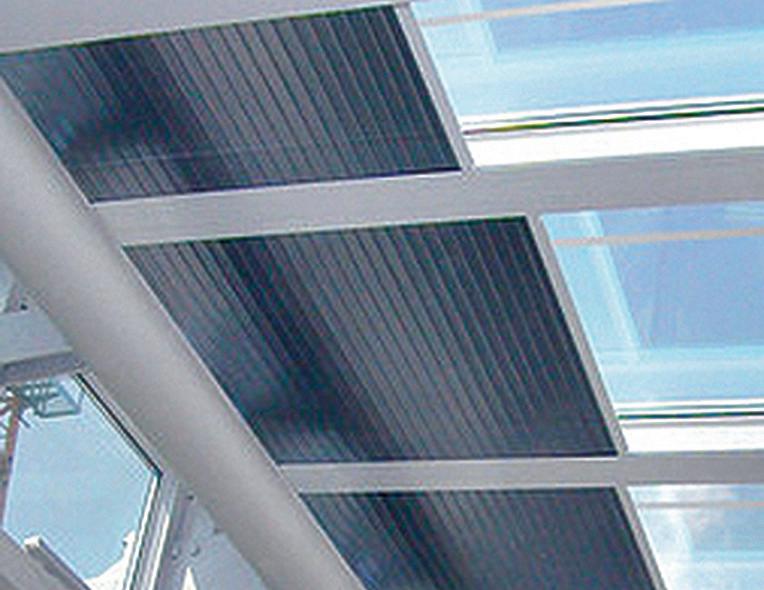
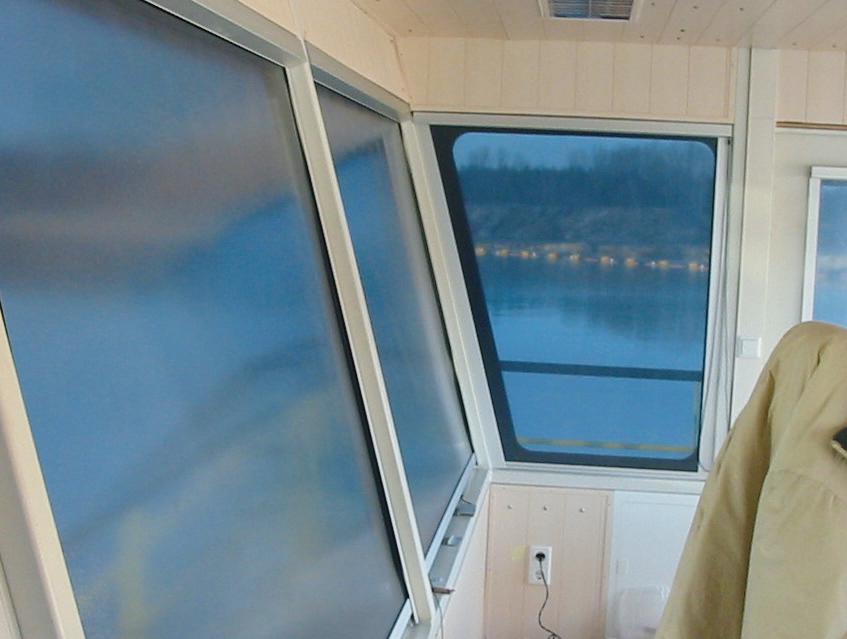


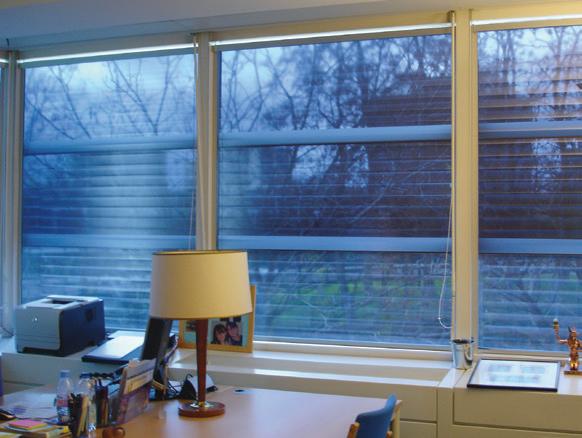


For the building to complement those which surround it, the challenge was to create some slim horizontal banding which could be read against the open plan deep reveals to the upper levels, a feature the planners were keen on achieving. We knew the generix stone cladding system could provide this and that the stone could be cut to the required size and thickness — Problem solved!




A brand new student accommodation block clad in limestone is a worthy addition to the architecturally significant World Heritage site that surrounds Liverpool’s docks.
“It was key for us that we used a really good product that would make a positive impact and tie in with the other buildings in close proximity.”