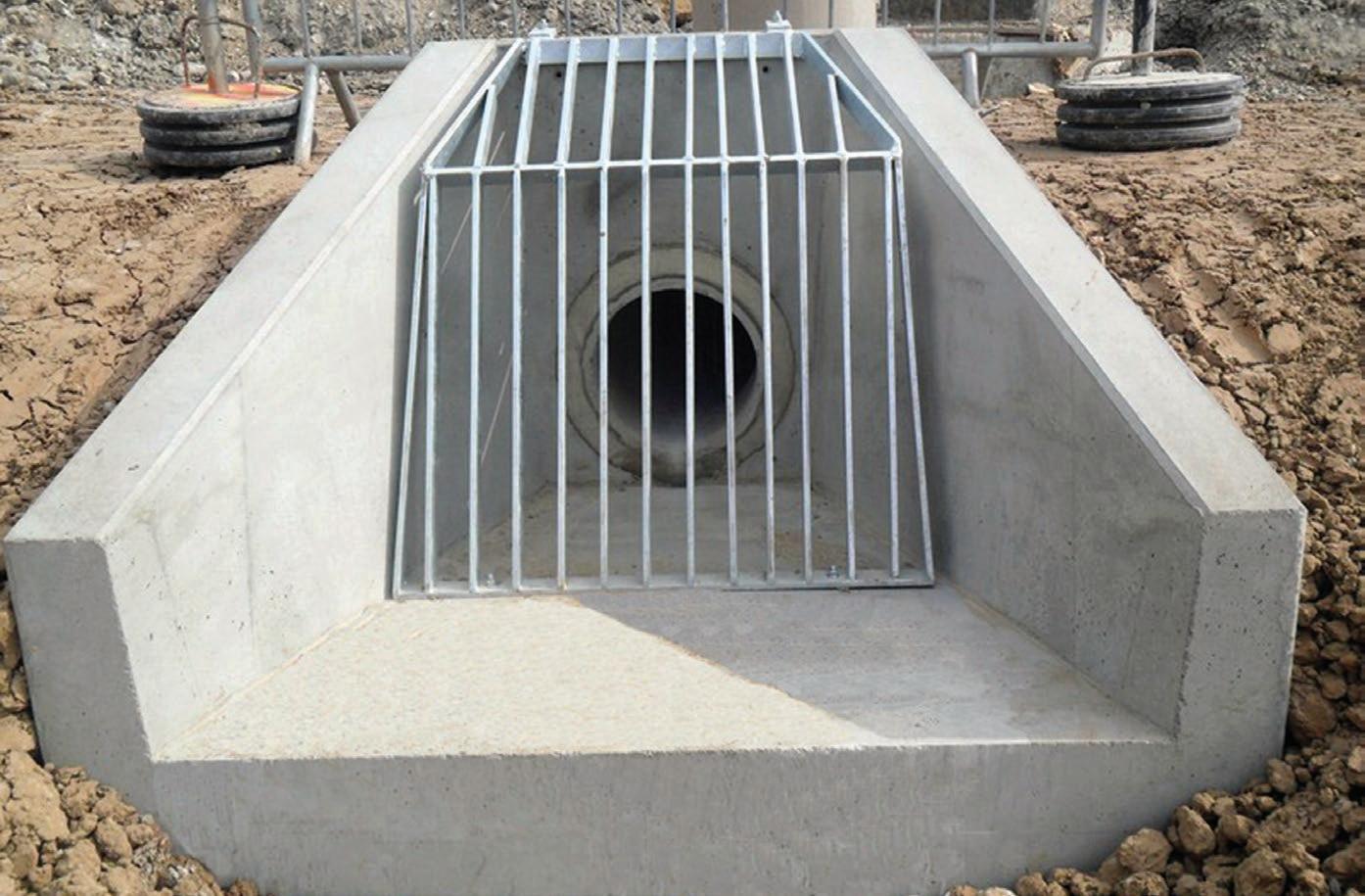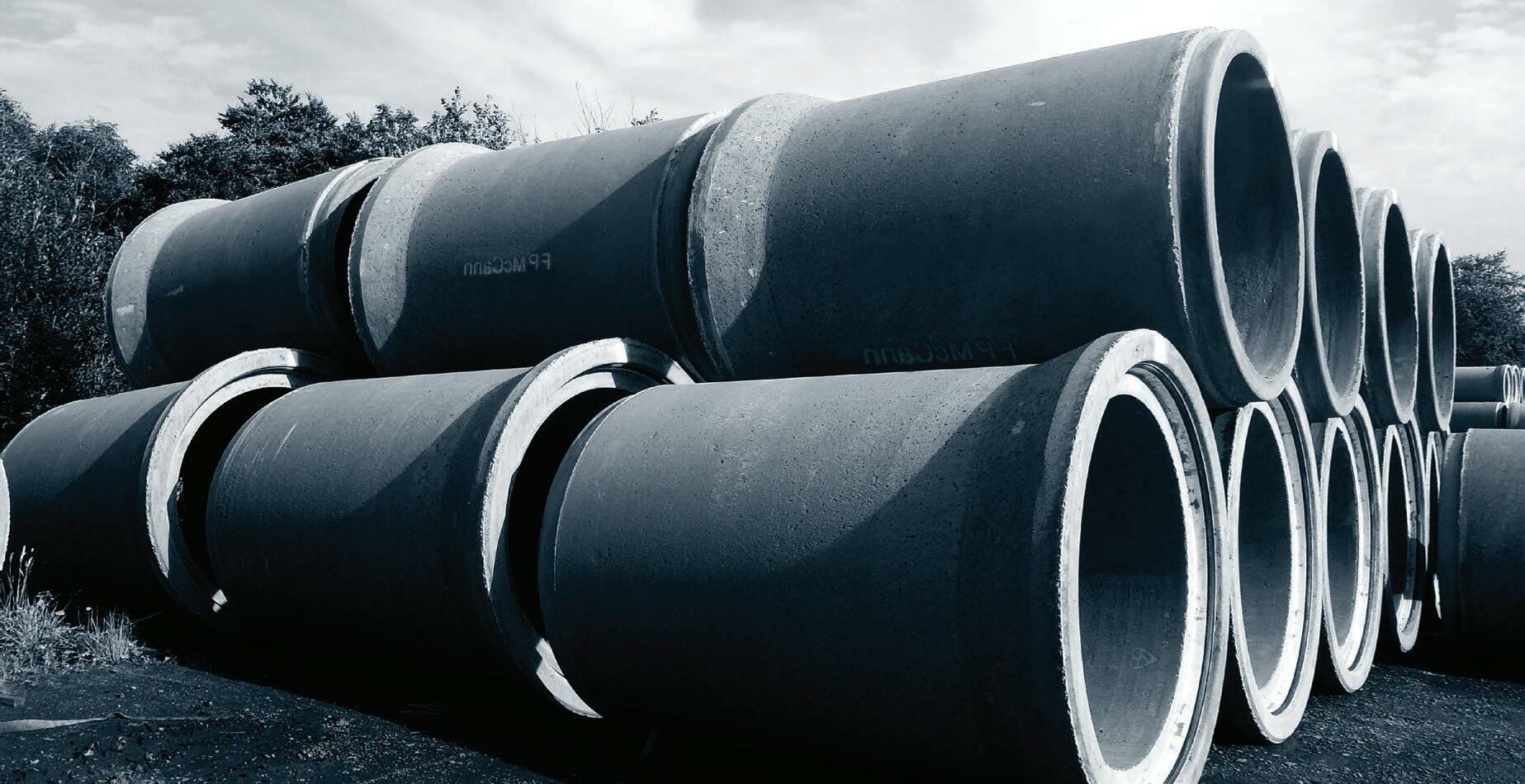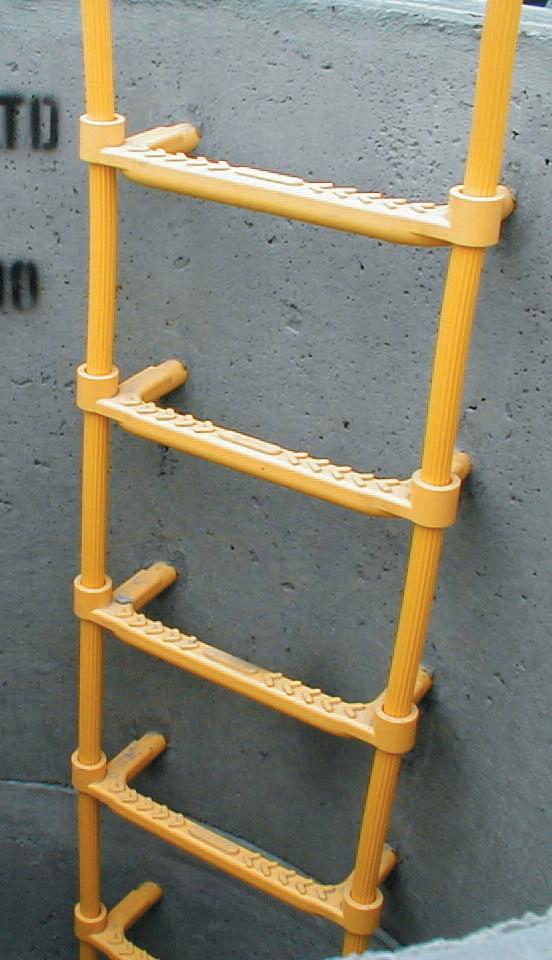






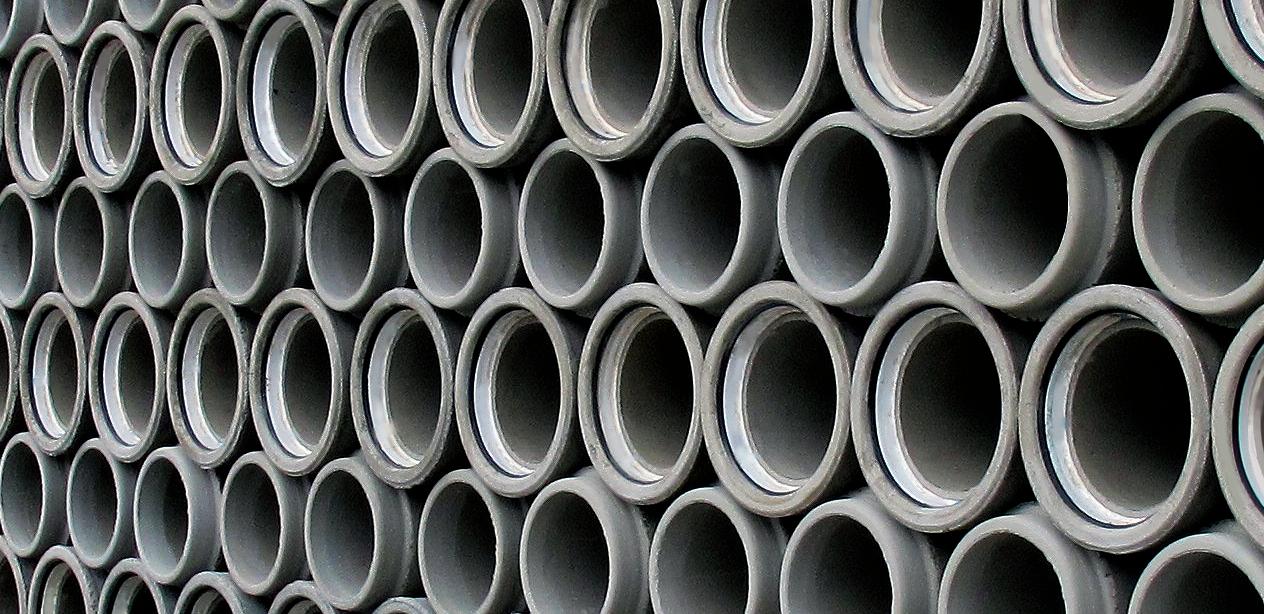













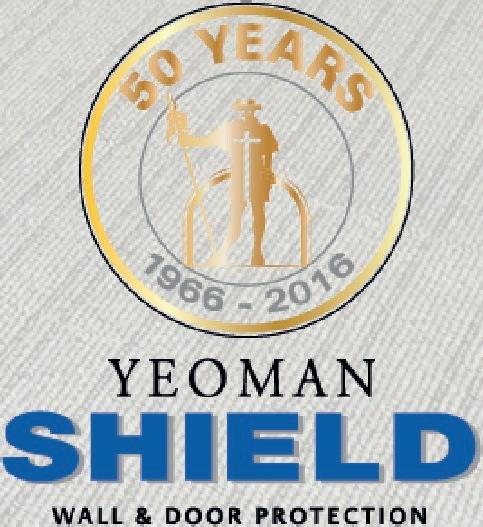
NORTH BIRMINGHAM ACADEMY OPENED THE DOORS OF ITS £23.6 MILLION STATE OF THE ART FACILITIES IN 2013.
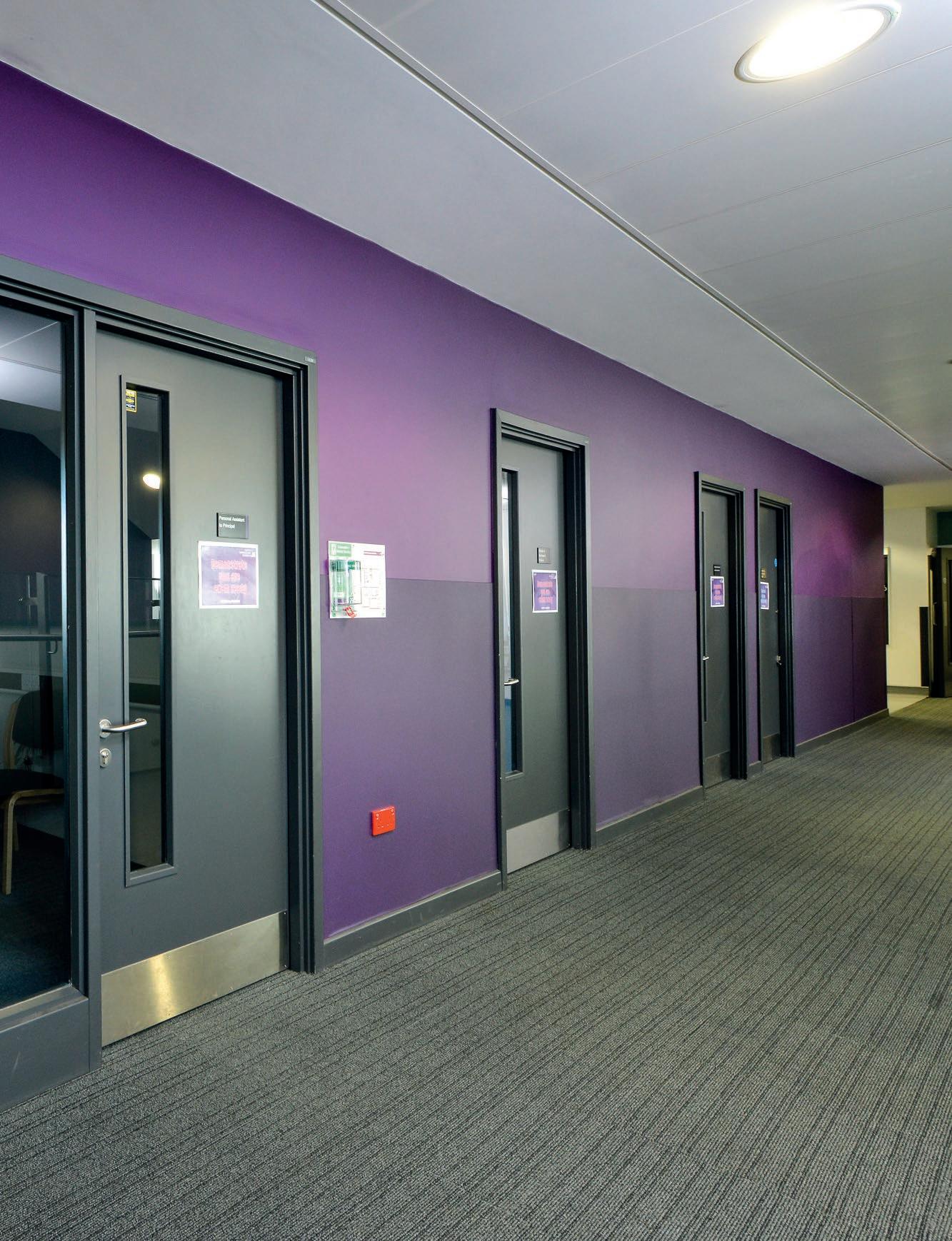
Not only does the building cater for the everyday requirements of a school environment for 11-19 year olds but also accommodates out of hours school clubs and activities, some like The Zone sports hall and conference facilities open to the general public.
www.enquire2.com - ENQUIRY 1
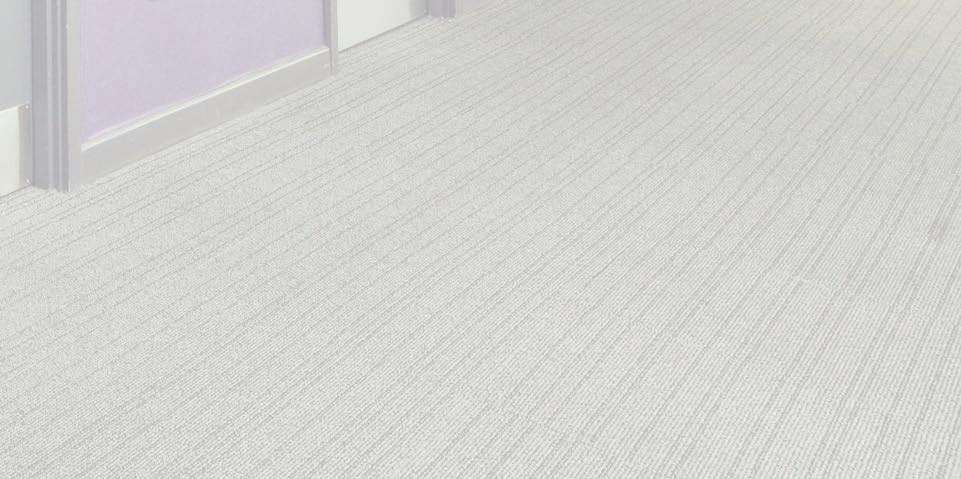
Unbeatable quality and real value for money make Schueco aluminium façades, windows and doors the systems of choice for the smaller project. Offices and shop fronts, schools and colleges, housing association newbuilds and refurbishments can all benefit from Schueco’s precision engineering. With energy costs increasing, everybody needs solutions that combine great design, an unrivalled choice of profiles and excellent thermal insulation to deliver greater comfort and reduced running costs. www.schueco.co.uk
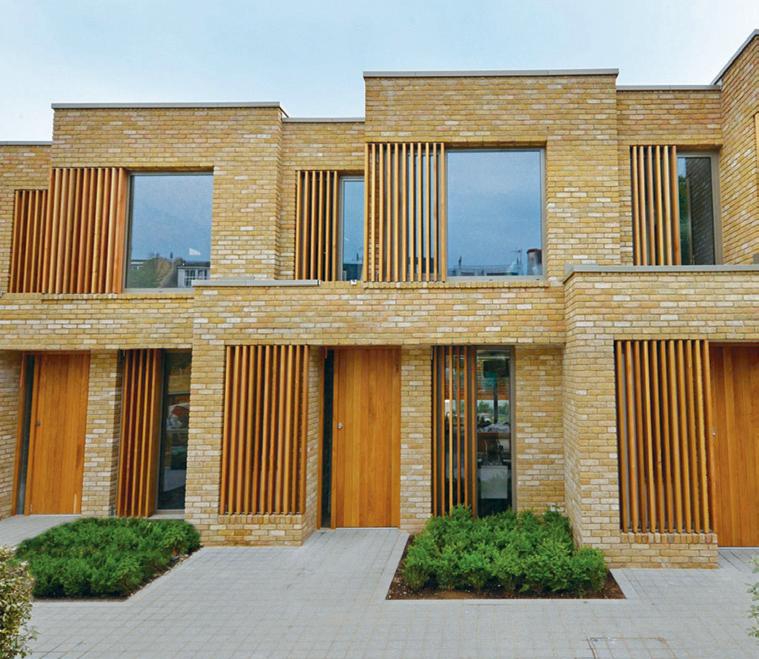

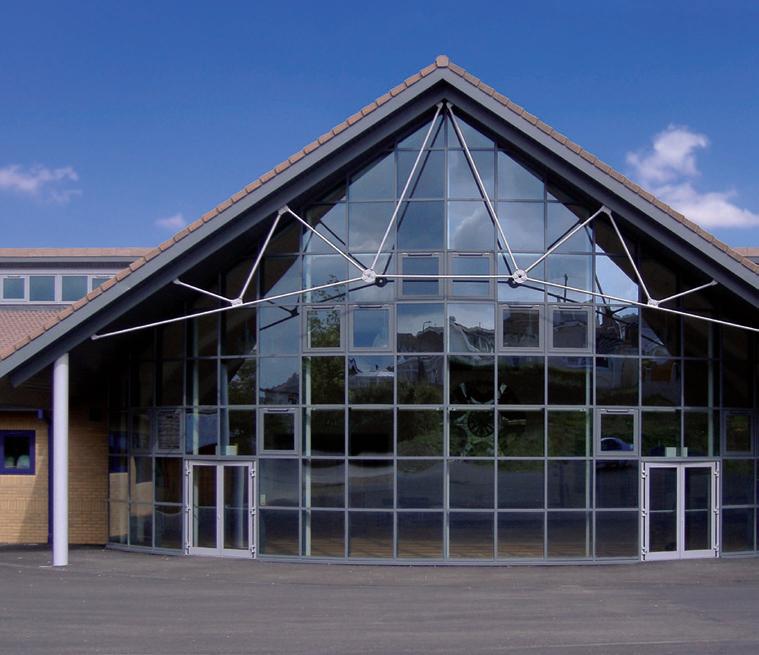
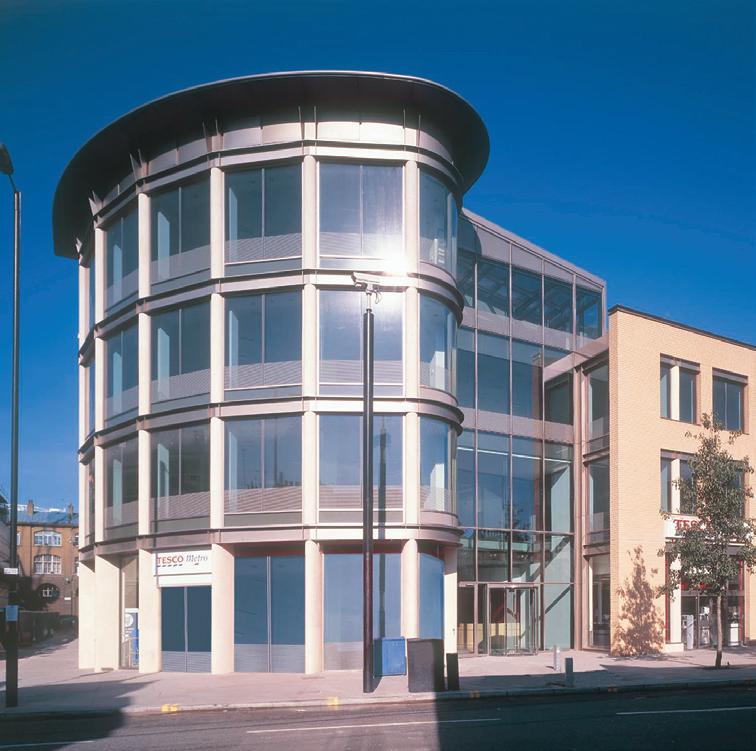

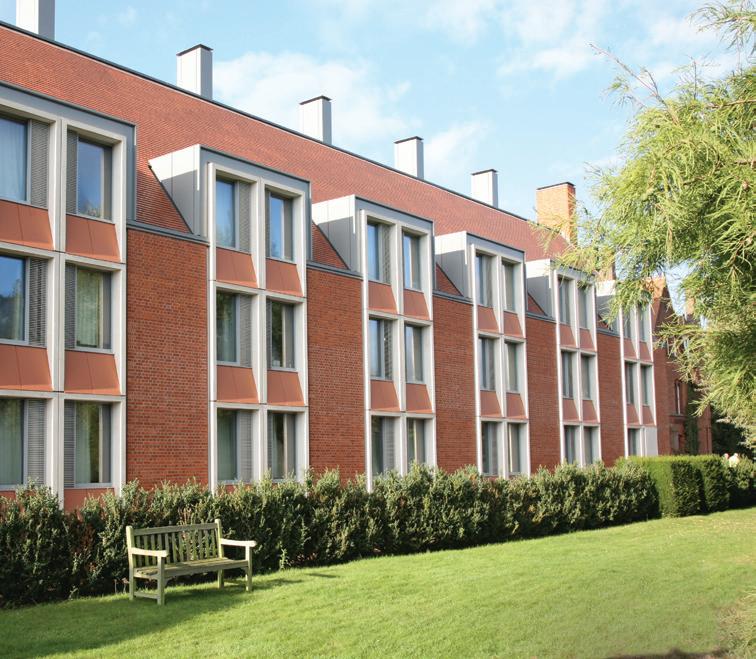


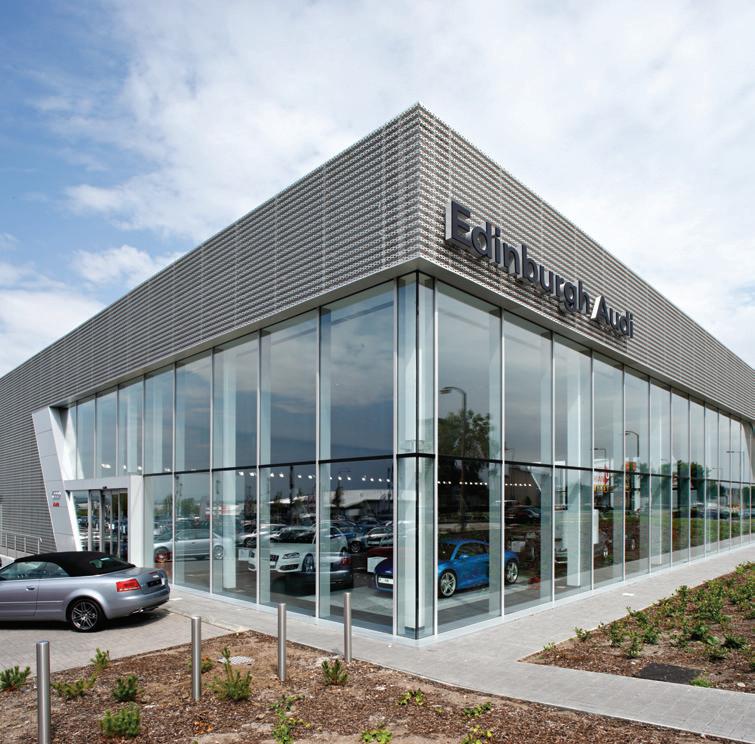

arious surveys are showing continued growth in the construction industry with housebuilding and major infrastructure projects leading the way.
As the Government unveiled its new White Paper on housing and a number of surveys pointed to a healthy end to 2016 and positive start to 2017, all the signs suggest that the industry has weathered the post-EU Referendum downturn.

And yet, there remain plenty of causes for concerns as regards the future outlook. This includes on-going reservations about a skills crisis impacting heavily on construction.
More importantly, perhaps, is the latest report from the Construction Products Association which highlights that firms across the construction industry are bracing themselves for further cost pressures after reporting a rise in raw material prices despite growth across the industry.
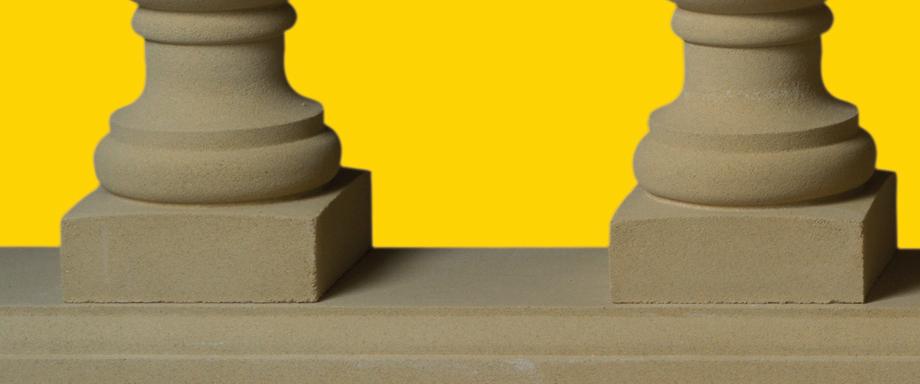


The CPA’s Construction Trade Survey Q4 showed that overall costs increased for 88% of civil engineering contractors, whilst 75% of main contractors, 78% of heavy side manufacturers and 88% of light side manufacturers also reported a rise in raw materials costs.
Rebecca Larkin, Senior Economist at the CPA, said: “The construction industry closed 2016 on a strong note, with activity improving for firms throughout the supply chain. However, order books and enquiries were lower for contractors and signal a weaker outlook for 2017.
“Cost pressures continued to rise, particularly for imported raw materials, and compound the risks that activity will be unable to grow at current rates over the next 12 months. The construction products manufacturing industry is responsible for directly employing 280,000 people and whilst government has a role to play in providing certainty for projects, industry will need to find ways to navigate rising costs.”





SpecMag-B-90x260.indd 1 2/14/2014 10:01:00 AM
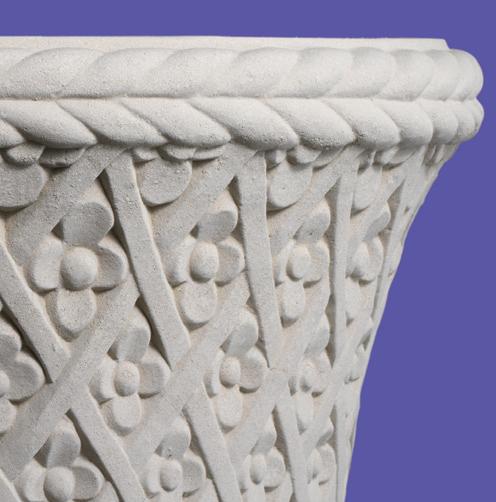





























introduce this stylish new sliding
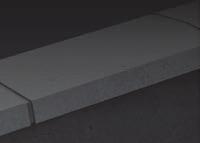

to their range of


access


The SKY-1M combines the benefits of a skylight, with the performance and certification (CE marked) of a natural smoke and heat and exhaust ventilator. The ideal solution where a smoke vent is required and the project calls for natural light into a stairwell. Add a fixed ladder and you have roof access as well.

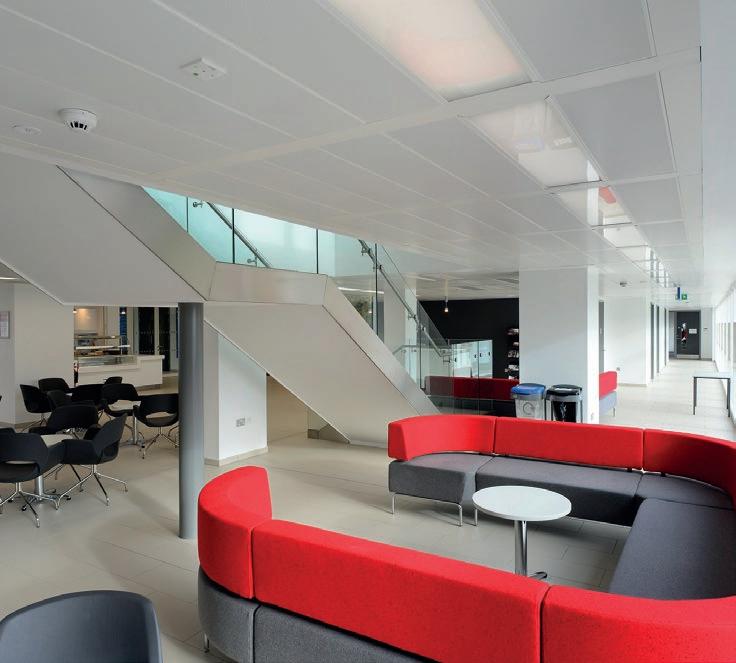

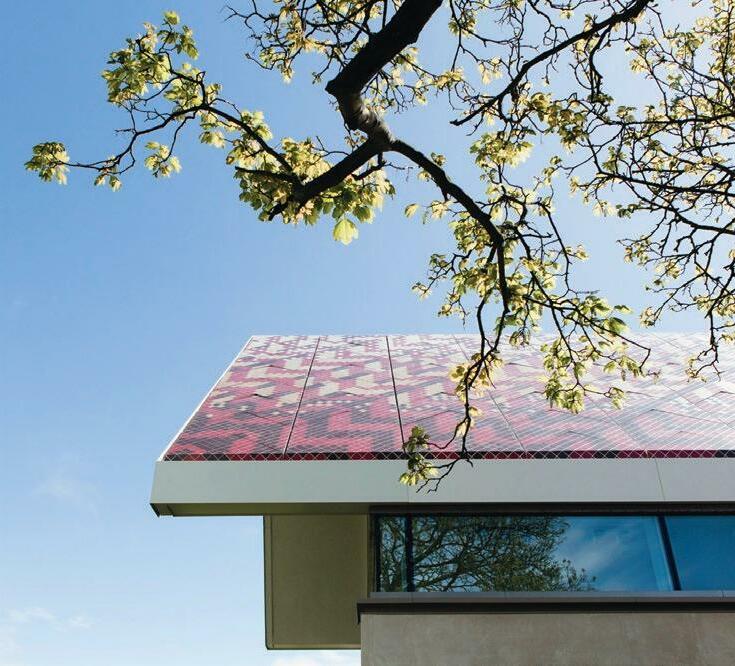


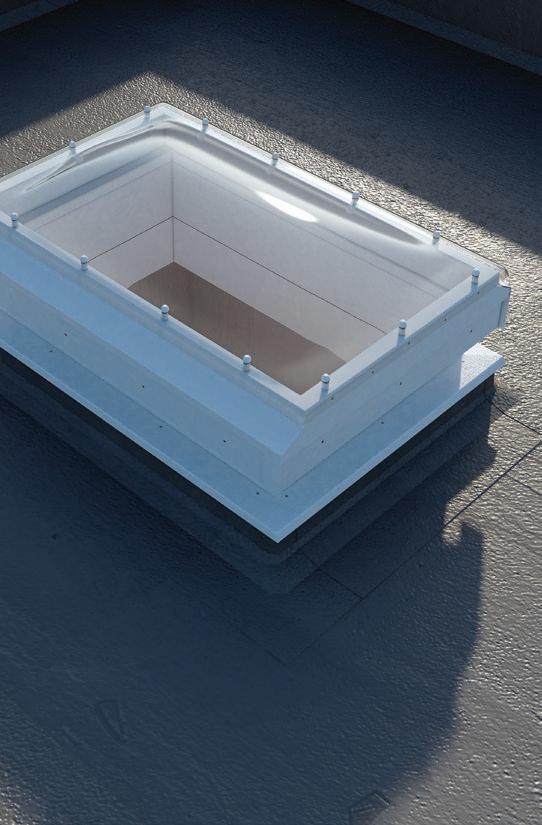
THE CONSTRUCTION INDUSTRY HAS GIVEN A GUARDED RESPONSE TO THE GOVERNMENT’S HOUSING WHITE PAPER, LAUNCHED BY COMMUNITIES SECRETARY SAJID JAVID “TO FIX THE BROKEN HOUSING MARKET”.

tewart Baseley, executive chairman of the Home Builders Federation, welcomed the fact that the White Paper recognises that the private sector house building industry is key to addressing the chronic housing shortage we face and outlines steps to assist it deliver more homes.
“Huge progress has been made in recent years in terms of increasing housing supply,” he continued. “If we are to build more homes and meet the country’s acute needs, all parties involved in housing supply must up their game.
“The industry is determined to meet the challenges laid down by government and help deliver more homes more quickly. We will look to work with government on the detail of the measures announced today to ensure they will lead to many more new homes being built in the coming years.”
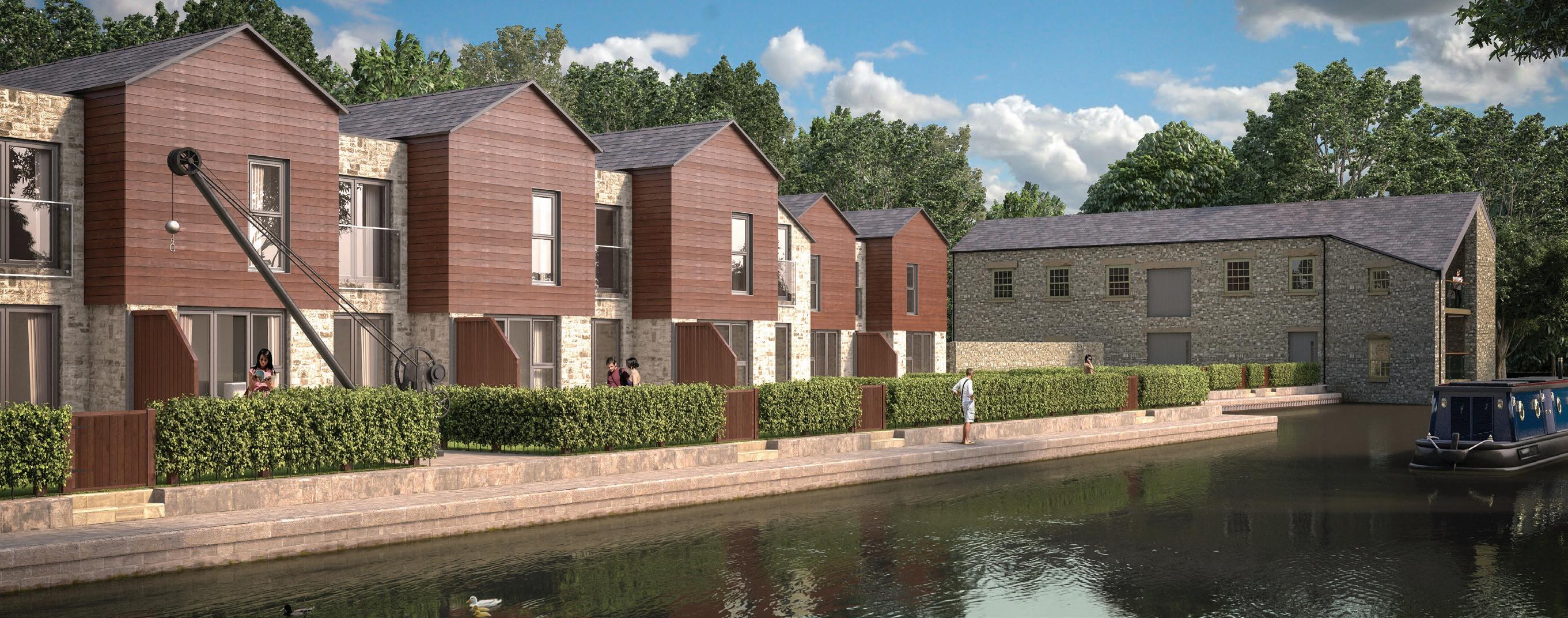
The Chief Executive of The Housing & Finance Institute and former government housing adviser, Natalie Elphicke, described the set of proposals as a “a technically strong rather than a radical white paper”.
“The White Paper is a missed opportunity to create a step change in innovative finance and modern tenures like rent and buy which support building at scale but also provide housing choice and housing ownership,” she said.
“The government is right to support the building of homes at greater densities and to bring in fairer protection for tenants. These are two very practical measures to help Londoners. But the Government needs to be careful not let London off the hook by imposing biggest housing targets on the South East and further straining infrastructure in those areas.
“The imposition of much higher central housing targets on the South East to make up for the continuing housebuilding failures of London could be bad news for that region.”
Brian Berry, Chief Executive of the FMB, said both house builders and local authorities agree that the Government will not be able to build one million homes by 2020 unless council planning departments are properly funded.
“The business model of an SME developer relies upon building out sites and then selling the properties as quickly as possible,” he explained. “The reforms to the country’s planning system, outlined in the White Paper, are important to this end – they place greater emphasis on using small undeveloped sites and further support one-off ‘windfall’ sites.
“This White Paper will result in ambitious new housing targets for councils which they will have to deliver against – these targets will not be met through an over-reliance on large developers and large sites.”
“While it’s clear there is a need for initiatives to speed-up construction timescales, what does this mean for sustainability?” he asked.
“Little mention is given of this important topic and too much focus on build speed could be to the detriment of the environmental impact of the homes being built.
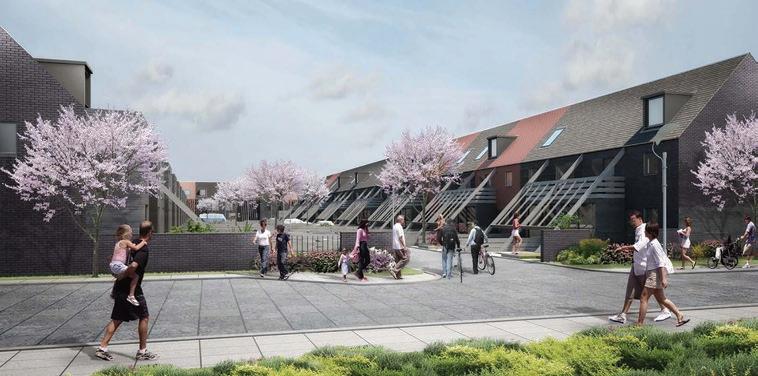
“Although there is mention of the need to address the skills shortage in construction, what does this mean in reality? As a manufacturer, we’re playing our part by offering training for roofers and development of easy-to-fit products, which not only help better use limited labour on site, but also play their part in speeding up construction.
“But, what’s needed to truly address this issue is industry-wide collaboration to encourage more apprentices into the construction sector.

When choosing building membranes for commercial walls and facades, Tyvek® has the answers you are looking for.
“Does it offer genuine durability?”
DuPont™ Tyvek® construction membranes have a functional layer around 6 to 8 times thicker than most multi-layer products and have been shown to perform their critical functions for over 20 years in use, ensuring long-term protection. www.tyvek.co.uk/rooftest
“Does it offer optimum energy efficiency, allowing the insulation to perform as designed?” Airtightness is crucial to better energy efficiency. Installing DuPont™ AirGuard® construction membranes reduces air leakage and allows insulation materials to perform as designed with no performance gap.
“Is it UV resistant and able to be used behind open cladding with long-term performance?”
During construction, membranes often remain uncovered for weeks, which can significantly reduce performance life. All Tyvek® construction membranes can safely be exposed for up to four months without affecting their long-term performance. Tyvek® UV Façade can be used in cladding systems with gaps up to 30mm.
“Is it sufficiently water resistant and vapour permeable?”
Tyvek® construction membranes resist a minimum 1.3m water column (6.5 times W1 standard) and allow water vapour to escape into the atmosphere before condensation occurs.

“If fire is a concern, is it flame retardant?
Tyvek® FireCurb™ combines all the usual Tyvek® features, is flame retardant and prevents fire spread and flaming droplet formation.
“Are tapes and accessories compatible with the membrane for the best possible results?”
A comprehensive range of accessories, such as Tyvek® FlexWrap™ NF and Tyvek® tape creates water and air tight detailing for low energy, air tight buildings of all types.
“Which product will ultimately give me peace of mind?”
The reputation of the wide range of engineered Tyvek® products and accessories is built on years of innovation and successful installations in the UK and around the world. Every construction project is unique, with its own specific requirements. You can be confident that in specifying and ensuring the use of Tyvek® products, you are making the right decision for you, your client, and your project.
To find out more contact the Tyvek® Building Knowledge Centre on 01179 709455 or via our contact page www.construction.tyvek.co.uk
Think twice. Build once. Trust Tyvek®
More than 150,000 new homes were registered in the UK by NHBC in 2016, the second highest in almost a decade.
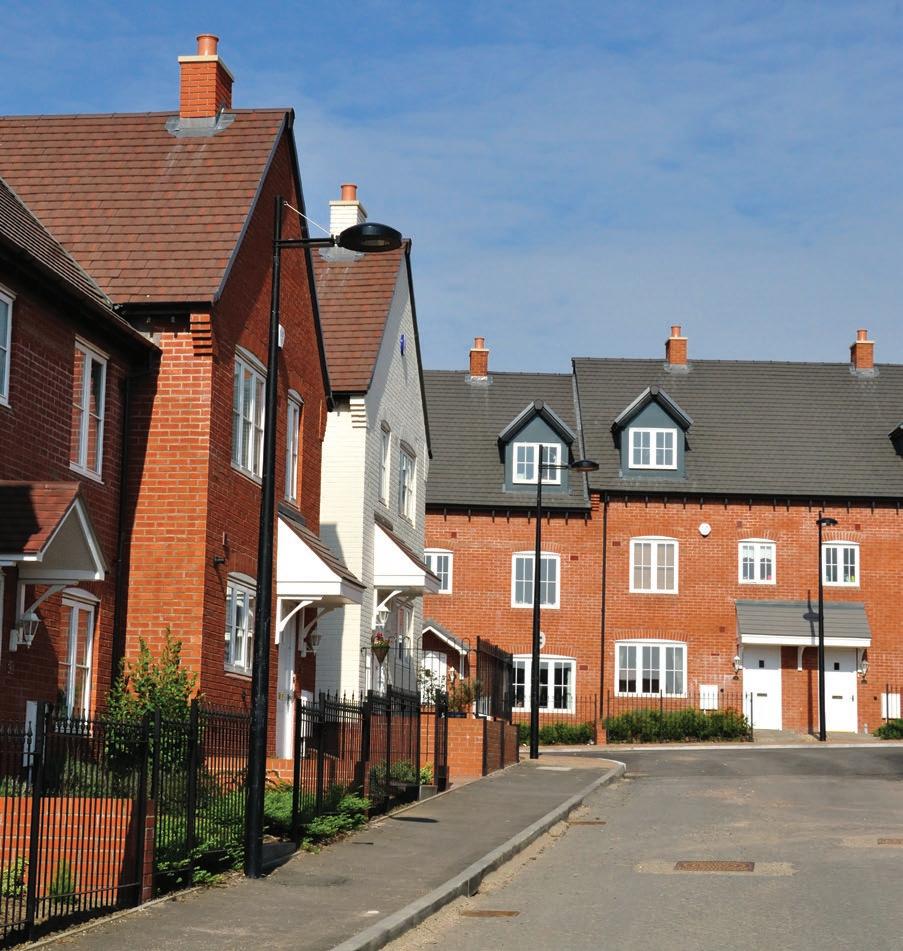
A total of 151,687 new homes were registered by NHBC in 2016, a slight decrease of 2% compared to 2015 when 155,504 new homes were registered. The 2016 figures represent a 70% increase in registrations compared to levels seen at the time of the housing crash in 2008/09.
Of these, 115,689 new homes were registered in the private sector, compared to 117,506 in 2015 with 35,998 registered in the affordable sector, compared to 37,998 the previous year.
In terms of house types, 2016 saw the highest number of detached homes registered in the UK since 2004, with a total of 46,118 being registered and the highest number of semi-detached since records began 30 years ago (38,999).
NHBC Business Development Director Mark Jones said: “Taking into account the extraordinary events of 2016, the UK house-building sector has remained resilient, despite initial caution around Brexit. We have also seen some strong regional growth outside of London.
“Both industry and consumer confidence remains high and early signs indicate that the new year has begun positively.”
Construction is set for growth over the next five years – but delays to infrastructure projects like Hinkley and HS2 could put this at risk, warns a new forecast out from the Construction Industry Training Board (CITB).

The Construction Skills Network (CSN) report, the UK’s most comprehensive construction forecast, predicts growth of 1.7% over the next five years, with 179,000 jobs to be created – a better outlook than was predicted immediately after the EU referendum.
However, it still represents a significant slowdown from last January’s report, with a reduction in output growth down from 2.5% and in the number of new jobs by 53,000.
The new 2017-2021 forecast suggests the fortunes of the post-Brexit construction industry are heavily dependent on three huge projects – Hinkley Point C and Wylfa Newydd nuclear power stations and High Speed 2 – starting main works on time. Infrastructure represents a massive 45% of all construction growth over the next five years. Private housebuilding is the only other sector performing strongly, with predicted growth of 2.2% each year.
The CSN report shows there will be job opportunities aplenty, particularly for carpenters (+3,850 per year), electricians and insulators (+2,250), process managers (+2,150) and a range of IT and other technical workers (+5,240). Steve Radley, Director of Policy at the Construction Industry Training Board (CITB), said: “We expect construction to keep defying the economic headwinds, with almost half of its growth coming from Hinkley, HS2 and Wylfa and other infrastructure projects.
“These huge projects give our industry a great chance to seize the initiative on skills and start investing in the next generation and upskilling the current one. So it’s vital that we don’t throw this opportunity away by allowing these projects to slip or get squeezed together and worsen the pressure on key skills.”
There is a very varied picture across the UK, with Wales predicted to grow by 6.2%, and Scotland to decline by -0.4% each year. London remains a strong performer, growing by 2.4% each year, with employment growing by 6.6%.
A flood-resilient prototype home has been launched to show the most effective ways to protect homes against flood damage and limit disruption.
World renowned building science centre BRE has developed the ‘Resilient House’ to show how practical measures can be installed in a home to prevent flood water entering a property.
These simple solutions include:
• flood resistant doors and windows
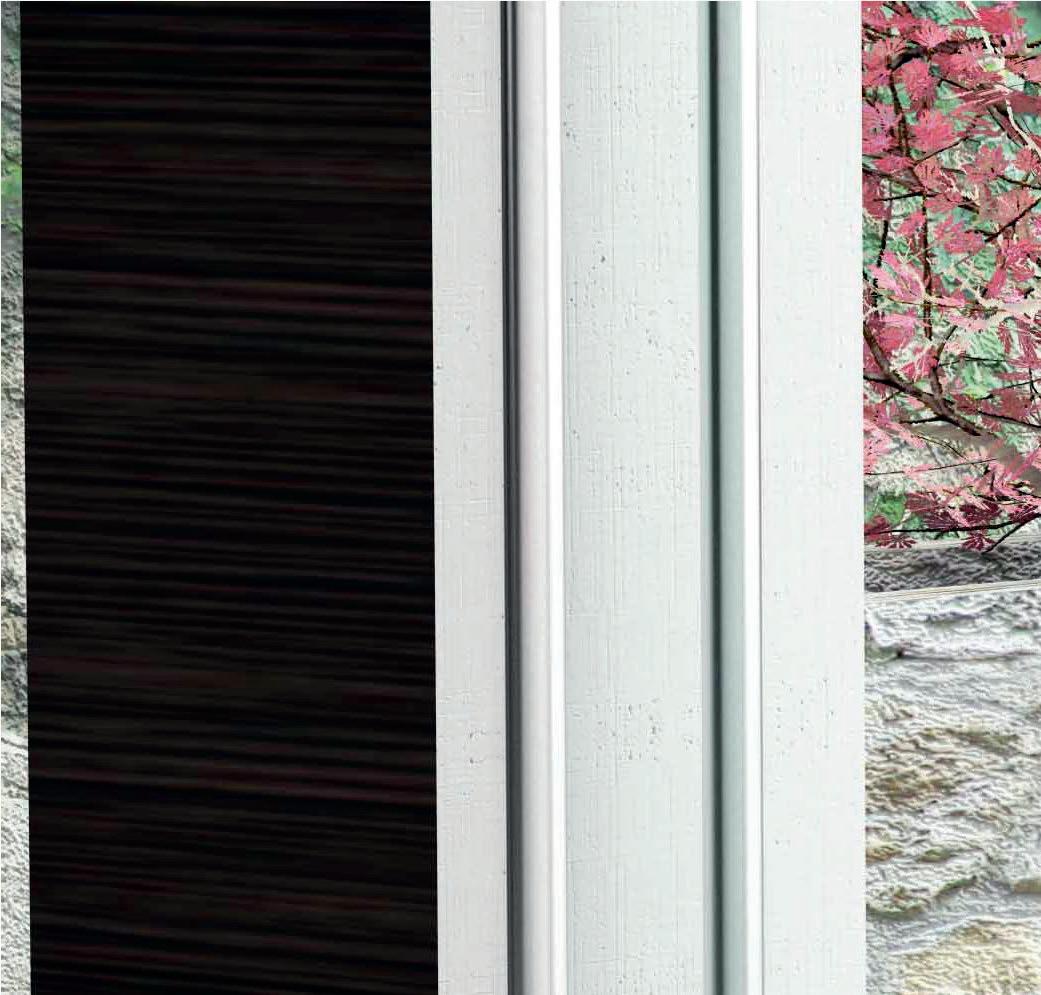
• water resilient walls and insulation
• a resilient kitchen with moveable kitchen units;
• floor and wall membranes to channel water towards floor drains;
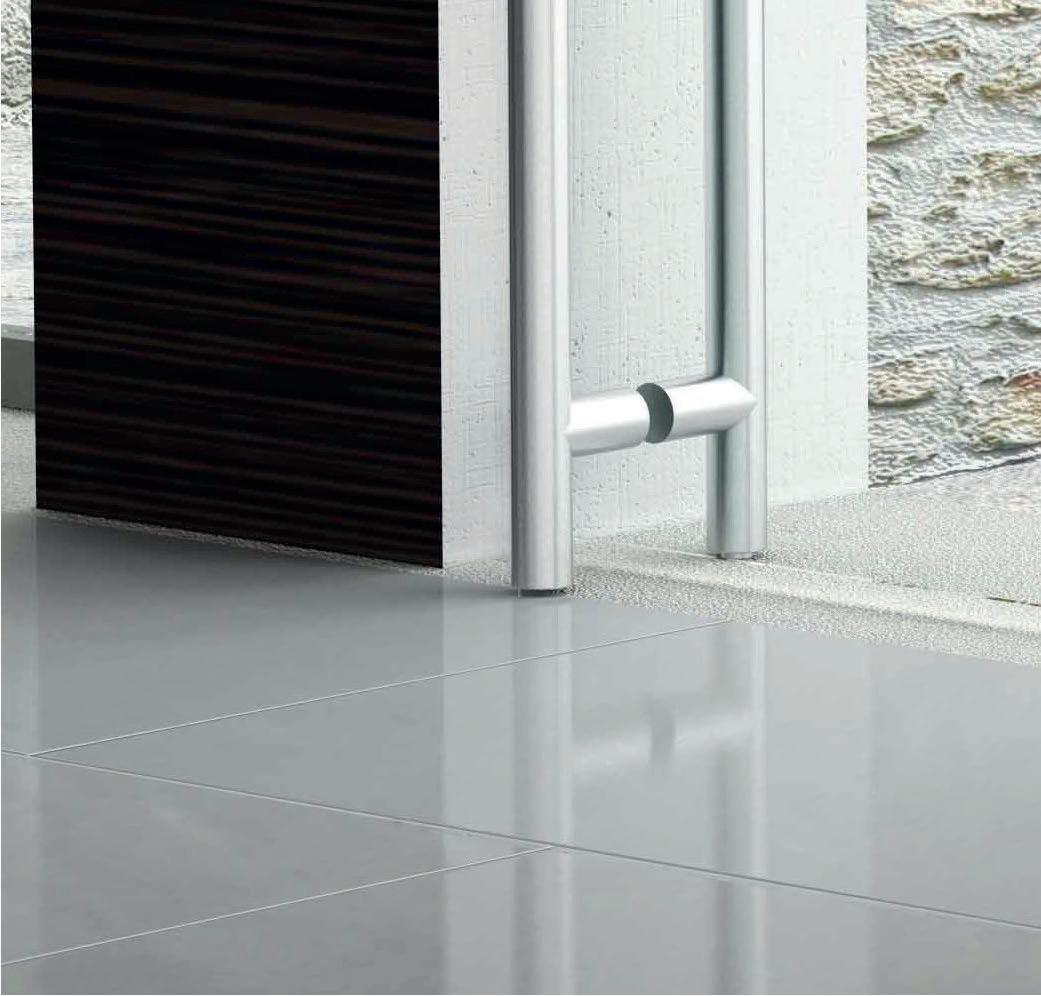
• an automatic sump pump that stops water rising through the floor and disperses water quickly should it get in
• one way valves fitted to the toilets and sinks to prevent flooding via sewers. Making properties more resilient
to flooding can be hugely beneficial to individuals, families and businesses. The innovative measures displayed in the house will not only help prevent flood water entering a building, they will also aid rapid recovery after any flooding - reducing the costs of repairs and helping people to get back on their feet quickly and easily.
BRE Centre for Resilience Director Stephen Garvin said: “It is not yet normal practice for properties in areas at high flood risk to be made more resilient following a flood. The aim of this project is to show contractors and householders in a tangible way that resilient repair isn’t as challenging or difficult as they may think it is.”
The project has been funded by the BRE Trust and partners AXA Insurance, British Damage Management Association, Cunningham Lindsey, Defra, Natural Cement Distribution, and Property Care Association.



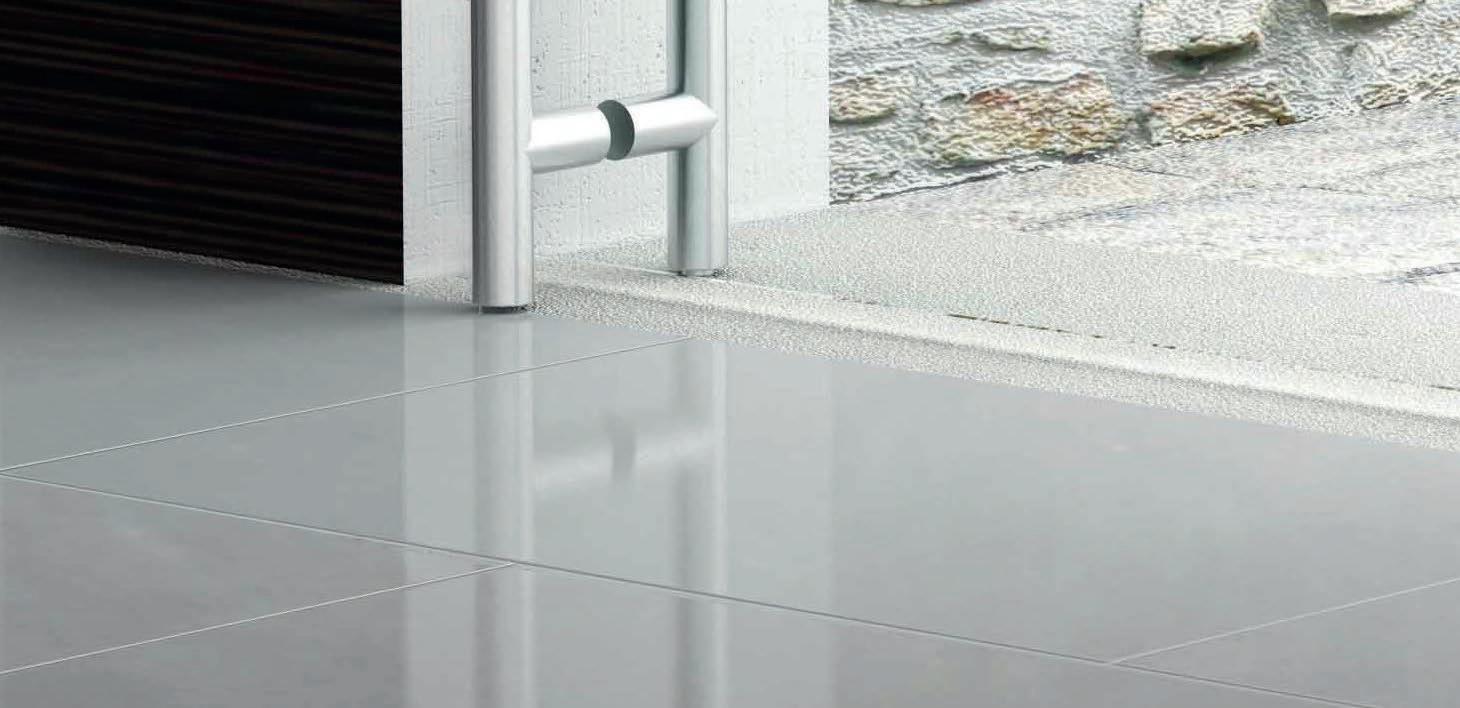
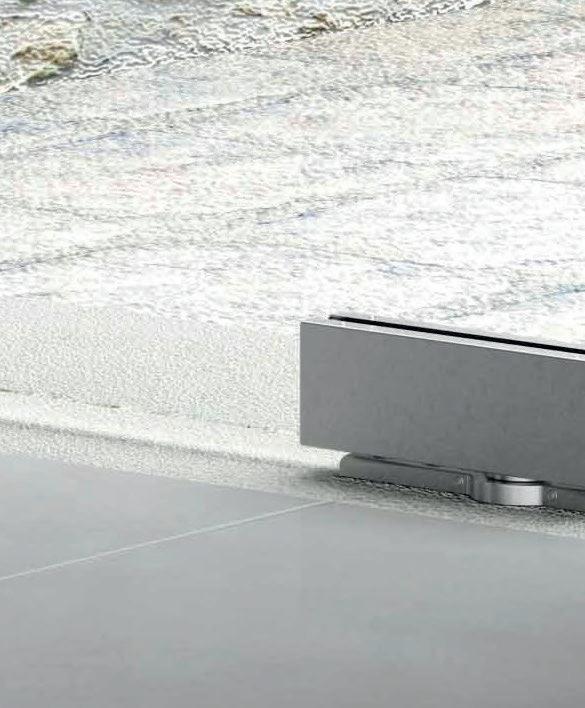


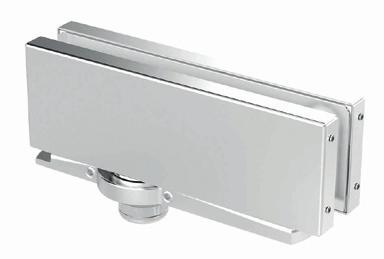
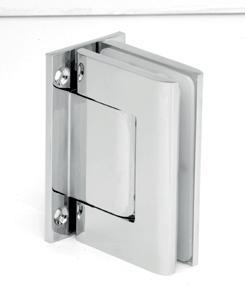
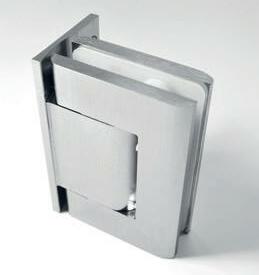
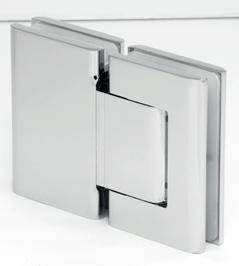

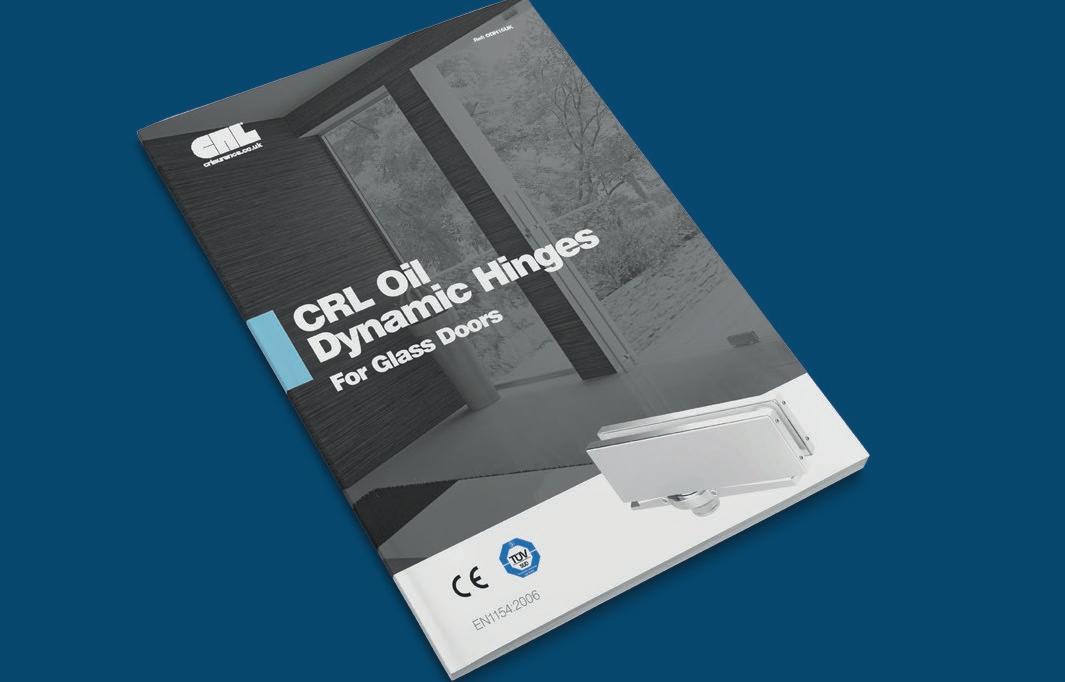
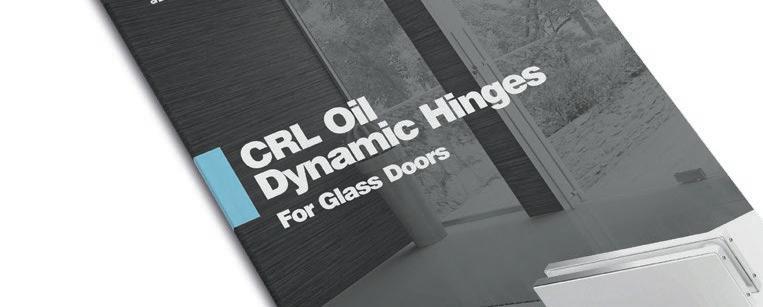

Saint-Gobain Building Glass has announced the launch of its most recent product innovation for the commercial glazing market with a new addition to its popular SGG COOL-LITE XTREME solar control range.
SGG COOL-LITE XTREME 50/22 II is a highquality solar control glass, with the unique positioning of being the most selective triple silver product available on the market.
With a selectivity of 2.24 – the best available in Europe - SGG COOL-LITE XTREME 50/22 II enables designers and specifiers to create comfortable working environments with high levels of natural daylight but without the overbearing heat of the sun. It also reduces the need for costly and energy-hungry air conditioning systems and can therefore reduce a building’s carbon footprint.
The product delivers a high light transmittance (47%) to allow a good amount of natural daylight to illuminate a room, combined with an extremely low solar factor of only 0.21, which blocks 79% of the sun’s heat. It also delivers a low centre pane thermal insulation of 1.0W/m2K, maximising heat retention within the building.
Incorporating SGG COOL-LITE XTREME 50/22 II in a commercial building can contribute towards a building’s BREEAM points and boost the overall BREEAM rating.


UK construction output beat expectations in December, rising 1.8 per cent on the month before, compared with forecasts of one per cent.
Official figures showed output was up 0.6 per cent on the year before – and 0.2 per cent on a quarterly basis. The rise was largely driven by private commercial work, which rose 5.2 per cent, the Office for National Statistics (ONS) said – while infrastructure rose just 0.2 per cent. Public housing rose 7.6 per cent month-on-month, while private housing rose 2.1 per cent.
New work, which accounts for two-thirds of the sector, increased 2.4 per cent compared with November, and two per cent compared with the year before, while repair and maintenance fell 2.1 per cent on the year.
However, figures published earlier this month suggested growth in the sector slowed in January. Markit’s Purchasing Managers’ Index dropped to 52.2 in January, from 54.2 in December. Any figure below 50 denotes a contraction.
The figures also showed all three of the industry’s sub-sectors recorded slower sales. Although housebuilding remained the strongest category, its expansion was at a five-month low.
But then the latest Glenigan Index highlighted an optimistic close to 2016 for the construction industry with the value of work starting on site in the three months to December 2% higher than during the same period a year ago.
Allan Wilén, Glenigan’s Economics
said: “Overall projects starts were 2% lower during 2016 as a whole. However, the latest Glenigan Index data indicate a steadying in market conditions and investor confidence.
“The stabilisation in industrial and office project starts is especially encouraging: Earlier in the year both sectors saw project starts fall sharply as investors reviewed the implications of the Brexit vote for their projects’ viability.”
Private residential starts during the three months to December were 6% ahead of a year ago, despite falling back against the previous quarter. Looking ahead the development pipeline remains positive, with the private residential approvals during the three months to December 10% up on a year ago. Encouragingly social housing starts have also strengthened, being 3% up on a year.
Civil engineering remains a drag on underlying project starts, being 19% down on a year ago.
The Glenigan Index data reveals that a regional shift in the industry’s workload is underway. Most parts of the southern and eastern England have seen flat or weakening project starts.
A majority of British adults agree that the Government should provide financial support to churches in order to protect their heritage and history for future generations, according to a new ComRes opinion poll commissioned by the National Churches Trust, the UK’s church buildings support charity.
The ComRes opinion poll on attitudes to church heritage also shows that the British public back churches being available for community use, in addition to being used as places of worship. Luke March DL, Chairman of the National
Churches Trust said: “The UK’s 42,000 church buildings represent a tremendous national asset much loved by the public.
“However, the costs of keeping historic churches in good repair and installing modern facilities is simply beyond the reach of most congregations.
“In good repair and with the right facilities to allow greater community use, church buildings, chapels and meeting houses can continue to play a vital role in the life and well-being of the nation for many, many years to come.”
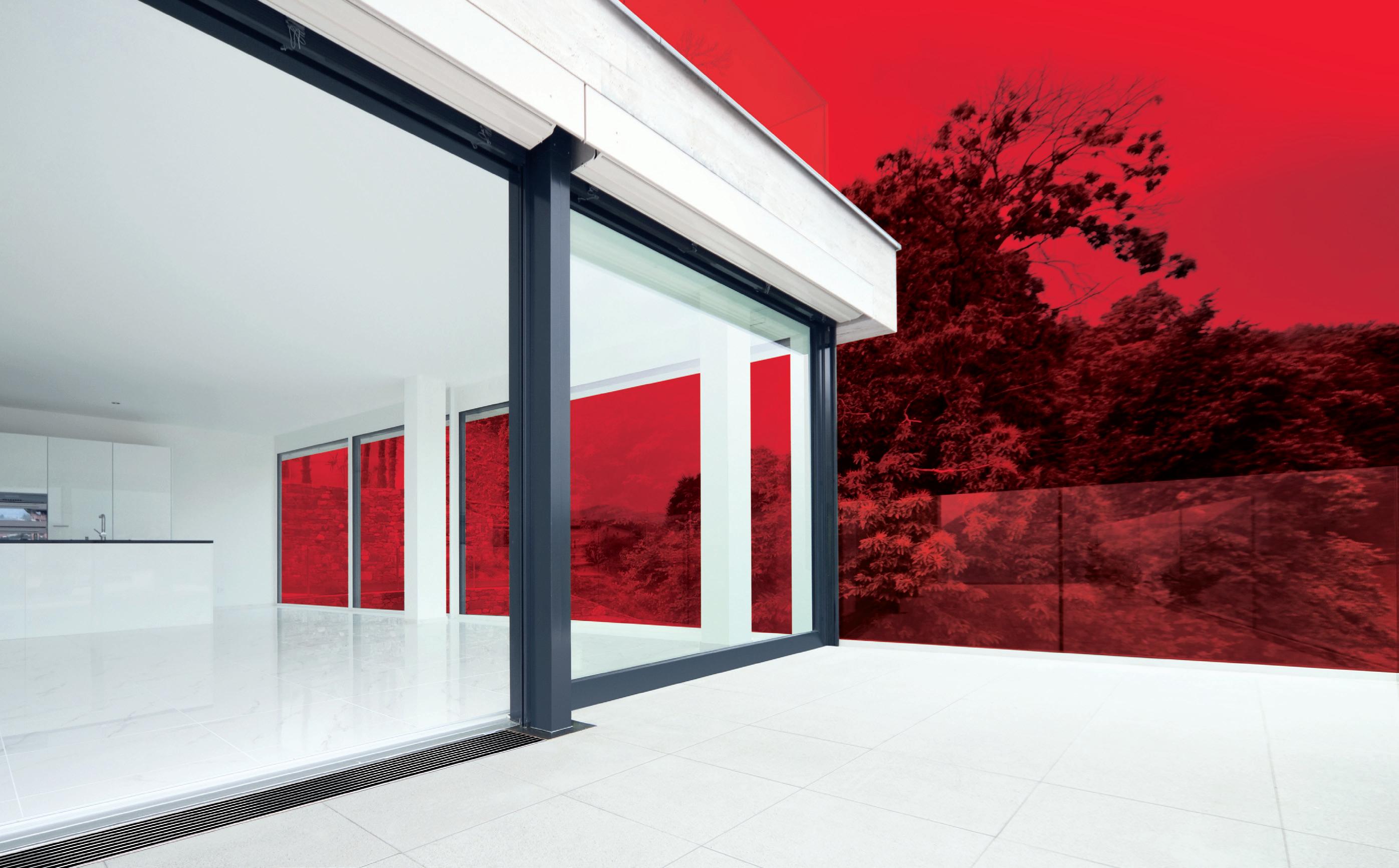
AS A SYMBOL OF THE UK’S BOLD AND PROUD MODERN ART PEDIGREE, THE EXTENSION TO THE TATE MODERN IS JUST AS WORTH VISITING AS THE WORKS IT HOUSES. HOWEVER, THE LEVEL OF INNOVATION AND INGENUITY EXTENDS WELL BEYOND THE GALLERY’S NEW FAÇADE.

First opened as a gallery in 2000, following the redevelopment of the Bankside Power station, the tenstorey extension to the Tate Modern will play host to the world’s first gallery spaces dedicated to live art and film installations, and provide sixty percent more space to accommodate the gallery’s rapidly growing collections.
The building’s truly unique design posed a number of water management challenges. Nick Burchett, Regional Sales Engineer at ACO Technologies, explains: “First and foremost, the building’s unique geometrical design means that the external walls intersect the ground at seven different angles.
“With a normal building, this angle would be 90˚, which represents a straightforward solution as the water can run down the wall and into the channel below. However, with the Tate extension, a standard Brickslot drainage channel system could not be used.” Ramboll, the civil engineers appointed to undertake the construction of the extension, understood this issue at the outset, and approached ACO to find a way around the problem.
Martin Burden, Design Director at Ramboll, commented: “The ground breaking Tate Modern extension pushes the boundaries of modern design and engineering. From its one-of-a-kind geometric structure to its striking brick façade, every facet of this building has been planned and engineered with staggering accuracy.
“A drainage and flood management strategy was designed to minimise both the risk of flooding and the impact to the existing
downstream sewer system. Run-off from the building façade is collected via channel drainage and discharged into the below ground drainage network. Considering the unique angled face of the façade, the design of a linear channel surrounding the new building was especially challenging.”
Once the bespoke designs were approved, a total of 187m of custom-engineered MultiDrain Brickslot was manufactured by ACO at its facility in Shefford, Bedfordshire, and delivered to site before being installed by the contractors.
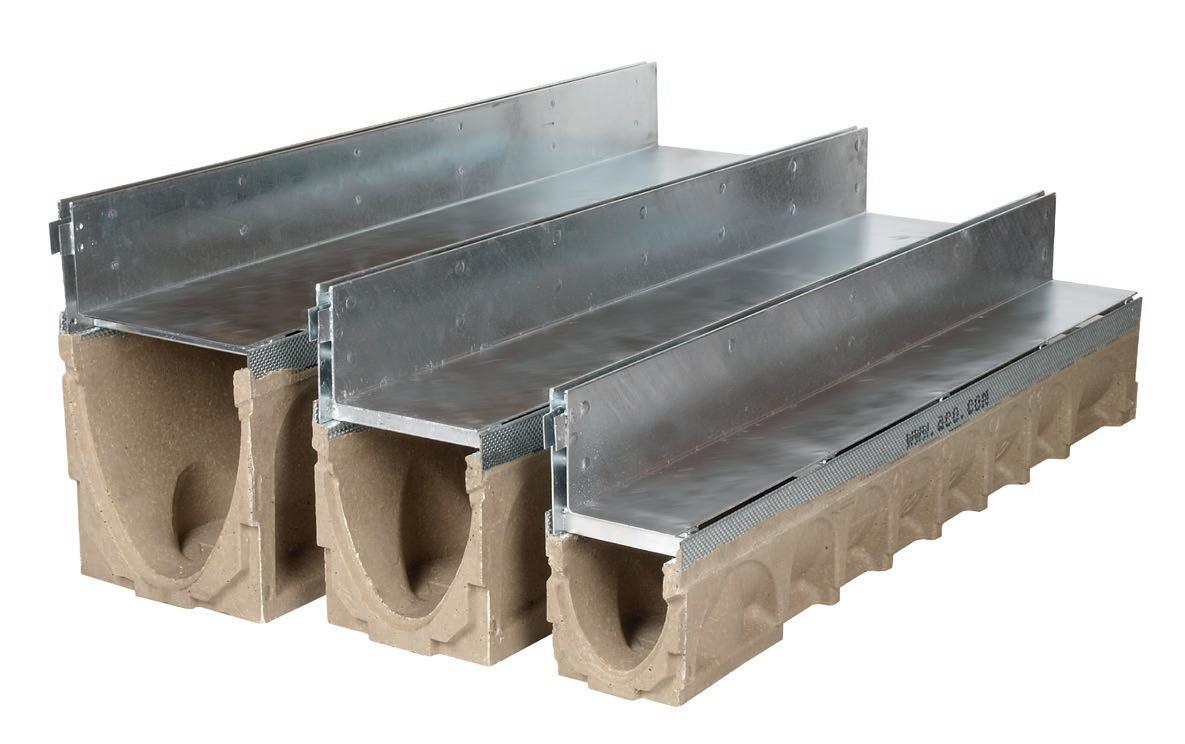
A further 550m of standard MultiDrain Brickslot was also supplied to the site with a view to being used throughout the Tate’s surrounding landscaped pedestrian area. In areas where
“The ultimate goal was to deliver a solution which would swiftly remove any surface water from the building’s perimeter during periods of rainfall. Importantly, the installation needed to be discreet to fit into the general refined aesthetic of the project,” concluded Nick Burchett.
“Given the challenging and varied geometry of the Tate extension, we were extremely pleased to be able to create a fully bespoke water management system for one of the UK’s truly iconic buildings.” ACO – Enquiry 10
Marshalls is the partner of choice for specifiers wanting to incorporate stone into the built environment. With an independently audited natural stone supply network, Marshalls can deliver superior quality products from fully certified ethical sources. Visit www.marshalls.co.uk/naturalstone www.enquire2.com


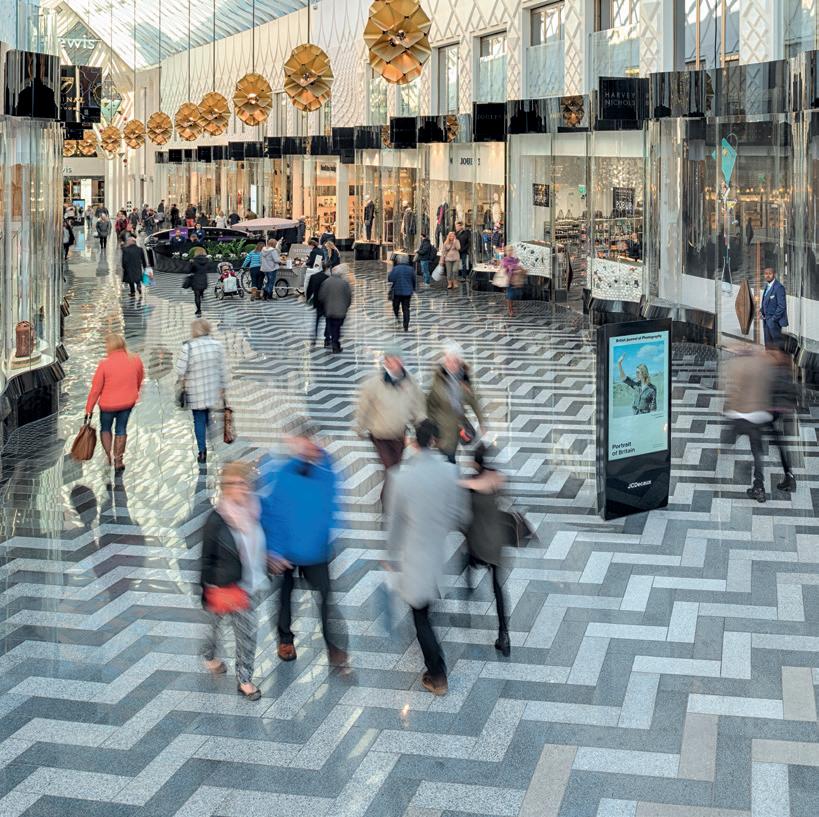
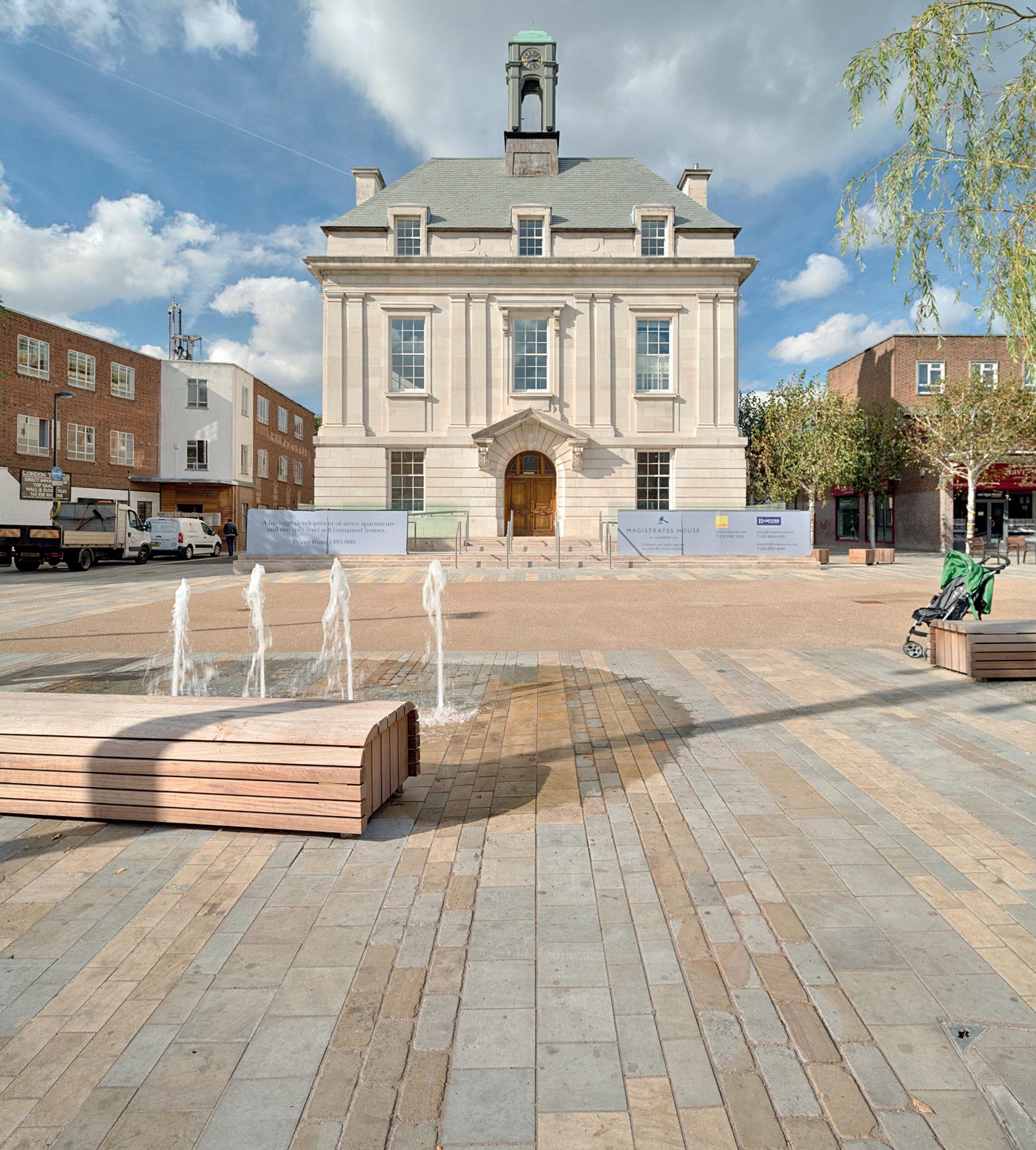
AIRFLOW DEVELOPMENTS HAS LAUNCHED DV245 ADROIT MVHR UNIT. THE PASSIVE HOUSE CERTIFIED UNIT OFFERS A ‘WHOLE HOUSE’ APPROACH TO VENTILATION TO ENSURE A HEALTHY INTERNAL ENVIRONMENT AND MAXIMISE ENERGY EFFICIENCY.
The system is also fitted with the latest smart technology, which makes it possible to control airflow settings from a PC, Tablet or Smartphone.
With indoor air pollution being up to 50% worse than the air outside, it is important to provide effective ventilation within homes to not only improve the health of homeowners but to stop the deterioration of the building itself through mould and condensation.
The DV245 Adroit is the modern way to combat this issue. Unlike traditional extraction fans, the unit removes stale air from inside the home and recovers 90% of heat from the air that would otherwise be lost as part of the ventilation process through its highly efficient aluminium heat exchanger. The recovered heat is used to pre-warm clean healthy air that is continually brought in from outside and is then triple filtered via the unique 2 G4 and F7 filter system and circulated around the home.
The Adroit provides homeowners with realtime monitoring and control of their indoor air environments at home or on the move through the Adroit Cloud, once registered the air flow settings of the unit can be controlled via a computer or mobile device.
Further still the DV245 is also able to connect into house automation systems through the Modbus protocol or via the Adroit digital controller.
The unit can also be programmed to the homeowner’s personal routine with four operating systems to choose from – Home, Away, Boost or Fireplace. This helps to ensure maximum energy efficiency. For example, when setting the ventilation to ‘Away’ during workdays it will ensure lowlevel ventilation to freshen the air whilst consuming little energy.
Further personalisation of the Adroit system is also available in the option to have two additional external switches installed in areas where heat and humidity levels typically fluctuate due to activities such as cooking and showering. These switches can be set to ‘Boost’ to provide additional ventilation when necessary.
All Adroit units come equipped with an automatic, 100% summer bypass facility that prevents overheating within the property during the summer months to maintain a temperate indoor climate. While in the colder months there is also the option to have automatic frost protection included that is more energy efficient compared to traditional frost protection.
Additionally available are optional intelligent humidity and carbon dioxide sensors that help to automatically maintain the indoor air climate at comfortable levels and help to protect both the health of the occupants and the building itself.
The DV245 Adroit is featured within Airflow’s new Air Academy, an elite showroom and training facility that aims to educate, inform and inspire. The academy showcases Airflow’s latest developments and offers CIBSE and RIBA approved CPD seminars.
Airflow Developments has opened its new Air Academy at its head office in High Wycombe.
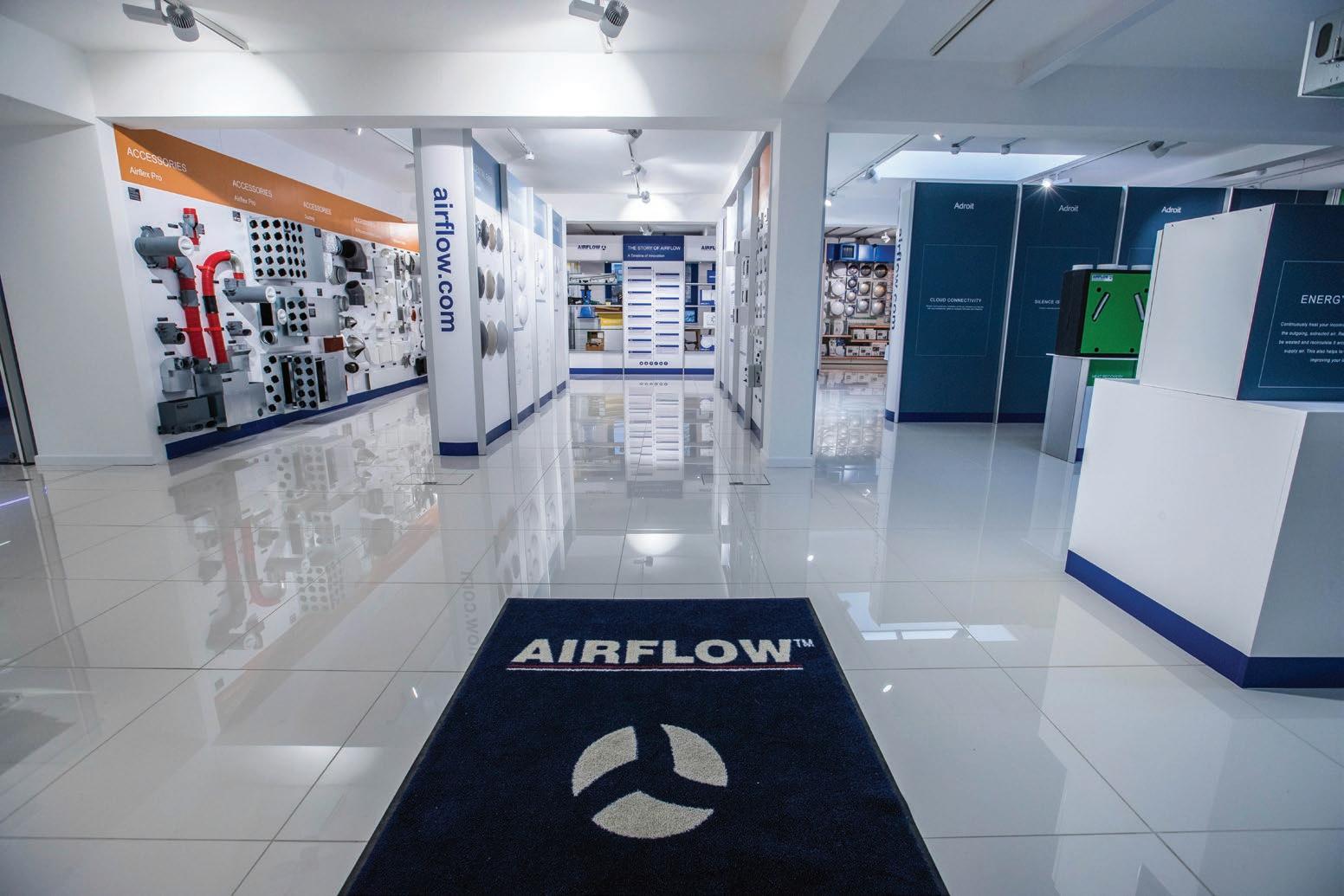
The facility has been designed to showcase the benefits of effective ventilation systems in both domestic and commercial properties, the pioneering technology behind Airflow’s product portfolio and to help educate and train attendees on best practice installation methods.
To make an enquiry – Go online: www.enquire2.com Send a fax: 01952 234003 or post our: Free Reader Enquiry Card
It benefits from fully operational ventilation with heat recovery installations to show the importance of specifying the correct system when it comes to improving indoor air quality.
In addition, the latest DUPLEXVENT commercial Mechanical Ventilation with Heat Recovery units, which are regulated by advanced sensor technology demonstrate the difference in air quality outside the building - with a controlled environment inside.
Airflow – Enquiry 12
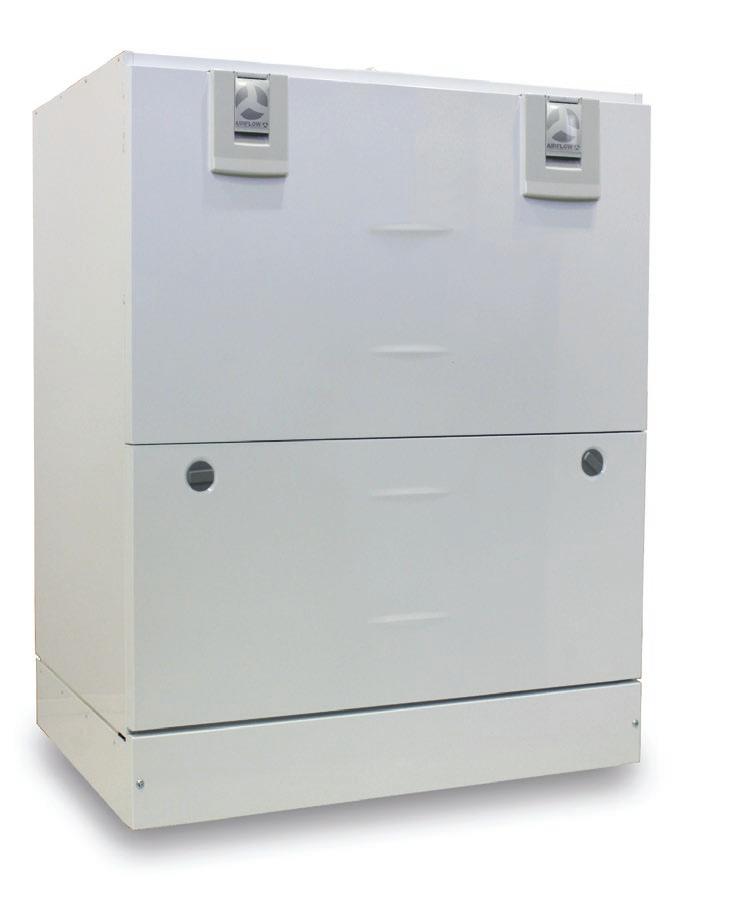
Schlüter®-LIPROTEC lighting profiletechnology










































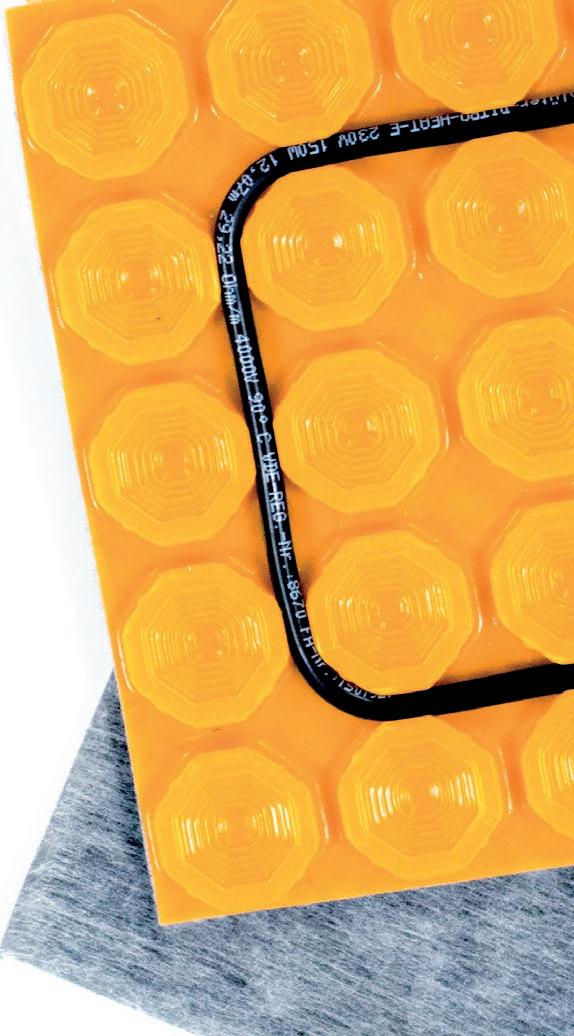
L-shapedSchlüter®-SCHIENE floor profile















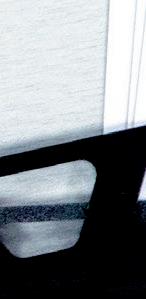


Schlüter®-RONDEC wall corners & edges profiles

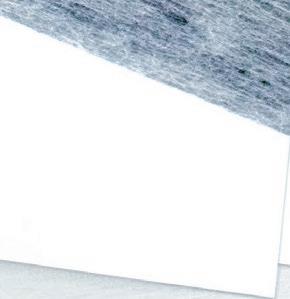




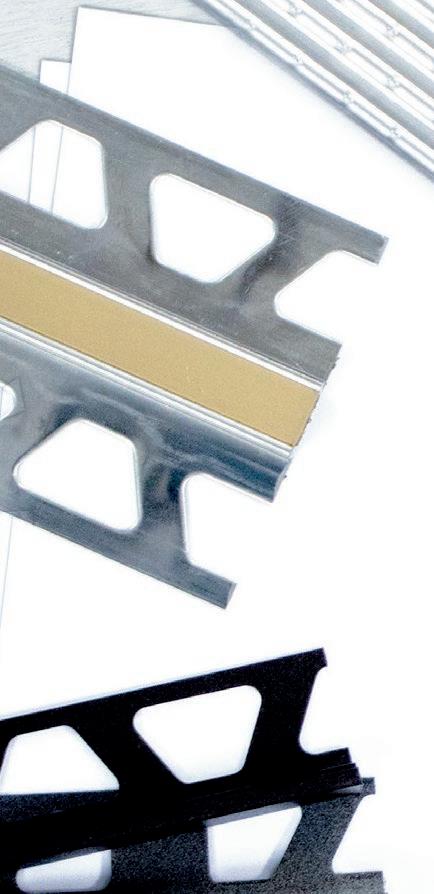


Schlüter®-DILEX movement joint







stairSchlüter®-TREP nosing with slip resistant surface
Schlüter®-PROFILES to complement tile and stone



Schlüter®-DITRA 25 uncoupling and CE waterproofingmarked
Schlüter®-BEKOTEC-THERM hydronic underfloor heating and modular screed system





Schlüter ® -PROFILES
When specifying tile and stone, you need a partner you can trust.

From functional to decorative, our product range includes profiles for finishing wall and floor coverings, stair nosings, expansion, perimeter, edge, and transition joints.
With a wide range of finishes, colours, materials, textures and capabilities there’s an option for every application, all suitable for use in commercial and residential installations with tile and stone coverings. Backed up by expert technical support, whenever, wherever you need it.
Making the decision to choose Schlüter-Systems even easier.
To find out more call 01530 813396 or visit www.schluterspecifier.co.uk www.enquire2.com
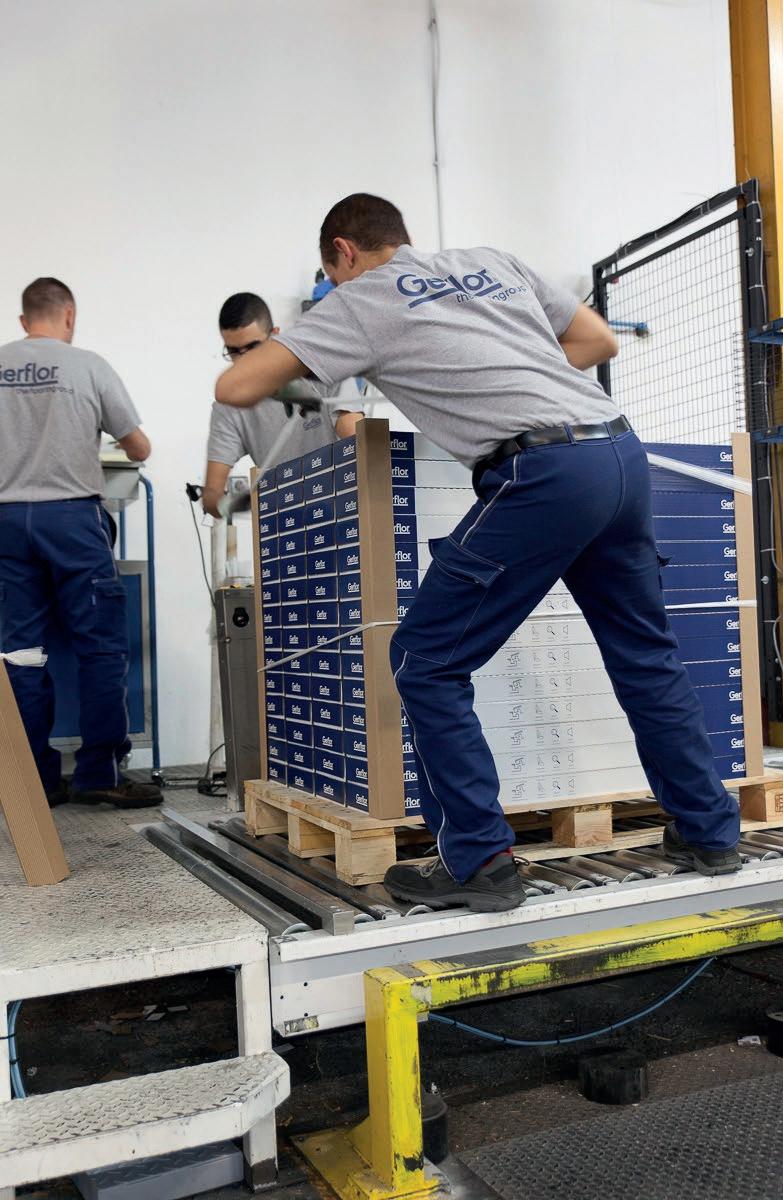
AS LVT GOES THROUGH A MAJOR RENAISSANCE, FRENCH FLOORING MANUFACTURER GERFLOR HAS A JEWEL IN THE LVT CROWN AT THEIR GRILLON FACTORY IN PROVENCE.
he low-lying sun whitened buildings of the Gerflor factory that produces their exquisite LVT Creation products is just a small disturbance on the landscape, almost as if they wanted to keep it from blotting out the views of the surrounding panorama.
For more than 70 years and in more than 100 countries, Gerflor is recognised as an expert and a world leader in its field thanks to technical, decorative and eco-responsible added-value solutions specific to each market application.
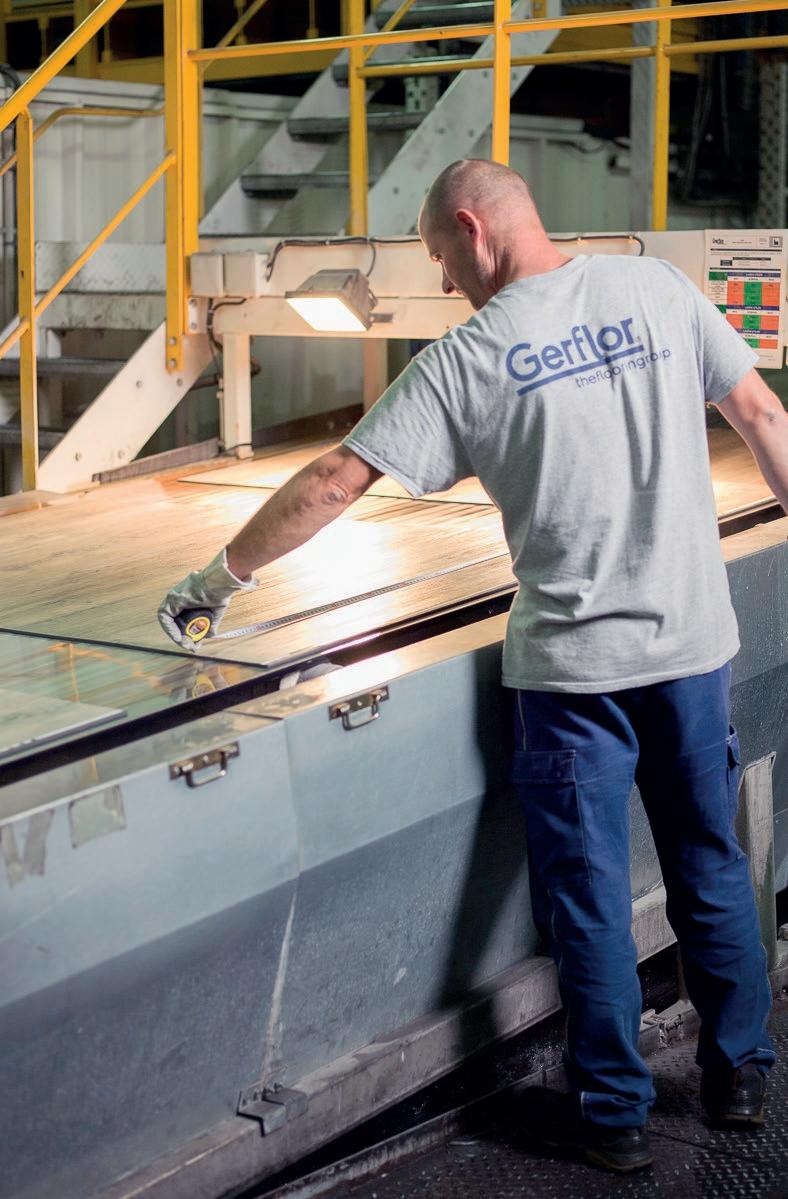
Gerflor’s Creative Director Gino Venturelli commented, “There’s a new renaissance abounding for LVT in decoration, allowing all the classic materials to sublimate the aesthetics thanks to the contribution of creativity.
“The combination of these factors creates a fantastic economic and creative future for LVT…and in particular our Creation 55 and 70 range of products produced at Grillon.
“Basically all vinyl is trending right now. In fact, I wouldn’t even call it a trend, I would dare to call it the big dog on the block. Original, well thought-out vinyl designs are on
a march, becoming one of the most popular and sought-after floors on the market. This is in large part due to the newest luxury vinyl designs. With wood looks, natural stone looks and more, luxury vinyl comes in totally waterproof options and technology is now much better than ever offering a look that no one would guess is vinyl.”
In the flooring world, the “big idea” can be aesthetic or technical. The Gerflor designers glean their inspiration from a variety of sources, including interior design exhibitions and trade shows, design colleges or discussions with their architect peers. Ideas germinate from a variety of different sources.
The Design Centre and the Marketing Division pool their respective findings to identify emerging styles and trends. Based on these findings, the creative team then develops new designs and gives them the Gerflor look and feel.
Once the design has been finalised and the range has been built, it’s time to launch production, albeit in small quantities. Gerflor then produce samples to enable the Research & Development team to test the product. These samples are totally identical to the end-product in that they have all their different layers, their installation system is operational and their surface is grained.
This is followed by feasibility tests, resistance exercises, analyses of the types of subfloor on which the flooring could be laid and any installation plans. It’s at this juncture that the product’s quality and technical features are put through their paces. They then install the flooring in real-life situations to see the end-product in action and check it responds correctly when being installed and used.
Vinyl is one of the few building materials that can be fully recycled. As a result, Gerflor’s Luxury Vinyl Tiles are not only luxurious but extremely environmentally-friendly too.
The stunning new LVT Creation ranges manufactured in the Grillon factory have been winning awards on a Pan-European basis. It’s a testament to their dedication, design and commitment to top-end manufacturing.




WHEN THE CONSTRUCTION PRODUCTS REGULATION (CPR) INTRODUCED THE COMPULSORY CE MARKING OF ALL CONSTRUCTION PRODUCTS BACK IN 2013, IT SHOULD HAVE MEANT THAT SPECIFIERS COULD BE ENTIRELY CONFIDENT THAT THE PERFORMANCE OF THE MARKED PRODUCTS MET THE STANDARDS EXPECTED. HOWEVER, IN THE TIMBER INDUSTRY AT LEAST, THERE ARE OCCASIONS WHERE THIS IS NOT THE CASE.
The legislation surrounding the composition of the mark itself is comprehensive and it also lays down what supporting information will be supplied as part of the CE marking process – including confirmation of what characteristics the product should exhibit.
So far, so good. However, the manufacture of timber products can involve a two-phase process by which the product – Plywood or OSB for example – may be CE marked for its original performance but then post-treated to perform an additional function, such as flame retardancy.

This approach too often allows a product into the market with the original CE mark showing clearly, but not making clear that the finished product –with the postproduction treatment – has not necessarily
MEDITE SMARTPLY recommends that specifiers protect themselves from possible prosecution that can result from non-compliance with the CPR by insisting on receiving the following four critical documents from potential suppliers in relation to the FR wood panel:
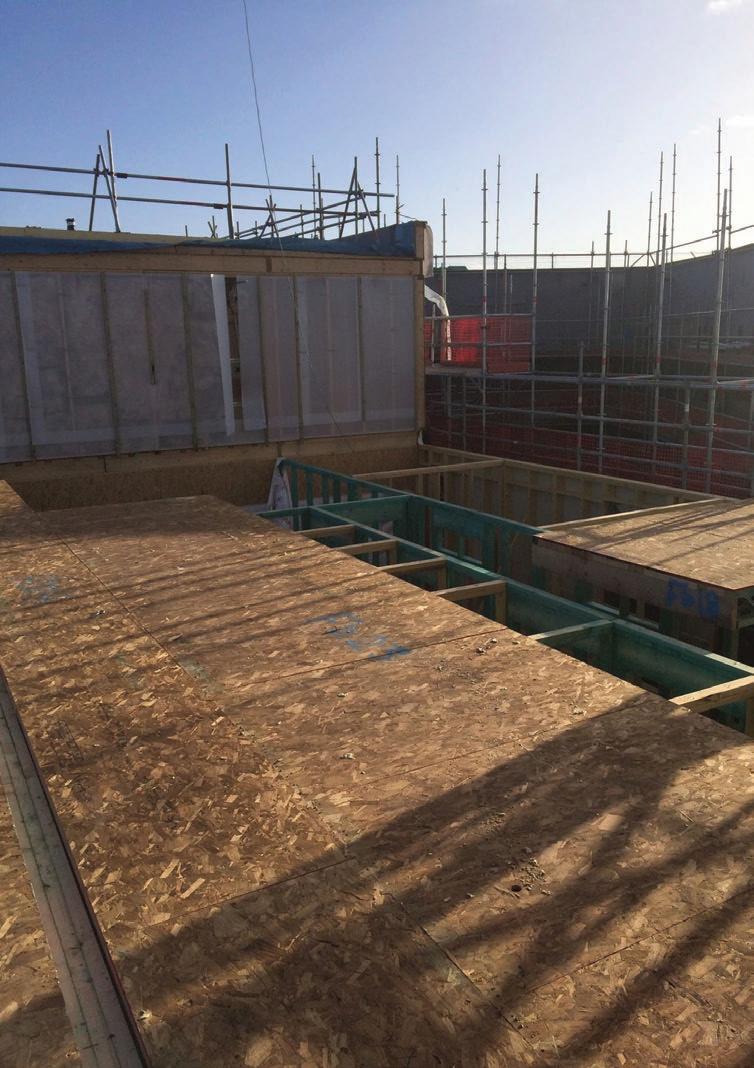
undergone the rigorous checks in its finished state that would have allowed the CE mark to be displayed.
There is no ambiguity in the legislation: David Murray, Innovation Manager at MEDITE SMARTPLY explains: “Products that have a CE mark applied prior to treatment must have a new Declaration of Performance (DoP) issued after treatment to declare the improved reaction to fire classification, but just as importantly to declare that the structural properties of the panel have not been reduced by the liquid pressure treatment process. This must involve sampling, testing and certification, all carried out by an independent ‘Notified Body.’
“There are many companies who cut corners to make their life easier or cut costs by ignoring the law. Such behaviour is not only illegal, but reckless, and can have very serious consequences for the building owner.”
This is a serious consideration when it comes to an issue as fundamental to human safety as fire-retardancy and it is an issue that has been recognised as a concern by Wood Protection Association.
Reputable companies on the other hand invest in the technology to eliminate this approach. MEDITE SMARTPLY, for example, developed its recently introduced SMARTPLY FR OSB/3 to support the Health and Safety Executive and Structural Timber Association’s move to create a safer timber frame industry.
It is one of the few panel products in the flame-retardant category that can be said to be truly CE certified and CPR compliant.
Post applications and additions of spray-on products on site are just two examples of potential damaging factors that will affect the way the boards are said to behave pretreatment. By choosing a product that can be tracked right through the supply chain, from sapling to site, you can be sure that your CE mark remains valid and compliance will not be challenged.
SMARTPLY – Enquiry 16












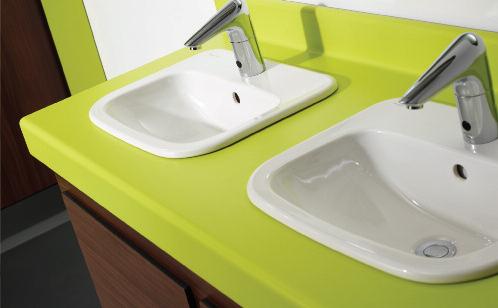

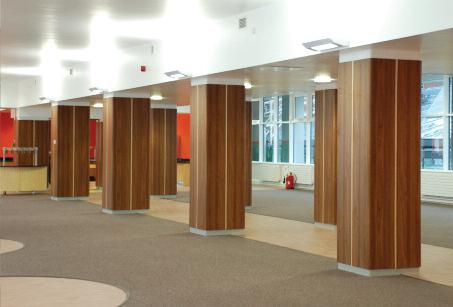
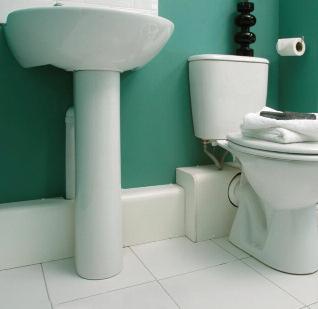
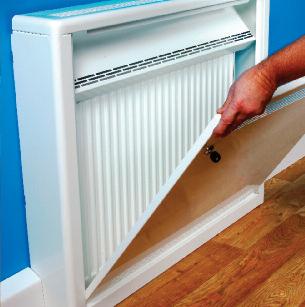
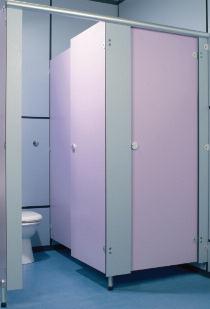
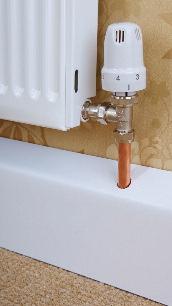
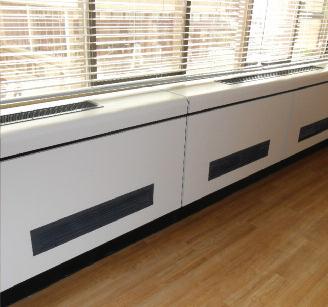
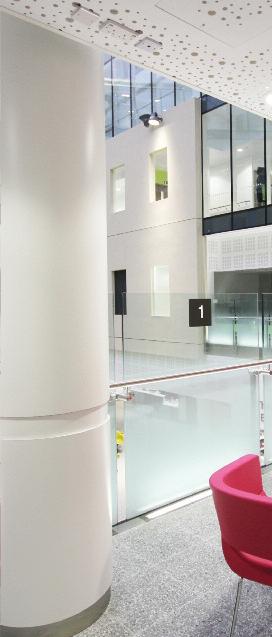
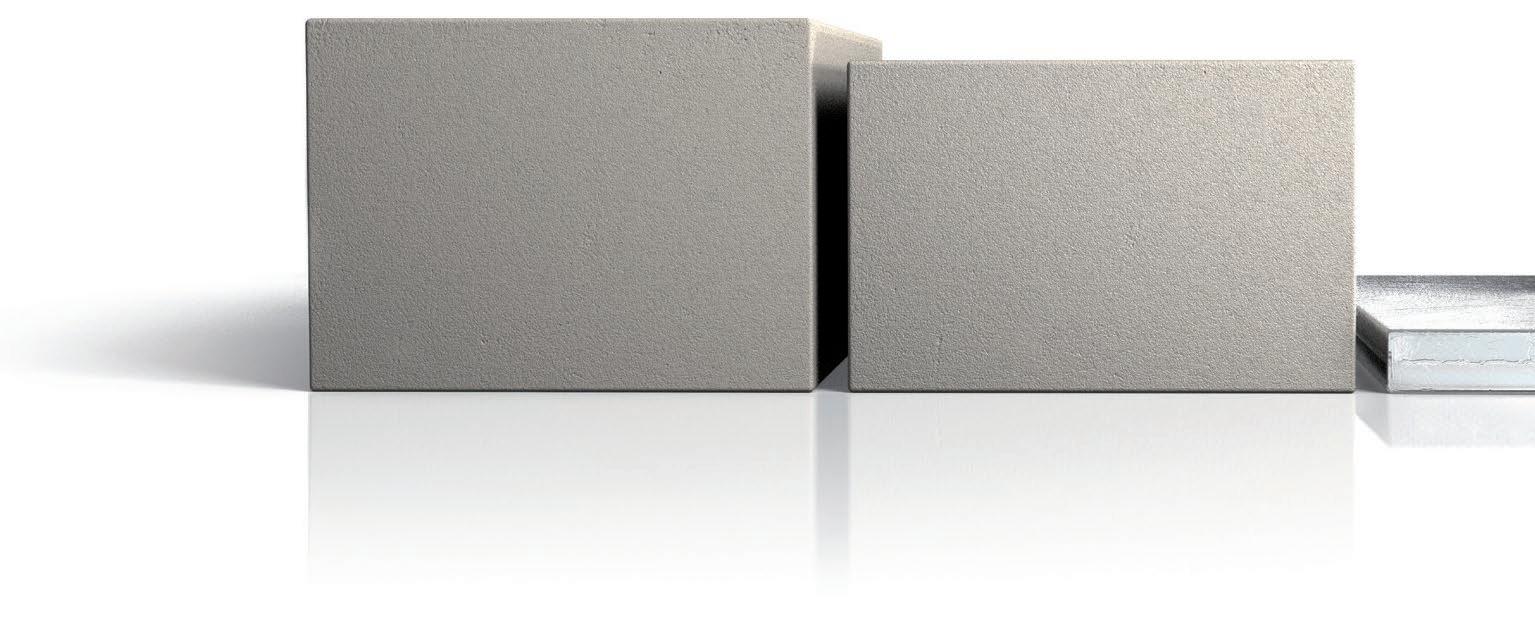
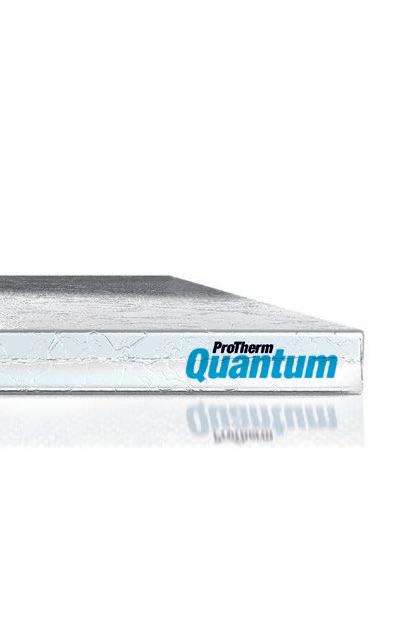




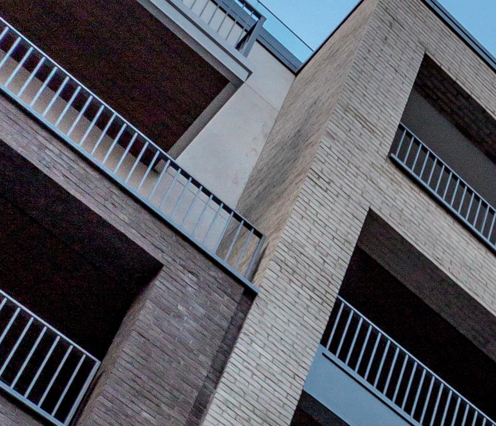
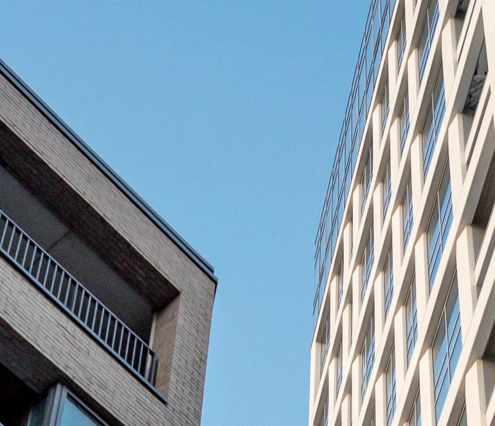
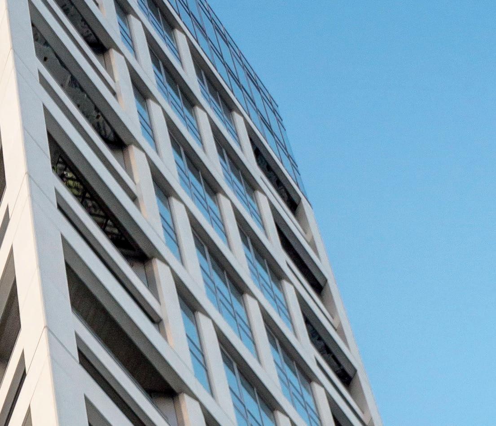
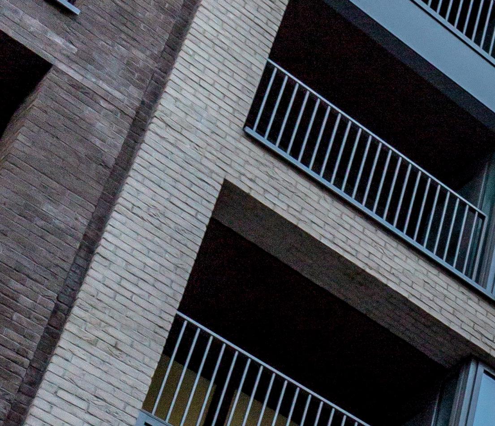
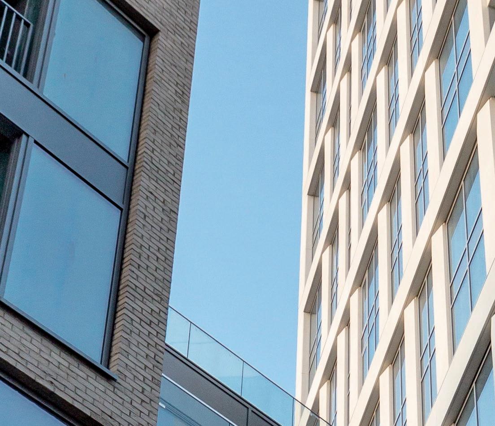


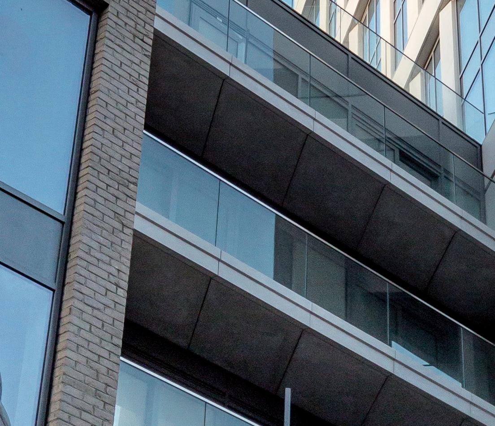
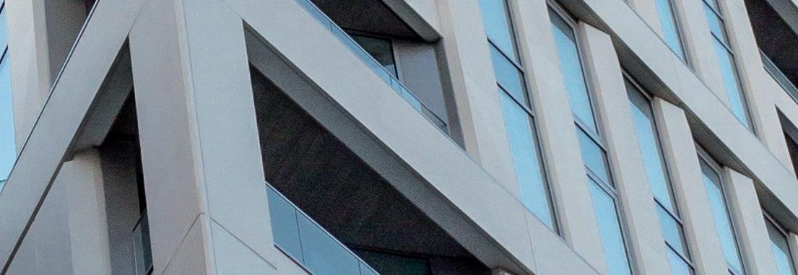
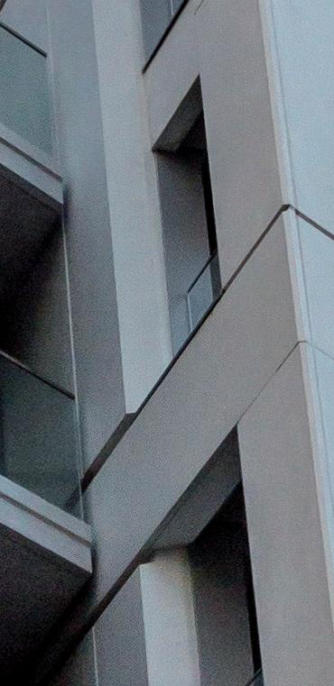

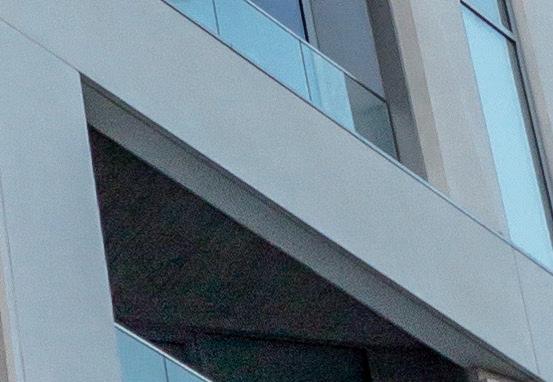
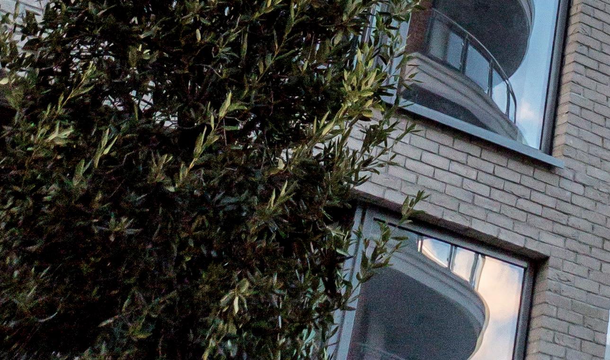
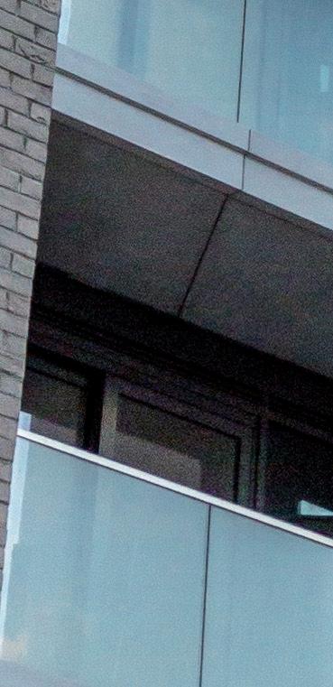
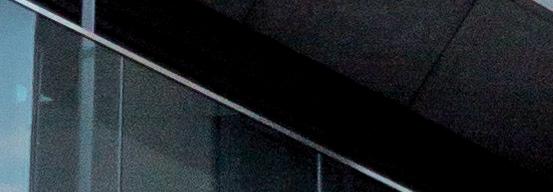


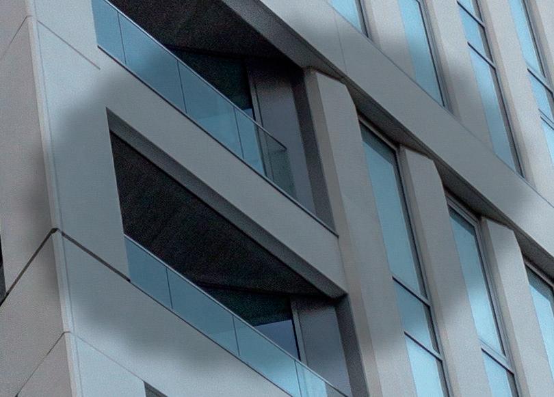
WITH CONSTRUCTION BUDGETS CUT TO THE BONE EVERY DAY LOST IS CRITICAL. SOME OF THAT DOWN TIME, PARTICULARLY THE NEED TO WAIT 28 DAYS FOR GREEN CONCRETE TO CURE, HAS BEEN UNAVOIDABLE – OR AT LEAST THAT WAS THE CASE – UNTIL NOW.
etting other trades on site as quickly as possible is frequently delayed until the building has been waterproofed and conventional wisdom has always dictated the 28 day rule for green concrete but the new boy in town - Cold Melt® from Proteus Waterproofing – is turning that wisdom on its head.
Cold Melt® can be laid within three days of the concrete being installed allowing the building to be waterproofed some 24 hours later.
The potential cost savings are enormous and the industry is beginning to take a very close look at this new membrane, particularly as it has been certified by the BBA to deliver on green concrete and provide protection for the lifetime of the building – but where does this leave other types of membrane.

Combining long term performance, fast application and an unrivalled freedom of design, the Cold Melt® liquid roof system is ideal for virtually any roof application. The system can include inverted roof insulation and, with or without insulation, can be designed as a paved, ballasted, green or brown roof.
Like Hot Melt and Mastic Asphalt, Coldapplied systems offer other advantages over traditional types of waterproofing. As well as offering a ‘safer’ application, the liquid coating can be used to deliver a seamless finish as it forms a permanently elastic, seamless membrane. Ideal for the long-term waterproofing of complex roof details around pipes, upstands and gutters, the system is a popular specification at contemporary roofing projects where penetrations are becoming ever more prevalent.
“In recent years we have seen more and more projects requiring intricate detailing works around rooftop penetrations,” said Justin Pitman at Proteus Waterproofing. “Cold-applied systems also minimise the element of risk associated with torch-on applications.”

There are no naked flames or boilers involved at any time with the installation process and as it exhibits extremely low odour, Cold Melt® makes for a quick, simple and safeto-apply waterproofing solution, particularly when you have an application in confined spaces such as balconies, walkways or hard-to-reach areas.
In the heart of the city of Birmingham and housed in the refurbished neo-gothic Oozells Street School building, the internationallyrenowned Ikon Art Gallery in Brindley Place had water ingress in the basement area. With the basement extending out either side of the building, water over a long period had been ingressing through existing paving slabs and the concrete deck, allowing water to enter the basement, below the groundlevel pavement.
The licensed contractor, Allard Construction Ltd, specified the Cold Melt® seamless waterproofing system to extend the lifespan of the roof. Following the removal of the paving slabs, the wet deck below the slabs was then prepared and sealed with Proteus DPM primer, which can be laid over saturated concrete. This allowed for the immediate application of the Cold Melt® system which cured overnight, so that the paving slabs could be reinstated in a sand and cement screed.
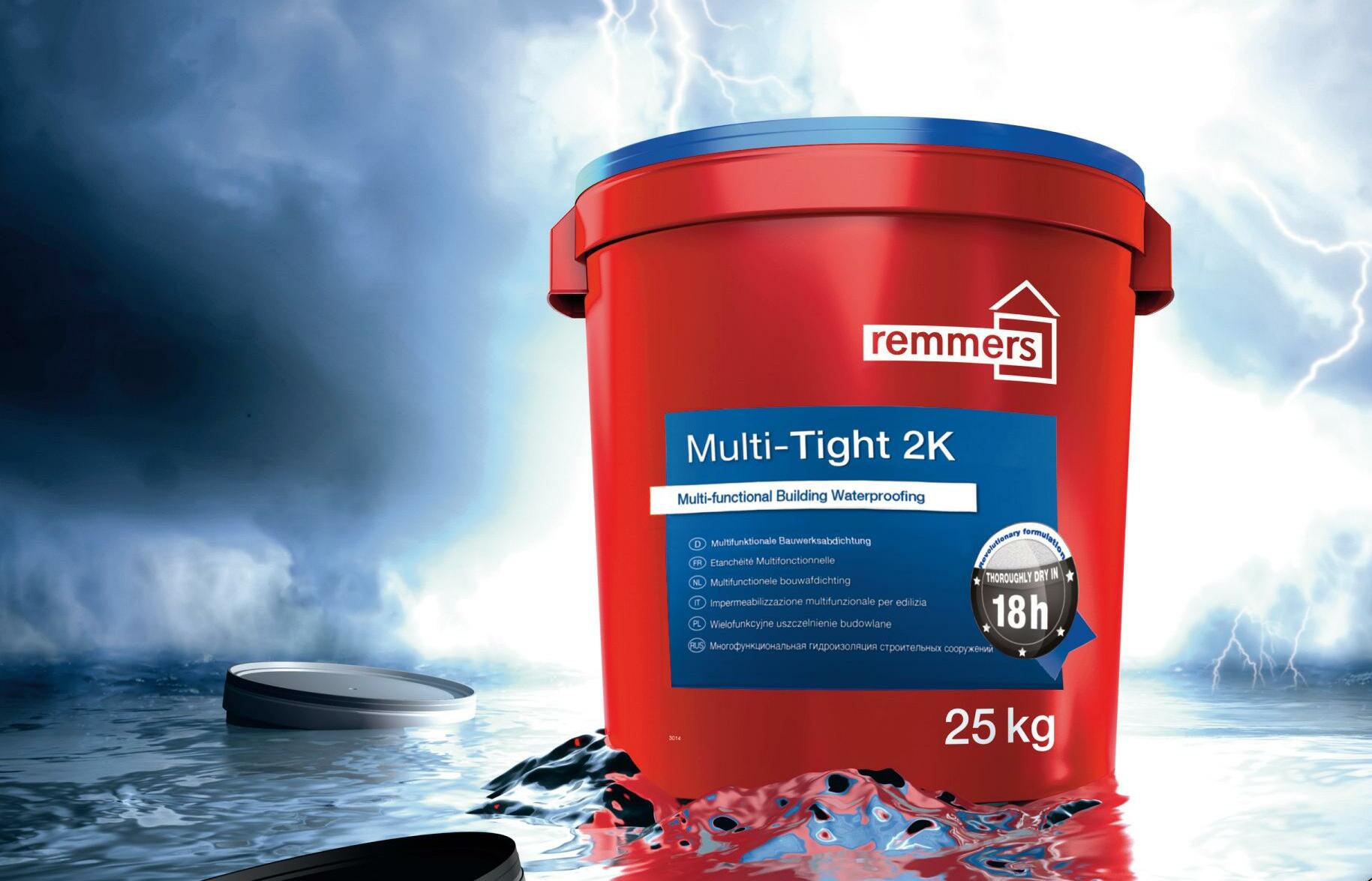

WINDOW SECURITY IS A KEY DESIGN REQUIREMENT WITH ALL MARKET LEADING SYSTEMS TESTED TO THE PAS 24 STANDARD TO MEET THE DEMANDS OF THE SECURE BY DESIGN (SBD) INITIATIVE AND BUILDING REGULATIONS APPROVED DOCUMENT Q (ADQ).
utomated windows that are utilised for ventilation strategies will also need to comply to the standard, which requires the actuators to resist 3000N of negative force when the window is closed. This is becoming commonplace in applications such as school refurbishment where façade automation remains a popular and cost effective solution of providing improved ventilation performance over manually operated windows.
The SECO N 24 25 twin actuator from SE Controls has successfully passed the PAS 24 test and in addition to presenting physical resistance to intruders, it also provides a signal to the controller, should the window fail to close fully, to maintain the integrity of the security system, as requested by the SBD schools standard. Two locking points in one neat enclosure with programmable gasket relief optimise weather performance
and security to meet BS 6375 parts 1,2 and 3 in addition to the PAS 24 test.
Bespoke fixing brackets and reinforcement to the window is often required to provide sufficient strength for the fixing, which is usually the weakest point of resistance,
as the actuator provides 2 x 4000N of resistance to forced opening.
The ability to manufacture bespoke body lengths allows SE Controls to locate the locking points on different size windows exactly as tested, relative to the corners, to maintain consistency of performance and compliance. Test conducted with an actuator located at the centre of a vent will either not pass the test or can only be utilised for different widths.
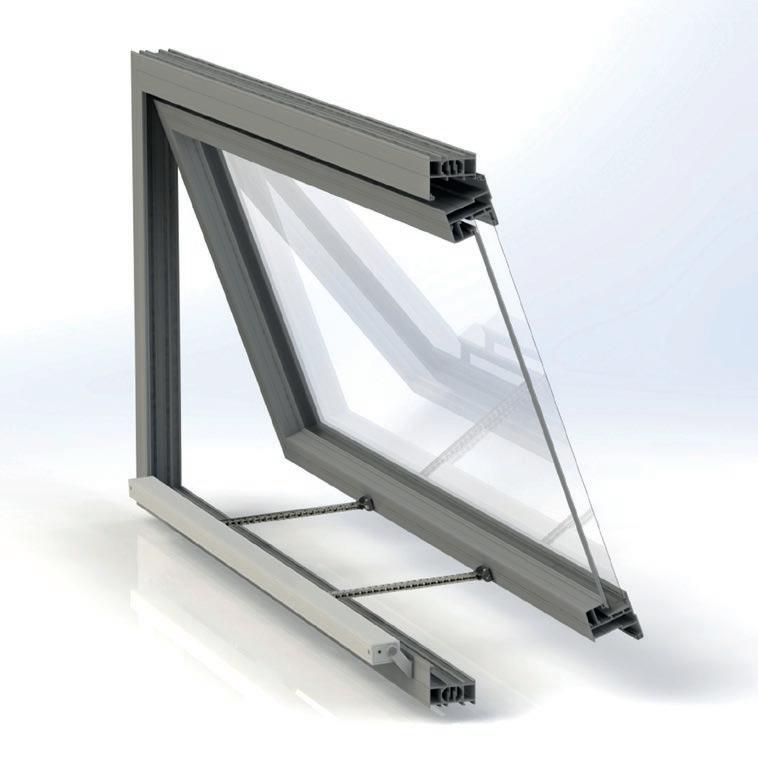
Similar to EN12101-2, the fabrication and installation solution requires a process that is audited by an independent notified body and must be re-tested annually.
If you have requirements for SBD or ADQ certified automated windows, please contact the SE Controls team for further information.
SE Controls – Enquiry 21
BAL – the UK’s market-leader for tiling solutions including adhesives, grouts, levelling waterproofing and drainage – have launched a new CPD seminar on external tiling to balconies and terraces.
The new RIBA-approved CPD seminar – which was successfully delivered at this year’s Surface Design Show - provides architects, specifiers and contractors with an overview of external tiled living spaces, how to ensure perfect lifelong installations and comparison of available assemblies and system design. The trend for outdoor living has led to a growth in domestic markets for external tiles on balconies, large roof/ground floor terraces and patios. When specified with the correct tiling systems, all types of tile installations are possible for outdoor use including ceramics, porcelain, some natural stone and pavers.
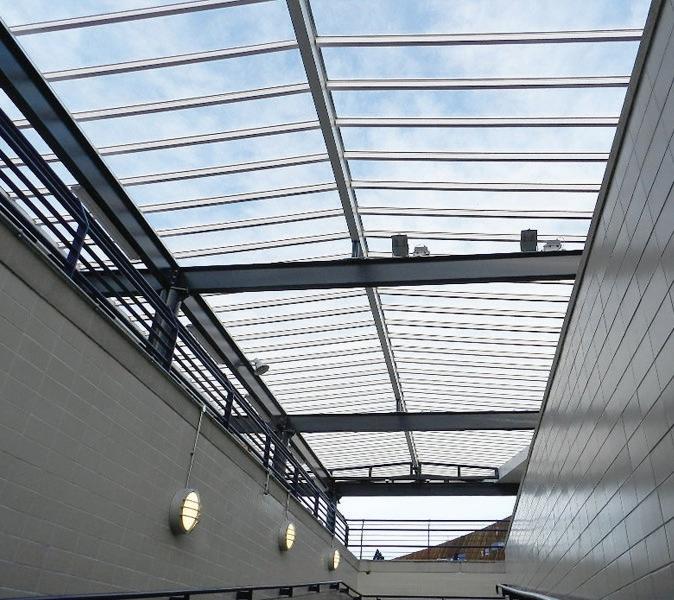
Twinfix’s CPD seminar will be of particular interest to those who specify overhead glazing, including roof lights, canopies or walkways, in factories, railway stations and depots, schools, factories or hospitals. Enabling specifiers to make more informed decisions about the products used in overhead glazing situations, by having a better understanding of the different products available in the marketplace. Topics include the benefits of multiwall and solid polycarbonate compared with traditional glazing, quick to fit roof glazing panels, fire regulations, roof light fragility and Document L2 in relation to roof glazing.
On Thursday 23rd March, the British Institute of Interior Design (BIID) will host its popular CPD Provider Showcase at The Goldsmiths Centre, London. Returning for its third year due to popular demand, this event has become a must attend event for interior design professionals across the country.
With the right products and systems, these long-lasting balconies and terraces can be designed and installed for all year round enjoyment. BAL’s new CPD seminar provides specifiers with a comprehensive technical overview on avoiding potential issues including cracked tiles, frost damage, efflorescence and moisture staining – all caused by inadequate drainage of the tiles surface.
Explore the positives and negatives of traditional assemblies and backgrounds such as cement:sand screeds, loose lay systems, pedastals, drainage screed and drainage screed and drainage mats. The seminar explores design considerations such as construction, waterproofing, insulation, falls, drainage, movement joints and edge details, while building connections and inside to outside transitions are also considered.
BAL’s new CPD has been put together following the launch of the company’s new external tiling solutions from sister company Gutjahr, which provide rapid and immediate drainage of external tiled surfaces. Water is drained down through the screed and transported from the assembly by the use of a drainage mat, meaning no water staining, no freeze/thaw threat or efflorescence.
BAL offers three systems, each designed to meet height and weight requirement of varying constructions and a number of different edge finishes, depending on screed thickness, tile size and thickness and the desired look.
The new products represent a complete range of solutions for the BAL portfolio and work as a system with current BAL preparation, adhesives, grouts and sealant products. This means for the first time architects, designers and contractors are provided with a true ‘one-stop-shop’ for balcony, terrace and patio systems for a range of different coverings.
To book BAL’s new RIBA-approved CPD on external tiling solutions for balconies and terraces please contact the BAL specification support team on 0797 0450 205 or visit www.bal-adhesives.com
The BIID’s CPD Providers Showcase offers design professionals a unique and exclusive opportunity to learn about new products and skills from leading industry experts. Free to attend for all BIID Registered Interior Designers and Associates, attendees will benefit from a day of BIIDaccredited CPD seminars on a vast range of subjects.
“We are delighted to host our third CPD Providers Showcase, one of the BIID’s most popular and constructive events,” comments BIID President, Susie Rumbold. “Whether you are starting out in the industry, or are a well-established designer, it is vital for all interior design professionals to stay-up-to-date with the latest skills and techniques to ensure they are applying best practice to their work. As well as learning insightful industry knowledge, the day will provide individuals with a chance to network with fellow design professionals and BIID Industry Partners. I can guarantee you’ll leave enlightened and inspired.”
Confirmed Industry speakers for this year include:
• Armstrong Ceilings - international ceiling expert.
• CEDIA - the international trade organisation for the home technology industry.
• John Cullen Lighting - leading lighting designer.
• Junckers - Europe’s leading producer of solid, pre-finished hardwood floors.
• Natural Stone Projects - specialist stone supplier.
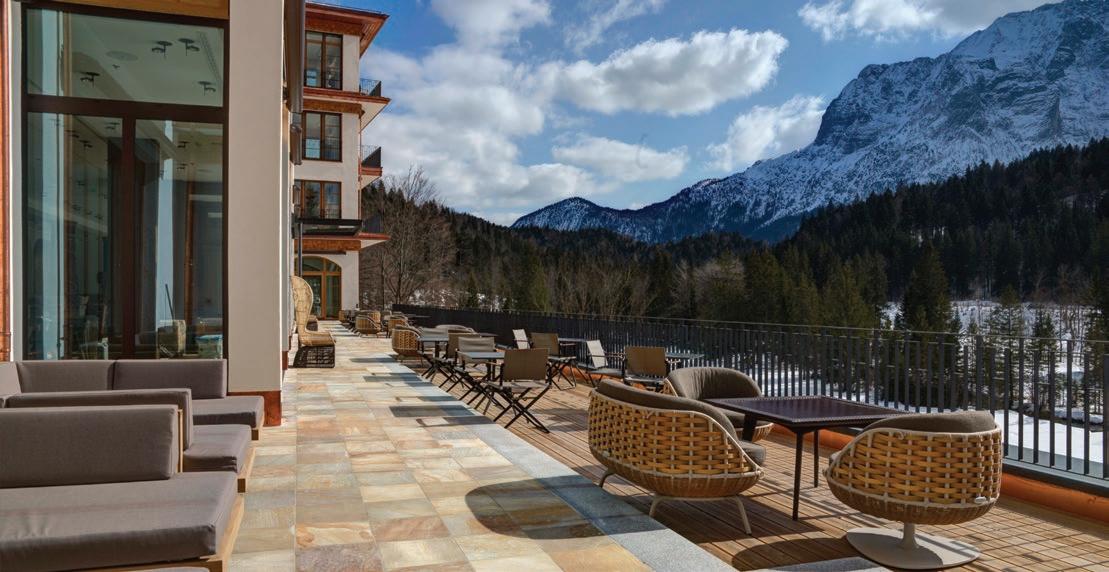
• Renson Fabrications - Belgian based specialist door hardware manufacturer.
• Samuel Heath – brass manufacturing leader.
• The Rug Company - renowned rug manufacturer.
For a full breakdown on what each CPD will entail, please visit http://biid. org.uk/events/biid-cpd-providers-showcase-2017
Web: www.twinfix.co.uk Enquiry 23 Web: www.bal-adhesives.com Enquiry 24 Web: www.biid.org.uk/events/ Enquiry 25












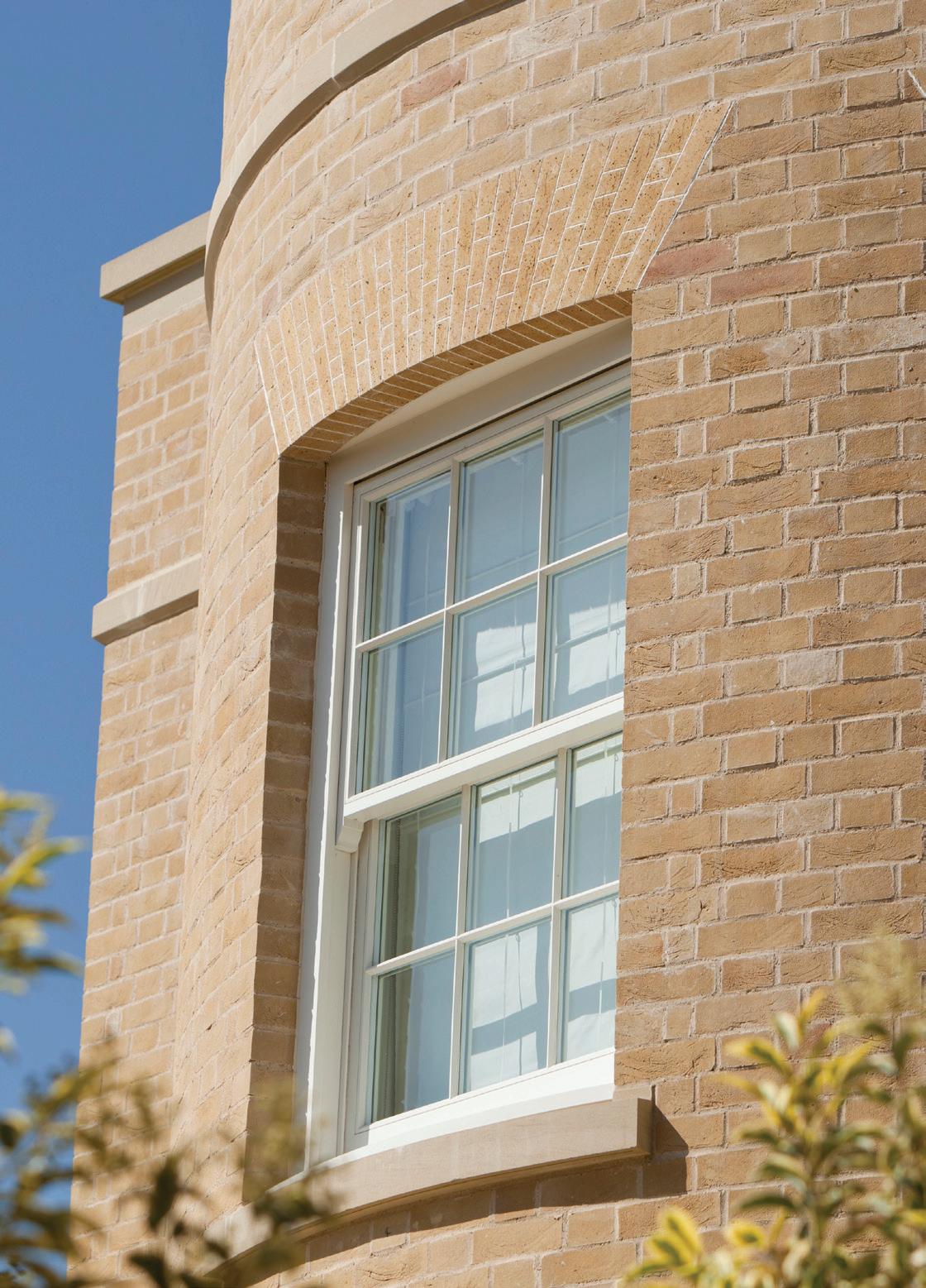
BILCO INTRODUCE A STYLISH NEW SLIDING SKYLIGHT TO THEIR RANGE OF SMOKE VENTS AND ACCESS PRODUCTS. COMBINING THE BENEFITS OF A SKYLIGHT, WITH THE PERFORMANCE AND CERTIFICATION (CE MARKED) OF A NATURAL SMOKE AND HEAT AND EXHAUST VENTILATOR, THE SKY-1M IS AN IDEAL SOLUTION FOR SITUATIONS WHERE A SMOKE VENT IS REQUIRED AND THE PROJECT CALLS FOR NATURAL LIGHT INTO A STAIRWELL.
The SKY-1M is a fully tested CE marked product giving a 1m² clear vent area. Manufactured with a white PPC finish for all PVC and metal profiles, the SKY-1M has a sliding cover opening to the fire open position within 60 seconds. Comprising of a double layer thermoformed polycarbonate outer dome (tested for impact resistance to EN 1873 Class SB1200) assembled on a fully welded PVC frame in which a double layer security glass (classified 2(B02 according to EN 12600:2004) has been inserted.
The cover also features an extruded EPDM rubber gasket to ensure a continuous seal when compressed in the front and in the back of the vent. The curb is 250mm in height and is manufactured in a double layer (internal and external) polyester resin reinforced with fibreglass and is also supplied with a 150mm flange with pre-drilled 9mm holes for easy installation to the roof deck/upstand.
The vent is operated through a 24V DC battery backed control system that opens the vent within 60 seconds using a single rotating actuator mounted on a sliding carriage. In terms of performance, the SKY1M has a U-value of 1.02 W/m²K and is fully weathertight.
In addition to offering a stylish solution to smoke ventilation and natural light
requirements, the SKY-1M can also be used in a situation where a powered access solution is required. If it is being used as a smoke vent simply add a fixed vertical ladder to provide occasional access to the roof area for maintenance etc. This means one less penetration of the roof and saves the cost of a separate roof access hatch.
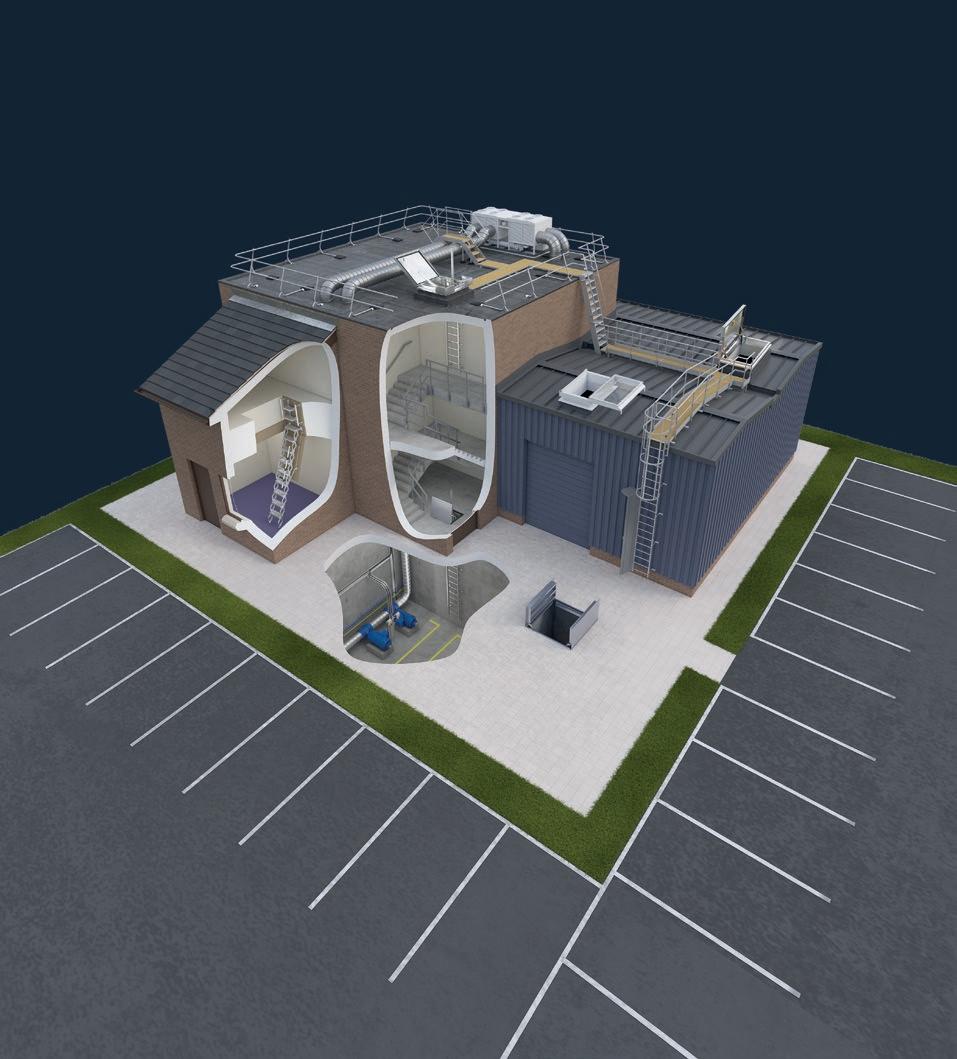
For use as a powered access hatch only, the product is available as SKYACCESS, which is capable of being used
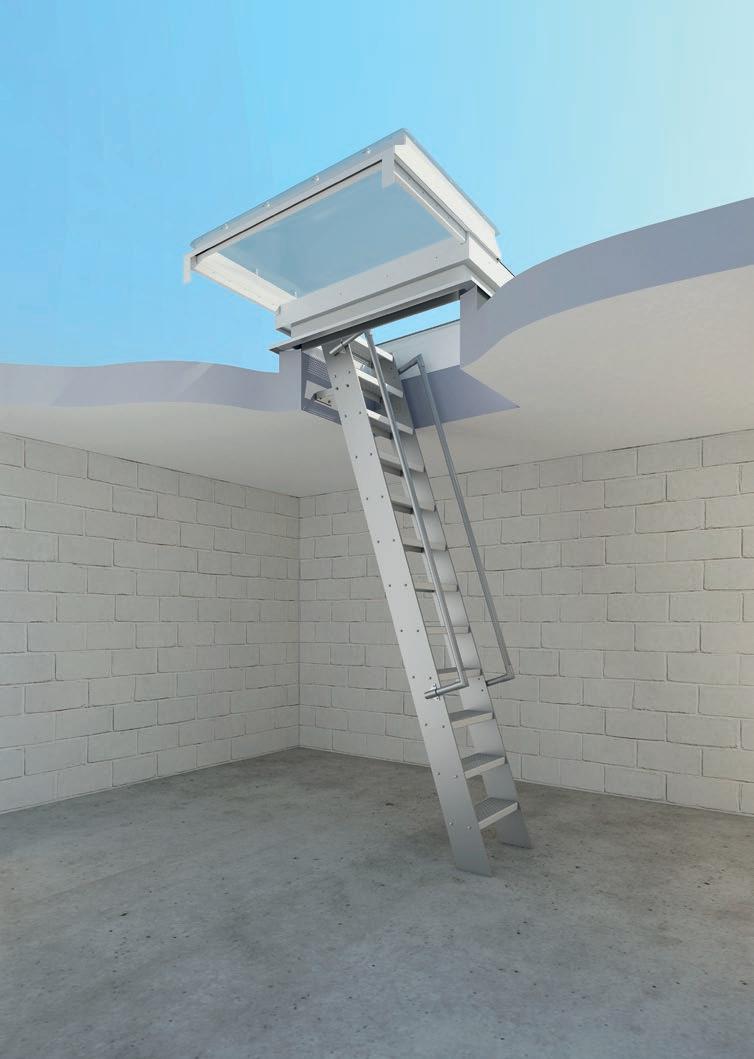
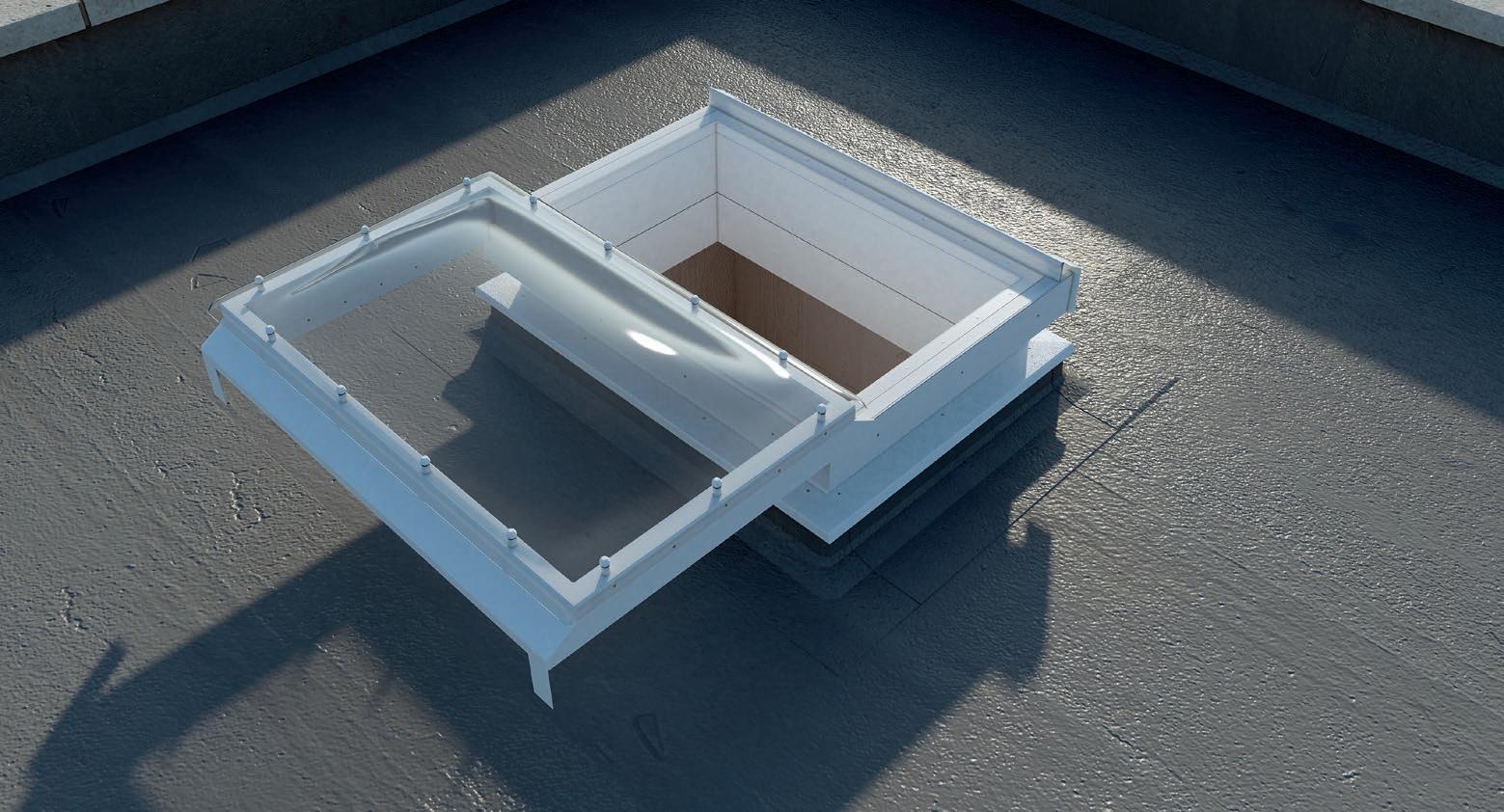
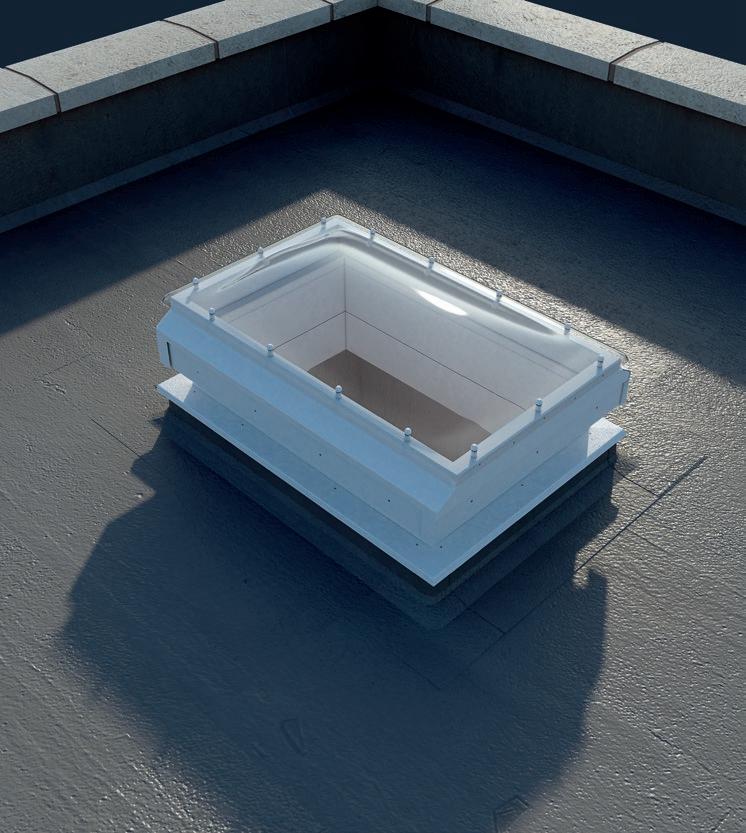
with a variety of ladder access including companionway or retractable ladders.
The standard size for the new product is 1000mm x 1500mm internal and 1300mm x 1800mm external, however if required, we can manufacture special sizes to meet your project needs.
Call Bilco on 01284 701696 or check out the website www.bilcouk.com
Bilco – Enquiry 28
Need a skylight, a smoke vent and roof top
Bilco have the answer in one.
Bilco SKY-1M has all the benefits of a skylight with the added functionality of a CE marked smoke vent giving a 1m2 free vent area.
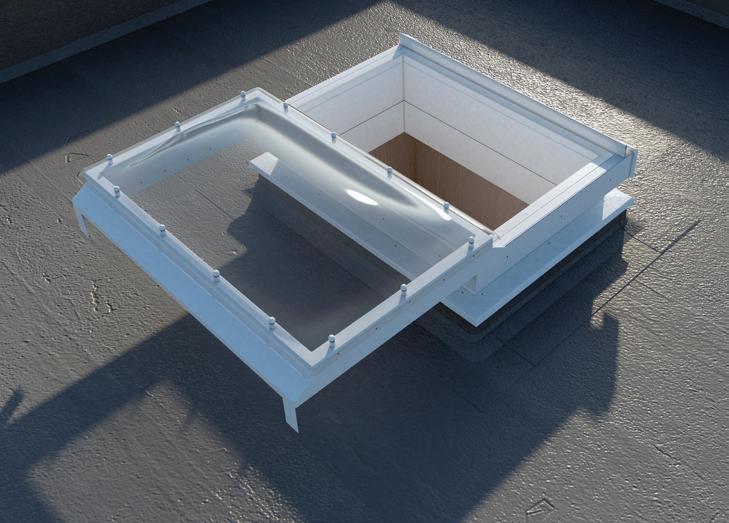
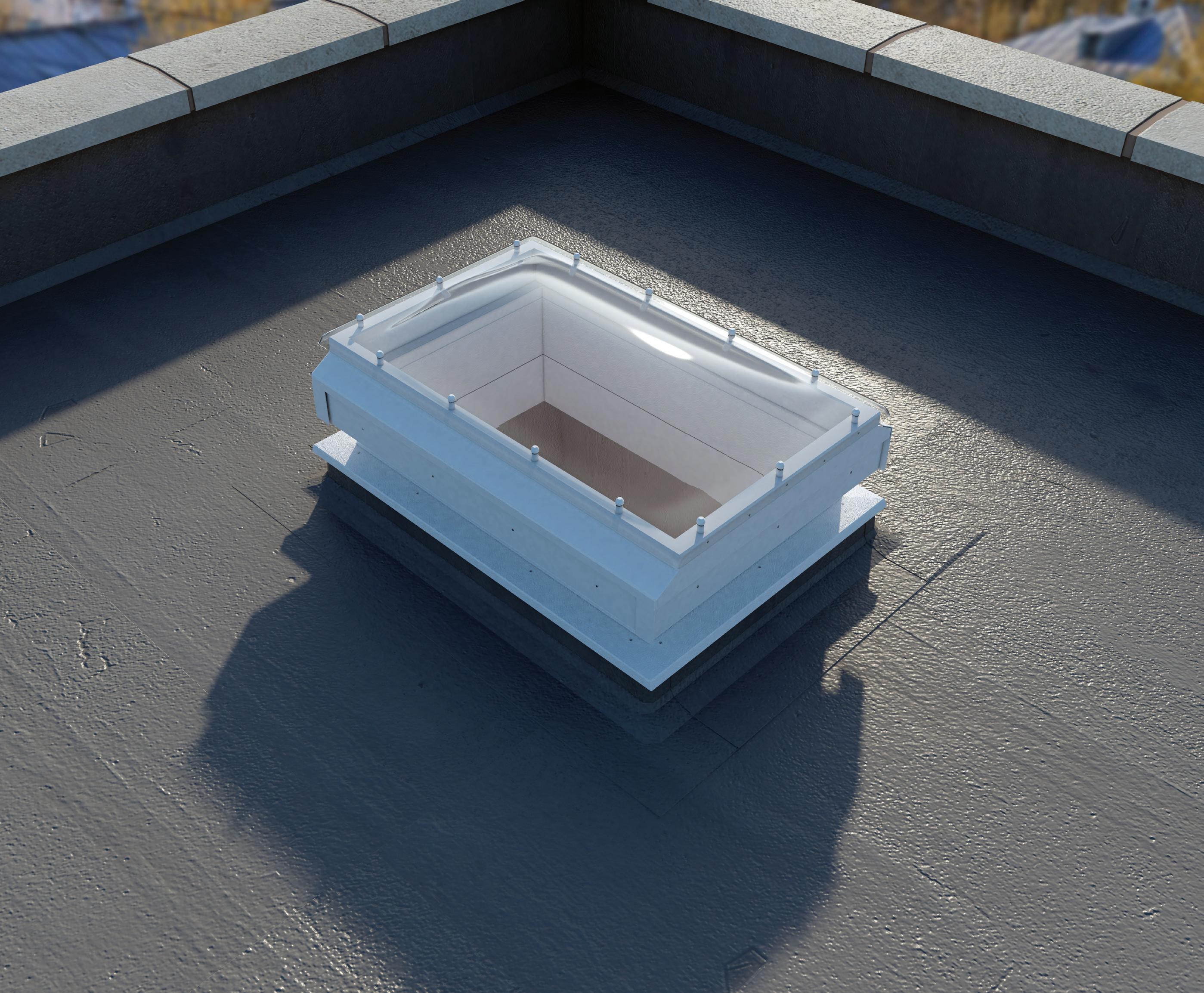
Using a concealed single rotating actuator mounted on a sliding carriage, the vent will slide open to 180° in under 60 seconds. Available as a standard size 1000mm x 1500mm (internal) or as a special size, the new Bilco SKY-1M is the ideal stairwell smoke vent which can also be used for access when used with a fixed vertical or companionway ladder. This means you need one less penetration of the roof and also saves the cost of a separate roof access hatch.
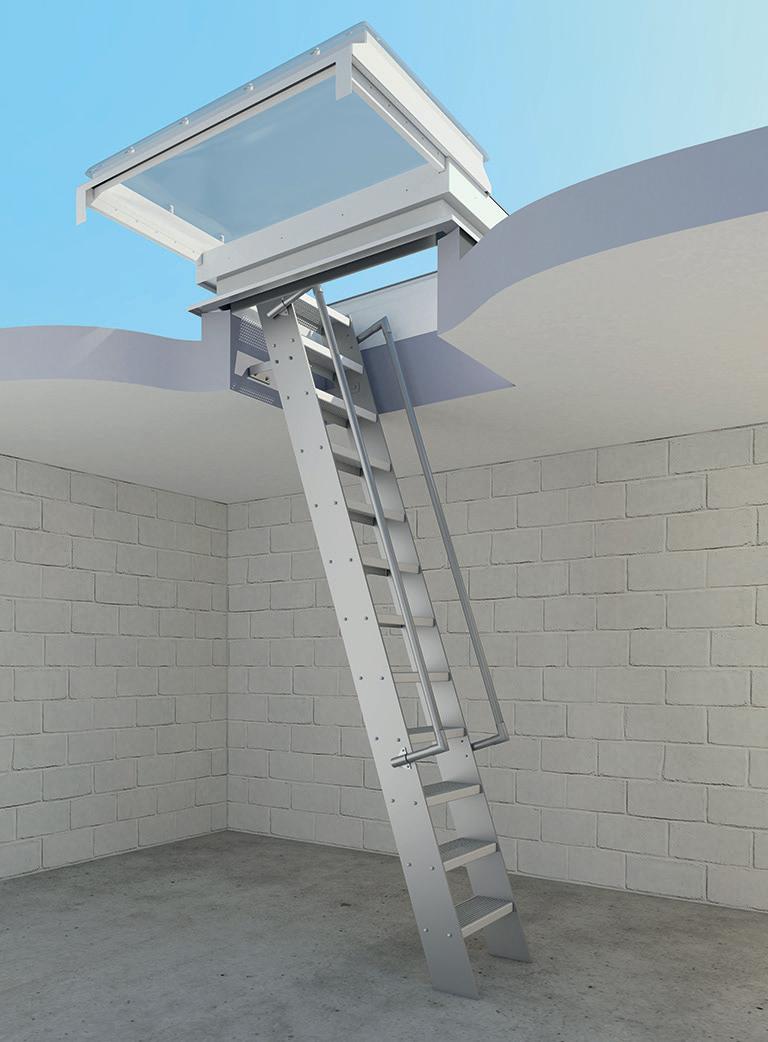
The sliding solution that lets the light in, and the smoke out!
NORTH BIRMINGHAM ACADEMY OPENED THE DOORS OF ITS £23.6 MILLION STATE OF THE ART FACILITIES IN 2013. NOT ONLY DOES THE BUILDING CATER FOR THE EVERYDAY REQUIREMENTS OF A SCHOOL ENVIRONMENT FOR 11-19 YEAR OLDS BUT ALSO ACCOMMODATES OUT OF HOURS SCHOOL CLUBS AND ACTIVITIES, SOME LIKE THE ZONE SPORTS HALL AND CONFERENCE FACILITIES OPEN TO THE GENERAL PUBLIC.
ecause of the myriad of uses and the amount of people and equipment that moves around the building almost 24/7, we noticed that very quickly the new walls particularly were getting marked and damaged detracting from the appearance of the Academy.
“Image says a lot to both pupils and visitors about a school and with the amount of money invested into the building we were very keen to find a solution that would halt the damage and help to maintain a pristine and attractive interior. That’s when we contacted Yeoman Shield for advice on their wall and door protection products.”, explained the premises manager for NBA.
Yeoman Shield’s Area Sales Manager undertook a free site survey and furnished North Birmingham Academy with a fully itemised quotation along with samples of the products.
FalmouthEx 2.0mm thick wall protection panels were fitted, by a team of Yeoman
Shield’s directly employed fixing operatives, at 1250mm high along the busy 1st and 2nd floor corridors. Having to co-ordinate with the contemporary decor scheme already in place Yeoman Shield’s new Aubergine colour proved to be the perfect choice.
The wall of the Academy’s frequently used sports changing rooms were also protected with Yeoman Shield FalmouthEx wall panels, this time in a Mushroom colour which whilst guarding against everyday wear and tear has proved easy to clean.
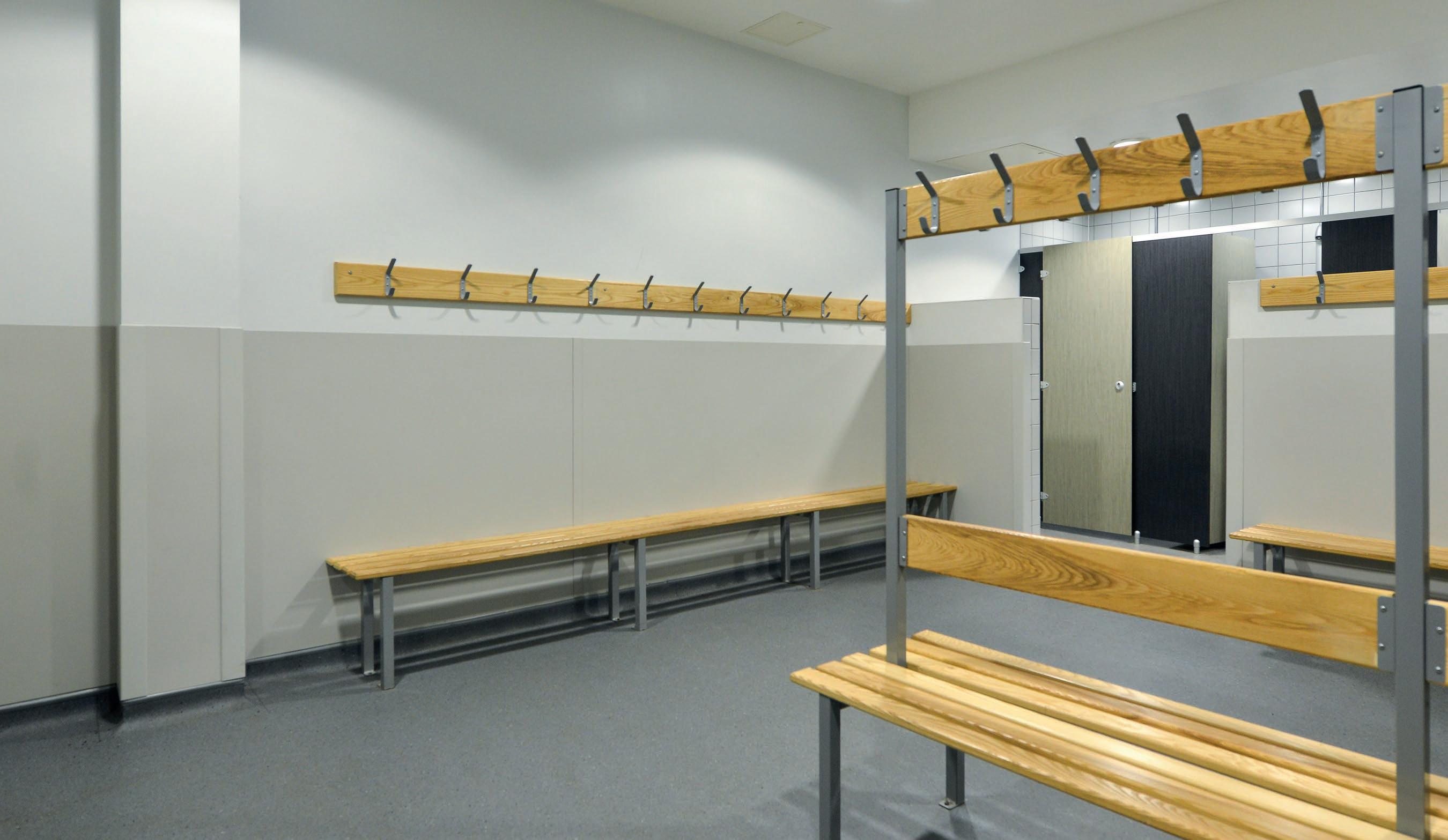
The busy reception area of The Zone sports hall, which is frequented by students and is also open to the public between 5.00p.m. & 10.00p.m. on an evening and over the weekend, benefited from wall panels fitted around the notice board area in striking Regatta Blue and Mushroom.
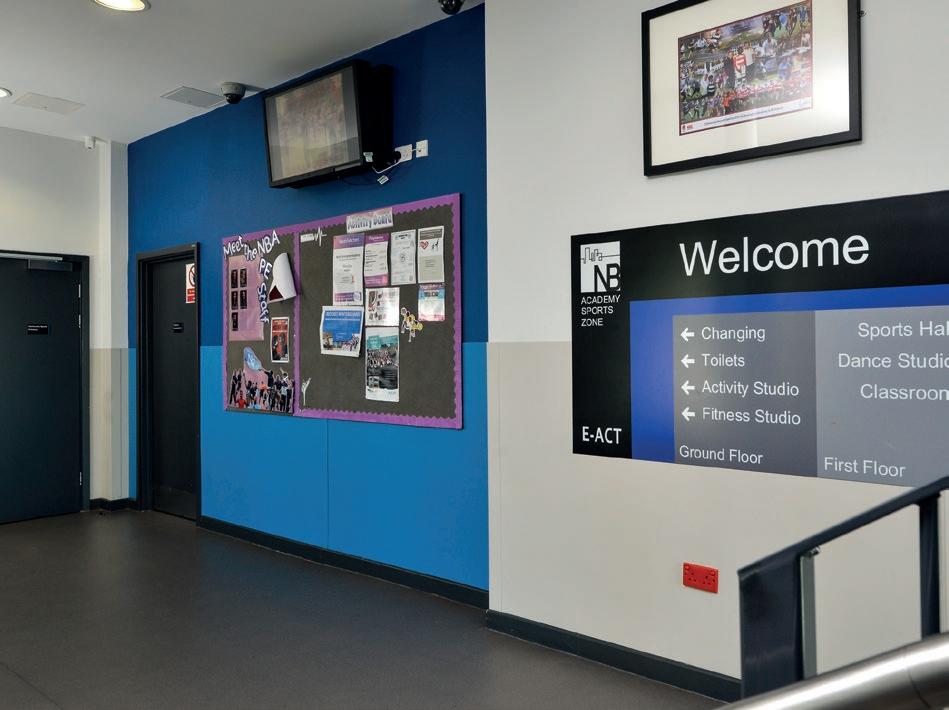
“Fitting Yeoman Shield will definitely show a saving on our annual redecoration budgets which can cost anywhere up to £50.00/m2 for the repainting of walls. It will also save staff time who will be able to be re deployed
to other important projects helping us get through our workload more efficiently.
“We were thrilled with the service and workmanship from Yeoman Shield and we will be continuing to roll out the wall protection throughout North Birmingham Academy.” Concluded the Academy’s premises manager.
For more information on cost saving wall & door protection go to www.yeomanshield.com, email sallyann@yeomanshield.com or call 0113 279 5854.
Yeoman Shield – Enquiry 30



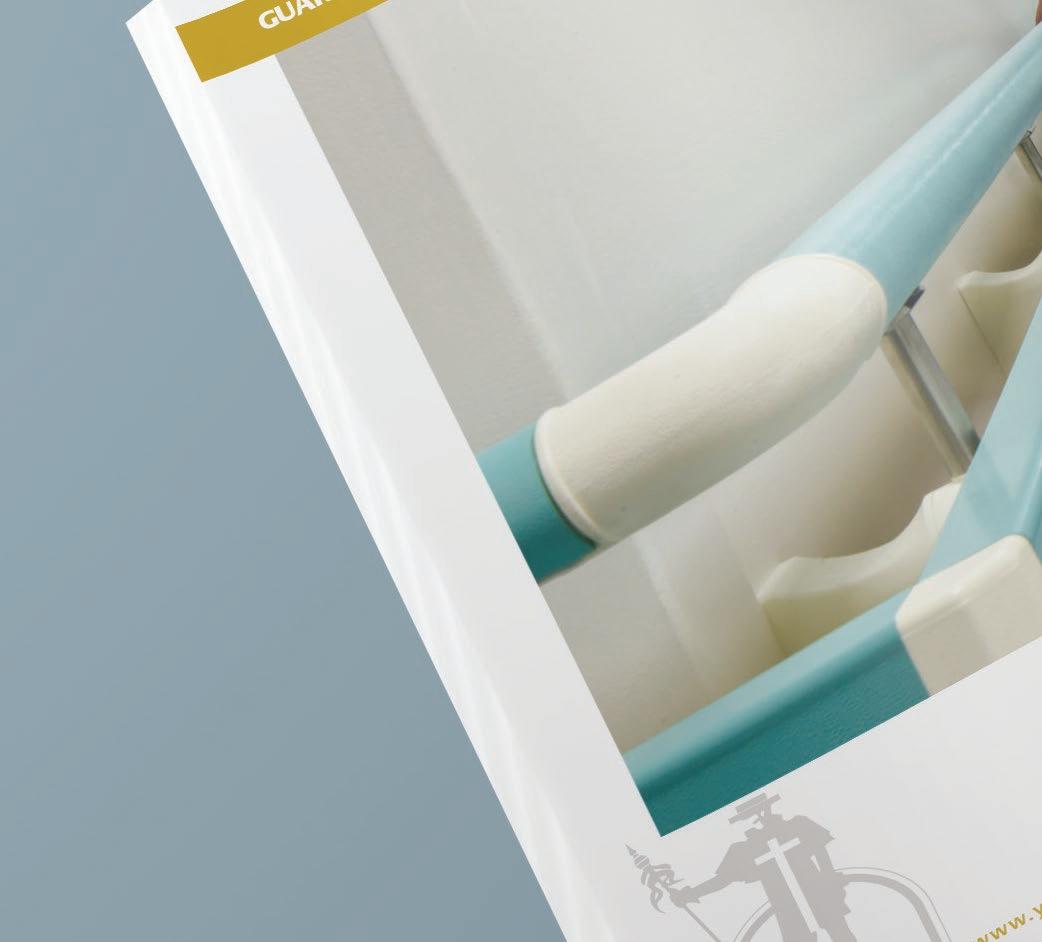
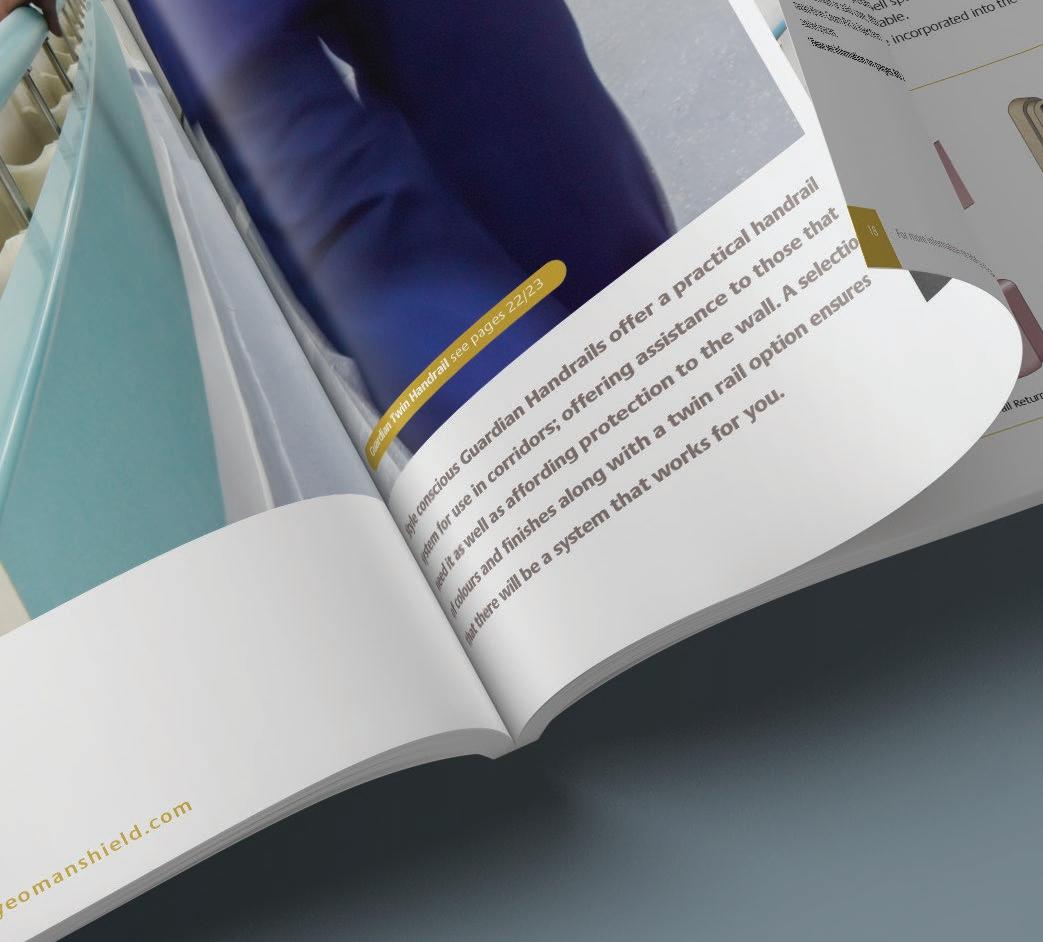




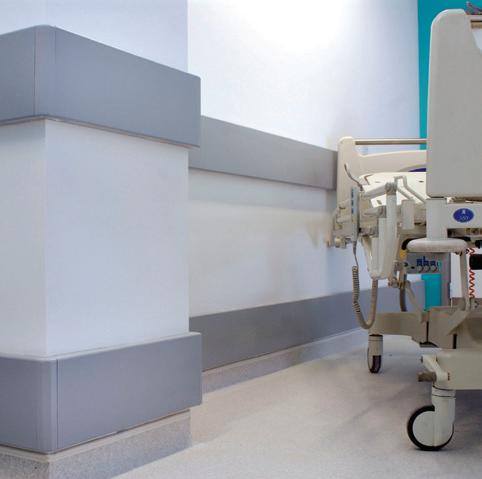
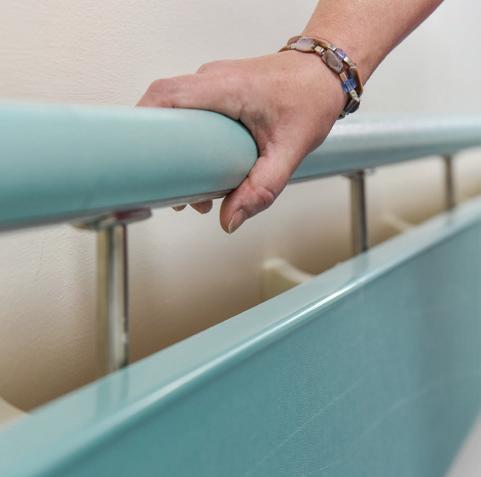
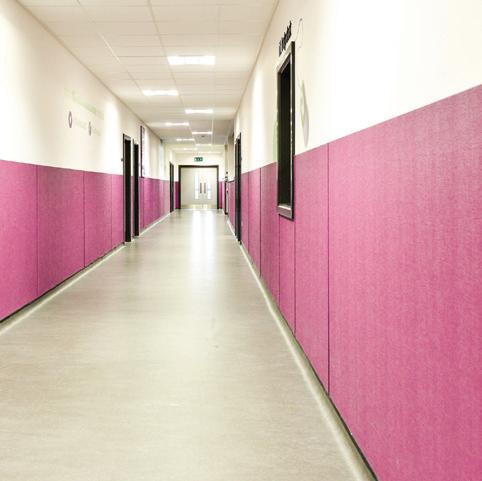
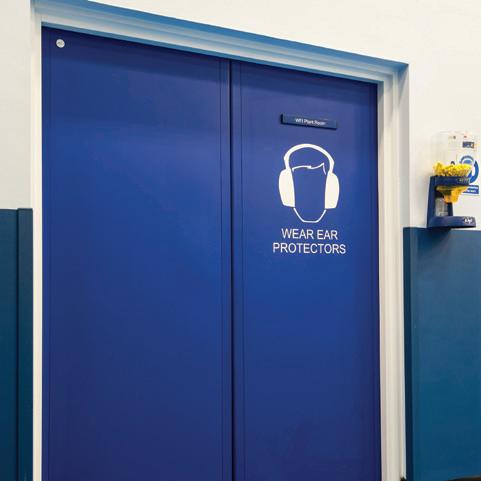
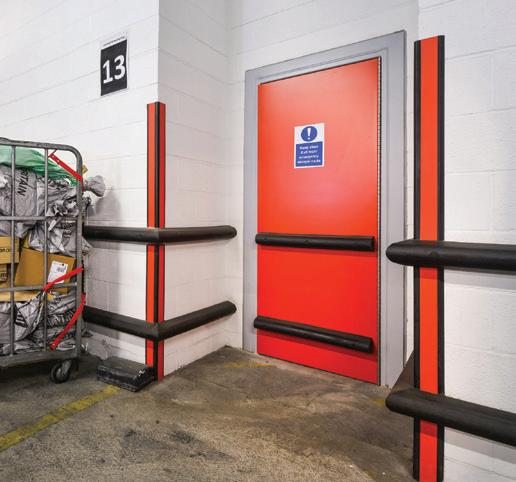
UNDERSTANDING EDUCATION’S ‘CORE SUBJECTS’ - OPTIMISATION AND SAFEGUARDING – IS KEY TO DELIVERING CUSTOMER NEEDS. THESE ISSUES ARE HOT TOPICS AND CURRENTLY UNDERPIN THE EDUCATIONAL FRAMEWORK FOR SCHOOLS, FURTHER EDUCATION COLLEGES AND UNIVERSITIES IN THE UK.
Putting learners’ needs first - academic or duty of care –must be at the heart of design and specification in order to create the best possible learning environments.
GEZE UK has worked with a variety of educational establishments and has seen requirements shift from functionality to elevation of learning spaces.
based on the current room and external temperatures. A weather station device records outdoor temperature, brightness, condensation and wind speed and ‘talks’ to the control panel via wireless signals.
When it comes to entrances, safety and security are as vital to the mix as design aesthetic and basic functionality. Particularly within the competitive market place of Further and Higher Education; facilities are a selling point and estate, a shop window. New and refurbished campuses must have a wow factor in order to attract a new wave of customers every academic year.
may also benefit from central access control to aid estate management.
Natural ventilation comes high on the list – supported by programmes such as the Priority Schools Building Programme (PSBP). There’s increasing evidence that reducing indoor air temperatures and introducing intuitive natural air flow significantly improves cognitive performance.
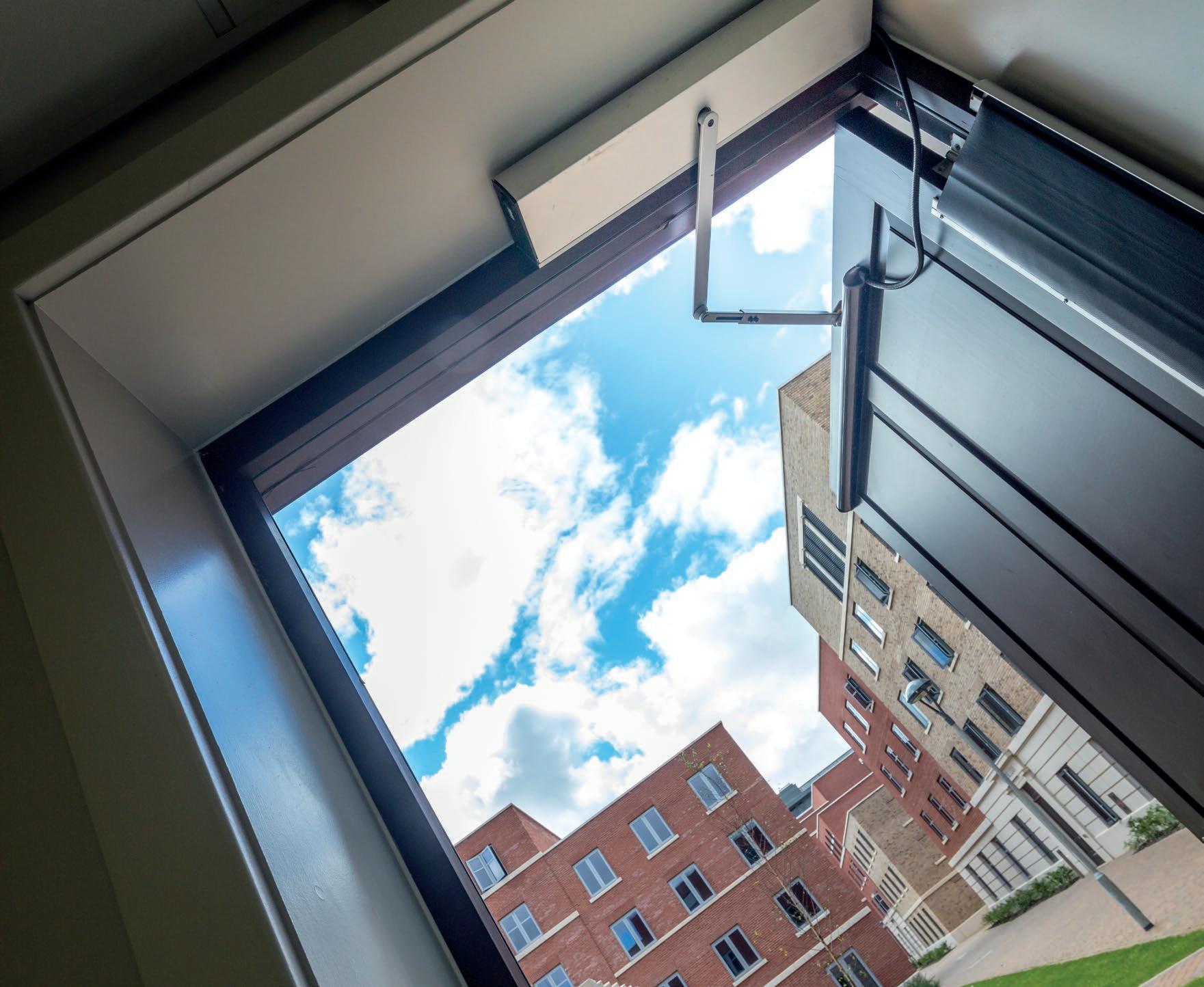
Providing a healthy environment is paramount – the occupancy density of a classroom is far greater than that of an average office with higher levels of carbon dioxide emitted. The balance provided by fresh air reduces these levels and provides better conditions for the developing lungs of children, who are more vulnerable to airborne pollutants.
Simply put, natural ventilation allows an indoor climate to be maintained by automatically opening and closing windows. Its intelligent thinking triggers this operation
But the legal requirement of safeguarding must ensure that college/university buildings can balance appearance and footfall requirements with building security. Automated systems
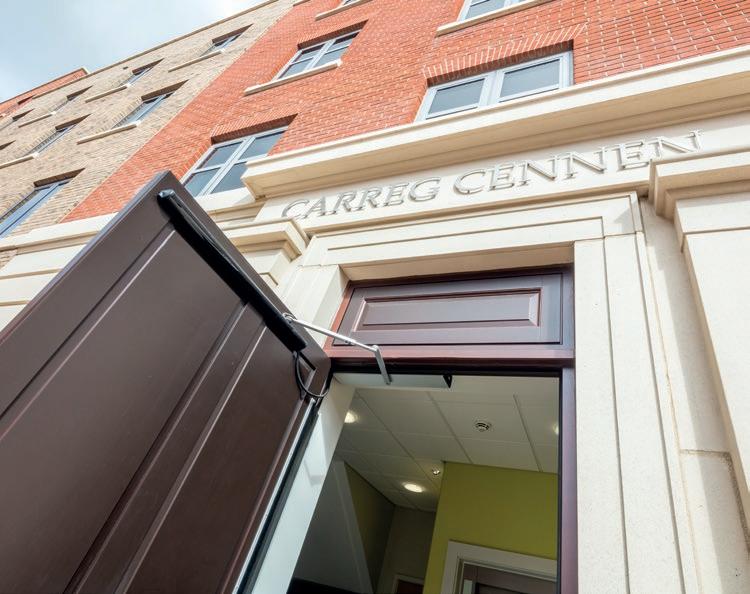
City of Glasgow College applied just this approach in the redevelopment of its City Campus.It incorporated revolving doors into the impressive glass and stainless steel frontage of its entrances, each accompanied by an automatic swing door to assist those with mobility issues. As the UK’s largest ‘super college’, it needed to ensure all these essential criteria were met to the highest degree. Safeguarding and optimisation were also key considerations in the design and development of St Modwen’s Bay Campus for Swansea University where a ‘friendly and collegiate feel’ was paramount in the creation of student accommodation on the coastal development.
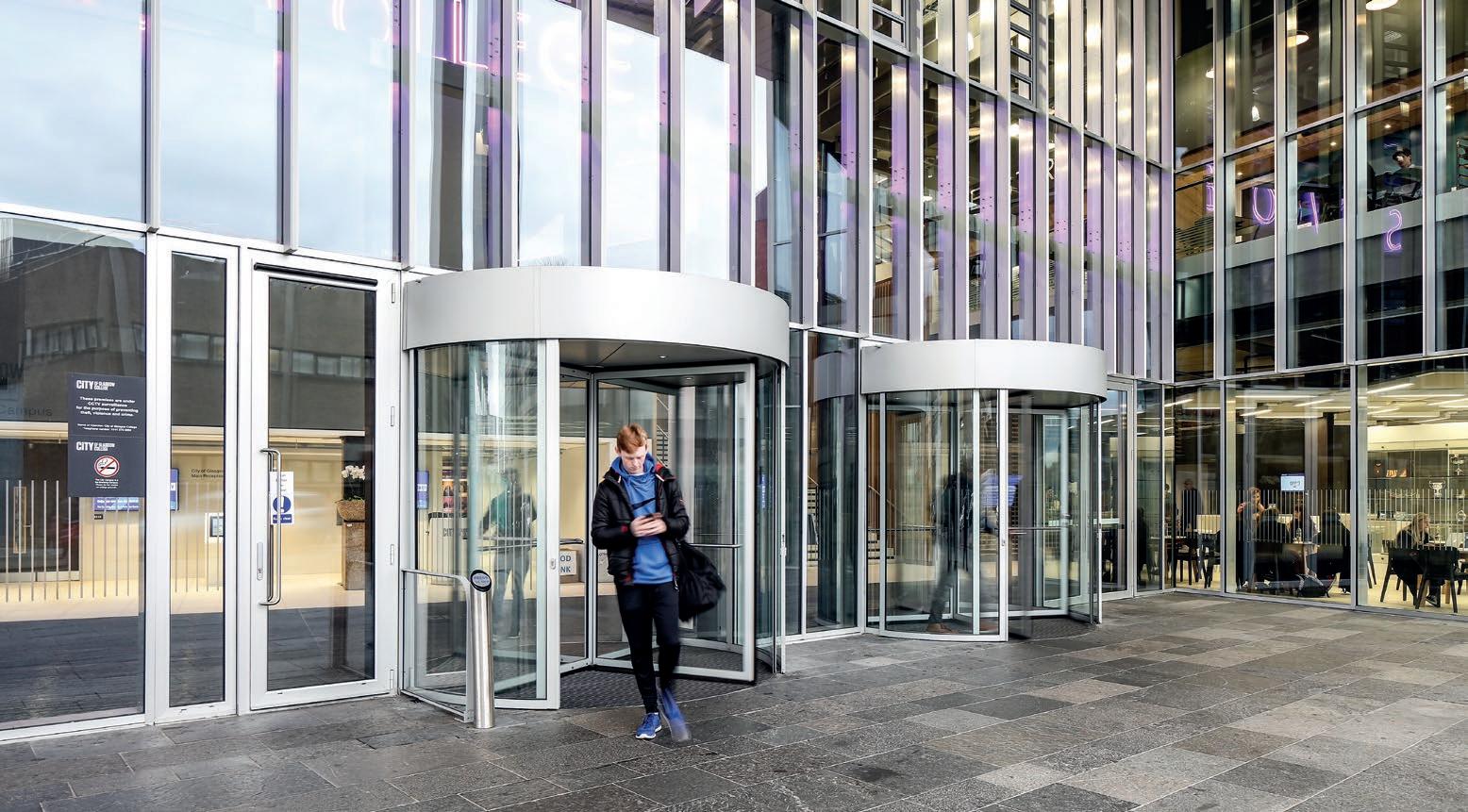
Mitsubishi Electric has launched a new line-up of wall-mounted air conditioning units with a sophisticated, streamlined design and a comprehensive range of features to make stylish, energy efficient air conditioning available for countless small businesses.
The M Series MSZ-LN range is the first product in the company’s UK line up to utilise R32 refrigerant – which has a low global warming potential (GWP). Mitsubishi Electric will also launch further R32 air conditioning solutions throughout the coming year.
“This is a major product evolution which will show the market exactly how air conditioning using R32 can perform,” explains Donald Daw, commercial director for the company. “Our engineers have put their heart and soul into developing a superb range of indoor units that offers better efficiencies and more features.”
In March 2014, the European Parliament passed the 2014 EU F-Gas Regulation legislation with the key objective of reducing F-Gas emissions by 79% between 2015 and 2030. The overall intention is to cut the availability of hydrofluorocarbons (HFCs) with a high GWP.
The F-Gas Regulations will have a major impact on the air conditioning sector and any option for the next generation of refrigerant gas must be able to meet the demands of this stringent legislation in reducing the environmental impact of HFCs.
“R32 units have been available in Japan for over two years now and we have taken that knowledge and experience and refined it into this stylish and efficient offering, including our first ever red unit” adds Daw.

The MSZ-LN range offers a choice of four sizes from 2.5kW to 6.1kW, with four distinct indoor wall units which are available in Ruby Red, Onyx Black, Pearl White and Natural White colours. A matching, colour co-ordinated room controller is also available.
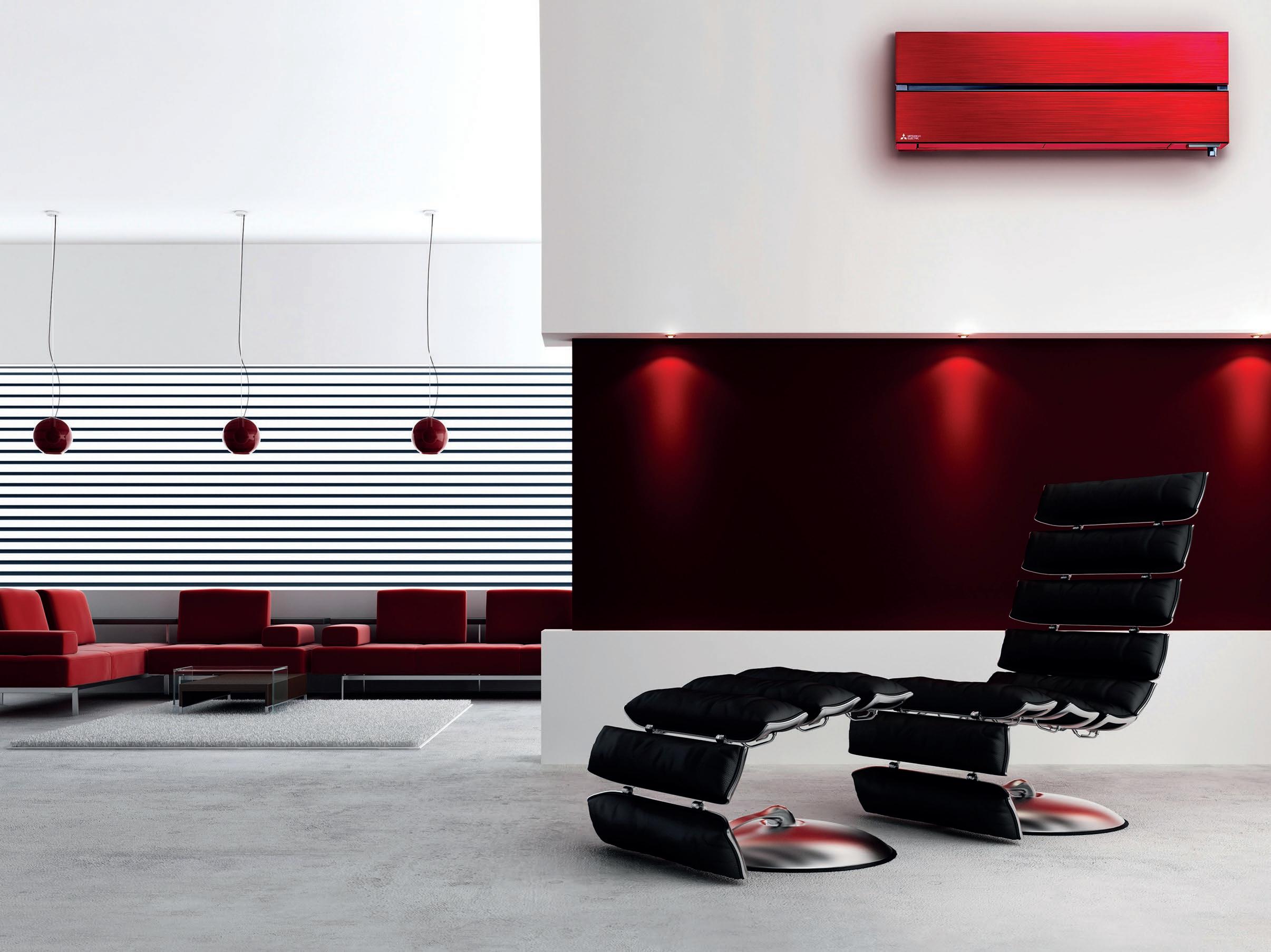
A built-in Wi-Fi interface enables full control and monitoring via the company’s MELCloud App, and a sophisticated i-see Sensor in the unit automatically monitors room occupancy, position and body temperatures to deliver customised comfort.Double vanes on the indoor unit operate independently to distribute airflow evenly throughout the room and the MSZ-LN offers a whisper-quiet operation as low as 19 dB(A). A Plasma Quad Plus filter also uses powerful plasma technology to filter out even microscopic particles, whilst the dual-barrier coating on the heat exchanger, fan and air duct prevents dust and grease accumulation.
The line-up also includes Mitsubishi Electric’s Replace technology which can utilise existing pipework, making it ideal for office and retail refurbishments.
“We see this model as ideal for highend, stylish situations and have already had a lot of interest from our customers,” adds Daw. “R32 is expected to quickly become the standard for split type air conditioning systems and we have more products lined up for the UK market in the coming months.
For further details on the advanced MSZ-LN range, visit www.timeforr32.co.uk/pr1.
GEZE’s Slimdrive EMD-F electro-mechanical swing door operators were specified for the 10 external main entrances - minimising the audible comings and goings of student life for 900 residents.
Inside, more than 2000 manual overhead closers were fitted to student rooms, corridors, and communal areas.
The TS 2000 NV operators were an ideal choice, featuring an over pressurisation valve which protects the internal workings of the unit from damage and misuse– perfect for a student environment.
Overall, the facilities boasted the benefits of communal living while giving residents a state of independence.
Kaz Spiewakowski, managing director of GEZE UK, said: “The educational landscape is a complex one –requirements are vast and have to meet many needs. However, this demand has generated a new era of stateof-the-art educational developments which have put student needs at the very heart of design and specification.”
Different product areas have a significant impact on different aspects of education provision.
For example, air control plays important role in vital biomedical research.
Steve Skillett, Specialist Sales Manager at Waterloo Air Products explains the importance of air distribution and control for the Francis Crick Institute.
“As research methods and technologies advance, the labs where this work is done have also developed to achieve the most suitable environments for the precise tests being conducted,” he said. “Air flow and air temperature are two key variables which must be controlled for each test to be effective.
“The challenge for research organisations looking to upgrade their facilities or find a new home, is to ensure the biology underlying each individual disease or illness is researched in its optimum setting. On a lab-by-lab basis, the right air distribution products need to be used to create the correct air flow and find the balance between velocity and temperature to have the right effect on the research carried out.”
The Francis Crick Institute in Central London occupies an impressive three acres of land, with eight storeys above ground and four more floors beneath the ground. These underground floors house high specification biological research laboratories and require a

considerable amount of HVAC equipment to control the internal environments.
“With our vast amount of knowledge in air distribution and our previous work on large projects requiring complicated air flow, we understood how best to meet the challenges the institute faced,” continued Steve. “This is why we were chosen to supply more than 10,000 air distribution products.
“In total we used 15 different types of products throughout the building. Over 4000 non-standard Laminar Flow diffusers were supplied each with numerous and different configurations, lengths, and spigot sizes ensuring we met the complicated criteria. “A displacement ventilation system was also supplied to create a zone of cool fresh air for people’s comfort.
By introducing low velocity cool air at a low level, any heat generated in the room, either by a person, lighting or equipment, is forced to rise and is extracted at ceiling level. All contaminants produced in the lab are carried away by the calculated air flow, protecting the integrity of the research.
“We knew there were strict criteria for the varying levels of temperature and humidity for the different working environments. Our careful design and planning played a big role in meeting these needs and ensured noise criteria, pressure drops and air distribution was in line with the technical specification.”
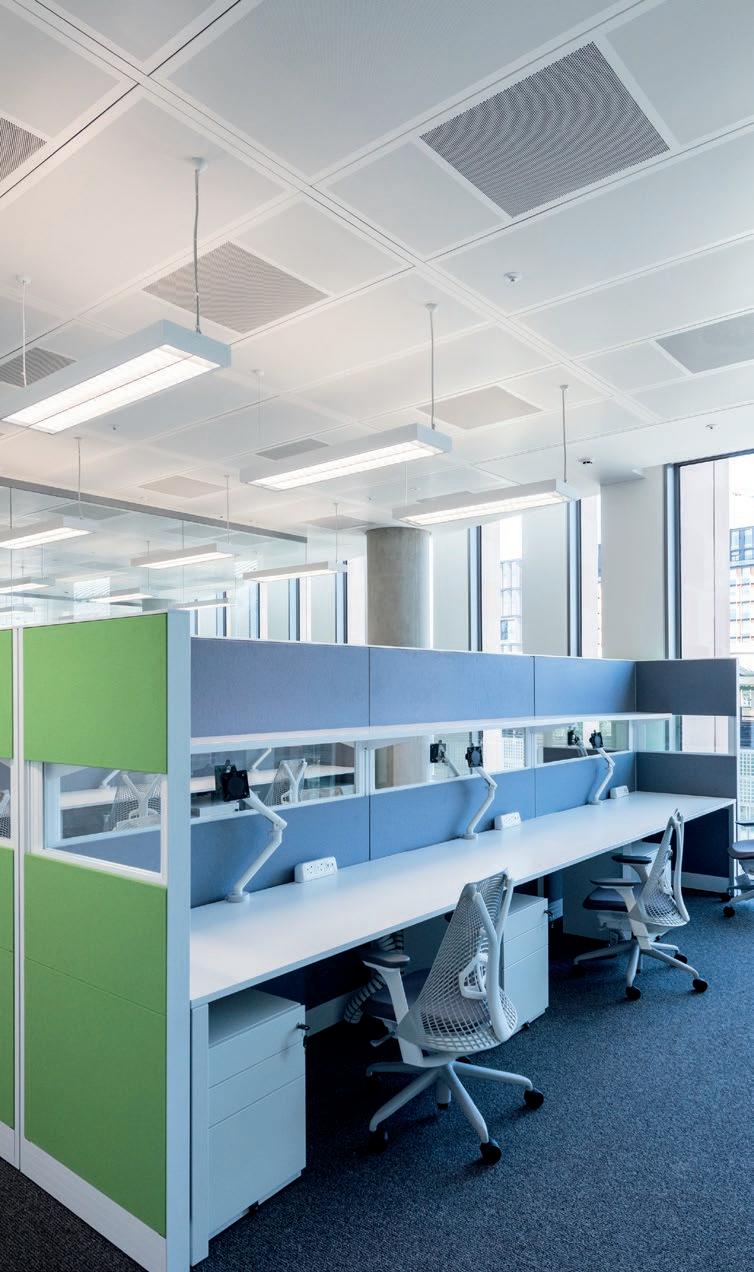
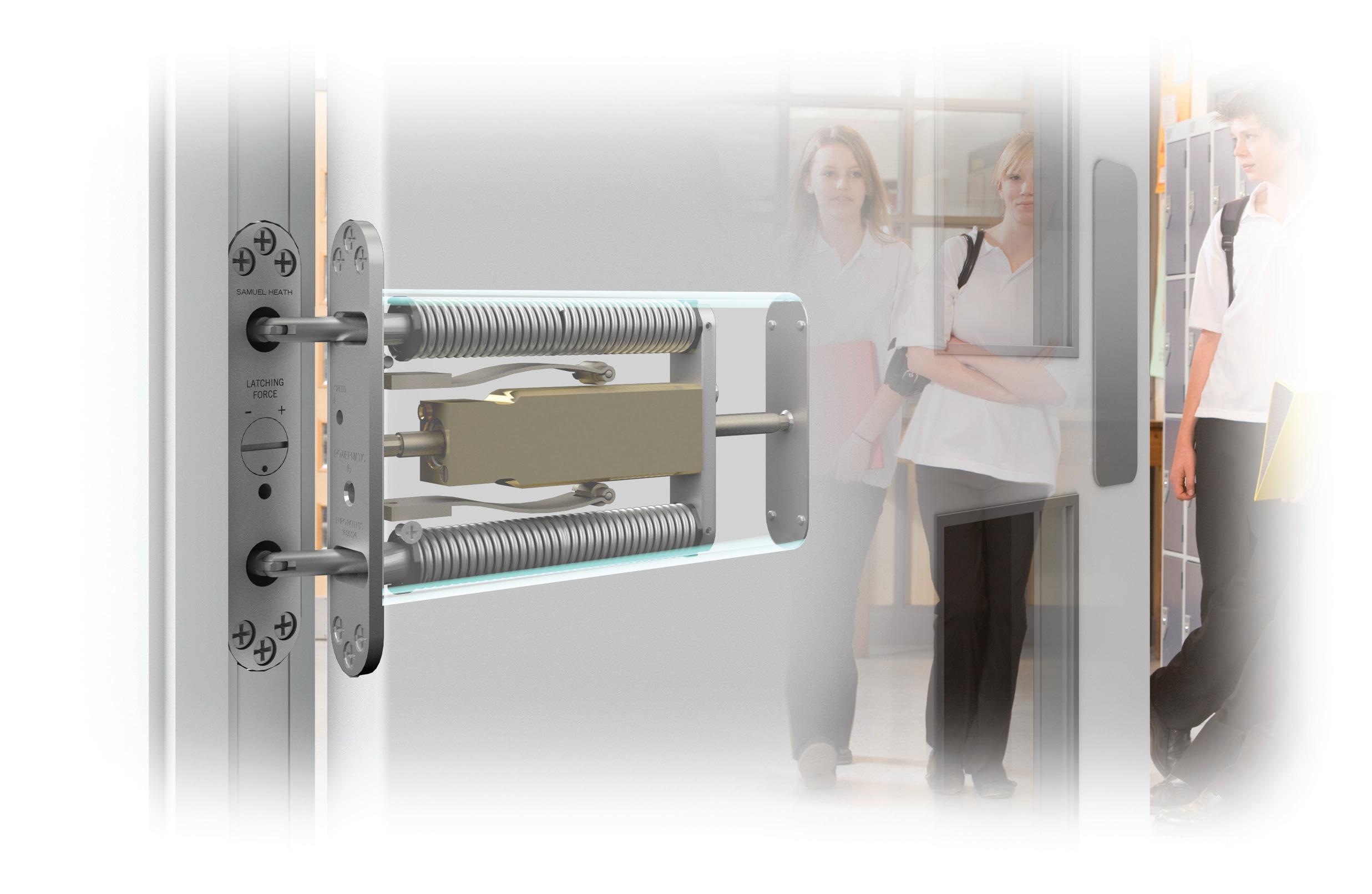
Topseal
The recently completed £26m Maxwell Centre is the centrepiece for the University of Cambridge’s physical sciences and engineering industrial engagement activity. It is intended as a centre for carrying out ‘blue skies’ research with objectives relevant to industry and society at large, in areas including efficient electricity generation, storage and use.
As part of the goal of providing industrygrade working spaces for occupants, the University of Cambridge wanted the building
to deliver cutting edge performance in terms of sustainability, and achieving BREEAM Excellent was a key goal for the project.
Michael Metcalfe, commercial sales manager at Pilkington United Kingdom Limited, said: “To be certified as BREEAM excellent, a building needs to score highly across a wide range of criteria including things like water use, health and wellbeing and waste levels.
“For a building like this, where the majority of the exterior walls consist of glazing, the choice of glass has a big impact on energy performance, as it’s essential to keep heat inside the building during the colder months and prevent excessive heating during the summer.”
To achieve this, Pilkington Insulight Sun double-glazed units were used throughout the building. These were constructed of an outer 6mm-thick pane of Pilkington Suncool glass and an inner 6mm Pilkington Optifloat Clear inner pane, separated by a 16mm argon-filled cavity.
The Pilkington Suncool glass features an advanced solar-control coating that reduces the amount of solar energy entering a building while maintaining high levels of transparency by selectively filtering out ultraviolet (UV) light. The 50/25 rated glass used in the project reduces overall solar energy entering the
www.enquire2.com Send a fax: 01952 234003 or post our: Free Reader Enquiry Card
building by 50 per cent, but reduces transparency by just 25 per cent.
East Riding of Yorkshire Council has specified the innovative new BBA certified flat roofing system Topseal Direct Lay as a replacement roof covering for three buildings at Driffield High School in Driffield, East Yorkshire.
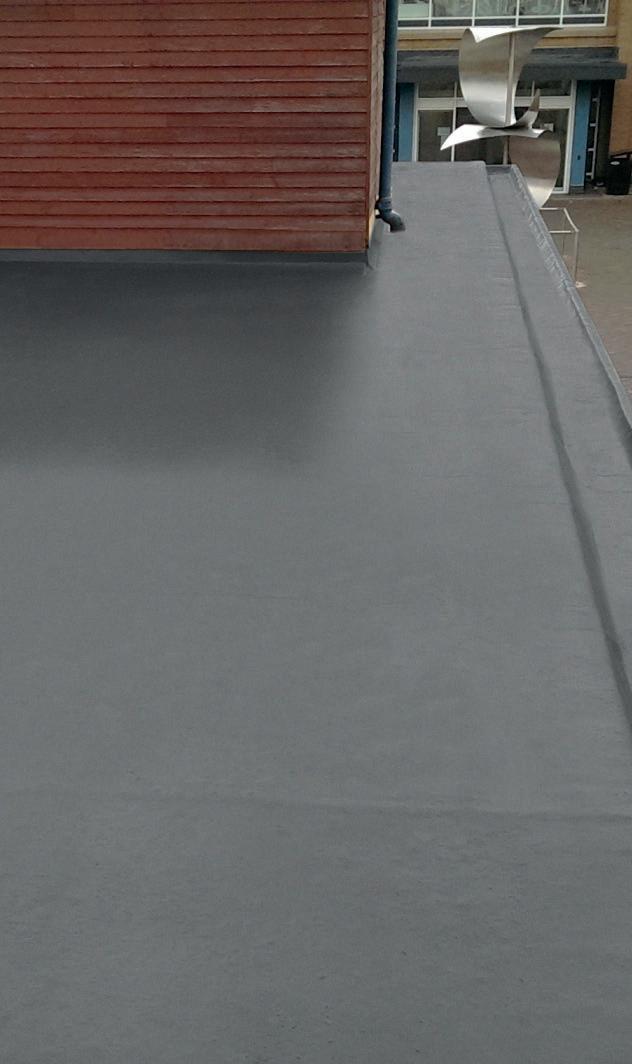
Topseal Direct Lay, a liquid-applied GRP overlay system, was specified after initial roof inspections from Topseal and the Topseal approved installer, as it is a robust solution that is quick and convenient to fit and can be installed without the inconvenience of removing the existing flat roof structure.
This means that all three buildings could remain fully functional whilst the work was being carried out by the Topseal Approved installer, which is the perfect solution for a busy high school such as Driffield High School.
At the same time that Topseal Direct Lay was installed for the Sixth Form building, the Topseal installer also upgraded its thermal performance with a layer of insulation to improve the building’s energy efficiency.
The school will benefit from a 20 year material and workmanship guarantee from Topseal on all three roofs.
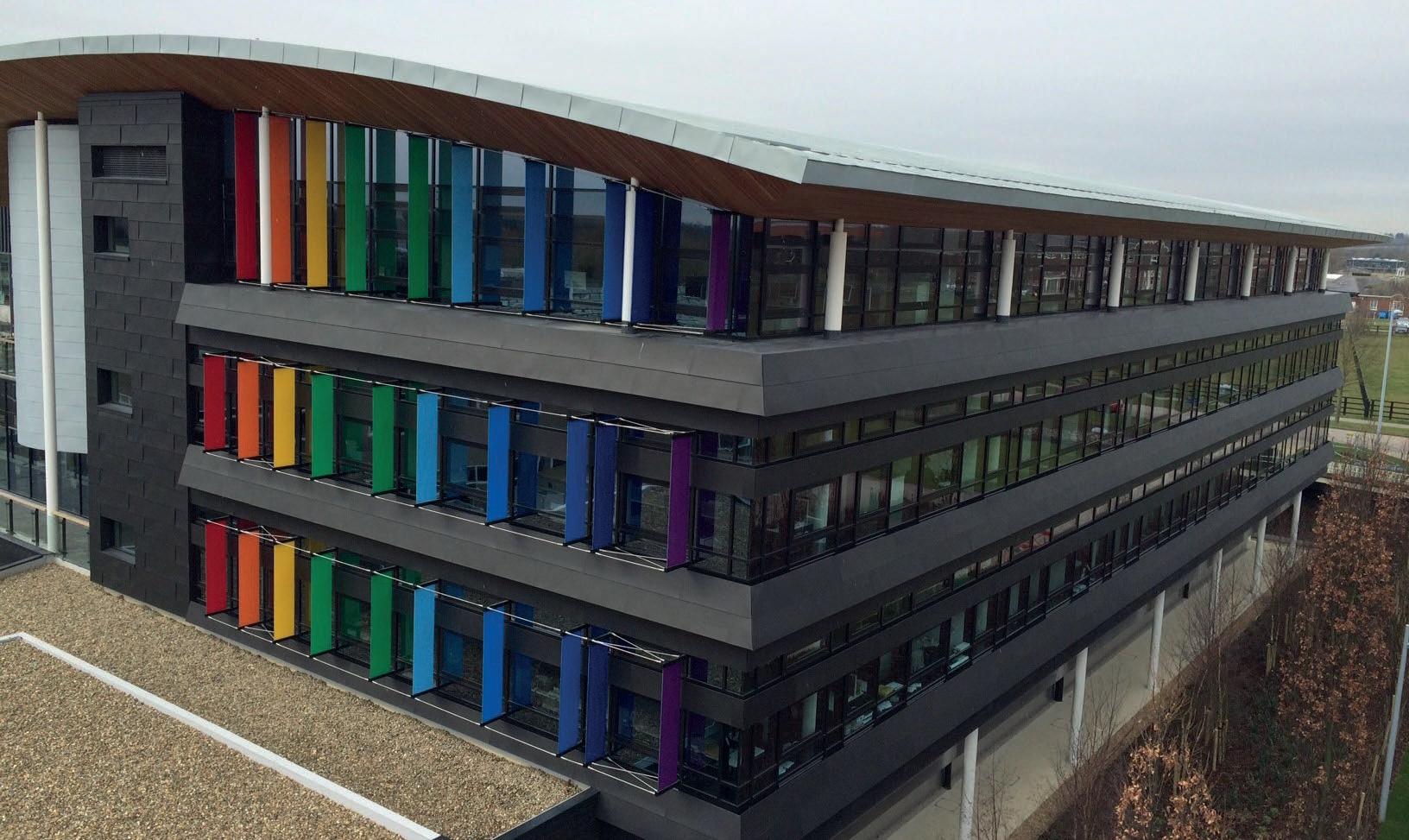

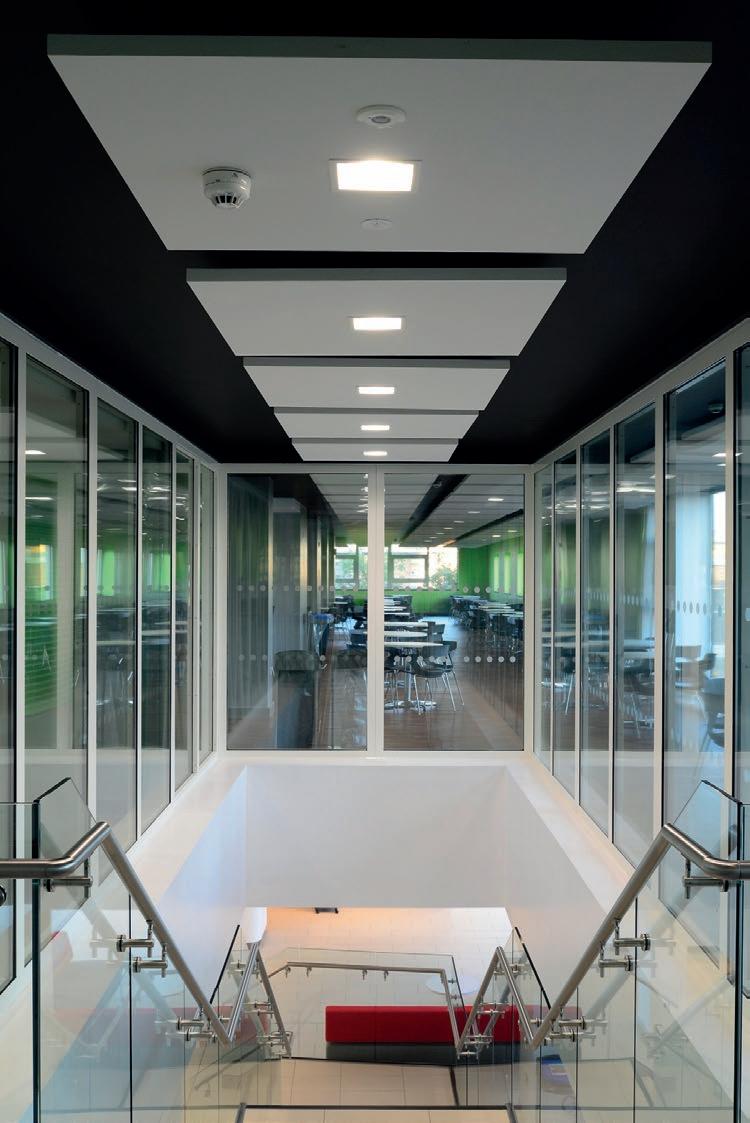
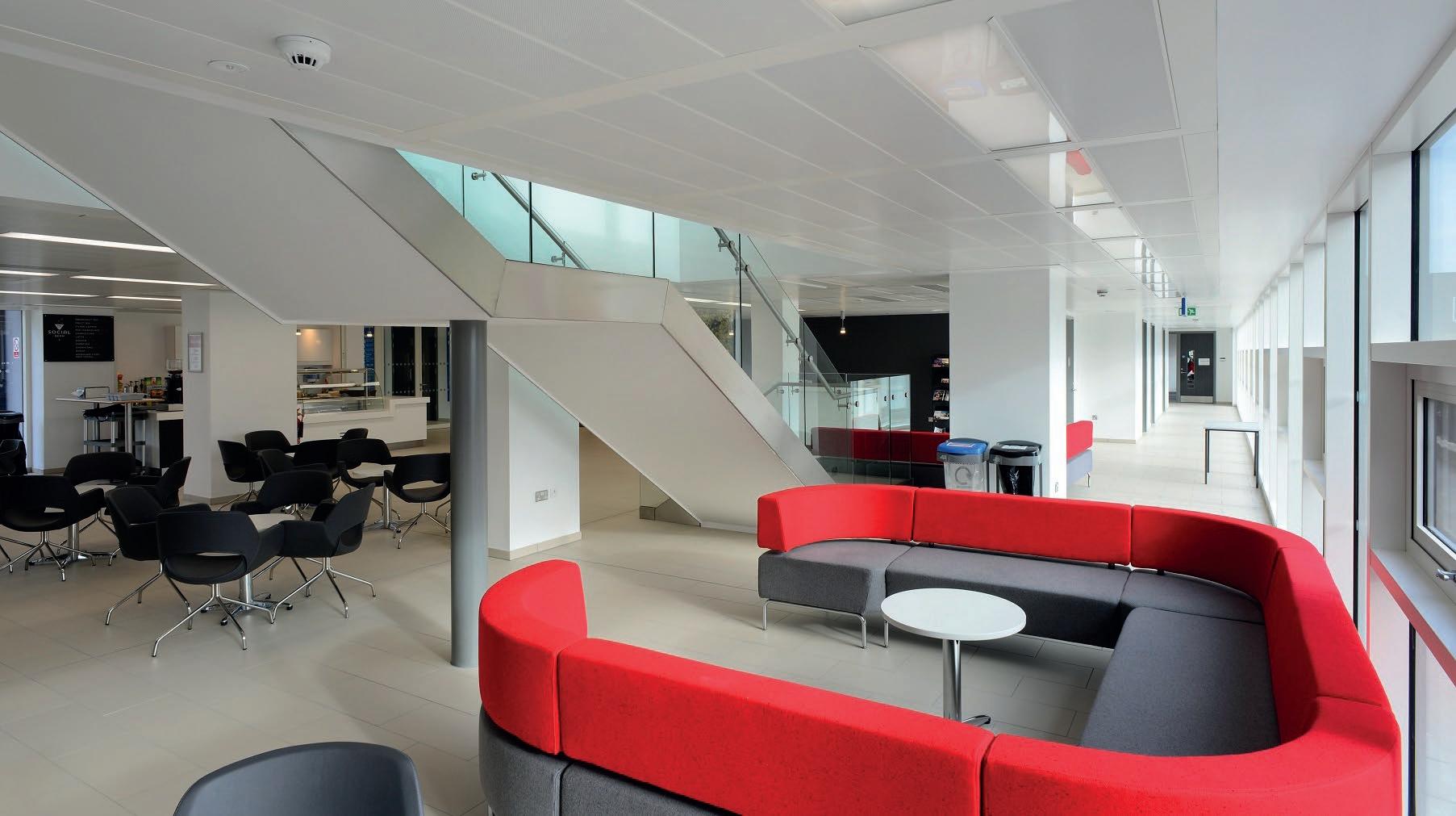
n unparalleled range of acoustic ceiling systems from one manufacturer – Armstrong – has helped transform a 1970s tower of teaching into an “exciting and stimulating learning environment to reflect 21st Century education”.
The £13million refurbishment of the 11-storey Parsons Tower which was built in 1973, shortly after the amalgamation of the College of Further Education and Technical College to form Newcastle College, features multiple material ceiling systems in areas ranging from the main canteen through the lecture hall to a bespoke children’s AV space.
Sean Gallagher, associate at regular Armstrong specifiers Red Box Architecture said: “Key spaces such as the ground-floor reception utilised linear metal plank solutions with integral light fittings [Armstrong’s B-H 300 microperforated system with OP19 acoustic infill) to create a dynamic light and airy feel to the main visitor experience, suspended acoustic rectangular and square canopies on a black plasterboard background [Armstrong’s Optima L 1200 x 240mm and 1200 x 1200mm canopies] provided variety and interest to the main refectory, and classrooms benefited from the additional reflected light from white metal ceilings [Armstrong’s metal MicroLook 16 microperforated 600 x 600mm tiles with OP19] throughout for background lighting.”
The 7,000m2 of Armstrong systems used at Newcastle College include Axal Vector metal lay-in tiles, Dune Max Tegular, Parafon Hygien and black Nevada Board mineral tiles,
black Mesh metal tiles, B-H 300 metal planks, MicroLook 16 microperforated metal tiles and Optima L canopies. In addition, Armstrong’s Axiom Vector profiles provided a seamless transition between plasterboard, other acoustic finishes and Axal Vector metal tiles.
They were specified by Red Box Architecture as they “represent good value for money and give optimum acoustic performance combined with long-term durability and low maintenance which are essential factors for large educational establishments.”

Sean Gallagher added: “The ceilings are fundamental to the visual appearance of all key spaces, providing the architect with
a varied palette of functional options and visual effects.”
More about rejuvenating the building than a simple superficial refurbishment, the work has given the building a new lease of life, extending its usable life by 30 to 40 years.
Externally, it presents a completely new face to the Newcastle city skyline while internally the floor plates have been altered to provide new and quality environments offering first-class learning and real-life working experiences for the expanding curriculum of Health and Enterprise.
This includes training environments such as the hospital wards on levels two to seven (where Armstrong’s MicroLook 16 microperforated metal tiles have been used), as well as child care and specialist care where the students can practice and develop their knowledge.
Reconfiguring the ground-floor, which had been the target for vandalism, and entrance/ break out/lobby areas with Armstrong’s unique secure but accessible metal Axal Vector tiles has improved the arrival experience of staff, students and visitors and includes Armstrong’s black Mesh metal tiles above the semi-circular reception desk, a café where Armstrong’s metal MicroLook 16 microperforated tiles have been used, and kitchen where Armstrong’s ISO 5 standard Parafon Hygien tiles have been used for their balance of white visual comfort, washability and cleanroom performance. At this level there is also the refectory where Armstrong’s square Optima L canopies have been used, student services and Learning Resource Centre.
Nearby, a double-height lift lobby features Armstrong’s rectangular Optima L canopies while levels eight to 10 now feature a mix of classrooms and a Learning Resource Centre for Higher Education students.
The Armstrong systems were supplied by SIG Interiors Tyneside and installed over eight months by Omega contractor Bill Mordue Interiors.
“The client is delighted with the end result,” said Sean.
Pilkington Suncool™ One 60/40
A new mid-range Solar Control Glass.
It’s impossible to control the great British weather, but there is a new British product that can help.
Reflecting the sun’s heat in summer, and providing thermal insulation in winter, Pilkington Suncool™ One 60/40 is perfect for many commercial and high-end residential properties.

As well as excellent solar control it offers a low-internal reflection and reduced glare, so the view is perfect all year round too.
To find out more, visit www.pilkington.co.uk/suncoolone
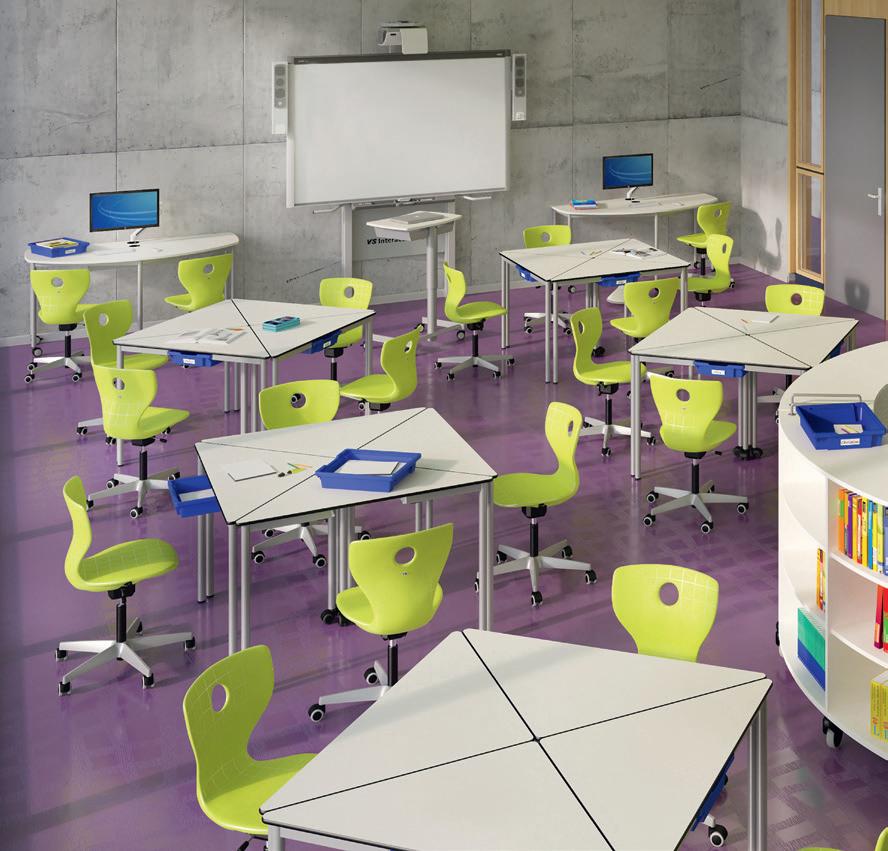





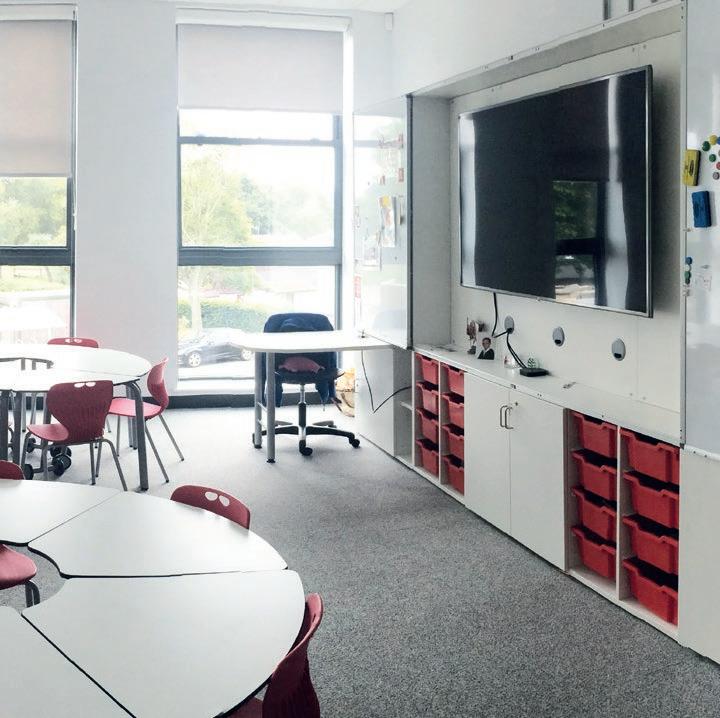



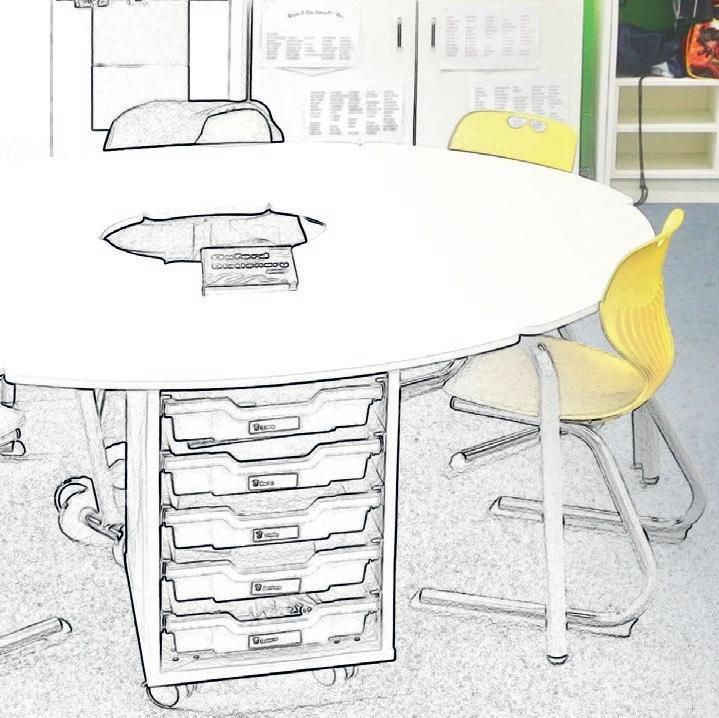

At Gratnells, we’re a manufacturing organisation which provides a vital element in the landscape and environment of education. We’re part of a movement that understands how crucial the physical place of learning is to a child’s well-being, safety, sense of belonging and development. What’s more, this applies to all children, irrespective of their skills and talents. What we do must take account of the immense diversity that is in our schools and colleges.


Together with a whole range of partners and collaborators we’ve co-developed new ideas in the application of digital technologies, in the performing arts, in outdoor learning, in all the places where teachers teach and children learn.
Picture

The interdependence of school architecture with teaching methods, the role of digital media and the smart use of available space, not merely to facilitate the learning process but to stimulate it, are now part of the education landscape.
The interdependence of school architecture with teaching methods, the role of digital media and the smart use of available space, not merely to facilitate the learning process but to stimulate it, are now part of the education landscape.
In the classroom, outdoors, in communal areas and in spaces where flexibility of use is paramount, there is a balance to be achieved between inspiration and good order. With its ‘Learning Rooms’ philosophy, Gratnells offers architects and planners both an innovative approach to the best use of space and a practical set of solutions to store, display, archive, present and protect teaching and learning materials.
In the classroom, outdoors, in communal areas and in spaces where flexibility of use is paramount, there is a balance to be achieved between inspiration and good order. With its ‘Learning Rooms’ philosophy, Gratnells offers architects and planners both an innovative approach to the best use of space and a practical set of solutions to store, display, archive, present and protect teaching and learning materials.
In Science subjects, for example, teachers cannot work without a good prep room. Separate zones may be needed to cope with the range of activities involved, including handling of dangerous chemicals and volatile materials. At the very simplest level, with some 30 basic colours of storage trays and the ability to produce to any recognised Pantone reference, Gratnells offers high visibility colour coding options to identify and locate hazardous materials.
In Science subjects, for example, teachers cannot work without a good prep room. Separate zones may be needed to cope with the range of activities involved, including handling of dangerous chemicals and volatile materials. At the very simplest level, with some 30 basic colours of storage trays and the ability to produce to any recognised Pantone reference, Gratnells offers high visibility colour coding options to identify and locate hazardous materials.
As more sophisticated requirements become apparent, the company can offer software-based planning tools to facilitate design and layout of prep rooms and laboratories including the application of integral frames, trolleys, trays and inserts
As more sophisticated requirements become apparent, the company can offer software-based planning tools to facilitate design and layout of prep rooms and laboratories including the application of integral frames, trolleys, trays and inserts


lesson-ready infrastructure for teachers.
to create good order for learners and a lesson-ready infrastructure for teachers.
As a report from the Association for Science Education made clear “Communication between architects, designers and manufacturers on the one hand and science teachers on the other is essential for developing science provision for the highest standards of teaching and learning.”
As a report from the Association for Science Education made clear “Communication between architects, designers and manufacturers on the one hand and science teachers on the other is essential for developing science provision for the highest standards of teaching and learning.”
With the ubiquitous availability of digital technology in schools, accelerated by the launch of the iPad in 2010, new challenges have arisen for the safe storage and ready availability of devices. There now exists a permanent requirement to manage, control, safeguard and identify the learning media.
With the ubiquitous availability of digital technology in schools, accelerated by the launch of the iPad in 2010, new challenges have arisen for the safe storage and ready availability of devices. There now exists a permanent requirement to manage, control, safeguard and identify the learning media.
Smart design from Gratnells has produced a series of charging trays and trolleys
Smart design from Gratnells has produced a series of charging trays and trolleys
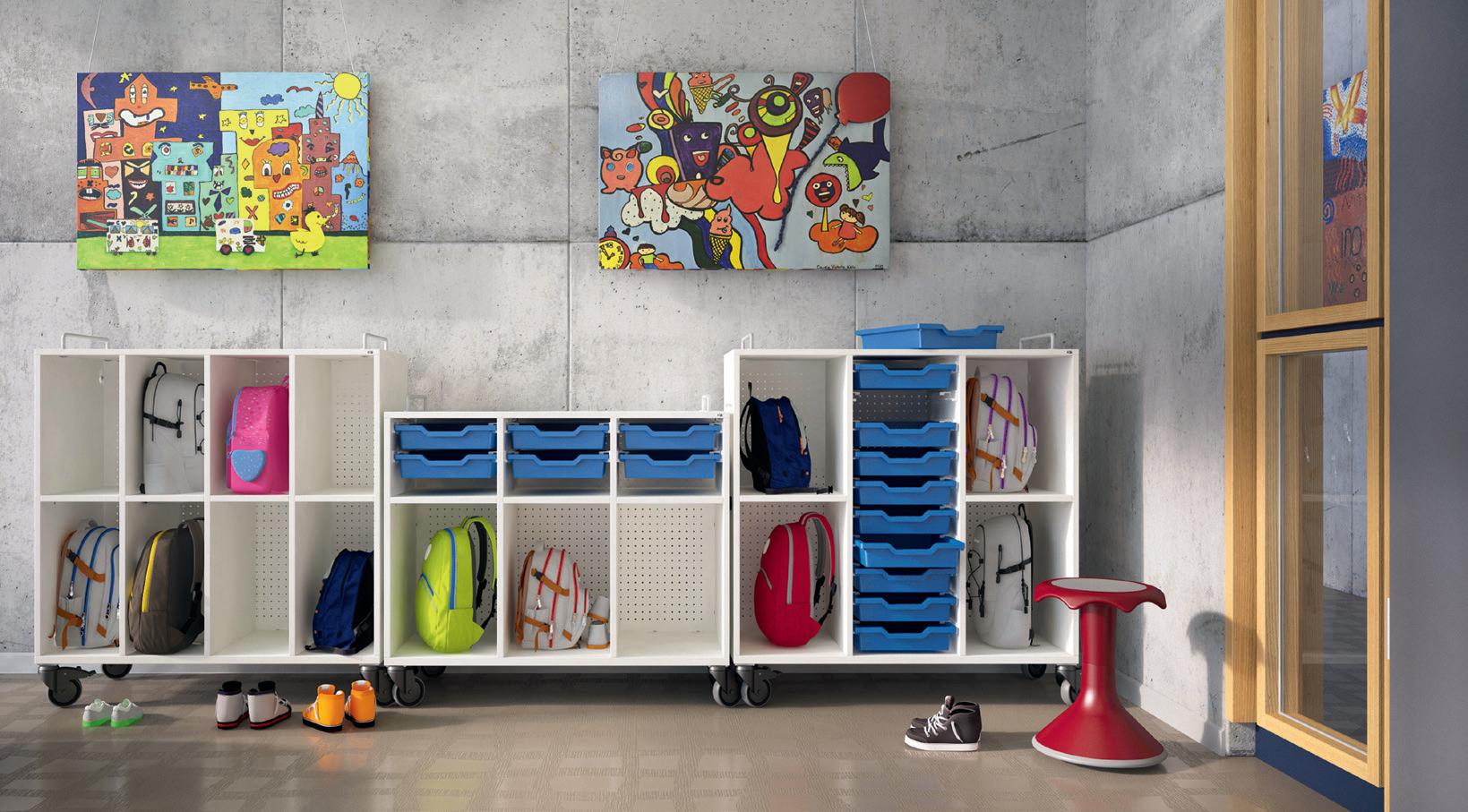
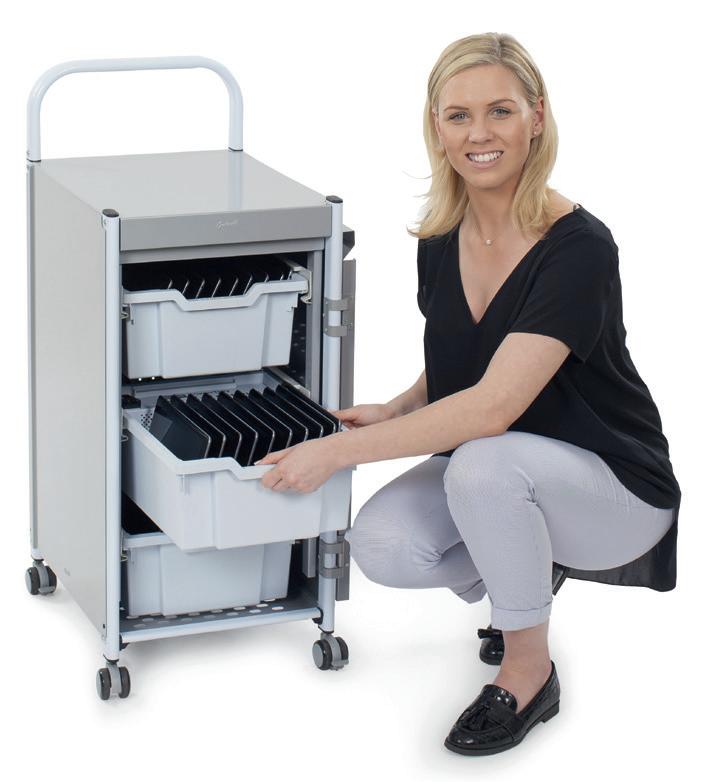


system, whilst offering an efficient charging regimen ensuring that devices are always work-ready.
which merge seamlessly into the storage system, whilst offering an efficient charging regimen ensuring that devices are always work-ready.
A 2015 report entitled ‘Innovative Schools: Teaching and Learning in the Digital Age’ from the Directorate-General for Internal Policies of the European Parliament contained this statement
A 2015 report entitled ‘Innovative Schools: Teaching and Learning in the Digital Age’ from the Directorate-General for Internal Policies of the European Parliament contained this statement
“The digital revolution is… transforming the way children play, access information, communicate and learn. We need to take care of our future by designing innovative and engaging learning environments”.
“The digital revolution is… transforming the way children play, access information, communicate and learn. We need to take care of our future by designing innovative and engaging learning environments”.
Gratnells Learning Rooms offers a mix of ideas, advice and content for the education sector which seeks to be both practical and visionary, working in common cause with designers and architects to create a better environment – and better outcomes for learners and teachers alike.
Gratnells Learning Rooms offers a mix of ideas, advice and content for the education sector which seeks to be both practical and visionary, working in common cause with designers and architects to create a better environment – and better outcomes for learners and
Photo credit:-VS Vereinigte Spezialmöbelfabriken GmbH & Co KGComar 10 offers a new departure; a Passivhaus Certified “B” product with U-values as low as 0.66 coupled with processes that cut manufacturing costs by up to 70%. The Comar 10 window range includes inward opening, tilt & turn and fixed lights and are internally beaded and glazed. Key features are:
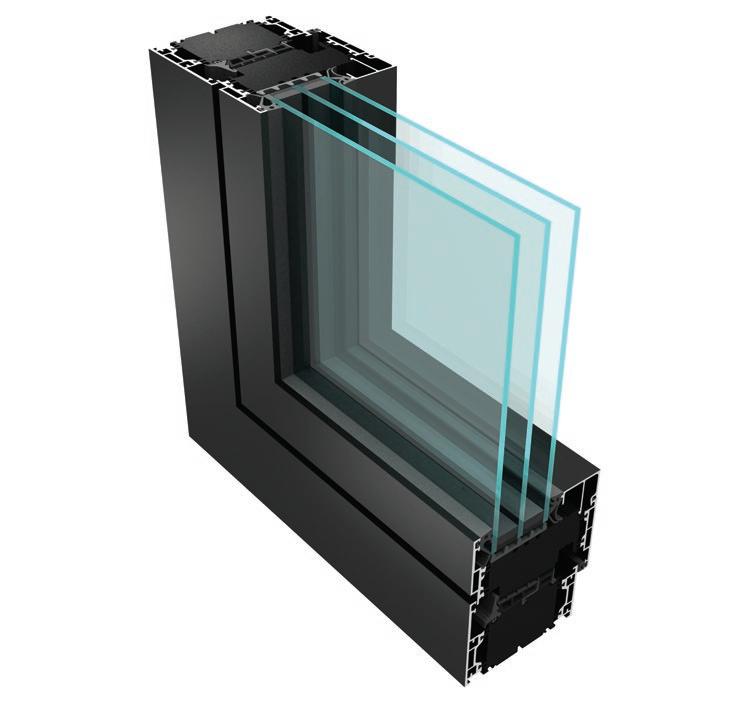
• U-values as low as 0.66 W/m 2K
• Cut manufacturing costs by 70%
• Certified by Passivhaus Institute for cool temperature areas
• Future-proof & energy saving
• High thermal insulation with ground breaking technology
• 90mm deep outer frames
• Minimal care & maintenance
Comar – Enquiry 40
Architectural glazing specialists Hazlemere recently had a chance to demonstrate its industry-leading expertise, with the refurbishment of the historic Desborough College building in Berkshire. The firm installed approximately 80 windows, replacing existing sashes with high quality aluminum alternatives from Sapa. Hazlemere are respected throughout the industry for their expertise in complex and challenging developments in the education, local authority, commercial and residential markets. Its extensive range of products from Sapa and Reynaers are all made on site at its facility near High Wycombe.

Hazlemere – Enquiry 42
Intastop Ltd is now the exclusive UK supplier for Inpro’s range of wall, corner, door protection and hand rails for healthcare, leisure and commercial buildings industries. Steve Woodhead, Managing Director of Intastop, said: “Inpro is a leading global supplier of products that are in synergy with our own and therefore it was a natural progression for Intastop to build our UK share of the contact markets in healthcare, education, leisure and hospitality, with the addition of Inpro into our portfolio.” Intastop has over 25 years’ experience in the door and wall protection market.
Intastop – Enquiry 38
Significantly upgrading safeguarding standards, Derbyshire County Council Construction has recently completed a new reception area at the William Allitt School, incorporating a sliding automatic entrance system from TORMAX.
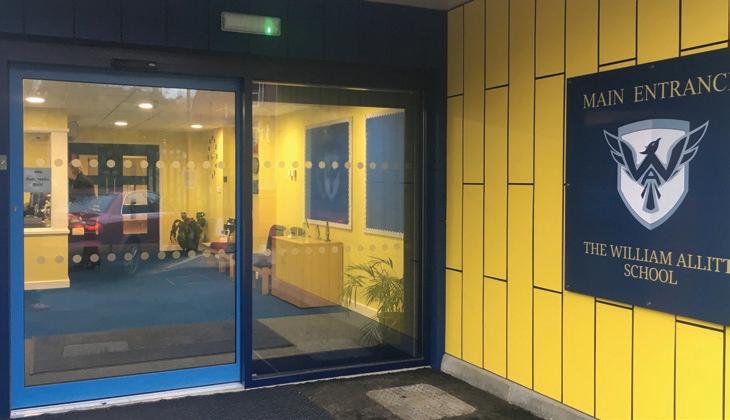

Giving good visibility from the office, staff can easily monitor people and pupils as they come into and leave the building.
Powered by the TORMAX iMotion 2302 sliding door operator, a long-life span with exceptional reliability is assured thanks to the unique, high-torque motor that has been cleverly designed without any of the elements that commonly wear out, such as gears and brushes.
Creating a smart, aesthetically welcoming entrance, the TORMAX sliding door system is finished in both a dark and lightblue powder coated aluminium, echoing the school colours and providing visual contrast.
A £4.4m extension at the University of Newcastle’s medical school features a ceiling created and manufactured by Hunter Douglas. The company created a 200m 2 open linear wood ceiling in Western Red Cedar for the first floor head of the staircase, the boardroom, and at the top of atrium area. It supplied 111mm module, with each plank measuring 92mm x 15mm. The planks were supplied in different lengths and featured tongue and groove joints at their short ends. The 19mm gap between each plank was infilled with black non-woven felt to provide some acoustic absorption.
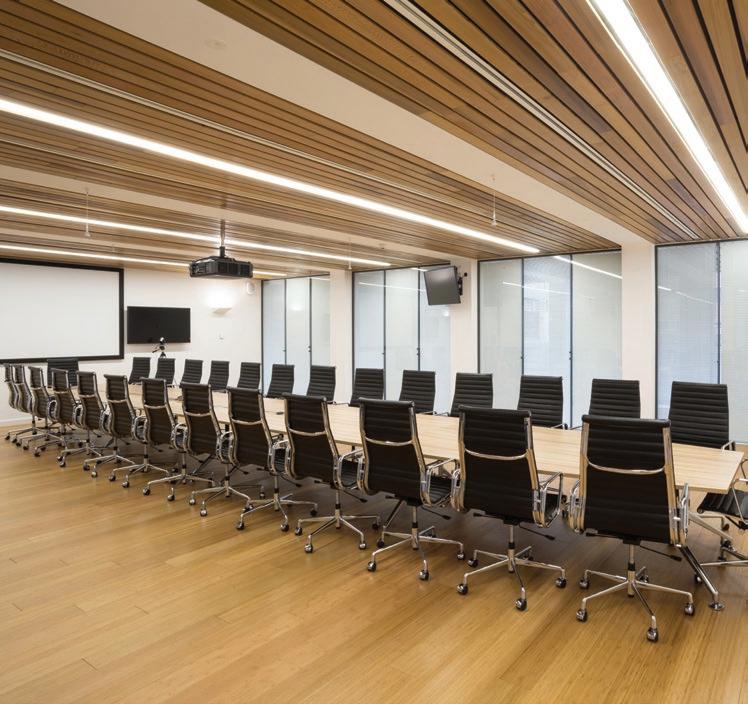
Hunter Douglas – Enquiry 39
In addition to delivering an access solution that minimises bottlenecks at busy times of the day, the new automatic entrance positively contributes to the sustainability of the school. Pushing the boundaries of intelligent functionality, the iMotion 2302 control system automatically configures itself during operation, for example in response to temperature changes, effectively lowering energy consumption for door operation as well as maintaining the ambient internal temperature of a building.
TORMAX – Enquiry 41
Marley Eternit’s Acme Double Camber clay plain tiles have been used to create a beautiful multitoned clay roof, as part of a renovation project, at a 19th century school in the Buckinghamshire village of Monks Risborough. Contractor Allen Roofing chose the Acme Double Camber clay tiles because they gave a similar appearance to the existing roof and the rustic aesthetic complemented the historical features of the building. The roofing contractor worked with Marley Eternit to get samples of the tiles approved for use by Buckinghamshire County Council and the school.
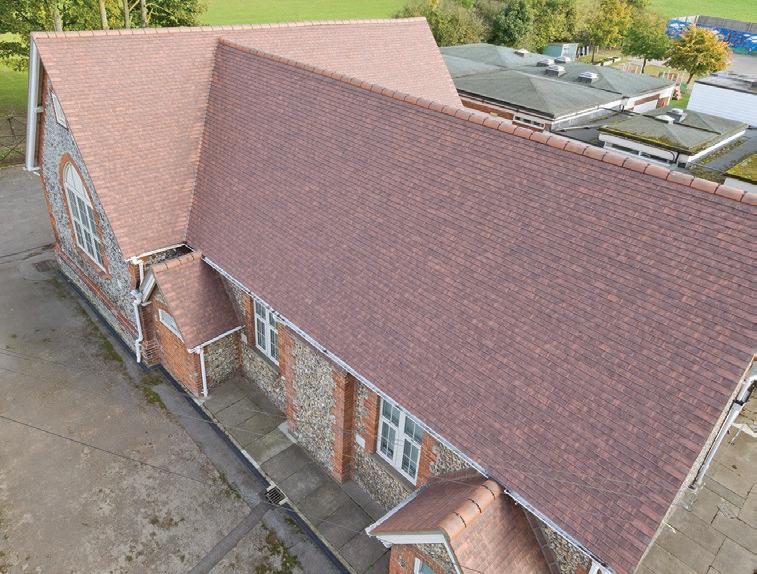 Marley Eternit – Enquiry
Marley Eternit – Enquiry
43
TORMAX access improves school safeguarding

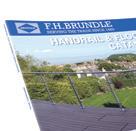
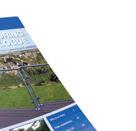
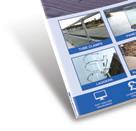
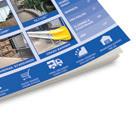




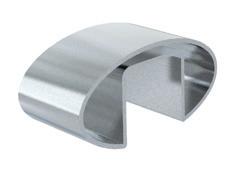
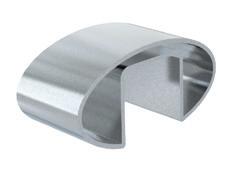

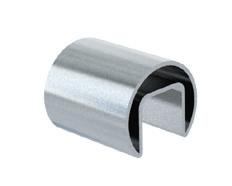
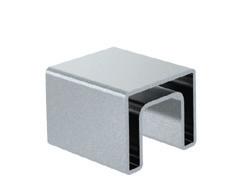





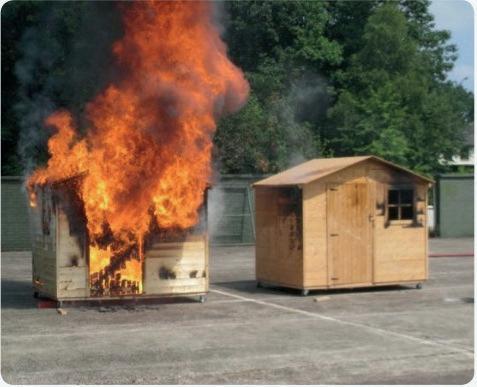



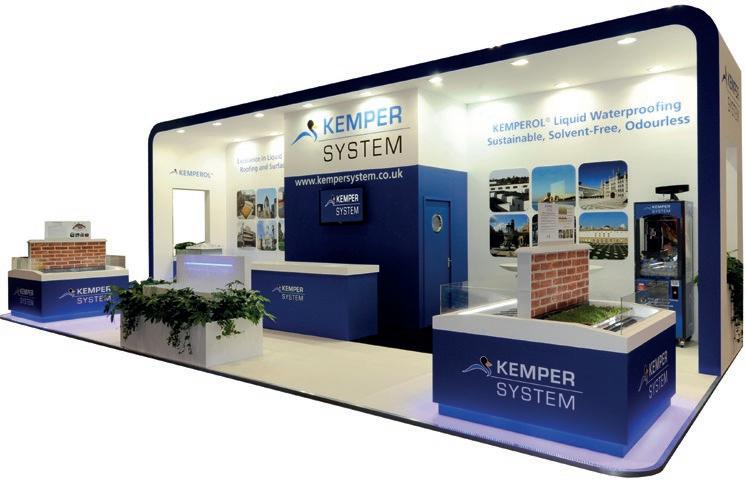
KEMPER SYSTEM MANUFACTURE KEMPEROL® LIQUID ROOFING AND WATERPROOFING SYSTEMS FOR THE LONGTERM PROTECTION OF ROOFS BUILDINGS AND CRITICAL STRUCTURES. AT ECOBUILD 2017, OUR ROOFING PRODUCTS CONTINUE TO ADDRESS THE QUESTION: WHAT IS SUSTAINABILITY?
ur proposition at Ecobuild is all about sustainability with KEMPEROL® 2K-PUR cold applied liquid waterproofing leading the way.
When we talk about roofing systems, their relative merits and sustainability, we need to understand what sustainability means: The capacity to endure, with the quality of not being harmful to the environment or depleting natural resources and thereby supporting long term ecological balance. So how do we fit the bill?
80% of the resins in KEMPEROL® 2K-PUR are derived from the seeds of the tropical castor plant (ricinus communis) a sustainable resource that for every kilogram of castor oil produced in place of a petroleum-based polyol, there is a reduction of nearly 3.5 kilograms of Carbon Dioxide (CO2) from the atmosphere. A cradle-to-gate study commissioned by the Department of Energy (DOE) reported that there are essentially zero net greenhouse gas emissions from the production of castor oil. Added to that the reinforcement fleece we use contains a 25% recycled plastic bottle content. Kemper
System is fully committed to the conservation of natural resources and are part of the chemical industry’s unique global initiative –‘Responsible Care’.
Substrate conservation is a key element in sustainability. When our approved contractors carry out refurbishment work or upgrade the insulation on an existing roof, the KEMPEROL® resin is usually laid directly onto the substrate or utilises the failed membrane as a vapour control layer as part of our Stratex warm roof system build up. This avoids the costly removal of the failed roof substrate and transport off site to become landfill. This can also have the added benefit of reducing the duration and cost of your project.
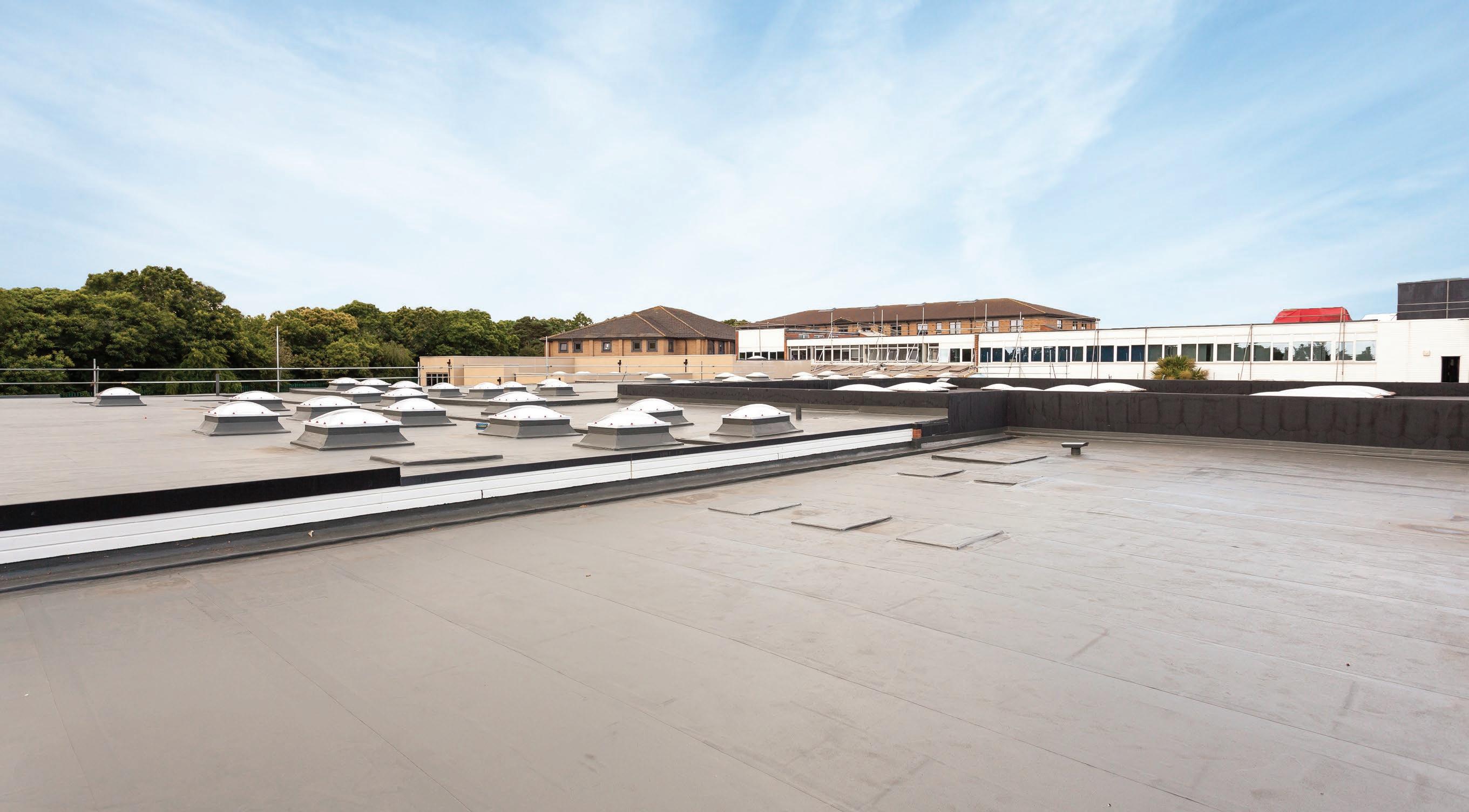
None of the above would mean anything without great performance. KEMPEROL® 2K-PUR is not only solvent-free and odourless, it has proven performance in use with a BBA certified performance life in-excess-of 25 years. It is also inherently root resistant making it ideal for green roof projects.
Responsibly sourced, environmentally friendly in application and long term performance; produced by a company that conforms to recognised environmental standards. What more could you want from a roofing product?
You can learn more about our waterproofing, warm roof and green roof systems on Stand B141. We’re the one with the Duck.
#whatissustainability #kemperol® www.kempersystem.co.uk
For further information contact enquiries@kempersystem.co.uk
Kemper Systems – Enquiry 47
DELABIE, EUROPEAN MANUFACTURER OF WATER CONTROLS AND ACCESSORIES, WILL BE SHOWCASING ITS RANGE OF STAINLESS STEEL SANITARY WARE AT ECOBUILD. VALUED FOR ITS BACTERIOSTATIC PROPERTIES AND VANDAL-RESISTANT QUALITIES, STAINLESS STEEL IS THE MAINSTAY OF PROFESSIONAL KITCHENS AND SECURE SECTOR INSTITUTIONS.

DELABIE offers a range of sanitary ware that allies the hygienic and durable characteristics of stainless steel with designs that provide a new aesthetic for all public sanitary facilities.
Suitable for intensive use
Conforming to sanitary equipment standards and regulations, DELABIE’s stainless steel range can support heavy loads and resist abrasion, scratches and chemical products. The sanitary ware is performance tested in order to withstand intensive use in highlyfrequented environments. Stainless steel is a highly resistant and durable material, able to withstand high temperatures. The sleek, tamperproof design limits the risk of vandalism.
DELABIE’s sanitary ware is made from bacteriostatic 304 stainless steel. A thin, invisible protective layer forms continuously when in contact with air or water. If the surface is damaged mechanically, the stainless steel is protected against corrosion. The surface remains bright, hard and smooth, preventing bacteria from easily adhering to the surface. The surface is uniform and non-porous which is easy to clean and disinfect, reducing the spread of bacteria and minimising unpleasant odour. Polished stainless steel provides better hygiene and facilitates sustainable cleaning.
Featuring DELABIE’s water controls, the stainless steel sanitary ware range is specifically designed to meet the needs and
issues faced by public places. The high quality aesthetic also means that public toilets no longer feel like institutional facilities, but offer a pleasing environment for public installations. Stainless steel is a prestigious, high quality material, shown at its best in the design of DELABIE’s sanitary ware.
Visit DELABIE on stand A205 to discover more about the new stainless steel sanitary ware range.
DELABIE – Enquiry 48
FLAT ROOF MANUFACTURER BAUDER WILL ONCE AGAIN BE BRINGING ITS ROOFING SOLUTIONS TO ECOBUILD, THE WORLD’S LEADING EVENT FOR SUSTAINABLE DESIGN, CONSTRUCTION, ENERGY AND THE BUILT ENVIRONMENT, HAVING BEEN EVER PRESENT AT THE EXHIBITION SINCE ITS INCEPTION BACK IN 2005.
At this year’s Ecobuild, Bauder will be showcasing its full range of bituminous, single ply, cold liquid applied and hot melt waterproofing systems; which includes a variety of flame-free solutions that offer high performance alternatives to more
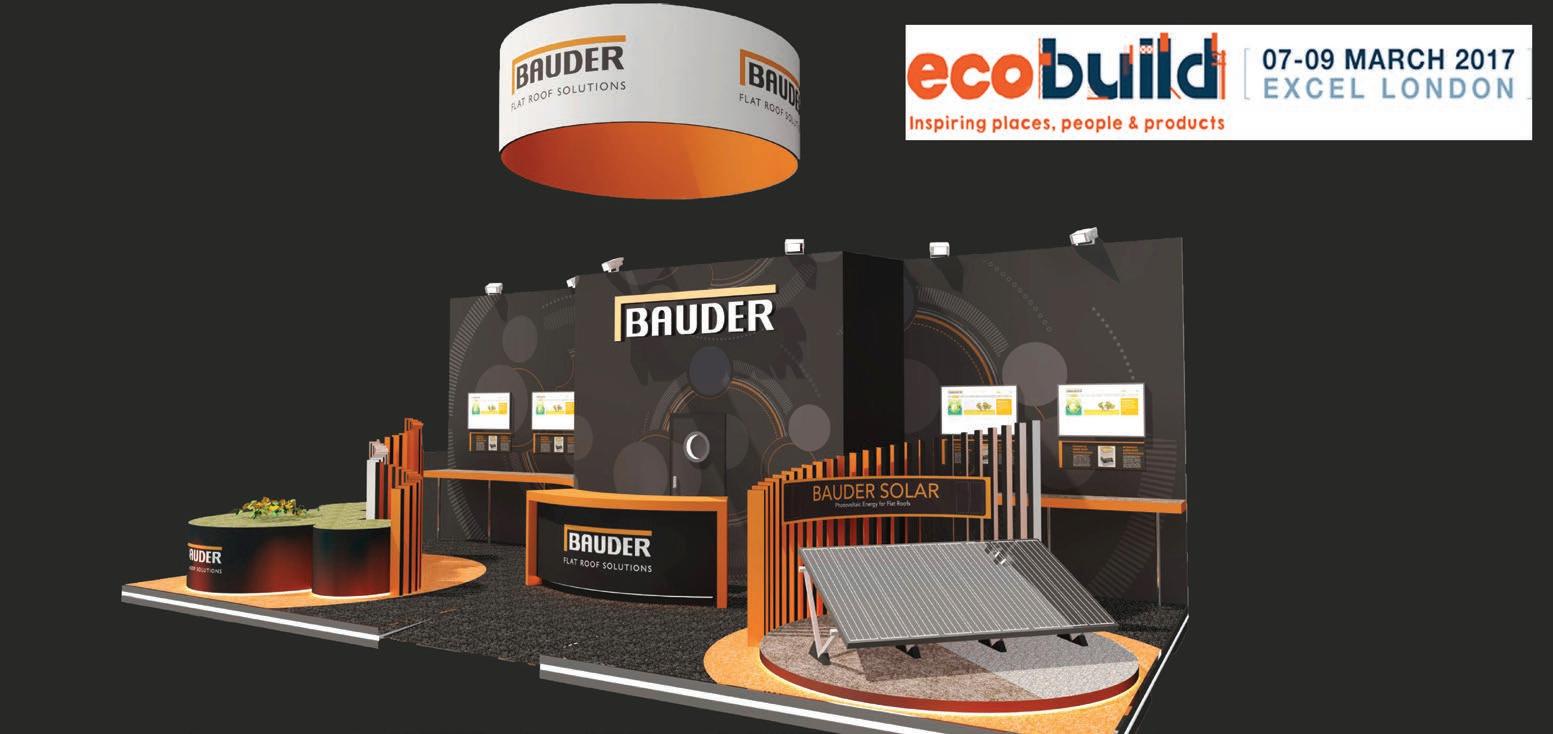
traditional applications and that satisfy the growing demand for improved safety within the industry.
As always there will also be a real emphasis on sustainability at the event and Bauder’s high quality green roof and PV systems will
feature prominently. This comprehensive system offering enables Bauder to recommend the most suitable solution for every project, whether new build or refurbishment, ensuring that it answers the practical, environmental and budgetary requirements of your build.
To see Bauder’s industry leading roofing solutions for yourself be sure to visit Ecobuild at ExCeL London March 7th-9th on stand D124 nearby the N2 and N3 entrances.
Bauder’s specialist team will also be in attendance during the three day event to answer any questions you may have and to provide expert technical advice so that you have complete confidence that you are specifying the right system for your future projects.
Bauder – Enquiry 49
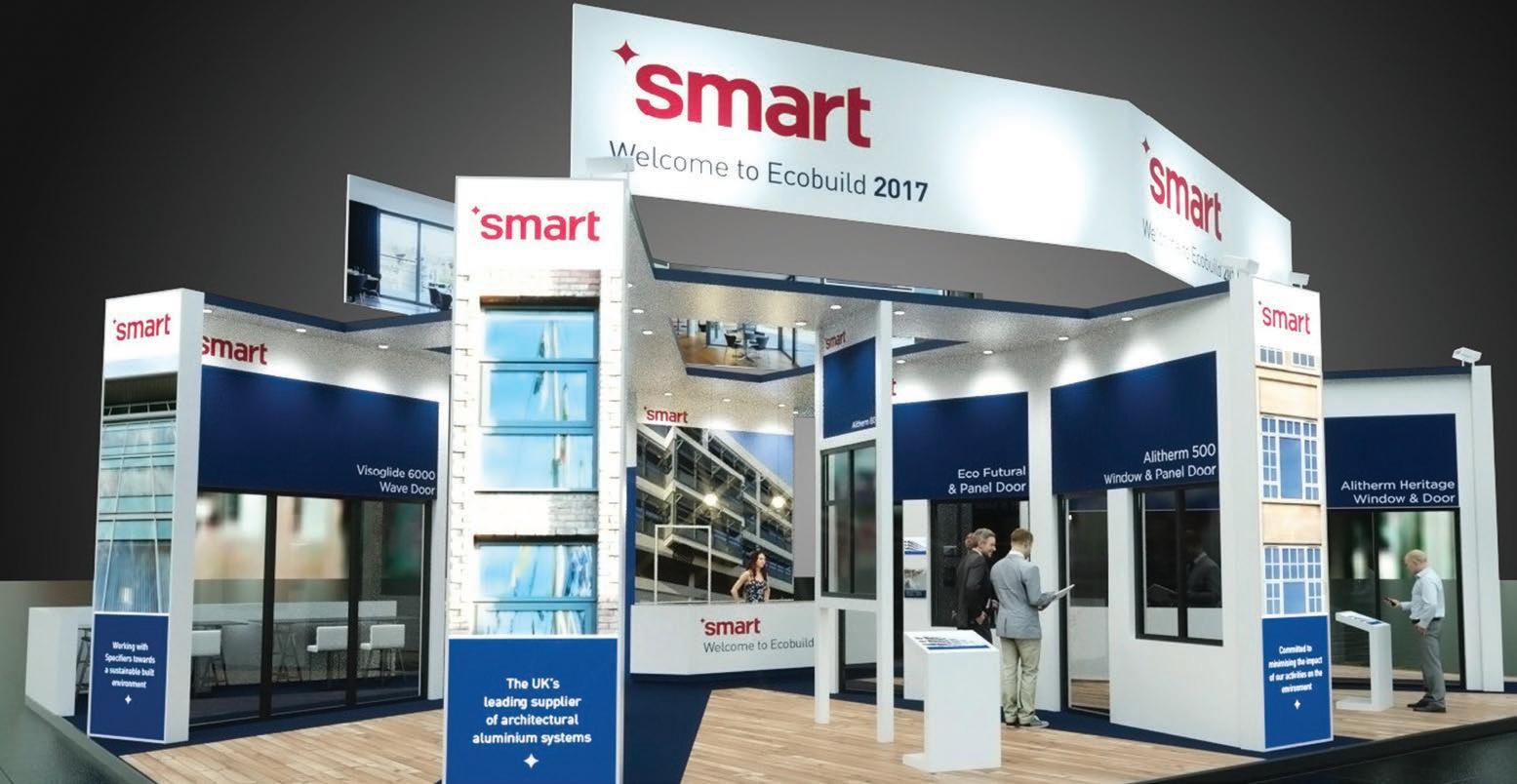
ECOBUILD STAND A123
mart Architectural Aluminium will be showcasing the full breadth of its product range, with displays focusing particularly on its solutions for the refurbishment sector. A number of new window and door systems for both residential and commercial applications are being launched at the show, as well as a new range of high-quality hardware. The Alitherm Heritage range features strongly, with curved windows, French doors and screen systems brought together to demonstrate both the flexibility and elegance of this art-deco style suite of products. Alitherm Heritage combines the classic style and slim site lines of traditional steel products, with all the performance and thermal benefits of modern aluminium systems.
Visofold 6000, Smart’s completely new ‘slide and stack door’, will also be unveiled at the show.
The door’s slim sight lines (typically just 84mm) and inconspicuous hardware, make it an elegant and versatile option, with its unique, simple-to-operate hardware, allowing the door panels to be operated completely independently to optimise ventilation and maximise flexibility.
The company’s new Visoglide Plus door will also be featured. Designed with slim profiles and delivering ‘lift and slide’ door can be locked in any position (from closed to fully open), making it the ideal solution for multi-storey
apartment buildings as well as large scale commercial applications.
Smart Managing Director, Eddie Robinson said: “We are delighted to also be launching our new Quantum range of high quality steel hardware. A great addition to our portfolio, the Quantum range combines elegance with robust, long-life performance and is available in any of our finish options – allowing the hardware to be colour-matched to the door or window system.”
Smart Architectural Aluminium – Enquiry 50
ON STAND C147 OF ECOBUILD 2017, FLOWCRETE UK WILL BE SHOWCASING ITS RANGE OF RESIN FINISHES AND SUB FLOOR SCREEDS THAT HAVE BEEN DESIGNED TO CREATE SUPERIOR, ENVIRONMENTALLY FRIENDLY FLOORS AS WELL AS INTRODUCING NEW CONCRETE REPAIR PRODUCTS TO THE UK MARKET!
Flowcrete UK’s green flooring solutions have been utilised by a long list of high profile locations around the country thanks to the ability of these systems to combine sustainability with both functionality and longevity.
The fast drying Isocrete Alpha Screed is particularly popular among developers of largescale, high-rise and demanding construction projects thanks to the fact that large quantities of it can be quickly and easily installed. It is also one of the greenest screeds on the market, as 95% of the system’s alpha hemi-hydrate calcium sulphate binder is reclaimed from industrial by-products, minimising the amount of waste sent to landfill.
Isocrete Alpha Screed is an evolution of traditional anhydrite flowing screeds, as it has a 20% faster drying time and its laitance free finish means that sanding is not required prior to applying a coating - significantly
speeding up the overall installation timescale.
At Ecobuild 2017, attendees will also be able to learn about the Floorzone package, which enables specifiers and architects to source each element of a floor build up from only one place! The Floorzone includes decorative finishes such as the seamless resin terrazzo Mondéco range, green screeds, energy efficient under floor heating and noise reducing acoustic insulation. As of this year, Flowcrete UK is now also able to supply a range of Euclid Chemical concrete repair

mortars. There are many factors that must be considered before selecting a concrete repair solution such as location, climate, in-service conditions, and potential corrosives to name just a few. Having access to Euclid Chemical’s high quality products, which have been the repair mortars of choice in the US for a long time, will ensure that developers can easily access the right option for them.
www.flowcrete.co.uk
Flowcrete UK – Enquiry 51

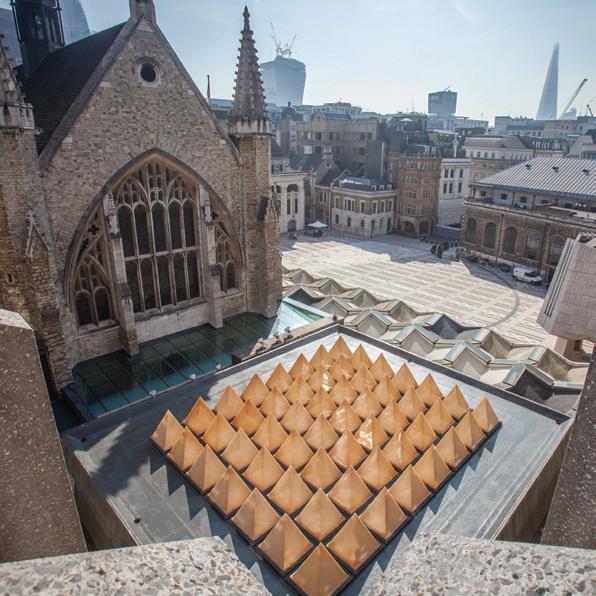
Ideal for flat roof refurbishment, repair and new build roofing projects.
Complete solvent free and odourless waterproofing systems available that can be laid whilst the building is operational - Ideal for schools, hospitals, food factories and offices. Have the work done when you want it or need it.
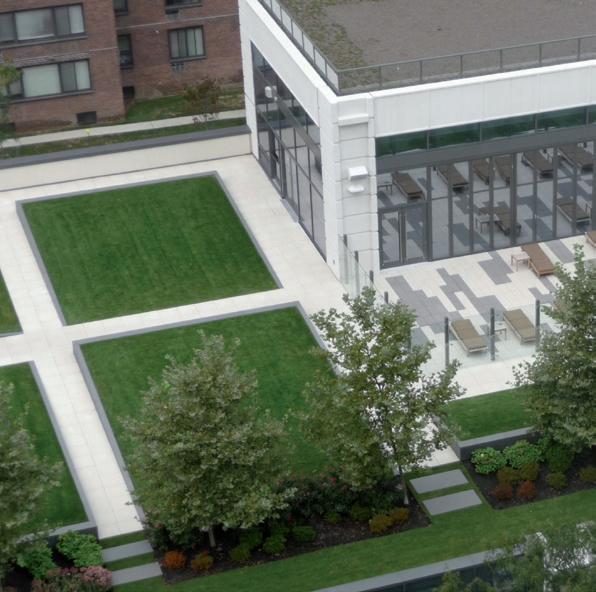

Kemperol® is a cold liquid application removing the fire risk of hot works.
Laid in a single wet-on-wet process, our Kemperol® waterproofing resin saturates a tough reinforcement fleece and cures to form a totally seamless, durable, UV stable, elastomeric waterproofing membrane that cannot delaminate and is fully bonded to the substrate.
With BBA Approval and a life expectancy in excess of 25 years your roofing budget will never be better spent.


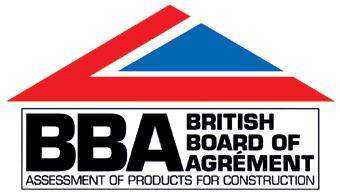


For more information visit www.kempersystem.co.uk


MEDITE SMARTPLY, LEADING SUPPLIER OF SUSTAINABLE OSB AND MDF PANEL PRODUCTS, IS PARTNERING WITH AWARD WINNING SOCIAL ENTERPRISE GOLDFINGER FACTORY FOR ITS GROUND-BREAKING NEW STAND AT ECOBUILD 2017.
The two companies are combining their core values to create a tribute to sustainable innovation. MEDITE SMARTPLY’s fully traceable supply chain boasts its own FSC certified forestry management programme, which means it can track its certified products from sapling to site.
The issues of sustainability and supply chain management remain priorities within the timber industry and are issues on which MEDITE SMARTPLY is keen to lead the discussion.
“This partnership for us is also about uniting two brands passionate about the environment and the people that we serve,” says Stuart Devoil, Head of Marketing and Brand at
MEDITE SMARTPLY. Ecobuild also marks the start of our Wake up and Smell the Coffee project. This campaign is essentially a series of myth busting exercises. We want to educate customers, and the industry, on the advantages of timber with zero added formaldehyde, flame retardant timber, and sustainability. We will be looking to eliminate any rumours and uncertainties around these issues and report on the facts and figures with examples from our own expertise.
“All of the product that we are supplying to Goldfinger Factory is fully traceable and certified, which means that Oliver and his team are fully compliant with all required legislation and regulation for their Havelock estate project.”
MEDITE SMARTPLY will be at Ecobuild, Excel centre, London on stand D115.
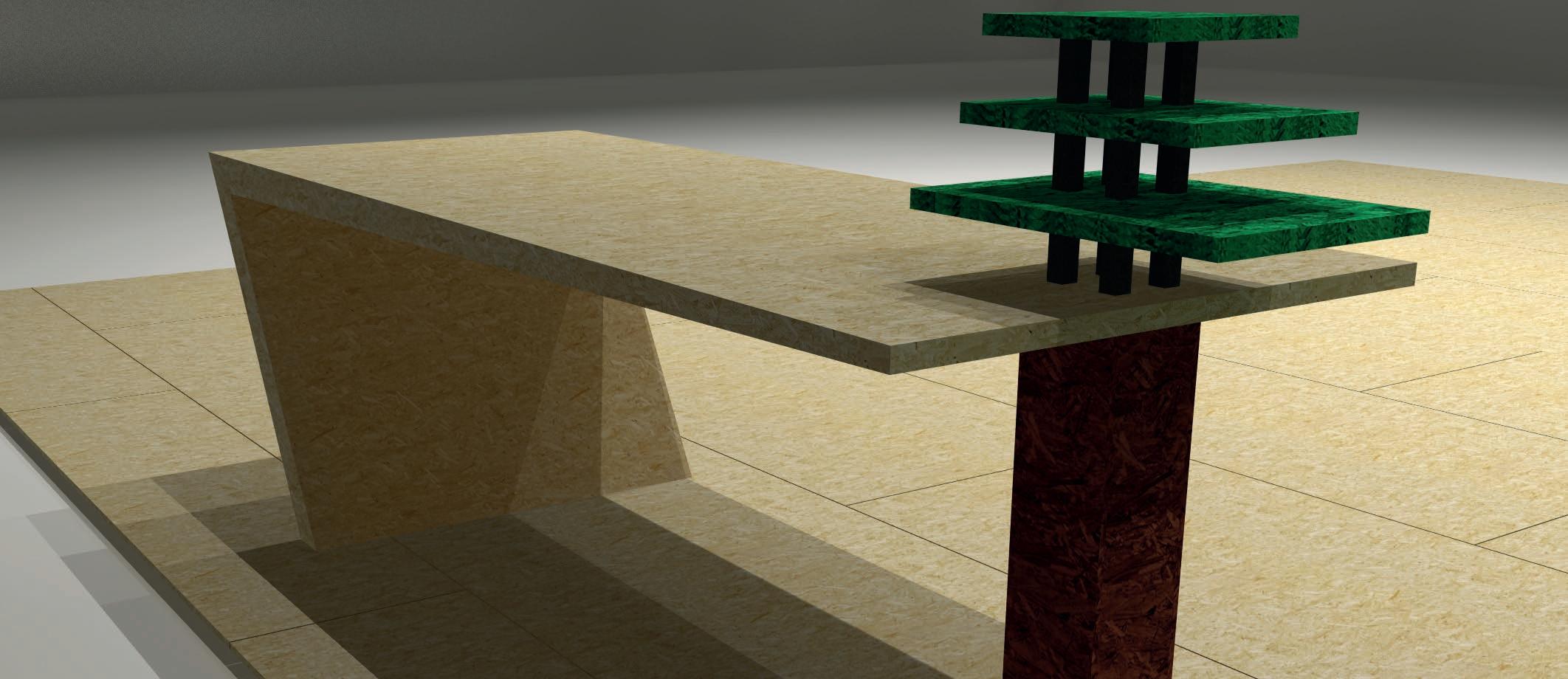 MEDITE SMARTPLY – Enquiry 53
MEDITE SMARTPLY – Enquiry 53
Ancon, will further expand its wide product range with new launches at Ecobuild 2017. With four key product zones, the Ancon stand B135, will feature the innovative Nexus brick-faced support system for prefabricated soffits, structural thermal breaks for balcony locations, KSN Anchors for quicker, safer reinforcement continuity at construction joints and a comprehensive range of low thermal conductivity wall ties. The Ancon stand gives visitors an excellent opportunity to talk one on one with our experienced technical and sales support team who will be happy to help with specific project or business requirements.
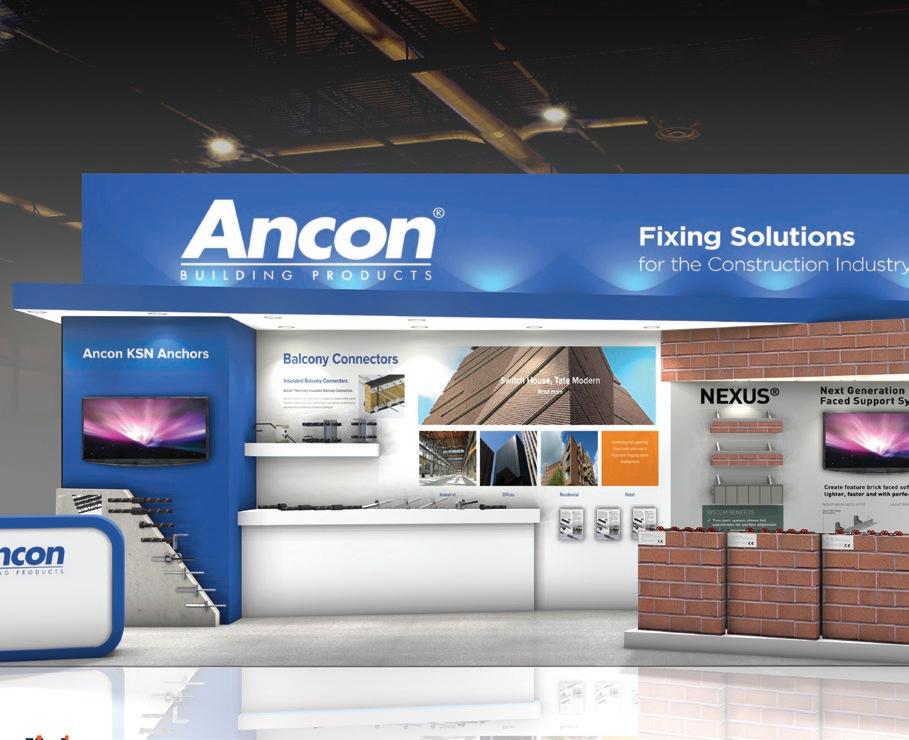
Visitors to Ecobuild can find out more about a pioneering Austrian summer university programme, which provides world-leading insight into sustainable architecture and the built environment.
Green.Building.Solutions. (GBS) takes place in Vienna, the capital of energy efficient construction in the summer.
Representatives from the OeAD-Housing Office will be on hand at Ecobuild to discuss the course, from their base located within the Advantage Austria pavilion, on stand number A189.
The programme provides a unique opportunity for professionals and students in the fields of
architecture and construction to strengthen their knowledge and gain a career advantage in the field of sustainability – an area of increasing global significance.
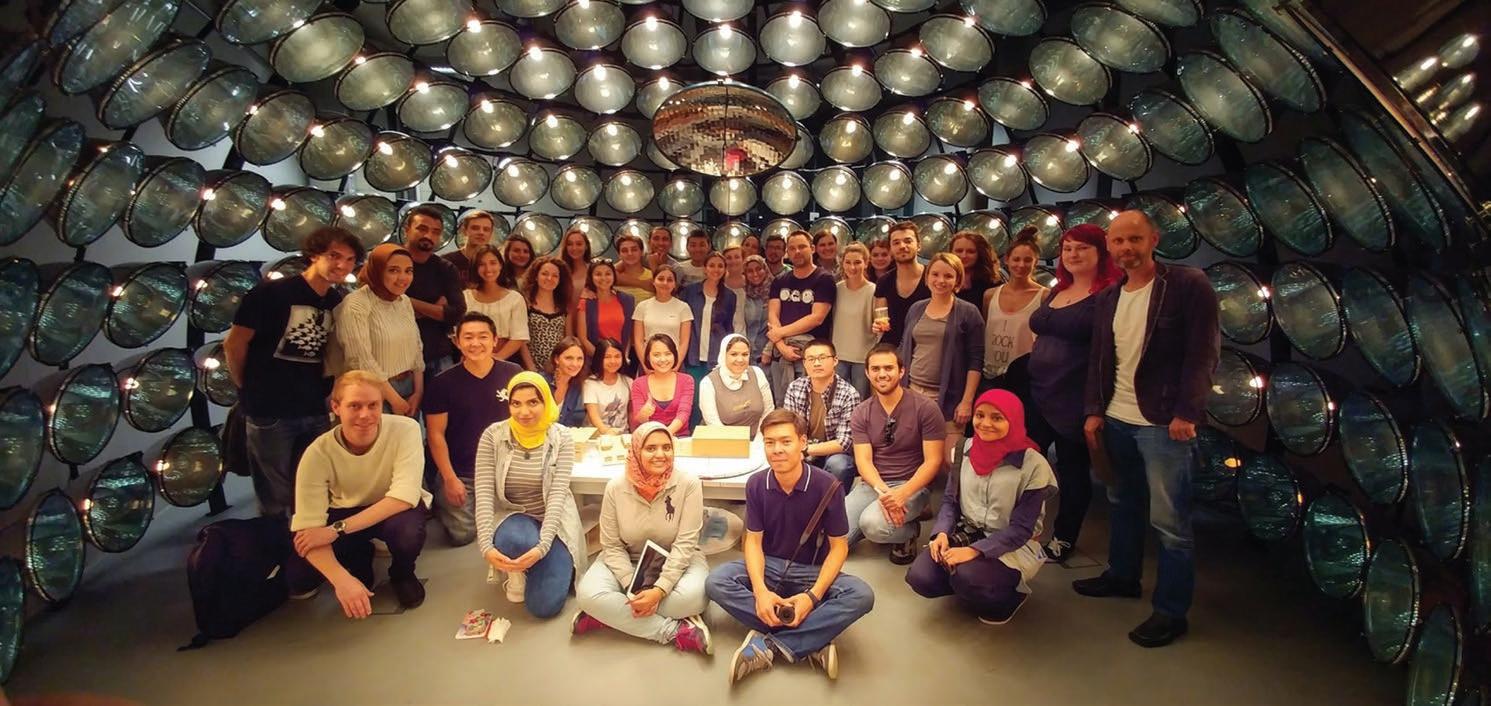
Organised by the OeAD-Housing Office, which offers passive house accommodation for students across Austria, together with the BOKU University of Natural Resources and Life Sciences, Vienna, the course advocates the use of natural resources by connecting natural, engineering and economic sciences. The GBS summer university takes place from July 22 to August 13, 2017.
Green.Building.Solutions – Enquiry 55
Find out more about ‘green’ construction summer university programme
INNOVATION COMES IN LOTS DIFFERENT FORMS – INCLUDING TRADITIONAL MATERIALS. TIMBER CLADDING IS NOW A PREFERRED CLADDING MATERIAL WITH AN INCREASING NUMBER OF SPECIFIERS.
Timber cladding when used as a building material has many environmental benefits, the main one is that it is a completely renewable resource. This means that using sustainable wood products can help to mitigate climate change.
Timber is seen as one of the most environmentally friendly building materials, making it suitable for a wide range of sustainable building projects.

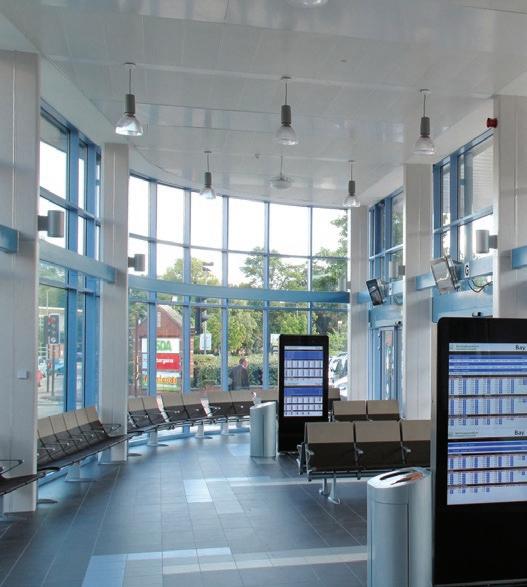
Danny Phelan, Sales Manager at Panel Systems, explains that Siberian Larch is particularly popular as it offers durability and resistance to decay, giving an anticipated 60-year service life.
“It is also very stable, has low movement, is lightweight and offers good insulation properties, which makes it an ideal material for cladding,” he continued. “It is little wonder that Siberian Larch (SILA) is such a highly sought after material, with architects and contractors, due to the fact that it is extremely versatile – being suitable for most external timber cladding applications.
“It is also very durable and, when weathered, the colour changes to a muted silvery grey tone, which is desirable in many cladding projects. Its clean, relatively knot-free appearance provides attractive figuring and a contemporary look.”
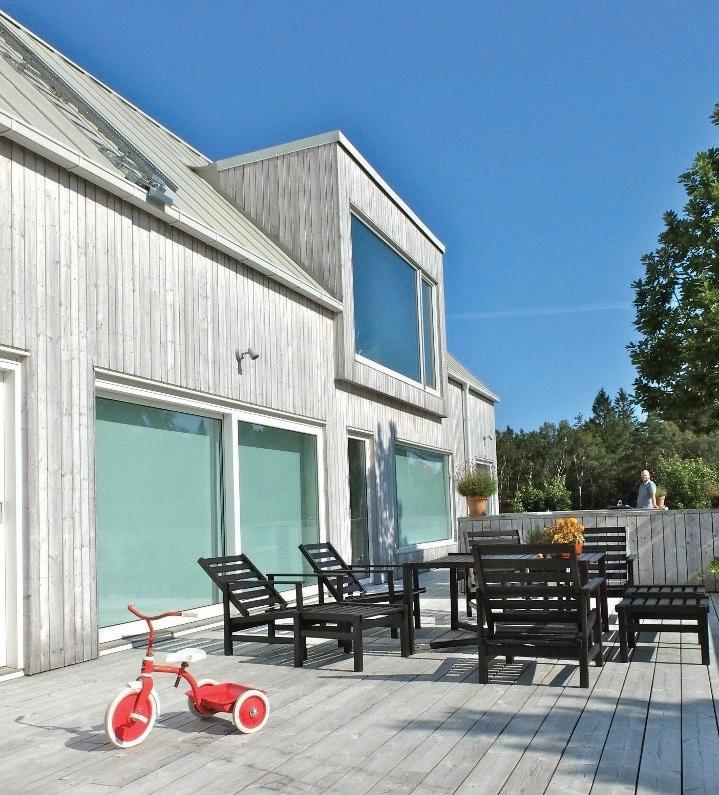
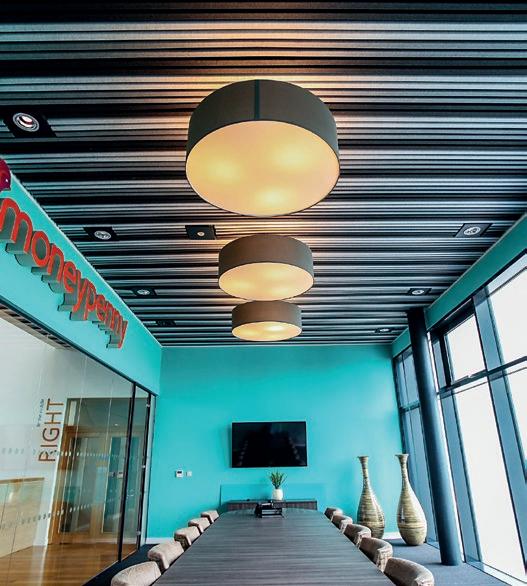
An example of how Siberian Larch can enhance a project is a new office and warehouse facility in Wells, Somerset that is the headquarters for oral hygiene manufacturer TePe. “Here, we fabricated insulated architectural panels clad with Siberian Larch boards which complemented their semi-rural surroundings,” he added.
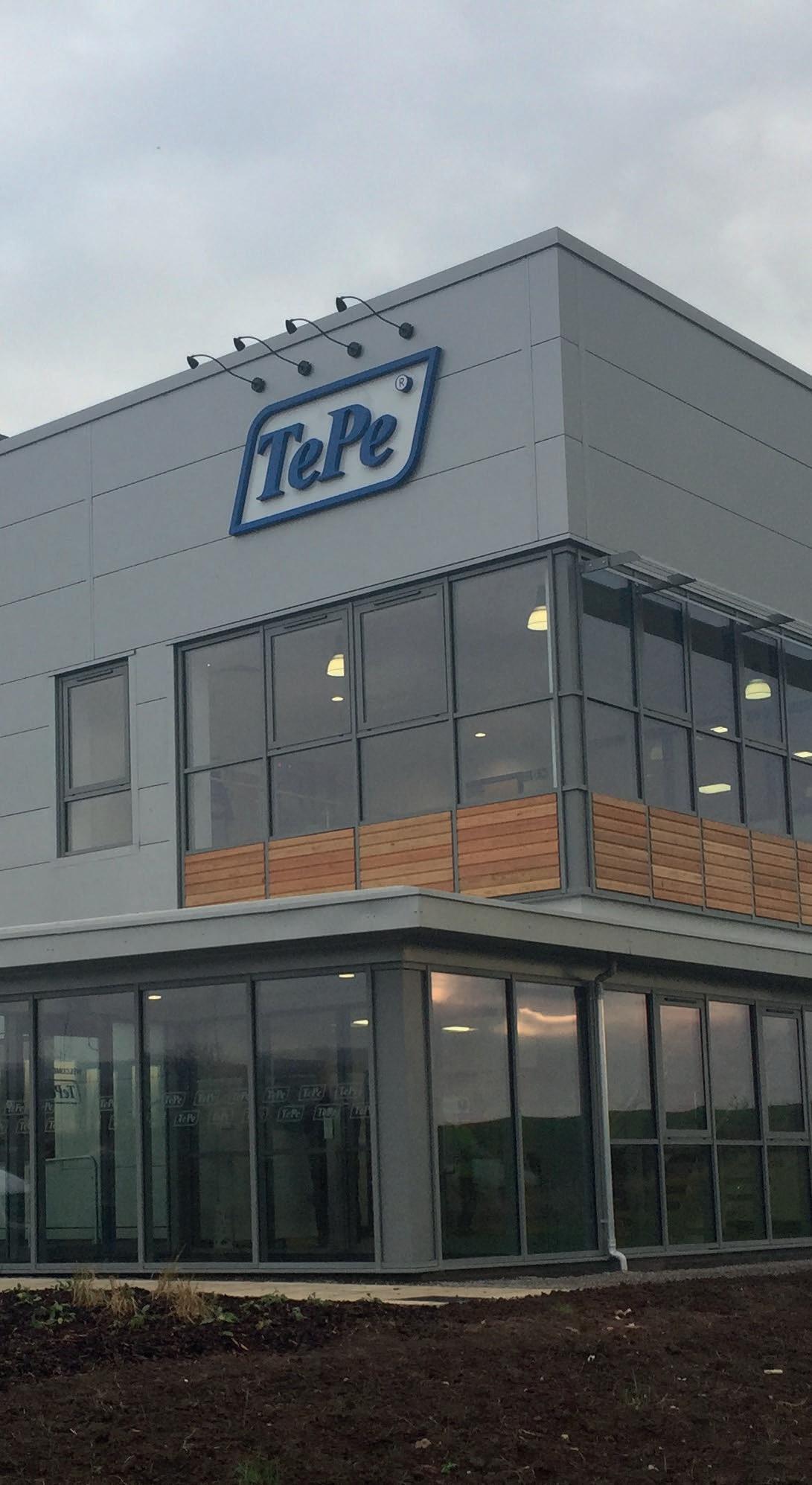

“The panels were incorporated into the aluminium glazing on the TePe building, which accentuated the beauty of the Larch boards. The square edge Siberian Larch was prefixed to the panel face in factory controlled conditions prior to delivery, to minimise installation costs on site. The panels incorporate a lightweight insulation core which offers exceptional thermal performance, high compressive strength and low water absorption, making them ideally suited to the application.”
Timber cladding has truly come of age, helped in part by a desire by specifiers to create buildings with character. In addition, modern buildings are now expected to have minimal impact on their environment and a high level of thermal performance – which has really helped timber cladding make a resurgence.
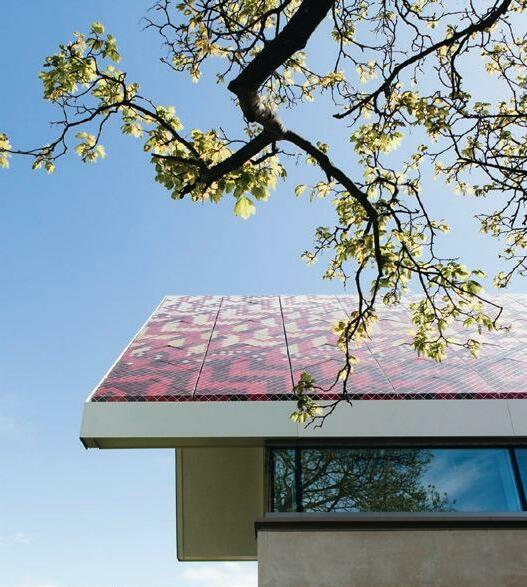
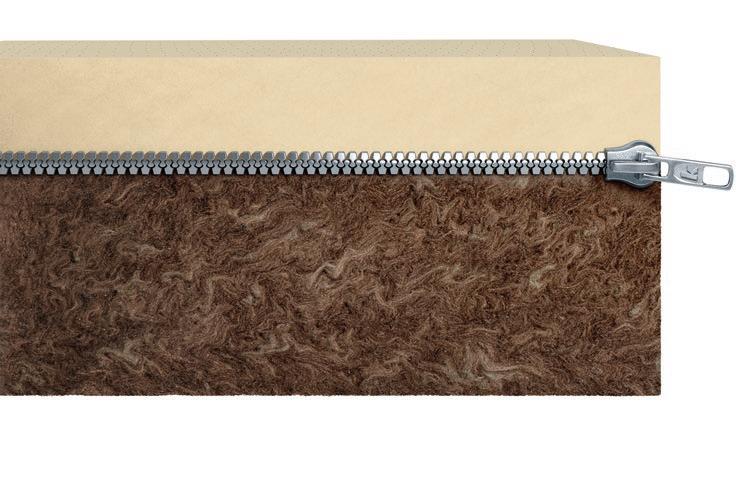
A NEW DRIVE TOWARDS SUSTAINABILITY IS UNDERWAY AS THE UK EMBARKS ON A MAJOR HOUSEBUILDING PROGRAMME. BUT THE WIDER CONSTRUCTION INDUSTRY IS ALSO EMBRACING SUCH MOVES WITH INSULATION INNOVATION AT THE HEART OF THE MATTER.
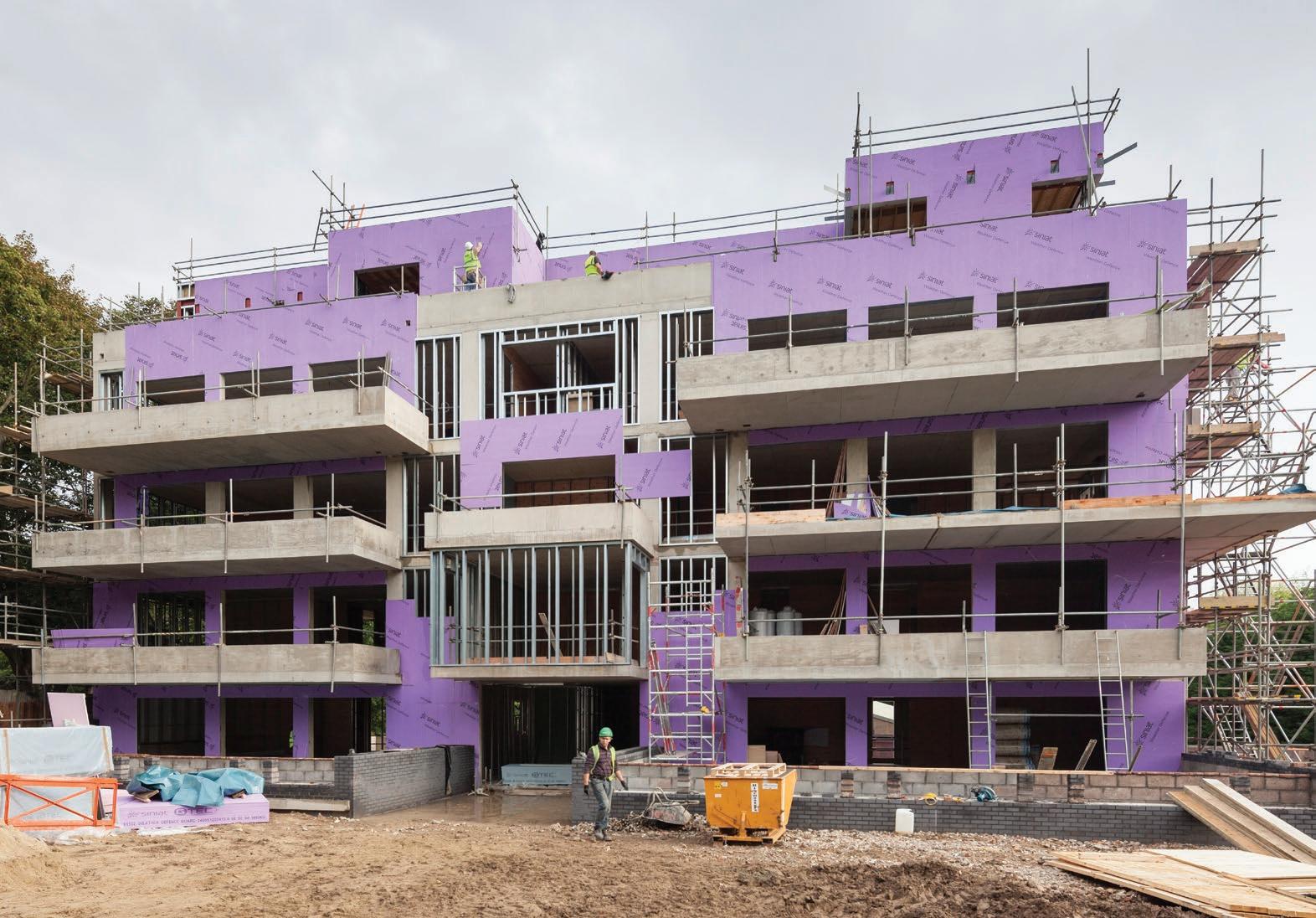
ecent changes to Part L regulations for residential projects in London mean developments in the capital have to meet greater energy efficiency levels than ever before.
Government plans to make new UK homes carbon neutral from 2016 might have been put on hold, but the zero carbon standard lives on in the GLA’s London Plan. As of 1 October 2016, all new residential developments in the capital of over ten homes will have to comply with zero carbon requirements or face a cash-in-lieu payment into a carbon offset fund.
Robert Cridford, technical manager at Etex Building Performance company Siniat, calls for closer collaboration across the construction industry to meet the new standard and support the push towards carbon neutral homes.
“It’s an important step for our industry that will help us to build more sustainable homes
that support the needs of future generations. Meeting the regulations, however, will require new thinking and closer collaboration across the construction supply chain.
“London’s commercial and residential buildings have in the past had to meet standards that are 35 per cent stricter than the minimum for Part L of Building Regulations: Conservation of fuel and power. The London Plan now requires new homes to go beyond this. Residential developments that fail to meet net zero carbon emissions will have to pay £60 per tonne of carbon dioxide per annum for a period of 30 years into a ring-fenced local authority pot.
“On-site solutions such as photovoltaic cells and wider initiatives such as district heating schemes will all have a role to play in helping developers avoid this offsetting payment. The impact of simpler solutions, however, should not be overlooked; in particular, how the fabric of new homes can be improved to boost energy efficiency.
“This can be achieved in two ways. First, designers and specifiers need to pay close attention to the thermal insulation of homes to reduce energy use. Improving thermal insulation is all about choosing the right
products for the job. Materials providers have a key role to play in this and we need to drive their early engagement in projects to ensure their knowledge is cascaded across the supply chain.
“Far too often, these groups are still only involved during the latter stages of a project. Getting them involved from the very start of the design process, however, will help architects and designers to tap into their expertise early on and source the best products for meeting new regulations.
It is also incumbent on materials manufacturers to push the boundaries of innovation to make sure they can come to the table with new and improved solutions. At Siniat, for example, we are continually testing and developing new drywall materials at our specialist research and development centre in Avignon, France.
“The second step to creating more energy efficient homes is improving the air tightness of a building’s fabric. Traditionally, projects have sought to achieve an air tightness standard of 10 cubic metres of air per hour per square metre of external building envelope area (10m3/(h.m2)@50Pa).
As far as the commercial sector is concerned, there are other issues that also need to be taken into consideration. For offices and sectors such as education, for example, acoustics play an increasingly important part.
Asif Dar, Technical Support Team Manager at Knauf Insulation, looks at flat roof construction in particular – and highlights the importance of approaching every project afresh. The company’s work in schools highlights this.
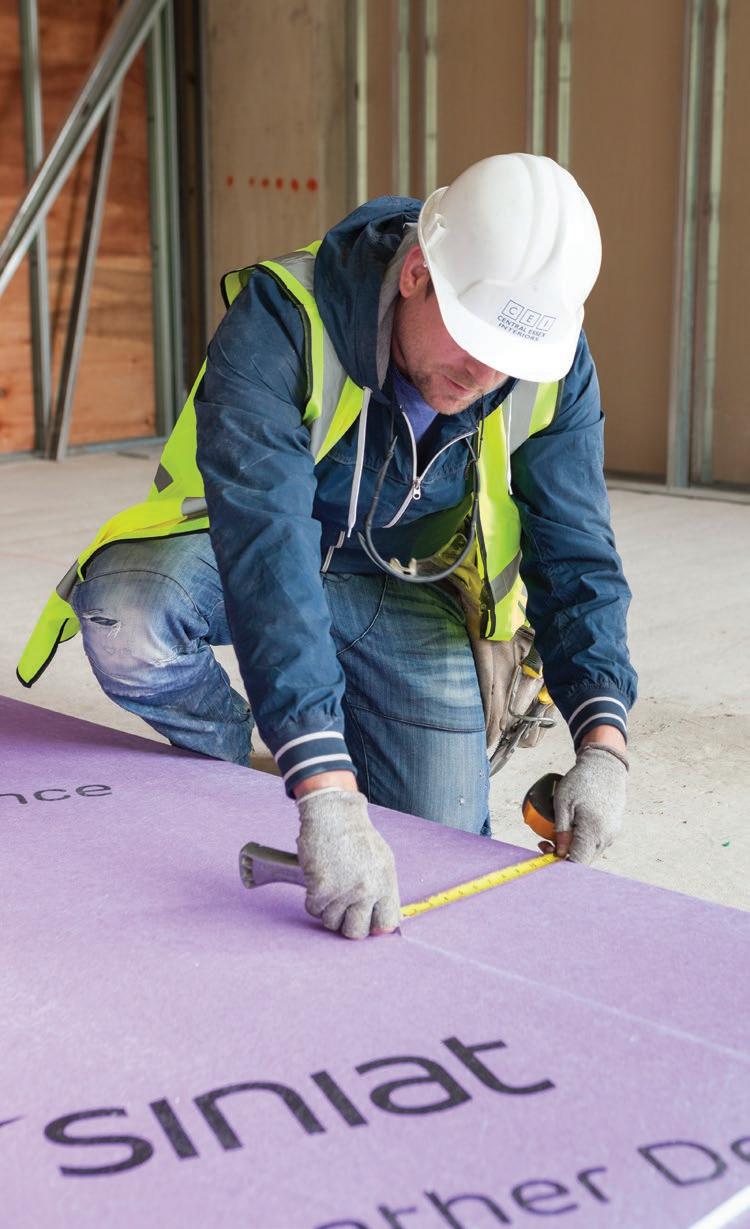


be distracted by traffic, industrial and plant noise,” he said.
“An additional source of noise, which has the potential, under certain conditions, to cause significant disturbance to teaching, is the noise of rain falling on lightweight school roofs (generally, those with a mass < 150 kg/m2) – and guidance in relation to a roof’s acoustic performance is provided in Building Bulletin 93 - Acoustic design of schools: performance standards (BB93).
“The route to compliance is via calculation, as in situ constructions cannot readily be tested. A proposed roof construction should therefore be tested in the laboratory to the appropriate standard (BS EN ISO 140-18) using simulated ‘heavy’ rainfall conditions. The data collected from laboratory tests is subsequently used, together with the in situ roof area of the room assessed, along with its volume (in m3) and reverberation time (in seconds), within a calculation tool to predict the sound pressure level due to rain noise and thus to demonstrate compliance (or otherwise).
“Crucially, with the acoustic performance of a room subject to so many variables – no two schools should be treated the same when it comes to determining the appropriate roof construction. Yet worryingly, the specification of insulation material is often not given the consideration it requires when the build-up of the roof is designed – with many specifiers and contractors opting for a default choice based on ‘what they used last time.’
“There are useful tools available. Knauf Insulation’s specification team has a Rain Noise Calculation tool that can be used to calculate the exact requirements based on
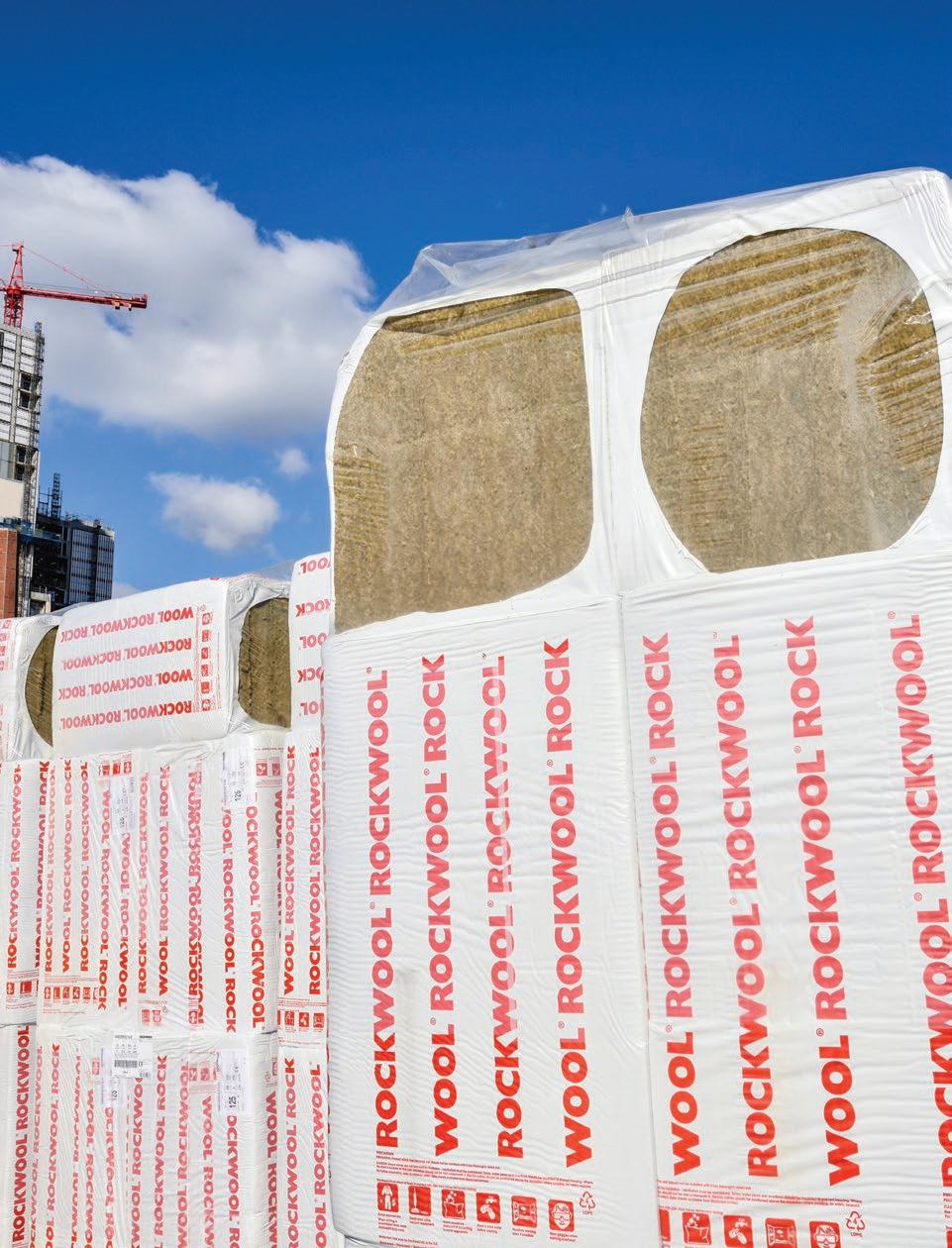
different areas of a school, whether that be a classroom, music room, assembly hall or sports centre – and it’s essential that tools such as this are employed on every project to achieve the required performance.
“When it comes to the insulation material itself, for warm flat roof applications, Knauf Insulation’s Earthwool RoofSlab Hybrid combines rock mineral wool (RMW) and PIR to offer the most effective means of meeting both acoustic and thermal requirements.
“The product features 110mm of high density RMW and a variable thickness of PIR to deliver target U-values from 0.25 W/ K to 0.15 W/m2K and a tested airborne and rain noise acoustic performance superior to that of PIR and a 10kg/m2 acoustic mass layer – all in a single, factory bonded layer. Earthwool RoofSlab Hybrid offers unparalleled performance and can significantly reduce installation time.”
ROCKWOOL insulation has been specified and installed on a landmark project in the centre of Manchester, providing two new tower blocks with a façade system that ticks all the boxes: fire prevention, thermal insulation and an aesthetically pleasing external appearance.
The Cambridge Street development includes two and three bedroom apartments, built to alleviate Manchester’s growing population. Originally a vacant brownfield site, the project will provide 282 residential flats in a highly accessible location within Manchester’s City Centre.
Although the location is one of the development’s biggest selling points, it presented a challenge for the construction teams. As well as abiding to the local surroundings, the contractor required an insulation solution that complied with all building regulations, including a U-value of 0.18 W/m²K, and would withstand external elements to ensure a quick and undisruptive installation phase.
The materials also had to conform or exceed the regulation for limited combustibility defined in section B4 of Approved Document B External Fire Spread.
Due to ROCKWOOL RAINSCREEN DUO SLAB being approved by the Local Authority Building Control (LABC) as an acceptable solution for projects above 18 meters, Manchester-based building contractor, Renaker Build specified 13,000m2 of 125mm RAINSCREEN DUO SLAB.
As a fibre based product, RAINSCREEN DUO SLAB can be amalgamated to slot into very tight spaces, leaving no empty gaps and achieving optimum thermal performance. It features a dual density insulation board that incorporates a robust outer surface and a resilient inner face. By compressing the primary fleece onto the top 50mm of the insulation, the product can be used, unprotected, in conditions of severe climatic exposure, including strong wind and rain, as experienced at high altitudes.
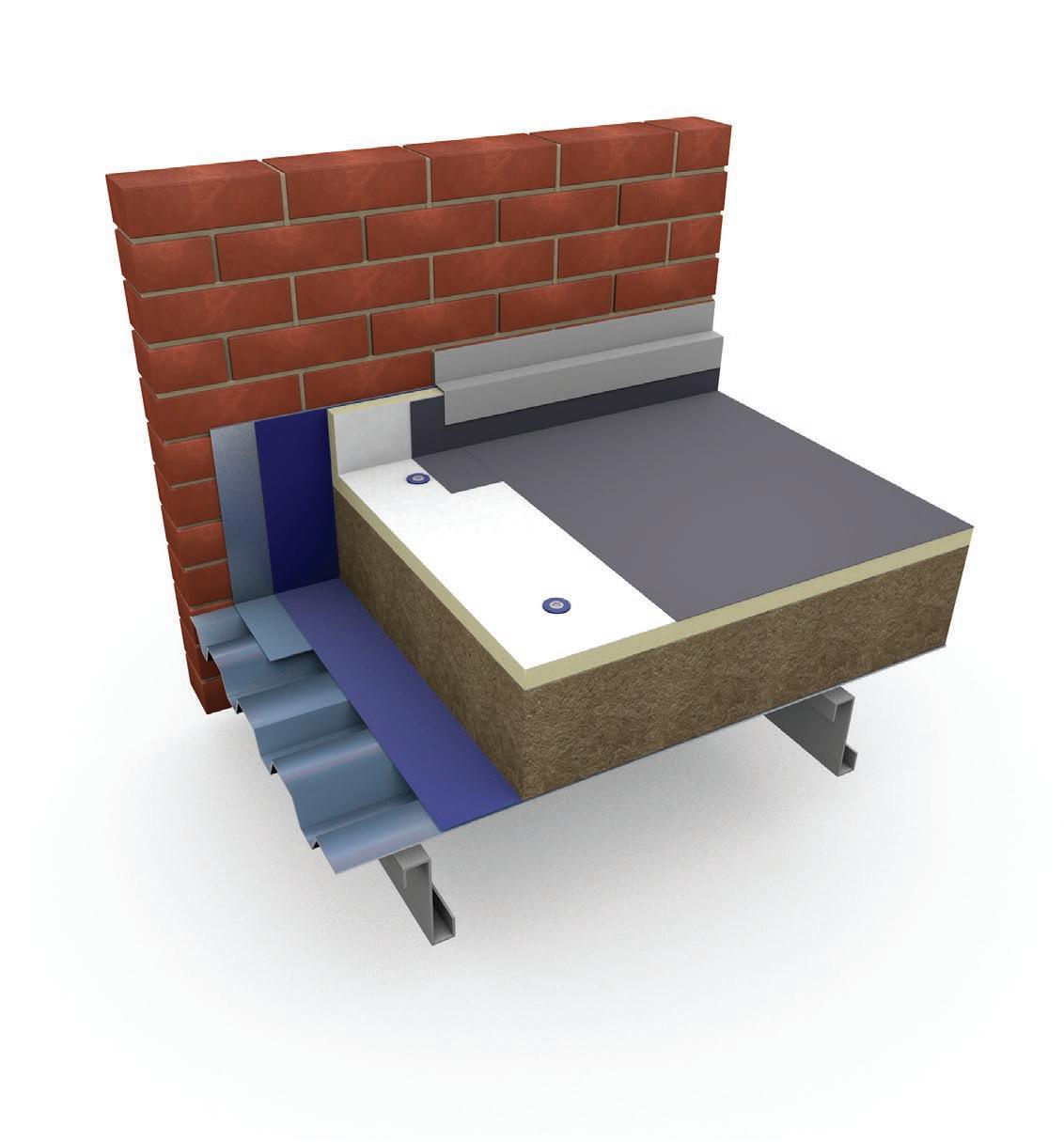
In addition, the RAINSCREEN DUO SLAB requires fewer fittings compared to other standard stone wool slabs, minimising installation time.
Meanwhile an environmentally conscious developer which specialises in creating energy efficient, value-for-money homes has completed a successful pilot project using the Actis Hybrid insulation range.
Discovery Homes, a timber frame specialist which uses sustainable materials where possible and offers high levels of insulation to help the environment and reduce running costs for the owner, used two of the three Actis Hybrid products on its small development of detached villas in the city.
The seven 1,000 sq ft three bedroom homes in Molison Grove are insulated with innovative honeycomb style insulation Actis Hybris and insulating breather membrane Boost R Hybrid.
MONEYPENNY
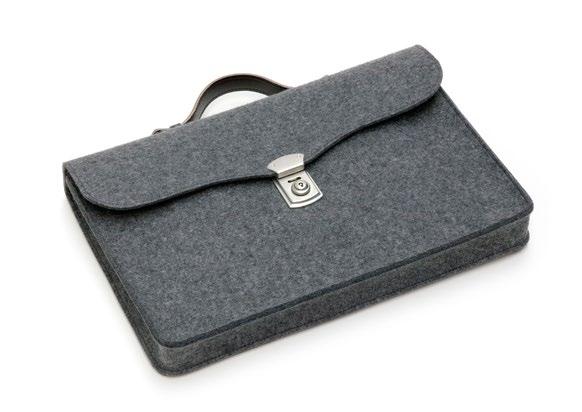
UNDER

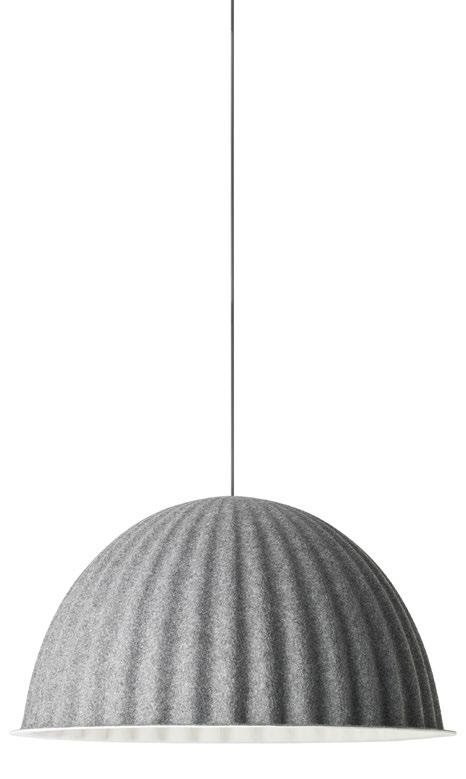

FELT
Hunter Douglas Architectural
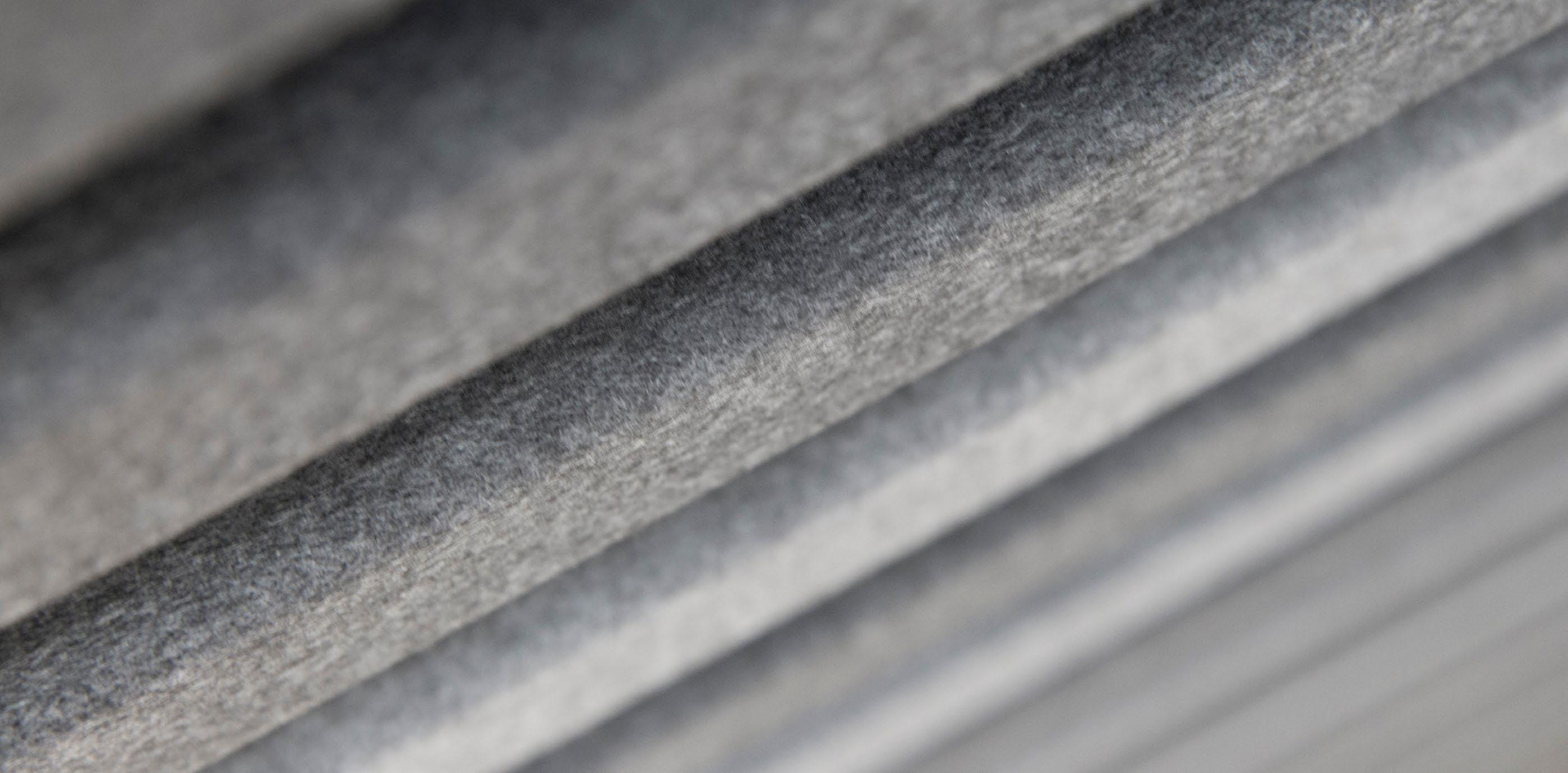
 briefcase designed by Bernadette Ehmanns for HEY-SIGN (2004)
MOTEK chair designed by Luca Nichetto | Cassina Contemporanei Collection
THE BELL pendant lamp designed by Iskos-Berlin for Muuto (2011)
briefcase designed by Bernadette Ehmanns for HEY-SIGN (2004)
MOTEK chair designed by Luca Nichetto | Cassina Contemporanei Collection
THE BELL pendant lamp designed by Iskos-Berlin for Muuto (2011)
A £15 MILLION HEADQUARTERS FOR ONE OF THE COUNTRY’S TOP OUTSOURCED SWITCHBOARD AND TELEPHONE ANSWERING SERVICE FEATURES A RANGE OF NOVEL FEATURES, INCLUDING EUROPE’S FIRST MODULAR FELT CEILING SYSTEM, DEVELOPED AND MANUFACTURED BY HUNTER DOUGLAS, THE INTERNATIONAL LEADER IN ARCHITECTURAL BUILDING PRODUCTS.
hen AEW Architects, Manchester, was commissioned to design the Moneypenny offices, near Wrexham, Wales, it was asked to create an inspiring working environment. It includes a pub and nature trails, but one of the main features of the three-storey building is a 17-metre high central atrium, which houses a treehouse meeting room, stadium seating and an indoor terrace.
A ceiling was required for a canopy within this space and originally Hunter Douglas was specified to deliver a linear metal system. However, technical manager Rob Grundy showed the architect Hunter Douglas’s innovative, new ceiling choice: the HeartFelt Ceiling System.
The HeartFelt ceiling system is a budgetfriendly ceiling made from 100% recyclable material, including the carrier system. The very nature of felt means that it provides supreme acoustic control – the perfect foil for the Moneypenny building, which has wide spaces, with extensive use of wood and plate glass windows.
The ceiling panels are available in five shades of grey – from the deepest anthracite to off-white.
The architect was keen to use it for the 150m2 ceiling for the canopy – and selected three soft complementary tones to give a depth and added warmth.
“The architect was keen to use this new felt ceiling because it added further ambience to
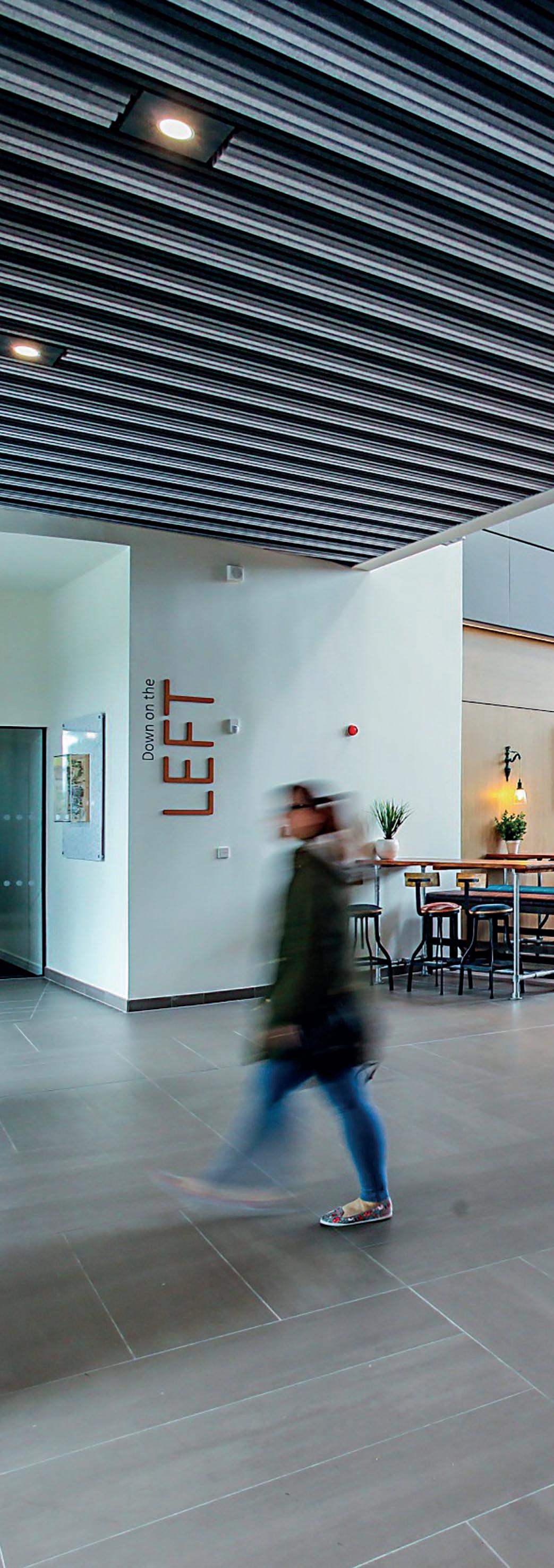
what was already going to be an interesting building. It is exciting to be able to showcase a new ceiling system for the first time and we are really pleased to see how it looks now it is in place,” said Rob.
David George, the architect who designed the Moneypenny building, said: “The brief from Moneypenny was all about challenging ‘the norm’ and we really wanted a high, impact visually stunning ceiling for the entrance area and the adjacent boardroom above, as both these ceiling areas are highly visible on approaching the main entrance. When Rob showed us this product we were so impressed that we just had to use it here. The soft materiality of this product was perfect for this application and enhanced the warm welcome the client was keen for us to provide at the entrance.”
HeartFelt, which complies with regulations for use in non-polluting buildings, is resistant to dirt and dust, meets the indoor European standard EN 15251, and EN 13501 Class B, S1, d0 fire certification.
The panels are manufactured using thermoformed polyester fibres which are 100% recyclable – earning the system C2C Bronze certificate from the Cradle to Cradle Products Innovation Institute. The panels are available in up to 6m lengths and are fixed via a special carrier system.
The Moneypenny HeartFelt ceiling was installed by Pochin Construction.

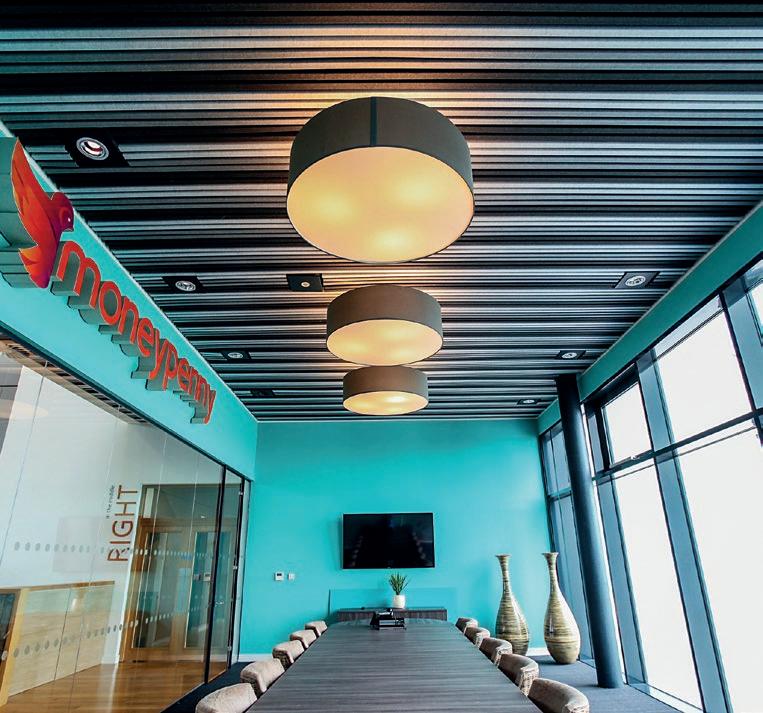
A well-insulated building means a healthier, quieter and more energy efficient environment with better comfort levels and lower heating bills.



And nothing does a better job of insulation than Incynene – the first name in spray foam insulation.

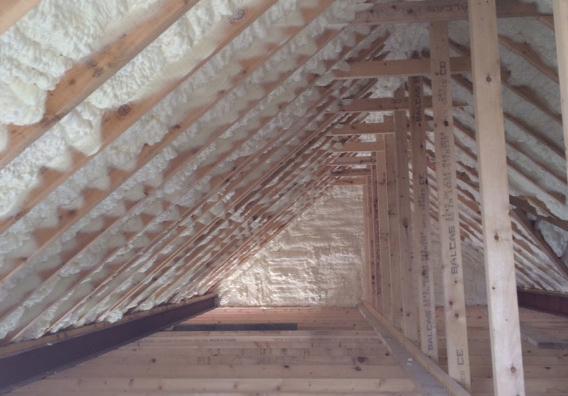
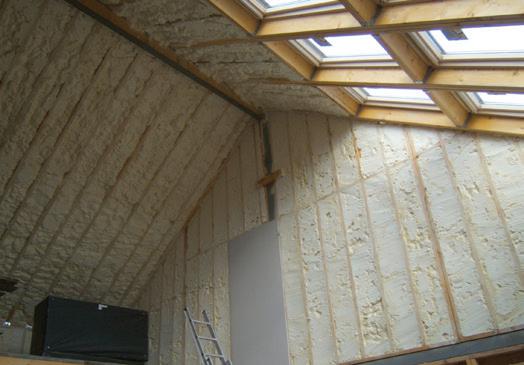
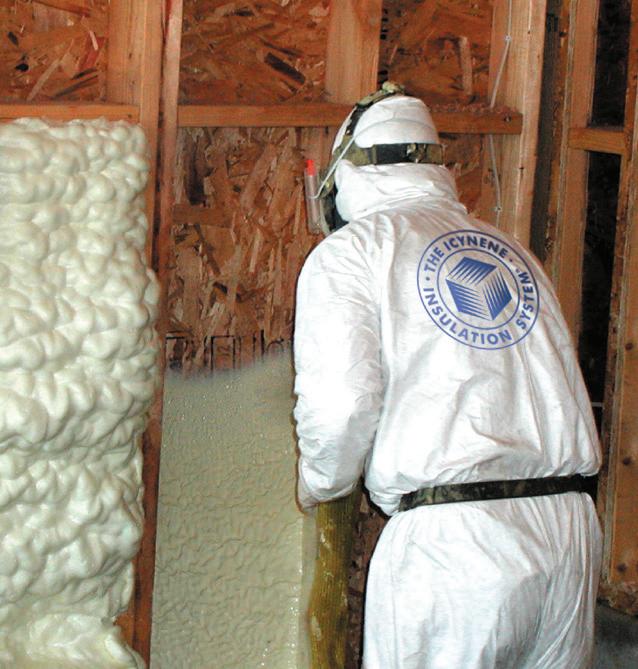
Icynene expands 100-fold when applied, sealing all gaps, service holes and hard to reach spaces, completely eliminating cold bridging and helping reduce energy bills.

What’s more, its open cell structure lets the building breathe naturally. Icynene. It’s the modern way to insulate buildings, old and new.
For more information on the benefits of Icynene visit icynene.co.uk

A SIGNIFICANT NEW BUILDING PROJECT HAS RECENTLY BEEN COMPLETED AT ONE OF THE NATIONAL TRUST’S MOST POPULAR PROPERTIES IN HAMPSHIRE, MOTTISFONT ABBEY. THE NEW DEVELOPMENT, SITUATED ON THE BANKS OF THE RIVER TEST, USES TROLDTEKT NATURAL WOOD WOOL PANELS TO IMPROVE THE ENTRANCE FACILITIES AT THIS HISTORIC PRIORY AND COUNTRY ESTATE - VISITED ANNUALLY BY OVER 250,000 PEOPLE.
Designed by Burd Haward Architects, the new welcome buildings are arranged around a central courtyard, raised above ground level to avoid risk of flooding and impact on the existing flood plain. Their form and materials, including extensive use of internal acoustic panels, make reference to agricultural structures typically found on the edge of a large estate. The prefabricated engineered timber structure is clearly expressed internally, with bold and reductive detailing which allows the buildings to be understood as contemporary interpretations of these familiar forms.
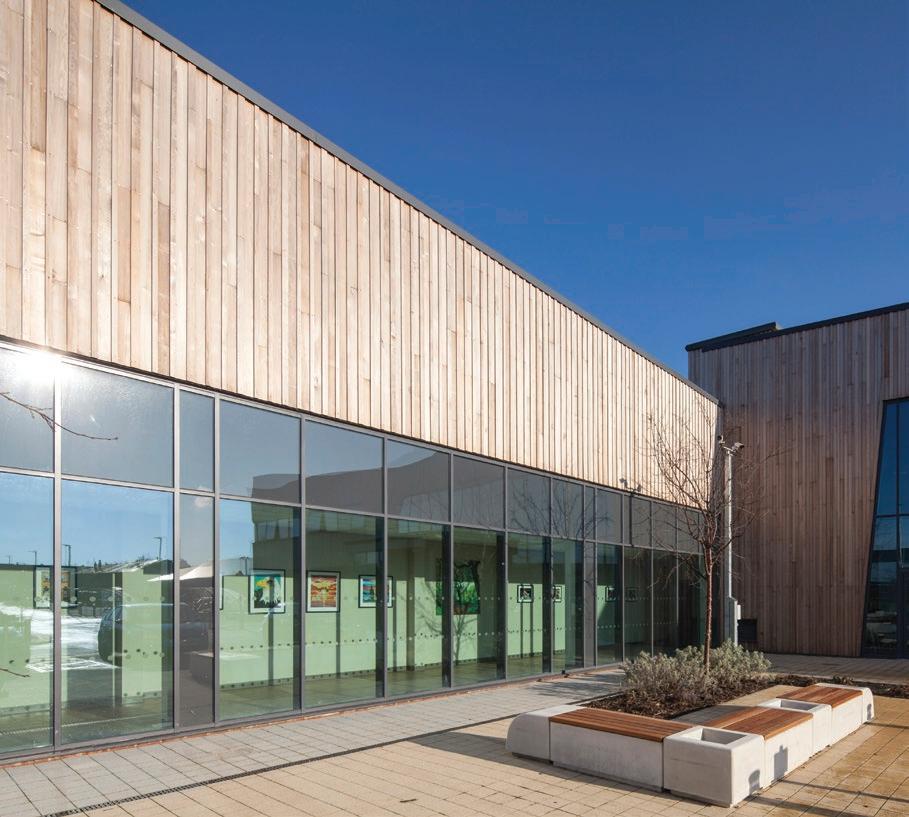
Externally the shop is clad in weathering steel, the WCs in timber boarding, while the entrance area is glazed with deep timber fins to allow views through to the river and gardens beyond. In this very busy reception, the deep reveal theme is continued across the ceiling, with Troldtekt acoustic tiles cut
to fit vertically between the ceiling joists. This helps to dissipate the sounds and echoes from visitors in an otherwise potentially noisy area.
Specified throughout the UK and Europe, the benefits of the 100% Troldtekt natural wood wool panels include high sound absorption, high durability, natural breathability, low cost life cycle performance and sustainability documented by Cradle to Cradle certification at silver level.
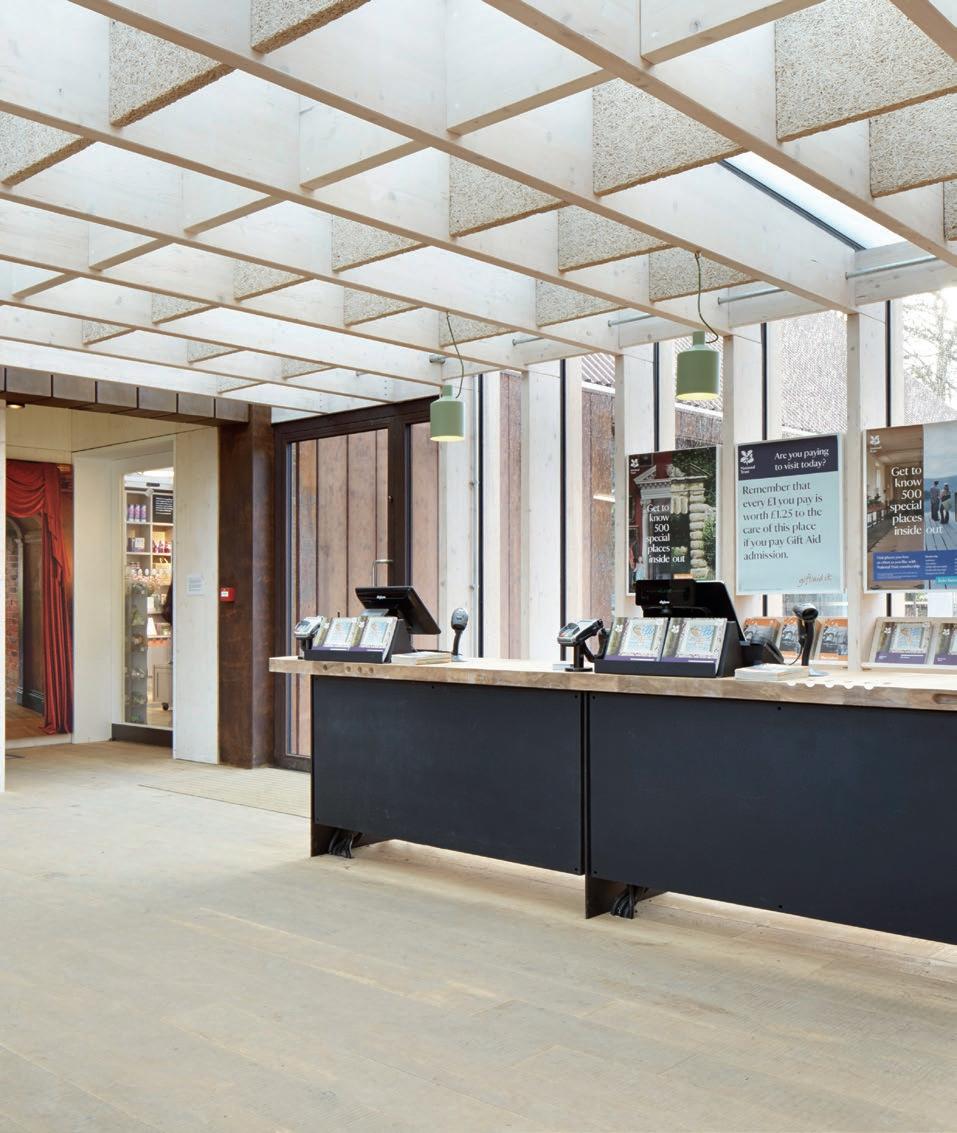
The panels, used mainly on ceilings or walls, are specified to improve acoustics in many different projects, such as schools, leisure centres, pools, commercial and public buildings. Available in various sizes and in three grades from extrem fine to coarse, they can be left untreated or painted in virtually any RAL colour.
Troldtekt – Enquiry 61
The Kingspan TEK Cladding Panel and Kingspan TEK Building System of Structural Insulated Panels (SIPs) have been used as part of an innovative £40m mental health facility in Wigan. The Kingspan TEK Building System panels form the structure of the single storey areas whilst a steel frame overclad system was fitted in the two-storey areas, with the Kingspan TEK Cladding Panel being used as infills. The hospital’s system comprises an OSB/3 facing either side of a highly insulated core and can deliver U-values of 0.20 W/m2.K or better.
Kingspan TEK – Enquiry 62
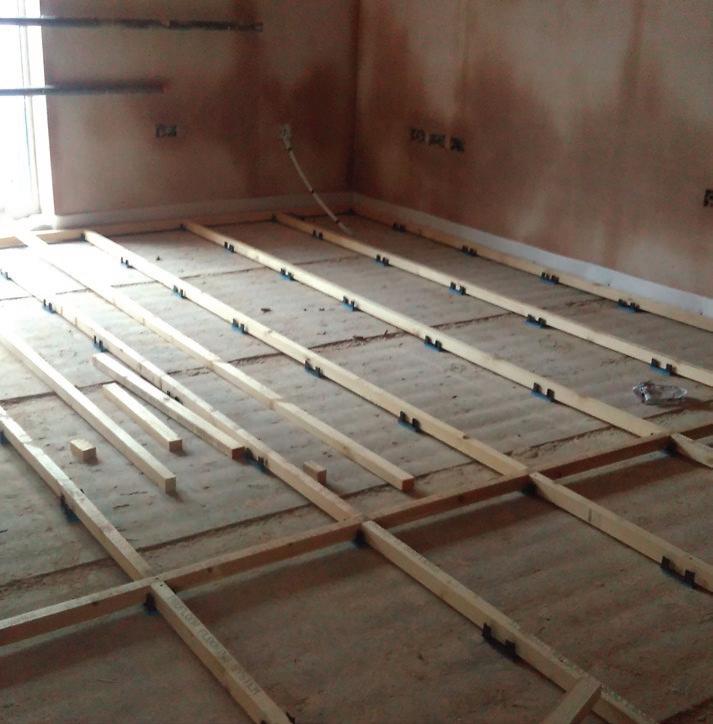
Profloor Levelling System from the A. Proctor Group has been specified to enable a level finished floor at a development of affordable homes for Watford Community Housing Trust. Developed to allow a level finished floor to be installed on a cambered, stepped, or uneven sub-floor, Profloor Levelling System is typically used to take out the irregularities in mortar screeded floors. The floor is levelled by inserting packers in each levelling base to adjust the level of the timber battens, and create a level finished floor, with no need for wet trades in the process.
A.Proctor – Enquiry 63
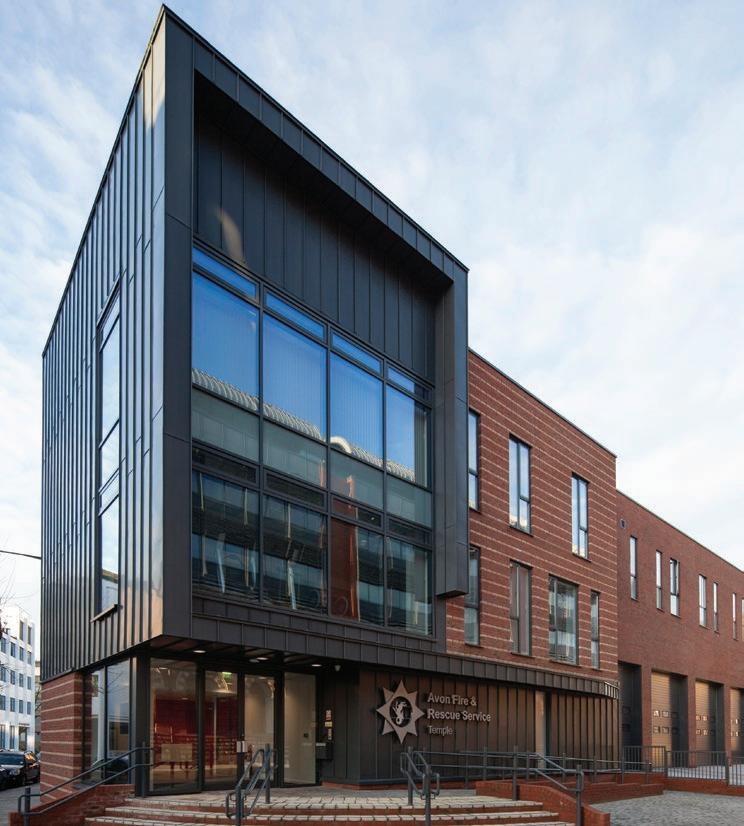
Avon Fire & Rescue Service is not only saving lives, but also energy and money with the construction of a new fire station at one of its existing sites in central Bristol, insulated with Kingspan Kooltherm K15 Rainscreen Board. A target U-value of 0.23 W/m2.K was set for the external walls of the building, and to help achieve this, without reducing useable internal space, Kingspan Kooltherm K15 Rainscreen Board was specified. The Class 0 rated product offers outstanding insulation performance, with thermal conductivities as low as 0.020 W/m.k.
Kingspan Kooltherm – Enquiry 64
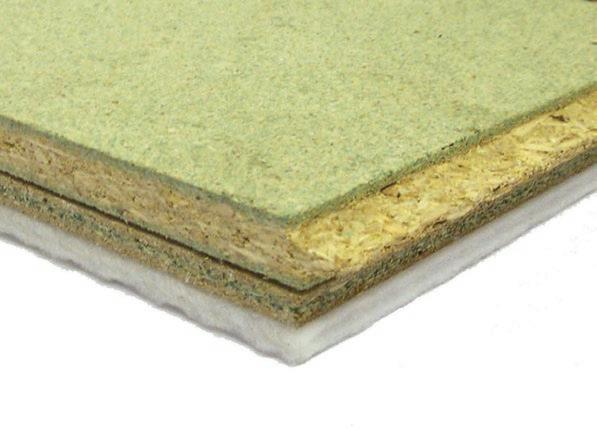

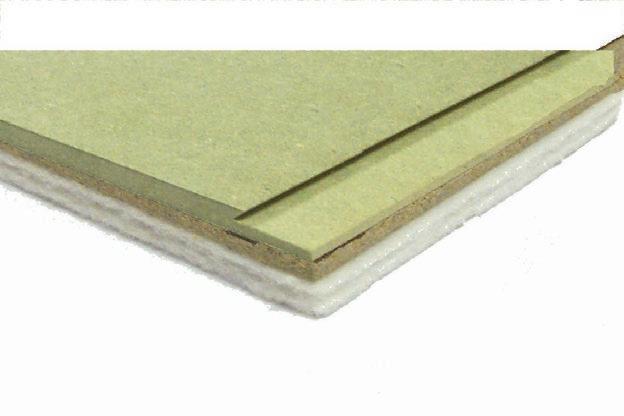


KLOBER PERMO® THERM IS A KOOLTHERM® INSULATION BOARD WITH TONGUE AND GROOVE EDGES, VAPOUR PERMEABLE UNDERLAY LAMINATED TO ITS OUTER SURFACE AND SELF-ADHESIVE EDGE STRIPS TO SEAL LAPS.
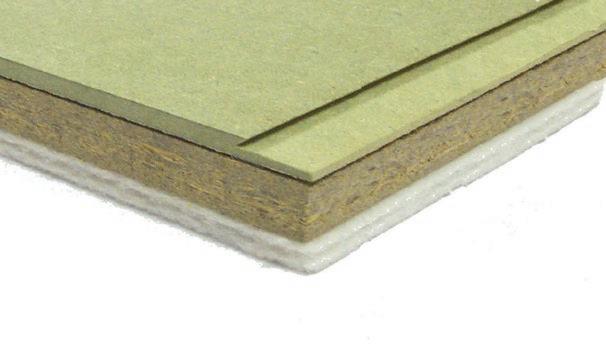
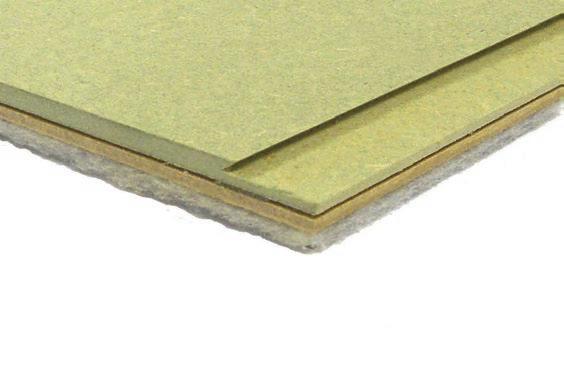
anufactured without use of CFCs or HCFCs, it is the first product of its type to offer such benefits and ideal for specifications requiring high standards of sustainability.

With LABC approval, Permo therm is suitable for all pitches but, unlike traditional square-edged boards, air leakage paths and thermal bridges cannot form at joints.
Permo therm is installed over the rafters and therefore provides added height within the roof space while at the same time obviating separate underlay installation. At 80 mm thick, it has very low thermal conductivity (λ - 0.021 W / mK) making it more efficient than polyisocyanurate, polyurethane or stone wool laid at an equivalent thickness. Installation can be on boarded or un-boarded roofs beginning at either side of
the building with no ventilation of the batten/ counter-batten cavity needed unless an impervious or tight-fitting covering is to be used. Fittings are available to ensure correct installation, thermal performance and airtightness and include a Universal Roll for dressing over ridges, hips, valleys, verges and abutments.
– Enquiry 65
THE INCREASING DEMAND AND LIMITED AVAILABILITY OF MANY POPULAR CONCRETE ROOF TILES IS CREATING PROTRACTED DELAYS WITHIN THE CONSTRUCTION MARKET.
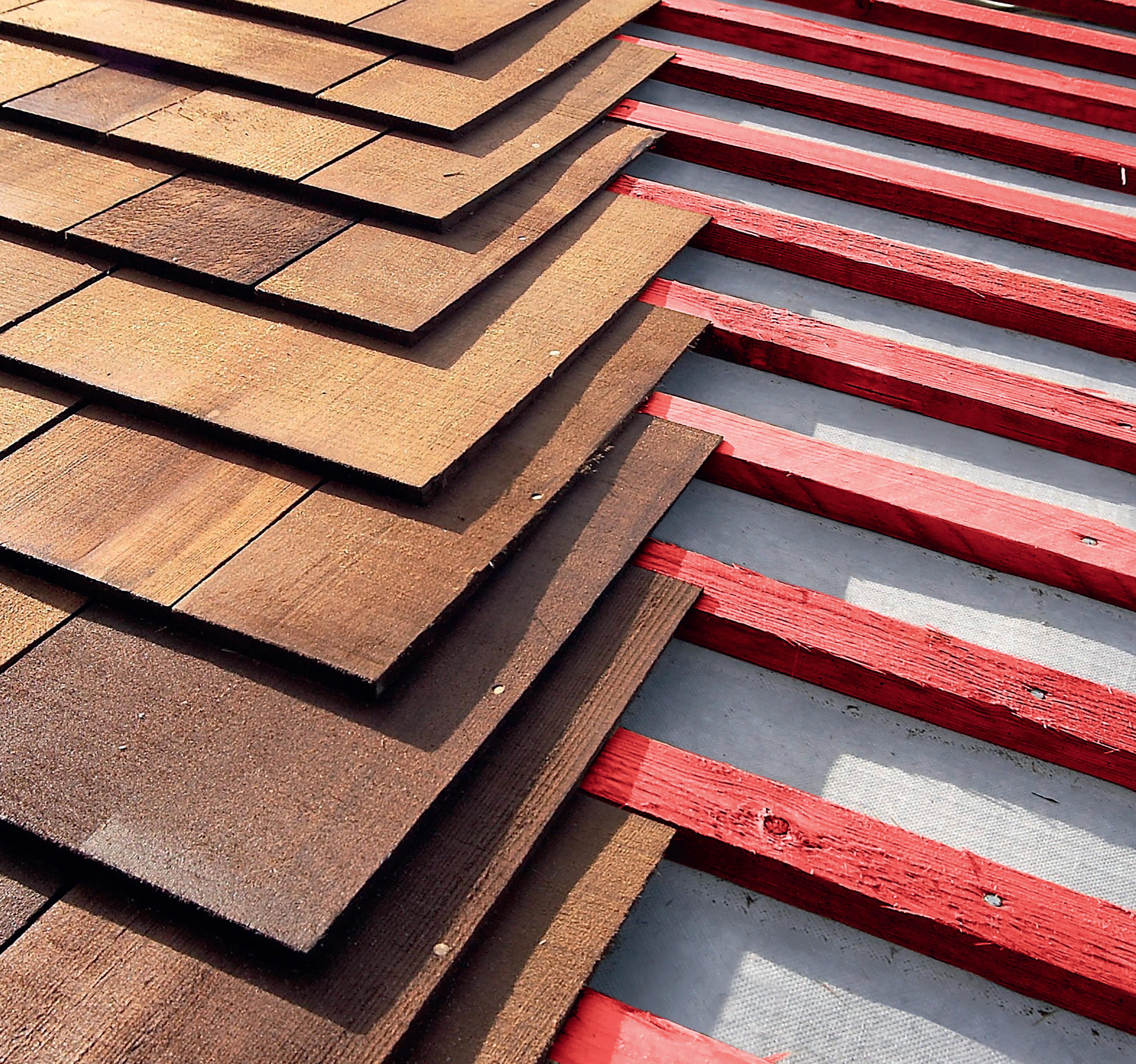
This has become a major issue for all concerned, particularly for housebuilders who cannot afford to miss planned site completion dates.
Imerys Roof Tiles are the market leader in France and have become a significant supplier of quality natural clay roof tiles throughout the UK for over 25 years.
Imerys are fortunately in a strong position to provide alternative ex-stock solutions from our 12 production sites, working in partnership with our network of stockists and distributors.
The vast Imerys portfolio includes economical large format interlocking clay tiles with variable 9.5-10m2 gauges, which are available ex-stock in a variety of colours and textures.
Our HP10 and Double HP20 tiles have an attractive tapered thin leading edge which can be installed at roof pitches as low as 17.5°, whilst the double HP20 in particular with its dummy bond visually combines a small format appearance with large format economics.
To complete the large format range our Double Panne S provides house builders with the opportunity of using the UK’s most economical clay pantile with the classic traditional appearance of yesteryear.

For samples and brochures please email enquiries.rooftiles@imerys.com or visit our website www.imerys-rooftiles.com
Imerys Roof Tiles – Enquiry 67
The new British Standard for the design, materials, application, installation and performance of slates, tiles, shingles and shakes is clear: roofing battens must be graded to BS 5534. This means that battens delivered to site should be graded and marked in accordance with the new standard and have supporting documentation. There’s no grey area on BS 5534, so take it as Red that roofing battens from Marley Eternit are fully compliant. www.enquire2.com

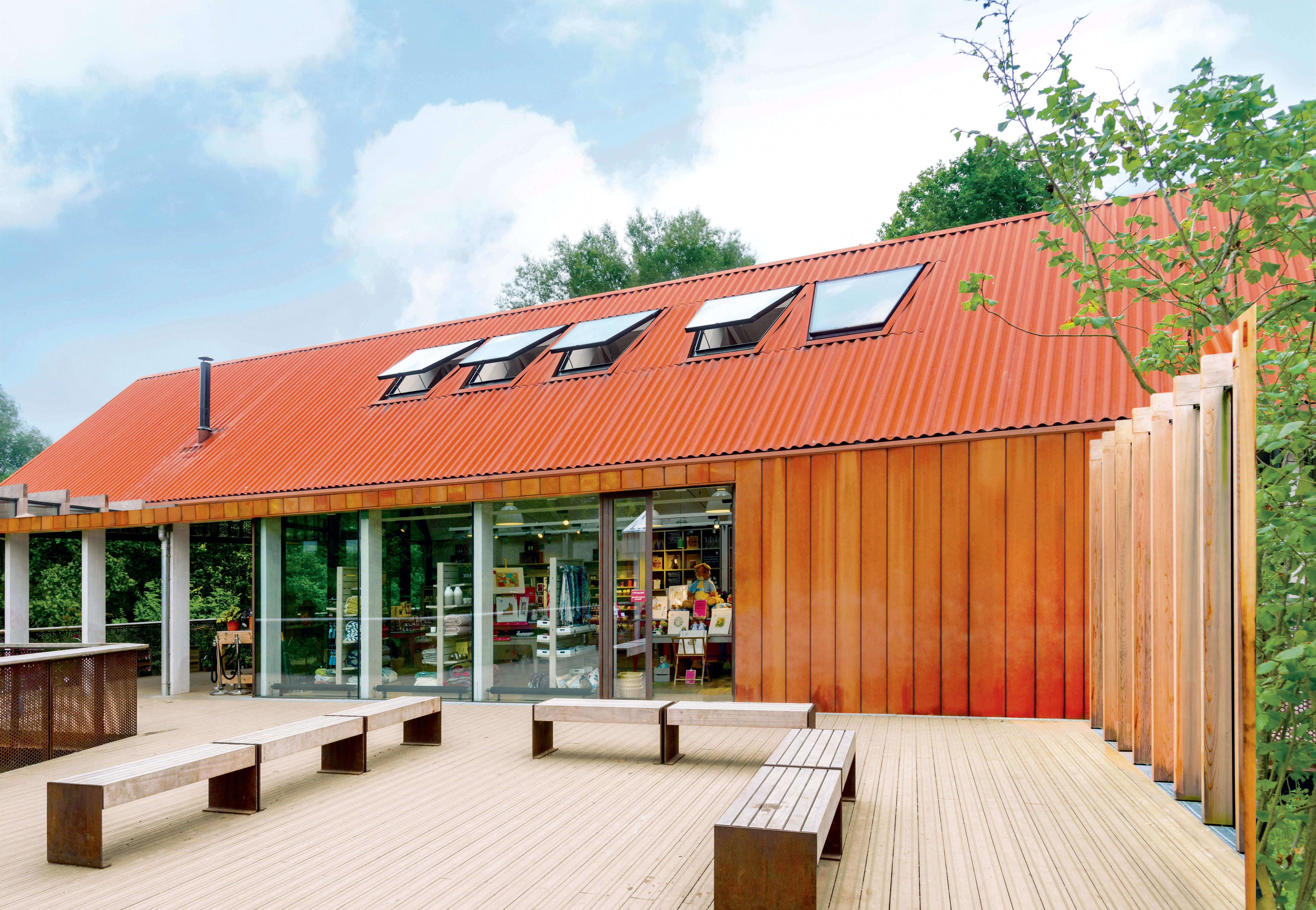

BACK IN 2000 THE ROOFING INDUSTRY GOT BEHIND THE EMERGING DEMAND FOR GREEN ROOFING, WHICH WAS BEING SIGNIFICANTLY LEAD BY THE LONDON BOROUGH PLANNING OFFICES, THE MAYOR’S ‘LONDON PLAN’ AND ORGANISATIONS SUCH AS LIVINGROOFS.COM.

hilst there are many positive drivers behind the reasons for using green roofs the main drivers could be seen as incident rainfall control, air pollution and biodiversity. Fast forward through the evolution of Green Roofs, and so called ‘Brown’ Roofs (un-planted roofs left to nature), the roofing industry are now investing in the development of Blue Roofs.
Blue Roofs are a method of providing a Sustainable Drainage System (Suds) at roof level. They provide attenuation of rainfall at a far higher level than the Green Roof that is typically installed over the Blue Roof.
Consisting of a water storage medium, typically a cellular geocomposite drainage/ retention board, and a discharge control mechanism, Blue roofs attenuate rainwater rather than drain it as quickly as possible. Correctly designing the Blue Roof releases attenuated water at the required discharge rate of site, providing the integral source control and attenuation required by a SuDS system without the requirement for land consuming ponds and retention basins or below ground geocellular storage tanks. Blue Roofs can also be used in conjunction with these more traditional water control methods.

Incorporated in an inverted roof construction the Blue Roof elements are installed above the insulation and thermal sheet, and can be finished with a green roof (extensive, wildflower, biodiverse or intensive), paving or gravel ballast. Waterproofing materials such as Radmat’s PermaQuik PQ6100 Hot Melt Monolithic Waterproofing are BBA Certified for zero falls applications with a durability for the lifetime of the building, and are ideal for Blue Roof applications where security against water ingress is a priority.
Jonathan Ward, an associate director at Arup simply describes a Blue Roof as ‘a flat roof allows stormwater to be temporarily stored and drain away slowly over a few hours, thereby reducing flood risks.’ What’s more the roof area doesn’t have to be significant; a roof of less than 300m2 can attenuate 94% of the rainfall volume of a 1 in 100 year 6 hour storm event, draining over a 27 hour period.
Blue Roofs are not a new idea. They have been around in one form or another for well over 60 years, in the UK, Europe and the USA. They can be used for attenuation, storage, grey water harvesting or a combination thereof. They can go even further, like the University of Toronto’s Innovation Complex, which has a zero-runoff roof that incorporates a green roof, wind turbines and solar PV.
So why aren’t we building more blue roofs in the UK? The answer to that probably lies in scepticism, outdated concerns over flat roofing materials and a lack of guidance documents and legislation.
To breach these boundaries a pan industry working group has been established by the National Federation of Roofing Contractors Joint Flat Roofing Technical Committee. Consisting of the NHBC, BBA and representative of a number of waterproofing trade bodies, waterproofing manufacturers and drainage manufacturers the committee intends to tackle the issues of certification and Codes of Best Practice. With these instruments in hand the committee will
move on to pressing government and the EA to look more closely at the positive contributions to flood risk management that Blue roofs can have, to both New Construction and existing buildings.
Radmat – Enquiry 70



























TWO CHURCHES, IN NORTH YORKSHIRE AND MERSEYSIDE HAVE SPECIFIED THE NEW BBA CERTIFIED FLAT ROOFING SYSTEM, TOPSEAL DIRECT LAY, FOR ROOF COVERING SOLUTIONS.


he roofs of both the Starbeck Methodist church in Harrogate and St Andrews church in St Helens were leaking beyond patch repair, leading to damage to the interior of both buildings and posing an ongoing maintenance burden. The roofs were 50 m2 and 130m2 in size at St Andrews church and 200m2 at Starbeck Methodist church. Topseal Direct Lay was applied directly to asphalt on concrete at Starbeck Methodist church and directly to felt on concrete on one roof at St Andrews Church and onto asphalt on the second roof.
Following initial roof inspections from the Topseal approved installer, Topseal Direct Lay was specified as it is a robust solution that is quick to fit without having to remove the existing flat roof substrate. This meant that the work could be carried out by the Topseal Approved installer with minimal disruption, providing the perfect solution for the churches, which could remain in use. Topseal Direct Lay is an innovative new liquid-applied GRP overlay system that is quicker and more convenient to install. It was a cost effective solution for
the churches, especially as the company provided a 20 year material and workmanship guarantee.
Alan Frizzell, Technical Manager at Topseal, said: “Topseal Direct Lay was developed in order to overcome many of the issues with flat roof replacement systems, in particular the inconvenience of having to put a building out of action whilst work is in progress. Our system will deliver a long term maintenancefree solution for both churches, whilst retaining the aesthetics and original design of these buildings. It meant that both churches could remain open whilst the works were carried out.”
He added: “Topseal Direct Lay is becoming popular with churches as it is a more cost effective solution compared to full replacement of the roof and the system can also be finished in a simulated lead or copper finish.”
As a versatile system, the Topseal Approved installer could easily incorporate a number of tricky box gutters and parapet walls on the church roofs. As well as felt, asphalt and concrete, Topseal Direct Lay can also
be fitted on to tissue-backed insulation. All components are cold-applied, which eliminates the risks associated with the use of heat or flames during installation.
With minimal disruption on site and no landfill as the removal of the pre-existing roof is not necessary, Topseal Direct Lay is even faster to install than a standard GRP system.
Suitable for both domestic and commercial work, Topseal Direct Lay is available in the full range of BS/RAL colour topcoats and a variety of finishes. With a tough, impact resistant surface, the roof surface is suitable for walking on after only 1-2 hours and can withstand impact damage from wind-blown slates, which is a common cause of leaks in bitumen and rubber flat roof systems.
As with all Topseal Systems, Topseal Direct Lay is only installed by the company’s national network of trained and approved installers. The system is offered with a 20 year product and workmanship guarantee with the option of a guarantee protection certificate and a 10 year insurance backed guarantee.
Topseal Direct Lay is BBA approved and is suitable for both new and refurbished flat roofs.
The company provides full specification assistance from its experienced and knowledgeable team. The Direct Lay system is the latest in a range of highly reputable BBA certified roofing systems from Topseal.


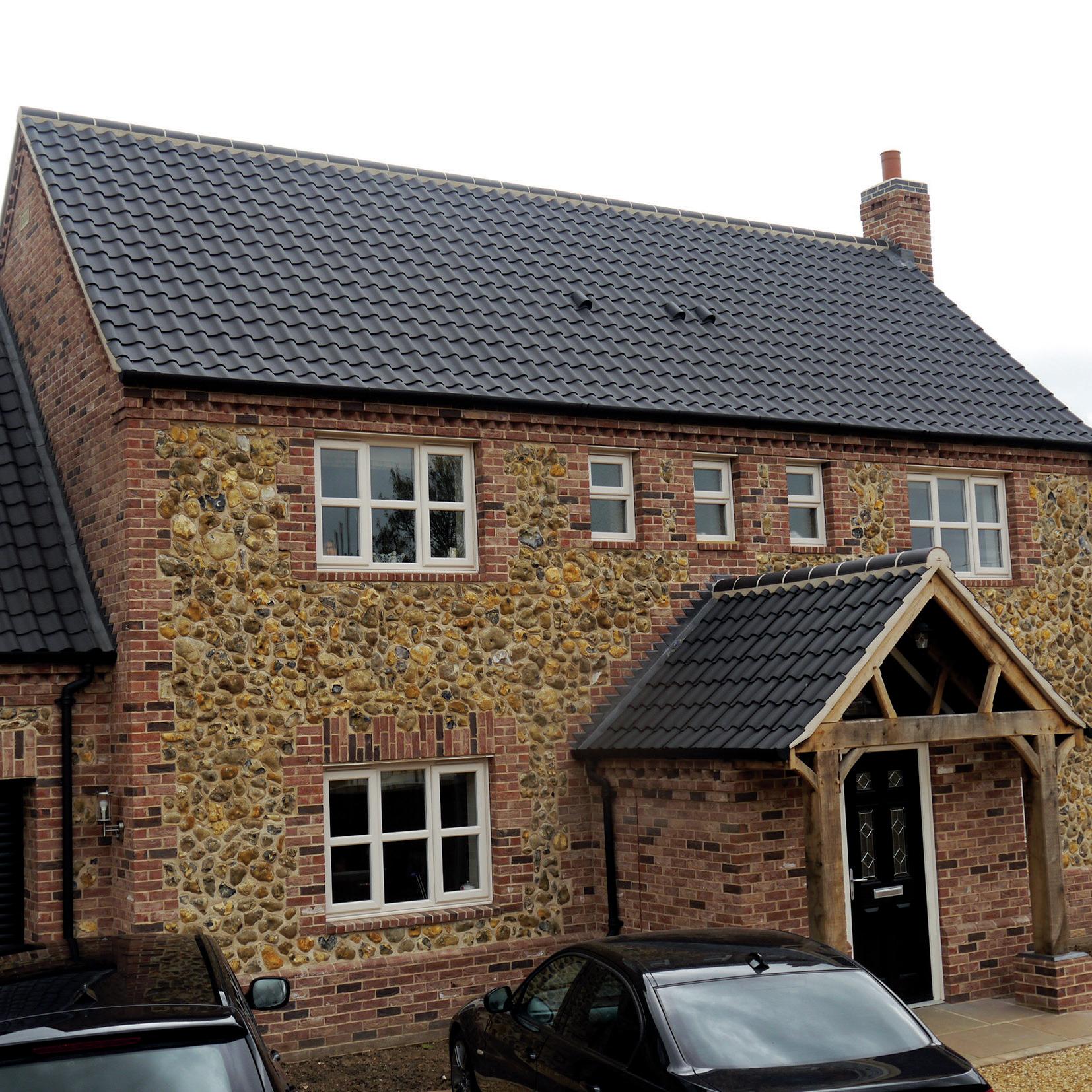
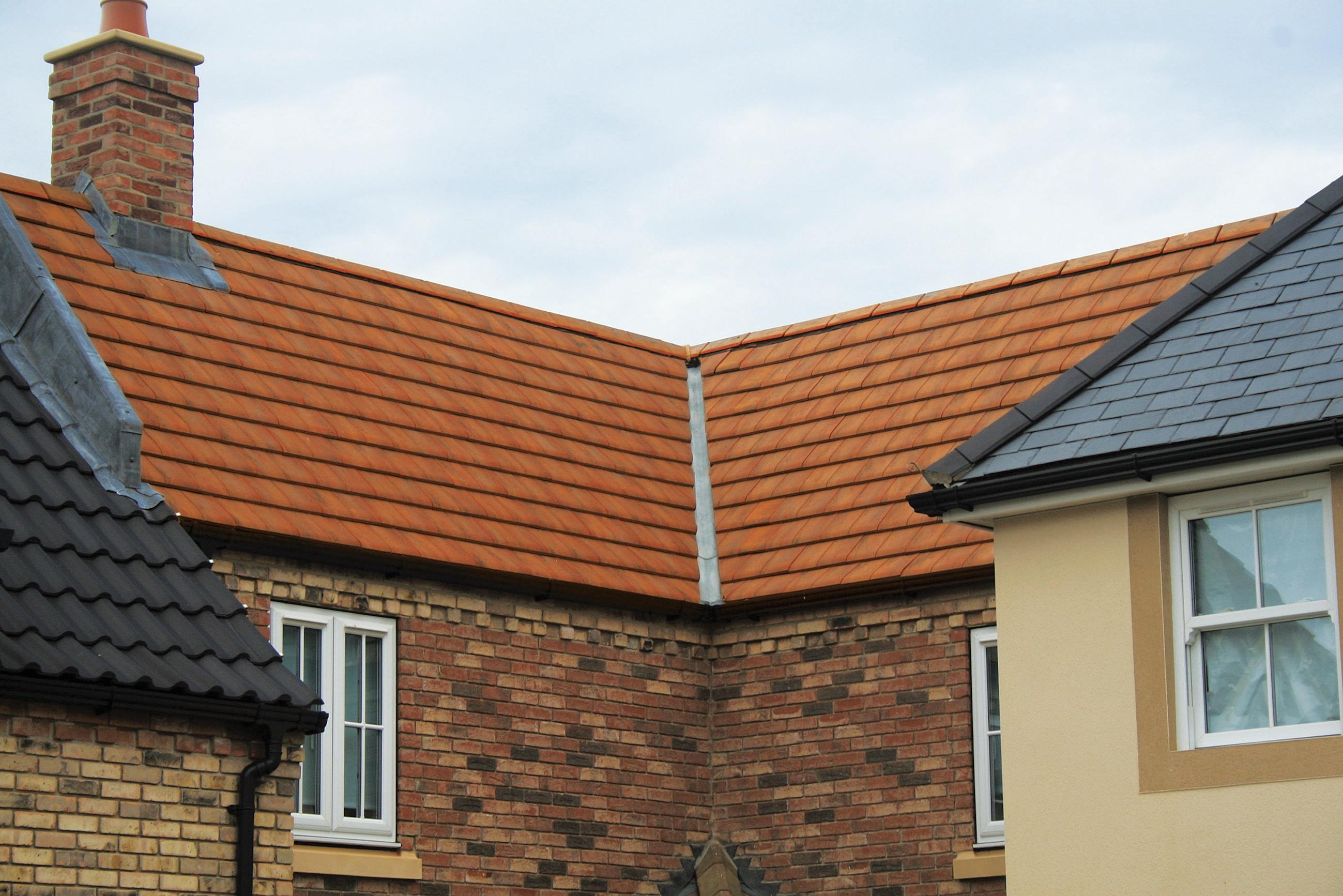
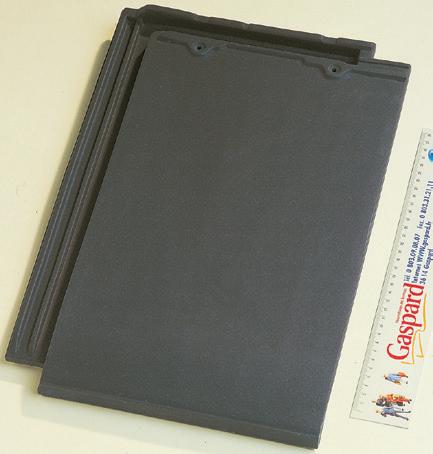

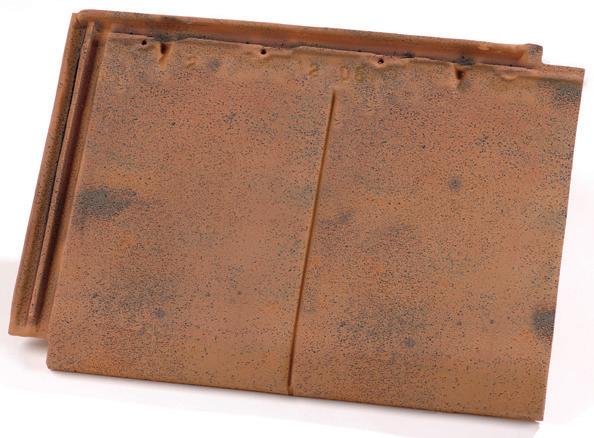
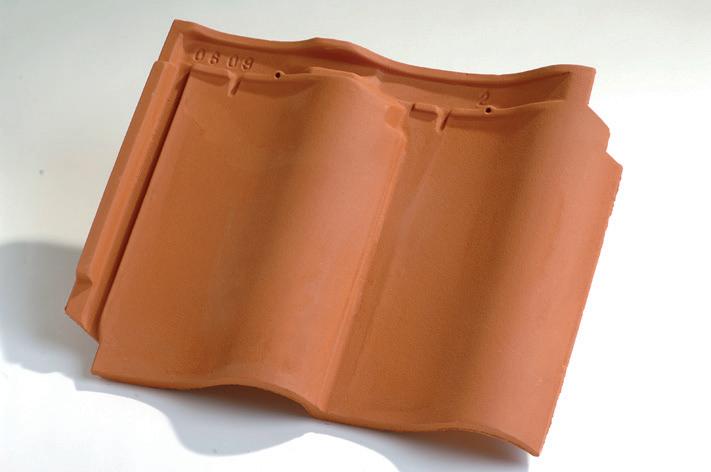
Hackney-based architect, Andrew Leckenby, specialises in working with private clients to improve their homes. But when it came to extending his family home, Andrew became his own client. Living in an urban area meant imagination was required to increase his living area.
Deciding to make the most of his home’s outdoor space, Andrew settled on a garden room. However, the rear of the garden contained a beautiful false acacia tree, which he did not want to remove. Thinking outside the box, Andrew drew up plans for a room that would incorporate the tree, making it the focal point of the space.
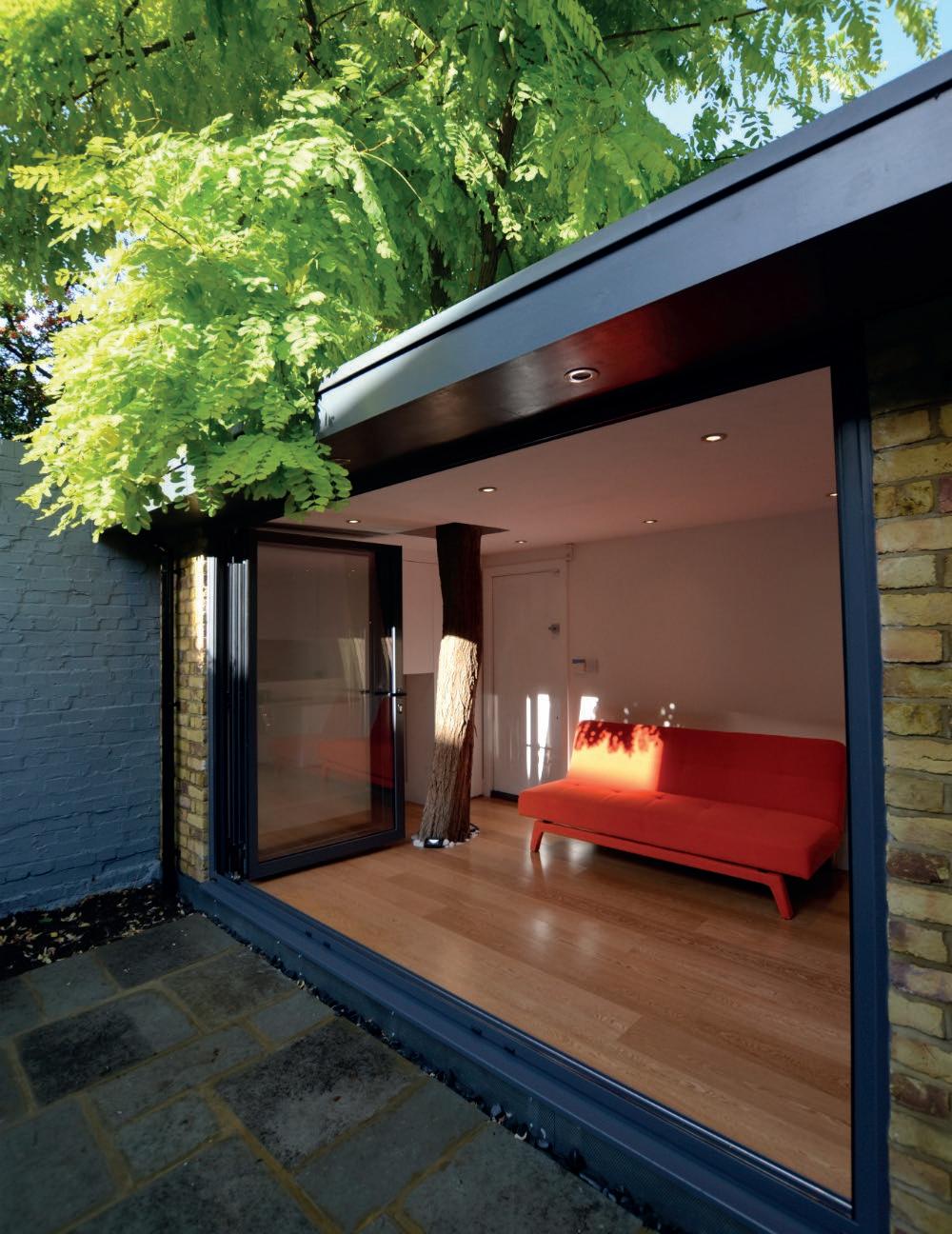
Andrew explained: “There are countless examples of trees being integrated with architecture – but these are generally found in countries where it doesn’t rain quite as much! To be able to achieve the same effect in the UK, we needed a roofing membrane that was flexible enough to allow the tree to sway and grow, as well as being durable
enough to keep the building watertight.”
Andrew had specified Sika Sarnafil on many extensive commercial projects during his career working with larger architectural practices, so knew that the product would meet his requirements.
“Faced with a challenging roof design, I instantly thought of Sika Sarnafil. As the industry leading single ply membrane, after decades of specifying it for corporate clients, I was confident that I could trust its quality and durability. In addition, Sarnafil’s Registered Contractor scheme allowed me to identify an installer that had the training and experience to do the job – essential for detailing of this nature.”
The finished article is a striking, yet homely multi-functional space, used as a garden room that extends the summer season, a home office – and not to mention a unique sleepover location for Andrew’s son.
Sika Sarnafil – Enquiry 74County Hall in Matlock, built in 1853, forms part of the offices for Derbyshire County Council and its roof was in dire need of refurbishment. The Grade II listed building required a sympathetic roof restoration and Xtralite was commissioned to provide a series of rooflights including a bespoke 18 metre glazed rooflight system that was subject to strict planning requirements to ensure the heritage of the building was preserved. Lumira is a range of products which offers a structural glazing package for bespoke installations.
Xtralite – Enquiry 75
Alumasc’s Derbigum waterproofing membrane is the only high-performance bituminous roofing membrane with a 40year durability statement that also includes zero falls from the BBA (British Board of Agrément).
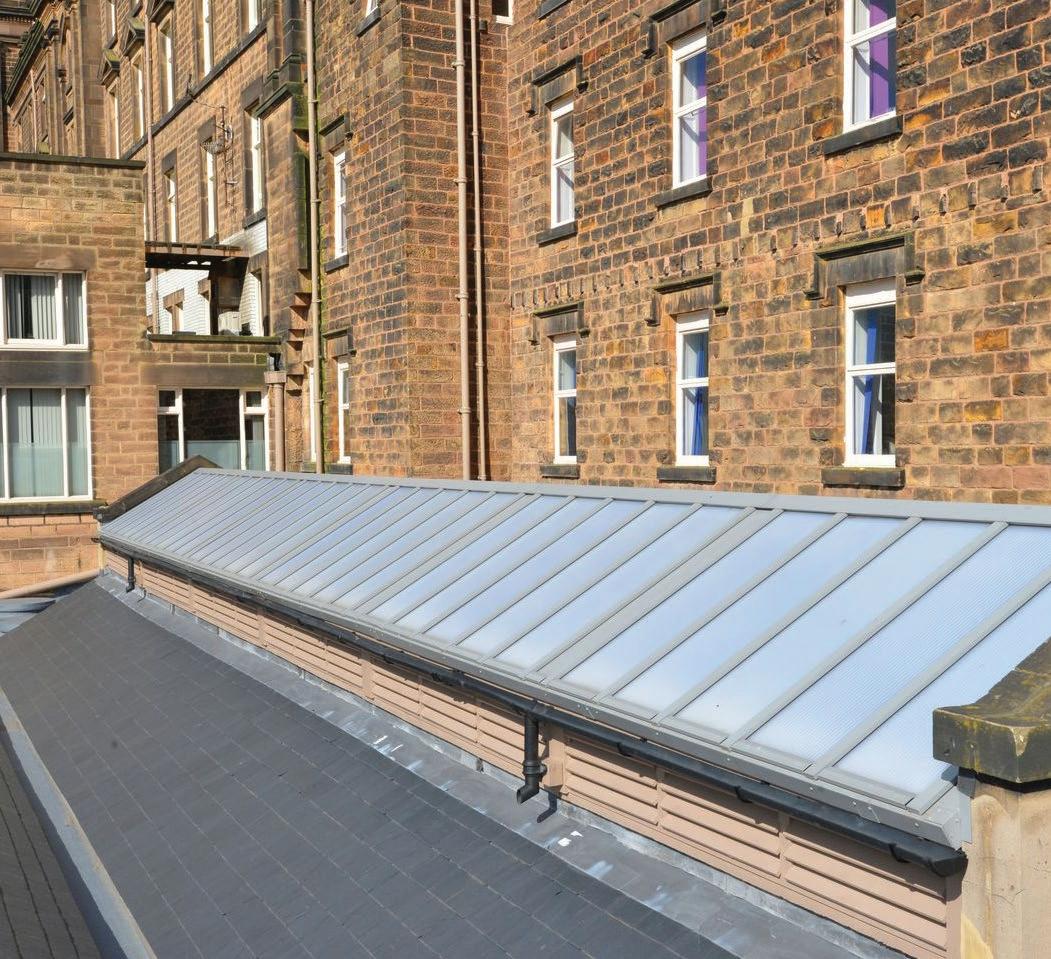
Whilst other competitors’ may have durability statements that are typically for 20 or 25 years, Alumasc’s Derbigum stands out for its proven reliability with a 40-year BBA durability statement - giving specifiers and end-users added confidence as to the product’s in-service longevity.
This BBA now also includes for use as fullybonded or partially bonded waterproofing
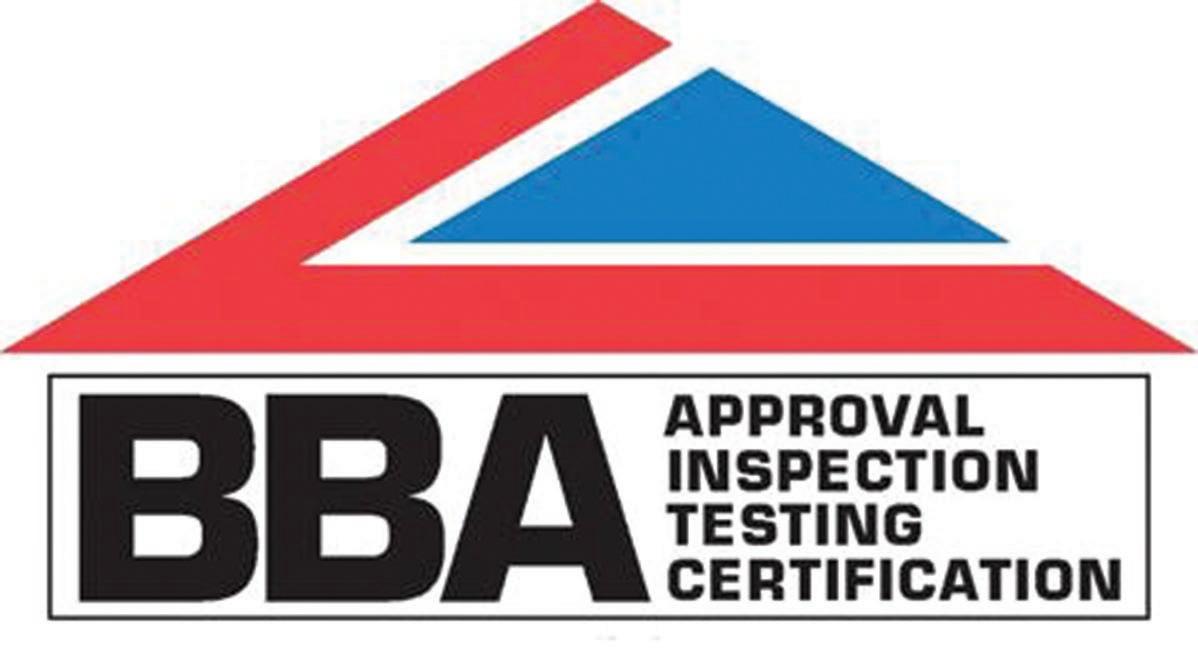
on flat, pitched or zero-pitched roofs with limited access, and is the only bituminous membrane on the market with proven 40year durability and approval for zero falls installations.
With a proven track record of success, Alumasc’s Derbigum systems have held a BBA certificate since 1980 and offer a variety of environmentally-beneficial, sustainable characteristics including: membranes with high levels of recycled content; innovative CO2 neutralising membranes; energy efficient ‘cool’ roofs; and vegetal, nonbituminous solutions.
Alumasc Roofing – Enquiry 76
PARAPET CAVITY WALLS DIFFER FROM CONVENTIONAL CAVITY WALLS BECAUSE BOTH FACES ARE EXPOSED. THE BRITISH STANDARD DETAIL SHOWS A STEPPING DPC WITHIN A CAVITY PARAPET BUILT INTO BOTH THE INNER AND OUTER SKINS. THE PARAPET MASONRY IS THUS EFFECTIVELY SEPARATED FROM THE MASONRY BENEATH IT - RESTING ON A DPC SLIP-PLANE AT THE HIGHEST AND MOST EXPOSED PART OF THE BUILDING.
Expansion of both skins takes place when parapet masonry becomes saturated with rain and also when the external air temperature experiences high and low extremes. The parapet DPC’s offer the least line of resistance and cracking results followed by masonry movement within both skins.
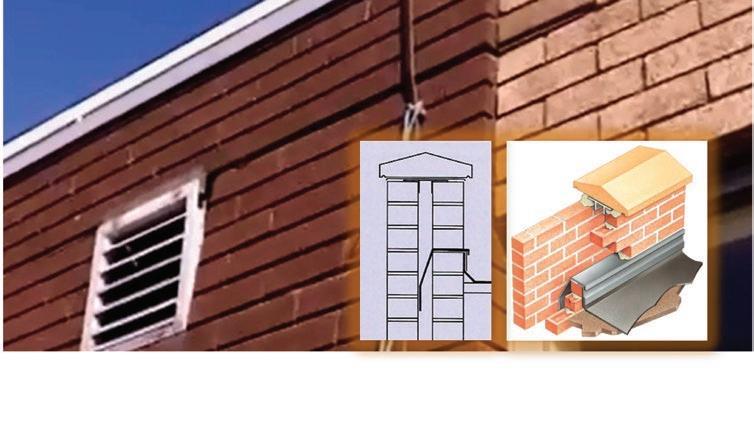
The ratcheting movement and structural weakness shown in this parapet could have been avoided by using a Type P cavitray that avoids interruption and punctuation of the external skin.
Where the amount of expansion movement is not fully compensated by contraction, progressive movement will occur as a result of ratcheting. This is the term used to describe where expansion movement is not fully matched by the retraction movement and masonry above and below the DPC progressively moves out of alignment. Consequently the upper masonry overhangs the masonry below the DPC, forming a ‘ledge’.
Curved parapets can accentuate the ledge problem especially if the curve is between two resilient structural points. Thrust direction at 90º to the arc results in a radius eyebrow ledge. Such movement is commonly accompanied with coping dislodgement at the top of the parapet, where coping pinching occurs. Using a preformed profiled Type P parapet cavitray can eliminate such problems. The Type P is ready-shaped and self-supporting and requires building into one skin only. An outward stepping profile is achieved but the opposite masonry skin is not required to provide support. Thus the outer skin remains unpunctuated and the structural integrity of wall continuous. The Type P preformed profile maintains uniform and consistent arrestment and damp protection.
The right specification ensures a correctly protected structure and masonry continuity. Cavity Trays of Yeovil has been awarded European Technical Approval.
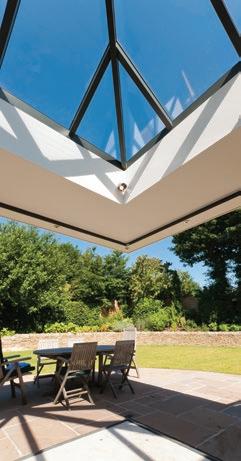
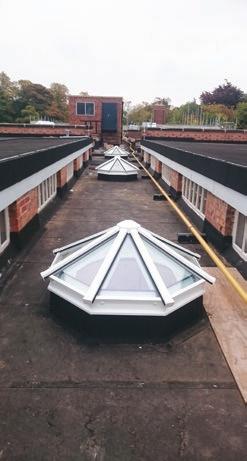
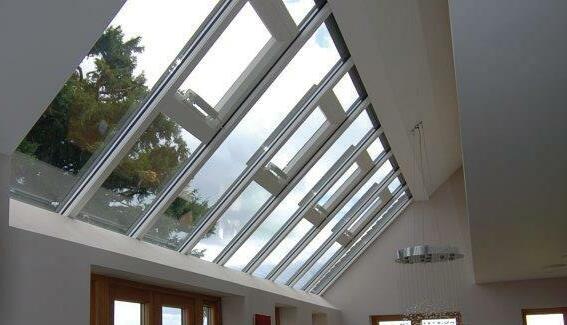

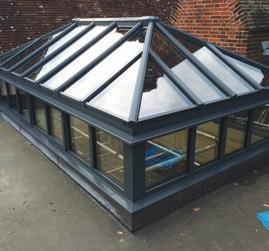
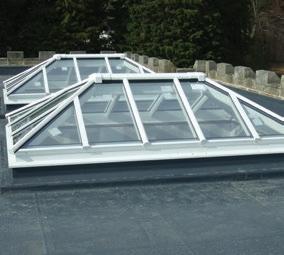
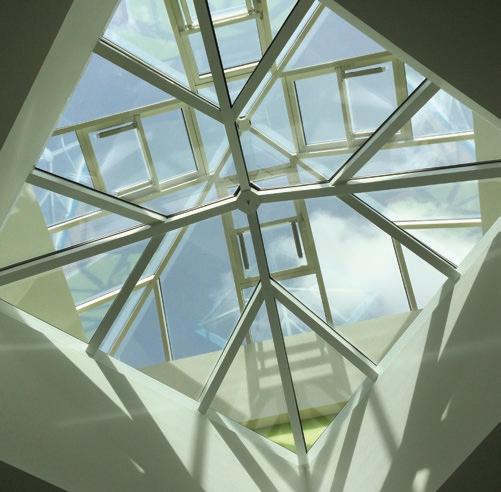
ROOFING CONTRACTOR, ICE ROOFING, HAS COMPLETED A COMPLEX UPGRADE AHEAD OF PROGRAMME AT ROBERT BAKEWELL PRIMARY SCHOOL IN LOUGHBOROUGH, THANKS TO THE EASE OF INSTALLATION OF A SIKA LIQUID PLASTICS’ ROOFING SYSTEM.
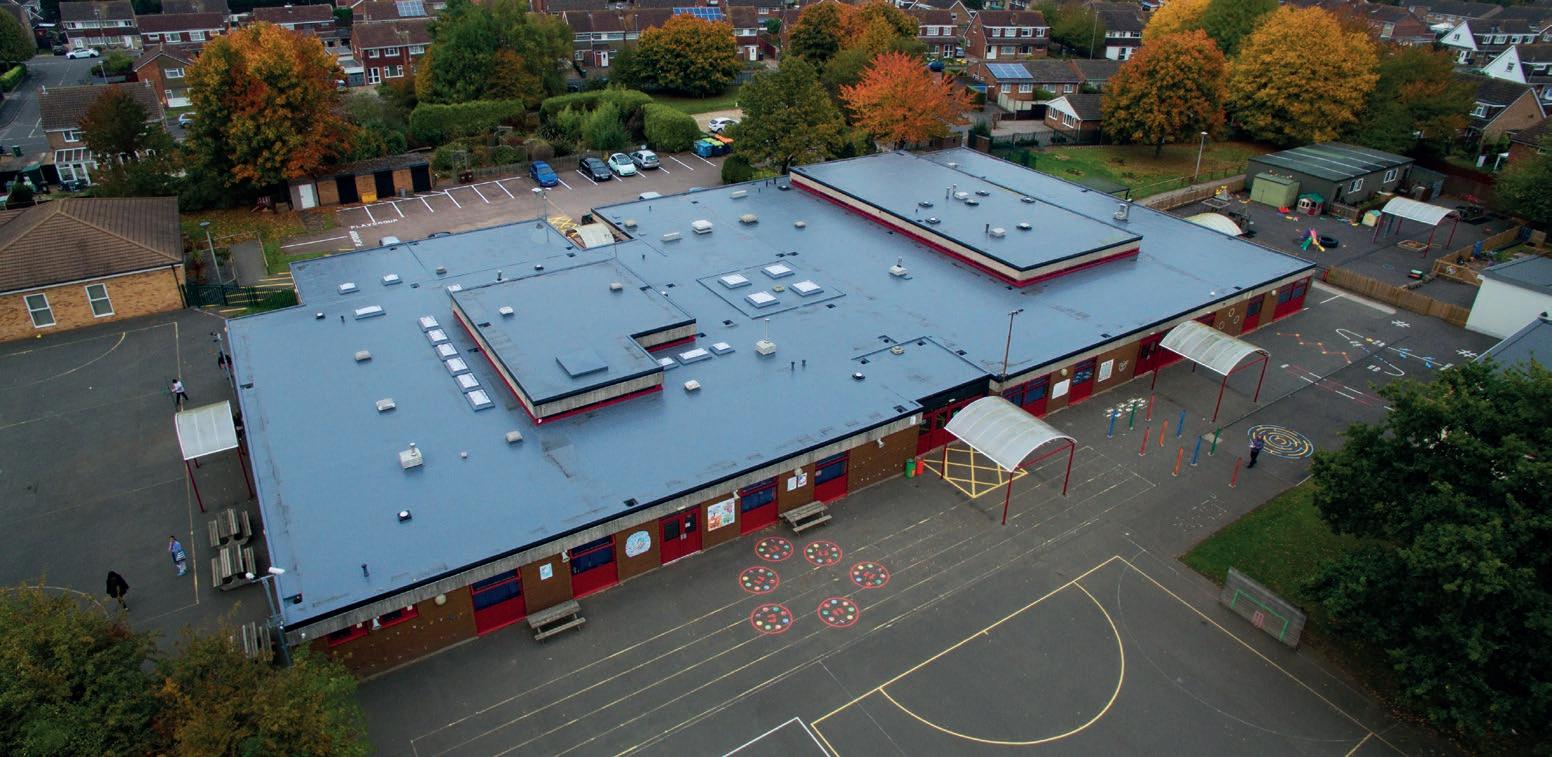
The 2,000m2 split-level roof had an existing mineral felt roof which had reached the end of its service life and started to leak. Further water ingress issues had been caused by the failure of existing outlet detailing.
Following a technical specification from Sika after a full site audit, Ice Roofing began the scheme by jet washing the existing surface before beginning installation.
The new warm roof system was installed as an overlay and the existing 30mm insulation on the raised area of the roof was left in situ, with a further 100mm of Decotherm PIR insulation board adhered to the surface using Sika’s Decostik adhesive.
On the lower areas of the roof where there was no existing insulation, Ice Roofing installed 120mm of Decotherm PIR insulation board, adhering it to the roof with Decostik.
Gareth Davies from Ice Roofing explains: “Installation of the Decotherm PIR board created a robust and even surface
Freefoam has announced the launch of a brand new colour roofline visualiser – an online tool to help choose the colour of fascia, soffit and guttering that is right for any new build or refurbishment project. A clear image of a roofline installation enables users to simply select from a colour swatch and get an instant representation of each colour on every element - fascia, soffit and guttering. With a wide range of eight solid colours and a stunning choice of eight woodgrain finishes Freefoam now give you the ability to bring colour to life before your eyes.
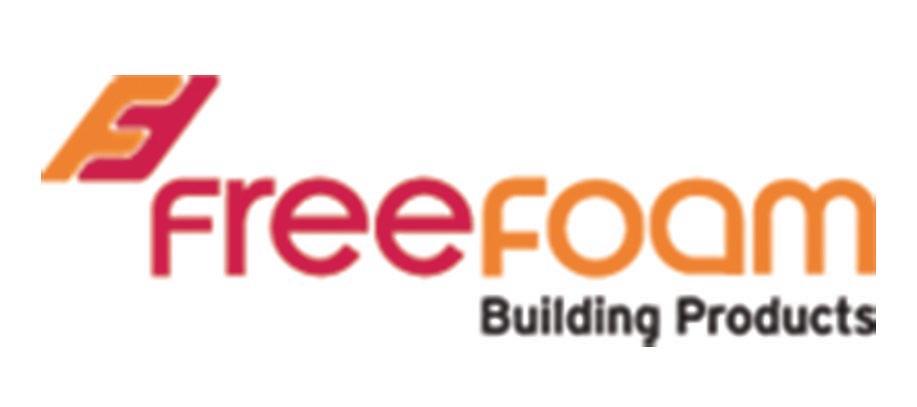

This tool offers the ability to experiment with any number of different colour options and make an informed decision without any of the risk.
With all the qualities and advantages offered by the Conservation Rooflight® and neo™, the Studio Range is designed for projects requiring a run of finely detailed, low profile roof windows. Coming soon in 2016 – seventeen standard sizes of the Studio Designer neo™ roof window. Keep an eye on our website for information and availability.
The Studio Range. Make more of your space. #GOLARGEdiscreetly.
The Rooflight Company– Enquiry 80
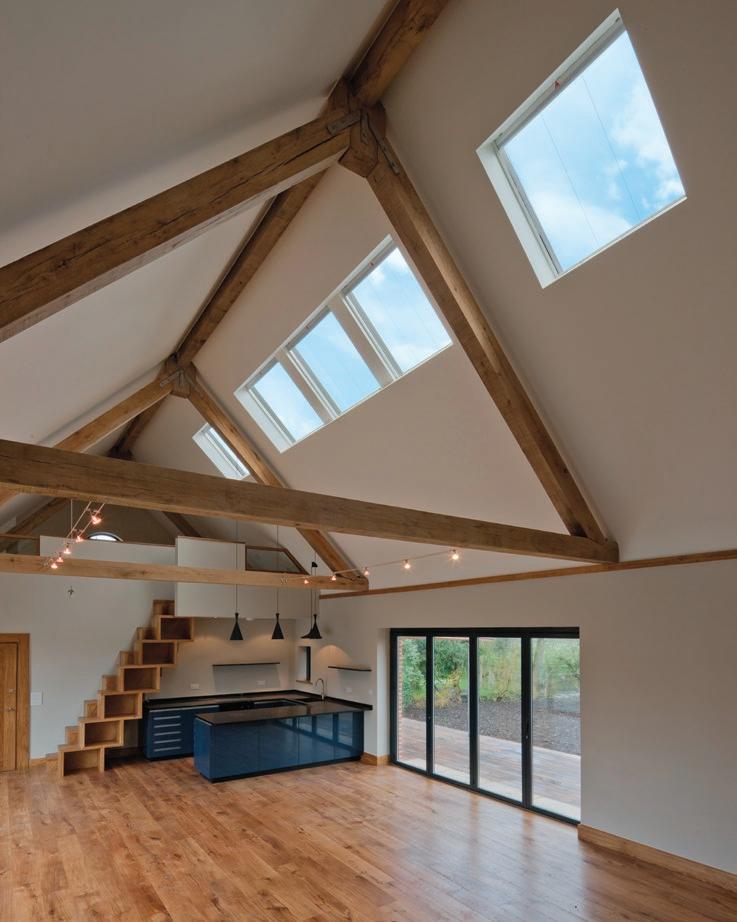
Colin St John, Freefoam Commercial Director, explained “As specialist colour roofline manufacturers we want to make choosing colour fascia, soffit and guttering easy and risk free.
“With the launch of this online visualiser we have put colour choice at the fingertips of specifiers and housebuilders. This, coupled with our manufacturing capability to produce colour with very short lead times, makes colour roofline a straight forward realistic option.”
Freefoam – Enquiry 81
To make an enquiry – Go online: www.enquire2.com Send a fax: 01952 234003 or post our: Free Reader Enquiry Card
for the installation of the cold-applied liquid membrane. As the project began during term time, use of the low odour membrane was ideal as it meant that there were no nuisance odours for staff and pupils and it was quick and easy to install too.”
Sika Liquid Plastics – Enquiry 79
Based in Colchester, Essex, we have had the pleasure of working with hundreds of businesses, many of which return time and time again. From Land’s End to John o’ Groats, we operate nationwide aiming to offer you the solution you need.
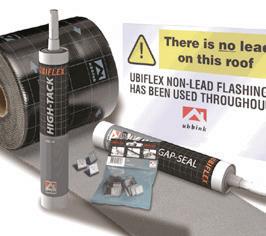

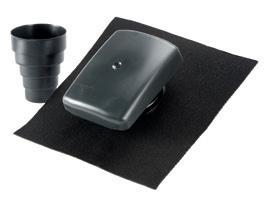
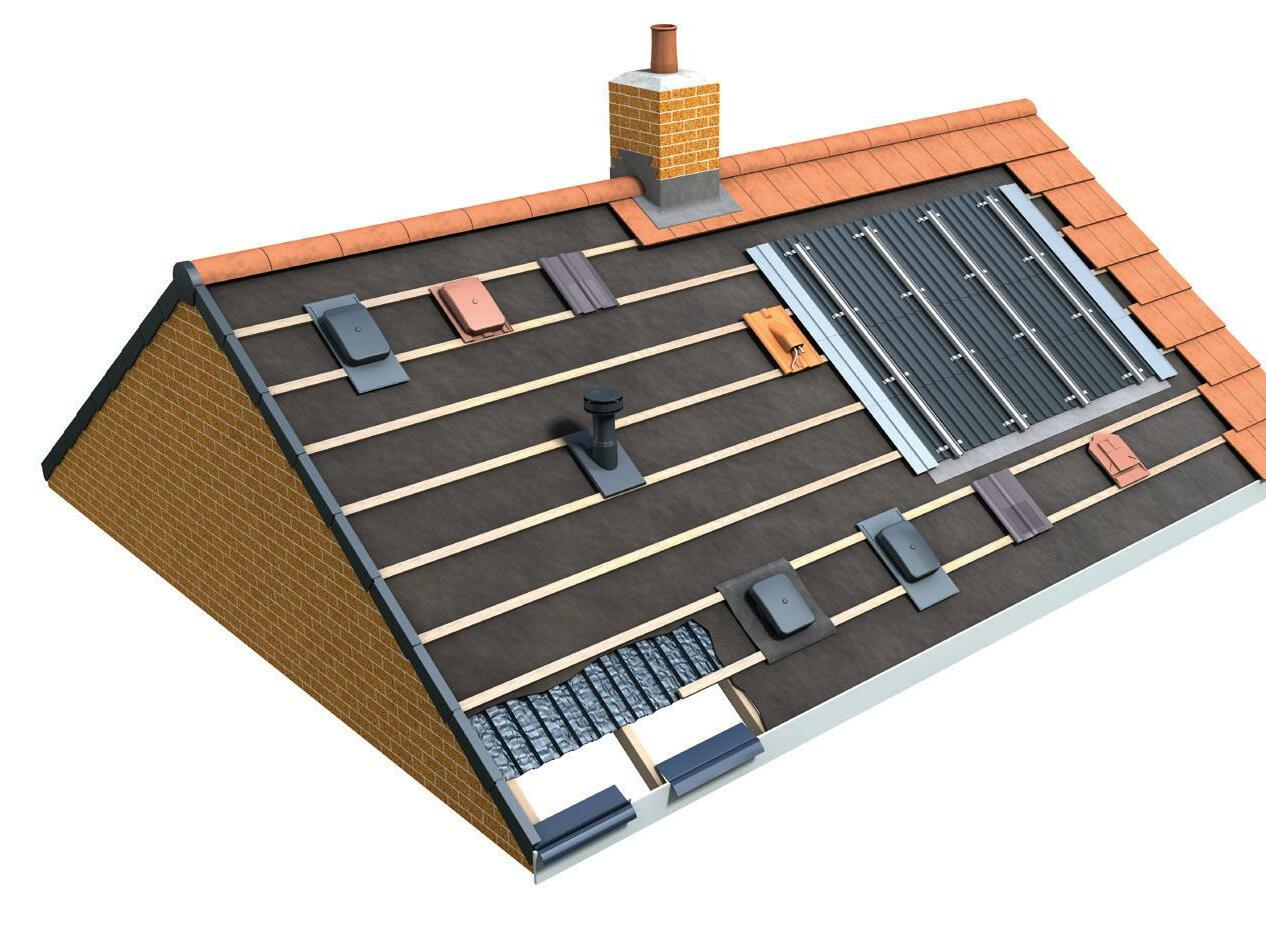
Based in Colchester, Essex, we have had the pleasure of working with hundreds of businesses, many of which return time and time again. From Land’s End to John o’ Groats, we operate nationwide aiming to offer you the solution you need.
Why choose Spartan Promenade Tiles Ltd?
• Custom price based upon requirements
Why choose Spartan Promenade Tiles Ltd?
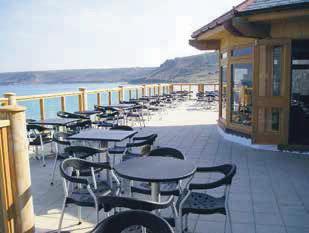
• Environmentally friendly options available, so you can help the environment and still achieve the look you’re after
• Custom price based upon requirements
• Environmentally friendly options available, so you can help the environment and still achieve the look you’re after
For a FREE quote for your flat roofing needs, call Spartan Promenade Tiles Ltd on 01206 230 553
For a FREE quote for your flat roofing needs, call Spartan Promenade Tiles Ltd on 01206 230 553

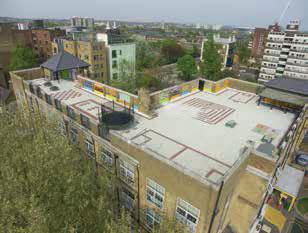
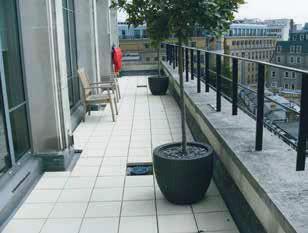
www.spartanpromenadetiles.co.uk
www.spartanpromenadetiles.co.uk



he 3.5-hectare site on the edge of a historic conservation area housed a disused Victorian primary school alongside derelict buildings and land. The project sought not only to create additional education floor space but also to repair and reinstate a small piece of Cambridge’s historic urban fabric. The three buildings comprising the new campus (built by principal Design and Build contractors R G Carter Cambridge Ltd.,) share the same external facing brickwork, structured by dark metal detailing.
In contrast, the 2nd phase building has been given a unique, copper façade and a dramatic stepped roof profile. Not only does this identify and accentuate the lecture theatre volume within but it also signifies the campus entrance at one end, whilst stepping down to the scale of neighbouring, Victorian terraced housing at the other. Arranged in tiered lateral bands, the distinctive Nordic Blue Living 3 pre-patinated copper from Aurubis is installed with vertical standing-seams.

Richard Murphy Architects’ Director James Mason commented: “Copper cladding is an extremely durable material that supports the longevity inherent in the brickwork façades. It also brings a sense of dignity which the University wish to engender in their buildings to reflect their own values as a high quality Higher Education establishment. The Nordic
Blue Living 3 variant effectively gave the closest visual match to a natural patinated copper in our opinion – without the 25-year wait for the weather to do the job for us.”
Nordic Blue is a factory-applied patina developed with properties and colours based on the same brochantite mineralogy found in natural patinas all over the world. In marine climates, the natural copper patina contains some copper chloride giving it a blue-green colour and this is emulated with Nordic Blue using 100% brochantite. Another range, Nordic Green, is produced with a hint of iron sulphate yellow, replicating greener natural patinas, and the latest addition to the range is Nordic Turquoise.
The patination process can be accurately controlled so that, as well as the solid patina colours, other intensities of patina flecks can be created revealing some of the dark oxidised background material, giving ‘living’ surfaces. These products are easily bent and formed, and there are no limitations on the length of copper sheet or strip because whole coils are treated on the production line, not just limited size panels.
Other Aurubis Architectural copper surfaces include Nordic Standard ‘mill finish’, as well as Nordic Brown pre-oxidised copper giving either light or dark brown oxidisation that otherwise takes time to develop in the environment. Copper alloys are also available for architectural applications, such as Nordic Bronze, Nordic Brass – which is now also available pre-weathered – and the innovative Nordic Royal, an alloy with a long-lasting golden colour.
Aurubis Architectural is part of the world’s leading integrated copper group and largest copper recycler. For more information, visit: www.aurubis.com/finland/architectural or email: g.bell@aurubis.com.
Aurubis – Enquiry 84

GRADE 18P SPRAY MIX GRC IS CREATED BY A PROPRIETARY PROCESS OF MACHINE SPRAYING AN ENRICHED OP CEMENT AND AGGREGATE MIX WITHIN WHICH ALKALI RESISTANT GLASS FIBRES PROVIDE THE REINFORCEMENT IN A TYPICAL WALL THICKNESS OF 12 TO 15MM THICK.
Hollow rib profiles created around the perimeter and across the rear face provide the structural integrity of the components. It is a technology proven in use over 25 years and GRC provides the designer with options for façade creativity that few other materials can match for versatility.
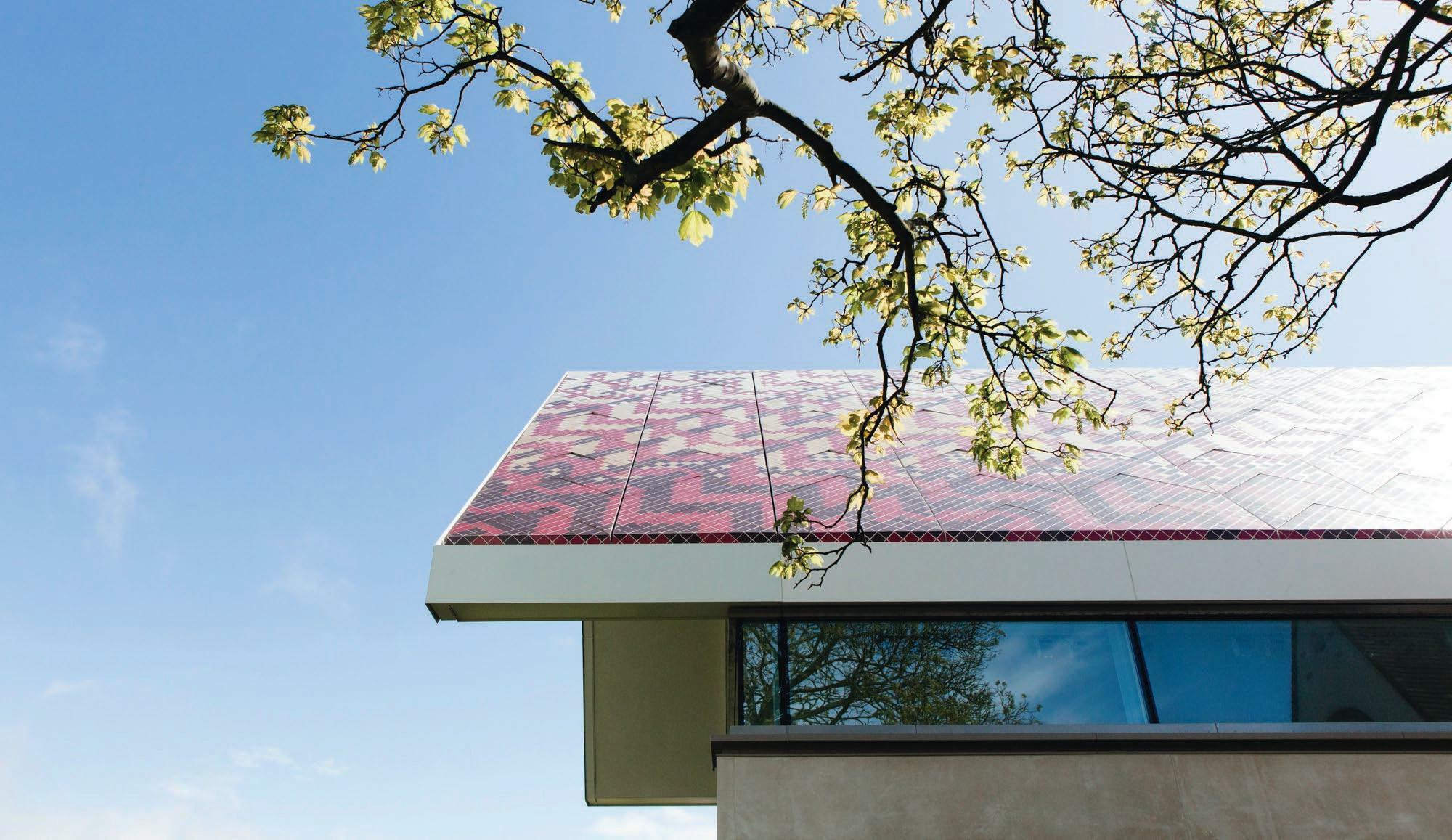
GRC is approximately 80% lighter than precast steel reinforced concrete cladding, it offers greater versatility due to its superior compressive strength and most importantly its flexural properties. Due to the reduced weight it is environmentally friendly in comparison to pre-cast concrete with lower CO2 emissions produced during manufacture. The emission reductions are significantly enhanced if the reduced load on the superstructure with the resultant economies in structural frame and foundations are taken in to account. GRC receives a BREEAM A+ material rating and is easy to handle and fast to erect due to its lightweight mounting on a range of bespoke support systems.
GRC is manufactured under ISO9001 and 14001 in a 60,000 sq ft industrial unit in to which Telling relocated in October 2016. This has created this opportunity for expansion and that has put Telling Architectural on track to boost its 60-strong workforce to 90 within the next two years as production increases. Established in 2002, Telling Architectural enjoyed steady growth for many years but it
was the decision, in 2013, to expand in to the production of glass-reinforced concrete (GRP) that changed things for the business.
The quality management systems under which the GRC is produced requires daily checks that the modulus of rupture (MOR) and Limit of Proportionality (LOP) are maintained to ensure the production of Grade 18P concrete. Our laboratories undertake multiple tests weekly with Testometic flexural bending equipment, mix proportions are monitored and gauging of materials/ admixtures controlled by calibrated weighing equipment.
There is virtually no limit to the shape or profile that can be created in a variety of smooth, profiled, brick and tile faced or textural finishes. Moulds can be created to replicate the most complex of profiles in
The modern methods of manufacturing techniques we are developing have gained significant interest with London based clients, developers and architects regularly visiting our production facilities by the fast train link between Euston and Stafford.
With an increasing emphasis upon our unique brick-faced GRC panels we are providing solutions for the skills shortage as well as meeting demands for fast track, quality assured façades to be created offsite in our production facility. Brick faced GRC is 35% of the weight of traditional brick and can accommodate metric and imperial brick sizes in stack, stagger and Flemish bond. Hand-made, water struck, glazed and standard bricks pointed with natural hydraulic lime mortar.
GRC or GFRC is made in thin concrete sections provide the reinforcement. Unlike steel, glass fibres will never rust and are placed throughout the thickness of the panels.
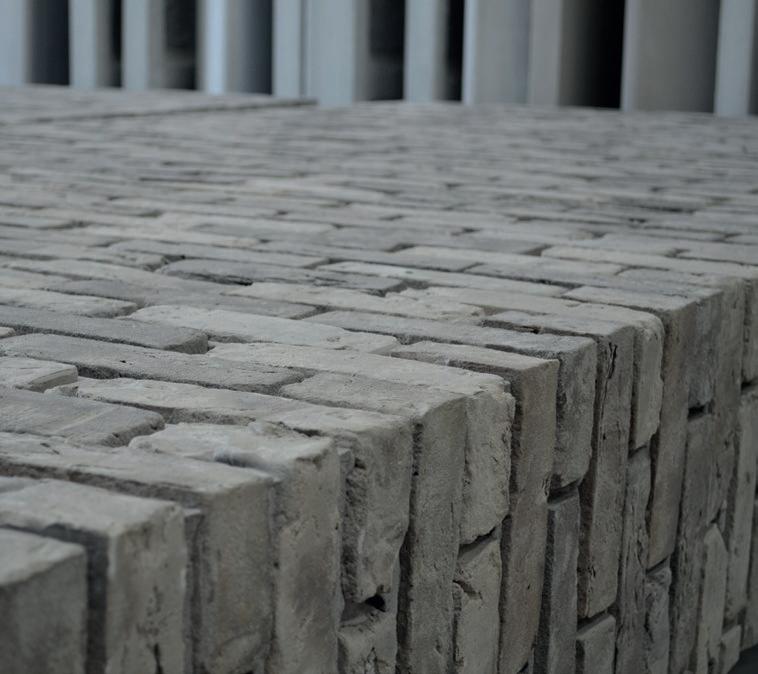
Telling supports its manufacturing arm with the design and engineering of the GRC panelling as well as preparation of detailed fabrication drawings for moulds.
Telling – Enquiry 86

Make your project stand out from the crowd with one of the largest selections of thermally treated timber cladding and decking available.
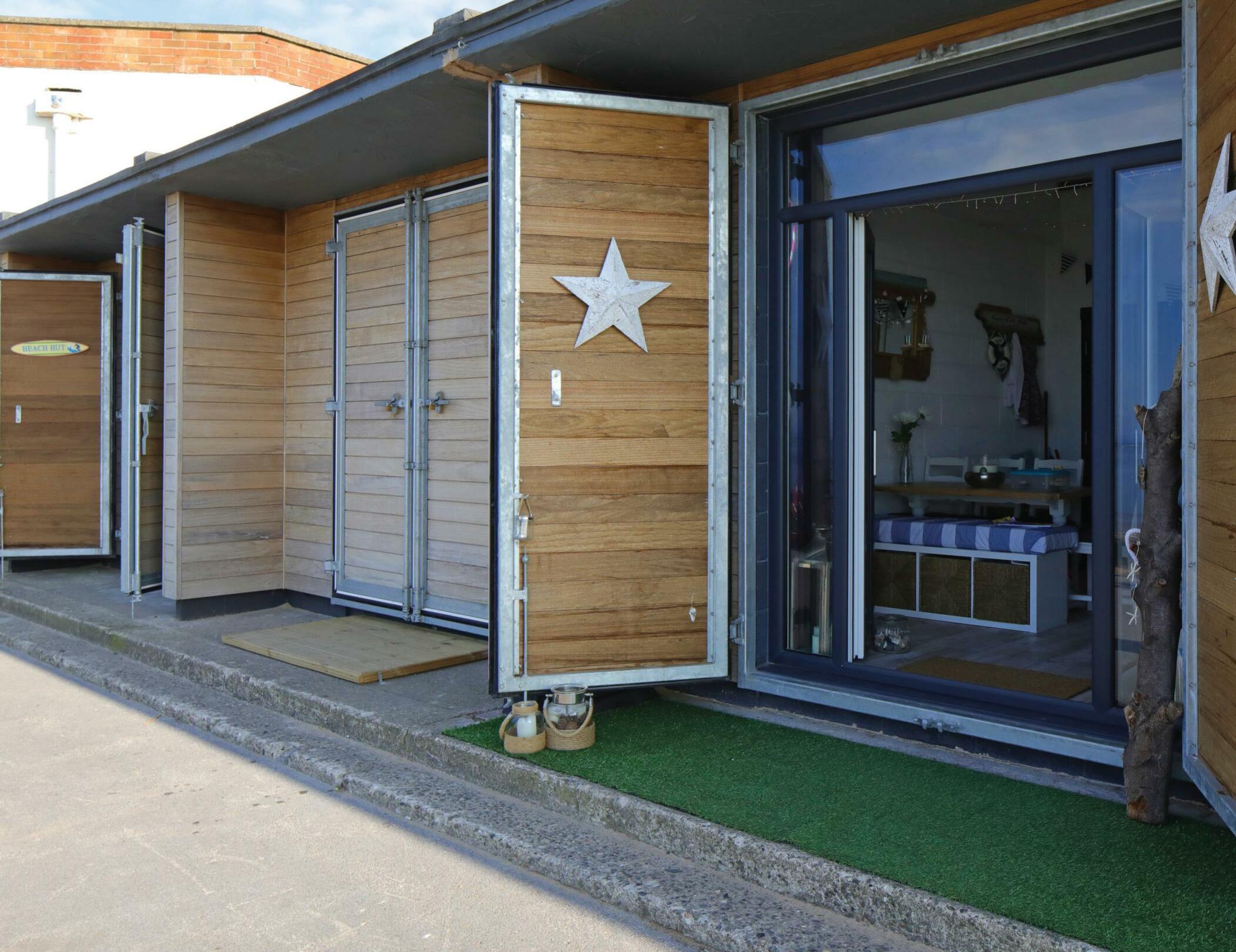

The range includes exclusive species and, alongside the inherent durability and longterm benefits of thermally treated timber, they will give your project a touch of uniqueness, and at a price that will surprise you.


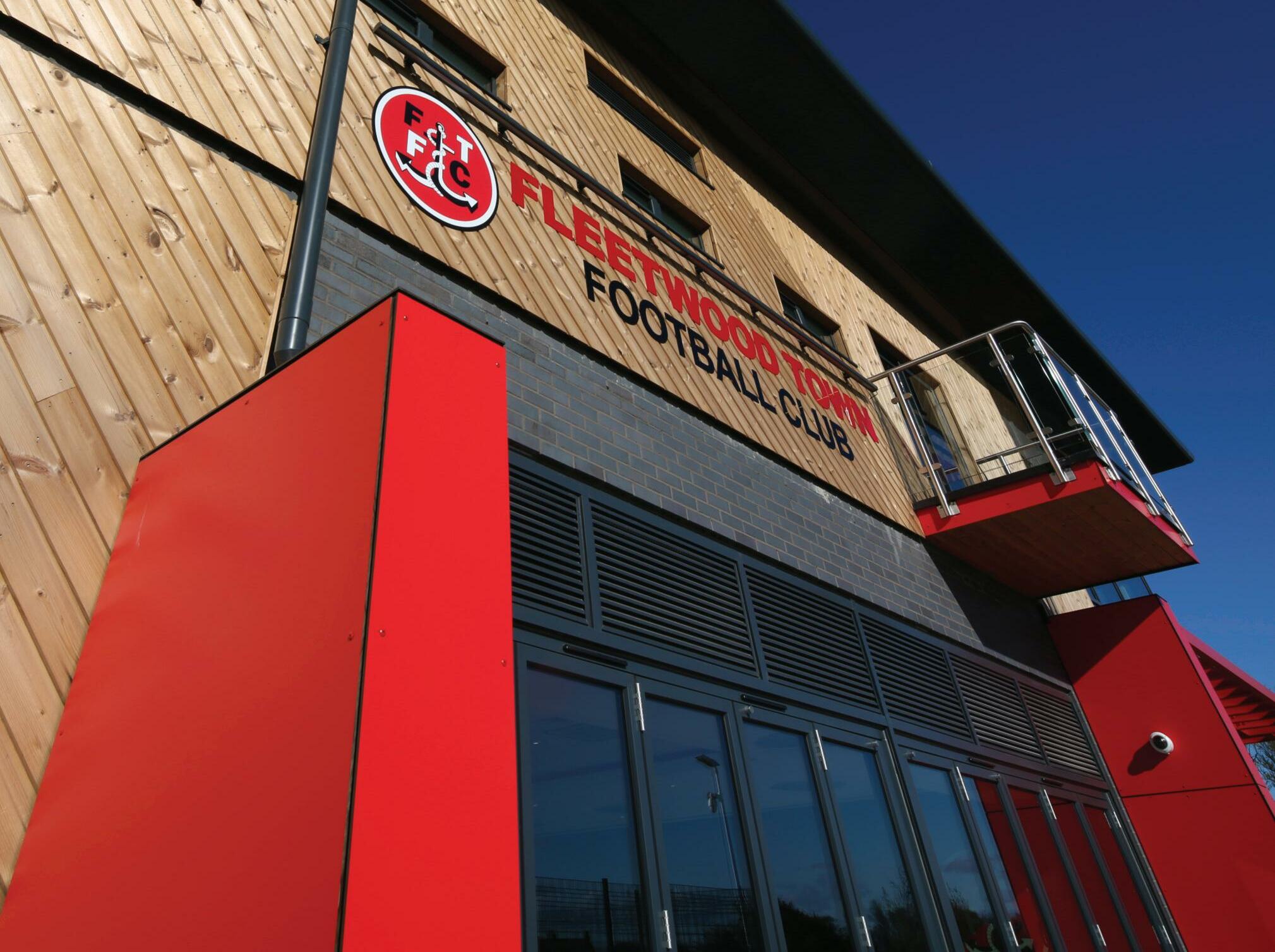
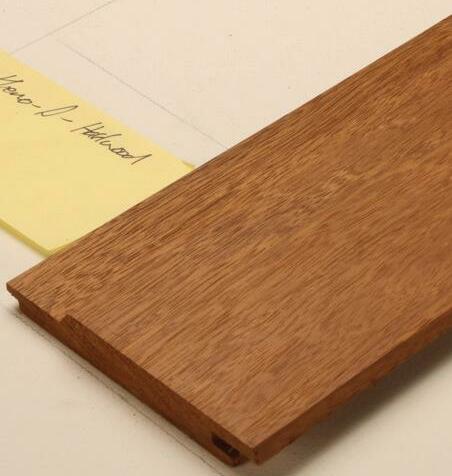
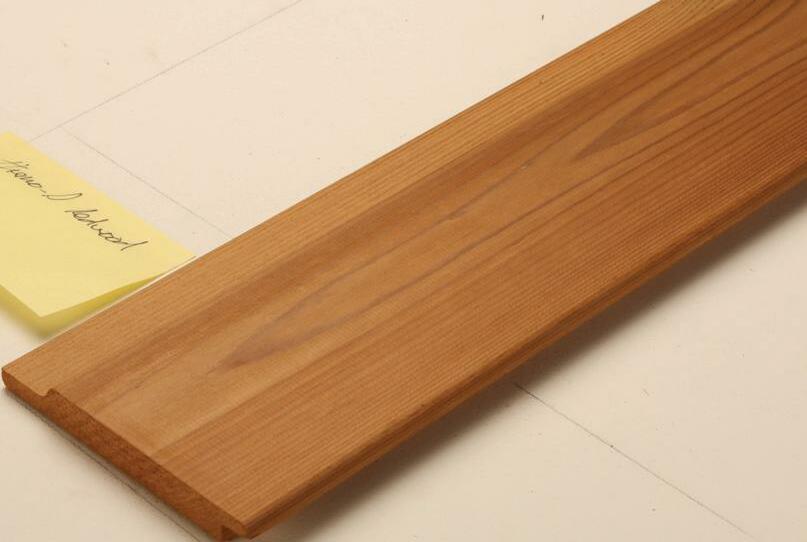
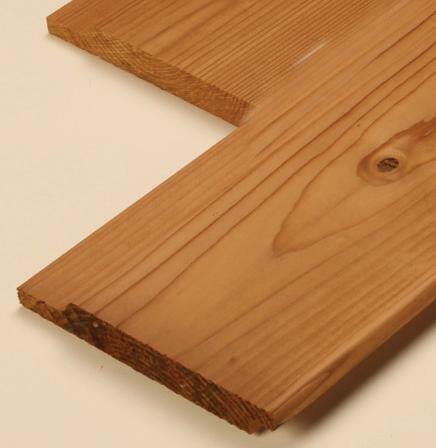

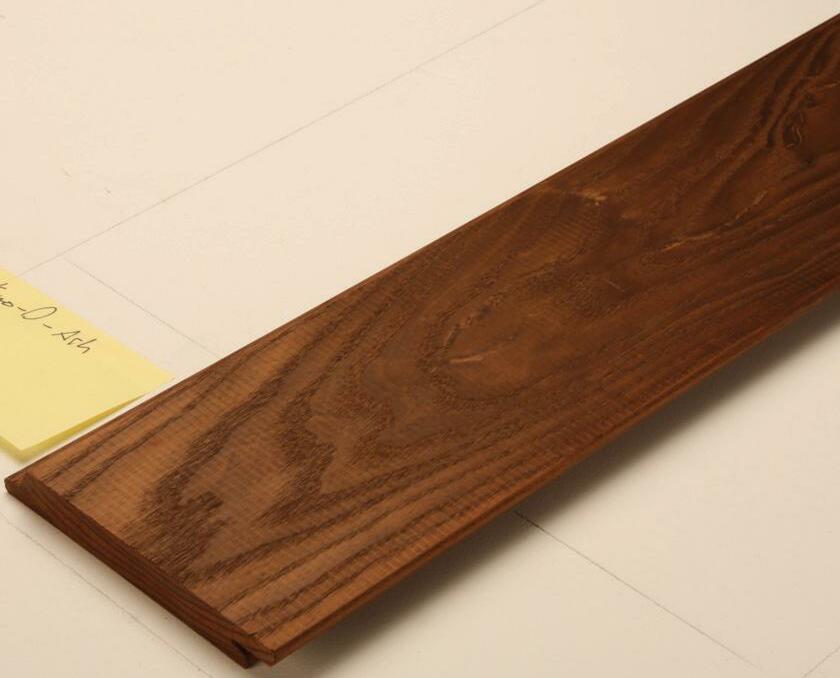
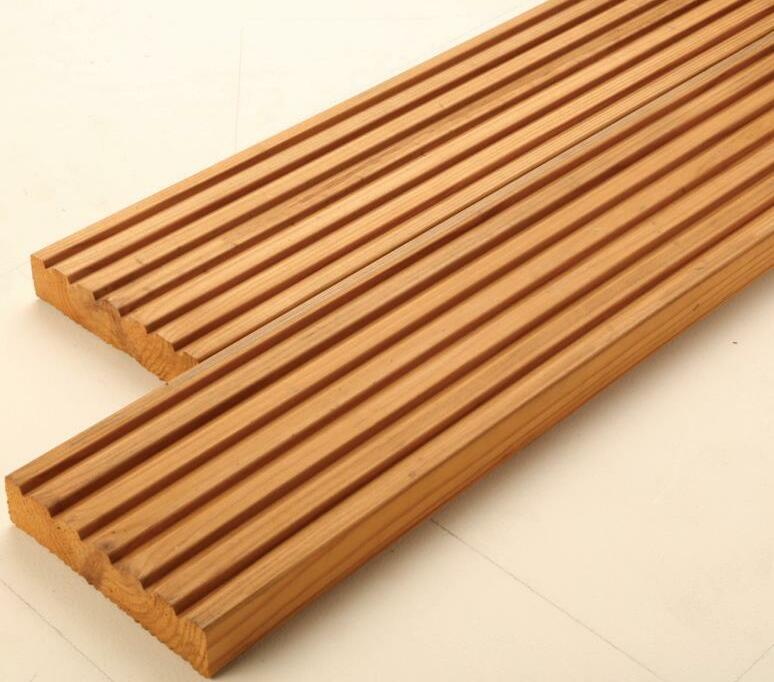
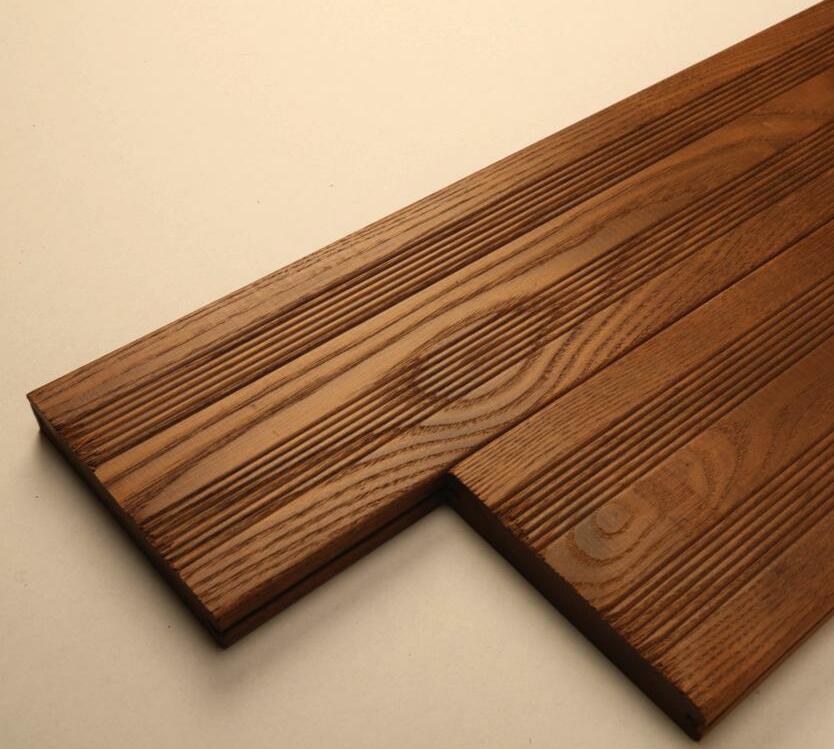
www.enquire2.com - ENQUIRY 87
For details visit www.howarth-timber.co.uk and search ‘cladding’, call 0330 119 2489 or email sales.cladding@howarth-timber.co.uk
 Lunardeck thermally treated timber decking range
ArborClad thermally treated timber cladding range
Lunardeck thermally treated timber decking range
ArborClad thermally treated timber cladding range
esigned by international design practice Scott Brownrigg, with the exterior supplied by SIG Building Systems, the new purpose built premises spans several buildings all clad in grey and orange laminate from Abet Laminati’s exterior grade high pressure laminate collection.
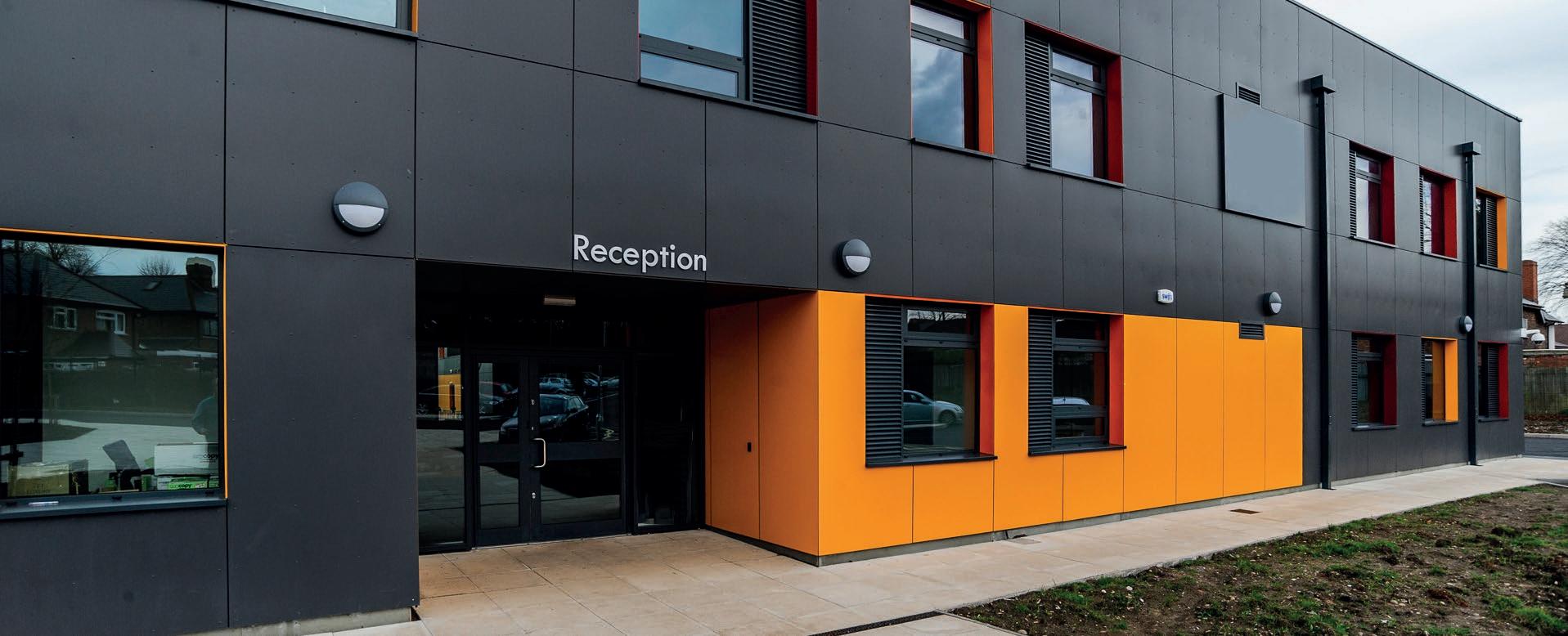
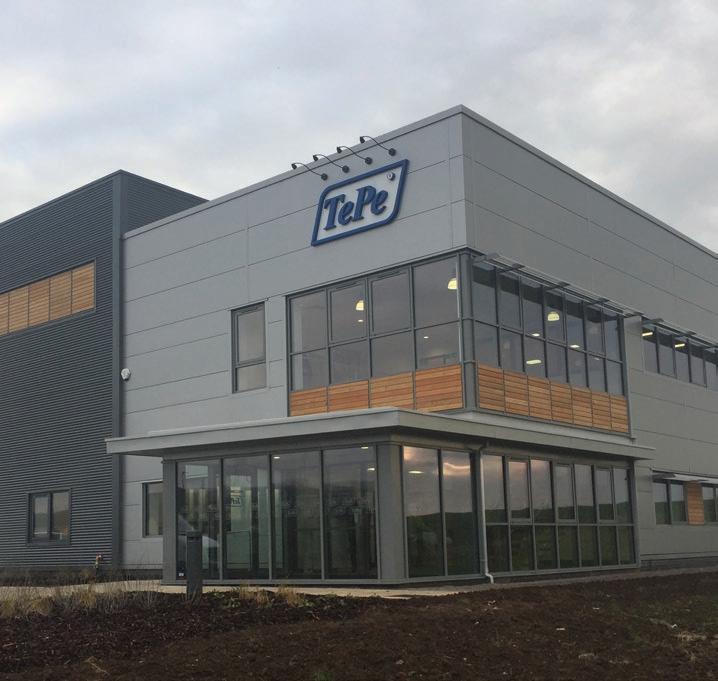
MEG is a perfect choice for this kind of high demand environment where durability meets design. Carrying a BBA Agrément Certificate, MEG is a self-supporting high pressure laminate (HPL) for cladding the exterior of buildings, balconies and other applications. It features high resistance to temperature, climate shock, weathering,
UV light and impact. Furthermore, its chemical resistant nature and closed structure do not allow paint in spray cans, various inks, emulsion paints, lipstick or pastel paints to penetrate into the decorative layer negating the need for any anti-graffiti treatment and making the surface easy to clean.
The range is available in over 91 colours in a mix of traditional plain colours, wood finishes and simulated-concrete colours Metal. MEG is also able to incorporate Abet’s digital printing technology.
This means that almost any design, photograph or pattern can be reproduced in stunning detail to give architects and designers unparalleled freedom to create unusual and dramatic building facades.
ABET – Enquiry 88
An acoustic treatment solution from Sto has been used on a major £4.1m theatre refurbishment project in Yorkshire. StoSilent panel seamless acoustic ceiling system was used to dramatically improve the acoustics in the foyer of York Theatre Royal, and to enhance the acoustic environment in the adjoining theatre spaces. The StoSilent panel system that was used features 96% recycled glass boards which provide a highlevel acoustic performance. These were suspended from an SC 400 braced steel grid, and finished with a StoSilent Décor M coating.

Panel Systems has supplied Siberian Larch timber clad panels to provide a striking effect to the façade of a new office and warehouse facility in Wells for Swedish company TePe. Panel Systems fabricated the 37 insulated timber panels, which had a Styrofoam core, to achieve a U Value of 0.34 W/m 2K. The panels were incorporated into the aluminium glazing on the TePe building, which accentuated the beauty of the larch boards. The square edge Larch boards were prefixed to the panel face in factory controlled conditions prior to delivery to minimise installation costs on site.
Panel Systems – Enquiry 90
St James’ Place Wealth Management Group recently moved into their new £10m office phase 2 building in Cirencester, which is equipped with a comprehensive solar shading and screening solution from Levolux. To complement the glazing, Levolux developed a solar shading solution comprising its Infiniti Fin system and Aerofoil Fins, applied externally, along with motorised internal Roller Blinds and Venetian Blinds. In addition, Levolux utilised its Infiniti Fin system, incorporating 300mm wide aerofoil-shaped fins, fixed horizontally to the building’s south, east and west-facing elevations. The fins are secured to curtain walling using Levolux’s patented, thermally broken Triniti bracket
Levolux – Enquiry 91
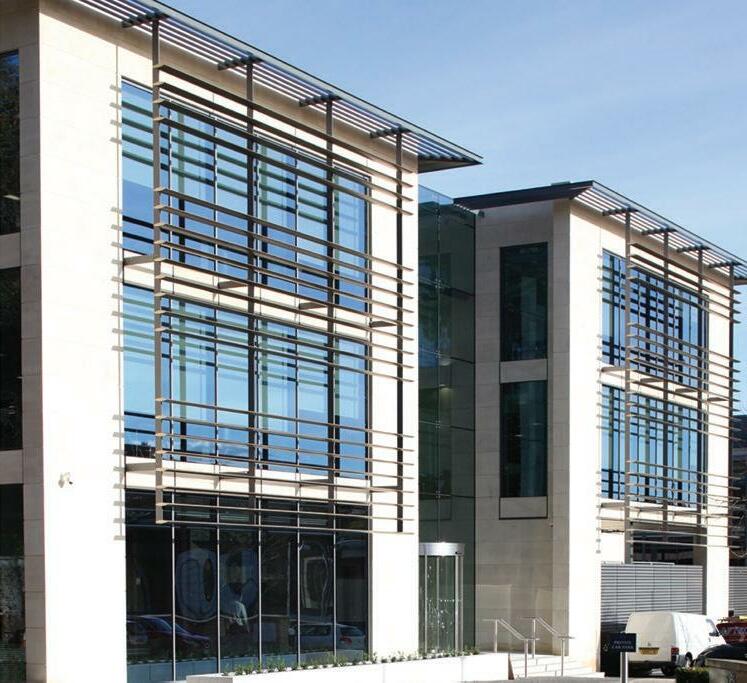
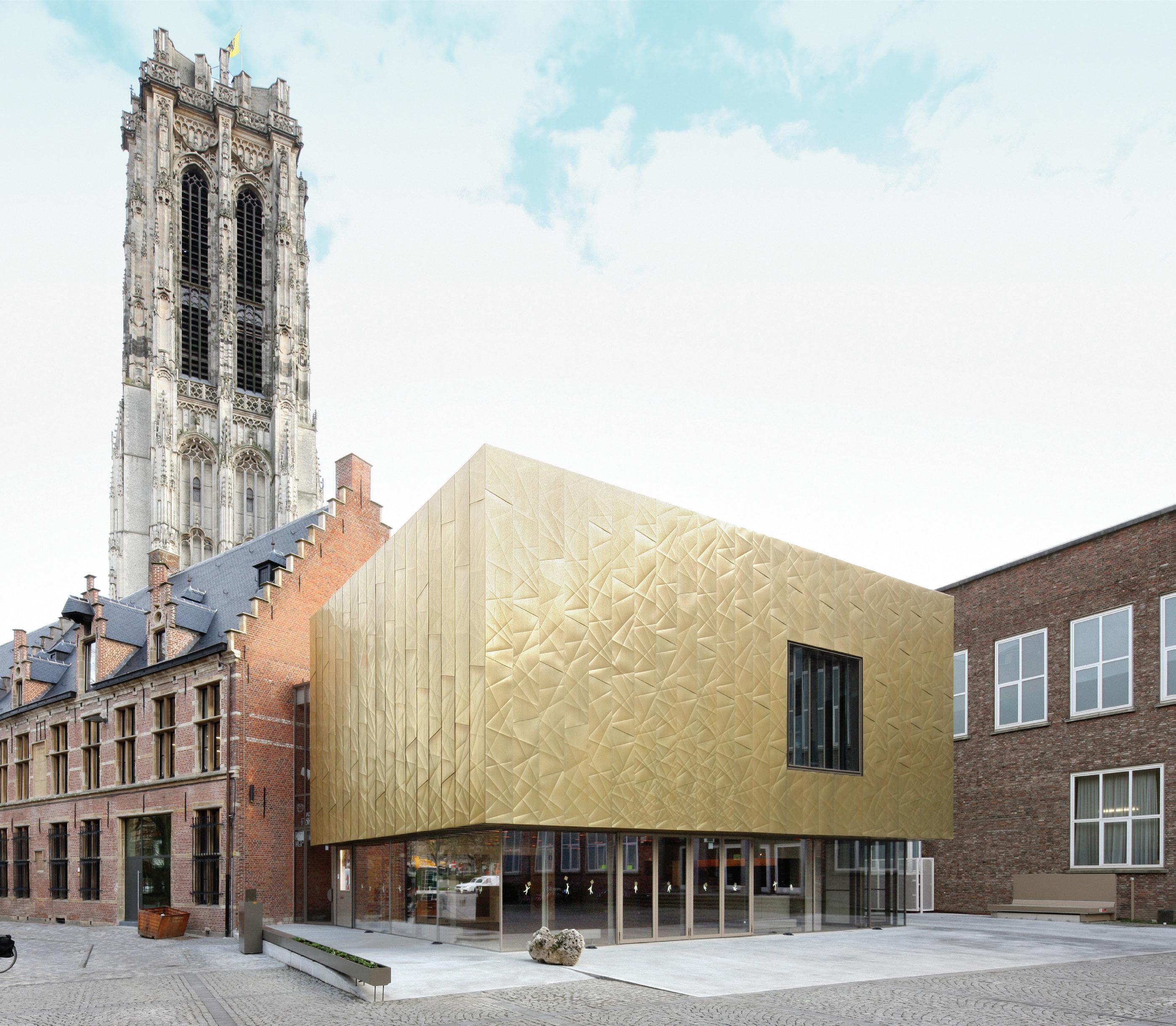






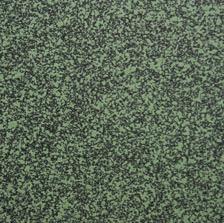

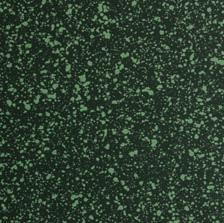

AROUND 8 MILLION PEOPLE A YEAR ARE EXPECTED TO BE SHELTERING UNDER KALWALL AT THE BEAUTIFULLYDESIGNED NEW BUS STATION AT WEST CROYDON. DESIGNED BY TRANSPORT FOR LONDON ARCHITECTS, THIS IS AN UNUSUAL EXAMPLE OF HOW TRANSLUCENT KALWALL CAN OFFER MANY DIFFERENT ADVANTAGES ABOVE ITS NORMAL USE FOR TRANSLUCENT TRADITIONAL BUILDING CLADDING AND ROOFLIGHTING.
The brief for this project was to create a user-friendly waiting and assembly shelter to service the thousands of passengers using this important and busy transport hub linking the 150 buses an hour with the adjacent tram stop and West Croydon railway station providing routes to Canada Water and east London, and via the tram network to Beckenham and Wimbledon.

The normal choice of construction for a translucent and weatherproof canopy would be to glaze the roof with glass, However in-house architect Martin Eriksson and the project team at TfL realised that Kalwall offered a better solution in this location which would not only solve the brief and contribute to a better design but would offer many other benefits over traditional glazing.
For example, since Kalwall is much lighter than glass it meant that the supporting
structure needed to be less strong and far less chunky. In addition, not only would the shelter be less high but the vertical supports would be less obstructive and open up a better view of the environment including the very attractive church nearby which had previously been blocked from the view of waiting passengers.
Unlike conventional glazing, highly insulating Kalwall is far more attractive than glass while eliminating shadows and glare and the stark contrasts of light and shade; improving the experience for passengers below.
 Kalwall – Enquiry 93
Kalwall – Enquiry 93
The main feature of the system is its flexibility, which allows the installation of the profiles to be carried out in two directions, either from the top down or from the bottom up.
The choice of panel mounting direction is one of the unique benefits, which enables not only easier and faster installation compared to conventional panel systems, but also allows scaffolding or subsequent construction work to be coordinated independently from the installation process. The system’s innovative design and technical capabilities also allow individual sheets to be removed and installed without compromising the adjoining panels or the overall integrity of the façade system.
Ingenious, attractive, innovative and economical
KALZIP FC RAINSCREEN IS A NONPENETRATIVE FAÇADE SYSTEM THAT INCORPORATES A FAST-TO-INSTALL LIGHTWEIGHT FLAT RAINSCREEN PANEL, SUITABLE FOR BOTH NEW BUILD AND REFURBISHMENT PROJECTS.

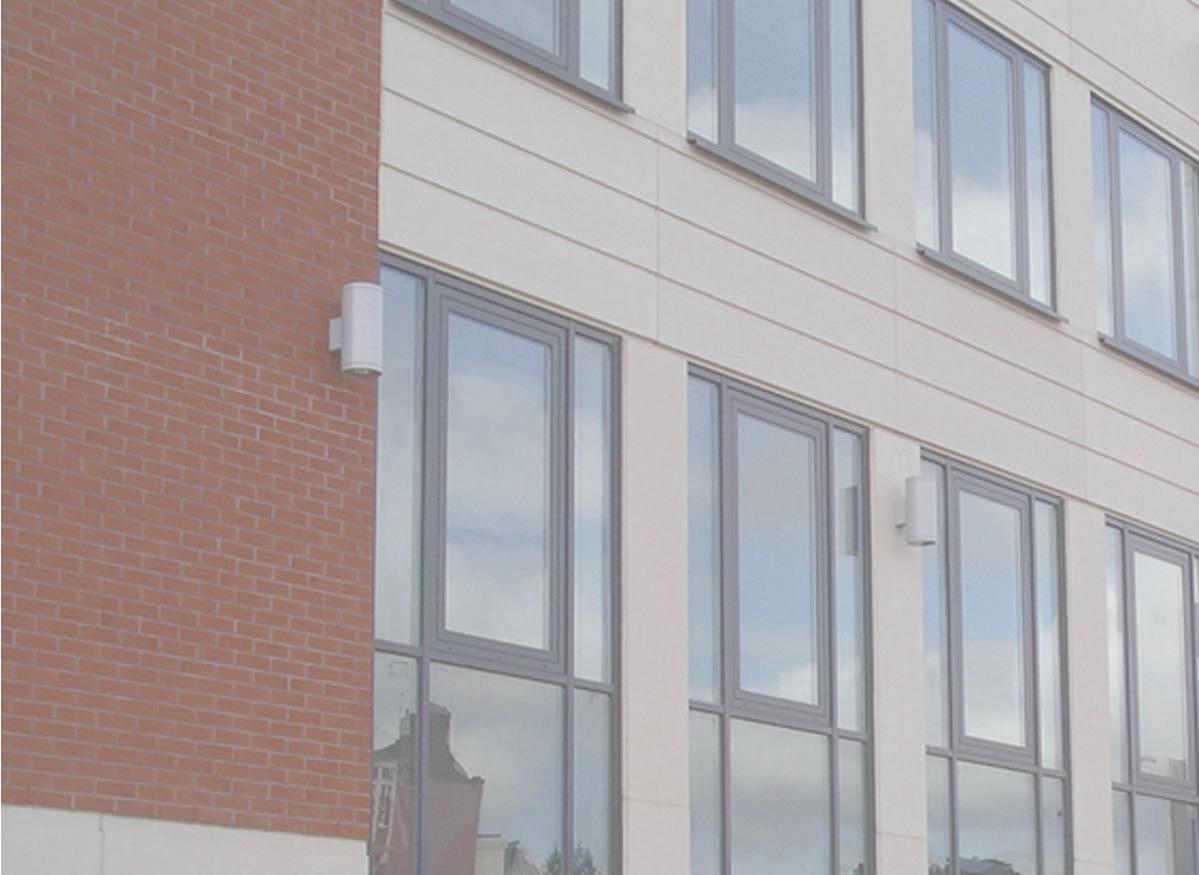


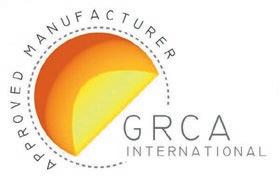
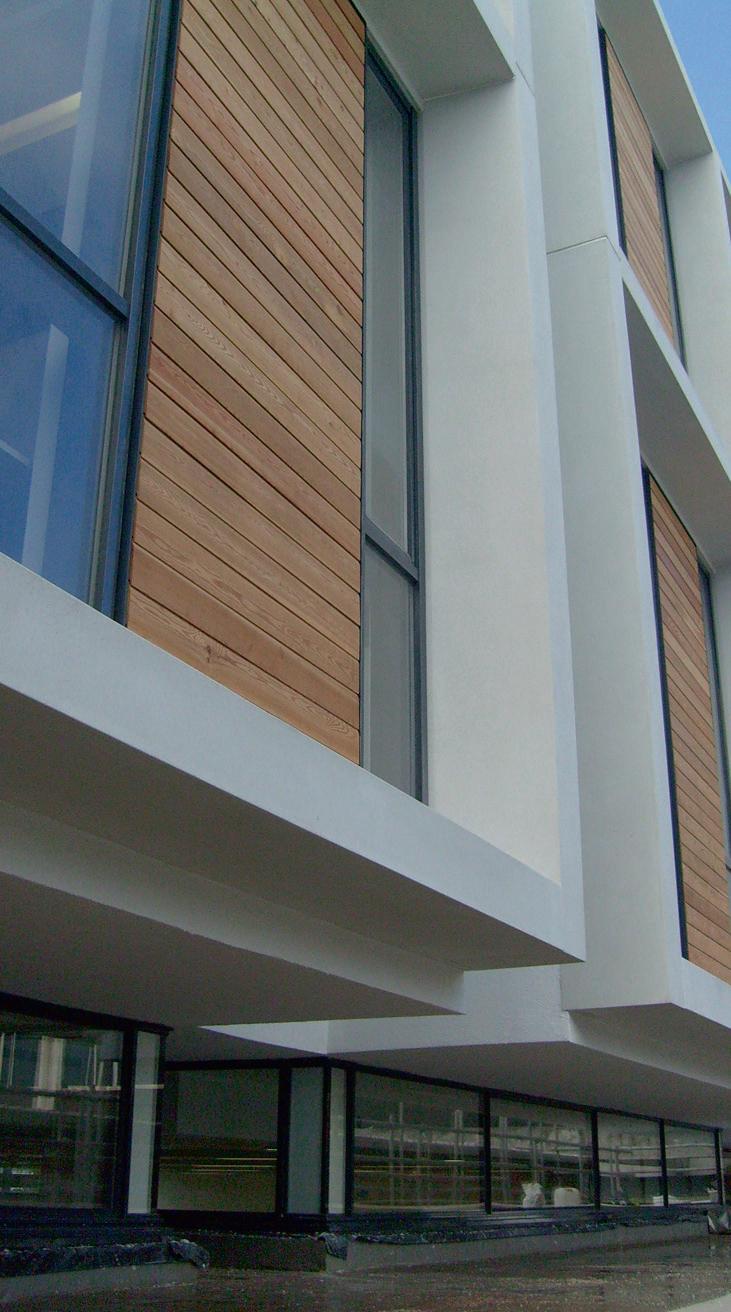
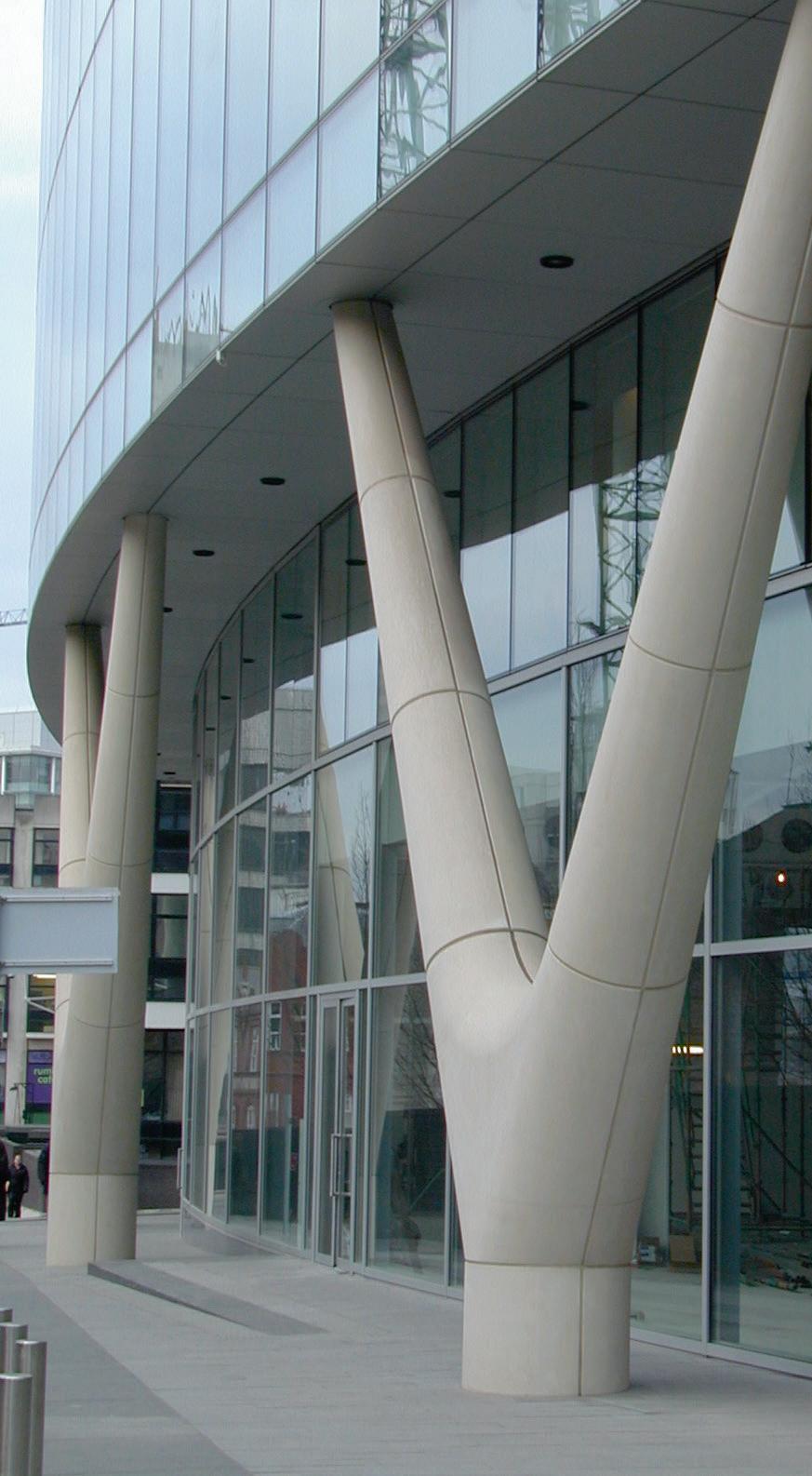
WOOD IS AN EXCELLENT MATERIAL TO PROVIDE CLADDING FOR BUILDINGS. APART FROM BEING EASY TO INSTALL AND AESTHETICALLY PLEASING, WOOD CONTAINS SEQUESTERED ATMOSPHERIC CARBON CAPTURED DURING PHOTOSYNTHESIS AND ACTS AS A CARBON STORE. CARBON CAPTURE AND STORAGE FOR FREE!
owever, wood when used in exterior applications often requires some sort of protection, but the question is what protection is needed and where? Wood protection is a broad term which includes wood preservation against fungi and insects, protection against fire, protection against the effects of weathering in exterior situations, as well as surface protection against (for example) abrasion for floors, decking, work surfaces, etc.
Wood preservatives usually rely on a biocidal action in order to enhance the durability of wood against biological degradation. The decision whether to apply a preservative or not depends upon the species and type of timber, the service conditions under which the timber element will be used and the desired lifetime of the product. Timber
species are classified according to Durability Classes, as defined in BS EN 350-1. The environment in which timber is to be used is defined in terms of Use Classes, which are defined in BS EN 335-1. The main criteria by which use classes are defined are the exposure to moisture, with the length of time that the moisture content of the wood is above 20% being the key defining property. When timber has a moisture content above 20% it becomes susceptible to fungal decay.
Timber used in cladding applications is considered to be in Use Class 3, which is divided into Use Class 3.1 (exterior, above ground, protected) and Use Class 3.2 (exterior, above ground, unprotected). In Use Class 3.2, the moisture content of the wood is frequently greater than 20% and for some wood species it might be recommended to use a wood preservative.
Guidance for the appropriate choice of timber for different applications is given in BS EN 460, where the selection of timber for different Use Classes is matched against the Durability Classes. For example oak, which is in Durability Class 2, can be used in outdoor cladding applications (Use Classes 3.1 and 3.2) without the use of a preservative. However, species such as Scots pine and Larch may require preservative treatment, especially in Use Class 3.2. The need for a preservative treatment applies especially if sapwood is present in the wood elements.
The key factor in ensuring a durable wood product in cladding and decking applications is to ensure that there is a good air flow to limit the risk of the wood moisture content rising above 20%. It is also highly advisable to apply a surface protector in order to prevent water from entering the wood material. Surface protection agents are available as solvent or water borne systems and can be clear or pigmented. They form a water-repellant film by polymerisation or coalescence and form a physical bond with the wood surface.
Unfortunately over time, coatings will fail and therefore require maintenance. Opaque coatings generally perform better than clear coatings because the underlying wood material is not exposed to damaging UV solar radiation. Many specifiers choose clear coatings because they want the beauty of the underlying wood to show through.
The achilles heel with clear coatings has always been the lignin in the wood which degrades on exposure to UV light, resulting in de-bonding of the wood surface. The clear coating initially fails due to lack of adhesion in the wood surface layers, allowing water to penetrate the wood. Once this happens, the surface layers of the wood are subject to rapid dimensional changes which set up stresses in the coating, especially at the early-wood-latewood boundaries. Most wood coatings are made from organic (carbon-based) molecules which are themselves susceptible to UV degradation, although this can be slowed down by the use of inhibitors.

A radically different approach is offered by the Sioo:x Wood Protection system, which has been available in Sweden for over a decade, but which has only recently been introduced to the UK market. Primarily intended for cladding and decking applications, Sioo:x allows the natural beauty of the wood to show through. Sioo:x comes in two parts – a wood protector and a surface protector. The wood protector is a water-soluble alkaline silicate that penetrates the wood substance and gradually cures by reaction with atmospheric carbon dioxide to form insoluble silica particles inside the wood. The surface protector is a water-based silane emulsion that polymerises to form a flexible water-repellent silica network inside the surface layers of the wood. Sioo:x is not a coating, but rather an envelope protection system. Polymerisation of the silane inside the surface layers of the wood confers two advantages. First of all, the polymer network is inside the wood, not on the surface and it is therefore not possible for the surface protector to fail by loss of adhesion to the wood surface. Secondly the silica network acts to glue the wood cells together so that even when the lignin has degraded the integrity of the surface wood layer is not compromised. The silica network also makes the surface harder and improves abrasion resistance for decking
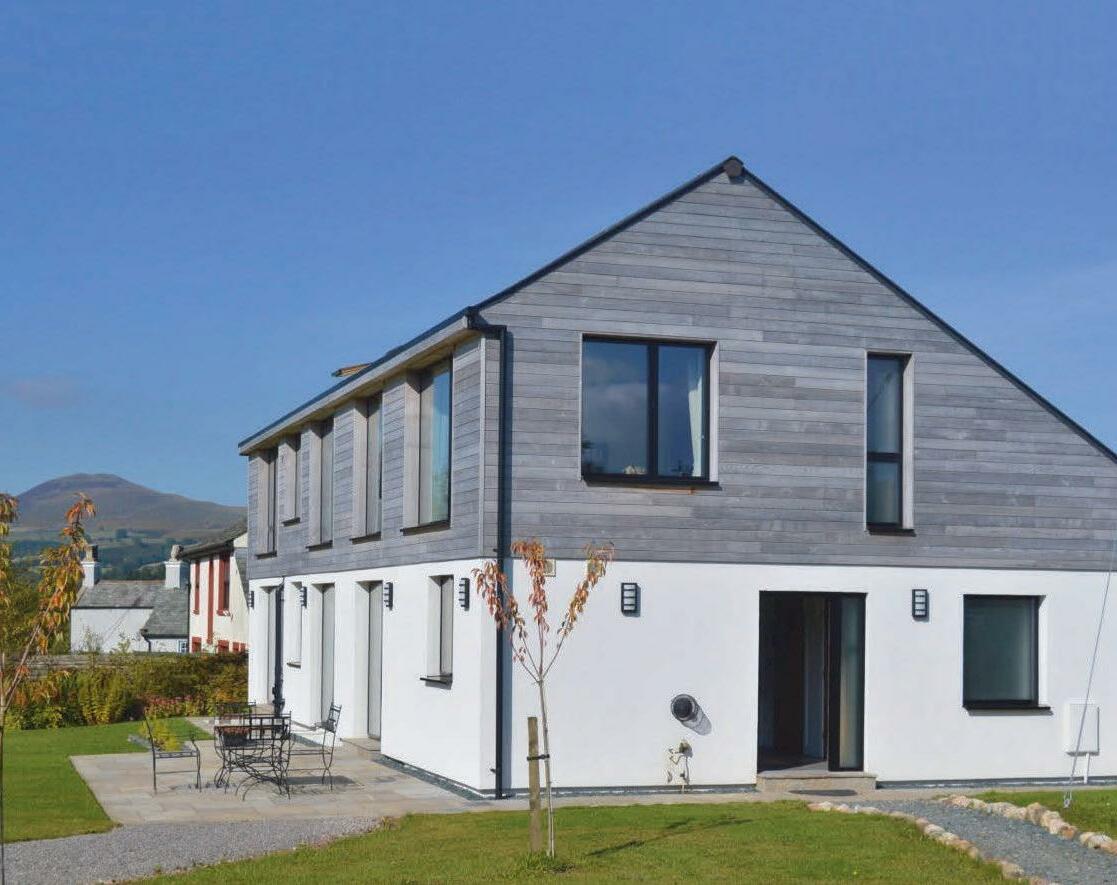
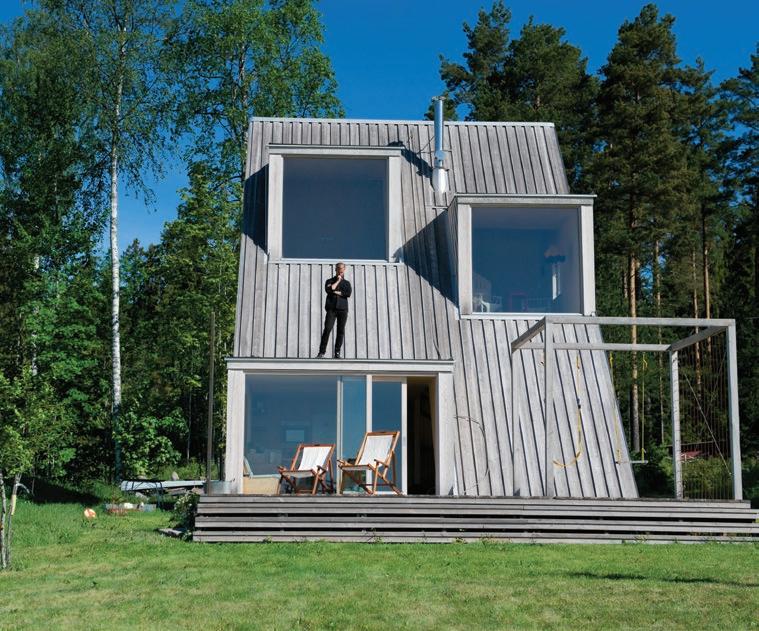
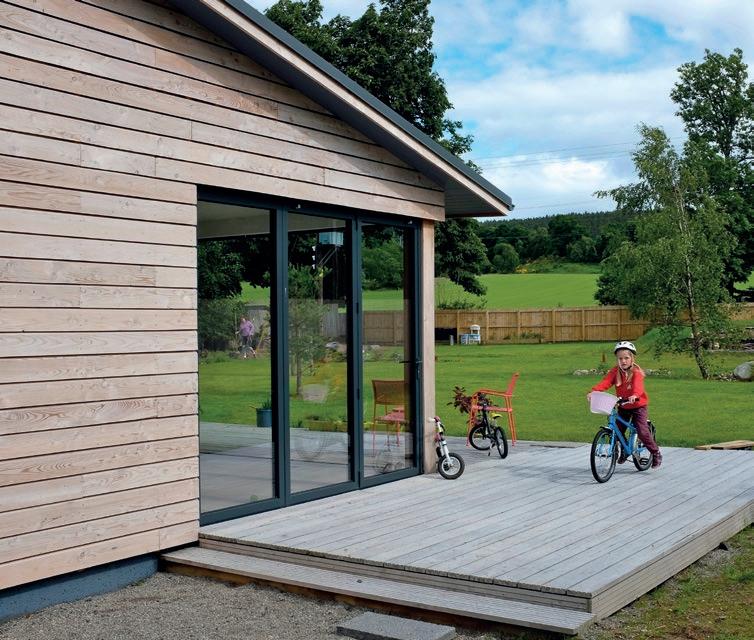
applications. The chemistry of the silica network is also completely stable to exposure by solar UV radiation.


When Sioo:x is first applied, the wood takes on a darker honey-coloured appearance, but this soon begins to fade as the Sioo:x chemistry begins to work. As the curing process takes place the wood takes on a silvery grey appearance reminiscent of the driftwood appearance of exposed and unprotected wood. This leads to a very even silver-grey surface on exposed and unexposed surfaces and is one of the unique selling points of Sioo:x. The appearance of wood cladding is often marred by the
differences between wood that is protected by overhanging eaves or not south-facing and wood that is exposed to direct sunlight. Sioo:x solves this problem by the exploitation of the unique chemistry of silicates and silanes. Sioo:x combines the inertness of stone with the beauty of wood and is often referred to as wood petrifaction. One other advantage of Sioo:x treated wood is that it is non-toxic and there are no environmental considerations when the wood is finally disposed of at the end of service life.
Written by: Professor Callum Hill Sioo Wood – Enquiry 97
Waveney District Council in Suffolk turned to Crown Paints Specification Services to transform the tallest building in the most easterly settlement of the UK. St. Peter’s Court, Lowestoft, was in need of redecoration and wanted a product that would last for the long-term. Crown Paints came out to the site, which comprises of 90 flats over 15 floors, and after an extensive inspection and review of requirements, specified 3,600 litres of Sandtex Trade 365 All Weather Masonry Paint for the project. Sandtex Trade 365 offers 15 years’ proven durability and a long-lasting finish.
Sandtex Trade – Enquiry 100
Dulux Trade is set to exhibit a wide range of sustainability products, services and useful tools at this year’s Ecobuild 2017, Stand C161 the leading exhibition and conference for construction, design and energy in the built environment.
Introducing Halo, a new specifier tool designed to help professionals easily meet their everyday sustainability needs, Dulux Trade will unveil its commitment to helping the decorative industry move to a brighter, more sustainable future.
Join Dulux Trade on the stand to find out more about Halo, view live demonstrations of sustainability products courtesy of Dulux Academy (11am daily) and, of course, meet Herbert, the famous Dulux Dog.
Dulux Trade representatives will be on hand to discuss current initiatives including Dulux Smarter Spaces, which aims to create inspiring learning environments for schools, as well as hot topics, from carbon reduction and the built environment to sustainable specification and waste.
Follow @DuluxTrade on Twitter for live updates from the Ecobuild stand.
For further information on Dulux Trade specification services, visit www.duluxtradepaintexpert.co.uk

Dulux Trade – Enquiry 99
Colour choice is vital to any paint specification and anyone considering exterior masonry can sample Ecopro Silicate Masonry Paint with a new tester pot range.
Available in 24 shades, Ecopro Silicate Masonry Paint is a highly durable and highly breathable alternative to conventional masonry paints and limewash. It can be used on any porous mineral surface, such as brick, stone, concrete, render and limewash. It is especially suitable for renovations.
The Ecopro silicate system from Earthborn is water based, oil and acrylic free, making it minimal VOC and very environmentally friendly. It gives the same breathability as limewash but is far superior in terms of longevity and ease of use.
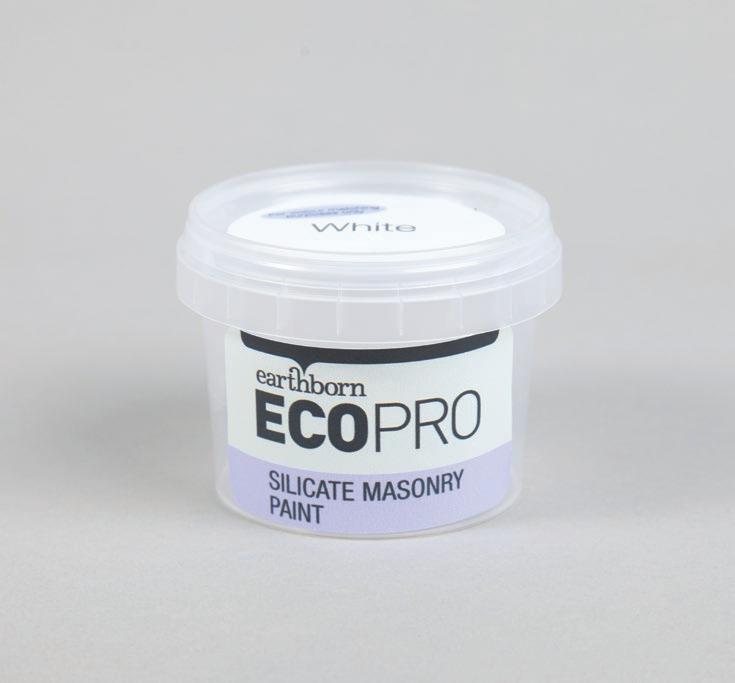
Colin Jones, Earthborn’s Technical Sales Adviser, says: “The minimal maintenance and sustainability of our silicate system will make practical sense to many people. And now you can picture how it will look on a wall using our testers.”
The system comprises two parts, primer and paint, which form a chemical bond with the underlying mineral substrate. This produces a very hard wearing, water and weather resistant barrier. Its crisp, classic matt finish does not discolour with time and is algae and mould resistant.
Earthborn – Enquiry 101

Crown Paints is working behind the scenes to ensure more than two million visitors who flock to Wembley Stadium each year are left with a lasting impression of its iconic status. The company’s Specification Services team recommended a variety of high-quality products, including both Crown Trade Timonox Acrylic Eggshell and Scrubbable Matt formulations. Clean Extreme Scrubbable Matt is also specified. The products are provided in a palette of 12 core colours which have all been carefully matched to ensure the correct shade is provided in accordance with Wembley’s branding requirements.
Crown Paints – Enquiry 102
Sadolin’s high performance PV67 Heavy Duty Varnish gives specifiers looking to make a start on woodcare projects indoors the best possible finish. Renowned for its ease of application and beautiful looks, Sadolin PV67 has a fast-drying formula which enables up to three coats to be applied in one day. Available in a choice of gloss or satin finish, it provides the ideal finish for busy areas where first impressions count. Sadolin PV67 offers protection for busy commercial and domestic areas and is often used on floors in sports halls and heavy duty wooden work surfaces, such as bars.
Sadolin – Enquiry 103
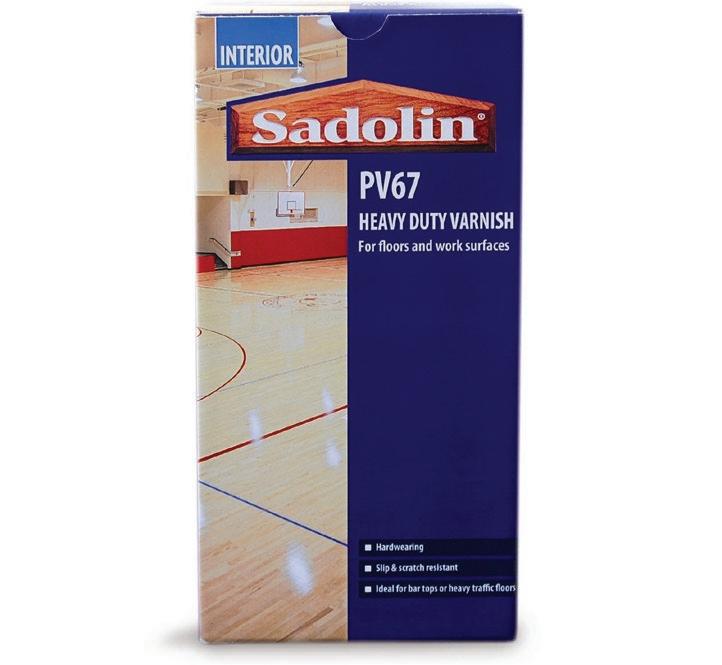
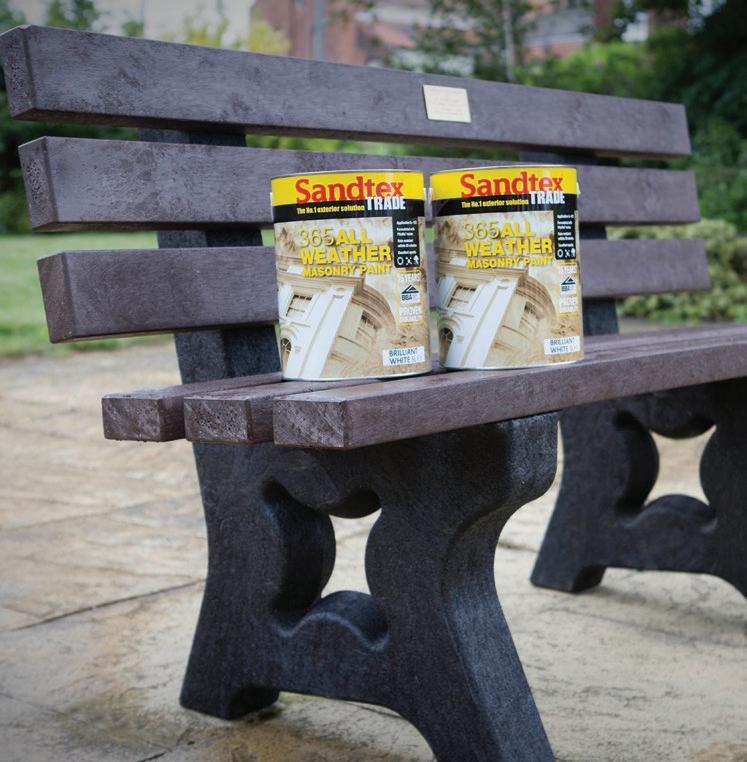
LIKE THE FIRST DAFFODIL IN SPRING, OUR FOND MEMORIES OF THE RECENT LONG AND MILD BRITISH AUTUMN ARE NOW, LIKE BUBBLES IN A COLD BATH, RAPIDLY DISAPPEARING. THE CHILL WINDS OF WINTER ARE NOW UPON US, MAKING ON-SITE DECORATION OF NEWLY INSTALLED TIMBER JOINERY AND CLADDING ITEMS, AT BEST, AN UNCERTAIN PROCESS.
ike the first daffodil in Spring, our fond memories of the recent long and mild British Autumn are now, like bubbles in a cold bath, rapidly disappearing. The chill winds of Winter are now upon us, making on-site decoration of newly installed timber joinery and cladding items, at best, an uncertain process.
Fully factory finished timber joinery and cladding ensures that the primer, base stains, mid and topcoats are applied under climate controlled factory conditions, no matter how challenging the weather is outside.

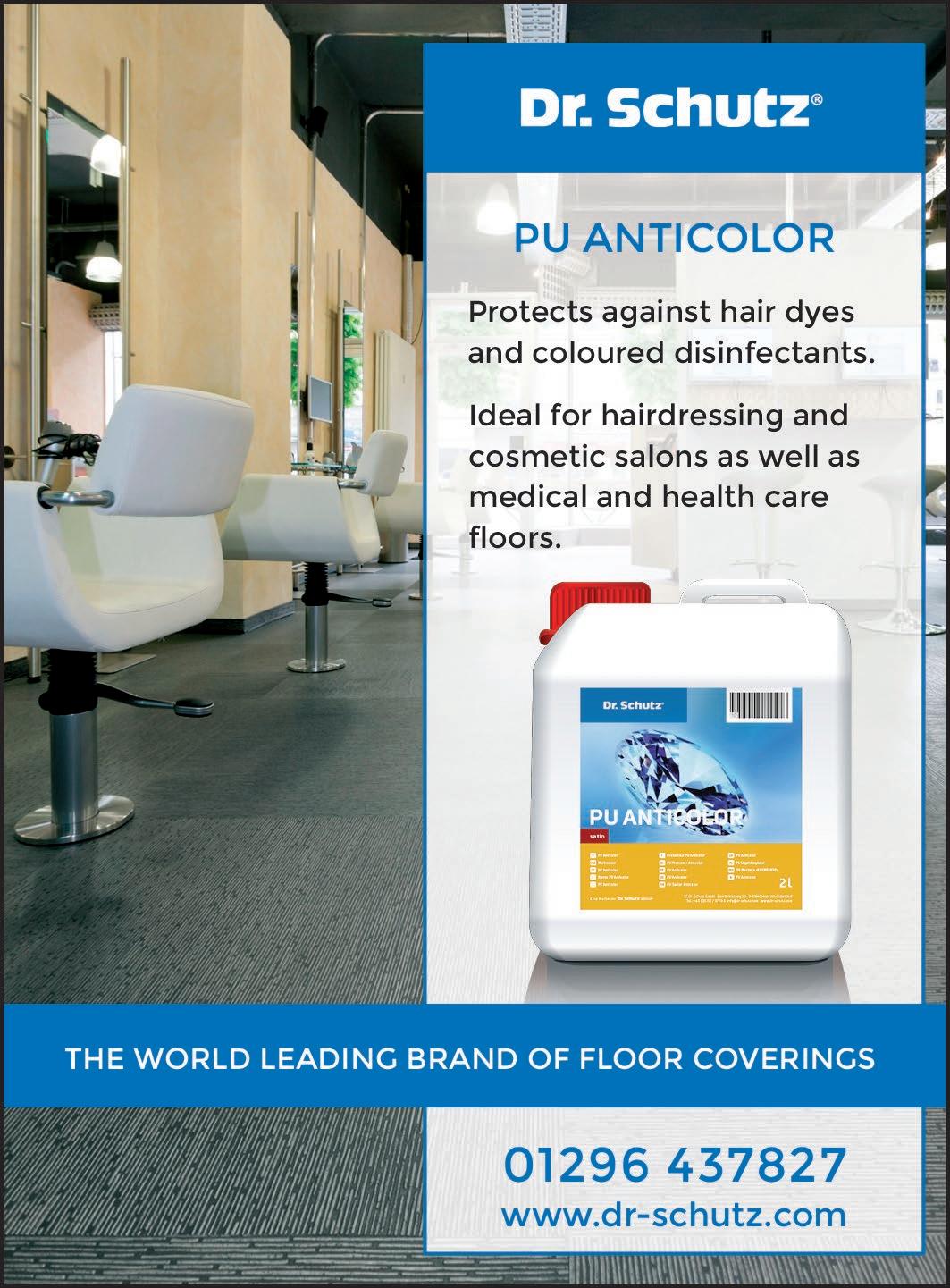
The 70’s and 80’s produced some feel-good news stories such as flares, punk rock and some very wild haircuts but also heralded some bad-news stories when considering build, installation and decoration practices vis a vie on-site timber joinery. Regrettably,

it became the norm to see base stained or primed only timber joinery delivered to sites and stored very badly, often unwrapped and in fully exposed ground contact situations. These were then installed and built around leaving them unprotected in adverse weather conditions for long periods. Only when the exterior build was mostly complete would
the on-site decorator have a chance to begin, often having to cope with the added problems of already saturated timber, mortar, render or general building debris and damages and an impending dropped scaffold deadline.
– Enquiry 104
WIRING ACCESSORY PRODUCTS HAVE BEEN GIVEN A 21ST CENTURY UPDATE WITH INSTINCT, BRINGING GENUINE INNOVATION TO THE ELECTRICAL INDUSTRY.
Crabtree has been leading the way in the electrical industry since 1919. But with their new range, it’s the competition that look decidedly last century.
With over 300 new wiring accessory products for commercial projects, the Instinct range has brought true innovation to a market that has been lagging behind. Instinct offers you choice and strives to change habits, with great aesthetics, timesaving and efficiency improvements as well as excellent build quality making it a sure hit in the industry.
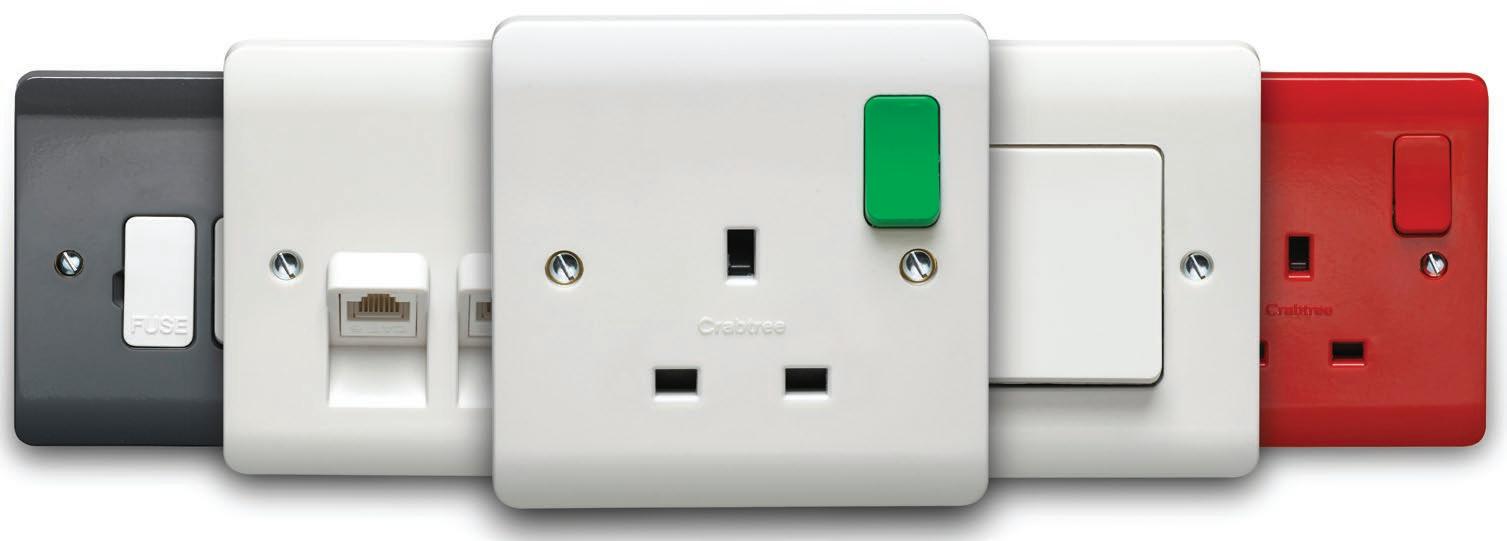
The range has taken several years of development, but the effort has paid off. You only need a quick look at just a few of the innovations, and you have to ask yourself, ‘why wouldn’t I give it a try?’ But don’t take our word for it. Take a look for yourself.
Full contact cable clamps – an industry first Instinct is the first range of wiring accessories to use this proven technology. The ‘No Miss’ terminals are a more secure, more efficient, more compliant method of connection.
There is no change of incorrect cable positioning and a much lower risk of damage versus screw terminals. Plus, it gives better distributed cable pressure, improves cable retention and reduces the risk if cable deformation.
An instantly recognisable terminal layout Instinct is the only fused connection unit in the market with segregated, inline, upwardfacing, nested supply and load terminals. No twisting or turning of the plate ensures no loosening of already terminated cables.
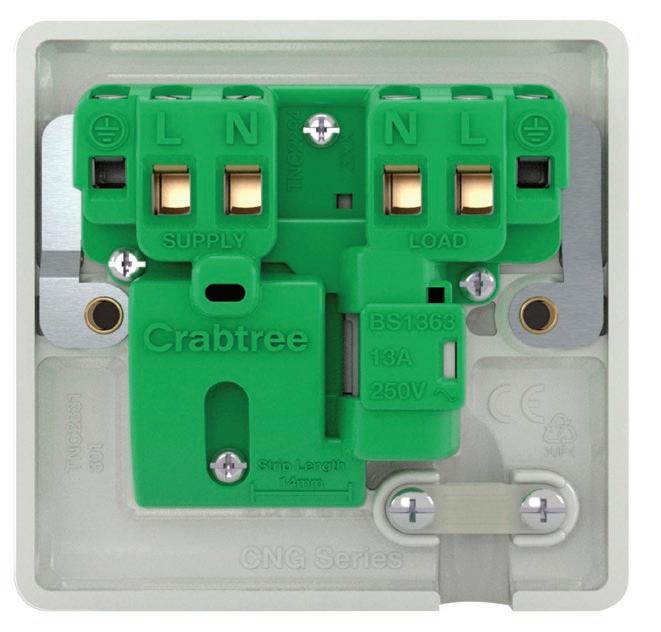
It is quicker and easier to connect, and cables can be cut to the same length. This improves installation time and gives a safer, more reliable installation.
Another industry first – Instinct is the only wiring accessory range to integrate indicators into the rocker switch and fuse drawer, with no obtrusive lens to spoil appearance.
The long life LED lamp provides clear indication. Plus, plate integrity is not compromised, so there are no weak spots on the front plate.
The twin action multi-pin safety shutter system gives Instinct sockets a higher level of safety. The mechanism requires multiple pins of a BS plug to fully operate. The live and neutral pins do not open unless the earth pin is operated, ensuring that live and
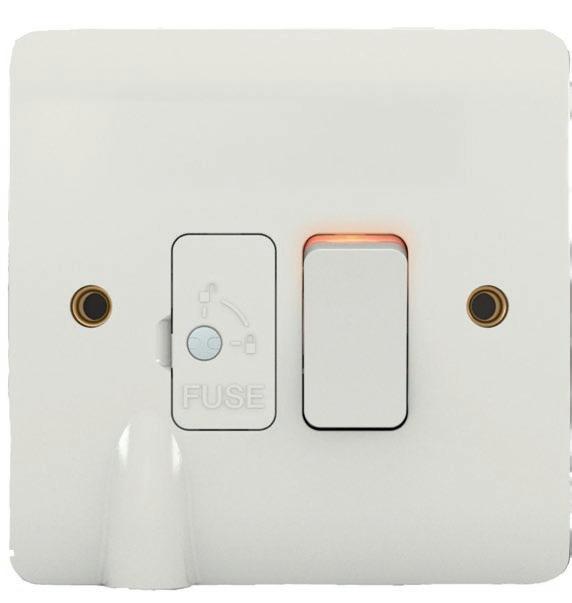
neutral remain closed even with the earth pin engaged.
This meets and exceeds the British Standard and is designed to be difficult to defeat, minimalising the potential of misuse.
Intelligent USB chargers can detect and optimise charge characteristics to be compatible with the device that is plugged in. It offers a more reliable charging option – one that won’t damage valuable devices.
The Instinct range includes a wide range of data options, including a range with angled keystone modular mix and match accessories.
The 45-degree angled keystone outlets reduce the risk of cable damage by giving a gentler bend radius on cables exiting the plate. This minimises the risk of damage, providing a safer, more reliable externally connected cable.
There are many more reasons that Crabtree’s Instinct range should be a serious contender for your next project. See the innovations at www.crabtreecommercial.co.uk.
Crabtree – Enquiry 107
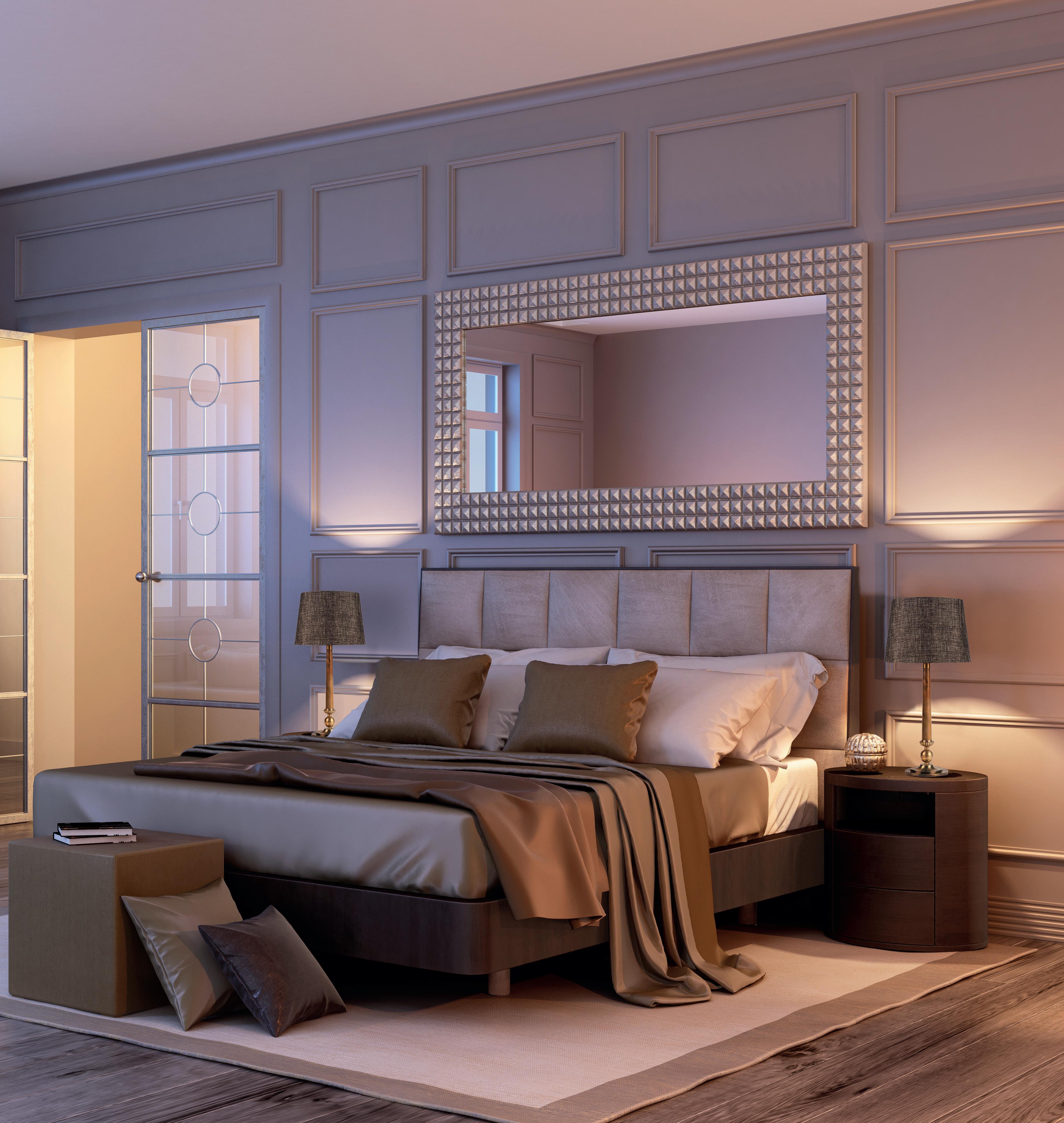


THE LAMP FACTORY, LONDON, WAS PROUD TO LAUNCH THEIR BRAND-NEW COLLECTION OF BESPOKE STATEMENT LAMPS AT SLEEP IN NOVEMBER 2016. INSPIRED BY A RANGE OF ANTIQUE, TRADITIONAL AND MORE MODERN DESIGNS, WITH EXQUISITE FINISHES SUCH AS ANTIQUE BRASS, OLD ENGLISH ANTIQUE, BRUSHED COPPER AND MORE, THE 2017 COLLECTION OF BESPOKE LAMPS REALLY IMPRESSED AND FASCINATED VISITORS TO THE STAND.
The showpiece certainly was an eye-catcher. Named, ‘The Sputnik’, the sheer beauty, elegancy and intricacy of the lamp captivated passers-by. Measuring an impressive 1.5m in diameter, The Sputnik features a collection of warm glowing bulbs surround by a collection of hand-crafted diamond decorations. Designed as a hanging lamp, it can also be made into a wall light or even a floor lamp, with the help of the skilled craftsman and designers at the company’s workshop in south London.

Also, a popular lamp at the show was the Verge Floor Lamp. Crafted from solid brass with an antique brass finish (although any finish can be adopted), the Verge is a highly elegant and sophisticated floor lamp that would enhance any hospitality or high-end residential interior.
Visitors to the stand also approached the Lamp Factory team with their ideas, inspirations and interior lighting requirements. Interior designers working on five-star boutique hotels, architects working on highend residential and hospitality projects.
“We were thrilled from the positive reactions and feedback from visitors to our stand. They appreciated the beautiful aesthetics and durability of the lamps, in particular they were often surprised at just how heavy the lamps are!
The SLEEP event has been a great success for us and we look forward to showcasing our new ranges of handcrafted lamps at the SLEEP event later this year and Decorex in September’’.
A bit about our bespoke lamps
In addition to the range of wall, floor, table and ceiling lamps, the Lamp Factory, London undertakes restorations and conversion work, and are used to the high demands in quality of work this entails. Russell and his team have converted a range of wonderful items into fully working lamps, from buffalo horns to vintage oil cans, and commemorative champagne bottles.
The Lamp Factory’s restoration work involves working with beautiful materials like marble and glass where care and attention to detail are the utmost concern.
The Lamp Factory range of lighting offers traditional designs as well as new and exciting ideas, consisting of table lamps, wall lights, ceiling lamps, and floor lamps. Within these ranges a selection of stunning metal designs can be found, all lovingly produced by skilled British craftsmen.
If you are currently working on a project and would like to discuss our range of highly bespoke lamps, please telephone us on +44 (0)208 683 0721 or email us. Don’t forget to follow our social media channels for the very latest design inspirations, industry news, product developments and more. The Lamp Factory
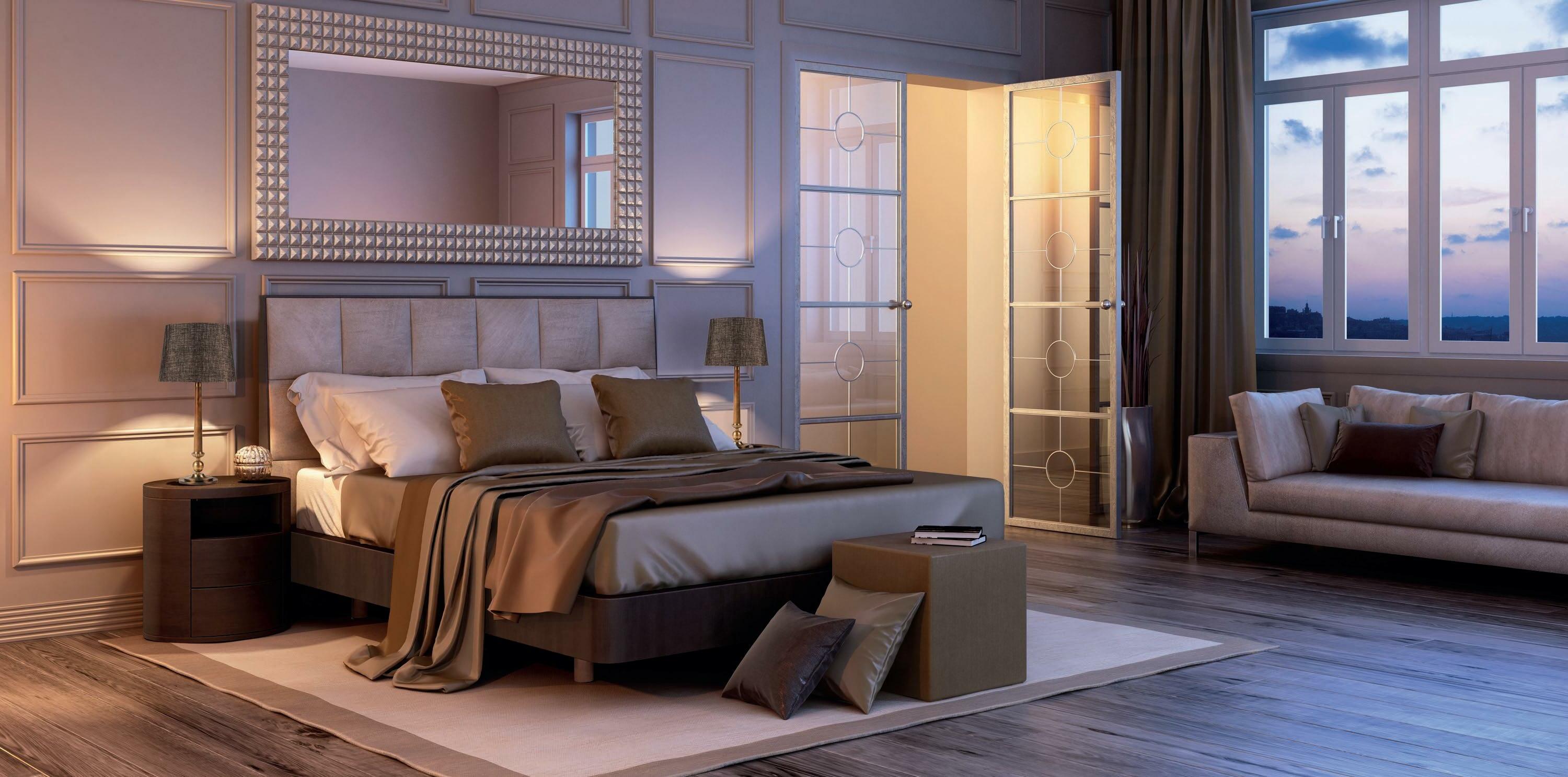
FOR PASSENGERS AND STAFF USING WORKSOP’S £3.2 MILLION BUS STATION.

andling around 1 million passengers each year, the bus station is has rapidly become a landmark in the town centre since it was opened and the main building boasts a range of facilities including a café, and ticket area, as well as free Wi-fi and CCTV monitoring for security and passenger safety. It also incorporates sustainable design features, such as Solar PV cells and rainwater harvesting.
As the bus station is predominantly a glazed structure to provide plenty of natural light, the designers wanted to ensure that the structural steel supports were concealed to improve the interiors asthetics. As a result, 15 separate, circular, rectangular and square column casings from Encasement were used to meet the design brief.
All of the Encasement column casings are manufactured from pre-formed plywood, which are finished with a decorative and
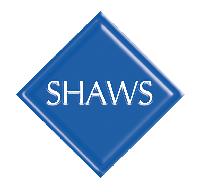



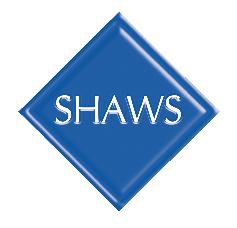

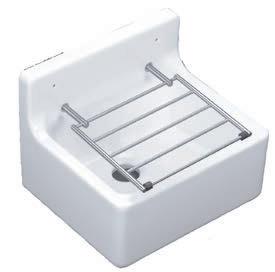
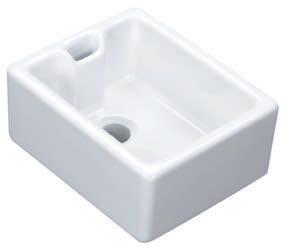

hard-wearing Formica F6305 ‘Limed Strand’ laminated surface. This makes the casings highly durable and resistant to scuffing, which is essential in a busy environment.
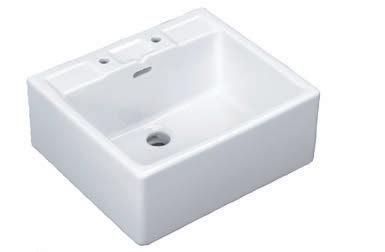

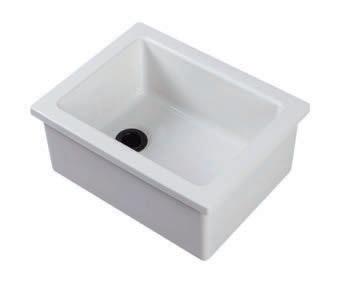


In addition to three 350mm diameter ‘Circa’ column casings, Encasement also supplied and installed two 400mm square ‘Quadra’ casings and 10 rectangular ‘Quadra’ casings measuring 250mm x 480mm. Each casings stands 5150mm high and were cut and fitted precisely to accommodate low level
bulkheads, as well as structural beams and M&E services in the building.
Encasement’s Managing Director, Martin Taylor, commented: “Circa and Quadra casings are perfectly suited to projects of this type. The versatility of our pre-formed plywood casings coupled with their cost effectiveness and durable laminated finish have been put to great use at Worksop bus station.”
Encasement – Enquiry 110

















In response to the growing trend for combining shapes, sizes and colours to create contemporary juxtapositions, Forbo Flooring Systems has refreshed its popular Luxury Vinyl Tile (LVT) collection, Allura. The collection now includes new large scale 180 x 32cm giant oak planks, 1m x 1m tiles, as well as small 50 x 15cm planks. The new XXL plank sizes are designed to help create the illusion of larger and lighter areas in buildings where space is limited, creating more spacious and social interiors and emulating the Scandinavian design trend for a neutral feel and finish.
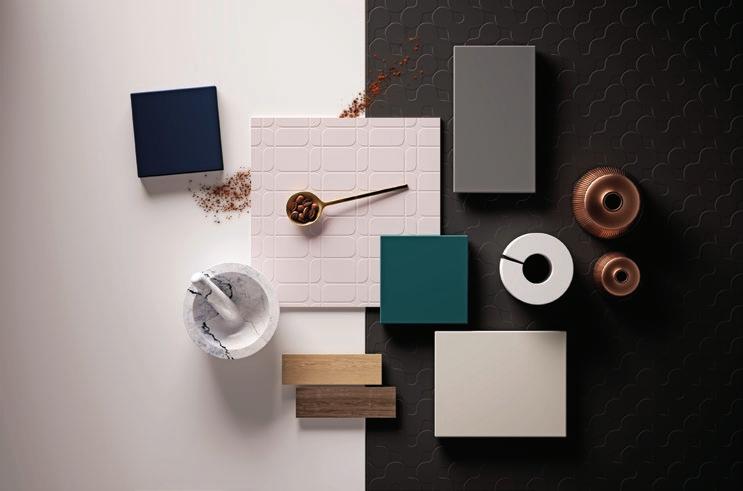
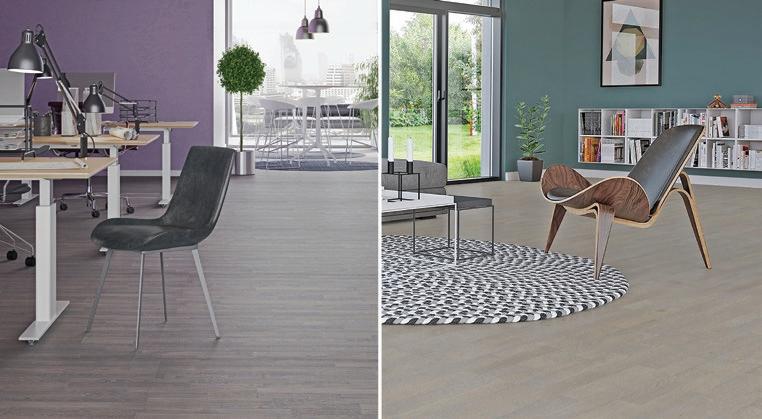
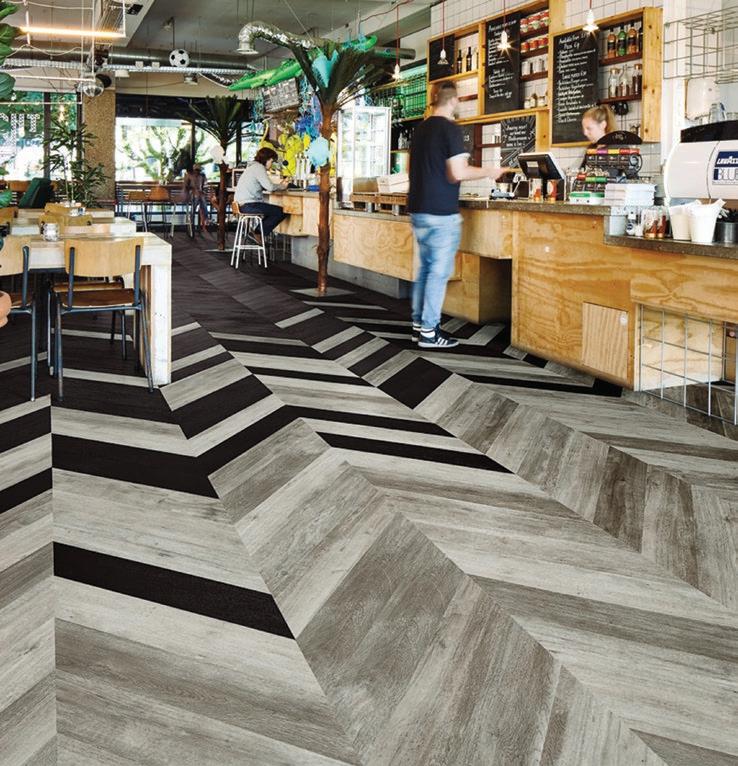
Forbo – Enquiry 115
Hunter Douglas Architectural completed a UK first as part of a major Bank of East Asia (BEA) refurbishment at its Shaftsbury Avenue branch in London – manufacturing and supplying a multi-panel ceiling, with multiple widths and depths. The 150m 2 multi-panel ceiling system comprises box-shaped panels in two different widths and lengths of between 1500mm and 4000mm. Manufactured from lightweight, yet strong aluminium, the ceiling included plain and perforated panels of 80b and 180b, and the 20mm joint was filled with a V-shaped joint profile. A number of complex issues surrounding the M&E installations were tackled by the system.
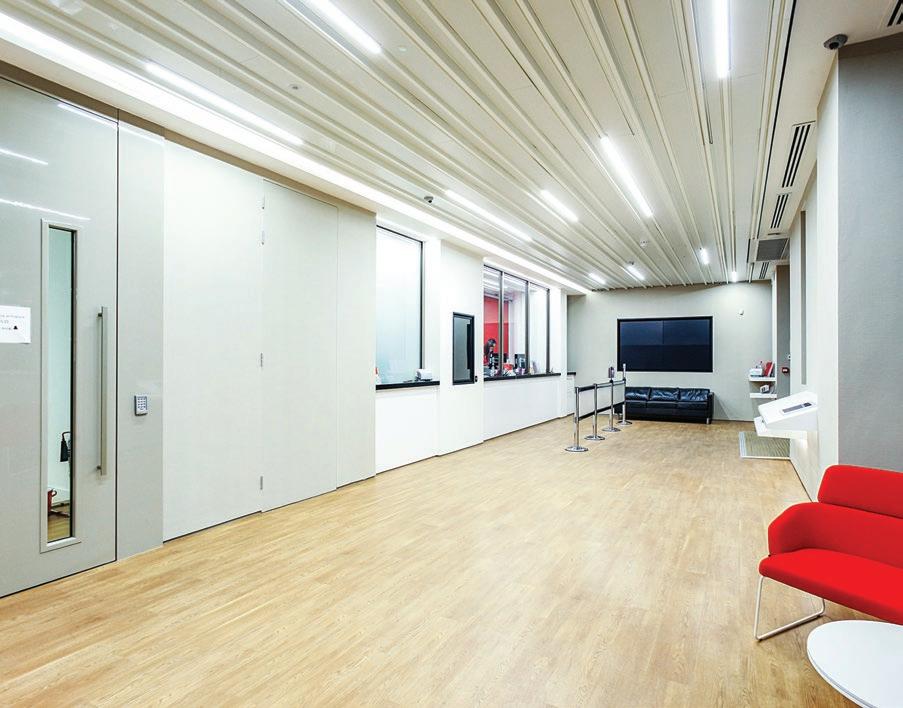
Hunter Douglas – Enquiry 117
Junckers is launching two new solid hardwood floors, Twilight Grey and Oyster Grey. Made in Beech, the new floors are pre-finished with grey colouring and finished in UltraMatt Lacquer. Twilight Grey is a deep, darker shade of grey whilst Oyster Grey is a lighter, more subtle shade with a hint of grey to enhance the natural grain structure of the wood. The new floors are available in Junckers’ Harmony grade, 14mm or 22mm thick and 129mm wide boards. All Junckers’ floors are FSC and PEFC certified.
Junckers – Enquiry 113
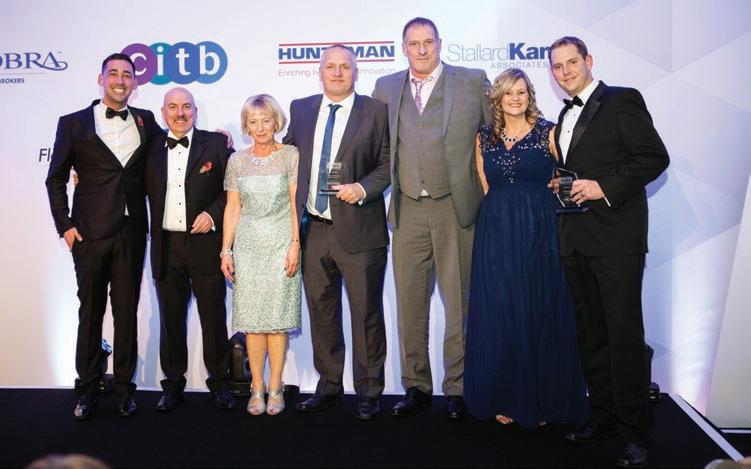
Remmers have won the prestigious FeRFA Award for Large Industrial Flooring Project of The Year. The award was given for a joint submission by a Manufacturer (Remmers) and Contractor (IRL Group Ltd), for Project Hercules at CDS (part of the Rolls Royce Group), Solihull. The advanced aerospace manufacturing, research and development facility has brought together two existing aging facilities into one brand new state of the art building. Meeting challenging onsite conditions and the Clients very specific requirements for both performance and aesthetics, a total of 9,500m2 of resin flooring finishes were successfully installed throughout the facility.
Remmers – Enquiry 114
The new colours belonging to the Solid range, take inspiration from the beauty of the natural world including rich organic pigments and tactile materials such as leather and raw clay. Mink, Evergreen, Cosmic Blue and Suede join together to create atmospheric finishes for the highest quality solid surface material. The Velvet Colours will add a balanced and authentic sophistication to any environment. Evergreen is a classic tone inspired by our need to revert back to nature and to connect with our surroundings. This colour rests between warm and cool within an environment bringing the outside in and creating an atmosphere of calm. This crafted and organic green can work alongside natural wood furniture and textiles within cosmopolitan spaces.
Cosmic Blue has structure and holds a certain power that demands to be noticed. Taking influence from textiles of the fashion industry and in particular denim, Cosmic Blue is the perfect alternative to a monotone colour scheme and this tone imbues richness wherever it is used.
Mink is warm and comforting tone that is sure to offer a velvet finish to any project. Add a
dynamic element to an ordinary interior with this subtle grey. This solid surface works effortlessly with other neutrals bringing positive warmth to otherwise all white interiors.
Finally Suede offers the industry a new neutral that strips back a space revealing only what is essential. Inspired by raw ceramics and natural untreated finishes this colour offers an alternative to stark white with a balancing and tranquil feel. Use alongside hints of gold in commercial spaces with high levels of activity
All colours available from 1st march 2017. For more information, please visit himacs.eu
LG Hausys – Enquiry 116
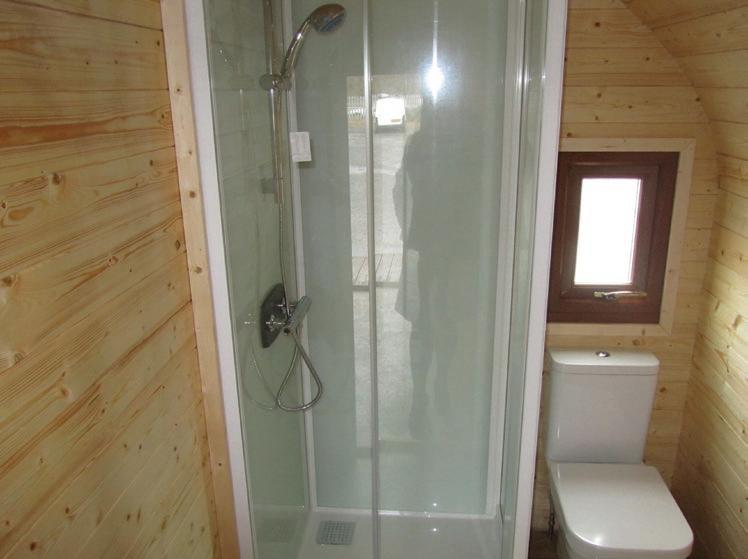
Saniflo’s integrated Kinedo has now been specified by successful manufacturer of quality wooden and camping pods, The Log Pod Ltd. A huge increase in business for the company’s unique sustained seasoned spruce timber pods is behind the decision to select the Kineprime Glass, an all- in- one cubicle package that not only looks stunning but is easy to install and creates a leak- free shower without any tiles or grout. The initial order is for 120 of the Kineprime Glass 800 x 800 cubicles with slider door.
Saniflo – Enquiry 118
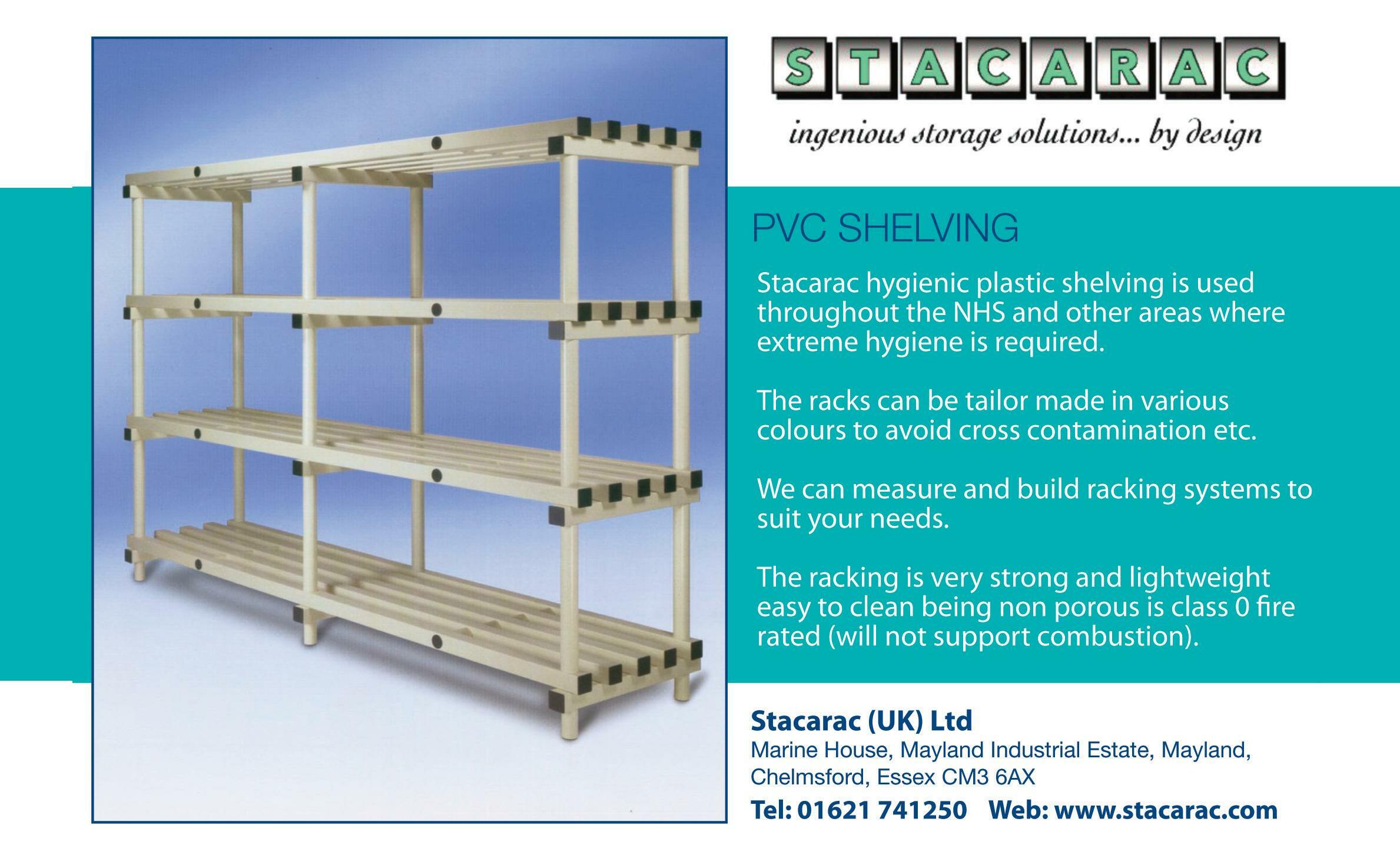

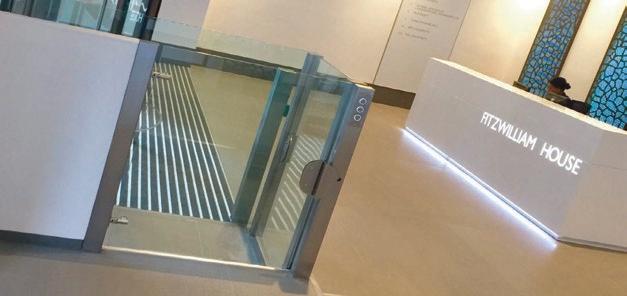
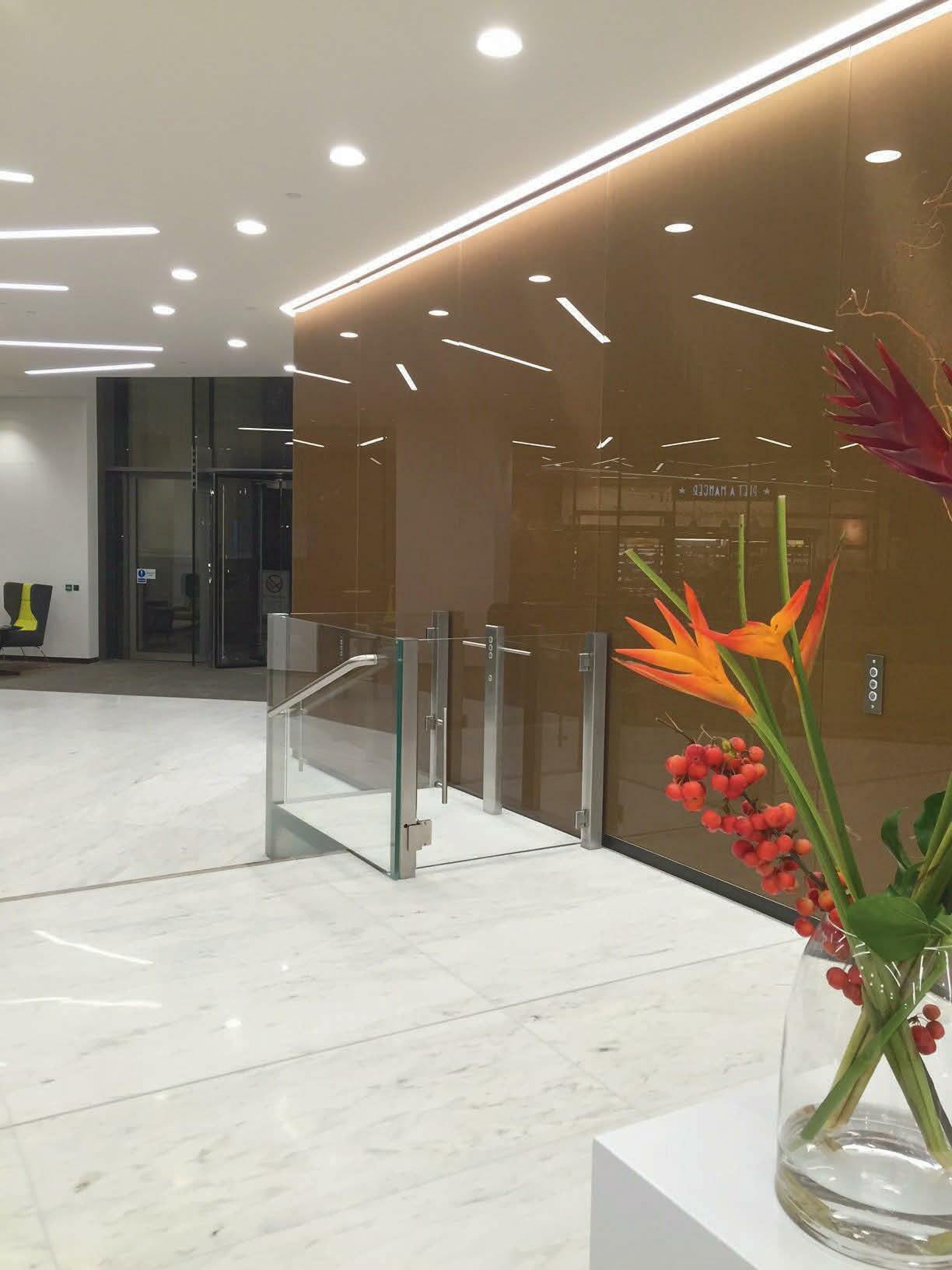
Paul Groves takes a look at this month’s product news
THE PROCESS OF BRINGING NEW PRODUCTS TO MARKET CAN BE NOTORIOUSLY SLOW. BUT IT HELPS WHEN A PRODUCT NEW TO THE UK COMES WITH OVER THREE DECADES OF SUCCESS AROUND THE WORLD ALREADY UNDER ITS BELT.
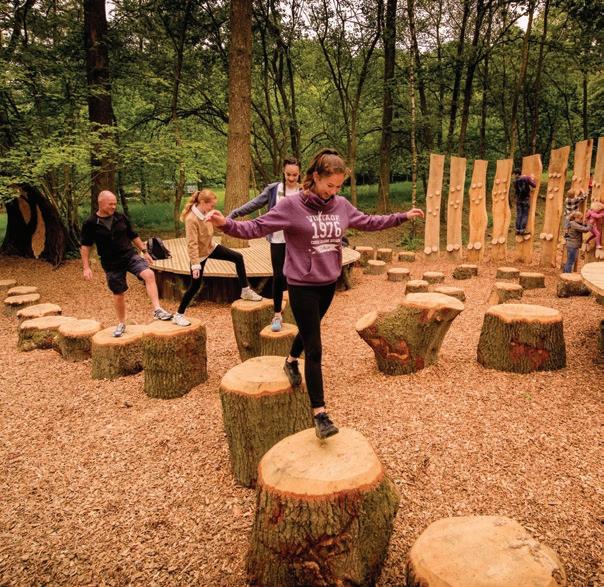

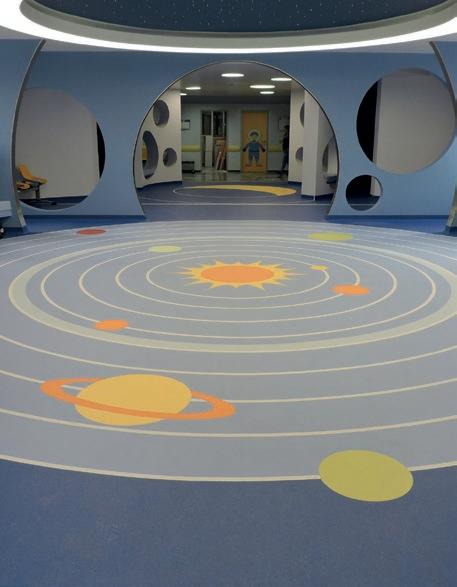
KD Navien, a global leader in condensing technology with over 38 years of manufacturing expertise, has announced its world renowned range of high quality and cost effective domestic boilers are now available across most of England and Scotland, with nationwide coverage completed in 2017 with partners Plumbase and HPS.
The company has developed an excellent reputation with installers and homeowners across the world for providing products that lead the way in build quality, performance, reliability and most importantly, value for money, all backed up with a commitment to first class aftersales support.

Graham Parkes, Sales Director for Navien UK, part of KD Navien, commented: “The company is one of the largest manufacturer of heating and home comfort products globally, with a range of SEDBUK A rated solutions that maximise performance whilst minimising their impact on the environment.

“The build quality of Navien’s products, plus the technological controls, equal or exceed the best on the market. These key product selling points and our commitment to provide a first class service and aftersales support, combined with our competitive pricing structure, we believe makes a Navien boiler an extremely attractive proposition!”

Navien UK’s boiler includes the Navien Condensing NCB combination and system units, the Navien Premium Condensing NPE water heater and shortly the Navien Blue flame Oil Condensing Boiler.
All the SEDBUK A rated boilers feature the finest stainless steel components for durability

and long lasting reliability and intuitive easy to use controls to help end-users get the best from their system. More than just boilers, Navien offer home comfort systems.
The Navien Condensing NCB gas combi unit for example has class leading flue lengths up to 110 meters and a IPX5D rating for total siting flexibility. Featuring a blue touchscreen for total control of heating and hot water temperatures, the screen will even provide service engineers with details of how efficiently the unit is performing.
Constructed in stainless steel and brass for reliability and high efficiency, all Navien products are suitable for Natural Gas or LPG straight out of the box. The NCB also comes open therm ready to give instant access to the latest control technology.
Leading construction connector manufacturer Simpson Strong-Tie is pleased to announce that a wide range of high quality Building Information Modelling (BIM) content is now freely available for download from its website.
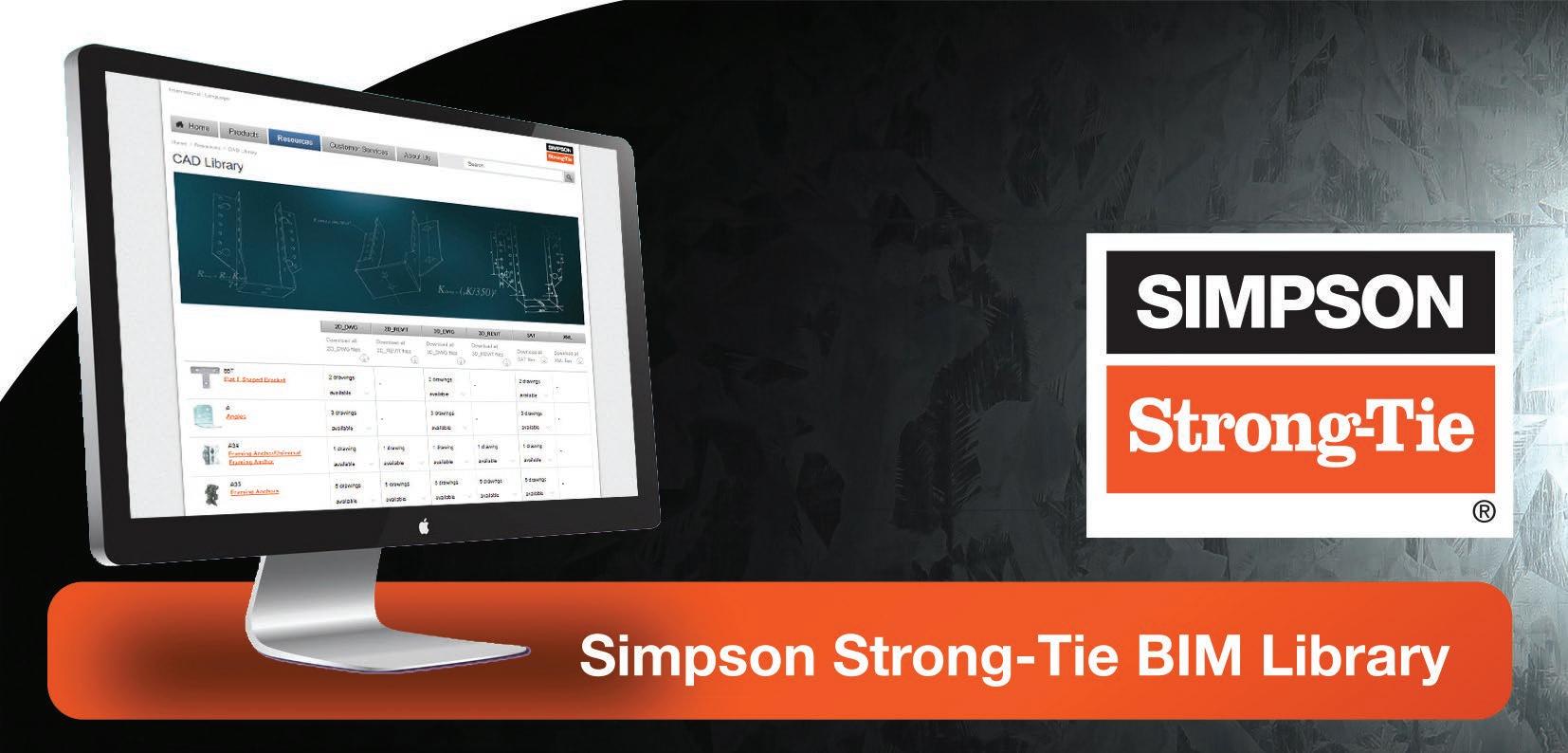
Hundreds of 2D & 3D Revit files containing item codes, dimensions and links to the product webpages have been added to our already extensive CAD library, providing the data you need for our timber, masonry and steel connectors in an easy to use format.
Ian Harrison, European Technical Directorfor Simpson Strong-Tie says “With Building Information Modelling set to shape the future of construction, we’ve made it a priority to ensure we meet our customers’ BIM requirements. Our Revit files are compatible with a range of CAD software packages, making it really simple for specifiers and construction professionals to include our extensive range of connectors in their 3D building models.”
BIM Revit files can be found in the resources on www.strongtie.co.uk.
SimpsonStrong-Tie – Enquiry 121
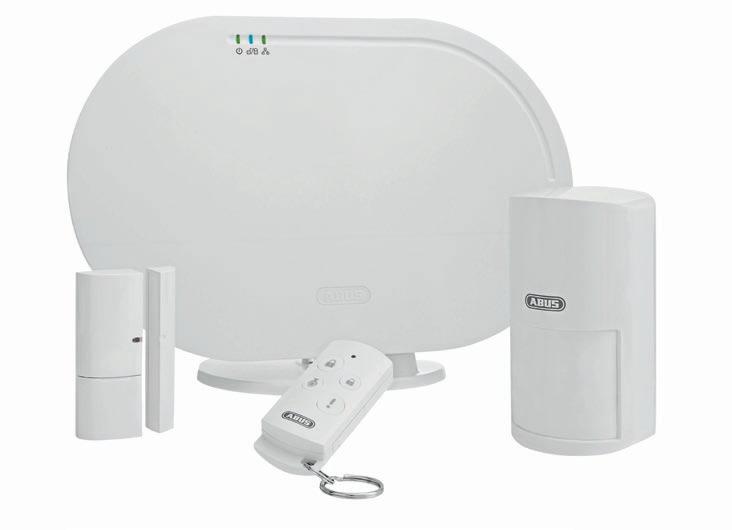
The launch of the ABUS SmartVest Alarm and Smart Home system is a timely introduction into the growing Smart Home market.
The system easily integrates its alarm package into ABUS’ well-developed CCTV programme and offers what consumers want from their Smart Home product, including that Smart Home Plug.
The system offers UK security customers a ‘smart’ out of the box alarm kit with a cutting edge easy to use app, making the system secure, ultra-convenient, and intuitive. The SmartVest alarm system can also be integrated with ABUS CCTV cameras.
The SmartVest range has generated keen interest thanks to its many features and benefits such as:
• Simple guided installation thanks to step-bystep plug and play installation videos
• Intuitive operation via smartphone, tablet or wireless remote control
• Alarm, video, baby care and smart functions in one system and from just one app
• Add on flexibility thanks to a range of wireless components that can be individually combined and expanded.
ABUS SmartVest provides ABUS distributors a smart security wireless system which they can confidently sell to consumers, being easy to install and convenient to use without any prior technical knowledge thanks to its plug-and-play capability.
ABUS – Enquiry 123
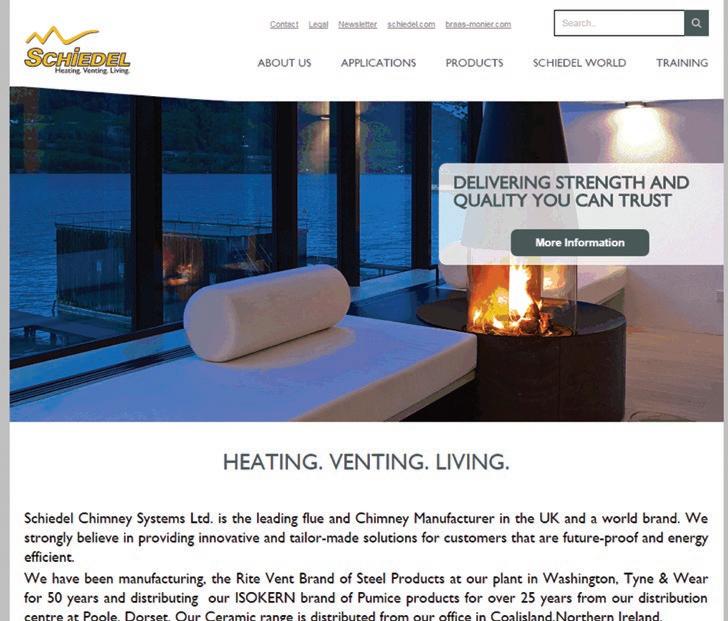
Schiedel Chimney Systems has launched a new look website to better showcase the industryleading brand and provide a more user friendly platform for its customers. Responsive to all internet enabled devices, the new website www.schiedel.co.uk allows installers to check products and information on the go, with easily downloadable technical information and brochure requests available at the touch of a button. Navigation has improved and content updated, to create a useful tool incorporating logical sections allowing visitors to find the information they want easily and quickly.
Schiedel Chimney Systems – Enquiry 124
Festool, a premium brand Power tool manufacturer, has recently refurbished their UK head office to create a healthy acoustic environment with ROCKFON Tropic™ ceiling tiles chosen to replace the dated wet felted tiles. ROCKFON Tropic offers the highest Class A sound absorption to reduce reverberation and an outstanding fire safety rating, A1. ROCKFON Tropic is a robust ceiling tile which is easy to clean with a vacuum. It is available in a range of sizes and installation options including semi-concealed and visible grid tiles giving architects the freedom to plan offices that can be configured to any design. The ceilings were installed using Chicago Metallic T24 Click 2890 grid, manufactured from galvanised steel making it strong and stable.
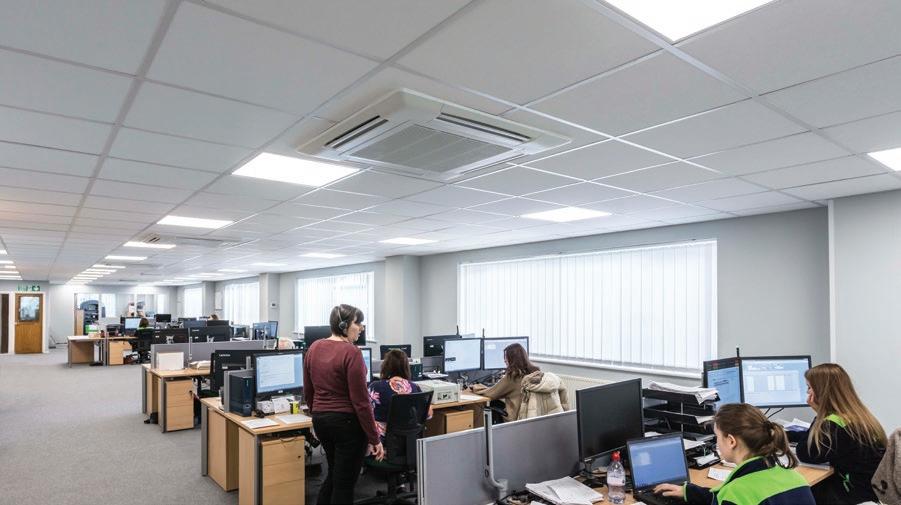
ROCKFON – Enquiry 122
A cast stone plinth from Forticrete has been specified for a bronzed statue to celebrate the career of Rugby League side Leigh Centurion’s all-time leading points scorer, John Woods. The recently unveiled nine ft statue sits outside the club’s 12,000 capacity stadium at Leigh Sports Village, a multi-million pound multi-use sports, retail and housing development in Leigh, Greater Manchester. Designed by developer McCauls, the bronzed statue was funded by Leigh Centurion fans, local businesses and a donation from Wigan Council’s Brighter Borough initiative which provides a fund for councillors to support schemes that benefit the community.
Forticrete – Enquiry 125


OVER 500 METRES OF HAURATON DRAINAGE CHANNEL HAVE BEEN SUCCESSFULLY LAID BY
PROJECT SERVICES IN THE CUTTING APPROACHING THE SEVERN TUNNEL EAST. IT IS PART OF ONGOING ENGINEERING WORK COMMISSIONED BY WESTERN TERRITORY NETWORK RAIL THAT UNDERLINES THEIR COMMITMENT TO PROVIDE A SAFE AND RELIABLE RAILWAY.

The extensive work on the trackside and cutting slopes on this busy section of line was completed with minimal disruption to services.
Tim Connolly, Director of Sales and Marketing at Hauraton Limited explains, ”Our RECYFIX ® 300 Super channels supplied to McAlpine were a good choice, as they have a large drainage cross section (863cm²) and yet only weigh 14.4kg per one metre unit.
This was greatly appreciated by the contractor as easy manual handling of the channels was essential to reduce hassle on-site and allow faster installation procedures.
Interestingly, during installation no on-site breakages of the channels supplied were reported. Made from recycled Polyethylene-Polypropylene (PE-PP) our
tough RECYFIX ® channels were specified to comply with a load category Class C250, so they were matched with our patented GUGI ® ductile iron mesh gratings, secured by eight bolts per metre. The mesh
grating was chosen as it helps prevent the surrounding stone ballast from entering the channel ”

– Enquiry 126
Gatic Civil Drainage market-leading slotdrain channel CastSlot was recently specified for remedial works at a Co-op distribution centre in Avonmouth. Castslot was specified for its robust composition and high quality design. Manufactured from galvanised steel with a ductile iron top, it provides an effective surface water management solution for heavy loads. Paul Reilly of Building Services comments on behalf of Contractor Volker Fitzpatrick: “The slotdrain was surrounded by a 32/40 wet mix concrete pour so that it was completely insulated from any potential movement, ensuring an effective and durable solution.” Gatic – Enquiry 127
The world-famous Royal Botanic Gardens, Kew at Wakehurst Place has completed its new children’s play area using JB CitiDeck ® from Marley Eternit.
The design of the play area meant the material chosen needed to be easy to cut into rounded edges to wrap around the shape of trees and have large, overhang structures.

JB CitiDeck from Marley Eternit, with its characteristic smooth profile, was specified as being ideal for the job and easy to clean, well-suited for areas of heavy usage such as schools and play areas.
Iain Parkinson, conservation and woodlands manager at Kew, says: “As well as meeting
the safety requirements it was also very important the wood weathers well and blends into its surroundings and lasts a long time.
“We opened the play area in May 2016 and the wood turns a lovely yellow colour in the sunshine, blending in with the oak trees.”
JB CitiDeck ® was originally developed for use in the Olympic Park, where safety, inclusivity and accessibility were all of paramount importance to the organisers of London 2012. It is now specified for many urban applications and public spaces – from schools and hospitals to housing developments and restaurants.
Marley Eternit – Enquiry 128
AN HISTORIC LISTED GEORGIAN TOWNHOUSE IN LONDON’S BLOOMSBURY HAS BEEN TRANSFORMED INTO A COMFORTABLE, PEACEFUL AND ENERGY EFFICIENT HOME THAT APPROACHES PASSIVHAUS ENERPHIT STANDARDS.
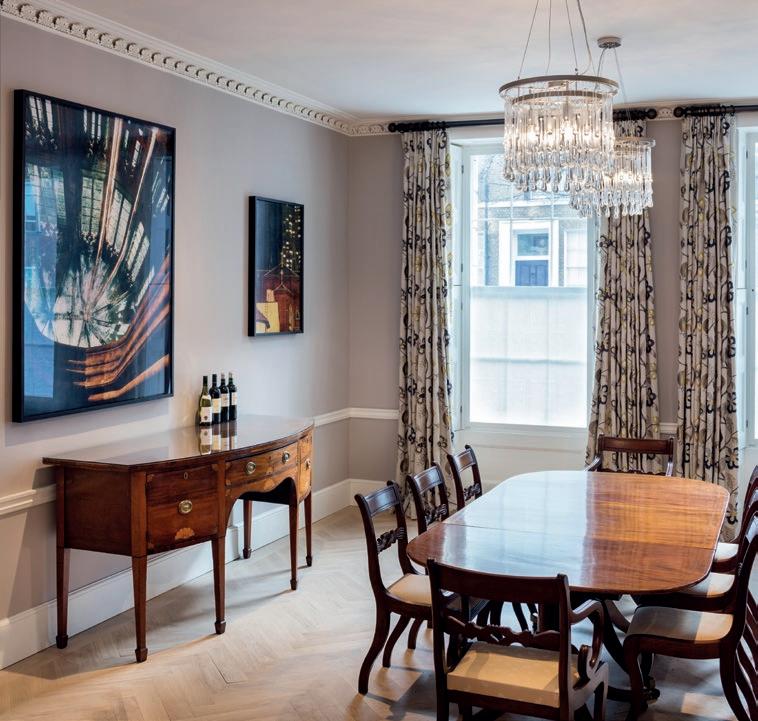
architects took on the challenge of convincing conservation officers that a Grade II Listed building could be successfully fitted with a host of energy saving measures whilst respecting all the historic features.
The large single glazed sash windows were a particular challenge as they represented a significant proportion of the wall area and could not be replaced. Therefore the answer was secondary glazing; but the extremely high levels of insulation required, the aesthetics and the need for working shutters in some rooms demanded a bespoke solution.
Robert approached Selectaglaze which was both developing a new sash window design and trialling Pilkington’s Spacia thin vacuum units which have a centre pane U-value of 1.0. The resulting Series 25 window proved
perfect for the project as it offered high sealing efficiency, a very low U-value and a discreet frame with a specially developed slide catch that allowed shutters to fully close. The house now has air tightness close to 1 air change per hour at test pressure which demonstrates that the secondary glazing is performing very well.
The complexity of the project and the time needed to obtain consents meant that part of the building had to be occupied before the secondary glazing was fitted.
As a result, the owner experienced the change in comfort levels offered by the original window and with the secondary glazing in place. The difference was remarkable and what was also evident was the almost complete removal of road noise. This had not originally been regarded as a significant problem but the absence of noise certainly added to the comfort.
Monitoring tests will now assess the efficiency of the scheme over time but meanwhile there has been a transformation that provides a modern comfortable home environment within an historic building.
Selectaglaze – Enquiry 129
A biennial awards event which highlights the best of architectural ironmongery is being sponsored for the fifth successive time by GEZE UK, world leaders in door, window and safety technology. The GAI/RIBA Architectural Ironmongery Specification Awards will take place on 30 March, at RIBA’s head office, in London. GEZE UK is sponsoring the Winner of Winners award for the third consecutive time. It will reward entire specification teams –architectural ironmongers and architect - and highlight the importance of the professional partnership between the two disciplines. Nominations have shown architectural ironmongery at its best, enhancing not only the security, accessibility and safety of the building but also adding to its functionality and longevity. Andy Howland, sales director of GEZE UK said: “GEZE UK is delighted to again be sponsoring the Winner of Winners category. It demonstrates the commitment we make as a company to support the specification market worldwide.”For further information about the event visit www.gai.org. uk/events-117/specification-awards-17

Architectural glazing systems from Kawneer feature on the £66m+ Exhibition Centre Liverpool and Pullman Hotel development. Kawneer’s AA®100 mullion-drained curtain walling and 451PT thermally-broken framing system, both with narrow 50mm sightlines, are complemented by AA®720 HI tilturn windows on the centre. The hotel boasts extensive Kawneer glazing and a spacious double-height atrium at its lower levels. The Kawneer systems met four particular requirements – high acoustic performance for the hotel, the site’s extreme environment on the docks, challenging solar gain, and large panes of glass.

Kawneer – Enquiry 131
GEZE UK is holding the door wide open for talented architects to take their place in the spotlight by sponsoring an award at the BD Architect of the Year Awards for the second year running. The Office Architect of the Year category is open to all architects working on the design of offices –be they new developments or refurbishments. Entries must include one project built in the last three years and another either built or unbuilt. One project may be international. Judges will be looking for evidence of all-round design excellence and fitness for purpose over a body of work. The winner will be announced at a gala ceremony, to take place at the London ExCel Platinum Suite, on Wednesday 8 March. The prestigious event will mark the 13th edition of the awards and will be held during the Ecobuild Conference (7-9 March). Said Kaz Spiewakowski, managing director of GEZE UK said: “We are very pleased to be sponsoring the awards for a second year. In our business, we work closely with architects every day and help turn their visions into reality. It is therefore only just for us to honour innovation in this field and highlight architecture that can help develop our workplaces of the future.”

EZE UK has helped restore a sense of civic pride to Wakefield Town Hall which has undergone a major refurbishment and added a touch of modernity to its grand interiors.
The installation of automatic doors –powered by GEZE operators - within the redesigned interior has given the building, which originally opened in 1880, additional safety, security and convenience while maintaining the authenticity of the elaborate Victorian decor.
The old and the new are subtly blended –each contemporary element gives a nod to its surrounding heritage.
The creation of a glazed inner lobby, within an original open archway which frames the town hall’s traditional heavy, wooden-leaf doors, provides access to a waiting area and beyond into offices and function rooms.
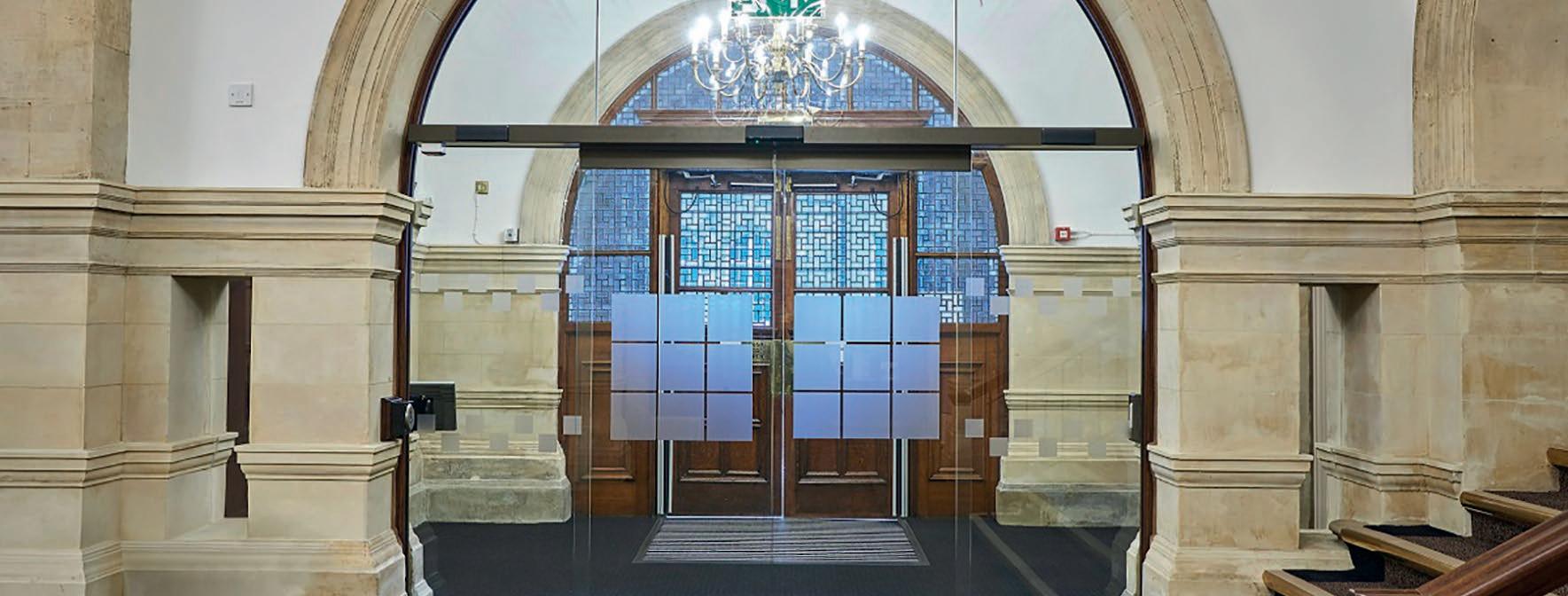
A Slimdrive SL NT operator powers these bi-parting doors which incorporate etched glass panels. These allow visitors to see the ornate detail of the building’s interior while providing a practical draught lobby. The pattern of squares on the glass mirrors the ornate plasterwork in the ceiling above. They are one of the attentions to details that blend together, the old and new so seamlessly. Another key aspect in the design has been to make the mechanisms
of modern-day convenience as unobtrusive as possible. Due to their slim design and a drive unit height of just 7cm, the Slimdrive range can be discreetly installed so they are barely noticeable, and as with all GEZE’s automatic operators, they assist with the demands of the Equality Act and are BS 8300 compliant – helping make the town hall accessible to all.
GEZE UK – Enquiry133
Garador is setting an exciting new trend with the introduction of three fresh new colours for its steel garage doors.

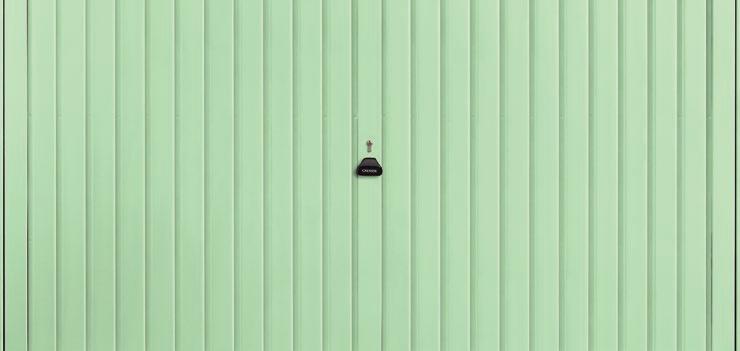
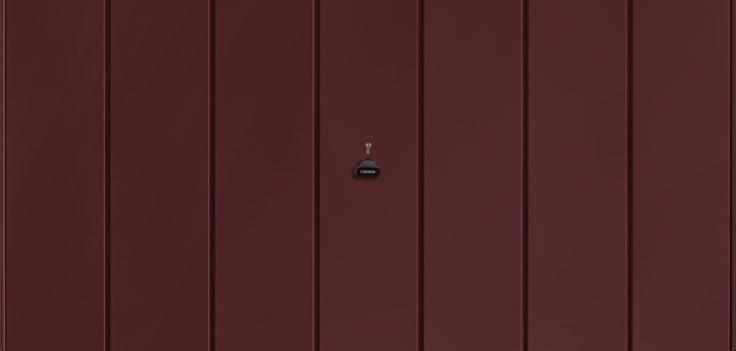

A new solid Rosewood and solid Golden Oak paint finish joins an attractive Pastel Green paint finish now offered as standard options on Garador’s top selling steel garage door range; which includes steel up & over, side hinged and garage side doors. These new mint and brown colour tones work well on an external home door and are befitting to properties that feature natural timber products or are surrounded by a variety of plants.
Laidlaw Ironmongery’s Major Project Division is a team that architects and contractors trust to deliver a value-added service on large or complex building projects. It has a proven track record, such as the £180m Fitzroy Place development in the City of Westminster, London, which includes more than £400,000 worth of stainless steel and real bronze ironmongery. The Major Project Division offers a full range of services, including: project consultation; cost-planning options and lifecycle advice; sample submittals and mock-up installations, technical data submissions; and detailed door-by-door scheduling and site surveys.

Laidlaw – Enquiry 134
But it is not just the range of colours that sets Garador’s doors ahead. The paint quality and production techniques developed at Garador’s UK factory, including the latest in unique powder coating and electrostatic processes, ensures a deep vibrant colour that endures.
Unlike many older garage doors, Garador’s modern range of steel garage doors are manufactured with panels which are completely free of rivets - this provides one of the smoothest and most attractive appearances available in garage doors.
Find out more by calling 01935 443708 or visit www.garador.co.uk
Garador – Enquiry 135
Laidlaw is trusted to deliver on complex developments
SOME MAY THINK THAT BEING EIGHTY ISN’T THAT COOL. THEY’D BE DEAD WRONG. THERE’S A LOT TO BE SAID FOR EXPERIENCE, DEVELOPMENT AND TRACK RECORD. IN 1936 THE BBC BEGAN BROADCASTING, THE SPITFIRE ROARED ONTO THE AVIATION SCENE AND THE HOMOGENEOUS FLOORING MIPOLAM FROM INTERNATIONAL FLOORING AND INTERIORS SPECIALIST GERFLOR WAS LAUNCHED.
t’s been a legacy of providing a product that’s always been truly fit for purpose, delivering incredible levels of hygiene protection and durability to a host of market segments.
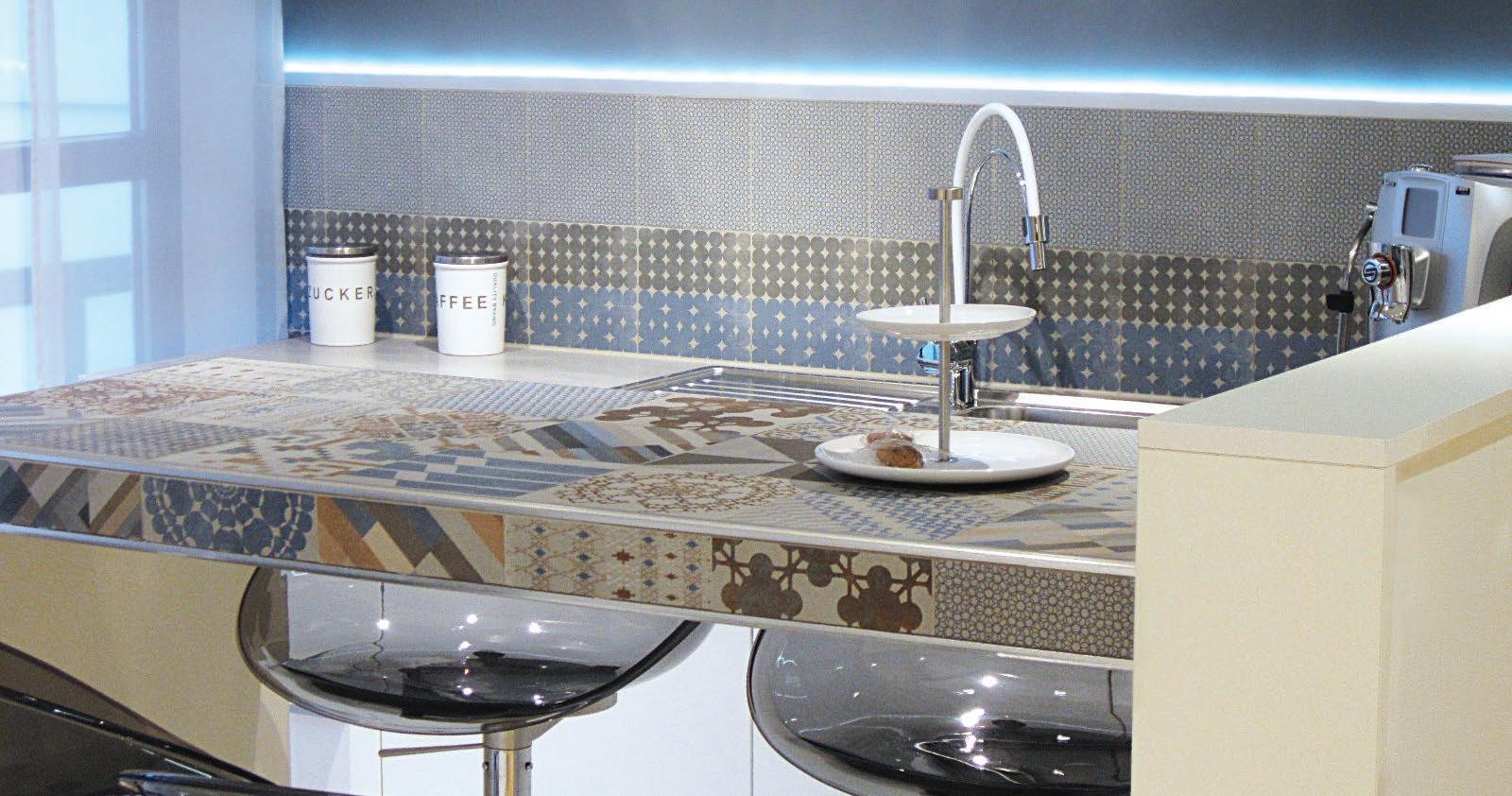
Gerflor’s high-performing Mipolam ranges come in a sheet format; a homogeneous flooring that is highly suitable for heavy duty traffic. Mipolam Esprit, Elegance and Symbioz™ have a group T wear rating and with innovative non-directional designs; they are a popular choice in many sectors where hygiene must be maintained. The fight against infection control remains a crucial issue for many specifiers as one in 16 people treated by the NHS are reportedly picking up an infection. Floorings that meet ultra-clean requirements therefore play a vital role in preventing the transmission of microorganisms. Supplying a product that’s tried and trusted by a vast swathe
of healthcare facilities has been key to Mipolam’s ultimate success over the past eighty years.
By combining the Mipolam range with its patented Evercare™ surface treatment, Gerflor has delivered a product that offers unparalleled stain resistance to blood and chemicals (including iodine), the best slip
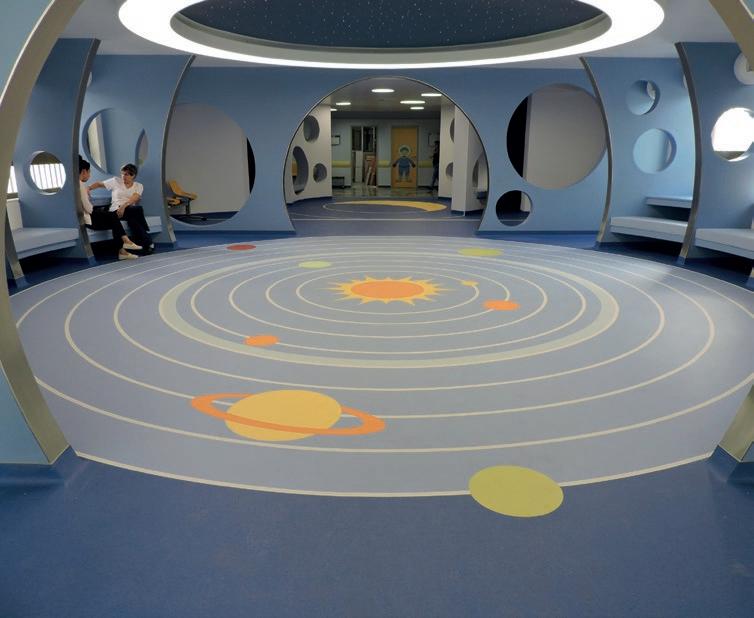
resistance in its field, astonishingly low maintenance and unique environmental credentials. Gerflor’s Evercare™ surface treatment ensures no wax for life and bacteriostatic and fungistatic properties ensure increased levels of hygiene. It is also 100% recyclable. The slip resistance performance with use of Evercare™ surface treatment across the range has established that the flooring performed to more than ≥36 (wet) on the pendulum test, giving low potential for slips.
Mipolam can be specified in public areas, schools, offices, computer suites, indoor leisure centres, factory floors and storage areas, together with hospital wards, corridors and cleanrooms requiring an aseptic environment. Mipolam provides a versatile solution for both refurbishments and new build projects.
Gerflor – Enquiry 136
A choice of indirect or direct light is available with Schlüter profile technology, allowing you to emphasise curtain walls and illuminate stairways, foyers, bathrooms and more, all with an innovative, unique appearance.
The new Schlüter ®-LIPROTEC RGB+W LED strips allow for coloured and white LEDS on a single strip, giving the ultimate freedom for creating coloured light and temperaturecontrollable white light, which can be selected from 2500 K to 6500 K.
Intelligent receivers control the LED strips and pre-programmed colour changes can be selected. If your client is looking for a particular ambiance or to bring brand colours into the design, then the system can be programmed from 16 million colours, easily selected via a Bluetooth app and new remote control.
Suitable for moisture-rich rooms, the LED strips are completely encapsulated and conform to IP67, allowing subtle detail to be incorporated into the smallest rooms in the house, hotel, or wherever your imagination takes you.
Schlüter-Systems – Enquiry 137
Proof that ceilings are no longer an afterthought in the design and build process is contained within the glossy new A Book for 2017 from Armstrong. UK projects include metal tiles and baffles at the National Biologics Manufacturing Centre in Darlington, Axiom Knife edge canopies with integrated lighting at CFC Underwriting’s offices in London, and a bespoke orange metal ceiling and wall at The Contact Company’s call centre in The Wirral. The manufacturer’s 150-year-old pedigree means all this comes with unparalleled expertise so the design process is simplified in a “Less is more” fashion.
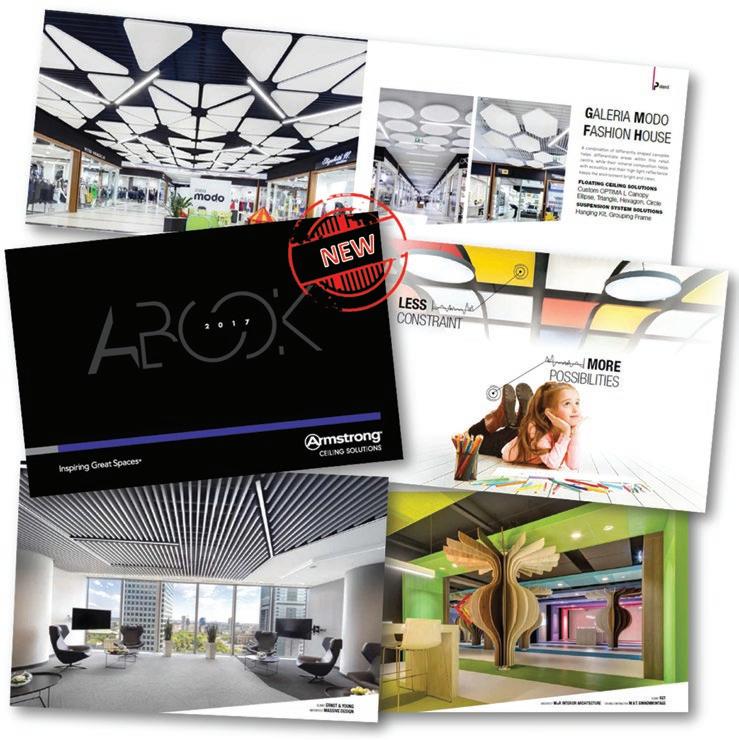
Armstrong – Enquiry 138
To make an enquiry – Go online: www.enquire2.com Send a fax: 01952 234003 or post our: Free Reader
Alumasc Water Management Solutions (AWMS), the leading brand in integrated water management, continues to expand its team with the appointment of Eoghan Bridgeman as National Sales Manager for Ireland. Eoghan will be responsible for Alumasc Rainwater, Harmer Building Drainage and Gatic Civil Drainage in the North and South of Ireland. Eoghan’s product expertise covers internal and external water management solutions, including linear & point drainage, soil & rainwater pipe systems, access covers & chambers, ducting, and water main pipe systems. His knowledge and experience in these areas makes him an ideal candidate for his new role with AWMS.
The Builders Merchant Building Index, a brand of the BMF, using gold standard data from GfK, a leading international data and insights company, has been shortlisted for ‘Best Use of Data and Insight’ at the prestigious, national Chartered Institute of Marketing’s (CIM) ‘Marketing Excellence Awards’.

Awareness and understanding of BMBI has grown rapidly since its launch by MRA Marketing in 2015. The BMBI is a reliable and up-to-date measure of UK Repair Maintenance & Improvement (RMI) activity. An integral part of the Index is a panel of leading industry Experts who speak exclusively for their markets. Each Expert adds perspective and context to the data, and helps to make sense of trends for users of the BMBI. These include: Encon Insulation, Timbmet, Knauf Insulation, Keylite Roof Windows, Hanson Cement, Keystone Lintels, Crystal Direct, IKO PLC, Alumasc Water Management Solutions, Ibstock Brick and Heatrae Sadia.
BMF Managing Director John Newcomb comments: “Sitting alongside wellknown brands such as the BBC, Tesco and Salesforce is acknowledgement of the success of the BMBI and the momentum it’s building. The BMBI would not exist without the combined efforts of the BMF, MRA and regular insights from GfK.”
P C Henderson has appointed Anke Robinson to the position of Business Development Manager for Europe. The new role has been created to capitalise and build on P C Henderson’s existing presence in the region, further strengthening its reputation as a high quality components manufacturer. Anke has worked in the European market for over 10 years for the likes of Thyssenkrupp and British Steel. In her new role, Anke will be responsible for fostering new and existing customer relationships, exploring new markets as well as supporting the European distribution network and helping it grow.

FDS Consult, one of the UK’s leading experts in fire engineering, has appointed Steven Morgan to head up its growing London based team, overseeing a rising number of projects in the capital.
Steven joins the company as Associate Director, from international engineering specialist Hoare Lea, and has over 25 years’ experience in the industry.


His new role at FDS Consult will involve overseeing the growing consultant team in London, offering close-at-hand expertise and advice for the company’s capital based clients.
With an increasing number of residential developments opting for open-plan layouts, there is a greater need for engineered fire strategies that offer an alternative to a standard code compliant approach. This is where the expertise of the team at FDS Consult can add value to a project, by creating a fire strategy that meets the necessary safety objectives without compromising project budgets or architectural aspirations.
Gerard Sheridan, Chairman at FDS Consult, said: “Very few people in the sector have such an extensive portfolio of major projects, as well as the management experience of building a team of consultants.”
Alumasc Water Management Solutions (AWMS) has been shortlisted in the prestigious 2017 Construction News Specialists Awards for the category Materials Supplier of the Year.

Winners will be announced on March 22 2017 after all finalists have presented their entry to a 56-strong judging panel, drawn from the UK’s largest construction firms and the leaders of the country’s major projects.
These include: Cormac MacCrann, Managing Director of Canary Wharf Contractors; Jonathan Seddon, Managing Director, Seddon Construction; Alan Robertson, Chief Executive Officer of VolkerWessels UK, and Dave Sheridan, Chief Executive Officer of Keepmoat.
AWMS Marketing Manager, Ben Green comments: “Being shortlisted in the Construction News Specialists Awards is fantastic recognition of our work. Alumasc has been promoting the efficient use, retention, recycling and disposal of water for over 80 years.
“Our expertise and unique integrated approach to managing water in the built environment is demonstrated through our extensive and innovative range of rainwater and drainage products. Being shortlisted as a leading materials supplier is a tremendous accolade, particularly in our first year of entering the Awards.”
For the third time, full service PR and Marketing agency MRA Marketing has taken the No.1 spot in the Construction Marketing Awards (CMA) Agency League of over 60 agencies working in construction (www.cmawards.co.uk/ agency-league).
The CMAs are the UK’s leading awards for marketing in construction. Run by CIMCIG, the Chartered Institute of Marketing’s Construction Industry Group, they celebrate excellence in the industry.
MRA won two awards at the CMA Gala Dinner in December, with Solidor for Strategic Planning & Management for its ‘Most secure composite door’ campaign and with Alumasc Water Management Solutions for Best Product Launch for its Filcoten® unique channel drainage system.
MRA’s Managing Director Lucia Di Stazio says: “We’re delighted to be No.1 again in the CMA Agency League. It was the cherry on top of a fantastic 2016. The CMAs are highly prestigious awards so it’s great for us and our customers.
“MRA has celebrated 25 years of helping customers grow with integrated strategic marketing and PR. Our No.1 status is a testament to all of our hard work during this time and recognises the powerful results we achieve for customers.”
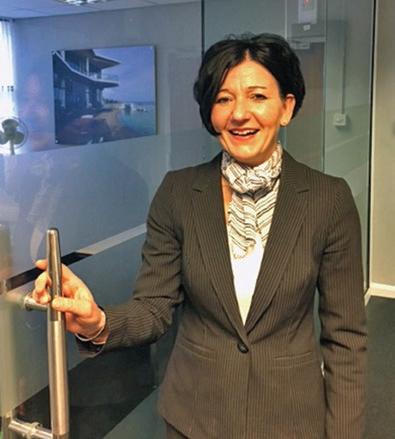

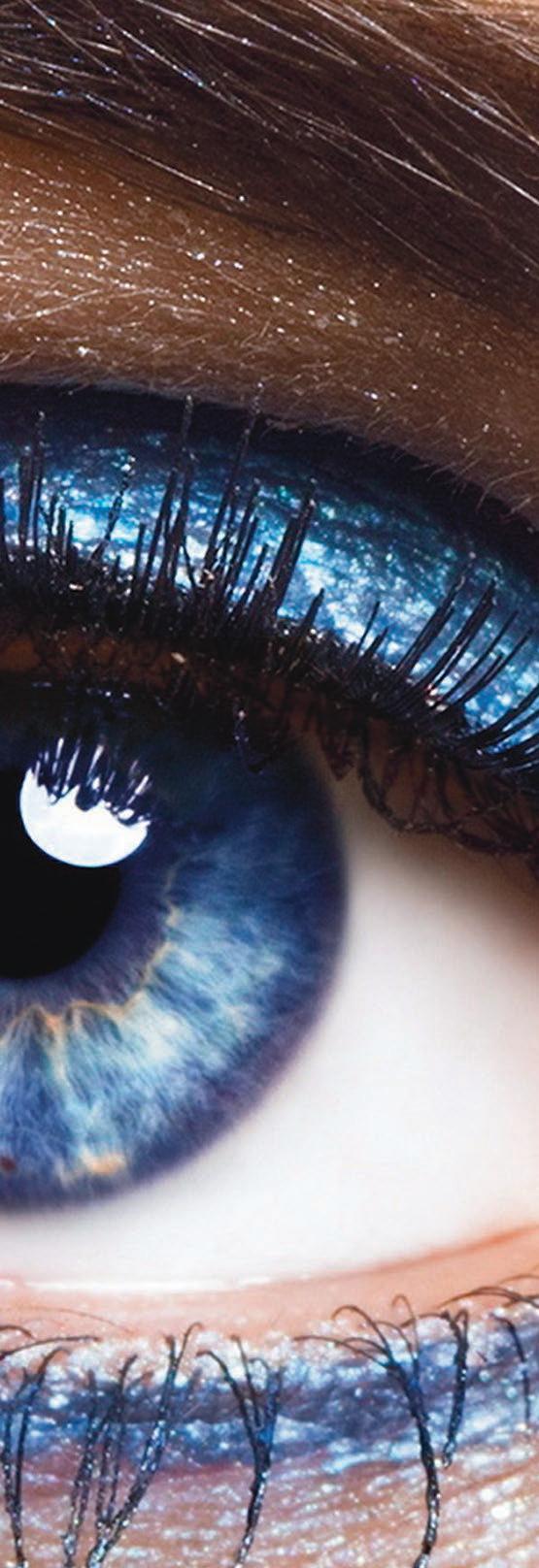
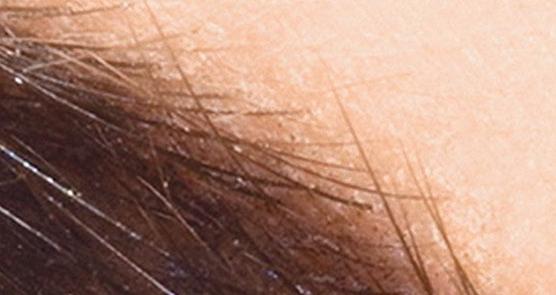
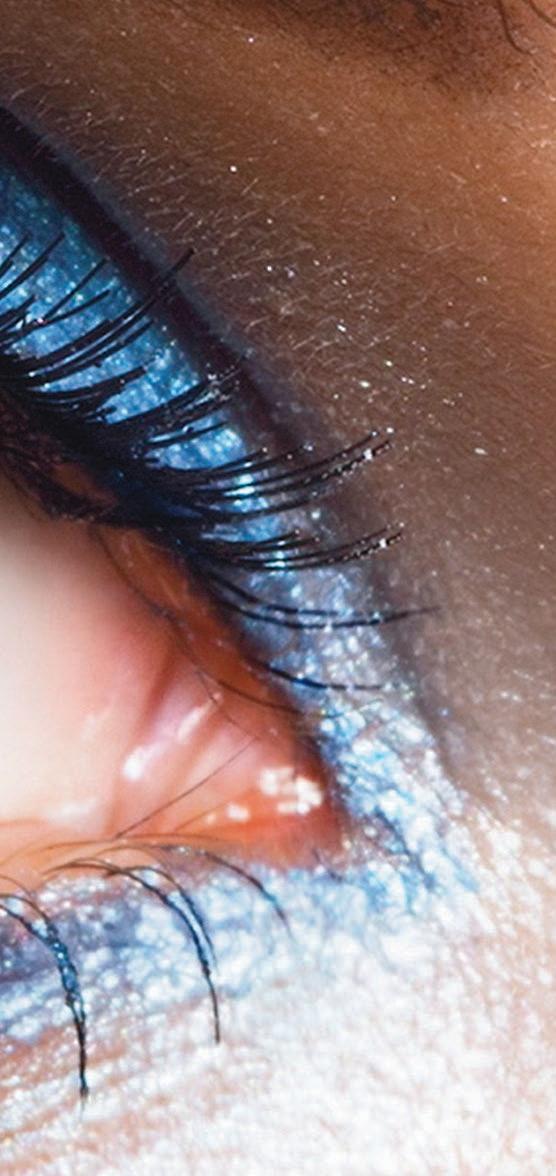
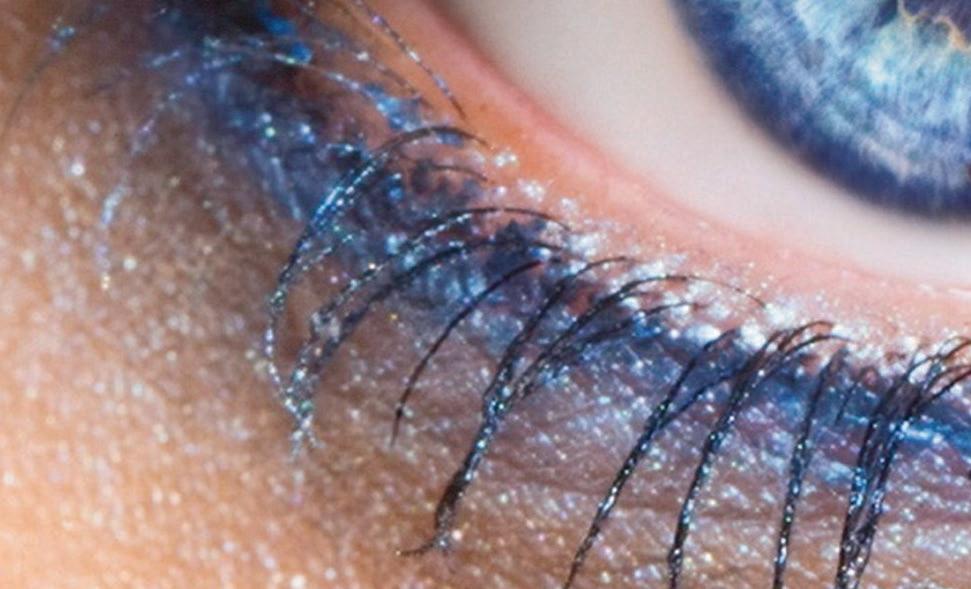




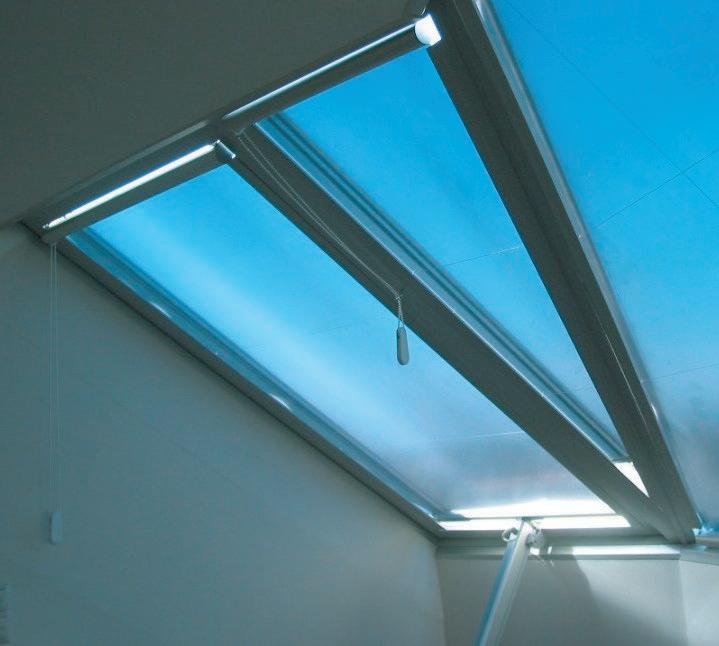

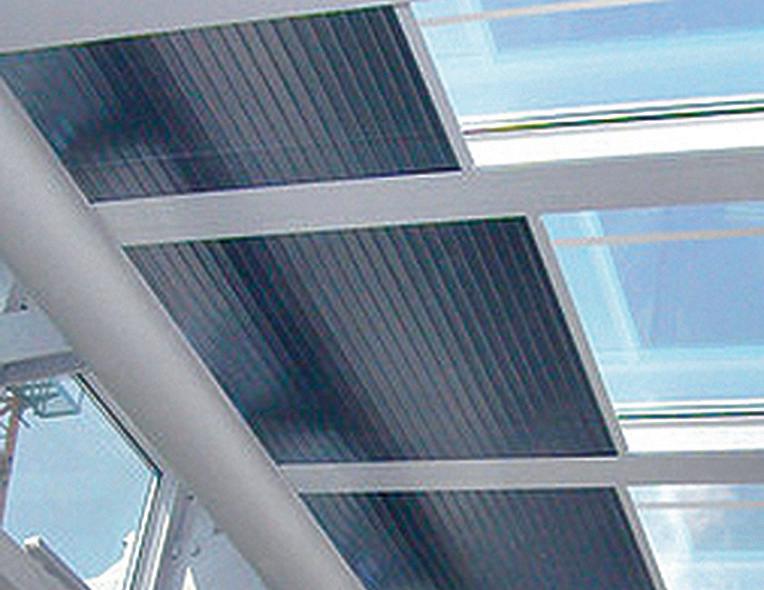
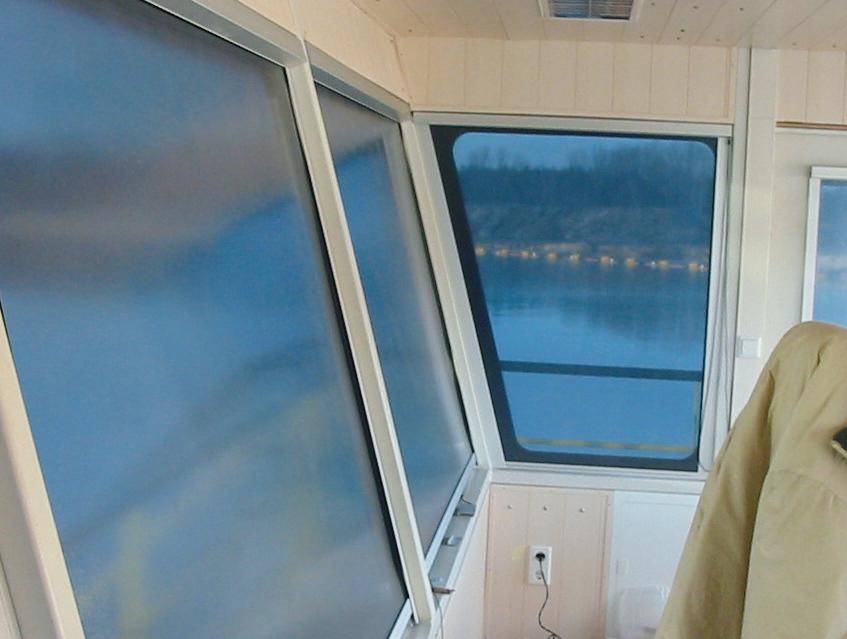

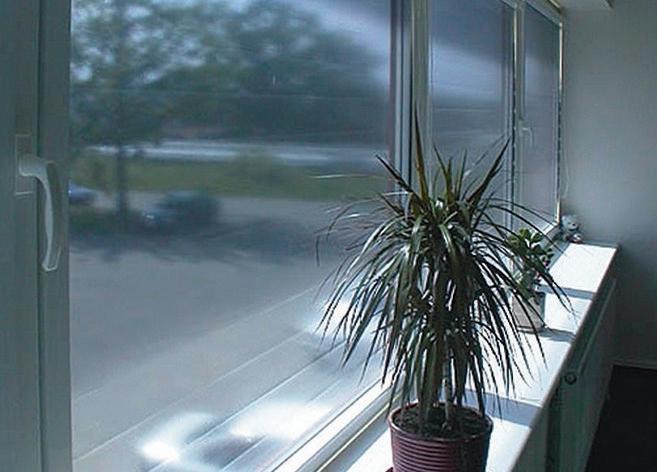
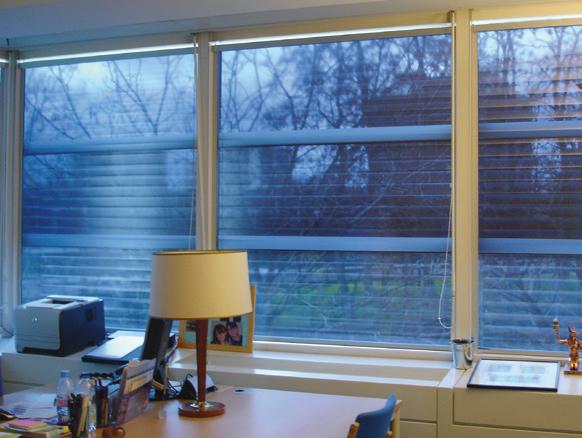
The benefits of drainage and water management may be measured through a variety of elements. It has the versatility to meet project challenges head-on and can easily handle heavy-duty applications, detailed streetscape designs and sympathetic conservation schemes. In addition, advantages include excellent physical performance, pleasing aesthetic appearance, reconstitution abilities and overall life-long cost-effectiveness. With one of the largest drainage and water management product ranges in the UK and Ireland, FP McCann has become the first choice for architects, developers and building contractors.

