
















Telling Architectural continues with its’ target to become the leading designer and manufacturer of GRC cladding panels (glass fibre reinforced concrete) in Europe. ISO9001 and 14001 accreditations were re-certified following our move to a new 60,000 sq ft production facility in 2016. Although remaining at Four Ashes in Wolverhampton, Telling has tripled its production capacity and now employs 100+ skilled operatives and staff.

This RIBA accredited CPD from Bilco UK provides an in-depth view on safety, good practice and specification considerations wherever access is needed in the building envelope.

By attending the CPD, you will gain a better understanding of the following:
• How to design safe access to the roof


• Which type of ladders or stairways are the most appropriate for different hatches and access requirements

• How to move around the roof safely, navigate obstructions, and how to create a safe escape route
• The connections between hatches, ladders and the roof systems
• Natural smoke ventilation systems and their potential for use as either access or ventilation
• Floor door specification and the right questions to be asked to allow you to specify correctly
To find out more or to arrange a CPD session at your practice, call us on 01284 701696 www.enquire2.com -
Contact Bilco UK for further details on 01284 701696 or visit our website at www.bilcouk.com

n the run up to last year’s referendum on EU membership, the construction industry continually called for consistency and clarity, whatever the outcome of the result.

But since the vote itself the two things missing from the Government’s approach to Brexit have been consistency and clarity. This has not done the industry any favours, as can be seen by a long list of surveys from a wide range of organisations.
In the run up to this month’s snap General Election, Theresa May promised a strong and stable future. Yet, following the surprise result that left the UK facing a hung Parliament, strength and stability have been in short supply.
It is particularly galling for the construction industry given the fact that more recent surveys had indicated a much-needed return of optimism (see page 8).



As Dr Diana Montgomery, Chief Executive of the CPA, said when commenting on the election result and immediate aftermath: “From a business perspective, this is frustrating.
“We need certainty and clarity in order to address the serious challenges and opportunities facing UK construction over the next few years. First and foremost of which is the prompt delivery of the government’s National Infrastructure and Construction Pipeline, which if delivered we believe will attract investment in UK based manufacturing.

“Government also has a leadership role in fixing its own procurement by using its ‘balanced scorecard’ approach to procure best value for government projects and using policy levers to address skills and housing shortages and the costs of energy and business rates to business.
“It’s still early days and we will, of course, be ready to work with the new government and help find solutions, but I fear we’re now facing a period of greater instability at a critical time for our industry.”
The construction industry has been left in a state of limbo ever since the country voted for Brexit. A positive change in approach is long overdue.






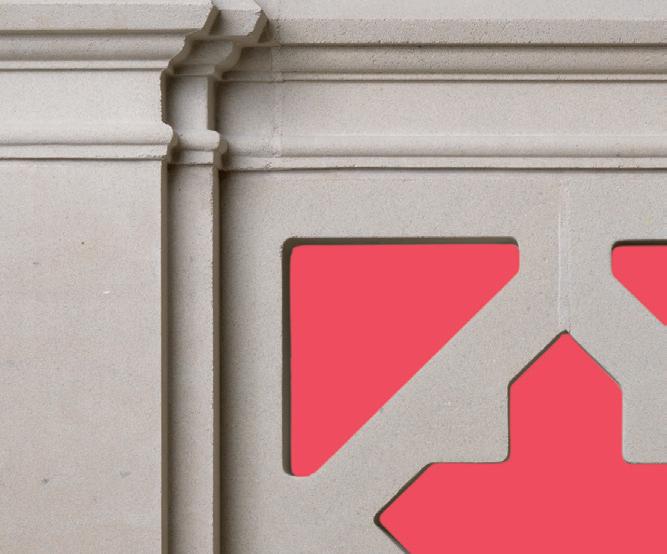


Browse our unrivalled collection online or call to request a catalogue.


By moving the air barrier to the external side of the structural frame, Wraptite from A. Proctor Group allows for an almost penetration-free airtight layer, which can be installed faster and more robustly.




Far simpler than internal options the Wraptite external air barrier system maintains the envelope’s integrity, with less building services and structural penetrations to be sealed, and less room for error. Read more on page 22-23.
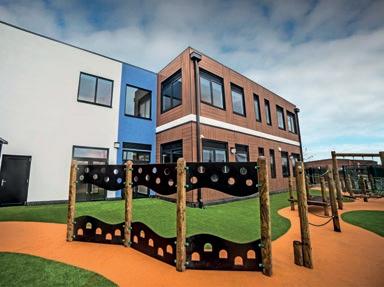



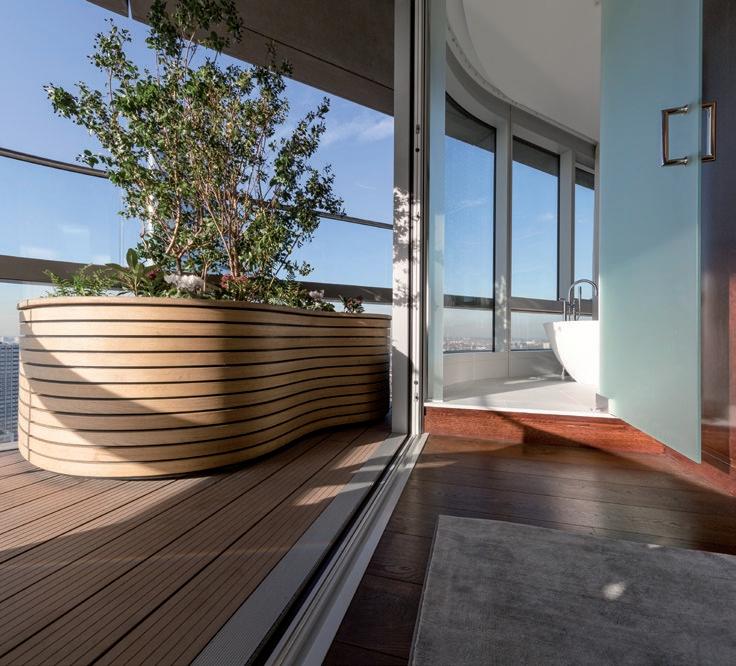






UK construction companies experienced a sharp rebound in business activity during May, helped by the fastest upturn in residential work since the end of 2015.
The latest survey also revealed a sustained recovery in new work, following the soft patch seen during the first quarter of 2017. Increased workloads encouraged greater staff recruitment and a marked expansion of input buying across the construction sector. Meanwhile, prices for imported materials continued to push up input costs during May. However, the overall rate of input price inflation eased further from the peak seen at the start of the year.
The seasonally adjusted IHS Markit/CIPS UK Construction Purchasing Managers’ Index (PMI) posted 56.0 in May, up sharply from 53.1 in April, to signal the strongest expansion of overall business activity for 17 months. While the headline index signalled robust growth momentum during May, the latest reading was still much weaker than the post-crisis peak seen in January 2014 (64.6).
Tim Moore, Senior Economist at IHS Markit and author of the Markit/CIPS Construction PMI, said: “House building was the key growth driver, with work on residential projects rising at the fastest pace since December 2015.
“A sustained rebound in residential building provides an encouraging sign that the recent soft patch for property values has not deterred new housing supply. Instead, strong labour market conditions, resilient demand and ultra-low mortgage rates appear to have helped boost work on residential development projects in May.”

Despite worries surrounding Brexit, tighter margins and labour supply to name a few, optimism across Britain’s construction sector is relatively high in regards to potential growth and future profits, according to the 2017 Construction Sentiment Survey.
Causeway Technologies and Barbour ABI’s survey of the construction sector – measuring various levels of optimism, growth and obstacles within the industry, found that of those surveyed 71 per cent believe that their company’s revenue is expected to grow in 2017 compared to last year and 63 per cent foresee a growth in profits.
The survey also found that the three biggest issues facing the construction industry are stronger competitors, labour supply and customer demand.
A large proportion of construction companies (67 per cent) are already implementing costreduction measures, however they are more prevalent in larger companies (82 per cent) compared to smaller companies (58 per cent).
However, the survey also showed evidence of initiatives for growth, with almost 70 per cent believing that their company is implementing initiatives to fuel growth in 2017.
Colin Smith, Chief Executive Officer at Causeway Technologies commented: “The UK construction industry is facing considerable change in the coming years and needs to be well prepared for what lies ahead.”
“Whilst it is clear from the survey that construction professionals remain reasonably optimistic about 2017 with the industry growing steadily since 2013, they are also aware that they face an array of challenges, with a significant number of companies already looking at how they can cut costs and improve efficiency.
“Identifying the issues is clearly the first step in tackling them, the next stage is for construction companies to introduce the solutions that will help them perform better in the face of the challenges they expect to encounter in 2017.”
Commenting on the figures, Michael Dall, Lead Economist at Barbour ABI, said: “Construction firms are looking to “future proof” and expand markets to meet the economic challenges that inevitably lie ahead.
“The industry appears to be learning its lessons from the years of subdued performance between 2009 and 2012 with many considering closely its initiatives for growth, issues facing their businesses but also ensuring the systems are in place to ensure they can weather any future downturn.”
A total of 12,712 new homes were registered in the UK during April, according to NHBC’s latest new home statistics.
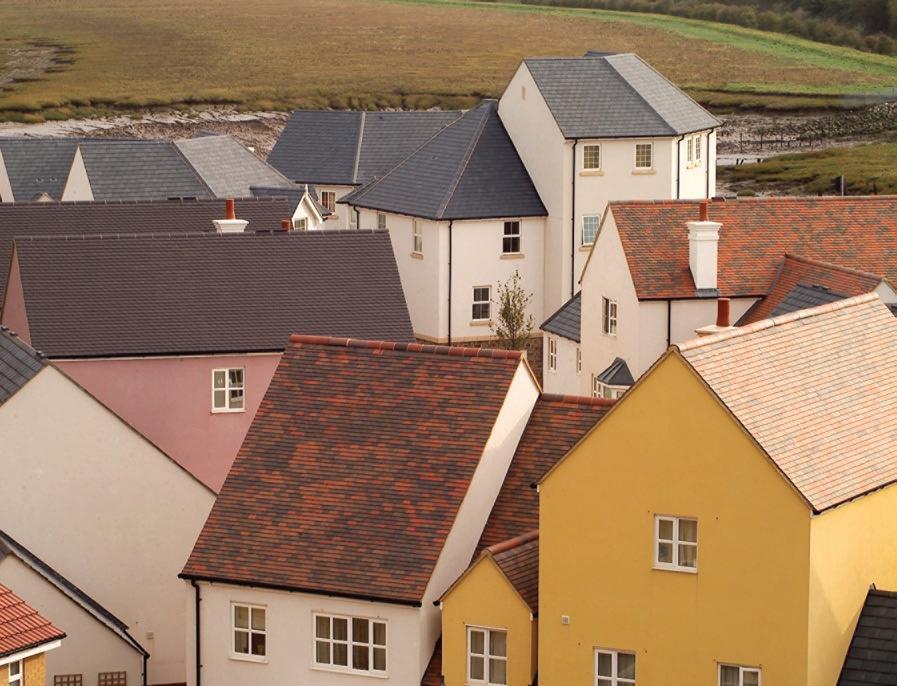
Of these, 9,446 were registered in the private sector (11,008 in April 2016), with 3,266 in the affordable sector (3,029 in April 2016), representing an overall decrease of 9% on last April’s total of 14,037.
However for the rolling quarter there were 43,561 new home registrations (Feb 2017 - April 2017), compared to 40,140 in the same period last year, an increase of 9%. Private sector registrations increased by 2% over this period (31,970 in 2017; 31,443 in 2016), with the affordable sector increasing by 33% (11,591 in 2017; 8,697 in 2016).
The notable increase in affordable sector registrations can be attributed to a number of larger Housing Associations developing homes for market rent, private sale and shared ownership along with a rise in joint ventures with the private sector.
Commenting on the latest figures, NHBC Managing Director Neil Jefferson said: “The strong start to this year’s new home registrations has continued with further encouraging figures across the majority of the country.
“With demand for new homes remaining strong, this growth in both the private and affordable sectors, and across most regions of the UK, is reassuring.”
Unbeatable quality and real value for money make Schueco aluminium façades, windows and doors the systems of choice for the smaller project. Offices and shop fronts, schools and colleges, housing association newbuilds and refurbishments can all benefit from Schueco’s precision engineering. With energy costs increasing, everybody needs solutions that combine great design, an unrivalled choice of profiles and excellent thermal insulation to deliver greater comfort and reduced running costs. For German engineering made in Britain, there’s only one name. www.schueco.co.uk


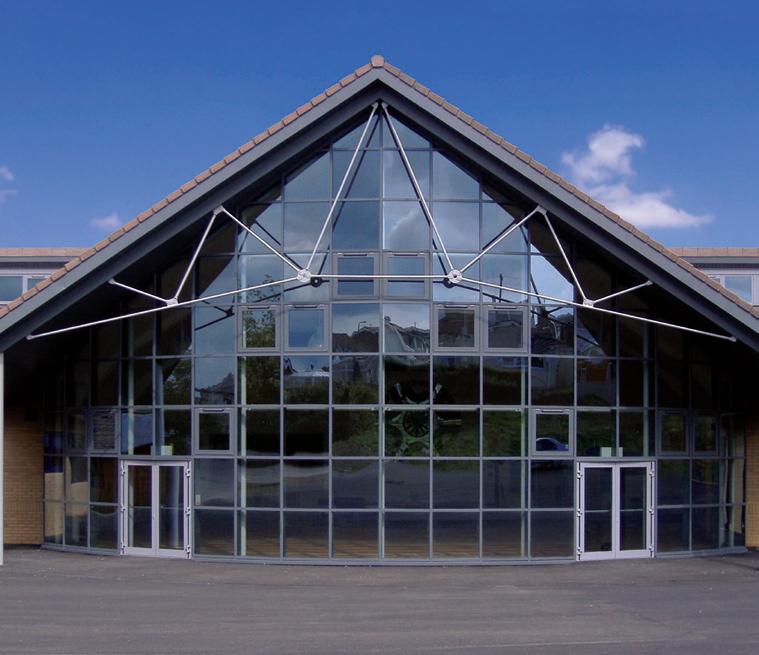






UK Construction Week announces its return to Birmingham NEC from October 10-12 2017, where it will host the most popular event in the construction calendar.
Nine specialist shows will be staged under one roof and in the face of change and political uncertainty, UK Construction Week’s main stage will host debates on the industry’s leading issues and trends, including the housing shortage, diversity, how to tackle the skills crisis, building in a pre and post Brexit Britain, and adopting modern methods of construction.
Offsite construction will be a major theme, with a new dedicated offsite theatre and awards programme supported by Modular and Portable Building Association (MPBA) and Structural Timber Association (STA).
One of UK Construction Week’s main aims is to act as a showcase for innovation in the industry, whether it’s new ways of working, sustainable products or evolving technologies.

Consisting of Build Show, Timber Expo, Civils Expo, Plant & Machinery Live, Energy 2017, Smart Buildings 2017, Surface & Materials Show (featuring Kitchens & Bathrooms Live), HVAC 2017 and Grand Designs Live, UK Construction Week caters for the entire spectrum of the industry from builders, architects, innovators and consultants.

British manufacturers are continuing to enjoy a surge in performance on the back of a synchronised upswing in global markets according to the latest second quarter survey from EEF, the manufacturers’ organisation and accountancy and business advisory firm BDO LLP.
Publishing the Q2 2017 manufacturing outlook survey, EEF pointed to a continued confidence that manufacturing will enjoy further expansion into the second half of this year, despite response balances easing slightly from the results of Q1, defying any predictions that political uncertainty caused by a snap election and Brexit may impact on business confidence. While the export performance does have a currency aspect to it, the survey showed that manufacturers’ views of demand prospects in exports markets have become steadily more positive over the past year. Demand in European markets looks especially buoyant with over three-fifths of companies (61%) reporting an upturn.
The survey also showed that, in contrast to recent years, positive output balances were reported across all sectors. However, those in the capital goods sector are performing especially well as global manufacturing intentions have increased. A good pipeline of orders across the industry is pushing up demand for new employees and recruitment intentions soared to the highest level in three years, whilst investment intentions were in positive territory for the third quarter in a row.
EEF warned, however, that the current sweet spot for the sector cannot be guaranteed given the uncertainty ahead, in particular the likely continued squeeze on household
incomes and the possibility of no deal on Brexit which could damage trade. In response EEF is urging the new Government to press ahead as a matter of urgency with a bold industrial strategy to help cement longterm growth prospects for the sector.
Commenting on the survey, EEF Chief Economist, Ms Lee Hopley, said: “While growth and confidence hasn’t been knocked off track by the snap election, it is not plain sailing from here.
“There is the continuing challenge of managing input cost increases; ensuring success in attracting and retaining the skills that are in increasing demand and driving up investment in the sector. Whoever forms the next Government must set in stone as a matter of urgency a bold industrial strategy that will help cement the foundations for long-term growth for industry.”

According to the survey, whilst output and orders balances eased slightly from Q1, they were still well above historical averages at 26% and 25% respectively (31% and 29% in Q1). The balance on export orders exceeded that of the last quarter, at 28%. This surge is expected to be maintained in the next quarter which will help compensate for an expected slight easing in domestic demand.
Looking forward, a net balance of companies expects the expansion to continue, reflecting a positive, supporting economic environment, both domestically and abroad.
The Royal Botanic Gardens, Kew has appointed GRAHAM Construction as sole contractor to deliver £50m of works at its world famous UNESCO World Heritage site.

Over a five-year programme valued at £5m to £10m per year, GRAHAM will deliver projects including new builds, refurbishment of historic Grade I and Grade II listed buildings, as well as the repair and replacement of M&E systems.
GRAHAM will also deliver roof repairs at the Grade I listed Mansion at Kew’s sister estate, Wakehurst, in Sussex.
The ‘Kew Capital Development Programme’ was established to make significant upgrades to the estate and reflects its vision for the next 10 years. Key areas where the works will be delivered include The Herbarium, Palm and Water Lily Houses, Pavilion, Arboretum Nursey, and the Family Landscape Area.









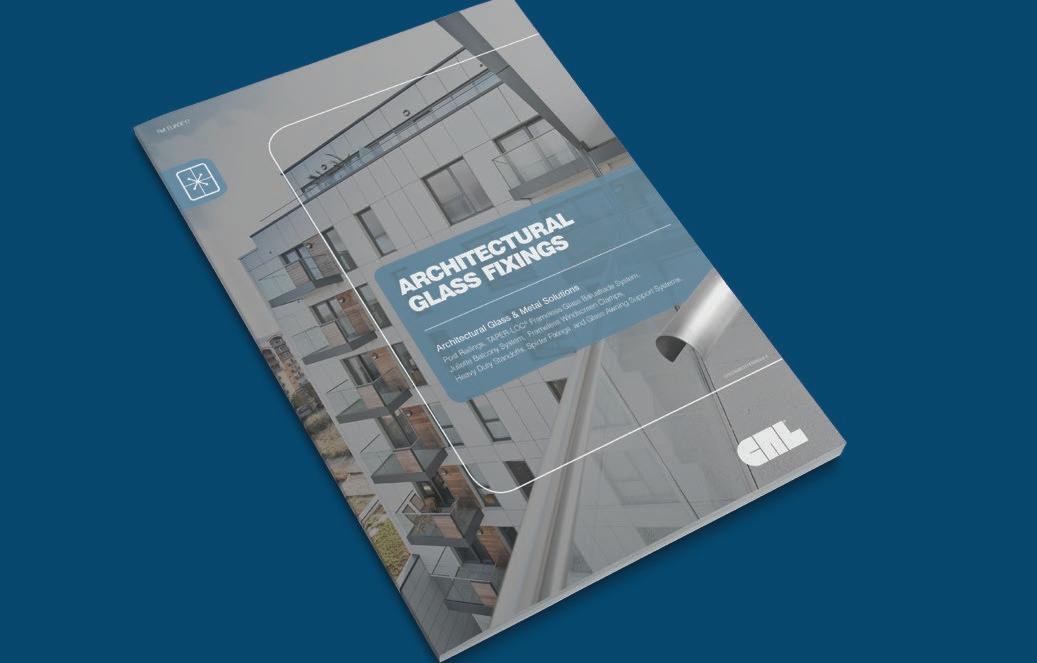



A new exhibition in London is set to focus the attention of architects and developers on the tremendous design possibilities offered by StoVentec glass.

The exhibition runs until September 29 2017, and will showcase the work of the Space Popular architecture and research practice. It will feature a unique installation designed using StoVentec glass, provided by Sto Ltd.
Sto Werkstatt – the London showroom for the Sto Group - briefed Space Popular to work with StoVentec Glass and emphasize the outstanding design possibilities offered by this material. Working with the extensive range of colour and size possibilities which are available, Space Popular created The Glass Chain - a display which explores an alternative future for glass in architecture.
Formica Group, the original inventor of High Pressure Laminate (HPL), has officially opened its European HQ on the North Shields site.
As part of its strategy to grow the business and remain competitive, Formica Group is investing £40million into staff and facilities in its strongest market, the UK, over the next three years.

The investment sees the installation of new machinery and technology to create a stateof-the-art laminate manufacturing plant in North Shields, which is celebrating over 70 years of operation this year.

Exova, the global testing, calibration and advisory services provider, has marked the official opening of a new 50,000 square foot supersite in Wednesbury.
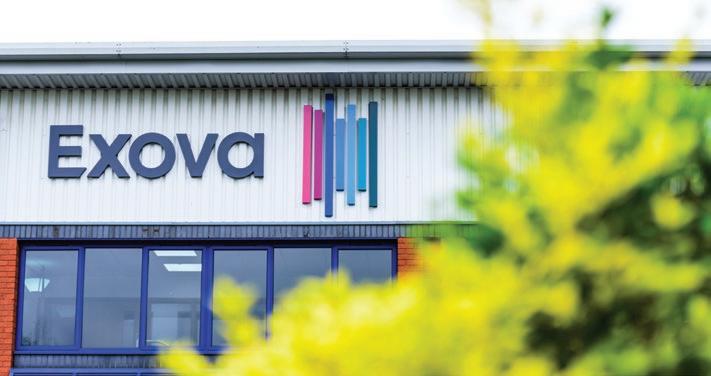
The new testing site serves the needs of national and international customers in the automotive, door, window and hardware industries and represents a further significant long term commitment to the provision of technically demanding testing services from the UK.

The facility, which will conduct more than 10,000 tests annually, was opened by Paul Forrest, Director at the West Midlands Economic Forum and Ian El-Mokadem, CEO of Exova.
The multi-million pound investment sees Exova expand both its capabilities and its capacity in the provision of testing services for the built environment and the automotive sector. Customers will benefit from a greater range of technically demanding services delivered from a modern facility which will be able to support both today’s demands and the expected future growth in the sectors it serves.
As a result, Exova’s highly skilled engineers and technicians will be able to continue to support their customers by playing a key role in their product development processes and improving speed to market.
Ian El-Mokadem, CEO of Exova, comments: “This is an important milestone in the growth of our automotive and building products testing businesses, which work for some of the world’s leading household names. Bringing these testing services together, close to our key customers, will enable us to increase efficiency and turnaround times, and give greater access to Exova’s global expertise.
“I wish the Exova Wednesbury team the very best for the future of this site which is at the forefront of both customer service and technical standards.”
Paul Forrest, Director of West Midlands Economic Forum added: “It is centres such as this that enable the region to drive forward as a key supplier at the apex of global value-added supply chains. Exova’s presence is a significant addition to the already broad range of attributes that the West Midlands possesses, as one of the leading global technology clusters.”
Work undertaken at the site will include: testing for the built environment - security, durability and weather testing of doors, windows and hardware; as well as the testing of automotive trim, components and full vehicles for corrosion, UV weathering, environmental ageing, flammability, vibration and emissions.
The site will initially employ 32 people, a figure which is expected to rise in the first two years as Exova’s development plans are realised. It will offer testing to British, European, international and OEM standards.
Why do our roof windows stand the test of time? Because over twenty years’ knowledge, testing and design skill goes into every one. Find out more about our Conservation Rooflight ® , neo™ and Bespoke Design Service. 01993 833108 www. therooflightcompany .co.uk

www.enquire2.com - ENQUIRY 9





THE SCHOOL ENVIRONMENT POSES A CHALLENGE FOR SPECIFIERS AS WORKS OFTEN HAVE TO BE COMPLETED IN A SHORT TIMEFRAME, WITH LITTLE OR NO IMPACT ON PUPILS AND TEACHERS. ANTONY CORBETT, PRODUCT MANAGER FOR GEBERIT, LOOKS AT THE PROBLEMS AND THE PLUMBING SOLUTIONS THAT CAN HELP.

chools are experiencing a process of upgrades - Academies and the 21st Century Schools Programme are bringing often ageing buildings up to modern standards. As part of this process, heating and hot water systems often come under scrutiny; old, inefficient systems are being replaced with the latest sustainable solutions. While not visible when a project is finished, installing new systems or upgrading existing ones can be extremely disruptive.
If works have to be completed while the building is operational, safety is also key. Most projects of this type now stipulate ‘no hot works’; a challenge that is moving specifiers and installers away from soldering.
Where pipework is exposed it must look tidy and in-keeping with the overall design. Clean, mess free jointing is therefore critical.
Pressing provides a solution to all of these potential problems, offering easy and fast installation, no hot works and a neat fi nish. With leaks easily detected during the pressure test, you can be sure that once the installation team has fi nished its job, there won’t be any call backs from disgruntled customers. And, apart from commonly used copper, press fi t piping comes in a range of materials to suit all manner of applications, as demonstrated at the newly built Gwenfro Community Primary School in Wrexham.
As part of a £4.9 million makeover, moving from an inefficient 1950s building, to state of the art, BREEAM rated ‘Excellent’ modern facility, Geberit Mepla, a multi-layer pressing solution, was chosen for the heating, hot and potable water.

Geberit Mepla, which combines the advantages of plastic and metallic materials,
is corrosion resistant, light weight and more inherently stable and durable than a purely plastic option. The fact it comes in a pressing solution, means works could be carried out quickly and cleanly, with guarantees that the system is completely leak-proof once commissioned.
John Roberts from Margden Heating explains the reasoning behind the specification. “Margden has been using Geberit Mepla for a number of years; it offers a lot of benefits that makes it suitable for the school environment. The pressing system on the Geberit Mepla pipes means works are carried out quickly and efficiently; ideal for projects such as Gwenfro where the pupils and teachers were waiting to use their new building.
“One of the big benefits of choosing Geberit Mepla for a school project comes down to economics – as it’s so quick to install, we can achieve cost savings on the job. There’s also less pipe material and fewer fittings compared with its counterparts. Geberit Mepla looks great too; it’s very neat and tidy, perfect for where pipework is on view.”
Thanks to pressing and its raft of benefits, time on the job can be significantly cut by over 30% compared with screwed or soldered joints – meaning schools can resume their important task of education quickly and with minimal disruption.




Magrini baby changing units provide a hygienic and safe place for changing your smallest customers. The contemporary style incorporates extra-deep sides providing an intrinsic safety barrier and the units have a unique hinge system preventing small fingers from being trapped.


Magrini baby changing units are available in a choice of colours to suit modern commercial washrooms.






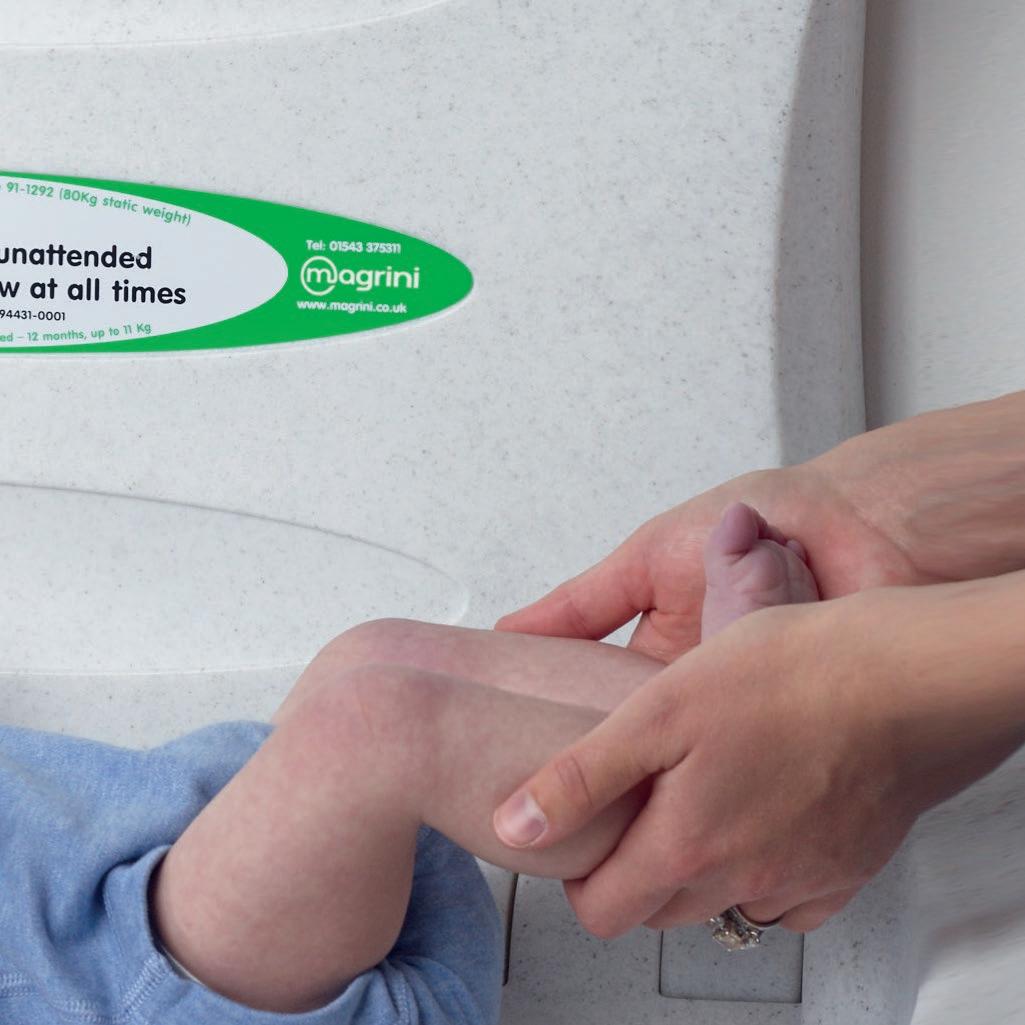


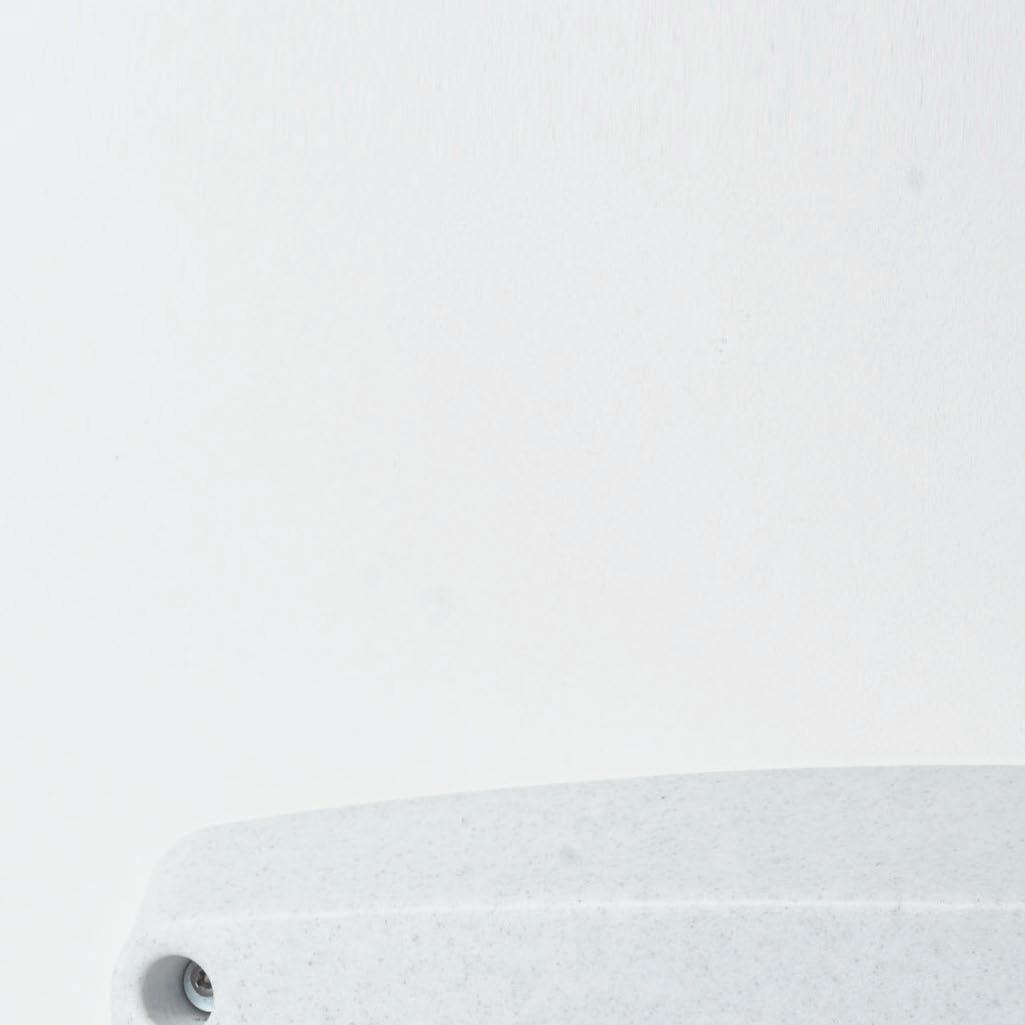

WITH THE GOVERNMENT PLANNING TO BUILD 500 NEW FREE SCHOOLS BY 2020, PAUL BARRETT, PRODUCT MANAGER AT ROCKWOOL LTD LOOKS AT THE ACOUSTIC ISSUES IN THESE BUILDINGS AND HOW SELECTING THE
RIGHT INSULATION CAN MEET BEST PRACTICE REQUIREMENTS AND DELIVER ADDITIONAL COST SAVING AND FIRE SAFETY ADVANTAGES.
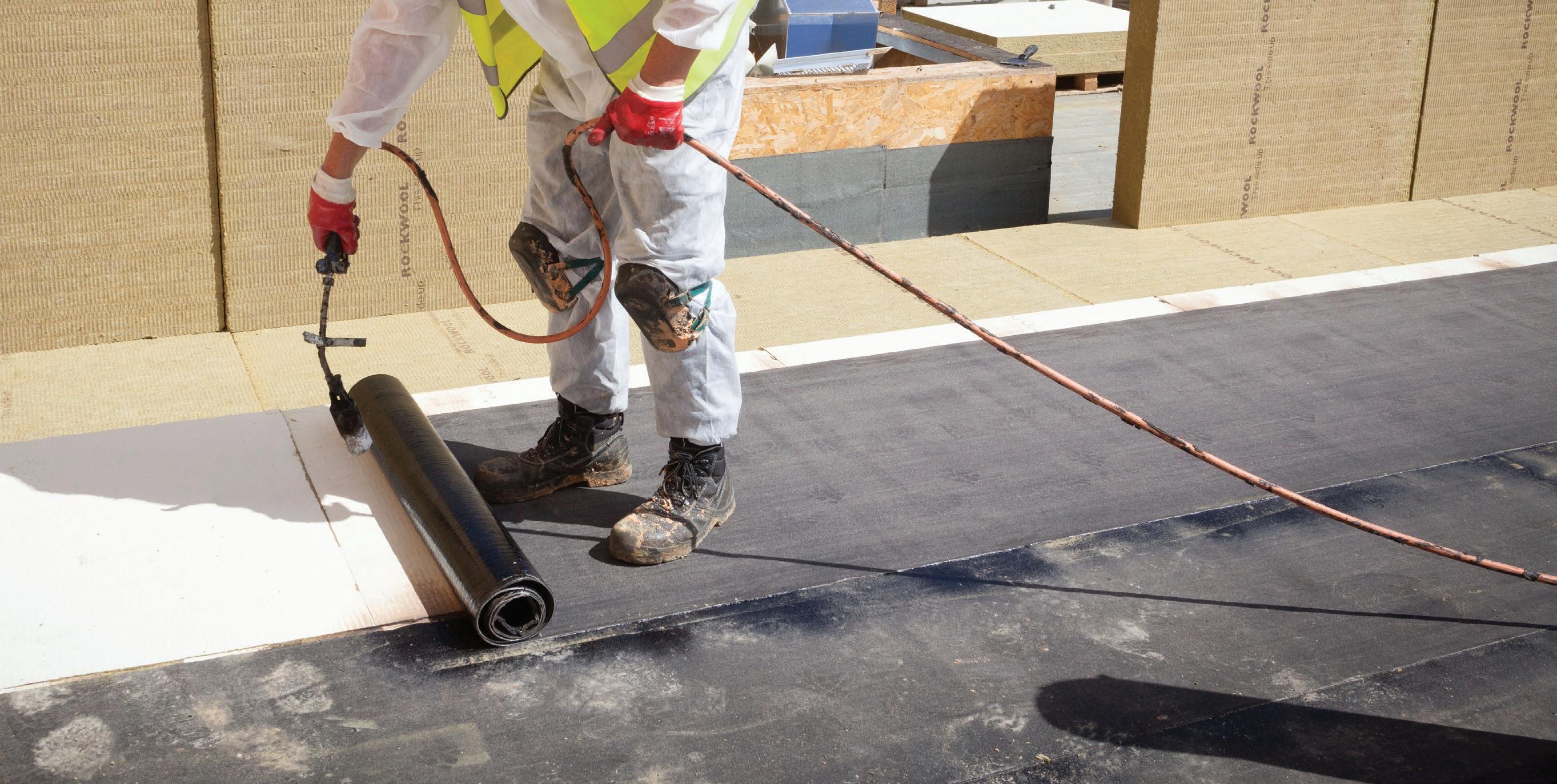
Teaching and learning are acoustically very demanding activities where it’s imperative that ambient noise is kept as low as possible to minimise intrusion and distraction.
It’s no surprise that studies show that quieter classrooms achieve better results. As well as impairing students’ reading, comprehension and verbal interaction, excessive noise can compromise behaviour, attention spans and stress levels.
The most serious issues are caused by flanking transfer, where the noise is transmitted indirectly via paths:
• External wall cavities
• Voids above partitions and internal corridors
• Where there are problems of excessive reverberation within the rooms themselves.
When renovating existing or constructing new school buildings, achieving the highest standards of acoustic performance is a clear objective.
It’s important to focus on:
• Dampening sound reverberation
• Preventing noise affecting other classrooms
• Reducing the noise from outside, including wind, rain, hail, traffic
• Minimising noise pollution from heating, cooling and ventilation systems.
The existing guidance, Building Bulletin 93 (BB93) “Acoustic Design of Schools” offers a clear regulatory framework for the acoustic design of schools in support or the Building Regulations.
Building Regulations Requirement E4 states that, “Each room or other space in a school building shall be designed and constructed in such a way that it has the acoustic conditions and the insulation against disturbance by noise appropriate to its normal use.” The revised School Premises Regulations, which came into force on the 31 October 2012, require that, “the acoustic conditions and sound insulation of each room or other space must be suitable, having regard to the nature of the activities which normally take place therein.”
In meeting these acoustic requirements, the choice of insulation material will have a major impact. Stone wool insulation is renowned for its excellent acoustic properties. The insulation’s open fi brous structure makes it ideal for absorbing and regulating noise in school buildings for the lifetime of the building.
To make an enquiry – Go online: www.enquire2.com Send a fax: 01952 234003 or post our: Free Reader Enquiry Card
It is incredibly versatile, with products available to suit a wide variety of school building applications. These include:
• Metal and standing seam, flat, green and pitched roofs
• Ground, exposed and separating floors
• Internal partitions and separating walls
• Fire protection and fire stopping
• HVAC and masonry cavity walls.
Fully tested to meet the rigorous demands of today’s legislation, and the expected changes to BB93, this type of insulation solutions are proven to reduce ambient, impact and reverberation noise in educational buildings.
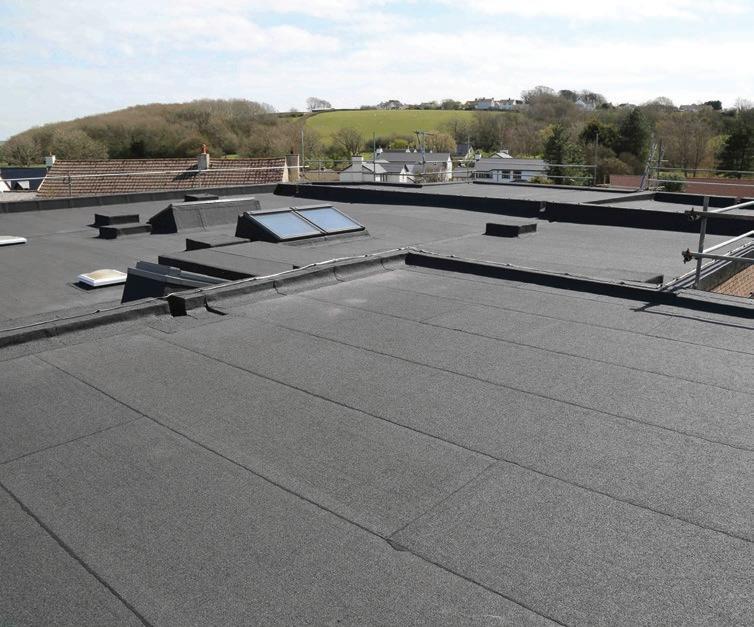 Rockwool – Enquiry
Rockwool – Enquiry
12
For over 50 years we’ve always been known for our product innovations, which is why our enhanced range of macerators and lifting stations are now better than ever. Their new access panels make the motors even easier to get to and the water level indicators are now simple to remove and check, making service and maintenance even quicker. Best of all, they’re designed with the same inlet and outlet locations, so upgrading is straightforward. Now that’s revolutionary. Anything’s possible. Visit saniflo.co.uk to see how












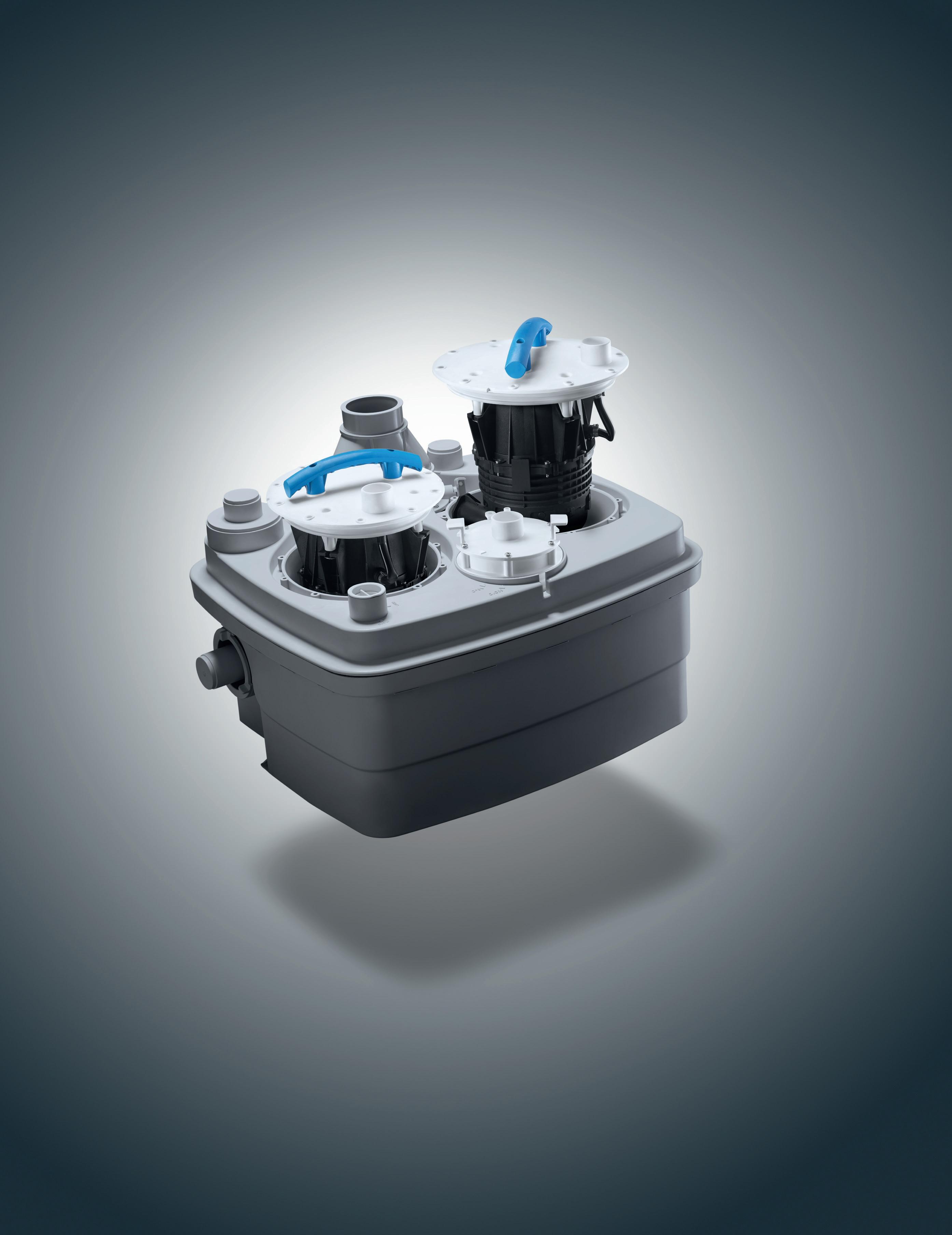
GWR KIA, THE RECENTLY OPENED FLAGSHIP CAR DEALERSHIP FOR KIA MOTORS IN WEST LONDON IS USING 34 ‘FORMA’ DECORATIVE ALUMINIUM COLUMN CASINGS FROM ENCASEMENT, TO CONCEAL STRUCTURAL STEELWORK IN THE THREE-STOREY BUILDING, WHICH IS NOW THE BRAND’S LARGEST SHOWROOM IN EUROPE.


ocated in Brentford on the Great West Road, GWR Kia the dealership not only provides extensive sales, display and servicing areas for Kia’s wide model range, but also a full height customer reception foyer, an integral café lounge and a 17 metre x 4 metre LED display screen on the top floor, which is visible from the adjacent M4 motorway flyover.
Each of the Forma column casings, which were supplied and installed by Encasement, are manufactured from 3mm thick aluminium and coated with a pure white RAL 9010 PPC finish to integrate with the interior design scheme and adhere to Kia’s brand guidelines.
While two of the Forma column casings are 550mm diameter and stand 3,600 mm high,



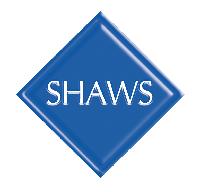

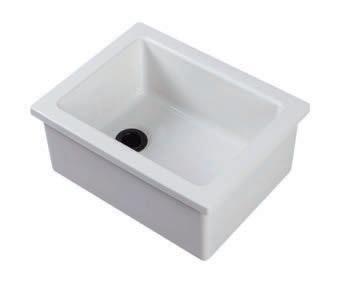




a further 29, measuring 500mm diameter, are used on each floor to conceal structural steelwork and range in height from 3,600mm up to 4495mm depending on the location. The final three 500mm diameter casings are located inside the main entrance and span the full floor to ceiling height of 8,100 mm.
To reach the extended height, the casings are stacked using 3,000mm standard lengths and seamlessly joined, while also being cut, trimmed and fitted around existing structural beams to provide a high quality precision finish to the interior.
Encasement’s Managing Director, Martin Taylor, explained: “The facilities at GWR Kia are exceptional and the prime location adjacent to the elevated section of the M4 makes this location extremely visible for the
brand especially, when it is lit up at night. As the column casings are so visible throughout the showroom and even through the glazed facades, it was essential for Kia that the standard of installation and finish, together with the product quality, was of the highest standard and we’re delighted that they chose Encasement.”
Encasement – Enquiry 14

Schlüter®-LIPROTEC lighting profiletechnology





































L-shapedSchlüter®-SCHIENE floor profile


















Schlüter®-RONDEC wall corners & edges profiles

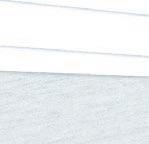





Schlüter®-DILEX movement joint





stairSchlüter®-TREP nosing with slip resistant surface
Schlüter®-PROFILES to complement tile and stone




Schlüter®-DITRA 25 uncoupling and CE waterproofingmarked



Schlüter®-BEKOTEC-THERM hydronic underfloor heating and modular screed system





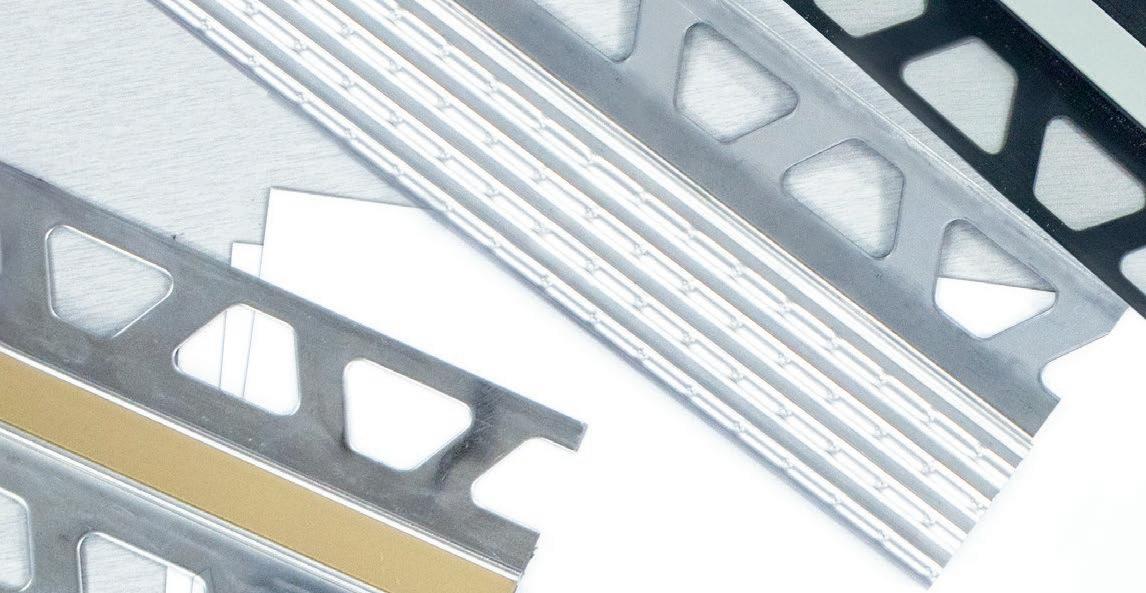
When specifying tile and stone, you need a partner you can trust.
From functional to decorative, our product range includes profiles for finishing wall and floor coverings, stair nosings, expansion, perimeter, edge, and transition joints.
With a wide range of finishes, colours, materials, textures and capabilities there’s an option for every application, all suitable for use in commercial and residential installations with tile and stone coverings.

Backed up by expert technical support, whenever, wherever you need it.
Making the decision to choose Schlüter-Systems even easier.
To find out more call 01530 813396 or visit www.schluterspecifier.co.uk

SECUREFAST PLC, ONE OF THE UK’S LEADING SECURITY AND ACCESS CONTROL PROVIDERS HAS ANNOUNCED THE LAUNCH OF THE SMARTLOCK PROXIMITY ACCESS SYSTEM AS PART OF THE COMPANY’S WIDE RANGE OF MECHANICAL AND ELECTRONIC ACCESS CONTROL SOLUTIONS.
The stylish new Smartlock ASL900 is a wire free, stand alone, intelligent computer based access control system that uses MIFARE® RFID proximity card technology, which offers a cable free, easy to operate and secure access solution that is ideal for both small and large installations such as public buildings, hotels, schools, colleges, offices, hospitals and residential accommodation.
With 60min fire rating, the new Smartlock by Securefast incorporates centralised card programming, which utilises easy to use Windows based software that enables individual and personalised card access to doors and areas, time and date validity and shift control, all without the need for unsightly cable installations around the building.
The Smartlock Virtual network system includes a battery powered door mounted lock, a mains powered controller that
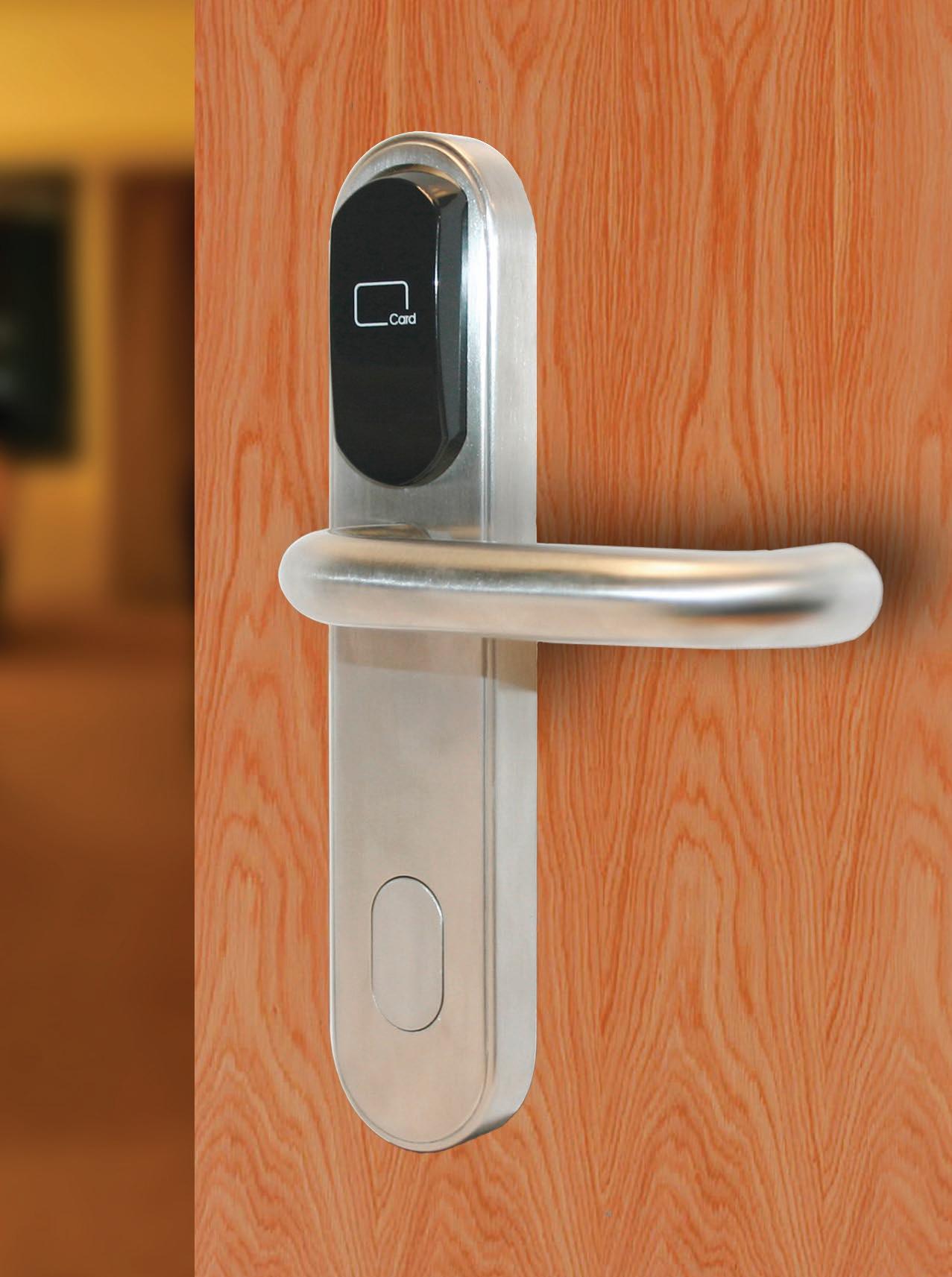
governs the frame mounted electric locking mechanisms, lifts, barriers etc. and the Total Management software, which can include card printing and system integration.
Alternatively, the Smartlock ASL900W by Securefast is a wireless networked version which offers all the advantages of the standalone system, but with the benefit of wireless networking including features such as instant card cancelling, real-time logging and fault reporting.
For the ultimate in secure, flexible and easy to use access control, the new Smartlock system from Securefast provides the perfect economic solution.
For further information on the Smartlock range please contact the sales team at Securefast on 01543 501600 or visit the website www.securefast.co.uk.
Securefast – Enquiry 18
The materials used reflect the distinctive style of the vernacular buildings. The hard landscaping was hugely important as the developer was seeking products that would blend with the distinct style of the project whilst offering functional benefits.
Tobermore provided Junnell Homes with Hydropave Tegula Duo and Hydropave Tegula 240 permeable paving. These products met the project requirements perfectly, offering traditional aesthetics and also serving as a SuDS function.

Jonathan Bingham, Construction Director at Junnell Homes, explained that the choice of hard landscaping materials was taken into careful consideration as the exterior of a home is so crucial when trying to appeal to home buyers. He noted: “Paving was selected as the most appropriate hard landscaping material due to the attractive and hard-wearing qualities that it offered –
making it a more superior option than the likes of tarmac, concrete or gravel.”
Tobermore’s Hydropave Tegula Duo and Hydropave Tegula 240 was specified as these products are manufactured with an aged, antique appearance that allowed the landscape to blend beautifully with the traditional surroundings of the site.
Jonathan commented on this decision: “The aesthetics and technical capabilities of
the products met our design vision; hardwearing, suited to purpose, easily repairable and offered design flexibility.”
In addition to the visual appeal of Hydropave Tegula Duo and Hydropave Tegula 240, the products provide a permeable function – a legal requirement for new housing schemes in the UK that feature ten or more units.
Tobermore – Enquiry 19












An impressive new contemporary apartment development in Salford is set to benefit from the superior airtightness performance qualities of Wraptite from the A. Proctor Group.
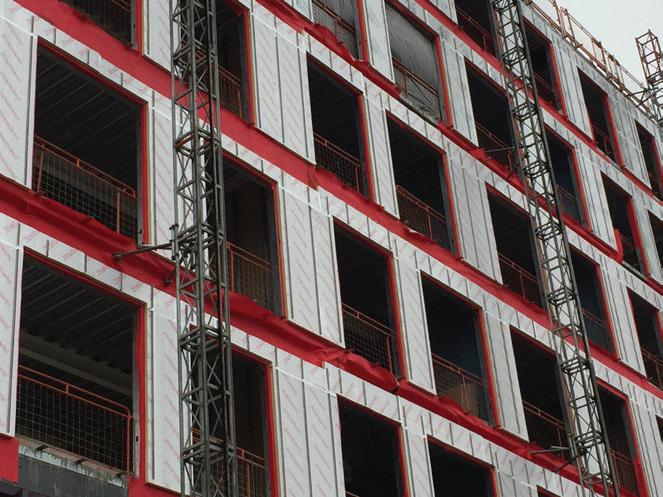
The Bridgewater Point project is a 220-unit residential apartment building located in the heart of Salford, with ease of access to Media City UK, Manchester City Centre and Manchester’s Metrolink Transport network. Inspired by Fortis Developments, Altrincham, the development offers a mixture of studios, one, two and three bedroom apartments, and townhouses, with parking, a gym and a communal garden. Planned over a 78 week build program the Bridgewater Point is due for completion in August 2017.
Project architect Andrew Tate of Bowman Riley Architects, Leeds required a high-quality air tightness membrane and chose Wraptite as an external air barrier as opposed to an internal air barrier system. Unlike internal air barriers, which can be complex and costly to install due to the need to accommodate building services such as electrical, lighting, heating and drainage systems, Wraptite was applied externally, quickly and easily to the Siniat Weather Defence Board in continuous pieces. The membrane fully bonds to virtually any substrate, requiring no mechanical attachment, seals or tapes to suppress air leakage around junctions or penetrations.
Wraptite, the only self-adhering vapour permeable air barrier certified by the BBA, combines the important properties of vapour permeability and airtightness in one self-adhering membrane. The introduction of Wraptite will make a significant contribution to the building’s thermal performance by preventing lateral air movement.
Another important benefit of the system is that Wraptite’s high vapour permeability allows the substrate beneath to dry quickly and moisture vapour to escape. This ensures good indoor air quality and reduces the likelihood of mould, mildew, condensation, timber distortion and metal corrosion, and provides additional protection during the construction phase.





































































TELLING ARCHITECTURAL CONTINUES WITH ITS’ TARGET TO BECOME THE LEADING DESIGNER AND MANUFACTURER OF GRC CLADDING PANELS (GLASS FIBRE REINFORCED CONCRETE) IN EUROPE. ISO9001 AND 14001 ACCREDITATIONS WERE RE-CERTIFIED FOLLOWING OUR MOVE TO A NEW 60,000 SQ FT PRODUCTION FACILITY IN 2016. ALTHOUGH REMAINING AT FOUR ASHES IN WOLVERHAMPTON, TELLING HAS TRIPLED ITS PRODUCTION CAPACITY AND NOW EMPLOYS 100+ SKILLED OPERATIVES AND STAFF.
The relocation was needed due to the increasing popularity of GRC as a lightweight cladding medium with a particular focus upon our unique method of producing a natural brick facing to the GRC panels.

The innovative and cost-effective GRC technology is meeting the challenge for change in the way multi storey buildings are constructed. GRC panels can be unitised allowing the facades to be completely manufactured off-site and delivered to their final location for attachment to a unitised system or the structural frame.
What is GRC
GRC is a fibre reinforced pre-cast concrete with a 50-50 sand cement matrix in a typical wall thickness of 12 to 15mm thick. Hollow rib profiles created around the perimeter and across the rear face at designed centres provide the structural integrity of the components. These ribs are between 50 and 100mm in depth and are not visible once the façade is assembled.
GRC is made in thin concrete sections created by a proprietary process of machine spraying an enriched OP cement and silica sand mix within which alkali resistant glass fibres and polymers combine to provide the engineered performance. Unlike steel, glass fibres will never rust and are consistent throughout the thickness of the profiles. GRC is approximately 80% lighter than pre-cast reinforced concrete cladding and 70% per cent than traditional brick. It offers greater accuracy in manufacturing and installation with excellent flexural strength. It is environmentally preferred with a lower carbon footprint by reducing the co2 emissions created during manufacture and upon associated elements of the structure. It is lightweight imposing less load on the building frame and thereby producing economies in structural sections for the frame and foundation.
The GRC panels, range from basic storey height units, to more complex 3D and curved designs, in natural aggregate finishes, polished or faced with brick/ceramics.
They are proving to be suitable for new construction and the refurbishment of existing buildings.
The development of offsite manufacturing offers advantages in

• weight to promote savings in the ground and the structural frame
• speed of installation removing the need for multiple trade contractors
• quality by obviating the skills shortages upon high rise structures
• logistics in material distribution and access strategy
Telling Architectural supports it range of cladding systems with in-house design and engineering services providing technical support to the client from the outset in an effort to maximise these advantages. Our modern facilities, handling equipment and methods enable us to offer off site manufactured GRC panel including prefabrication where required.
Telling’s relocation not only significantly increases its production capacity but creates the space needed for enhanced efficiency. It further expands the scope for the development of emerging technologies to help it to stay at the forefront of its field.
GRC - a truly modern method of distinctive facade technology
Established in 2002 Telling have a reputation for the design and supply of innovative forms of façade cladding. Our production is undertaken under license with our Norwegian partner, Byggimpuls Fiberbeton, whose systems have been proven in use for close to thirty years in the harsh climates of Scandinavia.
Telling Architectural manufacture all grades of GRC recognised by GRCA International, the industry’s governing body. ISO 18001 accreditation is targeted for late 2017.
The majority of our façade projects require the specialised grade 18 GRC which is the highest technical performing of the GRC grades. This allows Telling to manufacture large format panel systems as standard or bespoke façade total solutions.


Telling has developed the technology for brick faced GRC panels, columns and spandrels panels which at 100 kgs per m2 offer savings to clients in weight, speed and installation. Hand-made, extruded or standard brick slips are mechanically fixed to the grade 18 concrete with threaded stainless steel rods embedded in the rear face of the brick. Pull out values in excess of 2 kN per anchor are achieved. Special lime mortars ensure penetrating moisture is evacuated through the pointing joints. A recently completed scheme on 160 Aldersgate in London is testimony to the quality and benefits of lightweight offsite manufactured brickwork.
The company has undertaken specialised projects such as the GRC ‘chevron’ shaped roof for the Brighton Music Academy panels for which the Cumella ceramic tiles were adhesively bonded and mechanically attached to GRC mounted on prefabricated aluminium frames. 180 panels each with a different tile configuration were produced.
Telling have an in house testing facility which in addition to the daily calibration and quality control measures enables them to test in isolation panels produced on any given day. A bar code scanning system creates total traceability through the production process with unique panel reference labels attached to the delivered units
Existing customers of Telling know that we do not stand still and our moving to a bigger facility means demands upon us to take an increased market share with continuing diversification can be met.

Telling Architectural welcome visits by clients, contractors and architects who wish to see the production of the GRC panels and brick facing process.
Characteristic Mechanical Properties of Grade 18 GRC at 28 days
(MOR28) 18-30 N/mm2 (LOP28) 5-10 N/mm2 (UTS28) 8-12 N/mm2 (BOP28) 4-6 N/mm2
Interlaminar Shear 2-4 N/mm2
In-Plane Shear 7-12 N/mm2
Punching Shear 25-25 N/mm2
Charpy Impact Strength 15-25 N/mm2
Dry Bulk Density 18-21 Kg/m3
Water Absorption 8-13%
Apparent Porosity 16-25%
MOR - Modulus of Rupture (flexural), the ultimate bending stress obtained from the four point bend test.
LOP - Limit of Proportionality (flexural) ie the point at which the stress/strain curve deviates from a straight line.
UTS - Ultimate Tensile Strength - Stress at which GRC fails in pure tension.
BOP - Bend over point (tensile), namely, the stress at which the stress/strain curve deviates from a straight line variation when a sample of GRC is tested in direct tension. Telling Architectural – Enquiry




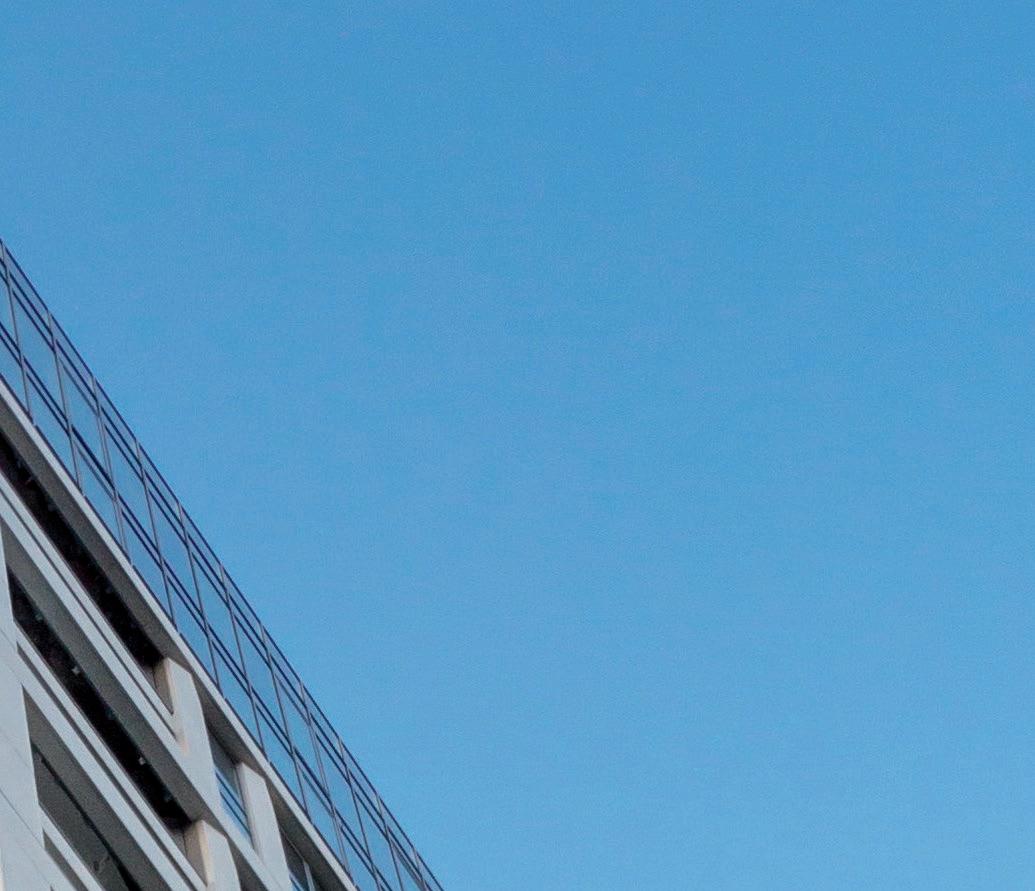

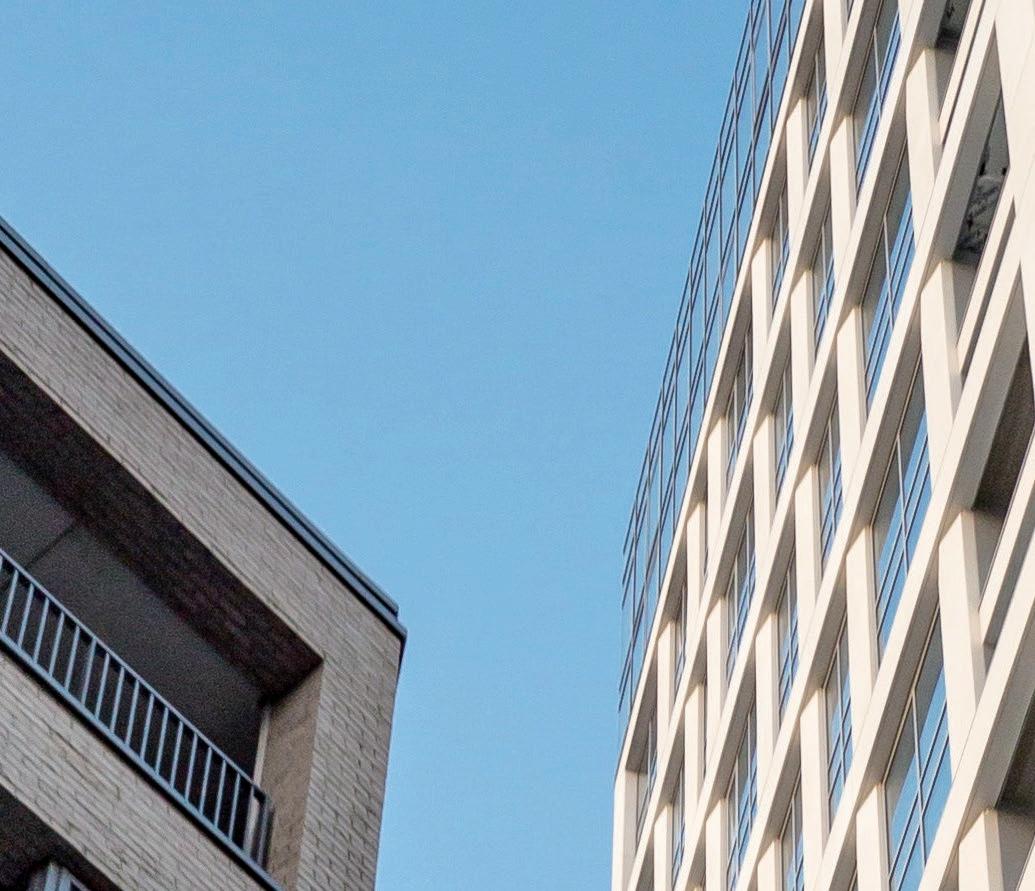



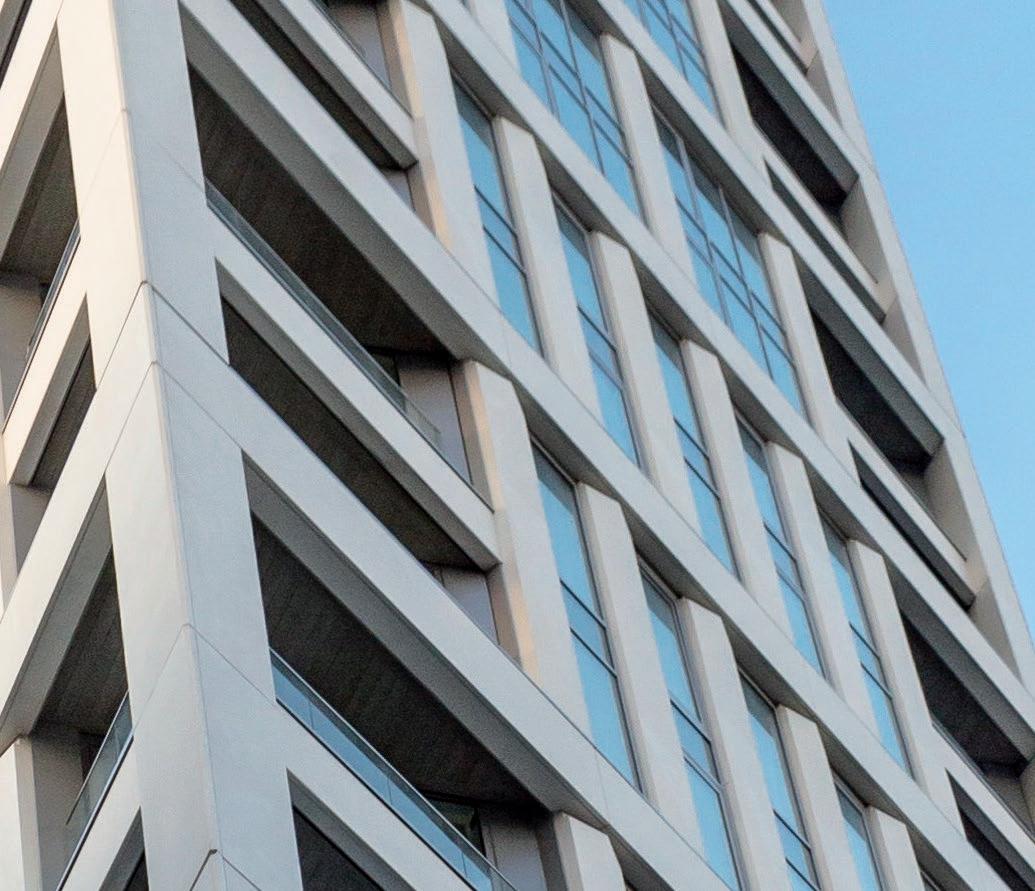
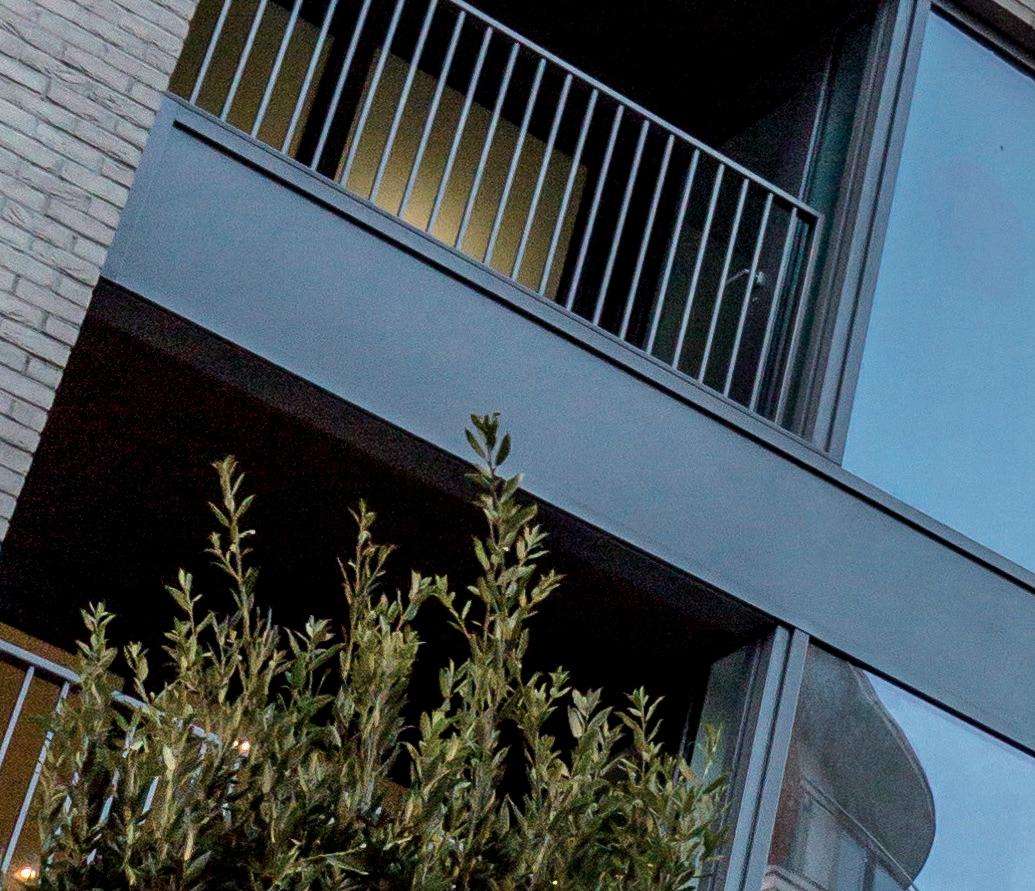







ROCKWOOL has developed a new CPD for architects entitled ‘Acoustic Standards in Schools’ to explain the science behind acoustics, the latest building regulations, best practice guidance on acoustics and explore the most appropriate sound insulation solutions for education environments. A noisier urban environment is increasing the importance of good acoustics in schools. In addition, pressure on space in our towns and cities is leading to more buildings being developed as multi-use, combining residential, educational and commercial environments in one unit. Complete the online enquiry form www.rockwool. co.uk/technical-support/CPDS/cpdsign-up.
Dutypoint, manufacturer of innovative and efficient water pump systems for construction projects, has launched a new CIBSE approved CPD providing guidance on the specification of cold water boosting solutions. The new seminar ‘Cold water boosting: design, sizing and selection’ has been specifically developed for consultants, architects and specifiers at all levels involved in designing water systems in residential or commercial buildings. Dutypoint experts explain the scenarios in which boosting solutions can be of particular benefit, such as in highrise building developments. To book visit https://www.dutypoint. com/systems/99-dutypoint-cpd or call 01452 300110.
A new CPD Certification Service-approved online CPD has been released by the Metal Cladding and Roofing Manufacturers Association (MCRMA). It gives architects, specifiers and contractors an overview of the factors that need to be taken into account in the storage, handling and installation of mineral wool insulation in built-up metal roof and wall cladding systems. The CPD examines design factors and also includes guidance on both roof and wall installation and standards of workmanship.

To find out more and to take the online CPD visit www.mcrma.co.uk/online-cpds/
Web: ???????????? Enquiry ??
Gilgen Door Systems has launched a new RIBA approved CPD for architects entitled ‘Design Implications when Specifying Automatic Entrance Doors’. The CPD provides an overview of legislation affecting the specification of automatic pedestrian doors and gives architects a better understanding of how design considerations can be addressed to ensure safety and accessibility across different environments. With recent changes to legislation this seminar aims to improve awareness, understanding and confidence when specifying automatic doors including sliding, curved sliding, folding and swing doors. Phone 0800 316 6994 or email. sales@gilgenDS.com

A new CPD from Flue Liner Solutions provides an overview of chimneys, factors to take into account when designing buildings and an awareness of common problems.

It will help users to understand the following topics: • Understand what is a chimney is and how it works • Understand chimney design and sizing
• Understand flue lining systems and suitability of linings for different appliances and fuel types • Understand remedial works to existing chimneys • Understand maintenance requirements for chimneys • Understand chimney terminals and chimney fans
Wienerberger offers a range of free RIBA accredited CPD seminars to architectural professionals keen to update their knowledge of clay bricks and blocks, roofing and paving, along with an overview on the basic foundations of BIM.

It’s important that architects and specifiers maintain a competitive edge and CPD seminars offer an ideal opportunity for professionals to enhance their knowledge and skills in existing and new areas of practice, crucial to maintaining qualified status and an appropriate level of expertise. Web: www.mcrma.co.uk









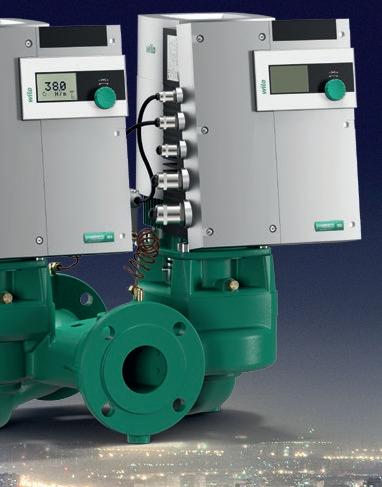




PROVIDING EXISTING BUILDINGS WITH A NEW LEASE OF LIFE STILL OFFERS PLENTY OF OPPORTUNITIES TO PUSH THE DESIGN BOUNDARIES, AS WELL AS CREATING SPACES THAT ARE FIT FOR PURPOSE.
The award-winning architectural practice Flanagan and Lawrence has transformed an office block built in 1975 into a cutting-edge, modern building with the help of a triple-height structurally glazed atrium.
The scheme forms part of Bath Road Central office park and has undergone a major renovation and extension to create a new landmark commercial office building. Only the core and structural frame of the previous building remain, and the outward appearance has been transformed by a light-weight skin that forms a striking new exterior.
The front of the building features seven fullheight structural frames supporting a canopy to form an entrance that delivers a modern interpretation of a classical portico. Behind this is the 15m-high glazed atrium, which fills the building with natural light while creating a strong visual link with its surroundings.
The walls of the atrium are constructed from structurally glazed units, supported by a lowprofile framing system.
Michael Metcalfe, commercial sales manager at Pilkington United Kingdom Limited, said: “This project shows how structurally glazed units used with curtain walling can create striking façades by removing external framing.


“From the outside, the system gives the appearance of an uninterrupted wall of glass, allowing designers to achieve very clean lines and adding to the visual appeal of the building.
The double-glazed Pilkington Insulight Sun units comprise an outer pane of 6mm-thick toughened and heat-soaked Pilkington Suncool 66/33 and an inner pane of 10mm-thick Pilkington Optifloat Clear, also toughened and heat-soaked. This gives the glazing the combination of insulation, solar control, transparency and structural strength that is needed to create a climate that can be kept cool in summer and warm in winter without excessive heating and airconditioning costs.
A second, internal atrium lets natural light enter the rear portion of the building. This is covered by a glass roof created using double-glazed units incorporating 13.5mm-thick Pilkington Optilam Clear.
This innovation applies equally to interiors. Lynette Bowden, Group Product Manager for Gradus, shows at how interior protection systems can help keep commercial and public buildings looking as good as new. She outlines some of the benefits these solutions can offer retrofit and refurbishment projects and examines the factors to consider when specifying products.
Wall protection products are designed to protect interior surfaces from damage caused by the general flow of wheeled and pedestrian
traffic by absorbing and deflecting impact. Specifying the correct protection can reduce the effects of everyday damage, minimise maintenance, reduce lifecycle costs, improve accessibility and enhance the long-term appearance of a building’s interior.
Within environments such as healthcare, education, leisure and commercial office, impact damage on walls, corners and doors is common and can be caused by people, movable objects, such as chairs and tables, and various forms of wheeled traffic, such as trolleys, luggage, wheelchairs, beds and other mobile equipment. The cost of maintaining, repairing and refurbishing environments to maintain an acceptable appearance can be extremely high in terms of money, time and inconvenience. Subsequently, it is important to consider how protection systems can be used to minimise these costs.
A wide range of solutions is available and a combination of products is often necessary to effectively protect interiors from damage. It is important to consider the type and volume of traffic that the building will experience when specifying protection systems. The damage occurring can vary dramatically from scuffs, scratches and scrapes caused by pedestrians, through to gouges and holes caused by heavier, wheeled traffic.
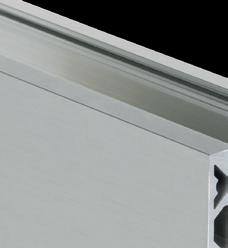

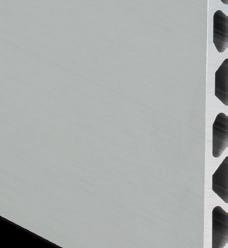














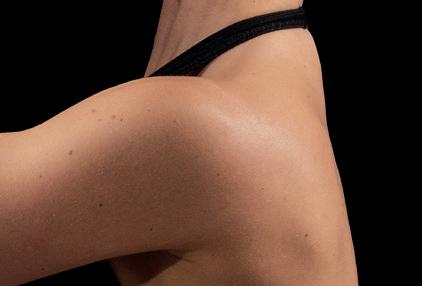



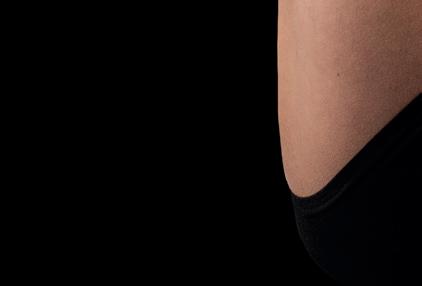










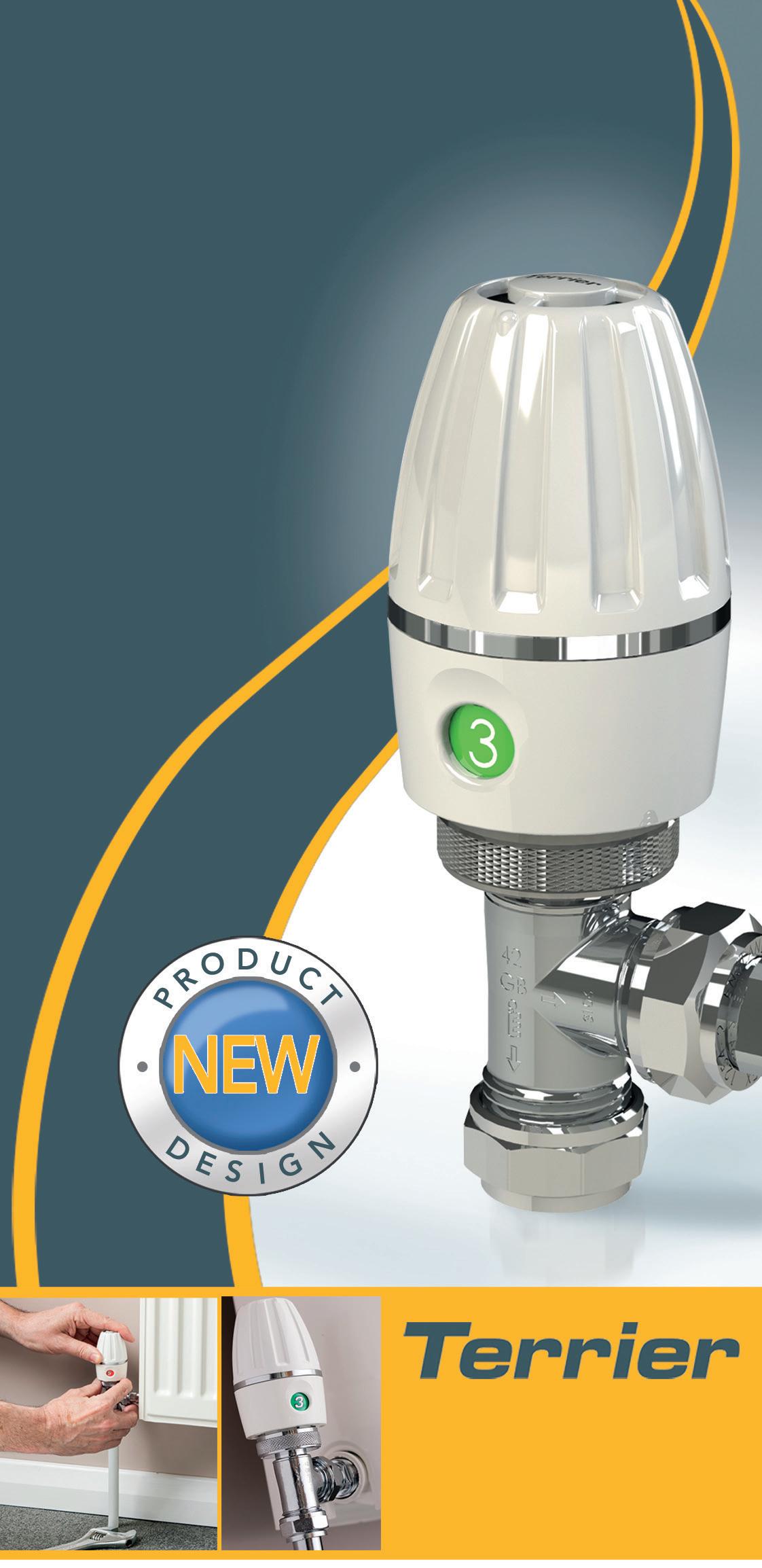
Products such as PVC-u cladding, corner guards, handrails and wall guards are designed to work together to offer a complete solution, ensuring all vulnerable elements of the building are protected to the correct level.
Wall protection systems are designed to defend surfaces against impact and abrasion but in doing so may get damaged themselves. This is where it is important to select the right type of product for ease of long term maintenance. Many products are modular in design making them easy to repair when damage does occur.
Components of this type of system can be quickly, easily and cost-effectively replaced in the event of damage, reducing the need to shut areas down for lengthy time periods. Products that are through-coloured and textured are also ideal for concealing minor damage that does occur.
There is a wealth of scientific evidence that demonstrates the importance of aesthetics and colour in the creation of education environments which supports the academic performance of children and students. However, as education specifiers know, great interior design needs to be balanced with maintenance factors to ensure these spaces offer the best possible environment for students and teachers.
Getting the specification for paints and interior coatings right at the planning stage is vital to meet all of these goals. Robustness is a key consideration when selecting paints for an education environment. While traditional paints are a more cost-effective option when they are first applied, they can quickly succumb to daily wear and tear and cleaning.
This can impact the aesthetics of the classroom interior, which in turn can have a direct effect on pupils’ concentration and learning, as well as resulting in greater repair and maintenance costs in the long term.

Choosing the right coating for the environment is critical, and in education buildings there are two key elements to consider: scrubbability and cleanability. For areas that are subject to heavy traffic but not easy to get to, paints with a high scrub rating can withstand less regular, but intense cleaning schedules.

using warm soapy water. It also has ISO 11998 class 1 scrub rating, which means even persistent stains can be removed using standard cleaning products without impacting on the finish or colour of the paint.
Choosing the best coatings for the cleaning requirements of a space will keep the overall appearance of that space looking better for longer. This ensures the school environment continues to look appealing with minimal maintenance or necessary touch ups, and, in doing so, can support student wellbeing without affecting long-term operating costs.
In addition to guarding against damage, protection systems also need to complement the environment they are placed in and can themselves improve the aesthetics and design. Products are available in an array of colours and finishes to suit most environments, allowing specifiers to select colours to either visually contrast with the surrounding wall surfaces or to blend in with the décor.
Contract interior specialist, Gradus, has recently launched a new range of PVC-u wall protection profiles and cladding designed for the UK market. With two decades of experience in the manufacture and installation of interior protection systems, Gradus can offer support from specification advice through to project management and installation.


Meanwhile Tony Walker, Technical Manager – Specification at Johnstone’s Trade, explains what specifiers need to take into account when choosing decorating materials for educational interiors.
Alternatively, where a regular cleaning regime is in place for high traffic areas, such as corridors and canteens, choosing a product that contains technology that reduces stains from setting into the coating, and therefore helps reduce the intensity of cleaning required, is most suitable. Johnstone’s Trade Cleanable Matt, for example, has high stain resistance and allows easy cleaning
Paints that support cleaning and maintenance can minimise long-term operating costs while helping create a better learning environment for young people as well. By choosing these products, specifiers can ensure they provide a comfortable space for pupils to enjoy, and support teachers to deliver a high-quality education too.
IN TODAY’S modern society it is more important than ever to reduce your energy use.
THE THINKERS and tinkerers at Sangamo have done it again! Using the new range of DIN rail mounted time switches with NFC you can save between 44-75% of energy consumption.
THESE SHREWD, unassuming little boxes continually monitor themselves to make sure they use as little power as possible, 24 hours a day, 7 days a week, save energy doing nothing!
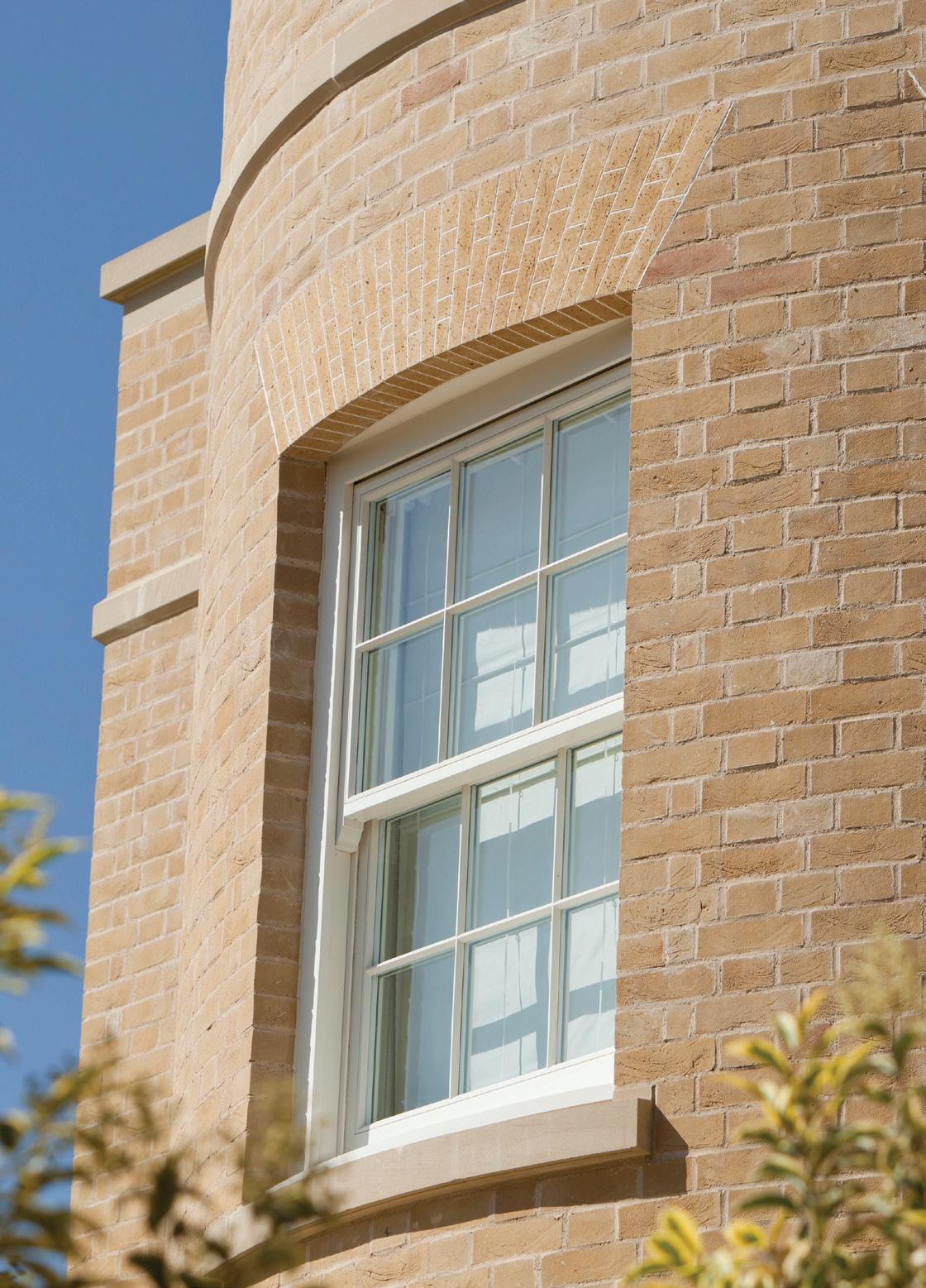
BUT THAT’S not all, these time switches contain the latest in NFC technology, the communication method of tomorrow.
IF YOU can believe, you can set your time switch settings on your telephone then transfer those settings wirelessly by just holding it next to your switch!


THERE ARE two flavours available; standard fixed time switching or astrological timers that automatically track Sunset and Sunrise times - both available as one or two channel switches.
www.sangamo.co.uk
A key element of the revitalisation programme of Glasgow’s landmark Kelvin Hall has been the protection of the building’s original concrete barrel vault roof. The specification of a costeffective, long lasting Kalzip standing seam liner roof system, which has excellent thermal efficiency and the ability to resist high wind uplift, provided a minimum design life of 40 years. Kalzip AluPlusPatina pre-weathered roof sheets were specified because it was important that the appearance of the outer roof covering blend in sympathetically with traditional nature of this historic structure. The surface of these stucco embossed matt aluminium sheets is highly resistant to weathering and the additional treatment also significantly reduces light reflection.

TATA Steel – Enquiry 38
Novus Property Solutions has helped reconnect two parts of the site at Royal Stoke University Hospital with an extensive elevated walkway repair project.

Situated over a busy site road, the bridge provides a vital connection between Clinical Education Centre (CEC) and Lyme Building at the University Hospitals of North Midlands hospital but was rusting and in a state of disrepair.
Novus operatives from Stoke operations started repair works to the bridge in October 2016. Its location required implementation of a fully encapsulated scaffold to provide both a safe place for Novus operatives to work and protect the general public throughout the project. In addition, the team also factored in a comprehensive road and traffic plan, as well as a pedestrian diversion for the project’s duration.
The three-month works began with the removal of the existing lighting from the bridge, which was sent away to be refurbished and fitted with new LED lighting.
Though not designed to be painted, the level of rust to the bridge meant that it was breaking down, therefore in order to protect it and prevent further decay Novus operatives repainted the structure after repair works were completed. The operatives applied a high performance anti-corrosion paint in blue satin finish from RUST-OLEUM, which is designed to offer long-lasting protection against corrosion class C4.
Also in need of repair was the walkway surface, which was blasted before being treated with a highly durable anti-slip finish.
Works to the newly improved bridge were completed in January 2017 and mean that staff and visitors to Royal Stoke University Hospital will be able to safely pass between CEC and the Lyme Lower Building for years to come.
Adam Beech, estates officer at Royal Stoke University hospital said “Novus carried out works to a superb standard on what was a very challenging project given the bridge’s location over a busy road.
“This potentially disruptive project for the hospital has been very well co-ordinated by Novus operatives who worked in a sensitive manner throughout in order to provide staff, patients and visitors with a safe walkway.”
Novus Property Solutions – Enquiry 37
StoCretec is full range of systems is now available in the UK for anything from small concrete patch repairs, through to large-scale, sprayed mortar projects and high-performance industrial floor-coating systems. The StoCretec concrete repair systems can be configured to suit the specific requirements of any type of application, ranging from building façades, bridges and tunnels, through to wastewater plants, power stations and industrial buildings. The product range includes StoCrete Reno, Reno HD and Reno XA systems, offering strength, durability and security in concrete restoration.

Howe Green supplied specially manufactured floor access covers for Sweden’s premier art and design museum.
The Nationalmuseum of Art in Stockholm is currently closed whilst undergoing an extensive restoration programme.

The National Property Board of Sweden, who are responsible for the preservation of Swedish state-owned cultural heritage sites, are the developers.
Howe Green’s Swedish distributor, Elkington AB, was contracted to supply floor access covers for the project. As well as extensive knowledge of the range of standard access covers that can be supplied the team has a full understanding of the bespoke access solutions that Howe Green can design and manufacture.
Howe Green’s 7500 Series Medium Duty Floor Aluminium Access Covers were fitted as duct runs in the museum to provide easy and safe access to the cabling and services concealed underneath the floor.
The majority of the covers were infilled with limestone floor tiles to provide a virtually invisible finish. The remaining units have a visible concrete finish. All the covers were supplied double sealed to ensure the highest performance and quality.
Howe Green – Enquiry 39

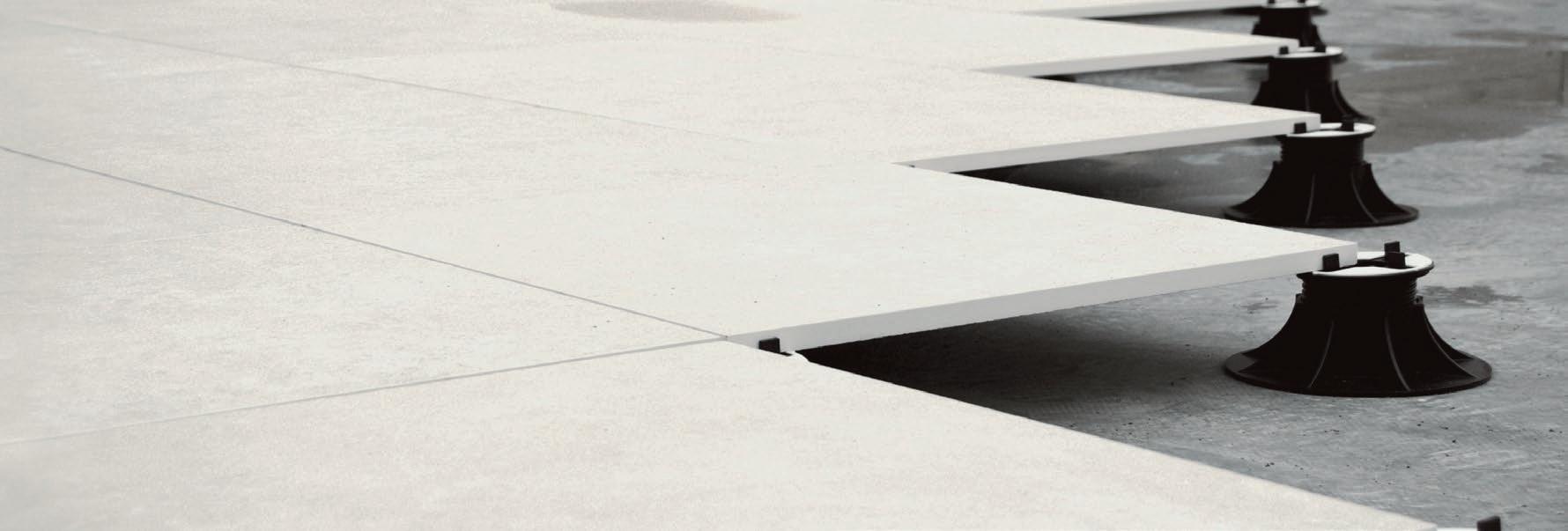
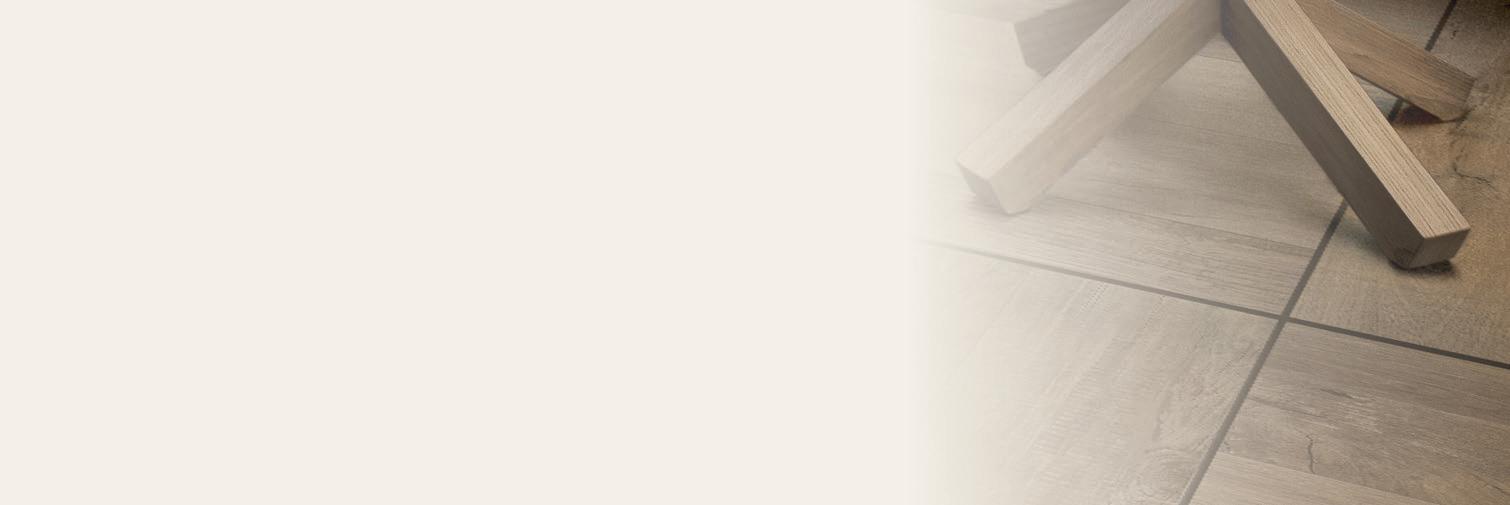






THE ABERTILLERY PRIMARY SCHOOL NORTH OF NEWPORT AND JUST SOUTH OF ABERGAVENNY IN WALES CAN BOAST THE LONGEST HISTORY AND TRADITION OF EDUCATIONAL PROVISION IN THE ABERTILLERY AREA, PROVIDING THAT ALL ESSENTIAL ‘GREAT START’ FOR CHILDREN. IT’S A PRIMARY SCHOOL CENTRIC TO THE COMMUNITY IT SERVES.
The new Abertillery Primary School has been built on the existing school site and serves pupils from the existing Abertillery and the Blaentillery school catchment areas. Cardiff-based Willmott Dixon Construction were awarded the contract to carry out pre-construction works. It would be a project where they would demand the highest standards of flooring throughout the school, providing a perfect opportunity for international flooring and interiors specialist Gerflor to showcase a number of their high quality products including; Taraflex® vinyl sports flooring, Tarasafe Ultra vinyl safety sheet flooring and their outstanding homogenous Mipolam Symbioz™ vinyl flooring.
Neal Stephens, Managing Director for Willmott Dixon in Wales, said at the time, “We’ve worked on many new buildings and refurbishments in the education sector and our main focus is to maintain the quality of the build while meeting the needs of the pupils and staff through this transition”

A local family-run business won the flooring contract making this new build a reality. Carpet Services (Cardiff) Ltd was founded in 1963, when Peter Mynett began the business from his home. Very soon the tempo of growth within the company was quickened by the decision to move into contract work with Local Authorities.
Anthony Mynett, Director, Carpet Services (Cardiff) Ltd commented, “We are category A contractors with Willmott Dixon Construction and won the Abertillery Primary School project on a competitive tender”. Anthony went on to add, “The Gerflor products were specified by Torfaen Council as we had used Taraflex® from Gerflor for the Abertillery Leisure Centre sports hall. In fact, we have used Gerflor products very successfully on a number of projects and found them to be very high quality, easy to fit and work with.”
Taraflex® from Gerflor has been used in many international and local sporting events and is available in 17 colours and two wood-effect designs. The Sport M Evolution product offers a P1 category shock absorbency 25% to 35% and meets the EN 14904 Standard
for indoor sports surfaces. Taraflex® is also recognised for providing durability, safety and comfort without impairing performance. The product is treated with Protecsol®, which renders polish redundant and is triple action meaning no polish is ever required, it contributes to easy maintenance and is antifriction burn and slide/grip.
The Tarasafe Ultra range was specified for a number of corridor areas within the school is a specialist slip-resistant vinyl safety flooring. Inlaid with mineral crystals particles, as opposed to industry standard carborundum giving a brighter appearance. It also comes with a tough PVC wearlayer and meets HSE guidelines. Tarasafe Ultra is reinforced with a glass fibre grid and is suitable for use in all areas of heavy traffic where slip-resistance, durability and hygienic conditions are required. Benefiting from Sparclean® surface treatment for extreme resistance to soiling and staining it is also treated with an antibacterial and fungicidal treatment. Tarasafe Ultra comes with a 12-year warranty and is also 100% recyclable.
Wilmott Dixon Construction specified Gerflor’s Mipolam Symbioz™ homogenous flooring which is a 100% bio-based plasticizer, made of corn and wheat, a truly environmentally
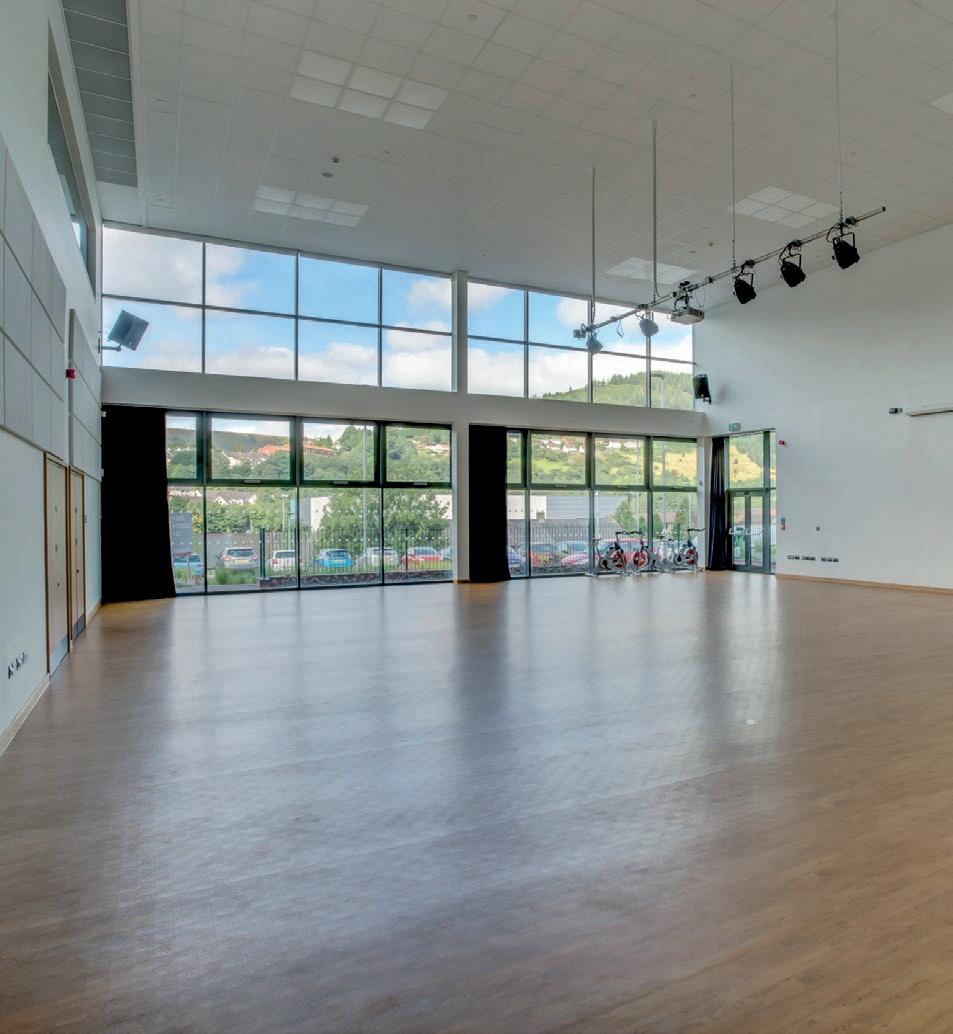
friendly natural solution. It has a T Group, best abrasion resistance rating and with the exclusive and patented Evercare® surface treatment provides easy maintenance, no wax needed for life and has high stain resistance. Mipolam Symbioz™ also comes with a stunning palette of 26 natural colours enabling freedom of design.
Anthony Mynett concluded by saying, “we would certainly use Gerflor products again without any hesitation”
Gerflor – Enquiry 43

A SUPER WELCOME AT ONE OF EUROPE’S NEWEST SUPER COLLEGES – THE £228M CITY OF GLASGOW COLLEGE IN THE HEART OF GLASGOW.
Contractor Sir Robert McAlpine, chose GEZE products to create the entrances to match that at City Campus.


The cutting-edge, contemporary building needed to incorporate a statement entrance, but also have practicalities and safety in mind as it accommodates 40,000 students and 1300 staff.
The TSA 325 NT manual revolving doors are spacious yet easy to operate. They include a control system which ensures that those using the door cannot be forced to speed up by a someone entering the door behind them.
The TSA 325 NT also provides an effective draught-free lobby, keeping noise, dirt and dust out of the building.
The Slimdrive EMD-F electro-mechanical swing doors fitted next to the revolving doors are extremely versatile. They provide easy access for those with mobility issues as assisted opening can be initiated using the operating button with guaranteed constant opening and closing speed.
At just 7cm high, the Slimdrive EMD-F operator is extremely discreet and sits neatly on the frame. It is a low-wear, hi-performance
system which is exceptionally quiet in operation.
At Riverside, the RIBA Sterling prize nominated campus incorporates a Slimdrive SL NT single sliding automatic door on the entrance to a 198-bed student accommodation block which is home to more than 3,000 marine and engineering students.
GEZE UK – Enquiry 45
Having undergone a refurbishment programme to improve the building interior, Joseph Swan Academy in Gateshead has been transformed into an eco-friendly school. Knauf AMF THERMATEX® ceilings were installed throughout, offering bespoke solutions to help reduce the school’s energy consumption, provide durability and acoustic control in areas with differing requirements.
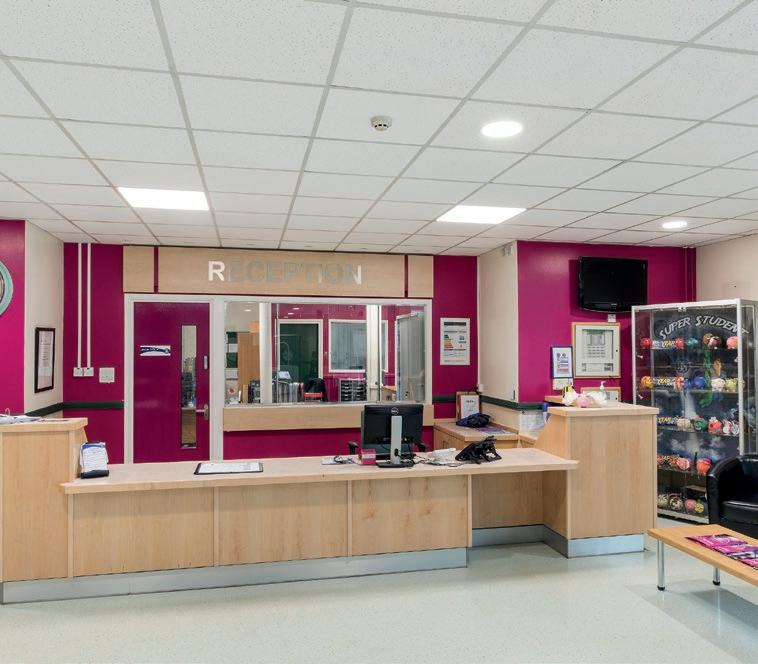
The AMF THERMATEX® ceiling range offers 88% light reflectance and full light diffusion which maximises the use of natural daylight, producing the optimum lighting conditions for a comfortable learning environment, reducing the need for artificial light.
Knauf AMF – Enquiry 46
The University of Kent’s new mathematics building features a complex, intricate ceiling and saw Hunter Douglas supply 600m2 of solid wood grill for the reception and atrium. Hunter Douglas provided class O, Forest Stewardship Council (FSC)-approved ayous wood, whitewashed panels, 20mm x 80mm slats with 50mm gap, and black fleece was applied to the rear.
The complexity of the design came in the orientation of the panels at 45˚, which meant the Express Drylining installation team had to cut all the perimeter panels on site so that the changing angles could be fitted perfectly.
Hunter Douglas – Enquiry 47
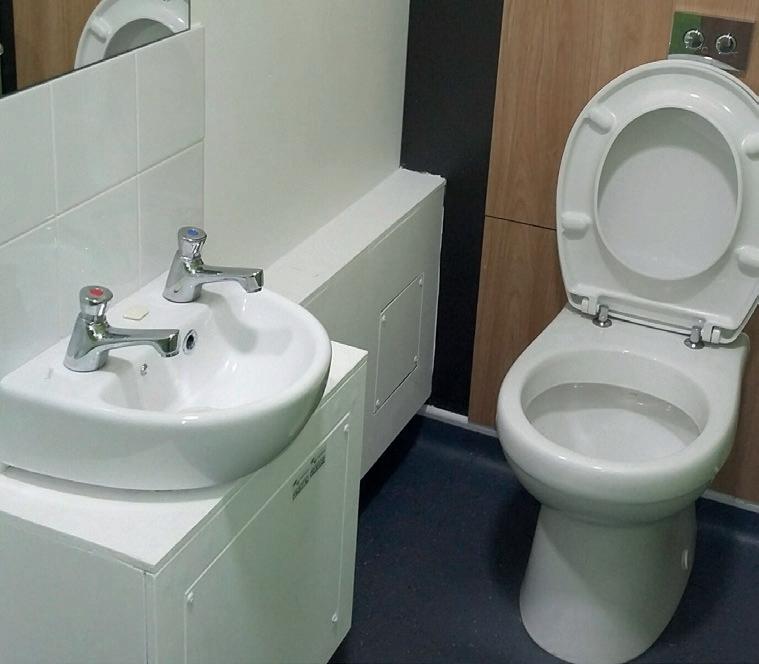
Geberit has provided a total plumbing solution at Gwenfro Primary School in Wrexham, which has undergone a £4.9m makeover. Twyford products installed contribute to the BREEAM rating of ‘Excellent’. All plumbing (heating, hot and potable water) comes courtesy of Geberit Mepla multi-layered pipe, which combines the advantages of synthetic and metallic materials.
Corrosion-resistant and light, Geberit Mepla is more inherently stable and durable than plastic pipes. Enabling fast work progress and subsequent economic advantages Geberit Mepla also ensures peace of mind as it is permanently leak proof.
Geberit – Enquiry 48





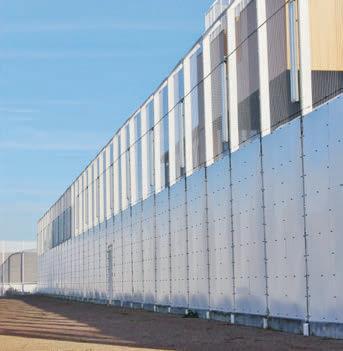



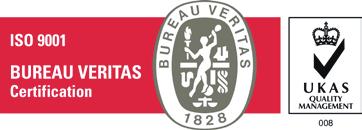





THE SOUND OF TRAFFIC, VOICES IN THE HALL, A DRAFT SWEEPING IN IS CERTAINLY NOT A WELCOME ENVIRONMENT TO STUDY IN. SECONDARY GLAZING CAN HELP RESOLVE ALL OF THESE, SIMPLY AND EFFECTIVELY.
IT CAN ALSO MARKEDLY IMPROVE A BUILDING’S ENERGY EFFICIENCY AND INCREASE WINDOW SECURITY.
Secondary glazing offers a valid option to educational establishments, which often have a mixture of traditional and 70’s style buildings, with large glass areas. It is suited to those in conservation areas or Listed buildings with preserved façades.
Secondary glazing is fitted on the room side of existing windows. Once fitted with an air gap of at least 100mm it will dramatically improve sound insulation. In schools and universities it is especially effective in exam rooms, music rooms and libraries.
A well designed and installed secondary window can almost halve heat loss through the glass and because it seals the entire window,
draughts are markedly decreased. In areas with large windows, secondary glazing will help to conserve energy and reduce long term costs.
Even in its most elementary form, secondary glazing provides an effective second barrier to entry. Selectaglaze’s enhanced security range provides high levels of protection from physical attack and blast. Selectaglaze’s systems are suited to IT areas, laboratories, clean rooms and secure reception screens.
From primary schools through to universities; we all learn better in a quiet and comfortable environment - concentration is improved and communication is easier. Many schools and colleges occupy traditional buildings in noisy locations, with original single glazed windows,
which can have an adverse impact on the learning environment.
With a successful history spanning over 50 years and a Royal Warrant Holder since 2004, Selectaglaze is the leading specialist in secondary glazing. Units are purpose made and arrive fully factory glazed. Installation can be completed rapidly and efficiently with minimum disruption but where work could impact on staff or students it can be programmed to coincide with holiday periods.
Contact Selectaglaze on 01727 837271, e mail: enquiries@selectaglaze.co.uk or visit: www.selectaglaze.co.uk
Selectaglaze – Enquiry 51
For specifiers involved in the design of school buildings, natural ventilation specialist Passivent offers a CPD seminar covering the imminent changes to the Department for Education’s Building Bulletin BB101.
The new ‘Guidelines on ventilation, thermal comfort and indoor air quality in schools’ will see a number of key changes to the way air quality and thermal comfort are managed within school buildings. The new document will replace the current 2006 edition and will have a significant impact on ventilation design strategies and system choices.

Saniflo is working with The City of London University Northampton Square site to provide additional science laboratories, accommodation and washroom facilities in a semi-basement on the lower floors of the building. Saniflo is providing 12 Sanicubic 2 Pro macerating pumps for high performance and several Sanispeed pumps and Sanibest macerators for areas where continuity of service is critical. The Sanicubic 2 Pro features dual pumps so that in the unlikely event of a pump failure the other kicks in as a back-up whilst a warning alarm sounds highlighting the need for attention.
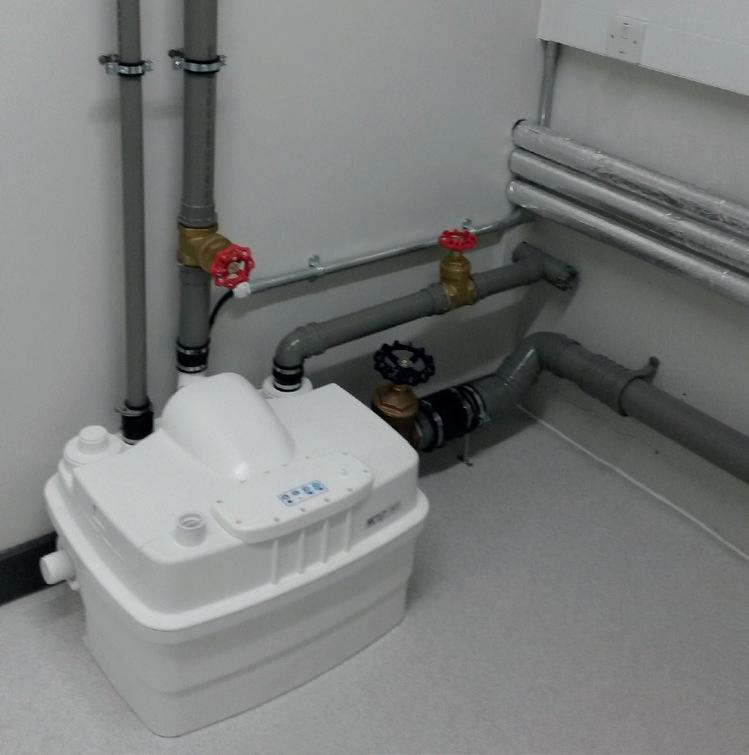
Saniflo
As a member of the BB101 advisory group, Passivent is ideally placed to provide guidance on the changes and how to achieve future compliance. Its recently updated CPD entitled
‘Natural Ventilation in Schools & Commercial Buildings’ will include the key changes to BB101 and provide advice on the range of ventilation strategies available to enable specifiers to determine the correct strategy at the early design stage of a project. The CPD will also explain the association between BB101 and relevant Building Regulations as well as the importance of computational modelling to ensure a robust ventilation strategy.

The CPD is free of charge and can be held at the client’s offices. To take advantage of the CPD, please contact Passivent on 01732 850 770, email projects@passivent.com or visit www.passivent.com/cpd.
Building Product Design – Enquiry 53















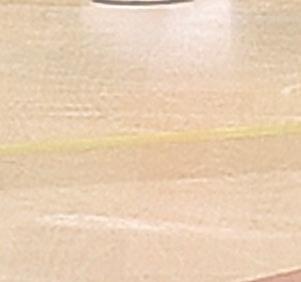






The Bay Campus, developed by St. Modwen in partnership with Swansea University, has been designed to promote a ‘friendly and collegiate feel’ and foster a sense of community which flows through the design of 900 apartments.
Anyone who has lived ‘in halls’ will know that the comings and goings of student life can be a little noisy which is why GEZE’s Slimdrive EMD-F electro-mechanical swing door operator was specified for the 10 external main entrances.

It eliminates the possibility of banging doors in the wee small hours as the Slimdrive EMD-F is virtually silent in operation and has the capacity to move large and heavy, single leaf doors with ease. Its durability also means that it’s a low-maintenance
solution for areas of heavy footfall and its slimline design - the Slimdrive EMD-F operator is just 7cm high – means that it is extremely discreet.
Inside, more than 2000 TS 2000 NV manual overhead closers have been fitted to student rooms, corridors, and communal areas, while eight TS 4000 closers were chosen for some of the external doors.
The TS 2000 NV was the ideal choice for the accommodation blocks as it features an over pressurisation valve which protects the internal workings of the unit from damage. The TS 4000 was chosen for the larger doors, particularly external swing doors which may have to battle with the elements.
GEZE UK – Enquiry 55
Heradesign – a study in red
AXO Student Living commissioned a new purpose built construction within an existing site, Sherbourne House in Coventry.
Heradesign ceilings from Knauf AMF are fitted in the acoustically-demanding areas to help create an environment that’s conducive for study and relaxation. Heradesign was specified in red and neutral colours to help define the verticals and horizontals in the circulation areas. Heradesign was fitted in the corridors using the Knauf AMF free-span system to give these areas a visually-open feel. The full-width corridor panels lay on perimeter trims at both ends, so the grid and joints are concealed.

Knauf AMF – Enquiry 56
The eight schools that comprise the Midlands batch of construction under the Priority Schools Building Programme (PSBP) will deliver ‘state of the art’ facilities- right through to their ventilation.
Carillion has secured the contract to design, construct and maintain the schools for the Education Funding Agency (EFA).
Engineering expertise from leading air movement specialist Gilberts Blackpool has enabled the team to deliver a bespoke strategy that addresses the issues and considerations raised in the EFA’s ventilation specification for PSBP.
Thus, Gilberts’ innovative roof-mounted hybrid Mistrale Fusion System (MFS-VN) has been integrated into specially-designed roof turrets,
to provide stack ventilation to the open areas (sports hall, dining area) of each of the schools. Each turret comprises 2 x MFS128 fusion units, topped with mechanically-operated intake and extract louvres, with airflow regulated by integrated dampers.
James Gordon, Gilberts’ natural ventilation sales director, “Our MFS is unique in that, in one box, without additional ducting, wiring etc, we deliver a hybrid natural ventilation-based solution for multi-occupancy rooms.”
Gilberts MFS is available in standard throughwall and through-window solution, with a VN turret version suitable for roof-mounting.
Gilberts – Enquiry 57

THERE’S A DEGREE OF DISTINCTION ABOUT SWANSEA UNIVERSITY’S NEW STUDENT ACCOMMODATION WHERE GEZE UK IS HELPING OPEN DOORS TO A NEW WAY OF LIVING ON A CAMPUS BY THE SEA.
Technological innovation creates outstanding sustainable learning environment
BUILDINGS TODAY ARE BEING SHAPED BY A GROWING NUMBER OF IMPORTANT CONSIDERATIONS.




FOR EXAMPLE, GREEN ROOFS ARE PLAYING AN INCREASINGLY IMPORTANT ROLE IN HELPING OUR CITIES ADAPT TO CLIMATE CHANGE.
In central London alone there are more than 700 green roofs, covering an area of 175,000m2. Whether intensive or extensive, biodiverse or brown, it’s important to get the design right first time and one of the most important elements is the waterproofing layer.
Offering immense durability and outstanding green credentials, mastic asphalt has become the go-to solution for specifiers looking for a durable, eco-friendly material that is tough enough to take any green roof design.
Offering superb environmental credentials and good looks, a green roof system laid with a mastic asphalt waterproofing system enhances the environment, controls storm water run-off and reduces noise and heat transmissions by upgrading the acoustic and thermal performance of a roof.
“When contractors use mastic asphalt for a green roof system it eliminates the need for root barriers, which would have been necessary had a substitute material been used,” explains Malcolm Grinstead, Director of the Mastic Asphalt Council.


“One of the most cost-effective, long term waterproofing membranes of its kind, mastic asphalt outperforms other membranes on life cycle costs. In the unlikely event of a failure, its seamless structure means it can easily be spot repaired, eliminating the need for costly wholesale replacement.
“To maintain the industry’s reputation and ensure a high-quality application every time, only trained craftsmen are allowed to install mastic asphalt under the Mastic Asphalt Council’s strict rules.
“Mastic asphalt has one further advantage over other types of waterproof membrane – it is carbon neutral – a massive bonus for any building owner anxious to show their green credentials and, when it has reached the end of its useful life, it can be recycled or used as roof screed, minimising the impact on the environment.
“This means the world-beating waterproofing solution can be specified on any green project, safe in the knowledge it will minimise the threat of climate change and tough enough to take any green roof design.”
 Paul Groves reveals what this month’s articles have in store
Paul Groves reveals what this month’s articles have in store
BIODIVERSITY IS A KEY ISSUE IN SUSTAINABLE URBAN DEVELOPMENT, BUT HOW DOES IT TRANSLATE PRACTICALLY INTO PLANNING AND DESIGN? MAGGIE FENNELL, HEAD OF BONINGALE GREENSKY, PROVIDES AN ANSWER.

nvironmental goals need to be translated into clear objectives for specifiers and clients, and should be examined from the point of view of their ecological aims and practical limitations in order to be successful.
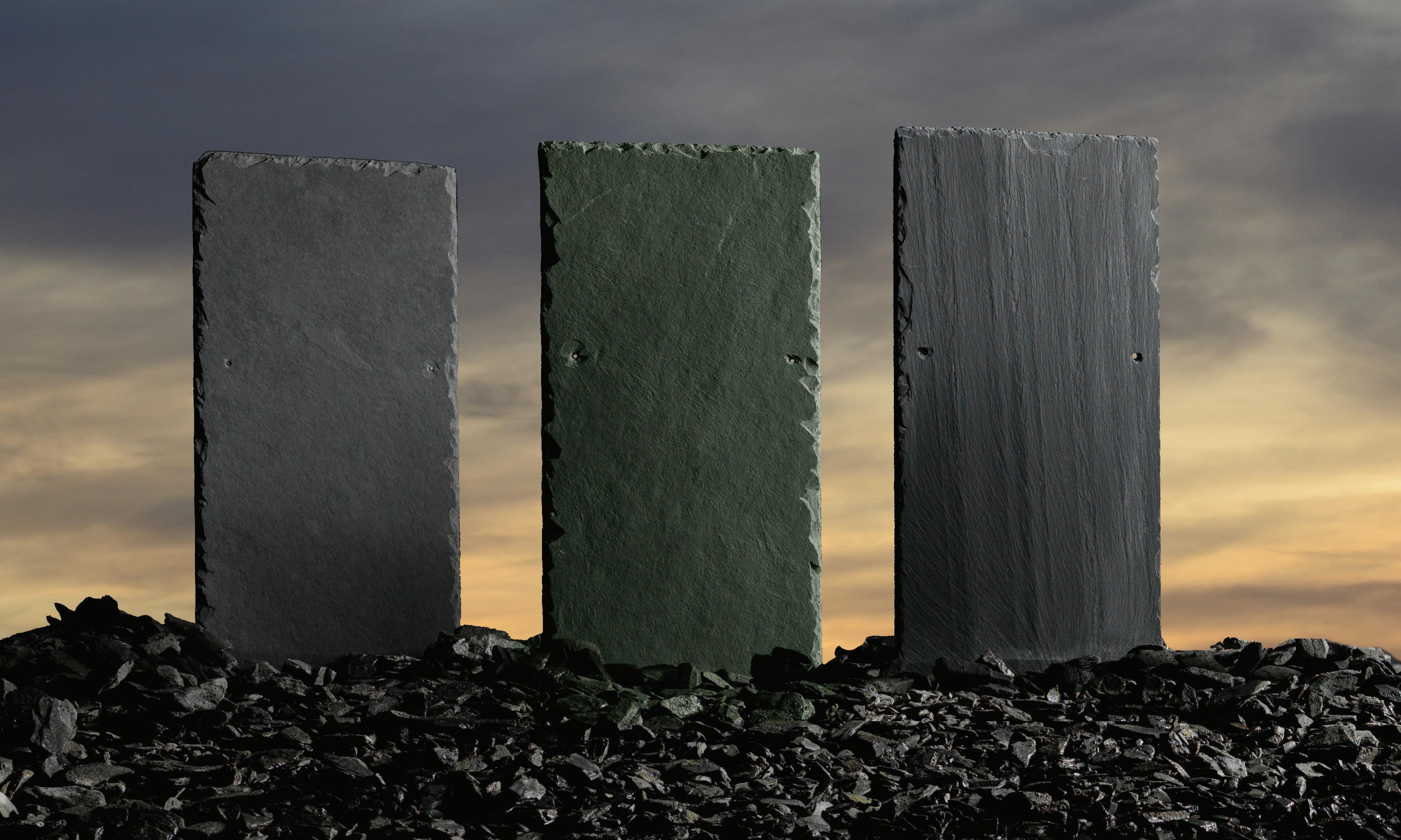
Ecological objectives can be broken down into three main categories for the support and preservation of plants and creatures. We can try to rehouse plants that are close to extinction, recreate lost habitat for wildlife, and replace sources of food. These are not mutually exclusive, but by determining what the priorities are, designers can adapt to the limitations of the site and provide the best value for money.
Conservation of endangered plant species and communities is a popular driver for green
roofing, as many native wildflower meadow communities that have lost ground to agriculture and urbanisation are ideal for the harsh, nutrient poor conditions on extensive roofs. The cornflower Centaurea cyanus is a great example.
It is quite common to see supply lists including species which are rare or ecologically interesting, but not commercially available. If in doubt, check with a nursery before specifying. Some varieties are only available in small quantities or during a limited season, so for large quantities consider ordering in advance as a contract grow. After all, you chose them because they are rare! Habitat creation implies the involvement of an ecologist, and possibly reference to local
Habitat Action Plans for particular species. There are many green roof features which can easily provide habitat functions for a variety of insects, such as the addition of log piles, pebbles and bricks.

Changes in substrate depth and materials are also beneficial. These variations will also encourage the establishment of different plant communities, allowing maximum diversity across the area.
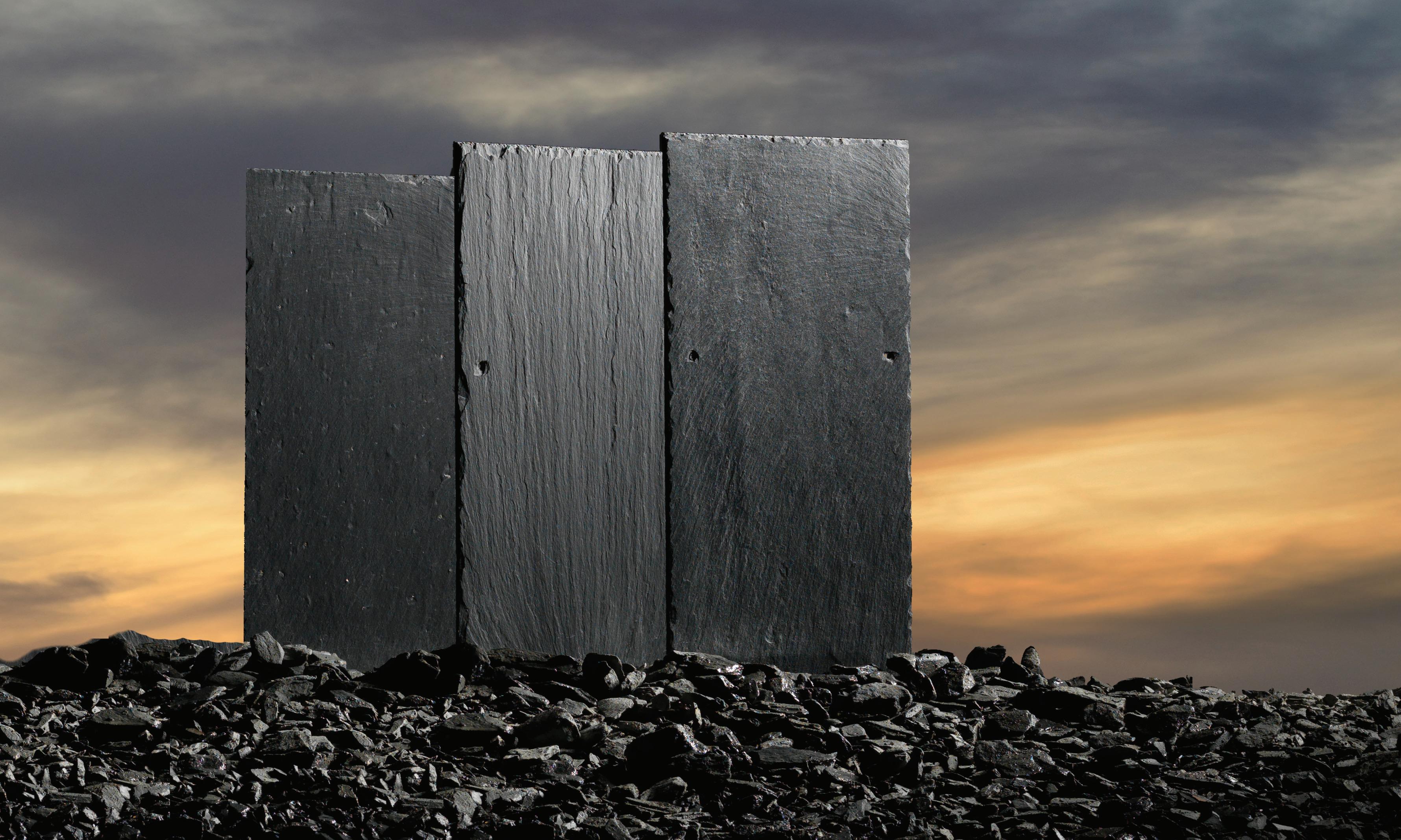
This kind of biodiverse green roof is best seen in the context of surrounding green spaces, and can be designed to be complementary to the local area. We can only design the best possible conditions to encourage wildlife – it is down to nature to determine what will actually establish there. Our plants for wildlife catalogue, developed with BREEAM certified ecologists, is designed to help improve the selection of species to support particular insects – http://www.boningale-greensky. co.uk/guides-and-tools/
Provision of food, particularly nectar for pollinating insects, can be of high value in urban areas as a supplementary resource to other habitats. The key features here are plant communities that provide a long and reliable flowering season, and comprise
species with flower types that are accessible to native insects.
This is probably the easiest goal to achieve successfully on most extensive green roofs. It is easy to combine with requirements for visual appeal and lower maintenance, particularly on roofs with poor access. A wide range of alpines, herbs, cultivars (particularly dwarf varieties) and benign non-natives that are well suited to living on an extensive green roof may help to extend the flowering season, or increase resilience to local climate conditions and variations on a rooftop.
A good understanding of the real biodiversity benefits of different types of green roofs will benefit the whole industry, and hopefully lead to clearer objectives and improved quality of wildlife support throughout the supply chain and construction process.

Greensky – Enquiry 58

emand for flat roofing has shown signs of growth over the last two to three years, due to advances in roof coverings. Over the next few years, market analysts predict an increase in demand for flat roofs, particularly for industrial buildings, warehouses, academies, universities and schools.
Flat roofs have been used in all sectors of the built environment for generations and their benefits of affordability and ease of construction make them a popular choice where budgets can be restricted. They also have a unique ability to keep the height of a building to a minimum, where a pitched roof may interfere with existing sightlines. And, from an aesthetic point of view, they are often considered more contemporary in look than pitched roofs, so are becoming increasing popular, particular in urban areas and for bespoke ‘one off’ home designs.
The relatively simple construction of flat roofs means they help maximise space inside a building by allowing services, such as the plant room, to be positioned on the roof. In addition, M&E equipment, such as air conditioning and ventilation units, can be located there, as can solar panels, roof patios or green roof installations.
Single ply membranes are increasing in popularity for flat roofs and account for almost one third of the market now. Within this, GRP (Glass Reinforced Polyester) single ply membranes are showing signs of higher than average growth, due to their enhanced performance and low maintenance.
The latest generation GRP flat roof systems are helping to ensure that flat roofs remain a viable and attractive roofing option for new builds and refurbishments in the future.


Most building designers will be expecting a significant lifespan from any flat roof they specify. In the past this would have been difficult to achieve with some of the more traditional types of flat roof construction, however with GRP roof coverings, such as Topseal Direct Lay, their performance is guaranteed for 20 years. This means that maintenance is kept to a minimum and flat roof systems can equal the performance of pitched roofs.
The construction industry is working hard to reduce its rate for accidents and fatalities at work, which means that safety considerations are very important, particularly when it comes to roofing. Many building designers are therefore opting for solutions which reduce health and safety risks, such as those that avoid the need for hot works on a flat roof. The benefit with a GRP roof on new builds is that they are cold
applied and are very straightforward to fit. Some GRP roofs can also be fitted directly onto tissue-backed insulation, allowing the installer to upgrade the thermal performance of the building at the same time.
It is also worth factoring in the reduced time spent on constructing a flat roof, compared with a pitched alternative, as they offer a shorter time frame in most cases. This means that flat roofs are generally less expensive to build than pitched roofs, making them an attractive option to extending domestic dwellings or commercial buildings.
With building designers looking for roofing solutions that help meet design and performance criteria, GRP single ply membranes are proving to be a viable option to meet current property demands. Increasing pressure on the construction sector to generate housing and other new buildings quickly and affordably means that flat roofs once again represent a solution that is right for the times.
Hambleside Danelaw are pleased to introduce their innovative low carbon barrel vault rooflight system - Zenon Arc
This unique, cost effective, robust and shatterresistant Glass Reinforced Polyester (GRP) barrel vault system can be constructed from Zenon Pro and Zenon Evolution rooflight sheets depending upon the performance specification. Suitable for flat roofs, low pitch, curved, standing seam and secret-fix roof installations.






Zenon Arc delivers a range of benefits:
• Fast, simple, labour-saving installation.
• Diffused light transmission to reduce glare.







• Improved thermal performance.
• Lower embodied carbon levels.
• Enhanced protection and durability.
• Two width spanning options - 1000 and 1200mm.





• Long term non-fragile to ACR Classification B. For more information please contact our Sales Department: by email sales@hambleside-danelaw.co.uk or call +44 (0)1327 701 920 www.hambleside-danelaw.co.uk
www.enquire2.com - ENQUIRY 61




 Photo: Zenon Arc system shown in conjunction with Euroclad ElitePLUS 3 featuring SF500 secret fix external profile
Photo: Zenon Arc system shown in conjunction with Euroclad ElitePLUS 3 featuring SF500 secret fix external profile
A CLEAR UNDERSTANDING OF THE LIGHT TRANSMISSION CHARACTERISTICS IN MULTI-LAYER ROOFLIGHTS IS CRITICALLY IMPORTANT TO GOOD BUILDING ENERGY PERFORMANCE. GRP ROOFLIGHT MANUFACTURER HAMBLESIDE DANELAW EXPLAINS WHY:
urrent test methods for light transmission behaviour in multilayer rooflights leave the way open for some manufacturers to offer unrealistically high light transmission levels that are difficult to justify.
It is important to consider the rooflight assembly in its entirety, as a fully assembled component, to understand just what level of performance they deliver.
At the moment, no suitable test equipment is available to achieve this, but a fundamental understanding of simple physics demonstrates that overly simplistic calculations are jeopardising the actual energy consumption of large metal-clad buildings, by ignoring the three critical performance issues detailed below.
The character and behaviour of light transmission through multi-layered insulated rooflights is complex. At every layer, there are three fundamental occurrences:
• Direct light transmittance through the layer
• Light reflectance from the surface
• Light absorptance by the material itself
In any such assembly, the light that passes directly through a layer is partially reflected back by the next layer. Some of this reflected light will then pass directly back through the first layer while some will be absorbed and some re-reflected inwards.
Critically, light energy that is absorbed by the material increases the material temperature, which in turn radiates heat energy both inwards and outwards. This radiated energy is referred to as the ‘secondary component’ which is added to the direct heat energy transmittance from the sun in order to derive a total solar transmission or ‘g-value’.
Understanding reflectance and absorptance is important because:
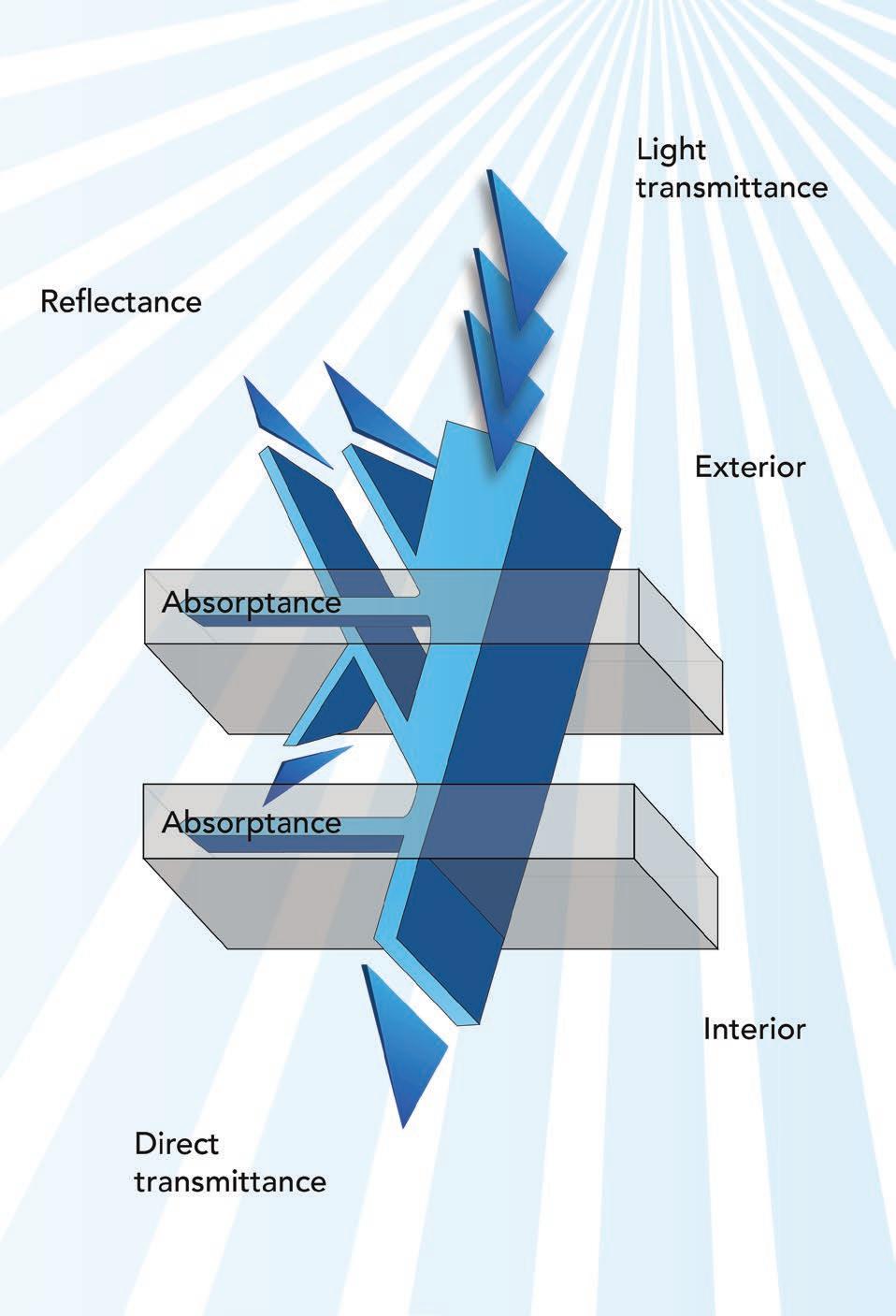
1. The more layers, the more reflectance; 2. The more material mass contained, the more the absorptance & re-radiation
So, as the industry aims for low U-value rooflights by introducing multi-layered clear
insulation materials into the cavity, the resulting reduced light transmission can be counter-productive and cause the overall building envelope performance to fall short of the optimum.

This under-performance can, in many cases lead to a significant increase in building energy consumption and the issues that accompany it. Unfortunately, most building owners will only become aware of this when their light burn brighter and for longer than was ever anticipated at the design stage.
Further information regarding the performance considerations for Rooflights in the metal building envelope, can be obtained by contacting Hambleside Danelaw Ltd.
To make an enquiry – Go online: www.enquire2.com Send a fax: 01952 234003 or post our: Free Reader Enquiry
Now there’s an easier way to create beautiful clay pantile roofs. Our new Lincoln range combines the elegance of the s-curve profile, with a thin leading edge, a groundbreaking 17.5º minimum pitch and an innovative fixing system. Talk to us about your specification needs, or order your free Lincoln pantile sample today. Call us on 01283 722588 or visit marleyeternit.co.uk/lincoln

uintain House is a unique two-bedroom house in Gloucestershire designed by Kirkland Fraser Moor. Central to the stand-out design is the magnifi cent sweeping curved roof, which demonstrates the highest standards of architectural aspiration, roofi ng expertise, craftsmanship and delivery.
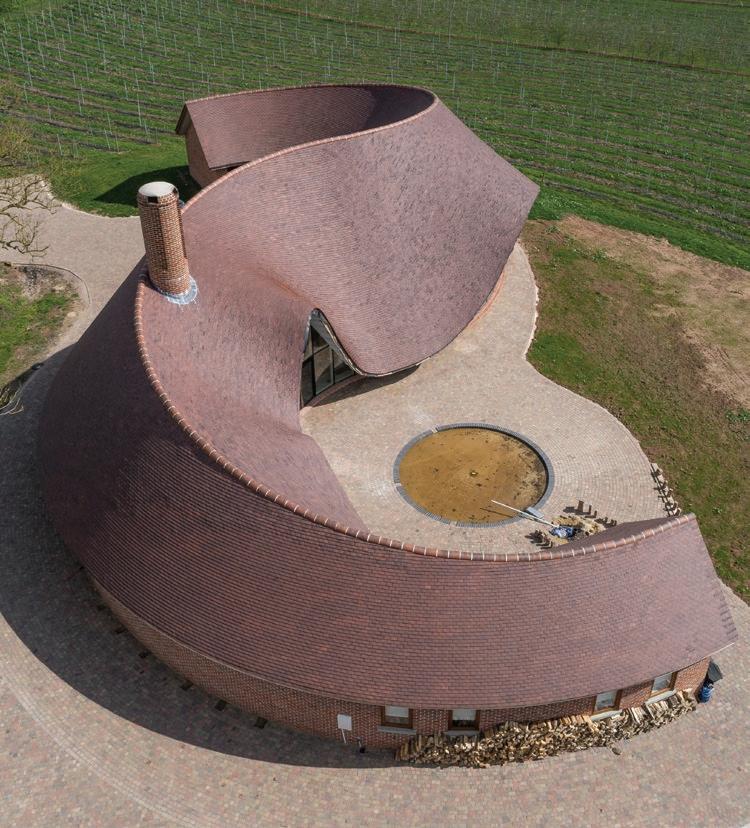

Furthermore, Quintain House is one of less than 100 homes over the past 15 years to have met the stringent standards for the National Planning Policy Framework Paragraph 55, which allows for construction of buildings of ‘exceptional quality or innovative nature in design’.
Showcasing a truly bespoke architectural vision, John Phipps, the project’s architectural consultant has been able to create a unique, striking and seamless curving roof finish. The stunning curves of the roof are articulated by the beauty of the Acme Double Camber clay plain tiles, which are the crowning glory of this masterpiece home.
The complex nature of the design required ongoing collaboration with the architectural consultant and roofing contractor, Andy Rowlands from Rowlands Roofing on site to produce an elegant finish, which appears to sweep across the property. Yet, it is this flowing beauty of the roof design which also disguises the need for a highly complex and challenging roofing sub structure; one that ensured the entire project team had to work patiently, diligently and flexibly to create the design vision.
While the fluidity of the roof design at Quintain House delivered unparalleled aesthetics, the design was not without its challenges, and none more so in creating the extreme rise and falls of the project’s roof. To produce the fluid finish, the team had to devise a satisfactory battening solution to enable it to replicate the unbroken and smooth flow of the roof, apply it safely while adhering to the latest roof fixing standard, BS 5534, where applicable; and then proceed to securely fix almost 60,000 Marley Eternit Acme Double Camber clay plain tiles, all of which had to be hand cut.
Yet, while the project’s architectural consultant required a roofing solution capable of meeting its bespoke vision for the flowing design, they were also keen to deliver a highly textured appearance to the project. With its longitudinal and latitudinal camber, Marley Eternit’s Acme Double Camber clay plain tile’s unique double curve was the ideal choice to create the highly textured desired roofscape.

In addition to their strong aesthetic appeal, Marley Eternit’s Acme Double Camber tiles are also accredited Excellent in the BES 6001 framework standard for ‘Responsible Sourcing’, which means projects using them, such as Quintain House, can now achieve extra credits under BREEAM.
To understand what else can be achieved with clay tiles, visit: www.marleyeternit.co.uk/clay
MARLEY ETERNIT’S ACME DOUBLE CAMBER CLAY PLAIN TILES HAVE BROUGHT A STAND-OUT, VISIONARY ARCHITECTURAL DESIGN TO LIFE, ENABLING THE ASPIRATIONS OF HOMEOWNER AND ARCHITECT TO BECOME A REALITY ON A BESPOKE RURAL PROPERTY.
We believe that the best innovations are the ones which last. And when we invest massively in R&D (Research and Design), it’s not only to create new materials, new designs and new services, but also to respond to the energy demands of today and to imagine the sustainable dwellings of the future.











Take another look at innovation.

WHEN FACED WITH A TIGHT BUDGET, IT MAKES GOOD SENSE TO SPECIFY A PRODUCT THAT CAN EFFECTIVELY PERFORM TWO ESSENTIAL FUNCTIONS. JAMES FISHER, MANAGING DIRECTOR BILCO UK, LOOKS AT HOW TO SPECIFY A SMOKE VENT WHICH CAN ALSO SERVE AS OCCASIONAL ROOF ACCESS.
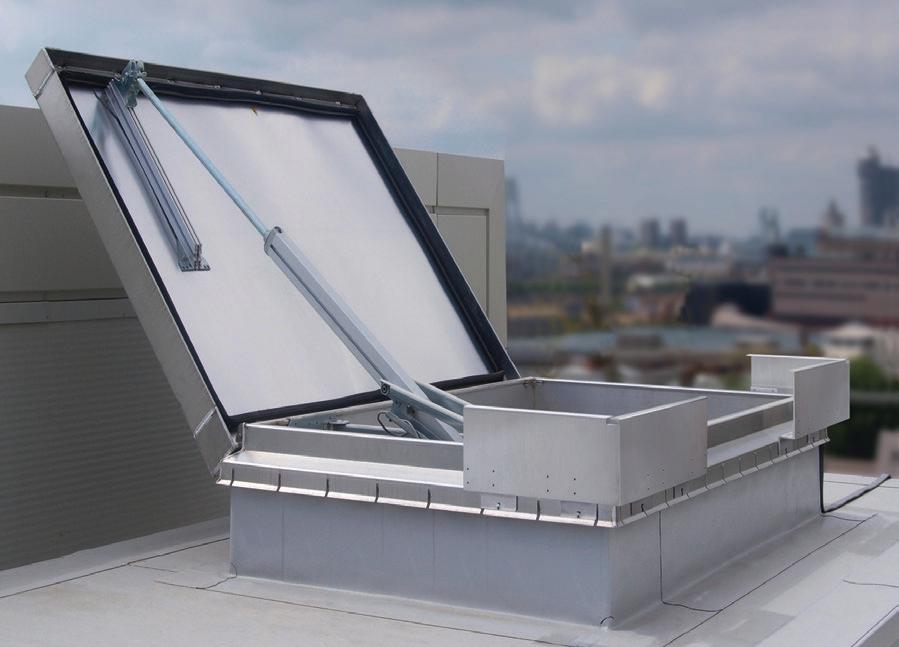
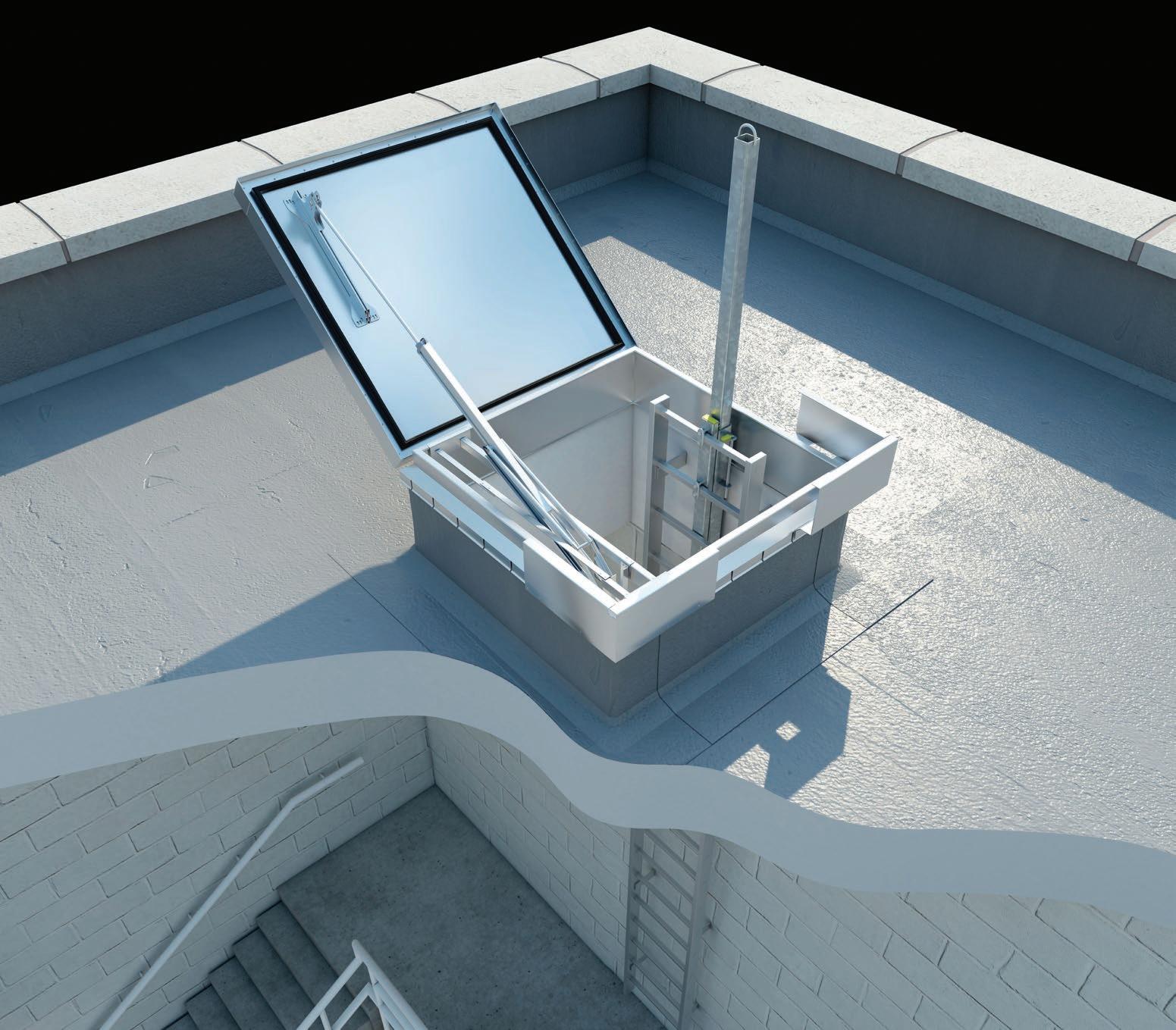
f a roof only needs to be accessed occasionally, one way to make the budget go further, and to avoid the need for additional roof penetrations, is to install a smoke vent which will serve two purposes. The prime purpose of the product must remain smoke ventilation, with its other functions being a bonus. Smoke vents are legally required to be CE marked, to comply with Construction Products Directive 89/106/EEC and EU Regulation No 305/2011, and to be supplied with a Declaration of Conformity from the manufacturer.
that it is clear of rooftop obstructions, and can open to a full 140°. A sliding leaf must be able to open fully.
A keyed switch should be installed on the staircase and consideration should be given to adding a switch or panic button on the roof as a means of escape from the roof area.
In the event of fire, the smoke detector or the building’s fire control system must override any other controls such as a rain or wind sensor, preventing them from closing the vent when the fire alarm is triggered.
Opting for a versatile product such as the Bilco SKY-1M, which has a sliding glazed roof, can save the specifier a substantial amount, as it can also shed natural light, providing another function as skylight, as well as smoke vent, access hatch, and passive vent.
Additional safety can be provided with a Bilco LadderUp, an additional length of handrail which can be extended and fixed, or retracted easily, using one hand.

This offers a vital third hand hold throughout the journey to and from the roof.
As long as careful thought is given to safety and effectiveness, clever specification can certainly use a tight budget to best effect. www.bilcouk.com
Bilco UK – Enquiry 66
Smoke vents allow smoke, heat, and noxious gases to be vented away from the building, allowing valuable time for the occupants to be evacuated. Should a fire start, they must be capable of opening to the fire open position within 60seconds. This can be done manually, using a switch, or triggered automatically by a smoke alarm. In normal conditions, a smoke vent is useful for providing natural ventilation, and would normally be operated by switch or wired to the building management system and would usually have a rain/wind sensor fitted.
If you are using a smoke vent for access, you must make access to the roof as safe as possible. A retractable ladder would impede the mandatory free vent area required under the legislation, so where possible a fixed ladder should be provided. This should be positioned to the side of the vent to avoid stepping over the wind deflectors and away from the actuator, to provide maximum clearance. There should be a clear area on the roof to step on to. The smoke vent itself must be positioned so
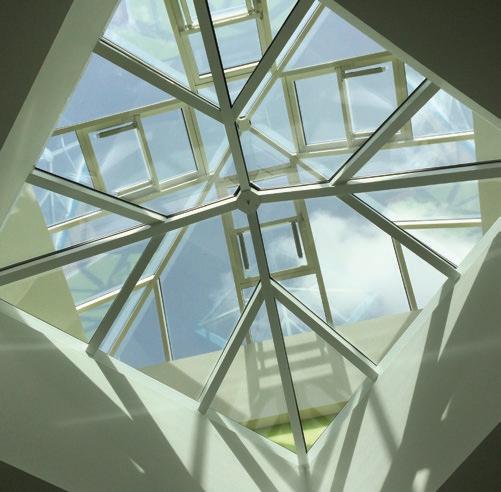

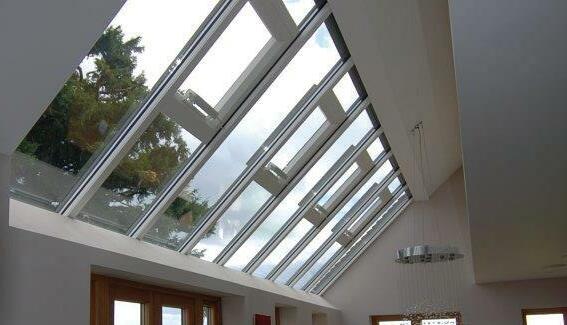

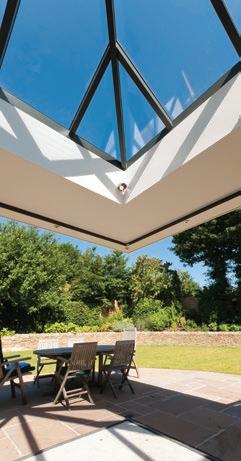
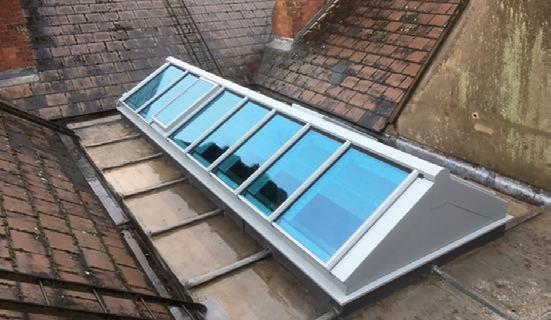




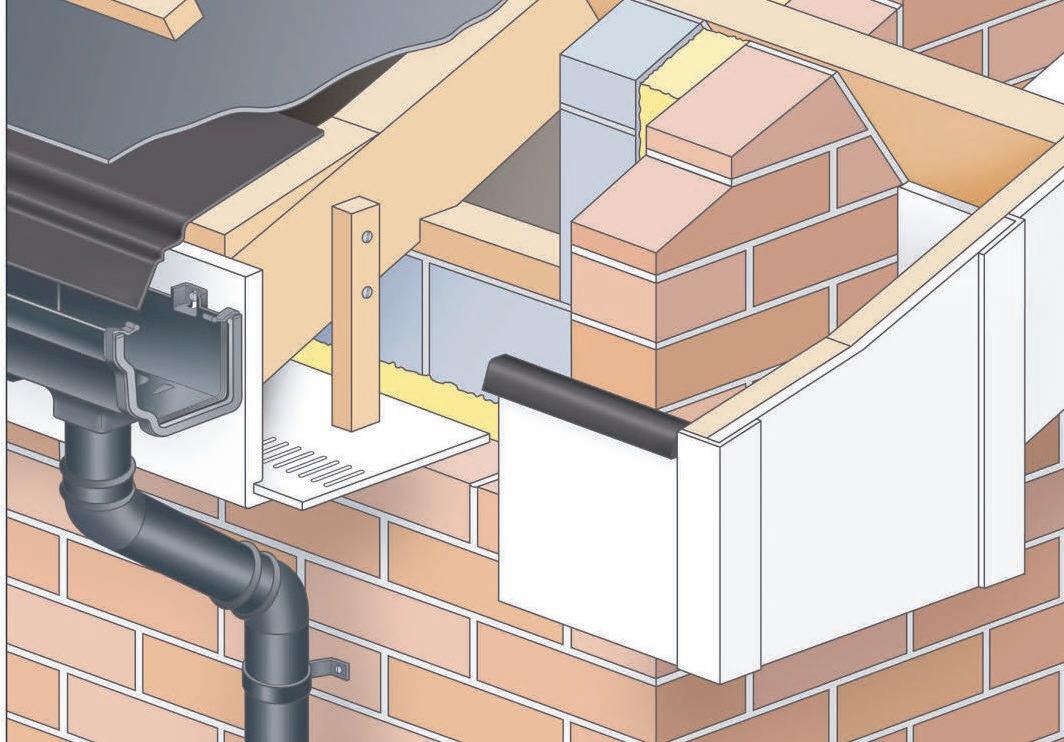

PROTHERM QUANTUM VIP INVERTED ROOF INSULATION SYSTEM PROVIDES A STATE OF THE ART INSULATION SOLUTION FOR INVERTED ROOFS DESIGNED TO BE USED AS BALCONIES, TERRACES, PODIUMS AND GREEN ROOF BUILT OVER HEATED SPACE.

Thanks to its ultra-high thermal performance the Quantum system can dramatically reduce the thickness of an inverted roofing system without compromising on thermal performance, and whilst still achieving level thresholds.
The power behind the high thermal efficiency of the ProTherm Quantum VIP Inverted Roof Insulation System is a rigid Vacuum Insulation Panel (VIP). Consisting of compressed fumed silica sand microporous core which is evacuated of air and moisture, the core is encased in a special thin, gastight, hybrid aluminium foil envelope before having all air removed and the overlap joints sealed. The resulting VIP panel provides an outstanding thermal conductivity, providing the thinnest possible insulation solution currently available.
British Board of Agrément Certified (No. 16/5347) for inverted roofing applications, ProTherm Quantum has been assessed in accordance with ETAG 031 and has a Declared (aged) thermal conductivity of 0.008 W/m K, up to five times better than other commonly available insulation materials
Whether designing an inverted roof to achieve the lowest possible Surface Slab Level to Finished Floor Level, or rectifying unexpected slab or floor level issues ProTherm Quantum VIP Inverted Roof Insulation System is rapidly becoming the system choice for inverted roof’s, terrace’s, podiums and balconies.
Developed by inverted roof experts to solve regularly occurring challenges created by the drive for thermal efficient buildings, safer access and more external space, the ProTherm Quantum VIP Inverted Roof Insulation System enables architects to dramatically reduce the depth of a finished roof system; providing the solution to counter low upstands against the increasing thickness of traditional EPS & XPS products specified in order to meet more stringent thermal demands.
It is best applied on terraces and balconies where there is a requirement for thermal performance, and any insulated area where depth is critical to the overall construction.

A ProTherm Quantum® Pure inverted roof system is the thinnest solution possible where the severe lack of space calls for using just the Quantum® panel. Even in these challenging conditions this system will offer outstanding results.
Central to both systems’ outstanding thermal performance is the Quantum® Vacuum Insulated Panel (VIP). Manufactured in a UK based, state-of-the-art production facility, the Quantum® VIP panels achieve an aged thermal conductivity design value of 0.008 W/mK – the thinnest possible inverted insulation solution available today.
Consisting of a microporous fumed silica core, evacuated of air and moisture prior to being encased and sealed in special, gastight, aluminium foil, Quantum® VIP panels are manufactured in a range of sizes and thickness to enable installation as complete boards. This helps ensure optimum thermal performance is achieved across the balcony/terrace area. Where penetrations are required, or where infilling is necessary to accommodate a specific shape or size, thermoset boards can be used. These are manufactured to the same thickness as the Quantum® VIP and are easily cut to suit detailing or infill areas.






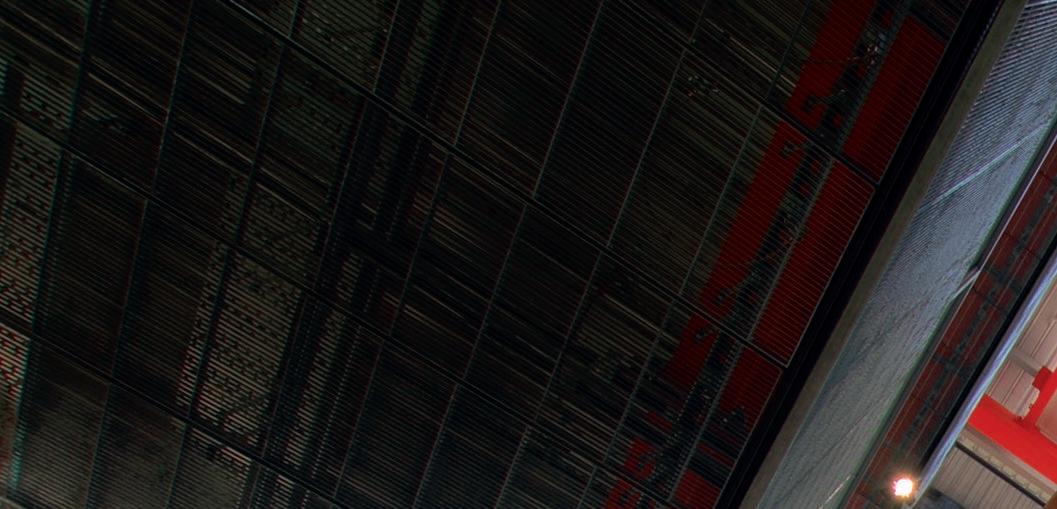


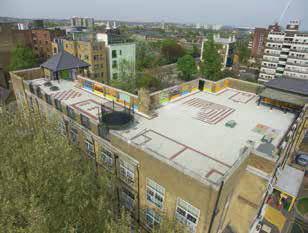



UBBINK UK INTRODUCES UBIFLEX EXTREME – AN ALL-NEW PREMIUM NON-LEAD FLASHING, TO COMPLEMENT THE HIGHLY POPULAR EXISTING UBIFLEX BRAND.

Ubiflex non-lead flashing has been in the UK market for 10 years and is a trusted brand within the roofing product portfolio. The outstanding performance of this brand is supported with a 25 year guarantee given both to the B3 granular range and the NEW Extreme smooth finish product. Both systems have also been BRE tested to ensure confidence can be given on site, or during the specification process when choosing Ubiflex. The NEW Extreme range withstood wind speeds of up to 100mph at the BRE test centre and achieved a Fire Class Rating of A.
Ubiflex Extreme has all the features and benefits of the current Ubiflex B3 range.
Ubiflex Extreme can be used in most applications where lead is traditionally used, such as:
• Chimney flashings
• Flashing to a flat roof upstand
• Wall or chimney side abutments
• Wall or chimney top abutments
• Flashing to vertical tile and slate hanging
• Pitched valley linings
Like the existing Ubiflex range, Extreme has been developed for quick and easy installations with the extra unique feature to withstand extremely harsh weather conditions. With an extended working temperature range of –30°C to +180°C, Ubiflex Extreme can be installed in more diverse weather conditions, meaning less chance of delays on site because of materials becoming brittle on very cold winter days and softer in the summer months.
Extreme Fix adhesive is the tested and approved sealant for the system which can also be used in damper weather conditions. This is another great benefit when on site, again reducing delays!
The Ubiflex product range is significantly quicker to install than lead, which has been proven on hundreds of sites across the UK where Ubiflex has been specified for both new builds and refurb projects. Ubiflex is fully malleable and is not susceptible to thermal movement, but feedback
flashing to lead in the way it is worked due to the silicone material. It can be worked in exactly the same way as traditional lead flashing, but without the need for protective measures as all Ubiflex rolls are non-toxic and recyclable.
Ubiflex Extreme is manufactured by coating both sides of a reinforced aluminium mesh with silicone sheeting, one side Grey and one side Black. It can be installed with either side visible.
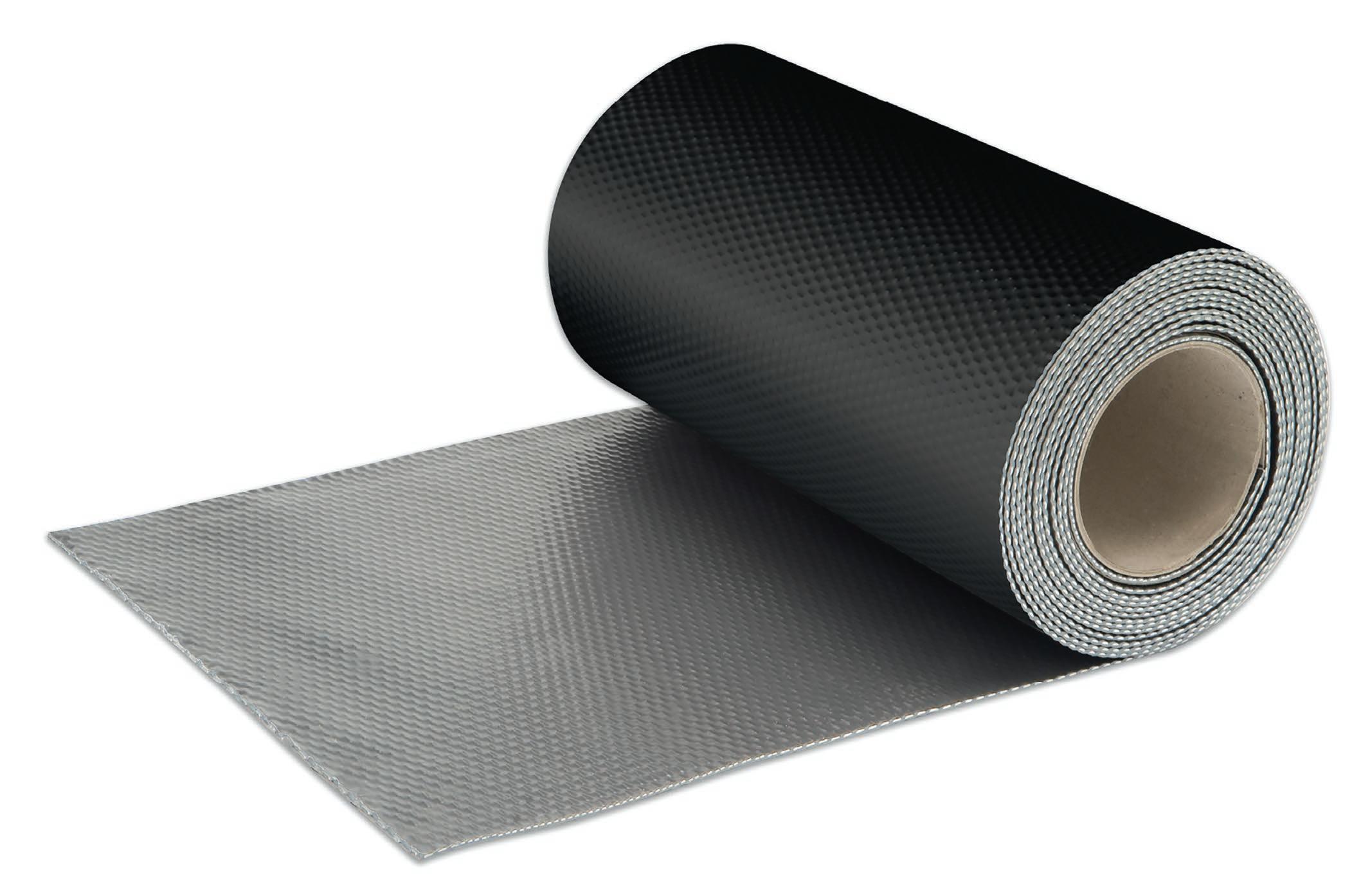
This unique duo sided feature simplifies the ordering process and reduces the need to stock different colours for our customers and theirs. The grey silicone sheet surface of Ubiflex Extreme also provides a very close mimic of a traditional lead flashing, making it particularly suitable for installations where aesthetics are very important.
Ubbink UK – Enquiry 72

Rainwater systems from Swish. – never a case of one-size fits all.
WHEN IT COMES TO CHOOSING THE CORRECT RAINWATER SYSTEM FOR CONSTRUCTION PROJECTS IN THE UK, IT IS DEFINITELY NOT A CASE OF ONE SIZE FITS ALL. HERE WE TAKE A LOOK AT HOW ONE OF THE LEADING MANUFACTURERS HAS DEVELOPED A PORTFOLIO OF PRODUCTS DESIGNED TO COPE WITH THE WIDE RANGE OF RAINFALL CONDITION EXPERIENCED IN DIFFERENT AREAS OF THE COUNTRY.
f there is one characteristic that British people are known for all over the World, it’s probably our obsession with the weather. As children, we only seem to remember the long hot days of summer. Did they really happen? Did our Dads actually manage to keep the barbecue alight through the downpours? Our rosetinted memories may say “yes” but reality was somewhat different!
And when the first flakes of winter snow arrive, does the whole country goes into panic mode with road, railway and airport disruption at every turn? Oh, yes it does!
The real problem with the British weather is that it is so variable. In some areas of the country – Wales, Scotland, The Pennines etc, we see a huge amount of rainfall – as much as 180 inches per year, making them some of the wettest locations in Europe.
In other areas – London, East Yorkshire, Norfolk and Suffolk, much less rainfall occurs – as little as 24 inches per year, making them some of the driest areas of the country. It’s also a little-known fact that Colchester, Clacton and Ipswich actually have less annual rainfall than the Middle Eastern cities of Jerusalem and Beirut. Hard to believe, but true.
But what does all this mean in the real world of UK construction? The simple answer, according to roofline and rainwater systems specialist, Swish Building Products, is to provide the market with guttering systems with the appropriate capacity to do their job with optimal efficiency, whatever the prevailing conditions may be.
For areas of high rainfall intensity, Swish has developed a SuperDeep170, a PVC profile guttering system, designed to handle a much higher flow rate than standard guttering. With a market leading flow rate of around 10 litres per second, it has the capacity to carry 10 times more water than a standard

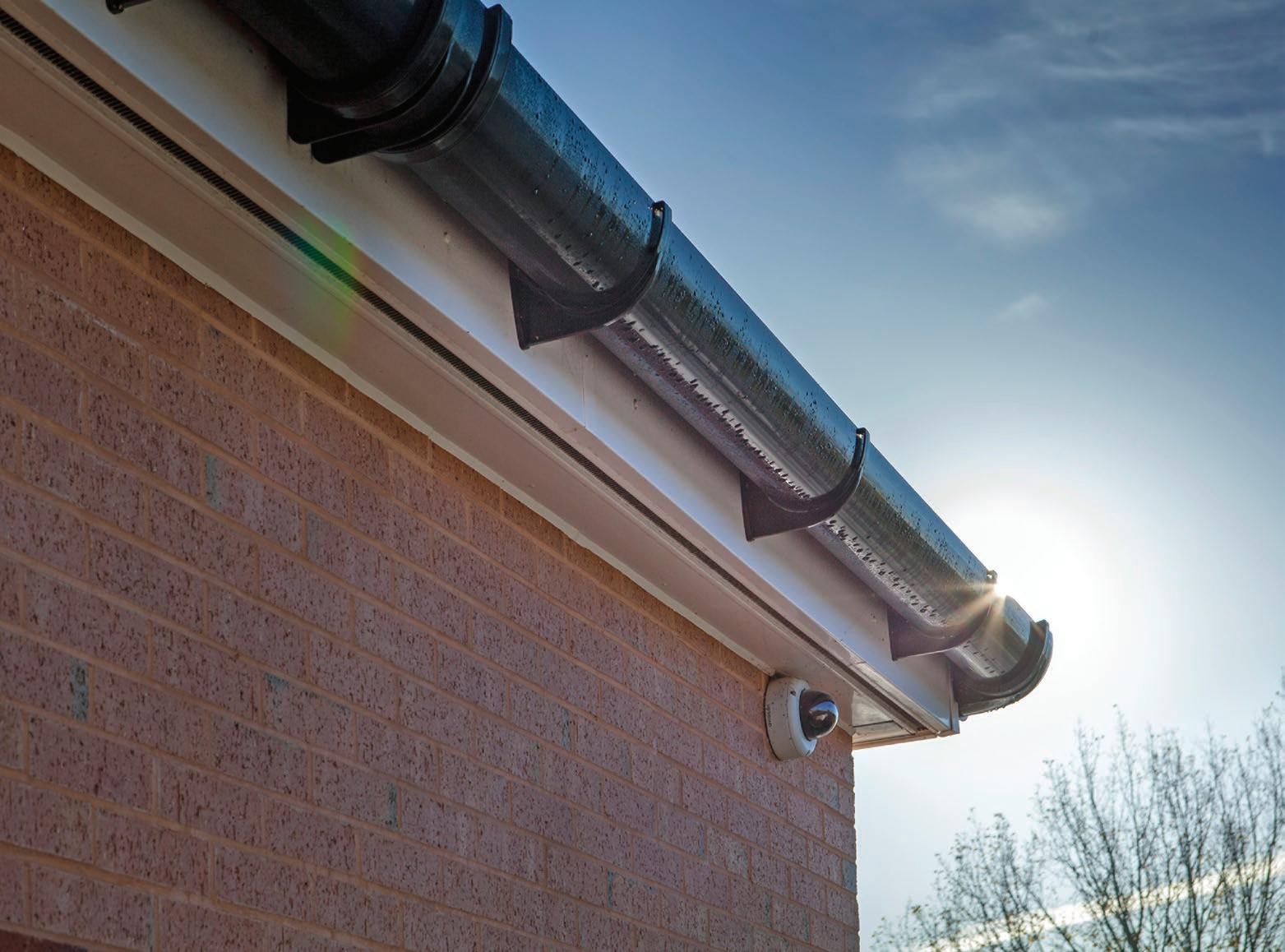

half round gutter and at least five times more water than a standard deep system.
Swish see SuperDeep170 as being ideal for large commercial developments such as agricultural buildings, hospitals, schools and factories. These types of buildings generally have large roof areas with high run-off potential and therefore need a much bigger capacity system. According to Swish, SuperDeep170 can even reduce the number of downpipes needed with consequent reduction in the frequency and lengths of below ground connections etc.
The real problem with the British weather is that it is so variable. In some areas of the country – Wales, Scotland, The Pennines etc, we see a huge amount of rainfall – as much as 180 inches per year, making them some of the wettest locations in Europe.
A consequence of increased capacity is an increase in potential weight-loading and resulting pressure on the gutter fixing system. The high strength bracketing developed for SuperDeep170 is said to be capable of holding over 125kg on one unit and well able to handle the gutter system running at full capacity.

Heat build-up is sometimes seen as a downside to large capacity, PVC guttering systems due to the volume of material in their composition.
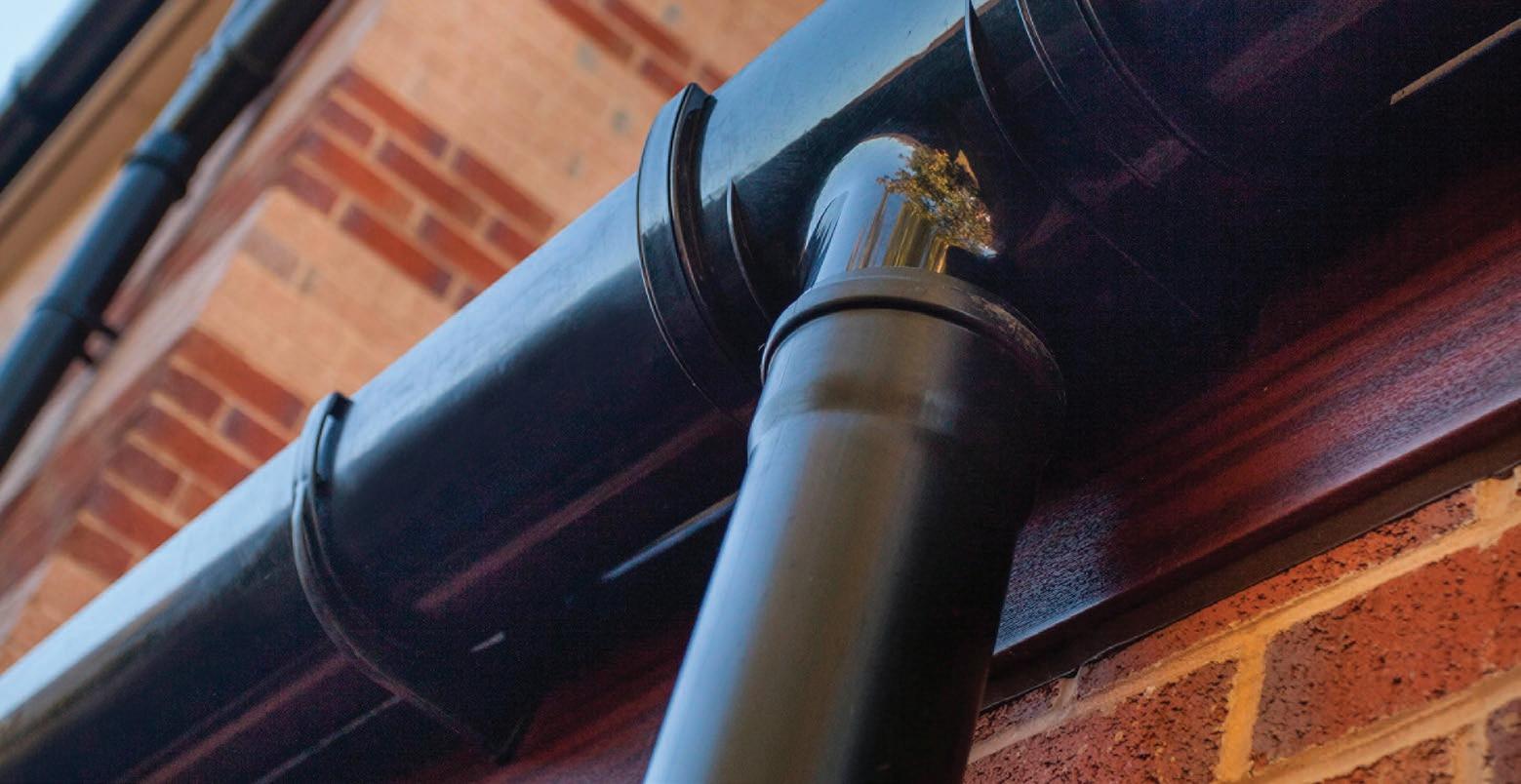
Thermal expansion and contraction can result in an increased risk of leaks but Swish has raised the benchmark for the industry by co-extruding the SuperDeep170 gutter profile onto a white base with a black or grey outer skin. The white base material helps reduce heat build-up through reflection, whereas a black or dark, through-colour would tend to absorb heat and increase the risk of expansion/contraction.
The dark outer skin co-ordinates with other components in the range provides the required aesthetic to satisfy the demands of architects and other construction professionals.
Where high capacity systems are not a requirement, Swish has a range standard rainwater products, manufactured in round, square, deepflow and ogee profiles and in a range of colours, all well up to the job of rainwater disposal from the roofs of everything from garages to houses, flats and large commercial buildings.

Also available are half-round and ogee profiles in cast iron effect in black with specially moulded components that closely reflect the traditional detailing of cast iron systems.
So, whether you are building in the wetter parts of Wales and the West or the dryer corners of East Anglia and the South, you can be confident that the right rainwater system, with the right capacity, profile finish and colour is little more than a phone call away.
01827 317 200 www.swishbp.co.uk
As experienced self-builders Richard and Jo Collings had high standards for their final project – a four-bedroomed energy efficient house in rural Warwickshire – so they chose the Albury tile from the Rosemary Clay Craftsman range developed by Redland, the UK’s leading manufacturer and supplier of pitched roof systems. The Albury tile is one of three tiles in the Rosemary Clay Craftsman range and, in common with the Hawkhurst tile, has a fine orange-red sanding over the surface and random black patterning to recreate a weathered look.

A leading Premiership football club has chosen JET Cox Rooflights for their brand new training facility in North London. The club’s architect specified Glass Monopitch Rooflights with specialised solar glazing from JET Cox for the new 2-storey extension to the indoor training pitch. The slim profile, thermally broken Monopitch Rooflights provide maximum design flexibility and are available in a variety of standard and bespoke configurations. For more information on Glass Monopitch Rooflights and the full range of JET Cox Daylight and Ventilation solutions, please call 0121 530 4230 or visit www.jet-cox.co.uk
JET Cox Rooflights – Enquiry 77
Sika Sarnafil Registered Contractor Contour Roofing, has once again been recognised for its outstanding work on London’s Cheltenham House, with the entire roof and vertical works shaped like a Rubik’s Cube.

Contour worked closely with Sika Sarnafil to generate a bespoke specification with Sika Sarnafil’s recently launched Self Adhered membrane in lead grey, and décor profiles to emulate metal seams. Custom-made Sarnametal details were cut and fabricated to accommodate the various angle changes on the roof, including vent grills to the base of the cube.
Rooflight manufacturer Xtralite has added a range of its products to The National BIM Library.


Many products are featured with National NBS BIM library which also includes all technical specifications such as UV ratings, dimensions and suitability statistics. The range of products available are from the leading X2 range which allows specification for differing roof insulation thicknesses that historically have proved problematic.

Further information can be found by visiting https://www.nationalbimlibrary.com/xtralite Xtralite – Enquiry 76
One of the advantages of green roofs is their ability to attenuate water but there are situations where there is a requirement for either temporary water storage during peak rainfall situations to minimise outflow, or for a larger amount of water to be retained within the green roof build-up with controlled and defined outflow into the local surface water drainage system. The latter is often referred to as a “Blue Roof”.
The Optigreen Retention Roof range includes their Meander Roof Solution for controlling peak rainfall run-off, available in 30mm and 60mm board depths, and their Flow Control Solution for blue roofs which works with an adjustable outlet that can be preset to provide the desired outflow rate. This range is available with various board depths up to 150mm.
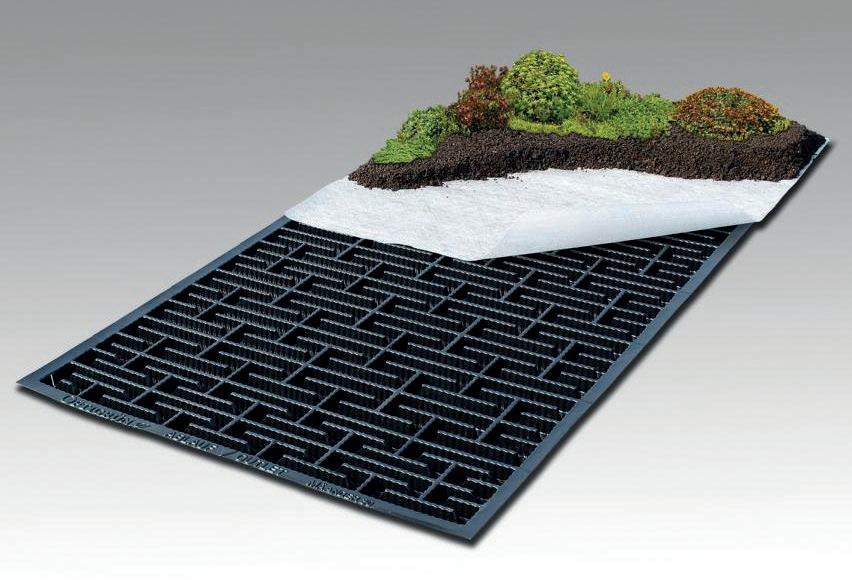
Both of these product ranges are suitable for extensive and intensive green roof specifications on roofs and podiums as well as, in the case of the Flow Control solution, hard landscaped roof areas.
Optigreen – Enquiry 78
Forticrete has invested almost £8m to expand capacity at its Leighton Buzzard factory. Supporting UK housebuilders as they kick start an upturn in activity, the company’s bespoke new tile line produces two new large format tiles, the SL8 and PAN8. The innovative design of both tiles provide greater coverage than existing large format products; requiring just 8 tiles sqm compared with around 10 sqm required with many alternatives. With approximately 20% less tiles required per roof, the tiles are quicker and easier to lay, handle and transport.
Forticrete – Enquiry 80
To make an enquiry – Go online: www.enquire2.com Send a fax: 01952 234003 or post our: Free Reader Enquiry Card
SLATE HAS BEEN USED AS A ROOFING
close similarity to the traditional highland slate from Ballachulish (no longer produced) has made it the best choice for repair and replacement of traditional roofs in Scotland.
But why should you choose Heavy 3 slates for your roof?
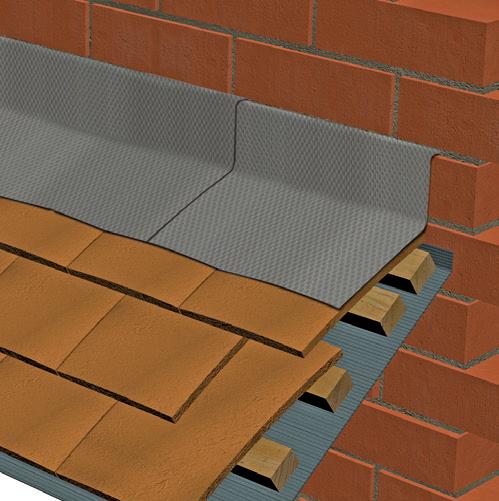
1. Heavy 3 is a true heavy Heavy 3 is produced at a thickness of 7-8 mm. This extra thickness gives it strength to combat dampness, high wind speeds and driving rains common throughout Scotland. Performance is a criterion of greater importance when choosing a roofing material, and Heavy 3 will out-perform better than other roofing materials
2. No re-roofing of any Heavy 3 slate roof
A poor quality roof needs constant repair and maintenance, but when good quality slate is used, those expenses during its lifetime are extremely low.
THROUGHOUT SCOTLAND SINCE THE MIDDLE AGES, BUT WHEN SCOTTISH QUARRIES CLOSED BETWEEN 1955 AND THE 1960S, HEAVY 3 BECAME THE PERFECT CHOICE FOR SLATE ROOFS.
Since CUPA PIZARRAS’ slate started to be used in Scotland more than 20 years ago, there have been no cases of Heavy 3 roofs being replaced or repaired.
The slate characteristics depend on where it has been extracted. That is why it is imperative to validate the reputation from both the quarry and the company which produces it.

Heavy 3 slate is quarried from the CUPA PIZARRAS No 3 quarry in San Pedro de Trones (León) in northern Spain. This quarry has been in operation since 1892 and produces around 25,000 tons each year!
4. 100 years warranty

Choosing a CUPA PIZARRAS product means opting for peace of mind. The quality of their slates is guaranteed by meticulous control throughout the whole production process.
Actually, their resolute commitment to quality has led them to offer a 100 years warranty on Heavy 3 slates.
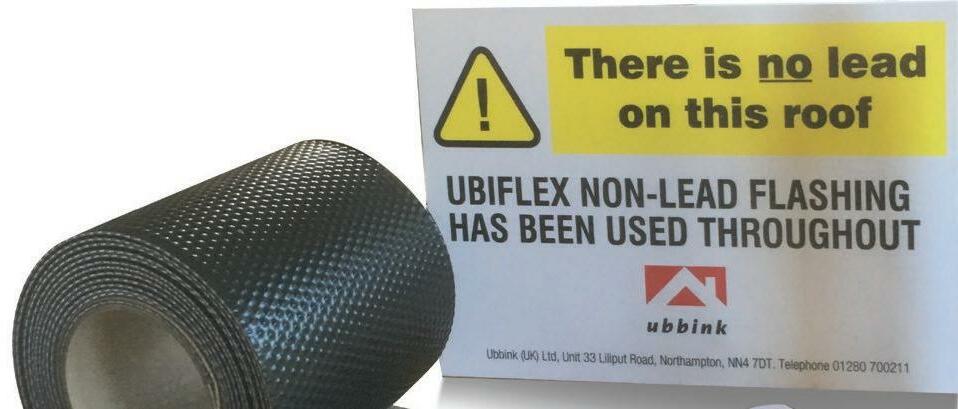
Thousands of architects, roofers and individuals around the world have already trusted them. What are you waiting for?


For more information on Heavy 3, contact CUPA PIZARRAS on 01312 253 111 or visit www.cupapizarras.com/uk/heavy3




CUPA PIZARRAS – Enquiry 81

WITH THE NEED TO REDUCE THE ENVIRONMENTAL IMPACT OF A BUILDING OFTEN A PRIME DESIGN CONSIDERATION, THE FOCUS ON SPECIFYING THE CORRECT EXTERNAL WALLS SOLUTION HAS NEVER BEEN MORE INTENSE.
Thermal engineering is playing an increasingly vital role in creating buildings that perform as well as they look.
Glass and aluminium feature heavily in modern façades, with curtain walling systems, doors and windows having a huge impact on the overall thermal performance of a building. Changes to Part L of the Building Regulations have resulted in significantly lower heat loss targets and more stringent air leakage values and this has led to the need to better understand the design and installation of glass facades.
As a result, thermal engineers are becoming an increasingly important and valued part of the design team. Specialists like McMullen Facades, part of the Lakesmere Group, is working with others to show how the performance of the glazing system is to some extent, only as good as the aluminium frame retaining it.
This drive to reduce system framing U-values is a truly collaborative effort, utilising the skills and expertise from our dedicated research and development, structural and thermal engineering departments. For example, by carrying out in-house thermal modelling, McMullen Facades are able to identify and make improvements to the system’s thermal
breaks and gaskets and minimise heat loss by reducing the size of the air cavities within the thermal break zone. The team of thermal engineers can also advise on the most economical solutions, especially if it involves the design of bespoke framing systems.
Although aluminium facade systems have specific characteristics and performance criteria, the current building regulations tend to treat curtain walling as a traditional building envelope.

A more considered approach, with thermal regulations and SAP/SBEM software specifically targeting curtain walling would shed light on these grey areas and foster the growth of innovation and best practice.
Façade thermal engineering could then develop into a less niche area of specialism, creating a deeper pool of talent for recruitment and expansion and increasing awareness of the numerous benefits that thermal engineering can offer.
Modern rainscreen cladding systems allow architects to create elegant, visually pleasing buildings that are transforming our architectural landscape.
Simon Gregory, Business Development Manager at Proteus Facades, looks at recent design trends helping to deliver this vision. “Architects and building designers are specifying more rainscreen cladding systems than ever before,” he said.

“Many are choosing metal cladding panels because it gives them more choice in terms of materials and finishes as well as offering a number of distinct performance benefits, based around the fact that they are lightweight and strong.
“Textured, perforated, patinated and even bold colours as accents have all emerged as popular choices for designers in recent years. It is one of the reasons why metal rainscreen cladding, once only seen on commercial buildings, has moved over to residential, retail and leisure developments.
“Weathered steel, commonly referred to as Corten, continues to grow in popularity and we have just supplied FetLor Youth Club, a striking new build in Edinburgh.

The ‘weathered’ copper-coloured appearance of the Corten panels create a naturally protective layer that mellows with age, adding further aesthetic depth.

“Perforated panels create a distinctive and attractive façade and continue to grow in popularity. Aside from its distinctive aesthetic, a perforated façade offers a number of unique benefits. The most obvious, but often overlooked, is that it means the façade weighs less. In fact, perforated cladding can be up to half the weight of solid panels, simply because there is less material.
A lighter façade means that savings can be made in other areas, such as heavy, masonry-based supporting elements, creating a more sustainable build that also has larger, naturally lit interiors.
“Recent new additions to the market, such as back painted glass, which are generally available in any RAL colour or digitally screen printed, is a growing trend on contemporary designs. Lewisham Southwark College Waterloo Campus is a good example of this.
“Of particular interest on this project is the use of the back painted glass with stainless
steel cladding in Granex finish. This is created by controlled blasting of the stainless steel with a variety of media to create an attractive matt finish. It worked particularly well on this project, with the attractive silvery, granular surface accentuating the back painted glass.
“When choosing a rainscreen cladding system, specifiers usually consider a number of factors, such as life expectancy, buildability, patina, maintenance and, of course, the client’s budget. Once these are given the appropriate weighting it is then simply a process of selecting a material and finish. Advances in metal cladding allow building designers to meet all these criteria, ensuring the ongoing vibrancy of our cityscapes and enabling architects to sell their dream for the next awe-inspiring design.”
External or internal wall insulation? That is the tantalising question when it comes to property construction or refurbishment.
Ben Warren, Managing Director at global building materials manufacturer, Baumit, looks at current EWI options and how each compares in terms of performance.
“When it comes to external wall insulation systems applied to housing association properties, acrylic top coats are very much in vogue,” he said. “It’s an option primarily based on cost.
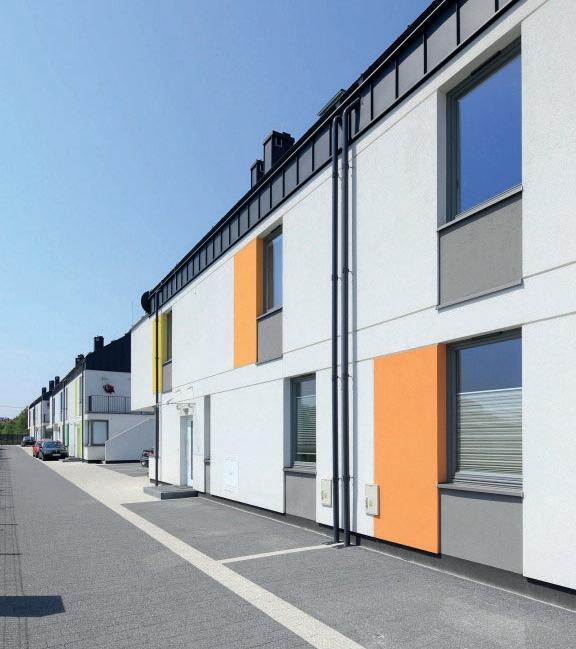
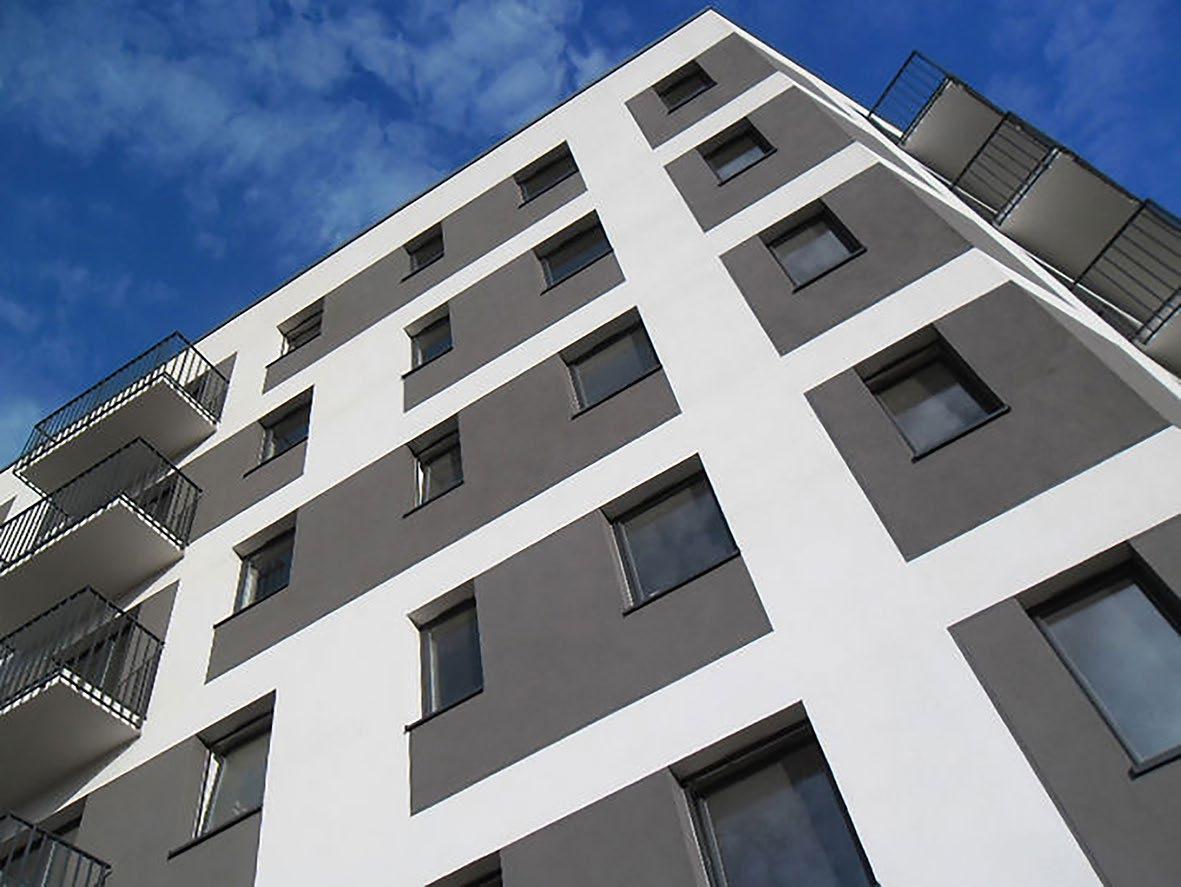
“Local authority funding has been cut to the bone across the board - every pound is being accounted for. It means, although an insulation system specified for a councilowned building might fit the budget, it’s not necessarily best for the property or its occupants’ long-term well-being.
“Through everyday living, residents create water vapour, which passes through the building’s elements. However, where the EWI
contains a non-vapour permeable acrylic topcoat, the vapour will be trapped. This can lead to condensation and damp, which once inside a property, can take an awful lot of time and expense to remove. Therefore, an EWI solution that might have appeared cost-effective in the immediate-to-short-term, could potentially result in unnecessary and unforeseen expenditure.
“To create a breathable outer layer for buildings private or public, a silicon-based finish render, such as Baumit’s SilikonTop, is preferable. Water-repellent, stain and weather resistant, the system provides a robust white or coloured façade. It’s easily applied to mineral renders old and new, providing a decorative, vapour-permeable topcoat that makes for an attractive exterior, whilst optimising occupants’ living environment.
“Unlike the interior option, floor space isn’t compromised with exterior insulation. A few millimetres’ less living room in a building containing multiple flats and potentially hundreds of walls, for instance, amounts to a sizable loss of space, which for private landlords could mean a reduction in income.”
Baumit openSystem provides a perfect example of an EWI system that lets go of moisture and retains airtightness. Its unique perforated Expanded Polystyrene (EPS) façade insulation boards ensure high vapour permeability, resulting in the release, rather than the entrapment, of water vapour. It has the added benefit of having no effect on a building’s airtightness.
OpenSystem comprises six, high-quality vapour permeable components. It includes Baumit NanoporTop, an innovative selfcleaning topcoat render which uses ‘photokat’ photocatalysis technology to create optimum protection against contamination using the power of light.
To make an enquiry – Go online: www.enquire2.com Send a fax: 01952 234003 or post our: Free Reader
A WORLD ARCHITECTURE FESTIVAL FINALIST IN 2016, THIS APARTMENT BUILDING DESIGNED BY SJB, IN A PROMINENT SYDNEY LOCATION IS DEFINED BY ITS RESTRAINED PALETTE OF QUALITY MATERIALS, INCLUDING NORDIC COPPER FROM AURUBIS.



ommanding expansive views over Sydney Harbour, 10 Wylde Street is a 7-storey contemporary building of 22 apartments set in an urban fabric originating from early colonial grand residences and the first apartment buildings in Australia. The site’s rich heritage demanded an architectural response that was sympathetic while contemporary and innovative: a building sufficiently rigorous to form a permanent, positive addition to the dense and complex urban fabric with high quality materials to suit.
The constraints of the site and architectural intent demanded a high degree of innovation – a process that continued throughout the project. The building was extremely challenging with regard to structure and services. The building envelope was limited, reducing floor-to-floor heights. Bulkheads or lowered ceilings would have impacted on expansive views and the desired clarity of architectural expression.
The building envelope was defined by the previous building on the site and the resulting sight-lines from adjacent properties. The northern façade elevated above neighbouring buildings is characterised by its transparency and fineness of detailing, with thin metal window framing, slender columns and folded Nordic Standard copper edge details. This open elevation is contained by the elongated roman profile brick masonry forms of the other three facades.
Distinctive copper ‘wings’ to the rear façade enable small triangular balconies to project from the monolithic masonry, screening them from the south and directing views towards the city and harbour. A subtle pattern of perforations in the Nordic Standard copper screens provides solar shading and privacy from adjacent buildings. Nordic Standard copper was selected as a natural, sustainable material that will age gracefully.
Nordic Standard is produced by Aurubis, whose other architectural surfaces include Nordic Brown pre-oxidised copper with either light or dark brown oxidisation that otherwise takes time to develop in the environment. Various Nordic Green and Nordic Blue factory-applied patinas have also been developed with properties and colours based on the same brochantite mineralogy found in natural patinas all over the world.
All these surfaces form an integral part of the copper and are not coatings or paint.
As well as the solid blue, green or new Turquoise patina colours, ‘Living’ surfaces are available with other intensities of patina flecks revealing some of the dark oxidised background material. The material is easily bent and formed, and there are no limitations on the length of copper sheet or strip because whole coils are treated on the production line, not just limited size sheets.
Aurubis copper alloys include Nordic Brass – now also available pre-weathered – Nordic Bronze and the innovative Nordic Royal with a long-lasting golden colour. Aurubis is part of the world’s leading integrated copper group and largest copper recycler. For more information email: g.bell@aurubis.com or visit: www.aurubis.com/finland/architectural
In the 1920s, the leading architects of the day exchanged the famous Crystal Chain letters which discussed the fantastic possibilities of using glass in architecture. Now, thanks to StoVentec Glass, you can nally translate those possibilities into reality.



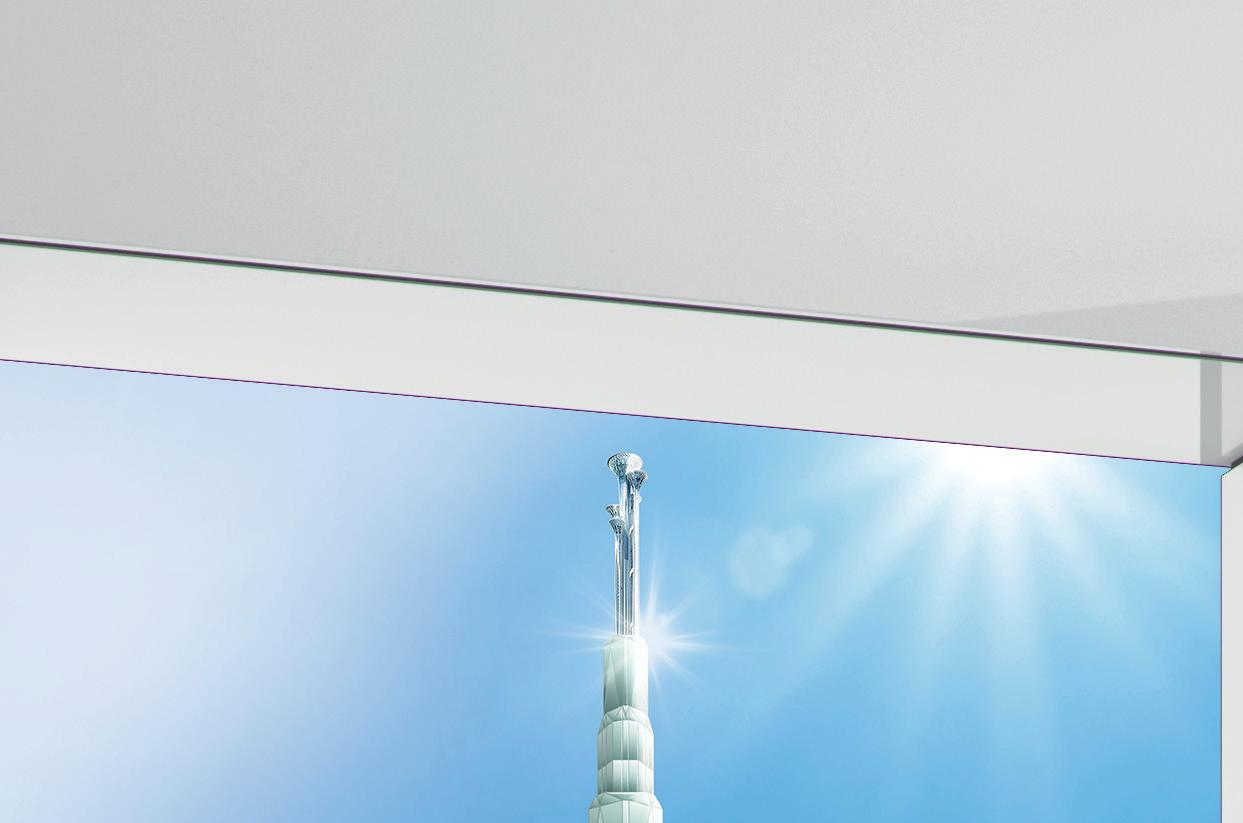
This unique glass rainscreen system combines ground-breaking design versatility with phenomenal strength, so you can create bright, colourful buildings with uid, imaginative appearances, both inside and out. Create the next link in the chain, and push the boundaries of glass like never before.

stoventecglass.co.uk







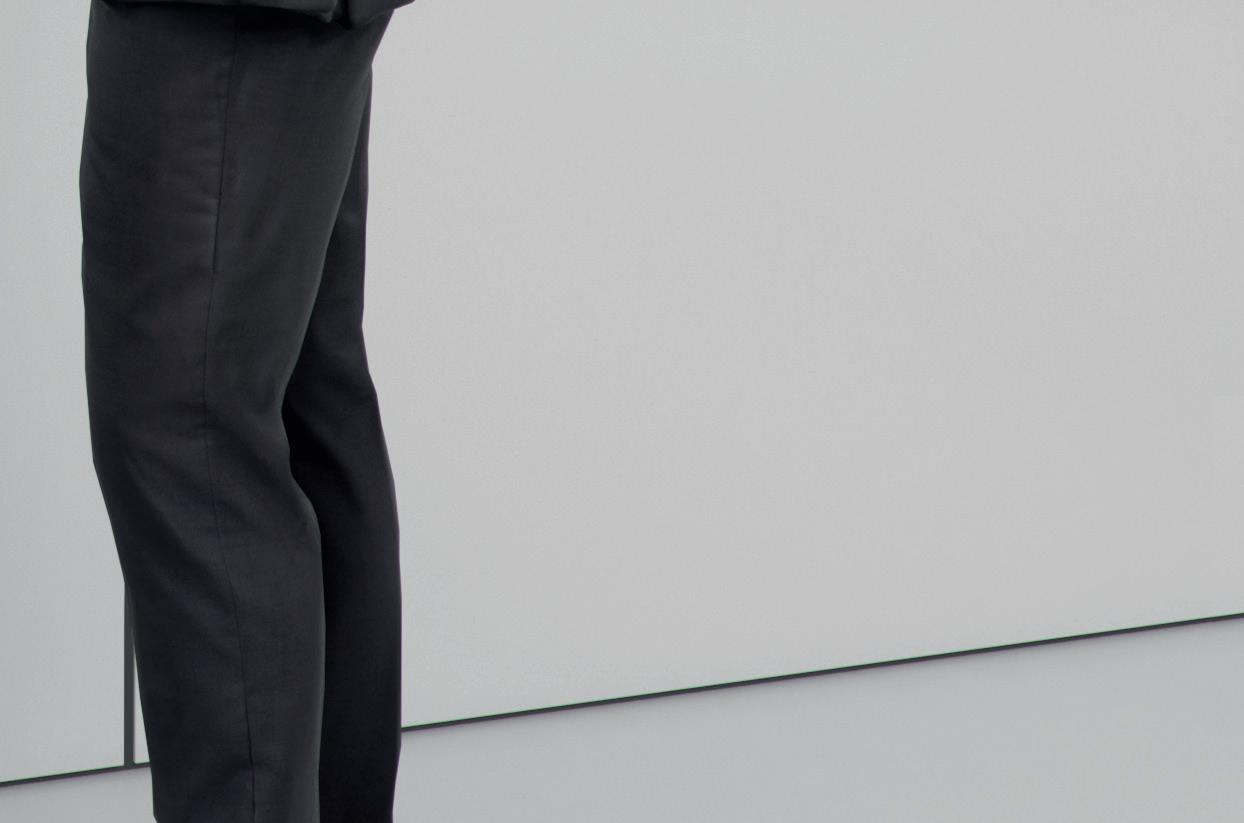






StoVentec Glass Rainscreen. It will change your views on glass forever.

THERE HAVE BEEN MORE IMITATIONS OF STONE THAN ANY OTHER NATURAL BUILDING MATERIAL. THIS PERSISTENT EMULATION HAS BEEN FOR REASONS OF ECONOMY, AVAILABILITY AND FASHION. TODAY, CAST STONEWORK IS BEING USED INCREASINGLY BY ARCHITECTS, FOR RESTORATIONS AND NEW BUILDS, AS A SUBSTITUTE IN THE APPLICATIONS WHERE QUARRIED STONE IS DIFFICULT, TIME-CONSUMING AND EXPENSIVE TO EMPLOY.
The ability to mould cast stone to practically any shape, size or colour has led to an increase in the use of cast stonework for both traditional and contemporary architecture. Normally associated with classical designs, Haddonstone, the UK’s leading manufacturer of fine architectural stonework, is also renowned for creating custom stonework for more contemporary designs.
Recently, Haddonstone manufactured bespoke architectural stonework for the façade of the award winning 51 Hills Road for Jesus College in Cambridge.
Located in a conservation area, surrounded by listed buildings, the college has moved away from stereotypical office block architecture to provide a high quality, contemporary structure.


Architects at Gort Scott were given a brief to provide a building that would serve as a lasting asset to the College whilst making a positive contribution to the surrounding area. Graham Rodgers of Haddonstone worked closely with Gort Scott to design and manufacture bespoke architectural stonework including impressive contemporary window surrounds.
Haddonstone manufactures three unique forms of cast limestone with surface textures similar to Portland stone or natural limestone. The material meets all British Standards and exceeds those set by the United Kingdom Cast Stone Association (UKCSA) Gort Scott, therefore, had every confidence in the quality and durability of the stonework for the project.
The stonework for 51 Hills Road was manufactured in Haddonstone’s TecStone material, a unique wet cast process that produces a denser cast stone product with a smoother finish to meet demanding design and performance criteria specified in new build and refurbishment projects. Haddonstone offers two alternatives to the TecStone material – the standard semi-dry cast and TecLite. For the semi-dry cast Haddonstone, the principle materials are limestone, white cement, sand and a small quantity of water. The mixture is gradually packed into the mould using a number of ingeniously crafted tools. Plasticisers and water proofers improve workability and aid compaction as well as durability. The TecLite material is a high specification mix containing drawn glass fibre which benefits from a high strength to weight ratio. Its thin wall construction and GRC technology means the component weight is reduced by approximately two thirds when compared with similar Haddonstone pieces. TecLite is therefore, ideal for retro-fit, refurbishments, timber frame and new build projects where weight is an issue.
The unique design for Jesus College has received many prestigious awards including a BREEAM Excellent rating and Best Commercial Building at the Brick Awards 2016. The project also won both a RIBA National Award and a RIBA East Award.
Whether you are looking to enhance an existing property façade, restore an historic building or design a new build in a traditional, classical or contemporary design, cast stone architectural stonework can embellish and compliment an otherwise perhaps rather ordinary façade, uplifting it to much grander proportions.
For more information on the Haddonstone collection request a copy of the company’s 216 page catalogue email infohaddonstone.co.uk, visit www.haddonstone.com or call 01604 770711.
Haddonstone – Enquiry 85
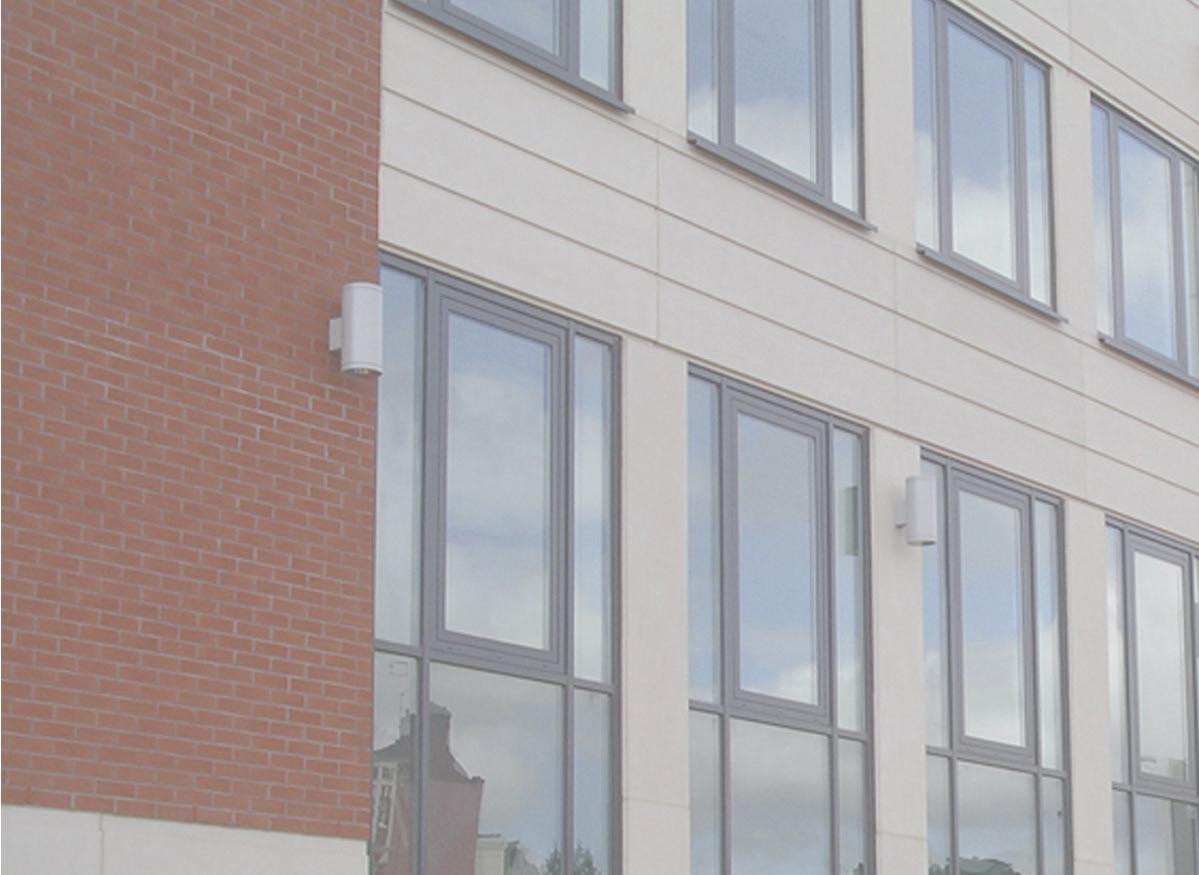


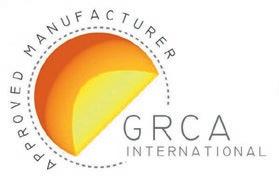
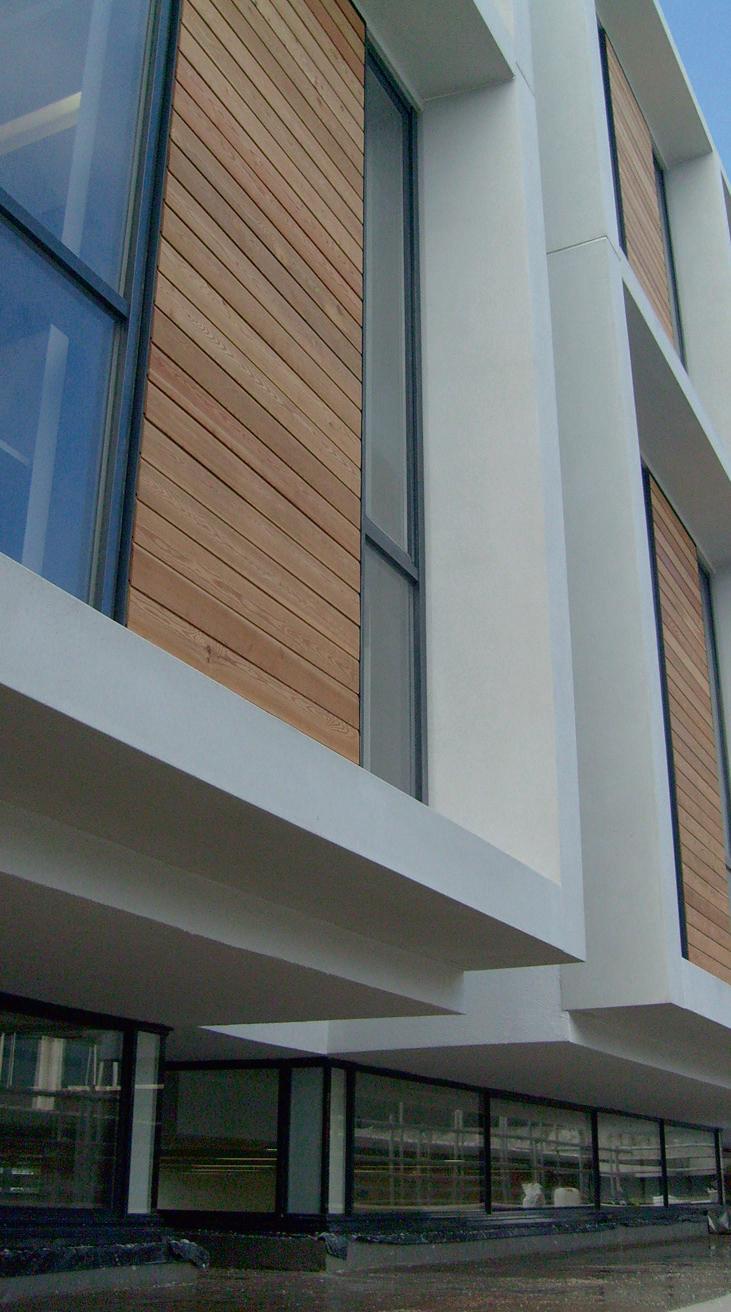


ne of just a handful of brick works which produce bricks by hand, Ibstock Swanage encapsulates over 150 years of experience in each one of the 16,000 bricks it produces each day.
Its team of expert brickmakers have carefully honed their skills, with the craft handed down from previous generations; a heritage which determines the character of each brick. Hand thrown into pre-sanded moulds, each brick takes on the characteristics of its maker, a ‘signature’ which cannot be replicated by any machine. And, it is this process, together with the kiln settings and firing process, which produces bricks with personality and integrity unlike any other.
Offering a comprehensive portfolio of products including more than 390 mould options at its Swanage brick works, Ibstock produces bricks in the same traditional way it always has done throughout its 150 year history, using clay from the same quarry on the Isle of Purbeck. Furthermore, its team

of expert craftsmen are on hand to create bespoke moulds and blends to meet the specific requirements of any given project.
As many specifiers will understand, from time to time, unique projects come along where standard bricks are unable to meet the specific design vision. It is these special projects, which require a particular colour, texture or size of brick, which see the Swanage bespoke blends really come into their own, enabling architects and specifers alike to fully exploit their creative flair, meet a design aspiration or, simply ensure a project blends seamlessly into the local environment.
In addition, Swanage is also able to offer a full range of both manufactured and cut & bonded special shape bricks. All Swanage products are available in British Standard and non-standard formats, including the bespoke blends. The range of special bricks offers a seamless match to main brick features or, an effortless pairing with existing special shapes,
often a necessity on refurbishment projects, where there is a requirement for intricate ornamental designs, typical of Victorian masonry architecture.
And, when it comes to refurbishments and restoration, Ibstock also produces an in-depth range of imperial bricks, with options including 50mm, 65mm and imperial size formats with fine stock textures available in a range of colours.
Ibstock’s traditional and bespoke bricks from its Swanage brick works have enabled the creation of award-winning traditional and contemporary buildings. A site rich in both heritage and expertise, specifiers are invited to take a factory tour to see for themselves the traditional handmade manufacturing methods still used today and the high quality, individual products they bring to life. For more information, visit: www.swanagehandmadebricks.com
Ibstock – Enquiry 88












Panel Systems has seen an increase in demand for Trespa Meteon for both educational and commercial projects. The company became a national distributor for Trespa Meteon two years ago. Trespa® Meteon® is a decorative, high pressure laminate that is used as an external cladding for building facades on both new build and refurbishment projects. With over 30 years’ experience in supplying external cladding products, Panel Systems was awarded national distributorship after Trespa® recognised that it had one of the most advanced facilities available in the UK for fabricating panels.

Panel Systems – Enquiry 90

Cembrit is entering the UK market with a brandnew fibre cement weatherboard – Cembrit Plank. Extremely versatile, low in maintenance, and rot, rust, warp, crack, sun, heat, rain and fire resistant, this board is an excellent alternative to timber and plastic based alternatives. The overlapping plank is designed to look like painted timber, but will retain its attractive appearance long after alternatives have started to age. Furthermore, Cembrit Plank does not require toxic preservative treatments in the way timber weatherboarding does. There are 15 different colours available, which have been especially chosen for the United Kingdom.
Cembrit – Enquiry 94
Architectural aluminium glazing systems by Kawneer were specified for a landmark office building in the Edinburgh New Town Conservation Area. The Kawneer AA®110 capped and SSG (Structurally Silicone Glazed) curtain walling with a 65mm sightline and a bespoke 80mm wide system, complemented by series 190 heavy-duty and 350 severe-duty commercial entrance doors, have been used on the offices on the second to sixth floors of number 6 and on some elements of the eight retail/restaurant units on the ground, first and basement floors of numbers 3 to 8.
Kawneer – Enquiry 91

Trespa is introducing a completely new product range - Meteon® Focus - and welcoming five metallic colours to the existing Meteon® Lumen series. Designers and architects now have an entirely new range of ways to introduce innovative looks and effects for façades. Metallic reflections of light, coincidental compositions and enigmatic traces can break up surfaces and help create exciting new identities. The new Meteon® Focus range allows architects to introduce new designs which move beyond uni colours or products inspired by natural materials.
Trespa – Enquiry 92

For Microsoft’s new German headquarters in Munich, designed by GSP Architekten, enormous panels in Corian® design surface resemble gigantic windows opening onto the surrounding landscape.
The building’s exterior is characterised by its prominent white facade made of Corian®
“The most important criteria for choosing Corian® for the building envelope was the smooth, homogeneous external image we were able to achieve. The look is especially fascinating when illuminated by the sun,” explains Ingo Schäfer from GSP Architekten. “As an additional advantage, the smooth, nonporous Corian® surface has a self-cleaning effect. Therefore, dirt will not adhere to the facade.”
Thanks to the flexible, three-dimensionally adjustable substructure developed by contractors HAGA, the pre-fabricated Corian® panels were installed with the utmost precision. HAGA commissioned Hasenkopf, Industrial partner of the Corian® Quality Network Industrial Partner, to fabricate Corian®

Technically speaking, this is a ventilated, rainscreen-mounted facade with undercut anchors fastened to the back of Corian®. They carry the dead weight as well as all the other forces involved with the exterior wall thanks to a sophisticated rail and hook system.
DuPont has transformed Corian® advanced surface into an exceptional design tool for every application you can imagine.
DuPont – Enquiry 93
Elements from all of Kawneer’s architectural glazing systems portfolio have been used on a wide range of applications at the £500m First Street Manchester. Kawneer’s AA®100 mullion-drained curtain walling, swing doors and AA®541 top-hung casement windows for high levels of natural ventilation have been used on the 11-storey VITA student accommodation. This features blocks of colour within the glazing that complement the geometric building design. AA®100 curtain walling has been used again, alongside fixed lights, on the mixed-use elements comprising a pair of retail units, car park and four-star hotel.
Kawneer – Enquiry 95
Kalzip FC rainscreen system helps to regenerate the Stephenson Quarter, Newcastle-upon-Tyne

KALZIP FC RAINSCREEN IS A NON-PENETRATIVE FAÇADE SYSTEM THAT INCORPORATES A FAST-TO-INSTALL LIGHTWEIGHT FLAT RAINSCREEN PANEL, SUITABLE FOR BOTH NEW BUILD AND REFURBISHMENT PROJECTS.

n creating this new mixed use development, the Clouston Group and its team needed to conserve and convert important listed buildings and construct sensitively designed new ones to accommodate a range of businesses. The project team were seeking systems that could offer both a striking visual appearance and very high technical performance standards, combined with consistent economic benefits.
Specialist Teamkal installer, Chemplas demonstrated that the Kalzip products considered would meet the wide range of technical as well as aesthetic requirements and during the first phase of the work over 1,800m2 of Kalzip FC rainscreen system
were installed on the elevation to The Rocket and also on the new Crowne Plaza Hotel. Additionally a further 1,070m2 of Kalzip perforated façade was also installed on the Stephenson Quarter multi storey car park.
The fact that both Kalzip products have been developed as fully integrated product offerings, backed by comprehensive design detailing and an integrated supply chain, helped ensure that the three phases to the work were carried out smoothly and successfully: on time and within budget.
The main feature of the Kalzip FC rainscreen system is its flexibility which allows the installation of the profiles to be carried out in two directions, either from the top down or
from the bottom up. This innovative design also allows individual sheets to be removed and installed without compromising adjoining panels or the overall integrity of the system.
TATA – Enquiry 96ON 2ND MAY, THE HOME ENERGY SCOTLAND LOAN SCHEME (HESLS) WAS LAUNCHED. THE SCHEME, WHICH MERGES THE EXISTING HOME ENERGY EFFICIENCY PROGRAMME FOR SCOTLAND AND HOME ENERGY SCOTLAND RENEWABLE LOAN SCHEMES, OFFERS SCOTTISH HOMEOWNERS INTEREST FREE LOANS OF UP TO £32,500 TO INSTALL ENERGY SAVING OR GENERATING MEASURES ON THEIR PROPERTIES.
wide range of measures are covered under the scheme, but with significant funds available for floor, wall and roof insulation, it’s worth first exploring a fabricfirst approach for any work. Unlike renewable technologies - which are often costly and have relatively short lifespans - improvements to the thermal performance of buildings will keep delivering energy savings over the long-term with little or no maintenance.
The principles of a fabric-first approach are well recognised. A highly-insulated building envelope is created and air-leakage is effectively controlled to prevent unnecessary heat loss. Unlike renewable technologies, which can have a limited operational lifespan, properly installed insulation products can continue to deliver throughout the lifecycle of a building with virtually no maintenance. This can help to minimise both long-term energy and building management costs.
Under the HESLS, improvements are separated into “Primary” and “Secondary” categories. Maximum funding levels are also set for each improvement. Any applications must include at least one “Primary” improvement. The building fabric measures covered under the scheme are shown below:
In order for fabric-first schemes to meet their potential, it is critical that they’re deployed as part of a holistic package. As the recent Each Home Counts review highlighted, poor attention to areas such as detailing and ventilation during installation can badly undermine a property’s final energy performance. As such, buildability must be a key consideration during the design phase, and installers must pay close attention to the quality of their work. Following on from the Review, the BSI has also published a revised version of PAS 2030 certification - the specification for the installation of energy efficiency measures in existing buildings.
Careful material selection is also particularly important for both modern developments and refurbishments, where space within a property is highly limited. Products such as rigid phenolic insulation board can achieve lambda values (thermal conductivities) as low as 0.018 W/m.K. As a result, they can help to achieve the target U-value (thermal performance) for a floor, wall or roof with
a much slimmer construction thickness when compared with other commonly used insulation materials. This can allow the project team to create more spacious living areas for tenants, without compromising on energy performance.


The use of more efficient materials, and better detailed constructions, can also have significant ancillary benefits, especially where access to a site is limited. Issues such as site delivery, transport, storage, waste and project timescales on large projects can all be positively impacted, helping to cut overall costs.
The continuation of energy efficient funding support north of the border is a positive step which will hopefully be reflected in government policy elsewhere in the UK over the next few years. By taking a fabric-first approach to both new build and refurbishment work - combining careful detailing with modern insulation products such as low lambda phenolic insulation - it should be possible to form dwellings which will remain warm and energy efficient throughout their lifespan.
For further information and technical support please contact: Tel: +44 (0) 1544 387 384
E.mail: info@kingspaninsulation.co.uk Website: www.kingspaninsulation.co.uk
Kingspan Insulation – Enquiry 97
ACOUSTICS, SOUND, NOISE. ALL IMPACT OUR LIVES EVERY DAY. YET IT IS NOT A SUBJECT THAT IS OFTEN DISCUSSED. UNTIL NOW. WELCOME TO “A SOUND EFFECT ON PEOPLE” A PODCAST SERIES THAT EXPLORES HOW WE ARE AFFECTED BY SOUND AND HOW POOR ACOUSTICS CAN BE HARMFUL TO YOUR WELLBEING.
We all know that certain sounds can change the way we feel, but can we improve our lives simply by improving the acoustics of the rooms we are in?
Our hearing is the one sense we can’t turn off, yet in evolutionary terms it is tuned for outdoor environments. But with many of us now spending up to 90% of our time indoors, we struggle when excessive noise and reverberant echo trigger our ancient fight or flight response. The physiological response to constant loud noise causes fatigue, stress and elevated heart rates, quite the opposite of what is needed for successful healing or productive work.
And if we cannot communicate effectively in schools, teaching will be ineffective and


children’s attainment may suffer. In the office we know that some people like to work in quiet, while some feed off the buzz, so we should also explore the effect of personality on the way our bodies and minds respond to the noise that surrounds us.
Ecophon are building a series of podcasts to follow discussing acoustics in healthcare, education and office environments; as well as broader topics including biophilia, physiological and psychological factors in office design, silence, creativity and the use of technology. A new podcast is released every month, and available via iTunes, Soundcloud or wherever you prefer to listen. Alternatively they can be listened to at www.ecophon.com/uk/podcast.
Ecophon – Enquiry98

A well-insulated building means a healthier, quieter and more energy efficient environment with better comfort levels and lower heating bills.

And nothing does a better job of insulation than Icynene – the first name in spray foam insulation.



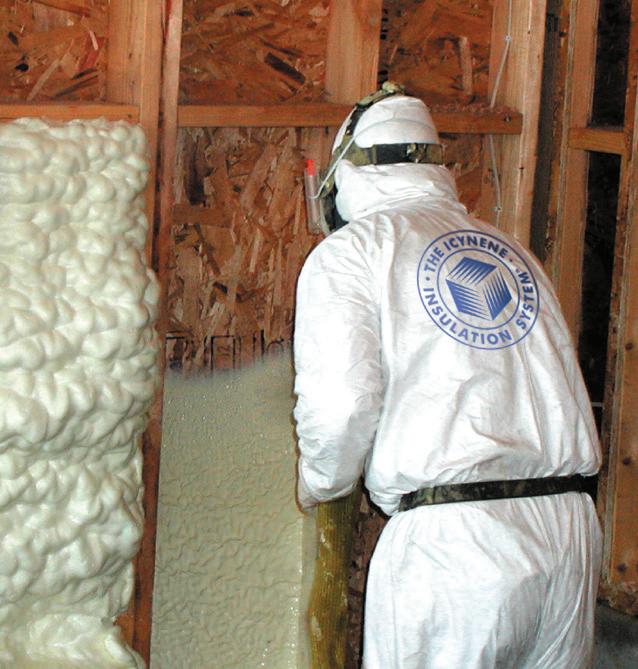
Icynene expands 100-fold when applied, sealing all gaps, service holes and hard to reach spaces, completely eliminating cold bridging and helping reduce energy bills.

What’s more, its open cell structure lets the building breathe naturally. Icynene. It’s the modern way to insulate buildings, old and new.
For more information on the benefits of Icynene visit icynene.co.uk
THE INSULATION OF A 120-YEAR OLD CUMBRIAN BARN CONVERSION PROVED A DIFFICULT CHALLENGE FOR THIS FATHER AND SON FARMING PARTNERSHIP. HERE, SPECIFICATION MAGAZINE TAKES A LOOK AT A NEW TECHNIQUE IN THERMAL INSULATION THAT’S GAINING POPULARITY IN THESE DIFFICULT TO TREAT PROJECTS.

On the exposed Furness peninsular in Cumbria, close to the Lake District Fells, there is precious little shelter from the fierce, westerly gales that batter this part of the Irish Sea coastline.
Hardy residents of the area describe it as a “lazy wind” because it’s more inclined to take the shortest route to its destination, scything straight through anyone that stands in its way, rather than going around them!
Buildings suffer this battering in exactly the same way, so in the old days, builders tended to rely on physical mass to hold back the wind. Consequently, stone walls up to two feet thick were the accepted norm for houses and barns built in this neck of the woods.
Even with such substantial construction, keeping occupants warm was a considerable challenge in days before central heating and insulated walls.
No more so than for the current owner of a rambling Victorian farm and barn complex that sits almost on the shoreline at Kirby in Furness, a few miles up the coast from Barrow.
Icynene has a soft, yielding texture and open, cellular composition, it provides outstanding insulation performance yet still allows the building to breathe naturally, preventing the build-up of potentially damaging condensation.

Originally built in 1899, and now owned by Father and Son, William and James Brakewell, the house and barn were in desperate need of refurbishment to bring them up to 21st century living standards
William and James both live on site with their families and jointly farm the area as well as running an agricultural equipment sales and servicing business.
The main barn structure had stood virtually unused for years and qualified for improvement grants under the Government’s
To make an enquiry – Go online: www.enquire2.com Send a fax: 01952 234003 or post our: Free Reader Enquiry Card
Farm Diversification programme, introduced to support micro and small businesses and farm diversification.
In light of this, a scheme was devised to convert the barn into three dwellings - one three bed house for Father William to live in and two further 2 bed houses to be used as temporary accommodation for workers at the nearby British Aerospace site at Barrow. Doing most of the work themselves to keep costs under control they quickly recognised some of the challenges they faced in bringing the building up to habitable standards in this exposed location.
Son James Brakewell takes up the story. “The biggest problem we faced with the barn conversion was insulation. It’s a huge building measuring 19.0m 10.0m with an eaves height of 10.0m. There are old cattle byres on the ground floor with a two-story overshot barn on top, all built of local Burlington stone”

At the start of the conversion, an internal frame of timber studwork was installed, set 50mm off the external walls. Conventional rigid board insulation was considered but quickly rejected on the grounds of speed of installation and poor air tightness performance.
James continued “The main issue with insulation is air tightness. Most heat is lost from a building through air leakage and we knew we couldn’t seal the building adequately with rigid board material. The wind would always find a way through” he said. “What’s more, cutting and fitting boards to the studwork and beneath the roof would take weeks of work. We needed a system that would be both quicker to fit and give us better performance”
James looked at alternatives and contacted local contractor, Greentherm Solutions who specialise in spray applied insulation, using Icynene, a system originally developed by a Canadian company.

Icynene is a water blown breathable foam that expands 100-fold when applied and seals every little crack, joint and service hole completely.
Greentherm sprayed Icynene between the stud wall frame and directly on to the exposed stone walls creating a homogeneous and un-interrupted blanket of insulation, 125mm thick. The roof structure was treated similarly, spraying directly on to the breathable underfelts. As Icynene is “vapour open” there is no need to maintain an air gap above the insulation.
To prevent noise transmission between the dwellings, Icynene was also used as cavity fill insulation in the blockwork party walls.
According to the manufacturers, because Icynene has a soft, yielding texture and open, cellular composition, it provides outstanding insulation performance yet still allows the building to breathe naturally, preventing the build-up of potentially damaging condensation.
“The whole spraying process took less than a day and a half to complete rather than the three and a half weeks it would have taken to insulate with rigid boards” said James. Costs were broadly similar for both insulation methods but speed of installation and performance were in Icynene’s favour “you simply cannot fit any other kind of insulation faster” he concluded.
Throughout the process, Local Authority Building Control were kept informed and were fully supportive of the process use. For further information on Icynene spray applied insulation:
www.icynene.co.uk
Icynene – Enquiry 100
VACGEN Ltd’s new UK headquarters in Hailsham features roof and wall systems from Kingspan Insulated Panels. Kingspan KS1000 Curvewall and KS1000 Micro-Rib were selected for the walls of the building envelope. Both Architectural Wall Panel (AWP) profiles were specified with Kingspan Spectrum coating in complementary shades of silver and obsidian. The building envelope was completed with a 3492 m2 KS1000RW Trapezoidal Roof, with panels delivering U-values as low as 0.18 W/ m2K and are suitable for building applications with roof pitches of 4° or more after deflection.

Kingspan Insulated Panels – Enquiry 103
Designed to speed up installation and improve energy efficiency, Icopal has further improved its Anderson Tecnatorch range of roofing capsheets, with a new formulation that reduces installation time even further. Now developed as an 8m roll with 4.2mm thickness, the upgraded product offers exceptional quality and value. Anderson Tecnatorch is a time proven market leader for use in high performance bituminous built-up systems on flat, pitched or curved roofs. When incorporated in a multi-layer structure, it will greatly improve the long-term performance of that system.

Icopal – Enquiry 101

Saint-Gobain Weber takes training in the specification and application of their innovative, market leading materials responsibly. “In addition to the Saint-Gobain Technical Academy here in Bedfordshire, one of several across the country,” says Rob Speke, training academy manager, SaintGobain Weber, “we now have a wide inventory of How To videos posted on YouTube for specifiers and applicators who are unable to attend a related course at the Academy.” How To Videos have been created to address the most frequently raised technical enquiries received by Weber’s technicians.
Saint-Gobain Weber – Enquiry 102
Wraptite Tape has once again delivered total peace of mind to the property owners of a brand new Premier Inn hotel in Leeds, providing a vapour permeable air barrier and maintaining the integrity of the building envelope. Wraptite Tape was installed as a superior solution to seal the joints on the rigid insulation board behind the rainscreen cladding. The high vapour permeability characteristics of Wraptite Tape mean that crucially it allows moisture vapour to escape the structure easily, removing the need for an additional breather membrane saving time and cost.
The firm has developed a lightweight, timber framed replacement roof structure featuring the use of the YBS SuperQuilt multi-layer insulation, which is actually suitable for use across the entire building envelope.

The choice of the well proven and BBA accredited product, enables the Insullite conservatory roof to achieve Building Regulation approval while maintaining the elegantly low profile appearance complementary to existing conservatories.
Managing Director, Neil Birchall commented: “Our solution features a SuperQuilt 19 layer multi-foil insulation, which has an excellent thermal value as it deflects the extreme hot and cold temperatures away from the occupied space. We also employ a sound deadening insulation, which unlike rigid materials, completely silences the weather.”
Recognised by the NHBC and compliant with the current version of Approved Document L to the Building Regulations, SuperQuilt comprises of 19 layers including reflective foil, expanded polyethylene and polyester wadding to provide a cost effective and user-friendly alternative to much thicker insulation materials.
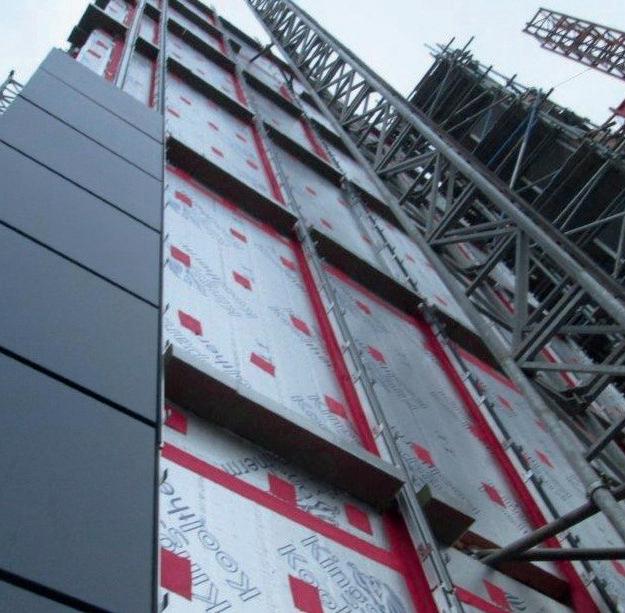
YBS – Enquiry 104

ACME Architects’ multi award winning £165m Victoria Gate is a vibrant new shopping destination in Leeds features Rockfon® Mono® Acoustic seamless acoustic ceiling and wall system to deliver ambient acoustic comfort. Rockfon Mono Acoustic was retro-fitted as a substrate below the open lattice fretwork made from GRG mouldings at 1st floor level. Rockfon Mono Acoustic provides Class A sound absorption (0.951.00αw), decreasing echo and reverberation levels, creating the perfect environment for retail therapy. Naturally made from stone wool, Rockfon Mono Acoustic offers Class A2 fire protection.
Rockfon – Enquiry 106
Open up a world of design inspiration with Kronodesign®, mixing cutting edge, on-trend decors with everyday classics. From vibrant Colors to sophisticated Mirror Gloss, from 17 new Trends including fabulous Metal effects to the latest Color Woodgrains that mimic the look of painted timber, principally with matching Laminates. Mix, match, contrast, complement; subtle or shocking, surprise yourself with the palette of endless possibilities. To order your free samples, email: samplerequests@kronospan.co.uk or visit: www.kronospan-express.com
Kronodesign® consists of: 59 Colors, 10 Color Woodgrains, 57 Woods & Materials ,17 new Trends (including 6 Metals), 20 Mirror Gloss, 9 Acrylic Gloss, 9 Synchronised and matching laminates
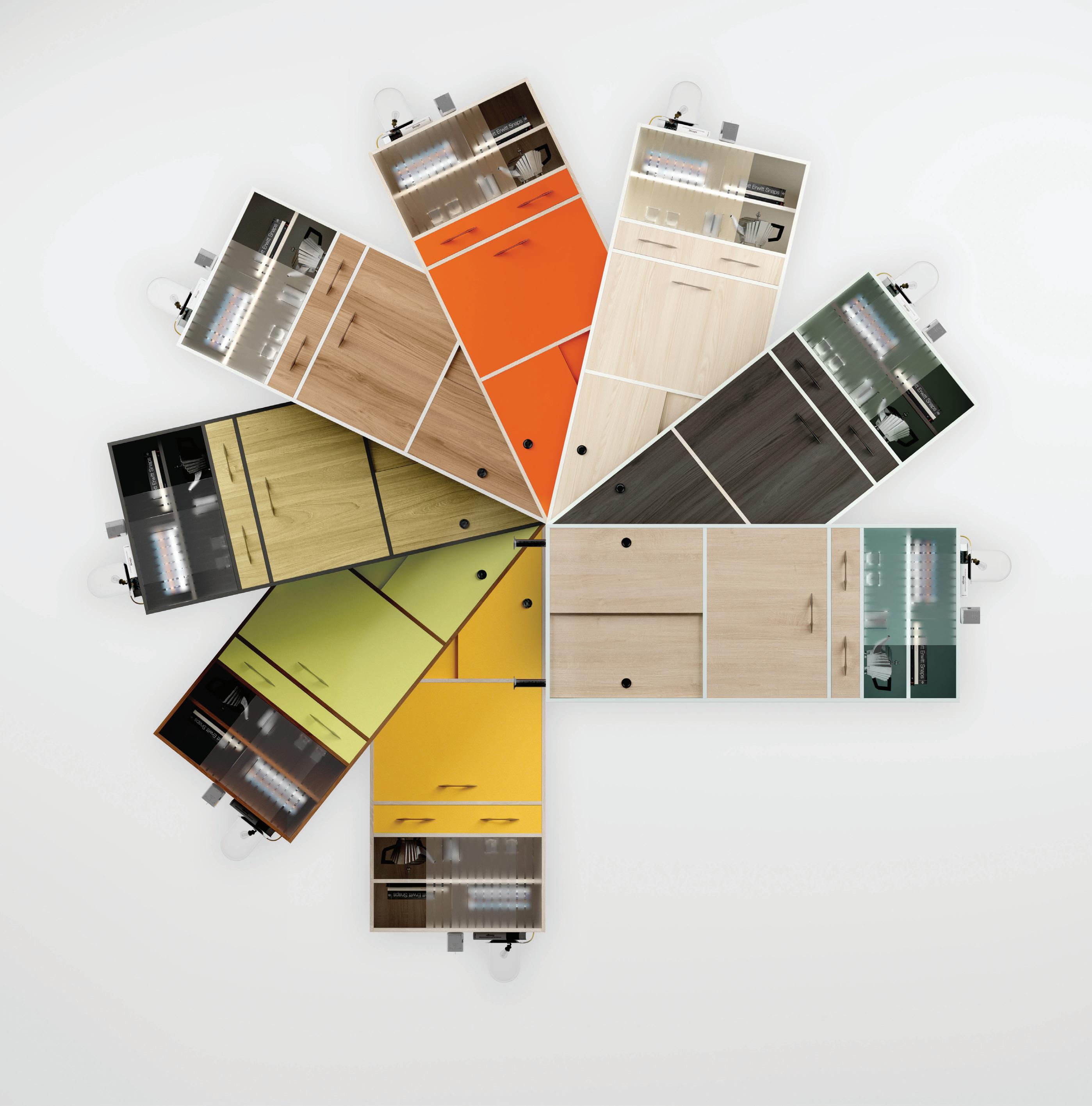

However, when wood is sheltered (such as under overhanging eaves) then the wood will retain its original colouration. This leads to a very unsightly appearance with uneven weathering, examples of which are not hard to find.
The weathering of wood has been researched for over 100 years and although we understand very well why it happens and what causes it, there has never been a solution developed.
Conventional wood coatings rely on adhesion to the wood surface for their integrity. Over time, the movement of the wood under the coating due to the effects of wetting and drying result in localised failure of the coating, usually at the earlywood latewood boundary. Once this happens, liquid water is able to penetrate below the surface of the coating, which is then forced off due to hydrostatic pressure. The only remedy is to sand back to good material and re-coat. The only way to stop this from happening is to use more flexible coatings, but this is not feasible because the coating would then be tacky and pick up dirt very rapidly in service. Conventional paints and varnishes also use carbon-based chemistry and carbon-
based compounds are susceptible to UV degradation when exposed to sunlight. Clear coatings suffer from the additional problem that the wood underneath is susceptible to UV degradation and failure can also occur because the surface layers of the wood start to lose their structural integrity as the lignin (which binds the wood cells together) degrades. Putting UV stabilisers and filters in the coatings may slow down this degradation to some extent, but it is the wood that is the Achilles heel in the clear-coating system.
The SiOO:x Wood Protection System is different; it is not a coating, but an envelope. The protection system has two components; the first penetrates the wood where it gradually forms an inert glassy polymer, by reaction with atmospheric carbon dioxide. The second component acts to seal and protect the first application until it is fully cured, but it also forms an inert water resistant envelope which penetrates the wood and gradually creates a grey surface appearance. It does not stop the lignin from degrading, but it takes the same role by keeping the wood cells glued together, essentially using the strength of glass. Just as important, the wood now has an even weathered appearance once the protection system cures.
This means that the unsightly patchy weathering of exterior wood cladding is no longer a problem. SiOO:x Wood Protection locks in the beauty of wood. The SiOO:x polymers that form in the wood have siliconoxygen bonds, the same as glass and are completely UV stable.
SiOO:x Wood – Enquiry 108






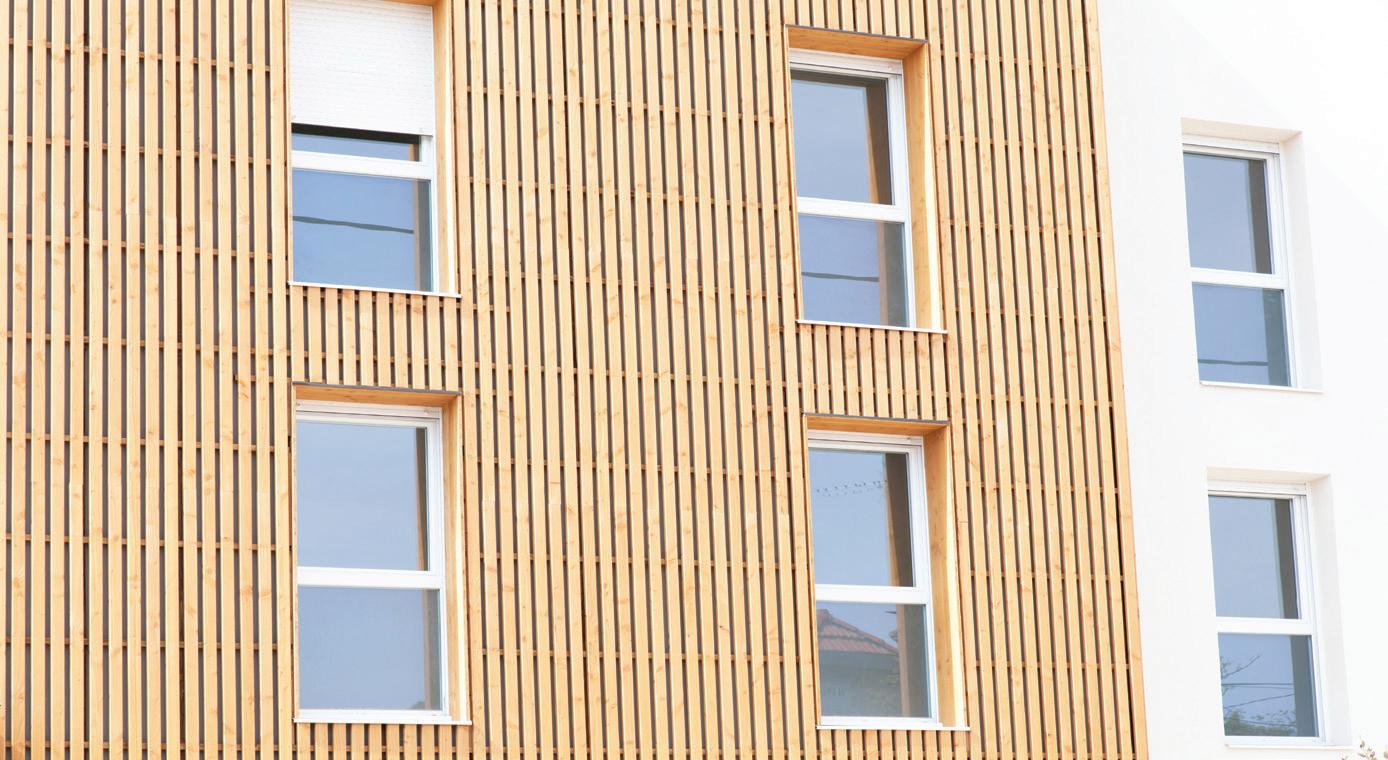



The member’s clubhouse at the Red Wharf Bay Sailing & Watersports Club on the Isle of Anglesey has been opened for 50 years.

The exterior of the building was looking a little tired and a refresh was needed before the new season started at Easter. Remmers Compact Opaque PU topcoat was selected for the job due to its performance characteristics and suitability to coastal locations. Over two weekends of good weather, the clubhouse was transformed and the new colour gave the clubhouse the refreshed look it deserved.
Remmers – Enquiry 112
Earthborn’s full Ecopro range is now compliant with the RICS SKA Rating system to certify a fit-out for sustainability best practice. Available in all 98 shades of BS4800, plus black and white, they also comply with the strict EU Ecolabel standards. Uniquely formulat-ed for high performance, all three products are totally oil and acrylic free, with minimal VOCs. Ecopro Emulsions are water-based and low odour. The Matt option is particularly suitable for use on new plaster, while Lo Sheen is formulated for enhanced durability and washability, making it suitable for higher traffic areas.







Osmo UK has expanded its renowned wood finish range, Polyx-Oil, by adding exciting colour tones to this market-leading range. The range of protective wood finishes includes gold and silver tones which achieve a glitter finish, especially when the sun catches it. Other colours include white, honey, amber, terra, graphite and black. It retains the natural beauty and character of the wood in a perfect way. Easy to use and apply, Polyx-Oil Tints is the ideal DIY product for customers who wish to introduce a subtle colour to the floor.
OSMO UK – Enquiry 111
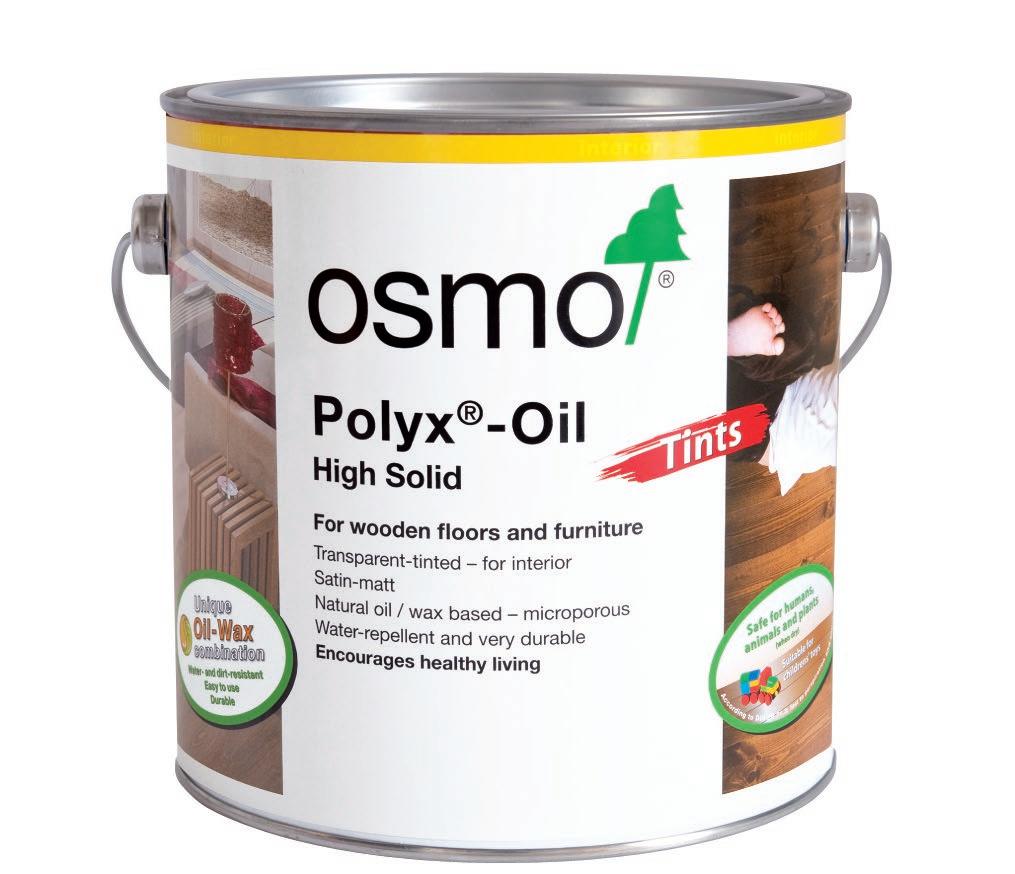

The benefits of full factory finishing of architectural timber, combined with the use of translucent coatings to bring out the lustre of natural wood, are ideally highlighted in the construction of a new-build fire and rescue station in Lymm, Cheshire.
While factory finishing is becoming more prevalent, it is still far from the norm, despite the many distinct advantages shown in this project.
Graham Avery, Technical Coatings Manager with specialist paint supplier Mighton, explained: “It not only means the process can be carried out in a completely controlled
environment but also of course the entire piece is coated, not just the outside surfaces. In other words, the work can be done 365 days a year, whatever the weather – and the result is significantly more weather-resistant.
“More specifiers and coaters are beginning to look to full factory finishing and, to anyone who is not, we recommend they give it some consideration in an application such as this.”

In this case, Mighton Woodstain TP transparent top coat was specially mixed to the colour TR4131 to complement the natural colour of the Siberian Larch specified for the exterior cladding.
Mighton – Enquiry 113

Specifiers looking to introduce superior wood protection to decking projects can rely on Sadolin Classic to deliver a beautiful finish, with long-lasting defence. Sadolin Classic’s high performance formulation enables the product to absorb deep into the timber, ensuring exceptional coverage and maximum protection from the weather. One of the most versatile products in the Sadolin range, it is particularly effective on large areas of timber such as decking, as well as cladding, fascias, decking and rough sawn timber. A range of colours are available, with more than 40 shades.
Sadolin – Enquiry 114









Construction professionals can see the latest innovations in the painting and decorating sector at this year’s National Painting and Decorating Show, Ricoh Arena, Coventry, November 28-29. Now in its 23nd year, this year’s exhibition will be the biggest and best yet, with new product launches, live demonstrations and a full timetable of free Masterclasses. Covering every category in the fast changing decorating sector, this busy two-day event will feature products, materials, tools, tips, techniques, textures, colour trends and decorative effects. Pre-register for advance free tickets at www.paintshow.co.uk
National Painting and Decorating Show –Enquiry 115
AKZONOBEL, IN PARTNERSHIP WITH SYMPHONY COATINGS, HAVE LAUNCHED THEIR NEW DURACID FORMALDEHYDE FREE WOOD COATINGS RANGE IN THE UK.
kzoNobel developed the Duracid FF range in response to the growing concern over poor air quality and the presence of airborne pathogens in homes and cities around the world, together with increasing regulation in the industry.
In 2014 formaldehyde was reclassified as a Carcinogen Category 1B. As a Category 1 carcinogen, the use of formaldehyde is now regulated by the Carcinogen and Mutagen Directive in EU workplaces. The central concept of this prime directive is ‘protection of workers against risks to their health and safety, including the prevention of such risks, arising or likely to arise from exposure to carcinogens or mutagens at work’.
AkzoNobel’s Duracid FF range can greatly reduce the risk to human health by removing the formaldehyde carcinogen whilst still providing a system with the same high-quality attributes as traditional Acid-curing and PU Alkyd coatings required in the industry, with no yellowing. It provides excellent adhesion,
drying, and stacking properties together with providing simple cleaning routines for the production line and equipment.
Carl Circus, UK Distribution Manager, AkzoNobel Wood Coatings said, “Our strong partnership with Symphony Coatings provides us with the opportunity
to really showcase the unique coating solutions we have to offer. Their scale and expertise means we can launch the Duracid FF range UK-wide and know that customers will get a first-class service and full technical support”.
AkzoNobel – Enquiry 116


Sioo:x are leaders in wood protection using silicate technology. We provide a highly effective proven system to protect wood of all types. It gives long life and a beautiful natural surface with even colouration and is friendly to people and the environment. An example is this cedar clad house in the Lake District.



THE ‘WELLNESS’ TREND HAS HELPED SHAPE CURRENT OFFICE DESIGNS WHICH NEED TO CATER FOR A YOUNG WORKFORCE DOMINATED BY MILLENNIALS. THIS GENERATION PLACES MORE EMPHASIS ON FITNESS, WHETHER THAT’S CYCLING INTO WORK, TAKING A FITNESS CLASS AT LUNCHTIME OR HITTING THE GYM AFTER WORK. TREVOR BOWERS, DIRECTOR AT WASHROOM WASHROOM ADDRESSES HOW IMPORTANT STAFF SHOWER FACILITIES HAVE BECOME TO THE OFFICE SECTOR AS A RESULT.
ith new offices springing up all the time landlords need to make their office space stand out from the crowd, while at the same time, companies are seeing that offering high quality facilities can help to attract and retain the very best staff. Staff shower and changing facilities, which would once have been a luxury feature of an office, are now increasingly seen as standard, and offices which fail to provide such facilities are sometimes viewed by office workers as old-fashioned or out-dated.
Such staff shower facilities are often not too dissimilar from those seen in a luxury leisure centre or club with high specification materials and finishes used throughout to create a luxurious space. Spacious full height shower and changing cubicles which include benching and hooks not only ensure end users have space to get changed in complete
privacy but also add to the luxury feel. It’s not all about providing a high number of showers to accommodate lots of people but rather giving individual staff the space they need.
Special L-shaped lockers designed to accommodate a suit comfortably have also been developed with office workers firmly in mind. Washroom installed a new staff shower and changing area in the basement of the newly refurbished Heathrow Approach building in Slough and its bespoke L-shape locker system, which was finished in white to match the shower cubicle doors and crisp white Zodiaq stone vanities, forms a central part of the design.
One of the stand-out trends in office design is for washrooms to reflect or complement common areas such as lift lobbies and reception foyers and the same can also be seen of shower and changing areas. Utilising the same or similar materials such as real wood veneers with matching woodgrains
and back-painted glass in addition to similar colour schemes can create a firm sense of cohesion between the staff shower facilities and other areas of the building.

The number of people cycling as part or all of their commute in the UK has increased significantly over the last ten years. In fact the number of people living in London who cycled to work more than doubled between 2001 and 2011 and this is constantly increasing. Such is the demand, that some offices have created bespoke cycle centres to cater for staff cycling in to work.
The innovative modular cycle centre at 214 Grays Inn Road, was designed by architects, IMA and in addition to bicycle parking, it provides separate male and female showers and changing rooms. The digitally printed bicycle x-ray style artwork at the entrance to the centre was an original, specially commissioned, piece of art by renowned artist, Nick Veasey.
Washroom’s Forza lockers, which were manufactured from 12mm solid laminate with aluminum bodies for exceptional strength, were installed and come complete with digital code access locks.
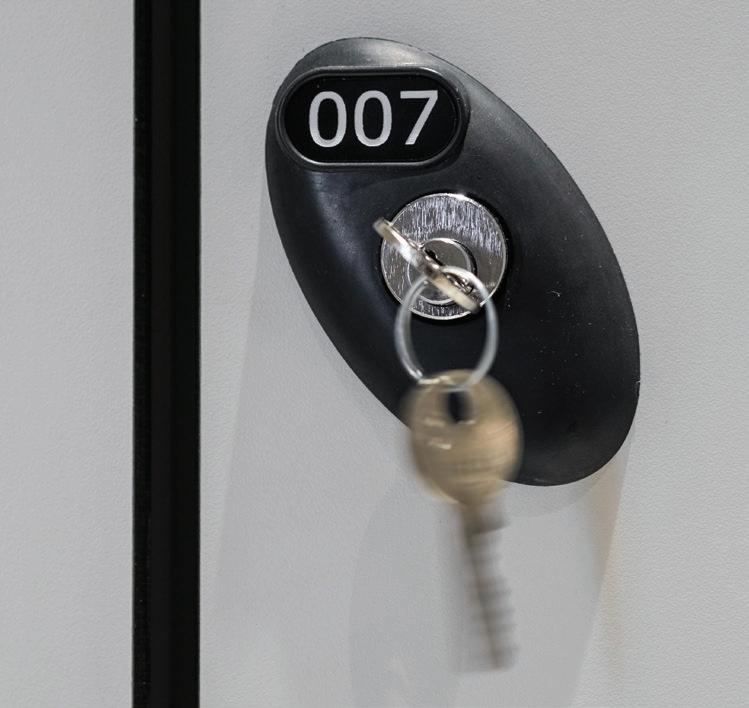
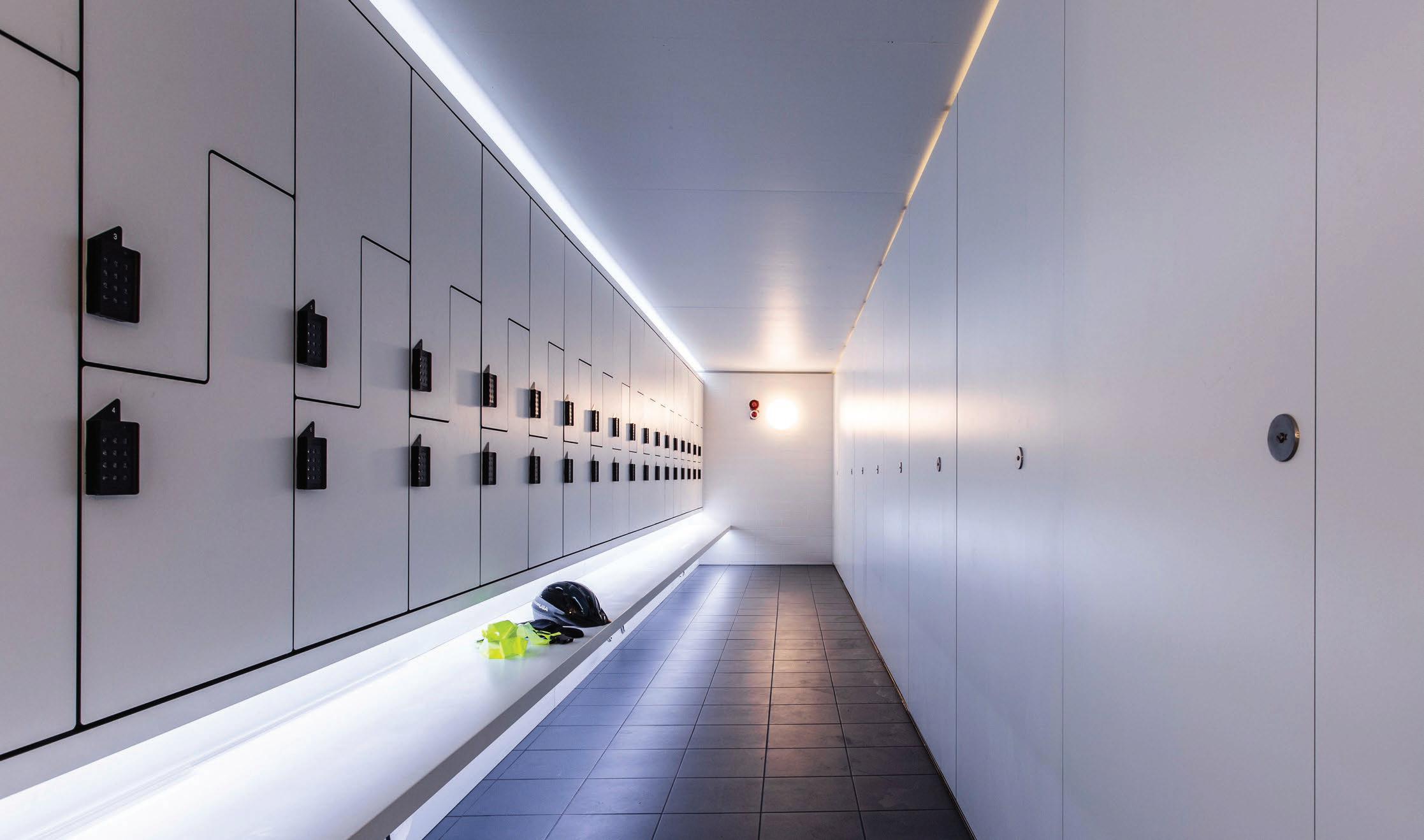
The cycle centre also features bespoke Corian trough vanities and Washroom’s Marcato toilet and shower cubicles, fitted with high-quality stainless steel locks and coat hooks. Its flush fronted design and rebated finish ensures division panels and doors meet edge to edge for maximum privacy while the waterproof properties of solid grade laminate make it an ideal choice for toilet, shower or changing cubicles.
There’s been a huge increase in demand for staff shower and changing areas in recent years and this is something which has fast become a core part of Washroom’s commercial offering.
For more information on the range of products and services offered by Washroom Washroom, please visit www.washroom.co.uk, call 0800 999 8888 or email sales@washroom.co.uk.
Washroom Washroom – Enquiry




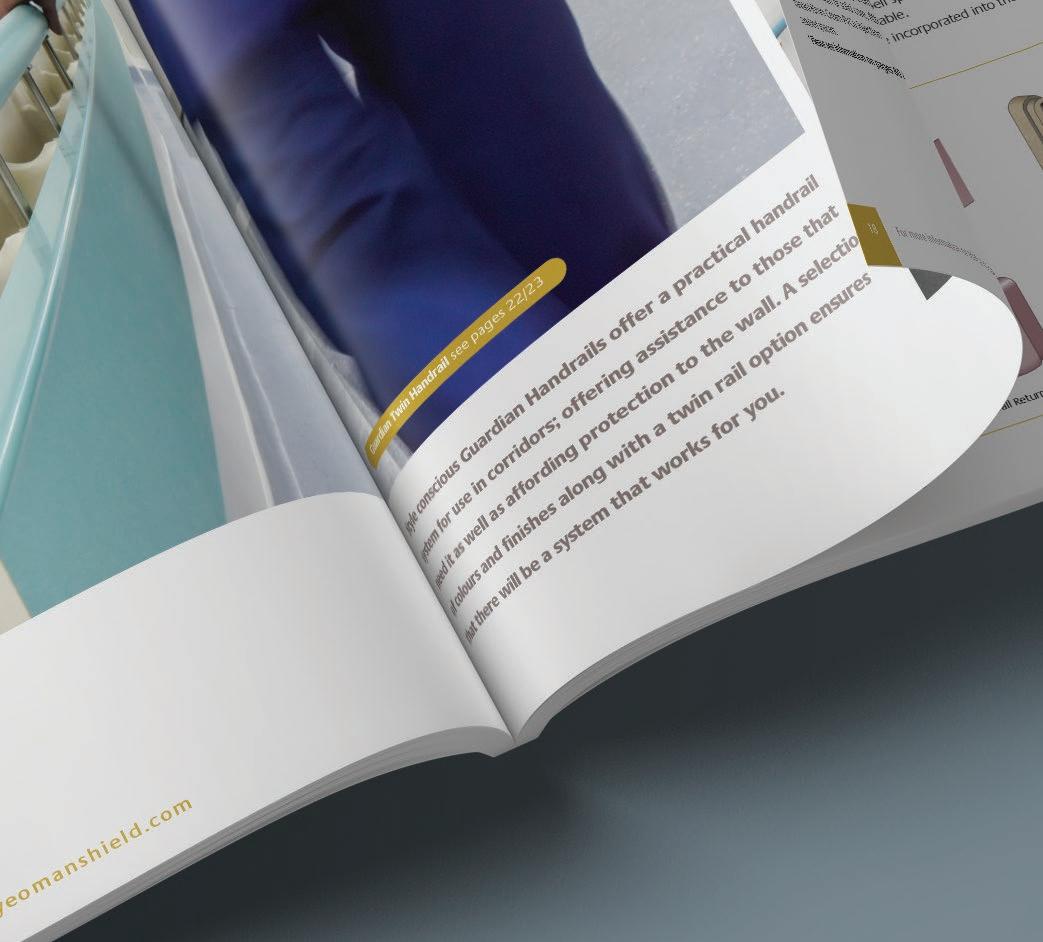




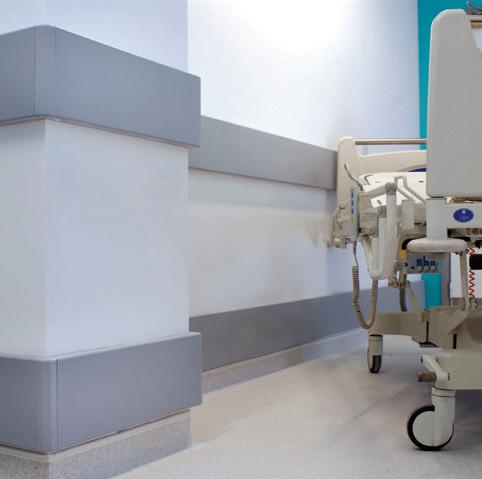


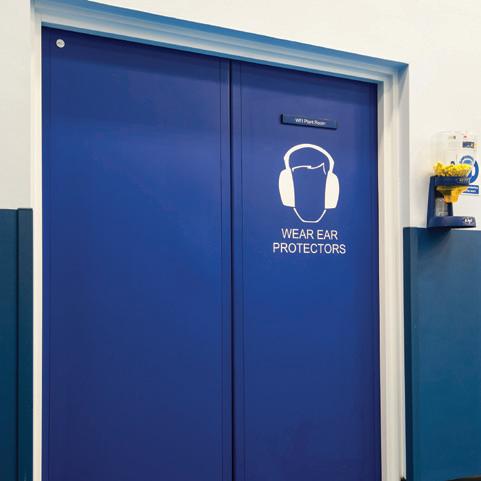


Designed and supplied by Aliva UK, MEG 414 was chosen to match the ceramic facades of the surrounding buildings and was face fixed with colour coded rivets. The cladding envelopes the Station, keeping staff and crew warm and dry in the harshest of weathers.
This scheme is a perfect example of high performance MEG in action where the need for incredibly high performance and durability is married up with low life-cycle costs and aesthetic design.
Carrying a BBA Agrément Certificate, MEG is a self-supporting high pressure laminate (HPL) for cladding the exterior of buildings, balconies and other applications. It features high resistance to temperature, climate shock, weathering, UV light and impact. Furthermore, its chemical resistant nature and closed
structure do not allow paint in spray cans, various inks, emulsion paints, lipstick or pastel paints to penetrate into the decorative layer negating the need for any anti-graffiti treatment and making the surface easy to clean.
The range is available in over 91 colours in a mix of traditional plain colours, wood finishes, simulated concrete colours and metal. MEG is also able to incorporate Abet’s digital printing technology. This means that
almost any design, photograph or pattern can be reproduced in stunning detail to give architects and designers unparalleled freedom to create unusual and dramatic building facades.
Samples and technical literature are available from Abet Ltd’s sample line on tel: 020 7473 6915 or visit uk.abetlaminati.com
ABET Ltd – Enquiry 120

CMS Danskin Acoustics, one of the UK’s leading providers of Part E compliant acoustic solutions, is delighted to announce an exclusive agreement with Fade® Acoustic Ceilings to bring its acoustical plaster solutions to the UK. The high-performance plaster solutions provide seamless and beautiful finishes that can be installed on any surface, including curved, domed and vaulted ceilings. Bringing together high-value aesthetics and acoustic performance, the Fade® Acoustical Plaster system is well-suited to a wide-range of developments, from historic buildings to high-end residential, commercial, retail and educational spaces.
CMS Danskin Acoustics – Enquiry 121

Designed to suit both small and large bathroom spaces VitrA has launched a brand new collection of stylish wall hung bathroom furniture to complement the existing Sento Wall-hung WC. The new, Scandinavian designed furniture features delicately rounded profiles in combinations that can be tailored for both smaller bathrooms (50cm compact version) but can be scaled up to suit larger proportioned rooms too. Available in three subtle matt hues; white, cream and anthracite, the Sento collection Washbasin unit.
VitrA – Enquiry 122

To make an enquiry – Go online: www.enquire2.com Send a fax: 01952 234003 or post our: Free Reader Enquiry Card
tp24 has launched their unique G30 Abstract range of linear LED light fittings. Abstracts’ revolutionary design has resulted in the arms being illuminated with LED ribbons which act as independent light bulbs run on 240v mains voltage, with differing wattages per arm, ranging between 5 and 18w depending on the effective arm length. These arms or ‘linear light bulbs’ are connected to a series of different fixtures and wall plates via a 2-pin system, referred to as G30, which is a simple ‘plug and play’ solution for Linear LED.
tp24 – Enquiry 123
& walls - exclusive to the UK!
OF THE NEW OFFICES AND CREW ROOMS OF THE RNLI STATION IN BRIGHTON MARINA.


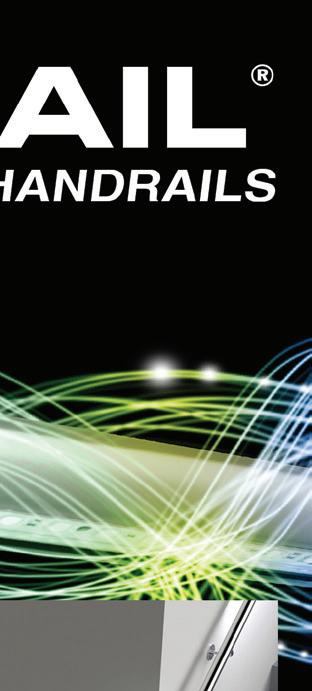

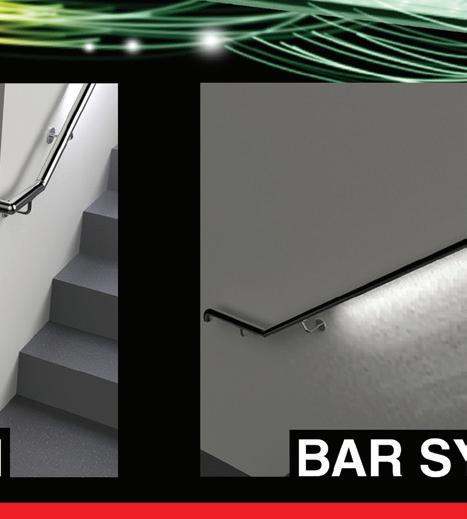

























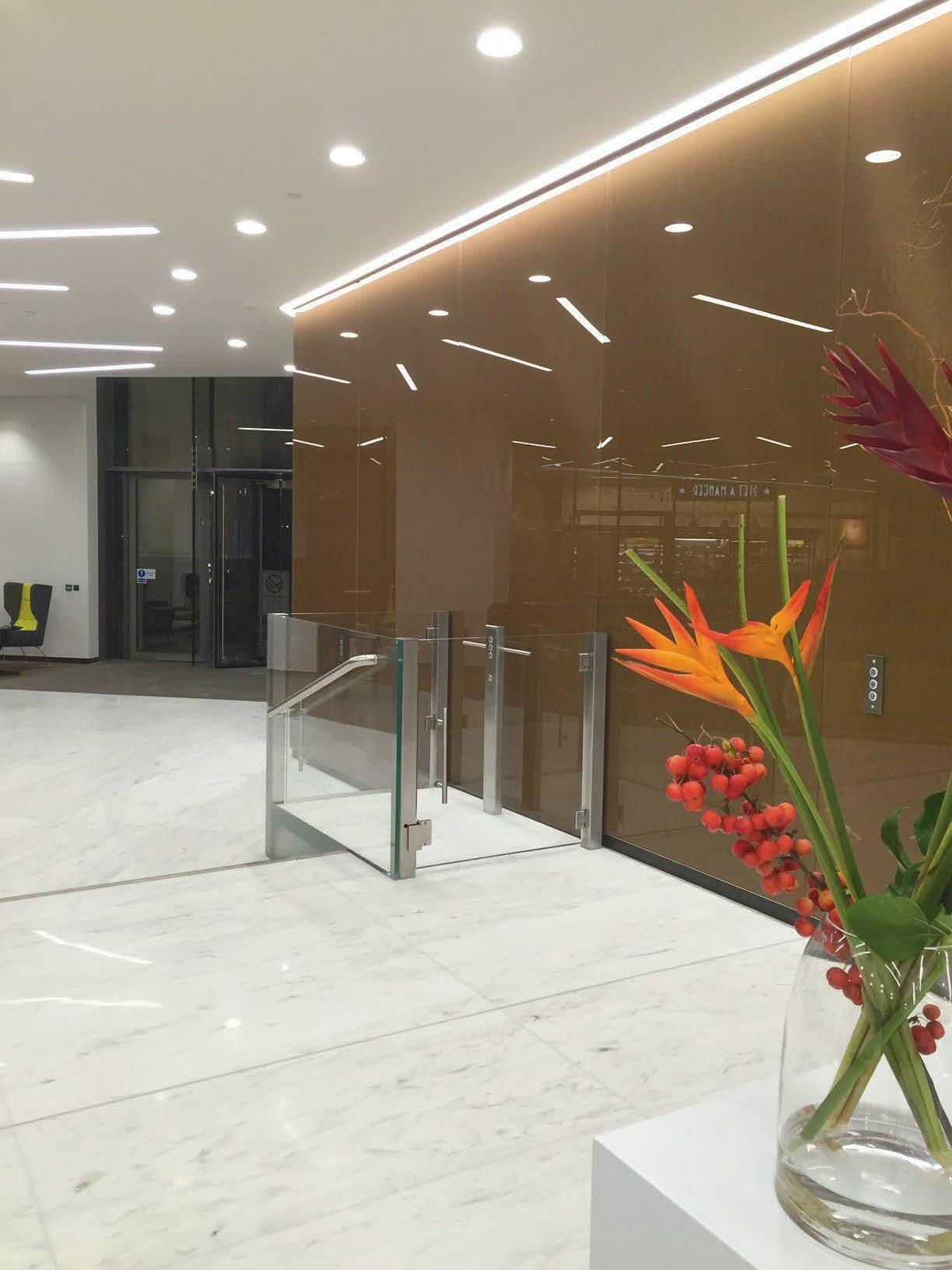


MODERN METHODS OF CONSTRUCTION ARE SEEING NEW WAYS FOR WELL-ESTABLISHED PRODUCTS TO BE DEPLOYED. THIS IS PARTICULARLY TRUE WHEN IT COMES TO INSULATION.
A specialist building component manufacturer based in North Lincolnshire is so impressed by the thermal efficiency, speed and ease of installation of the Actis Hybrid range it plans to use the full system on its entire new range of modular timber pods.



Fair Share Group Ltd, trading as Highseal Manufacturing Company, has been making PVC doors, windows and conservatories since 2008. With more than 30 years’ experience in the industry and a change in market trends towards modular buildings, they have diversified and launched a new brand, Cre8a, to fulfil the growing demand for living, working and relaxation spaces in gardens.
Cre8a Pods can be used as independent living zones for grown up children, home offices, B and B chalets, yoga studios, spas, gyms, music rooms, art and craft workshops or, of course, meditative hideaways and luxury garden rooms.


It also plans to use the entire Actis Hybrid system on the second phase of its designs –Cre8a house extensions.
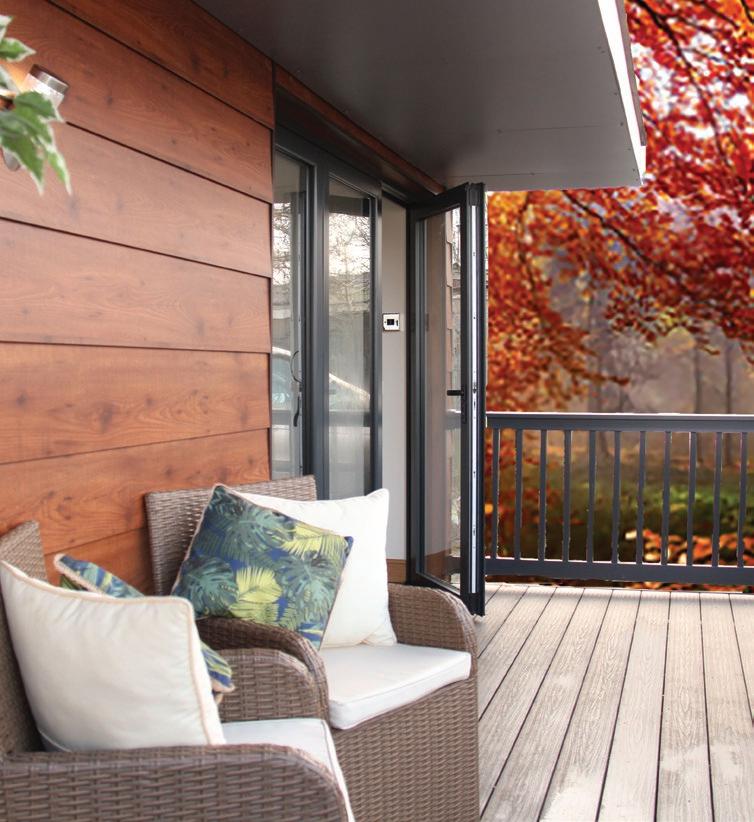
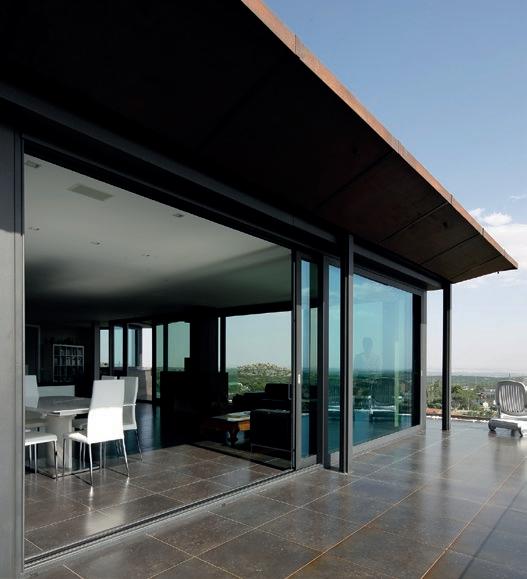
The roof and walls of the pods will be insulated with the entire Actis Hybrid system, ensuring the pods stay cool in summer and warm during winter. Using 125mm honeycomb insulation Hybris and vapour control layer HControl Hybrid in the roof and 50mm Hybris, breather membrane BoostR Hybrid and HControl Hybrid in the walls, the pods will enjoy an impressive U-value of 0.18
in the roof and 0.19 in the walls – higher than the specification required under current building regulations.
Electricity, infrared or under floor heating, plumbing and shower rooms can be included.

Cre8a director Neil Donaldson explained: “The fact that the products are flexible and can be shaped firmly around corners and into awkward spaces addresses thermal bridging issues – thus increasing thermal efficiency. In addition, they produce no dust or fibre which means there is no need for masks or special clothing.”
Off-site manufacturers are increasingly drawn to the Hybrid system as it can be easily installed in the factory, with completed, ready insulated panels brought to site for installation.
A CONTEMPORARY VISITOR CENTRE, IN 150 ACRES OF HISTORICAL LANDSCAPE, HAS BEEN CONSTRUCTED TO BLEND SEAMLESSLY WITH ITS SURROUNDINGS, SUPPORTED BY THE SPECIFICATION OF JB WESTERN RED CEDAR SHINGLES FROM MARLEY ETERNIT ON ITS ROOF AND PART OF ITS FACADE.
ynyard Hall is a Grade II listed building located on the outskirts of Durham, which holds a hotel, conference facility, and luxury wedding venue. At the heart of the 150-acre estate lies The Gardens, an extensive 19th Century rose garden home to over 3,000 roses and a Victorian-inspired Glasshouse. As part of the wider Wynyard Walled Gardens project, the site’s owner was keen to construct the Wynyard Hall Visitor Centre within the old walled gardenhowever, the bespoke brief meant work needed to blend contemporary tones with overarching Victorian themes.
As part of the project, sub-contractors Barclay Roofing Ltd, specified JB Western Red Cedar Shingles for the entire roof and certain sections of the walls of the visitor centre.
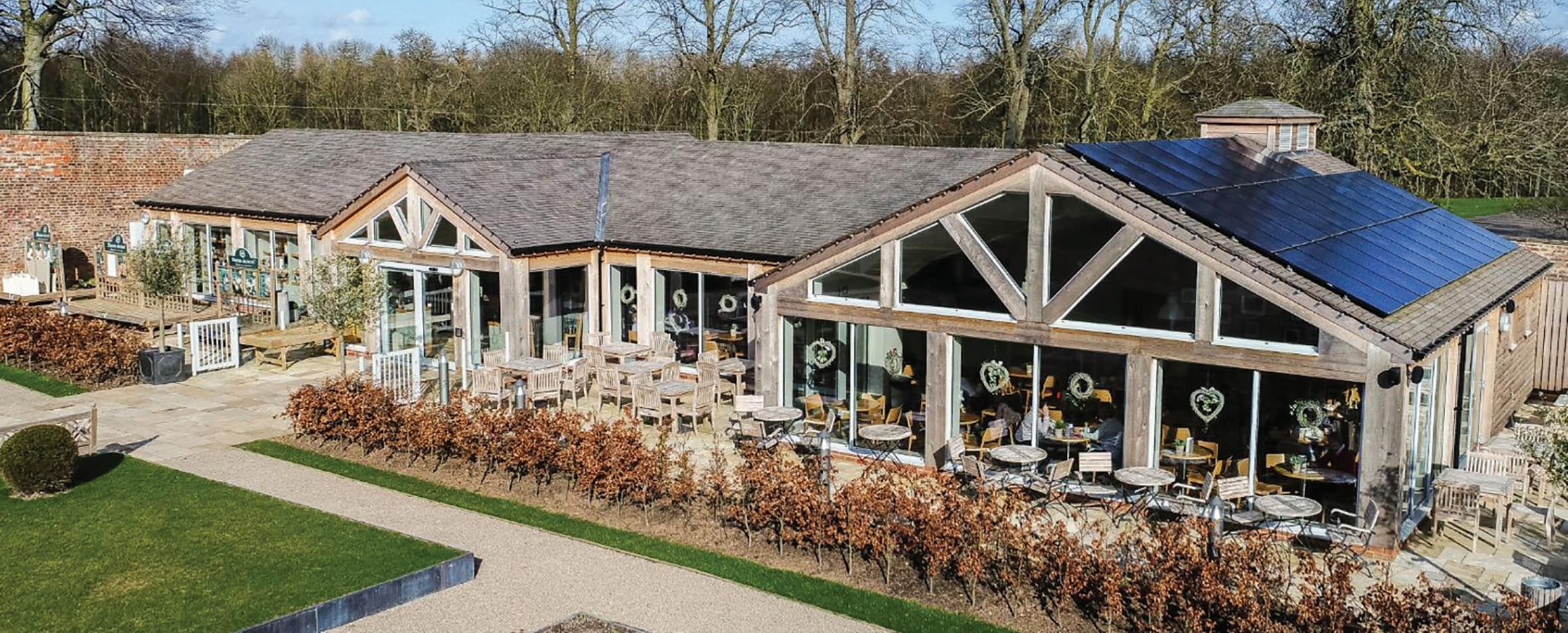
The JB Western Red Cedar Shingles, which are Certi-grade accredited as ‘Blue Label’ by the CSSB (Cedar Shingle and Shake Bureau) were specified as they guarantee the highest quality shingles and are PEFC accredited. Furthermore, the shingles specified were also treated with MicroPro®, a clear treatment which not only protects against wood rooting fungi and insect attacks, but also lets the shingle weather naturally without any staining sometimes associated with other treatments, and can deliver an extended life span of 40 years.
Yet, the benefits of the shingles reach far beyond a longer life span, with cedar shingles also offering a renewable and sustainable roofing and cladding solution with one of the lowest carbon footprints of any widely used building product. In addition, the shingles require low maintenance, and the colour blend ensures the building fits seamlessly within the type of natural environment the project sought to replicate.
Commenting on the bespoke brief, Mike Flounders, Contracts Manager at Barclay Roofing Ltd says: “The unusual nature of this project meant we needed a roofing material which could effortlessly merge contemporary and classical themes, complementing the surrounding environment. JB Western Red Cedar Shingles were the obvious choice as they are not only sustainable; they also offer the rich aesthetics which perfectly suit the heritage of the surrounding area, which was really key to this project.”
In addition to the shingles, the project contractors also specified ShingleFix Staple System, which uses specially designed stainless steel staples to fix the shingles instead of using the traditional nail, significantly reducing the installation time of the project – up to 50% for larger projects.
JB Red roofing battens www.marleyeternit. co.uk/Timber/Timber-Battens/JB-Red-
Roofing-Battens.aspx were also selected for the project as they offer guaranteed strength, compliant with BS 5534:2014 and, therefore do not require any further grading on site. JB Red battens are characterised by their red finish and ‘BS 5534’ stamp, confirming they have been stringently tested to ensure they meet all the strength requirements of the new British Standard, using production processes independently certified by the Building Research Establishment (BRE).
Mike Flounders explains why specifying multiple products from Marley Eternit helped streamline the project. He comments: “Working on projects such as this can often see us need to work alongside architects, specifiers, builders, and even other sub-contractors. This means that when products are specified, the supply chain can become very complex, with the chance of error and time delays also increasing. Using products from a single source removes this complexity and risk of error, giving us maximum control of our supply chain, and the quality of the products we choose.”
For more information or to download the latest brochure, please visit: www.marleyeternit.co.uk/shingles Marley Eternit

Drybase Flex Membrane from Safeguard is the latest product in the company’s dampproof coatings range and is designed for direct application to floors and walls that have been affected by dampness and salt contamination. A watertight, low-profile sheet membrane solution to the problem of persistent damp, Drybase Flex Membrane is a highly durable and flexible means of protection against moisture ingress which can be quickly and easily applied to walls using speciallyformulated Drybase Flex Adhesive. The flexibility of the product allows for building movement without its integrity being compromised.
Striking the right balance of sunlight and daylight in a building is crucial to people’s wellbeing, according to a new white paper by Hunter Douglas. It’s why it is important for architects and designers to include blinds at the earliest stage of a building design process. The challenge is to ensure there is plenty of natural sunlight that does not cause discomfort. Blinds offer the ideal solution because they prevent glare and ensure visual comfort - functional roller blinds reduce heat entry by 50-60 per cent and light to less than five per cent.
 Hunter Douglas – Enquiry 130
Hunter Douglas – Enquiry 130
Heritage colours and kerb-side appeal were among the factors that persuaded the planning authorities of Bath that Modus PVC-U windows from Eurocell were the appropriate alternative to timber on a prime, exposed location near the UNESCO World Heritage Site.

Coming with a 12-year guarantee, the Modus system is available in nine solid and woodgraineffect colours, all of which are available with white internal finishes to create a light and airy living environment. A further range of more than 40 solid and woodgrain effect finishes is available, including colour both sides.
Eurocell – Enquiry 132

Three Bilco ESW-50REM smoke vents, complete with 1RPREM-01 controls, in the new TK MAXX store in Glasgow. Bilco’s ESW-50REM smoke vents are manufactured to comply with all the latest regulations including the Construction Products Regulation 305/2011, are supplied CE marked and with a Declaration of Conformity. Linear actuators open the cover to the fire open position of 140°, whilst wind deflectors protect the opening to ensure maximum smoke ventilation. The ESW-50REM model also features the Bil-Clip® flashing system to quickly and easily secure single-ply roofing material to Bilco roof products.
Bilco – Enquiry 129
A series of proposed infrastructure projects surrounding the Northern Powerhouse initiative could open fresh opportunities for manufacturers of building products in the UK. The Northern Powerhouse hopes to redress the North-South economic imbalance and attract investment into northern cities and towns. Proposed infrastructure projects include HS2, the £50 billion high-speed railway connecting London, Birmingham, the East Midlands, Leeds and Manchester.
HS2 is set to provide a big boost for the aluminium sector as specifiers on projects around the rail-line look to aluminium as the material of choice. Manufacturers are also set to benefit from an increase in new housing, particularly in the PRS sector, as young professionals flock to the major cities.
Leon Friend, Director at Hueck UK, comments: “We have seen increased demand for our solutions for multi-storey residential projects in the cities; as well as commercial projects. As more young people flock to the cities, the need for single occupancy homes is growing bigger. Newbuild houses to buy are out and build-to-rent apartments are in.


“And this will only increase as stronger transport links are forged and more people see the North as a more attractive place to work and live.”
Hueck UK – Enquiry 131
Director Mark Austin has become Chairman of the GGF’s Windows and Doors Group. Mark’s new role will see him chair two of these annual meets, while Phil Goult, Chair of the GGF’s Conservatories Association, will oversee the remaining two. Mark comments: “I was absolutely delighted to be elected Chairman of the Windows and Doors Group. It’s a huge honour, and a fantastic platform to help further the interests of a sector I’m extremely passionate about. I can’t wait to see how the sector will develop in the years ahead.”
Hazlemere – Enquiry 133
Architects at Adrian James were brief by their client to provide a new-build home in the Cotswolds’ which would meet their needs of am exemplar home in terms of sustainability whilst being sensitive to the style of the surrounding Cotswold villages. Neo™ was specified by architect Michael Marshall, as he wanted to create a barn-like aesthetic and the frameless appearance of neo™ satisfied this requirement. “The neo™ roof windows are a great success. They work particularly well within the palette of materials used including zinc cladding for the curved details and an almost metallic looking dark black/purple roof tile.” Michael MarshallAdrian James Architects. For more information about neo™ call us on 01993 833108 or visit www.therooflightcompany.co.uk.
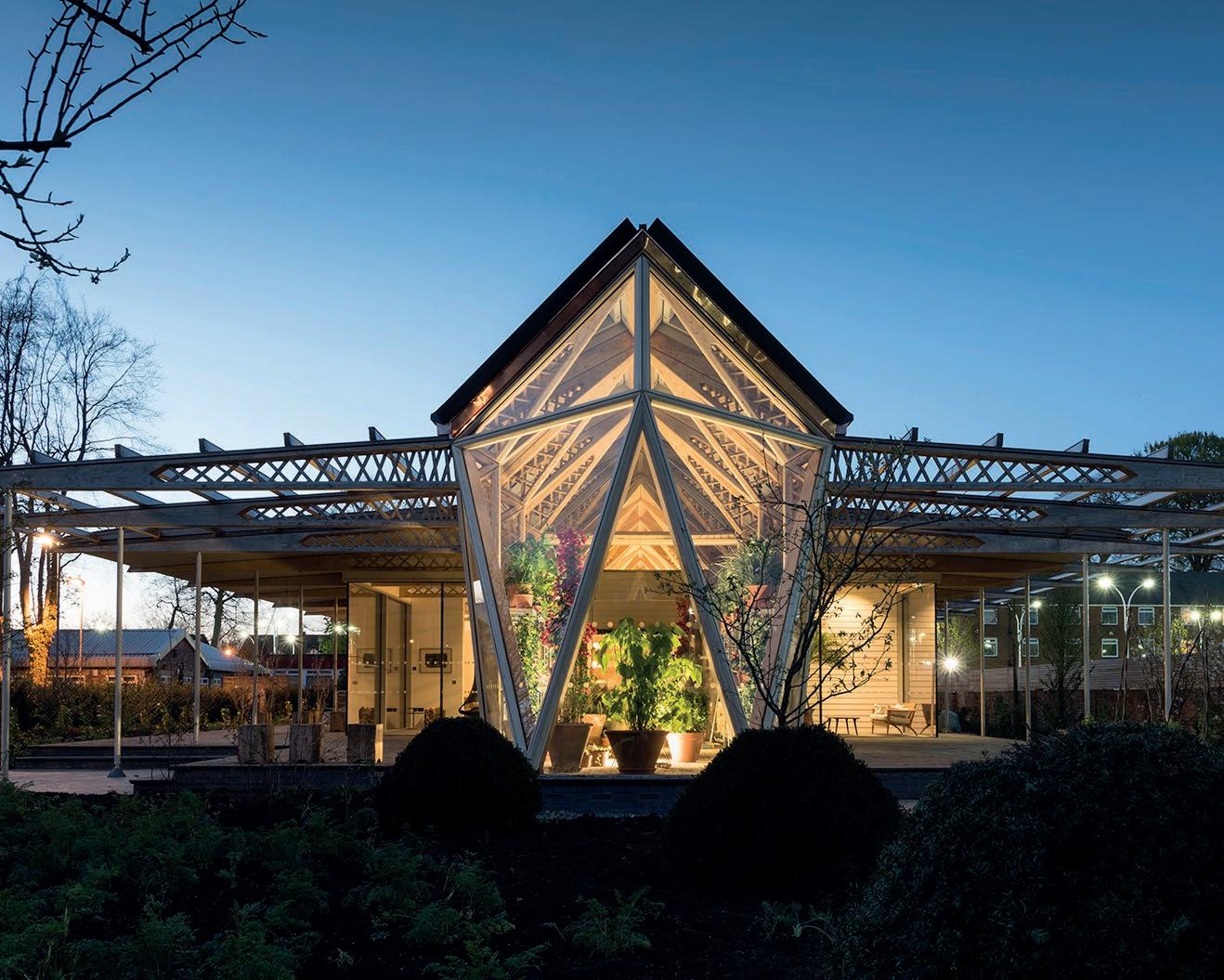
The Rooflight Co – Enquiry 134
Low maintenance building products manufacturer, Kalsi Group is offering customers and specifiers peace of mind, securing British Board of Agrément (BBA) certification and Kitemarks across its ranges. Graham Wilde, national sales manager, Kalsi Group said, “Our products are tested, assessed and approved against national and industry standards, and we value the credibility and confidence that they provide. BBA certification and Kitemarks are a symbol of quality and reassurance for the construction industry, as a manufacturer of low maintenance building products it is crucial that our products meet the standards which underpin our industry.”

GEZE UK is enhancing its commitment to specification and enhancing customer experience by expanding and re-organising its specification team.
Richard Richardson-Derry, who joined GEZE UK in May 2014 as area specification manager for the Midlands and North region, now heads the expanded team. He is ideally suited for the post of national specification manager – with his ambition to drive specification and technical support across the company’s entire product range, to our customers nationwide.

He will be responsible for ensuring that GEZE UK’s growing customer base benefits from stateof-the-art products, backed by the support and care of a team of committed product experts with extensive industry knowledge.
Commenting on his appointment, Richard said: “Our aim is to make specifying easier for architects and as we continue to develop ever more sophisticated products, technical knowhow, provided by a team of professionals is invaluable.”
Richard will be working closely with GEZE UK specification manager, Steven Lees; new recruits Matthew Gregory and Henrik Kauffman who join as specification managers for the North and South East respectively; together James White who moves across from GEZE UK’s sales team.
GEZE UK – Enquiry 137
The Cathedral Court residential development will create brand new apartment accommodation at Blackburn Cathedral for clergy and staff, new office space and conferencing facilities. A Bilco E-50T roof hatch with vertical ladder access and an NB-50T roof hatch with ship stair access were both installed. Each of the roof access hatches have been fitted with a BilGuard hatch railing system around their exterior. The Bil-Guard system features a self-closing and latching gate to make certain that the opening to the roof hatch is protected at all times and exceeds OSHA fall protection regulations.
Bilco – Enquiry 138
Architectural glazing systems from Kawneer were used on the 19th and largest Maggie’s cancer care centre. Two types of Kawneer’s curtain walling were used on the centre at The Christie Hospital in South Manchester – AA®100 SSG (Structurally Silicone Glazed) for the triangular rooflights, with concealed actuators, and AA®100 mullion-drained as vertical glazing. These were complemented in aluminium by AA®720 doors with bonded units to give a frameless appearance and AA®3572 lift/slide doors to move large panes effortlessly. The sliding glass doors open the timber-clad building up to a garden setting.


Kawneer – Enquiry 136
As the director of housebuilding company Mell Homes, Natalie O’Connor wanted something rather special when she built her own home, so she chose the Fontenelle Interlocking Clay Plain Tile, supplied by Redland, the UK’s leading supplier of concrete roof tiles, clay tiles, roof slates, roofing product accessories and fittings.

As well as its attractive appearance, Fontenelle is also a less expensive means of achieving a clay plain tile roof because being an interlocking tile means only 19.6 tiles are needed per square metre, compared to 60 for traditional clay plain tiles.
Redland – Enquiry 139
01952
Tied, tested and trusted
Allgood ironmongery and doorsets are helping to provide fire safety at the new science, technology, engineering and maths (STEM) facilities at Kingston University, London. Allgood supplied 15 doorsets with traditional exposed lippings.
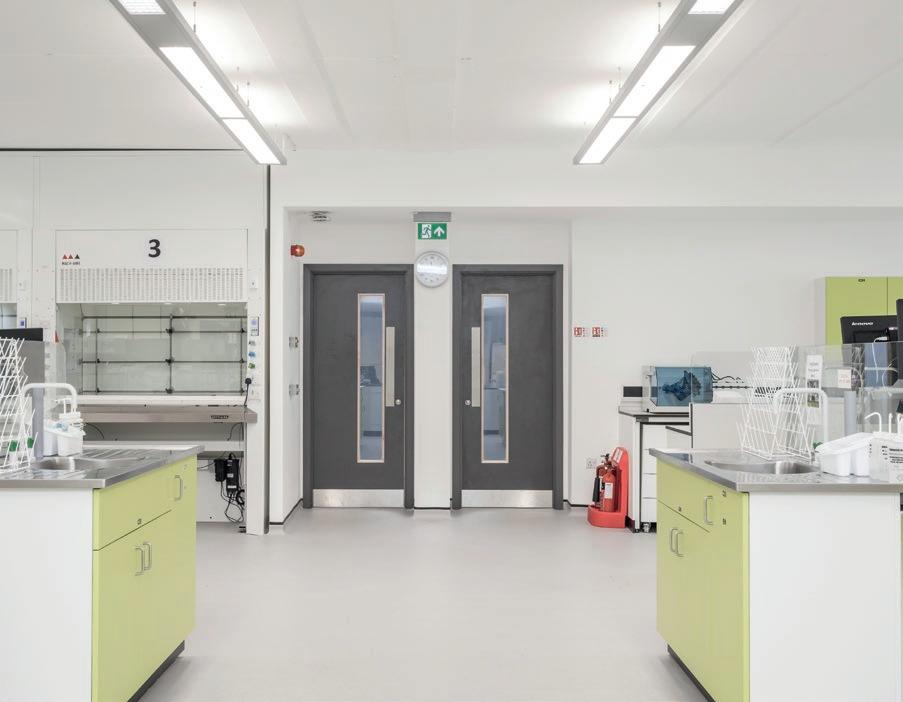
The exposed lippings provide extra protection to the door faces and ensure they can be easily repaired and replaced if necessary. Along with the doorsets, Alite levers, latches, surface maglocks and hinges were installed, providing the laboratories with fire protection for up to 30 minutes. Alite was developed specifically for use in busy commercial environments.
Allgood – Enquiry 141
As homeowners look to inject their personal style into every aspect of their home, customised details such as ironmongery are becoming more popular.

A director at SDS London says contemporary styles of hardware are high on consumer’s wish-lists and that the company has seen increasing demand for its recently launched hardware brand, Oliver Knights.
Simon Ayers, Sales and Marketing Director at SDS London, comments: “Ironmongery trends are shifting away from the standard to something with the ‘wow’ factor as homeowners look to create minimalist yet eye-catching looks in their home. Oliver Knights is a high-end brand that encompasses quality and the standout pieces that homeowners covet.”
Oliver Knights is a new brand but the team behind it has more than 50 years’ experience fine-crafting hardware. The firm manufactures a range of contemporary door handles from its factory in the UK for exclusive residential and hospitality projects around the globe. The Oliver Knights range is available in a wide range of colours including popular shades such as black and chrome finishes. SDS London supply hardware to the retail and trade sectors – including architects, designers and specifiers.
SDS London – Enquiry 140
Hueck UK has added an innovative new system to its aluminium range - Lambda SA (silent air) is a modular soundproofing system based on Hueck’s Lambda 090 window system.

Thanks to an ingenious design, Lambda SA can reduce noise pollution by up to 39dB, even when the window sash is open in the tilted position.
Lambda SA is ideal for use in new-build and refurbishment projects where the requirements for soundproofing are high, such as densely populated areas and homes near airports and railway lines.
Different combinations of soundproofing system components mean different demands for soundproofing, economic viability and the possible width of the tilted position opening can be achieved.
For example, a fanlight for rush airing can be combined with a special bottom light window for sound-proof continuous ventilation. And Lambda SA can also be used with windows that do not have a bottom light window.
Leon Friend, Director at Hueck, comments: “Lambda SA allows end users to have the best of both worlds, offering a comfortable room climate, energy efficient ventilation and an increased quality of life.”
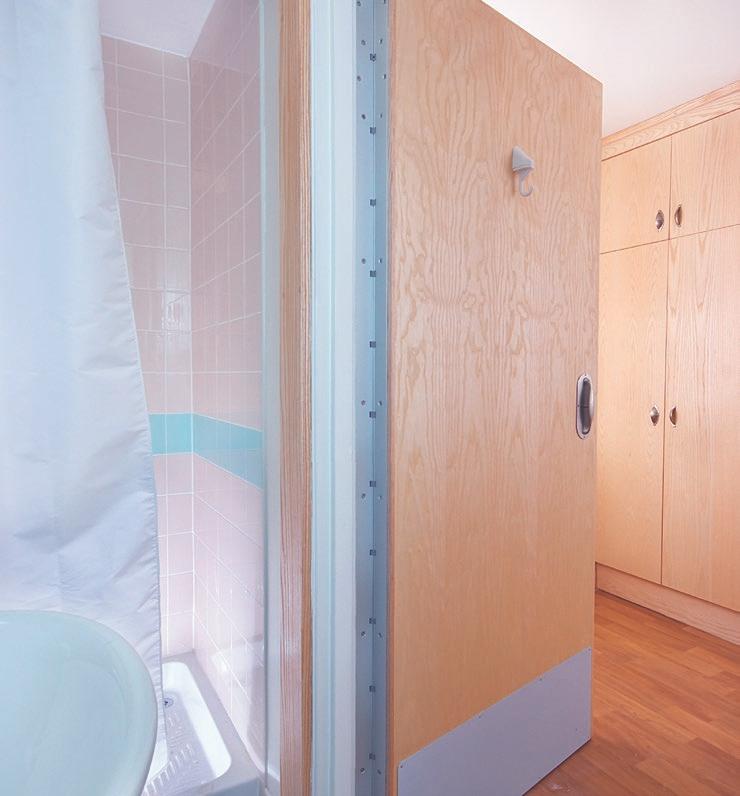
Hueck UK – Enquiry 142
The importance of a hinge is often overlooked but the effect it has on door repair and replacement costs makes it a priority. The next generation Continuous Geared Hinge from Intastop, works by two full length, paired and geared levers. Each geared leaf rotates evenly from top to bottom riding on DelrinTeflon bearings which generate a low operating force. The Intastop SECURAHinge decreases maintenance, allowing heavy doors to be safely fitted as weight is distributed across the entirety of the hinge preventing buckling which can result in doors becoming faulty.
Intastop – Enquiry 143
Two more of Schueco UK’s popular sliding door systems – the Schueco ASS 70.HI lift/slide door and the Schueco ASS 70 FD folding/sliding door – have been awarded Q Mark Product Certification by Exova BM Trada. Both systems are widely specified right across the UK, being suitable for both commercial projects and the domestic market. Q Mark Product Certification covers a wide range of characteristics including weather performance, mechanical strength, operating forces, corrosion resistance of fittings and PAS 24 security. In addition, the tests certify the doors’ opening and closing performance over 50,000 operating cycles.
Schueco UK – Enquiry 144
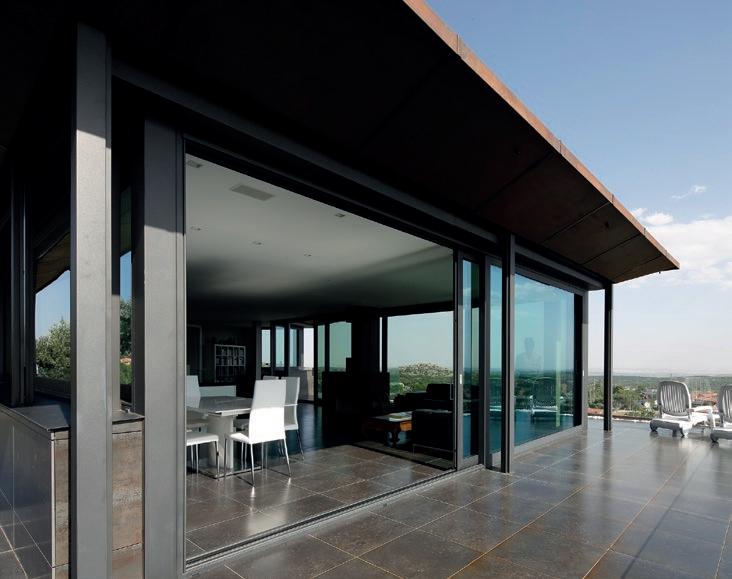
Garador has launched a new website-based tool to show exactly what a new Garador garage door will look like on a property.
Garador’s Visualise your Door lets you upload a picture of the property and quickly add an image of the Garador garage door you choose, with easy adjustment to ensure it fits perfectly into the garage space in the image.

Since most people have smartphones, they can quickly take a photo of a property, upload it, and then use the Visualise your Door tool to see what styles and colours of garage door work best.
You can choose from the entire range of Garador garage doors and once the door is in place, you can change the style and colour of the door at the click of a button. Can be used on desktop PCs or tablets, with adjustments made with a mouse or just your fingers on an iPad.
Getting the right Garador garage door helps to maximise the value of a property, and this new tool is the easiest way available to ensure you get it right.

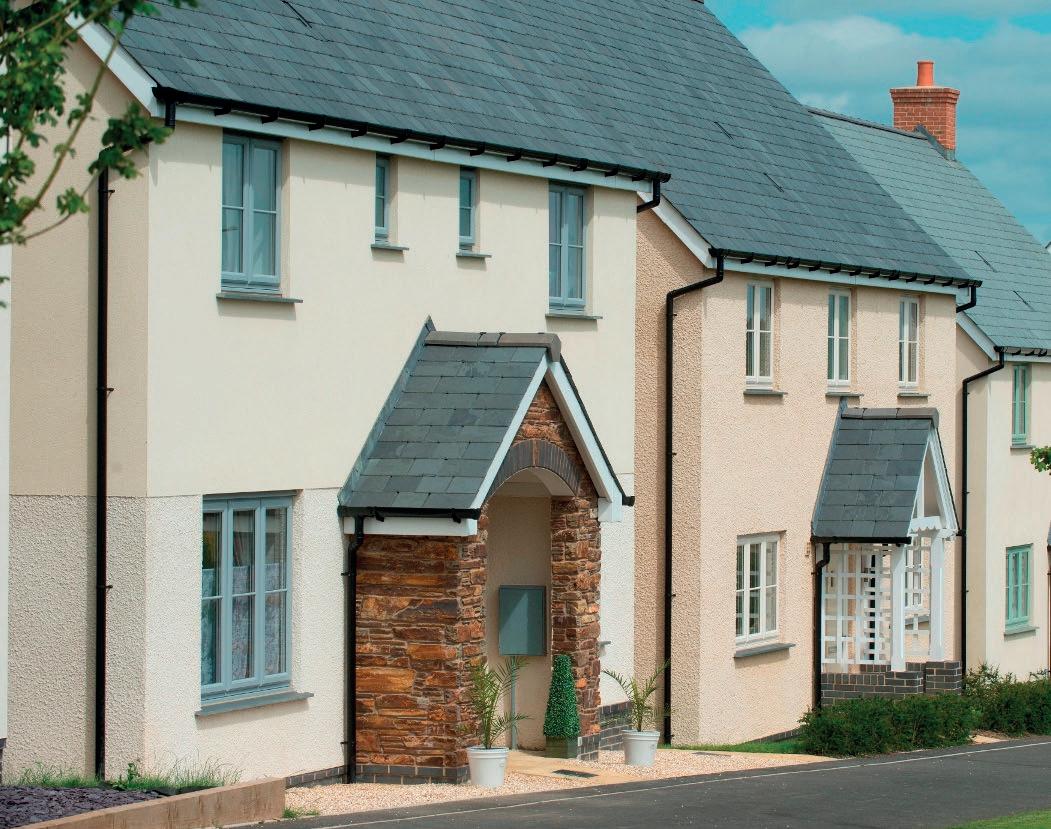
Garador – Enquiry 145
A new survey has revealed what predictions the UK’s architects are making for their sector and what they feel are the next big trends in hardware going forward.

SDS London commissioned Insight Data to carry out the survey of almost 15,000 architects, working out of 9,000 practices across the UK.
As part of the survey, they were asked how much value they think architectural hardware/ ironmongery adds to a project. An overwhelming 97% of respondents said it adds a lot or some value to a project, compared to just 3% who said, ‘not much’.

When asked what styles of hardware they expect to see more of over the next three months, more than half (56%) said modern/minimalist hardware. 17% predict a rise in electronic/smart hardware and 15% expect to see more premium hardware/design ranges.
Simon Ayers, Sales and Marketing Director at SDS London, comments: “The survey gives an insight into architect’s expectations for the sector and reveals a positive outlook for the coming months.The survey also highlights key trends in hardware that we have seen reflected in our own business, such as high demand for contemporary hardware.”
SDS London – Enquiry 147
At the beginning of the year, the UK’s leading door manufacturer, Hörmann, launched two new additions to its range of Sectional and RollMatic garage doors. Both products not only offer homeowners new options when it comes to thermal efficiency, but also the latest in space-saving technology. For those seeking ways to reduce heat loss, Hörmann’s LPU 67 Thermo Sectional garage doors have been designed to achieve the company’s lowest ever U-value, providing up to 50% more thermal insulation than previous models. When it comes to spacesaving technology, Hörmann’s RollMatic OD is the perfect option. Making the most out of a small space, this latest roller door from Hörmann is an ideal choice for individuals that have a low headroom availability and don’t want to compromise drive-through height.
Hörmann – Enquiry 148
Eurocell has expanded its standard colours range to include new ‘on-trend’ finishes such as Anteak and Cream White; while Cream, Rosewood and Anthracite Grey are all available from stock.
New made to order colours include a taupe, Windsor, and the greys Kensington, Balmoral and Buckingham. The entire colour selection can be viewed in Grow With Colours which showcases the wealth of possibilities offered by the enhanced range. The new colours have been added to selected items within the Eurocell range, such as Modus and Eurologik window profiles, roofline and finishing trims.
Eurocell – Enquiry 146
Intastop Ltd’s latest door protection product is the DigiGlaze Vision Panel, is no different. Based on the tried and tested INTAGlaze vision panel, DIGIGlaze offers more capabilities for design integration into current or proposed interior schemes. DigiGlaze Vision Panels benefit from a frameless design which gives flexibility in sizing and thickness, ideal for retrofit or new build projects. The unique design features of DigiGlaze Panels mean they can be tailored to individual requirements including antiligature. The panels are fire rated to FD30 and FD60 and tested to BS476:Part 20 and 22.
Intastop – Enquiry 149
ACCESSIBLE WASHROOMS ARE NOT KNOWN FOR THEIR AESTHETICS. TO COMPLY WITH THE DISABILITY DISCRIMINATION ACT (2005), FUNCTION OFTEN TAKES PRECEDENCE OVER FORM.
However, DELABIE, the leading European manufacturer for water controls and sanitary ware, has launched a range of grab bars and shower seats with design at its core.
The clean lines of DELABIE’s Be-Line® grab bars and shower seats provide a new aesthetic, replacing the institutional aspect of adapted washrooms. Concealed fixings and an ergonomic design heighten the impression of comfort and provide a necessary level of discretion. The facilities can be used by any user, at any life stage and regardless of their level of independence, promoting a sense of well-being. This makes the shared use of sanitary spaces more agreeable for everyone.

Public facilities accommodate all users, so DELABIE tests its grab bars and seats to over 200kg, guaranteeing stability and safety
Leading commercial washroom designer and manufacturer, Washroom Washroom, has created an iconic new cycle centre for a central London office.
214 Grays Inn Road comprises 45,500 square feet of mainly car parking space as well as back up accommodation for 200 Grays Inn Road, both of which were acquired by The Great Ropemaker Partnership (GRP) in 2011 and have since undergone a period of extensive refurbishment led by architects IMA.
Washroom Washroom, having installed new washrooms on floors four and six of 200 Grays Inn Road previously, was approached to create the new bespoke cycle centre at number 214, designed to cater for tenants at 200 Grays Inn Road.
The innovative modular cycle centre was designed by IMA and in addition to bicycle parking, it provides separate male and female showers and changing rooms. The digitally printed bicycle x-ray style artwork at the entrance to the centre was an original, specially commissioned, piece of art by renowned artist, Nick Veasey.
Washroom worked closely with interior design and fit-out company Elev8 Interiors Ltd to create the new cycle centre. The company’s Forza lockers, which were manufactured from

12mm solid laminate with aluminum bodies for exceptional strength, were installed and come complete with digital code access locks.
The cycle centre also features Washroom’s highly engineered Marcato toilet and shower cubicles, fitted with high-quality stainless steel locks and coat hooks. Its flush fronted design and rebated finish ensures division panels and doors meet edge to edge for maximum privacy while the waterproof properties of solid grade laminate make it an ideal choice for toilet, shower or changing cubicles.
The bespoke Corian trough vanities, with their seamless, natural, stone-like appearance, provide a luxurious, highly durable finish to complete the look.
Washroom Washroom – Enquiry 151
for all. Made from extruded and injection–moulded aluminium, the Be-line® range is durable and can withstand intensive use. The smooth, homogenous surface is also easy to clean and the lack of joints minimises niches where bacteria proliferate.
Featuring a flat front face, Be-line® grab bars fit the hand’s natural curve perfectly. The ergonomic design prevents the hand from rotating, providing a comfortable and secure grip. This, combined with a minimal gap between the wall and the bar, reduces the risk of fracture since the hand cannot slip between the wall and the bar.
The Be-line® range of grab bars and seats is available in two finishes, white aluminium or metallised anthracite, providing a good visual contrast, yet coordinating well with any style of washroom.
DELABIE – Enquiry 150
Franke has launched a dedicated brochure aimed at the developer and contract market, including social housing. Significantly, all of the products in the brochure have a BIM (Building Information Modelling) code with Franke being the first kitchen sink manufacturer to offer this benefit. The products are now live on the BIMStore. The Housebuilder Range encompasses products drawn from Franke and Carron Phoenix to cover all kitchen styles and price points, shaped around the needs of house builders. The brochure is available online now in the housebuilder area of Franke’s website www.franke.co.uk
Franke – Enquiry 152

SCHLÜTER-SYSTEMS IS DELIGHTED TO REPORT THE PLEASING RESULTS OF IMPACT SOUND REDUCTION TESTS ON ITS LATEST INNOVATIVE UNCOUPLING MEMBRANE FOR CRACK-FREE TILE AND STONE.
Schlüter®-DITRA-HEAT-TB has been renamed as Schlüter®DITRA-HEAT-DUO, in recognition of the fact that the matting now offers two officially-verified features over its parent product DITRA-HEAT: thermal breaking and impact sound reduction. The newlyconfirmed impact sound reduction of up to 13dB is perceived as a 50% reduction by the human ear.
This new development brings the tally of features offered by this product to seven in total—which together aid the construction process, protect the fabric of the building and improve privacy for occupants. DITRA-HEAT-DUO is a universal substrate for tile and stone coverings; as well as providing thermal breaking and impact sound reduction, it serves as a bonded waterproofing, uncoupling, crack bridging and vapour pressure equalisation layer.
The matting is also designed for the secure attachment of heating cables as an integral part of the no-nonsense electrical underfloor heating system, Schlüter®-DITRA-HEAT-E. In terms of thermal break credentials, DITRAHEAT-DUO pushes 80% of its input to the surface during the heat-up phase, whereas alternative systems can lose up to half of the heat into the screed or subfloor.

DITRA-HEAT-DUO consists of a polypropylene membrane with a cut back stud structure, with a unique 2mm anchoring fleece laminated on the underside. It can be installed on floors or walls as part of a complete DITRA-HEAT-E system, for ultimate flexibility.
For more information, call 01530 813396, email pr@schluter.co.uk or visit www.ditra-heat.co.uk.
Hunter Douglas has won a Product Design category in the Red Dot Awards for HeartFelt®, its new sustainable and modular linear felt ceiling system. The jury described the system, which is made of it cradle to cradle certified felt and comes in five shades of grey, as “one of the best products of 2017”, praising its “exceptional and innovative” design. Hunter Douglas is the first manufacturer in the world to market such a ceiling system, used in the UK for the first time at the £15m HQ of Moneypenny in Wales.

Hunter Douglas – Enquiry 154
Altro has launched three new complimentary flooring ranges, developed to deliver harmonious design possibilities and meet the needs of diverse areas. Each room in a building has different challenges. Altro Operetta™ is a robust 2mm floor perfect for medium to high traffic areas such as corridors in hospitals, care homes or schools, patient rooms and retail environments.

Altro Orchestra™ is ideal for areas where comfort and sound reduction are important.
Altro Serenade™ is an acoustic floor, ideal for playrooms, hotel rooms, care homes or offices – anywhere where silence is golden.

Altro – Enquiry 155
International flooring and interiors specialist Gerflor are at the very forefront to R&D when it comes to supplying the manufacturing support and products to enable this bespoke look and feel. With Gerflor’s unique My Taralay service customers can choose from 150 colours which provides more than an incredible 400,000 combinations. This unique system allows a customer to select a design from 4 stunning Taralay designs, then selecting a colour from a palette of 150 colours, which in turn provides this huge range of combinations. It’s the ideal way to visualise a project.
Gerflor – Enquiry 156
To make an enquiry – Go online: www.enquire2.com Send a fax: 01952 234003 or post our: Free Reader Enquiry
Bespoke designs are at forefront of R&D with GerflorSchlüter-Systems – Enquiry 153
BONA, THE WOOD FLOOR EXPERTS, HAS LAUNCHED BONA TITAN, A NEW SUPREME PERFORMANCE, SILANE- BASED ADHESIVE FOR HIGH VALUE PROJECTS, VERY WIDE OR OVERSIZED SOLID WOOD BOARDS - OR ANY INSTALLATION WHERE THE QUALITY OF THE BOND HAS TO BE GUARANTEED.
ona Titan contains Titanium Technology - a revolutionary new formula comprising quadruple crosslinking that delivers superior durability and an unbeatable initial bond speed - even under challenging subfloor conditions.
Bona Titan can be specified with confidence to bond all types of wood flooring. Its superb shear strength makes installation easy and keeps even the largest, solid boards securely in place. If the subfloor is sound and dry, no primer is required.

The hard, silane-based formula contains no ingredients that can migrate after curing, which eliminates all risk of discolouration at the joints. The smooth, thick consistency makes it easy to use and produces stable ribs, an extremely high initial grab and zero risk of hollow spots. The bond strength of Bona Titan will not diminish over time so the stability of the floor is guaranteed for the long term.
Bona Titan meets ISO 17178 standards and, in line with Bona’s environmental strategy, is a safe, clean formulation which also carries EC1-R Plus, DIBt, Greenguard and A+ low emission certifications.
Bona Titan is compatible with underfloor heating and can be used directly on metal or tiles.
Floors bonded with Bona Titan can be sanded after just 12 hours.
Further technical information is available at bona.com or from Bona’s technical department on 01908 525 161.
Bona – Enquiry 157

A variety of commercial vinyl tile products from Polyflor were chosen to create a retro inspired scheme for Nelson’s Diner in Newbury. Expona Commercial PUR luxury vinyl tiles in Light Grey Concrete were fitted around the booth seating area, with the Black Matrix design used for a highlight arc shade near the bar area. Expona Bevel Line PUR tiles in the pale Portland Stone design were also installed around the bar seating area. Polyflex Plus PU homogeneous tiles in the Anglian Red and Mourne Grey shades were used to create a chequerboard pattern floor.
Polyflor – Enquiry 158

The aesthetic appeal of innovative Altro Pisces safety flooring is meeting the needs of local authorities’ home adaptations services, helping them to move away from products with a clinical feel, and offer residents a much softer, more homely choice of colours.

Altro Pisces brings together the best of both worlds; a wet environment safety flooring for shoes and bare feet which combines all the benefits of specialist safety flooring, with the look and feel of home. Tiny beads of colour are blended and evenly distributed into the flooring.
Altro – Enquiry 159
Atkinson & Kirby has helped to recreate the tranquil ambience of a “remote monastery in Belgium” for the Urban Hermitage project, designed by Spheron Architects.
Atkinson & Kirby supplied its Concept range of flooring, which is made in the UK, which helped to add depth and character to the room. Jennifer Bateman, Marketing Executive for Atkinson & Kirby said: “The Concept range of flooring chosen by Ashville Inc. has really helped to add warmth to the room, and the high-quality finish of the product means it will stand the test of time”.
Atkinson & Kirby – Enquiry 160
The Ultimetal fabric with the high levels of solar refl ectance and low levels of emissivity a orded by its metallised coating provide industry leading levels of shading performance. The 50+ years’ experience of weaving glass-fi bre based shading fabrics producing the highest levels of performance from the thinnest of materials. The Ultimetal fabric is less than one quarter of a millimetre thick, permitting a blind of over 3.0 metres in height to be stored in a cassette of less than 55mm square. Powder coated to match the window frames, the blinds become almost invisible.

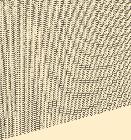



Light transmission levels for the fabric in single figures can remove glare, improving workspaces and comfort zones alike. Solar reflectance (Rs) of over 70% can reduce heat gain through the glass by 25%, 40% to over 50% dependant on glass properties. The blinds also improve the insulation of the window by 15%, 20%, 30% or more, reducing temperature loss.



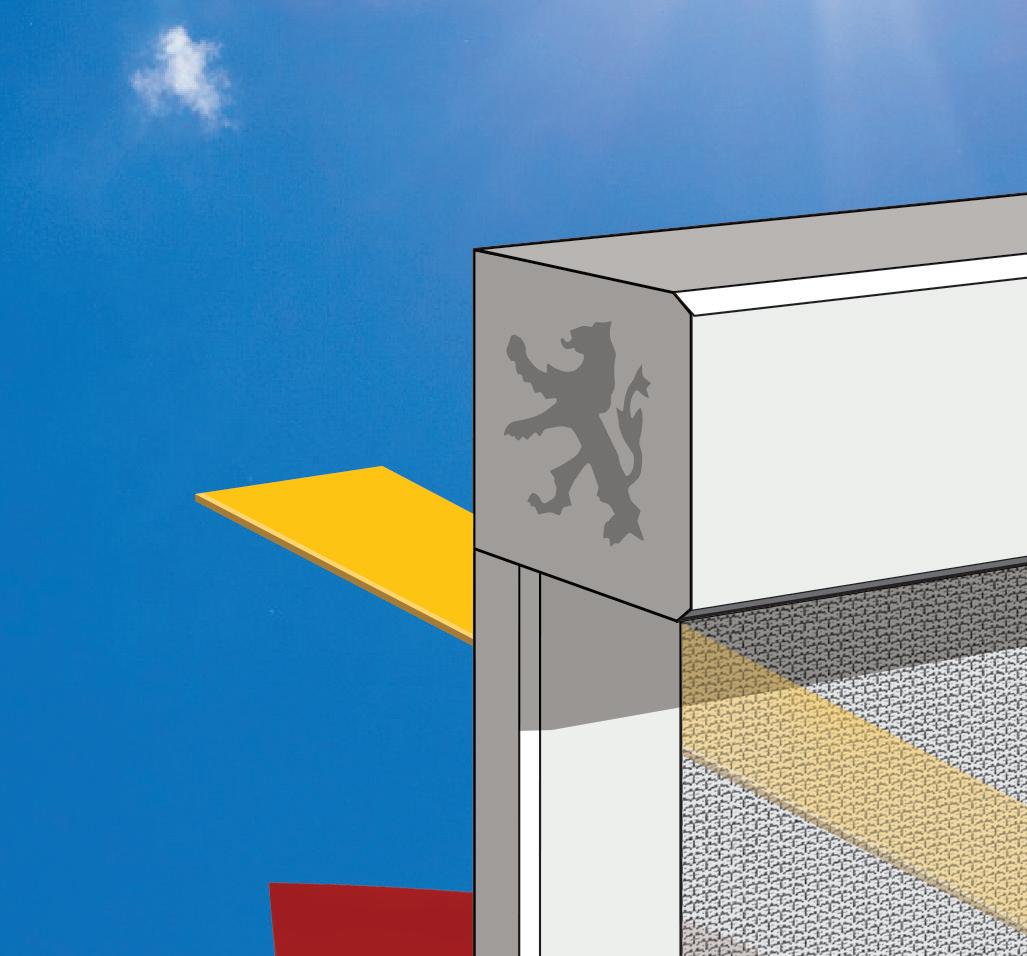

















Whatever you ask of it, a JJI-Joist has the answer every time. No ifs. No buts. No matter how complex or awkward the job, we have built the ultimate can-do joist. By manufacturing to the highest specification our I-Joists are light, strong, thermally efficient, BIM compatible, FSC and PEFC certified and PAS 2050 accredited (to cut a long list short). But it’s also the back-up we offer that no one can equal. Our expert team of designers, engineers and regional technical support is always there to say ‘yes we can’.
WEB: www.jamesjones.co.uk/ewp EMAIL: jji-joists @ jamesjones.co.uk
