






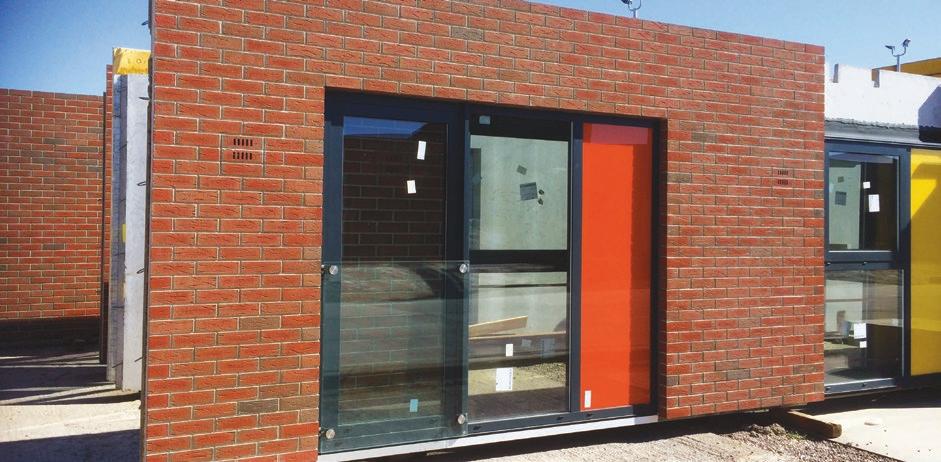













For any building to be an energy efficient, healthy, moisture free building envelope there is a clear need to manage the balance of Heat, Air, Moisture movement (HAMM) throughout the process of the building’s life cycle from design, construction, completion and use.
Understanding the importance of these key elements upon the building envelope is crucial to the successful construction and operation of a building. Architects and designers must seek to ensure that they fully understand the science behind our buildings, managing the external and internal forces, which impact on the quality of the completed building, its performance in use, as well as the health of its occupants and the wider environment.
For further information see pages 30-31 www.enquire2.com -
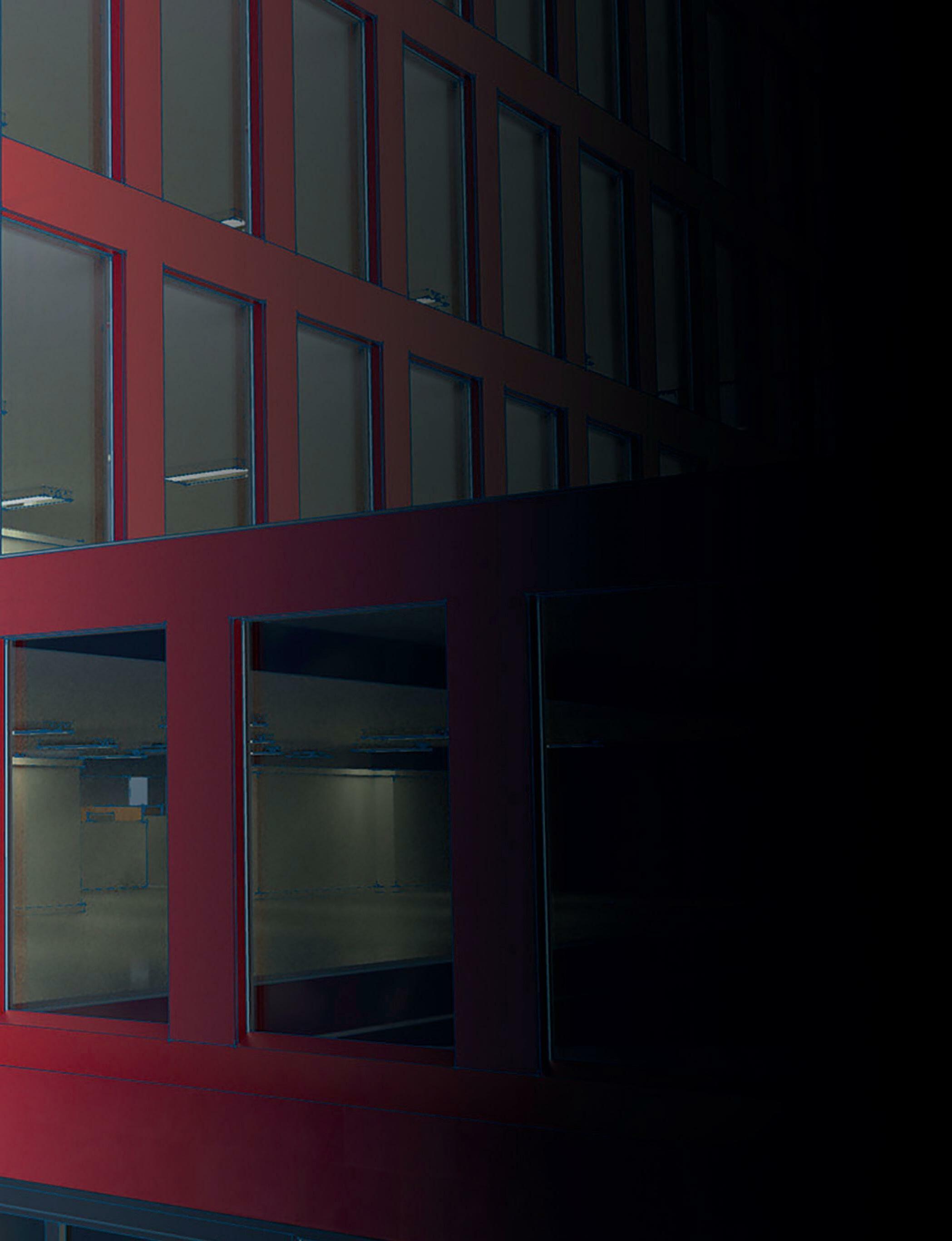
Unbeatable quality and real value for money make Schueco aluminium façades, windows and doors the systems of choice for the smaller project. Offices and shop fronts, schools and colleges, housing association newbuilds and refurbishments can all benefit from Schueco’s precision engineering. With energy costs increasing, everybody needs solutions that combine great design, an unrivalled choice of profiles and excellent thermal insulation to deliver greater comfort and reduced running costs. For German engineering made in Britain, there’s only one name. www.schueco.co.uk
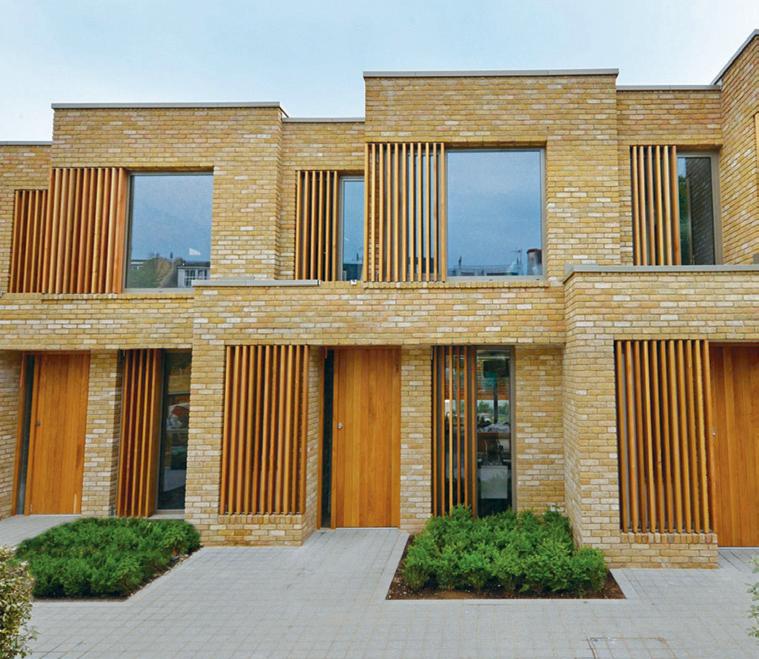

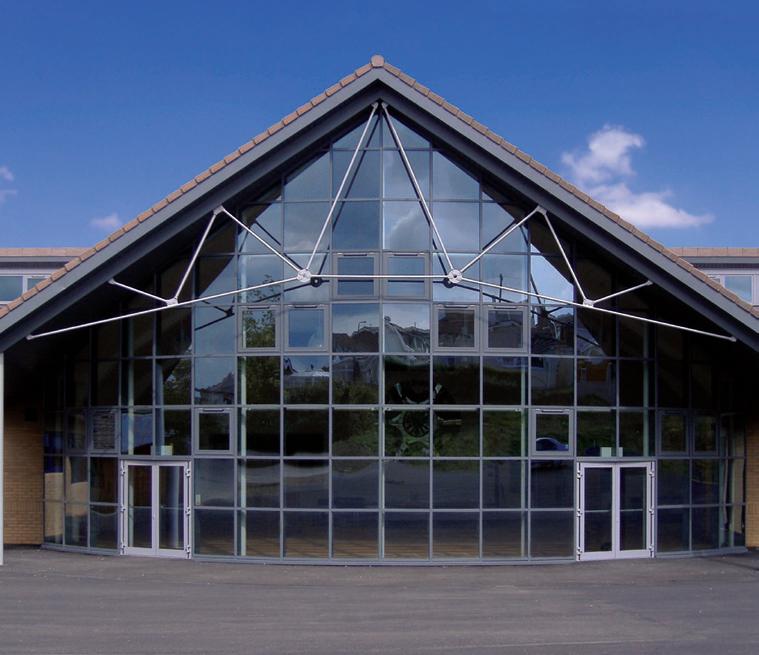

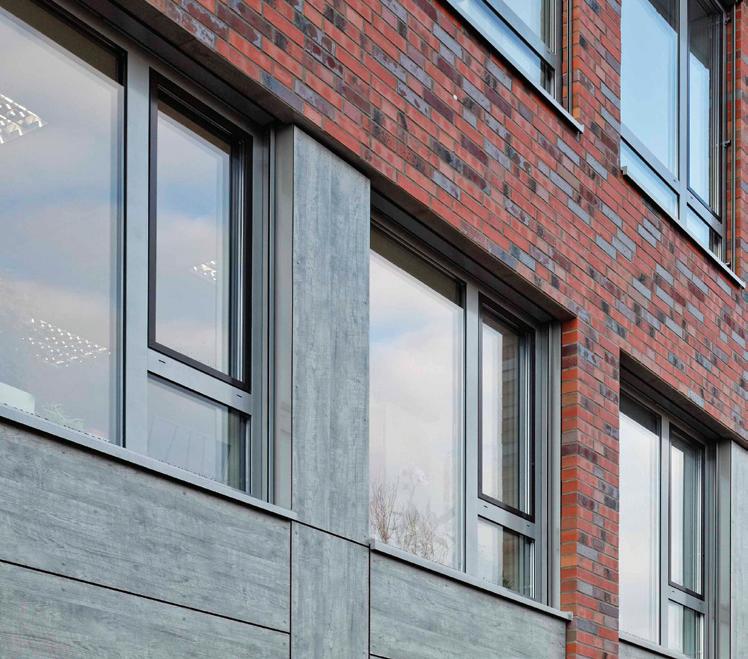
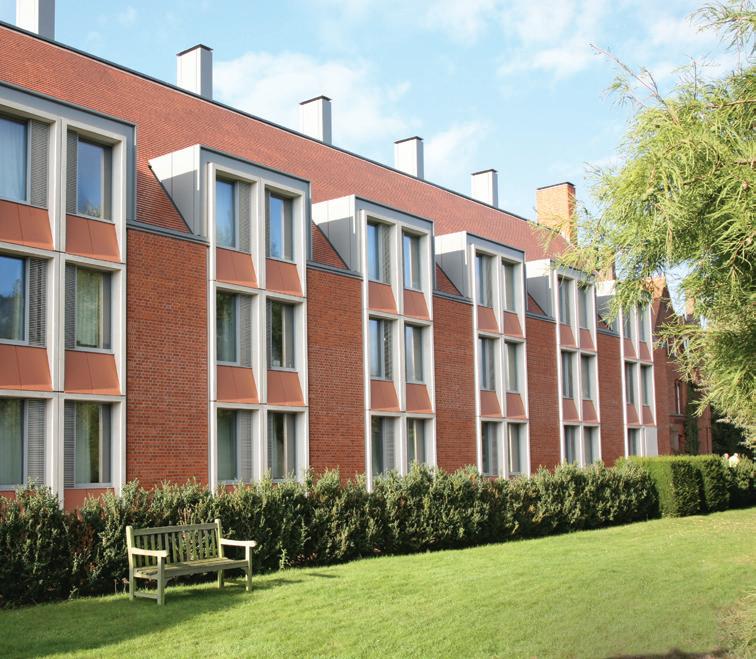

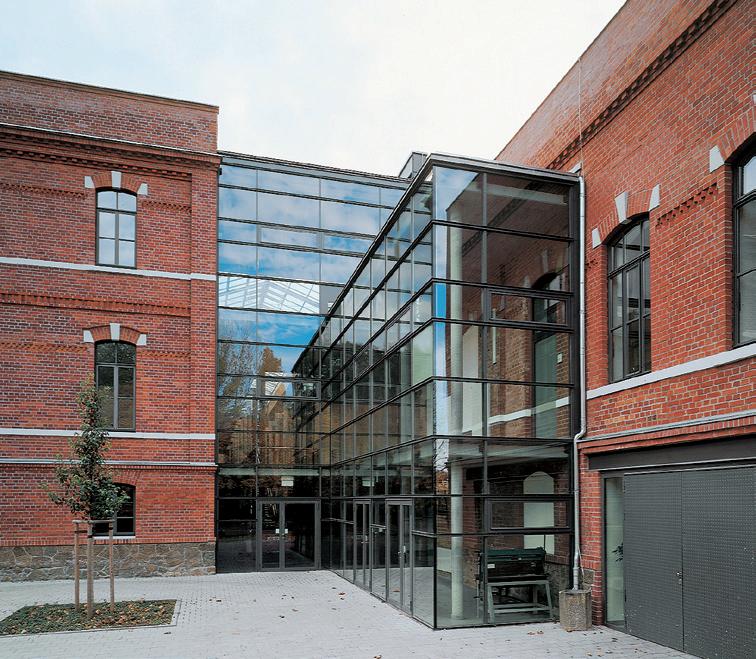
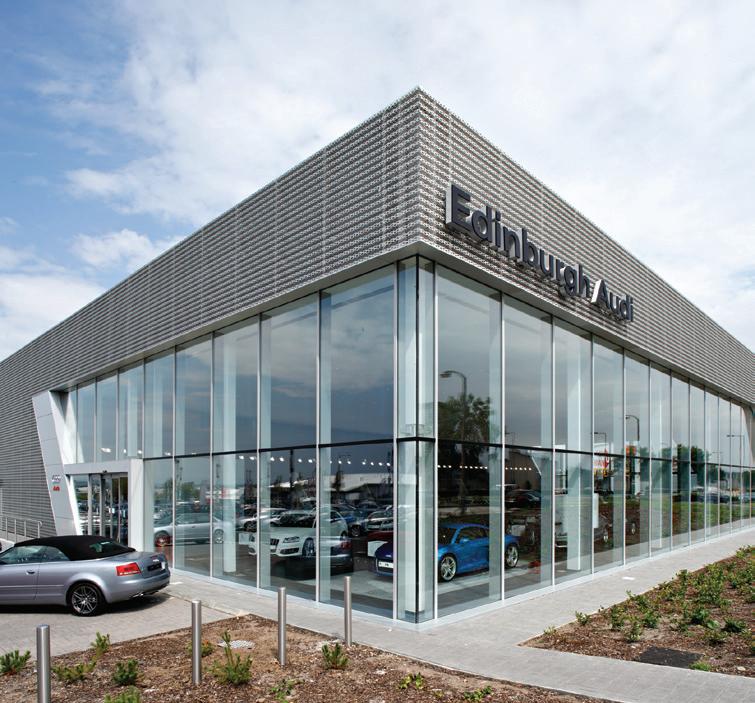
he latest industry survey from The NBS has provided another fascinating insight into the evolution of specification and the future direction it might well take.
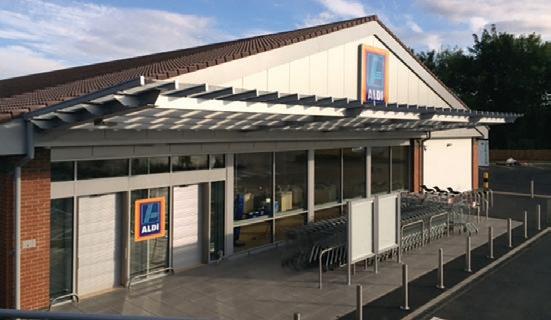
After questioning industry professionals, The NBS found that over 70 per cent said that writing project specifications was part of their day-to-day working life, and there has been an increase in the percentage of people starting specifications earlier.
It’s clear from the survey that specifications continue to be created for a range of reasons, most commonly to set out expectations and performance criteria for a project.
Richard Waterhouse, Chief Executive of NBS, said the survey highlights how the industry has actively embraced more collaborative and digital ways of working.
“As an industry we’re slowly moving towards a lifetime specification and we’ve started to see small, encouraging increases in parties co-owning and co-creating their specifications – but there’s still a long way to go,” he explained.
Only a quarter of specifiers are sharing draft specifications with others within their own company and less – 11 per cent – with those outside of their own company. However, this figure is up from three per cent in 2013, confirming that collaboration is increasing but it is taking time.
Six out of 10 specifiers still admit to rushing the specification process and perhaps more disappointing is that 94 per cent, up from 87 per cent in 2013, are still experiencing difficulties when producing or using specifications.


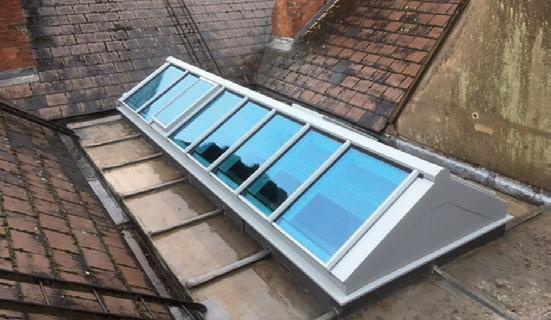
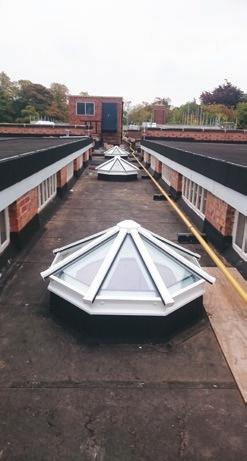
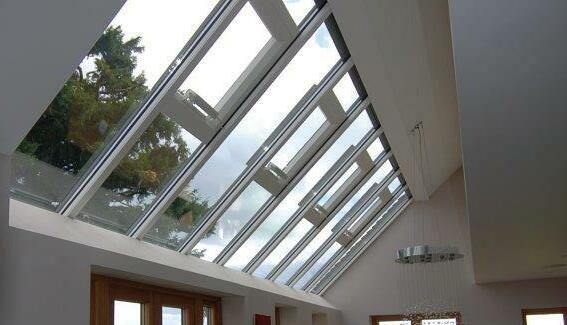


Adrian Malleson, Head of Research, Analysis and Forecasting at NBS, said: “Rushing specifications is a huge risk when you consider the multiple roles of a specification – a risk that could lead to costly mistakes.
“Time and time again, we’re also seeing that substituted specified materials and inaccurate or incomplete technical data are two of the most common problems that specifiers continue to face when it comes to producing or using specifications.”
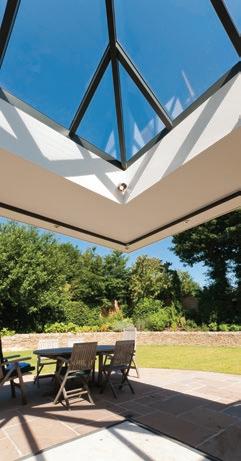
Specifiers need and want there to be easy links between the specification itself, legislation and standards, and manufacturers’ product information. The NBS survey provides a useful insight into the challenges ahead to achieve true collaborative working.
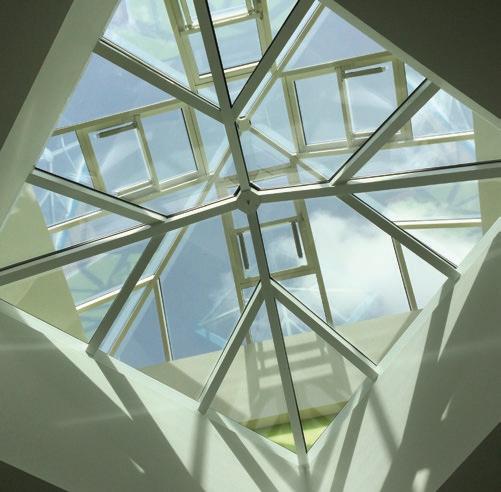
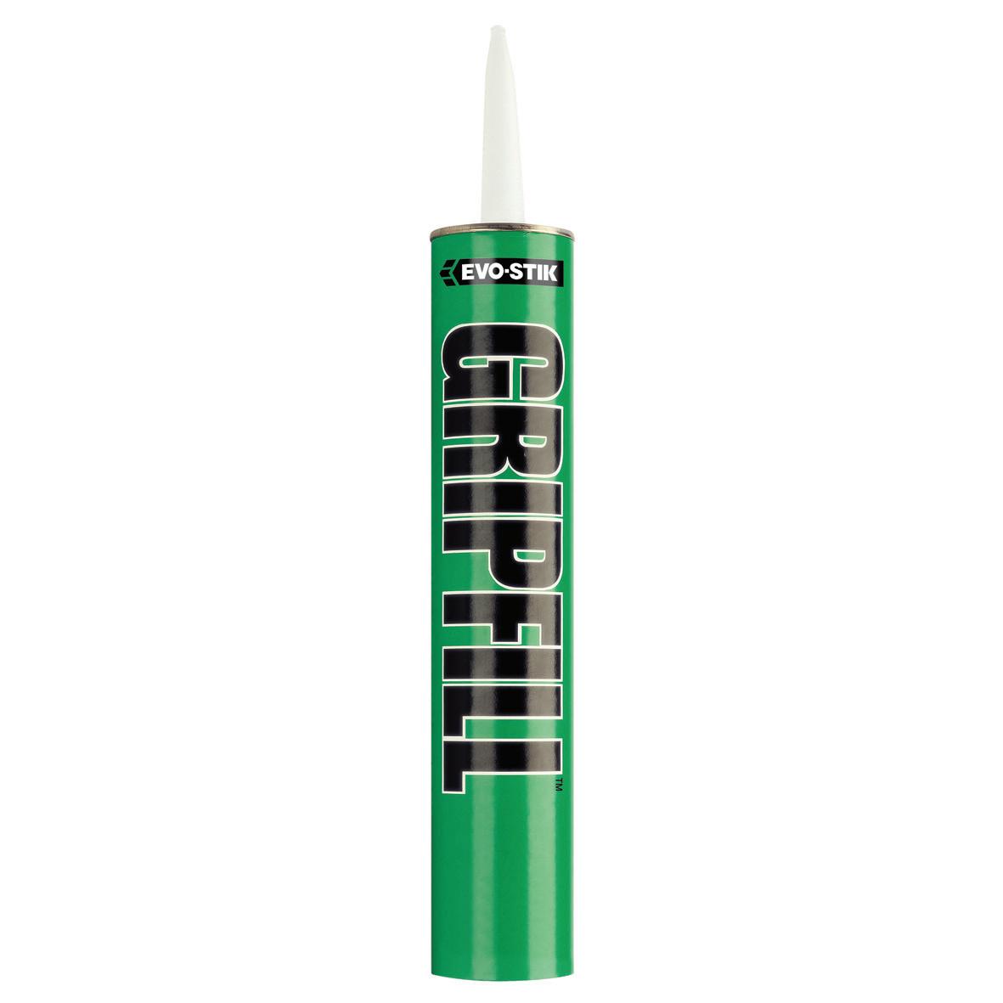
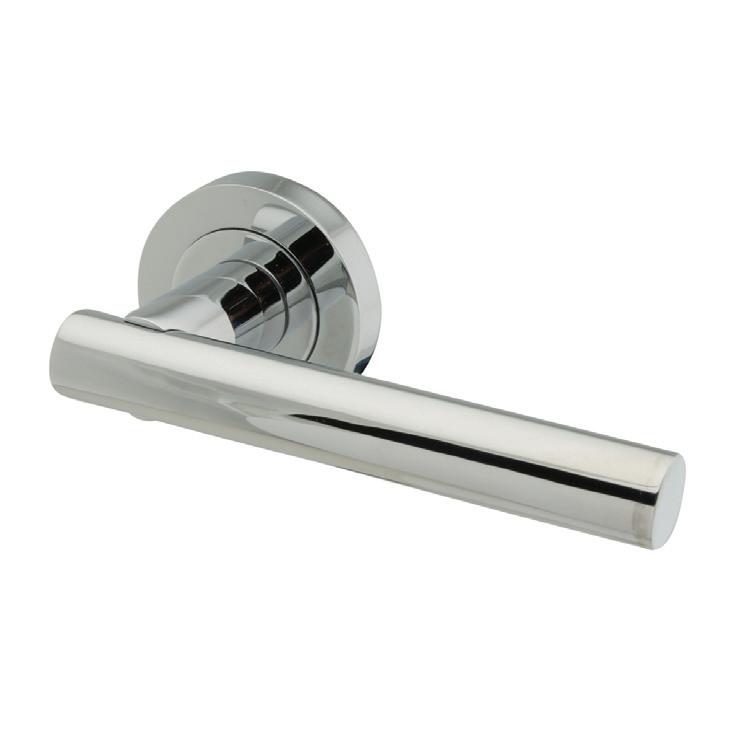
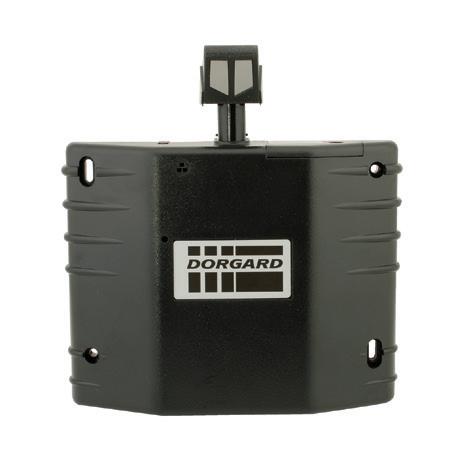
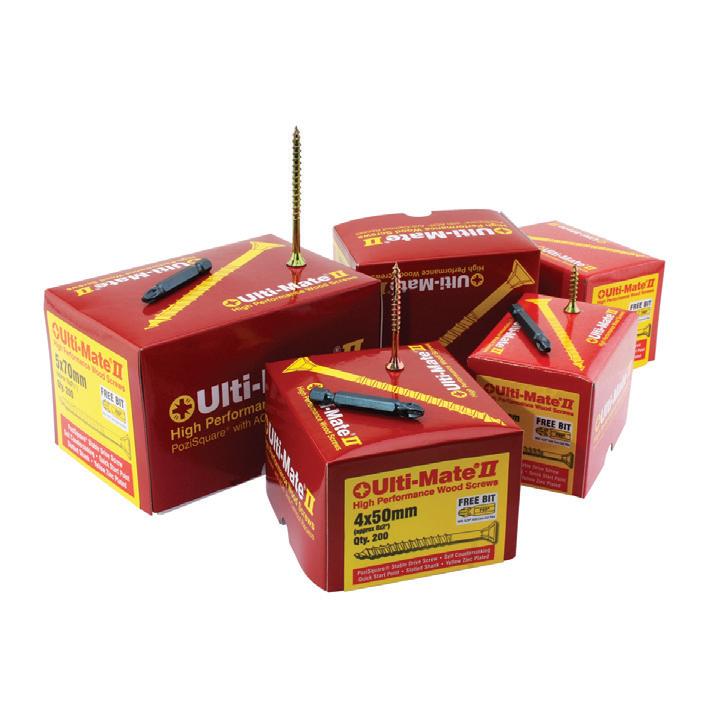
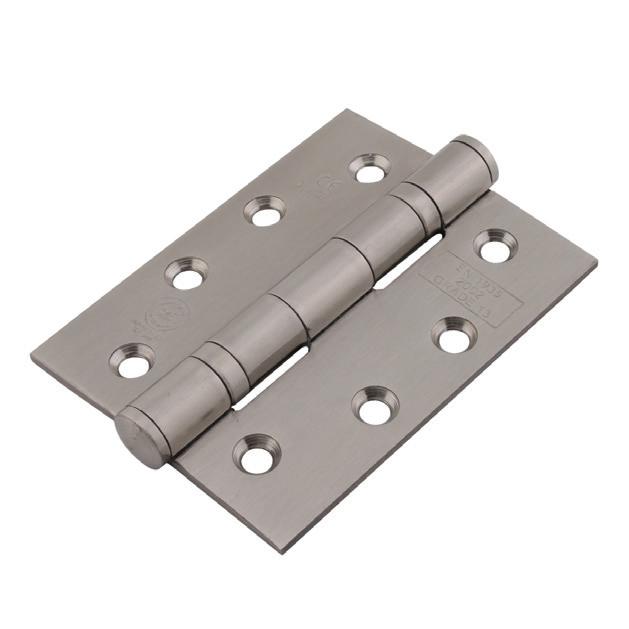
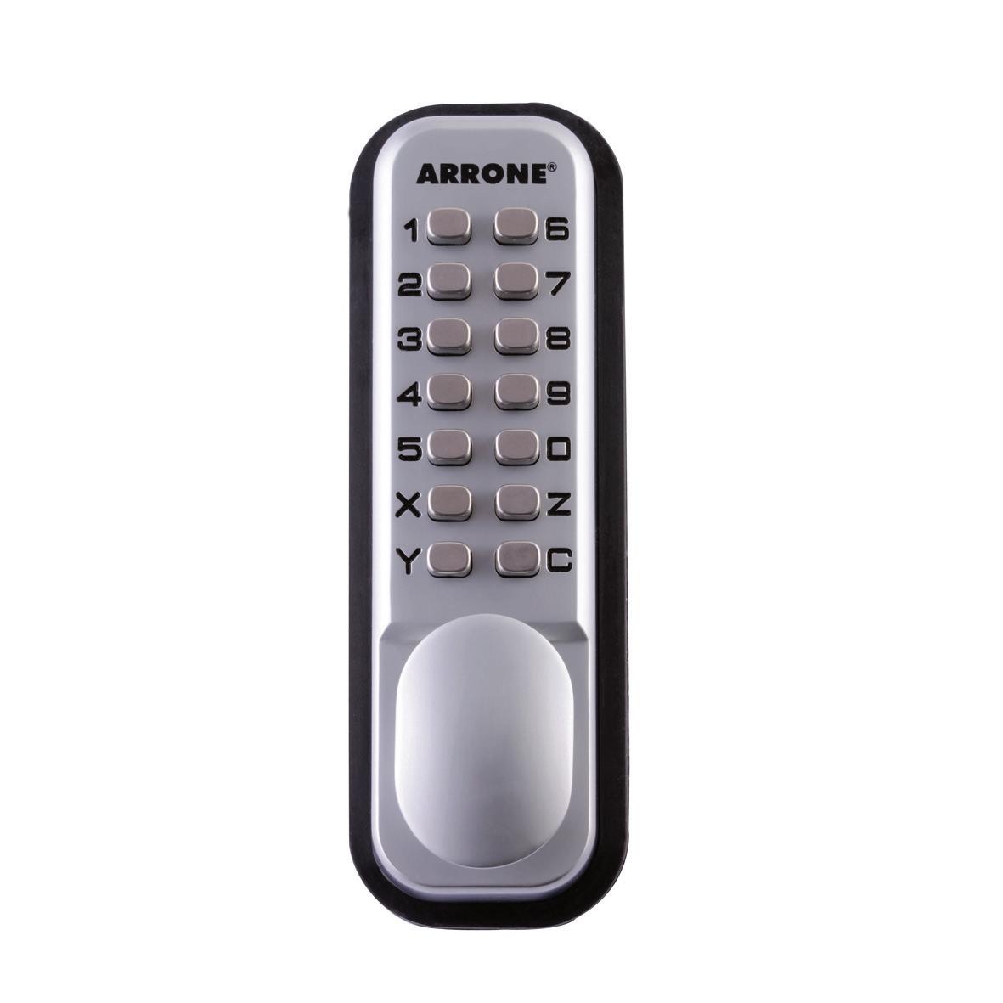







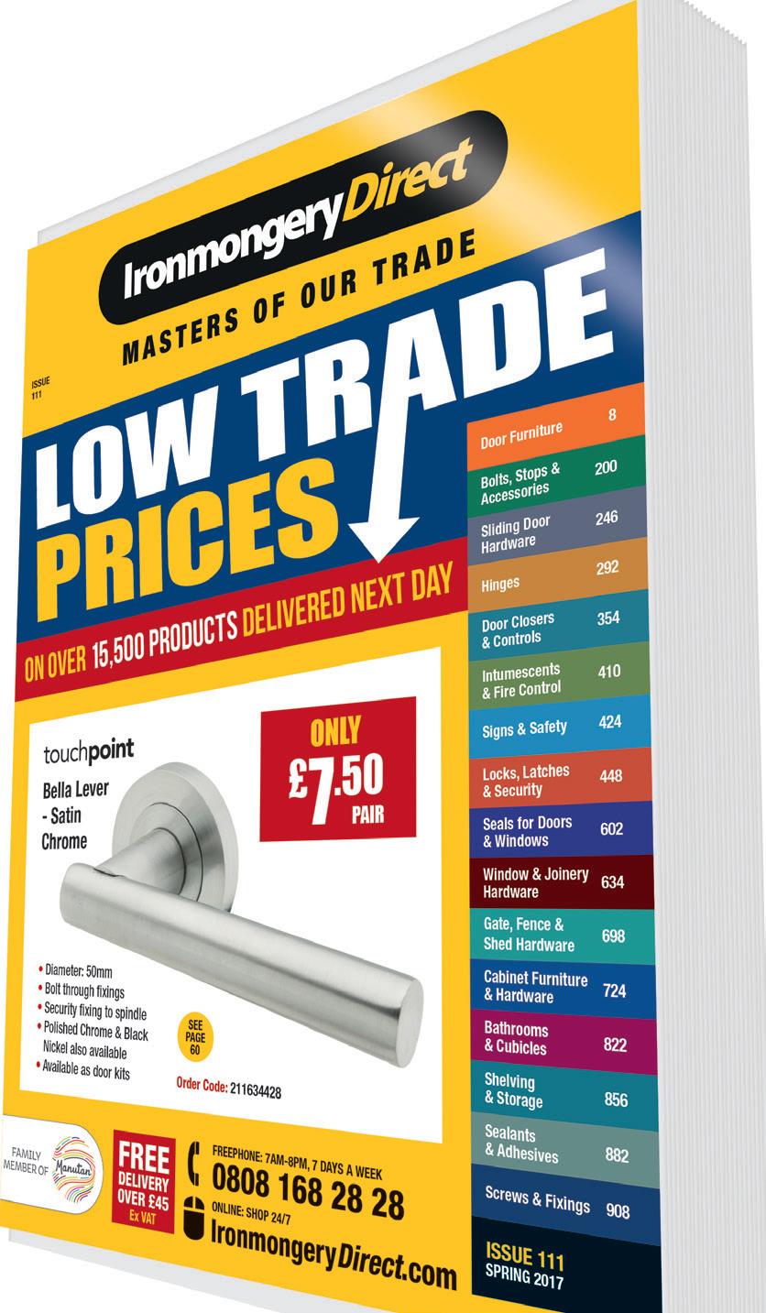



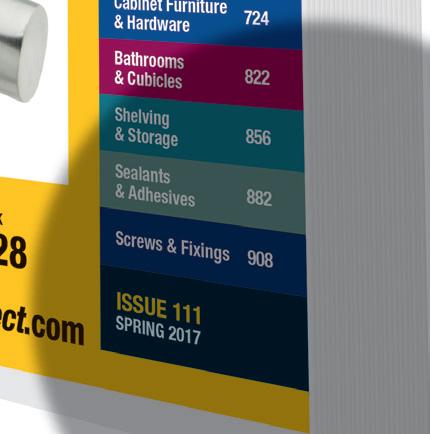
Wider and deeper channels contain and hold the flows, but the most advance is the use of High Performance Concrete (HPC) - a manufacturing breakthrough that is optimising the installed performance of channel drainage for improved flood resistance and resilience. Read more on page 28.
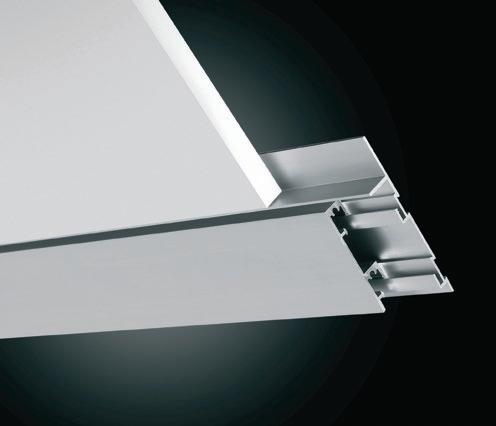
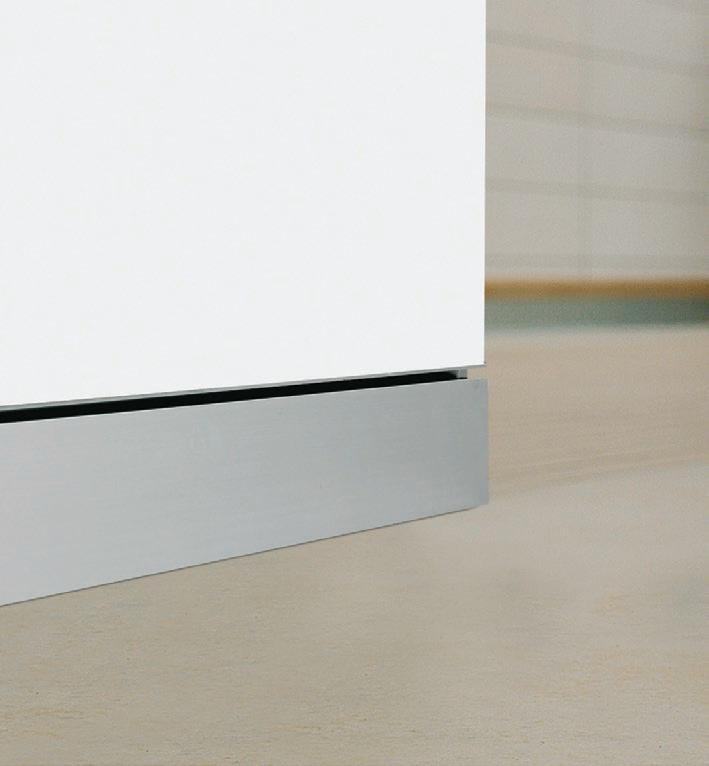


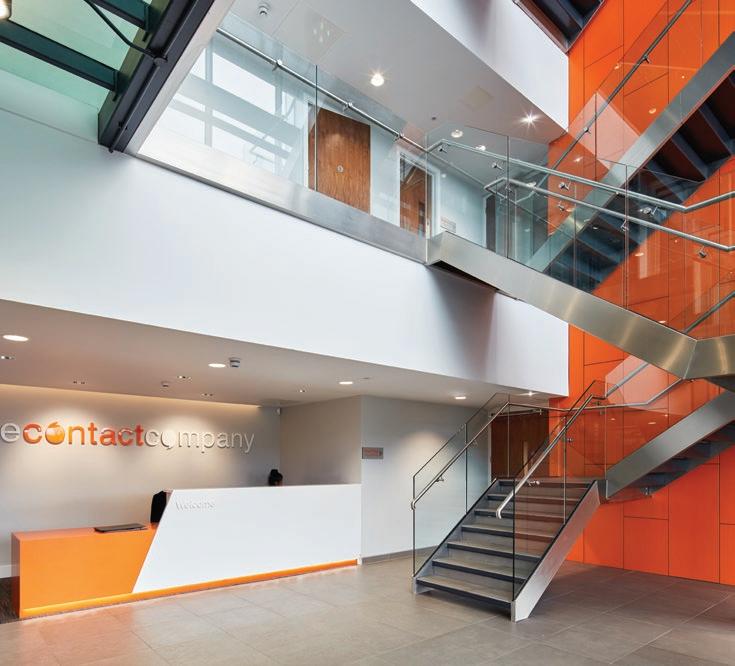
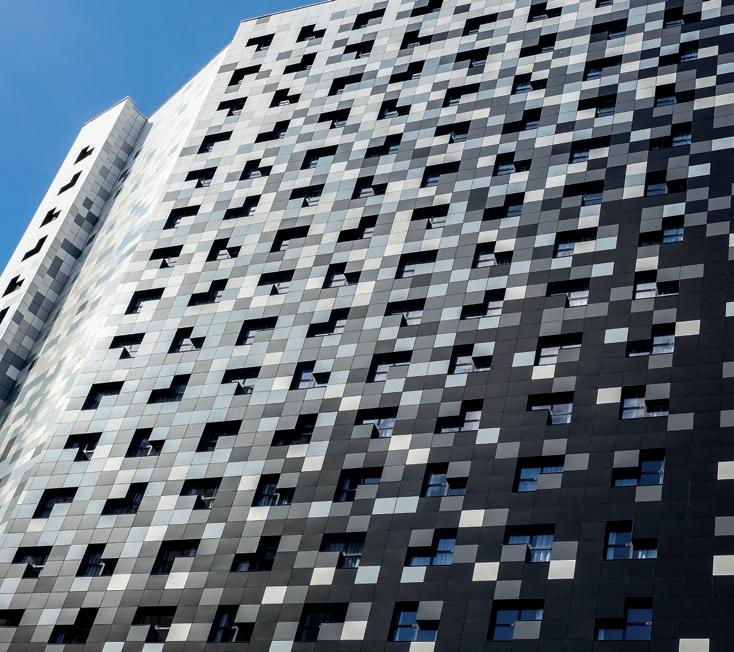








The recent beautiful weather put a spring in the step of the golfers taking part in the first round of the 2017 Golf Classic with many closely fought matches played.
Now in its 25th year the Golf Classic continues to attract golfers from right across the country. This truly national golf competition has become the mustattend event for many working in the UK construction industry.

Matches are competitive but friendly. Players enjoy the camaraderie and meeting new people.
Players aim for a place in the Grand Final, which this year is held at Hanbury Manor’s acclaimed England Championship course. Designed by distinguished golfer and course designer Jack Nicklaus, the par 72 course offers players the opportunity to put their golfing skills to the test.
Hanbury Manor is a beautiful stately hotel set in 200 acres of stunning parkland where all finalists will enjoy free gala dinner and overnight stay.
Winners of the tournament take home an impressive trophy and Pro Shop vouchers each. There are also prizes for the Runner-up team, Nearest the Pin and the Longest Drive. To help celebrate our 25th year we are also giving away spot prizes in each round. These include branded golf balls, caps and umbrellas, weekend golf break and even the chance to take part in the final for lucky losers. Keep an eye on our Twitter and Facebook for more news on the above and other ways to win!
The Golf Classic is proud to receive the continued support of Marley Plumbing & Drainage. This leading manufacturer and supplier of above and below ground drainage has sponsored the tournament since it started 25 years ago.
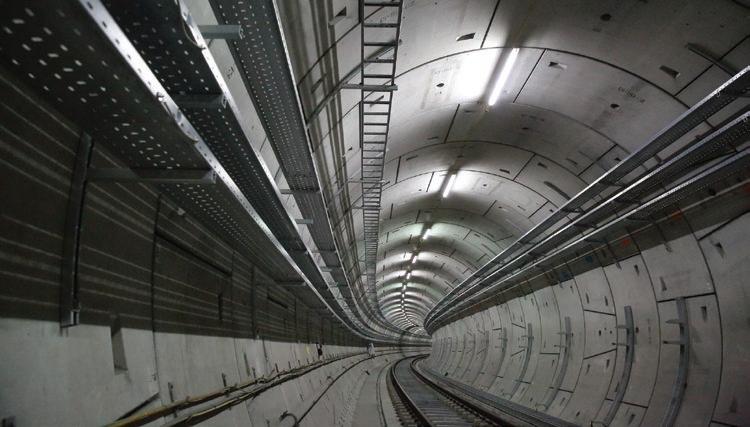
UK construction companies reported a solid start to the second quarter of 2017, helped by faster rises in civil engineering and residential building activity.
April data also pointed to the strongest upturn in incoming new work so far this year, which survey respondents linked to the resilient economic backdrop and a sustained improvement in client demand.
Greater workloads underpinned a further increase in employment numbers and the most marked rise in input buying since November 2016.
Meanwhile, robust demand for construction materials and upward pressure on costs from sterling depreciation resulted in another steep increase in input prices during April.
Civil engineering was the best performing sub-category of construction activity in April, with the rate of expansion the fastest since March 2016. Growth of residential building also accelerated, reaching a four-month high. Commercial building work increased only slightly and at a weaker pace than in March.
Higher volumes of new work encouraged further job creation across the construction sector in April. Demand for construction materials increased in response to a sustained upturn in new work, as highlighted by a renewed upturn input buying during April. This contributed to a sharp and accelerated deterioration in vendor performance, with lead-times from suppliers lengthening to the greatest degree since June 2015.
PMI, said: “April’s survey reveals a positive start to the second quarter of 2017, with a robust upturn in civil engineering activity helping to boost the construction industry. There were also more encouraging signs from the house building sector, as growth recovered to its strongest so far this year. However, the performance of the commercial building sector remained subdued in the context of the past four years.
“UK construction companies noted that the resilient economic backdrop helped to drive up client spending in April. Greater workloads led to the fastest pace of job creation since May 2016 and a continued squeeze on subcontractor availability.
“Supply chain pressures also intensified, as highlighted by the largest lengthening of delivery times for almost two years. A sharp rate of input cost inflation persisted in April, reflecting an ongoing pass-through of higher commodity prices, imported goods and energy costs. However, the recent recovery in sterling may have started to help limit some cost pressures in April, as the overall rate of input price inflation moderated to a six-month low.”
The Royal Institute of British Architects’ (RIBA) monthly Future Trends workload index gained strength.
For the first time in over a year, all four sector forecasts predicted growth. The private housing sector is still expected to be the strongest performer over the next quarter despite a slight decline in the workload forecast.
The public sector and community sector forecasts edged back into positive
territory while the commercial sector also increased.
RIBA Executive Director Members, Adrian Dobson, said: “Despite some of the economic and political uncertainties in the months ahead, responding practices are expecting their pipeline of work to remain healthy in the medium-term.
“However, anecdotal commentary suggests there are signs of practices being less confident about the longer term outlook.”
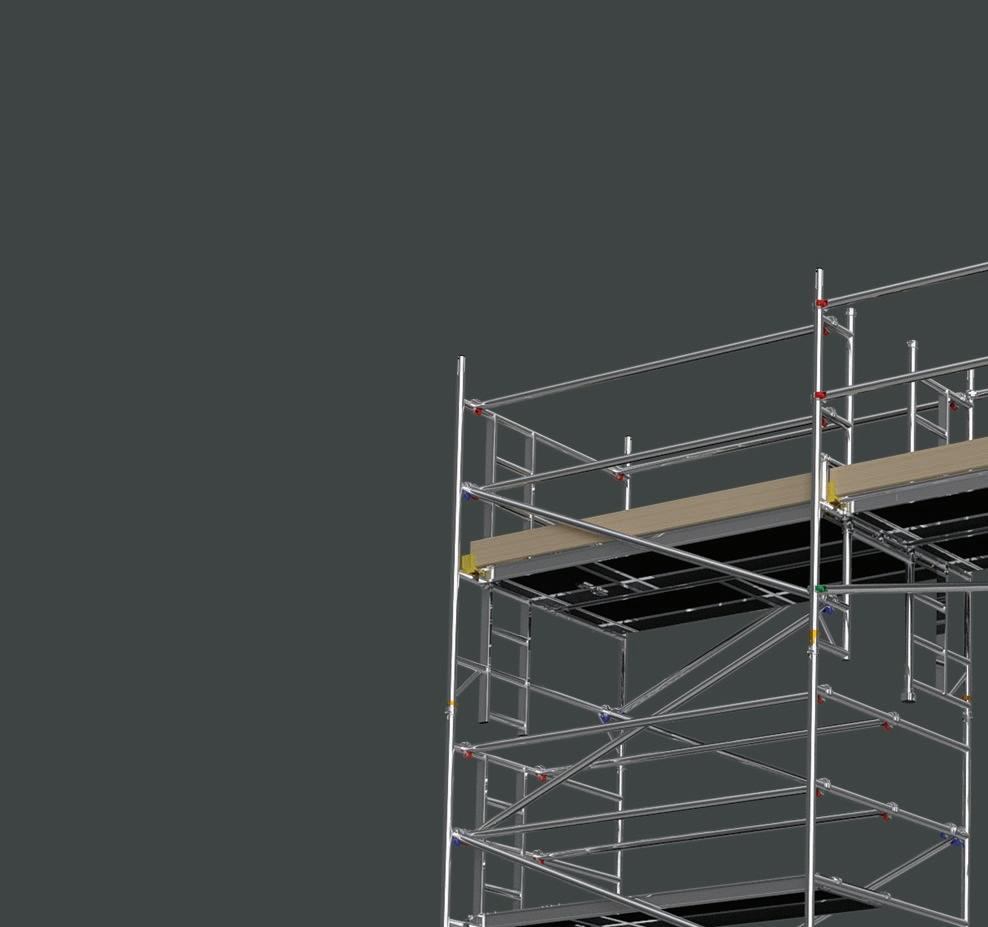
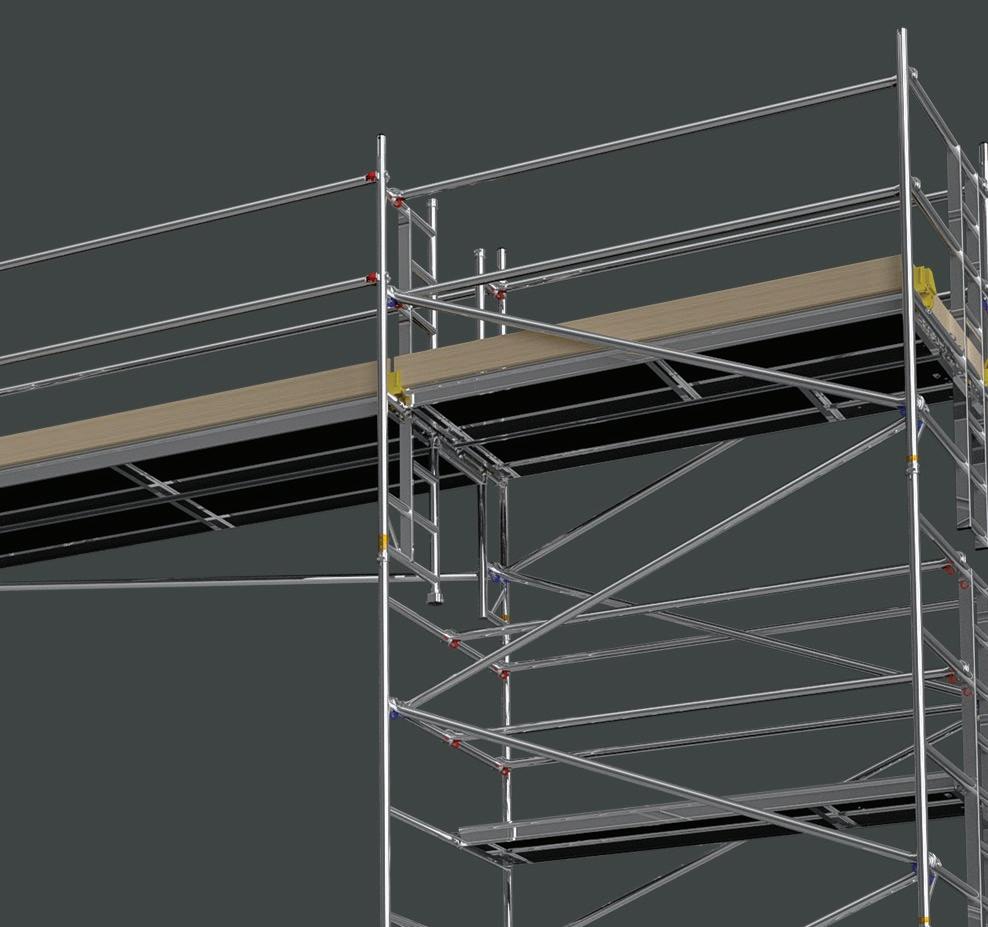
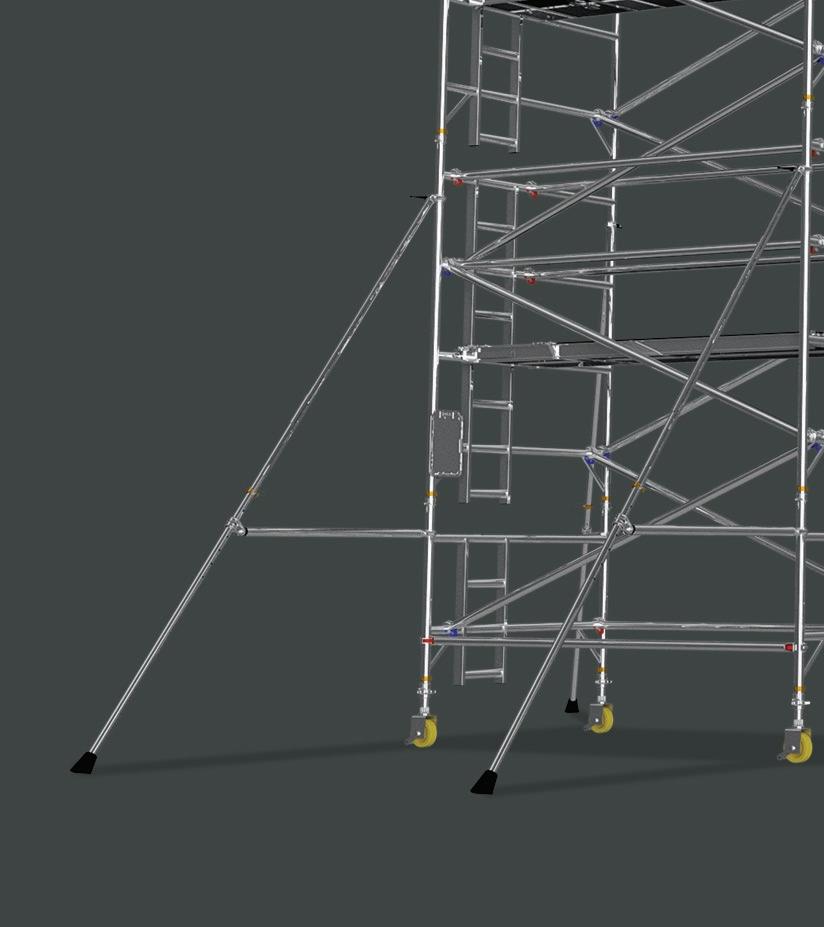







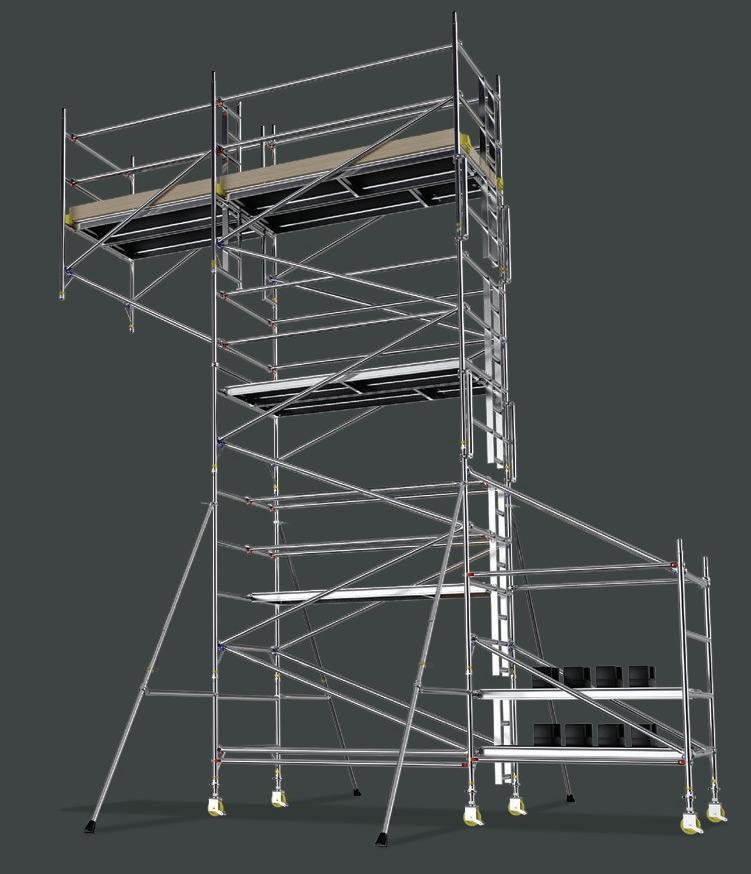




A truly innovative approach to structural glazing installation has enabled industryleading commercial glazing specialists GLASSOLUTIONS to overcome a series of stringent health and safety limitations on a high-profile commercial project in central London.
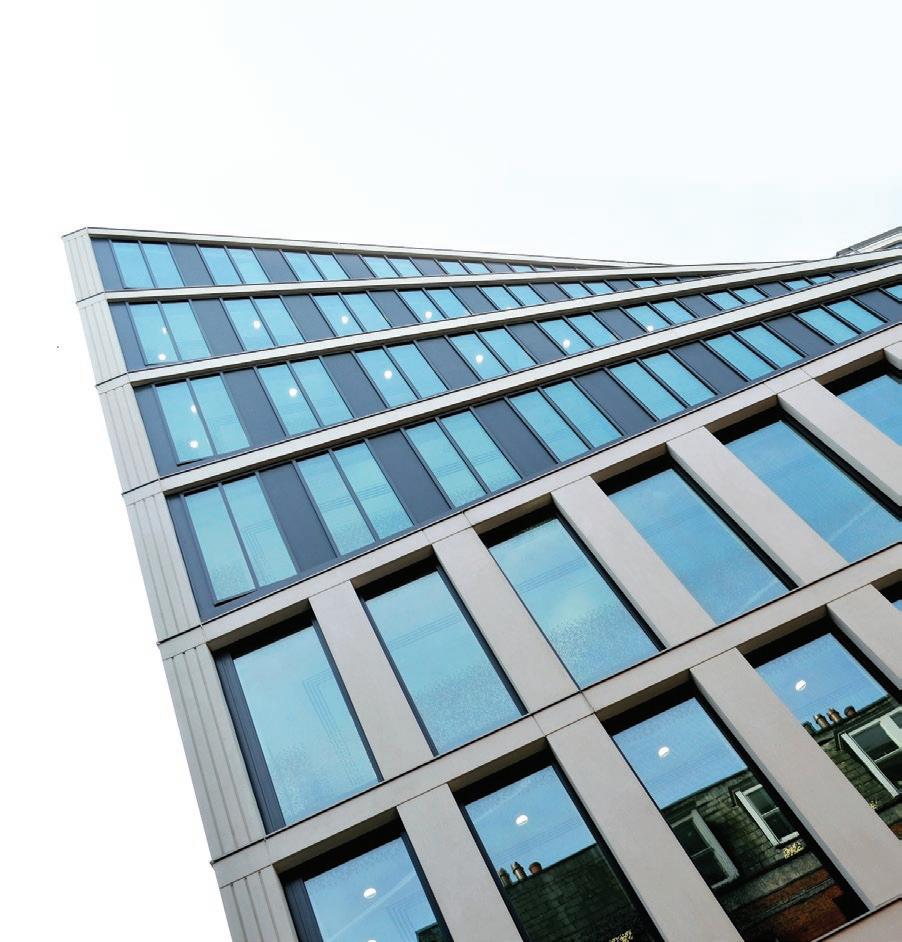
Using a specially designed sliding track system, GLASSOLUTIONS was able to reduce the glass installation footprint for the site, safeguard the installation team from the risks associated with working at height, and advance the speed of the installation at One Bedford Avenue by a very considerable margin.
Working with project managers Mace, GLASSOLUTIONS delivered a semi-bespoke window system, with window profiles designed specifically for the project to meet the design intent and to accommodate associated building movements.

Wicona curtain walling provided aesthetic benefits as well as well as superior U-values and air tightness ratings; GLASSOLUTIONS’ unique VS-1 structural glazing system also formed an integral part of the installation, with the building’s main entrance and reception area using the system to achieve an attractive aesthetic effect.
Clive Everett, GLASSOLUTIONS’ Design and Technical Director, said: “One Bedford Avenue was a development which presented us with a complex set of constraining parameters, requiring the design team to respond with an innovative and bespoke solution. A clear understanding of the client’s needs, combined with good communication and a collaborative attitude were key to ensuring that the installation was successful.”
The CPA’s latest State of Trade Survey reports that UK construction product manufacturers registered an increase in sales and activity in the fi rst quarter of 2017.
This extends the industry’s period of growth to four years, despite a backdrop of increasing input cost pressures.
The construction products manufacturing industry has an annual turnover of £55 billion, directly providing jobs for 300,000 people across 22,000 companies.
Products range from ‘heavy side’ materials such as steel, bricks, timber and concrete to ‘light side’ products such as insulation, boilers, glass and lighting. On an annual basis, 65% of heavy side firms reported that sales had increased in Q1, whilst on the light side, 38% of firms reported that sales were higher than a year earlier.
In Q1, 73% of heavy side manufacturers and 80% of those on the light side reported an increase in costs, with input costs for raw materials, fuel and energy exerting the strongest pressures, owing to the depreciation in Sterling during 2016. Nevertheless, manufacturers envisage a continued rise in activity in the second quarter of this year. Among heavy side manufacturers, 68% on balance anticipate a rise in sales in Q2 and a balance of 47% of light side manufacturers anticipate a rise during the same period.
Rebecca Larkin, CPA Senior Economist said: “Construction product manufacturers have shaken off the pessimism over future
• A balance of 45% of heavy side firms and 38% of light side firms reported that construction product sales rose in the first quarter of 2017 compared with the fourth quarter of 2016
• On an annual basis, sales rose for 65% of heavy side firms and 38% of firms on the light side, on balance
• On balance, 68% of heavy side manufacturers anticipated a rise in sales in Q2, improving from a balance of 6% in 2016 Q4
performance evident at the end of last year and appear more confident that further rises in costs will not have a negative impact on demand and construction activity over the next 12 months.
“Heavy side manufacturers were most exposed to the effects of Sterling’s depreciation with 93% of firms reporting a rise in raw materials costs and 69% reporting higher costs for fuel and energy in Q1. On balance, they were also the most optimistic on near-term sales expectations, implying that the wider construction supply chain is actively managing its cost pressures.
“With Brexit-related uncertainty still providing a downside risk to decision-making, however, it is important that government provides certainty over the pipeline for large public sector and infrastructure projects that will help sustain activity.”
• On the light side, 47% of firms expected an increase in product sales in the next quarter, compared to a balance of 29% in 2016 Q4
• Annual cost increases were reported by 73% of heavy side manufacturers and 80% of those on the light side
• Raw materials costs rose according to 93% of both heavy side and light side manufacturers
• 85% of heavy side manufacturers and all light side manufacturers anticipate a rise in costs over the next year.
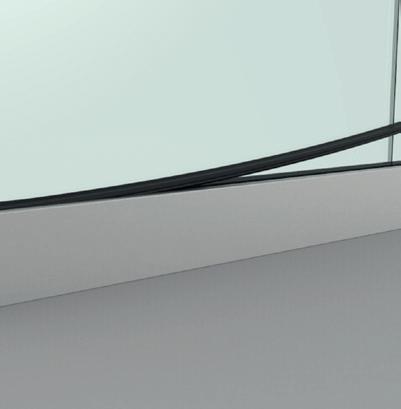
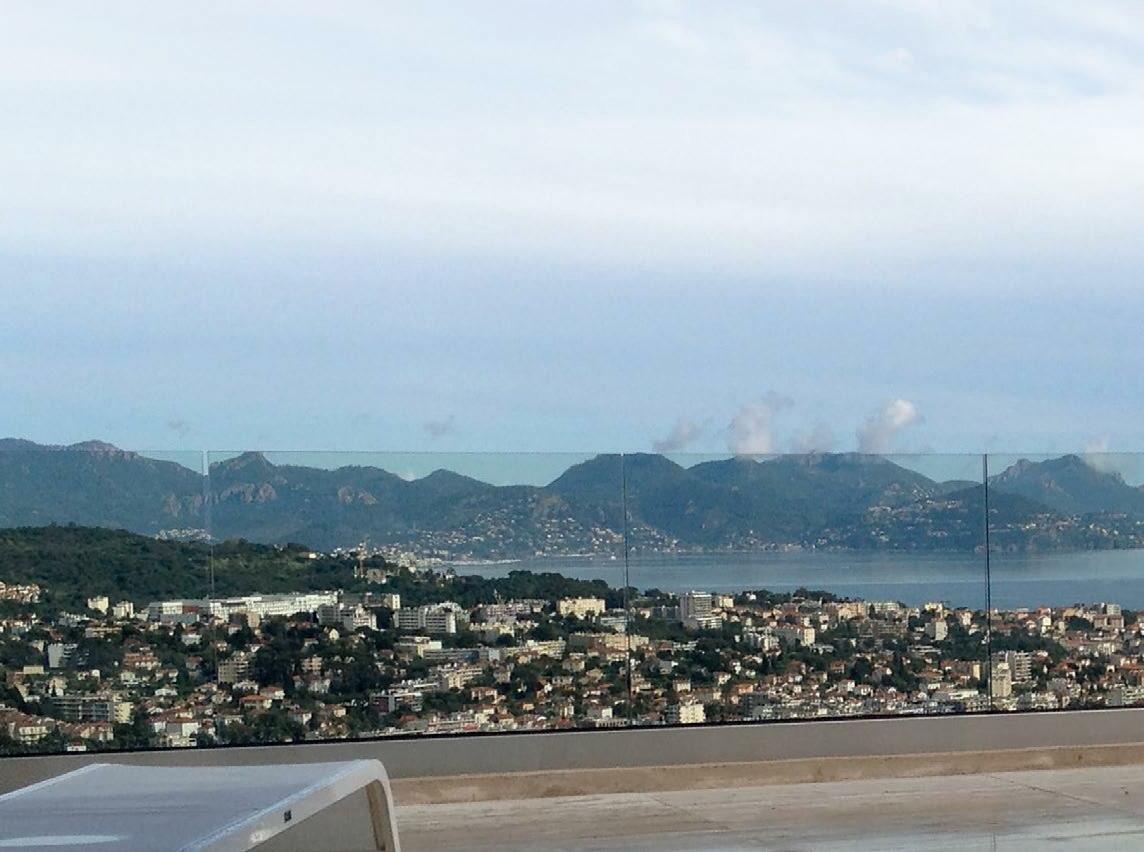
• The quickest and safest way to install glass balustrades
• Specially designed to allow up to 19mm of adjustment in either direction for glass panel alignment

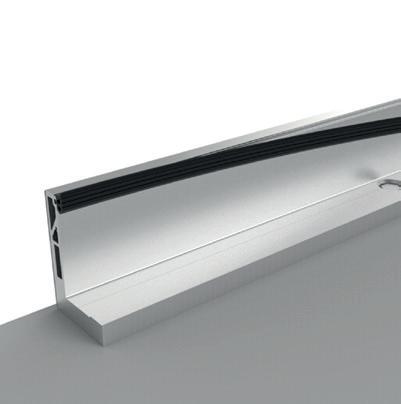
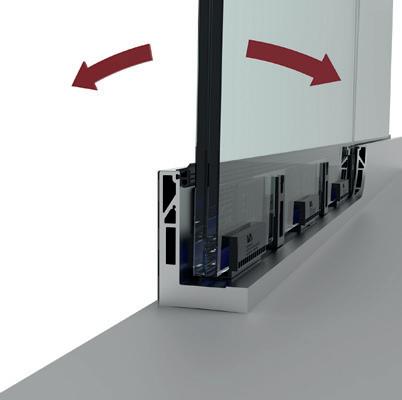
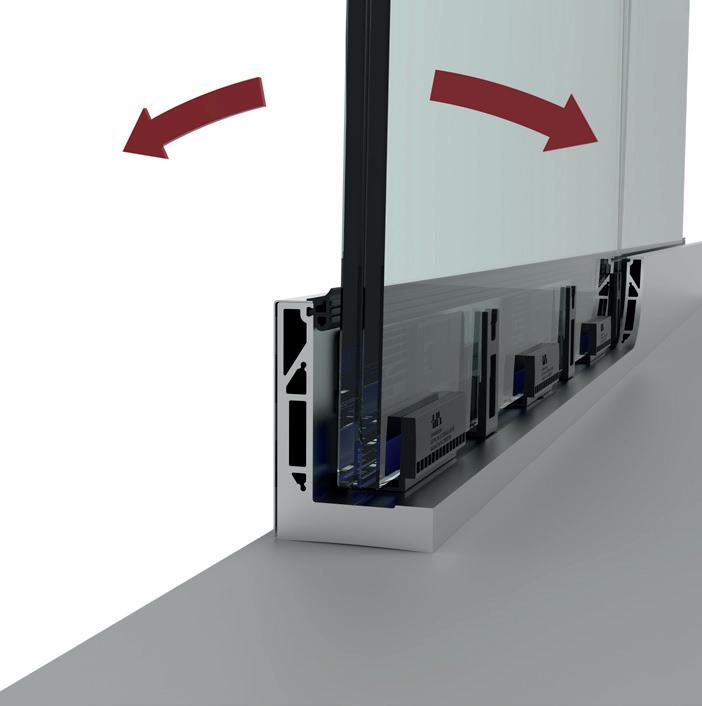
• CRL’s patented horizontal TAPER-LOC® design allows installation and removal of glass panels within minutes
• Includes a safety seal gasket that can be completely installed from the ‘safe’ side of the balustrade – no need for scaffolding
• Available for 17.52 and 21.52 mm laminated toughened glass


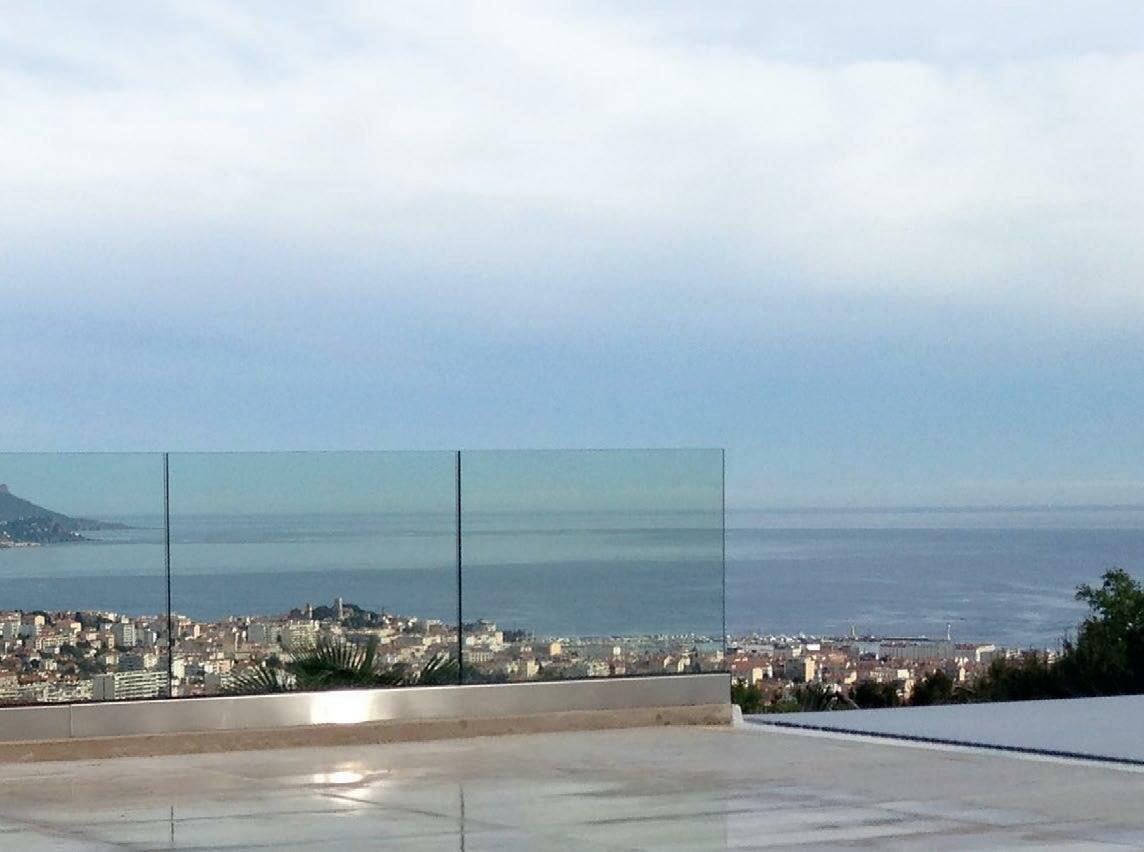
• Base shoe cladding available in a range of finishes
• Conforms to BS6180-2011 requirements
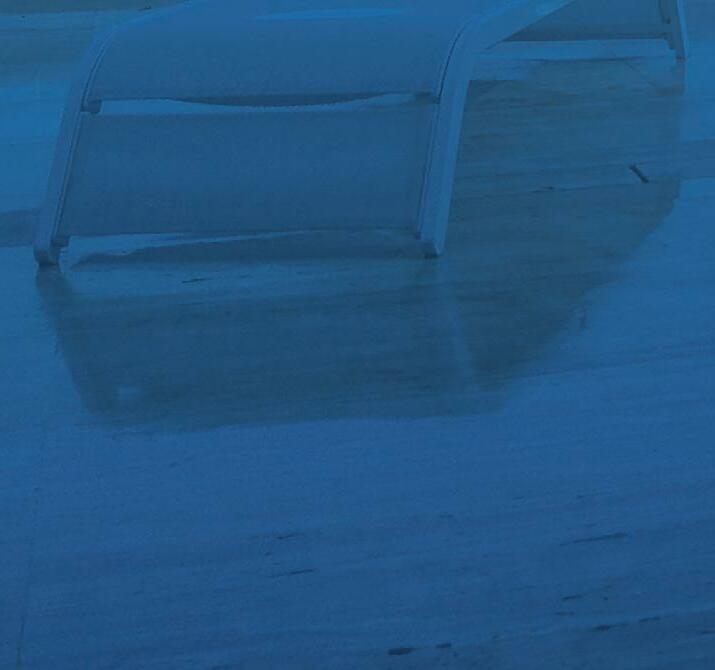

Completely install or remove the balustrade and glass panels from the safe side. Safety seal eliminates the need to lean over the railing, and the expense of costly scaffolding. Ideal for replacing damaged glass panels.
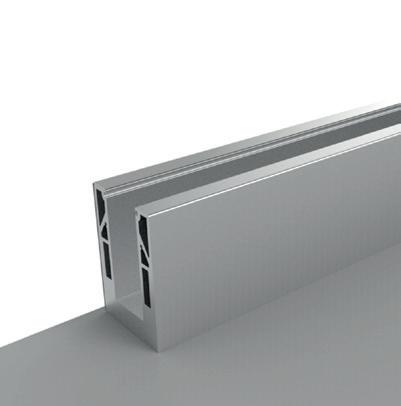

The dominance of large volume homebuilders must be reduced to help fix the broken housing market and build the homes the country so desperately needs, the Communities and Local Government Committee concludes in its report.
The Government should support small and medium builders and ensure local authorities have the tools they need to make an effective contribution to solving the housing crisis, the Committee adds.
The report notes that the eight largest firms build more than half of all new homes and calls for a more competitive market, with a large number of companies of different sizes. The Committee recommends improving access to land and finance for smaller builders and says Government should reduce the risk for builders by preparing sites for development by providing infrastructure and planning permissions.
The Committee also calls for increased building by local authorities and housing associations, which will help protect the
sector against economic downturns but has almost ceased. The MPs say borrowing caps on councils’ Housing Revenue Accounts are limiting their ability to build and should be raised or, in the areas where housing affordability is at its worst, removed.
The need for more rental homes, greater assistance for Modern Methods of Construction and improvements in further education to address the growing skills gap, described by the Committee as the biggest challenge facing the sector, are also highlighted in the report. Chair’s comments
Clive Betts MP, Chair of the Communities and Local Government Committee, said: “The housing market is broken, we are simply not building enough homes.
“Smaller builders are in decline and the sector is over reliant on an alarmingly small number of high volume developers, driven by commercial self-interest and with little incentive to build any quicker. If we are to build the homes that the country so desperately needs, for sale and for rent, then this dominance must end.
“A successful housing market is a competitive one and Government should support smaller developers if it wants to increase the housing stock. This includes earmarking land, improving access to finance and reducing risk by proactively preparing sites for development. Local authorities have a key role to play but have not been given the tools they to make an effective contribution to solving this crisis.
“Innovation must also be encouraged and we need to finally get to grips with the major challenge of ensuring that the industry has a much-needed supply of skilled workers, without whom this country’s housing crisis cannot be addressed. The Government’s promises are encouraging, but their implementation must be closely scrutinised.”
The long-running shareholder’s dispute between the co-founders of perimeter systems manufacturer Zaun Limited has been resolved.
The company has bought back Paul Painter’s shares with support from Lloyds Banking Group. Remaining co-founder Alastair Henman is therefore the sole ultimate shareholder of PSSA member Zaun, with Painter no longer connected at all with the company.
Henman said: “The dispute has been a huge distraction over the last few years and I look forward to re-focusing my efforts on the massively exciting future we are building at Zaun.”
Since Painter ceased to have any executive role in 2014, Henman has been ringing the changes, building a stronger team and laying the foundations for a sustainable and positive future.
He acquired a majority stake in software security expert EyeLynx Limited, where founders Jay Patel and Francisco Feijoo still run the business.
The following spring, Henman announced the purchase of 75% of the shares in Binns Fencing, with Adam Binns, grandson of founder John Binns, similarly remaining as MD and retaining his 25% shareholding. The acquisition has given Zaun a strong presence in the prison sector.
The fourth member of the Zaun Group, Zaun Middle East, goes from strength to strength and recently announced its largest ever Middle Eastern contract with 80km of fencing to be shipped in the coming year.
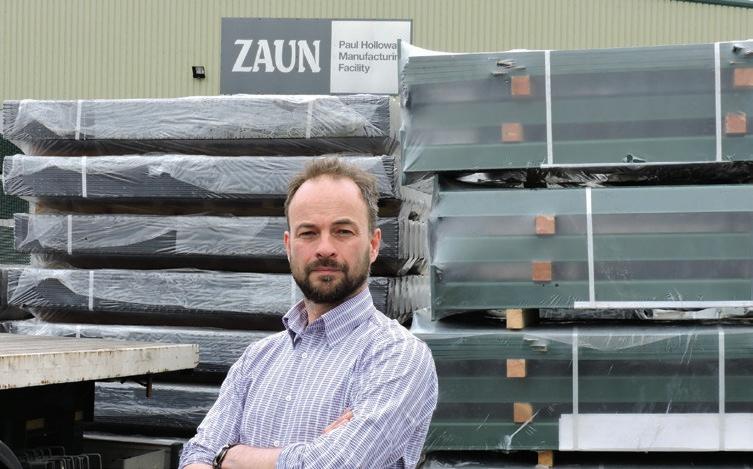
Henman said: “I spent four years of my life delivering our largest ever contract for the London 2012 Olympics.
“That was a fantastic time for us, it opened so many doors and opportunities, and insulated us against the credit crunch, recession and early years of austerity.
“The challenge has been to turn those opportunities, which arose from the one-off lumpy project, into long term sustainable business. That has been achieved only on the back of innovation, bold investment and strengthening relationships with core
contractor customers to ensure the steady flow of orders that kept the factory permanently busy.”
Last year, Henman made three internal promotions to join him on the board – Chris Plimley as Sales and Marketing Director, Chris Rowen as Operations Director and Roberto Garziera as Technical Director.
Henman concluded: “The political, economic, social and technological environments have changed beyond recognition since we launched the business, but we continue to invest in the belief we can produce innovative products our customers want.
“That’s kept us ahead of the curve and sees us now at the leanest, greenest and keenest point in our history, confidently ready to forge into the future. In 2017, Zaun expects to hit record consolidated turnover and profit.”
The UK is full of beautiful historic buildings from private dwellings to landmark structures. Why damage their authenticity with modern interventions? The original and still the most authentic Conservation Rooflight ® Helping to preserve our Nation’s Heritage. Find out more 01993 833108 www. therooflightcompany .co.uk www.enquire2.com - ENQUIRY 9
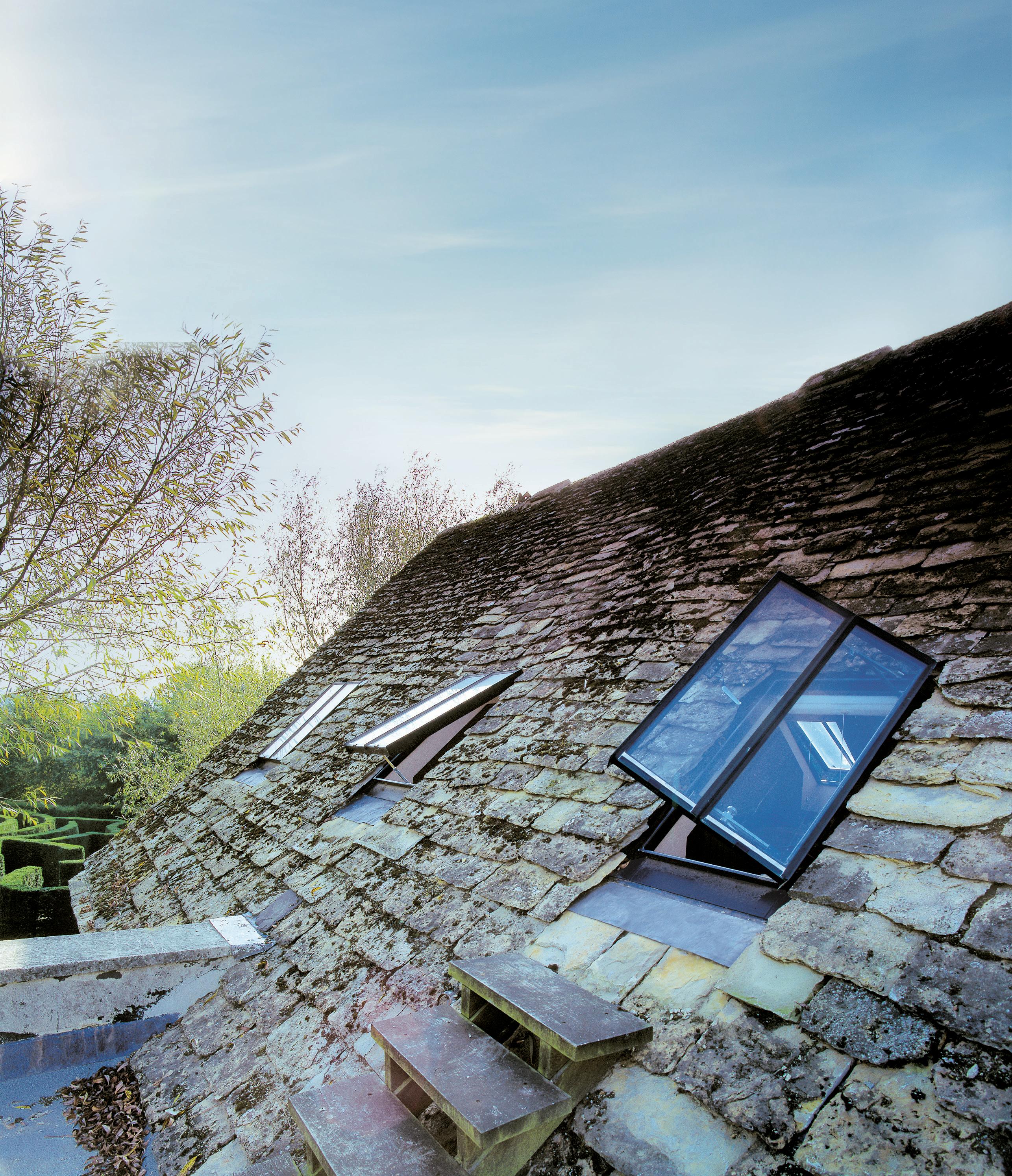
ALUMASC WATER MANAGEMENT SOLUTIONS (AWMS) MD STEVE DURDANT-HOLLAMBY SAYS SIGNIFICANT DEVELOPMENTS IN HIGH PERFORMANCE CONCRETE (HPC) CHANNEL DRAINAGE ARE TRANSFORMING FLOOD RESILIENCE AND RESISTANCE IN SURFACE WATER DRAINAGE.
limate warming is changing global weather patterns. As the climate warms, our weather systems are also more volatile, leaving forecasters flat-footed. In April for example, temperatures fluctuated from 20oC in warm sunshine to -4oC with snow flurries as an Arctic blast moved south from Scotland. Many woke to snow on their cars and in their gardens. Hail storms and wintry weather affected many parts of the country.
We can expect more frequent storms, more intense rain, and more extreme weather. Flooding is an all year round probability in Britain. Climate models suggest flooding will increase in intensity and frequency.

When it does flood, the weaknesses in our surface water management systems are exposed. This weakness is further amplified as we continue to pave over undeveloped land where rain could once drain away quickly.
What and where we build has an impact too. Schedule 3 of the Flood and Water Management Act 2010 set out to make SuDS mandatory on all developments but was never implemented. Government decided SuDS were not a requirement for developments if the costs to develop didn’t add up. Housebuilders and developers say they add to costs and conflict with the Government’s objectives to build more homes. It is unclear now who will drive SuDS, and what will be enforced.
Making our built environment more resilient to cope with heavier rainfall and more frequent flooding requires realistic funding to improve defences with new engineered solutions that manage surface water more effectively. We need to start building for tomorrow not yesterday, exploiting the latest technologies to realise schemes which deliver enhanced levels of performance and reduce operating costs over an extended lifetime.
Achieving this will require new standards, regulations and testing methods that ensure products and solutions are aligned to the worst-case scenarios of climate change
models - and the demands placed on the urban environment by a growing population.
Surface water drainage, for example, is a critical part of the process of controlling rainwater run-off. Installing wider and deeper channels will become more important in containing and holding flows, but we need to ensure these systems optimise installed performance, retaining their ‘as-designed’ drainage characteristics for as long as possible.
In this context, a recent manufacturing breakthrough in High Performance Concrete (HPC) channel drainage is transforming flood resilience and resistance in surface water drainage.

Recent independent testing shows that in comparison with commonly used drainage channel materials, the bond of HPC to a traditional concrete surround is five times stronger. It significantly improves installed resilience to traffic loading, ground movement and temperature variation. Improved adhesion significantly increases durability, and lowers the whole-life costs of grated drainage systems.
The product is stronger and 70% lighter than conventional concrete, and more durable and environmentally friendly than resin and fibre-reinforced concretes. Its unique benefits
To make an enquiry – Go online: www.enquire2.com Send a fax: 01952 234003 or post our: Free Reader Enquiry Card
allow specifiers and engineers to exploit the full potential of High Performance Concrete across all load-class drainage applications.
High Performance Concrete is a revolutionary material that significantly improves the robustness, durability and life times of surface water channel drainage. Its performance is more consistent and stable in-situ, ensuring more effective and secure water-tightness. The result is lower operational and lifetime costs, and greater confidence in the long-term performance of the product, a crucial consideration when the climate is changing.
n impressive portfolio of eyecatching façade systems is helping Sto to become established as one of the UK’s leading manufacturers of architectural solutions.
With a product range that include the innovative StoVentec Glass cladding, Sto is being specified by a growing number of high-profile new-build and refurbishment projects. The company’s systems are helping to create a striking visual appearance and also meet important sustainability criteria and other strict requirements.
Sto’s products are being used across a wide variety of sectors, including hotel and leisure. For example, a £5m theatre and community arts center in Devon has been given an imposing appearance thanks to the use of a dramatic rainscreen cladding solution. While creating a crisp and contemporary style for the new Pavilions Teignmouth building, the StoVentec Glass cladding also reflects the surrounding Victorian architecture and helps the new venue to provide a pleasing and contemporary visual contrast to its surroundings.
“As this is very much a community building we wanted it to be a real focal point for the area, and using the StoVentec Glass has certainly helped us achieve that,” explains Project Architect Alex Lammie of LHC Architecture. “The theatre is part of the Teignbridge Regeneration project and so it was vital that the completed building
projected a modern and eye-catching appearance. We worked with Sto to identify the most appropriate size for the glass panels that would work with the window sizes, and also create a clean, grid-based design with sharp, clearly defined lines.”
The rainscreen cladding system features a rugged, adjustable sub-construction with Sto-Stainless Steel Wall Brackets, aluminium support profiles and Sto-Rainscreen Duo Slab insulation.
And following a £12m refurbishment StoVentec glass was also used to remodel the exterior of a disused 1960s office building, which was converted into a 163-room Premier Inn hotel in the largest glass rainscreen project that Sto has ever completed in the UK.

In this project the StoVentec Glass panels offer an enormous range of design possibilities thanks to the wide range of size and RAL colour options, plus the availability of bespoke size, shape and screen-printed possibilities.
Mark Wiggins of Clarke Façades, who installed the StoVentec rainscreen façade, said: “Apart from the appearance requirements, there were also very tight specifications which we had to meet for the acoustic performance of the rainscreen cladding system. This was especially important as Premier Inn promote their
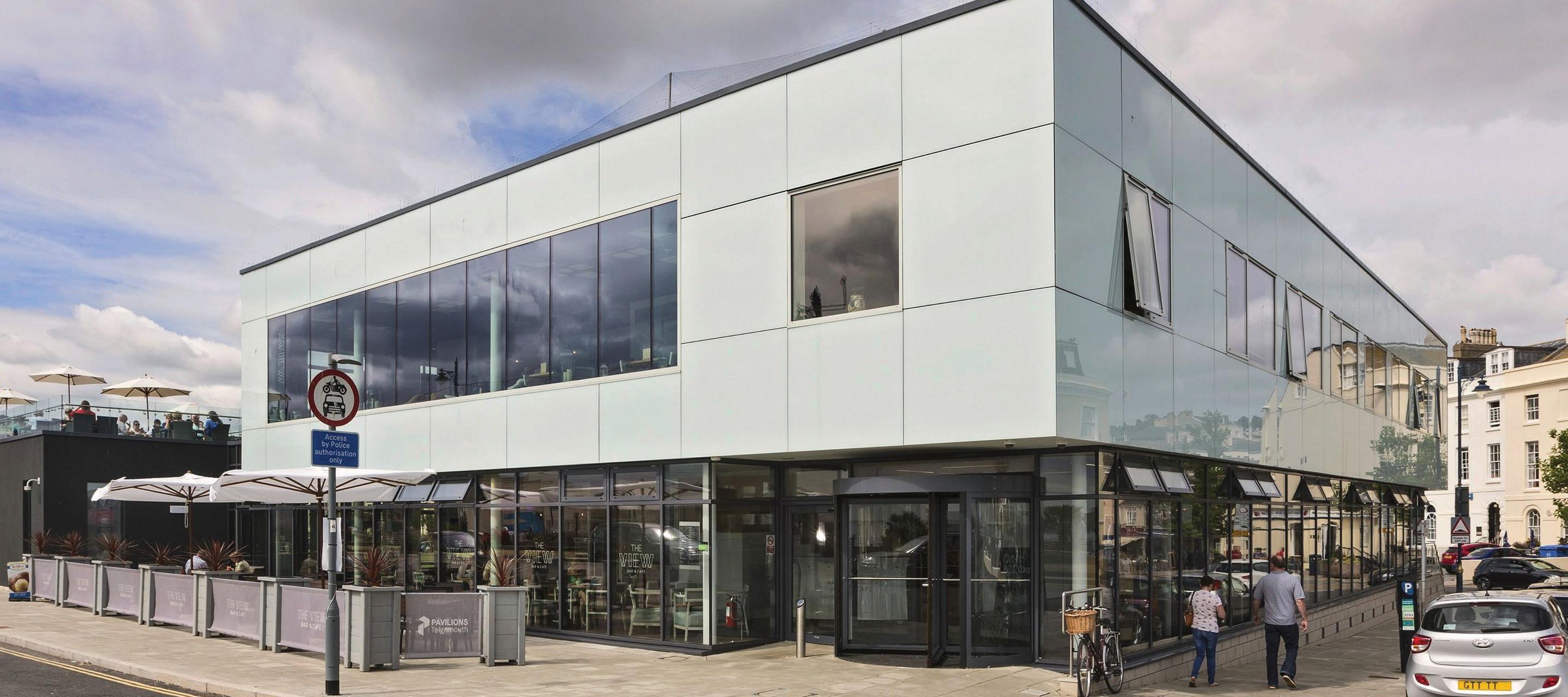
hotels by guaranteeing that guests will get a good night’s sleep.”
Finally, a project to bring new life to a landmark building in London’s Covent Garden has turned the spotlight on the products and technical expertise available from Sto.
A variety of Sto products were used on the exterior of the Dukelease Properties Hop House building. The project architects - Brimelow McSweeney Architects –remodeled the exterior façade to enhance its original Viennese-style design, and this included re-defining the original cast stonework on the front elevation.
“We chose StoDeco Plan boards for the front façade, to create new window relief and entrance detailing, and to enhance some of the concrete sills, stone plinthwork and other original features that were retained.” explains Sheila Eilenberg. of Brimelow McSweeney Architects.
Another key element of this project was the creation of a striking curved frieze to the top floor, below the large overhanging eaves.

















Nothing compares to handmade clay roof tiles. The character, the durability and, of course, the beauty. It’s something that can’t be replicated. That’s why our new Canterbury range of handmade clay plain tiles are created true to tradition. Available in three distinctive colours - Loxleigh, Burford and Chailey - our handmade tiles will enhance the character of any roof, and are the perfect choice for heritage and prestigious projects. Discover the character, quality and durability for yourself at marleyeternit.co.uk/handmade or call 01283 722588






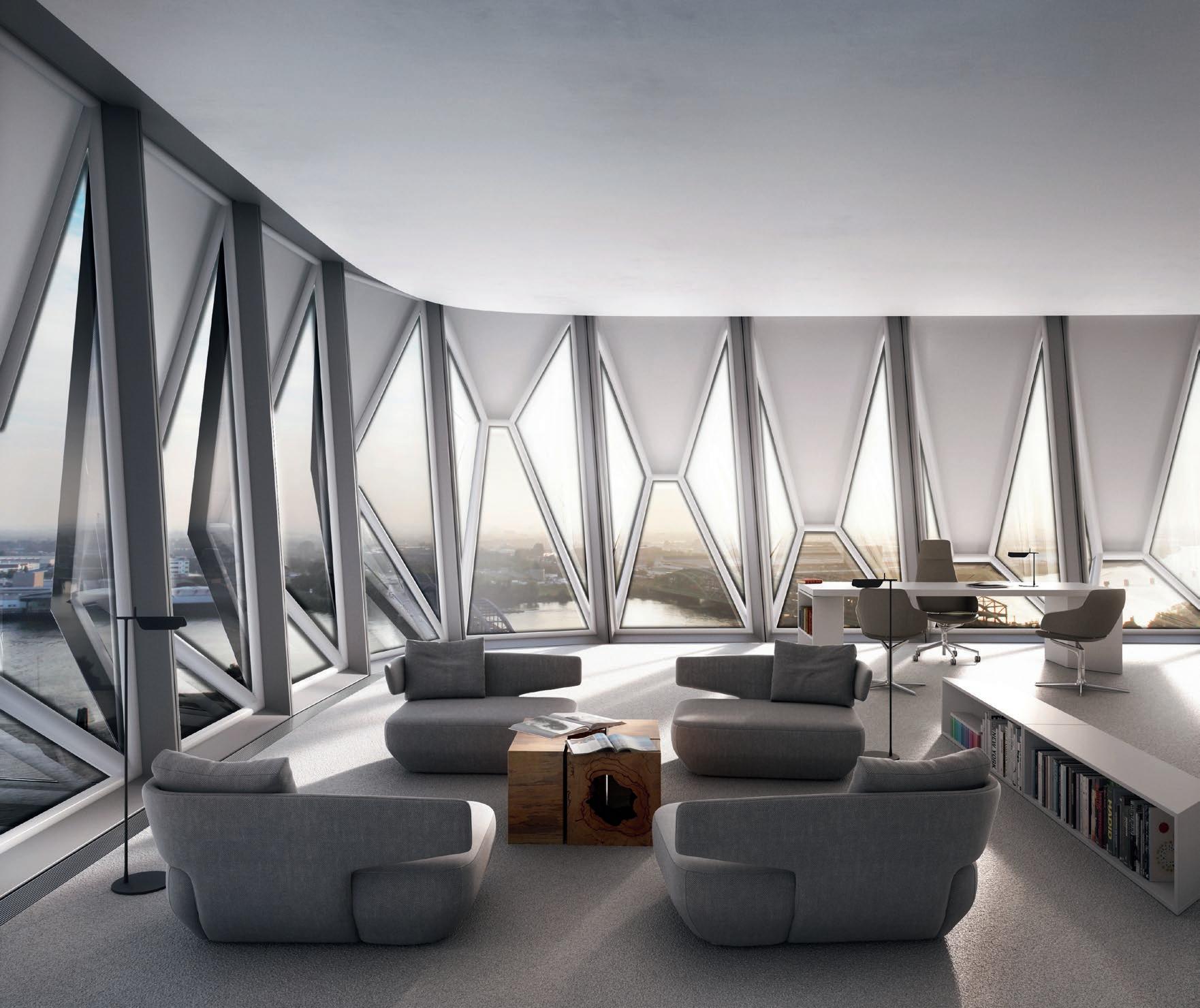
SCHUECO TAKES DESIGN TO NEW HEIGHTS WITH A SYSTEM THAT MAKES THE EXCITING POSSIBILITIES OF PARAMETRIC FAÇADES AN AFFORDABLE COMMERCIAL PROPOSITION.
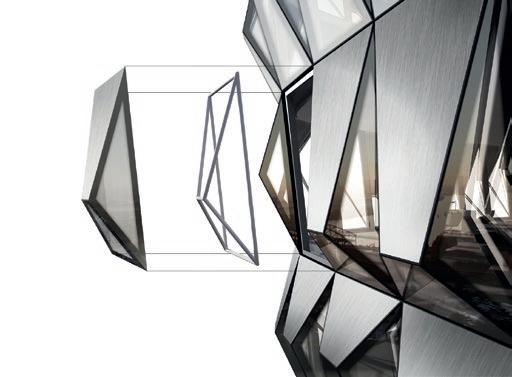
While the design opportunities presented by parametric 3D façades have long been seen as excitingly radical, the high cost of the one-off special solutions required to realise them has prevented their breaking out into the architectural mainstream. The full-scale commercial launch of Schueco’s new parametric offering seems set to change all that.
Using Schueco’s Parametric system, 3D façades can, for the first time, be designed as straightforward system solutions whose cost can be calculated with the certainty of a series product. Suddenly, all the possibilities inherent in the parametric concept become not impossibly expensive dreams, but eminently achievable goals.
Like all Schueco systems, the new Parametric façade is highly insulated with Uf values down to 0.5 W/m2K; the surface elements are transparent or opaque and sunlight and shading, guided views and daylight optimisation can be used as active design factors. The system can also accommodate solar energy generation by means of BIPV panels.
A central element of the Schueco Parametric solution is the continuous, closed digital process chain that operates in all phases of design, planning and fabrication, with the proven Schueco modular system forming the basis for individual designs of façade modules. The result is that interface problems become a thing of the past and a uniform, consistent data model for everyone involved in the process is guaranteed.
The three-dimensional geometry of the individual parametric modules consists of linear single bars and their connecting node points which can be adjusted dynamically around six basic geometrical shapes, four rectangular and two triangular, with unit dimensions up to 1500 mm x 4000 mm. This arrangement achieves the highest possible level of design flexibility while also delivering planning reliability.
Schueco planning tools mean that geometrically complex shapes are progressively simplified during planning; establishing rules and connections between individual design elements enables changes
to be made more swiftly. This is important because a design that includes, for instance, optimised daylight conditions, sound reduction and protection against unwanted sunlight can quickly become complex as the number of individual façade elements increase.
The impressive power of Schueco’s parametric planning tools is evidenced by the extraordinary amount of detailing time they can save: as an example, instead of the 24 hours per unit that is currently the norm, use of SchüCAD Inventor reduces the time per unit to a scarcely believable 8 minutes!
SchüCAD Inventor is just one of a number of intelligent plug-ins that can be swiftly incorporated into the planning environment of any architectural practice. They can be exchanged and edited allowing individual units, unit groups or even complete façades to be modified manually or automatically, depending on external input values eg from a building simulation.
The module geometries developed during the initial design phase are imported and
augmented in a series of steps: first, all the necessary system components, component geometries and processes are generated automatically using defined parametric data models. A systematic plausibility check ensures the quality of the model created, which then forms the basis for further steps including the use of Schueco software components SchüCAL and SchüCAM.
The final step includes the calculation, ordering, fabrication, installation planning and CNC machining: these operations are carried out without any interface problems or loss of data using the familiar, system-optimised Schueco software tools.
With the Parametric system, Schueco has made customer-specific, individualised mass production for free-form façades an affordable reality.
For further details on Schueco’s Parametric façade system, email mkinfobox@schueco.com or visit www.schueco.co.uk.
– Enquiry 14





EVER WONDERED HOW THE NATION’S BEST LOVED BOILER GOES FROM INDIVIDUAL COMPONENTS TO AN AWARD-WINNING APPLIANCE?
hanks to the Worcester, Bosch Group’s new Specification Focus factory visits, local authorities and housing associations are now able to see things the Worcester way through a visit to its main headquarters.
On arrival at the state-of-the-art head office in Worcester, senior managers will be on hand to meet and greet, before leading the group into a break out area for some early morning refreshments. During this time, your host will give a brief overview of what can be expected from the day ahead.
Following the opening introductions, it’s time to check out the facilities. You’ll set off on a guided tour of our award-winning factory, discovering how we ensure the highest quality standard along the way.

With over 400 process steps and 600 parts required to produce a typical Worcester appliance, you’ll observe our worldrenowned manufacturing excellence, as well as the level of care and rigorous testing that goes into all of our leading products.
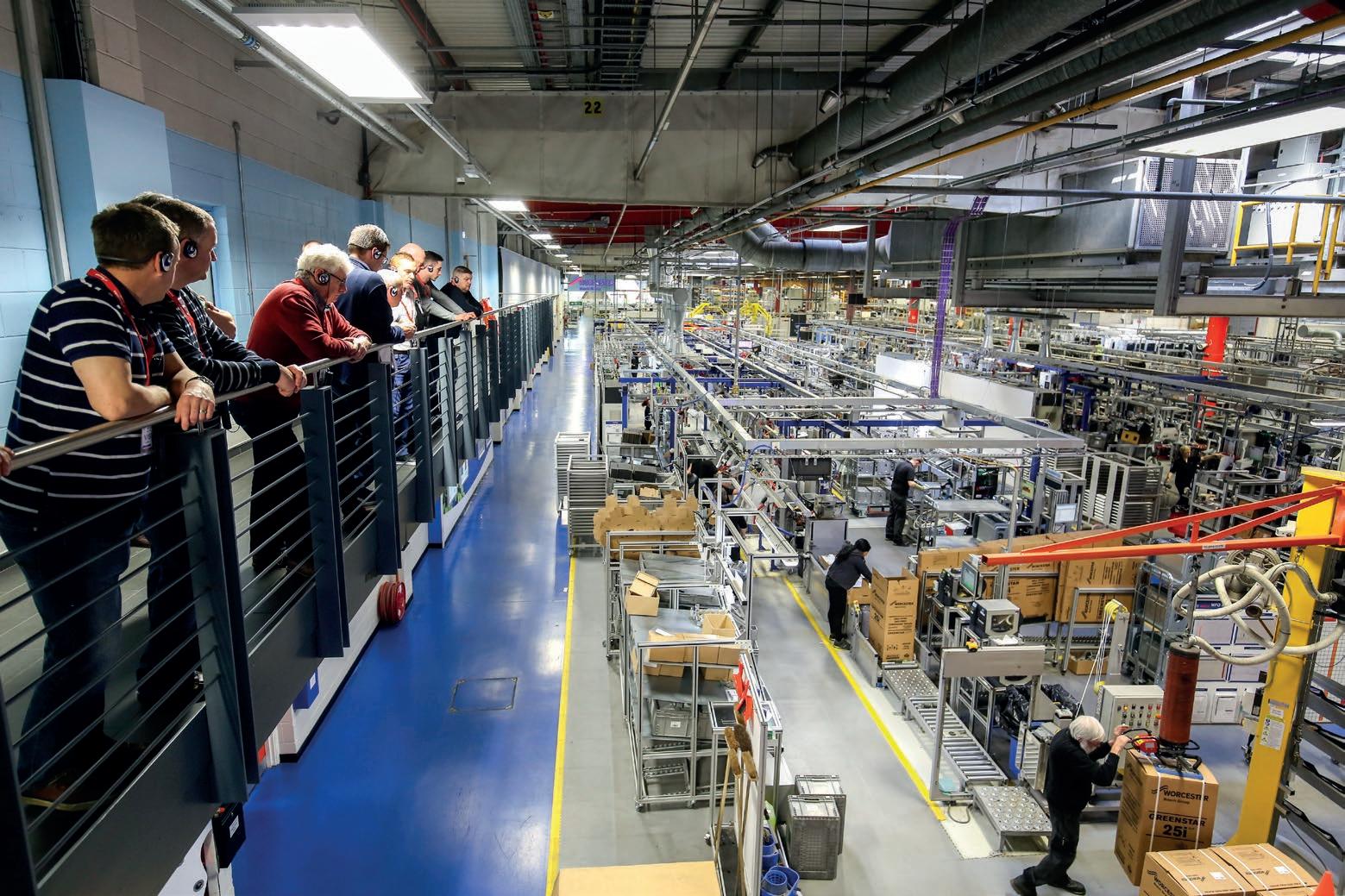
The tour will cover all key areas of the factory. In addition to looking along the four lean assembly lines designed to cope with seasonal customer demand, there will also be the opportunity to gain insight into the heat exchanger build, copper shop, press shop, paint shop, sub-assembly line and finally the quality testing department.
After some lunch provided by the superb catering team, the afternoon will begin with a presentation from one of Worcester’s key experts, depending on your chosen focus for the day. As Worcester strives to strengthen the partnership between manufacturer and customer, this time is used to hold an interactive brainstorming session where questions can be put to the experts.
All activity prepared for the day is bespoke to what each customer specifically wants to learn. By letting the Worcester team know the topics that want to be covered in advance, the best guide can be allocated to you, which ensures all questions can be answered.
Whether it’s an aspect of Worcester’s business, product experiences or future industry developments, Specification Focus is the ideal opportunity to find out more. The bespoke interactive Q&A sessions are led by experts in a specific chosen area, which allows for any unanswered topics to be openly discussed, in order to help the role and responsibilities of those in attendance.
The focus visit will not only give a better understanding of the solutions offered by Worcester, but it will also go towards earning
To make an enquiry – Go online: www.enquire2.com Send a fax: 01952 234003 or post our: Free Reader Enquiry Card
CPD points, which will be recorded on the certificate of achievement that each customer receives at the end of the day.
With 20 visits a year, there’s plenty of opportunity to get on board and experience the visit.
To book your place, speak to your local Technical Specification Manager or visit www.worcester-bosch.co.uk.
Call the GEZE UK helpline hotline on: 01543 443013 info.uk@geze.com www.geze.co.uk
GEZE Slimdrive at just 7cm high still the slimmest, most stylish operators available
Stunning entrances are created with the Slimdrive SC curved sliding automatic door system – the slim operator blends seamlessly into any façade, even glass. From a long shallow curve to a semi-circle the Slimdrive SC enlarges entrances by up to 40% creating light and spacious entrances, giving architects and specifiers freedom to design. It‘s functional too, providing safe, efficient and convenient access whilst contributing to energy efficiency, accessibility and security demands.
GEZE – helping you to achieve quality specifications.
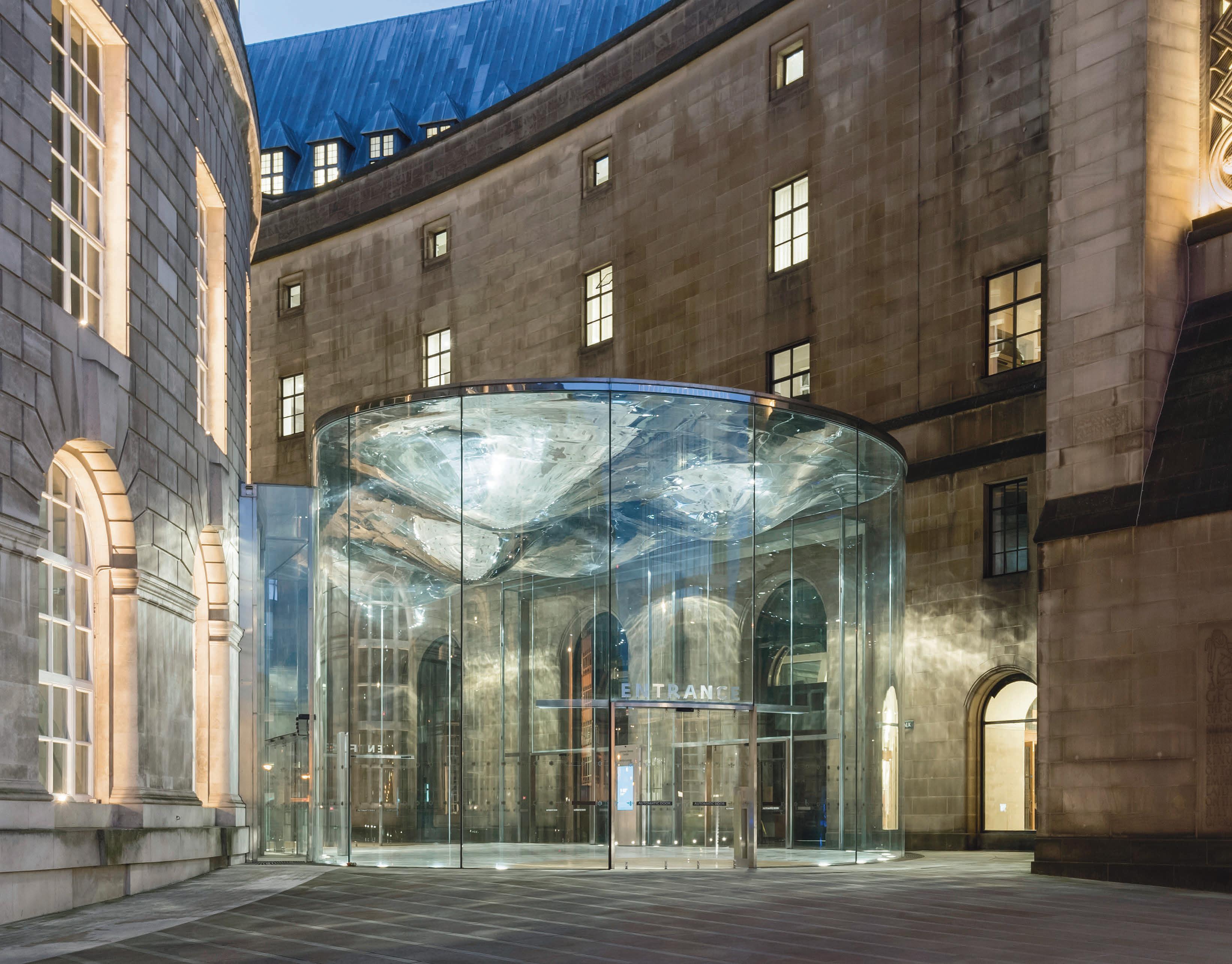
BRAMPTON MANOR ACADEMY WAS A SCHOOL THAT NEEDED EXTRA SPACE. RATED “OUTSTANDING” BY OFSTED; THE POPULAR SIXTH FORM WAS EXPANDING RAPIDLY, AND THE SCHOOL NEEDED NEW CLASSROOMS TO HOUSE THEIR GROWING PUPIL NUMBERS.
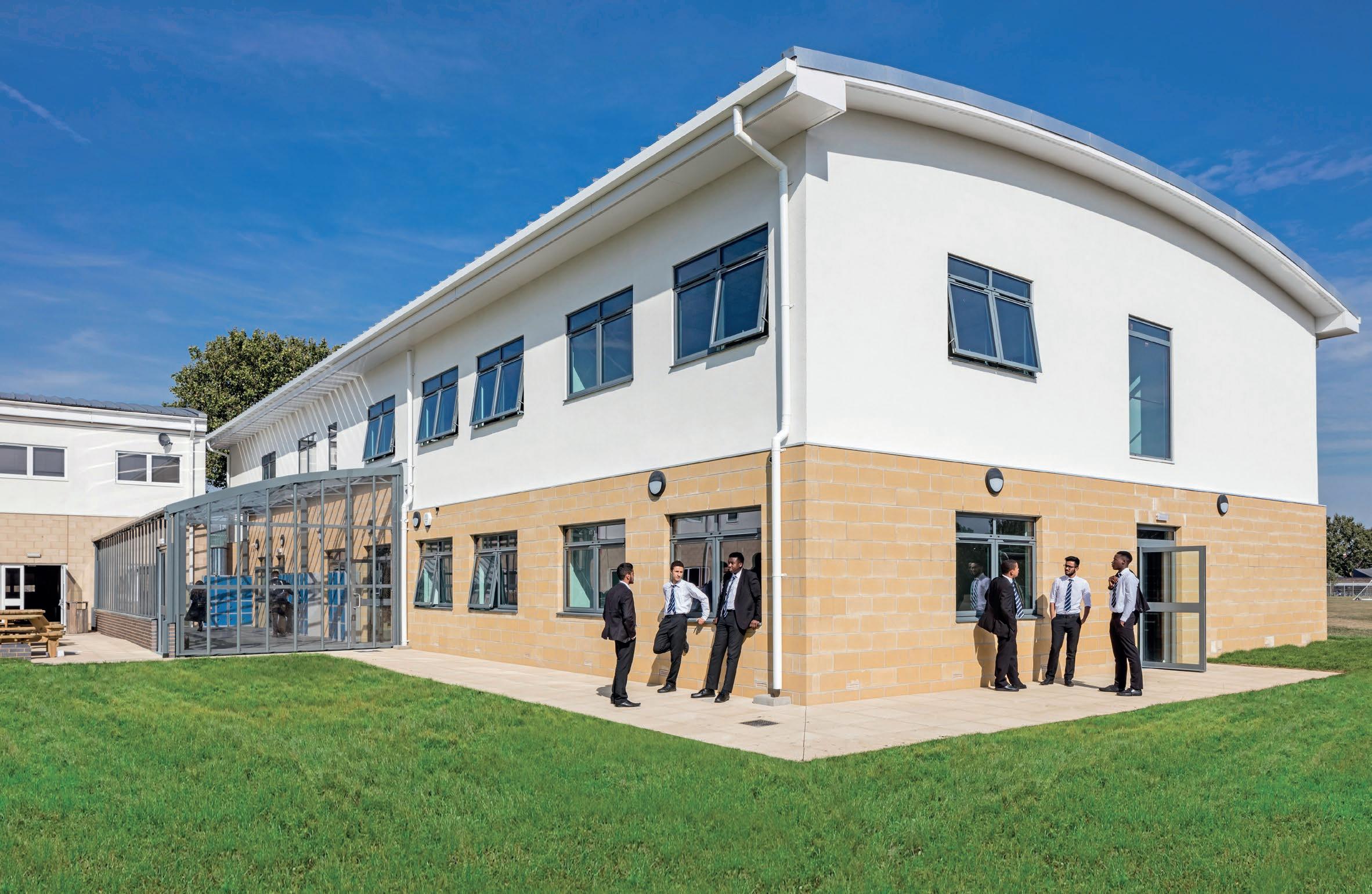
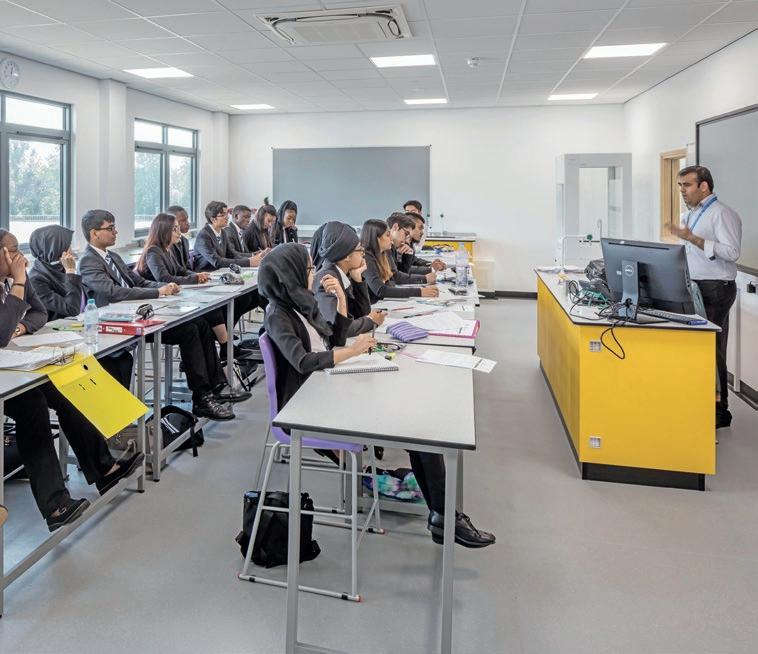
aving used modular systems before, Brampton knew they wanted to work with a modular provider. The school was seeking more space for its growing sixth form that could blend in with blocks already on campus. With the existing school buildings bedecked with either traditional-look blockwork and render or more modern rain screen; whichever provider was chosen would need to ensure the new building could match its stylish cohorts and meet the school’s high design standards.
A number of modular providers were contacted for the project – but one tender stood out. The School’s Finance Director, Kit Lam, told us; “We requested tenders from a number of organisations but Wernick were the clear winners when it came to assessing them. Wernick offered a very competitive tender and worked to a time frame that suited our needs.”
Wernick provided a full turnkey service, seeing the project through from conception to completion. Working with Brampton, the Wernick Buildings team created a design for the building, which would include 8 classrooms and 4 fully fitted science labs along with toilet facilities and storage space. Wernick also undertook substantial ground works while on-site, installing piled concrete and ring beam foundations for the new block.
The project took a total of 23 weeks from start to finish, and the building was manufactured at Wernick’s purpose built factory in just 4 weeks! The completed block was BB110 compliant with a standing seam curved roof and an attractive fully glazed covered walkway. The building provided the required lab and classroom space along with toilet facilities, offices and storage rooms, all with a painted interior finish. A block work and white render exterior allowed the building to blend seamlessly with other blocks on campus just as the school requested.
The staff and pupils are reported to be pleased with their new building. Kit Lam commented; “Wernick pulled out all the stops to deliver on time after variations were added to the plan. The building is delightful; pupils and staff were overwhelmed by the quality of the building and all love spending time in it.”
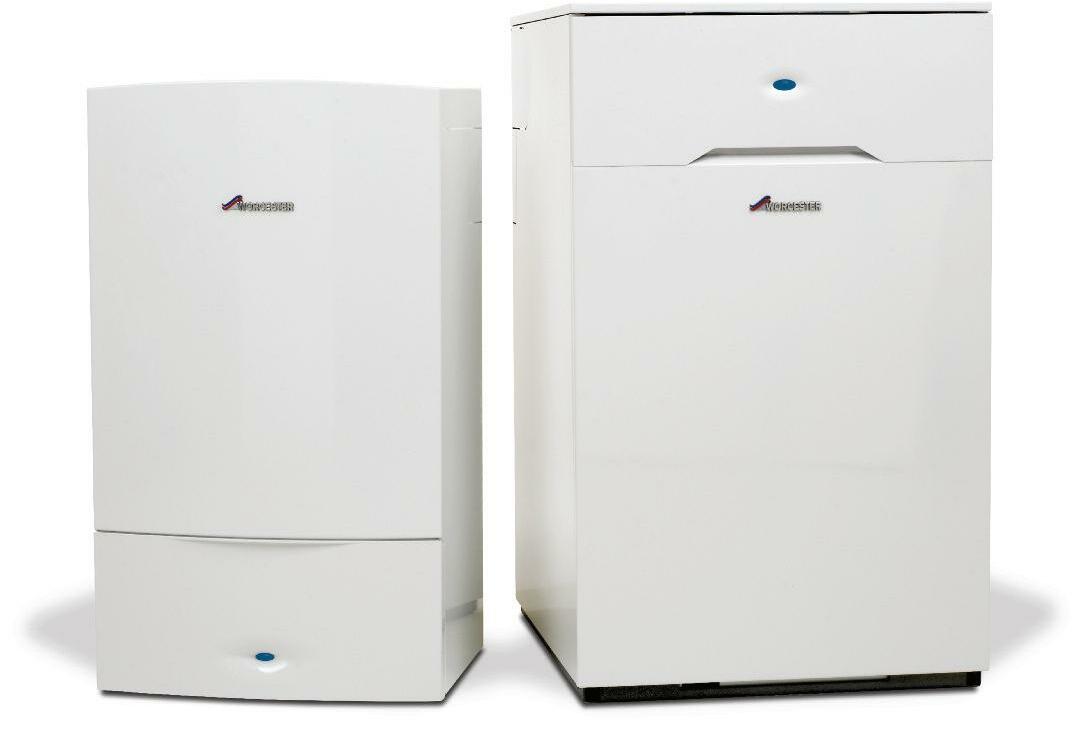
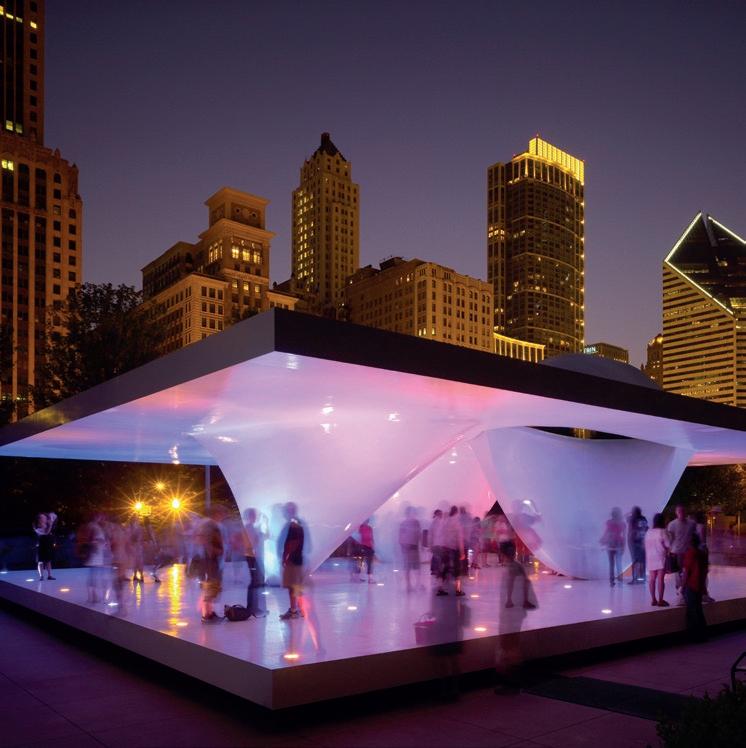

VISION 2017 HAS ANNOUNCED ITS PROGRAMME, INCLUDING SOME OF THE BIGGEST NAMES AND WORLDRENOWNED EXPERTS ACROSS THE BUILT ENVIRONMENT INDUSTRY, WHICH WILL ADDRESS THE MAIN ISSUES FACING THE PROFESSION, BOTH IN THE UK AND IN A GLOBAL CONTEXT.
This year’s programme is split into four main categories: Architectural & Design Evolution; Building Health & Wellness; Offsite & Modular Construction; and Materials & Systems Innovation. Highlights in the former include keynote lectures from Caroline Bos of UNStudio, who will unveil brandnew research into the circular economy, as well as Stefano Paiocchi from Zaha Hadid Architects explaining a groundbreaking CodeStructed Skin project that fuses architecture with fashion. On the second day, this theatre will see a major debate, chaired by the NLA’s Peter Murray, that will tackle housing as part of our complex urban future. The RIBA President Elect Ben Derbyshire will take a leading role in this debate, outlining his vision for solutions to the ongoing crisis. This theatre is sponsored by ACO.
Academics, designers and innovators will gather in Building Health & Wellness theatre to discuss the ways which light, air, heat and space can be controlled for cities of the next generation, from the likes of the Mack, the Bartlett, BuroHappold, Hoare Lea and the
RIBA Ambassador on Climate Change: Lynne Sullivan OBE.
The debate gets technical in the Offsite & Modular Construction theatre, with Aukett Swanke outlining how they are using the disruptive technology of offsite manufacture techniques to reshape projects for the future and Hawkins\Brown will explain the prefabricated construction methods that were essential for Crossrail.
Sponsored by Nudura, the Materials & Systems Innovation theatre will explore future materials, such as bio-responsive stone, a material that absorbs water and grows moss; mushroom mycelium structures; urban balcony farms and interactive coastal monitoring systems. BIG will reveal their unique approach to architectural conundrums and the Soane Museum will team up once again with ScanLAB to explore one of London’s greatest architectural masterpieces through the lens of virtual reality.
BRE will also be running their thought leadership conference, BIM Prospects, exploring the approaches that educators and
training providers are taking to provide the knowledge and skills needed to take forward BIM in the world of design and construction.
The exhibition and the talks are CPD certified and free-to-attend, register today for your free pass at www.visionlondon.com/register
Vision 2017 – 6-7 June Olympia London –www.visionlondon.com – @visionldn
Vision – Enquiry 20
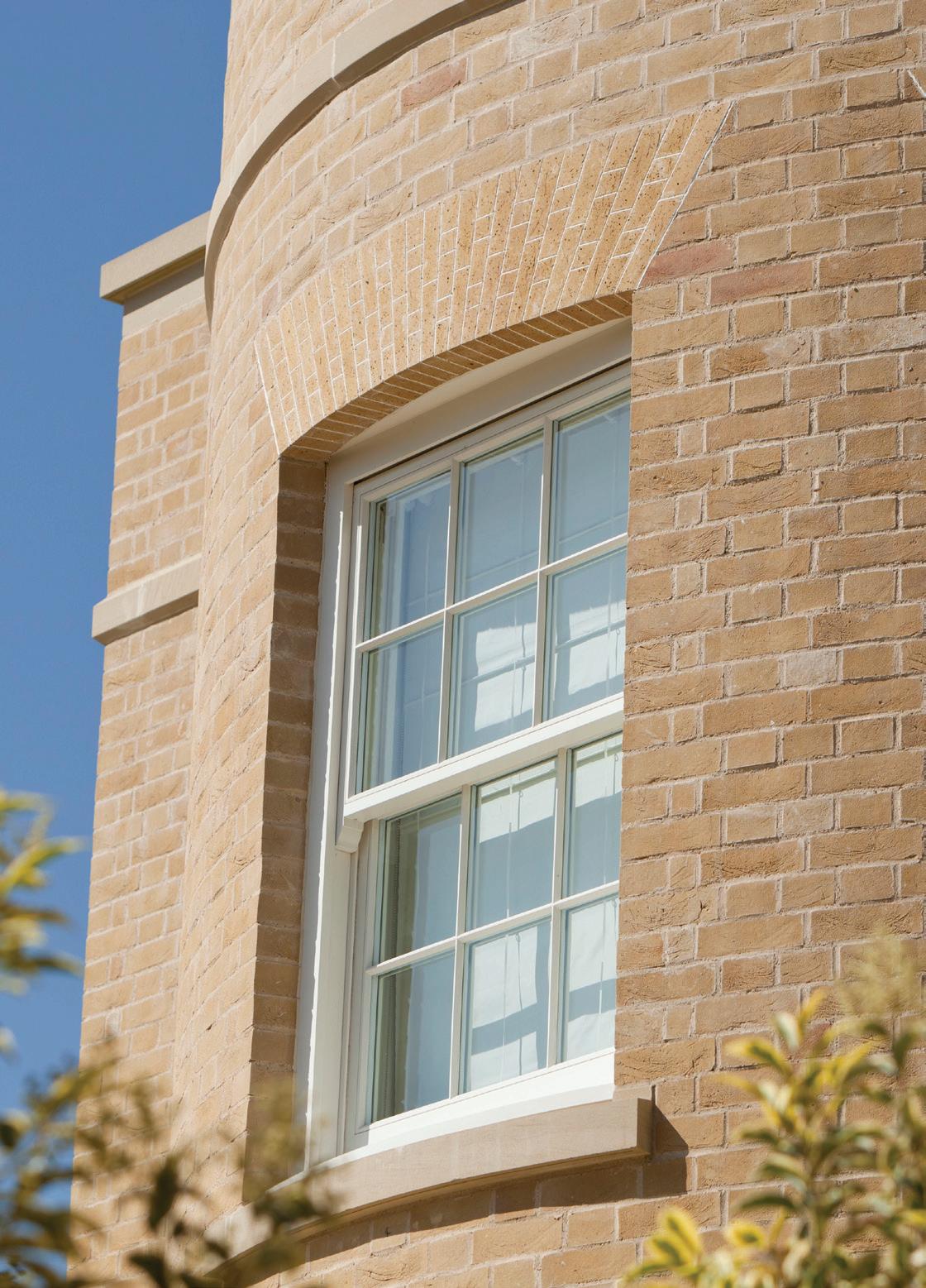



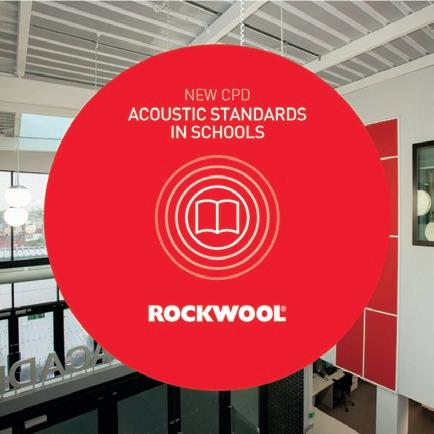
ROCKWOOL has developed a new CPD for architects entitled ‘Acoustic Standards in Schools’. The CPD aims to explain the science behind acoustics, the latest building regulations, best practice guidance on acoustics and explore the most appropriate sound insulation solutions for education environments. A noisier urban environment is increasing the importance of good acoustics in schools. In addition, pressure on space in our towns and cities is leading to more buildings being developed as multi-use, combining residential, educational and commercial environments in one unit. “Excessive and unwanted noise is known to have a detrimental effect on academic performance in the learning environment”, comments Paul Barrett, Product Manager at ROCKWOOL Ltd.
COMAR RELEASES TWO NEW RIBA-APPROVED SEMINARS
Two new RIBA assessed seminars have been published by Comar, the leading aluminium systems company.
Stand & Deliver: A Study of Curtain Walling aims to offer an understanding of the points of H11 in the NBS specification system, and how best to make use of it. Designing Function & Reliability into Entrance aims to offer an understanding of how user expectation influences door design, and links this with hardware selection, entrance configuration and floor finishes to improve client satisfaction.
For further information contact: projects@parksidegroup.co.uk; 0208 685 9685; or visit www.comar-alu.co.uk

www.comar-alu.co.uk
Conex Bänninger, one of the world’s leading manufacturers of plumbing fittings and valves, has introduced a new CPD programme highlighting the multiple advantages of copper as a preferential fitting material.
As well as showcasing its performance benefits, the programme includes an update on current codes of practice and explains how using copper products helps meet increasingly stringent building standards. The CPD also addresses the positive role copper can play in maintaining water hygiene and how its anti-microbial properties can combat infections including potentially deadly Legionnaires Disease.
The programme is designed with specifiers and M & E contractors in mind, while stockists and installers will also find it useful.
Advantages of copper include:
• As a ‘noble’ metal it’s resistant to corrosion and oxidisation
• It is 100% recyclable, with the recycling process better than others for the environment
• Non-flammable, it is highly resistant to extreme temperatures
• It attacks a wide range of bacteria so is excellent in medical and pharmaceutical applications.
While focussing on the benefits of copper, the programme considers the full range of products and jointing solutions on the market, from solder and braze, to compression, threaded and push fit.

Anyone interested in attending the CPD presentation should contact (Richard Smith; richard. smith@ibpgroup.com). For more information on Conex Bänninger’s complete range of Industrial and Specification Valves, visit www.conexbanninger.com.
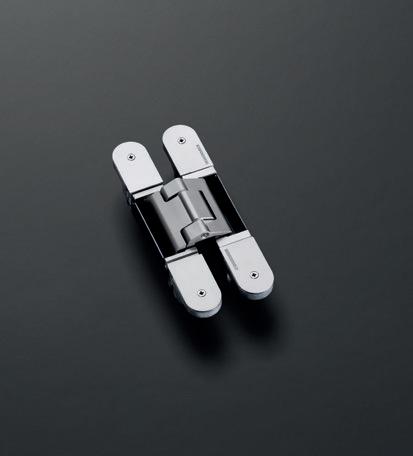
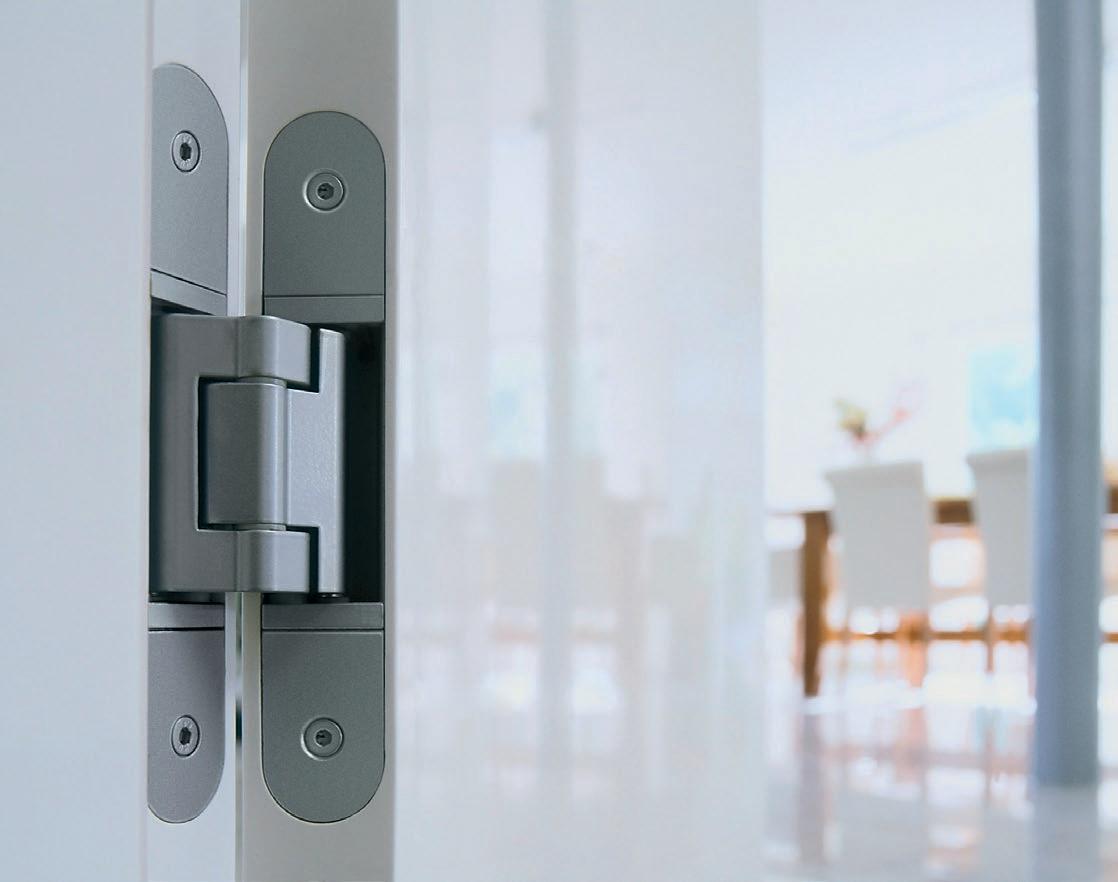
SIMONSWERK RIBA approved CPD on the Specification of Hinges will provide Architects with the technical knowledge for specifying the correct hinge for the right application. The presentation offers guidance on Door Specification, Legislation, Building Regulations, Fire & Safety in use, CE marking – MANDEC and the Equality Act. SIMONSWERK have over 35 years experience in the manufacture of high quality brass, aluminium and stainless steel hinges for doors, windows & conservatories. Ranges include the outstanding fully concealed TECTUS system and the increasingly popular TRITECH solid brass hinge with concealed bearings and load capacity to 160kg.
To further information please Email: sales@simonswerk.co.uk or Tel: 0121 522 2848





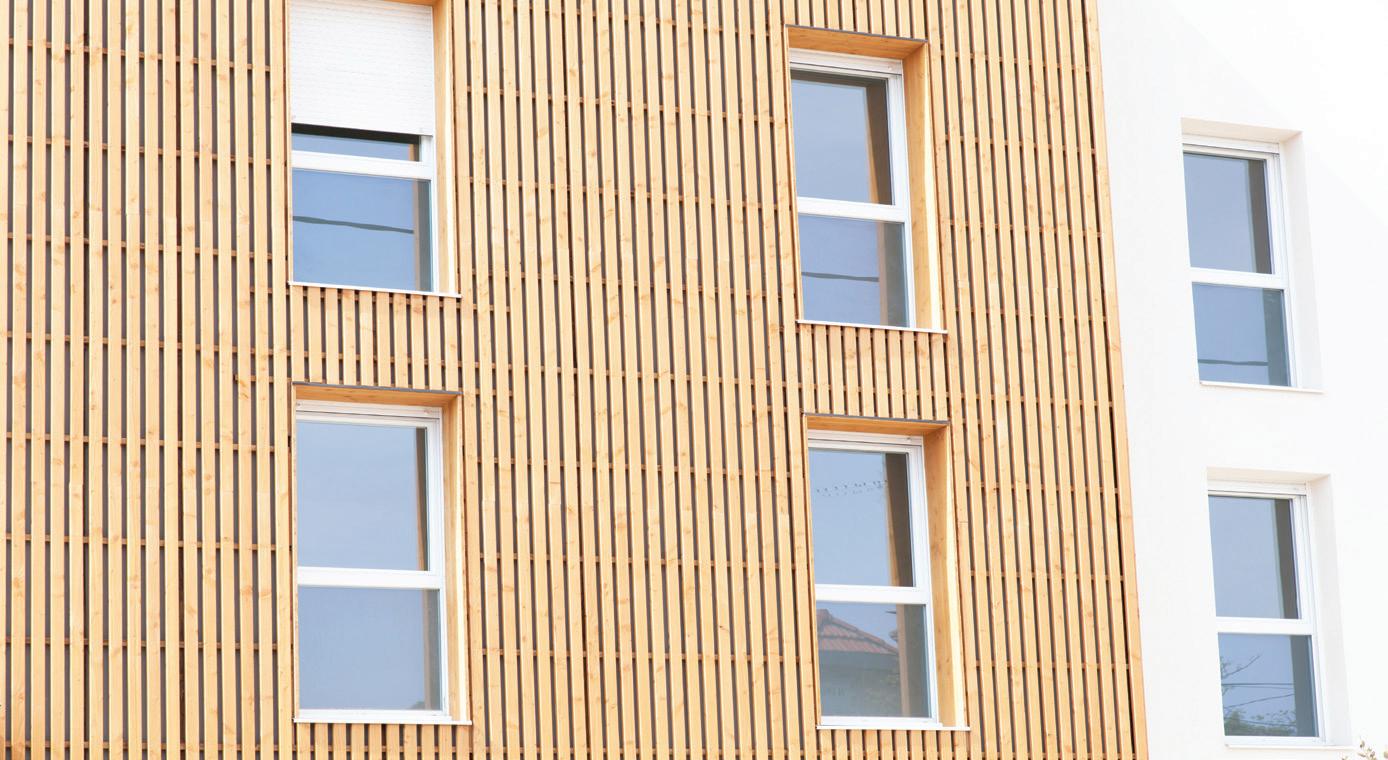



MARTIN NEALE, SALES DIRECTOR OF GATIC CIVIL DRAINAGE, SAYS NEW ENGINEERED SOLUTIONS ARE NEEDED FOR A CHANGING CLIMATE TO MANAGE INCREASING VOLUMES OF SURFACE WATER. INNOVATIVE DESIGNS AND FAST TECHNICAL SUPPORT HELPS SPECIFIERS WITH THE RIGHT PRODUCTS FOR IMPROVED FLOOD RESISTANCE.
n a changing climate buildings and infrastructure have to cope with far more than specifiers and builders anticipated: extreme variances in the weather, from heat waves one day, to strong winds and violent storms the next. Flood defences are frequently overwhelmed by torrential rain. Ageing sewers struggle with increasing volumes of surface water. The need for new engineered solutions to channel water more effectively from rain to drain, so our roads and urban landscape handle this excess water safely is both urgent and essential.
Gatic Civil Drainage is a global leader in engineered access covers and surface water drainage for construction, transport and utility markets. Established in 1928, our highly specified civil drainage range is widely recognised for innovation, quality and performance.
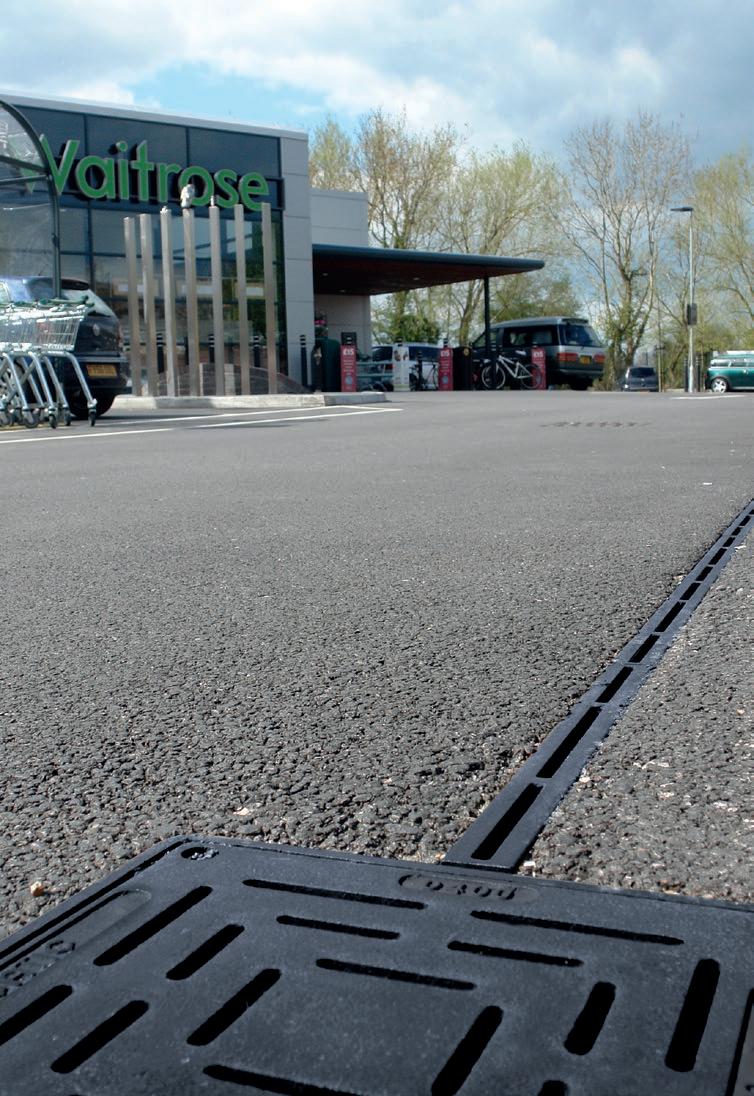
We manufacture the widest range of slot and channel drains designed to manage the discharge of surface water efficiently and effectively across all applications. It includes Slotdrain, the market leading hexagonal channel system; and Filcoten®, a unique lightweight channel drainage system manufactured from the next generation High Performance Concrete (HPC).
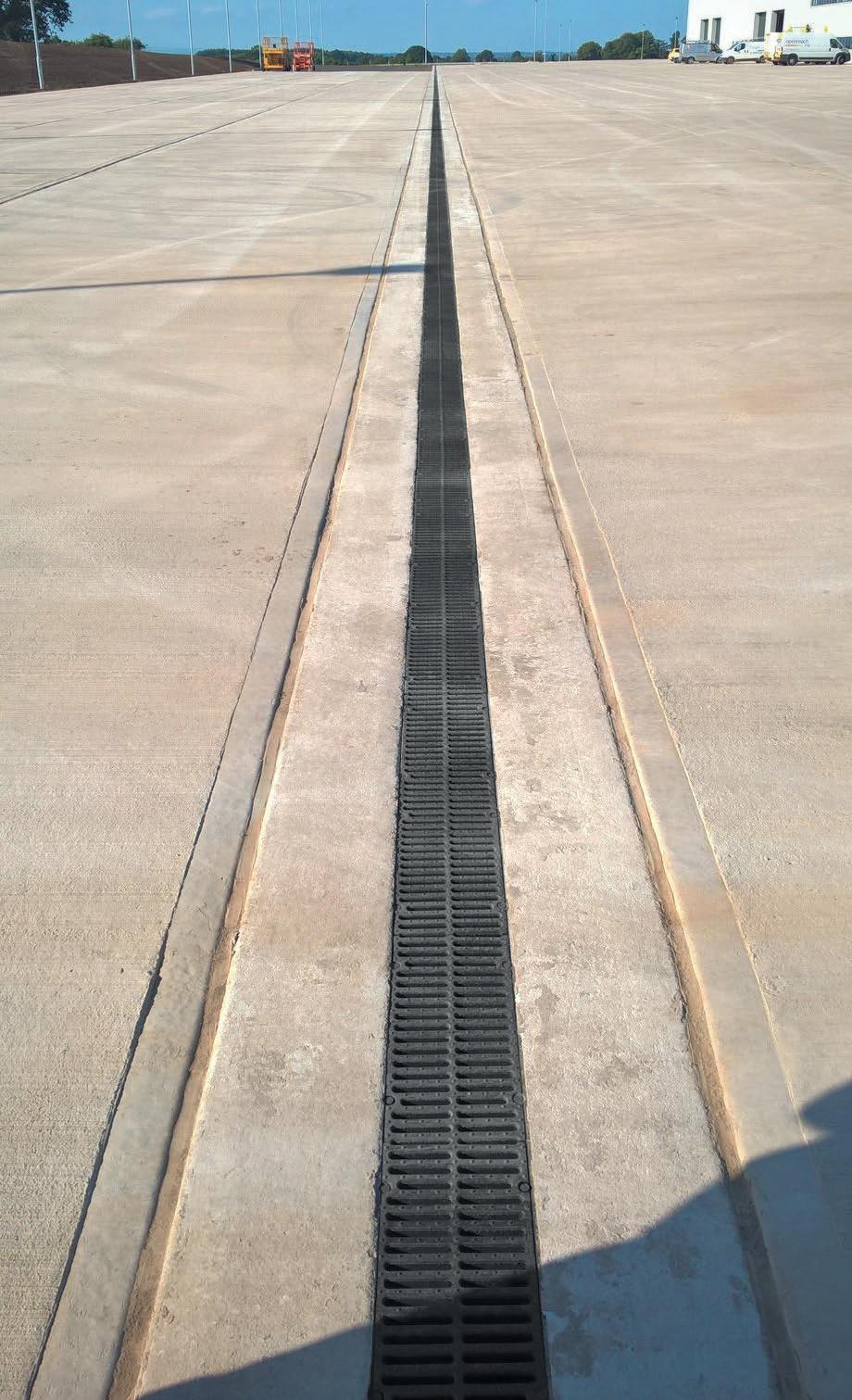
The extensive Slotdrain and Filcoten® channel drainage ranges means specifiers
can select a design to suit all load class applications. These extend from A15 to D400 for landscaping schemes, shopping developments and parking areas, to E600 and F900 for Airports and Ports where more robust solutions are needed.
So specifiers and civil engineers have all the technical support they need when they need it, Gatic has added our ranges to XP Solutions’ industry leading software MicroDrainage. Slotdrain was added last year, Filcoten is included in the 2017 update.
MicroDrainage is a well-recognised tool for surface water and external drainage calculations. It details and designs fully integrated storm water and foul water drainage systems, and makes it easy to manage a cost catalogue of drainage products. The user-friendly interface interacts with third party CAD software, and an autodesign and editing facility.
The 2017 update has even more functionality. There’s automated taking-off and pricing as standard for anyone with the Fundamentals bundle or above; the latest FEH 2013 rainfall; run-off methodologies using the latest ReFH version 2.2; and the facility to provide more data for the broader construction process.
It’s perfect for running cost variations, enabling civil engineers to cost-engineer
projects, and its ability to automatically calculate excavation and refill volumes makes it a powerful tool for producing quantities and schedules too.

In Slotdrain and Filcoten, specifiers and engineers have all they need for their surface water drainage projects: quality and innovative design, the widest choice, and the fastest technical response.
Visit www.gatic.com. Gatic Civil Drainage is part of Alumasc Water Management Solutions (AWMS).
Gatic Civil Drainage
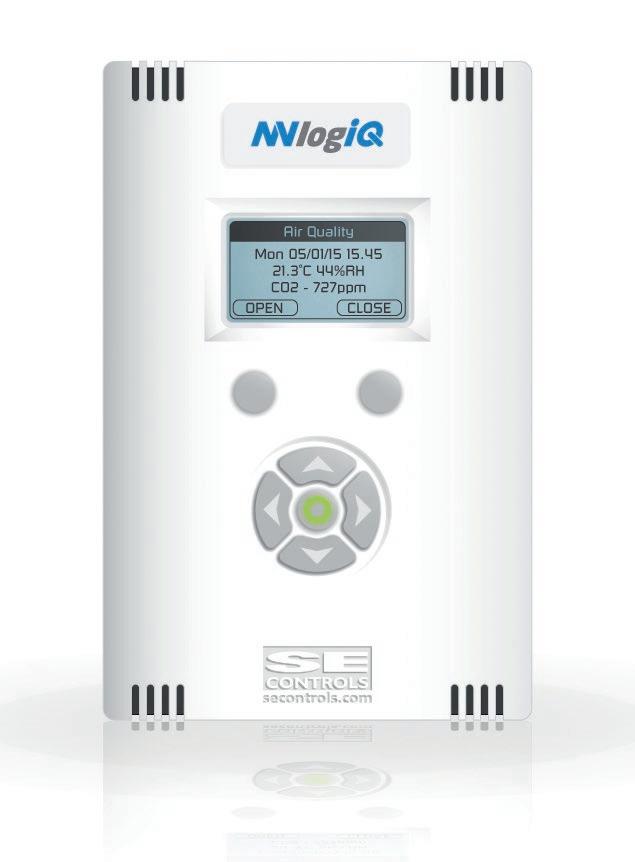

A NEW RESEARCH PROJECT BY THE UNIVERSITY OF SHEFFIELD INTO THE USE OF PREDICTIVE MODELLING TO SAVE ENERGY IN NON-DOMESTIC BUILDINGS IS DRAWING ON EXPERTISE AND DATA FROM LEADING SMOKE AND ENVIRONMENTAL VENTILATION SPECIALIST SE CONTROLS.
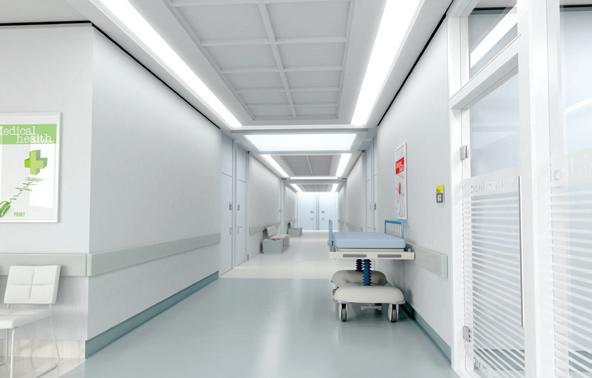

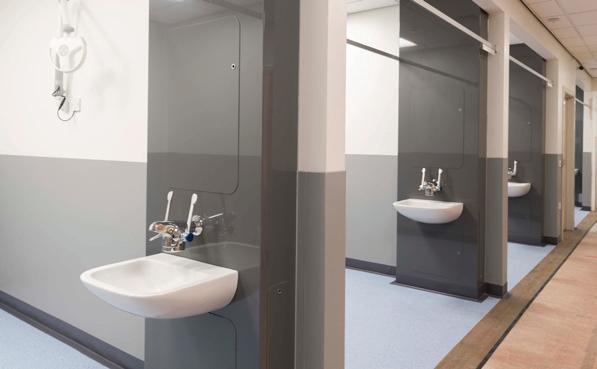

Funded by a grant from the Engineering and Physical Sciences Research Council (EPSRC), the new research programme explores the potential of making energy savings of up to 25% through the development and use of Model Predictive Control (MPC) in commercial buildings.
The project will use advanced machine learning techniques, a branch of artificial intelligence, to construct a building control system that produces good internal conditions while using the smallest amount of energy possible, allowing more sustainable design and usage.
This knowledge and expertise of controlling natural ventilation was one of the reasons behind SE Controls being invited to form
part of the project steering group for the MPC research.
SE Controls’ Design Manager, Dr Chris Iddon, who will attend the steering group meetings, explained: “Non-domestic buildings, such as office spaces, currently account for 18 per cent of the UK’s carbon emissions and between 40-90 per cent of this is energy consumed in the heating and cooling of buildings. Also, data from The Carbon Trust estimates that around £500 million worth of energy is wasted by commercial buildings every year, so this research into more effective building control and management is essential.”
In addition to the involvement of SE Controls, academics from the university’s departments of Civil & Structural Engineering, Electronic & Electrical Engineering and School of Architecture are also working with other leading industry partners, including Arup, Buro Happold, LCMB and Trend Control Systems as part of the process of exploring methods to make MPC economically viable for building energy management.
Further information on SE Controls’ products, solutions and projects can be obtained online from www.secontrols.com, by emailing sales@secontrols.com or calling +44 (0) 1543 443060.
SE Controls – Enquiry 29
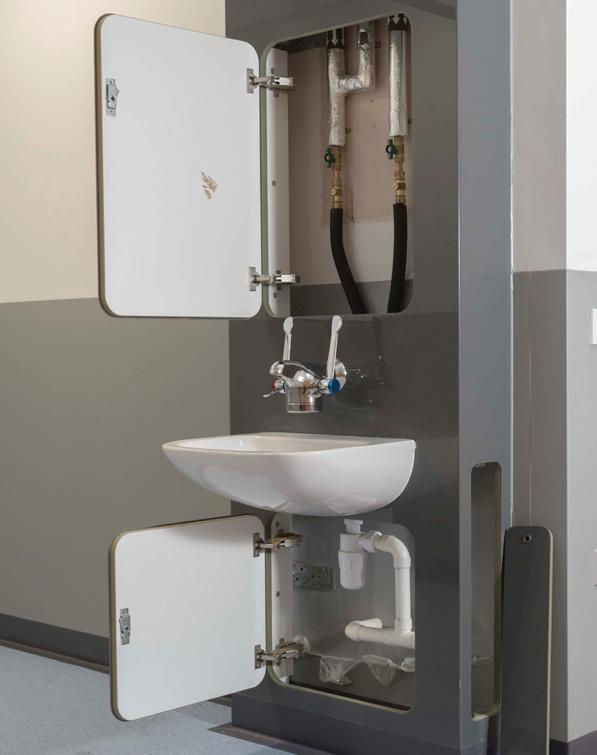
FOR ANY BUILDING TO BE AN ENERGY EFFICIENT, HEALTHY, MOISTURE FREE BUILDING ENVELOPE THERE IS A CLEAR NEED TO MANAGE THE BALANCE OF HEAT, AIR, MOISTURE MOVEMENT (HAMM) THROUGHOUT THE PROCESS OF THE BUILDING’S LIFE CYCLE FROM DESIGN, CONSTRUCTION, COMPLETION AND USE.
Understanding the importance of these key elements upon the building envelope is crucial to the successful construction and operation of a building. Architects and designers must seek to ensure that they fully understand the science behind our buildings, managing the external and internal forces, which impact on the quality of the completed building, its performance in use, as well as the health of its occupants and the wider environment.
Depending on climate and location “heat” is keeping heat in or keeping heat out, therefore when we are considering heat we are mainly concerned with thermal insulation.
To maximise the design of a building’s energy efficiency what is required is a holistic approach to a total system which fully embraces the principles of HAMM, considering an integrated approach to airtightness and condensation control.
The incorrect specification or installation of effective thermal barriers will lead to unmanaged heat loss, impacting directly on the energy efficiency of the building. In many cases insulation has been a “silver bullet” to improve the energy efficiency of buildings, driven by the need to reduce carbon emissions and reduce energy costs. However, whilst insulation has a key part to play, the most effective solutions will demand a total system approach from the outset.
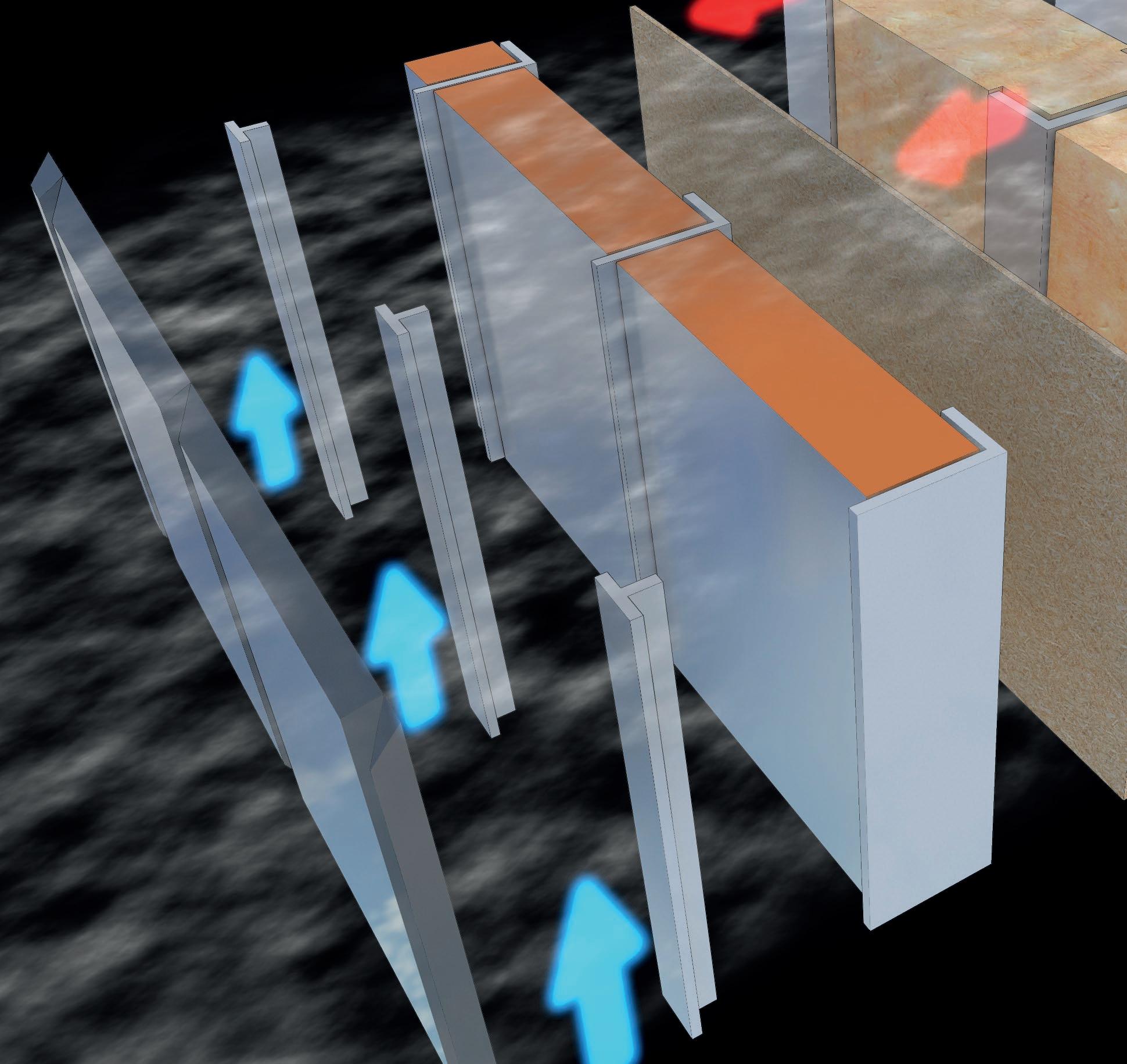
Air movement is important in the building envelope both infiltration and escape. We need to control interior conditioned air (whether heated or cooled) escaping and exterior air infiltrating that puts more pressure on heating or cooling mechanisms internally. Airtight membranes are obvious in this area whether vapour and air open/closed or variable.
As Building Regulations have imposed evertougher energy performance criteria on the building envelope, and in the drive for higher standards the significance of localised areas of reduced insulation or thermal bridging leading to air leakage has become even more crucial.
Air leakage through cracks, gaps, holes and improperly sealed elements such as doors and windows can cause a significant reduction in the performance of even thermally insulated envelopes. Architects and developers are increasingly turning to air barrier membranes as an essential part of the design process in achieving the most effective means of controlling and reducing air leaks.
Unmanaged or uncontrolled air flow can act as a carrier for moist air, drawing it in from outside in, or pulling it from inside out, into walls, ceilings and roofs. The impact of this uncontrolled moist air movement can have a long term detrimental effect on the durability and life of the building.
Uncontrolled air flow will almost certainly
influence the energy efficiency of the building. Initial heat load calculations for heating and cooling equipment will usually make an allowance for a level of natural infiltration or uncontrolled air flow. The higher the infiltration rate, the lower the energy efficiency of the building. Efficiency levels can be affected by both natural and mechanical air movements. The forces of wind and stack effects will lead to a level of air filtration and subsequent efficiency loss. Sealing the shell of the building and any undesigned holes can reduce the impact of wind and stack effects and improve the overall energy efficiency.
There are two main ways to achieve airtightness in the building envelope, internally or externally. Another way of thinking about this is “inside of the services zone’ or ‘outside of the services zone’.
Traditional use of internal air barriers can be more complex and costly to install, due to the need to accommodate building services such as electrical, lighting, heating and drainage systems. An internal air barrier is only as good as it’s installation. If all the service penetrations are not adequately sealed, performance will be compromised.
By moving the air barrier to the external side of the structural frame, Wraptite from A. Proctor Group allows for an almost penetration-free airtight layer, which can be installed faster and more robustly. Essentially a simple system comprising self-adhesive vapour permeable air barrier membrane, plus vapour permeable sealing tape, Wraptite provides effective secondary weather protection, while preventing trapped moisture and air leakage, therefore showing the importance of the HAMM principles. Far simpler than internal options, the Wraptite external air barrier system maintains the envelope’s integrity, with less building services and structural penetrations to be sealed, and less room for error.

The use of Wraptite, the only self-adhering
vapour permeable air barrier certified by the BBA, makes a significant contribution to a building’s thermal performance by preventing lateral air movement. It also provides high vapour permeability, which allows any water vapour to escape the wall construction efficiently thereby avoiding any interstitial condensation problems.
The Anchorage at Dibden Purlieu is one of five buildings being built for Hampshire County Council to Passivhaus standard, which will help to achieve a significant reduction in energy bills for each property.
In order to achieve the Passivhaus standard, buildings are subject to rigorous quality control, and are required to have air tests carried out during the construction process and upon completion. The development at the Anchorage was designed requiring an airtightness level of less than 0.5. Wraptite was applied externally to the timber frame panels in continuous pieces creating a highly insulated and sealed finished building, and achieving the required standard. Initial air test results of 0.43 were achieved coming well below the 0.5 air permeability target.
Moisture vapour will pass through the various layers of any construction by both convection and diffusion. The objective is to ensure, by design, that the moisture vapour can disperse to the outside atmosphere without being cooled to below dewpoint temperature, thus eliminating condensation and associated problems such as mould growth.
Controlling the moisture flow in a building is fundamental to the core principals of HAMM and to maintaining the durability of the building envelope, to maximising energy efficiency, and to protecting the health and safety of the occupants.
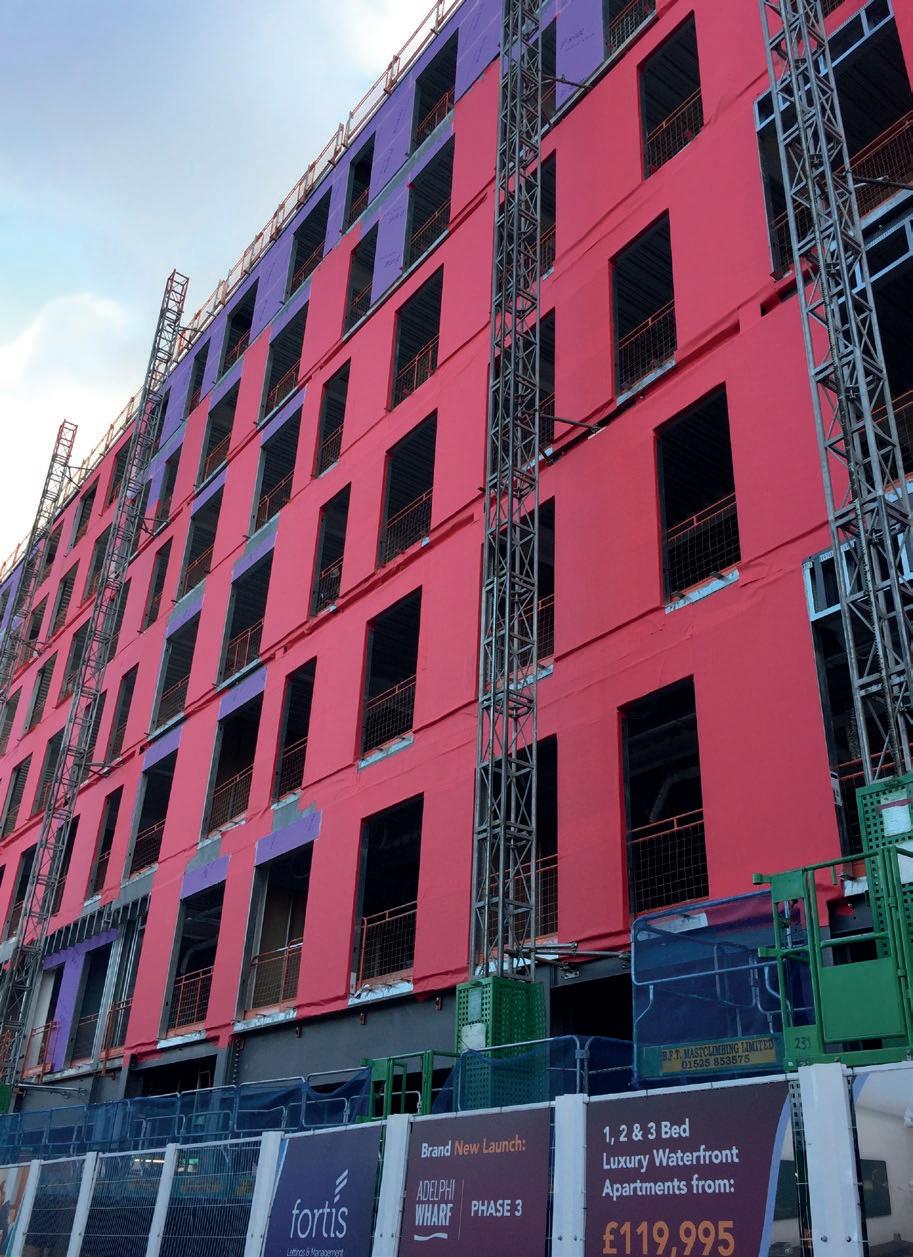
To avoid the occurrence of excess condensation, which can result in mould growth and damage to building fabric and/ or contents, designers should assess the amount of water vapour likely to be generated within the building and determine the resultant increase in internal vapour pressure above that of external air. They should then consider the physical properties of the construction separating inside from outside.
Understanding the importance of the key principles of HAMM, their impact upon the
building envelope and how to balance these at the design stage of a building is critical. The basic principal is to ensure that each of these factors is accounted for in order that the building performs as intended throughout its life.
Calculating the heat flows and energy performance can be achieved by using a variety of modelling tools such as U value and SBEM calculation to more sophisticated BIM models. These models can account for insulation levels, complex life cycle assessments, and allow for optimisation of the buildings design.
In addition to assessing energy performance it is important to assess how the building design balances moisture, ensuring that all moisture within the building can dry out, and any moisture accumulation is balanced by the equal and opposite drying. BS5250 (The Code of Practice for Control of Condensation in Buildings) has been amended to specify the conditions when the traditional simplified Glaser modelling is not appropriate, and when more sophisticated modelling to BS EN 15026 is needed. The A. Proctor Group uses WUFI software, which is fully compatible with BS EN 15026, and dynamically predicts moisture movement and storage as well as condensation for each location.
It is crucial that architects, designers and contractors fully embrace the principles of HAMM, and understand how to incorporate these principles into modern building design to achieve the ultimate building performance for many years to come.
A. Proctor Group –
To make an enquiry – Go online: www.enquire2.com Send a fax: 01952 234003 or post our: Free Reader
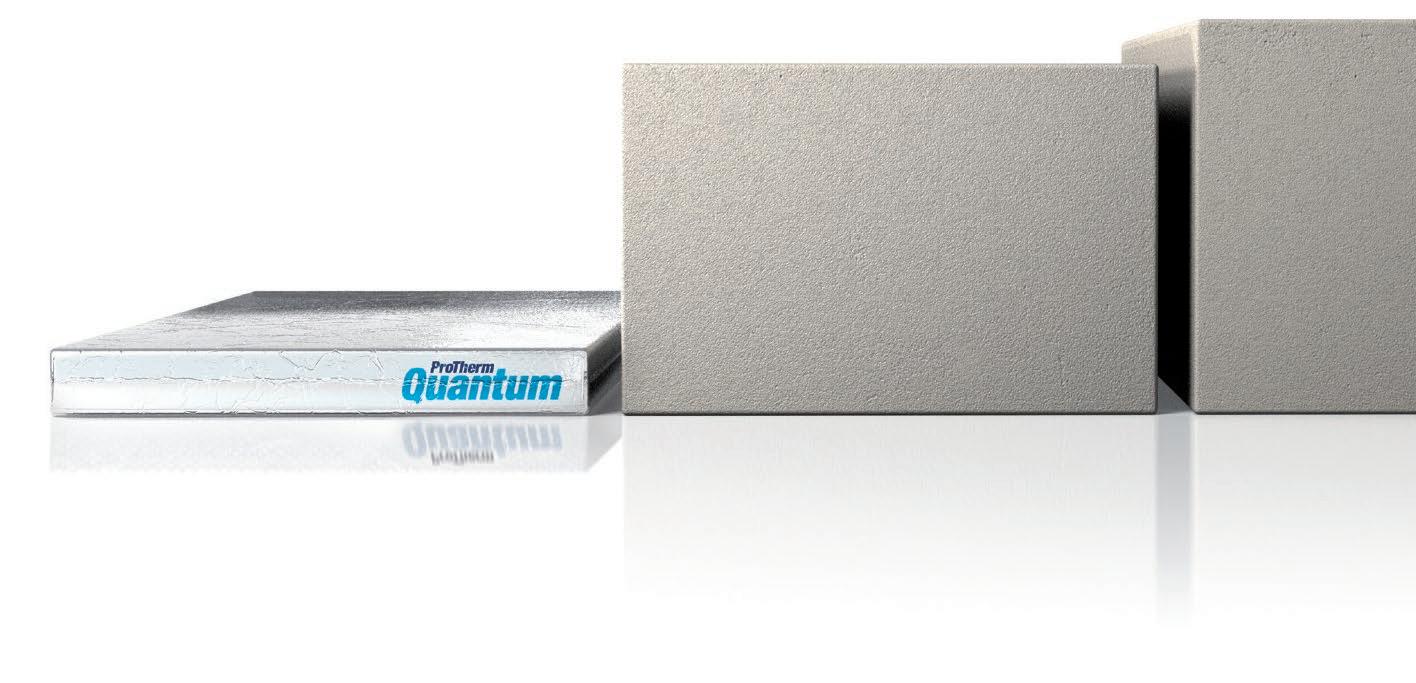
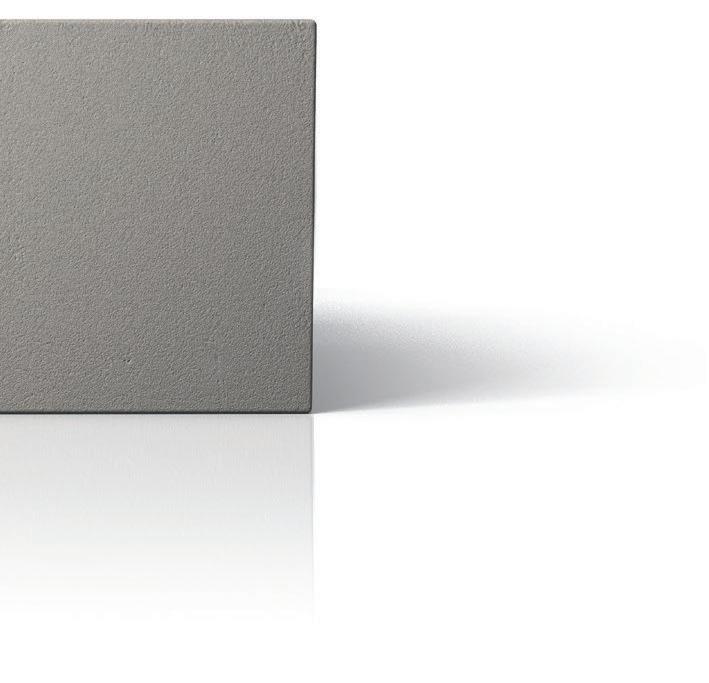



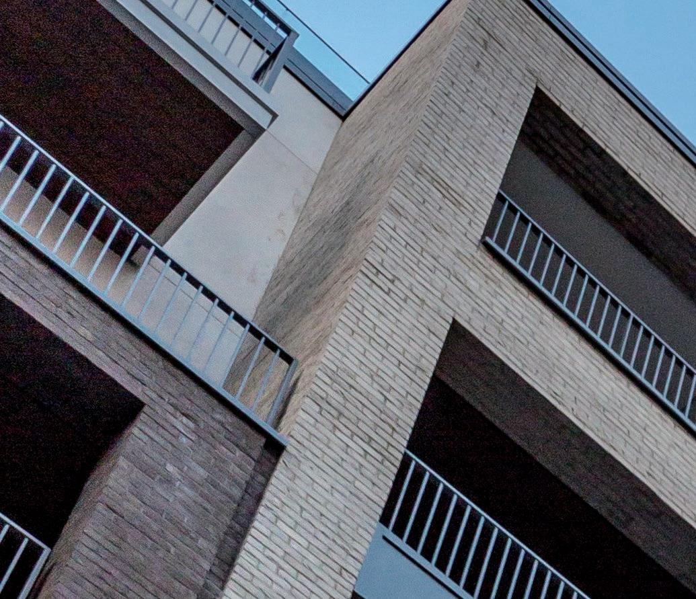

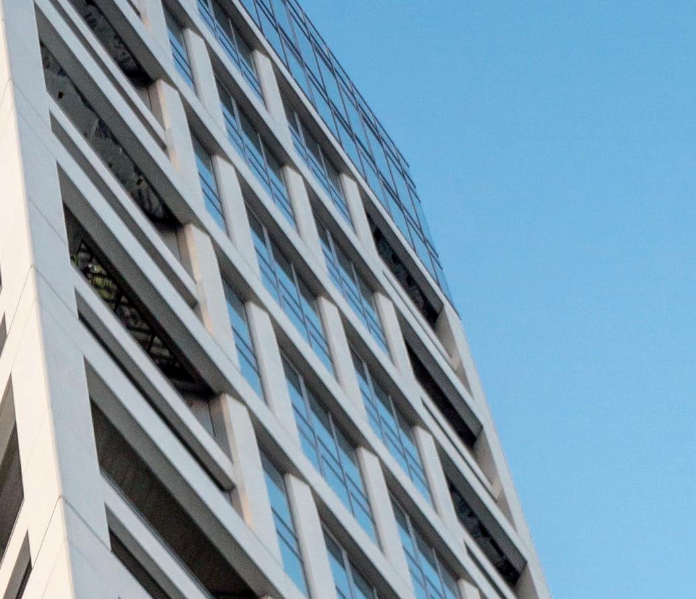
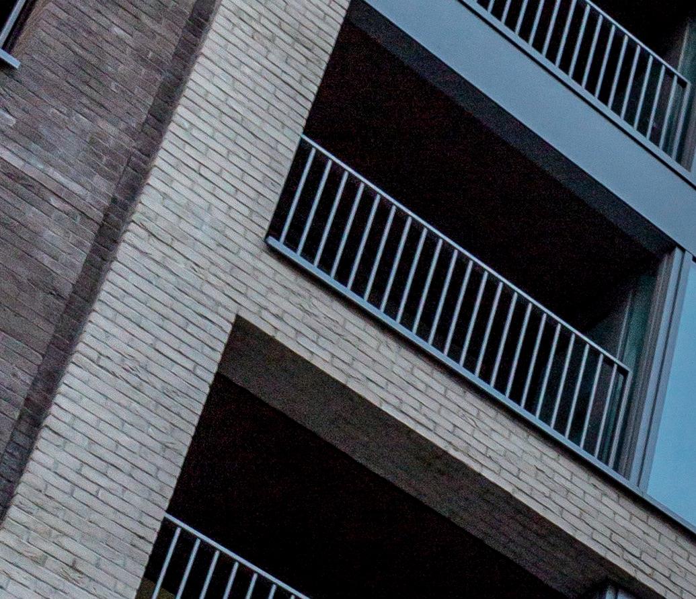
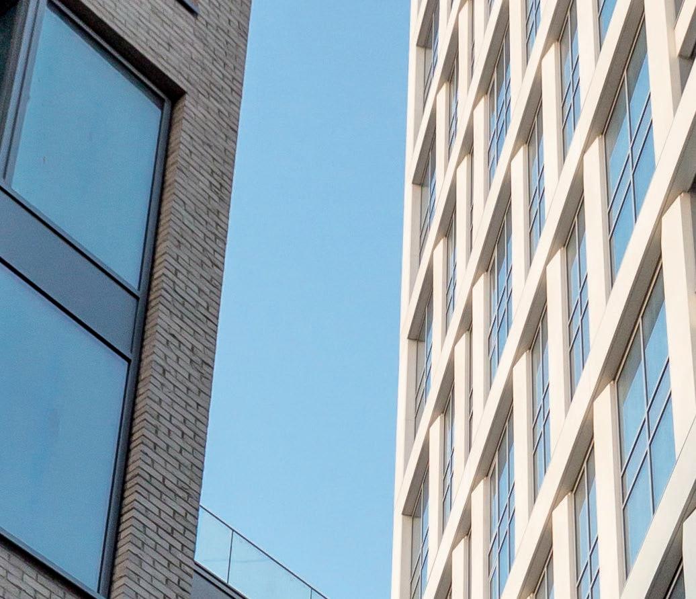
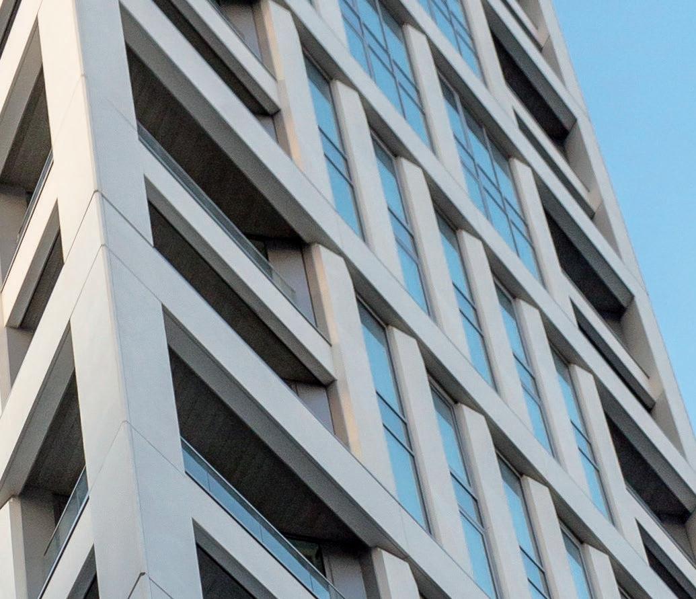
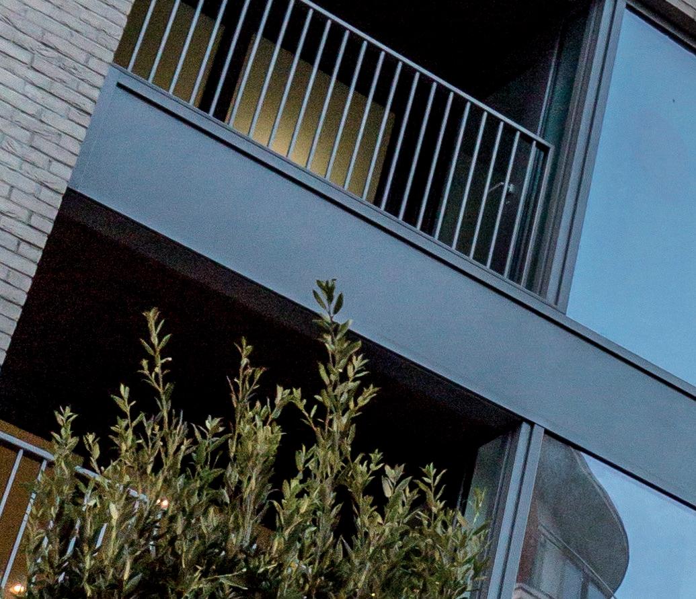
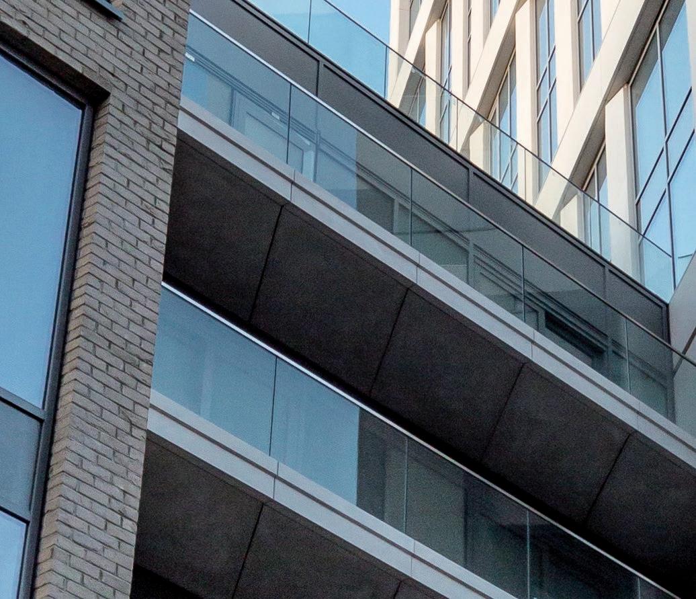
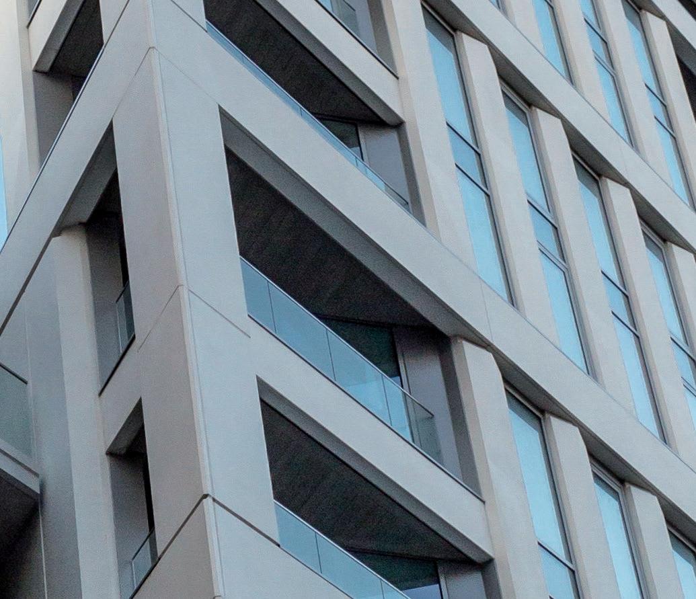
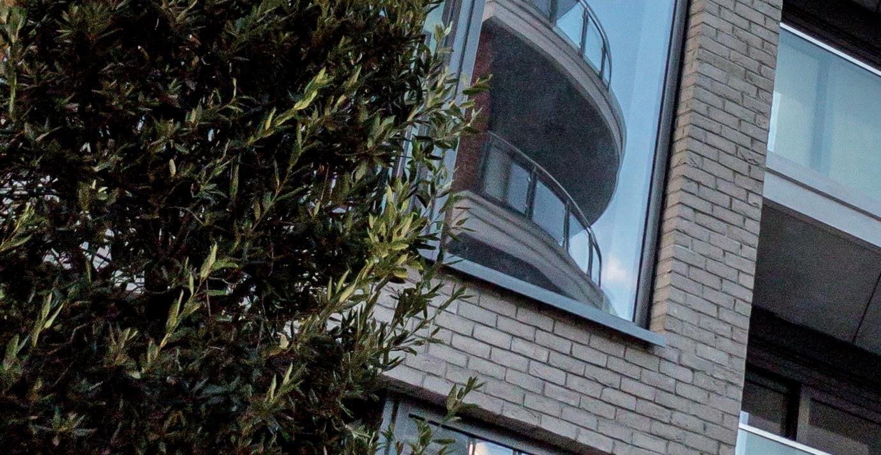



THE COMPLETION OF A COLLECTION OF MULTI-MILLION POUND NEW-BUILD AND REFURBISHMENT PROJECTS SHOWS THE HEALTH SECTOR IS ENJOYING A NEW LEASE OF LIFE.
oasting 646 patient beds, including a 40-bed Critical Care Unit, 18 theatres and a larger clinical research facility, the new Royal Liverpool University Hospital will be the largest in England to accommodate patients entirely in single en-suite bedrooms when it opens in 2018.
The highest standards have been built into every aspect of the £335 million PFI project, including extensive use of Shackerley’s SureClad ceramic granite ventilated façade system.


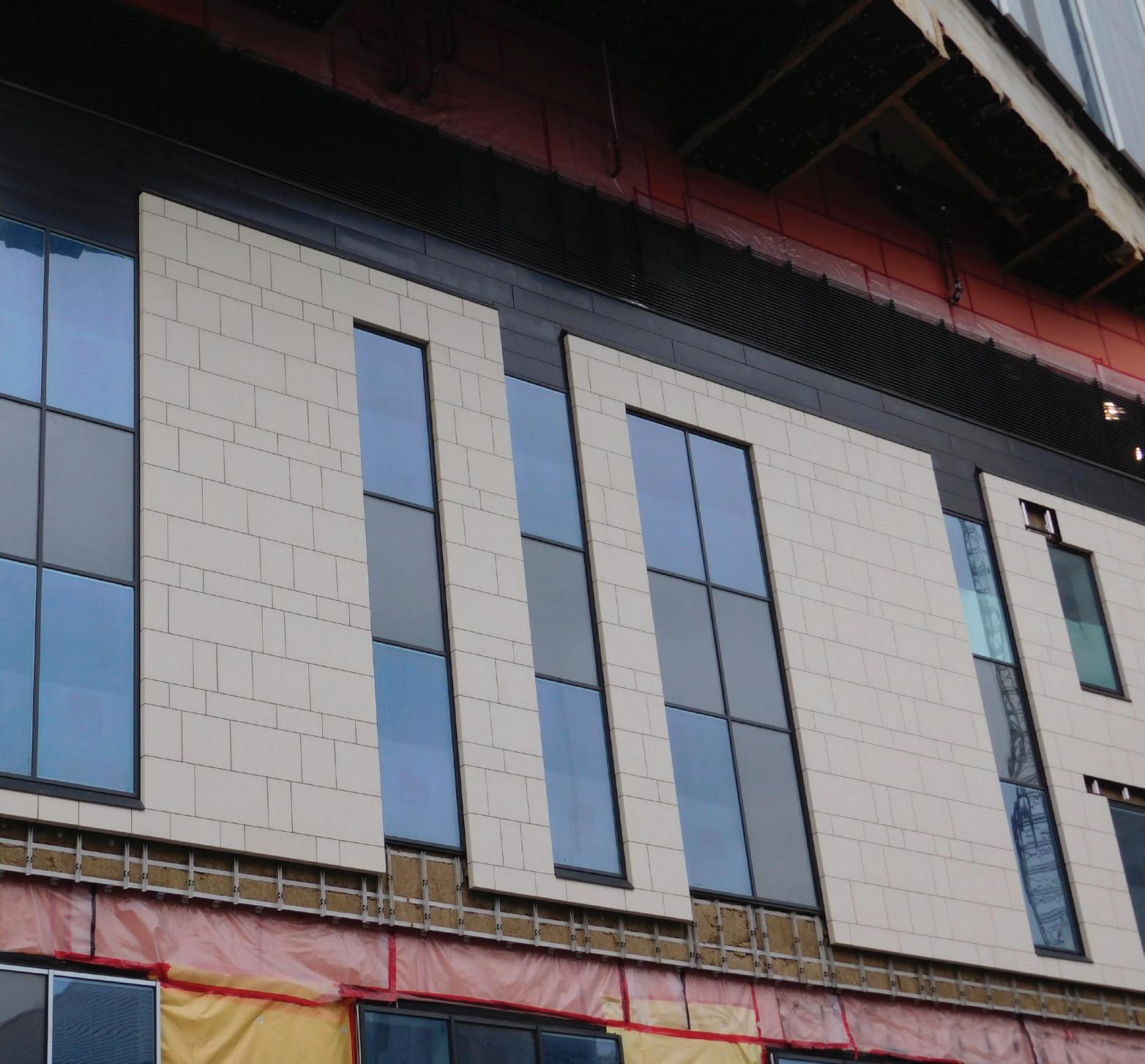
Designed to replace the existing Royal Liverpool Hospital, the new facility will be a centrepiece of the proposed Liverpool BioCampus; a key element in the regeneration of the ‘Knowledge Quarter’.
Shackerley’s SureClad ceramic granite ventilated façade system has been specified with a honed ‘travertine’ finish for use on both the lower levels of the building and its key elevations, contrasting with the curtain walling of the central tower. The SureClad system not only answers the contemporary aesthetic and performance requirements of the project, its colour and texture also reference the traditional Portland Stone so prevalent in Liverpool, thereby connecting the building to the context of its location.
Explains Tim Sansome from Carillion, the main contractor responsible for the scheme: “The façade specification had to reflect the hospital’s status while delivering affordability and sustainability in line with best value principles.
“Shackerley’s SureClad ceramic granite ventilated façade system provides the high end finish required, combining the uniformity and consistent quality of a highly engineered panel system with the visual appeal of a natural material and long-term service life.”
One of the most complex ventilated cladding projects ever delivered by Shackerley, the Royal Liverpool University Hospital development has involved 8282m 2 of SureClad ceramic granite façade. In total, over 34,000 individual ceramic granite panels were specially cut or calibrated to an exacting schedule based on a modular façade design comprising 14 standard formats.
All prefabrication took place at the company’s ISO9001-accredited production plant in Lancashire, where the panels were cut to size and drilled using specialist undercut drilling machinery before being fitted with SureClad Access system fixing straps.
The majority of these panels were supplied as individual pieces, however, Shackerley also helped to speed up and simplify the installation of the façades by creating more than 8,000 bracketed corner sections, returns and reveals as single-piece, installation-ready units.
BioClad is revolutionising hygienic spaces worldwide with the new antimicrobial BioPod

Harrogate and District NHS Foundation Trust became the latest to transform its facilities using BioPod antimicrobial IPS units and now offers unprecedented hygienic care to patients at its Harrogate hospital accident and emergency department.

The BioPod is a joint-free, pre-plumbed IPS unit, making it fully hygienic and easy to install and maintain. What makes the BioPod unique is its BioCote antimicrobial properties impregnated into the product at manufacture. This silver-ion technology kills bacteria by 99.9% and is proven effective against MRSA, E.Coli and Influenza.
BioCote wasn’t the only deciding factor when Harrogate Hospital specified the BioPods. A&E refurbishments require rapid turnaround time. With only a two-week lead time and fast installation process, BioPods were specified over competitors who offer a six- or event eight-week lead time.
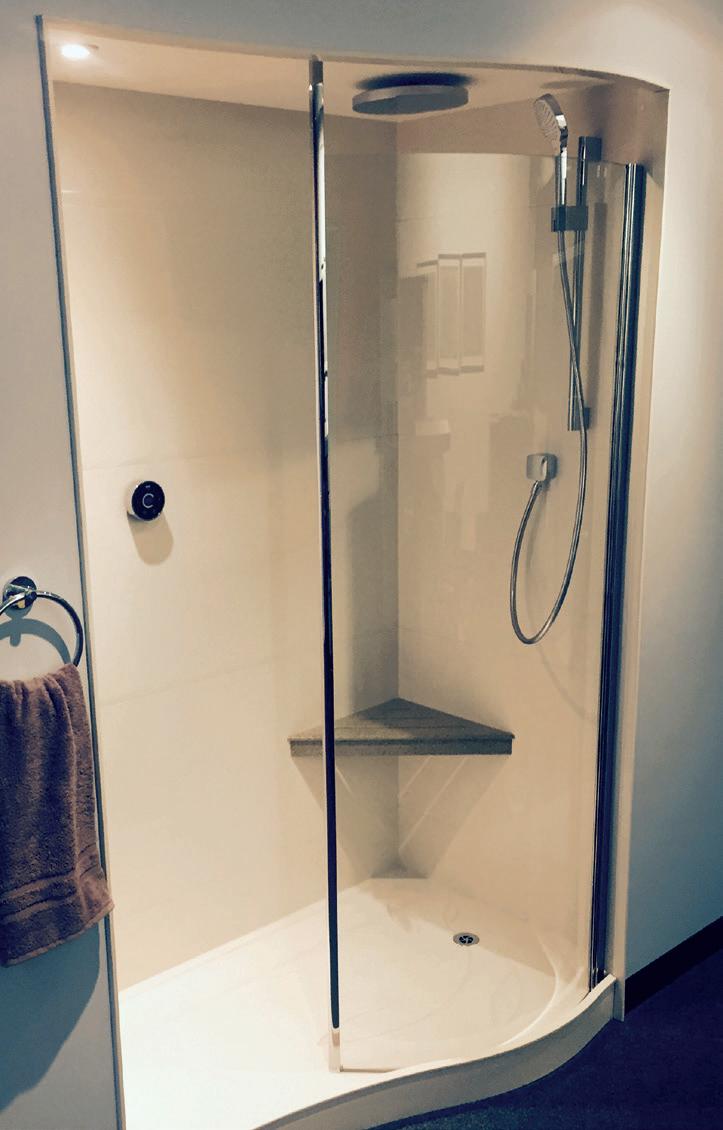
BioClad’s product range includes wall cladding, wall and door protection, doors and floors. Recent installations include a £63 million Spire Healthcare hospital, a new 80-bedroom healthcare unit at West London Mental Health Centre, a £8.1m expansion of a groundbreaking neuroscience hospital at the Walton Centre.
BioClad products are in demand across the globe, which led to BioClad recently winning the Queen’s Award for Enterprise 2017 in the category of International Trade.

0330 100 0313 (UK)
E-mail: sales@bioclad.com www.cladding.co.uk

The prefabricated façade system also included the use of around 150,000 individual stainless steel undercut anchors, used to attach almost 51,000 SureClad Access System straps and 16,500 brackets to the panels.
The façade system has been installed by building envelope contractor, FK Group. Speed of installation was a major factor in the specification of the SureClad system and FK Group worked closely with Shackerley to ensure that panels were delivered to site in sequence on a just in time basis.
Explains Chris Jones from FK group: “The SureClad Access System offered us flexibility with the programme, as panels can be installed non-sequentially, using mast climbers and scissor lifts, so cladding works could be programmed around other work on site.
Powermatic concealed door closers from Samuel Heath are becoming increasingly popular with specifiers, estates managers and clinicians throughout the healthcare sector thanks to the many health, safety and hygiene benefits that they deliver.
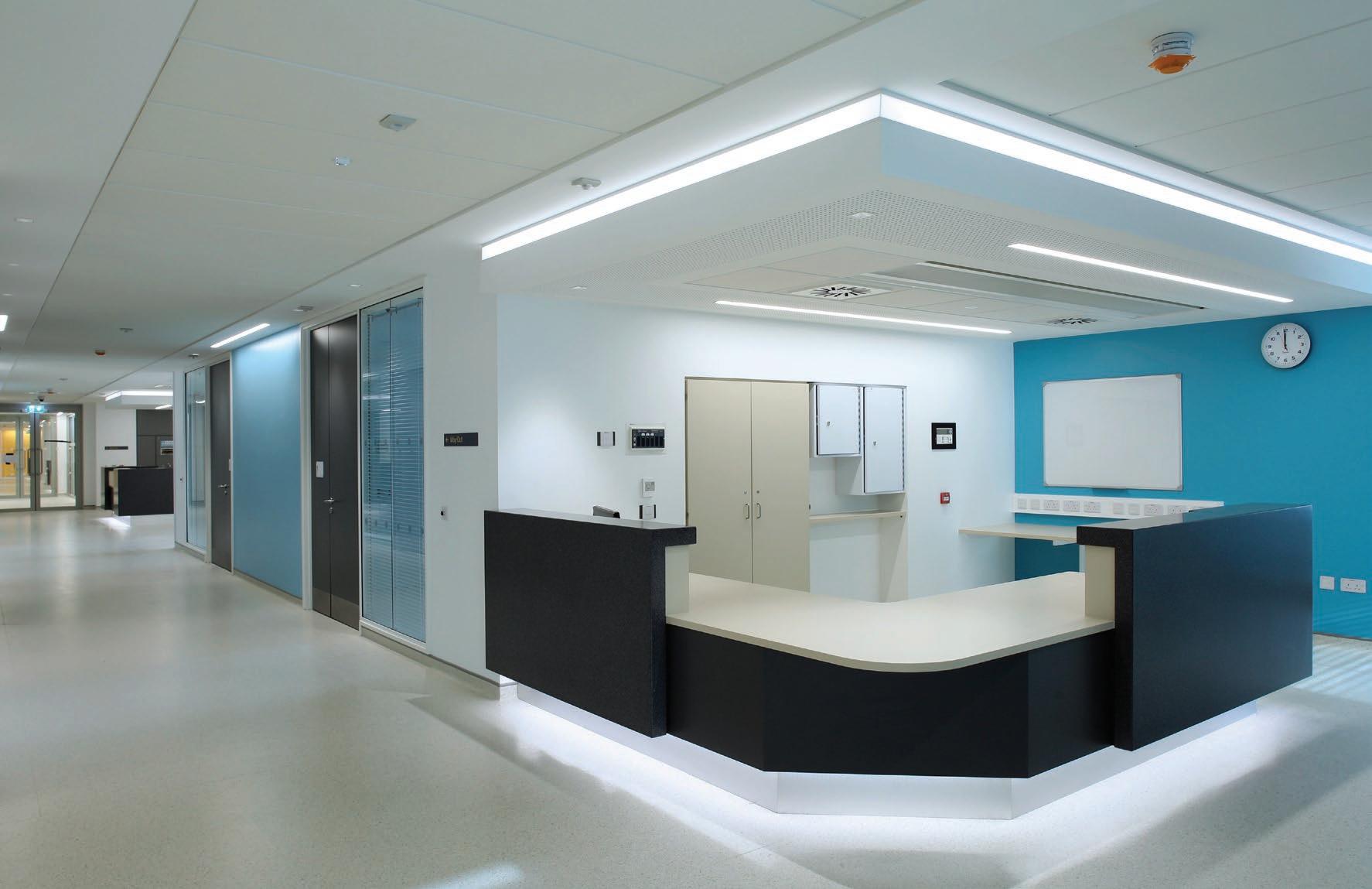
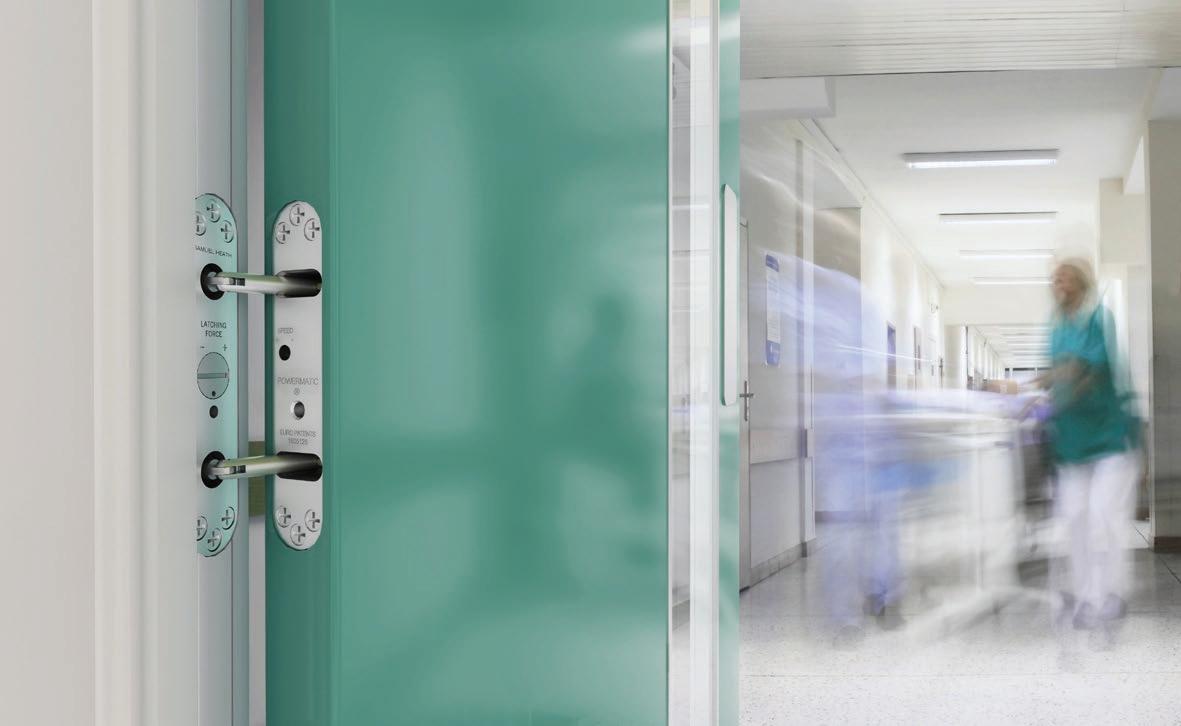
Powermatic door closers are totally concealed when the door is closed and offer
few surfaces on which dust and potentially harmful detritus can accumulate. Their low mounting height also simplifies inspection and cleaning procedures.
British designed and manufactured, Powermatic door closers are ideal for anti-ligature and anti-barricade applications in mental health facilities. Their concealment also helps to create the less institutionalised, more therapeutic environment valued by clinicians.
Finally, the door closers are less likely to be vandalised, significantly enhancing reliability of the closer and fire door, and reducing repair and maintenance costs.
BakerHicks, the multi-disciplinary design and engineering business, has completed its part in the latest phase of the redevelopment of Ulster General Hospital, taking one of the largest hospital redevelopment projects in Europe one step closer to completion.
The Inpatient Ward Block (IWB) saw the first patients move into wards last week. The seven-storey, 288 single bedroom facility is part of the Phase B Redevelopment Programme, which will provide the Ulster Hospital with two new ward blocks. BakerHicks is providing the Civil and Structural Design for Phase B, which began in 2013 and has attracted £232 million of investment.

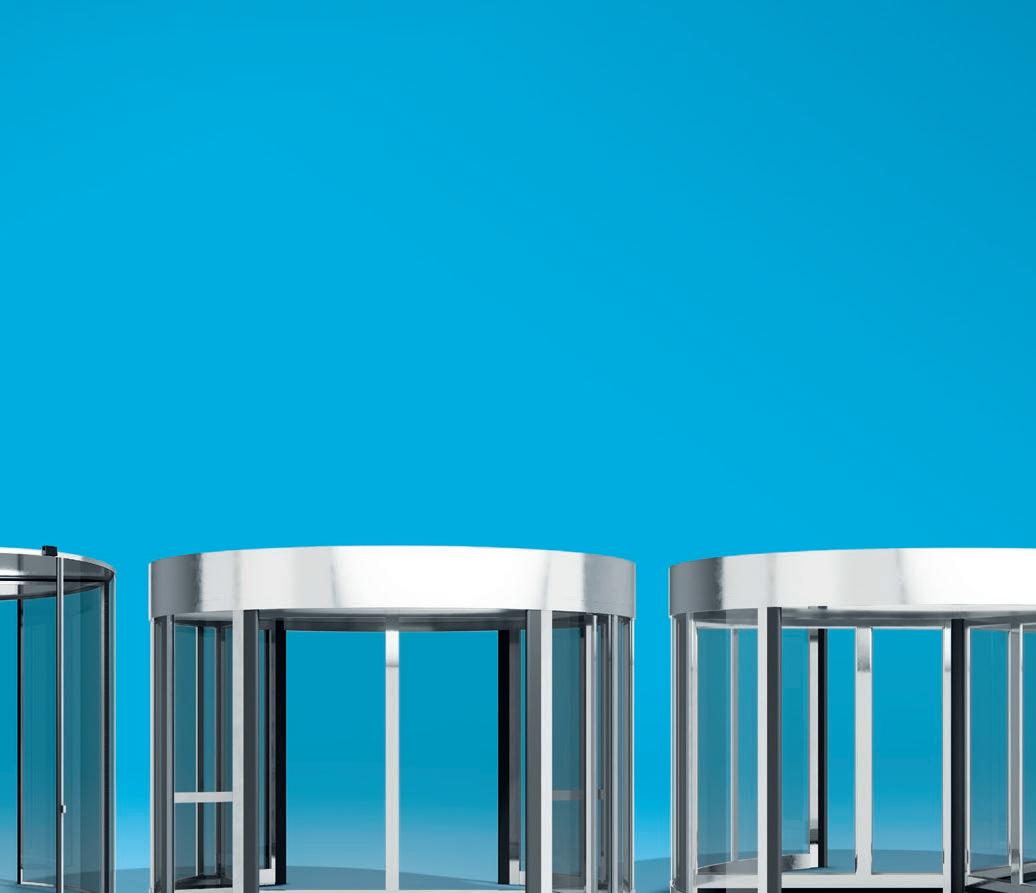
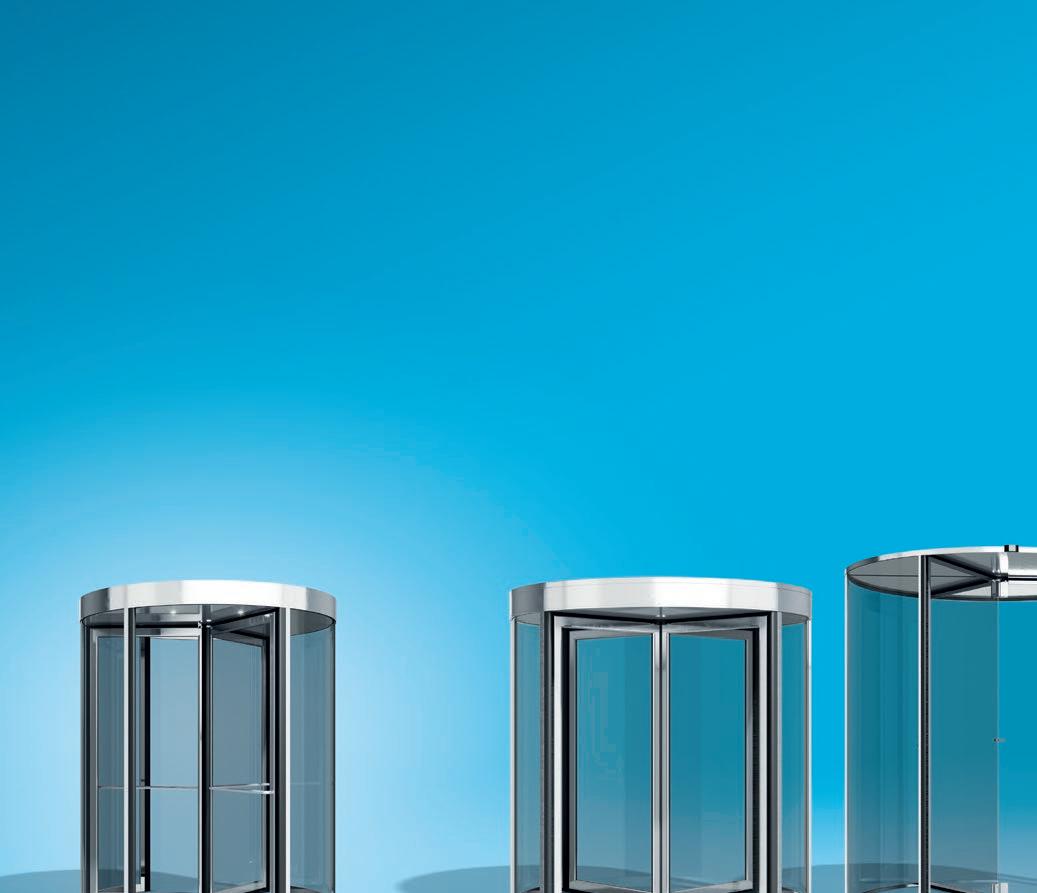
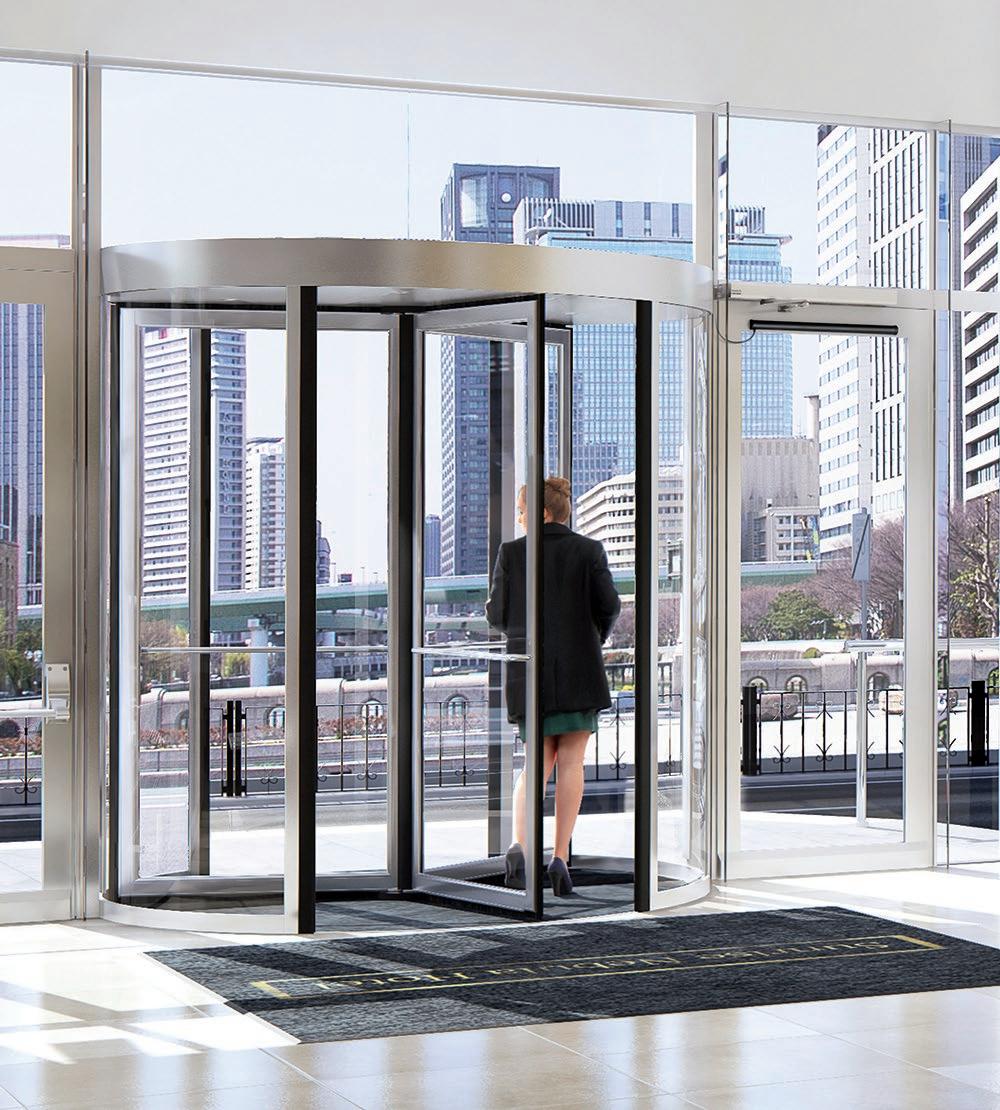
THE ASSA ABLOY ENTRANCE SYSTEMS PORTFOLIO OF REVOLVING DOOR SYSTEMS HAS EXPANDED WITH THE ARRIVAL OF THE BRAND NEW BESAM RD100. OFFERING A HIGH LEVEL OF FUNCTIONALITY TO PUBLIC AND PRIVATE FACILITIES SERVING PURELY PEDESTRIAN TRAFFIC, THE COMPACT 3 OR 4 WING CONFIGURATION ALLOWS PEDESTRIANS OF ALL PHYSICAL CAPABILITIES EASY ACCESS THROUGH POWER-ASSISTANCE AND SPEED CONTROL. INDIVIDUALS ARE SAID TO BE GUARANTEED A SAFE, SIMPLE PASSAGE AT THEIR OWN PACE.
nitiated by hand, a light push is enough to start the movement, but as soon as the intelligent drive system takes over a smooth, controlled passage in both directions is assured.
Designed around specific traffic profiles, a host of intelligent features are integrated as standard. Functionality can be tailored to a defined visitor profile via a simple, webbased configuration tool. Torque, direction, power assistance, parking brake resistance and several others can be altered without the need for any mechanical installation work.
Fully compliant with the EN16005:2012 safety standard and manufactured, installed

and maintained to meet EU and British standards, sustainability and safety are said to coexisting seamlessly. Motion sensors situated throughout the door compartments and physical openings monitor for potential entrapment, significantly reducing the risk of accidents through mishap or misuse.
‘Return to Park’ and ‘Stable Park’ features controlling door leaf position, ensuring brush seals of the door wings are always in contact with the chamber, thereby reducing unwanted draughts through enhanced sealing.
Assa Abloy Entrance Systems –Enquiry 36
ease of operation, sustainability and more, to users of all physical capabilities And, if smoother, safer passage isn’t enough; with night closing doors the RD100 can achieve Resistance Class 3. say hello @ assaabloyentrance.co.uk
The hospital environment provided a number of unique challenges that BakerHicks’ structural engineers had to take into account. Work had to be carefully co-ordinated and conducted without impacting ongoing acute services and access for the public and blue light routes. There was a particular focus on vibration analysis so as not to interfere with sensitive imaging and scanning equipment, operations, or patient care.
Detailed planning and sequential implementation was therefore critical, as well as close consultation with the client and associated construction partners. Information sharing was key, supported by the use of 3D modelling. BakerHicks also provided an on-site engineer as a dedicated point of contact.
The design of the 30,000m2 IWB focuses on patient comfort, with 12 wards across four levels comprising of 100% single, en-suite bedrooms, which provides patients with maximum privacy levels. The IWB also features four Operating Theatres, an Endoscopy Suite, Cardiac Cath Lab, Aseptic Suite, a Pharmacy Department and a Cafe.
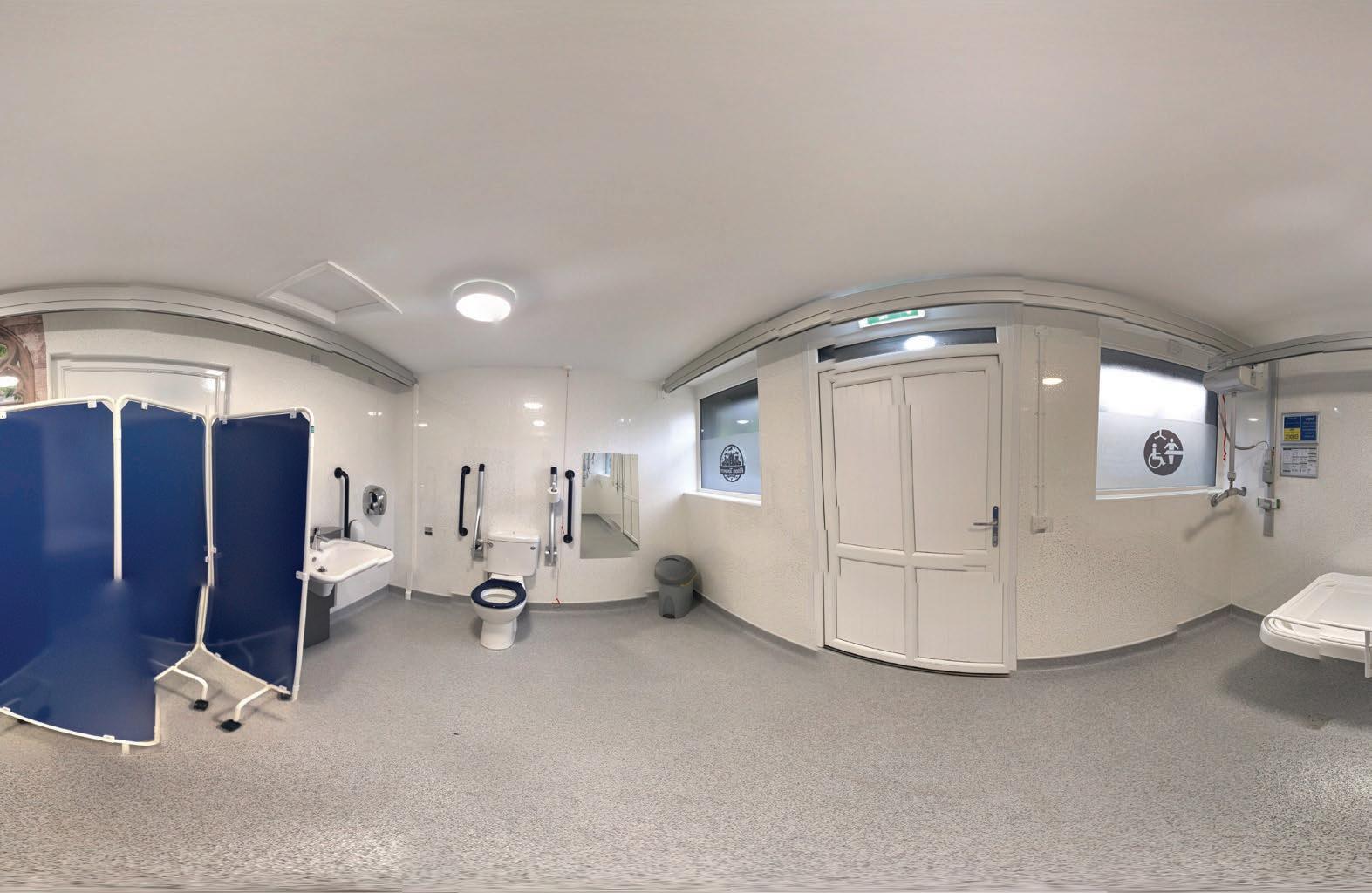
Alton Towers Resort has become the most accessible of the UK’s top theme parks with the opening of two new assisted, accessible toilet facilities thanks to Clos-o-Mat.
The Staffordshire venue, which attracts on average two million visitors a year, has become the first of the most popular theme parks to install both a Changing Places, and Space to Change assisted, accessible toilet. As a result, thousands of people who would
The new £30m Bioscience building, based in Nottingham, has been hailed as a flagship project as part of the Midlands Engine initiative.
It has now welcomed eight new tenants and an anticipated 350 new users - thanks to a cohort of the region’s biggest and best partners.
Built adjacent to the existing BioCity building - as part of the UK’s largest Bioscience incubation centre - the contemporary new build stands at five floors, featuring state-ofthe-art laboratories as well as modern office space concentrated on the ground floor. It is an impressive 6,830 sq metres, which is predominantly occupied by the project’s main tenant, Syngnature Discovery – an independent provider of integrated drug discovery resource and expertise.
Pick Everard - the leading independent management, design and construction consultancy - delivered building surveying services and NEC supervision as part of Bioscience’s construction.
David Harris, national director at Pick Everard, said: “The mixed-use nature of the building – ranging from laboratories and offi ce space, to café facilities and chemical and solvent storage rooms – means that this project required careful attention

not have been able to enjoy the facilities now can relax and spend time there, safe in the knowledge there are appropriate toilet facilities for them.
The Changing Places toilet is in addition to existing wheelchair-accessible toilets, and delivers more space (12m2) with a ceiling
to detail, strong leadership and the dedication of our NEC supervisor team to deliver a defect free handover. This met all of our agreed project programme and budgetary constraints.”
track hoist, height-adjustable adult sized changing bench and height-adjustable washbasin alongside a peninsular WC.
The Space to Change toilet delivers the same equipment in a smaller space (7.5m 2) and can be incorporated as part of an existing wheelchair-accessible toilet or as a stand-alone facility. Both facilities have been supplied and installed by Clos-o-Mat, Britain’s leading disabled toilet solutions company, and the largest provider of assisted, accessible ‘away from home’ toilet facilities.
Under latest Building Regulations and good practice guidelines, a Changing Places toilet is ‘desirable’ in buildings to which numbers of the public have access. Since their introduction a decade ago, almost 900 have been opened across the UK. Space To Change toilets plug the gap between conventional (Building Regulations Approved Document M 2013) wheelchair-accessible toilets, and the ‘desirable’, additional, larger and better equipped Changing Places toilets, being an enlarged wheelchair-accessible toilet that further includes an adult-sized changing bench and a hoist.



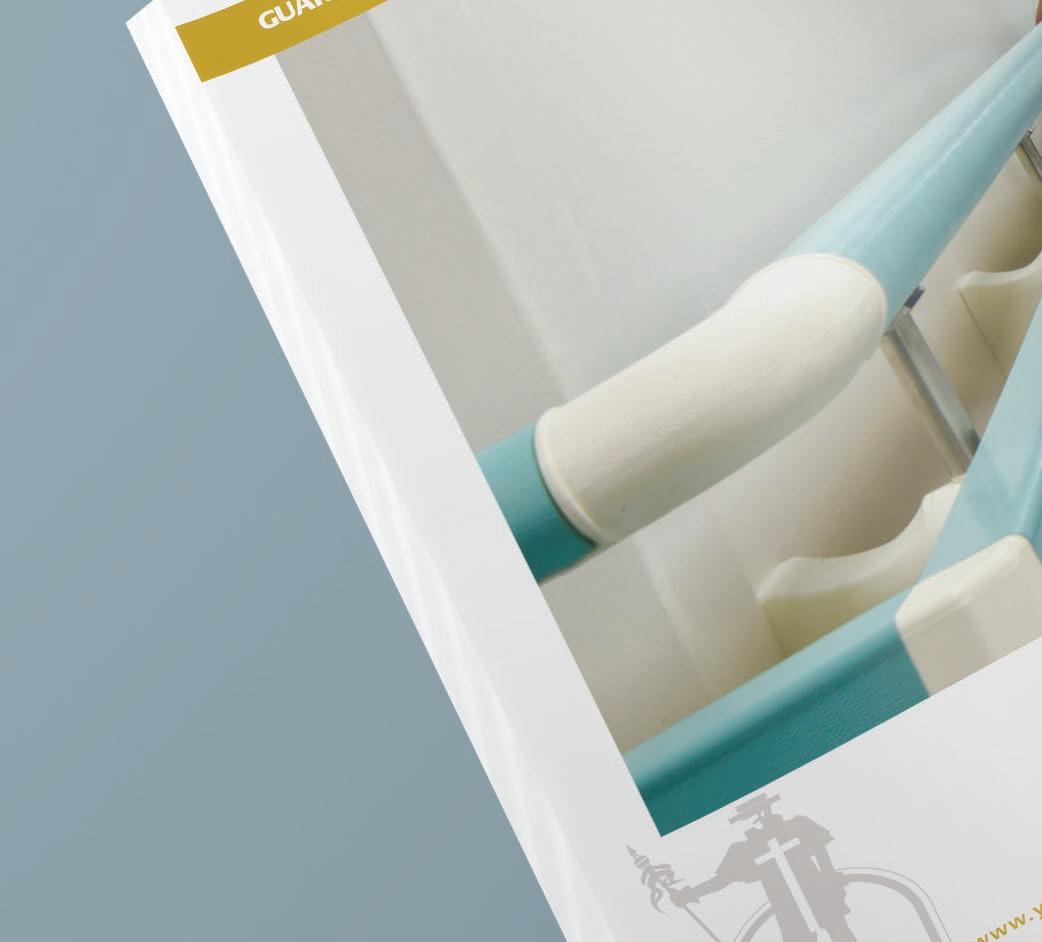
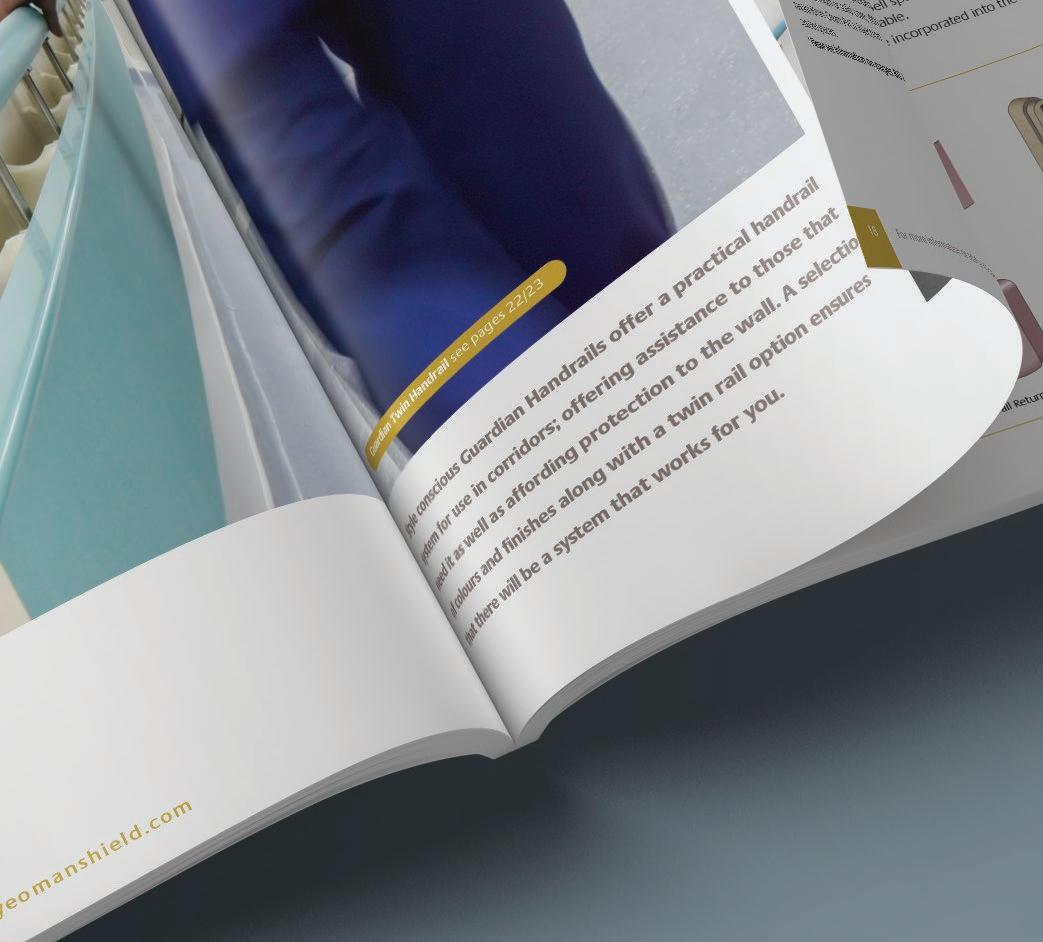




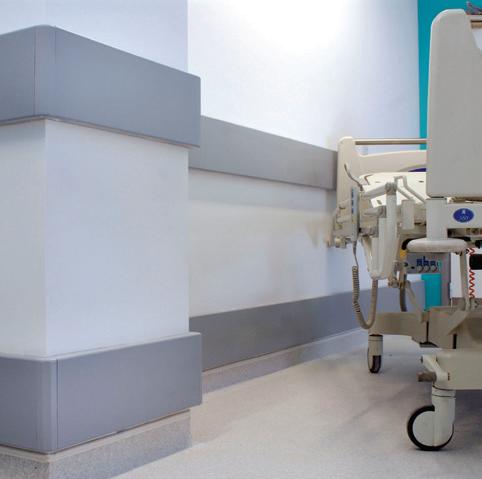
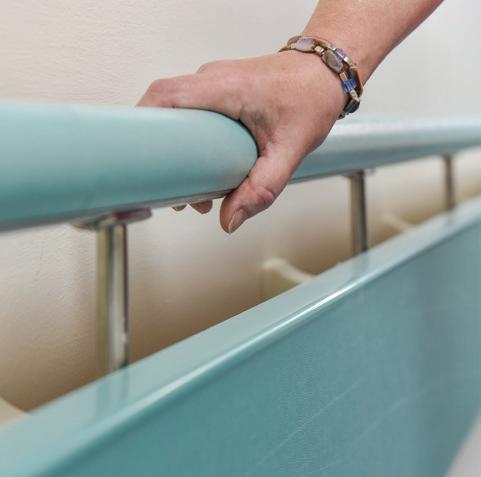

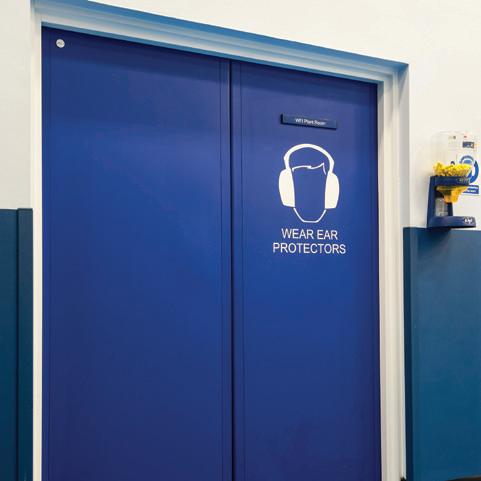
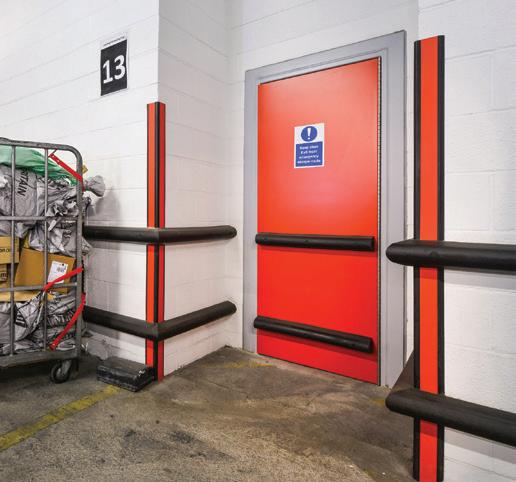

SIKA LIQUID PLASTICS HAS SPECIFIED AND SUPPLIED A ROOF UPGRADE SOLUTION FOR WEST SUFFOLK HOSPITAL TO RENEW THE WATERPROOFING MEMBRANE ON MULTIPLE AREAS OF THE HOSPITAL CAMPUS AND CREATE A GRADUAL PITCH TO AID DRAINAGE WHILE ENHANCING THE BUILDING’S THERMAL PERFORMANCE.

The project is the fourth and final phase of a roof refurbishment at the hospital in Bury St. Edmunds, where significant issues with standing water had comprised the existing felt and asphalt roof surfaces and were causing an ongoing risk of water ingress.
Sika Liquid Plastics’ technical team carried out a full condition survey to help inform the technical specification and input into a full solution that addresses the issues with standing water, brings the building up to current Part L building regulations and offers a robust, long-term waterproofing solution.
Sika Liquid Plastics proposed a warm roof specification with tapered Decotherm insulation along with Decothane Delta 25 & Ultra 25 cold-applied liquid membrane. The tapered insulation created a gentle fall allowing water to drain off the roof preventing areas of standing water.
Sika Liquid Plastics’ S-Vap 5000E SA selfadhesive carrier membrane was then installed onto the insulation prior to application of the membrane. Because of the nature of the project it was essential that the work was low-odour especially in areas of the hospital where patients were more receptive to odours, such as in the maternity ward. Following this
Decothane Delta 25 or Ultra 25 membrane were applied in the respective areas.
gbr.liquidplastics.sika.com liquidplastics@uk.sika.com 01772 259781
Sika Liquid Plastics – Enquiry 39
Swedish hospital “Takes a Chance” on Howe Green
Howe Green Ltd supplied HSE75 Hinged Aluminium Floor Access Covers for the £1.5 billion New Karolinska Solna University Hospital (NKS) in Stockholm through Swedish distributor, Elkington AB.

The gas assisted hinged HSE75 hatches provide easy and safe access to the underground power stations and escape routes located underneath the hospital. They have been infilled with both concrete and tiled flooring to provide a seamless, flush floor finish.
The hinged access hatches are ideal where regular access to concealed services is required for maintenance purposes and in public places where health and safety is crucial.
The HSE75 can be infilled with ceramic tiles, marble, terrazzo, concrete, resin, wood or parquet floors and is suitable for pedestrian and vehicle traffic up to a 5 tonne pneumatic tyre wheel load. Supplied as a single cover or a configuration of duct covers HSE75 is available in standard sizes from stock or can be precision made to order. Options include a double seal and fire rating up to 3 hours.
Howe Green access covers have been specified in numerous hospitals including Southmead in Bristol, Queen’s in Romford, Great Ormond Street and the Lennox Addington in Ontario, Canada.
Howe Green – Enquiry 41
The Weybourne Day Unit, part of the NHS Norfolk & Norwich University Hospitals Trust, provides a nurse-led oncology and haematology service. The inspiration for the artwork on the interior walls was the local flora and fauna and the decision was taken to use a film to cover the walls. It selected LG Hausys Interior Film from David Clouting as it not only passed the bleach test but the quality of the white colour of the film was also significantly better than the others tested.
David Clouting – Enquiry 40

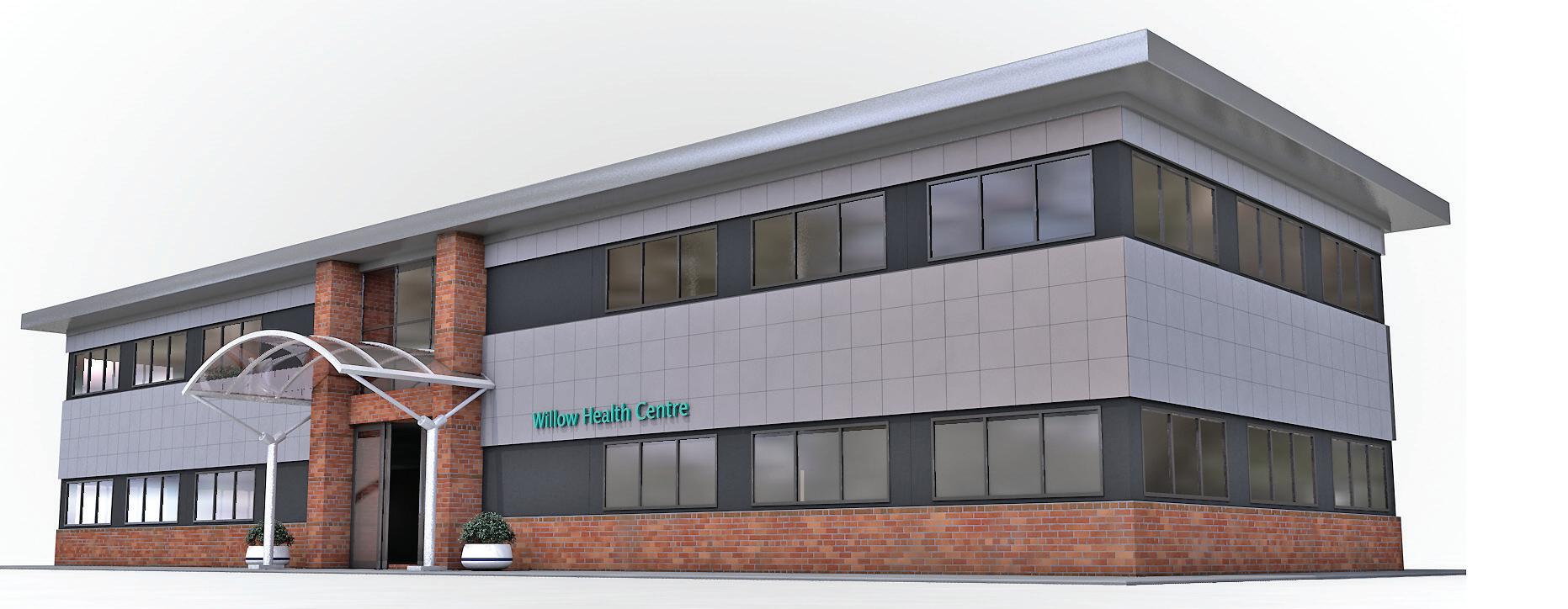

ORANGE
CEILING AND WALL SYSTEMS BY ARMSTRONG FEATURE ON A FLAGSHIP OFFICE BUILDING.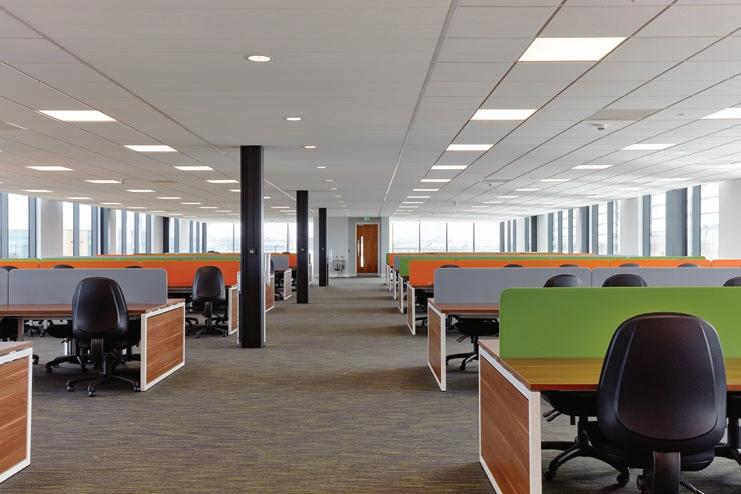
eiling and wall systems by Armstrong have provided form AND function for an award-winning Grade A office building at the heart of one of the largest regeneration projects in the UK.
Armstrong’s R-H 200 standard perforated metal hook-on planks with acoustic inlay within a concealed grid, were specified by regular Armstrong users Falconer Chester Hall Architects for the feature ceiling of the atrium of the Kingsgate building at Birkenhead in Wirral Waters which was built at a cost of £11.4 million.
They are complemented by Armstrong’s W-H 1000 standard perforated metal wall system on the four-storey walls, hooked on in a vertical brickwork pattern to match the ceiling. Both of these systems were supplied by Armstrong in bespoke sizes to aid installation ... and in bright orange!
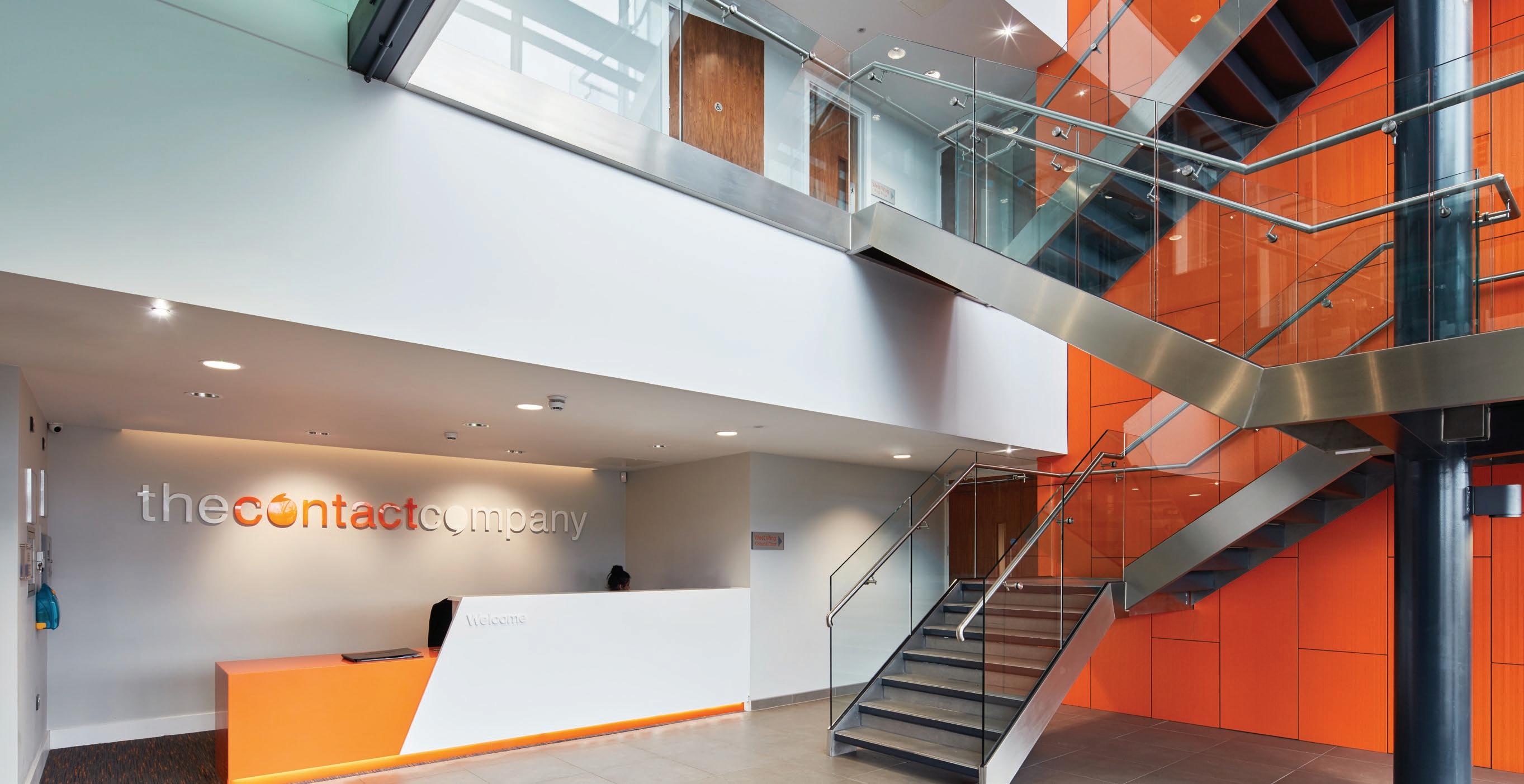
The metal tiles in the atrium are complemented by Ultima+ OP Tegular mineral tiles and Ultima+ SL2 planks in the open-plan offices and circulation areas. This ceiling system (and the suspension grid too) is Cradle to Cradle (C2C) certified in line with Kingsgate’s BREEAM “Excellent” rating.
Stephen Fieldsend of Falconer Chester Hall said the Armstrong systems were specified to reduce acoustics in the open plan office areas which serve as the core business for The Contact Company in its role as a contact centre and in the main atrium with its feature wall and ceiling.
“We have worked with Armstrong continually on office developments. On this one particularly the Armstrong materials interface fantastically well with the other materials used on the project. We had continual help from Armstrong for the visual aesthetics to the main atrium space,” said Mr Fieldsend.
Their brief had been to design an office building of almost 5,000m 2 that would set a standard for future development within the regeneration area and also meet the aspirations of both the developer (Longmeadow Estates) and their prospective client.
Flexible open-plan office spaces allow greater flexibility for the call centre which takes up three of the four storeys, with offices and meeting rooms on the top floor.
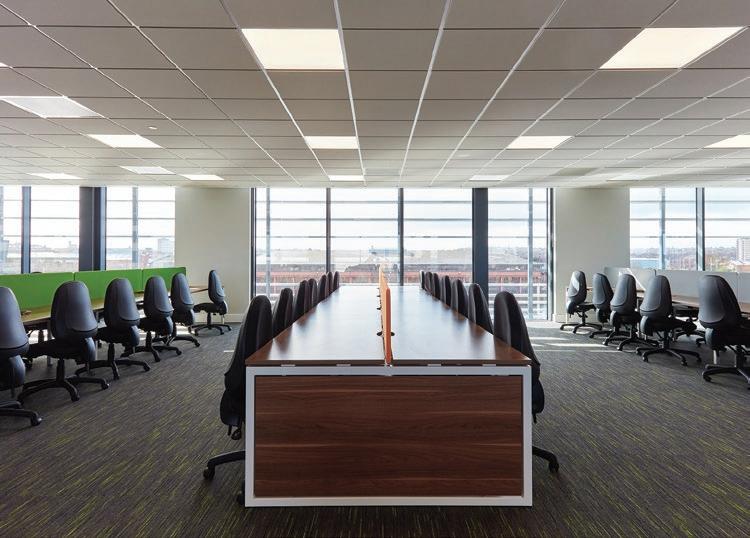
While its design concept references Liverpool’s past and the trading vessels
that once negotiated the waters on its doorstep, the building remains forward focused on sustainability.
A heavily glazed façade reduces the building’s reliance on artificial light and this element is further helped by Armstrong’s Ultima+ tiles which feature an even brighter whiter smoother surface that gives 87% light reflectance to help achieve 16% cost savings compared with indirect lighting. (In accordance with the Brinjac Engineering Study 2006.)
Built on former dockland in less than a year by Eric Wright Construction of steel frame and concrete floors, the building’s ceiling and wall systems were installed over three months by a team of eight from specialist sub-contractor CLM Drylining.
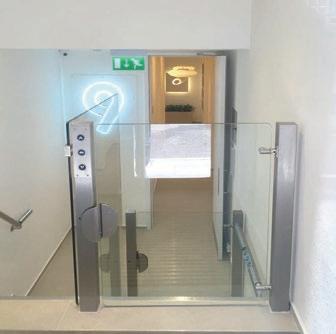

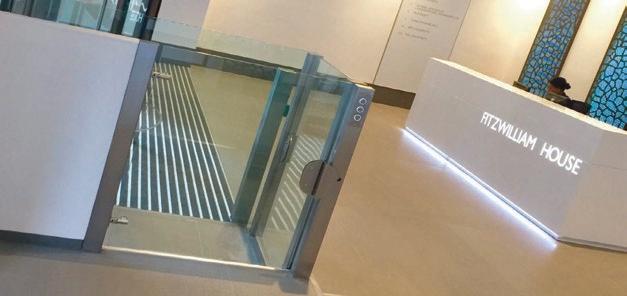
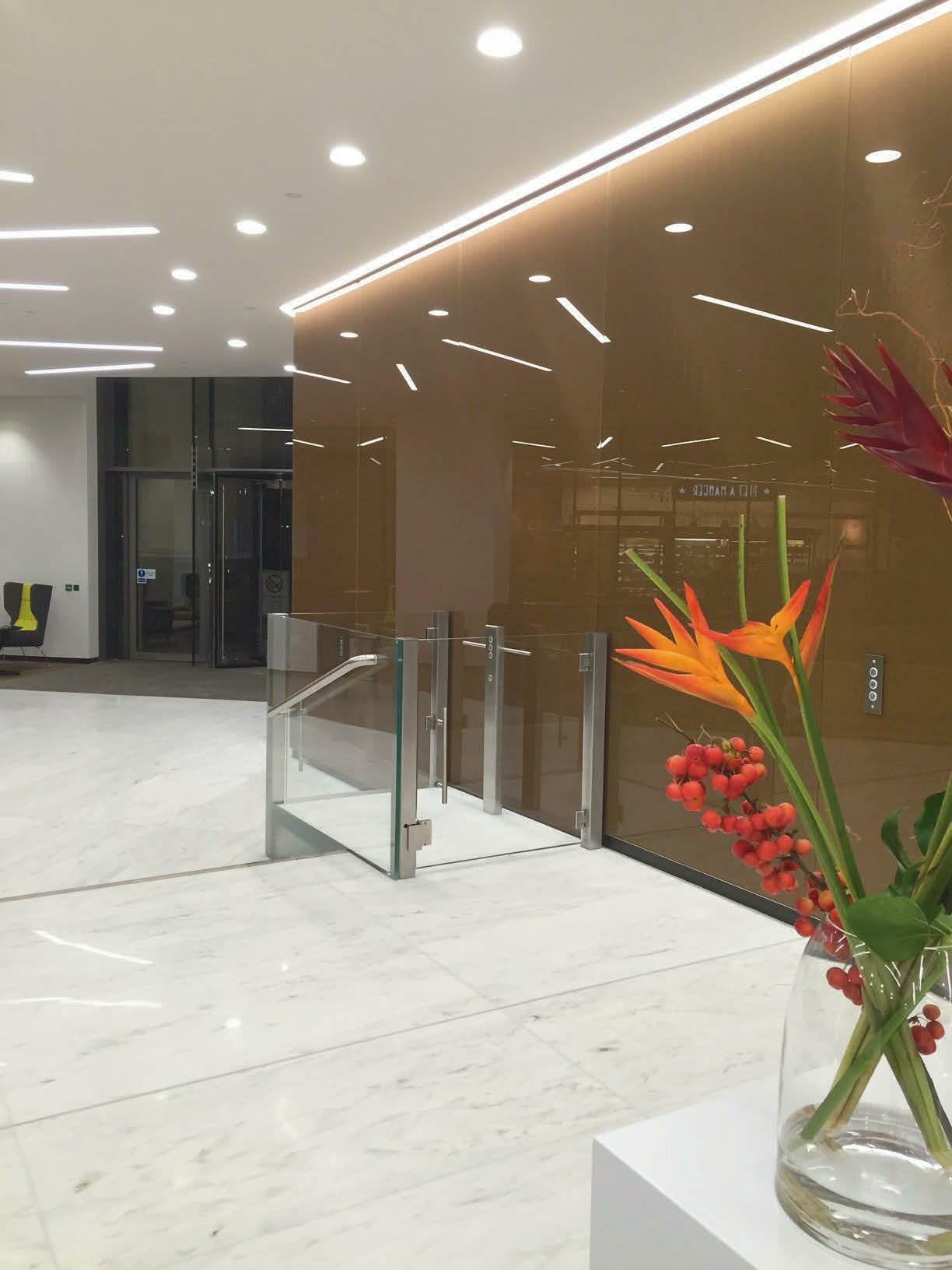

SAINT-GOBAIN BUILDING GLASS HAS ANNOUNCED THE LAUNCH OF ITS MOST RECENT PRODUCT INNOVATION FOR THE COMMERCIAL GLAZING MARKET WITH A NEW ADDITION TO ITS POPULAR SGG COOL-LITE XTREME SOLAR CONTROL RANGE.
SGG COOL-LITE XTREME 50/22 II is a high-quality solar control glass, with the unique positioning of being the most selective triple silver product available on the market. With a selectivity of 2.24 – the best available in Europe - SGG COOL-LITE XTREME 50/22 II enables designers and specifiers to create comfortable working environments with high levels of natural daylight but without the overbearing heat of the sun. It also reduces the need for costly and energy-hungry air conditioning systems and can therefore reduce a building’s carbon footprint.
The product delivers a high light transmittance (47%) to allow a good amount of natural daylight to illuminate a room,
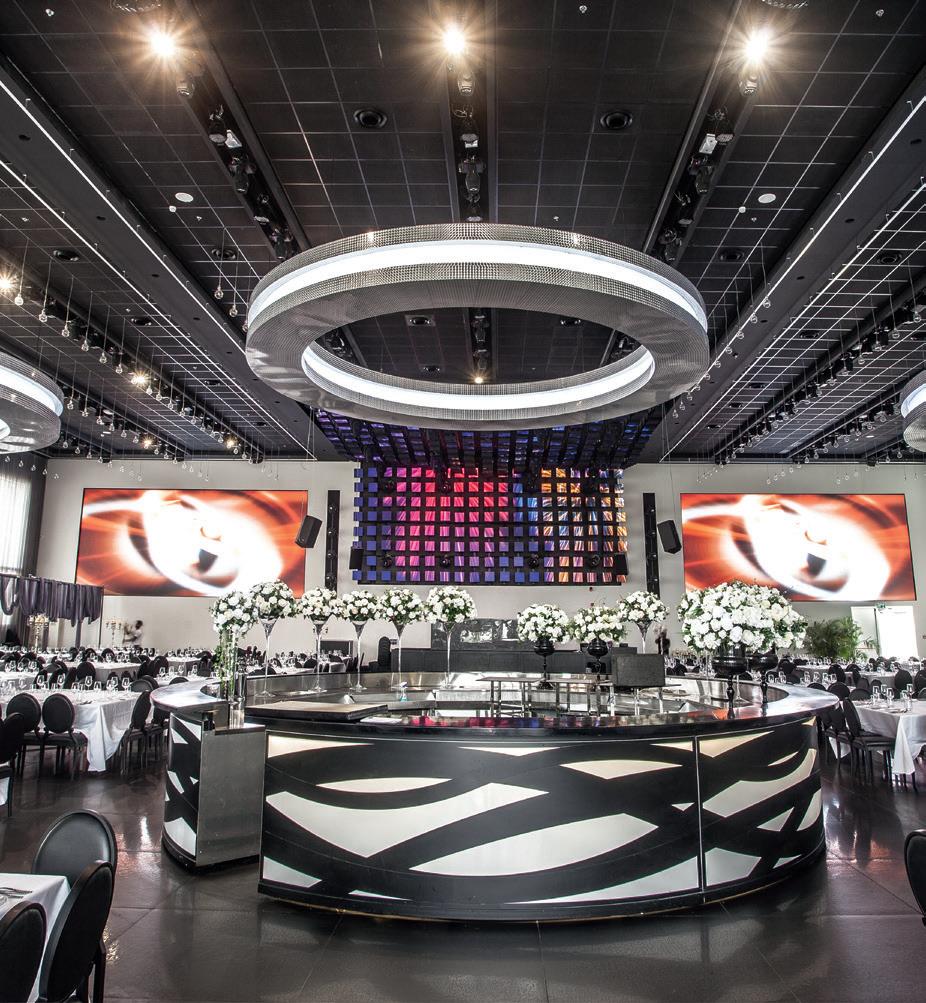
combined with an extremely low solar factor of only 0.21, which blocks 79% of the sun’s heat. It also delivers a low centre pane thermal insulation of 1.0W/m2K, maximising heat retention within the building.
Incorporating SGG COOL-LITE XTREME 50/22 II in a commercial building can contribute towards a building’s BREEAM points and boost the overall BREEAM rating.
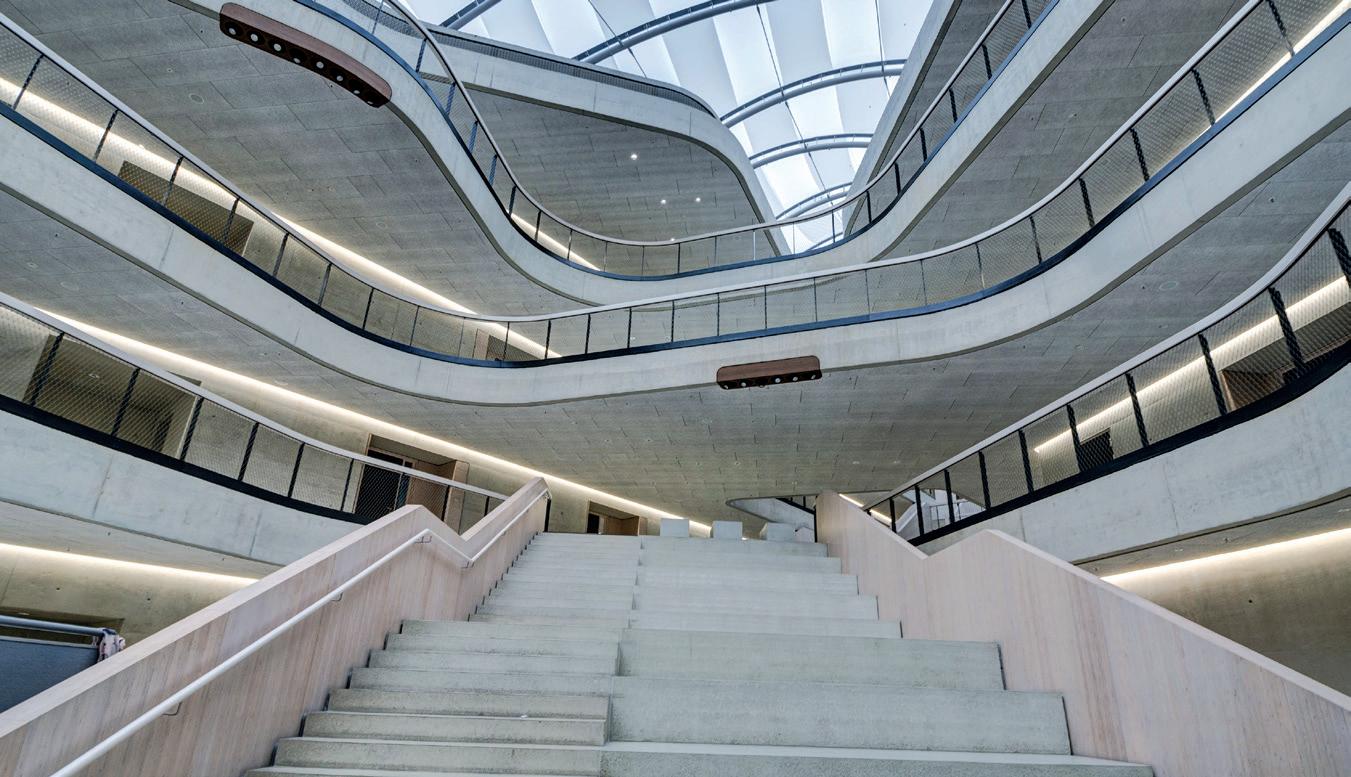
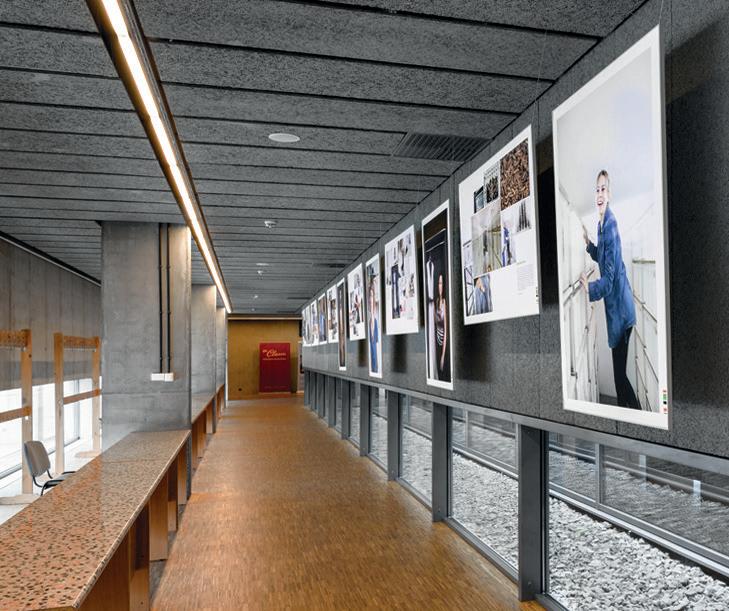
Exhibition Centre Liverpool is the first UK project to fully utilise the high-performance coating and features the product across the full length of its glass façade.
Saint-Gobain Building Glass Commercial Market Manager, Adrian Adams said: ‘’SGG COOL-LITE XTREME 50/22 II is a fantastic
addition to our range of solar control products. The coating has a good level of neutrality and low external reflectance, giving the glass excellent aesthetics. This new product provides architects with another tool in their design armoury to produce striking facades for their clients without compromising on high performance solar control protection.
“We believe that we have pushed the boundaries again with the product’s market leading selectivity and are sure it will have a substantial impact on the architectural concept and design of the façade due to the fact that architects may not have to work with external shading devices.”
Saint-Gobain Glass – Enquiry 46

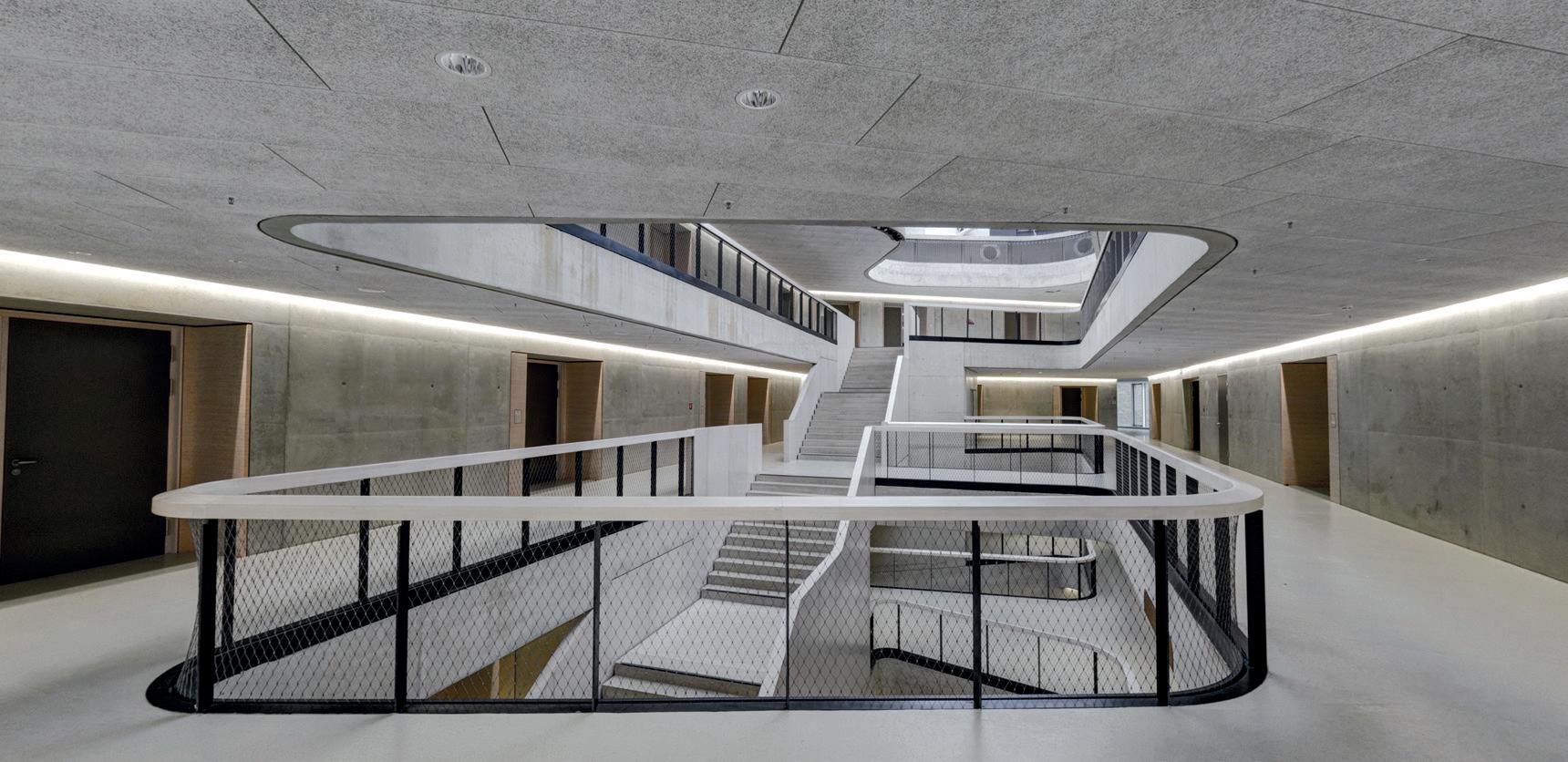

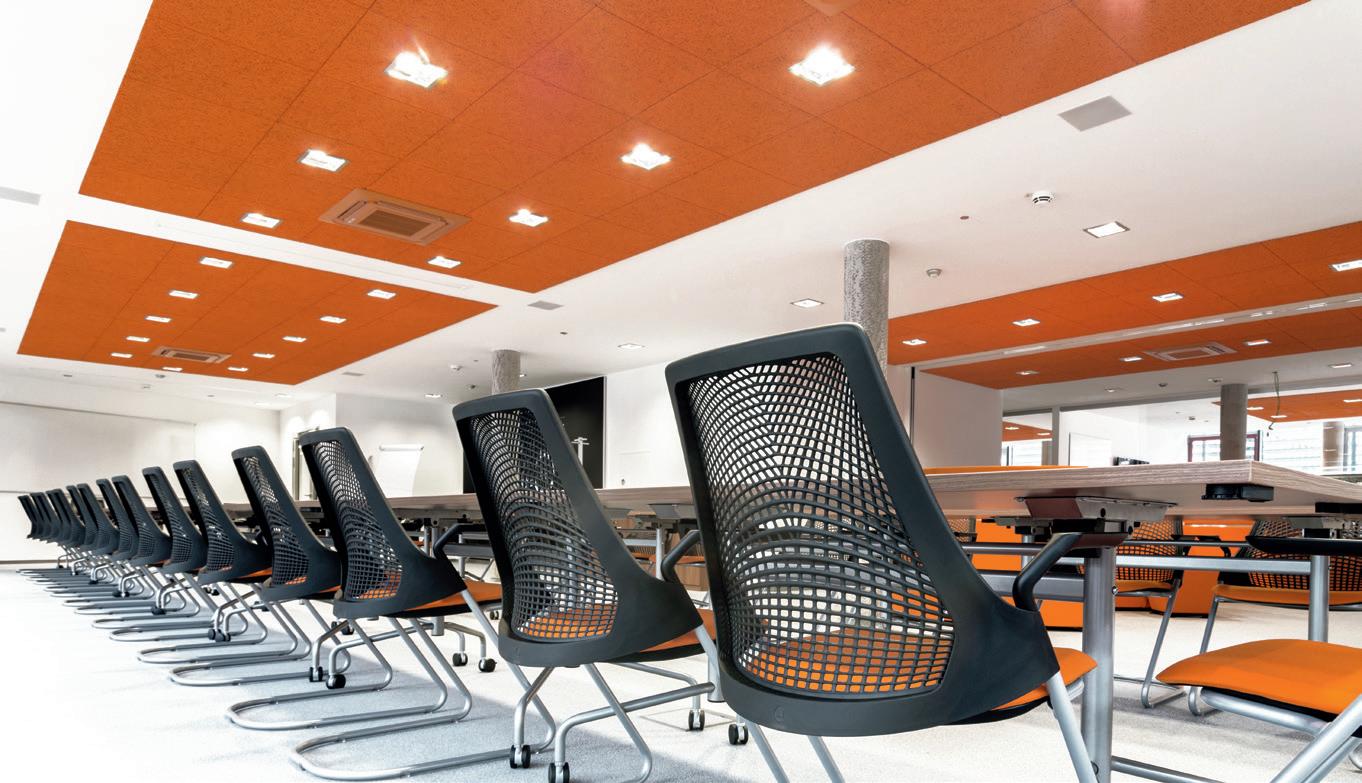

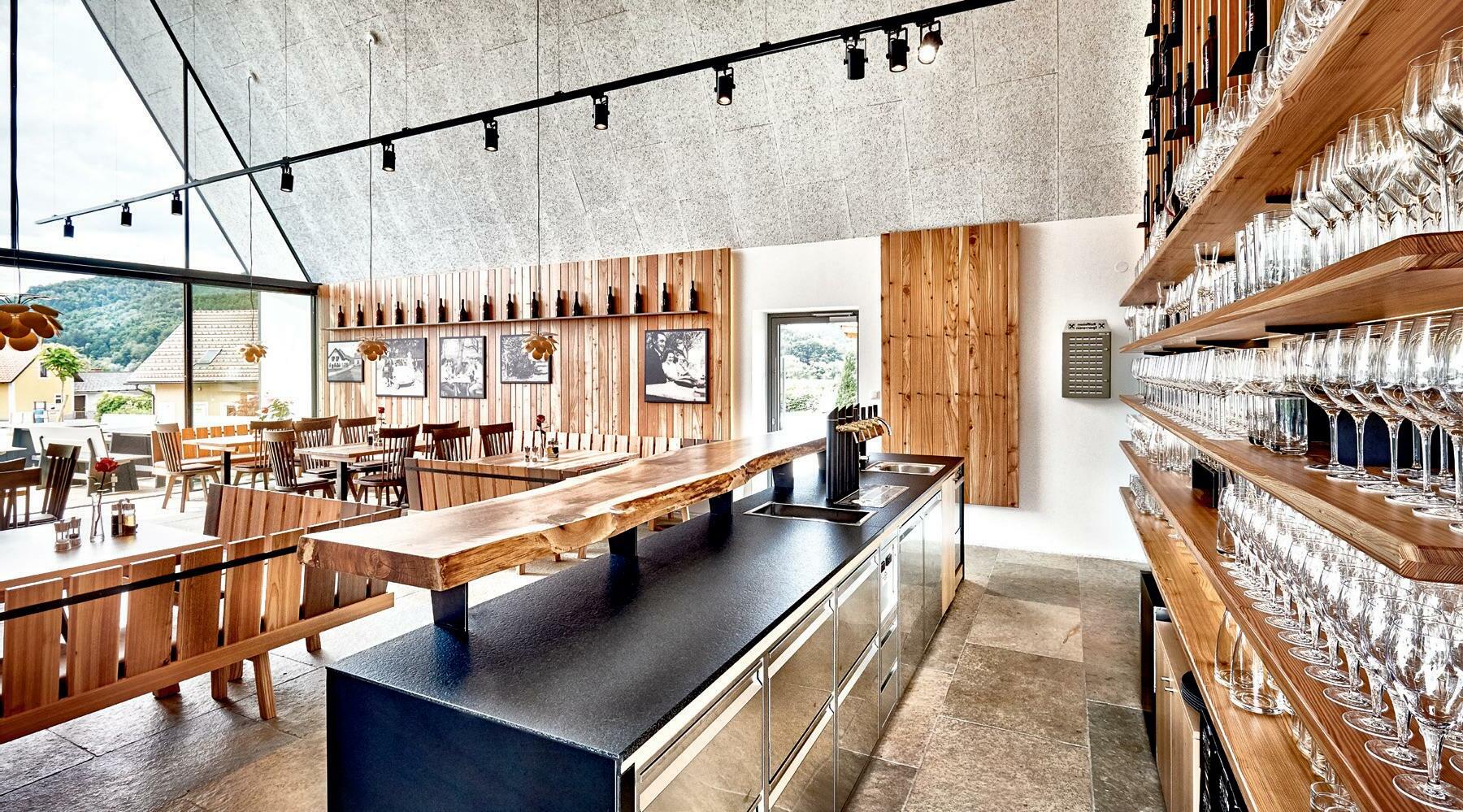



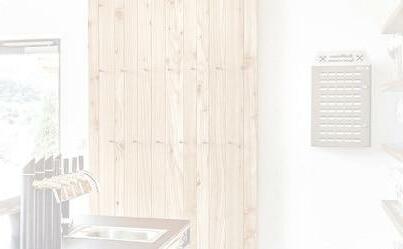

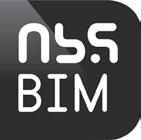
BRAINTREE TOWN HALL WAS FACED WITH THE CHALLENGE OF MAKING ITS BUILDING MORE ENERGY EFFICIENT, WHICH WAS NO EASY TASK SEEING AS IT IS GRADE II* LISTED. WILLIAM JULIAN COURTAULD PAID THE PRINCELY SUM OF £50,000 TO GIVE BRAINTREE ITS OWN TOWN HALL. THE FIRST STONE WAS LAID IN 1926 AND IT HAS BEEN IN CONSTANT USE SINCE ITS CONSTRUCTION.
Nowadays, there is a requirement to reduce energy and make buildings more sustainable. Selectaglaze were approached by Braintree Town Hall to address issues with the windows, which allowed cold air in and heat to escape.

A meeting was arranged with Braintree Town Hall and the local Conservation Officer, where an aluminium sample from Selectaglaze was set up next to one of the windows. Those in attendance were surprised at how well the timber grain effect blended in with the wood panelling of the room.
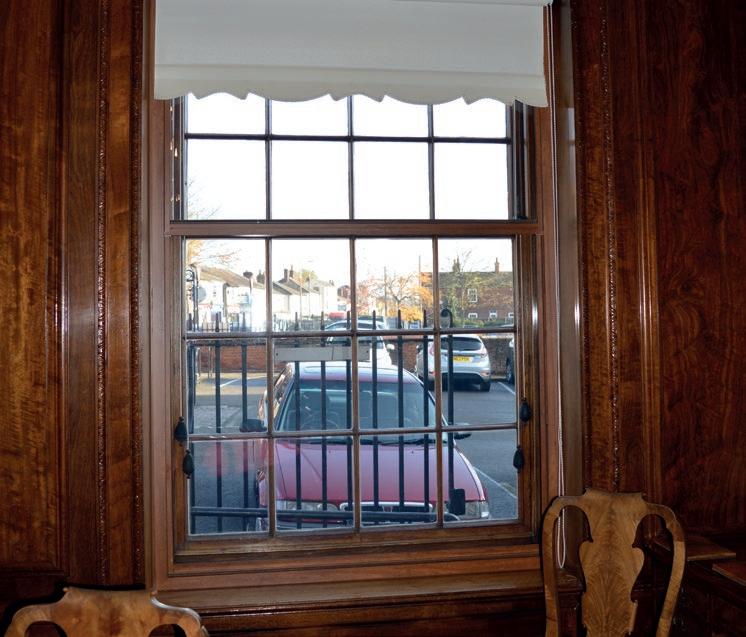
After the successful demonstration, Selectaglaze installed 20 vertical sliding units. All products were finished with a timber grain effect that harmonised perfectly with the interior.
A Grade II listed building, No.7 Savoy Court has been sympathetically refurbished to provide contemporary office space in the heart of London’s West End.
Contributing to an elegant and sophisticated façade, TORMAX worked with fabricator, Stewart Fraser to install a Bronze Metal Antique finish entrance screen and set of automatic swing doors to the main entrance.
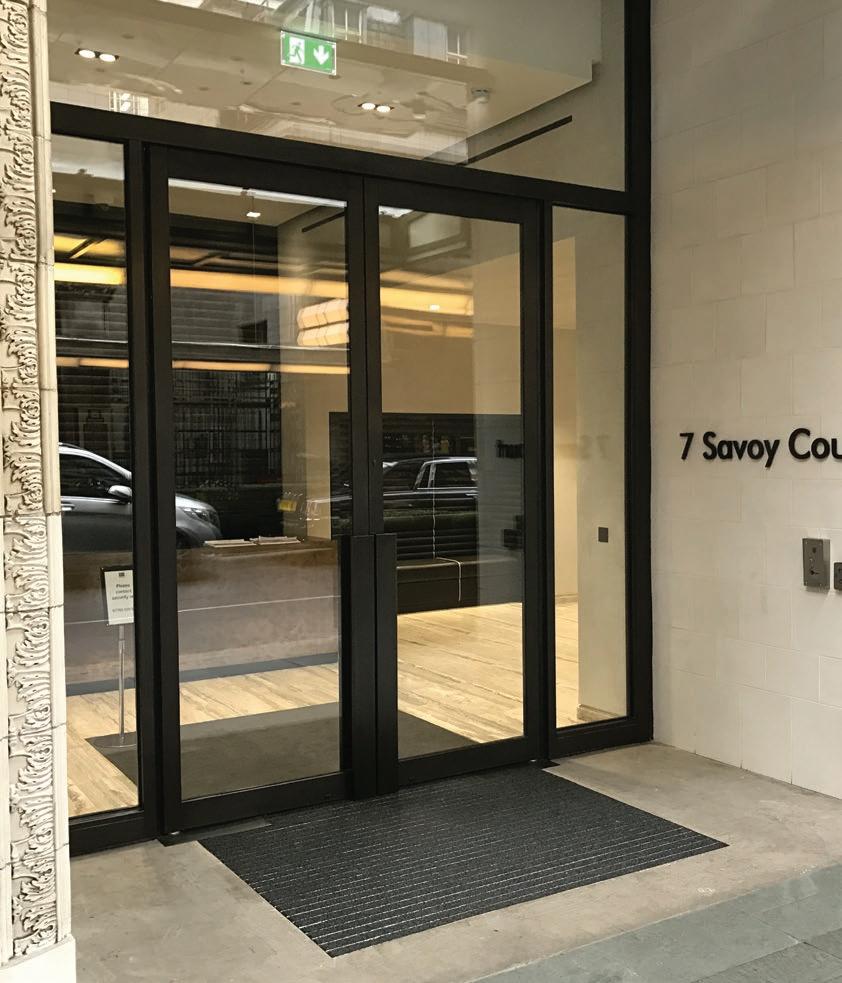
Impeccable aesthetics are maintained thanks to the in-house designed TORMAX iMotion 1401 door operator that is cleverly concealed within the floor space.
This Swiss-engineered motor features none of the working parts that tend to need replacing, such as gears and brushes, delivering truly exceptional reliability and minimum maintenance requirements.
The installation of secondary glazing dramatically reduces heat loss and all units were bespoke to achieve airtightness which virtually eradicates draughts. Another added benefit of installing secondary glazing was the reduction of outside noise.
“The Council researched a modern secondary glazing system that would complement the oak panelled interior of the Town Hall. A colour matched oak print with raised wood grain has been applied to the visible parts of the aluminium frame achieving an exact match to the existing oak surround,” said Councillor Robert Mitchell, Deputy Cabinet Member for Environment and Place
Selectaglaze has been established for 50 years and received the Royal Warrant in 2004. Working on all building types from new
build to Listed, it offers a wide product range to make buildings warmer, quieter and safer. Contact Selectaglaze on 01727 837271/e mail: enquiries@selectaglaze.co.uk or visit: www.selectaglaze.co.uk
Selectaglaze – Enquiry 48
TORMAX has been designing and installing automatic entrance systems worldwide for nearly 60yrs and their technologically advance iMotion range of operators is totally unique in the marketplace.
“The design of our door drives significantly extends their lifespan, whilst reducing ongoing maintenance,” explains Simon Roberts, MD for TORMAX. “Because of this it is entirely practical to install the 1401 operator in a steel box beneath the floor, safe in the knowledge that access should only be required on rare occasions.”
TORMAX – Enquiry 49
To make an enquiry – Go online: www.enquire2.com Send a fax: 01952 234003 or post our: Free Reader Enquiry Card
Hazlemere has begun offering uPVC products from REHAU, expanding a product portfolio that’s already one of the most extensive in the industry.
High-end REHAU products are capable of offering a similar level of performance to aluminium, but at a more competitive price. Products now available from Hazlemere include the Polytec 50 composite curtain-walling system, combining the structural capabilities of steel reinforcement, the sleek design and finish of aluminium, and the warmth and easy maintenance of uPVC. The firm can also now provide the stylish ALIGA sliding door and the versatile Total 70 window.
Hazlemere – Enquiry 50
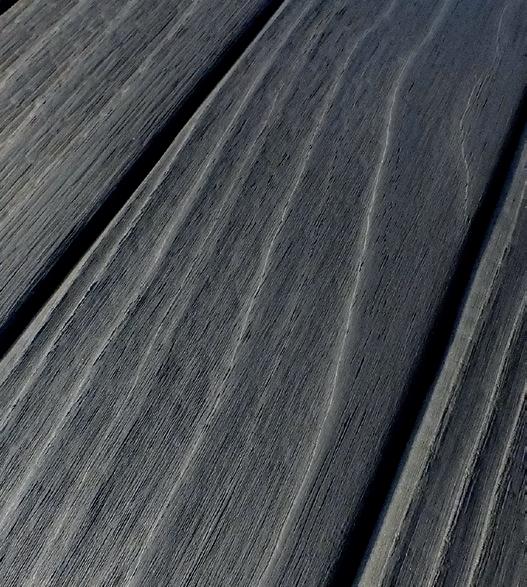
MAXIMISING USE OF SPACE HAS BECOME INCREASINGLY IMPORTANT AND PRODUCT DEVELOPMENT HAS ALLOWED GREATER FLEXIBILITY FOR ARCHITECTS AND DESIGNERS WHEN CREATING NEW BUILDINGS.
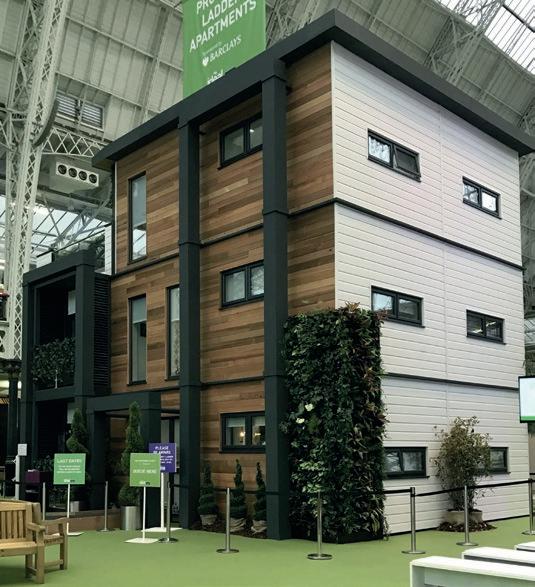

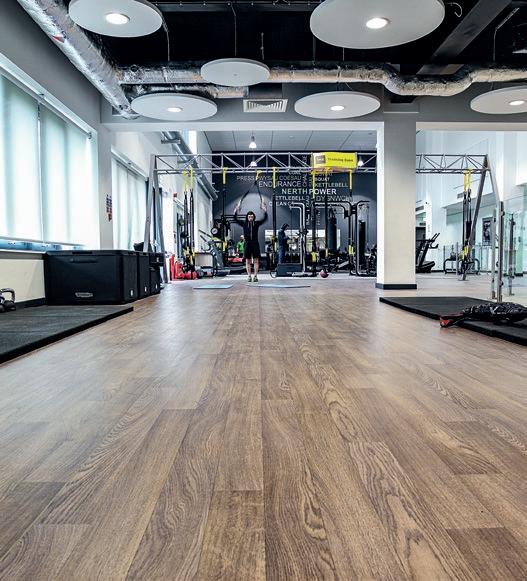
“The space within a bathroom is usually quite restricted and as such, good bathroom design and organisation can make a small room look larger,” he said. “And when space is very limited, sticking to straight lines and unfussy interiors is advisable, as it will make the room feel less cluttered.
“With this in mind, manufacturers are creating sanitary ware that can fit into more compact areas to maximise square feet. In fact, wall-hung sanitary ware and concealed cisterns are a very good option in small spaces.
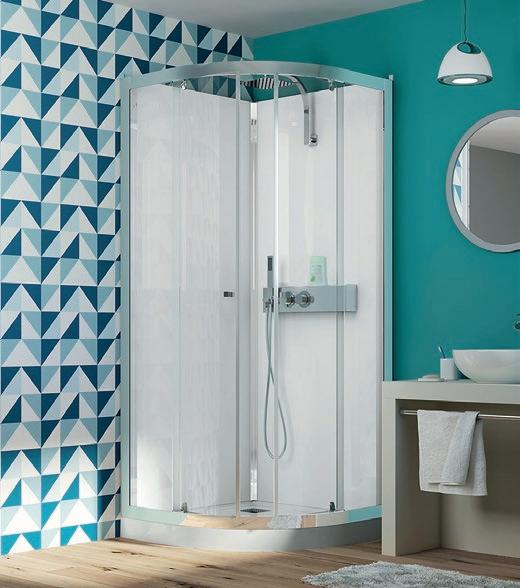
W”hen it comes to specifying sanitary ware, it is important that specifiers choose a reliable sanitary frame to support the ceramics.
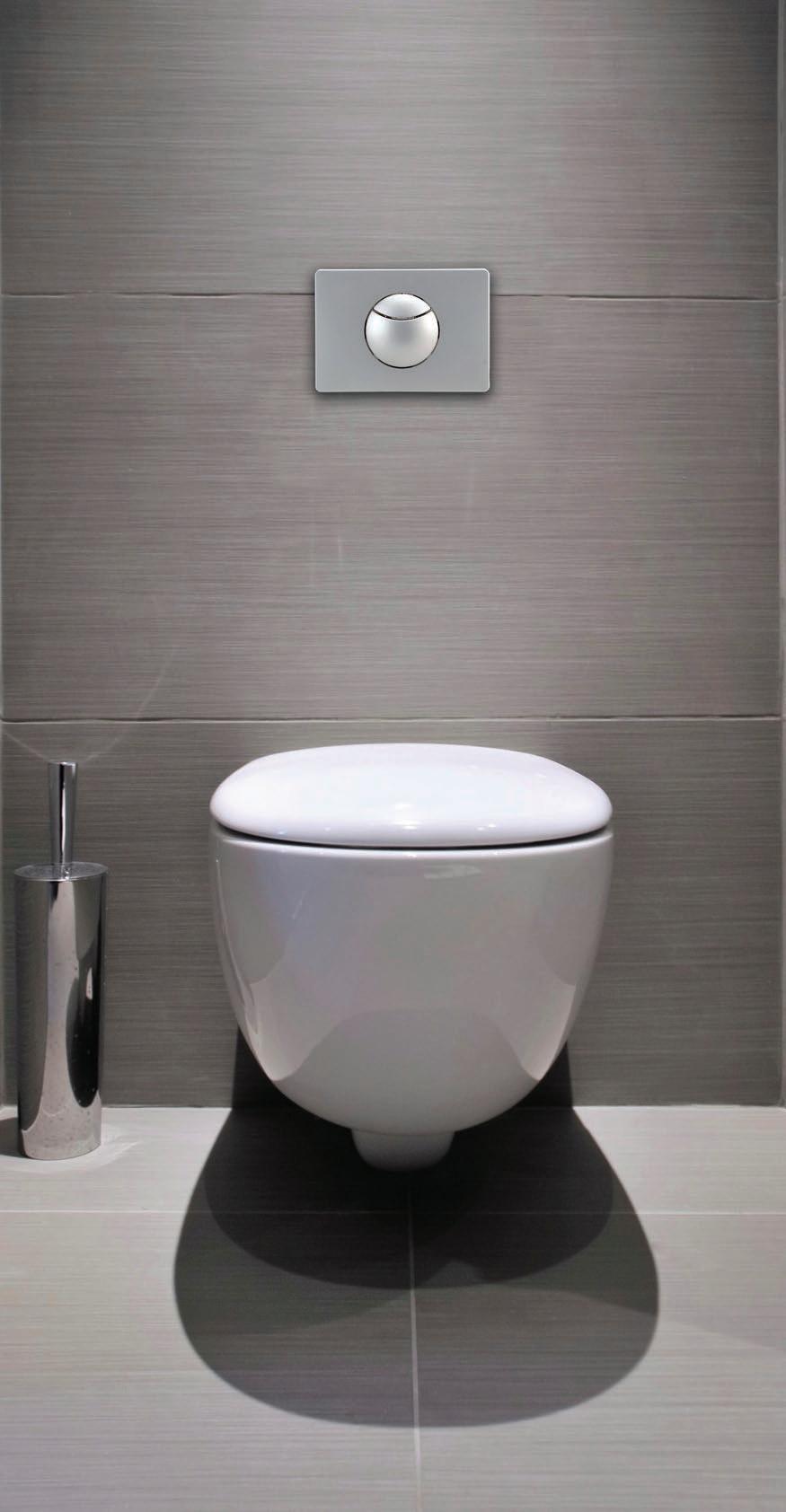
For example, Multikwik’s sanitary frames are available in 820mm, 985mm and 1120mm and can support loads in excess of 400kg (63st) – making them ideal for a wide variety of bathrooms and WCs. The frames are supplied with a cistern already installed, making installation fast
and efficient. If a sanitary frame is not a requirement for the project, an efficient concealed cistern that can cope with high volumes of water, in a compact format, should be chosen.
“Linear drainage, such as Multikwik’s Linnum range, is ideal for wetrooms and shower applications. Available in three lengths with an integrated trap, the base unit has a compact width to allow for close-to-wall installation and a flow rate of 0.8 litres per second.
“With a reversible cover system, it also allows for a choice of a smooth stainless steel cover or, by turning the cover 180°, a ‘filled-in’ finish, using the same ceramic tiles as the rest of the flooring for a streamlined effect. The range is available with stainless steel grids in four stylish designs or high quality glass finishes in two colours.”
“Although the main design intricacies are behind the scenes, flush plates are an important consideration as they form part of the sanitary ware that end users will come in contact with regularly. Flush plates come in a variety of high quality designs and are also available in a range of finishes such as stainless steel and plastic, to suit all styles of bathrooms and washroom designs.”
COLOUR HAS ALWAYS BEEN A STRONG DESIGN ELEMENT BUT MANUFACTURERS TODAY ARE ABLE TO OFFER HIGH QUALITY FLOORING AND WALL PRODUCTS THAT HAVE A HIGH AESTHETIC APPEAL TOO.
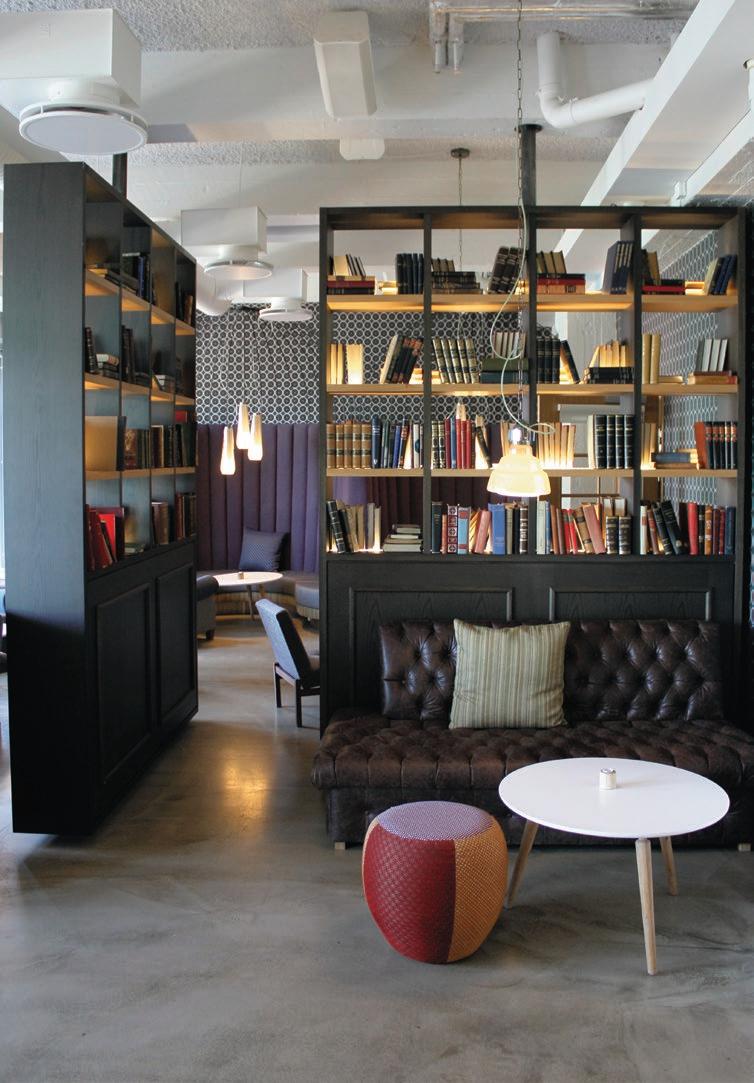

New to the UK, the inspirational Voice of Colour colour palette was brought to life through a virtual reality installation at Brewhouse Yard, during Clerkenwell Design Week 2017.
Created by global design experts, the Voice of Colour palette brings the latest colour trends to Johnstone’s Trade – a leading decorative paint brand.
Throughout the event, the pop-up virtual reality showroom gave visitors the chance to explore the new Voice of Colour palette. The four colour themes and stories featured in the Pendulum 2017 trends guide - Biocentric, I’mpower, Essence and Hourglass – will be showcased throughout the installation, providing insight into the palette’s creation. Attendees will also be able to put their artistic skills to the test and create virtual masterpieces where colour will be brought to life.
In addition, Johnstone’s Trade showcased its new NBS software for architects in a dedicated chill-out zone in the Voice of Colour pod. Experts will be on hand to discuss the benefits of the NBS Building master file, which identifies the most suitable painting and coating products for any project. The software provides detailed guidance on preparation and application, and helps specifiers build comprehensive specifications quickly and easily.
The range offers a softer, more tonal installation and is available in a choice of eleven different shades, offering limitless design opportunities.
The colour choices include red, orange, green, blue, purple, grey, black and plum, plus three recent additions; cream, beige and brown. The Constellation range is available in ‘planks’ to create inspirational designs that capture the imagination and demonstrate the endless possibilities with this exciting carpet design.
Kathryn Keshmiri, Marketing Manager for Heckmondwike FB, said: “We’ve seen demand soar for our Constellation carpet recently, particularly for use in offices and other commercial areas. It has all the properties that customers expect from Heckmondwike FB, offering high performance, robustness and colour fastness, combined with really strong design opportunities. Its popularity has been enhanced by the trend towards ‘planks’ which is enabling the creation of some truly inspirational flooring designs.”
As part of Heckmondwike FB’s Creative Flooring range, Constellation is ideal for a wide
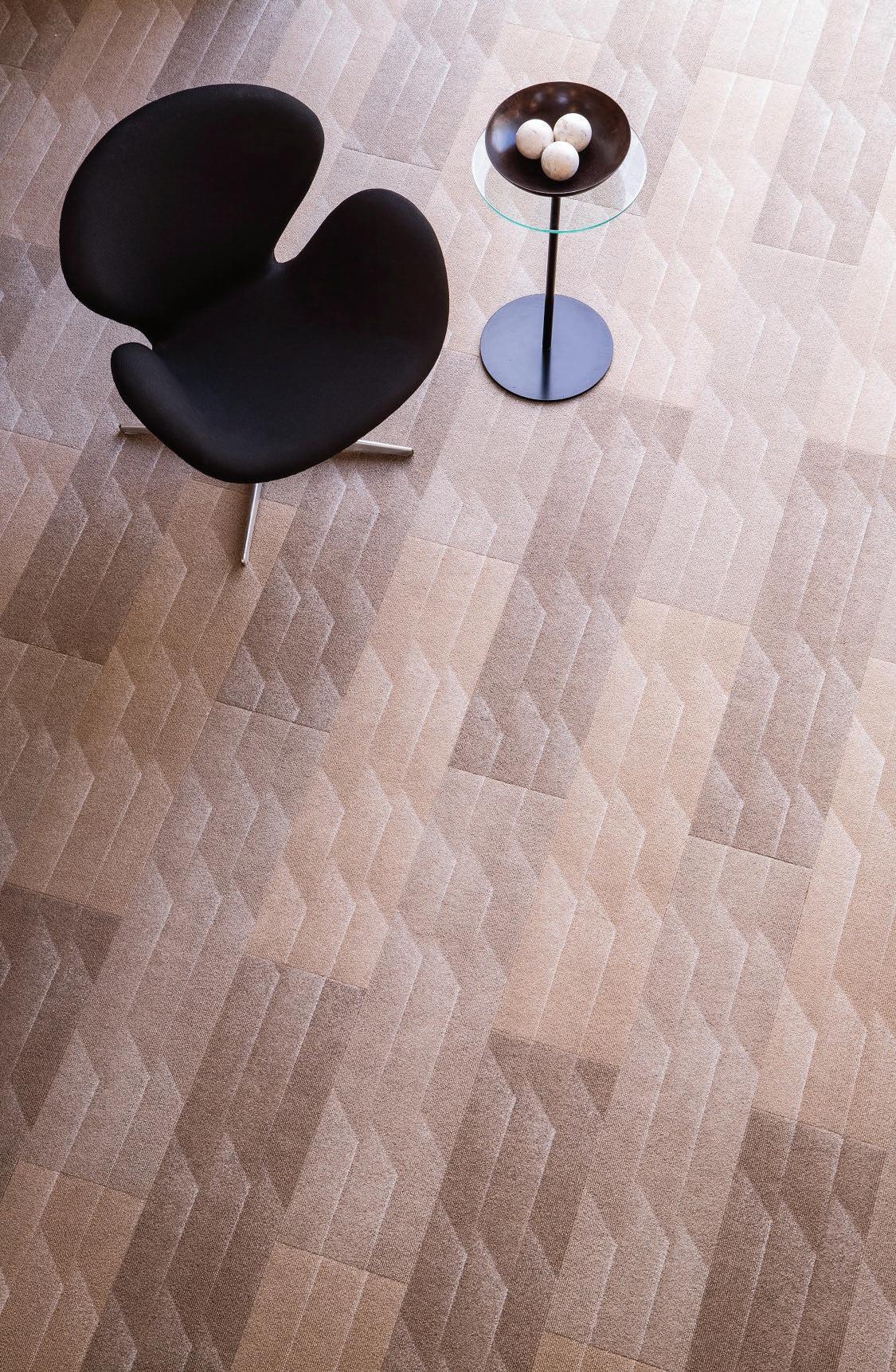
variety of commercial flooring applications. It can be cut on-site without the risk of fraying and this allows individual flooring designs to be created and installed easily.
Also available in Heckmondwike FB’s Creative range are the Array, Montage and Night Sky collections. Together with Constellation, they offer a myriad of choice of styles and colours, bringing a strong element of design into robust, high performance fibre bonded carpet.
Nature’s charm and simplicity are beautifully captured in Saint-Gobain ADFORS’ Novelio Nature wallcoverings.
Open up a world of design inspiration with Kronodesign®, mixing cutting edge, on-trend decors with everyday classics. From vibrant Colors to sophisticated Mirror Gloss, from 17 new Trends including fabulous Metal effects to the latest Color Woodgrains that mimic the look of painted timber, principally with matching Laminates. Mix, match, contrast, complement; subtle or shocking, surprise yourself with the palette of endless possibilities. To order your free samples, email: samplerequests@kronospan.co.uk or visit: www.kronospan-express.com
Kronodesign® consists of: 59 Colors, 10 Color Woodgrains, 57 Woods & Materials ,17 new Trends (including 6 Metals), 20 Mirror Gloss, 9 Acrylic Gloss, 9 Synchronised and matching laminates
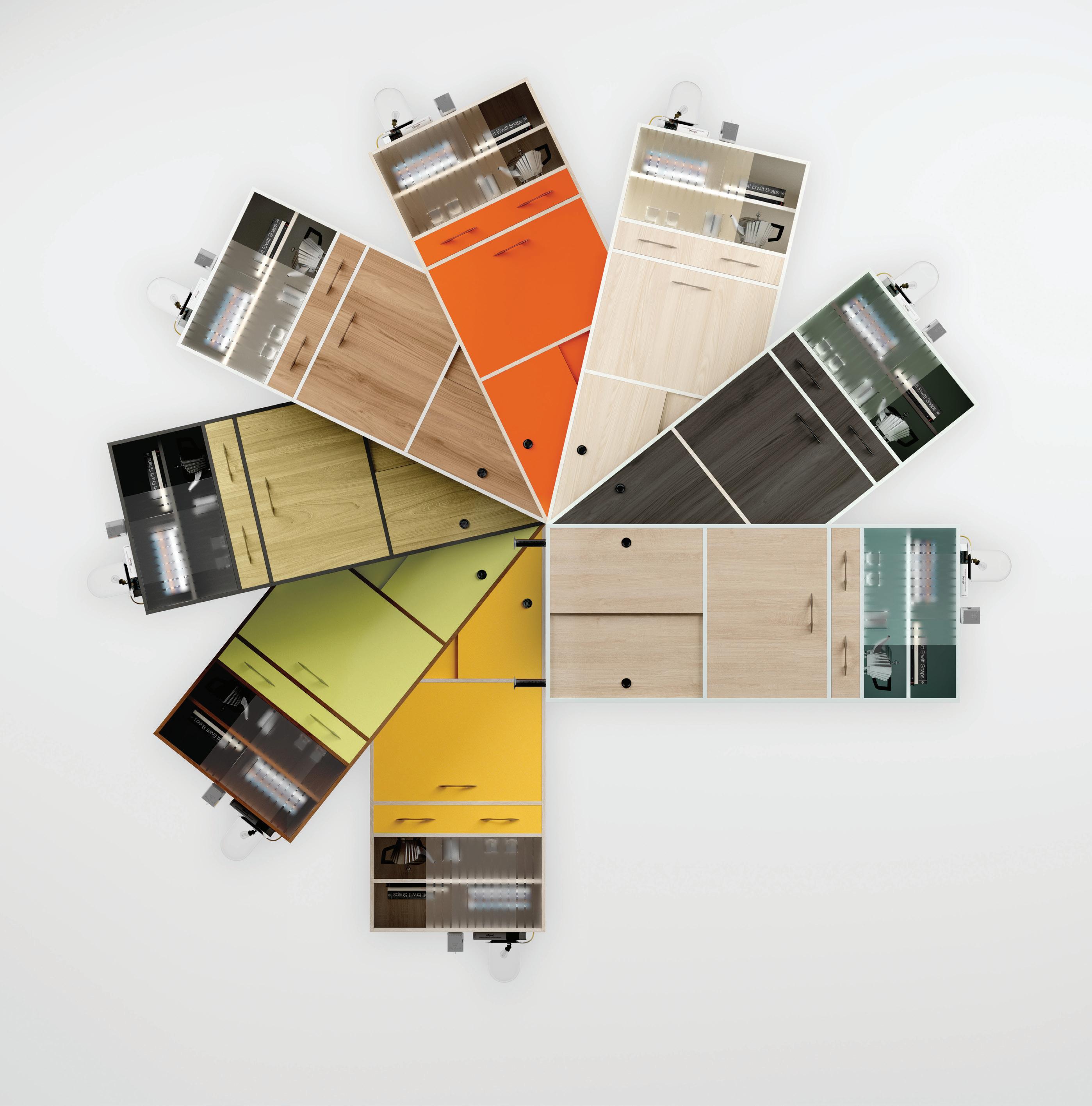
Designed with independent hotels in mind, the innovative glass fi bre wallcoverings offer a total of 24 designs, creating a calm and relaxing atmosphere.
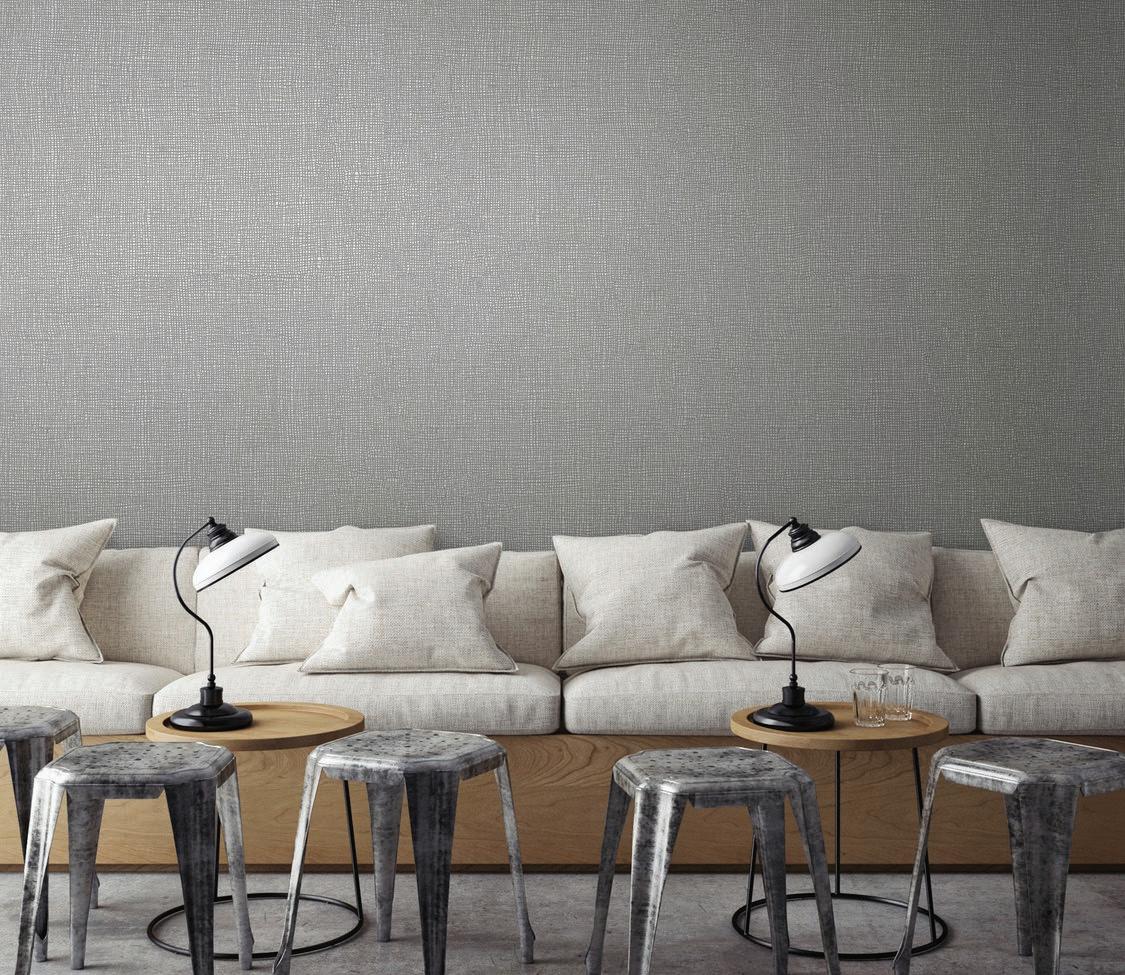
By combining a contemporary look and feel with unrivalled performance, Novelio Nature is particularly appealing to hotel owners and managers looking for effi cient but stylish solutions for new builds or renovation projects.
Impact resistant and fireproof, the extremely durable Novelio Nature can cope with high volumes of traffic or abrasion and also impact from luggage or cleaner’s carts.
Novelio Nature is scrubbable and its colours don’t fade (they’re not affected by water or sunlight), providing an elegant wall finish that will last. It is also breathable, which makes it
ideal for use in wet areas, such as kitchens and bathrooms.
Should a style update be needed, Novelio Nature can be repainted ad easily stripped, without damaging the wall.
Novelio Nature is fit for purpose in 10 years’ time. As a long-wear product, it contributes towards more streamlined and cost effective maintenance and refurbishment cycles.
Workplace culture has a significant impact on a corporate brand, reflecting the values, beliefs and behavioural norms of the employer, as well as influencing the attitudes of the staff. But what if three offices from two separate companies are to be merged?
Woods Hardwick, one of the UK’s leading multi-disciplinary architectural practice, was appointed to create a space that would inspire employees and integrate historically different companies and departments.
When the leases for International Game Technology PLC’s (IGT) three London offices were about to expire in 2016, the company acquired a 17,300 sq ft office at 10 Finsbury Square to create one big central office. The project required some sensible creative input; up until April 2015 the three offices were part of two separate companies - GTECH, the largest global lottery business, and IGT, the world leader in the gaming equipment space.
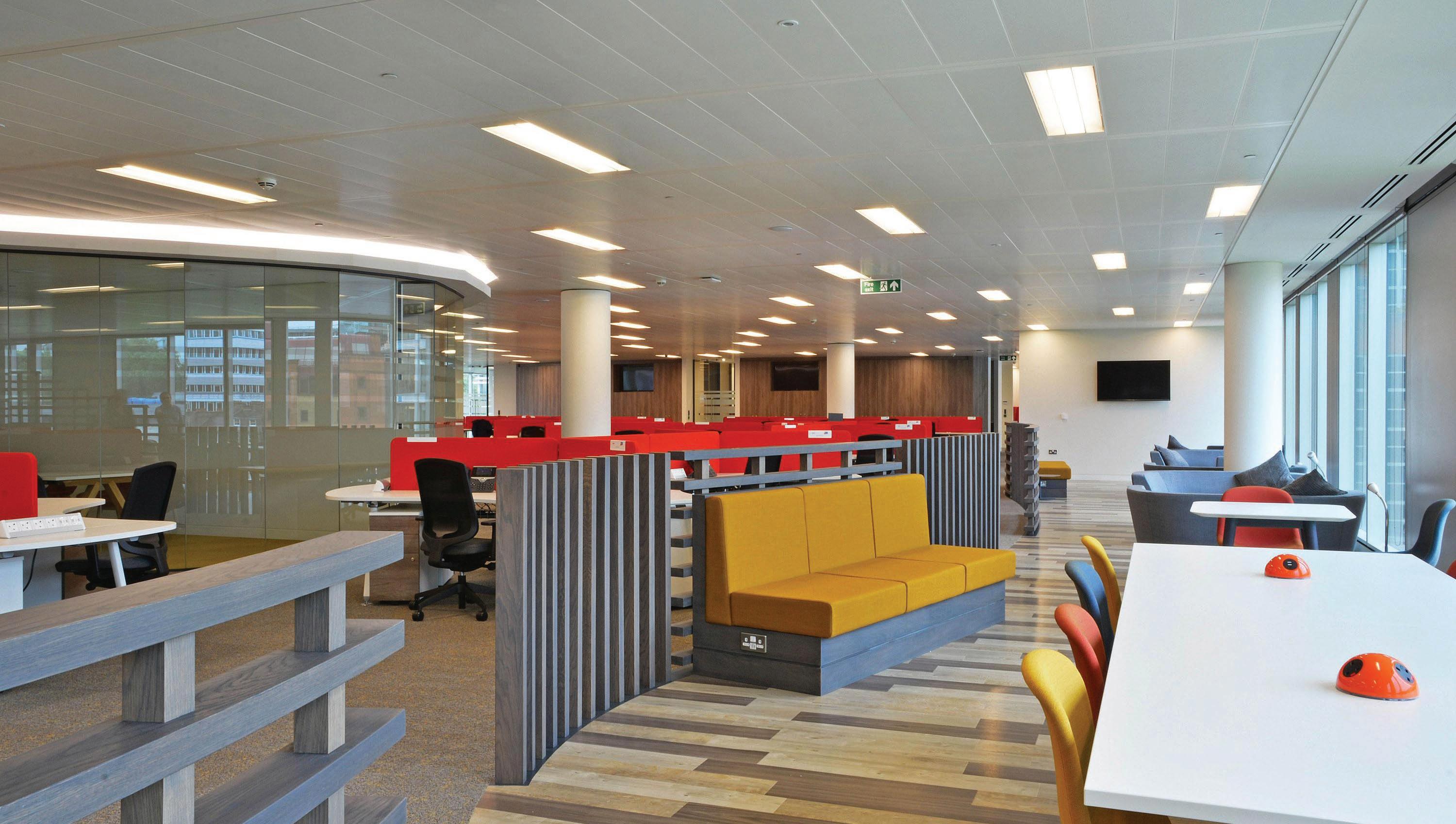
Engaging office design plays a significant part when merging companies. Informal meeting spaces encourage staff interaction, which in return increases staff morale and, in the best case, leads to the generation of ideas through casual, verbal idea exchange. Creative interiors also allow companies to make a statement. However, the functionality of an interior concept should never be compromised in favour of gimmicky features.
Letting their imagination fly, but not being quirky for the sake of it, Woods Hardwick created spirited and playful communal spaces. The design and vision for the breakout and link spaces tie this playful multi-coloured palette together to ensure that the identity of each space is clearly representative of IGT’s creative aspirations.
While separate offices were kept to a minimum to encourage interaction between staff, the colours for these offices were a muted version of the playful palette in order to visually signal that the areas are quiet zones where brainstorms or meetings.
Dr Michael O’Neill, senior research strategist at offi ce manufacturer Haworth explains: “Understanding the cultural context of an organisation can help the designer offer the right mix of individual, meeting and social spaces and even the atmosphere of those spaces that encourage the desired behaviours.”
Schlüter®-BEKOTEC-THERM


































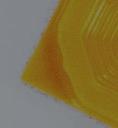



























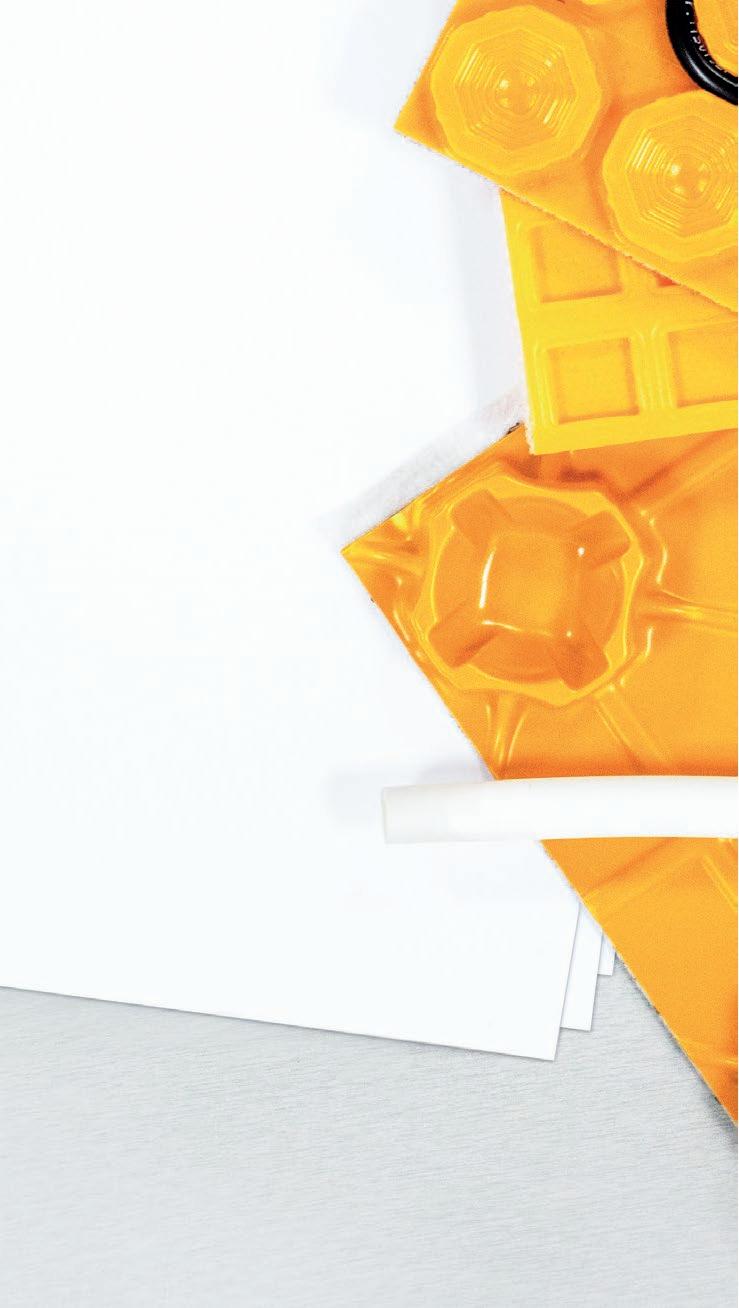
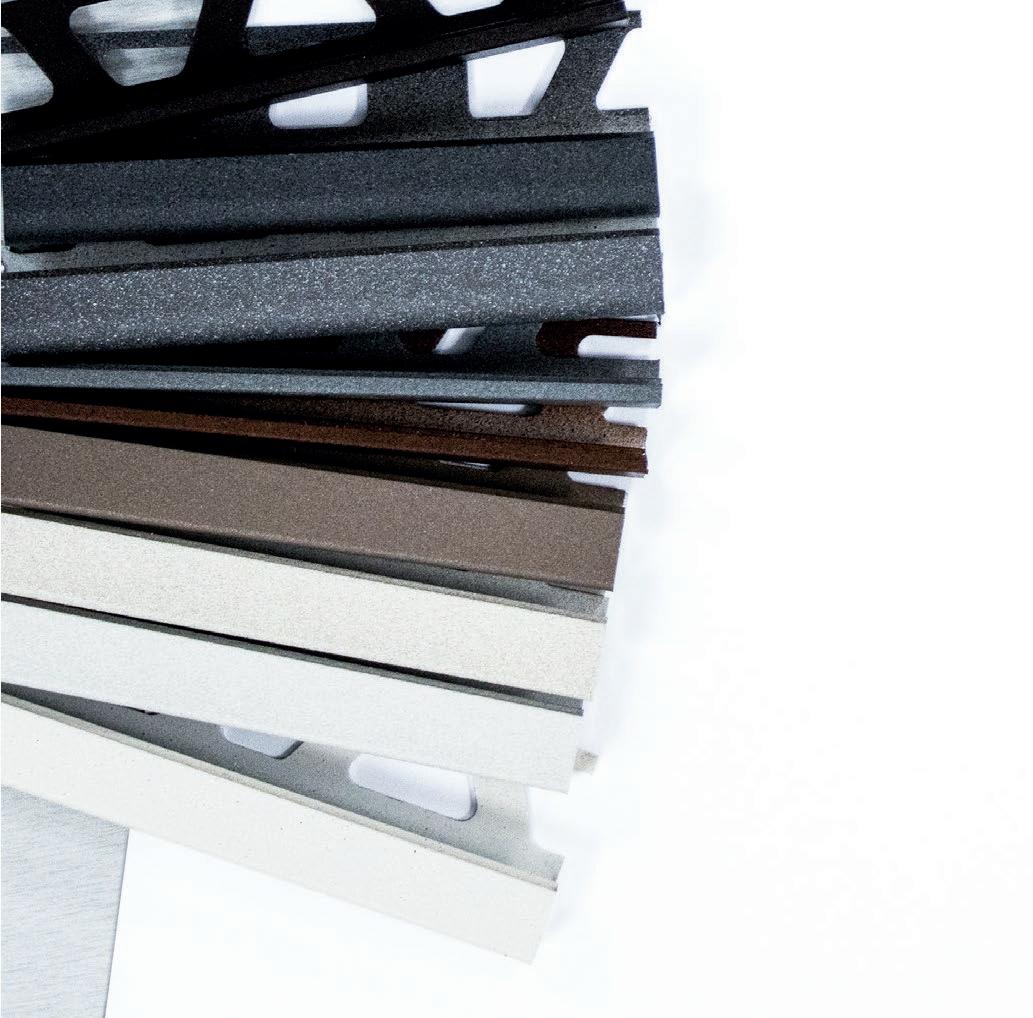
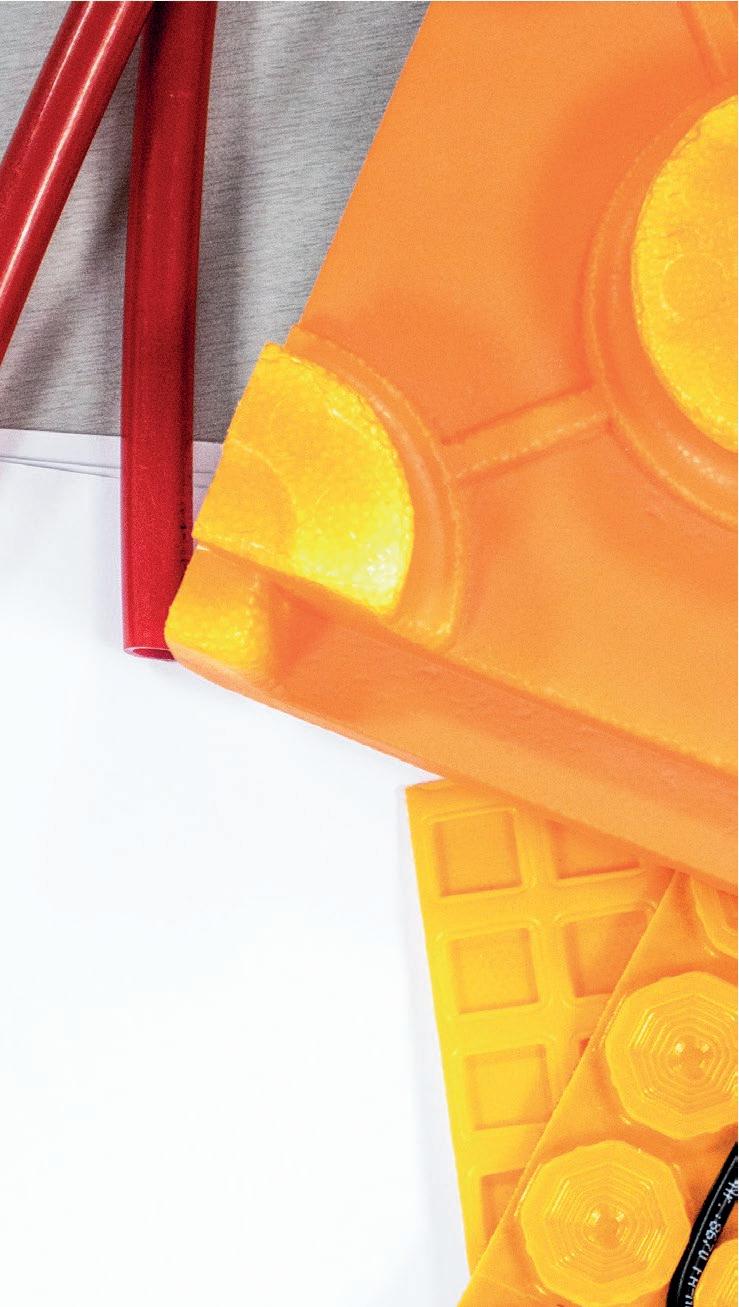
Schlüter®-LI
























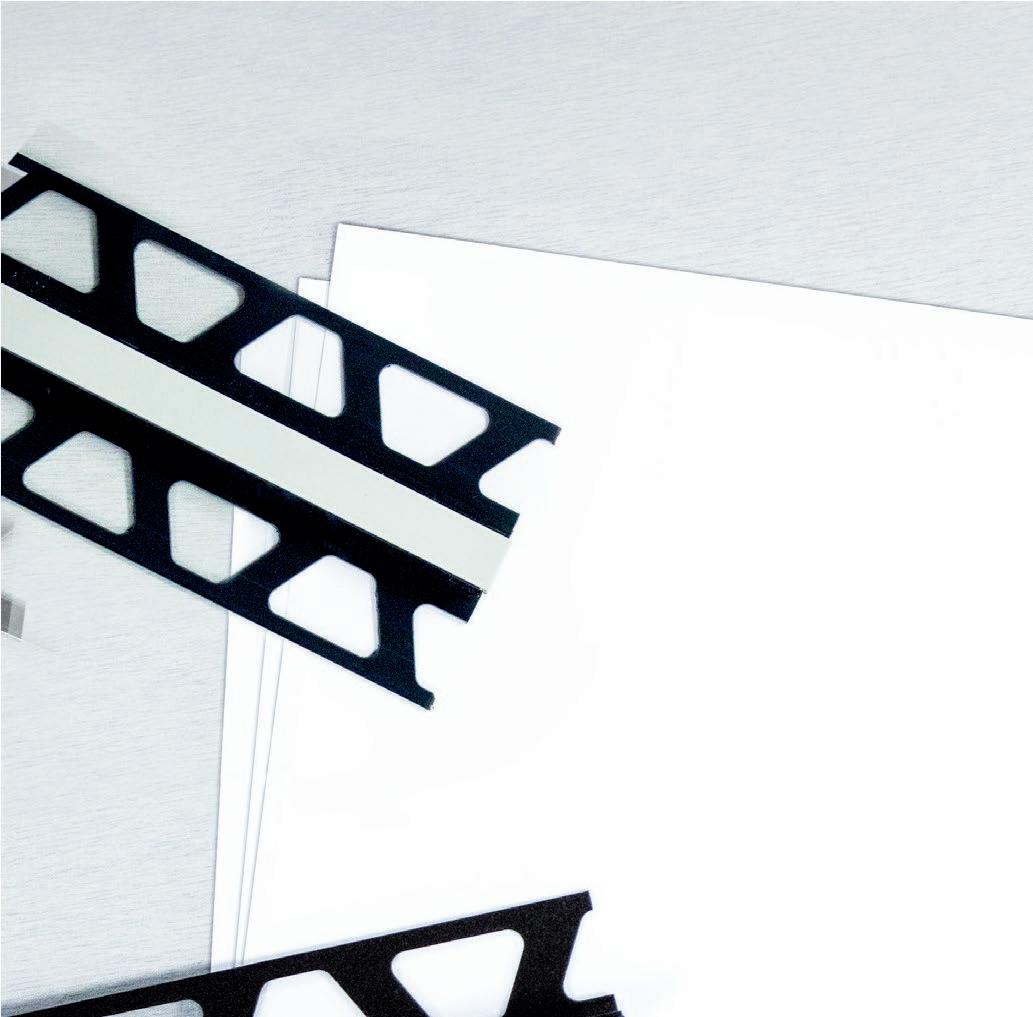
electricSchlüter®-DITRA-HEAT-DUO

to complement tile and stone
UNDERFLOOR HEATING When
Schlüter-Systems PROBLEM SOLVED



Underfloor heating by Schlüter-Systems offers solutions for all project scenarios by coming in two forms; the hydronic Schlüter®-BEKOTEC -THERM and the electric Schlüter®-DITRA -HEAT-DUO, both suitable for use in commercial and residential installations with tile and stone coverings.
Backed up by expert technical support, whenever, wherever you need it.











Making the decision to choose Schlüter-Systems even easier.

DELIVERING ON THE INNOVATION PROMISED AT ITS LAUNCH IN MARCH, OCULA SYSTEMS HAS INTRODUCED A RANGE OF FLUSH GLAZED DOORS INTO ITS PRODUCT PORTFOLIO, FURTHER EXPANDING ITS BROAD RANGE OF PARTITIONING PRODUCTS.
he doors are constructed by face bonding back painted toughened safety glass to an aluminium frame. The 65cm back painted border concealing the aluminium framework and locking mechanism. Doors are available at 54mm and 44mm thicknesses, single or double and up to 3m high and 1m in width.
The range offers great design flexibility with offset and inline pivot hanging options, a choice of any RAL coloured polyester powder coated frame and glass and a plethora of
manifestations ensuring compliance with document M of the Building regulations. The new range therefore allows the designer to create a truly tailored design for a client.
These Flush Glazed Doors consist of two layers of clear toughened safety glass, which when hung in an Ocula aluminium door frame can achieve up to Rw 41 dB, a reassuringly effective acoustic performance. The doors can be complemented with a wide range of ironmongery including satin or polished stainless steel levers and pull handles.
Ocula Systems provide full Partitioning support from design through to installation. Their team includes a network of specification consultants experienced glass installers, project managers, estimators and design technicians based in eight regional hubs across the UK.
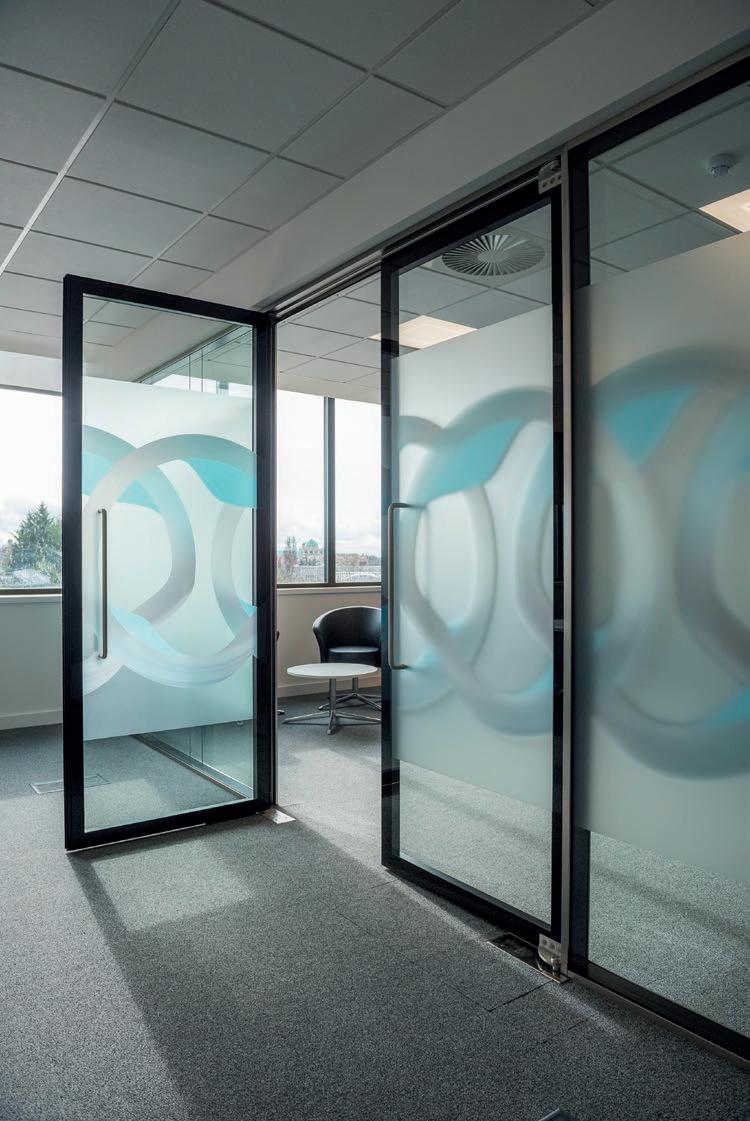
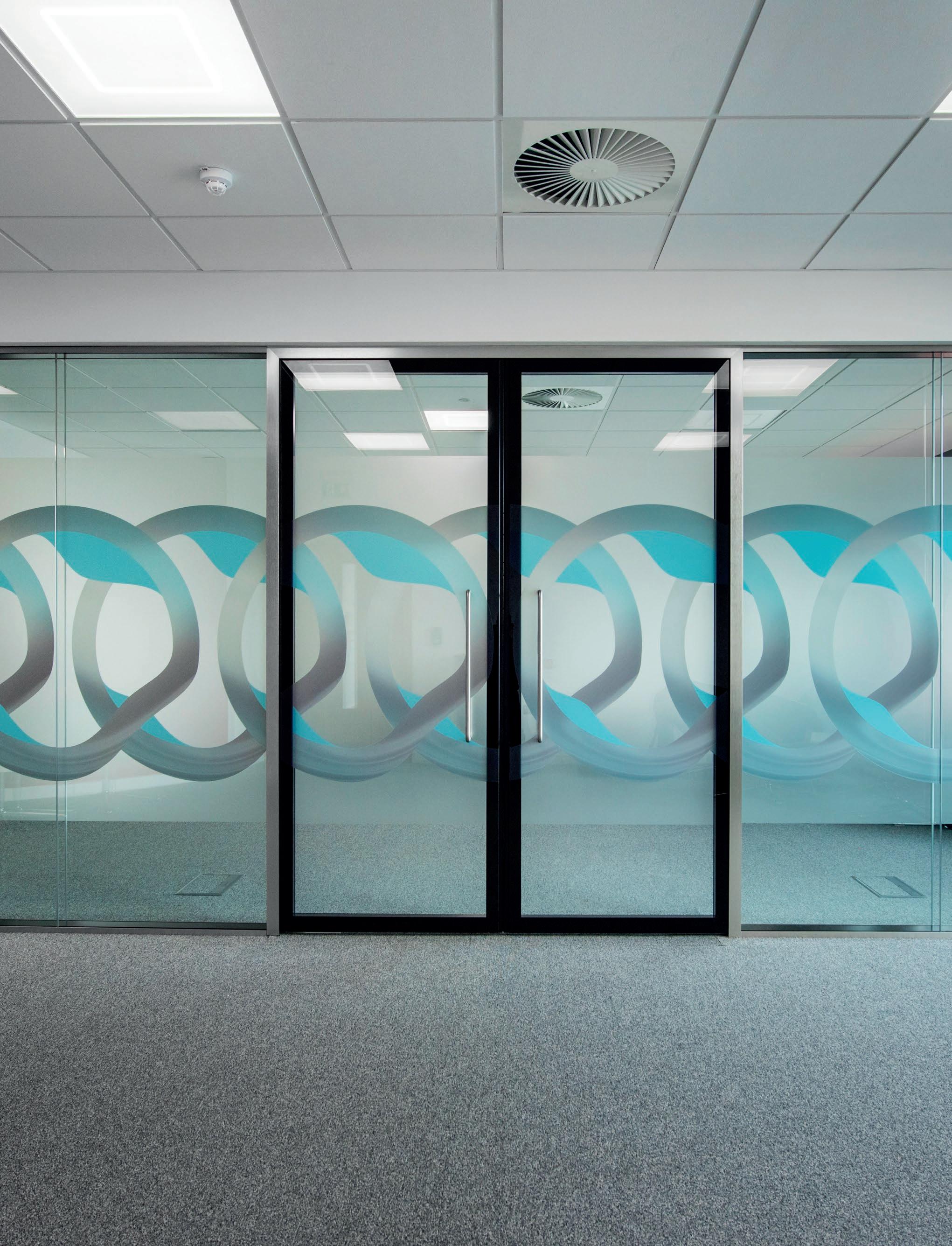
The Ocula product is also available through the SIG Interior branch network. Check out full details at www.oculasystems.co.uk.
Ocula Systems – Enquiry 53
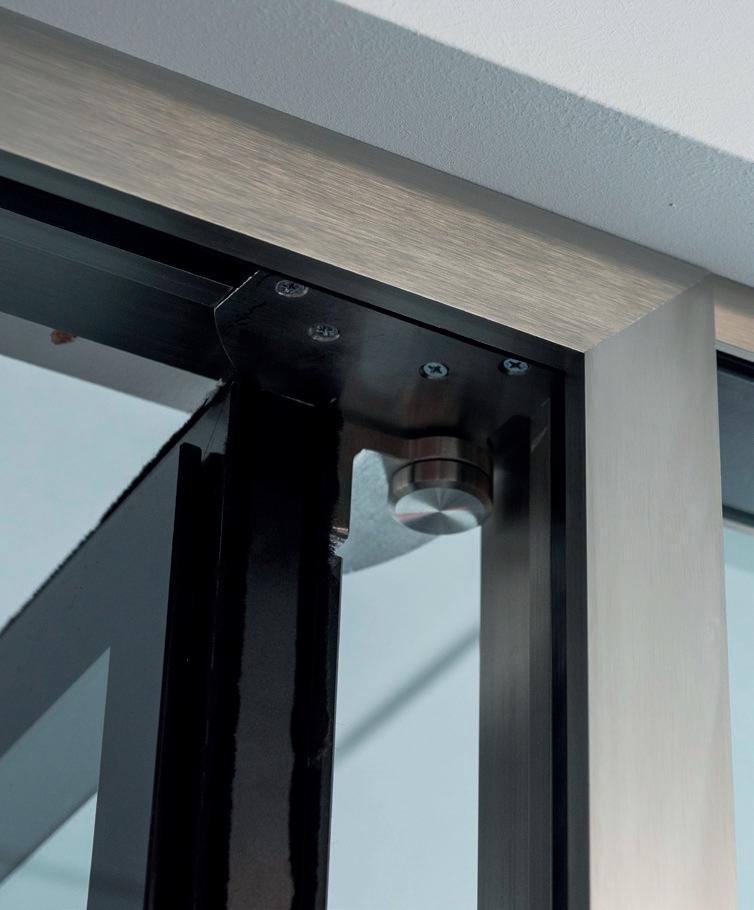









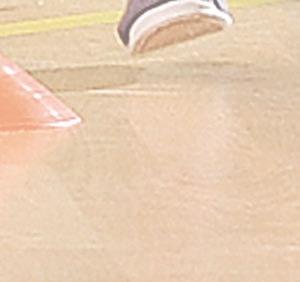












STAYING FIT AND HEALTHY WHILST HAVING SOME FUN CAN BE A RECIPE FOR A LONG, HEALTHY LIFE. HAPPILY, MANY LOCAL COUNCILS UK NATIONWIDE HAVE EMBRACED THIS DOCTRINE.
he council-run Eastern Leisure Centre in Cardiff had more than 250,000 users last year, but was in urgent need of modernisation. New features now include an open reception area, improved changing rooms, gym and soft play facilities; a new dance studio and spin room. Councillor Peter Bradbury, cabinet member for community development, Co-operatives and social enterprise, said at the time: “The modernisation of Eastern Leisure Centre has enjoyed strong support from both the community and elected councillors so this multi-million-pound investment will be welcome news.”
The project would be a perfect ‘fit’ for international flooring and interiors specialist Gerflor. They would provide their high-end Taralay Impression Control safety flooring in ‘Infinity Greige’ and ‘Esterel Chocolate’ colours, together with their uber-performing Taraflex® sports flooring in ‘Maple’ and ‘Lagoon’ to the appointed installers Cardiffbased Puma Floors Ltd. With Taralay Impression Control and Taraflex® Sport M Performance from Gerflor being included in the original tender document the project was clearly aiming for high quality products throughout the 1600m2 element of the re-fit.
Gerflor won the 2016 CFJ/CFA product of the year category with their Taralay Impression Control range. This safety flooring collection
is perfect for both refurbishments and new builds. A multi-purpose floorcovering available in 2m sheet format with a Group T wear rating, it’s ideal for a host of heavy traffic environments where slip resistance is a must. Available as a dual collection: - ‘Safety in Wood’ and ‘Safety in Design’, the range includes realistic woods in contemporary colours and modern all over designs. With the Protecsol® Control surface treatment it’s easy to clean, is 100% recyclable offers a state-of-the-art flooring solution for a myriad of applications.
The Eastern Leisure Centre would need a top-performing sports floor to meet the rigorous demands of this hugely popular facility which has high levels of sports and leisure traffic. Taraflex® vinyl sports flooring from Gerflor has been used in
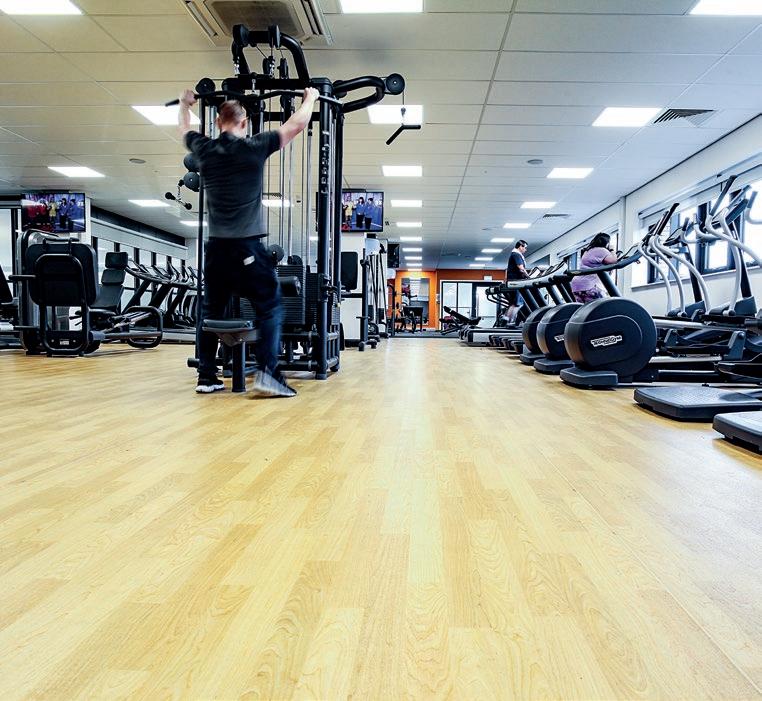
many international and local sporting events and is available in 17 colours and three wood-effect designs. It is available in various solutions meeting different levels of the EN 14904 Standard delivering the full scope of indoor sports surfaces from P1 to P3 solutions. Taraflex® is recognised for providing durability, safety and comfort without impairing performance. A unique value proposition, the Comfort range offers greater than 45% force reduction, making it unrivalled in the marketplace in terms of offering comfort for users. The product is also treated with Protecsol®, which renders polish redundant and is triple action meaning no polish is ever required, it contributes to easy maintenance and is anti-friction burn and slide/grip. Taraflex® has a double density foam backing and with another bonus, it’s environmentally friendly.
Matthew Graves, Commercial Director, Puma Floors Ltd, commented: “We would definitely specify Gerflor products again and hopefully the refurbished building will be used and enjoyed by the local community for years to come.”
Learn more about Gerflor solutions, ask for a free sample or contact us to speak to a specialist today by calling 01926 622 600, emailing contractuk@gerflor.com, or visiting gerflor.co.uk for the latest innovations. Gerflor
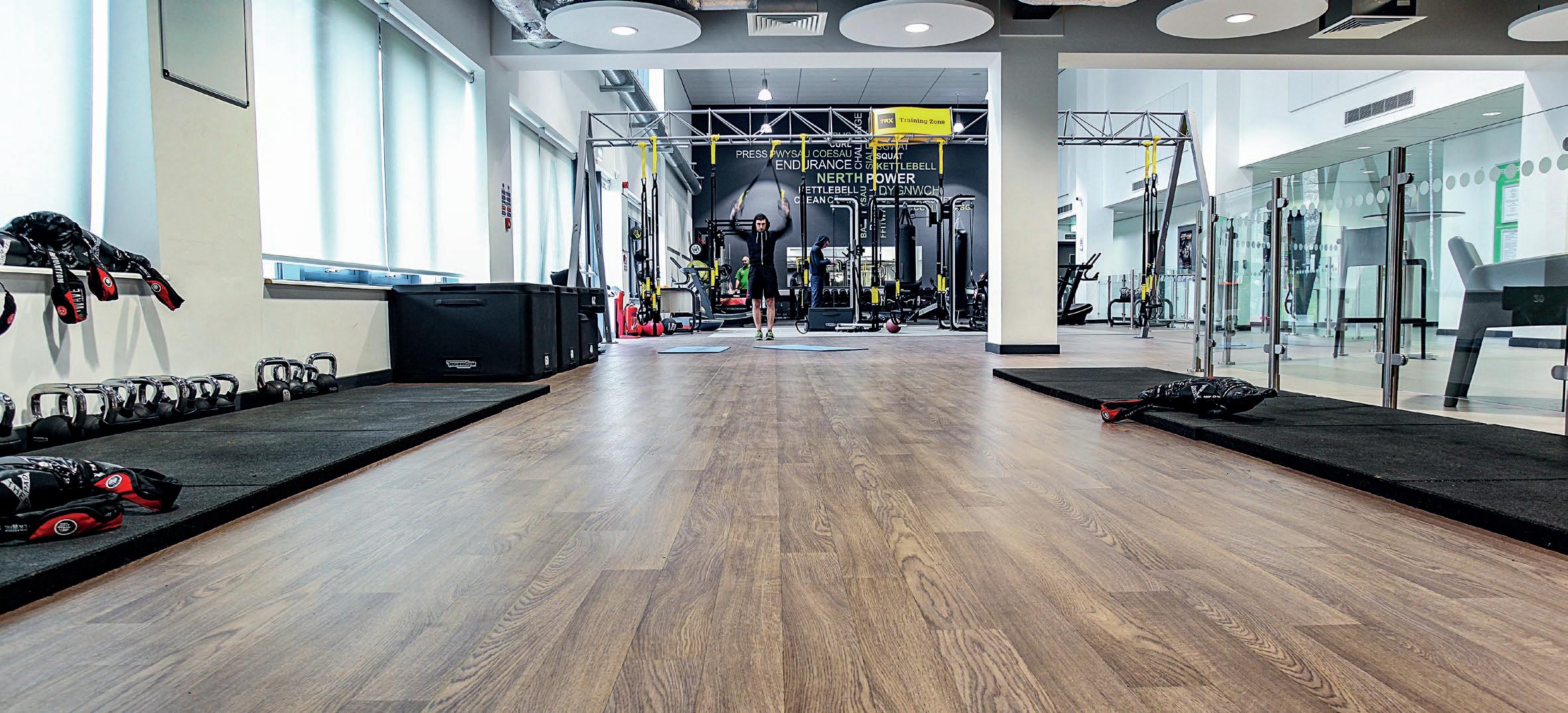
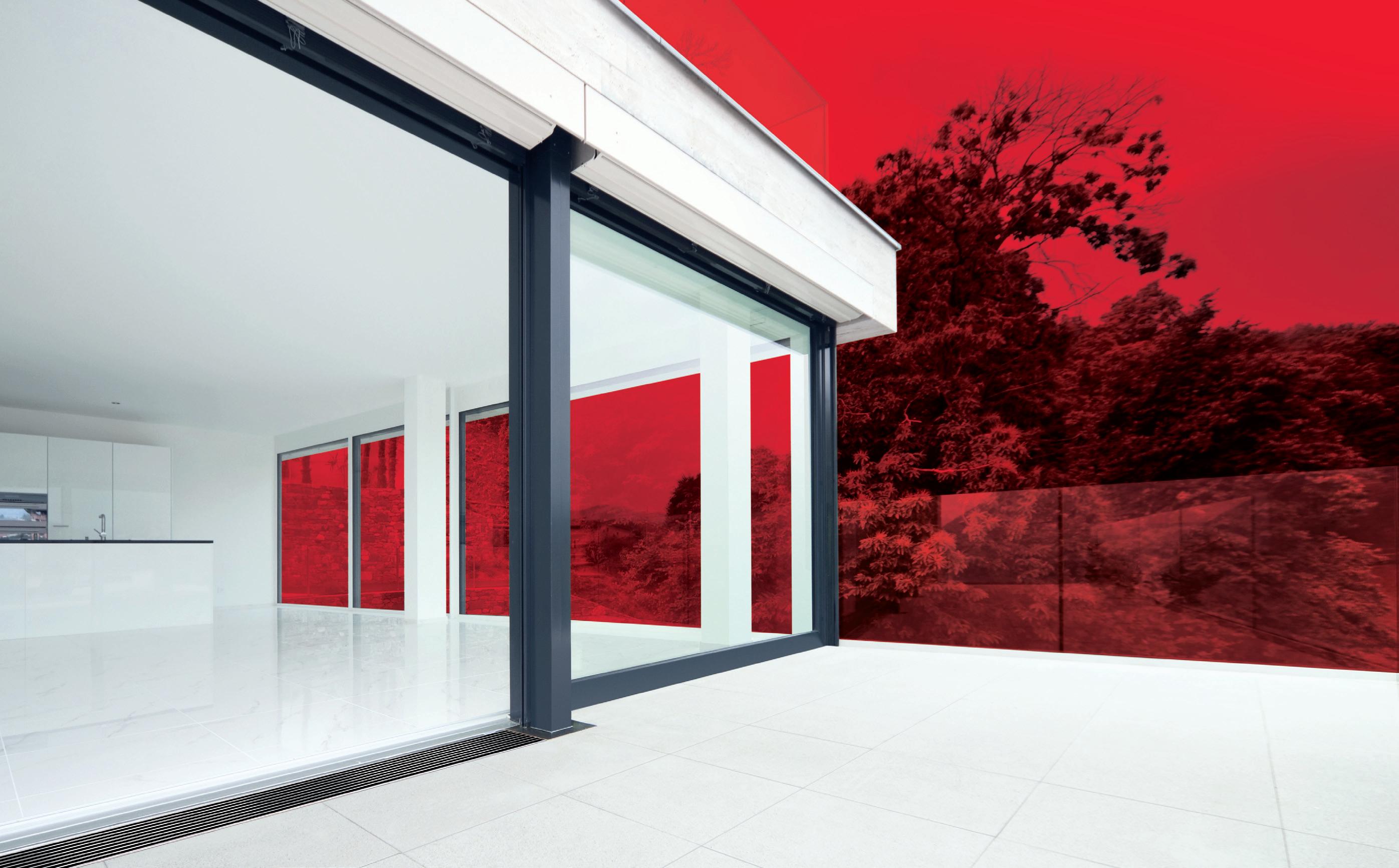
o have these areas available all year round requires coverings that are durable, hard-wearing and all weather – and tiles are the perfect answer.
When specified with the correct system assemblies for tiling, many types of tile installations are possible externally. This includes the use of finishes such as ceramics, porcelain, some natural stone and pavers.
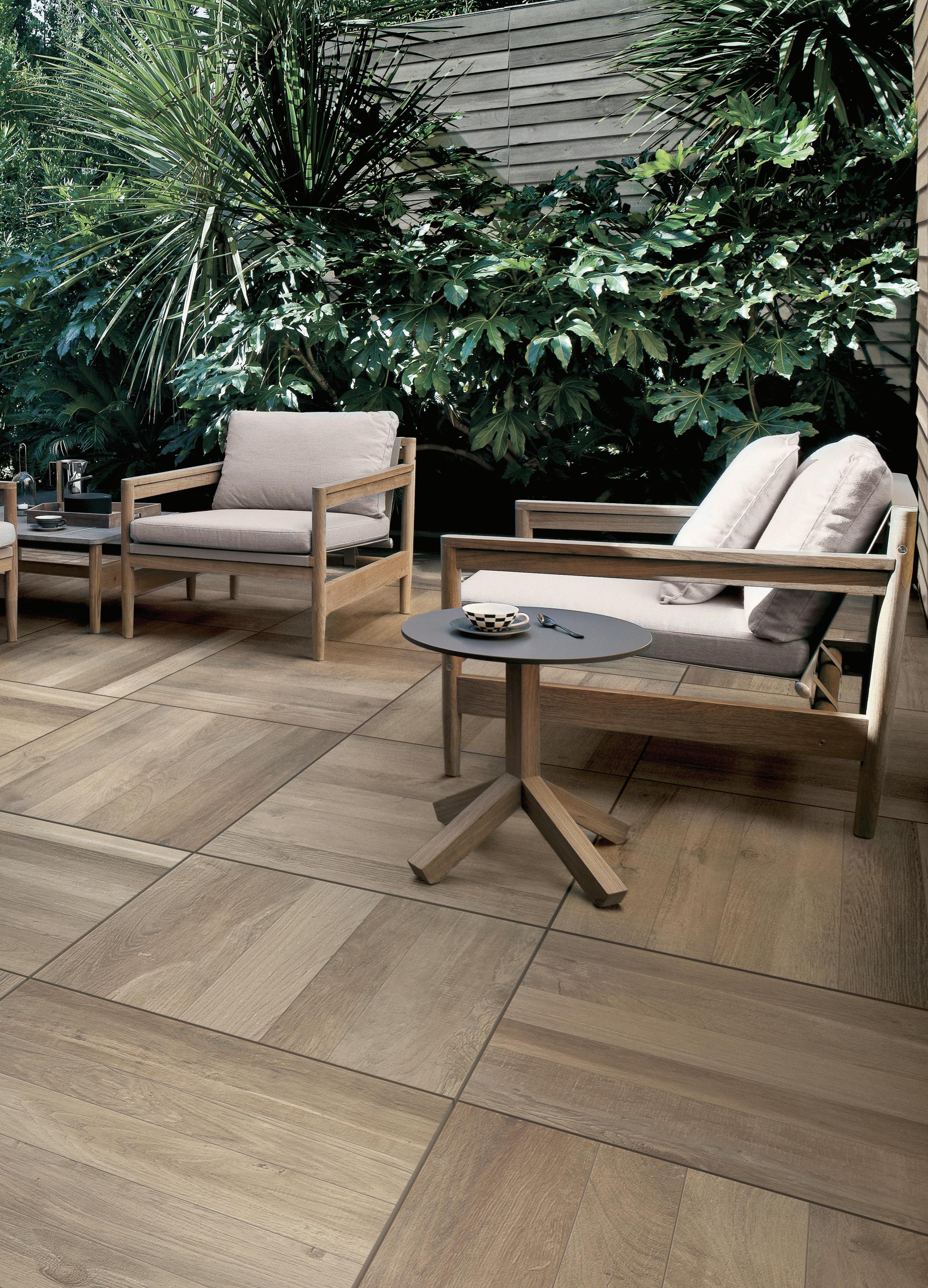
However without the correct tiling systems, tiled areas can be susceptible to cracking, efflorescence, or staining – all derived from water damage or fluctuations in temperature.
Water penetrating the lower levels of an external assembly can pose a serious risk to the structural integrity of any balcony, terrace or patio. Permeation of water through tile joints will eventually cause damage if no provision is made for water to drain away efficiently.
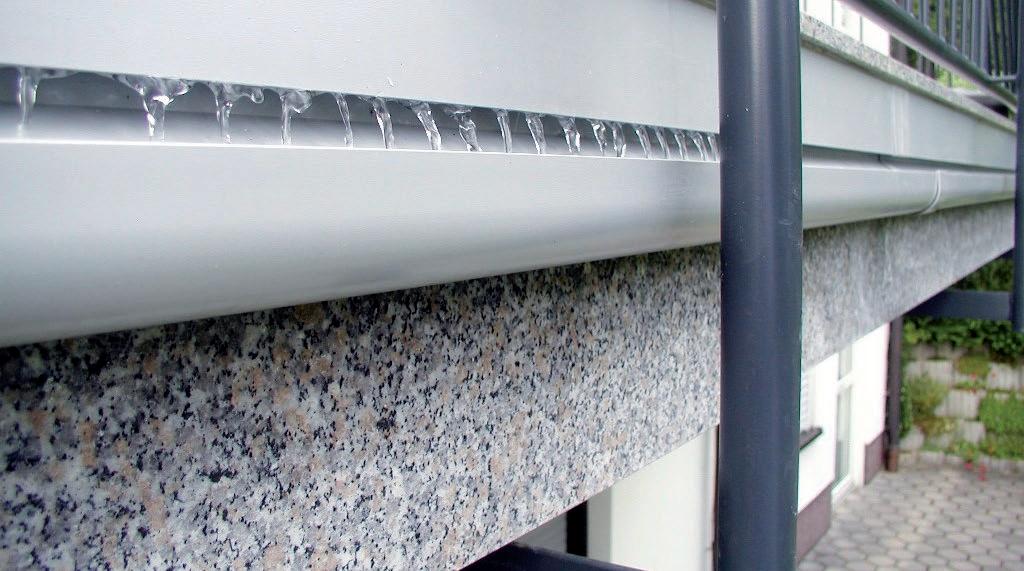
As such, BAL has introduced its new range of unique External Tiling Solutions in conjunction with sister company Gutjahr to protect outdoor coverings from damage.
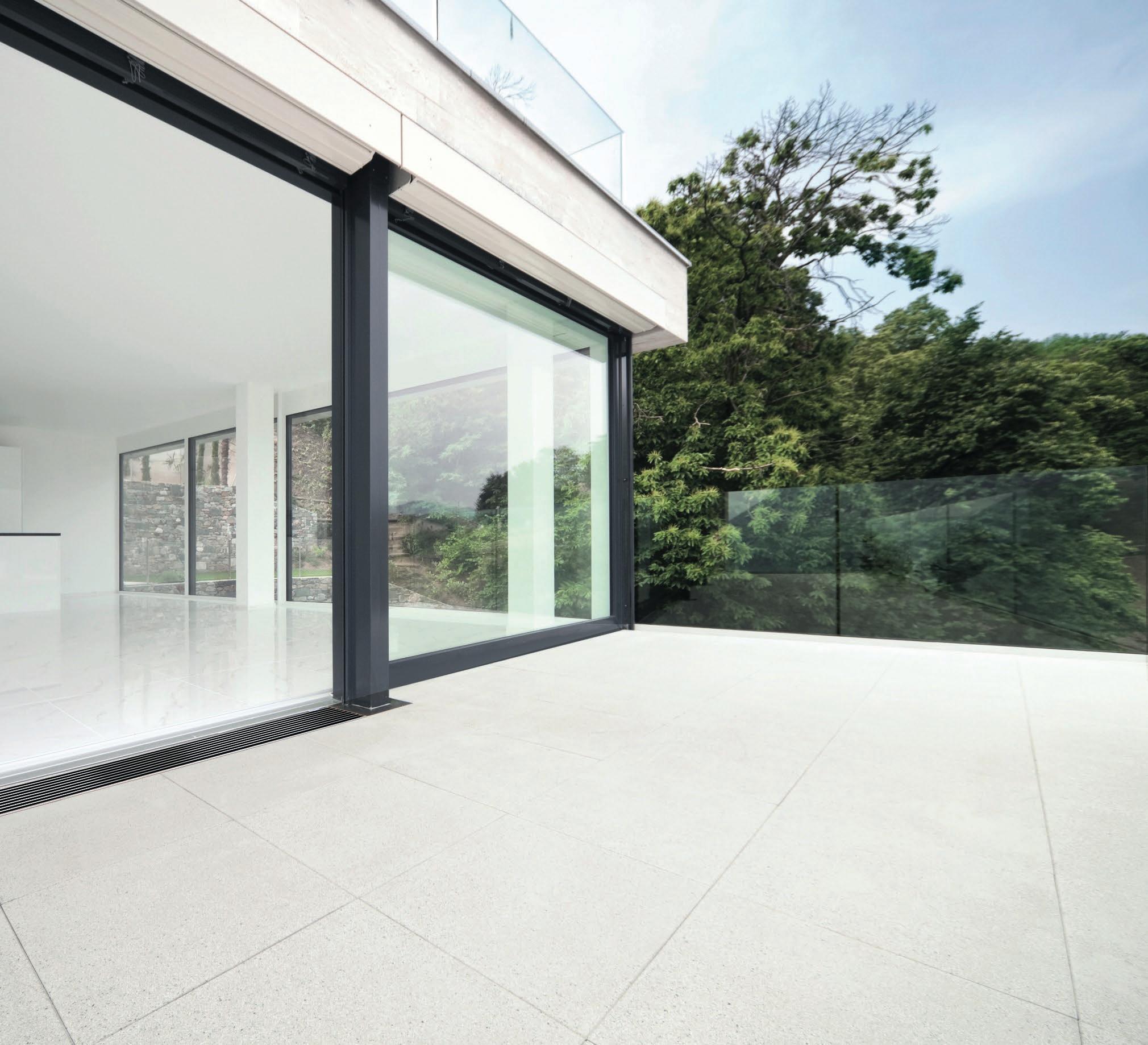
Simple to install and providing rapid, immediate and high volume drainage, water is drained down through the screed and rapidly expelled from the assembly through drainage mats, grates and drip/drain edge profiles meaning no water staining, no freeze/ thaw threat or efflorescence.
The new products represent a complete new range of solutions for the BAL portfolio and work as a system with current BAL preparation, adhesives, grouts and sealant products.
To ensure that moisture staining, frost damage and efflorescence do not become problems in the future, it is crucial to specify the right products. It is vitally important to remember that water sensitive tiles and slabs should not be used externally.
The correct combination of products and materials include:
• Appropriate drainage assemblies –structures with effective falls, drainage and often with reduced thickness.
• Suitable backgrounds - non-absorbent, rigid, fully cured and dry, unaffected by temperature fluctuations and preferably cementitious

• Correct selection of adhesive and grout – rapid setting/low water demand i.e. white for light natural stone such as BAL Rapidset Flexible Fibre or BAL Stone & Tile PTB.
• Tile/slab selection – with low porosity, break-proof, suitable for external use i.e. frost resistant.
BAL offers three systems, each designed to meet the height and weight requirement of varying constructions and a number of different edge finishes, depending on screed thickness, tile size and thickness and the desired look.
Among the systems on offer from BAL include Thin Drainage Assembly for direct point adhesion for break-proof coverings (complete construction height from 29mm), Standard Drainage Screed Assembly for the solid bed fixing of ceramic, porcelain and natural stone and concrete paving (from 68mm buildup), and a Thin, Lighter Weight Drainage Screed with an epoxy drainage screed for a strong but comparatively lightweight build-up compared to conventional systems (from only 43mm height build-up).
For more information and to request a demonstration visit:www.bal-adhesives.com/ gutjahr-zones/ BAL – Enquiry 57

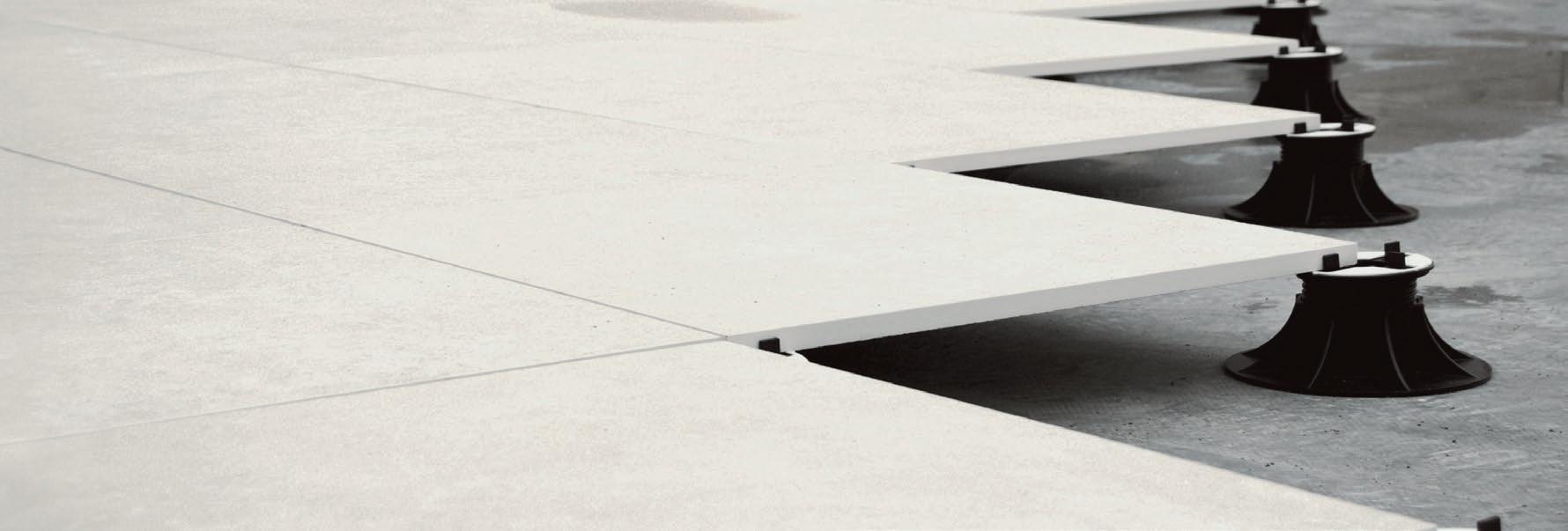







COUNTY HOSPITAL, STAFFORD, HAVE INVESTED IN 4 NEW WARDS WHICH ARE TO BE OPENED THROUGHOUT THE YEAR, OFFERING MORE PATIENT BEDS AND SPACIOUS AREAS CONDUCIVE TO PATIENT CARE AND STAFF WELLBEING.
The first of such wards to be opened is Elderly Care, Ward 15, which - now containing 28 beds with 12 single en-suite rooms, four, four bedded bays, a dedicated rehabilitation/therapy space, counselling and day room – is a great improvement on what was previously available.
The ward refurbishment work, run by main contractors Kier Construction, included wall & door protection products from Yeoman Shield which were installed by their own fixing team.
To ensure that the investment of time and money made by County Hospital in the re decoration and layout of the new ward was preserved for many years to come, Yeoman Shield Guardian Twin Handrail was fitted to the walls along the bed bay corridor.
This dual purpose product not only acts as a handrail support for those requiring it but the integrated lower protection rail provides protection against wear and tear to the walls and the upper handrail also.
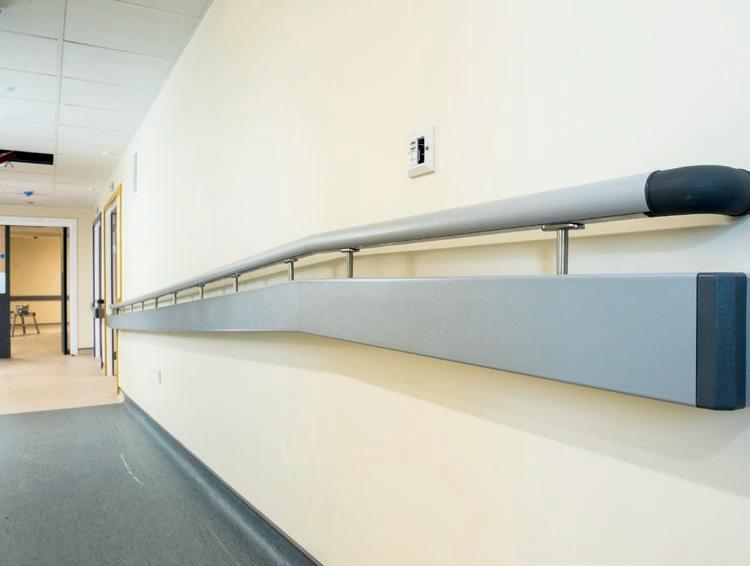
The nurses’ station area and connecting corridor walls are now thoroughly protected with Yeoman Shield 125mm protection rail
on a solid timber core, affording a robust yet attractive defence against wheeled equipment, trolleys and cleaning machines.
Corner protection angles and protection strip were also added to ensure a comprehensive protection system was in place.
All were supplied in complementing shades of Grey, dovetailing into the décor scheme, contributing to a clean and attractive appearance throughout the unit.
The 12, bright and airy, en-suite rooms, colourfully painted, have Yeoman Shield bed head protectors installed on the walls at the head end of the patients bed. This area can be extremely vulnerable to damage caused by beds, drip stands and other medical equipment being wheeled up, too close, to the wall.
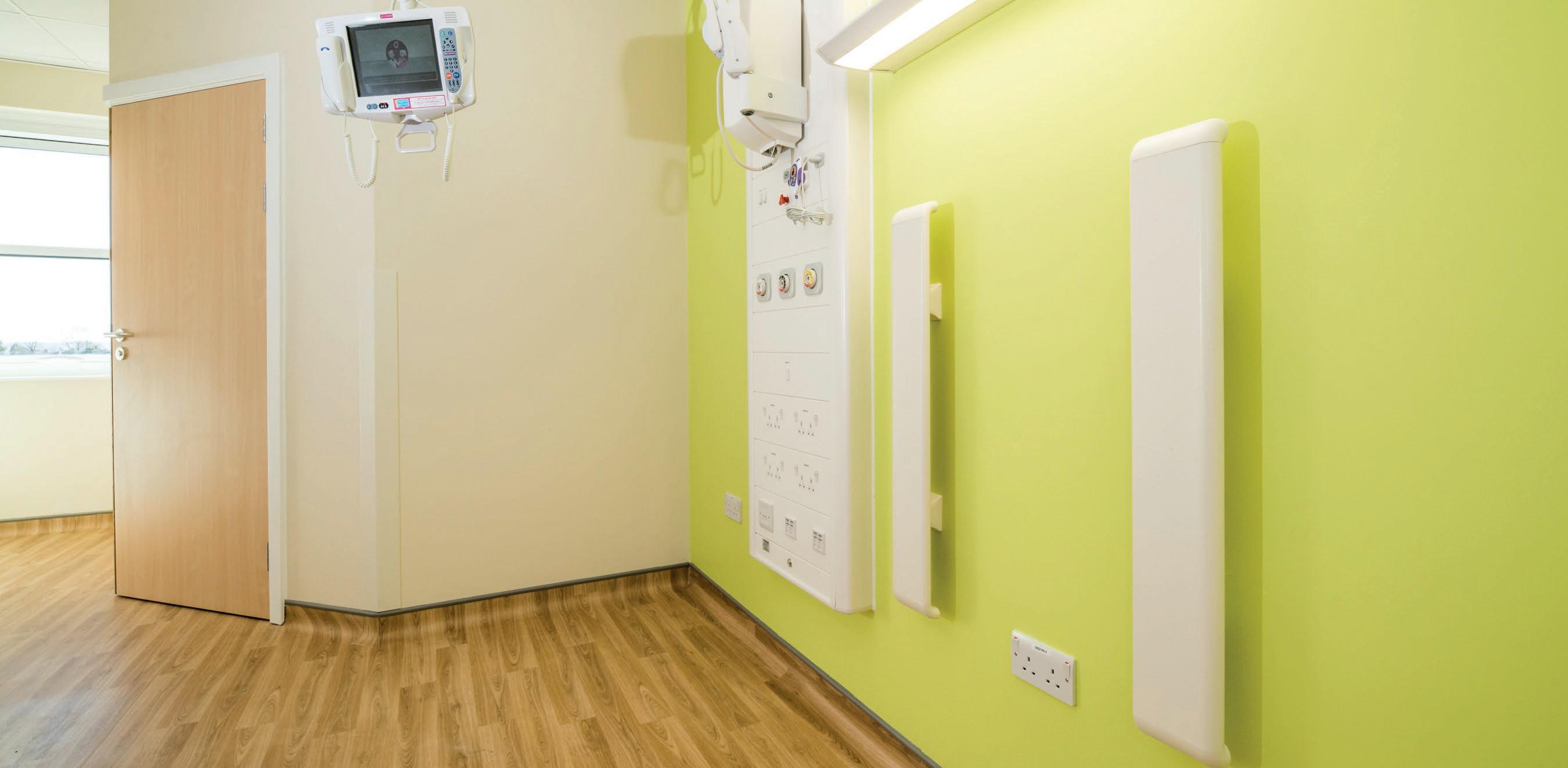
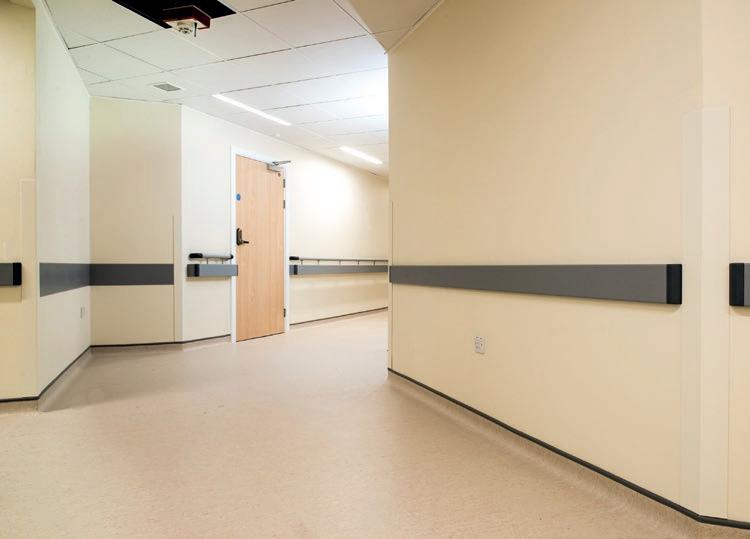
Yeoman Shield’s stylish Guardian Bedhead protectors at 900mm long in Cream or Grey, were fitted on spacer brackets, standing slightly away from the wall to ensure full protection was given to the plaster painted wall behind.
Ward Manager, Julie Woodworth commented: “I am extremely proud to be the first ward
To make an enquiry – Go online: www.enquire2.com Send a fax: 01952 234003 or post our: Free Reader Enquiry Card
manager to move in the refurbished ward. The reaction from the patients and the staff has been absolutely fantastic.”
For more information on Yeoman Shield wall & door protection products and how they can save on maintenance budgets go to www.yeomanshield.com or call 0113 279 5854.

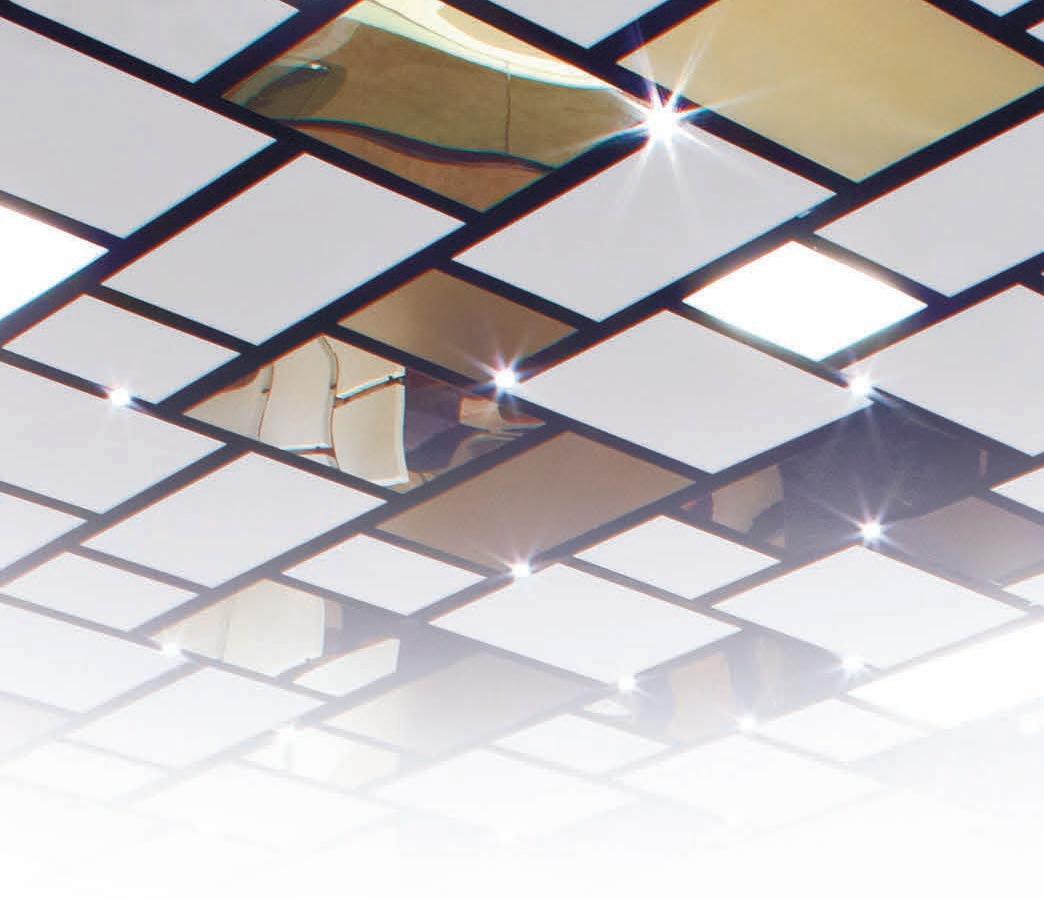
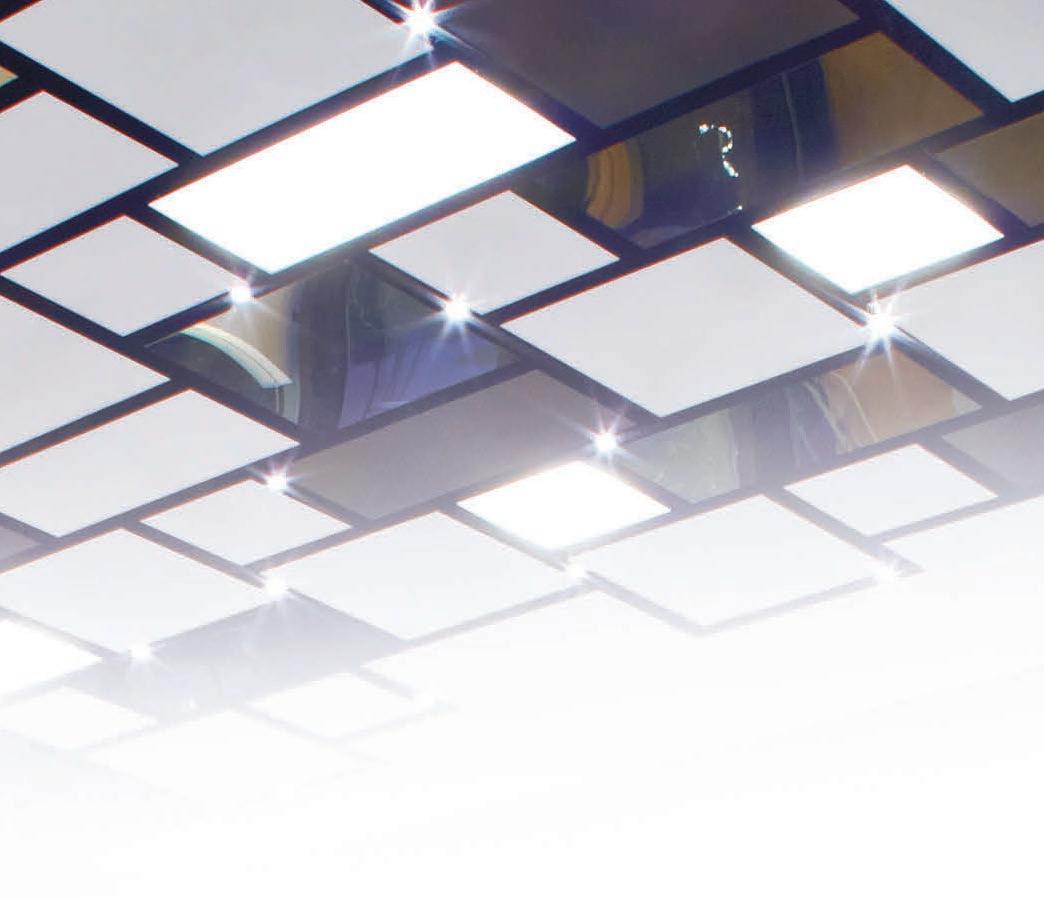






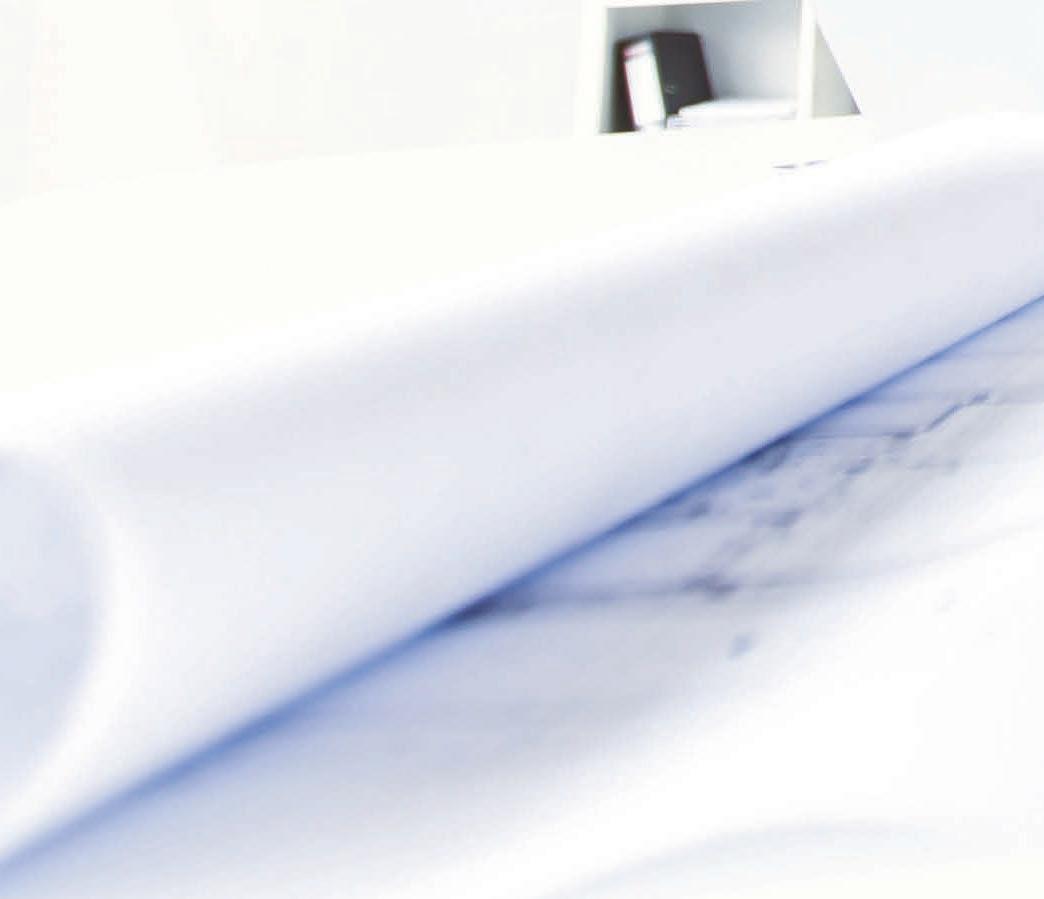


































The new £16.1m Laidlaw Library at the University of Leeds has been enhanced by an 800m2 wood grill ceiling, designed and manufactured by Hunter Douglas. It comprises a pre-assembled grill of five slats each measuring 20mm x 55mm, which were threaded on to black dowels to maintain their structural integrity. No acoustic materials were used to fill the 55mm gaps between the slats. African Ayous was specified and stained white RAL 9010 with water-based paint. The wood also has Flame Delay fire retardant impregnation to achieve Euro Class B-S2-D0 fire resistance.
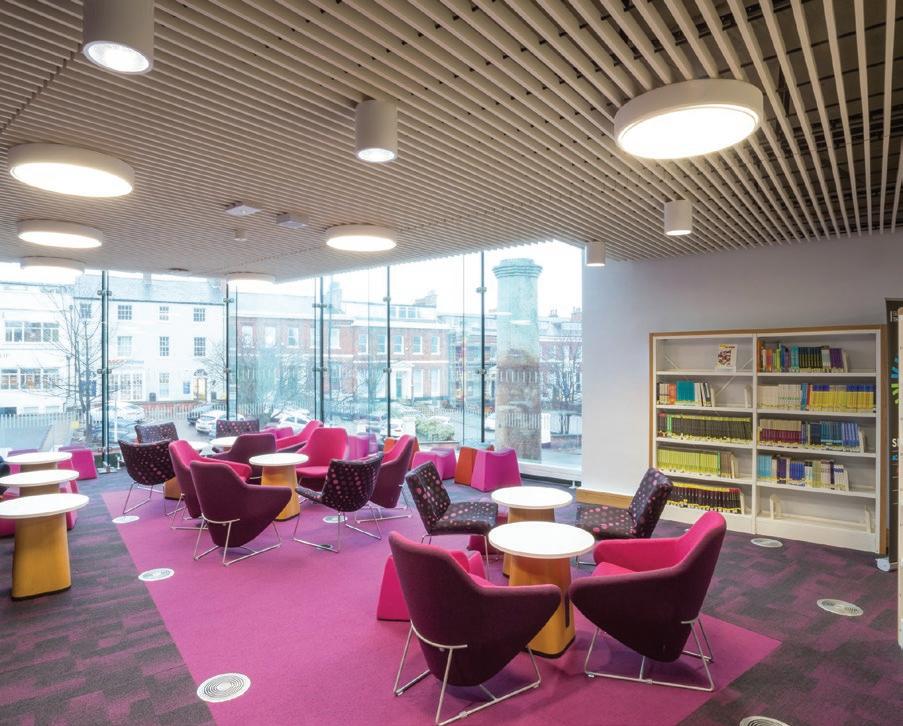 Hunter Douglas – Enquiry
Hunter Douglas – Enquiry
62
Forbo’s new Flotex Plank collection allows users to create stunning, contemporary floor designs for areas where safety, hygiene and well-being are priorities.
Combining the comfort of carpet, the durability of a resilient floor and the design versatility of a plank format, the collection lends itself perfectly to contemporary workspaces and high traffic areas such as hotels and transport hubs.
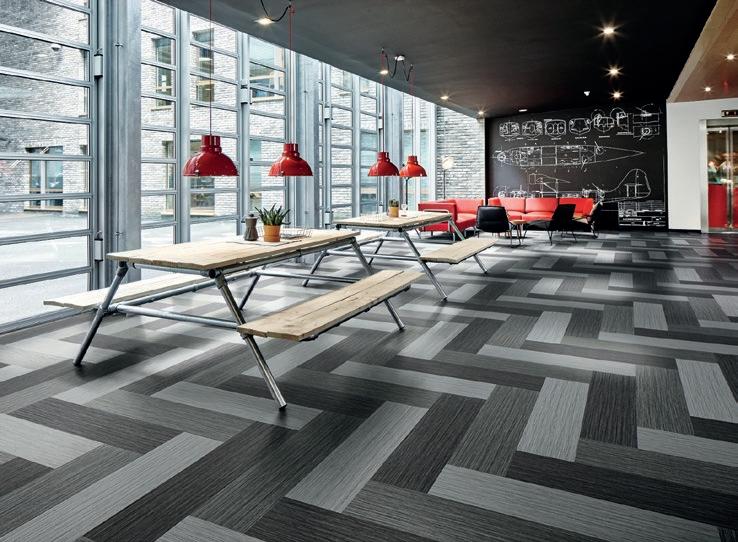
Offering six new designs: Triad, Box-cross, Lava, Seagrass, Concrete and Wood, in a 100x25cm plank, the collection provides endless design possibilities, from colourful, complex layouts to minimal, sophisticated aesthetics, where the shape and pile direction create stimulating floor patterns.
Julie Dempster, Forbo Marketing Manager, said: “The industry is recognising the impact that creating healthy interiors can have on the wellbeing of a building’s occupants.
“The goal of our new collection was to combine the outstanding indoor air quality performance of
Flotex with surprising designs and a modular format, so users didn’t have to choose between functionality and high design.
“Flotex has the prestigious Seal of Approval from Allergy UK, as with the correct cleaning regime, it will not harbour dust mites, making it ideal for areas where people spend prolonged periods of time.”
Forbo – Enquiry 61
City of Glasgow College houses a purpose built 3000m² x 10m high Construction Workshop that’s divided into smaller bespoke teaching areas. Heradesign® from Knauf AMF is installed throughout to control reverberation and enhance the industrial design aesthetic. Controlling reverberation was the main driver for choosing Heradesign® for the multi-functional workshop. Heradesign® provides Class A sound absorption which helps control the ambient sound level, reduce reverberation and increase speech intelligibility, ensuring lessons can take place without disruption. Heradesign® is manufactured from sustainably sourced woodwool and has a naturally woven surface.
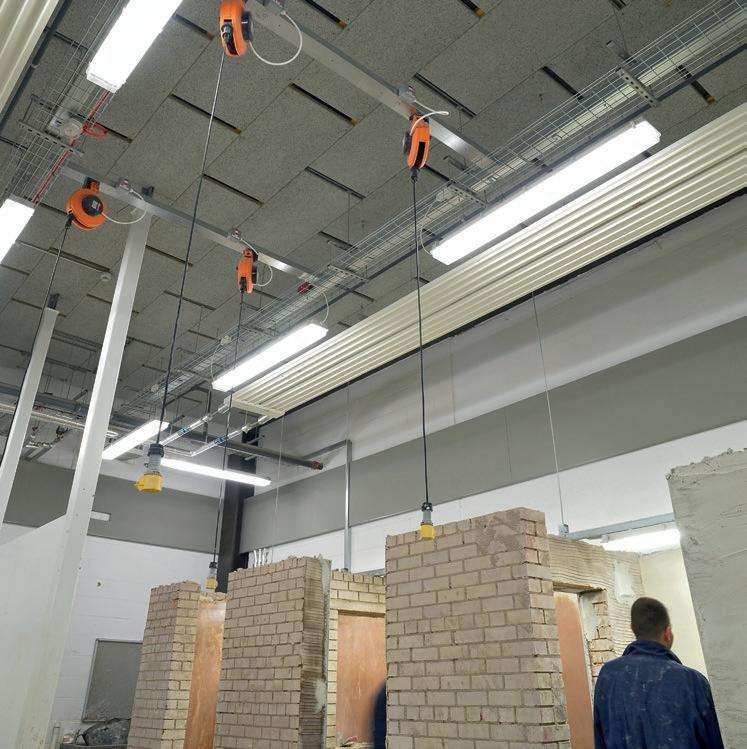
Knauf AMF – Enquiry 64
Farrow Court, one of Ashford’s older sheltered housing schemes, is being redeveloped to provide a new dementia-friendly facility.
Oxden Floors Limited were contracted to supply and install floor coverings to 33 flats and communal areas totalling 4000m2. A site survey by Oxden Floors Limited identified a number of issues with the anhydrite screed.
With UZIN’s specialist range of products for remedial work and systems for calcium sulphate screeds Oxden Floors Limited approached UZIN to provide a recommendation. Although the complications with the screed added a fair amount of additional work, between UZIN, the site operatives and Oxden Floors Limited the overall hand over date was not compromised.
The final finish of the subfloor preparation was well received by all and ensured a quality finish for the carpet and vinyl installation with the use of UZIN adhesives.
“UZIN have the expertise and product range to overcome many issues encountered on site,” said Lee Fox, Managing Director of Oxden Floors Limited. “This enabled us to propose a suitable solution and reduce ongoing delays to this project.”
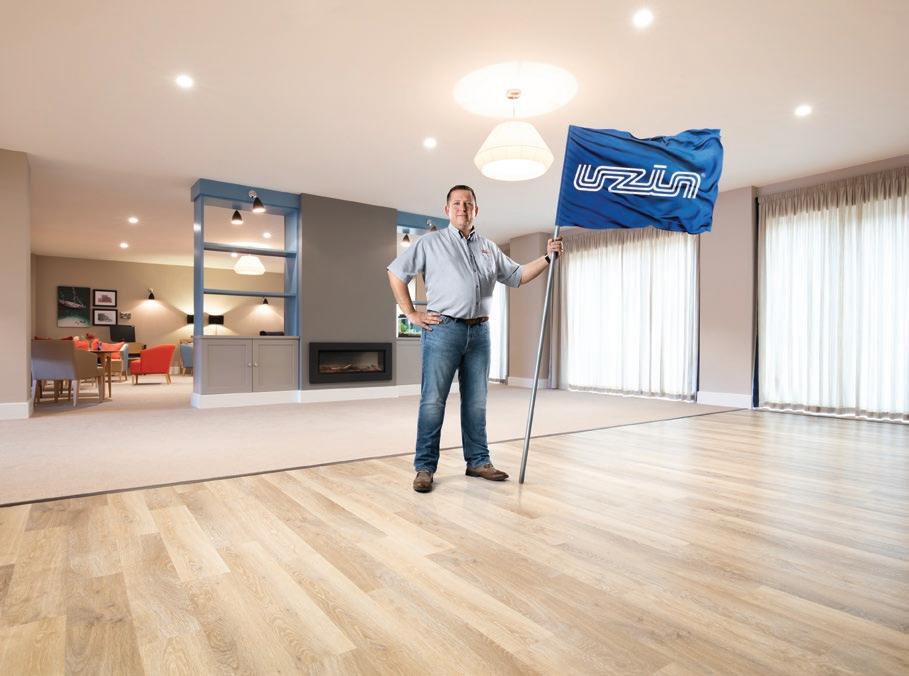
UZIN – Enquiry 63
Eton College’s Dorney Lake is a world-class sporting and events venue where the GB rowing team won 12 medals in London 2012. The Lake’s Boathouse function room offers magnificent meeting facilities Rockfon Mono Acoustic was installed here to create a unique ‘wave’ ceiling design inspired by the waterside view. Rockfon Mono Acoustic is more than just a ceiling, now with a smoother, elegant render and even whiter surface, it brings together the seamless clean lines associated with traditional plastered surfaces, and performance characteristics thought only possible with modular suspended ceiling and wall systems.
Rockfon – Enquiry 65
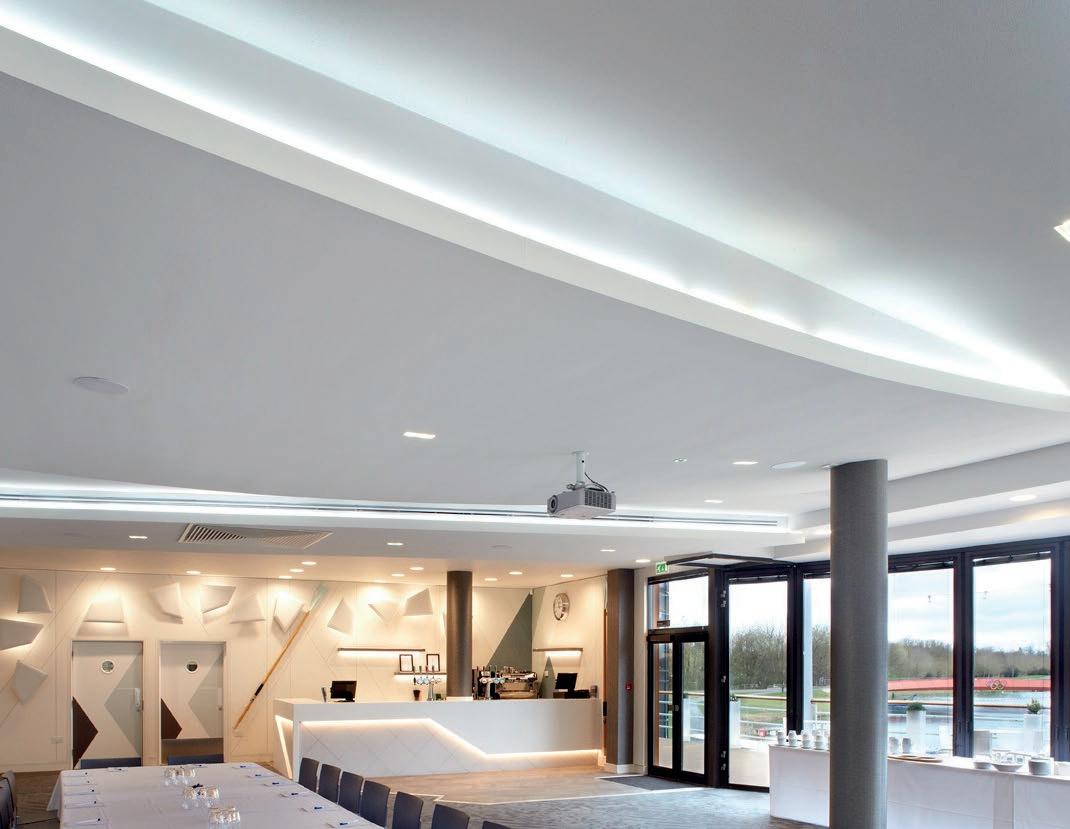






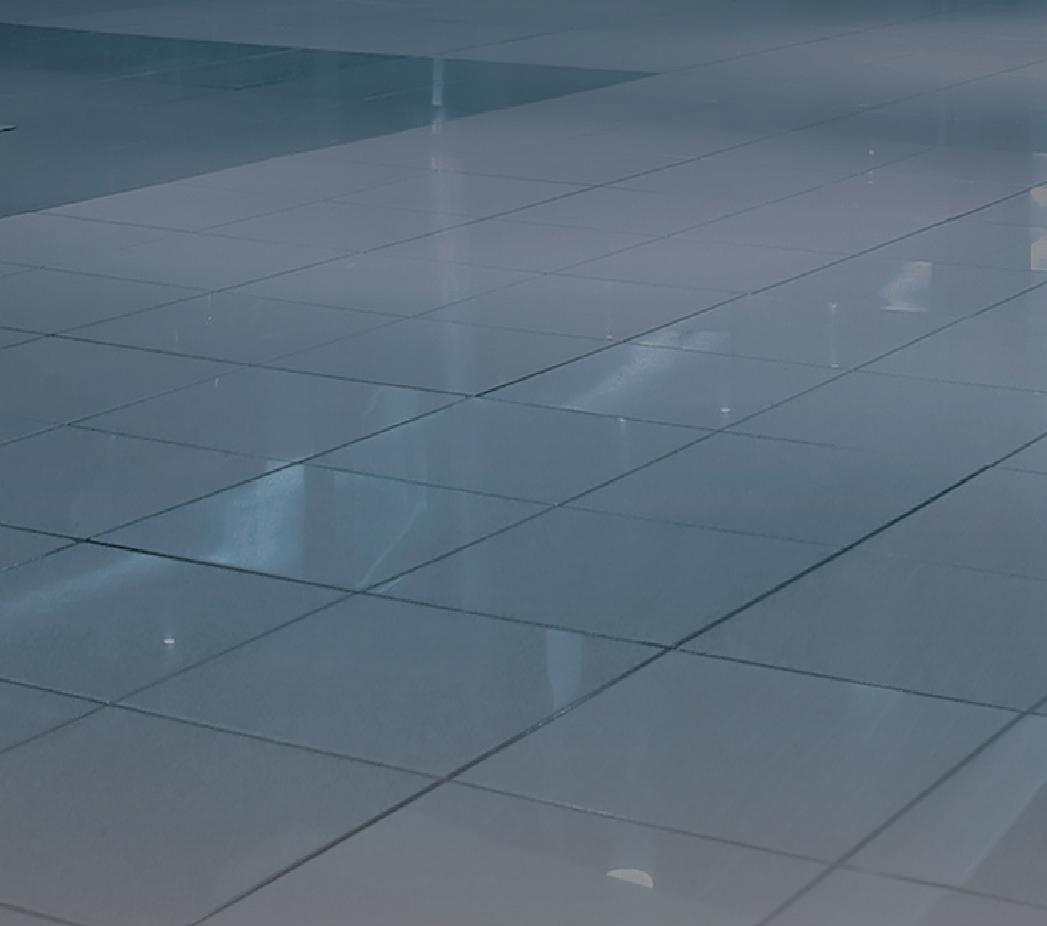

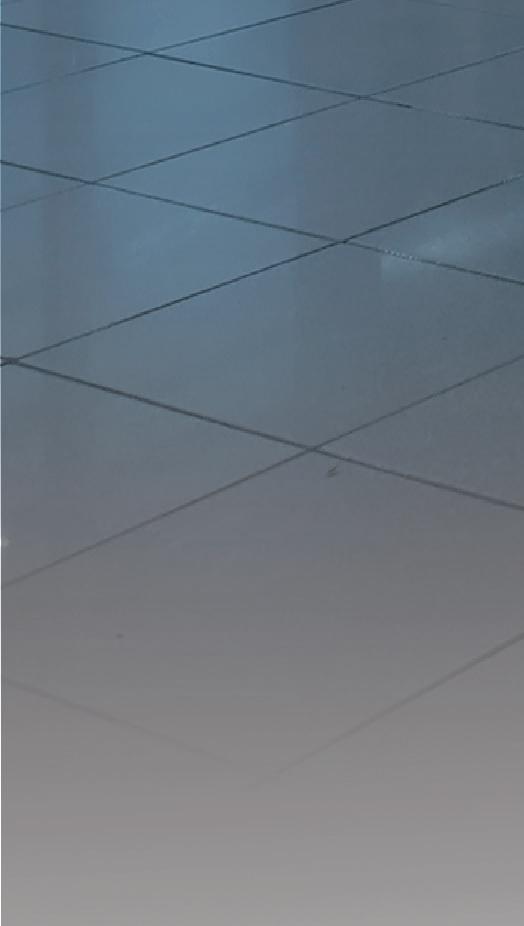





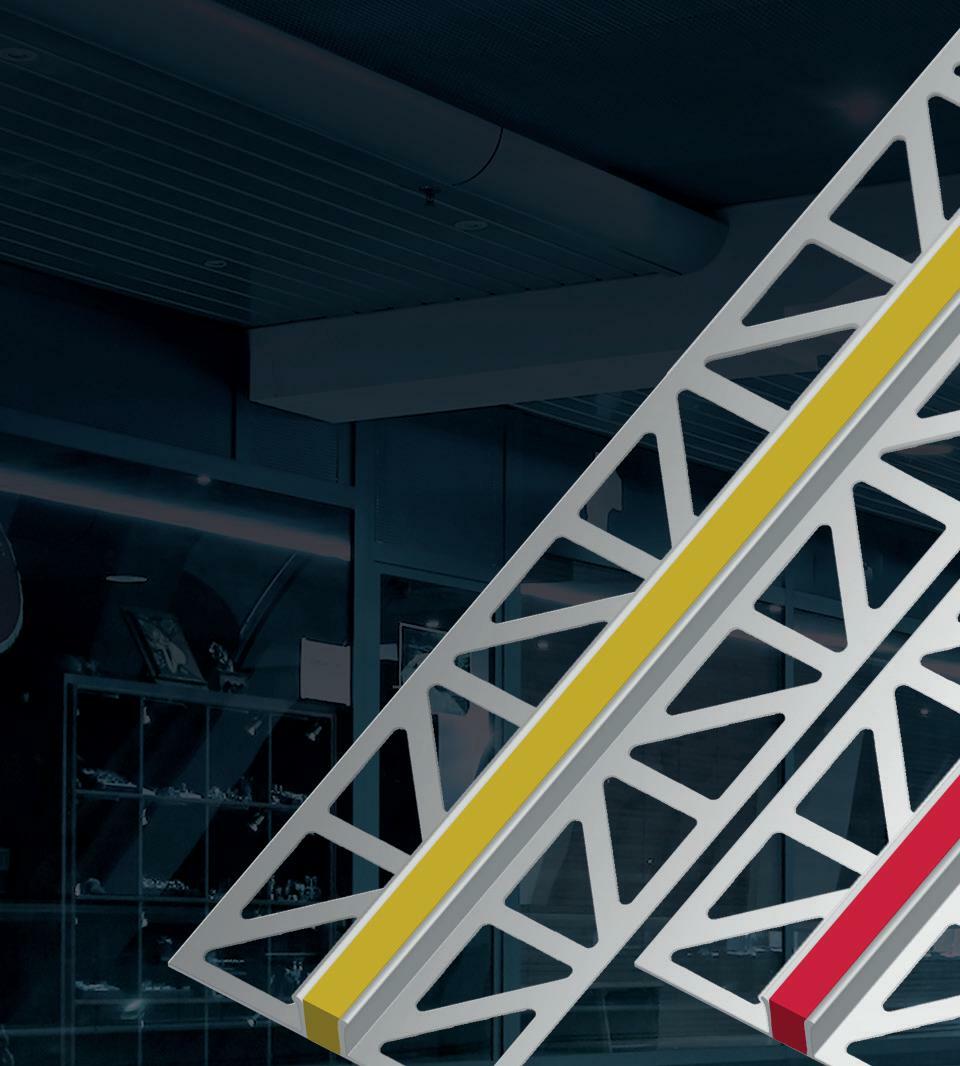



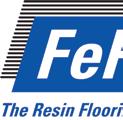




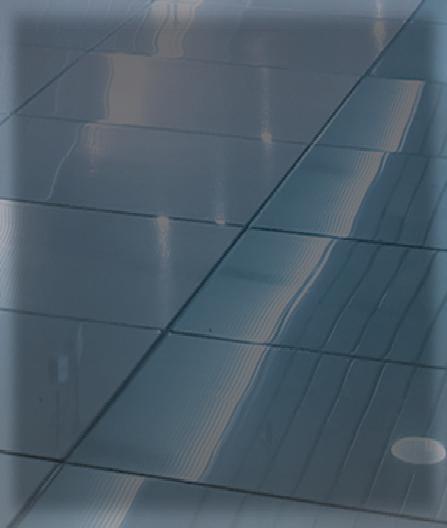




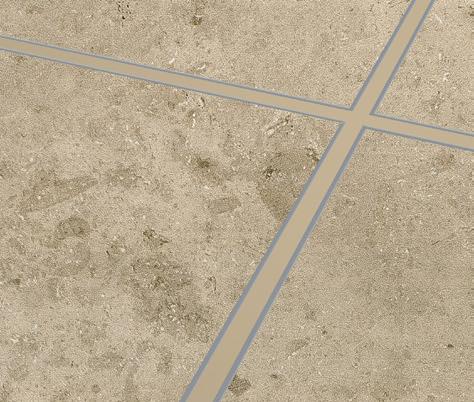
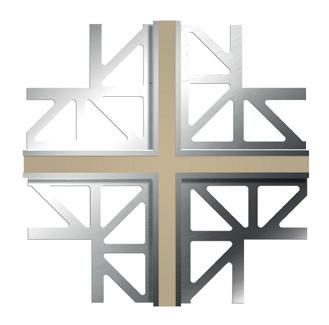
The beauty of the Schlüter®WETROOM system is that its products have been designed and manufactured to complement each other and take care of installation issues, resulting in a reliable, water-tight finish which is CE marked and guaranteed to last for years to come.
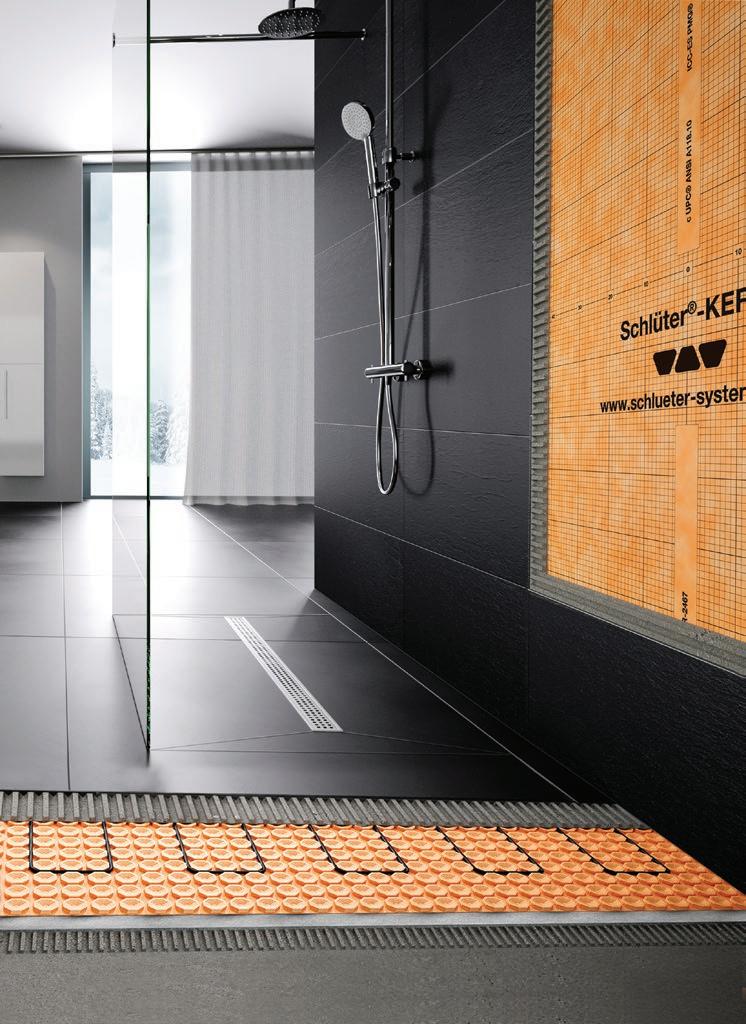
A fundamental consideration is moisture management. Poor moisture management can cause leaks leading to damage in the surrounding structure and the potential for mould growth.
Heating under tile and stone coverings in a wetroom or bathroom, can be an extremely beneficial method of ensuring efficient heating, effective moisture management, preventing damp, mould and fungus by drying out any residual moisture, and providing comfort.
Under wall heating is a relatively new, innovative heating solution that not only
offers a great source of heat but is also a safer alternative to a towel rail or radiator; particularly for children and the elderly. Under wall heating from Schlüter-Systems is a unique solution that is very easy to install and allows radiated heating underneath the tile, thus keeping the system protected and away from harm.
The electrical heating system for under tile and stone coverings, Schlüter®-DITRAHEAT-E creates comfortably warm tile and stone coverings and can be used in wetrooms, bathrooms, en-suites and showerrooms.
Schlüter®-DITRA-HEAT-E, has been updated with Schlüter®-DITRA-HEAT-TB matting.
The patented Schlüter®-DITRA-HEAT-TB thermal break, in addition to reducing impact sound, enables significantly faster heating of floor coverings. The revolutionary integrated thermal break reduces heat loss into the screed and subfloor, and it also benefits from up to 70% quicker warm-up time on concrete
than other electric underfloor heating systems.
The latest addition to Polyflor’s renowned Expona family of high design and high performance commercial luxury vinyl tile products is the updated Bevel Line collection, now rebranded as Expona Bevel Line and featuring brand new contemporary wood and stone effect designs. The new Expona Bevel Line PUR range includes a total of 27 designs which incorporate the latest architectural trends and are ideal for heavy footfall commercial interiors. Expona Bevel Line beautifully replicates natural flooring materials and achieve a high specification finish.
Polyflor – Enquiry 68
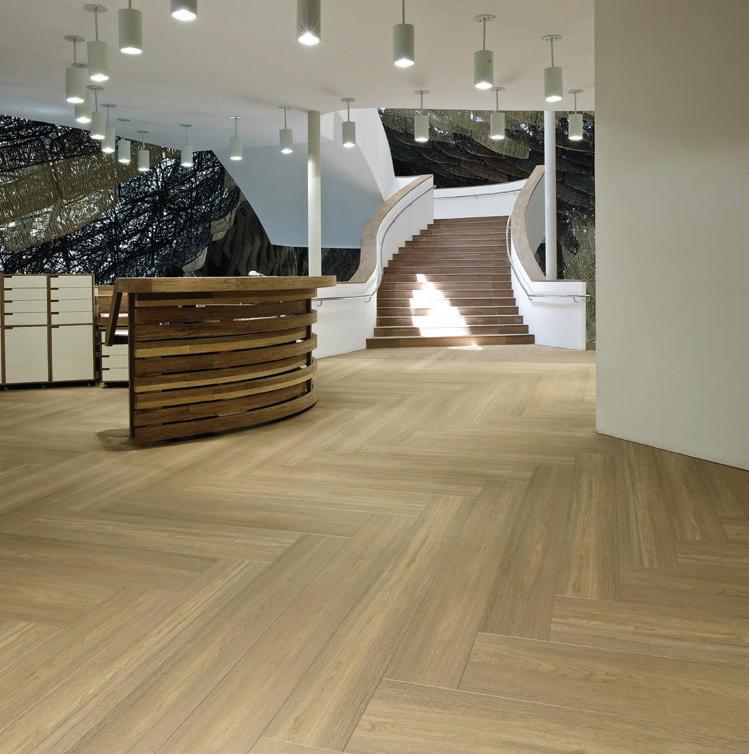
Osmo UK, offers Polyx®-Oil 2K Pure, a twopart hardwax oil that has been designed for professional use where surfaces are subjected to high traffic.
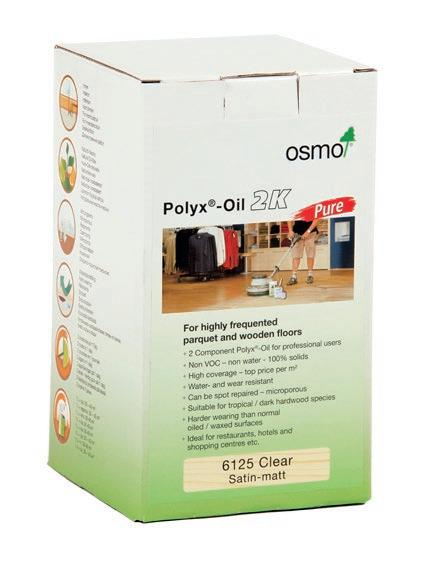
As well as providing more robust protection, the two component system includes a hardener which rapidly reduces the drying and curing times; a major advantage for commercial use such as retail environments. Comprising of natural vegetable oils, waxes and additional water repellent additives, Polyx®-Oil 2K Pure allows for greater protection of the wood and increased resistance against spillages that would normally cause damage and stains.
OSMO – Enquiry 69
Hunter Douglas has helped to transform a lecture theatre at the University of Birmingham with wall and ceiling panels in real Cherry wood veneer, plus motorised blinds.
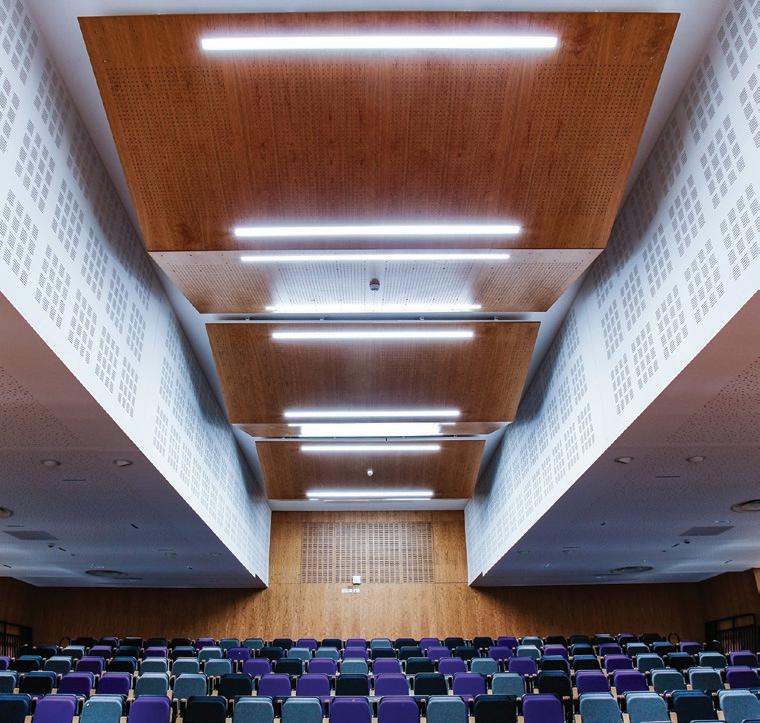
The panels differed from the usual ceiling system because they were manufactured from engineered solid wood (ESW) and produced as six “wings” with 9mm “dummy” circular perforations, which allowed them to be invisibly fixed to the suspension system. Hunter Douglas also provided 158m2 of wall panels for the front and rear of the theatre, as well as 15 240v motorised blinds with 3% openness factor.
Hunter Douglas – Enquiry 70




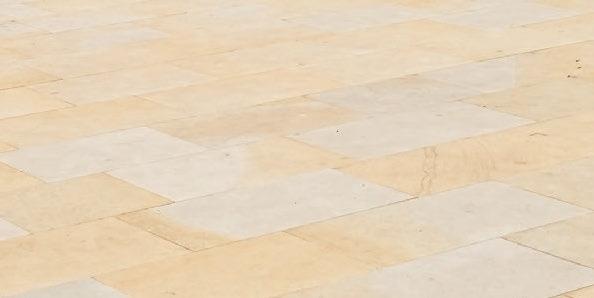


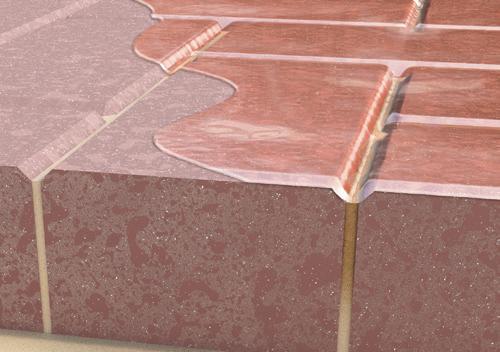
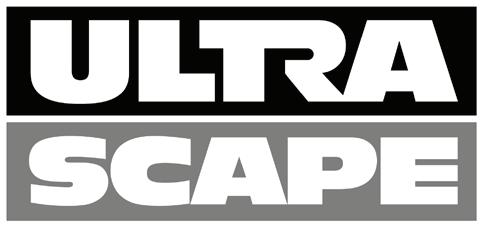










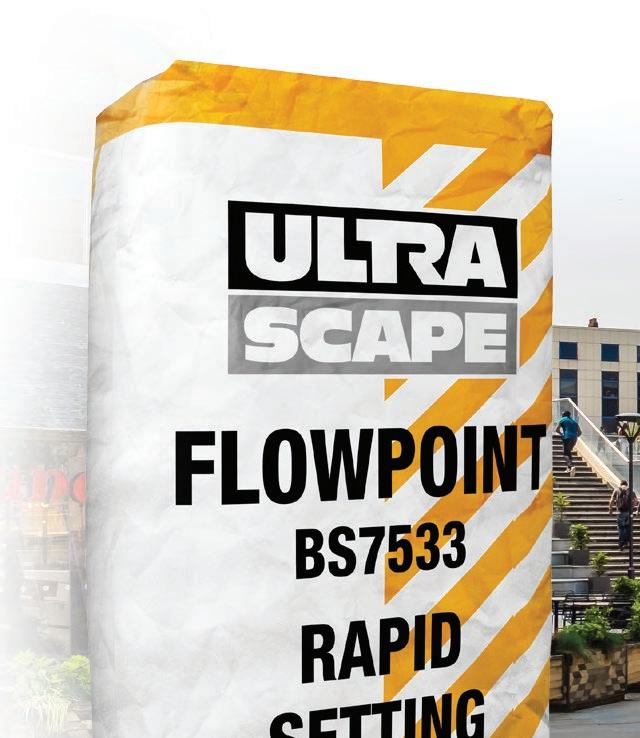
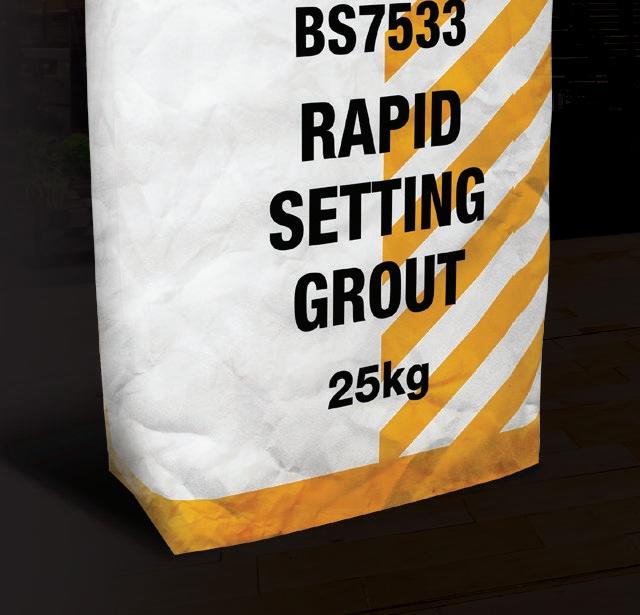






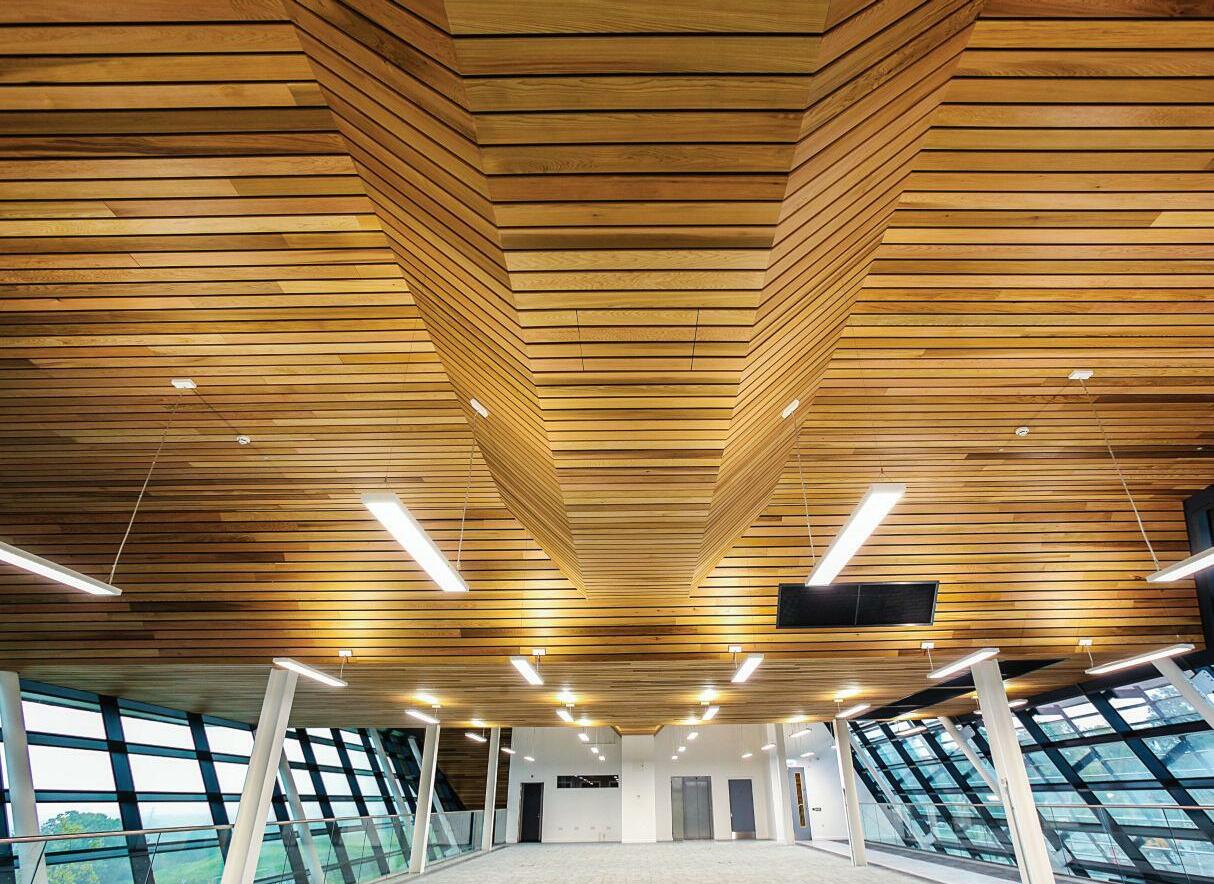
THE NUMBER OF TIMBER FRAME BUILDINGS IN THE UK IS GROWING AS WE REALISE THE BENEFITS OF BUILDING WITH TIMBER.
imber frame buildings can be quick and relatively inexpensive to build, which makes them cost-effective. They are also highly versatile, as they can be clad in almost any building material. Timber frame buildings are ‘greener’ than other building types and produce far lower CO2 emissions than a traditional brick build, for example. If the wood is ethically sourced, with all trees replanted, the environmental credentials are even more impressive.
So, it’s no wonder that today, the vast majority of new-build homes in the UK are built with a timber frame, as we catch up with the 70% of the world’s population who already live in timber frame homes. The growth of the ‘glamping’ industry is also largely thanks to flexible and affordable timber frame accommodation.
However, some industry professionals are yet to fully appreciate that timber frame buildings require special considerations, especially when it comes to the bathrooms, and in particular the showers.
Timber changes naturally over time and it can shift and warp causing movement to the building. The bathrooms will be affected. Traditional shower enclosures with their tiles, grout and silicone gel could be more prone to leaking in timber frame buildings, as if and when the buildings warps, the grouting in the shower enclosure would be more likely
to crack, meaning the enclosure is no longer watertight and prone to leaking.
If any water finds its way into a building’s timber frame and causes rot, this rot can jeopardise the building’s structural integrity. A traditional shower enclosure in a timber frame building could be a costly accident waiting to happen.
A growing number of independent house builders and ‘glamping’ accommodation providers across the UK are realising the benefits of shower cubicles and installing them from the outset, as they don’t require any tiles, grouting, or silicone, which means no unhealthy build up of mould, and no broken or loose tiles to repair, and swift, cost-effective and hassle-free installation and maintenance.
For timber frame buildings, shower cubicles might actually be essential. As no tiles or grouting are necessary, there’s no danger of cracks forming when the house warps over time. This means no leaks, so no risk of rotting, so, no danger to a timber frame building’s structural integrity.
For existing timber frame buildings with traditional shower enclosures, aside from repairing the shower enclosure periodically, the other option is to replace the shower enclosure – or even the bath – with a shower cubicle, sometimes in less than day. There’s no mess, and no need to worry about your bathroom being off-limits for weeks. You could have a clean, stylish, future-proof bathroom in no time at all.
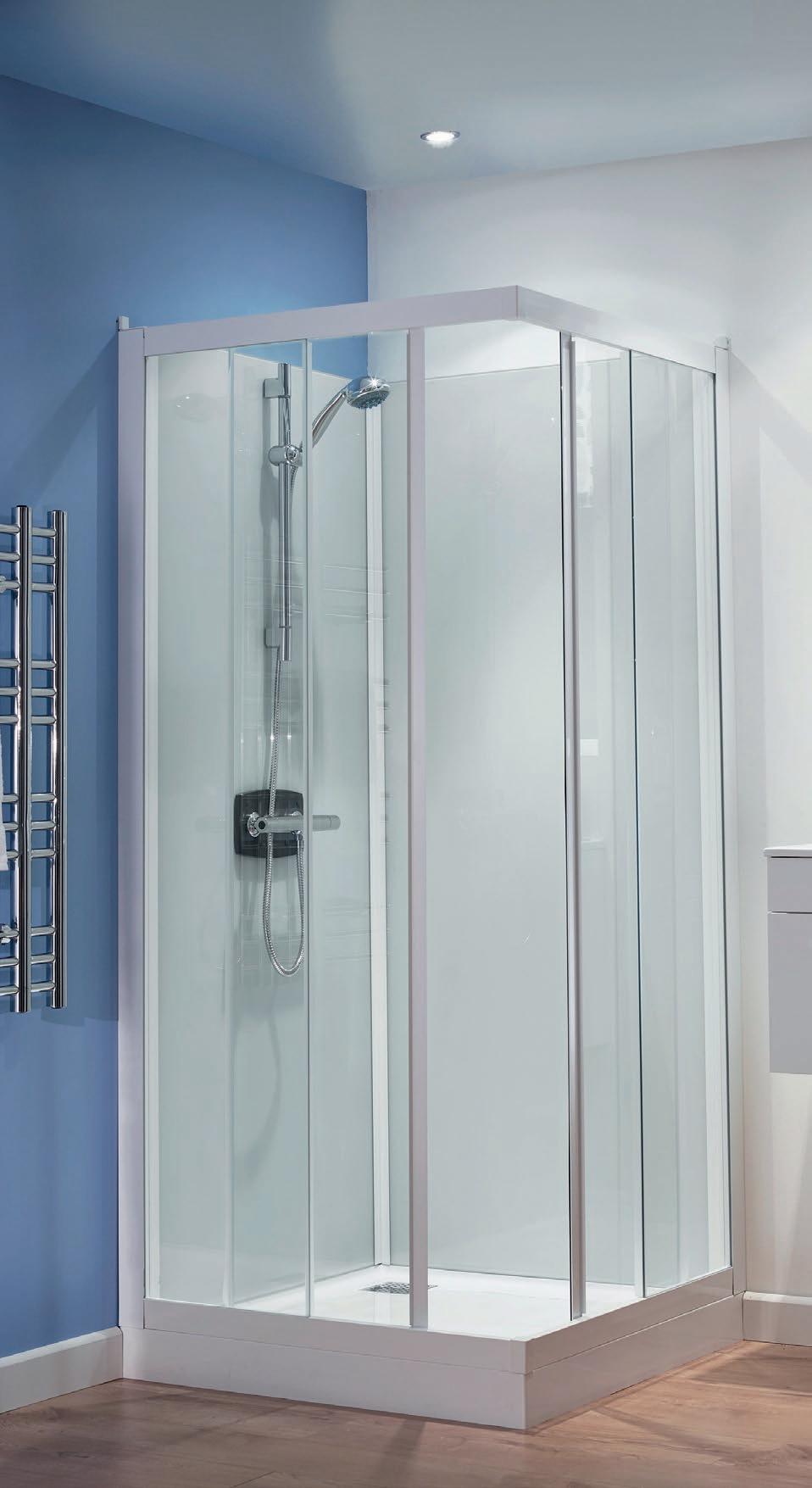
Landlords and housing associations with multiple timber frame homes can even choose a cost-effective contract shower cubicle to future-proof your entire portfolio.
Shower cubicles and timber frame homes were made for each other. No matter what your relationship is with timber frame houses - whether you build them, manage them or live in one - in the long-term shower cubicles will save you many headaches and a lot of money and will continue to look pristine. Saniflo
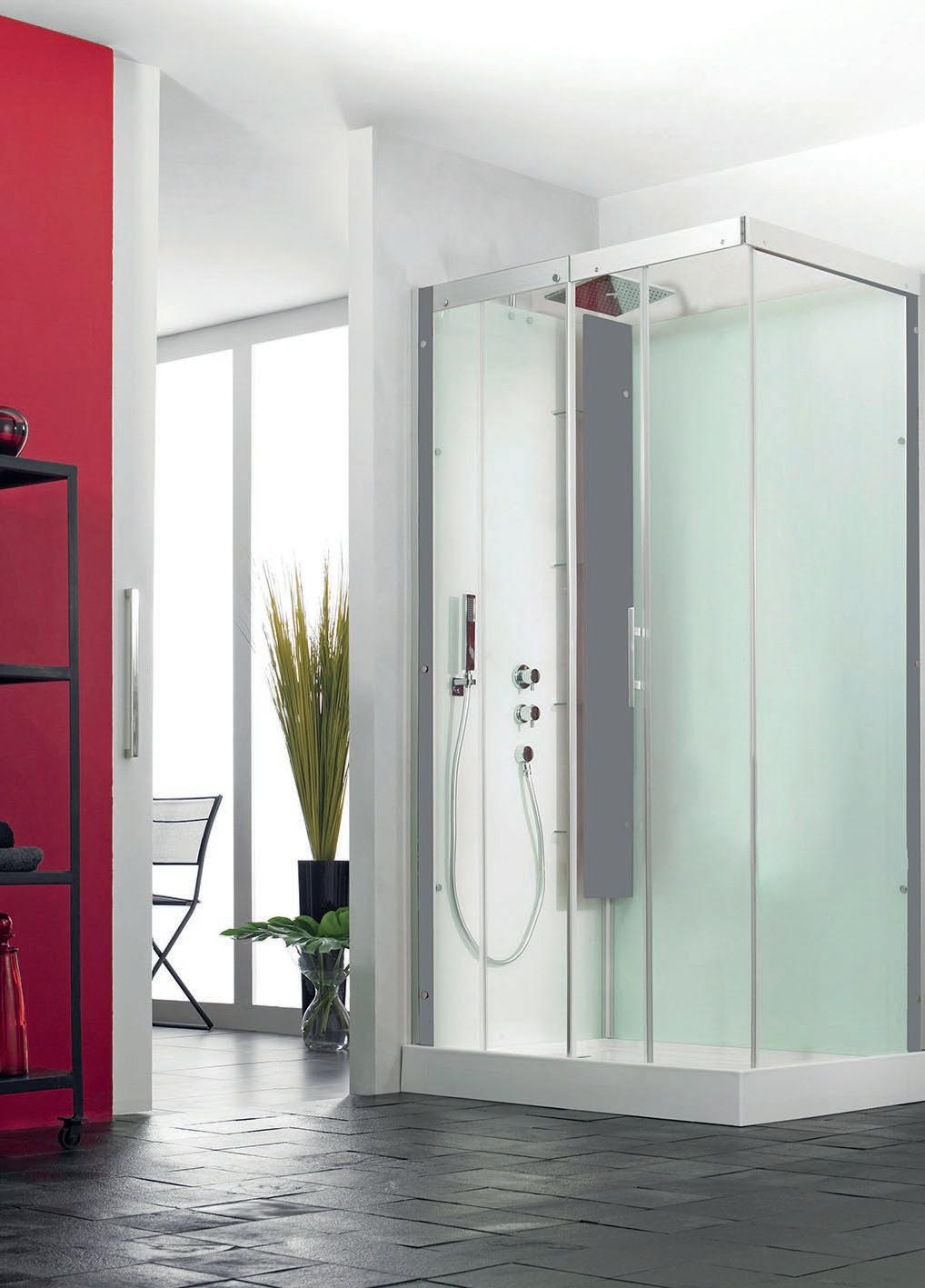
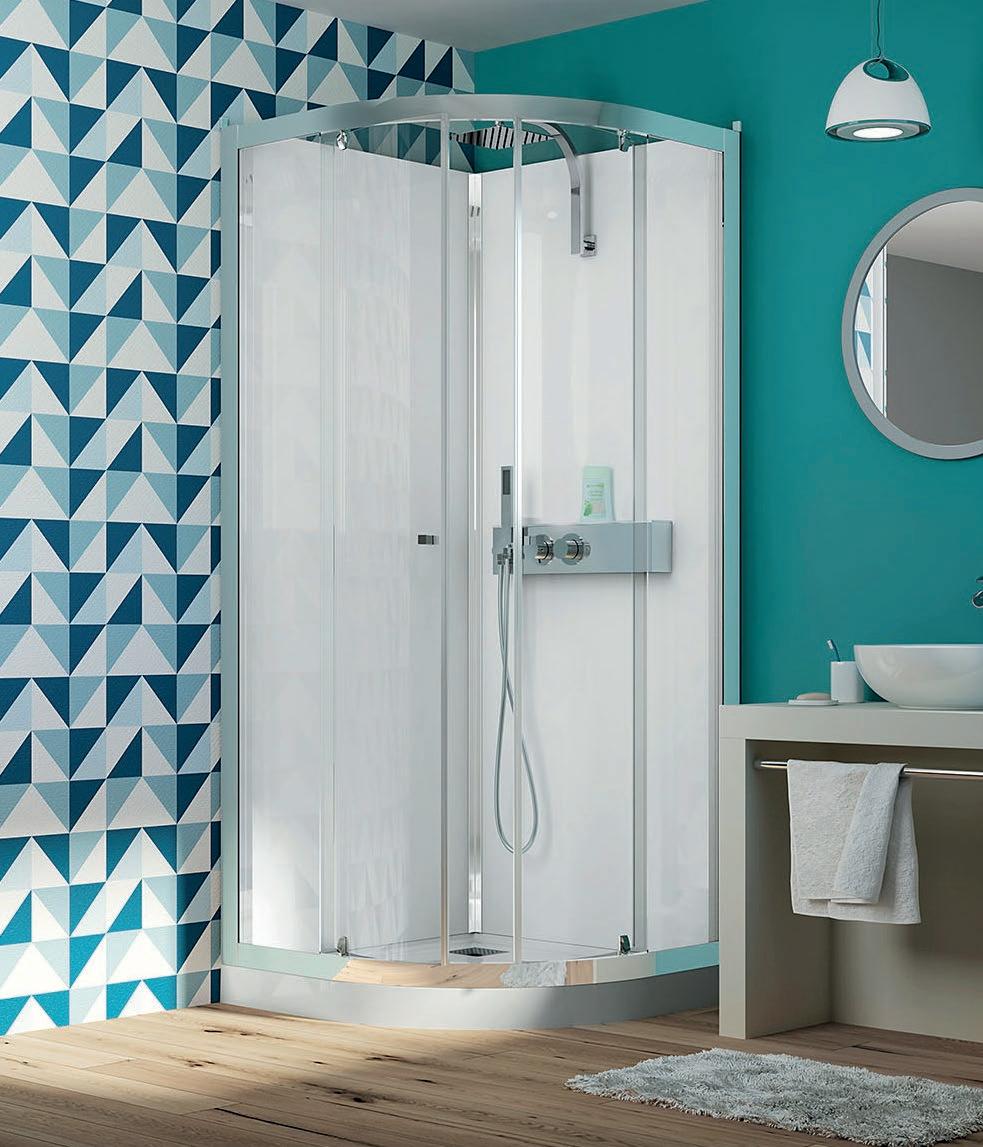




Magrini baby changing units provide a hygienic and safe place for changing your smallest customers. The contemporary style incorporates extra-deep sides providing an intrinsic safety barrier and the units have a unique hinge system preventing small fingers from being trapped.
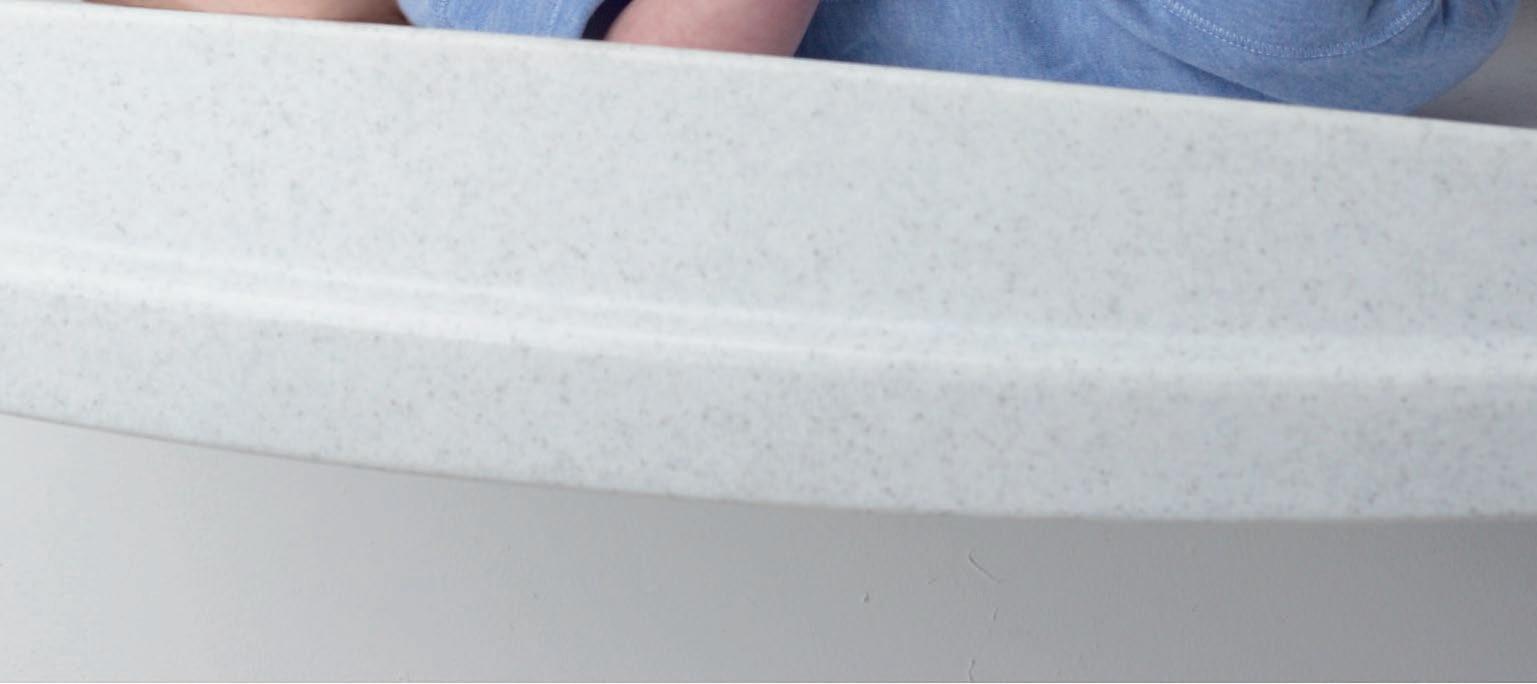

Magrini baby changing units are available in a choice of colours to suit modern commercial washrooms.


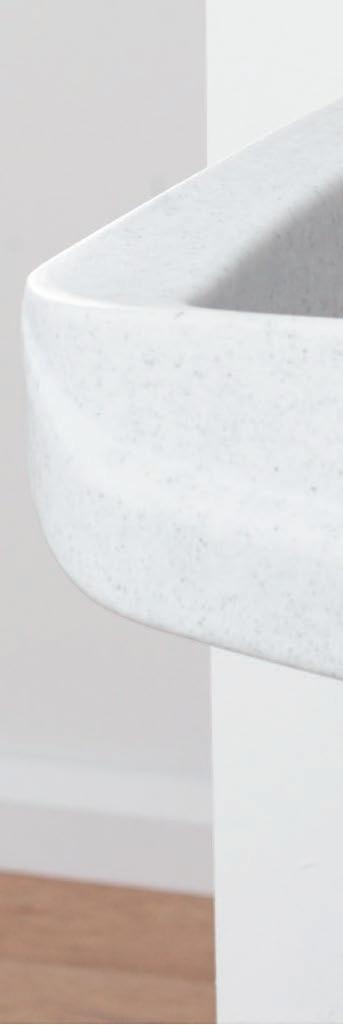





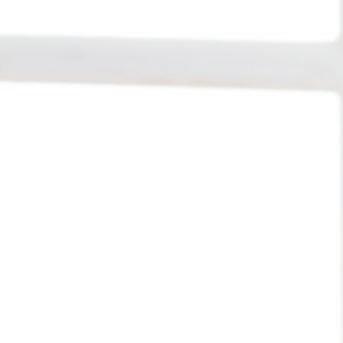
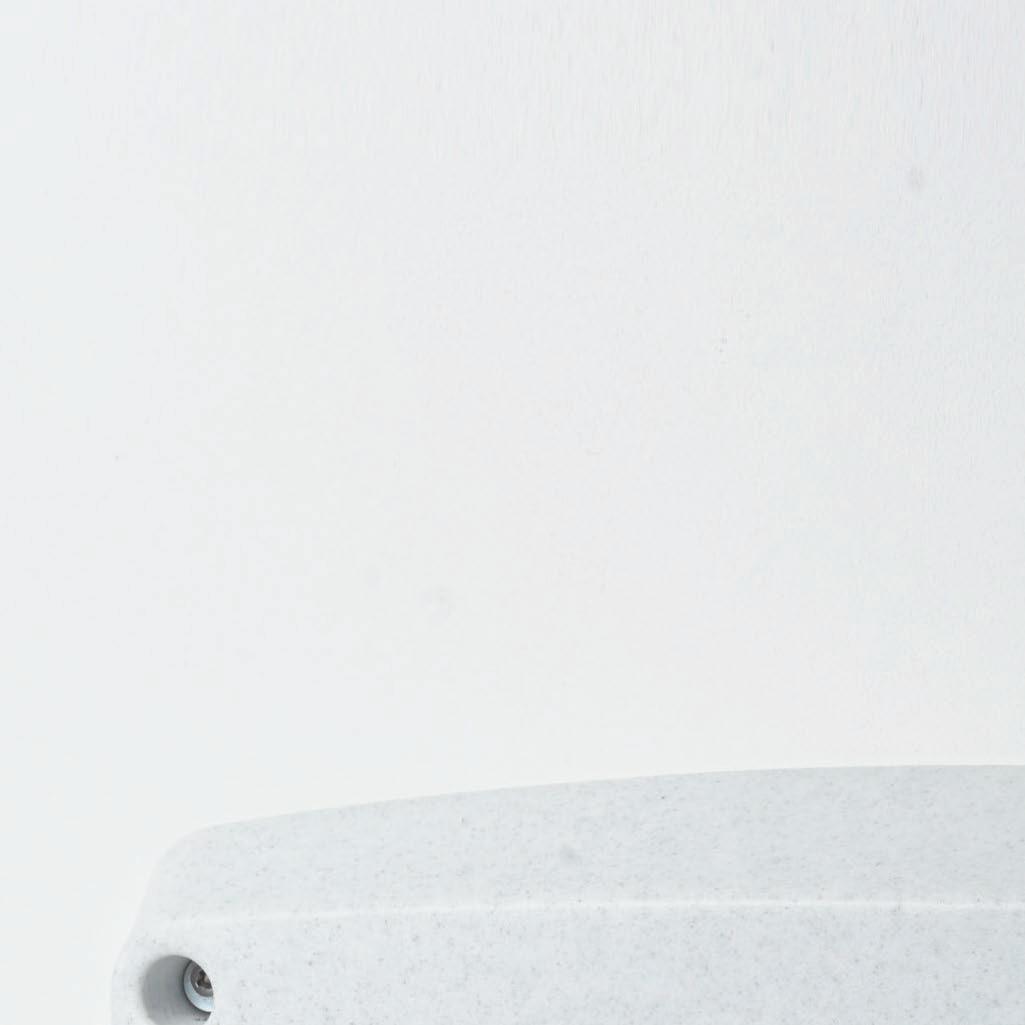
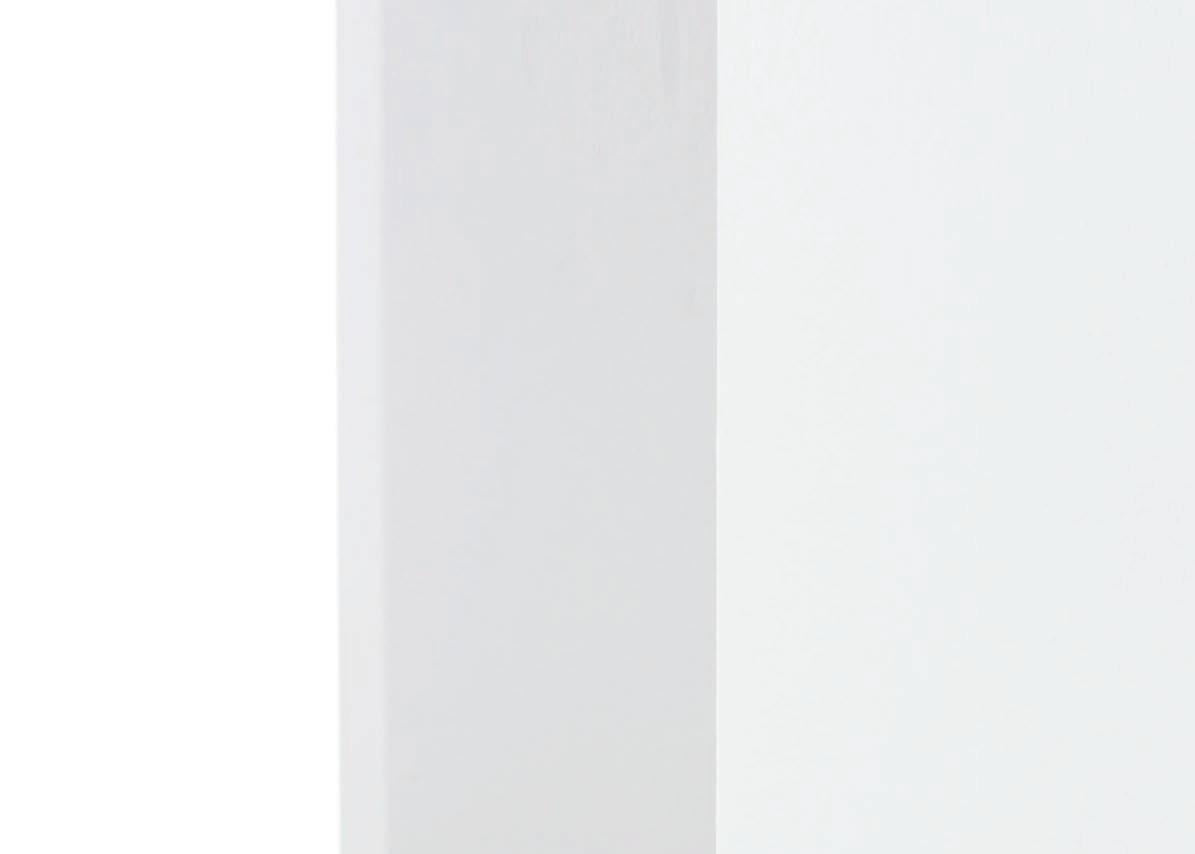
HADRIAN TOILET CUBICLES STARRED IN THE REFURBISHMENT OF THE WASHROOMS AT THE PUTNEY ARTS THEATRE. THE THEATRE IS RUN BY A CHARITABLE INCORPORATED ORGANISATION AND THE NEW WASHROOMS HAD TO BE GOOD VALUE FOR MONEY AS WELL AS BRINGING THE RIGHT DRAMATIC STYLE TO THE VENUE.
Online research brought them to the Hadrian Cubicles UK website, attracted by the choice of a powder coated finish in over 200 RAL colours. The steel construction of the cubicles was also ideal for the typical theatre usage where long, relatively quiet parts of the day are followed by intense activity during performances.
UK distributor Relcross Ltd supplied the three cubicles for the ladies washroom and one for the gents. The design committee chose RAL 4007 purple/violet for the main colour scheme and the finished cubicles exactly matched the paint finish in other aspects of the washroom decor. The floor mounted system was easily fitted by the Debonair Design and Fitting Company and the Hadrian claims of long term durability have been fully justified.

Theatre General Manager Marie Thackwell said: “While it was initially the colour options that attracted us, they have proved to be very hard wearing and still look as good as new. Relcross have also been very supportive.”
For further information call 01380 729600, visit www.hadrian-cubicles.co.uk or email sales@relcross.co.uk
Relcross – Enquiry 76
Mira Showers has enhanced its range of innovative digital showers with the introduction of Mira Mode, offering users the added convenience of app control from smartphones. Mira Mode responds to a growing consumer demand for technologically advanced home appliances that are also simple and intuitive to use The Bluetooth app allows on/off operation, while enabling the user to programme maximum temperatures and shower duration. Additional features include switching the shower on via the app to warm-up, remote control set up and up to 10 personalised bath-fill settings.
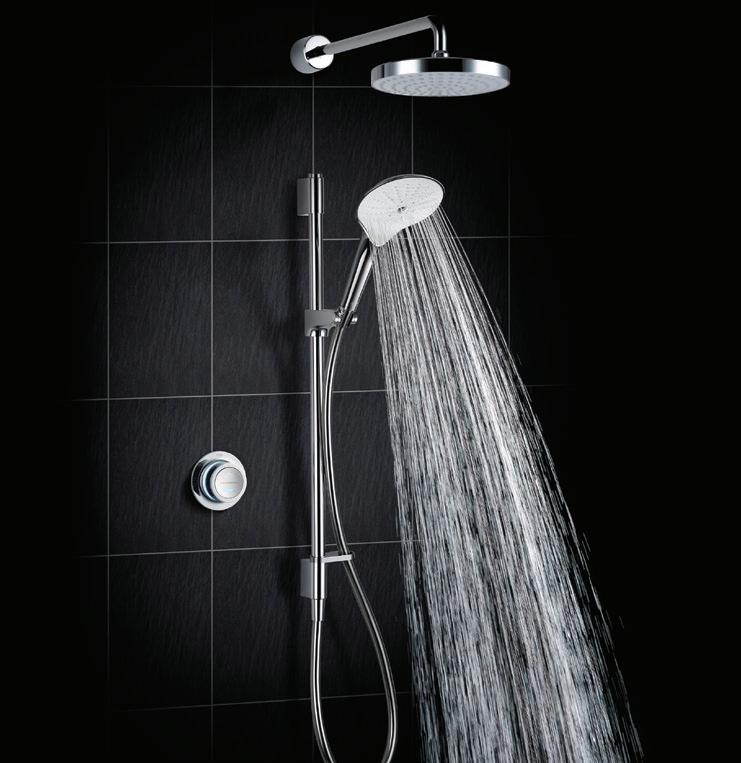
Mira Showers – Enquiry 77
CCL Wetrooms has launched the latest development in wetroom drainage - the new Frameless Grill - incorporating the minimalistic beauty of a Stone-Infill Grill, but without the border of a metal frame. The new Frameless Grill, which only has a 5mm shadow gap visible around the perimeter of the drain and no visible frame, has been designed to complement all brassware finishes and sanitary ware designs, including the latest in luxury boutique trends such as brushed nickel, copper and rose gold. The frameless grill is manufactured in marine grade stainless steel.
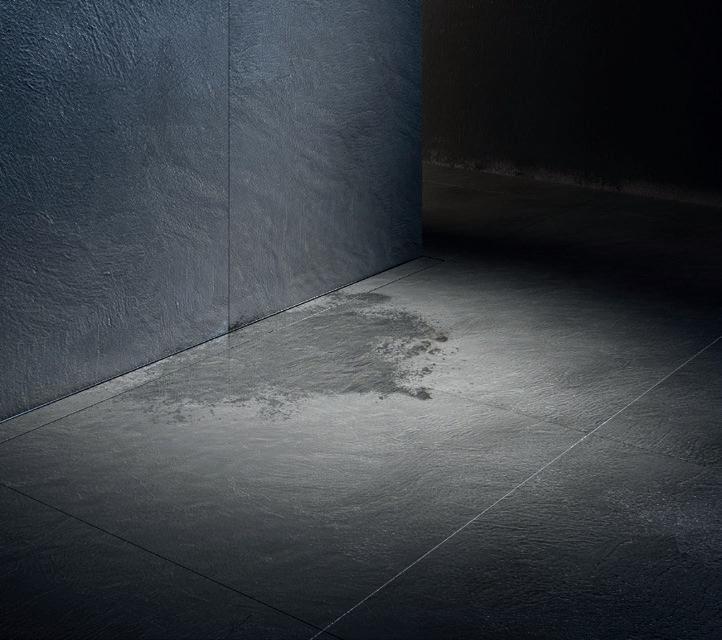
CCL Wetrooms – Enquiry 78
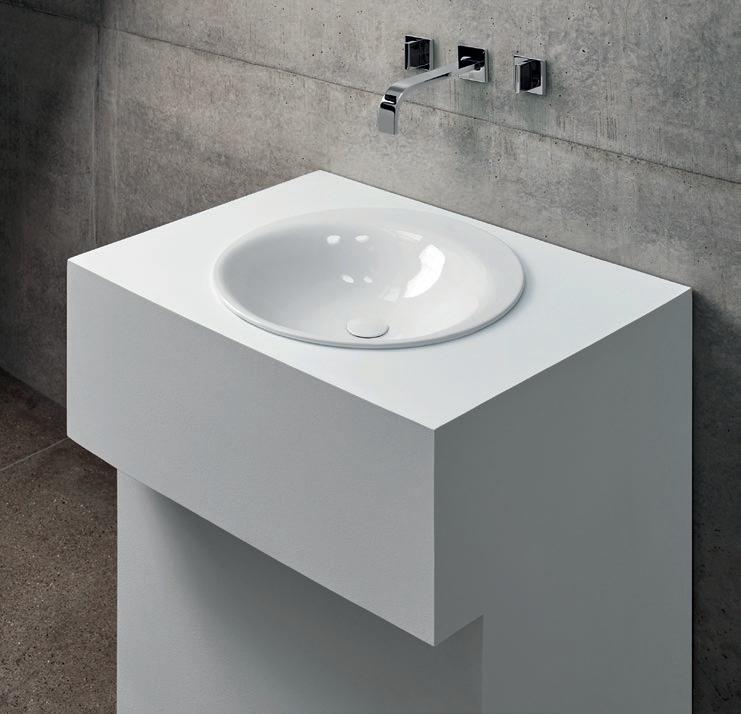
Bette has enhanced the BetteLux Oval range to include a circular built-in washbasin, which has an organic interior design without corners and edges.Thanks to its circular shape, the generously sized (50 cm) washbasin fits elegantly into any bathroom. The BetteLux Oval is highly durable. Titanium-steel is extremely hard, retains its shape permanently and is scratch and impact-resistant.Its special hygienic characteristics are a major advantage of glazed titanium-steel: bacteria and grime have no chance of settling on the smooth surface. Glazed titanium-steel can simply be washed down, which is good for the environment.
Bette – Enquiry 79

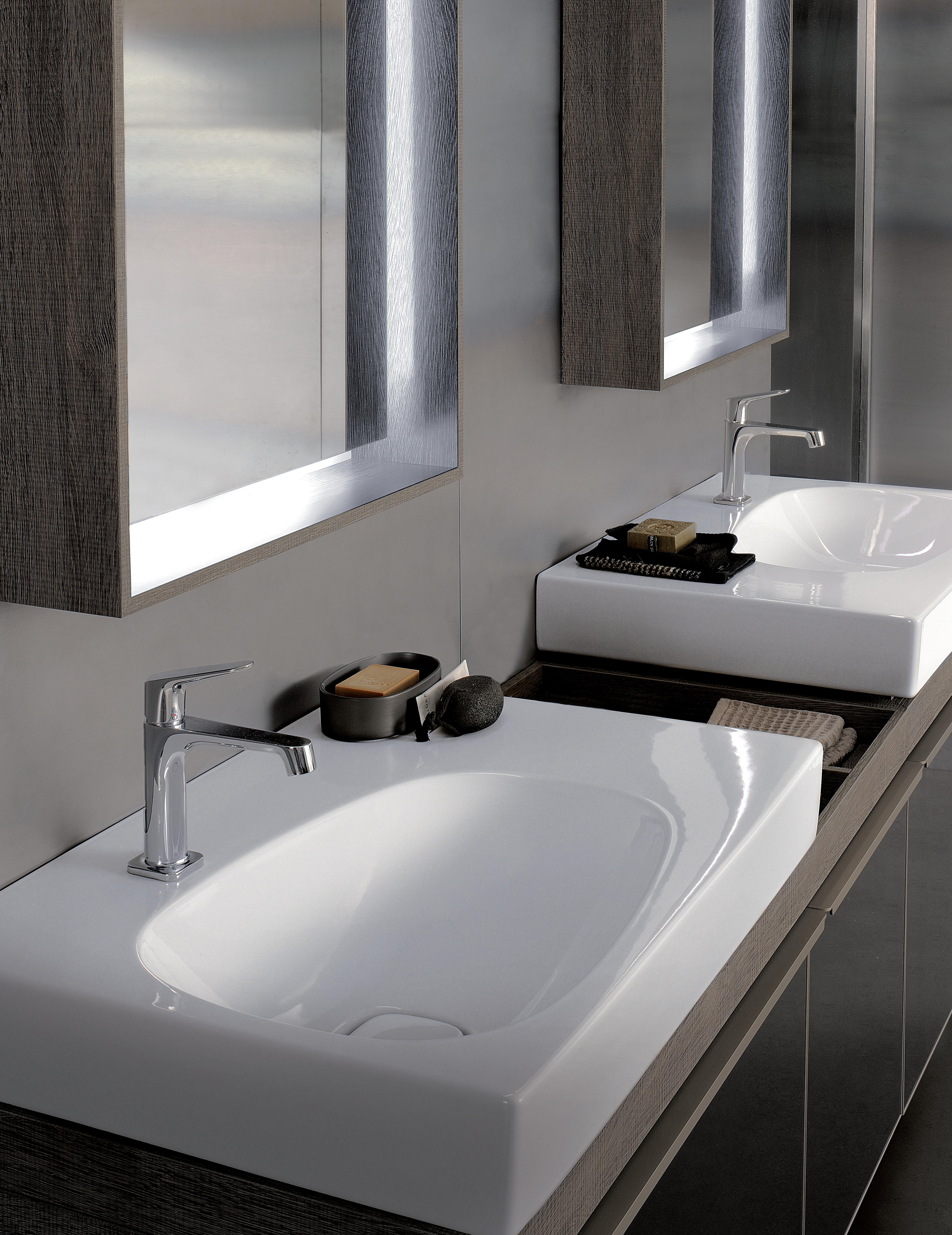
Geberit Citterio combines puristic contours with organically flowing shapes, resulting in an unmistakable design language. A premium bathroom series of products with remarkable originality, designed with timeless elegance and quality. The Geberit Citterio bathroom series reflects the unique design hallmarks of the renowned Italian architect and designer Antonio Citterio. Italian design with simple, timeless elegance.
→ www.geberit.co.uk/architectbathroomcollection
 Hygienic and durable bathroom suites
Hygienic and durable bathroom suites
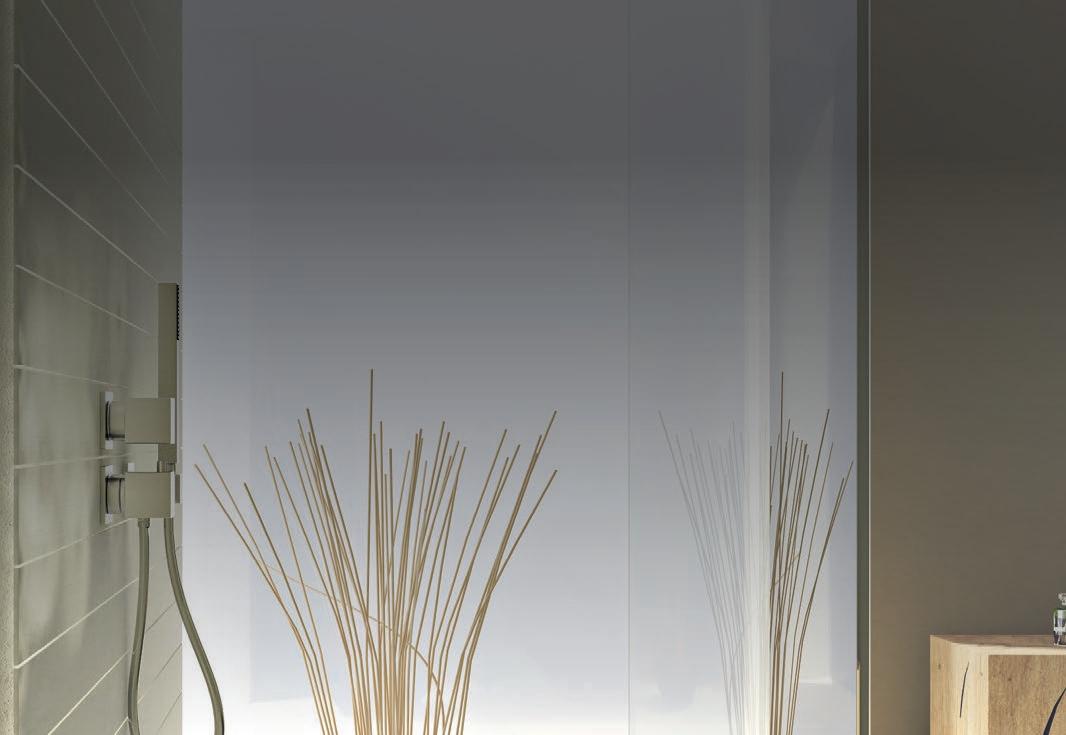
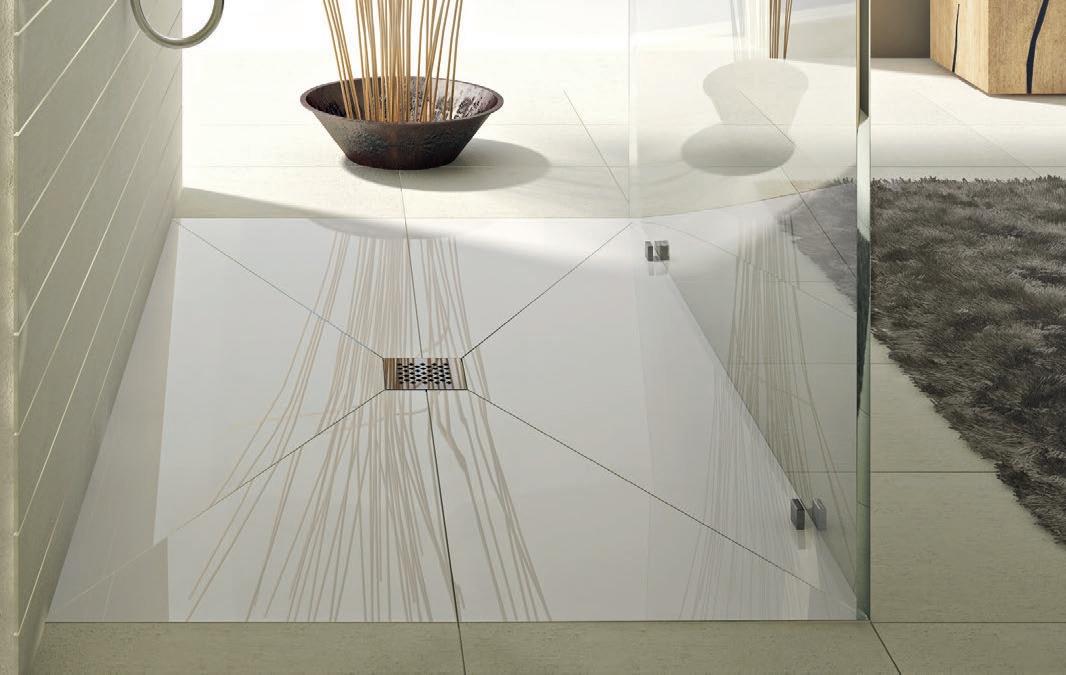
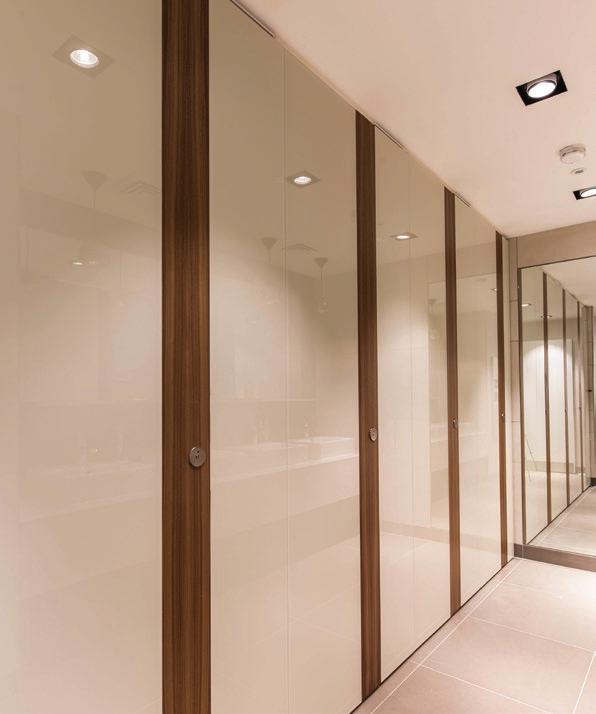

The new Geberit tap system changes the thinking behind touchless technology in the washroom. Making installation straightforward and creating a clean, minimal finish, all the fixings are neatly behind the wall with a Geberit Duofix installation frame. This means that all the key components, including the robust mounting plate for the wall-mounted tap, function box, washbasin fastening and the drain, are heightadjustable, with the installation frames easy to adapt to suit virtually any installation. The Geberit tap system works in perfect conjunction with the Geberit Duofix installation frames.
Geberit – Enquiry 82
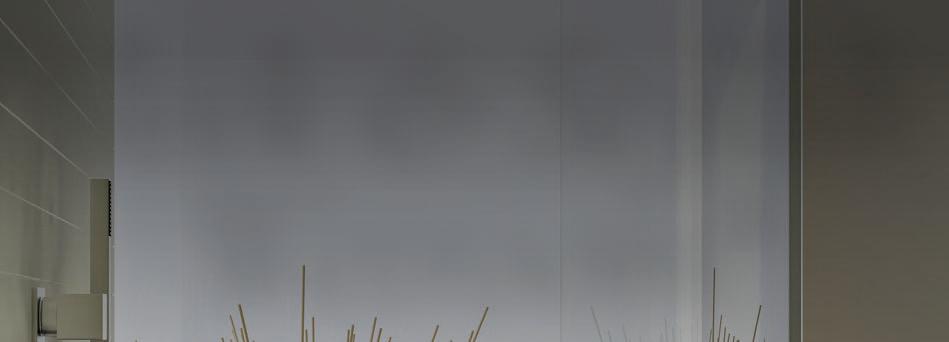
Clos-o-Mat has produced a new white paper - Accessible Toilets, Washrooms & Bathrooms: The Provisions Beyond Building Regulations Approved Document M – explaining why Approved Document M type toilets do not meet the needs of up to 14million people*, and outlines the relevant British Standards and guidelines for compliance. The new white paper is available free of charge for download from Clos-o-Mat’s website www.clos-o-mat.com. It is complimented by papers specific to the various accessible washrooms and to industry sectors, plus technical support material including CAD blocks, NBS specifications, dimension sheets and installation data.
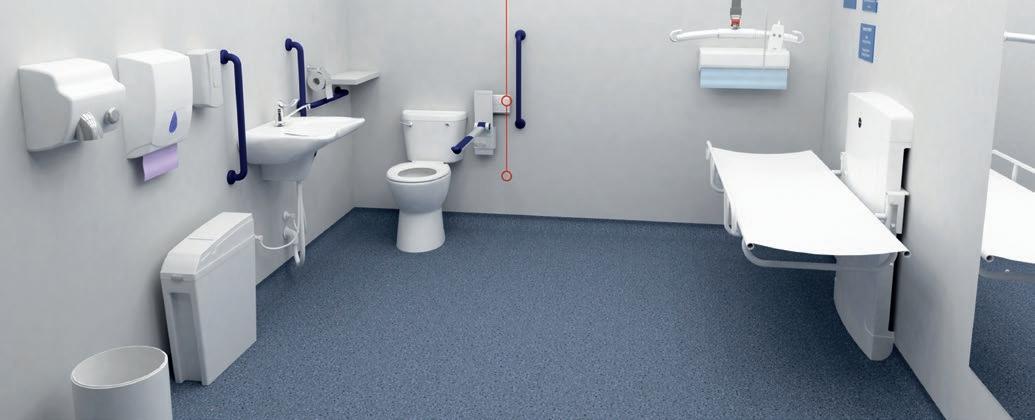
Clos-o-Mat – Enquiry 83
When you need to create that minimalist and elegant walk-in shower or wetroom (especially upstairs) nothing beats Jackoboard.
We’ve linear and point shower bases, wall and floor boarding and sealing systems to provide a totally waterproof environment that’s perfect for tiling.
The only limit is your imagination.
What’s more, our superb foam core products come at highly competitive prices- and our total system has been certificated by the BBA bringing you even greater peace-of-mind.
Easy to use, simple to install, Jackoboard is available exclusively in the UK and Eire from TileBacker Ltd.
e.sales@tile-backer.co.uk t. 01204 221089 16/5312

www.tile-backer.co.uk
Commercial washroom designer and manufacturer, Washroom Washroom, has provided the prestigious 25 Bedford Street offices in Covent Garden office with fresh new-look washrooms as part of a comprehensive refurbishment programme. Washroom Washroom installed new washrooms, featuring its Alto Kristalla glass toilet cubicles. The Alto Kristalla cubicles are complemented by natural stone vanities as well as Washroom’s Concerto integrated duct panel system and modesty screens. Washroom also created a staff shower and changing area featuring its exceptionally durable Forza solid grade laminate lockers and matching benching.
Washroom Washroom –Enquiry 84
of 20mm and 30mm.

The extra-large slabs measure up to 3200 x 1650mm, enabling designers and architects to achieve better consistency other large surfaces such as kitchen worktops.
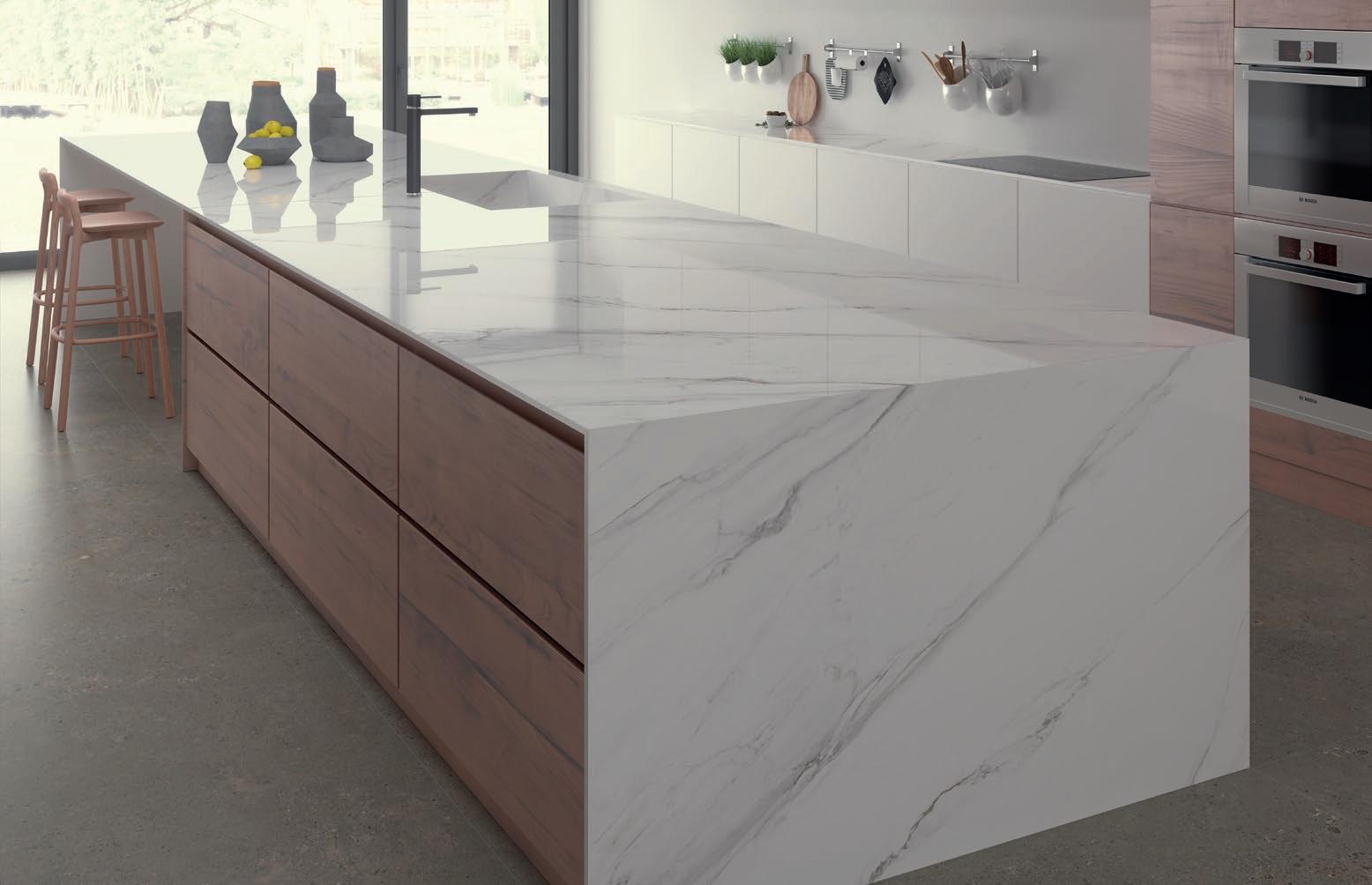
Responding to interior trends while meeting the demands of modern living, CRL Quartz is non-porous, stain, scratch, heat and shock resistant.
Ceralsio porcelain is a beautiful, hard-wearing and versatile range, available in 27 colours and three thicknesses – 12mm for a slim worktop, 10mm for floor tiling and 6mm for wall cladding.
The porcelain surface is not only beautiful to look at but also a highly practical choice for the kitchen and bathroom. Totally impermeable, porcelain is completely stain and scratch resistant, very thermally stable and shock resistant. It is also very strong, simple to care for and resistant to ultra-violet, making it suitable for interior and exterior use.
For more information on CRL Quartz and Ceralsio Porcelain, contact CRL Stone on 00800 0421 6144 or visit www.crlstone.co.uk



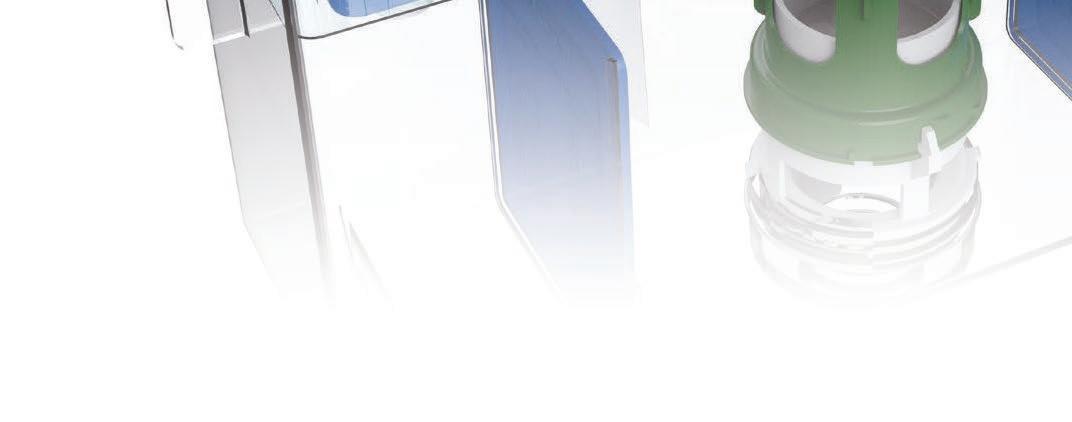
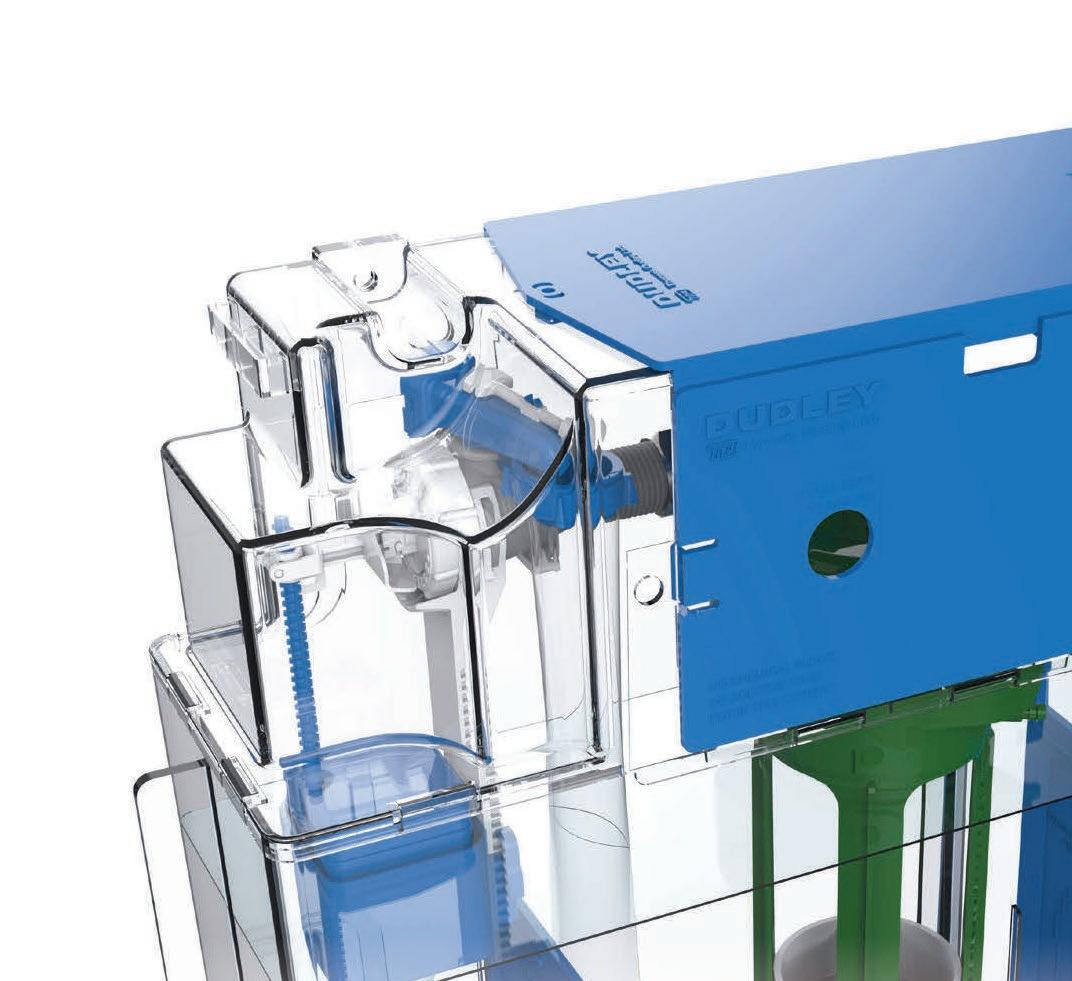
CRL – Enquiry 85

THERE’S A POTENTIAL VANDAL IN EACH OF US, ESPECIALLY WHEN IT COMES TO USING PUBLIC WASHROOMS AND TOILETS. IN PUBLIC FACILITIES THERE IS A WIDE VARIETY OF TECHNOLOGY AVAILABLE AND A LACK OF FAMILIARITY MAY RESULT IN UNINTENTIONAL VANDALISM IF THE USER DOES NOT KNOW HOW AN ELECTRONIC TAP WORKS OR HOW TO ADJUST THE TEMPERATURE. FRUSTRATION OR IMPATIENCE MAY MANIFEST IN INCREASINGLY ABUSIVE BEHAVIOUR AND THE SANITARY FITTINGS PROVIDE A CONVENIENT TARGET.
ELABIE has over 80 years’ experience manufacturing water controls and accessories for the commercial sector. We believe that there are certain considerations that can mitigate against the involuntary vandal such as well-designed facilities, product suitability and regular maintenance.
Aesthetics play a large part. Washroom facilities with an obvious lack of maintenance
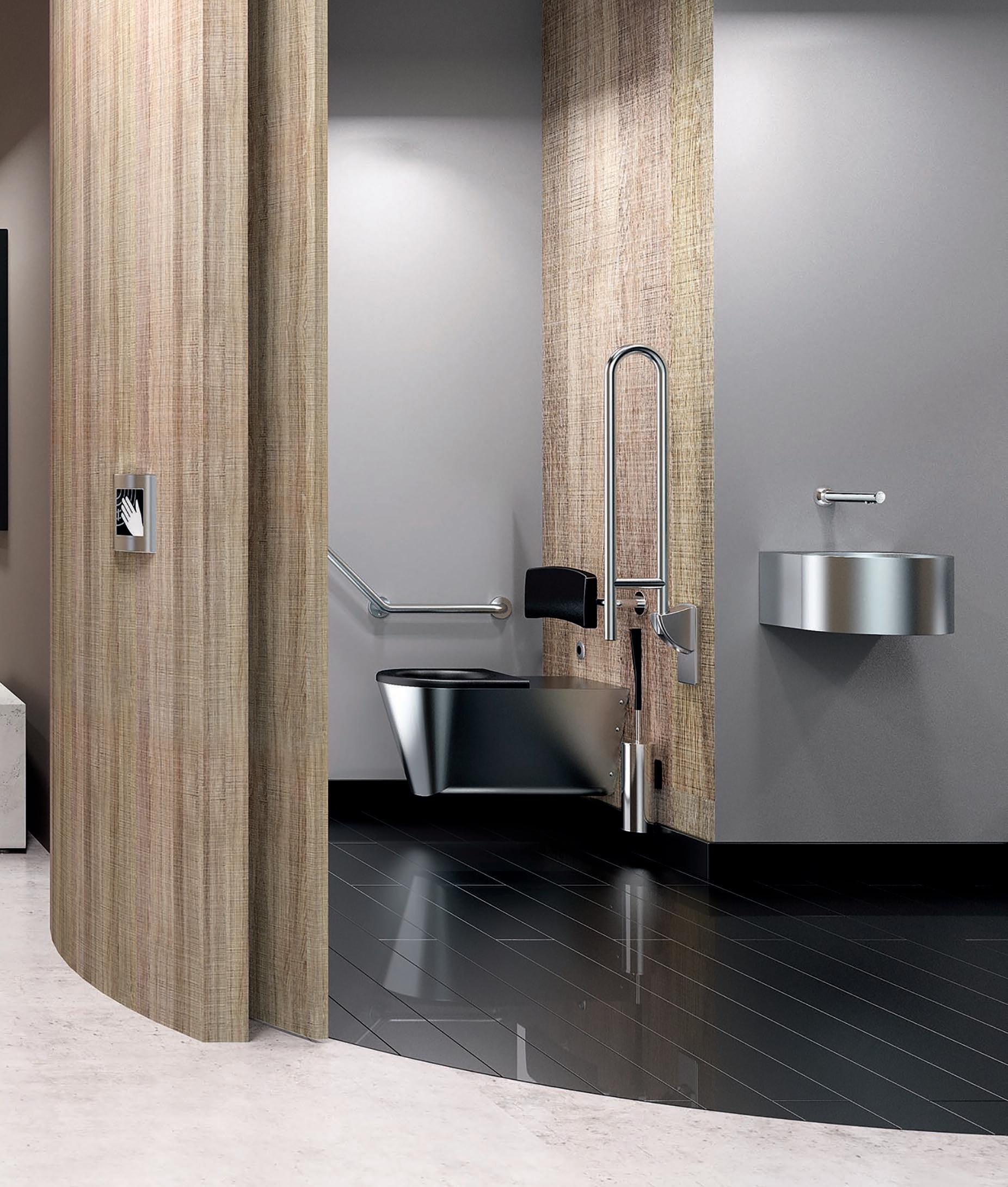
(broken tiling, soap dispensers with no soap, WCs or urinals with water stains) will lead to contempt for the facilities. Attractive surroundings with well-maintained fixtures and clean, bright surfaces are more likely to elicit respect and care from the user.
System considerations need to be factored in. Pipe size, dynamic pressure and flow rates play an important part. Failing to adapt the WC flush to system pressure will cause over
spray leading to wet floors creating a hazard for users. Similarly, excessive splashing from an incorrectly positioned shower head or an undersized basin will result in surfaces becoming discoloured, joint integrity may fail, materials may warp with the damp and hygiene becomes a major concern. Products that can be easily adjusted to system conditions during installation will pre-empt such problems and provide facilities that are fit for purpose.
Taps and showers intended for washrooms subject to intensive use such as sports facilities, service stations or airports must be made of robust and durable materials. Pushbutton controls and mechanisms should have no fragile moving parts. DELABIE mechanisms are rigorously tested and will withstand regular and intensive use. Our electronic sensors are able to withstand impact, even though they are designed to be non-touch. Accessories such as soap dispensers, paper towel dispensers and grab bars for accessible toilets are made from 304 stainless steel – the surface reacts spontaneously with oxygen, forming a protective layer, and guarding the surface against corrosion.
Water controls with secure fixings will withstand a heavy-handed user and also more deliberate vandalism. DELABIE’s commercial tapware is designed to fix firmly in place via threaded rods with a horseshoe bracket and back nuts to tighten onto the working surface. Alternatively cross wall fixings and anti-rotating pins provide an additional level of stability that will withstand any torsion or twisting. Fully recessed models with tamperproof fixings or concealed fixings leave no opportunity for even the most determined vandal to access the mechanisms.
Consideration is often given to how to prevent overt vandalism but facilities managers and building owners need to consider the impact of unintentional vandalism. DELABIE’s water controls and sanitary fittings can provide a complete washroom solution that will minimise the impact of involuntary damage.
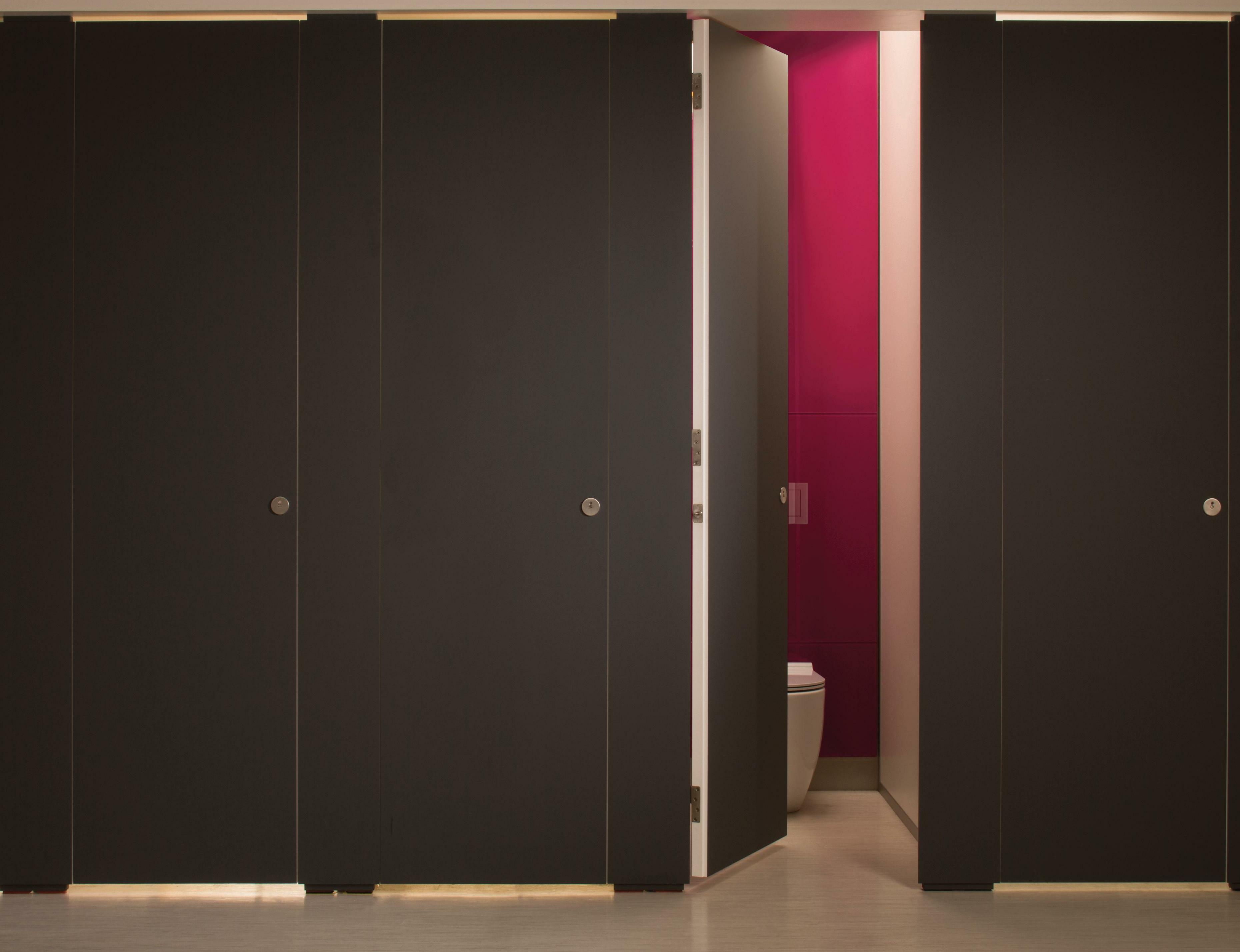

e now live in a time where one size does not fit all and developers are looking to harness the best in energy efficiency, quality, speed of construction and architectural design to fit the requirements of each particular build.

Steve Thompson, Managing Director of EOS Facades, leading innovators in lightgauge Steel Framing Systems (SFS) , said: “Steel consistently rates higher than other technologies when it comes to versatility and flexibility of construction. It can be configured depending on the requirements and prerequisites of each project.
“EOS are able to provide structures that minimise time spent on site, resulting in a
fast return on investment and a predictable occupation date. When used in high rise buildings, steel is selected for its strength, lightweight and speed of construction while industrial buildings take advantage of its ability to create large spanning spaces cost effectively. “Here at EOS, we are able to take bespoke design and manufacture a step further than simply selecting the right product for the application or sector requirement. We believe that it is essential to work on a one to one basis with each of our customers to ensure we add value and provide the most comprehensive solution possible.
“By using our own specialist consulting service we are able to invest our time into helping our clients meet their specific needs using value-engineering techniques. We offer support at all stages of the construction journey; whether it be design, engineering, manufacturing or logistics/ installation stages.”
 EOS Facades – Enquiry 89
EOS Facades – Enquiry 89
Bison Manufacturing has been appointed to provide its floor units and staircases for the construction of Wales’ first dedicated science park. Based on Anglesey, and a wholly owned subsidiary of Bangor University, Menai Science Park (M-SParc) will provide office, laboratory and workshop space. To realise these plans, main contractor Willmott Dixon has tasked Bison with providing more than 4,400m2 of its 250mm deep Hollowcore floor units and three precast staircases.
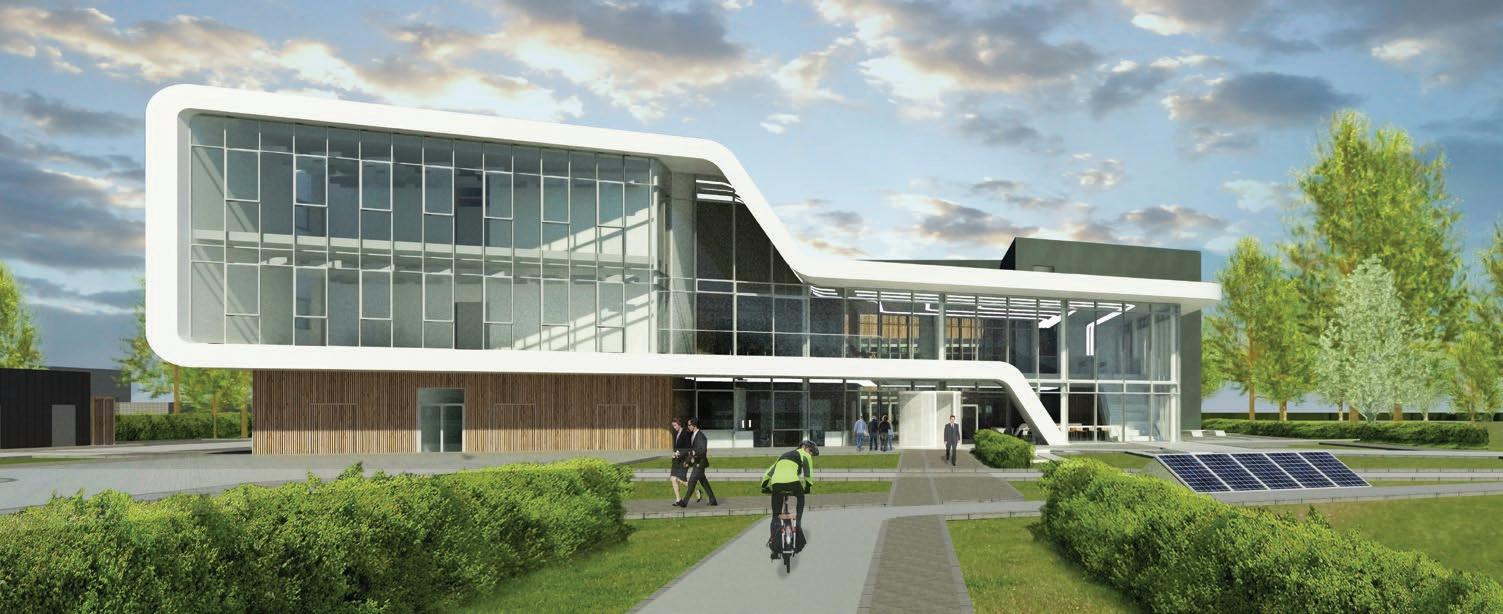
M-SParc’s architects, FaulknerBrowns, have included exposed concrete soffits in its designs, showcasing the quality of Bison’s Hollowcore units without the need for additional finishing. The plans also include a number of splayed angles, which will see the manufacturer work closely with the project’s steel frame contractor to meet this requirement.
Speaking on Bison’s appointment to the project, Mike Nelson, Sales and Commercial Manager said: “Our Hollowcore floor units and staircases are not only made to exacting standards, but the concrete surfaces will also match the overall modern design of the M-SParc building. As the units are made under factory-controlled conditions we are able to ensure the quality standards for this important project are met.”
Bison Manufacturing – Enquiry 90
Structural steel fixings manufacturer, Ancon Building Products, has had its commitment to business excellence further recognised with long tenure awards for two of the industry’s key systems management standards.
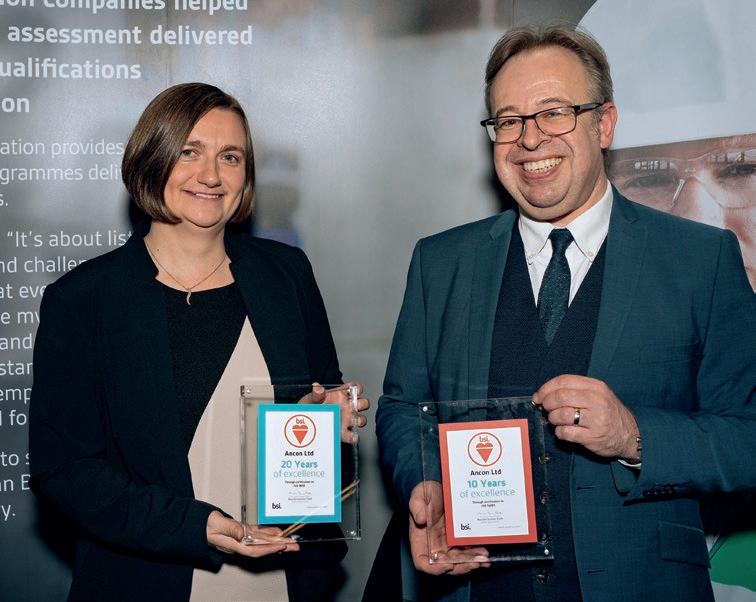
The awards, which were presented by BSI (British Standards Institution), mark over 20 years of continuous certification of Ancon’s quality management system under ISO 9001 and over 10 years’ tenure of ISO 14001 certification for its environmental management system. The awards were presented by Rob Hine, Head of BSI’s Commercial Engagement team, at a special ceremony at the Ecobuild 2017 exhibition.
Ancon – Enquiry 91
BSI recognises Ancon’s commitment to quality
UNITS, MANUFACTURED AND SUPPLIED BY MARMOX (UK) LIMITED.



The exclusive individual property being built by Searchfield Homes in Windlesham, Surrey, offers its purchasers a stunning 17,000 square feet of usable space, including a 5,500 square foot basement that has space for a swimming pool, cinema, snooker room and gymnasium. However, despite utilising a proprietary precast concrete, sectional system with integral waterproofing and insulation measures, the design and build contractor’s architectural consultants still had to specify an effective means of controlling heat loss at the ground floor perimeter.
The detail would not only be required to satisfy Part L of the Building Regulations in order to avoid the use of punishing default factors in the U-value calculations, but also be able to carry the weight of the outer elevation. The answer came in the form of 267 Marmox Thermoblocks – measuring 100 mm wide by 65 mm high and 600 mm in length - and each one of which incorporates small cylindrical columns of high strength concrete within their low lambda value insulation. The units also feature a horizontal overlap to make installation simpler, with the joints being bonded together using Marmox Multibond adhesive, which is supplied in standard cartridges.
The loadbearing composite product has been developed to be incorporated into various wall constructions as a horizontal layer, equivalent to a course of bricks, in order to address a critical area of heat loss, thereby reducing energy bills and making a significant contribution to SAP (Standard Assessment Procedure) calculations.
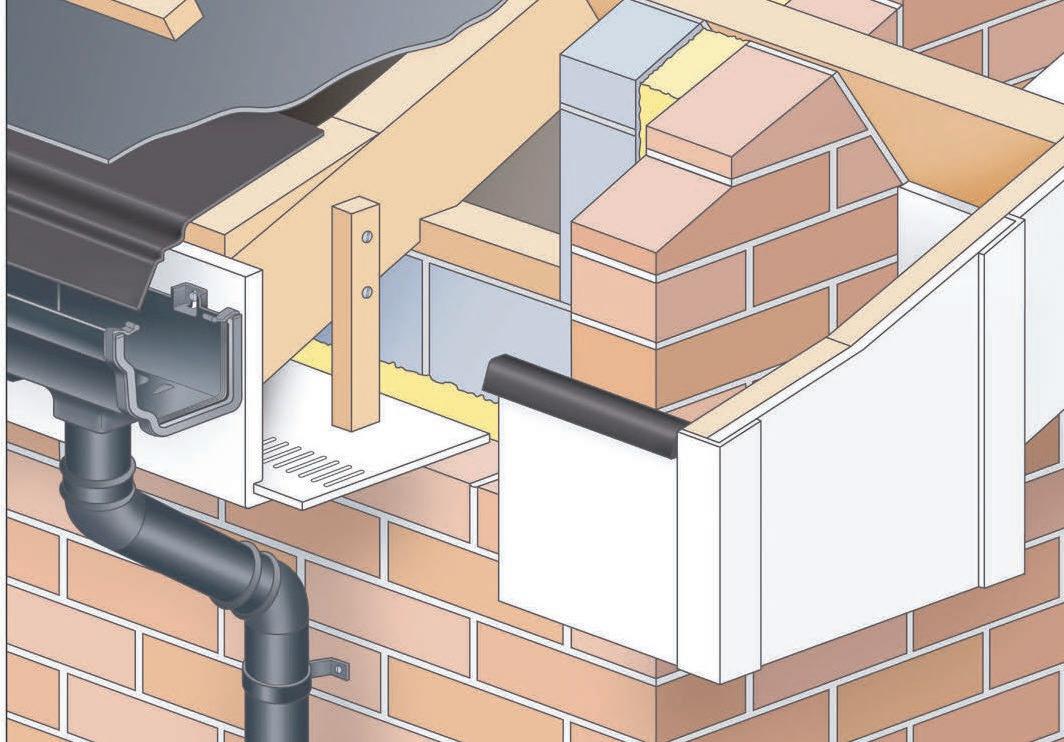
Each Thermoblock is comprised of ultra-high performance XPS insulation, encapsulating miniature columns of concrete, while the top and bottom are covered by alkali resistant glass-fibre mesh, retaining a surface of fibre reinforced polymer concrete to facilitate bonding.
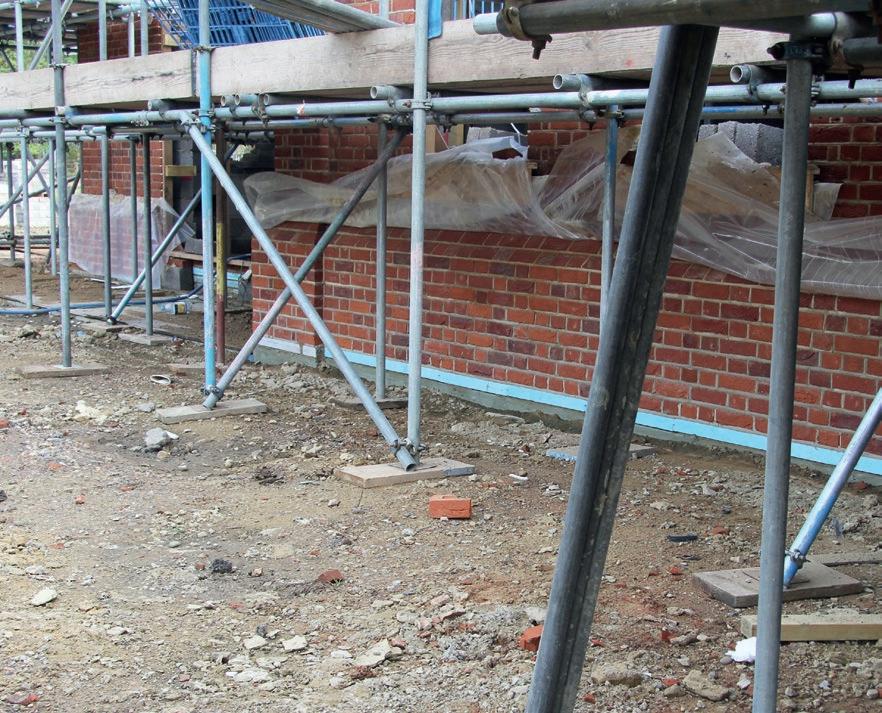
SINCE ITS FORMATION IN 1961, TRIMO HAS BEEN RECOGNISED AS ONE OF EUROPE’S LEADING PROVIDERS OF BESPOKE AND COMPLETE BUILDING ENVELOPE SOLUTIONS, STEEL CONSTRUCTIONS AND MODULAR SPACE SOLUTIONS.
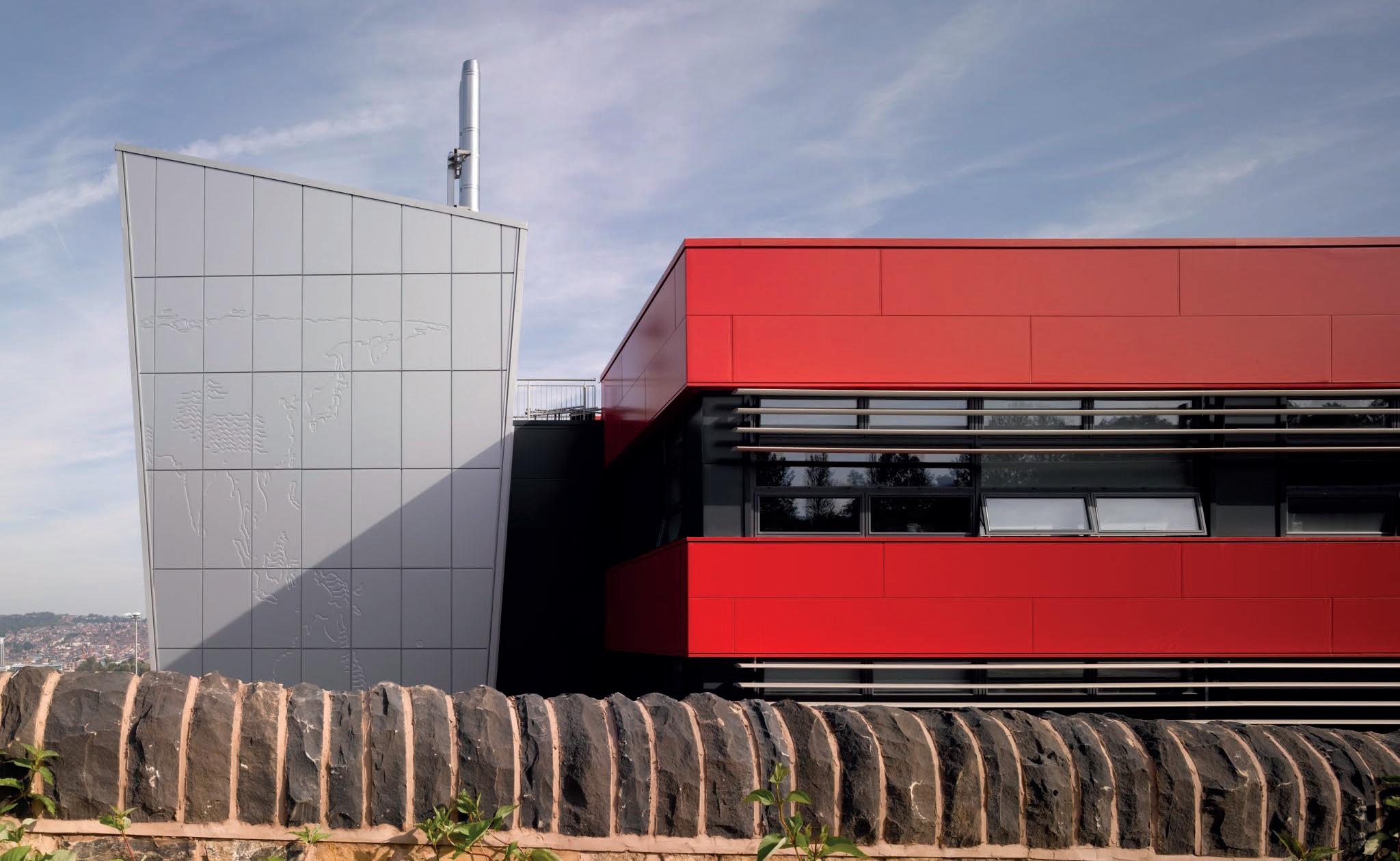
Trimo’s Qbiss One is a costeffective, complete modular wall system insulated with mineral wool. With multiple joint options and surface treatments to choose from, the solution provides the ultimate combination of aesthetics, design and function.
The element’s unique rounded corner sets Qbiss One apart from the rest. Unlike traditional rain screen panels, there is no need to cut, fold or weld corners; resulting in a flawless aesthetic, whilst also significantly reducing construction time and cost.

All elements of Qbiss One are prefabricated, manufactured using the latest automated technology and custom-made based on design requirements. Multiple joint options allow for the combination of various recessed and flush joints, and each element is selfsupporting. A façade can reach a span of up to 6.5 metres without intermediate support,
providing a sleek aesthetic whilst additionally reducing material costs and construction time.
Constructing the building envelope with Qbiss One gives architects the freedom to create artistic designs on the smooth façade surface. ArtMe, Trimo’s unique façade surface treatment, allows unlimited shapes, patterns and visual effects to be applied to the façade for eye-catching results. A wide range of designs are possible, ranging from inscriptions, logos and branding to completely bespoke creations, without any need for adhesives, additional elements or structural devices.
Developed with sustainability in mind, Qbiss One is energy efficient and environmentally friendly; all manufacturing processes are designed to minimise emissions and energy usage. The system is insulated with Class A1 non-combustible mineral wool, is 98% recyclable and has a low CO2 footprint of
just 44 kg/m2 throughout the lifetime of a building.
For more information about how Qbiss One can provide you with a perfect building envelope solution, visit www.trimo-group.com.
AS THE UK’S BIGGEST INDEPENDENT DISTRIBUTOR OF TIMBER AND PANEL PRODUCTS, JAMES LATHAM HAS ANNOUNCED THE LATEST ADDITION TO ITS PORTFOLIO, A NEW RANGE OF CHARRED ACCOYA® CLADDING.





James Latham has been a leading distributor of Accoya wood in the UK for more than six years and has seen its popularity grow significantly, to the point where it is now becoming the material of choice for exterior applications as it can be used for virtually anything, from windows to doors, decking to cladding and siding.
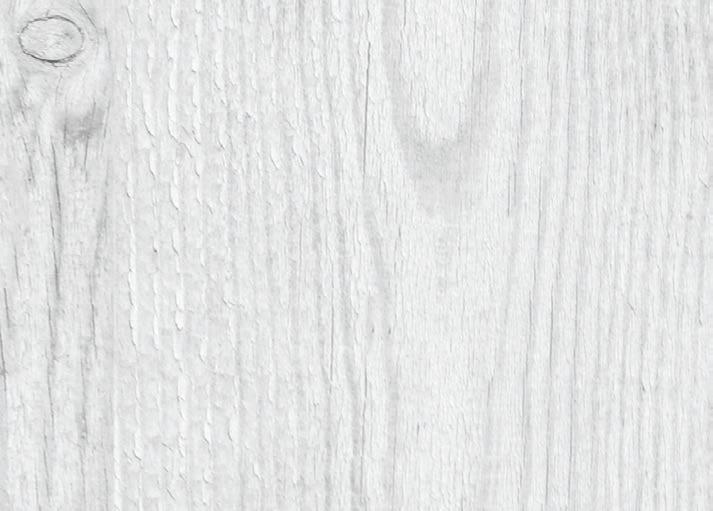
This latest innovative use of Accoyadeveloped by Exterior Solutions Limited - pays homage to the traditional Japanese technique of “Shou-Sugi-Ban” in which timber is burned to provide a beautiful, distinctive, unique and long lasting wood cladding and it has already made a big impact with architects.

Richard Mosson, Group Cladding and Decking Manager, James Latham, explained: “The reaction so far from the market and our customers who have seen Shou-Sugi-Ban is astonishing, it really does have the wow factor and the enquiries we are receiving are growing by the day.
“And because it has been developed using the most durable and stable timber available and has the credibility of a product that is the result of decades of research and development which brought together a long-established, extensively proven wood modification technique and leading-edge patented technology, I have no doubt in my mind that it will be a big success for us.”
Shou-Sugi-Ban Accoya Cladding is available across Lathams nationwide network of depots in finished dimensions of 19mm x 145mm (planed tongue and groove profile) and in three charring styles - Shosai, Shizen and Tenki. Other section sizes and profiles are available on request.
 James Latham – Enquiry 95
James Latham – Enquiry 95
Sioo:x are leaders in wood protection using silicate technology.



We provide a h ighly e ffective proven s ystem to protect wood of all types. It gives long life and a beautiful natural surface with even colouration and is friendly to people and the environment. An example of a Sioo:x project is the larch house Lentran project in Scotland.
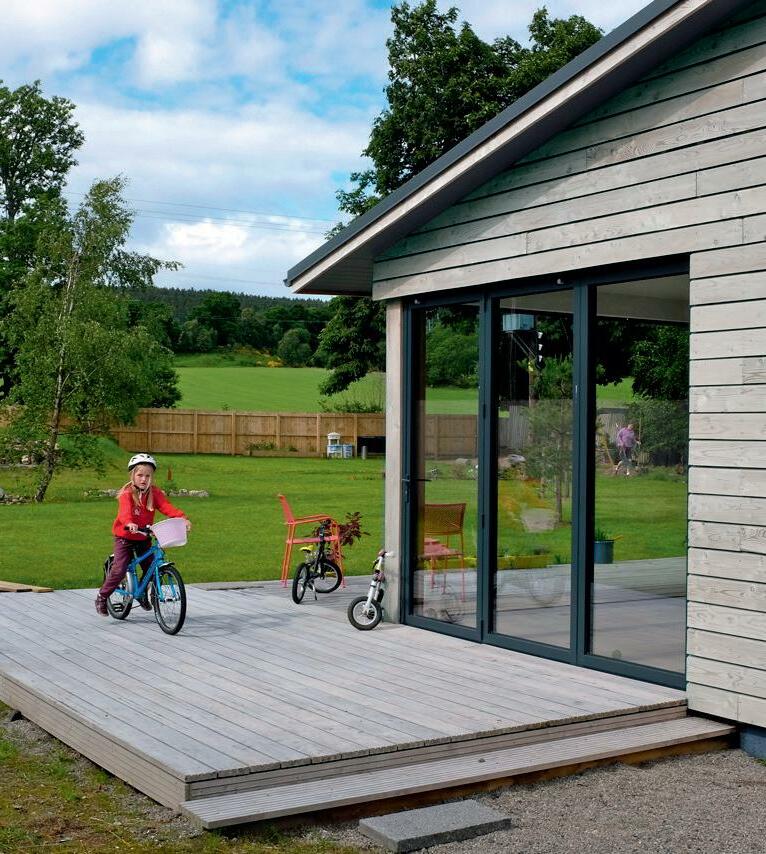
Sioo Wood Protection AB
Tel: +44 (0)7788 542859

E: sioouk@icloud.com www.sioo.co.uk
MANAGING DIRECTOR OF RCM, IAN QUINTON, DISCUSSES THE IMPORTANCE OF SPECIFYING THE RIGHT FAÇADE SOLUTION TO DELIVER NOT ONLY THE CREATIVE INTENT BUT TO ENHANCE PERFORMANCE AND MEET THE DEMANDING REQUIREMENTS OF BUILDING REGULATIONS.
The facade is one of the most important visual aspects of a building – making a design statement to the outside world.
The structure, in most cases, remains hidden and it is the facade which makes a building truly distinct. But there is more to a facade than meets the eye - this element of a building is not purely about aestheticsfacades have a purpose.
There are a myriad of facade solutions available today which present designers and specifiers with a dilemma. The what, where, how and when is an increasingly difficult process to navigate. Ensuring a system is ‘fit for’ purpose - enhancing the performance and the architectural integrity - has to take into consideration many factors including aesthetics, energy efficiency, acoustics and build costs.
The facade forms the outer protective shell of a building - a thoughtfully designed envelope can make a new building work more effectively for its owners, occupants and the environment. A innovate facade can also transform the style and performance of an existing building.
Good design starts with inspiration, exceptional vision and innovative thinking. A building comes to life with great materials and finishes. Facade systems are suitable for use on most types of structures.
Typically, the investment in the facade is comparable to that of the building’s structure. A well-designed facade can enhance durability, energy savings and add value to new and existing properties. As the interface between interior space and exterior environment, the building envelope plays a crucial role in heat and light exchange. Its performance in that role affects occupant comfort and productivity, energy use and running costs.
A facade is the first, and often the only, impression we have of a building. It can be a key design feature with multiple functions - linking the internal environment to the external - communicating an architectural concept or creating an identity for the brand or business.”
RCM have developed a comprehensive range of facades, including ACM panels, HPL’s, and weatherboard rainscreen cladding. Their portfolio includes products from market leading brands from the likes of Trespa, Swisspearl, Formica, AlupanelXT, Vitrabond and Rockpanel.
RCM works closely with architects and specifiers to ensure the right solution is available for the right project. For example, KKA Architecture’s vision of a ‘pixelated’ building became a reality when we supplied the Vitrabond ACM panels and Trespa® Meteon® HPL.
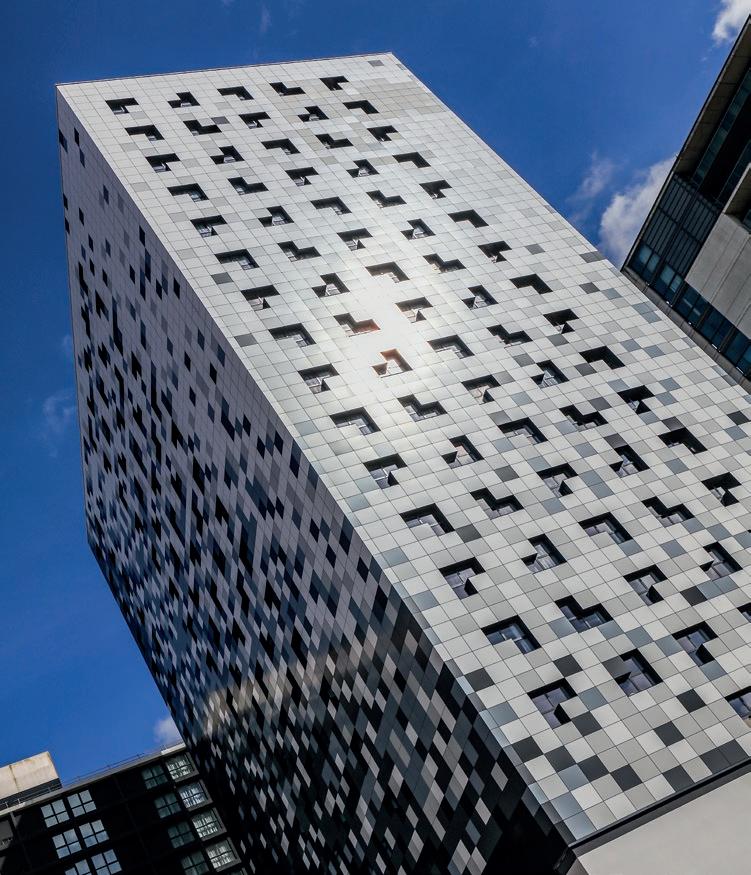
Installing these has given the hotel its unique ground-breaking pixelated appearance. Vitrabond is a lightweight aluminium composite cladding panel, ideal for external facades, fascia and cladding. Its benefits include cost effectiveness, low maintenance, robust durability, its lightweight nature and
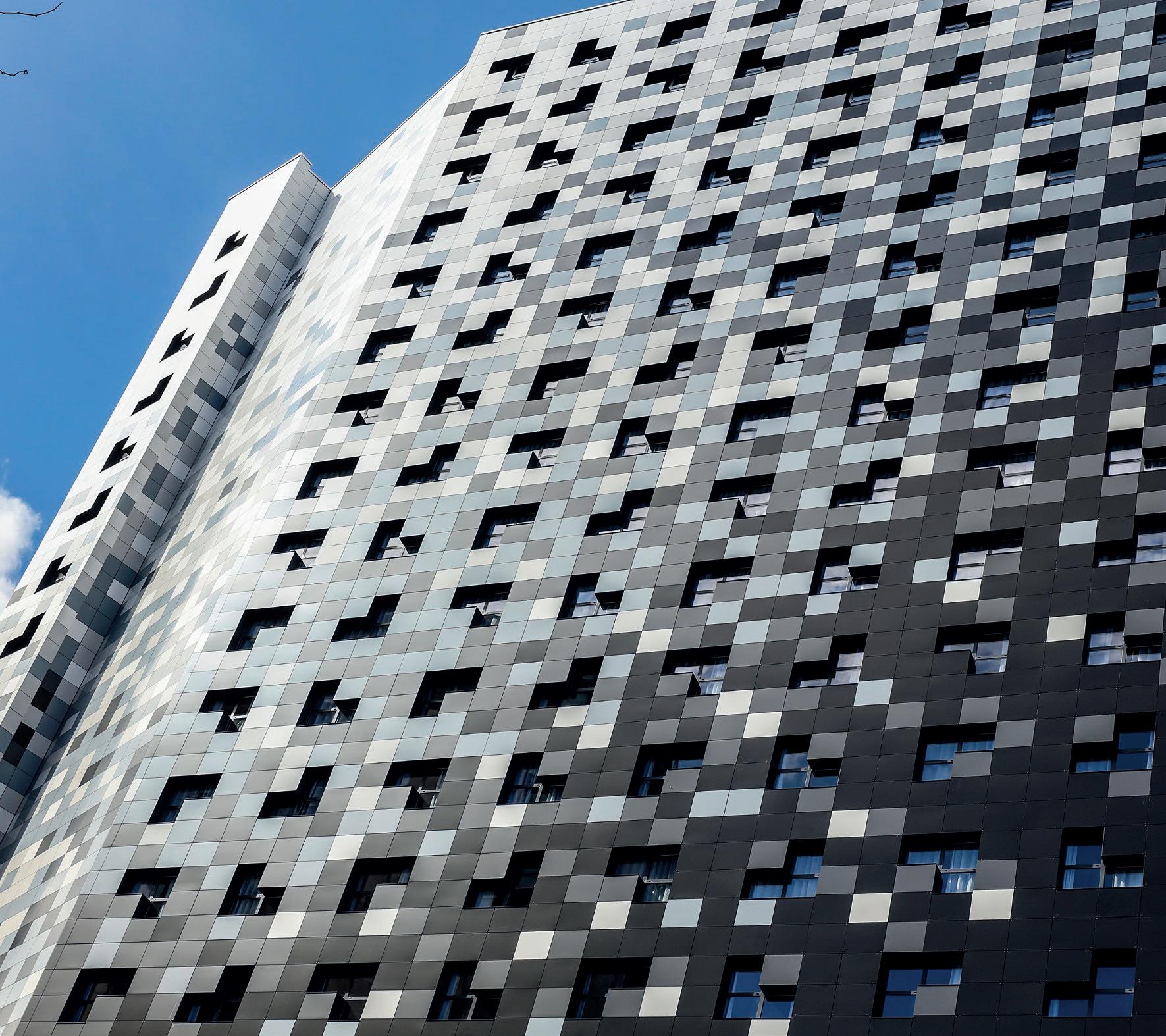
its availability of an unlimited colour range. Trespa® Meteon® cladding panels bring compelling aesthetic and nearly limitless design possibilities with various colours, rhythms and depths to next-generation architectural claddings.
RCM were appointed to supply the cladding, as well as the aluminium frame and fittings to the construction of the new Holiday Inn Express in Birmingham.
RCM– Enquiry 97

EVERY YEAR ONE OF THE MOST POPULAR ELEMENTS OF THE IDEAL HOME SHOW AT OLYMPIA, LONDON IS THE FULL SIZE SHOW HOMES. VISITORS TO THIS YEAR’S SHOW WERE TREATED TO TWO STUNNING PROPERTIES, BOTH FEATURING FREEFOAM FORTEX CLADDING.
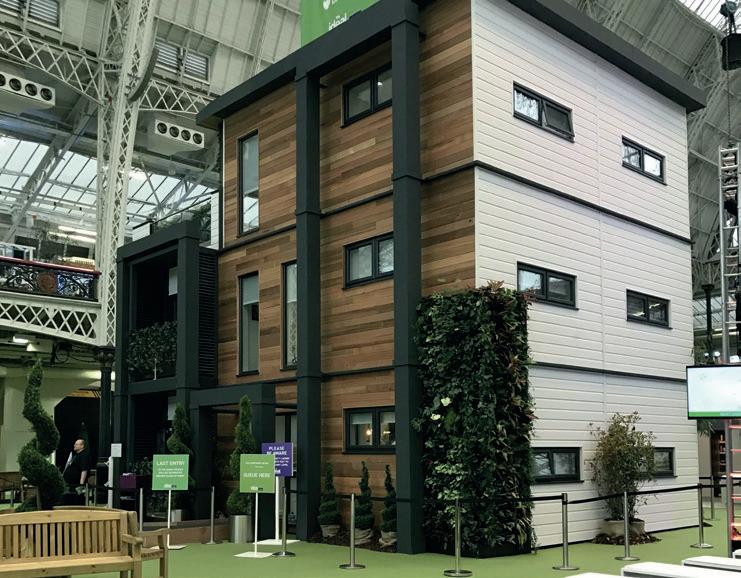
ale Gold Double Shiplap cladding formed the exterior finish of a three apartment structure designed to reflect the three stages in life, first time buyer, new family home and downsizing. Visitors were invited to ‘climb the property ladder’ apartments to navigate first-hand the design and practical challenges faced by designers and city dwellers alike as they move through these stages.
Pale Blue Weatherboard cladding was used to great effect on the second show home - 21st Century Cottage. A traditional cottage with a contemporary twist designed to appeal to metropolitan families relocating to the countryside or as a second home. The house featured a beautiful thatch roof and timber cladding with the lower level also clad with ultra hard-wearing, low maintenance Freefoam Fortex pvc cladding.
David Richards, Director David Richard Associates, commissions the homes each year and explained the background to this year’s projects “We wanted to showcase the flexibility of modern PVC building materials and to show how they can be used on both contemporary and traditional developments. Both homes were constructed off site by Futureform Housing Ltd so we needed to source a light, easy to handle product that would withstand the rigors of transportation and look good at the show. We have been delighted with the Freefoam cladding range and its performance throughout the project and would recommend it to homeowners and housebuilders - it made a stunning finish to both properties.”
Freefoam Marketing Manager, Louise Sanderson commented “With over 20,000 visitors each day to the Show we were really pleased to have the Freefoam cladding range exposed to such a large, engaged



homeowner audience. Cladding is rapidly becoming a very popular home improvement product and our range is meeting the demands and aspirations of homeowners and housebuilders alike. Available in a choice of eight subtle colours the range has been developed specifically for both renovation and new build projects, the perfect product to create an ‘Ideal Home.”
Freefoam – Enquiry 98


Set in a ‘listed’ historic park, the new complex replaces 20th century buildings that proved unsuitable for modern, sustainable student accommodation and unfeasible to improve. Conceived as a landmark tower with three adjacent, linear ‘finger’ wings, the complex provides 726 student rooms, split into 5 and 6 en-suite bedroomed clusters and 1-bedroom studios. Communal facilities including a bar, restaurant and conference space are provided in the ground floor of the tower.
The footprint of the new complex sits within the perimeter of the previous buildings, minimising impact on the surrounding parkland. The architects’ ambition was to create a cohesive concept using materials and building forms to tie together the development as a whole. On the three ‘finger’ wings, brickwork matching local buildings acts as a ‘grounding’ material at low level with Nordic
Brown Light pre-oxidised copper cladding as a striking, robust and high-quality finish above. The ends of the wings overlooking the park are highlighted by copper frames projecting out to add solar shading.
Conceived as ‘a landmark for the University within the wider city skyline’, the tower is based on a cranked X-shape plan with two elements, one 21-storeys, the other 17-storeys, linked by glazing overlooking two
local landmarks. The taller element is brick, contrasting with its copper clad neighbour which appears to float above the entrance pavilion.
The copper cladding on all the buildings incorporates perforated copper panels for natural ventilation to bedroom units and living spaces, opened internally.
Aurubis Architectural – Enquiry 100
As the summer season arrives and projects move outdoors, Sandtex Trade is issuing a timely reminder of its series of videos, produced to give specifiers the complete picture on exterior painting.
‘This Is Sandtex Trade’ is a series of five videos, presented by Crown Paints Product Trainer Kevin O’Donnell, which take viewers through a variety of subjects associated with painting outdoors. All five videos have been designed to meet the individual needs of specification professionals and build on the content already provided on Sandtex Trade’s website www.sandtextrade.co.uk
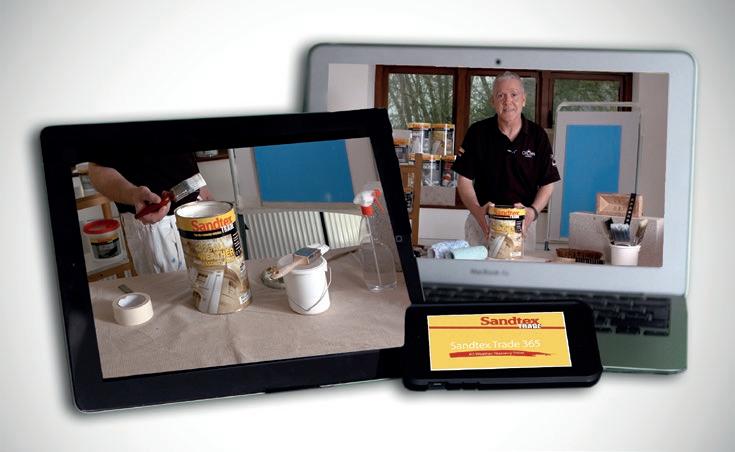
The videos can also be accessed easily with a fully responsive format for all media devices including mobiles, tablets and computers. The first video covers the topic of preparation and pretreatment. It includes a wide-range of information presented in the form of studio demonstrations and work out on site. Guidance on the main considerations for exterior projects and advice on the Sandtex Trade products which fall within the preparation and pre-treatment category are also featured.
The second video looks at different types of masonry paint, while trims are covered in episode three. Sandtex Trade’s High Build and Ultimate Crack Repair System are then featured in the fourth film, with the series concluding with Sandtex Trade’s 365 All Weather Masonry Paint.
Sharon Smith, Crown Paints Trade Brand Manager, said: “We produced the ‘This Is Sandtex Trade’ series to meet the request from specifiers for more video content. They have been produced to offer a wealth of information, which delivers useful information in an engaging and easy to view style.”
The ‘This Is Sandtex Trade’ series can be viewed on the Sandtex Trade website as well as the brand’s YouTube channel https://www.youtube.com/user/SandtexTrade
Sandtex Trade – Enquiry 101
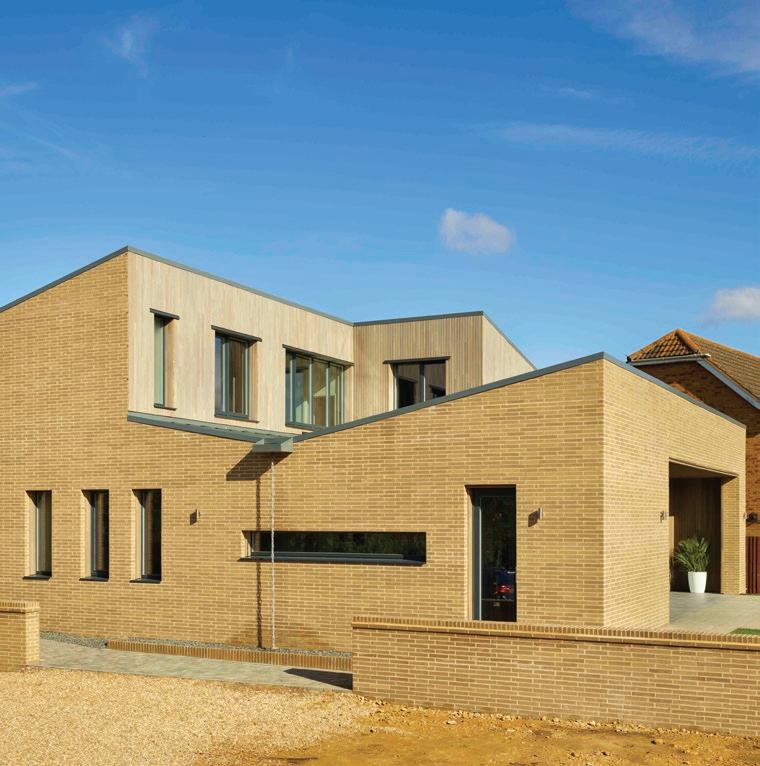
The Kingspan TEK Building System of Structural Insulated Panels (SIPs) has been used to create HTA Design’s contemporary Passivhaus Standard showhome at the Potton Show Centre. The build features Kingspan TEK Building System panels in both 142 mm and 172 mm widths to form the walls. The roof was constructed with 172 mm Kingspan TEK Building System panels as the increased thickness allows the panel to span further without additional support. The Kingspan TEK Building System was also specified to help the building achieve low air leakage rates.
Kingspan TEK – Enquiry 102


LONZA WOOD PROTECTION IS LAUNCHING A NEW PROMOTIONAL PUSH TO HIGHLIGHT THE IMPORTANCE OF CORRECT PRESERVATIVE TREATMENT OF CONSTRUCTION AND JOINERY TIMBERS AS THE BUILDING OF NEW HOMES BECOMES A PRIORITY.
ndy Hodge, marketing director of Lonza explained. ‘Over the last few years a lot of work has been done by the timber treatment industry to make sure the protection levels of preservative treated fencing and landscaping timbers are where they should be to perform in the most extreme of environments – outdoors and often in direct ground contact.’
‘But equally important in making sure that timber remains a valued and important construction material choice is reminding important decision makers in the housing industry that timber needs protecting to last an expected 30 or 60 years when used in a new building.’

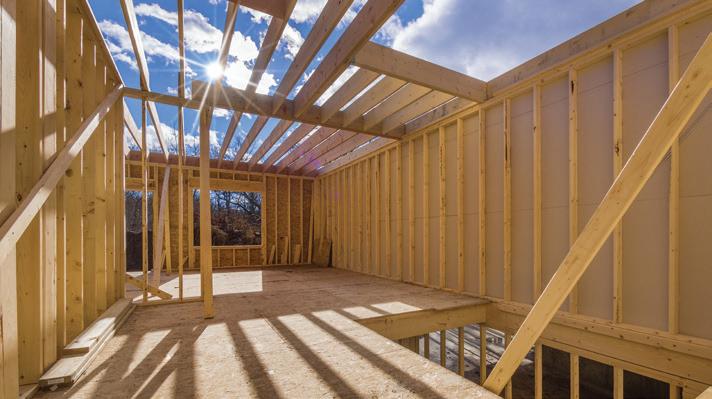
‘Our proven low pressure, double vacuum treatments which are tailored to suit close tolerance building and joinery timbers seem to have been neglected, which is really concerning bearing in mind that changes in our climate bring new threats from decay organisms that can attack and degrade these structural components.’
The latest generation of VAC-VAC treated timbers can still be used in Use Classes 1 and 2 internal construction applications as well as external Use Class 3 (above dpc level) with an appropriate protective coating added. Timber frame and truss material, general construction timbers and joinery components remain the key prime treatment elements.
The very latest
wood preservative is designed to help you make the most of your construction timbers.
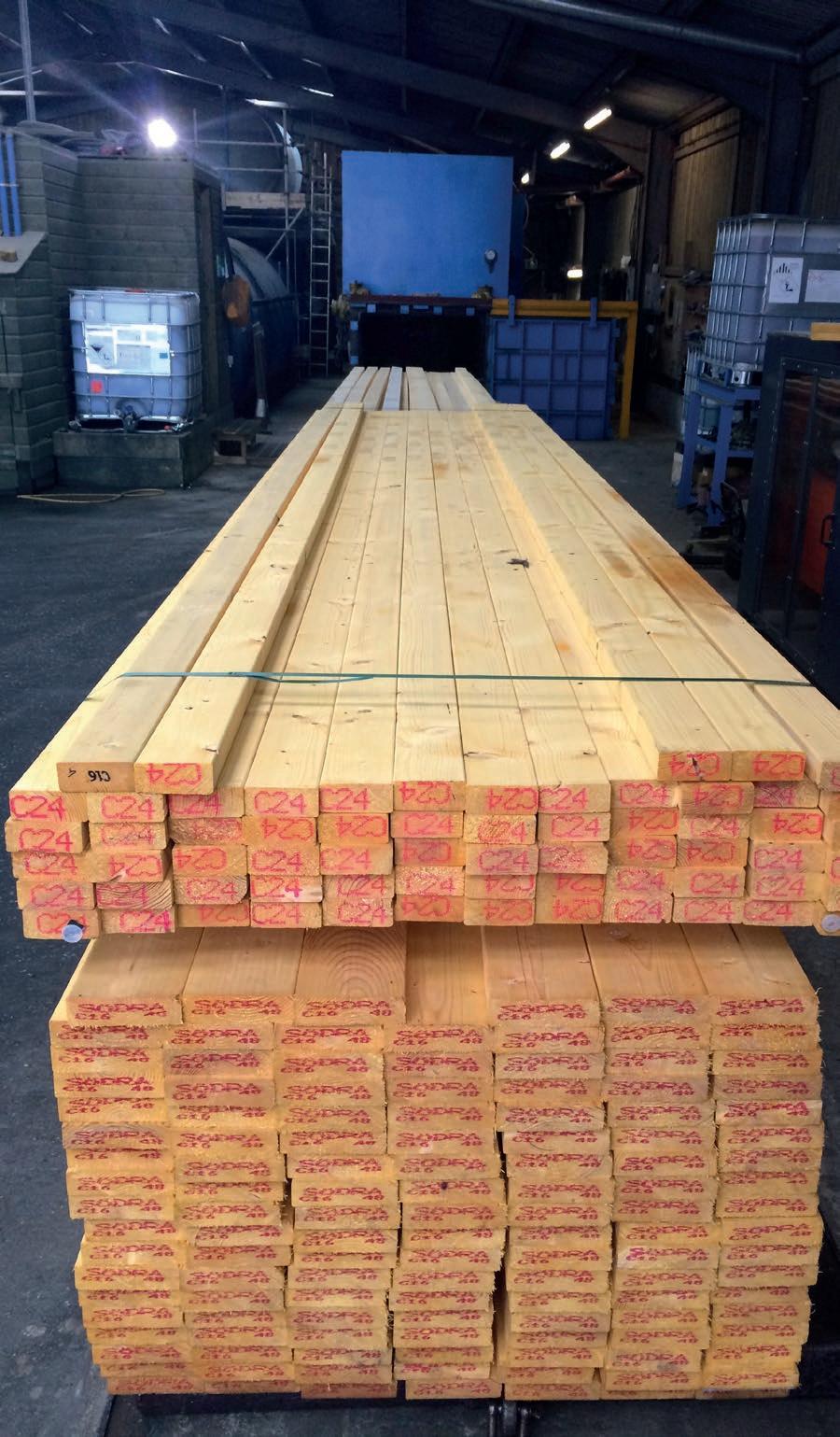
Using tried and tested low pressure treatments, next generation VAC-VAC will give you and your customers a cost effective long term protection against the threat of decay.



REAL WORLD THINKING. REAL WORLD PERFORMANCE.
Providing complete peace of mind protection and future proofing for any new timber building.





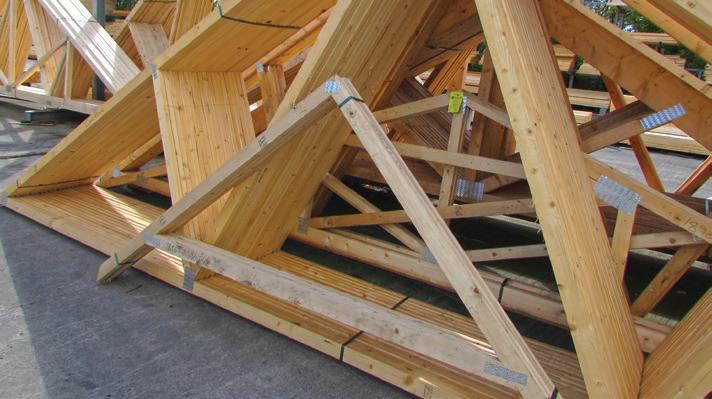
www.lonzawoodprotection.com/eu

DRAINAGE HAS LONG BEEN CONSIDERED A PURELY FUNCTIONAL ELEMENT OF ANY DESIGN. SO MUCH SO THAT IT’S OFTEN SOMETHING LANDSCAPE ARCHITECTS TRY TO HIDE TO ENSURE IT DOESN’T DETRACT FROM THE OVERALL LOOK AND FEEL OF THE SPACE.
ssentially drainage is viewed as a necessary evil, with functional grated systems being the traditional go-to solution. But that’s all now set to change. In a huge leap forward for the industry, landscape architects no longer need worry about how to incorporate drainage or conceal it from view. In fact, there’s now a reason to actively embrace it.
Marshalls, the UK’s leading hard landscaping manufacturer, now supplies drainage that blends with concrete paving and natural stone products.
With Drexus Pave Drain, Marshalls can provide a discreet natural stone topped drainage solution in the exact same material as the paving that surrounds it. This means the drainage can either blend into the landscape to effectively hide it, or be
contrasted to offer some form of delineation to frame a public space and create a design feature.
In busy, multi-use spaces which require demarcation, Drexus Pave Drain can be used as an effective delineator to distinguish between pedestrian, vehicular and cycle areas instead of a prominent kerb or edging.

A line of drainage can also be supplied in a contrasting colour to be used as a border around a public space. As the product can now be rendered in the same texture and material, it no longer looks unsightly but instead functions as a design feature in its own right.
At a time when living space is at a premium and keeps having to work harder, Drexus Pave Drain can provide subtle yet effective demarcation, creating the sort of zoning that
allows great public areas to do all that’s increasingly being asked of them.

Where a landscape architect still wants to hide the drainage, thanks to Drexus Pave Drain it can now be created in the same material and colour as the surrounding paving – allowing it to be subtly integrated into the paving design.
Marshalls’ Drexus Pave Drain provides the perfect solution, offering a unique aesthetic for linear drainage. Utilising Marshalls’ expertise in both concrete and natural stone, Drexus Pave Drain offers an effective combined paving and drainage solution which perfectly complements Natural Stone paving products.
The unique ability of Marshalls’ Drexus Pave Drain to sympathetically blend drainage into a scheme, or use it to provide subtle but effective demarcation, means it has the potential to play a game-changing role in the world of landscape architecture – and find a place at the heart of every kind of project imaginable.
Marshalls – Enquiry 104
Individual solutions and a passion for professional, totally reliable systems are at the forefront of all we do.
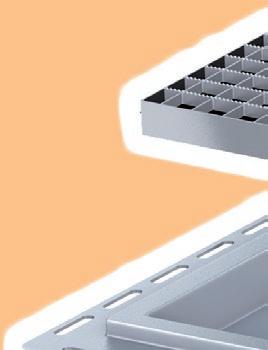



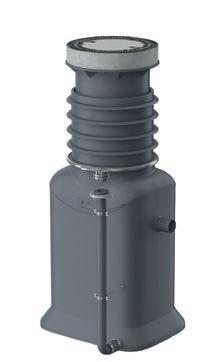


As a specialist for separator technology, Basika have decades of experience and sophisticated modern robotic technologies, in addition to their innovative know-how, which enable us to guarantee reliability and success.



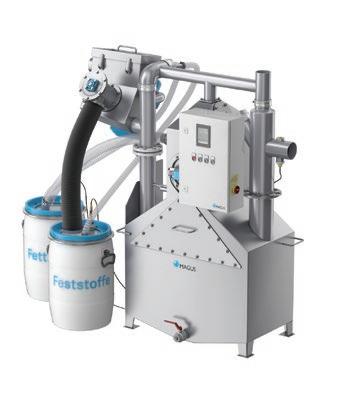
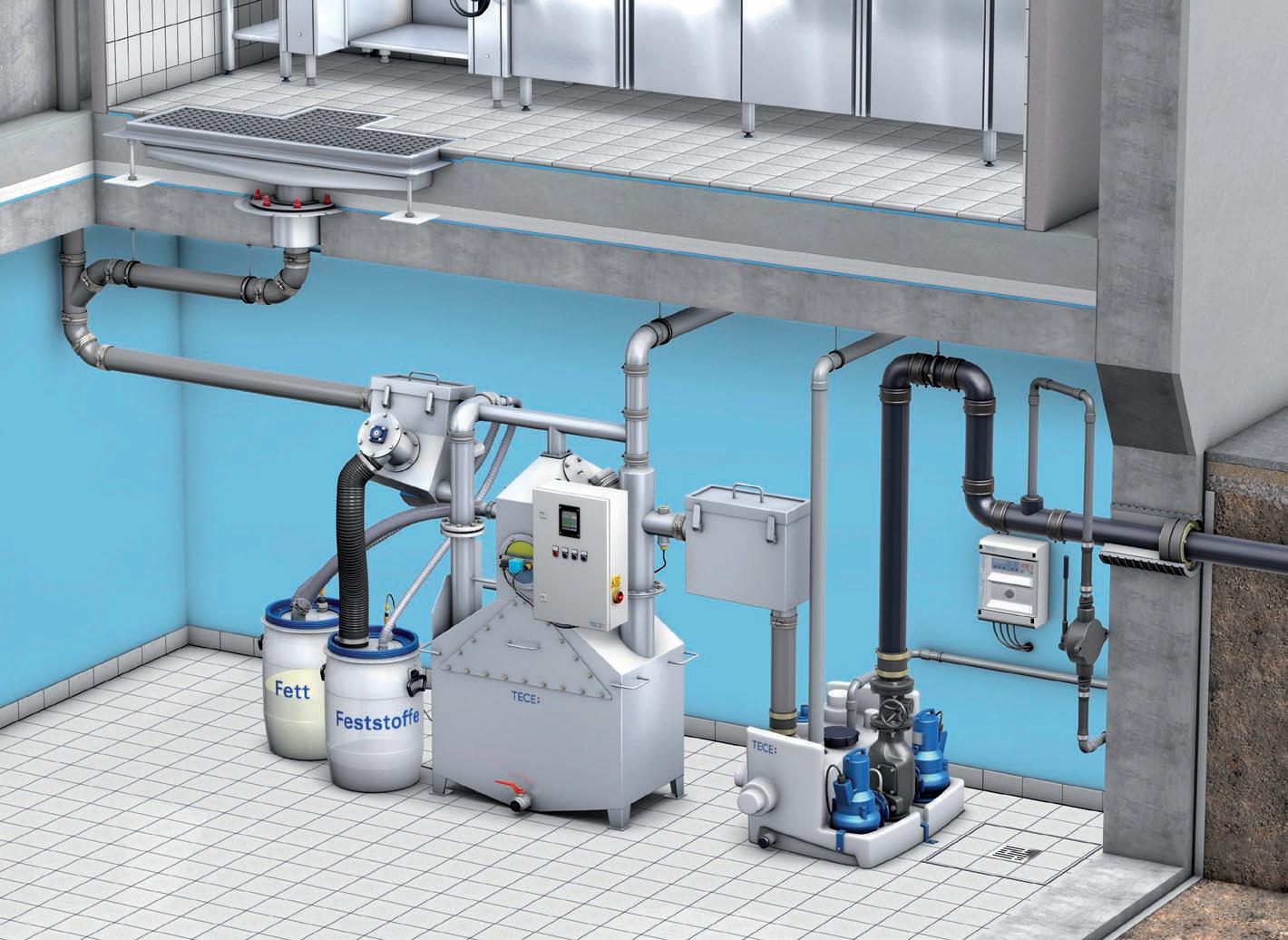
Basika Floor Drainage Channels and Grease Separators are German manufactured and make for unparalleled hygienic disposal in commercial kitchens, food and drinks processing plants and hospitals – wherever hygiene is paramount. We have a wealth of commercial and industrial drainage solutions to suit a wide variety of market sectors. If you are looking to specify stainless steel drainage in your next project contact Interflow UK today for our fully inclusive service or consult us for our expert advice.
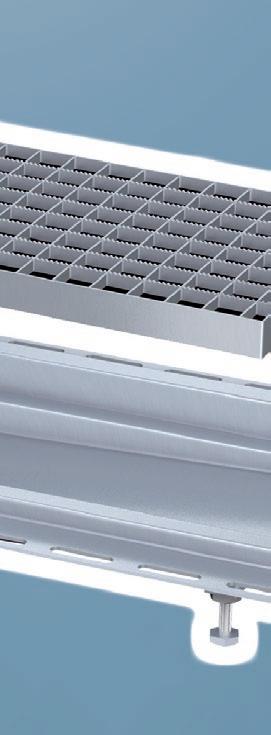
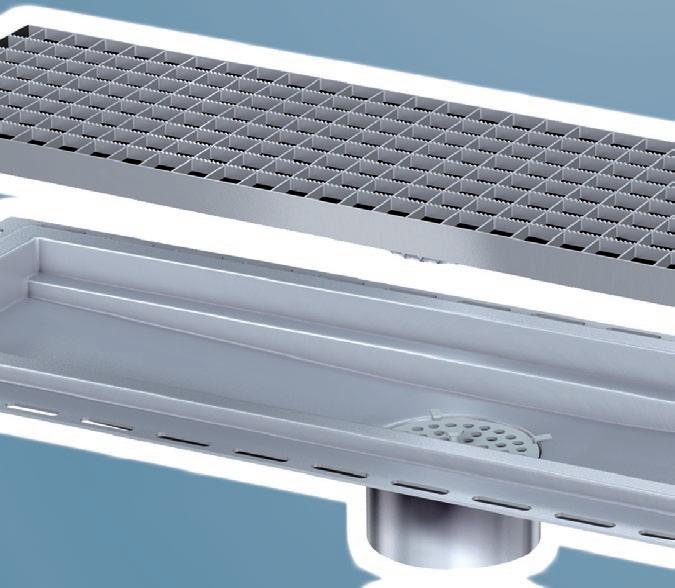
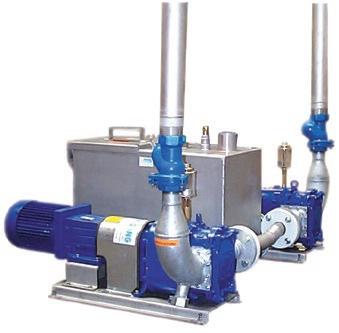


LEADING WATER MANAGEMENT SPECIALISTS JDP IS CELEBRATING ITS 45TH ANNIVERSARY WITH A PERIOD OF SIGNIFICANT EXPANSION, GROWTH AND INVESTMENT. THE COMPANY IS DRIVING MAJOR INVESTMENT IN NEW BRANCH OPENINGS, CONTINUOUS BRANCH IMPROVEMENT AND UPGRADES, EXPANSION OF SALES TEAMS, SALES OFFICE SUPPORT, TECHNICAL SERVICES AND MARKETING AND TRADE COUNTER STAFF.
Having grown over 45 years to become one of the UK’s leading and most respected distributors of water management systems, JDP has dedicated manufacturing capabilities through its partners in Tessenderlo Group and close partnerships with the world’s leading manufacturers of drainage, civil engineering and building products. From a nationwide network of branches, JDP provides a one-stop shop for residential, commercial, public and industrial building as well as civil engineering, utilities and agricultural projects.
In this milestone year, managing director Steve McLellan invited local MP Rory Stewart (Penrith and Borders) and Val Tarbitt (Cumbria County Council, Longtown Division) for a guided tour of JDPs head office facility in Longtown to learn about JDPs growth and investment plans.
The tour included a visit to the Fabrication Department where Rory and Val were given a demonstration of the types of fittings JDP now manufacture. Over the last three years, the in-house team has expanded from one employee to five. The fabricated fittings are top quality and offer customers alternative products at lower costs.
Rory Stewart said: “JDP are a hugely impressive local business, with a national imprint, who have been one of the most respected distributors of water management systems for almost half a century. It was an honour to visit and to meet staff and management. The best local businesses are those that invest in people, and you can see that the loyalty to their product and work ethos have contributed to create a really strong, sustainable business.”
Steve McLellan said “People are at the heart of JDP, and the recent Gold award from Investors in People proves that our values and culture makes the company a great place to work. JDP has been providing quality customer service throughout the UK for the past 45 years. We would not be able to achieve this success without the ongoing support of our customers and employees.”
John Davidson Pipes was originally formed by local businessman John (Brian) Davidson
who provided drainage pipe systems to farmers and other local trades, whilst running a local coal merchant business with his family in Gretna. The very first product sold to the public was clay pipes (tiles for land drainage) and the annual turnover was £200,000. Business flourished, leading Brian to open three more branches of JDP at Longtown, East Kilbride and Doncaster.
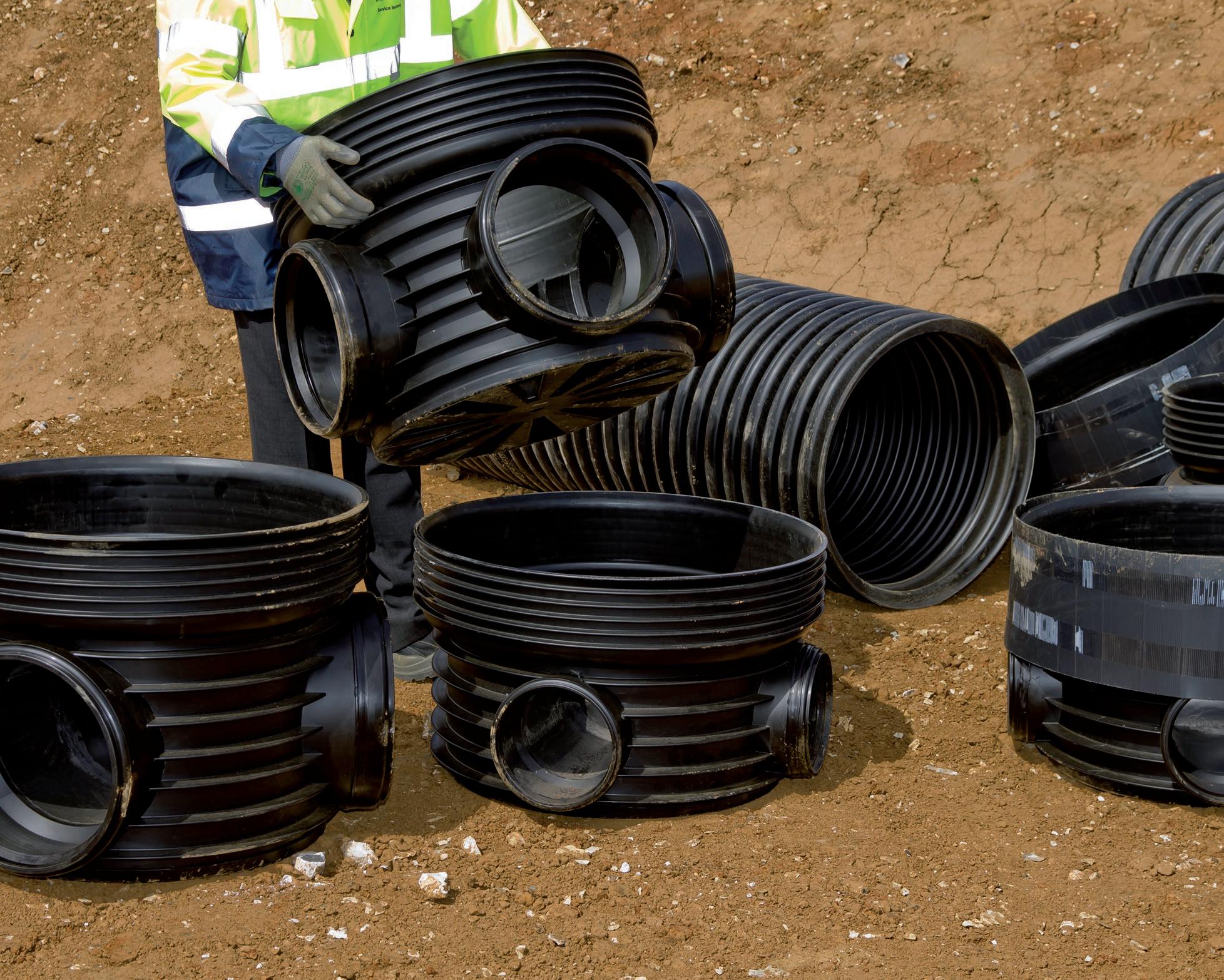
In 1972 JDP was incorporated with the head office being run from Brian’s home at Allison’s Bank in Gretna. 1977 saw a massive change of use from clay pipes to plastic pipes in the agricultural market and ushered in a new era, which lasted until 2002 when JDP became part of Tessenderlo Group. This paved the way for an amalgamation between three regional businesses, Dyka UK, Pipewise and Duraplas, and many of the original staff from these companies remain with JDP today.
In 2003, Steve McLellan took over as Managing Director. Steve has been instrumental in making the Company a

leader in water management by focusing on investment in Training Programmes, Sales Promotion, Technical Support and Design Services. Now 45 years on from the opening of JDP, with over 250 employees and 27 branches from Inverurie in Northern Scotland to Launceston in Cornwall, the success of the Company continues with new high quality product solutions and more branches opening across the UK.
Tessenderlo Group is a diversified industrial group that focuses on agriculture, valorizing bio-residuals and providing industrial solutions. The group employs about 4,900 people and is a leader in most of its markets, with a consolidated revenue of 1.6 billion EUR in 2016.

Tessenderlo Chemie nv is listed on Euronext Brussels and is part of Next 150 and BEL Mid indices. Financial News wires: Bloomberg: TESB BB – Reuters: TesBt.BR –Datastream: B:Tes.
JDP - Enquiry 106

You no longer have to choose between form and function in linear drainage. Because with beautiful natural stone finishes and extensive technical support, Pave Drain looks just as good as it works. Plus, our expertise and scale mean we can offer it at a surprisingly low cost. So there are no compromises for anybody.
Discover the full range at www.marshalls.co.uk/pavedrain today.
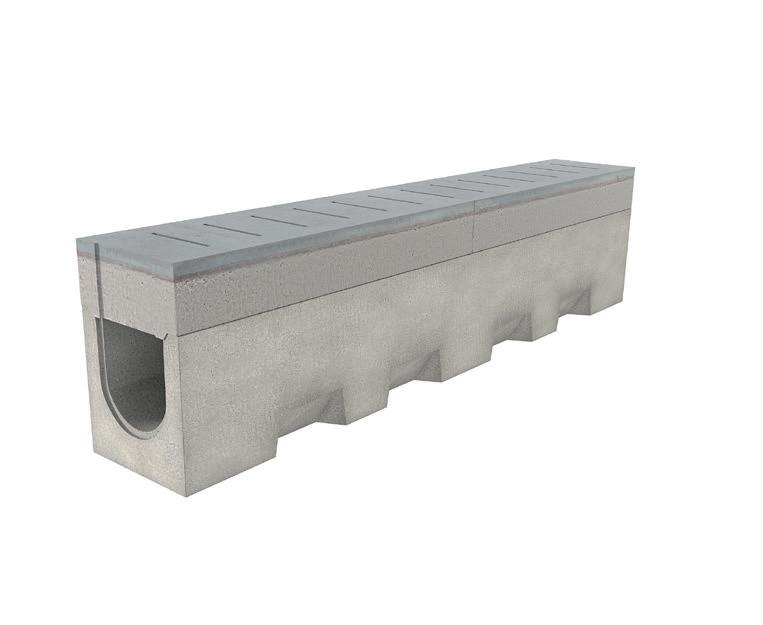

ACCESS COVERS ARE IMPORTANT IN OUR INFRASTRUCTURE, ALLOWING ESSENTIAL ACCESS TO UNDERGROUND WORK AND SEWERS. GATIC HAS LED THE WAY IN PRECISION ENGINEERED COVERS FOR NEARLY 90 YEARS IN MAJOR PROJECTS AROUND THE WORLD. SALES DIRECTOR MARTIN NEALE EXPLAINS WHY.
ccess covers date back to the Romans, who used slabs of stone to access sewers and trenches. The fundamental reasons for access covers remain the same, but the materials and designs have evolved a lot to improve the fit, strength, durability and accessibility.
Fit, robustness and durability are extremely important. Access covers are installed in airports, ports, dockyards and roads, so they need to endure heavy duty loads, slow moving wheel loads where individual wheel loadings exceed 20 tonnes, and continuous flows of moving traffic. They need to continue working perfectly for many years ready to be accessed easily at any time. In paved pedestrian areas, access covers must also look good over the expected lifetime as well as being accessible and withstanding everyday footfall.
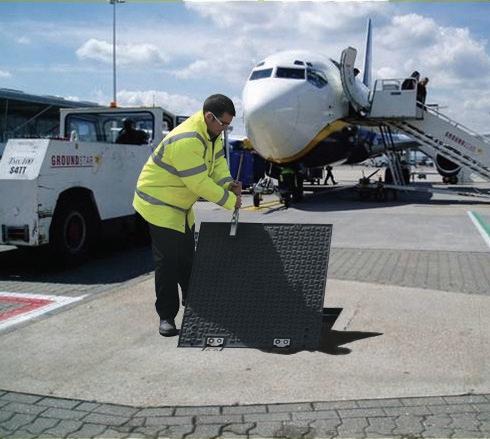
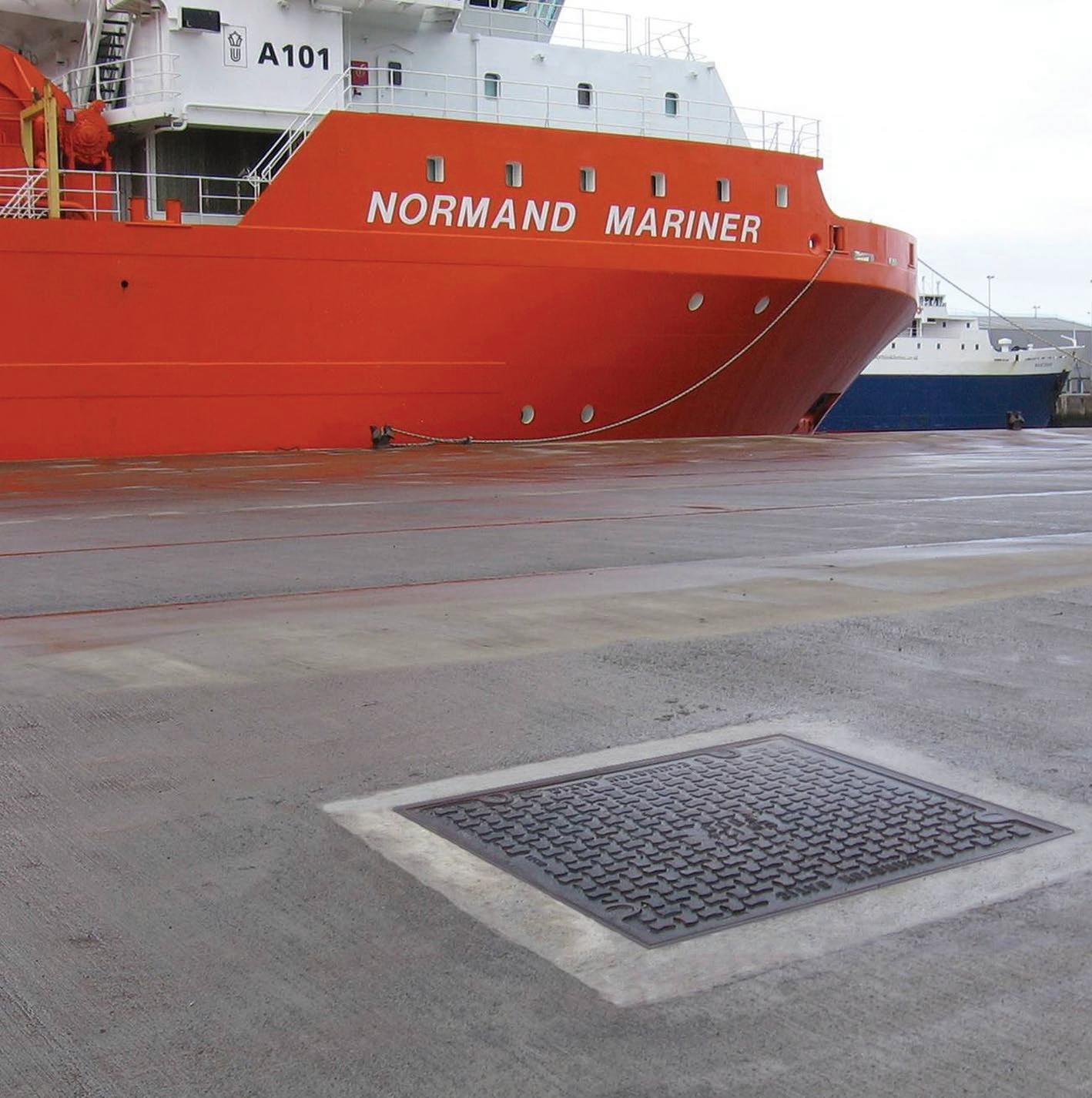
Covers must fit tightly, so they don’t move or rock under traffic, and they must be secure so they can’t be tampered with. But it’s vital that the cover can be easily and safely removed when necessary too.
Gatic’s heritage in access covers goes back to 1928. Continuous innovation and refinement over the last 90 years backed by exceptional technical expertise has driven Gatic’s growth. The company is now the world’s leading manufacturer of engineered access covers, providing high performance modular solutions to projects around the world. Our broad range of ductile iron, machined access covers are available in a variety of surface finishes and load ratings.
All our products are designed to the relevant international standards and undergo rigorous control procedures to ensure best-in-qualityand-fit status for each specified project and all load class applications from A15 to F900.
Nearly 50% of Gatic’s business is outside the UK. It’s specified on major infrastructure projects such as Abu Dhabi Airport UAE; Tamale Airport Ghana; Delhi Airport India; Changi Airport Singapore; Container Terminal 9 Hong Kong; Sydney Airport and Wiggins Island Coal Terminal, Australia; and Auckland Airport in New Zealand.
Portsmouth Naval Base.
Precision engineered for precision-fit Gatic covers are cast to demanding specifications and held to tight tolerances for a guaranteed gas and air-tight fit, and watertight joints. Our unique spring-powered system AssistLift makes it easy and safe for a single operative to open and close our precision-fit, covers without compromising the gas and air-tight seal. Unauthorised removal, for the best in security and vandal resistance, is virtually impossible without the correct lifting key.
We understand the importance of ongoing innovation to Gatic’s continual growth. Recent developments include LFA assist lift covers, Composite and Pave covers.
LFA assist lift covers are designed for applications where a gas and airtight seal is not required. They are manufactured in ductile iron for uninterrupted access to below ground services, and are available as single units for 750mm and 900mm clear opening applications.
Gatic’s new Composite covers are a lightweight and extremely strong range of single, multi-span, duct and trench covers. They’re ideal for pedestrian, industrial and utility applications with a load class of B125.
Gatic Pave is designed for urban areas and car parks where an aesthetic finish with a paved infill is required. It’s suitable for up to D400 weight loading.
For more information on our complete range of precision engineered access covers visit www.gatic.com.
Gatic Civil Drainage – Enquiry 108






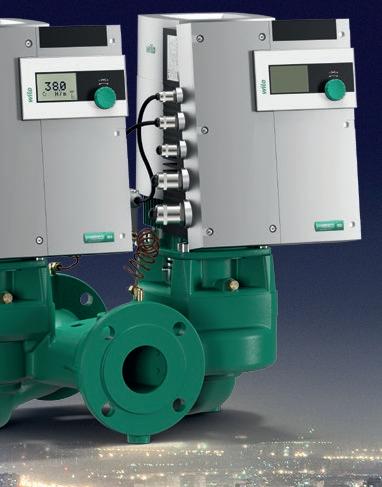


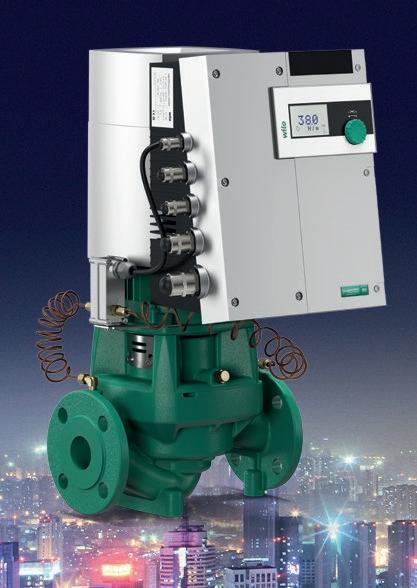

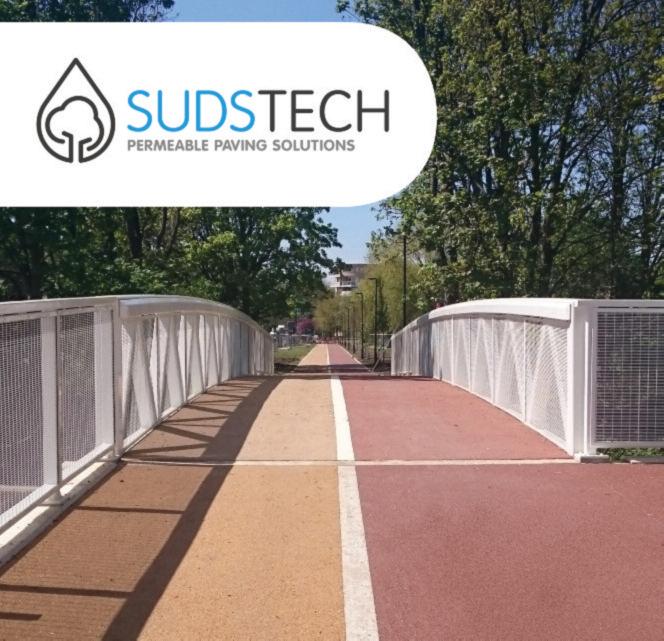

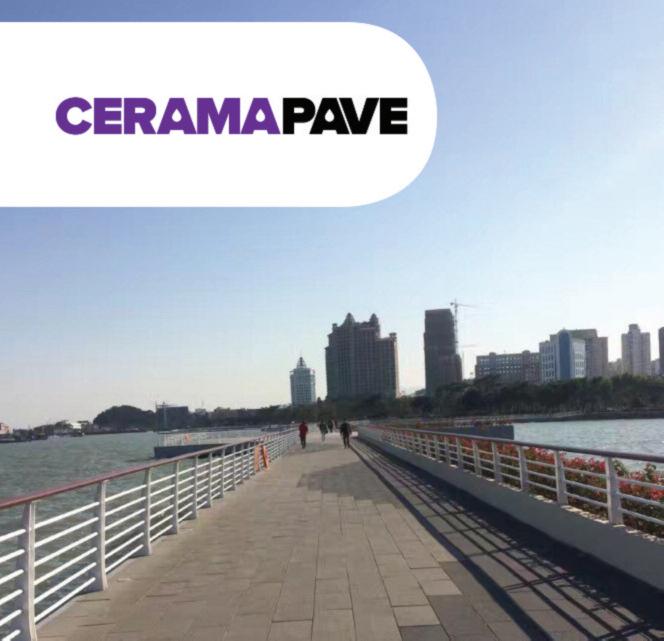

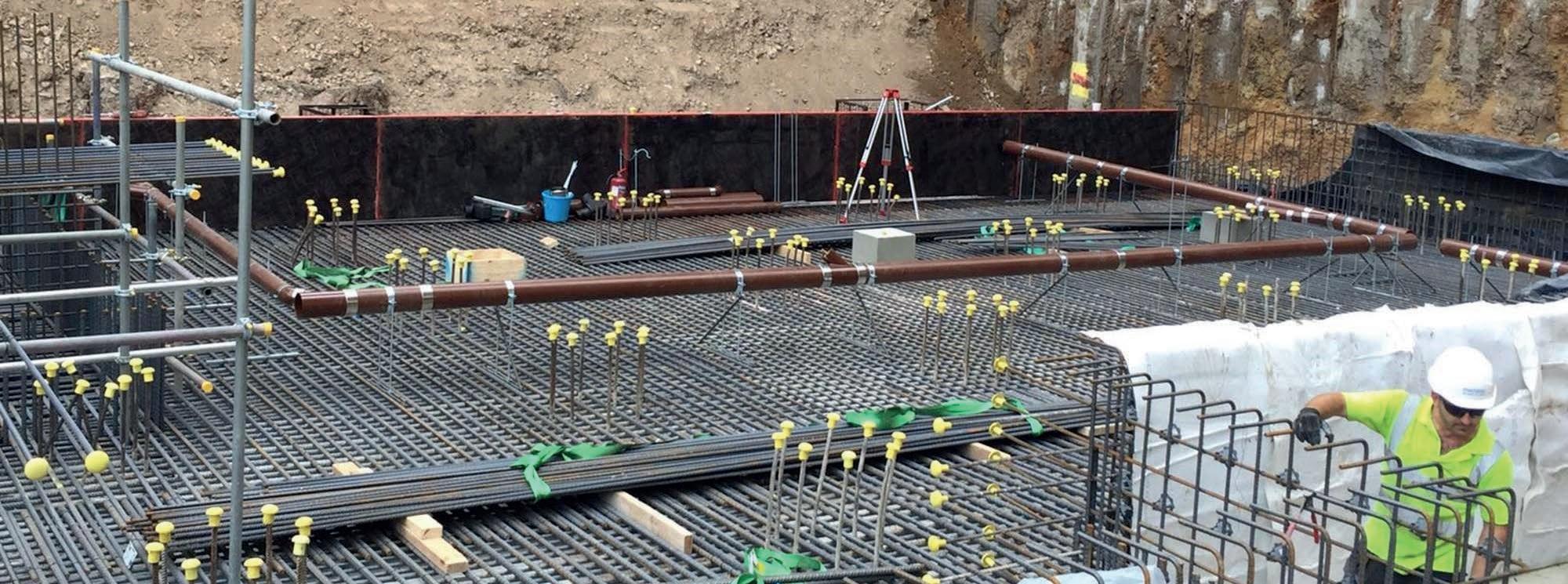
The project, sited at The Minories, Aldgate, sees the introduction of the first Canopy by Hilton hotel in the UK which is scheduled to open in 2018. Working with contractors PCW Drainage Ltd and A J Morrisroe, Harmer supplied below ground drainage for the hotel’s new double storey basement box.
The Minories Hilton hotel is a prestigious development, close to London’s historic Roman and medieval city walls and a short walk from the East End. Wayne Willmott, National Sales Manager for Harmer Drainage comments: “It’s an unusual site. The contractor, A J Morrisroe, constructed a double storey basement box and podium slab to support a 16-storey residential block and a 14-storey hotel extension. It covers a footprint of around 3,500 metres across a narrow site. There were multiple levels of earlier construction to work through, including foundations and piles that date back to the 19th century. And because it’s close to the East End, The Museum of London and 1st
Line Defence got involved to establish if there were any WW2 unexploded bombs buried on the site! Definitely not a run-of-the-mill project!
“The construction required drainage with excellent load bearing strength,” continues Wayne, “as well as the assurance of durability and maintenance free, so our Harmer SML drainage was the ideal choice.”
Harmer’s SML cast iron soil and waste pipes provide a lightweight, dry jointed system at the leading edge of cast iron technology. It’s
a complete soil and waste below ground pipework system that is strong, durable, easy to install, non-combustible, and allows for direct connection from soil to drain to sewer. It also comes with the assurance of BBA certification, Kitemark accreditation and CE Marking conforming to BS EN 877.
For more information on Harmer Building Drainage visit www.harmerdrainage.co.uk or call 01536 383810.
Harmer Drainage – Enquiry 111
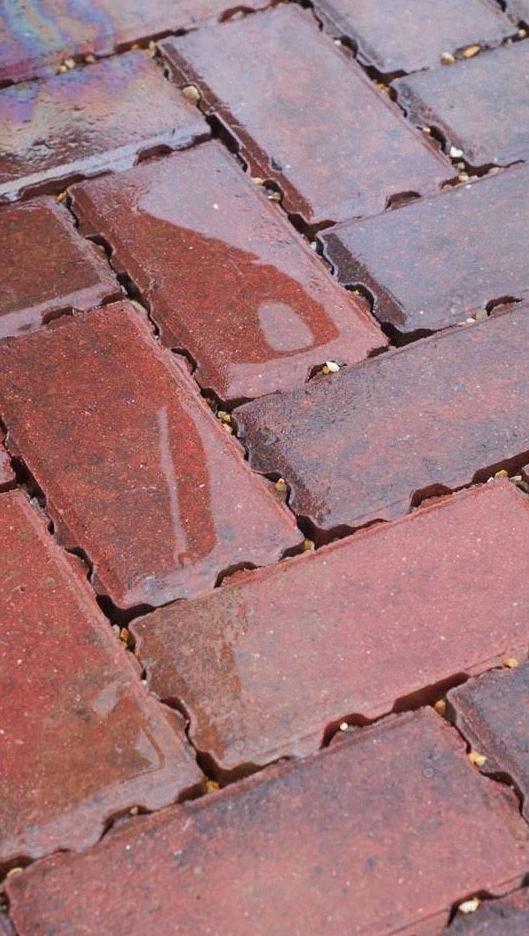
The trade association Interpave exhibited at FLOODEX at the Peterborough Arena on May 17 and 18, and hosted an important presentation by SuDS guru Bob Bray.
As the driving force behind concrete block permeable paving, Interpave promoted the latest innovations with this important SuDS technique.
FLOODEX is the trade event for the water level management (WLM) sector looking at flood defence, prevention, mitigation and drainage.
Hosted by Interpave, SuDS expert Bob Bray’s presentation at FLOODEX on Thursday May 18 saw him discuss new approaches to SuDS delivering flood prevention and enhanced water quality while reducing costs, minimising land-take and maximising landscape design opportunities, illustrated with recent exemplar case studies.
The Drybase range from Safeguard Europe is designed for use when it is not possible to protect building materials and interior surfaces from the sources of dampness, like rain penetration or rising damp. A collection of dampproof coverings, coatings and membranes; the Drybase range aims to provide solutions to a wide range of dampness issues, whether in small residential properties through to larger industrial facilities. There are three main constituent products to the range: Drybase Liquid-Applied DPM; Drybase ECS Epoxy Floor Coatings and Drybase Flex Membrane.
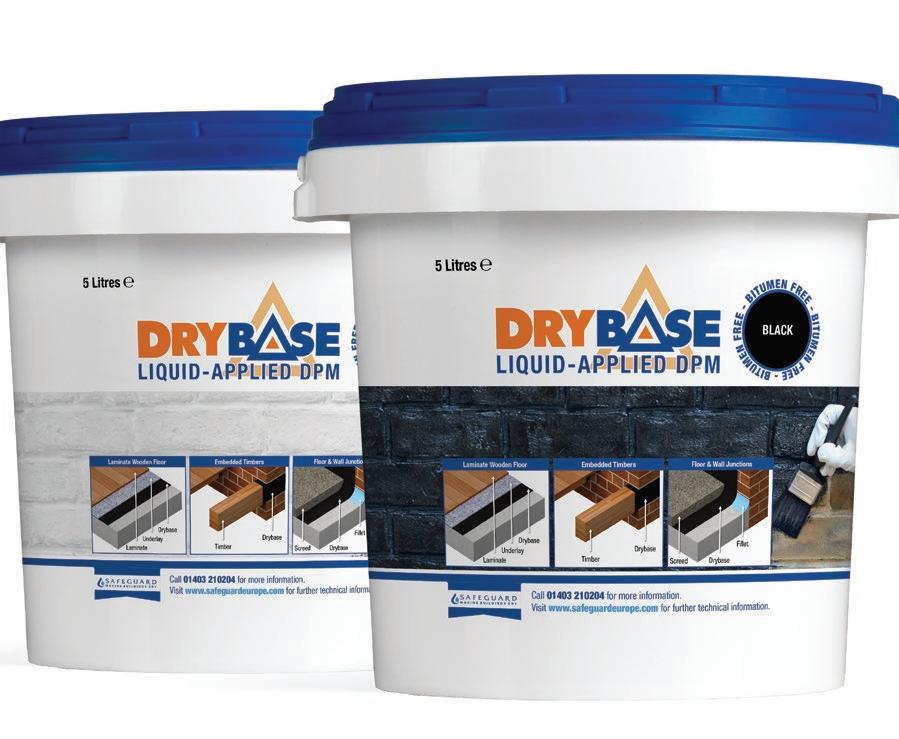
Safeguard Europe – Enquiry 112
Visitors and journalists also had the opportunity to ‘meet the expert’ at Interpave’s Stand A5 where Bob Bray was available for further discussion after the presentation.
Interpave promoted a fresh approach to permeable paving using straightforward orifice flow control chambers to provide and demonstrate water storage deployed around developments without dedicated storage features occupying valuable land.
The latest developments with SuDS and urban design are summarised in Interpave’s ‘Hard Landscape Today’ brochure.
Interpave – Enquiry 113
To make an enquiry – Go online: www.enquire2.com Send a fax: 01952 234003 or post our: Free Reader Enquiry Card
Drybase tackles damp other treatments can’t reach
DRAINAGE SMELLS ARE NOT ONLY UNPLEASANT, BUT ALSO A POTENTIAL HEALTH RISK.
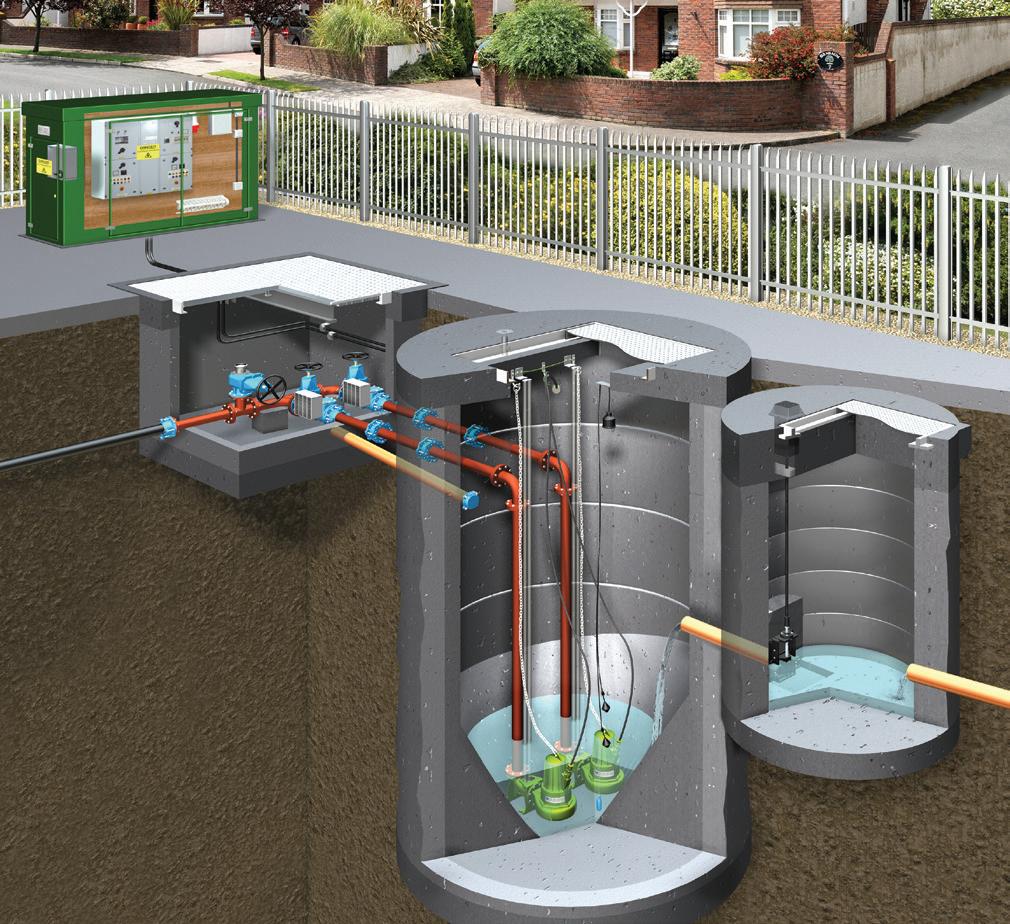
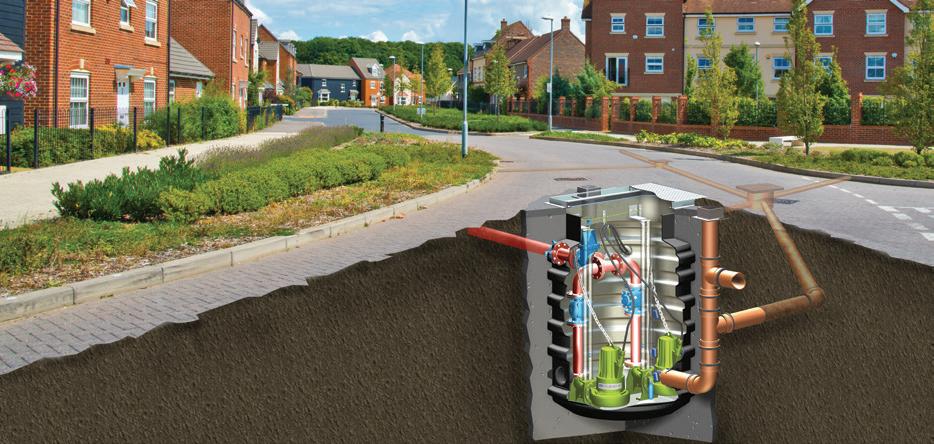
hilst unpleasant, a bad smell in the bathroom is not in itself dangerous. However, it may well be indicative of a more serious and potentially lifethreatening issue. The smell can indicate that the water trap seal – the only barrier between the drainage system and the living space – has been lost, potentially posing serious health risks.
Water trap seals started being fitted on bathroom and kitchen fixtures after the 1854 cholera outbreak in London, in which hundreds of people died. Today, cholera is not a risk in the UK, but within all our drainage systems sewer gases and pathogens such as SARS, legionnaires, norovirus and others are always present.
For the last 40 years, drainage ventilation expert Studor has been solely focused on developing products that maintain the water trap seals in our buildings.
Studor’s Trap-Vent solution, the combination of a water trap and Air Admittance Valve (AAV), can
easily be retrofitted to an existing bathroom, and is also ideal for small group venting in, for example, hotels, care homes and hospitals. It protects the water trap seal between the drainage system and the room, stopping bad odours and pathogens escaping from empty traps.
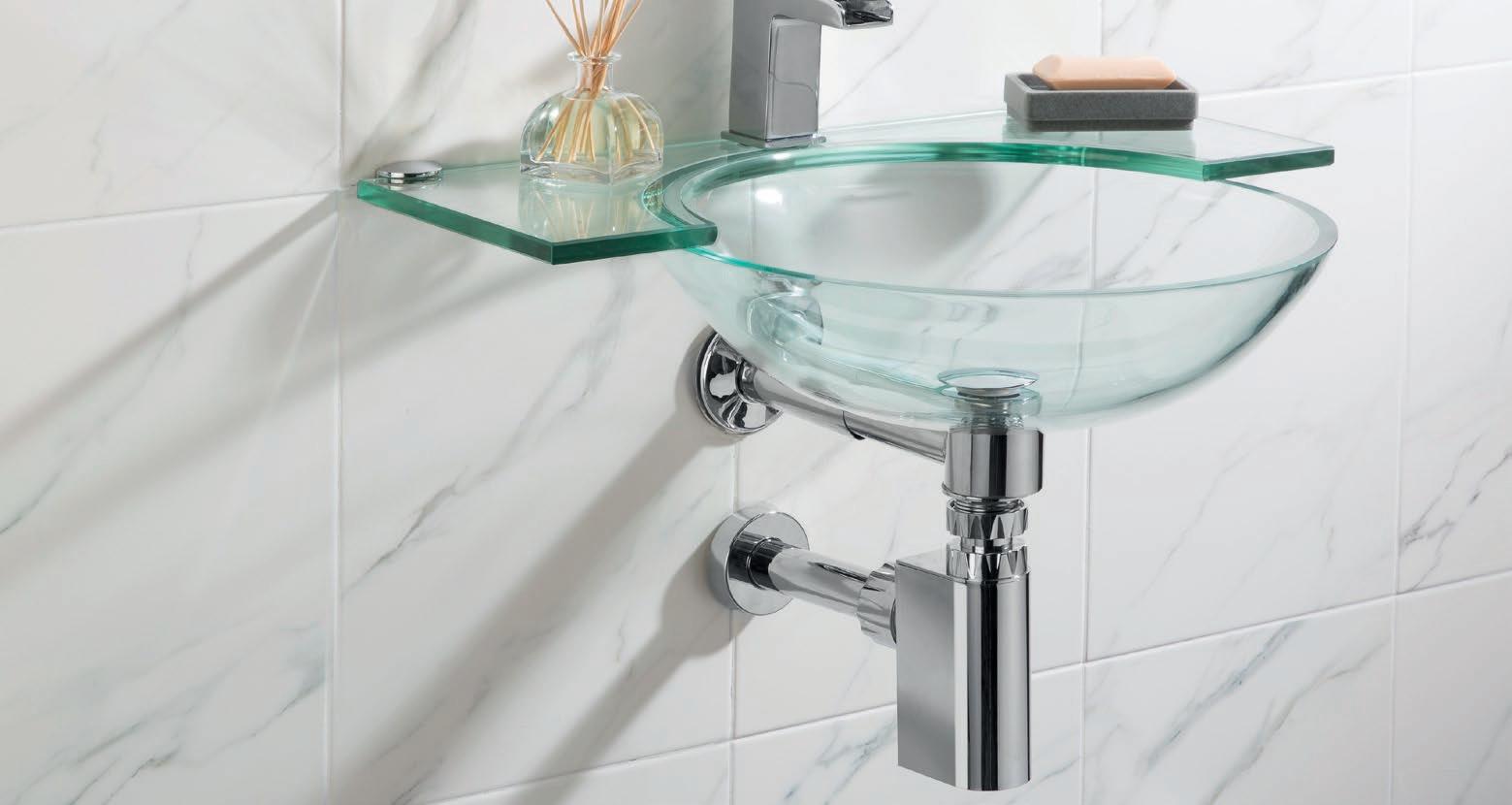
The Studor Trap-Vent is a combined trap with a 50mm water seal and an integral AAV. It reduces
the need for secondary ventilating in small fixture groups and replaces conventional S traps and P traps. It is height adjustable for fully flexible installation, has integrated self-cleaning, and is suitable for bath and shower rooms, providing an excellent solution for problem solving in new builds as well as the retrofit market.
Studor – Enquiry 114THE HIGH-END MARKET REMAINS AS BOUYANT AS EVER, PARTICULARLY IN LONDON AND THE SOUTH-EAST. ARCHITECTS AND SPECIFIERS CAN MAKE SURE THEY MEET THE EXPECTATIONS OF THOSE WHO BUY HIGH-END HOMES IN REGARDS TO FENESTRATION.
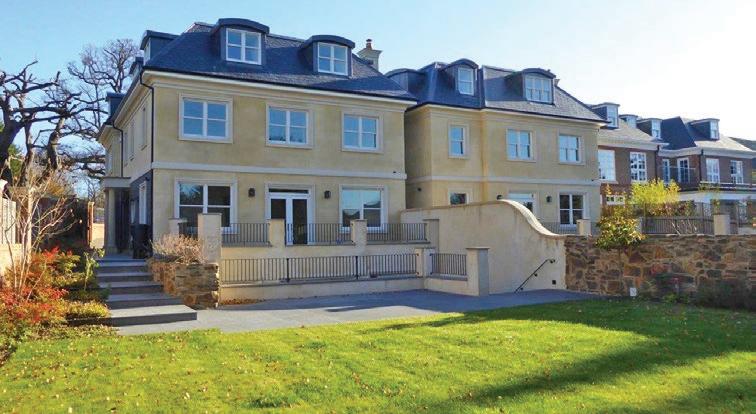
The demand for high-end, high performance building materials continues to grow and in luxury housing market, fenestration is particularly important as it impacts both external and internal aesthetic finishes significantly, as well as influencing the experienced standard of living for the occupants.
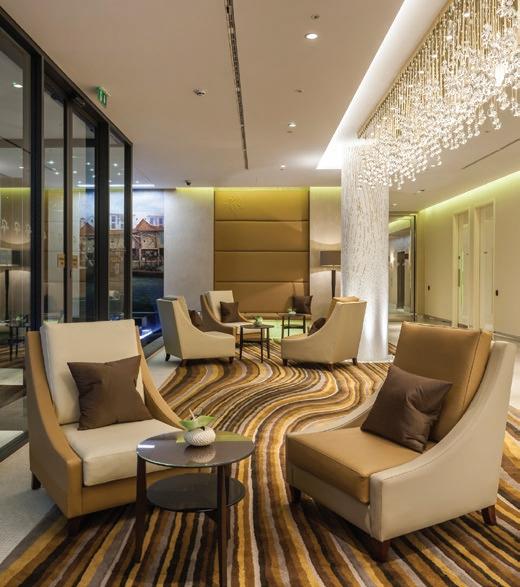
Firstly, performance is key with many luxury buyers expecting the best thermal efficiency, security and practical operation.
“To offer complete peace of mind, specifiers should look out for fenestration units with additional security options,” explains Gary Hutton, General Manager at Black Millwork.

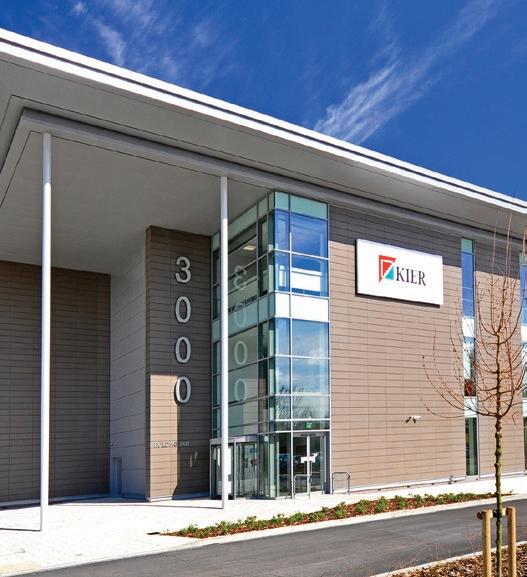
“Luxury homes can unfortunately attract unwanted attention but fenestration needn’t be a weak point. Some units are available with integrated security sensors that can be paired with smart home security systems – the VeriLock system available on Andersen units for example can detect whether windows and doors are locked or unlocked at a glance.”
Black Millwork has worked with numerous prestigious architects, developers and selfbuilders on luxury properties and a great example of this was a recent project in Roehampton, London - two homes with a combined value of £11 million and 12,000 square foot of internal floor space.
“Using Andersen 400 series Woodwright sliding sash windows, French doors and
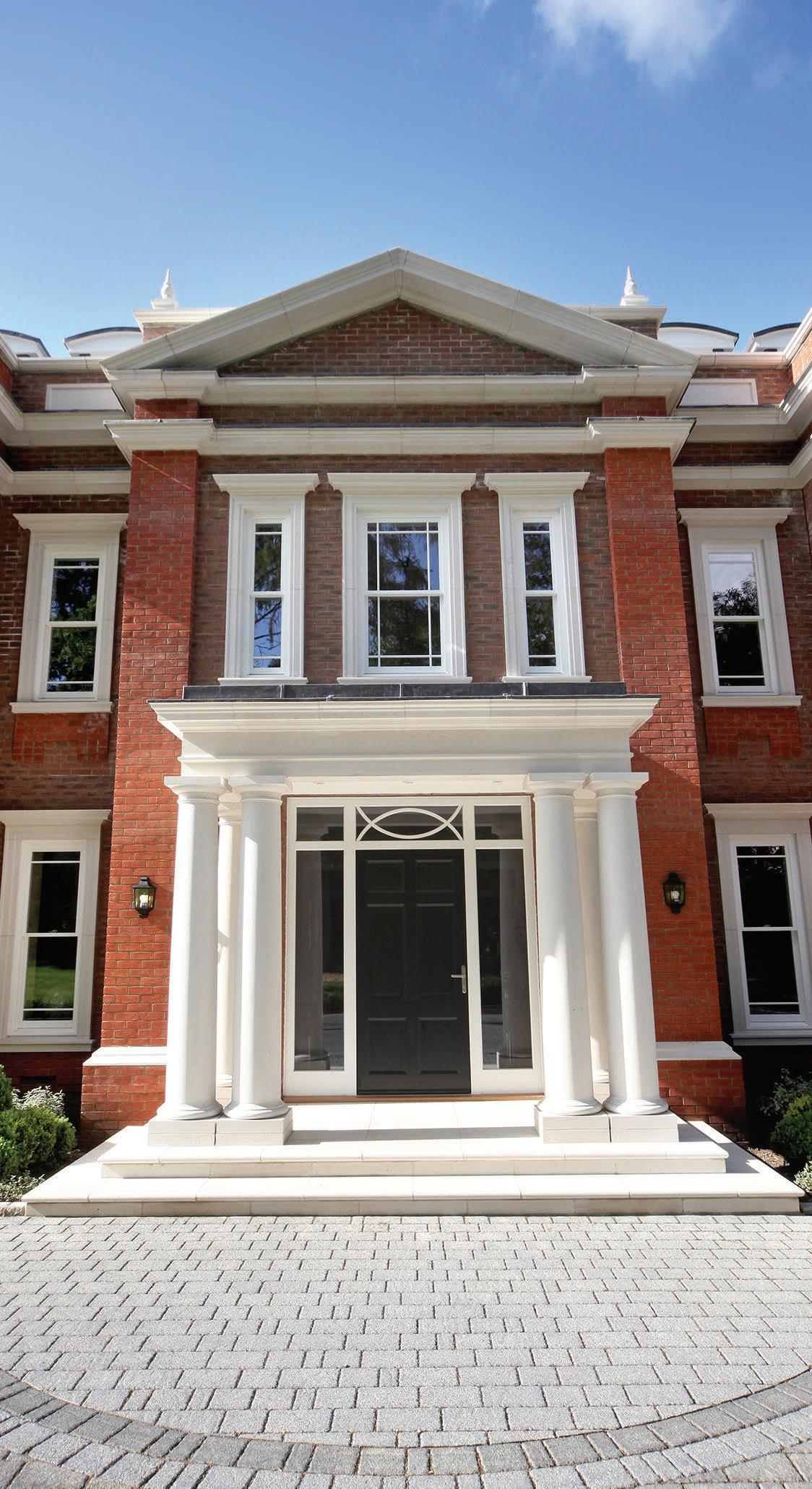
Black Millwork’s own external doors, the project highlighted one of the most notable trends to emerge from this period of heightened expectations: products that combine strong aesthetics with high performance values,” adds Gary.
“In addition, another trend on the rise is increasingly narrow frames and glazing joins to maximize views.
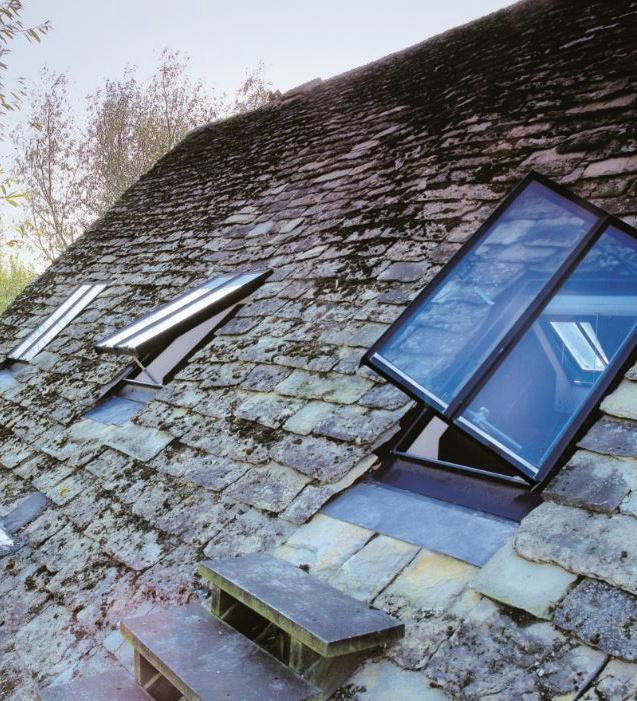
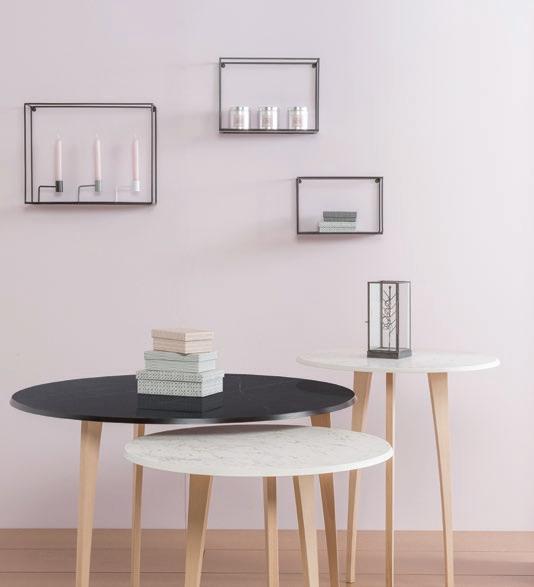
“Bespoke entrance doors are also increasing in popularity, with many homeowners wanting to create a unique first impression. Additionally, homeowners in luxury homes are also looking for products that reduce the need for constant maintenance. Specifiers can respond to this by selecting units with selfcleaning glass and frames with specialist weatherproof finishes.
“Modern fenestration offers architects and specifiers a range of design opportunities without having to compromise on performance or style. At Black Millwork we pride ourselves on offering fenestration of the highest quality and have years of experience in delivering striking and bespoke solutions to the luxury market.”
While a building façade should offer some degree of eye-catching appeal, its main purpose is to provide weather protection, and a safe and comfortable interior.
If this is to be achieved and long-term performance and durability assured, the materials used in their construction need to be carefully designed, planned and installed.
“One of the biggest onsite issues installers can face is how to effectively seal the façade,” explains Andy Swift, national sales manager for ISO-CHEMIE.
“It doesn’t matter how much effort has been spent designing and developing the perfect joint and gasket if it’s then undone by an incorrect installation by an untrained workforce that has little appreciation of the performance requirements of a sealed joint.”
The ISO-CHEMIE ISO3 Façade Sealing system protects the expansion/movement joints as well as the junctions between different materials used
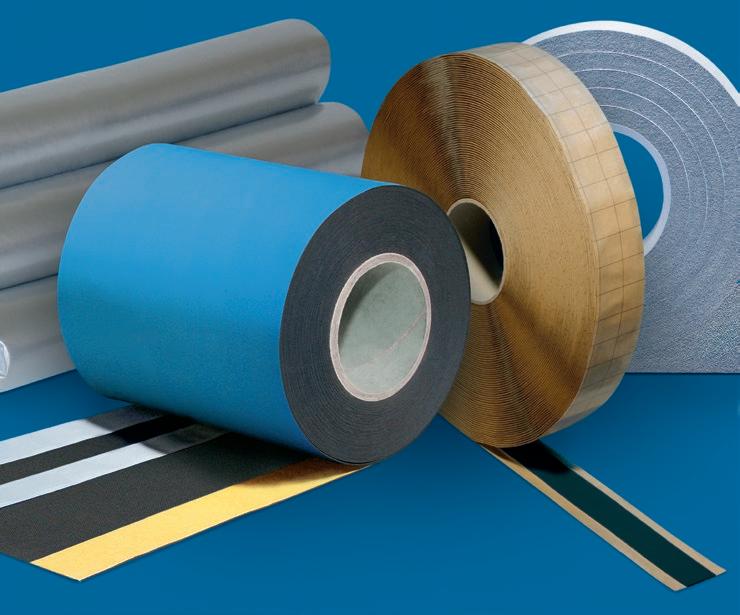
in façade construction against the extremes of hot and cold and wet and dry weather together with the physical stresses caused by building movement.
It can also be used to supply the relevant level of air tightness required by the current and proposed changes to the UK Building Regulations.
ISO-CHEMIE – Enquiry 116


Charcon, the commercial hard landscaping division of Aggregate Industries, has successfully completed a significant delivery to the new £20m Sybil Andrews Academy in Suffolk. To help enhance the sustainability rating of the school, more than 3,500m2 of Infilta 80mm permeable block paving in Grey and Charcoal, alongside nearly 3,000m² of Infilta specifier block paving in both Light and Silver Grey, was specified for the car park. This highly durable yet visually appealing sustainable urban drainage system allows the ingress of surface water to pass through to a sub-base water storage system below.
Charcon – Enquiry 117
Scolmore’s brand new collection of premium decorative wiring accessories – Deco Plus –brings even greater choice and flexibility at the high-end sector of the market. The result of 18 months’ development, Deco Plus comprises more than 800 premium decorative metal wiring accessory products, and introduces smooth, contemporary curves that will have wide-ranging appeal with contractors, specifiers and end users alike.
Offering exceptional quality and unprecedented value, the new, high-specification Deco Plus collection includes Switches Power Socket Outlets, Fused Connection Units and Control

Switches; Television, Telephone and Data Sockets; plus Media cabling solutions. There are available in seven finishes – Antique Brass, Satin Brass, Polished Brass, Satin Chrome, Black Nickel, Stainless Steel and Polished Chrome – and with black or white inserts. The switch plates are all modular as standard allowing the creation of virtually any switch plate design required. With a wide range of MiniGrid and New Media products also available in the range, contractors will have total flexibility to quickly and easily customise bespoke designs and solutions on site.
Scolmore – Enquiry 118
Lyndon’s extensive range of handcrafted seating collections offers the perfect solution to make the right first-time impression in any reception area. The truly inviting and relaxing comfort offered by Lyndon’s Sebastian, Olivia, Imogen and Lexe collections continue to make the traditional sofa and lounge chair option a popular specification throughout hotel, hospitality and corporate foyers. Featuring superior timber detailing, combined with a choice of luxury fabrics and leathers, these options are more than capable of providing a striking centerpiece in their own right.
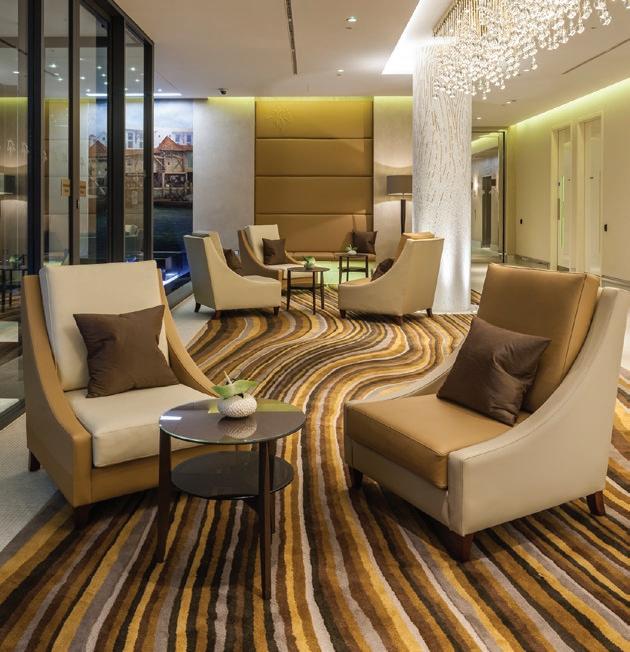
Lyndon – Enquiry 119
The pre-emptive move by Kawneer, leading UK manufacturer of architectural aluminium systems, away from using chrome in its production pre-treatment processes has been recognised at the highest level. Kawneer, part of the Arconic group, carried out a six figure investment in new and improved production processes including two new de-mineralisation units, stainless steel lined tanks, laboratory equipment, dedicated storage area for test panels and customer viewing platform. These changes warranted an earlier than scheduled Interpon D approved applicator audit for 2017.
Kawneer – Enquiry 120
Lyndon’s seating collections provide a warm welcome
TOUPRET UK HAS LAUNCHED THE FIRST TWO PRODUCTS IN A RANGE OF DECONTAMINATING SKIMMING FILLERS, WHICH CONTAIN THE ACTIVE TOUPRET REGISTERED SANEO FORMULATION.
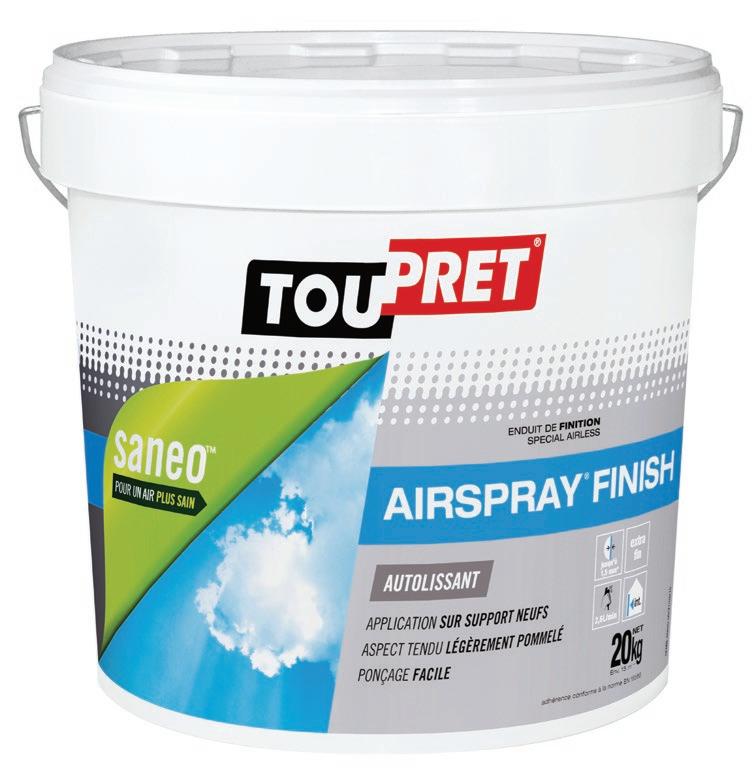
PLANEO G with SANEO is the first product/tools combination that successfully achieves perfect finishes when manually skim filling walls and ceilings prior to painting or wallcovering.
Perfect for renovation and new work, it is especially useful for the tradesman who needs to quickly patch areas where traditional plastering is not cost effective.
AIRSPRAY FINISH with SANEO is the first airless spray product with SANEO that requires no trowelling.
Also its machine flow of 2.6 litres per minute combined with a tip size of 4.19 means it can be put through smaller cost effective airless spray machines than most other ready to use or powder skimming fillers.
TOUPRET skimming fillers with SANEO are unique in their ability to capture and destroy formaldehyde molecules that are present in the air in your home, work place, schools and other common areas.
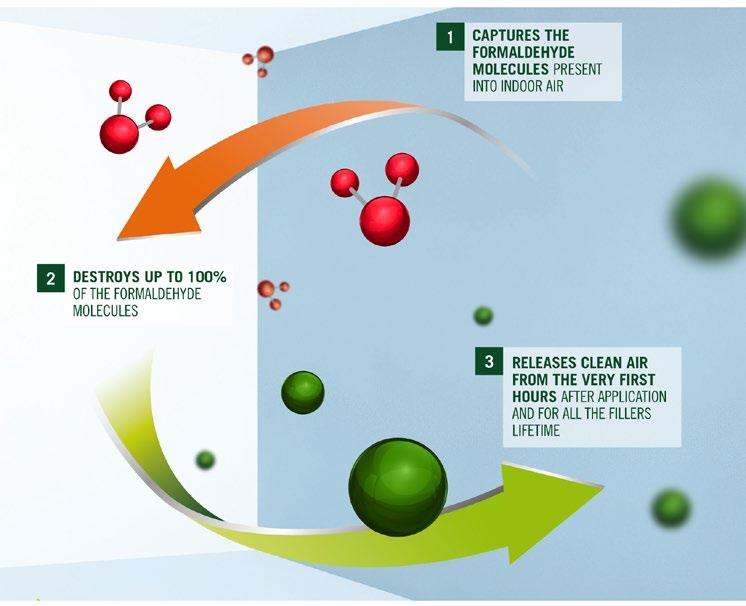
TOUPRET SANEO products take up to 24 hours to effectively start purifying the air inside, thereafter releasing clean air back into the environment.
This process continues for the life of TOUPRET skimming filler. The benefits of SANEO go further because it still works after being painted by any normal paint system or wallcovering. If combined with a decontaminating paint it reinforces its effectiveness.
The finishes homeowners are looking for on their hardware and ironmongery are becoming more diverse and ‘sexy’.
This is the view of a Director at SDS London who says that he is seeing an increased demand for sexier finishes on the hardware they supply.
Simon Ayers, who is Sales and Marketing Director at the company, says that Matt Black finishes are staying on trend for 2017 and that demand for copper finishes from homeowners looking to add that special touch to their new windows and doors, is also particularly popular.
He comments: “We supply large volumes of hardware for both domestic and commercial projects and currently stock more than 10,000 products including both traditional and contemporary styles of ironmongery. Matt Black has been a firm favourite for ironmongery we supply but we are now also seeing increasing demand for copper finishes.”
For consumers looking for something unique, SDS London can also provide a bespoke finishing service to offer architects and designers a wide selection of ironmongery in almost any colour including chrome and
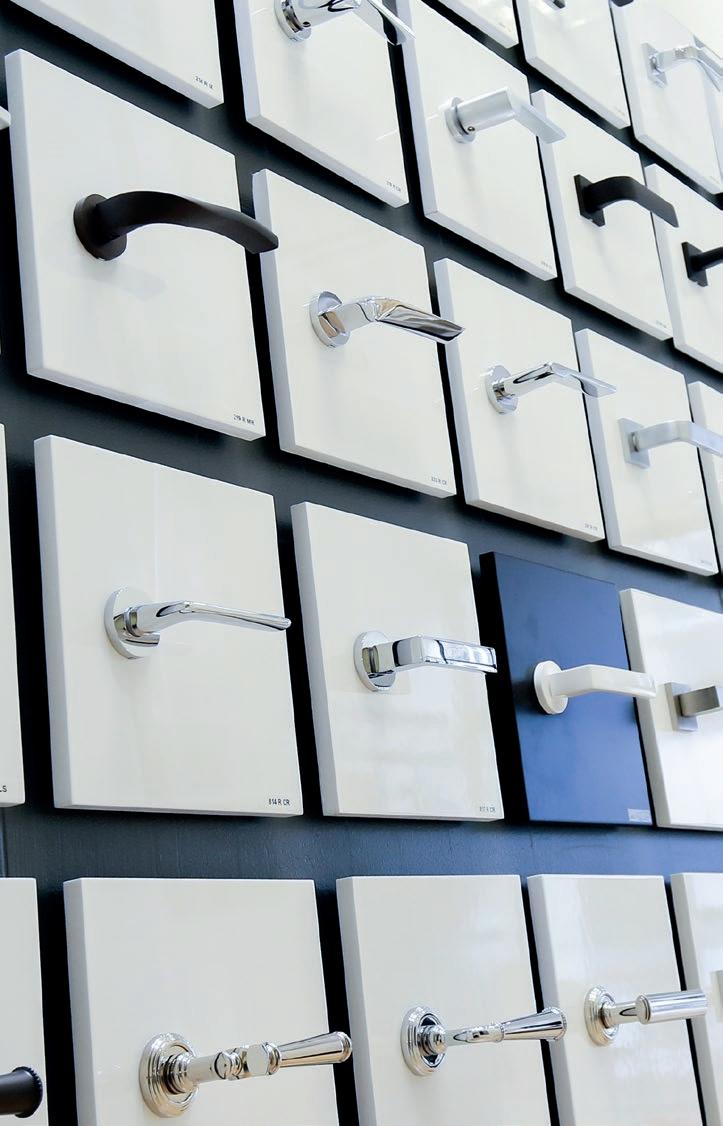
matt finishes. Colours can be paired with both traditional and contemporary styles of hardware.
SDS – Enquiry 122
The two new TOUPRET SANEO skimming fillers are now available to be ordered through most professional trade builders merchants and trade paint stores.
TOUPRET UK – Enquiry 121
A new tester pot range has been launched for Ecopro Silicate Masonry Paint, which is available in 24 shades and is a highly durable and highly breathable alternative to conventional masonry paints and limewash.
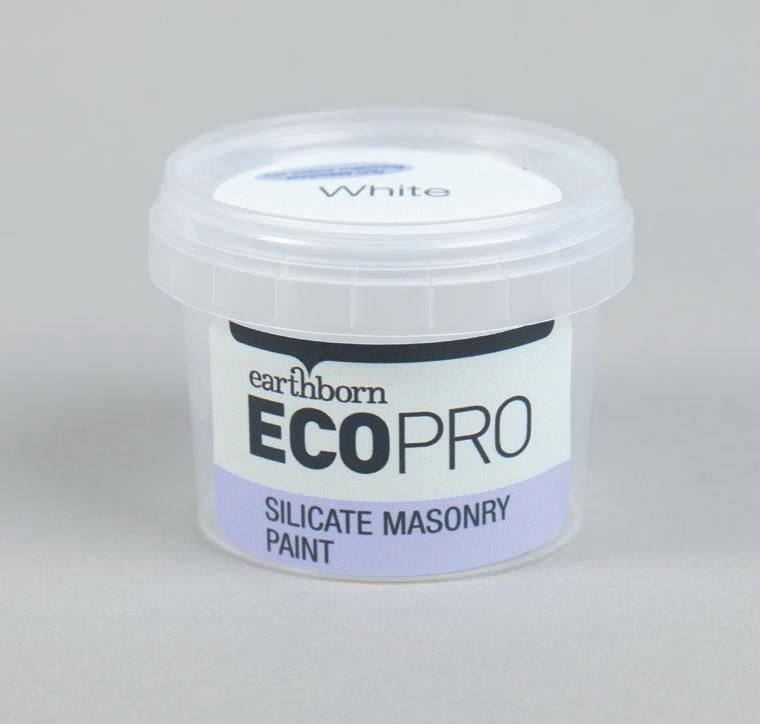
Earthborn’s Ecopro silicate system is water based, oil and acrylic free, making it minimal VOC and very environmentally friendly. It matches limewash for breathability but is far superior in terms of longevity and ease of use.
Its minimal maintenance and sustainability make practical sense. To view colours and order testers visit www.earthbornpaints.co.uk
Earthborn – Enquiry 123
Fitzroy Place, constructed on the old Middlesex Hospital, benefits from the excellent thermal efficiency of products from the Kingspan Kooltherm range. A fabric-first approach was adopted and several Kingspan Kooltherm products were specified across the site. Kingspan Kooltherm K15 Rainscreen Board was used to insulated the rainscreen elements of the façade whilst Kingspan Kooltherm K12 Framing Board was installed between timber battens on masonry sections of the external walls. They also helped to contribute towards the award of
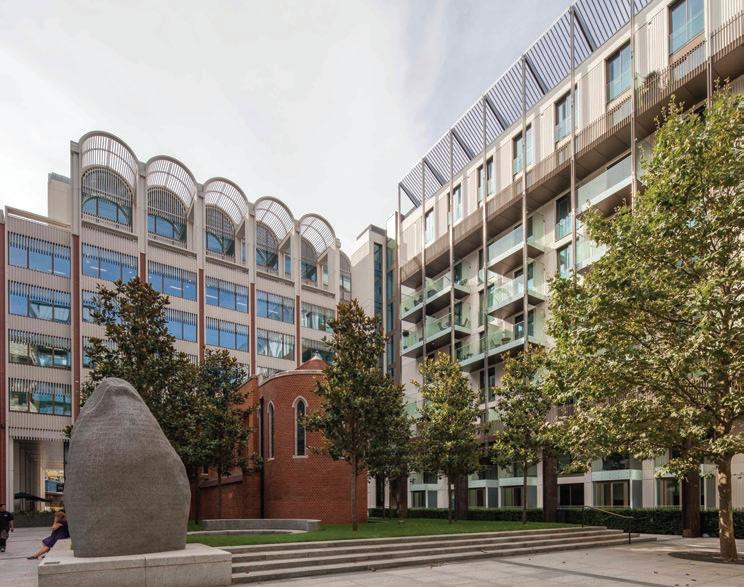
Since the original Conservation Rooflight® was designed, over 20 years ago, numerous imitations have appeared. However, the original the Conservation Rooflight® remains the most authentic in its class. Slim steel sections, a glazing bar, glazing clips and traditional opening mechanisms are just some of the reasons why this rooflight should be the first choice for our Nation’s much loved historic dwellings and landmark structures. For more information about the Conservation Rooflight®, call us today on 01993 833108 or visit www.therooflightcompany.co.uk
The Rooflight Company – Enquiry 125
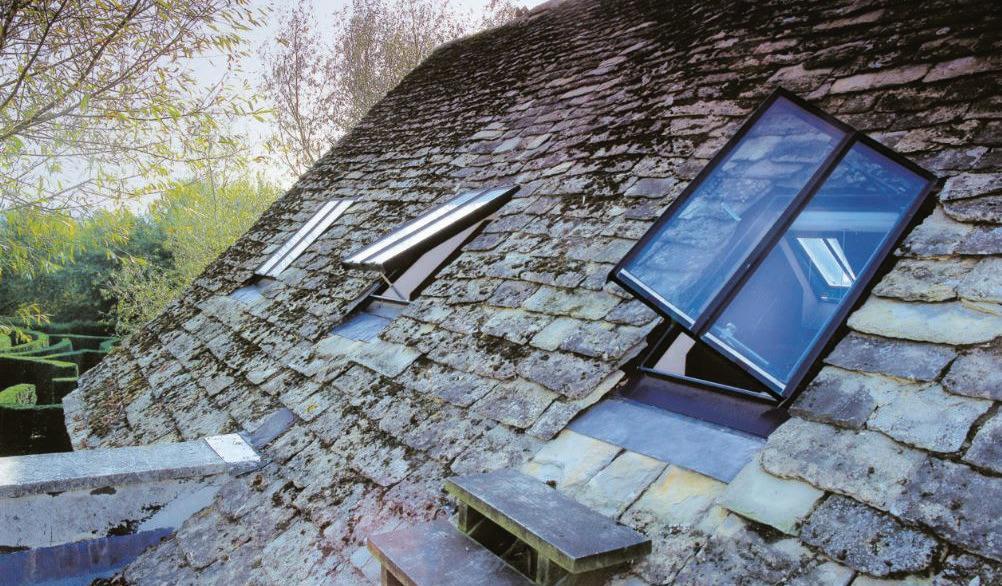
Some of the highest performing technically advanced thermal membrane products have been supplied by the A. Proctor Group Ltd for a new build student accommodation project in the Scottish highlands. The buildings were constructed using Val-U-Therm® a unique closed panel, factory insulated timber frame system with class leading thermal performance and manufactured off-site by Scotframe Timber Engineering. The Val-U-Therm® wall, roof and floor systems in combination with the high performance breather membranes from the A. Proctor Group give the finished structure outstanding thermal efficiency.
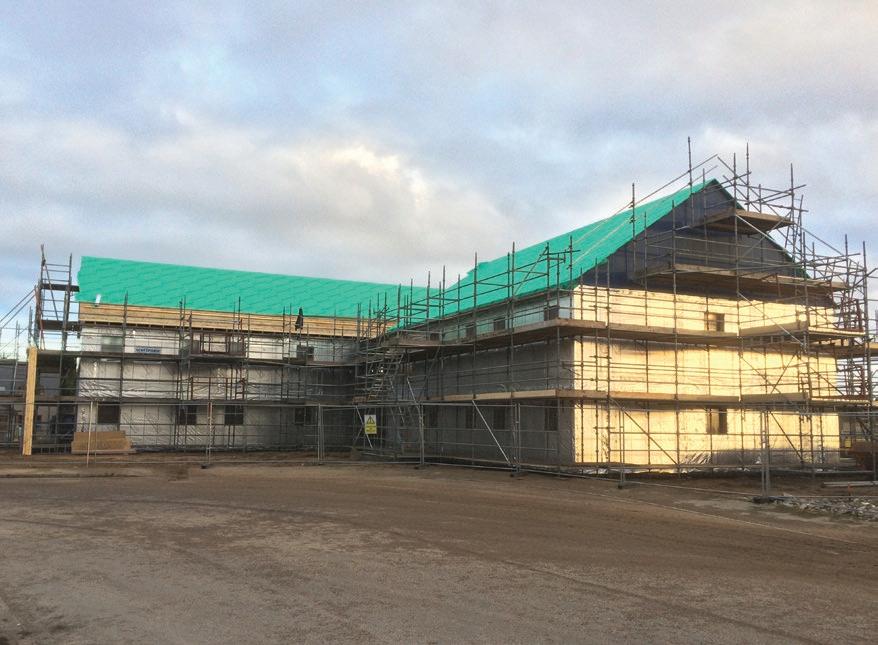
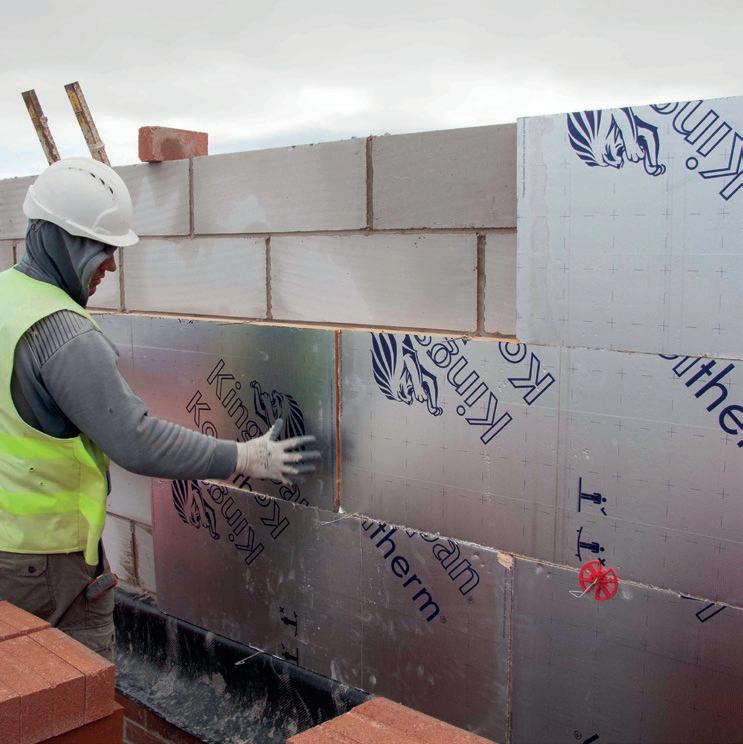
As we look to create buildings which are better insulated, more airtight and more energy efficient, taking the management of moisture into account in the design process becomes more critical. Roofshield pitched roof underlay, which is both air and vapour permeable, was chosen for the roof because it has an extremely high degree of vapour permeability, as well as air permeability, so will still perform in conditions in which air tight alternatives will not. As part of the construction Scotframe chose Reflectashield TF 0.81, a vapour permeable low emissivity membrane for use externally on timber frame buildings, and Reflectatherm Plus a reflective, high resistance vapour barrier for internal walls, ceilings and floors, designed to enhance the thermal performance when placed on the warm side of the insulation.
Proctor Group Ltd – Enquiry 127
Kingspan Insulated Panels’ continual commitment to responsible business practises has been recognised with the achievement of BES 6001: Responsible Sourcing of Construction Products certification. Developed by BRE Global, the standard provides an exacting framework of issues manufacturers must address to ensure responsible sourcing of construction materials. All wall and roof panels manufactured at Kingspan Insulated Panel’s Holywell and Sherburn manufacturing facilities have been certified to BES 6001 ‘Very Good’, with particular success in the Greenhouse Gas and Resource Use categories of the scoring table.
Kingspan Insulated Panels – Enquiry 128
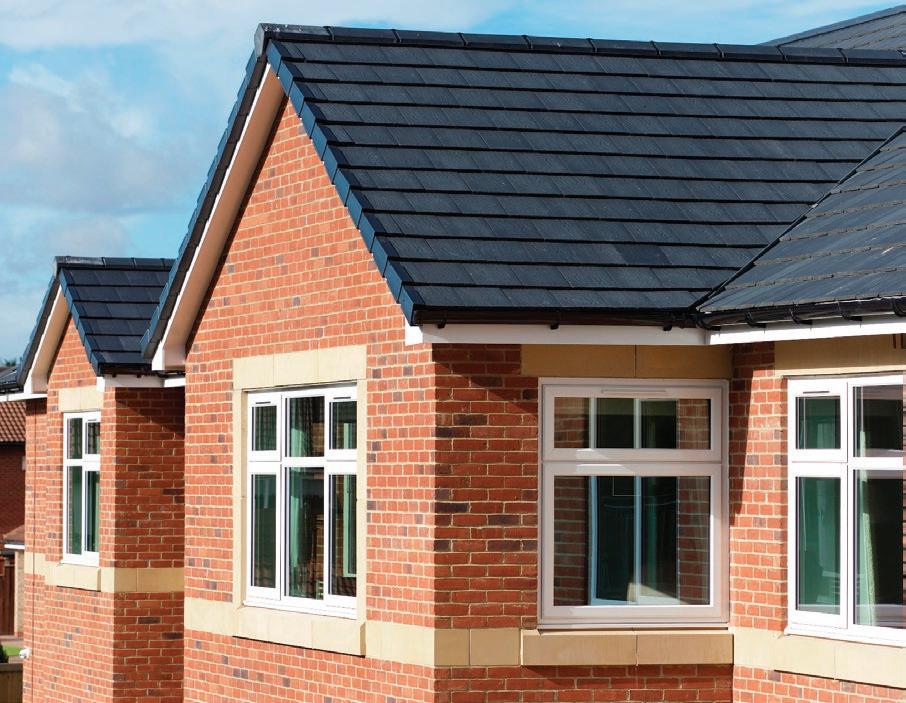

Saxon 10 Slates from Redland were chosen when it came to roofing a ground-breaking £6.2m care facility for those with dementia. “The blue slates contrast particularly well with the red facing bricks and pleased both the planners and the client,” said architect Steve Howmans of the Coachhouse 8 practice. Manufactured with a riven surface, cut back interlock, thin leading edge and chamfered side edges, Saxon 10 Slates mimic quarried slate but have features that only machine-made tiles can deliver, such as single nail fixing and no requirement for eaves or top slates.
Redland – Enquiry 126
On May 2 the Home Energy Scotland Loan Scheme (HESLS) was launched to offer up to £32,500 to install energy saving or generating measures. This continuation of energy efficient funding support is a positive step, said Adrian Pargeter, Head of Technical and Product Development at Kingspan Insulation Limited. By taking a fabric-first approach to both new build and refurbishment work - combining careful detailing with modern insulation products such as low lambda phenolic insulation - it should be possible to form dwellings which will remain warm and energy efficient throughout their lifespan.
Kingspan – Enquiry 129
Kingspan adds premium touch to luxury developmentcredits within the BREEAM assessments for the office sections of the development. Kingspan Insulation – Enquiry 124
Architectural aluminium systems by Kawneer were specified for a construction company’s regional office. Kawneer’s AA®100 zone-drained curtain walling with 50mm sightlines was used for high-level ribbon windows in the east masonry elevation of main contractor Kier Construction Eastern’s new HQ. This was complemented by Kawneer’s AA®540 fixed lights, Kawneer’s AA110 zone-drained curtain. It also features AA®720FR (fire-rated) doors and series 190 heavy-duty commercial entrance doors. RHP designed Building 3000 to complement the existing structures on the research park,. It is also BREEAM “Very good” rated.
Kawneer – Enquiry 131
Eurocell has reconfigured its popular Dales Collection range of composite doors to increase and improve aesthetic choice, security and resilience. First, the company has introduced three new panel designs – the Elton, Hartington and Newhaven – which deliver ‘on trend’ farmhouse and contemporary styles. The three designs are complemented by six further glass patterns to further increase choice for the specifier, developer and end-user. Second, Eurocell has improved both the structural stability of its door panels and its locking hardware. The collection is now fitted with the Tri-Sis glazing cassette which can be deglazed internally.
Eurocell – Enquiry 133
Hueck UK has expanded its popular Lambda series of products with the launch of Lambda WS 075 FC and Lambda SA (silent air). Lambda WS 075 FC combines the advantages of a highly thermally insulated aluminium window construction with the appearance of a slender façade design; and is a cost-effective alternative to traditional curtain walling. The system is compatible with the HUECK Lambda WS / DS 075 window and door series. It can also be combined with Hueck Trigon 50 cover shells to allow for different designs of inside and outside views. Hueck has also launched a new innovation to the aluminium window market, Lambda SA.
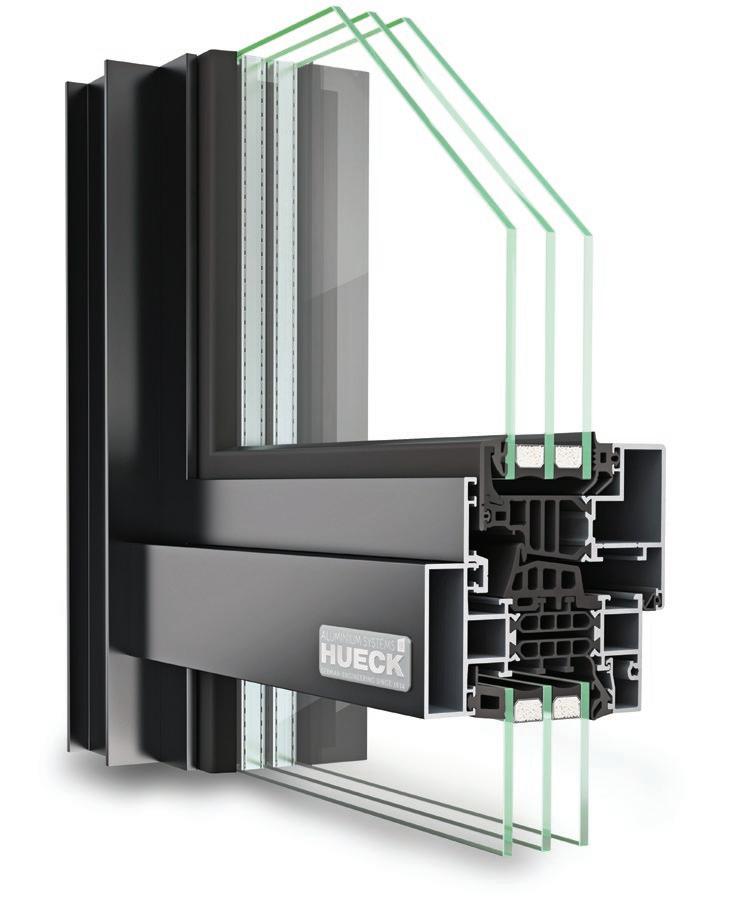
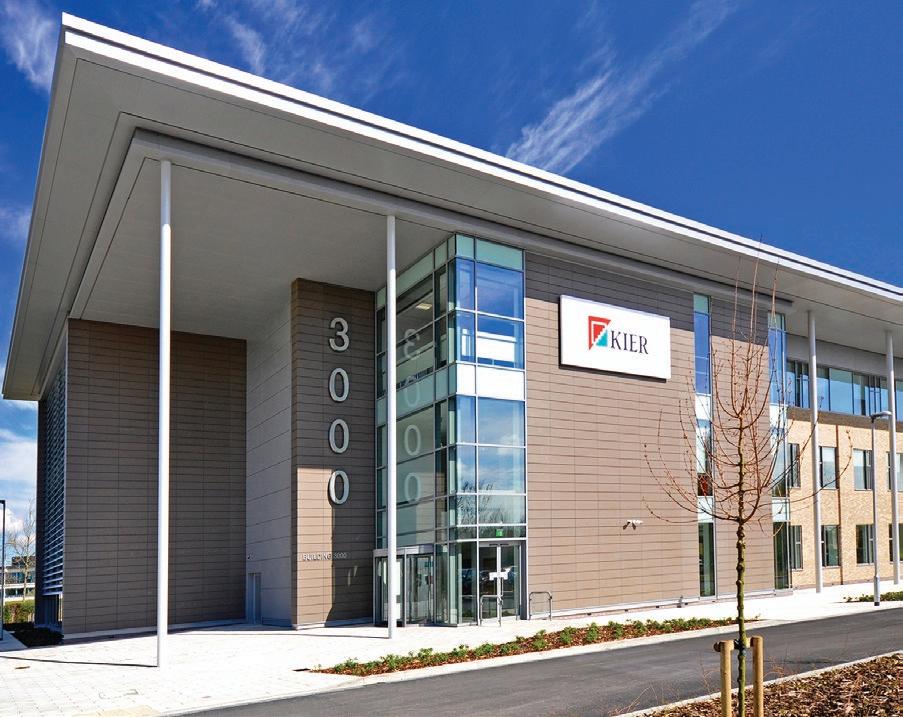
Lambda SA is a modular soundproofing system based on the highly thermally insulated aluminium window system, Lambda WS 090.Thanks to an ingenious design, Lambda SA can reduce noise pollution by up to 39 dB even when the window sash is open in the tilted position. Different combinations of soundproofing system components mean different demands for soundproofing, economic viability and the possible width of the tilted position opening can be achieved.
Hueck UK – Enquiry 130
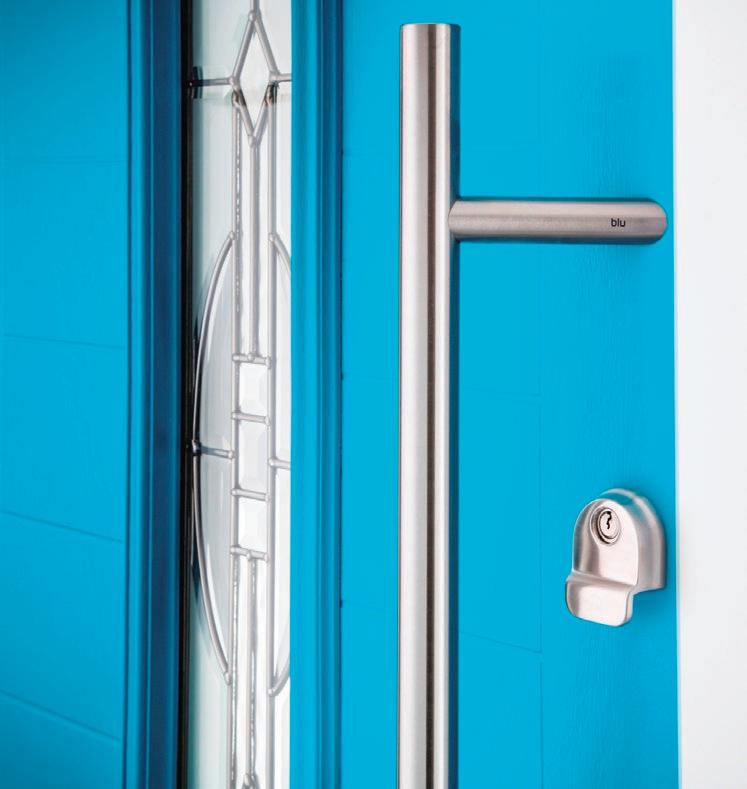
Polyrey has launched its new Monochrom Vibration Collection, ideal for prestigious projects, designer spaces, furniture and reception areas. From Cosmic designs to marble to subtle woodgrains and bolder decors such as skin effects, Monochrom Vibration is a reflection of Polyrey’s developmental investment of its black and white range to deliver a qualitative and sophisticated offer. In line with the market need for a through-colour core laminate, Monochrom Vibration includes 24 new décor combinations based on black and white cores (cold white or warm white) to give a mono-block effect with no visible joints.
To give life to this exceptional range of décors, eight unique finishes are paired with them—anti-finger print effect, skin texture, gloss and shiny surfaces to reveal delicacy of lines, or Roche finish, which is reminiscent of natural stone. Visually stimulating, the décor/finish combination brings intensity and strength to this new collection. Specifiers can choose a through-colour core in either HPL or Compact products to suit the type of work and application they are looking for. HPL Monochrom may be cold bended to create curved lines or bonded to all sorts of substrate.
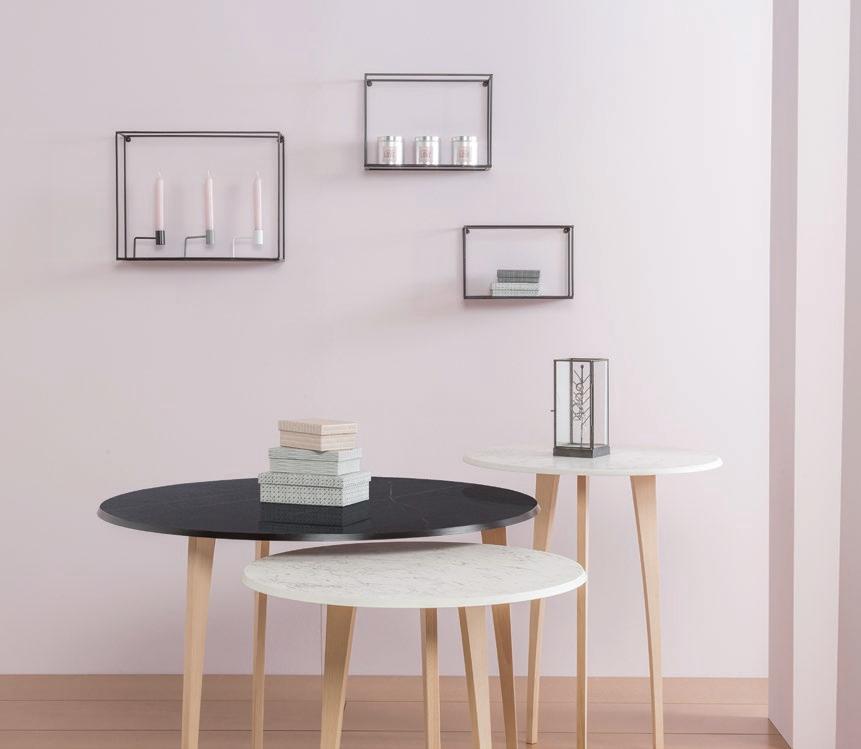
Polyrey – Enquiry 132
A ‘touchless’ manual activation solution for automatic door operation – ideal for environments where hygiene is paramount - has been introduced by GEZE. The proximity switch GC 306 meets the rigorous standards required in hospitals, laboratories, care homes and food preparation areas. Positioned at hand height, its structure permits simple and time-saving installation both in flush and surface mounted sockets. It can be fitted into walls, behind tiles, wood, plaster, plastic and glass without it’s activation range being affected, maximising protection from bacterial contact.
GEZE UK – Enquiry 134
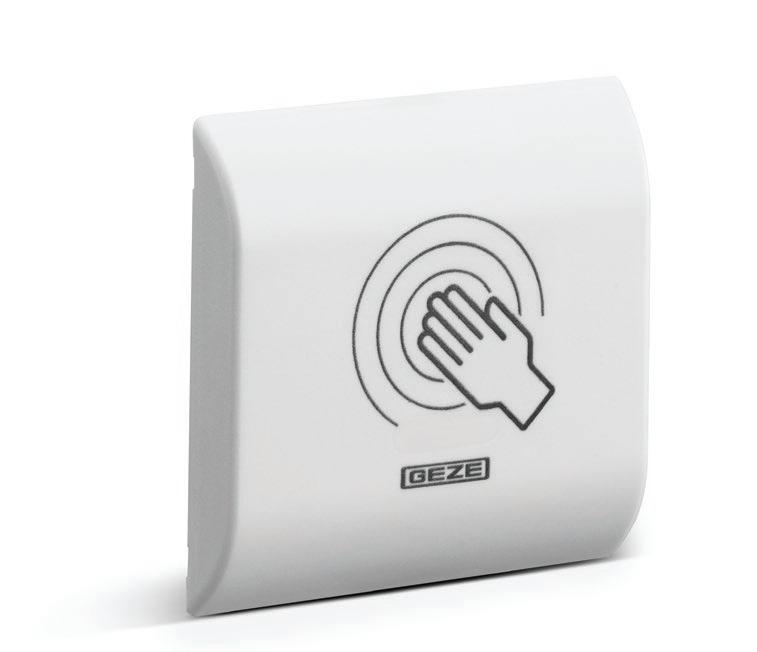
The Business Premier Lounge in Eurostar’s Gare du Nord station has recently reopened, following a relocation to and refurbishment of a different part of the station. Eurostar required air distribution systems that would complement the refurbishment’s elegant design - Air Diffusion’s FlowBar was a perfect solution.
Situated on the top floor of the 19th century building, the lounge has been completely redesigned from its former use as office space –
its stunning finish makes it difficult to imagine the place ever being used for a different purpose.
The lounge has an understated sophistication with its marble fireplaces and velvet furniture. This is completed by its double-height ceilings, accented by Air Diffusion’s architecturallydesigned FlowBar which was chosen for the unique aesthetic it brings to a room. This highcapacity slot diffuser can adapt to a variety of spaces to offer the perfect level of ventilation, whilst enhancing the overall look of a space.
The fresh new look of the Gare du Nord Business Premier Lounge is already encouraging more Business Premier Travellers to use the lounge and relax and unwind before boarding their trains.
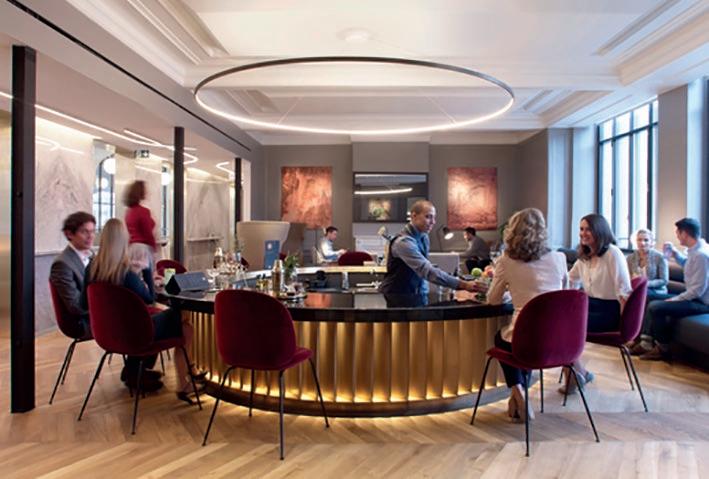
www.swegon.co.uk 0800 093 7929
Swegon – Enquiry 135
For many years ABUS Door Bars have made a successful contribution to ABUS’ security portfolio in Germany. While these products offer spectacular additional door security, their very specific fitting requirements have meant their sale in the UK would be mostly limited to distributors able to offer a professional fitting service.
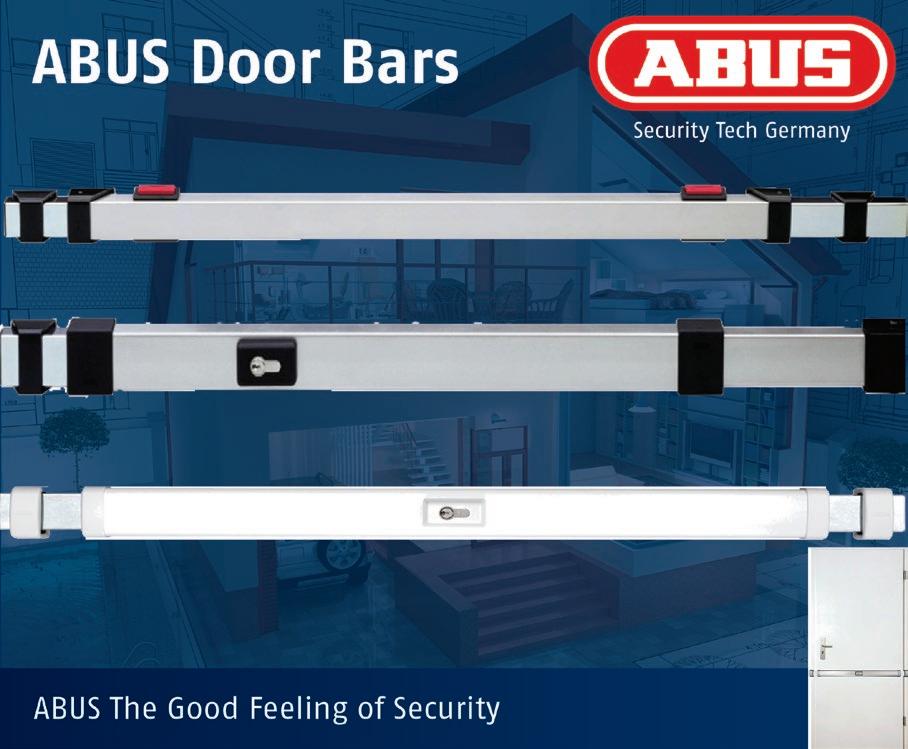
Now ABUS UK has many committed locksmiths across the country, their professional expertise would be very easily adapted to fitting these products that will give consumers greatly enhanced property and personal security. ABUS UK offer those distributors able to offer their customers a simple fitting service a double potential sale: supply and fit an ABUS Door Bar.
Additional fitting kits are available to adapt to differing door openings or structure if needed. Most important is the 2 keyed versions are supplied with a high security dimple-key Euro Cylinder, which can be exchanged and re-fitted to suit any ABUS or existing door cylinder system.
The market for Door Bars is both commercial, where there is any building or room that keeps within in it significant cash, jewellery or other target valuables.
ABUS UK – Enquiry 137
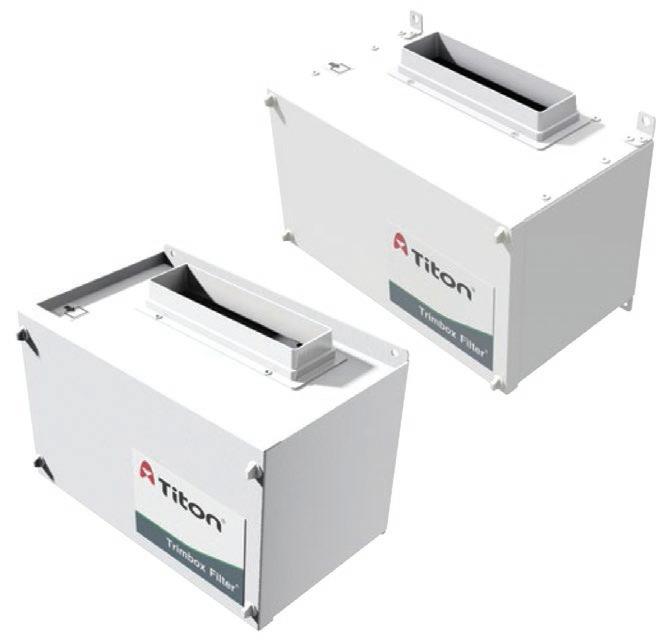
Titon has introduced the new Trimbox Filter® to its MVHR portfolio, available as lined and unlined versions to offer extra protection against external pollutants. Compatible with Titon’s range of MVHR units, the new Trimbox Filter® features a compact design and can be installed in both intake air and supply ducting. Each product is fitted with a G4 synthetic filter as standard or an optional F7 filter. The G4 filter reduces 100% of PM10 and 35% of PM2.5, while the F7 filter removes up to 95% of PM2.5.
Titon – Enquiry 138
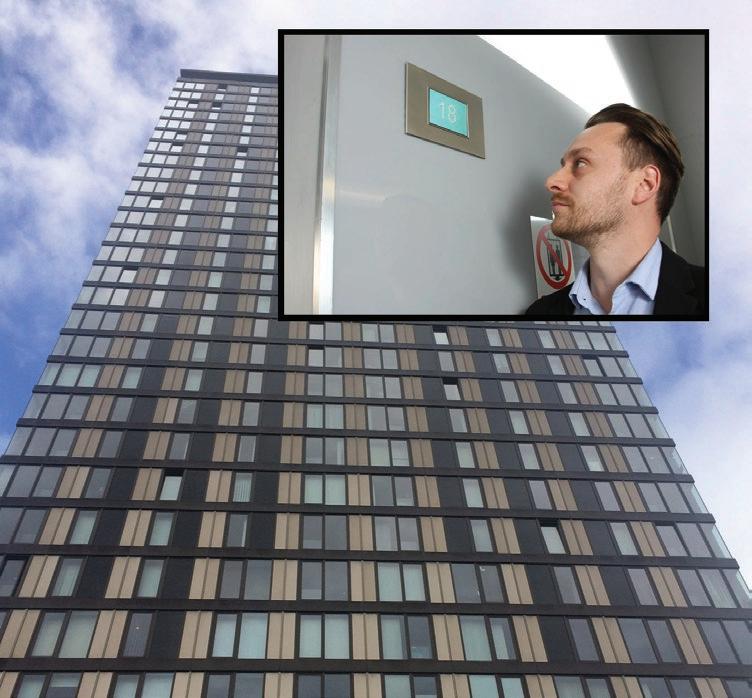
Residents of the tallest building in Sheffield have had their lift experience improved thanks to LCD displays from Avire. As part of an ongoing refurbishment programme, Curti Lift Services has completed installation work and all 33 floors of St Paul’s Tower now feature an E-Motive C1L display. The C1L is a colour LCD display which supports picture and text content. The display includes a power-saving feature that turns off the backlight when the lift is in idling mode. The slim profile makes it particularly suitable for surface mounting in modernisation projects.
Avire – Enquiry 136
NIBE has launched the latest products to its range, the F1155 and F1255 inverter driven ground source heat pumps, both of which have been awarded MCS certification. Two sizes are available (1.5 – 6kW and 3 – 12kW) to suit a wide range of properties. Both operate at extraordinarily high efficiency levels – SCOP 5.2 at 35°C and both have been attributed A+++ energy label rating. It benefits from an intuitive user interface offering an automatically activated guide for quick and easy set-up, a help function for more information and a problem solving alarm.

NIBE – Enquiry 139
To make an enquiry – Go online: www.enquire2.com Send a fax: 01952 234003 or post our: Free Reader Enquiry

An architect’s practice with an impressive track record of devising office buildings as multi-use developments incorporating public spaces has won the BD Office Architect of the Year Award 2017, sponsored by GEZE UK Fletcher Priest beat five other practices to clinch the coveted title. The company prides itself on developing long-lasting relationships with clients based on providing workplaces that support their businesses. Current clients include Land Securities, which has worked with the practice on more than 20 projects over 17 years and Derwent London.
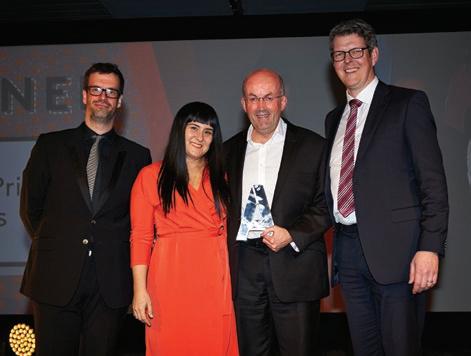
Lucia Di Stazio, Managing Director of MRA Marketing, has been shortlisted in two categories for the prestigious Institute of Directors (IoD) South West Awards: Director of the Year and Young Director of the Year. The awards celebrate excellence across British businesses and directors at the forefront of leadership excellence. They aim to raise awareness among IoD members, the wider business community and public of the significant contribution business leaders make to society and to the economy in our region. This year’s awards event will take place at the iconic Ashton Gate Stadium, Bristol on 25th May and regional winners then go on to represent the South West at the IoD National Awards in October.

Lucia adds: “I’m delighted to be a finalist in two categories and can’t wait to attend the Annual Dinner in May. I’ve been a member of the IoD for over seven years and am thrilled to have been shortlisted along with directors who represent the best of the best in the South West.”
MRA Marketing is No.1 in the Construction Marketing Awards (CMA) Agency League of over 60 agencies working in construction, winning 13 times and a finalist 33 times.
Burton-upon-Trent based ventilation systems manufacturer Vortice set up business in the UK in December 1977. After 20 years in Italy, the parent company, which is based in Milan, made the decision to start supplying domestic, commercial and industrial ventilation systems in the UK, which proved to be a huge success.
To celebrate, Vortice will be running a series of promotions based on the 40th theme, for the six months up until December.
General Manager Kevin Hippey said: “Forty years in business in the UK is an exciting milestone for us. Vortice started with a core range of ventilation products, establishing itself as a renowned manufacturer with some of the most energy efficient, beautifully styled ventilation products in the world.”
Vortice was originally founded in Milan, Italy by Attilio Pagani in 1954. Pagani’s first product was a cooker extraction unit made of thermosetting resin. This innovative idea won a Compasso D’Oro, the oldest and most authoritative design award in the world. The visual impact of Vortice products has set it apart from the competition ever since and one of Vortice’s original fans proudly sits in the Museum of Modern Art in New York.
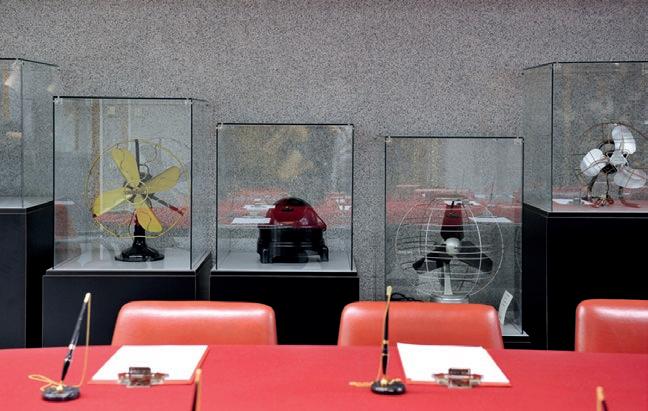
BakerHicks, the specialist design and engineering business, has appointed Mark Renshaw as associate director to head up its Civil and Structural Engineering Team in London. Mark has worked across a broad spectrum of new build, development and refurbishment projects, often involving complex and specialist architecture, materials and designs. His expertise spans both the Public and Private Sectors; from state-of-the-art schools to high-end residential developments. He also has proven expertise in the design of basements, structural glass and temporary works projects, and has played a key role in highprofile listed and historic buildings.
The FUHR 881 multitronic lock, part of Carl F Groupco’s SmartSecure electronic door locking and smart access control solutions, has achieved Secured by Design accreditation. As the latest in a series of hardware products offered by Carl F Groupco to achieve Secured by Design, the company was confident of gaining the certification as the lock design, consistent with the established process for all FUHR locking systems, had already passed rigorous security testing. The intelligent technology, combined with a modular construction, has made the system ideally suited for SmartSecure’s range of solutions.
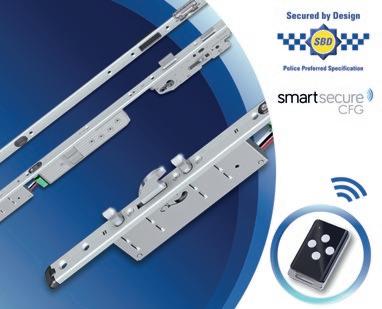
Enquiry 144
GEZE UK has pledged its support to the best of Scottish architecture for the third year runningthrough its sponsorship of the Royal Incorporation of Architects in Scotland (RIAS) Awards Dinner 2017. The prestigious, black tie event will take place at the Murrayfield Stadium, Edinburgh, on Wednesday June 14 where a range of awards for architectural achievement will be presented. Drawn from 84 entries, this year’s 27-strong RIAS awards shortlist comprises a diverse range of projects, a number of which feature GEZE UK automatic doors. More information - www.rias.org.uk/awards/rias-awards/rias-awards-2017

146
The start of April saw the start of several ABUS customer visits planned to strengthen and build understanding of what makes ABUS cylinder production so special. ABUS have always sold its cylinder systems by endorsing the USPs that make ABUS cylinder suites special: Unrivalled patent lengths endorsed by trademark protection, curved key profiles, a unique 13mm wide cylinder housing, coupled to a modular system, which can be integrated across the ABUS 83 padlock range, all combine to give lock specialists a choice of product that is firstly highly secure, and from the distributors’ point of view, offer a profitable and convenient solution to commercial security.
But while our sales team do their best to make these USPs understood there is no substitute for seeing first-hand the ABUS investment in plant and production that goes into literally making the best cylinder suites available. Sales Director David Hudson commented: “We have of course seen our factories as part of our training, and that knowledge and confidence in our product becomes part of our DNA. But as professional sales people, we recognised that selling our confidence via our distributor network would be so much better endorsed, if like us, our customers could see for themselves what it is that makes ABUS cylinder production so special. The solution was simple – organise customer factory visits.”
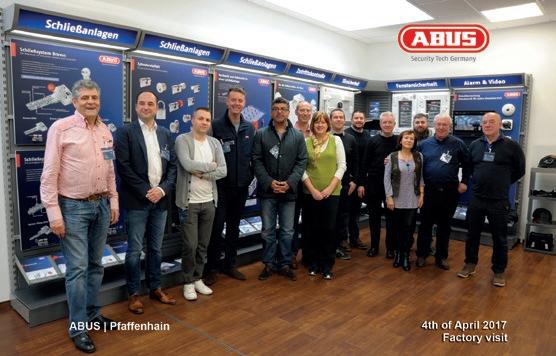
The Ultimetal fabric with the high levels of solar refl ectance and low levels of emissivity a orded by its metallised coating provide industry leading levels of shading performance. The 50+ years’ experience of weaving glass-fi bre based shading fabrics producing the highest levels of performance from the thinnest of materials. The Ultimetal fabric is less than one quarter of a millimetre thick, permitting a blind of over 3.0 metres in height to be stored in a cassette of less than 55mm square. Powder coated to match the window frames, the blinds become almost invisible.




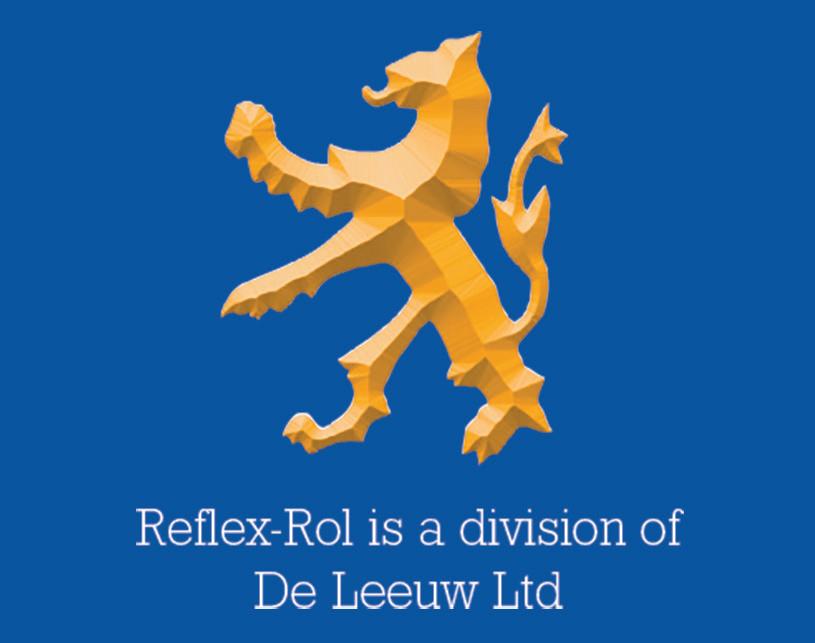
Light transmission levels for the fabric in single figures can remove glare, improving workspaces and comfort zones alike. Solar reflectance (Rs) of over 70% can reduce heat gain through the glass by 25%, 40% to over 50% dependant on glass properties. The blinds also improve the insulation of the window by 15%, 20%, 30% or more, reducing temperature loss.


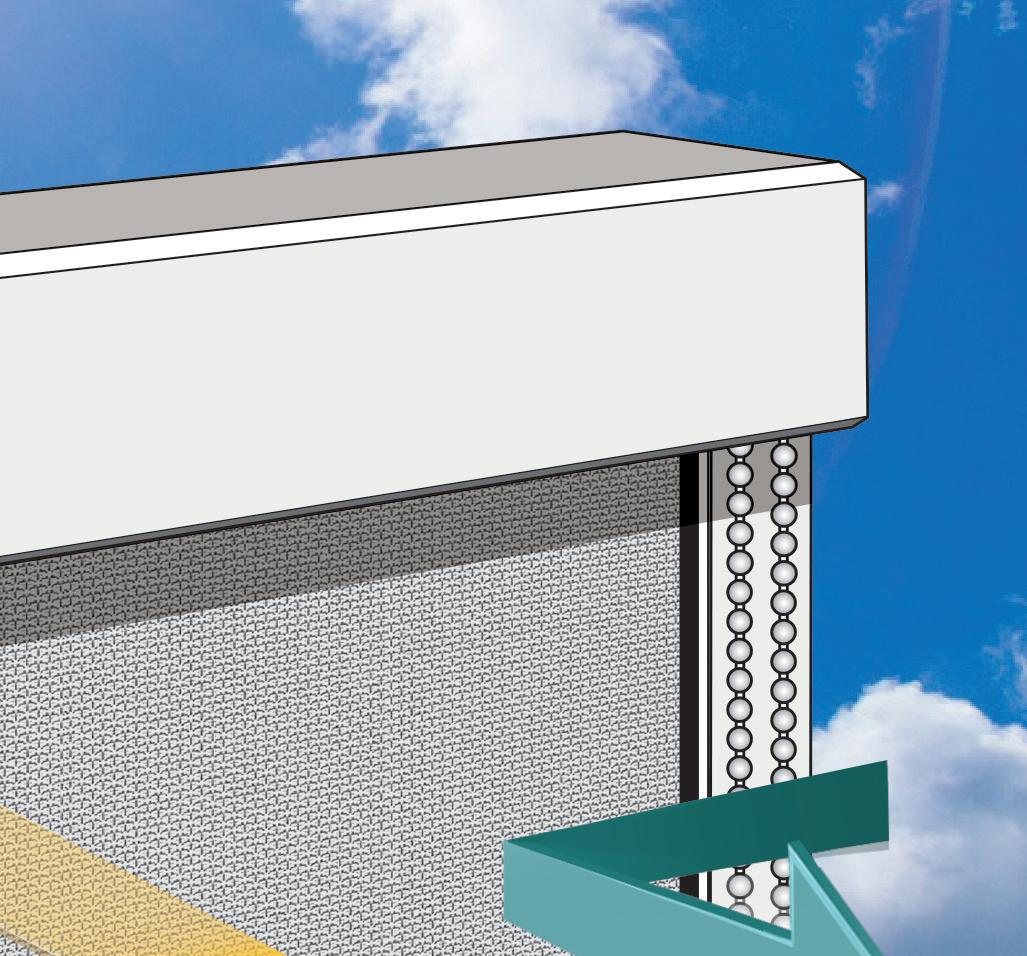
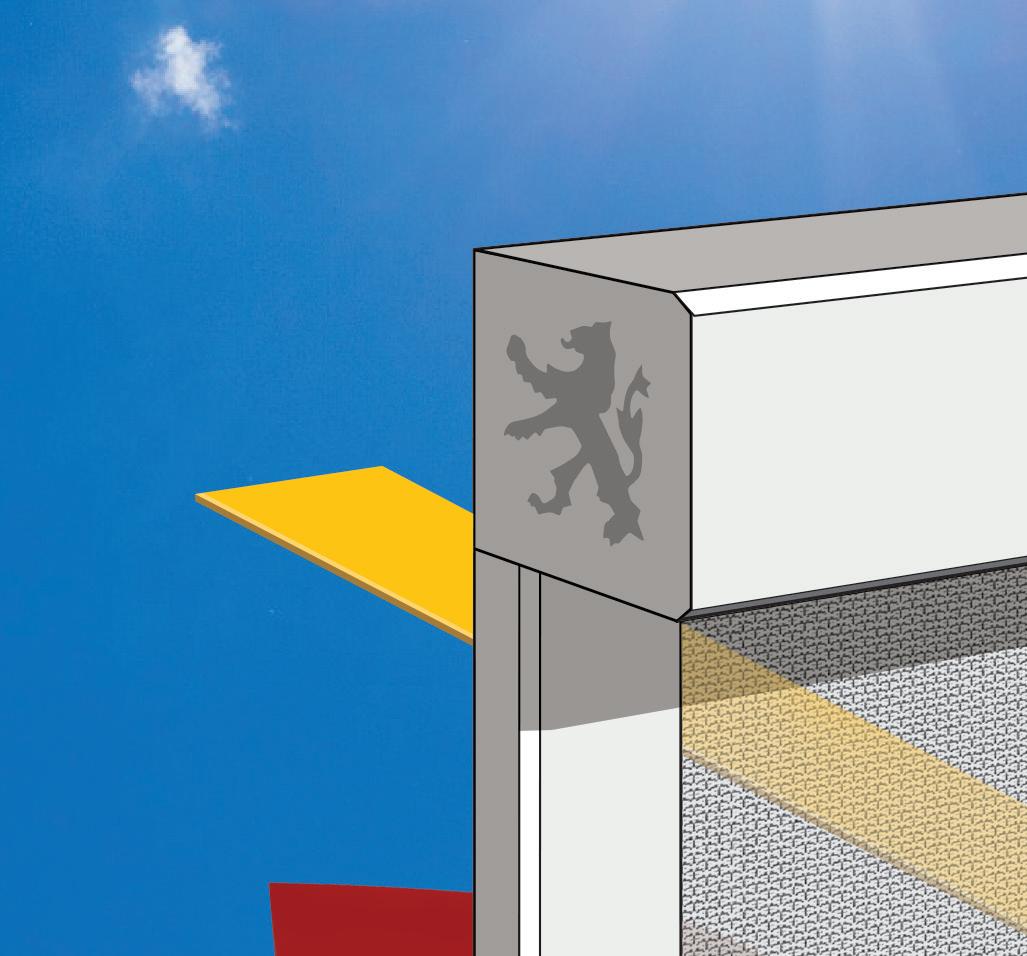













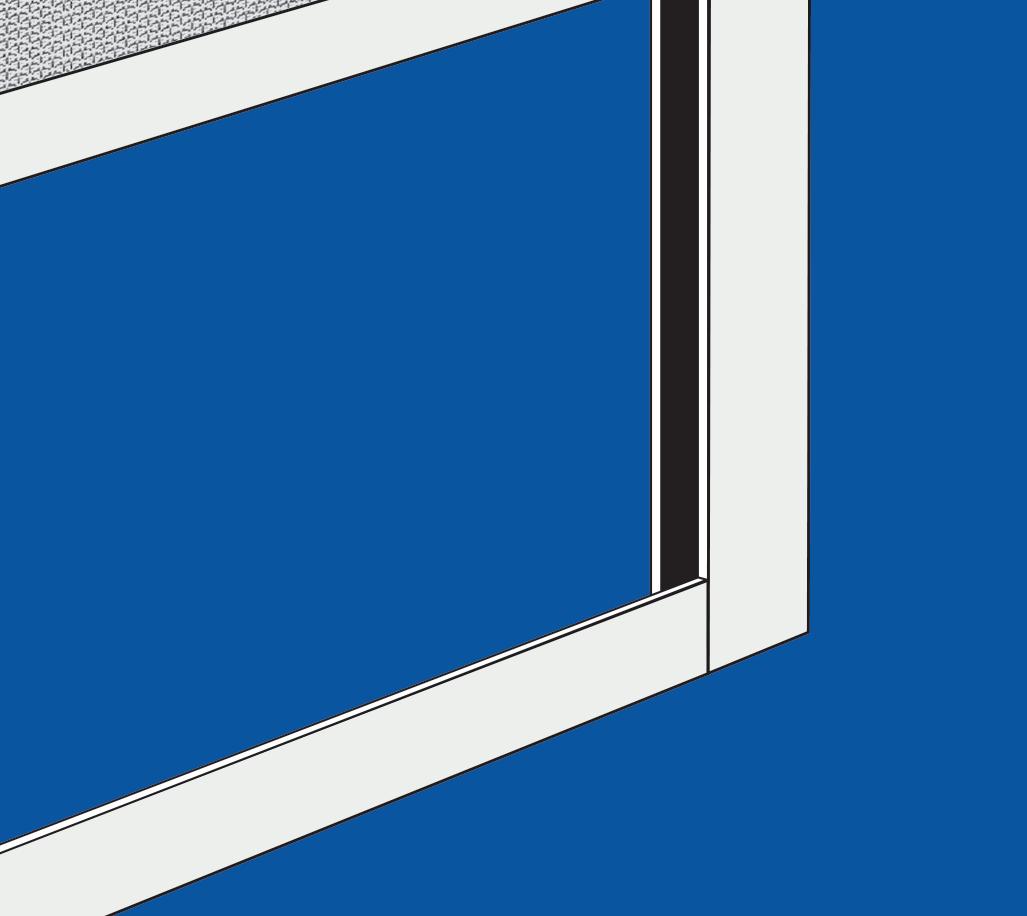
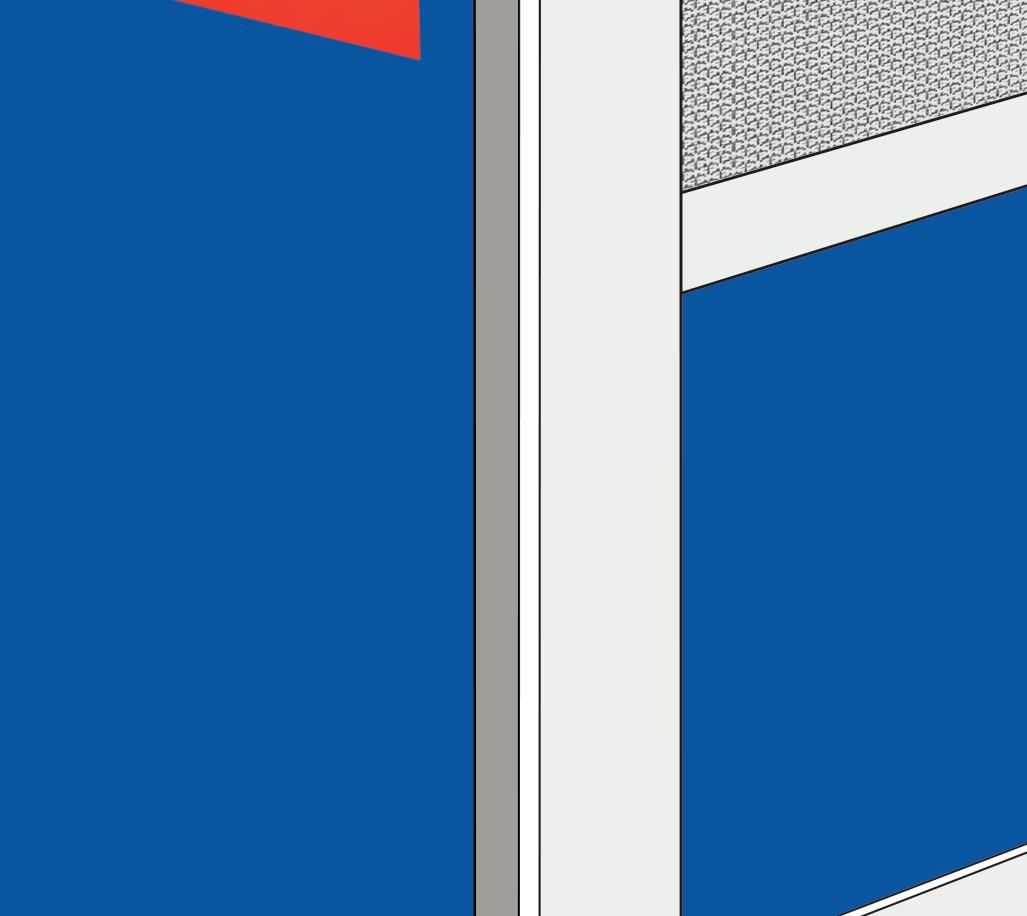


At FP McCann, we believe in working with you as a partner from the start, which means offering our expertise in designing and manufacturing rooms to suit every individual project. Far from being an off-the-shelf solution, our architectural and structural solutions are made-to-measure, whilst maintaining our design philosophies and standard details. All units are manufactured
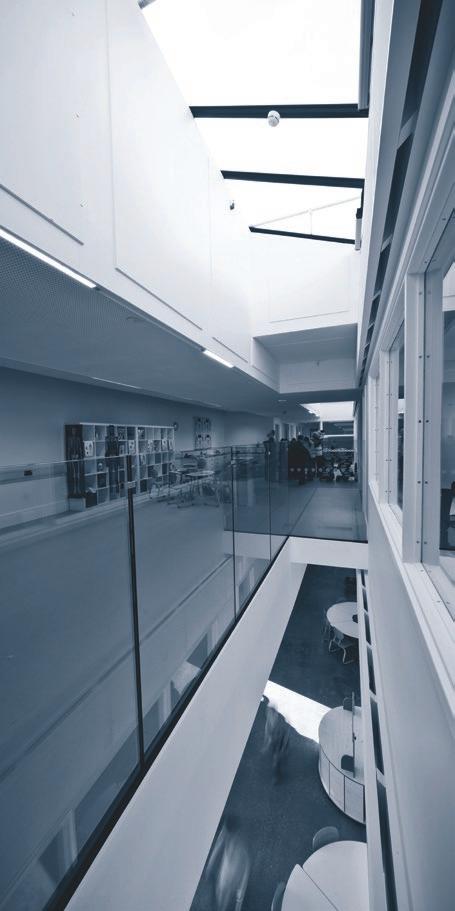



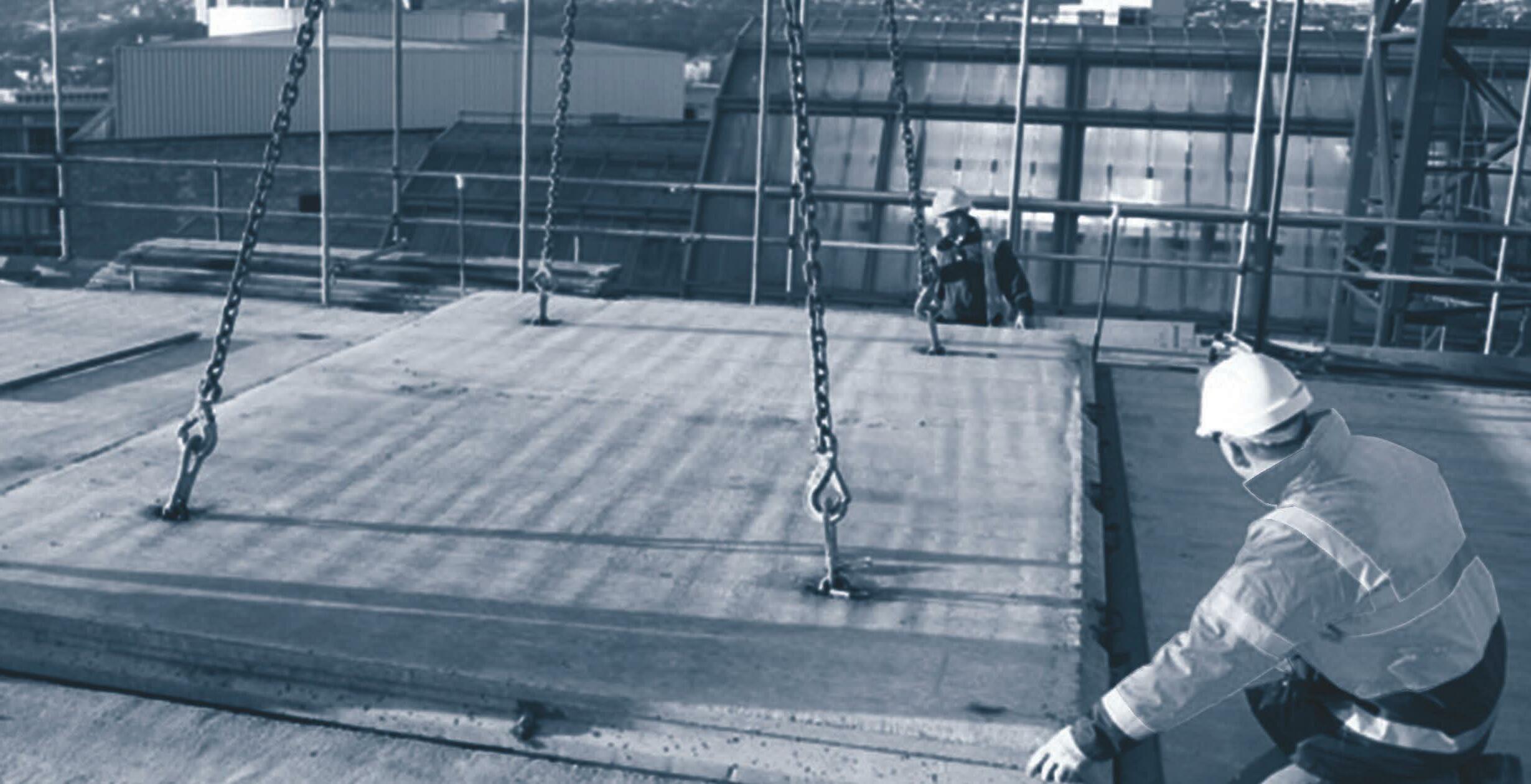


off-site at our state-of-the-art Grantham and Byley depots and delivered to site, ready for final preparation and decoration. Our precast concrete crosswall construction is a fast and convenient way to produce multi-unit structures such as hotels, education, student, secure and health accommodation, private and social housing in a fraction of the time of traditionally built structures.
