




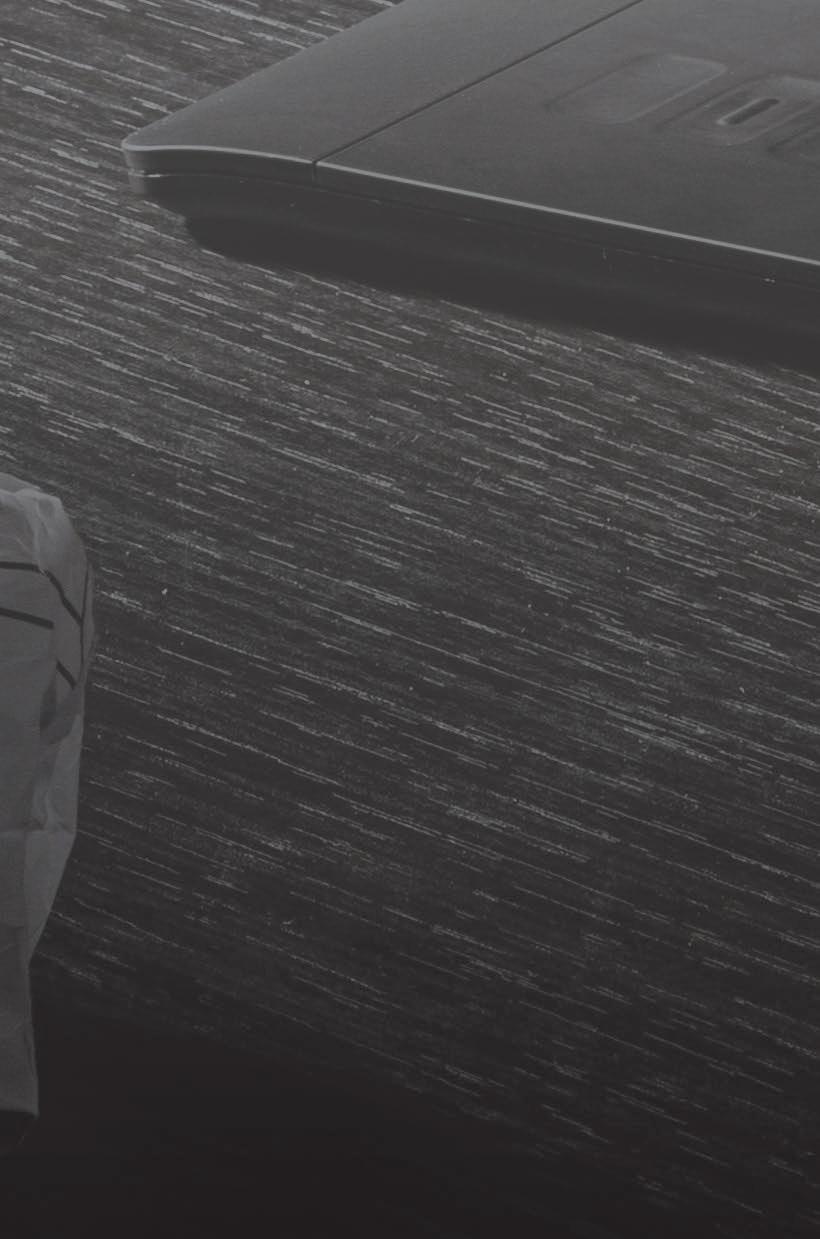


WWW.SPECIFICATIONONLINE.CO.UK Architects ll Specifiers ll Developers ll Contractors ll Housebuilders www.specificationonline.co.uk November 2016 Magazine SPECIFICATION Sector Report: • Refurbishment & Retrofit • Infrastructure Features: • Doors, Windows, Entrance Systems, Blinds & Louvres • Glass, Glazing & Solar Control • Safety, Security & Fire Protection • Heating, Ventilation & A/C Crabtree Setting a New Standard in electrical accessories

Taking a gamble with your sustainability?
Those brightly coloured hoardings wrapped round your building site may keep out intruders and provide an eye-catching billboard for your brand… but where did the wood originate?
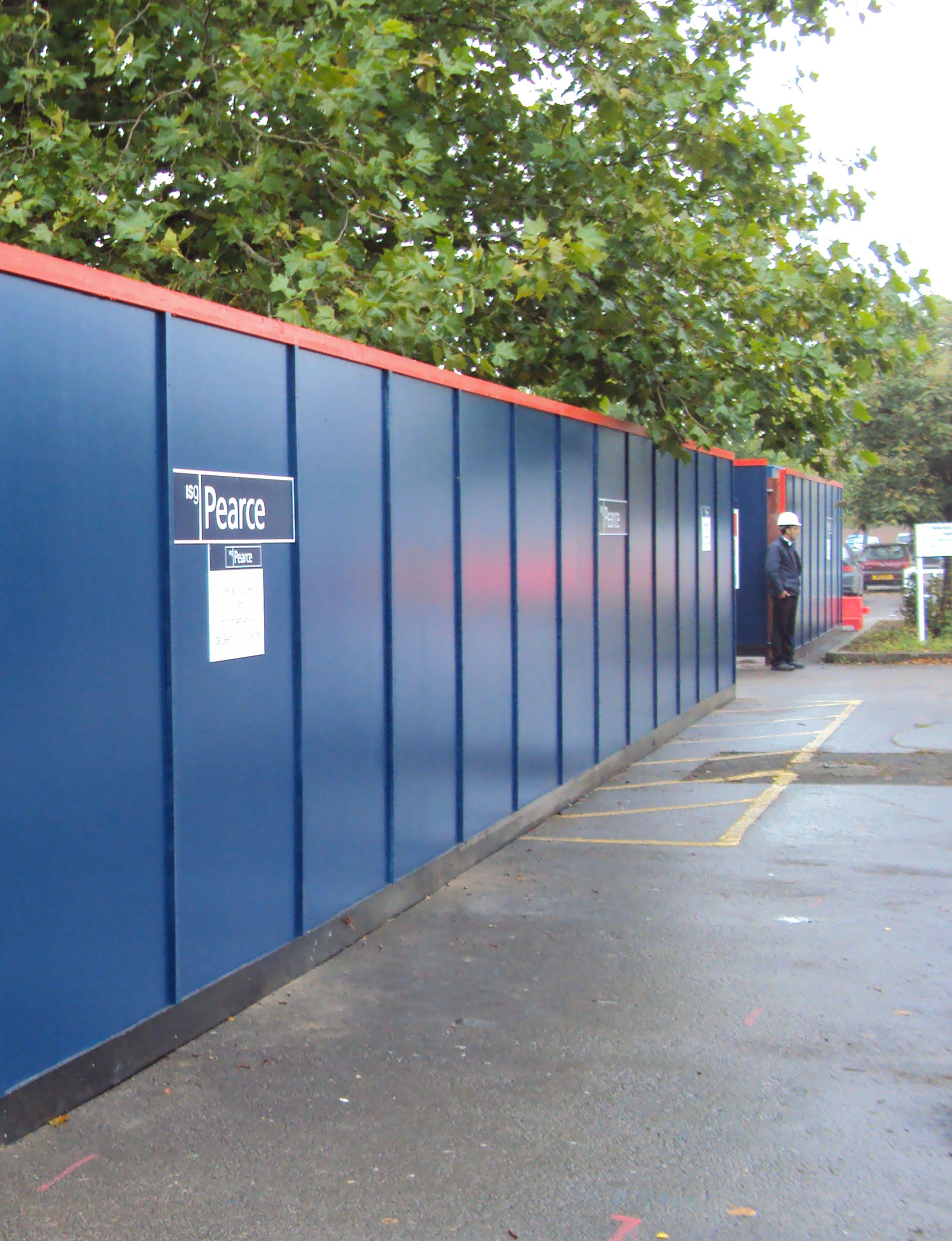
If it turns out to have come from criminal logging activity in the Amazon Basin or endangered areas of South East Asia, you’re stuck with a moral and legal problem.
Three years on from the introduction of the European Union Timber Regulations (EUTR), designed to curb the availability of illegally sourced timber on the European market, there is evidence of widespread non-compliance in the construction industry.
Although the rules apply across Europe, enforcement is down to individual countries, with the level of enthusiasm for prosecution varying widely.
In the UK, the Timber Procurement Policy has made the use of legally sourced timber mandatory for all government projects since 2000 while responsible sourcing of timber – all timber used on a project, not just structural elements - is a mandatory element of any BREEAM assessment. Operators found guilty of placing illegal timber or timber products on the market risk up to two years’ imprisonment.
Read more about SMARTPLY on page 28.

www.enquire2.com - ENQUIRY 1
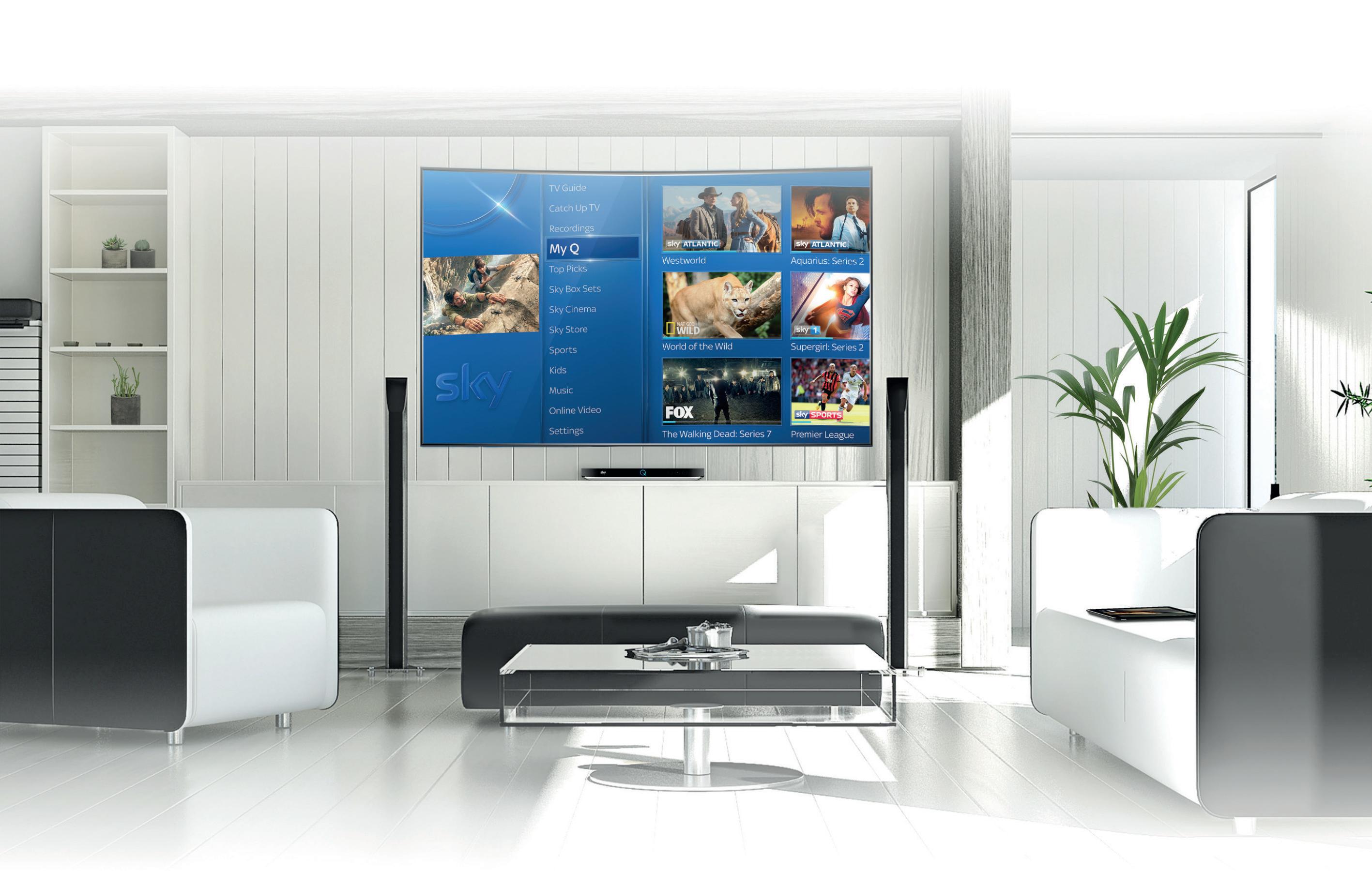



WWW.SPECIFICATIONONLINE.CO.UK www.enquire2.com - ENQUIRY 2
major boost for construction
A

ccessing information has never been easier. We can now download the most detailed technical reports onto our smart phones.
This 24/7 channel of communication is proving increasingly important to architects and specifiers and the wider construction industry.

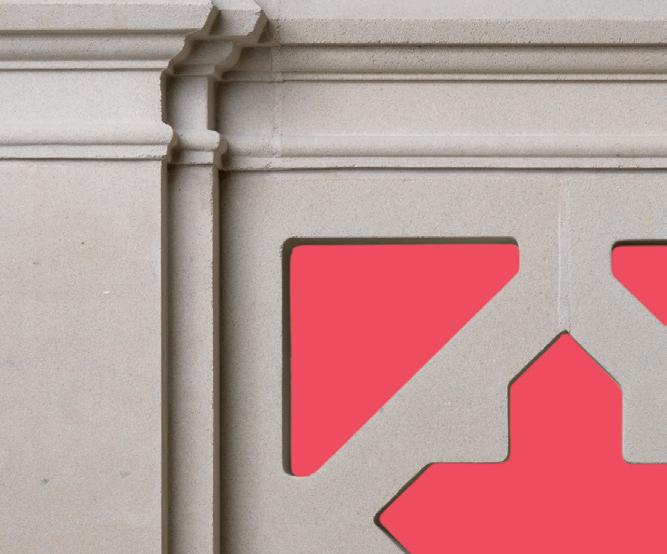

And yet the more the technology advances and the more information we have at our disposal, the greater the need for a simple solution to manage the material we are looking to use. It is an issue that the industry has started to look at. That is why TSP Media has invested in creating a dynamic and fluid multimedia platform for the industry.
As this year draws to a close and we look forward to 2017 and beyond, Specification Magazine and the new-look www.specificationonline.co.uk platform have taken significant steps forward in the last six months to ensure we provide easy access to a wealth of relevant news, case studies, technical reports, videos, brochures and other invaluable sources of information.



The www.specificationonline.co.uk web platform has been specifically designed to create a comprehensive online resource for the industry.

Providing a dedicated hub for product-specific information, including brochures, videos, it is also a daily news channel for all those interested in keeping up-to-date with the main issues affecting our industry. It also provides a fluid link with our flagship print titles so that whichever way you want to access information we have the solution.
The user-friendly format means the site can now be accessed in whatever format you require, with access to a wealth of material just a click away. It is also supported by a proactive approach to social media, via Twitter, Facebook, Pinterest, LinkedIn and Google+, providing another key platform for the latest industry news.

The information age is an exciting time and our industry stands to make significant progress with the resources now available.

is a haddonstone.com 01604 770711






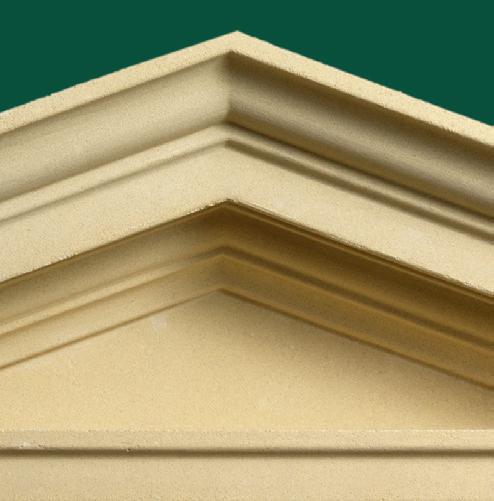
SpecMag-A-90x260.indd 1 7/1/2014 10:05:32 AM
WWW.SPECIFICATIONONLINE.CO.UK To make an enquiry – Go
post our: Free Reader Enquiry Card // 05
online: www.enquire2.com Send a fax: 01952 234003 or
PAUL GROVES // GROUP EDITOR
The information age ENQUIRY 3
Welcome
From balustrades, columns and porticos to pier caps, window surrounds and custom designs – our high specification cast stone designs provide affordable elegance to any project. Browse our unrivalled collection online or call to request a catalogue.
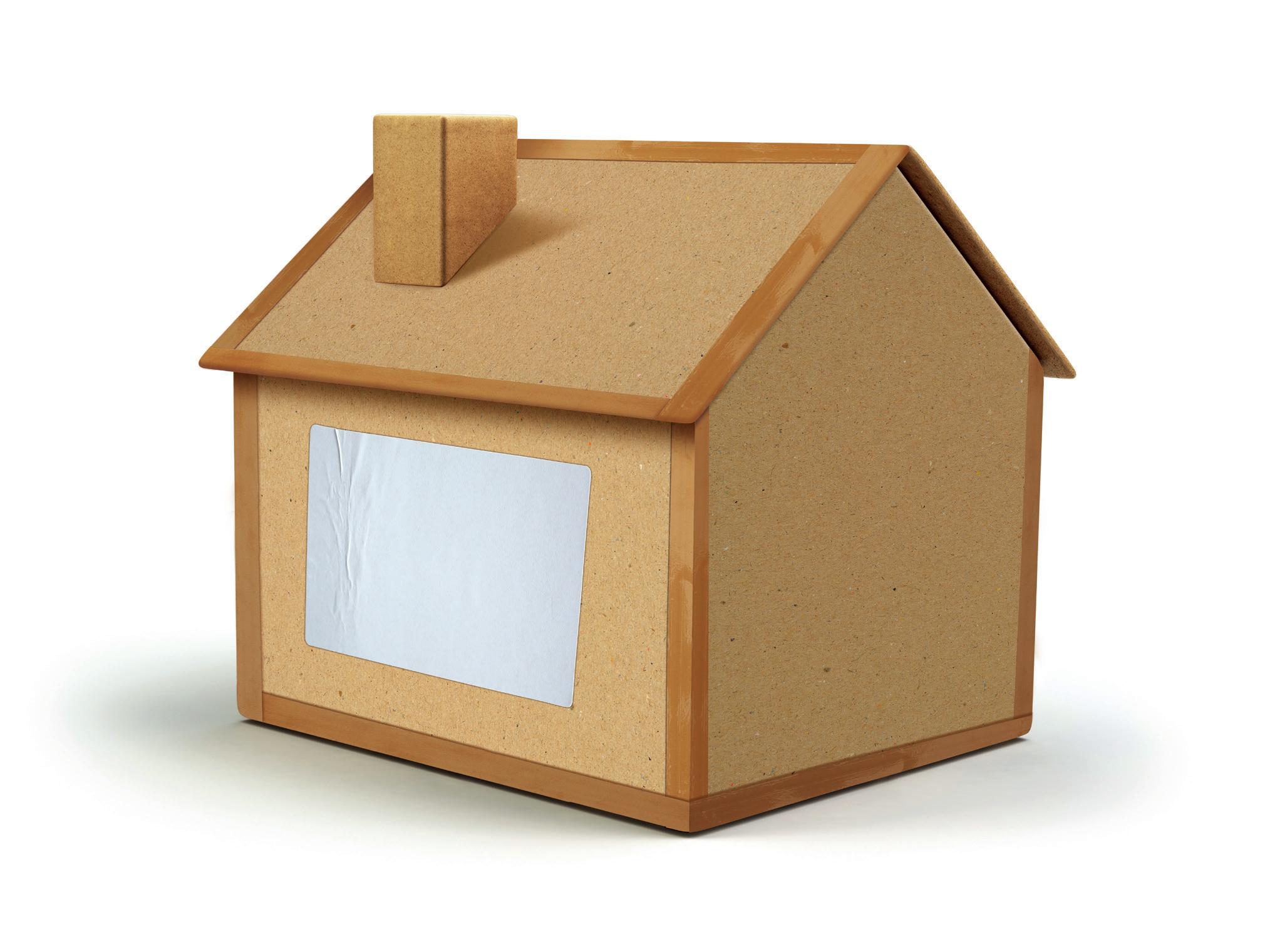



WWW.SPECIFICATIONONLINE.CO.UK DEPEND structuralON:strength vapour tightness air tightnesscertification technical sustainabilitysupport
PROPASSIV is a fully certified, zero added formaldehyde, structural, air and vapour tight OSB panel system for the construction of Passivhaus and Low Energy buildings. To find out more or request a product sample, call 01322 424900 or visit MDFOSB.com AN AIR TIGHT OSB SYSTEM YOU CAN DEPEND ON, ALL WRAPPED UP IN ONE PERFECT PACKAGE www.enquire2.com - ENQUIRY 4
SMARTPLY
Front
SECTOR REPORT



44 - 57 Safety, Security & Fire Protection 58 - 61 Doors, Windows & Architectural
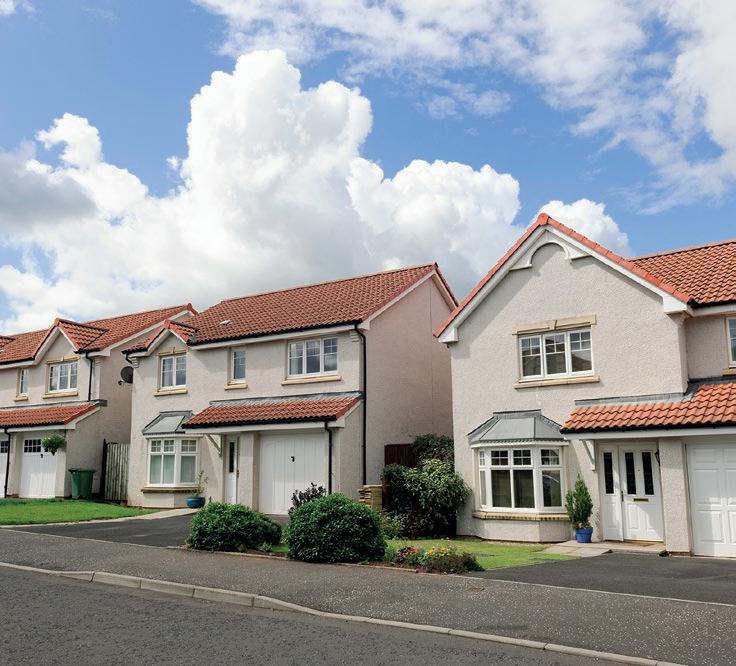
Ironmongery 62 - 77 Glass, Glazing, & Solar Control 78 - 83 PRODUCTS
IN FOCUS
News & Developments 85 - 87

Floors, Walls & Ceilings 89 - 91
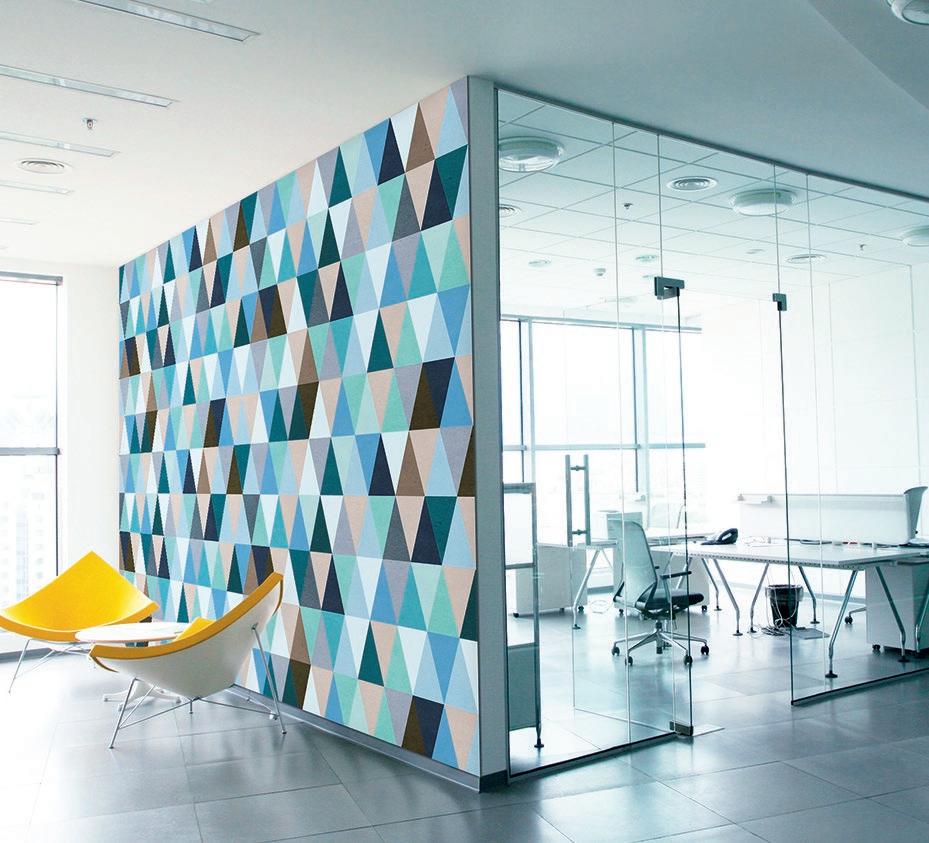


External Walls 92 Roofing, Cladding & Insulation 93 - 94
Crabtree Setting a New Standard in electrical accessories

Crabtree has been one of Britain’s leading manufacturers of electrical accessories and circuit protection equipment for nearly 100 years.



The company maintains its long history of commitment to innovation and high standards with a team of highly skilled, UK-based, in-house designers, engineers, and product testing specialists. The team has been developing a new range of electrical accessories that will launch early next year. The new range is full of innovative features that will set a new standard in commercial installations.
For further information see pages 26-27 Enquiry 5


WWW.SPECIFICATIONONLINE.CO.UK To make an enquiry – Go online: www.enquire2.com Send a fax: 01952 234003 or post our: Free Reader Enquiry Card // 07 ENQUIRY 6
Architects ll Specifiers ll Developers ll Contractors ll Housebuilders www.specificationonline.co.uk www.thebuildingproductdirectory.co.uk November 2016 Magazine SPECIFICATION Sector Report: • Refurbishment & Retrofi Infrastructure Features: • Doors, Windows, Entrance Systems, Blinds & Louvres • Glass, Glazing & Solar Control Architectural Ironmongery • Safety, Security & Fire Protection • Heating, Ventilation & A/C
Refurbishment & Retrofit 29 - 42
NEWS News 8 - 25
Cover Spotlight 26 - 27 Corporate Profile 28 FEATURES
. . . . .
Heating, Ventilation & A/C
Interiors 88
TSP Media Ltd, Grosvenor House, Central Park, Telford, TF2 9TW T: 01952 234000 F: 01952 234003 E: info@tspmedia.co.uk www.tspmedia.co.uk TANNER STILES PUBLISHING TSP MEDIA Follow us @MySpecNews 44 70 66 New Size-it is coming... Find out more and register your interest at andrewswaterheaters.co.uk/size-it.htm Psssst! Designed by CAROLE Colour 4 COLOUR Details AWH 65mm x200mm ¼ page strip ad Publication: Specification magazine Last amended by STEVE G Stage AW Deadline 21/10/16 Size 65mm x 200mm (with additional 3mm bleed)
Interserve wins £10.6m contract to build new student accommodation
Interserve has been awarded a £10.6 million contract by Alumno Developments Ltd to design and build two new student accommodation buildings in Leamington Spa.
Located beside the Grand Union Canal and close to the University of Warwick, the two four-storey buildings will include 187 high quality bedrooms for students, including a mix of en-suite, standard and studio rooms, some of which will be wheelchair accessible.
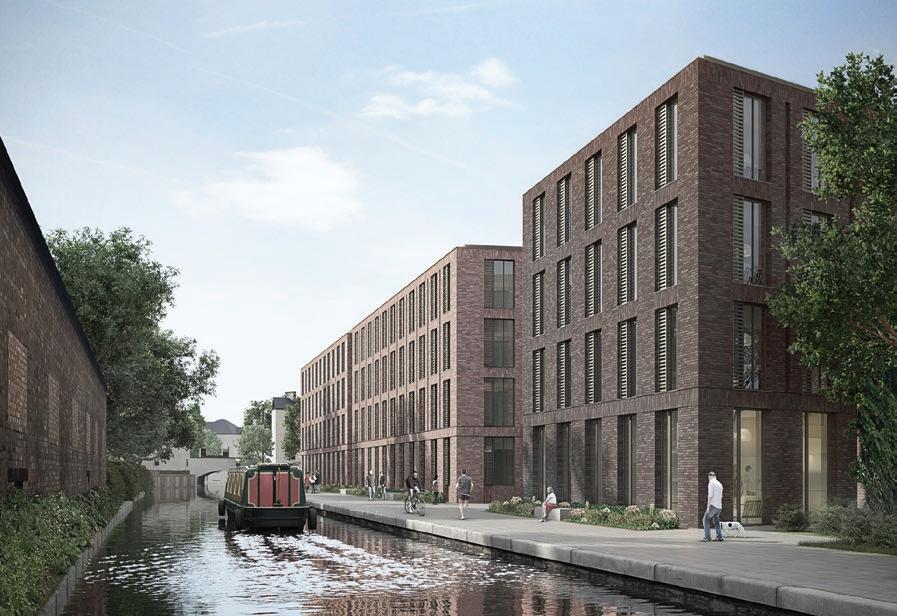
Interserve has also been contracted to make improvements to the canal-side environment and create a new green park area along the towpath, which can be enjoyed by both students and the local community.
Alumno and Interserve are also working closely with Anthony Frost, the son of local artist Terry Frost RA to install public artwork along the towpath that will celebrate Frost’s life and achievements and will encourage activity from residents and visitors along this section of the canal. Work on site has now started, with project completion due in September 2017. Interserve hopes to achieve a Building Research Establishment Environmental Assessment Method (BREEAM) ‘Very Good’ rating for the project.
Construction defies Brexit pessimism but costs a growing threat
The Construction Product Association’s latest Construction Trade Survey shows that the construction industry grew for a fourteenth consecutive quarter in Q3.
Firms across all areas of construction reported an increase in activity, including building contractors, SMEs, specialist contractors, civil engineers and product manufacturers.

Indicators of future growth weakened, however, and activity may be severely hindered by inflationary pressures caused by rising wages and imported raw materials costs.
Commenting on the survey, Rebecca Larkin, Senior Economist at the CPA, said: “Following the EU referendum, the entire construction supply chain reported favourable conditions and growth in activity in Q3. Forward-looking expectations for Q4 and the year ahead were more pessimistic, with the majority of orders and enquiries balances the lowest in two years, or driven by a single sector: private housing.
“A further factor that stood out as a downside risk to activity in the near-term is the sharp rise in the cost of imported raw materials due to the recent depreciation in the Sterling, which is providing a dual hit to construction costs alongside existing wage inflation pressures.”
Suzannah Nichol, Chief Executive of Build UK said: “While the industry demonstrated its resilience by continuing to grow during Q3, we can see that projects are increasingly affected by construction’s skills challenges. By getting behind the recommendations of the ‘Farmer Review’ and delivering on the industry’s commitment at the Construction News Summit Skills Hack to reform the skills system, we can address these challenges and achieve change throughout the supply chain.”
Architect workload confidence stabilises
The Royal Institute of British Architects (RIBA) Future Trends workload index was unchanged in September 2016, with a balance figure of +8.
The figure shows that while confidence has stabilised and is in positive territory, it is still lower than levels recorded prior to the UK referendum on membership of the EU. The public sector (–1) and community sector (–1)
forecasts changed little in September. The outlook for public sector work remains steady rather than dynamic, with little prospect of rapid growth in overall public sector capital spending levels.
The private housing sector forecast made a significant recovery, rising to +16 (from +7 in August 2016). While moving back into positive territory, the forecast for the commercial
Marie-Claude Hemming, Head of External Affairs at CECA added: “It is disappointing that our members continue to report weak growth in their workloads.
“The infrastructure sector is a vital driver of growth in the UK economy. While recent Government decisions to commit to large infrastructure projects at Heathrow and Hinkley Point are welcome, it is clear that the last quarter has seen a lull in activity.”
Overall costs increased for 59% of civil engineers contractors, whilst 66% of main contractors reported raw materials costs rose in Q3 compared with the previous quarter.
Key survey findings include:
• 33% of main building contractors, on balance, reported that construction output rose in the third quarter of 2016 compared with a year ago
• A balance of 7% of specialist contractors reported a rise in output during Q3
• 1% of civil engineers, on balance, reported an increase in workloads during Q3
• On balance, 18% of SME contractors reported increased workloads in Q3 compared to three months earlier
• Main contractors reported an increase in orders in private housing but reported a decrease in all other sectors
sector remains modest at +1. RIBA Executive Director Members Adrian Dobson said: “September’s survey shows a mixed picture. A small number of practices have reported a Brexit-related slow-down in projects, with some cancellations.
However, many other respondents showed signs of resilience, especially in the bespoke housing market.”
WWW.SPECIFICATIONONLINE.CO.UK To make an enquiry – Go online: www.enquire2.com Send a fax: 01952 234003 or post our: Free Reader Enquiry Card 08 // NEWS










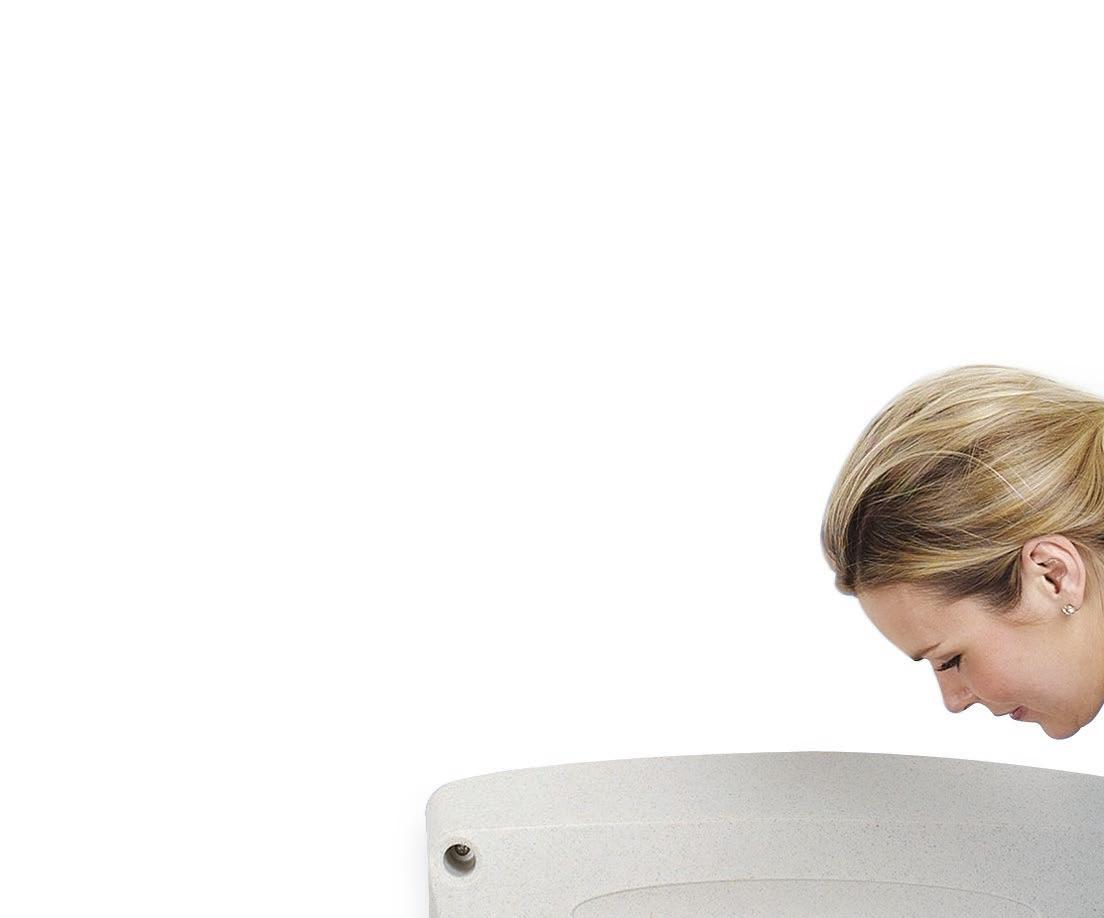


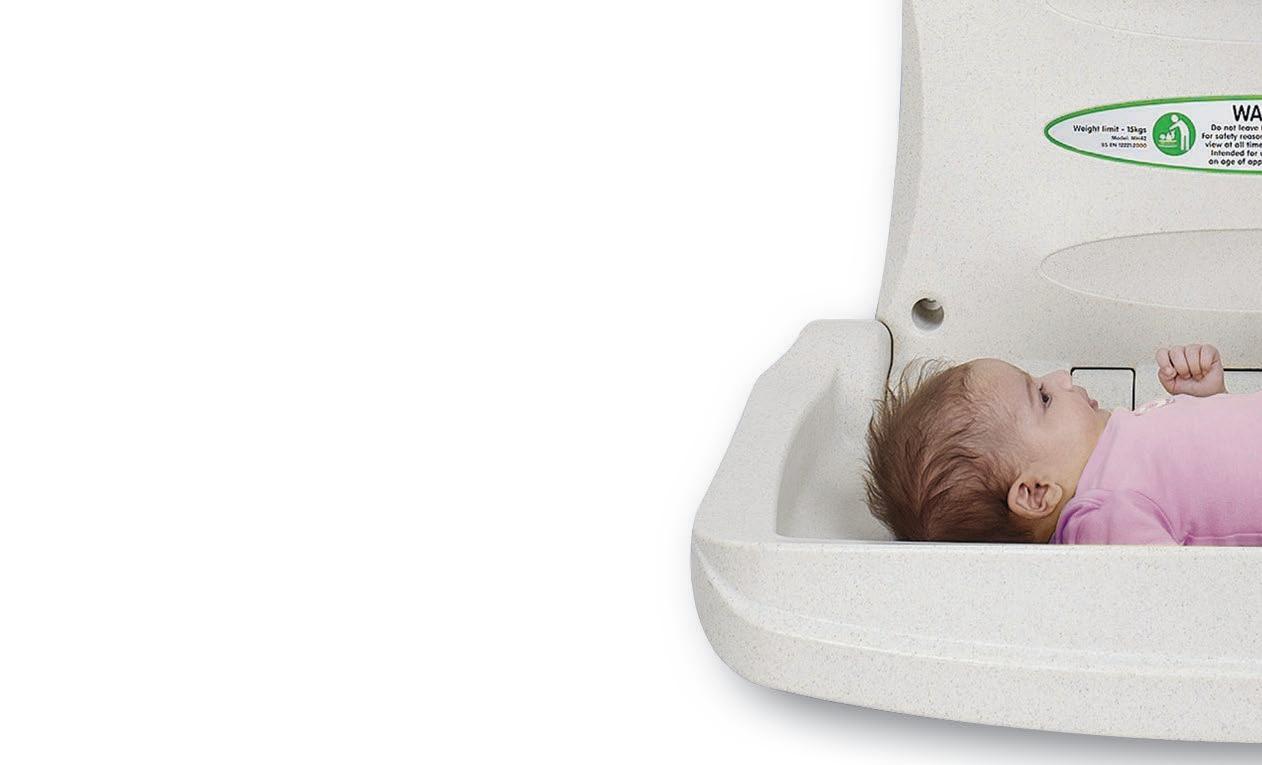
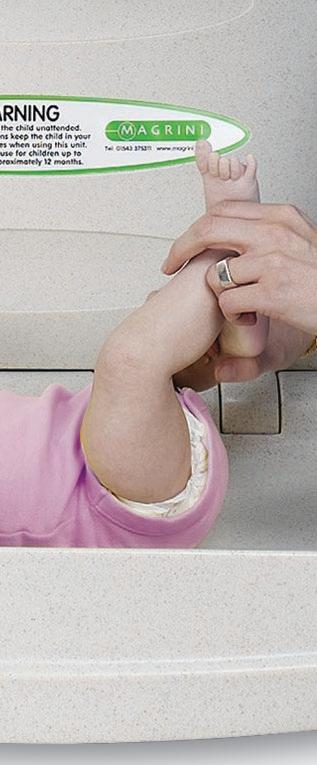

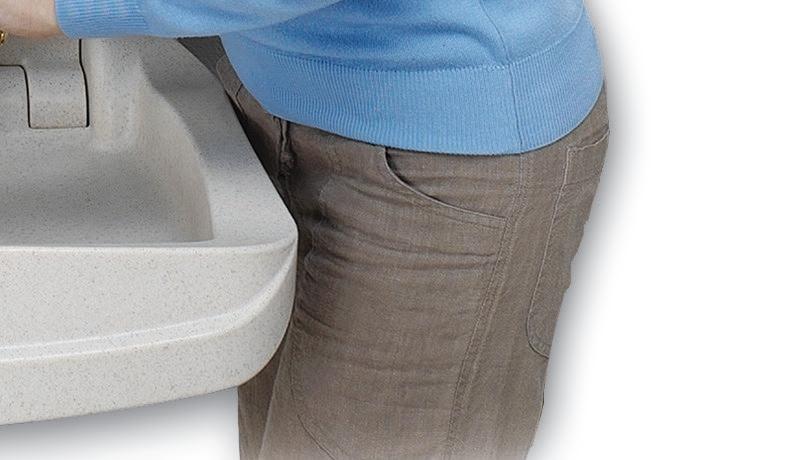

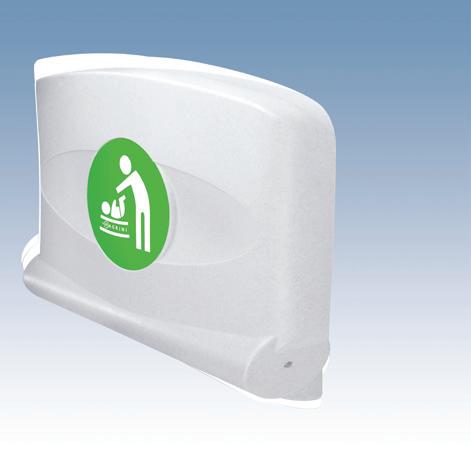


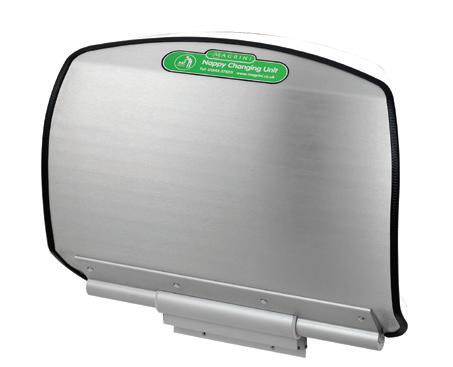

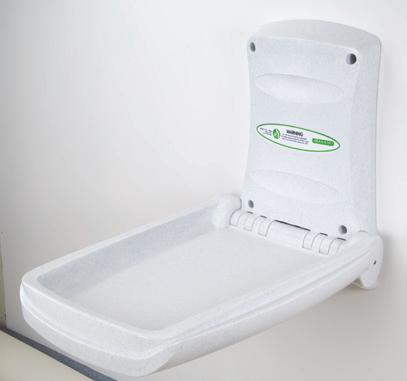

WWW.SPECIFICATIONONLINE.CO.UK ✔ Durable, solid moulding ✔ No surface fixing screws ✔ Hygienic finish with easy maintenance ✔ Extra deep barriers eliminate any need for straps reducing maintenance and inspection costs ✔ Easy-fit system for fast installation ...with the arrival of the MT80 Countertop Baby Changing Unit MT80 Countertop Baby Changing Unit ✔ New, contoured contemporary design ✔ Unique hinge construction eliminates finger traps ✔ Choice of colour to suit any project ✔ Extra deep sides increase safety and eliminate the need for straps ✔ Withstands static loads in excess of 100Kgs ✔ Hygienic, easy-clean surface The Magrini family is now complete... MH42 Horizontal Baby Changing Unit Fully Compliant with BS EN 12221: 2008 MH42 Horizontal Baby Changing Unit MT80 Countertop Baby Changing Unit MC75 Stainless Steel Baby Changing Unit MV64 Vertical Baby Changing Unit Tel: 01543 375311 Email: sales@magrini.co.uk www.magrini.co.uk www.enquire2.com - ENQUIRY 7
Transport design rethink could bring health benefits
Taking a new approach to designing city streets and other transport infrastructure could make a significant impact on improving public physical and mental health, a report by Arup, BRE, University College London and AREA Research has shown.
The study, Health + Mobility: A design protocol for mobilising healthy living, provides civic leaders, city planners and architects with a guidance protocol that can be applied in any urban setting. This is aimed at helping cities identify the health issues that can be influenced by taking a more holistic approach to transport design.
The research team of public health specialists and built environment professionals found something as simple as the design of streets, pathways and networks could have a significant impact on encourage walking, cycling and other physical activities.
The report’s guidance comes as the NHS is placing increasing emphasis on wellbeing and prevention to help relieve pressure on its services. The numbers of people suffering chronic diseases, such as stroke, asthma and diabetes, are increasing, posing significant cost burdens on the NHS. The cost of treating diabetes-related conditions alone in the UK was £10 billion in 2011-2012.
Helen Pineo, associate director for cities at BRE and one of the authors of the guidance, said: “The challenges are so great that they cannot be resolved by health services alone. Planners and designers all have a part to play in promoting health and wellbeing in our cities, and this protocol gives them the tools to create healthier places, without requiring a knowledge of the specialist language of the health sector.”
Significant growth potential in housing sector for
structural timber frame
The latest Timber Trends report, published by the Structural Timber Association (STA), has highlighted the significant growth in use of structural timber frame by the housing sector over the last 12 months.
Increasing market share to 27.6% in 2015, the report predicts that the sector has the potential to reach a 32.4% market share by 2018.
The latest annual Timber Trends report highlights a sector witnessing substantial expansion, exceeding the growth predictions of the 2014 Timber Trends report.
Forecasting a market share of 27% by 2017, the 2015 report reveals that the structural timber frame sector has already surpassed this target, demonstrating a 27.6% market share - making 2015 the second best performing year for structural timber frame in the housing sector since records began in 2002.
Andrew Carpenter, Chief Executive of the Structural Timber Association said: “Following the release of The Farmer Review, which indicates the urgent need for the construction sector to utilise the benefits of pre-manufacture to modernise, in order to meet Government housebuilding targets, the latest Timber Trends report clearly demonstrates that mind-sets are changing and evolving.
“Exceeding the 2014 report’s predicted market share showcases just how suitable
structural timber frame is to the challenges currently inhibiting the growth of the construction sector – the skills shortage, availability of materials and the need for high quality properties, fast.”
UK housing starts increased by 8.1% in 2015, totalling more than 176,500; in England the growth is most visible, with housing starts increasing by 7.9% and the structural timber frame market share rising to 22.2%.

Andrew concludes: “These compelling statistics and the launch of the RIBA Plan of Work 2013: Designing for Manufacture and Assembly signal only the beginning for a consistent increase in pre-manufacture and use of structural timber frame.
“As guidance becomes widely available for clients, enabling them to prepare and adjust their commissioning and purchasing behaviours, the structural timber sector should ready itself for the continued growth predicted – an increase of 4.8% - and be sure to maintain the momentum created over the last five years throughout the ‘Brexit’ period.”
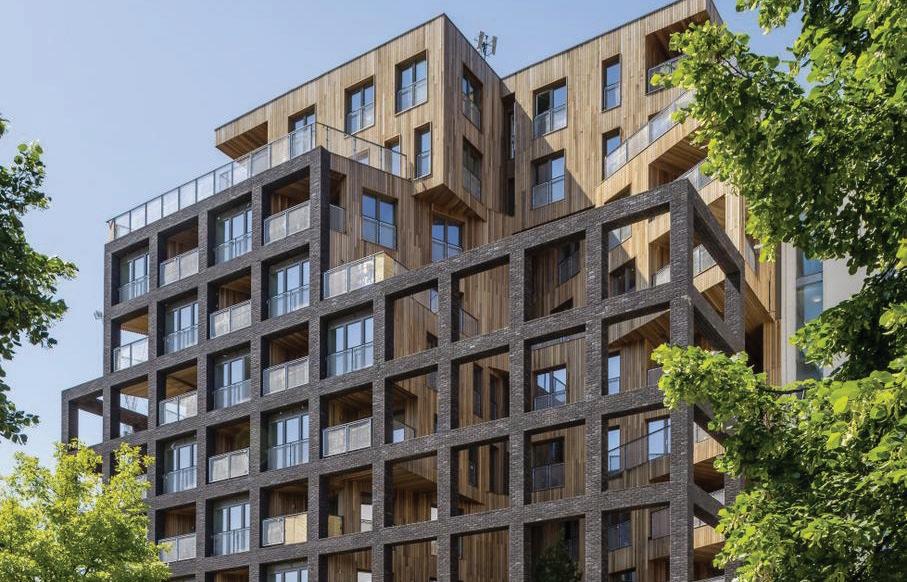
Exceptional winners revealed at the INCA Awards 2016
The Insulated Render and Cladding Association (INCA) Awards 2016 were presented in front of over 250 industry guests.
The INCA Awards have become the highlight of the industry calendar, celebrating successes in external wall insulation (EWI) and showcasing innovation and design of the highest standard.
Project of the Year was awarded to Sto and Astley Facades for their work on the Islands Project at Chester Zoo which stood out for
its complexity and interesting use of EWI, proving just what the industry can achieve.
Winners of the new Architectural Design Award were architects Brimelow McSweeney, with Sto and Regency Plastering, for their exceptional use of cladding to enhance the original features of Hop House.
Other winners on the night included; Alsecco UK, British Gas, C & P Plastering, SaintGobain Weber, SERS Energy Solutions and SPSenvirowall.
WWW.SPECIFICATIONONLINE.CO.UK To make an enquiry – Go online: www.enquire2.com Send a fax: 01952 234003 or post our: Free Reader Enquiry Card 10 // NEWS
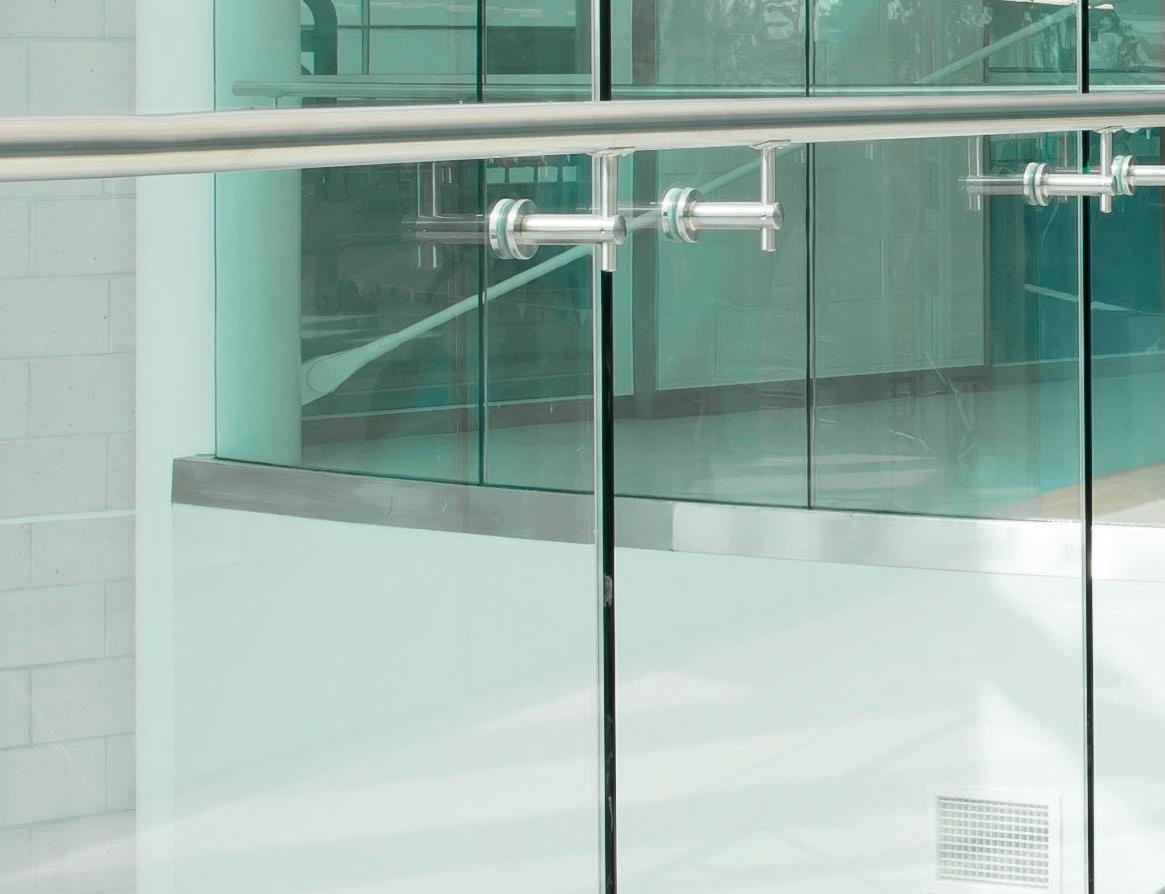
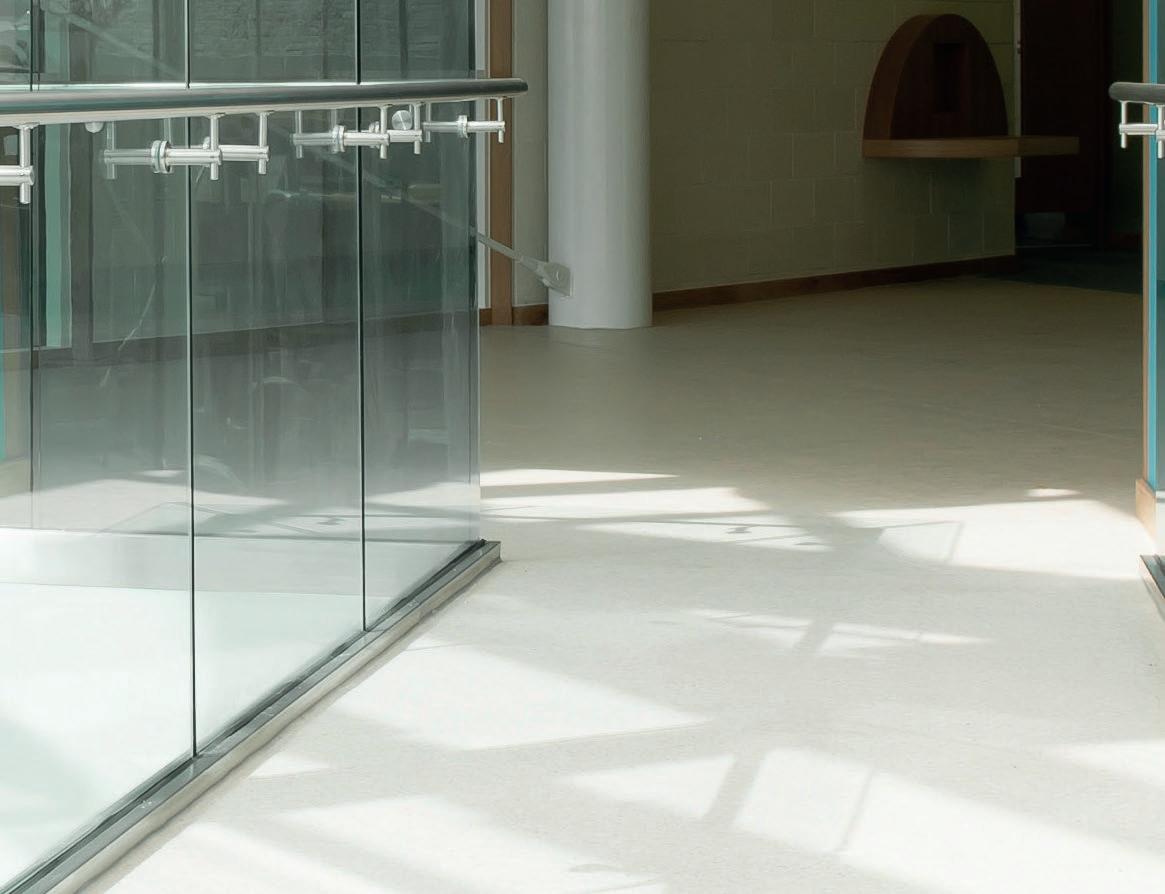
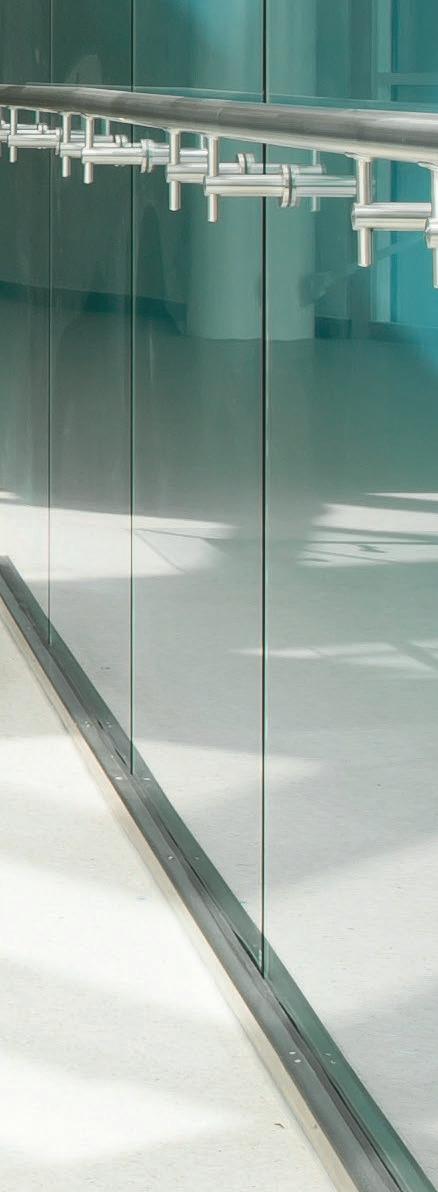


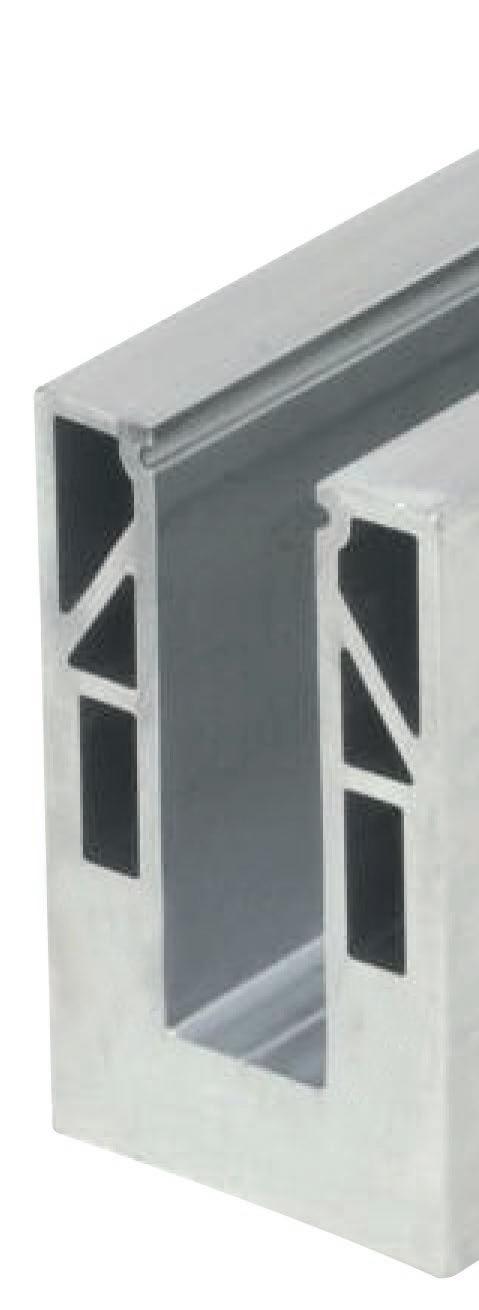







WWW.SPECIFICATIONONLINE.CO.UK LIGHTER, MORE AFFORDABLE AND EVEN STRONGER! For information call FREE on 00 800 0421 6144 To see a demonstration, visit taper-loc.co.uk e: taper-loc@crlaurence.co.uk f: 00 800 0262 3299 GENERAL CONSTRUCTION SU ISION CERTIFIC CONFORMS TO BS 6180:2011 INTRODUCING CRL’S NEW 9BL SERIES BASE SHOE FOR FRAMELESS GLASS BALUSTRADE SYSTEM NOW 30% LIGHTER For use with CRL TAPER-LOC® System 50% faster to install than alternatives Saves Time & Money – The horizontal TAPER-LOC® design allows the system to be adjusted, dismantled and re-set Suitable for use with 17.52 (9BL68 base shoe) and 21.52mm (9BL21 base shoe) laminated toughened glass Can be clad in 6 standard architectural finishes Also available in satin anodised finish - no need for cladding! Bottom and side drilled base shoe available Only laminated system pursuing ICC-ES approval INNOVATIVE EXTRUDED STRUCTURE www.enquire2.com - ENQUIRY 8
Island life for Urmet
Urmet is providing its IPervoice video entry and access control solution to London City Island, a project in Docklands being dubbed ‘Mini Manhattan.’

The current phase of this ten-year project will see Urmet door entry equipment installed in 417 homes (two separate buildings) by London-based security systems integrator Heston Apex Europe.
The security firm will be responsible for installing Urmet’s recently launched Elekta INOX brushed stainless steel flush-mounted door entry panels. The Elekta INOX has been developed in collaboration with architects to create minimal visual impact and preserve overall aesthetic appearances, with a protrusion of just 2.5mm.
New office design for Maxus
BDG architecture + design was appointed by Maxus, a global media planning and buying agency, to design their new 2,880 sq m offices in the recently refurbished Alphabeta building in Worship Street London.
BDG’s design was based around choice; flexibility; change; efficiency and collaboration.
The acclaimed Alphabeta building was the perfect location, recently announced as the national and regional winner for refurbished/recycled workplace at the 2016 BCO Awards, it was praised for its sophisticated design, which created an active and vibrant communal ‘village’.
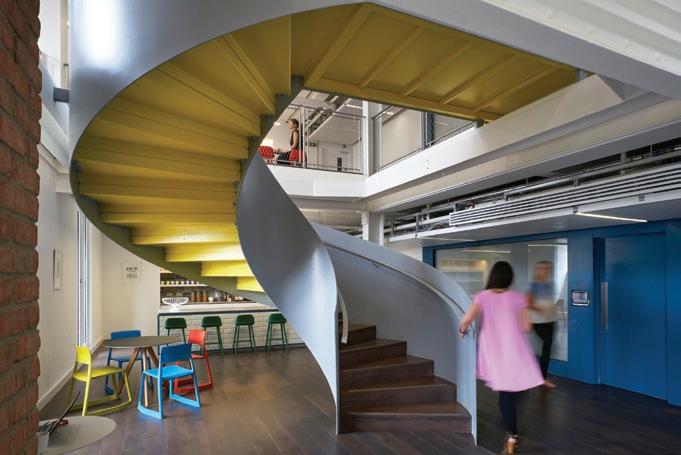
Housebuilders optimistic despite market uncertainty and skills shortage

Despite challenges including the current planning system, a skills shortage and uncertainty following the EU Referendum, housebuilders are forecasting increased growth and investment in the sector.
The second annual Lloyds Bank Commercial Banking report on the UK housebuilding sector analyses the state of the industry today, and the opportunities and challenges it faces in the future.
The report is the first in-depth study of the sector following the decision to leave the European Union in June 2016. Although over a third of firms (36%) said that the uncertainty following the EU referendum result is the biggest challenge to their business, the industry is relatively optimistic; planning to grow, invest and create jobs.
The research found that, in the face of ongoing uncertainty, optimism about the future of the housebuilding industry has picked up slightly from 7.1 last year to 7.2 in 2016, with 10 representing the highest level of expectation.
It seems that this outlook has given the industry the confidence to invest, with average five-year investment plans up 17% year on year.
Housebuilders are also confident about growth, with 42% of respondents saying that their growth forecasts had improved since the EU vote, compared with 27% who said they had declined. They are now predicting an average growth of 28% over the next five years, up from 25% last year.
The remaining challenges that the sector highlighted, after the EU referendum result, include the rising cost of materials (35%) and the current planning system (29%).
While the UK continues to face the housing shortage head-on, more than one-fifth (22%) of housebuilders do not believe the sector has the resources it needs to help the Government achieve its targets for new housing, and 14% are unsure.
Firms also said that the availability of government support (32%) and suitable land
(29%) are factors that impact the industry’s ability to meet targets for new housing.
Almost a third (30%) of firms said there are not enough skilled workers in the industry, with bricklayers, electricians, plumbers and joiners being the hardest to recruit. This shows a slight improvement from the 2015 survey from 35%.
Recruitment and skills therefore remain a focus, with three of the top priorities for firms over the next five years being recruiting additional staff (52%), and investing in training (49 per cent) and apprenticeships (32%).
A quarter (25%) of firms are still planning to create jobs to support growth, but this is down from 31% last year. And the scale of planned workforce growth has also fallen back to 22%, from an average of 31% of the current workforce over five years in 2015.
Despite the fall in plans to recruit, the sector still looks set to create more than 70,000 jobs over the next five years.
Stewart Baseley, Home Builders Federation, said: “The industry is pushing the skills agenda hard. If we are to build more high quality homes we simply have to increase industry capacity. We are looking at how we build our individual sites more quickly; and the measures Government could introduce to allow SME builders to play their part in delivering more homes.
“If we can continue to create an environment in which the industry can grow, as well as delivering desperately needed new homes, we can play a huge part in driving our economy forward.”
WWW.SPECIFICATIONONLINE.CO.UK To make an enquiry – Go online: www.enquire2.com Send a fax: 01952 234003 or post our: Free Reader Enquiry Card 12 // NEWS
New from Bilco


Bilco SKY-1M has all the benefits of a skylight with the added functionality of a CE marked smoke vent giving a 1m2 free vent area.

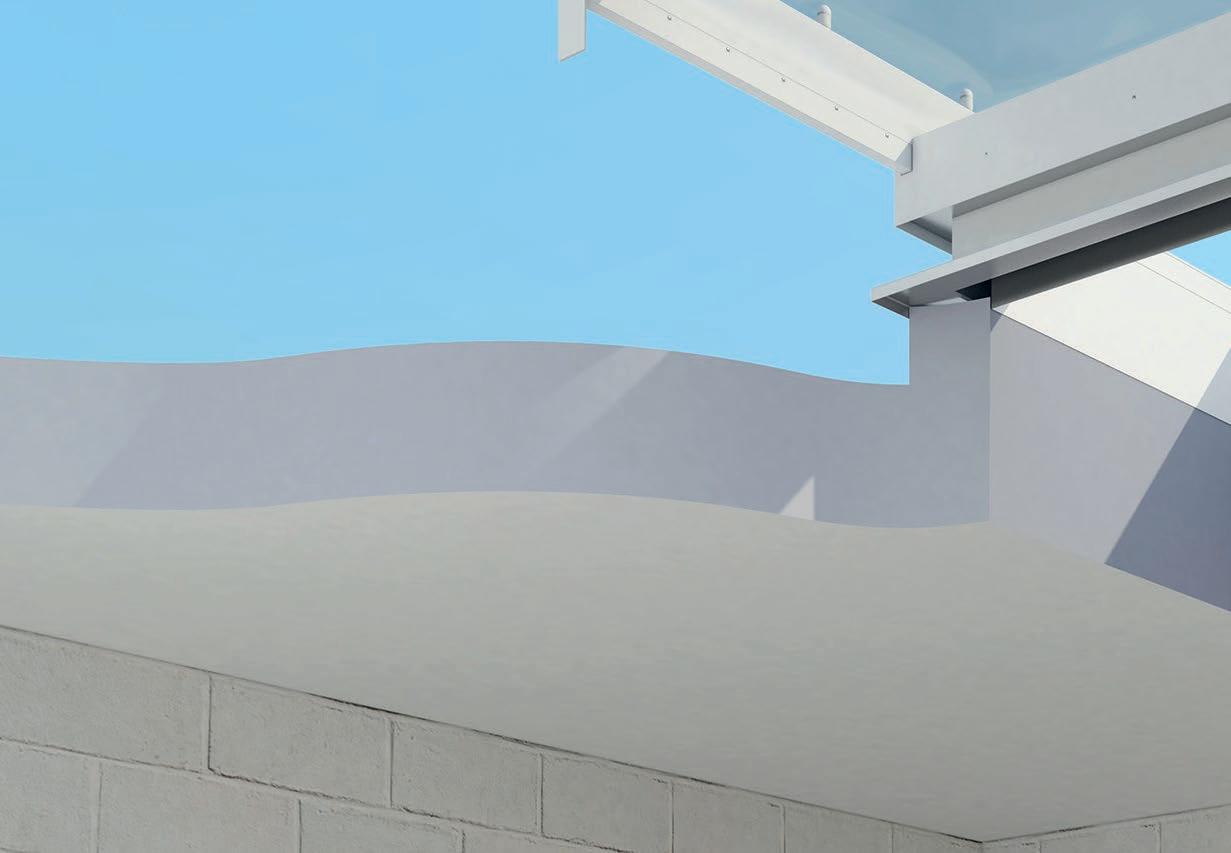
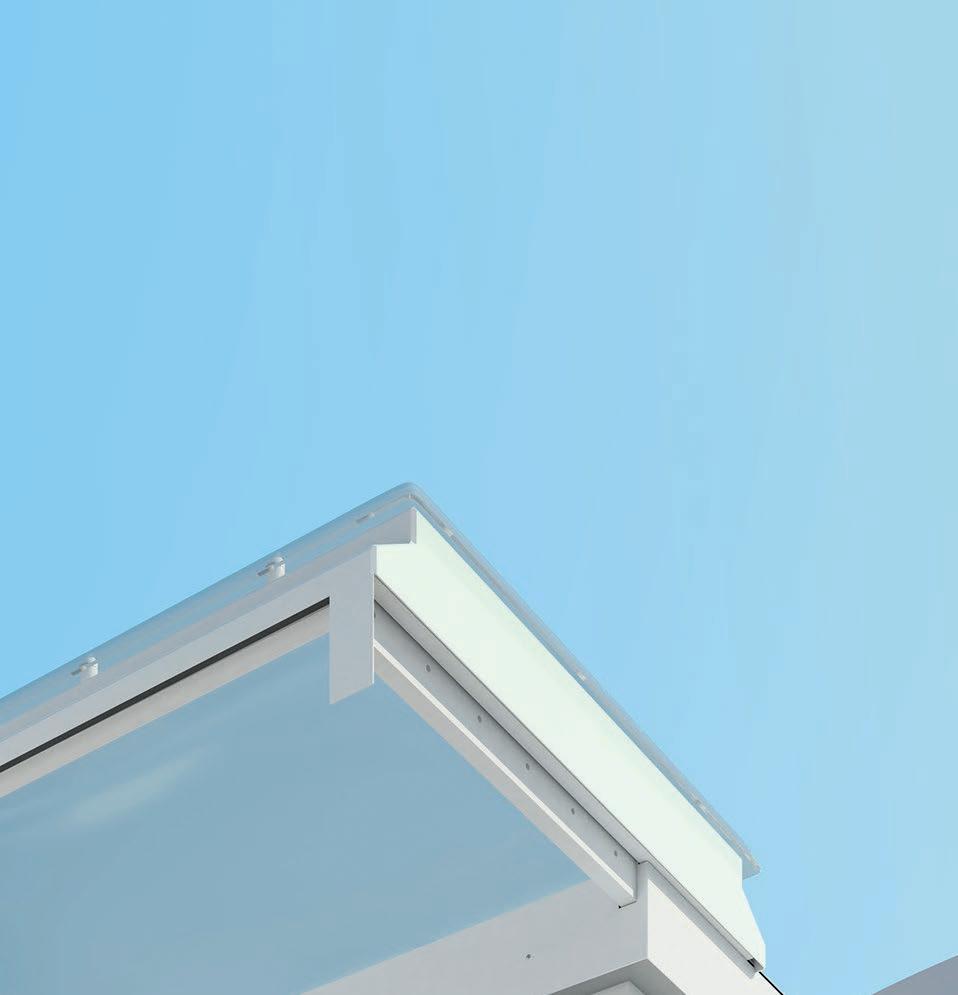

Using a concealed single rotating actuator mounted on a sliding carriage, the vent will slide open to 180° in under 60 seconds. Available as a standard size 1000mm x 1500mm (internal) or as a special size, the new Bilco SKY-1M is the ideal stairwell smoke vent which can also be used for access when used with a fixed vertical or companionway ladder. This means you need one less penetration of the roof and also saves the cost of a separate roof access hatch.
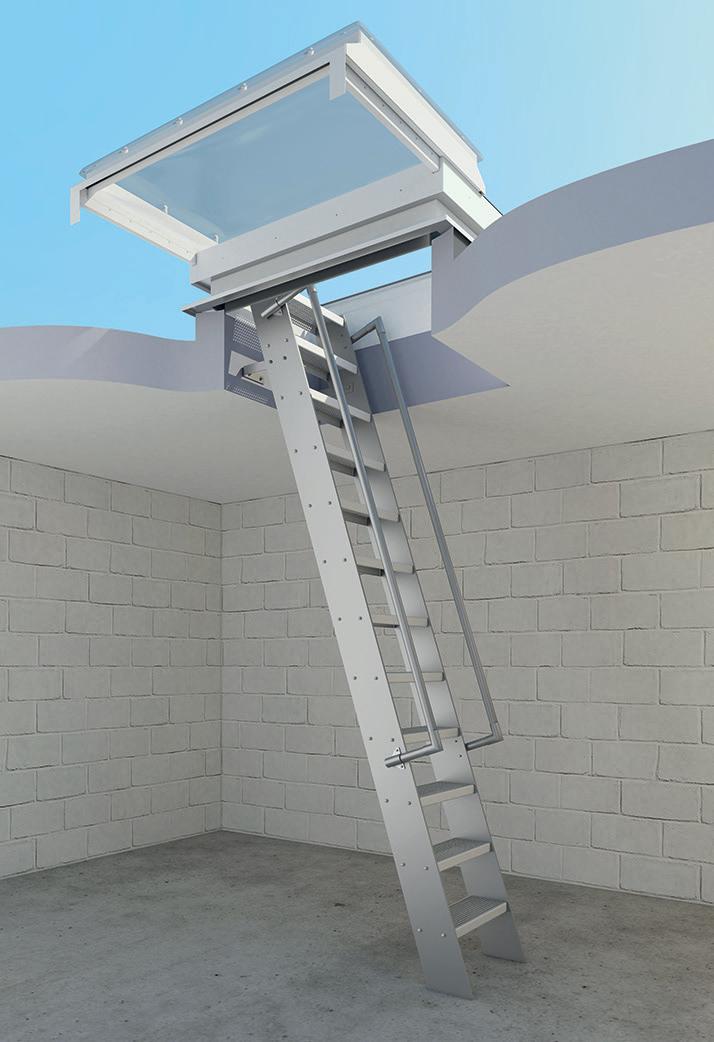

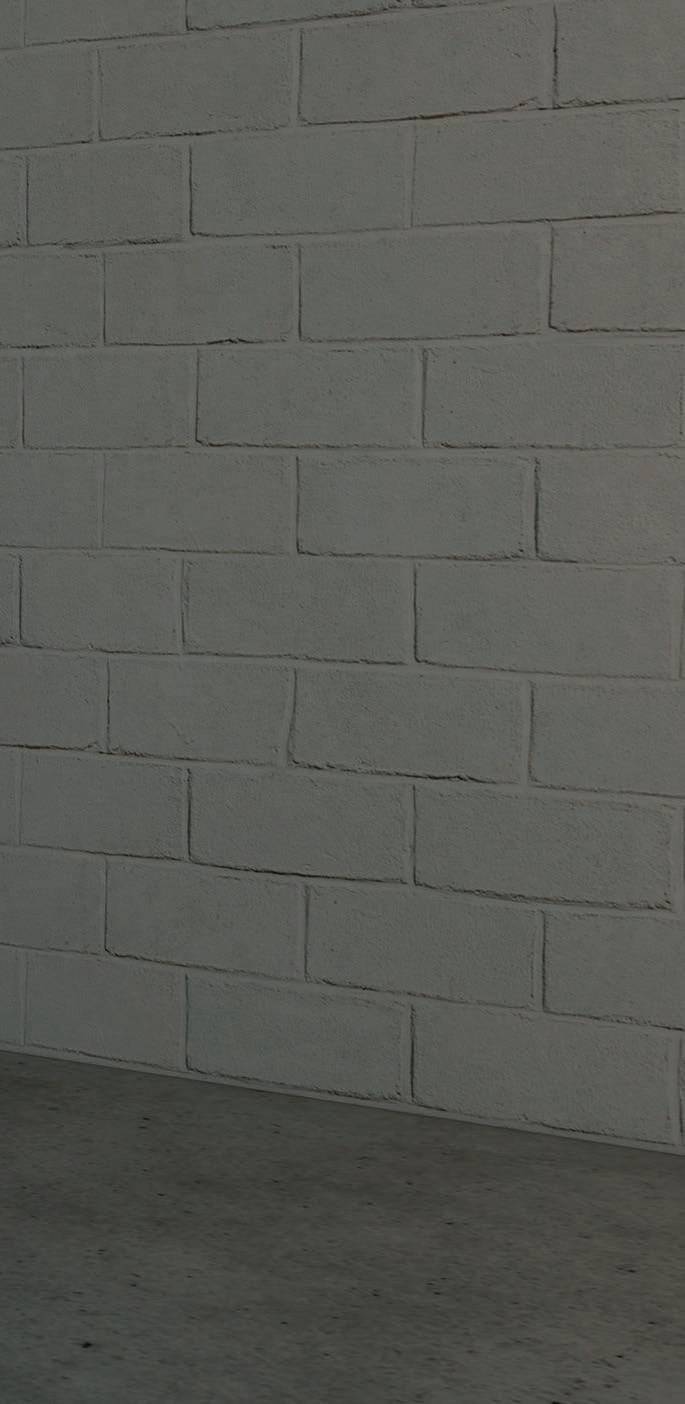
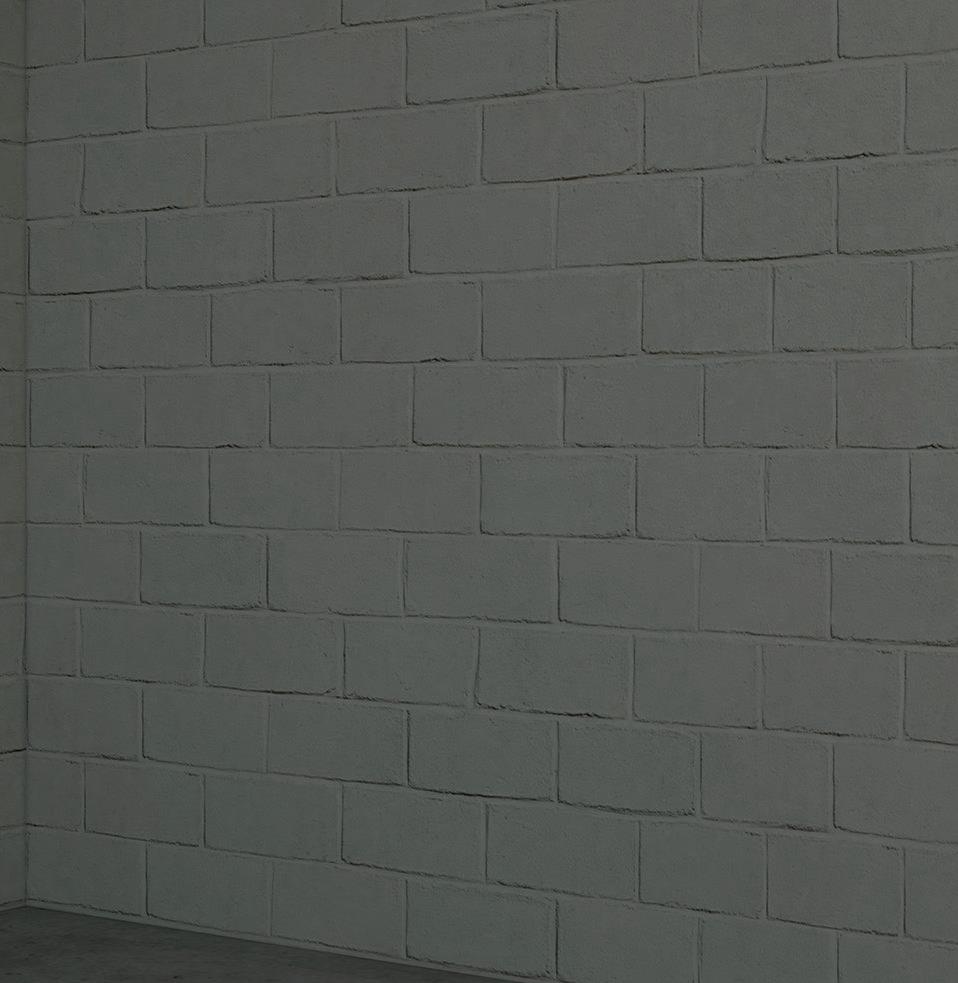
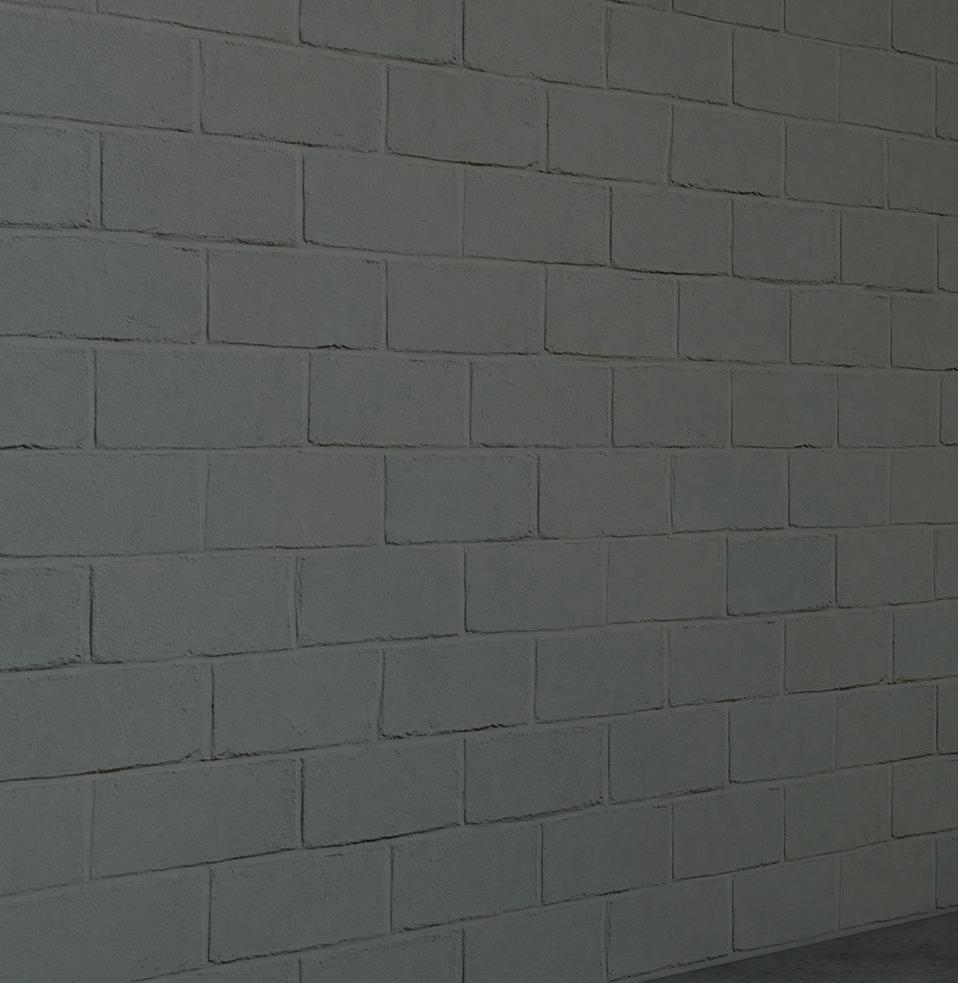

Contact Bilco UK for further details on 01284 701696 or visit our website at www.bilcouk.com
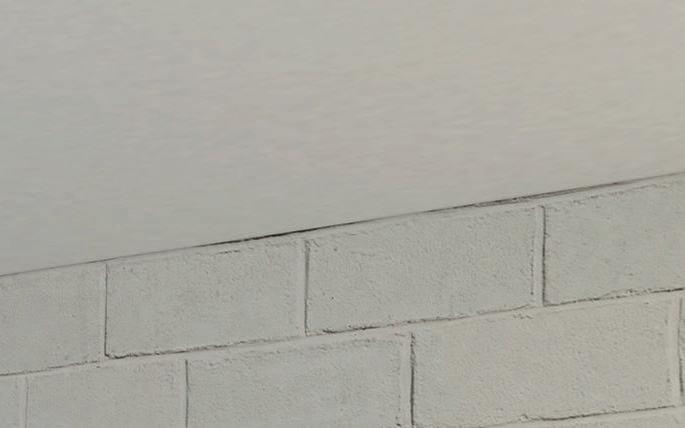
WWW.SPECIFICATIONONLINE.CO.UK
The sliding solution that lets the light in, and the smoke out!
www.enquire2.com - ENQUIRY 9
Fenestration at its best
MODERN FENESTRATION IS BEING TASKED TO DELIVER EVERINCREASING PERFORMANCE LEVELS. GARY HUTTON, GENERAL MANAGER AT BLACK MILLWORK, GIVES HIS ADVICE ON HOW ARCHITECTS AND SPECIFIERS CAN MAKE SURE THE WINDOWS AND DOORS THEY CHOOSE WILL LIVE UP TO 21ST CENTURY EXPECTATIONS.
Maximising natural light in buildings has a vast number of benefits. For example exposure to natural daylight can actually improve health, mood and social interactions making for a much more enjoyable environment – it can even kill bacteria in buildings helping them stay clean.
to maintain an internal temperature of 21°C, when the outside temperature dropped below zero you could expect surface temperatures on various types of glazing as follows: 1°C on single glazed windows, 16°C on modern double glazed windows and 18°C on triple glazed windows. Using fenestration units with high U-values will cause cold zones to form around them, in turn causing convection draughts.
In fact, studies in hospitals have shown that patients in sunny rooms recover on average 2.6 days quicker and take 22% less pain medication. Increasing daylight penetration is therefore extremely important but this consideration must also balance with the increasing need for greater thermal efficiency.
Some figures quote that as much as 25% of heat being lost from a building is through the windows and doors. One answer to this is to reduce the amount of fenestration, however the occupants would miss out on all of the before mentioned benefits and the energy spend on artificial lighting would increase. The only other option is to use high performance units with low U-values.
Modern fenestration has come a long way in recent years with double and triple glazed units far outperforming the single glazed units of yesteryear. To put this into perspective, if you were to take a house that is being heated

To maintain a good level of thermal efficiency architects and specifiers such choose units with U-values no higher than 1.5 W/ m2K if double-glazed or 1.0 W/m2K if tripleglazed. Consideration of the frame material is also important for thermal performance. Interestingly, as well as being an aspirational choice in terms of aesthetics, timber is also recognised as one of the best natural insulators available.
As a result of the advances in thermal performance, glazing is no longer seen as the weak point in a building’s fabric and is now being considered in much larger expanses. Supporting this, frame technology has also improved so that many units from high quality manufacturers can be made into almost any size or shape and have the strength to be used architecturally – opening up a whole new world of possibilities.
Of course, performance is not just limited to insulation and strength but also must include aesthetic and on-going maintenance requirements. Aluminium clad fenestration has become increasingly popular in recent years and for good reason. Not only does it offer a smooth uniform finish, aluminium is
also a very low maintenance and sustainable specification choice as it is impervious to corrosion and can be easily recycled. Timber windows are also a very sustainable choice and, thanks to modern treatment and finish technology, can offer extremely long maintenance free lifespans.
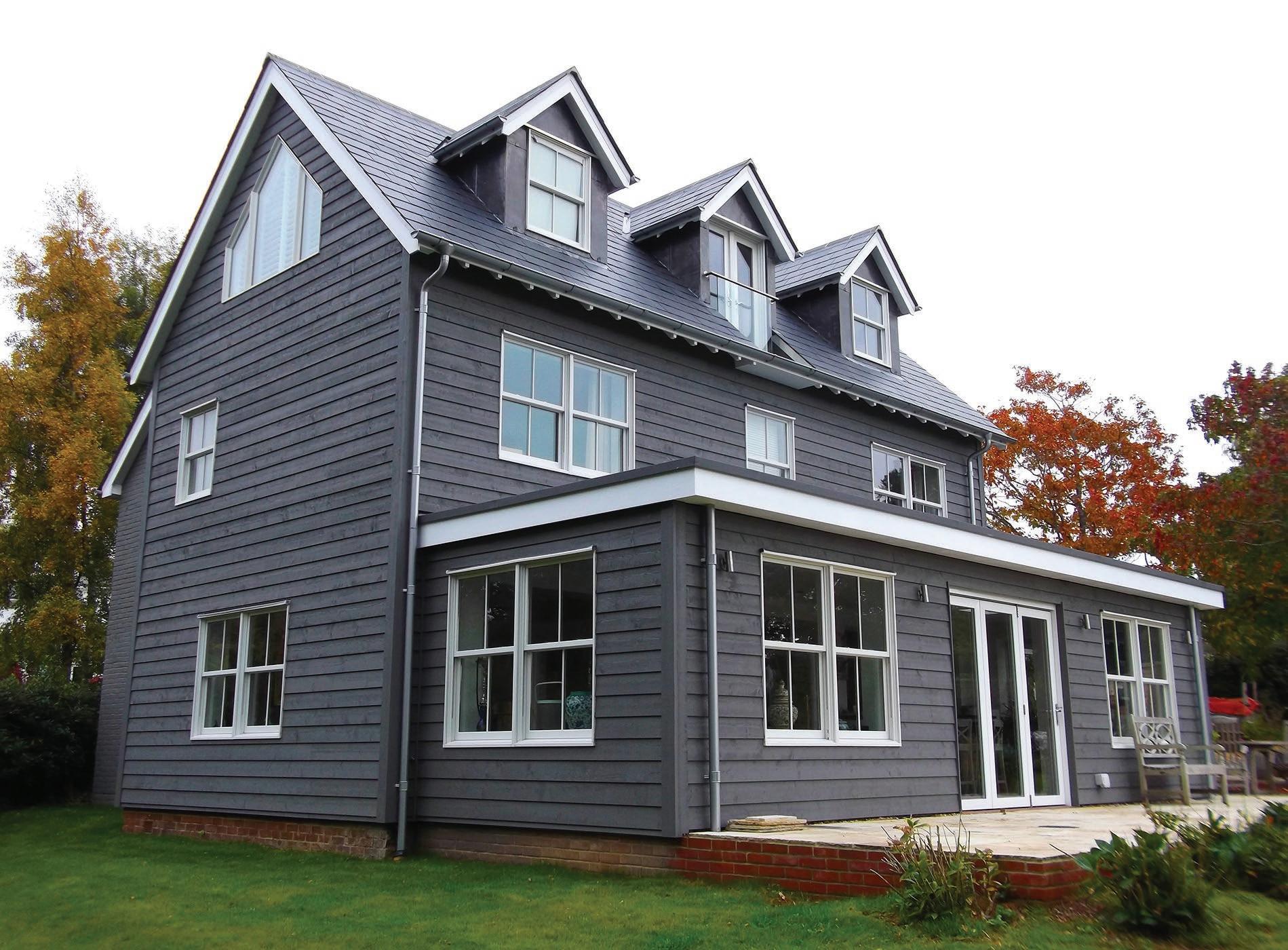
Fenestration is one of the most important considerations for any project as it has such a big impact on the external and internal aesthetic, overall performance and occupant comfort. By using high quality units and seeking advice from experienced manufacturers, architects and specifiers can ensure that they are making the best choice.
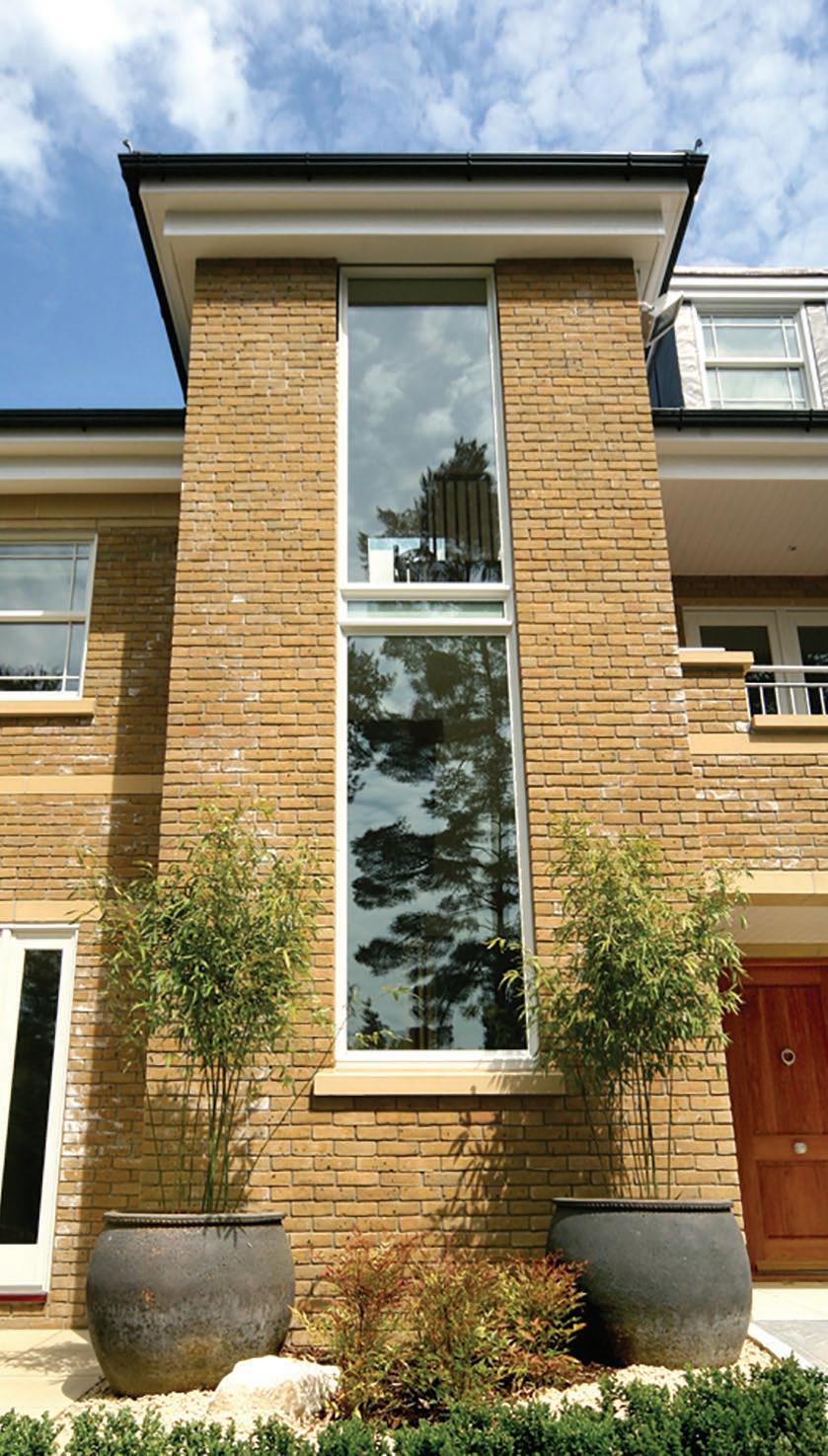
WWW.SPECIFICATIONONLINE.CO.UK To make an enquiry – Go online:
Send
234003 or post our: Free Reader Enquiry Card 14 // NEWS
www.enquire2.com
a fax: 01952
Black Millwork – Enquiry 10
Attractive, contemporary and innovative. This is an exciting time for building design and construction. And with high performing projects, such as Ice Arena Wales (pictured), we’re excited to be part of the modern industrial revolution.

As a UK manufacturer with a culture of innovation we’re continually developing and refining our roof and wall products to meet the changing and challenging design and project management requirements facing today’s construction professionals.
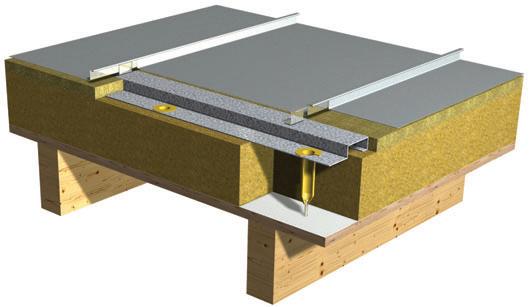
Vieo is an exciting roof and wall product that transcends industrial cladding to provide a flexible, high performance solution that is visually impressive. Vieo can combine exceptional thermal and acoustic efficiency with trusted fire performance and minimal environmental impact.
A culture of innovation is present throughout our supply chain, with Colorcoat HPS200 Ultra® and Colorcoat Prisma® pre-finished steel from Tata Steel being highly recommended for Vieo roof and wall construction. These Colorcoat ® products come with the Confidex® Guarantee for the weatherside of industrial and commercial buildings, offering extended cover for up to 40 years. Colorcoat® products are certified to BES 6001 Responsible Sourcing standard.
If you‘re looking for genuine innovation, discover Vieo.
Euroclad Limited · Wentloog Corporate Park · Cardiff · CF3 2ER 029 2201 0101 · www.euroclad.com · @eurocladuk
Colorcoat HPS200 Ultra, Colorcoat Prisma and Confidex are registered trademarks of Tata Steel UK Limited.
www.enquire2.com - ENQUIRY 11
Vieo. The versatile long-strip solution for modern roof and wall design.
High level BREEAM at Coke’s Paris HQ
NODA, THE 23,600M² NEW FRENCH CORPORATE HEADQUARTERS OF THE COCA COLA COMPANY IN THE PARISIAN SUBURB OF ISSY-LES-MOULINEAUX HAS ACHIEVED A 90.2% BREEAM OUTSTANDING RATING AND HQE EXCEPTIONNEL CERTIFICATIONS.
The Coca Cola Services France interior-fit out also took the top prize in best Office Refurbishment and FitOut category at BREEAM Awards 2016.
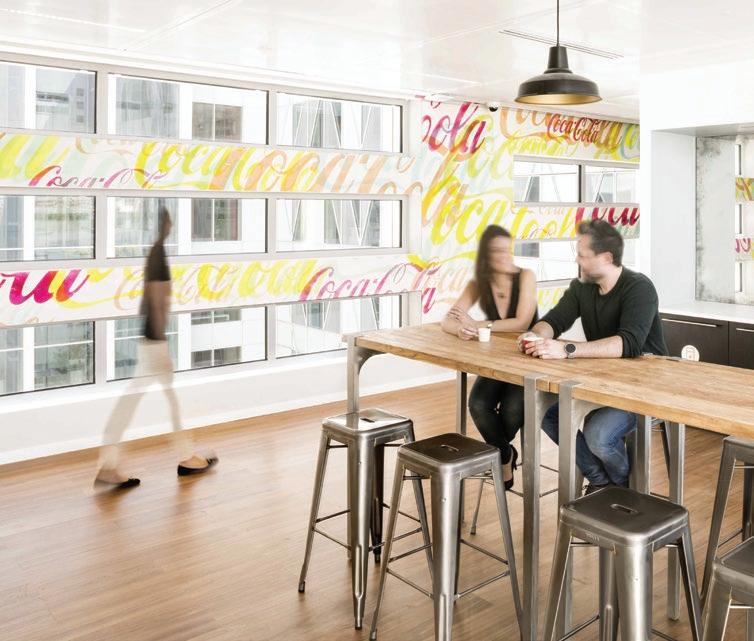
Designed by the French architect JeanPaul Viguier and constructed in 2014, the building includes eight floors and three basement levels and was designed with BREEAM Fit-Out certification approach. An eye on sustainability was ensured from the outset, through the commissioning process in the construction phase to the final fitout and build, thanks to the cooperation between stakeholders Coca-Cola, STUDIOS Architecture, ARP-Astrance, CBRE WorkSpace and its Sustainability team.
The sustainable features of the building particularly align with Coca-Cola France’s CSR policy: geothermal energy, wind turbines, solar lighting, water recycling, cool beams, solar thermal hot water and digital building management equipment. The location was also a major asset, as the site is accessible via public transportation. The BMS monitors energy and water consumption, leakages and comfort parameters.
An overview of the fit-out materials explains why the project won the BREEAM award. The main entrance ceiling features 13,000
recycled Coca-Cola glass bottles enclosing LED light fixtures; all wood flooring and furniture are FSC certified; finishes have been chosen in order to limit the VOC emissions; carpets are GuTcertified and paints are A+ labelled; even the kitchen chairs are made from recycled coke cans.
Indoor lighting is provided by LED fixtures associated with movement and daylight sensors and CO2 sensors are installed in every meeting room to ensure high levels of indoor air quality – plants are installed above the cupboards to improve indoor air quality and help employees connect with nature.
NODA also benefits from the geothermal water source that is used at the building level, resulting in a 53% reduction of the building’s CO2 emissions. Radiant ceilings that use geothermal system are installed throughout office areas. Externally there is a roof deck with a vegetable garden accessible to occupants, beehive boxes are installed on the roof and hens located in the garden at the ground floor, which feed into the supply and return ecosystem of the building’s restaurant.
Rainwater is collected at the building level and greywater is reused to fill the cisterns. Even the bike racks created from recycled cans have won a Sustainable Design Award.
Coca-Cola France was a major stakeholder during the COP21 in Paris in December 2015 showcasing the climate and environment protection the company has in place. At a global level, Coca-Cola is aiming to work with partners to recover and recycle the equivalent of 75% of the bottles and cans they introduce into developed markets by 2020 and 50% of the equivalent bottles and cans they introduce globally each year by 2015.
Speaking of the fit-out Sophie Digard, HR manager Coca-Cola said: “The BREEAM Outstanding certification shows our level of dedication regarding environmental issues. We wanted these spaces to promote health and wellbeing for our employees and the environment.
“The design has been carefully thought out to inspire serendipity and cooperation and is the result of a multidisciplinary team working together to design spaces that perfectly reflect Coca-Cola DNA at first sight: creativity, vitality and innovation.”
BREEAM – Enquiry 12
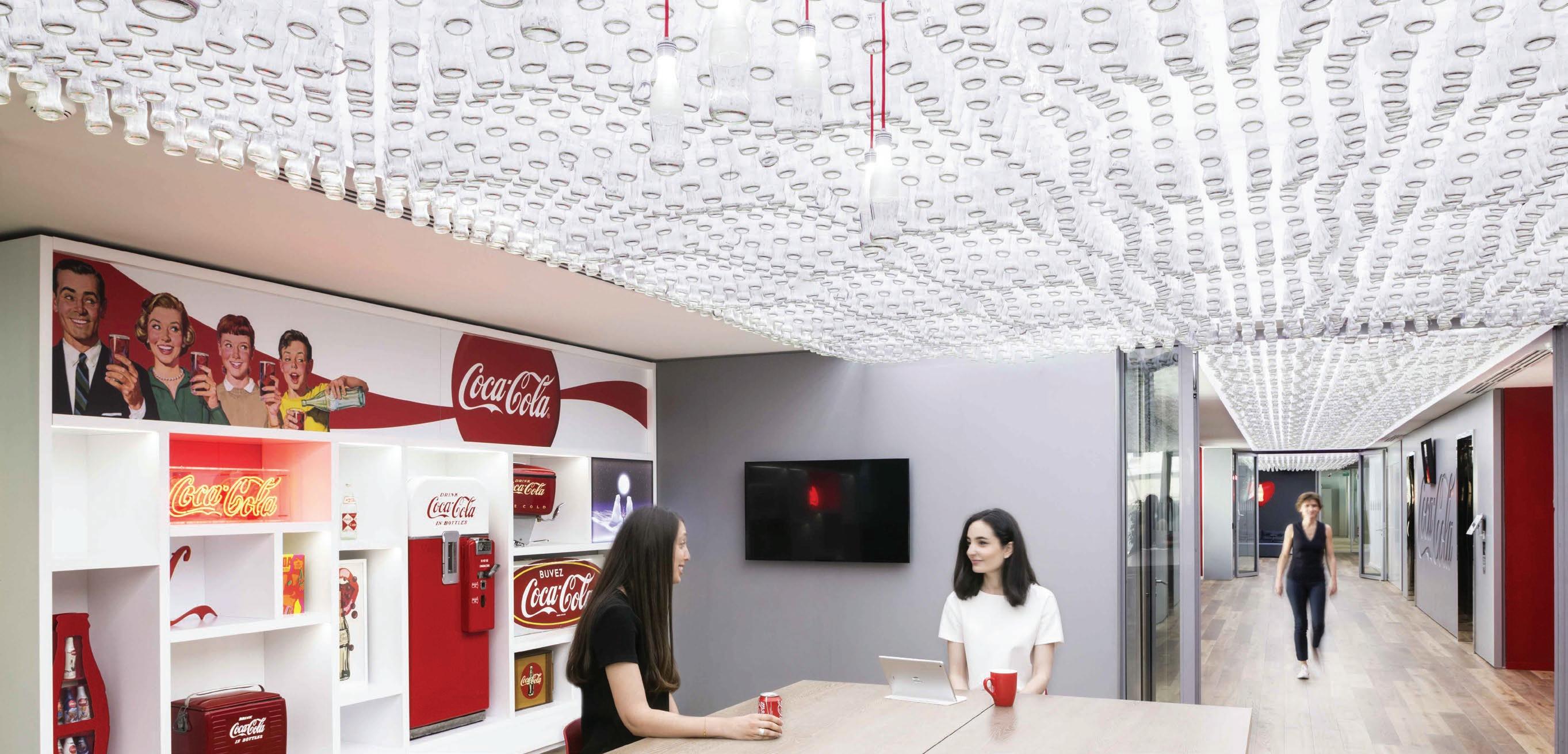
To make an enquiry – Go online: www.enquire2.com Send a fax: 01952 234003 or post our: Free Reader Enquiry Card 16 // NEWS
Alasdair Mealey — Aedas Architects

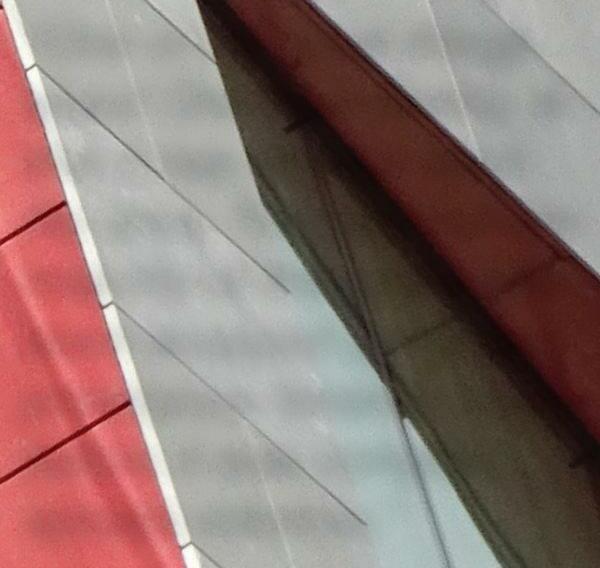


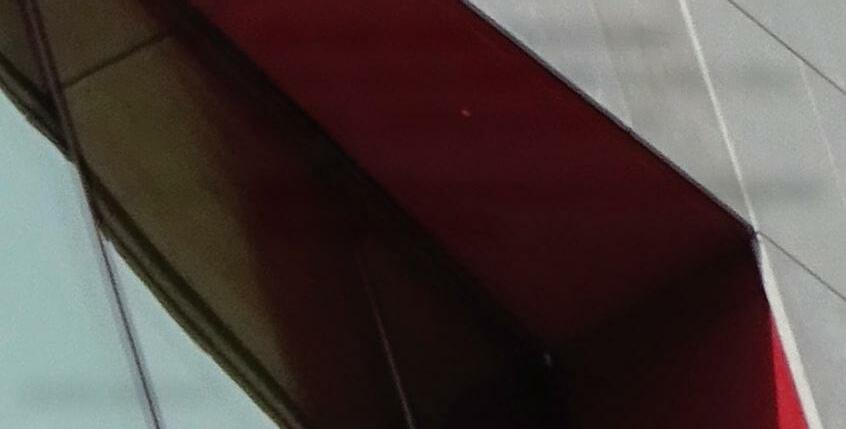

it
to
and terracotta cladding…we’ve
it covered
seamless
project/ one new bailey, manchester A new, Grade A BREEAM excellent office building, totalling 125,000 sq.ft. product/ generix natural stone and glazed Argeton terracotta cladding project partners/
info@taylor.maxwell.co.uk /When
comes
stone
got
www.taylormaxwell.co.uk/cladding
TM
“One of the great things about One New Bailey, is that it has already lifted the area. The fact that the majority of the space has been snapped up by two prestigious tenants, even before it was complete, speaks volumes.”
www.enquire2.com - ENQUIRY 13
This project in Finland shows that even a relatively small area of strong or vivid colour will be eye-catching.
The principles of rainscreen cladding
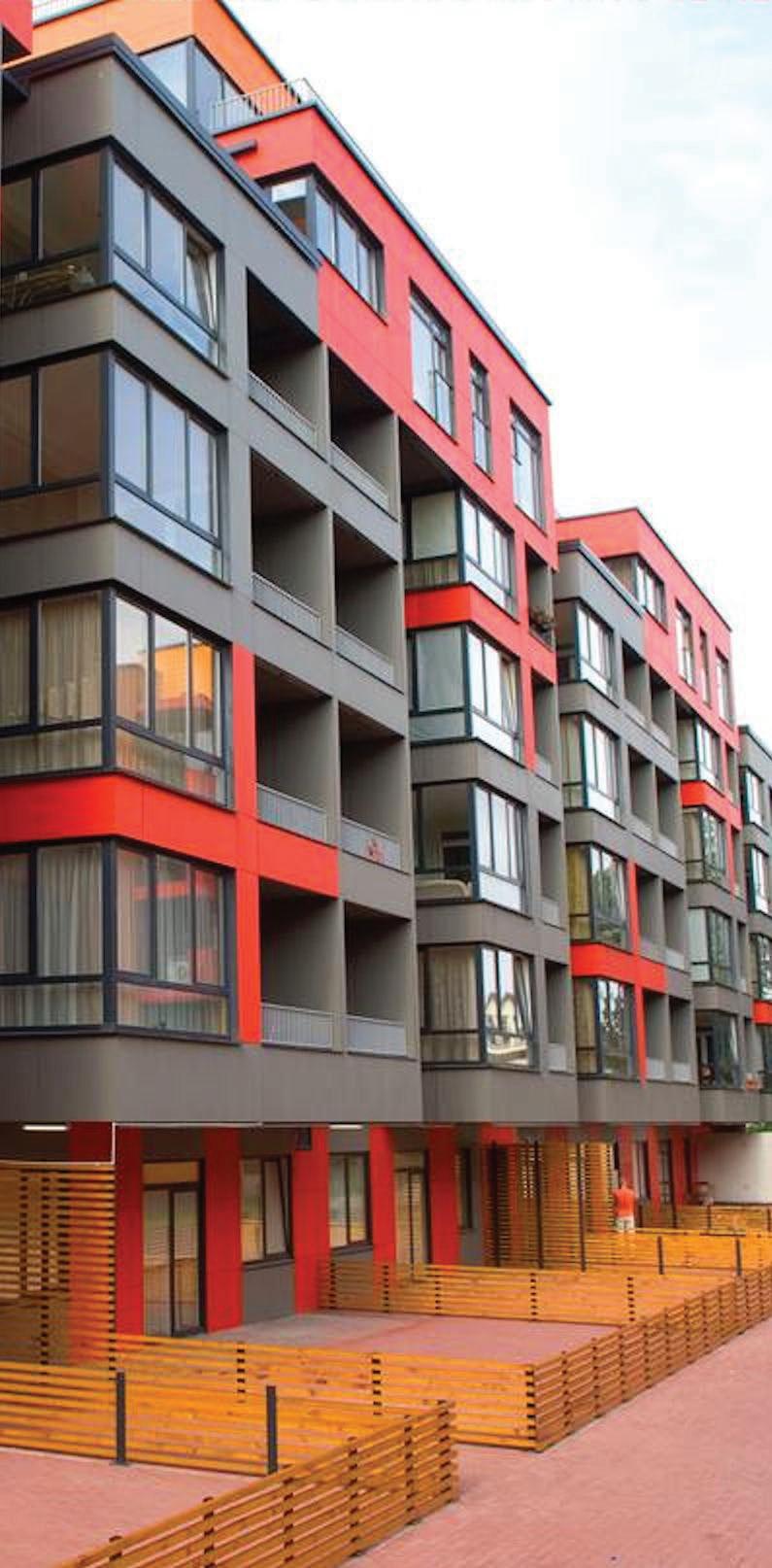
RAINSCREEN CLADDING IS NOW A FAMILIAR FEATURE THROUGHOUT OUR BUILT ENVIRONMENT. GED FERRIS OF CEMBRIT PROVIDES AN OVERVIEW OF THE BENEFITS OF FIBRE CEMENT AS A CLADDING MATERIAL.
Rainscreen cladding in large sheet format has been around for over seventy years. Inspired by timber framed constructions with planks, bark or hide coverings, today there are a wealth of other systems and cladding materials for the architect and specifier to choose from - one of which is fibre cement.
Historically, in parts of the world where slow growing softwood is abundant, buildings have been designed and constructed with some kind of structural frame which is then ‘clad’ in boards, sheets, or in more traditional societies - hides. This cladding protects the construction, provides thermal insulation, creates design features and as the name suggests, is a screen between the elements and the building. Becoming known as rainscreen cladding, this method became extremely popular in areas where timber is in plentiful supply.
In the Frame
The key function of rainscreen cladding is to screen the building structure from the elements, particularly precipitation. Incorporating an airspace and insulation between the rainscreen and the structural frame, means extremes of temperature, damp, sunlight and wind are dissipated helping to maintain equilibrium in the inhabited spaces of the structure. There are several important considerations when designing a rainscreen cladding installation. One of the key factors is the location of the building and its exposure to the elements. The reason for this is that buildings and their cladding will be expected to withstand the worst that the weather has to offer, without the risk of failure or loss of function. However, this level of performance is only possible if there is attention to detail during the manufacture and installation of the building envelope. Of all the elements that the building envelope is likely to encounter,
Colour your thinking
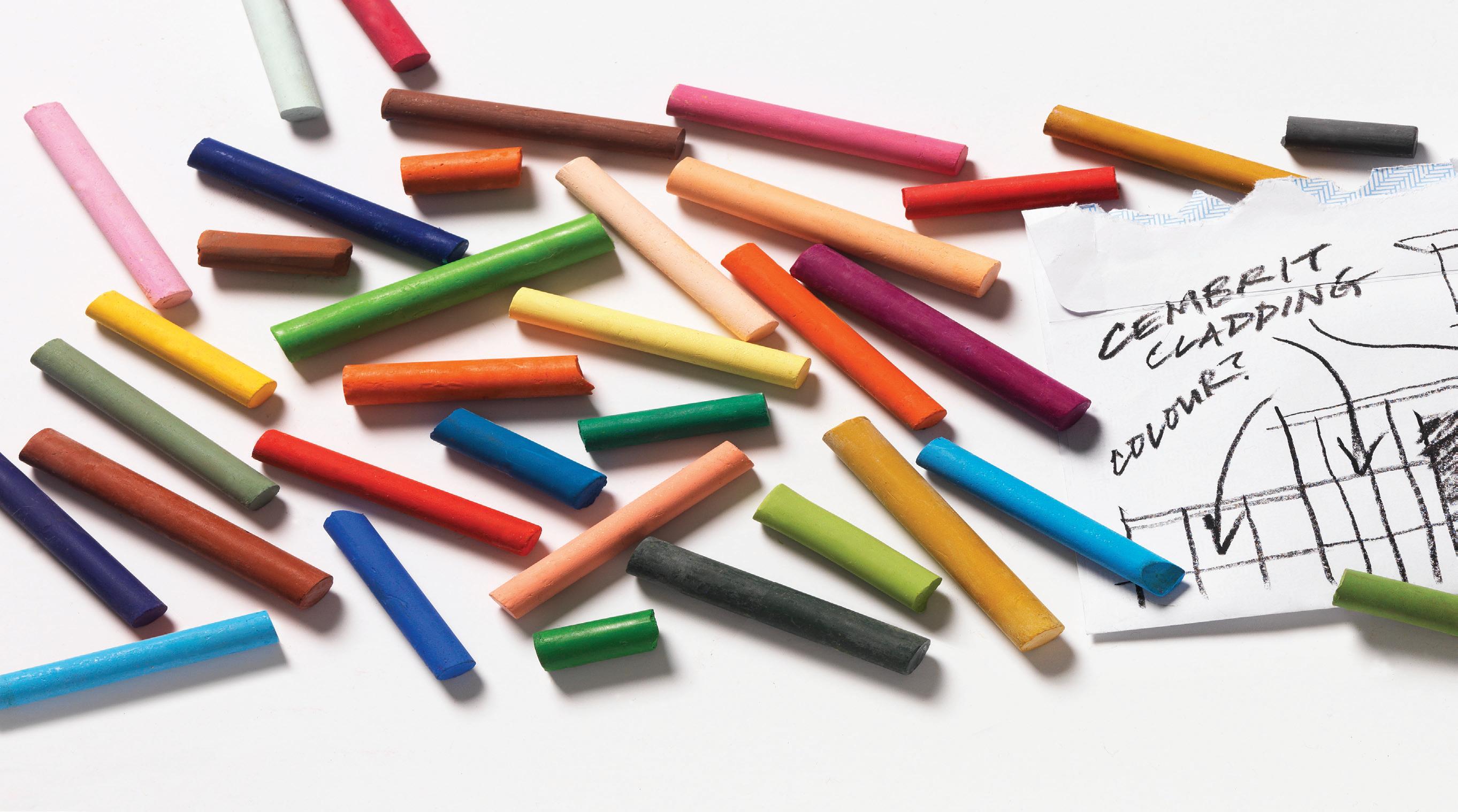

WWW.SPECIFICATIONONLINE.CO.UK To make an enquiry – Go online: www.enquire2.com Send a fax: 01952 234003 or post our: Free Reader Enquiry Card 18 // NEWS
Cembrit’s new range of fibre-cement rainscreen claddings is available in 61 colours. From their new factory, this next generation of fibre-cement claddings is highly engineered, high performance and cost-effective. CembritCladding-125x434.indd 1 15/08/2016 11:20
the wind has the greatest potential to cause damage – both to the cladding and possibly even the building structure. The height and location of a building will affect the windloadings. For calculating wind-loadings, building envelope designers and specifiers should always consult appropriate standards. Although withdrawn the suite of BS 6399 Part 2: 1997 standards are still commonly used as a basis for wind loading calculations in combination with BS 8104: 1992
On smaller projects, it is common for the cladding to be to be installed on a framework of timber battens and counter battens. For larger projects, both steel, and more commonly aluminum are used. Metal brackets and rails allow for greater flexibility in the cladding zone to accommodate the wide thicknesses of insulation now available. Metal frameworks are also secure and energy efficient through the incorporation of thermal stops and other features.
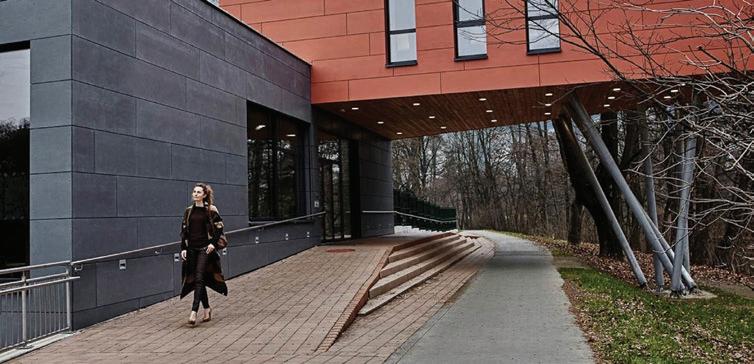
Design Perspectives
The use of modern materials such as aluminium and fibre cement can provide a consistency in size, shape and colour that is not achievable with traditional materials. This is important from a design perspective as first impressions count and the vertical face of any building is usually the first element that is seen and usually the mental image of the building retained by the viewer.
Fibre cement rainscreen is a lightweight versatile façade construction that allows building designers to achieve greater creativity, shorter construction lead times and improved thermal performance for their projects. Although fibre cement claddings are manufactured as large format panels – generally as a 4’x8’ module – it is a surprisingly versatile material as we will see from the following examples.
To Great Effect…
With imaginative design and good collaboration between cutting specialists, support system suppliers and installers, striking effects can be created with fibre cement cladding. Colour is one of the important tools in the arsenal of the designer looking to make a statement. However, geographical regions tend to vary in their views on colour. In Finland, Denmark and Sweden
there are many projects that demonstrate the design possibilities that colour can offer.


Cembrit rainscreen cladding finds applications around Europe where design and colour can create remarkably different building effects with the same basic material. The design and architectural community in the UK has yet to fully embrace the potential that colour can offer. But with or without colour, fibre cement is here to stay as a cladding material. Cembrit has recently invested £23 million investment into a state of the art factory to ensure that this versatile material continues to inspire designers and specifiers across Europe.
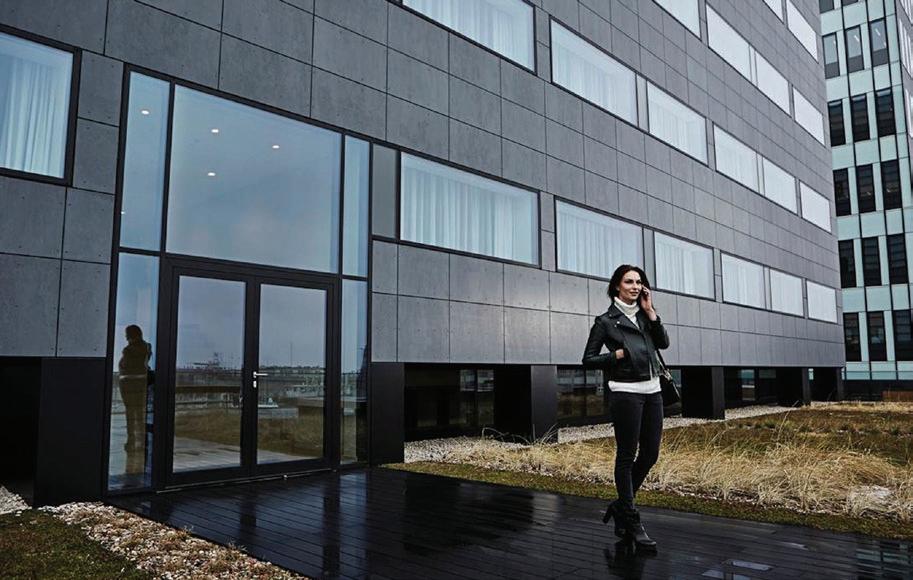
www.cembrit.co.uk
Cembrit – Enquiry 14
with Cembrit Cladding.
WWW.SPECIFICATIONONLINE.CO.UK To make an enquiry – Go online: www.enquire2.com Send a fax: 01952 234003 or post our: Free Reader Enquiry Card NEWS // 19 ENQUIRY 15 For a free sample contact Cembrit now. Call 020 8301 8900 email info@cembrit.co.uk www.cembrit.co.uk
CembritCladding-125x434.indd 2 15/08/2016 11:20
A hotel in Poland uses Cembonit (AKA Patina) also in a conventional landscape format. Note the cuts around the entrance and between glazing units.
Smart transformation of Bristol’s iconic Electricity House
SITUATED IN THE HEART OF BRISTOL’S CITY CENTRE, THE IMPOSING ELECTRICITY HOUSE HAS BEEN RESTORED TO ITS FORMER GLORY BY DEVELOPER CREST NICHOLSON, BRINGING BACK THE BUILDING’S DISTINCTIVE ART DECO STYLE.

Originally designed by renowned architect Sir Giles Gilbert Scott, the Grade II-listed building is situated within a conservation area, and has been transformed into a mixed-use development of 85 high-specification luxury apartments and commercial space. Many of the original art deco features have been recreated, including the style of the window and door systems from Smart Architectural Aluminium, specified both for their authentic appearance and outstanding performance.
Supplied and installed by Techniglaze, one of Smart’s specialist fabricator and installer partners, the company’s Alitherm Heritage system provided the perfect solution for windows from the first to the fifth floor of the building. In excess of 300 windows were supplied and installed by Techniglaze, including 225 Alitherm Heritage units.
Despite the exceptionally slim lines of the Alitherm Heritage system, the units accommodated 36mm double glazed units to cater for the different levels of acoustic requirements specified by an acoustic engineer.

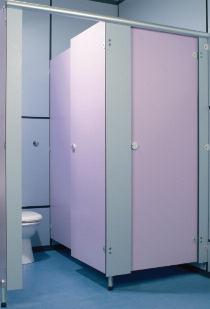
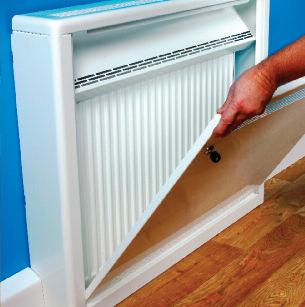
Developed to precisely match the slim profiles of traditional steel windows that are a feature of many heritage projects and listed buildings, Alitherm Heritage nevertheless delivers the exceptional thermal performance associated with modern aluminium systems. This enables a ‘B’ grade window energy rating to be achieved - when fabricated with the correct specification and glazed unit.
Smart Eco Futural system provided an equally elegant and thermally-efficient solution for the fifth floor balcony doors. 10 sets of double doors were specified, together with seven sets of Smart Wall commercial doors for the ground floor retail areas - including one automatic door for the disabled access entrance.
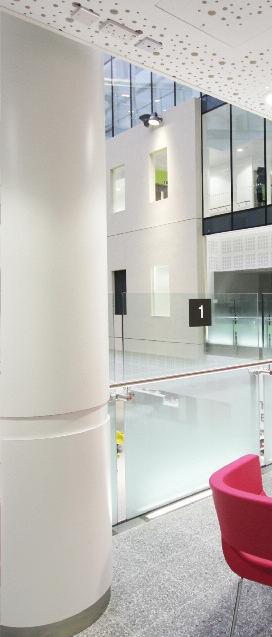
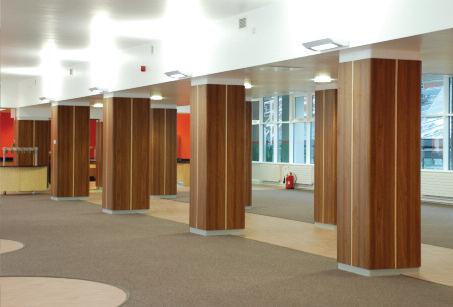
The window and door profiles were all produced in a dark brown polyester powder coat finish (RAL 8070) to match the building’s original fenestration, providing a robust, durable and lowmaintenance finish.
For more information, call Smart’s technical support team on 01934 876 100, or visit www.smartsystems.co.uk.
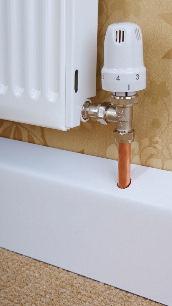
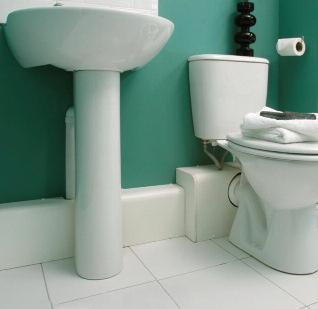
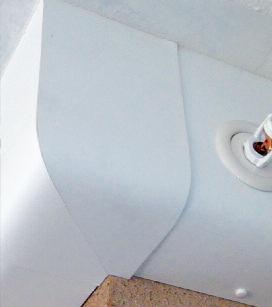
Smart Systems – Enquiry 17
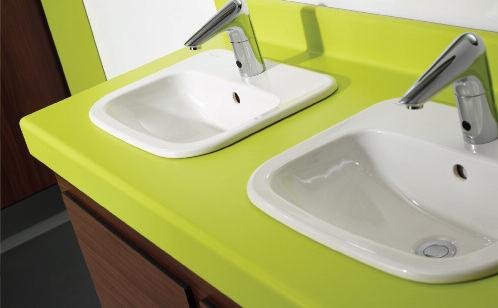
WWW.SPECIFICATIONONLINE.CO.UK To make an enquiry – Go online: www.enquire2.com Send a fax: 01952 234003 or post our: Free Reader Enquiry Card 20 // NEWS ENQUIRY 16 T he Encasement Special ist Wood/Metal/uPVC Pipe Boxing Boiler Pipe Casings Wood/Metal/GRP/GRG Column Casings Washroom Cubicles R adiator Guards Bespoke Casings Metal and uPVC Floor Duc ting Call us now for more information 01952 580 590 sales@pendock .co.uk • w w w.pendock .co.uk Pendock manufac tures a unique range of casings and enclosure systems and is recognised as the UK market leader. For many years specifiers and contrac tors have recognised the versatility of Pendock's products. Pendock have developed comprehensive solutions to the challenges of enclosing struc tures for building interiors All Pendock products are manufactured in Britain. 260 x 90mm Pendock General_Layout 1 05/05/2015 10:30 Page 1


A NEW SPECIES OF FLOORING... STRONG AND MAGNIFICENT! Be fascinated and charmed with the NEW Creation 55 Dryback Luxury Vinyl Tile (LVT) range. An architect and designers delight for contract applications, now available in new colours, designs and formats. B e u n i q u e a n d d i s c o v e r a n e w f u t u re i n LV T f l o o r i n g . Contact us now for your free sample & information pack. @ 0 1 9 2 6 6 2 2 6 0 0 w w w . g e r f lo r. co . u k co n t r a c t u k @ g e r f lo r. co m @ g e r f lo r u k CREATION 55 D R Y B AC K LVT PRESTON 0620 www.enquire2.com - ENQUIRY 18
Too much of a good thing?
JOHN GODLEY, TECHNICAL MANAGER FOR HAMBLESIDE DANELAW EXPLAINS THE IMPORTANT OF MANUFACTURERS PROVIDING RELEVANT, SPECIFIC AND INDEPENDENT TRANSMISSION VALUES FOR ROOFLIGHTS

The provision of natural daylight within the built environment can deliver genuine, positive benefits to the finished construction; benefits that can enhance the financial and environmental performance of the building in service, benefits that can improve the internal environment and make it a better, more pleasant place to be. Benefits that can make a real, measurable contribution to the Government’s original target of project carbon neutrality for nondomestic buildings by 2019.
While considering the daylighting plan of any building, particularly relatively lightweight buildings such as those with metal clad envelopes, designers need to remain aware of the potential for overheating caused by excessive solar gain where there is no adequate ventilation strategy, or where there are significant heat gains due to internal processes. The design of the building and provision of rooflights has to balance several factors, in particular the perceived conflict between providing daylight and the associated energy savings together with the risk of overheating.
For any building, there is an optimum target percentage of rooflights which will deliver the optimum level of natural daylight into the building, making the optimum saving in energy usage and costs. Beyond that point, solar gain can add to the energy consumption if powered cooling systems become necessary. In high internal volume industrial buildings, the most appropriate, but
uncontrolled action, to counter overheating in the building will often be to increase the ventilation by opening doors.
The ‘g-value’ is a measure of the total solar heat energy that passes through a window or rooflight, most of which is directly transmitted through the material or construction in the visible light spectrum. Total solar heat gain includes directly transmitted solar heat and absorbed solar radiation, which is then re-radiated and conducted into the space. For this reason, the solar heat transmission correlates closely with light transmission. If properly considered at the design stage and well managed during the building’s service life, in a relatively temperate climate such as the UK, passive solar gain usually provides a benefit for most of the year, with the overheating effects only being a consideration for the hottest few weeks of the summer months.
A study by De Montfort University concluded that the optimum rooflight area for minimum energy consumption is generally in the region of 15% to 18% of the buildings floor area, for a large single storey industrial type building. If wall-lights are being considered, then the figure can be increased to 20%. A National Association of Rooflight Manufacturers (NARM) study commissioned with Oxford Brookes University concluded that evenly distributed rooflights up to 20% of the roof area can be used without significant solar overheating.
Section 12: Lighting of HM Government’s Non-Domestic Building Services Guide 2013 edition states that for a space below rooflights
to be classed as ‘daylit’, the rooflight area should be at least 10% of the floor area with light transmittance at least 70%. If the transmittance is below 70% then the rooflight area should be increased proportionately.
Notwithstanding this, Criterion 3 in Building Regulations Approved Document L2A requires the effects of heat gains in summer to be limited to reduce the need for airconditioning, or the energy consumption of any air-conditioning system that is installed.

For buildings defined in the National Calculation Methodology database as ‘top lit’, those whose zone height is less than 6m, a total of 10% rooflight area with a framing factor of 25% and a g-value of 68% is recommended. For buildings whose zone height is greater than 6m, the rooflight area increases to 20% with a framing factor of 15% and a g-value of 46% to go some way into taking account the effects of stratification, or the effect of internal temperatures being cooler at lower level occupied spaces.
These recommended rooflight areas are calculated making certain assumptions on a limited range of light, thermal and solar transmission values for rooflights, whereas the designer has the freedom to specify a wider variation of product to meet the specific needs of the building. It is therefore recommended that the designer uses the data provided from the manufacturer, obtained through responsible independent physical testing. In the absence of any specific BS or EN standard governing the measurement of solar energy transmission through ‘plastic’ type rooflights, there is a clear need to ensure that the information provided on this issue by rooflight manufacturers, is relevant and specific.
Hambleside Danelaw use full solar spectrum transmission data from physical testing by The National Physical Laboratory calculated in accordance with BS EN 410 for all rooflight assembly data produced.
Hambleside Danelaw –
WWW.SPECIFICATIONONLINE.CO.UK To make an enquiry – Go online: www.enquire2.com Send a fax: 01952 234003 or post our: Free Reader Enquiry Card 22 // NEWS
Enquiry 19
Glazing Vision’s one wall box rooflights were incorporated in Taylor Wimpey’s prestigious residential development at St Dunstan’s House, Fetter Lane in the City of London.


















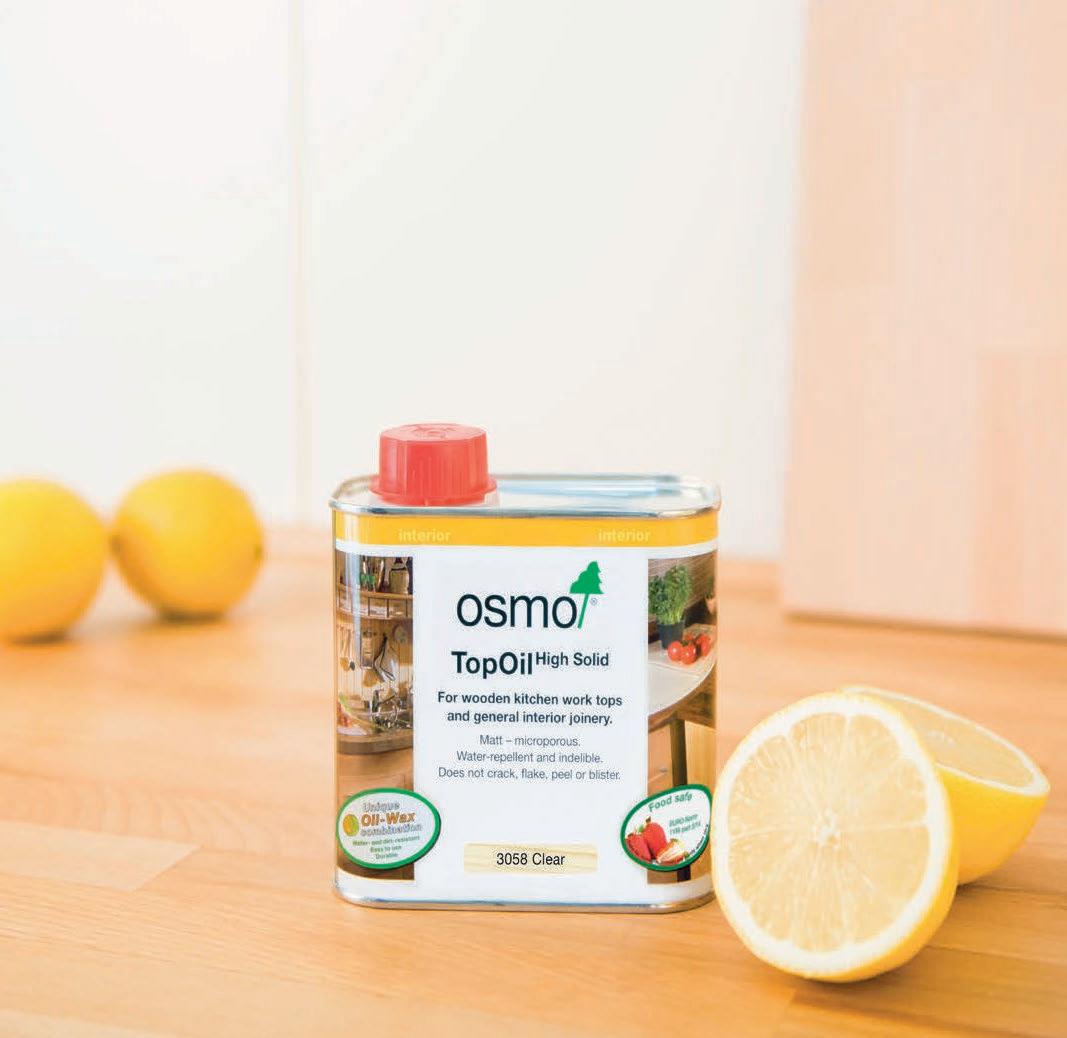
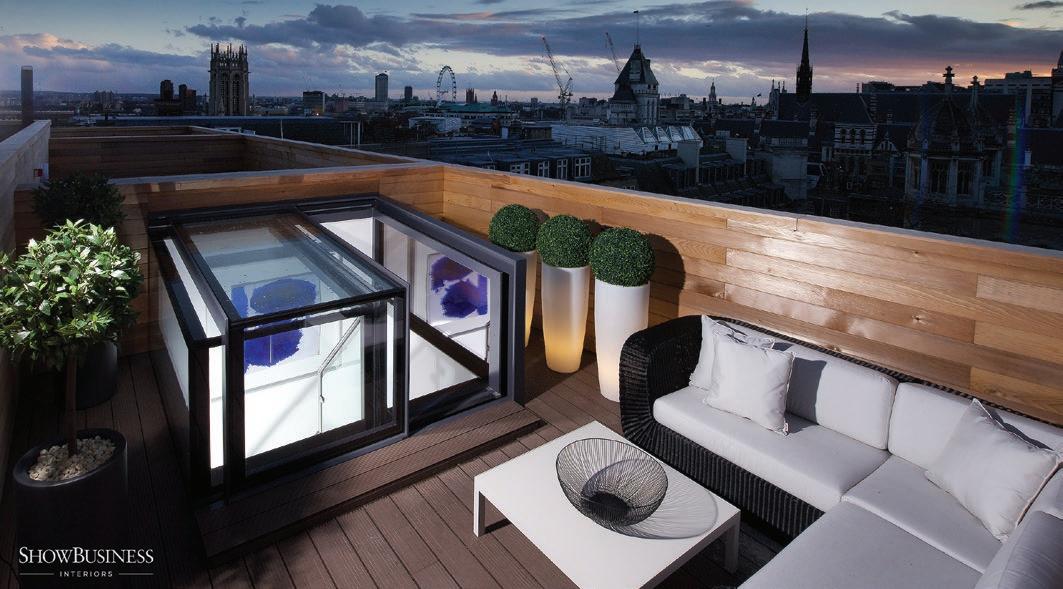
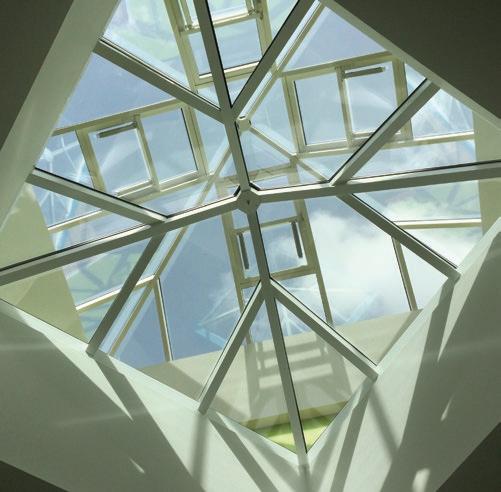
Key to unlocking vital roof top space, whilst simultaneously respecting the roofline in this conservation area, was the specification of Glazing Vision’s innovative box rooflights. Essentially a free-standing “glass box” these roof lights provided both technical as well as aesthetic benefits for the architects.
The physical structure and the specification of the glazing negated the need for additional balustrading, thereby facilitating the full use of the terraced area. For the contractor these box rooflights, pre-assembled in-house, offered easy installation as they were delivered to site as finished boxes. To


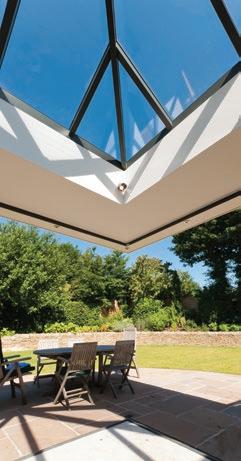
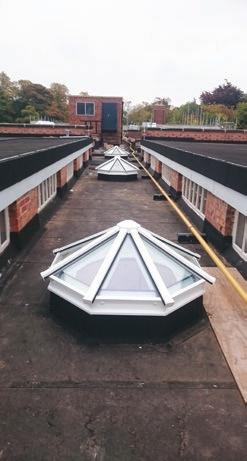
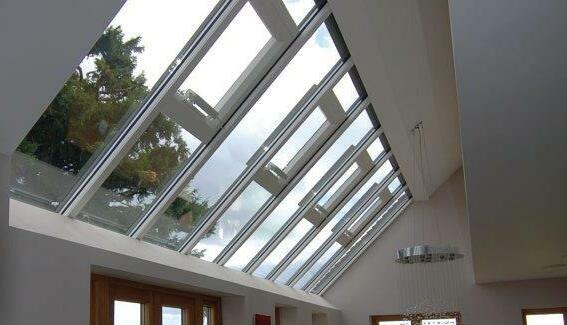

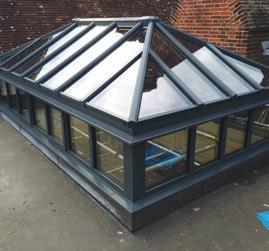
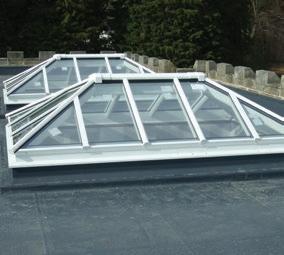
WWW.SPECIFICATIONONLINE.CO.UK ENQUIRY 22 To make an enquiry – Go online: www.enquire2.com Send a fax: 01952 234003 or post our: Free Reader Enquiry Card NEWS // 23 Manufacturers and suppliers of quality bespoke aluminium roofl ights Howells Patent Glazing, experts since 1973 in manufacturing, supply and installation of unique roof glazing systems for the private, public and commercial sectors. Howells Patent Glazing Ltd - Triton Works, Woods Lane, Cradley Heath, Warley, West Midlands B64 7AN For more information call 01384 820060, visit our website: www.howellsglazing.co.uk or email: enquiries@howellsglazing.co.uk • Northlights, double and single pitch rooflights, patent glazing, canopies, vents & guttering • Auto CAD drawings • U values of 0.7w/m2 • Weather tightness tested to current British standards • Quality assurance to ISO 9001 • Members of council for aluminium in building • Railway stations, shopping centres, schools, heritage buildings, industrial & commercial buildings, together with domestic applications, swimming pools and conservatories • Trade range rooflights, 7 day turnaround ENQUIRY 20 ENQUIRY 21 Glass box rooflights installed in high spec residential development
NO MORE WATER MARKS TOPOIL: Highest quality food safe protection for wood worktops Call us 01296 481220 Learn more osmouk.com MICROPOROUS | NATURAL | OIL-WAX BASED | DURABLE | HIGH COVERAGE ü ü ü ü ü
view Glazing Vision’s new box rooflight range, visit glazingvision.co.uk/access
CPD FOCUS
ALLGOOD PLC LAUNCH CPD TO DEMYSTIFY IRONMONGERY
Allgood plc, the UK’s leading architectural ironmonger, has launched its latest RIBA accredited CPD seminar to demystify architectural ironmongery specification. Offering an unrivalled level of knowledge and insight into the architectural ironmongery sector, the interactive presentation provides architects with the opportunity to gain a detailed understanding of how to successfully specify ironmongery. The CPD therefore demystifies ironmongery terminology, relevant standards and regulations, as well as awareness of best practice guidelines set out in Approved Document M and BS 8300.
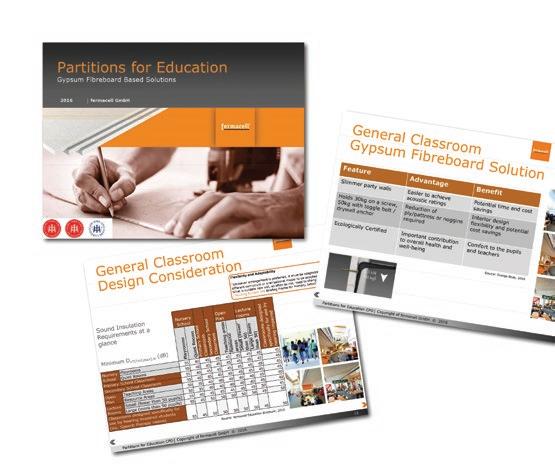
Considering the five essential steps to ironmongery specification - hang it, close it, lock it, open it and dress it - attendees of the CPD will leave confident when approaching the specification process. Franz Lorenschitz, Marketing Manager at Allgood said: “The sensation of touch is fundamental to how we interact with our physical environment - informing and influencing both our behaviour and perceptions.
“As such, the first part of a building physically encountered by a visitor is the door handle. This handle provides the basis of the vital first impression. Therefore, it is essential that architectural ironmongery is specified correctly for each project.”
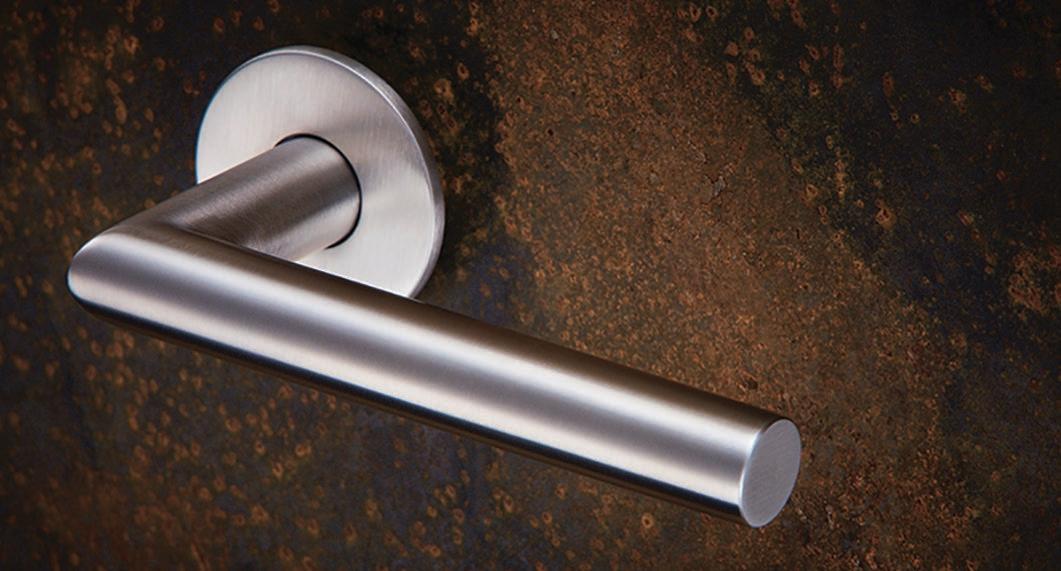
Web: www.allgood.co.uk
RIBA-APPROVED CPD SEMINARS OFFERED BY THE VEKA UK GROUP
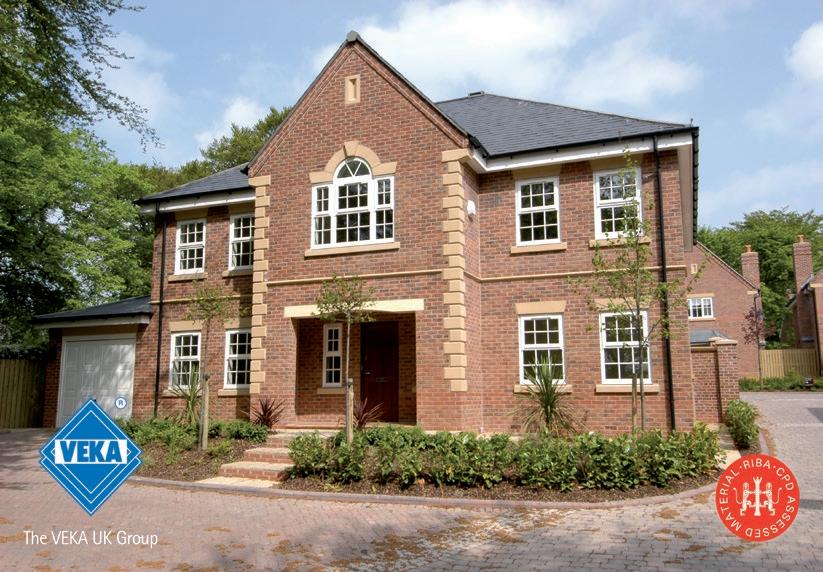
The VEKA UK Group is offering architects, specifiers, contractors and consultants the chance to further their understanding of PVC-U and its use in fenestration, while simultaneously earning points towards their Continuing Professional Development (CPD) – FREE of charge. The upcoming seminars – to be delivered throughout the country by The VEKA UK Group’s Commercial team – are approved by the Royal Institute of British Architects (RIBA), illustrating their value for professionals in the commercial sector. Richard Garland, Head of Commercial Sales for The VEKA UK Group explains: “Among the topics covered in the seminars will be commonly held misconceptions surrounding PVC-U – particularly in comparison to its counterparts; timber and aluminium.
“Besides its often-overlooked design flexibility, PVC-U fenestration can hold numerous environmental benefits, such as sustainability, cost savings and CO2 emission reductions. “As our recent #JustTheFACTS marketing campaign has highlighted, we are not in the business of embellishing ‘statistics’; largely as we don’t need to – our figures speak for themselves.
“By the same token, attendees at our CPD seminars can be confident that they are sharing in technical knowledge, developed over years of experience as part of the world’s leading PVC-U profile manufacturers.”
LIMELITE CPD MODULE FROM TARMAC
The Limelite CPD module from Tarmac Building Products explores how the use of a breathable lightweight renovating plaster system can provide a fast-track repair to flood damage, a sustainable solution in damp properties and a plaster system that is sympathetic to the fabric of heritage and period properties.
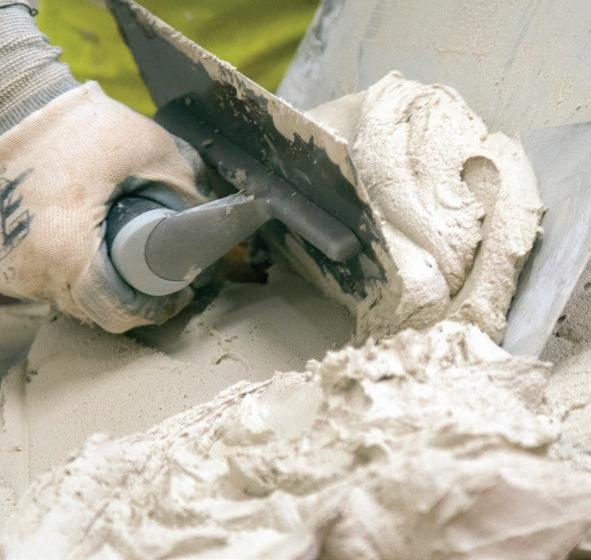
Requirements for application are also discussed to aid specification writing. If you have a group of delegates that would be interested in receiving the CPD module then the Limelite team can arrange for a seminar to be provided at your business premises.
EDUCATION CPD LAUNCHED BY
A RIBA-approved CPD which details how gypsum fibreboard outperforms other partitioning boards has been launched by specialist manufacturer fermacell. The 45-minute presentation is designed to help architects design more cost effective, low-maintenance and highperforming partitions, understand materials for sustainable education construction, recognise and understand the true maintenance costs of an education building and how better building materials can reduce them in the long term, and how to maximise a project’s performance without compromising quality. The new CPD explains how gypsum fibreboard’s greater density makes it ideal for the particularly onerous education environment.
Web: www.tarmac.com Enquiry 25 Web: www.fermacell.co.uk
WWW.SPECIFICATIONONLINE.CO.UK To make an enquiry – Go online: www.enquire2.com Send a fax: 01952 234003 or post our: Free Reader Enquiry Card 24 // NEWS
Enquiry
23
Web: www.vekauk.com Enquiry 24
FERMACELL
Enquiry 26





WWW.SPECIFICATIONONLINE.CO.UK ENQUIRY 27 ENQUIRY 28 To make an enquiry – Go online: www.enquire2.com Send a fax: 01952 234003 or post our: Free Reader Enquiry Card NEWS // 25 G lassrailstructural glass balustrade Stargardwarm to the touch handrail Sentinelstainless steel balustrade www.handrailsuk.co.uk/sentinel Email: sales@sgsystems.co.uk Tel: 01473 240055 Sentinel Stainless steel balustrade system “Tailored to suit our client’s needs” Create a welcoming environment that is both safe and stylish Altro Suprema™ safety flooring Altro Suprema – 40 colours for design freedom and PUR cleanability www.altro.co.uk @altroflooring 01462 707600 enquiries@altro.com 10 year product guarantee 10R Pendulum test PT V ≥36 Pendulum test PT V ≥40 Pendulum test PT V ≥45 0668_Specification Magazine.indd 1 23/06/2016 14:47












BE THE FIRST TO SEE OF OBSESSION THE PRODUCT


You
Register now crabtreecommercial.co.uk
So we’ve put everything into making the range for commercial specifications that’s going to set the new standard.
said ‘Shake Things Up’. We heard you.
OUR www.enquire2.com - ENQUIRY 29
Taking a gamble with your sustainability?
DEVOIL, HEAD OF MARKETING AND BRAND AT MEDITE SMARTPLY, CONSIDERS THE LIVE ISSUE OF ILLEGALLY SOURCED TIMBER ENTERING THE UK SUPPLY CHAIN.
Those brightly coloured hoardings wrapped round your building site may keep out intruders and provide an eye-catching billboard for your brand… but where did the wood originate?
If it turns out to have come from criminal logging activity in the Amazon Basin or endangered areas of South East Asia, you’re stuck with a moral and legal problem.
Despite the supposed rigour of the EUTR, there is evidence that illegally sourced timber is still finding its way on to UK construction site, chiefly as a constituent of plywood or particle board.
A report produced by the National Measurement and Regulation Office in 2015 exposed the lack of regulation in the importation of tropical timbers used in the manufacture of Chinese plywood, with products unlikely to comply with due diligence requirements of the EUTR.
Meanwhile, a series of actions have been taken against UK importers in recent months over use of timber sourced from unregulated forests in Africa.
EUTR recognised that there can be a long and complex supply chain between the forest and the finished product, and established a chain of custody procedure to certify each organisation which handles the timber.
That may be relatively straightforward for structural timber beams and joists, but it becomes significantly more complicated for plywood or particle boards which can include timber from various sources in the finished product. The largest quantity of
such boards on any project is likely to be found round the perimeter; the site hoardings put up during the early phase.
There is a clear responsibility for the contractor to ensure that these are manufactured in accordance with EUTR but, as outlined above, that certainty can be difficult to achieve.
MEDITE SMARTPLY’S SITEPROTECT coated OSB panels provide that certainty. They are not only pre-primed to speed up installation and tick all the boxes for quality and durability, but they are made from sustainable, FSC certified, legally sourced timber.
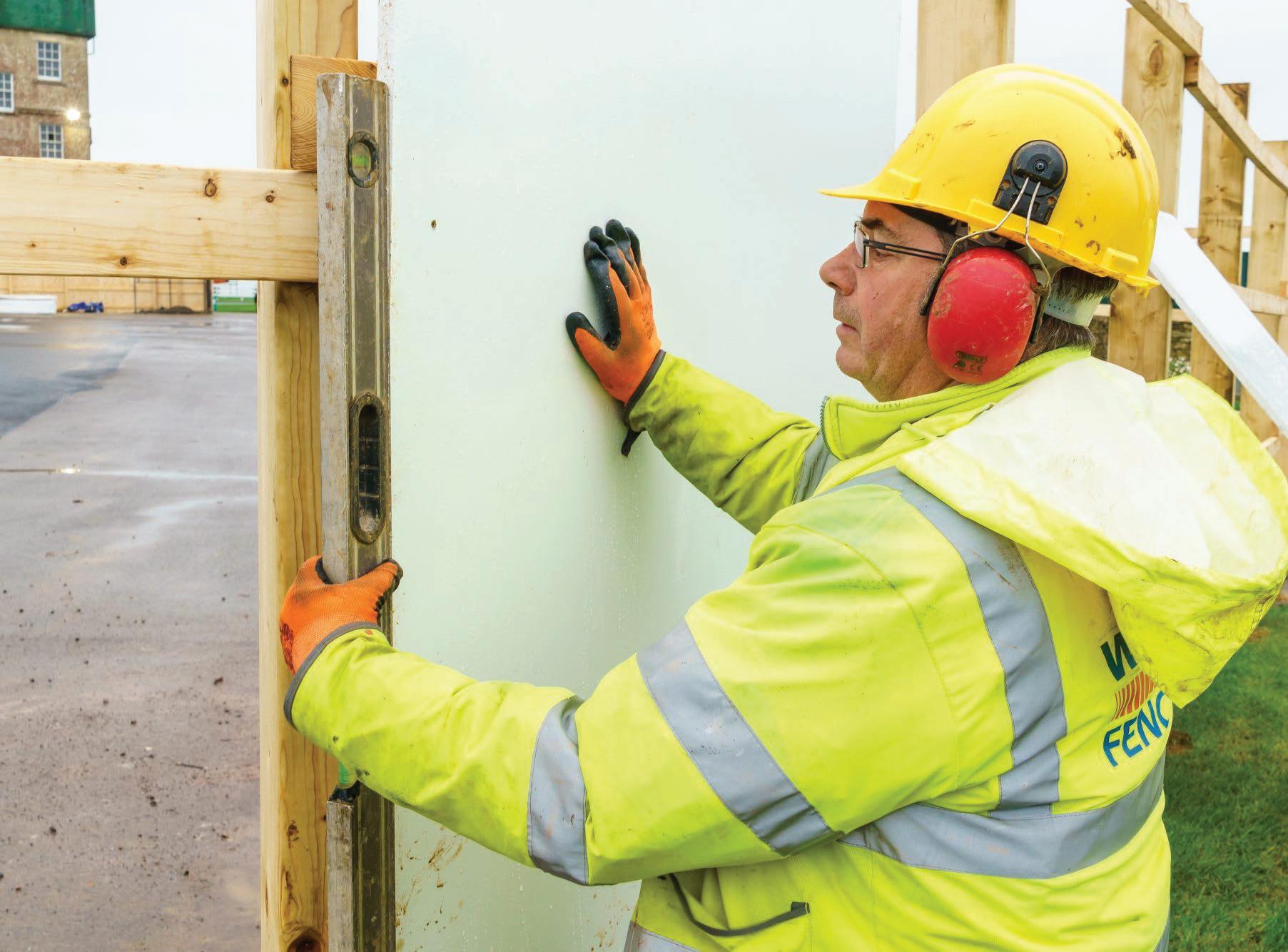
The customer’s guarantee is a completely transparent supply chain, with the wood used in the panels’ manufacture coming from the company’s own forests in the Republic of Ireland.
We recognise that specifying site hoardings is not the first priority for the building designer, but to maintain a consistent approach to sustainable sourcing of timber throughout a project, they need to be part of the decisionmaking process.

SMARTPLY – Enquiry 30
Three years on from the introduction of the European Union Timber Regulations (EUTR), designed to curb the availability of illegally sourced timber on the European market, there is evidence of widespread noncompliance in the construction industry.
Although the rules apply across Europe, enforcement is down to individual countries, with the level of enthusiasm for prosecution varying widely.
In the UK, the Timber Procurement Policy has made the use of legally sourced timber mandatory for all government projects since 2000 while responsible sourcing of timber – all timber used on a project, not just structural elements - is a mandatory element of any BREEAM assessment. Operators found guilty of placing illegal timber or timber products on the market risk up to two years’ imprisonment.
WWW.SPECIFICATIONONLINE.CO.UK To make an enquiry – Go online: www.enquire2.com Send a fax: 01952 234003 or post our: Free Reader Enquiry Card 28 // CORPORATE PROFILE
STUART
MONEYPENNY
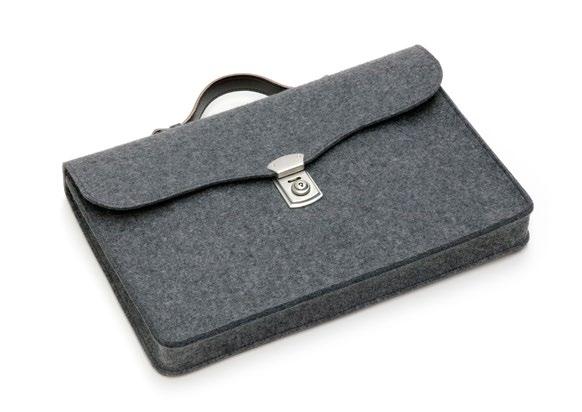
UNDER

by design

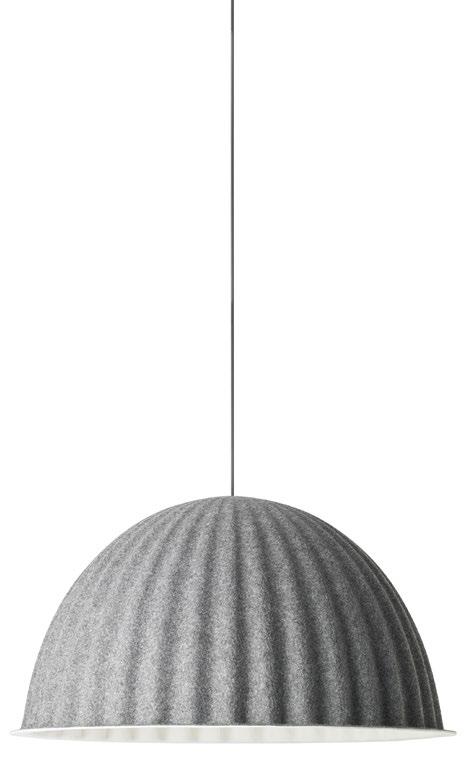

FELT

WWW.SPECIFICATIONONLINE.CO.UK
briefcase designed by Bernadette Ehmanns for HEY-SIGN (2004)
MOTEK chair designed by Luca Nichetto | Cassina Contemporanei Collection
THE BELL pendant lamp designed by Iskos-Berlin for Muuto (2011)
The Ceiling that had to be made Modulair vilten plafondsysteem
from felt, with design inspiration and now available as a linear ceiling system where acoustics and design are united. Curious about this innovative application? Visit our website or contact our sales office.
felt clock designed by Sebastian Herkner for Leff Amsterdam (2012)
Made
www.enquire2.com - ENQUIRY 31
Hunter Douglas Architectural 8 Charter gate, Clayfield Close, Moulton Park, Northampton, NN3 6QF Tel. 01604 766251 - info@hunterdouglas.co.uk www.hunterdouglas.co.uk/heartfelt
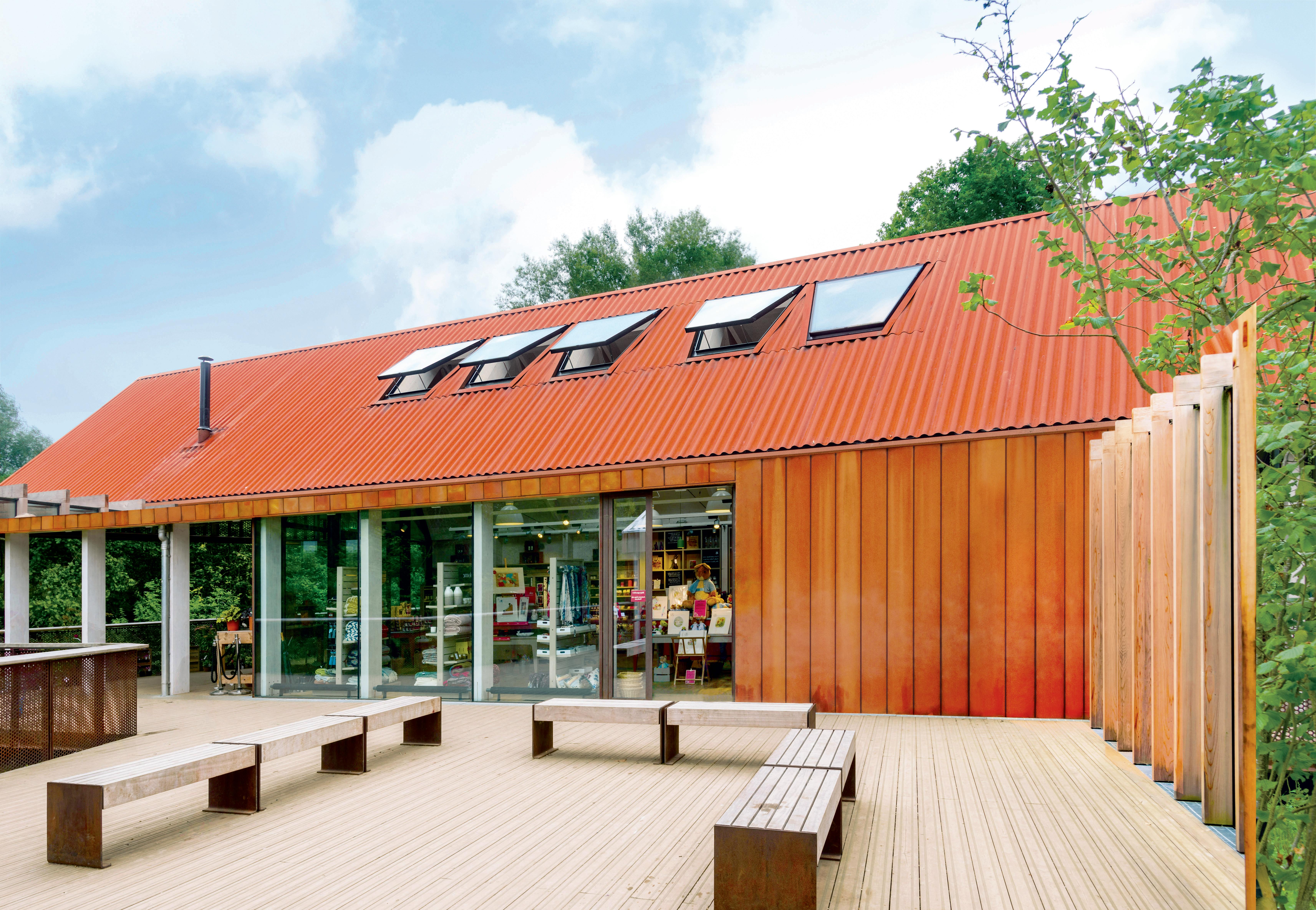
www.enquire2.com - ENQUIRY 32

Adding value to existing buildings through innovative refurbishment
REFURBISHMENTS ARE BIG BUSINESS WITH COMPANIES SPENDING MILLIONS OF POUNDS UPGRADING EXISTING FACILITIES OR REPURPOSING OLDER BUILDINGS EACH YEAR.
ne of the defining trends of the construction industry in the last decade has been the move to embrace sustainable building. Existing buildings use a much greater amount of energy than comparative new buildings and so when undertaking a refurbishment it is important to consider works to improve the environmental impact of a building.
Some facilities, such as offices, are able to command a higher rental income if environmental factors are adhered to and this, coupled with ever more onerous building regulations, means clients are under more pressure to make sure their building is sustainable.
The same is true in the residential market. For example, a development company has added £10,000 to the value of its unusual conversion of a chicken shed into a baker’s dozen of small country homes – by using insulation which maximises the saleable square footage of the property.
Solihull-based Ardenvale Ltd chose to use products from the Actis Hybrid range when it converted the 10,000ft2 1940s one time hen house into a selection of one and two bedroom cottages.
Using insulating vapour control layer Actis H Control Hybrid in the walls gave the builders an extra 3 or 4 cm of floorspace at every wall – which, across 13 houses, enabled them to add an additional £10,000 to the overall asking price for the development.
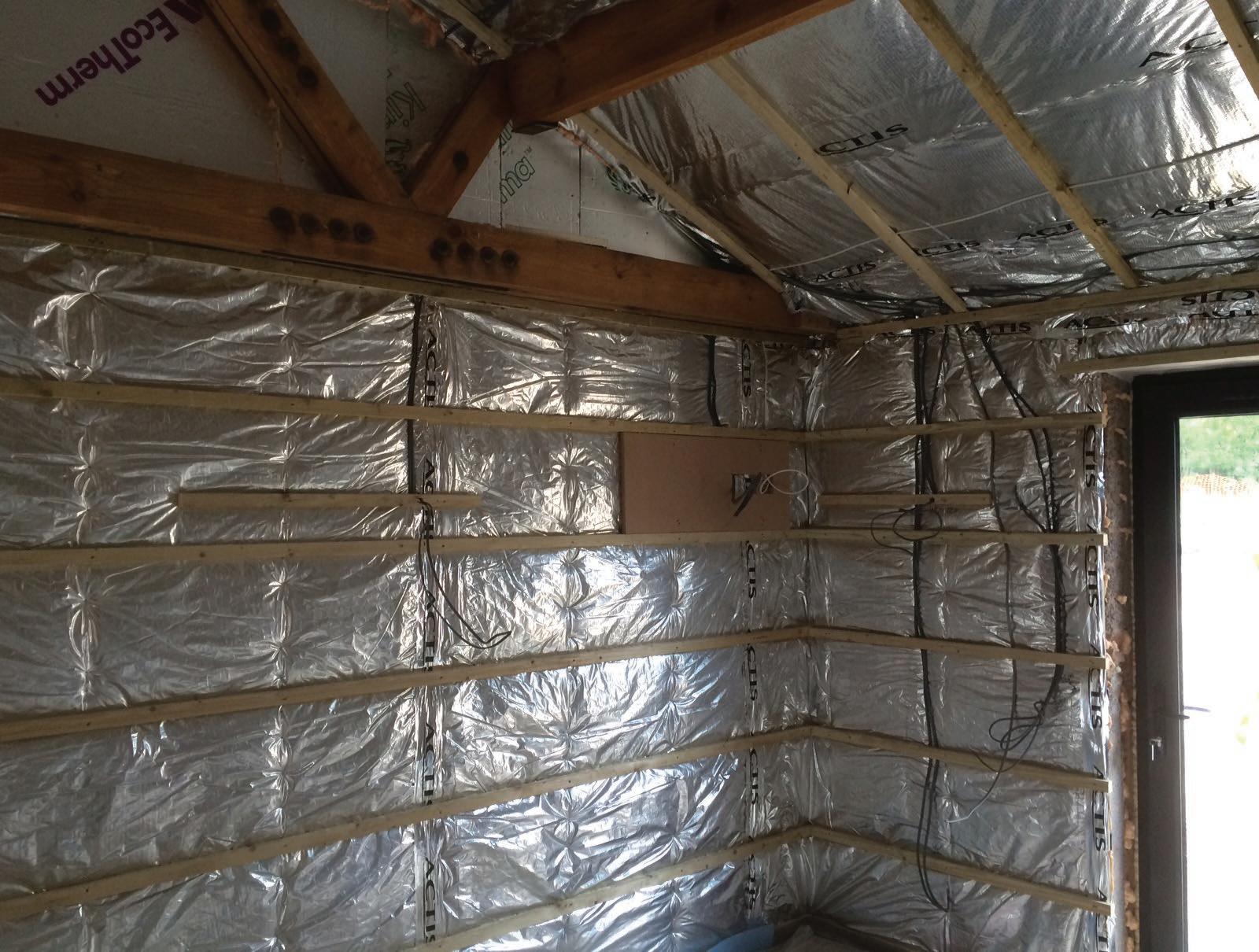

Ardenvale directors Peter and Paula Knott, who specialise in what they call ‘eco grand designs’ bought the derelict, smelly former chicken sheds in rural Chadwick End 20 years ago.
They originally converted the building into a warehouse, manufacturing space and offices and used it as the HQ for their specialist printing business, a natural evolution of their combined expertise in chemical engineering and listed building conversion.
Actis
After selling that business they converted the whole building into offices before a change in planning law four years ago acted as the spark to transform the former agricultural building yet again.
The change in regulation saw the definition of permitted development expand from merely adding a garage or extension to an existing house to include converting excess commercial buildings to residential properties.
They chose Actis products - insulating vapour control layer H Control Hybrid for the walls and 45mm honeycomb style insulation Hybris, H Control Hybrid and multifoil TS10+ for the roofs – for their combination of thermal efficiency and thinness. This enabled them to maximise floor space and ensure sufficient headroom in the eaves.
Peter explained: “We decided to leave the roofs as they were in good condition. But the structure of the roof was such that unless you use a thin, highly thermally efficient, flexible product like Actis there is not enough void space. We wanted to expose the beams which meant PIR and fibreglass were out of the question. Actis comes into its own in that situation.
“The walls are timber framed and using H Control Hybrid was pretty straightforward. Though saving 3 to 4cm per wall doesn’t sound much, if you take it across the whole site it’s added an extra £10,000 in value to the development.”
The first home has just gone on the market. Peter’s original choice of name “The Hen House” has unfortunate connotations in his native north east – so he and Paula decided to play safe and call it “The Barns” instead.
To make an enquiry – Go online: www.enquire2.com Send a fax: 01952 234003 or post our: Free Reader Enquiry Card 32 // REFURBISHMENT & RETROFIT
Actis
O
s
Our unique dam system makes light work of heavy storms
Torrential rains have become an increasing problem for businesses with storm water overwhelming guttering systems, disrupting production and damaging stock. Unidam is a unique computer-designed solution that completely eliminates this costly problem.





To find out how our innovative rainwater management system will work for you, call 01384 252777 now or email unifold@ampteam.co.uk for free professional advice.
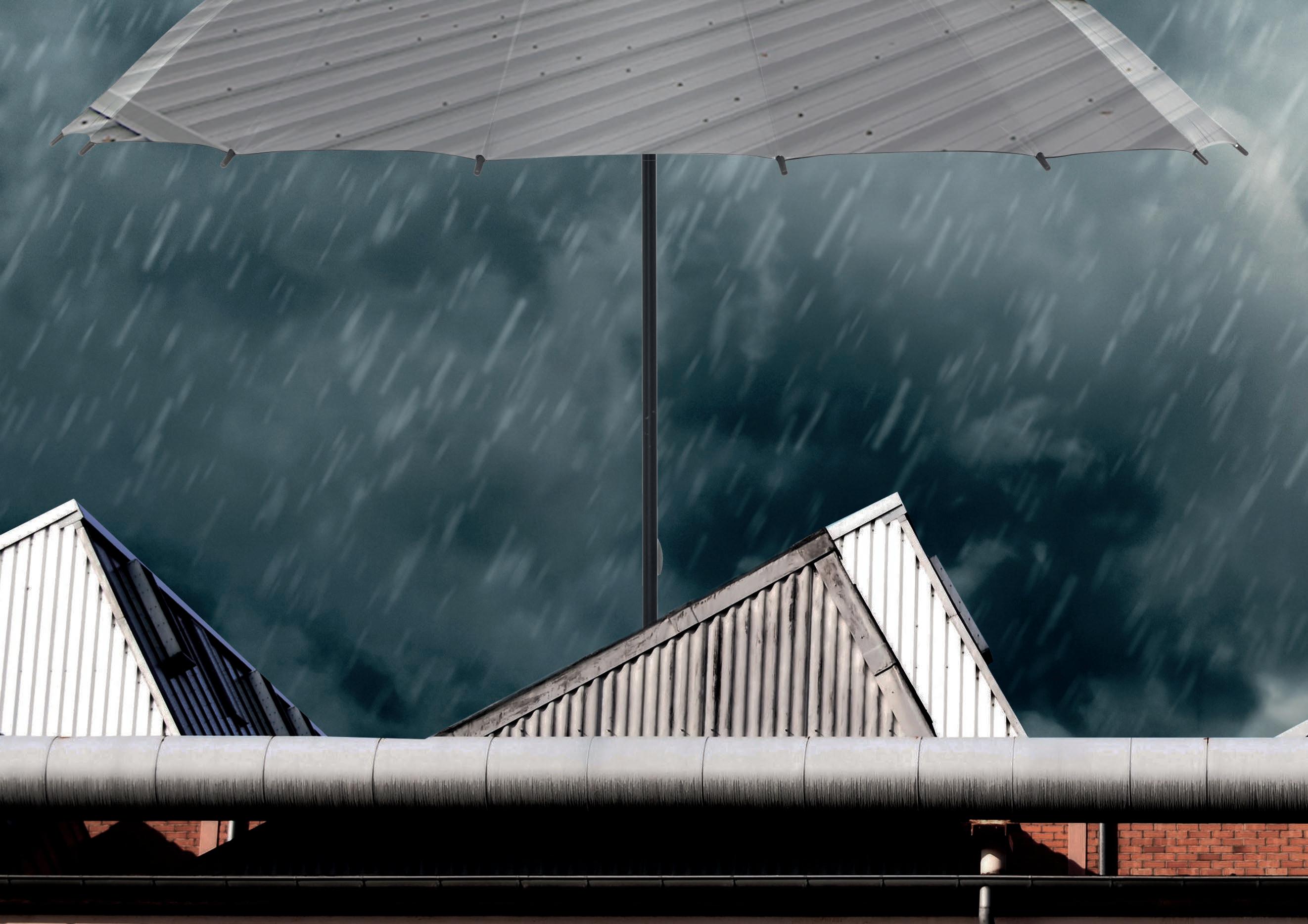
Uni-DAM Unrivalled excellence in gutter lining technology. www.gutterliners.com
www.enquire2.com - ENQUIRY 33
Refurbishment might be necessary to meet new building regulations. Making ‘reasonable adjustments’ to the built environment to ensure compliance with the Equality Act is being made easier with the launch of a new solution for ‘away from home’ accessible toilets.
where a disabled person would be at a ‘substantial’ disadvantage, BEFORE the person experiences difficulties. Not being able to access suitable toilets is, we believe, a substantial disadvantage.

“In an ideal world, we would always prefer to have a Changing Places, but Space To Change gives a viable alternative for providers constrained by space and/or money. Without these facilities, we either have to lie our loved one on the toilet floor- which you wouldn’t even expect to do with a baby- or we have to cut our trip short, or not go at all. Many wheelchairaccessible toilets are already big enough, so all that is required to create a Space To Change, which gives everything needed, is the addition of the changing bench and hoist.”
A key aspect of many refurbishments revolves around the building’s energy use and reducing this where possible.
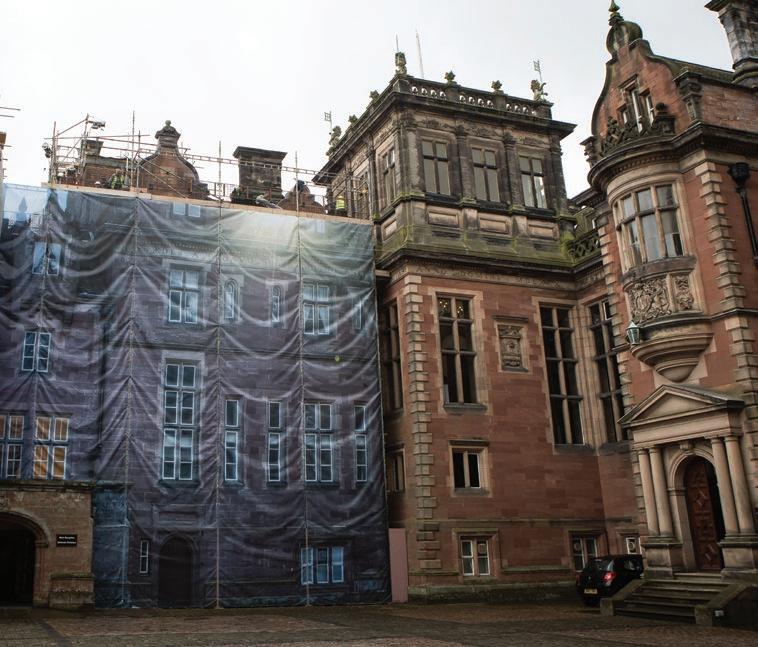
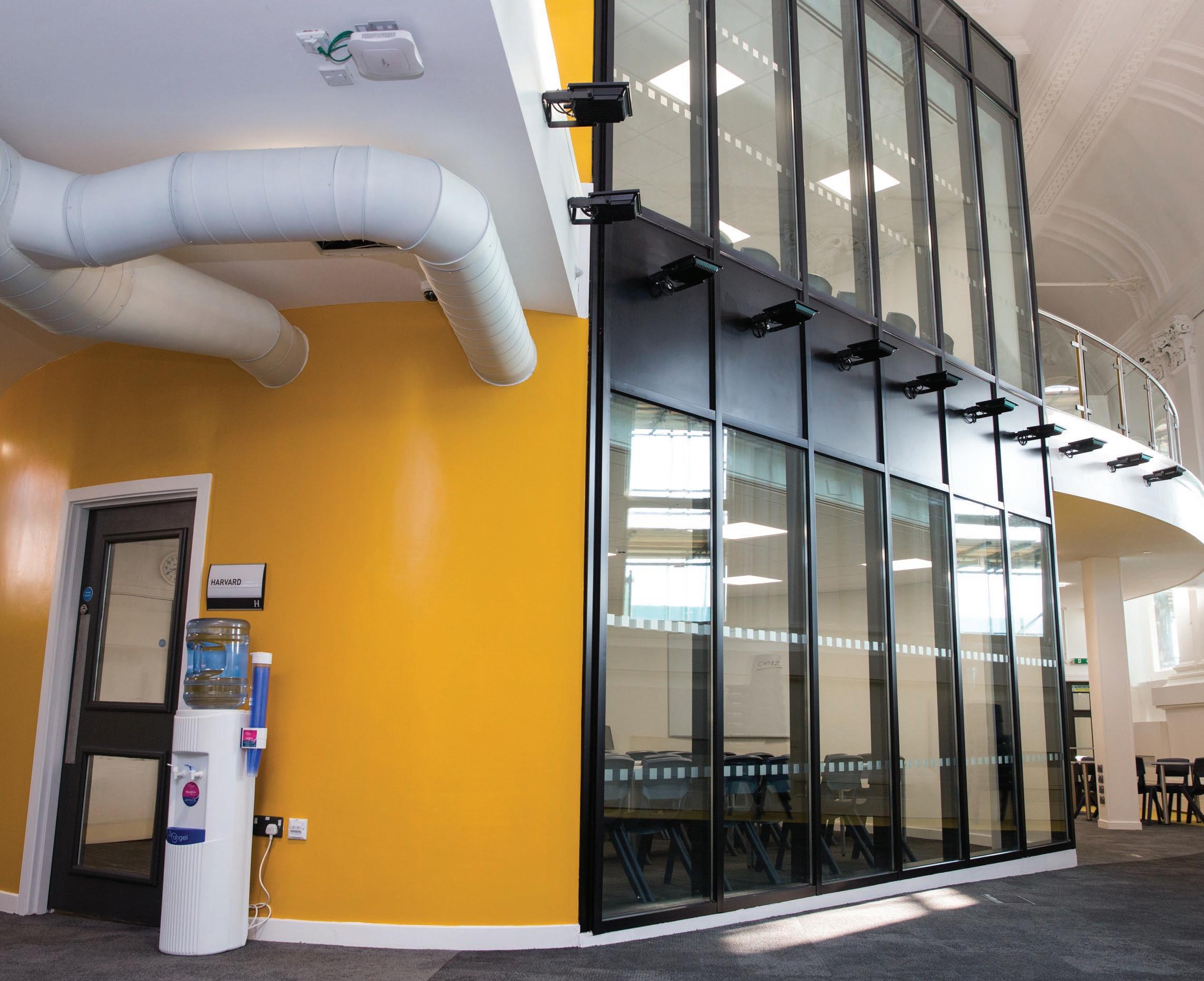
“By installing better insulation, new heating and cooling systems or LED lighting as well as addressing its carbon omissions and air leakage and carrying out sound testing, it’s possible to reduce running costs and create a more sustainable, future-proof building,” explains Tony Owen, project manager at maintenance, refurbishment and new build contractor Novus Property Solutions.
“Incorporating upgraded energy-efficient facilities into an existing building is one of the most common challenges refurbishment specialists face. Careful planning and a full understanding of what the works entail from the start is essential. By checking detailed building plans, particularly in terms of where the existing services are within the building, it’s possible to reduce the risk of coming across anything unexpected which would then delay the project.
plug the gap between conventional (Building Regulations Approved Document M 2013) wheelchair-accessible toilets, and the ‘desirable’, additional, larger and better equipped Changing Places+ toilets.
The concept enables venues that are limited financially and/or on space to meet the needs of up to five million British children and adults* who need changing and lifting facilities for their personal hygiene. It encompasses a 7m2+ (3m x 2.5m min) wheelchair-accessible toilet that further includes an adult-sized changing bench and a hoist. Space To Change has been developed with leading Changing Places campaigners and Clos-o-Mat (Britain’s leading supplier of disabled toilet solutions at home and away). Firefly Community, an online special needs community, will drive the campaign, supporting campaigners and raising awareness of the need for accessible toilets that include height adjustable changing benches and hoists.
“So often, venues and organisations say they understand the need for a Changing Places toilet, but, in existing buildings, as it should be provided in addition to other accessible toilets, they haven’t the extra space- 12m2- or cannot afford the cost of potentially extensive building works to create the additional space, and the ancillaries and equipment,” explains campaigner Tony Clough.
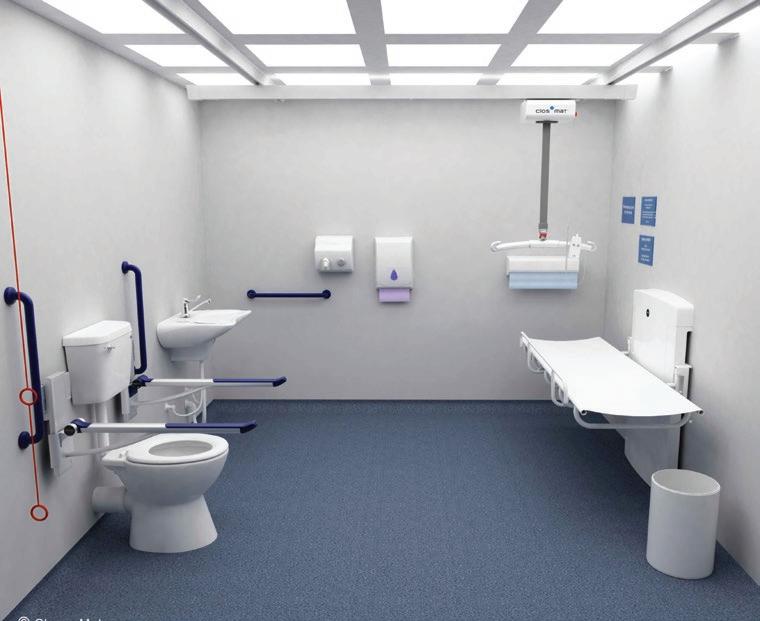
Adds fellow campaigner Sarah Brisdion, “Under the Equality Act, providers are required to make reasonable adjustments to the built environment to avoid situations
One of the defining trends of the construction industry in the last decade has been the move to embrace sustainable building. Existing buildings use a much greater amount of energy than comparative new buildings
WWW.SPECIFICATIONONLINE.CO.UK To make an enquiry – Go online: www.enquire2.com Send a fax: 01952 234003 or post our: Free Reader Enquiry Card 34 // REFURBISHMENT & RETROFIT
The Clos-o-Mat Space To Change toilets
Clos-o-Mat
Novus
Novus
s

WWW.SPECIFICATIONONLINE.CO.UK
Trademarks of
is a
company and trades as
Koppers is a registered Trademark
Inc. All products are produced by independently owned and operated wood processing facilities. All other trademarks are trademarks of their respective owners. Registered England – 3037845
*Registered
Koppers Performance Chemicals Inc. Protim Solignum Limited
Koppers
Koppers Performance Chemicals.
of Koppers Delaware,
The durable choice Long-standing preservative performance For more information visit: www.kopperspc.eu www.enquire2.com - ENQUIRY 34
Photograph courtesy of Carmo Wood, Portugal and Câmara Municipal de Arouca, Portugal
“As well as complying with the relevant building regulations in terms of sustainability, another challenge often encountered during refurbishments is the need to work around the existing fl oorplate to make the most of the available space in a cost-effective way. When redesigning the interior of a building it’s important to consider the light, both from artifi cial and natural sources, so that the fi nished space doesn’t feel too dark or enclosed.

“When it comes to working within historic or listed buildings, works have to be even more carefully planned. It’s vital that materials used complement the heritage of the building and meet any specific planning requirements stipulated. Where external works are being carried out a fabric façade, which could be printed with an image of the building itself, is an effective way to hide any unsightly scaffolding and maintain the aesthetic appeal of the building during the refurbishment.
“The likelihood of having to work within a live environment can also be challenging with contractors required to work sensitively around the building’s occupants, whether that’s hotel guests, schoolchildren, office workers or hospital patients to ensure that it continues to be business as usual. By communicating regularly with the client, agreeing a programme of works in advance and working during off peak times, noise and disruption can be kept to an absolute minimum to ensure the refurbishment runs smoothly from start to finish.”
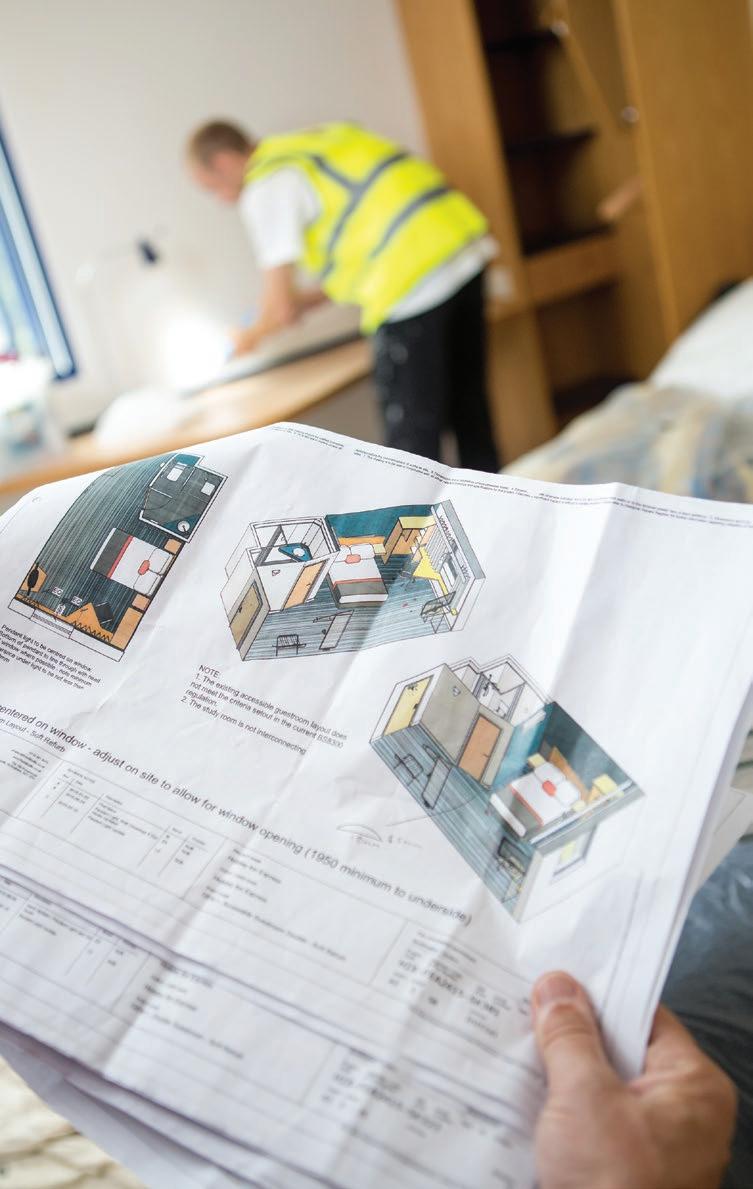
ROCKWOOL BrickShield and REDArt Silicone external wall insulation systems have been installed as part of major Merseyside refurbishment scheme for One Vision Housing to help transform existing social housing into energy efficient homes.
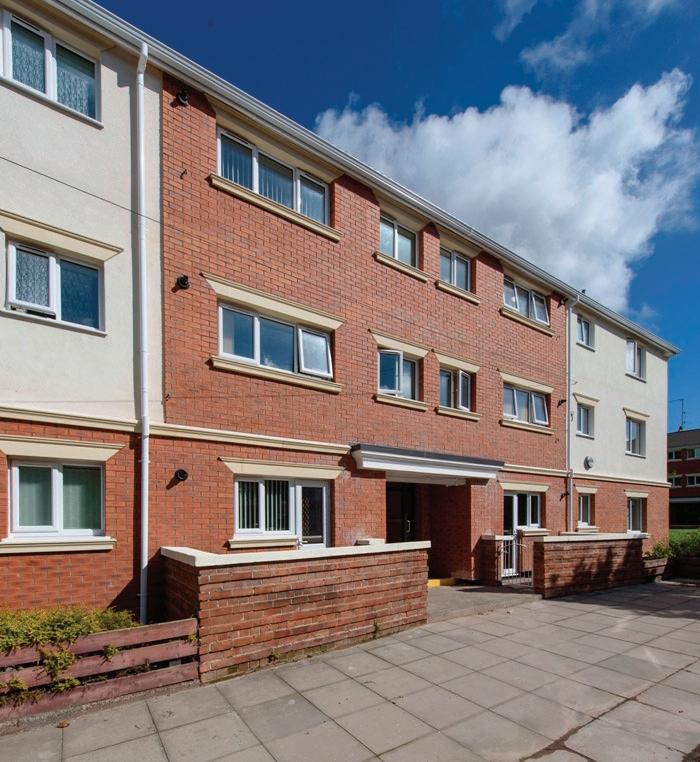
Funded by European Regional Development Fund (ERDF) through the Renewables and Energy Efficiency in Community Housing (REECH) initiative, the Hornby Flats Estate development in Litherland has resulted in a greatly improved living environment with the funding directly linked to the health and welfare of the tenants.
Completed in September 2015, this involved intensive, envelope refurbishment, featuring ROCKWOOL external wall insulation.
ROCKWOOL’s BrickShield system, the first BBA approved, insulated, external wall cladding system with a genuine brick finish, in combination with the ROCKWOOL REDArt Silicone render system has provided the perfect solution.
Developed in a partnership between Ibstock and ROCKWOOL, the BrickShield system, consists of a unique ROCKWOOL insulation board that is bonded to the exterior face of the wall with BrickShield Adhesive. It is then mechanically fixed with thermally broken BrickShield Insulating Wall Anchors. BrickShield Natural Clay Brick Slips from Ibstock are then site-bonded to the insulation with BrickShield Adhesive and joints pointed with BrickShield BrickPoint for a traditional brick appearance finish.
The BrickShield system has significantly improved the insulation performance at Hornby Flats as a result. It meets the longevity and aesthetic appearance requirements of the brief. Using stone wool insulation, manufactured with alternative grains to achieve the correct adhesion surfaces, has also given an environmentally-friendly product solution.
The Brick Slip finish of “old cutt rustic” was chosen for its colour fit as well as its ability to weather naturally over time. The system was easy to work with and is fire resistant both in bulk storage and when installed.
The REDArt Silicone external wall insulation system was used at Hornby Flats together with ROCKWOOL FS Mortar 2 base coat and a top coat of REDArt render applied in a cream coloured, silicone finish to complete the project. This has provided Hornby Flats with outstanding thermal and weather protection plus an attractive exterior appearance.
WWW.SPECIFICATIONONLINE.CO.UK To make an enquiry – Go online: www.enquire2.com Send a fax: 01952 234003 or post our: Free Reader Enquiry Card 36 // REFURBISHMENT & RETROFIT
ROCKWOOL brings energy efficiency and improved living conditions
Novus
Novus
ROCKWOOL



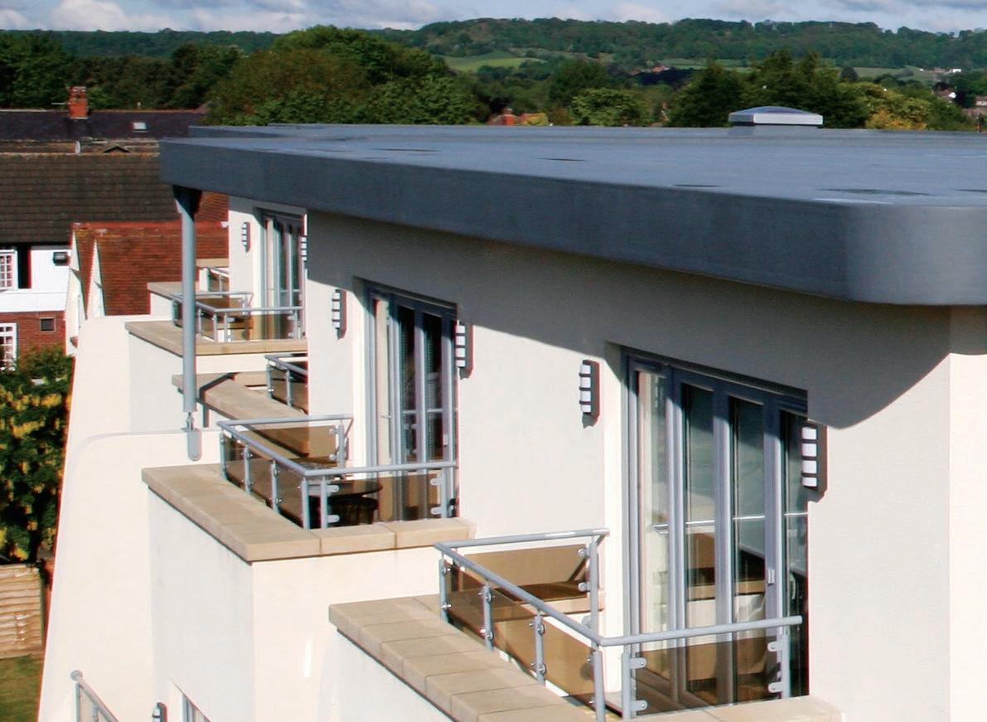
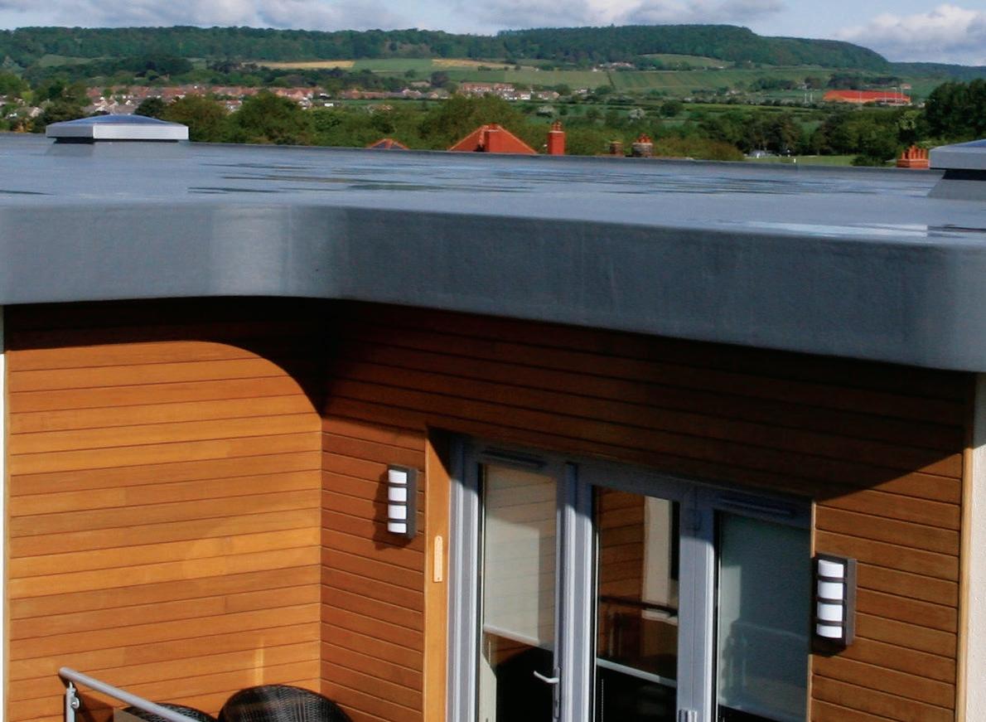
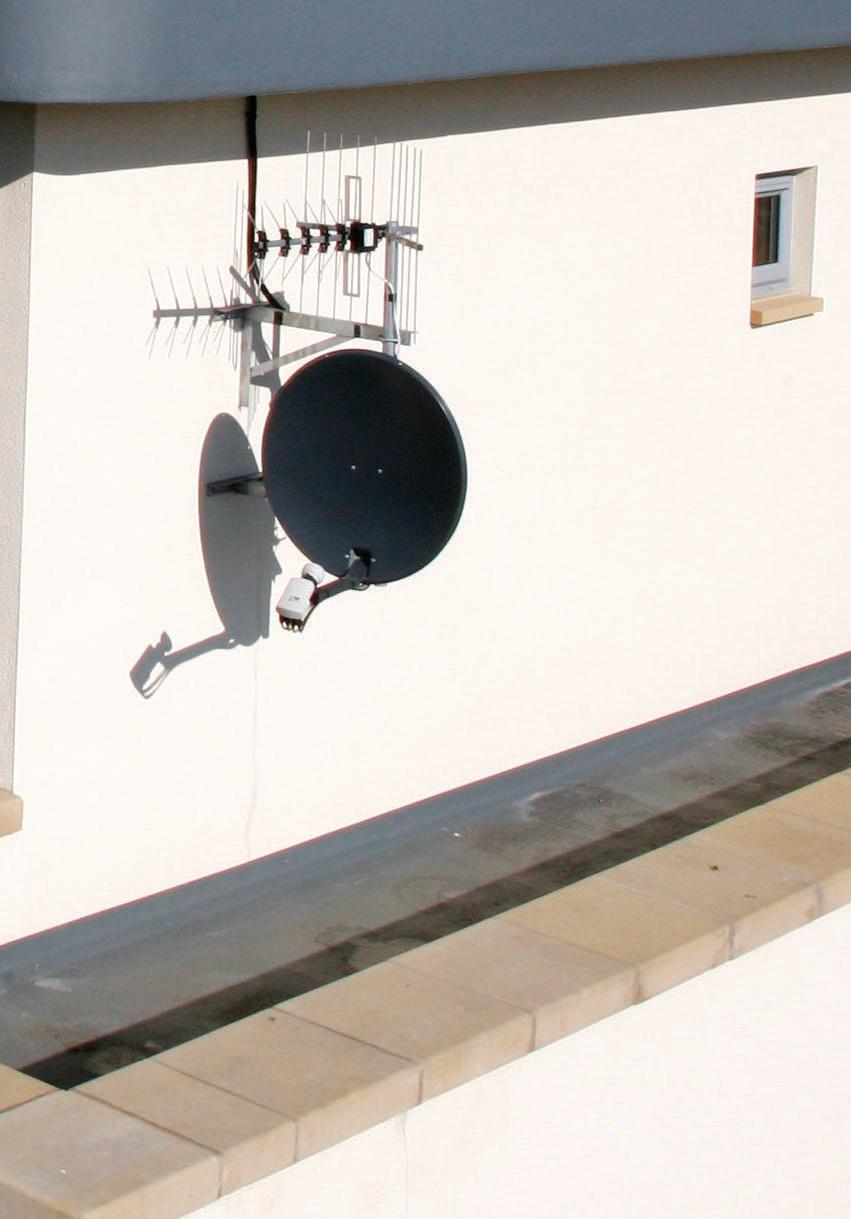
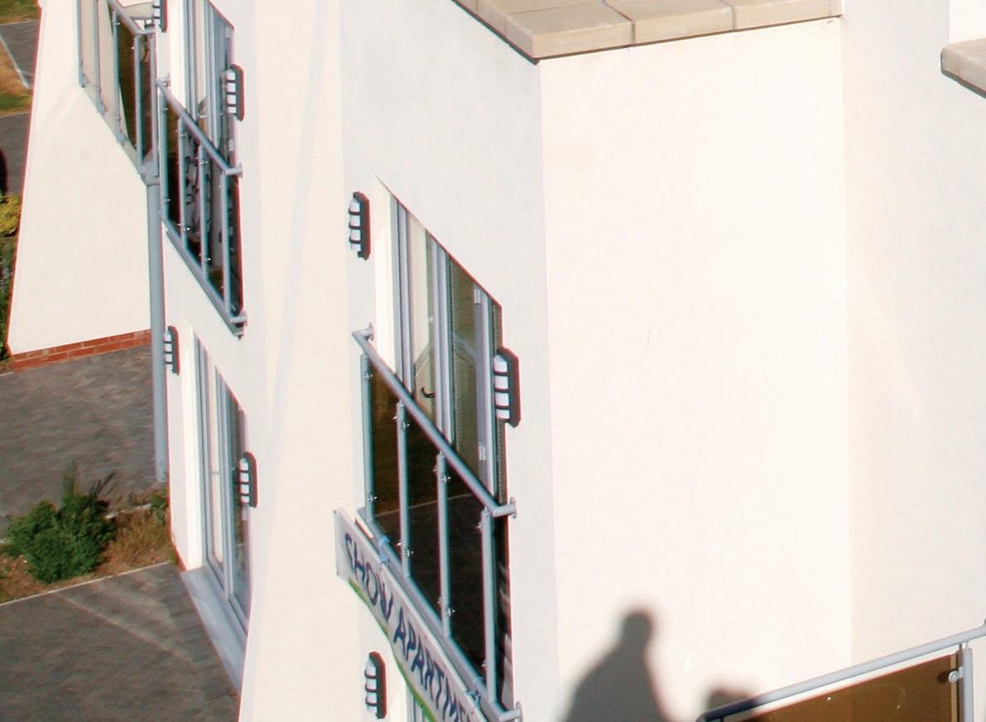
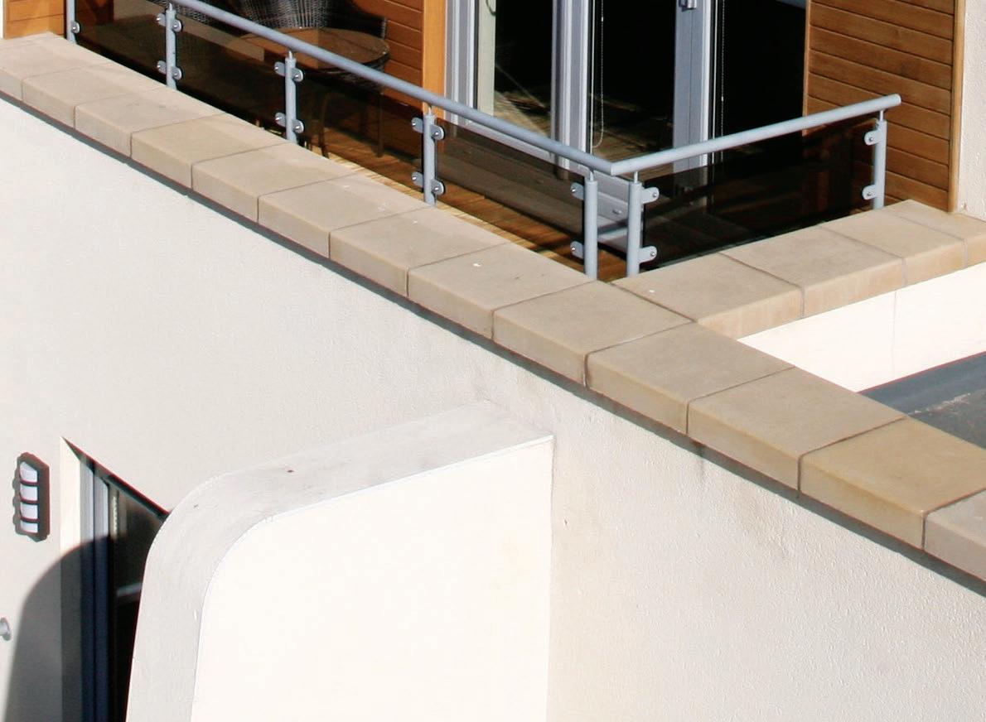



















































































































































































































































































































































































































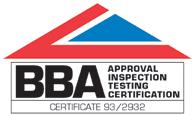
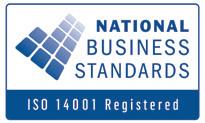
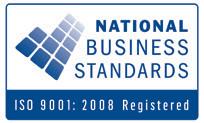
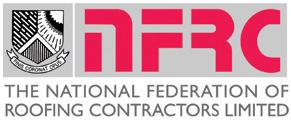
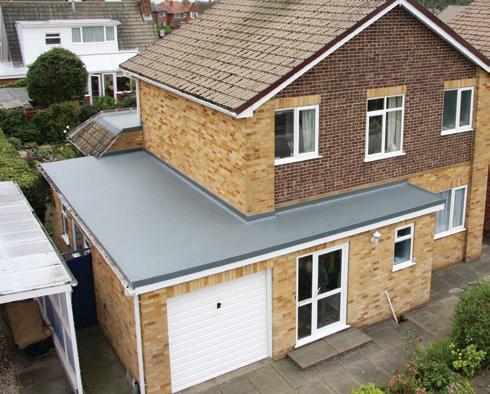
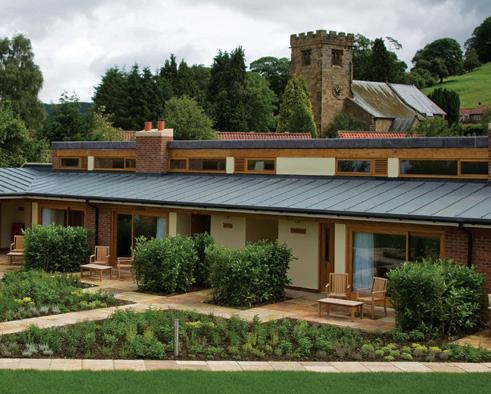
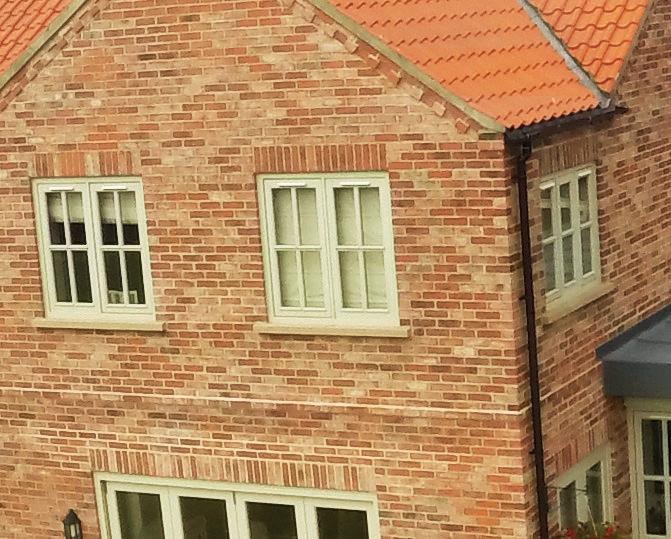



WWW.SPECIFICATIONONLINE.CO.UKThe ultimate in durable roofing systems • The Ultimate GRP flat roofing system with up to 40 years product & workmanship guarantee • Suitable for almost any application from domestic extensions and porches to large scale one-off projects, walkways and balconies • Only installed by fully trained and Topseal approved installation teams • BBA Approved, Fire Retardant and completely UV resistant • ISO9001, ISO14001 • Wide range of colours and finishes available • Full specification support Topseal Features: 08000 831094 For further information on the Topseal System call: enquiries@topseal.co.uk www.topseal.co.uk www.enquire2.com - ENQUIRY 35
Uni-dam Rainwater Management System – protecting businesses and buildings against water ingress
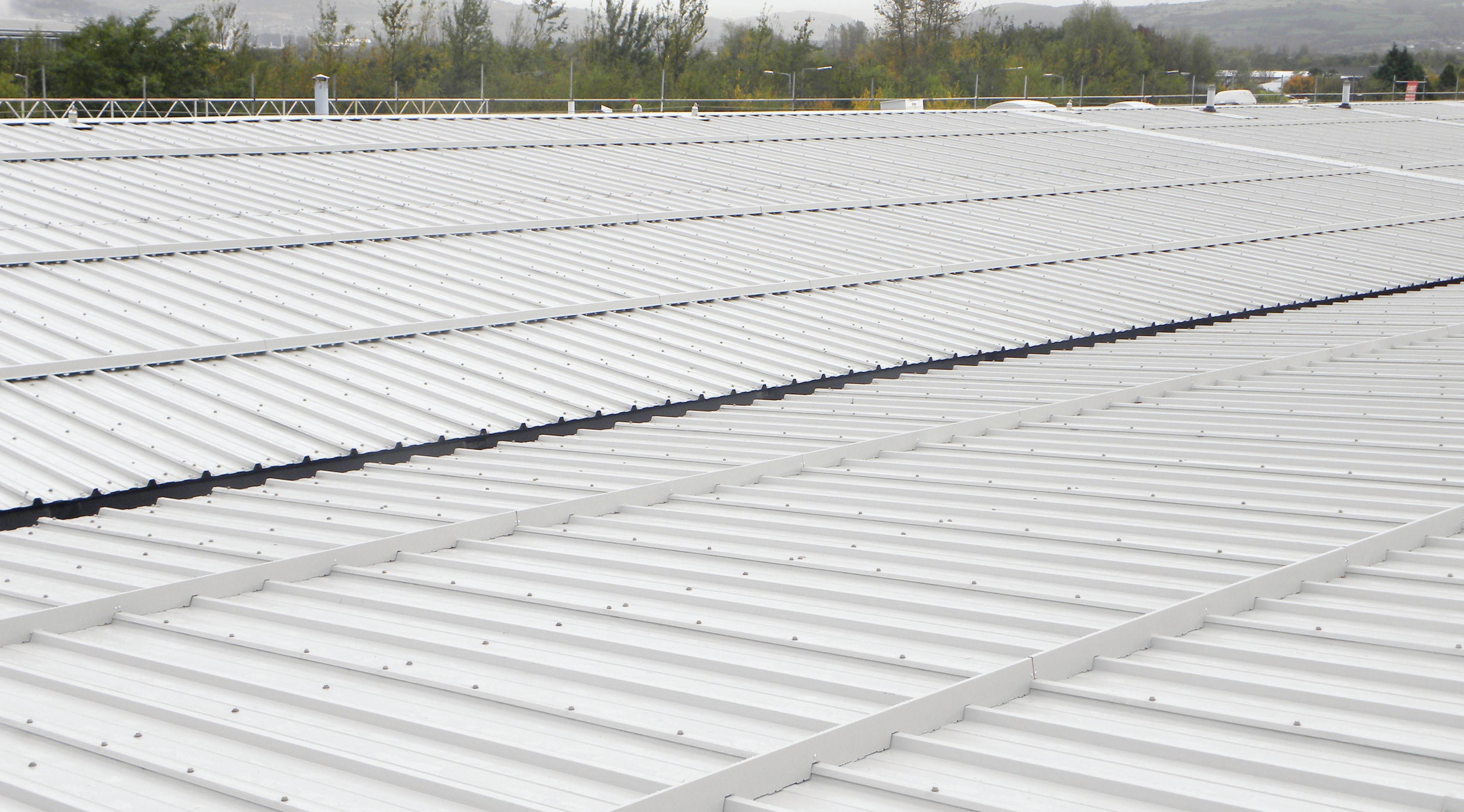
TORRENTIAL RAINFALL IS BECOMING AN EVER-INCREASING PROBLEM FOR BUSINESSES THROUGHOUT THE UK. BUILDING DAMAGE, PRODUCTION DISRUPTION AND STOCK DAMAGE ARE ALL SERIOUS AND COMMON ISSUES FACED BY BUSINESSES AS THEIR GUTTER SYSTEMS AND OUTLETS CANNOT COPE WITH HEAVY BURSTS OF RAINFALL.
mpteam have a solution in the form of their Uni-dam Rainwater Management System – the easy, effective system that prevents water ingress into buildings.
A wetter UK
According to the Met Office, four out of the five wettest years in the UK since records began have occurred since the Millennium. Not only that, but they also recorded an increase in the frequency of days of extreme rainfall in the UK since 1960 (source - Met Office). These unpredictable, intense days of heavy rainfall cause major issues to businesses and their buildings in the form of water ingress and overflowing, particularly if they use inboard gutters such as parapet or valley gutters.
Buildings with metal profiles roofs are generally most affected e.g. industrial, commercial or retail, as the metal sheets are non-retentive in terms of water absorption and have little friction or resistance to help slow the flow of rain water. In previous years when buildings had fibre or asbestos cement roofs water ingress was not as common as these materials provided much better water
absorption properties which helped to slow the water flow more effectively, thus allowing gutters and outlets time to discharge any excess water.
Introducing Uni-dam - the effective solution for water ingress Uni-dam is a rainwater management system which was introduced to help with water retention levels, frictional resistance, and interruptions to the flow of water within roofing areas. The system comprises of a series of blades which run horizontally across an entire roof, helping to create a series of ‘mini-dams’ that disrupt the water flow and control the rate at which the water runs off into the gutter or outlet.
Manufactured from either 0.7mm coated and galvanised steel or 0.9mm mill finish aluminium (whichever is more sympathetic to the original roof), the Uni-dam assembly is fixed to the rib or upper corrugation of the roof sheet, leaving a continuous gap between the bottom of the blade and the roof sheet. This gap allows water to discharge in a controlled manner into gutters and outlets therefore preventing any overflow into buildings.
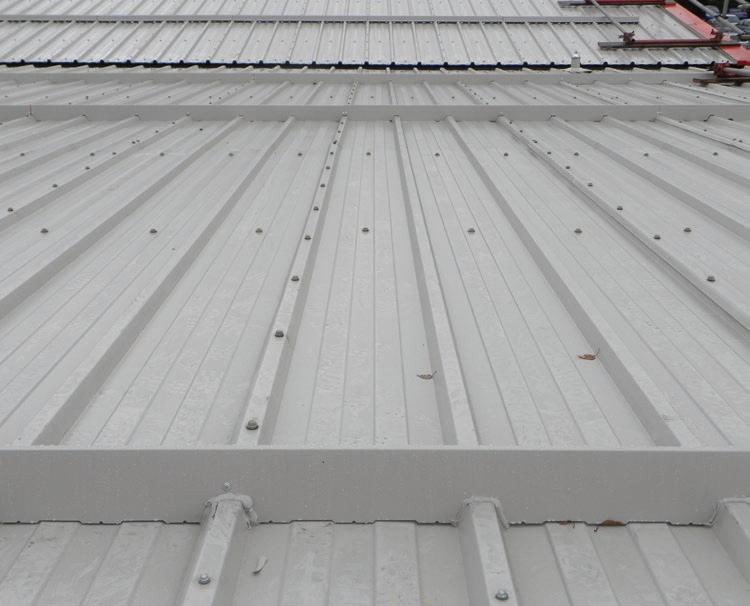
Uni-dam installed at Renault car showroom
Located in Watford, the Renault showroom was constantly enduring water ingress due to gutters with a poor outlet capacity. Ampteam were contacted and a design was created based on simple information such as location, roof length, slope length and roof pitch.
Following installation of the Uni-dam system, the showroom has enjoyed a much more effective rain water flow with levels of water ingress now non-existent. In fact, a short time after installation there was heavy snow fall in the area. This was successfully dealt with by the Uni-dam due to the system’s snow loading capacity, and also when the snow thawed and turned into water it was able to effectively run into the gutter in a slow and controlled manner, giving the gutter time to discharge the excess water.
For further information on the Uni-dam Rainwater Management System please call Ampteam on 01384 252777 or visit the company website www.gutterliners.com
Ampteam –
36 A To make an enquiry – Go online: www.enquire2.com Send a fax: 01952 234003 or post our: Free Reader Enquiry Card 38 // REFURBISHMENT & RETROFIT
Enquiry
Because Saniflo works where convention doesn’t, you’ll get more work. That means with the Sanicubic 2 you get more basins and loos to install, more utility rooms to plumb, more showers to fit. Just think of the possibilities. Visit Saniflo.co.uk




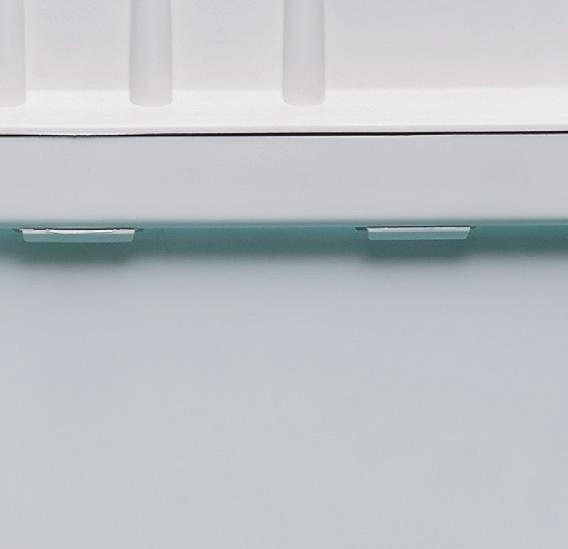

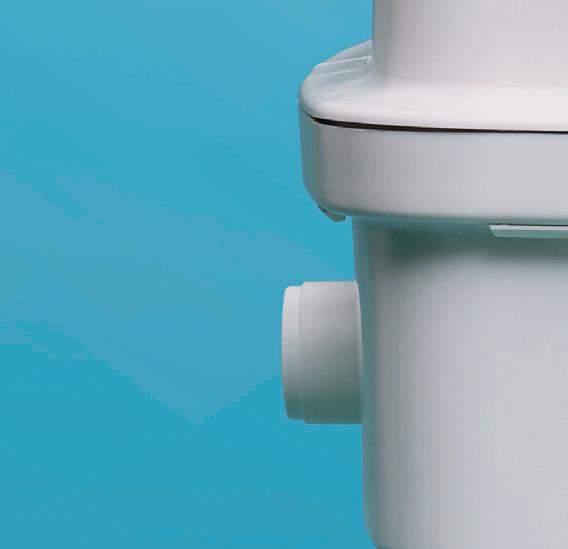
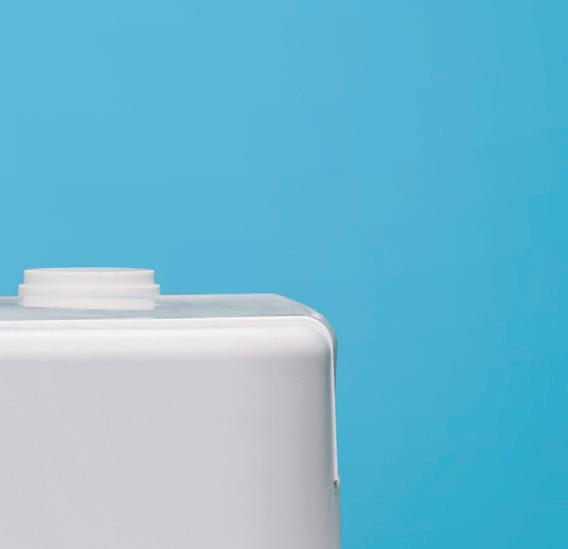

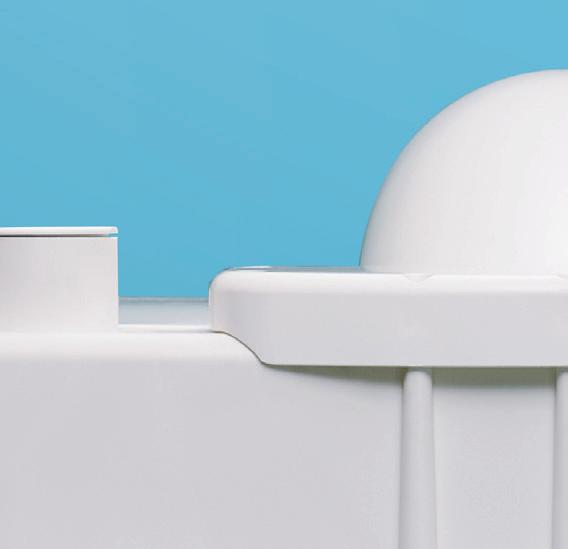














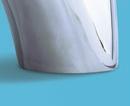




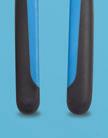










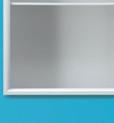
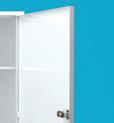
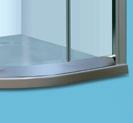
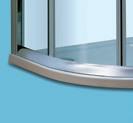

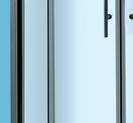

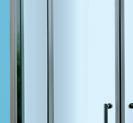
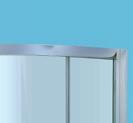
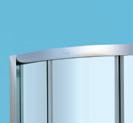
















www.enquire2.com - ENQUIRY 37
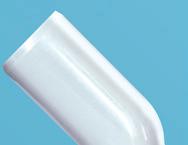











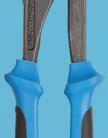


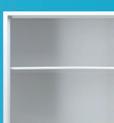
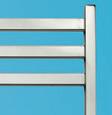












WWW.SPECIFICATIONONLINE.CO.UK
One thing leads to another. And another, and another...
Award winning home calls on Alumasc Render Systems
AN AWARD WINNING CHESHIRE PROPERTY HAS BEEN REFURBISHED USING RENDER SYSTEMS FROM ALUMASC.
wned by David and Margie Edwards, the magnificent Bankhall House was originally completed in 2008, to a traditional Georgian/Queen Ann architectural design, earning them the prestigious title of Daily Telegraph Best Traditional House in the UK for 2010.
Following problems with the original render, David Edwards embarked on a 4-month study of the render market, in search of a system that would solve the problems and protect Bankhall.
Following rigorous research into suitable products and approved contractors, David brought in Alumasc Registered Installer Bruce Day of Cheshire Facades. David, Bruce, and the installation team, worked closely together in the investigation and resolution of the initial render problems, and specified Alumasc’s MR Polymer Render System with a decorative Silicone Render finish, as the solution.
Bruce Day has a well-established relationship with Alumasc and was confident that
their products presented the right solution for Bankhall House. He comments: “The traditional architecture at Bankhall presented a number of challenging intricacies in the stonework of the main house and also in balustrades and plinths in the garden. I have always found Alumasc systems easy to work with and in this case they also provided a perfect colour match.”
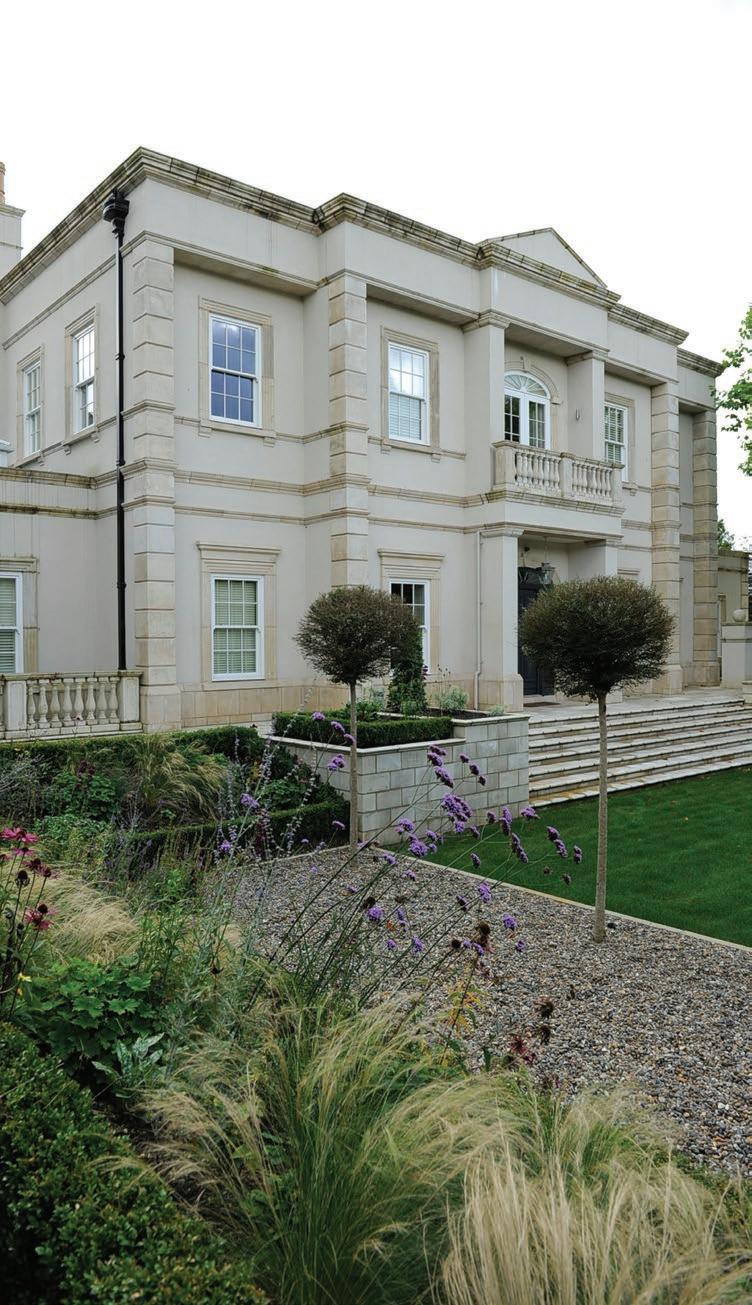
David and Margie are thrilled with both the installation process and the result. David comments: “Activity on site was reviewed daily by Cheshire Facades and Alumasc were able to offer all of the “cutting edge technology” required to give us the result we wanted. We feel like we’ve been given a new house.”
Alumasc Polymer and Silicone Render Systems are BBA Approved and fully warrantied. They are less susceptible to cracking and crazing than traditional plain render and are fully weather resistant whilst remaining vapour permeable.
Alumasc Render Systems – Enquiry 38
Forbo brings offices back to life
A variety of products from Forbo Flooring Systems’ portfolio have been used to refurbish the riverside offices of Hedley McEwan in Newcastle. Forbo’s Sarlon Acoustic vinyl range was specifically developed to reduce noise pollution, which is essential to promote the well-being and comfort of people working within a building. Westbond in vibrant Citrus used alongside the rich grey and brown tones in Fallow and the darker shades in Flint, work together to create a stimulating, yet comfortable environment. Coral Classic entrance flooring system in Warm Black was also specified.
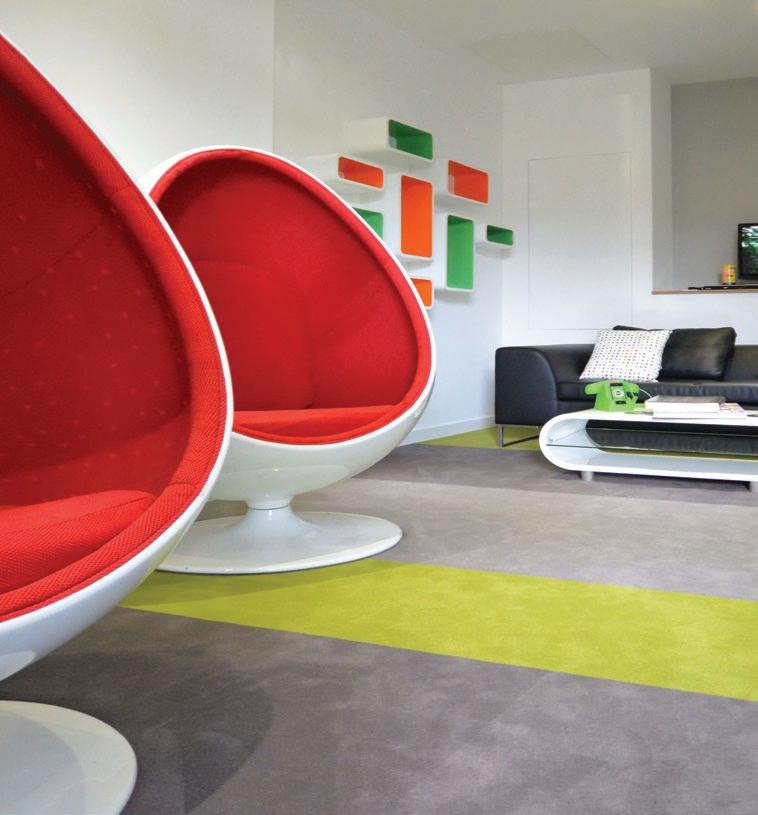
Forbo Flooring Systems – Enquiry 39
EasiLume, the expert in LED lighting, has helped to transform the offices of Bull Products with a new lighting system and innovative LEDs. Contractor Rhino Interiors Group called on EasiLume to design and supply the lighting system for the boardroom and reception, and to provide LEDs throughout the rest of the refurbishment.

The reception area and offices were fitted with Envie LED panels, the ideal replacement for fluorescent fixtures, with additional pendant lights provided by the contractor. The boardroom presented more of a challenge. Bull Products wanted an unobtrusive, completely controllable system which could be adapted to deliver different levels of light depending on how the room was used.
The refurbished boardroom has a striking slatted ceiling so EasiLume designed a recessed lighting system to fit in with the slat design.
Independently switched LED down-lights around the perimeter ensured staff could toggle between them to adjust light levels for different activities.
The Asola LED linear luminaire was installed in the central slatted area of the boardroom ceiling and looks integral to the design. Casoli downlights with white trim completed the installation.
EasiLume also provided a wireless control system for both sets of lights.
EasiLume – Enquiry 40
WWW.SPECIFICATIONONLINE.CO.UK To make an enquiry – Go online: www.enquire2.com Send a fax: 01952 234003 or post our: Free Reader Enquiry Card 40 // REFURBISHMENT & RETROFIT
O
EasiLume’s LEDs transform Bull Products’ boardroom
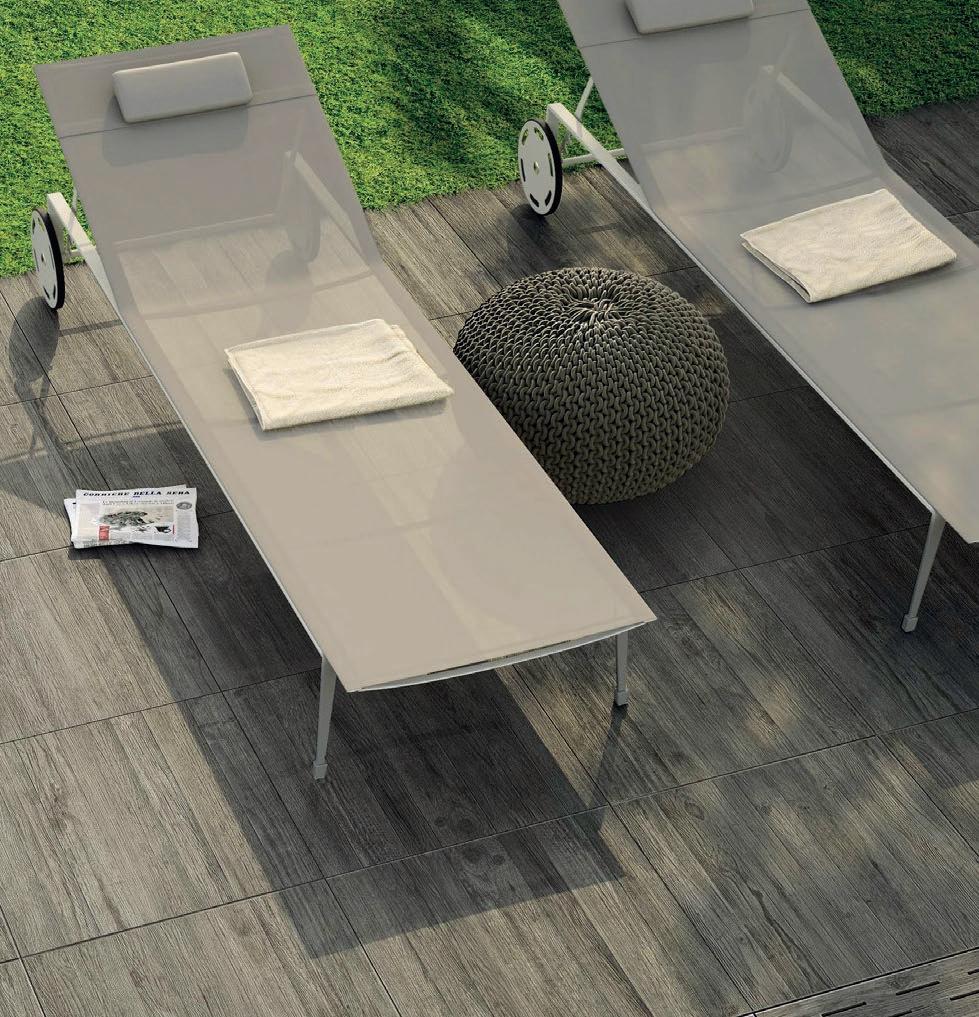



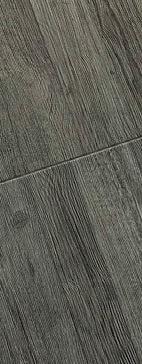
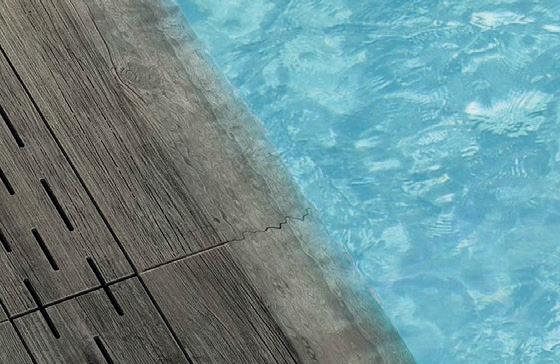


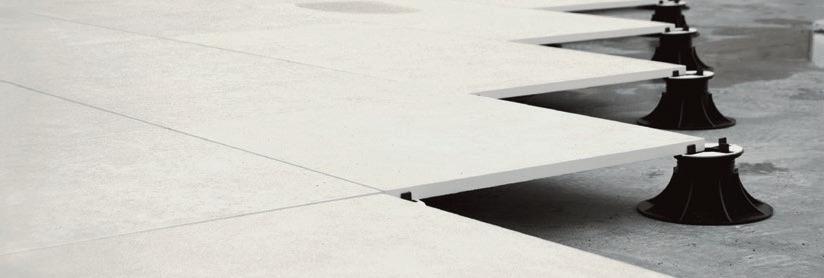






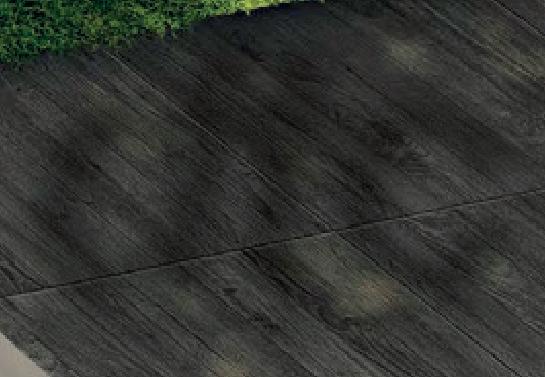
The Levato Mono porcelain paver system is the pinnacle of external raised flooring technology; enabling the specification of lightweight, slip resistant and attractive raised flooring solutions, combining incredible technical properties with uncompromising aesthetics; making them the ideal choice for commercial and domestic use alike.
MONO porcelain paver system www.thedecktileco.co.uk t: 0845 2700 696 e: info@thedecktileco.co.uk 20mm porcelain pavers 40x80 45x90 60x60 75x75 30x120 40x120 60x120 ‘Floating floor’ – installation over single ply membranes Eternal product - zero maintenance required – offering massive over-life savings Highly abrasion and stain resistant Highly slip resistant ; R11 and achieved up to +65 wet in the BS pendulum test Lightweight – 45kgs per m2 High load bearing and impact resistance Timber & stone effects; 40+ finishes available Ideal for balconies, roof terraces and piazzas, for both commercial and residential use
non porous Fire & frost proof Height-adjustable supports from 9mm up to 550mm www.enquire2.com - ENQUIRY 41
LEVATO
Completely
Scolmore adds smart switches to iNELS range
Scolmore’s Smart Switches make it easy to upgrade an existing wiring installation. Putting additional switches in more practical or convenient locations, or adding two-way dimming, are possible without the need for extra cabling. The Smart Switches are compatible with Click iNELS RF wireless control systems and they can be used with the iNELS switching and dimming receivers. Unlike conventional dimmers, they allow you to dim from two locations.
Smart Switches consist of a Retractive Switch Module and Switch Cover Plate and are available in five switch types and in multiple finishes.

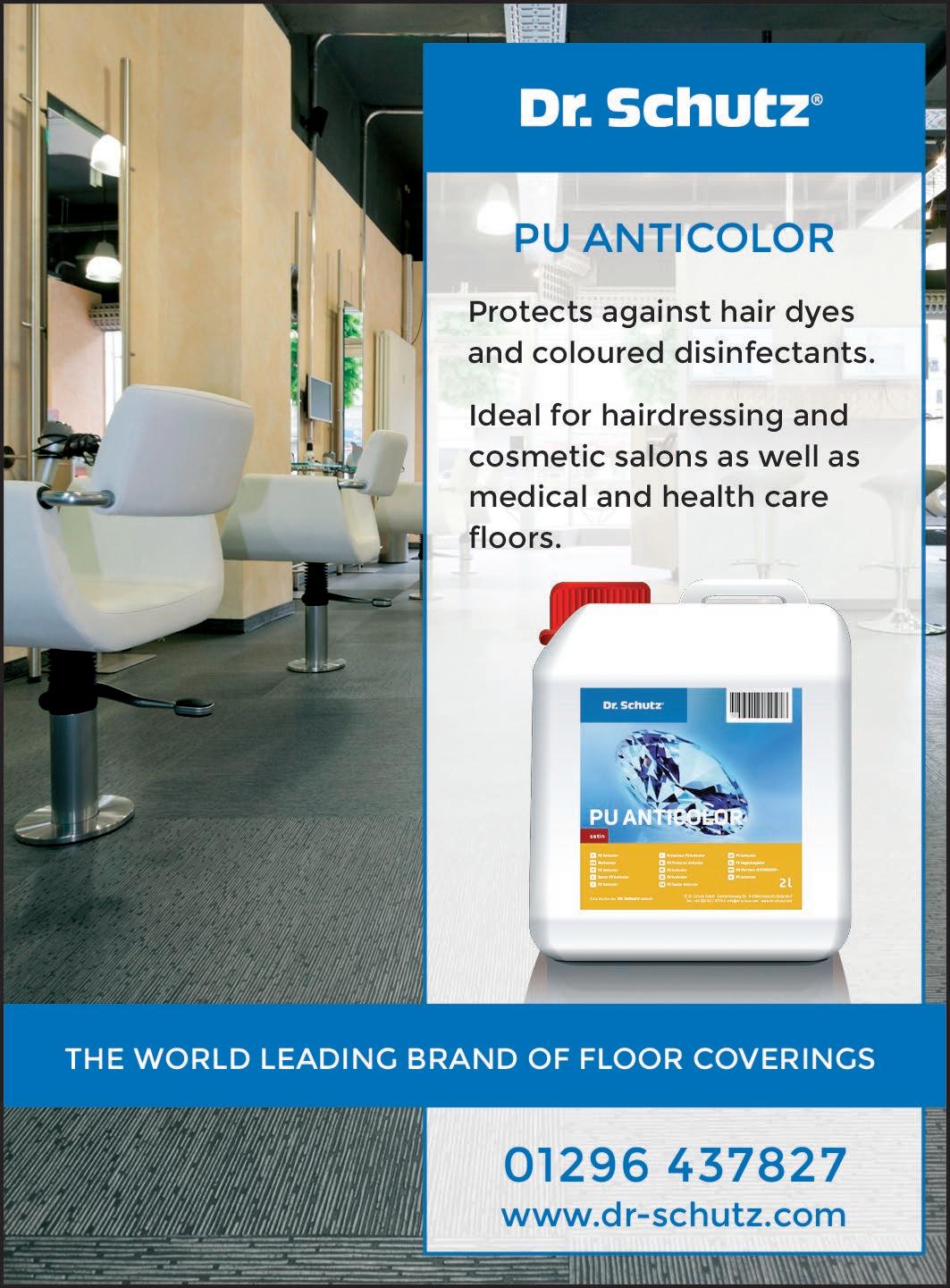
Scolmore – Enquiry 42
Meeting complex briefs and exceeding expectations for three decades, Hazlemere is one of the region’s longest-serving, most highly respected suppliers of premium architectural aluminium. Over more than thirty years, the firm has developed an enviable reputation for its expertise in the education sector – and now, Hazlemere has completed a major refurbishment project on buildings owned by the University of Reading.
Installation work worth £375k was carried out on the University’s maths block, which was fitted with multiple Sapa VS windows equipped with tilt functionality for easy cleaning, and special locking catches to prevent unauthorised use.
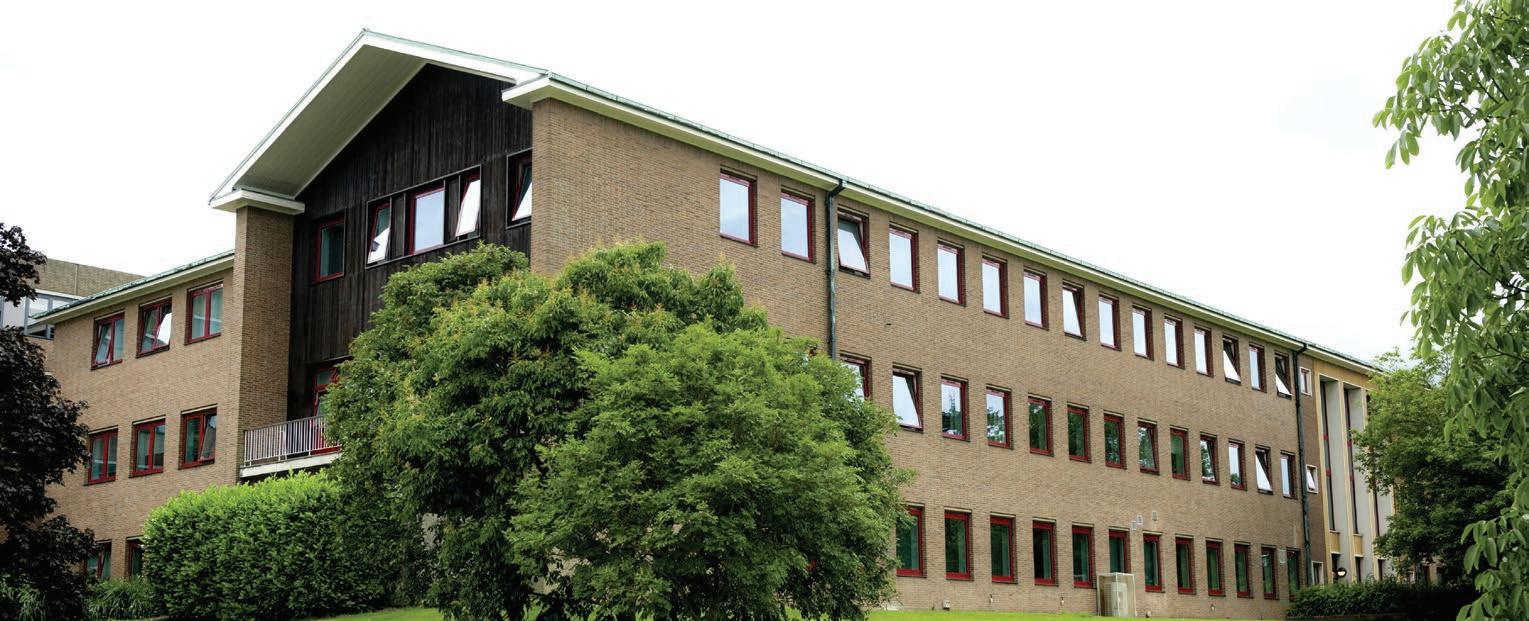
Hazlemere Commercial also completed work amounting to £340k on the university’s JJ Thompson building - fitting large Sapa pivot windows equipped with heavy-duty hardware to cope with weights well above normal size limitations, as well as several commercial doors, and huge entrance screens that required cranes to lift 200kg panes of glass into position. Hazelmere also redecorated the building’s existing timber cladding.
Hazlemere Commercial Sales Director Tony Beale commented: “This was a challenging but hugely rewarding project for us, on which we not only manufactured and installed all the products used, but also acted as principal contractor across both sites.”
Hazlemere – Enquiry 43

WWW.SPECIFICATIONONLINE.CO.UK To make an enquiry – Go online: www.enquire2.com Send a fax: 01952 234003 or post our: Free Reader Enquiry Card 42 // REFURBISHMENT & RETROFIT ENQUIRY 44 ENQUIRY 45 01296 323770 www.organowood.co.uk
Hazlemere gets a first after major university refurbishment
Feature preview
HEATING COSTS MAKE UP THE LARGEST PART OF UK HOUSEHOLDS’ ENERGY USAGE. NEW TECHNOLOGIES ARE HELPING HOUSEBUILDERS TO PROVIDE BUILDINGS THAT DIRECTLY ADDRESS ISSUES SUCH AS FUEL POVERTY.
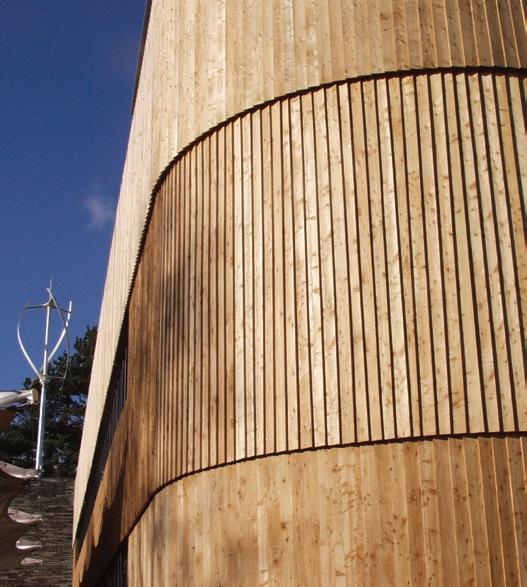
The supply of homes has long been a contentious issue for UK buyers, as the struggle to get on the housing ladder becomes more troublesome. Whilst demand has been increasing at an exponential rate and until now housebuilders have been struggling to keep up.

However, this imbalance could be about to change. According to recent research, the number of new homes being built in the UK is at a seven-year high.
Construction on approximately 37,080 new homes occurred between October 2015 and December 2015, up 23% compared to the previous year according to the Department for Communities & Local Governments (DCLG).

For housebuilders, it is crucial that these houses are not simply built in haste to meet government criteria and deadlines. Instead, housebuilders and their design team must have the bigger picture in mind when designing these homes. Energy efficiency and cost-effectiveness must be prioritised.
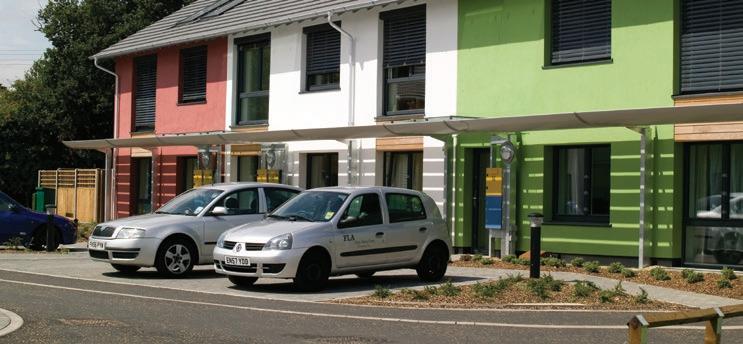

“With the technology that is currently available to us there are ways in which housebuilders can improve a property’s energy efficiency whilst also cutting fuel costs,” explains Sally Lloyd, Marketing Manager at Jaga Heating Products UK.
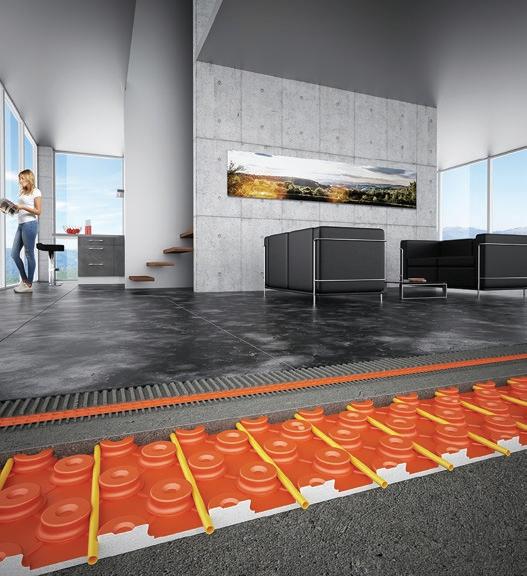
“One of the technologies available are low-mass, low water content radiators, which contain a tenth of the water compared to a standard steel panel radiator, less water means less water to heat resulting in a faster response and lower fuel bills. Buildings which are fitted with this technology also produce much lower carbon emissions due to the reduced energy used, helping designers and constructors meet carbon reduction targets.
“Housebuilders and building service engineers should also take into consideration how important saving money is for cash-strapped homebuyers. For homeowners with these super-fast heating systems in place, not only are they helping the environment, but they are also saving money on fuel bills.
“These newer energy efficient technologies are the future of UK housing. It is much better to avoid expensive retrofitting at a later date, and instead purchase a property that is already fitted with the necessary energy and money-saving technology.”
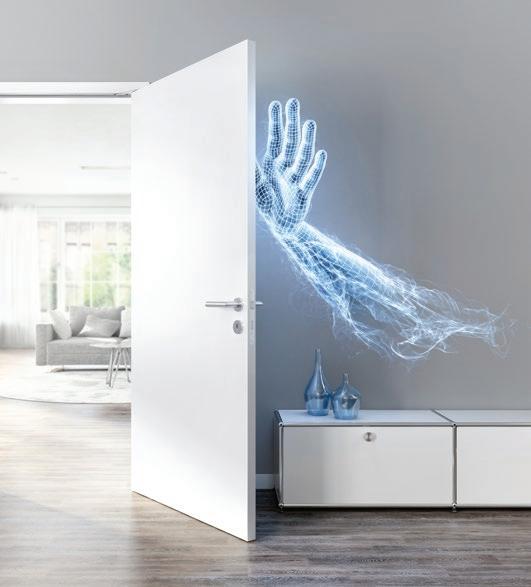
WWW.SPECIFICATIONONLINE.CO.UK
Paul Groves reveals what this month’s articles have in store
// 43
The challenges keeping the heat on architects and specifiers
AS BUILDING REGULATIONS HAVE TIGHTENED SO MANUFACTURERS HAVE INCREASINGLY BECOME INVOLVED AT THE EARLY DESIGN STAGE OF PROJECTS TO ENSURE THE RIGHT HVAC SOLUTIONS ARE SPECIFIED.
n both the commercial and domestic sectors the drive for more efficient, controllable and sustainable systems and solutions has put pressure on both the architects and specifiers and the manufacturers.
Creating whole building systems that meet various regulations and new challenges is seeing far greater partnerships developed, from the design stage through to completion, to ensure the right systems are specified and that they work well with other product areas and solutions throughout the project.
Rory Percival, Technical Manager at EnviroVent, explains why specifiers are increasingly taking a ‘whole house’ approach to ventilation.

“For hundreds of years, homeowners relied on passive ventilation –where poorly fitting windows, doors and open fires removed moisture-laden air to the outside, reducing condensation, damp and mould in the process,” he said.
Airtight homes trap moisture-laden air, which is an issue because it results in poor indoor air quality – the reason why ventilation is needed.”
Approved Document L1A of Building Regulations (England and Wales) sets a reasonable limit for airtightness of 10 m3/ (h.m2) at 50 Pa. Passive house certified houses need to have a maximum air permeability of 0.6 m3/(m3.h) at 50 Pa.
confident of the quality of our installations,” he continued. “Our highly trained and experienced teams ensure that the ventilation system is installed to meet requirements and relevant legislation in both new build and refurbishments.
“In the past, this free movement of air between the inside and outside played a huge part in ventilating older properties. Natural ventilation was mainly through open fire chimneys, which carried moisture laden air out of the building as hot air from the fire rose. As it did so, replacement air, with a lower relative humidity, was drawn in through tiny gaps in sash windows and doors, providing steady, if uncontrolled, natural ventilation.
“In modern, airtight homes, which are built to meet today’s stringent building regulations, the emphasis is on achieving a high level of energy efficiency, whilst providing adequate, controlled ventilation.
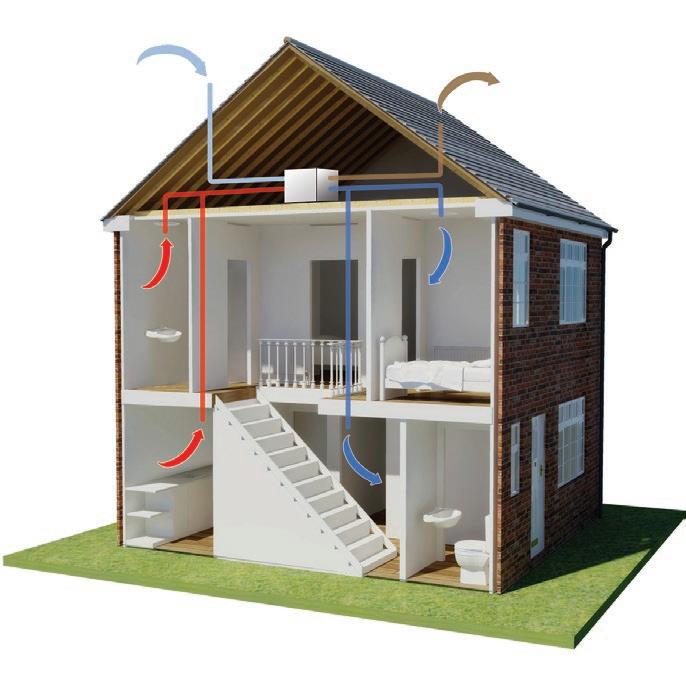
Indoor air quality, particularly in relation to new and renovated homes, is becoming a very topical issue. The Oxford Institute for Sustainable Development (OISD), the Mackintosh Environmental Architecture Research Unit (MEARU) and Ian Mawditt (Fourwalls Consultants) published a study on MVHR (mechanical ventilation with heat recovery) in airtight homes. It found that when MVHR systems were designed, specified, installed and maintained well then indoor air quality was indeed very good.
However, the study also found that only 16% of active ventilation systems had been satisfactorily commissioned. This research was very concerning for the industry and showed a clear weakness in the installation and commissioning of systems.
“As a manufacturer of ventilation systems with our own national network of installers, we are
“Ventilation systems often underperform due to poor selection of ducting. Choosing good quality ducting can make a considerable difference, by improving and prolonging the efficiency of the whole system. On the other hand, a ventilation system that has issues with the ducting, which can range from ‘slump’ of flexible types, through to inadequate jointing mechanisms, is always going to underperform. Poorly installed ductwork can potentially damage the ventilation unit and the fabric of the building.
“Since research has suggested that modern homes are being built to be too airtight, leading to a build-up of pollutants and poor indoor air quality, there is a tendency to think that older draughtier homes had much better ventilation. The fact is that a draughty home on a calm day does not have enough ventilation and on a windy day has more ventilation than is necessary. With many existing homes, draughts can move air from moisture-creating rooms, such as kitchens and bathrooms, to cooler, drier areas, such as bedrooms and as a result, create problems with condensation.
WWW.SPECIFICATIONONLINE.CO.UK To make an enquiry – Go online:
Send a fax: 01952 234003 or post our: Free Reader Enquiry Card 44 // HEATING, VENTILATION & A/C
www.enquire2.com
I
EnviroVent
s
EnviroVent
A picture of a lady bare foot on a warm floor is nice, but our advice at this stage would be better.






Schlüter-Systems Ltd Units 3-5 Bardon 22 Industrial Estate Beveridge Lane, Coalville Leicestershire LE67 1TE Schlüter®-UNDERFLOOR HEATING
Schlüter®-UNDERFLOOR HEATING Anyone can try to sell you underfloor heating, however our expert solutions are one of a kind. From advice to product, you can trust in Schlüter. For product and technical support please call 01530 813396 or visit www.schluter.co.uk/architect.aspx Tel: +44 (0) 1530 813396 Fax: +44 (0) 1530 813376 sales@schluter.co.uk www.schluter.co.uk
www.enquire2.com - ENQUIRY 46
This tends to be the case as air usually travels upwards through a draughty house, due to the stack effect, with the bedrooms upstairs and kitchens below, in a conventional layout.
“There are a number of different approaches to achieving a property’s ventilation requirements. As Building Regulations are becoming increasingly complex, it is essential to consider the house’s ventilation strategy and system design at the earliest stages of building design.
“Local extract is still the most common type of ventilation, where most water vapour or concentrated pollutants are released, usually by mechanical means, such as extract fans in areas of high humidity, such as bathrooms and kitchens.
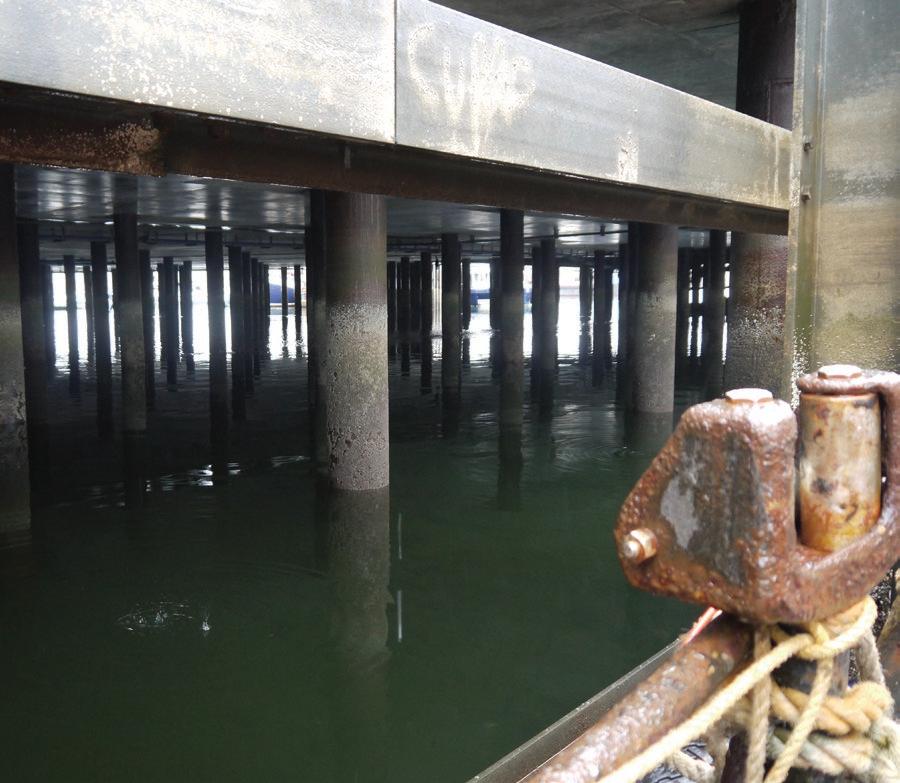
“Purge ventilation is another option and this involves the rapid dilution and removal of high concentrations of pollutants from occasional activities, such as opening windows. The requirements for Purge ventilation are set out in Appendix B of Part F. However, it should not be relied upon to generate all of a property’s ventilation needs. In an average four person household, 16 pints of moisture is emitted into the atmosphere every day and this needs to be reduced to prevent humidity, leading to condensation and mould growth.”
To achieve Approved Document F requirements, an increasingly popular option is Mechanical Ventilation with Heat Recovery (MVHR), which involves a ‘whole house’ approach to ventilation. As set out in Building Regulations Part F 2010, whole building ventilation provides a constant level of fresh air to dilute and disperse low levels of water vapour and other pollutants.
Demand for biomethane booms
Calor gas is set to have an increasingly vital role in supplying the UK with sustainable energy as support for biomethane – which needs to be blended with propane before entering the gas network - continues to grow.
The government has said that biomethane-to-grid technology “is a key renewable technology that has the potential to make a significant contribution to the UK’s 2020 renewable energy commitments”.
This renewable gas is produced from food waste, sewage sludges and even specially grown energy crops through a process known as anaerobic digestion (AD).
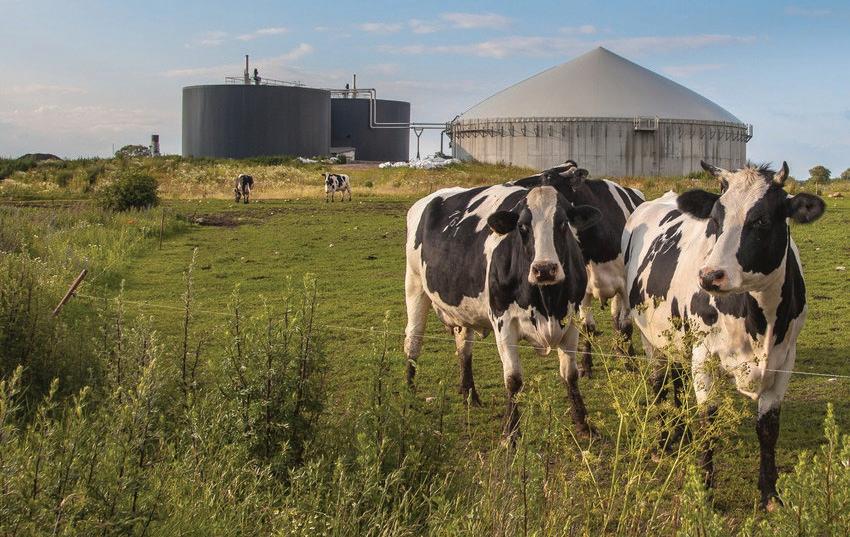
However, the bio-methane generated through this process will not have a high enough calorific value to be injected directly into the gas grid
In order to ensure that it reaches the required quality standards and that customers get the energy that they paid for it is ‘spiked’ with LPG, which has a higher calorific value.
Calor gas has already been used by cheese producer Wyke Farms at its site in Bruton Somerset, which converts 75,000 tonnes of biodegradable waste per year into renewable gas that is blended with LPG before being sold to the National Grid. Welsh Water (Dwr Cymru) also used LPG from Calor to boost the energy content of bio-methane produced from sewage at its Five Fords plant.
As more and more companies look to turn waste products such as food residue and sewage into a revenue stream, the importance of LPG to this source of renewable power and heat looks set to grow and grow.
With MVHR, the incoming air is filtered, improving internal air quality and it also negates the need for window trickle vents. “Over the past decade, we have been working closely with housebuilders and specifiers to ensure that new homes can meet the requirements for both ventilation and air tightness,” he concluded.
“We responded to the rise in demand from the new build sector by introducing MVHR systems that take advantage of the latest technology to bring functional benefits to users. As many of these systems are capable of recovering over 90% of the heat that would normally be lost to the outside via trickle vents or extract fans and feeding it back into the house as warm fresh air, this ensures that the overall energy requirement of the building can be reduced.
“The trend towards a whole house approach to ventilation looks set to continue as systems like MVHR ensure Building Regulations requirements are met. But whilst existing properties continue to have their energy efficiency upgraded, there is still a need to focus on improving indoor air quality through whole house ventilation, as the best way to avoid issues with condensation and mould growth.”
The push to develop new innovative solutions extends to the commercial sector too.
Daikin’s new chiller the EWAD-TZ B is set to outperform the market. The latest addition to its industry-leading portfolio of air-cooled chillers, the EWAD-TZ B offers even greater flexibility and choice with outstanding energy performance.
The newest generation in air-cooled chillers pushes the boundaries of design to meet the challenges of green building efficiencies and new legislation, through the application of advanced technologies resulting in a host of unique new features.
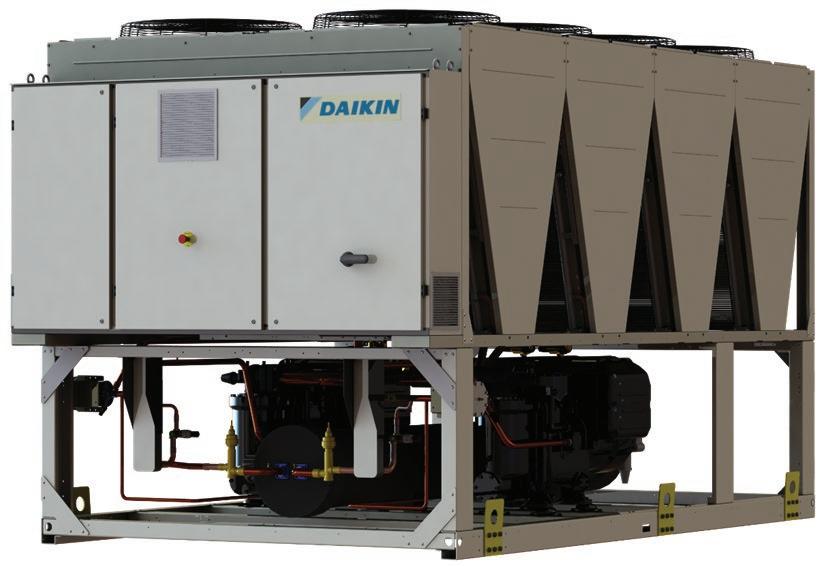
WWW.SPECIFICATIONONLINE.CO.UK To make an enquiry – Go online: www.enquire2.com Send a fax: 01952 234003 or post our: Free Reader Enquiry Card 46 // HEATING, VENTILATION & A/C
Calor
Kensa s
Daikin
Pure simplicity
The Posi-Joist open web floor system makes a difficult job simple.
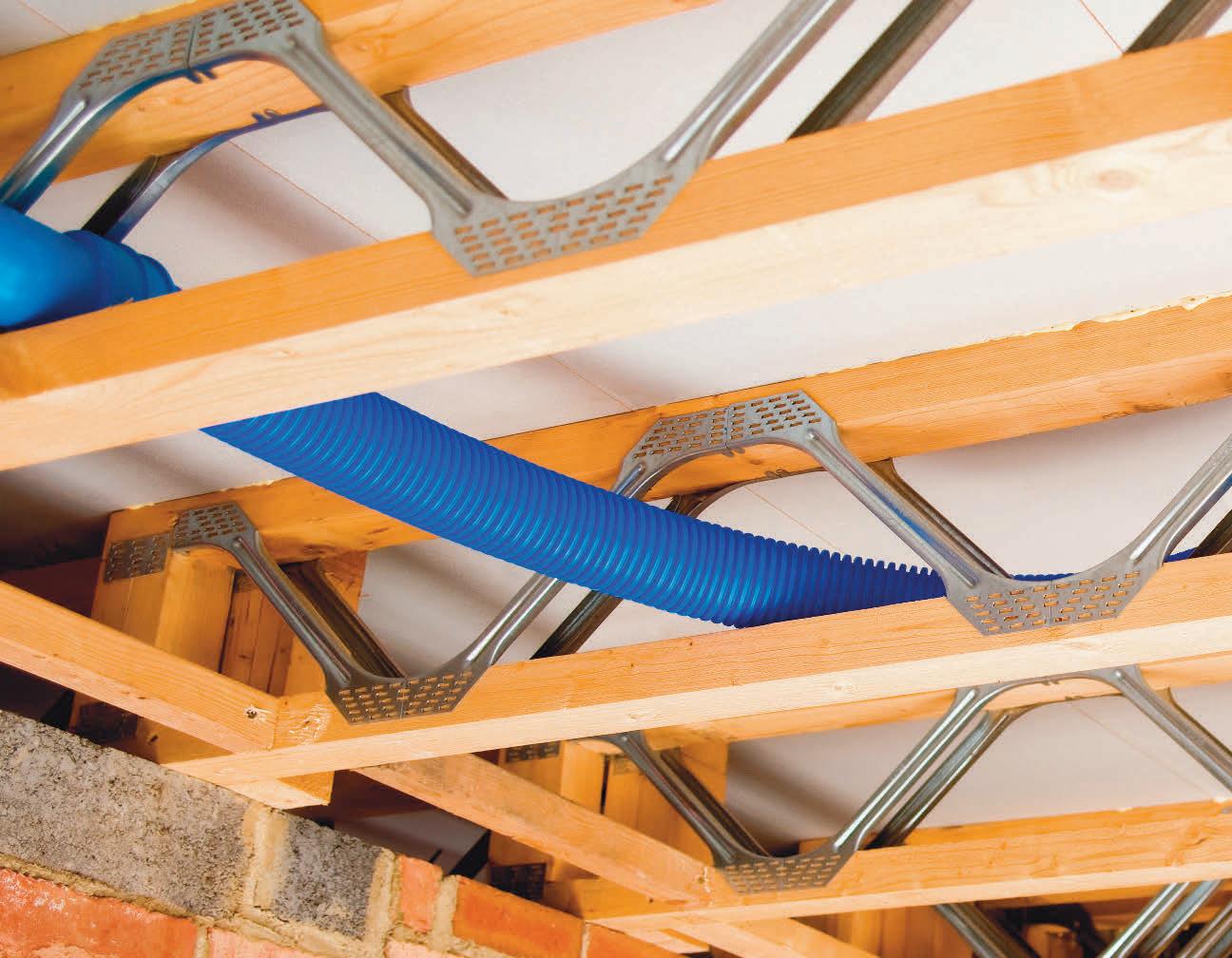
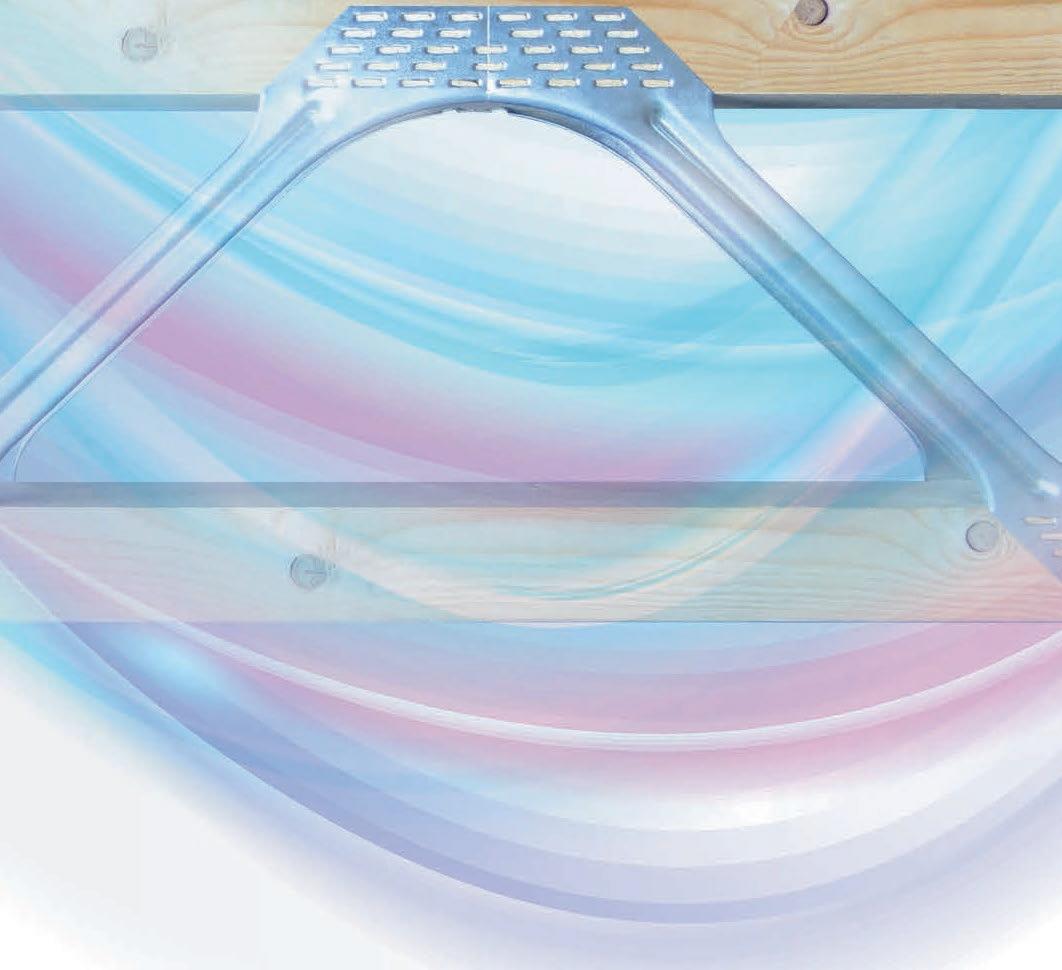
The Outstanding Joist System
With Posi-Joist you can install all your ventilation and heat recovery systems with ease and deliver the right amount of ventilation to the right rooms in the right location.
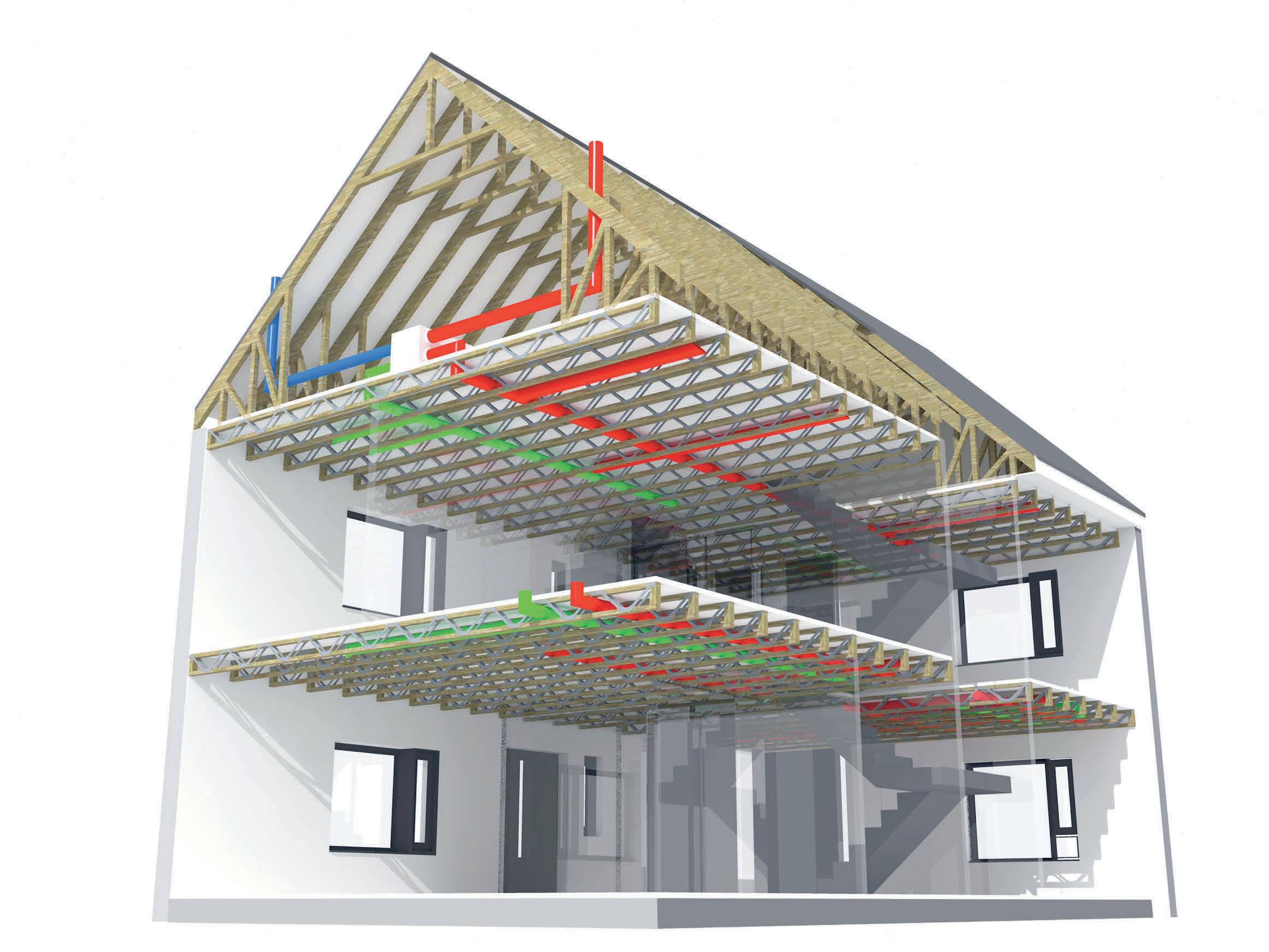
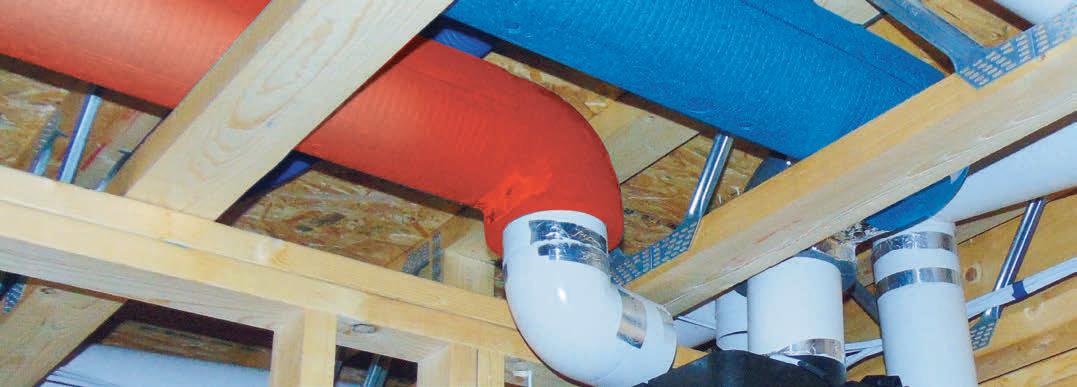
The advantages are simple:
• Open web design provides easy access for the design and installation of services

• Improved quality of service fitting, eliminating costly remedial work
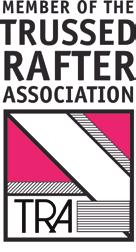
• Greater clear spans for design flexibility
• Clear profit from savings in labour, time, materials and call-backs
• For the largest network of licensed manufacturers throughout the UK and Ireland visit: www.mitek.co.uk/Manufacturers/Posi-Joists/Posi-Joist-Manufacturers/
www.enquire2.com - ENQUIRY 47

Contact MiTek today or visit www.posi-joist.co.uk for full details and an on-line presentation


MiTek House, Grazebrook Industrial Park Peartree Lane, Dudley, DY2 0XW, UK
Telephone: 01384 451400 www.mitek.co.uk
The pipes feed this to a Kensa Plant Room ground source heat pump, which elevates the temperature of the water supplied to radiators and an underfloor heating system to 55°C –sufficient to keep the Warehouse Buildings comfortably warm.
Daikin’s new highly advanced chiller adds to a generation of trailblazing HVAC products designed to meet a full range of applications, while offering solutions that are more efficient, quieter and greener than ever seen before.
Since Daikin’s introduction a decade ago of the first inverter driven mini-chiller to the market, the HVAC specialist has continued to innovate with improvement in end-user efficiencies and flexibility in mind.
“With ever-tightening legislation on energy efficiency and CO2 emissions, business owners face a number of challenges when replacing cooling and climate management systems,” says Daikin Product Manager, Herlinde Geuns.
“Our challenge is to deliver systems that are competitively priced as well as more versatile.
As manufacturers of both compressors and chillers we are able to deliver the optimum design to meet the needs of the many different applications from comfort- to process-cooling.
“The new chiller’s predecessor, the EWADTZ launched in 2013, offered industrial and commercial users savings of up to 20% in running costs and carbon emissions compared with traditional chillers, thanks to its unique single screw compressor design with integrated inverter technology, which is at the heart of the Daikin’s chiller range. Introducing a number of new features, the EWAD-TZ B series has an extensive list of options and accessories to adapt units for specific needs.”
Innovative technology that draws heat from the sea is proving effective in keeping one of Orkney’s newest buildings warm.
The Warehouse Buildings – Orkney Islands Council’s multi-purpose facility in Stromness – are the first in the islands
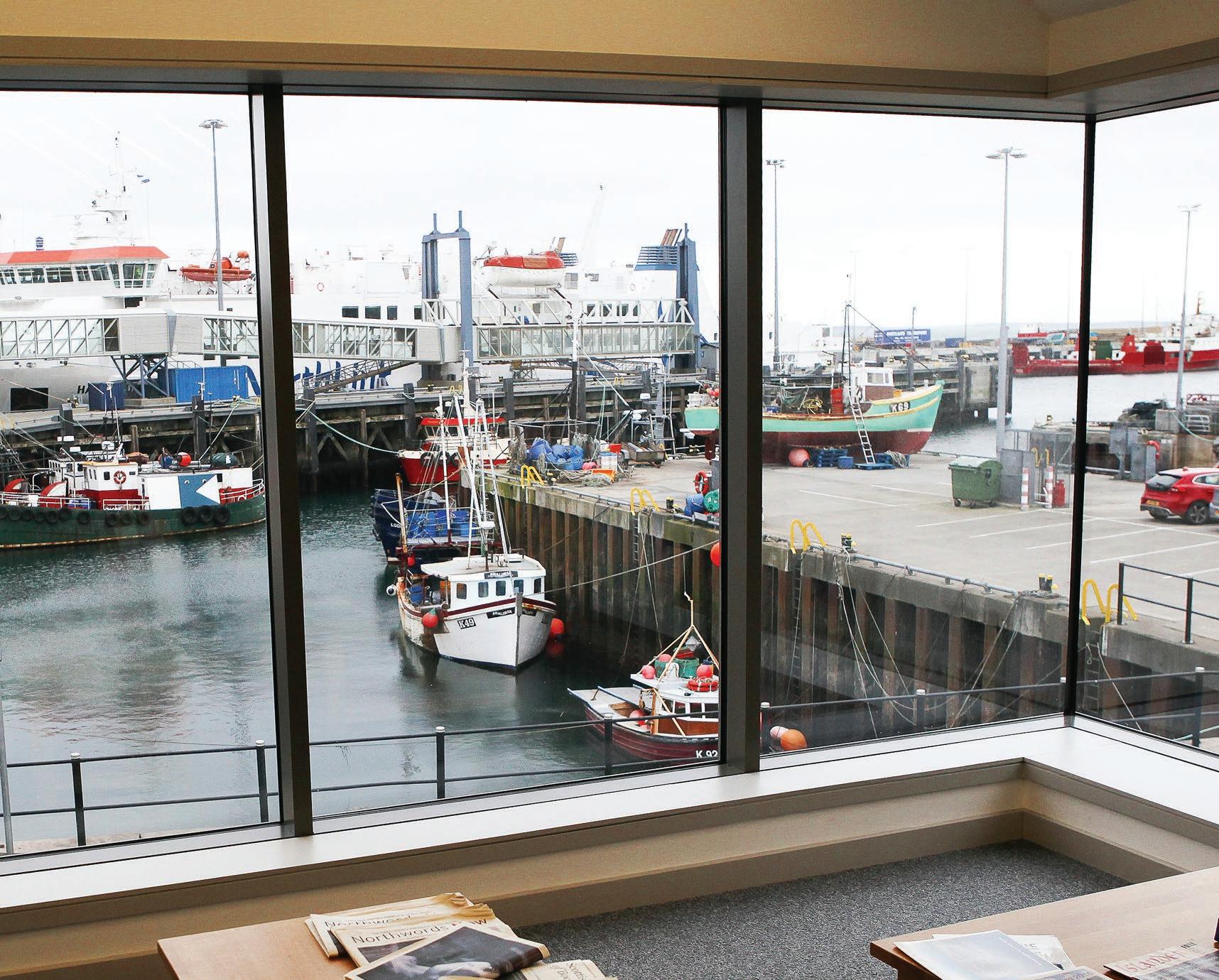
to be fitted with a sea-source heat pump, which uses warmth absorbed from Stromness harbour to provide heating for the buildings.
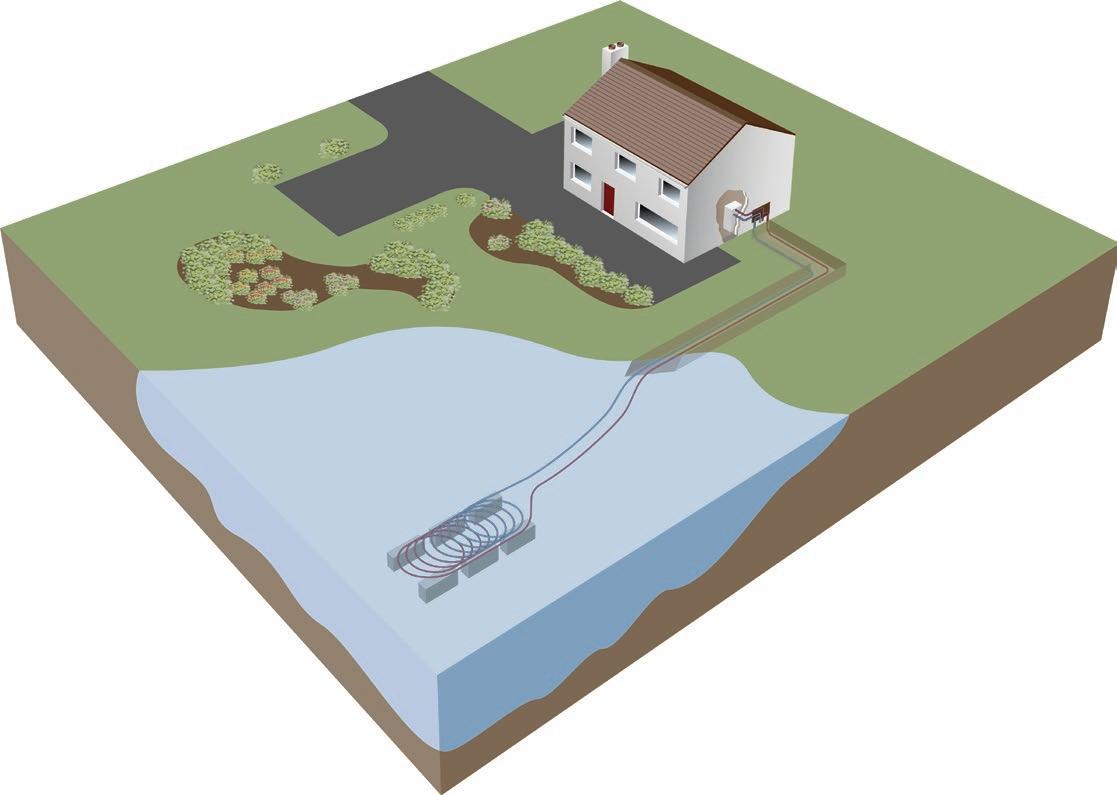
The sea-source heating system from UK based ground source heat pump manufacturer, Kensa Heat Pumps, has a number of components.
Coils of pipes fixed to 12 stainless steel platforms known as ‘pond-mats’ are sunk beneath a nearby pier and draw heat from the surrounding water. The pipes feed this to a Kensa Plant Room ground source heat pump, which elevates the temperature of the water supplied to radiators and an underfloor heating system to 55°C – sufficient to keep the Warehouse Buildings comfortably warm.
The cost of the electricity used to run the 40 kilowatt (kW) heat pump was £1,550 over the 12-month period, compared to £2,420 for an oil-based system. Greater savings will result should the price of heating oil increase from its currently low level.
The carbon emissions linked to keeping the Warehouse Buildings warm are calculated to be six tonnes of CO2 per year, compared to more than 15 tonnes if an oil boiler had been fitted.
Heat pumps of the type used at the buildings can utilise a number of heat sources. In traditional ground source heating systems the heat pumps are linked to pipes buried in coils in trenches or in boreholes deep underground. Water is an excellent heat source due to its exceptional thermal conductivity and flow, which ensures constant energy replacement. Ponds, lakes, streams and rivers can be used as sources of heat – as well as the sea.
WWW.SPECIFICATIONONLINE.CO.UK To make an enquiry – Go online: www.enquire2.com Send a fax: 01952 234003 or post our: Free Reader Enquiry Card 48 // HEATING, VENTILATION & A/C
Kensa
Kensa
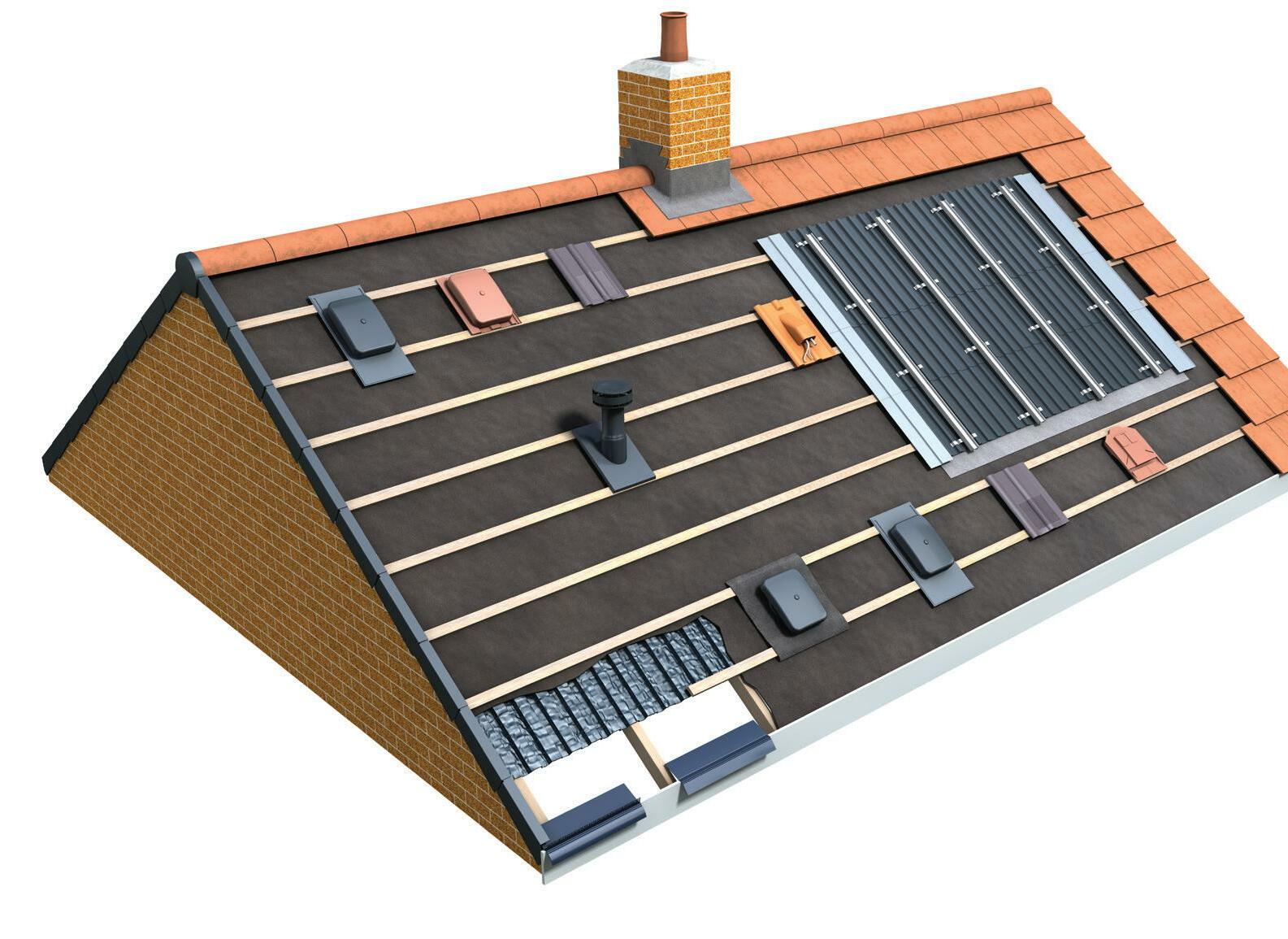
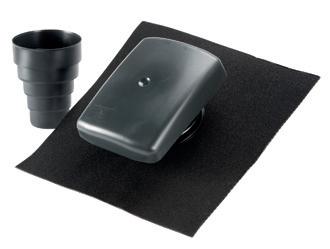
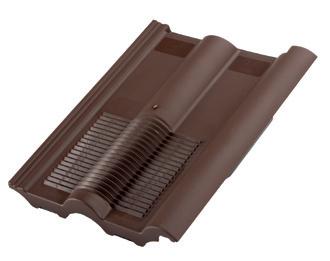
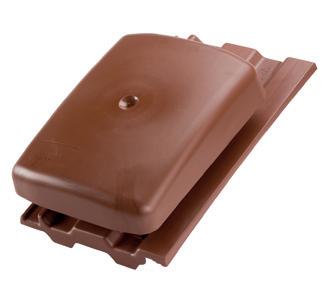



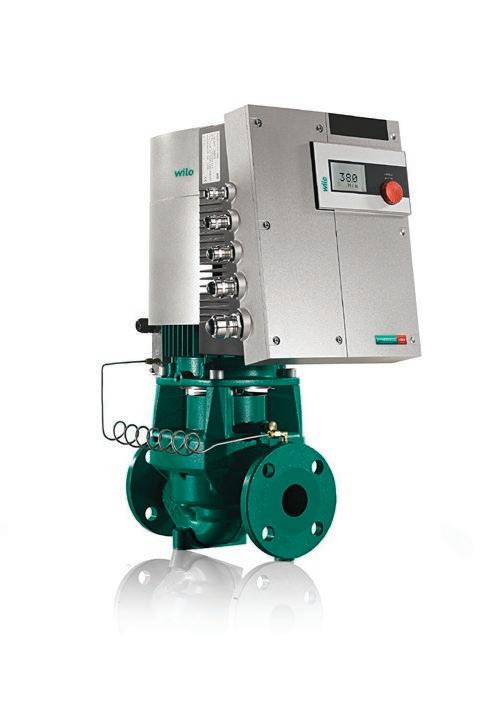
WWW.SPECIFICATIONONLINE.CO.UK ENQUIRY 48 ENQUIRY 49 To make an enquiry – Go online: www.enquire2.com Send a fax: 01952 234003 or post our: Free Reader Enquiry Card HEATING, VENTILATION & A/C // 49 Quality products from the roofing specialist • A broad range of products designed for ease of handling and installing • Sustainable and high performing products • Comprehensive technical support • Nationwide merchant network • Look out for new products during 2015! Install with ease! Call us on 01604 433000 or visit our website for details. www.ubbink.co.uk Pioneering for You You’ve got enough on your hands. You can trust Wilo. For more information visit www.wilo.co.uk or call 01283 523000 The Wilo-Stratos GIGA is a high efficiency pump developed for heating, air-conditioning and cooling systems for both commercial and industrial building services. You can trust Wilo. Highly efficient EC motor Optimally adapted hydraulics to improve efficiency Integrated power control speed stages
Indoor Air Quality (IAQ) in older houses generally depended upon infiltration and airing, but purposeprovided ventilation is now necessary to create and sustain a healthy IAQ and comfortable indoor environment 24/7 in air tight buildings.
There are several ventilation strategies, which can provide such purpose-provided ventilation. Some use natural forces to displace air, others mechanical. Although the physical properties of the ventilation systems available can vary considerably, they are all designed to extract stale, moist air from wet rooms and supply fresh air to the habitable rooms.
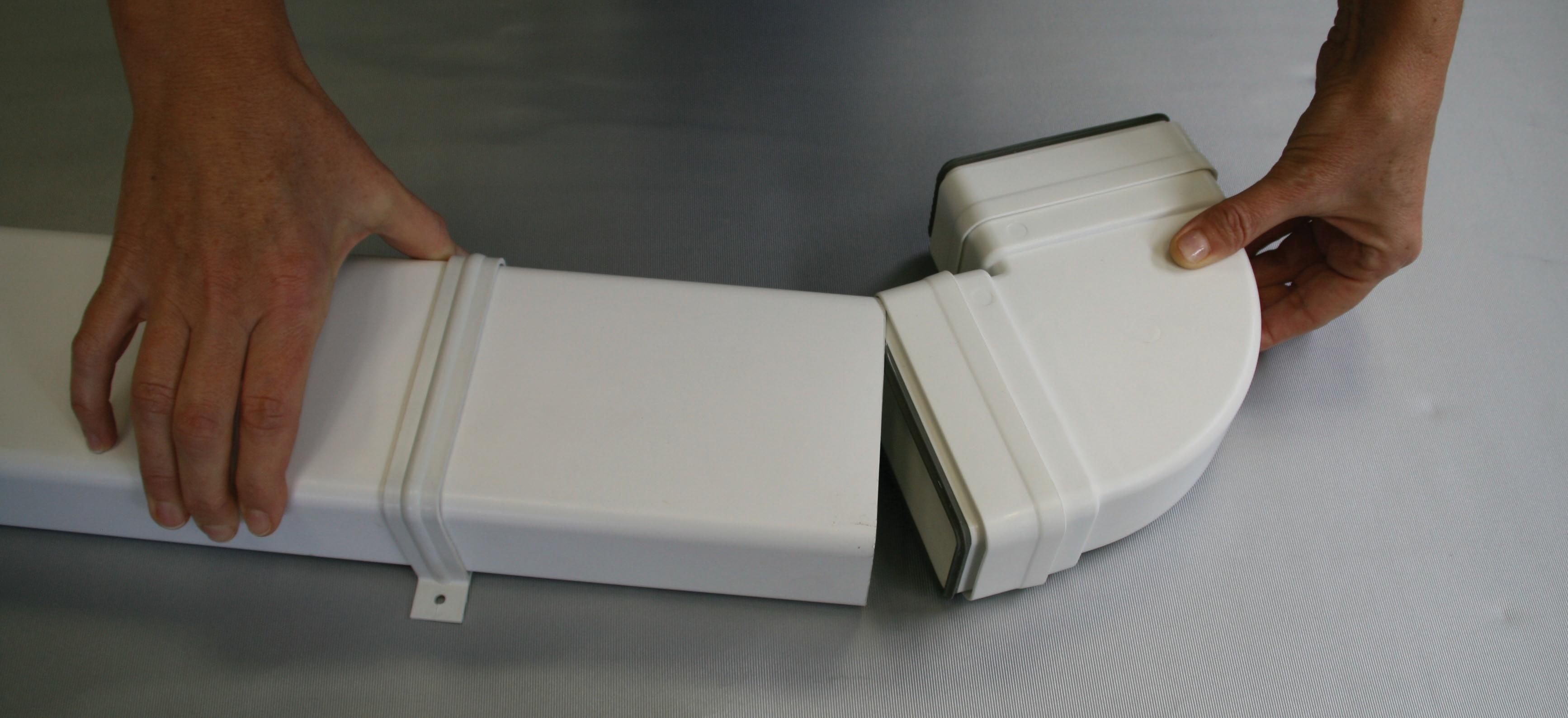
Improved fan and heat exchanger technologies have made MEV and MVHR systems some of the most energy-efficient and comfortable ventilation systems available.As a result, they are being applied in an increasing number of buildings. However, and just like the boilers, they do have an Achilles heel; ductwork. Every rigid and semi-rigid ductwork system is fit-for-purpose IF designed and installed
correctly. However, poorly designed air distribution systems will waste energy through unnecessary pressure loss and a poorly installed air distribution system will waste energy through unnecessary air leakage because the ventilation unit will have to work harder to ventilate at the required rates, which may also cause unnecessary noise hindrance.
Applying best practise design principles will minimise pressure loss and sealing every ductwork connection will minimise air leakage. However, the latter is easier said than done and often not done in practise because it requires sealants and/or tape, which is time consuming, messy and of an inconsistent quality.
Both HM’s Domestic Ventilation Compliance Guide (v2.0) and the NHBC standards (3.2/ D3/G) state that duct connections require sealing. However, Ubbink believes that high quality ductwork should not be solely dependent upon regulatory measures and highly qualified installers. That’s why Ubbink has launched its new Airtight rigid and Air Excellent semi-rigid ductwork,
with purpose-designed and extremely airtight mechanical connections, which are extremely easy and quick to install, even for less experienced installers.
Ubbink’s Airtight ductwork uses exactly the same accessories as standard rigid ductwork, but with integrated air-tight seals, which means that installers don’t need to buy extra items or learn new skills to install them.Benefits of Ubbink’s Airtight ductwork
• Quality: Purposed designed/manufactured connections means unmatched quality and consistency of connections.
• Speed: Purposed designed/ manufactured connections, which can be installed in seconds, means unmatched speed of installation.
• Cost: Unit cost higher due to dual injection, but much lower labour costs.
If you would like to receive more information about our ductwork, please call us on 01604 433000 or send an e-mail to sales@ubbink.co.uk.
Ubbink – Enquiry 50
WWW.SPECIFICATIONONLINE.CO.UK To make an enquiry – Go online: www.enquire2.com Send a fax: 01952 234003 or post our: Free Reader Enquiry Card 50 // HEATING, VENTILATION & A/C
Ventilation ductwork is just as important for ventilation units as flue gas ductwork is for boilers AS LEGISLATION FOR THE ENERGY PERFORMANCE OF BUILDINGS TIGHTENS TO DELIVER LOW ENERGY AND COMFORTABLE DWELLINGS, DEVELOPERS ARE REQUIRED TO APPLY INCREASINGLY ENERGY-EFFICIENT BUILDING TECHNOLOGIES, INCLUDING AIR TIGHTER BUILDING FABRICS, BETTER INSULATION, MORE EFFICIENT BUILDING SERVICES AND USE RENEWABLE ENERGIES TO ACHIEVE THE MINIMUM ENERGY PERFORMANCE REQUIRED BY LEGISLATION.
Air Diffusion FlowBar


Maximum Air Handling & Flexibility

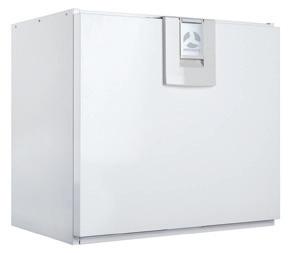

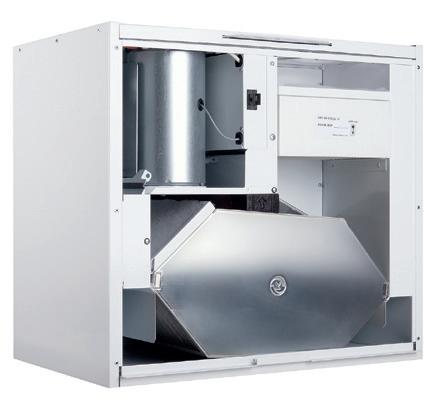
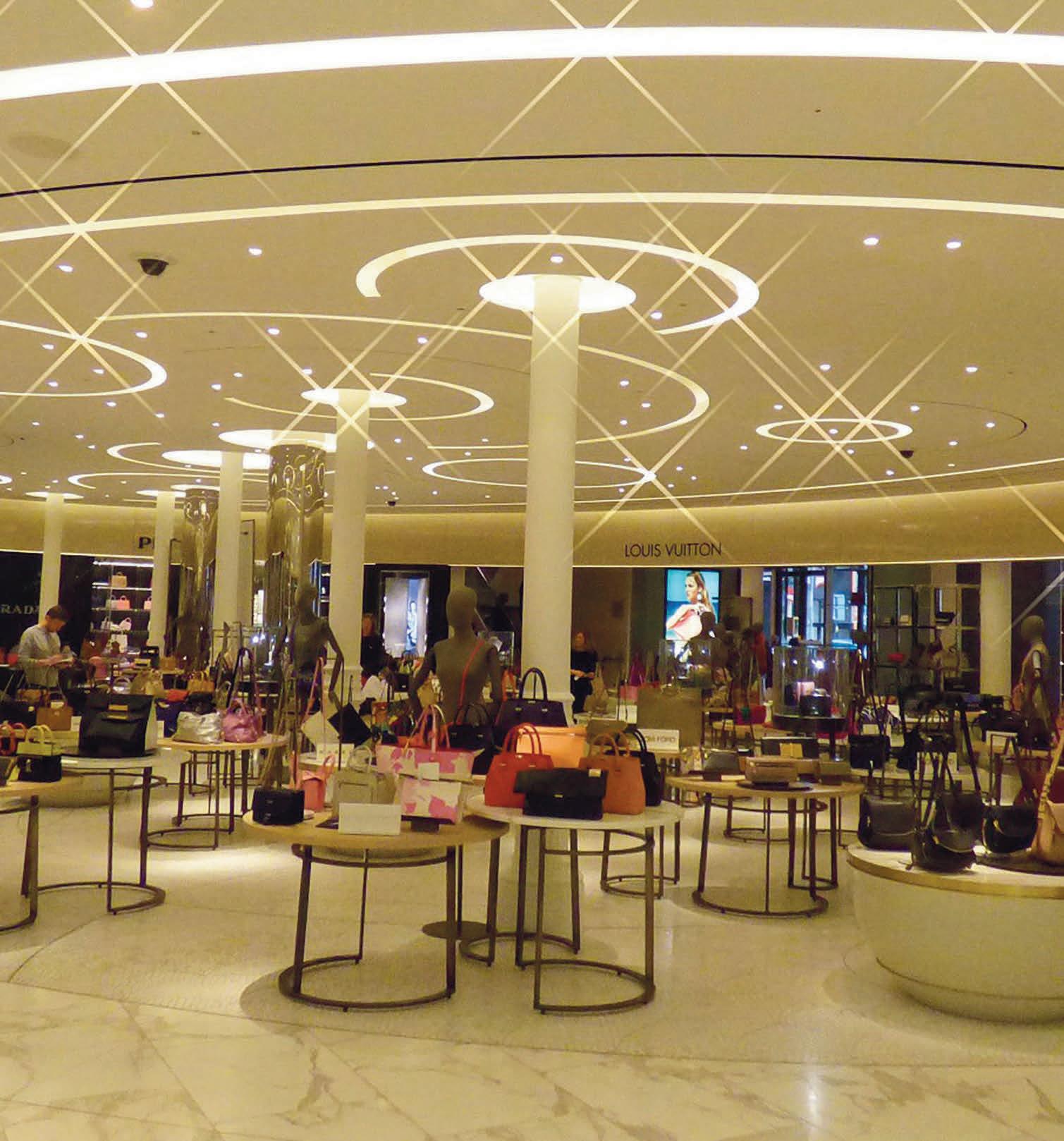
ENQUIRY 51 ENQUIRY 52 To make an enquiry – Go online: www.enquire2.com Send a fax: 01952 234003 or post our: Free Reader Enquiry Card HEATING, VENTILATION & A/C // 51
or
elements
air quality
this evening is going to be cold party tonight away on holiday out after work this evening is going to be cold party tonight away on holiday out after work this evening is going to be cold party tonight away on holiday home lat out after work this evening is going to be cold party tonight away on holiday home late out after work Call: 01494 560800 Visit: airflow.com Smart Ventilation with Heat Recovery Take Control , at Home or “On the Go” ● Over 90% heat recovery ● Fresh, warmed air ● Triple filter design ● Low energy fans ● Internet enabled ● Economic to run Supply Air to bedroom and living area Extract Air from wetrooms Exhaust Air Fresh Air Filtered and Warmed To Outside From Outside Warm, Moist, Stale, Odours WWW.SPECIFICATIONONLINE.CO.UK
The flexible system can provide straight lines
curves in a range of sizes to combine with other architectural
and enhance the overall concept of the project. FlowBar’s outstanding performance allows higher airflow than conventional linear diffusers - improving the indoor
within and around buildings. Contact us - sales@air-diffusion.co.uk www.air-diffusion.co.uk
Popularity of underfloor heating continues to spread
DARREN TRIVETT, OMNIE’S MANAGING DIRECTOR, CHARTS THE RISE OF UFH AND HIGHLIGHTS WHY COMMERCIAL APPLICATIONS ARE ON THE INCREASE
The commonest forms of underfloor heating (UFH) all involve circulating water through highperformance plastic pipe, which has been set within the structure of the floor.
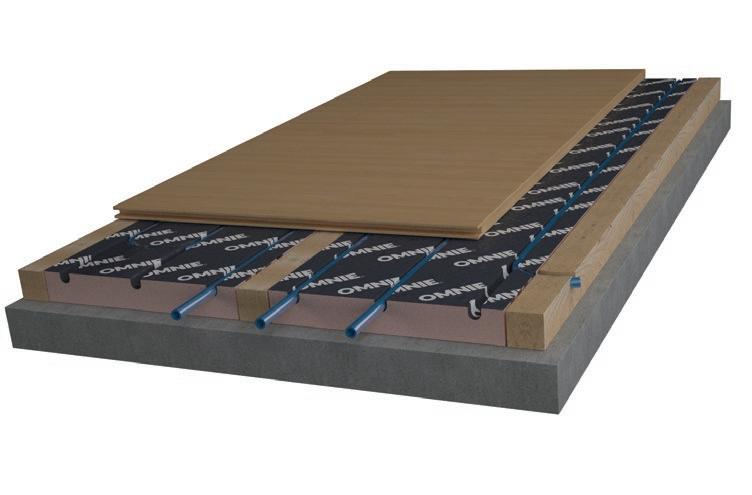
This water can be heated efficiently by a conventional gas or oil boiler or by solar thermal panels, or it can be heated (or cooled) very efficiently using a heat pump. A heat pump can use electricity 3 to 4 times more efficiently than electric underfloor heating, and electric underfloor heating can never provide cooling.
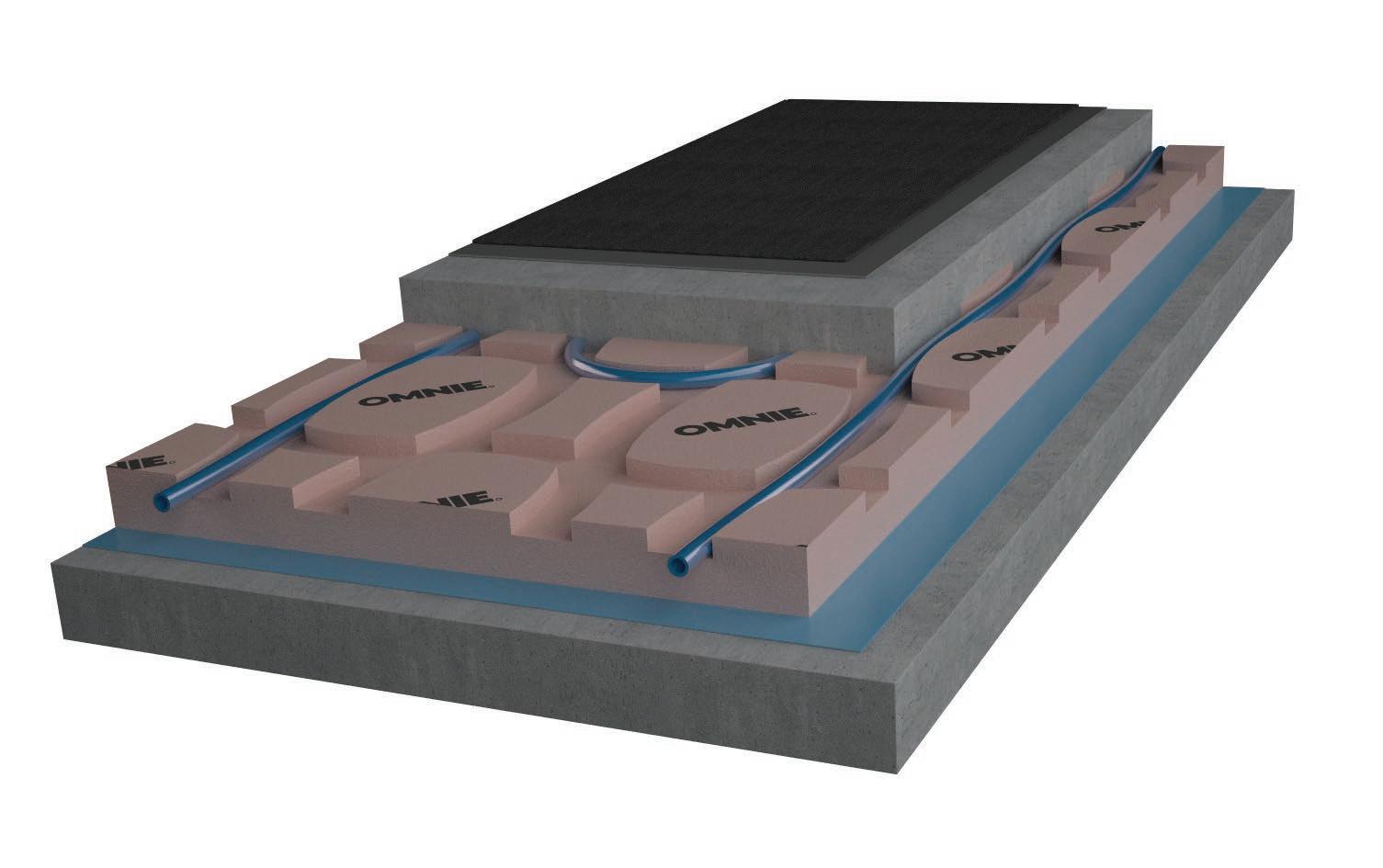
UFH has become the preferred form of heating throughout the residential sector - from top-end through self-build to local authority and housing associations. It is also now commonly specified for schools and medical facilities, for offices, factories, boats and even zoos.
UFH mostly uses radiation and this is the most natural and comfortable form of heating – think of sun-bathing. We like radiant energy. UFH is safe because there are no hot surfaces, it is unobtrusive, more hygienic and more energy-efficient. With UFH, the temperature in the room is very even and the floor is the warmest part.
UFH has the potential to wean a building off its dependency on continued availability/ affordability of fossil-fuels. Most UFH
suppliers ought to be able to supply an effective form of UFH when it is set within a screeded or concrete floor. It is just a case of installing the correct amount of plastic heating pipe over the top of the insulation before the screed or concrete is laid and then making sure the screed/concrete fully wraps around the pipe. If you pin the pipe directly to the top of the insulation, it can be damaged when the screed is transported across the top in barrows and the pipe can often be kicked loose when liquid screeds are laid over the top.
Fixing clip-plates across the top of the insulation and then plugging the pipe into these protects the pipe and holds it securely in place while the screed or concrete is laid.
With pipe-in-screed UFH, the primary issues for a floor layer are these:

1. Screeds and concrete contain a lot of water when first installed and it is essential that the screed is completely dry before the floor finish is laid, otherwise this water will collect on the underside of the floor finish as condensation and lift off vinyl or soak into the underside of a timber finish or carpets.
2. The official advice is that the UFH should not be used to accelerate drying and the general guidance with sand/cement screeds is to allow drying to occur naturally at the rate of 1day/mm of screed/concrete thickness up to 50mm and 2days/mm for any thickness greater than 50mm.
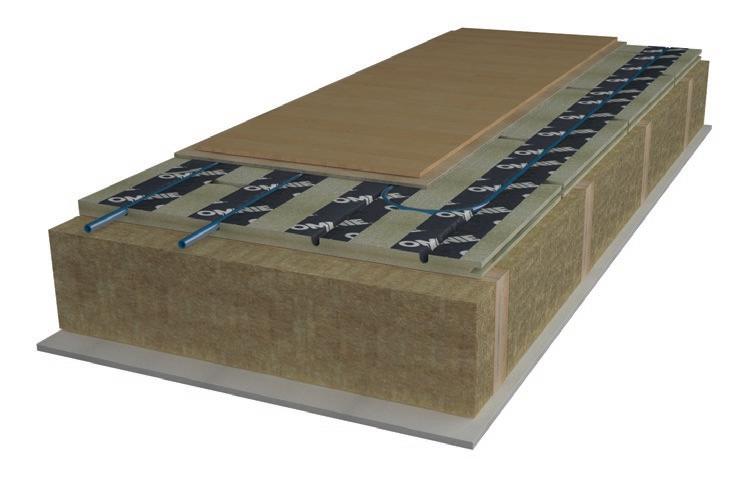
3. If you try to use the UFH to speed up the drying process, this has to be done very, very carefully.
Omnie Systems - Enquiry 53
WWW.SPECIFICATIONONLINE.CO.UK To make an enquiry – Go online: www.enquire2.com Send a fax: 01952 234003 or post our: Free Reader Enquiry Card 52 // HEATING, VENTILATION & A/C

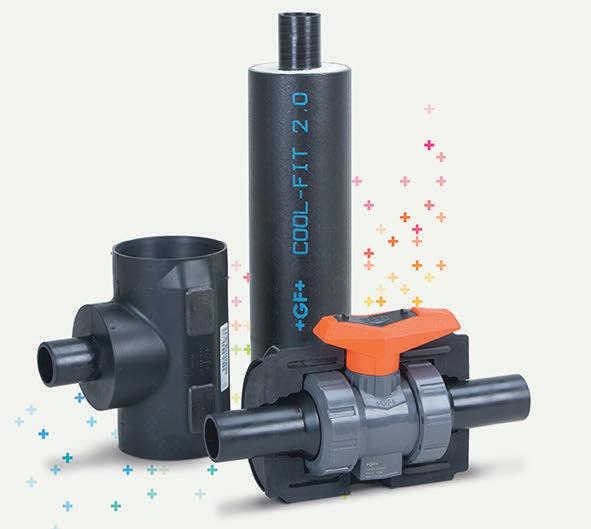




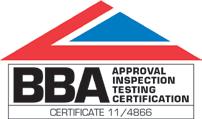




WWW.SPECIFICATIONONLINE.CO.UK ENQUIRY 54 ENQUIRY 55 To make an enquiry – Go online: www.enquire2.com Send a fax: 01952 234003 or post our: Free Reader Enquiry Card HEATING, VENTILATION & A/C // 53 NEW PACK GF Piping Systems has arrived! Fully Insulated Piping System The www.gfps.com/uk COOL-FIT 2.0 uk.ps@georgfischer.com TSP Media Advert.indd 1 15/07/2016 10:06 Rytons Super Acoustic LookRyt® AirCore® Range For further information visit www.vents.co.uk Alternatively, call us on 01536 511874 Noise reducing background ventilation • A range of 5” dia. vents which significantly reduce noise disturbances in rooms • Patented internal panel design gives maximum comfort from draughts • Panel may be painted or wallpapered, as pictured, for a discreet appearance • BRE tested equivalent areas and dB ratings
New feature stats and controls from Schlüter-Systems
SCHLÜTER®-DITRA-HEAT-TB UNDERFLOOR AND WALL HEATING WITH UNIQUE THERMAL BREAK FOR MORE EFFICIENT HEATING IS THE LATEST ADDITION TO THE AWARD-WINNING SCHLÜTER®-DITRA-HEAT-E UNDERFLOOR HEATING RANGE.

The integration of a thermal break fleece on the underside of the uncoupling membrane pushes 80% of the heat to the surface for up to 70% faster response time on concrete compared to other electric underfloor heating systems.
In total there are three thermostats to choose from in the range, a selection between analogue and digital, yet the new ‘feature stat’ DITRA-HEAT-E-R3 showcases a larger 8.9cm, digital, full colour touchscreen interface in white clear gloss finish for the more style-conscious client.
A new range of thermostat and control modules for Schlüter’s water-based (Hydronic) system Schlüter®-BEKOTECTHERM has also been introduced. Schlüter®BEKOTEC-THERM is a low height, energy efficient and quick-reacting modular underfloor heating assembly. This system
can be used in new build and renovation projects, and it is a greener choice with economical, energy saving properties.
The new generation of room sensors and control modules for the system significantly increases the flexibility and convenience
of regulating the temperature of a room. The core of the system, the base module, can be connected to a timer module for energy-saving temperature reduction. The connection modules for wired or wireless room sensors can be freely combined with the base module, which enables the flexible expansion of existing systems at any time. Modern wireless and wired room sensors allow for individual room temperature control to suit requirements. The Schlüter®BEKOTEC-THERM system can also be integrated with Building Management Systems (BMS).
For more information, contact, Email: pr@ schluter.co.uk Tel: 01530 813396 Web: www.schluter.co.uk. Schlüter-Systems Ltd. has NBS Clauses and BIM Objects available on NBS Plus, National BIM Library and at www.schluter.co.uk.
Schlüter-Systems – Enquiry 56
Safe-to-touch
radiators offer high heat outputs and low running costs for schools

Autron LST (Low Surface Temperature) radiators provide the ideal heating solution for schools and nurseries. Autron heat emitters contain less than a third of the water found in a typical flat panel LST emitter, producing the same wattage. As a result a boiler can use less energy to heat the water, thereby saving costs. A new case study featuring the installation of Autron LSTs at Monkshouse Primary School, Lincolnshire, is now available to read and download at www.autron.co.uk. For further information call +44 (0)1952 290498 or emailsales@autron.co.uk.
Contour – Enquiry 57
Effective, compliant ventilation of multioccupancy rooms is simplified with an innovative concept from Gilberts of Blackpool. The air movement specialist’s Mistrale Fusion (MFS)Terminal delivers optimum internal air control for less than £5.00/room/annum.
The initial single-sided through-structure unit provides a one box, stand-alone solution, requiring no additional ductwork or plant. The Mistrale MFS is, says Gilberts, the first in a new series that revolutionises energy-efficient ventilation in non-domestic buildings. Installed through the external façade or window, Mistrale MFS mixes internal and external air to ventilate the internal space. A mixing damper within
modulates airflow to allow the new, fresh air to mix with the warm exhaust air, thus extracting its heat without the need for an exchanger. The integrated low energy fan energises to blend the internal air, ensuring an even distribution of airflow, with control over temperature and CO2 levels within, and maintenance of a comfortable internal environment for occupants.
Just two Mistrale MFS128 single-sided units will ventilate a standard 32 person classroom, achieving the 8litres/sec/person fresh air required by current Department of Education Building Bulletin (BB101) and PBSP guidelines.
Gilberts – Enquiry 58

WWW.SPECIFICATIONONLINE.CO.UK To make an enquiry – Go online: www.enquire2.com Send a fax: 01952 234003 or post our: Free Reader Enquiry Card 54 // HEATING, VENTILATION & A/C
Fusing efficient ventilation with innovative solution
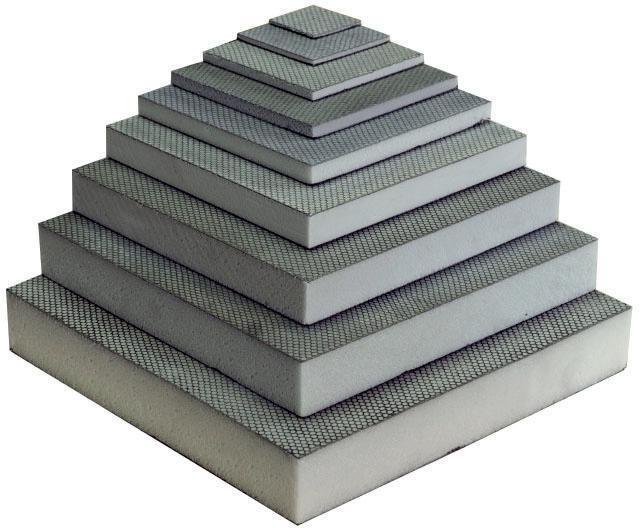


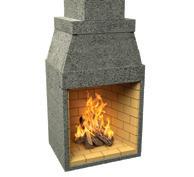
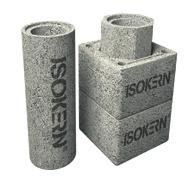



















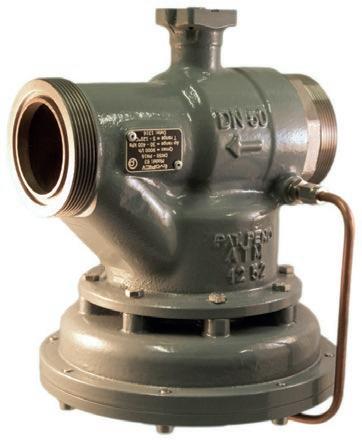
WWW.SPECIFICATIONONLINE.CO.UK ENQUIRY 59 ENQUIRY 60 ENQUIRY 61 To make an enquiry – Go online: www.enquire2.com Send a fax: 01952 234003 or post our: Free Reader Enquiry Card HEATING, VENTILATION & A/C // 55 It’s multiboard Lightweight and available in many thicknesses. Multiboard is ideal for waterproofing and insulating walls floors and ceilings which can then either be tiled or plastered. www.marmox.co.uk Tel 01634 835290 Part of the BRAAS MONIER BUILDING GROUP EN 1856-2 TUV 0036 CPD 90219 001 Made from volcanic pumice A natural insulator Lightweight Easy to install Naturally better Isokern is made from natural pumice sourced from the Hekla Volcano in Iceland. Lightweight, simple to install and highly resistant to temperature change, Isokern reduces the possibility of cracking and structural damage due to expansion and contraction. What’s more, as a natural insulator pumice is highly effective at keeping flue gases warm while not transmitting heat to the outside. Small wonder it’s been the natural choice for new chimney systems and refurbishments for over 25 years. Why not see what it could do for your next project? To find out more about Isokern visit us at www.schiedel.co.uk System Chimneys & Liners Pumice 25TH ANNIVERSARY 1989-2014 BI G I T U P W I T H M ARF L O W HY D R O NI C S Large PICVs for large line sizes. For help with t at Find out more at or your next water 0121 358 2012 or email
Twin
Hamworthy Heating’s Stainless Family, which grew in August by the addition of the wall hung Stratton mk2 boiler, now welcomes its newest member.
The floor standing Varmax is a powerful, fully ErP compliant, all stainless steel condensing boiler. It is designed for demanding applications with high output requirements.
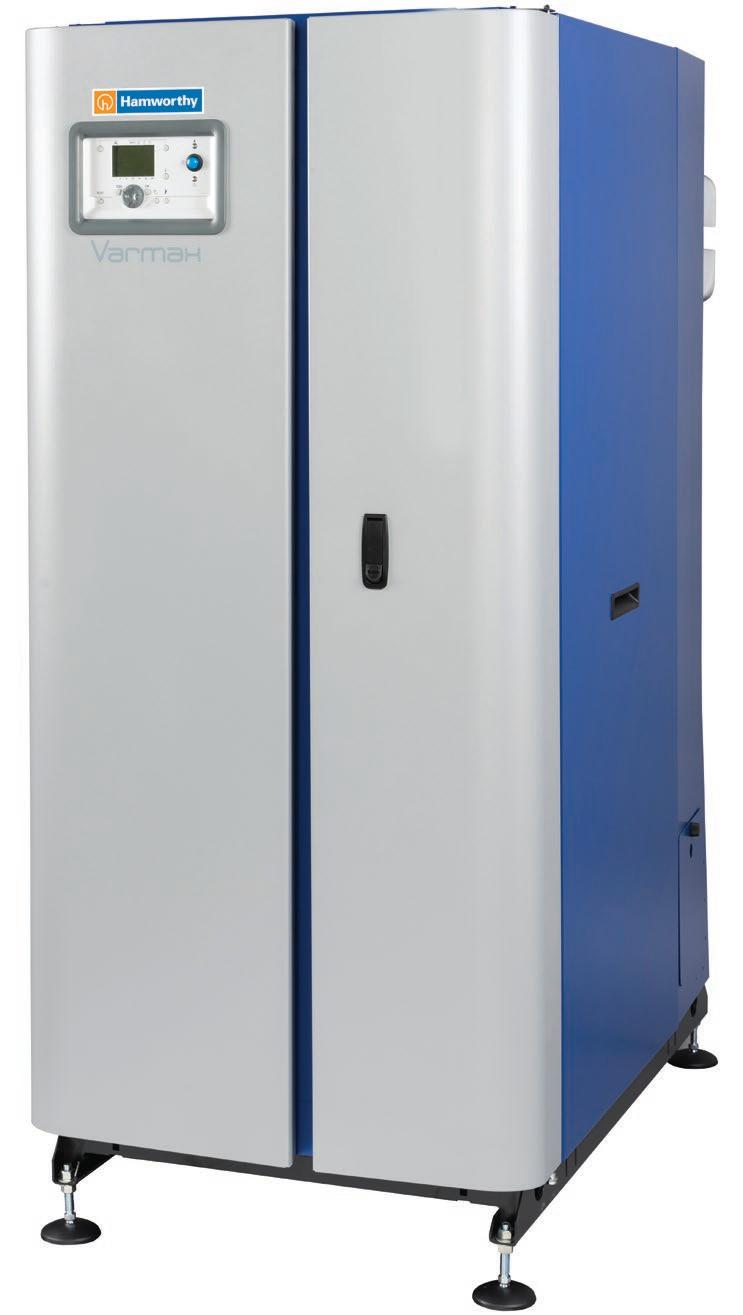
Trevor Struck, Product Manager at Hamworthy Heating explains: “We recognised the need for higher outputs and greater energy efficiency in many projects, such as district heating schemes operating with wide differential temperature.
“Twin return connections accommodate split temperature heating systems, allowing greater opportunity for the boiler to condense, improving system operating efficiency. Generous insulation surrounding the heat exchanger contributes to low running costs by minimising standby losses.”
The boiler’s long-term reliability is ensured by high quality fully welded stainless steel heat exchangers that are less prone to corrosion caused by poor system water quality.
An internal circulation pump with non-return valve provides even heat distribution at low system flow rates, simplifying installation with no need for a low loss header or dedicated primary circuit. The internal combustion non-return flap makes the boiler easy to install in cascade flue arrangements.
Hamworthy Heating – Enquiry 64
Consort Claudgen introduces smart commercial fan heaters
Consort Claudgen has introduced an improved range of commercial fan heaters to its extensive portfolio of products.
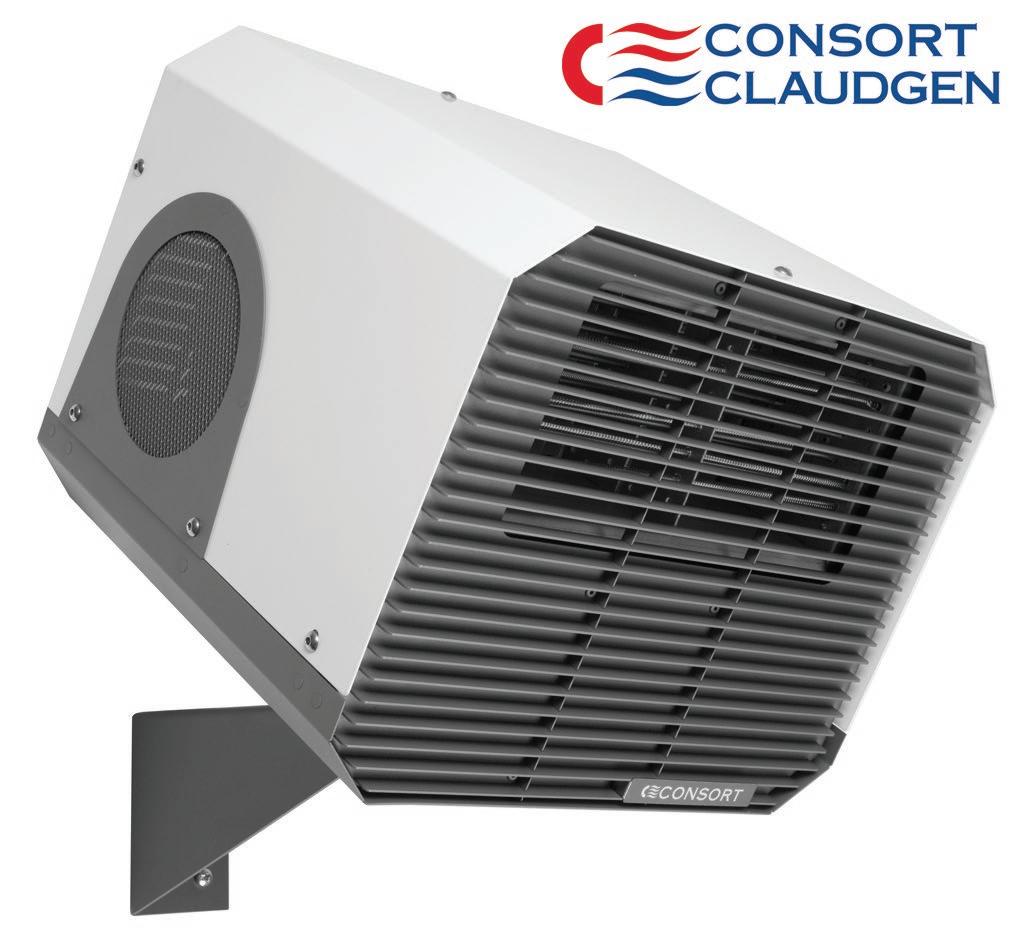
Each robustly designed heater is now equipped with intelligent fan control which detects the temperature in the environment and automatically adjusts its fan speed to quickly achieve a warm airflow temperature.
This allows the heater to immediately blow hot air, even when initially powered on in a very cold room, for the user’s comfort.
Enhanced with one of the latest low energy consumption EC motors, these smart heaters also operate on a lower noise level compared to their predecessors. They are available in 6kW to 15kW rating with a heat throw of up to 11 meters.
All models come complete with a multi directional wall bracket and a remote switch, which can control multiple heaters.
For more information, email: sales@consortepl.com, tel: 01646 692172 or fax: 01646 695195.
Consort Claudgen – Enquiry 62
Air Vent Technology go to top of the class
Two models from Air Vent Technology’s extensive range of heat recovery units have installed on the roof of the new primary school at the Severalls site in Colchester. The products chosen are from AVT’s bespoke heat recovery range. The STR03s with heat recovery will ensure that the school is properly and economically ventilated, whilst making sure there is the minimum loss of heat during the winter.
These units are available with either an EHB or LPHW heater battery, and are only some of AVT’s extensive range of ventilation products (air handling – heat recovery - energy efficient
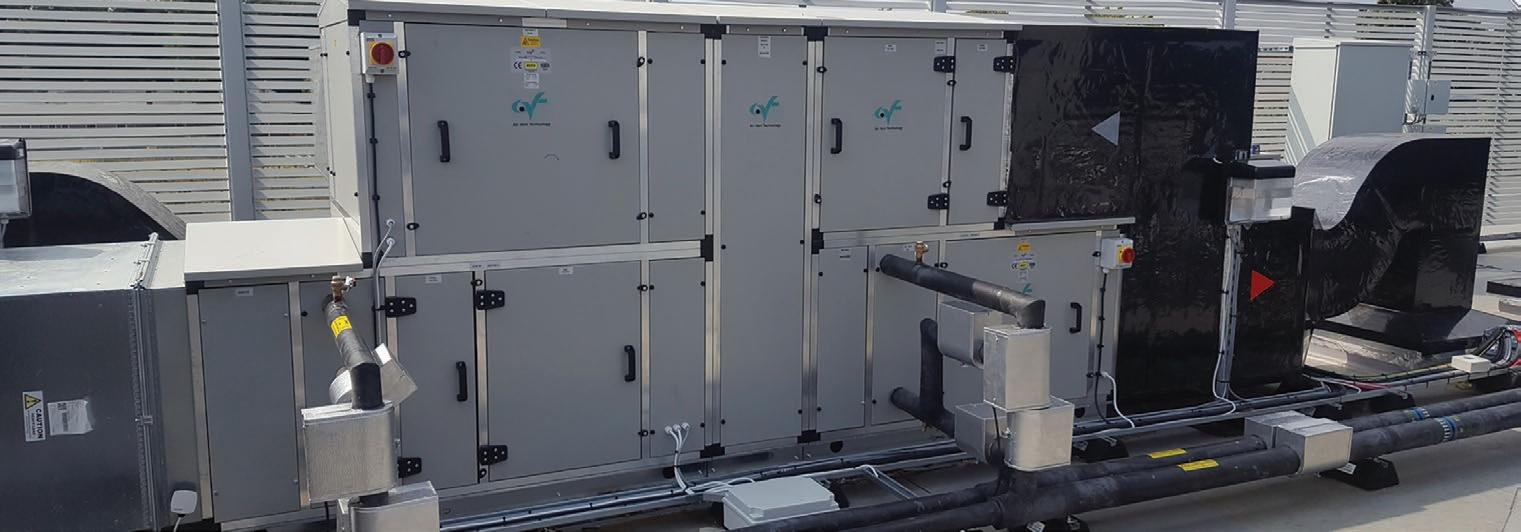
with EC motors – cabinet and twin fans and emergency smoke extract units. AVT has an extensive knowledge of the requirements of the custom-build market and caters for unique specifications such as hospitals and schools, whilst meeting the increasing demands on space and performance.
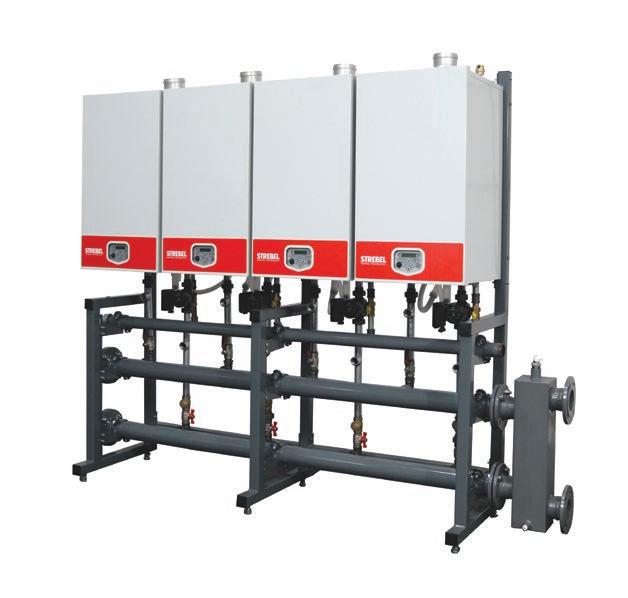
AVT provides a “one-stop shop” for all requirements, with a high standard of service and flexibility on product design combined with speed of delivery resulting from an extensive stock of components and finished goods.
Vectaire – Enquiry 63
S-CB Px120 Condensing Boiler
STREBEL have launched a new version within their S-CB Condensing Boiler range. The Strebel S-CB Px120 is a new price competitive model based on the commercially popular S-CB Wall Hung Condensing Boiler. The new model features a High Efficiency ErP-ready Pump fitted externally and a few internal revisions but still retains the robust and highly efficient Stainless Steel heat exchanger.
This boiler model retains the latest in digital control to give a total package control solution with the inbuilt cascade control giving full logic step control of multiple S-CB Px boilers.
STREBEL – Enquiry 65
WWW.SPECIFICATIONONLINE.CO.UK
–
Enquiry Card 56 // HEATING, VENTILATION & A/C
To make an enquiry
Go online: www.enquire2.com Send a fax: 01952 234003 or post our: Free Reader
returns for maximum efficiency – introducing Varmax
Behind the
SEARCH

Specifying for your next project couldn’t be any simpler. With Specification Online all of your searching is done in one place. Behind the scenes there is a comprehensive library of news, product information, brochures and videos to help you specify the correct products.
Latest News - Stay up to date with new product releases and
Product Information - Easily navigation through product sections to read specific product information

Brochures - Download the latest product brochures all in one place

Videos - Watch product videos to get a better insight into how they may work for you
www.specificationonline.co.uk


•
FEATURES AND BENEFITS
•
•
•
•

FAST, SIMPLE AND RELIABLE
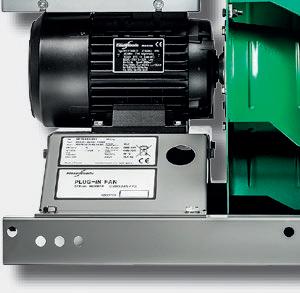
PENDOCK FACILITATES CALM ENVIRONMENT AT IPSWICH ONCOLOGY DAY UNIT
Pendock, the UK’s leading encasement specialist, has supplied 14 column casings for the refurbishment of the Oncology Day Unit at Ipswich Hospital. This is on the back of a successful scheme undertaken at Ashford Hospital, for whom the British company manufactured similar installations.


For the oncology unit refurbishment, though, a variety of column shapes have been specified; some have been tailored to fit around partition walls, while one even finishes on a top of a desk in this attractive and unusual re-development. Happily creating bespoke column casings is a routine exercise for Pendock, being that the company provides a full site survey, design and installation package – if needed - to ensure projects are well managed from start to finish.
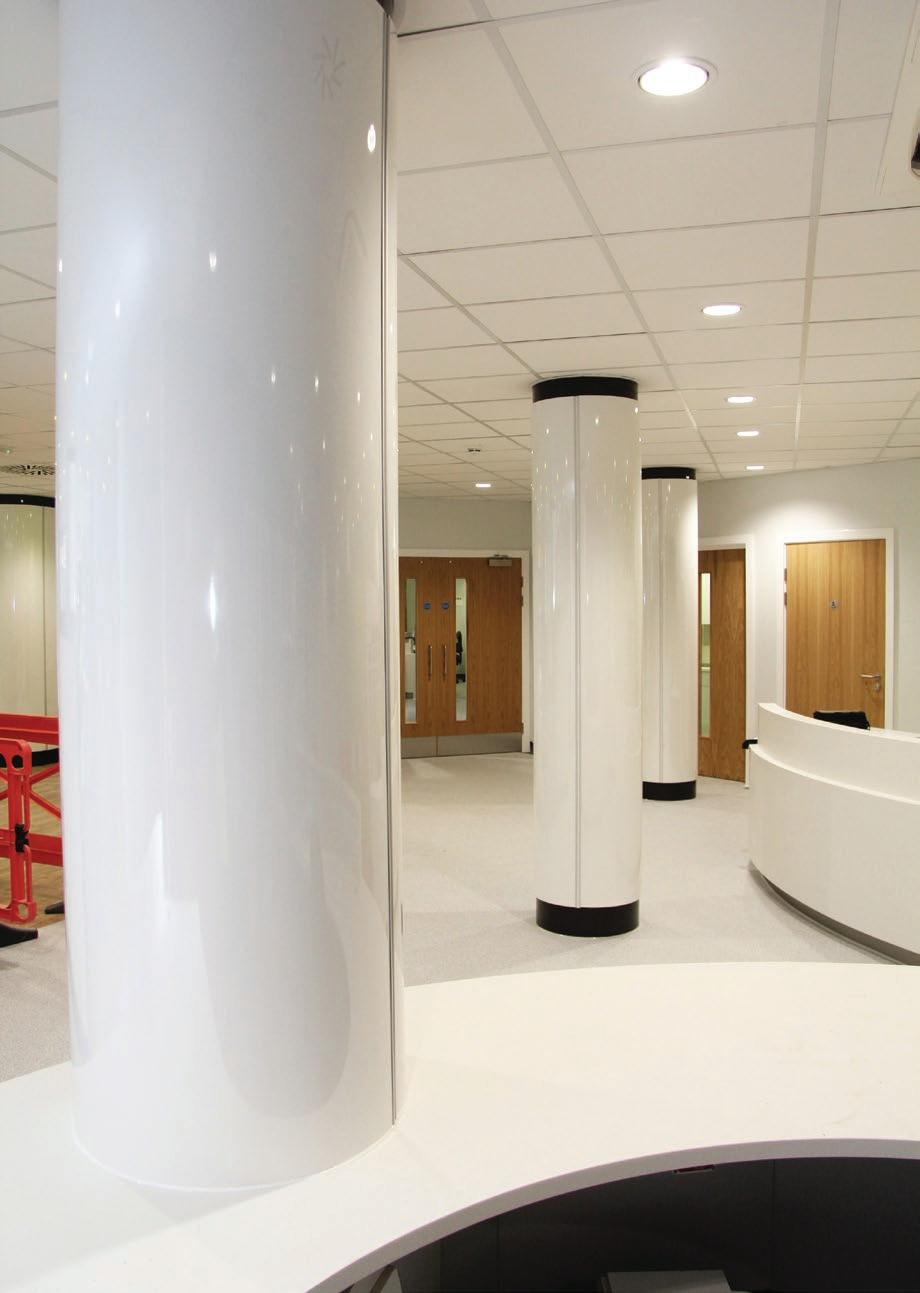
Kier was the main contractor for the Ipswich day unit refurbishment and it specified a selection of semicircular and quadrant form enclosures for the scheme. The laminated column casings are a robust 10mm in thickness and were fully preformed and trial assembled at Pendock’s factory in Telford to ensure accuracy.
For both shapes, there are some flat panels supplied, with aluminium top hat male and female joints provided to assist with straightforward assembly on site. The inner top and bottom collars were supplied in a striking diamond black laminate finish to compliment the gleaming white surfaces of the enclosures, adding to the clean, calming and contemporary style, which the project team from KLH Architects was striving for.
Varying in height from 1910mm to 2400mm and 2650mm, the diameter of the enclosures supplied varied between 450, 500 and 550mmm with a couple of larger ones expanding to 750 and 920mm. While illustrating Pendock’s ability to meet the often wide-ranging demands of its clients, Pendock has produced far larger units for other commercial and retail as well as public sector projects.
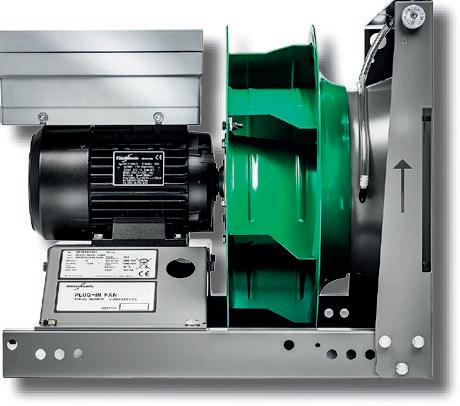
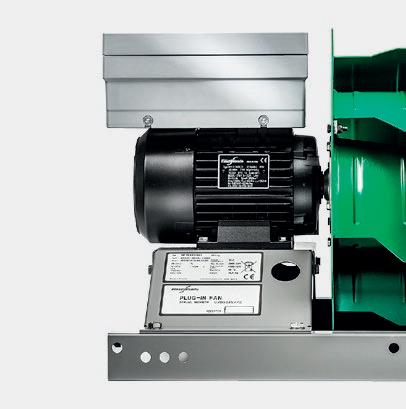
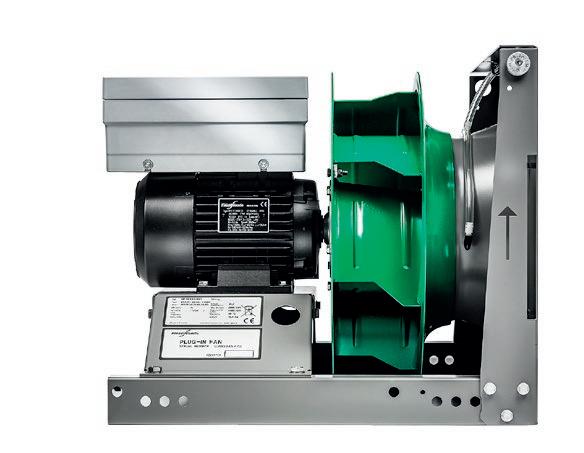
Indeed, Pendock’s manufacturing process at its UK factory boasts an experienced and well-trained workforce, which takes pride in the pipe boxing and column casings they manufacture. The in-house design team can offer everything from telephone support and technical guidance to full CAD drawings.
Furthermore, as well as being respected for the bespoke service it provides, Pendock is also able to provide a wide range of off-the-shelf products to ensure that installers can access products on a next day basis if required.
PENDOCK,

ENQUIRY 67 ENQUIRY 68 To make an enquiry – Go online: www.enquire2.com Send a fax: 01952 234003 or post our: Free Reader Enquiry Card HEATING, VENTILATION & A/C // 57 NEW, FULLY INTEGRATED PLUG & PLAY FAN FROM FLÄKT WOODS REFURBISH, RENEW, ENERGISE REFURBISHMENT THROUGH THE USE OF CUTTING EDGE TECHNOLOGY Lowering Energy Costs - Reducing Your Carbon Footprint - Engineering Expertise e: uksales@flaktwoods.com t: 01206 222 555
Plug
and Play solution
PM motor with fully integrated electronic controls
Reducing building energy costs
Optimized
motor settings
preprogrammed fan
compliant
• ErP
Maintenance friendly, independent motor/drive
change possible
specification mag.indd
01/11/2016 11:49:53
1
HALESFIELD 19, TELFORD, SHROPSHIRE, TF7 4QT. TEL: 01952 580 590 FAX: 01952 587 805 EMAIL: sales@pendock.co.uk WEB: www.pendock.co.uk YOUR SPECIFICATION STARTS HERE!
Quality approval for Coopers Fire
COOPERS FIRE HAS ACHIEVED THIRD PARTY CERTIFICATION FROM CERTIFIRE FOR ITS FIREMASTER A1 FIRE CURTAIN AND SMOKESTOP CONCERTINA SMOKE CURTAIN.
aving already obtained third party product certification from IFC Certification for its range of fire and smoke curtains, Coopers is now seeking to achieve the same level of accreditation via the Certifire scheme.
Recognised by regulatory authorities worldwide, Warrington Certification’s Certifire is an internationally respected mark of fire safety and one of the most authoritative in the industry. Certifire assures performance, quality, reliability and traceability of fire protection products.
To achieve certification via the Certifire scheme a factory production control audit is undertaken as well as testing of products by an approved laboratory. The results of both are evaluated against the required scope by a Certification Engineer. Once issued, the certificate includes the complete field of application for products thus enabling the specifier or enforcement authority to check the suitability of a product for the intended end-use application.
But why is third party certification important? When specifying a product or system – such as a cladding system, or a smoke or fire barrier – it is essential to verify that it meets the requirements of appropriate fire tests and that it is suitable for the intended application. Third party product certification offers peace of mind to specifiers that the product they specify will perform as expected in the event of a fire.

Certification is undertaken by independent bodies, such as Warrington Certification, that are accredited by a national notified body. This means they can verify the quality of the product. Samples are chosen at random from the factory and tested by a nationally recognised and accredited testing laboratory, to an appropriate British, European, ISO or US standard. Regular inspections of factory production control and quality management procedures ensure consistency of production. Products that are certified are placed on a register and labelled, making them fully
traceable and allowing test or assessment evidence of performance to be checked.
Similarly, third party installer certification schemes ensure that products will be installed professionally. Such contractors use trained staff whose competence has been evaluated and whose work is subject to random inspection by qualified inspectors. Certificated installers are issued with a certificate that confirms the scope of product types they can install. They can also issue a Certificate of Conformity and label installed products providing a full audit trail.
Coopers Fire has a long recognised the vital role of Third Party Product Certification and Installer schemes. It has a successful history of manufacturing fully compliant fire and smoke curtain barrier systems and recently became the first manufacturer to achieve full compliance to the new British Standard BS 8524 Parts 1 & 2 for active fire curtain barrier assemblies. Coopers Fire is the only fire and smoke curtain manufacturer with independent third party accreditation for the installation, commissioning and maintenance.
For further information on the full range of Coopers Fire smoke and fire curtain systems email: info@coopersfire.com; or visit www.cooperfire.com
Coopers Fire – Enquiry
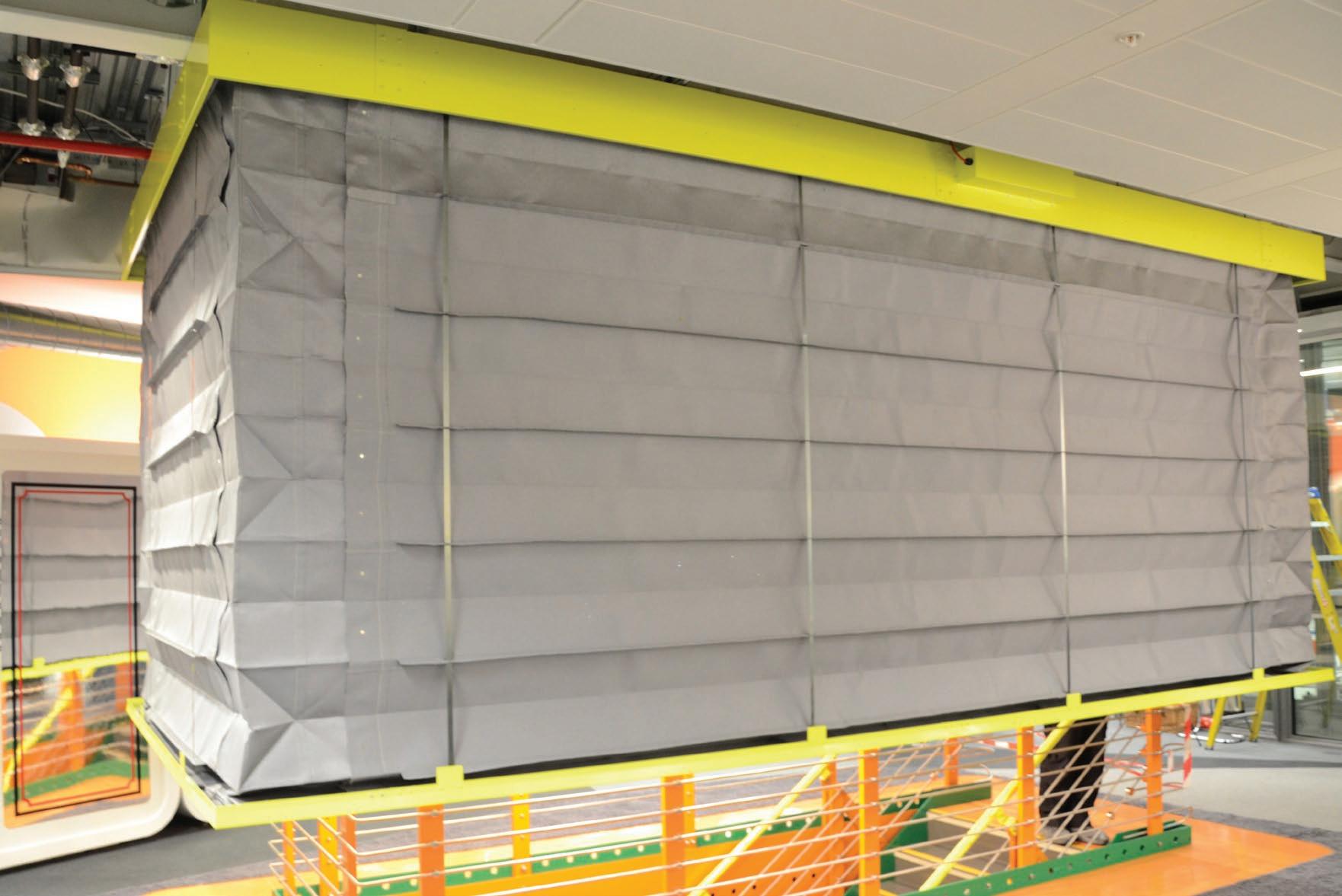
WWW.SPECIFICATIONONLINE.CO.UK To make an enquiry – Go online: www.enquire2.com Send a fax: 01952 234003 or post our: Free Reader Enquiry Card 58 // SAFETY, SECURITY & FIRE PROTECTION
69 H
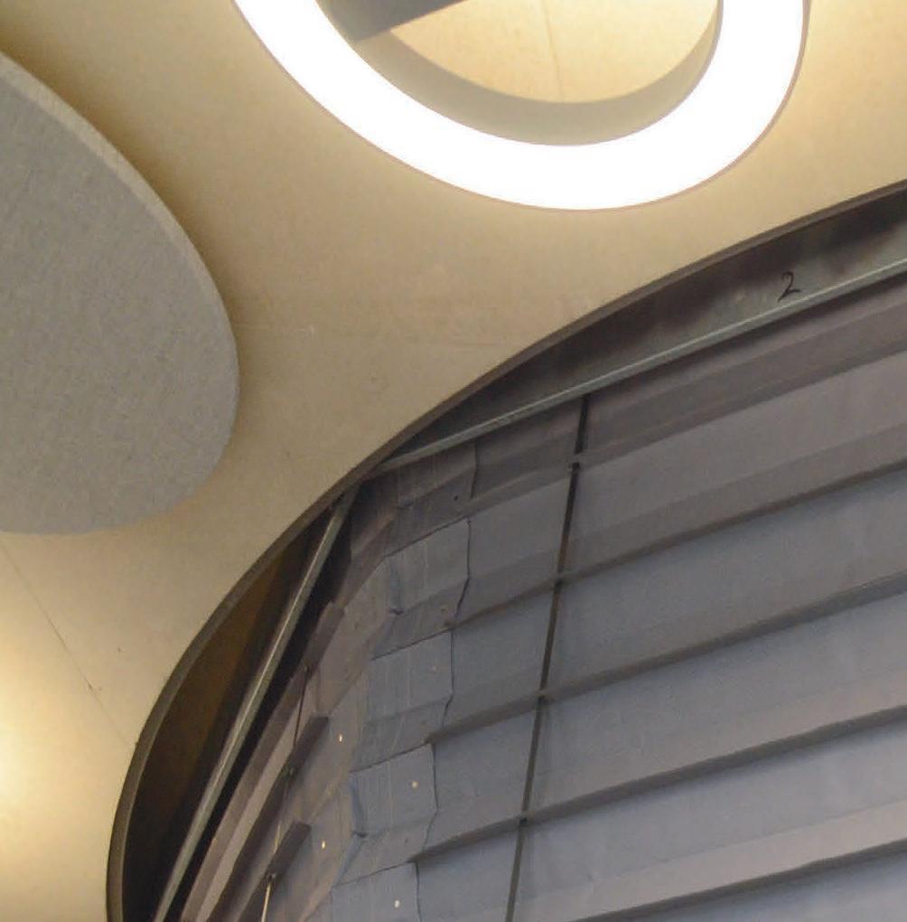

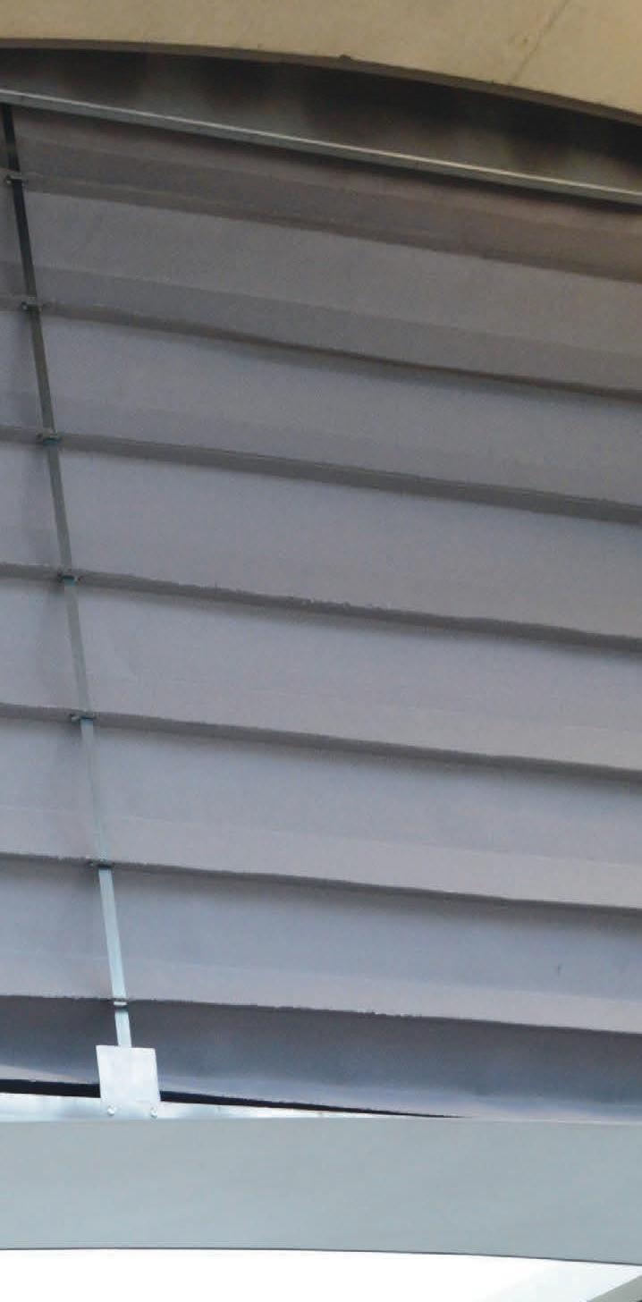
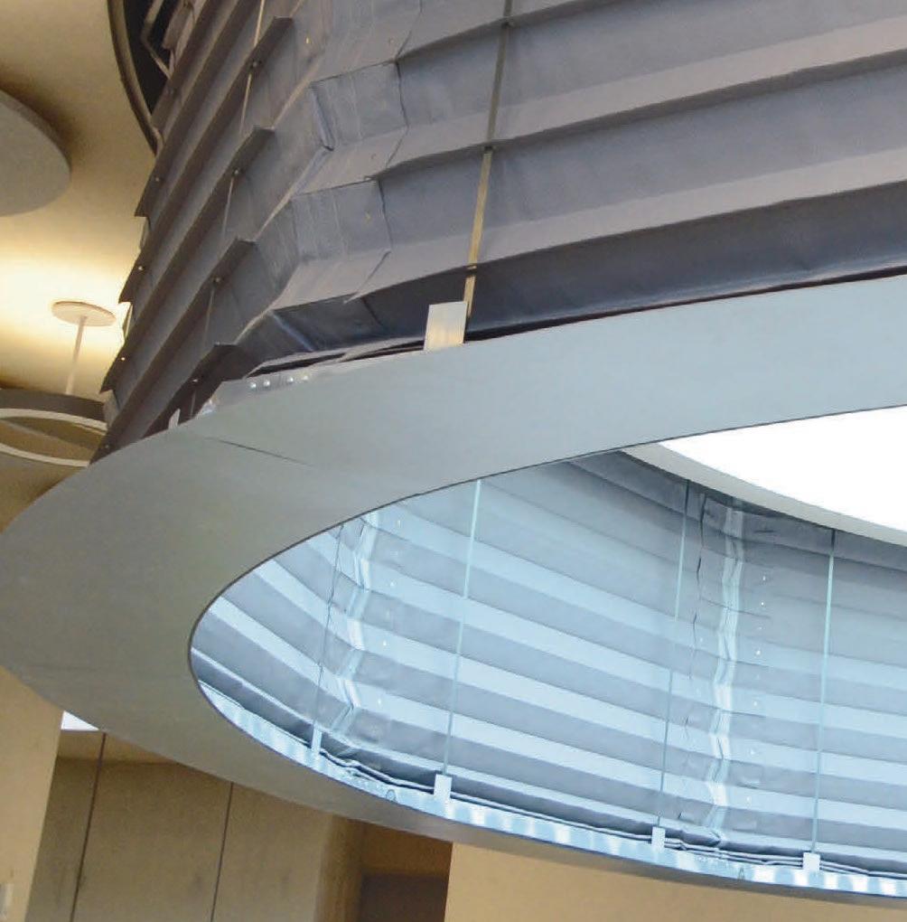
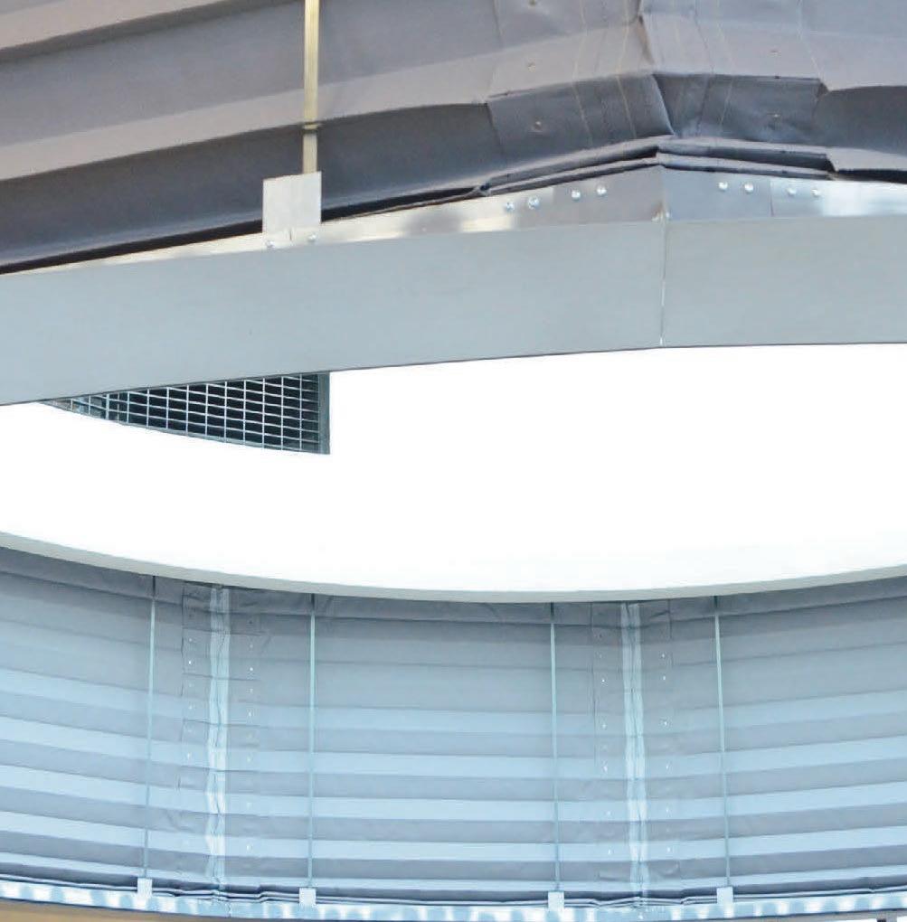
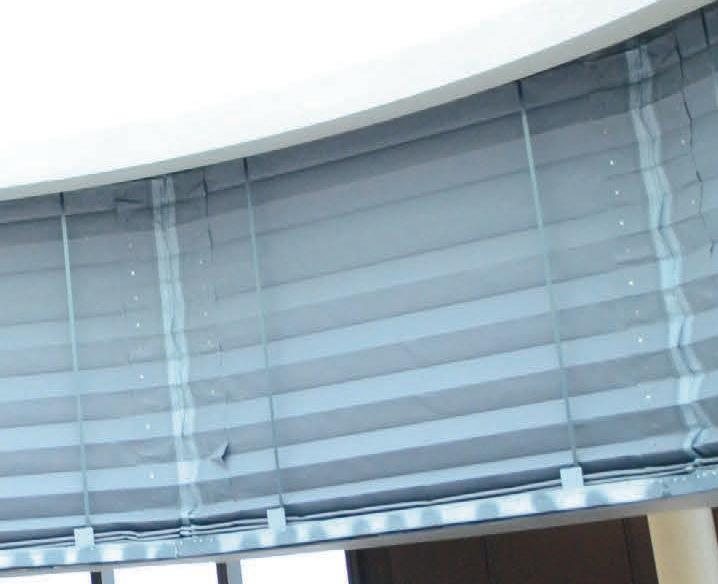




WWW.SPECIFICATIONONLINE.CO.UK LEADING THE WAY IN FIRE PROTECTION FireMaster® Concertina™ and the new SmokeStop Concertina™ fire and smoke curtain is the world’s first self-supporting curtain, without the need for visible columns and supports to achieve modern open plan designs and maximising floor space Uniquely tailored and manufactured to various shapes, the Concertina can be supplied with heights up to 8m (fire) and 6m (smoke) Coopers Fire offer Vertical, Horizontal and Multisided Concertina fire and smoke protective curtains for many applications and building types. FIREMASTER® & SMOKESTOP CONCERTINATM FIRE AND SMOKE CURTAINS TESTED TO BS EN AND UL STANDARDS www.coopersfire.com +44(0) 2392 454 405 @CoopersFire info@coopersfire.com www.enquire2.com - ENQUIRY 70
Latham’s range of FR products is second to none
JAMES LATHAM OFFERS ONE OF THE BIGGEST RANGES OF HIGH PERFORMANCE, FIRE RETARDANT PANEL AND TIMBER PRODUCTS ON THE MARKET, ALL DIRECTLY AVAILABLE FROM STOCK THROUGH ITS NATIONWIDE NETWORK OF DEPOTS.

Fire damage in buildings can be devastating and as a result, flame retardant products are being specified in construction to help reduce this impact. Latham’s extensive collection of fire retardant products includes; CE marked Birch Plywood, Timber Cladding, Chipboard, MDF, MF/MDF, OSB, and Decorative Products for interiors including Valchromat, MFC, HI-MACS solid surface, Laminate and Fire door blanks.
All products are certified and independently tested to Euroclass B or Euroclass C and copies of these reports and the Field of Application are available to download from www.lathamtimber.co.uk
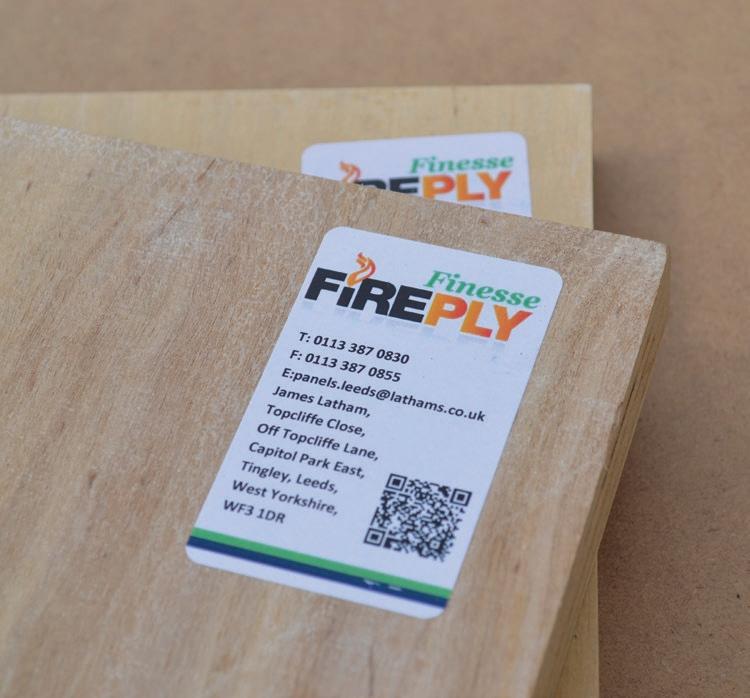

These fire tests are carried out for the manufacturer by an approved third party and measure readings such as; rate of fire propagation, lateral fire spread, total heat release and smoke production.
Andrew Wright, Director of Lathams Limited said, “The number of projects where Fire Retardant products are being specified is increasing. When the correct fire retardant product is specified and installed in accordance with the Field of Application, they can provide the first line of defence in a fire, helping to protect lives in both commercial and residential properties.”
Mr Wright added, “We are continually reviewing our range to ensure we have the most up-to-date offering available for all our customers and our team of knowledgeable and experienced staff can provide information and samples for all these products.”
James Latham – Enquiry 71
To make an enquiry – Go online: www.enquire2.com Send a fax: 01952 234003 or post our: Free Reader Enquiry Card 60 // SAFETY, SECURITY & FIRE PROTECTION
SAFETY
Johnson & Starley shine in consumer report


The October 2016 Which? Report into the ‘Best & Worst Boiler Brands’ made for good reading for Johnson & Starley, with the well-established company achieving fourth place amongst tough competition!


This was the first year that Johnson & Starley have been included in the Which? Survey, with the organisation saying they had made “an impressive survey debut”
With a history of innovation spanning almost 100 years, Johnson & Starley developed the QuanTec range of High Efficiency condensing boilers using the latest state of the art boiler technology.
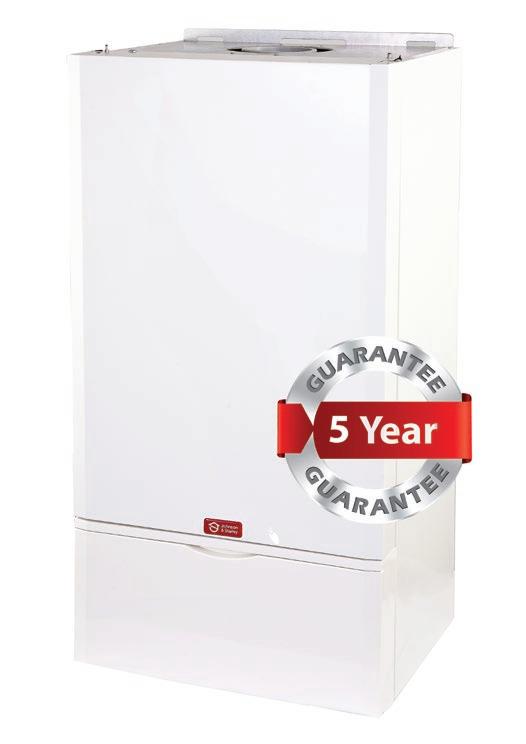
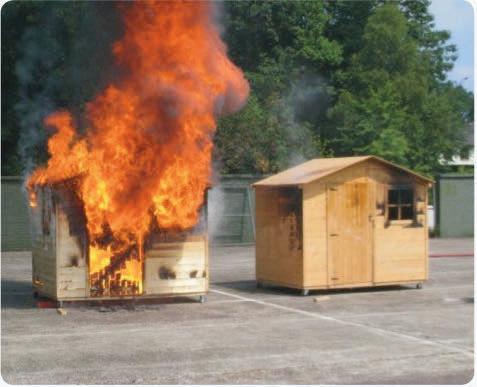
Designed with reliability, performance, outstanding efficiency and long term value for money as key considerations the QuanTec range also included isothermic and full heat condense stainless steel heat exchangers with ‘cool door’ technology, low carbon and low NOx levels and pluming reduced to almost invisible levels.
Johnson
Tel: +44 (0) 1604 762881

Email: marketing@johnsonandstarley.co.uk Website: www.johnsonandstarley.co.uk
PVC SHELVING
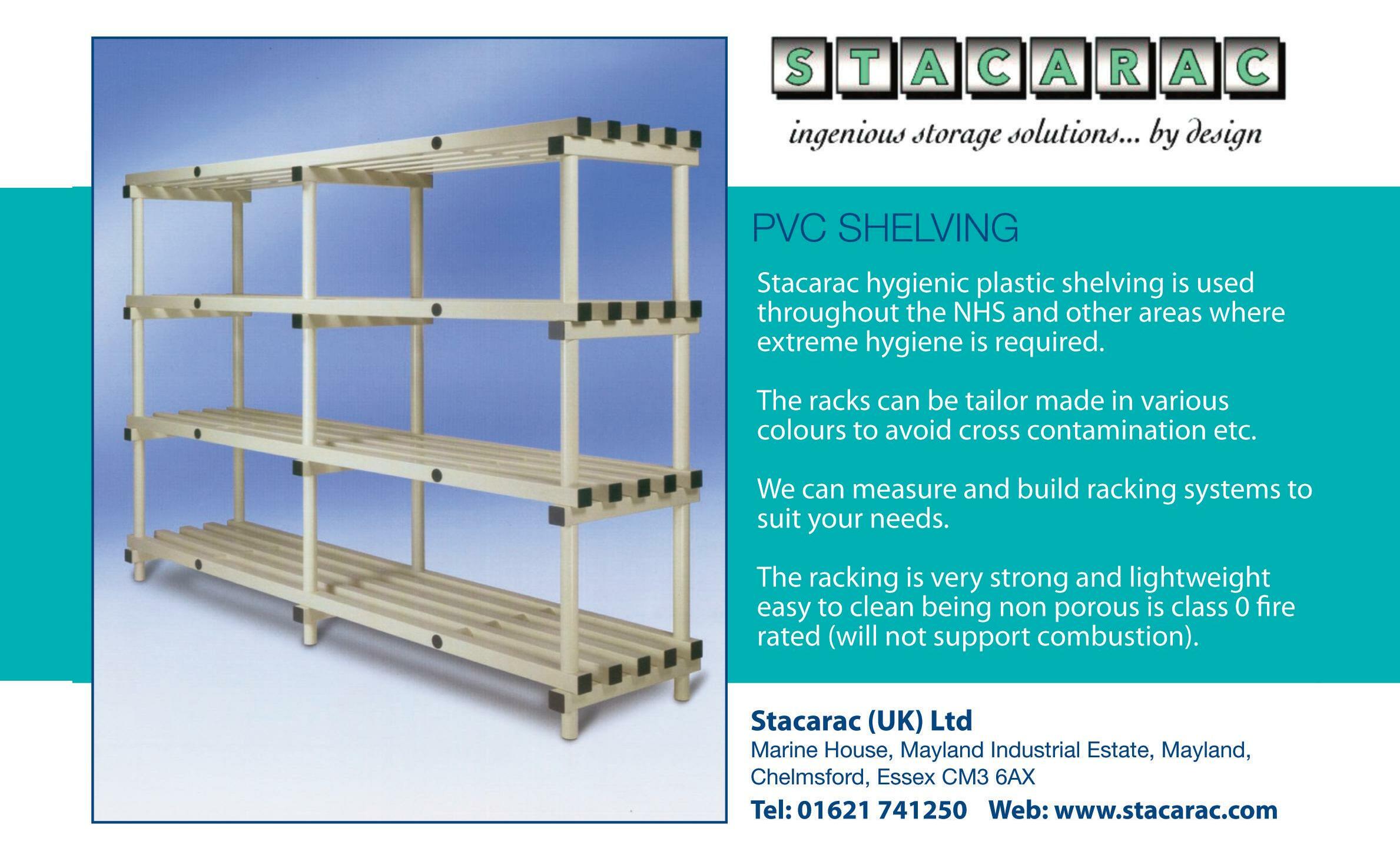
WWW.SPECIFICATIONONLINE.CO.UK ENQUIRY 72 ENQUIRY 73 ENQUIRY 74 0800 7833 228 sales@fireretardantuk.com HRPROF is manufactured and approved to ISO 9001-2008 HR PROF THE ECO-FRIENDLY FIRE RETARDANT Water based - does not leach Allows wood to breathe naturally Internal/external application · Colourless - Odourless EN 13501 - 1 Non Toxic - No Solvents BS 476 part 6 & BS 476 part 7 · Euro-class B-s1-d0 and C-s1-d0 BM TRADA ISO 9001 Certificate Meets the highest EU standards No HR Prof With HR Prof Classification Reports & Certificates; Pine, Spruce, Scots/Siberian Larch, West Red Cedar, Oak & More www.fireretardantuk.com 0800 7833 228 sales@fireretardantuk.com To make an enquiry – Go online: www.enquire2.com Send a fax: 01952 234003 or post our: Free Reader Enquiry Card
SECURITY & FIRE PROTECTION // 61
Stacarac hygienic plastic shelving is used throughout the NHS and other areas where extreme hygiene is required. The racks can be tailor made in various colours to avoid cross contamination etc. We can measure and build racking systems to suit your needs. The racking is very strong and lightweight easy to clean being non porous is class 0 fire rated (will not support combustion). Plus cloakroom equipment available, coat benches, benches, wall racks with coat hooks
& Starley Ltd, Rhosili Road, Brackmills, Northampton, NN4 7LZ
Taking a route to colourful views
ALUMINIUM MAY BE RENOWNED FOR ITS SUSTAINABLE QUALITIES BUT AS SENIOR ARCHITECTURAL SYSTEMS NATIONAL SPECIFICATION MANAGER ANDREW COOPER EXPLAINS, THANKS TO ADVANCES IN POWDER COATING TECHNOLOGIES THE METAL IS SO MUCH MORE THAN JUST A ‘GREEN’ BUILDING MATERIAL.
From its ability to be endlessly recycled to its intrinsic strength and durability, aluminium is a popular choice of building material and a perfect framing solution for fenestration systems.
In an industry dominated by environmental targets, the use of aluminium to create high performance doors and windows continues to evolve, with systems such as Senior’s own PURe range helping specifiers achieve exceptionally low U-values that can contribute to the overall reduction on a project’s carbon calculations. With such impressive sustainable credentials so often at the fore, it’s important not to forget that aluminium not only performs well but can also look fantastic and through the use of powder coating, the design possibilities are endless.
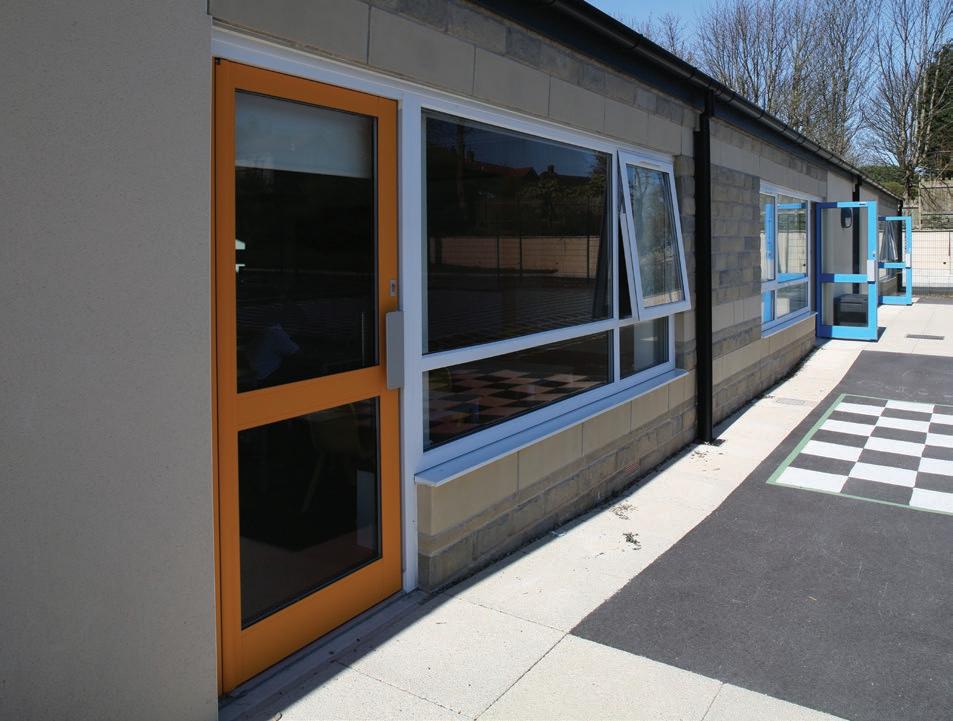
Rather than a liquid paint, powder coating is just that – a dry powder that is essentially ‘baked’ onto prepared aluminium profiles. At Senior’s own in-house facility, the process involves the bars being secured on a line, where they are pre-treated, degreased, acid etched and covered in an undercoat of chromate rinse to protect the material from corrosion.
The bars are then taken into a drying oven which reaches 90 degrees before being transported on the line to a powder booth where charged powder particles cover the prepared aluminium profiles. Following this, the powder coating is baked onto the profile at 185 degrees for about 30 minutes.
With the ability to create the full range of standard RAL colours or specific colours for a more bespoke solution, powder coated aluminium frames can make a real design statement. This is particularly useful in the retail and commercial sectors where there is often a desire to create strong brand identities and match corporate colours.
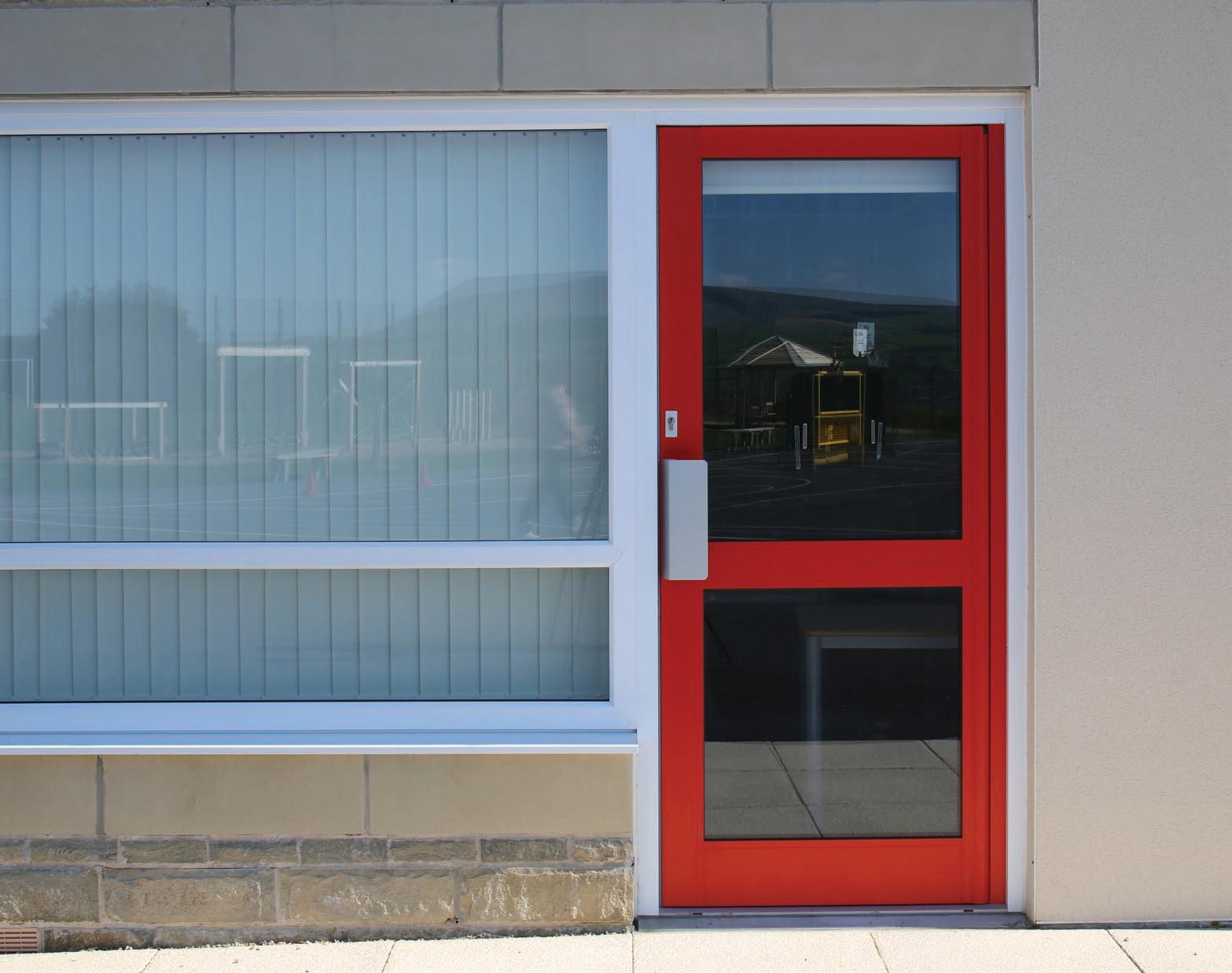
Dual colour options to create a different look for the exterior and interior surface of the frames are also very effective. As well as adding aesthetic value to the exterior facades, the use of contrasting colours internally can play a vital role in assisting wayfinding around buildings, which is an important consideration for many new education and healthcare projects.
Another practical benefit of powder coated aluminium is the enhanced protection that the process brings.
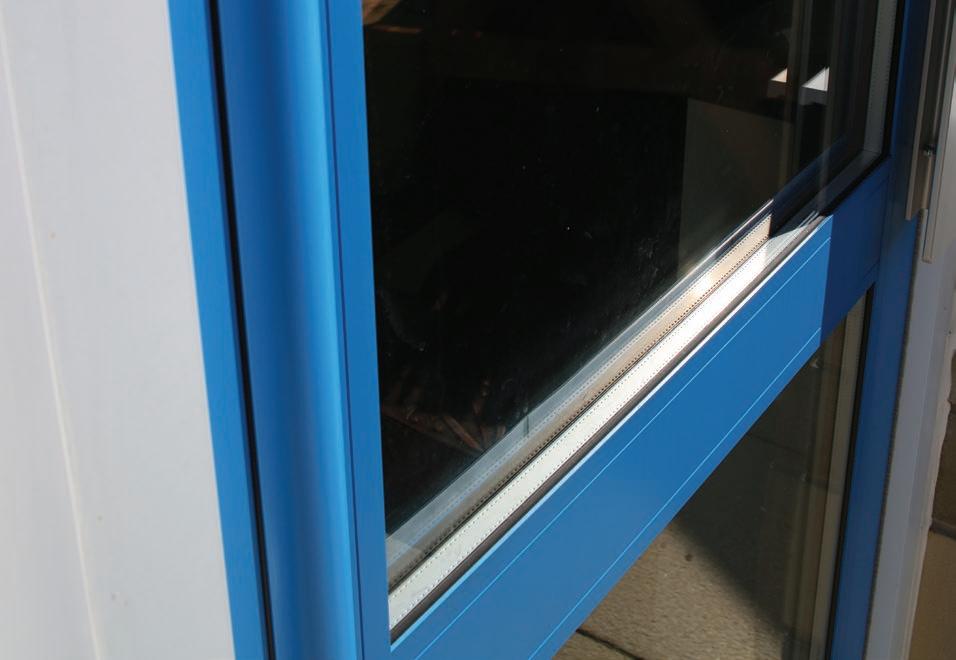
With the choice of gloss, satin and matt finishes, the appearance of the aluminium can be improved at the same time as providing protection from the elements and increasing the material’s inherent durability.
Although the use of colour can transform aluminium fenestration systems, the process needn’t compromise the exceptional environmental benefits that the material offers. With many contractors increasingly looking to reduce the embodied carbon of a project, the supply chain has important role to play. For our part, Senior’s in-house powder coating facility can reduce the associated transportation costs and carbon emissions and thanks to a new waste reducing powder coating line, less product is being sent to landfi ll every year. So whatever colour you choose, you can be sure that aluminium remains the greenest choice for fenestration systems.
Senior Architectural Systems – Enquiry 75
To make an enquiry – Go online: www.enquire2.com Send a fax: 01952 234002 or post our: Free Reader Enquiry Card 62 // DOORS, WINDOWS & ARCHITECTURAL IRONMONGERY
innovation delivered
innovation delivered
Innovation is often spoken about but very rarely delivered
Comar 10 offers a new departure; a Passivhaus Certified “B” product with U-values as low as 0.66 coupled with processes that cut manufacturing costs by up to 70%.
Comar 10 offers a new departure; a Passivhaus Certified “B” product with U-values as low as 0.66 coupled with processes that cut manufacturing costs by up to 70%.
Comar 10 offers a new departure; a Passivhaus Certified “B” product with U-values as low as 0.66 coupled with processes that cut manufacturing costs by up to 70%.



Comar 10 Windows are available as inward opening, tilt & turn and fixed lights and are internally glazed and beaded.
Comar 10 Windows are available as inward opening, tilt & turn and fixed lights and are internally glazed and beaded.
Comar 10 Windows are available as inward opening, tilt & turn and fixed lights and are internally glazed and beaded.
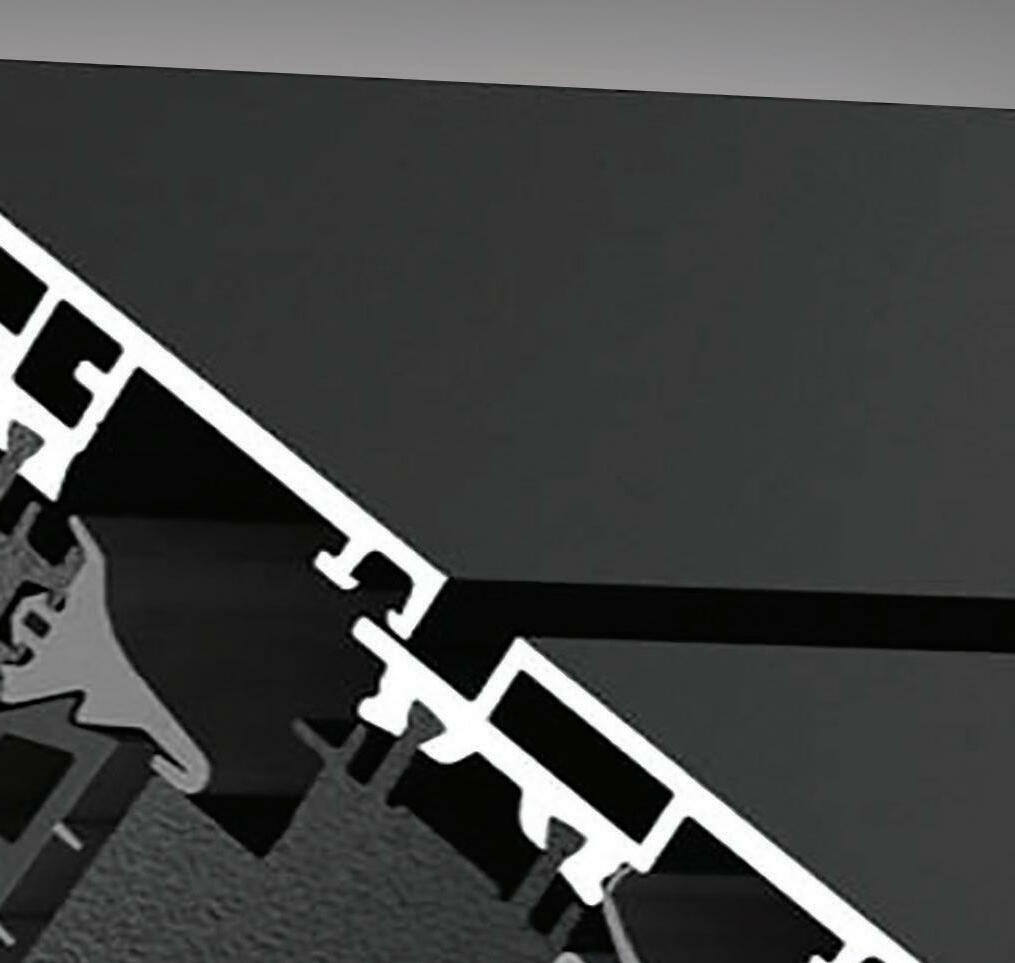



The main features of Comar 10:
The main features of Comar 10:
• U-values as low as 0.66 W/m2K
• Cut manufacturing costs by 70%
The main features of Comar 10:
• U-values as low as 0.66 W/m2K
For more information about comar10 please contact us: Tel: 0208 8685 9685
For more information about comar10 please contact us: Tel: 0208 8685 9685
Cut manufacturing costs by 70%
• U-values as low as 0.66 W/m2K


• Cut manufacturing costs by 70%
• Certified by Passivhaus Institute for cool temperature areas
• Future-proof & energy saving
Certified by Passivhaus Institute for cool temperature areas

• Certified by Passivhaus Institute for cool temperature areas



For more information about comar10 please contact us: Tel: 0208 8685 9685
Email: projects@parksidegroup.co.uk Web: www.comar-alu.co.uk
Email: projects@parksidegroup.co.uk Web: www.comar-alu.co.uk
Email: projects@parksidegroup.co.uk Web: www.comar-alu.co.uk



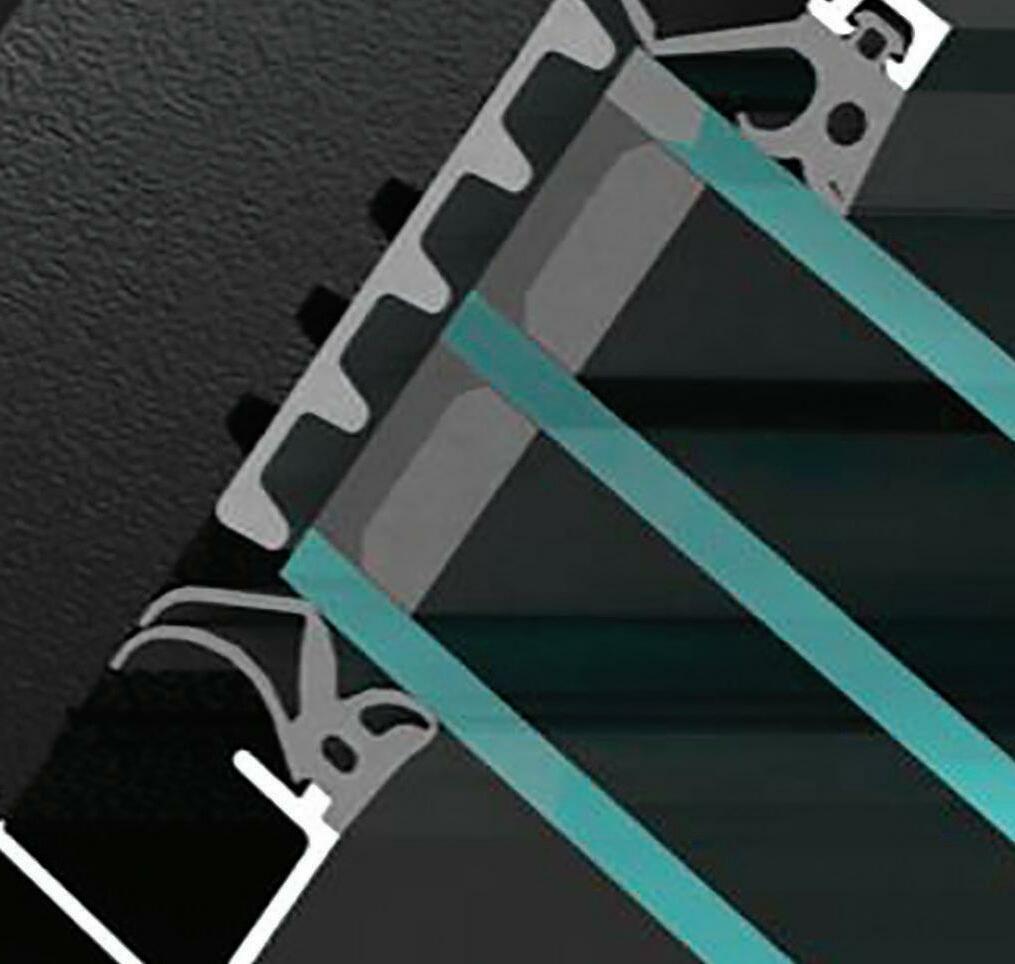
• Future-proof & energy saving
• High thermal insulation with ground breaking technology
• Future-proof & energy saving
• High thermal insulation with ground breaking technology
• 90mm deep outer frames
• Minimal care & maintainence
• High thermal insulation with ground breaking technology
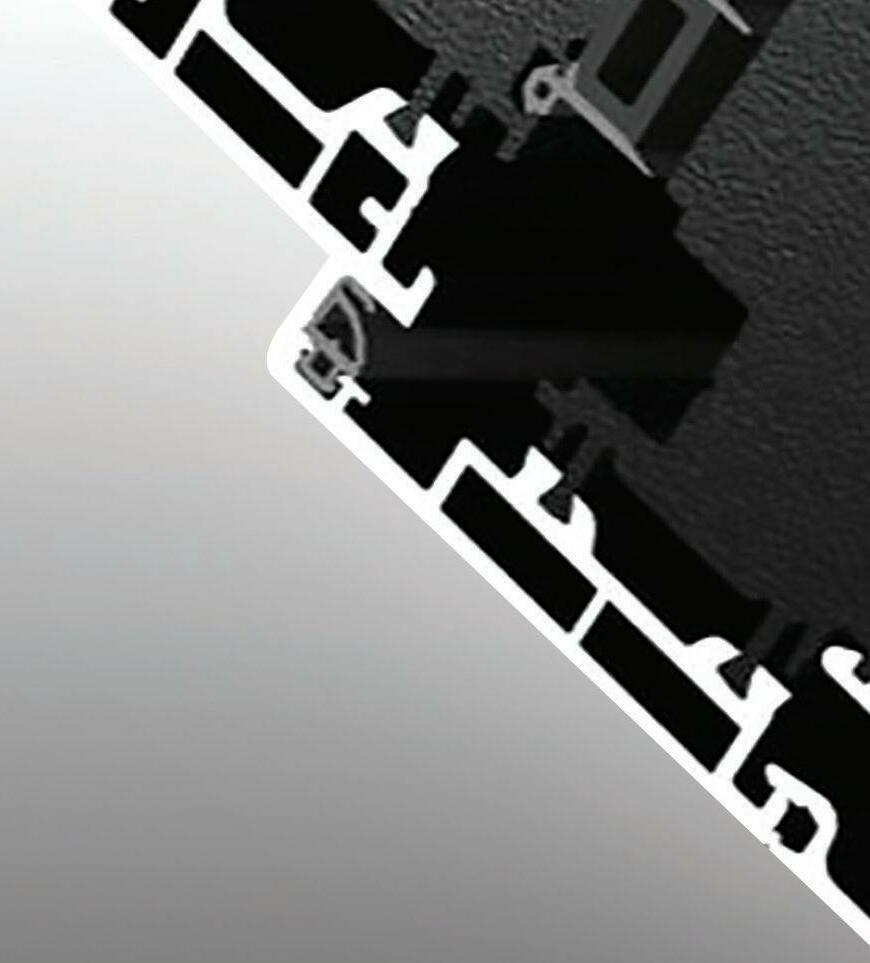
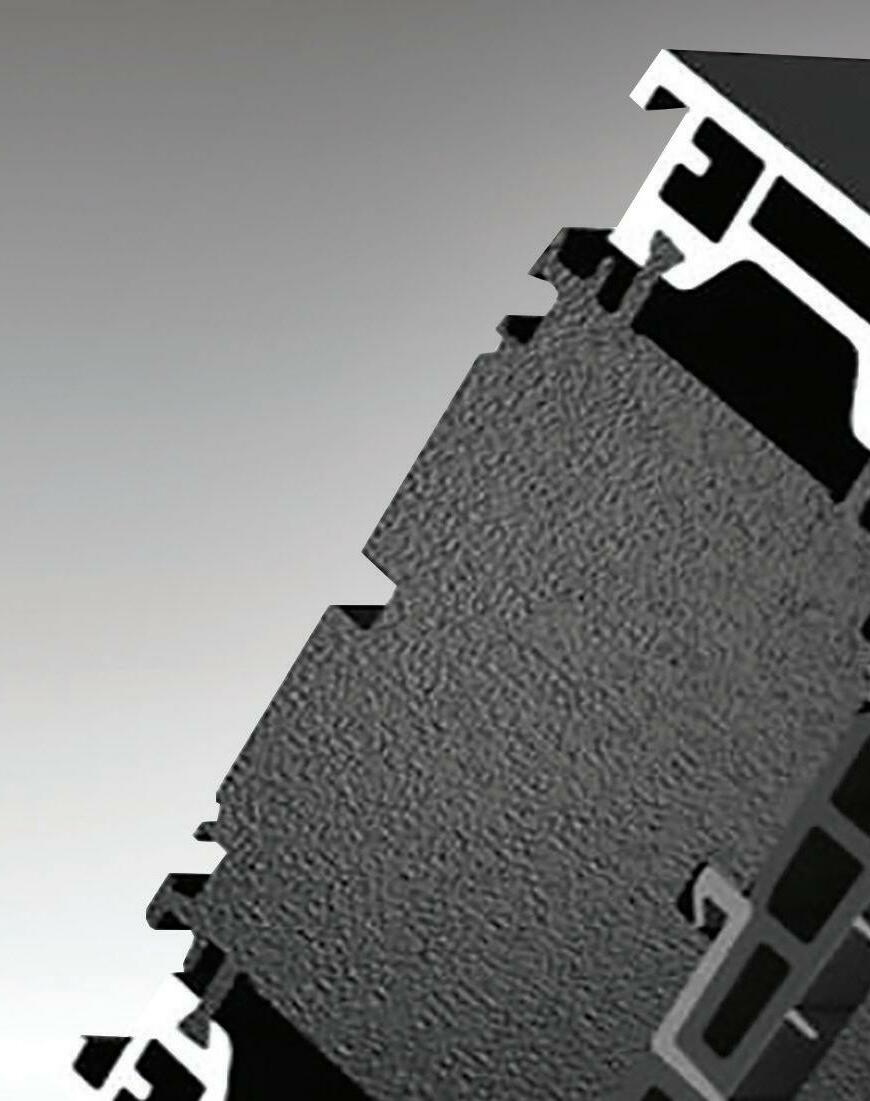
• 90mm deep outer frames
• 90mm deep outer frames
• 100% recyclable
• Minimal care & maintainence
• Minimal care & maintainence 100% recyclable
10
Innovation is often spoken about but very rarely delivered
10
Innovation is often spoken about but very rarely delivered
10 innovation delivered
ARCHITECTURAL ALUMINIUM SYSTEMS
www.enquire2.com - ENQUIRY 76
Getting on top at the crick
THE FRANCIS CRICK INSTITUTE IN CENTRAL LONDON IS A WORLD-LEADING CENTRE OF BIOMEDICAL RESEARCH AND INNOVATION. IT’S RESEARCH GROUPS ARE NOW BEGINNING TO MOVE INTO A NEW STATE-OF-THE-ART BUILDING, FEATURING AN EXTRAORDINARY ROOF SCREENING SOLUTION FROM LEVOLUX.

This striking new building, designed to achieve a BREEAM ‘excellent’ rating by architects from HOK with PLP Architecture, is one of Europe’s largest biomedical research centres. Once complete, it will accommodate some 1500 staff including 1250 scientists.
screening fins, or louvres, that combine to create an attractive, yet multifunctional enclosure. Solid, perforated and twisted aluminium fins all feature, along with glass fins.
In total, Levolux designed, fabricated, supplied and installed almost 2400 screening fins. The fins vary in size, with widths ranging from 150mm up to 750mm and lengths of up to 9 metres. Each fin is engineered with custom brackets to facilitate the smooth operation of lifting and securing them into place.
The roof screening solution is not simply a decorative feature. It provides shading and a naturally ventilated enclosure to allow mechanical and electrical plant and equipment to operate efficiently. It also incorporates one of the largest building integrated photovoltaic (BIPV) installations in the UK.
Over 800 custom-built solar panels have been incorporated into more than 420 of the Glass Fins, fixed to south-facing sections of the roof. The laminated Glass PV Fins are formed from toughened glass, sandwiching a PVB interlayer and mono-crystalline PV Cells.
In addition to the Glass PV Fins, Levolux also supplied and installed the associated micro inverters, isolator boxes and two central distribution boxes, mounted within a PV Plant Room.
the optimum levels of airflow and weather resistance demanded by sensitive items of roof based plant and equipment.
All facing surfaces of the aluminium fins feature an attractive, natural anodised finish, while associated aluminium components have been given a highly durable, light grey powder coating. The high performance ventilation louvres used on the project also benefit from a powder coating, but in a contrasting dark grey colour.
Plans for the Centre for Medical Research and Innovation (UKCMRI) were first submitted in 2008. As construction works commenced on site in 2011, the centre was officially re-named in honour of Francis Crick, one of Britain’s leading scientists. The awardwinning Francis Crick Institute was completed in August 2016. Science groups will move in from their existing locations over the coming months, with everyone in the new building by the end of 2016.
By leveraging cutting-edge technology, including its multi-functional roof screening solution from Levolux, the institute is ideally equipped to carry out groundbreaking research. It is hoped that it will promote the development of new treatments for illnesses such as cancer, heart disease, stroke, neurodegenerative conditions and infectious diseases.
The building is equipped with a vast array of specialist, highly sensitive plant and equipment, much of it located at roof level. To satisfy planning requirements, it was necessary to limit the visual impact of the building, particularly at high level, as it overlooks St Pancras International Station, the British Library and housing in the Somers Town area of Camden.

Levolux worked collaboratively with the project design team to develop a custom roof screening solution, to satisfy unique and challenging project-specific requirements. The resulting solution is impressive in scale; extending 160m in length and 80m in width, and reaching up to more than 43m above street level. The enormous roof screening structure resembles a modern vaulted roof, divided into two interlocking shells. Each shell is formed from a variety of
The complete PV array, which is connected to the Building Grid, the BMS and EMS, is expected to generate around 204,200 kWh/ year from a renewable energy source. This helps to satisfy the energy demands of the Institute, while significantly reducing its environmental footprint.
Beneath the myriad of Fins that cloak the building’s roof, Levolux’s Ventilation Louvres were also specifi ed to create protective enclosures around key items of plant and equipment.
HP75 and HP50 louvre systems were used, both featuring louvres with a patented ‘S’ shaped profile. The two systems are distinguished by the pitch of louvres, being 75mm and 50mm respectively. The extruded aluminium louvres provide
For more information, please visit www.levolux.com.
Levolux – Enquiry 77
64 // DOORS, WINDOWS & ARCHITECTURAL IRONMONGERY
To make an enquiry – Go online: www.enquire2.com Send a fax: 01952 234002 or post our: Free Reader Enquiry Card
C M Y CM MY CY CMY K









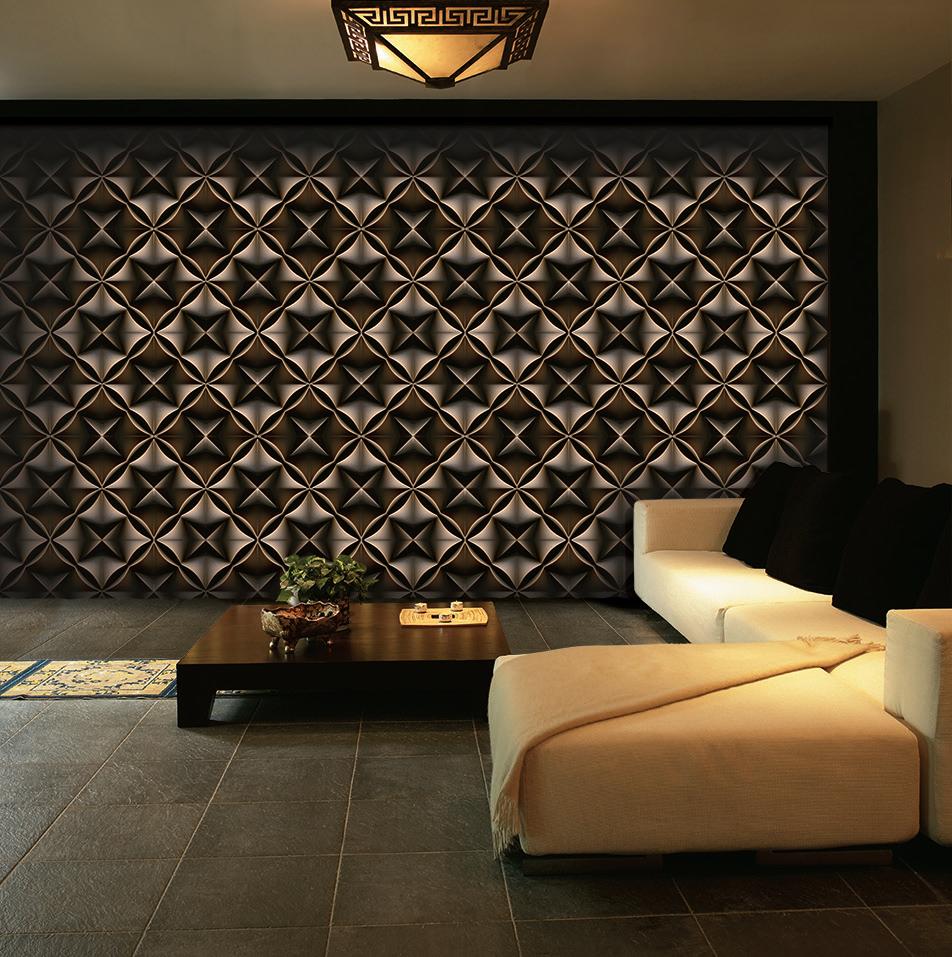

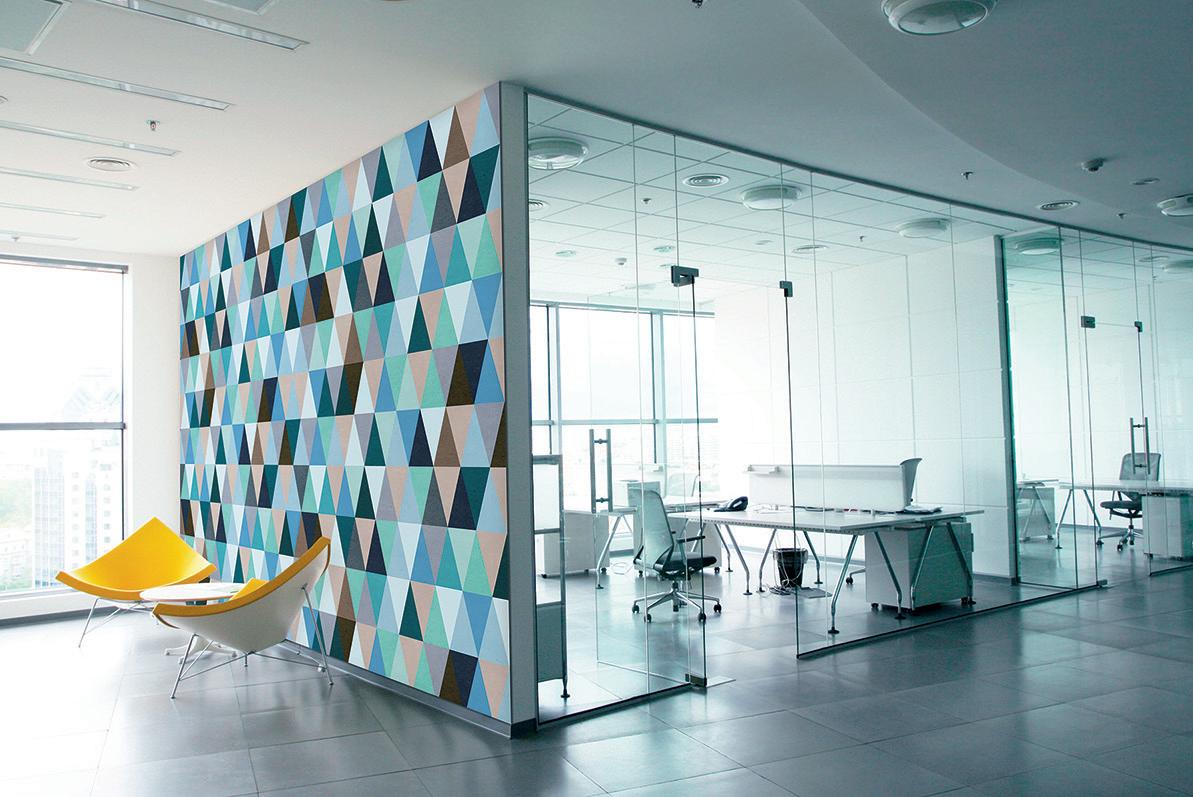
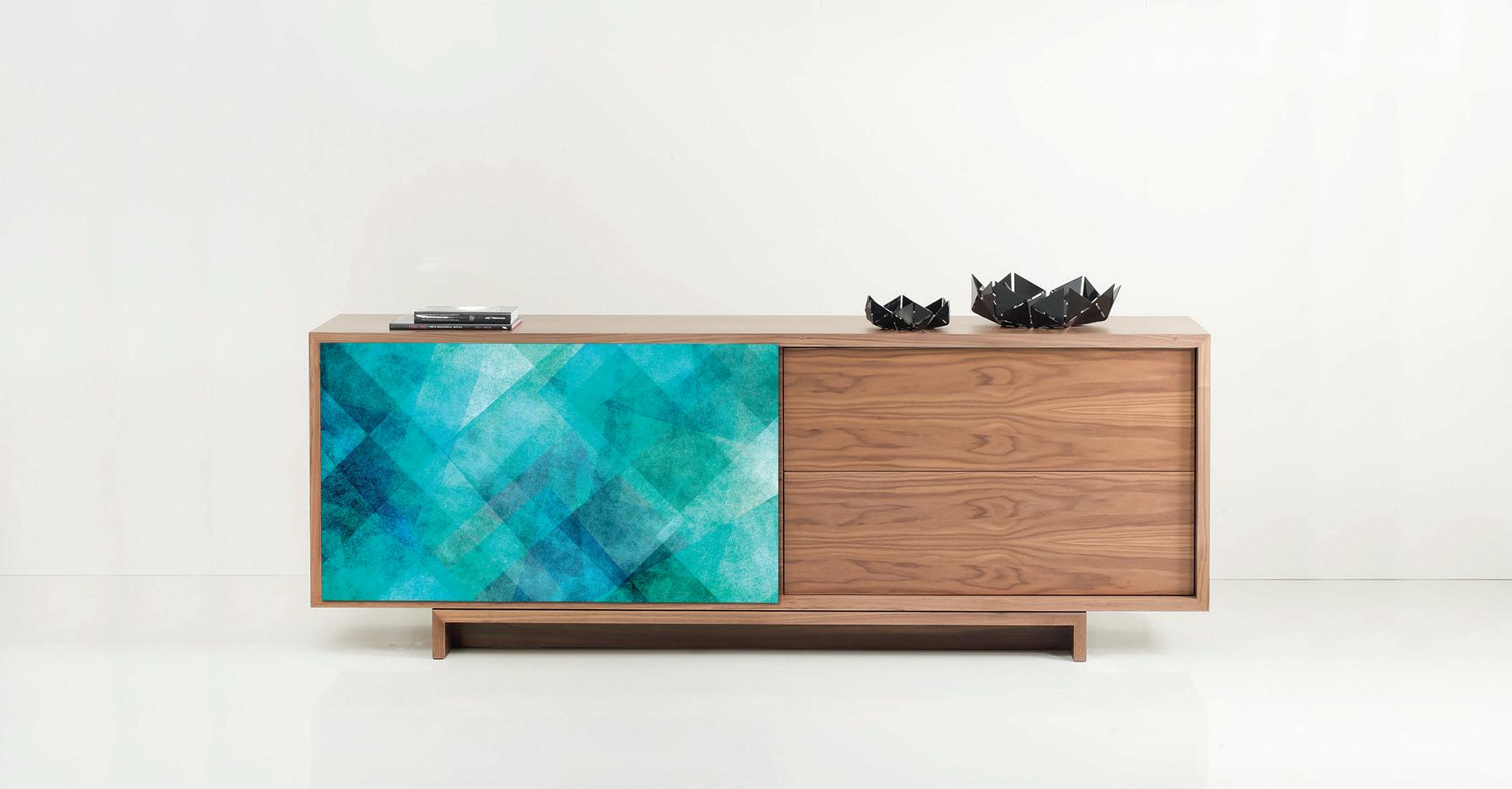
www.enquire2.com - ENQUIRY 78
Comar case study - Park Regis Hotel, Birmingham
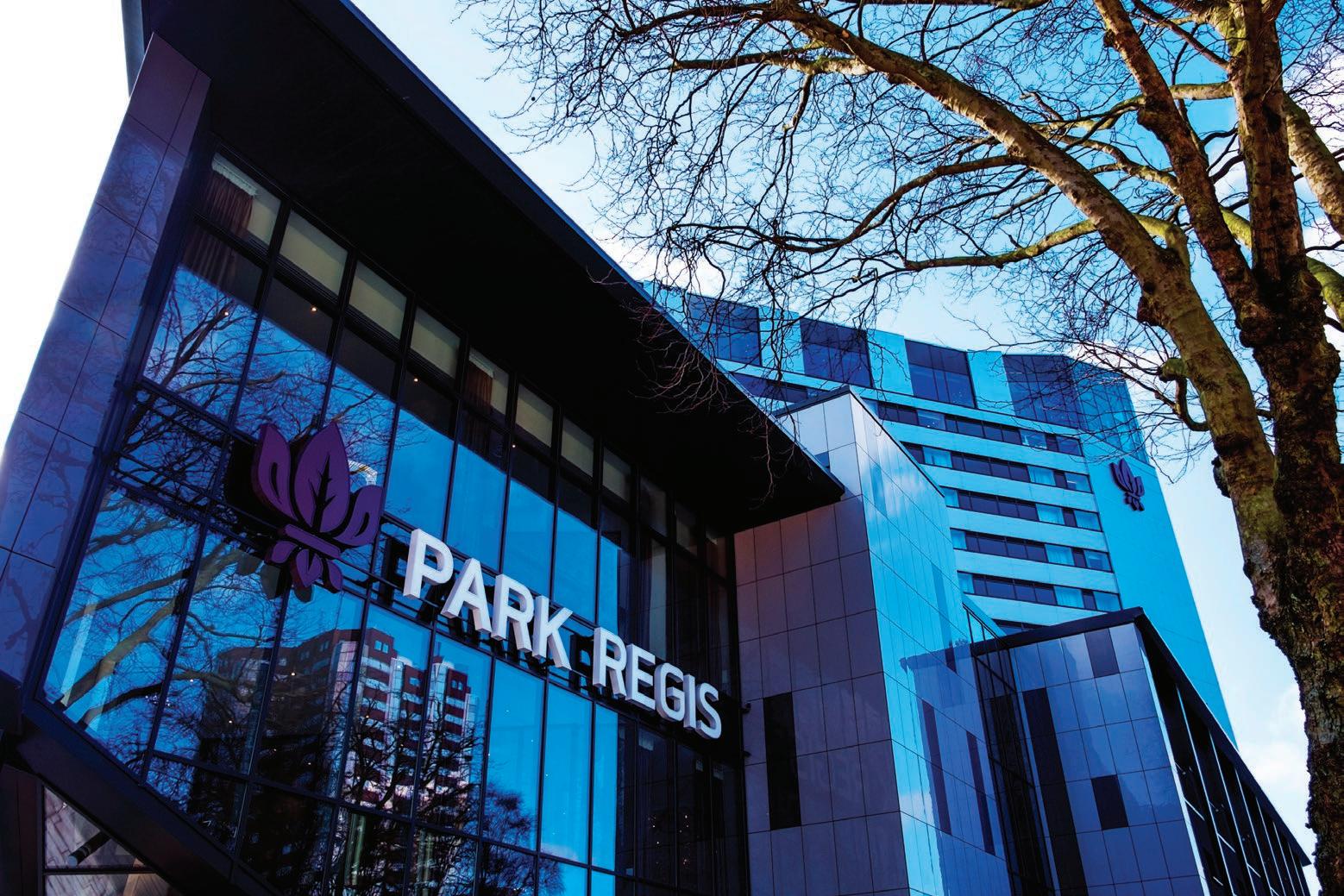
omar Architectural Aluminium Systems were selected to provide the façade with curtain walling, windows and entrances. The key element of design for the Rofuto Sky Bar was to allow diners to enjoy clear uninterrupted views across the city, a double height Comar 6EFT Curtain wall was selected as it offers strength in a sleek 50mm sight-line. This ground breaking system, leads the way by offering a 50mm stick system with the capability to span further as the mullions and transoms have the highest Ix and Iy values on the market today.
The design is also in keeping with the hotels minimalist Japanese Interior which echoes the “Byoba” art of Japanese screens. The curtain wall grid was off-set with symmetrically staggered mullions and transoms which create the typical lattice effect found in Japanese interiors.
The profiles where finished in RAL 7016 Matt Grey which seamlessly blends into the mahogany, cream and gold interior. All structural calculations were carried out by Comar’s Special Projects Team who ensured all Comar bracketry and fixings will withstand any sway, dead or live loads.
The cladding to the façade below the Rofuto Sky Bar was a palette of Ruukki panels, polished stone rain screen, and Kingspan Benchmark, A. Comar’s interface range of

adaptors allowed the Comar 5Pi Advanced Windows to seamlessly integrate with the differing cladding elements. The design detailing of all these elements ensured that the façade had no thermal bridging and will maintain it’s air and water-tight solution.
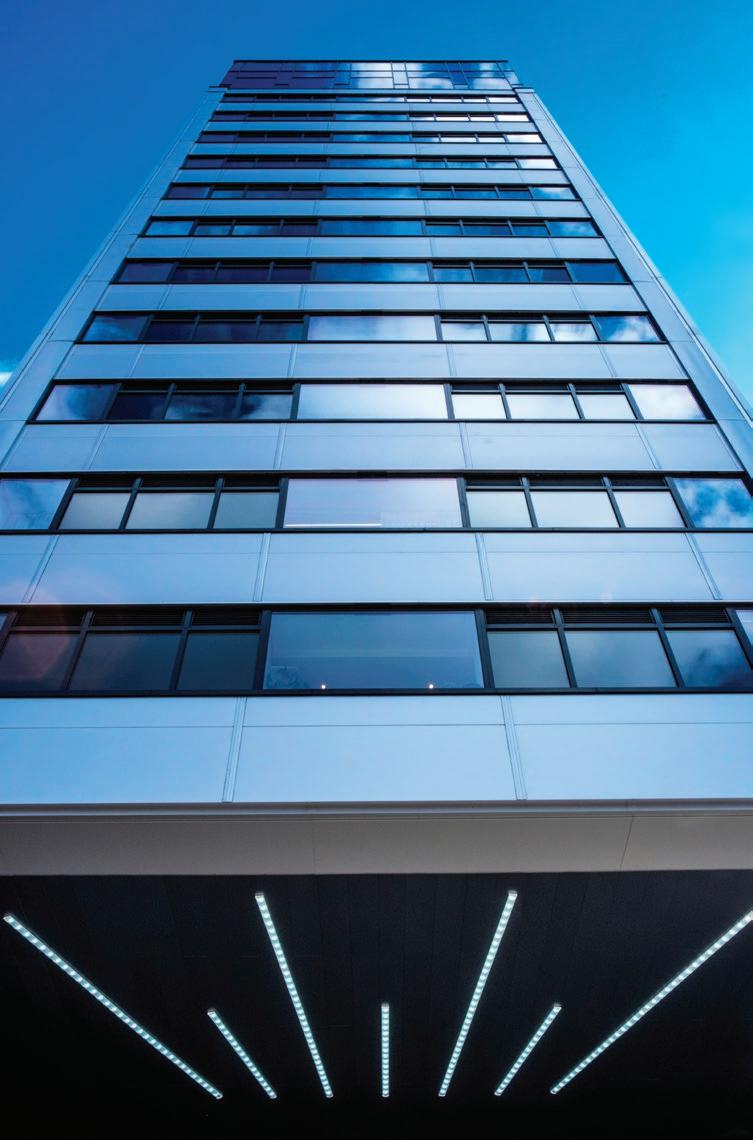
Moving to the base of the building, Comar 6EFT capped curtain walling was used. Comar 6EFT interfaces with the dramatic angled cantilevered entrances. For this element of the face design the detailing and installation had to be precise to ensure that drainage and seals create a future-proof water tight solution.
Integrated into the curtain wall the entrances have to provide both a statement of welcome and ensure uninterrupted access. Often the first experience of a hotel is the entrance, which needs to provide form as well as function. The Comar 7P.i Commercial Door system is one of the most comprehensive on the market today. Sections are robust and offer an ideal solution for high traffic entrances. The doors selected were auto sliding which allow uninterrupted passage into the double storey entrance lobby.
APiC, a Comar Approved Fabricator were involved throughout the specification stage with both Comar and the Architect.
APiC also worked closely with the Contractor to ensure that the project programme was met to ensure the time critical opening of March 2016 was achieved. Steve Tycer Managing Director of APiC UK, said. “We enjoy working with Comar as I know we can reassure our clients that site deadlines will be met. Comar’s Market Leading delivery is a key factor when we are up against a tight programme.
Comar Architectural Aluminium Systems – Enquiry 79
To make an enquiry – Go online: www.enquire2.com Send a fax: 01952 234002 or post our: Free Reader Enquiry Card 66 // DOORS, WINDOWS & ARCHITECTURAL IRONMONGERY
INTERNATIONAL HOTELIER PARK REGIS HAVE OPENED THEIR FIRST EUROPEAN HOTEL IN BRITAIN’S SECOND CITY BIRMINGHAM. TOWERING OVER THE SKYLINE AT 16 STOREYS THE £50 MILLION POUND HOTEL OFFERS 254 ROOMS, A GYM, VARIOUS BARS, BUSINESS AND CONFERENCE CENTRES AND A 2 STOREY GLAZED TERRACE SKY BAR DELIVERING HIGH END DINING TO BIRMINGHAM.
C
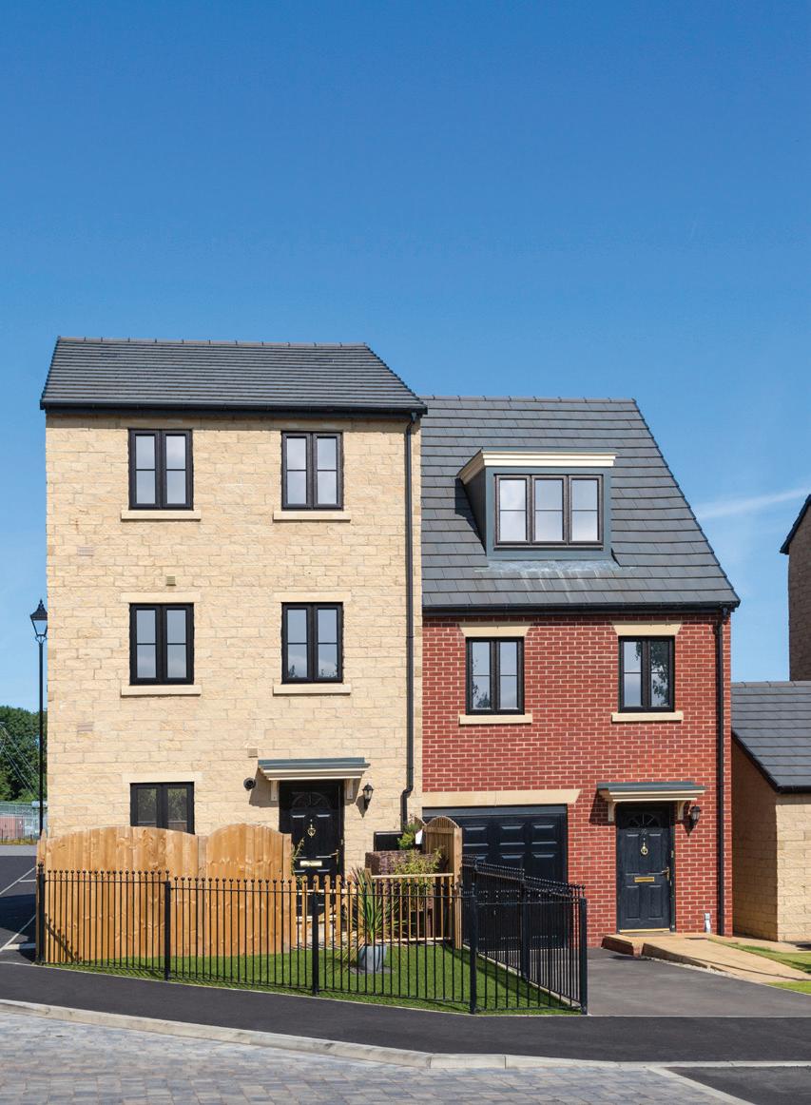

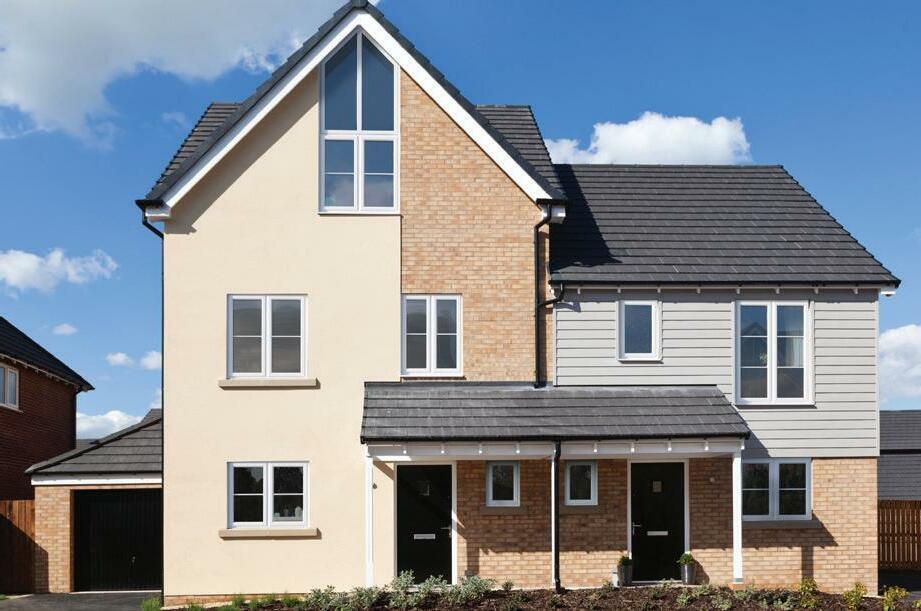
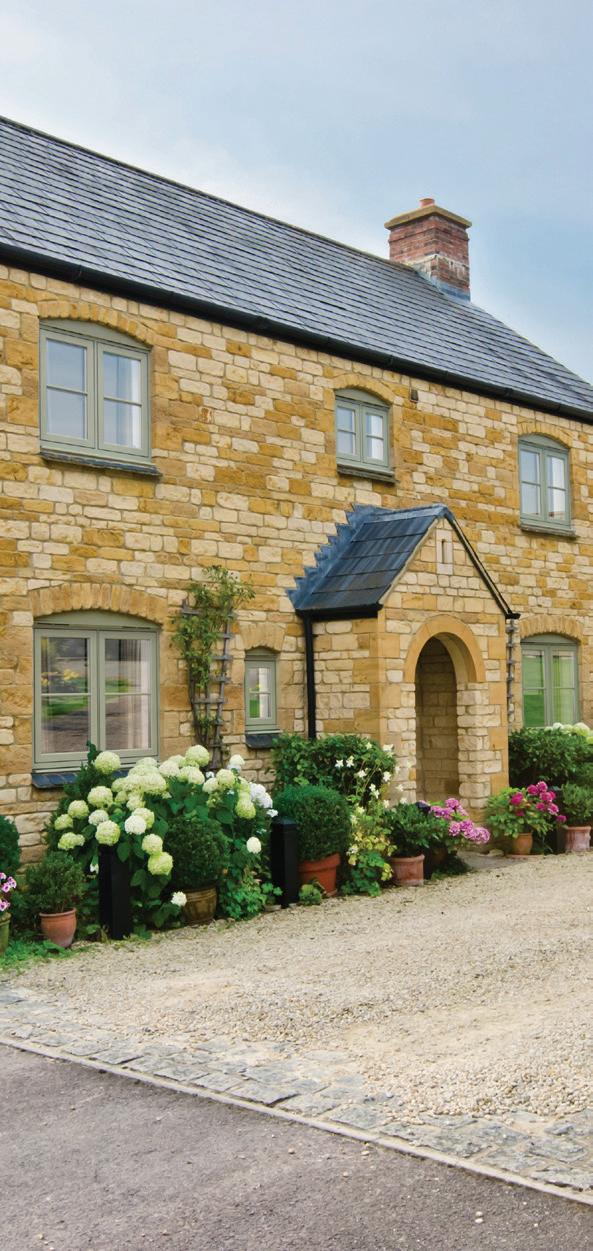
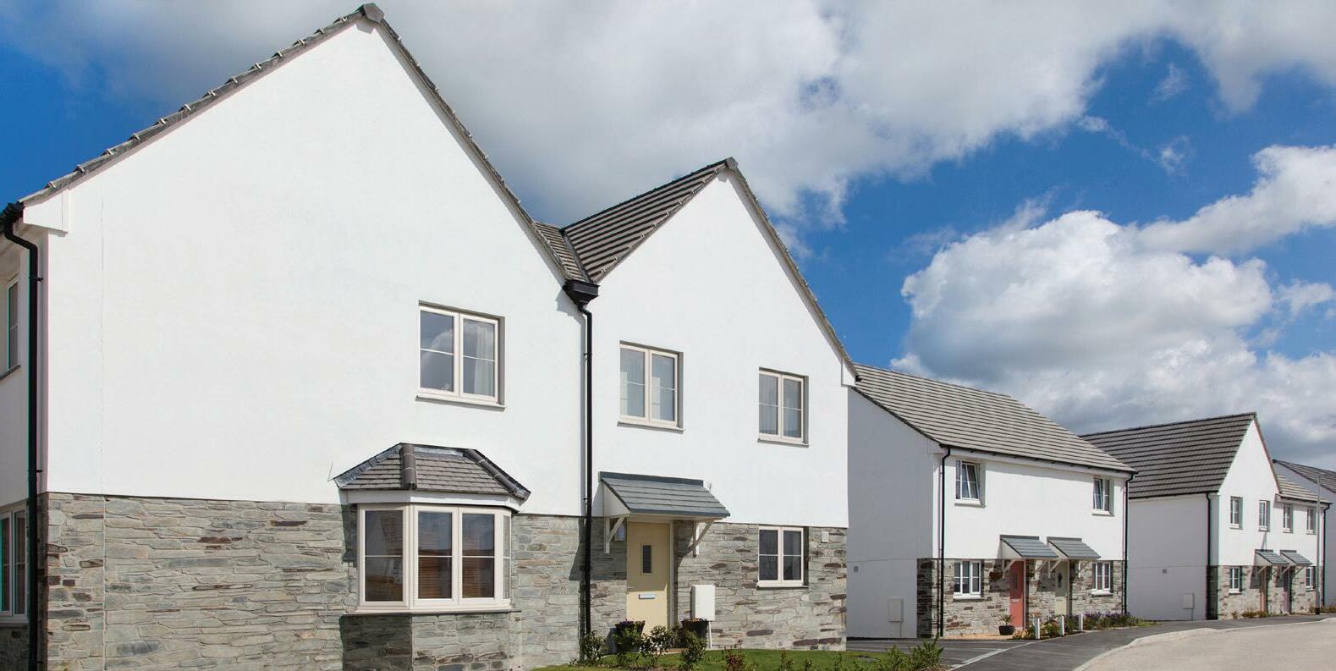
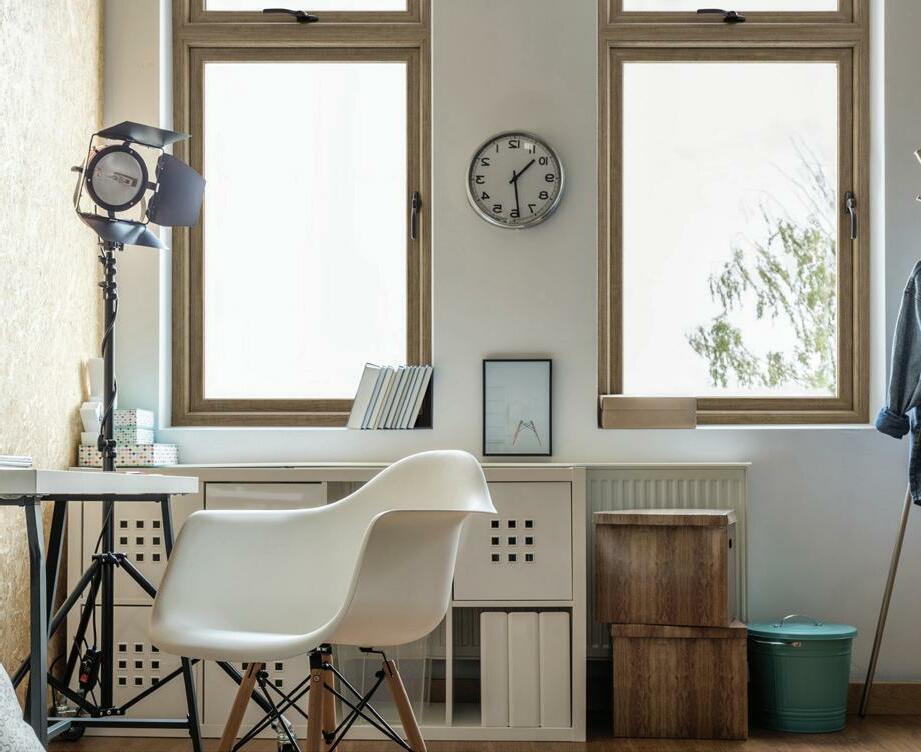

the best windows are made from the best of everything... www.profile22.co.uk/optima or call 01952 290910 Now there’s no need to compromise. With Optima, every single window, whatever style, reaches its full potential. Unrivalled thermal performance, weather protection, security, strength and outstanding finish quality. There’s no looking back with a system like this. www.enquire2.com - ENQUIRY 80
Future-proofed windows and doors
The key is to specify products which not only meet regulations related to the environment, health and safety or security, but also help to future-proof buildings for many years to come.

In construction, future-proofing is about maximising the whole-life value of products as a way to address unpredictable, ongoing change. Thermal performance, reduced maintenance schedules and durability are all examples of factors that must be kept front of mind.
and the looks to match with a deep bottom rail and mechanical joint option ideal for conservation projects.
Similarly, the Profile 22 Flush Tilt-Turn window with its innovative “Aeroframe” thermal wall technology and striking appearance employs all-round locking and concealed hinges, which provide excellent security and weather tightness.
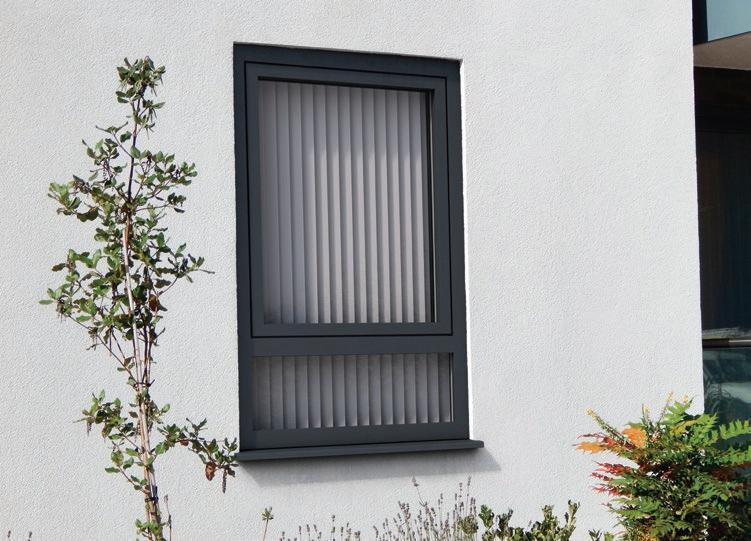
Positioned inside the frame, the sash creates a sleek ‘flush’ appearance without compromising on functionality or performance – for new build or sensitive refurbishment projects ranging from apartment buildings, student accommodation and housing, to hotels and offices.
The future is already here
Optima by Profile 22 is the most advanced window and door offering in a decade for the UK’s new build and refurbishment markets.
the products satisfy current and prospective technical and aesthetic demands.
The Optima Chamfered System and Optima Sculptured System comprise a large number of options, including a brand new flush casement which is ideal for sash timber replacement in the growing heritage sector.
Key Optima features include:
• Six chamber outer frame (up to eight with RCM inserts) and a five chamber sash (six with RCM) with U values as low as 0.8 W/m2K
Conversely, future-proofing goes beyond performance and takes into account aesthetics – selecting products which have long-term visual appeal and complement a building for many years to come.
Whether new build or bringing an old building into the 21st century, it’s important to choose windows and doors which combine strong design while increasing comfort, security and energy performance for tenants, homeowners and businesses alike.
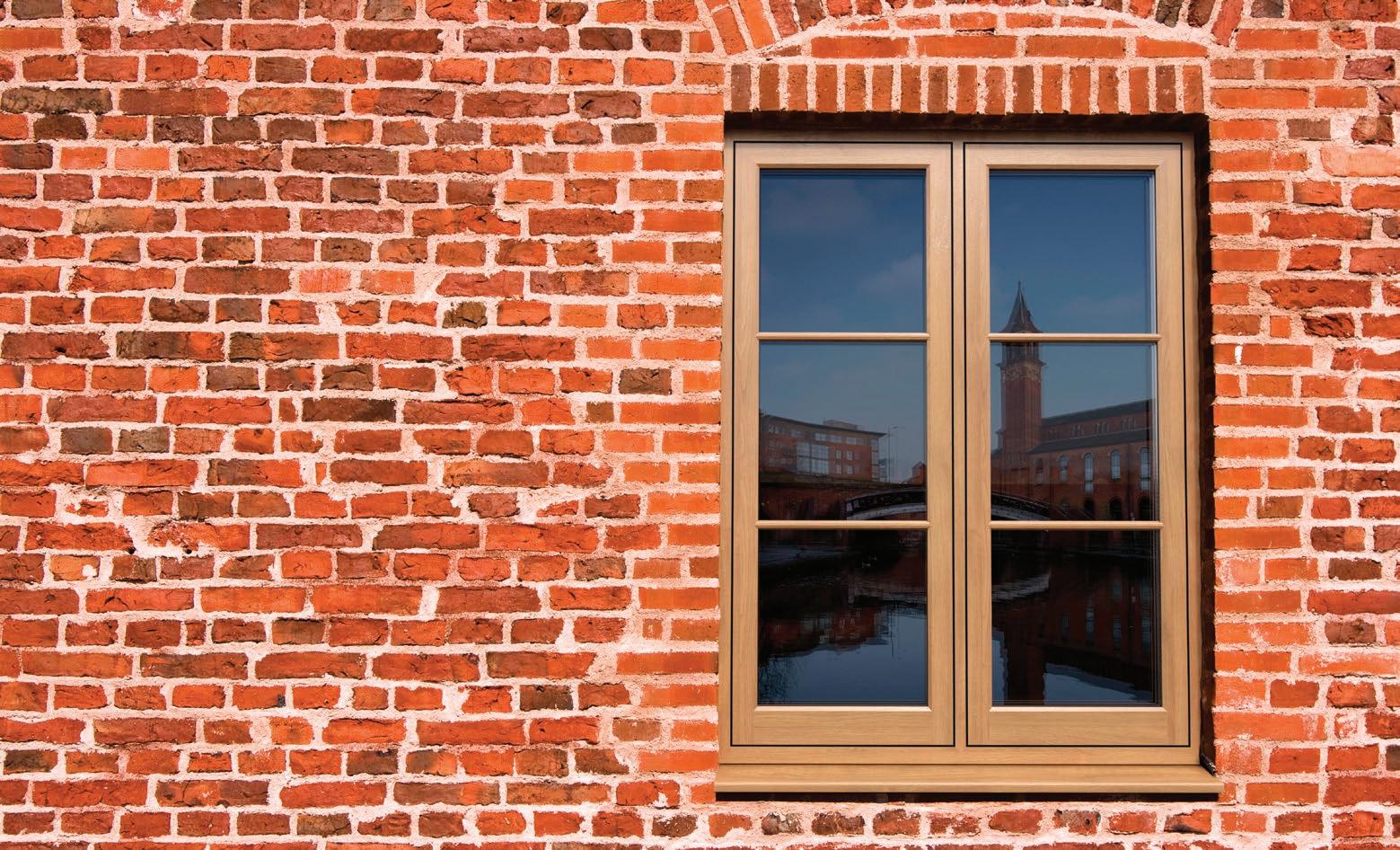
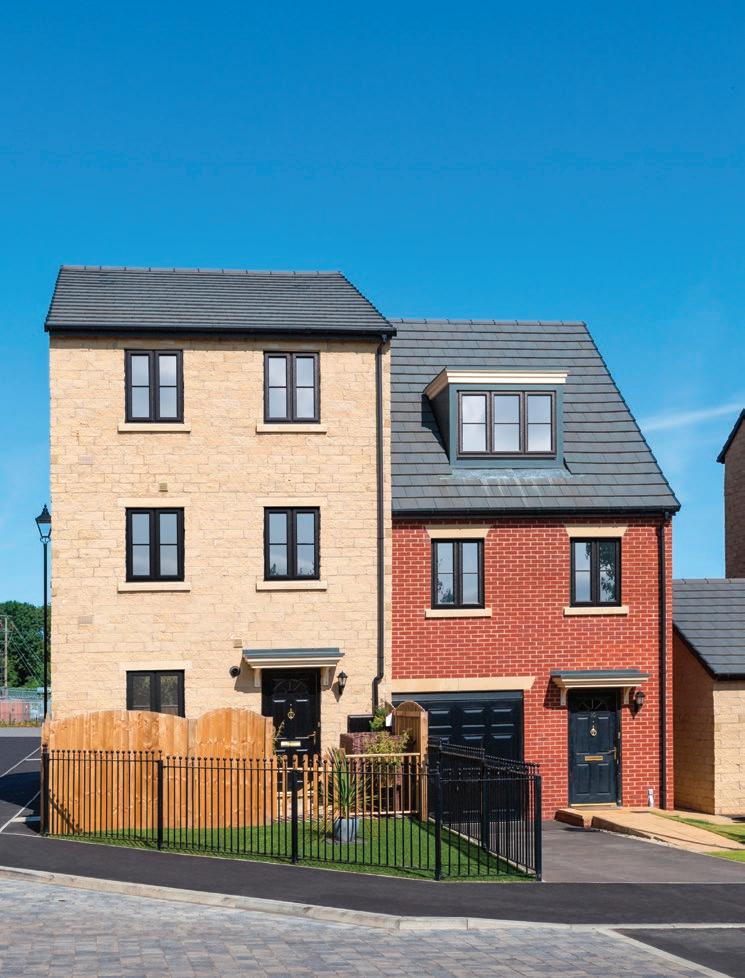
Feeling flush?
Windows and doors that sit flush with their frame are designed to avoid the overlapping of the framework which characterises many PVC-U systems. They are increasingly popular when either a modern, sleek look or a respectful homage to traditional timber frames is needed.
On refurbishment projects especially, a flush casement is ideal for replacing inefficient timber frames with secure, modern and energy-saving PVC-U windows.
For example, the Profile 22 flush casement window offers exceptional energy efficiency
Developed with commercial sectors in mind, and fully supported by the Profile 22 Approved Windows Contractors scheme, Optima can future-proof specification for years to come.
The two products streams have benefited from a radical rethink of the key processes involved in manufacturing PVC-U windows and doors.
Unrivalled extrusion processes ensure superb, consistent quality and guarantee
• A range of foils superior to any other on the market
• A high performance centre seal option for supreme weather and thermal performance
• Fully PAS24:2016 compliant
• Performance to A++ Window Energy Rating
For more information on Profile 22 specification options, visit www.profile22.co.uk or email commercial@profile.co.uk
Profile 22 – Enquiry 81
To
– Go
Send
or
Enquiry Card 68 // DOORS, WINDOWS & ARCHITECTURAL IRONMONGERY
make an enquiry
online: www.enquire2.com
a fax: 01952 234002
post our: Free Reader
IT GOES WITHOUT SAYING IT’S VITAL THAT SPECIFIERS HAVE THE VERY BEST PERFORMING CONSTRUCTION PRODUCTS AVAILABLE TO THEM IN ORDER TO MEET INCREASINGLY COMPLEX UK AND EU BUILDING REGULATIONS.

Visit: www.levolux.com E-mail: info@levolux.com Tel: 020 88639111 SOLARSHADING/SCREENING/BALCONIES/BALUSTRADING –DESIGNED... MANUFACTURED... INSTALLED FrancisCrick Institute, London–Architect: HOKwithPLP Architecture–RoofScreening Solutionwith 2389 FabricatedFins, includingBIPVFins Levolux Fin-tastical! www.enquire2.com - ENQUIRY 82
Wall to wall inspiration with MATCH panels
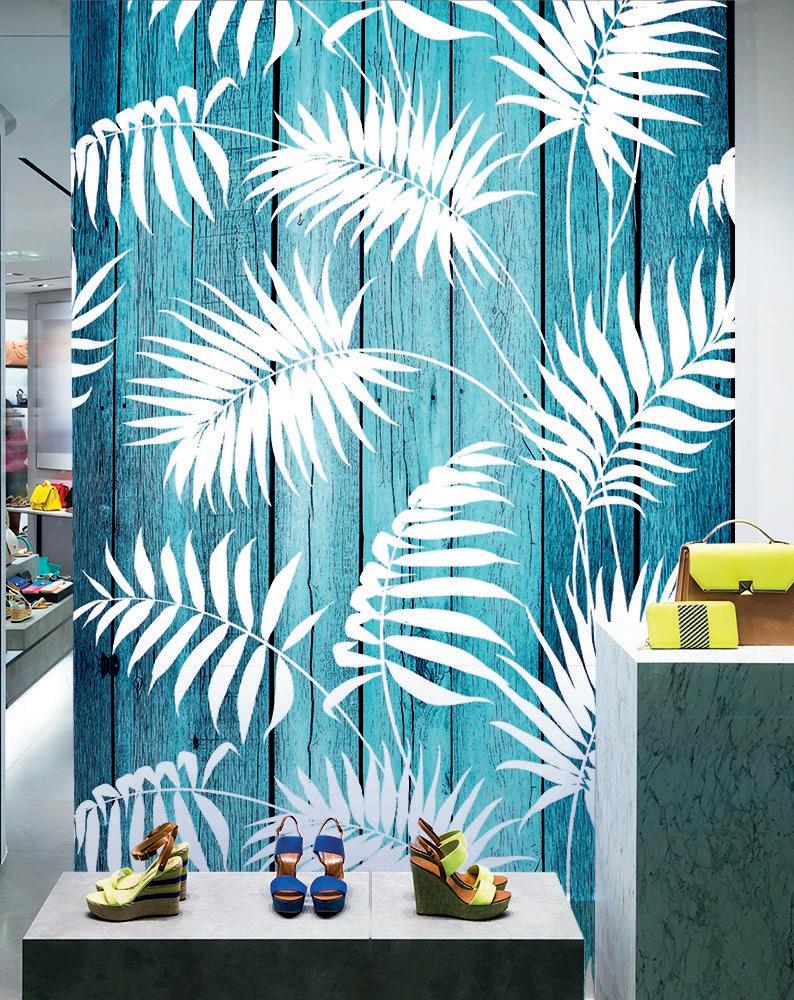

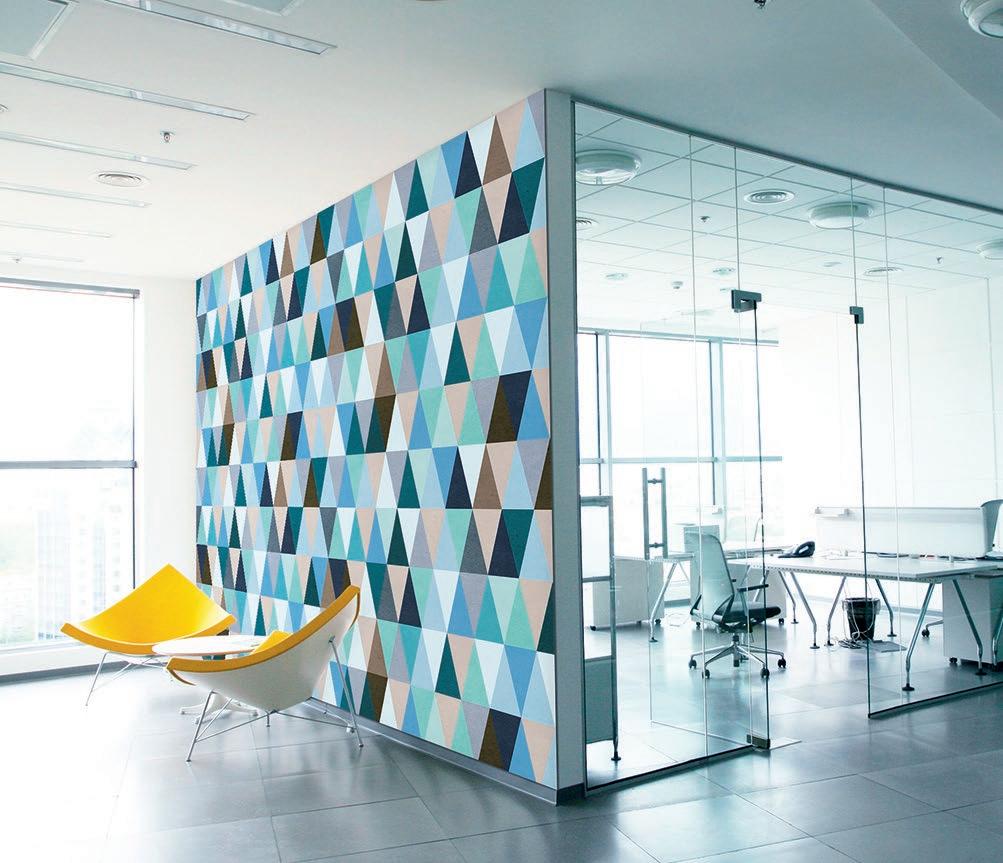
RARELY CAN WE SAY THAT A NEW PRODUCT, CHANGES THE FACE OF INTERIOR DESIGN FOR PROFESSIONALS IN THE COMMERCIAL WORLD. HOWEVER WITH MATCH, THAT STATEMENT IS ENTIRELY TRUE. THIS NEW DESIGNER PANEL RANGE FROM VICAIMA REMOVES THE LIMITATIONS EXPERIENCED WITH MORE COMMONLY USED DECORATIVE FINISHES AND ALLOWS LIMITLESS DESIGN POSSIBILITIES WITH MULTIPLE APPLICATIONS RANGING FROM WALL PANELS TO FURNITURE.
ATCH is a revolutionary decorative panel that uses innovative H2P technology and advanced production processes to create tailor-made graphic or pictorial solutions directly onto veneered and other base layers. In this way a collection of décor elements can be brought together to create synergy to a theme or chosen style, such as wall panels, integrated door systems, displays and furniture, untethering creative flair and removing the boundaries to realising unique concepts.
Depending upon the desired application, Vicaima MATCH is available in a selection of panel types with differing physical and mechanical properties, appropriate to their desired performance and covered by EN standards. These include plywood , MDF with improved resistance to fire or moisture , among others. The combination between the composition of the product and the advanced manufacturing technology used with the surface materials, allows Vicaima to achieve unparalleled results. This is perhaps particularly illustrated in the use of surfaces utilizing natural veneers, where the product is able to reproduce colours and original and unique designs to spectacular effect.
These new MATCH panels have been designed to provide a flexible answer to a broad scope of commercial project requirements with an offering that includes: choice of base materials including MDF, Superpan and Plywood; selection of surface layers and coatings, all in a choice of industry applicable dimensions. With outstanding performance, product flexibility and the ability to create a truly unique space, MATCH introduces a new level for commercial interior design. It’s the ideal inspiration for hotel and leisure applications, corporate environments, schools and public places, industry display and exhibitions together with so much more.
For specifiers needing a little steer to spark their imagination and who may not wish to create a totally bespoke design, MATCH also provides a wealth of stimulus with some truly creative collections. Containing 36 individual patterns within 6 contemporary and inventive themes, these include the opulence of Black Marble, the optically challenging Origami through to the traditional and authentic Portuguese Tile.
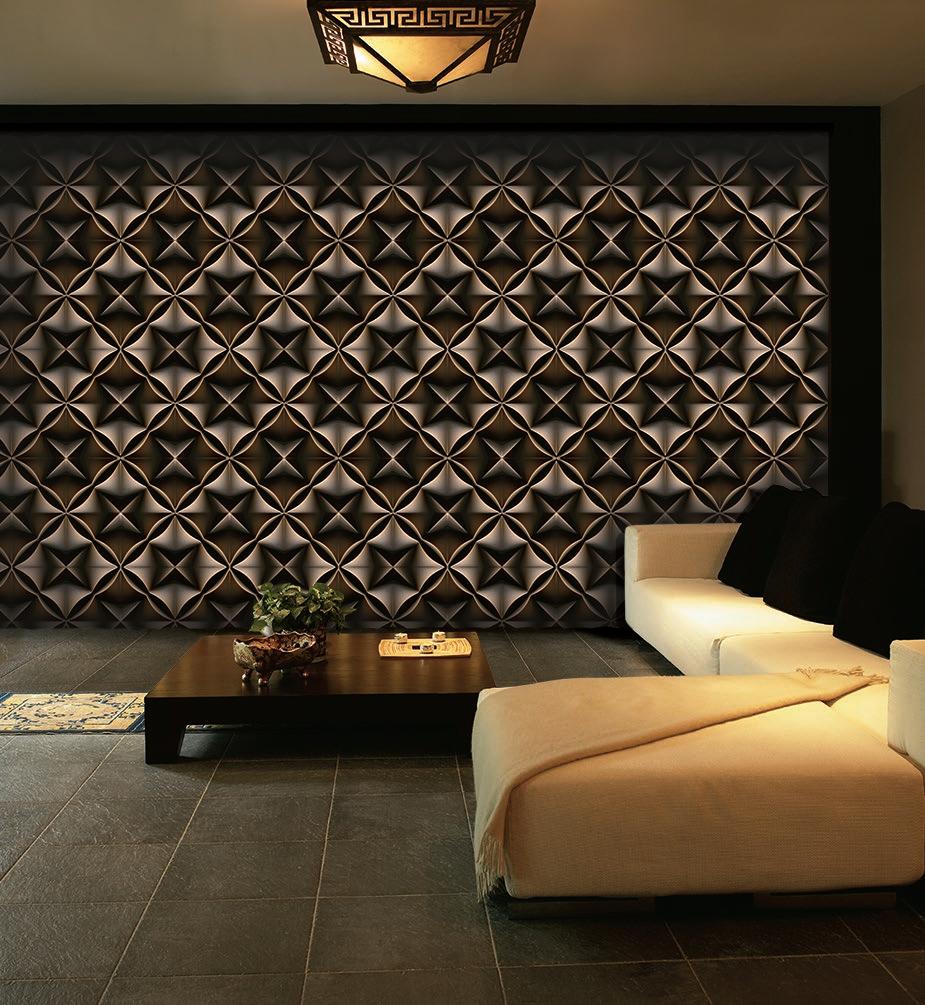
For further details about how Vicaima MATCH can inspire you, technical specifications or to download a catalogue visit the Vicaima Match website today www.vicaimamatch.com
Vicaima
To make an enquiry – Go online: www.enquire2.com Send a fax: 01952 234002 or post our: Free Reader Enquiry Card 70 // DOORS, WINDOWS & ARCHITECTURAL IRONMONGERY
– Enquiry 83
M
One of a kind.
Vengen28
Double glazed, thermal break aluminium louvre windows. Now raising standards in the natural air and smoke ventilation markets. Vengen28 provides a natural low cost solution and meets the high-performance standards required in modern buildings.
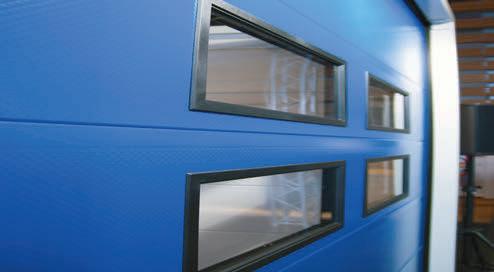
Vengen28 delivers class leading air and water tightness and low U values. The window system can be operated manually or powered by motors.

For more information visit naco.co.uk or email sales@naco.co.uk
That’s all of the below through a single point of contact...
Industrial doors
ASSA ABLOY Entrance Systems info.uk.aaes@assaabloy.com assaabloyentrance.co.uk
We are one company: ASSA ABLOY Entrance Systems www.assaabloyentrance.co.uk

Loading bay systems - Pedestrian automatic sliding, swing & revolving doors - High -performance high speed doors - Cleanroom door solutions Free to download BIM & product info via our specifier homepage
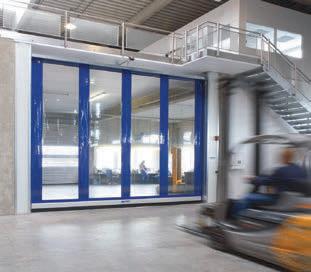
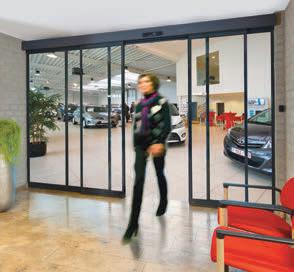
That’s automatic industrial, pedestrian, hangar and high speed door systems. World renowned docking solutions. The UK’s most respected, expert maintenance teams. We provide the entrance solutions you need for the front, back and interior of any facililty. For all traffic types, through a single point of contact. That’s market leading.

ENQUIRY 84 ENQUIRY 85 To make an enquiry – Go online: www.enquire2.com Send a fax: 01952 234002 or post our: Free Reader Enquiry Card DOORS, WINDOWS & ARCHITECTURAL IRONMONGERY // 71
Really?!
true. The premium entrance automation product brands have combined forces.
It’s
-
-
/architects
Glazing manufacturing specialist
A glazing manufacturer proved to be in a league of its own when it clinched a GEZE UK competition to win a football table which was staged to celebrate the UEFA EURO 2016 championship. While Portugal took the tournament in France, Charles Henshaw and Sons, of Edinburgh, took the table by successfully identifying Spain as the winner of the 2012 title. The entry was drawn at random from responses to a customer e-bulletin. It was presented to the company by GEZE UK’s sales director Andy Howland and Rodger Allan, area sales manager for automatic door systems.
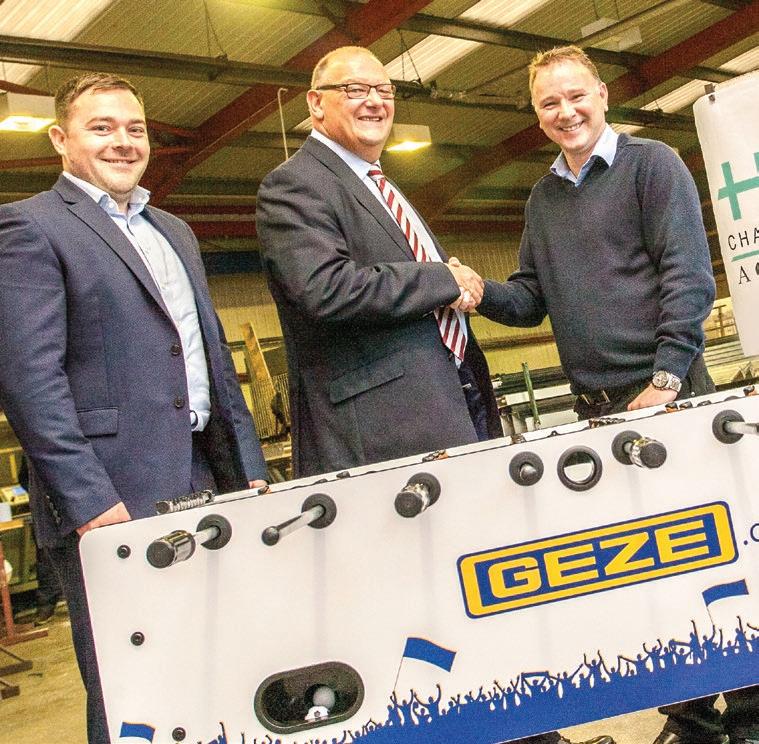
Kawneer systems deliver world-leading innovation
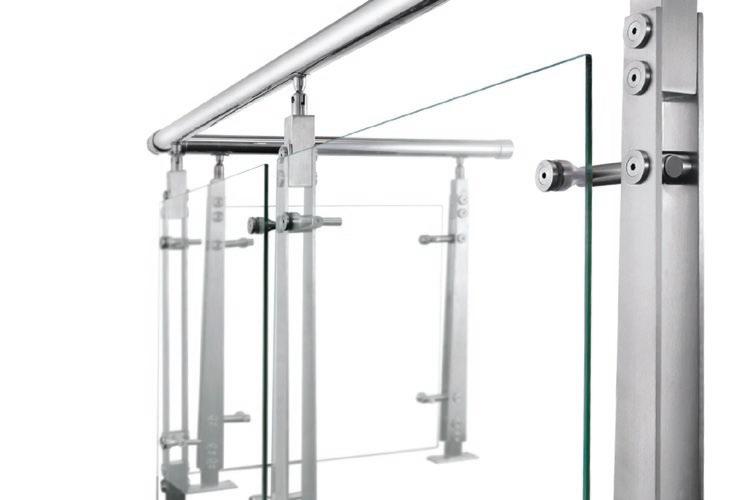
Architectural aluminium systems by leading supplier Kawneer have played a key part in the design of the facade of what was the largest construction project in South Wales. Kawneer’s curtain walling, windows and doors feature on several buildings on Swansea University’s £450million Science and Innovation Bay Campus site, one of the few global universities with direct access onto a beach and its own seafront promenade. The project comprised a 1,000,000ft2 development in Neath Port Talbot on the exposed shores of Swansea bay, including 465,000ft2 of academic space and 1,462 student residences, associated retail space, highway works and on-site infrastructure for the 5,000 students and 1,000 staff.

Kawneer – Enquiry 86
Irving bi-fold handle from J.Banks
The new Irving operating handle, part of the Irving Shootbolt suite of bi-fold hardware products, represents yet another first for J.Banks. With its super slim styling and aesthetically pleasing design, Irving is the ideal handle to complement the company’s recently launched super slimline gearbox and shoot bolt system. Specifically designed to meet the exacting specifications called for in the latest slimline profiles, the Irving Shootbolt range of products offers the perfect combination of quality, design innovation and performance. It also incorporates a patented key locking mechanism together with a unique keysafe mishandling feature.

J.Banks – Enquiry 87
Making a ripple in Reading
Number One Forbury Place in Reading is a 186,000ft2 speculative office development, which has a particularly distinctive exterior thanks to a custom solar shading and screening solution, courtesy of Levolux. Horizontal, rectangular-shaped fins are utilised externally on the building’s faceted south-facing elevation. The extruded aluminium fins, each measuring 150mm wide by 50mm thick, are grouped into a series of vertical stacks, comprising three or four fins. The fins are fixed externally at high level on each floor, creating an effective, yet aesthetically impressive shading structure.
Phoenix rises to the occasion
Cooke Brothers has launched a comprehensive modular stainless steel handrail and balustrade system - The Phoenix Range. Phoenix is innovative balustrading and handrail solution undergoing testing to all relevant European standards and Building Regulations. Because it is an entirely modular system, the Phoenix Balustrading range allows complete design flexibility. It can be adapted and bespoke manufactured to suit any plan and design scheme with ‘mix and match’ solutions. See the new system at the 100% Design Exhibition on 21-24 September at London Olympia on stand E228.
Cooke Brothers – Enquiry 89
Kawneer systems help healthcare
Work has begun on the installation of Kawneer curtain walling, windows and doors on the new £270 million state-of-the-art Dumfries and Galloway Hospital. The Kawneer systems – AA®100 zonedrained and SSG (Structurally Silicone Glazed) curtain walling with 50mm sightlines, AA®720 heavyduty commercial entrance doors, and AA®720 pivot and top-hung casement windows – are being installed by specialist sub-contractor CMS Window Systems throughout the main acute district hospital building and three annexes. These comprise a diagnostic and treatment bar, inpatient pavilions, and a women’s and children’s hospital, all of which are individually expressed to create a vibrant but ordered composition.


Kawneer – Enquiry 90
Kawneer help deliver world-leading research and innovation
Architectural aluminium systems by leading supplier Kawneer have played a key part in the design of the facade of what was the largest construction project in South Wales. Kawneer’s curtain walling, windows and doors feature on several buildings on Swansea University’s £450million Science and Innovation Bay Campus site. It includes Kawneer’s AA®100 zone-drained curtain walling with 50mm sightlines, AA®541 top-hung, open-out casement windows and series 190 heavyduty commercial entrance doors. AA®110 mullion-drained curtain walling, with 65mm sightlines, is being installed on the School of Management.
Kawneer – Enquiry 92

To make an enquiry – Go online: www.enquire2.com Send a fax: 01952 234002 or post our: Free Reader Enquiry Card 72 // DOORS, WINDOWS & ARCHITECTURAL IRONMONGERY
Levolux – Enquiry 91
GEZE UK – Enquiry 88
Strand Antipanic Emergency Exit and Panic Hardware

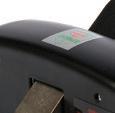
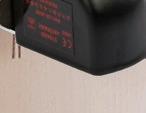

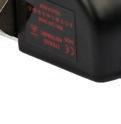
Architects and specifiers are increasingly influenced to specify only CE marked products for fire and escape doors. This is best practice to ensure products comply with the essential requirements of the Construction Product Regulations. From 2010 only those devices which have been CE marked may be used. All Strand Antipanic Emergency Exit and Panic Hardware have been successfully tested and meet these requirements.


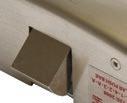
Strand Hardware’s range is reversible, available in different finishes and has a selection of strikers to suit Timber, Aluminium and PVC–U profiles, and with the added benefit of us stocking a variety of outside access units Strand Hardware really is the choice to specify in any upcoming project.

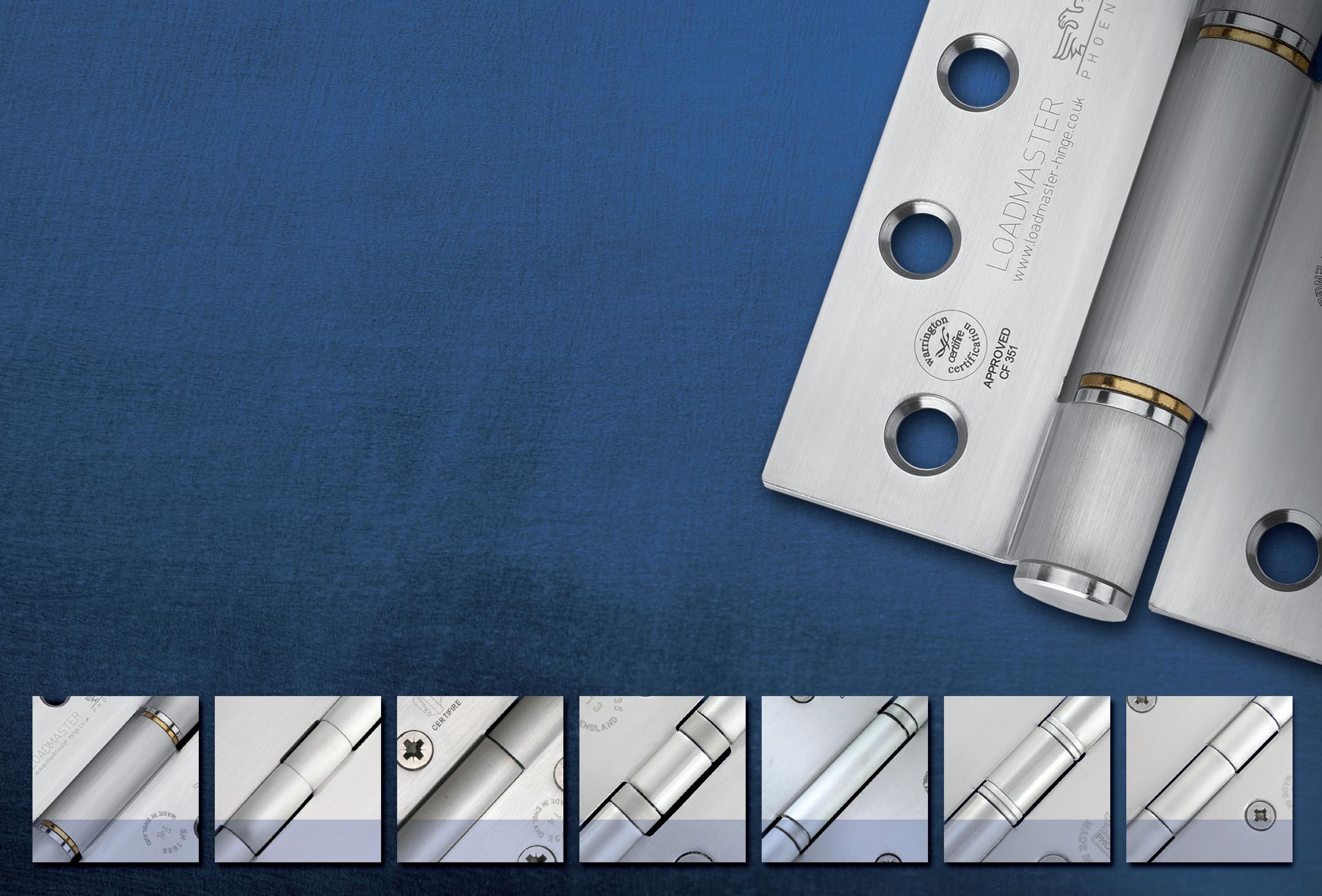

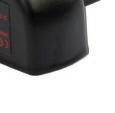
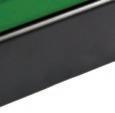


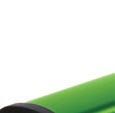


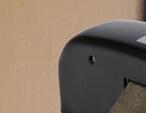

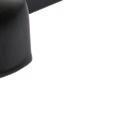
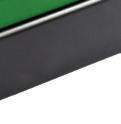






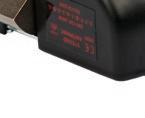

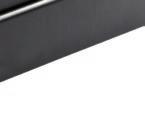

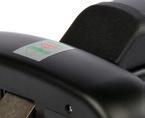

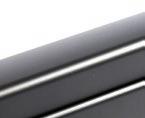





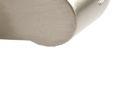

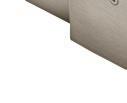

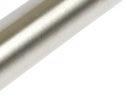
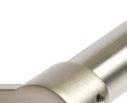



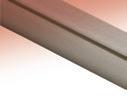








ENQUIRY 93 ENQUIRY 94 To make an enquiry – Go online: www.enquire2.com Send a fax: 01952 234002 or post our: Free Reader Enquiry Card DOORS, WINDOWS & ARCHITECTURAL IRONMONGERY // 73 01922 639111 www.strandhardware.co.uk info@strandhardware.co.uk
Roll up, roll up – for an exciting new door from Garador
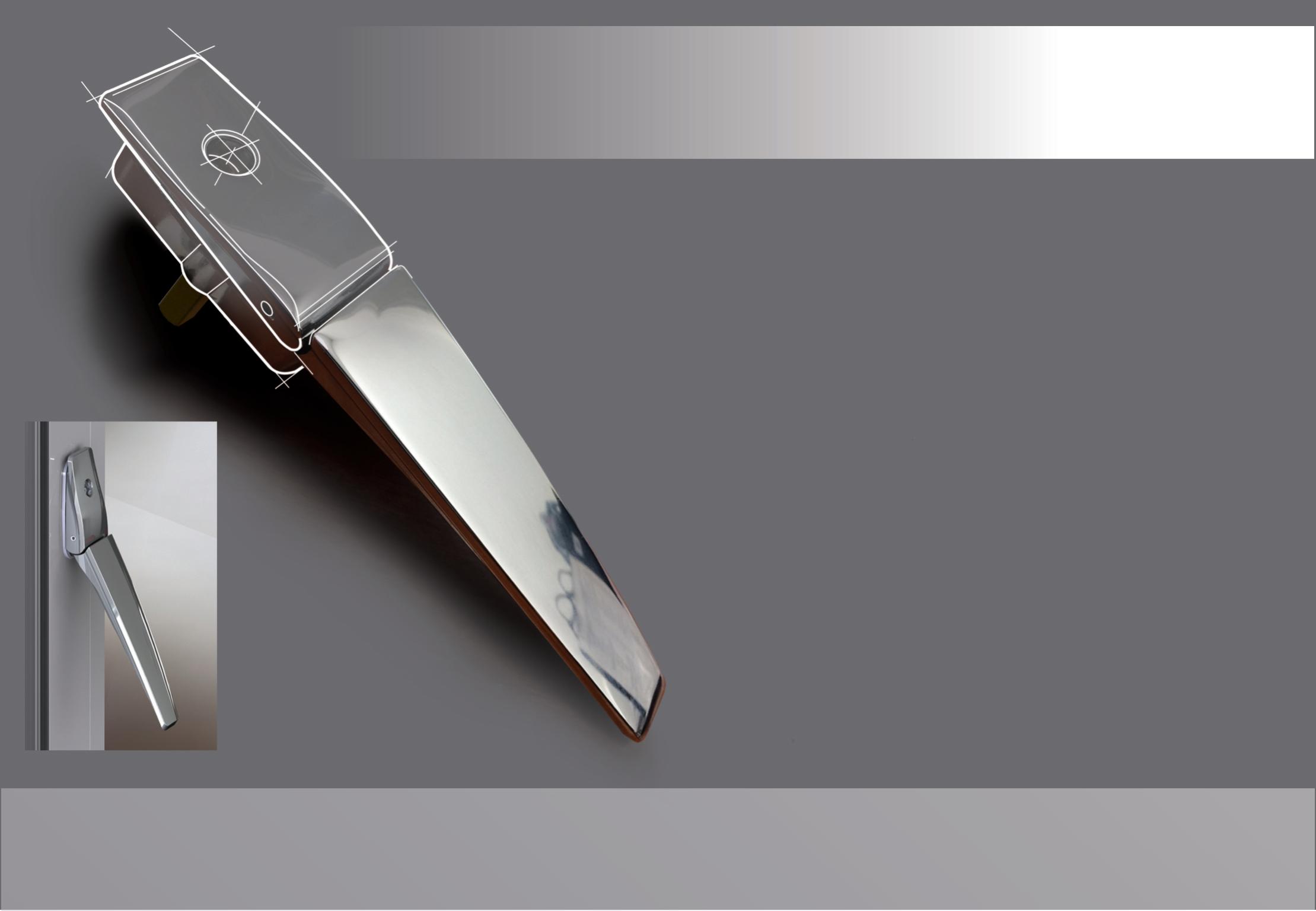
GARADOR HAS LAUNCHED A BRAND NEW PRODUCT! THE GARAROLL LITE IS AN EXCITING NEW GARAGE DOOR THAT OFFERS A RANGE OF ADVANTAGES AND INNOVATIVE ENGINEERING – ALL AT AN AFFORDABLE PRICE.
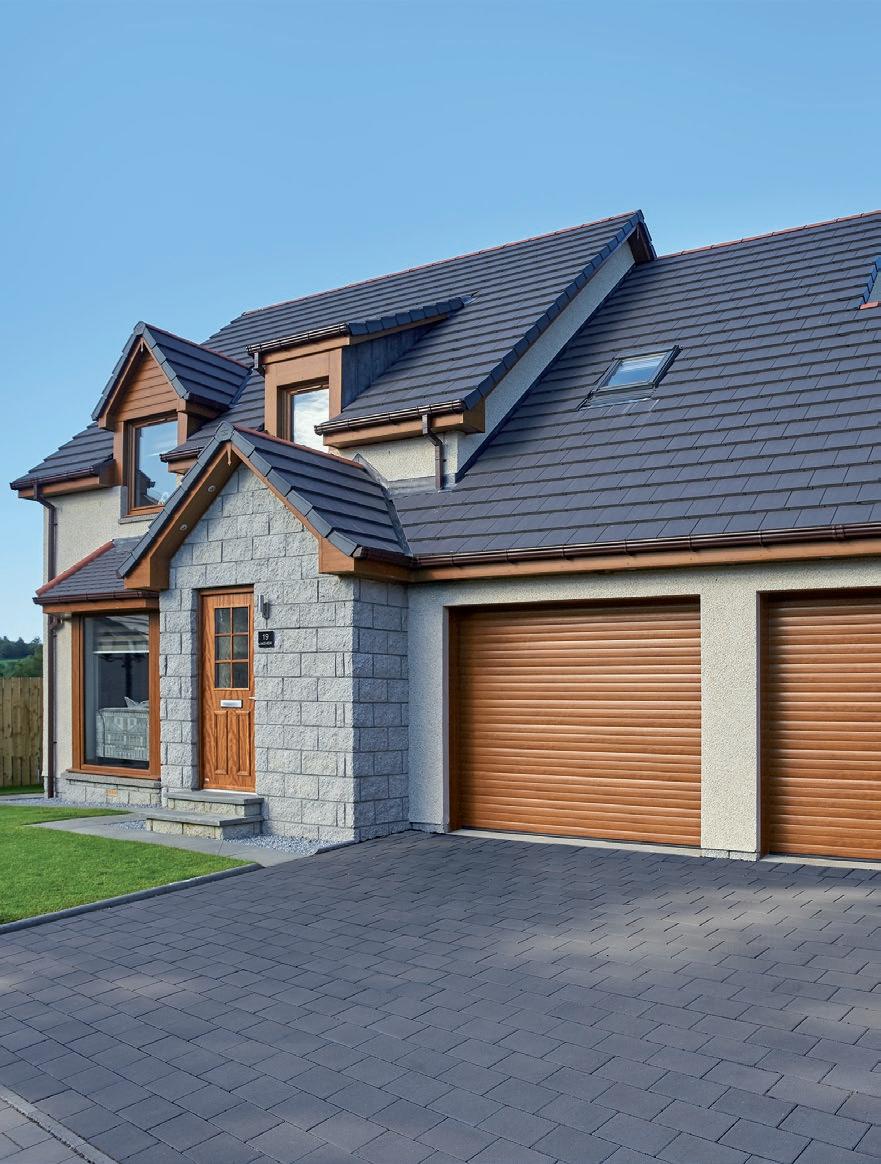
The original GaraRoll roller door launched in 2011 has been a top favourite across the UK, thanks to its space saving design, rust resistant aluminium laths and its unique spring balance system. Now, the new GaraRoll Lite gives an alternative choice for people seeking the advantages of a great roller door but with a significant price advantage.
Garador’s managing director Simon Hipgrave says: “We have been looking at bringing out a more affordable version of our very sophisticated GaraRoll roller doors for some time, and we are now delighted GaraRoll Lite is ready to put on the market.”
As expected, GaraRoll Lite is engineered to Garador’s very high standards. It combines a tubular motor driven design with the convenience of an automatic electric operator. The doors are constructed from
77mm high aluminium profiles, filled with CFC free polyurethane foam providing thermal insulation. There is also a built-in internal courtesy light and an optical sensor utilising light beam technology to ensure the door curtain stops in the event of an obstruction. A handy-belt system to fit the curtain to the barrel makes the door quicker and easier to install and with guides of just 72mm, not normally found on domestic roller doors, these doors can be fitted behind 75mm reveals.
The GaraRoll Lite features two stylish but subtle lines on each lath and is available in a choice of three smooth and deco paint colours: Traffic White, Anthracite Grey and Golden Oak (timber effect).
Find out more about the new GaraRoll Lite roller door by visiting www.garador.co.uk or calling 01935 443708.
Garador – Enquiry 95

ENQUIRY 96 To make an enquiry – Go online: www.enquire2.com Send a fax: 01952 234002 or post our: Free Reader Enquiry Card 74 // DOORS, WINDOWS & ARCHITECTURAL IRONMONGERY
Gilgen
AS PART OF AN AMBITIOUS £1MILLION REFURBISHMENT PROGRAMME, GILGEN DOOR SYSTEMS WAS APPOINTED TO DESIGN AND INSTALL A BESPOKE 360° AUTOMATIC CURVED SLIDING DOOR SYSTEM TO THE MAIN ENTRANCE OF STAFFORD LIBRARY.

he four-leaf GILGEN SRM curved sliding door with 360° self supporting porch blends harmoniously with the contemporary façade of the building creating an impressive, stylish and highly accessible entrance designed to benefit visitors for years to come.
The SRM system consists of two sets of curved bi-parting door leaves, one externally facing and one internally facing, interlocked to optimise pedestrian flow and reduce energy loss from the building. The doors are driven by a powerful GILGEN SRM drive motor which delivers high performance operation and is field proven for durability. With a clear opening width of 1.2 metres and a height of over 2.3 metres the entrance offers easy access for visitors including wheel chair users.
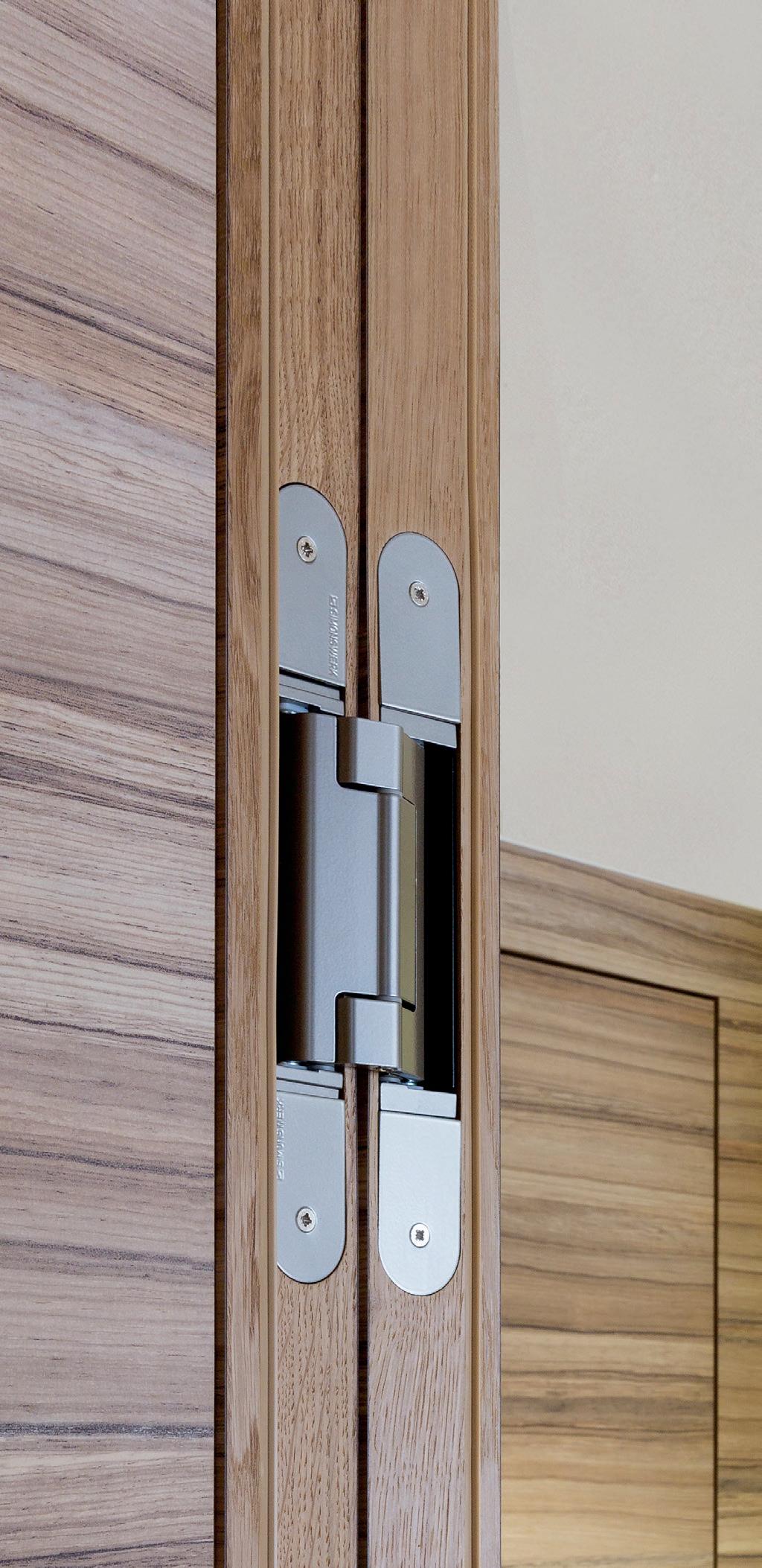
The SRM operator incorporates an electronic program switch which enables staff to select between pre-programmed day and night performance settings. In addition a self monitoring program automatically adjusts door movement in response to changes in environmental conditions such as wind resistance.
The final design was adapted by Gilgen to accommodate restrictions imposed by the floor and a bespoke interlinking panel was incorporated into the structure to guarantee a perfect fit. Gilgen closely managed the design, manufacture and installation of the door to meet short project timescales.
Finished in a special colour to blend seamlessly with the building facade, the entrance creates a great first impression on entry to the new library. For further information call Gilgen on 0800 316 6994 or visit www.gilgendoorsystems.co.uk
Gilgen Door Systems – Enquiry 97
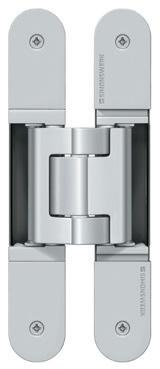

ENQUIRY 98 To make an enquiry – Go online: www.enquire2.com Send a fax: 01952 234002 or post our: Free Reader Enquiry Card DOORS, WINDOWS & ARCHITECTURAL IRONMONGERY // 75 t: +44 121 522 2848 e: sales@simonswerk.co.uk www.simonswerk.co.uk TECTUS® THE COMPLETELY CONCEALED HINGE SYSTEM TECTUS® 〉 high load values up to 300 kg 〉 maintenance-free slide bearing technology 〉 three-dimensional adjustability 〉 opening angle 180° 〉 wide variety of finishes HINGE TECHNOLOGY TECTUS AD 260X90.indd 1 24/02/2016 09:00
adds
a touch of style to Stafford Library
T
A grand entrance to the market place
SLAMMING DOORS, DAMAGE TO WALLS AND FURNITURE AND TRAPPED FINGERS COULD BE A THING OF THE PAST WITH THE INTRODUCTION OF GEZE’S ACTIVESTOP – A NEW CONTROL MECHANISM FOR INTERNAL SWING DOORS.
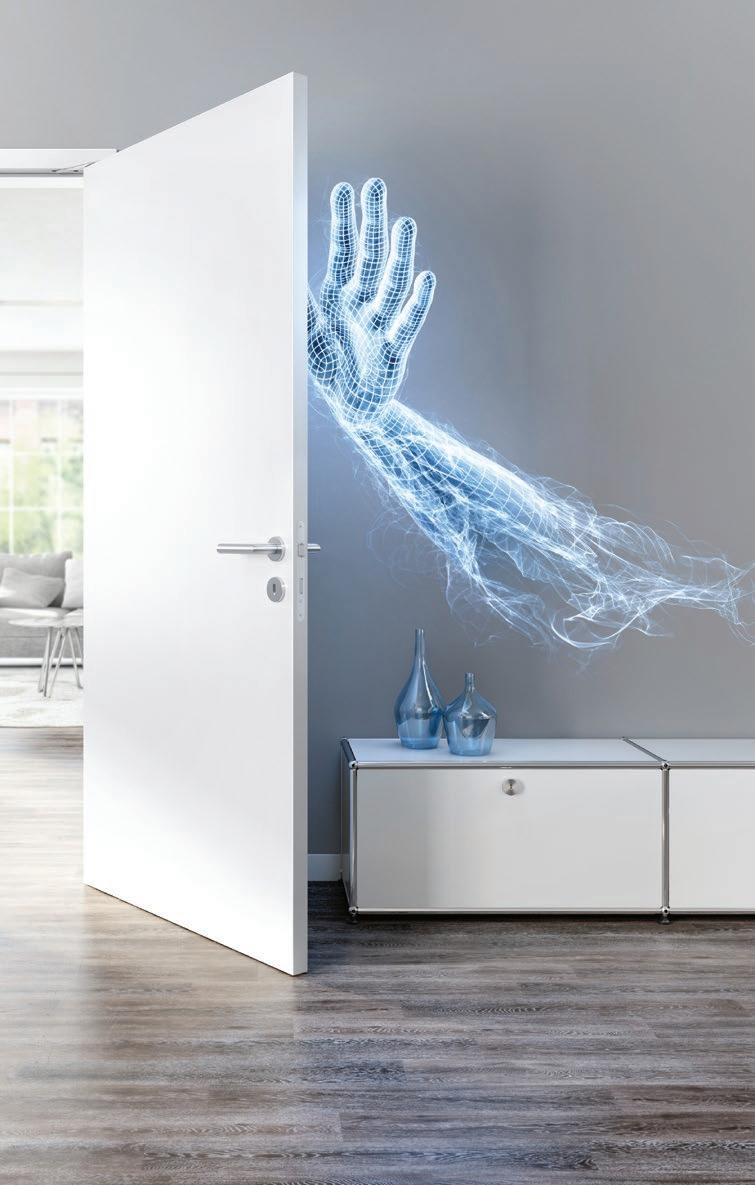
t’s a sleek, recessed door control – measuring only 28mm wide incorporating a draw-in damper – which can be seamlessly integrated into swing doors making them quiet, smooth and easy to operate.
GEZE ActiveStop has a gentle stopping action which breaks the swing of the door and stops it in a desired position.
The mechanism itself is acoustically dampened and stops doors from being thrown open by careless users, preventing loud banging and unnecessary damage to the door, walls and furniture. It is ideal for use in both residential and commercial settings in doors without fire protection and is suitable for both new developments and refurbishments with doors of leaf weights of up to 45kg.
The ActiveStop allows the door to stay open if desired, while preventing slamming, reducing the risk of trapped fingers and
eliminating the need to install separate doorstoppers. The holding position can be set using the adjustable opening angle between 80 and 140 degrees.
The product is set to spearhead a new segment within the door technology range and has already won plaudits for its design excellence as the winner of the German Design Award 2016 in the Building and Elements category, and a silver award from FocusOpen.
The launch of the product in Britain could help set new standards in convenience and safety for interior doors, said Andy Howland, sales director of GEZE UK.
“It is a simple yet ground-breaking solution which will make life much easier for the end user. Thanks to its compact dimensions the double-sided door damper can be installed in almost any standard door leaf and is hardly visible which make it ideal for high-quality living room doors through to office environments.”

The ActiveStop comes in a fine silver finish as standard. To see it in action visit www.activestop.geze.com
For more information about GEZE UK’s comprehensive range of automatic operators, manual door closers and window technology products call 01543 443000 or visit www.geze.co.uk.
GEZE UK – Enquiry 99
New ventilation and smoke control BIM objects from SE Controls
THE FIRST PHASE OF AN ONGOING PROGRAMME TO GENERATE A RANGE OF KEY PRODUCTS AS BIM OBJECTS, HAS BEEN COMPLETED BY LEADING SMOKE CONTROL AND ENVIRONMENTAL VENTILATION SYSTEMS SPECIALIST, SE CONTROLS, WHICH PROVIDES DESIGNERS AND ENGINEERS WITH THE NECESSARY DATA FOR DIGITAL BUILDING MODELLING.
Each of the new BIM objects, which include chain actuators, manual control points (MCPs), SHEVTEC® controllers and generic windows, were all created in house by SE Controls’ product engineers using Autodesk’s Revit® BIM software to ensure the product data set was highly detailed while also complying with the COBie information requirements.
A key feature of SE Controls six ‘generic window’ BIM objects is that in addition to the standard information, the company has embedded full BIM data on its range of suitable actuators for each window type.
This not only provides all the relevant information, but also gives increased versatility, as the correct actuator details and data are selected automatically when the BIM window is re-sized during the
design process. In addition, if the generic window is re-sized beyond the normal working parameters, the BIM object will flag this and alert the designer to contact SE Controls for advice.
Mechanical Design Engineer, Craig Couldrey, who is a key part of the SE Controls product design team behind the BIM development project, explained: “We chose to produce all the BIM objects in house, as no one knows our products and their application better than us. We also have direct access to a vast resource of product and design information, which allows us to provide accurate and detailed data which is vital for architects, specifiers and other BIM end users.”
He added: “Our BIM objects are already available for download from BIMObject® , which we partnered with due to its versatility and large user base, although in addition,
To make an enquiry – Go online: www.enquire2.com Send a fax: 01952 234002 or post our: Free Reader Enquiry Card
they will shortly be available on our own upgraded website, which will have a dedicated BIM object download section.”
Further information on SE Controls’ products, solutions and projects can be obtained by visiting www.secontrols.com or calling +44 (0) 1543 443060.
SE Controls – Enquiry 100
76 // DOORS, WINDOWS & ARCHITECTURAL IRONMONGERY
I

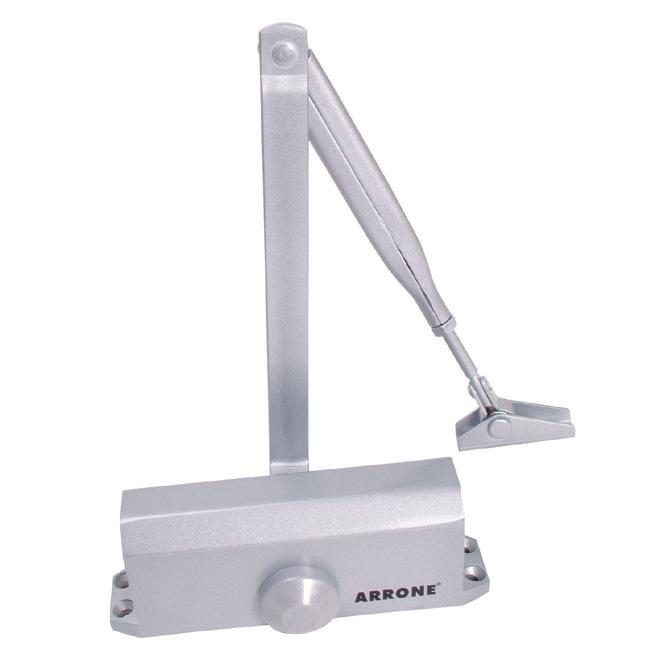
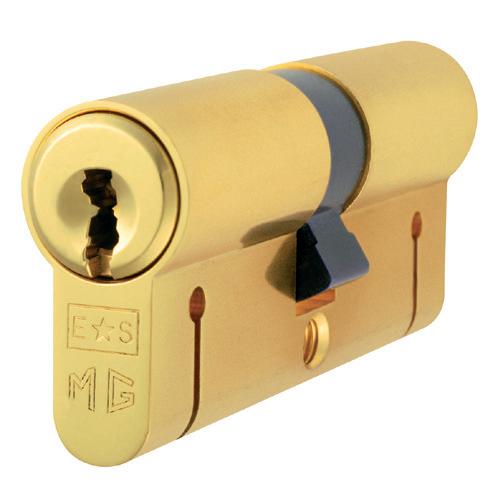
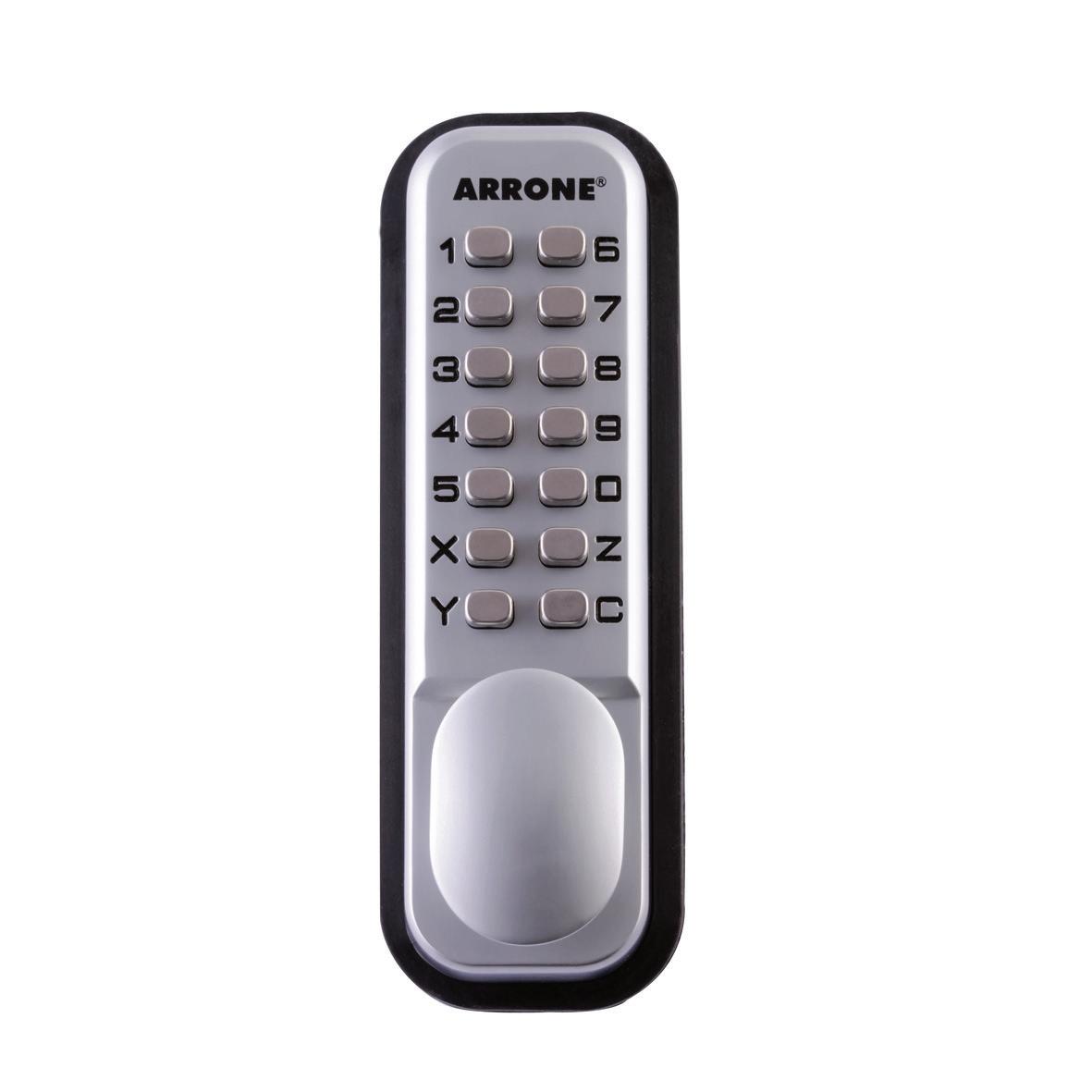
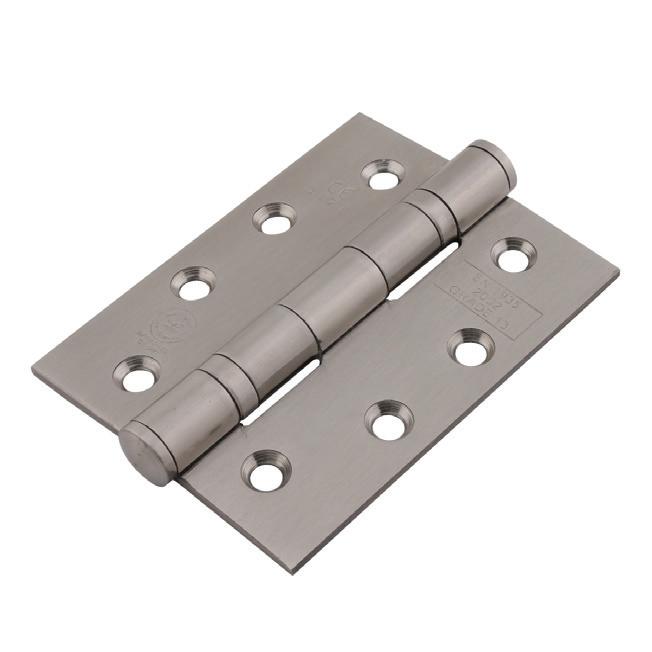
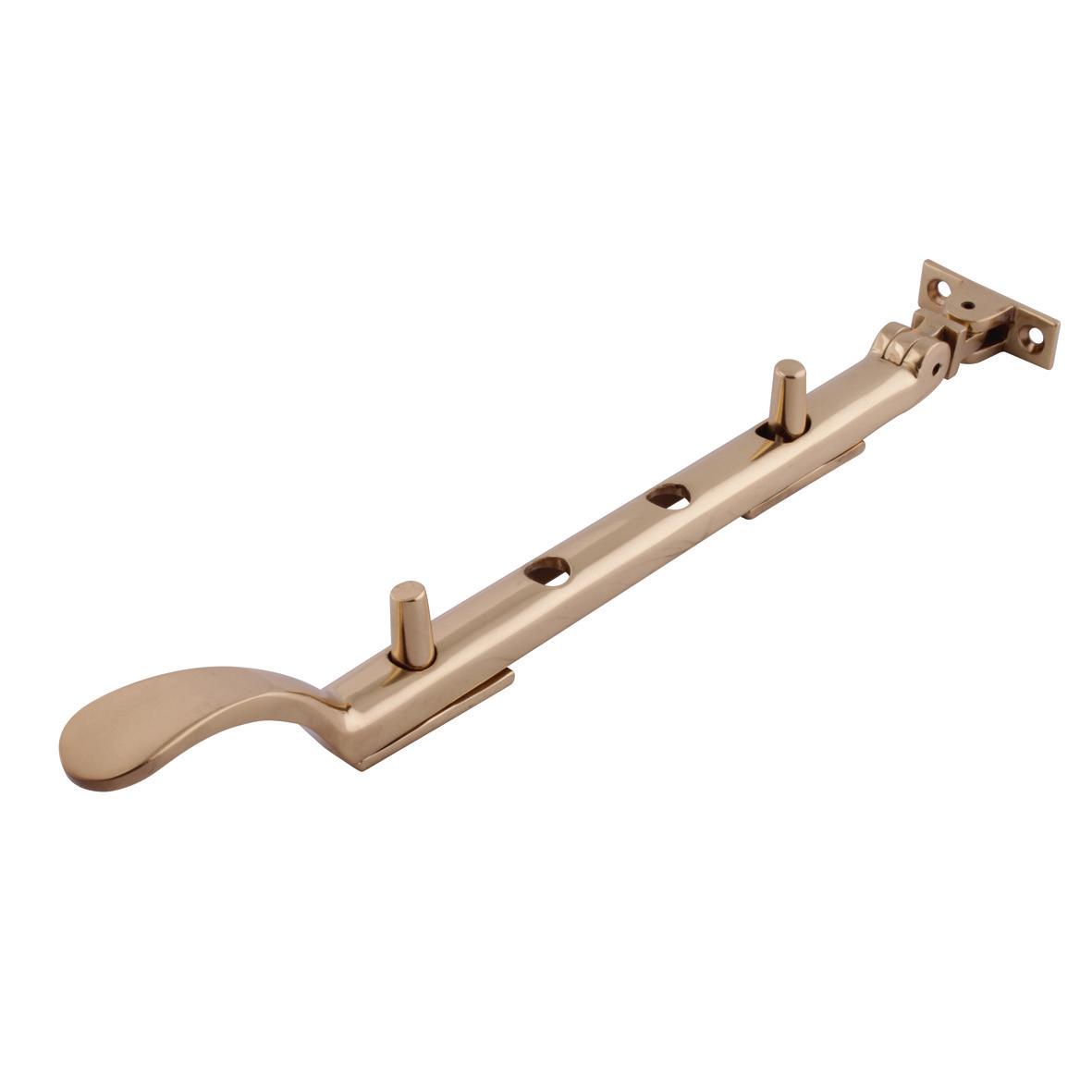
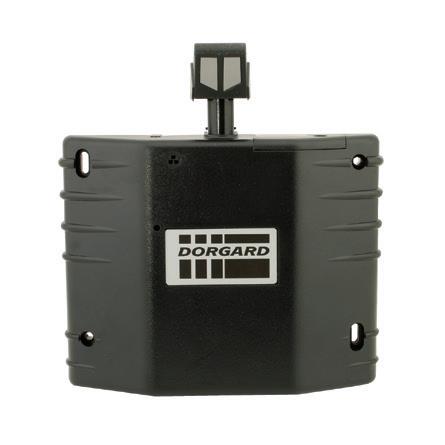
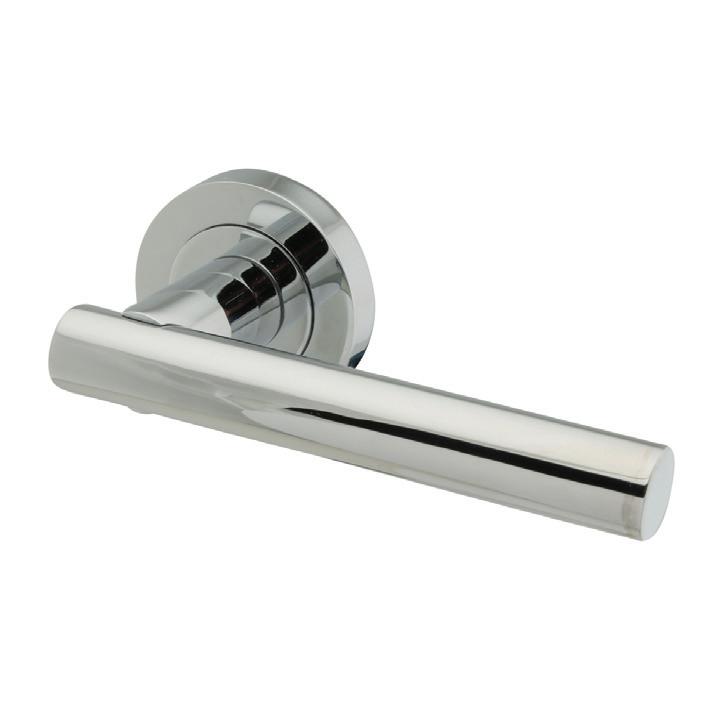
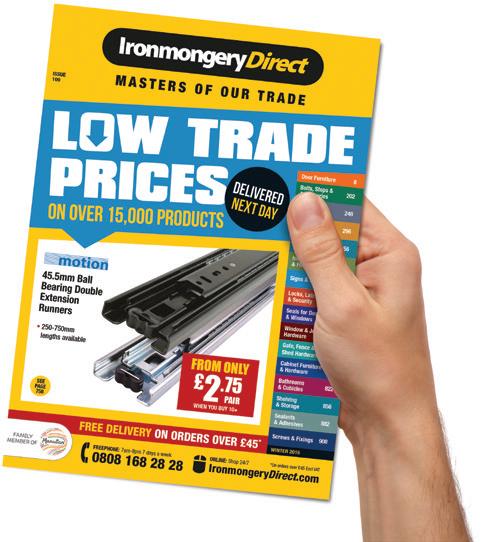
WWW.SPECIFICATIONONLINE.CO.UK 0808 168 28 28 IronmongeryDirect.com CALL 7am-8pm 7 days a week ONLINE Shop 24/7! *Ex VAT CALL 0808 168 28 28 OR GO ONLINE TO GET YOUR FREE CATALOGUE Good product, great communication and the best speed of service that I have experienced. Joe Reilly “ ” RDER BY 8PM GET IT NEXT DAY! 15,500 PRODUCTS IN STOCK FOR NEXT DAY DELIVERY FREE DELIVERY OVER £45* FREE RETURNS WITHIN 30 DAYS MINIMUM 5 YEAR GUARANTEE LOW TRADE PRICES FOLLOW US ON www.enquire2.com - ENQUIRY 101
Specialist Glass Products
SPECIALIST GLASS PRODUCTS
LIMITED ARE AN INDEPENDENT, FAMILY OWNED, PROCESSOR AND SUPPLIER OF SPECIALIST AND BESPOKE GLASS, BASED IN HUDDERSFIELD WEST YORKSHIRE OFFERING A NATIONWIDE SERVICE.
We are very passionate about our glass products and the quality of it.
We offer a quality product for stylish applications such as, shop fronts, balustrades, canopies, stair treads, partitioning, curtain walling, bathrooms and kitchens, glass flooring and larger architectural glazing projects, no job is too small or too large for us. We have a fleet of vehicles and deliver our products nationwide.
We have recently supplied the curved and flat glass for the balustrading in the new library and media centre in South Shields, this building is an integral part of the £100 million town centre redevelopment. The curved low iron glass used blends perfectly with the light and shape of the atrium area of the building. The centre opened on the 22nd October 2016 In total Specialist glass supplied in excess of 10 tonnes glass on time, first time.

All our products are produced in house, where we have the ability to provide the following amongst others:
• Toughened Glass
• Curved Toughened/ Laminated / Annealed
• Polishing/ Drilling/ CNC shaping
• All types of laminated glass including CIP, PVB, EVA, Vanceva and Ionplast (Sentry +)
• Heat Soak Testing
• Sand Blasting and Ritec coating
Specialist Glass Products Limited –Enquiry 102
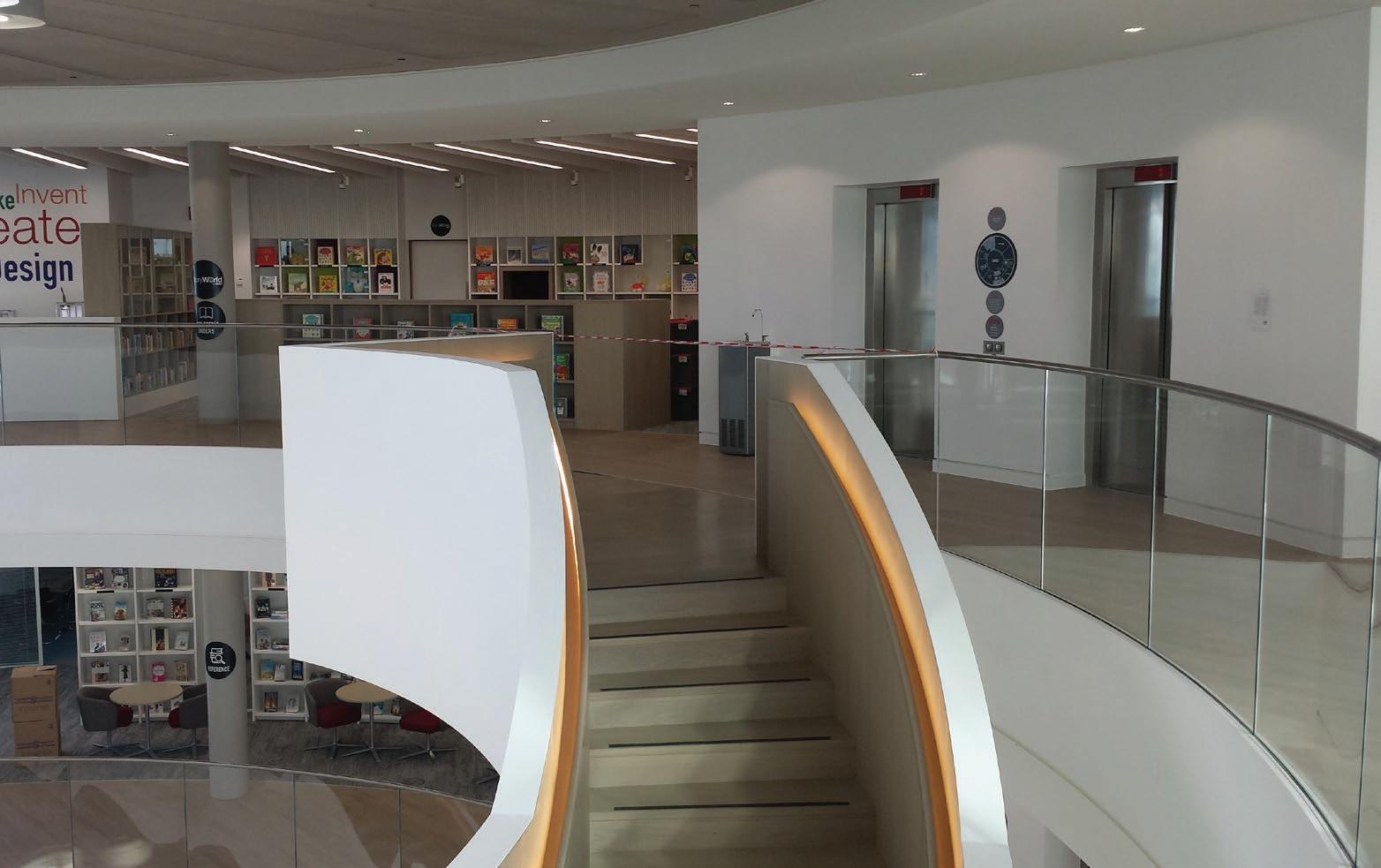

WWW.SPECIFICATIONONLINE.CO.UK To make an enquiry – Go online: www.enquire2.com Send a fax: 01952 234002 or post our: Free Reader Enquiry Card 78 // GLASS, GLAZING & SOLAR CONTROL
An altogether stirling job!
TWINFIX ARE DELIGHTED WITH THEIR RECENT WORK AT STIRLING STATION THAT SAW THE ORIGINAL GLASS ROOF GLAZING BEING REPLACED WITH THEIR MULTI-LINK-PANEL NON-FRAGILE GLAZED WITH GEORGIAN WIRED EFFECT POLYCARBONATE.
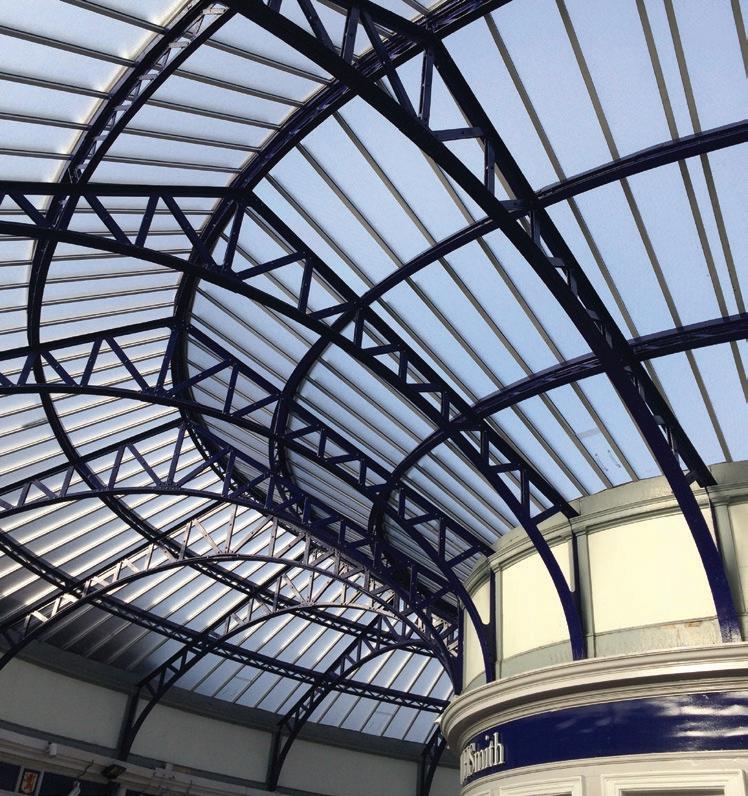
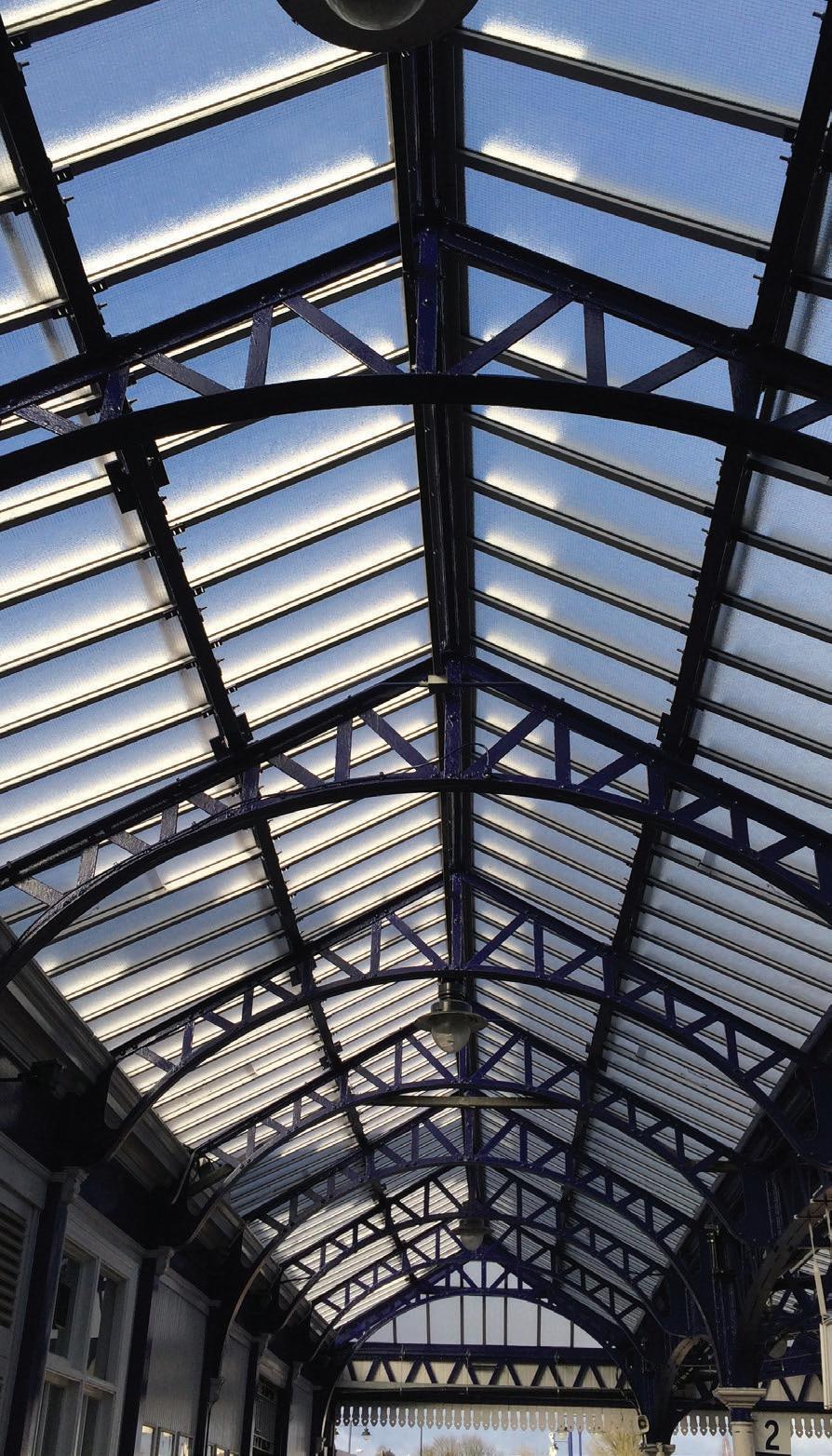
orking together with Story Contracting they replaced some 2,800m2 of failed Georgian wired glass in the many complicated overhead canopies at the Scottish station.
The Framing system for the Georgian wired effect polycarbonate was Twinfix’s Multi-LinkPanel NF which is classified as Non-Fragile to the ACR[M]001:2014 Drop Test for Roofing Assemblies.
Also fitted into the glazing panel were 174 Twinfix Access Panels that enable personnel to undertake maintenance work safely from below, rather than above, the glazing.
These panels were developed by Twinfix and are proving to be very popular in station refurbishment projects.
The roof now looks fantastic and is still visually in keeping with the traditional station, but as the Georgian wired polycarbonate glazing is virtually unbreakable and the powder coated aluminium frame is rust resistant, it will stand the test of time.
Twinfix – Enquiry 103
Structural Glazing from Xtralite
Bringing your vision to life
Xtralite has developed a universal, structural glazing package for bespoke installations, offering architects complete design freedom and meeting the widest set of technical requirements.
Our experienced designers can bring your vision to reality, incorporating:
A suite of interchangeable profiles
Our Cascade internal water management system
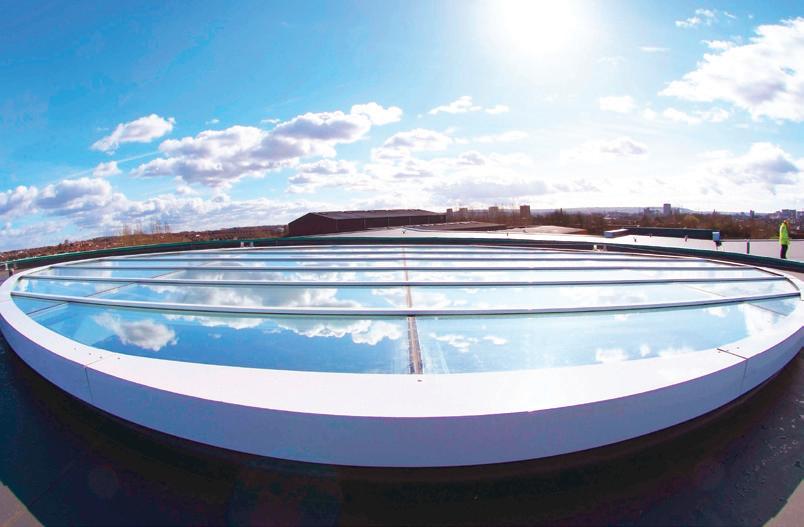
Custom engineered connections
Bespoke closures
Custom designed flashings
Glass units tested to TN66 and TN67 Class 2 20 year warranty
Xtralite Structural Glazing: Helpful People; Robust Systems; Stunning Designs.
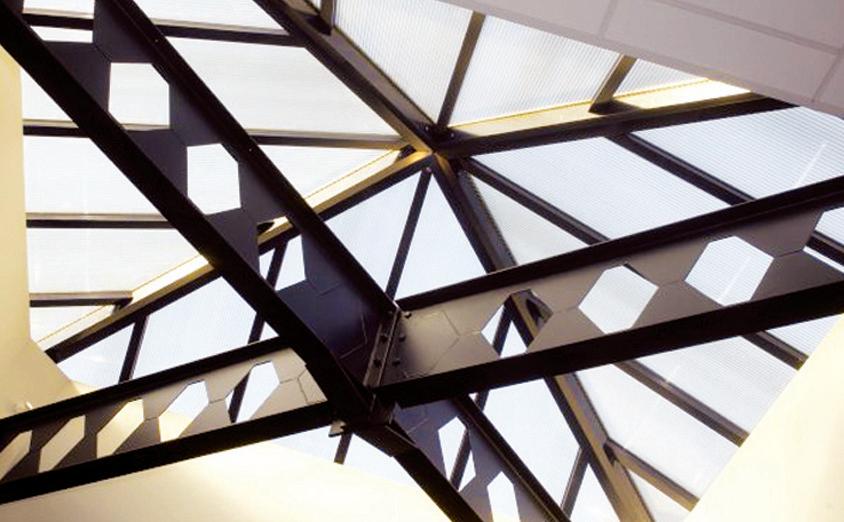
Call us on 01670 354 157 Or visit xtralite.co.uk
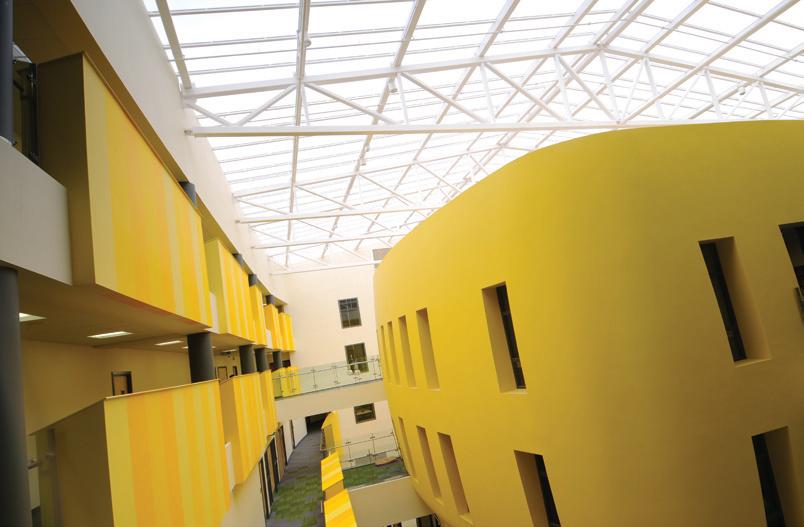
WWW.SPECIFICATIONONLINE.CO.UK ENQUIRY 104
Reader Enquiry Card GLASS, GLAZING & SOLAR CONTROL // 79
To make an enquiry – Go online: www.enquire2.com Send a fax: 01952 234002 or post our: Free
W
2384 Xtralite Structural Glazing Advert v6 AW.indd 1 06/07/2016 10:59
Mermet Acoustis 50, one fabric, how many functions?
NEWCASTLE COLLEGE REQUIRED REPLACEMENT BLINDS FOR A LARGE ROOFED AREA. THE CONSTRUCTION OF METAL AND GLASS ALLIED TO THE PITCH OF THE PITCH OF THE ROOF COULD HAVE ALMOST BEEN DESIGNED AS A SOUND REVERBERATION CHAMBER. THE LIGHT NEEDED CONTROLLING; THE FABRIC HAD TO BE ROBUST AND DURABLE WITH A VERY HEAVY BOTTOM BAR BEING SPECIFIED ON A BLIND OF 6.0 M DROP AND THE ACOUSTICS HAD TO BE ADDRESSED.
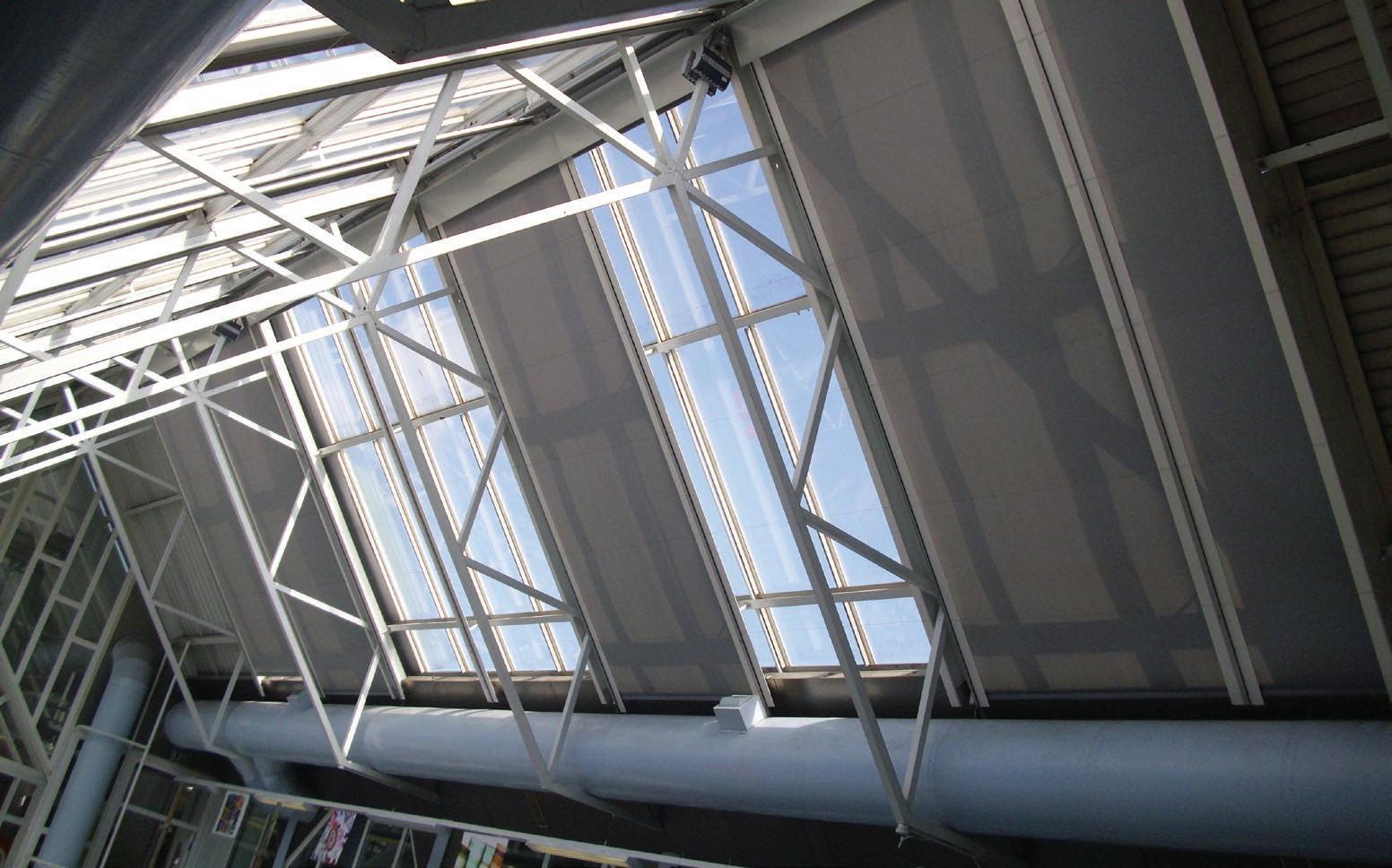
Nearly 400m2 of glazing, were shaded with the installation of 36 motorised blinds, each 2.0 m wide x 6.0 m drop using the Acoustis 50 fabric. The fabric colour chosen, 0730 (Slate Grey), providing excellent light control with its Tv (visible transmittance) level of 5% meaning that 95% of the light is prevented from entering the chamber. One fabric supplying both light control and acoustic comfort, change the colour and the same fabric offers acoustic comfort with improved heat control, the fabric in colour white having a Solar reflectance of over 70%.
So what is acoustic comfort? You all know the problem, a busy restaurant, a happy drinks party, you are having difficulty understanding somebody only a few feet away, so you speak louder, they speak louder, everybody speaks louder and nobody can hear a flipping thing. Someone shouts, ‘the acoustics are rubbish in here’ and everybody nods. But what can be done about it?
The problem is not noise volume; it is the lack of clarity to the sound. Referred to by acousticians as speech intelligibility or sound reverberation, unintelligibility is caused by sound rebounding from surfaces of differing distances away from the source, their reflections, or echoes, taking varying lengths of time to return. A single sound becomes a chain, multi syllables and multi-words becoming a constant stream of sound. Multiply that up by a number of people speaking at the same time and there is your problem.
How do you solve it? Remove or reduce the reflections. Hard smooth wall and ceiling surfaces part of the problem – glass one of the biggest culprits. If you could cover the glass with something that absorbs the sound, but is thin and capable of being quickly removed and put away discreetly when not required.
If you could cover the glass with something that also gives good light control, removing glare and provide daytime privacy.
If only there was a fabric that absorbs the sound, is thin, gives daytime privacy and good heat control.
There is, the Mermet Acoustis 50, an acoustically absorbent fabric, less than 1 mm thick, with both exceptional fire rating and stability.
Acoustic absorbance is a sought after benefit in many instances, but acoustical transparency can be required in others. The interiors industry regularly seek a fabric to cover walls or ceilings that is acoustically transparent in order that acoustically absorbent foams hidden behind them can still work – similarly home cinemas and screening rooms often wish to hide loudspeakers within the wall without muffling the sound. The further requirements of fabrics in installations such as these being dimensional stability, allowing the fabric to be pulled taught into position without sagging over time, top level fire ratings along with an attractive easy to clean finish. The Mermet Screen Vision and Satine fabrics are both used in these respects, in the case of the Sv 10% in some considerable quantity.
Key to Mermet fabric use, be it for acoustic absorbance, transparency or another of its myriad other features, is the glass fibre core to the yarn. Mermet have been weaving in glass
fibre for over 60 years, with coated yarns for the solar shading industry for over 40 years. The glass fibre cored yarn does not stretch, being made from sand it does not burn. These features facilitating the weaving of wide fabrics, to over 3.0 m, that do not stretch, do not move, lie flat, do not burn. All features required of interior fabrics particularly in the public sectors, be they for shading, tensile structures or large format printing/signage.
Manufacturing the yarn as well as weaving the fabric gives Mermet the control and expertise to engineer features into the fabrics, the yarn coating carrying UV stabilisers, additional fire retardation elements as well as colour pigment. This means Mermet understand and can control solar reflectance, transmission and absorption. With some of the latest coatings the same attention can be directed at thermal resistance and transmittance. All properties being engineered into aesthetically attractive, workshop friendly, durable and therefore more sustainable fabrics.
The Satine, Screen Vision and Acoustis 50 fabrics referred to are just three of nearly 20 fabrics in the current 2015-18 collection, so many more fabrics, more choice and much more performance.
Mermet – Enquiry 105
WWW.SPECIFICATIONONLINE.CO.UK To make an enquiry – Go online: www.enquire2.com Send a fax: 01952 234002 or post our: Free Reader Enquiry Card 80 // GLASS, GLAZING & SOLAR CONTROL
MAGNIFICENT INTERACTION OF DESIGN AND
SETTING
Modern, minimalist first class design provides maximum transparency with outstanding safety. Reinforcing any masterpiece of architectural design and build, Easy Glass® MOD 0763 offers you the best of two worlds. Thanks to its moveable glass pin, it can be used as either a glass clamp or a glass adapter.
For information, to request a visit or to arrange a CPD presentation, please call: 01782 711 676 / 0800 781 4245 or email to sales.uk@q-railing.com.
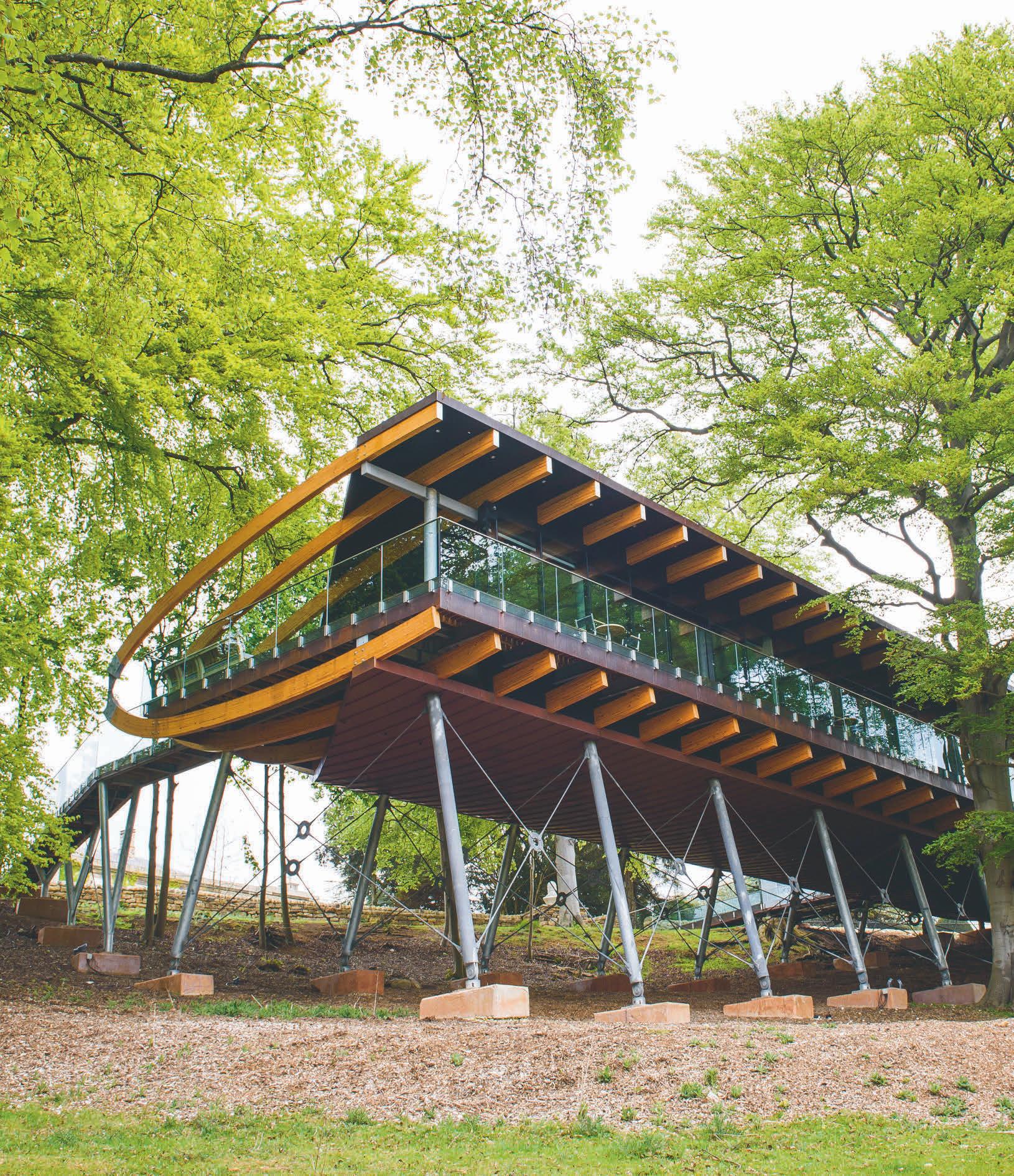
THE PREMIUM BRAND IN RAILING SYSTEMS | WWW.Q-RAILING.COM
www.enquire2.com - ENQUIRY 106
London’s iconic Lighthouse Building - from mysterious past to bright future

PREVIOUSLY ON THE HISTORIC ENGLAND’S REGISTER DEEMED UNSAFE FOR USE, THE GRADE II LISTED LIGHTHOUSE BUILDING HAS BEEN CAUTIOUSLY RENOVATED INTO QUIETER AND WARMER OFFICE AND RETAIL SPACE WITH THE HELP OF SELECTAGLAZE.



Adjacent to Kings Cross, sits the iconic Flat-Iron Lighthouse building. No one is sure when it was built exactly, but there are signs it was somewhere between 1875 - 1884, the purpose of the building is also unknown. Some speculate the building once sold oysters, others say the Lighthouse may have been used to spot fires; it still remains a mystery today.
Neglected for over 20 years, UK Real Estate took on the huge task of restoring the iconic building for its new purpose as office and retail space and appointed Balfour Beatty as its main contractor. The project wasn’t without challenges, with two underground tunnels running beneath; the building’s restoration had to be carefully managed, including tackling the issues of noise and vibrations.
The solution to the extensive vibration issues was to isolate all internal fixtures and fittings by inserting elastomeric bearing pads at all points of contact with the external structure. Secondary glazing was an intrinsic component of this solution as a fully independent internal window system; it allows the full sealing of the internal envelope.
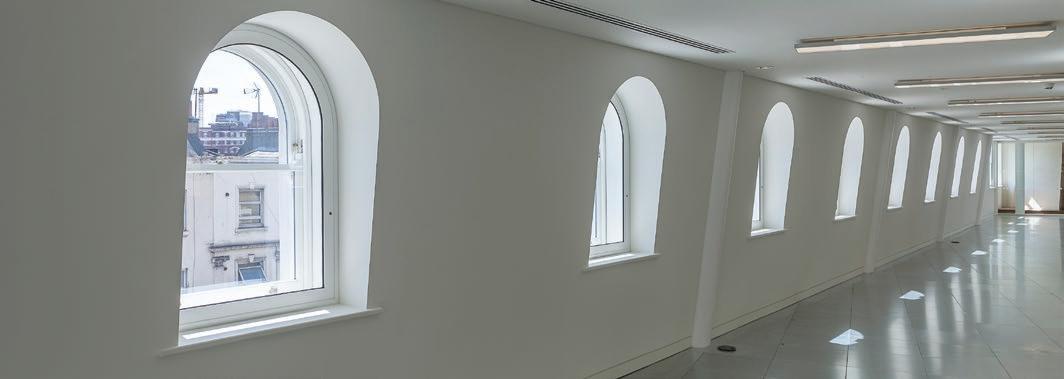
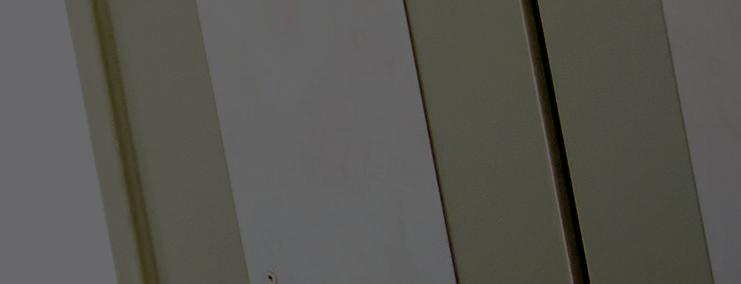
Selectaglaze is the specialist in the design, manufacture and installation of secondary glazing, with fifty years’ experience working on all building styles. Selectaglaze recommended the use of 8mm toughened glass, glazed to Series 25 and Series 90 vertical sliders and Series 41 lift-out units, designed to suit the style and sightlines of the primary window. In total Selectaglaze installed 83 units all of which were bespoke to each opening.
When there is a cavity of at least 100mm between the primary and secondary glazing a reduction of 45dB is achievable. An additional benefit of secondary glazing is thermal retention; with the use of high performance twin seals, it virtually eradicates unwanted drafts and a U-value of 1.8 is possible.





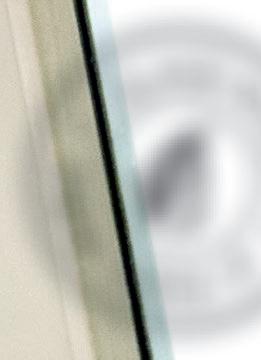
As all of Selectaglaze units are a fully reversible adaptation it is accepted for use on Listed buildings by most heritage bodies.
Selectaglaze











WWW.SPECIFICATIONONLINE.CO.UK ENQUIRY 107 To make an enquiry – Go online: www.enquire2.com Send a fax: 01952 234002 or post our: Free Reader Enquiry Card 82 // GLASS, GLAZING & SOLAR CONTROL FOR SPECIALIST GLASS THE UK’S ONLY CHOICE Fire Rated Glass Acoustic Glass Insulated Glass Laminated Glass Toughened Glass Glass for Partitions Screens Wired Glass Glass for Fire Doors IGU’s for Composite Doors Heritage Units Integrated Blinds Mirrors (Silvered Glass) Supply and Fit Fast Delivery Service 0121 521 2180 info@fireglassuk.com www.fireglassuk.com LOCAL BRANCHES DERBY 01773 712 920 BIRMINGHAM 0121 521 2180 EAST INSTALLATION MANCHESTER 0161 728 8080 NORTH EDINBURGH 0131 526 4141 SCOTLAND BIRMINGHAM 0121 521 2180 UK COLCHESTER 01206 222 090 SOUTH SPECIALISTS IN FIRE RATED GLASS AND GLAZING follow us:
– Enquiry 108
The Purist Approach
Specifying a roof window is one-time decision for the envelope of a building. When working on heritage or Listed buildings, the original Conservation Rooflight® has the most authentic design. The Nicholas Dean Practice specified twenty bespoke Conservation Rooflights® for Week Farm in Devon in sizes measuring up to one meter wide by four metres in length.

Rooflight Co – Enquiry 109

Glass box rooflights installed in high spec residential development
Glazing Vision’s one wall box rooflights were incorporated in Taylor Wimpey’s prestigious, high specification residential development at St Dunstan’s House, Fetter Lane in the City of London.
By adding re-configured and generously sized triplexes at roof level, HLM Architects were able to deliver that all-important roof top space.
Key to unlocking this vital roof top space, whilst simultaneously respecting the roofline in this conservation area, was HLM’s specification of Glazing Vision’s innovative box rooflights.
In addition to four standard freestanding box rooflights, Glazing Vision were able to precision-engineer two bespoke sized one-wall box rooflights to meet the unique requirements of the re-worked layout. For the contractor these box roof lights, pre-assembled in-house, offered easy installation as they were delivered to site as finished boxes.
The physical structure and the specification of the glazing negated the need for additional balustrading, thereby facilitating the full use of the terraced area.
A critical consideration for HLM architects, in specifying the Glazing Vision box rooflights, was to optimize the headroom whilst complying with building regulations. The resident, at the simple push of a button, can climb the stairs whilst the rooflight is retracting into its open position and can walk straight out onto the terrace.
Glazing Vision – Enquiry 110
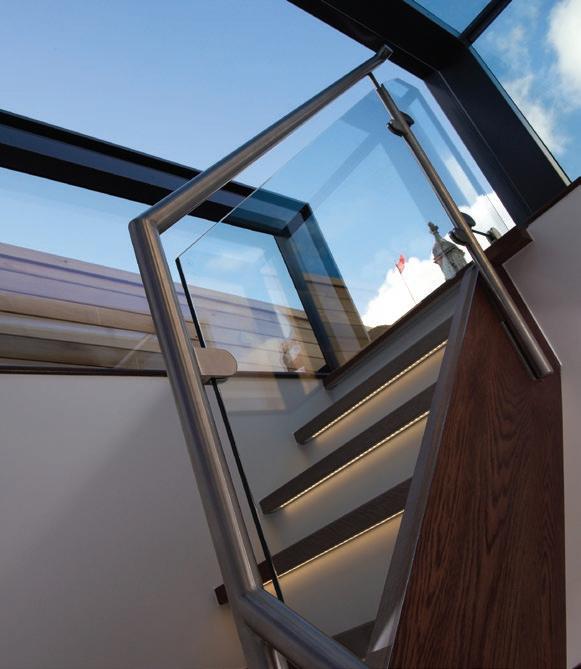
ENQUIRY 111 To make an enquiry – Go online: www.enquire2.com Send a fax: 01952 234002 or post our: Free Reader Enquiry Card GLASS, GLAZING & SOLAR CONTROL // 83
Inside products insight
LANDMARK NEW DEVELOPMENTS ARE NEARING COMPLETION ACROSS THE UK AND MAKING USE OF ADVANCED TECHNOLOGY TO CREATE SUSTAINABLE BUILDINGS.
One Central Square, Cardiff, is the first building to be completed in a new mixed-use regeneration scheme right in the centre of the city.


The project set out to create the highest quality office space in Wales, and energy efficiency was a key part of the plan. A key aim for the building was to achieve the coveted ‘Excellent’ rating under the Building Research Establishment Environmental Assessment Method (BREEAM).
For Rio Architects, achieving a high level of natural light within the building was also extremely important. This meant specifying a high-performance glass that was not only energy-efficient, but also lacked any visible tinting. The challenge with entirely glazed buildings is to ensure that excess heating from sunlight doesn’t make the building too reliant on air conditioning during the summer, and that the glazing doesn’t allow too much energy to escape during the colder months.
In order to control the amount of energy coming into the building, a Pilkington Insulight Sun double glazed system was used.
The outer pane is Pilkington Suncool 66/33 T– a toughened glass that rejects 64 per cent of the sun’s energy while allowing twice as much daylight in. It also has the additional benefit of thermal insulation. The inner pane was Pilkington Optifloat – a high-quality standard float glass – and the two were separated by a 16mm argonfilled cavity to provide enhanced insulation.

The majority of the glazing was constructed as a curtain wall using architectural aluminium systems from American manufacturer Kawneer.
However, for the double-height atrium, the Pilkington Planar structural glazing system was used, creating frameless glazed surfaces to maximise the sightlines through the building and minimise its impact at street-level.
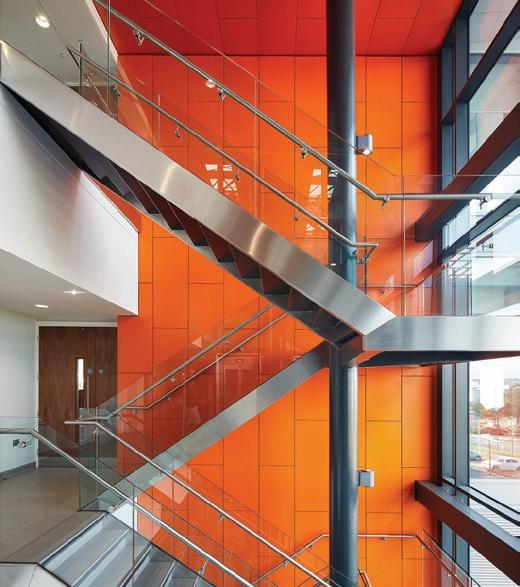
This met Rio’s design requirement for a high level of transparency along the public boulevard connecting Millennium Stadium to Cardiff’s Central Station, which was an integral part of the original concept.

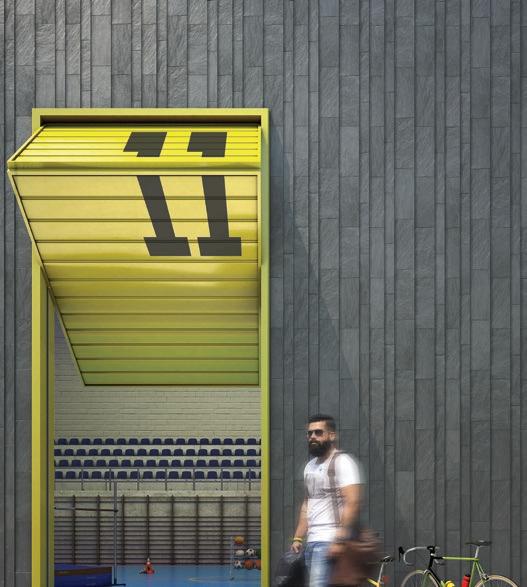
Surrounding the atrium are 130m2 of double glazed units, held in place by low-profile stainless steel fixings and perpendicular glass fins, creating an uninterrupted wall of glass. The toughened fins are 19mm thick and ensure the glazing will stand up to high wind loads.
To prevent the risk of overheating as a result of excessive solar gain, again, Pilkington Suncool 66/33 T was used for the outer pane of the units.
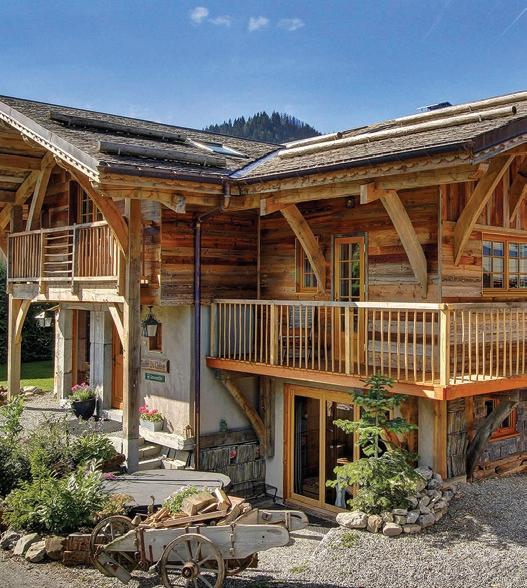
To make an enquiry – Go online: www.enquire2.com Send a fax: 01952 234002 or post our: Free Reader Enquiry Card 84 //
Paul Groves takes a look at this month’s product news
FASERFIX® SUPER channel runs drain quayside at Royal Portbury Dock, Port of Bristol
THE PORT OF BRISTOL IS A MAJOR DEEP WATER PORT WITH THE HARBOUR AND ITS OPERATIONS DESIGNED TO ROUTINELY ACCEPT LARGE CARGO CAPESIZE VESSELS OF UP TO 130,000 DWT (DEAD WEIGHT TONNAGE) WITH OVER £330M INVESTED BY FIRST CORPORATE SHIPPING LIMITED IN THE DOCK ESTATE IN RECENT YEARS THE PORT IS NOW RECOGNISED AS BEING ONE OF THE MOST PRODUCTIVE AND TECHNICALLY ADVANCED IN EUROPE.
78 metres of Hauraton FASERFIX® SUPER 150, channels have been installed along the redeveloped quayside and container handling area at the Royal Portbury Dock, Port of Bristol.
Cat Jones, Hauraton’s South West Area Projects Manager outlines the features and benefits of FASERFIX® SUPER channels that made them ideal for the Royal Portbury Dock project; “Hauraton have for the last 50 years been at the forefront of manufacturing robust Fibre Reinforced Concrete (FRC) surface water drainage systems that are today distributed and installed around the world in some of the harshest environments.
The FRC perfected by the company in the mid 70’s allows our FASERFIX® channels and trash boxes to have much thinner walls yet are very
much stronger when compared with similar nonreinforced concrete products. A standard feature of FASERFIX® SUPER channels are galvanised steel pressings securely moulded on to the top edges of the channel during production, this detail allied with the Class F900 ductile iron gratings supplied for the Portbury Dock project, provides exceptional wear resistance and increased load bearing capability.
Unlike some other well known makes, our FASERFIX® components are so strong, even prior to installation they are able to endure the rigours of site work and then the twisting wheels of container handling vehicles’ once installed”.
For related Case Studies go to www.drainage-projects.co.uk
Hauraton – Enquiry 112
AWMS nominated for two Construction Marketing Awards 2016

Alumasc Water Management Solutions (AWMS) has been shortlisted for two awards in this year’s prestigious Construction Marketing Awards (CMA). Finalists in the categories ‘Best Product Launch’ and ‘Best use of Press and Public Relations’, AWMS is delighted to be selected in the only awards to recognise marketing excellence in the construction industry.
The nomination for ‘Best Product Launch’ is based on the successful launch of Filcoten – the world’s first lightweight concrete channel drainage system from Gatic Civil Drainage – an AWMS brand. In addition, AWMS’ ‘Turning talk into action’ water management campaign secured a place in the short list for ‘Best Use of PR’.
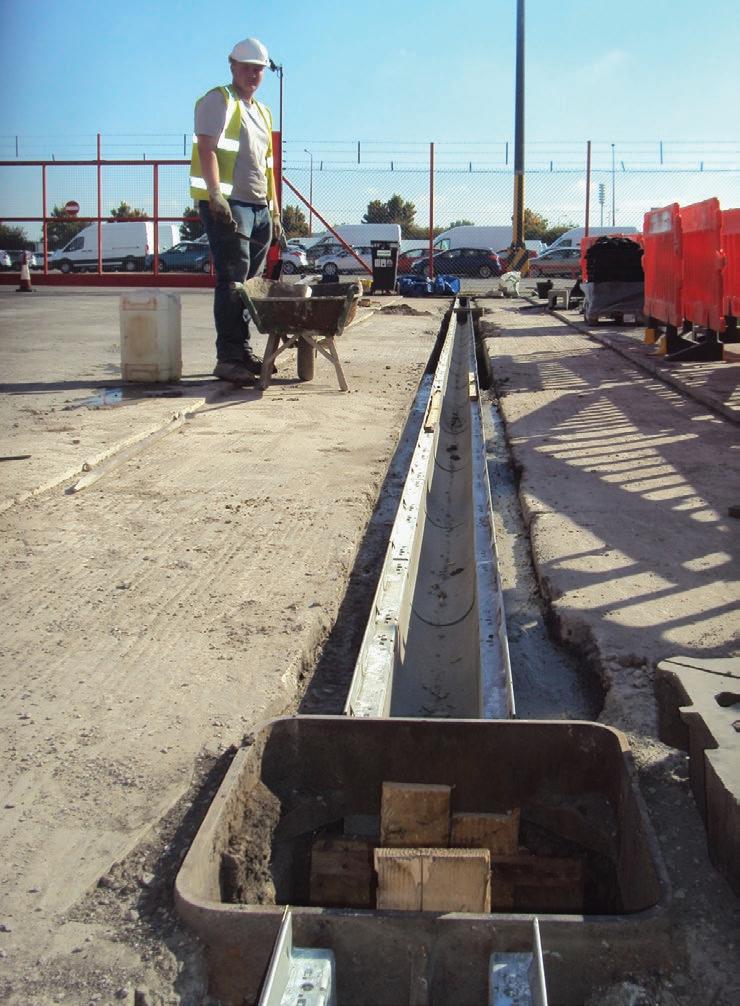
AWMS Marketing Manager, Ben Green says: “We’re proud of our unique integrated approach to managing water in the built environment. Our marketing campaigns tell a powerful message”, continues Ben. “Working closely with full service agency MRA Marketing, their industry know-how has enabled us to build awareness of our brand, products and the wider issue to audiences across the supply chain.”
Organised by the Chartered Institute of Marketing’s Construction Industry Group, the winners will be announced during a prestigious Gala Dinner on December 1 in London.
Alumasc Water Management Solutions –Enquiry 113
Tata Steel and BIMobject sign development agreement
Tata Steel UK Ltd and BIMobject®, a provider for a cloud based digital content management system for BIM objects, have announce a development agreement that enables the two companies to work together in developing new tools for the advancement of data delivery for Building Information Modelling. The technology will allow data to be applied to products across the virtual construction world providing greater flexibility to designers and enabling data to be used for a multitude of purposes within the built environment. Tata Steel now has all of its products available to download via its portal at BIMobject.com.
Tata Steel – Enquiry 114
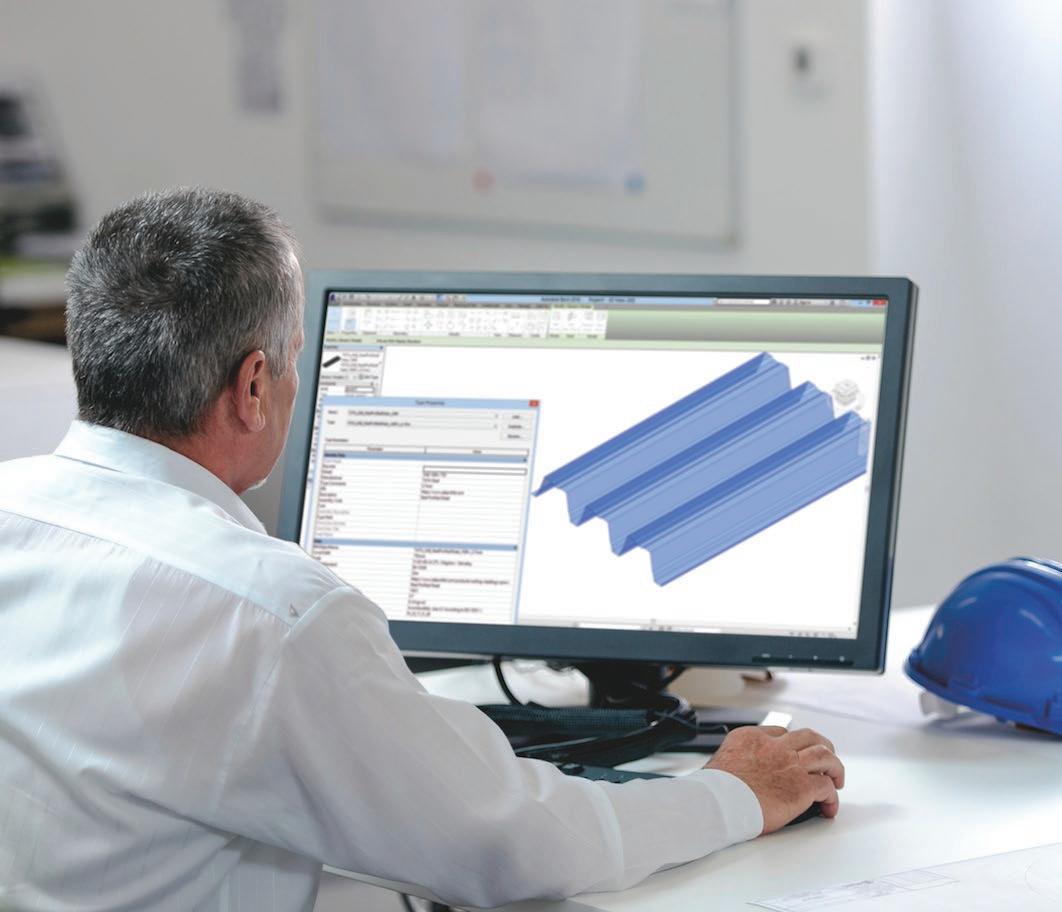
WWW.SPECIFICATIONONLINE.CO.UK
– Go
Send
our: Free Reader Enquiry Card NEW DEVELOPMENTS // 85
To make an enquiry
online: www.enquire2.com
a fax: 01952 234002 or post
5
RAINBOX attenuation system prepares the ground for car supermarket
Gatic’s new comprehensive guide for surface water drainage
Gatic has completed a new 80-page product guide for its extensive range of surface water drainage. The comprehensive brochure includes detailed information on Gatic’s innovative Slotdrain, Filcoten and ProSlot ranges, as well as Harmer’s SML below ground drainage for the complete solutions package.
The RAINBOX® Cube attenuation system from water management specialists JDP has prepared the ground for a brand new state-ofthe-art high tech car supermarket in Dundee.
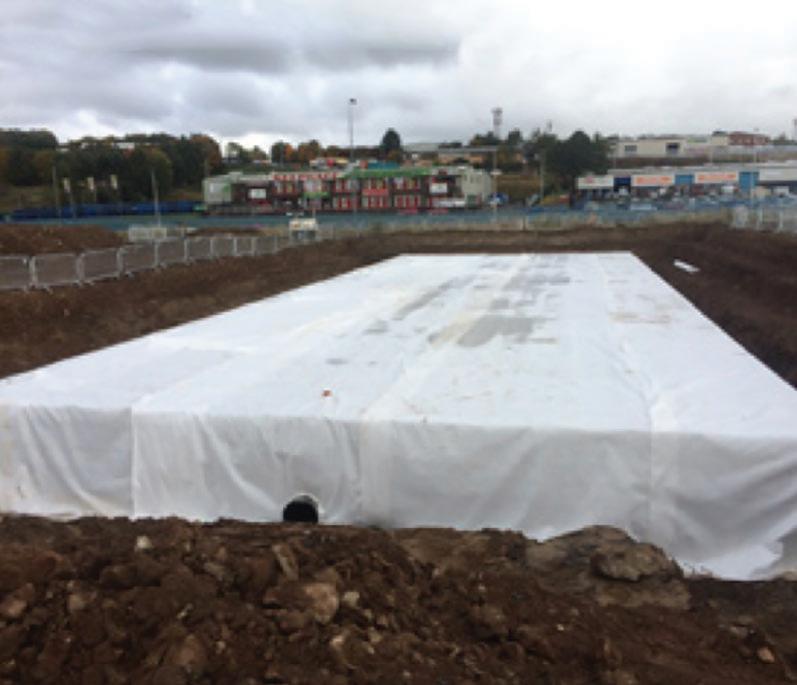
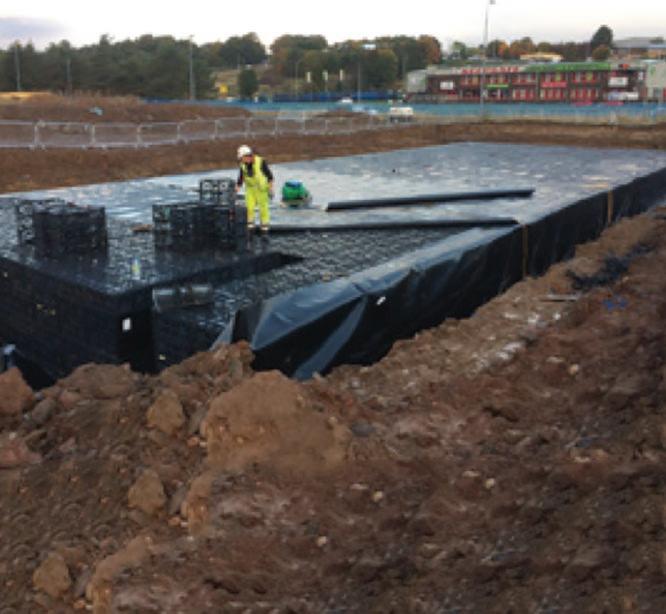
The new CarStore in Dundee follows the successful concept of the Glasgow store, and will be fitted out with cutting-edge technical innovations aimed at enhancing the consumer’s car buying experience.
JDP was asked to design and supply an effective stormwater drainage management solution to protect the impressive new facility, in conjunction with Graf UK who carried out the installation, on behalf of main contractors CM Steel Buildings.
The JDP technical team designed a system incorporating their RAINBOX® Attenuation Solutions. RAINBOX® Cube modular crates
The brochure goes into some detail on load classes, product applications, technical tables, 3D render images and technical support. It also covers Gatic’s free Drainage Design Software and its association with MicroDrainage software. National Specifications Manager Justin Carter comments: “Our wide range of civil drainage means customers benefit from a versatile choice of surface water channels, high capacity channels, linear and slot drainage. The new product guide helps specifiers, engineers and contractors choose the right solutions for their projects, whether it’s a light pedestrian scheme or an airport where a more robust system is required.”
Autumn’s
There’s still a chance to get wood in shipshape condition ready for the winter ahead with Sadolin’s new high performance product Beautiflex® - which enables exterior woodcare tasks to be extended into Autumn.
This solvent opaque woodstain provides a beautiful, flexible finish with long term protection. It is formulated for application in cooler temperatures. Suitable for all new, bare or previously coated exterior wood, including decking, Sadolin Beautiflex’s® superior coating is achieved through a formulation which features alkyd resin technology.
It also benefits from special additives which protect the coating from UV damage - and Beautiflex’s excellent flexibility gives the assurance of up to seven years’ protection.
As well as protecting wood before the colder, wet and freezing conditions start to take their toll, there’s also the chance to introduce colour outdoors, using the product’s extensive variety of shades to enhance and lift areas ready for the gloomier months ahead.
Gatic’s innovative surface water drainage products are also supplied by Alumasc Group under its umbrella brand: Alumasc Water Management Solutions (AWMS). For a copy of Gatic’s new product guide call 01304 203 545 or download at www.gatic.com. Follow @ GaticDrainage
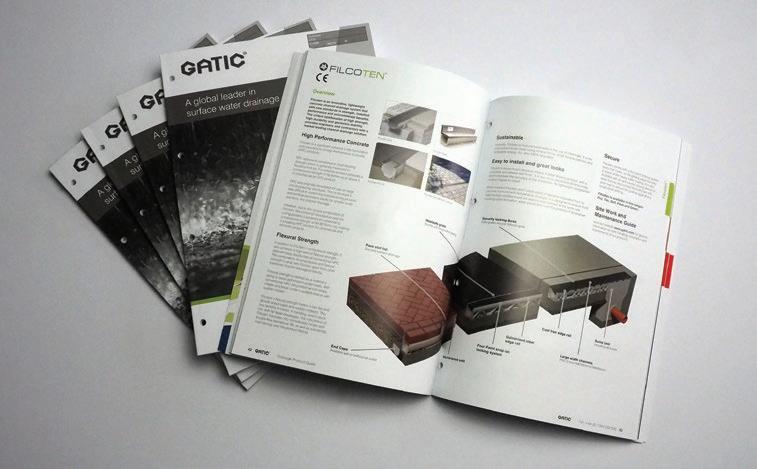
Alumasc Water Management Solutions –Enquiry 115
were selected for the project, being load bearing, and suited for the requirements of heavy traffic applications or difficult site conditions.
A total of 671.7m3 RAINBOX® Cube crates were supplied and delivered for quick and easy assembly on site.
The RAINBOX®Cube system allows two crate modules to be stacked one inside the other, providing significant savings on transport costs and CO2 emissions.
JDP – Enquiry 117
With three ready mixed colours and 42 tinted shades available, there’s plenty of choice to achieve a transformational effect.
Sadolin Beautiflex® is produced in both 1 and 2.5 litre sizes.
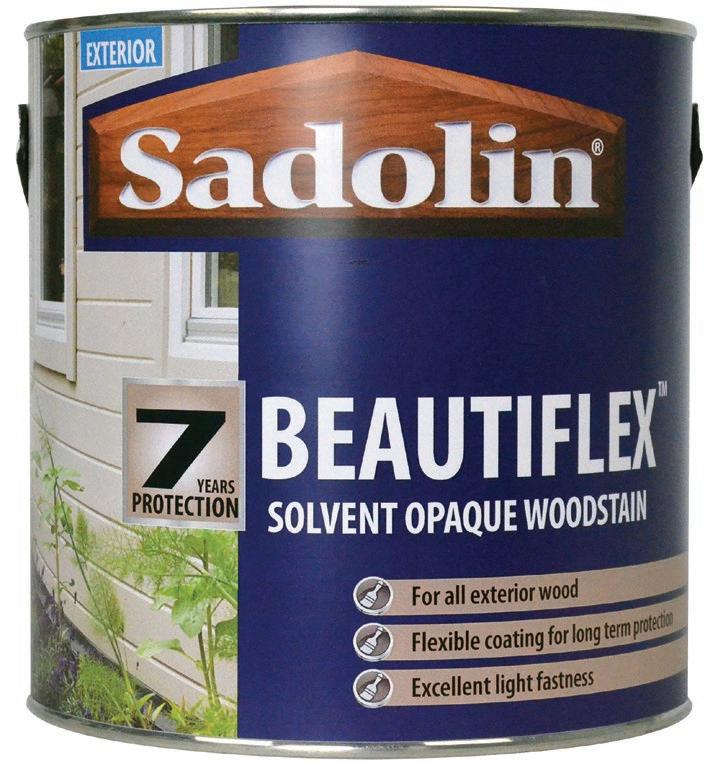
Sadolin – Enquiry 116
Apartments benefit from Marley fabrication service
Marley Plumbing and Drainage has provided a tailor-made soil and waste solution for the Dollar Bay apartments, a 32-storey build in the heart of Canary Wharf. The project was one of the first to take advantage of Marley’s specialist HDPE fabrication service, saving both time and money - and minimising waste. Paul Oliva, Contracts Manager at Bowmite said: “Marley’s technical team created drawings for each stack element, ensuring every detail was to specification and fully compliant with current regulations. Each HDPE soil stack was then pre-built at the factory and pressure tested.”
Marley – Enquiry 118
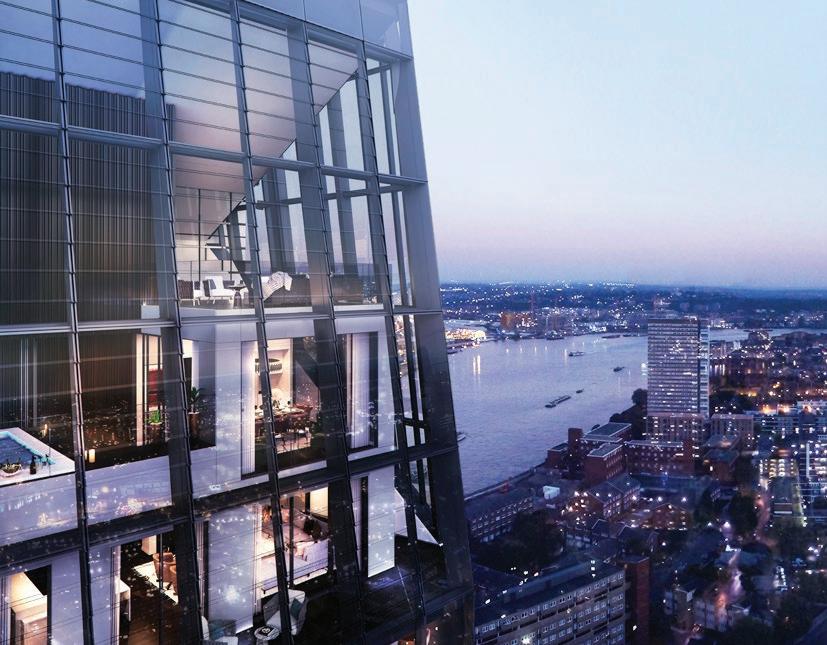
WWW.SPECIFICATIONONLINE.CO.UK To make an enquiry – Go online: www.enquire2.com Send a fax: 01952 234003 or post our: Free Reader Enquiry Card 86 // NEW DEVELOPMENTS
the time for Sadolin’s new Beautiflex
modulyss carpet performance called in at Moneypenny
As part of a new £15m development, stylish carpet tiles from modulyss® have been installed throughout the entrances, work spaces and breakout areas at telephone answering service and outsourced switchboard specialist, Moneypenny. In a practical deep grey colour, 3,605m2 of purposeful modulyss First carpet tile has been fitted throughout open plan office spaces. A total of 390m2 of coordinating modulyss First Radiant linear design carpet tile has then been employed in various colourways, sharing the same deep grey base shade, defining areas and complementing furniture and fixtures.
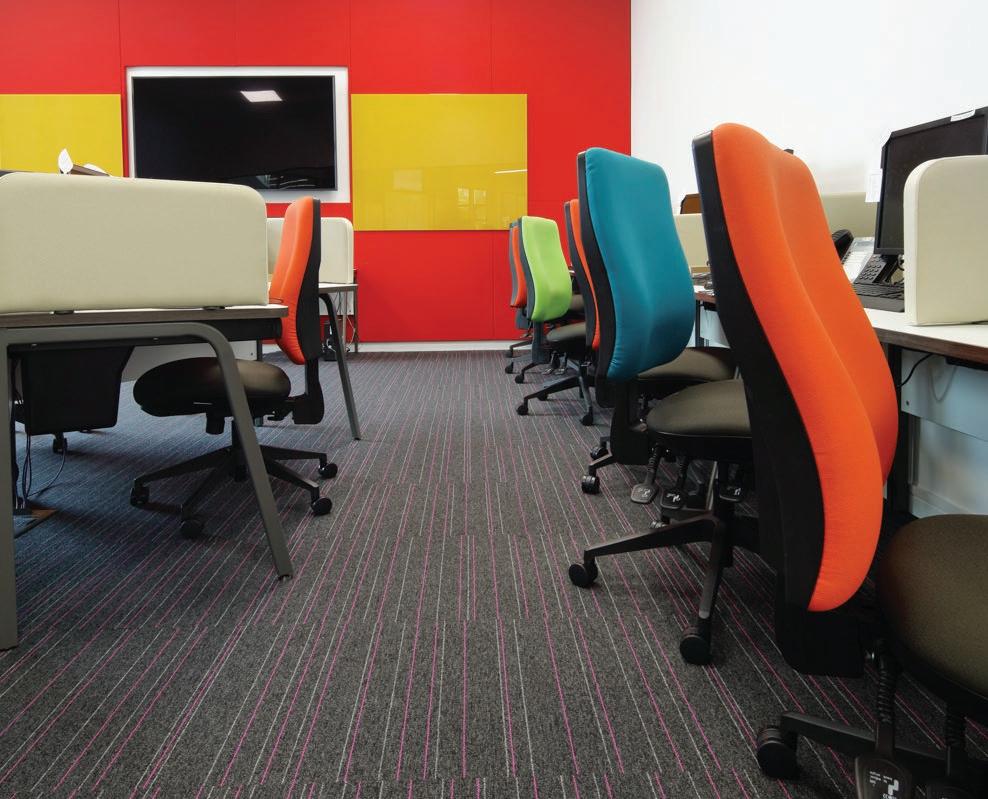
modulyss – Enquiry 119
then SPATEX
SPATEX 2017 is the UK’s leading wet leisure Exhibition at Coventry’s Ricoh Arena (Tuesday January 31 - Thursday February 2nd). Attracting over 100 exhibitors and featuring all the major manufacturers and suppliers from home and abroad, it is the ideal hunting ground to source spas, swimming pools, saunas, hot tubs and much more. Take advantage of the free double programme of workshops and seminars, led by Industry experts and with special reference to the commercial sector. Register for FREE at www.spatex.co.uk Further information: contact Helen Tel: +44 (0) 1264 358558.

SPATEX – Enquiry 120
Laidlaw launches a graduate training programme
Global fire systems leader Advanced has received an award from BSI, the business standards company, for 10 years of standards excellence in fire systems. The award recognises Advanced’s role in driving higher standards in the fire industry and its ongoing role in relevant fire standards committees. For example, Advanced was one of the first to adopt EN54-13, a European standard that ensures optimal fire system performance at all times through rigorous third party testing. Advanced products include complete fire detection systems, multi-protocol fire panels, extinguishing control and fire paging systems.
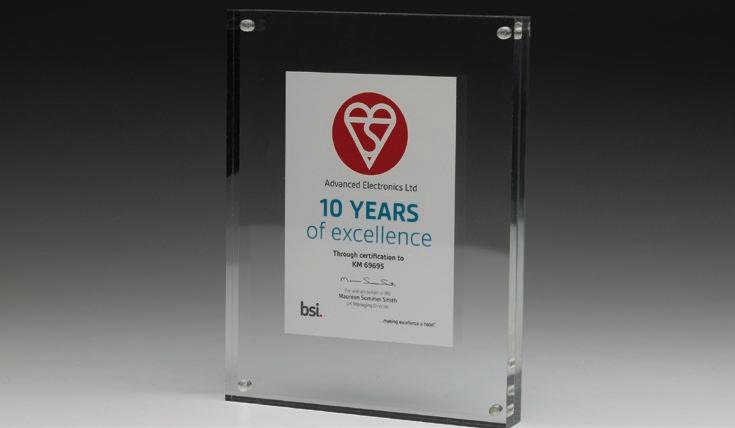
Advanced – Enquiry 122
Avire has appointed Michael Stembridge as its new technical director. “I’m very excited to have joined Avire,” said Michael, “a company with a clear strategy to grow by delivering ‘best in class’ products for its customers. As an innovator myself, I can’t wait to start that creative work with Avire’s great engineering teams.” Michael has a first-class honours degree in Electronic Engineering from Bolton University and 25 years’ experience in three major defence and communication organisations: Imtech Traffic and Infrastructure, Racal Acoustics Ltd and Ultra Electronics.

Avire – Enquiry 123
Kee Safety, a leading global supplier of safety railing systems, has expanded its Kee Klamp range with the introduction of 12 new types of tubular fittings. Designed for installation on steeper gradients, the new slope fittings offer builders and specifiers an aesthetically pleasing option. The latest addition to the Kee Klamp portfolio is an extension to the current range of slope fittings. The new components have been designed to enhance the building of guardrail along staircases and ramps, particularly when the slope is greater than 30 degrees.
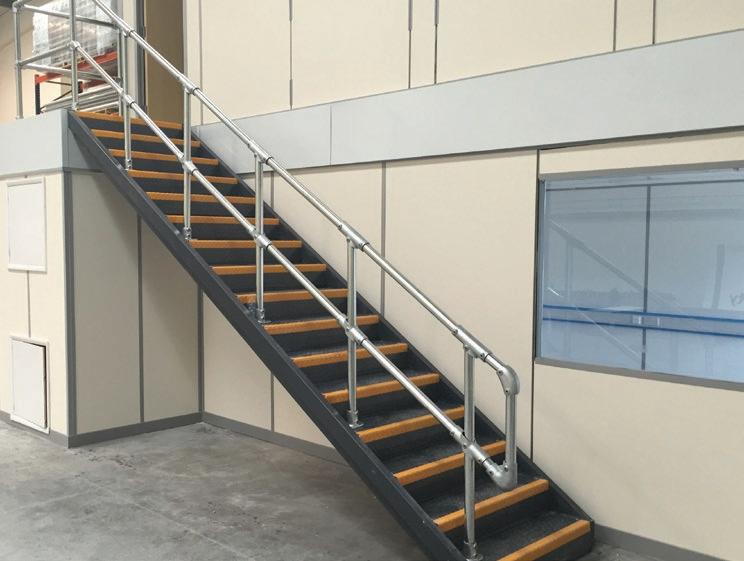
Kee Safety – Enquiry 124
Architectural ironmongery, balustrades and security systems specialist Laidlaw has launched its own graduate scheme. Mathew Browne, aged 24, graduated from Southampton Solent University with a degree in Business Management, while 21-yearold Ellie Peters has joined Laidlaw after completing a degree in Childhood Studies at Bangor University. Daniel Wilkinson, aged 23, completes the graduate trio. He attained a degree in product/industrial design from the University of Teesside. The three have started a six-month induction and training programme and will ultimately be placed into key account manager roles within the business.

Laidlaw UK – Enquiry 121
Itec at heart of NHS refurbishment project
Itec Contract Floors has provided over 1,000m2 of commercial vinyl flooring for Heartlands Education Centre Ltd, a crucial facility and the Heart of England NHS Foundation Trust’s largest hospital site. Hallways and classrooms were treated to Itec Concept Woods decorative vinyl in the rich oak hue of Santiago 749, installation carried out by Newlays Floors, Birmingham. These floors provide an exceptional level of durability, a large factor in keeping future expenditure capped. The Hyperguard+ PUR surface of Concept Woods will also save on the precious commodity of staff hours.
Itec Contract Floors – Enquiry 125

To
– Go
Send
Free Reader Enquiry Card NEW DEVELOPMENTS // 87
make an enquiry
online: www.enquire2.com
a fax: 01952 234003 or post our:
If water leisure is your game,
2017 is the name
Kee Klamp expands its range of tubular fittings
Advanced recognised by BSI
Avire appoints new technical director
Create a spa-like luxury bathroom in the home with Sottini
IT USED TO BE JUST HIGH RISE CITY CENTRE APARTMENTS WHERE RECREATING THE LOOK AND FEEL OF A FIVE STAR HOTEL WERE TYPICAL REQUIREMENT FOR ARCHITECTS, DESIGNER AND SPECIFIERS TO ADDRESS.
However, with busy modern day lifestyles, new demands and the growing importance of the role of the bathroom within the home, house
buyers are now increasingly looking for a bathroom that offers the luxury look and feel of a five-star hotel or spa, but combined with the appropriate functionalities to deal with the practicalities of everyday life.
Consumers seem to be attaching a greater importance to the role of the bathroom in the home, not just for its functionality but also its holistic benefits for unwinding and retreating from the stresses of modern day life.
Bathrooms are being designed to balance the practical needs of hopping in the power shower before work, with offering users the ability to ‘treat’ themselves every day in serene space to have a leisurely soak in a statement bath.
When it comes to making the new home purchase decision, having a bathroom space that offers this lifestyle choice is an incredibly important and persuasive factor.
Driving through walls with Style
Specialising in qualified adult and apprentice education, the new Henry Ford Academy in Daventry comprises of a prestigious auditorium, meeting and training facility. Working directly with contractor, Indec UK, Style advised installing fully automatic DORMA Moveo acoustic moveable walls, creating exceptionally flexible space in this high specification warehouse conversion.
The new collection by Sottini, the timeless bathroom brand built on a heritage of quality and innovation in design, is geared towards both the house developer and hotel sectors, which ensures residential property developers can create the perfect look that appeals to consumers looking to replicate the very best in high-end hotel luxury style in a domestic bathroom.
Luxury, style and elegance is what bathrooms of first-class hotels are defined by – and Sottini has collaborated with internationallyrenowned and award-winning product designers from around the world to create a collection of elegantly-crafted individual items that can be curated in a multitude of combinations for a domestic setting.
The new Sottini vision enables customers to simply imagine their own unique bathroom space. Visit www.sottini.co.uk for more information.
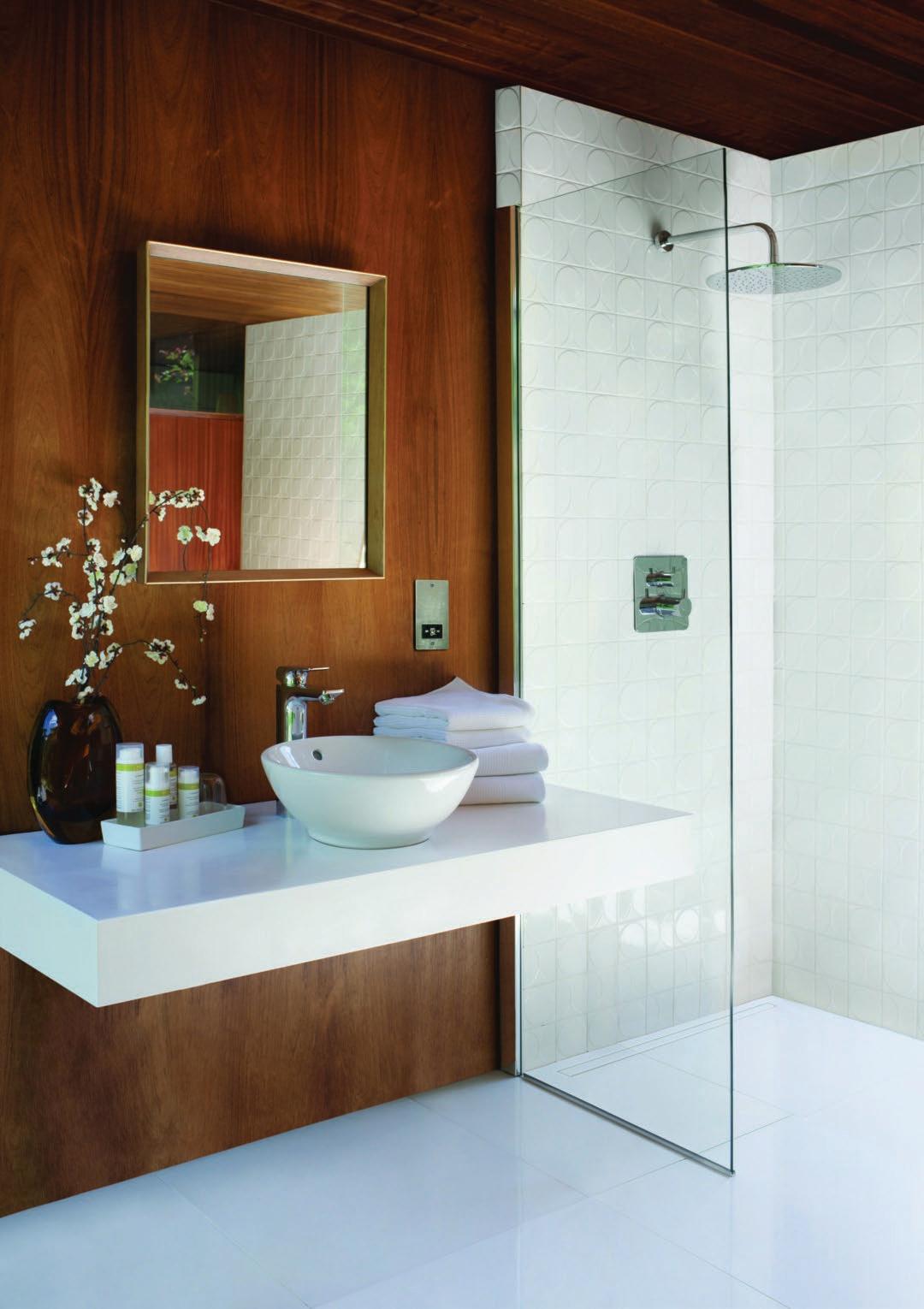
Sottini – Enquiry 126
“A great deal of thought went into the overall solution for this impressive warehouse conversion,” said Mike Fine, Style’s director for the Midlands. “We looked carefully at each room, and the variety of ways they were going to be used before determining which moveable wall solutions worked best.
Lanark tap from Carron Phoenix
Carron Phoenix has extended its tap portfolio with the new Lanark, featuring a classic swan-neck and delicately curved ‘teardrop’ lever design that suit both traditional and contemporary kitchens. The Lanark in Chrome has the ideal market blend of quality and value for money. It is available now and comes with the assurance of a five year guarantee. The easy-to-operate single-lever, dual-flow tap features a swivel spout that rotates through 360°, which combined with a spout reach of 216mm, allows easy rinsing for single or multi-bowl sinks.

Carron Phoenix – Enquiry 128
In the main auditorium, the plan had originally been to install large swing doors. However, after evaluating the client’s requirements, Style recommended the DORMA partitioning solution. At one end of the stage area is a Moveo wall consisting of three panels, one of which incorporates a pass door. The same is repeated at the other end but in a configuration occupying the corner. This arrangement enables vehicles to be easily manoeuvred into and out of the auditorium, for presentation and teaching purposes. Thanks to DORMA’s unique fully automatic ComfortDrive system the moveable walls provide excellent acoustic performance and ease of operation.
In the larger teaching areas and meeting rooms, Style tailored a flexible arrangement which involved DORMA Variflex, a highly flexible partitioning wall with interchangeable panels and 60dB Rw acoustics. Where the structure wasn’t suitable for supporting top-hung systems Style provided floor supported SWG folding walls.
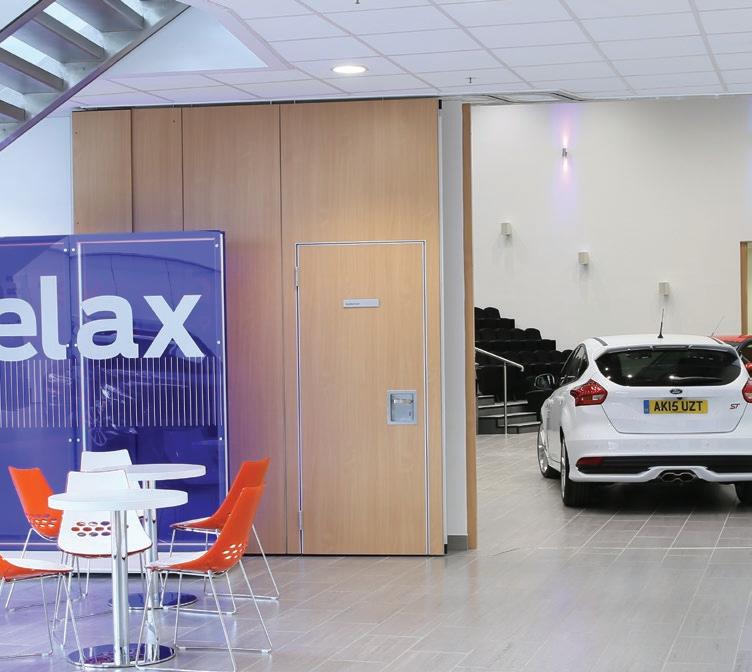
“One of the advantages we have as the market leading operable walls specialist is being able to offer a wide portfolio of different partitioning systems from high end, fully automatic to manual folding walls, and by having such a broad portfolio meant we could perfectly design the right solution for Henry Ford.”
Style – Enquiry 127
WWW.SPECIFICATIONONLINE.CO.UK To make an enquiry – Go online:
Send
234003 or post our: Free Reader Enquiry Card 88 // INTERIORS
www.enquire2.com
a fax: 01952
The natural protection treatment for wood
The natural wood preservative specialist, OrganoWood ® , has launched OrganoWood ® Protection 01, a unique and environmentally friendly wood protection system that offers rot and flame protection. Suitable for use on solid wood, particleboard, MDF board, plywood and Masonite board, the product is ideal for environments where external wood protection needs to be strengthened. As well as enhancing the timber’s resistance to rot and fire, the treatment offers a natural bleaching effect, giving the wood a silvery hue over time. OrganoWood ® Protection 01 is both aesthetically pleasing and sustainable, and is suitable for domestic and commercial use.
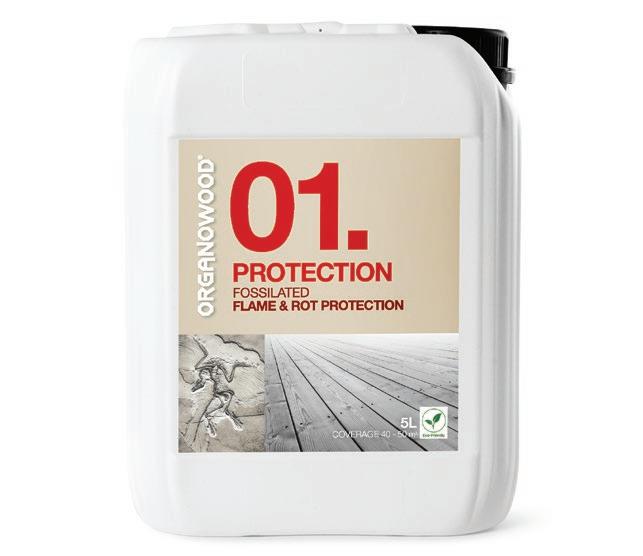
Heradesign for Tate Modern
After a successful installation of Heradesign ceilings from Knauf AMF at Tate Modern, Heradesign was chosen for the community room in the new landmark building, the Switch House, on London’s South Bank. Heradesign in matt black was specified to create a uniform finish that does not reflect light onto the glass partitions and surfaces. Heradesign is highly durable and its textured appearance enhances the industrial heritage of the buildings.Heradesign was directly fixed to a concealed metal grid system to provide the requirements of a black finish without any visible grid.

Patchwork paradise at the Sheila Bird Group
The Sheila Bird Group has installed an eclectic mix of Forbo Flooring Systems’ products in a flamboyant patchwork design in its new office. A mixture of Forbo’s Flotex, Tessera, Allura and Westbond tiles were specified in an array of colourways and digital print designs to create the patchwork. The contrasting black and white Hemingbone floor covering is a take on a traditional herringbone parquet floor, which was designed by HemingwayDesign for the Forbo X Hemingway collection. Forbo’s Coral entrance flooring system in a purple colourway was also specified.

Forbo Flooring Systems – Enquiry 132
Spanish wellness centre picks Heronrib barefoot matting
Heronrib matting, manufactured in the UK and US by Plastex, has recently been laid around several pools of the renowned Marisma Wellness Center in Santander, Spain. Made from flexible PVC and supplied in 10m rolls, meant that 170m of walkways could easily be laid overnight without causing any sport activity interruptions. In the morning the centre opened at 6AM with safe underfoot access provided to all swimmers. The matting features an embossed surface which is certified Class C, the highest rating of slip resistance given on DIN 51097, as well as ensuring barefoot comfort. Plastex – Enquiry 133
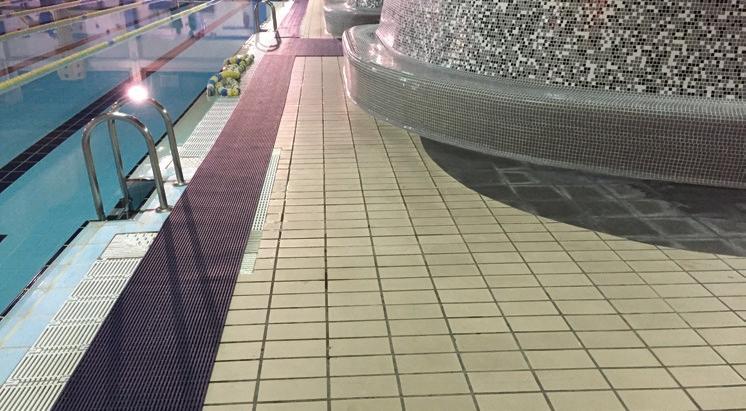
Education brochure launched by fermacell
A brochure highlighting the fact that with fermacell gypsum fibreboard all that education specifiers have to choose between is six systems, compared to dozens when using conventional plasterboards, has been launched by the leading European manufacturer. The new 24-page A4 “Solutions for educational buildings” brochure details the reasons why fermacell should be used for educational buildings, ranging from impact resistance (for which fermacell now offers a 20-year warranty) to its hanging strength which negates the need for most pattressing and helps to makes walls and rooms easier for architects to design.
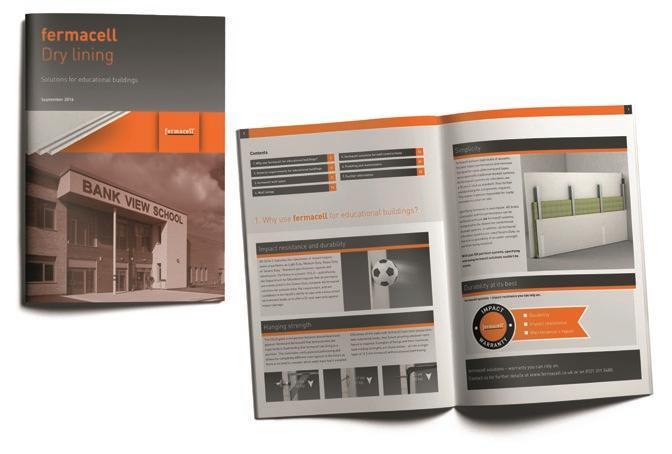
fermacell – Enquiry 134
Osmo is awarded ethical accreditation


Osmo UK is celebrating its tenth year of being awarded Ethical Accreditation after it again scored highly in an analysis of its approach to Corporate Social Responsibility, demonstrating the company’s continued commitment to customers, staff, trade colleagues and shareholders. Applicants to the Ethical Company Accreditation Scheme are subject to a stringent evaluation under the categories of Environment, Animals and People, covering topics such as environment, animal rights, and human rights. Osmo can carry on displaying the Ethical Award and Ethical Company logos, providing consumers with a guarantee that it has good ethical standards.
Osmo UK – Enquiry 135
Titanic effort with Gerflor
Titan Interior Solutions, which was acquired by the Horbury Group in 1999, counts Gerflor as one its principal suppliers.
David Cartwright, Titan Interior Solutions commented: “Companies like Gerflor provide solutions that are design led, innovative, with the right price point and the quality they supply is never compromised. A prime example of the Gerflor product range is the main stand expansion at Anfield Stadium where we are involved in the hospitality area. This will see a large amount of Gerflor Creation luxury vinyl tile (LVT) flooring being laid.”
Gerflor – Enquiry 136
01952
Card FLOORS, WALLS & CEILINGS // 89
To make an enquiry – Go online: www.enquire2.com Send a fax:
234003 or post our: Free Reader Enquiry
OrganoWood – Enquiry 130
Knauf AMF – Enquiry 131
Orange Armstrong ceilings help the sun rise on a regeneration first
ORANGE CEILING AND WALL SYSTEMS BY ARMSTRONG FEATURE ON A FLAGSHIP OFFICE BUILDING.
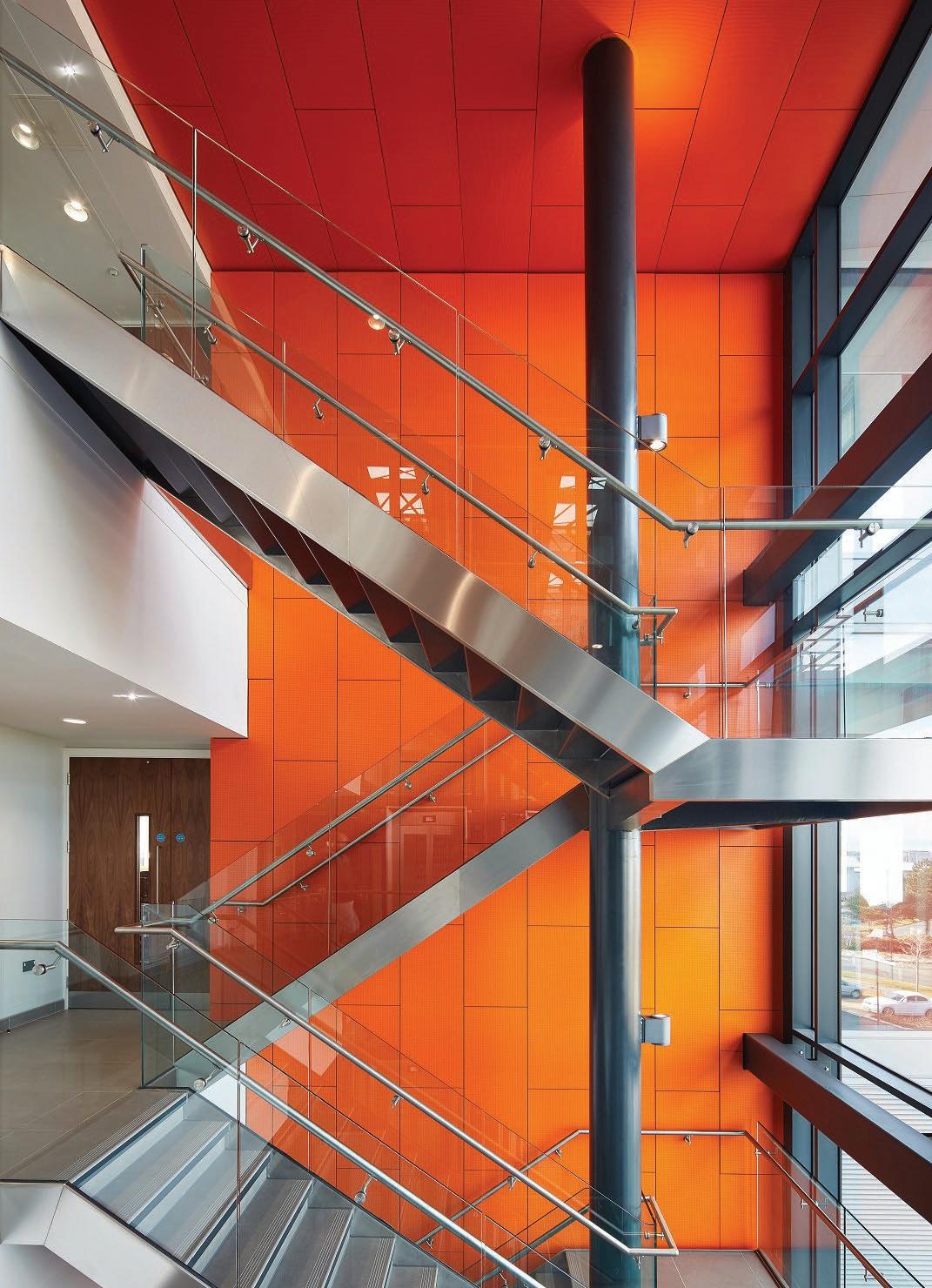
eiling and wall systems by Armstrong have provided form AND function for an award-winning Grade A office building at the heart of one of the largest regeneration projects in the UK.
Armstrong’s R-H 200 standard perforated metal hook-on planks with acoustic inlay within a concealed grid, were specified by regular Armstrong users Falconer Chester Hall Architects for the feature ceiling of the atrium of the Kingsgate building at Birkenhead in Wirral Waters which was built at a cost of £11.4 million.
They are complemented by Armstrong’s W-H 1000 standard perforated metal wall system on the four-storey walls, hooked on in a vertical brickwork pattern to match the ceiling. Both of these systems were supplied by Armstrong in bespoke sizes to aid installation ... and in bright orange!
The metal tiles in the atrium are complemented by Ultima+ OP Tegular mineral tiles and Ultima+ SL2 planks in the open-plan offices and circulation areas. This ceiling system (and the suspension grid too) is Cradle to Cradle (C2C) certified in line with Kingsgate’s BREEAM “Excellent” rating.
Manufactured with up to 64% recycled content, the Ultima+ range is available in three core densities that allow specifiers to engineer sound absorption and attenuation for optimum acoustic performance – standard Ultima+ giving medium density, Ultima+ OP giving low density (both of these variables were used at Kingsgate) and Ultima+ dB giving high density, up to 41 dB.
Stephen Fieldsend of Falconer Chester Hall said the Armstrong systems were specified to reduce acoustics in the open plan office areas which serve as the core business for The Contact Company in its role as a contact
centre and in the main atrium with its feature wall and ceiling.
Armstrong – Enquiry 137
New floor levelling compound with Turbodry technology
Hotel guests can relax under a Hunter Douglas ceiling
The new £4.5 million Clubspa and Evergreen Spa at Kenwick Park Hotel in Lincolnshire features a dramatic £60,000 timber roof ceiling, manufactured by Hunter Douglas. The building features a 20-metre indoor swimming pool complete with 600m2 Hunter Douglas 111m linear open solid wood ceiling system that was specified by Nottingham-based Franklin Ellis Architects, which undertook the interior design. Specified in African Ayous on a corrosion-resistant suspension system, the exterior grade multi-faceted ceiling was specified with a 19mm gap. The wood panels are impregnated with Magma Firestop, which achieves Class ‘0’ BS476 fire rating.

Hunter Douglas – Enquiry 138
Bostik has launched Screedmaster Speed 30, a new rapid-drying floor levelling compound with a walk on time of just 30 minutes - making it ideal for contractors who require a fast track solution for their flooring project.
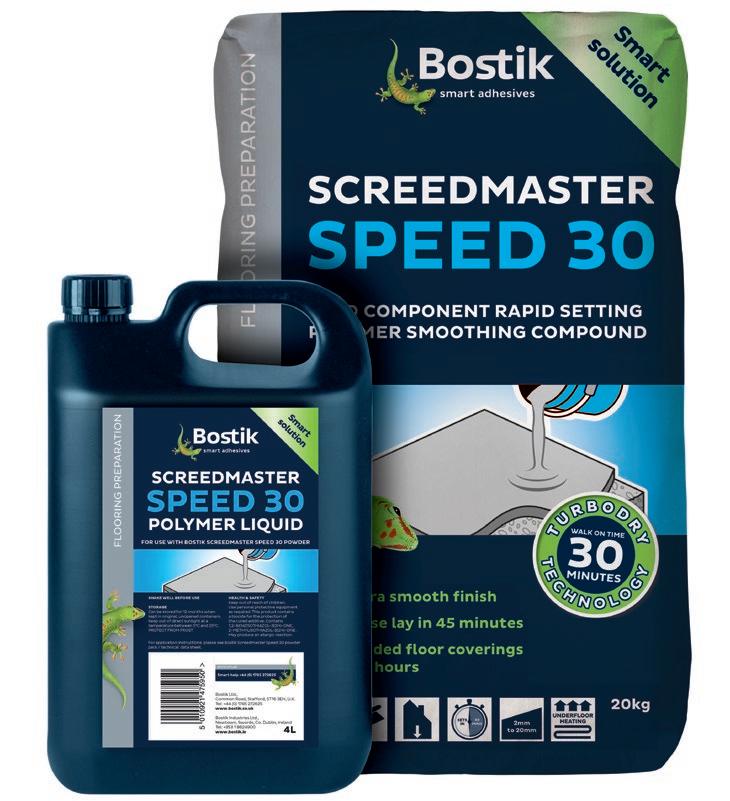
Formulated from the latest advances in cement technology, the Screedmaster Speed 30 will smooth sound, uneven surfaces prior to the laying of decorative floor coverings in as little as 3 hours, with a loose lay time of 45 minutes.
Consisting of a 20kg powder bag and 4 litres of polymer liquid, the two-part product is suitable for use with under floor heating
systems and will cover up to 5m² at 3mm thickness.
The launch adds to Bostik’s family of professional flooring products, which are all clearly named and colour coded for ease of use.
For further information on the extensive range of subfloor preparation and adhesive products available from Bostik, please visit www.bostik. co.uk, email flooring.uk@bostik.com or call 01785 272625.
Bostik – Enquiry 139
WWW.SPECIFICATIONONLINE.CO.UK To make an enquiry – Go
Send
or post our: Free Reader Enquiry Card 90 // FLOORS, WALLS & CEILINGS
online: www.enquire2.com
a fax: 01952 234003
C
Only the best from Gerflor at Highgate School London
TRADITION IS A GREAT THING. IT GIVES US ALL A SENSE OF WHO WE ARE AND WHERE WE CAME FROM. KEEPING UP DECENT CUSTOMS AND DELIVERING LONGEVITY IN TERMS OF STANDARDS IN MOST OF OUR EDUCATIONAL ESTABLISHMENTS IS STILL SEEN AS A KEY FACTOR IN THEIR OVERALL SUCCESS. THE CRÈME DE LA CRÈME SEEMS TO BE ABLE TO WELD THE BEST OF THE PAST TO OUR EVER-INCREASING DESIRE FOR MODERNITY.
verlooking the leafy London suburban delights of Hampstead Heath, Highgate School was established in 1565 by a Royal Charter of Queen Elizabeth the First. Sir Roger Cholmeley, their Founder, was granted ‘Letters Patent’ to found ‘a grammar school…for good education and instruction’.
It’s an educational success story that’s been rumbling over a myriad of well-worn desks and bustling, boisterous corridors to this day. When the Highgate School in North London wanted to carry out a major refurbishment they would turn to an Architect who would have their vested interests at heart, together with providing an eye for modern detail, whilst giving a nod towards the school’s venerable past.
Ed Toovey Architects provide high quality architectural design and Master Planning expertise focusing on independent schools.
It’s a discipline at the very cornerstone of what they do. Ed Toovey commented, “we have carried out important Master Planning and/or building projects for a raft of schools across the country”. Ed Toovey goes on to add, “we’re hugely proud to have been involved with Highgate School, Chigwell School, Yehudi Menuhin School, Rugby School and Uppingham School to name just a few.
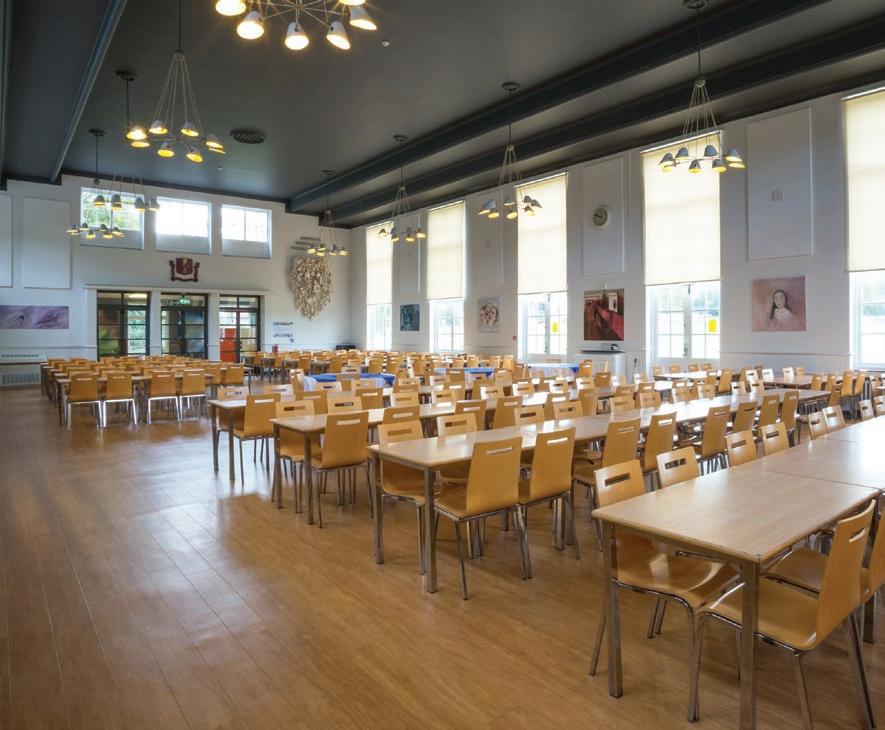
The brief would see a transformation of the schools’ main dining facilities using luxury vinyl in plank form to create a modern and uplifting environment for both dining and other diverse activities taking place in the hall; including music concerts and parents’ evenings. The refurbishment would also see some of the lobby areas given a ‘flooring facelift’. The project would be a perfect fit for international interiors and flooring specialists Gerflor. With over 70 years’ experience Gerflor specialise in education by offering solutions combining technical and stunning
Mapei UK promotes new literature for wood flooring
Mapei has released a new brochure for wood flooring products and installation systems.
Along with an easy to use selection chart for wood flooring, the products used in each system are listed along with their technical characteristics.
The brochure is available to stockists, architects and specifiers immediately, please contact Mapei UK Marketing Department on ukmarketing@mapei.co.uk or call 0121 508 6970 (option 4) to request an order.
Mapei products can be used in a wide range of wood flooring installations, with complete installation and maintenance systems available.
Products range from primers and surface membranes to silliated and polyurethane adhesives as well as levelling compounds, acoustic layers, and high traffic lacquers/ hardwax oils and products for maintaining the natural appearance of the wood floor.
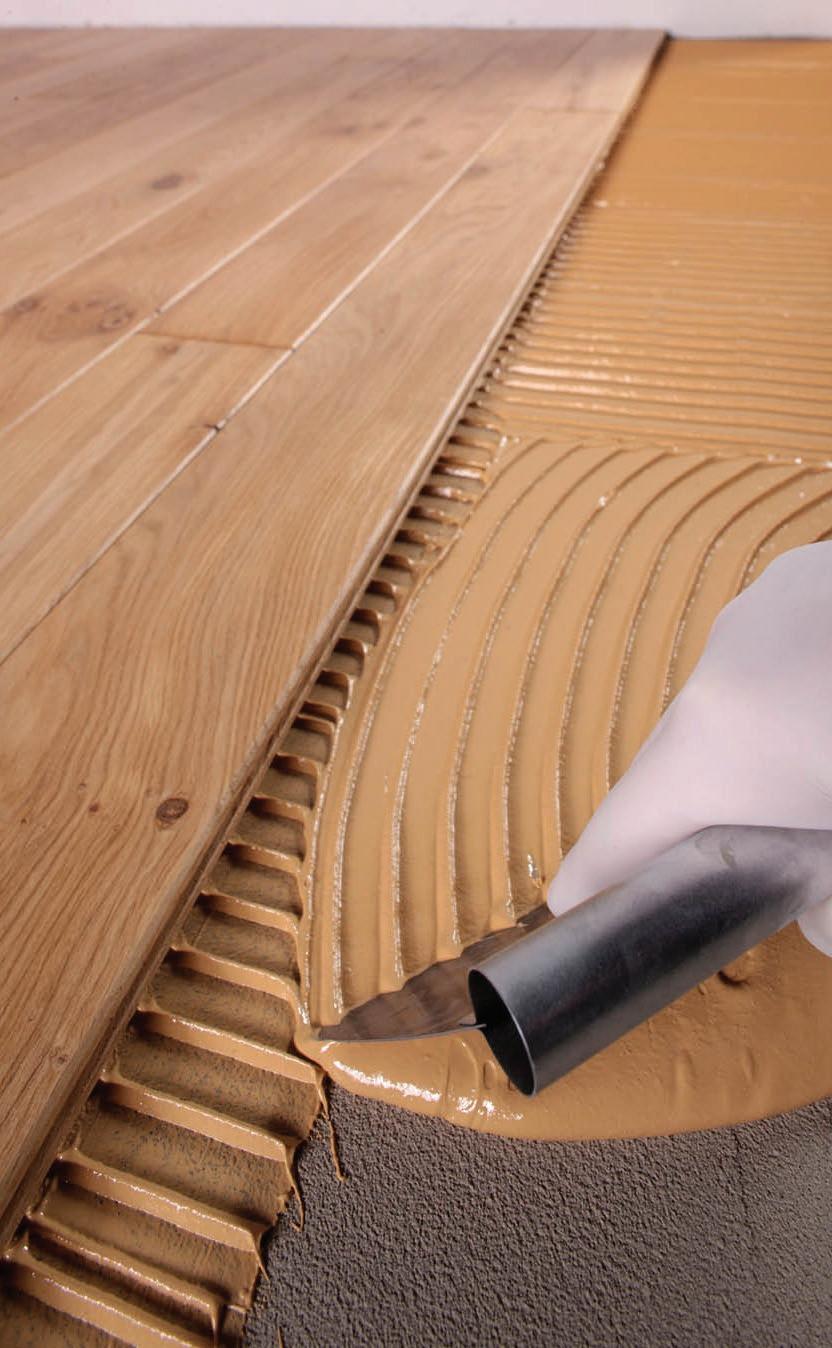
Mapei is the world-leading manufacturer of adhesives and chemical building products - and a specialist in the production of adhesives and preparation products for the installation of wall and floor coverings. Its extensive product range includes products for the preparation of all types of substrates used in construction.
Mapei UK – Enquiry 141
design characteristics for any room within the facility. The design of their products support studying in the best environment possible.
Architect Ed Toovey would settle on 540m2 of Gerflor’s award-winning Creation 70 LVT to deliver the look and feel he was after.
Gerflor – Enquiry
140
Europe’s first modular felt ceiling
The £15m headquarters for Moneypenny outsourced switchboard and telephone answering services features Europe’s first modular felt ceiling system, developed and manufactured by Hunter Douglas. The offices include a 17-metre high central atrium and the new Hunter Douglas HeartFelt Ceiling System – a budget-friendly ceiling made from 100% recyclable material, including the special carrier system – was selected for the 150m2 space. The system complies with regulations for use in non-polluting buildings, is resistant to dirt and dust, and meets the indoor European standard EN 15251, and EN 13501 Class B, S1, d0 fire certification.
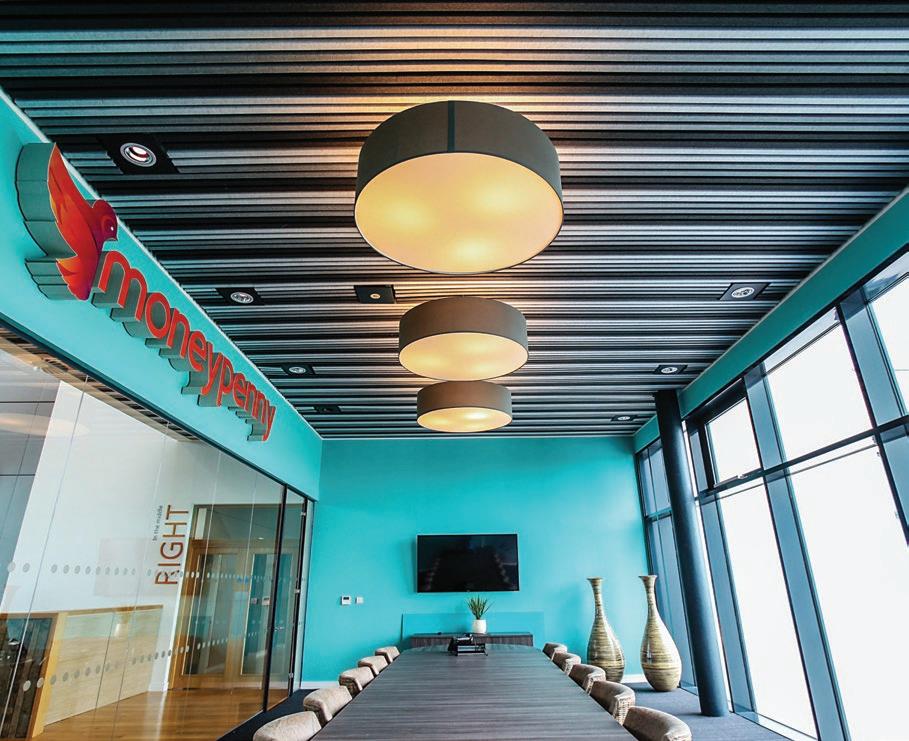 Hunter Douglas – Enquiry
Hunter Douglas – Enquiry
142
WWW.SPECIFICATIONONLINE.CO.UK To make an enquiry – Go online: www.enquire2.com Send a fax: 01952 234003 or post our: Free Reader Enquiry Card FLOORS, WALLS & CEILINGS // 91
O
Enhancing the public realm
THE CITY CENTRE OF LAHTI, FINLAND, HAS BEEN TRANSFORMED BY THE CONSISTENT APPLICATION OF NORDIC STANDARD COPPER FROM AURUBIS TO UNIFY NORMALLY UTILITARIAN ELEMENTS SUCH AS BUS SHELTERS, LIFT AND STAIR ENCLOSURES – AND EVEN A ROAD UNDER-PASS.

Designed by Helsinki based JKMM Architects (www.jkmm.fi), a new transport hub in front of the historic railway station links the rail network to both long-distance and local bus lines. It consists of a 60-metre long canopy for the bus terminal, enclosed lift and stair structures, local bus stops on the street and supporting landscape elements. There is also an 80-metre long tunnel beneath the centre.
These disparate elements on different levels are united within the complex city environment by their high-quality materials, including Nordic Standard copper in different forms. Straddling the new deck over the street below is the new terminal for intercity buses with a dramatic canopy and pillars clad in perforated copper. Next to it is a delicate and airy glass elevator tower with the shaft covered in copper sheet and copper wire mesh, an elegant counterpart to the powerful silhouette of the canopy.
This and two other elevator towers, also made of glass and copper, connect the lower level street to the bus stop shelters on the street above. Lighting is placed behind perforated copper parts in various elements and will enhance the character of the place during the long dark winters. The side-walls, parapet and face of the underpass are all copper-clad, creating an impressive copper portal.
Nordic Standard is produced by Aurubis, part of the world’s leading integrated copper group and largest copper recycler. In addition to Nordic Standard, other Aurubis architectural surfaces include Nordic Brown pre-oxidised copper with either light or dark brown oxidisation that otherwise takes time to develop in the environment. Various Nordic Green and Nordic Blue factoryapplied patinas have also been developed with properties and colours based on the same brochantite mineralogy found in natural patinas all over the world.
Aurubis copper alloys include Nordic Brass – now also available pre-weathered – Nordic Bronze and the innovative Nordic Royal with a long-lasting golden colour. For more information on Aurubis products visit: www. aurubis.com/finland/architectural or email: g.bell@aurubis.com.
Aurubis – Enquiry 143
Vandersanden Group acquires Hoskins Brick
andersanden Group is one of the largest brick manufacturers in Europe, with a total annual production capacity of approximately 370 million bricks. The company consists of Vandersanden Belgium with 2 factories in Spouwen and Lanklaar employing approximately 210 employees, and Vandersanden Netherlands with 2 factories in Hedikhuizen and Spijk, employing approximately 120 employees. There are also 5 members of staff working at a sales office in Northern France (Halluin).
Jean-Pierre Wuytack, Chief Executive Officer of Vandersanden Group commented; ‘Our company has been active in the UK for over 20 years using Hoskins Brick as its exclusive business partner. The decision to now acquire Hoskins has been linked to several key factors. We have been keen to operate directly in the UK for some time. This, coupled with the imminent retirement
of Hoskins Brick Chairman, Alan Hoskins, led to negotiations between both parties and we jointly felt it was an appropriate time to enter into an acquisition agreement.’
Both companies are family-owned, share a mutual respect and hold similar values and philosophy for doing business. Both also strive towards excellent results for customers,
with an emphasis on honesty and integrity and the importance of maintaining a positive attitude at work.
For further information about the Vandersanden Group please visit the company website www.vandersandengroup.co.uk.
Vandesanden Group – Enquiry 144
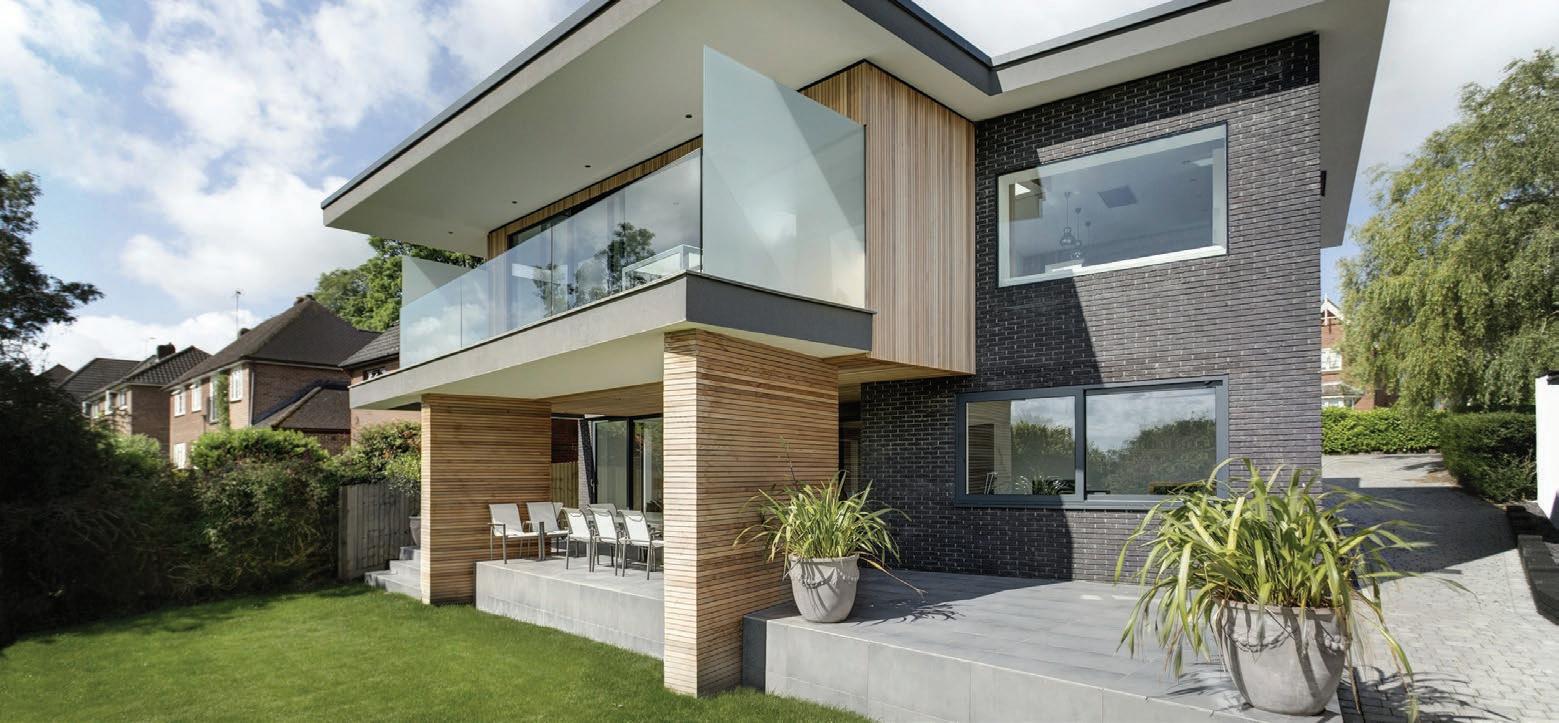
WWW.SPECIFICATIONONLINE.CO.UK To make an enquiry – Go online: www.enquire2.com Send a fax: 01952 234003 or post our: Free Reader Enquiry Card 92 // EXTERNAL WALLS
BELGIAN BRICK AND PAVERS MANUFACTURER, VANDERSANDEN GROUP, HAS TODAY ANNOUNCED ITS ACQUISITION OF HOSKINS BRICK LIMITED, THE COMPANY’S EXCLUSIVE UK DISTRIBUTION PARTNER.
V
Thirty-year roof for ‘best sheltered housing scheme’
A new build care home in Southampton features IKO PLC’s UPXL premium roof system, which has a unique 30 year single point warranty for materials, workmanship and design. Ashley Chivers, Divisional Director for IKO Roofing Specification, said: “The UPXL system, which is BBA certified, delivered on all points. The energy efficiency requirements were well above the norm so 200mm IKO enertherm insulation board was installed to achieve an impressive U-value of 0.11 W/m².” The IKO UPXL built-up system includes built-in graphite technology tested to the highest levels of UK fire performance.

IKO – Enquiry 145
Cladding in any size or shape
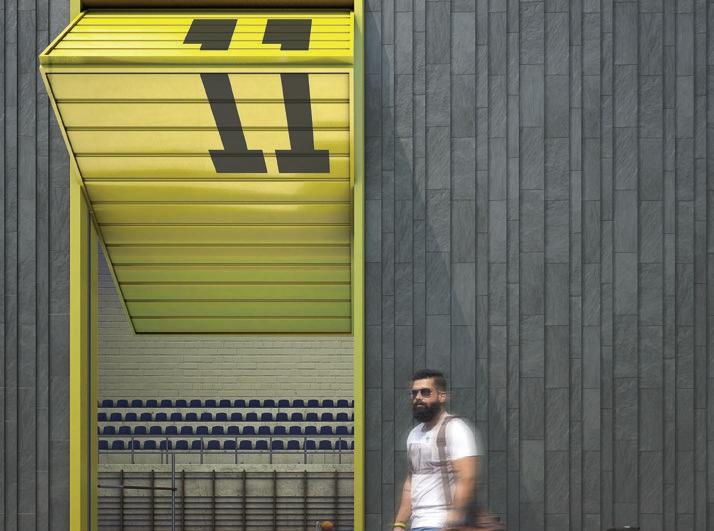
CUPA PIZARRAS has launched CUPACLAD Design, an innovative concept combining the timeless beauty of slate rainscreen cladding systems with new contemporary shapes and configurations, to truly inspire. Developed with input from architects, CUPACLAD ventilated façade systems are able to adapt to any kind of project, by combining alternative fastening methods and slate formats. The systems were created to fill the need to adapt to the trend for more sustainable solutions. By using highly durable tectonic slate, CUPACLAD rises to the challenge and offers a competitive and sustainable option for cladding any type of façade.
CUPA PIZARRAS – Enquiry 146
Bauder continues to expand distribution network
Flat roof manufacturer Bauder has further expanded its distribution network throughout the UK with the opening of a new warehouse in Glasgow to further support its growing market in Scotland.

Having been fully operational since October, the new warehouse offers enhanced levels of service and flexibility to Bauder’s customers and contractors and further compliments its long established storage facilities located at its headquarters in Ipswich, Suffolk and in Runcorn, Cheshire.
Bauder – Enquiry 148
Aquatics centre benefits from Sto acoustic solution

The Aquatic Centre, the latest phase of the £18.2m Aberdeen sports village, features seamless StoSilent Distance acoustic systems in both its Diving Pool and Main Pool. The StoSilent acoustic ceiling solution chosen for the Aquatic Centre is designed especially for demanding environments such as swimming pools. It is based on a StoSilent suspended grid made from steel, which was specially coated to protect against corrosion. This was covered with StoSilent Panel A-Tec Alu acoustic boards. Made from blown glass granulate, these boards are impervious to moisture.
Sto – Enquiry 149
Marley Eternit adds underlays to roof systems offer
Marley Eternit has launched its own easy-toinstall Vapour Permeable and Non Breathable underlays, further enhancing its position as the leading roof systems provider in the UK. Following the acquisition of John Brash, the latest announcement means Marley Eternit now offers the most comprehensive roof system in the market, including roof coverings, fittings and accessories, roofing battens and underlays. The new Universal lightweight underlays incorporate a range of useful features to ensure installation is compliant with the latest requirements of BS 5534.
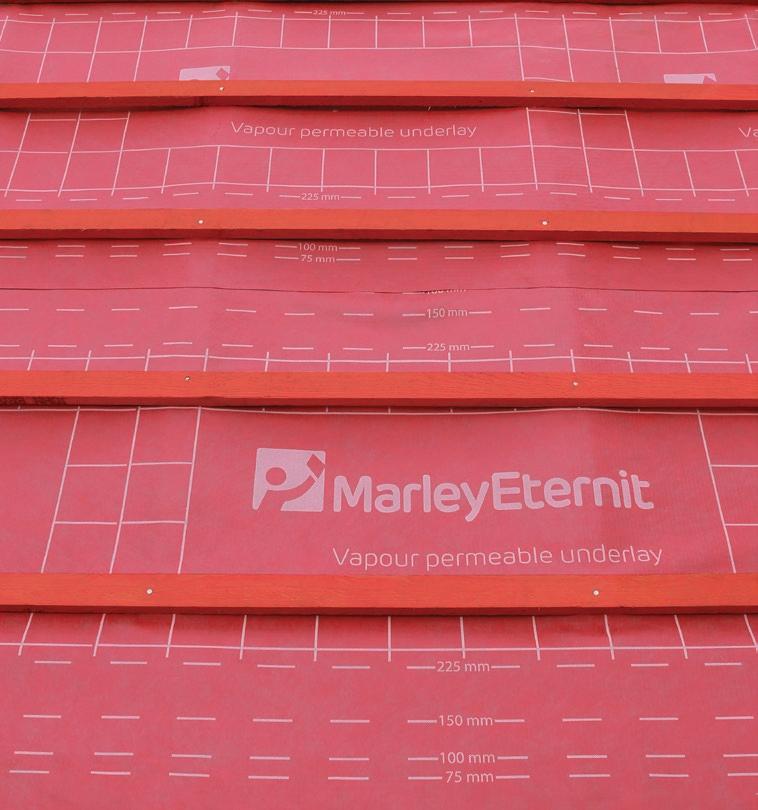
Marley Eternit – Enquiry 147
Kingspan’s guidance for lower lambda cavity wall insulation
Kingspan Insulation is helping specifiers and installers to close the performance gap with a new technical guidance series, providing standard details for Kingspan Kooltherm K106 Cavity Board. The first document in the series is now available for download, covering applications of 90 mm Kingspan Kooltherm K106 Cavity Board within a 100 mm wall cavity. Kingspan Kooltherm K106 Cavity Board has a thermal conductivity of just 0.018 W/m.K. As a result, the product can help to deliver extremely low U-values as part of a typical cavity wall construction.
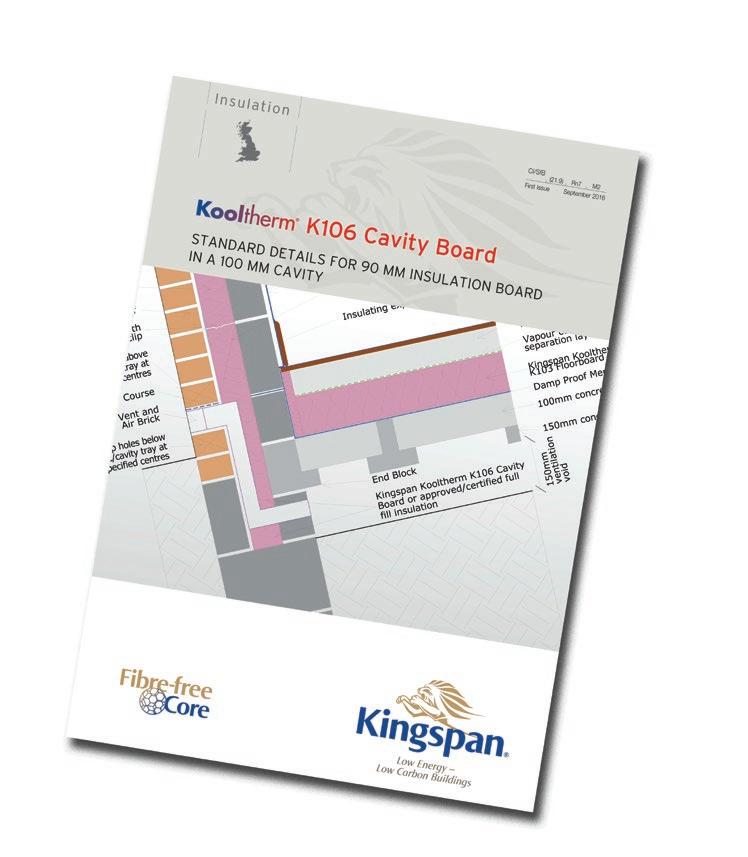
Kingspan Insulation – Enquiry 150
To make an enquiry – Go online: www.enquire2.com Send a fax: 01952 234003 or post our: Free Reader Enquiry
Card ROOFING, CLADDING & INSULATION // 93
Vinny Fryars, Regional Manager for Scotland at Bauder stated: “Our great working relationship with our haulage partner Mammoet is extremely important to the high levels of service we are able to deliver - and will mean that those who best understand the roads and networks in Scotland will be making our deliveries on a daily basis. This new warehouse takes Bauder to the next level when it comes to servicing our increasing Scottish market and being able to supply our quality approved contractors quickly, efficiently and reliably.”
Bauder delivers first class roofing solution for British Airways
BRITISH AIRWAYS i360 IS THE WORLD’S TALLEST MOVING OBSERVATION TOWER AND FIRST VERTICAL CABLE CAR. AT THE ENTRANCE OF THE ATTRACTION ON BRIGHTON SEAFRONT IS AN ACCESSIBLE ROOF TERRACE AREA THAT FEATURES OVER 1,500M2 OF BAUDER’S REINFORCED, INVERTED HOT MELT WATERPROOFING SYSTEM WITH HARD LANDSCAPING.
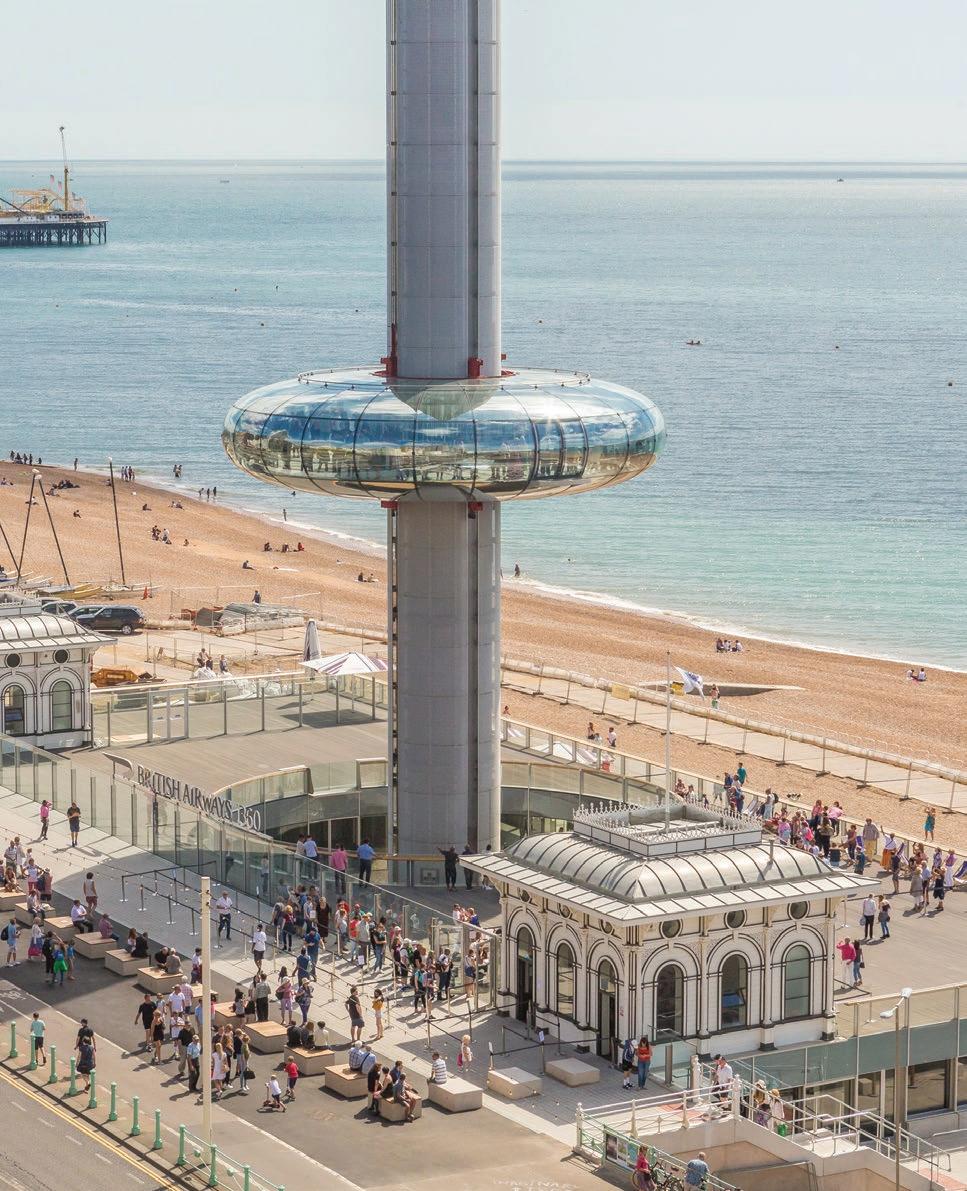
The futuristic British Airways i360 is a 531 foot tall structure located at the landward end of Brighton’s historic former West Pier. Eleven years in the making, British Airways i360 is the brainchild of Marks Barfield Architects, best known as the practice that designed the world-famous London Eye. Groups of up to 200 visitors will glide gently upwards to a height of 138 metres in a futuristic, fully enclosed, glass viewing pod to admire 360-degree views across Regency Brighton and Hove, the South Downs, the English Channel and the south coast east to Beachy Head.
Passengers board each fl ight via the alluring outside terrace deck, which features reconstructed tollbooths of the original iconic West Pier that now serve as a ticket offi ce and café, where people can relax and socialise. Understandably this roof top area will experience signifi cant amounts of foot traffi c all throughout
the year, so the client wanted to install a waterproofi ng system that was both robust and of the highest quality. Given these requirements, Bauder’s hot melt structural waterproofi ng system with hard landscaping was a natural choice. The system is designed to last the lifespan of the building and provides a monolithic, fully bonded membrane that is self-healing to minor punctures and ideal for use on protected roof areas.
This new landmark is an exceptional example of how modern architecture and roof landscaping can revive a historical monument, which is expertly and intricately intertwined with over 150 years of history. British Airways i360 has already attracted significant interest and proven extremely popular, welcoming its 100,000th visitor just three weeks after it was opened to the general public in August 2016.
Bauder – Enquiry 151
The only bituminous roofing membrane with a 40-year BBA
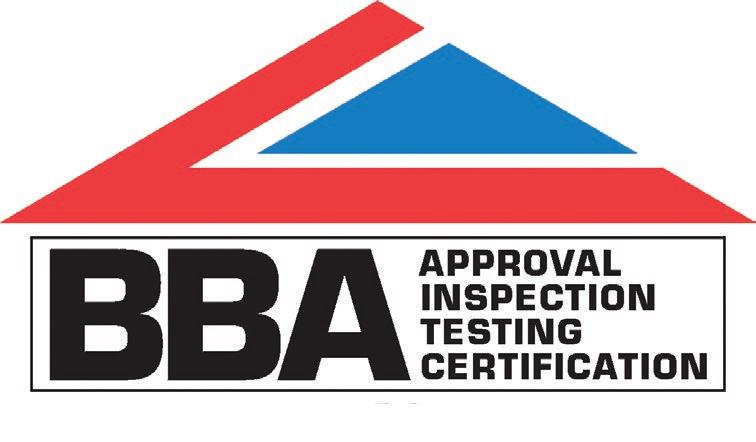
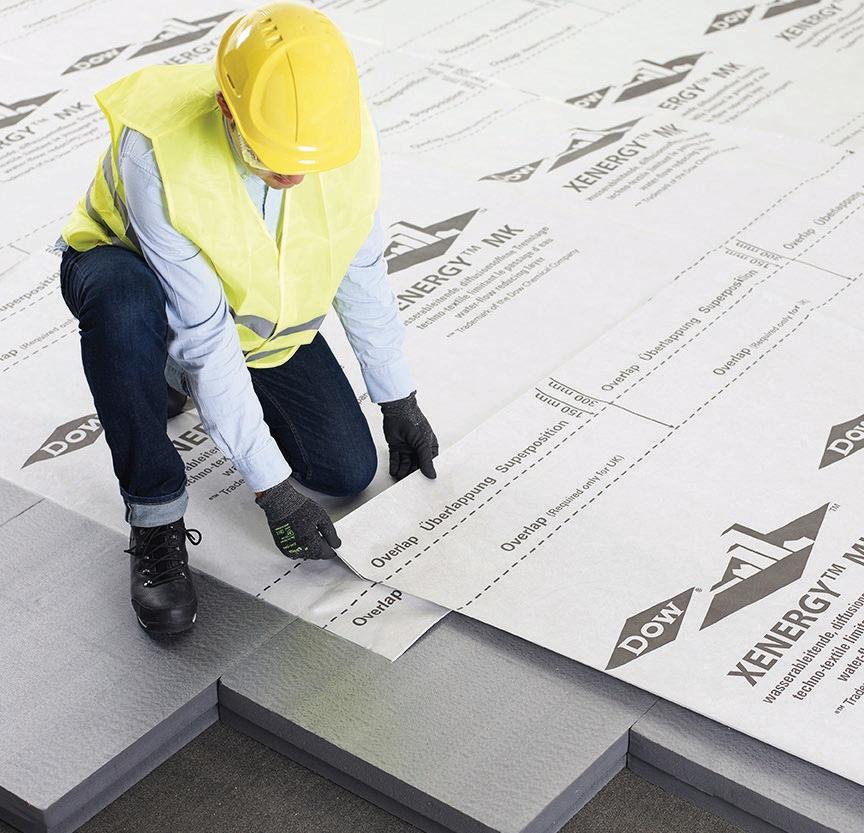
Alumasc’s Derbigum waterproofing membrane is the only high-performance bituminous roofing membrane with a 40-year durability statement from the BBA (British Board of Agrément). Whilst competitors’ BBA statements are typically for 20/25 years, Alumasc’s 40-year BBA durability statement gives specifiers and end-users confidence in Derbigum’s longevity. More than 20 million square metres have so far been installed in the UK, including the Shard and Canary Wharf. Alumasc’s Derbigum systems include various environmentally-favourable options with high levels of recycled content, innovative CO2neutralising membranes, energy efficient ‘cool’ roofs and vegetal, non-bituminous solutions.
Alumasc Roofing Systems – Enquiry 152
Kingspan TEK beats the snow
The Kingspan TEK Building System has been installed as part of a luxury ski chalet in the French Alps. Four hundred m2 of the Kingspan TEK Building System was specified to complement the green oak frame designed and constructed by Westwind Oak. The System comprises of structural insulated panels (SIPs), which are precut to each project’s exact specifications, limiting on-site alterations and waste. This bespoke approach, combined with the panelised system construction, helped to maintain the fast and predictable installation programme needed to complete the build.
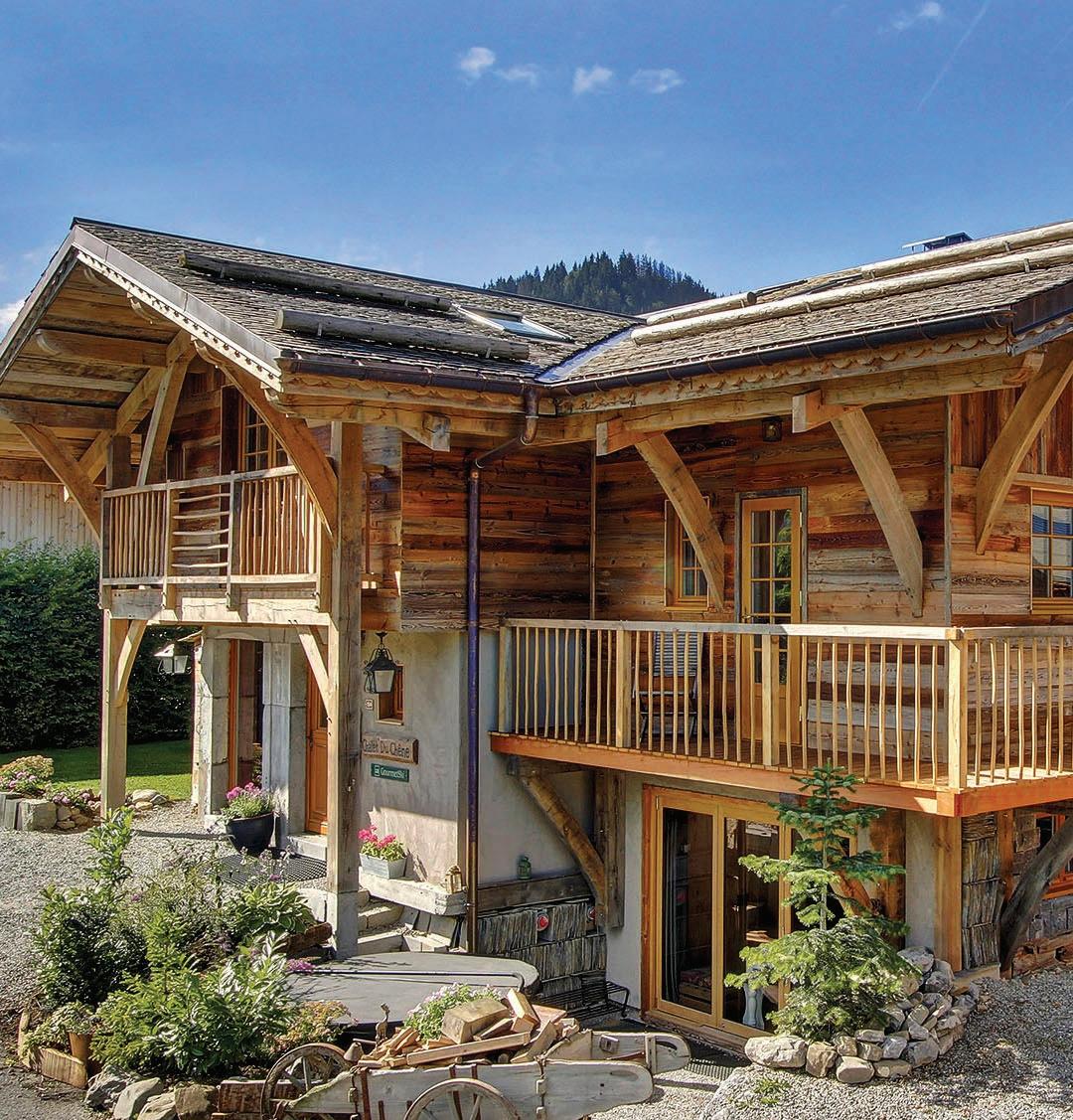
Kingspan TEK – Enquiry 153
Dow’s XENERGY SL receives BBA accreditation
Dow’s XENERGY™ SL roofing insulation product has been endorsed by the British Board of Agrément (BBA), which provides a recognised symbol of quality and reassurance for the construction industry. The BBA certificate provides designers and specifiers with independent data on performance, assuring them that XENERGY SL will perform as described if installed in accordance with the guidance set out in the certificate. It follows Dow’s recent success in becoming the first company to attain a coveted Green Guide Rating A+ by BRE Global for XENERGY SL.
Dow Building Products – Enquiry 154
WWW.SPECIFICATIONONLINE.CO.UK To make an enquiry – Go online: www.enquire2.com Send a fax: 01952 234003 or post our: Free Reader Enquiry Card 94 // ROOFING, CLADDING & INSULATION




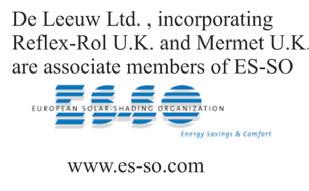
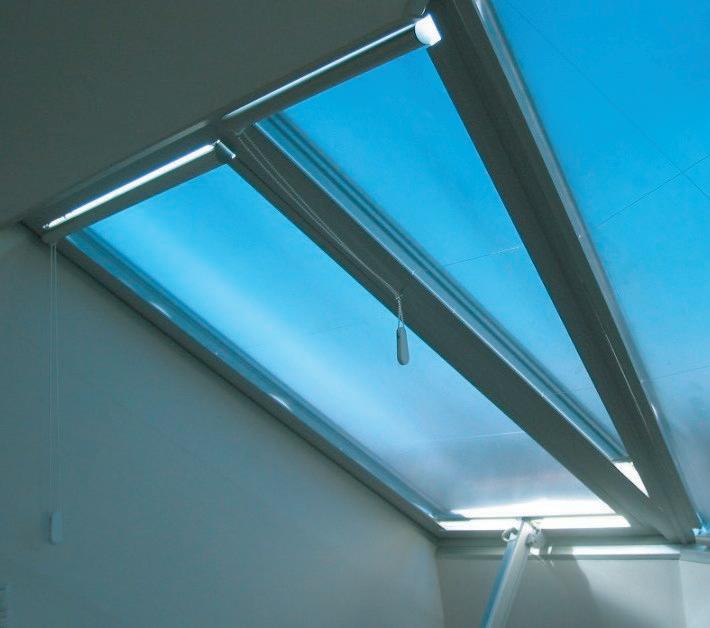

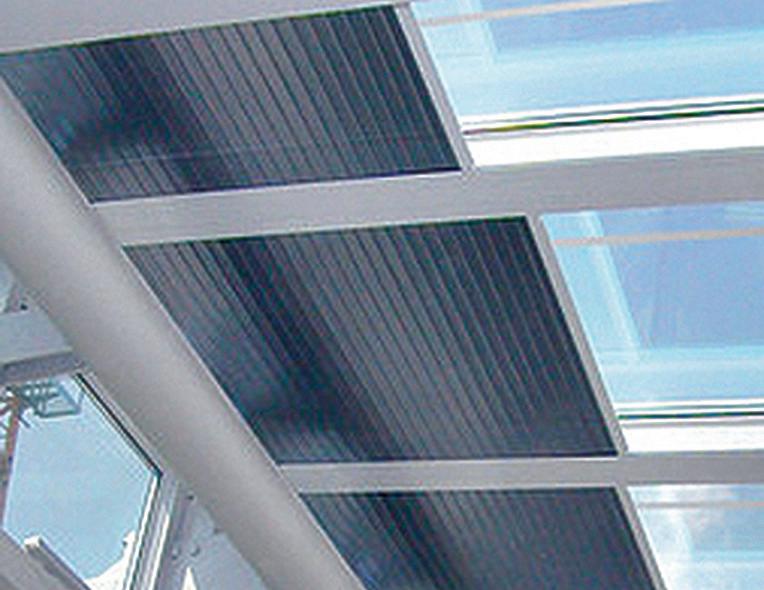
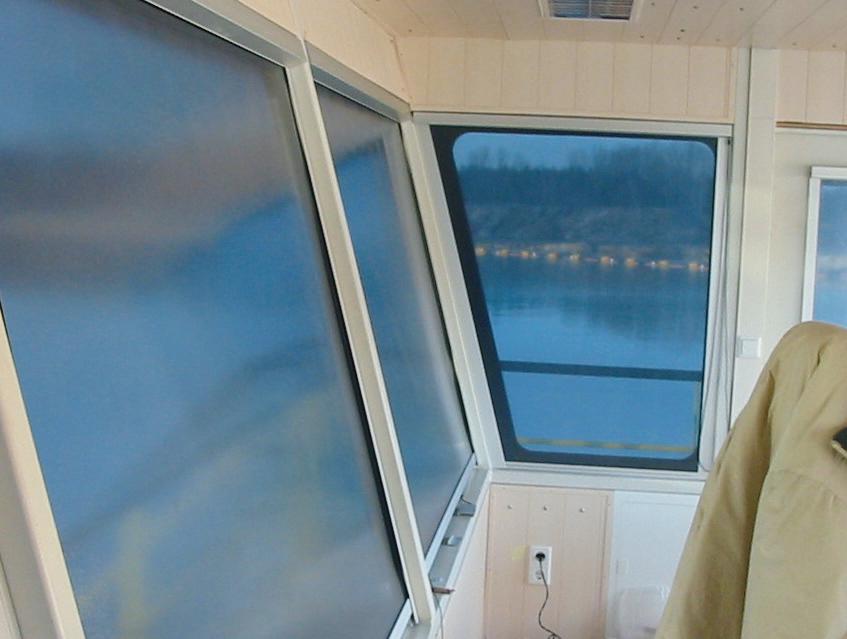

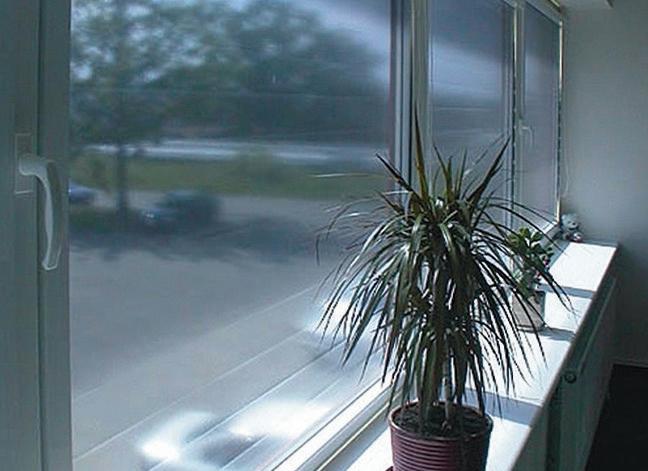
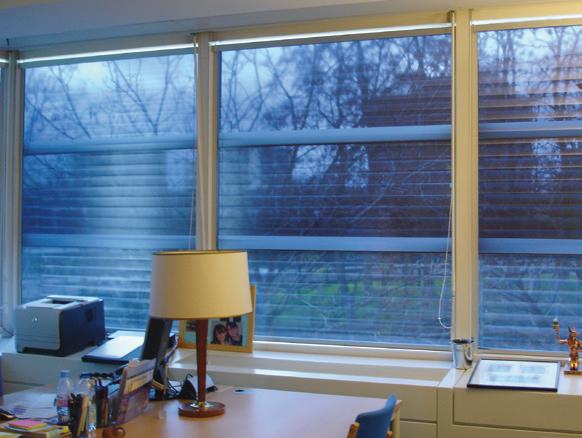
Reflex-Rol bespoke roller blind systems . . . protect your eyes from harmful glare and dazzle Reflex-Rol is a proven solar shading system offering state-of-the-art glare and dazzle control If you know of another sunblind system which offers all this, then use it! If not, contact us at: Suitable for vertical blind installations (rolling up or down), for unusually shaped windows, as well as for angled or horizontal sky and rooflight windows. Choice of manual or automatic operation, including a photovoltaic option. With g-values as low as 0.23, Relex-Rol blinds reflect up to 77% of incoming solar energy*, compliant with EN14501(12) and EN13363(13) standards. CUTTING EDGE HEAT CONTROL PERFECT FOR BESPOKE INSTALLATIONS reflex-rol (Uk), ryeford Hall, ryeford, ross-on-Wye, Herefordshire Hr9 7pU tel: 01989 750704 Fax: 01989 750768 email: info@reflex-rol.co.uk Web: www.reflex-rol.co.uk Reflex-Rol (UK) insulating solar & Glare Control systems * Accredited data reports from Sonnergy of Oxfordcopies available on request Reflex-Rol is a division of De Leeuw Ltd Tel: 01989 750704 • www.reflex-rol.co.uk www.enquire2.com - ENQUIRY 155
At FP McCann, we believe in working with you as a partner from the start, which means offering our expertise in designing and manufacturing rooms to suit every individual project. Far from being an off-the-shelf solution, our architectural and structural solutions are made-to-measure, whilst maintaining our design philosophies and standard details.










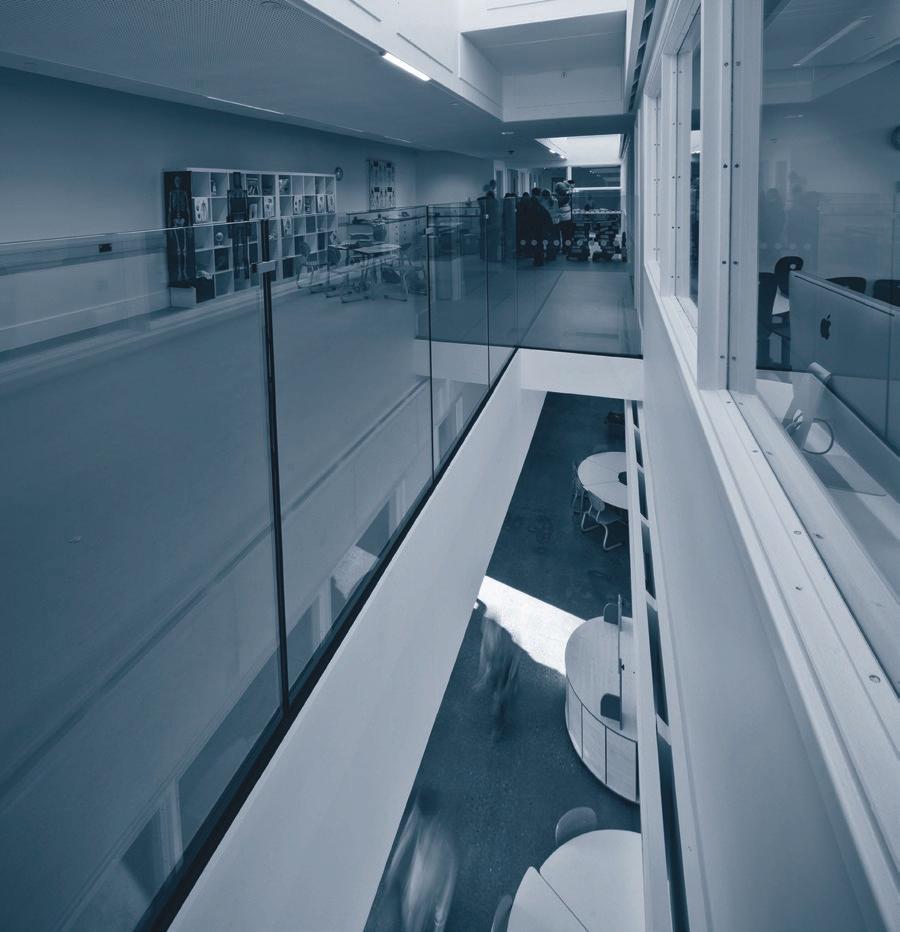
Our precast concrete crosswall construction is a fast and convenient way to produce multi-unit structures such as hotels, education, student, secure and health accommodation, private and social housing in a fraction of the time of traditionally built structures.
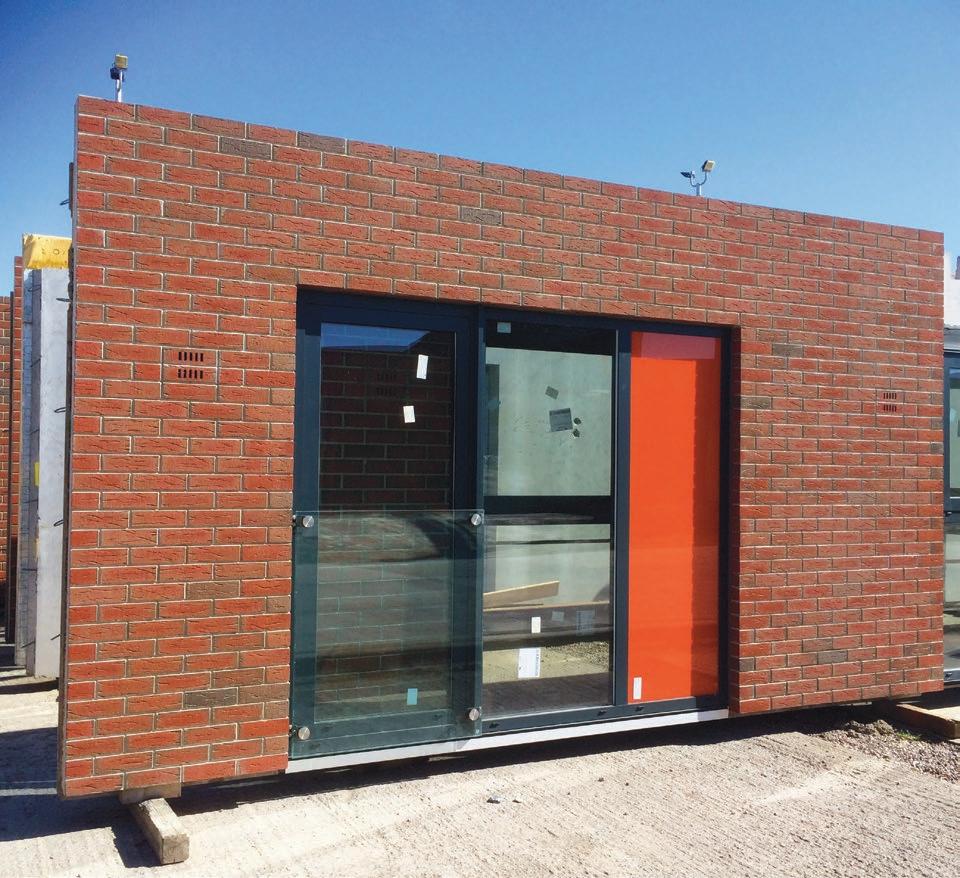





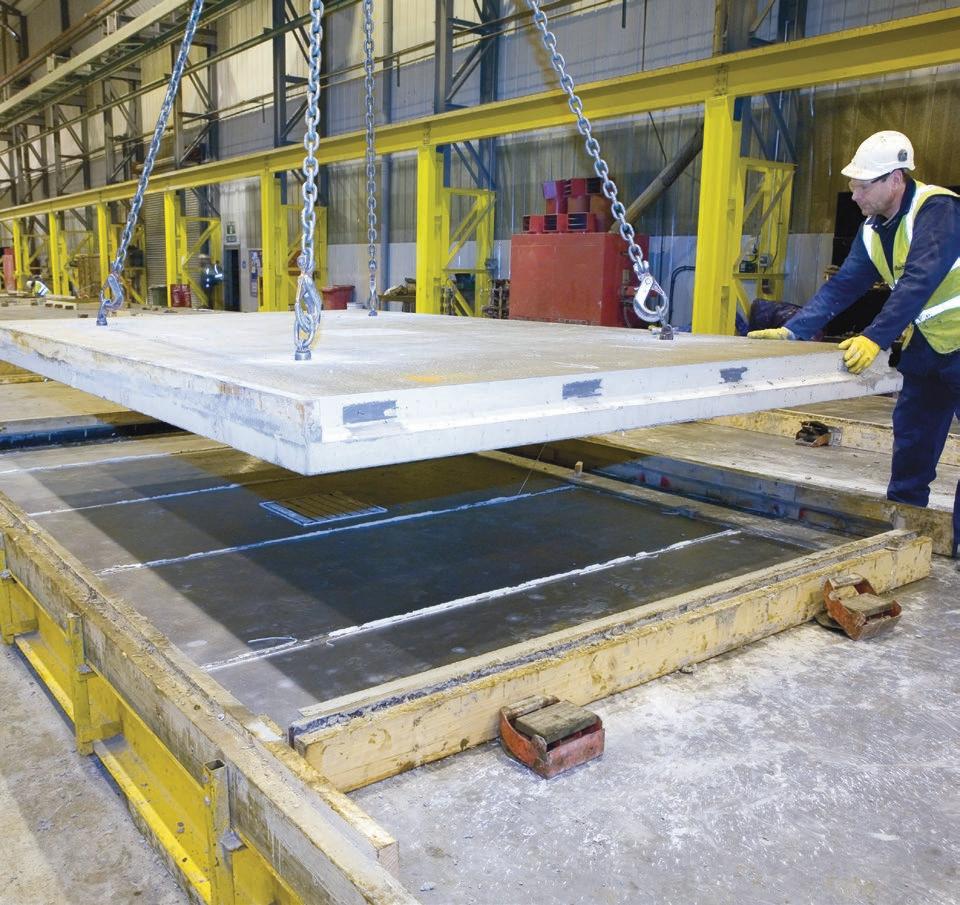

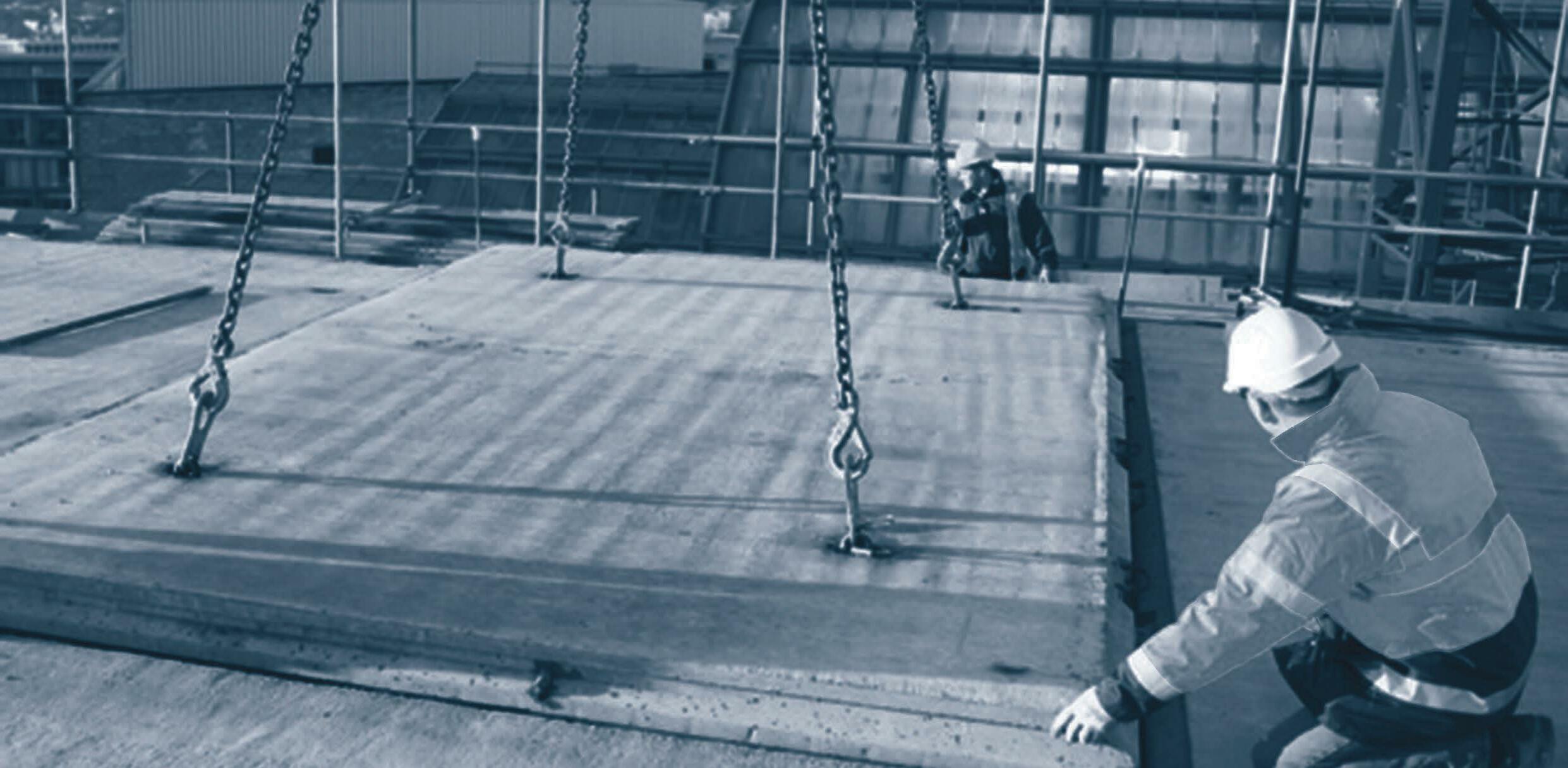

WWW.SPECIFICATIONONLINE.CO.UK Precast Concrete Off-Site Solutions fpmccann.co.uk/architectural-structural | sales@fpmccann.co.uk Alma Park Road Grantham Lincolnshire NG31 9SE Tel. 01476 562277 King’s Lane Byley Middlewich Cheshire CW10 9NB Tel.
843500
01606
&
Precast Architectural
Structural Solutions
www.enquire2.com - ENQUIRY 156
































































































































































































































































































































































































































































































































































































































































































 Hunter Douglas – Enquiry
Hunter Douglas – Enquiry












































