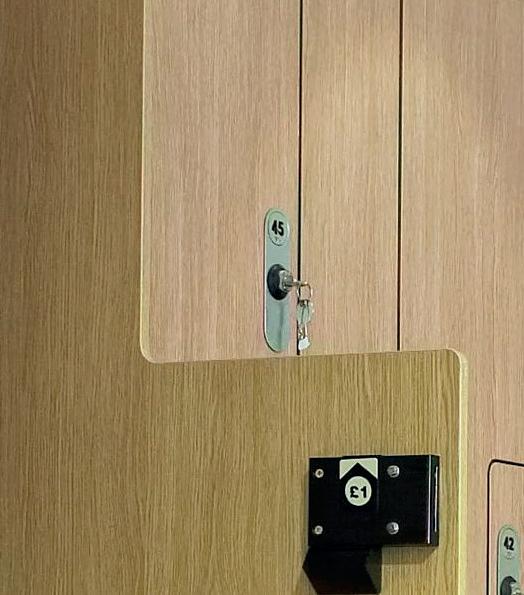
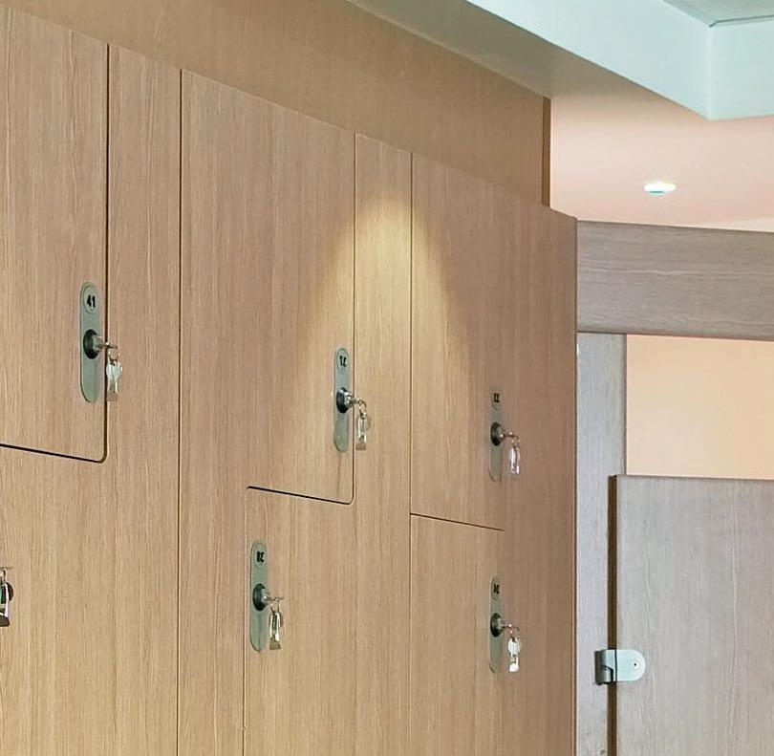
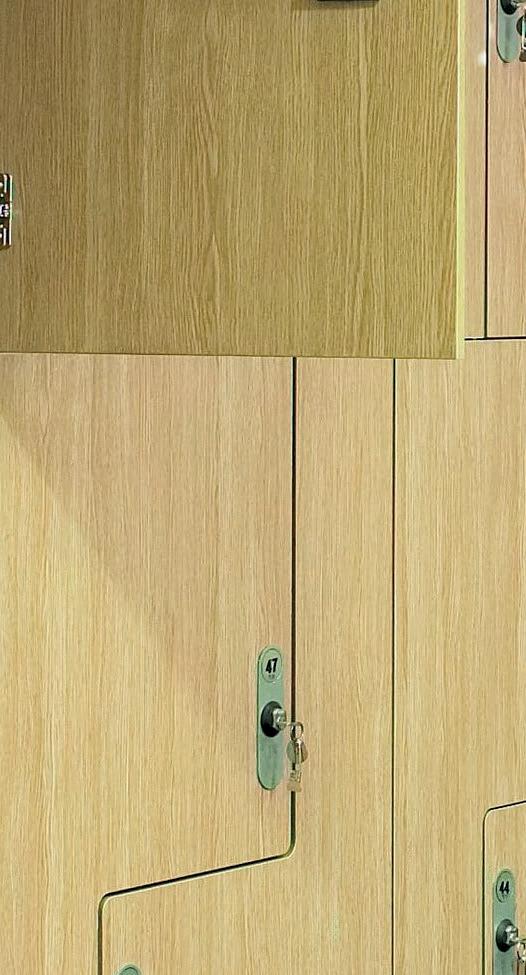
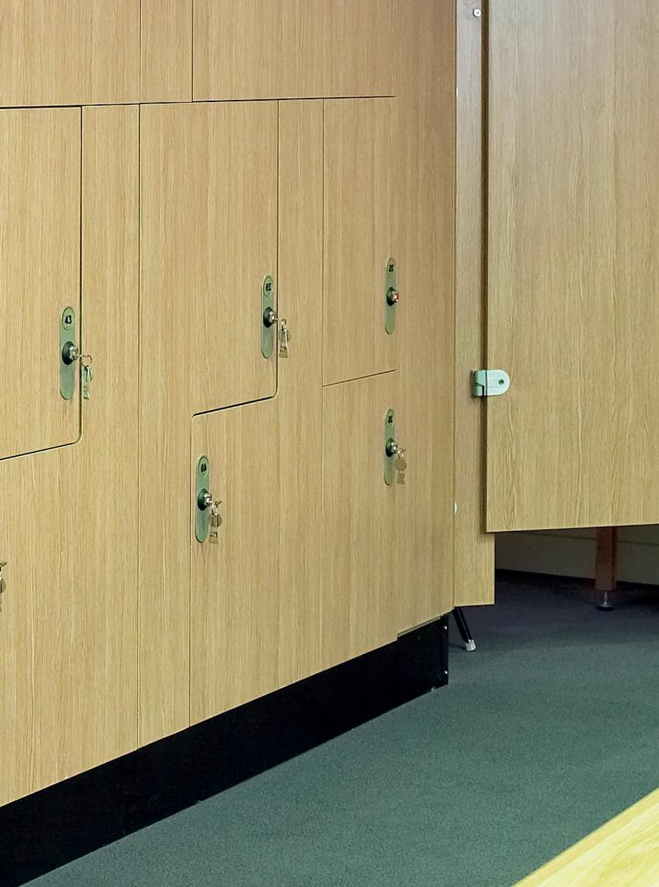
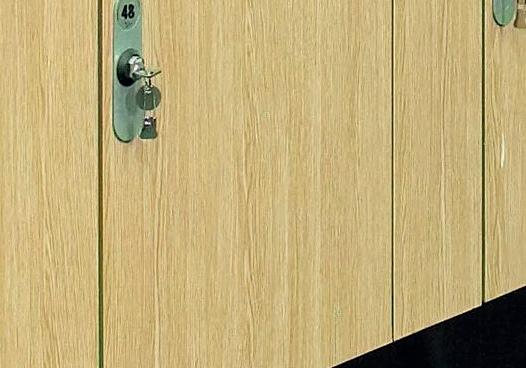
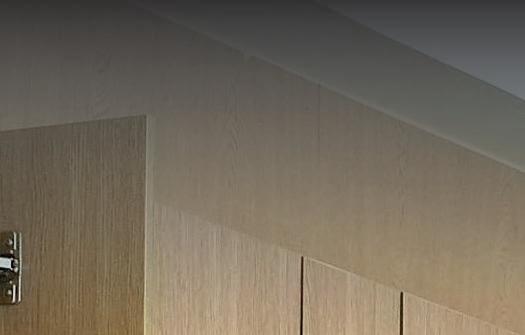
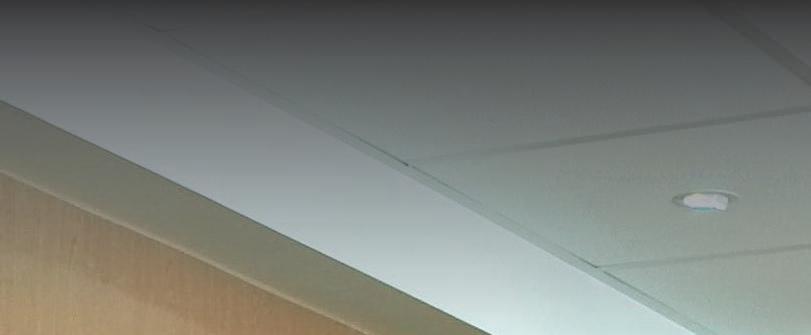
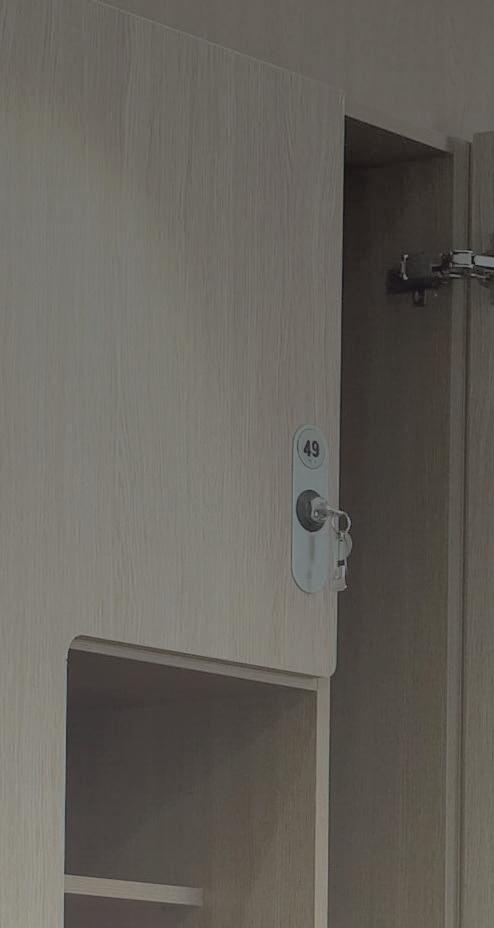
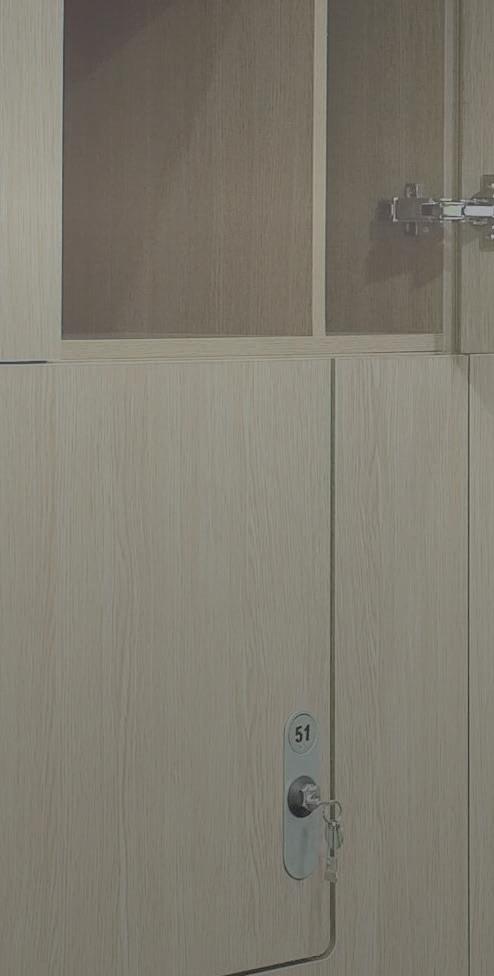
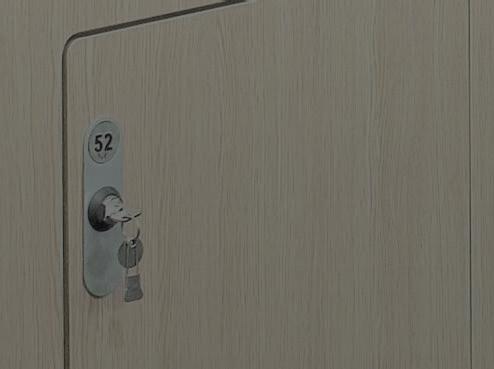

Architects ll Specifiers ll Developers ll Contractors ll Housebuilders www.specificationonline.co.uk www.thebuildingproductdirectory.co.uk October 2016 Magazine SPECIFICATION Sector Report: • Education • Hotel, Sport & Leisure Features: • Roofing, Cladding & Insulation • Paints, Stains & Finishes ABLOY Helping the leisure industry prepare for the new £1 coin
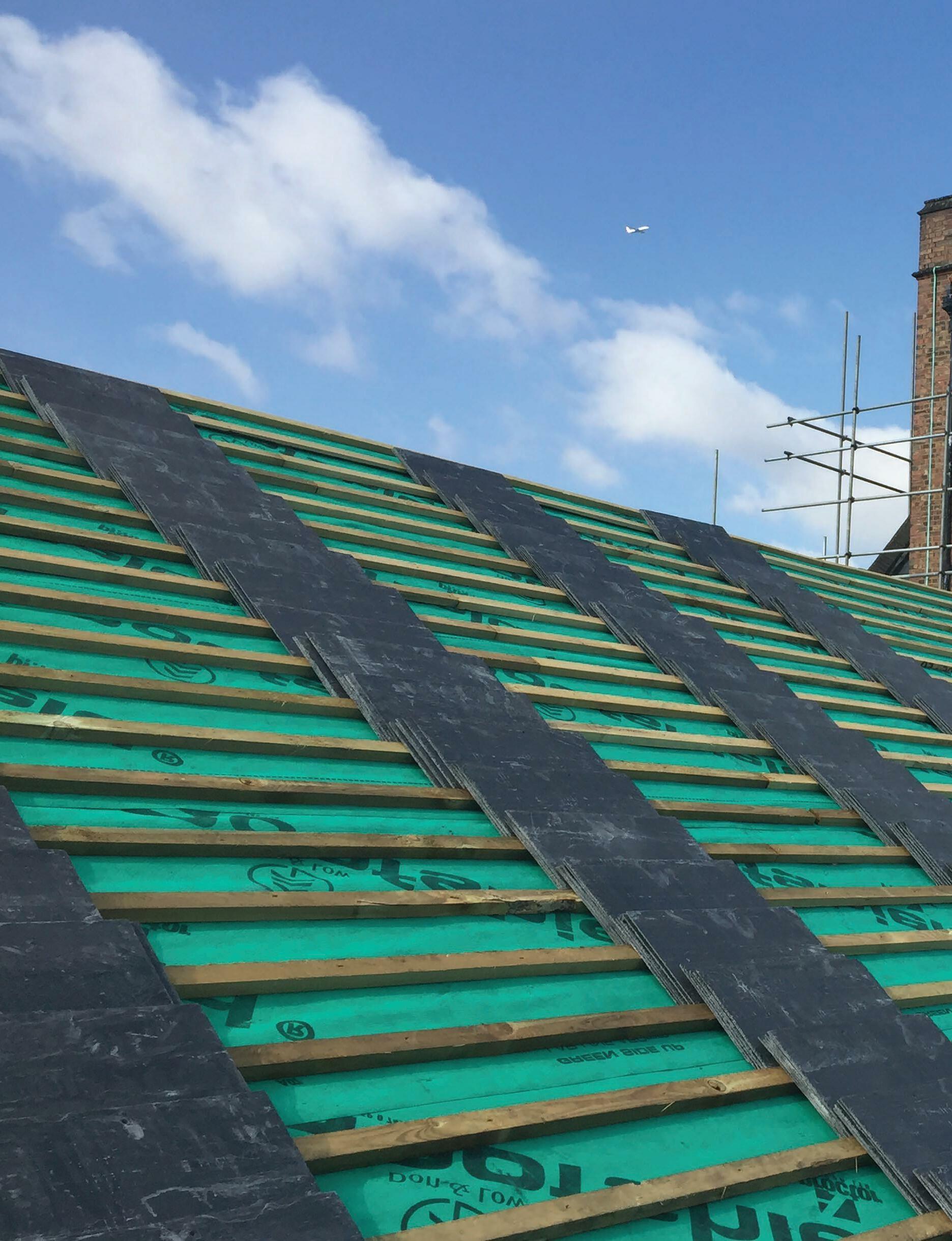
Roofshield is an air and vapour permeable, highly water resistant roofing underlay that has been made to the same high specification for nearly 20 years. It has consistently met the evolving demands of the roofing industry to be the first choice of most roofing contractors. The underlay’s reliable performance has been demonstrated in the toughest locations around the world. Its characteristics allow even very complex pitched roofs to breathe, without the need for air gaps or secondary venting.


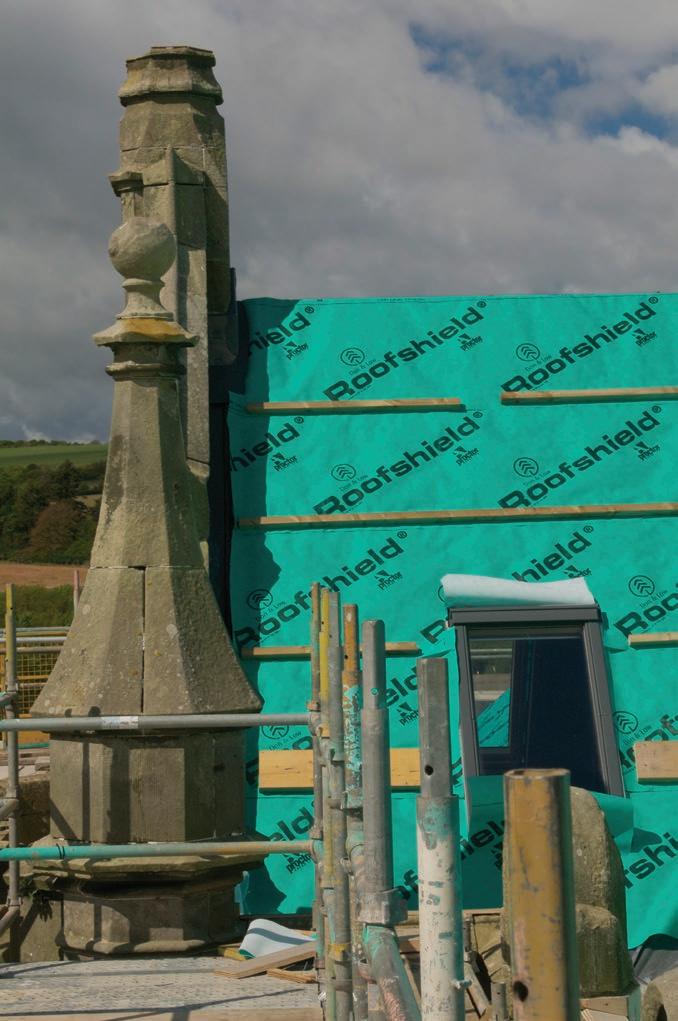
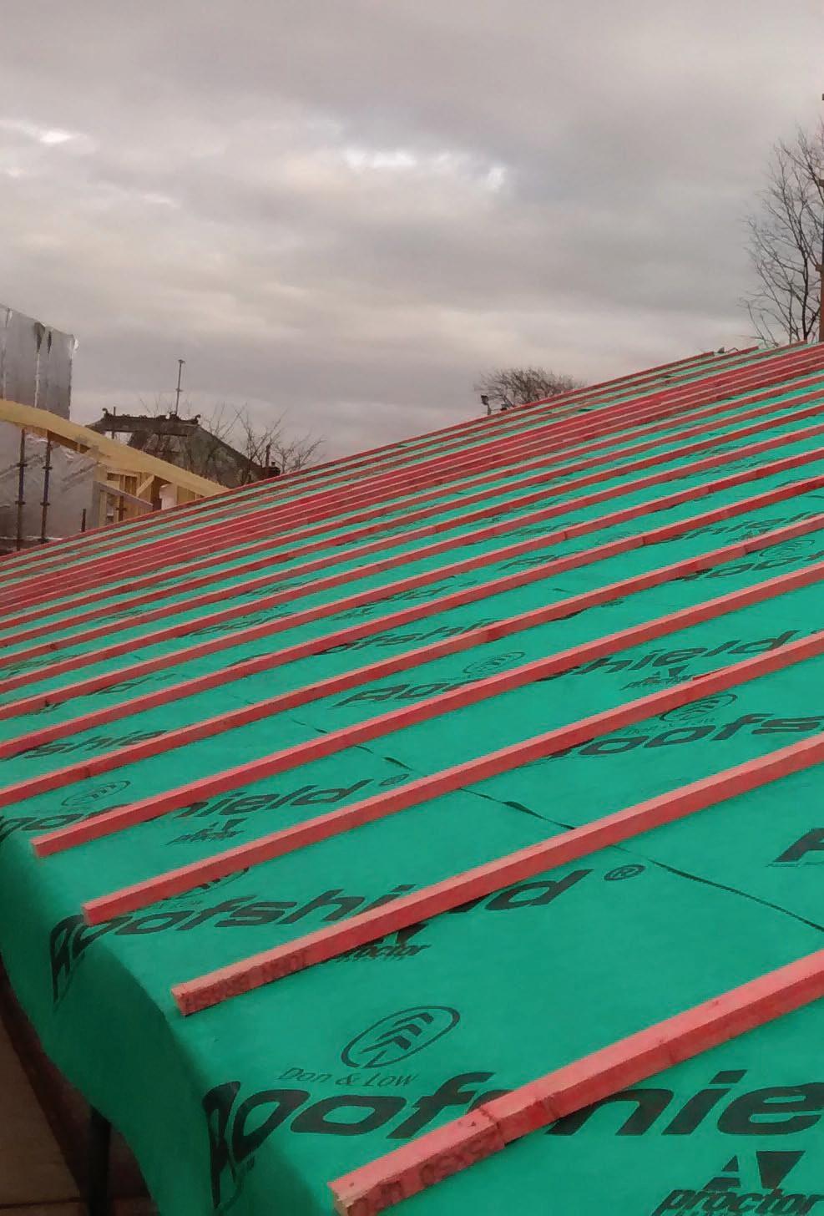
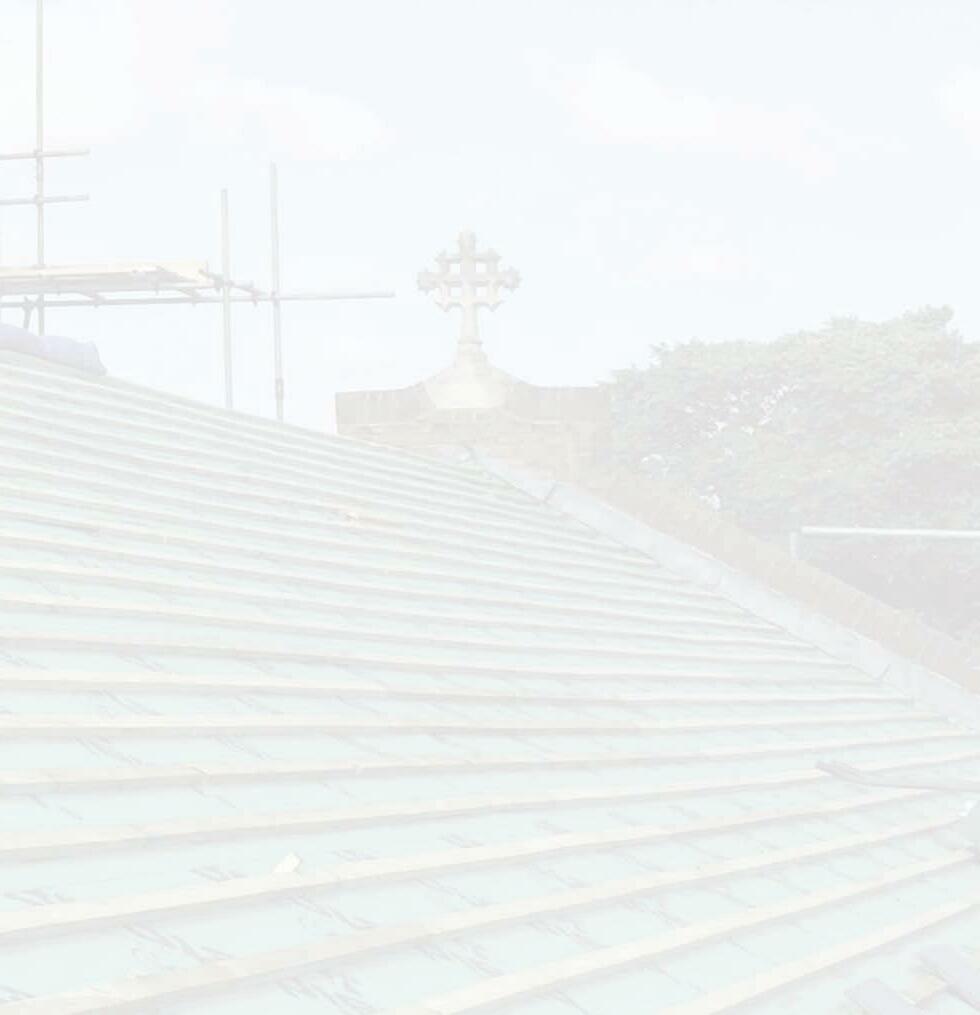
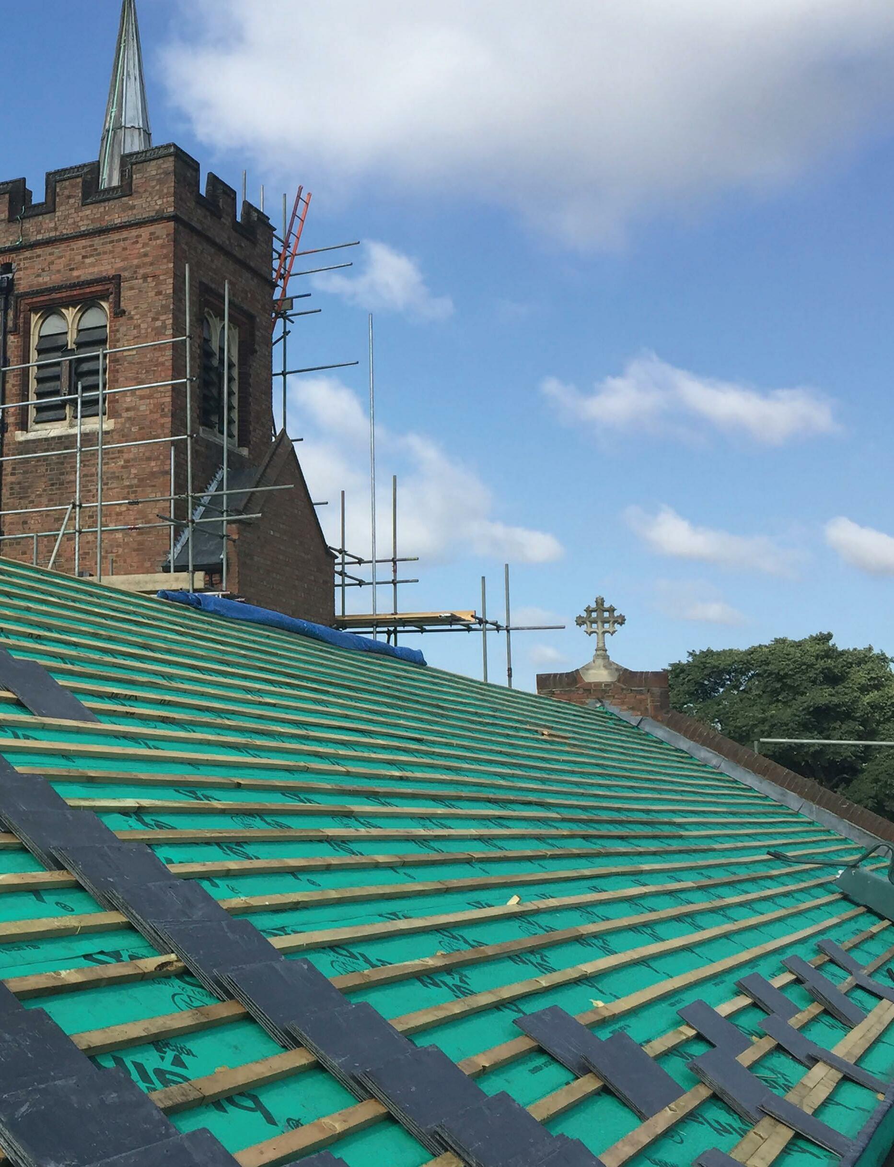
The unique, patented meltblown core at the heart of Roofshield allows natural air movement to ‘supercharge’ the passage of moisture vapour from the roofspace, making the formation of condensation in the roofspace virtually impossible.
Forfurtherinformationseepages28-29


www.enquire2.com - ENQUIRY 1
Attics



























































































Garages
Under the stairs
Saniflo works where convention doesn’t. Don’t rip up your plans if there’s no drain nearby. Draw on your imagination and think of the possibilities. Visit saniflo.co.uk
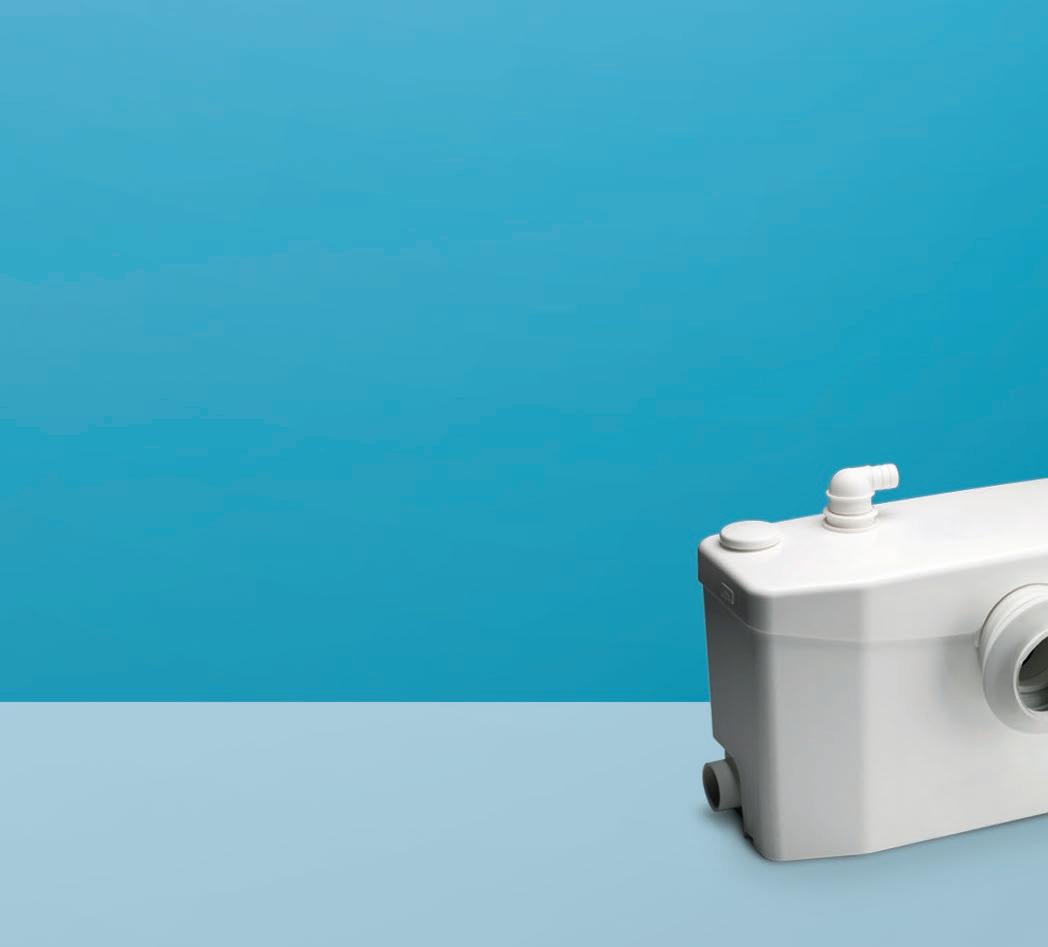
New work in all sorts of places www.enquire2.com - ENQUIRY 2

s the Government continues to put construction and more particularly housebuilding at the front and centre of its economic policy, the need for the industry to work closely together has never been more important.

In order to maximise the opportunities made available by recent Government policy announcement, plus to ensure this spreads out to the wider construction industry, a greater level of joined-up thinking is vital.
It is timely, therefore, that the UK Green Building Council (UK-GBC) has announced a strategic partnership between the Supply Chain Sustainability School (SSCS) and UK-GBC.
SCSS has also issued a Design for Manufacturing and Assembly guide, celebrating the contribution this construction method can make to driving down construction waste.
As Julie Hirigoyen, Chief Executive of UK-GBC, said: “Good design can help reduce carbon emissions and support reductions in public spending though improving health and wellbeing.
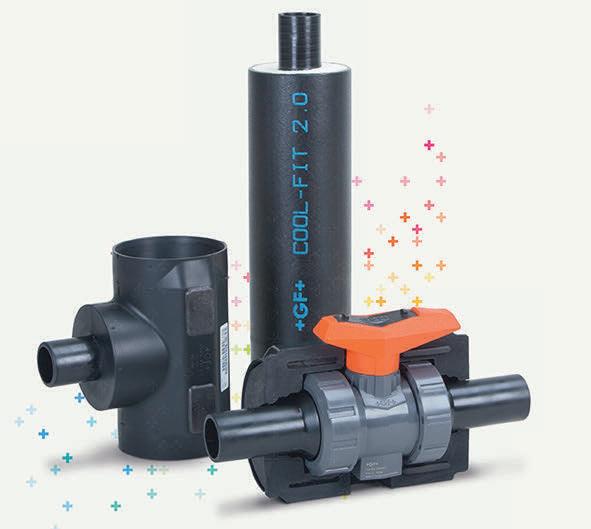
“It’s encouraging to see an emphasis on alternative delivery models and supply chain innovation, which can deliver greater social and environmental benefits. Government must now engage closely with industry partners to ensure the measures announced genuinely tackle some of the viability issues experienced on brownfield land. And although Government is well placed to target outcomes, it should leave the market to decide the best construction methods.
“There is already some fantastic innovation going on in the construction sector, much of which aims to improve sustainability as well as ensuring quality. Offsite construction methods have a big role to play in this so I’m delighted that UK-GBC has entered into a strategic partnership with the Supply Chain Sustainability School, who are championing that potential, and seeking to deliver training to the whole supply chain.”
PAUL GROVES // GROUP EDITOR


To make an enquiry – Go online: www.enquire2.com Send a fax: 01952 234003 or post our: Free Reader Enquiry Card // 05
Making sure supply always meets demand Welcome A ENQUIRY 3 NEW PACK GF Piping Systems has arrived! Fully Insulated Piping System The www.gfps.com/uk COOL-FIT 2.0 uk.ps@georgfischer.com TSP Media Advert.indd 1 15/07/2016 10:06 WWW.SPECIFICATIONONLINE.CO.UK
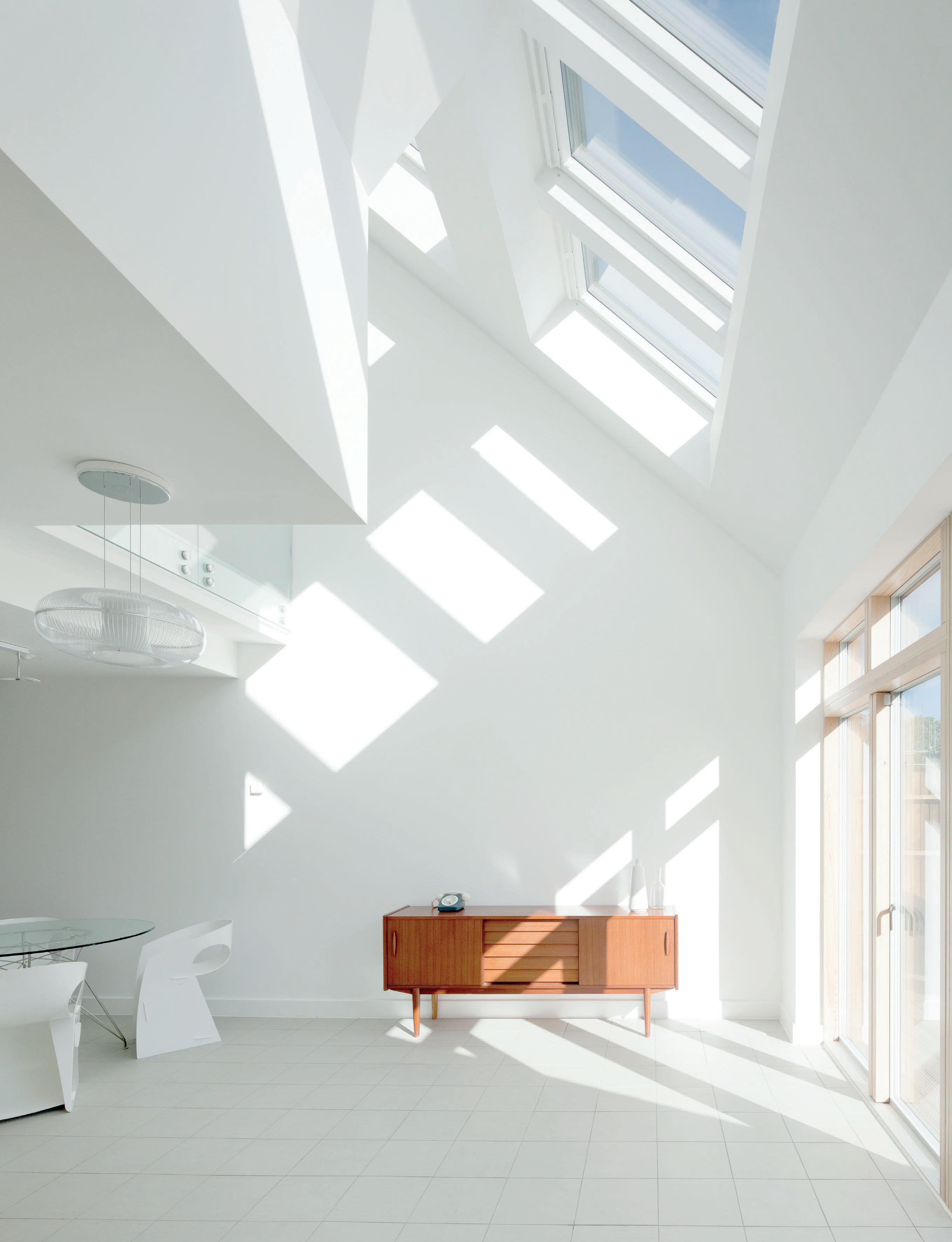


Showcase your extension projects to WIN a weekend in Copenhagen We’d love to see how you’ve used our roof windows in your extension projects to make a difference with daylight and bring a space to life. Simply submit your photos at velux.co.uk/architects We’ll feature the most inspiring images on Pinterest and on our extensions website. If your project is selected, you could win a weekend in Copenhagen. Terms and conditions apply. www.enquire2.com - ENQUIRY 4
ABLOY





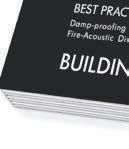

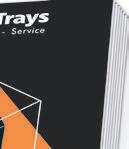



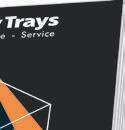




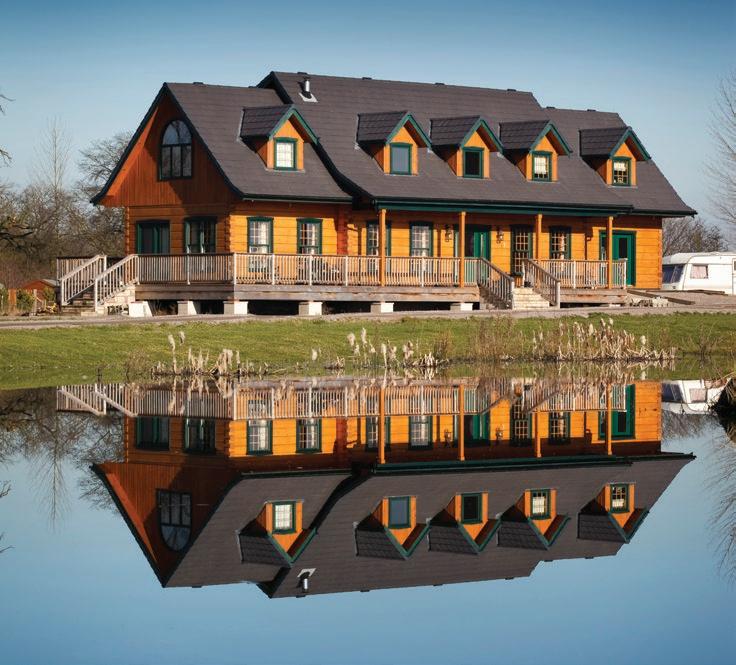
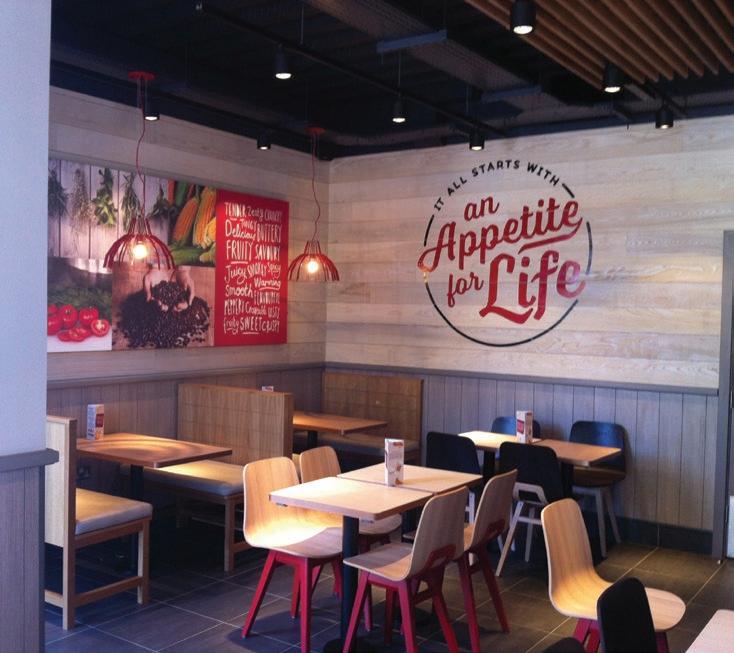




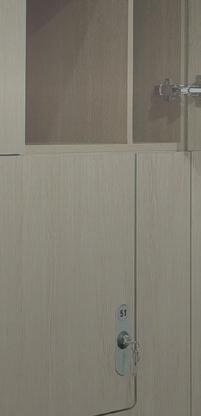
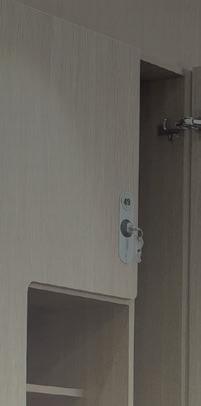
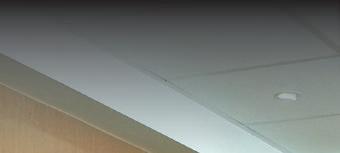
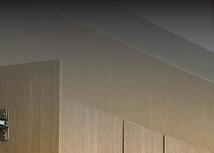
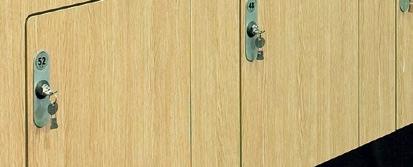
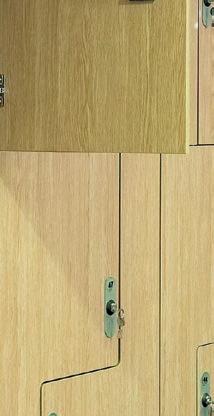
When it is phased out next year the current £1 coin will have been in circulation for over 35 years.


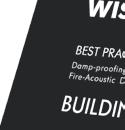

Shaun Powell, General Sales Manager OEM at Abloy UK, says the hotel, sport and leisure industry will need to make sure its security solutions are prepared for the changeover. Abloy’s new coin locks – designed to work with both versions of the £1 coin – are already available, as are conversion kits that will allow you to modify existing locks to work with the new coins. ABLOY - Enquiry 5


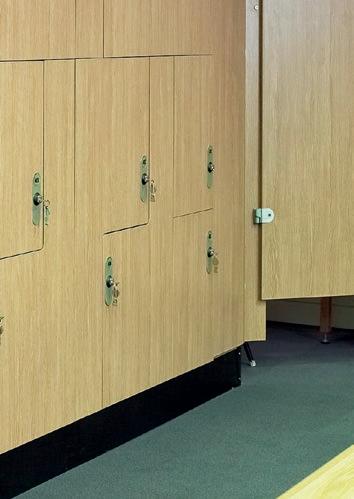
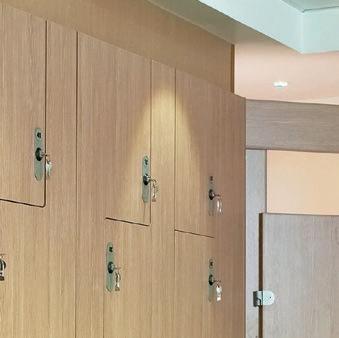
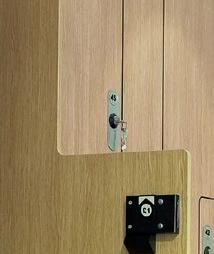
To make an enquiry – Go online: www.enquire2.com Send a fax: 01952 234003 or post our: Free Reader Enquiry Card // 07 ENQUIRY 6 CLASSIFIED Industry News 86 SECTOR REPORT Education 30 - 41 Hotel, Sport & Leisure 42 - 50 SPECIFICATION MAGAZINE OCTOBER 2016 WWW.SPECIFICATIONONLINE.CO.UK 11/08/2016 14:58:04 Architects ll Specifiers ll Developers ll Contractors ll Housebuilders www.specificationonline.co.uk www.thebuildingproductdirectory.co.uk October 2016 Magazine SPECIFICATION Sector Report: • Education • Hotel, Sport & Leisure Features: Roofing, Cladding & Insulation Paints, Stains & Finishes
£1
Helping the leisure industry prepare for the new
coin
New £1 coin
NEWS News 8 - 25 Front Cover Spotlight 26
27 Corporate Profile 28 - 29 FEATURES Roofing, Cladding & Insulation 52 - 79 Paints, Stains & Finishes 80 - 84 PRODUCTS IN FOCUS News & Developments 86 - 88 Floors, Walls & Ceilings 89 Doors, Windows & Entrance Systems 90 - 91 Building Services 92 Kitchens, Bathrooms & Washrooms 93 Interiors 94 TSP Media Ltd, Grosvenor House, Central Park, Telford, TF2 9TW T: 01952 234000 F: 01952 234003 E: info@tspmedia.co.uk www.tspmedia.co.uk TANNER STILES PUBLISHING TSP MEDIA Follow us @MySpecNews 44 64 62 Yeovil Somerset England UK Tel 01935 474769 enquiries@cavitytrays.co.uk www.cavitytrays.com Are You Up to Date? A new publicationThe Latest Book of Wise Decisions Everything to protect the building envelope New build and existing structuresinformation and solutions Secure your best practice guide to construction detail problem solving Recommended reading for Architects, Building Control Officers, Builders & Surveyors ✓ ✓ ✓ ✓ WWW.SPECIFICATIONONLINE.CO.UK
-
New UK construction industry mascot
The UK construction industry now has a female mascot called Honor Goodsite - created by the Considerate Constructors Scheme - the national organisation established to improve the image of the industry.
Honor Goodsite will promote all that is great about the industry, helping to raise awareness and inspire young children to consider a career in construction when they grow up, as well as delivering important messages about children’s safety around construction sites.

Honor Goodsite is a structural engineer - a key profession within construction - but one which is still very much underrepresented by women. Only six percent of parents surveyed by the Institution of Engineering and Technology said an engineering career would be attractive to their daughters; the challenge is to help change these perceptions among parents as well as children.
She joins the hugely successful industry mascot Ivor Goodsite, a site manager who was introduced by the Scheme in 2003 and has since then visited hundreds of thousands of schoolchildren across the UK.
Chancellor’s home building fund gets cautious welcome
Chancellor Philip Hammond and Communities Secretary Sajid Javid have detailed measures aimed at getting 40,000 extra new homes built by 2020.
The government will borrow £2 billion to support an “accelerated construction” scheme, which aims to get houses built on publicly-owned brownfield land available for swift development. This is aimed at encouraging new developers to build up to 15,000 homes in this parliament.
There will also be a £3 billion home building fund to provide loans to stimulate projects, the fund will release £1 billion of short term loans for small builders, custom builders and innovative developers to deliver 25,000 homes by 2020, while a further £2 billion of long term funding for infrastructure will be aimed at delivering up to 200,000 homes.
Stewart Baseley, executive chairman of the Home Builders Federation, said: “The industry has increased housing supply significantly in recent years but innovative thinking is required if we are to deliver the number of homes the country needs. Moves to speed up how quickly builders can get onto sites, to bring more land forward more quickly and to incentivise new entrants will undoubtedly help increase output further.”
The creation of a dedicated fund aimed at lending to SME house builders will help to tackle the housing crisis, the Federation of Master Builders (FMB) has said following the announcement at the Conservative Party Conference. Brian Berry, Chief Executive of the FMB, said: “We welcome the Government’s renewed focus on house building and its recognition that without a resurgent SME sector, there’s little prospect
BRE to showcase new flood resilient home
A housing unit within the BRE Victorian Terrace demonstration project is being refurbished with a range materials, products and innovations that will make it flood resilient.
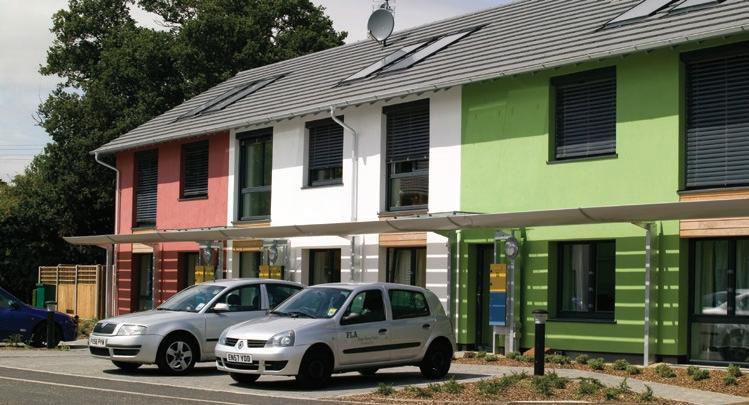
The project, which is being funded by the BRE Trust and global insurance organisation AXA, (with contributions from a range of other partners) comes in the wake of recent flooding in the UK that
caused significant damage to properties with repair costs that ranging from £30k-£100k per dwelling.
“There are an estimated 5.2 million homes considered at risk from surface, river and coastal flooding. Preventative measures play a key role but given the scale of our vulnerability, we need to think more practically about flooding and start to adapt to ‘living with water’,” says Stephen
of the country tackling its chronic undersupply of new homes.
“The launch of a £3 billion Home Builders Fund, a significant part of which will be specifically targeted at supporting small scale developers, will tackle one of the key barriers to SME house builders – a lack of access to finance. One in two local house builders cite difficulty accessing finance as a major barrier to their ability to build more homes, demonstrating the latent potential of a sector that can play a much larger role in tackling the gap between supply and demand of new homes.
“This problem is particularly pronounced for the smallest firms and new entrants. It’s therefore critical that the new fund is made accessible to firms that will not want to engage with lengthy bureaucratic processes. “Some Government funding schemes have been previously available to smaller developers, but received relatively poor take up due to the perceived complexity of applying, and the challenging timescales for delivery and repayment. The Government will need to work closely with industry to ensure that this policy is delivered in a way that is accessible and that enables both existing SMEs and new entrants to make maximum use of such a substantial fund.
“If the Government get the details of this fund right, we would hope that the anticipated building of 25,500 homes over the course of this Parliament could act as a real catalyst for a much wider revival of SME house builders.”
Garvin, Director of the BRE Centre for Resilience. “The aim of the project is to raise awareness amongst contractors and householders of the most effective ways to repair and refurbish a house that has been flooded which may be at risk of being flooded again. It aims to show that by adopting resilient materials and products a home can recover quickly and with limited damage helping residents get back on their feet quickly and easily.”
To make an enquiry – Go online: www.enquire2.com Send a fax: 01952 234003 or post our: Free Reader Enquiry Card 08 // NEWS
Precast Architectural & Structural Solutions















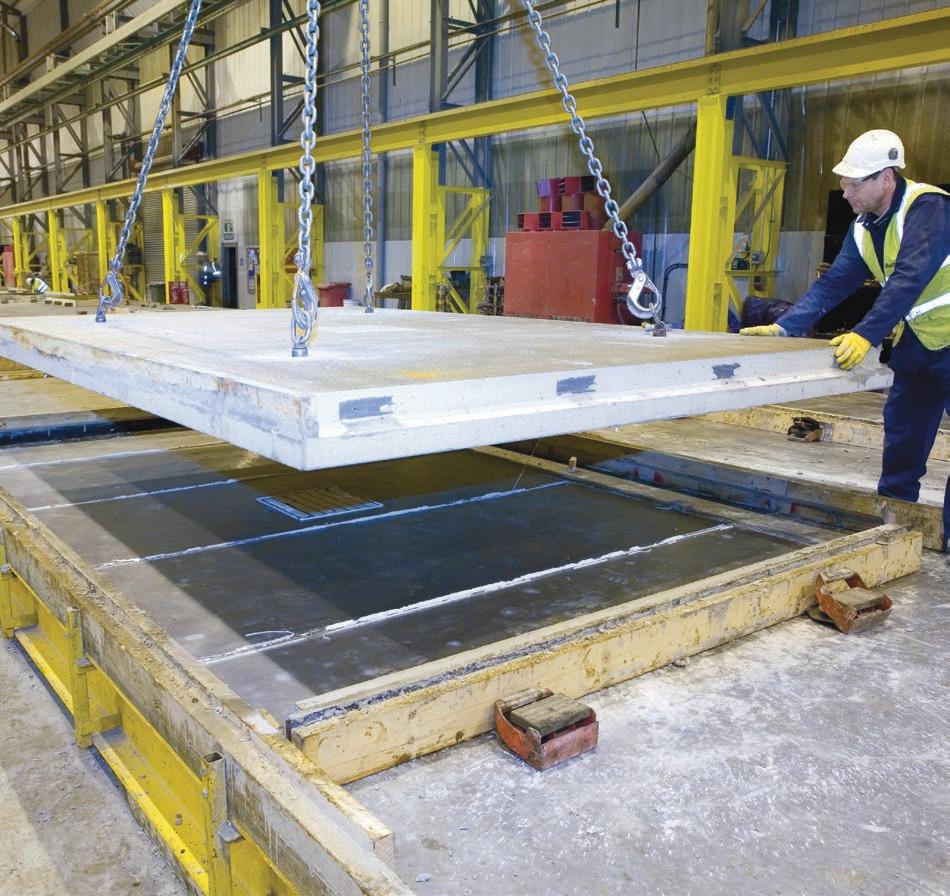

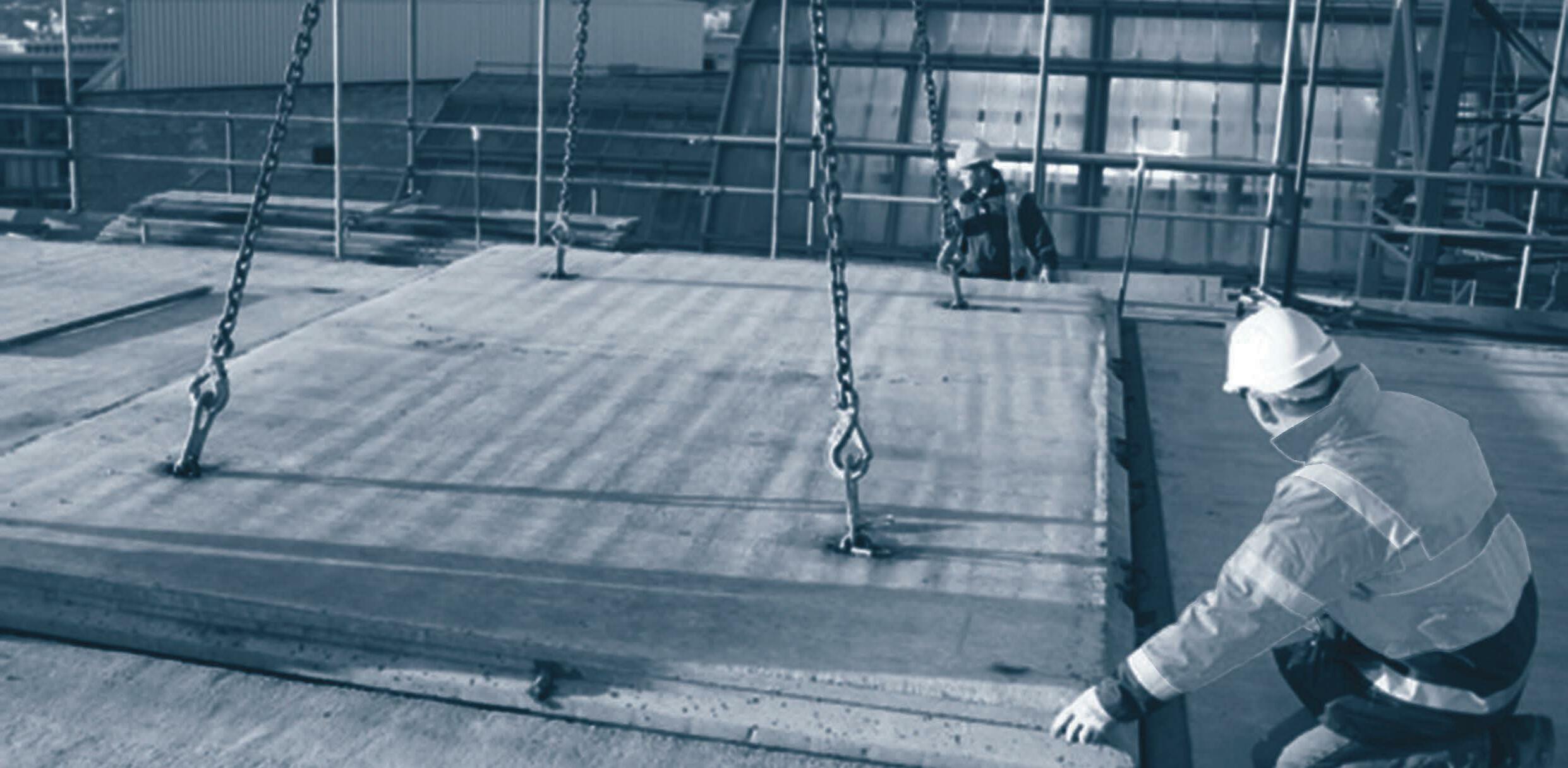
At FP McCann, we believe in working with you as a partner from the start, which means offering our expertise in designing and manufacturing rooms to suit every individual project. Far from being an off-the-shelf solution, our architectural and structural solutions are made-to-measure, whilst maintaining our design philosophies and standard details.
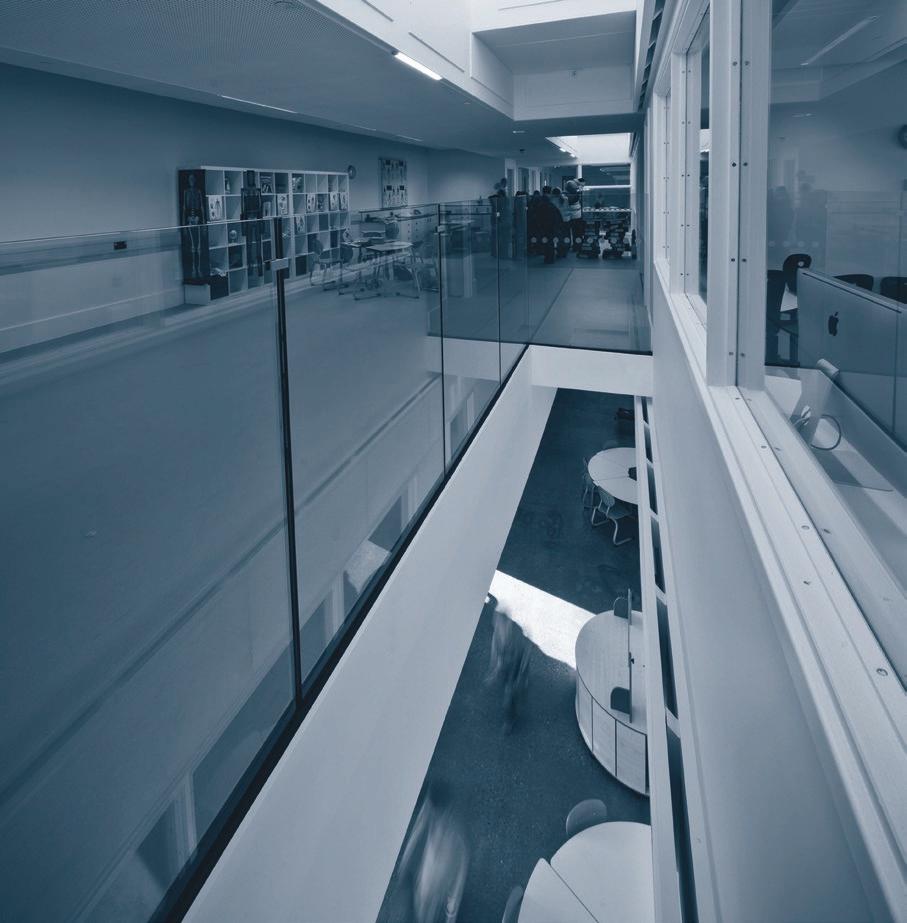
Our precast concrete crosswall construction is a fast and convenient way to produce multi-unit structures such as hotels, education, student, secure and health accommodation, private and social housing in a fraction of the time of traditionally built structures.
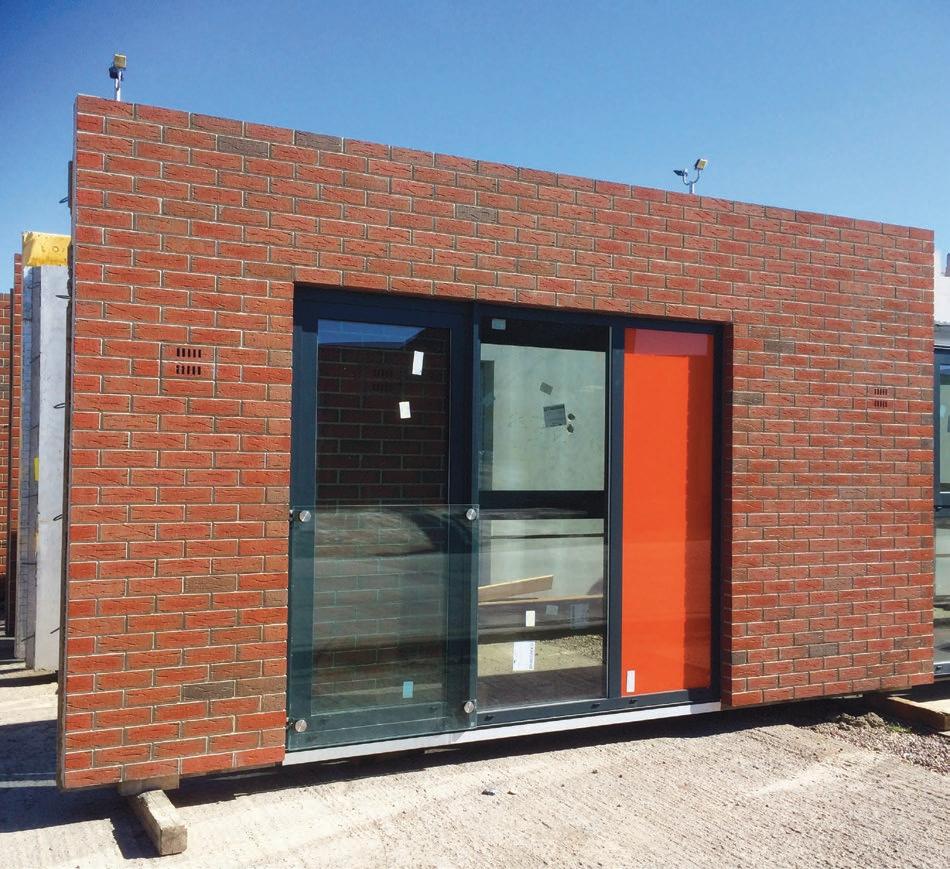

Precast Concrete Off-Site Solutions fpmccann.co.uk/architectural-structural | sales@fpmccann.co.uk Alma Park Road Grantham Lincolnshire NG31 9SE Tel. 01476 562277 King’s Lane Byley Middlewich Cheshire CW10 9NB Tel. 01606 843500
www.enquire2.com - ENQUIRY 7
First-class views at split level home

Accoya, the world-leading modified wood manufactured by Accsys Technologies, has been used to construct windows and doors for a specially designed split level home located in Hastings.
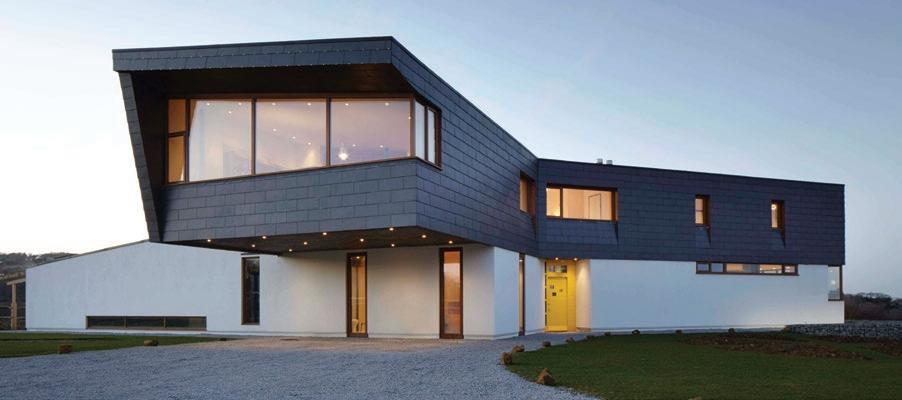
Designed by London-based architecture firm Alma-nac, the property, which is called the Split House, replaces a 1950’s bungalow and run-down barn in the village of Fairlight, on the southern coast of England. The architects specified Accoya to construct the external windows, window reveals and doors for the stylish property.
Thirty-eight Accoya fixed and opening windows were installed, as well as 22 glazed door leafs. The doors and windows will require little maintenance over their lifetime due to the process in which the wood is made. The acetylation process, which is used to toughen the wood, delivers outstanding levels of performance, stability and durability.
Construction industry shrugs off post-Brexit vote slump
Britain’s construction industry unexpectedly returned to growth in September, according to a survey that will add to doubts whether the Bank of England will ready more stimulus to offset the hit of June’s Brexit vote.
The Markit/CIPS UK Construction Purchasing Managers’ Index (PMI) rose to 52.3 from 49.2 in August, beating all forecasts in a Reuters poll and rising above the 50 mark that divides growth from contraction for the first time since May.
Housebuilding recovered and new orders picked up, pushing the headline index to a sixmonth high, although it was still well below the average over the last three years of around 60.
The construction industry’s surprise bounce back follows Monday’s strong manufacturing PMI, adding to signs the economy has fared better than policymakers had feared since the June 23 vote to leave the European Union.
“Construction firms appear reasonably optimistic about the near-term outlook, with confidence linked to the fastest rise in new orders since March,” said Tim Moore, economist at survey compiler IHS Markit.
“However, the sector remains on a much weaker growth trajectory than seen at the start of 2016,” Moore said, citing subdued investment and accelerating prices paid by construction firms for raw materials due to the weak pound.
Residential and civil engineering activity expanded in September but commercial construction shrank for a fourth month, marking its longest decline since early 2013.
The National College for High Speed Rail has taken a significant step towards opening its doors as a key part of the Birmingham site nears completion.
Finalising the roof structure is a significant point in the construction phase and means the College is on track to open to students in September 2017 when it will provide the specialist training, skills and qualifications required to build HS2 and future rail infrastructure projects. Along with its sister site in Doncaster’s Lakeside, the College - based in Birmingham’s university district - will play a vital role in ensuring Britain addresses the impending skills shortage in the engineering sector while upskilling the current workforce.
It is estimated that British businesses will need approximately 87,000 graduate level engineers every year for the next ten years and 30 per cent of the current workforce will need further training to deliver the demands of the High Speed Rail industry.
Partnership to recycle and reuse unwanted glass
Saint-Gobain in Scotland is working in partnership with CMS Window Systems in a closed-loop collaboration to recycle and reuse unwanted glass.
Through the partnership, unwanted glass is either recycled and made into new glazing units or is used as an alternative to raw materials, such as sand and limestone.
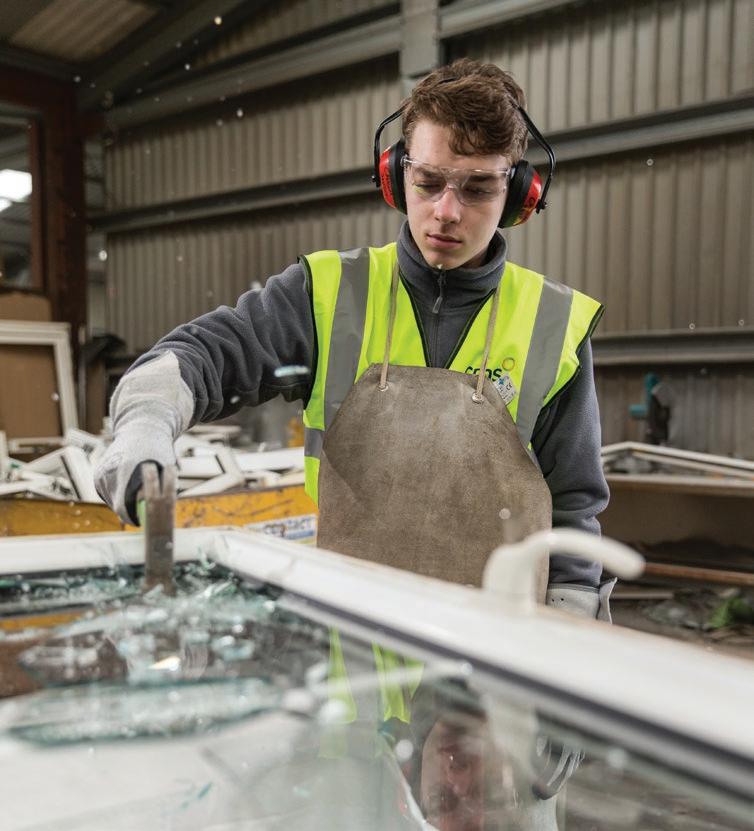
The recycling process begins with old windows extracted on site by CMS, being returned to one of its two dedicated recycling pants where the glass is separated from the frames. The cullet is then transported to Saint-Gobain’s glass production facility in Eggborough, where it is processed.
Most glass can be reused and can be transformed into new double- and tripleglazing units, which are then returned to CMS for incorporation into new PVCu frames. Glass waste that cannot be repurposed in this way is turned into vital raw material, reducing the need for virgin sand and limestone.
To make an enquiry – Go online: www.enquire2.com Send a fax: 01952 234003 or post our: Free Reader Enquiry Card
4. With Marley Eternit font, no vertical line
AntiSlipPlus Red CitiDeck FireSafe 10 // NEWS WWW.SPECIFICATIONONLINE.CO.UK
National College of High Speed Rail takes major step towards completion
Standard
The new British Standard for the design, materials, application, installation and performance of slates, tiles, shingles and shakes is clear: roofing battens must be graded to BS 5534. This means that battens delivered to site should be graded and marked in accordance with the new standard and have supporting documentation. There’s no grey area on BS 5534, so take it as Red that roofing battens from Marley Eternit are fully compliant. www.enquire2.com -
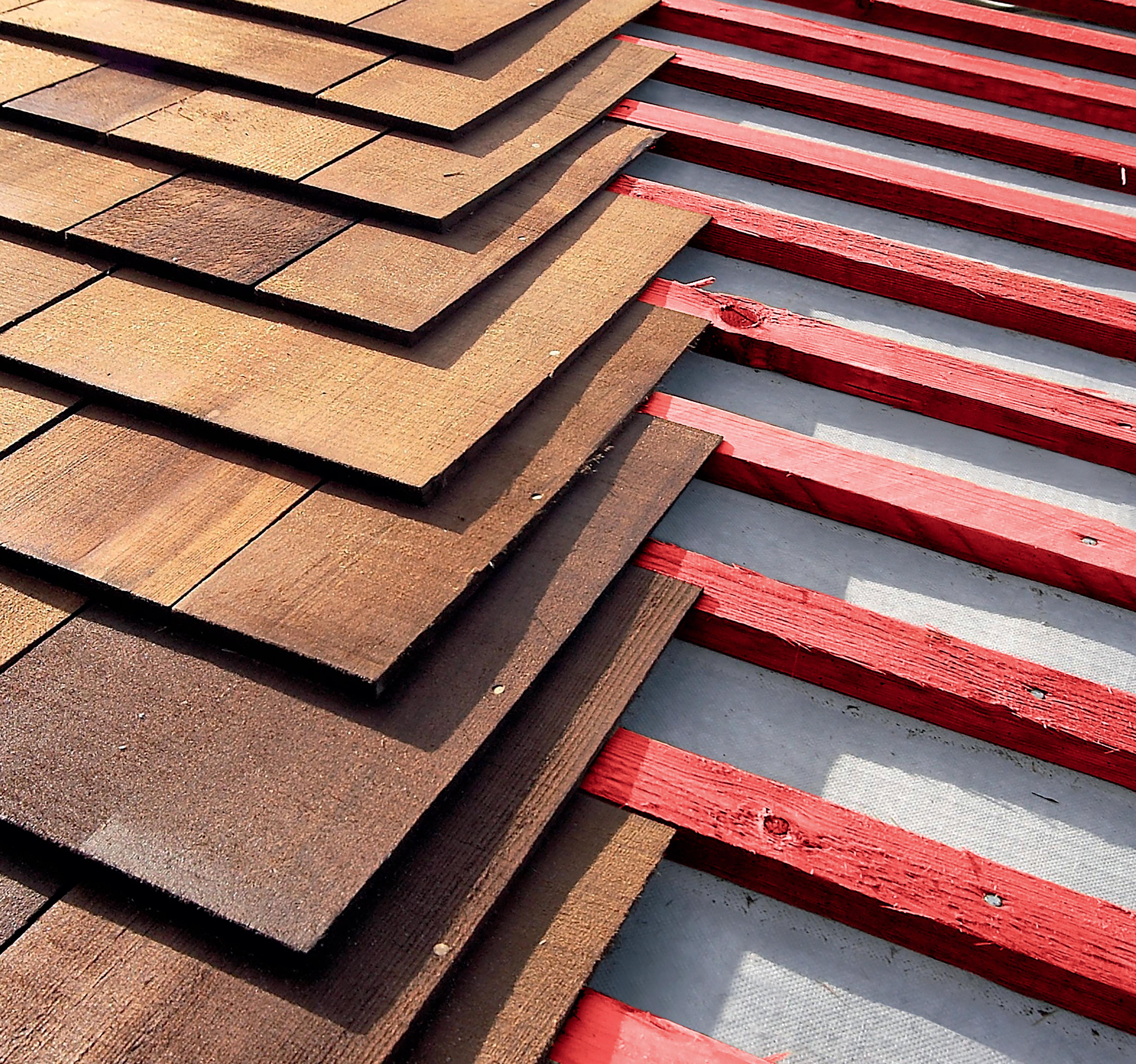
Take it as Red Fully Graded Roofing Battens Standard AntiSlipPlus Red CitiDeck FireSafe For more information or to request a brochure: Call 01283 722588 or visit marleyeternit.co.uk/timber
ENQUIRY 8
Brick booms as the housebuilding material of choice
The Brick Development Association (BDA) has reported strong performance following the announcement that brick distribution has continued to increase in-line with demand.

According to figures released by the Office for National Statistics, brick deliveries in August 2016 were 8.9% higher than they were in August 2015. The seasonally adjusted figures also show a month-on-month increase of 5.5% and a year-to-date increase of 1.3% on the same period last year.
The reports are supported by figures released by the National House Building Council which show almost 12,500 new home registrations in August, an increase of 20% compared to August last year.
Chief Executive of the BDA, Keith Aldis, comments: “Following the Government’s announcement that a £3bn Home Building Fund will be introduced, these distribution figures reinforce confidence across our membership.
“The industry is geared up to respond to changing market dynamics and is equipped to meet immediate demand.”
Planning permissions remain strong
The number of planning permissions granted for new homes in Q2 of this year remained high.
The HBF and Glenigan’s latest Housing Pipeline report shows that, at 74,400 homes, the number of units approved during the quarter was unchanged on the first three months of 2016 and 24% up on the same period last year.
The year on year rise was driven by a 34% increase in the number of private housing units approved. In contrast 29% fewer social housing units were approved.
Whilst many of these permissions may still have some way to go before builders can start building them, the fi gures are a strong indicator of potential future supply. Permissions have risen steadily every year since 2009, with actual housing supply
also increasing markedly over the past two years as more of the permissions have progressed to the point where builders can begin building.
At 2,616, the number of private sector housing projects (schemes of 3 or more units) securing approval during the second quarter was 1% down on the first three months of the year, but 4% up on the same period a year ago.
The North East, South West and Scotland recorded the sharpest rises, being 65% 58% and 93% up on a year ago. In contrast unit approvals were lower in the East Midlands, Yorkshire & the Humber and Wales.
The Housing Pipeline report now shows permissions granted on all sites. Earlier versions did not include numbers for sites of under 10 units. All historic figures have been adjusted to reflect the change in methodology.
Damien Hirst’s Newport Street Gallery wins 2016
RIBA Stirling Prize
Newport Street Gallery, the conversion of almost an entire street of listed industrial buildings in south London into a free public gallery for artist Damien Hirst’s private art collection by Caruso St John Architects, has won the coveted 2016 RIBA Stirling Prize for the UK’s best new building.
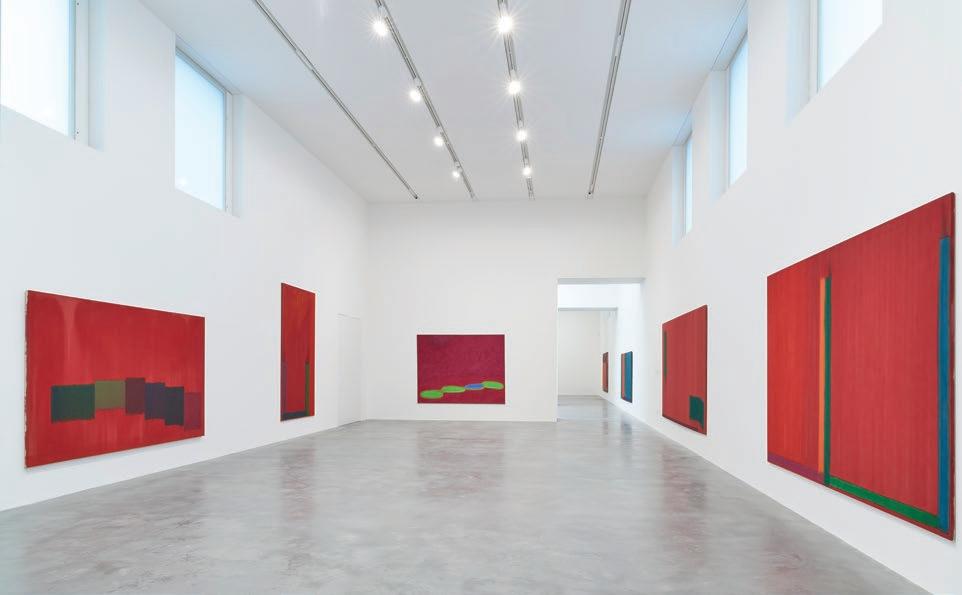
Now in its 21st year, the RIBA Stirling Prize sponsored by Almacantar, is the UK’s most prestigious architecture prize.
The presentation of the RIBA Stirling Prize trophy to Caruso St John architects took place at a special ceremony at the Royal Institute of British Architects in central London.
Newport Street Gallery involved the conversion and transformation of a street facing a railway line in Vauxhall, south London.
Three listed Victorian industrial buildings, formerly carpentry and scenery painting workshops for West End theatres, have been remodelled and flanked at either end by entirely new buildings; one with a striking, spiky saw-tooth roof.
The winners of two other annual RIBA awards were also announced:
• House of Trace by Tsuruta Architects won the 2016 Stephen Lawrence Prize. The prize, set up in memory of Stephen Lawrence who was setting out on the road to becoming an architect before his tragic and untimely death in 1993, and supported by the Marco Goldschmied Foundation, is intended to encourage fresh architecture talent and reward the best examples of projects that have a construction budget of less than £1 million.
• Westmorland Limited won the 2016 RIBA Client of the Year, supported by The Bloxham Charitable Trust. The award recognizes the role good clients play in the delivery of fine architecture.
12 // NEWS
To make an enquiry – Go online: www.enquire2.com Send a fax: 01952 234003 or post our: Free Reader Enquiry Card
architectural cast stone masonry







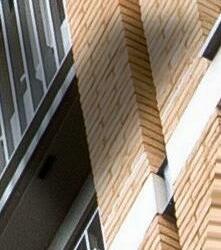

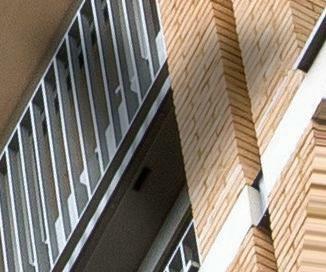




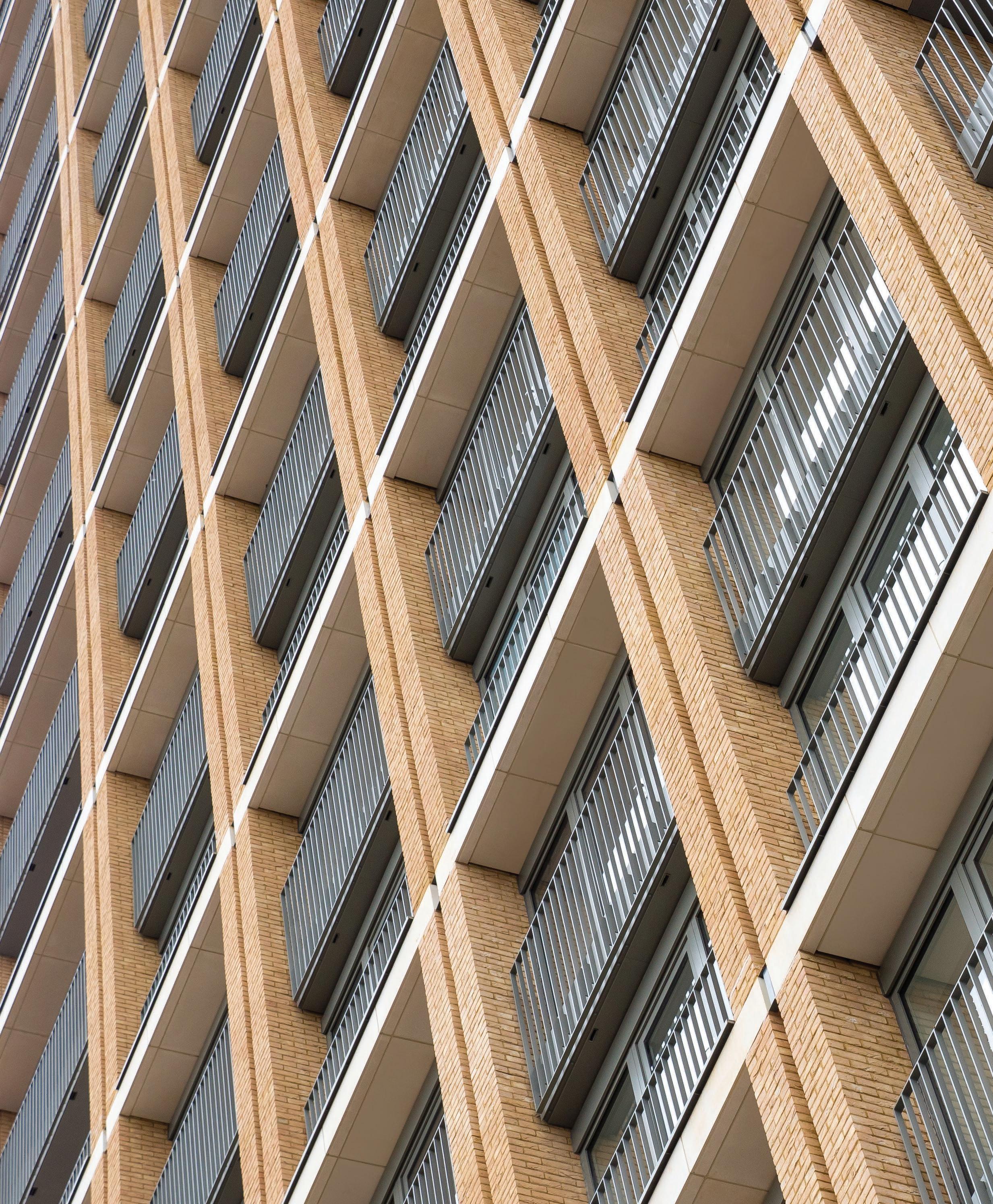
“Their wet-cast material was the perfect choice for this application. We were installing what we consider to be the very best wet-cast material available on the market.”
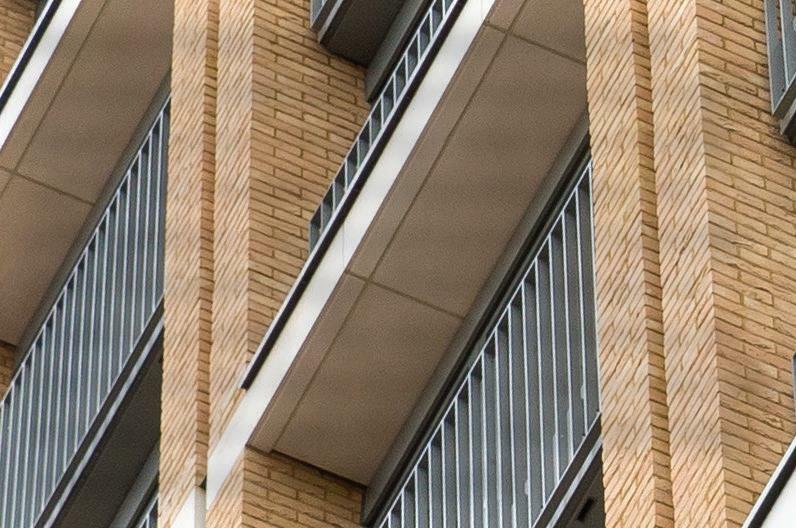 Shaun Henley (Managing Director) Henley Stone
Shaun Henley (Managing Director) Henley Stone
Stand out

wet-cast reconstituted stone
Hendon Waterside is a flagship Barratt London residential regeneration scheme in North London. Creating 2,000 new homes set in 170 hectares of beautiful grounds and gardens, which will provide residents with lakeside living within 30 minutes of Central London. The standout building on the site is the Vista building, rising some 26 storeys, with views across the Welsh Harp reservoir and the city beyond…
sales@caststonemasonry.co.uk www.caststonemasonry.co.uk
www.enquire2.com - ENQUIRY 9
Opening the doors to an iconic landmark
THEY CALL IT THE VERTICAL PIER: THE BRITISH AIRWAYS I360 IN BRIGHTON IS A JAW-DROPPING NEW LANDMARK THAT COMBINES CONTEMPORARY GLAMOUR WITH A SEASIDE LEGACY. AND GEZE UK IS HELPING OPEN THE DOORS FOR MILLIONS OF VISITORS TO HEAD SKYWARDS FOR VIEWS OF AN INCREDIBLE COASTLINE.
The unique visitor attraction, with its slender 530ft tower and glass viewing pod offering 360-degree vistas, opened this summer. Beneath it lies the Beach Building, housing the attraction’s flexible event space, shop and restaurant. It’s here, within a dramatic glass façade, that six pairs of sliding doors provide access to the venue, powered by GEZE’s Slimdrive SL NT single operators. Their slim design and a drive unit height of just 7cm makes Slimdrive SL NT operators almost invisible in elevation, ideally complimenting the aesthetic of the glazed frontage.
Designed to be virtually silent in operation, the Slimdrive SL NT provides safe and easy access in high traffic areas and was considered the perfect solution by Fill Metalbau, an Austrian specialist company tasked with developing the building envelope in steel and glass.
In defining the right doors for the Beach Building, the company had two key issues in mind: they would need to be robust and resilient. British Airways i360’s beach front location meant that they would need to
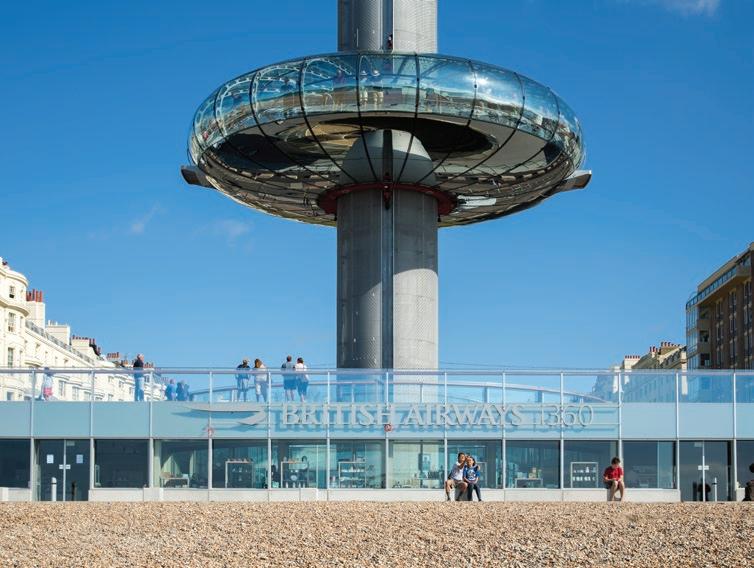
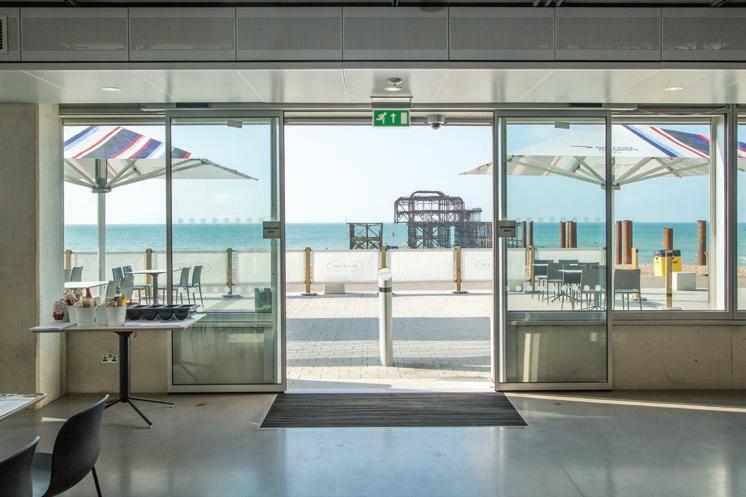
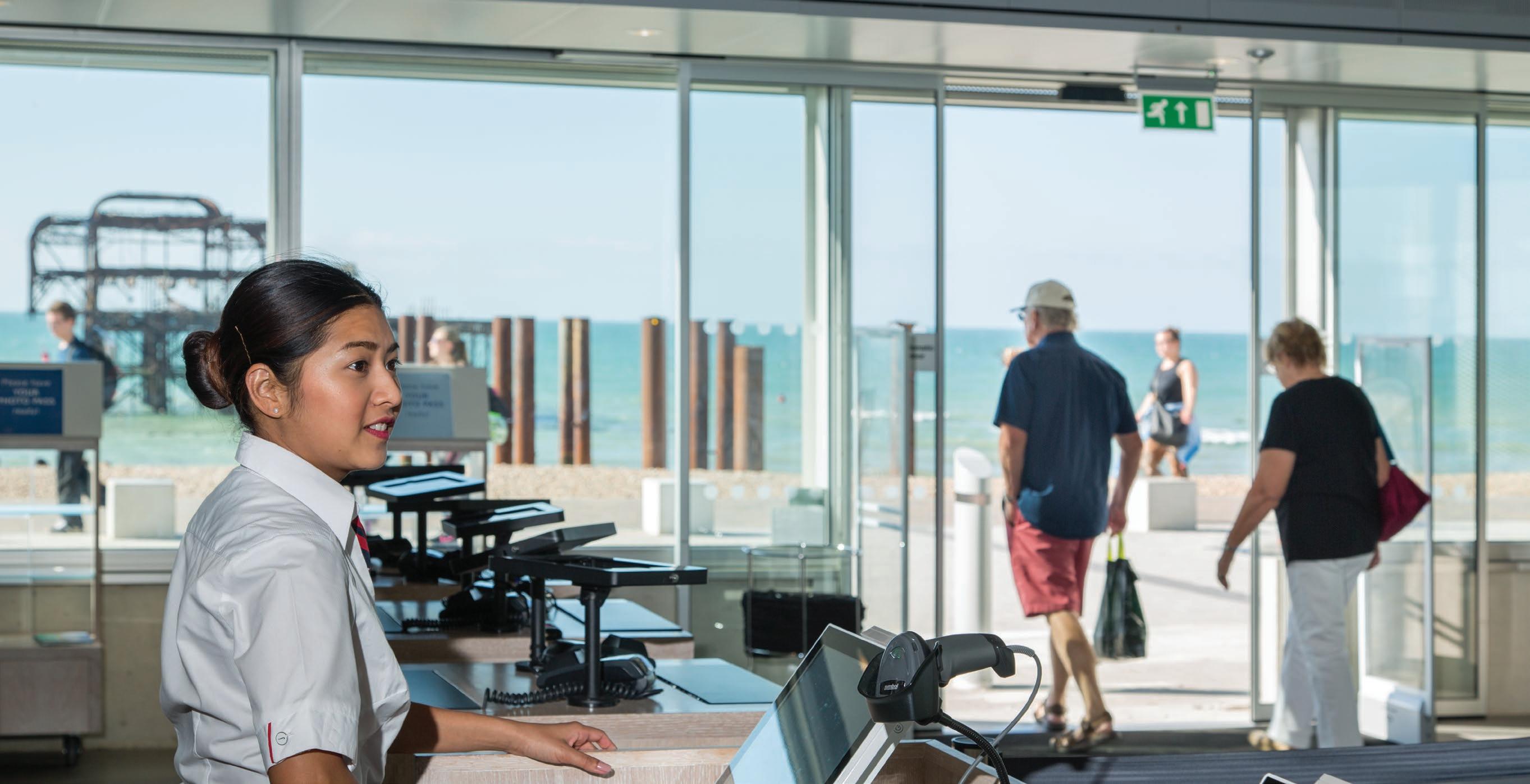
battle the elements. The force of potentially strong winds made the use of swing doors impractical which meant that automatic sliding doors were the obvious choice. They also needed to be rigorous in performance with high visitor numbers expected.
Slimdrive SL NT operators have a proven track record of outstanding performance; in TUV test cycles, their endurance is measured by over one million operations. Sliding doors are also an excellent space saver and their installation into the Beach Building maintains the aesthetic of its seamless glass facade.
Accessing the dynamic new building with its anticipated high levels of footfall was a key consideration in its development. It was important to allow the various parts of the building to operate independently of each other while ensuring that visitors could comfortably navigate all that British Airways i360 has to offer.
The attraction was twelve years in the making and is the brainchild of architectentrepreneurs David Marks and Julia Barfield of Marks Barfield Architects, best known for the design of the world-famous London Eye.
“This is a quality development constructed from materials and technology from across the globe. It is set to become one of Britain’s iconic landmarks and we are thrilled that millions of visitors will be passing through our doors on their way to enjoy a breathtaking experience.”
The British Airway’s i-360 is the world’s tallest moving observation tower, the world’s first vertical cable car and holds the Guinness World Record for the world’s most slender tower. GEZE UK –
To make an enquiry – Go online:
Send a fax:
234003 or post our: Free Reader Enquiry Card 14 // NEWS
www.enquire2.com
01952
Kaz Spiewakowski, managing director of GEZE UK, said that he was delighted that GEZE’s products had been used in such a prestigious development.
10
Enquiry
MONEYPENNY
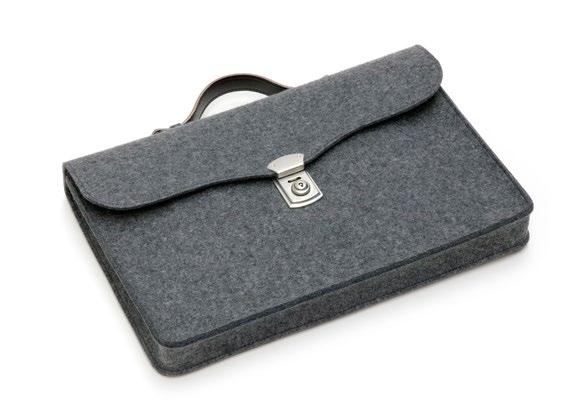
UNDER
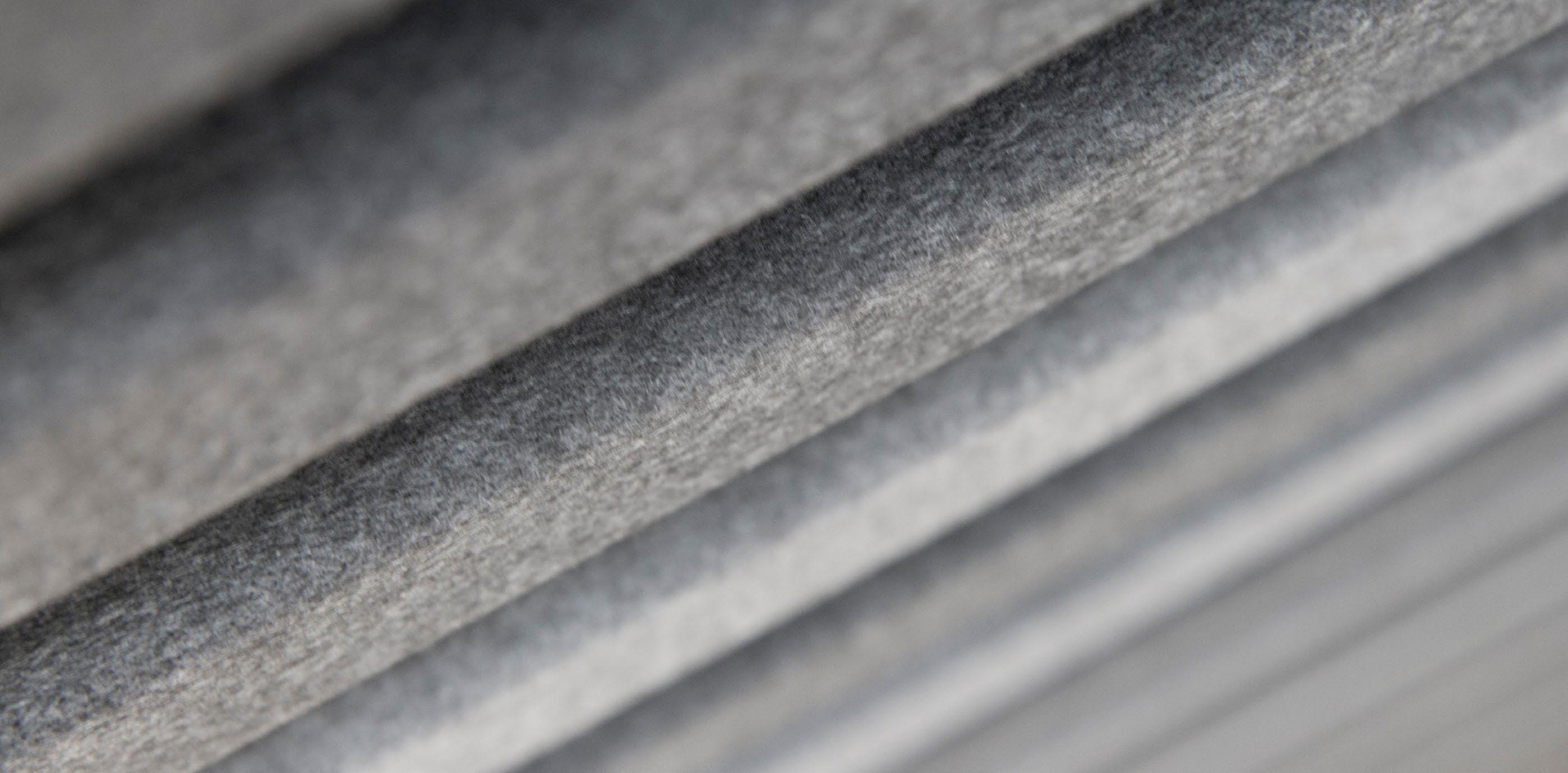
by design
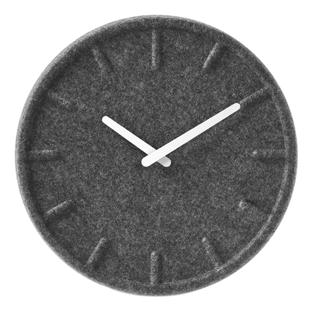
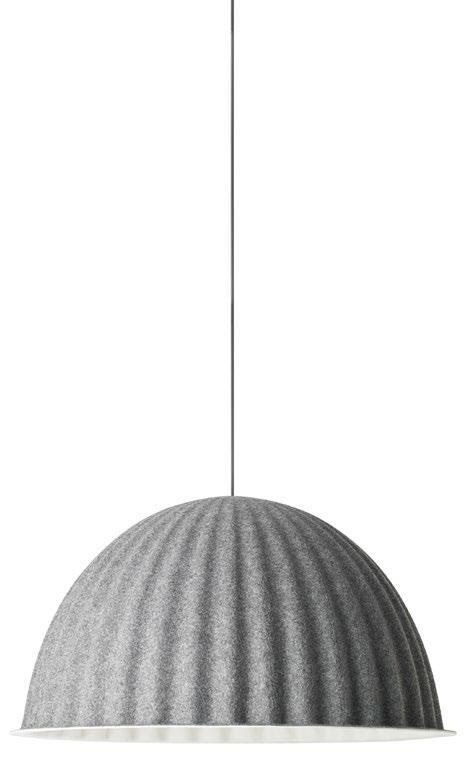
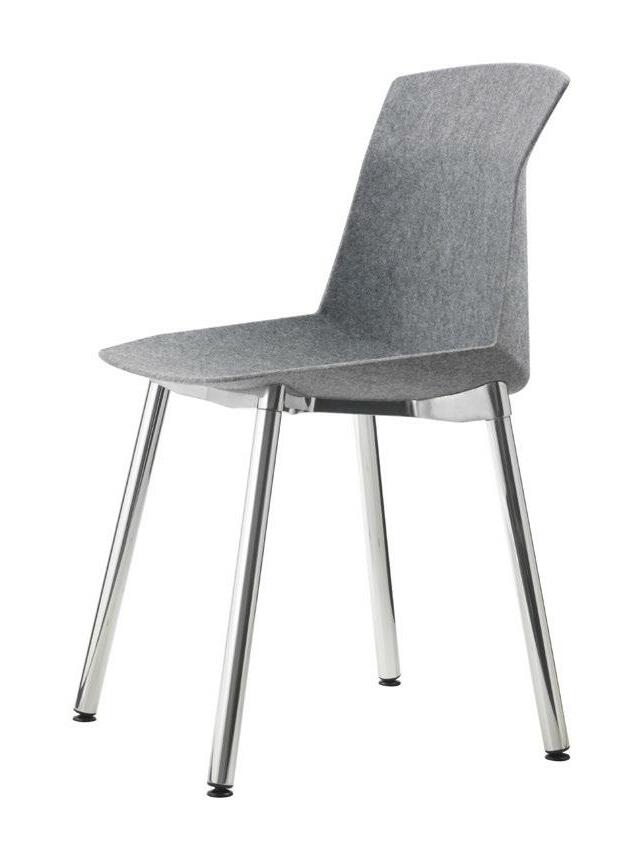
FELT
 briefcase designed by Bernadette Ehmanns for HEY-SIGN (2004)
MOTEK chair designed by Luca Nichetto | Cassina Contemporanei Collection
THE BELL pendant lamp designed by Iskos-Berlin for Muuto (2011)
felt clock designed by Sebastian Herkner for Leff Amsterdam (2012)
briefcase designed by Bernadette Ehmanns for HEY-SIGN (2004)
MOTEK chair designed by Luca Nichetto | Cassina Contemporanei Collection
THE BELL pendant lamp designed by Iskos-Berlin for Muuto (2011)
felt clock designed by Sebastian Herkner for Leff Amsterdam (2012)
The Ceiling that had to be made Modulair vilten plafondsysteem
from felt, with design inspiration and now available as a linear ceiling system where acoustics and design are united. Curious about this innovative application? Visit our website or contact our sales office.
Made
11
Hunter Douglas Architectural 8 Charter gate, Clayfield Close, Moulton Park, Northampton, NN3 6QF Tel. 01604 766251 - info@hunterdouglas.co.uk www.hunterdouglas.co.uk www.enquire2.com - ENQUIRY
World first for sustainability in outstanding development
THE 7 AIR STREET IN LONDON’S WEST END HAS SET A NEW BENCHMARK IN BECOMING THE FIRST HISTORIC BUILDING IN THE UK TO RECEIVE A BREEAM OUTSTANDING RATING OF 94% FOR WORLD-CLASS SUSTAINABILITY.
The 53,000 square foot retrofit mixed-use 7 Air Street project, part of The Crown Estate’s ‘Offices by Regent Street’ portfolio, offers premium office space that wears its green credentials on its sleeve.
The Grade II Listed building is part of The Crown Estate’s Quadrant masterplan situated on the south east corner of Regent St in London’s West End, and involved the consolidation of two existing office buildings into single open plan office space. Strict conservation means that the building’s facades had to be preserved and the original steel frame retained.
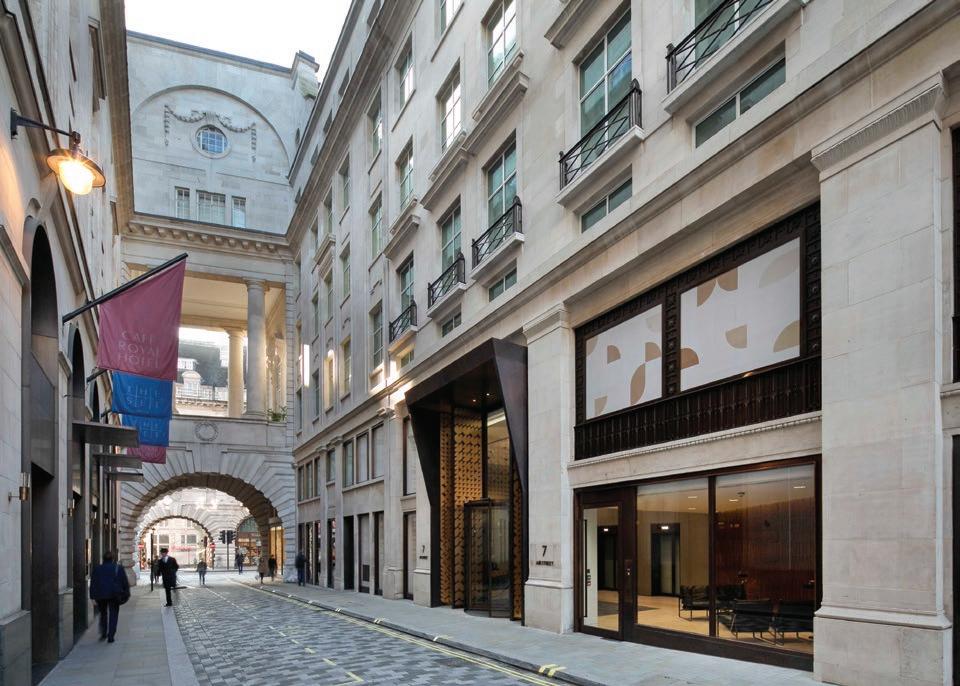
The complex refit included bringing together two different ceiling and floor heights into a single open plan grade A office space. The upper two stories were completely demolished and rebuilt, including replacing the building cores and filling in lightwells. But for architect Barr Gazetas and contractor Sisk, it
was the impressive attention to sustainability measures, including environmental design, building insulation, energy saving, smart energy use and performance that garnered the project “outstanding” by BREEAM.
LED lighting is used throughout the building and uses 25% less energy than standard lighting due to its daylight and presence detection. Wall insulation reduces heat loss throughout the walls by 65% and the development aims to attract a variety of wildlife with a green roof and insect habitats. Alongside photovoltaic panels which provide around 12% of the electricity to the office floors, 7 Air Street also benefits from a central energy centre (CEC) which also supplies energy to three neighbouring buildings, reducing energy and maintenance costs. The energy centre utilises innovative fuel cell technology which enables 350 tonnes of carbon to be saved annually.
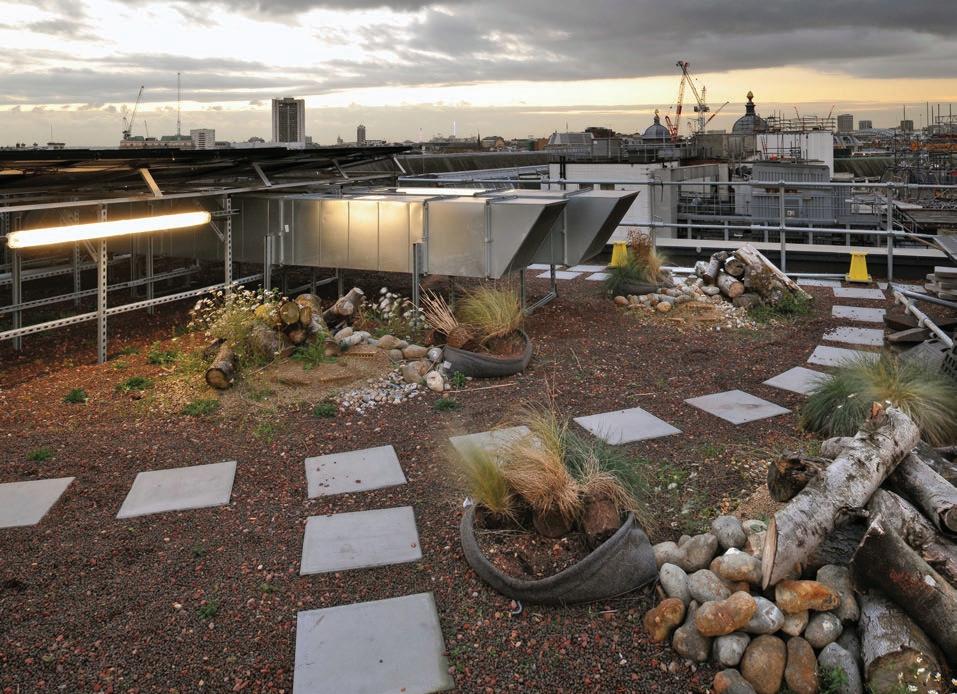
BREEAM – Enquiry 162
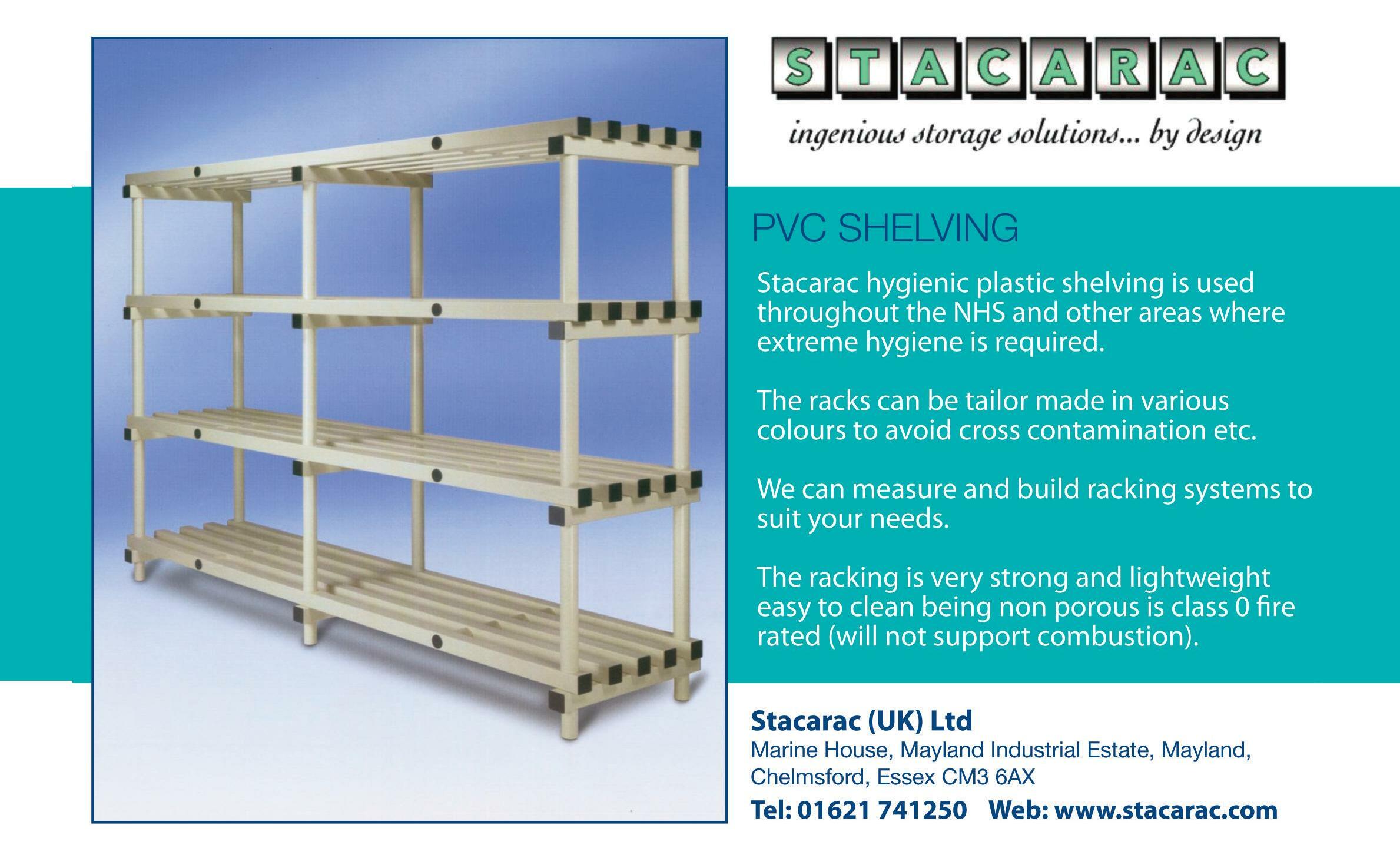
To make an enquiry – Go online: www.enquire2.com Send a fax: 01952 234003 or post our: Free Reader Enquiry Card 16 // NEWS
ENQUIRY 12 PVC SHELVING Stacarac hygienic plastic shelving is used throughout the NHS and other areas where extreme hygiene is required. The racks can be tailor made in various colours to avoid cross contamination etc. We can measure and build racking systems to suit your needs. The racking is very strong and lightweight easy to clean being non porous is class 0 fire rated (will not support combustion). Plus cloakroom equipment available, coat benches, benches, wall racks with coat hooks WWW.SPECIFICATIONONLINE.CO.UK
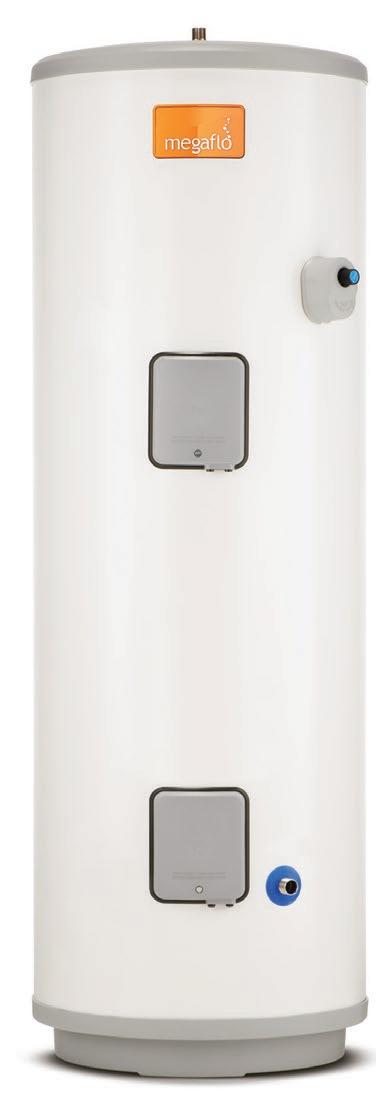
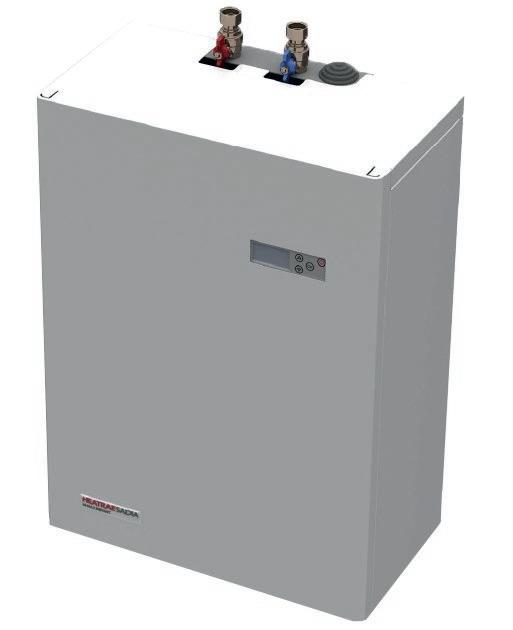
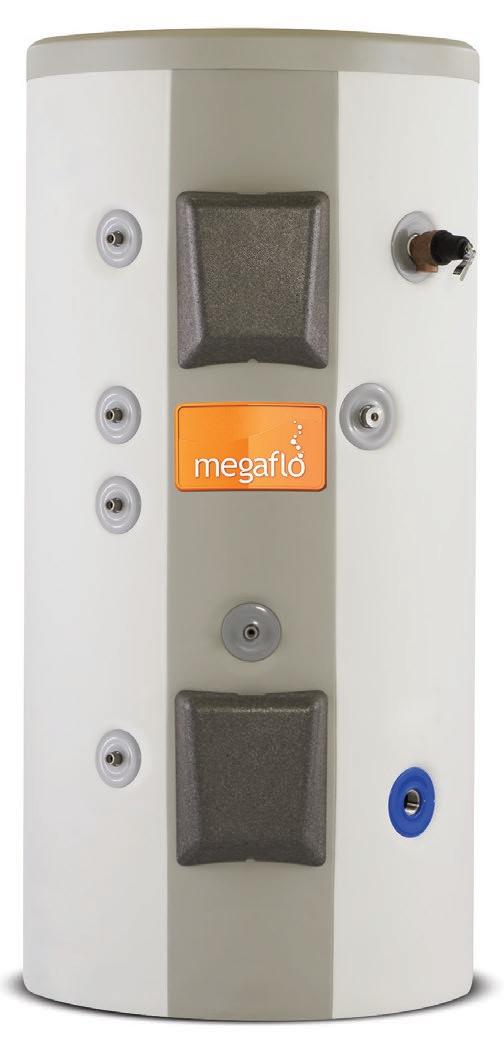




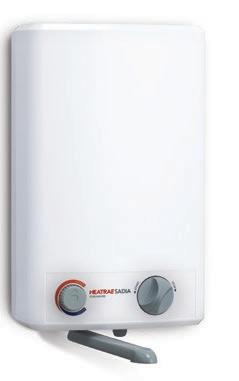


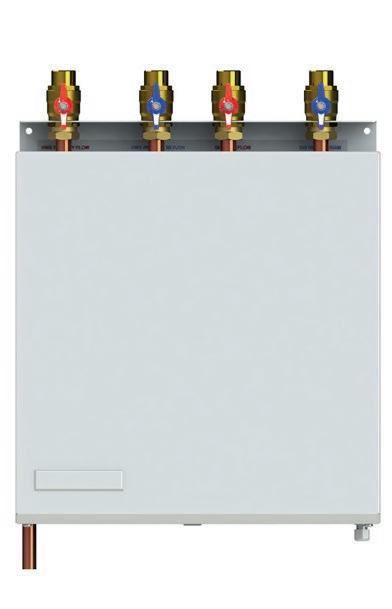

Our comprehensive range of hot water systems set the standard for durability, performance and energy efficiency.
Heat Interface Units and award winning cylinders suitable for any public, domestic or commercial building, to compact, mains pressure supplies for multi-basin installations and flexible, single washroom water heaters. We have a product tailored to your needs. A market leading range of hot water systems for every environment. ✓ Easy to install ✓ Simple to maintain ✓ Reliable, high quality ✓ Outstanding performance Hi-Max Instant HIU Megaflo Eco Hi-Max Store HIU Megaflo Commercial
www.heatraesadia.com 01603 420220 | enquiries@heatraesadia.com Hurricane Way, Norwich, Norfolk NR6 6EA
From
Contact our dedicated sales and support teams on www.enquire2.com - ENQUIRY 13
Multipoint Streamline
Not all roofing battens are the same
MANY SPECIFIERS DO NOT SELECT A PARTICULAR ROOFING BATTEN DURING THE SPECIFICATION PROCESS, BUT ACCORDING TO GAVIN WHITE, PRODUCT MANAGER FROM LEADING ROOF SYSTEMS MANUFACTURER, MARLEY ETERNIT, THERE ARE VALID REASONS TO DO SO.
here have been cases where building inspectors have been to sites where roofing contractors are not using battens graded to BS 5534. There is therefore growing concern that roofers, who often end up sourcing battens due to a lack of detailed specification, could be incorrectly thinking battens are fully graded. This raises serious health and safety, as well as quality concerns for contractors, specifiers and end clients.
The Health and Safety Executive recognises that pre-graded 25 x 50 battens that meet BS 5534 can be used as a foothold. Ungraded battens can be weak and vulnerable to breakage, potentially leading to serious accidents. The roofing company or specifier also runs the risk of invalidating warranties, like NHBC, or not complying with required standards from local authorities.
To avoid some of the risks associated with roofing battens, there are several factors specifiers should take into consideration: 1. BS 5534 Compliance marking - To be used on a roof, each batten should be indelibly marked with the supplier, origin, graded BS 5534, size and type of preservative (if applicable).
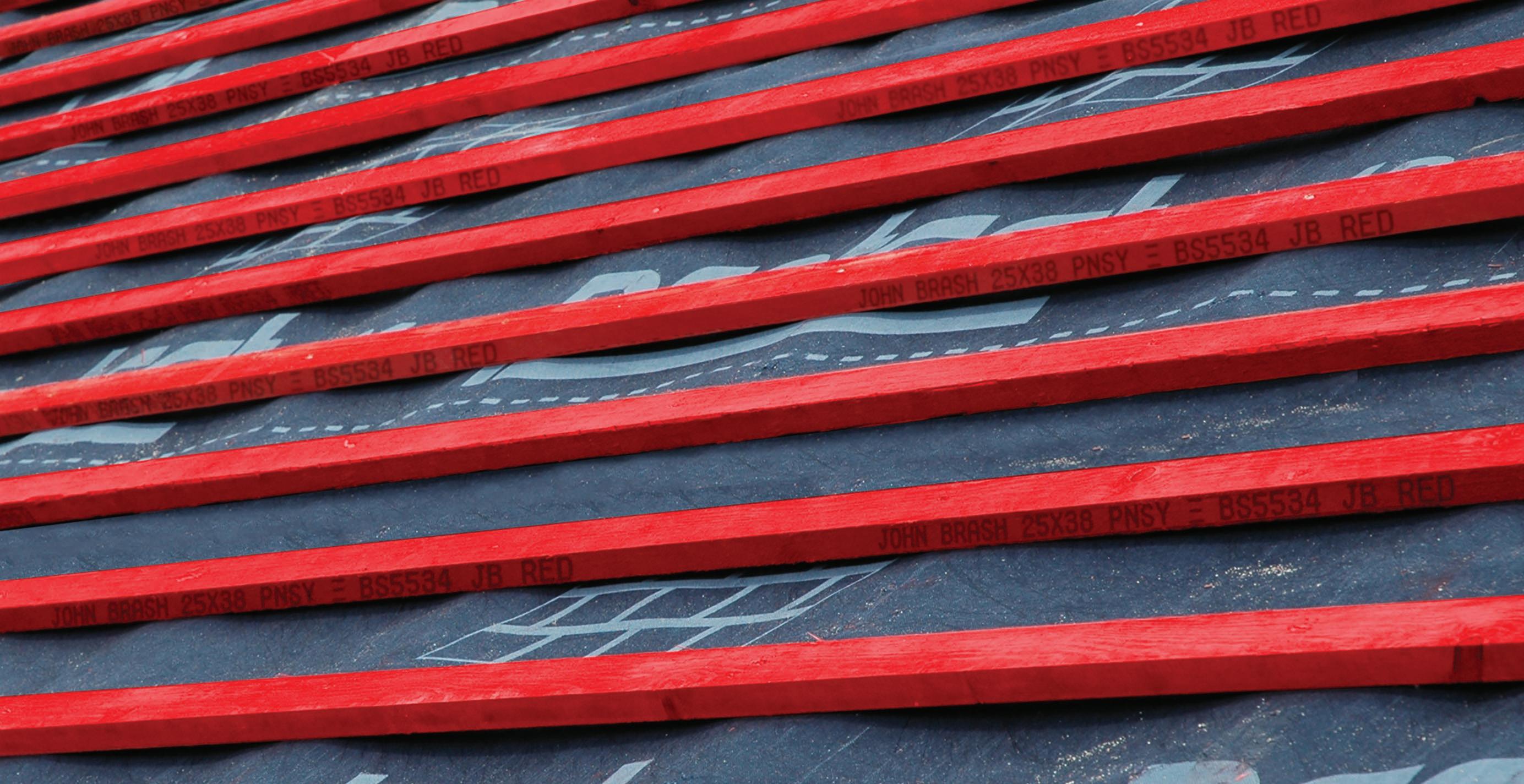
2. Grading processes - Check how the timber is graded. BS 5534 states that both visual and machine grading should take place in a factory controlled environment and preferably with a recognised third party assessment, ideally encompassing both the process and the product.
Our JB-RED timber roofing battens are put through a state-of-the-art laser grading machine called Goldeneye. The machine uses camera and laser technology to scan the battens in intricate detail, by the millimetre, to deliver a high level of accuracy, consistency and ultimately quality assurance.
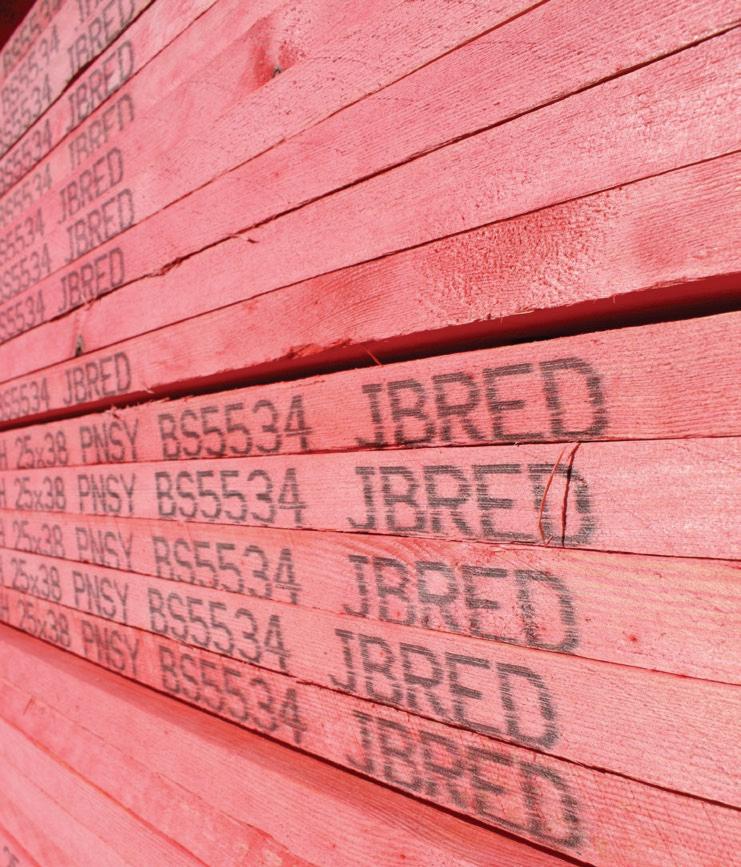
3. Timber sourcing - The stamp on the batten says where the timber has been sourced from and this is a very good indicator of quality. The wood for JB-RED battens is sourced from trees in northern Sweden that are more than 60 years old and, JB-RED battens are manufactured with wood from the sideboard of a tree, which is one of the strongest parts.
4. Stability of the colour - The distinctive red colour in Marley Eternit’s timber battens is a pigment added to the preservative timber treatment which is vacuum impregnated
deeply into the timber. This impregnation means the dye becomes part of the wood and doesn’t run when handled or exposed to rain. If in doubt regarding the stability of the colour of a roofing batten, specifiers should ask for treatment certification from the manufacturer.
While fully factory graded battens do initially seem more expensive, they produce up to 40% less waste than ungraded battens, so in the end they are more cost effective. If a specifier is unsure, the best way to comply with regulations and manage health and safety risk, is to buy factory graded roofing battens that meet BS 5534 and have been produced by an established supplier with a recognised third party certification of conformity.
For further information, visit www.marleyeternit.co.uk
Marley Eternit – Enquiry 14
T To make an enquiry – Go online: www.enquire2.com Send a fax: 01952 234003 or post our: Free Reader Enquiry Card 18 // NEWS
Clever, original and inventive. This is an exciting time for building design and construction. And with high per forming projects, such as Staffordshire Energy Recovery Facility (pictured), we’re excited to be par t of the modern industrial revolution As a UK manufacturer with a culture of innovation we’re continually developing and refining our roof and wall products to meet the changing and challenging design and project management requirements facing today’s construction professionals
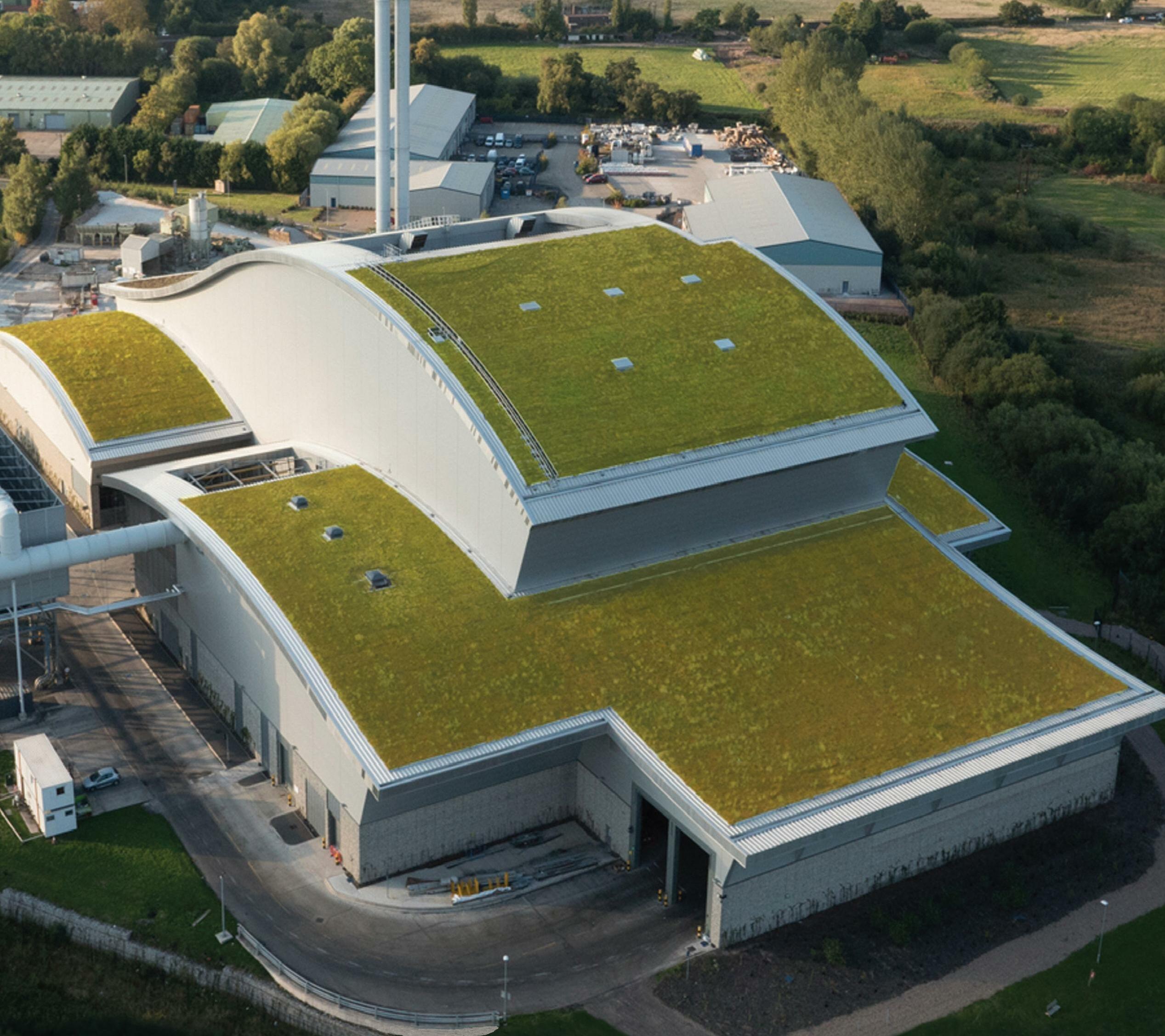
Our Elite Systems provide a complete package with a range of external profiles and a choice of colours and finishes They are available with a system guarantee of up to 25 years and combine exceptional thermal and acoustic efficiency with trusted fire per formance and minimal environmental impact Elite Systems are also convenient, helping to meet demanding build times with speedy installation and providing all relevant system components to site in the same delivery
A culture of ingenuity is present throughout our supply chain, with Elite Systems using only Colorcoat HPS200 Ultra® and Colorcoat Prisma® pre-finished steel from Tata Steel These Colorcoat® products come with the Confidex® Guarantee for the weatherside of industrial and commercial buildings, offering extended cover for up to 40 years. Colorcoat® products are cer tified to BES 6001 Responsible Sourcing standard If you‘re looking for genuine ingenuity, discover Elite Systems
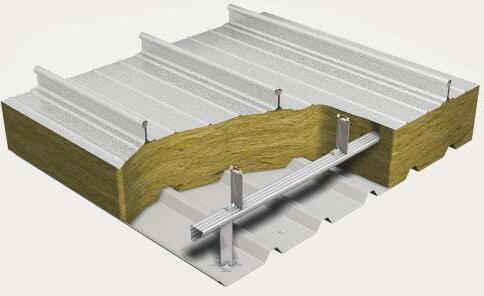
Co orcoat
U tra Co orcoat Prisma and Confidex are registered trademarks of Tata Steel UK Lim ted
HPS200
Euroclad Limited Wentloog Corporate Park Cardiff CF3 2ER 029 2201 0101 www euroclad com @eurocladuk
www.enquire2.com - ENQUIRY 15
Elite System 4 Featuring Euroseam® standing seam external profile with internal liner panels made from super durable Colorcoat HPS200 Ultra®
MANUFACTURER MARLEY ETERNIT HAS LAUNCHED ITS OWN EASY-TO-INSTALL VAPOUR PERMEABLE AND NON BREATHABLE UNDERLAYS, FURTHER ENHANCING ITS POSITION AS THE LEADING ROOF SYSTEMS PROVIDER IN THE UK.
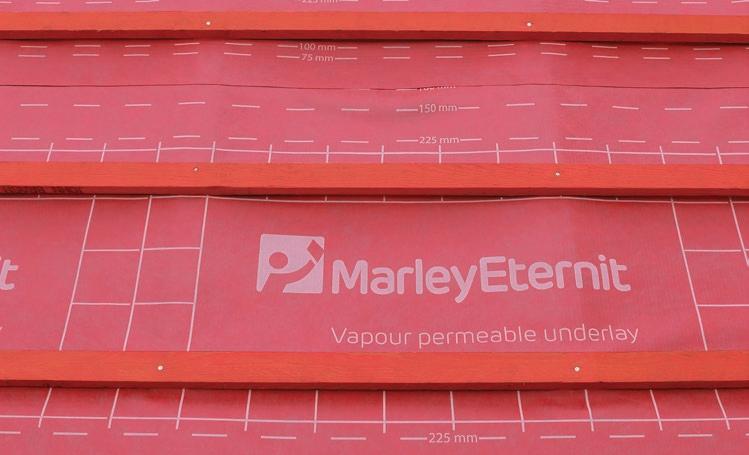
ollowing the acquisition of John Brash, the latest announcement means Marley Eternit now offers the most comprehensive roof system in the market, including roof coverings, fittings and accessories, roofing battens and underlays. This allows specifiers to benefit from buying a whole roof system from a single source.
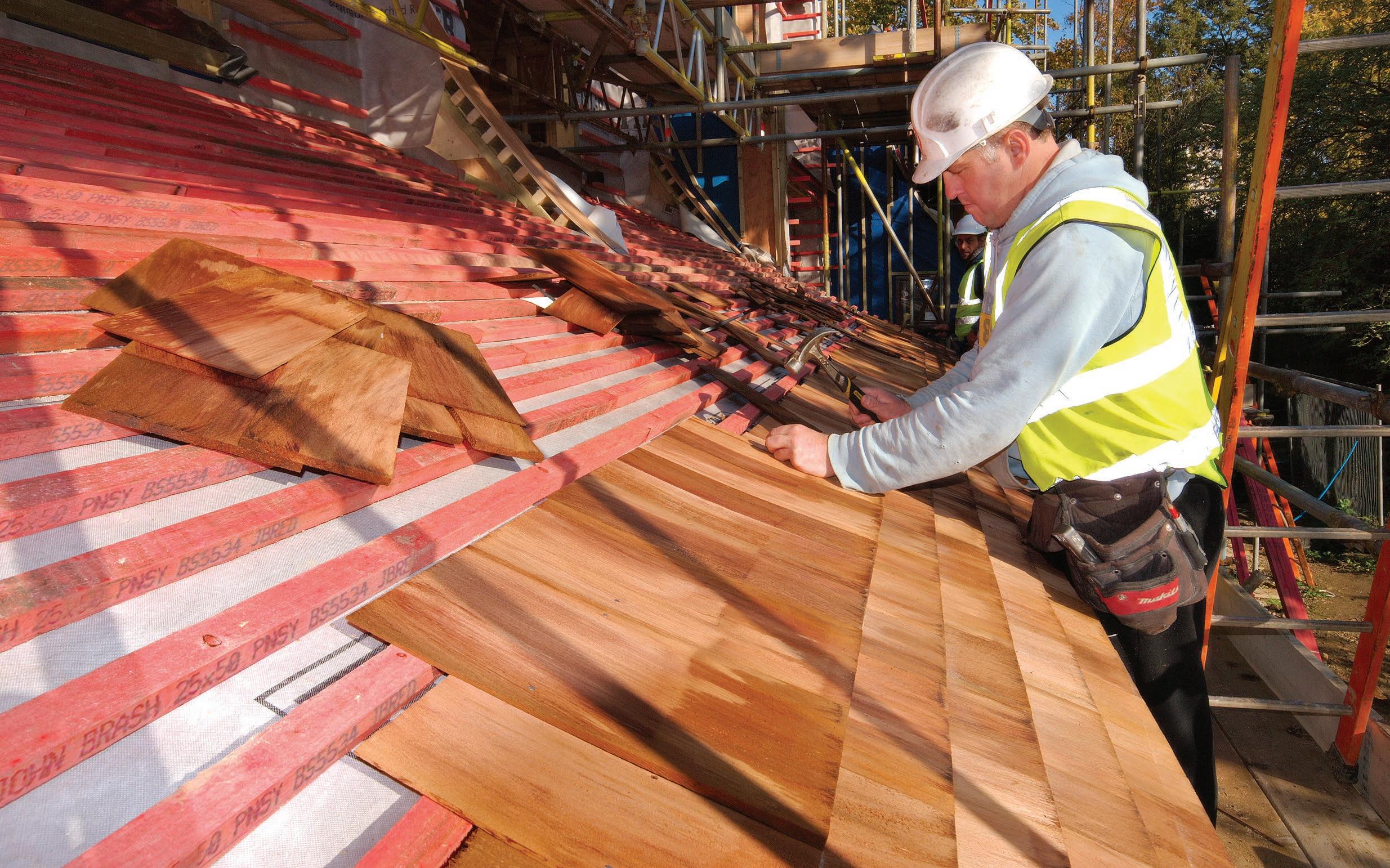
The new Universal lightweight underlays incorporate a range of useful features to ensure installation is compliant with the latest requirements of BS 5534. As well as being
designed for use in all five UK wind zones, the underlays are marked with guide lines for straight laying and to correspond with the different overlap lengths set out by the British Standard, making it easier for contractors to comply.
To meet the British Standard, securing underlay can either involve wastage by requiring larger laps to coincide with a naturally occurring batten course or introduce a health and safety risk with the use of a dangerous fly batten. To overcome these challenges, Marley Eternit’s Vapour Permeable and Non Breathable underlays come with integrated tape to seal and secure the laps. This provides an effective and easy-to-install solution capable of resisting problems associated with wind uplift, whilst meeting the British Standard.
Gavin White, product manager from Marley Eternit, explains: “Following our integration with John Brash, the launch of our own
range of underlays is the final piece of the jigsaw, meaning we are now the only UK manufacturer to offer as many elements of the roof within one system package. This is particularly important given many specifiers are now looking for a total roof solution and it gives advantages in terms of a single point of accountability and technical support, all underpinned by the peace of mind that comes with our system warranty.”
The high performance Universal underlays have been manufactured using the latest materials and processes. They have been designed either to integrate as part of a complete Marley Eternit roof system, or for use in conjunction with a range of roof coverings - regardless of manufacturer.
For more information about Marley Eternit’s new Universal underlays, visit www.marleyeternit.co.uk/underlays
Marley Eternit – Enquiry
Marley Eternit adds underlays to create unparalleled roof systems offer
16 F To make an enquiry – Go online: www.enquire2.com Send a fax: 01952 234003 or post our: Free Reader Enquiry Card 20 // NEWS WWW.SPECIFICATIONONLINE.CO.UK
WORLD’S FIRST WASTEWATER PUMPING SYSTEM WITH INTEGRATED INTELLIGENCE
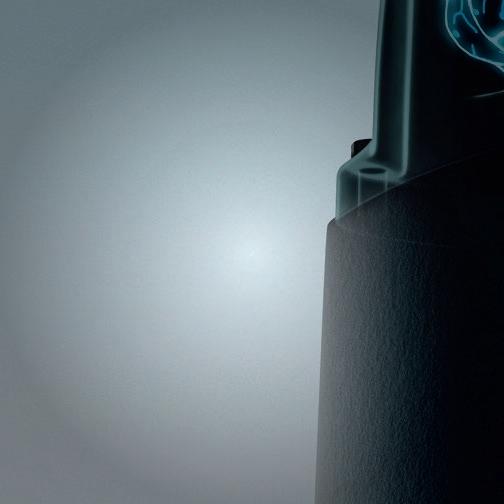
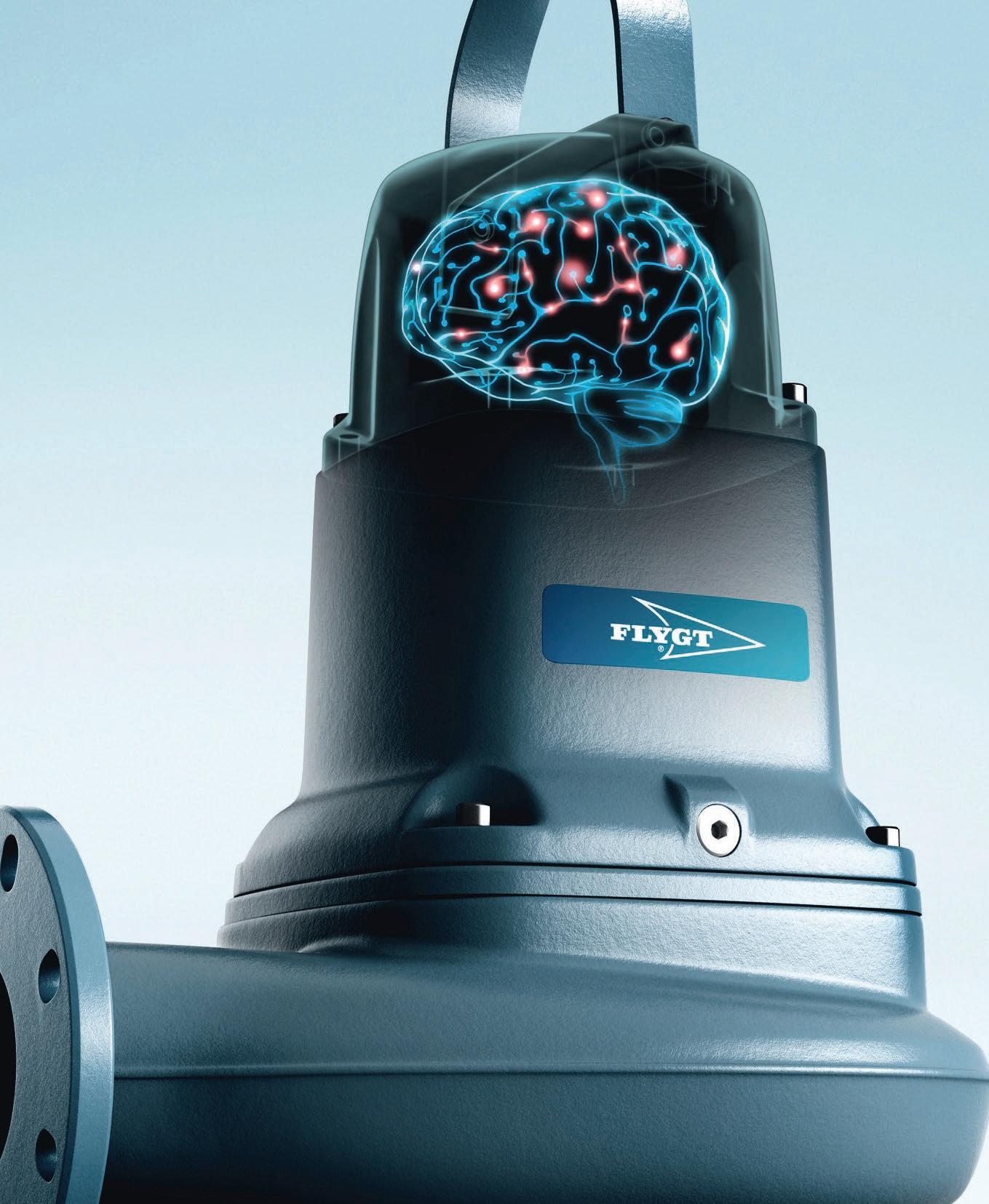
NEW CONCERTOR PUMPING SYSTEM WITH INTEGRATED INTELLIGENCE
- ENQUIRY 17
This revolutionary system delivers optimal performance while reducing your total cost of ownership. It also offers unparalleled flexibility and simplicity on a whole new level. You might even say it thinks for itself. We invite you to enter a new era in wastewater pumping with Flygt Concertor. One powerful solution. Unlimited possibilities. For pump sales call 0115 940 0111 or email fgbsales@xyleminc.com www.flygt.com
www.enquire2.com
Healthy homes rely on accurate ventilation
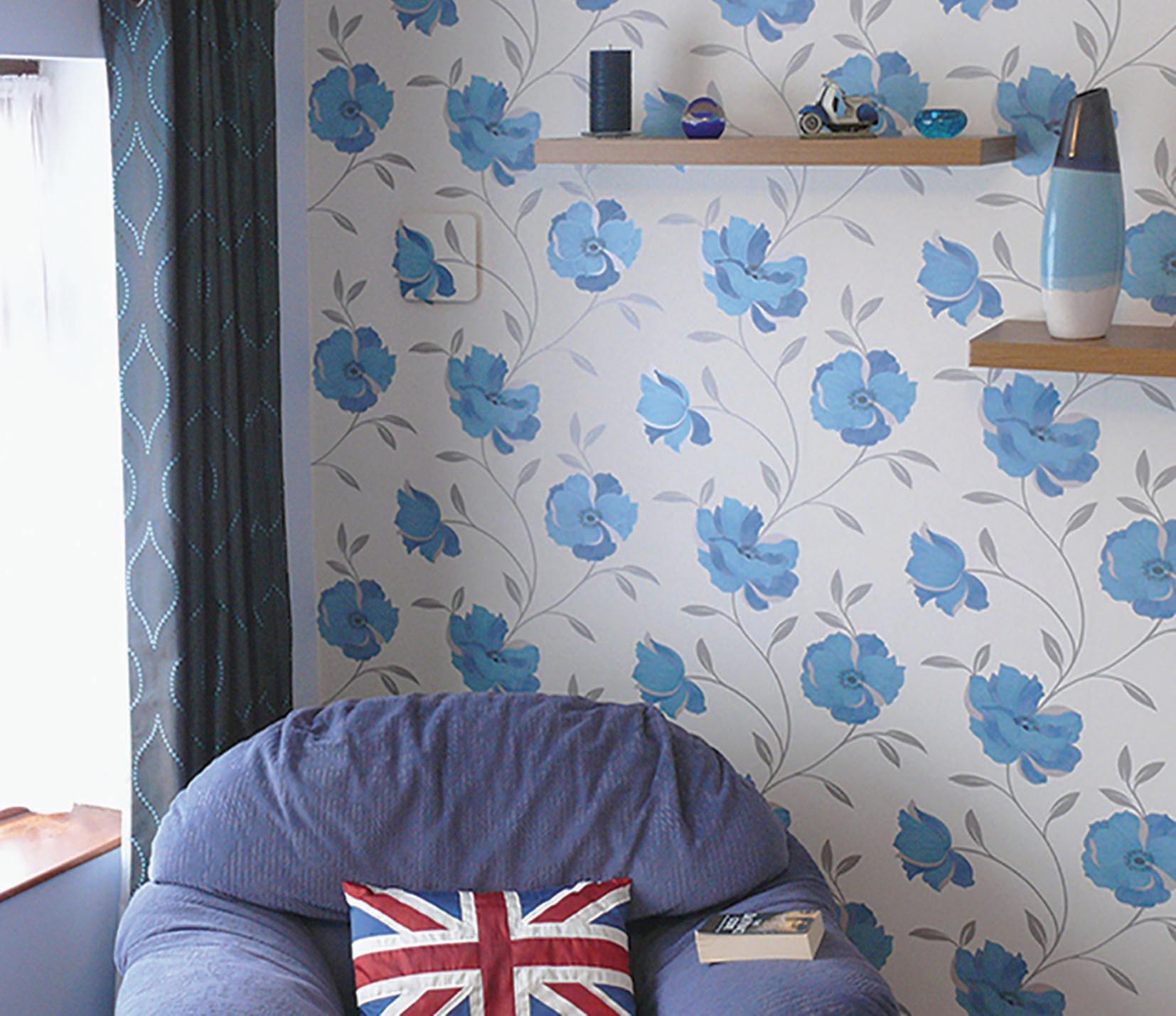
PROVIDING A PROPERTY WITH SUFFICIENT AND EFFICIENT VENTILATION IN PARAMOUNT TO THE LONG TERM PERFORMANCE OF THE FABRIC OF THE BUILDING AND, AS NUMEROUS STUDIES HAVE SHOWN, THE HEALTH OF THE OCCUPANTS TOO.
property that is unable to ‘breathe’ may be vulnerable to the buildup of harmful gases and early decay from damp and mould. The health of the residents living in such conditions can be affected with conditions such as asthma, heart disease and lung disease cited in reports.
There are four main areas where it is essential that the ventilation calculations are right for the property: sub-floor; habitable room; roof and any heat producing appliance. For sub-floors, habitable rooms and roof voids it is warm, moist air that is the enemy. This can be easily controlled with the provision of adequate ventilation which allows the circulation of fresh outside air to dilute and remove pollutants and control humidity.
For a heat producing appliance such as a fire or stove, a constant air supply is required for the safe combustion of the appliance helping prevent the build-up of potentially fatal gases such as Carbon Monoxide.
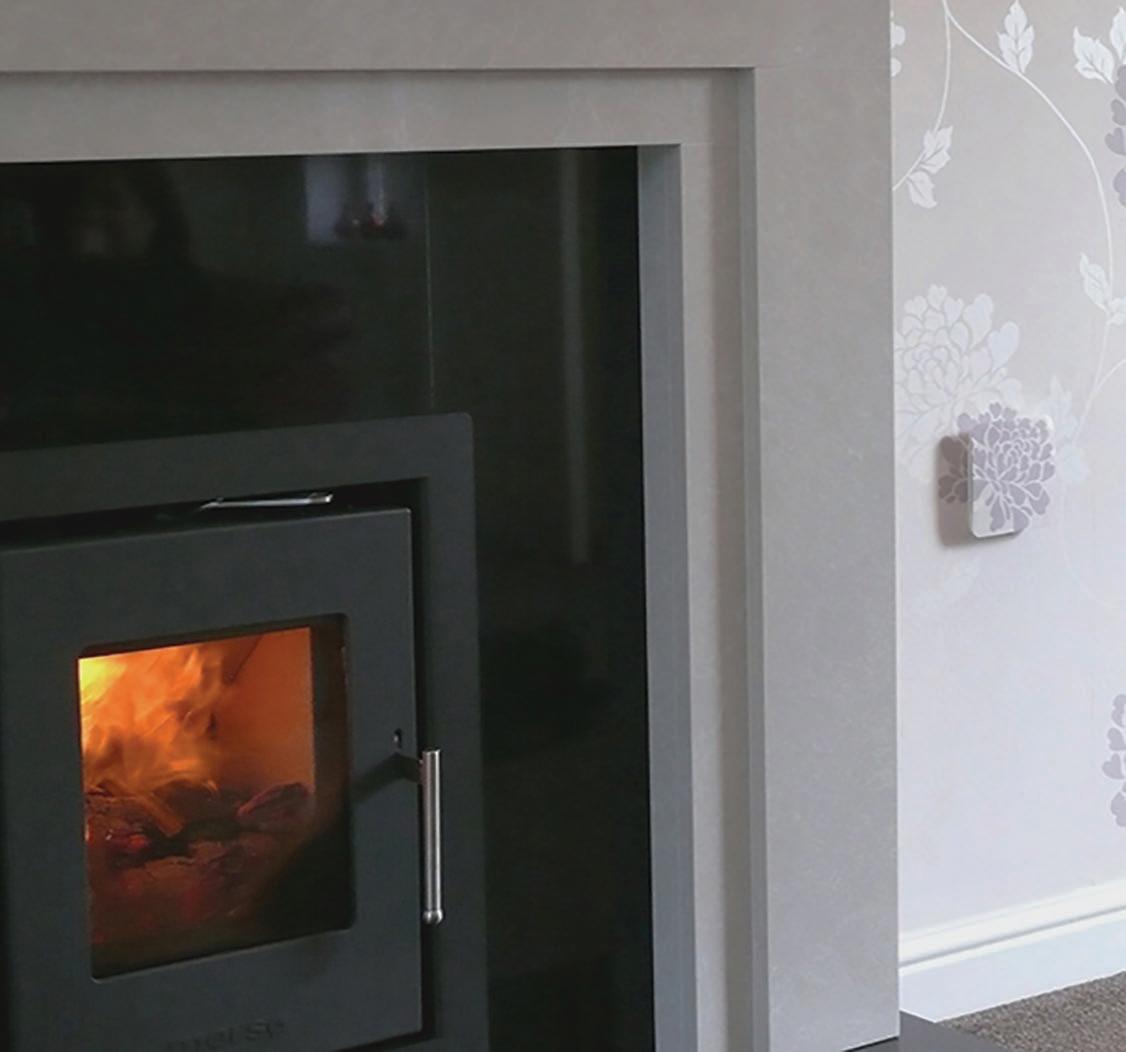
With tighter builds for increased energy efficiency the criteria for calculating ventilation requirements is more complex now than ever and assessing the ventilation requirements for a whole property can be confusing and time consuming. To take the headache out of wading through the regulations, ventilation experts Rytons Building Products have launched five new online ventilation calculators that will simplify your day by doing the calculations for you.
Accessible free of charge from Rytons technical website at www.vents.co.uk, the calculators cover areas which have the most complex ventilation requirements: sub-floors, habitable rooms, solid fuel appliances, open fires and gas appliances.
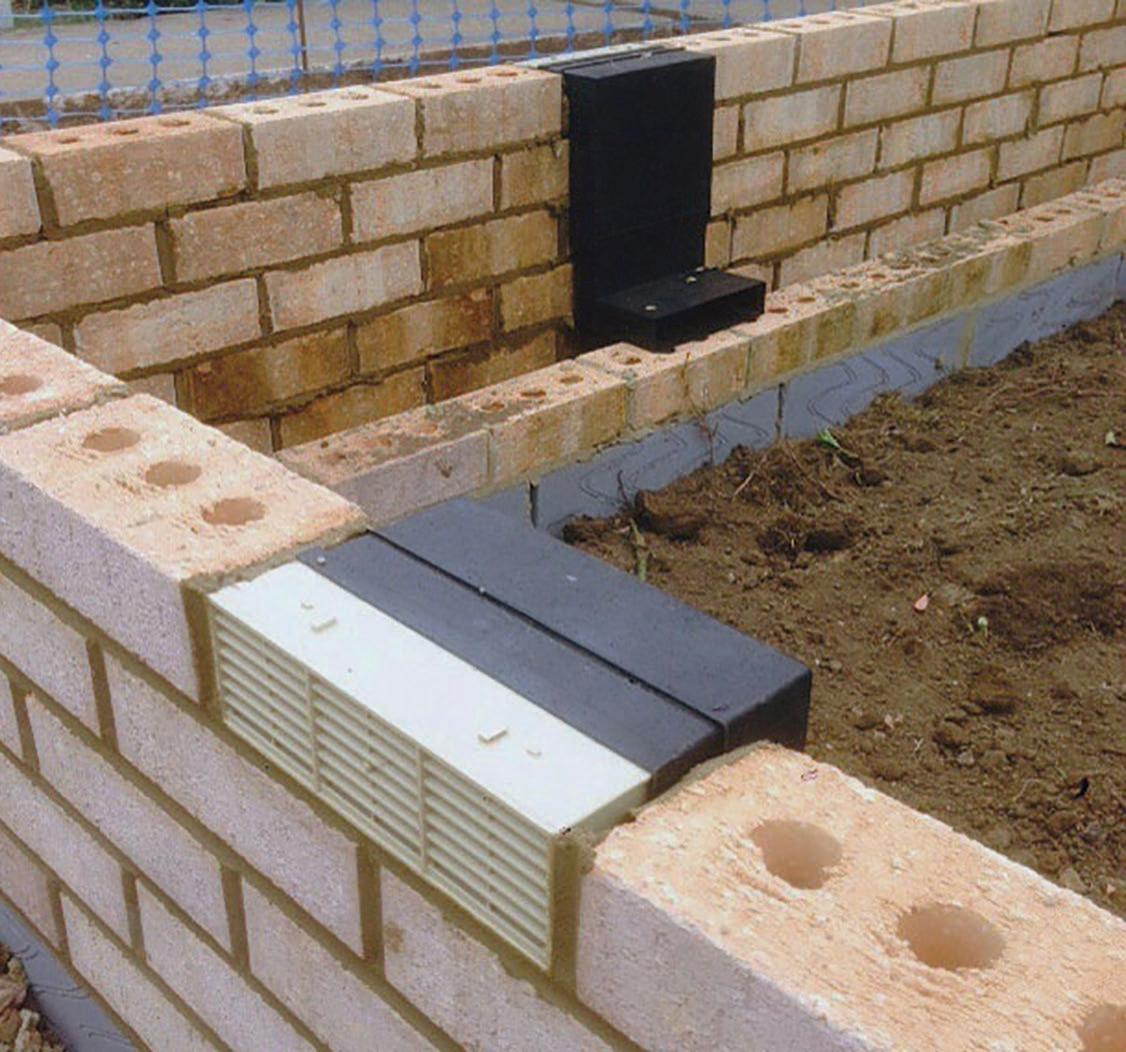
Each calculator starts by telling you a few things that Rytons think are “Good to know”. This is helpful information about Rytons
To take the headache out of wading through the regulations, ventilation experts Rytons Building Products have launched five new online ventilation calculators that will simplify your day
ventilators and also covers the UK regulations to which the calculation is generated.
Making a calculation couldn’t be easier. Each calculator has just a few questions about the property and/or appliance, which are simply answered by selecting the appropriate response from a drop-down list.
As online tools the calculators are available when you need them 24/7. They are also ‘mobile friendly’, great for use on site using portable devices such as a phone or tablet. Start using Rytons ventilation calculators today. For further details email admin@rytons.com or call 01536 511874.
To make an enquiry – Go online:
Send a fax:
234003 or post our: Free Reader Enquiry Card 22 // NEWS
www.enquire2.com
01952
A
Rytons – Enquiry 18
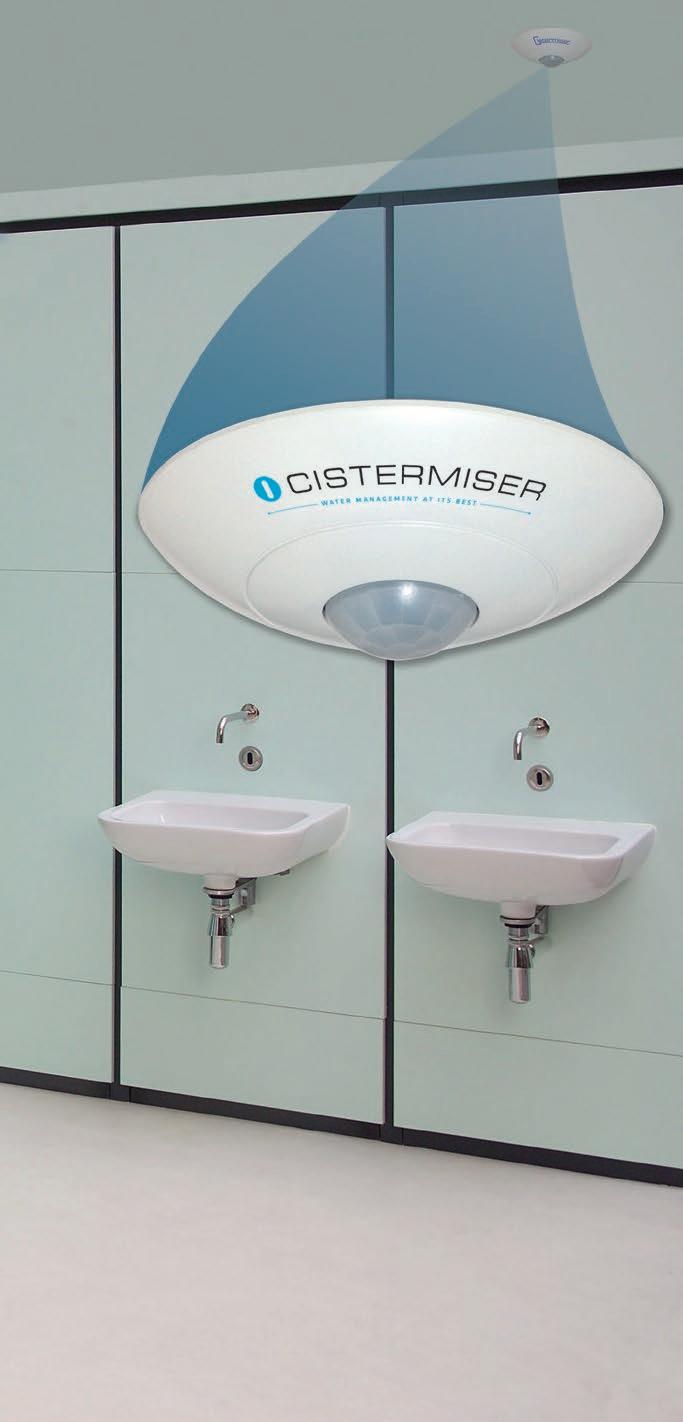













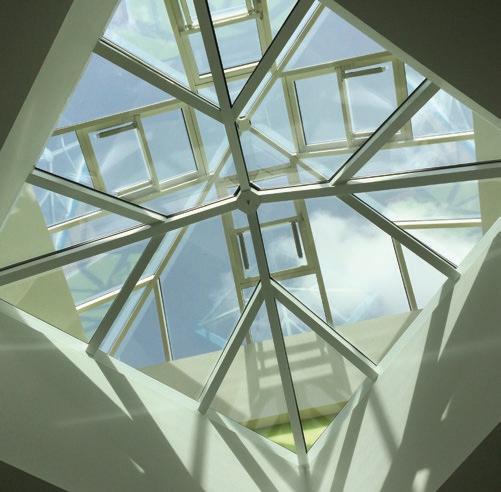
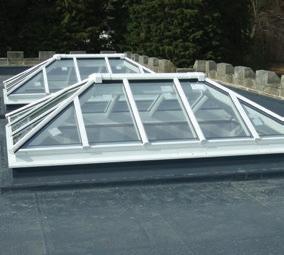
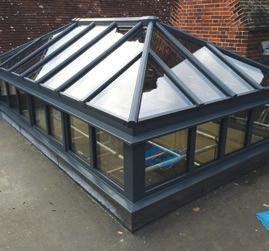
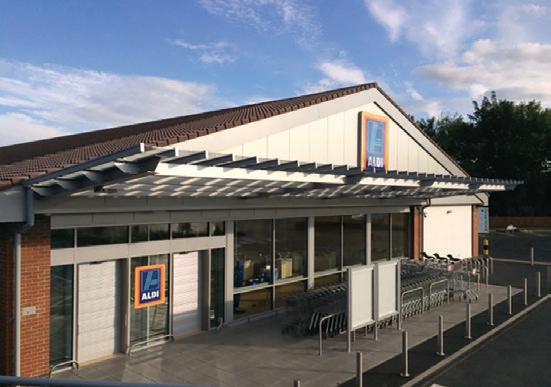
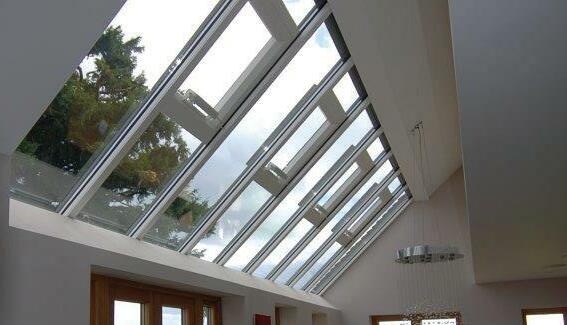
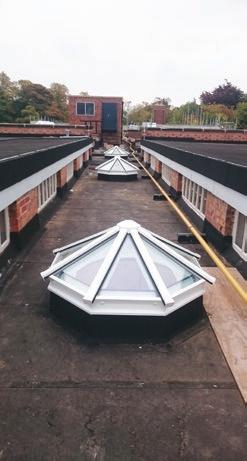
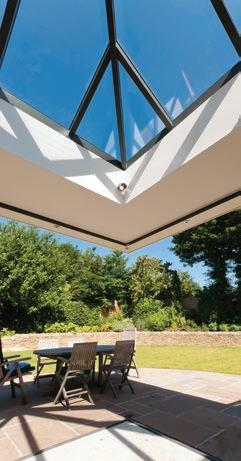
ENQUIRY 19 ENQUIRY 20 To make an enquiry – Go online: www.enquire2.com Send a fax: 01952 234003 or post our: Free Reader Enquiry Card NEWS // 23 Is your washroom flushing money away? Sensazone can help Introducing Sensazone – an easy to install, all in-one solution to reduce water wastage and energy bills. Occupancy is constantly monitored by PIR sensors intelligently linked to the water and power supplies. This ensures the full range of washroom utility services are available on demand but automatically shut down when the washroom is not in use. Call us now on +44 (0) 118 969 1611 or email sales@cistermiser.co.uk for more information about Sensazone or any of our products www.cistermiser.co.uk Sensor ensures lights function only when required by occupancy and ambient light levels Power shut-off prevents ventilation system over-run Solenoid valves control the water consumption of taps, urinals and WCs Manufacturers and suppliers of quality bespoke aluminium roofl ights Howells Patent Glazing, experts since 1973 in manufacturing, supply and installation of unique roof glazing systems for the private, public and commercial sectors. Howells Patent Glazing Ltd - Triton Works, Woods Lane, Cradley Heath, Warley, West Midlands B64 7AN For more information call 01384 820060, visit our website: www.howellsglazing.co.uk or email: enquiries@howellsglazing.co.uk • Northlights, double and single pitch rooflights, patent glazing, canopies, vents & guttering • Auto CAD drawings • U values of 0.7w/m2 • Weather tightness tested to current British standards • Quality assurance to ISO 9001 • Members of council for aluminium in building • Railway stations, shopping centres, schools, heritage buildings, industrial & commercial buildings, together with domestic applications, swimming pools and conservatories • Trade range rooflights, 7 day turnaround
CPD FOCUS
LAIDLAW READY FOR BUSINESS AS NEW INDEPENDENT CHAPTER BEGINS
Laidlaw – one of the country’s leading names in architectural ironmongery, balustrades and security systems – is now fully re-established, just six months after it was relaunched as an independent business. Chairman Steve Lee said it is now successfully providing a range of exceptional architectural ironmongery products through a number of partners. “This is an exciting new chapter for the business,” he said. “Over the past 140 years, Laidlaw has always enjoyed a fantastic reputation and now, as new owners, we are singlemindedly focusing on our core strengths to ensure that our customers continue to receive the excellent service and quality they rightly demand.” Laidlaw has eight regional centres across the UK, with 130 highly skilled staff who can provide an end-to-end service for all architectural ironmongery, balustrades.
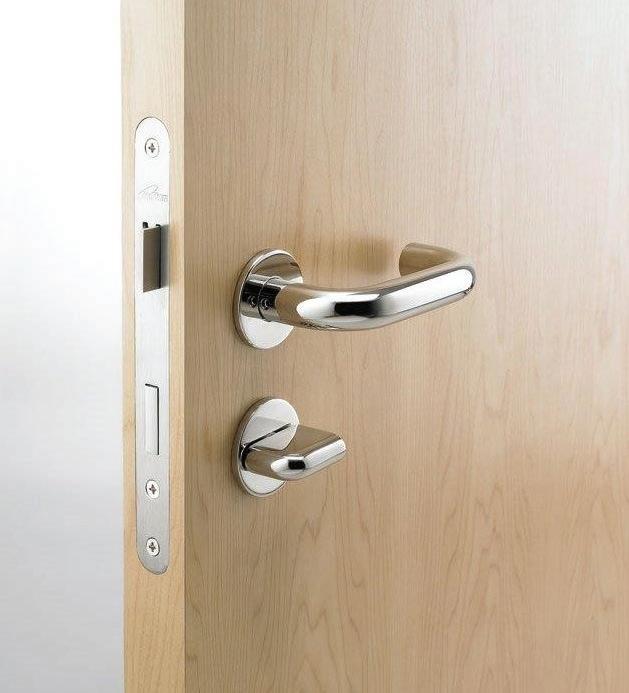
CPDS AND TRAINING FROM MAPEI
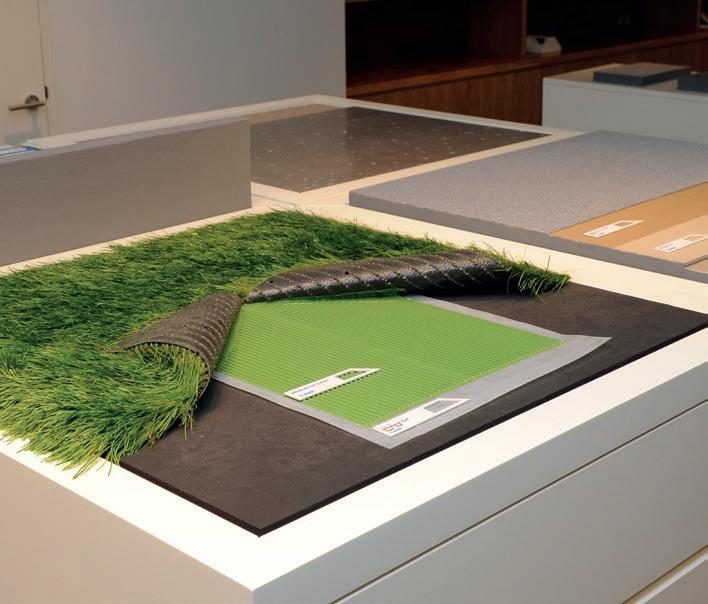
With over 75 years’ experience, Mapei is the world’s largest manufacturer of adhesives, sealants and chemical products for building. Training plays a major role within the Mapei organization with regular seminars, presentations and RIBA accredited CPDs taking place at Mapei’s Specifi cation Centre in the heart of Clerkenwell. Architects and construction professionals are invited to gain knowledge and receive up to date information to ensure the correct specifi cation for all types of projects, as well as being provided with an opportunity to network with like-minded professionals. Topics covered range from underground construction to large format tiling and each seminar is approximately 40 minutes with time for questions over refreshments and a catered lunch. For the full CPD calendar and to book your place, email CPD@mapei.co.uk or call 0121 508 6970.
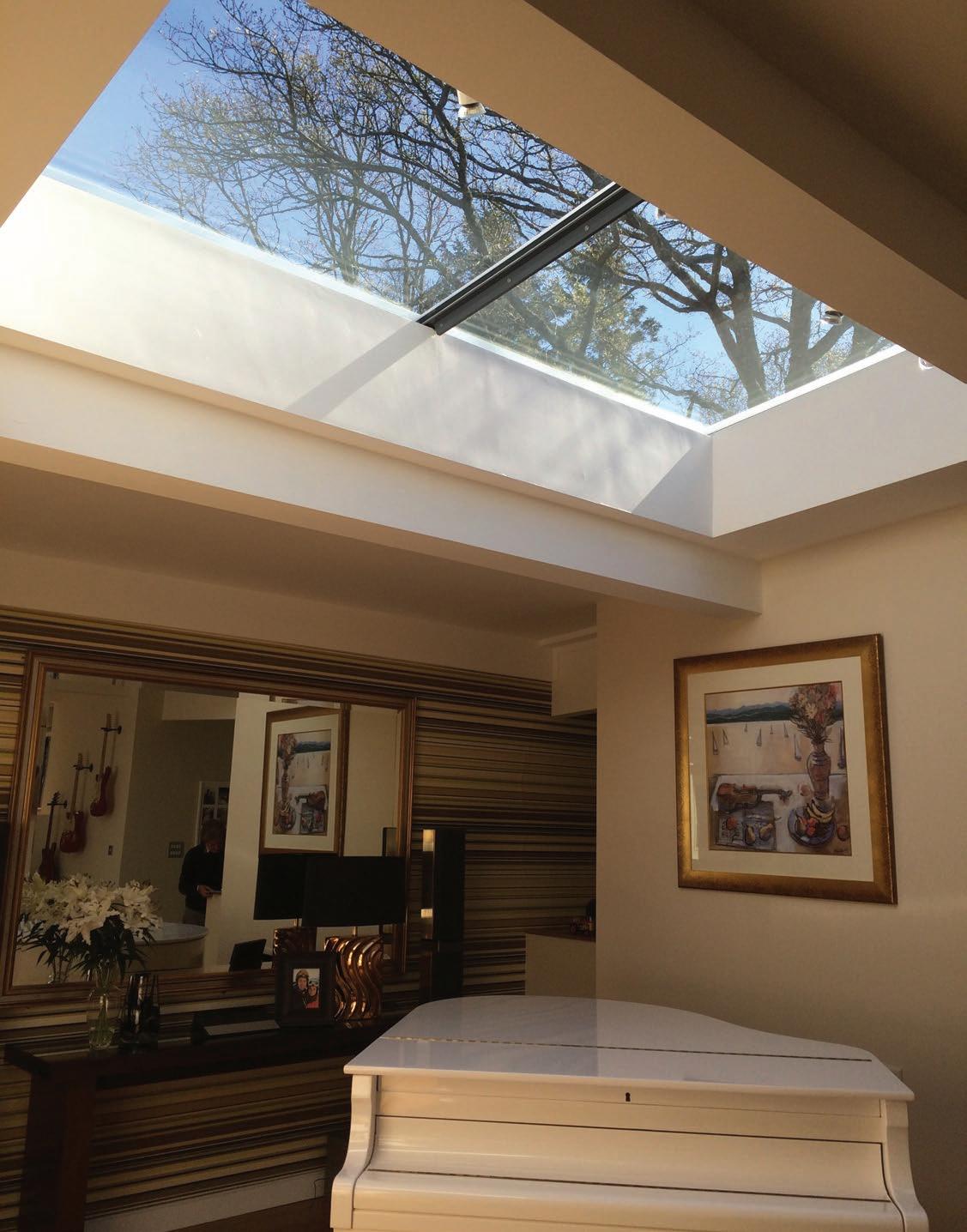
To make an enquiry – Go online: www.enquire2.com Send a fax: 01952 234003 or post our: Free Reader Enquiry Card
24 //
Web: ???????????? Enquiry ??
Web:
Enquiry 21 Web: www.roofglaze.co.uk Enquiry 23 Web:
Enquiry 22 ROOFGLAZE IS DELIGHTED TO ANNOUNCE THAT OUR NEW RIBAAPPROVED CPD SEMINAR IS NOW AVAILABLE FOR PRESENTATION AT YOUR OFFICES: Our new CPD seminar covers the key subject areas below: – Contemporary daylighting systems and the growing demand for flat glass rooflights – The leading-edge glass solutions in today’s marketplace – What you need to consider when specifying flat glass rooflights – The relevant British Standards and testing procedures – How to install and maintain these rooflights Handily for architects looking to acquire the necessary CPD hours, our new CPD seminar is part of the RIBA Core Curriculum, under the following categories: – Compliance: legal, regulatory and statutory frameworks and processes – Designing and building it: design, construction, technology and engineering Please feel free to give us a call on
797 with your CPD seminar booking enquiries. WWW.SPECIFICATIONONLINE.CO.UK
www.laidlaw.co.uk
www.mapei.co.uk
01480 474
Holiday Inn Express uses innovative hybrid air conditioning


A NEW 250-BEDROOM HOTEL HAS BECOME THE FIRST IN THE UK TO USE AN INNOVATIVE HYBRID AIR CONDITIONING TECHNOLOGY THAT REMOVES THE NEED TO INSTALL LEAK DETECTION EQUIPMENT IN OCCUPIED ROOMS.
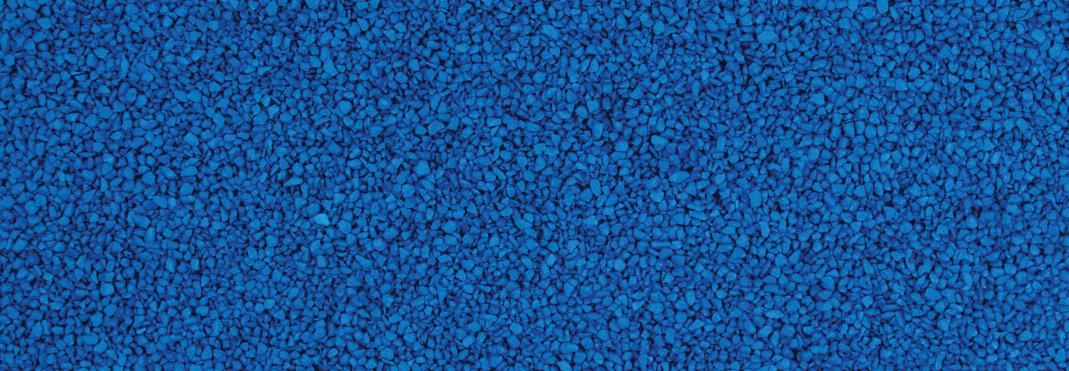
The Holiday Inn Express Birmingham City Centre in central Birmingham is using Mitsubishi Electric’s Hybrid VRF (Variable Refrigerant Flow) system to keep guests comfortable in a controllable, energy efficient way, whilst still offering the full flexibility of design and installation that VRF air conditioning is synonymous with.
“We needed reliable and effective air conditioning that is easy to use from the guest’s perspective but which is also more cost effective for the hotel moving forward as it removes the annual maintenance costs associated with a leak detection system”, explained Mark Foster, Managing Director of Centre Island, which will manage the hotel.
allowing guests to have individual control within their rooms. This also ensures we can stop rooms being heated or cooled when they are empty”.
The design for the air conditioning system was put together by SISK Design and Build Contractors who worked with Building Services Consultancy DW Pointer. Together they committed to providing a VRF system that did not need the significant cost of adding leak detection units in all of the bedrooms.
“We proposed Hybrid VRF as it completely removes leak detection in occupied spaces whilst still offering the flexibility of a VRF system,” said Brian Inett of John Sisk & Son.

The 18-storey hotel in Holliday Street, Birmingham, which was designed by Liverpool-based KKA Architecture, will use 16 outdoor condensing units to operate 250 slim ducted indoor units in a clever design that has one outdoor unit serving one wing on each of two floors to minimise the refrigerant pipework within the building.

Mitsubishi – Enquiry 24







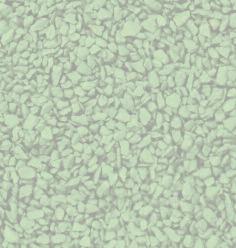

“The added advantage of using Mitsubishi Electric equipment is that we can control the whole system centrally, which minimises energy use for the business whilst still
S1521-LR-SPECIFICATION-Advert_Layout 1 18/08/2016 11:53 Page 1

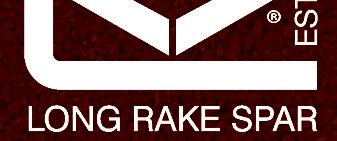
“We were already aware of the Hybrid system and had been looking for a suitable project to use it on, so this was an ideal solution for the client, especially as it does away with the annual costs of leak detection maintenance.”
OMNIE for Sutton Coldfield house UFH





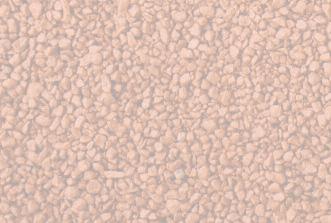






The refurbishment of a substantial private house in Sutton Coldfield has underlined the versatility and performance capabilities of the underfloor heating systems available from Omnie. The entire ground floor now benefits from the installation of the Omnie ClipPlate underfloor heating network. In total, over 1500m of the rugged, 16mm diameter polybutylene pipes were laid into the preformed upstands of the ClipPlate panels, and connected back to two custom built, eight port Omnie manifolds. With a design flow temperature of 550 centigrade, the underfloor heating option not only frees the downstairs wall-space of radiators, but provides excellent comfort levels for occupants while also helping to optimise the performance of the home’s high efficiency, gas condensing boiler.
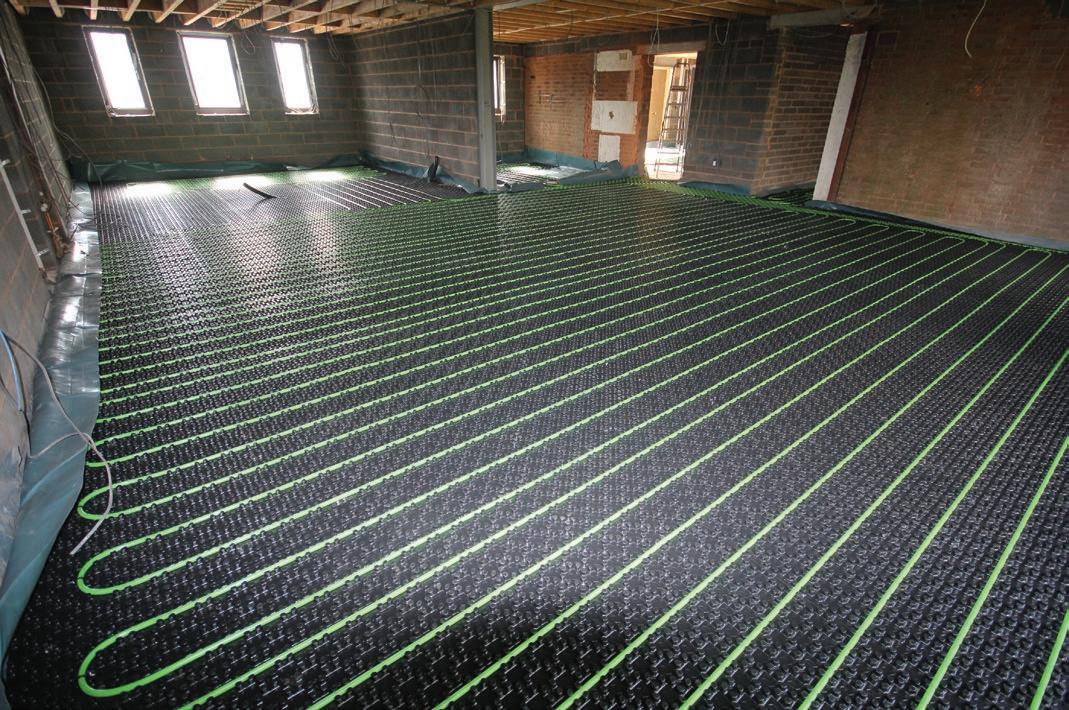


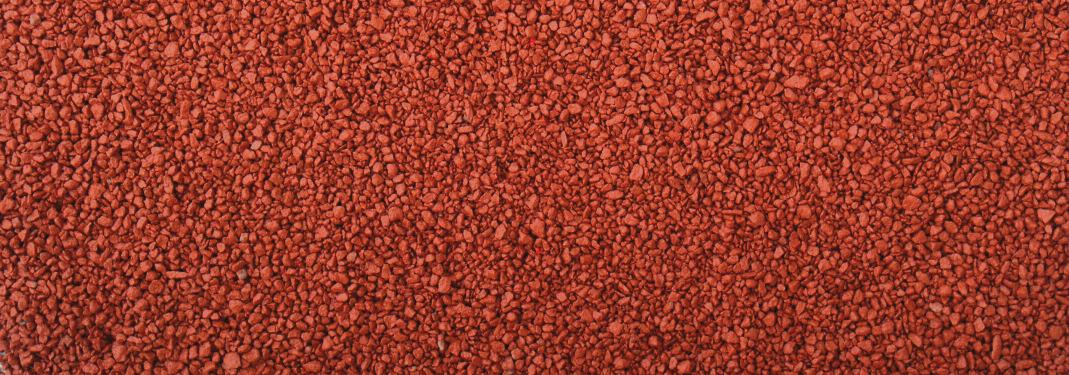
18 Apple Lane, Sidmouth Road, Exeter, Devon, EX2 5GL T: 01392 363605 E: projects@omnie.co.uk www.omnie.co.uk

ENQUIRY 25 ENQUIRY 26 To make an enquiry – Go online: www.enquire2.com Send a fax: 01952 234003 or post our: Free Reader Enquiry Card NEWS // 25 coloured anti slip surface coatings Colour coated aggregates that are durable, slip resistant , hygienic and colourfast For more information please contact a member of our sales team on 01629 636210, email sales@sightgrip.com or visit www sightgrip com Long Rake Spar Co Ltd, You grave, Nr Bakewell, Derbyshire, DE45 1LW, Tel 01629 636 210 Traffic Calming, car parks, cycleways, fo otpaths & much much more w w w l ong r a k es p a r co u k a world of colour at your feet
New £1 coin
WHEN IT IS PHASED OUT NEXT YEAR
THE CURRENT £1 COIN WILL HAVE BEEN IN CIRCULATION FOR OVER 35 YEARS. WHILE THE INTRODUCTION OF A NEW DESIGN IS EXCELLENT NEWS FOR BOTH BUSINESSES AND THE GENERAL PUBLIC – NEARLY ONE IN 30 OF THE CURRENT COINS ARE COUNTERFEIT – SHAUN POWELL, GENERAL SALES MANAGER OEM AT ABLOY UK DISCUSSES HOW THE HOTEL, SPORT AND LEISURE INDUSTRY WILL NEED TO MAKE SURE ITS SECURITY SOLUTIONS ARE PREPARED FOR THE CHANGEOVER.
Ensuring the safety and security of buildings open to the public is always a complex business, and the owners and managers of hotels, sports and leisure centres in particular face a unique set of problems.
The nature of the business means that customers will leave their clothes and valuables in lockers while they make use of the facilities – and they naturally expect them to still be there when they return. Locker security is therefore extremely important to the customer experience, making it vital that they are able to use the locks provided with a minimum of hassle.
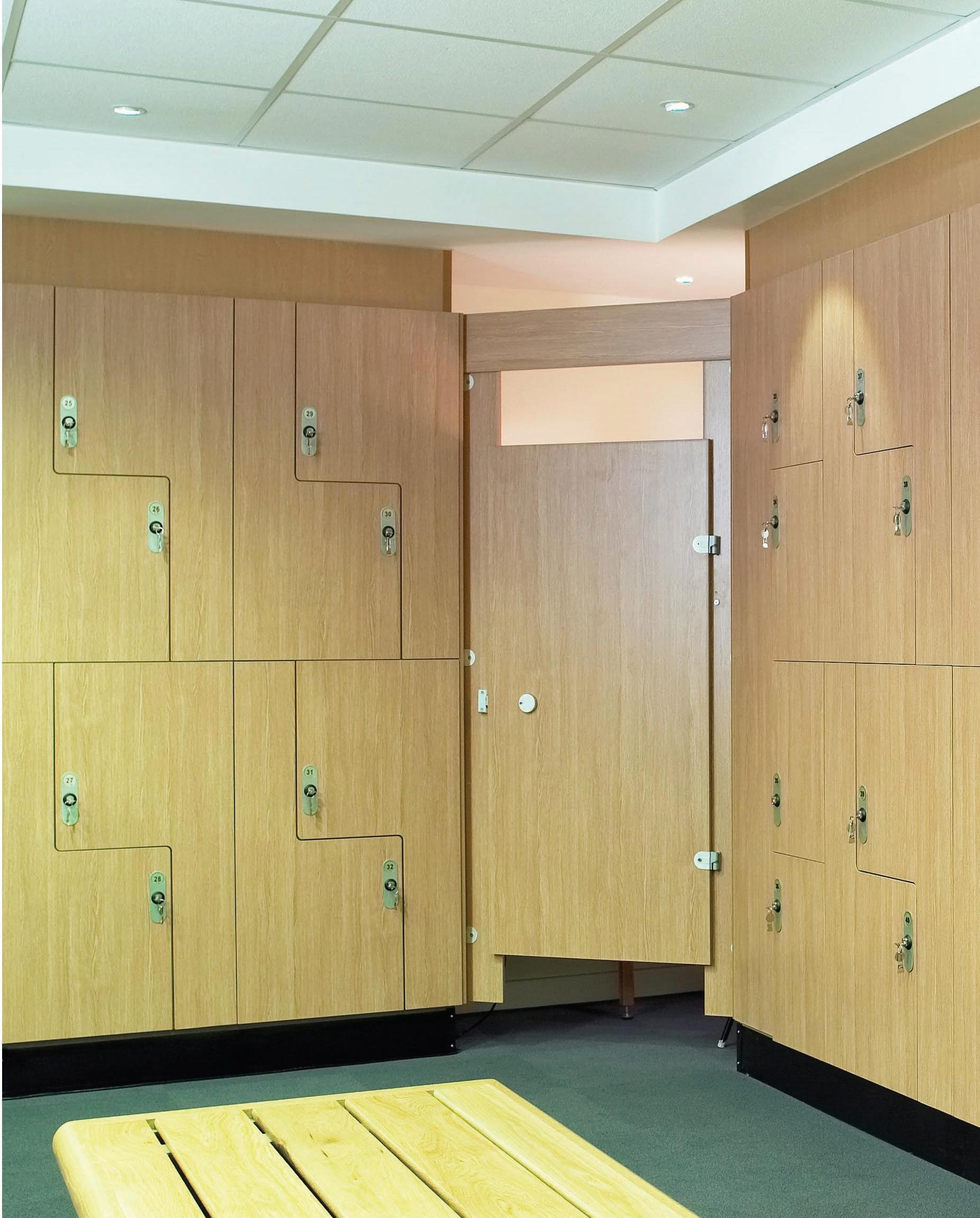
Thanks to their prevalence a huge number of coin-operated lockers are currently configured to work with £1 coins, but with the new design being introduced many hotels, gyms and leisure centres will find that their locks cannot be operated by the new 12-sided version. Therefore, they need to seriously consider upgrading or replacing their current equipment over the coming months.
Even though the existing £1 coins will still
2017, the Royal Mint is set to begin
1.4 billion of the new coins into general use in March. Customers will expect their coins to work in lockers as soon as they become legal currency, so it’s important to start dealing with any potential issues as early as possible.
Depending on the model, some equipment can be modified to accept other existing coins – such as a 50p or £2 coin – but you will need to make sure that the locks being specified for new projects or replacements are compatible with the new design.
Abloy’s new coin locks – designed to work with both versions of the £1 coin – are already available, as are conversion kits that will allow you to modify existing locks to work with the new coins.
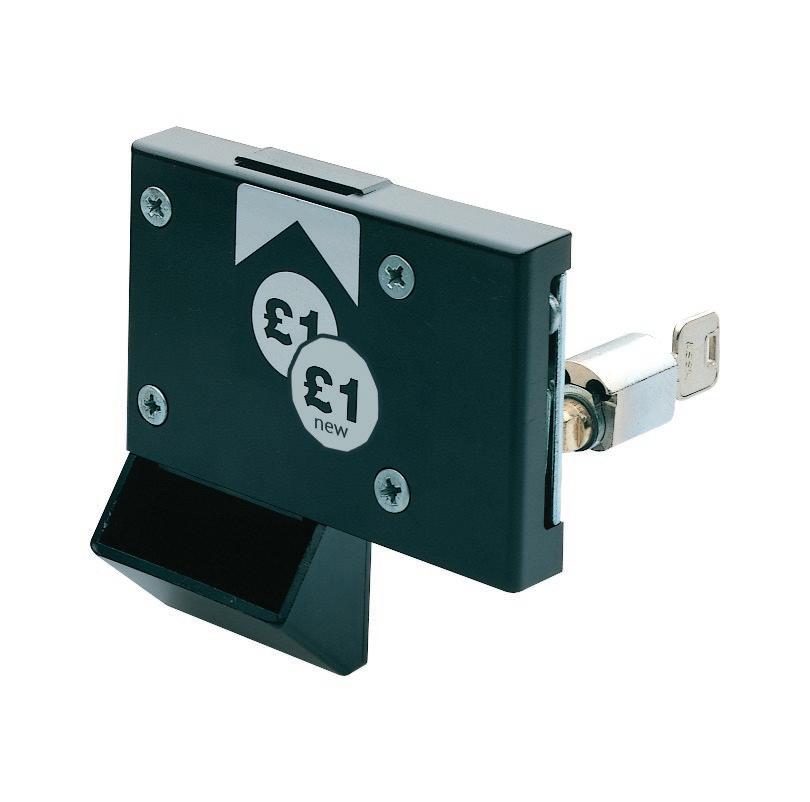
Moving Away from Coins
Of course, one solution to the issue of changing coins is to move away from using coin-operated locks entirely.
While they will not always be a viable option for some businesses – public swimming pools or leisure centres, for example – locks operated by cards or RFID fobs can be used instead.
These systems eliminate the need for customers to carry around loose change to access lockers and gives the owner or manager the ability to monitor usage. They offer the same high levels of security that you would expect from a coin lock but can also be integrated into other security or access equipment, such as electronic door locks or even turnstiles.
Alternatively, coded locks are an ideal costeffective and secure key-free upgrade for coin-operated lockers, offering easy multifunction, multi-code. Using a code lock for shared or nominated lockers that are subject to multiple users and high traffic throughout the day eliminates the risk of lost keys that can compromise security.
To make an enquiry Go online:
Send
or post our: Free Reader Enquiry Card 26 // FRONT COVER SPOTLIGHT
www.enquire2.com
a fax: 01952 234003
Upgrading existing coin-operated locks to the ASSA Coded 1.2 lock, for example, gives the option for both coin-returned and coin-retained functionality, as well as offering both user codes and a master code for administrators.
As well as eliminating the need to worry about the new coins, these locks all help prevent the ‘personalisation’ of lockerswhere an individual decides to claim a locker for their own private use and keep it locked permanently. This habit not only reduces the number of lockers available for other customers – usually in the most convenient locations - but could even pose a security risk if dangerous or stolen items were being kept in the locker.
All Abloy’s coin locks require either a payment or deposit whenever the locker is in use, but this only works as a deterrent if the cost of the payment to the typical user
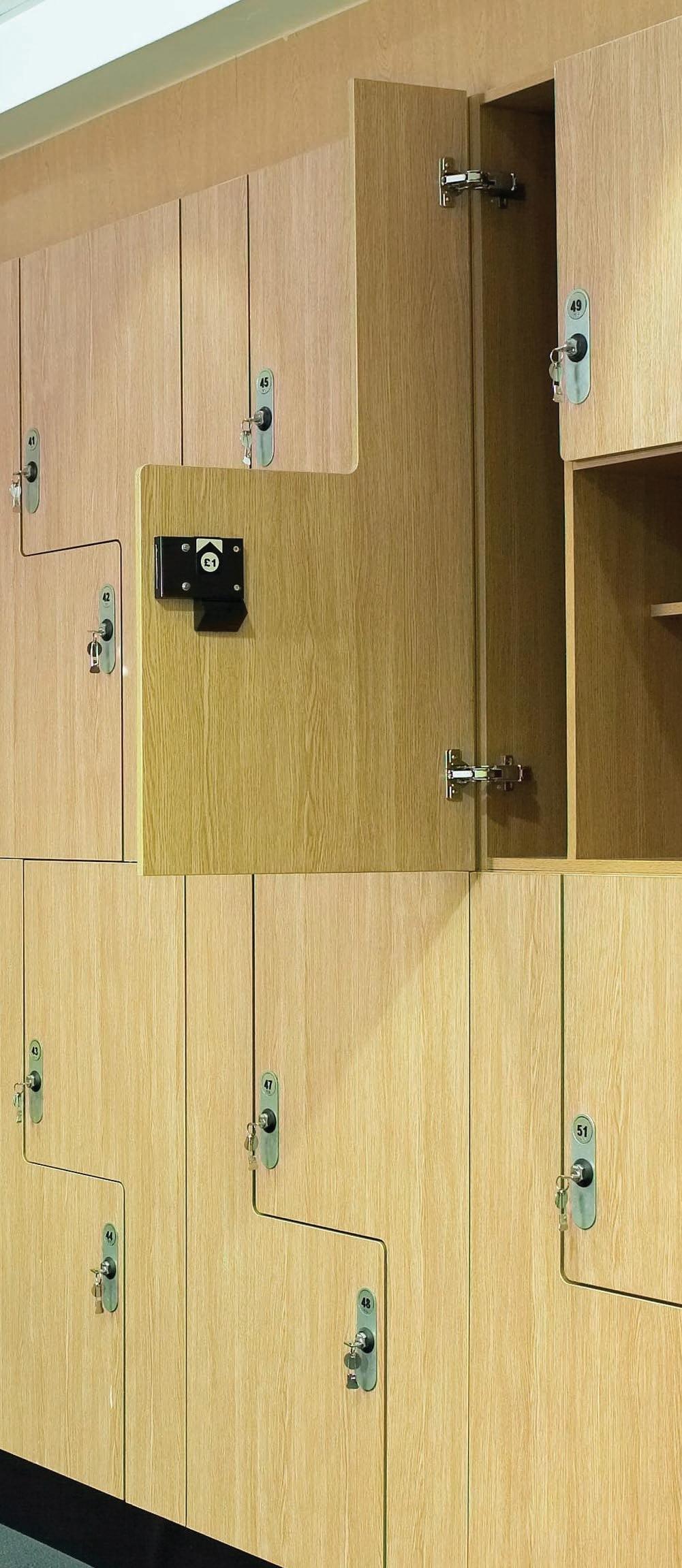
is high enough. For many people the nominal deposit required by a leisure centre or gym is a price they’re more than willing to pay for guaranteed locker-space.

Card, fob and code locks are much more effective at preventing this behaviour, because if customers need to use their card to gain access to other facilities in the building they can’t leave it in their locker. The card can also identify to management who is using the locker.
Suitable Solutions
Abloy offers a number of coin locks, all of which have been recently redesigned to accommodate the new £1 coin.
The most popular choices include the Classic Coin Lock, which can easily replace or convert existing coin locks. It can be set up to either return coins or retain them in a secure box; it can also be set up to operate with tokens. It is equipped with a robust hook-bolt that creates an extremely strong connection between the door and frame, and models are designed to work in humid and corrosive environments such as swimming areas.
New versions of the low-cost E-Lite Coin Lock also work with both £1 coin designs. Configured as coin-return only, they are corrosion resistant and as such are suitable for use in both wet and dry areas.
If you’re looking to eliminate the need for coins then the Mifare RFID Lock is easy to install or retrofit, offering attractive and durable locker security, and compatible with popular Gym equipment, such as Technogym.
For a digital lock option, the Coded 1.2 is an affordable and reliable solution that is suitable for use in wet areas.
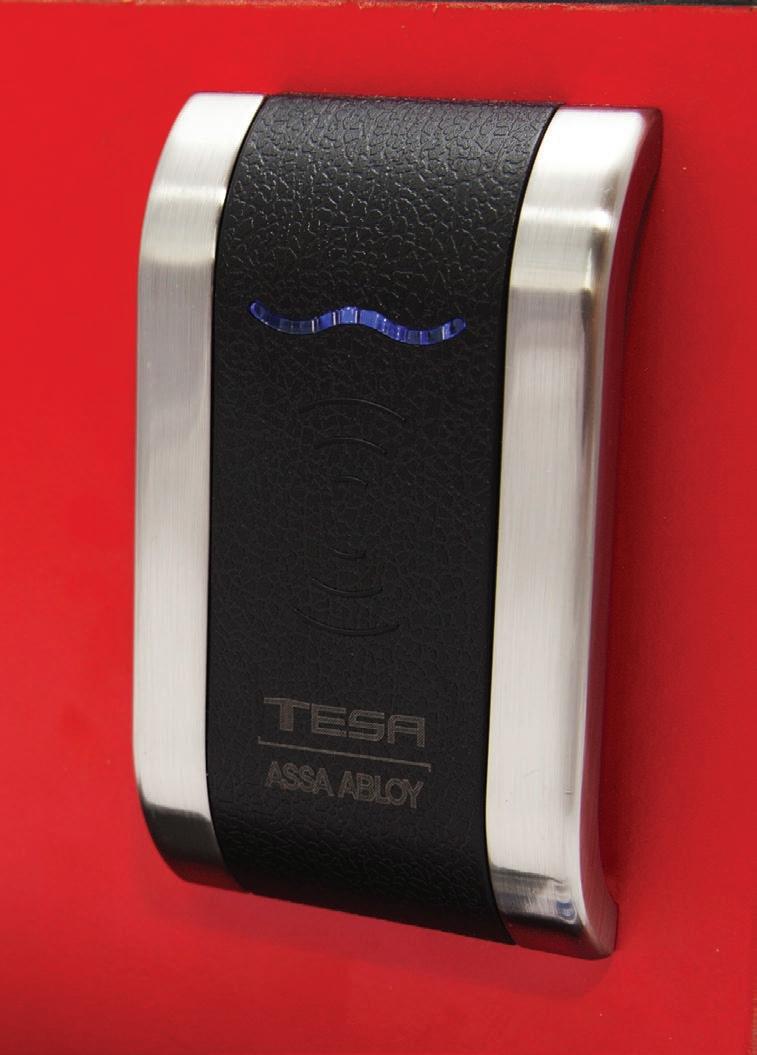
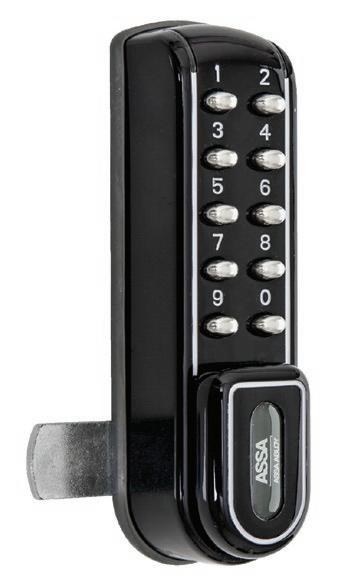

No matter which option you choose, Abloy has been the largest supplier of coin locks in the UK for many years so it’s very likely that if you invest in new locks you’ll be replacing like-for-like.
For further information about products and services available from Abloy UK, please call 01902 364 500 or email marketing@abloy. co.uk, visit www.abloy.co.uk, or visit the Abloy London Showroom at The Building Centre in London.
Abloy UK – Enquiry 27
To make an enquiry – Go online: www.enquire2.com Send a fax: 01952 234003 or post our: Free Reader Enquiry Card FRONT COVER SPOTLIGHT // 27
Roofshield Airtight underlay
NOT ALL ROOFING UNDERLAYS ARE CREATED EQUAL
For years the debate on how to achieve a truly ventilation free cold pitched roof has continued across the construction industry. Now, reputable roofing contractors and leading housing developers such as Bellway, Bovis Homes and Crest Nicholson, backed by the NHBC, and independent industry research, have come to the realisation that some underlays perform at an exceptional level, providing a failsafe option, without the need for additional ventilation.
Improved thermal and moisture performance of pitched roofs
The combination of cold-pitched roof construction, and increasing thermal performance requirements has fuelled the tendency to place additional insulation above the ceiling joists, leading to an increased risk of condensation in the roof space. In an effort to combat this problem, the industry developed a series of breathable membranes, which were designed to be installed over the rafters as roof underlay, and allow the vapour to escape.
The majority of these membranes were vapour permeable, but air tight, rather like a Gore-Tex jacket. While water resistant, they did not completely prevent condensation within the roof space, meaning additional ventilation had to be introduced in order to allow air to circulate.
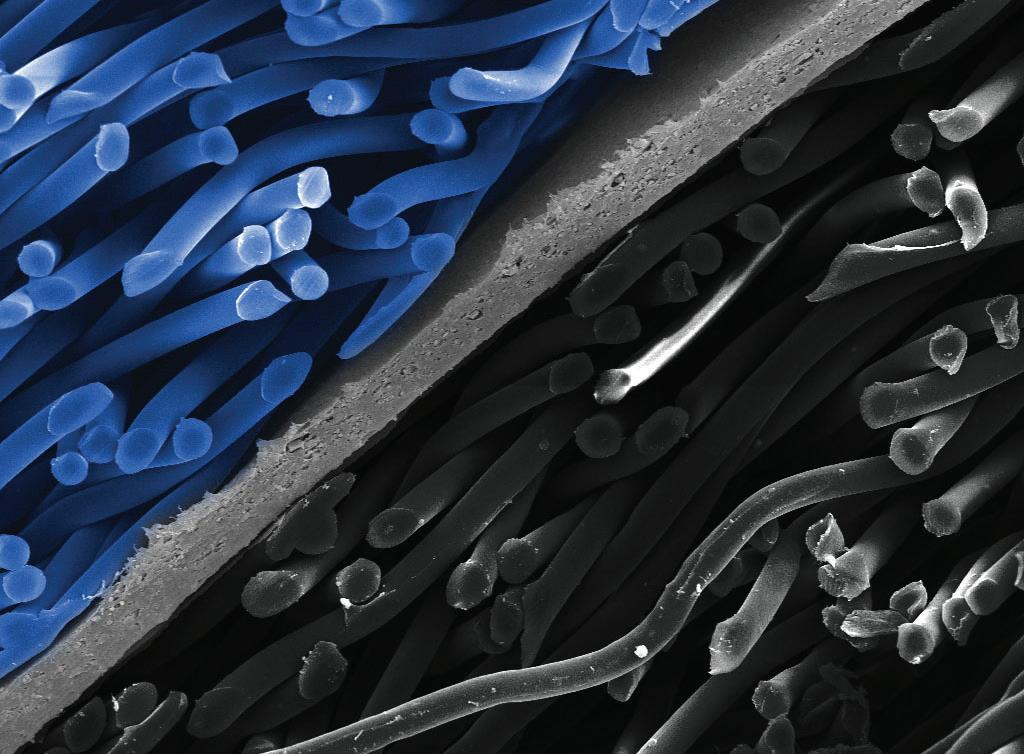
In response to the challenge, the A. Proctor Group developed Roofshield, a high quality, pitched roof underlay, which is both air and vapour permeable.
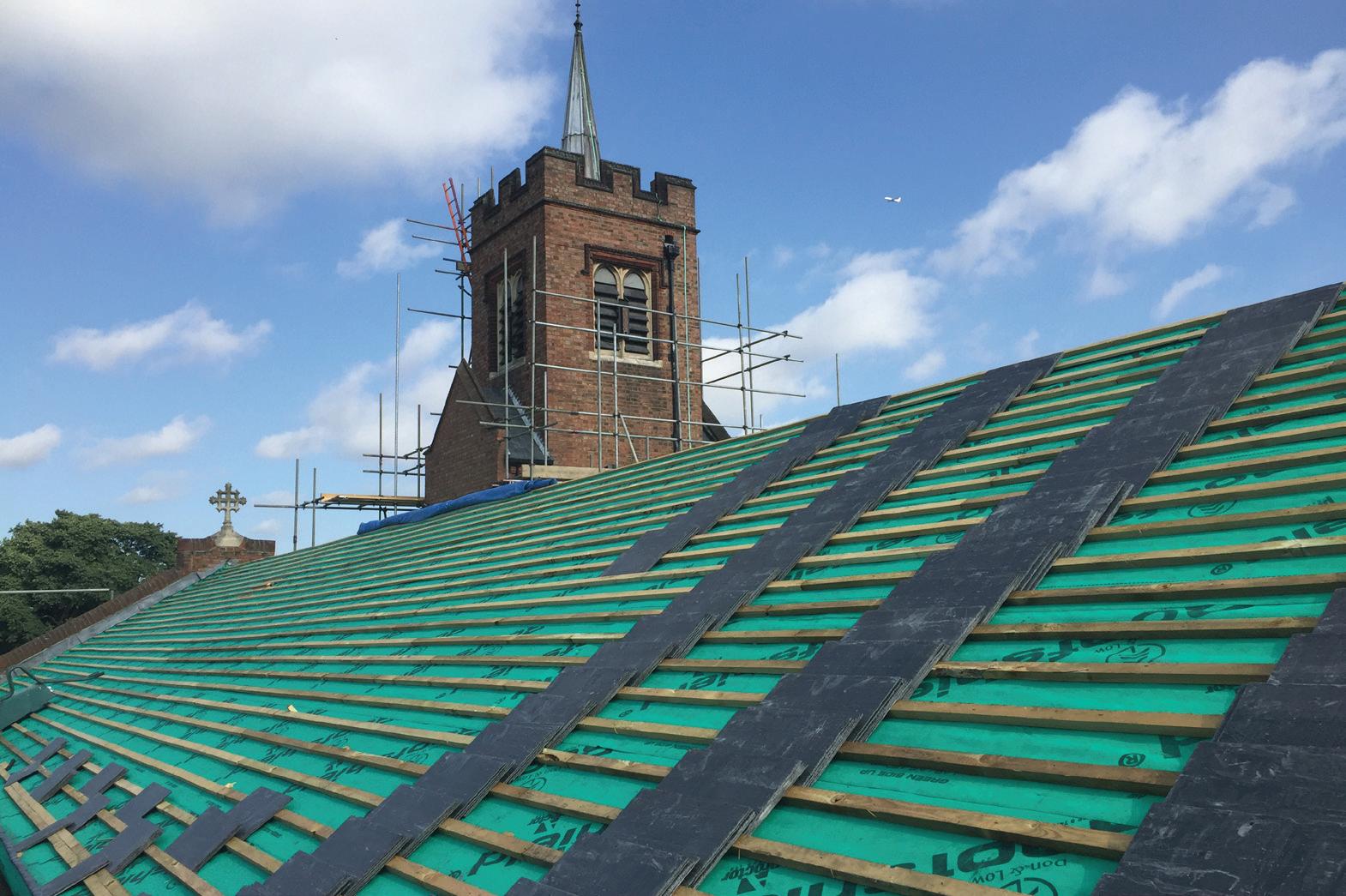
Not all roofing underlays are the same Generally, two types of solutions have been presented to specifiers; 1.Vapour permeable, but airtight solutions, or 2. A vapour and air permeable version, alleviating the need for additional ventilation.

Iain Fairnington, Technical Director of the A. Proctor Group, explains, “Roofing underlays come in all manner of different colours, but it’s what you can’t see that does most of the work – the middle layer. This middle layer can be likened to the same robustness as normal kitchen cling film, and needs the protection of the sandwich construction to make this suitable and fit for purpose in a pitched roof.
In a traditional UK cold pitched roof construction, the large cold void above the horizontal insulation requires the quick release of vapour laden air that is reaching its dew point and potentially causing damaging condensation.”
Independent research and NHBC guidance
Between 2001-2004 independent research was carried out, on a cross-industry basis with Glasgow Caledonian University. The Partners in Innovation study was necessary, to establish a consensus on whether it was still necessary to ventilate buildings where vapour permeable membranes were installed.
The study contained the crucial finding that when a roof was unventilated, and used an air and vapour permeable underlay, this would further reduce and inhibit the formation of condensation on the underlay. This contributed to the NHBC making a statement that independently certified air and vapour permeable underlays, like Roofshield, could be used without additional ridge ventilation in cold roofs.


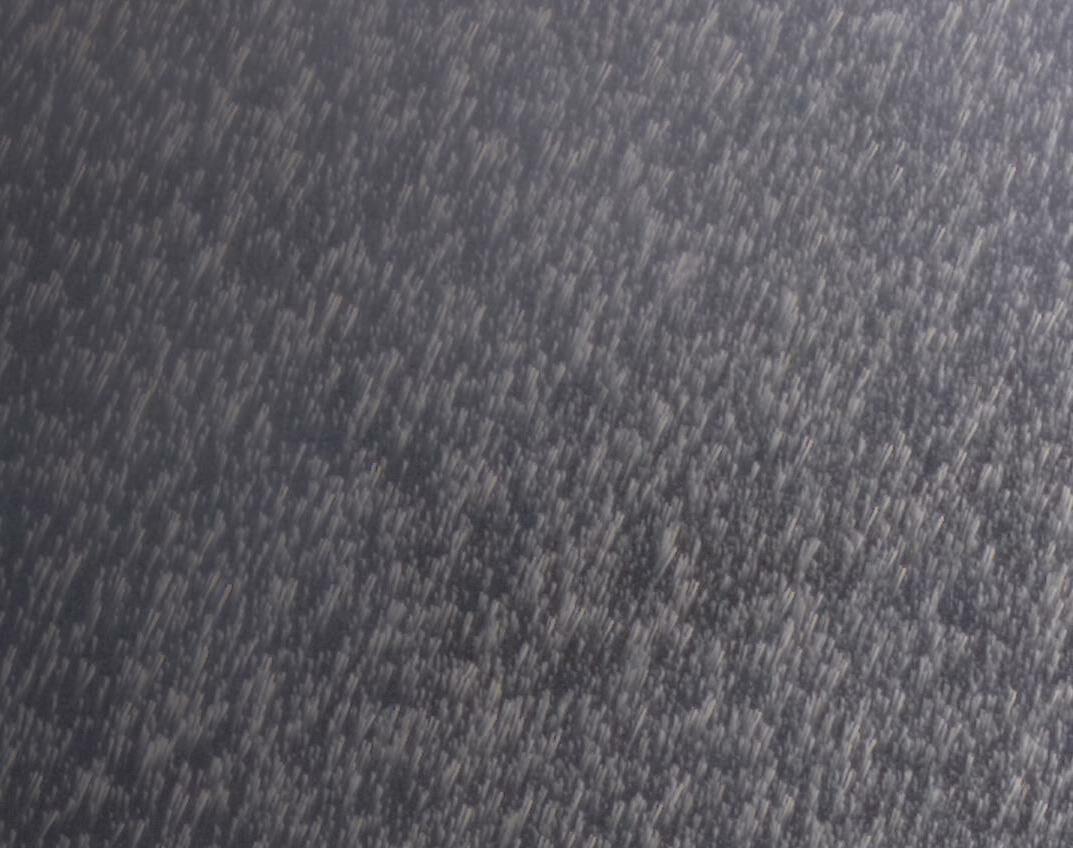

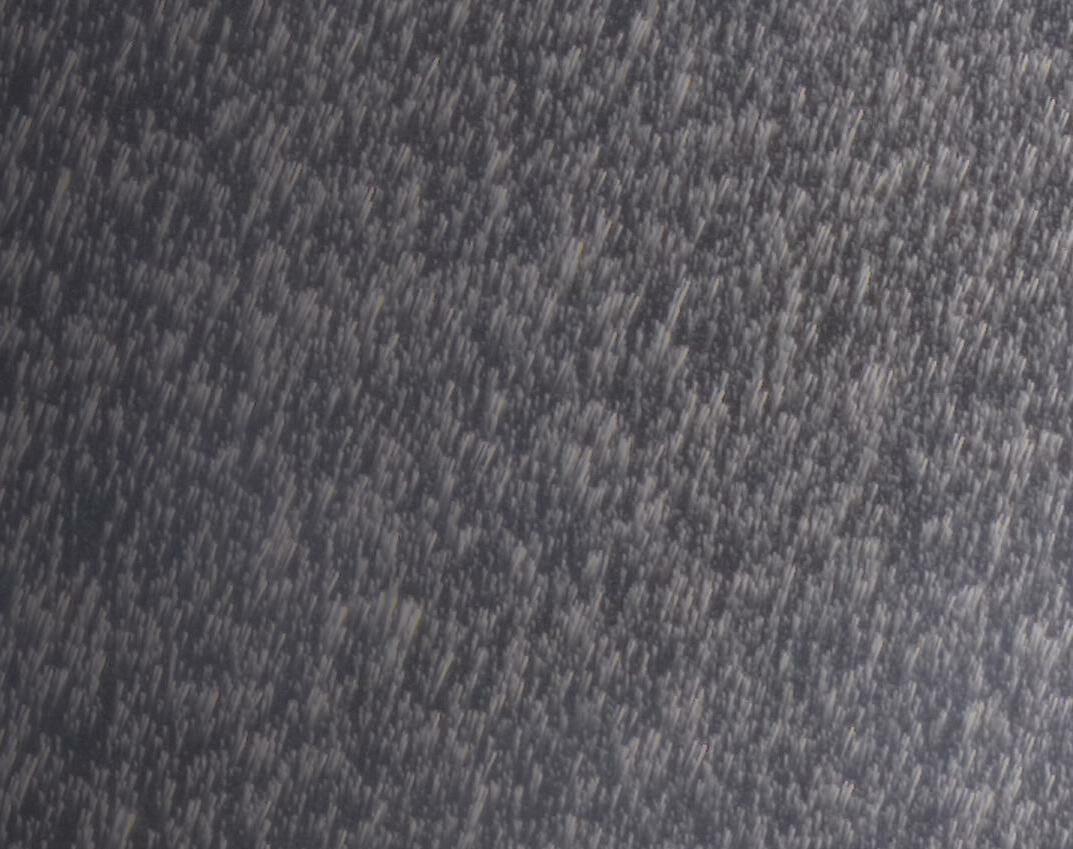

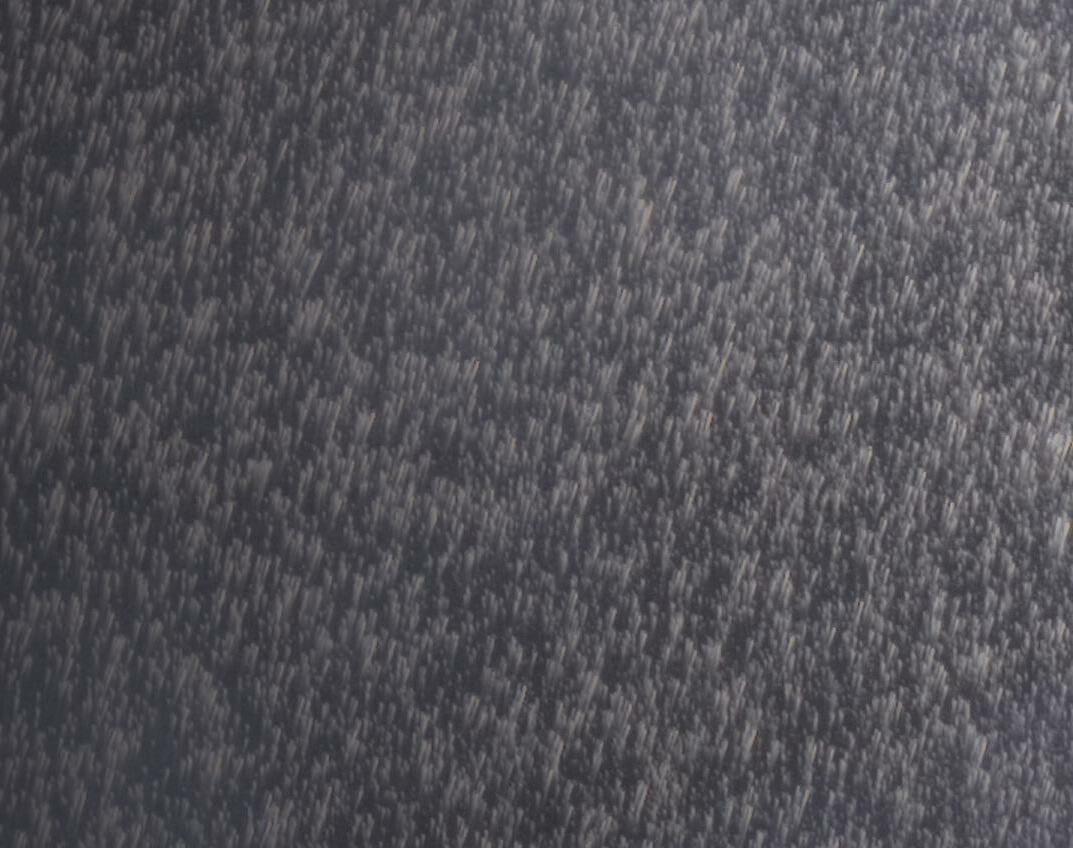

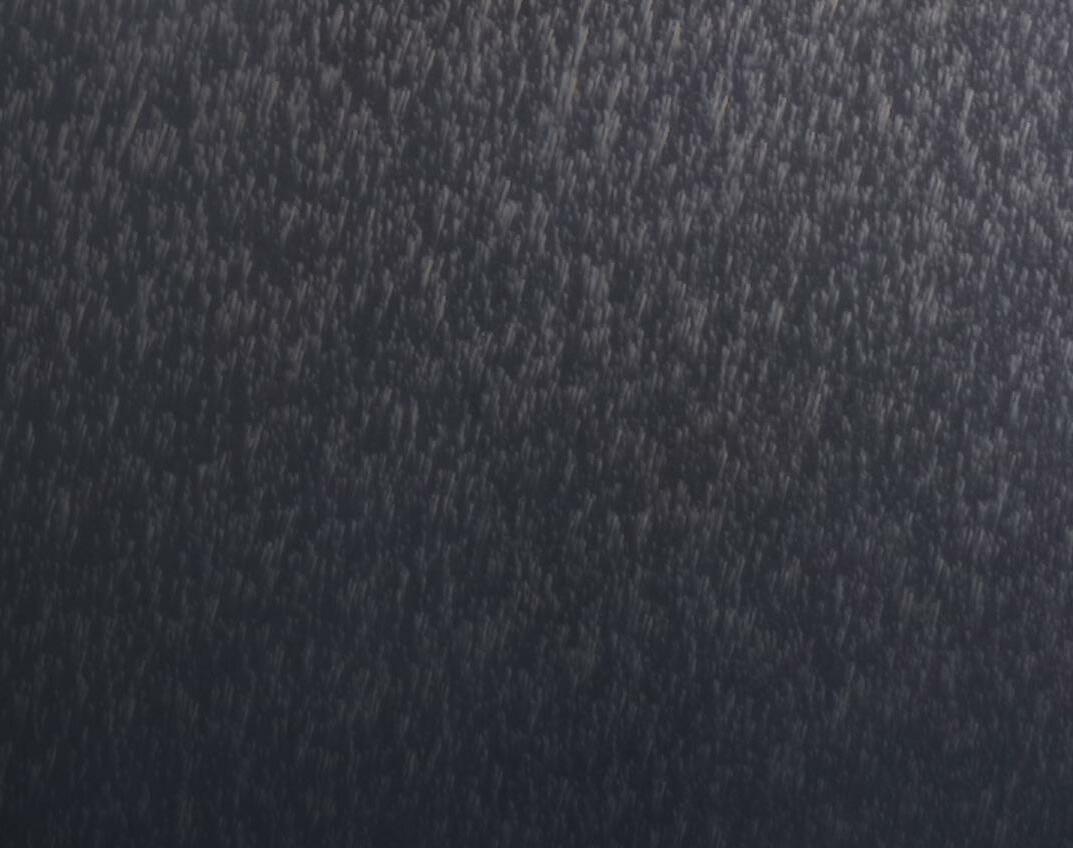

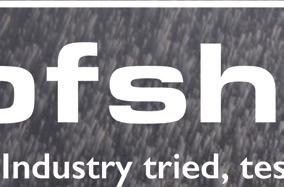
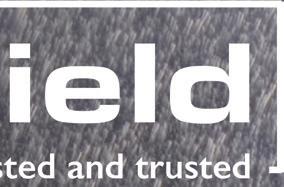
Roofshield Highly Water Resistant NHBC Acceptance BS5534 Compliant No vents required at ridge Roofshield is a pitched roof underlay for fixing beneath tiles and slates. It provides a secondary barrier to the ingress of rain, wind and snow and reduces interstitial condensation. BBA Approved - Certificate 96/3220 & 99/3648 The A Proctor Group 01250 872 261 contact@proctorgroup.com www.proctorgroup.com/roofshield THE MEMBRANE SPECIALISTS Air and vapour permeable, pitched roof underlay www.enquire2.com - ENQUIRY 28
Grand designs on the future of education
THE DESIGN OF AN EDUCATION BUILDING, OR RATHER THE POOR DESIGN OF IT, HAS BEEN LINKED TO PEER ON PEER BULLYING, LOW PERFORMANCE AND A DECLINE IN TEACHER MORALE. AND, WITH SECONDARY SCHOOL PLACES DUE TO GO UP BY AN ESTIMATED 105,000 BY 2025, GOOD DESIGN IS NEEDED TO SUIT ALL DEMANDS.
A
chieving good education design with limited budgets remains a challenging task. Equally difficult is catering for a variety of needs from a wide range of users of education buislings.
Interior fitting needs to reflect the atmosphere of a school and create an environment to suit everyone. With different levels of traffic and different levels of performance required, carpet specification is a tricky business. Heckmondwike FB, the leading specialist in heavy contract fibre bonded carpets and carpet tiles, has worked with over 26,000 schools to provide tailor-made carpets suited to their specifications.
With the ability to choose one of 32 readily available colour options and unique designs available, Supacord makes choosing the carpet simple.
Supacord is available and produced in the UK, and can be ordered in either a fibre bonded sheet or as carpet tiles, making it unique for spaces of any shape or size.
Heckmondwike is renowned for making sure complete satisfaction with all installations, and offer a guarantee of up to 10 years with Supacord and many of its other products.
With 85% of its annual flooring turnover laid in Education buildings, Heckmondwike FB has done what it does best and put that knowledge and legacy to good use by making a product designed specifically for buildings and projects that are looking for a long-term product at a reasonable cost.
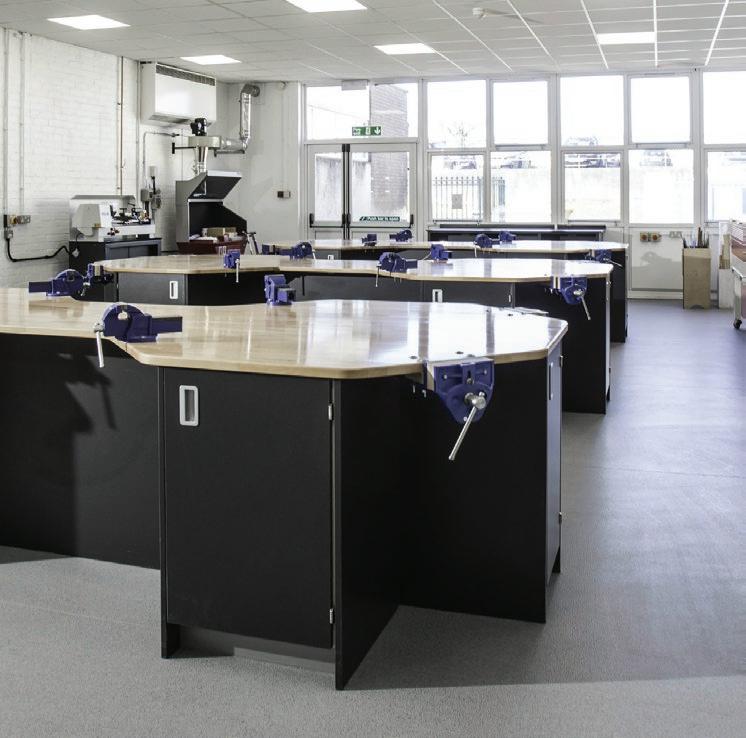
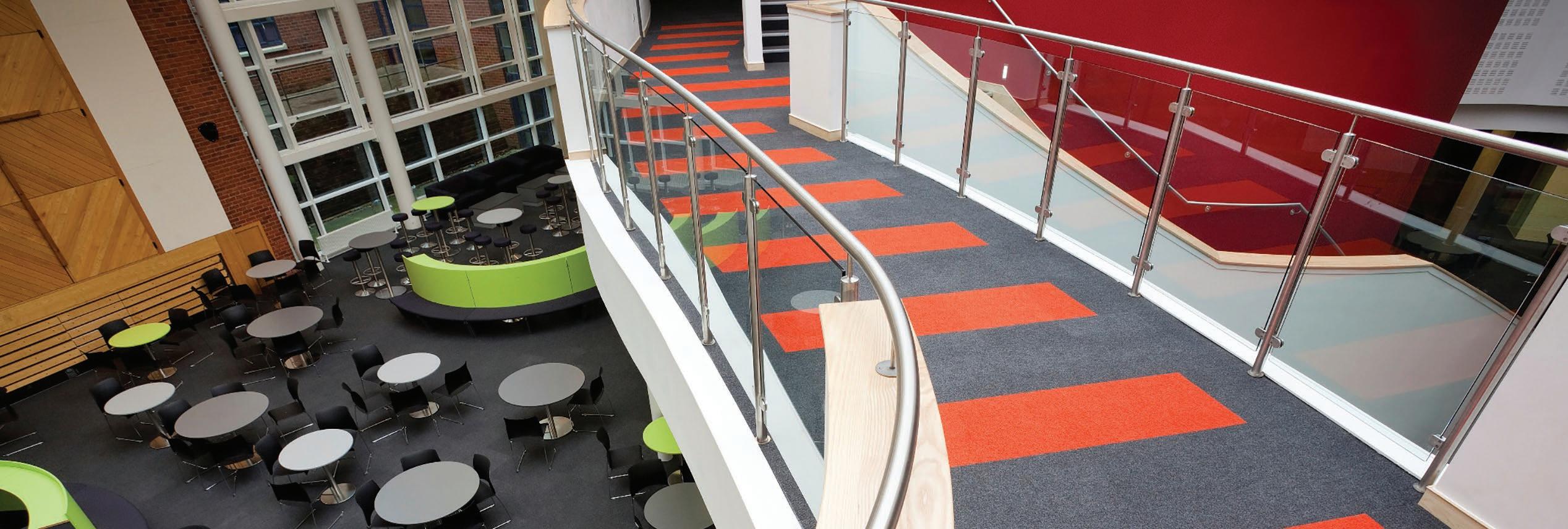
Sharni Verity, Marketing Manager at Heckmondwike FB, says: “Heckmondwike FB has been working in education buildings for a long-time and has used all of this experience to create a product we’re proud of and we know is fit for purpose. Supacord is durable and designed for long-term benefits, as well as being made in Britain, allowing quick delivery times. When Supacord is fitted, Heckmondwike FB make sure this is done exactly to customer specification, and guarantee every area for 10 years.”
Ian Hewitt, of Innova Design Solutions, believes there is growing evidence of how cutting edge design is transforming education.
“Where rows of wooden desks once dominated rigid, badly lit rooms and students craned their necks for a view of dusty illegible chalk boards – state-of-the-art LCD screens, sleek hideaway white boards, subtle storage and intelligent, flowing layouts signify a new generation of education that I certainly never saw as a student,” he said.
“As a designer, the ultimate goal is to create a better, more effective learning environment that holds attention and gives teachers a platform to engage.
“This is done by ensuring classrooms give teachers and pupil’s permanent visibility of one another, creating spaces that adapt for individual and group learning exercises and encouraging interactivity in order to make use of some of the fantastic modern resources that are available to teachers.
“It is amazing how far modern classrooms have come and it’s a pleasure to be a part of a genuine movement that is helping to improve learning.
“Designers need to bear in mind that aesthetic is only part of the job. Important yes, but critical – no. Form, in the context of classroom design, must go hand-in-hand with function.
“As practical spaces, there is a need to create a space which is not only aesthetically appealing, but is also practical for teaching and learning as well as being durable in a demanding environment.”
“Virtual reality is the next big thing! I’d be interested to see how long it takes for VR and augmented reality to become common place in the classroom – but believe me – it will happen.”
The recently completed Bartholomew Barn project at the King’s School, Worcester, has been shortlisted for two awards for its use of timber.
Together with Associated Architects and Speller Metcalfe, the multi-purpose sports and drama hall was also designed and constructed to Saint-Gobain UK’s MULTICOMFORT building standard, the first of its kind in the UK.
To make an enquiry – Go online: www.enquire2.com Send a fax: 01952 234003 or post our: Free Reader Enquiry Card
30 // EDUCATION
Heckmondwike
s
Innova
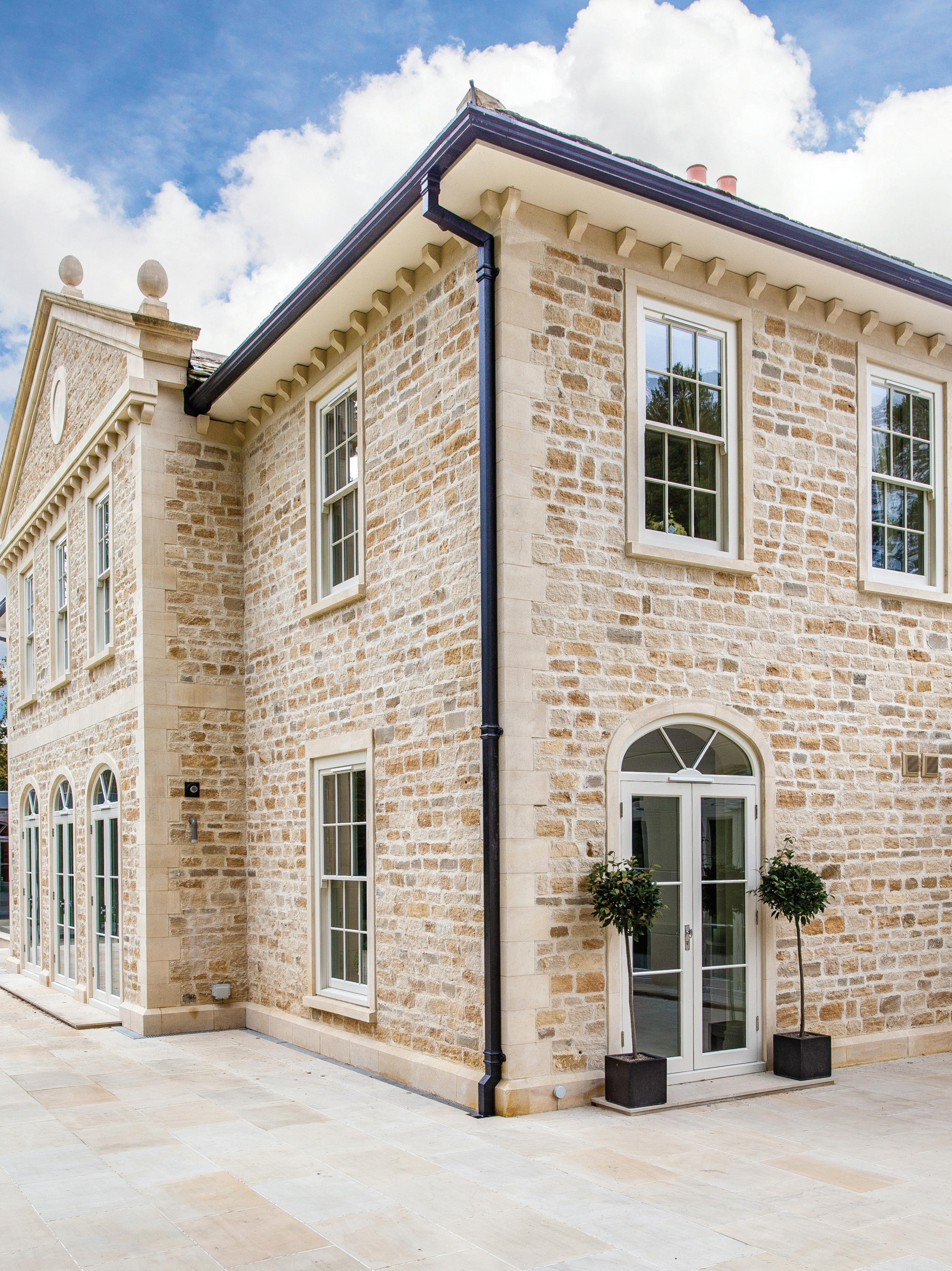

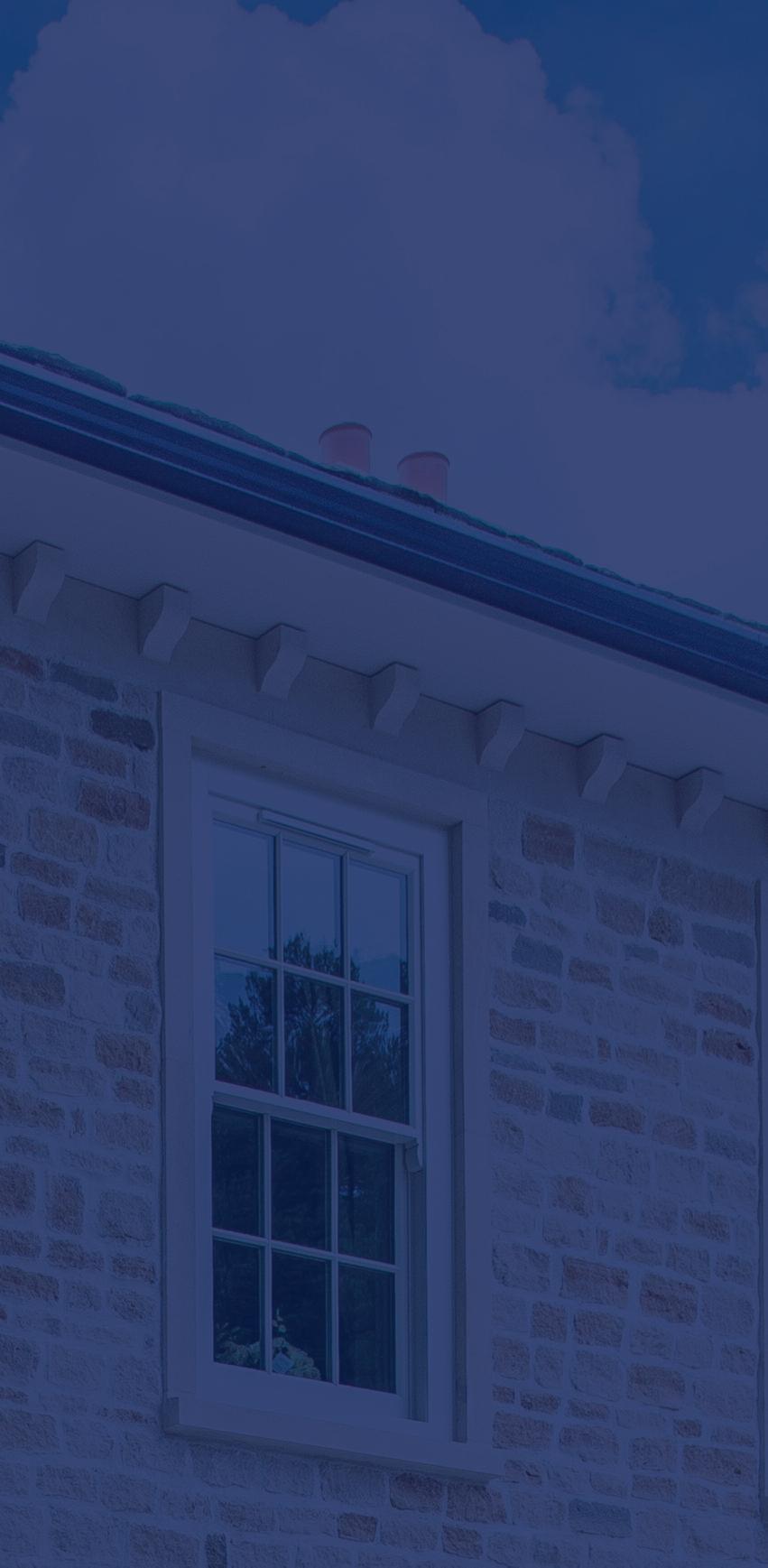
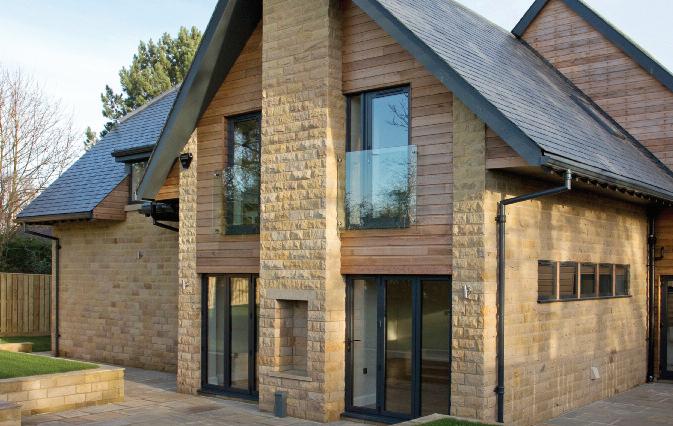
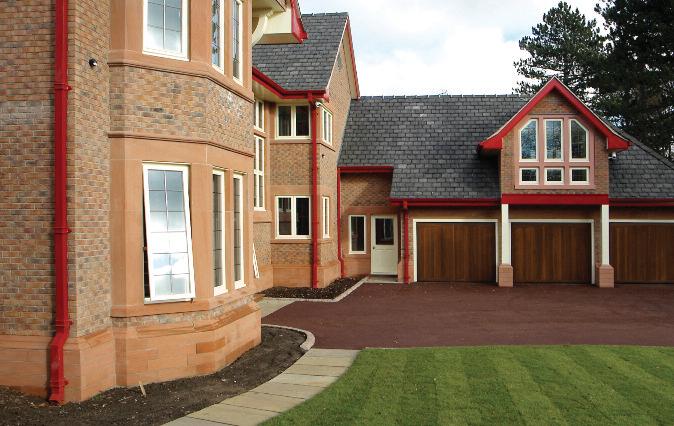
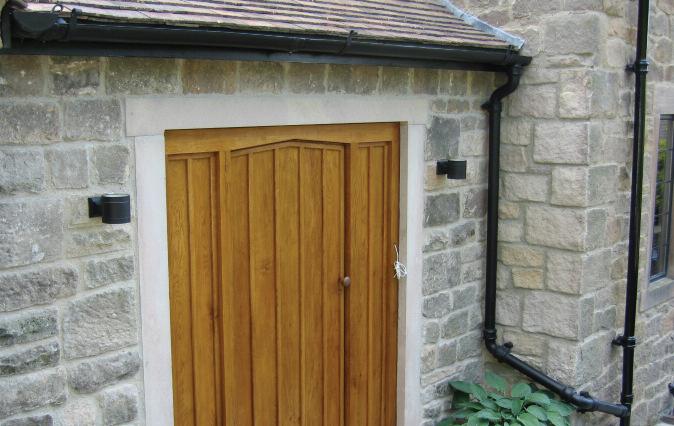
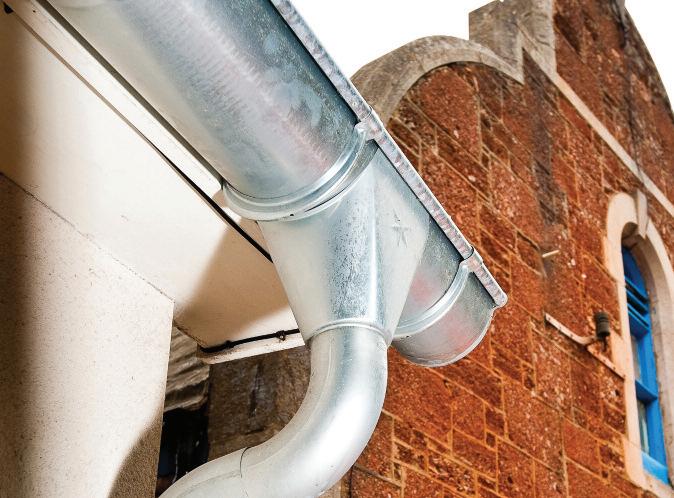
We have a style to match yours Aluminium GRP Cast Iron Copper, Zinc & Stainless Steel Traditional and modern gutters, pipes and hoppers come in a comprehensive range of aesthetic styles, materials and colours to suit all buildings and budgets. For more information please call 0113 279 5854 or email info@rainguard.co.uk w w w . r a i n g u a r d . c o . u k www.enquire2.com - ENQUIRY 29
The MULTICOMFORT design concept is about building and renovating schools and other buildings in a way that gives us improved comfort, health and wellbeing whilst protecting the environment.
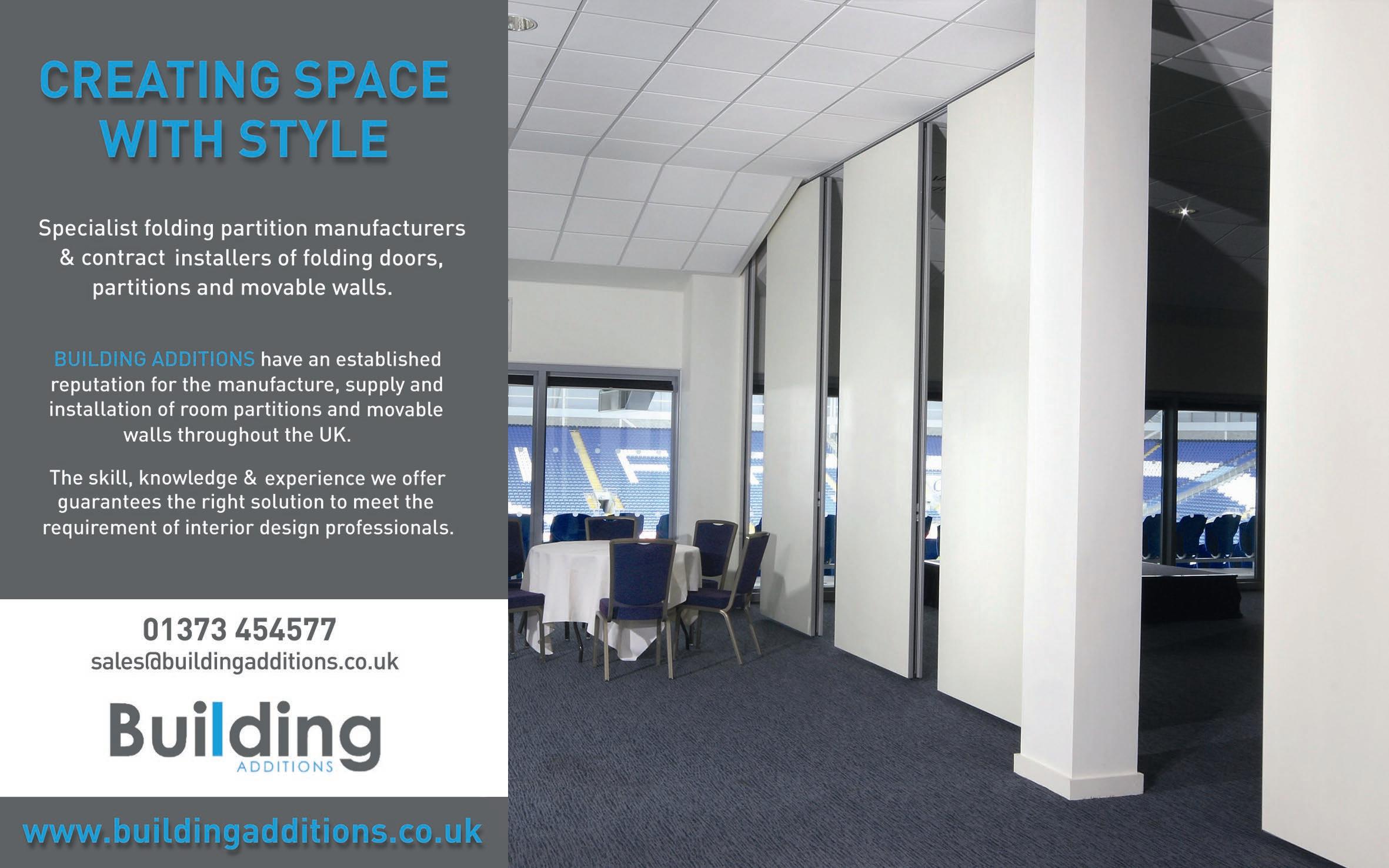
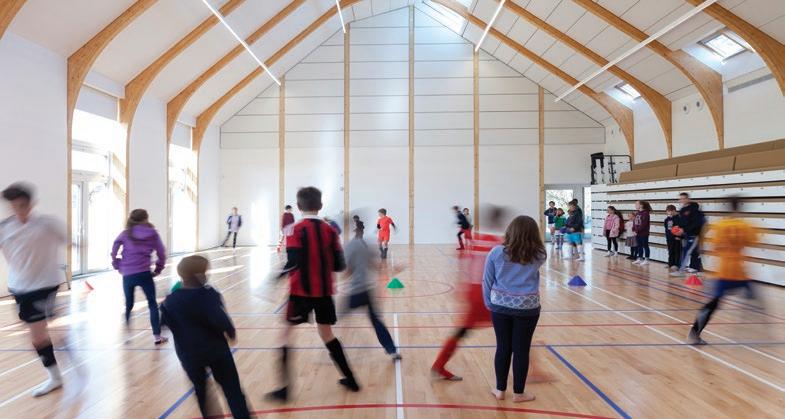
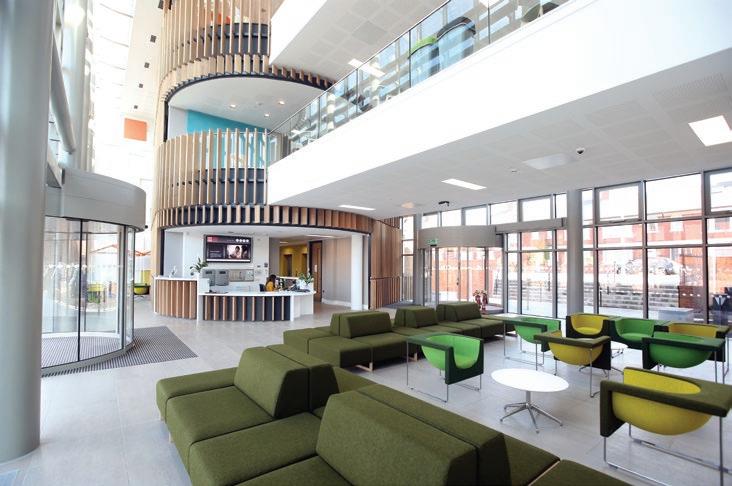
Stacey Temprell, Habitat Marketing Director at Saint-Gobain UK and Ireland, said: “Timber was a central part of the construction as we wanted the Barn to be a contemporary architectural version of a traditional cruck frame. Timber was also use to enhance the acoustic performance of the building, which was important to ensure students could hear and be heard clearly in potentially noisy environments.
“In designing to the MULTICOMFORT standard, we know that the Barn will be sustainable, economic to run, and will also provide a quiet, comfortable and healthy environment for students, teachers and visitors.”
Whilst universities now appear to have renewed confidence in their funding and are pressing ahead with planned schemes, Glenigan’s expectations are less positive near term for work on the UK’s state schools which account for the majority of work in the sector.
Earlier firm growth in education starts during 2013 and 2014 ended but pre-election uncertainties hung heavily over the sector in the run-up to May 7, and starts have yet to completely recover after this steep decline earlier in 2015.
Despite both a positive backdrop for university construction and demographic trends requiring investment into the schools estate, we are forecasting starts for 2016 to be down slightly.
Flagship government spending programmes have disappointed over the last two years, and we expect the gap between required and actual construction investment to persist.
ONS statistics show that education related construction activity has been on the rise since the start of 2013. This growth has been driven by private sector spending on both schools and universities. The value of private sector work rose by 21% during 2013. However a 7% decline in the output of the larger public sector offset this growth and overall output edged up just 1% in 2013.
The sector then saw growth take hold in 2014, again due to private funds. Output grew by 15% over the year as a result of a 35% expansion in private work: public work rose by a modest 4% during 2014.
More recently, the rate of growth in the private sector eased during the first half of 2015. In particular the election-related uncertainty appears to have frightened universities into inaction during the opening months of the year. During the first six months of the year private output was up 8%, slightly ahead of the 5% rise in public sector volumes.
32 // EDUCATION
ENQUIRY 30
Glenigan
WWW.SPECIFICATIONONLINE.CO.UK
Saint-Gobain UK
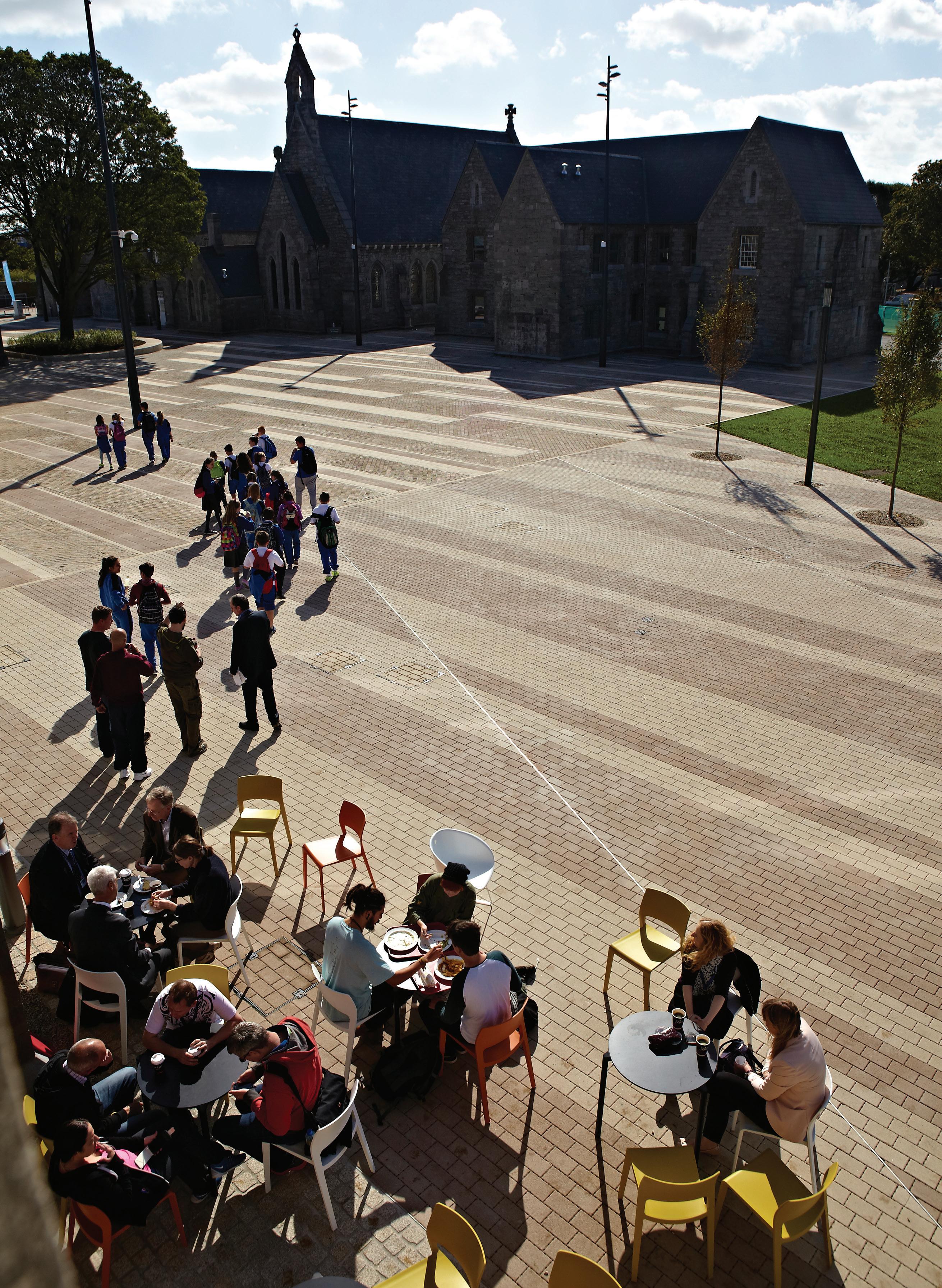

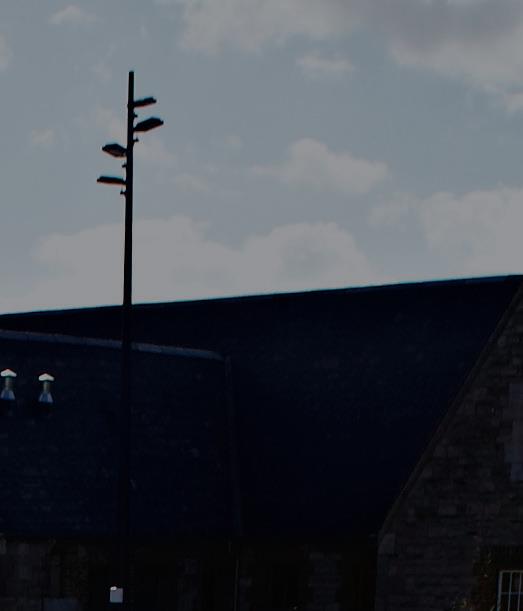
Kilsaran International www.kilsaraninternational.co.uk 0161 872 8899 Kilsaran introduce Clima-Pave Grange! Our first 120mm permeable paving. www.enquire2.com - ENQUIRY 31
Chamberlain Student Accommodation
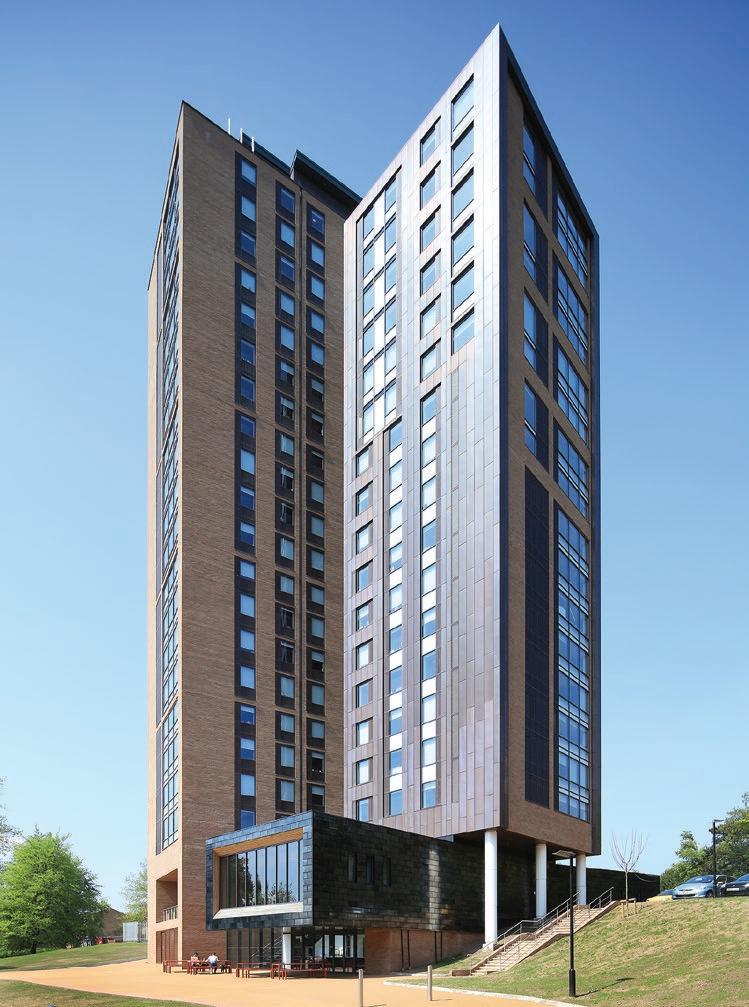
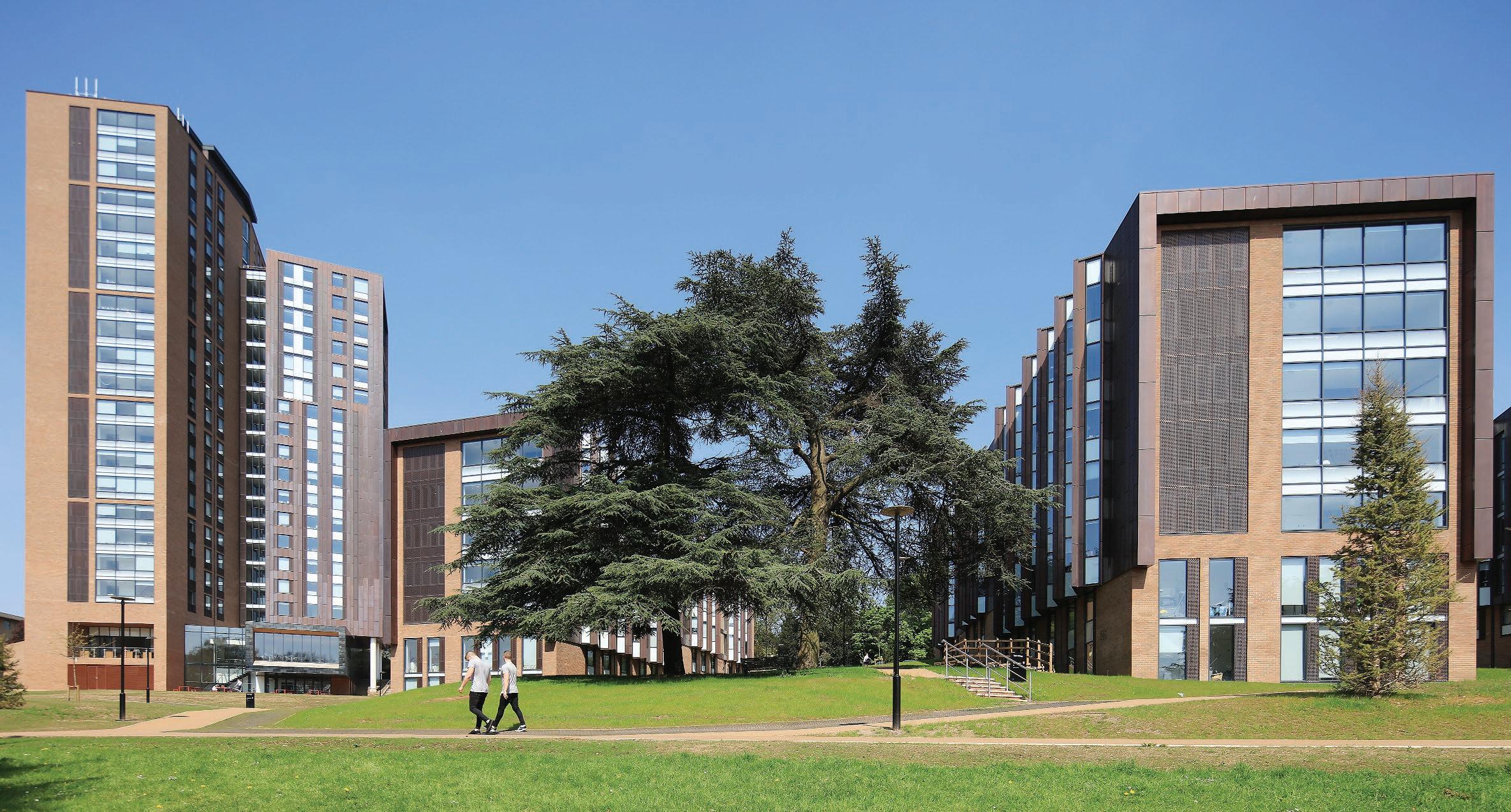
The façade had to provide function as well as form. Day-lighting is vital to aid with studying, no dark gloomy corners, a light and airy interior is desirable. Natural ventilation was a must, however, in keeping with the structured façade open-in windows were required fronted with ventilation panels, to allow ventilation yet not impact on the façades integrity, maintaining the clean lines and sleek elevations.
Making the façade work and integrate with all the cladding elements involved Comar Architectural Aluminium Systems designing new methods of fixing. The flush façade was a must and all the elements: Comar Glazing, Mesh and Copper panels needed to integrate.
One of the engineering challenges on the project was the connection of the perforated copper cladding panels to the Comar 6EFT curtain walling. This connection had a few considerations, such as the metals being at opposite ends of the galvanic table, aesthetic demands, thermal performance and the structural considerations of loading panels to Comar 6EFT curtain walling Continental Installations worked closely with Comar Architectural Aluminium Systems and main contractor Balfour Beatty on the complex
façade. The team designed a bespoke capping profile which was extruded with re-enforced walls capable of fixing the copper panels directly to it. A heavy duty pressure plate with a fixing port arrangement, was used to mechanically fix the capping to the pressure plate. Subsequent regular fixings then transmitted the applied loads back to the rear structural mullion member to ensure there was no thermal bridging. All connections were fully isolated to prevent bi-metallic corrosion.
This bespoke design then included inward full height opening windows which sat behind the façade, Comar 5P.i Advanced Tilt/Turn open in windows were selected. These windows were perfect for the application as they offer slim sight-lines, thus maximising daylighting as well as the profiles themselves have thicker walls that provide robustness and large spans to ensure they stand the test of time.
On the window elements Comar 5P.i Advanced Tilt/Turn open in windows were selected. These tilt/turn windows are perfect for the application, they offer slim sight-lines to maximise day-lights as well as the profiles themselves have wide wall thicknesses that provide robustness to ensure they stand the test of time. The wire mesh fitted directly onto the window.
The five finger blocks were sited to draw people through the buildings and connect with the landscape beyond. Full height windows were selected, again, from the Comar 5P.i Advanced Tilt/Turn range. Fritted glass was used to the bottom of the glazing, allowing light, but prevents items below the desk being seen from the outside.
Systems Used: Comar 6EFT Curtain Walling, Comar 5P.i Advanced Tilt & Turn Windows & Comar 7P.i CD Doors
Project Value: Part of £42 Million Redevelopment
For further information about Comar Architectural Aluminium Systems, please visit www.comar-alu.co.uk call 020 8685 2318 or email projects@parksidegroup.co.uk
To make an enquiry – Go online: www.enquire2.com Send a fax: 01952 234003 or post our: Free Reader Enquiry Card 34 // EDUCATION
THE UNIVERSITY OF BIRMINGHAM’S NEW CHAMBERLAIN HALL STUDENT ACCOMMODATION IS AN IMPRESSIVE EXAMPLE OF REGENERATION WHICH IS IN KEEPING WITH THE LANDSCAPE AS WELL AS PROVIDING ALL ESSENTIAL CAPACITY GROWTH FOR THE FUTURE. CONSISTING OF 2 LINKED TALL TOWERS AT 17 AT & 21 STORIES AND 5 “FINGER” BLOCKS.
Comar – Enquiry 32
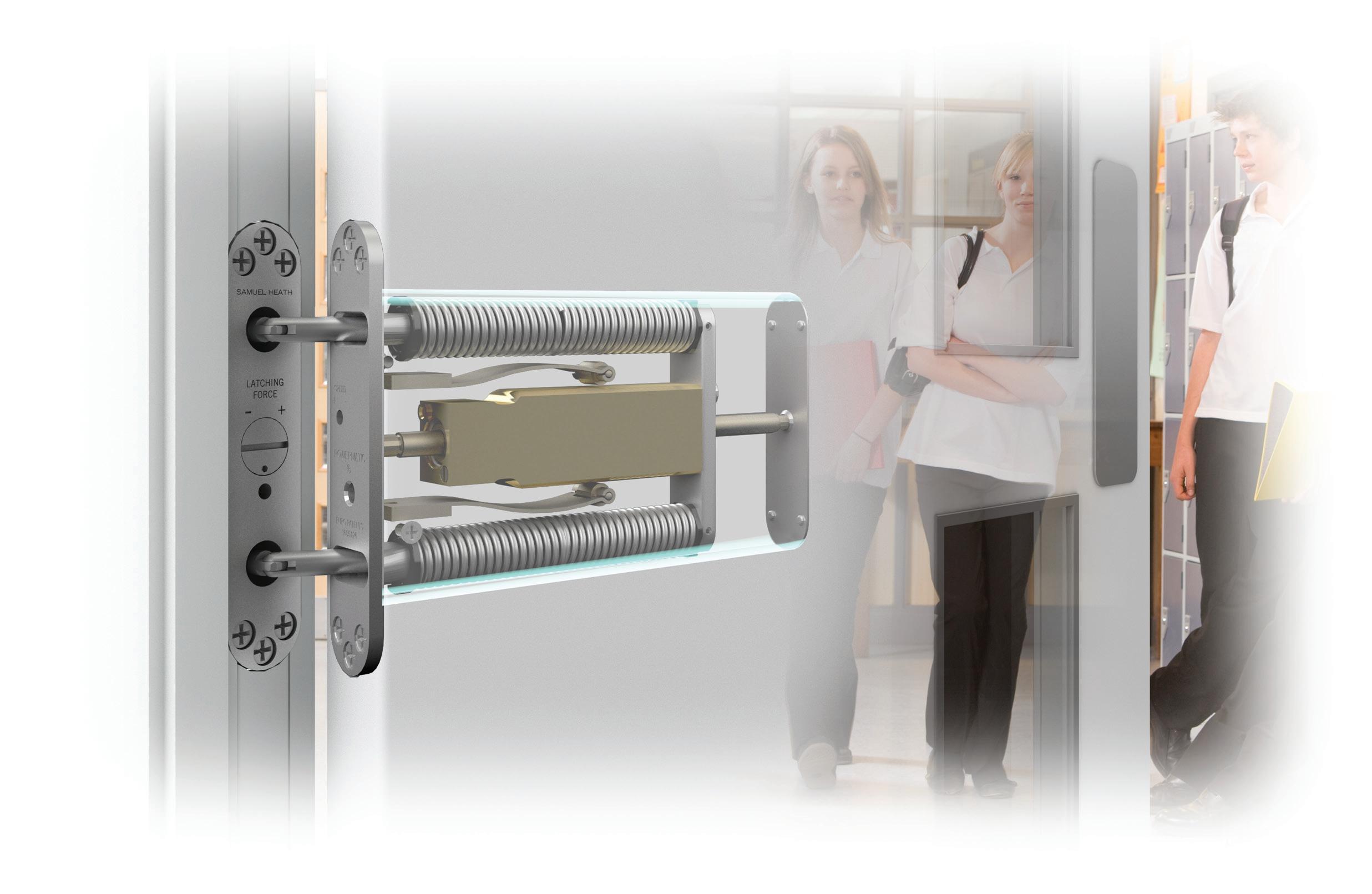
Concealment when you want it Performance where you need it ® • Superior aesthetics • Reduced risk of vandalism • Suitability for anti-ligature applications • Compliance with relevant fire performance standards for one-hour and half-hour fire doors • Enable doors to meet accessibility requirements • Perfect for hotels, healthcare, education, care homes, sheltered accommodation, commercial and many other situations. • Available in standard and Free Swing models Tel 0121 766 4200 info@samuel-heath.com concealeddoorclosers.com Designed and manufactured in the UK, Powermatic controlled, concealed door closers deliver exceptional performance as well as a host of benefits that surface-mounted closers cannot match:Visit our new website: concealeddoorclosers.com www.enquire2.com - ENQUIRY 33
Flame-free roofing solutions for all your school’s needs





FLAT ROOF MANUFACTURER BAUDER HAS DEVELOPED VARIOUS HIGH-PERFORMANCE WATERPROOFING SOLUTIONS FOR THE EDUCATION SECTOR THAT CAN BE INSTALLED USING FLAME-FREE METHODS; REMOVING THE NEED FOR A NAKED FLAME OR HOT BITUMEN ON THE ROOF TOP OR AT GROUND LEVEL.
he Construction (Design and Management) Regulations 2015 place specific duties on designers, building owners and contractors to take fire safety into account, making sure that all people on site are protected if a fire does ever occur.





Bauder has a comprehensive system portfolio that includes a choice of

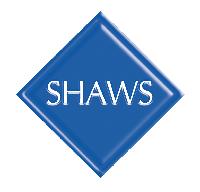



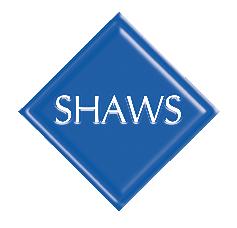
bituminous, cold liquid applied and single ply waterproofing solutions, which all deliver a safe, flame-free alternative to traditional application techniques without compromising on quality, performance or aesthetics.
Bauder’s bituminous system Airtech is a single layer elastomeric bituminous membrane that features patented lap joint technology that is sealed using electrically driven hot air welding equipment, which can be powered from the mains supply or by generator where appropriate.
Bauder’s cold liquid applied systems, LiquiTEC, are based on the most advanced PMMA (Poly Methyl Methacrylate) resin technology, combining ease of application, exceptionally fast cure and durability without using any hot works, making them suitable for use in all kinds of flat roof, balcony, walkway and terrace waterproofing applications.
Handcrafted Heavy-Duty Fireclay Sinks
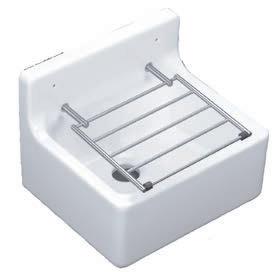
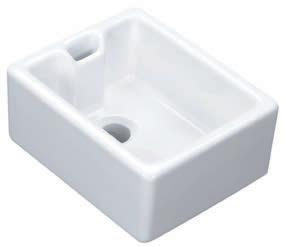
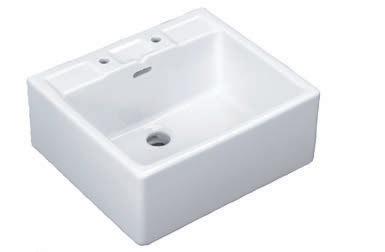
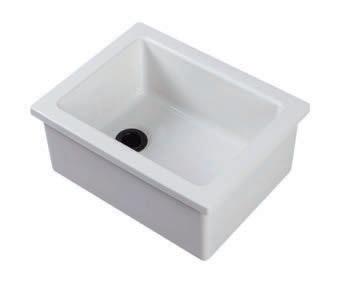

Bauder’s single ply waterproofing systems, Thermofol (PVC) and Thermoplan (FPO), are installed using hot air welding techniques with mechanical fastenings or adhesive bonding to provide high-performance solutions, which are durable and give excellent fire resistance.
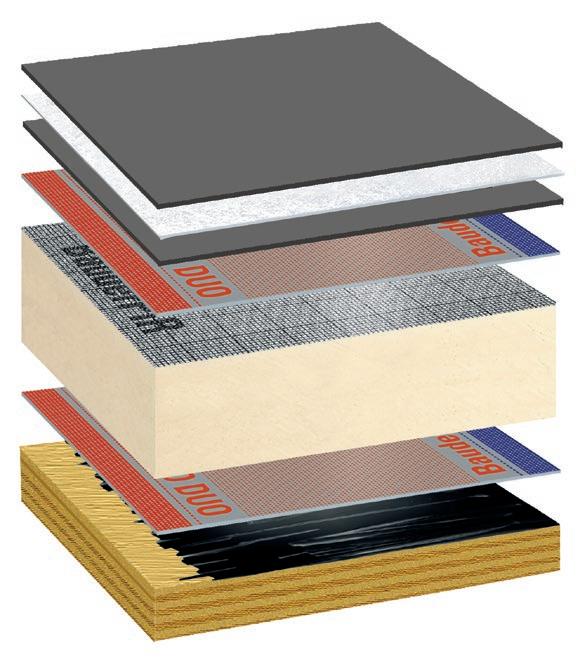
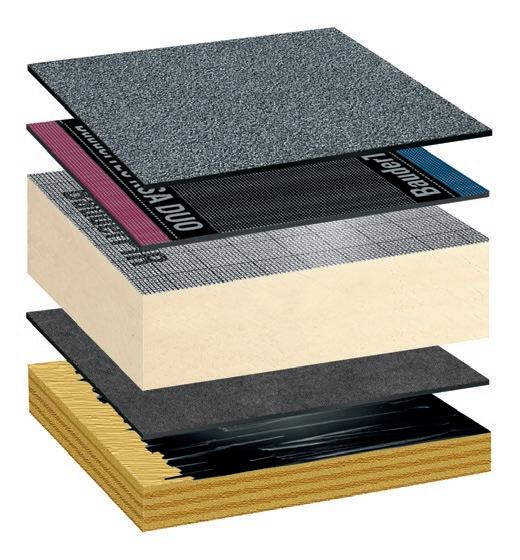
Bauder – Enquiry 34





To make an enquiry – Go online: www.enquire2.com Send a fax: 01952 234003 or post our: Free Reader Enquiry Card 36 // EDUCATION ENQUIRY 35 ENQUIRY 36 Since 1897
View our full range of quality sinks at www.shawsofdarwen.com or call
775111 to confirm your commercial sink order.
Shaws of Darwen have been manufacturing robust fireclay commercial sinks for over 100 years. The extensive ranges and sizes of laboratory, shelf, cleaner’s and traditional Belfast sinks suit every requirement.
01254
AVAILABLE FROM STOCK BELFAST SINKS LABORATORY SINKS CLEANER’S SINKS SHELF SINKS Since 1897 Shaws of Darwen, Waterside, Darwen, Lancashire BB3 3NX Tel: 01254 775111 Fax: 01254 873462 www.shawsofdarwen.com
T
0800 7833
Fire Retardant & Flame Retardant UK HR PROF THE ECO-FRIENDLY FIRE RETARDANT · Water based · Internal/external application · Colourless and odourless British Standards Tested Classification Reports & Certificates ; Pine, Spruce, Scottish & Siberian Larch, Western Red Cedar, Oak www.fireretardantuk.com 0800 7833 228 sales@fireretardantuk.com · Eco- friendly · Easy to apply · Non Toxic · No Solvents Meets EU standards WWW.SPECIFICATIONONLINE.CO.UK
228 sales@fireretardantuk.com
Notes


Comar’s Design Team brief was to specifically meet architectural demands; low U-values, matching slim sight lines for both the casement and tilt/turn windows, large glazing pocket for acoustic glass, Secured by Design and large sizes. For our fabrication and contractor partners, performance with built in fast-track fabrication and installation.
The technology from the Comar 9P.i system has been incorporated into the Comar 5P.i window range. This ensures the Comar 5P.i Advanced Casement and Tilt/Turn window system integrates seamlessly into Comar 9P.i framing and creates the option for standalone high performance windows, up to 2.5m high with U-values as low at 0.77. BIM Models available at Comar Partners: www.comar-alu.co.uk/login/.



comar 5P.i ADVANCED
Latest Thermal Break Technology Produces the Next Generation of Windows. For more information about comar5P.i ADVANCED please contact us: Tel: 0208 8685 9685 Email: projects@parksidegroup.co.uk Web: www.comar-alu.co.uk
from the Comar design team... The latest thermal breaktechnology includingfoam. Fast-track semi unitised construction for floor to ceiling glazing. Windowshangdirectfrom the Comar 9P.i Frame as well as rebated doors. With thermal foam and triple glazing, U-values are reduced to 0.77, creating a futureproofsolution. BIMready. Large 62mm glazing pocketforacoustic or triple glazed glass. Slimsightlinesfor both the casement and tilt/turn. ARCHITECTURAL ALUMINIUM SYSTEMS www.enquire2.com - ENQUIRY 37
Providing students with a clear vision for the future
GEZE UK HAS GIVEN TYNESIDE STUDENTS A BRAND NEW OUTLOOK ON LIFE – BY SUPPLYING MORE THAN 100 WINDOWS SYSTEMS FOR A NEW STATE-OF-THE-ART SCIENCE AND TECHNOLOGY CENTRE.
The STEM – Science, Technology, Engineering and Maths – building is part of a £14.5 million redevelopment of the Thorp Academy, in Ryton.

With such a practical learning environment, it was vital that the building benefited from optimum natural light and ventilation. This is why GEZE’s OL Line openers and operators were specified – to maximise functionality with a window arrangement that incorporates key safety features for use in schools.
OL Line systems with winding openers were fitted to all of the top opening sections of all windows throughout the three-storey building. These were positioned over a fixed middle section and a bottom opener with manual handles.
Kaz Spiewakowski, managing director of GEZE UK, said that he was proud that GEZE products were used within a development
which provided such excellent facilities for young people.
“Buildings such as these provide a light, bright and well-equipped environment in which to learn. In designing modern educational requirements, it is imperative that the functionality and safety of window systems are a high priority and the OL Line provides the versatility needed in just this situation.”
John Taylor, project director of new buildings, for the Northern Education Trust, is impressed with the quality of the new STEM building.
“Putting Science, Technology, Engineering and Maths in one building promotes collaboration between those subjects, and our links with the Reece Foundation is a welcome addition to the facilities we can now offer local students,” he added.
GEZE UK – Enquiry
Washroom design goes back to school
SPECIFYING PRODUCTS FOR WASHROOMS WITHIN THE EDUCATION SECTOR MAY SEEM LIKE A FAIRLY STRAIGHTFORWARD TASK, BUT THERE ARE A NUMBER OF CONSIDERATIONS THAT NEED TO BE TAKEN INTO ACCOUNT TO ENSURE NOT ONLY THAT REGULATIONS ARE MET, BUT THAT THE SPACE IS WELL DESIGNED, COMFORTABLE AND PRACTICAL.
Twyford offers a dedicated Education range that more than meets these requirements.
Lack of privacy, vandalism and inadequate cleaning and maintenance can make a visit to the toilet an unpleasant and unhealthy experience for students.
In fact, recent research undertaken by charity Education and Resources for Improving Childhood Continence (ERIC) highlighted that the quality of school toilets has a huge impact on pupils’ health, education and happiness. Therefore the design of washrooms in education premises needs to be about a lot more than simply providing enough toilets and washbasins.
When designing spaces for growing children, the sizes and fixing heights of sanitaryware must be suitable for the relevant user age groups, which is why Twyford offers specific designs for each age group, from nurseries through to adult education and the less able, with products to answer every need and every educational location.
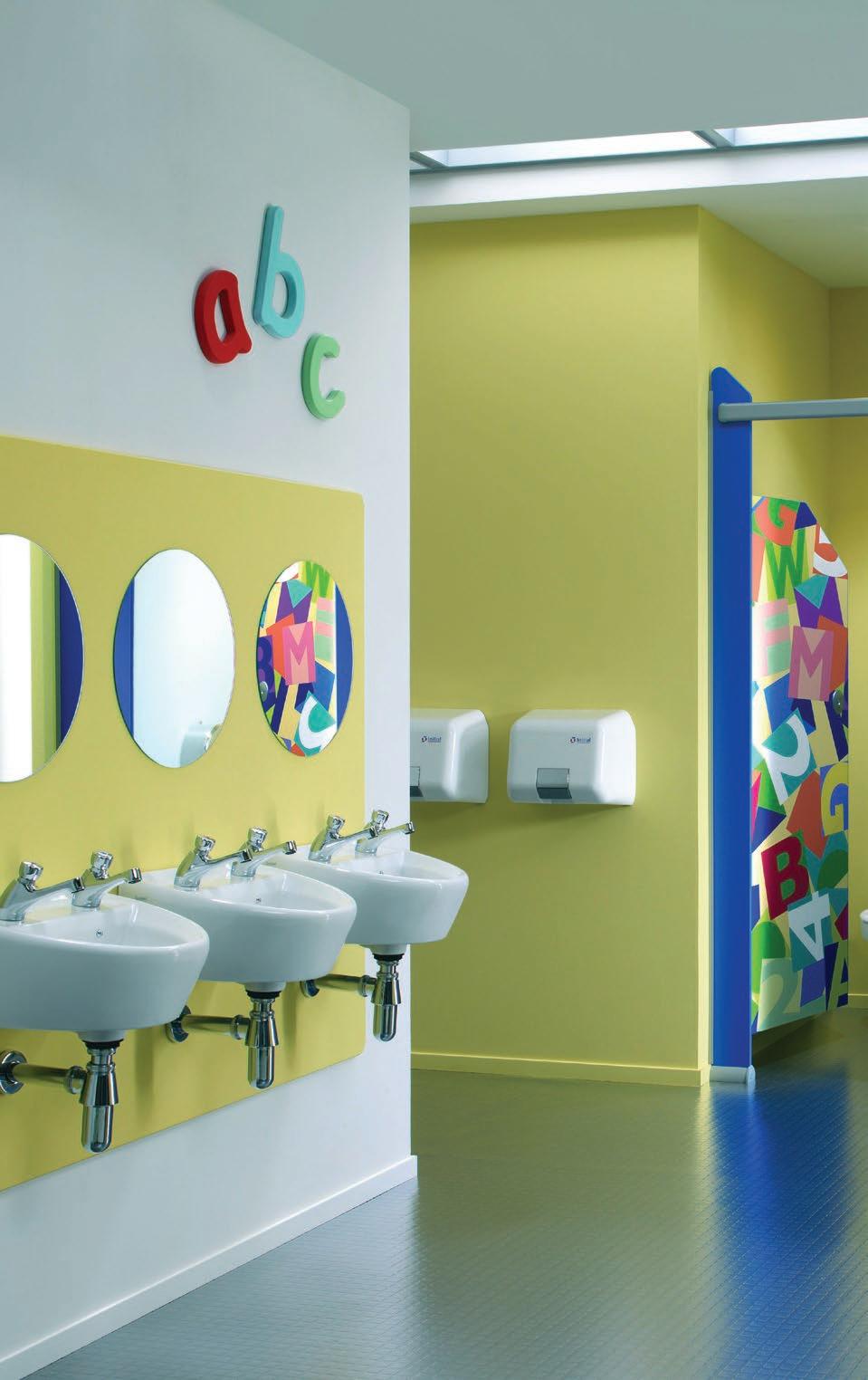
With hygiene and water-saving being two key considerations in school washrooms, Twyford offers a range of Rimfree pans specifically designed for use in education premises, all of which also feature Flushwise WC flushing options to help conserve water without compromising on performance.
Twyford – Enquiry 39
38
38 // EDUCATION
To make an enquiry – Go online: www.enquire2.com Send a fax: 01952 234003 or post our: Free Reader Enquiry Card
WWW.SPECIFICATIONONLINE.CO.UK
MAGNIFICENT INTERACTION OF DESIGN AND
SETTING
Modern, minimalist first class design provides maximum transparency with outstanding safety. Reinforcing any masterpiece of architectural design and build, Easy Glass® MOD 0763 offers you the best of two worlds. Thanks to its moveable glass pin, it can be used as either a glass clamp or a glass adapter.
For information, to request a visit or to arrange a CPD presentation, please call: 01782 711 676 / 0800 781 4245 or email to sales.uk@q-railing.com.
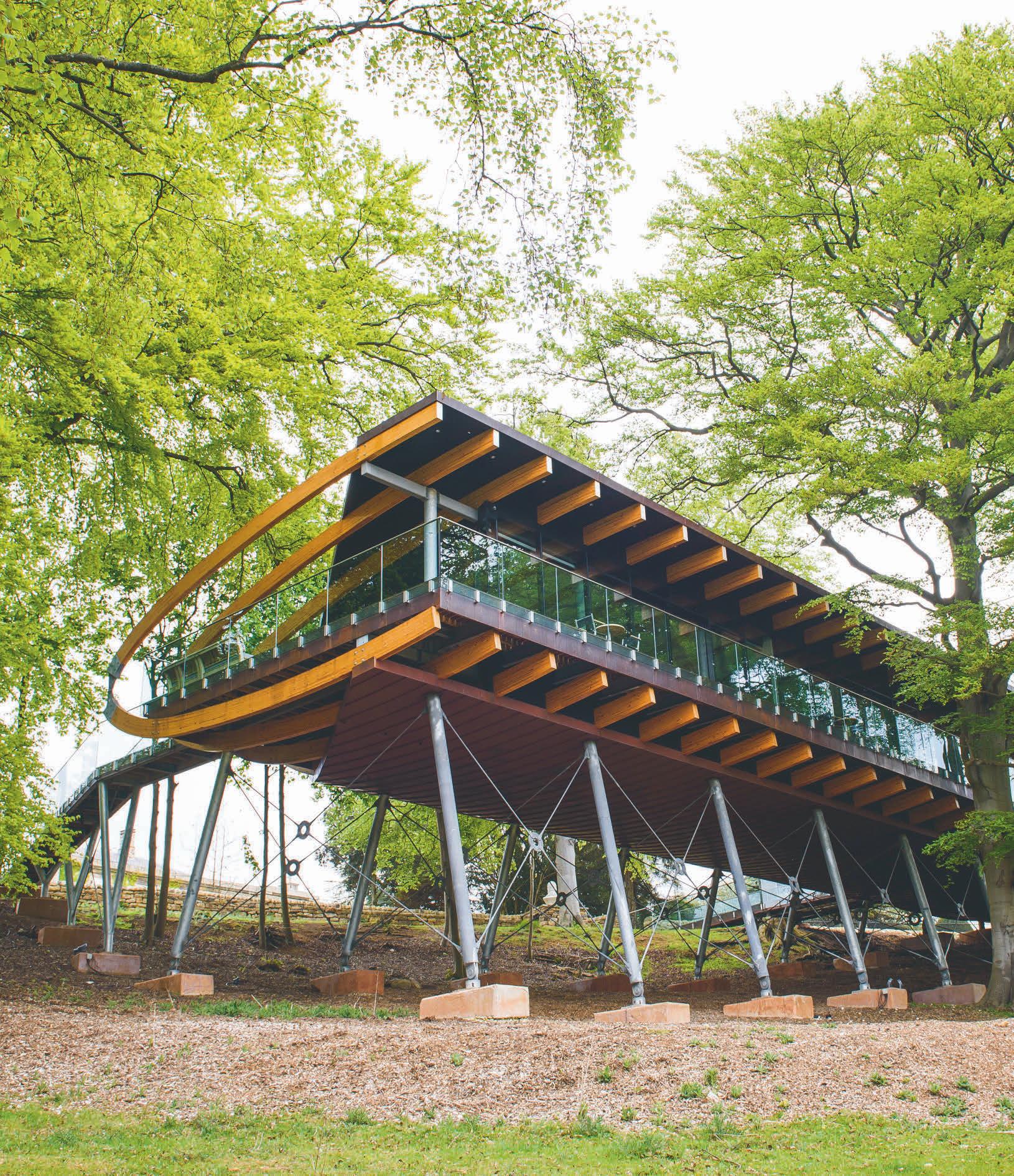
THE PREMIUM BRAND IN RAILING SYSTEMS | WWW.Q-RAILING.COM
www.enquire2.com - ENQUIRY 40
Fermacell does the maths at Lane End
GYPSUM FIBREBOARD FROM FERMACELL WAS USED TO DRY-LINE A NEW PRIMARY SCHOOL TO ENABLE THE MAIN CONTRACTOR, INTERSERVE CONSTRUCTION, THE INTERNATIONAL SUPPORT SERVICES AND CONSTRUCTION GROUP, TO ACCELERATE THE CONSTRUCTION PROGRAMME.
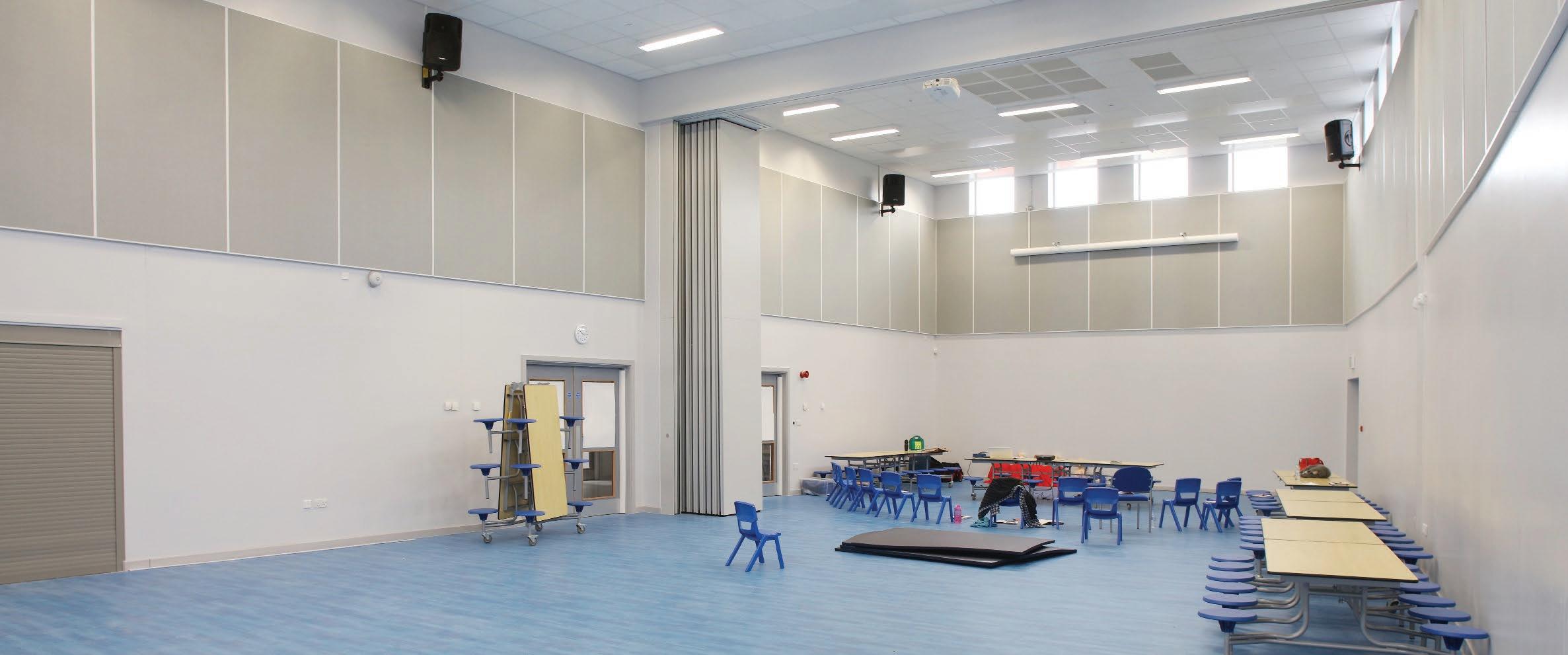
Fermacell’s 12.5mm square-edged panels have been used throughout the £5.5 million Lane End Primary School in Beeston, Leeds.
Using gypsum fibreboard panels enabled the dry-lining at Lane End to go ahead with just a single layer of fermacell, in effect negating the need for one layer of plasterboard and one layer of plywood pattressing, saving money on materials and manpower.
At up to 100% more dense than standard plasterboard, fermacell has incredible racking strength which provides a cost-effective single layer solution to pattressing as it is capable of carrying up to 50kg per cavity fixing and 30kg per screw for dead loads. That is the same weight as a 50” plasma TV or a couple of wall-hung cabinets. So if a school changes its mind about where it wants its plasmas, wipe boards or cupboards, they can be easily moved.
This negates the designer and installer having to plan particularly carefully in advance where items are to be hung and consequently where specific areas need to be pattressed, making the interior design scheme ultimately flexible and future-proof ... and the wall section thinner than the traditional plasterboard/ pattress combination.
The single-layer solution achieved with exceptionally dimensionally stable gypsum fibreboard also helps reduce any risk associated with pattressing potentially compromising other panel performance aspects such as fire resistance and acoustics.
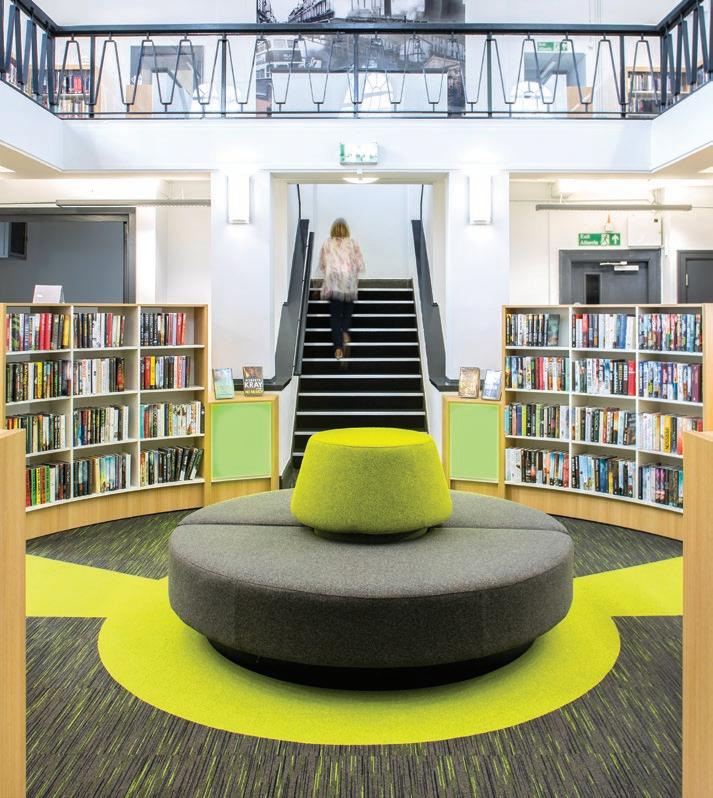
Fermacell – Enquiry 41
Forticrete Masonry specified for redevelopment

Decorative Regency Ashlar masonry blocks, Quoins and Copings from Forticrete have been specified for the redevelopment of Blackpool Sixth Form College. As architects for the project, DLA Architecture specified Forticrete’s Regency Ashlar masonry in Bath colour, with the aim of creating a modern, crisp looking building which reflected the college’s aspirations to support modern teaching practices and meet the needs and expectations of its pupils. Forticrete Regency Ashlar is manufactured from high grade limestone and sandstone aggregates that have been chosen for their known performance and reliable quality.
Forticrete – Enquiry 42
Lab of the Future
The world’s first science lab researched, planned and designed entirely by school students has been unveiled at King Edward VI Camp Hill School for Girls in Birmingham. Year 11 students masterminded the new lab to win a nationwide ‘Lab of the Future’ competition run by classroom interior education specialist Innova Design Solutions. The lab, which will be used mainly to teach Chemistry and features an innovative horseshoe benching design along with dome shaped ‘Pluto’ power modules, was installed in just three weeks by Innova.
Innova – Enquiry 43
New ceiling adds feature
Holy Trinity Church of England Primary School in Beechwood Road, Dalston, is having a new school that incorporates a covered multi-use games area (MUGA) on the roof. Hunter Douglas provided a solid timber larch grill, which is suitable for exterior use, and completed in 4-7020-40 module. It is secured by premium quality sendzimir galvanised steel suspension rails and has a drop of hangers up to 1500mm, plus bird netting over the carrier system. The ceiling adds a distinctive architectural design element and also conceals the services to the apartments above.
Hunter Douglas – Enquiry 44
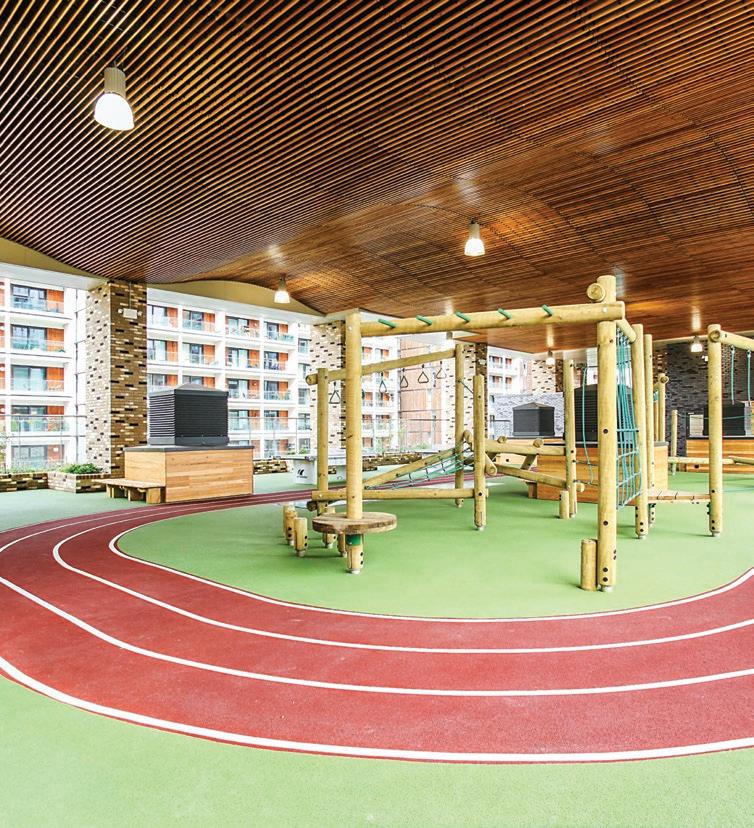
To make an enquiry – Go online:
Send
or post our: Free
Card 40 // EDUCATION
www.enquire2.com
a fax: 01952 234003
Reader Enquiry
WWW.SPECIFICATIONONLINE.CO.UK
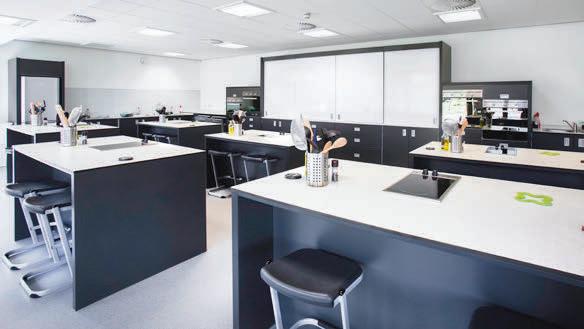
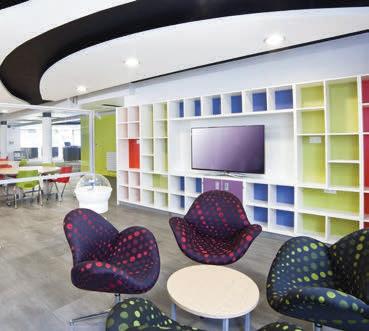
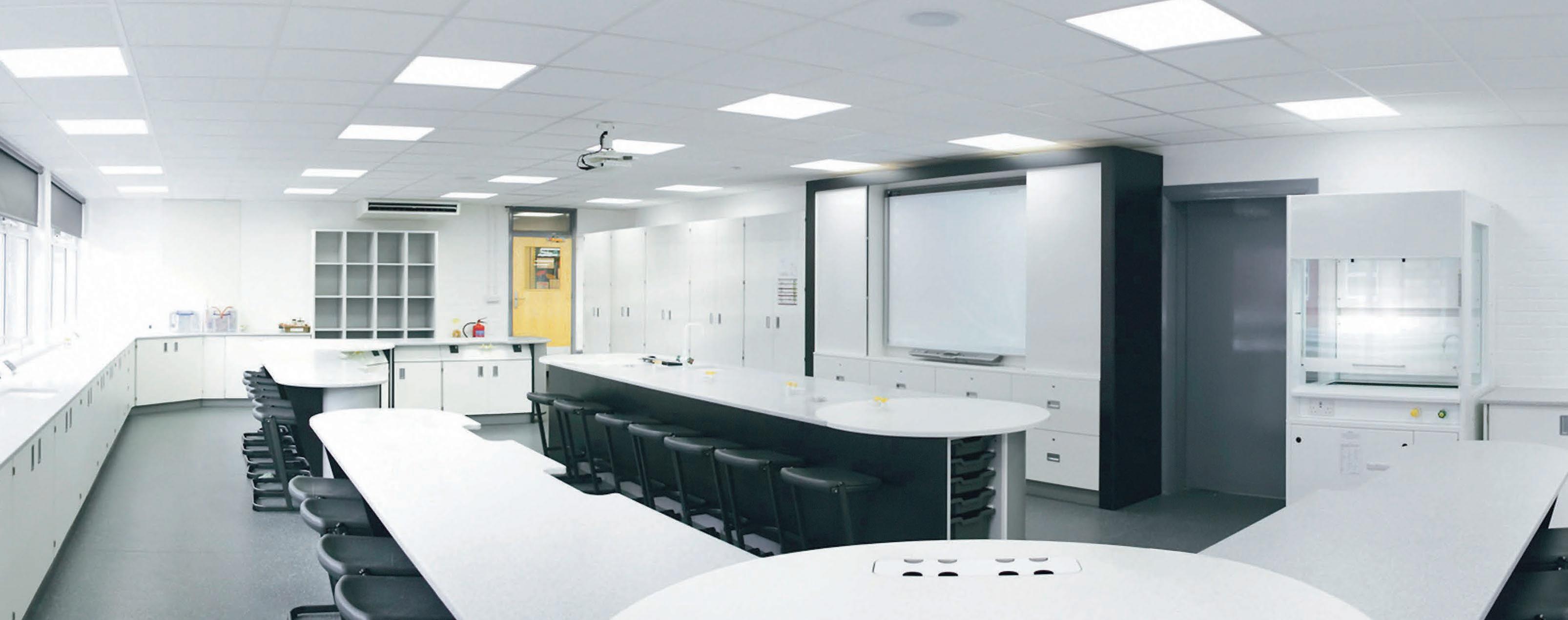






ENQUIRY 45 ENQUIRY 46 To make an enquiry – Go online: www.enquire2.com Send a fax: 01952 234003 or post our: Free Reader Enquiry Card EDUCATION // 41 innova-solutions.co.uk 0161 477 5300 info@innova-solutions.co.uk laboratories | technology | ict suites | libraries furniture only to full turnkey solutions educational interiors inspirational Design Manufacture Install www.altro.co.uk @altroflooring 01462 707600 enquiries@altro.com The perfect ingredients for commercial kitchens Altro Stronghold™ 30 / K30 + Altro Whiterock™ Totally sealed, non-absorbent, hygienic system. Impact resistant, easy to clean hygienic wall cladding – gives dirt and bacteria nowhere to hide. PTV ≥55 (R12) safety flooring. Altro Stronghold 30 / K30 keeps your slip risk to 1 in a million in kitchens where grease, oils or fats may be present. Specialist solutions for smart commercial kitchens. 20 product guarantee year Altro Whiterock only 15 product guarantee year Altro Stronghold 30 K30 only 12R Pendeltest PT V ≥36 Pendeltest PT V ≥40 Pendeltest PT V ≥45 Pendeltest PT V ≥50 Pendeltest PT V ≥55 0666_Specification Magazine.indd 1 23/06/2016 15:00
Hotel, Sport & Leisure
Sector Report
Wellness facilities are the jewel in a hotel’s crown
THE PRESENCE OF ATTRACTIVE SPA WELLNESS FACILITIES IN A HOTEL OR LEISURE CLUB CANNOT BE UNDERESTIMATED – THEY ARE A MAJOR PULL WHEN IT COMES TO A CUSTOMER’S VENUE SELECTION. WHICH IS WHY ATTENDANCE
AT THE UK’S NUMBER ONE WET LEISURE EXHIBITION, SPATEX 2017, AT COVENTRY’S RICOH ARENA (TUESDAY JANUARY 31 - THURSDAY FEBRUARY 2) IS ESSENTIAL FOR ALL IN THE HOTEL, SPORT AND LEISURE INDUSTRY.
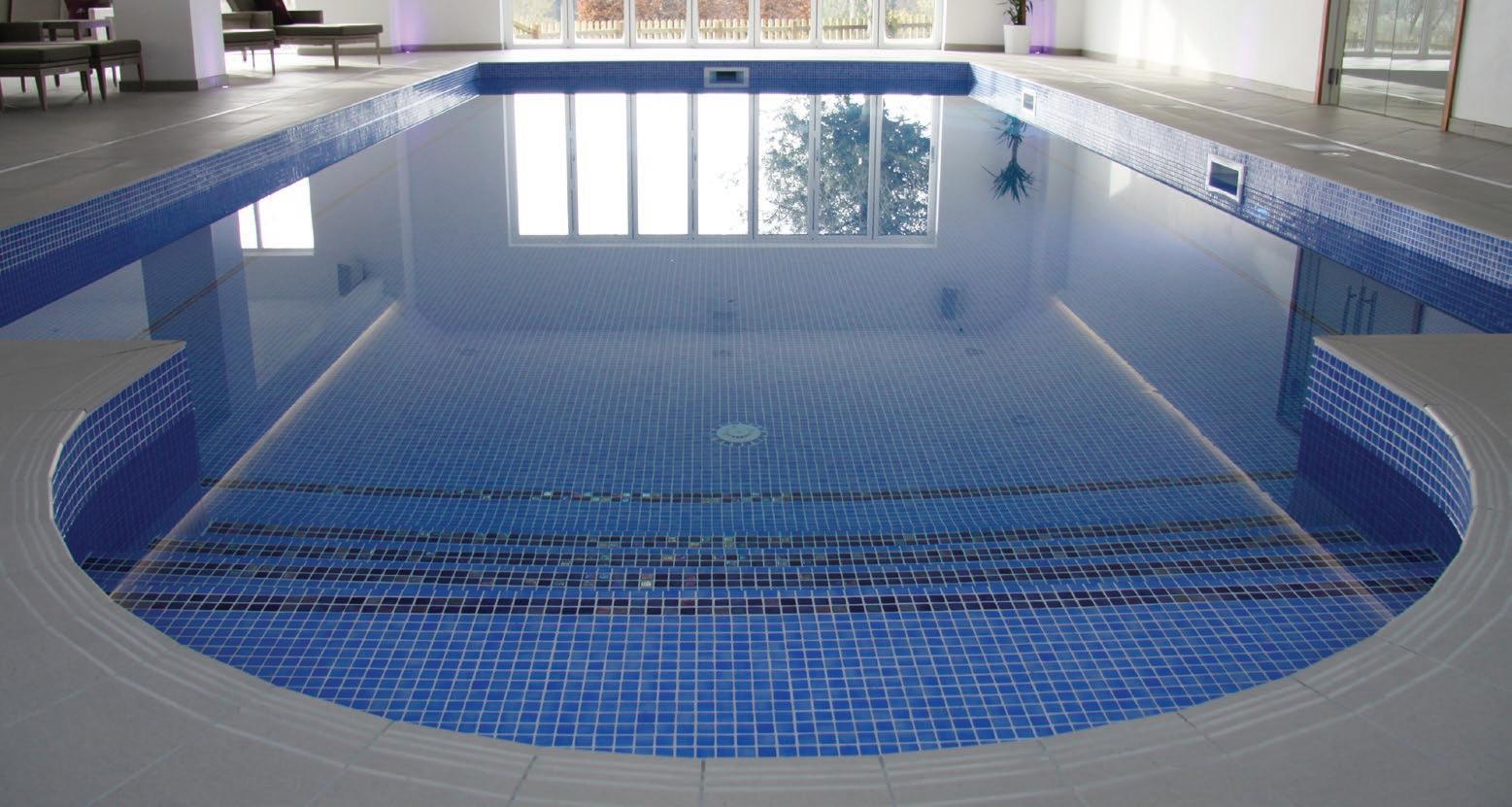
The Bank House Hotel in the Worcestershire countryside is a case in point. It has recently celebrated the first anniversary of the opening of its luxurious Malvern View Spa and since the unveiling the hotel reports that business has received a huge boost. There’s no shortage of the feel good factor as the guests, seeking rest and relaxation are spoilt for choice with an indoor swimming pool and panoramic sun terrace, thermal suite (featuring a spa, sauna, steam room and experience shower) and luxurious treatment rooms.
SPATEX 2017 takes place at the Ericsson Exhibition Hall, Ricoh Arena, Coventry CV6 6GE – Tuesday January 31 to Thursday February 2.
The Ricoh Arena is easy to get to - just 500 yards off the M6 and within two hours commuting time of 75 per cent of the population, it offers 2,000 free on-site car parking spaces.

Further information: contact +44 (0) 1264 358558; www.spatex.co.uk
All of the equipment and much more can be viewed at SPATEX 2017 - the UK’s largest wet leisure showcase.
Attracting well over a hundred exhibitors and featuring all the major manufacturers and suppliers from home and abroad, it is a mustattend event. It’s the ideal hunting ground to source new products and innovations. If it’s
saving chemical control and heating and ventilation units, you can be sure to find what you are looking for.
Whether you’re thinking of refurbishing an existing facility or installing a new one, free advice is plentiful – with all the experts in the Industry gathered under one roof, there is no better place to seek guidance on a specific project. There’s also plenty of opportunities to update your professional skill set for free.
SPATEX offers a double programme of seminars and training workshops, with special reference to the commercial sector, on ALL three days of the Show. Led by a host of eminent industry experts and supported by esteemed Industry bodies, such as the Institute of Swimming Pool Engineers (ISPE) and the Pool Water Treatment Advisory Group (PWTAG), the varied programme includes topics such as the latest guidance on good building practice, commercial spa operation, health and safety and microbiological testing. For the full seminar programme visit www.spatex.co.uk
SPATEX is also excellent for networking – make a night of it, do business and establish new contacts at SPATEX’s 21st anniversary celebratory party after the Show closes on the evening of Wednesday
To make an enquiry – Go online: www.enquire.to/spec Send a fax: 01952 234003 or post our: Free Reader Enquiry Card 42 // HOTEL, SPORT & LEISURE
WWW.SPECIFICATIONONLINE.CO.UK
Bank House Hotel , Worcester
Geberit’s reliable and innovative sanitary and piping systems provide the ultimate solution for better acoustics. We cover the complete solution, from supply through to sanitary and drainage, to ensure that everyone gets a good night’s sleep whenever water passes through the building. For acoustically optimised sanitary installations, find out more from the experts. → www.geberit.co.uk/silence











Geberit Acoustics
installed. Bookyour approved Acoustic CPD with Geberit today. www.geberit.co.uk/cpd Noise reduction in sanitary installations. www.enquire2.com - ENQUIRY 47
Silence
Schlüter-Systems Ltd specified in boutique hotel near iconic Tower Bridge, London
A HISTORIC GRADE II LISTED GRAMMAR SCHOOL PREVIOUSLY KNOWN AS ST OLAVE’S GRAMMAR SCHOOL LOCATED AT BANKSIDE IN LONDON, NEAR THE ICONIC TOWER BRIDGE, IS BEING CONVERTED INTO A 70-ROOM BOUTIQUE HOTEL, SET TO OPEN AT THE END OF 2016.

The Lalit London set to open soon will feature Schlüter-Systems’ integrated CE marked wetroom solution including Schlüter®-KERDI-LINE drainage system along with Schlüter®DITRA-HEAT-E underfloor heating.
Schlüter-Systems offers a complete solution for a CE marked waterproof floor-level shower area. The tile or stone covering in the shower area must be sufficiently sloped to allow for appropriate drainage. This is easily achieved with the prefabricated levelling and shower tray components of Schlüter®-KERDI-SHOWER. Schlüter®KERDI-SHOWER is available with the point drainage system, Schlüter®-KERDI-DRAIN, and the linear drainage system, Schlüter®KERDI-LINE.
Schlüter®-KERDI-LINE drainage system was specified for the project and is a component linear drainage system for the construction
of floor-level showers with ceramic tiles and natural stone. It consists of a formed stainless steel channel body with a grate and frame structure that can be seamlessly adjusted to the thickness of the covering from 3 to 25 mm.
For the ultimate finish with a continued field of tile or natural stone, Schlüter®-KERDI-LINE-D was introduced to the range; this offers a frameless covering support specifically designed for showers made from tile and natural stone.
This linear drainage system, has been updated to ensure that it complies with BS EN 1253, providing a constant 50 mm water seal and to meet flow requirements which is in compliance with National House Building Council (NHBC) regulations to offer a complete system solution. The vertical drainage system is Schlüter®-KERDI-LINE-V 50 G2 and the Horizontal drainage system is Schlüter®-KERDI-LINE-H 50 G2.
The contemporary wetrooms were complimented with Schlüter ®-DITRAHEAT-E electric underfloor heating system, which has uncoupling, crack-bridging and waterproofing properties and sits underneath the tile or natural stone covering to provide the ultimate comfort underfoot.
Schlüter®-DITRA-HEAT-E is now available with Schlüter®-DITRA-HEAT-TB matting. The revolutionary new Schlüter®-DITRA-HEATTB mat has an integrated thermal break that reduces heat loss into the screed and subfloor, and it also benefits from up to 70% quicker warm-up time than other electric underfloor heating.
For more information, Email pr@schluter.co.uk, Tel 01530 813396 or visit www.perfectwetroom.co.uk
Schlüter-Systems – Enquiry 48
To make an enquiry – Go online: www.enquire2.com Send a fax: 01952 234003 or post our: Free Reader Enquiry Card 44 // HOTEL, SPORT & LEISURE
WWW.SPECIFICATIONONLINE.CO.UK
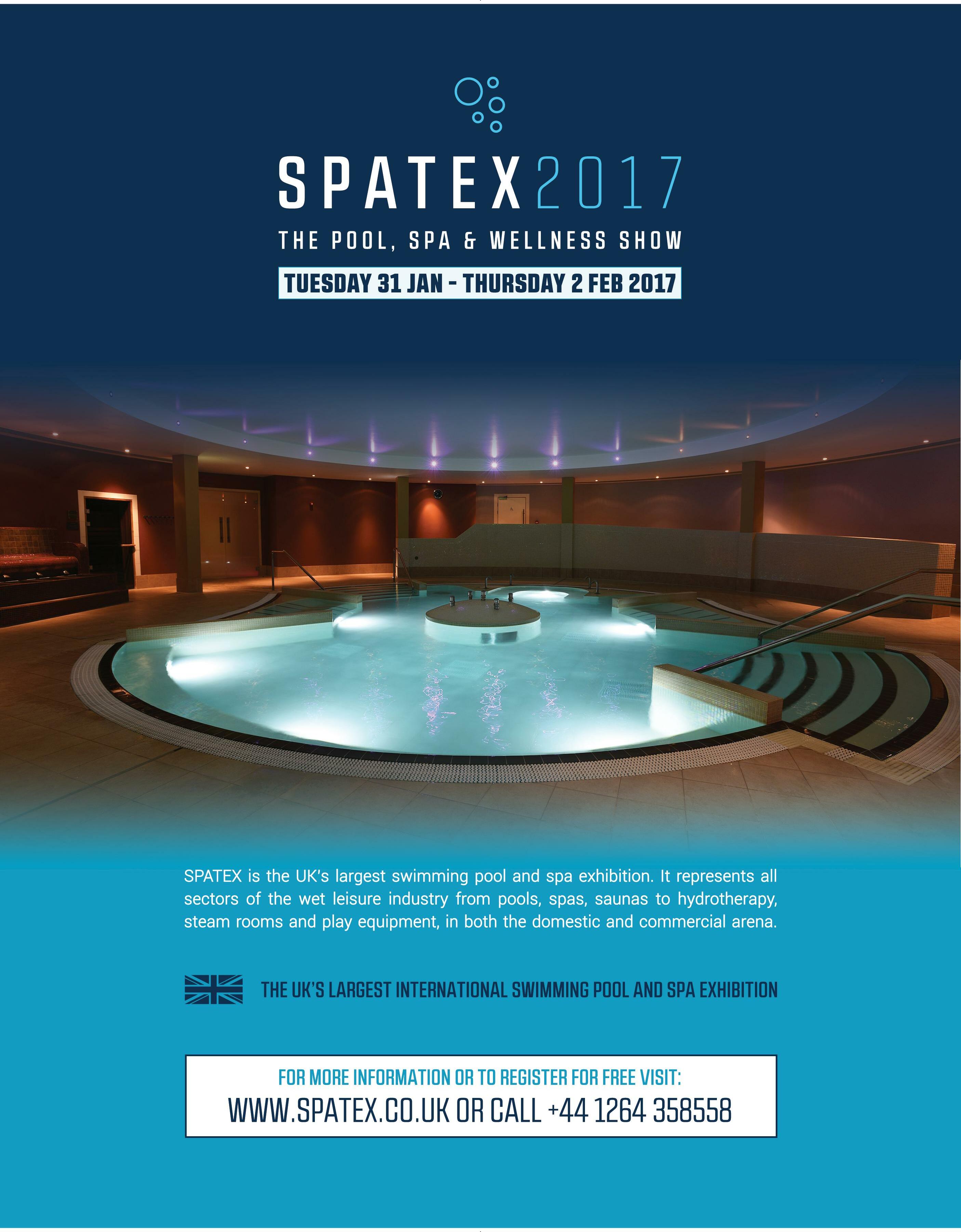
www.enquire2.com - ENQUIRY 49
COVENTRY, UK ERICSSON EXHIBITION HALL
Lindapter provided connection solutions for Arup’s Circular Economy Building
THE CONSTRUCTION INDUSTRY CURRENTLY PRODUCES THREE TIMES MORE WASTE THAN ALL UK HOUSEHOLDS COMBINED, INCLUDING 60 TONNES OF MATERIALS THAT GO STRAIGHT TO THE TIP DUE TO INCORRECT ORDERING, DAMAGE OR NOT FITTING CORRECTLY.
Lindapter and many other collaborators pulled together, generously giving their time, products and services to support Arup’s project, which tested the maturity of circular economy thinking in order to prove that circularity is achievable.
The prototype challenged both designers and suppliers to think differently about their chosen materials and construction processes in order to create a building where, at the end of its life, all of its elements can be re-used, re-manufactured or re-cycled. True circularity has only been possible with the support of manufacturers such as Lindapter who are committed to testing the principles that underpin the circular economy. During the project, Arup asked Lindapter to design
and supply a connection system to secure the circular building’s roof panels, wall panels and glazing supports to the structural frame. Lindapter’s technical team quickly designed bespoke connection solutions using the CE Marked Type B clamp, which allowed contractors to rapidly install the panels by easily sliding and aligning the eco-boards into position before tightening with a standard torque wrench.
As only hand tools are required to install Lindapter products, noise, waste, and tool/ welding consumables are avoided. Lindapter clamps allow onsite adjustability and adaptability to suit different beam thicknesses and angle alignment to ensure a guaranteed fit, therefore minimising site waste or returned construction components.
The connection solutions were particularly appropriate for the circular buildings project due to Lindapter’s synergy with the principles of the circular economy, for example, Lindapter’s products provide flexibility, ease of deconstruction and the potential to reuse or recycle.
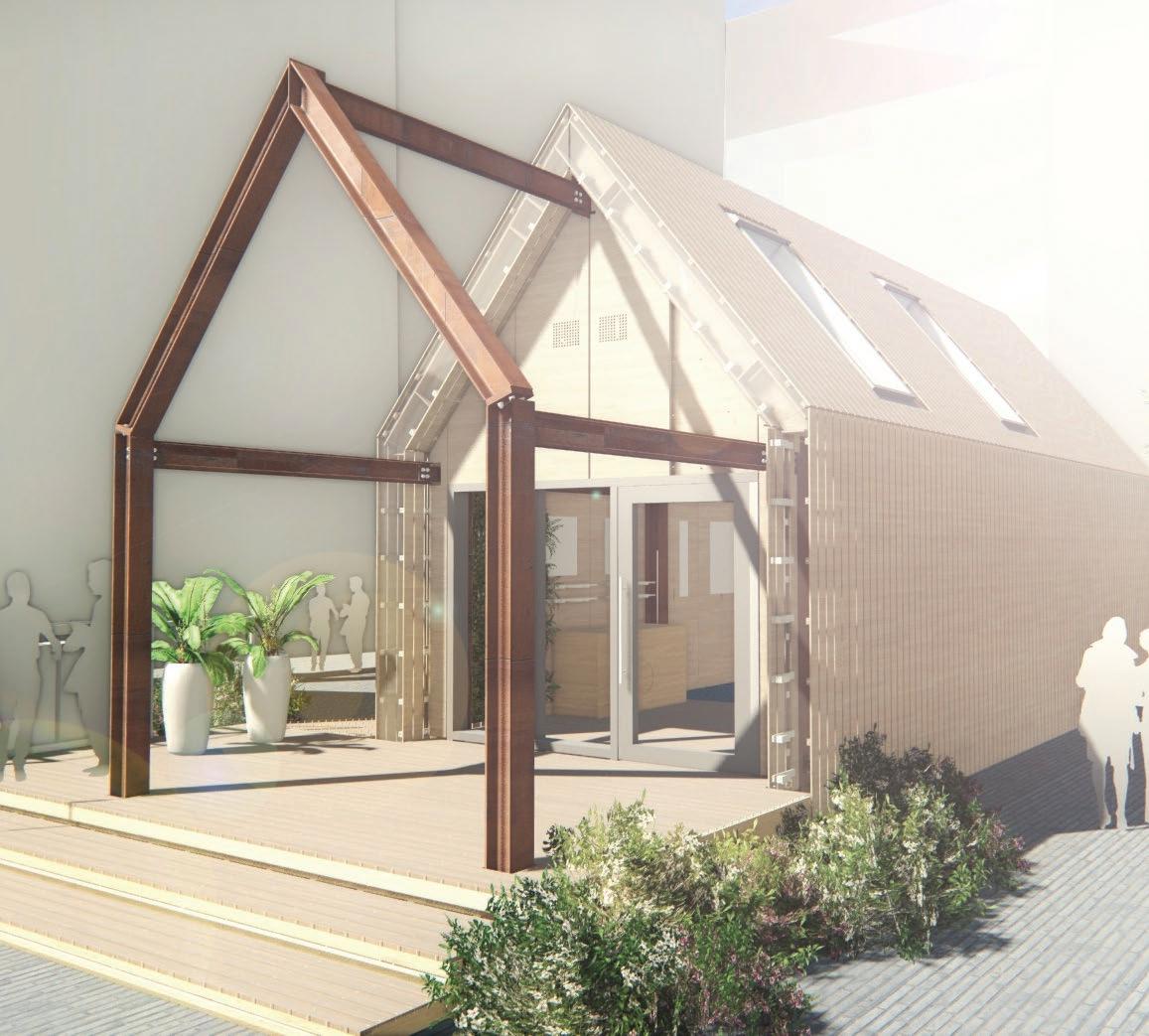
Lindapter prides itself on its outstanding green policies and creates social, environmental and economic benefits in steel construction, supporting what BCSA refer to as sustainability’s ‘triple bottom line’. Visit www.Lindapter.com to find out more and watch the time lapse video.
Lindapter – Enquiry 50
Air Diffusion FlowBar
Maximum Air Handling & Flexibility
The flexible system can provide straight lines or curves in a range of sizes to combine with other architectural elements and enhance the overall concept of the project.
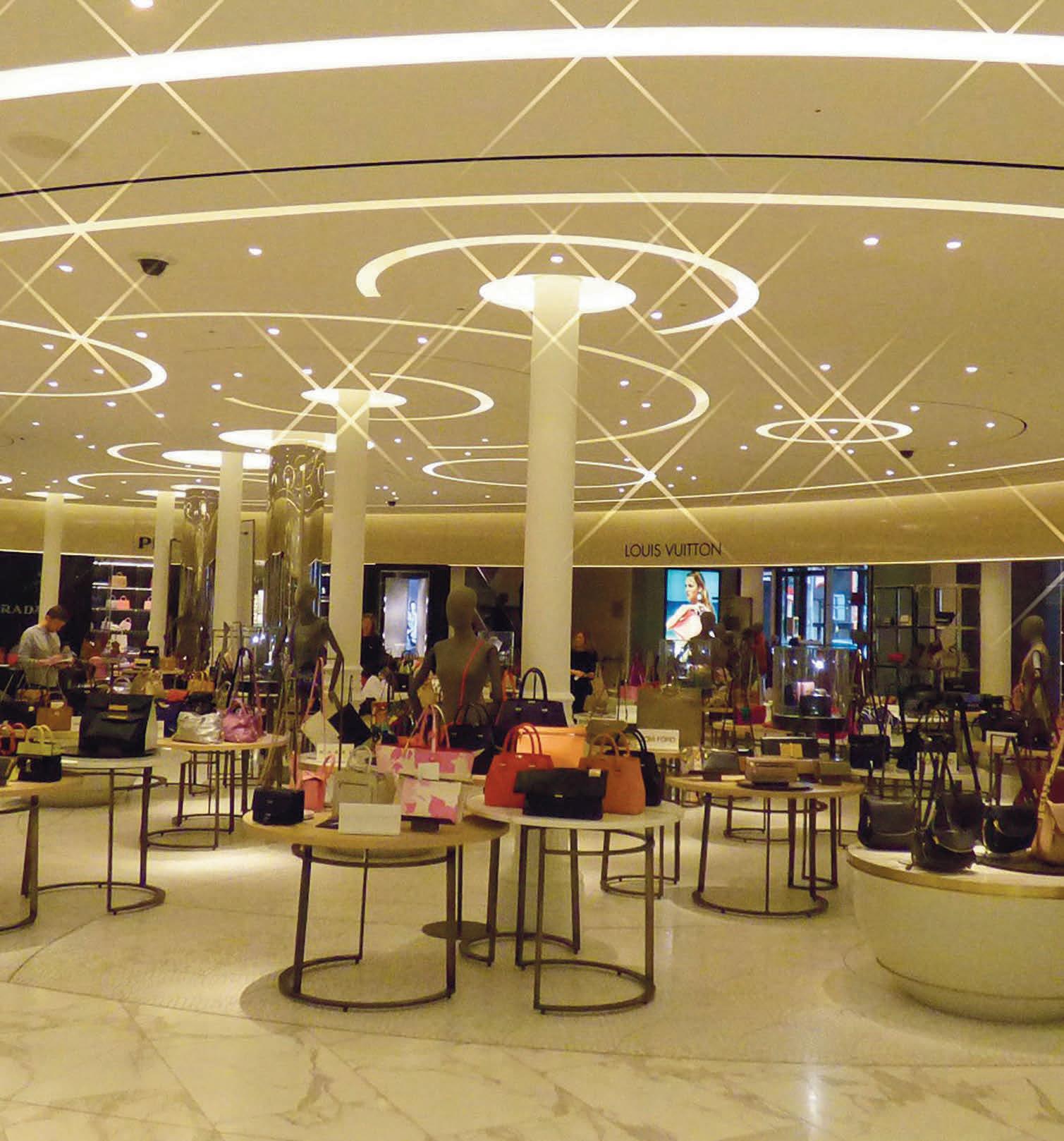
FlowBar’s outstanding performance allows higher airflow than conventional linear diffusers - improving the indoor air quality within and around buildings.
Contact us - sales@air-diffusion.co.uk
www.air-diffusion.co.uk
To make an enquiry – Go online: www.enquire2.com Send a fax: 01952 234003 or post our: Free Reader Enquiry Card 46 // HOTEL, SPORT & LEISURE ENQUIRY 51
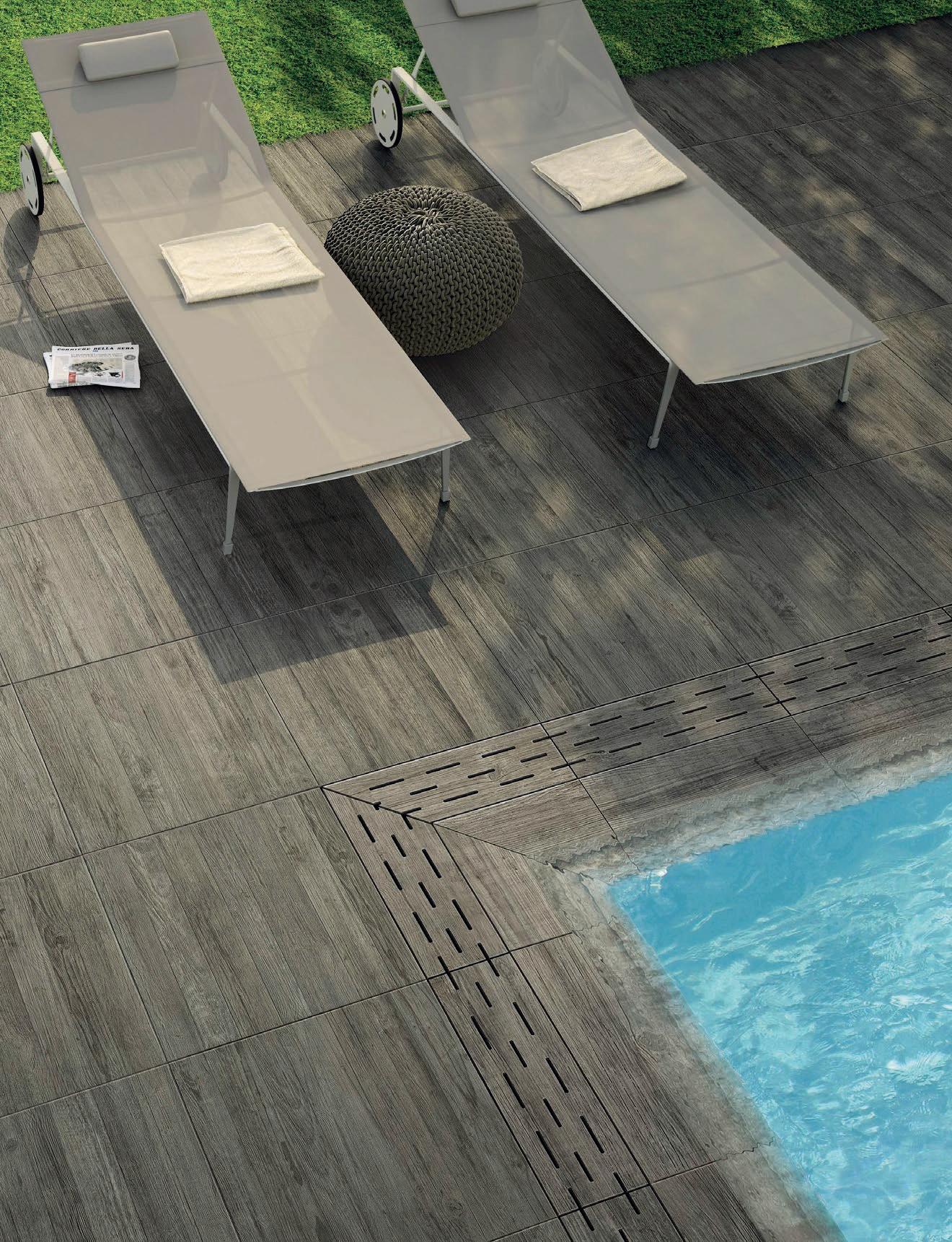





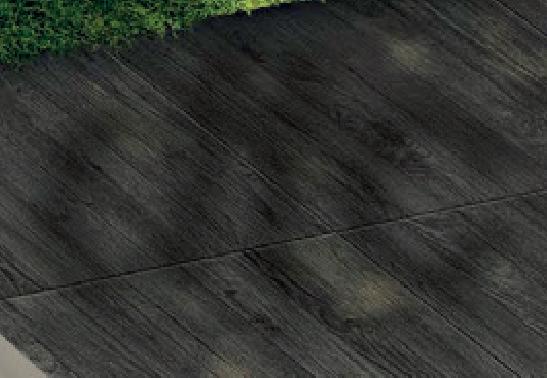
The Levato Mono porcelain paver system is the pinnacle of external raised flooring technology; enabling the specification of lightweight, slip resistant and attractive raised flooring solutions, combining incredible technical properties with uncompromising aesthetics; making them the ideal choice for commercial and domestic use alike.
MONO porcelain paver system www.thedecktileco.co.uk t: 0845 2700 696 e: info@thedecktileco.co.uk 20mm porcelain pavers 40x80 45x90 60x60 75x75 30x120 40x120 60x120 ‘Floating floor’ – installation over single ply membranes Eternal product - zero maintenance required – offering massive over-life savings Highly abrasion and stain resistant Highly slip resistant ; R11 and achieved up to +65 wet in the BS pendulum test Lightweight – 45kgs per m2 High load bearing and impact resistance Timber & stone effects; 40+ finishes available Ideal for balconies, roof terraces and piazzas, for both commercial and residential use Completely non porous Fire & frost proof Height-adjustable supports from 9mm up to 550mm www.enquire2.com - ENQUIRY 52
LEVATO
Inspired interior design is all about choice
WITH ONE OF THE BIGGEST AND MOST VARIED COLLECTIONS OF DECORATIVE SURFACE SOLUTIONS IN THE UK, THREE OF JAMES LATHAM’S MOST POPULAR MATERIALS CONTINUE TO GROW IN POPULARITY WITH INTERIOR DESIGNERS AND FURNITURE MAKERS, INSPIRING THE FREEDOM TO CREATE DISTINCTIVE DESIGNS THAT DEFINE SPACES.
yloCleaf
Available through James Latham and unlike anything else on the UK market, XyloCleaf is an exclusive and highly textured range of decors which includes a variety of wood grains, linens and other unique materials.
With over 60 colours and patterns in MFC and more than 20 in HPL laminate, all of which come with ABS edging as standard,
the sensational XyloCleaf collection is suited to high-end premium design schemes within either the commercial or residential sectors and is perfect for furniture, fixtures and wall panelling.
Losan Real Wood Veneers
James Latham’s new and exciting range of real wood veneers allow designers to create environments with stunning effects and finishes, bringing together a particular depth, texture and individuality impossible to achieve with artificial materials.
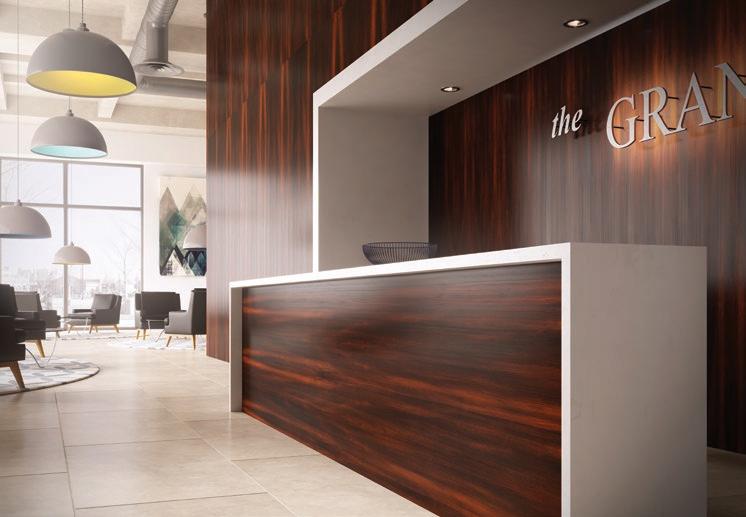
The authentic, warm and natural beauty shines through in this new range of veneers, highlighting the unique characteristics, grain and tone of the wood. The portfolio of veneerswhich are all from FSC certified stock – include such on trend species as Smoked Figured, Crown and Rough-Cut Eucalyptus as well as Cracked Oak, Smoked Larch and Satin Walnut.
Shinnoki 2.0
Shinnoki 2.0 is a range of ready to use, high quality veneered panels that are supplied already stained and lacquered, requiring no further finishing.
One key aspect of Shinnoki 2.0 is its stability. The veneers are mismatched, but stained and textured to create a consistent finish that shows the natural aspects and beauty of the species.
The extensive Shinnoki 2.0 portfolio is supplied in designs which are completely in tune with current design trends and includes matching realwood and ABS edge banding.
The 17 designs are also supplied in separate 3-ply veneer sheets, perfect for curved surfaces, doors or other interior requirements.
Latham – Enquiry 53
New decors give style boost
With 34 brand new decors, the premium Hanex solid surface range is a toolbox of creativity for design professionals. Mainlining the trends for comfortable neutrals in organic colours and stones, there are two brand new ranges of Nativo and Therapy together with a significant style update to the flagship collection, including the Bellassimo range. The highly creative Hanex portfolio now offers a total of 80 décors across the tonal spectrum in stones, pearlescents, translucents and plain colours offering design creativity for domestic, shopfitting, leisure, hospitality and commercial sectors.
Hunter Douglas launch new modular felt ceiling system
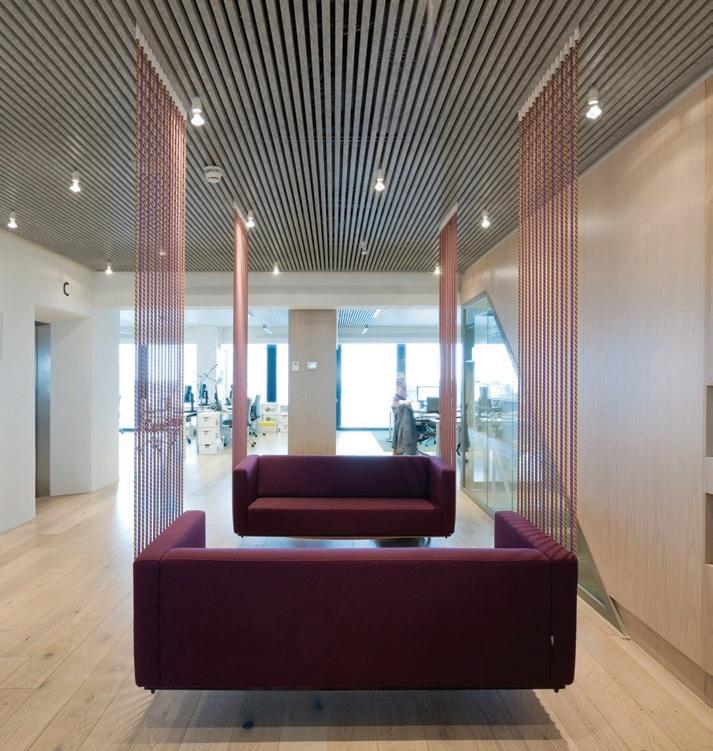
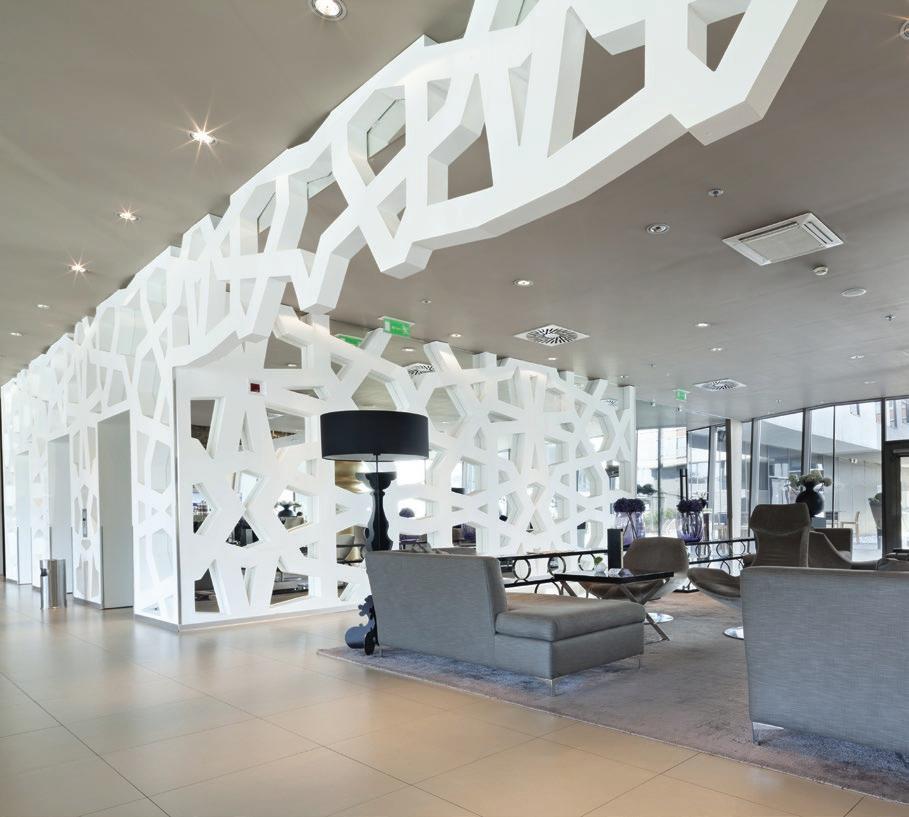
Hunter Douglas Architectural has introduced the first modular felt ceiling system in the world. Inspired by a generation of designs HeartFelt is a new creative and attractive linear ceiling system that generates a warm ambience, offers exceptional acoustic control and is sustainable by design. The HeartFelt ceiling system offers architects, Installers and building owners an advanced budget friendly ceiling system with optimal acoustic control in a material that is 100% recyclable. Each panel is box shaped and is easily clicked on to the specially designed carrier system.
Hunter Douglas – Enquiry 55
Sikasil for flagship store’s stunning façade
Sikasil SG-500, a high strength, fast-curing silicone adhesive from global building product manufacturer Sika, is helping ensure the safe, long-term installation of nearly 200 windows which will form a new superstore’s spectacular, structurally-glazed façade. Sikasil SG-500 is being used to bond 192 windows – a mix of 1m x 2m and 5m x 3m windows – to diamond-shaped steel frames which form the 25,000m2 building’s five-storey, threedimensional façade. Sikasil SG-500 is a two-part, high-modulus, neutral-curing structural silicone adhesive.
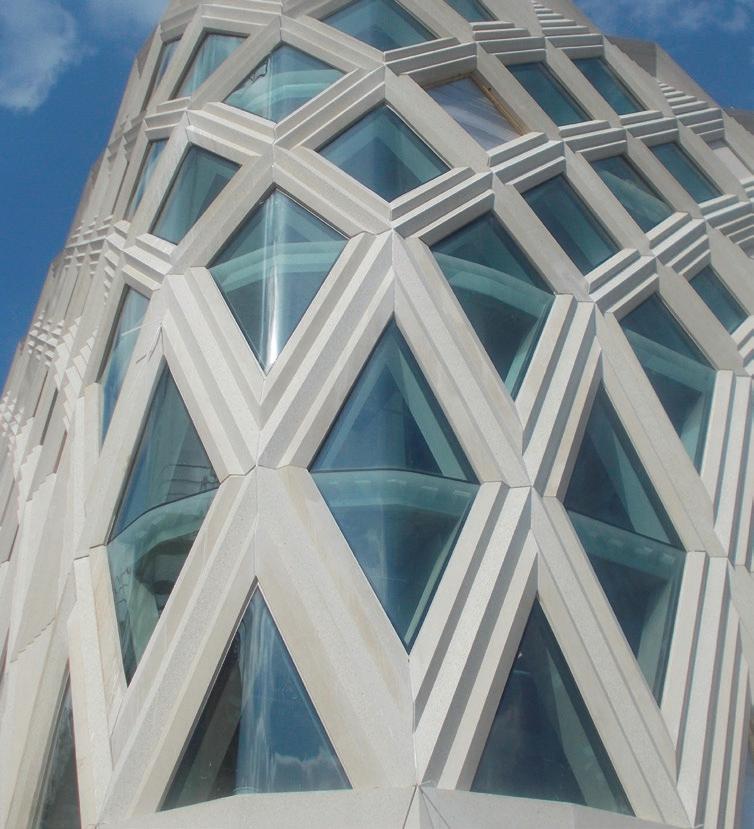 Sika
Sika
– Enquiry 56
To make an enquiry – Go
Enquiry Card 48 // HOTEL, SPORT & LEISURE
online: www.enquire2.com Send a fax: 01952 234003 or post our: Free Reader
X
James
IDS – Enquiry 54
WWW.SPECIFICATIONONLINE.CO.UK
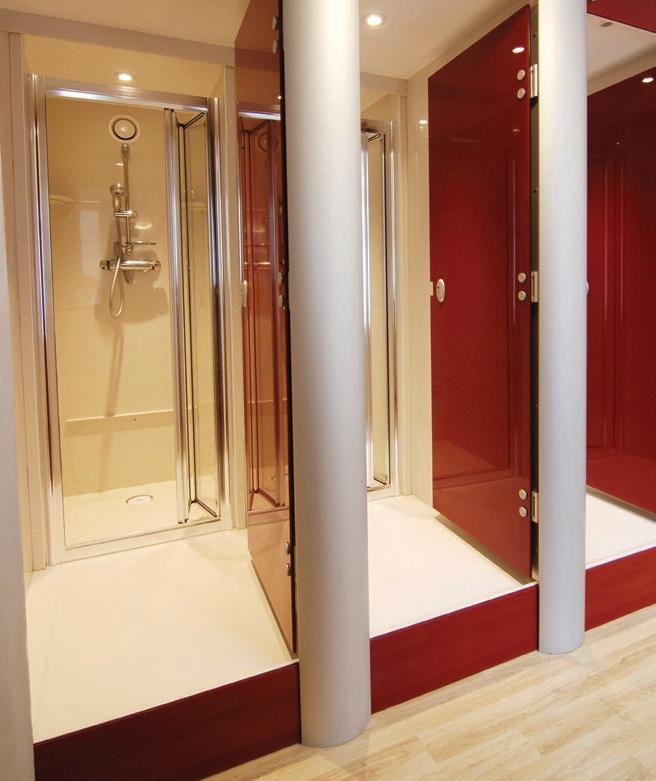
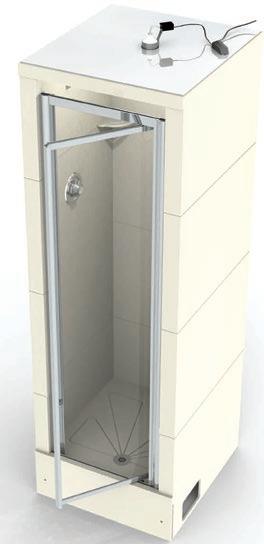
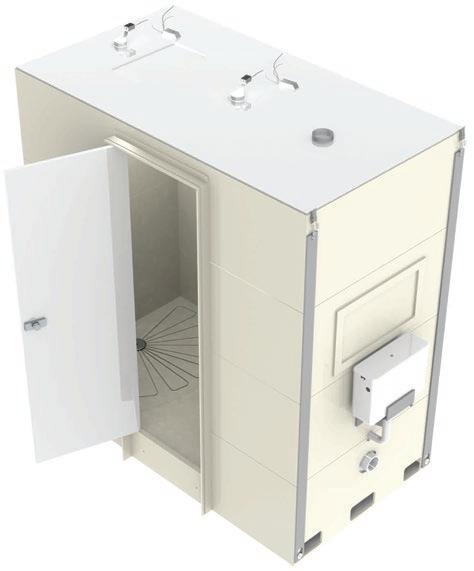
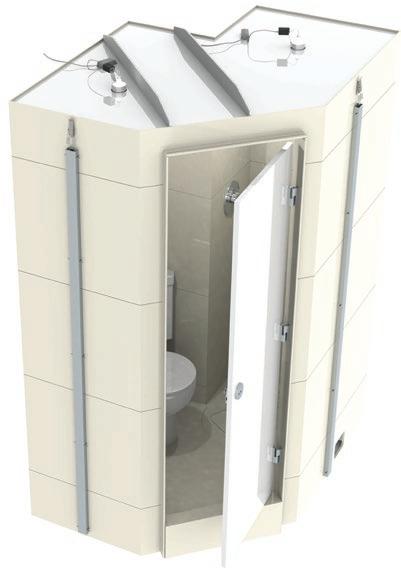

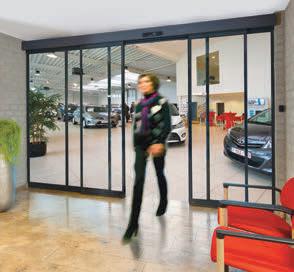
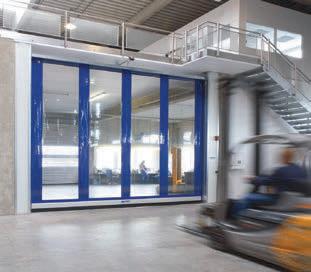
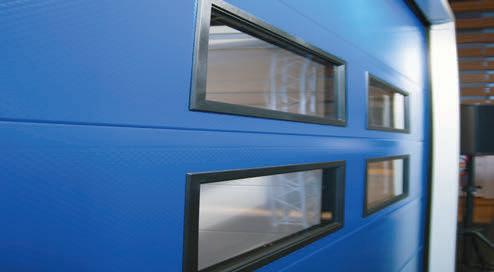

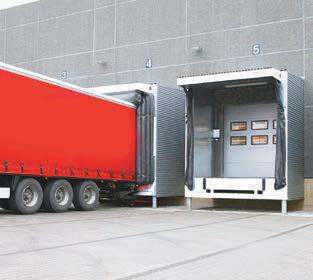





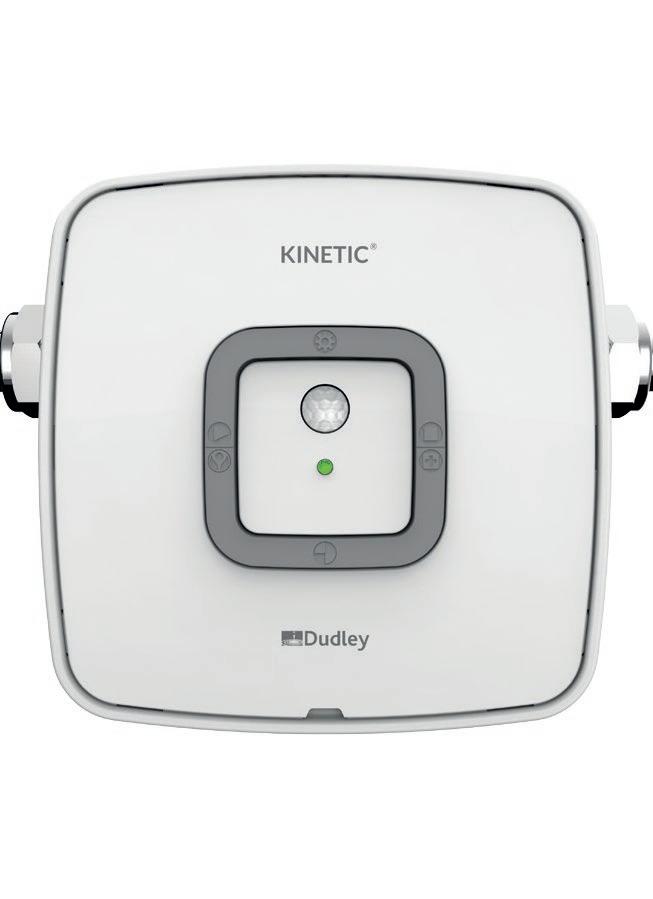





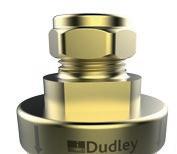
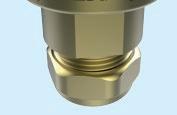



ENQUIRY 57 ENQUIRY 58 ENQUIRY 59 To make an enquiry – Go online: www.enquire2.com Send a fax: 01952 234003 or post our: Free Reader Enquiry Card HOTEL, SPORT & LEISURE // 49 MODULARSHOWERINGSOLUTIONS l l l l l l l l l TAPLANES P R E F A B R I C A T E D B A T H R O O M P O D S P R E F A B R I C A T E D S H O W E R C U B I C L E S I S O 9 0 0 1 & 1 4 0 0 1 A C C R E D I T E D T O T A L L Y L E A K P R O O F R E L I A B L E S U S T A I N A B L E F U L L Y R E C Y C L A B L E S I M P L E T O I N S T A L L 2 5 Y E A R G U A R A N T E E M A D E I N Y O R K S H I R E R t 0 1 4 2 3 7 7 1 6 4 5 e a d m i n @ t a p l a n e s c o u k w w w t a p l a n e s c o u k S H O W E R N G S O L U T O N S l Really?! It’s true. The premium entrance automation product brands have combined forces. That’s automatic industrial, pedestrian, hangar and high speed door systems. World renowned docking solutions. The UK’s most respected, expert maintenance teams. We provide the entrance solutions you need for the front, back and interior of any facililty. For all traffic types, through a single point of contact. That’s market leading. We are one company: ASSA ABLOY Entrance Systems www.assaabloyentrance.co.uk ASSA ABLOY Entrance Systems info.uk.aaes@assaabloy.com assaabloyentrance.co.uk That’s all of the below through a single point of contact... - Industrial doors - Loading bay systems - Pedestrian automatic sliding, swing & revolving doors - High -performance high speed doors - Cleanroom door solutions Free to download BIM & product info via our specifier homepage /architects Made in the UK Easy to fit and service 3 year warranty* year *To qualify for 3 year warranty, register the purchase of this product within 14 days of purchase at: www.dudleybathroomproducts.co.uk SMART CONTROLS FOR YOUR URINAL PROJECT DUDLEY KINETIC® is an innovative, intelligent, urinal flushing control suitable for any washroom The easiest control to set up Digital precision for maximum savings Reduced water use by 80% Call 0121 530 7000 or visit www.dudleybathroomproducts.co.uk DC PIPE INTERRUPTER also available for use with direct flushing urinal controls to prevent mains supply contamination NEW NEW
Define spaces with Forbo’s new award winning Marmoleum Linear collection
FORBO’S NEW MARMOLEUM LINEAR SHEET COLLECTION ENABLES END USERS AND SPECIFIERS TO DEFINE SPACES THROUGH INTRIGUING FLOOR DESIGNS, BY PLAYING WITH TEXTURE, COLOUR AND INSTALLATION DIRECTIONS.
Recently presented with the iF Design Award, recognised as a symbol of design excellence around the world, the collection is divided into three ranges that reflect the latest trends across the office, retail, leisure and hospitality sectors.
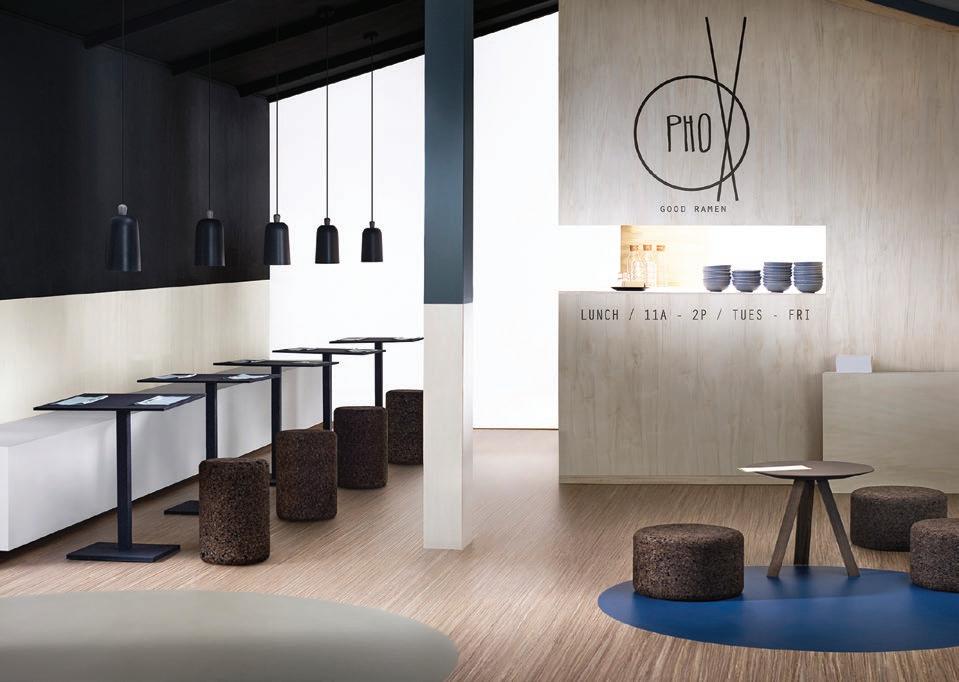
Striato Original offers a natural, earthy colour palette of twelve shades that enhance the contemporary linear design that runs throughout the collection. The Striato Textura
range amplifies the linear design further still, with two styles of embossing that create more tactile and captivating aesthetics –complementing the shades of Striato Original.
For those wanting to inject colour into an interior, the Striato Colour range has four vibrant tones and four neutral shades that have a flash of bright colour across them.
Julie Dempster, Marketing Manager at Forbo, commented: “The beauty of the new Marmoleum Linear collection is that individual products can be used on their own to create great effects, or can be mixed and matched with colourways from our other solid and patterned ranges.
“By playing with installation angles, a design that is as visually impactful as a chevron effect can be produced using a single colourway. Or, to create a quirky, boutique
feel, circular, triangular or hexagonal shapes can be cut into the sheet product. Specifiers can also combine the new textures with smooth finishes to add an extra dimension.”
Marmoleum is a wholly sustainable floor covering, made up of 97% natural raw materials, 72% rapidly renewable and 43% recycled content. The Topshield2 finish provides an easy to clean surface and helps to reduce maintenance costs.
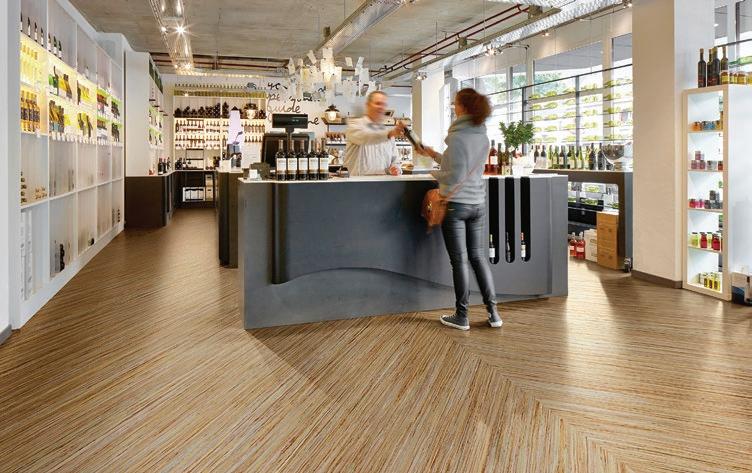
For more information please call 0844 822 3928, email info.flooring.uk@forbo.com or visit www.forbo-flooring.co.uk/marmoleumlinear
Forbo Flooring Systems – Enquiry 60
TORMAX delivers four star welcome to hotel guests
PC Henderson’s Madrid restaurant renovation
When renovating the De Maria restaurant in Madrid, P C Henderson’s Multidirectional hardware system was chosen for its high quality components and proven reliability. The project brief demanded a cost effective, flexible and adaptable solution to effectively divide the restaurant floor area, creating two zones within the large space. P C Henderson’s Flexirol 900 Multidirectional hardware was be used to provide customers with unique experiences. When specified alongside insulated leaves to create a moving wall, it can temper external noise from other parts of the venue to form intimate and secluded areas which are ideal for private events.
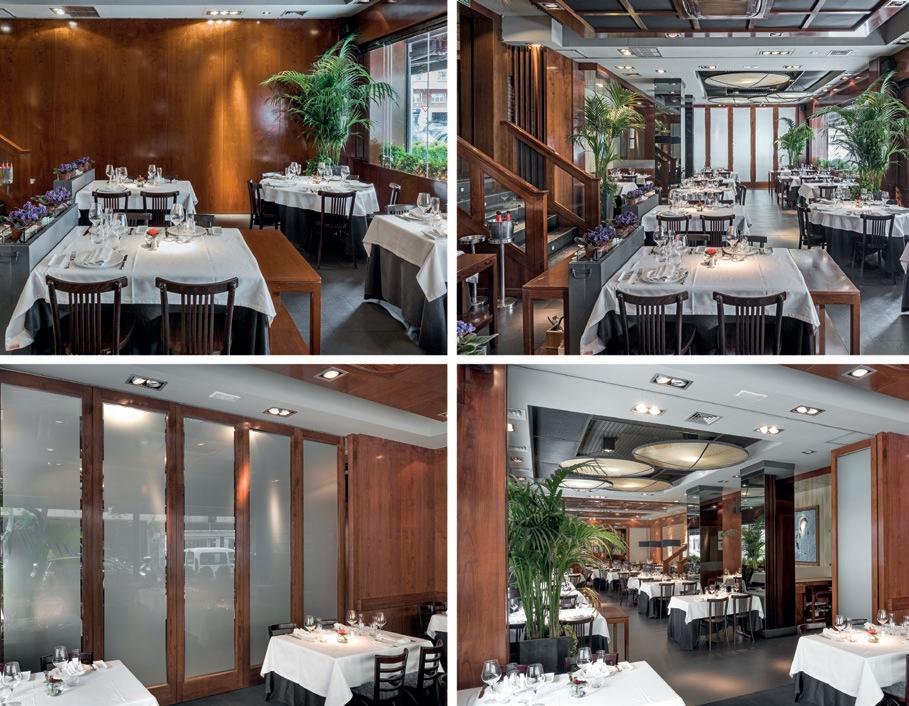
PC Henderson – Enquiry 61
As part of a programme of extensive renovation, TORMAX was specified to install a four-wing automatic revolving door to the main entrance of the four-star Grosvenor Pulford Hotel, Chester. Blending seamlessly with the eighteenth century building, the new revolving door successfully combines the elegance of a by-gone era with the convenience and welcome luxury of an automatic entrance.

Driven by the technologically superior TORMAX 5201 motor, reliability and smooth operation is assured for many years to come.
The impressive external glass wall at the front of the property was contracted to Glass & General Maintenance who worked with TORMAX to deliver a first-class automatic entrance.
The TORMAX 5201 operator incorporates a technologically advanced programmable logic circuit, allowing hotel staff to adjust all aspects of the door’s operation to reflect weather conditions, as well as changing levels of foot traffic. This ensures the reception area is kept warm and welcoming at all times by minimising heat-loss from the building.
In addition, a self-monitoring function optimises door performance, automatically adjusting movement in response to factors such as wind resistance or a build-up of dirt for example. If an emergency should lead to power failure, the Grosvenor’s revolving door can be used manually to ensure unrestricted egress.
TORMAX – Enquiry 62
50 // HOTEL, SPORT & LEISURE
To make an enquiry – Go online: www.enquire2.com Send a fax: 01952 234003 or post our: Free Reader Enquiry Card
Feature preview
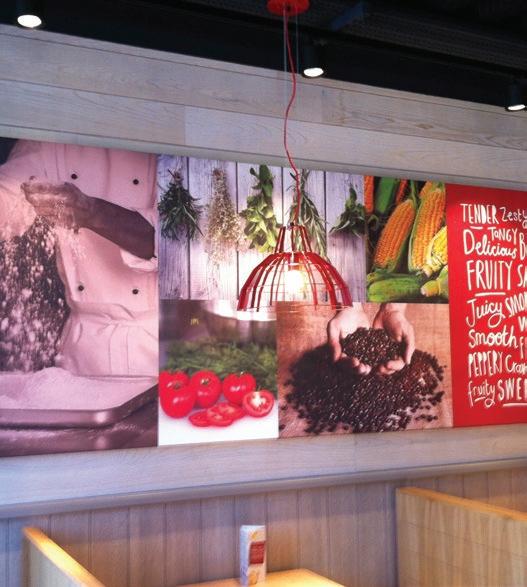
Sikasil SG-500, a high strength, fastcuring silicone adhesive from global building product manufacturer Sika, is helping ensure the safe, long-term installation of nearly 200 windows which will form a new superstore’s spectacular, structurally-glazed façade.
The ideal adhesive for structural glazing, Sikasil SG-500 was specified by subcontractors Lindner Facades for a new £54 million John Lewis store in Leeds city centre. The store is designed by ACME architects, with its construction being overseen by main contractors, Sir Robert McAlpine.
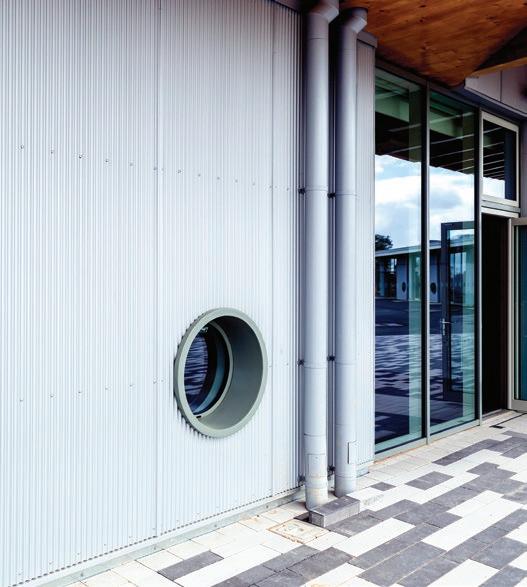
Sikasil SG-500 is being used to bond 192 windows – a mix of 1m x 2m and 5m x 3m windows – to diamond-shaped steel frames which form the 25,000m2 building’s five-storey, three-dimensional façade, described by specialist retail developers Hammerson as a “future classic for architecture in Leeds”.



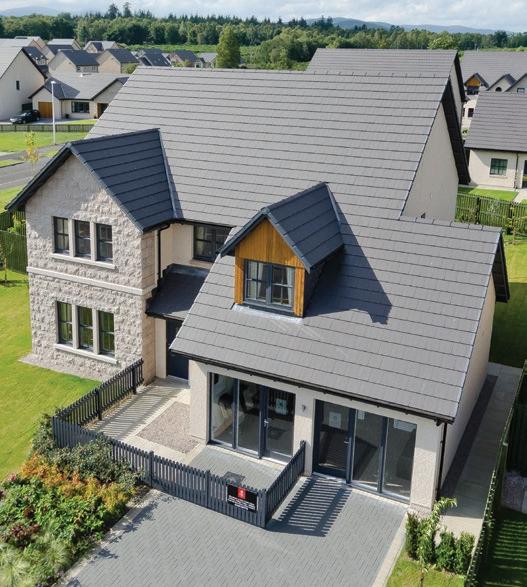
The steel frames which house the windows are manufactured offsite, with two glass supports and an anodising strip used to affix the windows to the frame before Sikasil SG-500 is applied.
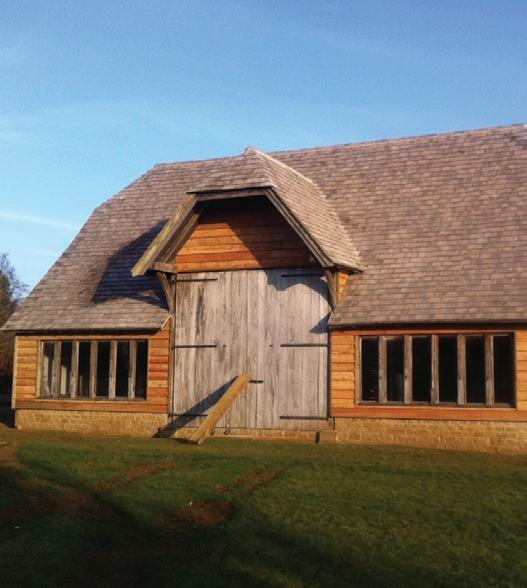
Once the adhesive – which is also renowned for its superbly clean finish – cures, the completed frames are transferred to site for installation.
Jared Laslett, Division Manager for
Sikasil SG-500 is a two-part, highmodulus, neutral-curing structural silicone adhesive. As well as window applications, Sikasil can be used for solar modules and challenging industrial applications. It provides excellent adhesion to a wide range of substrates. CE-marked and fire-rated (EN 11925-2 / DIN 4102-B1), Sikasil SG-500 is UV and weather resistant.
Sub-contractors Linder Facades began work on John Lewis’ structurallyglazed façade in January. Sikasil SG-500 will play a vital part in ensuring the outstanding-looking outlet – one of the biggest John Lewis stores outside London – will be ready to offer customers their first taste of this new retail experience on Thursday 20 October, as planned.
Lindner Facades, said: “Sikasil SG-500 is the silicone adhesive we trust. We’ve used it on many previous projects, providing exactly what it promised –superb, rapid-curing adhesion.”
Paul Groves reveals what this month’s articles have in store
// 51 WWW.SPECIFICATIONONLINE.CO.UK To make an enquiry – Go online: www.enquire2.com Send a fax: 01952 234003 or post our: Free Reader Enquiry Card
CREATING ICONIC LANDMARKS IS A TEAM EFFORT AND INCREASINGLY DESIGNERS ARE WORKING CLOSELY WITH MANUFACTURERS AND SPECIFIERS TO ENSURE THE RIGHT PRODUCTS ARE INSTALLED TO PROVIDE THE RIGHT FINISH.
Making a noise about product innovation
The desire to improve energy efficiency and create user-friendly environments has arguably never been greater. From new-build residential projects to large-scale commercial developments, new technology is having a major influence on what products are specified.
PIR insulation from Recticel has been specified for a ground-breaking Passivhaus project for its cost effectiveness and performance characteristics.
Recticel’s premium Eurothane GP insulation was specified for the floors of Lime Tree Lodge in Swaffham, Norfolk, by the town’s Parsons + Whittley Architects and was installed by award-winning Norfolk contractors Grocott & Murfit on their first Passivhaus project.
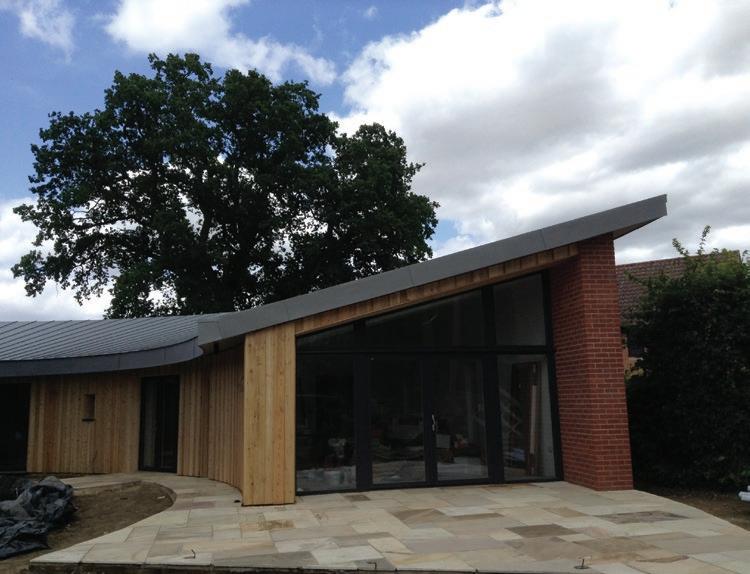
The two-bedroomed bungalow is curved on plan to accommodate the dominant lime tree it is named after. The Recticel Eurothane GP insulation has been used throughout under an oak engineered timber floor or porcelain tiles and 22cm chipboard deck with vapour control layer.
The £250,000 home was constructed in eight months of traditional cavity wall on a mini-piled raft with mono-pitch zinc roof in the garden of a private client who was downsizing. Faced with both brick and timber it has an external U-value of 0.096 W/ m2K for the timber-faced walls and 0.098 W/ m2K for the brick-faced ones.
Eurothane GP is lightweight and easy to cut, handle and install. Available in a variety of
thicknesses, 40m2 of two layers of 150mm were used at Lime Tree Lodge.
Architect Chris Parsons said the Eurothane GP was specified because it was “cost effective insulation”. He added: “Passivhaus requires high levels of insulation and the avoidance of thermal bridging which the Recticel product helped to achieve.”
A unique project for the rehearsal space of rock band Kaiser Chiefs has seen SIG Insulation’s technical experts provide an acoustic solution for the refurbishment of the music studio in Leeds.

The SIG360 team, a specialist offering by SIG providing energy efficiency guidance on new and retrofit projects, was tasked with improving sound attenuation between the rooms of the Old Chapel, a music studio which is also used to hold a number of workshops for people with learning disabilities.
Results of the testing enabled SIG360 to specify the most suitable products for the new studio, including SuperPhon wall panels and Regupol acoustic underlays from acoustic experts CMS Danskin, as well as acoustic insulation and flooring products, all supplied by SIG Insulation.
The refurbishment was also supported with products provided by British Gypsum. The high ceilings and exposed brickwork of the building, which was formerly a church, meant specialist systems were required to improve its acoustic performance.
As well as isolating noise within the individual studios, one of the main criteria
of the refurbishment was to maximise the sound quality for the musicians, while also controlling reverberation for the comfort of the occupants in the office above.
To improve the level of sound insulation within separate spaces, British Gypsum’s SoundBloc – which boasts a reinforced core and greater density when compared with standard plasterboard – was specified for the walls. For the ceilings, Eurocoustic ceiling tiles were chosen for their Class A sound absorption classification, the highest possible grading. This ensured reverberation was kept to a minimum.
Steve Thompson is MD of EOS Facades, specialists in the design, manufacture and supply of a wide range of steel sections for panelised or volumetric offsite solutions. He believes light steel framing is proving increasingly important in creating a variety of different living environments.
“The benefits of offsite manufacture and of light steel framing in particular come to the fore in urban residential projects that often involve a mixture of apartments and commercial buildings,” he said. “As a rapid, reliable and predictable form of offsite construction, the advantages that are sought by the client and contractor are delivered in one structural solution.
To make an enquiry – Go online:
Send a
234003 or post our: Free Reader Enquiry Card 52 // ROOFING, CLADDING & INSULATION
www.enquire2.com
fax: 01952
TECHNOLOGICAL IMPROVEMENTS ARE HELPING MANUFACTURERS TO CREATE INSULATION AND ACOUSTIC PRODUCTS THAT MEET THE STRICTEST REQUIREMENTS.
▲
SIG Insulation
Recticel
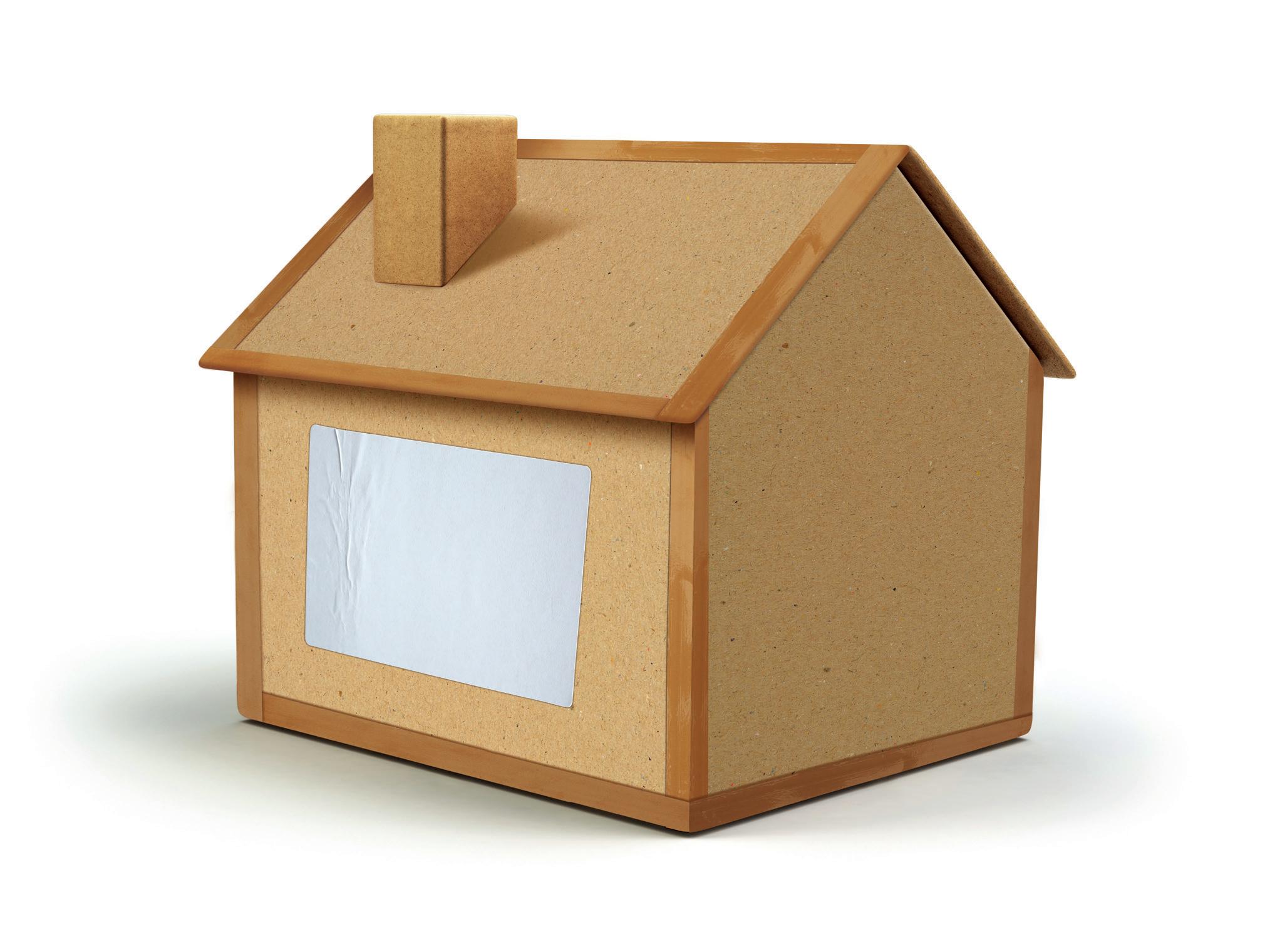


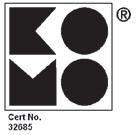
structuralON:strength vapour tightness air tightnesscertification technical sustainabilitysupport
DEPEND
structural, air
or request
product
or visit
AN AIR TIGHT OSB SYSTEM YOU CAN DEPEND ON, ALL WRAPPED UP IN ONE PERFECT PACKAGE www.enquire2.com - ENQUIRY 63
SMARTPLY PROPASSIV is a fully certified, zero added formaldehyde,
and vapour tight OSB panel system for the construction of Passivhaus and Low Energy buildings. To find out more
a
sample, call 01322 424900
MDFOSB.com
“Light steel framing comprises galvanised cold rolled C-sections of 70 to 100mm depth in the wall panels, and 150 to 300mm deep C-sections or lattice joists in the floors. Spans of up to 6m can be achieved which can eliminate internal load-bearing walls and therefore leads to flexibility in internal space planning.
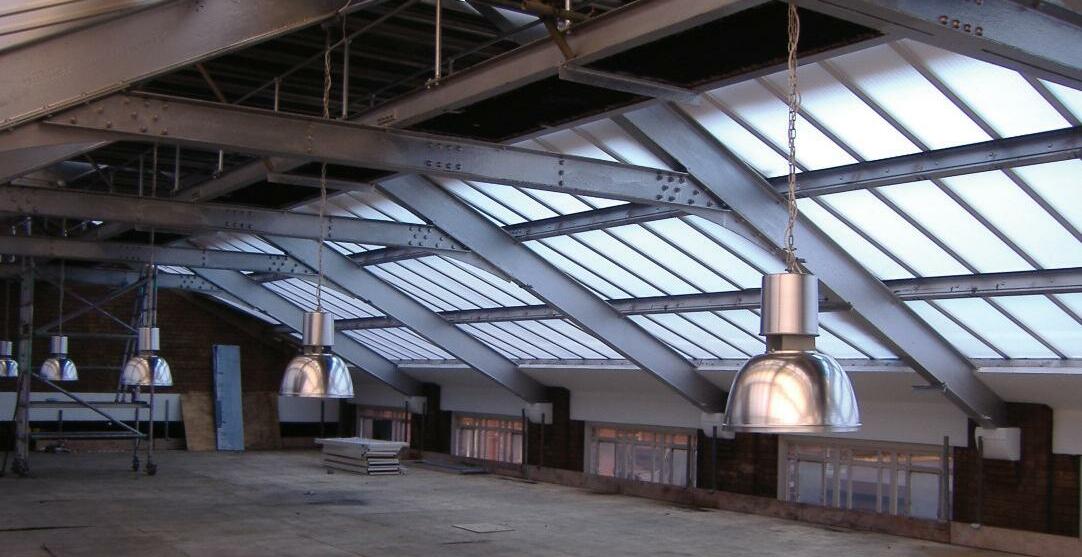
“Sections can be supplied in ‘loose’ bundles to make up in-situ or as walling, base or roof elements, and manufactured offsite as prefabricated cassettes.
The prefabricated elements can also be fitted with insulation, lining boards and decking boards or even assembled in to volumetric modular space frames if required.”



Other technological advancements include the latest generation of high performance sealing solutions.



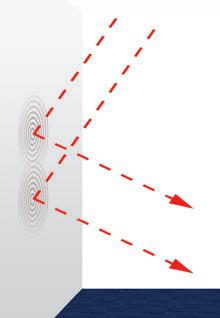



ISO-CHEMIE, one of Europe’s leading suppliers of foam sealant tapes, recently launched ISOBLOCO WIN2WALL multi-level sealing tape, which combines excellent performance with competitive cost and is designed for sealing the perimeter joint between windows, doors and walls in most UK buildings.
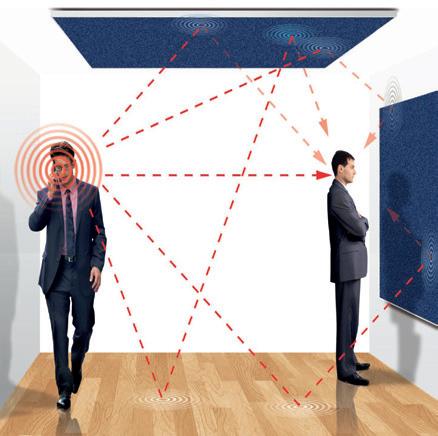
This tape can be used to seal gaps from 2 mm to 8 mm, accommodating the vast
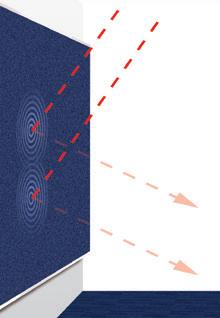
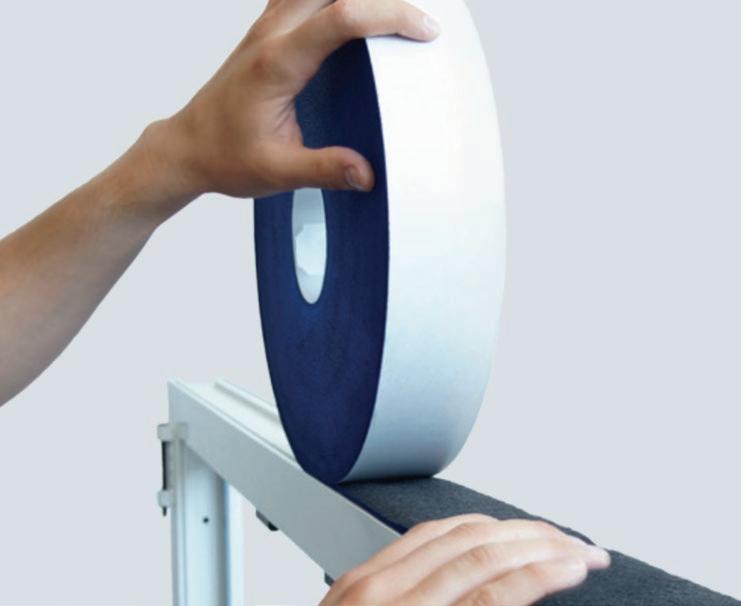
majority of UK window installations, and comes in two widths to provide extra thermal insulation equivalent to A Rated (40mm tape) or A+ and A++ windows (65 mm tape).
It joins other solutions, such as ISOBLOCO ONE and ISO-BLOCO 600 foam sealant tapes alongside ISO-BLOCO FILLER, which provides a fast and cost effective solution for sealing the cavity wall and weatherproofing the window in a check reveal situation. ISO-CHEMIE’s VARIO SD and XD humidity regulating foils will also feature.
HUSH ACOUSTICS
To make an enquiry – Go online: www.enquire2.com Send a fax: 01952 234003 or post our: Free Reader Enquiry Card 54 // ROOFING, CLADDING & INSULATION
EOS Facades
ENQUIRY 64 ENQUIRY 65 HUSH ACOUSTICS Sound Insulation Products and Systems
ISO-Chemie
TEL: 0151 933 2026 EMAIL: info@hushacoustics.co.uk www.hushacoustics.co.uk 44 Canal Street, Bootle, Liverpool L20 8QU Offices also based in London and Yorkshire @hushacoustics hushuk.acoustics Reverberation problems can affect many types of buildings, both new and old. In educational establishments, excessive background noise can adversely affect productivity levels. In hospital wards reverberated noise can cause discomfort among patients. Eliminates echoes and sound reverberation Available in a range of stylish finishes Class A and Class C Absorber Panels using specially formulated acoustic foam Ideal for schools, hospitals and other public areas Other absorbing products such as notice boards, desk dividers and baffles are available The solutionHush Absorber Range HUSH ACOUSTICS ACOUSTIC SOLUTIONS FOR REVERBERATION NOISE CONTROL • Maintenance-free, non-rusting aluminium powder coated frames for long, trouble-free life • Glazed with virtually unbreakable solid or multiwall polycarbonate • Conforms to the HSE’s recommended drop test for non-fragility, ACR[M]001-2014 • Range of light transmissions and U values to fulfil different requirements • 6mm GW Polycarbonate looks like Georgian wired glass, but has all the benefits of polycarbonate • Bespoke robust aluminium flashings available Get in touch to discuss your project 01925 811311 enquiries@twinfix co uk - www twinfix co uk Multi-Link-Panels: the lightweight, quick to fit, modular rooflight system Twinfix 1/4 V 8951.qxp_Layout 1 29/04/2015 11:42 Page 1 WWW.SPECIFICATIONONLINE.CO.UK
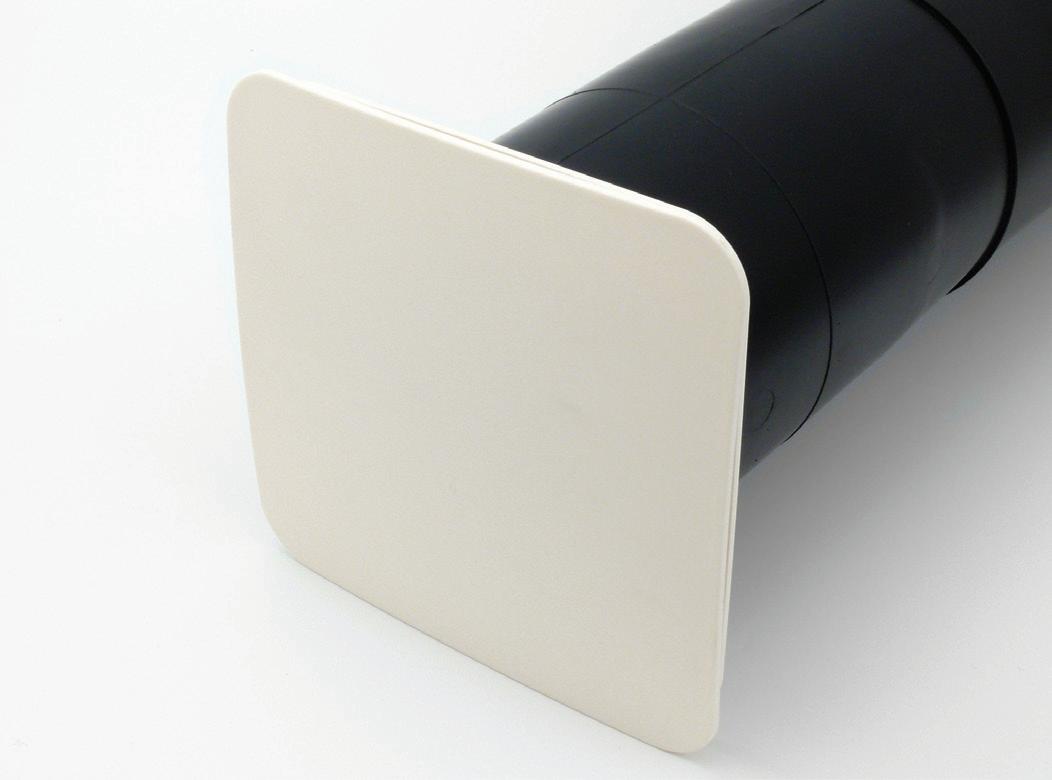
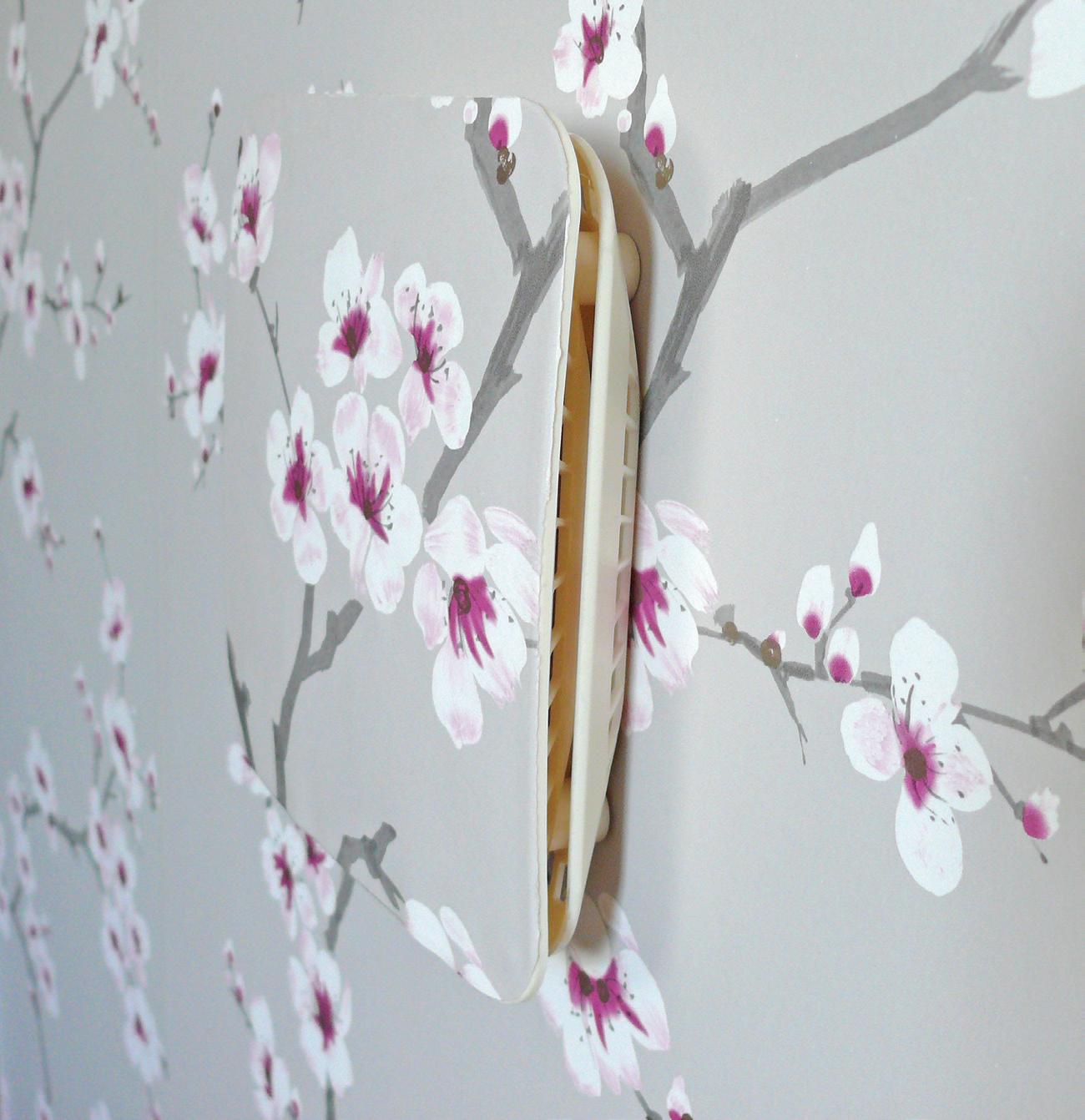


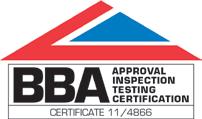





ENQUIRY 66 ENQUIRY 67 To make an enquiry – Go online: www.enquire2.com Send a fax: 01952 234003 or post our: Free Reader Enquiry Card ROOFING, CLADDING & INSULATION // 55 Rytons Super Acoustic LookRyt® AirCore® Range For further information visit www.vents.co.uk Alternatively, call us on 01536 511874 Noise reducing background ventilation • A range of 5” dia. vents which significantly reduce noise disturbances in rooms • Patented internal panel design gives maximum comfort from draughts • Panel may be painted or wallpapered, as pictured, for a discreet appearance • BRE tested equivalent areas and dB ratings
Developed and rigorously tested over 18 months, our new fl at roofi ng range offers solutions with cutting edge thinness and thermal performance. You can thank Joe and our product development team for that. Plus, like all Celotex products, they come with online tools, support and aftercare. #flatisback celotex.co.uk Cutting edge performance. Flat Roofing
Flat is back
Joe Head of Research & Development
by Celotex
Sto glass façade solution for Premier Inn
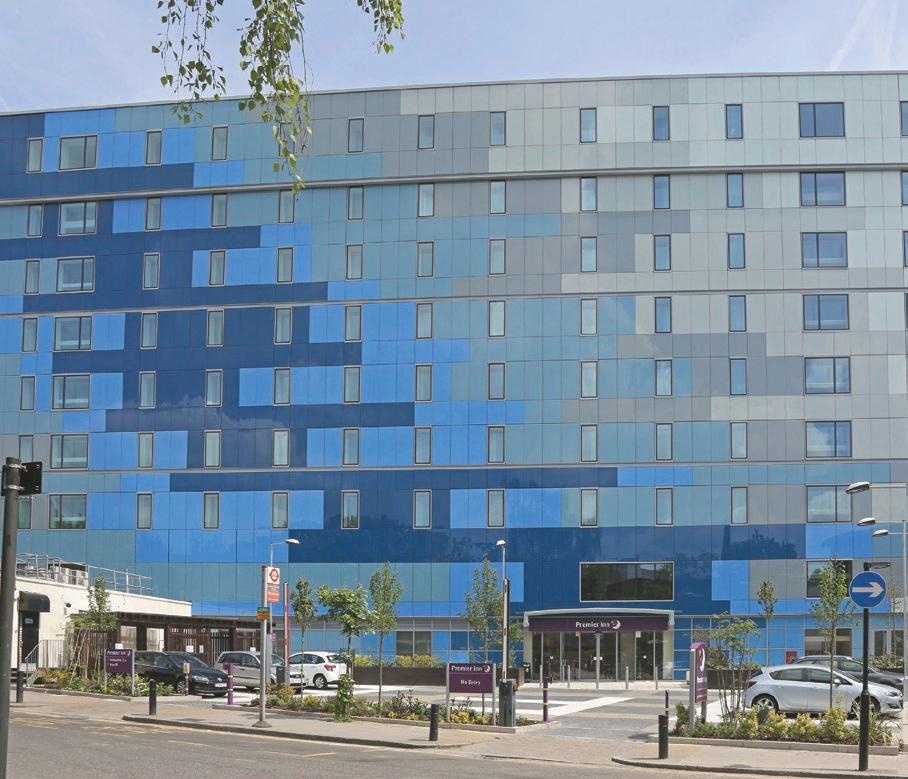
The use of an eye-catching rainscreen façade solution from Sto has created the focal point for a major new £12 million refurbishment project in London. StoVentec glass was used to remodel the exterior of a disused 1960s office building, which was converted into a 163-room Premier Inn hotel in the largest glass rainscreen project that Sto has ever completed in the UK. The StoVentec panels offer an enormous range of design possibilities thanks to the wide range of size and RAL colour options, plus the availability of bespoke size, shape and screen-printed possibilities.
Sto– Enquiry 70
The Purist Approach
Specifying a roof window is one-time decision for the envelope of a building. When working on heritage or Listed buildings, the original Conservation Rooflight® has the most authentic design. The Nicholas Dean Practice specified twenty bespoke Conservation Rooflights® for Week Farm in Devon in sizes measuring up to one meter wide by four metres in length.
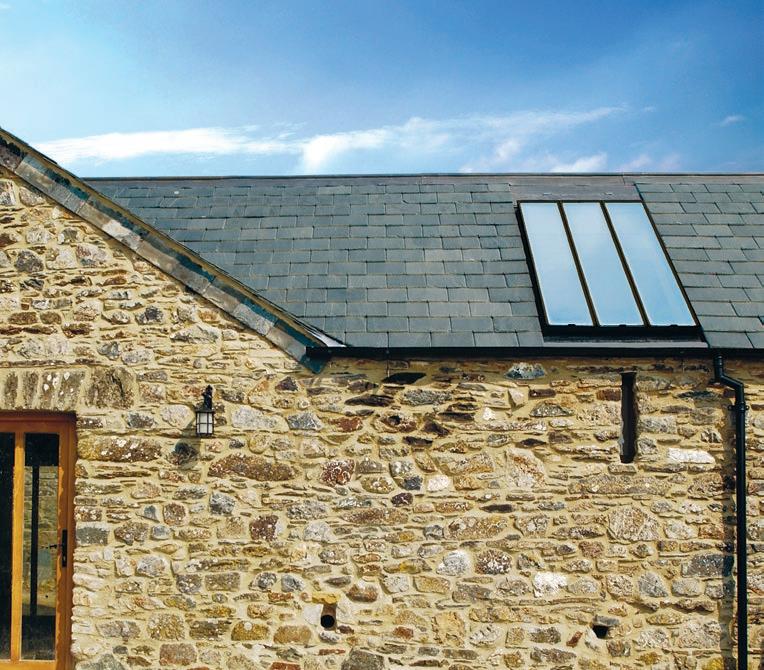
Rooflight Co. – Enquiry 68
Making a Passivhaus a home
A stylish Passivhaus home in South Manchester has achieved exceptional levels of airtightness through a combination of careful detailing and a high performance structure, provided by the Kingspan TEK Building System. Architect, Sara Darwin, said: “The Kingspan TEK Building System scored highly on thermal efficiency as the core insulation material has a lower thermal conductivity than other products. As a result, wall thicknesses could be minimised which was critical given the relatively tight plot. “Minimising air leakage was also essential as it allowed us to incorporate design elements, which added extra external surface area to the home.”
Kingspan TEK – Enquiry 69
Sika arrests leaks at police divisional HQ
police headquarters, Renfrewshire Council offices and the District Court, the single storey building contains police cells and accommodation for officers.
The building was partially overlaid using Sika’s Decothane liquid system when polyurethane membranes were in their infancy 30 years ago, and the previous Decothane surface was still intact. However, two thirds of the roof still had an asphalt surface and, as this was failing, the decision was taken to overlay the entire 1,000m2 roof with Decothane 20-year single point guarantee system in slate grey.
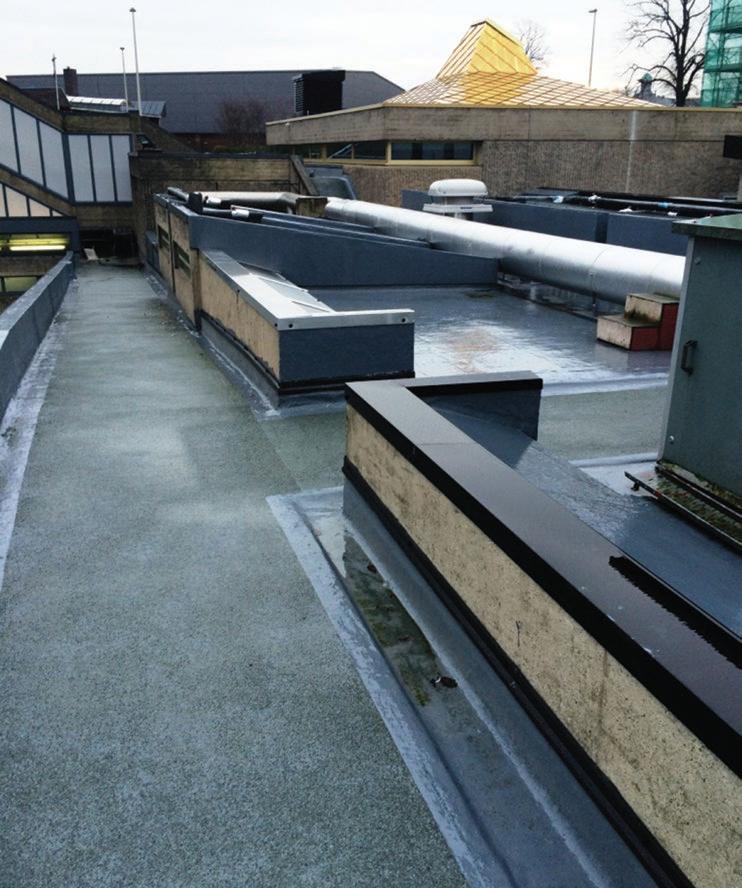
Decothane was specified by the scheme’s architect, Kenneth MacNaught, as a coldapplied liquid system that requires no hot works, providing an ideal solution for a building in which full occupation and security are business critical.
Timber cladding achieves harmony
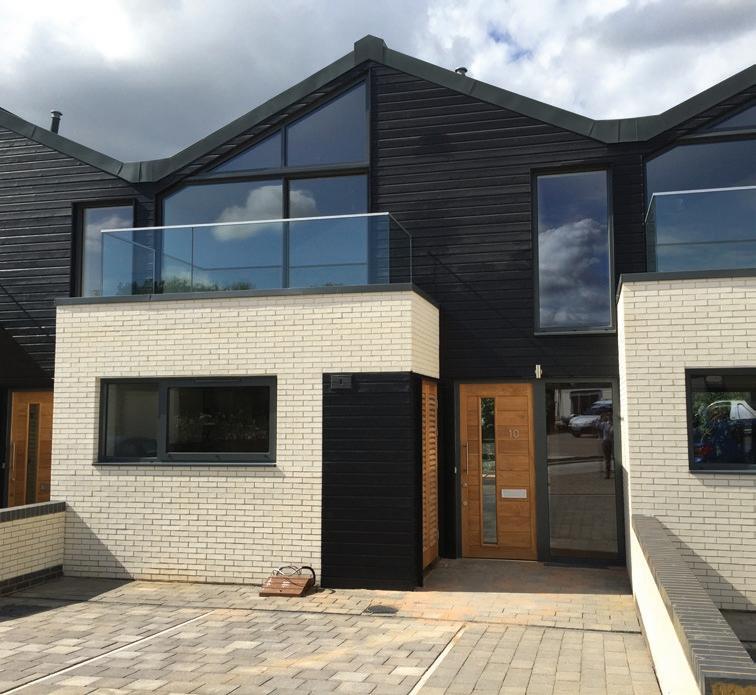
Silverwood Inspire timber cladding from A. Proctor Group has been selected for an impressive waterside development in the pretty rural village of Marsworth in Buckinghamshire. Designed by architects Stride Treglown in a contemporary style, the use of natural materials, such as the timber cladding, has created a stunning development that perfectly complements the traditional historical workshop building. Silverwood Inspire timber cladding, in an Onyx Black shiplap tongue and groove finish, was chosen. Silverwood timber cladding is regularly specified for its proven performance, backed by a comprehensive 10 year paint finish guarantee.
A. Proctor Group – Enquiry 72
Originally constructed in 1964 as part of a mixed development that includes the
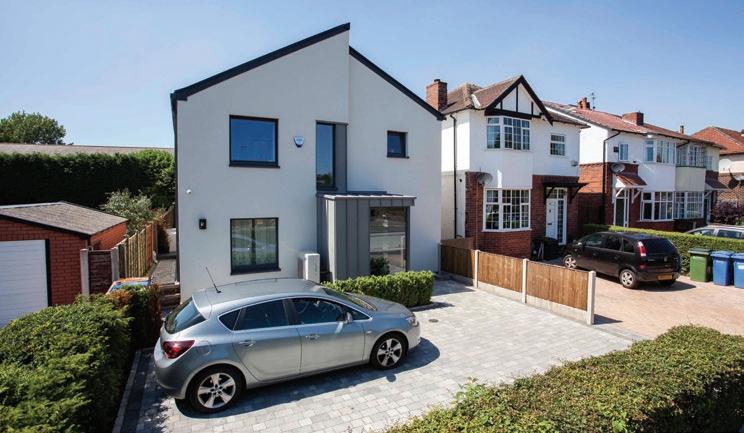
A history lesson from Redland
Redland has added a third tile to its Rosemary Clay Craftsman range: the Victorian. With a darker and grittier texture than its Hawkhurst and Albury stablemates, the new addition is designed to give traditional roofs a greater depth of texture and character. Hawkhurst and Albury have a fine orange-red sanding over the surface and random black patterning to imitate a weathered look. Characteristics that give the Craftsman their lived-in look include their textured surfaces, irregular distortions to the front edge and varying hanging lengths.
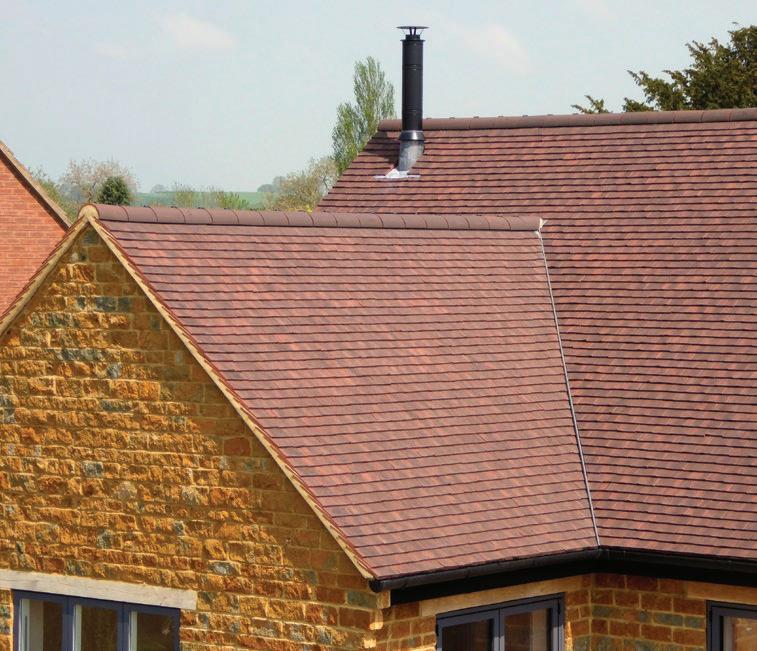
Redland – Enquiry 73
All works were checked on a weekly basis during progress by the Sika Liquid Plastics applications team to ensure correct application of the system, leading to a full 34-point final inspection sign-off.
Sika – Enquiry 71
To make an enquiry – Go online: www.enquire2.com Send a fax: 01952 234003 or post our: Free Reader Enquiry Card 56 // ROOFING, CLADDING & INSULATION
Sika Liquid Plastics’ Decothane cold applied liquid membrane has been used to overlay a 1,000m2 police custody suite at Paisley Police’s divisional headquarters.



























CARBON DAYLIGHT SOLUTIONS
ZENON LOW
Hambleside Danelaw Limited Long March, Daventry, Northamptonshire, NN11 4NR
Danelaw Rooflights
most innovative and game changing low carbon daylight solution for your metal building design
T: 01327 701920 F: 01327 701929 www.hambleside-danelaw.co.uk E: sales@hambleside-danelaw.co.uk Hambleside
The
www.enquire2.com - ENQUIRY 74
Roofing in rural landscapes
NATURALLY WEATHERED TILES LINE THE ROOFSCAPES OF RURAL ENGLAND. JOHN LAMBERT, GENERAL MANAGER AT FORTICRETE, DISCUSSES THE IMPORTANCE OF RE-ROOFING PROPERTIES USING CONCRETE-BASED TILES, PARTICULARLY WHERE THEY ARE ALREADY IN-SITU, TO ENSURE THESE BEAUTIFUL BUILDINGS ARE STRUCTURALLY SOUND FOR GENERATIONS TO COME
atural slate has long been a popular choice of roofing tile for the UK built environment because of its rustic finish and longevity, indicative of its durability. However, leading manufacturers have been producing innovative alternatives to natural stone or slate since the 1920s.
One such alternative capable of not only standing the test of time, but replicating the charm and weathered appeal of natural slate, are concrete-based roof tiles.
As one of the most prominent features on a property, the choice of roofing material will have a huge impact on the overall aesthetics and feel of a building. As a result, local planning regulations dictate that when it comes to housing and commercial re-roofing projects, it is vital that architects and specifiers turn to highly durable tiles that not only
enhance a building’s aesthetic, but ensure that it complements the surrounding area.
The problem is that many local planners continue to favour the use of natural stone and slate despite the previous unknowing use of concrete-based tiles, causing a challenge for architects and specifiers both commercially and structurally.
This is because the specification of concrete roof tiles can help to design-out risk when re-roofing a property. For instance, where concrete tiles were used to roof a building at first construction, it makes commercial as well as practical sense to specify them again when they eventually reach the end of their useful life. As the roof’s structural integrity is calculated on the basis of the weight of the existing concrete tiles, replacing like-for-like will ensure no additional lift is experienced or strapping required.
Replacing with a different weight of tile has significant implications on the structure of the roof. A heavier tile can affect the strapping of the roof onto the rest of the structure, forcing the roof to distort, or even collapse. However, a tile that is too light means there is not enough dead load weight to hold the roof in place, thereby changing the structural performance of the building. Therefore a like-for-like substitution is by far the safest option.
Local planning offices don’t want properties which look unnatural and out of place within the local area which is why they have long favoured natural stones and slates for re-roofing projects across rural England.

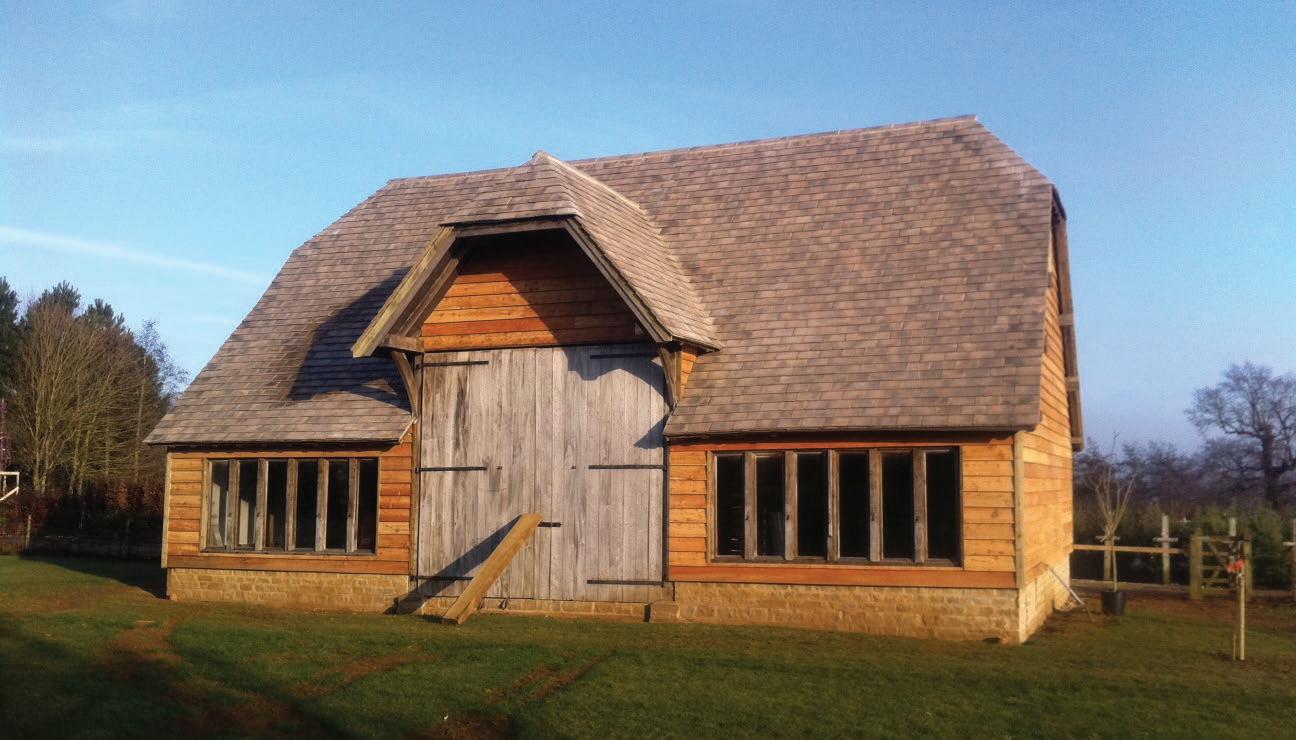
However, when it comes to specifying products for such projects, it is vital that architects and specifiers are fully aware of the innovative alternatives available to them and turn to building product manufacturers to guide and educate them on how they can provide the versatility, performance and aesthetics required to meet planning requirements.

To make an enquiry – Go online: www.enquire2.com Send a fax: 01952 234003 or post our: Free Reader Enquiry Card 58 // ROOFING, CLADDING & INSULATION
Forticrete – Enquiry 75
WWW.SPECIFICATIONONLINE.CO.UK
N
Looking for an affordable upgrade from standard interlocking tiles? Edgemere gives you a clean and precise slate-like appearance at a costeffective price. What’s more, it offers simple installation, an attractive leading edge up to 40% thinner than standard interlocking tiles and a premium finish that’s easy to admire.




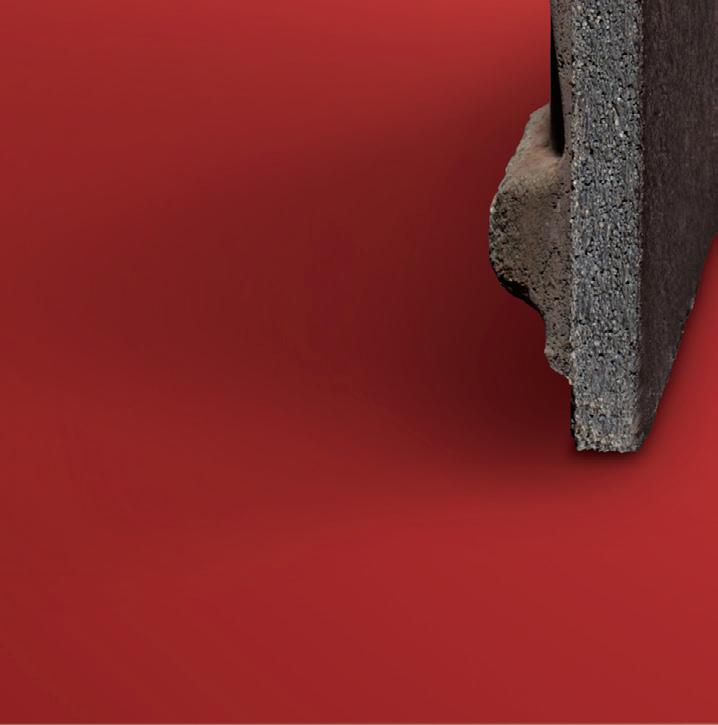

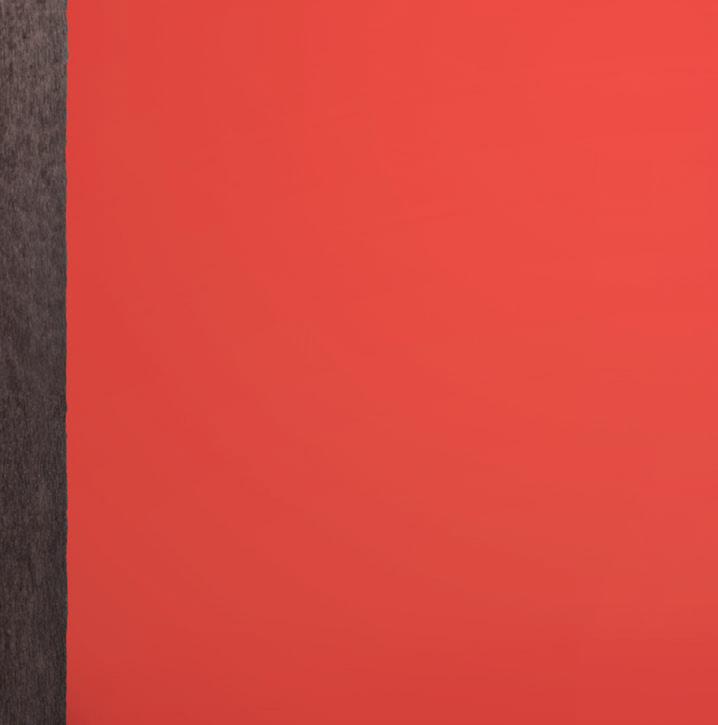
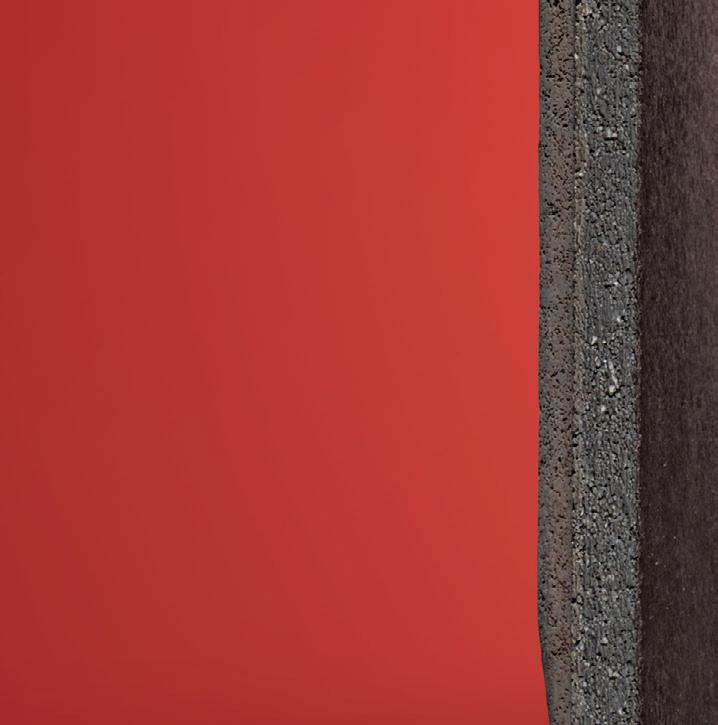



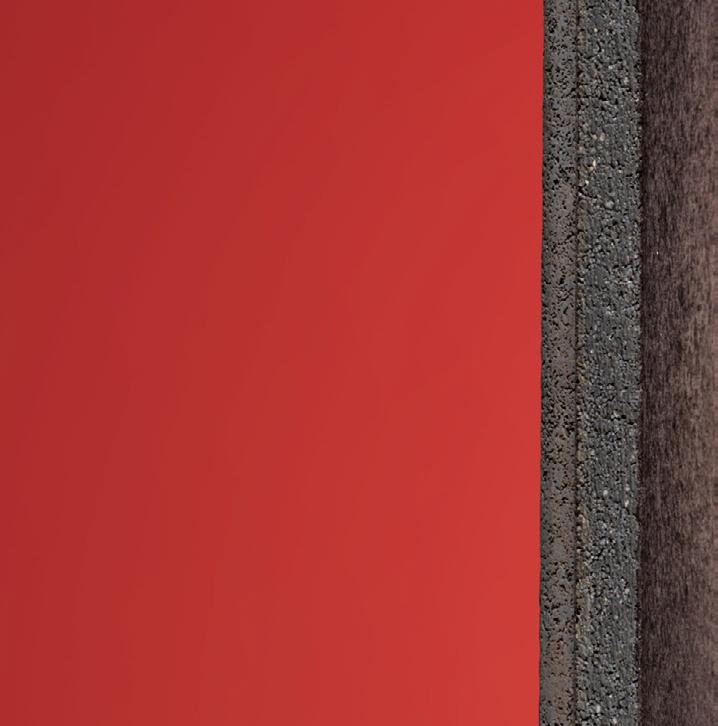


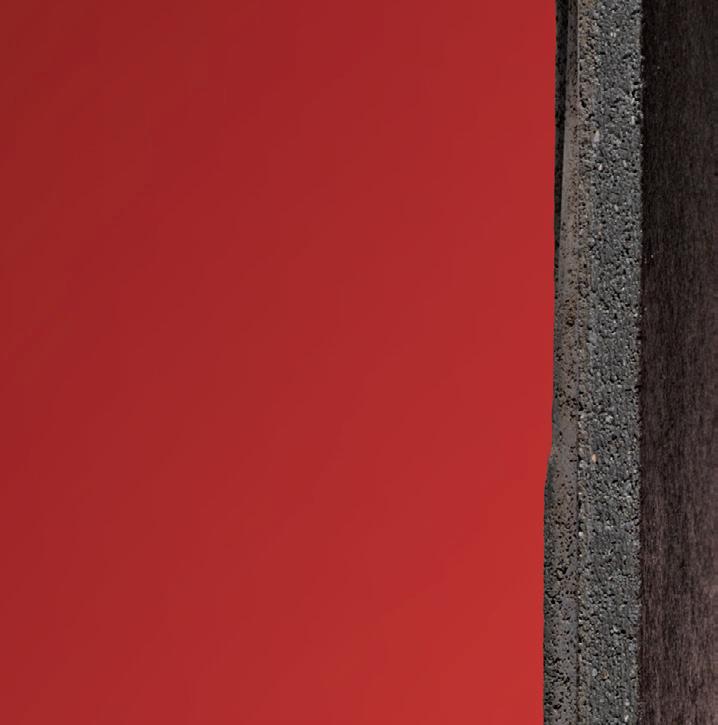



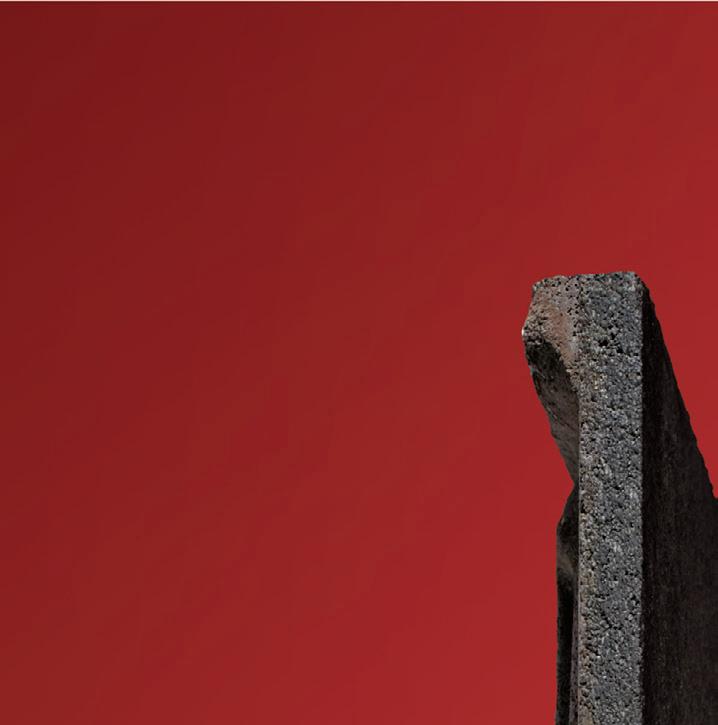
Give your roof the edge Edgemere Interlocking
Slates
Available in three attractive finishes. marleyeternit.co.uk/edgemere www.enquire2.com - ENQUIRY 76
Lining systems - the importance of fabrication

SOMETIMES A SPARK OF CLARITY WILL RESULT IN A “EUREKA” OR “LIGHT BULB” MOMENT AND AN IDEA WILL EVOLVE INTO A UNIQUE PRODUCT.
Such was the case many years ago when the idea for the Unifold® hinge was born, only I called it my “beer mat” moment, because at the time I was bending a beer mat and you can probably guess where I was when I was doing it!
Since those early days of trials, tests, disappointments and triumphs, Unifold® has become a complete system and this has been achieved through an evolutionary process more by necessity than design, most often encountering a problem on site and returning to the factory and solving it in the workshop, employing fabrication techniques and whatever tests were necessary to prove the solution.
Most of the fabricated components which are vital to the Unifold® system were designed in the early years of product development and we had many “light bulb” moments in that process along the way, such as the patented Clip Joint used for difficult and narrow applications.
We learned the use of our hinge principle in so many ways to aid the fabrication process and to produce components which would be impossible any other way.
From the outset this produced fabricated components fit for purpose and of exemplary quality.

We also realised early on that site working inside a gutter cavity could often be very difficult and to expect site operatives to “cut and carve” and then effectively seal a lining system was too much to ask, so our intention was and has been throughout for us to provide all fabrication, factory manufactured with simple gutter joints so the installation is constant and repetitive and as easy as we can make it.
We became a “single product company” concentrating on providing product and service excellence.



This first photograph shows part of a fabrication that was probably one of our most complex and certainly one of our largest.
The system has proven to be entirely versatile with the ability to correctly line almost any existing system whether it is a level gutter or laid to falls.
Some of our fabricated components are corners, tees, side boxes, sumps and expansion joints and these are just a few! In fact there are solutions for any circumstances however difficult or complex.
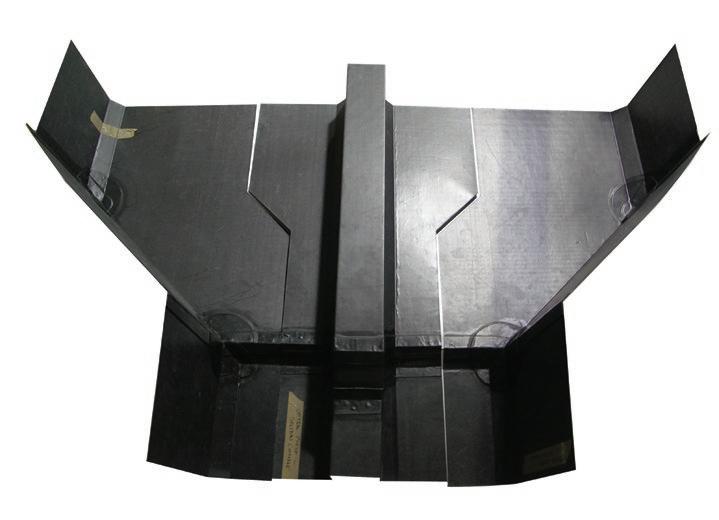
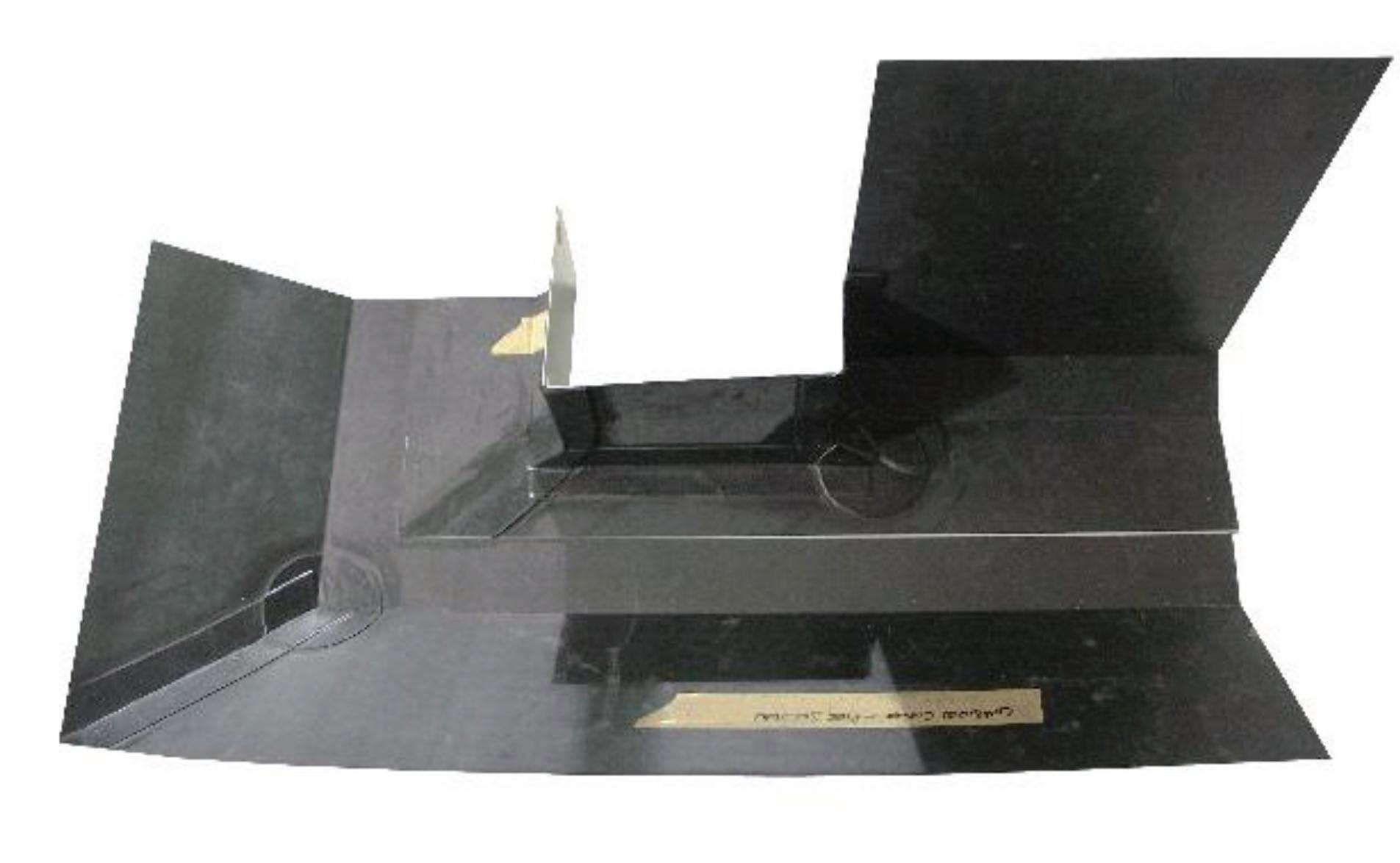
For quite some time now we have insisted that anyone who installs Unifold must be trained to install the system. This is to ensure conformity and continuity of the system quality on site.
This supports our 25 year comprehensive guarantee that includes the installation as well as quality of materials and manufacture. An industry first in gutter lining applications. It is also without doubt that Unifold® is a technical product which the following photographs clearly demonstrate.
This is a two piece corner detail with an intruding pier section.
Ampteam Limited – Enquiry 77
To make an enquiry – Go online: www.enquire2.com Send a fax: 01952 234003 or post our: Free Reader Enquiry Card 60 // ROOFING, CLADDING & INSULATION
Idon’t know how many people get such moments but it is certainly not uncommon as it is one of the things that makes us Human, our inventiveness!
Need a complete roof system?
We’ve got you covered.
Technical support






Always an expert on-hand to help
Comprehensive roof solution To help meet and optimise your specification








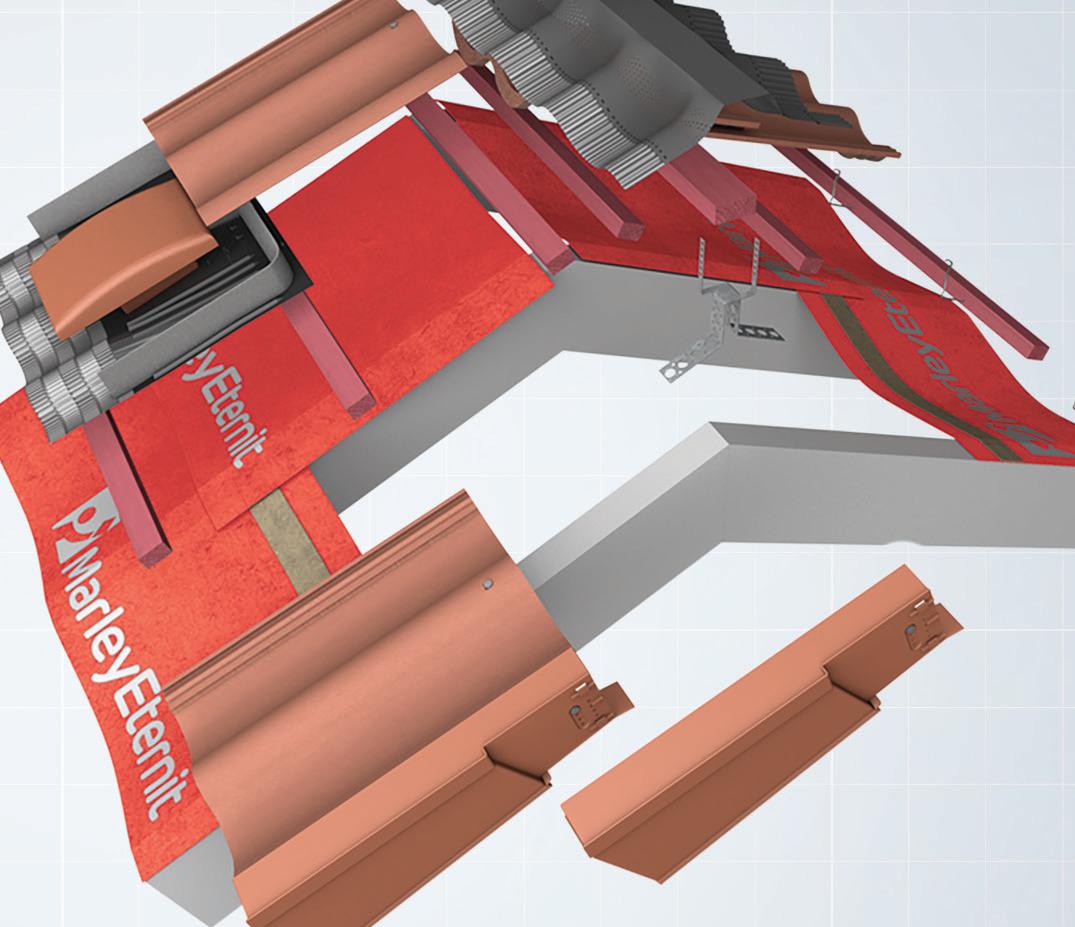

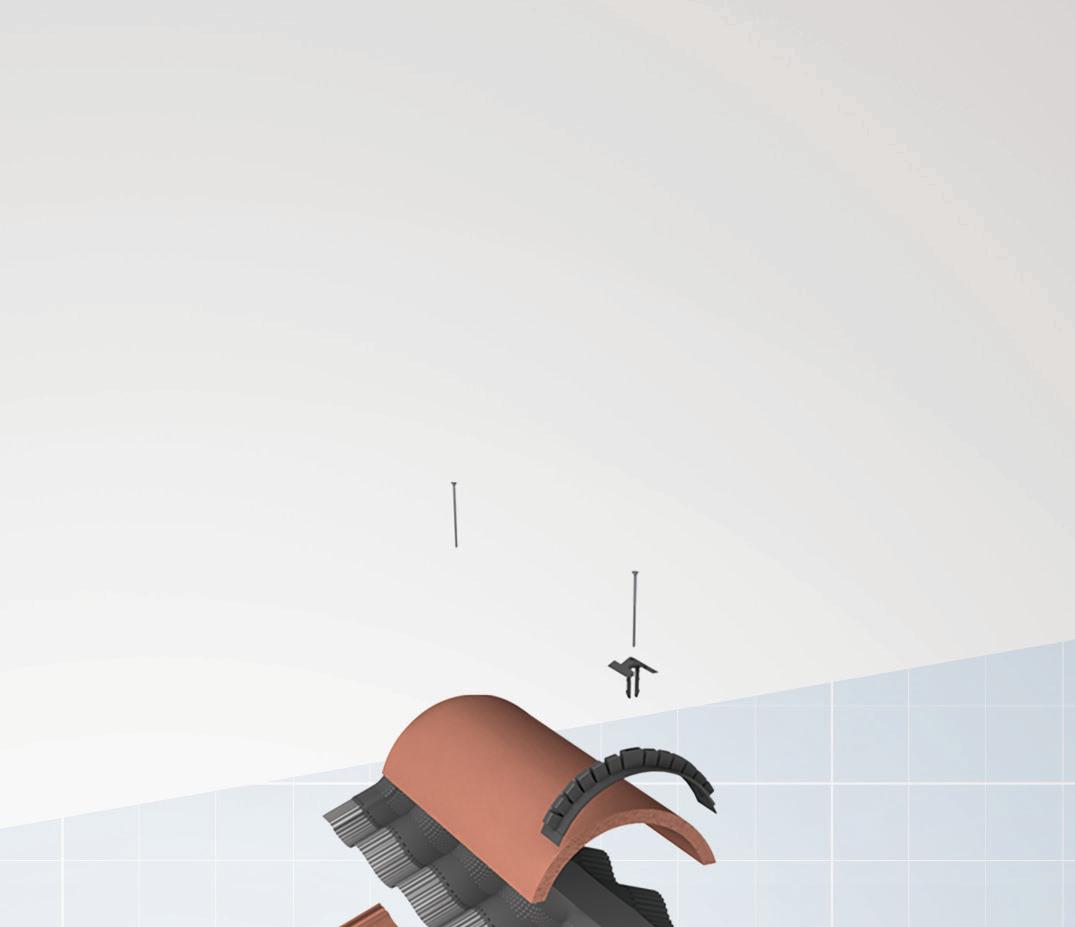
Assured standards Exceeds all British Standards and regulations


Specifications on demand We’ll help you create them on site and on the go



High-quality components System-tested for maximum performance

When specifying a roof, you’re looking for maximum performance that stands the test of time. With the most comprehensive roof package from one source, you get all of the elements you need to create highperformance roofs for every project. So you can be sure that everything will work perfectly together – and it’s all backed up by a full 15-year system guarantee too.
Find your peace of mind at marleyeternit.co.uk/roofsystem

www.enquire2.com - ENQUIRY 78
Slate aesthetic on a budget
GROWING DEMAND FOR A PREMIUM SLATE AESTHETIC ON A BUDGET HAS LED TO A SURGE IN SPECIFICATIONS OF THIN LEADING EDGE CONCRETE ROOF TILES, ACCORDING TO MARLEY ETERNIT.
The roof systems manufacturer has seen unprecedented growth in demand for its own Edgemere concrete interlocking slates over the past few years and believes this is due to changing aesthetic trends, budgetary considerations and skills shortages.
Daniel Redfern from Marley Eternit, explains: “Since the recovery in the construction industry, we have seen a clear aesthetic trend towards thin leading edge slate effect roofs, particularly for new build housing. Increasingly we are seeing the UK market moving away from specifying standard concrete interlocking tiles, towards those that give a premium look on a budget.
“For example, in the past it would have been fairly common practice for a development of four bedroom houses to all be roofed in traditional interlocking concrete tiles. Now, developments like this often have thin concrete or fibre cement slates to give a more contemporary aesthetic.
“We think our Edgemere concrete slates have been so popular because they offer a middle ground between the top and bottom of the pricing range - not only are they a cost effective alternative to natural slate, but they are also an affordable upgrade to standard concrete interlocking tiles.
“The growing skills shortage and pressure on housebuilders to increase output also means there is high demand for roofing products that are quick and easy to install. Edgemere is much easier to fix than natural slate and has a very high coverage rate of 9.7 tiles per square metre, so it helps achieve the aesthetic, budgetary, ease of installation and speed requirements of specifiers.”
Edgemere is a large format interlocking tile with a thin leading edge for a slate like appearance. With the ability to perform at pitches as low as 17.5°, it has the versatility to be used on a wide range of roof types,
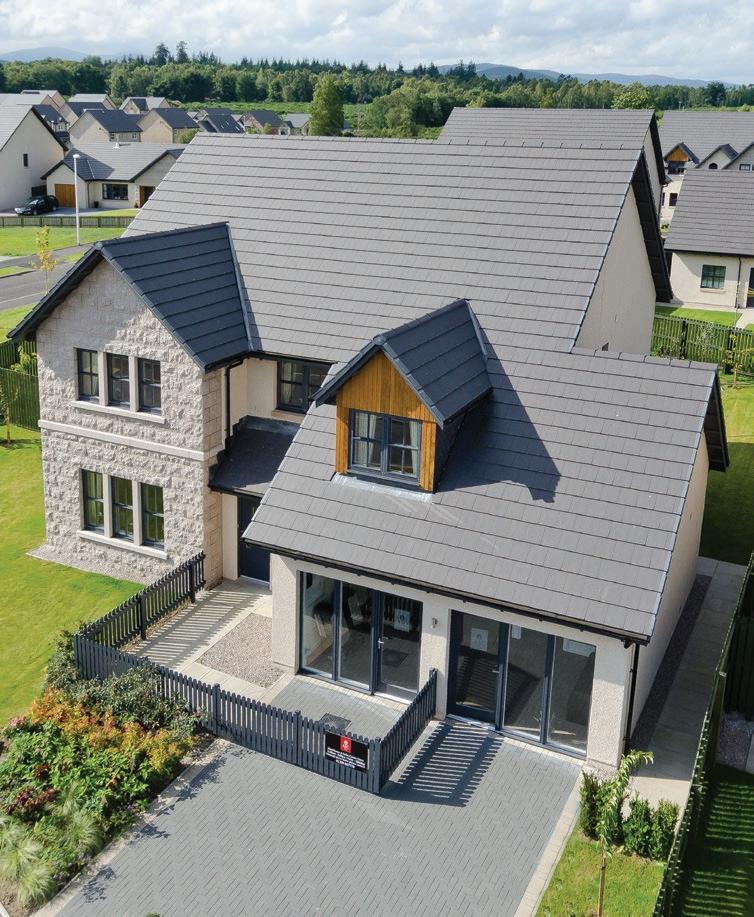
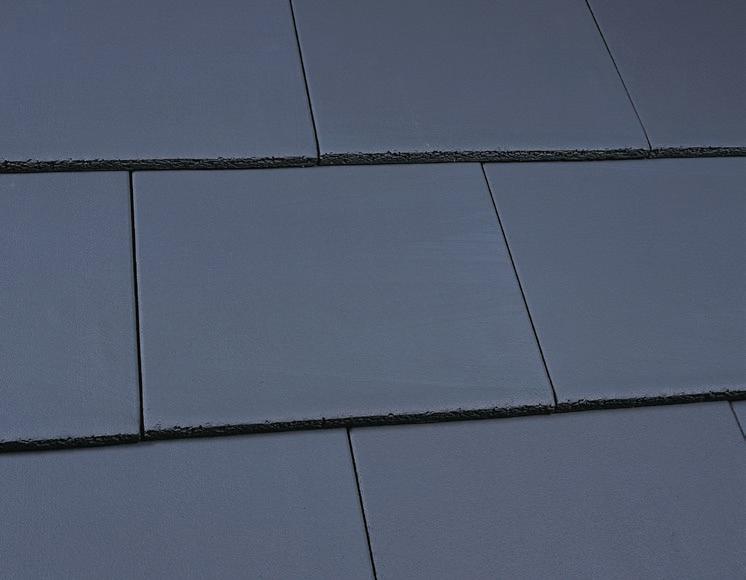
from new private housing, to healthcare, social housing and refurbishment projects.
Independent carbon certification, the ability to achieve an A+ rating in the BRE’s Green Guide to Specification and certification to the BES 6001 standard for Responsible Sourcing, also mean Edgemere slates can help to achieve extra material credits under BREEAM or the Home Quality Mark schemes.
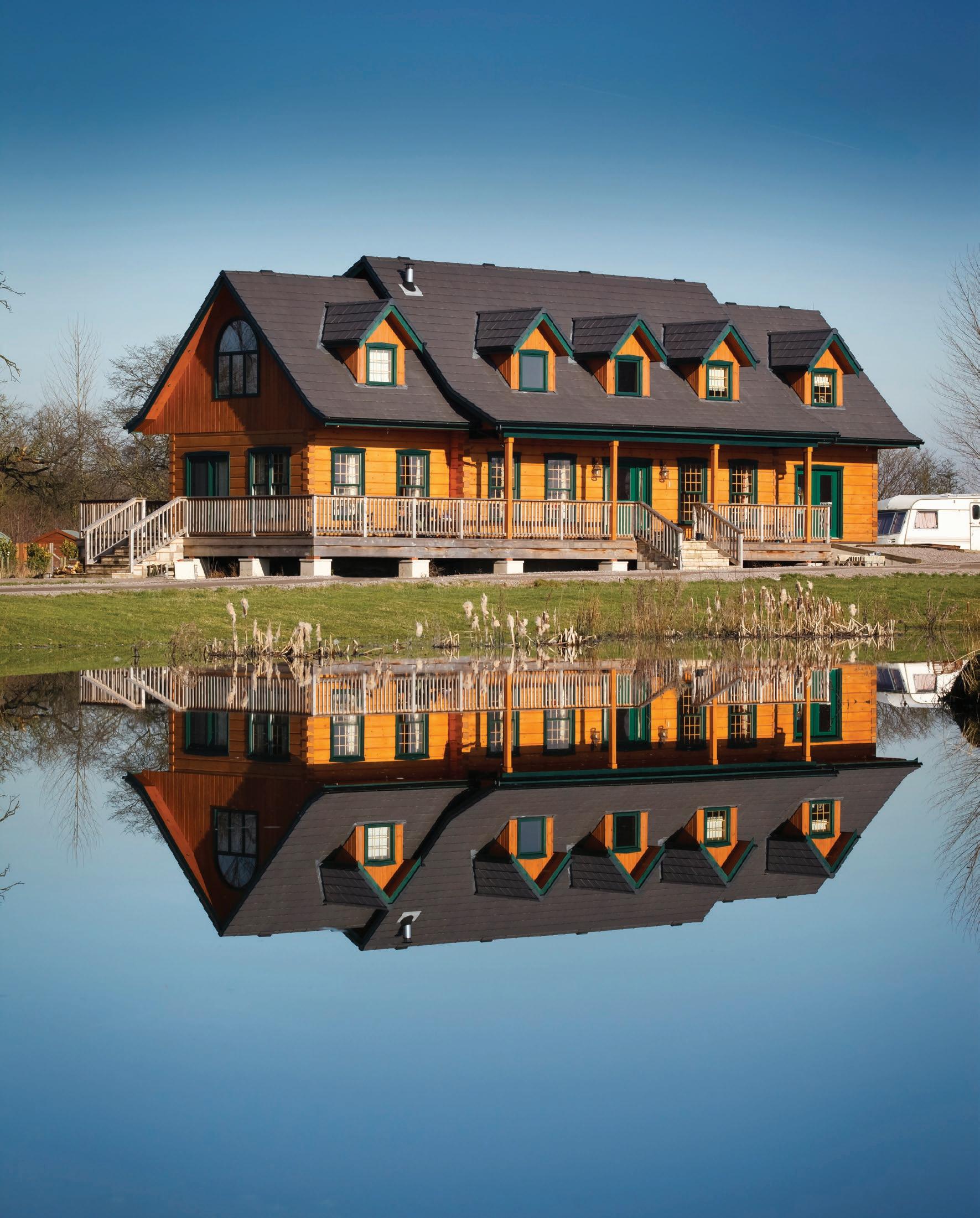
For more information or literature, please visit www.marleyeternit.co.uk/edgemere
For further information on our range of products and services just ask ME at www.marleyeternit.co.uk or call ME on 01283 722588. You can also follow ME on Twitter @MarleyEternit. If it matters to you it matters to us, that’s why with ME it’s all about you.
Marley Eternit – Enquiry 79
To make an enquiry – Go online: www.enquire2.com Send a fax: 01952 234003 or post our: Free Reader Enquiry Card
62 // ROOFING, CLADDING & INSULATION
Make an impression
Create an atrium effect with an almost unlimited array of openable linked roof windows, providing maximum natural light ingress and ventilation to the space beneath. The Studio Range. Make more of your space. Find out more 01993 833108 www. therooflightcompany .co.uk
www.enquire2.com - ENQUIRY 80
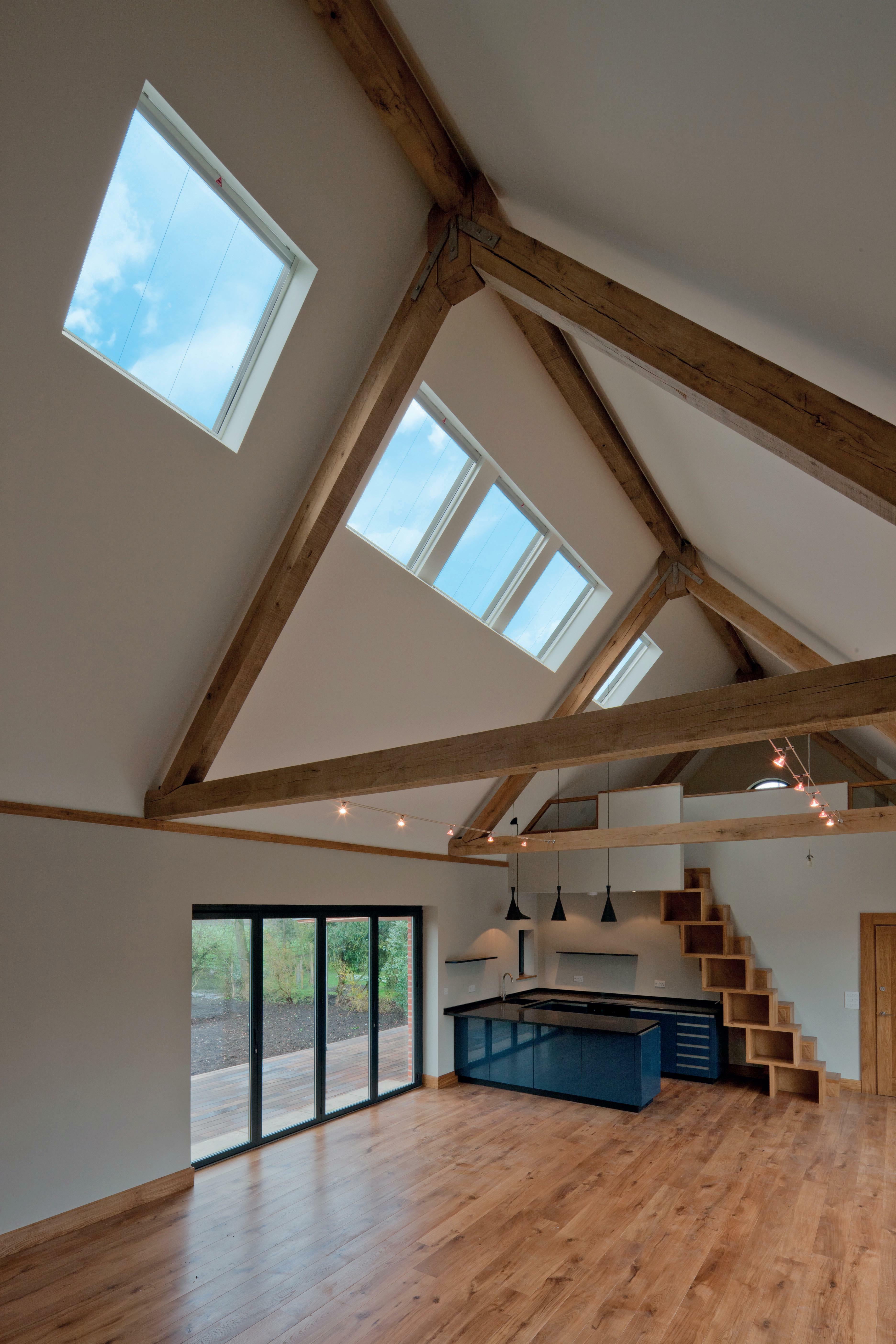
#GOLARGEdiscreetly
Rooflight dimensions 3489mm x 1207mm
The benefits of maximising natural daylight and ventilation in buildings
BUILDING DESIGN CAN HAVE A HUGE IMPACT ON OUR HEALTH. THROUGHOUT OUR LIVES WE ALL SPEND A LARGE AMOUNT OF TIME INDOORS, AWAY FROM NATURAL SUNLIGHT AND A NATURAL AIR SUPPLY.
Health and Wellbeing is defined by the World Health Organisation (WHO) as a “state of complete physical, mental and social wellbeing”. The UK Green Building Council (UKGBC) also includes social, psychological and physical factors into their definition.
A recent research study carried out by research agency Cadvantage surveyed 150 architects and found that of their sample only 11% (17 architects) could correctly define what Health and Wellbeing means in building design.
The research has identified that Health and Wellbeing is taken into account in all sectors of building design, however not by all architects, with only 59% of the architects working on designing education buildings, 57% in healthcare, 48% in office spaces, 44% in retail and most worrying of all 35% in residential. In construction it is widely accepted that natural light and ventilation can vastly improve health, concentration levels and performance so these findings will not be well received by the UKGBC or other organisations such as NARM (the National Association of Rooflight Manufacturers), who
regularly promote the health and wellbeing benefits of light from above in building design.
The UKGBC believe that generous access to daylight as well as a supply of natural ventilation should be part of the design considerations for Health and Wellbeing. However, Cadvantage have further revealed that 43% of the architects surveyed felt that the support they receive from manufacturers is inadequate when they are specifying products that meet Health and Wellbeing needs.
According to NARM, daylight is an essential natural asset. There is a growing body of evidence to suggest that buildings enjoying high levels of natural light are literally more successful than those more reliant on artificial light. In all environments the eye and brain functions respond better to natural light, so people perform better, while passive solar gain can reduce energy costs.
It’s clear from the UKGBC, WHO and NARM that introducing maximum natural daylight and ventilation to buildings is key to improving the Health and Wellbeing of the UK population. One solution to this is to specify
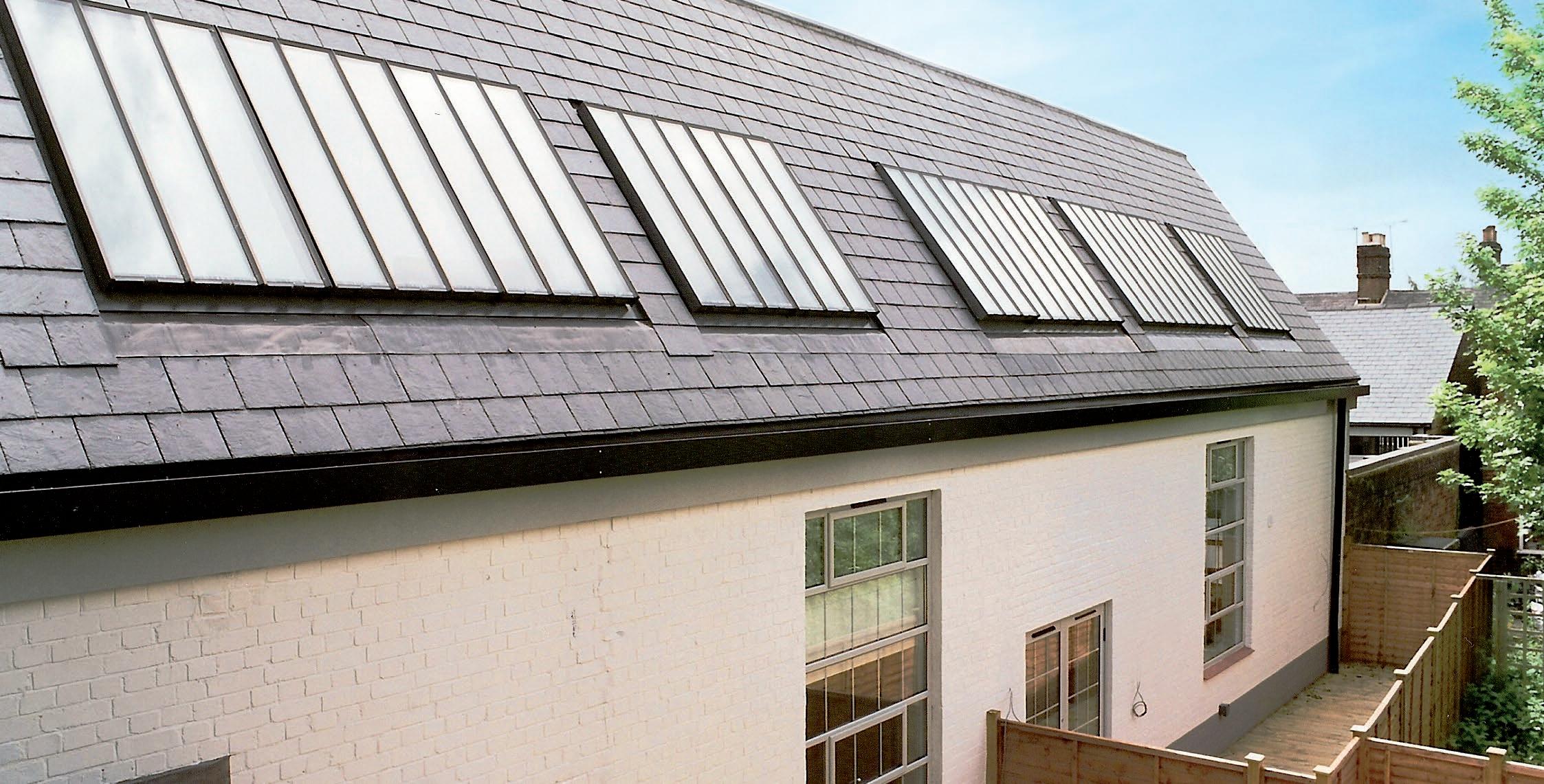
rooflights on a design scheme. Rooflights can flood up to three times more natural light into a space than a vertical window of an equivalent size, and rooflights such as the Studio Designer Range from the Rooflight Company provide almost unlimited arrays of glazing to truly maximise natural light from above.
To find out more about Health and Wellbeing in rooflighting and how the Rooflight Company can help you integrate light and natural ventilation into your projects call us on 01993 833108 or visit www. therooflightcompany.co.uk
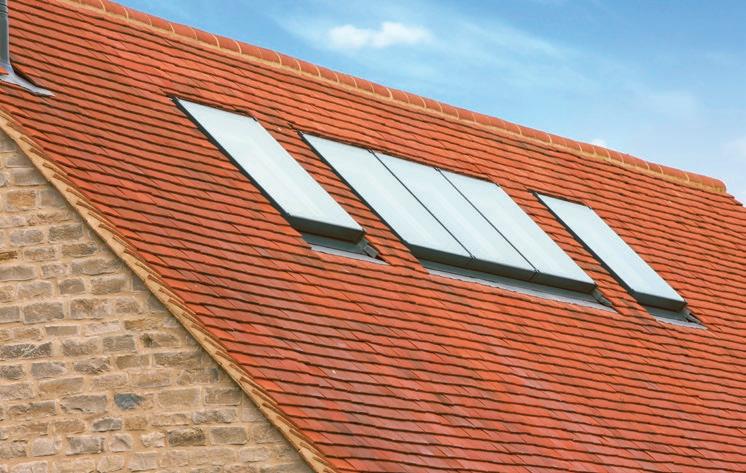
With thanks to Cadvantage and NARM for their statistics in this article.
Rooflight Co. – Enquiry 81
Enquiry Card 64 // ROOFING, CLADDING & INSULATION
To make an enquiry – Go online: www.enquire2.com Send a fax: 01952 234003 or post our: Free Reader
WWW.SPECIFICATIONONLINE.CO.UK

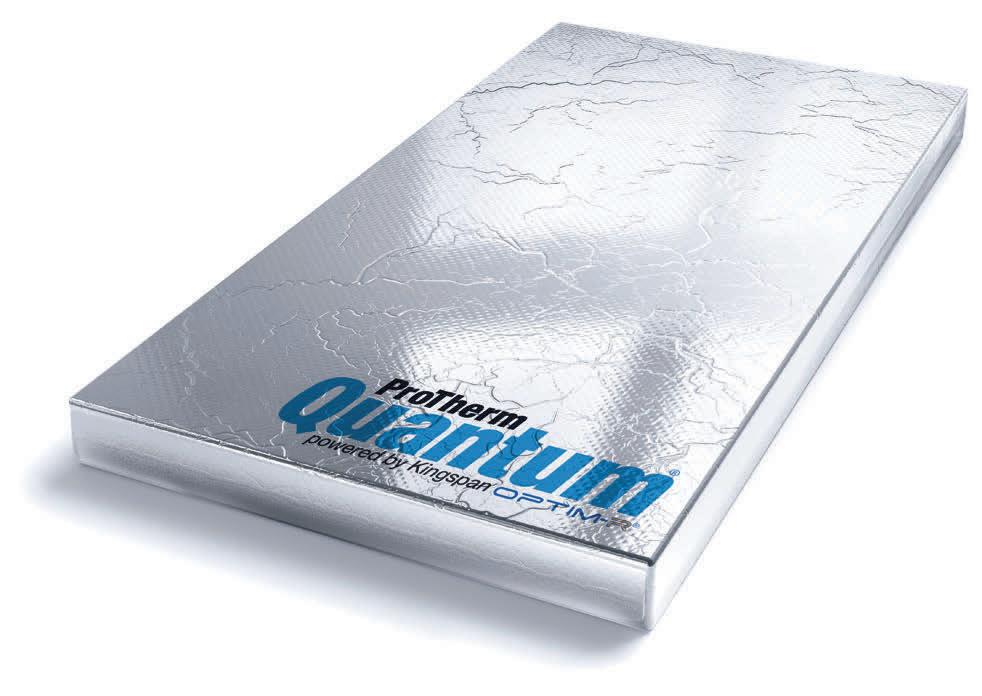
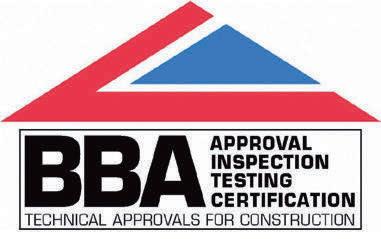



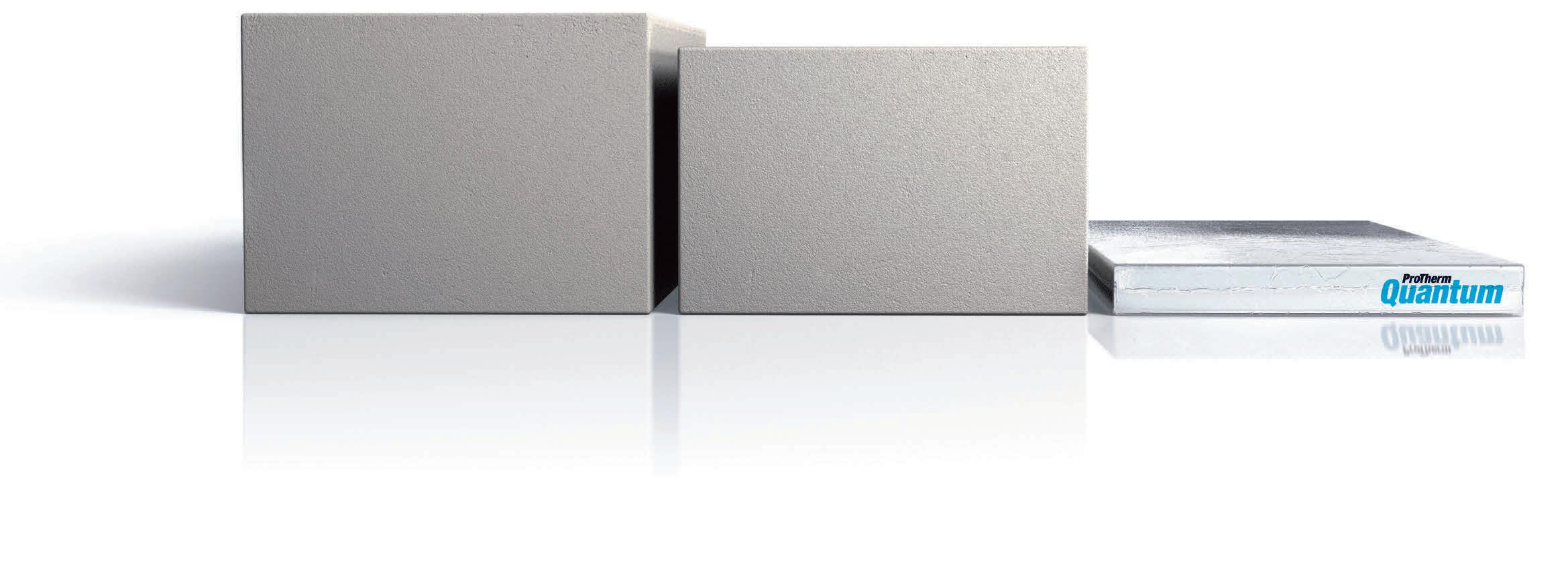
www.enquire2.com - ENQUIRY 82
The ultimate GRP direct lay system
TOPSEAL HAS LAUNCHED AN INNOVATIVE LIQUID-APPLIED ROOFING SYSTEM THAT HAS SECURED BBA CERTIFICATION.
The Topseal Direct Lay System is a ground-breaking liquid-applied GRP roofing system for new build and refurbishment flat roofing projects.
The seamless system can be specified for almost any project regardless of size or complexity, without the inconvenience of removing the existing roof when used for refurbishment or directly onto tissue-backed insulation for a warm-roof configuration.
Topseal Direct Lay, can be applied directly to a range of materials including felt, asphalt, concrete and tissue-backed insulation and all components are completely cold-applied, which eliminates the risks associated with the use of heat or flames used during installation.
As with all Topseal systems, Topseal Direct Lay is only installed by Topseal trained and approved installers and the system comes with a 20-year guarantee of workmanship and material performance.
Topseal offers a range of advanced GRP roofing systems fitted through a national network of highly trained and approved Installers.
Since the company’s GRP system was first introduced back in 1992 it has been installed on millions of square metres of roofs all over the UK. Topseal is the ultimate fibreglass flat roofing system suitable for both domestic and commercial works.
The Direct Lay system is suitable for new build and refurbishment flat roofing projects with an optional guarantee protection certificate. It ensures minimal disruption on site and no landfill as no removal of the preexisting roof is necessary
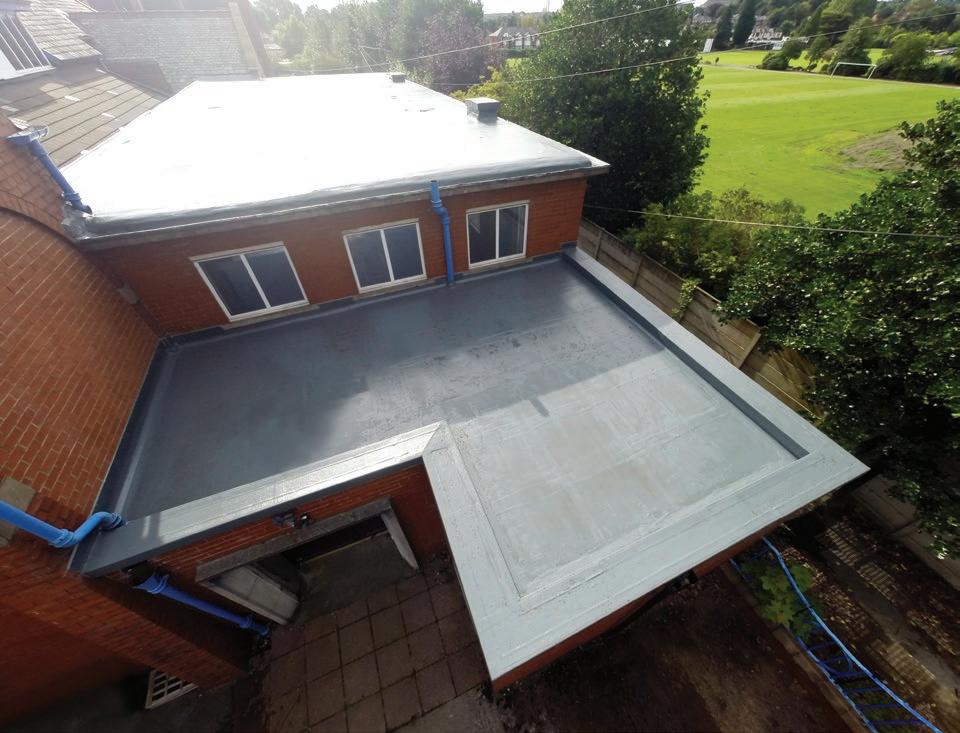
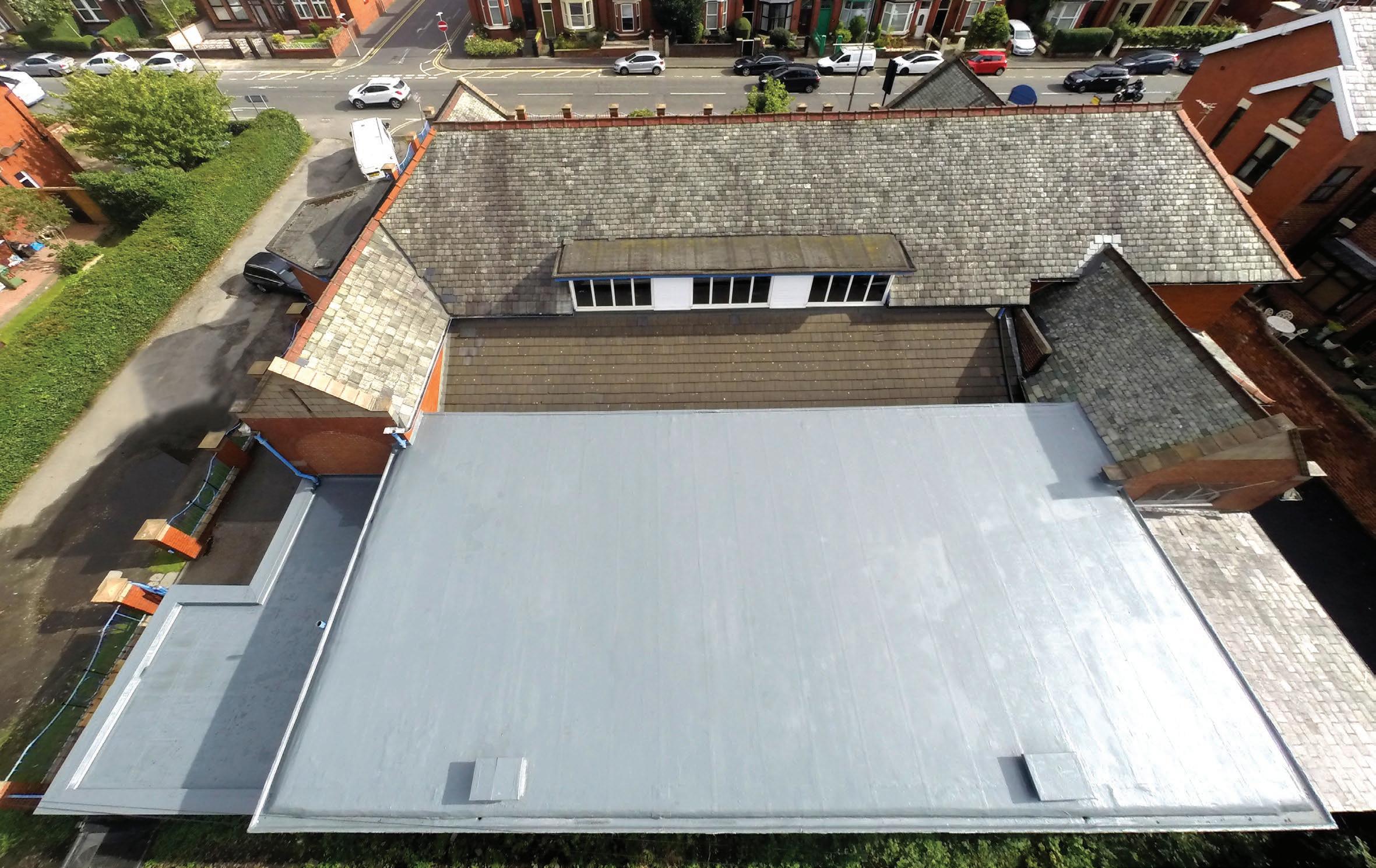
Also, no new decking boards are required, minimising the risk of water penetration into the building during installation.
A full range of BS/RAL colour topcoats are available, along with an anti-slip finish. Topseal also provides full specification assistance from its experienced and knowledgeable team.
The Direct Lay solution continues to build on Topseal’s tradition of manufacturing the pinnacle of GRP roofing technology, guaranteed to last a generation and designed to last a lifetime.
Topseal – Enquiry 83
To make an enquiry – Go online: www.enquire2.com Send a fax: 01952 234003 or post our: Free Reader Enquiry Card 66 // ROOFING, CLADDING & INSULATION
The seamless system can be specified for almost any project regardless of size or complexity, without the inconvenience of removing the existing roof when used for refurbishment or directly onto tissue-backed insulation for a warm-roof configuration.
Once in a while a product comes along and changes everything, from the way it’s crafted to the way it works. Products are often copied and many are great ideas that never really see true success in their application. Many years are spent searching for a product that will ultimately surpass expectations, stand the test of time and become recognised as the leader in its field.
We created one of those successful products nearly two decades ago and still today it has never been equalled.


Why?
Because we have never compromised on quality.
UNIFOLD® Unrivalled excellence in gutter lining technology. www.gutterliners.com www.enquire2.com - ENQUIRY 84
It takes a long time to create perfection.
Direct or diffused – the importance of asking your client what kind of daylighting they require
THE ROLE OF NATURAL DAYLIGHT IN THE ENERGY EFFICIENT OPERATION OF BUILDINGS HAS BEEN THE SUBJECT OF MUCH DISCUSSION FOR YEARS. MOST SPECIFIERS APPLY A ‘RULE OF THUMB’, 10 PER CENT OR 15 PER CENT OF FLOOR AREA, THAT’S BEEN ACCEPTED WISDOM THROUGHOUT THEIR CAREERS, BUT DOES THAT STILL STAND UP TO SCRUTINY? MORE RECENTLY, AND PARTICULARLY WITH THE ADVENT OF MORE SOPHISTICATED BUILDING MODELLING SYSTEMS LIKE IES, THE INDUSTRY HAS BEGUN TO FOCUS MORE ON THE QUALITY AND TYPE OF LIGHT RATHER THAN THE SIMPLE PERCENTAGE.
When Mark Winstanley, National Specification Manager for Hambleside Danelaw decided to transfer his 25 years of experience in roofing and cladding to the field of rooflights, he was surprised at the specification process for Industrial rooflights:

“Looking at this element of a roof to some extent with ‘new eyes’ it has amazed me that the most basic question often isn’t asked. So conse-quently a pivotal performance requirement frequently isn’t mentioned.”
Armed with a bank of data from a physical testing regime at the National Physical Laboratory, Winstanley spoke to Architects, ME, SBEM and BREEAM consultants about the complexities of the perform-ance of
Keen to understand why this should be the case, Winstanley concluded that some rooflight manufacturers themselves are partly to blame for the lack of understanding.
He found that the industry focus on simply showing light transmission percentages offered by different types of rooflights can divert attention away from a much more important issue – the quality of the light delivered into the building.
“Percentage seemed to be the main point of discussion for clients, Specifiers and manufacturers. In our own CPD Seminar ‘Low Carbon GRP Daylight Solutions for the Metal Building Envelope’ we talk about the percentage of light transmission, lots of Architects were telling me at these sessions that they cover this in their specifications already. And, to a certain extent, that’s fine but in terms of the quality of illumination levels within the building, however, it misses the key point. The really important thing is not how much light is allowed through an opening, it is how it is distributed when it’s delivered into the building”
“The distribution of daylight within a building should also ensure that there are no dark areas and no direct solar glare; use of diffusing rather than transparent rooflights is recommended for this reason.”
Designers understand that the most important function of a rooflight is to let daylight into a building, but they are assuming that this automatically gives them evenly distributed uniform light. It doesn’t. If they want diffused light – and after all, in Mark Winstanley’s experience, that is what they expect - then they need to clearly specify it. The benefits of daylight are well established, but another key consideration is the visual comfort of building occupants.
“In these days of system guarantees, it’s important to ensure that manufacturers respect your wishes rather than offer a product that may meet or even exceed the light transmission requirement but fails to deliver an evenly distributed uniform light. Equally, if the requirement is for direct pools of light with glare, dark areas and shadow then specify a transparent rooflight that delivers direct light.
Diffused light – good, even light distribution
Direct light – poor distribution & glare
rooflights. He aimed to explain how the key performance criteria of light transmission, g-value, U-value, non-fragility and embodied carbon interact and combine to produce the optimum rooflight specification for the client. The surprise was that almost every specifier Winstanley spoke to simply assumed that they would automatically be getting evenly distributed uniform internal illumination.
“Most people asked ‘why would I want anything else?’ but generally – and certainly in industrial buildings - this assumption is not reflected in the final performance specification. It struck me that many specifiers were simply not clear on how to specify the uniformly distributed daylight they expect to see in their completed project.”
Those of you in the know on this subject are aware that this is not particularly new in the field of rooflight performance and daylight planning. The question is: Why is it so important now?
Winstanley believes a clearer understanding of this question is required to comply with increasingly sophisticated performance and environmental targets
BS5427:2016 “Code of Practice for the use of Profiled Sheet for Roof and Wall Cladding on Buildings” makes specific mention of the value of diffused, rather than direct light:-


“Rooflight layout and area should be designed to provide the best internal illumination levels.”
To make an enquiry – Go online: www.enquire2.com Send a fax: 01952 234003 or post our: Free Reader Enquiry Card
This isn’t a case of the world according to Hambleside Danelaw, if it was I’d be talking about our unique low embodied carbon solutions. It’s much more basic than that; this relates to the material the rooflights are made from. GRP offers diffused evenly distributed uniform light in its basic form. Its use as a daylight solution automatically contributes to designing out glare at no additional cost.
It’s a simple specification point, but it’s often missed – ask your clients what kind of internal illumination they want, direct or diffused, and then specify it! Don’t let someone else make that decision for you.” 01327 701900 www.hambleside-danelaw.co.uk Hambleside
68 // ROOFING, CLADDING & INSULATION
Mark Winstanley, National SpecificationManagerat Hambleside Danelaw
85 WWW.SPECIFICATIONONLINE.CO.UK
– Enquiry
SIKA SARNAFIL
- EXPERTLY







PROJECT TOGETHER
Everyone wants to work with an expert, which is why Sika Sarnafil is the specifier’s system of choice.
n Sarnafil Plus package to complete the needs of all refurbishment projectslarge and small
n Full technical service, bespoke detailed drawings, wind uplift calculations, and regular installation inspections by our technical experts
n Comprehensive condition survey for each roof project














n A single point guarantee covering against failure of design, materials and installation


n The world’s leading single ply manufacturer established over 50 years ago














n BBA Certified life expectancy of ‘in excess of 40 years’
Leave your project in the expert hands of Sarnafil Plus - so you can specify in full confidence.

Contact us to find out more or for a complimentary roof survey.
Every project is unique. So when an architecturally stunning skylight is required, Ritchlight is the natural destination. With mono, dual pitched and pitched skylight options suitable for flat roofs, ridge glazing and northlights, each Ritchlight is custom built to your desired specification.
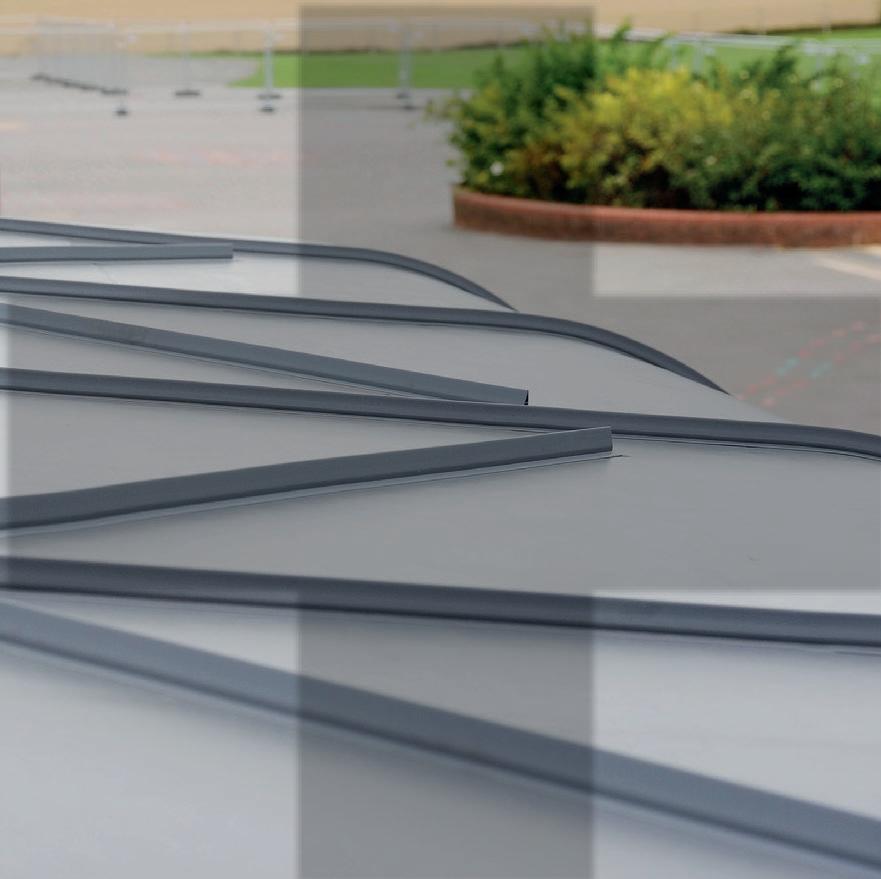
Available in a choice of thermally efficient glass and polycarbonate glazing options, a range of opening and ventilation options and elegant aluminium framing, Ritchlight is the only way forward for tailor-made skylight solutions. For
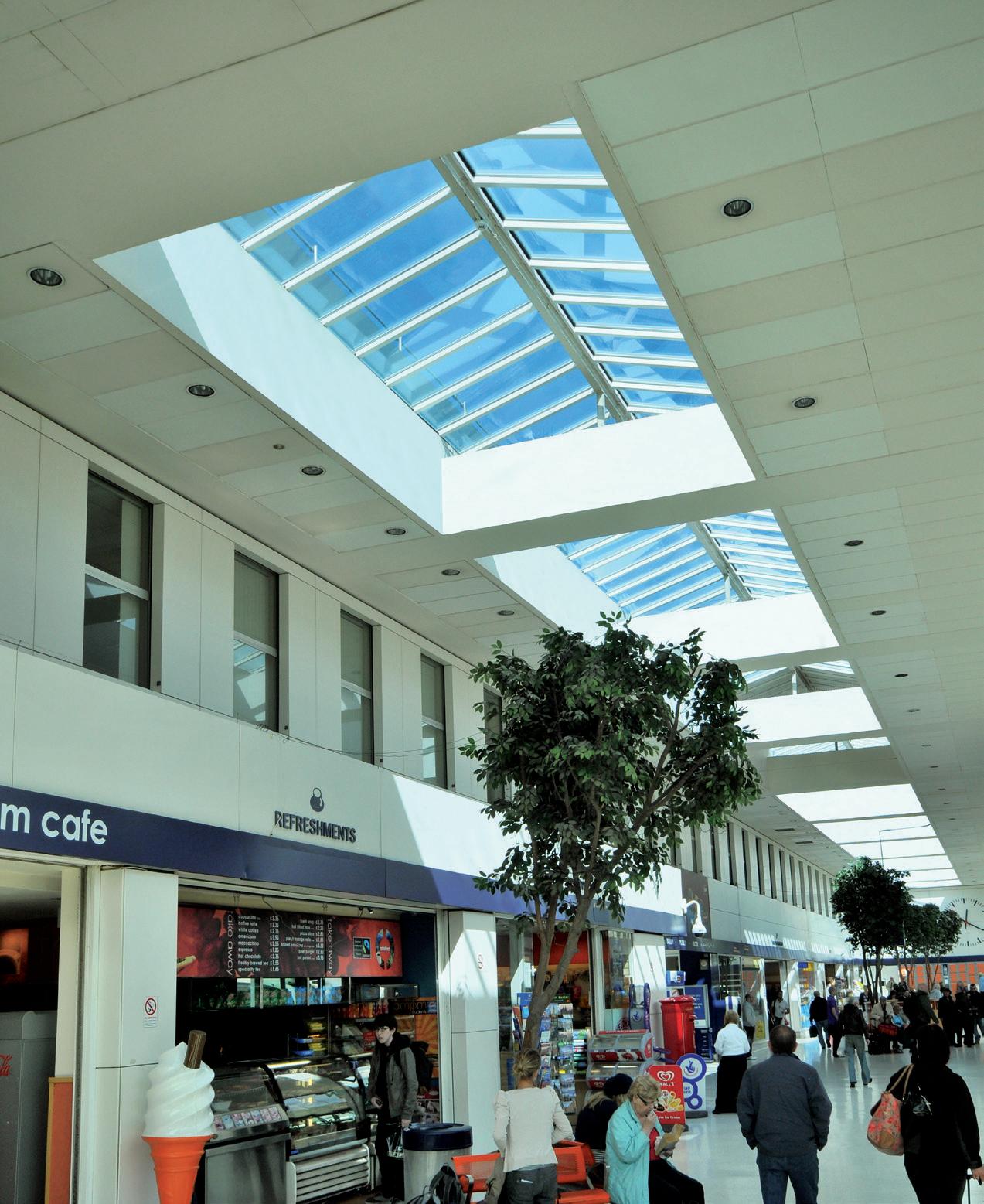
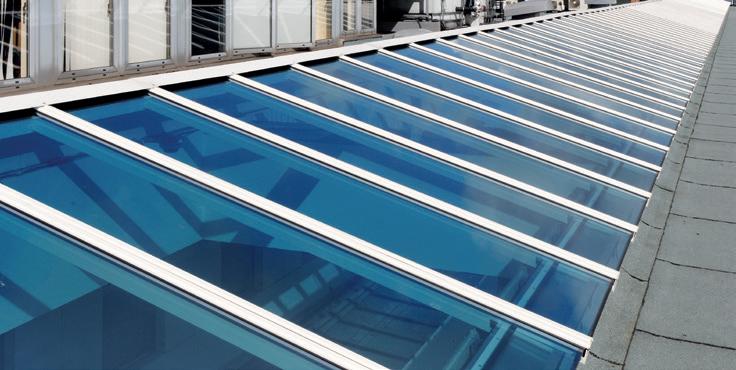








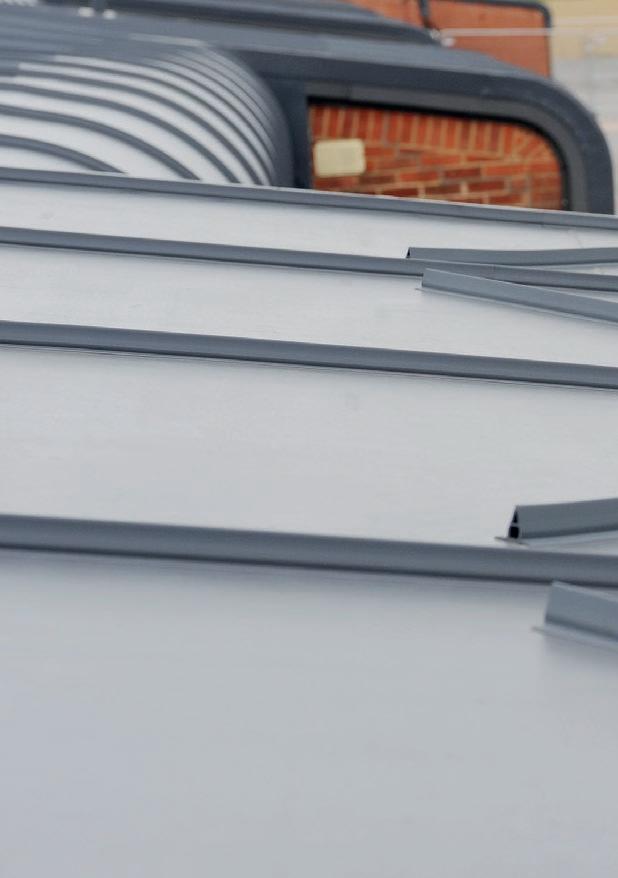
ENQUIRY 86 ENQUIRY 87 To make an enquiry – Go online: www.enquire2.com Send a fax: 01952 234003 or post our: Free Reader Enquiry Card ROOFING, CLADDING & INSULATION // 69 MY SPEC DESIGN & SPECIFICATION FULL SITE SURVEYS CONTRACTOR SELECTION & INSTALL ATION LOGISTICS FINAL INSPECTION & SIGN OFF SINGLE POINT GUARANTEE GUARANTEE FINAL INSPECTION
PIECING YOUR
PLUS
further details: 0800 112 3863 www.sarnafilplus.co.uk
For
more information call 024 7660 2022 or
Bespoke as standard Tailor-made rooflight solutions for any application Bespoke Span and Length | Glazing Options | Thermal Performance Buchanon Bus Station
email daylight@brettmartin.com www.brettmartin.com
Crowning glory for Queen Elizabeth Olympic Park
HAPTIC ARCHITECTS SPECIFIED RMIG FOR THE RECLADDING OF A MULTI STOREY CAR PARK AT THE HOME OF THE 2012 LONDON OLYMPICS. IN THE LAST FOUR YEARS THE PARK HAS UNDERGONE A TRANSFORMATION TO PROVIDE A LASTING LEGACY FROM THE SUCCESSFUL GAMES.
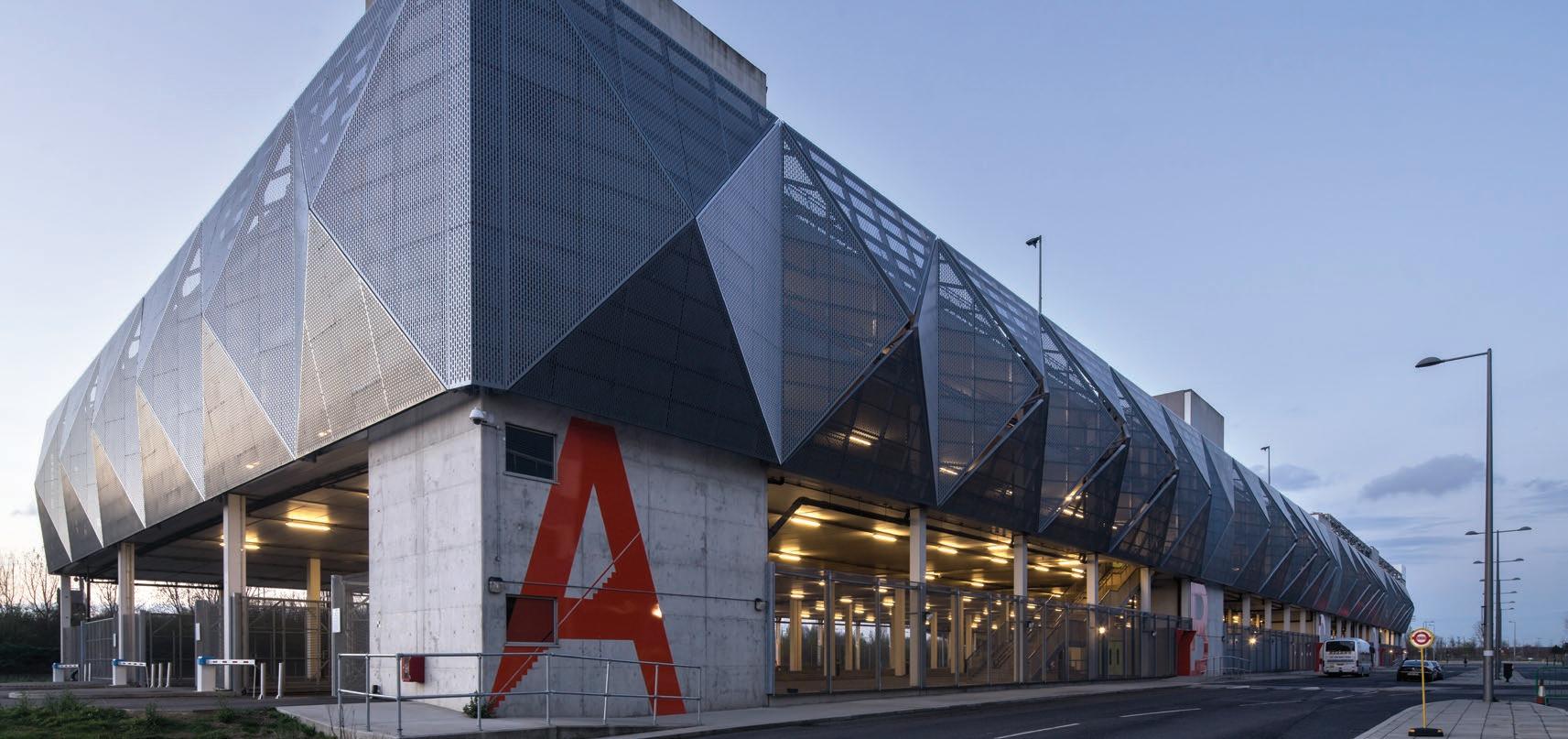
ver 1,000 high quality perforated aluminium sheets from RMIG were used for Haptic Architect’s competition winning scheme for the recladding of a multi storey car park.
The triangular perforated sheets have been powder coated with four different shades of silver to intensify the threedimensionality of the facade, giving it a contemporary feel. The positioning of the
panels creates an ever-changing pattern of light and shadow.
RMIG provides perforated and expanded metal for a wide variety of applications. As the world’s largest manufacturer and supplier within the industry, we have the experience and logistics to offer you the right solutions for the right price.
The technical characteristics of the panels used on the Queen Elizabeth Olympic Park were:
• Raw material: Aluminium 1050
• Pattern: LR20x110U120x132
• Thickness: 3.0 mm
• Surface treatment: Powder coating RMIG has introduced the City Emotion concept to highlight how the company’s architectural solutions can add significant benefits, both practical and aesthetic, to a project.

Colour your thinking
To make an enquiry – Go online: www.enquire2.com Send a fax: 01952 234003 or post our: Free Reader Enquiry Card 70 // ROOFING, CLADDING & INSULATION Cembrit’s new range of fibre-cement rainscreen claddings is available in 61 colours. From their new factory, this next generation of fibre-cement claddings is highly engineered, high performance and cost-effective.
CembritCladding-125x434.indd 1-2
O
City Emotion is for everyone who decides to prioritise the “beautiful” and innovative. It captures the passion for creative urban
design by offering innovative technologies and materials. RMIG can help you realise the most ambitious architectural projects, the
projects that will give the conurbation all its emotional value.

RMIG City Emotion will be your solution in the design of your facades, sun screens, balustrades, ceilings or any project where you want to utilise perforation.
RMIG offers solutions for perforated sheets, embossed sheets or expanded metal. Give depth, colour and light to your architectural projects by using a range of fixings and finishes.

Our perforating techniques successfully turn the vision of the designer into reality. Feel free to imagine the shape and form – we will provide the technology to produce it for you including bending, rolling, forming, coating and anodising.
RMIG has local representation in 13 countries in Europe, with a total of 15 sales offices/production units, plus other local representatives in many overseas countries. RMIG provides extensive local expertise and freedom of choice, whether it is express stock deliveries or tailor-made solutions for specific design requirements.
RMIG – Enquiry 88
with Cembrit Cladding.
To make an enquiry – Go online: www.enquire2.com Send a fax: 01952 234003 or post our: Free Reader Enquiry Card ROOFING, CLADDING & INSULATION // 71 For a free sample contact Cembrit now. Call 020 8301 8900 email info@cembrit.co.uk www.cembrit.co.uk
15/08/2016 11:18 ENQUIRY 89
Redland courts success with Cambrian Slate

When the team at Forster Roofing first realised that the Crown Office and Procurator Fiscal Service’s building in Glasgow was the ideal showcase for its integrated roofing and solar service, they also realised that Redland’s lightweight Cambrian Slates were perfect for the project.
The commission to install solar panels on a sensitive, fully operational building in central Glasgow was a tall order in itself but an inspection of the existing slate-composite roof showed that it had less than 10 years life left. So, rather than just install solar panels, the project was expanded to incorporate the renewal of the entire 1,800m² roof covering. And, because the roof structure was not designed to withstand the weight of natural slate, the roof was stripped and 25,000 Redland Cambrian Slates were fitted.
Steve Scott, Managing Director of Forster Roofing Services, says that the Cambrian Slate – in Slate Grey – matched the previous roof colour, complemented the existing roofscape and was also easy to fix, with confidence that it would not fail over its lifespan.
The company also installed a total of 96 270Wp panels across the two most suitable roof slopes. Now, the clean, self-generated solar energy is providing power to the offices and helping to reduce the carbon footprint of the building.
Made from over 60% recycled Welsh slate, Cambrian captures all the beauty and character of natural slate and provides outstanding aesthetics, performance and installed-cost benefits.
Redland Cambrian Slates are designed with a unique three-point fixing, making them secure on even the most exposed sites. Manufactured to be lightweight with a thin leading edge and surface patterning taken from impressions of real natural slates, and proven on pitches as low as 15°, Redland Cambrian Slates are suitable for a wide range of projects. When installed with recommended fixings under the Redland SpecMaster service, the whole roof is backed by a 15-Year weathertightness, durability and design liability guarantee.
Deeplas
brings
contemporary aesthetic to 90s office block
Linthorpe Developments is rejuvenating a 26-year-old office block in Middlesbrough using embossed pearl grey PVC-U cladding from Deeplas, the UK’s leading manufacturer and supplier of calcium organic PVC-U roofline products and building plastics.
The colour, pearl grey, is a big factor because it provides the right upmarket facelift for a property that is being transformed into the Cleveland Business Centre, a highspecification serviced office space for up to 55 start-ups and expanding enterprises.

Linthorpe founder and managing director Geoff Hogg says he chose Deeplas embossed cladding because it offered better value for money, with lower maintenance costs and speedier installation than conventional alternatives. “Embossed cladding achieves a similar appearance but won’t lose colour. Also cedar would have been supported on tanalised laths which can ultimately rot, whereas Deeplas cladding uses plastic battens that won’t.”
Some 140 pearl grey embossed double planks, measuring 6m x 300mm, have been installed as columns and will be set off by 600mm deep horizontal bands of fluorescent green cladding.
The green cladding is constructed from 5m lengths of flat plank PVC-U board that has been powder-coated locally and, when completed, will be illuminated from within by powerful LED lights for an eye-catching effect that will make the building into a landmark.
Eurocell – Enquiry 90
Management changes at Optigreen
Changes have been announced within the management structure at leading green roof supplier, Optigreen.

Current Managing Director, Stefan Zeller, will be leaving the company to return to his native country, Germany.
He will be replaced in this position by Nick Day who has been with the company for nearly five years and is currently the company’s Technical Sales Director.
Nick commented, “I’m delighted to be taking on this new role and would like to thank Stefan for all his hard work over the last seven years to establish and lead the company to where it is now. I look forward to developing new areas of growth for the business in the future as well as continuing the Optigreen tradition of providing excellent products alongside first class technical support and customer service”.
Optigreen – Enquiry 91
Klober launches insulation board with integrated underlay
Klober has launched Permo therm, a tongue and grooved Kooltherm insulation board with integrated underlay and self-adhesive edge strips to seal laps. With LABC approval, it won’t provide air leakage paths and is installed over the rafters to provide added height within the roof space. 80mm boards can be laid on boarded or un-boarded roofs, either from left to right or right to left. No ventilation of the batten/counter-batten cavity is normally needed and a range of fittings are available including a Universal Connection Roll for dressing over ridges, hips or valleys.
Klober – Enquiry 93
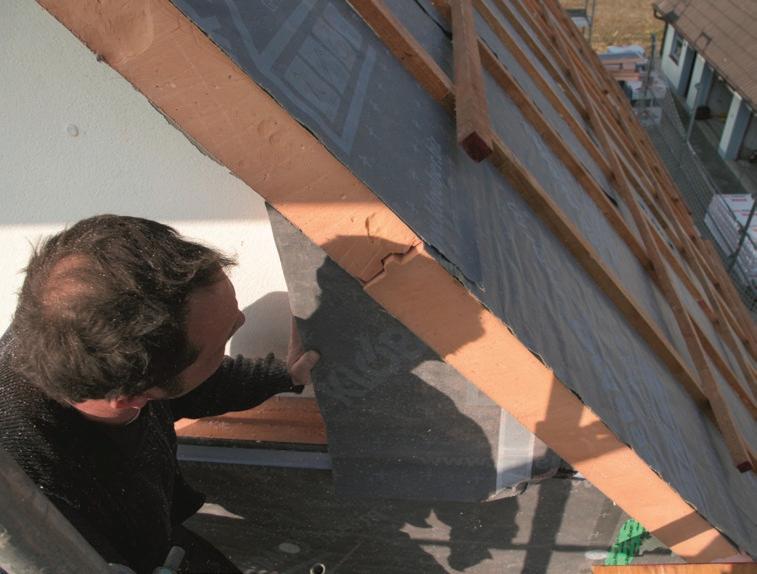
To make an enquiry – Go online:
Send
or
our: Free Reader Enquiry Card 72 // ROOFING, CLADDING & INSULATION
www.enquire2.com
a fax: 01952 234003
post
Redland – Enquiry 92
WWW.SPECIFICATIONONLINE.CO.UK
Spartan promenade Tiles Ltd
A bespoke option when it comes to flat roofing and flooring
Based in Colchester, Essex, we have had the pleasure of working with hundreds of businesses, many of which return time and time again. From Land’s End to John o’ Groats, we operate nationwide aiming to offer you the solution you need.
A bespoke option when it comes to flat roofing and flooring
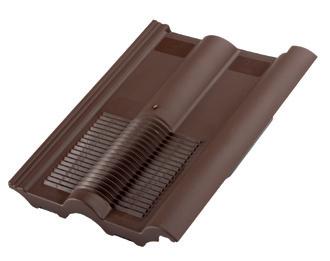
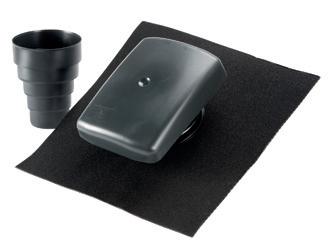
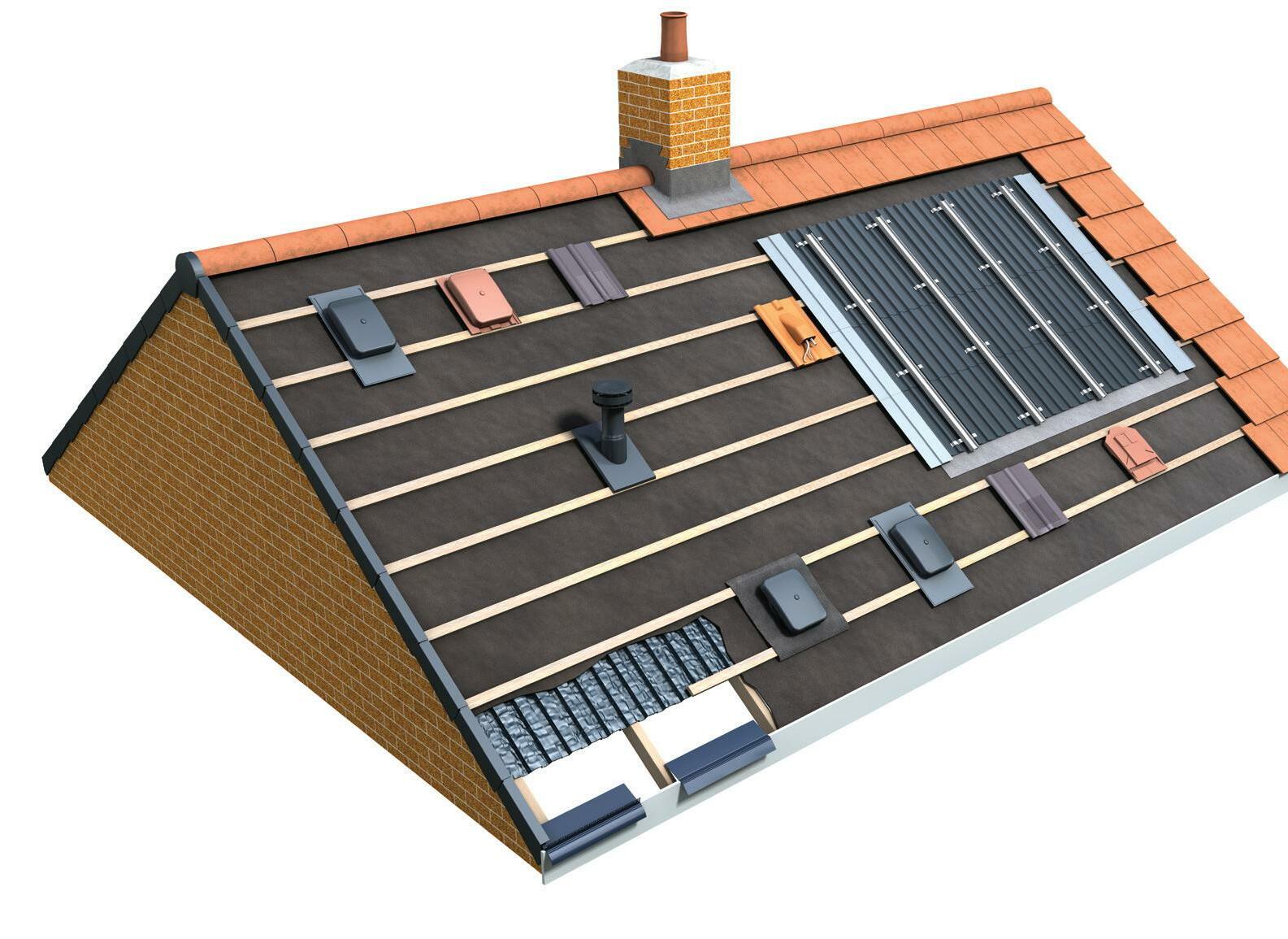
Based in Colchester, Essex, we have had the pleasure of working with hundreds of businesses, many of which return time and time again. From Land’s End to John o’ Groats, we operate nationwide aiming to offer you the solution you need.
Why choose Spartan Promenade Tiles Ltd?
• Custom price based upon requirements
Why choose Spartan Promenade Tiles Ltd?
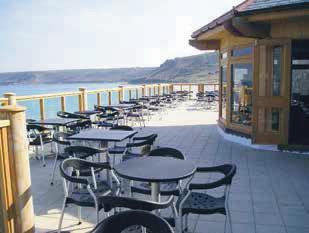
• Environmentally friendly options available, so you can help the environment and still achieve the look you’re after
• Custom price based upon requirements
• Environmentally friendly options available, so you can help the environment and still achieve the look you’re after
For a FREE quote for your flat roofing needs, call Spartan Promenade Tiles Ltd on 01206 230 553
For a FREE quote for your flat roofing needs, call Spartan Promenade Tiles Ltd on 01206 230 553
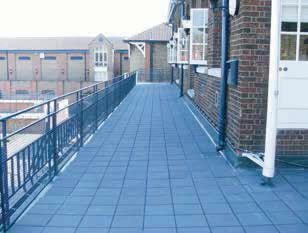
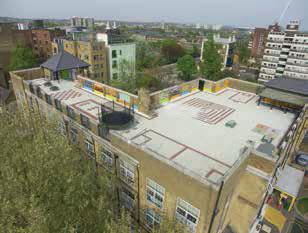
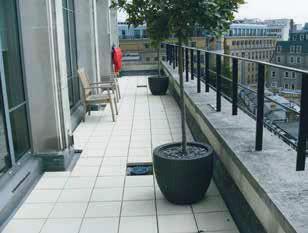
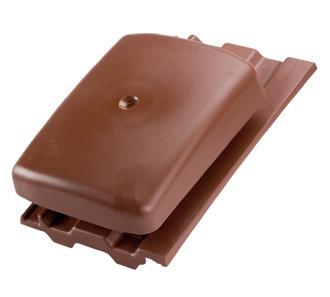
www.spartanpromenadetiles.co.uk

ENQUIRY 94 ENQUIRY 95 To make an enquiry – Go online: www.enquire2.com Send a fax: 01952 234003 or post our: Free Reader Enquiry Card ROOFING, CLADDING & INSULATION // 73 Quality products from the roofing specialist • A broad range of products designed for ease of handling and installing • Sustainable and high performing products • Comprehensive technical support • Nationwide merchant network • Look out for new products during 2015! Install with
Call us on 01604 433000 or visit our website for details.
ease!
www.ubbink.co.uk
Spartan promenade Tiles
Ltd www.spartanpromenadetiles.co.uk
Alconbury Weald Primary School: Ruukki’s continued commitment to education
RUUKKI PANELS PROVIDE A VERSATILE, SAFE AND ENERGY-EFFICIENT CHOICE. THROUGH MANY YEARS OF EXPERIENCE, RUUKKI HAVE BECOME EXPERTS IN THE SUPPLY OF CLADDING PANELS TO THE EDUCATION SECTOR.
uukki Panels: The Versatile, Safe and Energy-Efficient Choice

Through many years of experience, Ruukki have become experts in the supply of cladding panels to the education sector.
Ease of construction, delivery and on-site installation mean that Ruukki panels are a clear choice for a versatile, efficient and safe installation. Powerful noise-absorption abilities and excellent fire safety properties, alongside highly-insulated airtight envelopes, place Ruukki at front-of-mind for safety and energy efficiency in the construction industry. With an extensive range of colours, shapes and materials, all of which are fully recyclable, the Ruukki brand continues to be chosen by leading contractors and architects, including those working on education facilities.
The Latest Portfolio Addition: Alconbury Weald Primary School
Ruukki expanded their education portfolio during the summer of 2016, completing a project at Alconbury Weald Primary School.
As a brand new school, built to support a growing local residential population, Alconbury Weald Primary had designs at the forefront of the latest in building innovation. With a site in the centre of the local area, a strong, proactive community focus, and capacity needed for 420 children, the school required a durable and aesthetically-pleasing exterior.
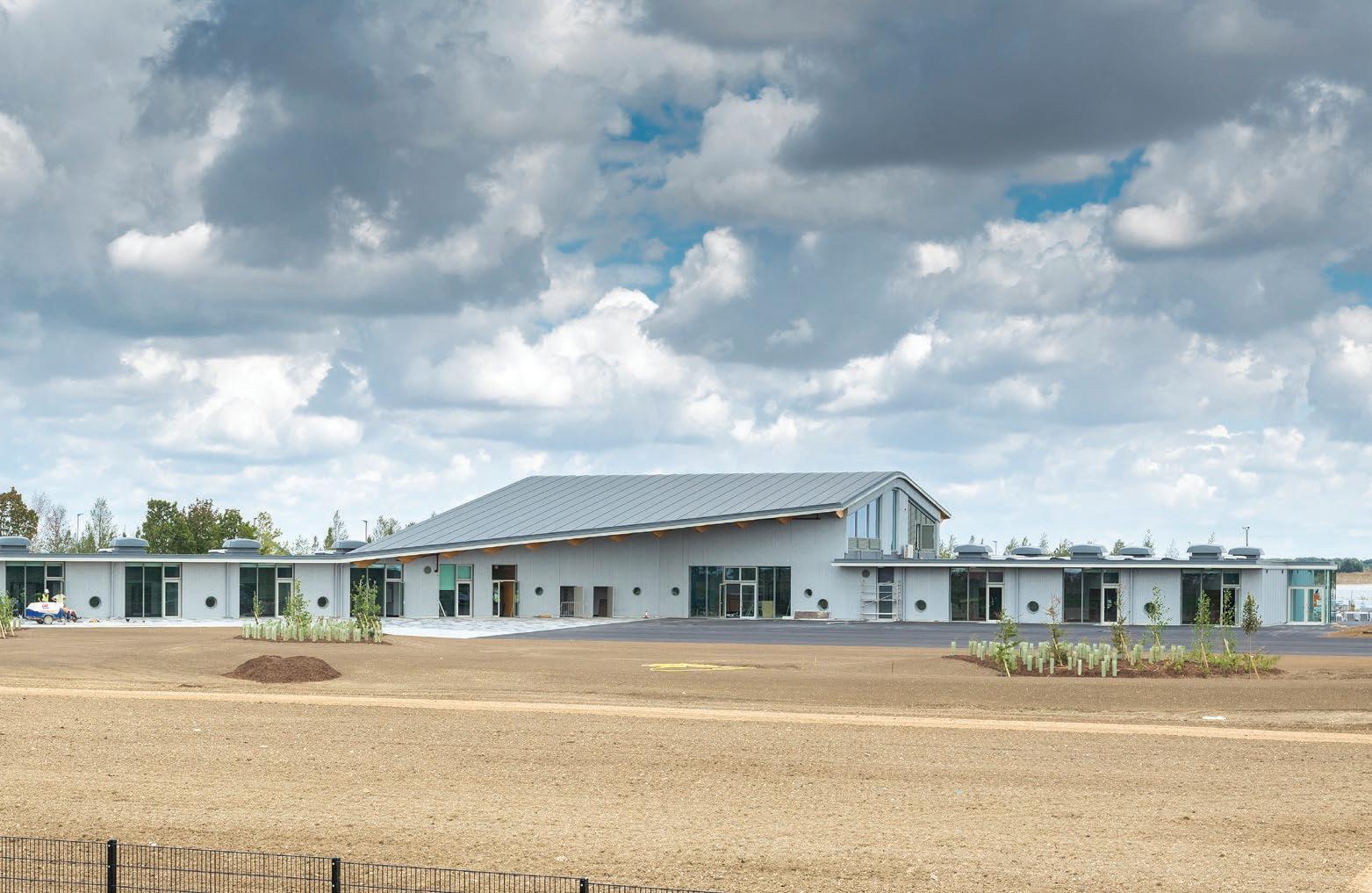
Working alongside the main contractor, Morgan Sindall Construction, and the installer, Asphaltic Services Ltd, Ruukki delivered the range of panels required to construct the new primary school. As part of the Ruukki Forma™ system, they supplied the Design Venice profile, coated with HIARC, RR40 Metallic Silver Matt, in addition to flat sheets for specialist flashings; sector experience enabled Ruukki to source the flashings locally, reducing lead time and transportation costs.
As these images show, the panels provide a sleek, modern and professional finish to the school’s façade. Providing cohesion between the main school building and the Early Care Centre, which forms a wraparound care facility, Ruukki’s cladding panels and finishings give the school a polished and welcoming exterior that is at home in the local residential community.
PF2 Schools Initiative: Enduring Emphasis on Education Alconbury Weald Primary School is an education project in addition to the PF2 Schools Initiative, for which Ruukki are proud to supply cladding panels. In 2016, Ruukki have supplied panels to six of the eight schools forming part of the PF2 Schools Initiative, with the final two schools – Greenwood and Top Valley - due for completion by the end of the year.
To date, Ruukki’s panels have been used in the construction and development of schools UK-wide. These include the Harris Academy, who required a new facility to sit alongside the school’s existing 1920s listed building. Ruukki supplied panels in unusually short sheet lengths to meet the Academy’s specialist requirements. Further projects included Oaklands College in St. Albans, where the Ruukki Forma™ System was used. PIR Panel, overclad with Ruukki Design S10, was chosen for its strong fire performance properties and low thermal conductivity ratio. The increase in fire safety and long-term reduction in heating costs provided by the panels made Ruukki the clear choice for a safe and cost-effective education facility.
Ruukki panels combine aesthetics and functionality to deliver a façade with optimal building performance for the education sector. For further product information, please visit www.ruukki.co.uk or email claddingsalesuk@ruukki.com.
Ruukki
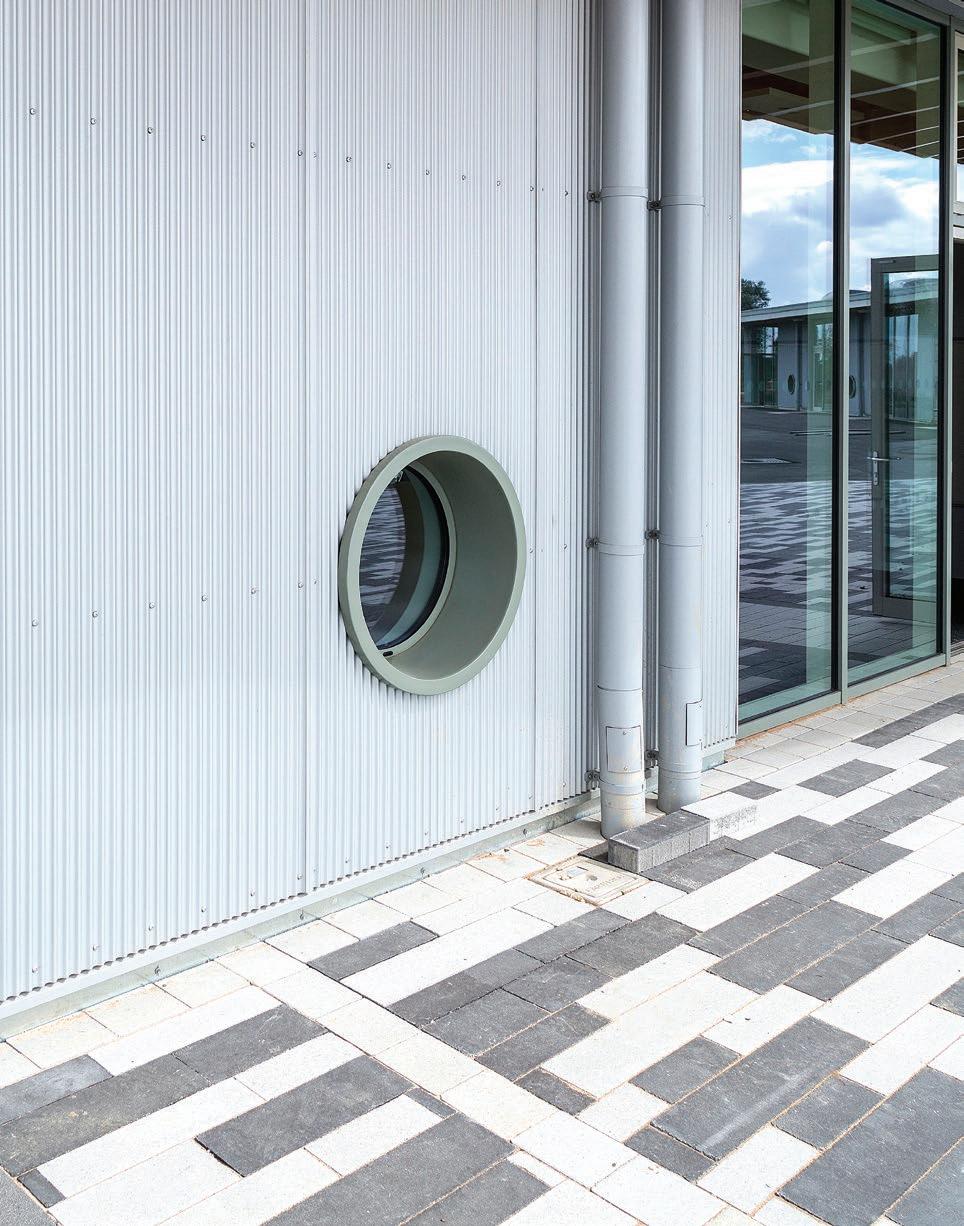
To make an enquiry – Go online:
Send
or post our: Free Reader Enquiry Card 74 // ROOFING, CLADDING & INSULATION
www.enquire2.com
a fax: 01952 234002
– Enquiry 96 R
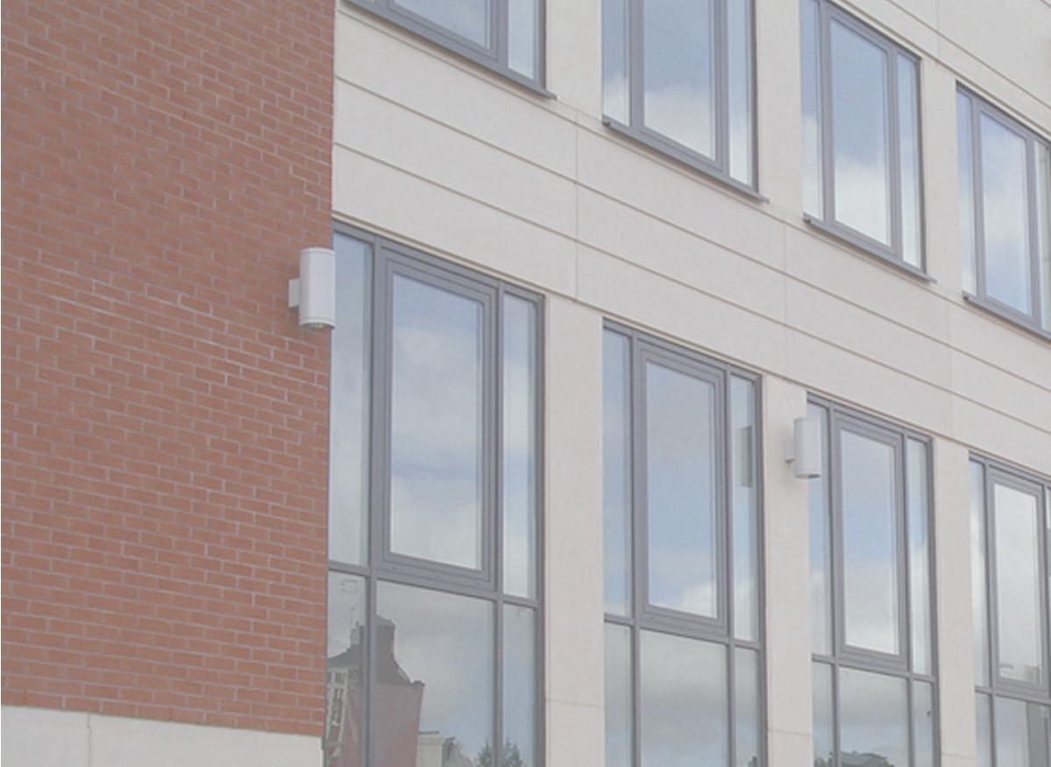
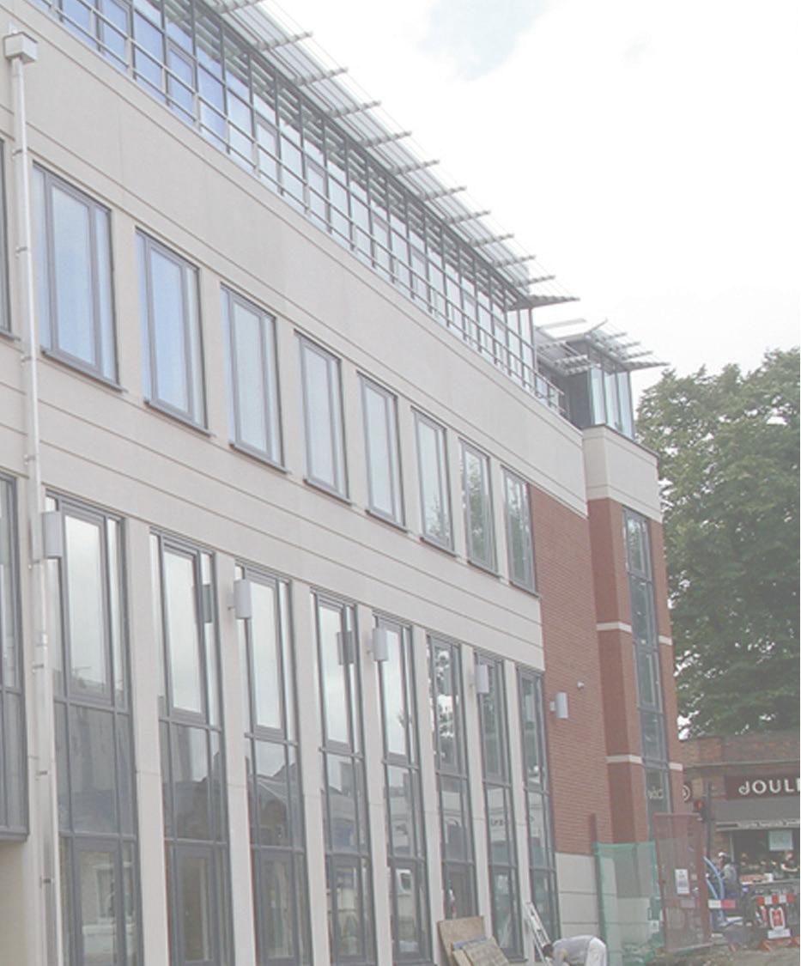

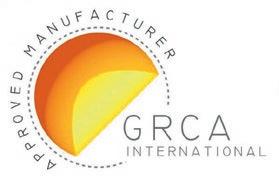
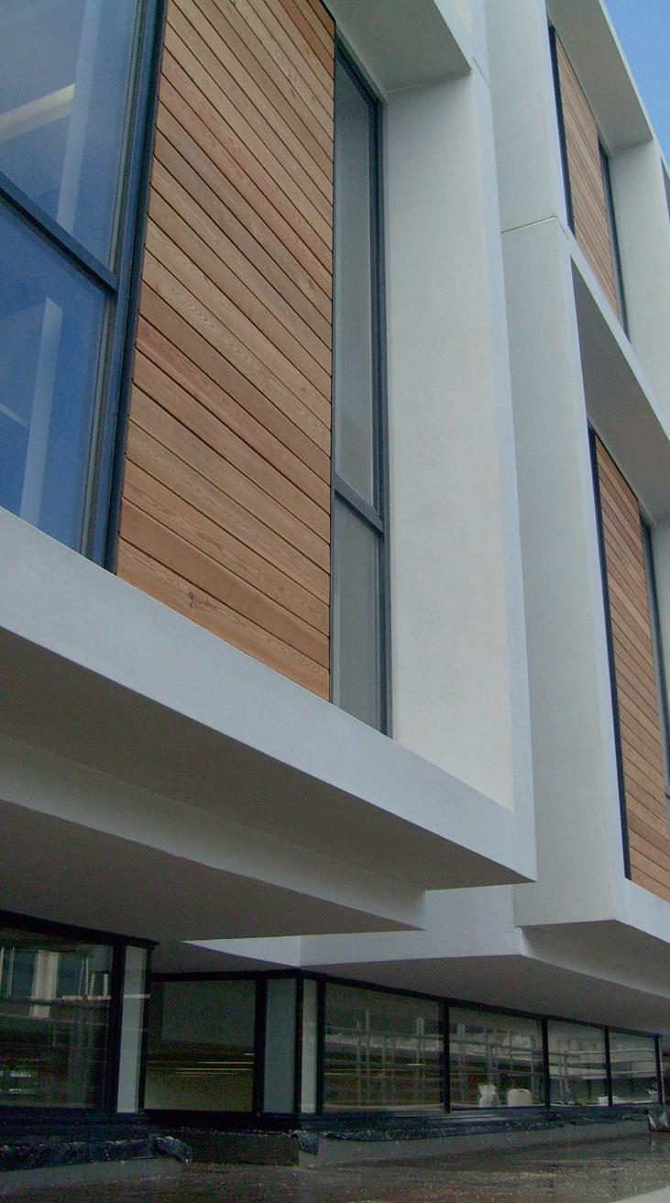
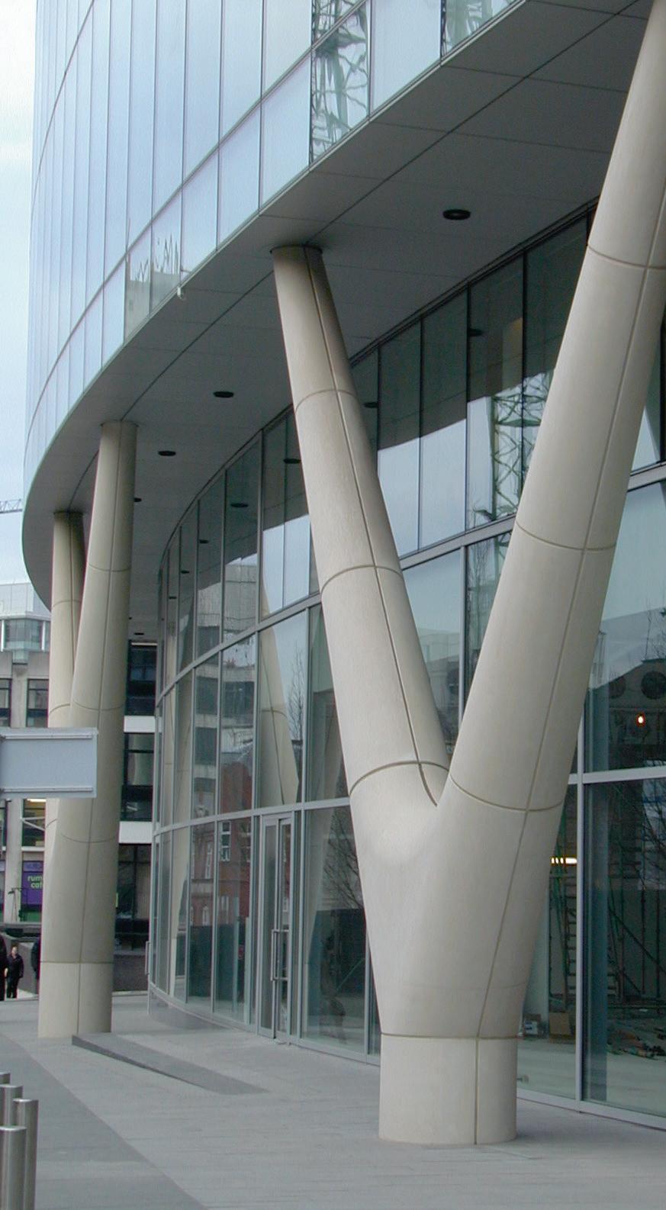
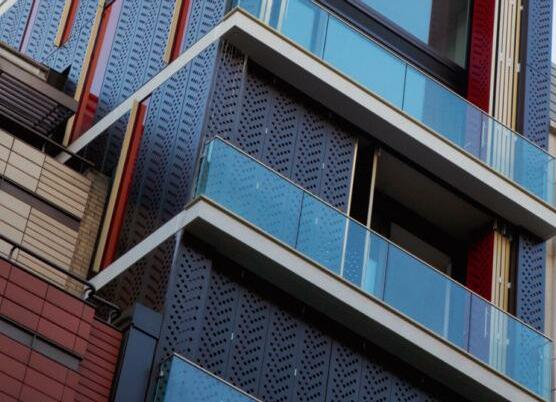
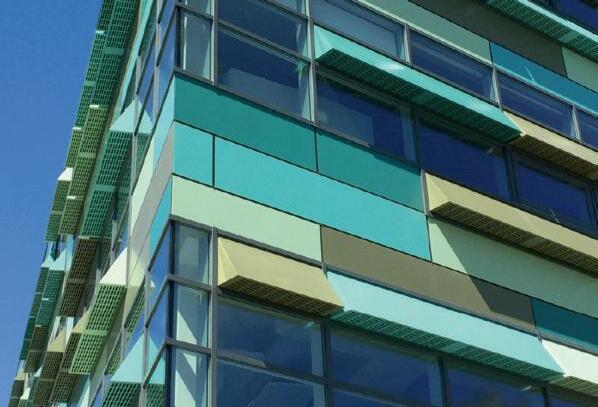



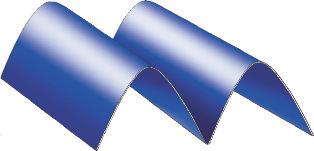


ENQUIRY 97 ENQUIRY 98 To make an enquiry – Go online: www.enquire2.com Send a fax: 01952 234002 or post our: Free Reader Enquiry Card ROOFING, CLADDING & INSULATION // 75 • Column Encasements • Flat, Curved or Rounded Cladding • Large Projecting Features • Internal Cladding • Rainscreen Cladding • Manufacturing quality GRC for over 30 years BCM GRC Ltd Architectural Cladding Solutions in Glassfibre Reinforced Concrete t: 01948 665321 | e: sales@bcmgrc.com | www.bcmgrc.com M a ke a F E AT U R E w i t h M e t a l l i n e Me t alline (Ser vices) Ltd Tel: (01543) 456 930 Email: sales@me t alline co uk www.me t alline.co.uk A R C H I T E C T U R A L FA B R I C AT I O N S l Pa n e l S i z e s u p t o 6 0 0 0 x 2 0 0 0 m m l Available in a r ange of anodised colour s and P P C f i n i s h e s l S u p p l i e d w i t h a r a n g e o f B r e e a m A r a t e d i n s u l a t i o n m a t e r i a l s l E x c e l l e n t T h e r m a l Pe r f o r m a n c e l F i r e Te s t e d t o B S 476 l I mp r o v e d Ac o u s t i c Ra t i n g Ne w B r o c h u r e n o w av a i l a b l e Glazed in Panels Per f orat ed Panels Bir d’s Beak Panels Metalline 1/2 page advert.qxp_Layout 1 10/05/2016 19:47 Page 1
Wraptite-SA conquers airtightness
Wraptite-SA airtight membrane has been specified to achieve a highly efficient building fabric as part of a concept to create a terrace of five Zero Carbon homes in a site close to the historic Hastings Castle.
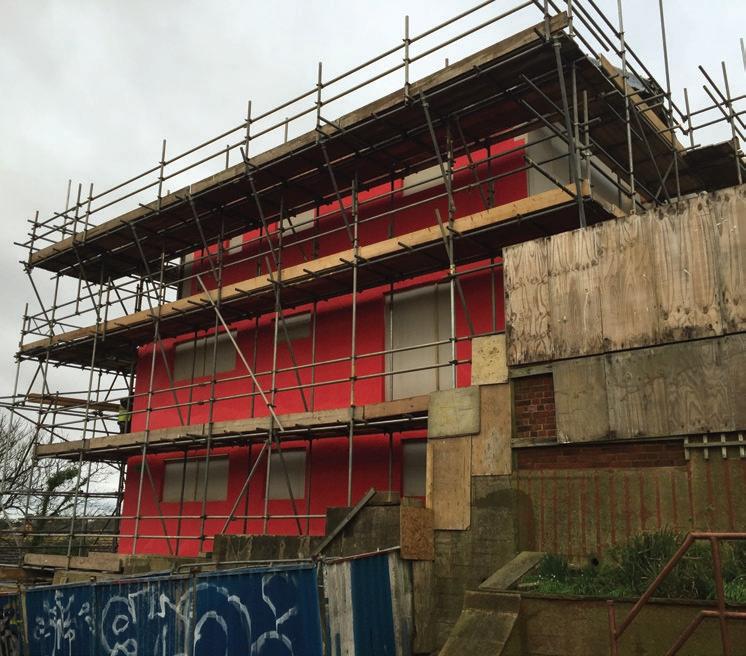
The homes are built from pre-fabricated heavy weight timber frame panels, with Wraptite-SA, self-adhering vapour permeable air barrier being applied on site. The use of Wraptite-SA makes a significant contribution to a building’s thermal performance by preventing lateral air movement. It also provides high vapour permeability in a continuously sealed, self-adhered, airtight membrane.
A. Proctor – Enquiry 100
Redland’s Fontenelle provides the finishing touch at Finningley
As the director of housebuilding company Mell Homes, Natalie O’Connor wanted something rather special when she built her own home, so she chose the Fontenelle Interlocking Clay Plain Tile, supplied by Redland, the UK’s leading supplier of concrete roof tiles, clay tiles, roof slates, roofing product accessories and fittings.
Roofing with Fontenelle tiles will also distinguish the four bed detached house from other houses that Mell Homes has constructed and is about to construct nearby, as the new house will be in the orchard that used to belong to her father, who started the family business 35 years ago.
As well as its attractive appearance, Fontenelle is also a less expensive means of achieving a clay plain tile roof because being an interlocking tile means only 19.6 tiles are
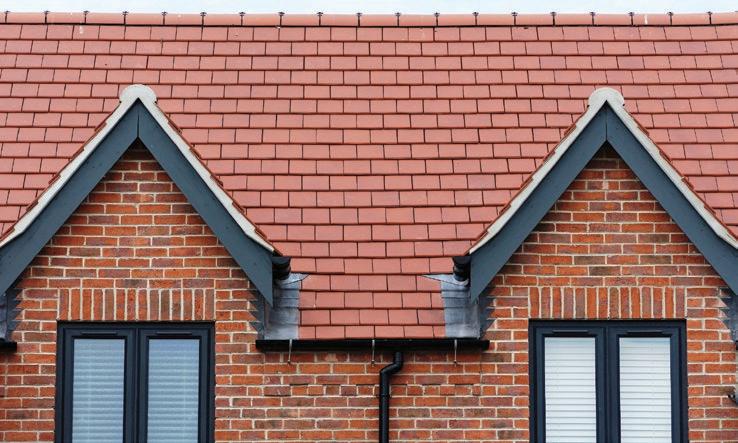
needed per square metre, compared to 60 for traditional clay plain tiles.
Launched to meet the increasing demand for clay plain tile appearance roofs, the Fontenelle tile is available in either Black, Red or Brindle and available in main tiles, Tile-and-a-Halves, Left Hand Verge Tiles and Left Hand Verge Tile-and-a-Halves.
Redland – Enquiry 99
Remmers Waterproofing Solutions
Keep Guests Dry
AluK specified for new residential development
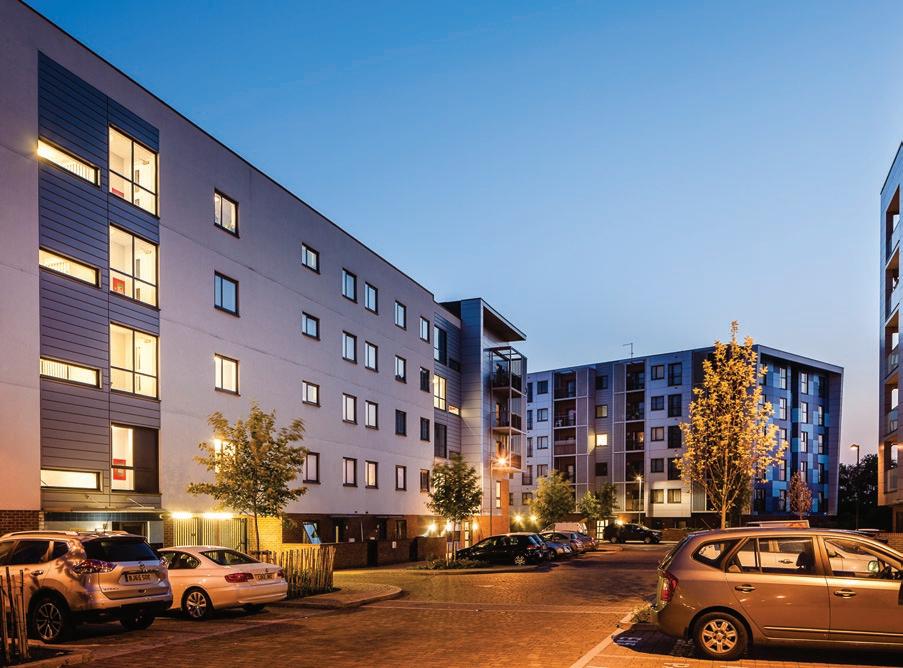
AluK SL52 curtain walling, 58BW TBT (tilt before turn) window, 58BD balcony door and GT55 TB commercial entrance door systems were specified for a new residential development, Orchard Village. Built to Lifetime Homes standards, the AluK 58BW TBT window and 58BD balcony door systems were designed with the tilt turn handles below 1200mm from the finished floor to meet accessibility requirements. For enhanced security, all windows and doors complied to the Secured By Design (SBD) initiative, with the GT55 TB commercial door systems integrating electric strike access with key fob entry. The AluK GT55 TB is believed to be the first aluminium commercial door system to be SBD accredited.
AluK – Enquiry 102
The roof of a busy hotel in the central of Manchester required general repairs and had failing waterproofing to the parapet walls
The building had been suffering from water ingress from the roof for a number of years which had gradually worsened over time. This had led to water damage to the interior and had highlighted problems with the parapet concrete wall above.
The failed areas of waterproofing required replacing with a flexible water-proof system
Thompson’s
which could be terminated over the parapet wall and into the existing waterproofing.
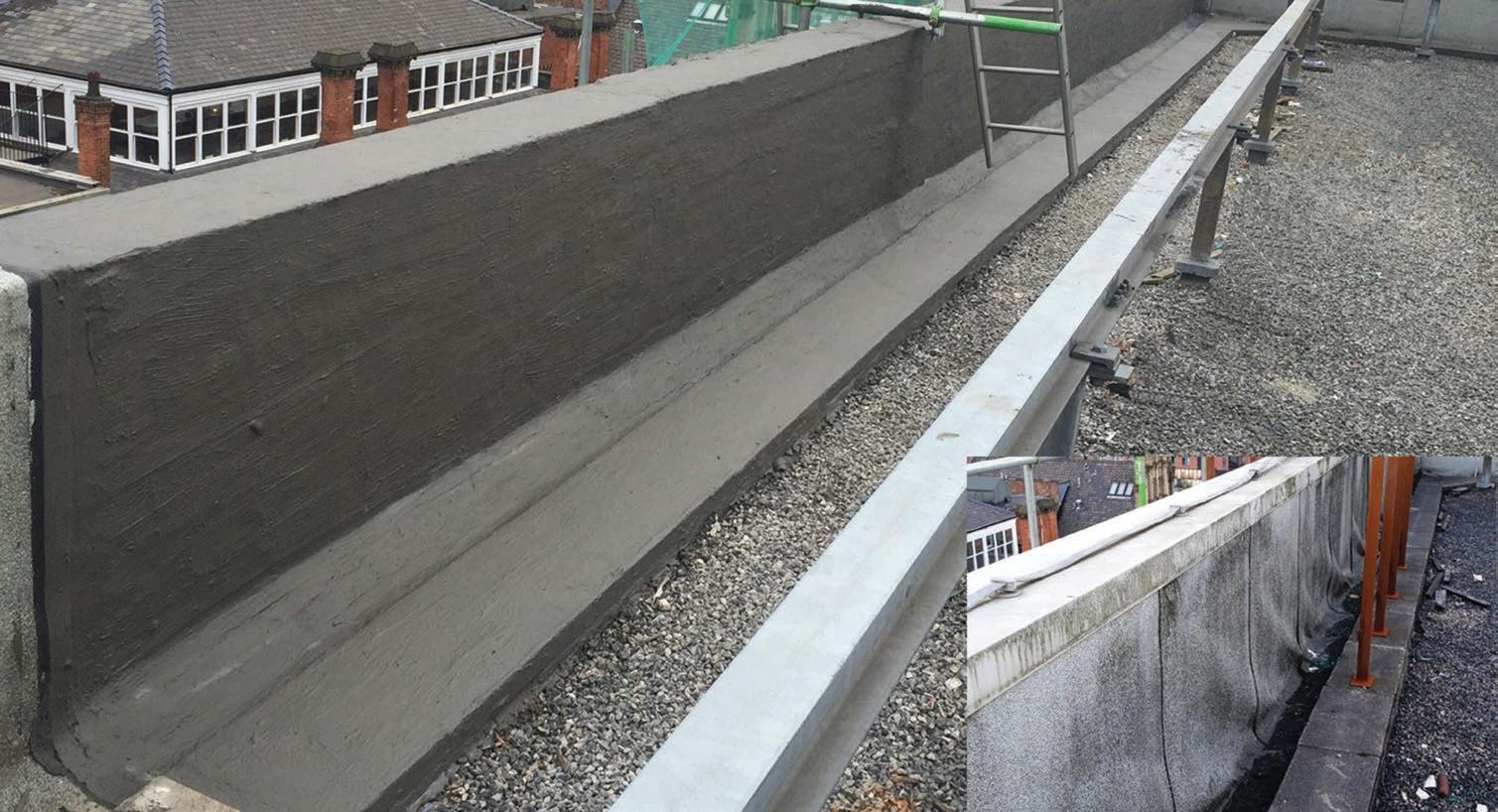
Remmers Kiesol was used as an injection agent to remedy the damp in the brickwork and is ideal for fair-faced masonry with high moisture penetration.
Remmers Multi-Tight 2K was also applied as it has a crack-bridging capacity five times more effective than the standard flexible mineral based waterproofing systems.
Remmers – Enquiry 101
range building chemicals
It’s been an exciting few months for the Thompson’s brand. Known for its famous waterproofing range, with the launch of a new range of Building Chemicals products, plus a redesigned website has moved the brand into several exciting new categories. With more than 40 new products, the Building Chemicals range caters to six key areas including; roofing, admixtures, flooring, cement and mortar repair, cleaners, and putties and adhesives. The team at Thompson’s have invested heavily into speaking to end users and merchants to ensure the range is inclusive and makes an impact in store.

To make an enquiry – Go online: www.enquire2.com Send a fax: 01952 234002 or post our: Free Reader Enquiry Card 76 // ROOFING, CLADDING & INSULATION
Thompson –Enquiry 103
launches newest
WWW.SPECIFICATIONONLINE.CO.UK
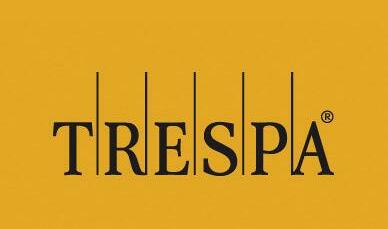
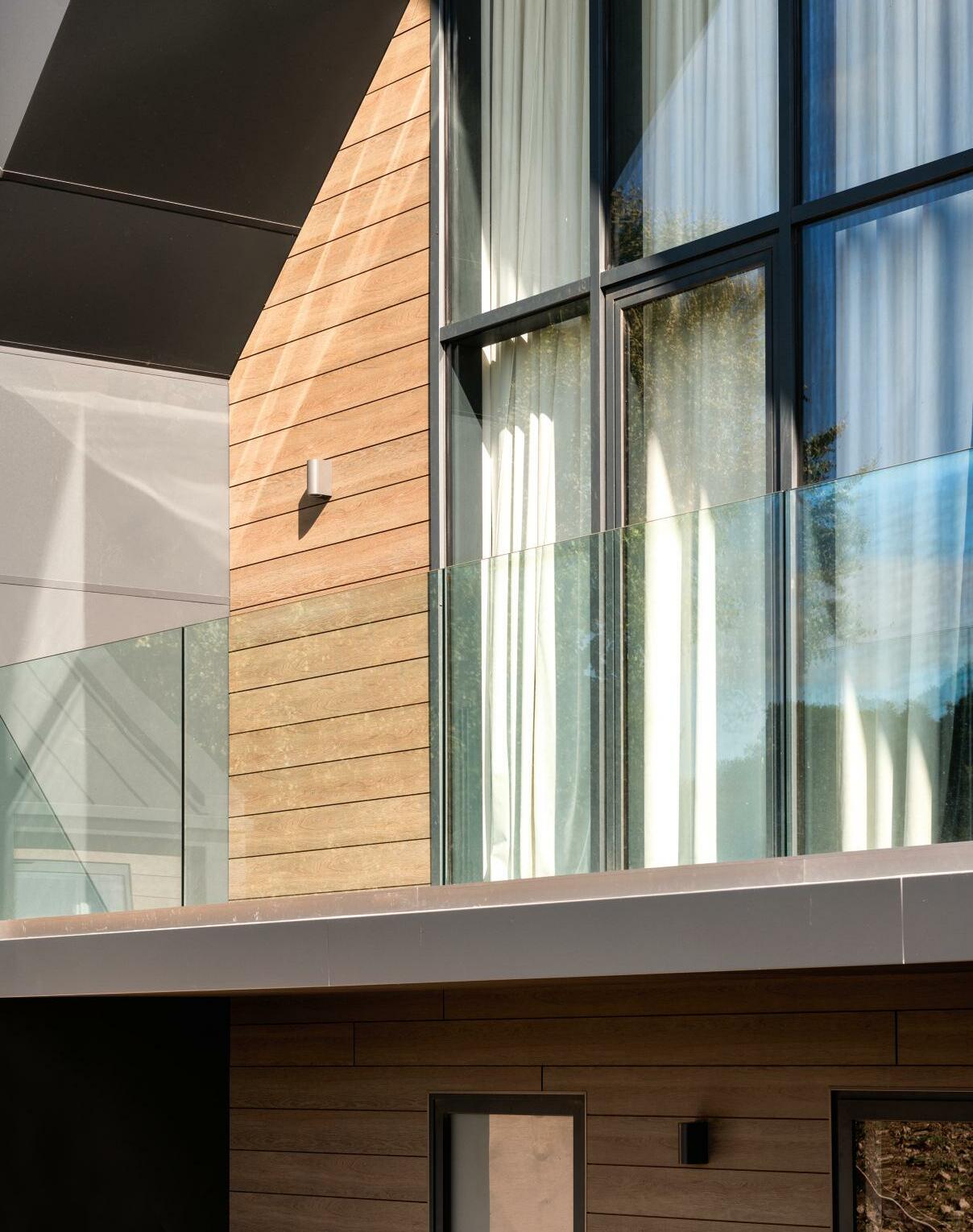
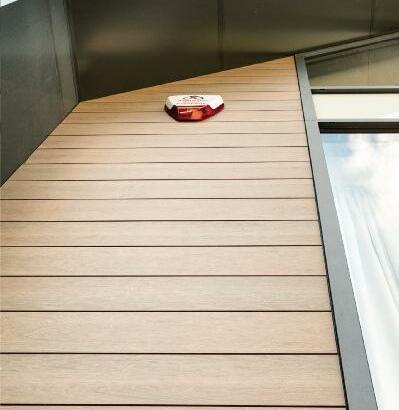
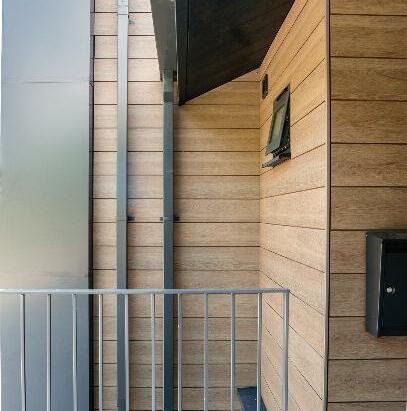
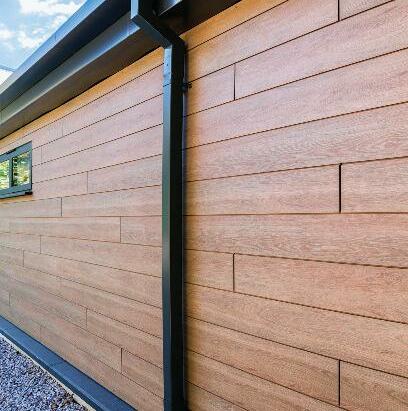


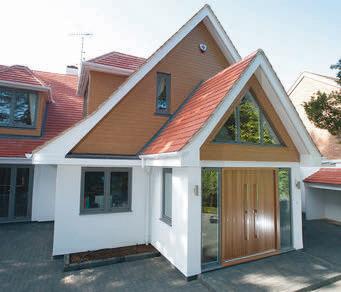
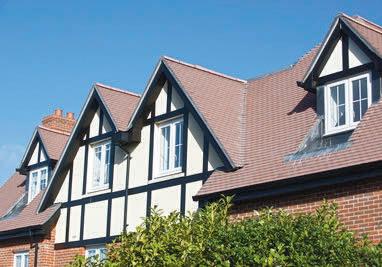
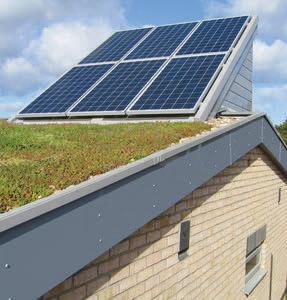
For fur ther information about Trespa Pura NFC® and to order samples please visit live .trespa.com or contact our UK Sales Office Tel: 0808 2340268 Email: info uk@trespa com NEW CLADDING SOLUTIONS WITH A PASSION TO CONTINUALLY DELIVER INNOVATIVE, AESTHETICALLY PLEASING PRODUCTS, TRESPA HAS RECENTLY LAUNCHED TRESPA PURA NFC®, A REVOLUTIONARY DEVELOPMENT IN EXTERIOR CLADDING Available in a range of six distinctive wood tones, with fine graining and subtle colouration to replicate the appeal of natural timber, Trespa Pura NFC® will enhance the beauty of any home It is highly weather resistant, requires minimal maintenance and will never need repainting From Slate Ebony to Classic Oak and White Pine, the Trespa Pura NFC®selection of species can co-ordinate with and accentuate many styles of property, to create a lightweight, low maintenance cladding solution Trespa 260x90.qxp_Layout 1 14/10/2016 16:54 Page 1 ENQUIRY 104 ENQUIRY 105 To make an enquiry – Go online: www.enquire2.com Send a fax: 01952 234002 or post our: Free Reader Enquiry Card ROOFING, CLADDING & INSULATION // 77 Cellular PVC fascia, rainwater and cladding products • Excellent value • Nationwide availability • Design & technical support • Fit and forget durability • Fully accredited • BIM objec ts available BUILDING PRODUCTS RAISING THE ROOFLINE Swish Building Products 01827 317200 www.swishbp.co.uk marketing@swishbp.co.uk SBP16NB
Working in the light
DESIGNED BY DARNTONB3 ARCHITECTS,
THIS 23,000
SQM
FACILITY IS THE NEW HQ FOR AIREDALE INTERNATIONAL AIR CONDITIONING IN LEEDS. THE PRODUCTION FACILITY IS A STUNNING EXAMPLE OF THE WAY IN WHICH THE KALWALL TRANSLUCENT DAYLIGHTING SYSTEM HAS BEEN USED IN COMBINATION WITH KALWALL PANEL UNIT WINDOWS. IT INCLUDES A STATE-OF-THE-ART TEST CENTRE AND TRAINING SCHOOL REGARDED AS A WORLDWIDE HUB OF EXCELLENCE FOR AIR-CONDITIONING.
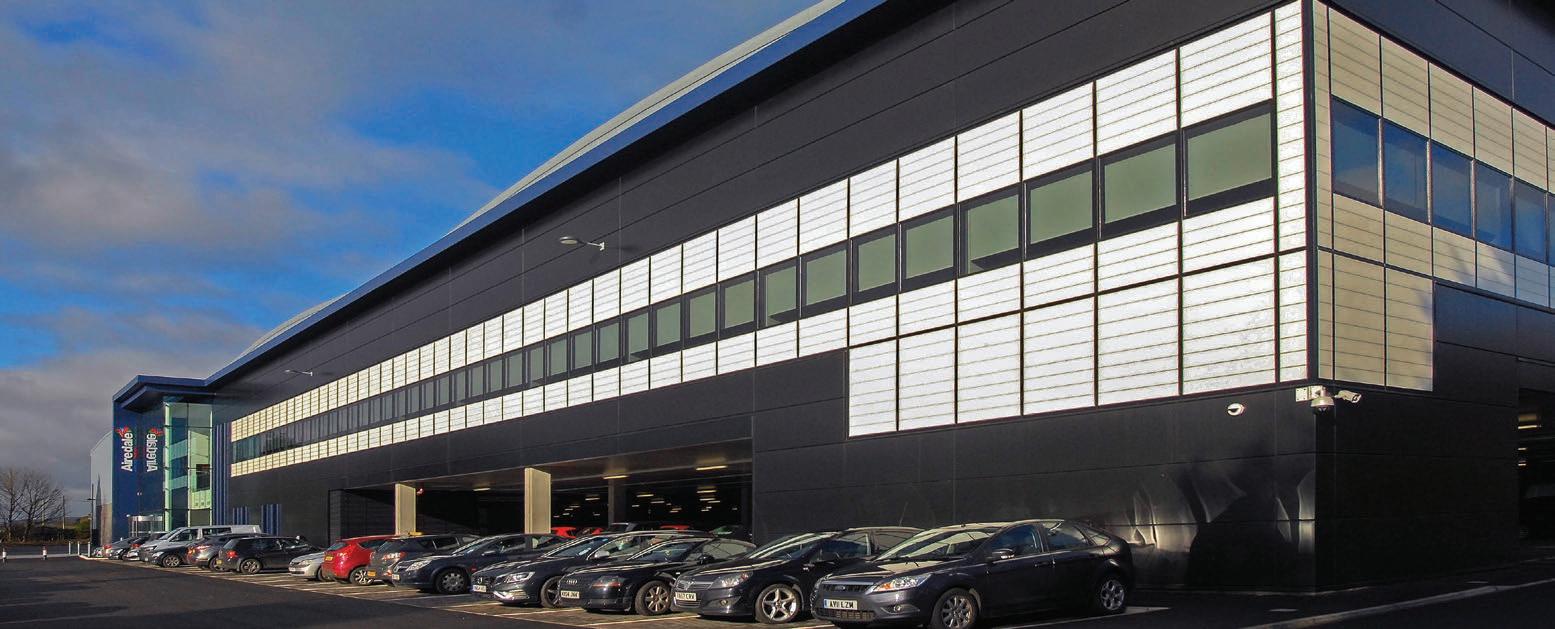
The dramatic linear simplicity of the design projects real impact on the entrance façade while the architects have configured the levels of the site so that the main mass is concealed from public view and all aspects of manufacturing are kept on a single level. Sustainability is also fundamental to Airedale’s core strategy which has been translated into a BREEAM rating of ‘Very Good’ for the building.
Keith Hardcastle, Director, darntonb3 architecture comments, “The ambiance within the factory has been transformed by the integration of natural diffused light into the usually harsh environment.”
Unlike conventional glazing, highly insulating Kalwall eliminates shadows and glare and the stark contrasts of light
and shade. The system also enhances simplicity by eliminating the need for blinds, curtains or solar control. Even on cloudy days, the building is bathed with natural diffused daylight which means less artificial lighting and therefore reduced costs. Apart from being specified for all types of new build, Kalwall is increasingly
used for the refurbishment of cladding or rooflights on aged buildings. Case studies, details of CPD presentation and technical information is available from Structura UK Ltd, Tel: 01233 501 504 or visit www.structura-uk.com/kalwall
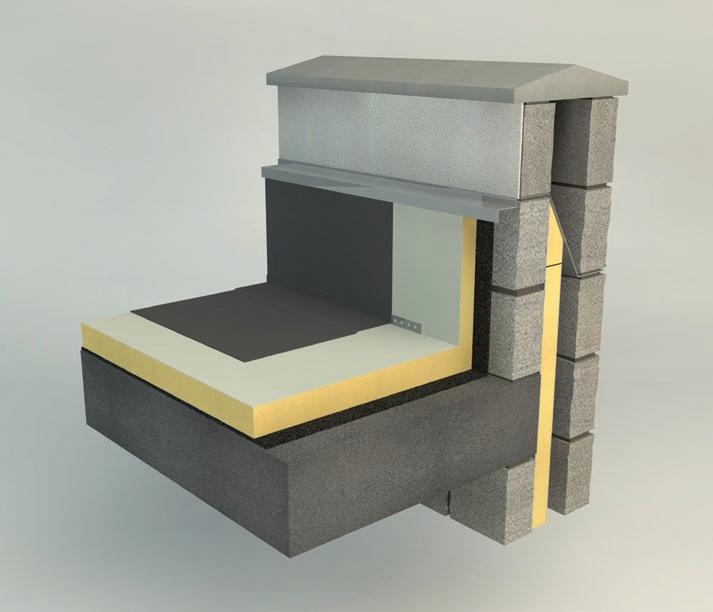
Structura – Enquiry 106
Kooltherm for model school
Kingspan Kooltherm K15 Rainscreen Board has been used to insulate an ambitious openplan school in Liverpool, designed to provide engaging architecture on a limited budget. The school’s outer shell is clad in a pearlescent metal façade and, to maximise building fabric performance, Sheppard Robson specified over 3000 m2 of Kingspan Kooltherm K15 Rainscreen Board. The premium performance product features a fibre-free core and can achieve thermal conductivities as low as 0.020 W/m.K. It has also been assigned a highest possible Green Guide Summary Rating of A+ by the BRE.
Kingspan Insulation – Enquiry 107
Building Innovation boards achieve BBA certification
Building Innovation has achieved British Board of Agrément certification for its Inno-Fix and Inno-Bond insulation products. The certification covers both flat and tapered board options, providing specifiers with independent assurance of the products’ performance, and is available to download from its website — www.building-innovation. co.uk. Building Innovation Inno-Fix and Inno-Bond boards comprise a rigid polyisocyanurate (PIR) insulation core faced with aluminium foil composite and coated glass tissue respectively. Inno-Fix and InnoBond are suitable for mechanically fixed single-ply waterproofing systems on concrete, timber, and metal decks.
Buildng Innovation – Enquiry 108
Kingspan £42m student project
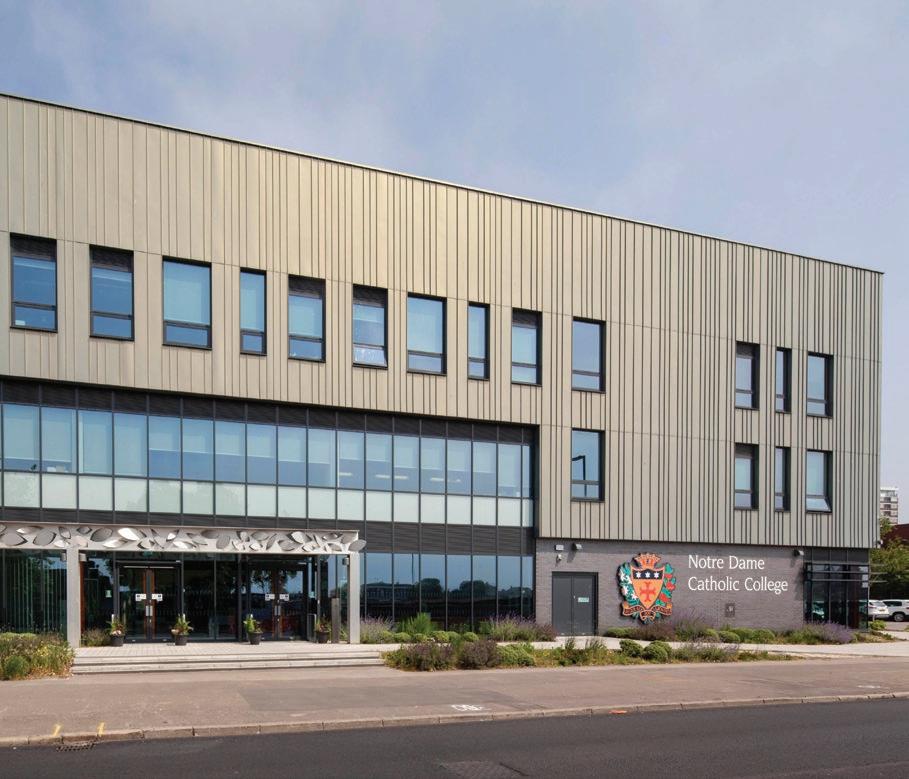
Kingspan Kooltherm K15 Rainscreen Board has been specified as part of a new £42 million purpose built student accommodation project in Portsmouth, due to its outstanding thermal performance and ability to meet the stringent fire performance requirements for the project. Cooley Architects’ design uses coloured Alpolic ACM cladding to form an eye-catching cube at the top of the 240 ft building. Kingspan Kooltherm K15 Rainscreen Board was installed as part of the rainscreen façade system. In addition, a further 75 mm thickness of Kingspan Kooltherm K3 Floorboard was fitted on the ground floor.
Kingspan Insulation – Enquiry 109
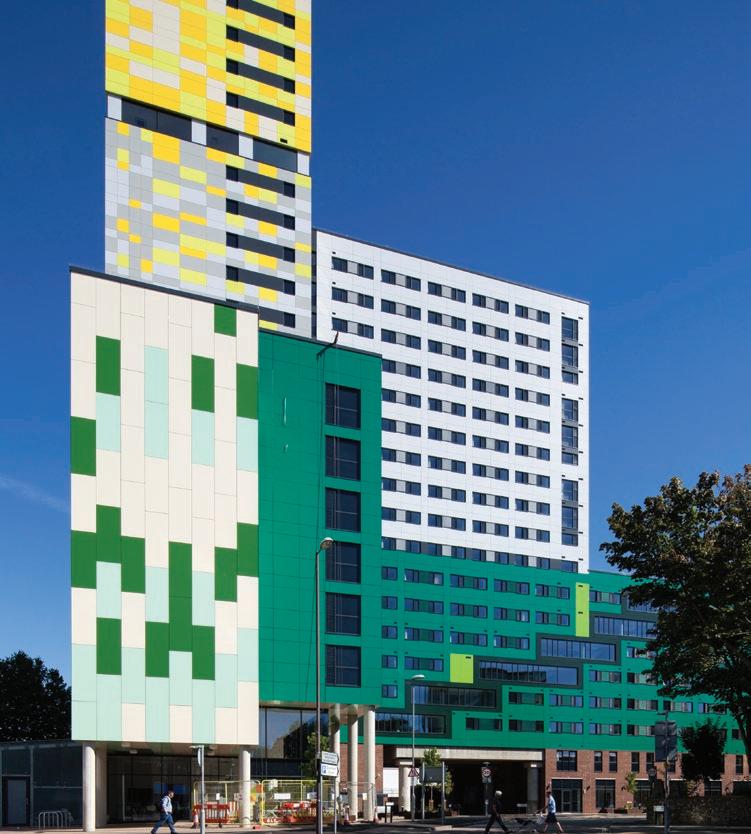
To make an enquiry – Go online:
Send
or post our: Free Reader Enquiry Card 78 // ROOFING, CLADDING & INSULATION
www.enquire2.com
a fax: 01952 234002
Waterproof membranes Welcome to the future
Even waterproof membranes need to evolve if they are to work in tandem with modern technology – so welcome to the future – it’s Cold Melt®

Cold Melt® from Proteus Waterproofing is a membrane so tough that it is BBA certified to last the lifetime of the building on which it is installed, and so gentle that it will work in perfect harmony with intricate heat-sensitive detailing such as plastics, wiring and modern communications equipment.
Cold Melt® is installed in two advanced waterproofing layers. The first, a self-adhesive sheet which provides instant waterproofing for up to several weeks to allow other trades to work and the second, a seamless cold-applied layer to seal the roof for the life of that building.
No naked flame, no heat, no molten material. Say goodbye to the past – the future is Cold Melt®
21a Sirdar Road, Brook Road Industrial Estate, Rayleigh, Essex SS6 7XF www.proteuswaterproofing.co.uk @Proteus_UK Find out more, call: 01268 777871 or email: enquiries@proteuswaterproofing.co.uk
15/5184 www.enquire2.com - ENQUIRY 110
There can only be one
MULTI-TIGHT 2K IS A NEW, FLEXIBLE, MINERAL BASED WATERPROOFING PRODUCT WHICH HAS ALL THE PERFORMANCE PROPERTIES OF OLDER TECHNOLOGY POLYMER-MODIFIED THICK BITUMEN EMULSIONS, WHILST BEING “BITUMEN FREE”.
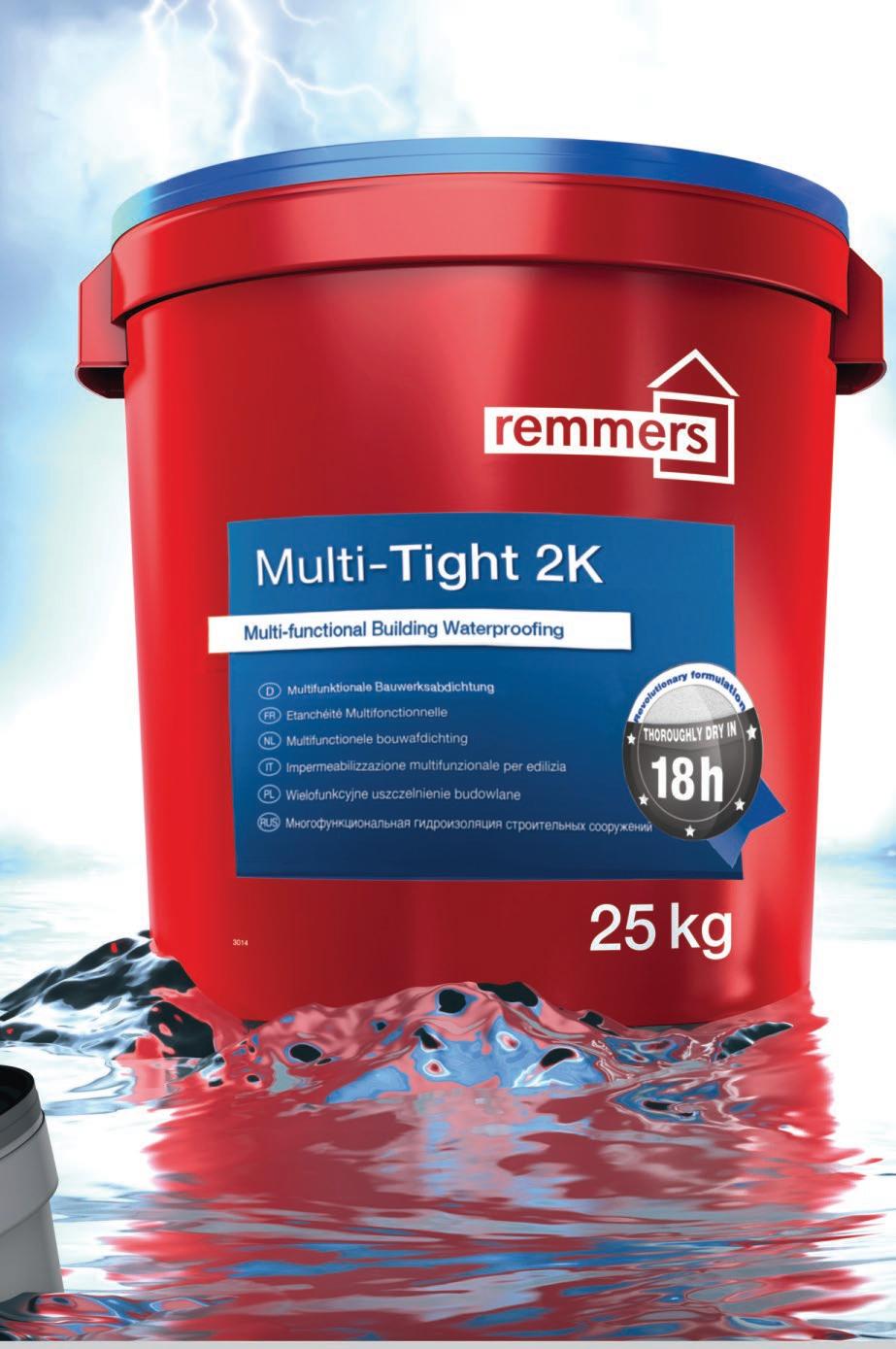
sing unique rubber granulate filler technology Multi-Tight 2K has a crack-bridging capacity which is five times more effective than standard flexible mineral-based waterproofing systems.
The versatility of the product allows it to be used to waterproof below ground externally and internally offering excellent resistance to ground or water pressure as well as frost and salts.
It is very quick and easy to apply by trowel or spray application, has fantastic levels of adhesion to most substrates including old bitumen and dries very quickly in less than 18 hours. Multi Tight 2K is UV stable but can also be over-coated with Remmers Concrete Acrylic in any colour allowing Clients to aesthetically blend in areas of waterproofing on building facades.
Waterproofing your building has now been truly simplified by Multi Tight 2K.
• Easy and quick to apply by trowel or spray
• Extremely fast drying time
• Universal use: internal or external and new & old buildings
• Unbeatable flexibility
• Excellent crack-bridging capability >2mm
• Strong resistance to hydrostatic pressure
• Highly adhesive to most common building substrates
• Overcoat in just over 4 hours
• UV-resistant
• Can be over-coated with Remmers coatings
• Extreme resistance to frost and salts
• Solvent & bitumen free – low odour
Remmers – Enquiry 111
To make an enquiry – Go online: www.enquire2.com Send a fax: 01952 234003 or post our: Free Reader Enquiry Card 80 // PAINTS, STAINS & FINISHES
U ENQUIRY 112 Coverseverything. For full details and FREE TICKETS go to www.paintshow.co.uk can half page ad 20/7/16 9:51 am Page 1 WWW.SPECIFICATIONONLINE.CO.UK
A new environmental benchmark for timber preservatives

All products are
*Registered Trademarks of Koppers Performance Chemicals Inc. Protim Solignum Limited is a Koppers company and trades as Koppers Performance Chemicals. Koppers is a registered Trademark of Koppers Delaware, Inc.
produced by independently owned and operated wood processing facilities. All other trademarks are trademarks of their respective owners. Registered England – 3037845
Looks different because it is different For more information visit: www.kopperspc.eu
www.enquire2.com - ENQUIRY 113
Photograph courtesy of William & Henry Alexander (Civil Engineering) Ltd.
‘So Good’ with AkzoNobel
OPENED IN 1965, BRITAIN’S FIRST KENTUCKY FRIED CHICKEN IN PRESTON WAS AN INSTANT HIT. IT WAS THE FIRST USA FAST FOOD CHAIN TO OPEN IN THE UK, NINE YEARS BEFORE MCDONALDS WITH RONALD AND THE ‘HAMBURGLAR’ TRUDGING ALONG IN ITS WAKE. FROM COLONEL SANDERS HUMBLE BEGINNINGS TO THE RESTAURANTS WE SEE TODAY, THE LAST 125 YEARS HAVE BEEN QUITE A JOURNEY WITH OVER 784 KFC UNITS NOW IN THE UK ALONE.
Anew dawn would be approaching for KFC in the UK as a design refurbishment project was implemented which would see the provision of ash cladding in a sandblasted finish with a white water-based coating delivering a fresh look to the KFC stores. The appointed machining and coatings contractor Dresser Mouldings and Blackburn-based coatings manufacturer AkzoNobel would support the project with a raft of products and expertise, enabling KFC to make this design overhaul a huge success.
Dresser Mouldings was formed in the early 1980s. During 2009 the business split and a new company was formed from its present location in Rochdale. A new team re-launched the business with the existing skill sets, together with a host of new talents which was also bolstered by a much larger 50,000 square foot site; including assembly line facilities and a vacuum coating paint line providing a true one-stop-shop. Dresser Mouldings has now developed into a major manufacturer delivering finishing and coatings to both internal and external markets and investing around £½ million into new machinery including a new spray line. When Dresser Mouldings approached longstanding suppliers AkzoNobel for advice on a coating system for the KFC refurbishments they settled on AkzoNobels’ two coat AquaLean clear lacquer system.
Bill Gunn, Managing Director, Dresser Mouldings commented, “We originally linkedup with James Latham who are one of the biggest UK timber merchants. By being able to manufacture, sandblast the wood, coat and deliver the price remained competitive which was pivotal in winning the KFC contract”. He also added, “There are very few companies who would have been able to offer the manufacturer, sandblasting, coating and direct deliveries to individual stores”. Bill Gunn went on to further comment, “We have always been a major user of AkzoNobel paints both internally and externally. We have used AkzoNobels’ AquaLean on many other internal projects and knew the quality was right for the application required”.
He also added, “AkzoNobel worked closely with us to tweak the colour ensuring we had the correct driftwood effect which was so important to the KFC project”.
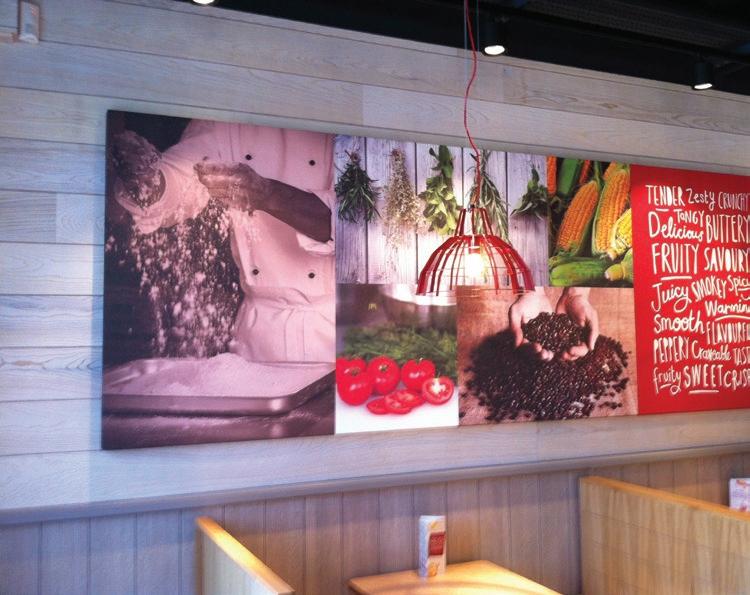
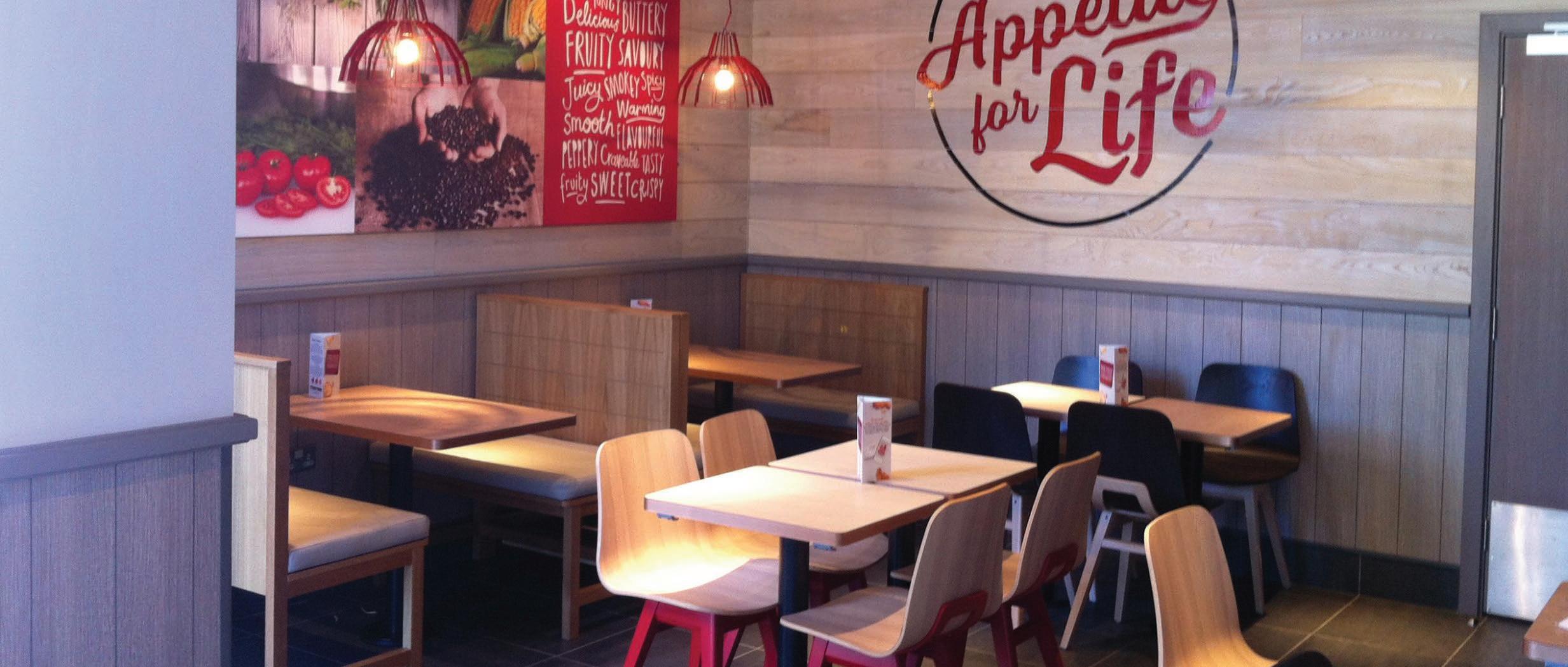
AquaLean 10 and AquaLean 90 from AkzoNobel are water-based coatings which are 10% gloss and 90% gloss. They are a both sealer/ topcoat and can be used separately to give the recommended gloss level, or mixed at recommended rates to give a desired in-between sheen. AquaLean 10 and AquaLean 90 have good stacking and sanding properties. They are pure acrylic with 25% solid content and are also water thinnable; perfect for conventional spraying and airless spraying. Both AquaLean 10 and AquaLean 90 are supplied ready for use and available in 20 litre drums.
Ian Crawford, Sales Manager, AkzoNobel said, “Dresser Mouldings worked with us to achieve a number of colour/finish examples. They also developed a number of timber options, in particular a way to distress/sandblast the timber for the KFC project to give an appearance
similar to beach driftwood. After seeing a number of samples we began the supply process with the project rolling-out in phases”.
Bill Gunn continued to say, “We have always been a large consumer of AkzoNobel products and have completed many large projects including a London regeneration project prior to the 2012 games, plus a new Centre Parc project using AkzoNobel products. We have always had great confidence in their formulations and products as they have been tried and tested”.
Ian Crawford added, “Dresser Mouldings are a long-standing customer of ours and specialise in many areas, always producing topquality finishes whatever the project”.
Bill Gunn finally concluded by saying, “AkzoNobel continue to be a vital supplier to us, their expertise in coatings and knowledge is very important to a market that is becoming even more demanding. It’s crucial to work with a partner you know and trust”.
Contact them for further details on their product offers, specifications and specialist industry advice.
AkzoNobel Industrial Coatings Ltd

Tel: 01254 687950 Web: www.sikkens-wood-coatings.co.uk
AkzoNobel – Enquiry 114
To make an enquiry – Go online:
Send
or
our: Free Reader Enquiry Card 82 // PAINTS, STAINS & FINISHES
www.enquire2.com
a fax: 01952 234003
post
Bespoke collars for Berkeley’s Vista apartment development




Pendock has developed a wide range of encasement solutions such as Pipe Boxing, Column Casings, Radiator Guards and specialist Perimeter Casings for heating. Pendock has provided casement solutions for applications ranging from schools to hospitals, from train stations to hotels, but its most recent contract has focused on a high-end property development. GRP Circular Skirting Collars – plus spares - have been specially produced for Berkeley Homes’ high profile new project at Chelsea Bridge overlooking Battersea Park, known as the Vista Project. Pendock is well known for its bespoke solutions, with its highly skilled in-house design teams offering everything from telephone support and technical guidance to full CAD drawings. For Berkeley Homes Pendock provided a start to finish service.
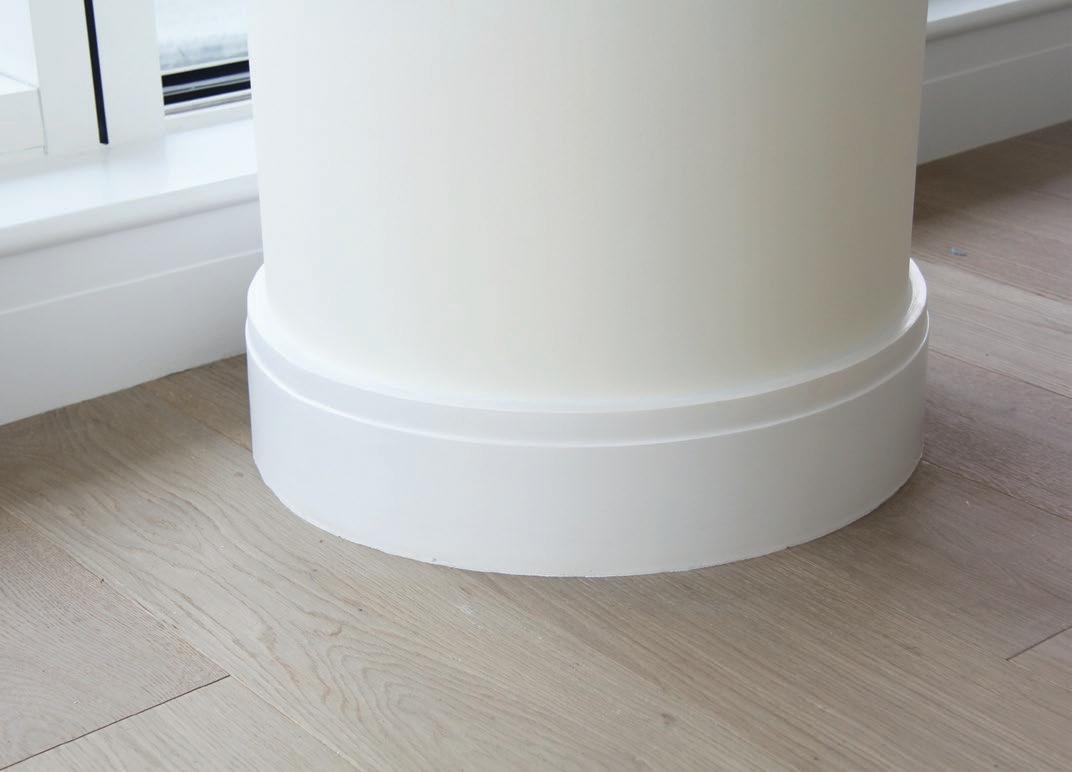
Halesfield 19, Telford, Shropshire, TF7 4QT T: 01952 580 590 E: sales@pendock.co.uk www.pendock.co.uk
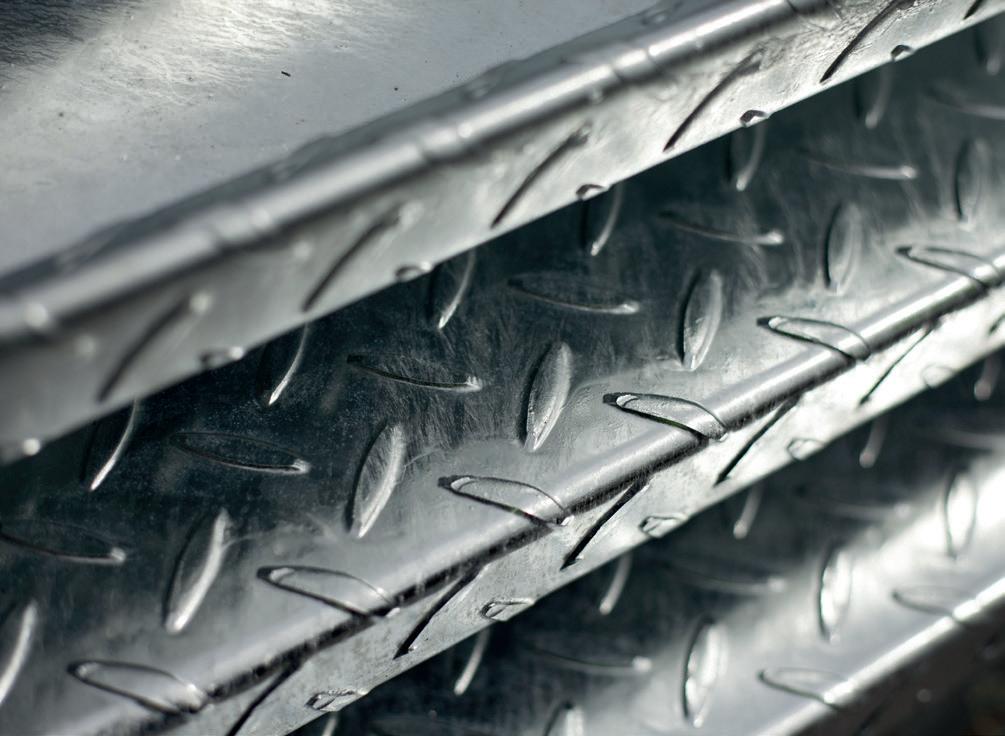
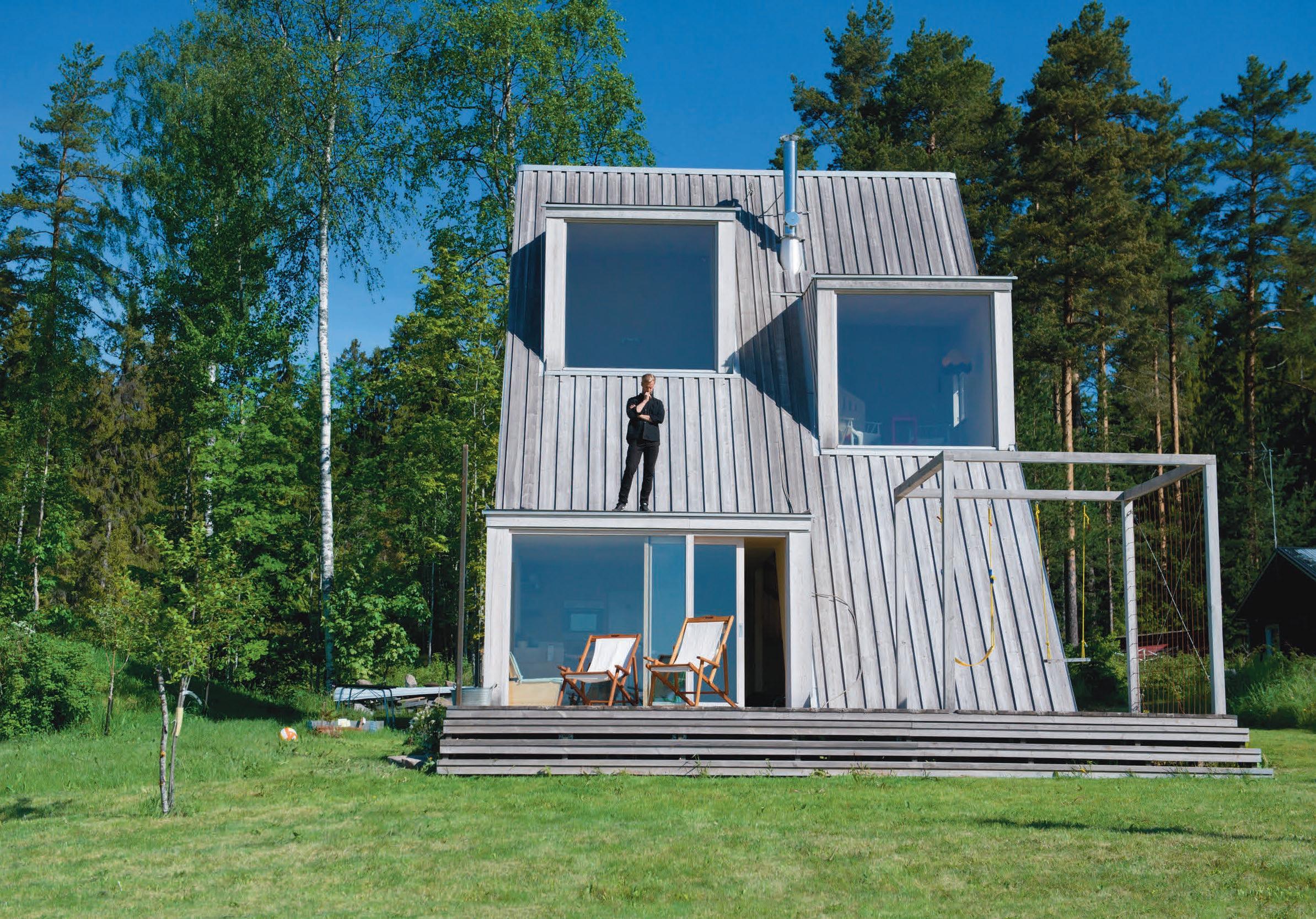
with nature


ENQUIRY 116 ENQUIRY 115 ENQUIRY 117 To make an enquiry – Go online: www.enquire2.com Send a fax: 01952 234003 or post our: Free Reader Enquiry Card PAINTS, STAINS & FINISHES // 83 Sioo:x are leaders in wood protection using silicate technology. We provide a highly effective proven system to protect wood of all types. It gives long life and a beautiful natural surface with even colouration and is friendly to people and the environment. An example is the summerhouse by architect Leo Quarsebo, Sweden. Working
Sioo Wood Protection AB | Tel: +44(0)7788 542859 | E: sioouk@icloud.com | www.sioo.co.uk Environmentally friendly Made in Sweden
WEDGE GROUP GALVANIZING Your Galvanizing Partner We offer you quality approved Galvanizing along with unrivalled customer service. Our 14 plants across the UK offer you collection, delivery and direct to site services, as well as 24hr turnaround on request. We can galvanize steel from 1.6mm to 29m long. E: galvanizing@wedgegalv.co.uk T: 01902 600704 www.wedgegalv.co.uk @wedgegalv Head Office: Stafford Street, Willenhall, West Midlands, WV13 1RZ
Autumn and winter shades on show with Crown Paints
Crown Paints has revealed the latest colour trends, offering inspiration for the autumn and winter months ahead.
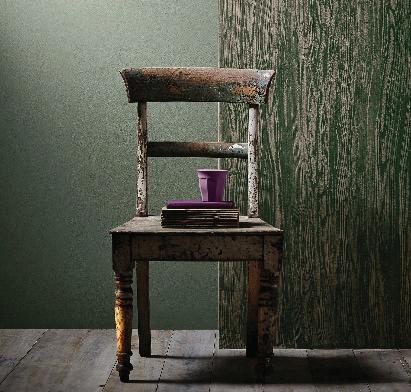
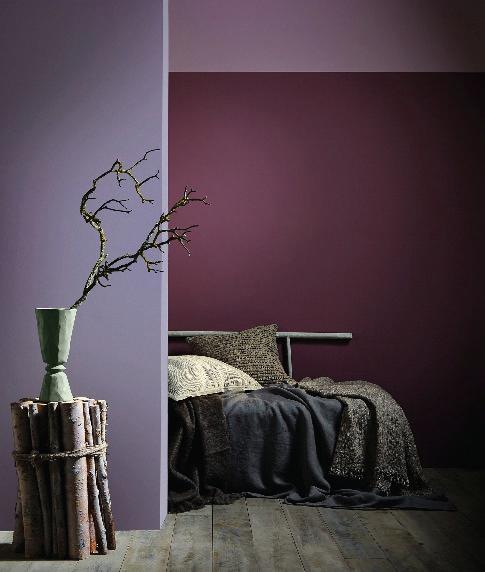
Under the paint manufacturer’s Colour Influences programme, designers and colour experts have curated three colour palettes for autumn and winter.
‘Out of the Dark’, ‘Skyscapes’ and ‘Faded Berries,’ provide a wealth of ideas for specifiers to create a stunning effect across commercial and residential environments, and in public space.
The first of the three palettes, ‘Out of the Dark’ features a dramatic and daring edge - relying on the use of dark colours to make a strong colour statement, and then applying an expanse of contrasting tone to turn it on its head.
The second palette ‘Skyscapes’, is inspired by a natural landscape, and uses layers of tonal colour to create an ethereal, magical look – and it illustrates just how versatile blue can be.
The final palette from Crown Paints’ Colour Influences autumn/winter 2016 is entitled ‘Faded Berries,’ which sees nature take on a robust and moody persona.
The colours are available in many of the high quality, professional products within the company’s Crown Trade, Sadolin and Sandtex Trade brands.
Crown Trade– Enquiry 119
Listed presbytery uses Earthborn Ecopro
A Grade II listed Victorian residence has been substantially refurbished to house a high tech health research facility.
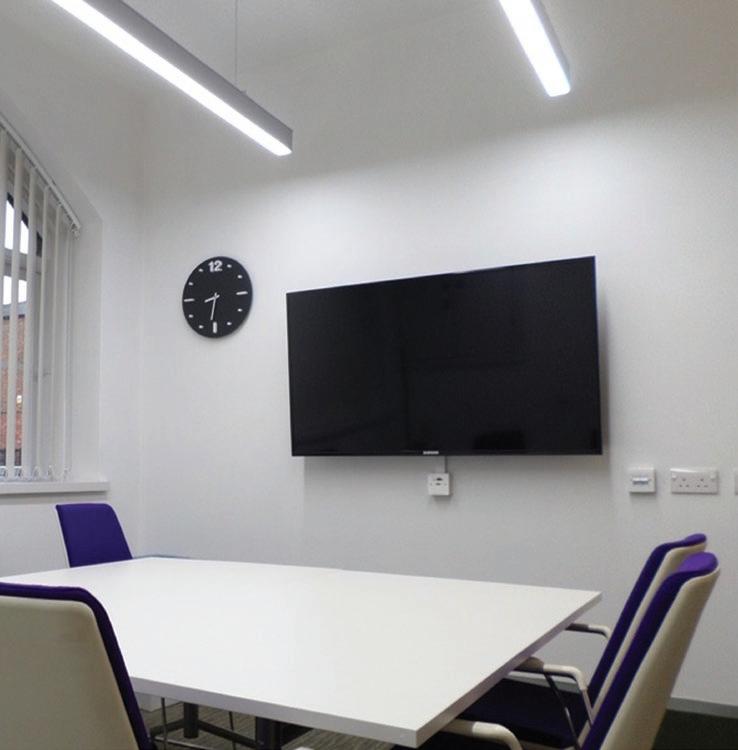
Owned by the University of Manchester, it was built in 1875 as the presbytery to the Church of the Holy Name.
With its Ecolabel approval, Ecopro Lo Sheen Emulsion on new lime plaster perfectly fitted the University’s sustainability ethos.
Architect Gordon Broady said “Lime plaster has a prolonged curing time and we required paint systems that would both allow the walls and ceilings to dry out gradually and also self-regulate moisture in the walls when the building is occupied.
“The University of Manchester Directorate of Estates and Facilities promotes the use of water based breathable paint systems as part of their long standing and wide reaching commitment to environmental sustainability. Earthborn combines high permeability together with durability and ease of maintenance, all essential requirements for this project.”
Ecopro Lo Sheen is a durable and washable water based emulsion that dries to a low sheen finish. It is especially suitable for use on walls and ceilings in higher traffic commercial areas.
Earthborn – Enquiry 118
Repair and protect with FILA Salvaterrazza
formation, and protects against frost and damp.
Ready-to-use Salvaterrazza also provides high coverage, does not alter appearance and will not ‘yellow’ with age.
Salvaterrazza can be used to treat terracotta, quarry tiles, natural stone, porcelain, ceramic, concrete and composite surfaces. It also protects grout joints. The solution is brushapplied and penetrates fissures, forming a chemical bond and consolidating cracks up to 1mm in depth. Once applied, it allows the material to breathe, preventing any issues with rising damp. In addition to leisure environments, the treatment can also be used on damaged and weather-worn paths and patios.
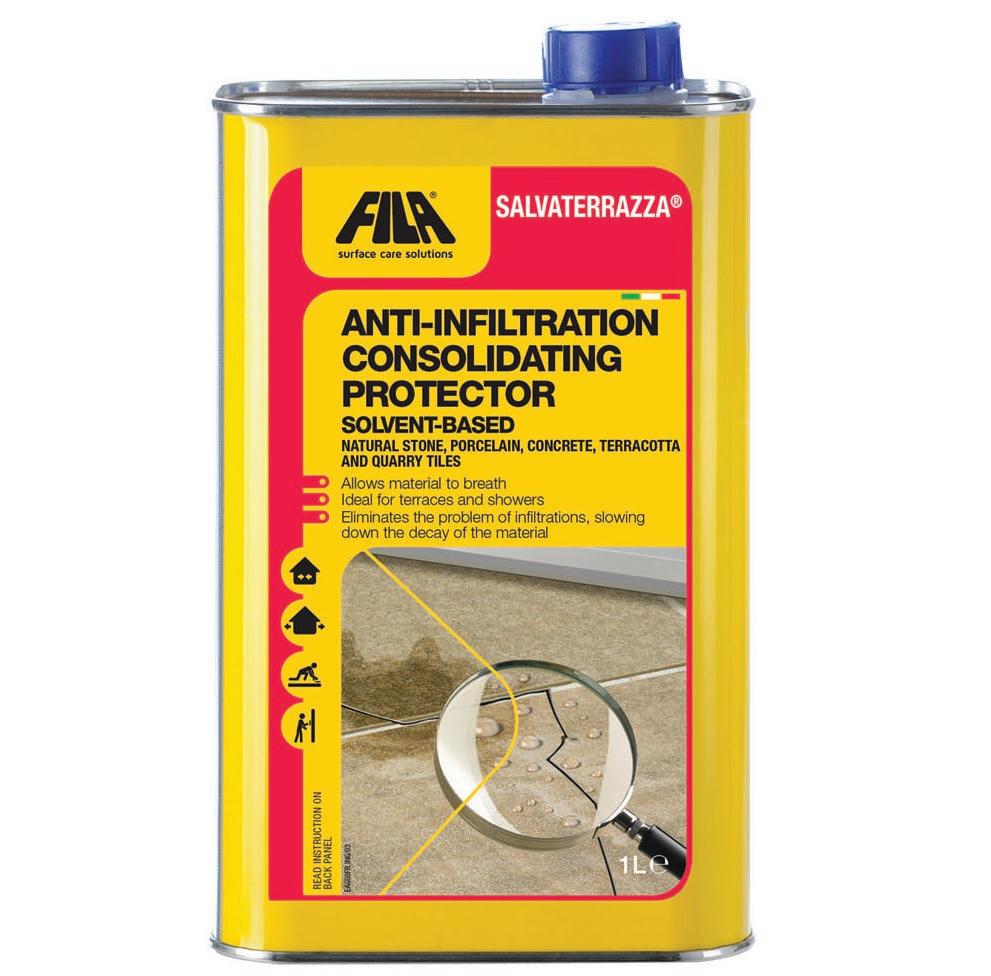
New to the UK, Fila Salvaterrazza provides a complete repair and protection solution for spa and leisure surfaces – from swimming pool tanks and surrounds, to steam-rooms and changing rooms.
Designed for stone, porcelain, ceramic and concrete, the solution consolidates surfaces without creating a film. It then prevents future water penetration, mould and efflorescence
Before application, all surfaces should be cleaned with a suitable deep cleaning treatment; Fila recommends FILAPS87 degreasing detergent or, for acid-resistant surfaces, FILA Deterdek; a fume-free buffered acid solution. Surfaces can then be walked on after 24 hours.
FILA – Enquiry 120
‘Roaring’ success for AkzoNobel at ZSL London Zoo
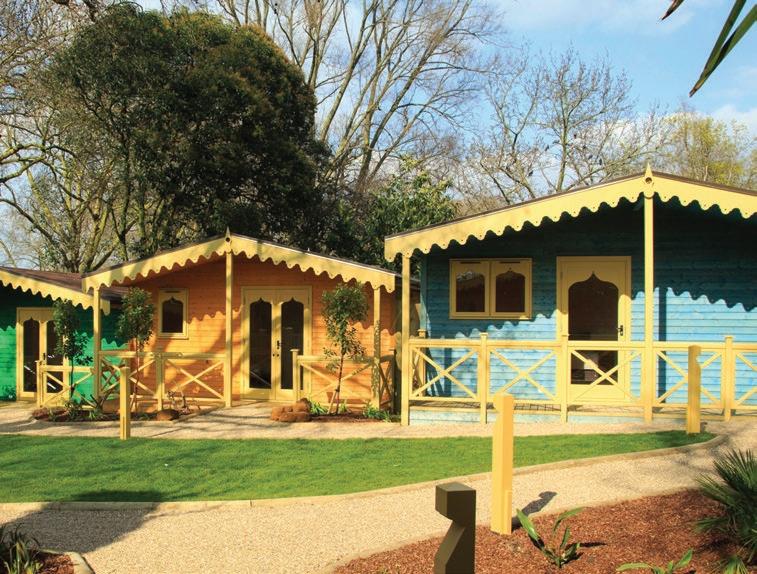
When London Zoo was creating a new lion enclosure experience for visitors they needed suppliers and manufacturers that could provide the high levels of design and finishing. It would be a perfect project for coatings manufacturer AkzoNobel to highlight both their quality and innovation. In a seamless nod towards their environment the lodges would be called the ‘Gir Lion Lodge’. The Gir Lion Lodges would be a perfect fit for AkzoNobel’s SIKKENS CETOL® WF 771 one-pot system coatings system.
AkzoNobel – Enquiry 121
To make an enquiry – Go online: www.enquire2.com Send a fax: 01952 234003 or post our: Free Reader Enquiry Card 84 // PAINTS, STAINS & FINISHES
WWW.SPECIFICATIONONLINE.CO.UK
Inside products insight
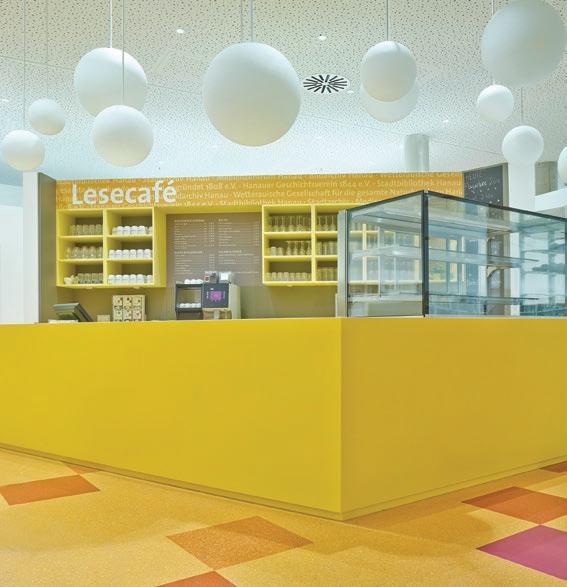
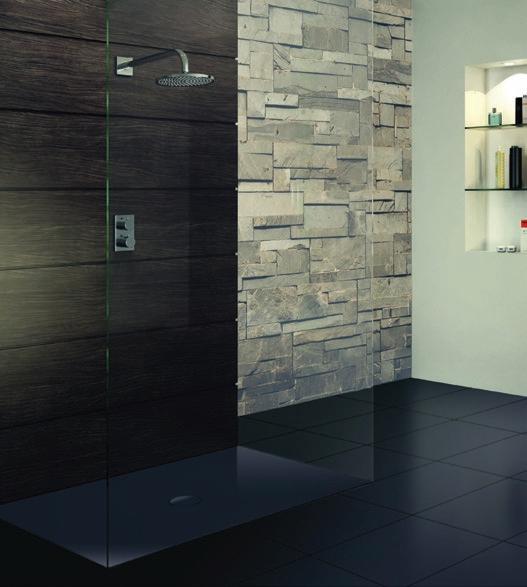
The demand for housing in urban areas continues to grow. One alternative supported by Metsä Wood, which manufactures products from Nordic wood, a sustainable raw material of premium quality, is for creating housing in large cities is to add additional floors onto existing buildings. Research shows that approximately 1/4th of existing buildings are strong enough to carry additional floors made of wood.
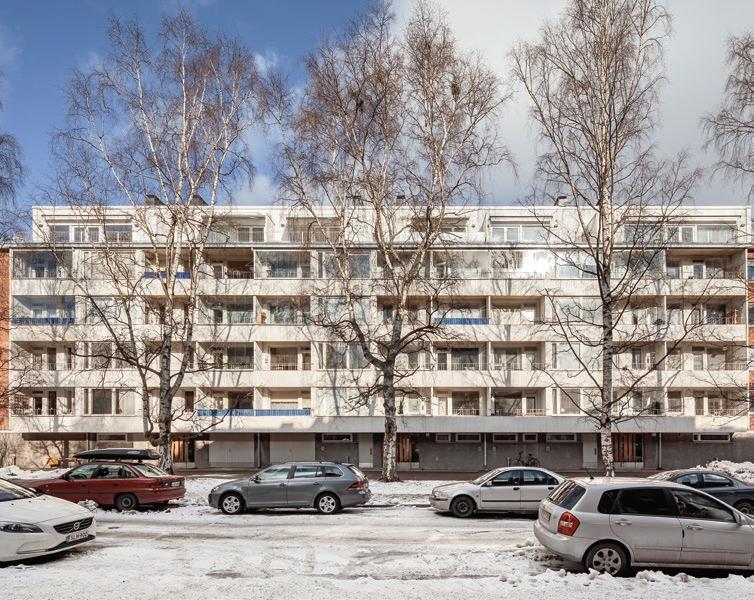
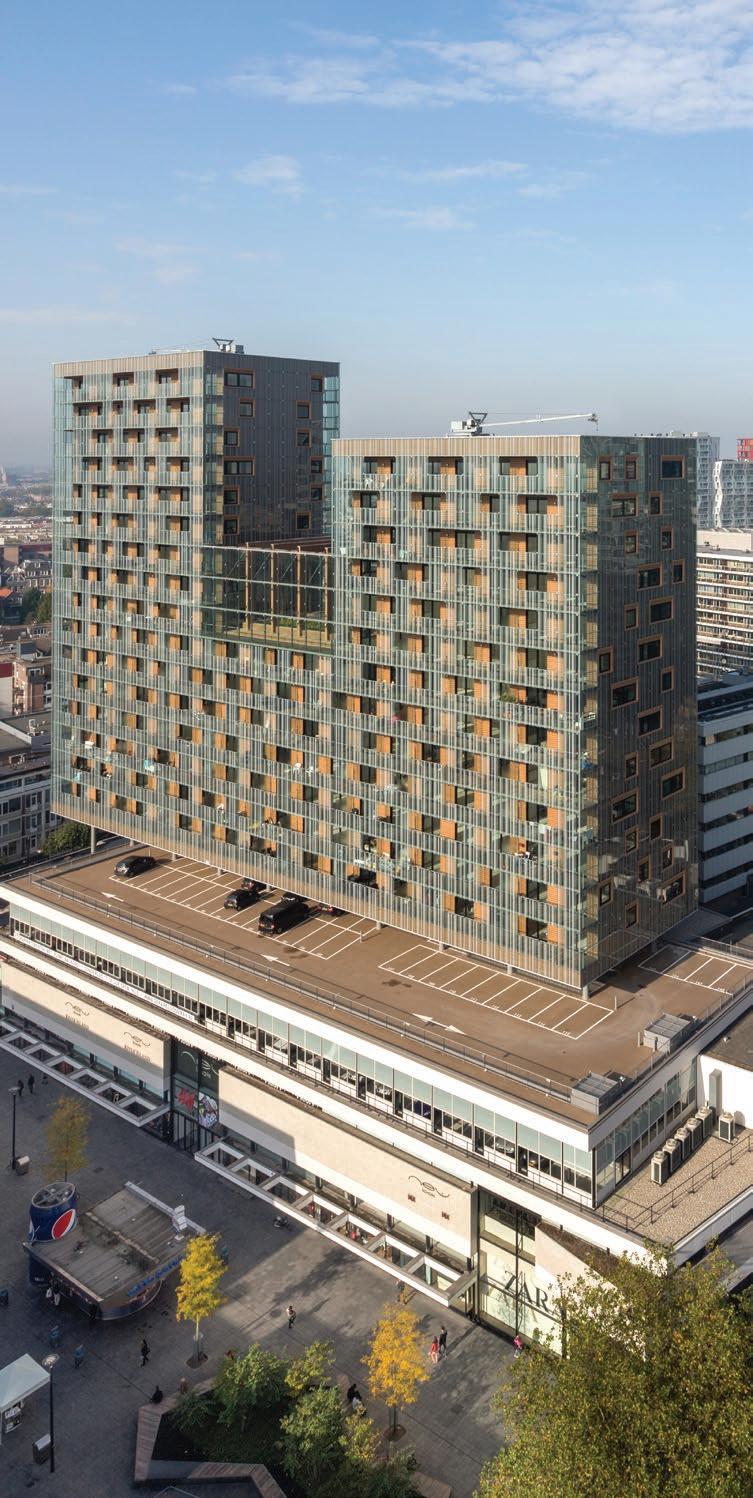
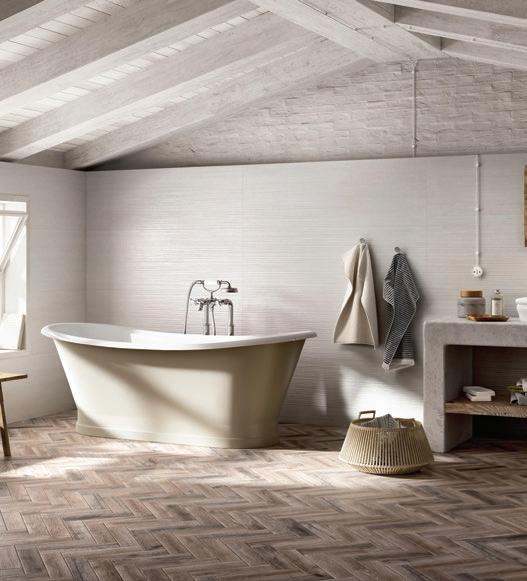
A further alternative for creating housing in large cities is to add onto existing buildings. Timber construction companies have a lot of experience building extensions for single-family homes.
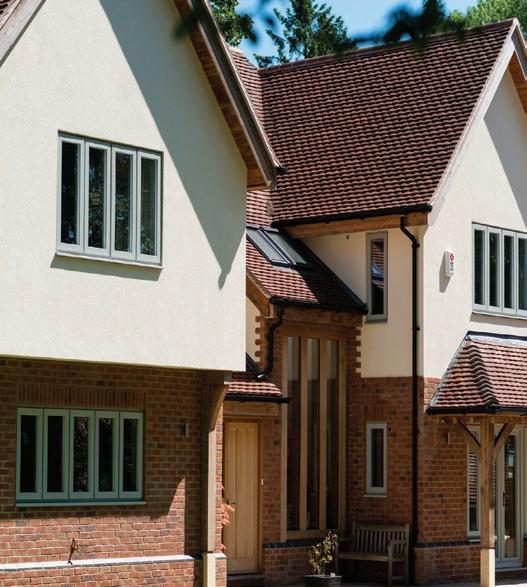

In particular, an extension constructed with a timber frame can be a fast – and inexpensive – solution, espe-cially if the carrying capacity of existing components is maxed out or the building is not designed for heavy loads. Wood has high strength and relatively low weight. Thus with the increasing acceptance of timber frame construction for extensions the potential with regard to the extended living space could be considera-bly larger.
The example depicted here from Bonn shows a total ground area of residential buildings of 6.6 million m². Of this an (unbelievable) 27% could have an extension built according to the survey. This way, more than 20,000 apartments with an investment volume of more than EUR 4 billion could be created in the former capital.
Similarly, other cities were examined. Taking the results of these cities as a basis and extrapolating the potential for German cities with more than 200,000 inhabitants, the potential for building extensions is around 100 million square meters. On this basis, housing needs could be completely covered by extensions with an annual completion volume of around 25 million m². This is especially important because plots are scarce in densely populated urban areas.
Traditional project developers often lack the expertise to tackle projects involving the building of extensions in a solutionoriented way.
The timber companies are required to reach out to the government and private owners to propose development projects. Through this initiative, on the one hand additional land sealing could be reduced in peri-urban environments and on the other, much-needed downtown residential zones could be created.
Paul Groves takes a look at this month’s product news
FINDING NEW WAYS OF USING PRODUCTS IS GROWING IN POPULARITY AS ARCHITECTS, PLANNERS AND MANUFACTURERS
// 85 To make an enquiry – Go online: www.enquire2.com Send a fax: 01952 234003 or post our: Free Reader Enquiry Card
LOOK TO CREATE NEW SOLUTIONS TO DIFFICULT CHALLENGES.
Buildings of the future need EPDs
With over 250 Environmental Product Declarations (EPDs) across the group, ASSA ABLOY UK is continuing on its journey to assist in designing genuinely sustainable buildings. As a group ASSA ABLOY, the global leader in door opening solutions, has made significant investment into productspecific EPDs, with over 250 published, covering mechanical locksets, cylinders, door closers, floor springs, multi-point locks, doors, handles, hinges, and mechatronic as well as many other access control solutions. All EPDs adhere to the comprehensive standards of ISO 14025 and EN 15804, which are recognised internationally, including by LEED and BREEAM.
ASSA ABLOY UK – Enquiry 122
FDS Consult celebrates crystal anniversary
FDS Consult, one of the UK’s leading experts in fire engineering, proudly celebrated its 15th anniversary this September.
The firm, which was founded in September 2001 by Gerard Sheridan and Andy Riley, has gone from strength to strength, providing a professional and expert approach to fire engineering consultancy.
Thanks to its innovative approach to fire engineering, which sees it consider the most appropriate solutions for each project based on the client’s requirements, FDS Consult has successfully enabled the realisation of ambitious architectural designs, while also providing substantial cost and space savings.
Over the past decade and a half, these qualities have seen the company appointed to highprofile projects, from The Corniche mixed-use development on the Thames’ Albert Embankment to the flagship store of fashion brand Alexander McQueen in London.
Work of this calibre has seen FDS Consult grow year upon year, expanding in its team to assist in
the production of its strategies, Computational Fluid Dynamics (CFD) Modelling analysis and its client offering. This has also resulted in the company opening its new London office, bringing it closer to its clients.
FDS Consult – Enquiry 123

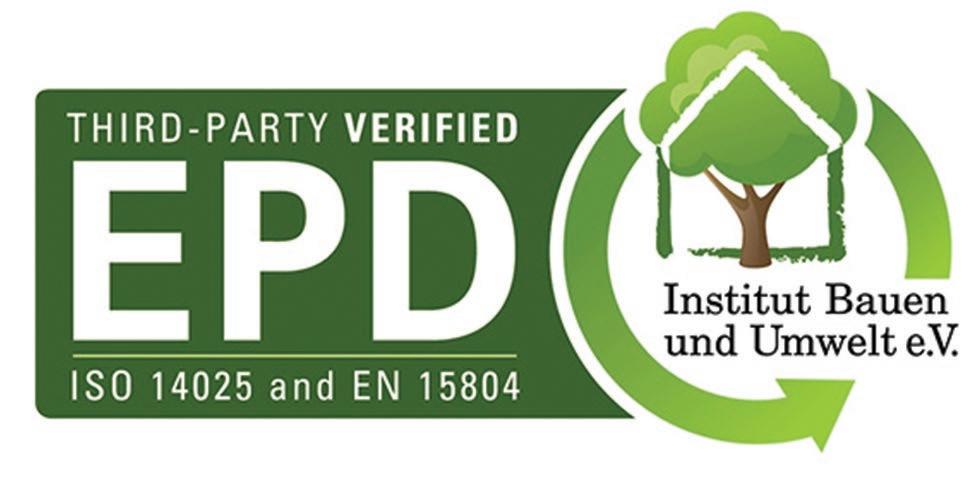
Gatic Slotdrain channels are perfect for new business park
Working with consultants TR Collier and Winvic Construction, the £11.6m project was completed earlier this year.
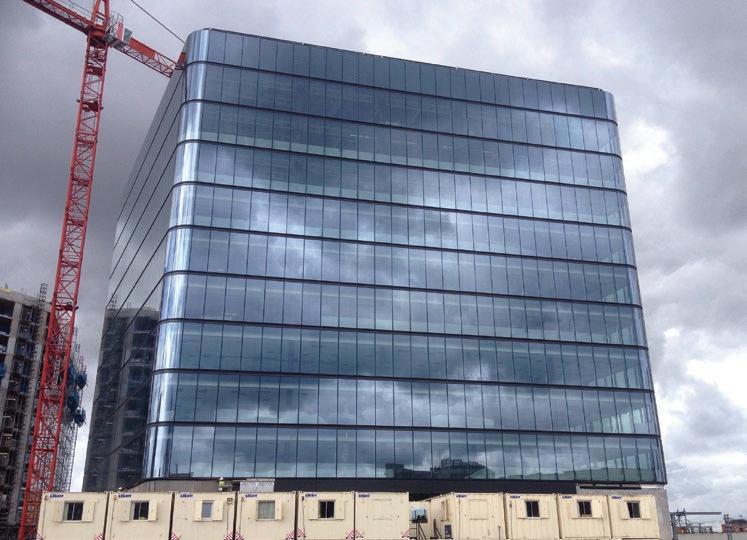
Gatic CastSlot was specified because of its robust composition and high quality design. Manufactured from galvanised steel with a ductile iron top, it benefits from a unique hexagonal profile that slots together seamlessly with no need for bolts or additional fittings to connect the slotdrain together. It provides an effective surface water management solution for any surface finish under constant strain of traffic and heavy loads.
For the paved car park areas, Gatic’s PaveSlot was recommended as a more suitable choice due to the aesthetic benefits and discreet finish required.
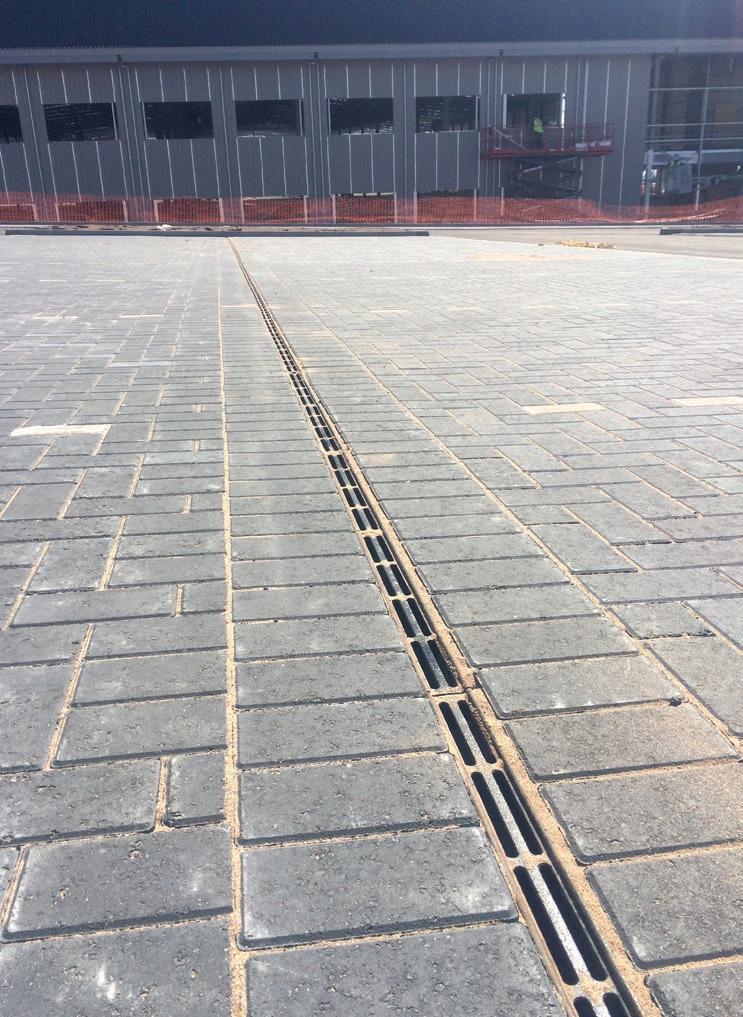
Rob Burnett, Project Manager from Winvic says: “We’ve worked with Gatic on other large projects and it’s a partnership. Their products are quick and easy to install, and their reliable, efficient service and knowledgeable team gives us reassurance that their products are the best solutions for the project in hand. Technical support is there whenever we need it.”
Gatic – Enquiry 124
New physio centre for West Suffolk Hospital
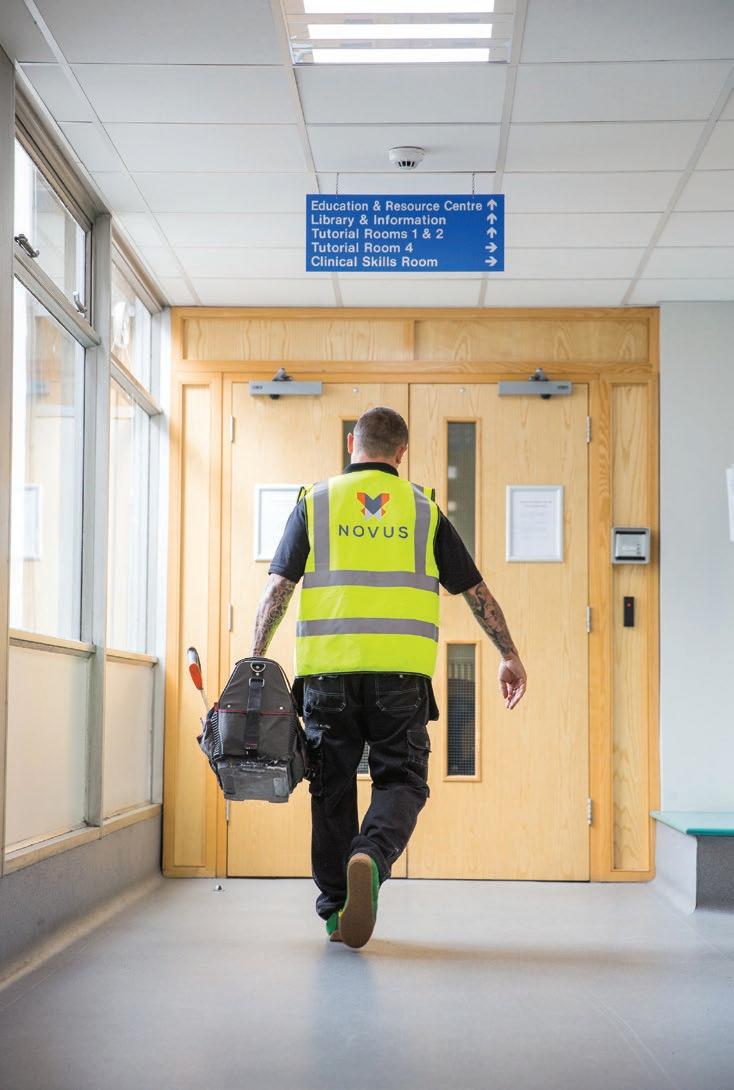
Novus Property Solutions has created a brand new physiotherapy centre at West Suffolk Hospital in Bury St Edmunds. The ground floor of the Maple House office complex has been transformed into a hygienic, air-conditioned space for physiotherapy treatments, while the building’s first floor offices have also been upgraded. The building’s security has been improved and exterior works included the installation of a new bin store and three bicycle stores, as well as repainting of the building’s gutters and drainpipes.
Novus Property Solutions – Enquiry 125
Prater combines off-site manufacturing and innovative delivery
Specialist building envelope contractor Prater has completed an extensive scope of works at the 101 Embankment office building in Manchester. Appointed by main contractor Carillion, Prater delivered a package which included a 360° unitised curtain walling façade – utilising off-site manufacturing and unconventional methods of delivery and installation to complete a fast-paced programme within a congested urban location. The specialist contractor’s responsibility extended to louvres, rainscreen cladding and structural glazing – in addition to a separate curtain walling system on the ground floor of the building.
Prater – Enquiry 126
To make an enquiry – Go online: www.enquire.to/spec Send a fax: 01952 234003 or post our: Free Reader Enquiry Card
86 // NEWS & DEVELOPMENTS
Gatic’s CastSlot and PaveSlot slotdrain channels were the products of choice for a new business park in Andover.
WWW.SPECIFICATIONONLINE.CO.UK
A multi-disciplinary approach to flooring
three high-performance Tessera carpet tiles can be coordinated with matching colourways in Allura Flex LVT or complemented by pure colour from the Tessera Clarity carpet tile range.
Hardwearing, easy to clean and fade and stain-resistant, Antron ® LumenaTM carpet fibre delivers outstanding performance in busy commercial spaces. With this in mind it is the perfect choice for Forbo’s Synergy collection, where carpet tile and LVT can be used side-by-side to create dynamic spaces. Each Synergy carpet tile features a multi-height loop pile construction that benefits from Lumena’s wide colour gamut to create three distinct looks – the bamboo of Seagrass, Hybrid’s mottled effect and Marble’s crystallised pattern references.
Available in a variety of modular formats, the collection is split into three carpet tile designs: Seagrass, Hybrid and Marble, each featuring Antron ® LumenaTM carpet fibre. Available in four on-trend colourways, these
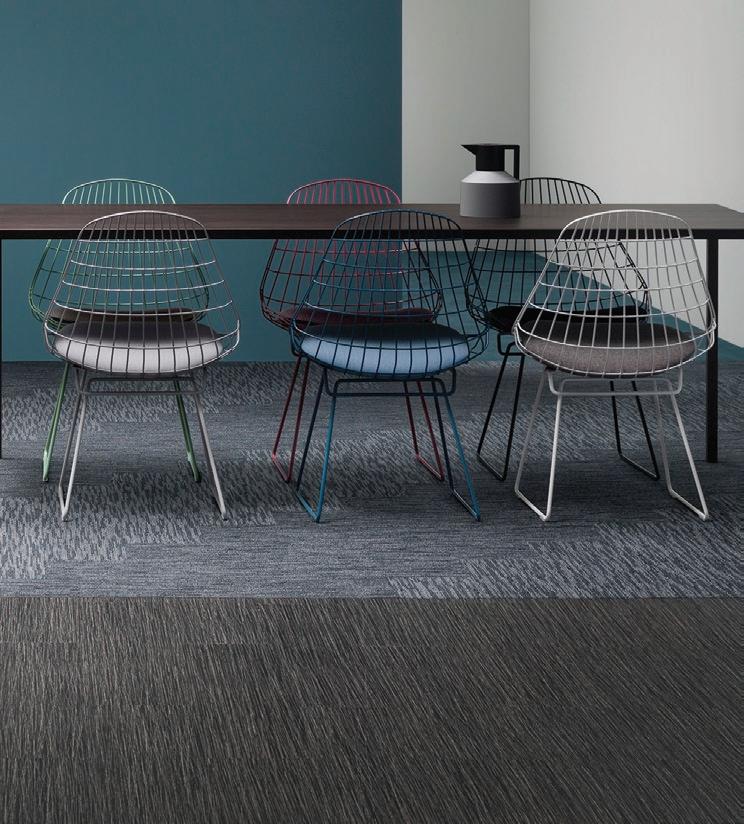
Tarkett’s new LVT collections
Tarkett has now introduced even more Luxury Vinyl Tile (LVT) options into its iD Inspiration range, which includes: iD Inspiration 55-70, iD Inspiration Click and iD Inspiration 40.
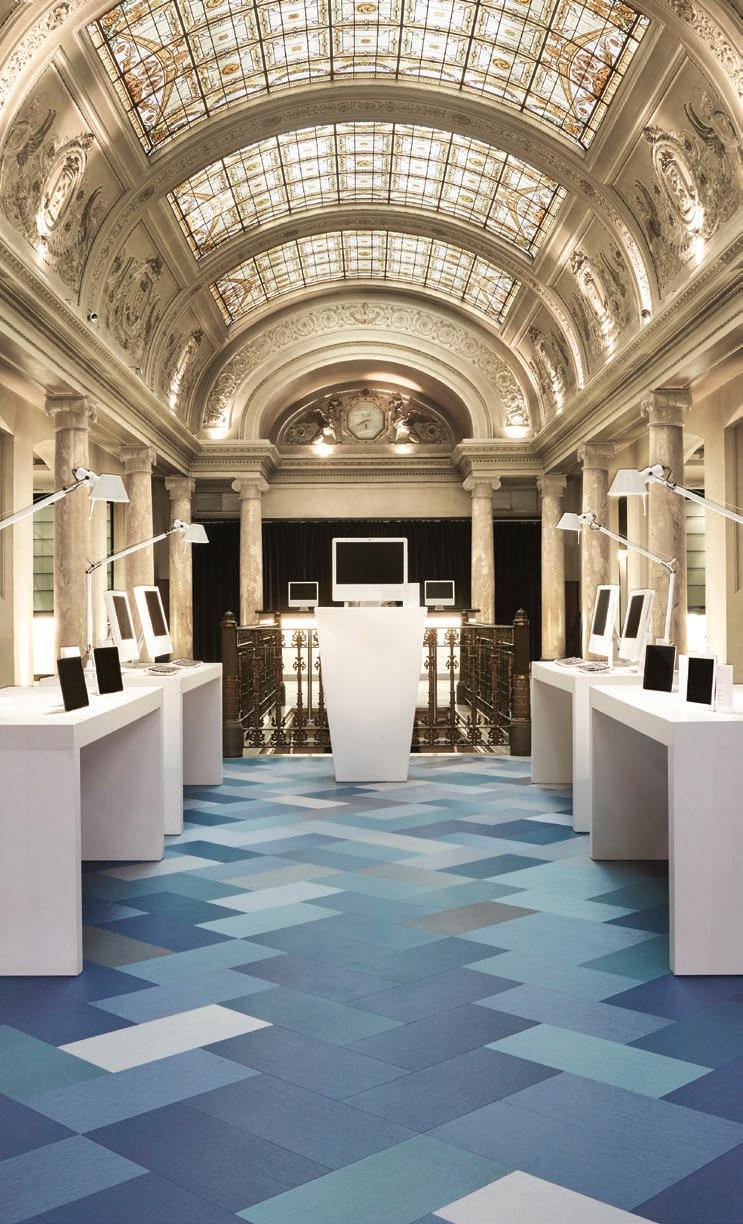
Colour plays an important part in the new LVT offer being launched by Tarkett this autumn, with numerous new hues and shades available, as well as innovative designs such as ‘Metal Frame’, an original metallic effect mixed on top of pastel colours. Ideally suited to create impactful flooring, the designs – which were researched over four years – are perfect for a wide range of sectors, including retail, hospitality, education, office and commercial environments. Speaking about the inspiration behind the range Florian Bougault, Art Director, Tarkett Stores & Shops, Hospitality and Leisure says: “We firmly believe that good design can create a lasting impression on how people experience a space, especially in retail and hospitality environments. With the extensive range of options available in the iD Inspiration collections, flooring can be customized and personalized to create spaces that build brand image and positively shape the customer experience.”
Tarkett – Enquiry 129
All of the products in the new Synergy collection can be easily installed using the same tackifier ad can be fitted directly next to each other without the need for transition strips, additional profiles or subfloor build-up.
Antron – Enquiry 127
Dimplex Quantum at chamber of commerce
Dimplex’s unique Quantum off-peak electric heating system has been chosen to deliver improved efficiency, lower running costs and improved comfort at the headquarters of Kent Invicta Chamber of Commerce. A heating system compromising of Dimplex Quantum heaters and Dimplex’s intelligent Q-Rad electric radiators was installed. In total, 22 electric heaters were replaced, lifting the EPC rating of the building from F to E to ensure it is compliant with the upcoming 2018 Minimum Energy Performance Standards (MEPS) regulations. Dimplex Quantum 070 and 150 heaters were installed throughout the building.
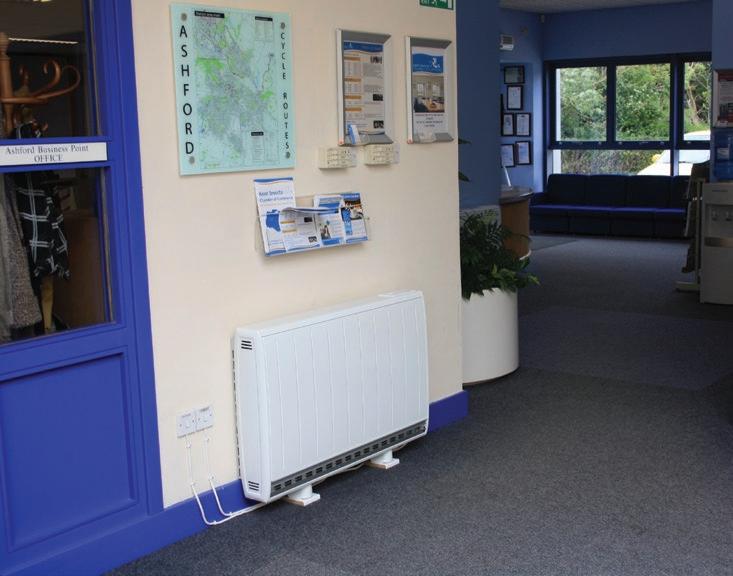
Dimplex – Enquiry 130
Kawneer systems help to achieve BREEAM status
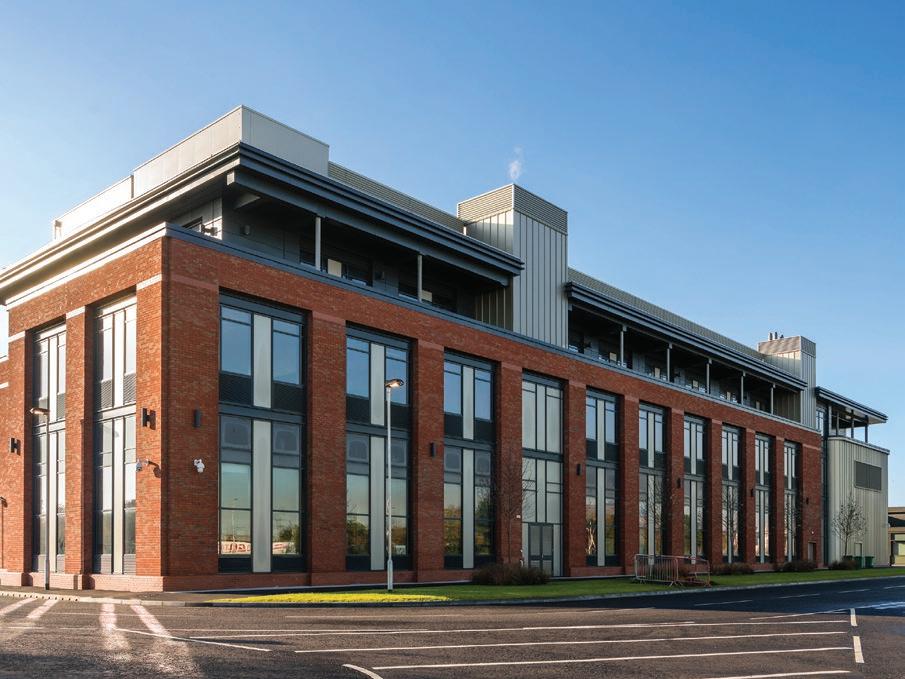
Architectural glazing systems from Kawneer have helped an exemplar building in sustainable, low-energy design become the first education building in the UK to achieve BREEAM “Outstanding”. The £12.65 million Energy Safety Research Institute in Swansea used Kawneer systems throughout the 4,500m 2 building and comprise AA ® 541 top-hung casement windows, low/mediumduty swing doors and AA ® 100 zone-drained capped curtain walling featuring dressed aluminium feature beams.
Kawneer – Enquiry 128
Kawneer launches a new level in ventilation
Superior automated ventilation for all types of projects is now available through a joint venture between leading architectural aluminium systems supplier Kawneer and GEZE UK, a leading manufacturer of door and window control systems and safety technology. Kawneer’s AA ® 720 parallel opening window now combines with GEZE’s award-winning Slimchain window drive system to provide effective ventilation around the entire window perimeter without detriment to safety and security regardless of sector.
Kawneer – Enquiry 131
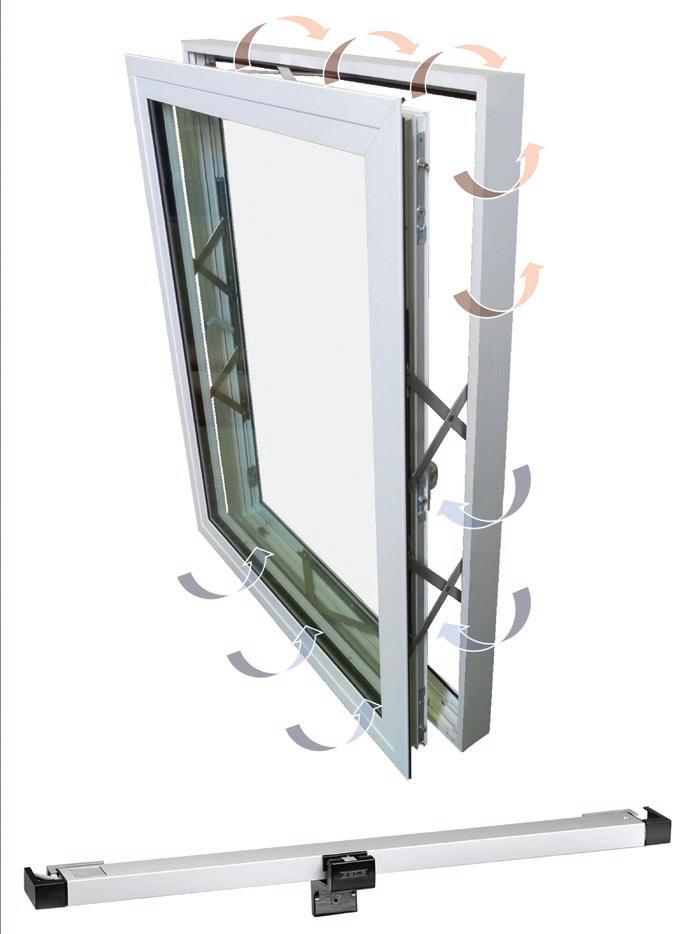
Enquiry Card NEWS & DEVELOPMENTS // 87
To make an enquiry – Go online: www.enquire.to/spec Send a fax: 01952 234003 or post our: Free Reader
Flexible billing for residents at The Ladbroke Grove
The Ladbroke Grove development from Taylor Wimpey Central London, is part of the regeneration of Grand Union Centre, and includes both luxury apartments and homes for first-time buyers, close to Kensington and Chelsea. This mixed use scheme combines living and working, with office accommodation and retail units available alongside a high-quality development of apartments set around a private courtyard in W10.
Evinox Energy are delighted to be working with P R Morson on this outstanding development, supplying heat interface units and metering & billing services.
To reduce the environmental impact of the development, the apartments are all connected to a communal heating system, which supplies residents with thermal energy for heating and production of domestic hot water. System water is heated in a central plant room, distributed via pipework around the building and energy is transferred to residents via a ModuSat HIU.
The ModuSat HIU’s at The Ladbroke Grove include both an energy meter for heating and hot water, and an electricity meter, meaning residents will be billed for both utilities by Evinox Energy.
Evinox ModuSat HIU’s are supplied prepayment or credit account ready, meaning there is no requirement for additional controls, sensors or hardware providing flexible metering options.
With most modern housing schemes being mixed use, the ability to operate a part credit billing and part pre-payment system on the same scheme is extremely desirable, and providing a future proof solution is a key advantage of the Evinox system, as it can be adapted to different tenant occupations. The ability to make changes remotely provides the ultimate in simplicity and flexibility at The Ladbroke Grove.
By combining smart HIU’s with excellent after-sales, end user support and flexible metering and billing services, the building owner has a hassle-free, sustainable development and residents enjoy a fantastic place to live. Evinox
134
Fire Design Solutions
appointed to skyscraper project
Limited, FDS has been called upon to design, supply and install its smoke ventilation systems for the main block and an additional six storey terrace building, as well as ventilation systems for the development’s car park areas to remove pollutants during day-to-day operation and smoke in the event of a fire.
Beginning work on the project in January, FDS utilised Computational Fluid Dynamics (CFD) modelling to simulate the movement of fire and smoke through the building in the event of a fire. Using this method, FDS validated the effectiveness of the mechanical smoke ventilation systems, which its team is currently installing in the development.
Award-winning smoke ventilation contractor, Fire Design Solutions (FDS), has been appointed to provide its expertise and range of systems for a new £110 million residential development in London’s Elephant and Castle district. Enlisted by building services engineers Halsion
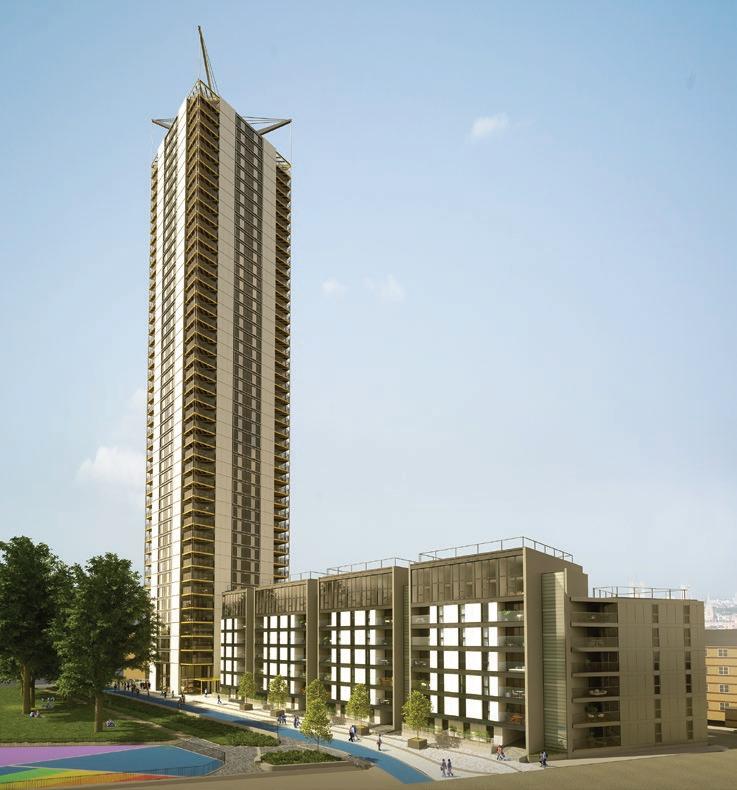

Interpave at Flood Expo
The trade association Interpave exhibited at Flood Expo in ExCeL, London and hosted an important presentation by SuDS guru Bob Bray.
As the driving force behind concrete block permeable paving, Interpave promoted the latest innovations with this important SuDS technique.
SuDS guru Bob Bray discussed new approaches to SuDS for flood prevention and enhanced water quality while reducing costs, minimising land-take and maximising landscape design and masterplanning opportunities, illustrated with recent exemplar case studies.
A fresh approach to permeable paving will be promoted, using straightforward orifice flow control chambers to demonstrate water storage deployed around developments without dedicated storage occupying valuable land. As an established technology with proven performance, concrete block permeable paving is uniquely placed to play a key role in SuDS as a source control and storage facility, requiring no additional landtake.
Racking
Utilising ventilation shafts that incorporate powered fans to serve a building’s common corridors and/or lobby areas, mechanical systems are automatically engaged when a fire is detected within the building, quickly and effectively removing smoke in order to provide an escape route for its occupants, while also enabling access for the attending fire services.
Fire Desgin Solutions – Enquiry 132
Not only can it reduce, attenuate, store and treat rainwater runoff near the surface, meeting current SuDS guidance, it also provides completely level, well drained and slip-resistance surfaces accessible to all.
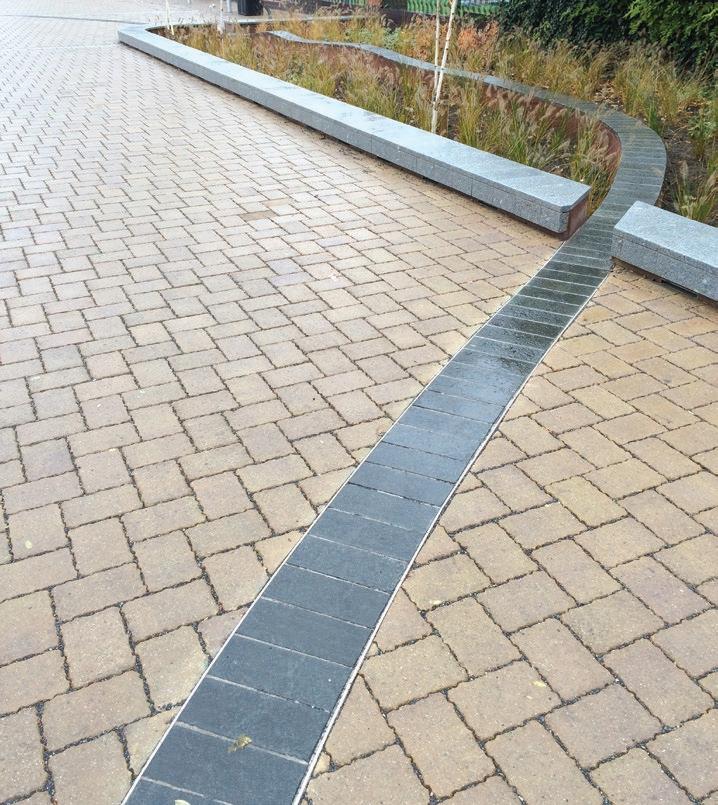
The latest developments with SuDS and urban design are summarised in Interpave’s new ‘Hard Landscape Today’ brochure.
Interpave – Enquiry 133
Simpson-Strong-Tie has relaunched its unique racking solution for timber frame structures - new products, improved performance and increased availability. Since the launch of StrongPortal and Strong-Wall, more than 400 timber framed homes have benefitted from increased build flexibility in terms of wider openings. The updated range features the all new Steel Strong-Portal, which can be attached to adjacent timber studs with ease, the Steel StrongWall has been modified to give increased performance and like the Steel-Strong-Portal, can be integrated into a standard timber frame design. The new catalogue ‘Racking Solutions for Timber Frame Buildings’ is available.
Simpson-Strong-Tie – Enquiry 135
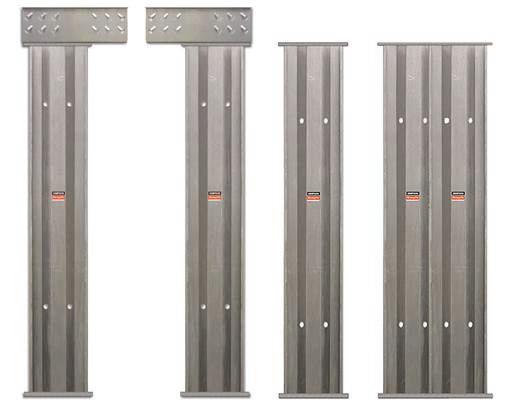
To
– Go
Send
234003 or post our: Free Reader Enquiry Card 88 // NEWS & DEVELOPMENTS
make an enquiry
online: www.enquire.to/spec
a fax: 01952
Energy – Enquiry
solutions revisited by Simpson-Strong-Tie
Armstrong Ceilings has further simplified its ground-breaking TechZone system, which was the industry’s first easy-to-specify-andinstall ceiling solution with integrated technical services, to be offered as a standard solution. TechZone is now available as four standard layouts which easily organise lighting, air diffusers and returns into 100mm and 150mm wide technical zones. A range of compatible fixtures from Armstrong’s partner companies for the building services elements have also been prequalified for fit and finish to give a clean, monolithic look using standard ceiling panels and suspension systems.
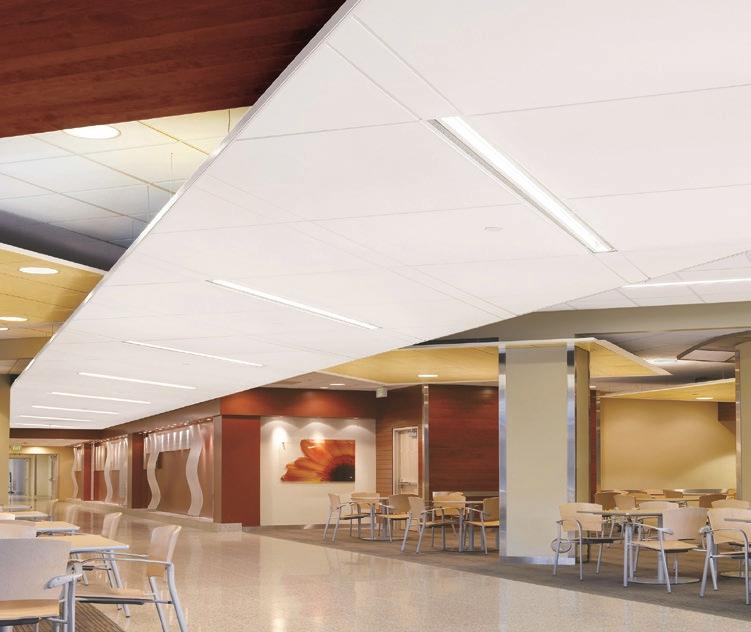
Bathroom parquet from Craven Dunnill
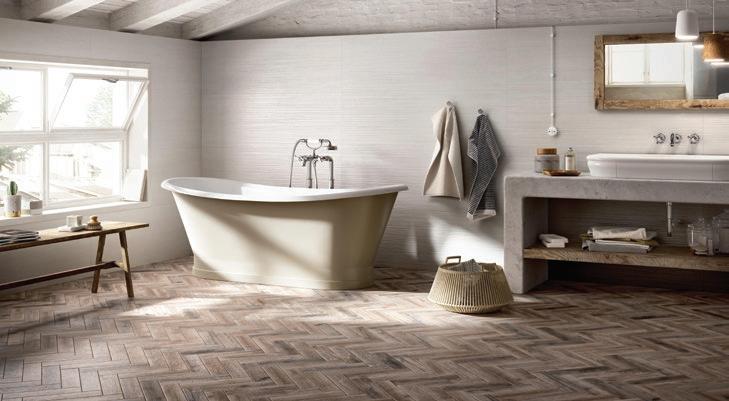
Crisp pattern and mellow tones are at the heart of the new Petit Parquet range of floor and wall tiles from distributor Craven Dunnill. The versatile 280 x 70mm format fits together to create a variety of striking parquet designs such as herringbone, chevron, basket weave and block. Available in two colour options Fume and Cognac. Petit Parquet is striking in appearance and withstands fading, scratched surfaces or spills, thanks to the tough, stain and moisture resistant, glazed porcelain body.
Dunnill – Enquiry 137
ROCKFON visibly displays strength and resilience
ROCKFON were appointed to provide acoustic ceiling solutions for a major refurbishment programme for the British Army Reserve. The ROCKFON Blanka dB42 ceiling was chosen to provide outstanding acoustic control in the drill hall. The tiles in A edge are 40mm thick and offer Class A sound absorption. The ceiling’s high absorption controls the ambient sound level in the hall, preventing echo and increasing speech intelligibility. ROCKFON Blanka dB42 also offers high sound insulation, preventing noise generated in the hall from spreading to adjacent areas.
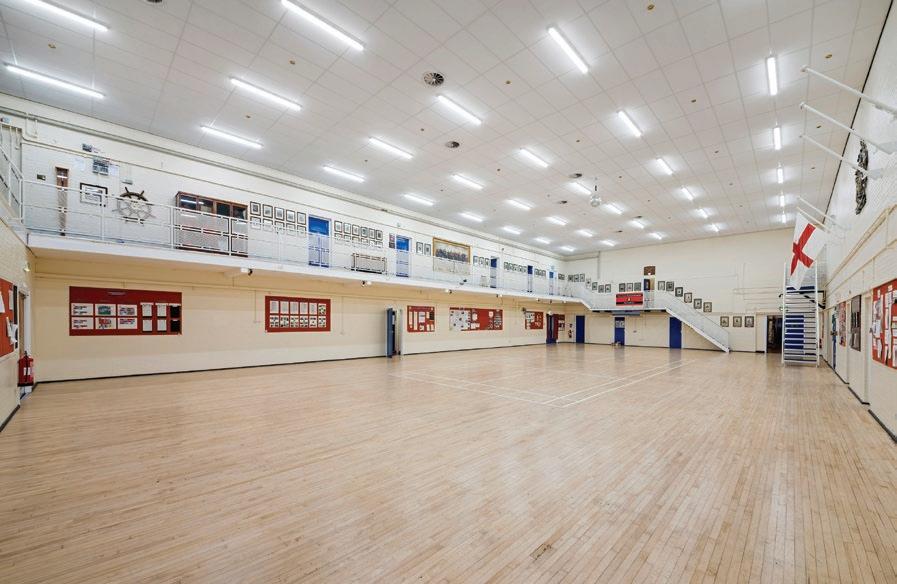
ROCKFON – Enquiry 138
French flair…
Tarare lies just 35 kms from Lyon in the south eastern corner of France. A land where the Beaujolais reds meet the Beaujolais whites in a pleasant green pastoral backdrop. It’s where Gerflor manufacture their Tarasafe range of vinyl safety flooring. The factory sits in 20 hectares which houses the production facility and the holding areas for stock. Tarasafe is a hugely popular choice for a host of environments; education, healthcare, leisure, hospitality, housing and in any applications that require slip resistance to be maintained. The manufacturing process for Tarasafe safety flooring in Tarare is born out of years of research and product adjustment to offer a product that delivers on all fronts.
Kingspan OPTIM-R
office
Contents Design specified a variety of products from Forbo Flooring Systems’ wide portfolio to help refurbish Hedley McEwan’s Newcastle offices. Forbo’s Sarlon Acoustic vinyl range was specifically developed to reduce noise pollution, which is essential to promote the well-being and comfort of people working within a building. Forbo’s Westbond creates a stimulating, yet comfortable environment. Dene King, from DK Architectural Services, said: “In addition to installing Forbo’s floor coverings throughout the building, we also installed its Coral Classic entrance flooring system in Warm Black.”
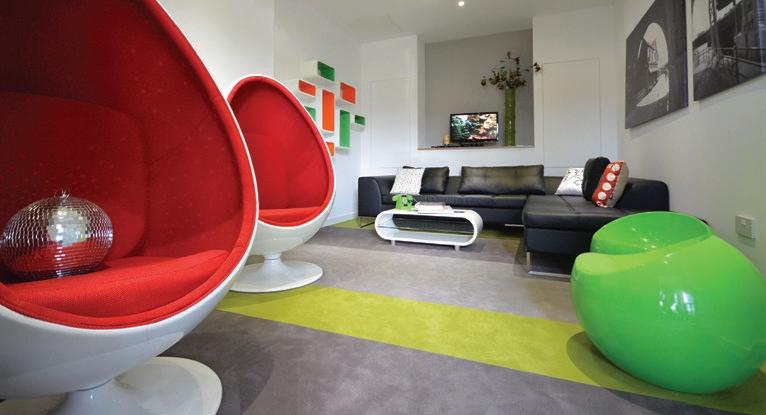
Forbo – Enquiry 140
at market town museum
Over 320 m2 of the Kingspan OPTIM-R Flooring System has been installed to provide outstanding thermal performance as part of a spectacular new museum in the market town of Hitchin. Kingspan OPTIM-R panels feature a microporous core which is evacuated, encased and sealed in a thin, gas-tight envelope. This allows them to achieve thermal conductivities as low as 0.007 W/m.K, up to five times better than commonly used insulation products. The System fitted at the museum comprises 30 mm Kingspan OPTIM-R vacuum insulation panels along with Kingspan OPTIM-R flex infill strips of the same thickness.
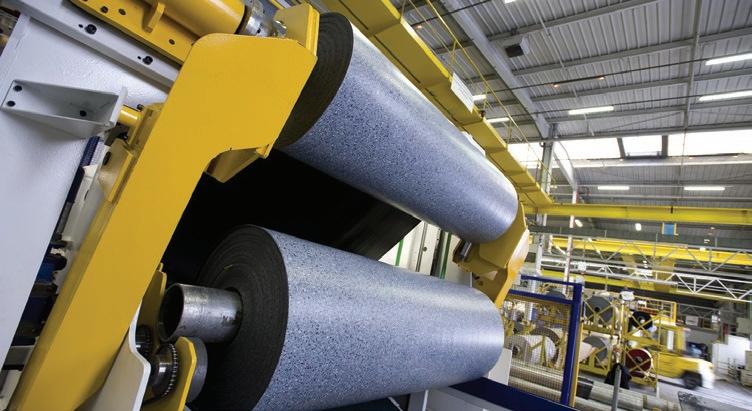

Kingspan OPTIM-R – Enquiry 141
Polyflor launches new
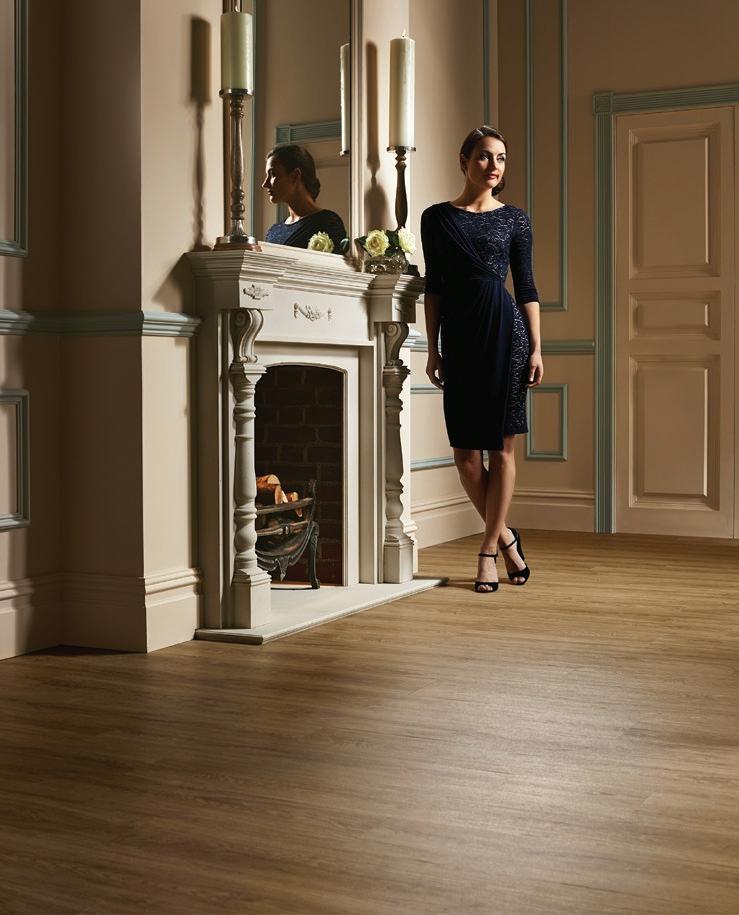
Camaro collection for the home
Polyflor has launched the brand new Camaro PUR luxury vinyl tile collection designed for the home. The updated Camaro domestic flooring range includes 30 stunning, authentically reproduced wood and stone effects which live up to the level of beautiful design and high performance that flooring contractors and customers alike have come to expect from the Camaro brand. Polyflor’s designers have hand selected a collection of 18 wood designs and 12 stone effects for the new Camaro collection. With a 10 year residential guarantee, the range includes bestselling existing shades alongside exciting new additions.
Polyflor – Enquiry 142
To make an enquiry – Go online: www.enquire.to/spec Send a fax: 01952 234003 or post our: Free Reader Enquiry
Card FLOORS, WALLS & CEILINGS // 89
Gerflor – Enquiry 139
TechZone is now simpler to use
Armstrong
Ceilings – Enquiry 136
Forbo revives an 80s riverside
Craven
Levolux takes off in Boston
Boston Logan International Airport’s new ten-storey West Car Park showcases some innovative design features, including an impressive external screening solution from Levolux. Levolux’s popular Infiniti Fin system was utilised to incorporate aerofoil-shaped fins on the south and west elevations. The fins, each measuring 500mm wide by 90mm thick, are formed from extruded aluminium and are fixed vertically to the face of the structure. The fins effectively obscure views into the car park from neighbouring buildings, whilst maximising daylight levels within the car park, while allowing good outward visibility for its users.
Levolux – Enquiry 144
Modus delivers double performance for self-build
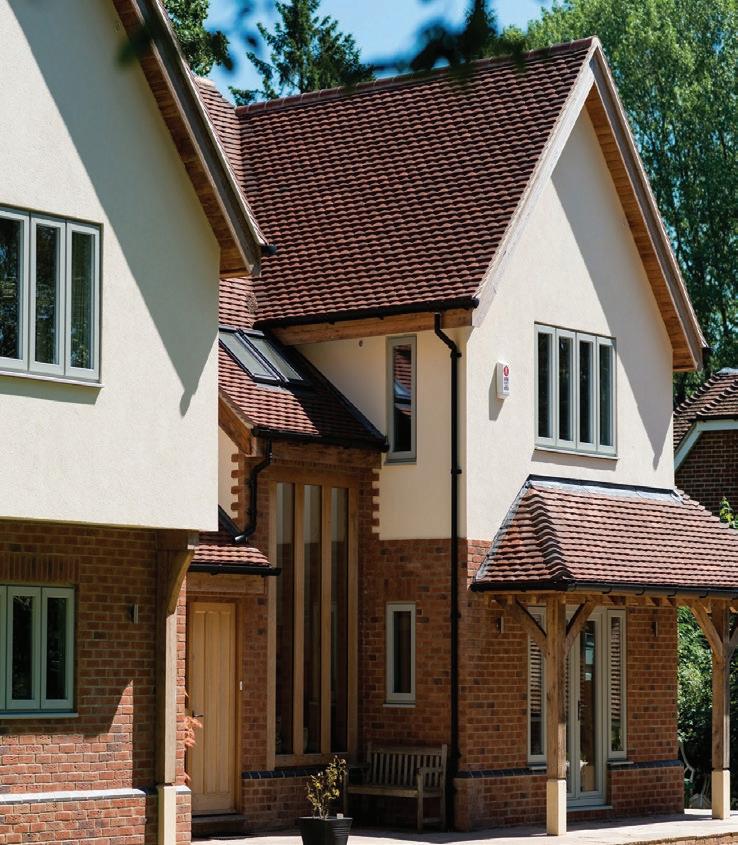
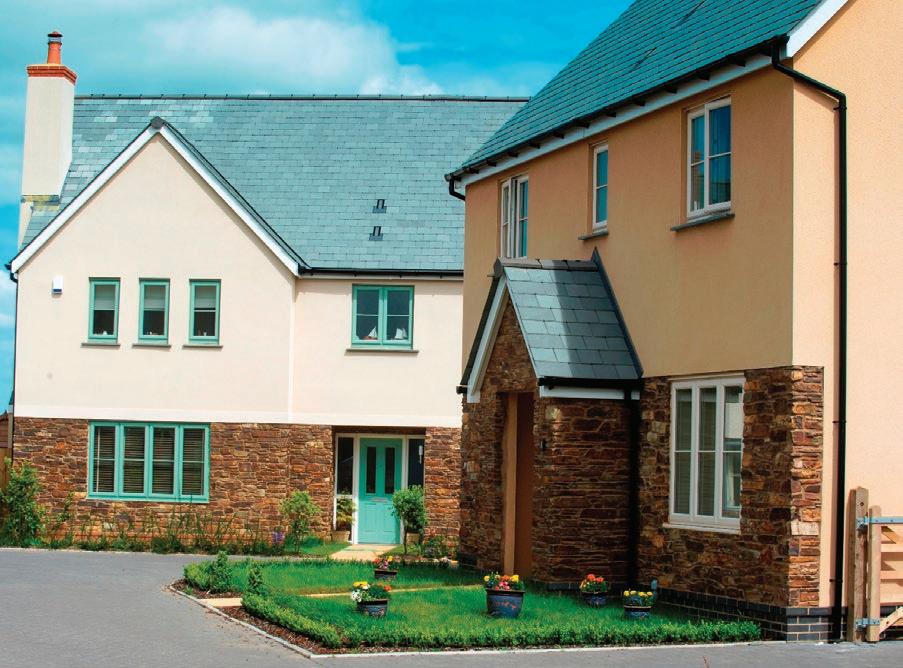
Etienne Patterson had four principles when he set about building a dream home for himself and a matching home for his parents in rural Hampshire: everything had to be cost effective to install, run and maintain as well as complementing the pastoral setting.
So he chose the innovative Modus system of doors and windows from Eurocell – the UK’s leading manufacturer, distributor and recycler of window, door, conservatory and roofline products – for both houses.
The decision was an important one for the Pattersons, since both two-storey homes are equipped with 49 triple-glazed Modus Casement windows and nine French doors, residential doors and stable doors, all finished in agate grey externally and white woodgrain internally. It is important to Etienne that every element looks as if it is timber but with the unrestricted sightlines of metal and the best-inclass technical performance of PVC-U.
The slim framed design of Modus casement windows matched the overall aesthetic of the two houses and the opening windows are indistinguishable from the non-opening ones, so the appearance is uniform.
Colour was another important consideration as Eurocell could supply all the doors and windows with an agate grey finish on the outside to complement the general ‘heritage’ look.
Eurocell – Enquiry 143
Get spaced out with Garador sectional doors!
In modern buildings, space is always at a premium inside and out, and driveways are noticeably shorter today. So it is no surprise that Garador’s Sectional garage doors are now a top seller across the UK.
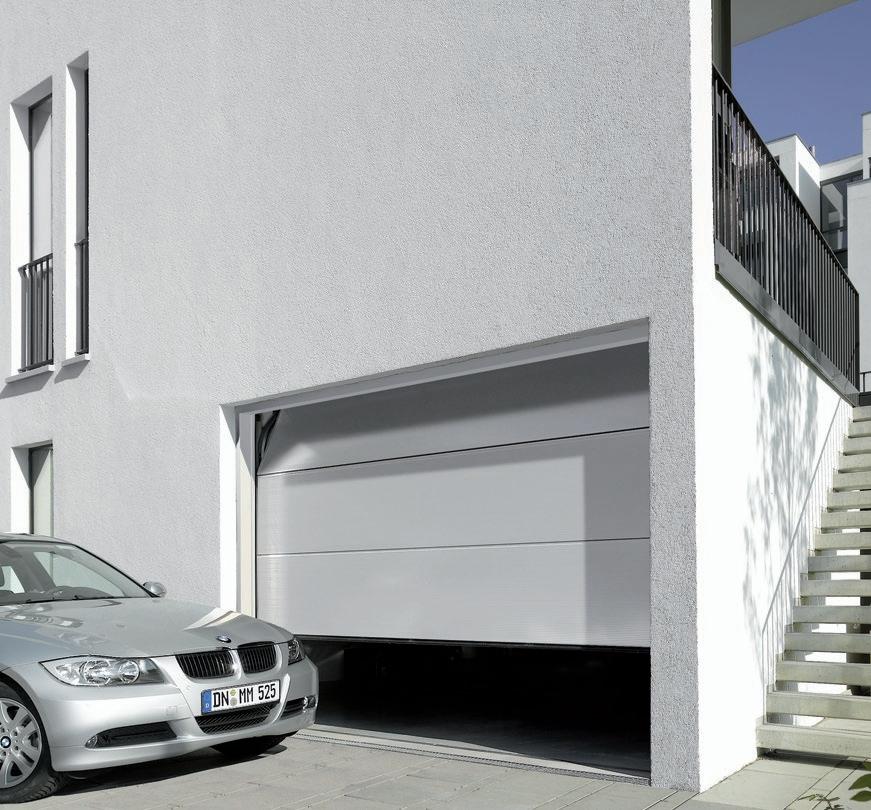
These superbly engineered doors open vertically then horizontally on tracks back into the garage, eliminating the problem of losing driveway space through standard up and over doors, which ‘kick out’ on opening. Thanks to the vertical opening, cars can park close up to the garage door, a huge benefit in modern homes.
There is another benefit too…. there is no loss of width in the garage space, giving maximum parking space for wider vehicles such as 4 x 4s and MPVs.
Along with their great practicality, many choose Garador’s Sectional garage doors for their great looks.
Eurologik in heritage colours wins planners’ approval
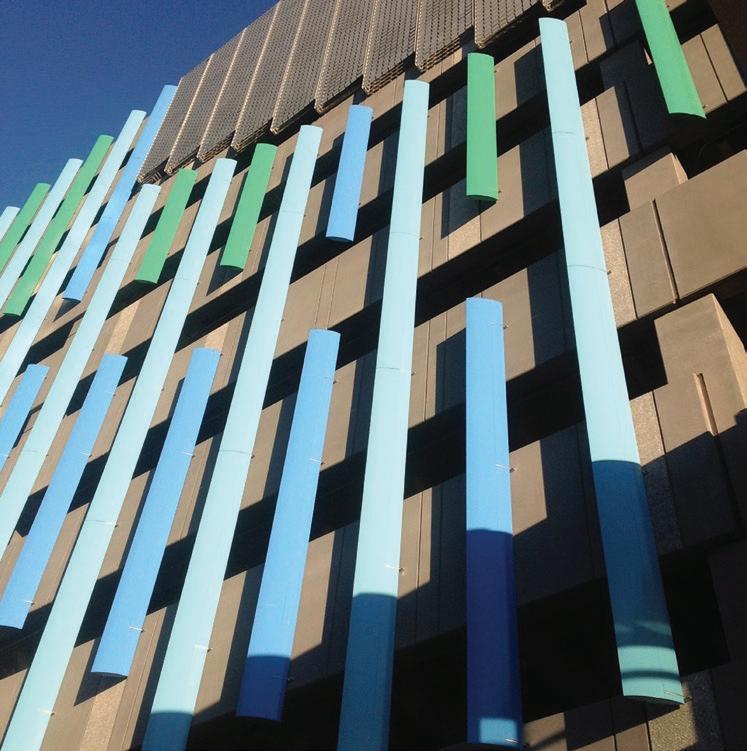
Proposing three different colours of Eurologik 70 window from Eurocell helped Bloor Homes successfully address the concerns of South Hams District Council’s (SHDC) planning department and provide an attractively varied external appearance at its Woolston Fields development. Eurologik provides clean sight lines due to its unobtrusive gasket line and slim profile, while its 70mm front-toback dimension enables timber frames to be replaced seamlessly. The three colours selected – Chartwell Green, Cream White, and Moondust Grey – were from the 25+ options available in the Eurocell bespoke foil range and complement the heritage style appropriate to the area.
Eurocell – Enquiry 146
The doors come in a wide variety of surface finishes, designs and colours, including ribbed and panelled versions, elegant Georgian style and small and even ultra
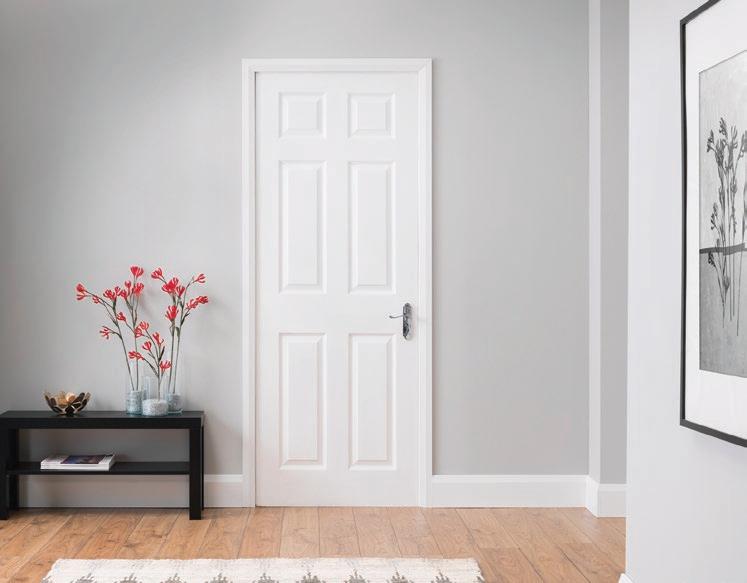
modern large linear, plus a full range of size options, including standard and purpose made, so here really is a door for every requirement and every build.
Find out more about Garador’s Sectional garage doors by calling 01935 443708 or visit www.garador.co.uk
Garador – Enquiry 145
Eurocell grows Roomline by the power of four
Extending the potential applications of the timesaving Roomline range of PVC-U skirting boards and architraves, Eurocell has introduced four new designs to its existing skirting and architrave range that will complement any interior; and enable builders, tradesman and competent DIYers to ‘toss out the timber’. Available in two popular colours – White Satin and English Oak – the four new products are a 150mm ogee skirting; a 150mm and 100mm chamfered skirting, as well as chamfered architrave that are ideal for complementing the contemporary appearance of newer properties.
Eurocell – Enquiry 147
To make an enquiry – Go online: www.enquire.to/spec Send a fax: 01952 234003 or post our: Free Reader Enquiry Card 90 // DOORS, WINDOWS & ENTRANCE SYSTEMS
WWW.SPECIFICATIONONLINE.CO.UK
ToughenedGlassBends

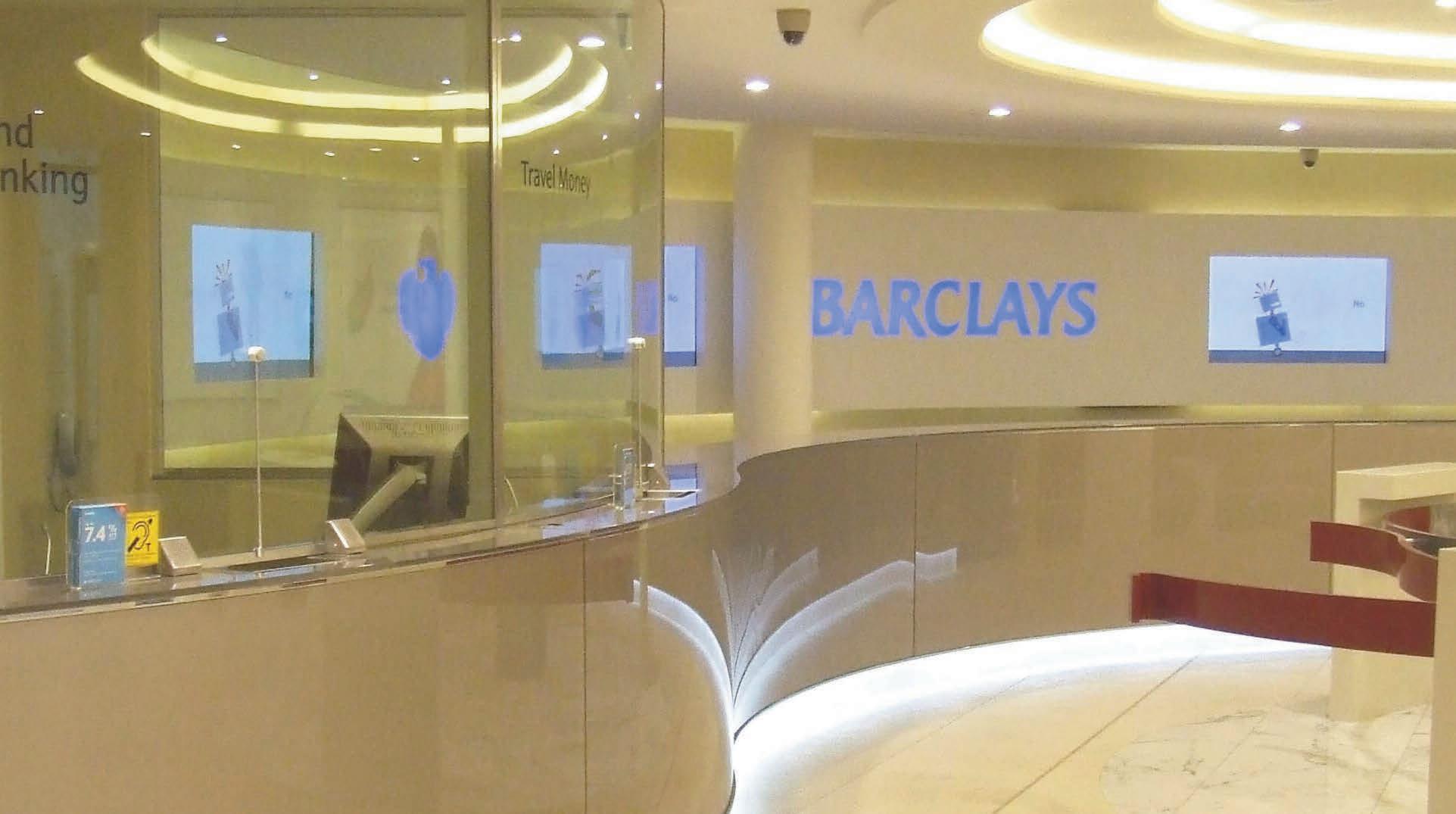
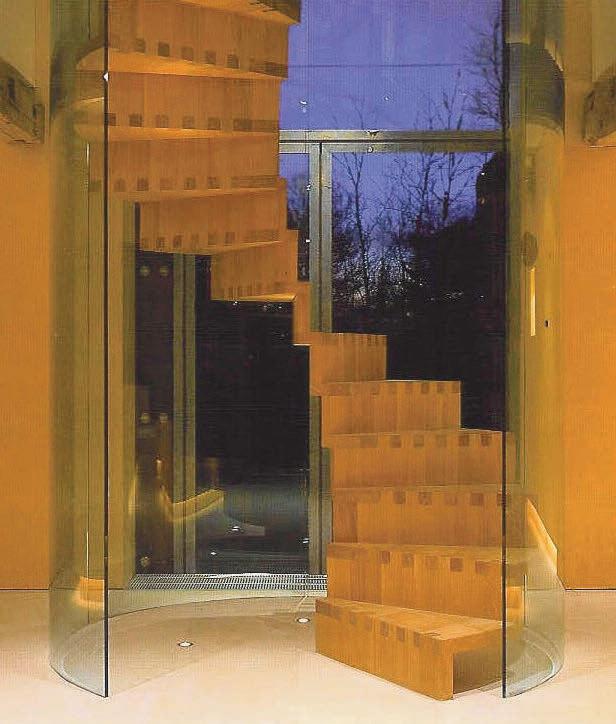
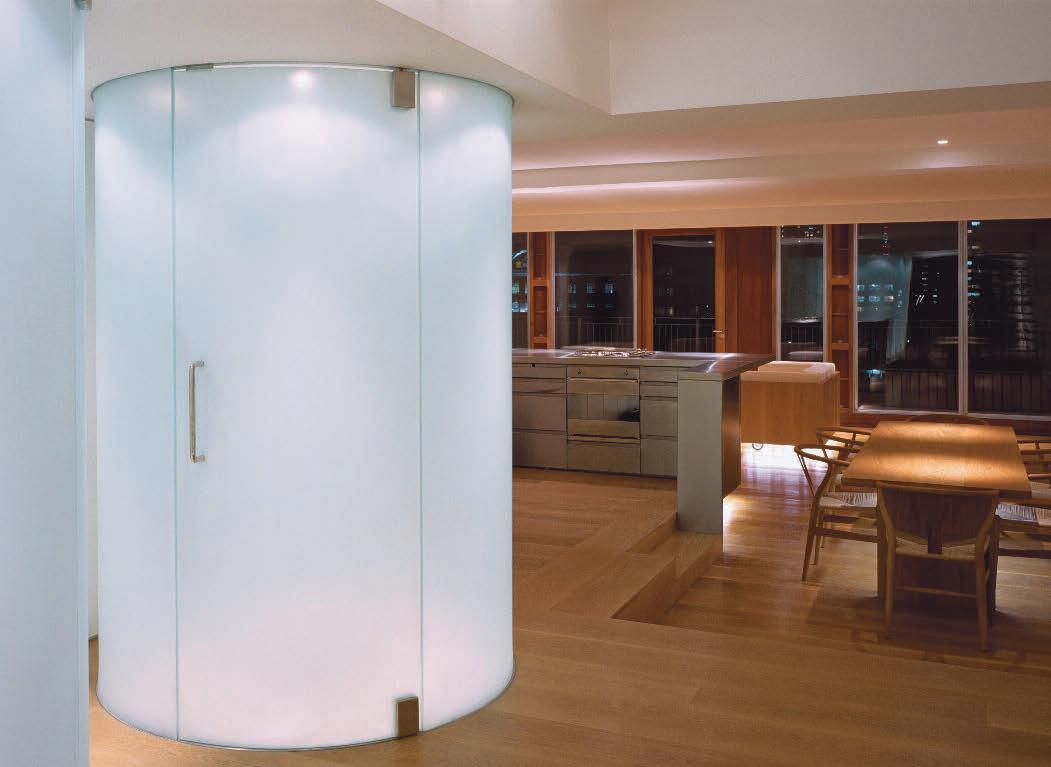
FirmanGlassnewtougheningplantincludestwobending chamberswhichworkalongsidethestandardflatbed.
Thesmallerchamberwillbendglassfrom5mmto12mm thicktoamaximumsizeof2850mmx1000mmbentand withthefollowingminimumradii.


5mm,6mm=450mm 8mm,10mm=1000mm 12mm=1200mm
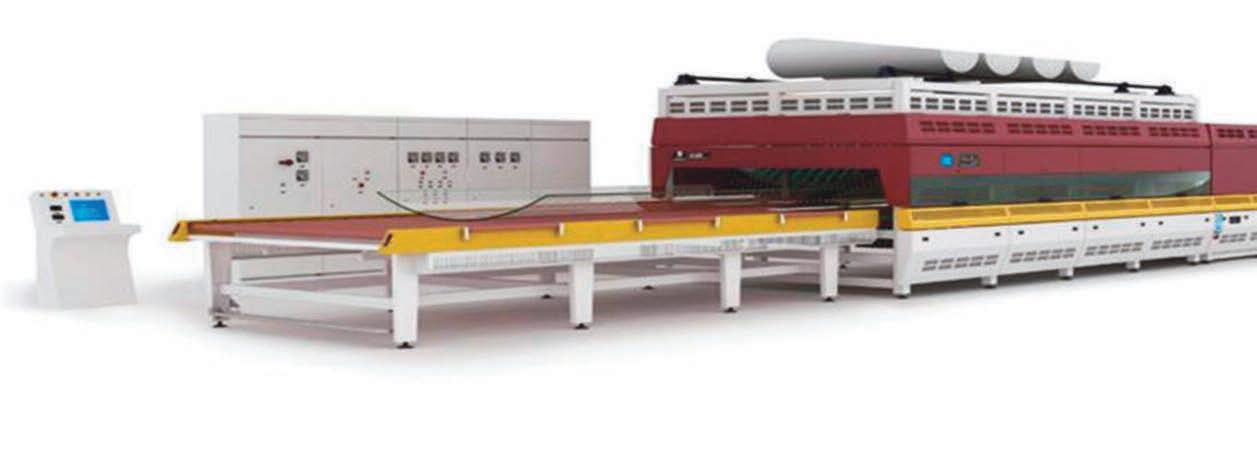
Thelargechamberwillbendglassfrom6mmto19mm thicktoamaximumsizeof2850mmx3600mmbentand withthefollowingminimumradii. 6mm=1500mm 8mm,10mm=1800mm 12mm,15mm=2000mm 19mm=2500mm
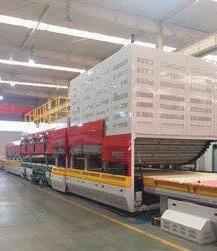
Tofindoutmorevisitwww.firmanglass.com
Tel:
Fax:
Email: sales@firmanglass.com www.firmanglass.com Workinginconjunctionwiththeflattougheningfacility toamaximumflatsizeof2850mmwidex5000mm long.FirmanGlasscannowoffertheArchitect, DesignerandContractoracompleteserviceformultiple usessuchasbalustrades,partitions,showerscreens, revolvingdoorenclosures,fullheightbarriers,partitions andshopfronts. CurvedGlasscanbeprocessedaswithflatglassand canbedecoratedbysandblastingandbackpainting.
FirmanGlass,19BatesRoad,HaroldWood,Romford,EssexRM3OJH
01708374534
01708340511
GlassBendingExcellence www.firmanglass.com
www.enquire2.com
ENQUIRY 148
-
FDS works on fourth Nine Elms luxury development

A NEW MIXED-USE DEVELOPMENT IN THE HEART OF ONE OF LONDON’S LARGEST REGENERATION AREAS WILL SEE AWARD-WINNING SMOKE VENTILATION CONTRACTOR, FIRE DESIGN SOLUTIONS (FDS), INSTALL A NUMBER OF ITS SYSTEMS TO THE PROJECT.
ituated on the south bank of the River Thames in the redevelopment district of Nine Elms, a 481-acre redevelopment area, Merano Residences comprises 40 two and threebedroom luxury residential apartments. The first three floors will also house offices and a café, as well as an underground car park.
Appointed to the project by developers St James, FDS will supply, install and commission a number of its systems over the coming months, ensuring the development meets all of the relevant fire safety Building Regulations.
As part of the project’s fire strategy, FDS will install its mechanical smoke ventilation system (MSVS). By rapidly removing smoke from the building in the event of a fire, the system provides means of escape for residents while clearing access routes for the fire service.
As well as MSVS, the fire safety experts will install a corridor environmental system. Connected to the MSVS’s smoke shafts, the corridor environmental system prevents overheating in the common areas, maintaining comfortable temperatures during day-to-day use. In the event of a fire, the system will also revert to fire safety mode. All 40 of the apartments will benefit from FDS’ apartment sprinkler systems. The systems
ensure that the project adheres to Approved Document Part B of the Building Regulations, which requires the inclusion of sprinkler systems for any residential development measuring above 30m in height.
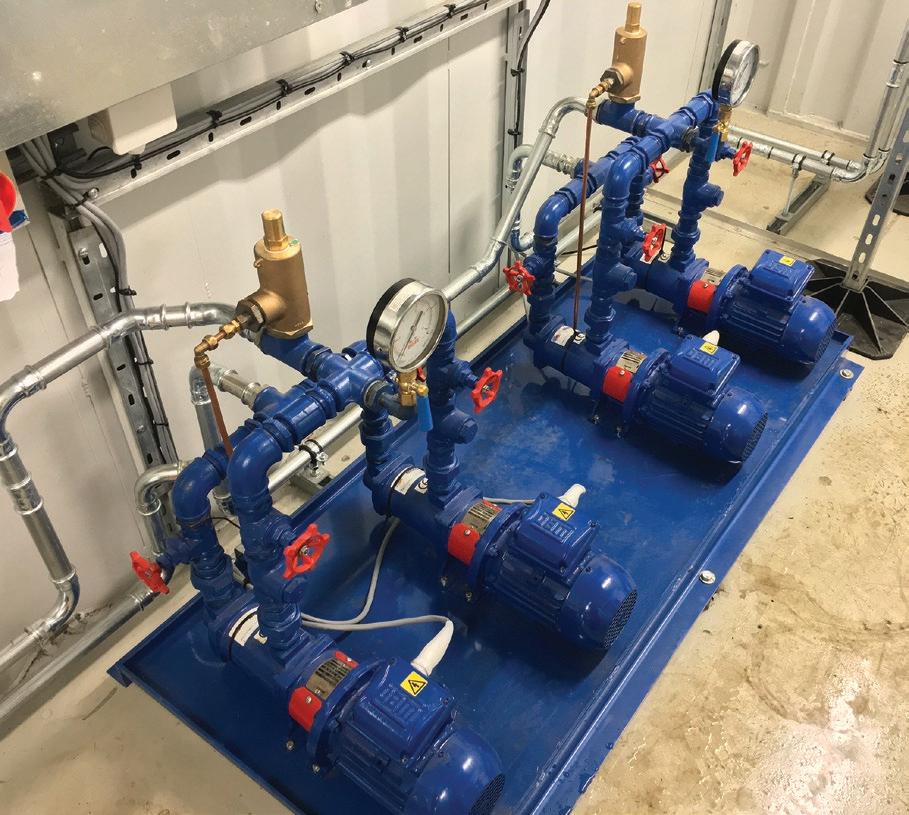
As natural ventilation isn’t available for the underground car park, FDS will also install its car park ventilations system.
FDS – Enquiry 149
ABUS presents innovation and stability at Lockex

Mapress world-first prevents data centre downtime
FSS and Geberit have worked together to create a bespoke version of Mapress pipe, a bunded pressing solution for a data centre in London, which required new bulk tanks, polishing systems and pipework, fully linking with the existing single skin welded steel pipe systems. FSS worked with Geberit in Germany to develop a suitable pipe, complete with ten year warranty. FSS is now the only company in the world that can offer a bunded press-fit pipe of this type and the only company approved by Geberit to fit it.
Geberit – Enquiry 163
ABUS used the recent Lockex Exhibition at the Ricoh Arena to launch the following ranges, representing innovation and value across its mechanical and electronic security ranges. The ABUS Smartvest alarm and smart home system is a timely introduction, integrating its international alarm package into ABUS’ now well-developed CCTV security programme.
The Smartvest alarm system offers UK security distributors a ‘smart’ alarm kit, that out of the box via an easily available app, make this alarm system safe, secure, and ultra-convenient. The Smartvest alarm system can be integrated with ABUS CCTV cameras.
ABUS – Enquiry 150
92 // BUILDING SERVICES
To make an enquiry – Go online: www.enquire.to/spec Send a fax: 01952 234003 or post our: Free Reader Enquiry Card
S
Introduction of new 50mm water seal drain
Schlüter®-KERDI-SHOWER is available with the point drainage system, Schlüter®-KERDIDRAIN, and the linear drainage system, Schlüter®-KERDI-LINE.
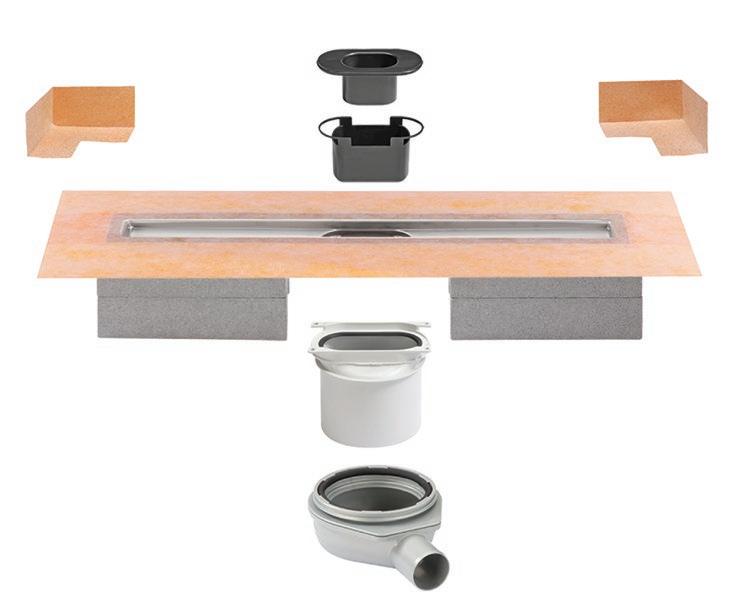
Schlüter®-KERDI-LINE is a component linear drainage system for the construction of floor level showers with ceramic tiles or natural stone coverings.
Schlüter-Systems offers a complete solution for a CE marked waterproof floor-level shower area.
The tile or stone covering in the shower area must be sufficiently sloped to allow for proper drainage, this is easily achieved with the prefabricated levelling and shower tray components of Schlüter®-KERDI-SHOWER.
New addition to portfolio
Sottini, the timeless bathroom brand built on a heritage of quality and innovation in design has unveiled an exciting addition to its portfolio, the new Mavone collection. Mavone, embodies accessible luxury and is characterised by Sottini’s attention to detail and contemporary design aesthetic.
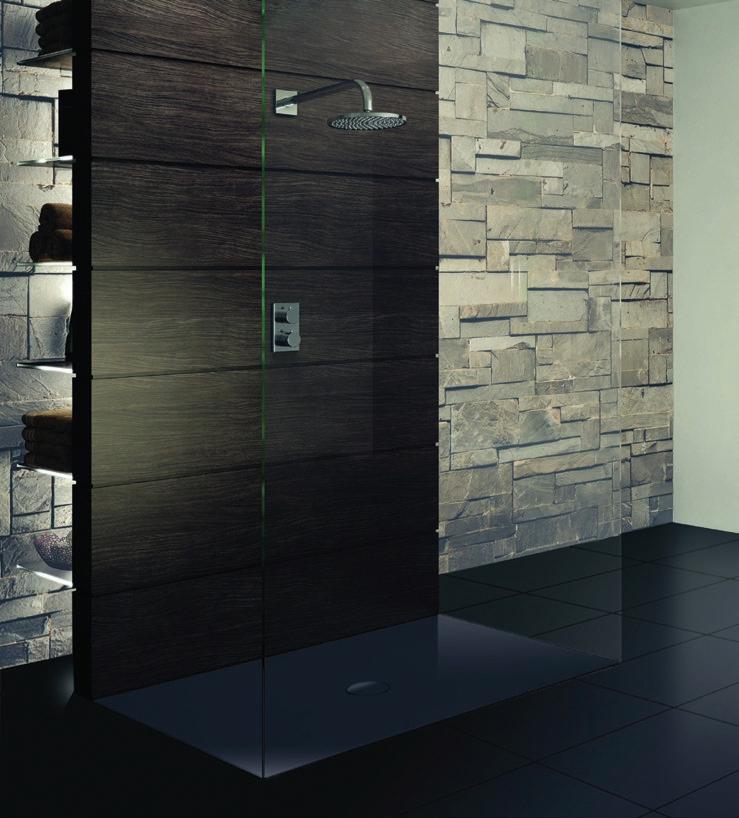
The Mavone collection is a geometric and versatile vanity-based line, with selection of dedicated furniture units, a compact corner basin and WC bowls.
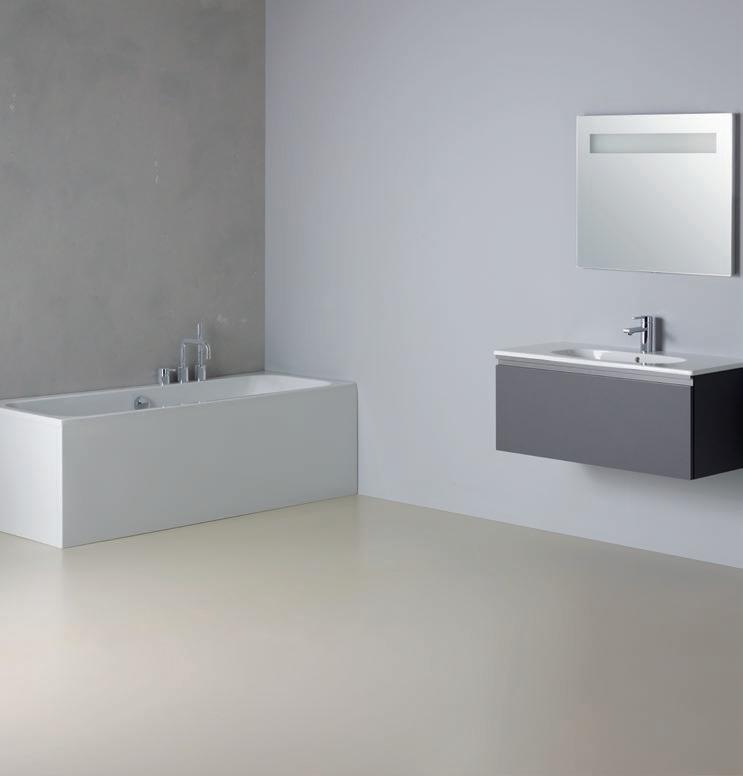
Each piece has been developed individually with high design specifications and precision engineering, ensuring each basin, bath and WC is a unique piece: a work of art and a design statement.

Mavone is the essence of simplicity and purity, with its soft geometric shapes expressing the essence of minimal elegance. The range reflects the contemporary taste for clean lines while offering an elegance that is simply timeless. Like all Sottini products, how each piece could work together in your space is left entirely to the imagination.
This linear drainage system, has been updated to ensure that it meets BS EN 1253, providing a constant 50 mm water seal and to meet flow requirements which is in compliance with National House Building Council (NHBC) regulations to offer a complete system solution. The vertical drainage system is Schlüter®KERDI-LINE-V 50 G2 and the Horizontal drainage system is Schlüter®-KERDI-LINE-H 50 G2.
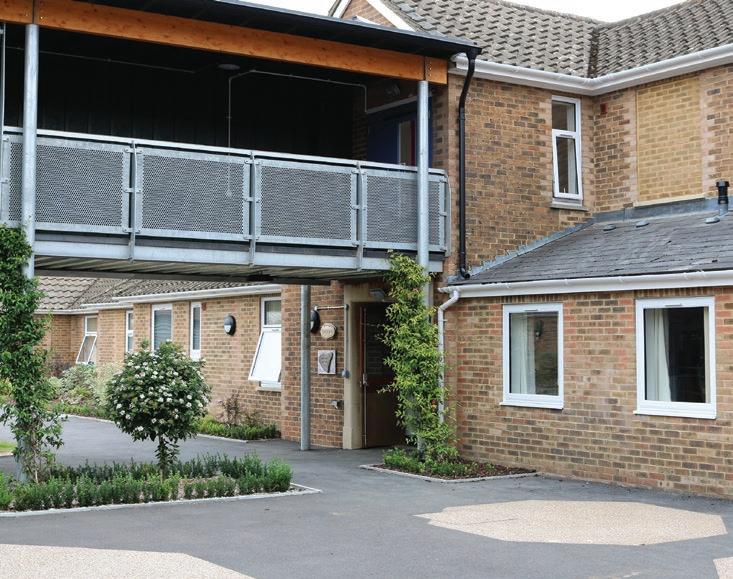
Schlüter-Systems provides you with all the tools you need to create a NHBC compliant, CE Marked solution, guaranteed by one manufacturer, Schlüter-Systems.
Schlüter-Systems – Enquiry 151
Hansgrohe’s new collection at Sleep 2016
At the Sleep 2016 exhibition, Hansgrohe will present a new range - Hansgrohe Metropol Classic.
One of the outstanding features of this new collection is its surface design: the Metropol Classic collection boasts elegant, gold accents on the base, the handles and the spouts of the mixers. From 22 November, a selection of these the new products can also be experienced at The Water Studio in London Clerkenwell.
Hansgrohe – Enquiry 152
The innovative and versatile Mavone collection has been designed with space saving and modern living in mind, offering smart solutions to suit a range of small to large spaces, from family bathrooms to cloakrooms and even en-suites - all at an accessible price point.
Sottini – Enquiry 153
Pressalit Care bathrooms support caring ethos
Specialist college Treloar’s has chosen a range of Pressalit Care fittings for its new Gauvain House in Hampshire. The college is home to young people with physical disabilities from all over the UK. The spacious bathrooms are each fitted with Pressalit Care’s horizontal track Plus system which allow elements within the room to be moved and adjusted, catering for wheelchair manoeuvrability and to give space for carers to work safely. The range of adjustable height shower seats offers considerable flexibility.
Pressalit Care – Enquiry 154
Scona and KA 90
With the Scona shower programme, Kaldewei is now able to meet almost any size requirement and installation type for modern, low level showering.
Combined with the new KA 90 ultra low waste fitting, now available in a choice of coloured enamel to match the shower surface finish, it is now easier than ever before to achieve a luxurious, seamless and contemporary look either at low level or completely flush with the floor.
Made from steel enamel, all Kaldewei shower surfaces are robust, extremely hygienic and available in a choice of anti-slip finishes. Guaranteed for 30 years.
Kaldewei – Enquiry 155
Enquiry Card KITCHENS, BATHROOMS & WASHROOMS // 93
To make an enquiry – Go online: www.enquire.to/spec Send a fax: 01952 234003 or post our: Free Reader
modulyss takes to the (healthy) seas
AS AN ASSOCIATE PARTNER MEMBER OF THE HEALTHY SEAS INITIATIVE, MODULYSS HAS ALREADY UNDERLINED ITS COMMITMENT TO USING CARPET FIBRE MADE FROM RECYCLED FISHING NETS, BUT RECENTLY A HANDFUL OF THE BRAND’S EMPLOYEES TOOK TO THE HIGH SEAS TO EXACTLY SEE WHAT IS INVOLVED.

oining Healthy Seas on a cleanup mission in the North Sea, modulyss saw a team of 10 volunteer divers from Ecoduikers collect some 300kg of old fishing nets over the course of two dives, enough for around 500m2 of carpet tiles. With over 640,000 tonnes of ‘ghost nets’ abandoned in our oceans and seas every year, the potential is huge.
“The Healthy Seas initiative is hugely important for the future sustainability of our industry,” said Yves Bonne, business unit manager, modulyss. “We’ve made huge steps in reducing our energy consumption when manufacturing and distributing our products, but it is a challenge to show such dramatic changes in carpet tile face fibre. Trying to reduce the impact of materials used in the making of a carpet tile is something of an industry-wide grey area and Healthy Seas is a huge leap forward in helping us to overcome this. With 15% of our annual
volume already using ECONYL yarn, we expect this to go only one way, upwards, and it was great to see just how the process works out on the high seas.”
Healthy Seas has a two-fold impact in cleaning up the oceans and providing a reliable recycled source for carpet fibre production. Preventing the needless death of sensitive marine life, the initiative currently operates in the North Sea, Adriatic Sea and Mediterranean Sea. Heavily fished, these seas hold many shipwrecks where waste fishing nets tend to accumulate. modulyss joined one such wreck hunting mission in September, seeing first-hand how the nets are recovered before being repurposed into ECONYL carpet fibre by Aquafil. The trip has been documented in a video now available at Vimeo here: https://vimeo.com/185441767
ECONYL features in Alternative100, Converse100, Eco100 C, Pure Air100, Reverse100 and Millennium100 carpet
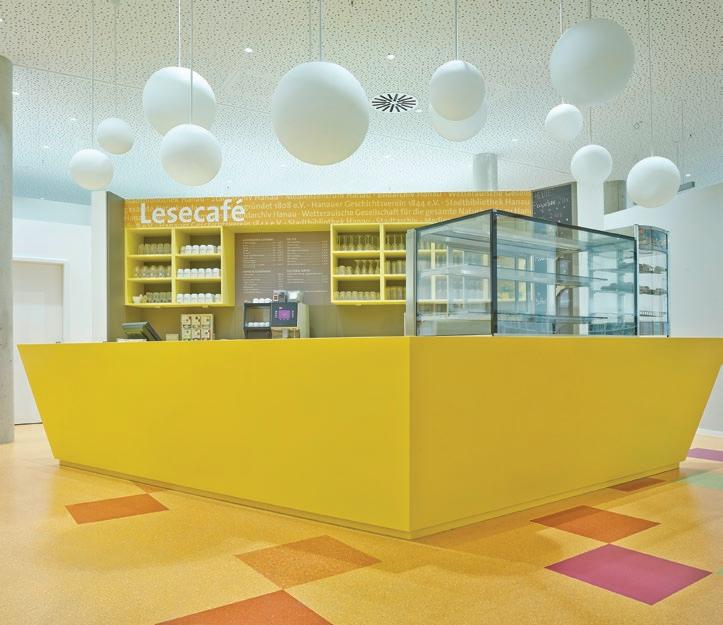
tiles, as well as within the new Handcraft collection with Willow, Moss, Leaf and Grind. The brand has plans to introduce more products featuring this positive step forward in fibre throughout 2017.
Discover modulyss at www.modulyss.com, info@modulyss.com, 0800 096 2702
modulyss – Enquiry 156
Washroom Washroom embraces BIM
Washroom Washroom has recently made the majority of its products available as Building Information Modelling (BIM) objects via the National BIM Library. Architects, specifiers and designers alike will now be able to effortlessly integrate cubicles, vanities, lockers and benching from Washroom’s range directly into their own BIM models to create a comprehensive virtual 3D building model. Twelve of its most popular toilet, shower and changing cubicles, including Alto, Bambino, Mezzo, Forte, Luminoso and Senza are now available to be positioned within an existing 3D building model just as required.
Washroom Washroom – Enquiry 157
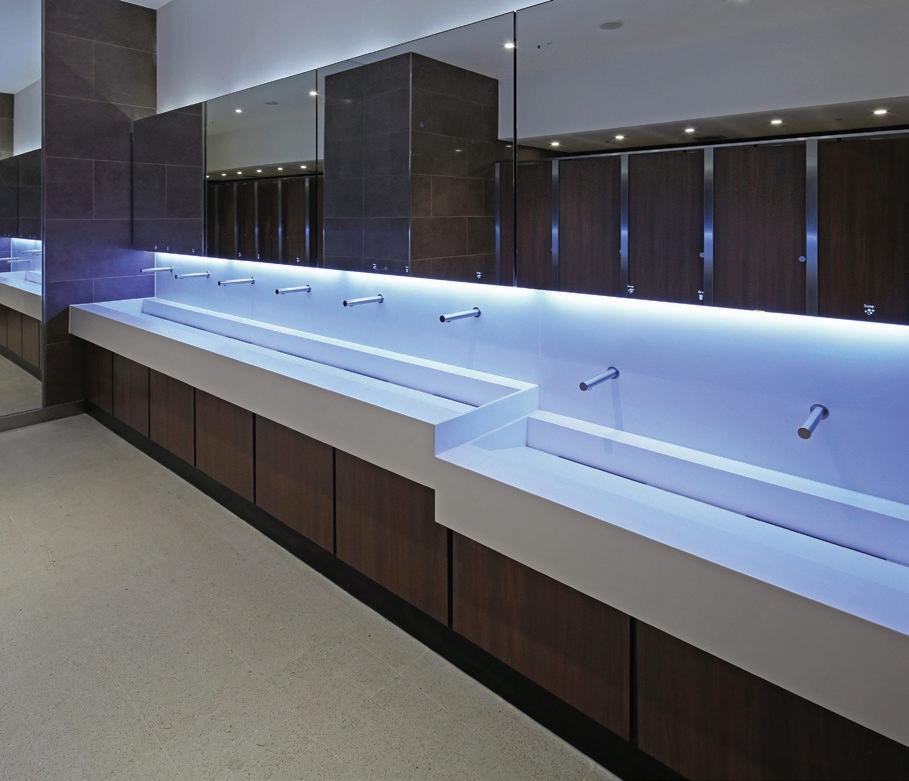
Surface Styling showcase surface material trends
At 100% Design, Surface Styling illustrated the creativity and unique innovations of Avonite solid surface with the introduction of 50 new colours into the range, increasing the colour palette to 74. The new Studio Collection of polyester décors can be backlit, adding to the vibrancy of the surface and offering a wealth of design options. Meeting current and upcoming trends, Surface Styling also took the opportunity to showcase other prestigious brands from its 40-strong surface materials portfolio including Hanex, Fenix NTM, Swiss Krono One World, Showerwall Infinity, Milano High Gloss, Malmo and Tuscan Flooring.
IDS – Enquiry 158
Laidlaw goes above and beyond for customers
Laidlaw’s reputation for quality means it can meet even the most challenging of designs and specifications in any project. It was asked to provide a balustrade that combined contemporary brushed stainless steel with warm walnut timber at a new apartment block in Stratford-upon-Avon. Laidlaw’s expertise was also relied upon when it installed a 15metre balustrade on the new mezzanine at West Kirby United Reformed Church, in Wirral. Safety is always a priority for Laidlaw, so project managers recommended a 1400mm-high balustrade, which is above the industry standard.
Laidlaw – Enquiry 159
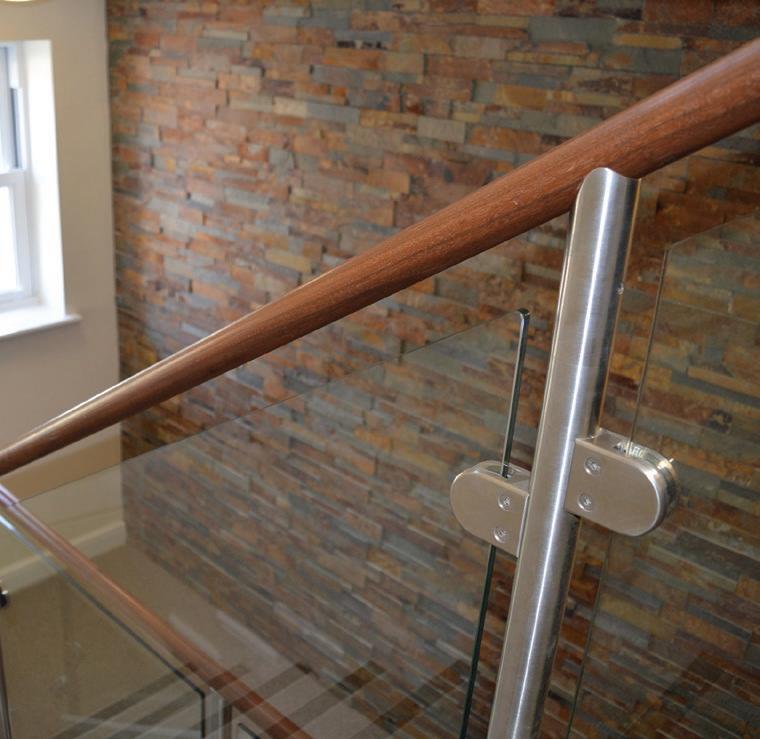
94 // INTERIORS
To make an enquiry – Go online: www.enquire.to/spec Send a fax: 01952 234003 or post our: Free Reader Enquiry Card
J WWW.SPECIFICATIONONLINE.CO.UK





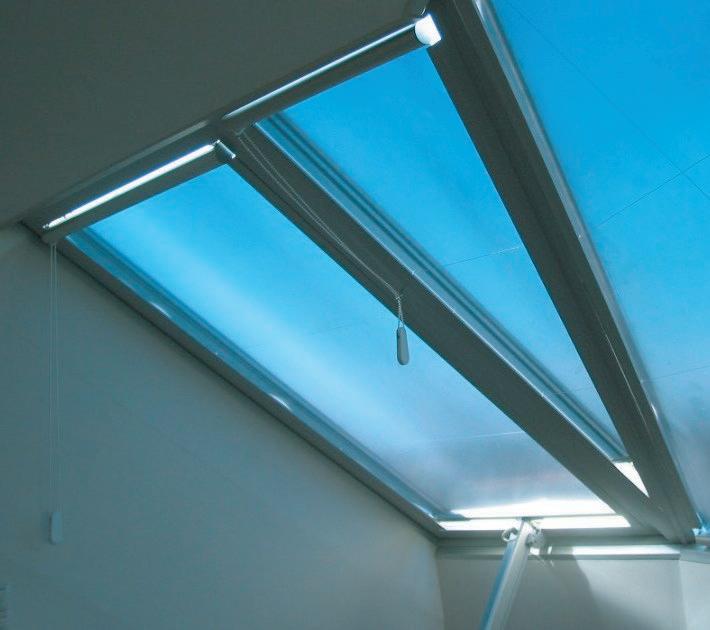

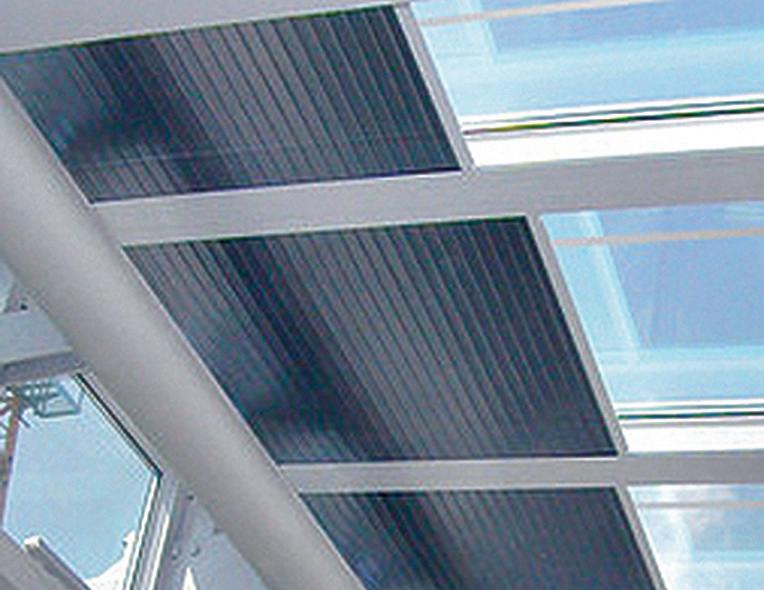
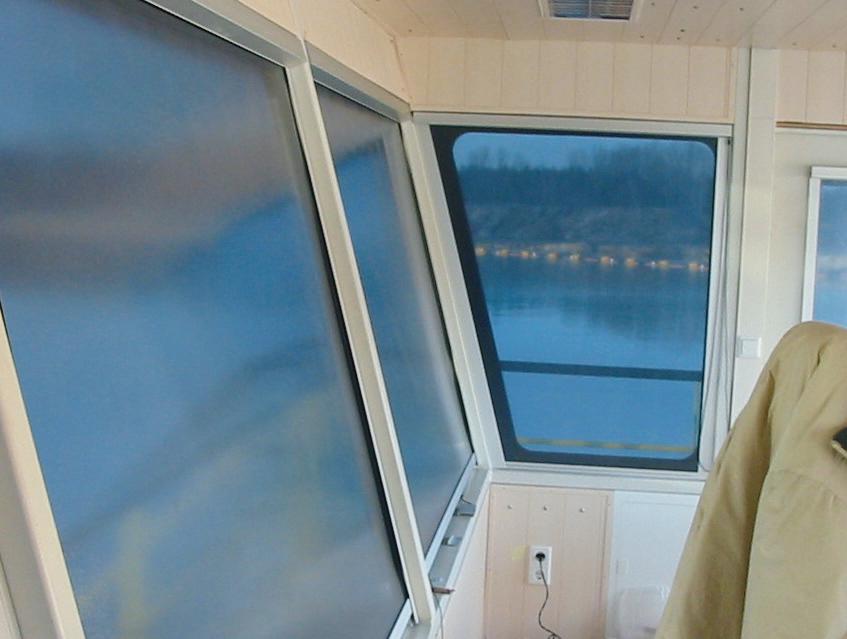
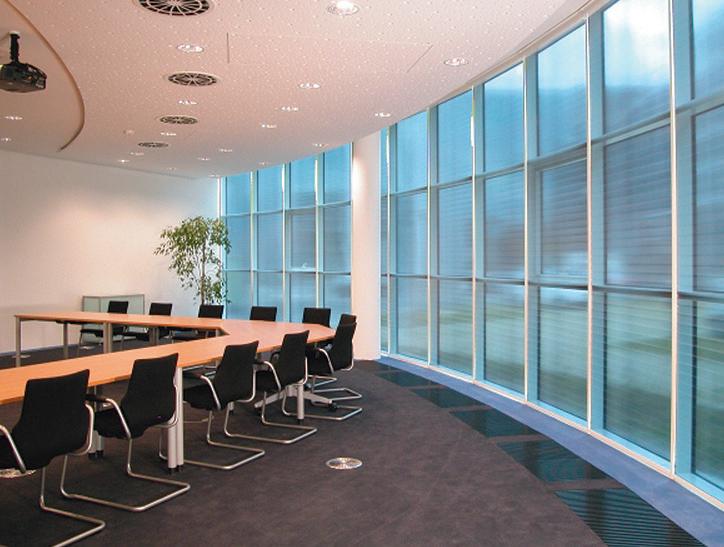
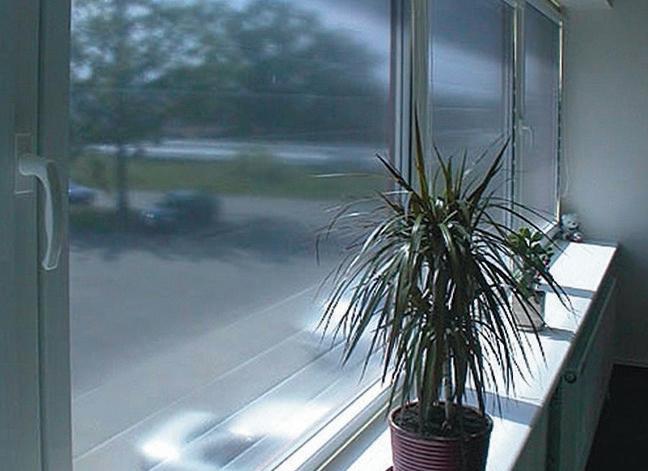
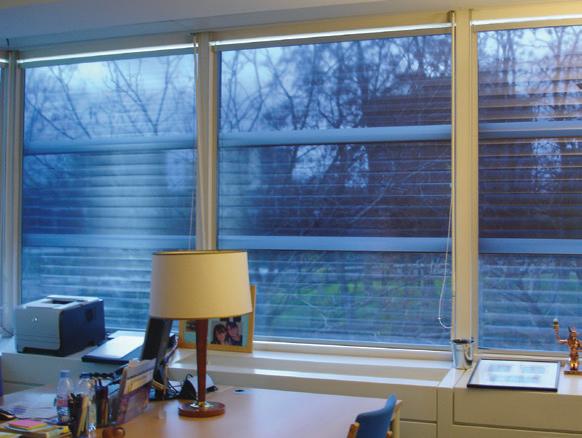
Reflex-Rol bespoke roller blind systems . . . protect your eyes from harmful glare and dazzle Reflex-Rol is a proven solar shading system offering state-of-the-art glare and dazzle control If you know of another sunblind system which offers all this, then use it! If not, contact us at: Suitable for vertical blind installations (rolling up or down), for unusually shaped windows, as well as for angled or horizontal sky and rooflight windows. Choice of manual or automatic operation, including a photovoltaic option. With g-values as low as 0.23, Relex-Rol blinds reflect up to 77% of incoming solar energy*, compliant with EN14501(12) and EN13363(13) standards. CUTTING EDGE HEAT CONTROL PERFECT FOR BESPOKE INSTALLATIONS reflex-rol (Uk), ryeford Hall, ryeford, ross-on-Wye, Herefordshire Hr9 7pU tel: 01989 750704 Fax: 01989 750768 email: info@reflex-rol.co.uk Web: www.reflex-rol.co.uk Reflex-Rol (UK) insulating solar & Glare Control systems * Accredited data reports from Sonnergy of Oxfordcopies available on request Reflex-Rol is a division of De Leeuw Ltd Tel: 01989 750704 • www.reflex-rol.co.uk www.enquire2.com - ENQUIRY 160
This window offers countless interior design possibilities with various colour options and timber internal fi nishes. · Thermal insulation U w as low as 0.64 W/m 2K
This window offers countless interior design possibilities with various colour options and timber internal fi nishes. · Thermal insulation U w as low as 0.64 W/m 2K
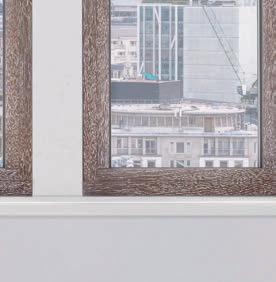
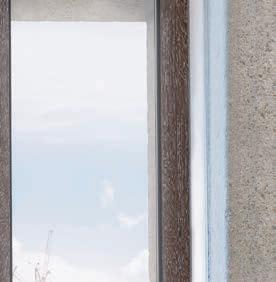
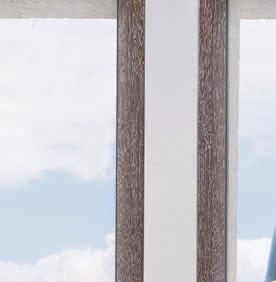

Sound reduction up to 46 dB
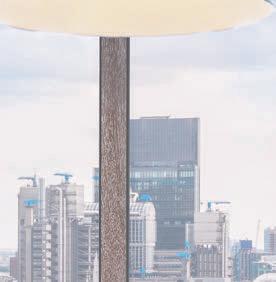
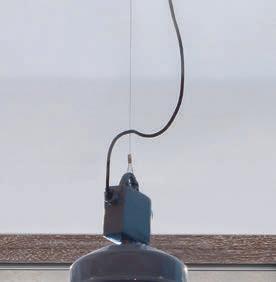
to
This window offers countless interior design possibilities with various colour options and timber internal fi nishes. · Thermal insulation U w as low as 0.64 W/m 2K · Sound reduction up to 46 dB
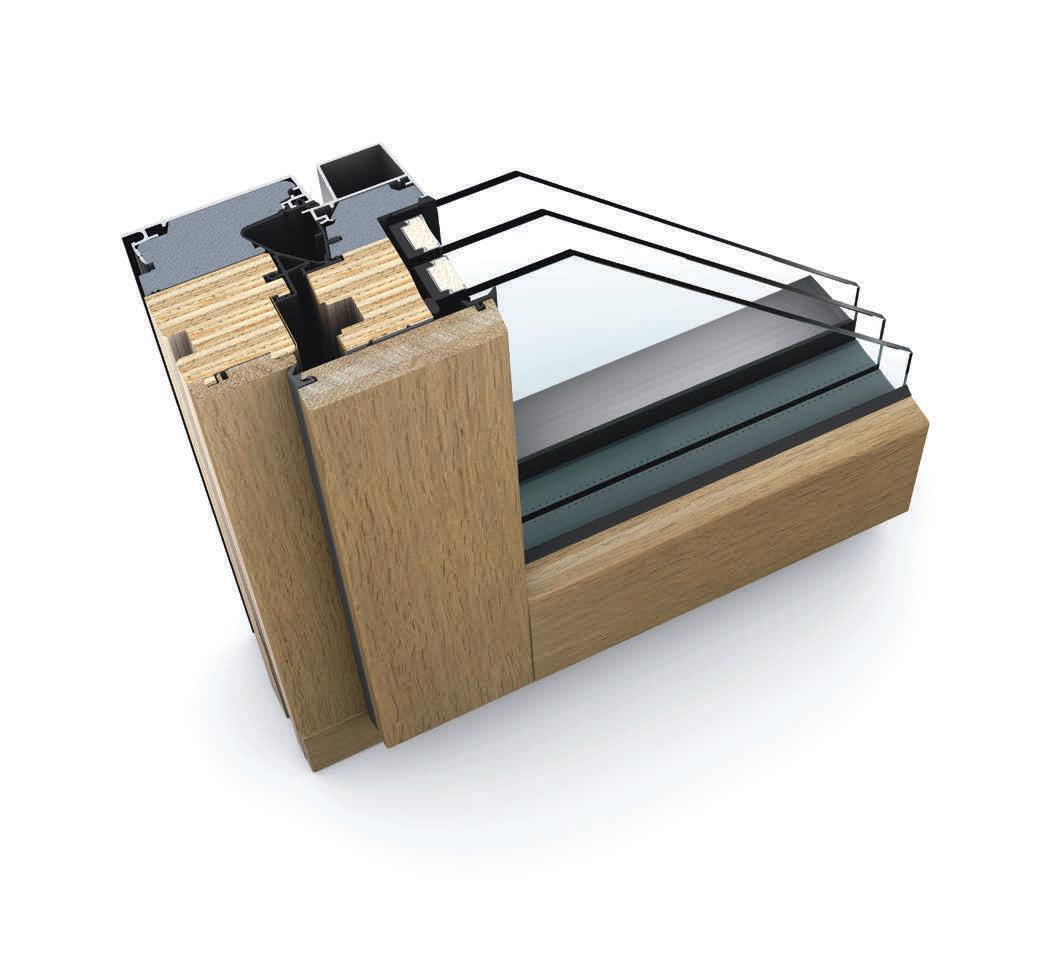

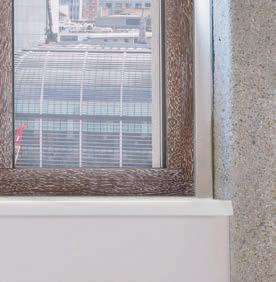
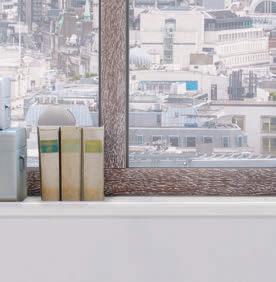
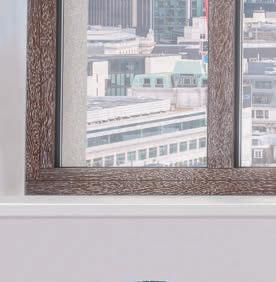
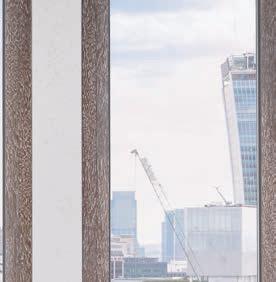
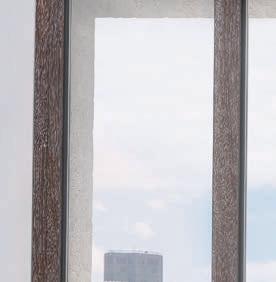
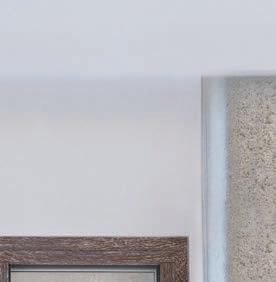
Narrow frame design

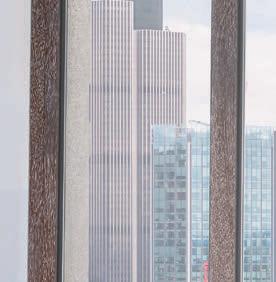
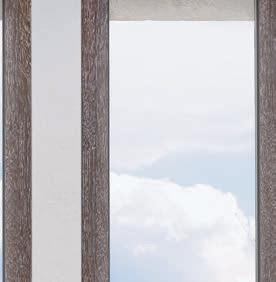
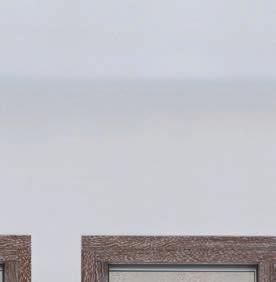

Attractive price & performance ratio Nothing compares to Internorm











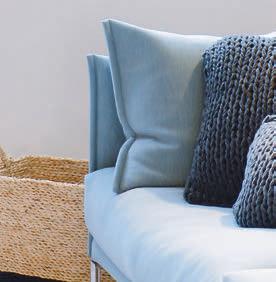

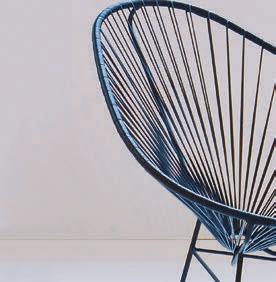
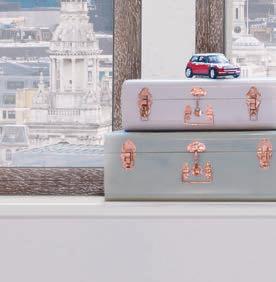

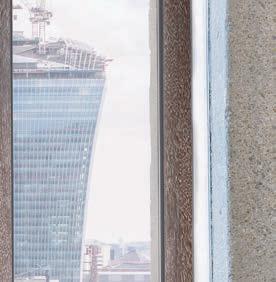
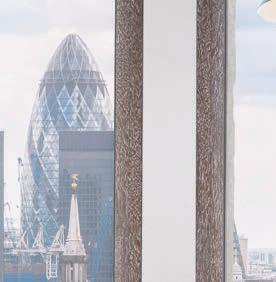
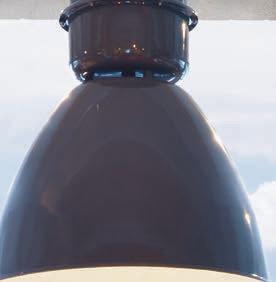

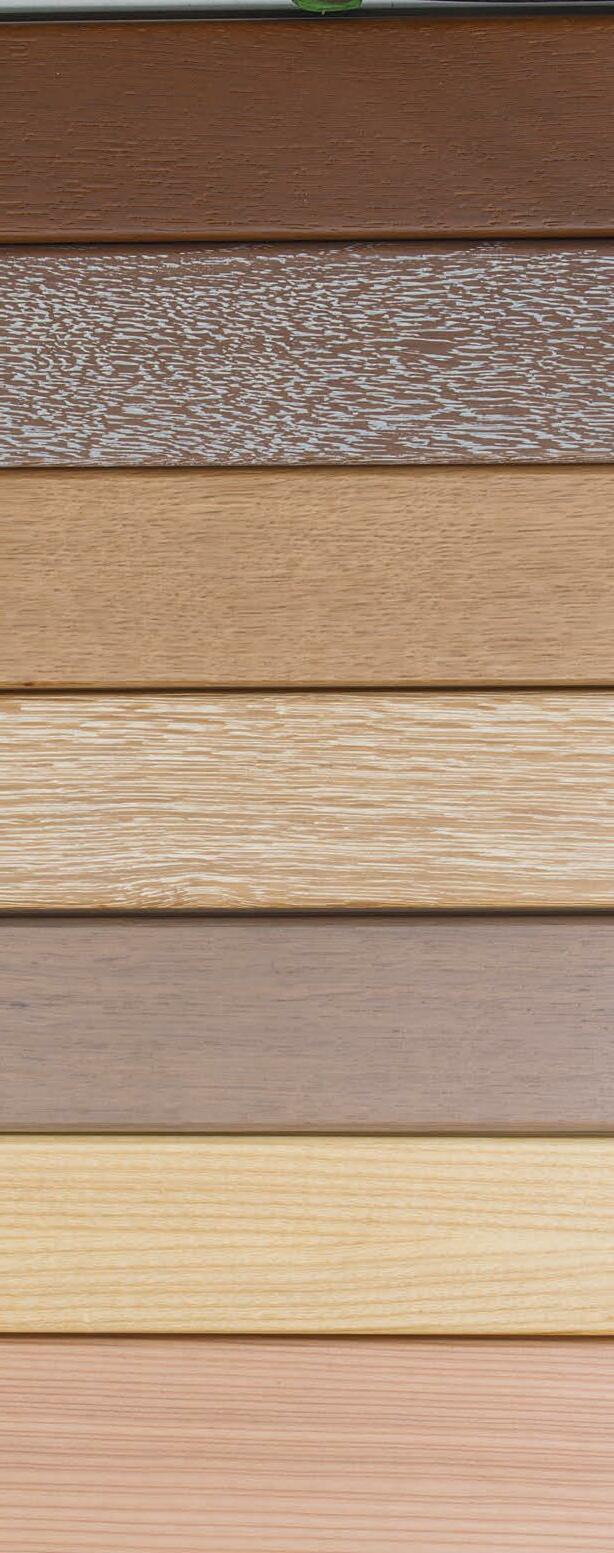
THE NEW TIMBER/ALUMINIUM
·
·
WINDOW
THE NEW TIMBER/ALUMINIUM
For further information please contact Internorm Windows UK Ltd Unit D · Colindale Business Park · 2–10 Carlisle Road · London · NW9 0HN Tel.: +44 (0) 208 205 9991 · Fax: +44 (0) 208 905 8744
THE NEW TIMBER/ALUMINIUM WINDOW For further information please contact Internorm Windows UK Ltd Unit D · Colindale Business Park · 2–10 Carlisle Road · London · NW9 0HN Tel.: +44 (0) 208 205 9991 · Fax: +44 (0) 208 905 8744 E-Mail: office@internorm.co.uk · www.internorm.co.uk www.enquire2.com - ENQUIRY 161
· Sound reduction up
46 dB · Narrow frame design · Attractive price & performance ratio Nothing compares to Internorm HF 410
WINDOW
·
· Narrow frame design · Attractive price & performance ratio Nothing compares to Internorm HF 410



















































































































































 Shaun Henley (Managing Director) Henley Stone
Shaun Henley (Managing Director) Henley Stone









 briefcase designed by Bernadette Ehmanns for HEY-SIGN (2004)
MOTEK chair designed by Luca Nichetto | Cassina Contemporanei Collection
THE BELL pendant lamp designed by Iskos-Berlin for Muuto (2011)
felt clock designed by Sebastian Herkner for Leff Amsterdam (2012)
briefcase designed by Bernadette Ehmanns for HEY-SIGN (2004)
MOTEK chair designed by Luca Nichetto | Cassina Contemporanei Collection
THE BELL pendant lamp designed by Iskos-Berlin for Muuto (2011)
felt clock designed by Sebastian Herkner for Leff Amsterdam (2012)

















































































































































































 Sika
Sika
































































































































































































































































































































































