






























...the better we can build tomorrow The bigger we think today...
































...the better we can build tomorrow The bigger we think today...
The uniquely comprehensive nature of Schueco’s range of aluminium windows, doors and façades means any project can benefit from a superbly engineered Schueco system. Large or small. New-builds or refurbishments. Commercial or residential. A Schueco specification is right on money, right on performance. With sustainability and affordability high on everyone’s agenda, trust a Schueco system to deliver the answer. www.schueco.co.uk




he government’s proposals to introduce an apprenticeship levy moved a step closer with the launch of consultation on its plans at the end August. The apprenticeship levy is the key element of proposals recently outlined by the Prime Minister designed to stimulate the creation three million apprenticeships by 2020.
It’s a welcome move. The amount that UK businesses have invested in training has fallen consistently over the last 20 years and UK productivity now lags behind other major OECD countries. Levy systems already operate in over 50 countries, including the Netherlands, Denmark and South Korea.


The government’s aim is that “every larger company plays their part in investing in the future generation of apprenticeships”.
The initiative is supported by The 5% Club, a business-led network of employers who commit to getting at least 5% of their workforce on apprenticeships and training schemes within five years. Members from the building and construction sectors include Redrow, Croudace, Keepmoat, Brookfield Multiplex, Willmott Dixon, Weston Homes, Atkins, Skanska, Balfour Beatty, Morgan Sindell, Kier and Mace.
One of the core ideas – a requirement to take a company’s apprenticeship offer into account when awarding large government contracts – has already been partially introduced. Since 1 September all bids for government contracts worth more than £10 million must demonstrate a clear commitment to apprenticeships. With more than £50 billion a year spent on government procurement contracts this will provide a significant boost, but more needs to be done.
This country once had, and then lost, an excellent apprenticeship system, says Professor Alison Wolf, director of public services policy and management at Kings College. “I am delighted that the government is introducing a levy,” she adds. “In my view, this is a necessary step towards recreating high quality apprenticeships across the country, based on the needs of our economy, engaging and responding to employers, and able to contribute to current and future productivity in an effective way.”
Under the government’s proposals, employers who put in funds will have direct spending power over it.
Employers are now being urged to give their views on-line. You have until 2 October to do so, make sure your voice is heard on this industry-critical issue.


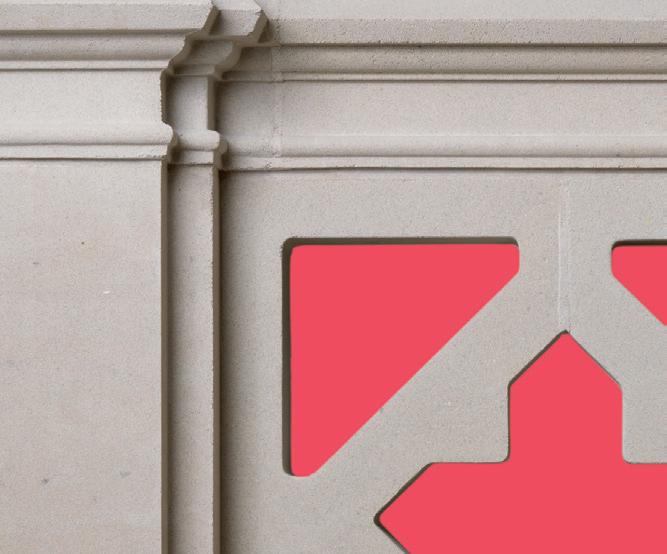
You can email your thoughts to the Government at apprenticeshipslevyconsultation@bis.gsi.gov.uk













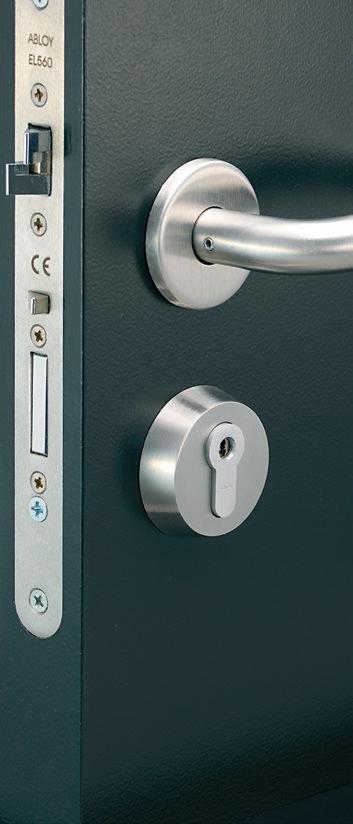
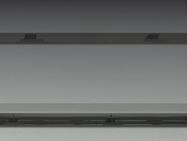







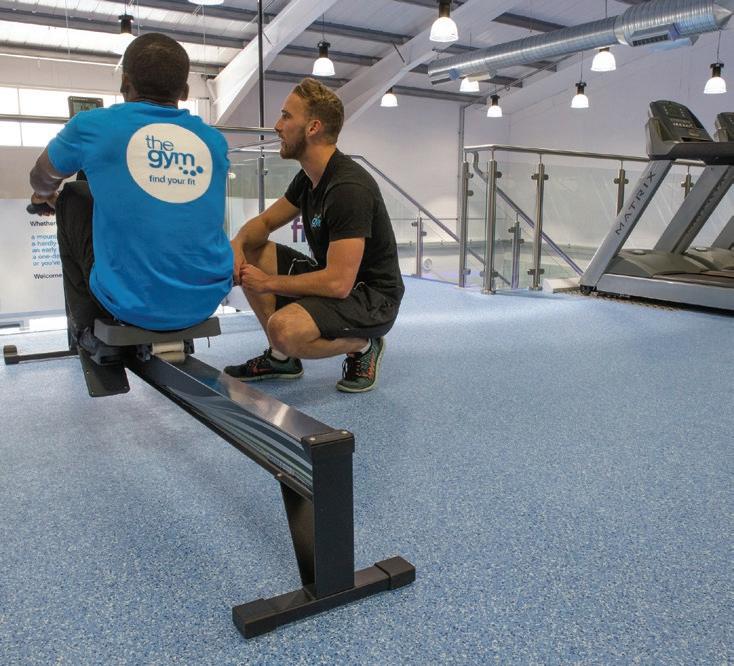
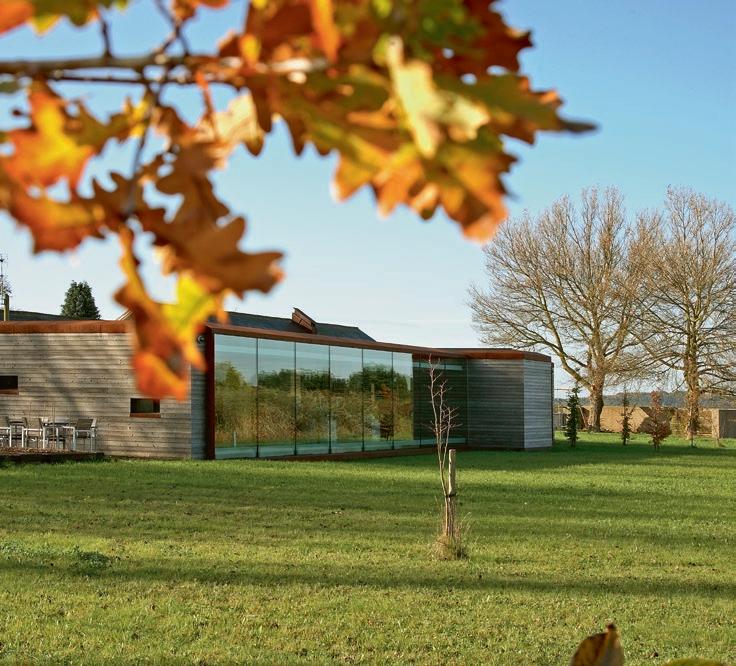
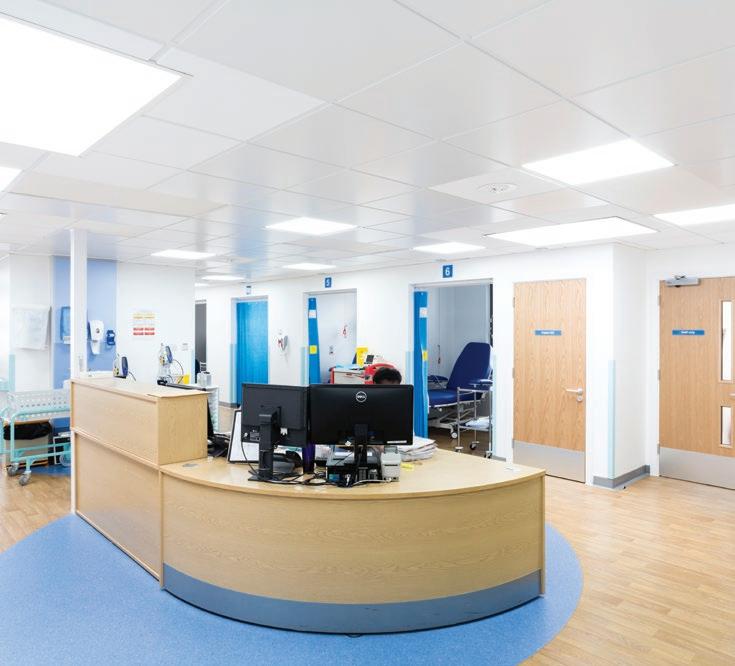

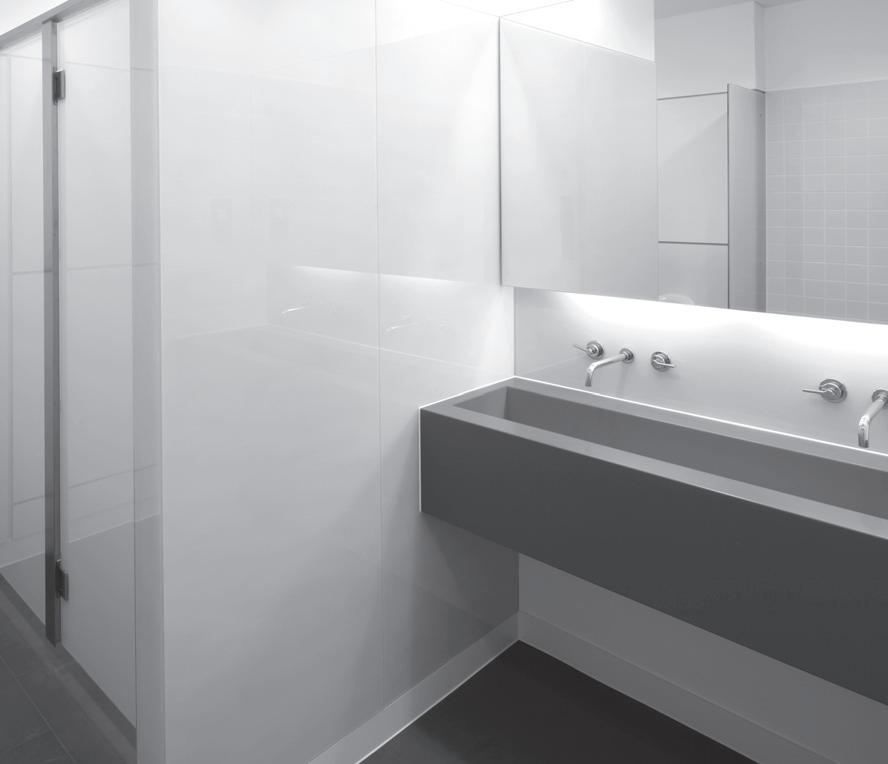
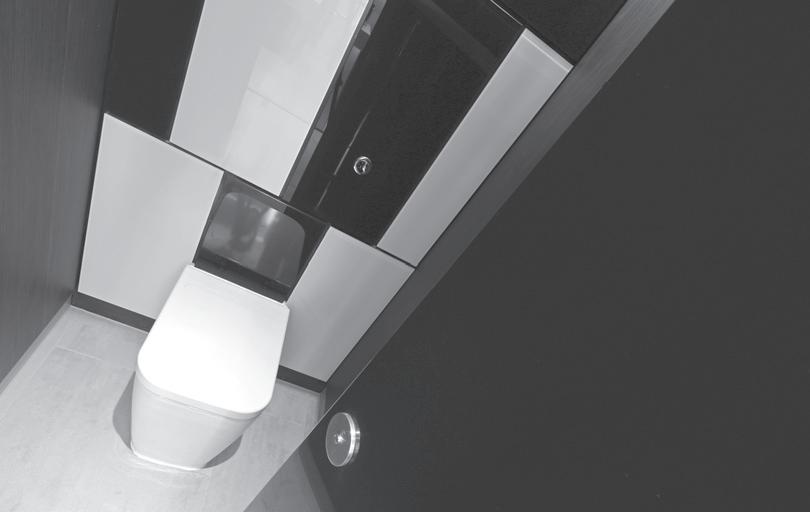
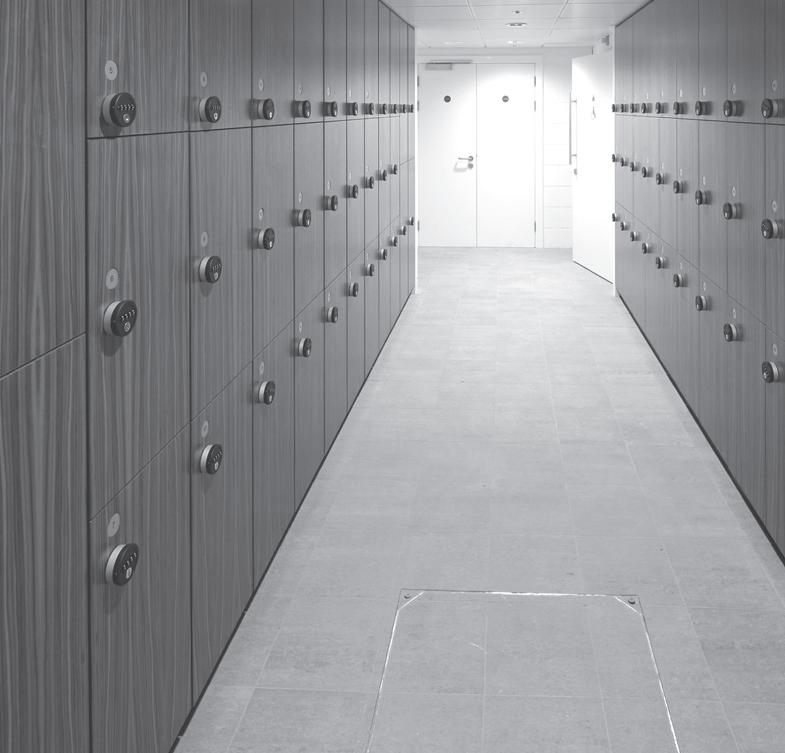
Over the past 12 months, a new landmark has arrived on the Portsmouth shoreline – Land Rover BAR’s headquarters, a building which will play host to a team that is making a bid to win sailing’s top prize.
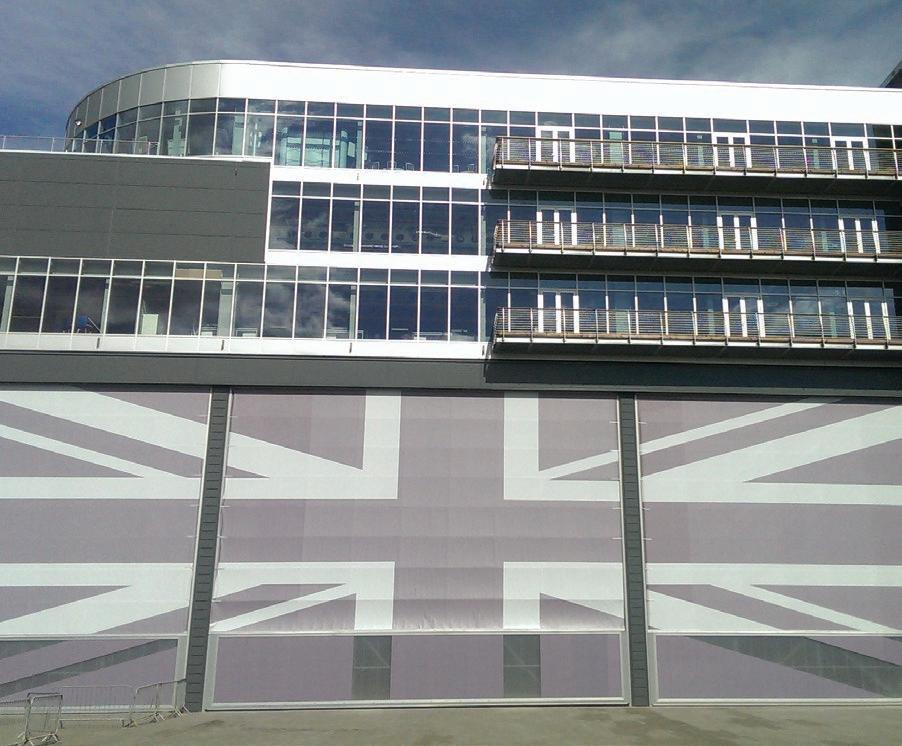
The team’s aim was to build an HQ that was as advanced as the racing vessel that would be designed and built at the site. The 74,000 sq ft base has been built to the BREEAM Excellent standard, a goal currently achieved by less than 10 per cent of new non-domestic buildings, and the 2,005 sq ft of glazing used in the scheme has played a major role in this achievement.
Two different specifications of glass were used in the project, one for the areas of glazing exposed to direct sunlight and another for windows sitting behind the semitransparent fabric skin that will surround much of the building, evoking the sails of a racing yacht. For the exposed glazing, Pilkington Suncool solar-control glass was used.
The construction industry looks forward to brightening market prospects over the next few years, but faces significant challenges as well as opportunities.
The challenges include expanding the workforce, incorporating new technologies and ways of working, and managing rising costs. The prize could be a greener, more profitable industry that exceeds the expectations of its customers.
The UK construction Key Performance Indicators allows Glenigan and the industry as a whole to judge where it is starting from as it moves towards these goals.
Compiled from responses from the client, contractors and consultants of completed construction projects, the KPIs provide a valuable assessment of how the protracted downturn in industry output, followed by rapid growth in workloads, has impacted upon the industry and its performance.
Last year’s findings suggested that challenging economic conditions undermined the industry’s efforts to deliver improved services to clients.
Profit margins dropped to just 2.1%, the lowest found since the launch of the KPIs in 1999. More positively, project cost predictability hit a record level, with 67% of schemes completing to budget. Moving into their 16th year, the KPIs help
industry stakeholders to assess and analyse the industry’s improvement over the short and long term.
Sponsorship from CITB allows Glenigan to provide the headline indicators free to the construction industry and anyone interested in improving its outputs.

The report is also supported by Department for Business Innovation and Skills, Constructing Excellence and BRE SMARTWaste, all bodies striving to take construction forward.
KPIs also have a tangible use for competing to win work in the industry. They give fi rms who work above and beyond industry norms a clear metric to demonstrate their capabilities to current and potential clients. They also show less exceptional fi rms what levels of performance they need to achieve to match or exceed their competition.
The 2015 UK Construction KPIs will reveal the impact of rising costs and constrained capacity on industry performance. Have recent strides in time and cost predictability been sustained?
The findings will also shed light on key issues such as workforce skills, environmental impacts, profit margins, and clients’ perceptions of what they receive from their contractors and consultants.






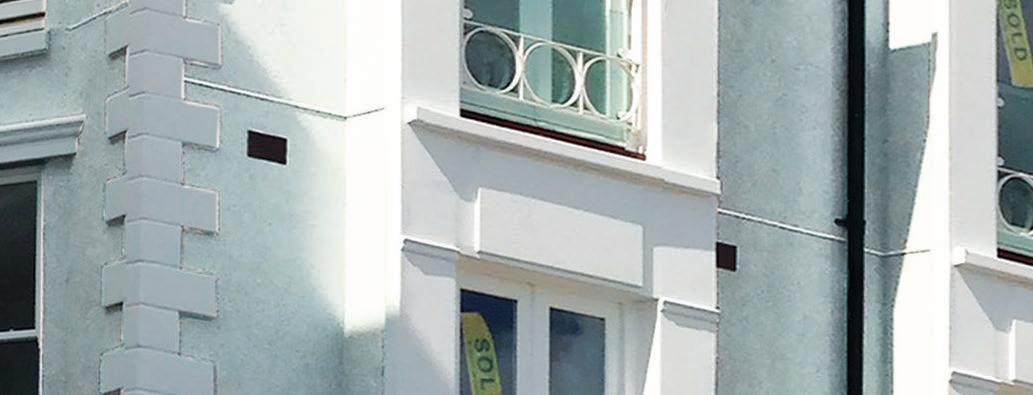


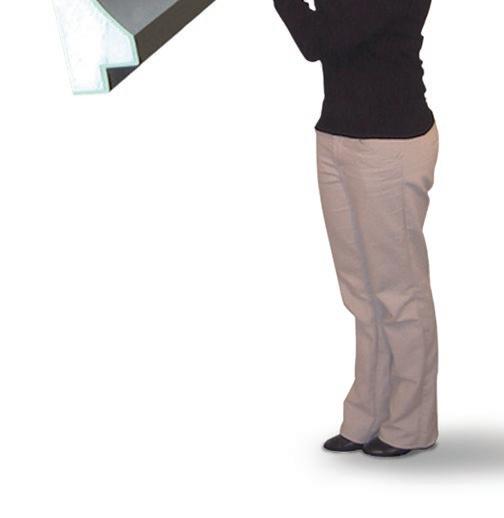




British Gypsum has launched an innovative wall solution that provides improved design flexibility and greater durability.
Lifestyle Wall has been created through the development of a new plasterboard, Gyproc Habito, which with a reinforced core, is five times stronger than standard plasterboard. Gyproc Habito is installed like standard plasterboard, but allows users to fit items, without specialist fixings or patressing.
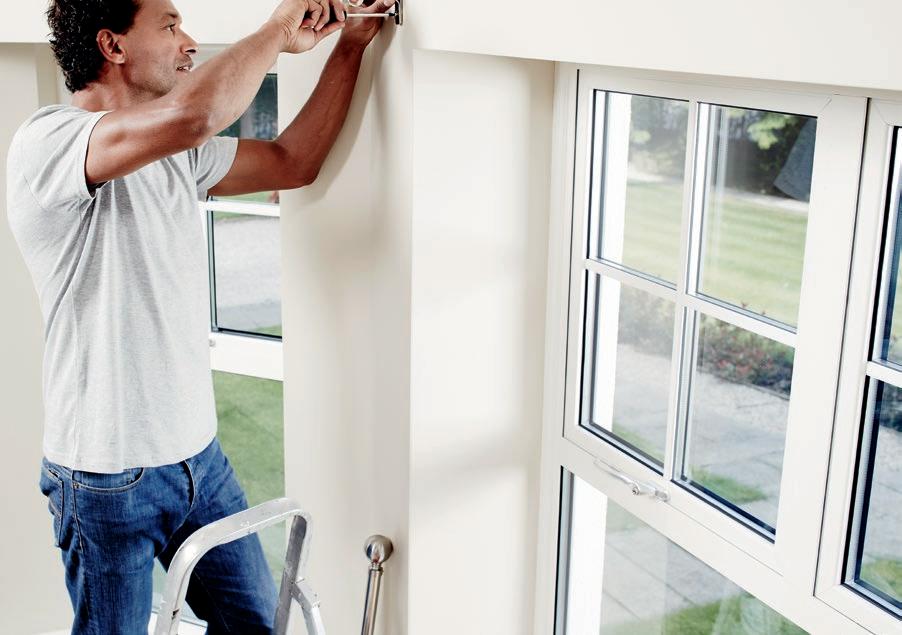
With the new plasterboard, a single no. 10 wood screw can support 15kg of weight.
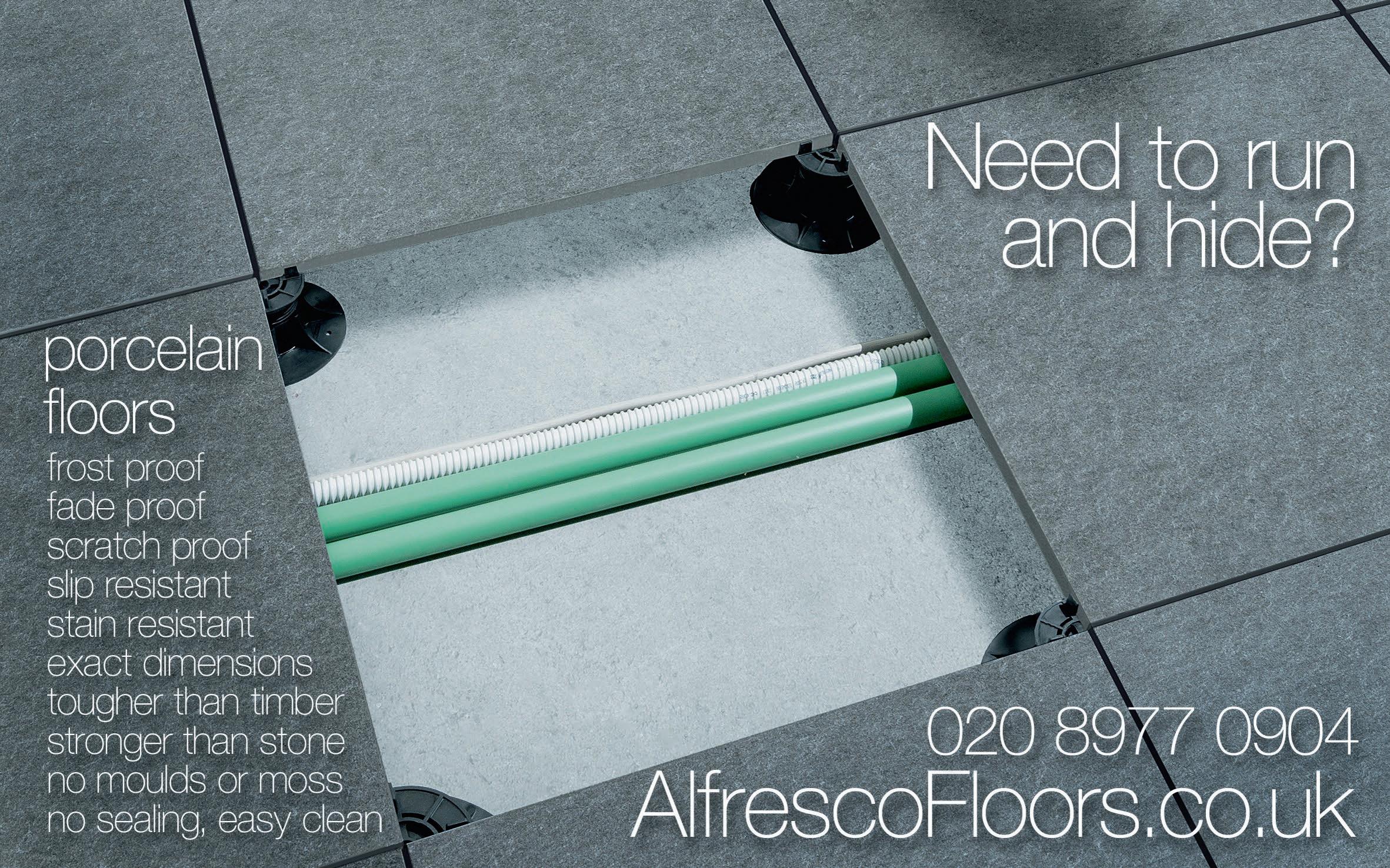
The number of new homes being registered to be built across the UK continues to outperform 2014 levels, according to the latest NHBC figures for July.
Following the strong figures reported for Q2 2015, the new statistics reveal an increase of 14% for the rolling quarter May - July, compared to the same period last year, with 43,684 new homes registered in the UK (32,521 private sector; 11,163 public sector). Last year, 38,365 new homes were registered in the same three month period (28,804 private sector; 9,561 public sector).
The public sector increased by 17% during this time, when compared to the same period last year, providing further evidence of noticeable growth as a result of the changes to, and the extension of, the Affordable Homes Programme.
As the leading warranty and insurance provider for new homes in the UK, NHBC’s
registration statistics help to provide new and accurate data on the country’s new homes market.
In July, registrations increased by 12%, with 14,876 new homes registered (11,270 private; 3,606 public) compared to 13,320 in the same month last year (10,389 private; 2,931 public).
Commenting on the latest registration statistics, NHBC Chief Executive Mike Quinton said: “Following the strong growth we reported in our quarterly statistics, it is pleasing to see this progress continue into the second half of 2015. However, as we have continually stressed since housing output began to increase two years ago, the UK is still building way below the volumes of homes that we desperately need.”
NHBC UK statistics for May - July 2015 show that during May - July 2015, the number of registrations was 43,684, a 14% increase on last year (38,365).
British Gypsum offers greater design flexibility with new wall solution
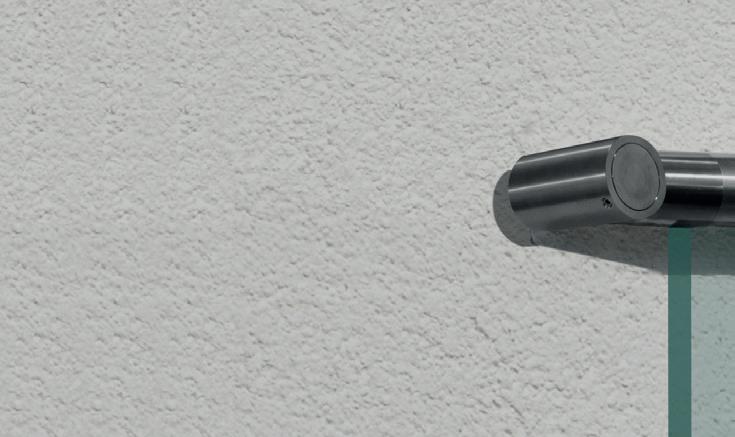
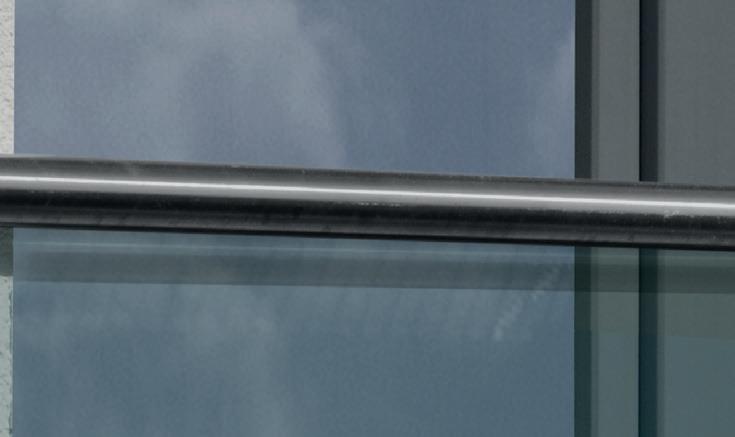
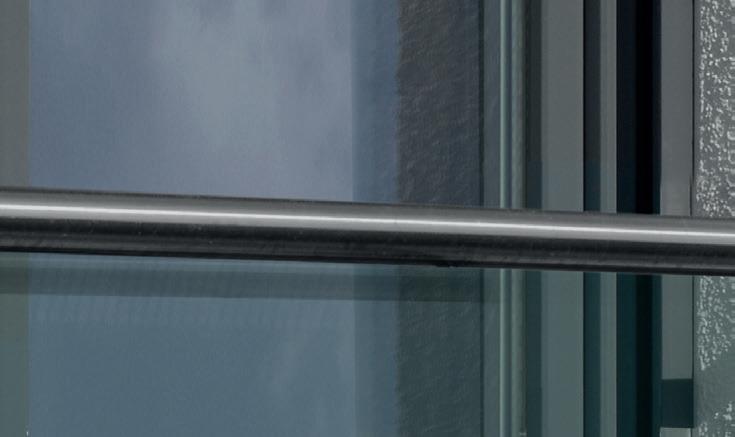



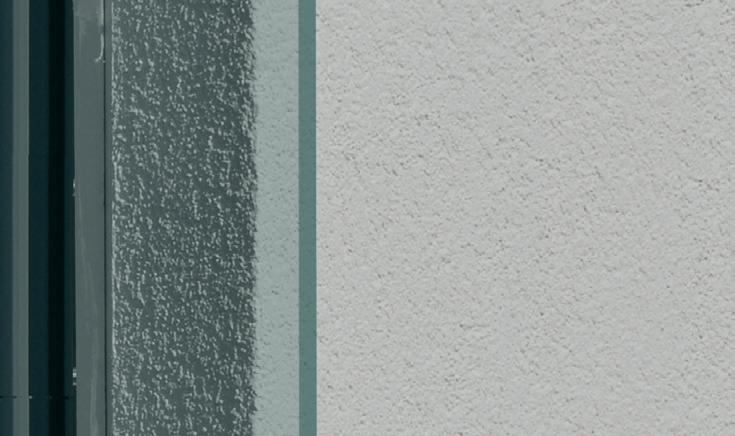



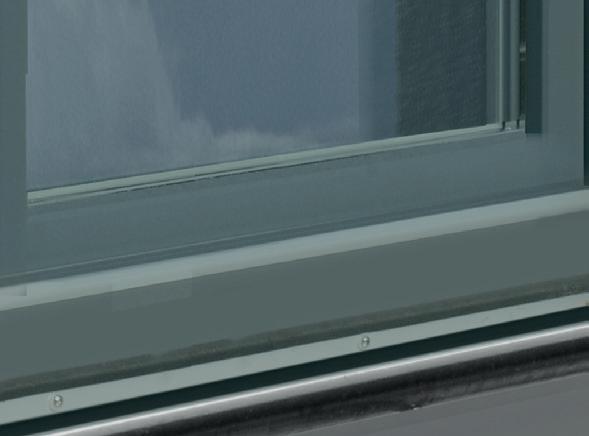
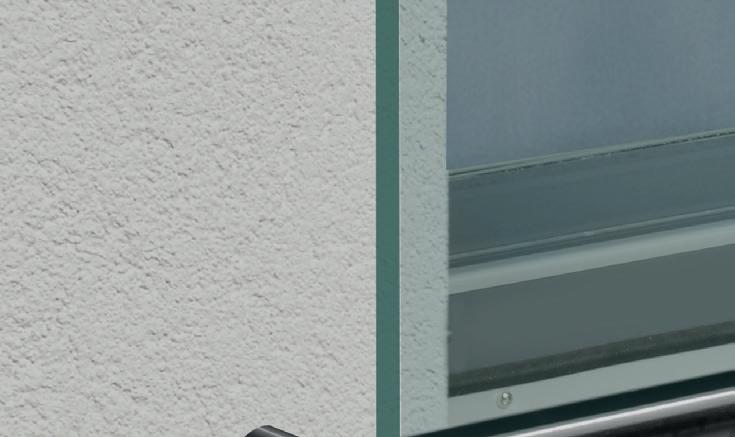
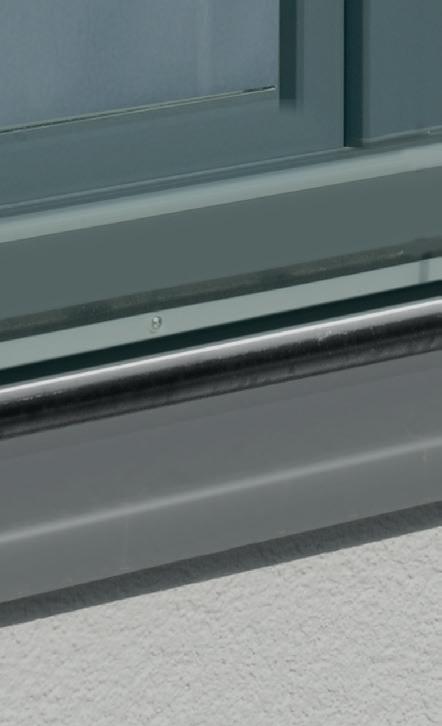
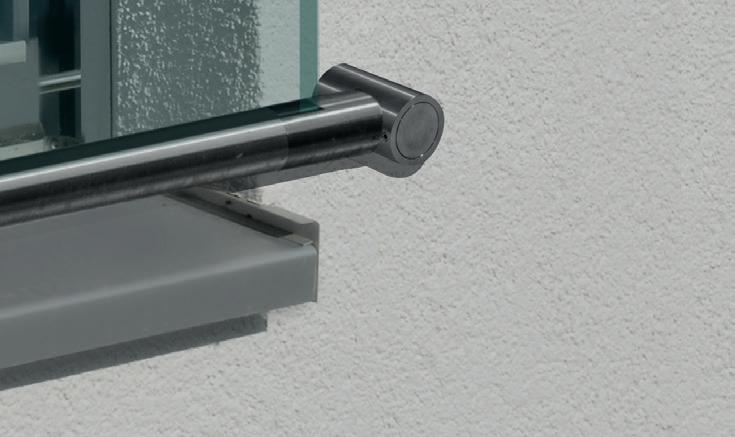
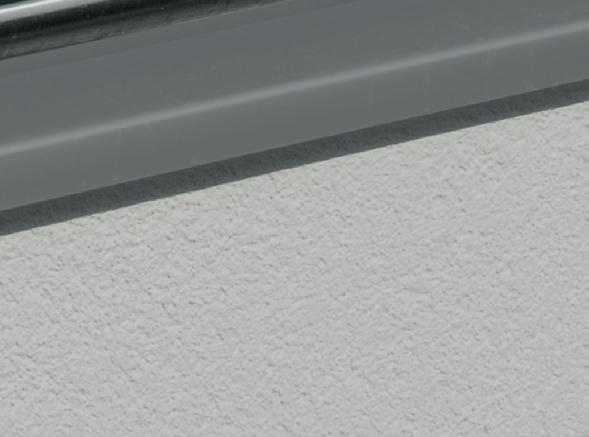






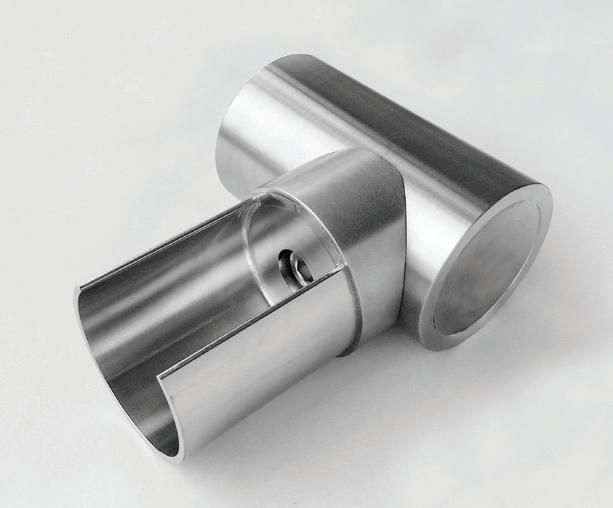
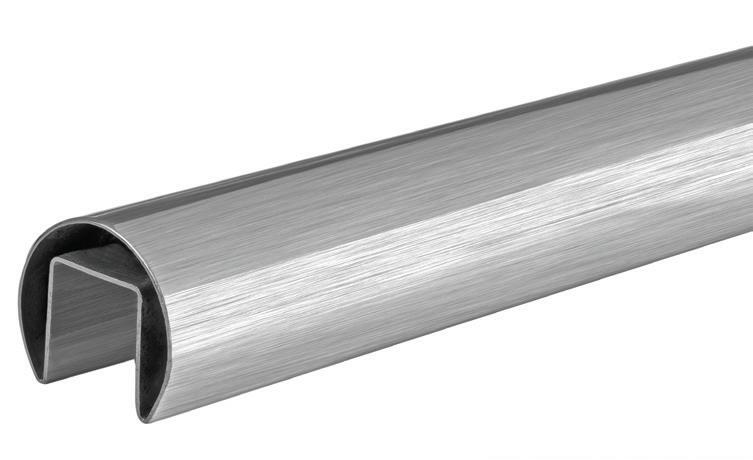
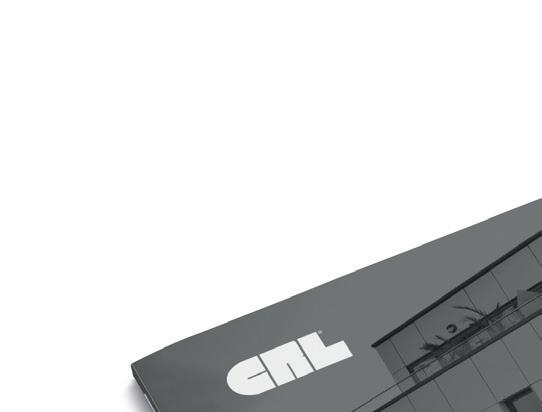
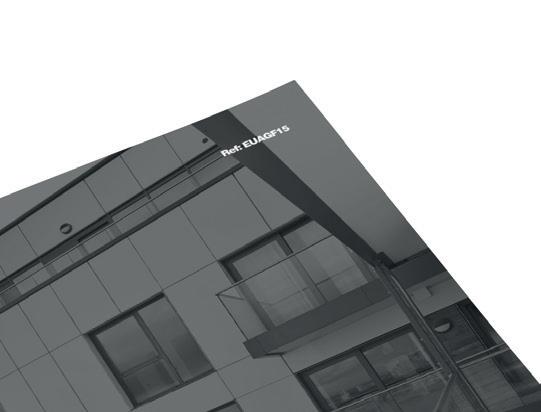





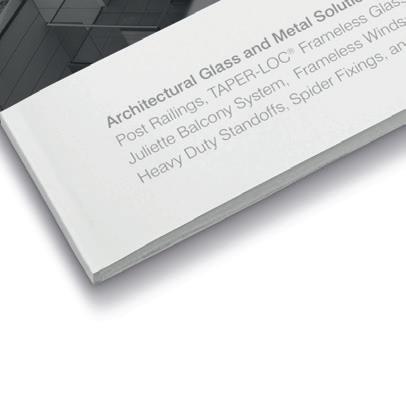

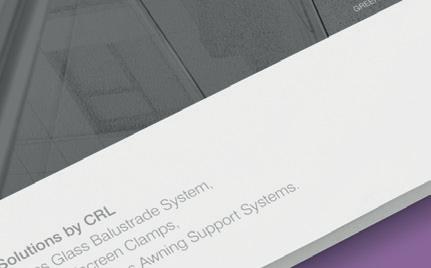


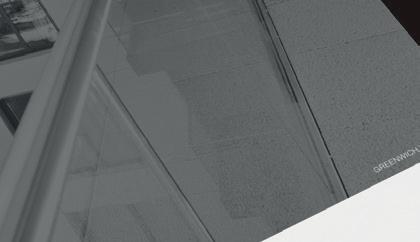

Leading modular flooring manufacturer, Interface, has unveiled its latest natureinspired global campaign.

Interface debuted the new Equal Measure, Near & Far and Narratives skinny plank ranges - designed by the company’s exclusive designer, David Oakey - at its showroom in Clerkenwell.
The flooring manufacturer is hosting the ‘Designing with Nature’ Exhibition – designed and curated by Exploration Architecture, at the Interface showroom on Northburgh Street. This will run throughout London the Design Festival (September 19-27) and for a further six weeks until October 29 2015.
Projects, including the Biomimetic Office Building, The Sahara Forest Project and the BioRock Pavilion, will be presented alongside a selection of short films and a myriad of natural specimens that inspired the designs - offering unique insight into the studio’s practice of learning from nature.
Residential property developers know that the house building industry is likely to experience strong sales and investment in the coming years, with the government tackling a substantial shortfall in affordable homes.
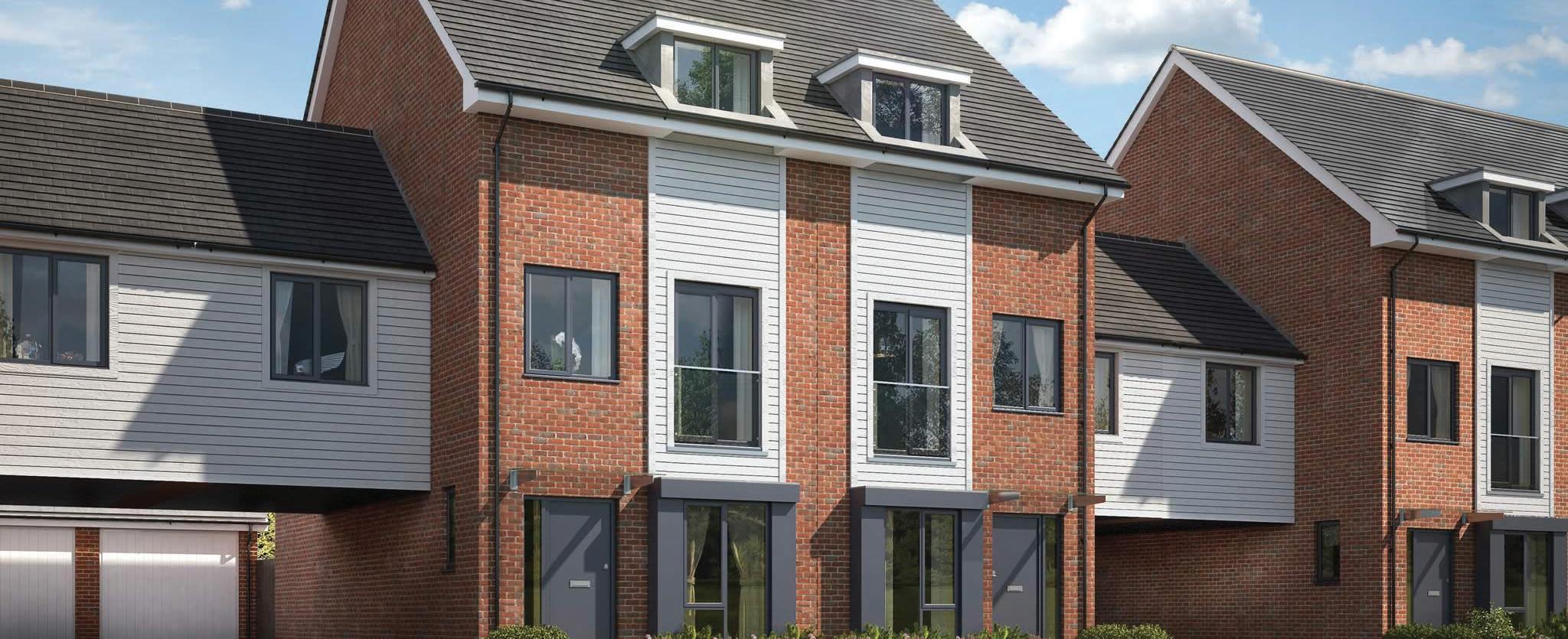
With so much emphasis on building homes for first time buyers, it’s essential to have a good understanding of their needs and expectations. Back in 2013, Sky undertook a survey of young people aged 18-34 which revealed their expectations around moving into their first home, to help the company understand attitudes around access to technology. At the time, 39% said they would expect to have a digital TV service in and running within 48 hours, with 81% prepared to wait for seven days.
“But already, just two years on, housebuilders we are working with tell us that expectations Paul Dickinson, director of Sky Homes. “Just as with traditional utilities, buyers now expect broadband, digital TV and telephone services to be pre-installed and up and running from day one.
“As a nation, new technology is having a profound effect on our social and working habits. As these technologies continue to evolve, it’s vital that housebuilders futureproof their properties to avoid costly upgrades a few years down the line, or even risk them being out-dated by the time they are built.
“As an added incentive for housebuilders and home buyers alike, Sky frequently works with developers to offer attractive discounts for new residents.
“We are currently working in partnership with leading London property developer, St George, whose portfolio includes a number of premium residential developments, offering a range of accommodation for all, including first time buyers.
“As part of their purchase, residents are being offered a year’s free subscription to Sky TV which will be up and running on the day they move in.”
Sky has also teamed up with GTC to provide customers on GTC’s new-build fibre optic networks.
Construction is in the Government firing line as it seeks to crackdown on illegal immigration.
Home Office Minister James Brokenshire said the Government will be targeting construction, along with care homes and the cleaning industry, as part of its strategy to tackle “rogue employers” and deter illegal immigration. Enforcement teams are to conduct hundreds of
raids aimed at creating a “hostile environment” for illegal immigration. The announcement highlights the need for contractors to monitor their supply chain at a time when rising workloads means many are working with sub-contractors for the first time. Employers can face fines of up to £20,000 per person for employing illegal workers, while knowingly employing an illegal worker can lead to a two year jail term.










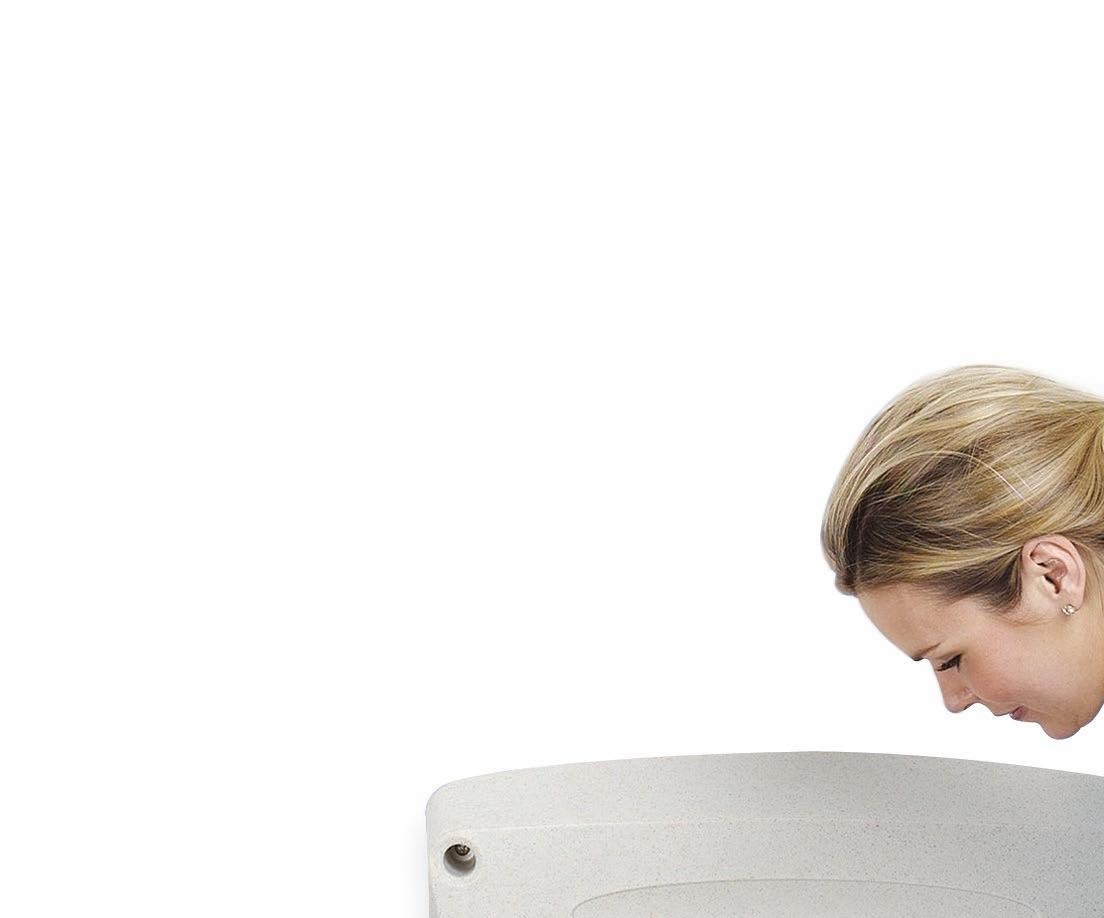





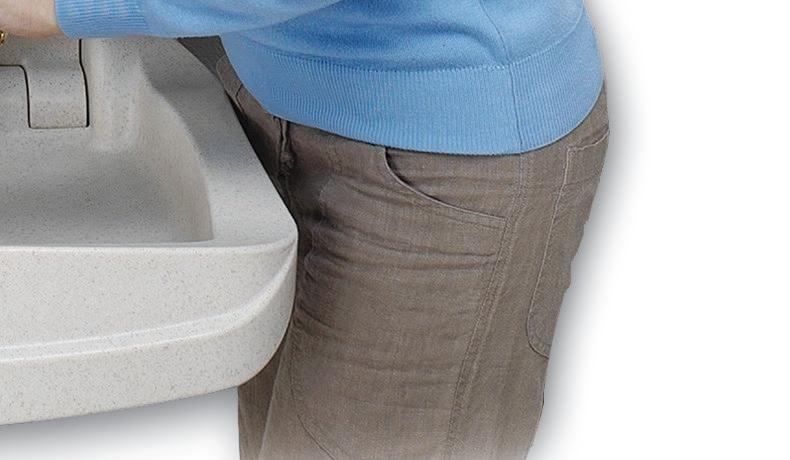




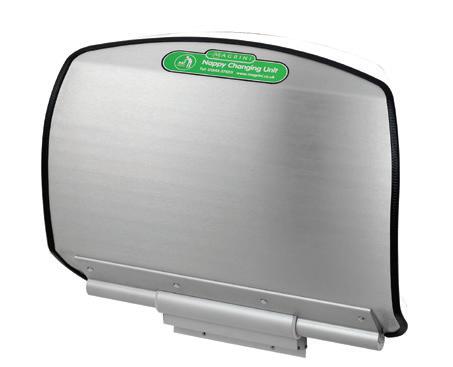

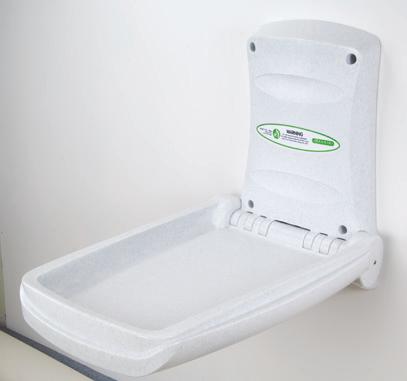

INVOLVING BUILDING PRODUCT MANUFACTURERS FROM THE EARLY STAGES ENABLES SPECIFIERS TO EXPLORE ALL AVAILABLE OPTIONS. THE CREATIVE EXCHANGE OF IDEAS, KNOWLEDGE AND EXPERTISE OFTEN PUSHES THE BOUNDARIES TO DEVELOP AWARD WINNING DESIGNS.
For architects to see their creative design visions come to life, it sometimes takes a lot of thinking outside the box in regards to the ‘how’. Involving manufacturers from the early stages enables specifiers to explore all available options, and in the best case scenario, create an award-winning structure.
Marks Barfield Architects’ eye-catching new Gateway Pavilion is a stellar example of an outstanding design accomplished through collaboration. SAS International’s work alongside the architects and main contractor Wates, helped to achieve Gold in the Project of the Year and the Judges’ Awards categories at the Finishes & Interiors Sector (FIS) Contractors Awards 2015.

The Gateway Pavilion was a highly complex project, with minimal margins for error and significant design and installation challenges. The most significant challenge was how this ceiling could seamlessly span two separate glass pavilions, both internally and externally. The overarching aim was to form a distinctive, highly-visible feature transcending the double height space. Both product innovation and the ability to work with complex geometries were critical for the realisation of the right solution.
SAS International developed a bespoke, curved Tubeline solution to meet the challenge. The manufacturer produced a modular plate fixed to the internal walls to precisely follow the curve of the buildings’ cores. The alternating vertical tubes and oak slats are mounted into recesses within the plates to hold their exact position. The horizontal tubes then radiate out.
An acoustic treatment was also important for the interior due to the prevalence of acoustically reflective materials. Absorption materials were fixed discretely to the interior soffits, before installing the tubes on the strut channel grid.

Externally, careful consideration was given to the suspension of the metal tubes and
the black fly mesh. SAS International used rapid 3D prototyping to create a brand new concealed bracket to suspend the tubes away from the mesh and cope with the high wind loads. Early pen and paper concepts were sketched three dimensionally using a 3Doodler to quickly explore ideas. The best were further developed and then printed in 3D for final proof of concepts, before manufacturing in metal.
Soon after, internal and external product mock-ups were installed for Marks Barfield Architects to assess the overall system.
Gemma Collins, Director at Marks Barfield Architects, commented: “SAS International was open to pushing the parameters of its product, assuring us that this product could be used in a new way in order to achieve our vision, whilst maximising the efficiency of the materials used for the ceiling.”

We know you don’t stay ahead by standing still. To keep moving forward we’re always innovating; whether through new product development, process improvement or service enhancement.
Innovation provides you with roofing and cladding solutions that are as ground-breaking as they are practical and as valuable as they are cost-effective. Put simply we innovate to provide products that are relevant and useful to you.

Some of our recent product innovations include Vieo, Opus, sinusoidal cladding, integrated solar panels, transpired solar collectors, and a more efficient stainless steel halter for standing seam roofs.
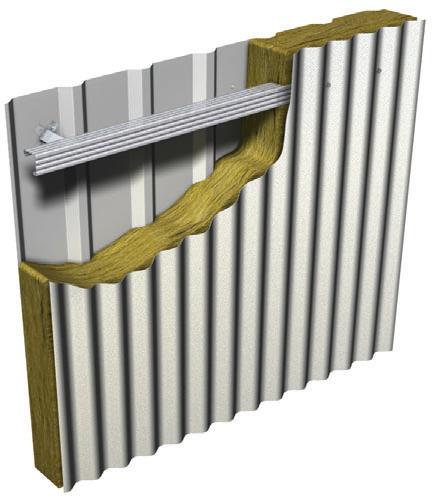
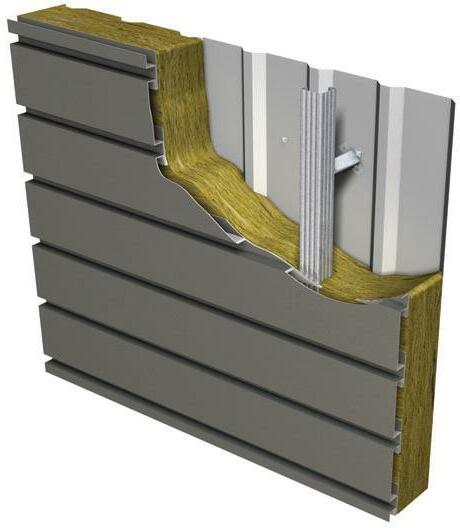
A culture of innovation is present throughout our supply chain, with Elite Systems using only Colorcoat HPS200 Ultra® and Colorcoat Prisma® from Tata Steel. These Colorcoat® products come with the Confidex® Guarantee offering extended cover for up to 40 years on Colorcoat HPS200 Ultra® and up to 30 years on Colorcoat Prisma®. Colorcoat® products are certified to BES6001 Responsible Sourcing standard.

TRANSFORMING HOMES BEYOND RECOGNITION, A HOUSING ASSOCIATION IN THE NORTH WEST HAS COMPLETED A £1.8M PROJECT TO SIGNIFICANTLY UPGRADE ITS HOUSING STOCK AND BETTER ITS TENANTS’ QUALITY OF LIFE.



s part of its ongoing commitment to improve the living conditions of its tenants, Golden Gates Housing Trust (GGHT) in Warrington embarked on the ‘Alder Green’ project to improve the external and internal condition of five blocks of flats. The scope of the works included new windows and doors, new roofs, solar PV, external wall insulation, new heating systems, new ventilation systems, additional parking and communal area upgrades.
External wall insulation (EWI) was a crucial element of the scheme and not only offered the most significant energy-savings, but also provided a complete transformation of the exterior of the buildings. Having previously experienced failed cavity wall insulation, the housing association needed to ensure that the thermal improvements would stand the test of time and so turned to EWI as the only guaranteed solution to reduce energy bills year on year.
The installation of EWI posed many challenges to both John McCall as the architects and Wetherby Building Systems as the system designers. From a technical performance perspective, the walls provided very little by the way of thermal properties, with the area underneath the windows consisting of a single timber panel. This panel had to be subsequently reinforced with a single skin of brickwork, meaning the selected insulation system needed to be applied to two different substrates to provide complete coverage of each elevation.
As a result, Wetherby’s BBA approved EpsiWall system, incorporating EpsiTherm
graphite enhanced EPS, was specified. Using a thickness of just 80mm EpsiTherm insulation, the required u-values were achieved, resulting in the properties meeting current building regulations, with minimal disruption to the external envelope and footprint of the building.
In terms of the aesthetics, with the Alder Green development being situated along a major route into the town centre and directly adjacent to a new health and leisure complex, it was crucial that a visually appealing exterior was achieved. Wetherby’s 1.5mm K Silicone Render in bright white created a clean, modern canvas for the buildings, with elements of pastel green and blue render applied randomly to various elevations, as
well as around windows that had been given a decorative raised profile. To complete the façade, areas of coloured Cedral Weatherboard cladding, in complementary tones, were applied to break up the design, providing interest and depth.
The appearance of robust brick was also a requirement on this development, but with bricks in short supply, and cost prohibitive, a mid-grey brick effect render was applied to the ground floor of each of the five blocks of flats. A more cost effective alternative, the brick effect render provided the look of genuine brick, while adding another dimension to the façade.
Commenting on the project, Mark Moore, Energy Solutions Manager for GGHT, said: “This project has completely transformed this area and exceeded all of our expectations. Not only are the buildings unrecognisable, but they are significantly more energy efficient and now meet current building regulations. We have genuinely helped to bring families out of fuel poverty and, while we are still waiting for the exact cost savings that tenants will make, it is likely to be more than £250 a year.”

SIMONSWERK RIBA approved CPD will provide Architects with the technical knowledge for specifying the correct hinge for the right application. The presentation offers guidance on Door Specification, Legislation, Building Regulations, Fire & Safety in use, CE marking –MANDEC and the Equality Act.
SIMONSWERK manufactures high quality brass, aluminium and stainless steel hinges for doors, windows & conservatories. Ranges include the outstanding fully concealed TECTUS system and the increasingly popular TRITECH solid brass hinge with concealed bearings and load capacity to 160kg.
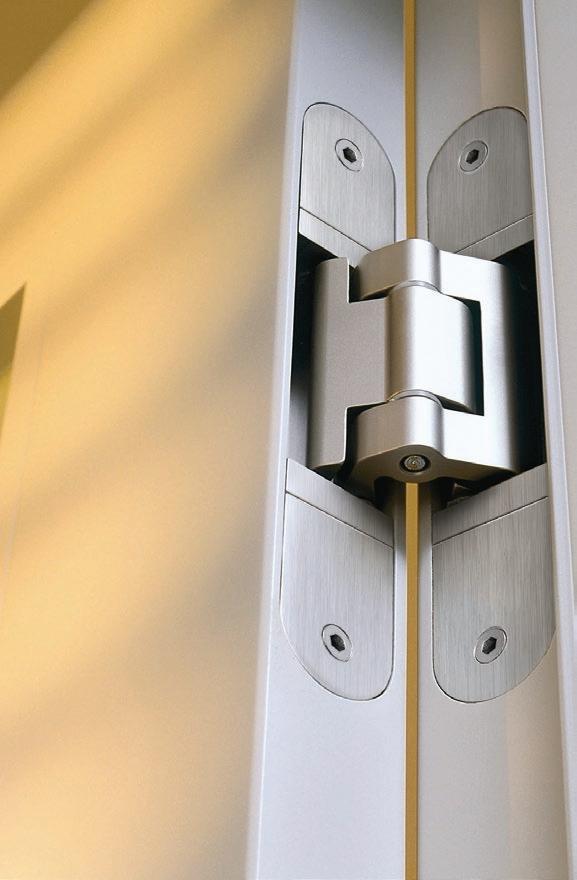
For further information: Email sales@simonswerk.co.uk or Tel 0121 522 2848

Working with unitised façades requires a very different approach compared to the conventional stick curtain walling. Hueck UK is tackling this subject in a new CPD on July 29 at The Building Centre in London. The event will also include a presentation by Interpon, the world leader in powder coatings, and one by Sika on structural sealant glazing and insulating glass in SSG applications. Interpane, one of Europe’s leading glass processors, will speak about the glazing challenges in curtain wall façade installations for high rise buildings. For more information call 0121 7671344.
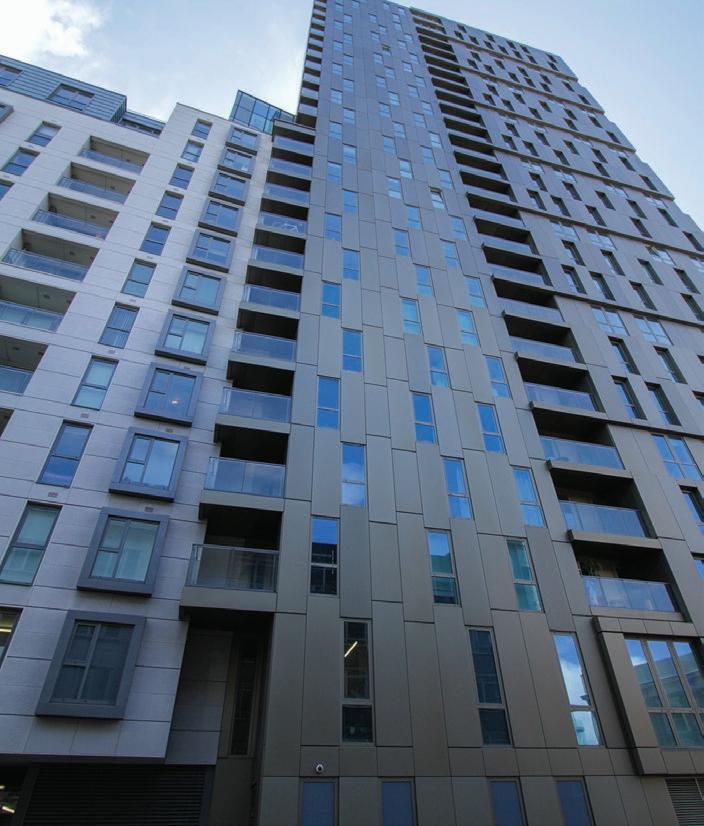
Web: www.simonswerk.co.uk Enquiry 16 Web: www.hueck.com
Once home to the Central Flying School, RAF Little Rissington in the heart of the Cotswolds still has links with the training of future pilots; with the development of new facilities there having featured the specification of special smoke and heat exhaust ventilation units from the range of Jet Cox.
Main contractor EG Carter & Co, installed 16 Jet Cox Firejet 165, 24V SHEV units, along with a control panel and battery back-up, within the roof of the 52 x 28 metre hangar.
Each unit measures 1500 x 2100mm (this is the roof opening size), which offer 300mm of insulation. Featuring a splayed upstand, the units are PVC-u with triple skinned polycarbonate glazing – that can be specified in clear or obscure options.
0121 530 4230 | Email : sales@jet-cox.co.uk | www.jet-cox.co.uk
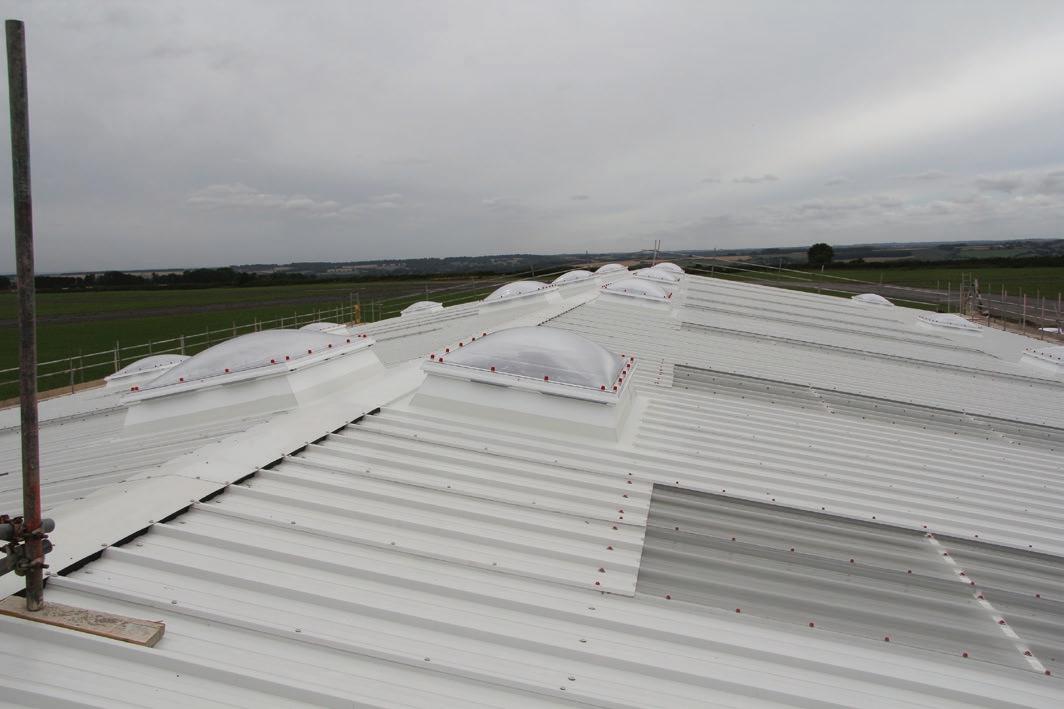


CEILING SYSTEMS FROM ARMSTRONG WERE SPECIFIED FOR A NEW PRE-OPERATIVE ASSESSMENT DEPARTMENT AND SURGICAL ADMISSIONS SUITE AT BRISTOL ROYAL INFIRMARY FOR THEIR SUSTAINABILITY CREDENTIALS.

rmstrong’s CoolZone passive energy-saving tiles were used alongside the manufacturer’s Ultima+ range, which is the world’s first complete ceiling range to win Cradle to Cradle certification, with a Tegular edge detail on a 24mm suspension grid throughout the £2million replacement Surgical Admissions Suite (SAS) and Pre-Operative Assessment Department (POD).
Some 300m2 of the metal CoolZone tiles incorporating Phase Change Material (PCM) which absorbs heat during the day and releases it at night to reduce a building’s reliance on air conditioning, feature alongside 300m2 of Ultima+ mineral tiles.
The new building, located on the roof of the hospital’s King Edward Building replaces a derelict structure that was carefully demolished with full scaffold protection to the roof perimeter. In addition, small
areas of refurbishment were carried out within adjacent areas to provide links to two retained towers.
Of modular build, the new structure was craned into place, with a road closure and 24-hour security but no hitches or incidents, over a single weekend before being fitted out to provide 15 consulting rooms, nine changing cubicles, reception, waiting areas and associated clinical support services.
The brief from University Hospitals Bristol NHS Foundation Trust to CMS Architects was to provide an enlarged accommodation schedule to facilitate the client’s “Model of care” which streamlined two services into one department as part of a £143million investment in the redevelopment of Bristol Royal Infirmary.
The concept layout of the building was developed to consider passive design methods focusing on thermal mass,
orientation, and natural lighting and cooling strategies in collaboration with end users (staff and patients) and representatives from infection control, hotel services and facilities management.
CMS senior architect Paul Rogers said: “The design embraced sustainable thinking from the outset, with the use of prefabrication construction methods, natural ventilation, maximising daylight with external louvres, and innovative PCM ceiling tiles.
“These are used throughout the building to absorb daytime solar gains and level any peaks, releasing their stored energy by night-time purge ventilation working with the natural ventilation system. This works particularly well as the building is only occupied during the day.”
He added: “The project and building design champion sustainable principles. All materials specified were Green Guide A rated as a
minimum standard. The PCM tiles enabled the project to achieve Part L requirements without the need for cooling and thus additional renewables/photovoltaics to offset this increased energy usage.
“It is early days but client feedback has been very positive, that the environment even during hot days has remained pleasant.”
Careful consideration was given to the elevation treatment and form of the building to marry in with the historic King Edward Building which was built in 1902. Engagement with the local planning authority and conservation officer was promoted from the outset to progress a solution which was affordable and sustainable while in keeping and subservient to the host building.
CMS Architects are regular Armstrong specifiers but this was the first time they had used the CoolZone system which was installed alongside the Ultima+ tiles by specialist sub-contractor Pegasus Interiors for main contractor Halsall Construction, supplied by the Bristol branch of distributor SIG Interiors.
Paul Rogers said: “We were initially looking for a PCM product for walls and came across the Armstrong ceiling tiles. The client had requested their standard specification be followed but due to the fact the project was using the PCM product we promoted the use of a common supplier for all ceiling systems/treatment.”
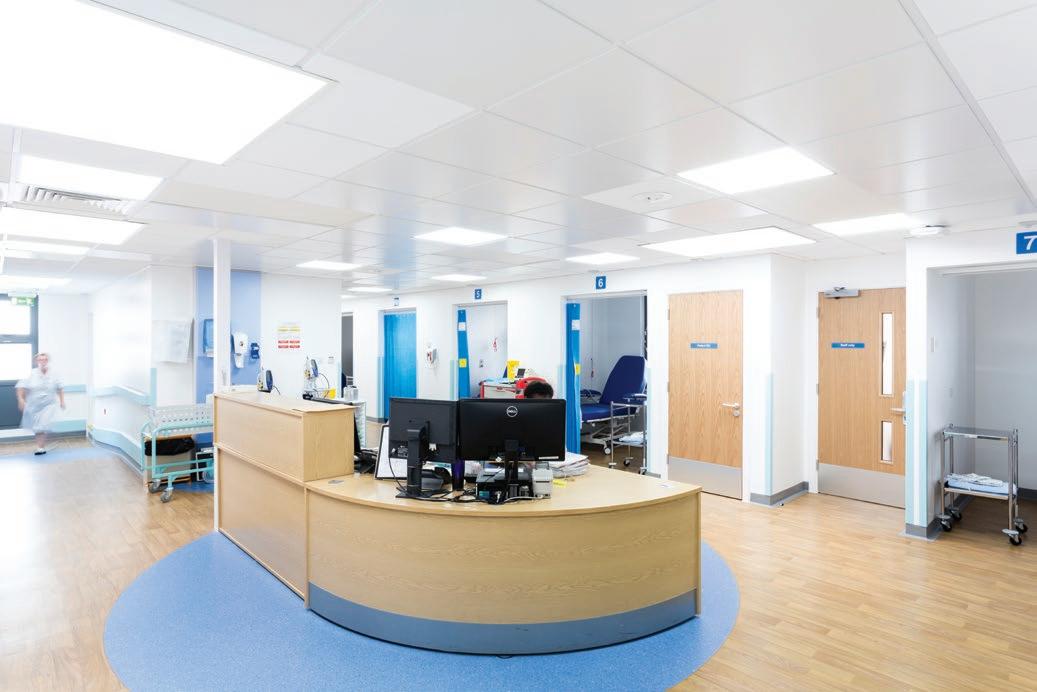
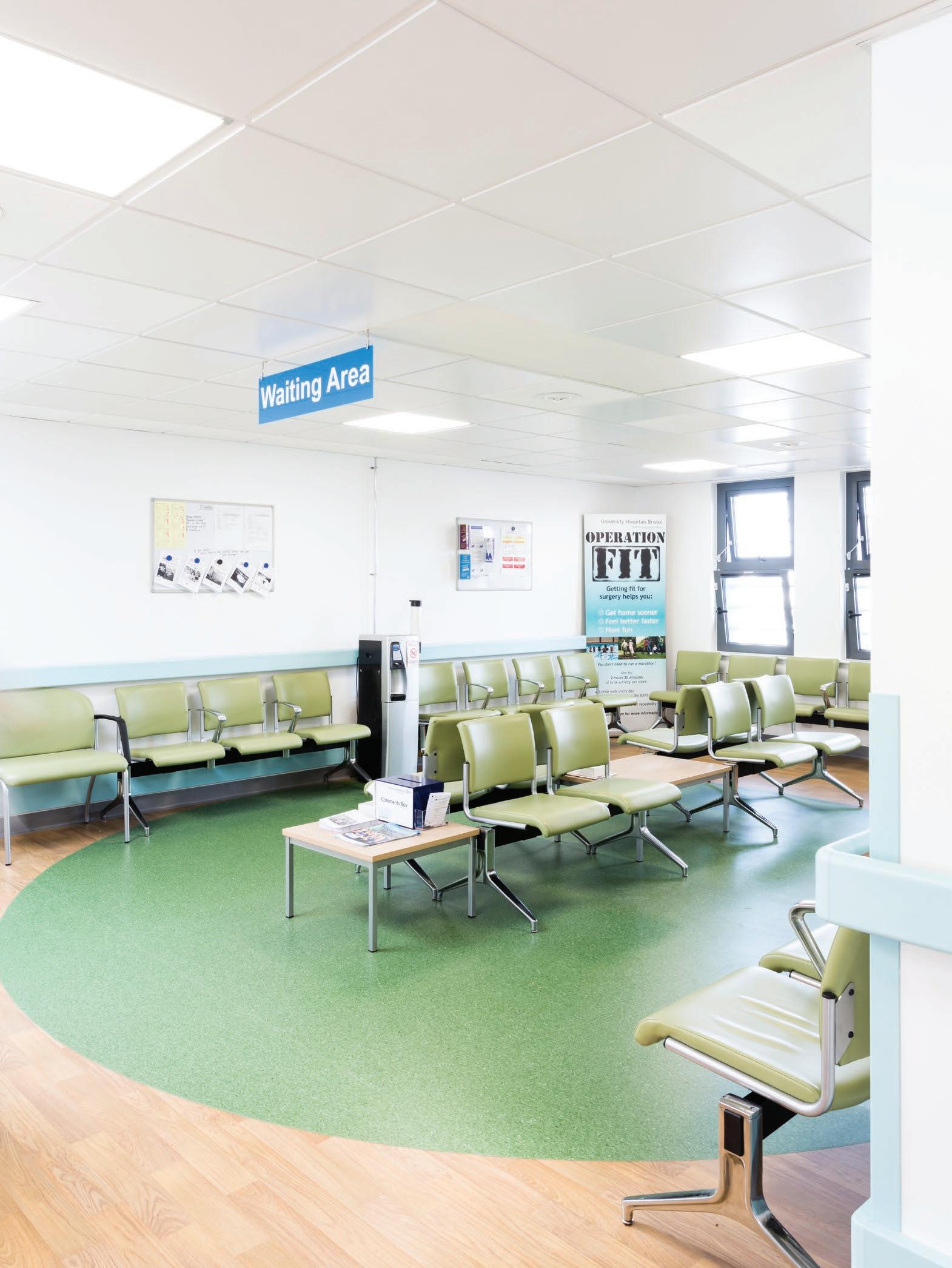
CoolZone incorporates BASF Micronal PCM into Armstrong’s plain metal ceiling tiles. This material – microscopic polymer capsules containing a wax storage medium - is embedded in gypsum and then encased in the metal tile.
On heating during the day and cooling at night, the wax melts and solidifies. In this
way the internal temperature is regulated, reducing and even eliminating the need for air conditioning. During initial tests, the CoolZone tiles delayed the onset of air conditioning by approximately four to five hours in an average office. Not only can this save around 40% of the HVAC energy costs and reduce peaks in demand for air conditioning but it can also help to improve the thermal comfort for the occupants.
The next-generation Ultima+ range features a bright white surface, with 87% light reflectance to help achieve 16% cost savings compared with indirect lighting.
Manufactured with up to 64% recycled content and 100% recyclable, it is available in three core densities that allow specifiers to
engineer sound absorption and attenuation for optimum acoustic performance –standard Ultima+ giving medium density, Ultima+ OP giving low density and Ultima+ dB giving high density, up to 41 dB.
Pegasus director Rich Shore said: “The CoolZone tiles were easy to use and install and they give a great effect due to their metal finish. They complemented the Ultima+ tiles very nicely. The whole project went smoothly, with all parties in the supply chain cooperating well and the technical support from Armstrong was exceptional.”
To see more on the project go to www.armstrong-ceilings.co.uk
Ceilings – Enquiry 22
01952
THE SAFETY OF A BUILDING’S OCCUPANTS IS IMPERATIVE WHEN SPECIFYING ACCESS POINTS, ESPECIALLY IN THE CASE OF EMERGENCY ESCAPE DOORS. HOWEVER, IT IS ALSO VITAL THAT ADEQUATE MEASURES ARE IN PLACE TO ENSURE THE REQUIRED LEVEL OF SECURITY TOO.
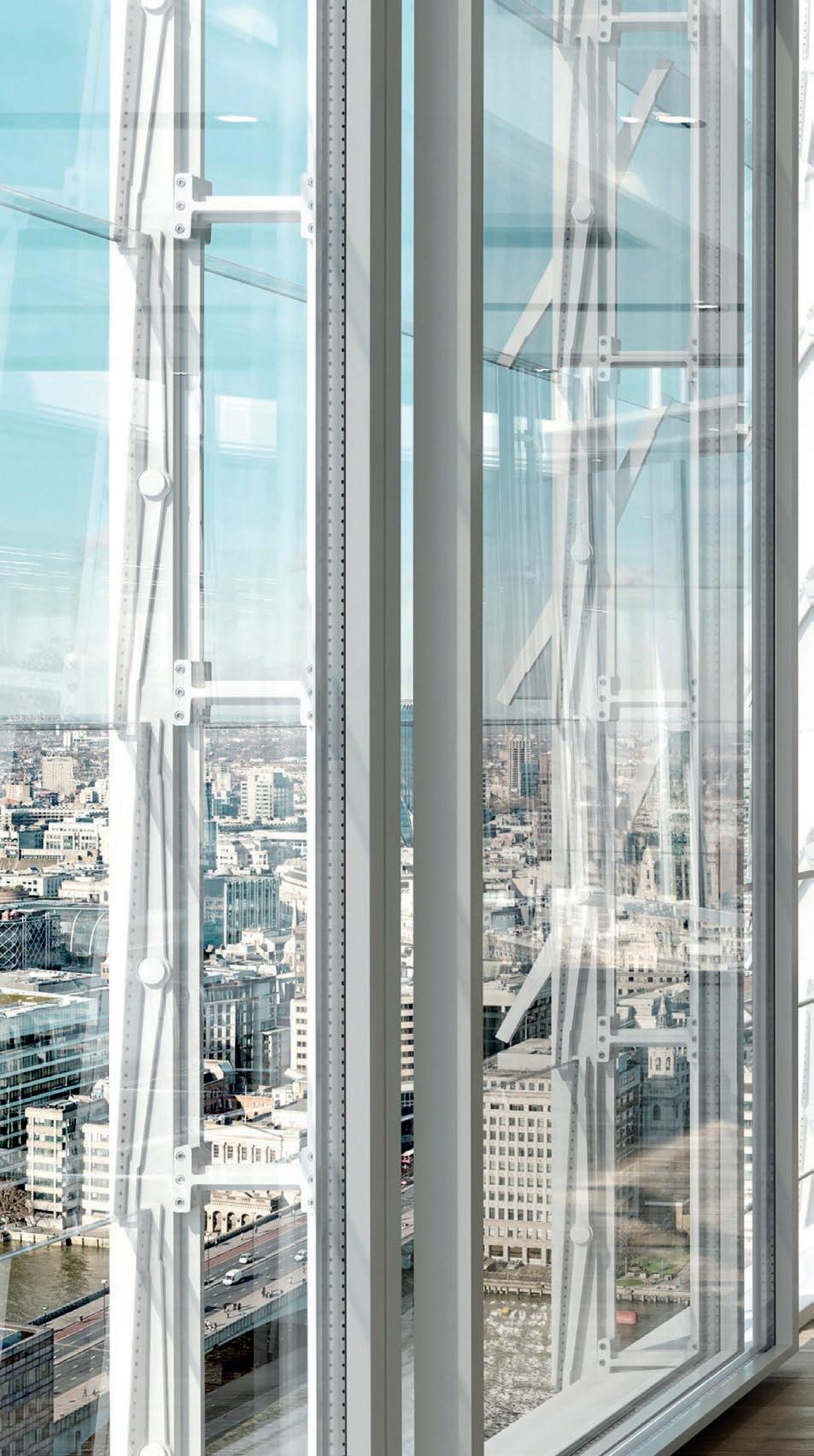
raeme Thompson, Marketing Manager of Abloy UK, discusses the options for architects looking to specify systems that offer easy access and egress whilst ensuring maximum security, and explains how electric locks can offer a secure, compliant and energy efficient solution.
Access control and security are two major priorities for building specifiers, whether they are looking for a solution for commercial buildings, offices, schools or hospitals. It’s important to have fluid access and egress, however the safety of the people in the building is also paramount.
In the event of an emergency such as a fire, there needs to be a reliable exit route that allows a quick and easy escape, so ensuring the correct locking solutions are installed at access points is key. There are safety advantages to be gained by opting for an electric locking system – such as a motorised or solenoid lock – rather than choosing door magnets.
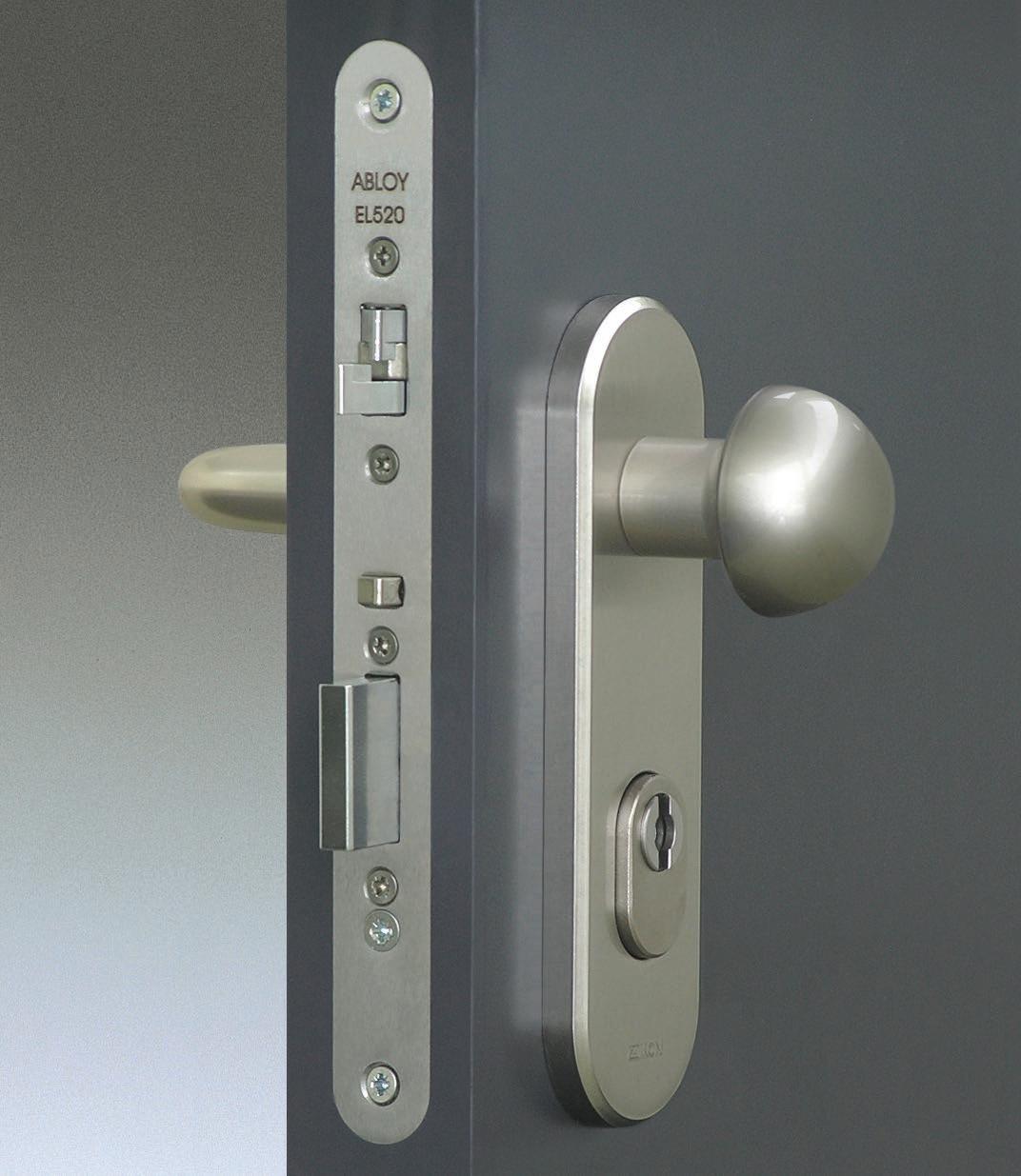
This is because there can be fire risks associated with installing a magnet on a door which is used as a fire escape, as they require special arrangements in order to guarantee they are fail-safe at all times in the event of an emergency. For example, some door magnets require an alarm or ‘request to exit’ mechanism to allow someone to exit,
so there could be delays for people needing swift egress in an emergency situation.
When it comes to choosing a compliant solution, electric locks also meet standards EN179 Emergency Escape for when the building occupants are aware of the building environment, and EN1125 Panic Escape for environments used by the general public.

In addition, motorised and solenoid solutions satisfy the needs of both fire doors and emergency and panic situations where a mechanical means of escape is required. Motorised locks are also ideal for emergency exits as they do not require a handle externally – which can be the most vulnerable part of a door - making them a hands-free solution. This can improve the flow of people, which is especially useful when a swift and smooth exit is needed.
Quality will also be a major concern when it comes to effective access control, so having a symbol of quality assurance is desirable. From 1st July 2013 it became a legal requirement for UK manufacturers of construction products to apply CE marking to any of their products, which are covered by harmonised European Norms (hEN).
However, it is important to not solely rely on symbols such as CE marks to offer a
guarantee of a quality product. For access control, consideration should also be given to the level of security a product can provide and the effectiveness of the solution when it comes to safety too.
As well as providing a superior level of security, electric locks are also a more energy efficient solution when compared with magnetic locks. Although door magnets may have a lower initial cost, they need a constant supply of electricity to power the magnetic field that ensures the door stays closed.

Alternatively, solenoid and motorised locks only require electricity to open the door. As doors will be closed for a far greater amount of time than they will be open, electric locks will use considerably less energy than their magnetic counterparts.
To put this into context, 13 door magnets use around the same amount of electricity as a kettle being constantly boiled all day. In comparison, electric
locks will only require around 10-20 per cent of this amount of energy to operate for the same amount of time, which can be included in an organisation’s energy reduction considerations as part of its social responsibility commitment.
Security expert Abloy UK is promoting a green security message, championing the use of electric locks over door magnets to save energy and reduce emissions.
Raising awareness of the benefits of electric locks is a key message for Abloy as it looks to provide solutions that can help businesses and specifiers not only secure property, but also conform to any green agenda in a compliant way.
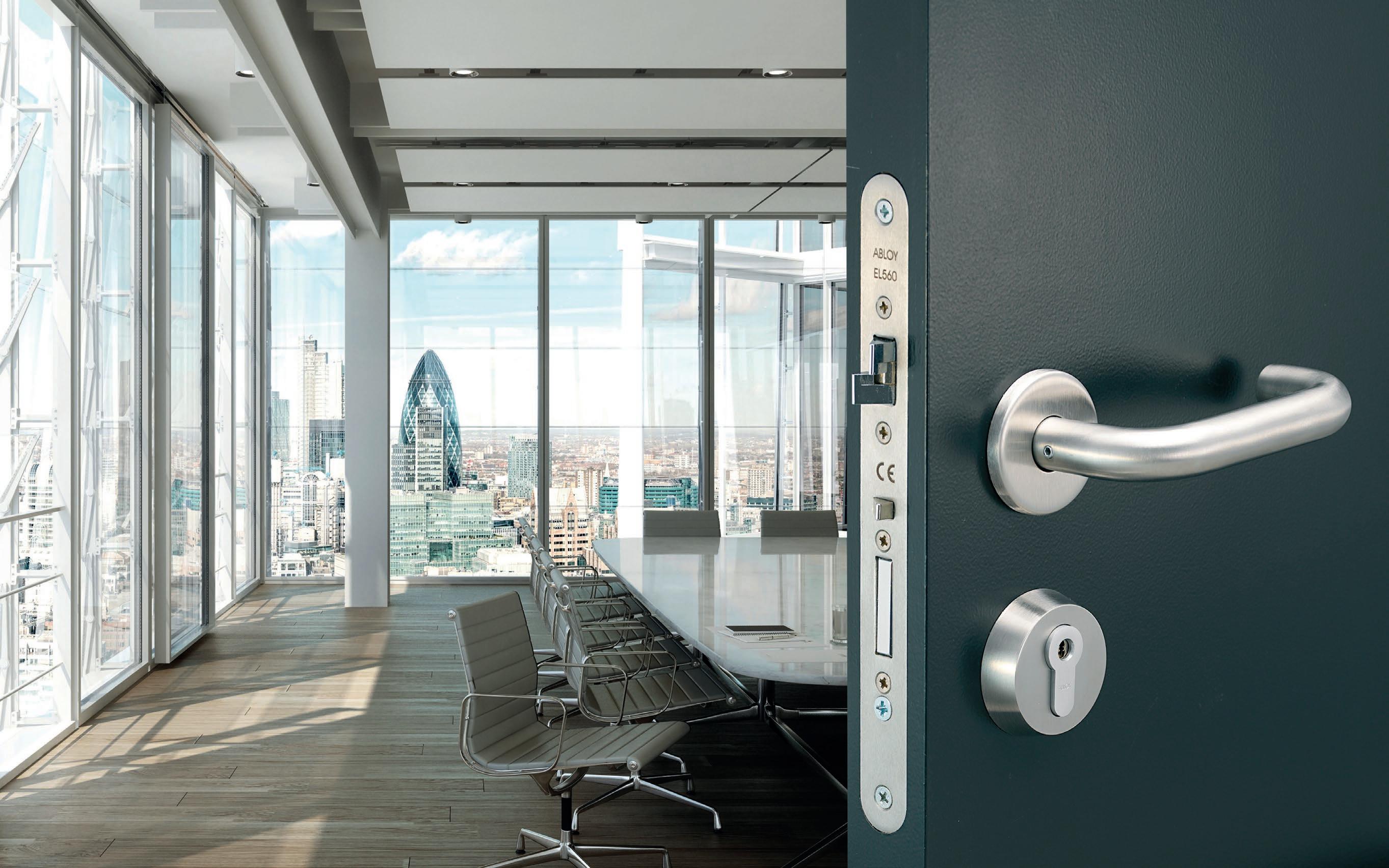
With this in mind, Abloy UK offers a selection of compliant security solutions that are ideal for panic and escape doors. Its range of electric locks includes motor and solenoid locks, which are the most effective forms of electric locking.
They boast a low current consumption due to energy only being used when the lock status is changed. In addition to the energy and cost reductions, the Abloy Electric Locks have a wide voltage range and a number of usage and monitoring possibilities.
The market-leading Abloy range of electric locks includes motor and solenoid locks, which are the most effective forms of electric locking, and also ensure compliance to the mandatory fire and escape standards.
Solenoid locks, like the Abloy EL560, work by controlling the handle, and are suitable
for internal doors of public buildings, offices, schools or hospitals, and external doors of apartments and detached houses.
Motorised locks, like the Abloy EL520, work by drawing the bolt back once a proximity card or device is presented. Both locks automatically secure a deadbolt upon closing, and can be used with escape mechanisms as appropriate to the environment and application.
What’s more, Abloy electric locking solutions – such as the EL560 – will soon be available in new ‘ultra low energy’ variants, blending high security with eco-friendliness in the same lock.
So specifiers looking for safe and efficient access control systems should opt for electric locks rather than door magnets, in order to provide a secure and compliant solution that will ensure the occupants of a building are able to exit swiftly in the event of an emergency.

If you would like further information please call 01902 364 500 or email marketing@ abloy.co.uk, visit www.abloy.co.uk, or visit the Abloy London Showroom at The Building Centre in London.
Abloy UK – Enquiry
Estimates suggest the number of home workers has reached over four million and the number working flexibly is likely to be considerably more. The average office is typically only 55% utilised and a recent survey on flexible working predicted that by 2020, 64% of employees will base themselves from various semi-permanent locations.
Despite these trends, very few workplaces have yet adapted to cater for agile or flexible working. Yet taking this approach not only enhances productivity and communication; if properly implemented it will lower energy costs, reduces space requirements and improve the bottom line.
The following steps demonstrate how basic office design alterations can transform it into a flexible workplace.



Making any change to your workspace should always begin with a thorough assessment or audit of how your environment currently functions. This provides a valuable insight into what is already working and what is required. This procedure should entail a precise and detailed analysis of how the space is being used and the activities being performed.
There are a number of ways to do this – from simply monitoring and recording the details of utilisation in every area on an hourly basis over a set period – to using more sophisticated tools and approaches that capture real time use and staff behaviour in detail.
Provide activity based workspaces Adding environments that are suited to particular tasks and activities –such as quiet booths, team benches, collaboration areas, touchdown desks, inspirational spaces, and meeting areas, will mean staff can select a space most relevant to their needs. This will make the office easily accessible and simple for the nomadic worker to use while on the move.
When designing spaces for agile workers, one size does not fit all. Provide robust and adaptable equipment and furniture in any areas where users will vary on daily basis. Ensure that power and internet access are available in any collaboration spaces. If agile workers are desk sharing or visiting the office regularly, consider providing lockers (either dedicated or on a day by day basis) or hot boxes for equipment and files. This way, desk items are portable – and even ad-hoc or shared desks can be temporarily personalised.

Kawneer offers you a uniquely comprehensive aluminium facade system range, specifically developed for the commercial market by a truly global architectural systems manufacturer.
Our products include a wide variety of high quality curtain wall, window, swing door and sliding door solutions aimed at providing optimum energy efficiency and comfort for the end user. Additionally, our in-house technical and development capabilities ensure we can deliver bespoke solutions to meet the needs of any project.
It all adds up to an unbeatable integrated package for the commercial sector.
Kawneer UK Limited
Tel: 01928 502604
Email: kawneerAST@alcoa.com WWW.KAWNEER.CO.UK

The more flexible a space is, the more frequently it will be used by an agile workforce. An adaptable space also means that it can double up as an environment fit for more than one purpose. For example a small huddle of comfortable sofas can be an informal meeting environment or space for team discussions. Add coffee facilities and it also becomes a break-out zone. Add white boards, or paint walls with dry erase paint (so that they can be written on and wiped clean) and you have a dynamic collaboration environment. Versatility in a workspace opens up the possibilities of what can be achieved within it, and reduces space and cost.
When it comes to agile working, one of the biggest problems is the isolation experienced when remote-working staff become removed from the office. A central office environment should be designed to attract remote working staff back to the office by providing appropriate and comfortable workspaces that staff actually want to return to.
A space that caters well for all kinds of working behaviour will certainly encourage agile workers’ presence on a more regular basis, helping to avoid long spells of isolation.
Estimates suggest the number of home workers has reached over four million and the number working flexibly is likely to be considerably more. The average office is typically only 55% utilised and a recent survey on flexible working predicted that by 2020, 64% of employees will base themselves from various semi-permanent locations
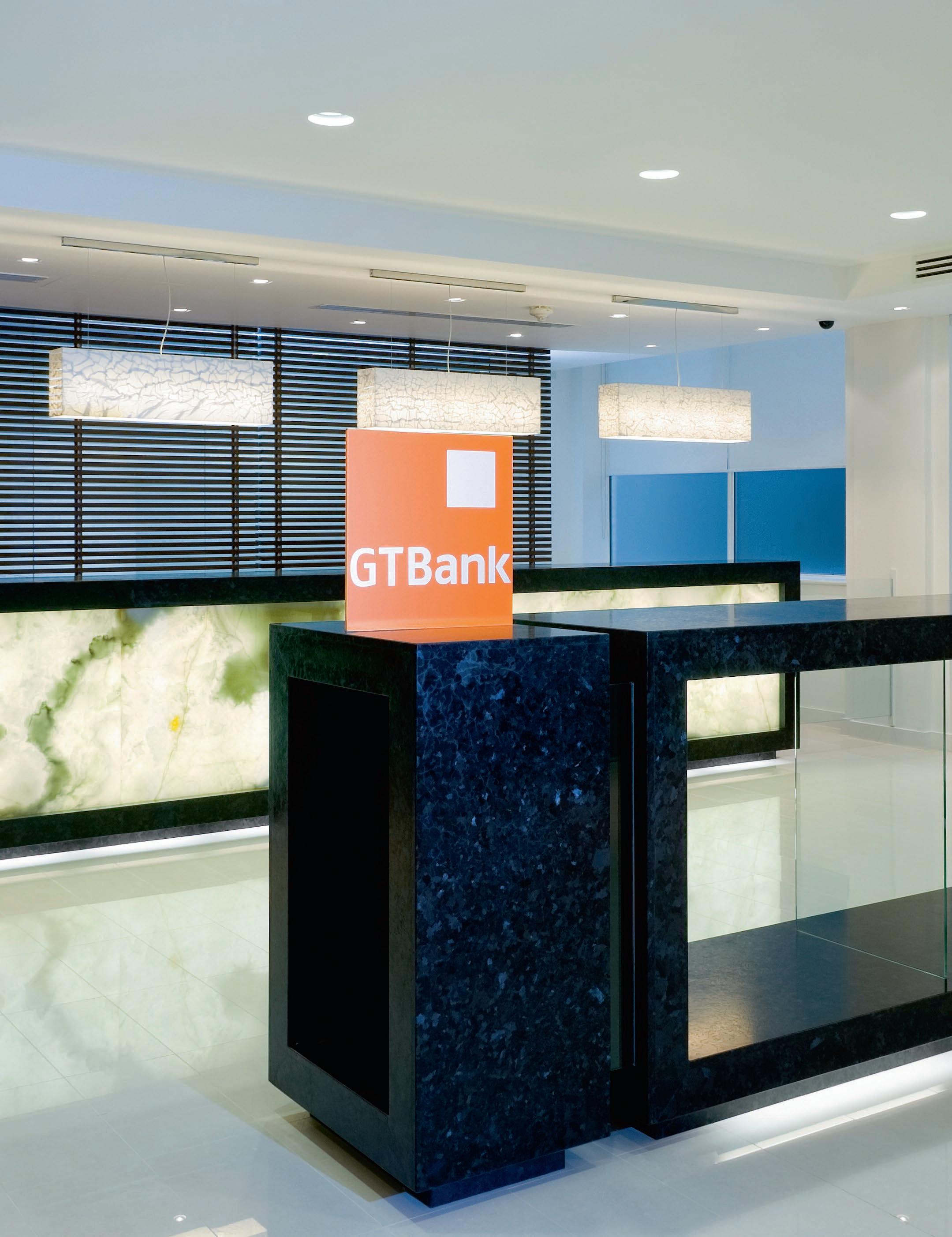
The first half of 2015 proved strong for UK commercial property sector. The recently released Royal Institution of Chartered Surveyors’ (RICS’) 2015 Q2 UK Commercial Property Market Survey paints a robust picture with strong demand from both investors and occupiers.
RICS members expect both capital value and commercial rents to increase in the near and longer term. The survey covers office, retail and industrial property, the former remains the segment of the market where rental expectations remain most buoyant, while retail continues to lag.
RICS’ data shows demand for leasable space has now been rising for eleven quarters in succession. This extends the longest run of uninterrupted occupier demand growth since the survey’s inception in 1998. At the same time though, available space fell, a trend that has now persisted for nine consecutive quarters.
This mismatch between growth in demand and that of supply in large part explains why rental projections among surveyors are extremely buoyant.
In terms of the regional breakdown, London continues to exhibit the strongest rental projections. Outside of London, surveyors projected the strongest growth in East Anglia, the South West and the South East.
www.enquire.to/spec - ENQUIRY 25
Designed and patent pending in the UK, the PURe door system is the only aluminium door range to utilise structural PUR insulation, achieving U-values as low as 0.93 W/m2K for our sliding folding door range, when calculated as a CEN standard.
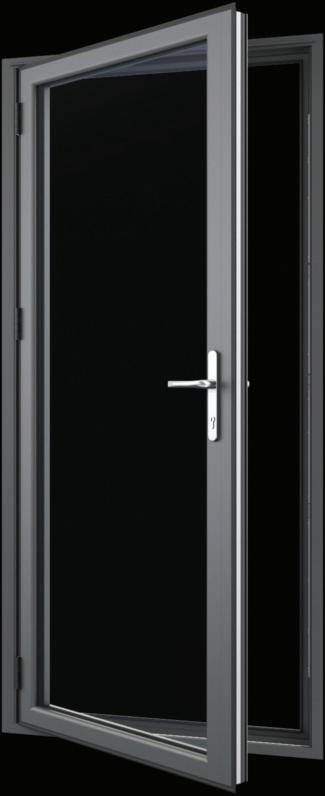

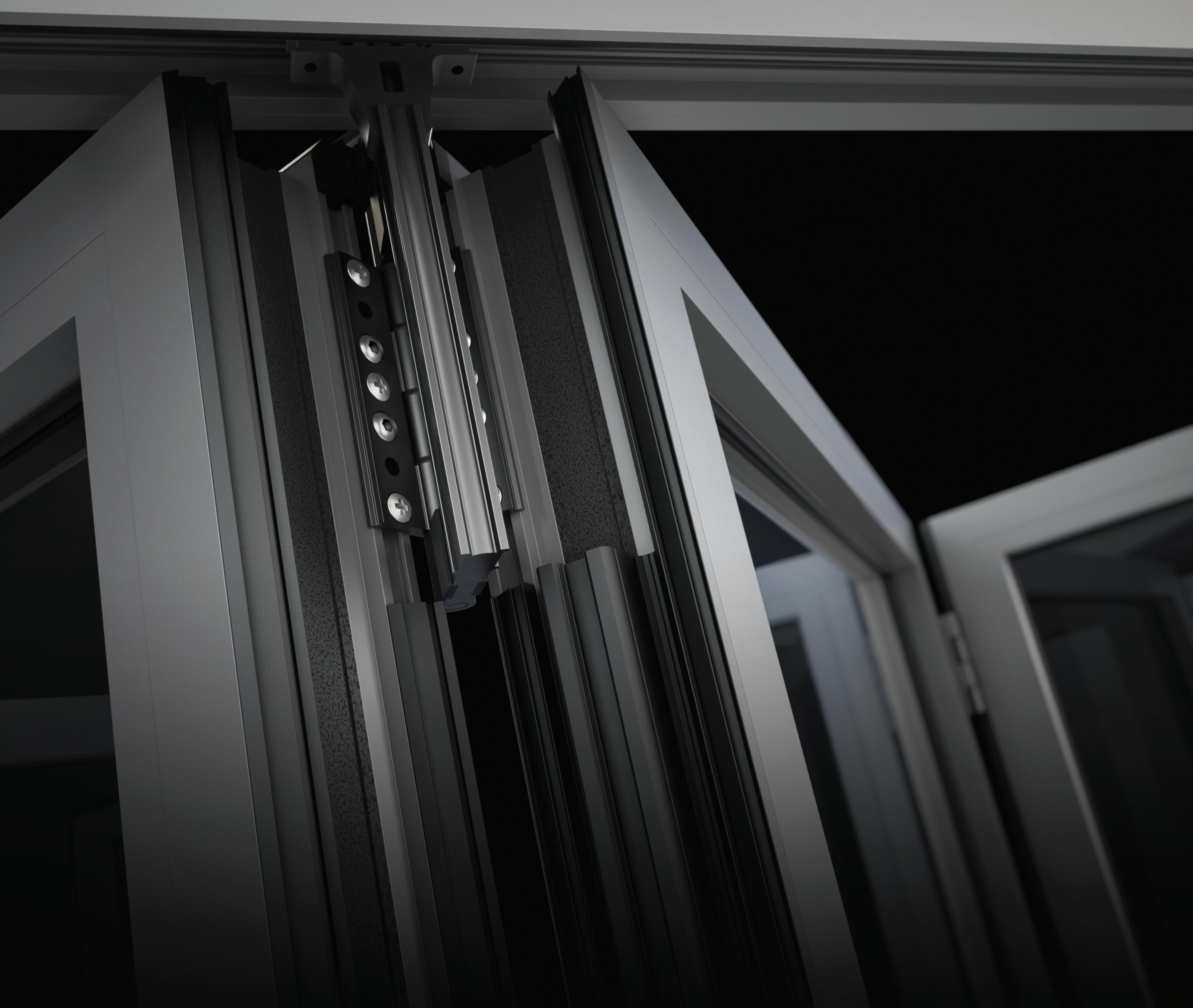
Offered with double or triple glazing, door options include single and double, sliding folding, inline slide and lift & slide, all of which are ideal for both new build and refurbishment applications.
Available in an extensive choice of colours and finishes, cradle to cradle recyclable and integrating with other Senior products including the PURe window range, PURe door systems provide the next generation of evolved products, to exceed current and meet future legislation.
Get ahead of the curve at www.seniorarchitectural.co.uk/puredoor
With respect to the investment market, demand from investors continues to rise across the office, retail and industrial sectors, and interest from overseas buyers also continued to pick-up in each market sector. Mirroring the rental market, available property for sale is in decline and values are projected to see sizeable growth within all segments. And in keeping with general market trends, the office and industrial sectors are expected to perform better than retail property.
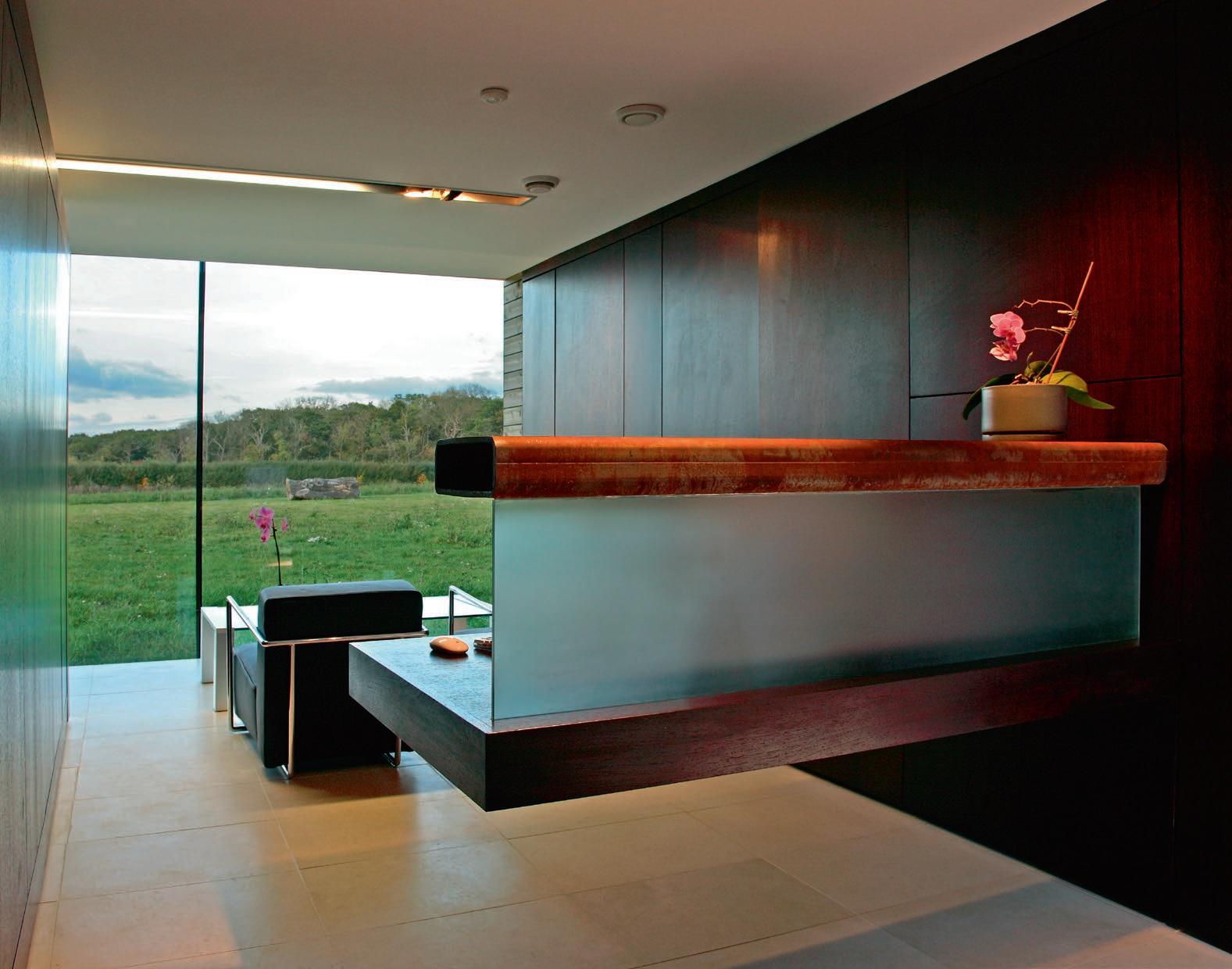

London remains the front-runner. Away from the capital, RICS members are projecting the quickest price growth in the East, the South East and Yorkshire and Humberside.
Across the country, but excluding London, 95% of respondents believe that current commercial market valuations are either at or below “fair value”, this is roughly unchanged since the first quarter of 2015. However, in London 50% of contributors now feel that commercial property valuations are “expensive”, an increase from 45% in the first quarter.
‘The results of the latest survey suggest the price of commercial real estate will continue to move higher over the next 12 months and quite possibly by another 10%,’ said Simon Rubinsohn, RICS chief economist.
Total investment volume from January to May was £23.6 billion, up from £17.8 billion for the same period of 2014. But while capital growth gained momentum, the improvement was not evenly spread across the sectors,’
says Knight Frank chief economist James Roberts. Its market outlook report found that offices surged ahead, industrial achieved a less dramatic increase, and retail barely saw any improvement.
Roberts explains that the disparity is probably due to the fact that in recent years industrial property enjoyed a fillip in the occupier and investment market from the rise of e-commerce but possibly, he suggests, investors now view the internet effect as “priced in”, taking some of the heat out of the market. A move he sees as “perhaps a healthy downwards gear change”.
According to Roberts there still isn’t enough new office development to bring stock in line with demand. In particular the development pipeline in London has been slow to respond to the pick-up in office demand, which is pushing up rents. As a result, and in the financial sector in particular, occupiers are reviewing which business functions need to be in the capital, and other UK cities are starting to benefit.

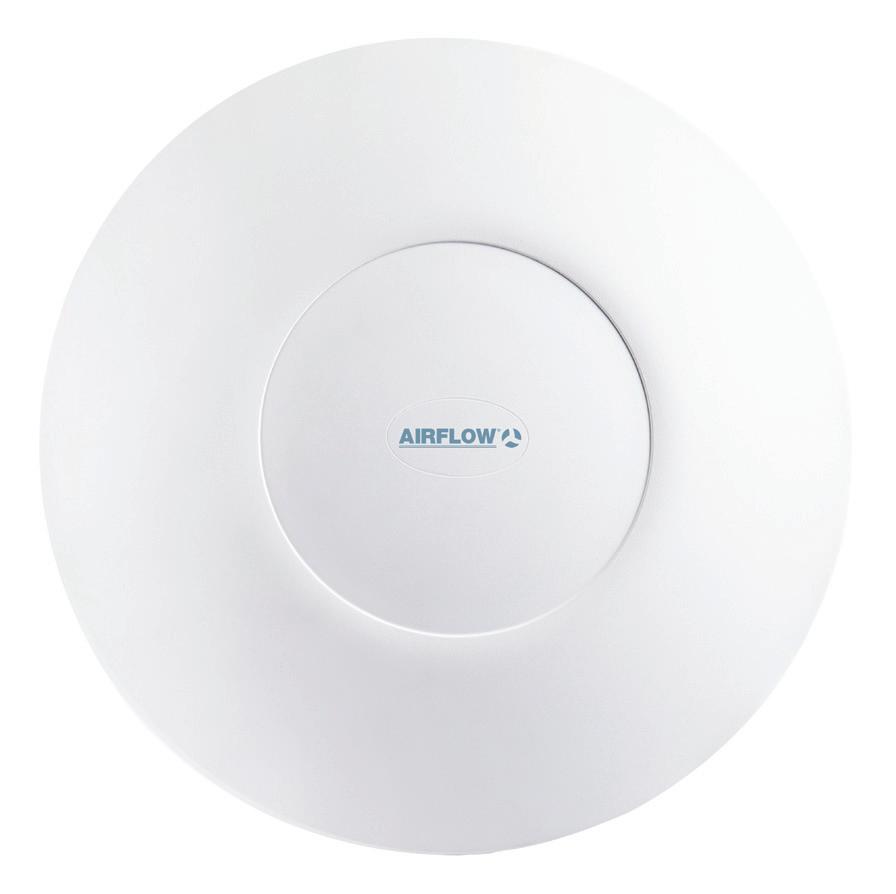



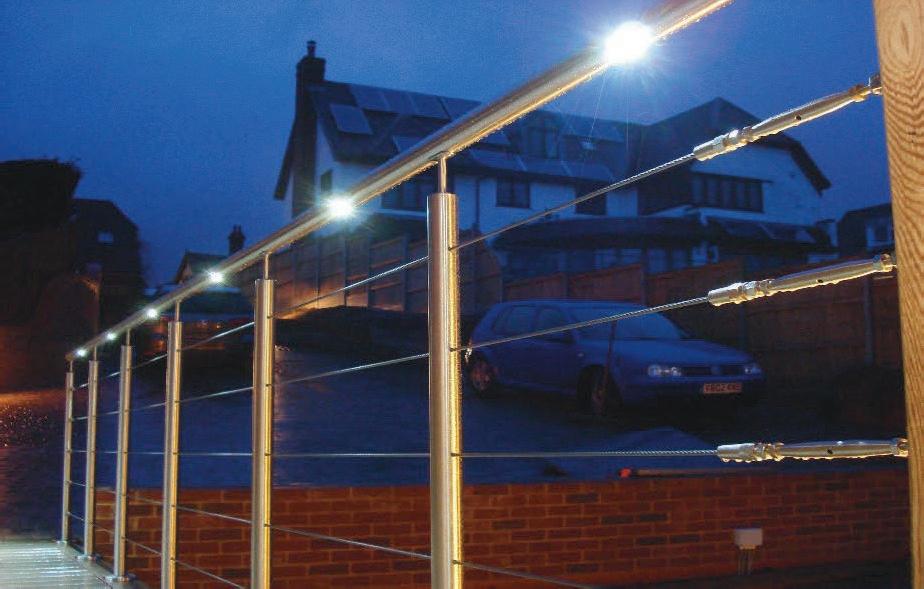

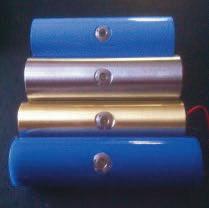
The key question for clients however, is whether these benefits outweigh the greater cost of the products? To put this to the test, Sweett Group conducted a major nationwide study of commercial properties, reviewing whether the commercial value of increases in internal floor area gained by simply specifying premium performance insulation, is greater than the additional cost of the products.
For its study, Sweett Group took a database of 7,290 buildings, representative of commercial properties across Britain. The global cost consultancy firm then compared the effects of installing both low and premium performance insulation in four commonly used wall constructions: brick and block, timber frame and two ventilated rainscreen constructions. The model considered a wide range of physical and financial building characteristics such as building use, shape, floor to wall ratio, actual construction costs, as well as rental income and yield based on locations across Great Britain.

For each scenario, a comparison was made between the two insulation options, both designed to achieve a U-value of 0.22 W/ m².K. The construction width and cost for each build-up was entered into the model, and the return on investment (ROI) for the premium option was then calculated by dividing the added cost of the insulation, by the value of the additional space created in terms of rental income and yield.
As would be expected, the study showed an initial rise in projects costs of between, 0.1% and 1.89% for the overall project development. However despite these increases, the modelled results for the database properties showed that an overwhelming ROI could be achieved with the premium solution. In total, 92% of the buildings analysed showed a positive ROI, with 51% of buildings showing an ROI between 200% and 1,000%, and almost 1 in 5 displaying an ROI exceeding 1000%. Furthermore, for the database buildings in locations with non–domestic yields of 5% and lower, the ROI’s can exceed 2,500%
To verify the results from the database properties, Sweett Group also analysed ten real non–domestic building case studies, from different sectors and locations, on which it had provided cost consulting services in the last 24 months. The results from these case studies supported those from the database properties, with all ten buildings showing a positive ROI of as much as 1,645%.
Since the initial research programme, Sweett has extended its study further to look at regional trends across Great Britain. As expected, the strongest returns were seen in and around London, however the study also revealed significant returns in almost all areas. For example, the ROI for installing premium insulation within retail warehouses was exceptional, with a minimum return of 651% in Cardiff and ROI’s of 1115% in Edinburgh, 1336% in Leeds and 1761% in Croydon.
Raising the initial construction cost of a project is never an easy decision for specifiers, however, as Sweett’s study shows, premium insulation can deliver a considerable ROI for almost all buildings, regardless of the commercial sector, design or location, making them a well worthwhile investment.

THE BENEFITS OF PREMIUM INSULATION PRODUCTS ARE WELL KNOWN TO SPECIFIERS. THEY ALLOW HIGHER LEVELS OF THERMAL PERFORMANCE TO BE ACHIEVED WITH THE THINNEST POSSIBLE CONSTRUCTION THICKNESSES, FACILITATING SPACE GAINS WITHIN A BUILDING.
The New A6000 – A cabin platform lift with all of the benefits of a platform lift but the feel and style of a traditional fully enclosed lift due to the conventional lift sliding landing and cabin doors.
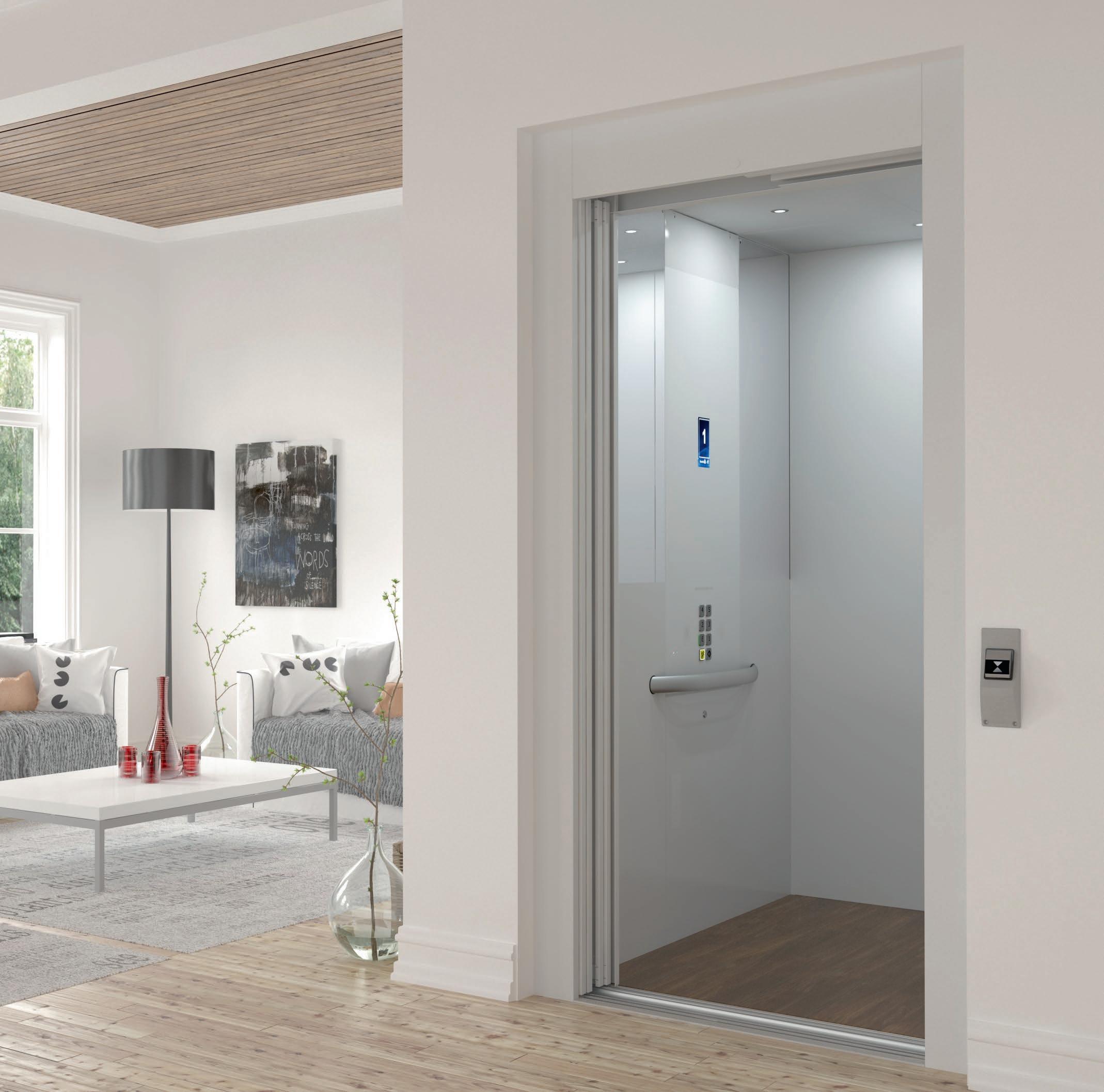
0844 3758882

SALES@AXESS4ALL.COM WWW.AXESS4ALL.COM

Tate Solutions has partnered with Doorson to provide you with the SL300 sliding door operator for high usage applications. The range has been independently tested to 1,000,000 cycles and complies with BS EN 16005:2013 and BS7036:1996. The operator covers all aspects of an exterior or interior sliding automatic solution, from straight sliding, frameless glass, curved frame to prismatic solutions.

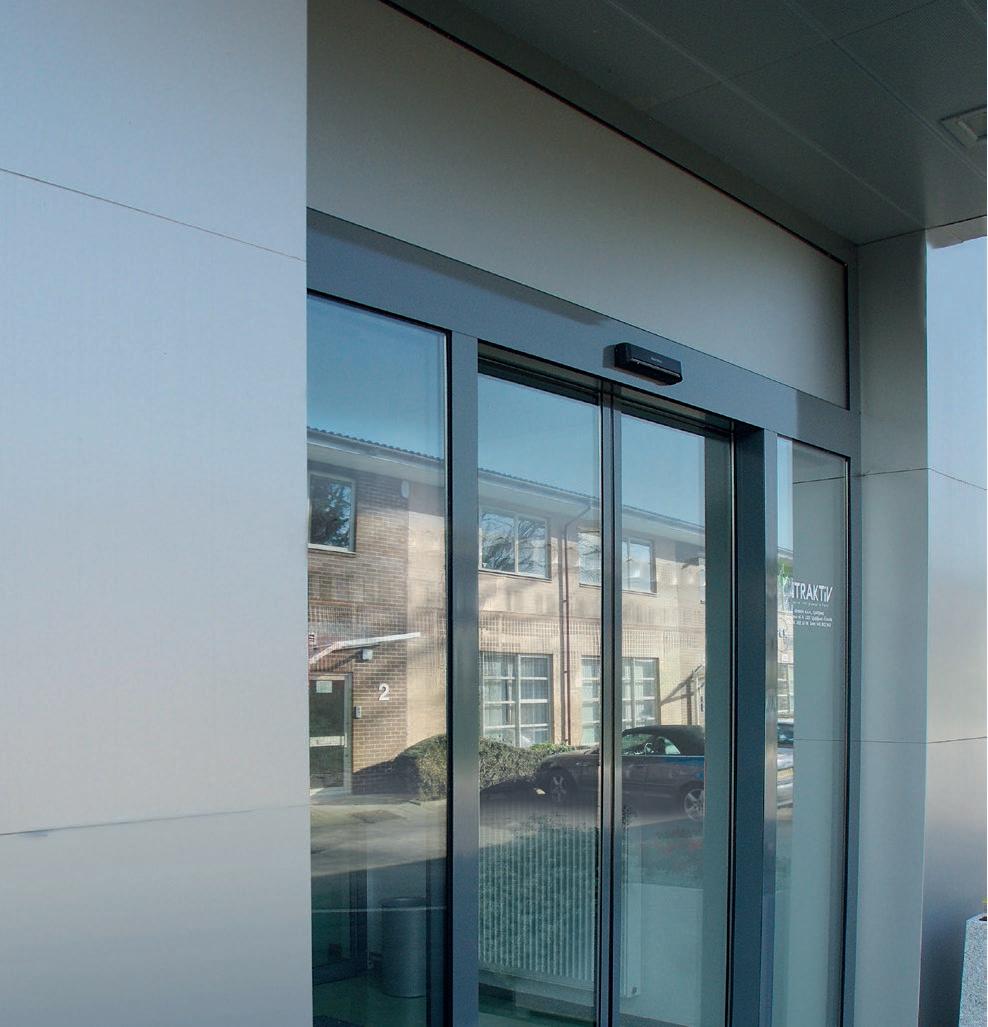
www.securefast.co.uk Sales Hotline: 01543 501605

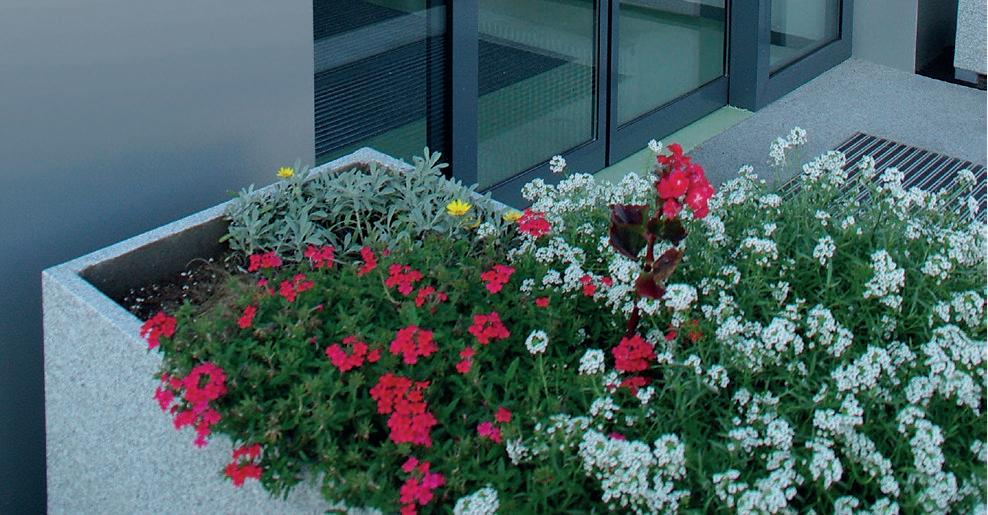
“ATLAS HOUSE”, 1 KING STREET IS AN IMPRESSIVE GRADE II LISTED BUILDING LOCATED ON THE CORNER OF CHEAPSIDE AND KING STREET IN LONDON.
The four storey building partly dates back to 1842 but has undergone a number of renovations, the latest designed by Architects TateHindle, has brought the building up to the highest contemporary standards for office use.
The building has a classic façade with traditional sash windows, an attractive feature of the building that could not be changed. However these single glazed windows are thermally inefficient and unable to deal with the high noise levels of the City. A solution was found by the installation of secondary glazing, which when the frame is set in a cavity of 100mm it can typically reduce noise levels by 45dB. The frame also traps an insulating layer of air between the windows and, together with efficient seals minimise air leakage, markedly reducing heat loss.
TateHindle approached Selectaglaze for advice as a design was required that was not only sympathetic to the building, but also achieved
the standards of acoustic and thermal insulation needed. The solution was a hinged casement set with a cavity of 150mm. Full sized hinge casements were used wherever possible but in locations with lowered ceilings a high level fixed panel was introduced to allow the casement
to clear. A total of 165 windows were treated.
Founded in 1966, Royal Warrant holder
Selectaglaze is a specialist in the application of secondary glazing within buildings of all styles.
Selectaglaze– Enquiry 31


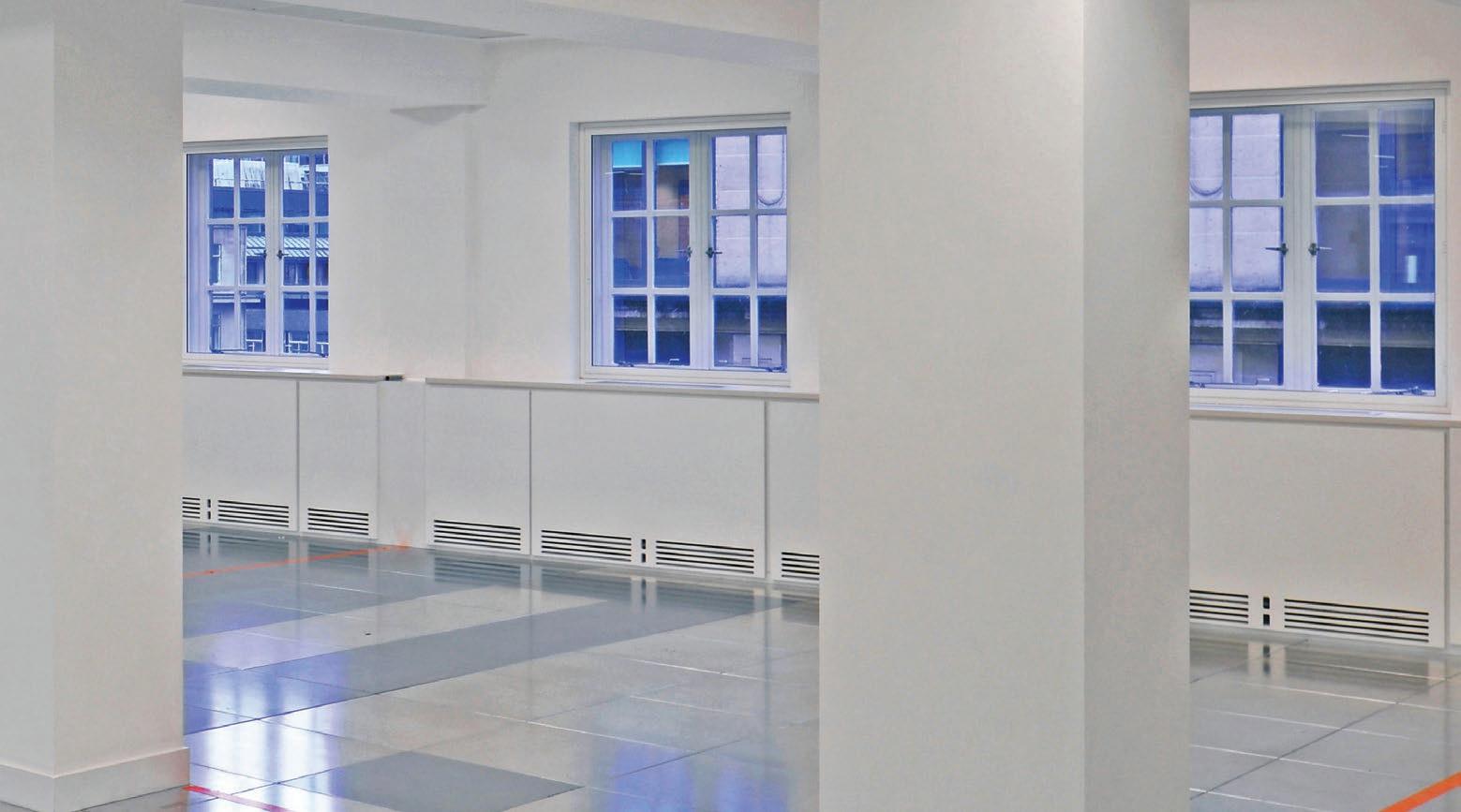
Vinyl flooring from Polyflor’s Classic Mystique PUR and Expona Design ranges was recently used to create a fresh, modern office environment for international technology company Analog Devices in Co. Limerick, Republic of Ireland.
Classic Mystique PUR sheet vinyl flooring in two complementary grey shades was installed within the office canteen. Expona Design PUR luxury vinyl tiles was also used for tea and coffee stations around the office. Both are enhanced with PUR, Polyflor’s exclusive and robust polyurethane reinforcement which is cross linked and UV cured to provide superior cleaning benefits.
The Carmelite Riverside, headquarters of publisher Hachette, has installed the very latest in tank technology to manage its provision of potable (drinking) water.
The decision was made to install Keraflo’s Tanktronic as the preferred option. Tanktronic is an electronic tank management system which provides a complete solution to monitoring water levels and temperature, as well as managing and controlling tank filling.
It can be integrated into a building management system to alert the management team to any changes in the stored water. It also has a very useful calendar (holiday) setting so that the building management team can vary tank capacity to match demand.
Its smart functionality includes a Repeater Panel, which enables control from up to 100 metres away (meaning tanks housed in basements or roofs can be controlled from the comfort of the management office) and the Battery Module, which provides up to two days of normal operation in the event of a power failure.
Having been launched three years ago, Tanktronic is already installed in many prominent buildings including The O2 Arena in London.
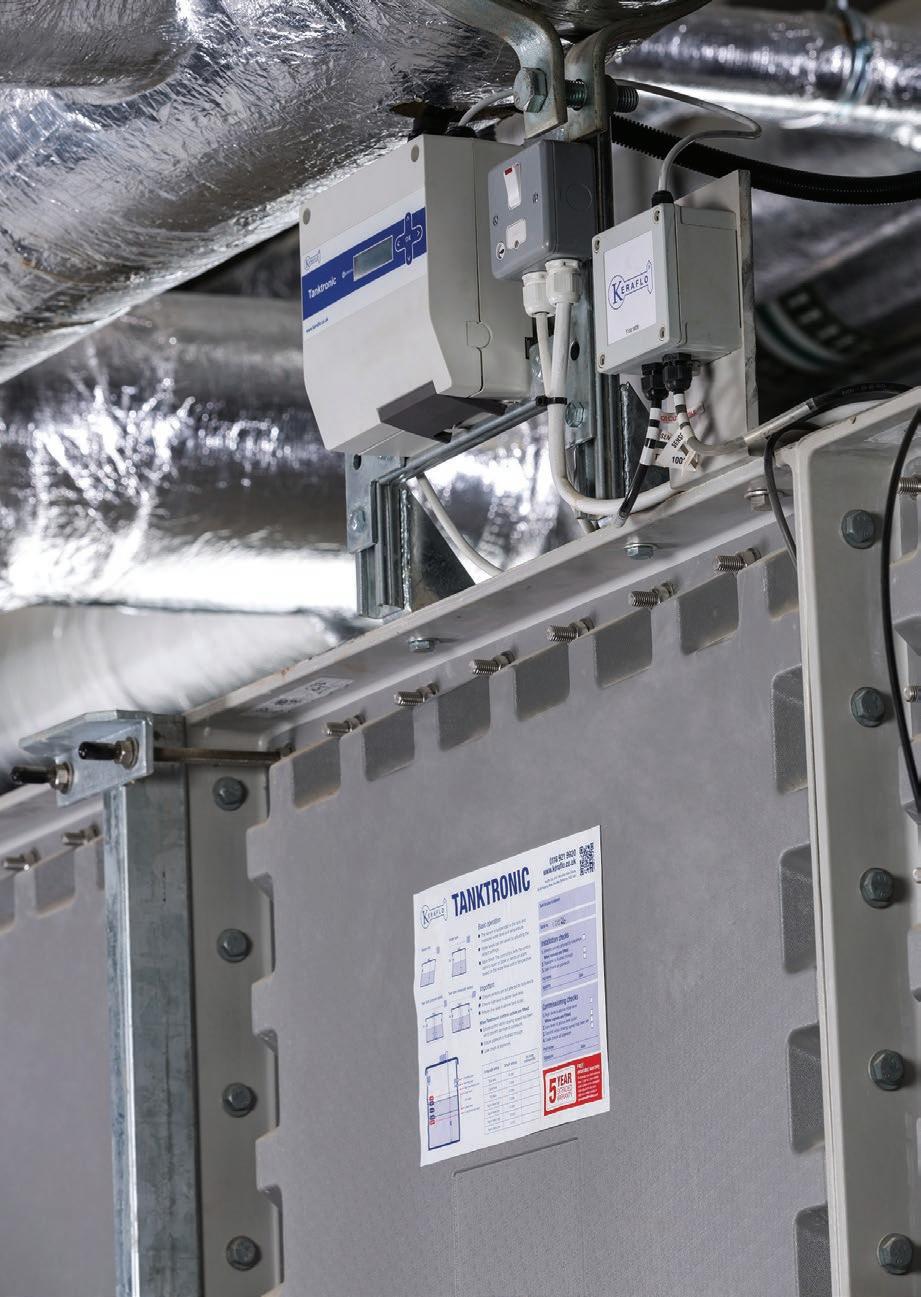
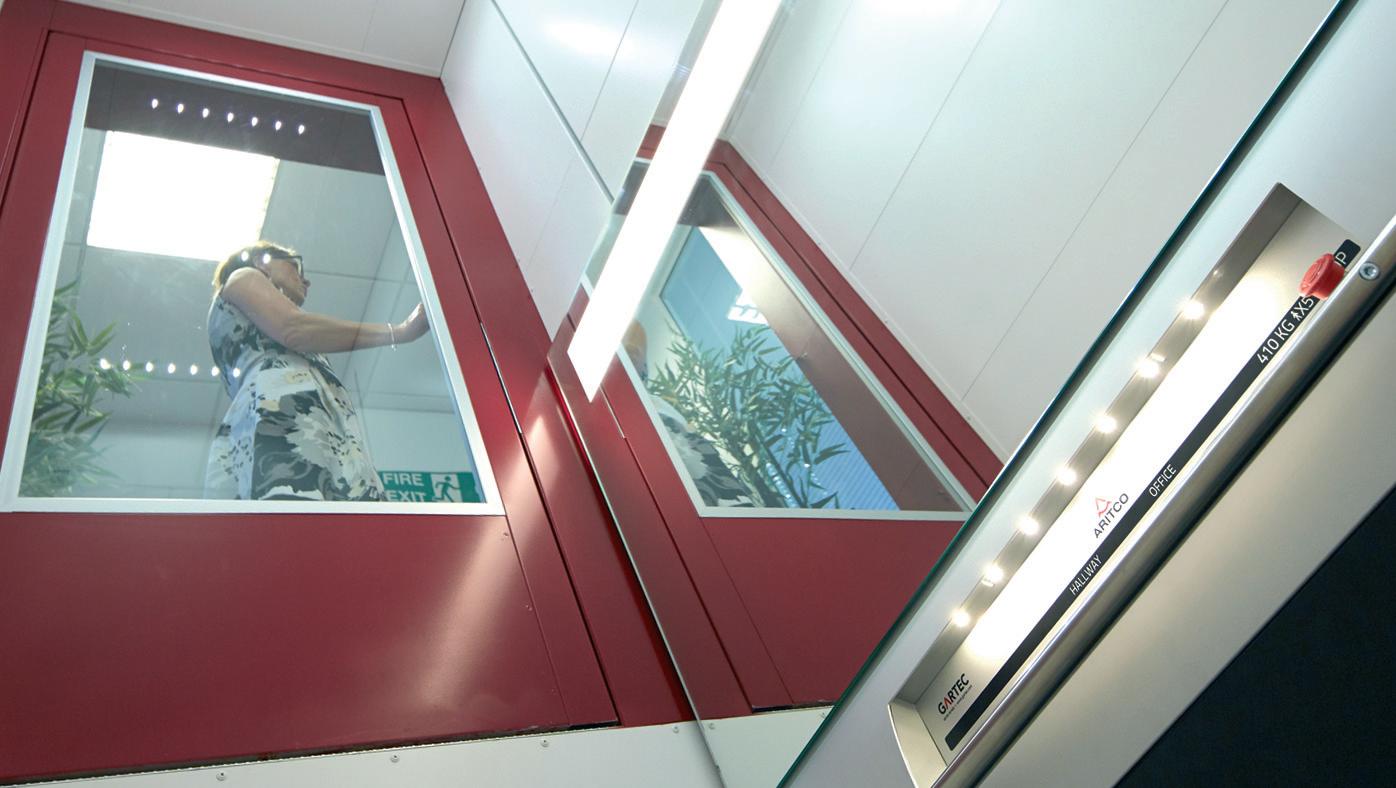




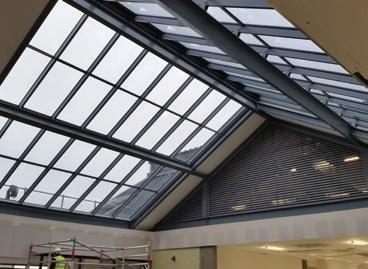



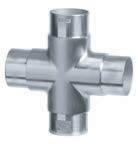
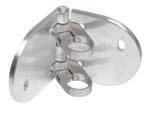
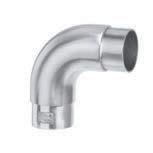
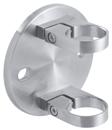
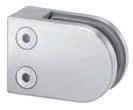

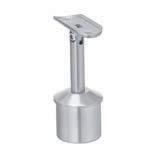

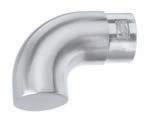
AN ELEGANT, CONTEMPORARY COLONNADE CLAD IN NORDIC BRONZE FROM AURUBIS ADDS A SENSE OF CIVIC PERMANENCE TO THIS CITY-CENTRE SUPERMARKET, TAKING RETAIL ARCHITECTURE TO A NEW LEVEL.

On a key route into the heart of Chester, the flagship Waitrose store is fully integrated with a new public realm including a pedestrian bridge across the canal. As part of a master-plan for the area, alignment of the supermarket and the adjoining walkway enhance views of the historic ‘shot tower’, adding to its role as a landmark.
Nordic Bronze was selected at an early design stage for the colonnade and other façade elements. The building’s designer Matt Brook, director of architects Broadway Malyan, said: “We wanted to use a material for the expressed frame that would reference the area’s industrial heritage, particularly of metalworking. In addition, the strong, natural
colour of the gradually weathering bronze complements the surrounding historic brick and sandstone buildings.”
The colonnade and primary structural elements expressed on the exterior of the building are set out on a 7.9m structural grid and clad in sheet Nordic Bronze, with the principal elevations being clad in either perforated Nordic Bronze or glazed with a curtain wall capped with perforated Nordic Bronze fins. Both are set out vertically on a 1.128m grid sub-module of the primary structural grid.
Nordic Bronze is produced by Aurubis, part of the world’s leading integrated copper
group and largest copper recycler. Other copper alloys include Nordic Brass – now also available pre-weathered – and the innovative Nordic Royal with a long-lasting golden colour. In addition to Nordic Standard copper, other Aurubis Architectural surfaces include various Nordic Green and Nordic Blue factory-applied patinas - developed with properties and colours based on the same brochantite mineralogy found in natural patinas all over the world. Nordic Brown pre-oxidised copper gives either light or dark brown oxidisation that otherwise takes time to develop in the environment.
– Enquiry 37
Bayerische Landesbank is a publicly regulated bank based in Munich, with locations around the world. At its London office, in the heart of the financial district, partitioning specialists, Style was specified to deliver flexible space, striking interior design and outstanding acoustics in the company’s sixth floor meeting rooms.
Working with architects, Mansfield Monk and contractor, Sq-m2, Style installed a combination of DORMA Moveo glass and solid moveable walls, offering the flexibility to divide the meeting area into three separate rooms, two rooms or one expansive conference space. DORMA Moveo is an exceptional moveable partitioning wall solution which incorporates ComforTronic® automatic seals as standard, ensuring a firm acoustic barrier is formed time after time. Cleverly engineered, the Moveo panels also weigh approximately 50% less than those of conventional acoustic moveable wall. This lightweight design makes it effortless and quick to open and close, allowing the BayernLB meeting space to be reconfigured in a matter of minutes.
Regus is a global workplace provider offering flexible space solutions and approximately 1500m² ROCKFON Artic ceilings were installed throughout a new office in Leicester.

Artic ceilings provide enhanced sound absorption (0.8aw) which helps control unwanted noise, aid concentration and improve privacy. The tiles have a smooth white finish which is ideal for the office’s contemporary minimalist design. They offer optimum light reflection creating light, bright areas and reduce the need for artificial light. The ceiling tiles were fitted using the Chicago Metallic 2890 click grid system from ROCKFON.
ROCKFON – Enquiry 38
“This was a superb combination of solid and glass operable walls, delivering not only flexibility to Bayern LB’s meeting areas, but a sense of panache as well. We achieved acoustics of 50dB with the glass partitions and 55dB with the solid walls, ensuring meetings could take place concurrently and in privacy. A successful installation is never just about having great products, and Style takes great pride in offering market leading products, people and processes – all resulting in projects of the very highest quality delivered by high calibre professionals.’ said Julian Sargent, Style’s group managing director. Style is the exclusive UK partner to Dorma and, as well as offering an outstanding portfolio of moveable walls, the environmental credentials are second to none. Leading the way in sustainability, Moveo comes with an environmental product declaration (EPD) in accordance with ISO 14025 and EN 15804.
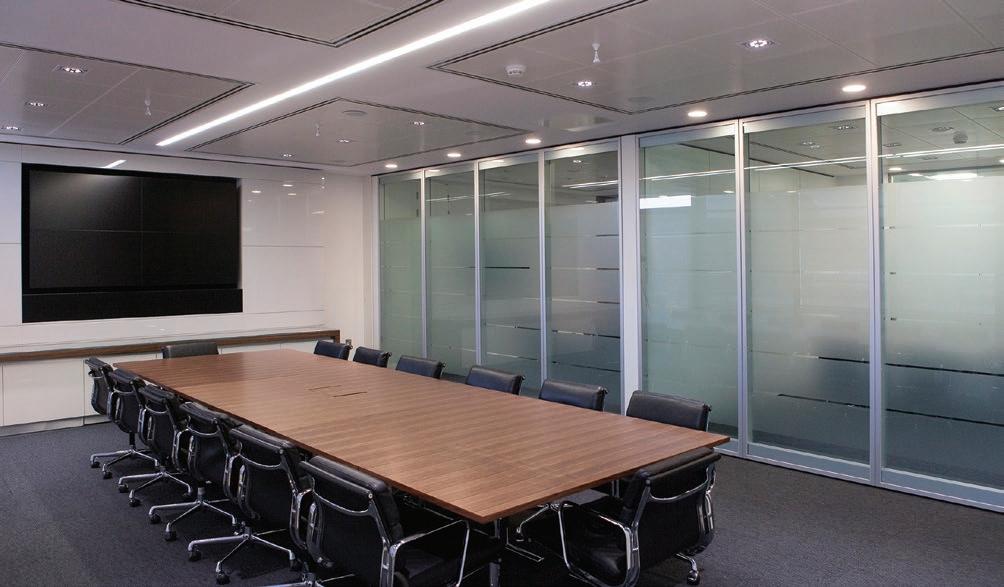
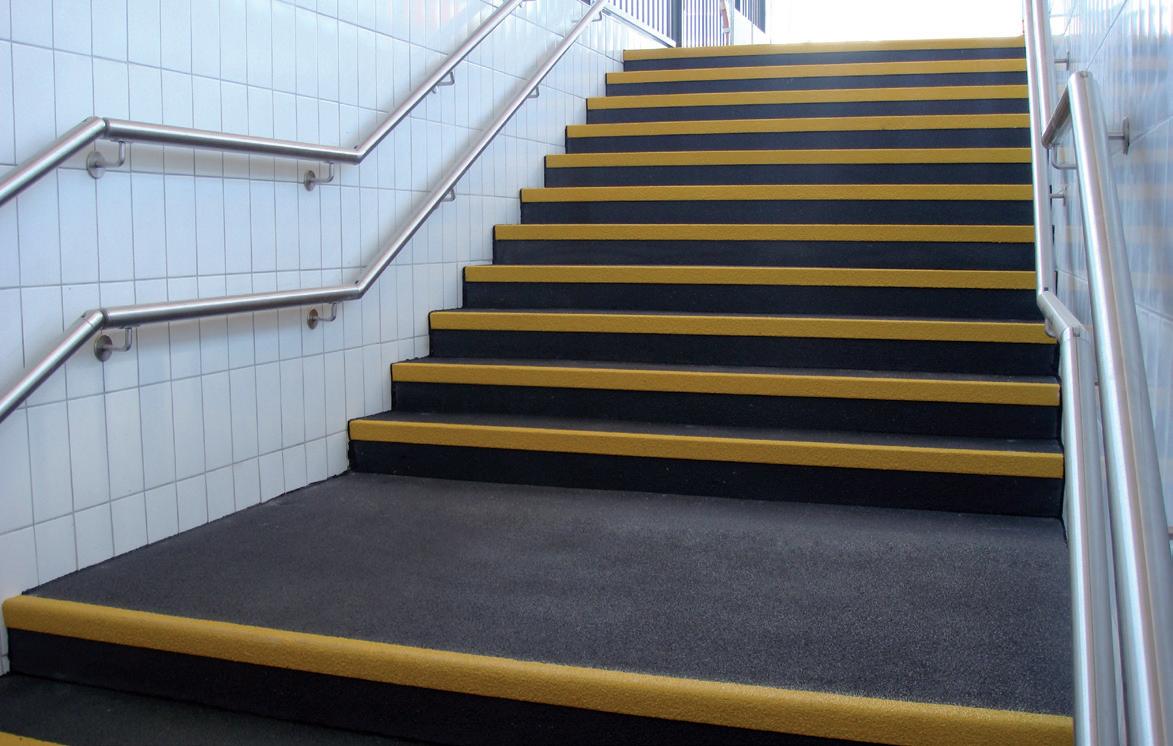
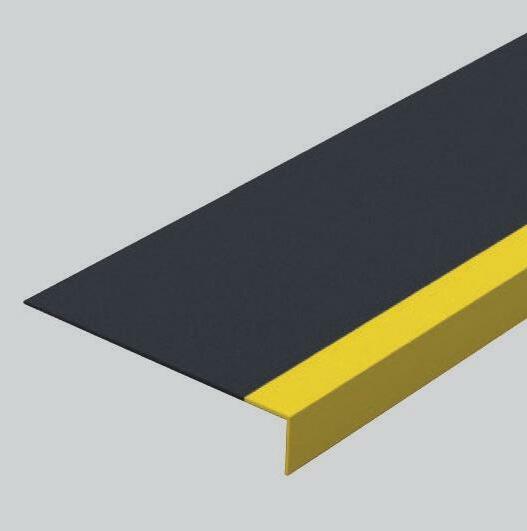




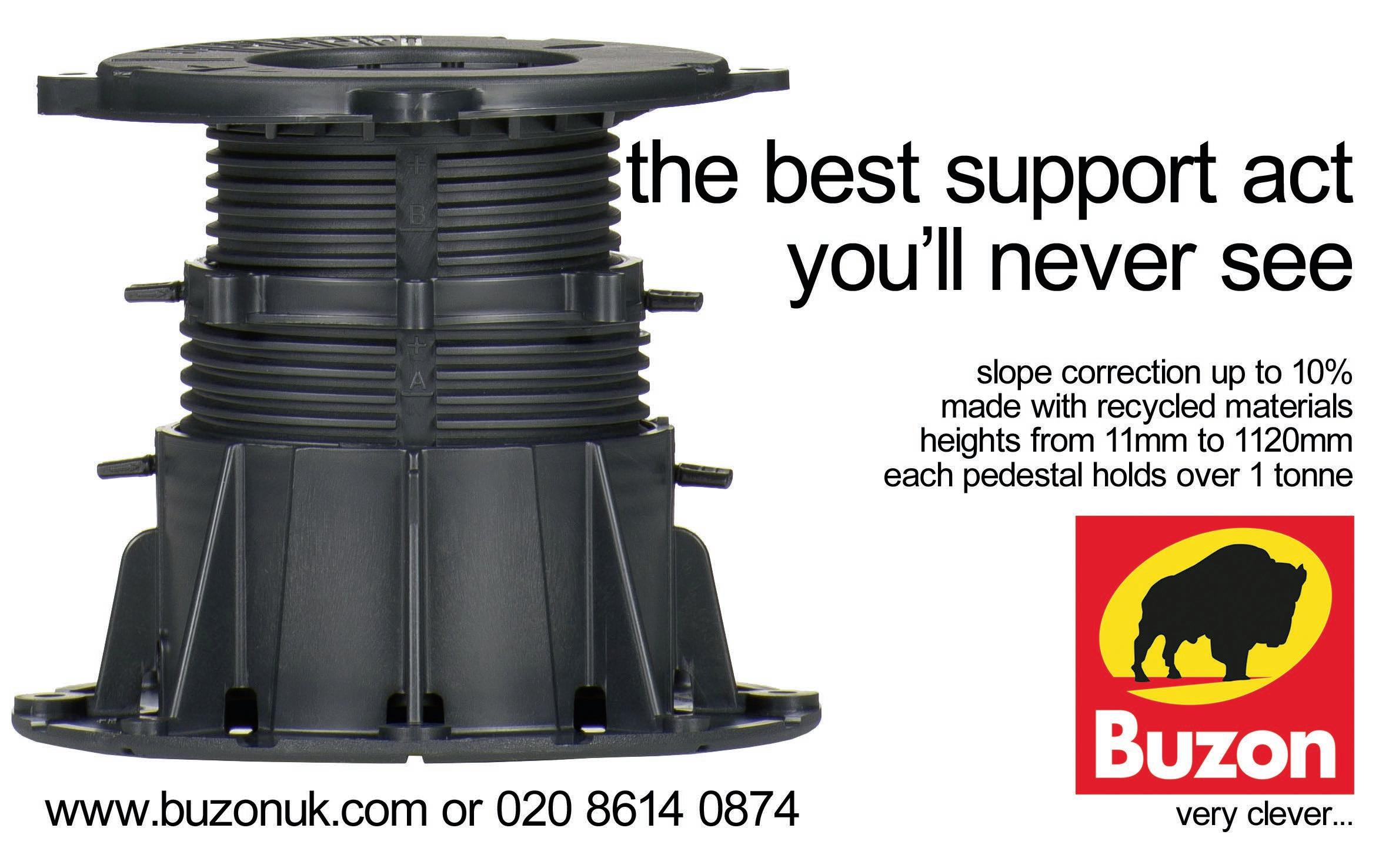
ROBIN TUFFLEY, MARKETING MANAGER AT CLOS-O-MAT, THE UK’S LEADING DISABLED TOILETING SOLUTIONS PROVIDER, LOOKS AT WAYS OF DELIVERING IMPROVEMENTS FOR NHS USERS.
atest research shows some 30% of NHS users in the UK are disabled, and hospitals are the second most inaccessible buildings for them. Further, legislative changes demand that ‘reasonable’ alterations are made to accommodate disabled people, and that it is now ‘desirable’ to include not just wheelchair accessible toilets/ washrooms, but accessible, assisted (Changing Places) toilets.
Building Regulations Approved Document M states that if space is an issue, then a toilet should be wheelchair accessible and
therefore suitable for use by all. Yet even many ‘Document M’ type toilets are not actually compliant- the grab rail, for example, will impair or prevent wheelchair transfer….
Some elements of an appropriate, wheelchair accessible toilet are easy to execute. Simply replacing a conventional washbasin with a height adjustable version enables ambulant and wheelchair users to undertake the simple task of washing their hands easily and safely. Similarly, switching a conventional WC for an automatic shower (wash and dry) toilet means anyone who would normally need a carer to clean them can toilet without that assistance, improving their dignity and privacy, and hygiene for them and their carer. It eliminates hand: body contact, and thus can reduce potential transfer of contamination to the toilet flush, washbasin taps, door handles.
But for more than 1 in every 300 people, standard wheelchair accessible toilets are not suitable: they need more space, and/ or additional equipment, such as a hoist, changing bench, and shower. Such facilities exist- hygiene rooms, or Changing Places toilets.

Under the latest Building Regulations Approved Document M, it is ‘desirable’ to incorporate such a facility into any building to which the public have access. Yet of Britain’s 2,300 hospitals, only eight have a hygiene room/ Changing Places toilet- one of which is the new Finchley Memorial Hospital.

The addition of a changing bench, hoist and shower all make significant contributions towards improved safety, dignity and hygiene for the user and their carer. Campaigners for Changing Places toilets maintain that without
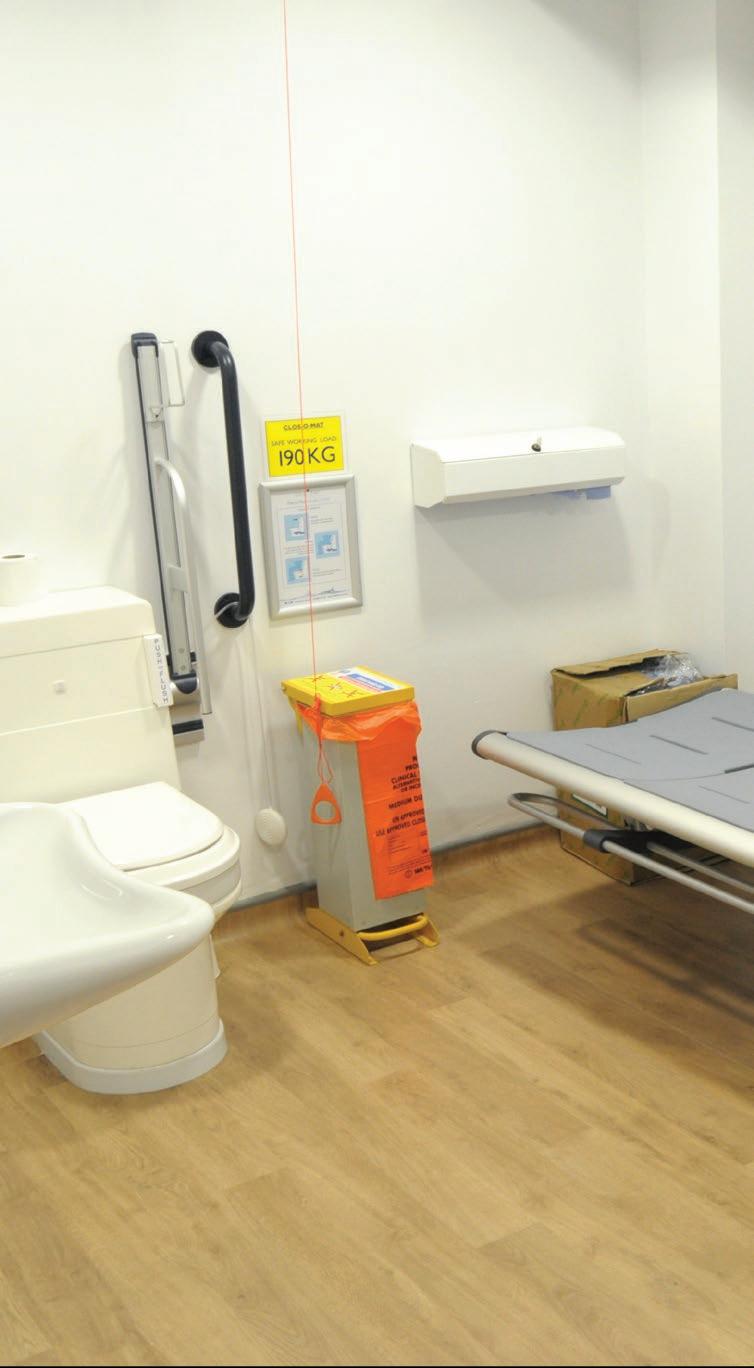
such a facility, they often end up having to change their loved one on the floor, and cannot ensure they are properly clean. Is that good hygiene practice?
And product developments also mean that a well-designed washroom is not only as allencompassing as possible in terms of users, but can be stylish too: a close-coupled WC, be it standard or an automatic shower version, looks more aesthetically pleasing than a high level cistern.
The trend in bathroom fixture design towards smooth lines reduces the number of ‘nooks and crannies’ where dirt can accumulateand often costs no more. A level access shower enhances aesthetics, and is safer for less mobile and disabled users, as it removes the trip factor and makes it easier for a carer to assist.
It is impossible to please everyone, but care, good consultation and good design and implementation can ensure the needs of the majority of washroom users are met.
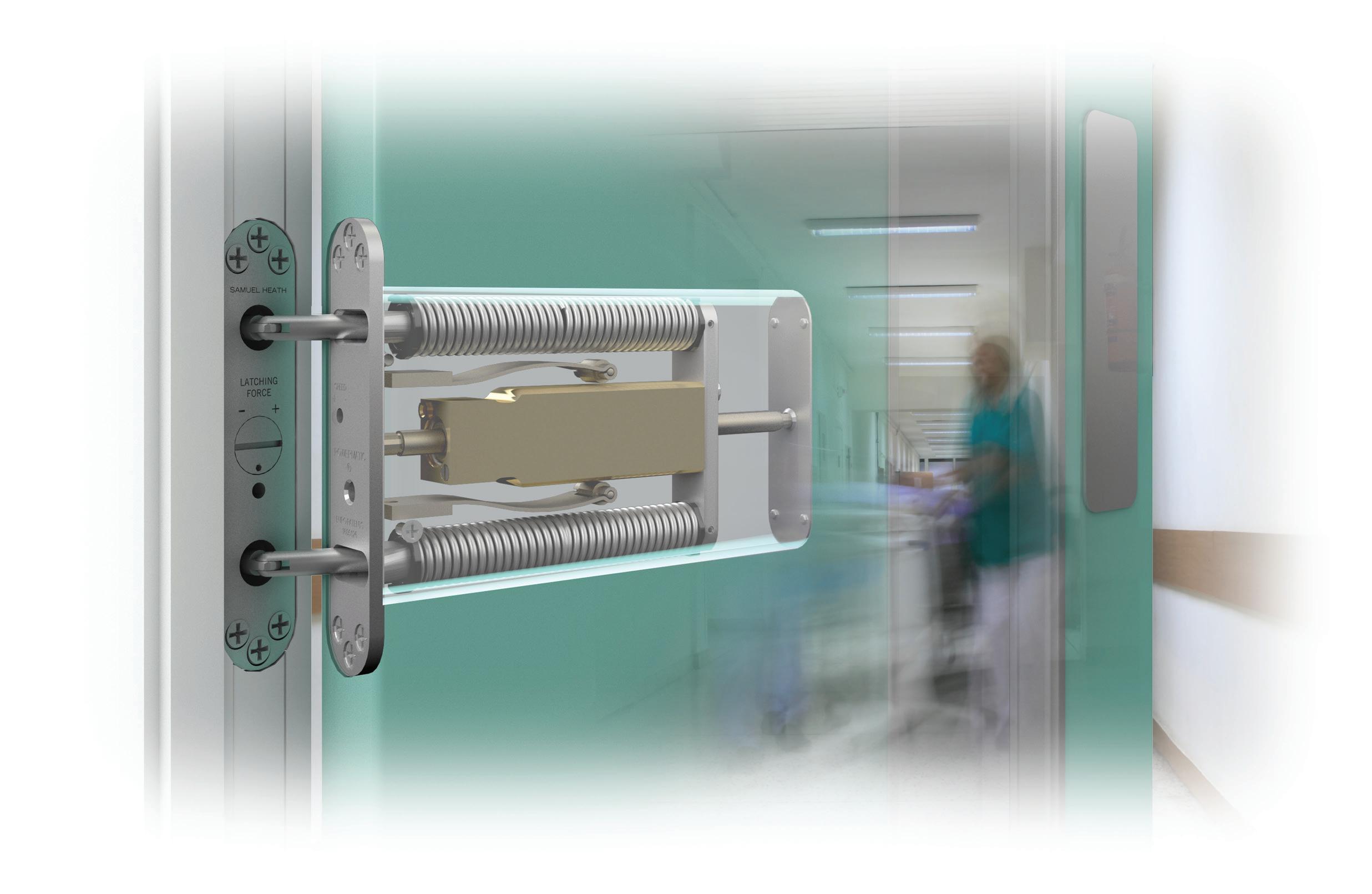
The distinctive atrium at the entrance to the Women & Children’s Unit at the Princess Royal Hospital in Telford, Shropshire, features CREANOVApanel, the aesthetically versatile gypsum panel from Knauf – one of the UK’s leading manufacturers of lightweight building materials and systems.
Consisting of a gypsum fibre panel, CREANOVApanel finished surfaces can be a digital print, continuous pressure laminate (CPL) or high pressure laminate (HPL) coating, real wood veneer, lacquered or paint. Panels can be curved, perforated or micro-perforated to achieve any acoustic performance or supplies with a magnetic whiteboard surface.
Knauf – Enquiry 44
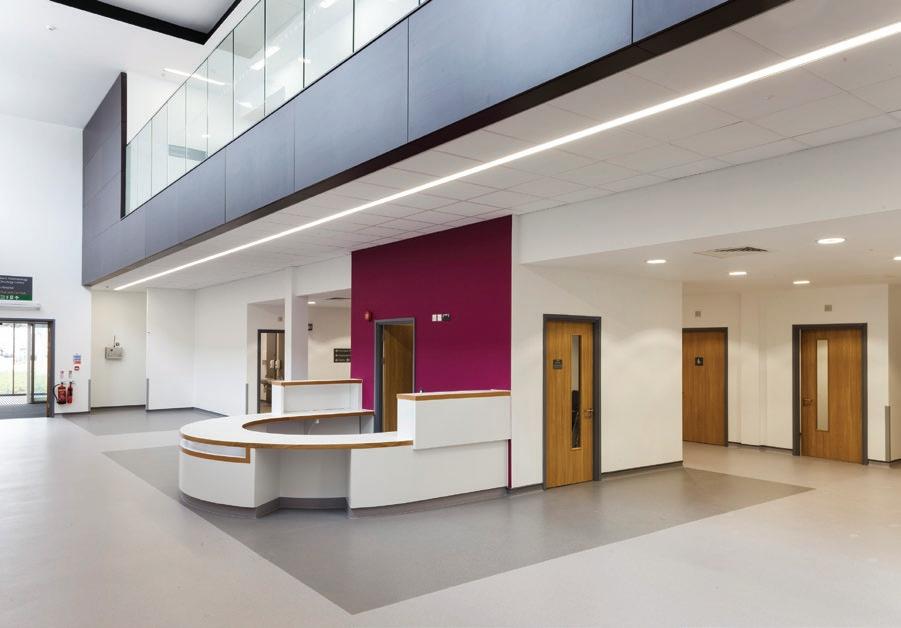
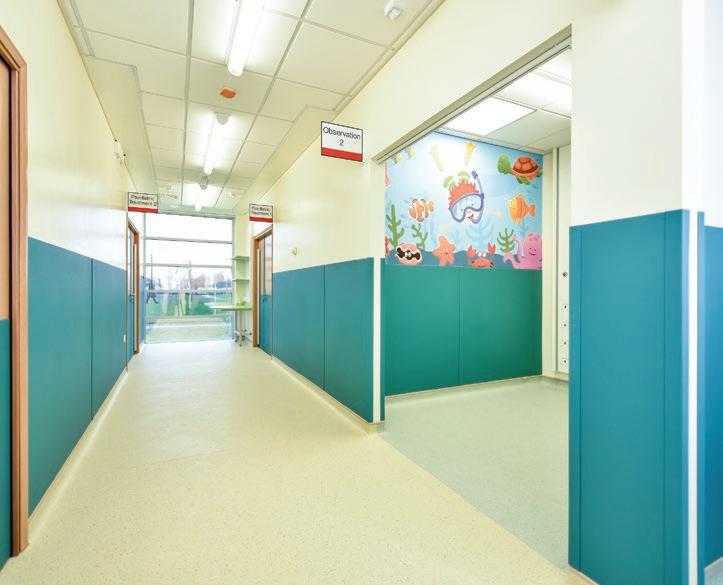
Polyflor’s vinyl flooring has helped create a fresh, clean and welcoming environment at a new urgent care centre at Halton Hospital in Runcorn recently.
Polyflor’s Pearlazzo PUR highly durable sheet vinyl flooring and Polysafe Wood fx PUR safety flooring were installed throughout the facility. It is popular for healthcare environments due to its UV cured and cross-linked polyurethane PUR coating which allows for an easier cleaning and polish-free maintenance regime.
Polysafe Wood fx PUR safety flooring in Warm Beech 3297 was fitted in the treatment rooms.
Polyflor – Enquiry 45
Contour has provided safe surface temperature solutions for an NHS mental health recovery unit in Kingsley Green, Hertfordshire.
Contour supplied Trionic DeepClean LST Anti Ligature radiators, with guards manufactured from 1.5mm mild steel, to provide a safe, secure and durable low surface temperature solution.
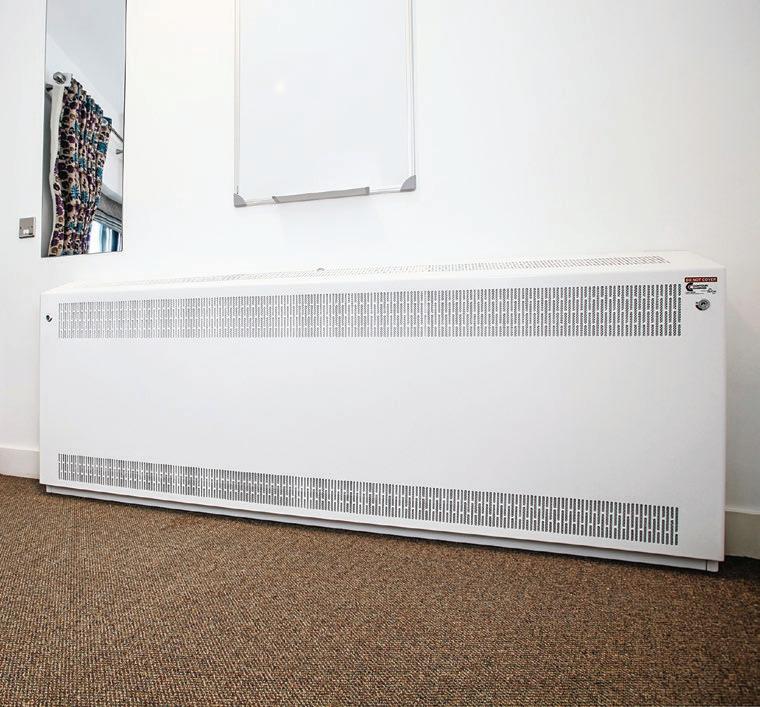
Maintaining hygiene is right at the top of the agenda in clinical institutions and Contour were able to meet this demanding requirement head-on. In total Contour supplied 96 Trionic DeepClean LST radiator systems including guards, fully shrouded TRVs and Rotarad kits.
Contour – Enquiry 46
Stacarac hygienic plastic shelving is used throughout the NHS and other areas where extreme hygiene is required.
The racks can be tailor made in various colours to avoid cross contamination etc.

We can measure and build racking systems to suit your needs.
The racking is very strong and lightweight easy to clean being non porous is class o fire rated (will not support combustion).
Stacarac (UK) Ltd Marine House, Mayland Industrial Estate, Mayland Chelmsford, Essex CM3 6AX
Tel: 01621 741250 (UK) Fax: 01621 742768 Web: www.stacarac.com




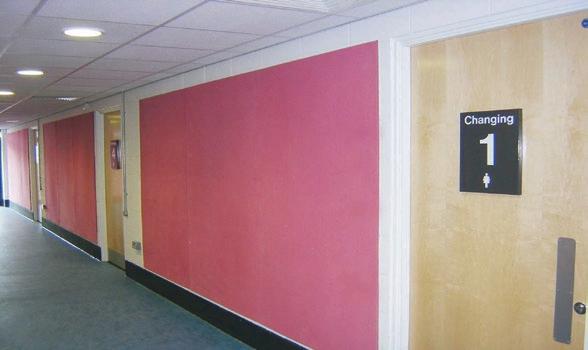











Polysafe safety flooring from UK vinyl flooring manufacturer Polyflor was recently installed throughout Ward 29, a £2.5 million new dementia friendly facility developed at Manor Hospital in Walsall, West Midlands. Polysafe Wood fx PUR, Hydro and Vogue Ultra PUR safety flooring was used throughout the ward to help keep patients, staff and visitors safe and reduce the risk of slips and falls. Polysafe Wood fx PUR safety flooring was used throughout the ward’s bedrooms, reception area and corridors. Polysafe Hydro and Polysafe Vogue Ultra PUR vinyl safety flooring were chosen for the en-suite bathrooms. Polyflor – Enquiry 50
Painters and decorators seeking advice on creating a flawless finish for interior wooden surfaces and floors can now find expert guidance at their local Crown Decorating Centres.


Both of these new projects feature Altro safety flooring and hygienic wall cladding is being used at Whittington Health to create a contemporary, colourful and more relaxing space for patients, while also


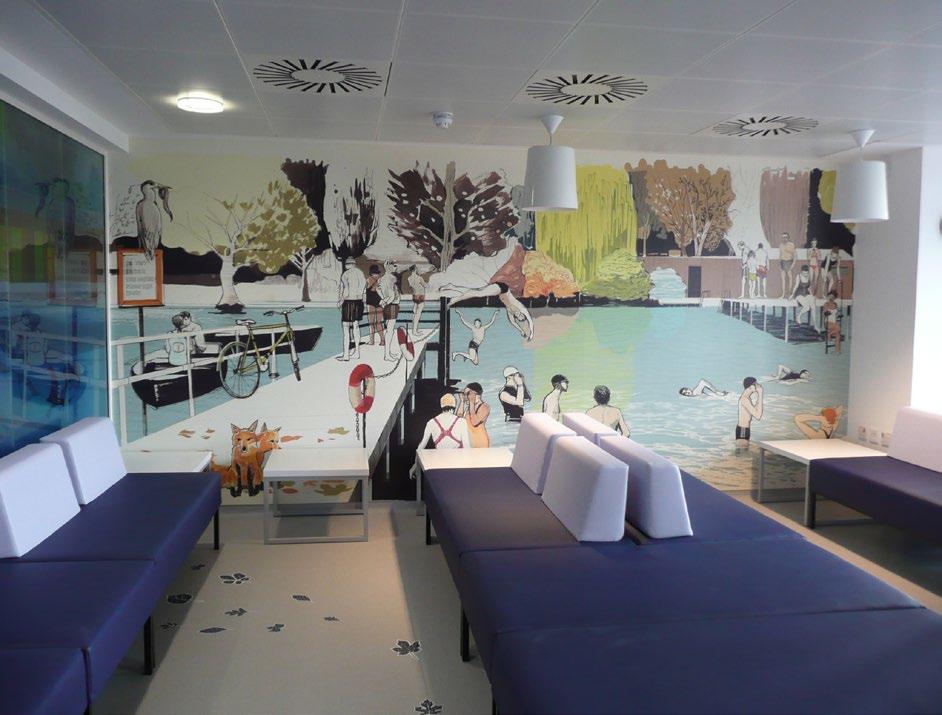
They chose Altro Suprema safety flooring, a non-sparkle safety flooring that gives complete design freedom and which is already used elsewhere in the hospital. From subtle grey to vivid orange, the

overall durability.
Ideal for large public spaces, Altro Suprema has Altro Easyclean Maxis PUR Technology for ease of cleaning, making it possible for designers to specify light colours in areas they previously would not have
“Also, later in the year we will once again be holding our popular ‘Woodcare Wednesdays’ with demonstrations in-store for decorators and contractors to pick up valuable tips and tricks of the trade.”
Altro Whiterock wall cladding is a cost-effective, durable, grout-free, water-tight smooth wall cladding system designed for building environments that are required to meet strict hygiene standards. The panels provide a stain resistant, wipe-clean surface with no gaps or cracks for bacteria to hide in. It is extremely impact resistant and ideal for tough areas. It also meets current EU Directives on health and hygiene.
tones, in a high gloss finish, allowing for bold designs or more muted interiors in a variety of customer-facing environments.
Staff members have undergone in-depth training on the entire Sadolin range of woodcare products to ensure exemplary advice on choosing the right product for the job.
Sadolin is renowned throughout professional markets for the very highest standard of wood protection. Its wide range of products are designed to meet demanding technical specifications for protection and choice of finish from low-traffic interiors to the most extreme exterior conditions.
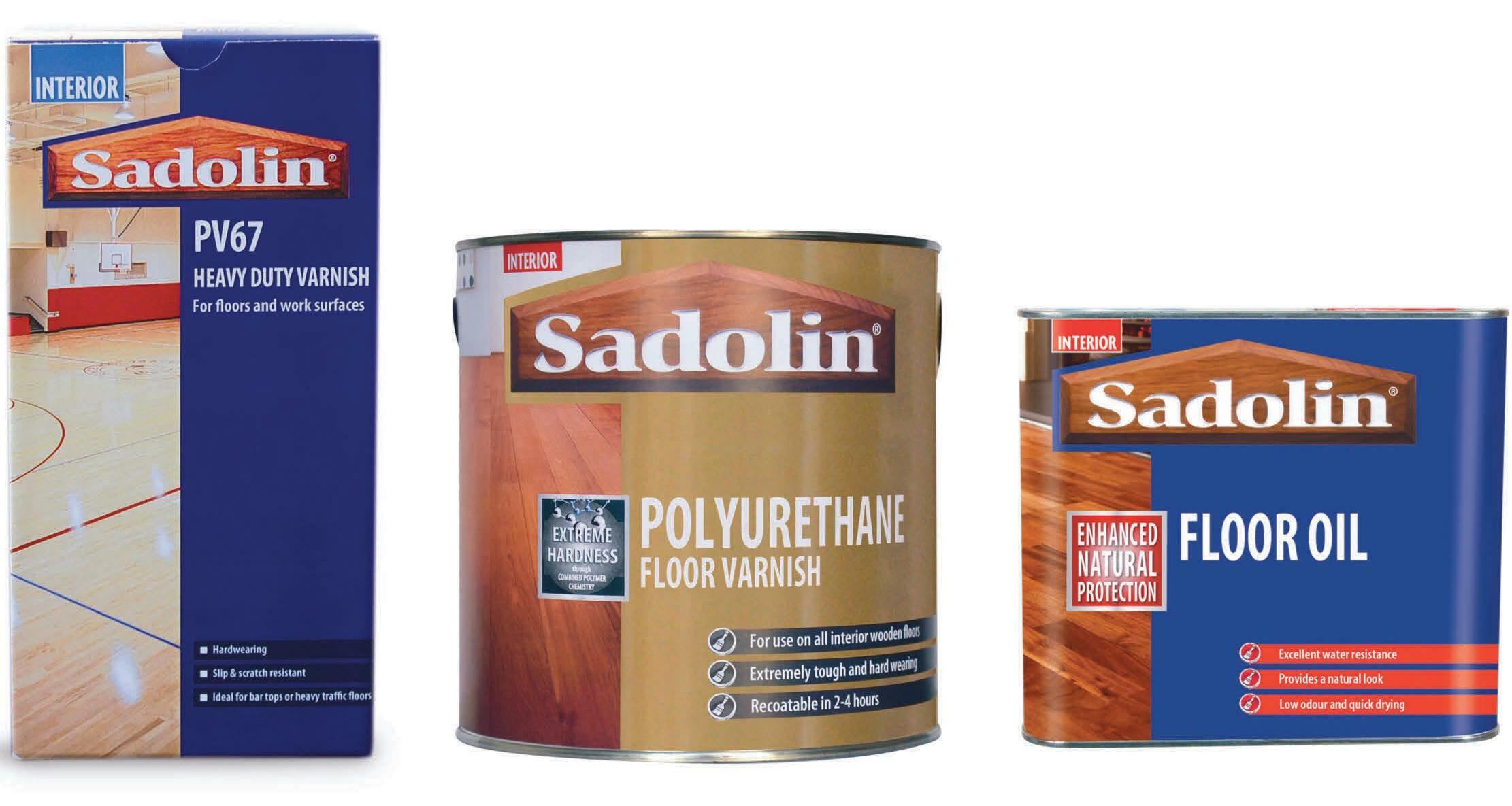
The Trust is also using Altro’s brand new tough walling system - a highly durable uPVC semi-rigid sheet, which is dense, impervious material, resistant to bumps. It features a lightly textured surface, which camouflages scuffs, keeping the wall area looking better for longer and is available in ten colours.
As the cold weather continues, the in-store focus is on interior products such as Sadolin PV67 Heavy Duty Varnish, a solvent, two pack system, which is an ideal product for wooden floors in high traffic areas and also Sadolin Polyurethane Floor Varnish - a water based, quick drying, nonyellowing translucent varnish ideal for interior wooden floors.
Altro – Enquiry 51




Other essentials in the range include Sadolin Floor Oil, which is a great option for creating a natural look to interior wooden flooring,
with a low odour, quick-drying and water resistant formulation.
“At Crown Decorating
we pride ourselves on not only offering a wide range of Sadolin products but also on having the expertise to ensure decorators have full confidence in our team’s advice.
“Our advisers are on hand to discuss the type of wood, correct preparation of the surface, the desired finish and the product’s
In addition to Crown Decorating Centres’ in-store advice, Sadolin have produced a new video, presented by woodcare expert Sean Thompson, which highlights the exceptional qualities of high performance products in the Sadolin flooring range.
The video entitled ‘An Insight Into Sadolin Interior Flooring,’ is available to view at http://youtu.be/PsZXezQ0iW0
For further advice and a wide range of Sadolin interior woodcare and decorating products visit your local Crown Decorating Centre. To find your nearest store visit www.crowndecoratorcentres or text CROWN to 83332 to get details sent straight to your phone.

slip
to dementia-
For example, in the flooring sector there has been a rise in popularity of modular systems thanks to its design and cost saving benefits.

Julie Dempster, marketing manager at Forbo Flooring Systems, says that as many new modular products, such as Forbo’s Marmoleum Modular, are off the shelf solutions, specifiers now have the ability to create bespoke flooring designs using readily available products, without the associated cost and process of commissioning a bespoke product – ideal for the more price-conscious projects.
“The flexibility modular floor design affords designers and end users is vast; being able to fashion independent areas to suit the application, all tied into one overall theme,” she explained.
“From creating unique patterns with a host of colours and textures, such as checkerboard or zig-zag designs, to mixing and matching surface textures across different products and application areas – the opportunities are endless.
“To help make the designing process simpler, there are online tools available from flooring manufacturers, such as digital room planners. These tools allow specifiers to create a design and in turn
be able to demonstrate to their clients how the design will look once installed.


“As well as design benefits, modular floor coverings can also provide many business benefits. For example installation time and wastage can be significantly reduced on site, which helps to minimise costs spent on a project. Tile products are also easier to handle on site than sheet material.”
Refurbishment of modular floor coverings can also be simple. If a tile is damaged, it can often be lifted and replaced – meaning that the entire floor covering doesn’t have to be changed.

Additionally, sustainability credentials do not have to be compromised, as products such as the recently launched Marmoleum Modular, perfectly fill this gap.

Containing 88% natural raw materials, 76% rapidly renewable and 58% recycled content; Marmoleum Modular is a wholly sustainable floor covering whilst providing high quality, innovative designs.
With over 144 items, the variety of colours, designs and complimentary tile sizes opens up a whole new world of simple, accessible floor design.
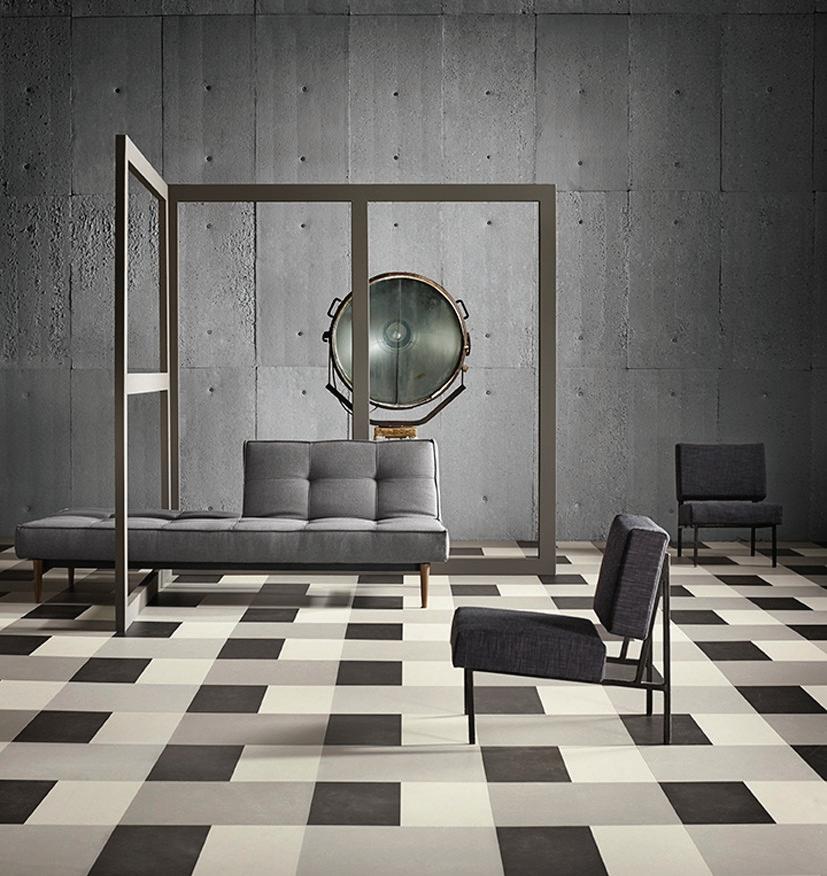
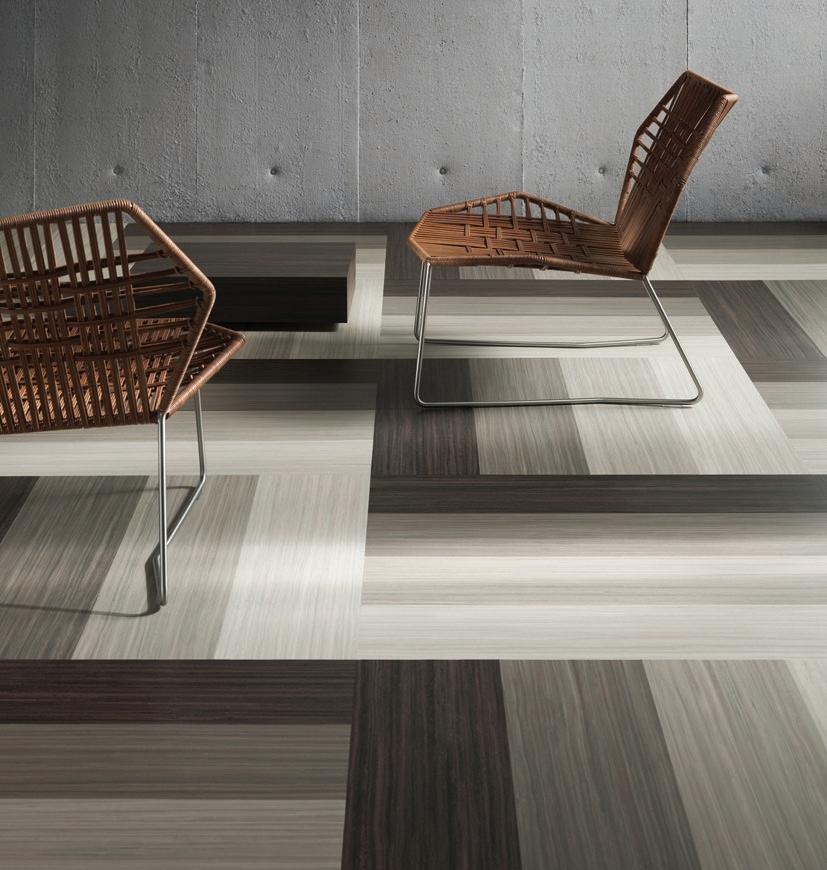
REDUCING A BUILDING’S WATER FOOTPRINT ISN’T JUST ABOUT INSTALLING WATER EFFICIENT TAPS AND LOOS. SURFACE WATER DRAINAGE MANAGEMENT, GREY WATER RECYCLING AND RAINWATER HARVESTING ARE ALL AN EQUALLY VITAL PART OF THE EQUATION
n the UK every person currently uses approximately 150 litres of drinkable water a day. This figure has been rising steadily year on year for decades, roughly doubling over the last century.
But only 4% of potable water is drunk, the rest ends up literally down the drain. There it starts a journey to the water treatment works, where it gets purified back to drinking quality, and then pumped back to houses, workplaces and leisure facilities to repeat the cycle.
And of course, in the process, water companies use lots of energy treating and pumping water. This in turn impacts water bills.
It is unquestionably an alarming and wasteful approach, especially when you consider that the UK has less available water per person than most other European countries.
That London is drier than Istanbul is often cited, but it remains a powerful and sobering fact. And if you live in the South East it is even more so, as it is the most water stressed part of the country with less water available per person than the Sudan.
Conserving the water we have is a no-brainer. It minimises the effects of water shortages and helps build a better defence against future drought years. It’s good for the consumer and good for the environment – and according to Wrap (the waste and resources action programme) there is a compelling business case for reducing water use.
Wrap has identified numerous opportunities to reduce consumption which is says have little or no impact on capital costs, but will deliver significant cost savings throughout their life.
And that is where the building specifier comes in. Effective building design, construction and management can deliver major savings in water use and the associated costs of energy, water supply and wastewater treatment. The trick is to achieve this without compromising the performance and user acceptability of installed products. Specifiers can exert influence in two keys areas, most obviously in the design and specification of products; but also through their influence on how a building is to be used, managed and maintained.
Waterwise, the respected independent NGO promoting water efficiency and conservation, maintains that water efficiency is “about reducing the amount of water you waste”, not restricting what you use.
With respect to new-build housing, for instance, that requires attention to installing both water efficient technologies, dealing with surface water as much as possible with the
site footprint – rather than diverting it into the mains drainage system, and replacing potable water with grey water reuse systems or rainwater harvesting where practicable.
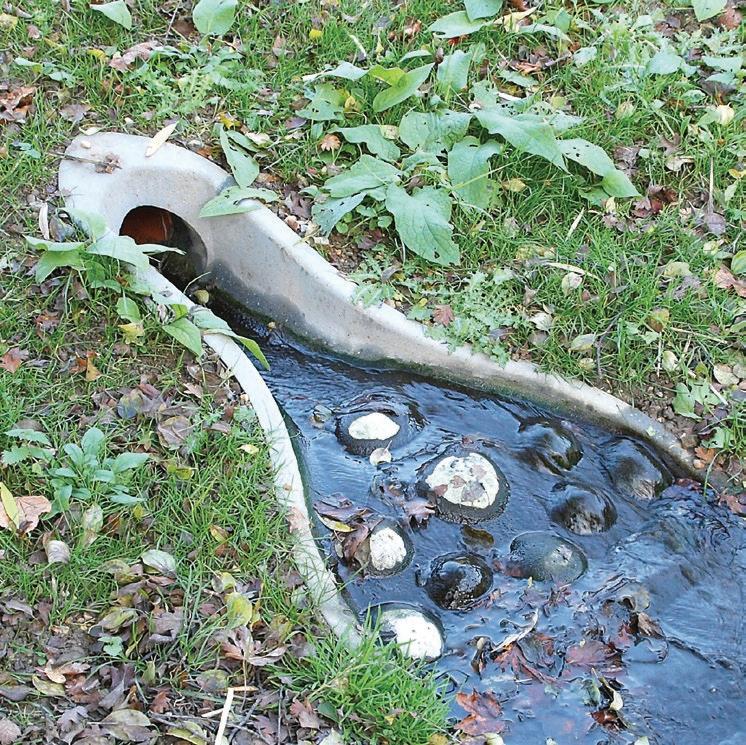
The collection of surface water is provided by a range of ACO’s proprietary drainage systems – ACO KerbDrain and ACO MultiDrain MD – which is then outlet via ACO’s Swale Inlet into a vegetated swale located behind the e4 brick house.

KerbDrain, which is being used to drain the car park at the front of the house, is the first combined kerb drainage system of its kind to use recycled materials, which helps to fulfil the requirement of responsible sourcing. ACO’s MultiDrain MD provides an economical solution for the efficient removal of surface water at the front and sides of the house. It is manufactured from Vienite, ACO’s high strength recycled material, which again helps meet environmental requirements.
At the front of the house, the surface drainage makes use of company’s proprietary Brickslot grating, providing a discrete finish where aesthetics are a top priority. Compatible with most paving materials, the vertical sides of the grating enable pavements to be laid directly to the unit’s edge. Once installed the system is totally secure and not vulnerable to vandalism or loose gratings.
The final element of the drainage solution is the Swale Inlet, which collects water from each of the drainage elements.

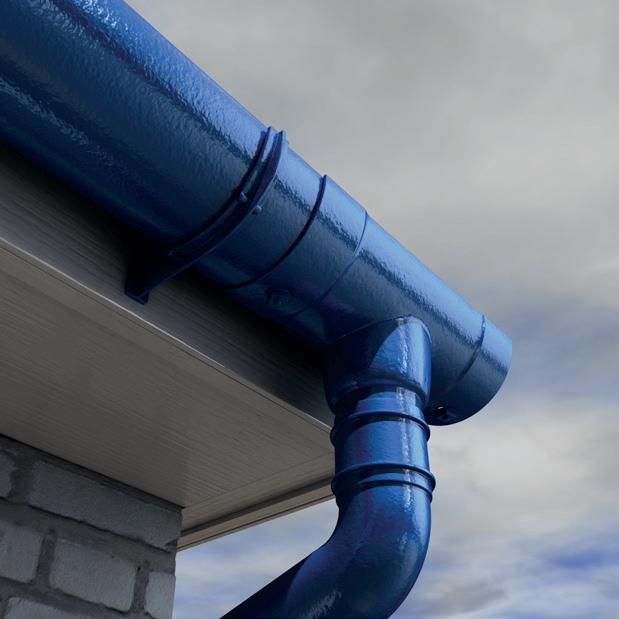
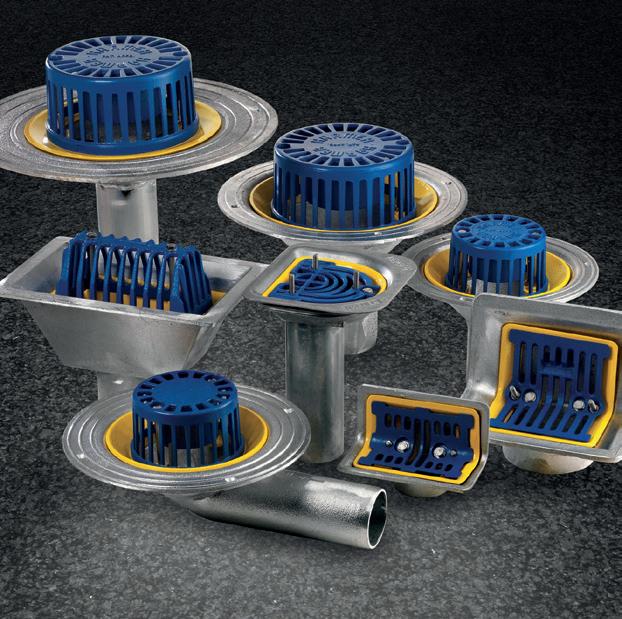
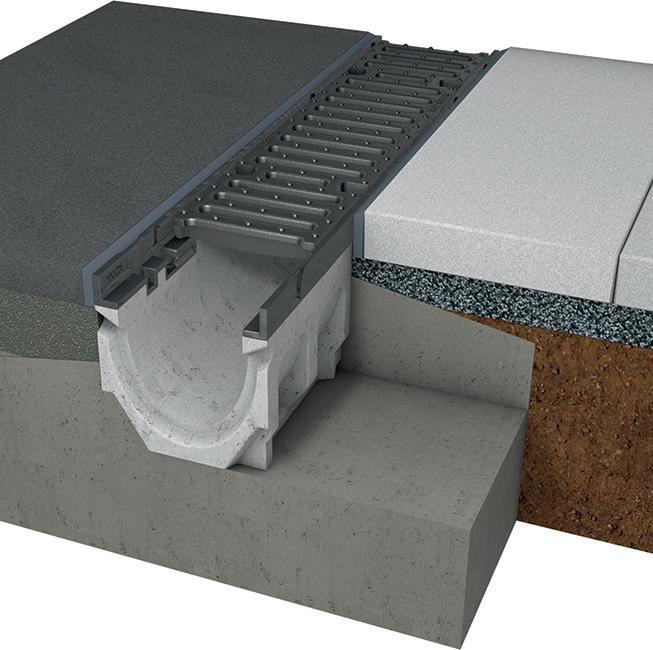
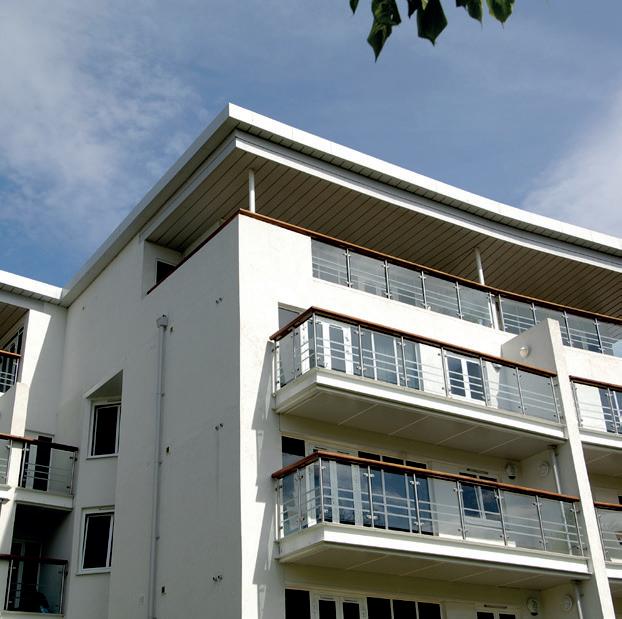
David Smoker of ACO Water Management commented; “By managing the flow rate and volume of surface water run-off, the risk of localised flooding is reduced. By dealing with all surface water within the site, pressure on the drainage network is minimized, as is the environmental impact. What’s more, ACO is very much focused on how solutions look on the surface so working with Wienerberger was a natural fit.”
Ideal Standard provided bathroom products for the e4 house with a brief to achieve a clean contemporary style, excellent value for money and water efficiency. For instance the bath has a capacity of just 139 litres. Basin and kitchen taps are regulated to 5 litres per minute and the showerhead regulated to 6 litres per minute. The WC has a 4/2.6 litre flush.
These elements combined achieved Code Level 4 with Additional WAT 1 credit and a score of 89.9 litres per person per day – compared to the national average water
consumption of around 150 litres per person per day.
The e4 house is fitted with Alutec’s Evolve halfround guttering and downpipes manufactured from marine grade aluminium. This provides the same 50-year life expectancy – and is fully compatible with the coping, fascia and soffit, also supplied by Alutec. The aluminium is extremely light – up to 65 per cent lighter than cast iron alternatives – making it much safer to handle on site and quicker to install. The products are also fully recyclable at the end of their extended life span.
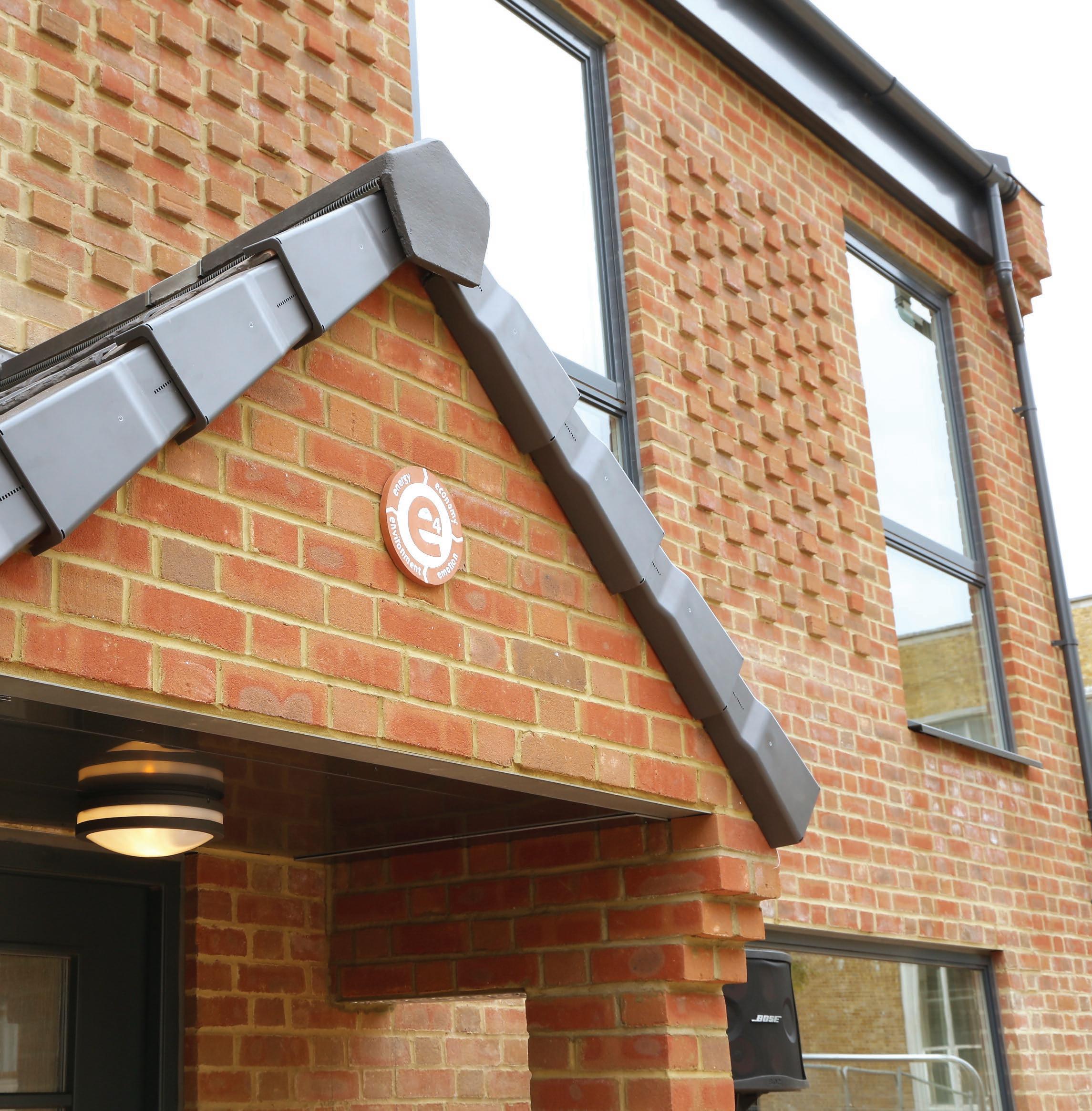
Paul Surin, Head of Built Environment at Wienerberger, says: “Alutec’s products were a perfect fit with respect to their longevity, sustainability and low maintenance requirements. Moreover, Alutec’s products are available as BIM components which meant they could be seamlessly integrated into the design and allowed us to meet the tight deadlines we had set ourselves for the build of this project.”
The Wienerberger e4 brick house completed this summer at the BRE Innovation Park in Watford demonstrates many of these principles, from the specification of its bathroom products to the provision of a swale as a means of managing surface water within the site footprint.
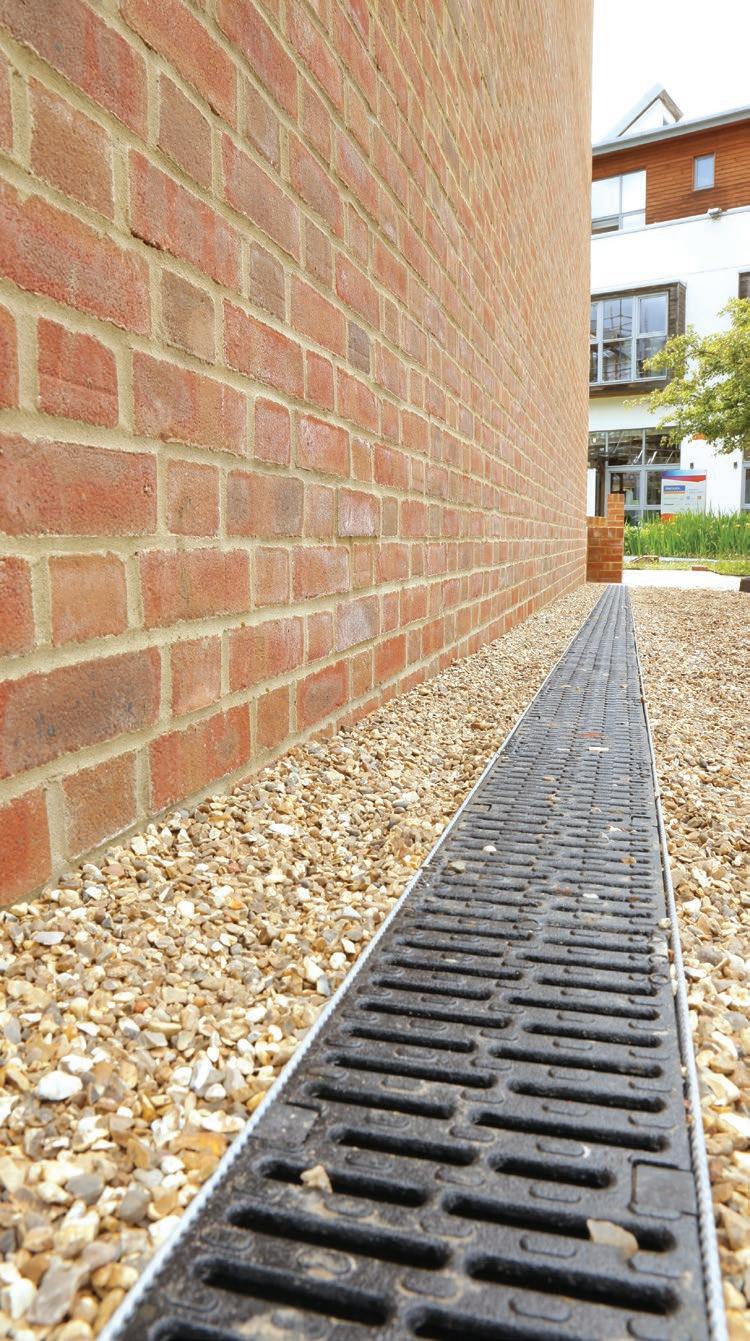
The three bedroom detached home, designed in conjunction with Arup, takes a fabric first approach and looks beyond individual components with an integrated take on building systems. Wienerberger’s e4 concept focuses on the four “pillars” of energy, economy, environment and emotion; hence “e4”. Each of these principles has been carefully embedded into the house from the architect’s designs through to the building fabric and the specialised construction methods used. Designed using BIM, the e4 brick house has a target build time of just 12 weeks, around half that of standard housing.
Central to the project’s ethos is the use of market leading building products and solutions that offer excellent sustainability credentials and high performance.
Below we set out some of the surface drainage and water efficiency products used in the BRE pilot and outline how they contribute to the overall e4 concept
The house set out to use market leading building products that offer excellent sustainability credentials and high performance


Keeps customer loos running like clockwork.







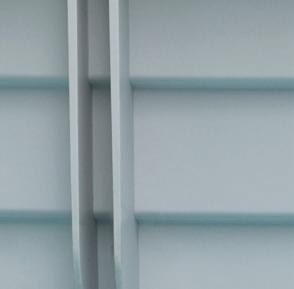


Multiple showers in the gym? No sweat.








No stopping, from first to last orders in the Café Bar.
Can cook up a storm in any kitchen.
Because Saniflo works where convention doesn’t, our powerful new Sanicubic® XL lifting station can help you take on any commercial project and win. With up to 5 inlets, a 120 litre tank volume and 40m3/hour of pumping power, it’s got incredible potential. Just think of the possibilities. Visit saniflo.co.uk



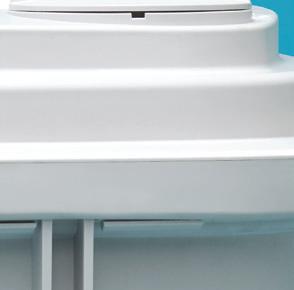

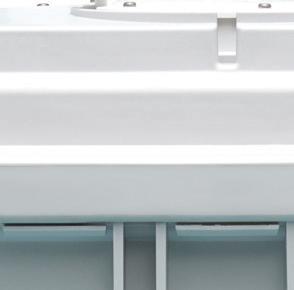


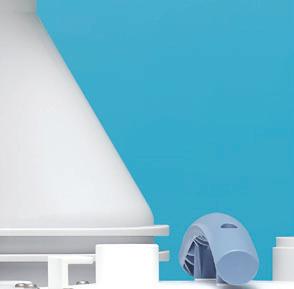






Introducing Sensazone – an easy to install, all in-one solution to reduce water wastage and energy bills.



POLYPIPE, THE UK’S LEADING MANUFACTURER OF ENGINEERED SUSTAINABLE DRAINAGE SOLUTIONS, HAS HELPED A FLOOD-STRICKEN SOMERSET VILLAGE MANAGE ITS HIGHWAY DRAINAGE EFFECTIVELY.
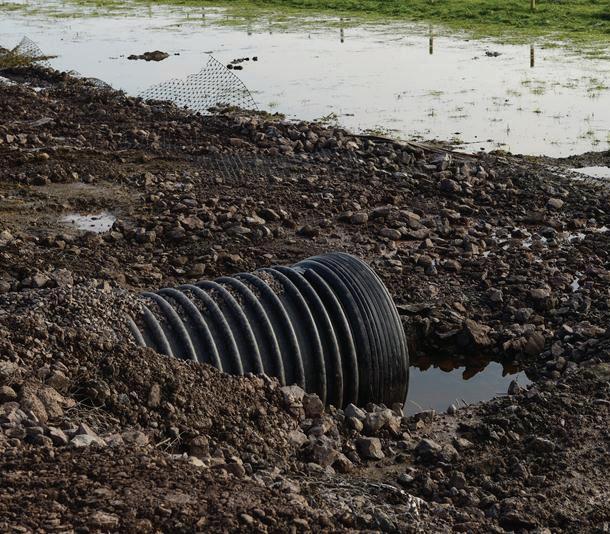
Muchelney, on the Somerset Levels, experienced its worst flood in 90 years during the storms of early 2014 and was subsequently cut off from surrounding villages for two months, to such an extent that it was only accessible by boat.
In the aftermath of the storm, main contractor Skanska developed a raised access road for Somerset County Council, to assist access to the village during future flood events. This work carried out under the multi-agency Flood Action Plan which aims to reduce the chance and impact of flooding in the area.
As part of the road’s design, Skanska and their consultant engineer Atkins approached Polypipe to provide more than 500m of its 900mm Ridgistorm-XL large diameter pipe system to form a stormwater management solution. The system was engineered to a stiffness class of SN4 in order to meet local ground conditions.
Solenoid valves control the water consumption of taps, urinals and WCs
Sensor ensures lights function only when required by occupancy and ambient light levels






Power shut-off prevents ventilation system over-run

Occupancy is constantly monitored by PIR sensors intelligently linked to the water and power supplies. This ensures the full range of washroom utility services are available on demand but automatically shut down when the washroom is not in use. Call us now on +44 (0) 118 969 1611 or email sales@cistermiser.co.uk for more information about Sensazone or any of our products www.cistermiser.co.uk
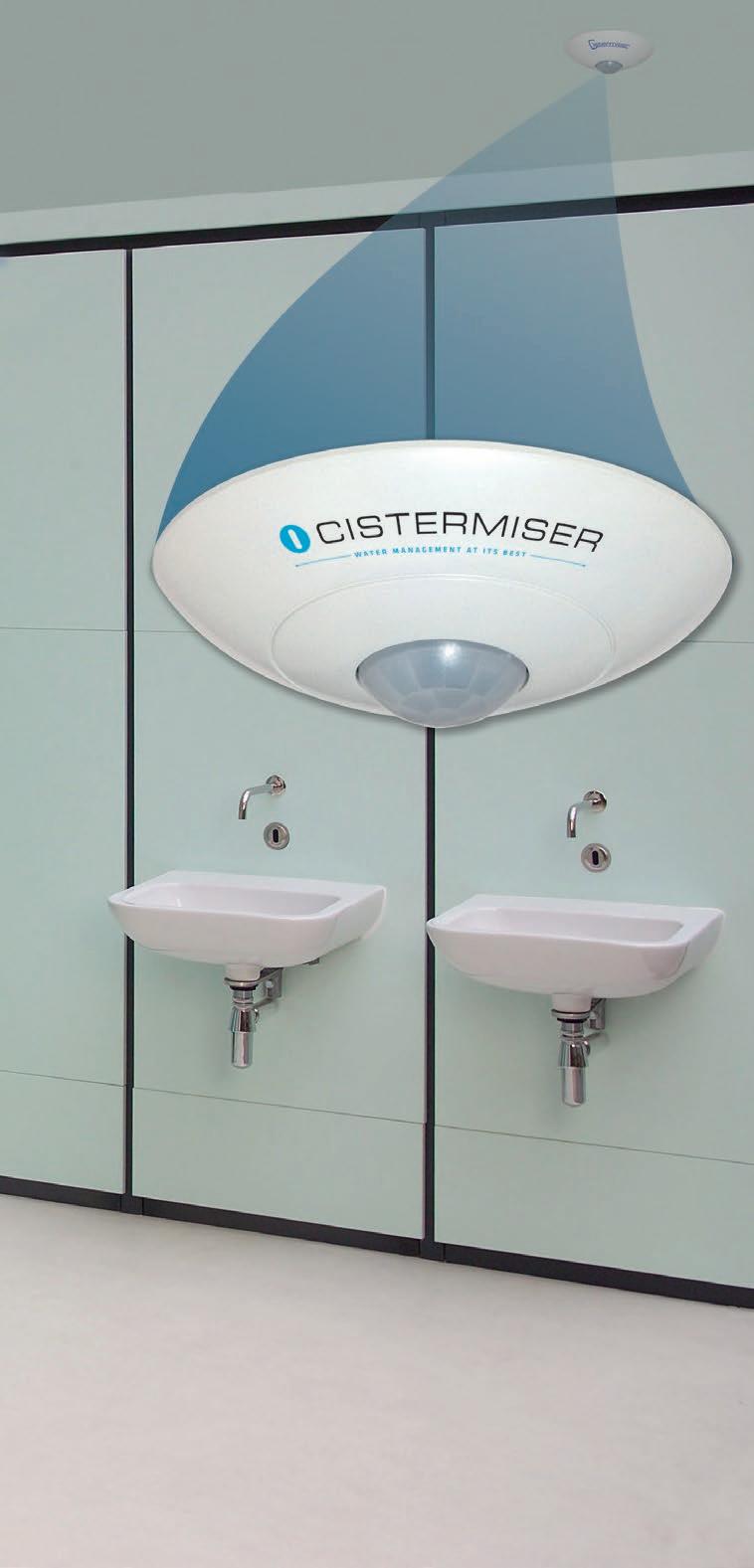
Designed to run perpendicular to the newly raised access road, the Ridgistorm-XL system is buried underneath the road at intervals to convey floodwater from one side of the road to the other. This will stop the road, which was raised by 1.2m, acting as a dam and prevent the road from flooding –enabling the road to be used during and after a flooding event similar to those of 2014 to provide access to Muchelney.
The popular Ridgistorm-XL system is up to 94% lighter in weight than products made from traditional materials, making it easier to handle and reducing the need for heavy plant machinery, greatly minimising time and installation cost.
Roger Ingram, Project Manager at Skanska, said: “Having worked closely with Somerset County Council, we know how big an impact last year’s floods had on the area. We’re pleased to have been able to install a solution that will provide vital access to Muchelney in years to come thanks to the expertise of key manufacturers in the project, such as Polypipe.”
Emma Nicholls, Marketing Manager at Polypipe Civils, said: “Having seen the devastation caused during last year’s floods in the south west we’re pleased to be able to play a small part in improving the area’s future flood defences.”
With more than 40 years of expertise in drainage and water management, including over 15,000 products, providing integrated design solutions to suit individual project requirements, water management specialists JDP will offer visitors to the Build Show the best in world class drainage. JDP is consistently researching and developing its range of innovative products and solutions to offer designers and contractors the most effective ways of dealing with water in a controlled environment. The latest extension to the portfolio, RAINBOX Attenuation Solutions provides developers and contractors with flexible solutions to minimise the risk to localised flooding and provide best practice Sustainable Urban Drainage Systems (SuDS).
JDP will also feature its extensive range of Underground Sewer Systems including the range of Axedo plastic inspection chambers offering a safer, more efficient solution than concrete. A full range of BS EN1401-1 underground drainage pipe, fittings and sewer drain is available for adoptable sewers and surface water drainage. PVC access chambers from JDP are manufactured from 100% recycled material, lightweight and preformed ensuring consistent build quality and savings on installation time and costs. The Build Show 6-8 October 2015 NEC Birmingham and JDP will exhibit in the Civils section: Stand C8/843.
JDP – Enquiry 58


Hollandgreen, a new luxury apartment complex in London’s Kensington, has been fitted with two EcoBloc Flex stormwater tanks from Graf UK – providing a highly effective drainage system that reduces loading on the public sewers and complies with official run-off requirements.

The custom-designed stormwater attenuation system has been built with straightforward maintenance in mind, with inbuilt inspection channels providing easy access for advanced camera technology. The cameras are used to periodically check for any silt or gravel build-up – ensuring optimum performance for the lifetime of the system.
Graf UK – Enquiry 59

Whatever the job, whatever the requirements we can deliver exactly what you need. Pre-tested



As our drainage stacks are fabricated off site in factory controlled conditions we can ensure the best joint integrity. With the option of pre-air testing prior to delivery, you can rest assured the drainage system is fit to last.
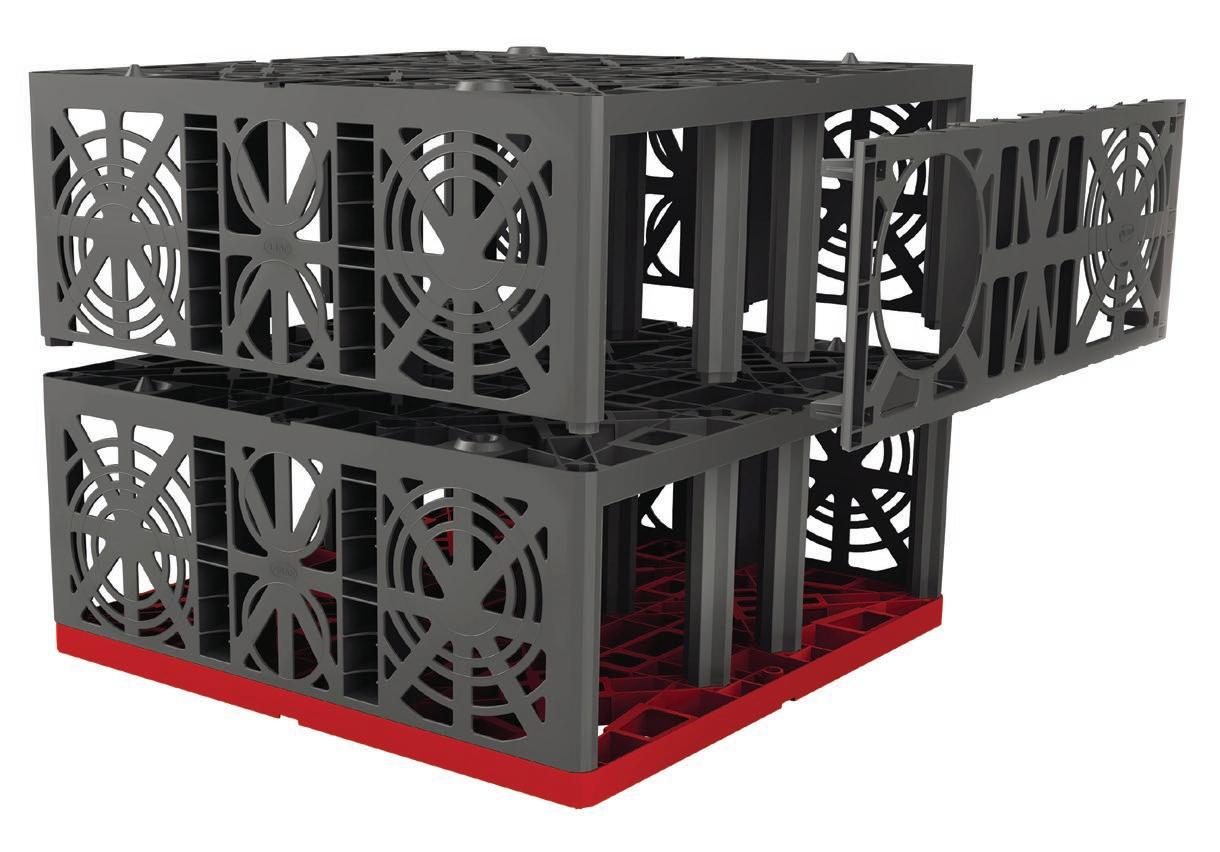
We’re making it easy to think responsibly when it comes to sourcing your drainage solutions. Everything we offer complies with the new BES 6001 regulations.
Visit our website and sign up to one of our free lunchtime workshops to find out all the ways that Polypipe Terrain’s Fabrication Service can benefit you.
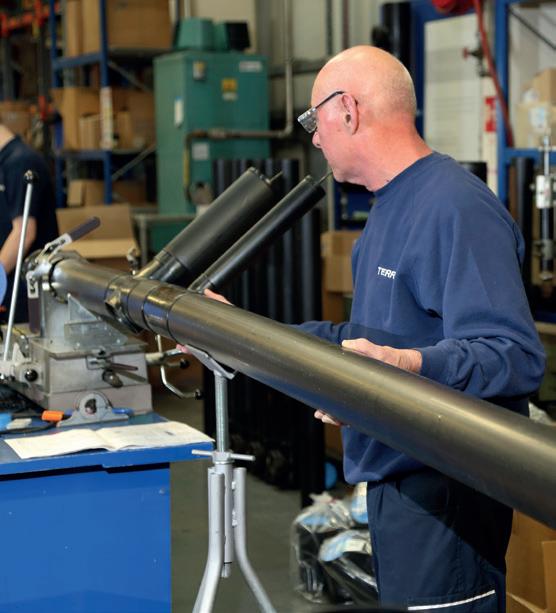
DANNY PHELAN, SALES MANAGER AT PANEL SYSTEMS, LOOKS AT HOW BUILDING DESIGNERS ARE USING INNOVATIVE CLADDING MATERIALS, SUCH AS FIBRE CEMENT, TO CREATE MODERN AESTHETICALLY PLEASING RESIDENTIAL DEVELOPMENTS.
There has been a great change in multi-occupational living over the past four decades, with some of the most significant changes occurring more recently. This rise in smaller households is leading to a reinvigoration of the market for multi-occupational living.
Ever more aware of rising energy bills, occupants demand greater energy efficiency and improved aesthetics for these multioccupational buildings. The facade materials used on these developments play a huge part in making them attractive, energy efficient and desirable to live in.
Materials like fibre cement have captured the imagination of specifiers because of their ability to do just that, helping them to completely transform the exterior of an existing building, making it look like new. The fact that fibre cement is available in a wide choice of colours and finishes, combined with the ability to complement most other external envelope materials makes it a compelling choice.
Lightweight, strong fibre cement facade panels also give building designers greater expression on new developments, too, because it avoids the need for heavy masonry-based internal supporting structures. The result is not only a building
with a reduced carbon footprint, but one that is a closer expression of both the clients’ and architects’ original vision. Aside from fibre cement’s geometric possibilities, the material’s visual appeal creates an architectural fusion between other commonlyused facade materials, such as timber, glass and aluminium.
This was one of the main reasons why fibre cement cladding panels were chosen by Great Places Housing Group for its Richmond Park development in Handsworth. The work is part of a £16.5m redevelopment of two former council estates and fibre cement was specified for both the existing and the new residential units. It comprised of a development of 12 blocks of flats and 36 existing houses, which were overclad with rainscreen cladding.
On this project, we supplied 600m2 of Marley Eternit’s EQUITONE [natura] throughcoloured external cladding to main contractor Balfour Beatty. To ensure the panels could be quickly and easily installed on site, we cut them to size and machined and routered them to meet the project’s call-off schedule. The rainscreen design incorporated high performance insulation which was mechanically fixed to the exterior wall of the refurbished buildings to improve energy efficiency.
Fibre cement was chosen for the overclad solution on this project because it created a low maintenance, durable rainscreen facade. The material also has one of the lowest embodied energy of any cladding material. Housing refurbishment using a fibre cement overclad solution therefore remains an attractive proposition for building owners looking to demonstrate better value for money and low maintenance.
The fibre cement overclad solution for Great Places Housing Group in Sheffield has achieved something extra-ordinary by visually transforming the buildings into comfortable, appealing places where people want to live.
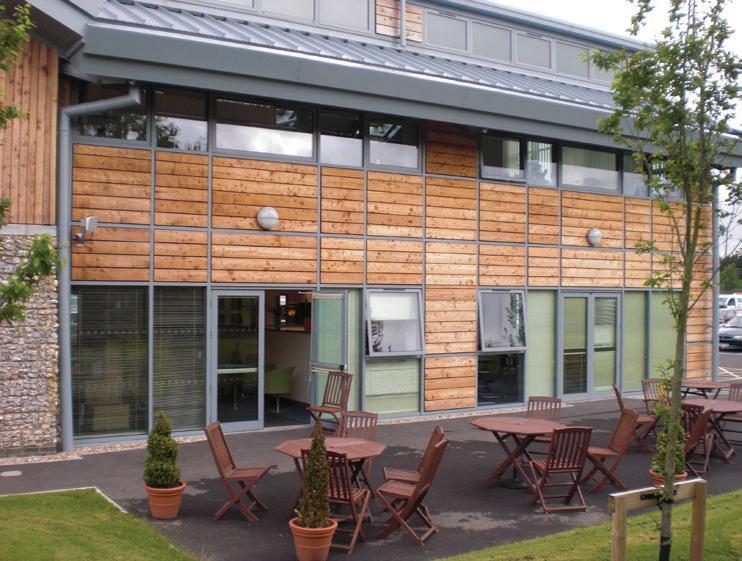
As fibre cement’s popularity shows no sign of weakening, we have continued to invest in our fabrication facilities to ensure we can meet market demand. As more projects involve both an overcladding solution, as well as new build, there is great scope for specifiers and contractors to maximise the use of innovative cladding materials.
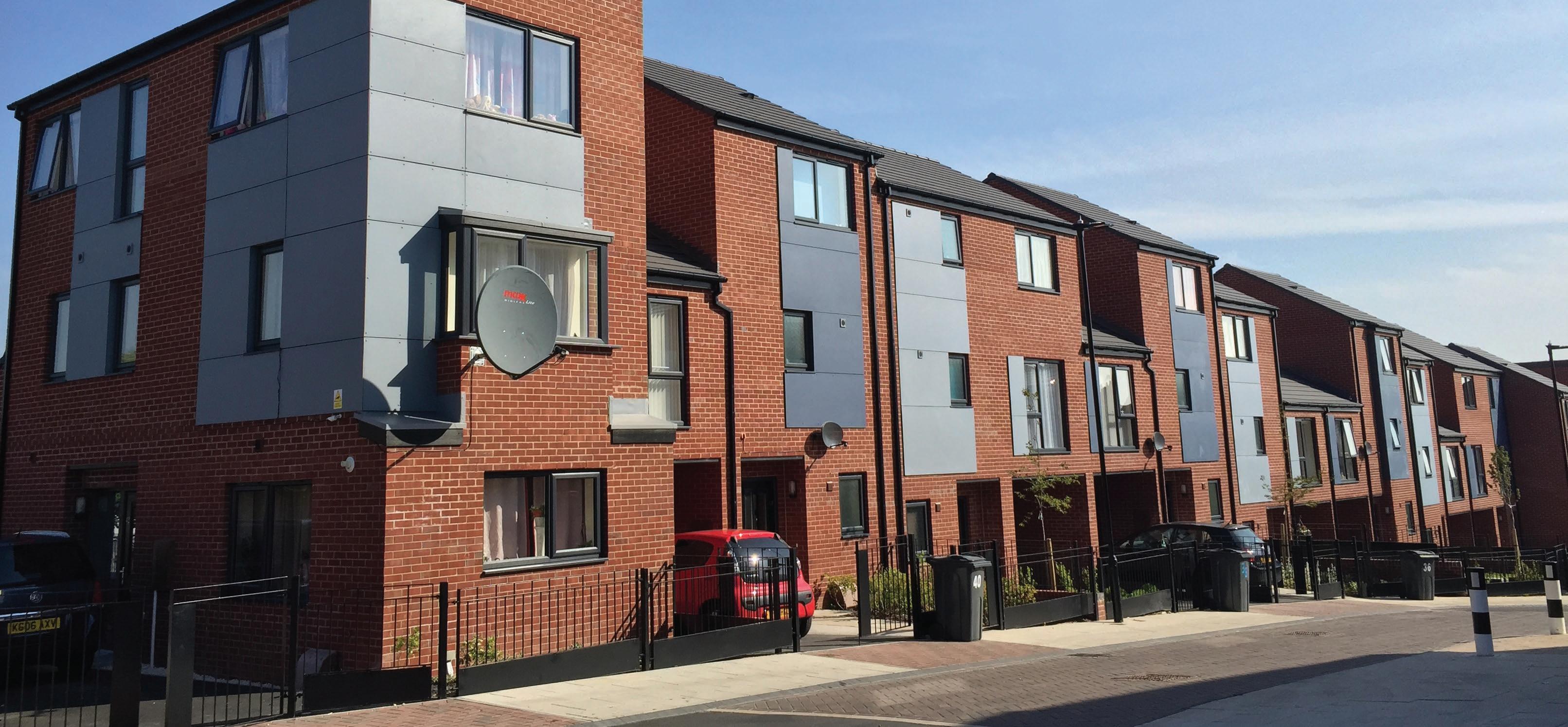
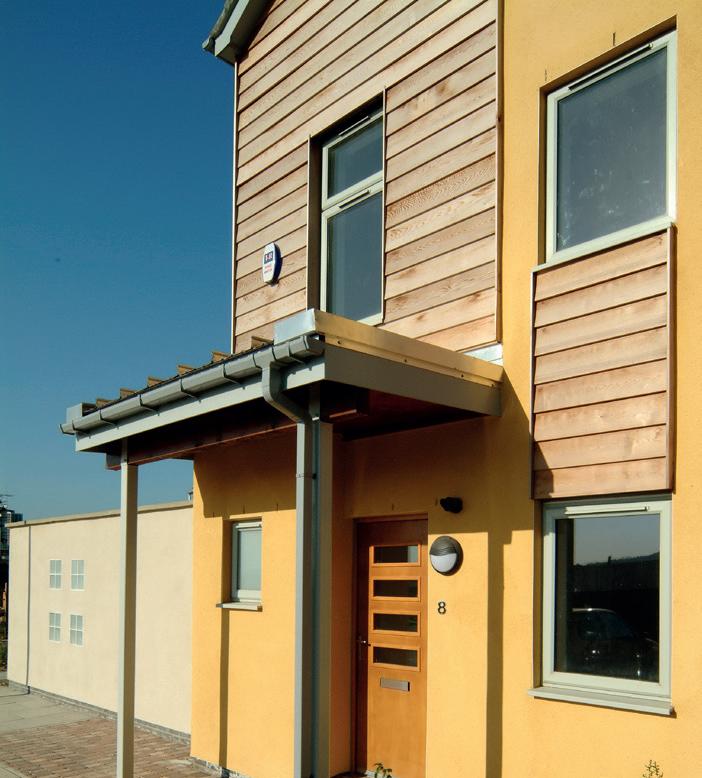

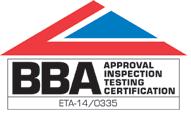










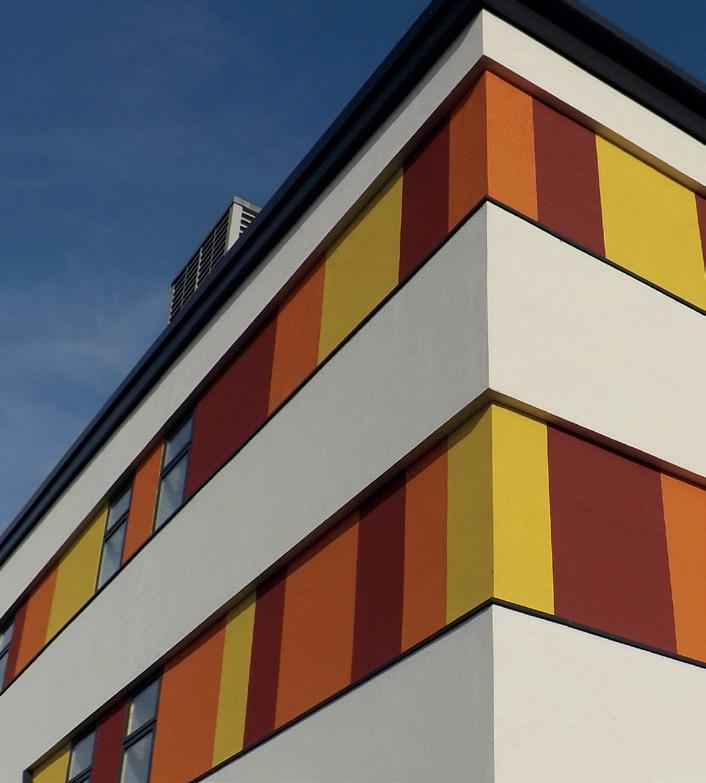


METALLINE HAS RECEIVED TOP MARKS FOR THE FINISH TO THE EXTERNAL FAÇADE OF THE KENSINGTON ALDRIDGE ACADEMY IN NORTH KENSINGTON.
The Academy, which was opened in January 2015 by the Duchess of Cambridge, serves over 1,100 pupils from the surrounding area and was inspired both by the education vision and urban constraints of its location.
Architects Studio E successfully designed an academy with a striking appearance that provides and optimum learning environment for both its sponsor and its community. This stunning building makes a real statement thanks in part to the ribbon style effect delivered by the use of Metalline’s multi-coloured façade panels fitted to the academy’s external envelope.
The Ultima insulated panels were designed, supplied and manufactured by Metalline Architectural Fabrications. Metalline has become one of the UK’s leading fabricators of specialist architectural metalwork in the UK, developing innovative solutions for a range of flagship projects.

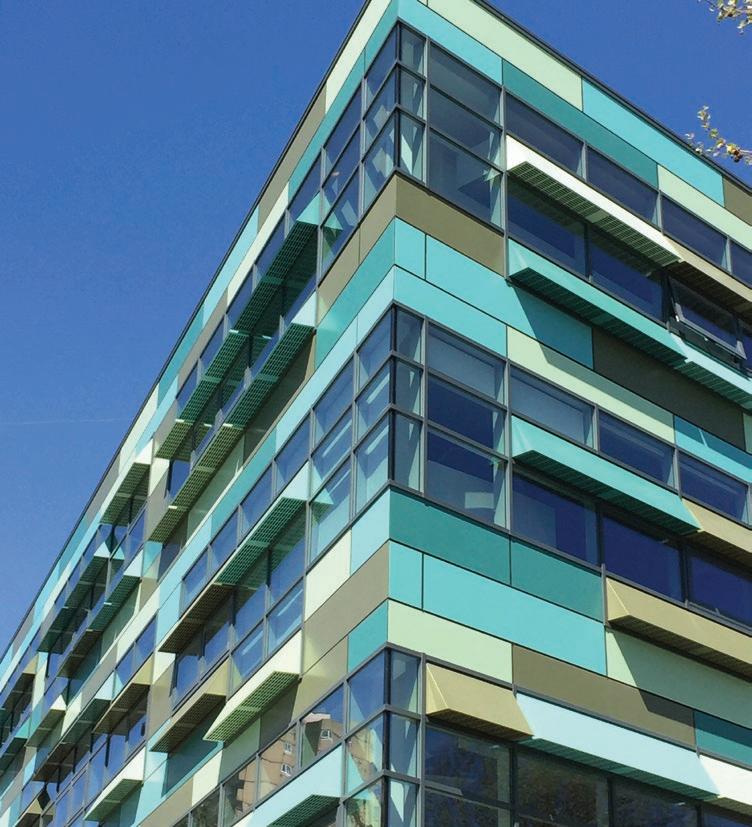

The new Academy has secured a BREEAM Excellent rating and Metalline was specified as it supplies a range of A rated insulation materials to suit a variety of specifications.
In total, Metalline supplied over 2,000 panels in varying lengths and depths up to 4500mm and 800mm respectively. The company also supplied a range of ventilated Bird’s Beak style panels, pressings, copings and cills that further added to the overall aesthetic of the building’s façade.
Finished in four different RAL colours - reed green, pastel green, light green and mint turquoise - the overall effect of the multi coloured, multi-dimensional panels is one of inspiration that sits perfectly with the ultimate goals of the Academy’s vision for its pupils future.
Metalline’s Ultima insulated panels are extremely versatile and possess excellent acoustic, thermal and fire performance ratings. They are typically produced from high grade aluminium as well as stainless steel or patterned copper and can be adapted to fit a variety of facade details. The
panels can also be glazed into a standard curtain walling or structural glazing system.
The panels can also be perforated and manufactured into a variety of shapes to meet the most challenging design criteria. Ultima insulated panels can be fabricated in lengths up to an impressive 6000mm.
Making use of state of the art manufacturing equipment and the professional expertise of Metalline’s dedicated team, the company’s portfolio of architectural fabrications has developed over the last 25 years.
– Enquiry 63



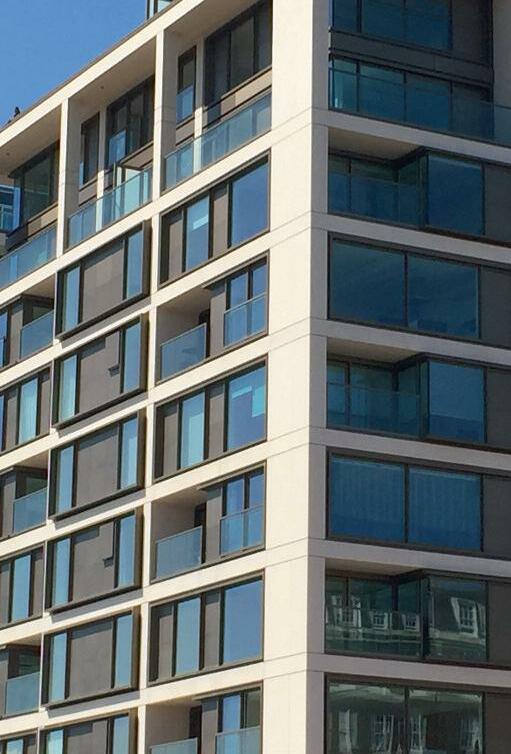



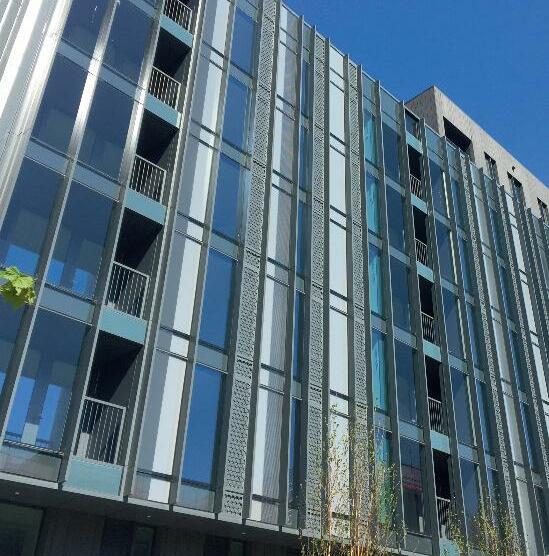
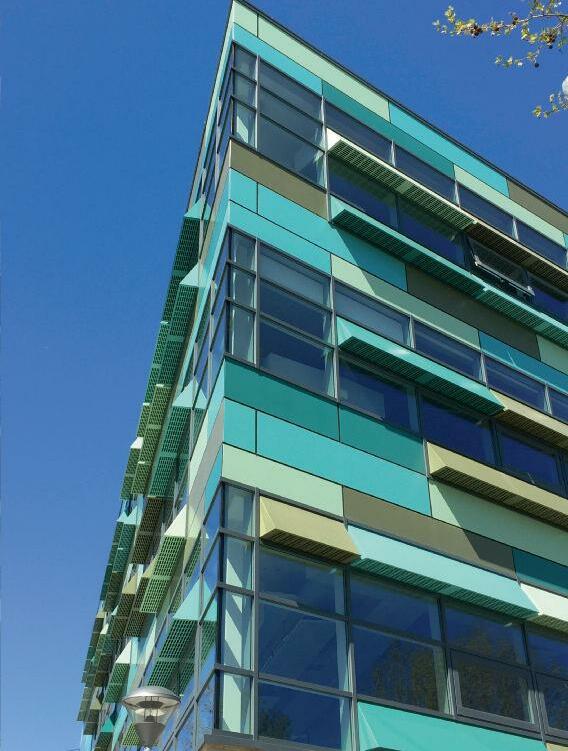
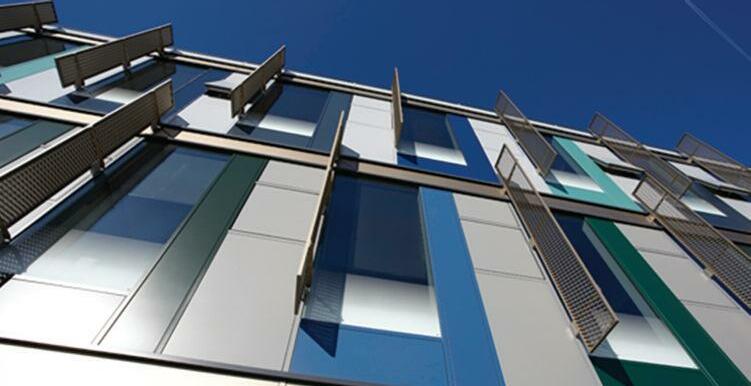
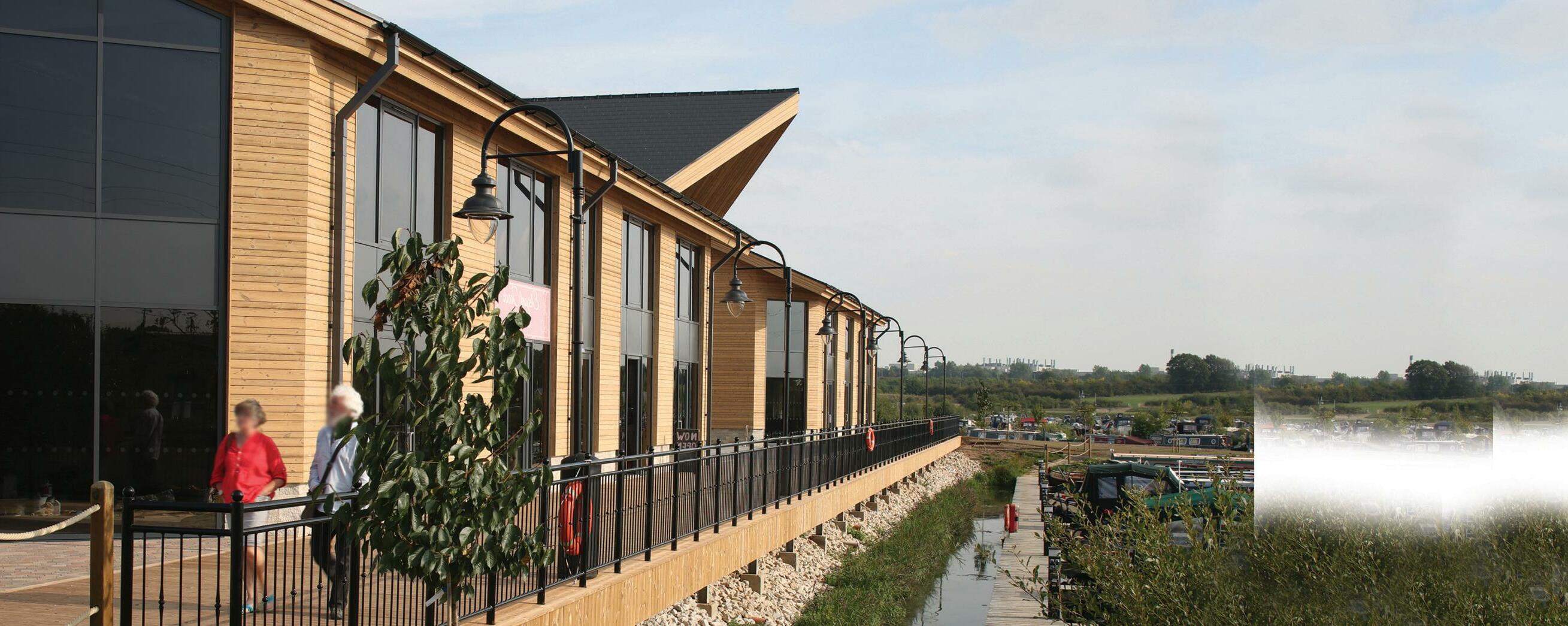



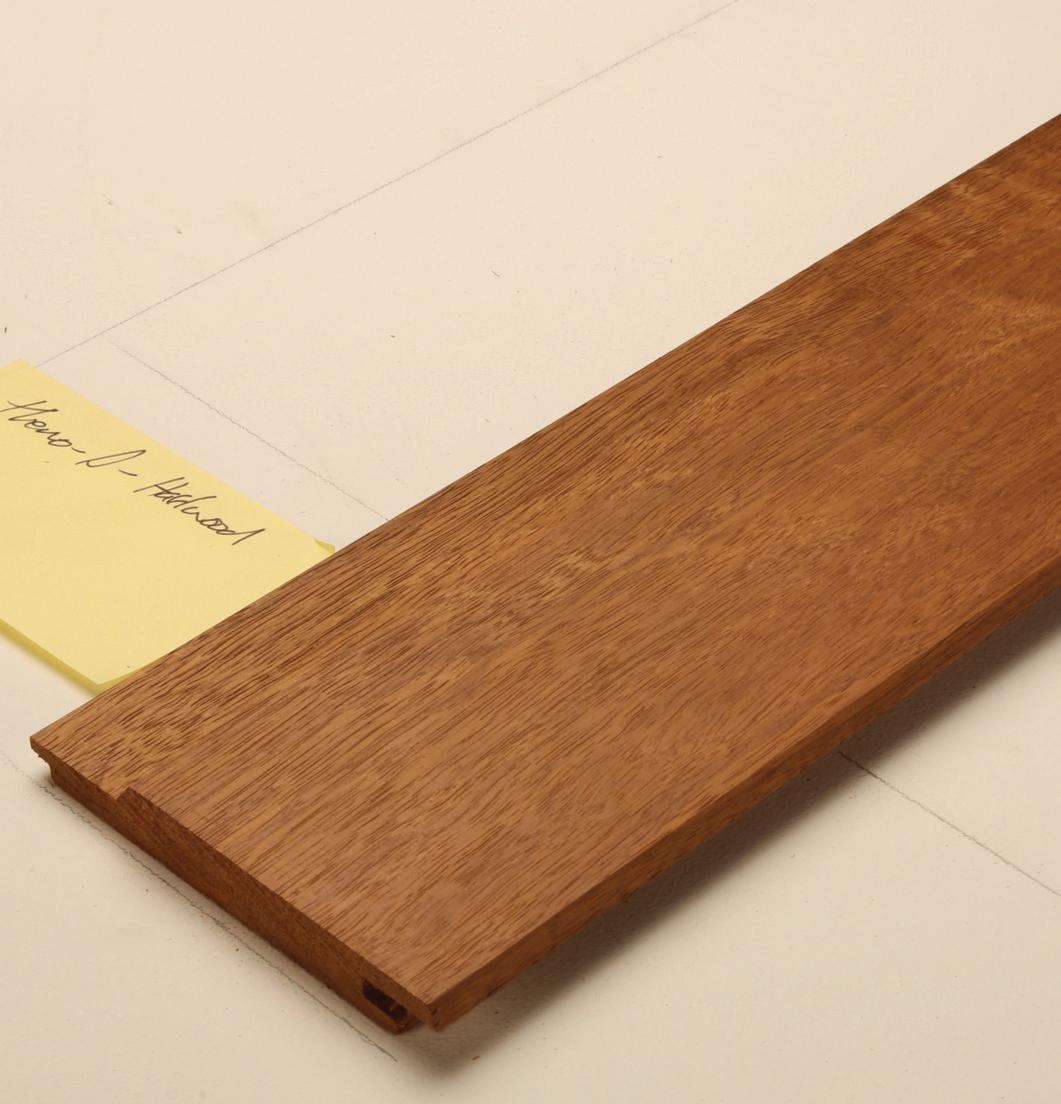
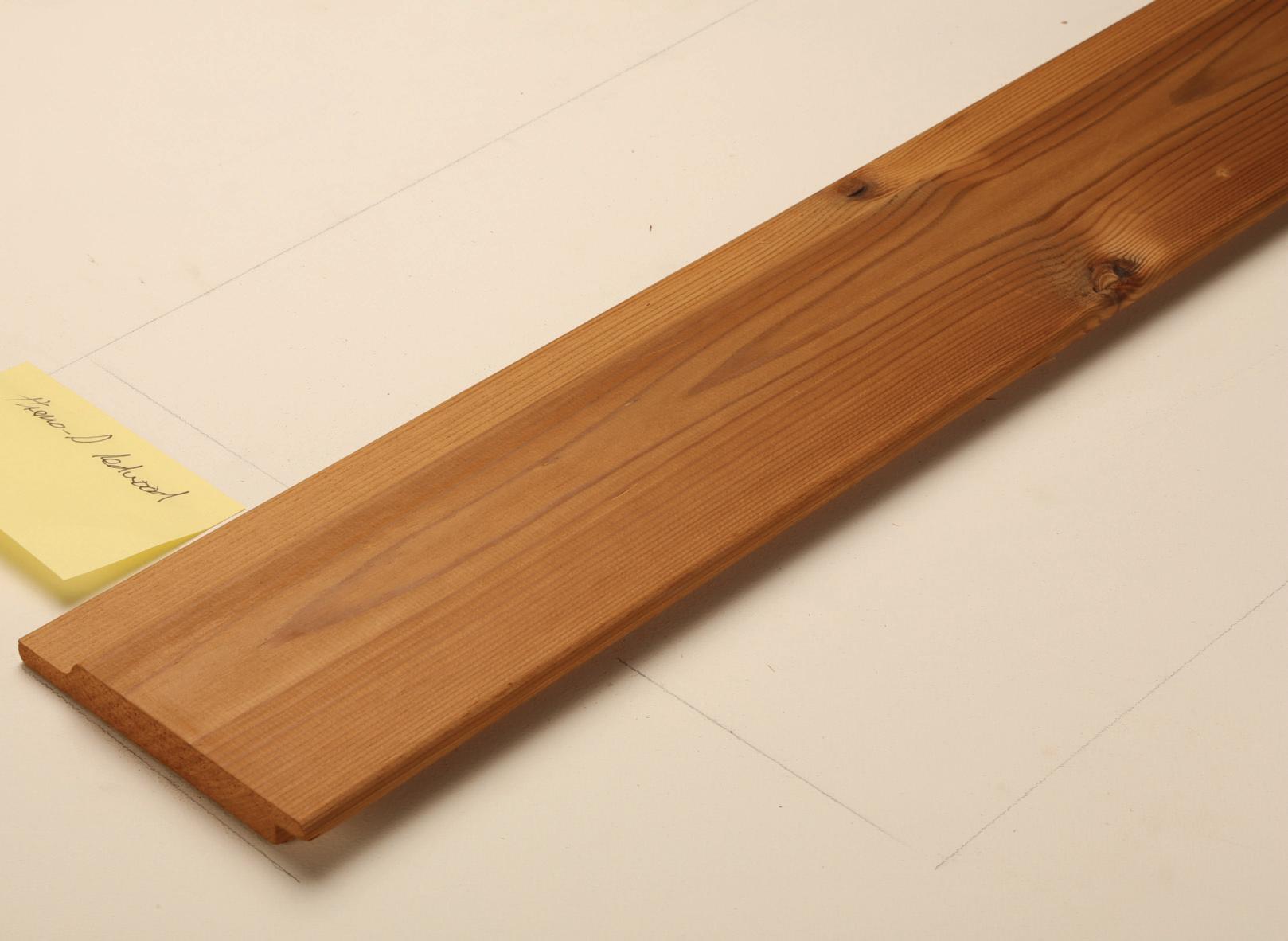
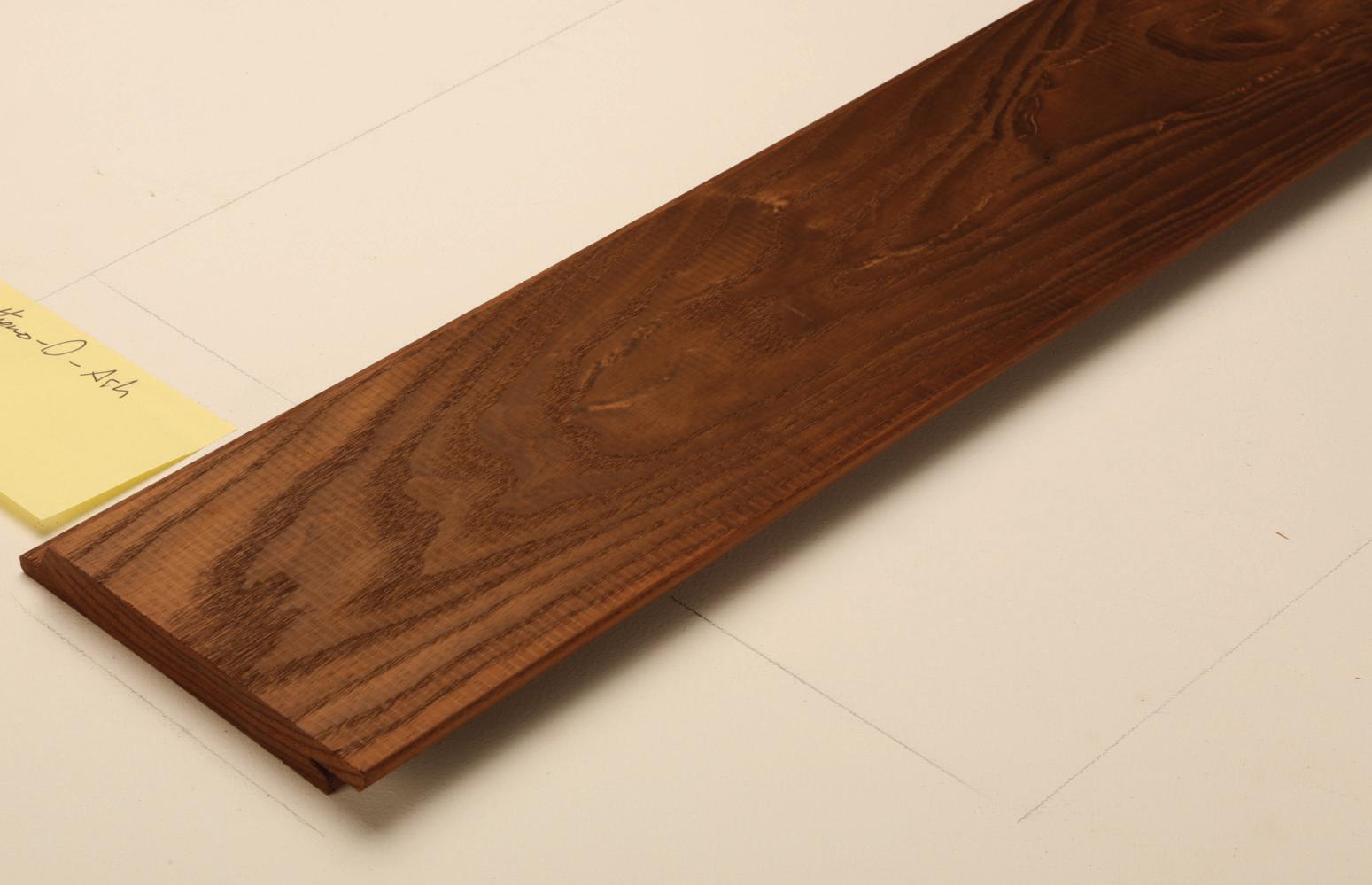

FOLLOWING FURTHER BRICK PRICE INCREASES, WETHERBY BUILDING SYSTEMS HAS SEEN SALES OF ITS BRICK SLIP SOLUTIONS FOR NEW BUILD PROJECTS INCREASE BY 20% IN THE FIRST SIX MONTHS OF 2015, AS SPECIFIERS, CONTRACTORS AND END CLIENTS LOOK FOR MORE COST EFFECTIVE SOLUTIONS.
It has been widely reported that the price of brick increased by 9% in the first six months of the year, following a hike of 13.5% in 2014. These spiralling costs are leaving house builders with no alternative but to look at more cost effective building materials and, as a result, Wetherby has seen its EpsiBrick-7 brick slip system regularly installed on new homes across the UK since January.

With research suggesting at least 245,000 new homes a year are needed to meet demand, house builders are under pressure to complete new housing projects to increasingly strict timeframes and budgets. While the traditional, familiar feel of brick is still the preferred finish for many house builders, the increasing cost of the material is forcing developers to look at modern methods of construction as quicker and more cost effective solutions.
Utilising a brick slip finish, such as Wetherby’s BBA approved EpsiBrick-7, means it is possible to achieve a traditional brick appearance, while benefitting from the time savings associated with alternative construction methods.

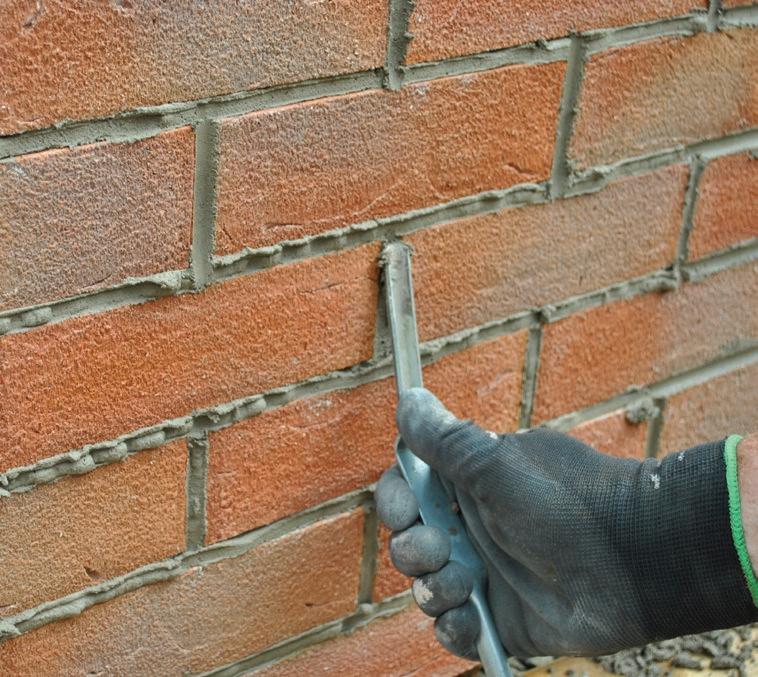
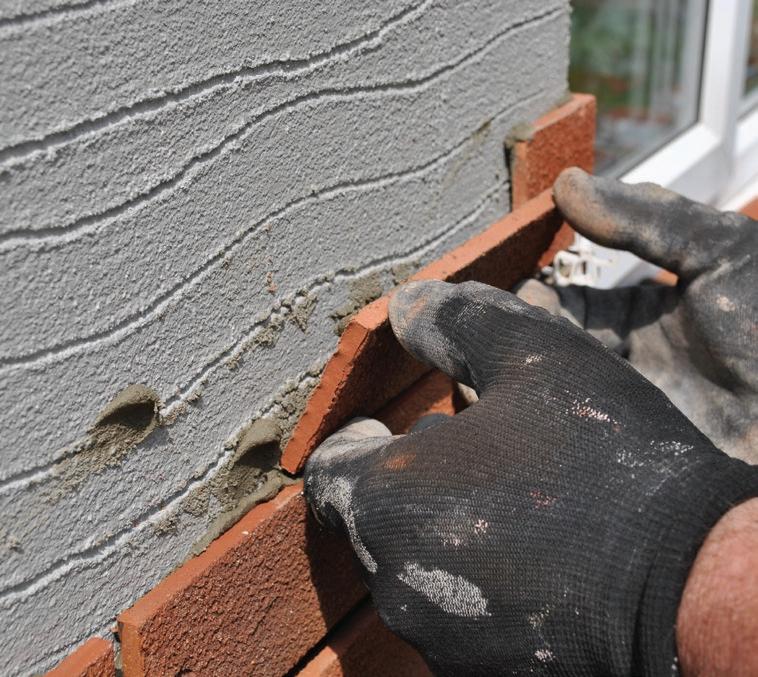
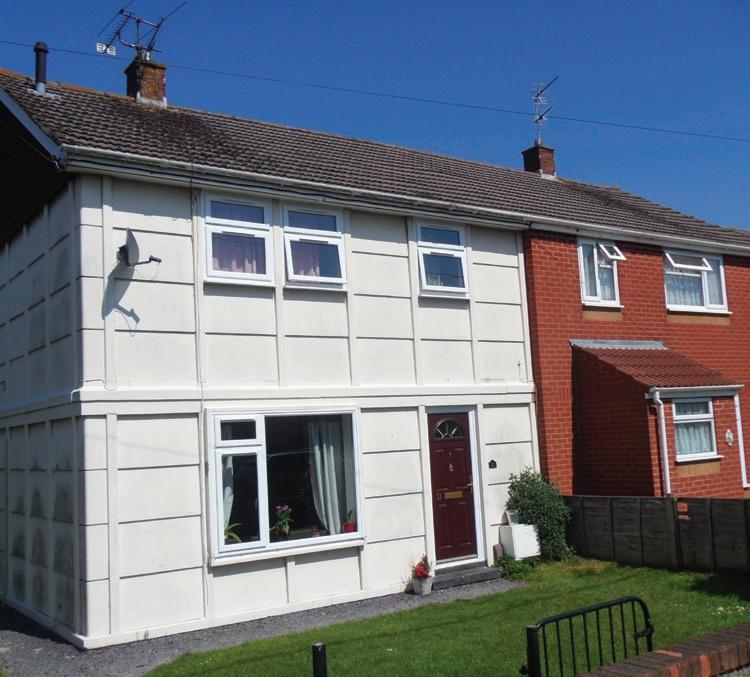
EpsiBrick-7 is significantly quicker to install, compared with completing an outer layer
Before
of brickwork, but the end result will provide the same traditional, familiar look and feel. Unlike alternative brick slip systems available, which often comprise an acrylic brick finish, the EpsiBrick-7 product is manufactured and fired in exactly the same way as traditional clay bricks, providing a genuine brick finish. Currently available in 11 different colour finishes, the EpsiBrick-7 system ensures there is a product option to meet almost any design criteria and effectively complement surrounding properties.
Commenting on its latest brick slip sales figures, Wetherby Sales Director, Paul Kirby, said: “With the housing market slowly picking up this year, we expected an increase in our new build business but nothing like the level we have experienced. We are receiving increasing enquiries for our brick slip system month on month at the moment, with no sign of it abating any time soon.”
After
“The continued rise in brick prices has steered many contractors and developers to enquire about brick slips, but where we offer a real advantage is that our slips are manufactured in the same way as traditional clay bricks. With EpsiBrick-7 we can provide an authentic brick finish for a property, while reducing build time, which is really setting us apart and seeing the product fly out at the moment.”
Wetherby – Enquiry 66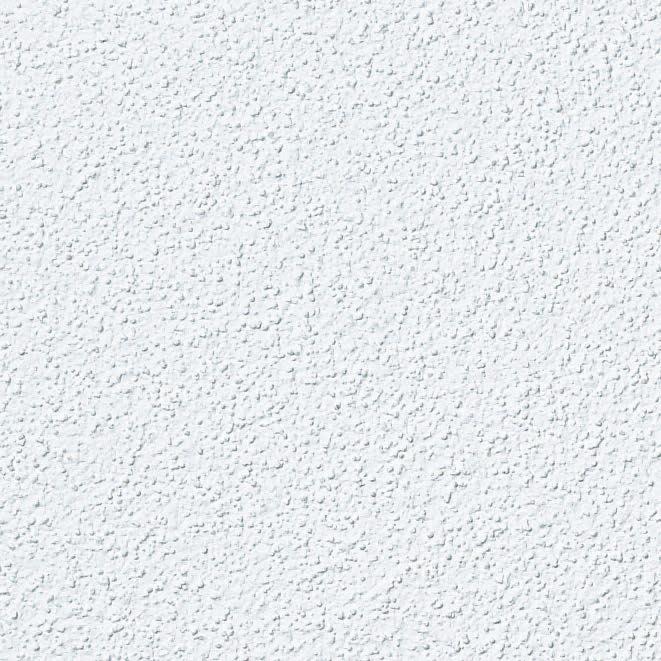
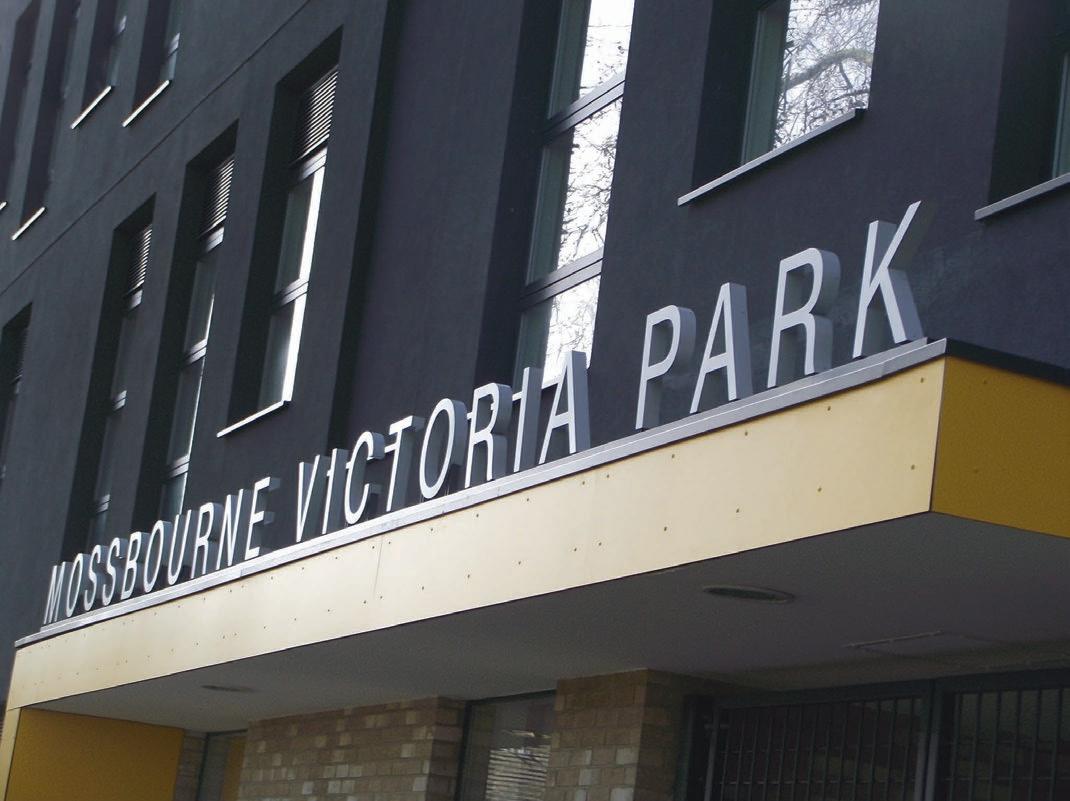




SIOO WOOD PROTECTION AB BASED IN GOTHENBURG HAVE PRODUCED A SIGNIFICANT BREAKTHROUGH IN WOOD PROTECTION TECHNOLOGY WHICH SOLVES THE TRADITIONAL PROBLEMS OF CARING FOR WOOD.
ioo’s natural ingredients centred around the mineral silicon combine to quickly protect wood of all species, enhancing both appearance and performance.
Sioo has been specified in Scandinavia by world leading architects and end users for a decade because of its unique combination of advantages, particularly its sustainability and aesthetically pleasing appearance.

Now being specified and used in the UK by architects, constructors and end users, particularly for cladding and decking applications, the strength of the Sioo product in giving: long life protection against the formation of algae, fungus, spore and rot, discolouring and splintering of the timber

surface is being seen and sought after. Sioo treated timber is beautiful to look at and it gets brighter, not darker, with age as shown in the image of the spruce clad house treated with Sioo four years ago.
The treatment is entirely friendly to people, animals and the environment being made of only naturally occurring elements.
Sioo’s versatility allows for factory finishing or onsite application, protecting new wood or rejuvenating damaged wood back to health.
Over the life cycle Sioo Wood Protection is a highly economical investment and lower in cost than conventional treatments.
Sioo – Enquiry 69A range of Metalline’s Ultima insulated facade panels incorporating an eye catching perforated outer skin have been specified on the new Reflector residential development in London. Each of the panels were finished in a distinctive Basalt Grey PPC colour. These were fitted via a toggle system together with an internal channel surround that added to the distinctive appearance of the building. Ultima panels are fire tested to BS476, provide excellent thermal performance and are supplied with a range of BREEAM A-rated insulation materials.
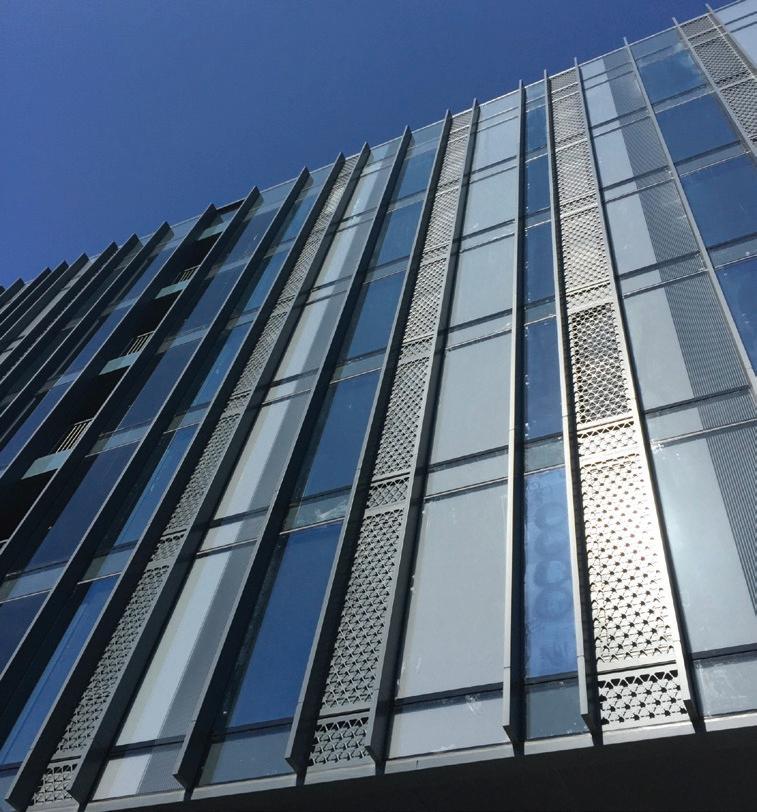
Metalline – Enquiry 70
The University of Lancaster’s new flagship engineering building is designed to achieve a BREEAM Outstanding rating, thanks in part to the excellent thermal performance and airtightness provided by the Kingspan TEK Cladding Panel.

The Kingspan TEK Cladding Panel was bolted to the building’s concrete frame by RH Roofing & Cladding and forms the structural backing for the facility’s brick façade. The Kingspan TEK Cladding Panel comprises OSB/3 facing either side of a fibre-free, insulated core and can deliver U-values of 0.20 W/m2.K or better. The panels’ unique jointing system allowed air loss from the building to be kept to an absolute minimum.
Kingspan TEK – Enquiry 71
Shackerley has added its name to the list of exhibitors at this year’s Surface & Materials Show. As part of UK Construction Week, the show is aimed at anyone involved in the design, specification and installation of building finishes. Shackerley pioneered the UK market for ceramic granite ventilated cladding from the end of the 20th century onwards and has remained the clear market leader ever since, extending its offer in recent years to include engineered stone and crystallised glass. Taking place at the Birmingham NEC from 6 – 11 October, UKCW has an expected audience of 55,000 visitors.

Whether you are looking at adding new buildings, considering refurbishing existing buildings or ongoing maintenance work Education Estates is here to help you.

Now in its third year, Education Estates brings together everyone involved in delivering education facilities now, and for the future. It is the only event of its kind to focus on the design, build, management and maintenance of the UK’s education buildings.
The Exhibition is packed full of exhibitors showcasing the latest products, innovations and services designed to enhance education environments.
The Conference features over 60 speakers, with specialist content streams for Schools and Colleges & Universities.

Architectural aluminium systems from leading supplier Kawneer feature on one of UK’s Coolest Brands for 2014/15 - Trinity Leeds, the UK’s fifth top retail location. The multi-award winning development has made use of Kawneer’s AA®100 capped and SSG (Structurally Silicone Glazed) curtain walling systems with 50mm sightlines and AA®110 zone-drained curtain walling with 65mm sightlines on shop fronts and link bridges complemented by top-hung casement and tilturn windows. The Kawneer systems were installed on the Trinity West element by approved specialist sub-contractor DML Group and on Trinity East by Bennett Architectural Aluminium Solutions, this project representing a particularly large and prestigious one for both.


Kawneer – Enquiry 74
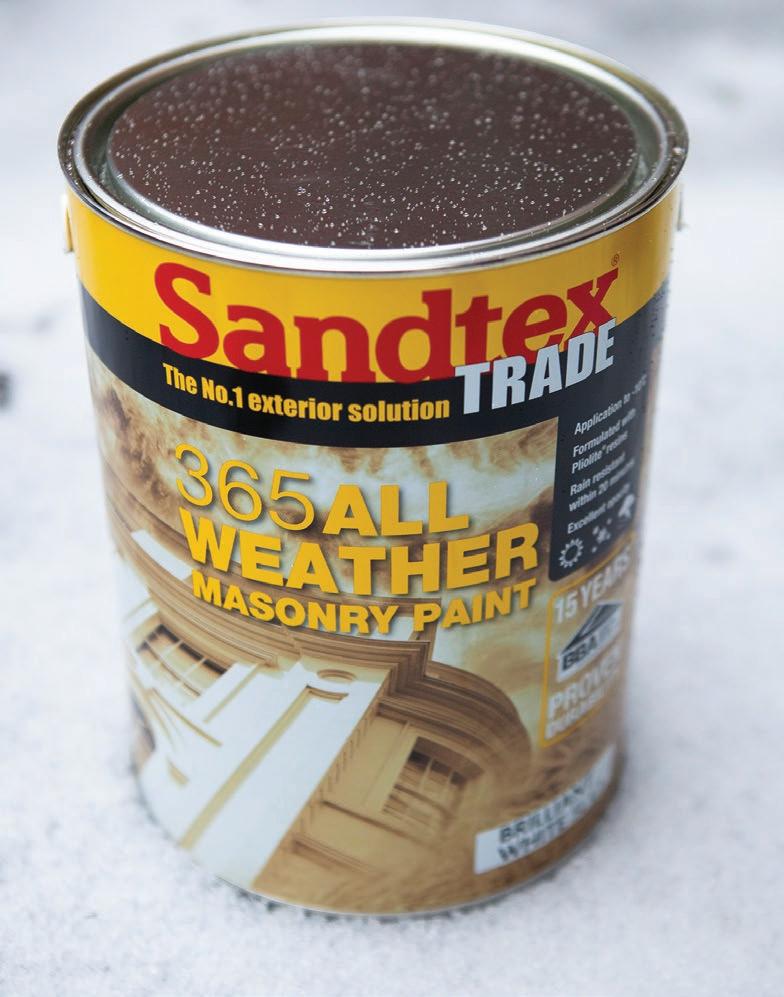
365
Autumn is just around the corner but specifiers can still keep exterior projects on track with a masonry paint specially formulated for use in adverse weather conditions from Sandtex Trade.
Sandtex Trade 365 All Weather Masonry Paint features high performance Pliolite® Resin to combat difficult weather conditions, allowing work to extend later into the UK’s traditional decorating season. With 15 years’ proven durability, Sandtex Trade 365 features exceptional adhesion, giving a long-lasting finish which has been independently certified by the British Board of Agrément.
This offers specifiers the benefits of a reduced maintenance cycle, delivering greater value for money and supporting sustainability initiatives.
Sharon Smith, Brand Manager for Sandtex Trade, said: “Carrying out exterior paint work in autumn can be a challenge, but Sandtex Trade 365 is ideal for projects at this time of year.
“It can be applied at temperatures as low as -10ºC, giving specifiers the option of selecting a product that can be applied outdoors later than they might usually expect.
“Sandtex Trade 365 is also rain-resistant in 20 minutes so can be applied when there is a slight threat of showers.”
For more details please contact the Crown Paints’ Specification Team by calling 0330 0240310, email info@crownpaintspec.co.uk or visit the specification website at www. crownpaintspec.co.uk
Alternatively, please visit www.sandtextrade.co.uk
Sandtex Trade – Enquiry 75



















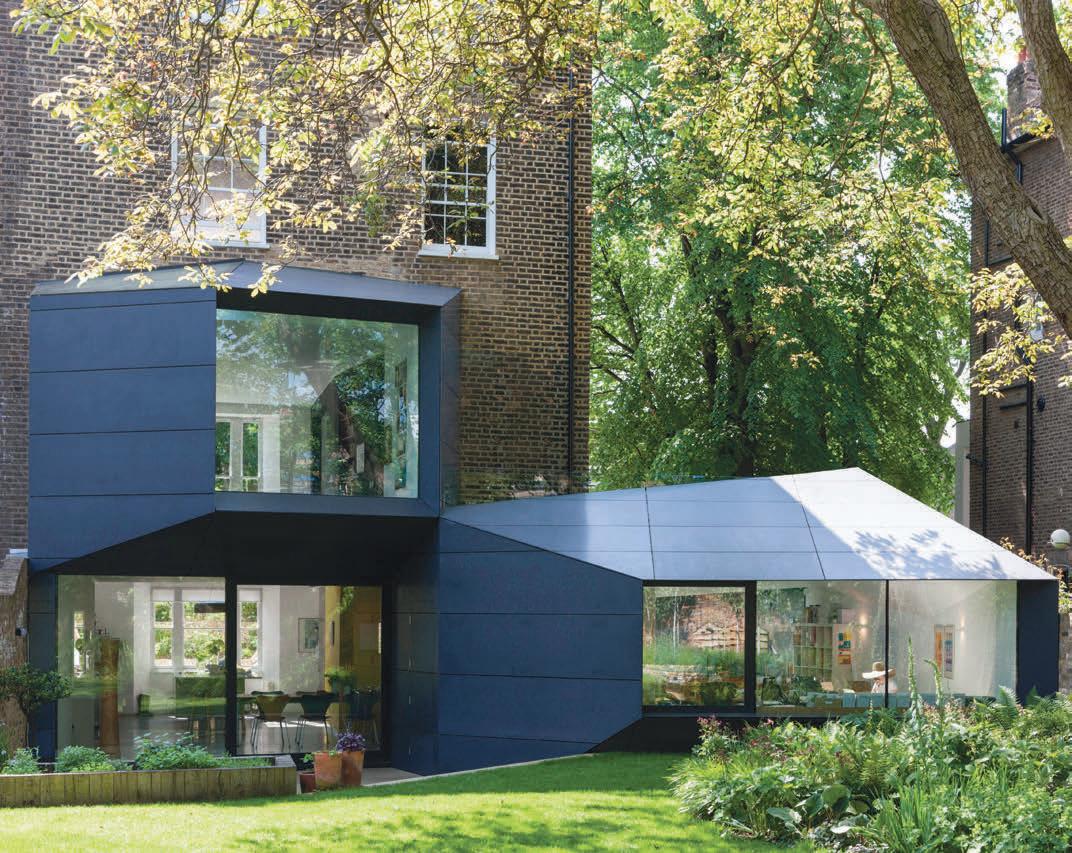





CHOOSING PIPES THAT HAVE THE APPROPRIATE ACOUSTIC PERFORMANCE IS VITAL. HERE, DAVID BARKER AT MARLEY PLUMBING AND DRAINAGE DISCUSSES THE NOISE TRANSMITTED THROUGH SOIL AND WASTE SYSTEMS AND THE IMPORTANCE OF CORRECTLY SPECIFYING ACOUSTIC DRAINAGE SYSTEMS.
With approximately two billion litres of water being flushed away through toilets every day in the UK, it is important that the gurgling sound of water passing through pipes is kept to a minimum to prevent unnecessary disturbances to the building’s occupier.
Indeed, there is an acceptable noise level that a human being can be exposed to while performing everyday activities and relaxing; this is described as the ‘threshold noise level value.’ There are two categories of tests that can help to determine the noise level value of a property: category one measures the outdoor noise and category two measures the indoor noise, such as building acoustics. Therefore reducing sound in a building’s design at the beginning of a project should be of utmost importance for specifiers – to ensure a peaceful environment for end users in the future.
When it comes to indoor noise, there are two types of noise that a soil and waste system can make: airborne and structureborne. Airborne noise is generated by waste water flowing inside the pipeline, whereas structure-borne noise comes from the pipes and fittings fixed to the building’s structure –the waste water is limited to moving through pipes and fittings, which makes them vibrate (acoustic resonance). The resonance is transmitted through a system of pipe clamps to the building’s structure, which can then be heard in the neighbouring rooms as an irritating acoustic wave.
According to Approved Document Part E of the Building Regulations –Resistance to the passage of sound – it states that pipes and ducts, which penetrate a floor separating habitable rooms, should be enclosed or wrapped with an un-faced mineral fibre.
There are various drainage systems available within the market that can effectively reduce both airborne and structure-borne acoustic vibrations to a level of less than 20dB – to put that into context, a loud conversation can reach 30dB.
Deciding upon which type of pipes to install has long been a key issue within the industry. Although cast iron delivers good acoustic performance, it can be heavy and by choosing to install a more lightweight system, installation can be easier when it comes to site movements.
When it comes to acoustic drainage systems, Marley Plumbing & Drainage has it covered. The Marley dBlue acoustic system encompasses a triple-layer technology, which absorbs sound waves and reflects them inwards, significantly reducing the transmission of noise to the system’s surroundings. Additionally, when used in


conjunction with acoustic pipe clips the clamps limit the acoustic vibrations passing
By liaising with a reputable manufacturer, recommendations on what products and design layouts are available for projects, as well as obtain unparalleled advice on compliance with Building Regulations
When you need tailor-made steel buildings fast, easy and cost efficiently, we are the natural choice.

At Astron our focus is on tomorrow, without taking eyes off yesterday. We know exceptional solutions are born from the experience and practice of the past. Through generations we, at Astron have always aimed for excellence, sustainability and reliability, without ignoring the aesthetics of our buildings.
If you want to know more about the future, call us at +44 1332 856 995.








WHILST SCHOOLS HAVE BEEN CLOSED FOR THE SUMMER HOLIDAYS RUUKKI CONTINUES ITS WORK WITH CONTRACTORS AND ARCHITECTS TO RE-DEVELOP SCHOOL PREMISES IN LINE WITH THE CONSERVATIVE GOVERNMENT’S PRIORITY SCHOOL BUILDING PROGRAMME (PSPB) WHICH CONTINUES INTO THE NEW ACADEMIC YEAR. A PROGRAMME WHICH IS EXPECTED TO RUN UNTIL 2017 AND VALUED AT £2.4 BILLION, THE INITIATIVE WILL OVERSEE THE REBUILD AND RENOVATION OF AROUND 260 SCHOOLS THROUGHOUT THE UK.
The programme was announced in February, by then, Deputy Prime Minister, Nick Clegg and Education Secretary Nicky Morgan who also announced another £4bn would also be allocated between 2015 and 2018 to help schools, local authorities, academy trusts, and voluntary-aided partnerships improve the condition of schools across the country.
The three year commitment will give schools further financial certainty and allow more accurate targeting of the schools with the highest needs for refurbishment and redevelopment to support the future needs of students and teachers.
Nick Clegg said: “It is crucial that we invest properly in education, so that every child has a fair start in life. Thousands of pupils will benefit from better, brighter, warmer classrooms thanks to this funding. Children
can’t learn and teachers can’t teach in schools that are cold and have leaking roofs.”
Schools included in the project include a number from the Home Counties regions including Abingdon & Witney College, Great Denham School, Bedford and Short Town School, Bedford. Ruukki UK Ltd have supplied their products on these projects and have contributed to making them a better place to study.
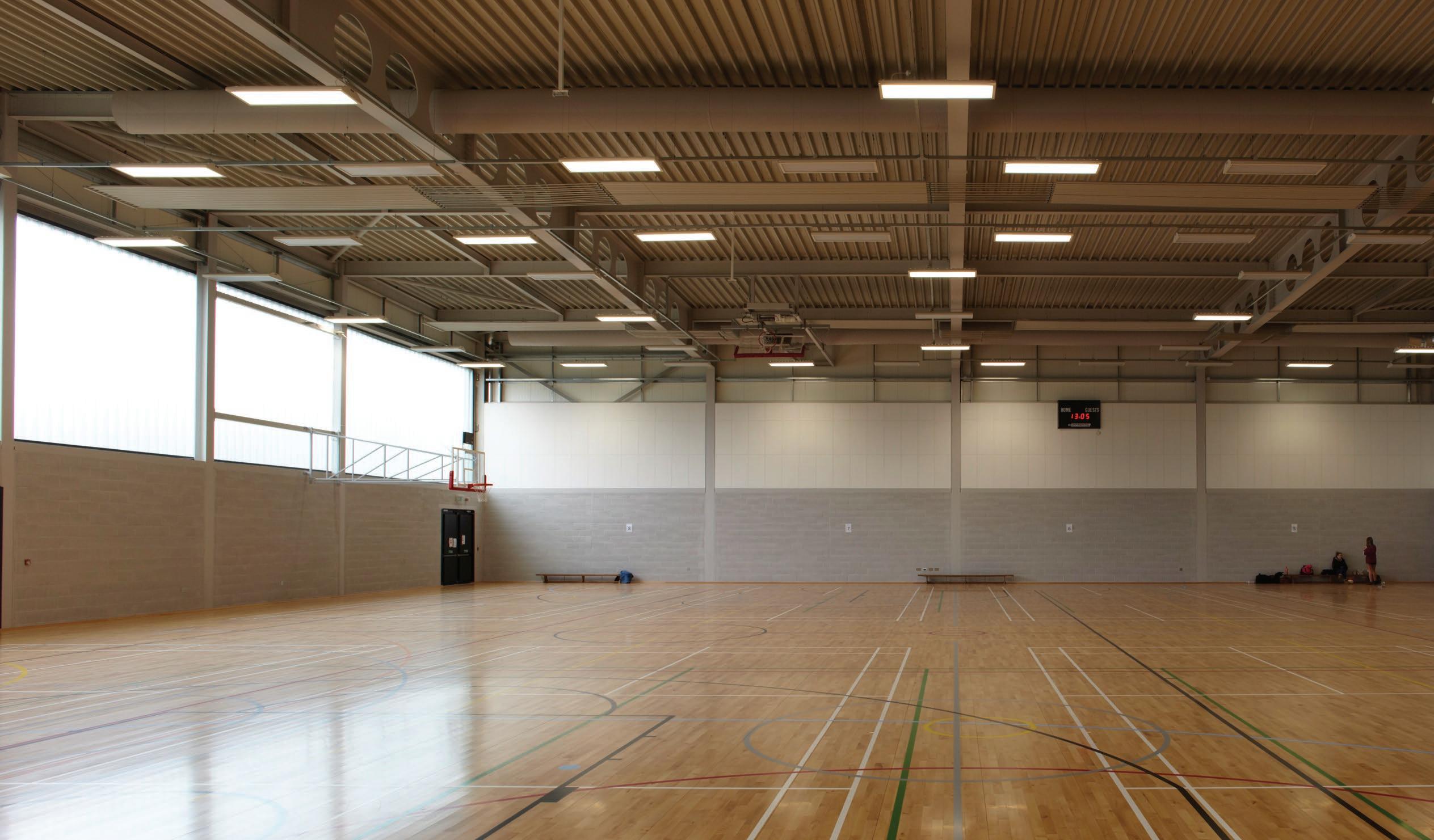
The PSPB programme has encouraged Contractors and Architects to consider the School building’s performance, sustainability and its ability to reduce its impact on the environment. This desire has found the Ruukki systems an excellent choice and subsequently has seen extensive use of facades such as Ruukki’s industry leading panel range, Ruukki® energy panel systems,
for school projects throughout the UK including Oaklands College, St Albans, Harris Academy, Eltham, Stratford School Academy and Cardiff and Vale College.
Ruukki have been involved in a recent project in Hamina, Finland, were they were commissioned to design and install a glass façade roof to the top part of the south facing side of the School building which was then clad with photovoltaic Liberta™ Solar façade panels that convert sunlight into electricity.
The façade is designed to harness energy from sunlight which can then be used as a renewable energy source.
Airtight envelope technology adopted for the Education sector
Ruukki’s technology of an airtight envelope is making a major contribution to the sustainability of school buildings taking part in the PSPB scheme. The results are proven
“Highly committed to supporting the Education sector”Photo by Rob Parish / AHMM Architects
to reduce air leakage through the fabric of the building, therefore reducing the amount of energy needed to heat or cool the internal environment. An airtight building envelope also helps to create a comfortable indoor environment with no draughts, a stable temperature and insulation from external noise. A high-performing envelope reduces the risk of condensation and mould, and can reduce running and maintenance costs.
Ruukki’s energy saving properties can be seen in recently completed projects such as Stratford School, where the new academic year will hopefully see reduced energy bills and most importantly optimum temperate working environments for the students and teachers at the schools.
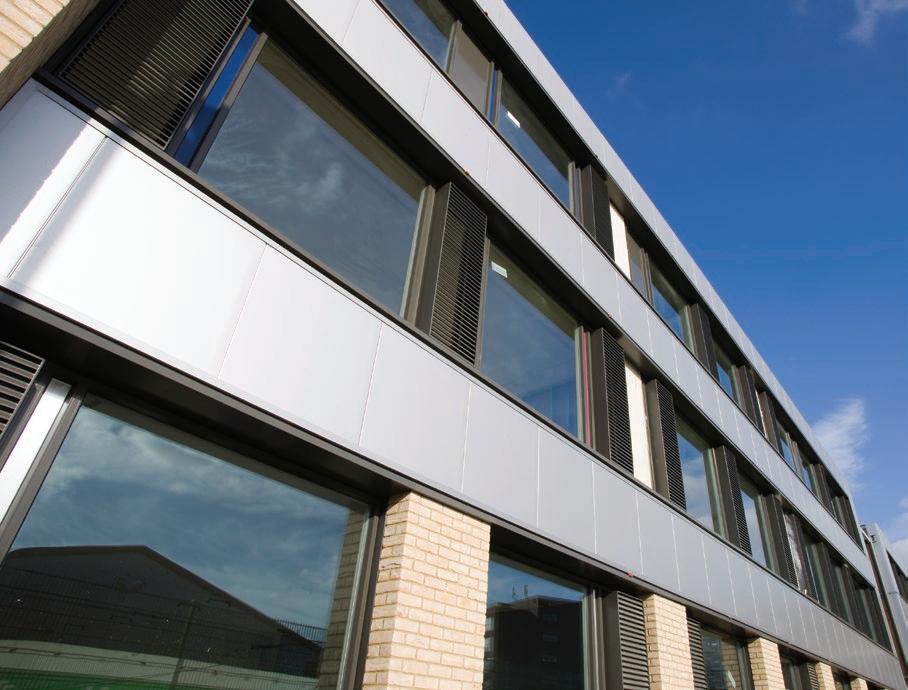
Ruukki’s Energy Panel systems have a specially engineered joint to provide enhanced
airtightness and is suitable academic facilities and schools as well as for industrial buildings, commercial buildings, logistics centres and warehouses. Airtightness levels can be as low as 1m3/hr/m2. The system also includes specific system interface details and installation instructions and training.
Low maintenance, versatile and highly insulated Ruukki’s composite or sandwich panels are versatile prefabricated construction components, which can be used for facades, roofs, compartmentalised structures, partition walls and ceilings. As demonstrated in recent projects at Glasgow College, and St Michael’s School, Billingham, the panels are suitable for use in public, industrial and commercial buildings, sports facilities and even in demanding clean-room applications such as facilities for the food industry or large scale canteens and dining facilities.
Each panel consists of two colour-coated steel sheet layers around an inner insulation core. This core can be made of different materials depending on the properties required of the panels. PIR panels include a rigid, selfextinguishing polyisocyanurate (PIR) foam core, which is free of hydrochlorofluorocarbons (HCFCs), so does not do damage to the ozone layer and offers good thermal performance. Non-combustible composite panels with a core of rigid mineral wool offer good fire resistance and acoustic properties.
Building with Ruukki Forma™ Oakland College in Hertfordshire saw the use of Ruukki PIR Composite panel as the base, over clad with Ruukki design profile S10 and other diverse rainscreen materials. This is a system called Ruukki Forma™. Ruukki Forma™ is a complete façade system in which Ruukki energy panels form an energy efficient base structure and Ruukki cladding products finalize the visual looks for the building façade offering a complete wall system. Combining high standard of architecture with excellent energy efficiency.
Key advantages include:
1. Rapid watertight envelope.
2. Consolidation of up to x5 components in one (compared to other traditional forms of construction).
3. Enables concurrency of tasks both inside and outside the building thus shortening lead time.
4. Fixture of external rainscreen is removed from the programme “critical path”.
5. Desensitises cost plans to fluctuating labour costs.
6. Enhanced air tightness.
7. Reduced risk of missing/incorrectly installed components.
All factors above can have a positive effect in terms of decreasing build time, increasing cost certainty and reducing risk.

Hessle High School, in the East Riding of Yorkshire, will be readying its students for the January term with its long awaited multi million pound facility for their secondary school. The project, which has been valued at around £18.5m, has seen the main contractors install Ruukki’s façade and panel systems in accordance with the PSPB programme. This new modern facility will benefit from extended maintenance visits, energy saving and fuel reducing properties due to the use of Ruukki’s panel systems.

The project is in its latter stages with Contractors already been seen completing roof work for the Hessle High School Project, with Ruukki’s simple, but bespoke systems, construction is straight forward with low weight panels offering further savings in terms of handling and installation costs. It is likely the finished build will look the part too, Ruukki’s panels offer the Architect and Contractor a wide range of aesthetic shapes, materials and colour options to choose from, guaranteeing a contemporary design with clean lines and a professional finish. An example of this is Olga Primary School which has just seen the use of the unique Cor-Ten finish to the building and Reading University that boasted blue design profiles.
Product properties can be found from www.ruukki.com and details are available from www.ruukki.com/facadesystems.
Contact 0121 704 7300, claddingsalesuk@ruukki.com, www.ruukki.com Ruukki – Enquiry 82

THE MACCAFERRI GABION SYSTEM.
The humble Gabion has come a long way since its introduction in the late 1900’s. Here, Specification takes a look at this simple building system which has found widespread use in construction projects the length and breadth of the country.
Over the last century, Gabions have developed into one of the most versatile and flexible construction systems available, with a proven track record in applications varying from ground reinforcement through to high value architectural projects.


Although used by the Egyptian and Roman civil and military engineers to control rivers and form defences, modern gabions originated in Italy and were invented by the parent company of Oxford based geotechnical specialists Maccaferri. In colloquial Italian, Maccaferri literally translates as “worker of iron” and directly relates the company to its wire-working heritage. Maccaferri has held the original gabion patent since the 1890s and is the World’s biggest producer.
Today’s Maccaferri Gabion is a rectangular wire mesh box, nominally 2.0mx1.0mx1.0m, made from double twisted hexagonal mesh of steel wire which is then filled with stone. A simple concept which has stood the test of time and which has changed relatively little over the years.
Gabion walls made from double twisted hexagonal mesh are durable, flexible,
aesthetically pleasing and in the construction of engineered structures, carry BBA Roads and Bridges Certification with a recommended design life of at least 120 years, when the units are heavily galvanised and polymer coated.
It is widely accepted throughout the industry that double twist mesh units are most suited to ‘engineering’ applications such as taller retaining walls, situations where high loads are involved, in all applications involving water (channelling and hydraulic works) and where differential settlement is suspected. Welded wire mesh gabions offer a different aesthetic and technical performance more suited to architectural applications.
In the central belt of Scotland, the £300m Airdrie to Bathgate rail link, which was opened in 2010, made extensive use of Gabion retaining structures to help in the widening, upgrade and re-development of a 24km line, closed over 50 years ago.
Maccaferri’s stone-filled wire Gabions form retaining walls to strengthen cuttings and embankments where the old single track line has been widened to accommodate twin tracks and maintenance access walkways etc.
In the roads sector, contractors widening the trans-Pennine M62 Motorway also drew on the system’s mass and flexible, free draining composition to create huge engineered retaining walls.
At the recently opened Energy from Waste [EfW] plant at Hykeham near Lincoln, Designers Arup, devised a network of water attenuation lagoons to collect and return rainwater run-off from buildings and hardstanding to nearby water-courses.
Maccaferri was engaged to provide a construction solution for the lagoons and proposed a combination of its Bentomat reinforced geosynthetic liner together with 2.0m high retaining walls to surround a 35m long, storm-surge lagoon and a dispersion lagoon, measuring 100.0 x 10.0m.
The near vertical Gabion walls helped maximise the holding capacity of the lagoons within a restricted footprint area.
Gabions in commerce and retail.
The new St Stephens Place Leisure Park in Trowbridge, Wiltshire is a £90m development comprising a multiplex cinema, an 80 bed hotel and a network of retail and restaurant outlets sited close to the centre of the County Town.

The development’s south facing facades, flanking both sides of an impressive stepped terrace incorporate 260 sqm of thin-walled [300mm deep] Gabion cladding.
Built by Maccaferri Construction, the Company’s specialist installation subsidiary, the Gabions contain over 130 tonnes of hand placed sandstone and create a stunning link between the green riverside landscape and the hi-tech glass facade of the cinema building and adjacent hotel.
Good quality land for house-building is becoming harder and harder to find. As a consequence, house builders have been forced to find ways of using more brown-field sites as well as land that was previously felt to be at the margins of usability – particularly steeply sloping sites that need considerable re-profiling before being viable.
The introduction of Gabion retaining walls can allow major contour modifications with the creation of flat engineered terracing on which houses can be built. When used in combination with geosynthetic reinforcing geo-grid, they can create reinforced soil structures of immense strength and durability.
The 2012 Olympics Park in London used Gabions to spectacular effect in both cladding and structural applications.
In particular, the Central Park Bridge at the heart of the site. This was originally conceived as two permanent bridges linked by a narrow diagonal span over the Carpenters Lock complex on the River Lee. During the Olympics, a central, temporary infill structure between the bridges was incorporated to accommodate the huge crowds.
In the post-Olympics legacy park, the infill was removed to create two bowls on either side of the lock, thereby linking the upper park concourse with the lower level of towpaths and waterways.
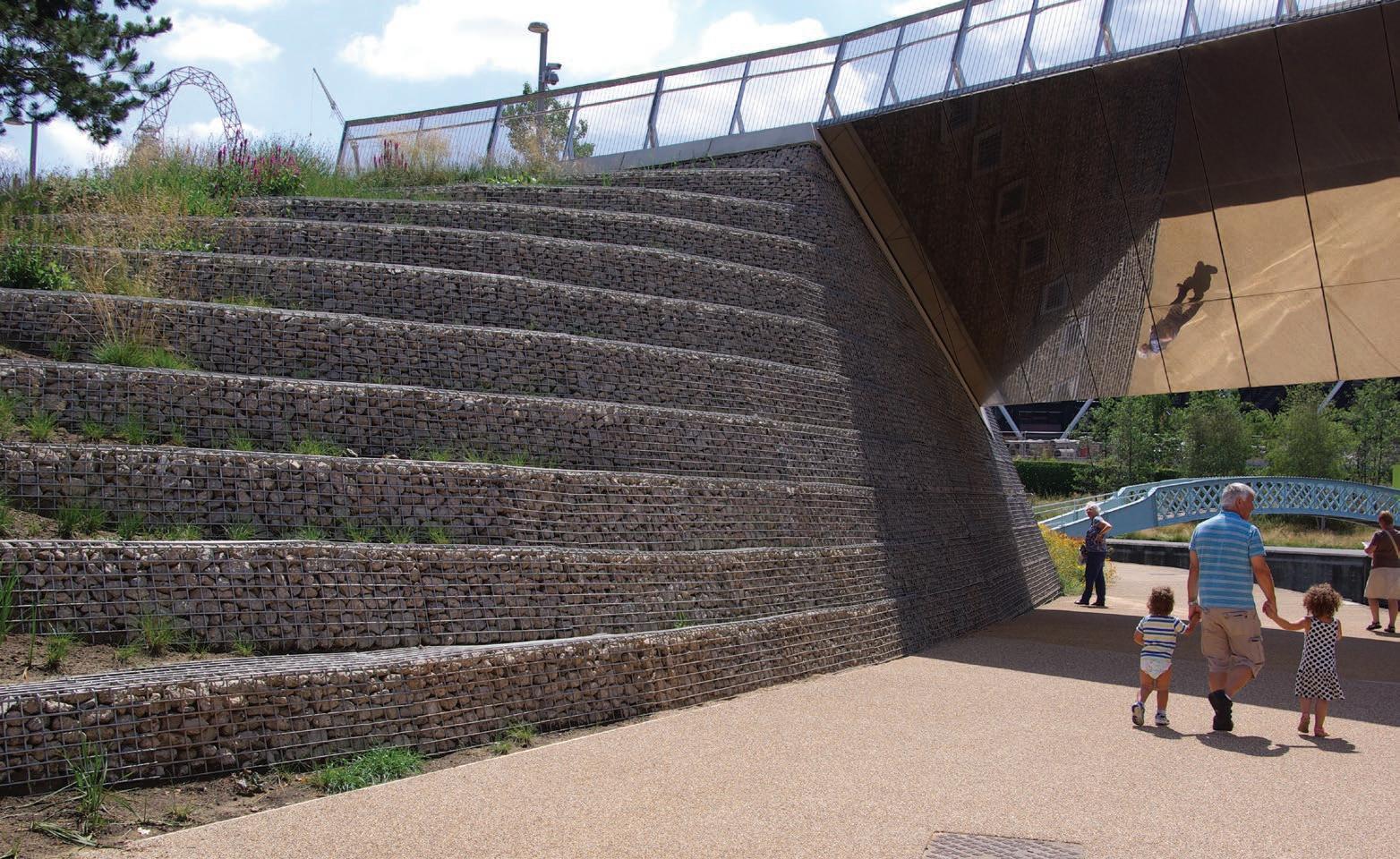
Designed by Architects Heneghan Peng, the structure incorporated finger- like arrays of welded wire Gabions to the terraced wing walls as well as Gabion cladding to the bridge piers that support the mirror finish bridge soffits. The Gabion walls were built using recycled concrete waste as the cage in-fill material
In other areas of the Park, Gabions were used in the construction of several other structures; some artistic and spectacular, some solidly functional, but all clearly displaying the outstanding versatility of the system.
Recent significant changes to the specification of gabion and wire mesh units occurred with the release in 2013 of the new EN-10223:2013 normative. Maccaferri advises that clients should ensure their

designers are not only specifying gabion materials produced in accordance with EN 10223:2013, but also in compliance with the Construction Products Regulation [CPR] 305/2011.

The purpose of the CPR is to ensure reliable information on construction products in relation to their performance, by providing a common technical language and standardised assessment methods of the performance of the materials. Benchmark evidence of compliance should be provided by the manufacturer, that their units are CE Marked according to ETA-09/0414.
Reputable gabion manufacturers can provide current certification to the client, ensuring peace of mind that what the client specified and expects on their projects, is actually built into their projects.

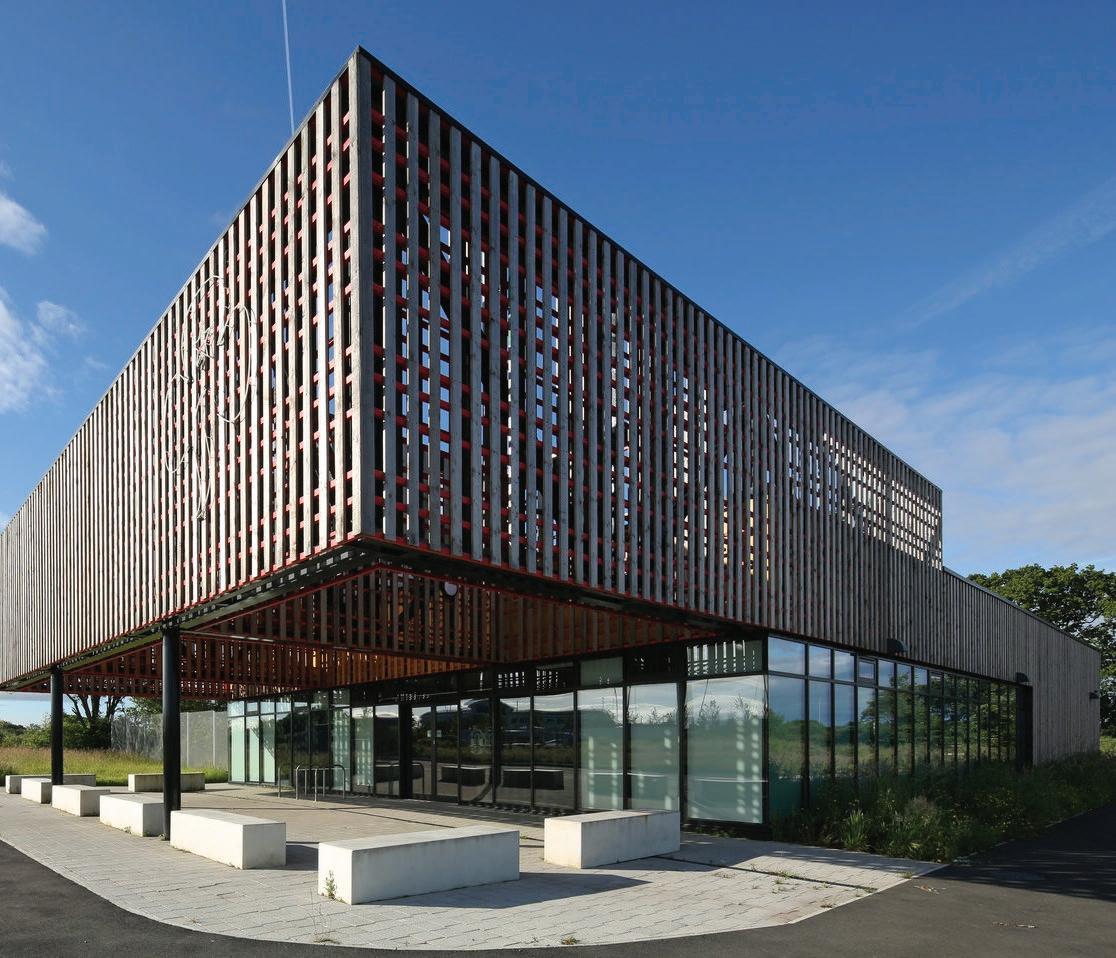

A seven storey nightclub and office building in Leicester city centre now has a stunning new exterior thanks to VIVIX panels, which were cut to size, drilled and supplied by one of the UK’s leading panel fabricators Panel Systems.
The VIVIX façade from Panel Systems means the overclad building, which now boasts apartments, is indistinguishable from a new build. Panel Systems supplied 750m2 of 8mm thick Formica VIVIX external cladding panels in three colours – Spectrum blue, White and Grey Tornado, which the company cut to size and drilled on its advanced 5-axis CNC equipment.
AluK (GB) doors and curtain walling systems have been supplied for the refurbishment of an existing retail unit for Debenhams at the Withybush Retail Park in Haverfordwest, Wales.

Specified by Holder Mathias, in collaboration with Kier Group, AluK’s aluminium building systems were installed for the new shop front and display windows.
Mike Swain, Technical Director at Holder Mathias, said combining design flexibility with functionality, the SL52 Curtain Walling System installed enables specifiers to create impressive continual expanses of glass that not only enhance the aesthetics of a building but also provide the functionality and performance required to meet and exceed current standards.
Also specified was the GT55 NI Door System, which is perfect for heavy traffic areas where no insulation is required. This system provides the ultimate in security, certified to LPS 1175:SR2 and by ‘Secured by Design’; it is one of the most secure swing door systems available on the market.
A bold new ‘Energy from Waste’ facility in Great Blakenham, Suffolk, is having a surprisingly positive impact on the Suffolk landscape, thanks to an Aerofoil Fin screening solution from Levolux.
The custom solution comprises aerofoil-shaped louvres each measuring 500mm wide by 50mm thick, applied across each of the building’s four elevations. The extruded aluminium Louvres are set at a pitch of 750mm, assembled into panels using aluminium side-plates.

The louvred panels, with free spans of up to 3.6 metres, combine to cover almost 4500 square metres of the external façade. Levolux – Enquiry 85
The new HQ for Girlguiding North West England has been given a light and spacious new look thanks to Senior Architectural Systems.
The use of Senior’s thermally efficient SCW+ curtain walling has provided clean, crisp lines, creating an open and accessible layout. Senior’s SPW600e windows, ideal for boosting interior ventilation and air circulation, also facilitate the flow of natural light.
To complete the package, Senior’s ground floor aluminium SFG shop front glazing system has been specified to integrate seamlessly with the SD commercial doors, which offer an anti-finger trap feature.
“ The design concept was to produce a clean, uncluttered, double height glazed frontage. AluK was able to provide a curtain walling solution with flush silicone jointed glass to meet the project design criteria,” adds Mike Swain.
AluK – Enquiry 86
Architectural panel manufacturer Panel Systems has supplied Aluglaze infill panels for Velocity Village, which is close to the centre of Sheffield and consists of 443 residential apartments and 64,000 sq ft of office accommodation. Panel Systems supplied 400m² of Aluglaze panels on call-off for the eight storey building, over an 18 month period. The panels were supplied in a grey powder coated finish, with each panel pressed into a bespoke boot-shape design. This added to the building’s aesthetics and complemented its contemporary architecture, which included full height glazing.
The new Cardiff HQ of insurance giants Admiral has achieved a BREEAM ‘Excellent’ rating, thanks in part to the outstanding performance provided by Kooltherm FM Pipe Insulation from Kingspan Industrial Insulation Ltd.

Kooltherm FM Pipe Insulation is suitable for pipework and equipment operating in a temperature range of between -50°C to +110°C and offers industry leading performance, with thermal conductivities as low as 0.025 W/m·K. As the only pipe insulation to hold a national LABC Warranty and LABC Registered Detail, Kooltherm FM Pipe Insulation can help to streamline the Building Control checking and approvals process.
Kingspan – Enquiry 89
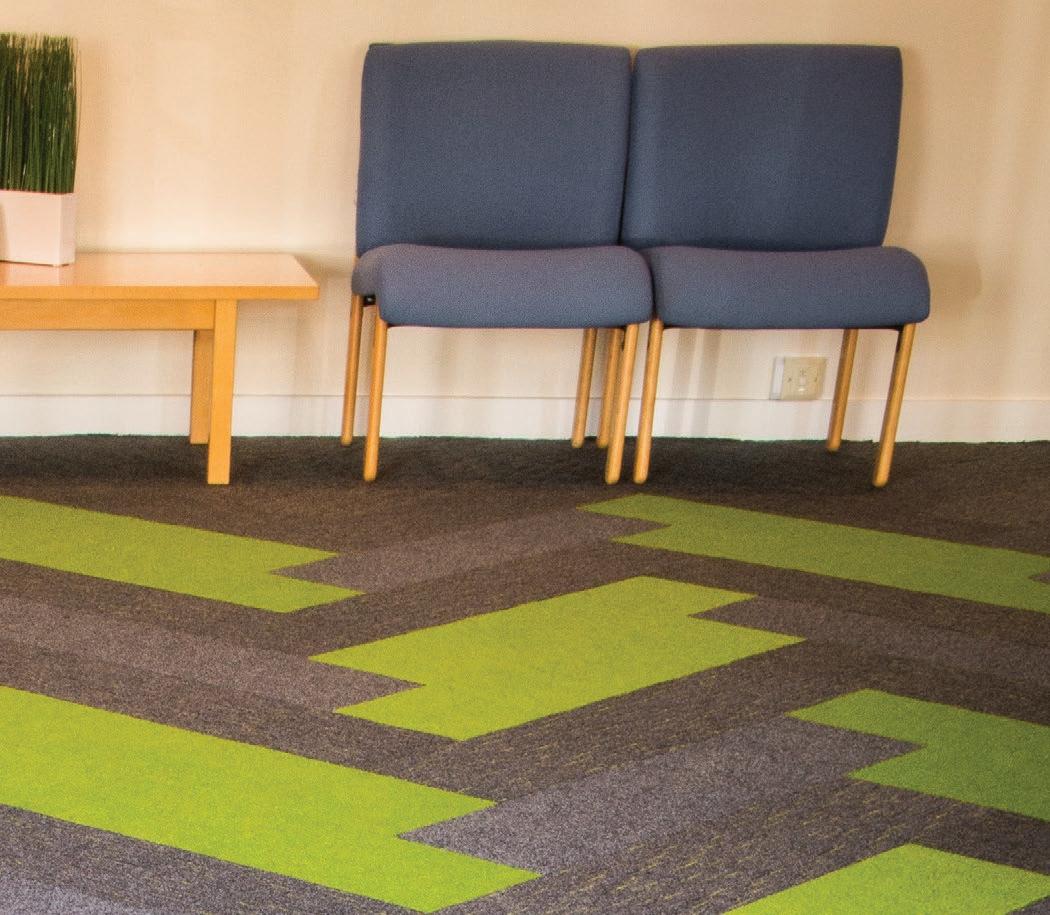
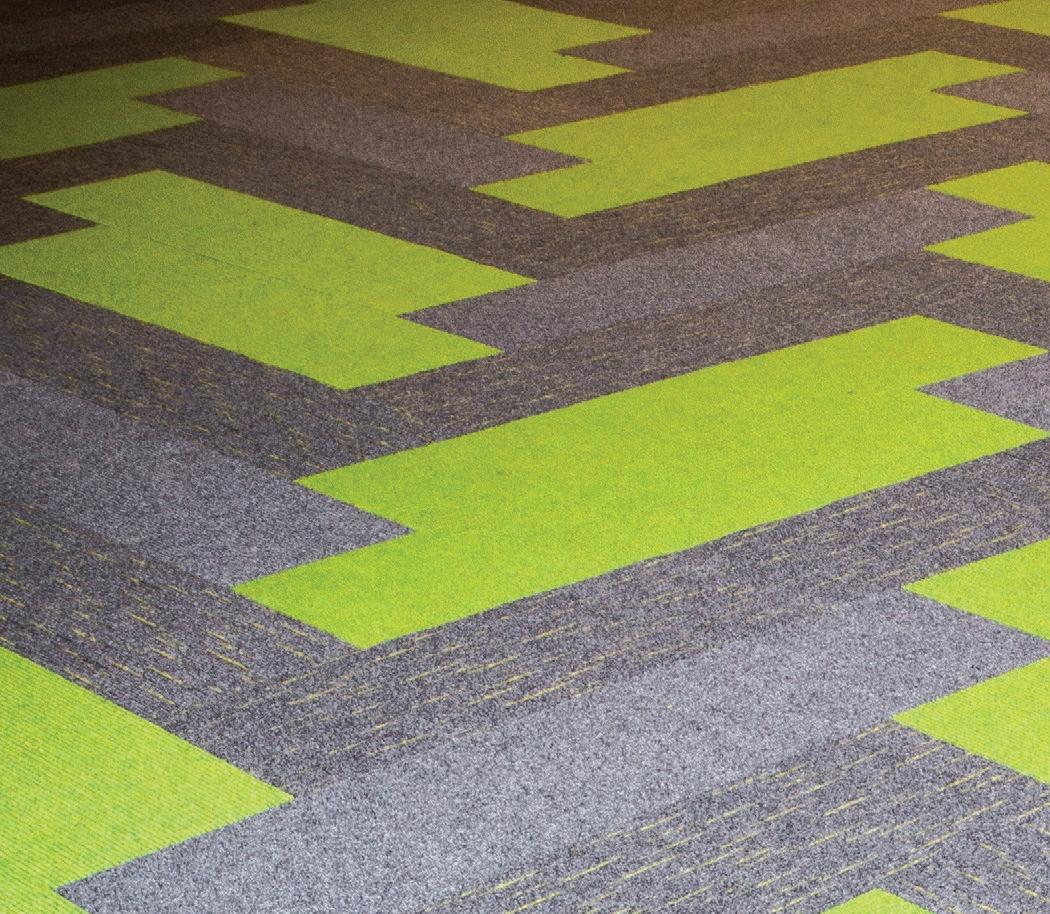
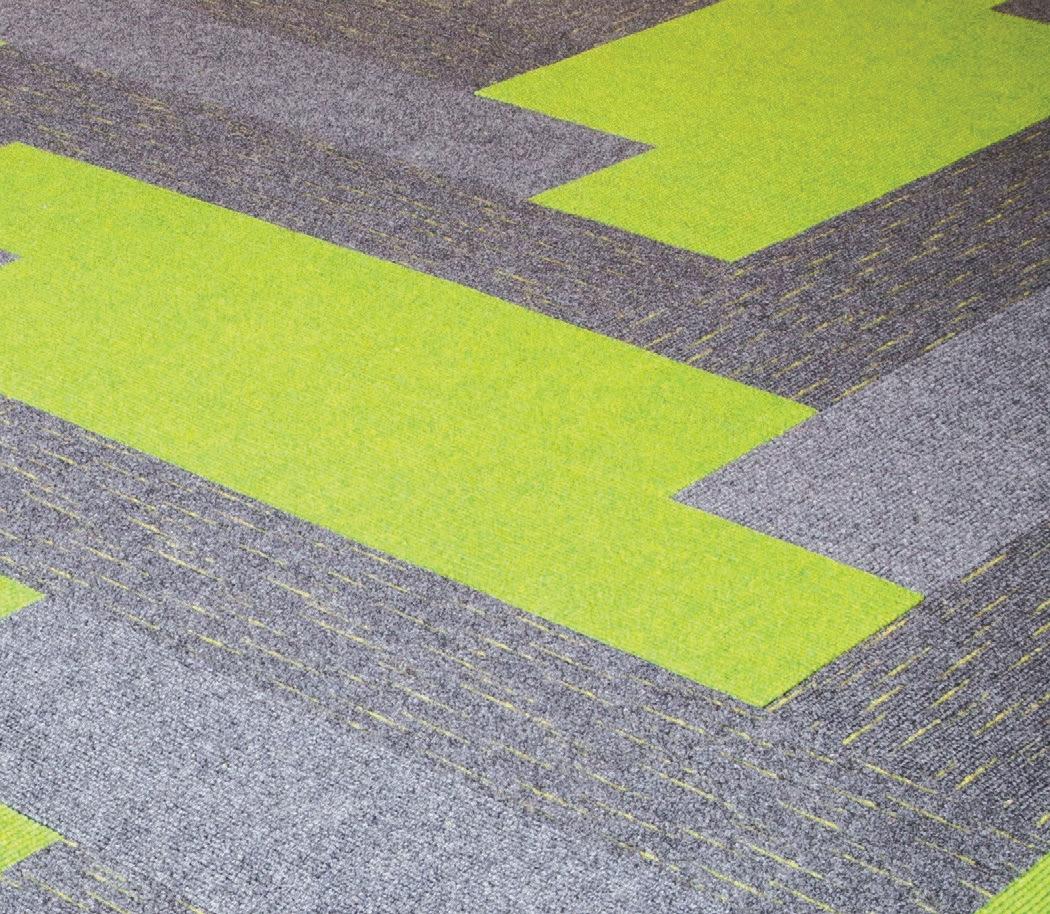
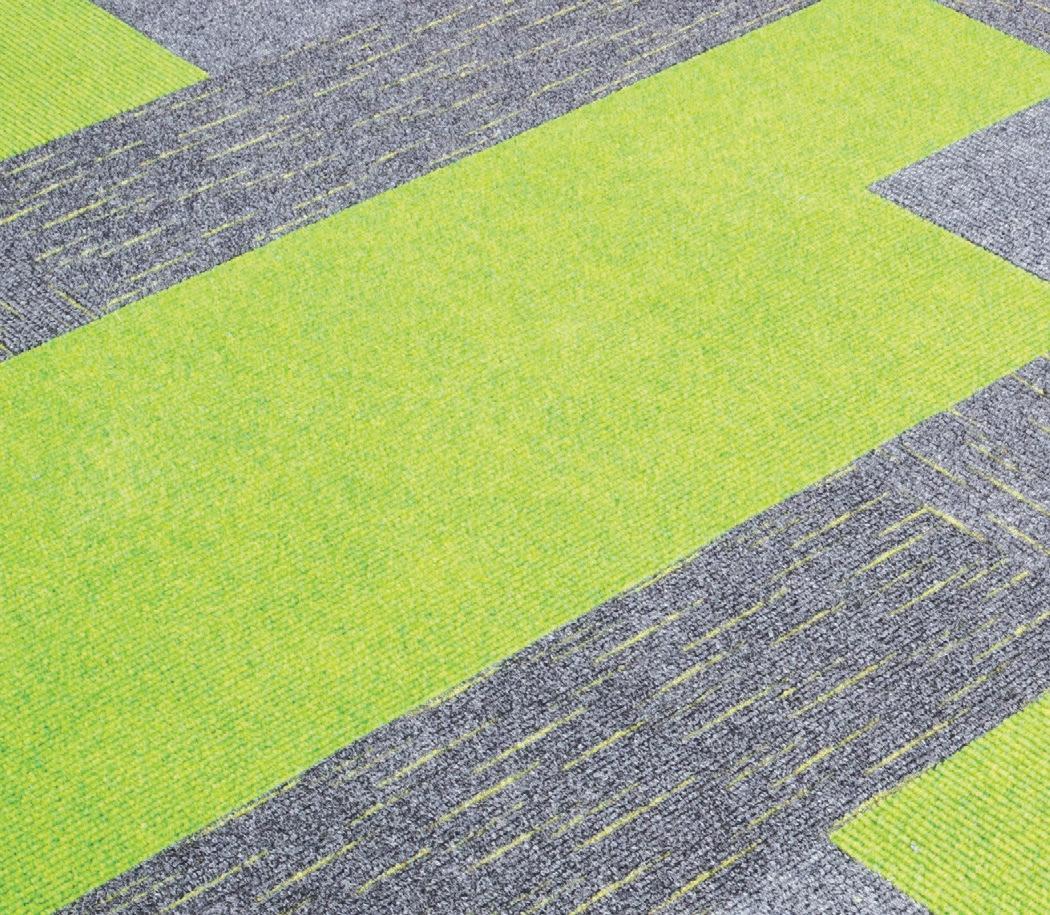
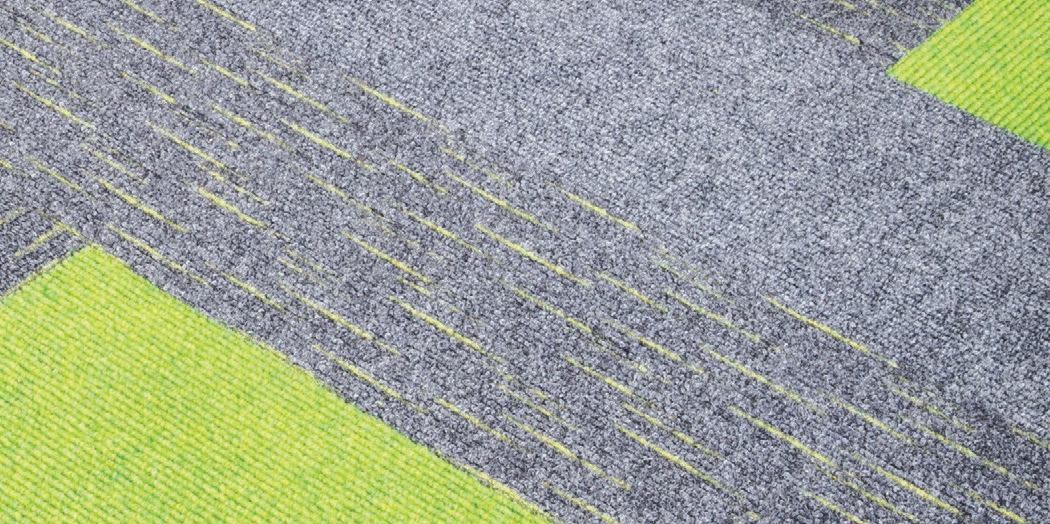

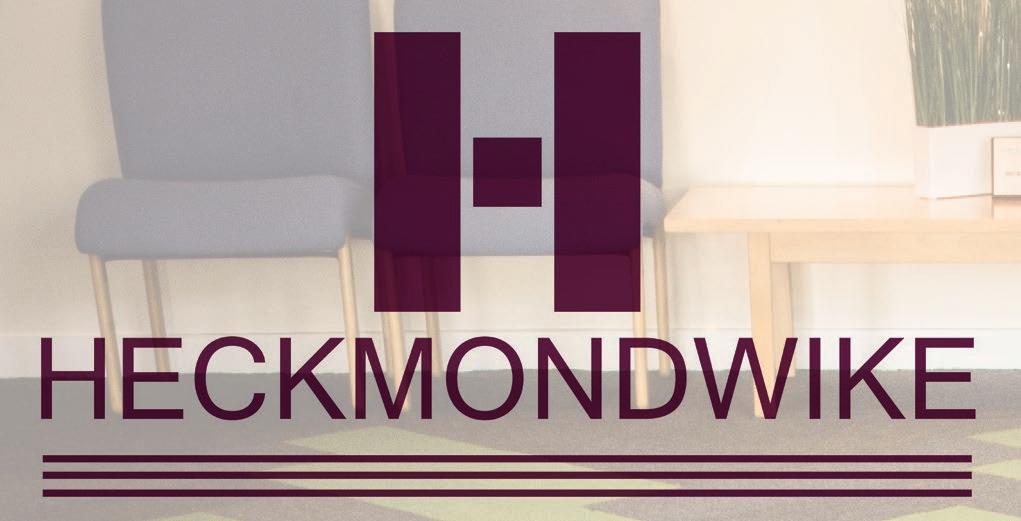

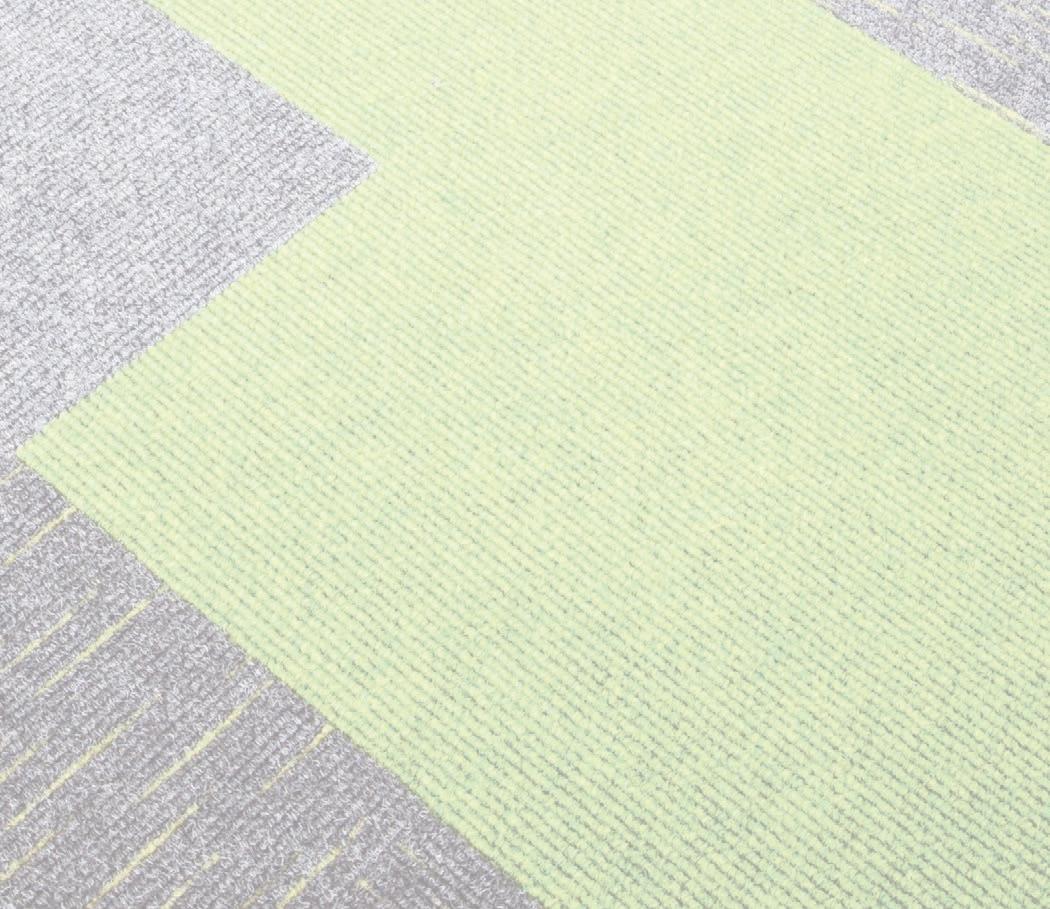





ANNA CONRAD-SMITH, MARKETING PRODUCT MANAGER FOR GRADUS, DISCUSSES HOW EFFECTIVE INTERIOR SOLUTIONS, SUCH AS WALL PROTECTION SYSTEMS, CAN HELP REDUCE THE LONG-TERM COST OF PROJECTS AS WELL AS IMPROVE HYGIENE.
Public sector budgets are likely to be squeezed hard as the Conservative government strives to deliver its planned reduction in the Budget deficit.
The government has recently committed to increasing NHS spending in England by a minimum of £8 billion over the next five years, although currently the impact of cuts are still being felt. During this time it is essential that specifiers work to provide longterm solutions such as specifying robust wall protection systems, designed to significantly reduce ongoing maintenance and repairs.
In healthcare environments like hospitals and care homes, impact damage on walls is common and can be caused by people, furniture and various forms of wheeled traffic. The cost of cleaning and repainting walls to maintain an acceptable appearance can be extremely high; subsequently it is important to consider how wall protection can help to reduce these costs.
There are a wide range of solutions available for these types of applications, making it easy to create a scheme that both protects and complements the overall design of the building. Products such as corner guards,
handrails and wall guards are available in a multitude of colours, enabling architects and specifiers to create either strong visual impact or minimal contrast depending on the project requirements.
Protective sheets can also be used for protecting large surface areas and can be cut into rubrails, kickplates or tailored to incorporate bespoke designs and corporate logos. As well as helping to enhance the overall design of a building these solutions offer protection against damage caused by the general flow of wheeled and pedestrian traffic throughout a building. For existing facilities, a retrofit approach will instantly result in a clean and low maintenance wall finish which the building and its occupants will benefit from for many years to come.
In addition to limiting the effects of impact and abrasion, some wall protection systems can also offer incorporated antimicrobial options. Sure Contact is a permanently protective antimicrobrial finish that can be incorporated into a number of Gradus handrails and combi-rails. Stainless steel wall guards can also be used in wall protection systems to contribute to hygiene, as they are corrosion resistant and easy to clean. Selecting products such as these helps to
prevent the accumulation of dirt and bacterial growth, which ultimately assists in reducing the spread of infections within healthcare facilities.
As a market leader in wall protection systems for the NHS, Gradus can support projects from beginning to end, offering specification advice through to providing supply and fit services. In addition, Gradus can also help to ensure that the correct products are selected and installed, providing a balance between safety, hygiene, comfort and aesthetics and in line with HBN guidelines. These solutions are ultimately designed to achieve inclusive and welcoming environments for patients, staff and families, whilst reducing on-going maintenance expenditure.

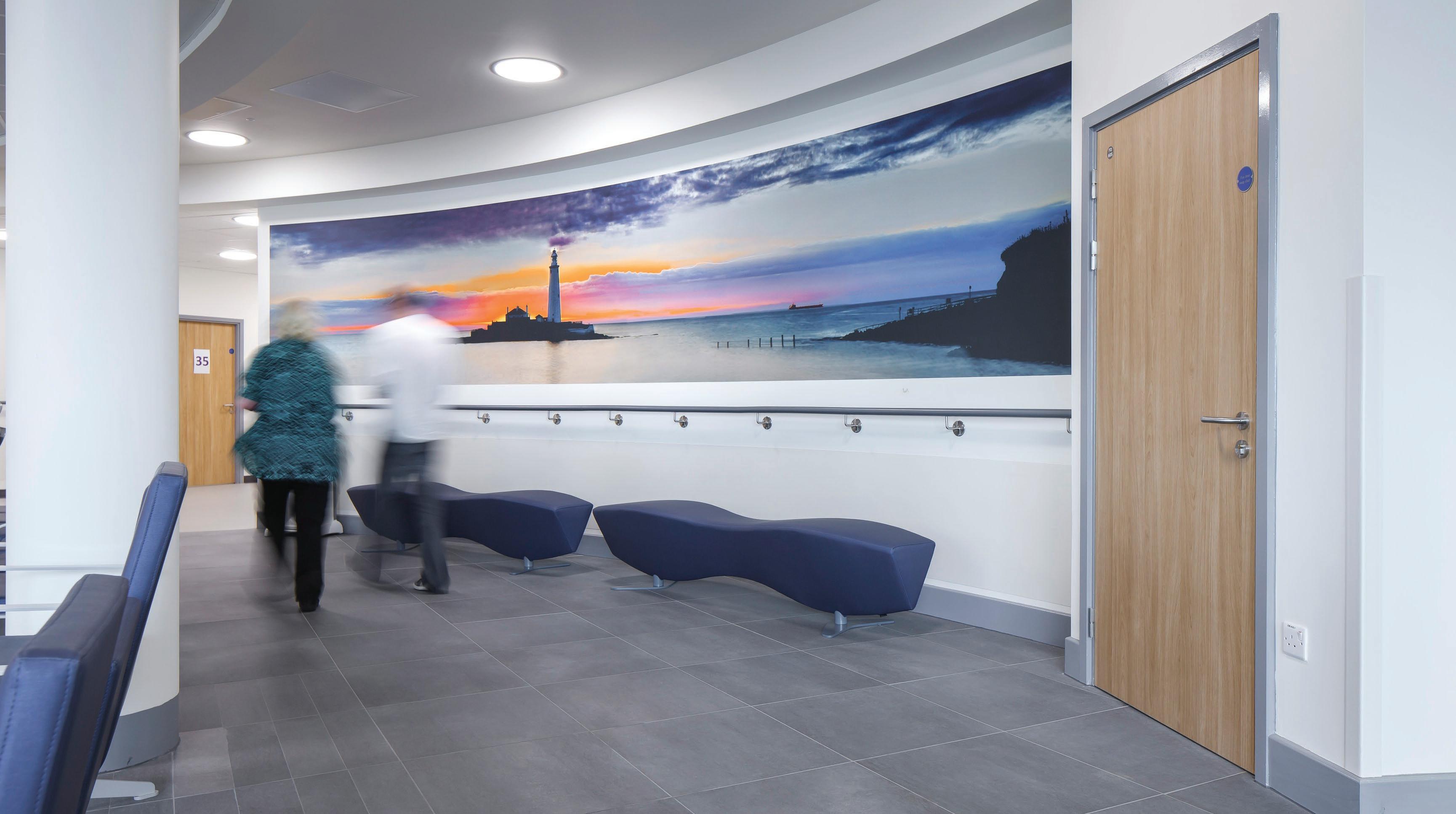
Gradus supplies a wide range of all protection systems, carpets and accessories to suit a variety of applications.
Gradus – Enquiry 91


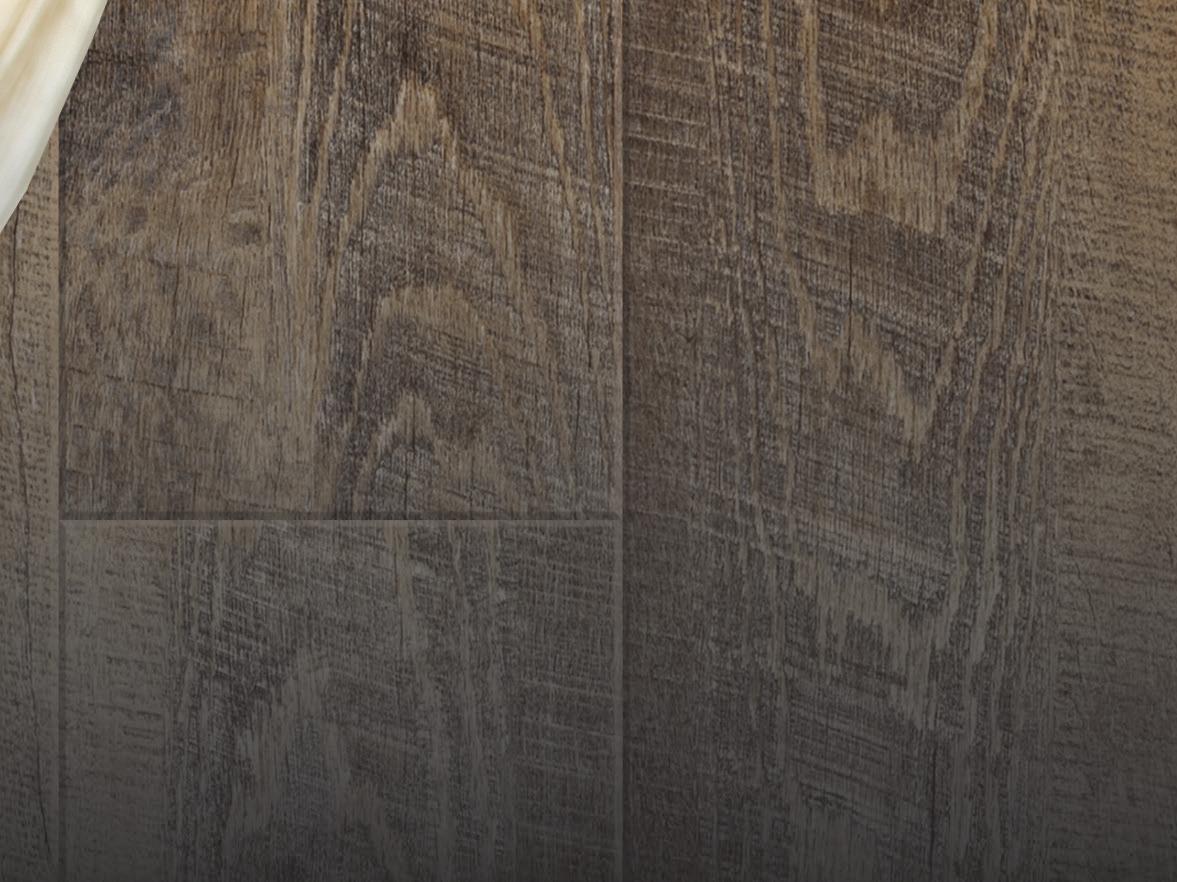


FOUNDED IN 2007 AND OPERATING 37 SITES, THE GYM GROUP IS THE LONGEST ESTABLISHED NATIONAL OPERATOR OF BUDGET GYMS OFFERING AFFORDABLE, FLEXIBLE AND REWARDING GYM MEMBERSHIP WITHOUT COMPROMISING ON QUALITY. AND DETERMINING THE CORRECT FLOORING SOLUTION FOR THEIR BOLTON GYM IN LANCASHIRE WOULD BE HIGH ON THEIR AGENDA.
he Gym Group were seeking a looselay, durable flooring solution that would be quick to install with the minimum of fuss and downtime. This was a crucial element of the specification and GTI from Gerflor would be just one of two chosen Gerflor products to grace this new facility.
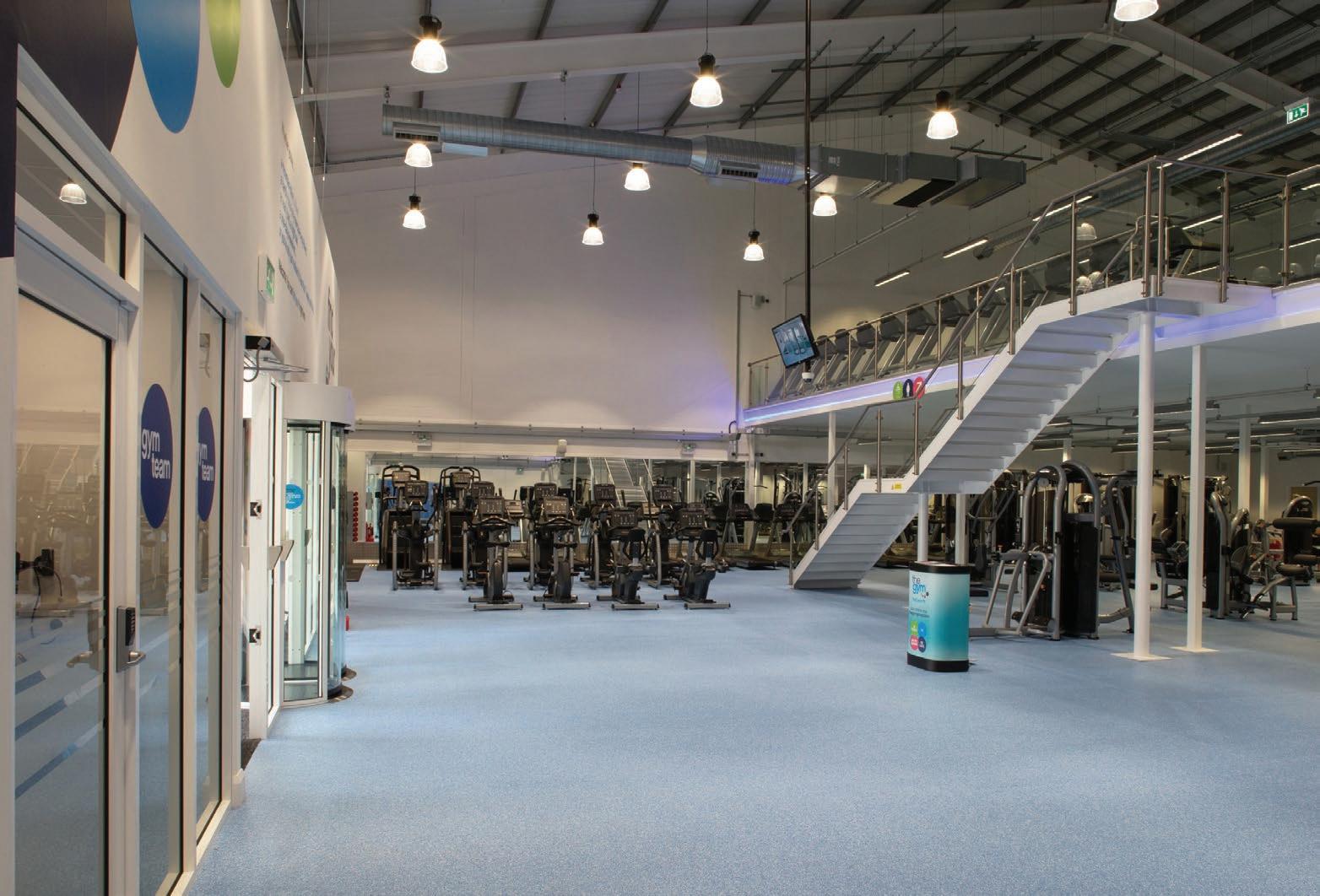
The smart Gerflor GTI range has a 2mm wearlayer and 6mm thickness overall and easily copes with constant footfall, bearing the heaviest static loads around the clock. It’s one of the toughest vinyl flooring tile ranges on the market and is designed for industrial, retail and leisure areas. The Gerflor GTI range is available in 16 colours offering design flexibility.
There is no adhesive to apply and dry, therefore the installation can be done quickly without closing the facilities and losing business and is suitable for most subfloor types – ceramics, concrete, resin and irregular surfaces.
The backing is 4mm black homogenous sheet, while the surface is a 2mm coloured homogenous sheet. GTI has a Wear Group standard T rating, meeting HSE anti-slip guidelines (R10) and is treated with Gerflor’s unique scratch-resistant PUR+ surface treatment, which provides easy cleaning and improved resistance to scratching, significantly delaying the need for waxing. PUR+ surface treatment also provides excellent resistance to chemicals allowing for easy maintenance. The GTI range is also 100% recyclable.
David Melhuish, Head of Property Development at the Gym Group commented, “Gerflor have provided flooring to all of our Gym across the UK and we have been impressed by the performance given the intensive application in our 24 hour operation.” David went on to add, “We worked with Gerflor to identify how we could improve performance further and reduce installation times and after a successful pilot we switched to the Gerflor GTI product which does not require adhesive, can be laid on a damp floor and is more forgiving on rough surface finish.”
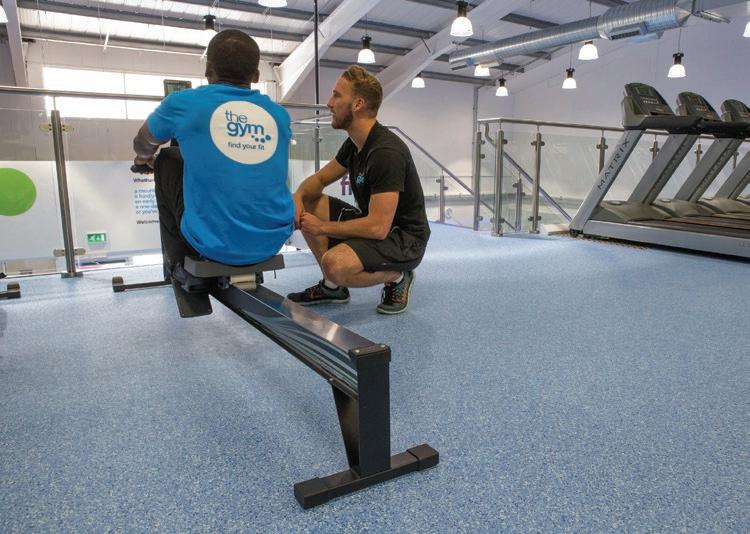
Recently The Gym Group had been using two different Gerflor products in their changing rooms until they switched the specification over to Tarasafe Ultra H2O from Gerflor. There can be the potential for slippage issues if water is transferred from shower areas to changing areas. The specified choice solved this problem as it’s designed for both wet & dry areas.
Tarasafe™ Ultra H2O is an ideal solution for shower and changing rooms, together with any high level risk wet areas where heavy duty slip resistant vinyl safety flooring is needed. Designed with a raised emboss, Tarasafe™ Ultra H2O is available in eight stunning colours. Its lighter weight and improved flexibility allow for quicker and easier installation which is exactly what The Gym Group needed.
Tarasafe™ slip resistant vinyl safety sheet flooring is deeply inlaid with mineral crystal particles, plus coloured chips, and reinforced with a glass fibre grid to make it durable and hard-wearing, as well as being R11 slip resistant. Designed for heavy use, Tarasafe™ Ultra H2O also carries a 12 year warranty.
David Melhuish went on to finally comment, “we have also recently enhanced the showers
and changing rooms by introducing Gerflor Tarasafe Ultra H2O which is suitable for use across all of these areas. Previously we had used two different Gerflor products but having a single solution gives a much improved, consistent appearance throughout.”
Tarasafe™ uses mineral crystals, rather than the industry standard carborundum particle thus it’s lighter in weight and brighter in colour appearance. By being 100 per cent recyclable it also meets all industry environmental standards.
Tarasafe™ Ultra H2O meets the highest safety standards. As well as registering a Grade C in the barefoot ramp test, the safety flooring recorded >36 in the wet pendulum test using a 55 slider. It also meets British and European standards for fire retardation and electrical conductivity.
A picture of a lady bare foot on a warm floor is nice, but our advice at this stage would be better.

Anyone can try to sell you a wetroom, however our integrated solution is one of a kind. From advice to product, you can trust in Schlüter. For product and technical support please call 01530 813396 or visit www.schluter.co.uk/architect.aspx
Tel: +44 (0) 1530 813396 Fax: +44 (0) 1530 813376 sales@schluter.co.uk www.schluter.co.uk

SHARNI VERITY, MARKETING EXECUTIVE AT HECKMONDWIKE FB, DISCUSSES HOW SPECIFYING CARPET CAN ADDRESS ACOUSTIC ISSUES IN OFFICES.
ne of the most common complaints in office environments is the inability to work due to noise pollution. Hard flooring, such as timber, tile or laminates can exacerbate the problem, especially where an office is open plan or has several storeys.
The April 2006 Noise at Work regulations were brought in to protect employees’ hearing in office environments. The law states that employers must implement safety measures to keep daily average sound exposure below 85Db for employees, in order to ensure a healthy and productive workforce.
By taking a look at how sound works means being able to better understand why carpet can be a more compelling choice.
Sound is a vibration that is transmitted through solid materials, liquid or air in waves of compressions and expansions, which are commonly known as sound waves. There are two main ways that sound travels round a room – airborne sound and impact sound.
Airborne sound is sound that moves around within a space, bouncing off walls and floors causing vibrations on those surfaces, which then transmits to other sides of the room. Impact sound starts with an incident, such as a door slamming or heavy footsteps, which then create vibrations through the
walls and floors of a building and the sound travels from one room to another. Hard floors are, generally, not good airborne sound insulators, unless a sound barrier is installed within the floor.
There are two main ways to reduce and control noise in a building – firstly by increasing the mass of a floor or wall, the more mass, the less sound will make it vibrate. The second way is by adding layers to the floor or wall made of soundproofed material. Carpet is widely recognised as a better soundproofing material than hard surfaces. The characteristics of carpet mean it is good at absorbing sound and the conduction of impact noise can be reduced by up to 30dB just by choice of carpet. Some of our fibre bonded carpet ranges, such as Array and Montage, offer enhanced acoustic properties. The comparative valves for some hard floorcoverings is between 5-15Db.
Take, for example, an office with a solid floor surface, such as wood or laminate, without a noise barrier underlay, the sound waves will transmit easily through and will therefore be louder in the rooms underneath. This noise can be disruptive to employees and prevent them from being able to concentrate and communicate effectively.
Elevated noise levels can create stress, increase workplace accident rates and stimulate aggression and other anti-social
behaviour. Open plan offices can become prone to sound reverberation, caused by loud voices, especially when they have floors or walls that absorb very little sound and so bounce it back across a room. Use of fibre bonded carpet and a well sound proofed wall can ease the situation.
Specifiers are all too aware of the issue of noise transmission and this is one of the main reasons why fibre bonded carpet is so widely specified for educational environments and workplaces. Fibre bonded carpet can have a dampening effect on the sound waves, which transmit from an office above to one below.

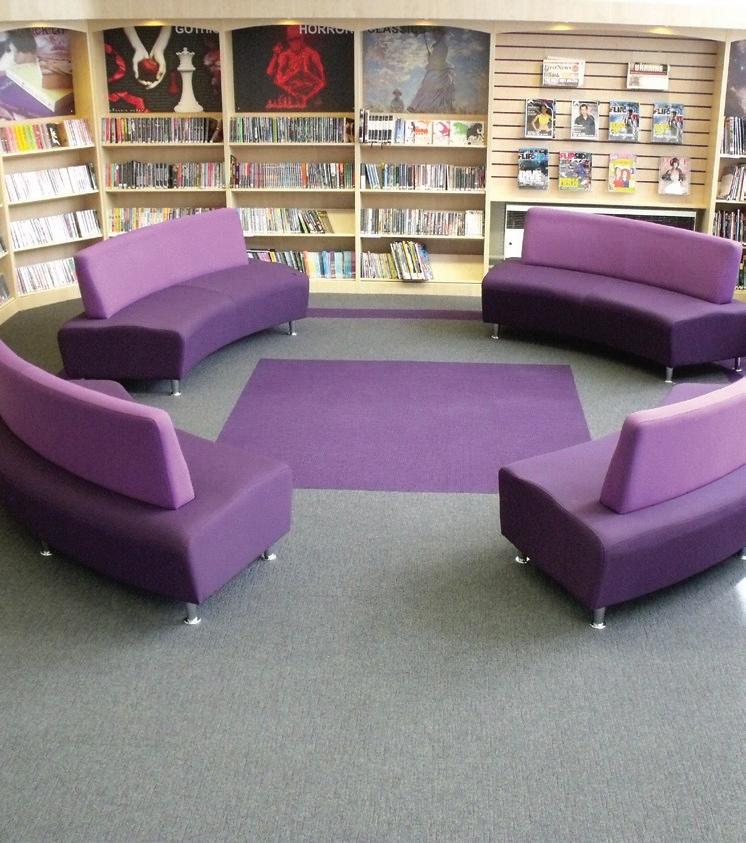
Our Array carpet is a great example of this. Its fibres have a high surface area and therefore offer good levels of sound attenuation. To achieve best results, the carpet must also be tightly fitted to the wall.
The sheer amount of legislation covering noise in buildings shows how important it is to get this right. Getting it wrong can have a huge impact on the productivity and stress levels of employees, leading to low morale and high staff turnover.
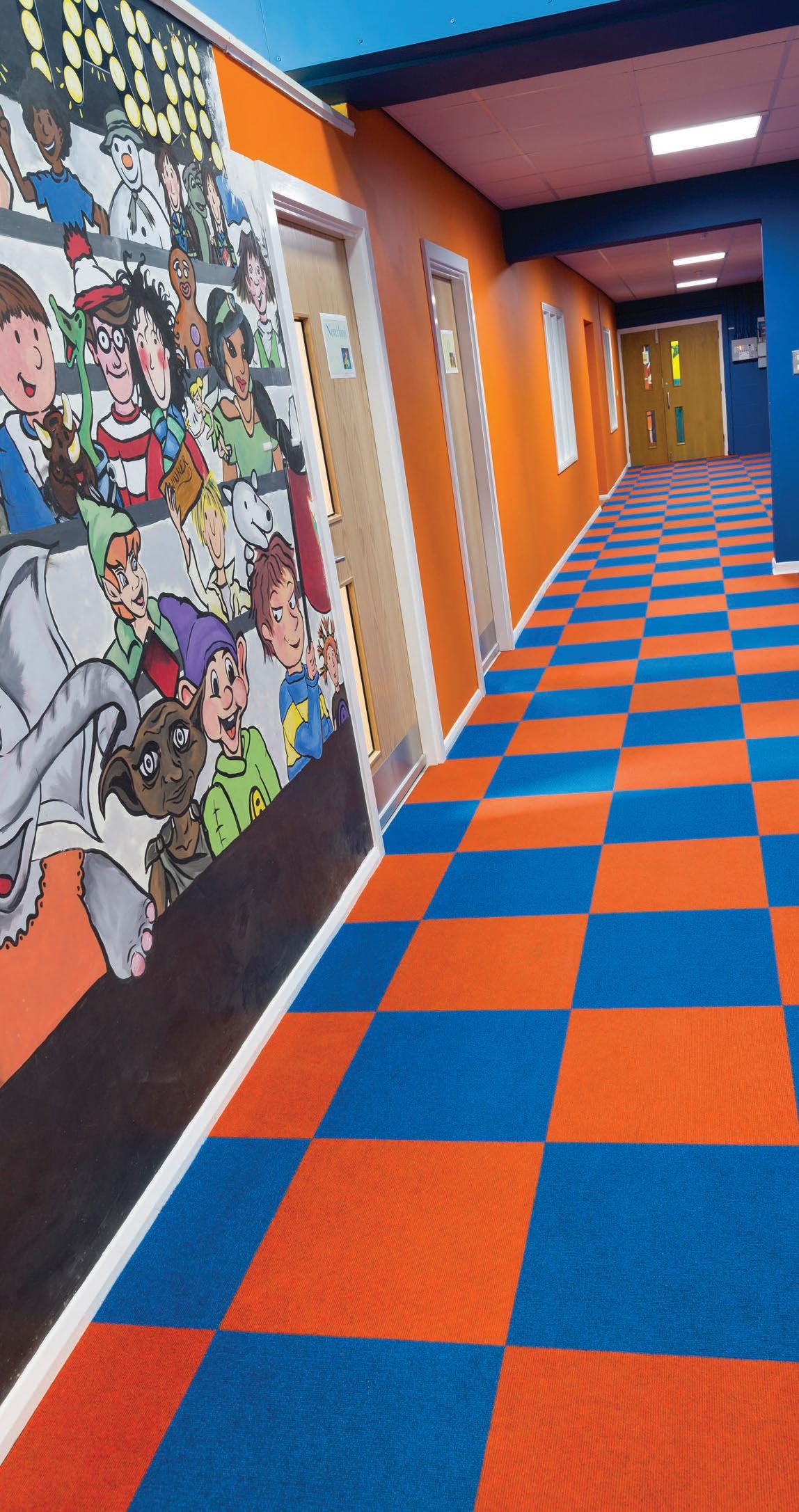
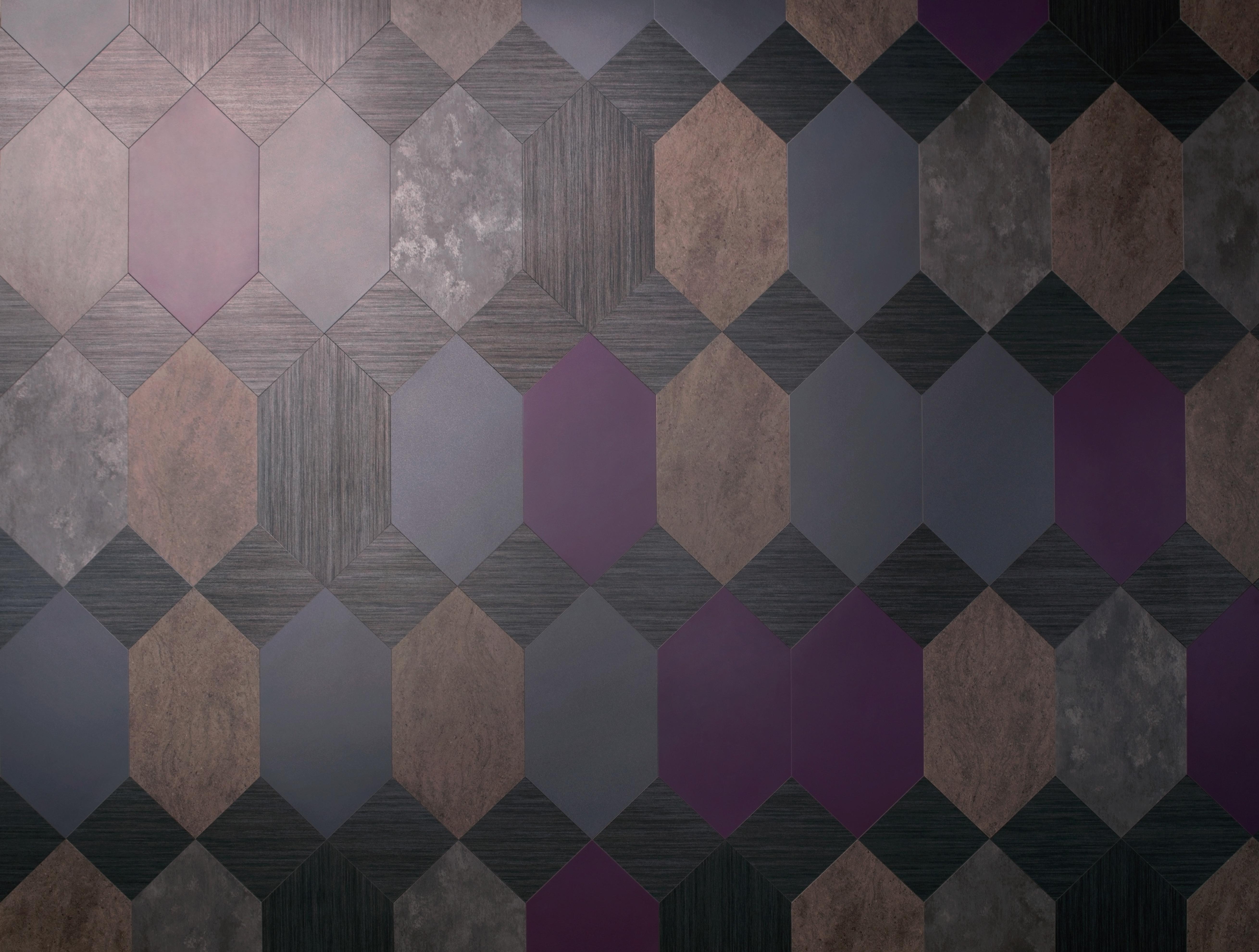
SAFE ACCESS IS AS IMPORTANT AT FLOOR LEVEL AS IT IS AT ROOF LEVEL, WHICH IS WHY WE MUST SPECIFY THE APPROPRIATE PRODUCT FOR EACH PROJECT, AS JAMES FISHER, MANAGING DIRECTOR OF BILCO UK EXPLAINS.
The specification of a floor door or cover will depend on its use and location. Floor doors can be used as fire exits for those who live, work or park in floors below ground level in a wide variety of commercial and domestic properties. They may just as commonly be used for taking deliveries, such as at pubs and restaurants. Floor access covers are often installed to allow engineers and technicians to gain access to pipework and wiring for maintenance and repair purposes. They may also allow building occupiers to access vital storage space. In all these settings, the guiding principle should be to eliminate as much risk as possible by specifying the most appropriate products.

A prime consideration should always be whether the access required will need to withstand any form of transportation passing over it or to support the weight of pedestrians above it, as is often the case in stations, airports, shopping malls, leisure centres and a host of similar buildings. Exterior locations will invariably require heavy duty products including; high load capacity doors; transit system emergency evacuation doors; and deep pan floor covers which allow the installation of paving stones to match a driveway or pavement. Doors and covers should be specified to provide adequate load bearing resistance for a large number of pedestrians and, potentially, vehicles as well.
In the case of a door as opposed to a cover, the opening mechanism also needs to be robust enough to withstand repeated opening and closing over the passage of many years. Floor doors not only need to be robust when closed; they also need to be simple and easy to use, and to stay open when in use. Robustly constructed compression spring mechanisms help the user to open the door without incurring a musculoskeletal injury and stop the door
from blowing shut in a sudden gust of wind; this also prevents injury to the user.
Floor covers are usually lifted out of place and placed beside the opening; so making them as robust but as lightweight as possible is highly desirable. Recently, technology learned from the aerospace industry has allowed us to produce lightweight products which can be used in a wide variety of interior applications.
These lightweight frames are manufactured from extruded aluminium with a pan depth of 24mm and an EPDM rubber seal. Already filled with an advanced honeycomb plate, these covers are ready to receive a wide variety of floorings including carpet, tiles, slabs and parquet, which can be fixed directly to the filled cover using adhesive. This filling eliminates the need to fill the door cover with concrete as in traditional products. As a result the access cover is 70% lighter than conventional concrete floor hatches and also speeds installation times as there is no need to wait for concrete to set; the cover can be installed immediately.
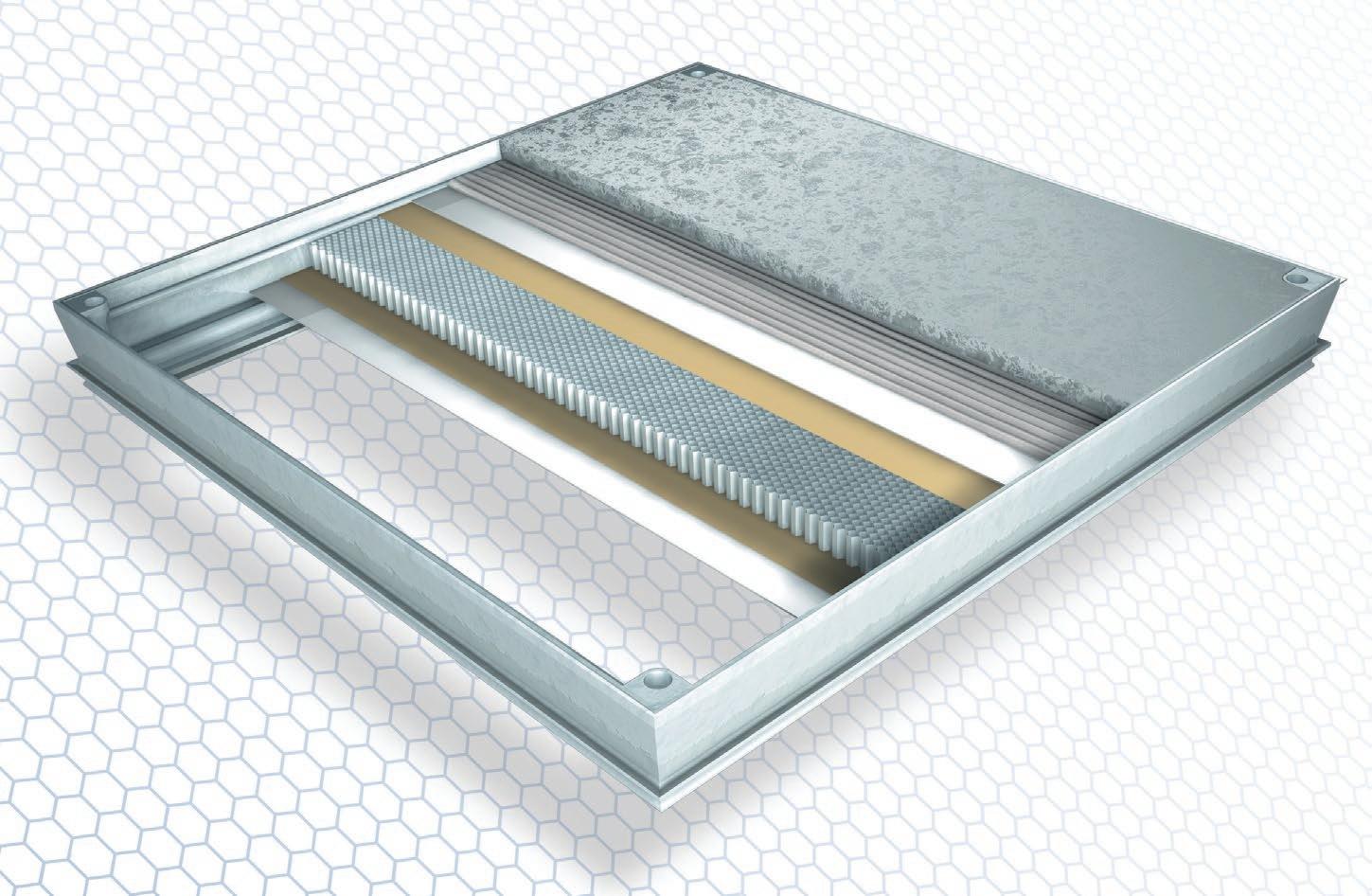
The 70% lighter product is easier to handle,
making life simpler for installer and end user alike. On a typical 60cm x 60cm cover, a standard concrete cover might weigh 75kg, compared with just 20kg for Bilco’s lightweight cover. Lightweight hinged or lift assist doors are now available, as well as lightweight covers, so lightweight options should become more commonplace in future.
With the access door or cover in place, it is still essential to safeguard the user in the future. Bilco fixed ladders, anti-fall gratings and LadderUp® Safety Post, which facilitates the HSE’s recommended three points of contact with a ladder at all times, are all options worth exploring.
Bilco – Enquiry 97





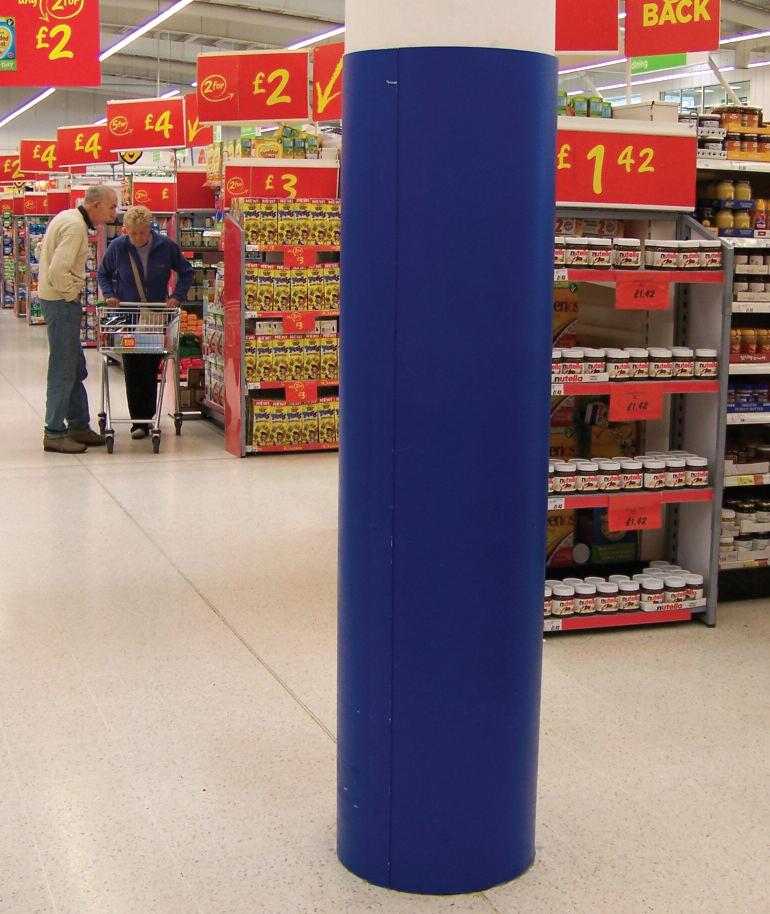

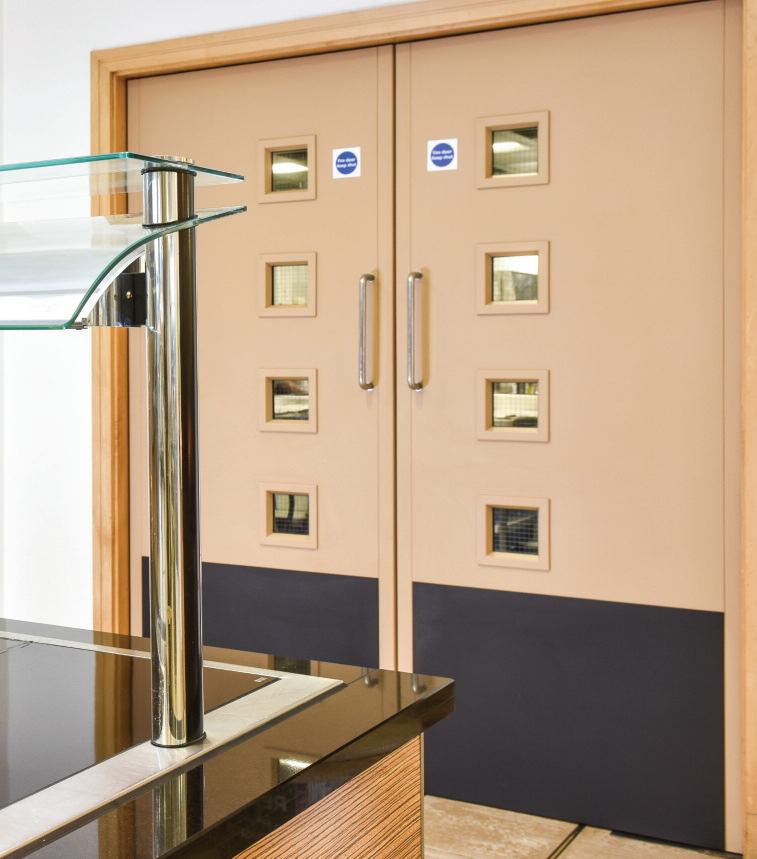

WHEN THEY ACQUIRED NEW PREMISES IN EDINBURGH, THE ROYAL INSTITUTION OF CHARTERED SURVEYORS (RICS) BROUGHT MICHAEL LAIRD ARCHITECTS ON BOARD TO DESIGN THE INTERIORS. PRODUCTS FROM FORBO FLOORING SYSTEMS WERE SPECIFIED TO CREATE AN ATTRACTIVE, PRACTICAL FLOOR SPACE THAT COMPLEMENTED THE CHARACTER OF THE BUILDING AND REFLECTED THE RICS BRAND.

Hazel Pearson, Associate at Michael Laird Architects, commented: “The very neutral colour palette acts as a backdrop for striking accents of rich purple – RICS’ brand colour – which we’ve featured in certain key areas. As we chose to paint the majority of the walls white, we really needed floor coverings that would be practical in terms of colour and footfall, but that would stand out and introduce a sense of warmth.
“We installed Forbo’s luxury vinyl tile, Allura, in breakout areas and walkways as it is a very practical and durable product and has an attractive aesthetic. For main office areas and lecture theatres we specified Forbo’s contemporary Tessera Mix carpet tiles which have a very inspiring pattern with their soft geometric shapes and angular framework. Their random lay design helps

to keep installation costs to a minimum and the modular format allows office plans to be easily adapted for future requirements.
“For office kitchen zones, the floor covering had to be easy to clean and maintain. Forbo’s Marmoleum Real was perfect as it has excellent performance characteristics
thanks to its natural antibacterial properties and Topshield2 finish.”
Hazel Pearson won the 2014/2015 ‘Fly Forbo’ competition for her specification of this impressive integrated flooring scheme.
FORBO – Enquiry 99
A state of the art veterinary clinic has opened in Stockton on Tees, featuring Knauf AMF Ceilings’ acoustic control solutions.
The waiting room has Oak Varioline ceiling tiles installed. Varioline is a modular ceiling tile, available in a choice of different wood patterns, that offers excellent sound absorption and is suitable for areas with high levels of humidity.

Two Thermatex Sonic Arc rafts in rectangular convex and concave shapes hang together above the receptionist’s desk. Thermatex Aquatec tiles were chosen for the surgery rooms , ideal for areas with strict hygiene requirements.
Heradesign ceiling rafts were installed at Singapore Airlines’ (SIA) new Premier Lounge at London Heathrow Airport.
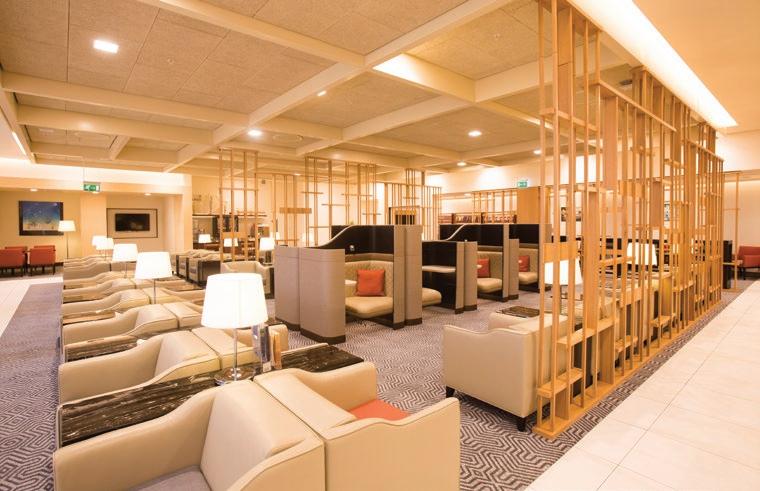
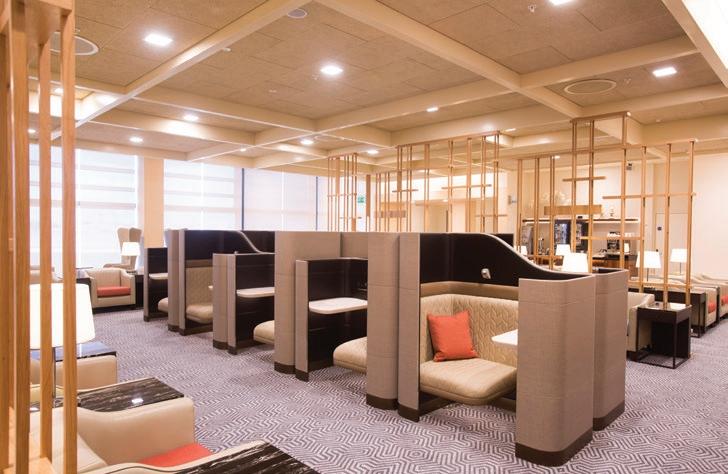
Les Martin Director at BDL explains why Heradesign was particular suited for the project: “We wanted to achieve a floating raft ceiling that had an integral acoustic ability yet provided a visual effect that satisfied SIA and could overcome the installation restrictions. One additional thing to consider was that each raft had to float within the drop bulkheads at differing levels which was a further challenge. Heradesign provided the best option for the ceiling panels because they closely match the grain and texture of the original SIA concept.”
Heradesign is an attractive ceiling panel that can adapt to any architectural design. Manufactured from wood-wool, it has a natural woven finish - available in five different face patterns, a wide range of sizes and edge details, and can be specified in almost any colour. The panels are lightweight, making them easy to cut and install. They are a versatile solution for any interior because they can be fitted as a suspended ceiling, hung as rafts or fins, or directly onto walls or ceilings. Kunal Vekaria at HLS Installation fitted the ceiling rafts explains how Heradesign helped overcome the technically challenging restrictions. “Knauf AMF worked with us to ensure the fixings would hold and advised on how to ensure the panels would sit flush. We have worked with Knauf AMF before and were confident we’d get a good result.”
Acoustic control was of paramount importance to help realise the airline’s ambition to provide quality service and style for its passengers. Heradesign offers the highest level of sound absorption (Class A) which effectively reduces the impact of intrusive background noise so passengers can wait for their flight in a calm, serene environment.
Knauf AMF –Enquiry 101




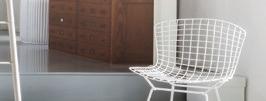






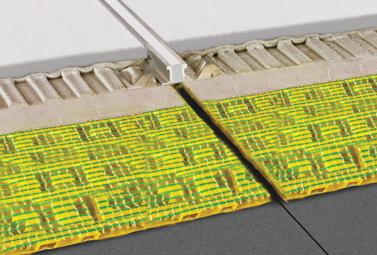
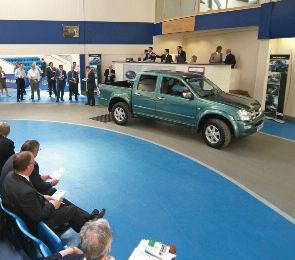
Kährs has introduced a new collection of ten rustic oak wood floors. Part of Kährs Supreme Range, the Småland Collection features a dynamic timber surface with a unique composition of knots, graining and cracks. Its very rustic, undulating appearance is complemented with a range of surfaces treatments, which create a multi-faceted surface. Kährs Småland Collection is suitable for contract and residential environments - and features a multi-layered construction, which can be installed over underfloor heating.

For more information and stockist details, please contact tel. 023 9245 3045, email sales@kahrs.com or visit kahrs.com


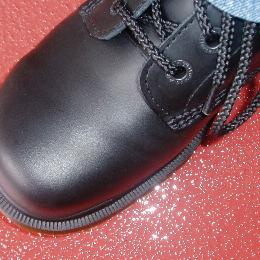

COMMERCIAL WASHROOMS COULD SOON BE TECHNOLOGY HUBS AS COMPANIES LOOK AT IMPROVING HYGIENE, USER EXPERIENCE AND REDUCE WATER AND ENERGY CONSUMPTION, EXPLAINS DAVID MEACOCK, TECHNICAL DIRECTOR AT WASHROOM MANAGEMENT SPECIALISTS CISTERMISER.
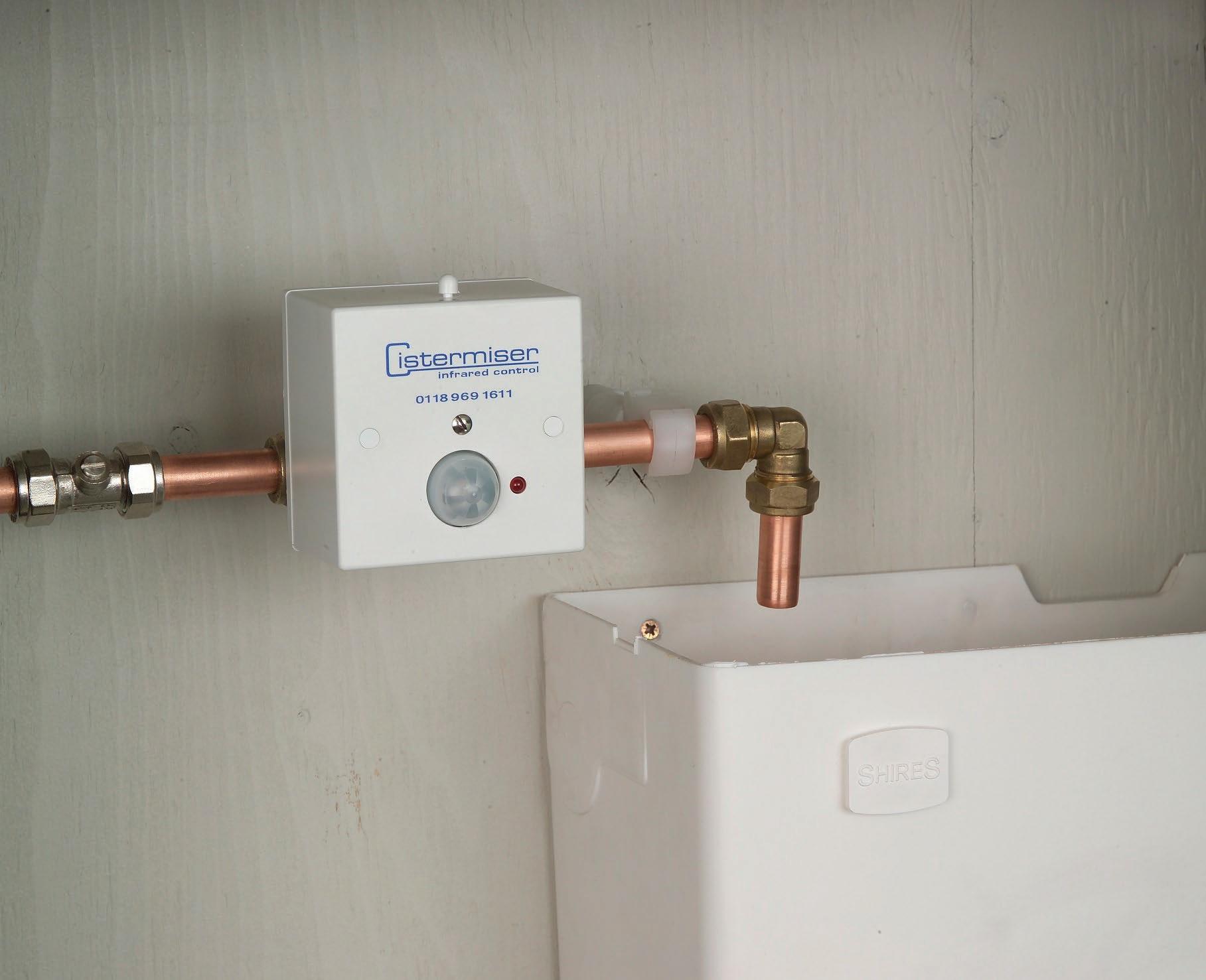
Data collection and smart technologies are opening up a world of opportunity that is transforming building management systems.
The so-called Internet of Things revolution is creating smart homes and offices, where user activity can be tracked and acted upon. This is a world where fridges will identify when food needs to be reordered (and do so automatically), and the heating will be turned on before the owner arrives home having been tracked on their journey via their GPS system on their phone. It is almost certain to facilitate more remote working, making the most of mobile technology and requiring greater flexibility and closer management of commercial buildings.
Data on footfall, water and energy usage, IT systems, air conditioning and so on, currently provided for the whole building could soon be much more detailed, providing information at floor, room, perhaps even individual user level.
In the case of commercial washrooms, this kind of data could be immeasurably helpful in terms of improving hygiene, as well as water and energy efficiencies. Currently, urinals and WCs without any fitted flush controls can account for up to 75 per cent of a building’s overall water consumption, which is a significant cost.
Existing top of the range washroom management systems use outlet mounted and ceiling mounted sensors to monitor user activity in real time. A ceiling-mounted unit will detect visitors and automatically switch on the lights, ventilation and the water supply. IR sensors in taps can detect a visitor at the basin and turn the water on/off, dispensing with manual controls. Meanwhile WCs fitted with IR sensors and flush valves reduce contact between user and washroom, either to a simple ‘wave action’ to flush, or a ‘walkaway’ option whereby the toilet automatically flushes once the user is finished.
It vastly improves the visitor experience, providing a cleaner and easy to use facility.
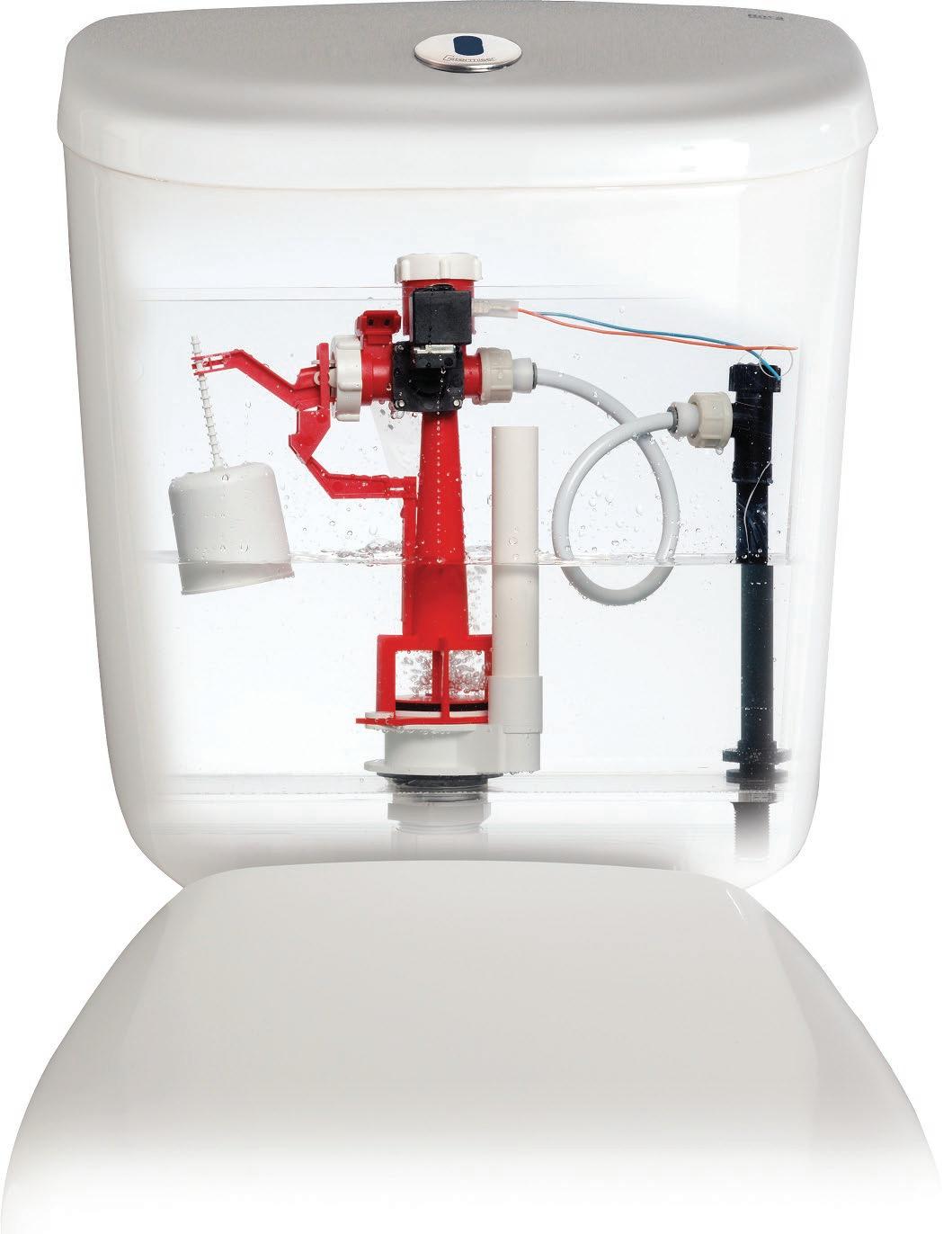
For large office buildings with two to three washrooms on each floor (gents, ladies and disabled) this system is already used to control individual washrooms, allowing management to shut down facilities on floors of a building that are not in use, and switch them back on just as quickly. This makes it highly suited to buildings such as partially tenanted offices, schools or university halls of residence, where washrooms can be left unused for weeks and months at a time.
The potential it offers for data collection on user behaviour and making more efficient use of facilities is huge. Building management systems typically only track water use from the cold water tank in the basement. It won’t be long before they can track use by individual basin, quickly identifying issues such as a leaking tap. Hospital trusts, meanwhile, could remotely monitor handwashing in certain facilities, thus helping to increase hygiene standards in healthcare establishments. And facilities managers could benchmark one building’s performance and efficiency against others of a similar size/ occupancy.
The one downside of all this data is information overload. Faced with reams of figures, some facilities managers are struggling to extrapolate relevant facts to determine meaningful trends. It is a danger the industry needs to be alive to, particularly when developing single platforms and apps for (small screen) mobile user interfacing. Collaboration between manufacturers and systems providers is likely to be key to ensuring a seamless and rapid adoption.
Cistermiser – Enquiry 105
To make an enquiry – Go online: www.enquire.to/spec Send a fax: 01952 234002 or post our: Free Reader
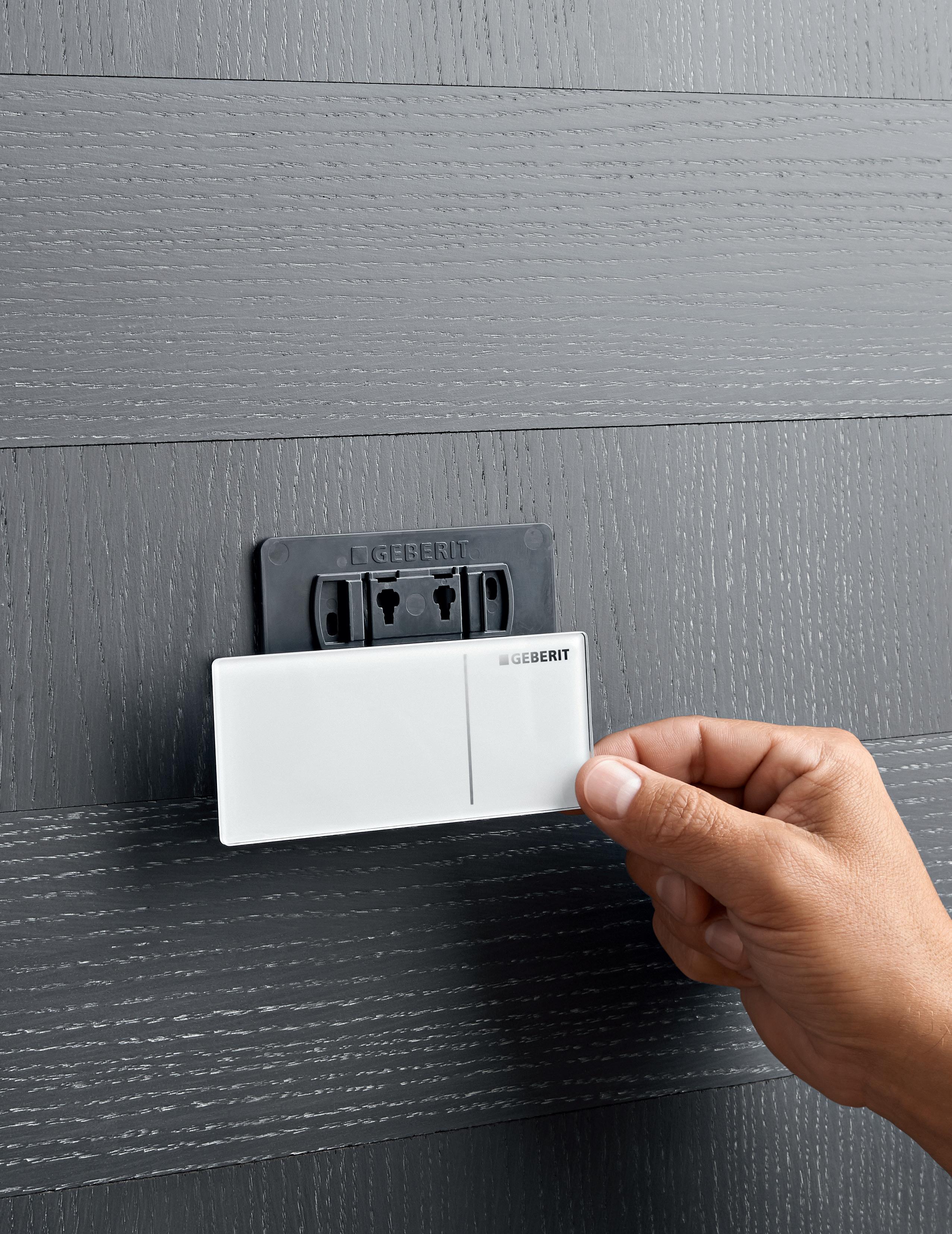

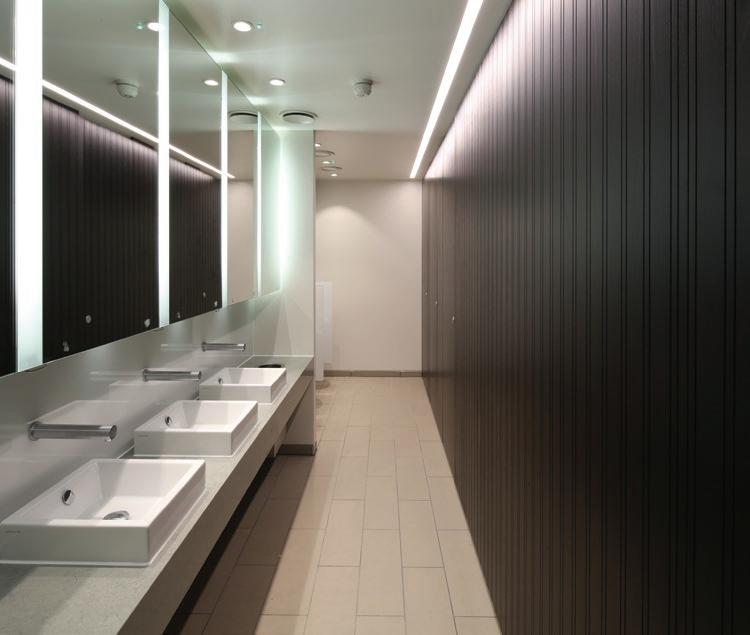
WASHROOMS WITHIN THE OFFICE SECTOR ARE CHANGING, WITH DESIGNS MORE TYPICAL OF LUXURY LEISURE SECTOR PROJECTS NOW BEING SPECIFIED. TREVOR BOWERS, DIRECTOR OF WASHROOM WASHROOM, EXPLAINS HOW CURRENT TRENDS ARE SHAPING OFFICE WASHROOM DESIGN IN ORDER TO MEET THE INCREASINGLY HIGH STANDARDS DEMANDED.
ommercial buildings and offices in particular, are under more pressure than ever before to stand out from the competition, as the number of new offices is steadily rising. Ensuring all areas including washrooms are designed to a high standard has been shown to reflect well on the building as a whole. Whether a new build or refurbishment, one thing is clear, clients are looking for aesthetically pleasing washrooms that stand out designed to match the standards expected by office staff.
Using materials which are not traditionally associated with washroom design is one ideal way to create a lasting first impression. Materials such as Corian, granite, marble, glass, anodised aluminium, stainless and textured steel and cast acrylic all bring differing aesthetic qualities to the design, and can be used to create a unique, stylish space.
As well as selecting high quality materials, a range of different finishes can also be utilised to create the exact look desired, making the washroom totally unique. The innovative Page Lacquer coating for example, is not only highly durable but also creates a high gloss finish typical of the luxury leisure market. In the same way, glass which has been back painted or etched can further add to the luxury feel of a washroom.
Such finishes are becoming so popular in fact, that Washroom recently developed a new range, designed specifically to cater for even the most discerning of clients. The Iconica Collection is a unique collection of high specification bespoke products, materials, finishes and designs for stylish washrooms and staff shower and changing facilities.
The use of unusual or high specification materials and finishes can also be extended to washroom accessories as well as cubicles
Leading the way in terms of washroom accessories at the moment are integrated consumable units such as the Dolphin Alavo system. A radical new modular wash, soap and dry system, the Alavo system saves time, water, energy, soap, space and money.
As well as selecting from high quality materials and finishes, designers can ensure visitors feel comfortable by creating more spacious washroom areas and installing full height cubicle doors to create the home-from-home feel, by providing complete privacy for end-users. While unisex ‘superloos’ which are self-contained cubicles with WC, vanity and hand drying facilities included, are an ideal way to maximise available space and are increasingly being installed in commercial buildings as an alternative to traditional washroom layouts.
As the office washroom has evolved, elements which were once deemed luxury such as shows and changing areas are now seen as standard features. With more office workers walking or cycling to work, staff shower facilities are fast becoming an essential office facility. In fact offices which fail to provide such facilities can be viewed by office workers as old-fashioned or outdated so it’s more important than ever to make sure office washrooms meet the high standards demanded.
Washroom Washroom

AS PART OF UK CONSTRUCTION WEEK, THE LARGEST CONSTRUCTION TRADE EVENT IN THE UK, THE BUILD SHOW HAS BECOME A MUST SEE ON THE TRADE CALENDAR WITH AN ABUNDANCE OF EXHIBITORS SIGNED UP AND A RAFT OF PRESTIGIOUS EVENT PARTNERS SHOWING THEIR SUPPORT.
aking place at the NEC in Birmingham from 6 – 8 October, the Build Show is free to attend and will provide a powerful opportunity for the construction, building and related industries to network, learn, share and trade together as the market enters a new phase of prosperity.

Among those showcasing their latest product innovations and services are precision power tool manufacturer Festool, the UK’s largest multi channel supplier of trade equipment Screwfix, commercial vehicle manufacturer FIAT Professional, Europe’s largest window brand Internorm, world leading tool manufacturer OX Group, specialist insulation distributor SIG Insulation, national supplier Toolstation and the UK’s largest online trade recommendation service Rated People, to name but a few.
The show is also fully supported by the industry’s leading trade groups and associations, some of which include the Federation of Master Builders (FMB), the Construction Products Association (CPA), the National House Building Council (NHBC), the Chartered Institute of Building (CIOB), the National Federation of Builders (NFB), the Home Builders Federation (HBF), Glenigan, the Building Research Establishment (BRE) and the National Federation of Roofing Contractors (NFRC).

As a result of the show’s strong backing, its comprehensive seminar programme is bursting with high quality content that will make visiting well worthwhile, with the opportunity to learn new skills and get a heads up on developments in the industry. In addition to UK Construction Week’s main stage theatre, the Build Show will host two dedicated seminar areas: the Homebuilding Theatre and Site Zone.
Aimed at professionals in all areas of residential construction, the Homebuilding theatre will feature high-level debates, discussions and presentations across a broad range of topics. Led by representatives from the Chartered Institute of Architectural Technicians and the Federation of Master Builders, the keynote session will kick things off with a lively panel discussion about the state of house building in the UK – looking at issues such as housing prices, shortages and possible solutions to the current crisis.
Topics on the remaining two days will focus on overcoming the skills shortage, best practice in approaching apprenticeships, BIM, off-site construction, energy efficiency and zero carbon homes.
Focused on helping builders and contractors ‘Learn to Earn’, the Site Zone will offer a hands-on interactive experience with training, workshops and demonstrations about
competing for and winning work, managing costs and cash flow and practical ways to save time and money on site.
Visitors will also be able access additional content such as the Careers Centre in association with the House Builders Federation, a commercial vehicle test drive zone and a dedicated section for civil engineering – Civils Expo. UK Construction Week’s main stage will be hosted by influential broadcast journalists: John Humphrys, Krishnan Guru-Murthy and Steph McGovern.
What’s more, with a huge variety of on-site after-hours entertainment planned, UK Construction Week is also the perfect chance to relax with colleagues and peers. Some of the additional features include award ceremonies, a beer festival, comedy nights, rockaoke, big breakfasts and a casino night.
Uniquely UK Construction Week will provide visitors the opportunity to network with professionals from across the entire spectrum of the construction industry. Bringing nine different tradeshows under one roof, the event will unite more than 55,000 visitors with 1,000 exhibitors.
In addition to the Build show, visitors will be able to attend Timber Expo, the Surface and Materials Show, Energy 2015, Kitchens & Bathroom Live, Plant & Machinery Live, HVAC 2015, Smart Buildings 2015 and Grand Designs Live.
For more information or to register to attend, please visit www.ukconstructionweek.com or follow @UK_CW on Twitter. UK
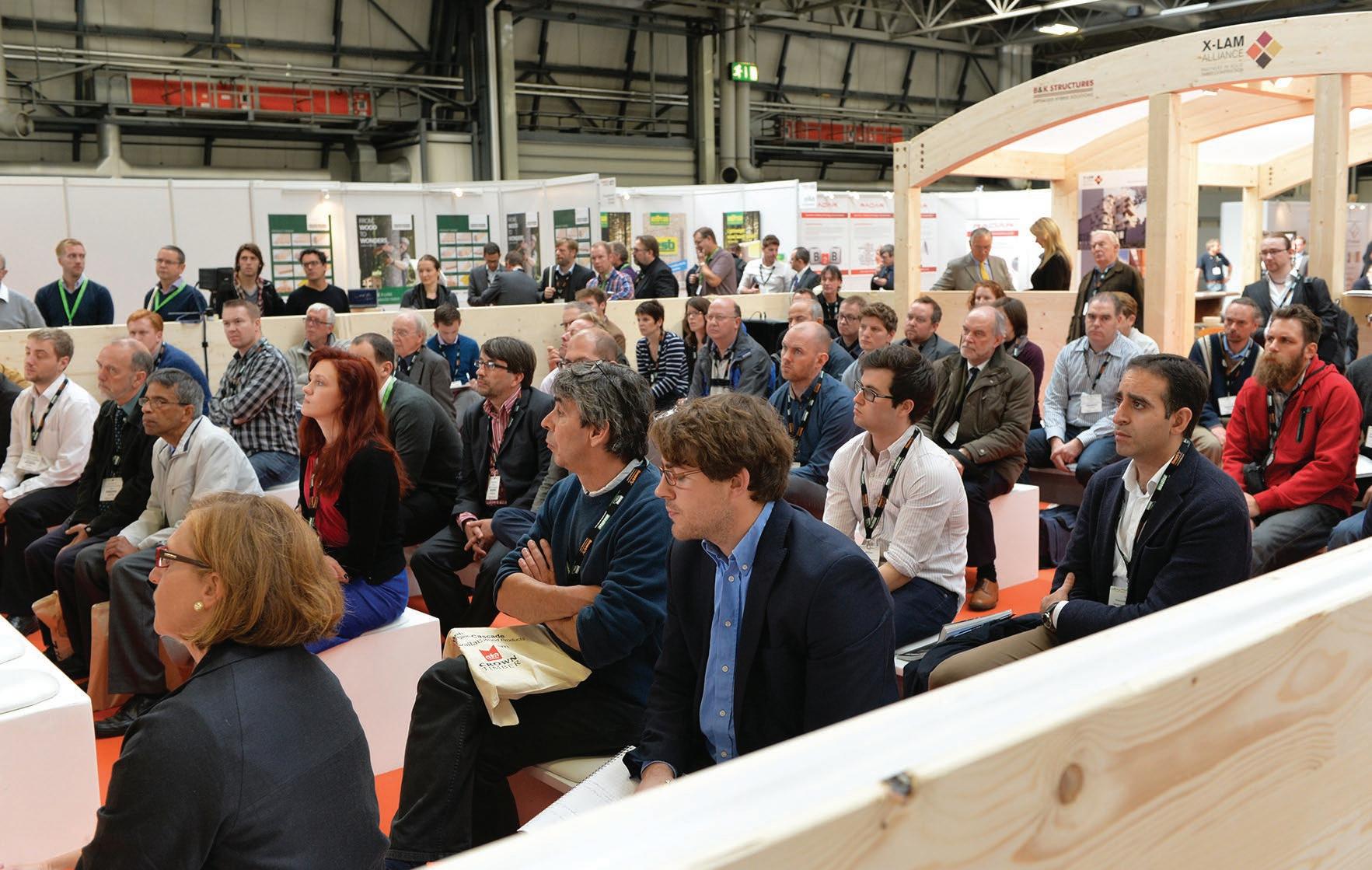
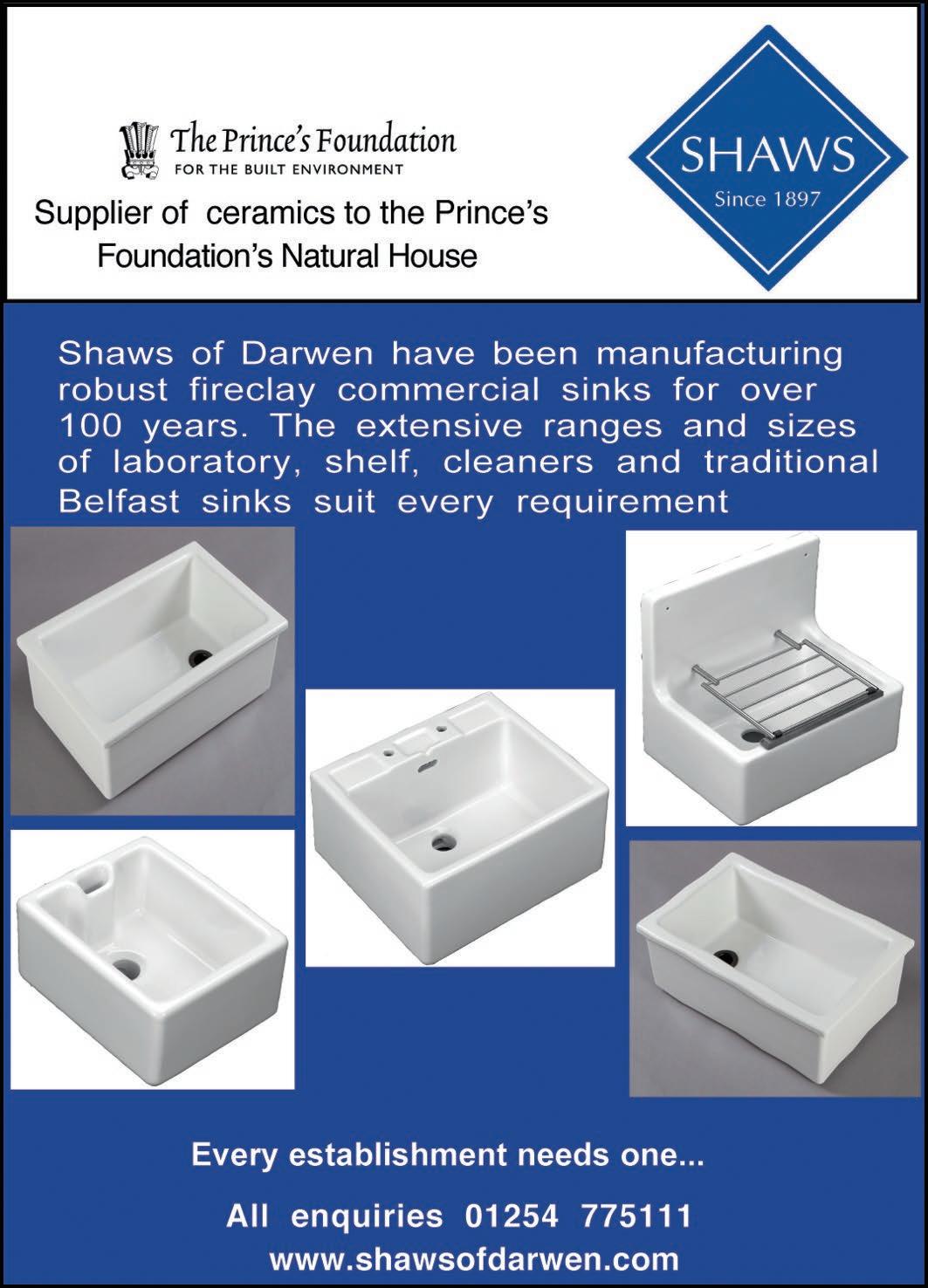



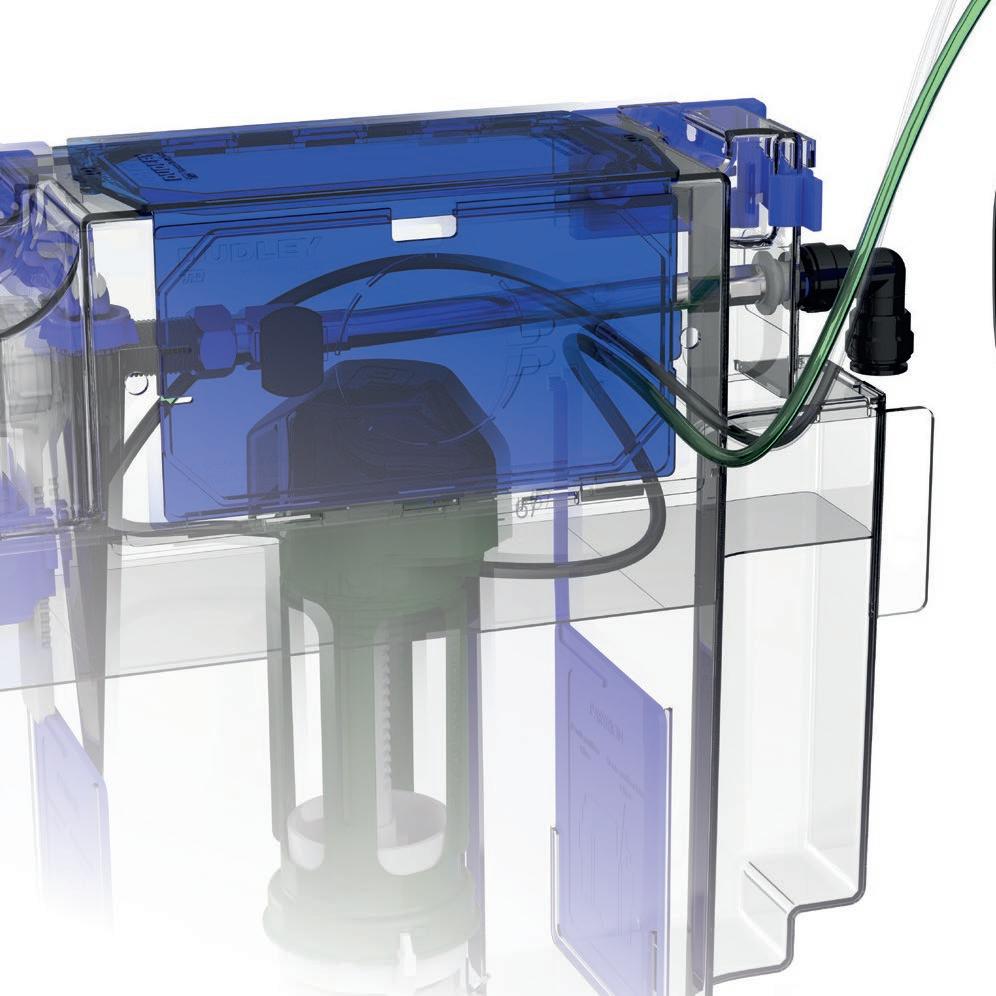




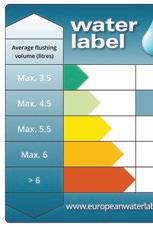




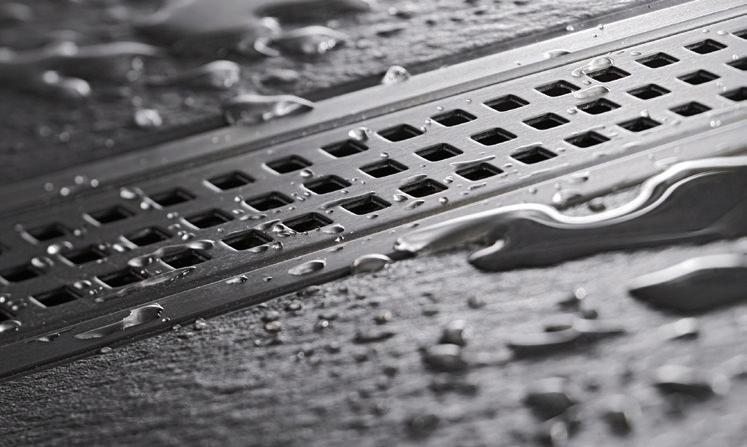
AN INTEGRATED APPROACH, WHERE PRODUCTS ARE DESIGNED TO WORK TOGETHER, SHOULD BE HIGH ON A SPECIFIER’S LIST WHEN DECIDING WHICH PRODUCTS TO USE IN A WETROOM OR SHOWER INSTALLATION.
ompatibility is an important design consideration as, if products are being supplied by different manufacturers it begs the question, who will take responsibility if an installation fails?
For peace of mind when it comes to project management and long term success, possible time and cost savings as well as versatile design options, we recommend specifiers choose wisely and opt for an integrated system approach. Where each component has been designed to work with the other, providing maximum assurance of waterproofing of seals along with drains and drainage performance, ensuring water goes only where intended.
Wetrooms continue to be popular amongst owners, clients, designers and architects. A wetroom is a modern, watertight solution with an easy access shower area that is simple to clean and offers minimalistic or feature-rich design elements. They are an excellent choice for those with mobility difficulties and because they aren’t bound by the spatial restrictions of traditional shower design, or pre-formed units, they open up a world of design possibilities, really adding to the wow factor of a property.
When specifying a wetroom for your project consideration should be given to tile finishes and textures – it’s always advisable to specify tiles with high slip resistance. Furthermore, falls in the floor gradient should be between 1 in 80 and 1 in 35 to ensure water can drain away efficiently.
Another fundamental design consideration is moisture management. Poor moisture management can cause leaks leading to damage in the surrounding structure and the potential for mould growth.
When waterproofing a wall where rigid boards for backing tiles is required there is a choice between using water-resistant and waterproof ones. Water-resistant tile backerboards require an additional waterproofing membrane, either liquid applied or a sheet membrane, prior to tiling as by their very nature they absorb water into the cementitious face. Waterproof backerboards however, have built-in waterproofing properties, and don’t absorb
water, won’t require additional waterproofing and only require the board joints to be sealed with a waterproofing sealing tape and suitable sealant adhesive.
To ensure peace of mind for a fully watertight installation a waterproof membrane should also be used on the floor. A high level of moisture in a wetroom environment can lead to substrate movement, which if not accommodated in the design can result in tile failures.
Using a waterproof uncoupling membrane layer prevents stresses from the substrate being transferred to the tiled surface, it also neutralises vapour pressure by allowing any moisture in the substrate to evaporate.
There are two types of drainage system to choose from – the linear system and the point-drain system. A linear drain provides contemporary design possibilities in a barrier free wetroom. Whilst grate and cover options tend to provide a more sleek and modern feel and offer the freedom to place the drain wherever you want and need it.
Although not essential, underfloor heating is also highly recommended for use in bathrooms, shower and wetrooms. Not only do they add a touch of luxury to your project, the added heat will help dry out a room much quicker, making sure that any water quickly disappears therefore limiting the potential for
To make an enquiry – Go online: www.enquire.to/spec Send a fax: 01952 234002 or post our: Free Reader
Schlüter-Systems Ltd has a number of RIBAaccredited CPD seminars of which Integrated Solutions for Wetrooms with Tile and Stone Coverings is one.
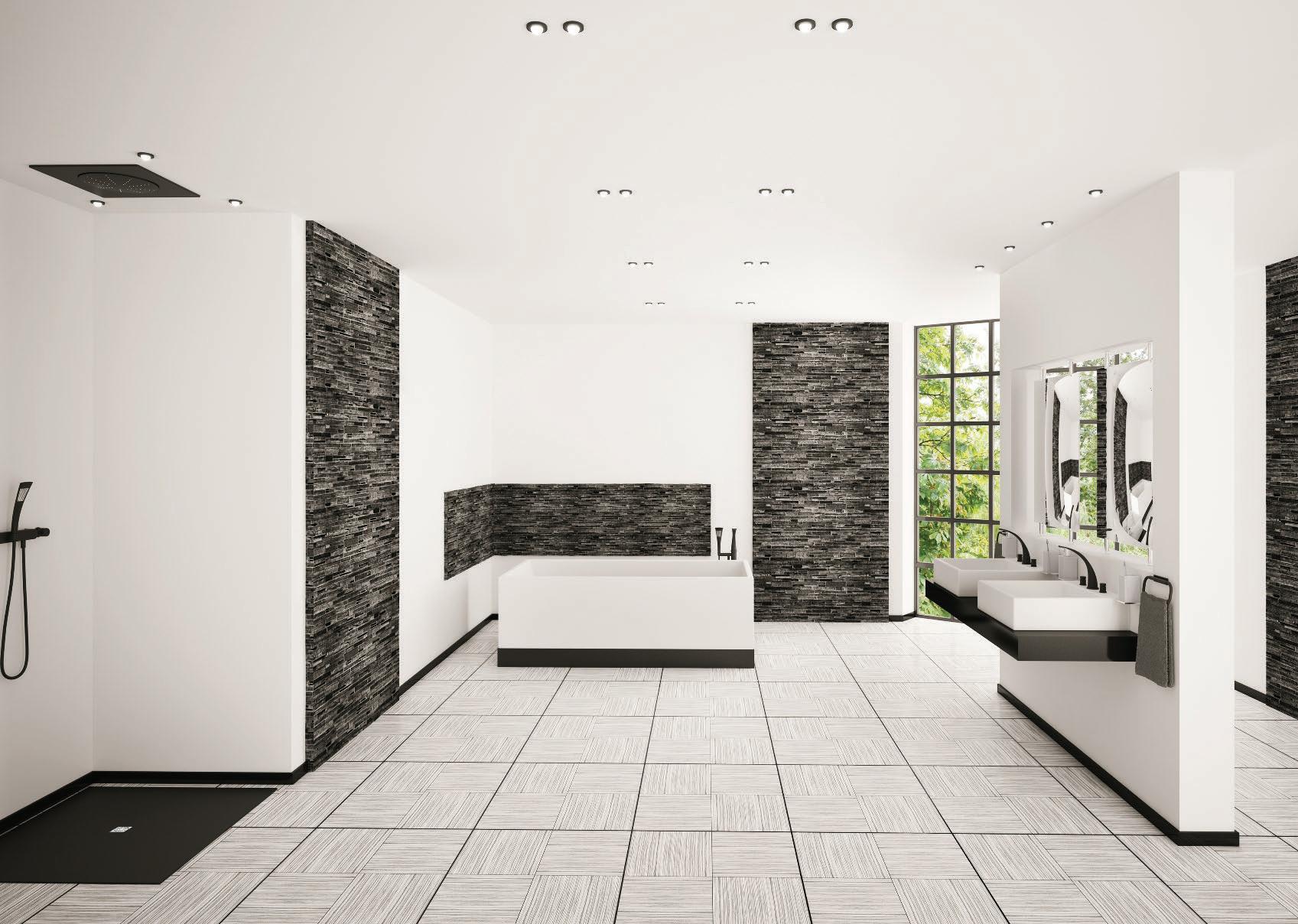
The session will provide all the information and knowledge needed, from an integrated approach, on the solutions for wetroom installations at design and specification stage.
Run during lunch breaks from any business premises requested, the training session is being offered free of charge with lunch included.
Please quote reference number Ref: RJWT10 for priority bookings. Email: training@schluter.co.uk Call: 01530 813396
Schlüter-Systems – Enquiry
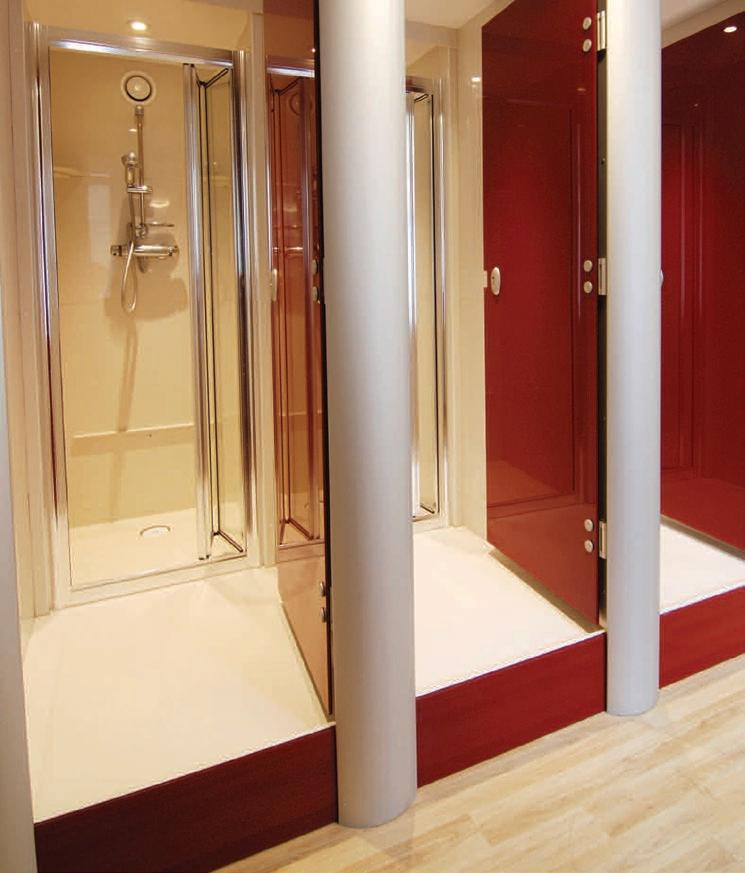
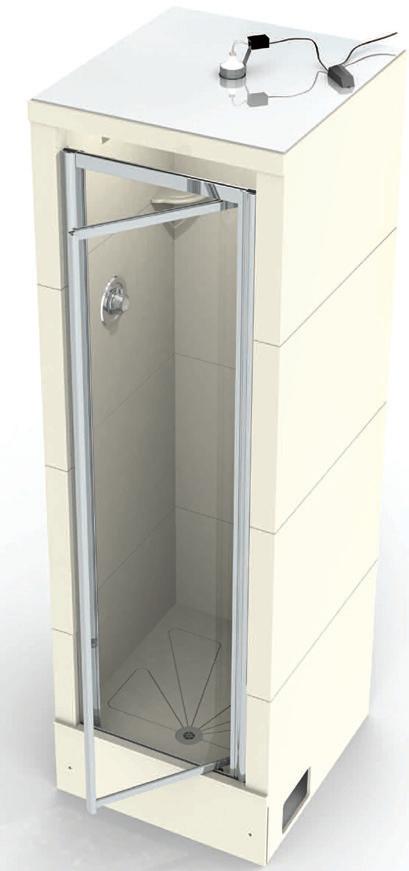
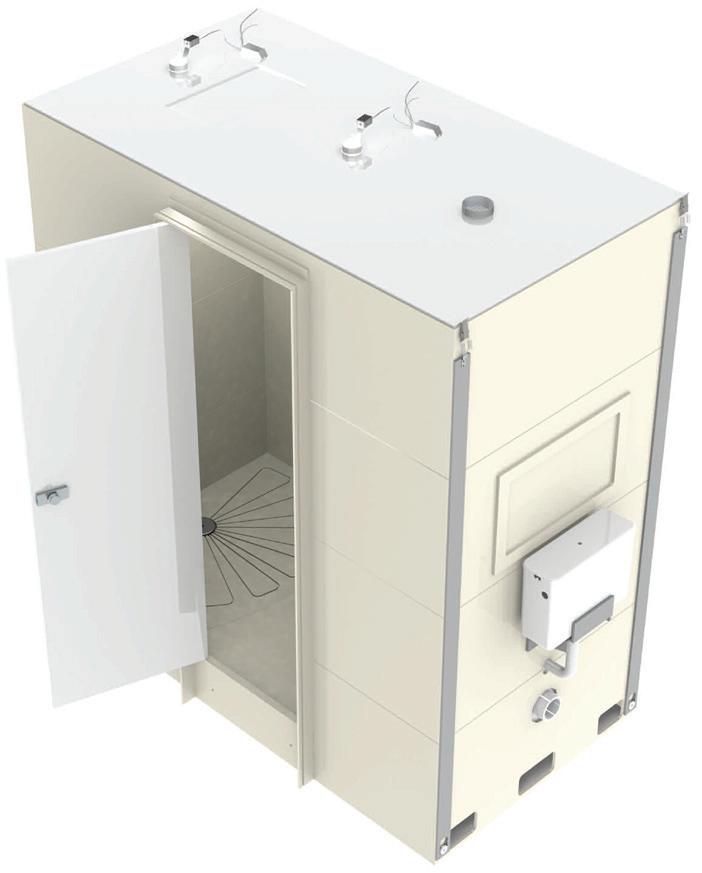


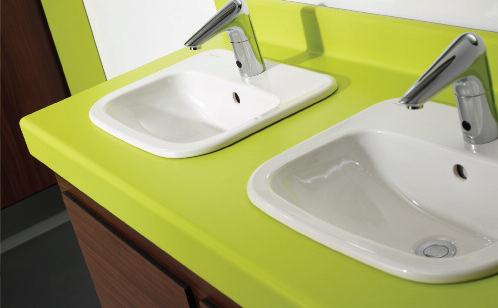

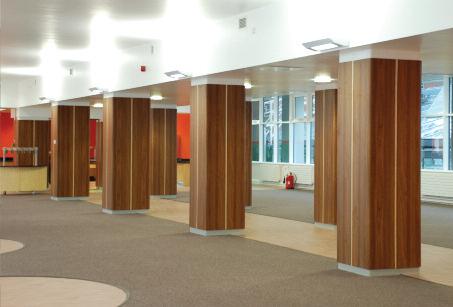

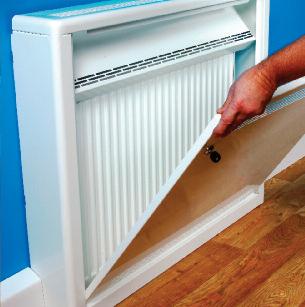
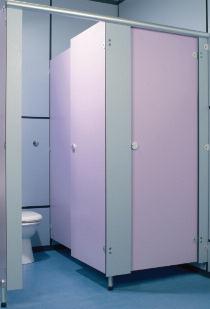
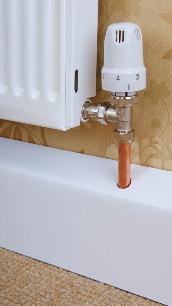
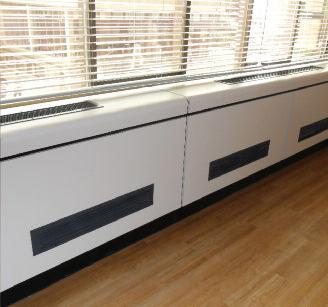
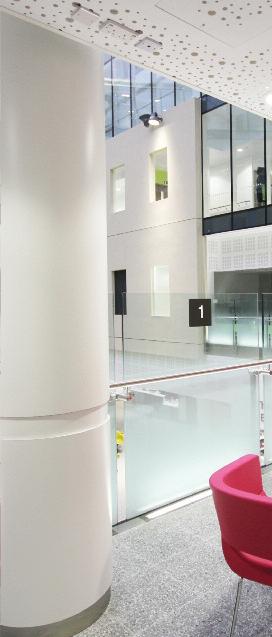

Carron Phoenix’s new Damo tap is one of the first in its range to be manufactured from solid stainless steel, giving the mid-market consumer access to a tap in an iconic design with premium build quality.
Guaranteed for five years, the distinctively designed monobloc Damo is operated by a single lever and suits modern and contemporary kitchens. The Damo is 265mm high with a spout reach of 180mm. Available now, it is one of two new taps introduced into the Carron Phoenix portfolio and joins the Aruni, which is also manufactured in solid stainless steel.
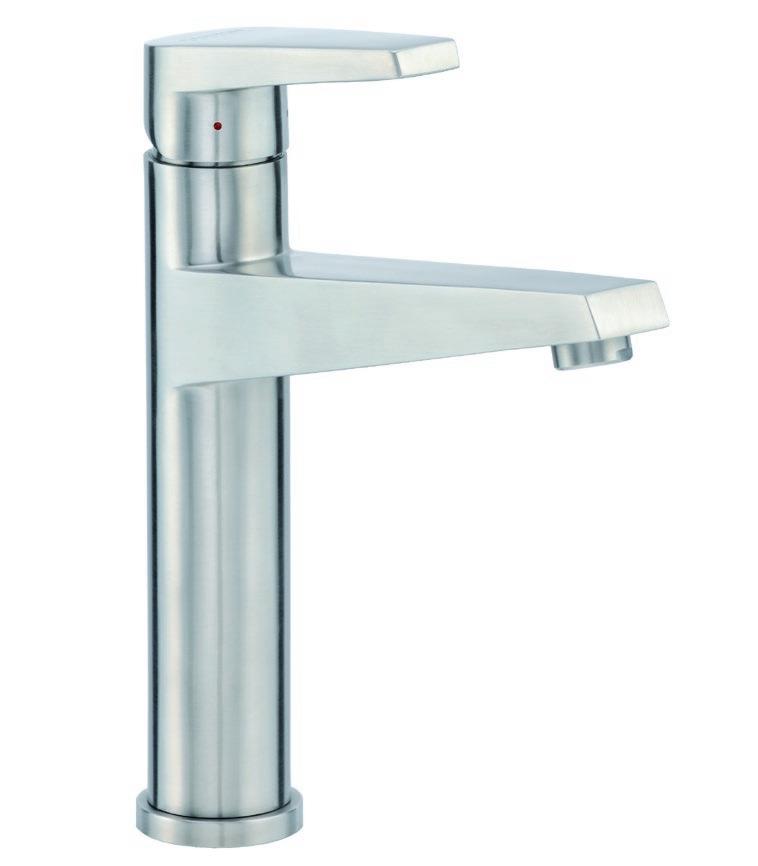
Carron Phoenix – Enquiry 117
Proplas PVC wall and ceiling panelling, available from IDS, offers a stylish, cost-effective and easy installation alternative to tiles, paint or wallpaper. It’s an ideal decorative product for any room in the home including bathrooms, kitchens and utility rooms and is fast and easy to fit using simple joinery skills, making light work of refurbishment projects.
The panels are waterproof and provide insulation and sound-proofing benefits, while the decorative PVC surface is durable, hygienic and very easy to clean with no grout lines.
The tongue and groove 2700 x 250 x 8mm panels can be stapled, panel pinned, glued or screwed directly onto a flat surface or onto timber battens to provide a seamless finish with tight joints almost invisible to the eye. They can be fixed over existing ceiling and wallcoverings such as tiling and Artex, making renovation and refurbishment work fast and straightforward.
The Proplas panels meet today’s interior trends with ten popular décors including White High Gloss, Pergamon Marble, Soft Grey Marble, Black Silver Embedded, White Sparkle and Silver Black Embedded in a choice of gloss and matt textures.
Proplas comes with a five year domestic use warranty against manufacturing defects when installed as per the manufacturer’s instructions and offers a Fire Rating Classification of C, s3, d0 tested to European Standard EN 13501–1.
A range of accessories is available including PVC anti-bacterial cleaner and 8mm and 10mm trims in silver, white and black. Proplas PVC wall and ceiling panels are available ex-stock from IDS branches nationwide.
A new polished ceramic wall tile range has joined RAK’s Tile Collection. Victoria includes a plain ivory and matching décor tile, that can be used in combination to create a stunning, chic aesthetic. The range is ideal for design-led bathroom schemes, where it also provides a host of practical benefits.
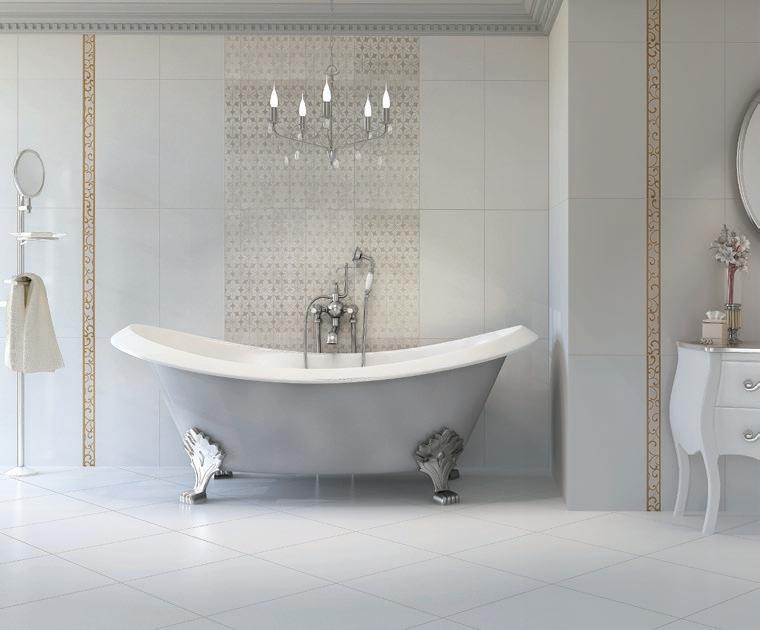
Both Victoria designs measure 40x80cm and have a high gloss finish. The décor design has an ivory floral motif with a muted gold background; it creates a very opulent look and can be used to form horizontal or vertical feature strips alongside the plain ivory design.

Practical features include exceptional resistance to water and stains, abrasion, impact and fire. The surface is also easy to keep clean, making it ideal for hotel bathrooms; spa and style-led retail environments and for specification within the home.

For more information and a copy of RAK’s Tile Collection 2015 brochure, please contact RAK Ceramics on tel. 01730 237850, email marketing@ rakceramics.co.uk or visit www.rakceramics.co.uk
RAK – Enquiry 119

CD UK has supplied DuPont Corian to a refurbishment by bespoke kitchen company Jack Trench in London. The Jack Trench team designed a hob cover made from Corian with a mechanism that allows the cover to lift without resistance and close gradually, safely and silently. All worktops, doors and panels are clad in Corian and a further individual touch was added with a custom-made door, also in Corian®, to the integrated wine cooler. Corian splashbacks were fitted throughout, alongside an integrated Corian sink with a bespoke chopping board.
CD UK – Enquiry 120
IDS – Enquiry 118
Twyford has added three new slim-line mirror cabinets to its popular e100 range which match its new 500mm, 550mm and 600mm vanity units and are backed by a two-year guarantee. The cabinets are designed with features to optimise storage within a space-saving footprint, while offering a quality product at entry-level pricing. The narrow 179mm projection of the cabinets means that they do not impinge on the washbasin space. A fold-down door under the mirror provides extra storage and doubles as a useful shelf with everything at eye-line for easy access.
Twyford – Enquiry 121

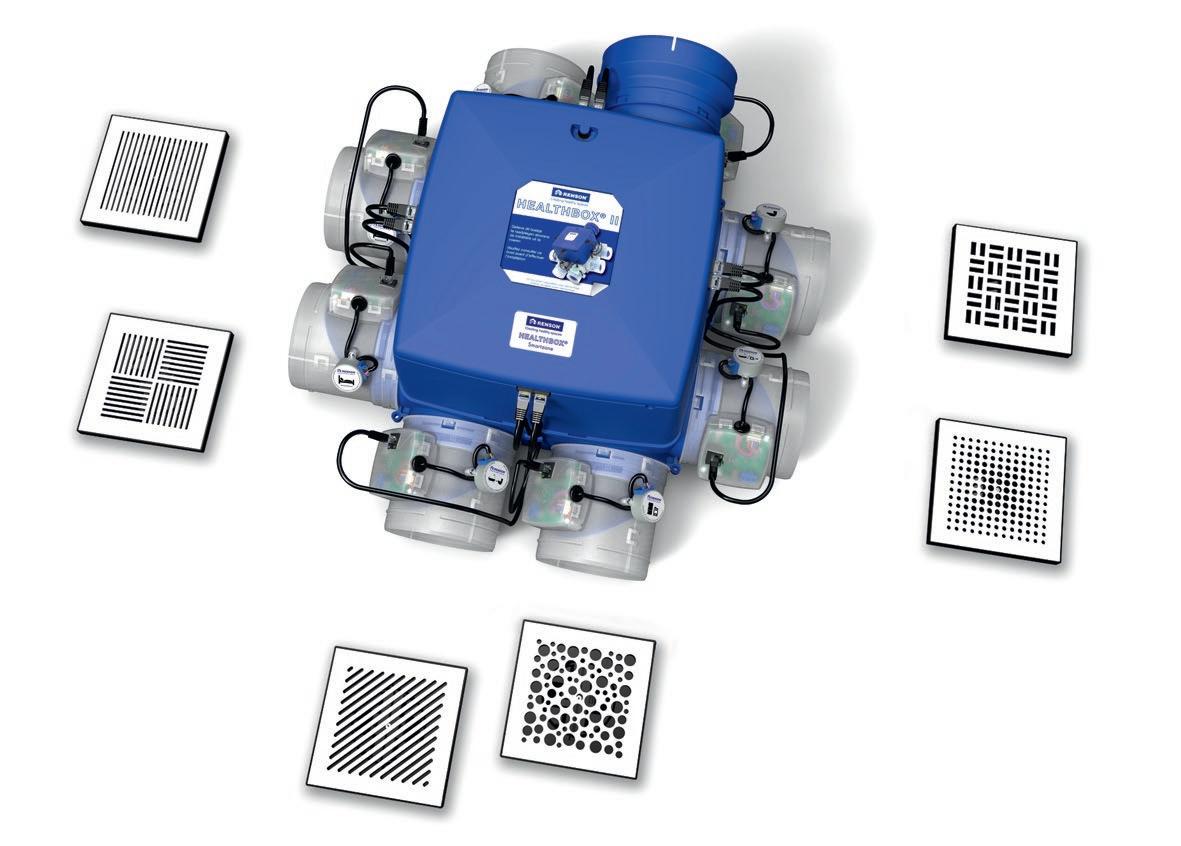
For several years, Renson has been developing very successful ventilation systems. Its demand-controlled ventilation system with the Healthbox® ensures the house is optimally ventilated, according to the resident’s activities. This ventilation system really can help homes reduce their energy consumption whilst creating a healthy indoor environment.

Renson’s demand-controlled ventilation system combines the constant supply of fresh air through self-regulating vents and the extraction on-demand of polluted air thanks to the central extraction unit Healthbox® Dynamic sensors measure the extraction air 24 hours a day on CO2 or humidity and/or VOCs and adapt the ventilation level to the needs of the residents in an intelligent way. In this way, the system makes a healthy indoor environment possible.
The Healthbox® is installed in an unused corner in the attic or in a technical room. In the kitchen, bathroom, toilet or any other room where the polluted air is extracted, the user only sees an aluminium design vent. The fan is calibrated fully automatically and regulates itself so as to achieve the exact extraction capacity for each room. This avoids the risk of adjustment errors, thereby ensuring a properly working ventilation system with a proper flow rate in each room. This automatic calibration also leads to significant time savings, as installation takes only a couple of minutes.
Fairfax Units 1-5 - Bircholt Road - Parkwood Industrial Estate, Maidstone - Kent ME15 9SF
Tel. +44 1622 754 123 - Fax +44 1622 689 478 info@rensonuk.net | www.rensonuk.net
MX Group, the leading UK shower tray manufacturer, has extended its ranges of shower products including an extension to both its thermostatic and electric shower ranges, its accessories ranges – especially its handsets and cables - and added a range of taps and mixers and a new range of electric water heaters to its already extensive portfolio of showers and shower related products.
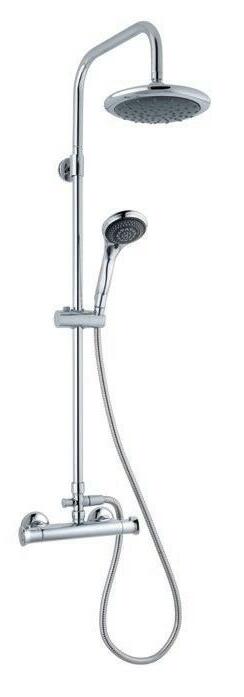


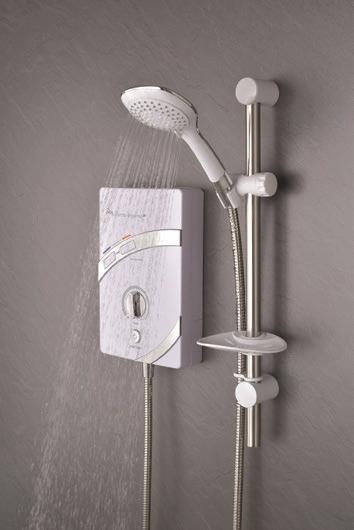
In addition the company has launched its brand new catalogue – The MX Collection - an impressive brochure that is a must for anyone working in the specification or installation business. The catalogue covers every facet of the company’s product range through thermostatic mixer valves, electric showers, shower trays, shower enclosures and bath screens, shower accessories and brassware. As well as providing visual references for each product the catalogue includes technical information and dimensions for each product making selection and specification simple and straightforward.
“These are exciting times for MX,” says Group Marketing Manager Sasha Davies. “The business goes from strength to strength and we’re expanding the range of products we offer to meet the demands of our wide and varied customer base.”
Take a look at the impressive web site at www.mx-group.com or call 01684 293311 for more information or to order your copy of the new catalogue.
To make an enquiry – Go online: www.enquire.to/spec Send a fax: 01952 234002 or post our: Free Reader
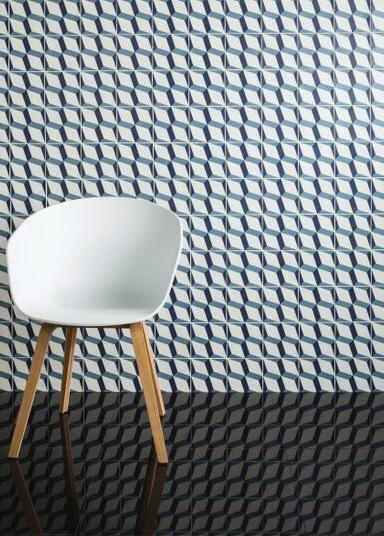
OF ALL THE MANY AND VARIED PRODUCT AREAS, ONE OF THE MOST IMPORTANT REMAINS BUILDING SERVICES. THE NEW KEYNSHAM CIVIC CENTRE, BUILT AS THE CENTRE PIECE OF A REGENERATION PLAN, IS A PRIME EXAMPLE OF A SUSTAINABLE, LOW CARBON SPACE WITH CONTEMPORARY, ARTISTIC AESTHETICS.


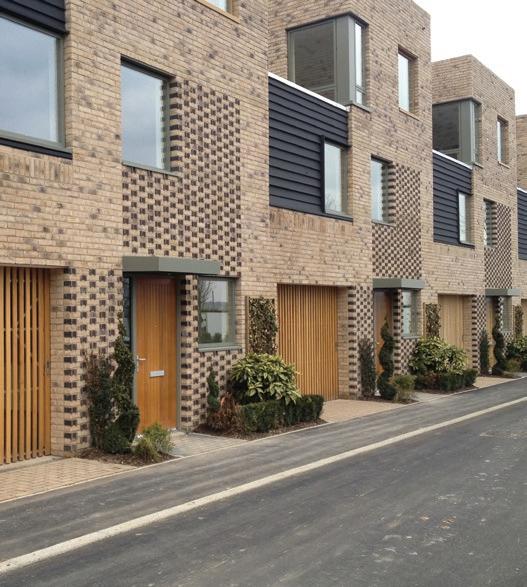
Jaga was consulted by Balfour Beatty, M&E contractors for the project, to recommend a sustainable solution that could effectively handle the challenging space within the Council office environment. Additionally, the public space that holds the library had its own heating requirements that required careful specification.
The Council office has several floors lined with glass façades that surround an atrium through the middle of the building. This meant that heat could not only escape through the glass, but that each floor would be impacted by the effect of the large atrium space.
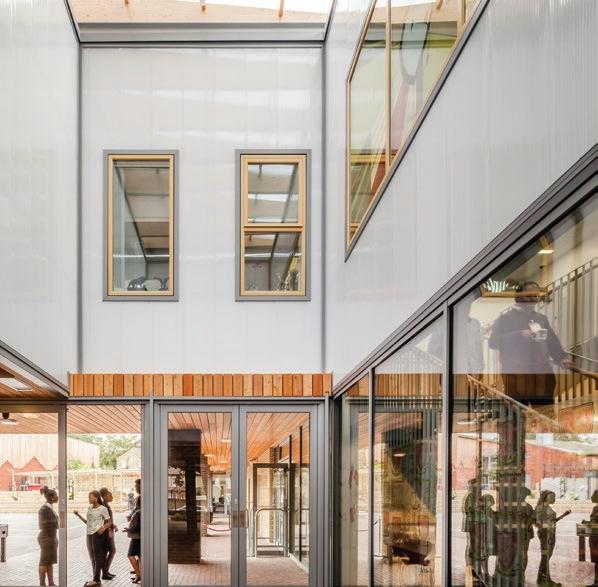
To circumvent these challenges, Jaga recommended its responsive, highly-efficient Mini Canal trench heaters, which provide a barrier in front of the glass façades to prevent heat escaping. The radiators are also equipped with Jaga’s Low-H₂O technology, making them quick to respond to temperature change. This helped to tackle the problem of differing heating requirements on different floors, along with a continuous variation in the number of people within the building at any time. Not only that, the Low-H₂O technology makes the heaters exceptionally economical, saving up to 16% in energy consumption – comfortably meeting the building’s sustainability criteria.

The buildings’ unique heating and ventilation requirements meant that Keynsham Civic Centre needed a flexible, creative approach and bespoke products. Andy Williams,
Technical Consultant at Jaga, explained, “Two special trench units were specified to overcome ventilation challenges while still providing ample warmth. For one special trench unit, the base was cut out to allow for ventilation from the floor below, and a lengthened element was used to cover the opening and ensure that the air was tempered.”
“For the second unit, only the heater’s elements, feet, grille and frame were supplied. Specially fabricated frames and baffles were used to allow fresh air to be drawn in through the façade of the building and provide ventilation into the space.”
In the Civic Centre library, Jaga’s Low H₂O Mini Freestanding radiators were used to fit into pre-built alcoves, as well as in front of glass windows in the building’s private study rooms. The discreet radiators do not detract from the display items, and are a similarly powerful alternative to sub-floor trench heating.
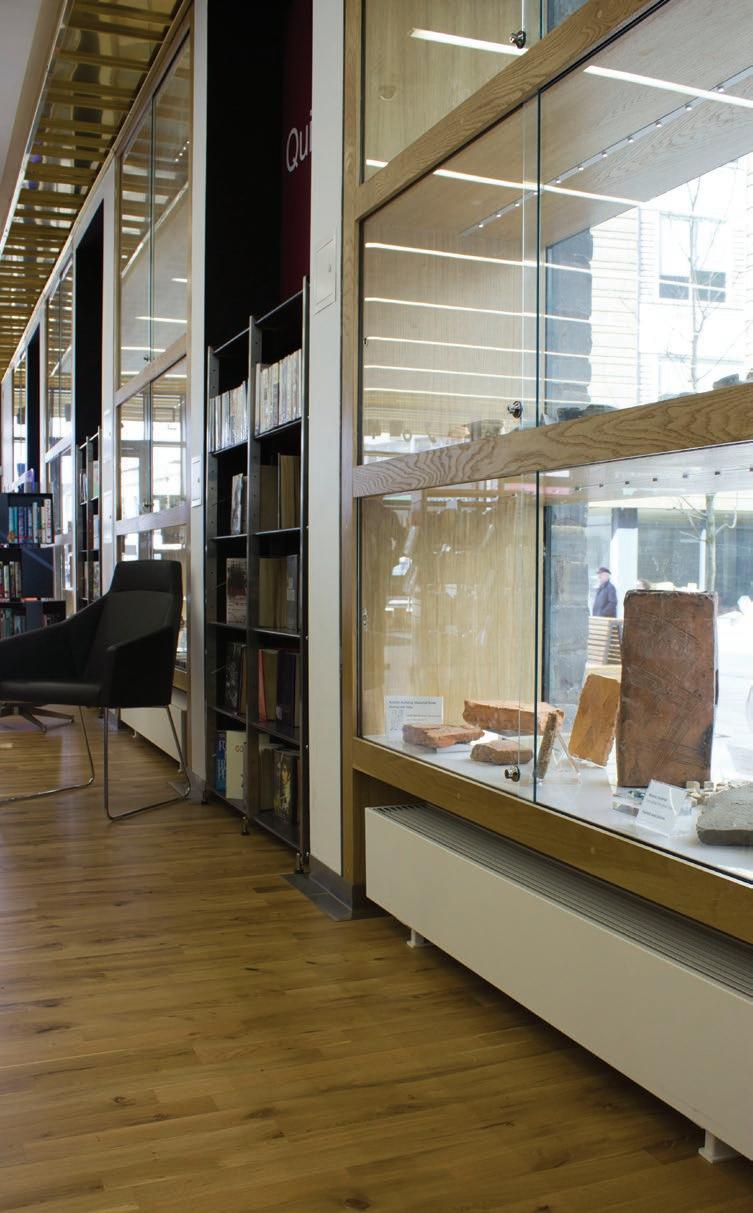
SEPTEMBER 1ST 2015 - EAST YORKSHIRE FIRM HEALD LTD TODAY PROUDLY ANNOUNCES THE LAUNCH OF ITS INNOVATIVE NEW HT1-EVOLUTION HIGH SECURITY RISING BOLLARD.
The unique design of the Hostile Vehicle Mitigation (HVM) bollard means it can be installed at a depth only slightly greater than the height of the actual bollard itself with no loss of protection.
The one metre rising bollard requires an excavation depth of just 1.1 metres but is strong enough to stop a 7.2 tonne truck travelling at 64 kph (40 mph). That was what the HT1-Evolution achieved in the stringent new IWA crash test and it was fully operational afterwards.
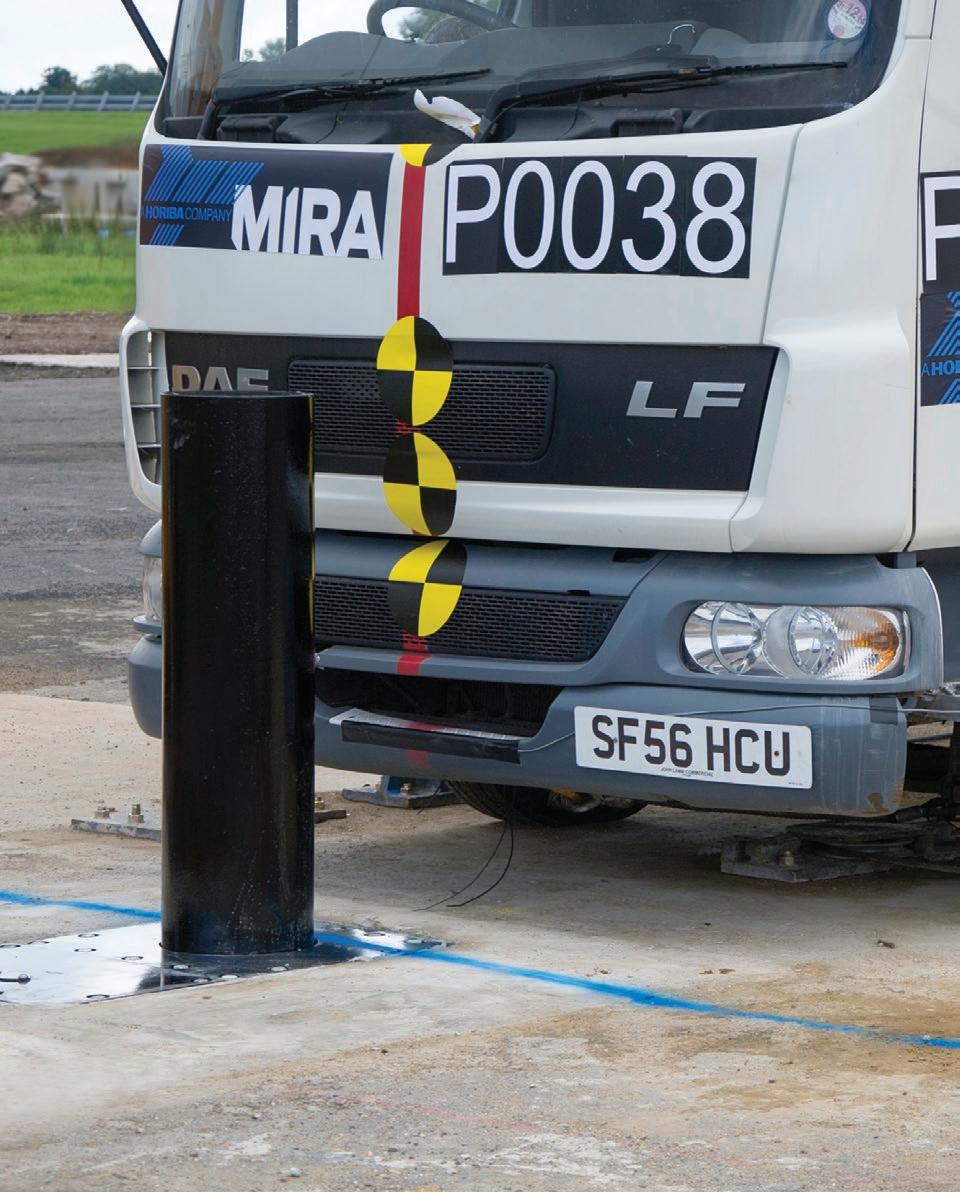
Crash tests for Hornsea-based Heald Ltd’s range of Hostile Vehicle Mitigation security barriers are so spectacular that videos go viral on YouTube. Unusually there is no central cylinder inside the rising bollard, contributing to its strength and durability. It is raised and lowered by incredibly strong belts, powered by an electro-mechanical motor or by hand-wind or battery drill. The HT1-
Evolution is available with stylish stainless steel covers, in a range of colours, to blend in with any environment, making it an ideal choice for locations where high security is needed but a low profile solution preferred.
The sleek design features no trip or trap hazards, making it extremely safe for members of the public. Easily operated in a variety of methods - manually/battery drill/ electro mechanically operated/hydraulically operated – You choose the method. All of these options are available with the new Heald Crash Tested Evolution Bollard.
Heald’s viral videos on YouTube include https://www.youtube.com/ watch?v=PZujRvN0WE8which has attracted more than half a million views and https://www.youtube.com/ watch?v=stsb9f3UuGEwhich has attracted more than 300,000 views.
Heald – Enquiry 124
Aico, UK’s market leader in domestic mains powered Fire and Carbon Monoxide (CO) detection, unveils the latest in Smoke and Heat Alarm technology with its new 160e Series.
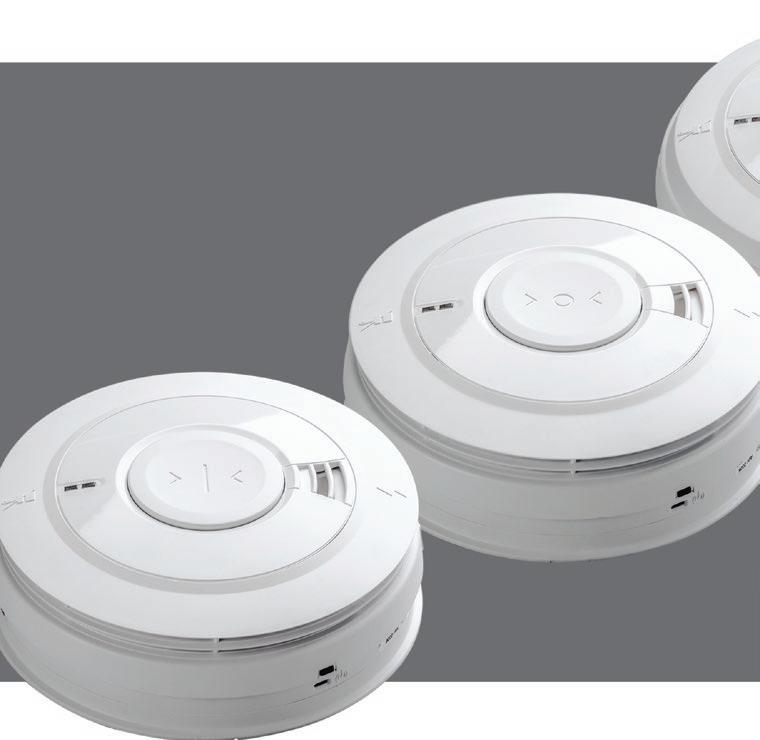
The alarms have been completely redesigned to lend themselves to suiting most modern properties and to complement the latest Aico accessories.
The new 160e design is up to 18% slimmer when compared to the previous 160RC Series alarms allowing them to be less obtrusive in the room, whilst maintaining the same easi-fit footprint making it simple to upgrade from previous Aico alarms. The units have been made easier to install.

Luxurious washrooms by Maxwood, specified in a stunning gold and black colour scheme, are among the premium facilities for the new tenants of Broadgate Quarter in the heart of the City of London. The major remodelling project by ISG on behalf of developer Hines provides Grade A office space, managed by Helix Property Advisors, in one of the capital’s most desirable locations. The new washrooms feature laminated glass with a unique metallic effect from the Swisslamex range. Inlaid with a ‘gold’ coated fabric mesh, the glass creates a shimmering finish to duct panelling and vanity splashbacks that changes with the light and angle of view.
Maxwood – Enquiry 126
Architectural aluminium systems by leading supplier Kawneer are featuring on what is believed to be currently the largest construction project in South Wales.
Kawneer’s curtain walling, windows and doors are being installed on Swansea University’s £450million Bay Campus site which is being delivered by the UK’s leading regeneration specialist and University partner St. Modwen.

The project comprises a 1,000,000ft2 development on the shores of Swansea bay, including 465,000ft2 of academic space and 1,462 student residences, associated retail space, highway works and on-site infrastructure.
To make an enquiry – Go online: www.enquire.to/spec Send a fax: 01952 234002 or post our: Free Reader
CD UK, exclusive distributor of DuPont Corian, has launched a new range of kitchen sinks that combines the flexibility and aesthetics of Corian with a quality stainless steel base.

The non-porous, smooth and durable nature of Corian is ideal for the kitchen, ensuring hygienic food preparation, while the stainless steel base is heat-proof, making it suitable for hot containers and boiling water taps.
There are seven sinks of varying sizes and shapes in the range. All integrate perfectly with matching Corian worktops, offering designers a continuous surface. CD UK – Enquiry 128
Johnson Tiles is spearheading the on-trend lived-in look with the launch of two new ranges, Loft and Soho.
Inspired by the aged and imperfect, Loft has been created using the latest technology and advanced texturing techniques to produce a look of stripped and distressed wood in a porcelain tile. Each pack contains a random mixture of 280x170mm tiles that work together in a choice of layout options including herringbone.
The realistic effects are enhanced by a blend of beige, grey and denim tones and the design even replicates the appearance of planks that still bear the remnants of scratches and flecked paints. The overall result is a modern vintage look that adds the real character of wood to a floor or wall, with all the practicalities of tiling.
Continuing the handcrafted trend, Johnson Tiles’ new satin finish Soho wall tile range has six different design options all with strong geometric patterns. Loops, 3D-effect squares and gridlines and rounded, soft shapes adorn each 140x140mm tile, enhanced by four plain tiles in complementary colours of white, grey, blue and beige.
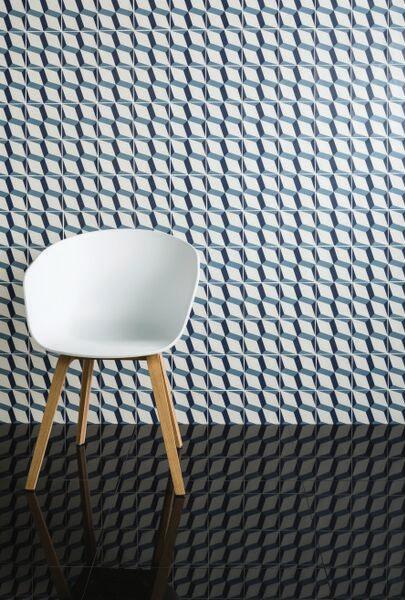
Darren Clanford, Johnson Tiles’ Creative Director, says: “We stay one step ahead by working closely with interior designers to create products that aren’t just timely for trends but are exciting, unique and innovative.”
Garador’s newly launched FrontGuard Plus range of front entrance doors is the perfect answer for the coming winter weather. Combining exceptional thermal performance with eye-catching modern looks, each door features durable, water-proof rubber seals on all four sides. The door leaf itself is filled with 65mm thick highdensity polyurethane foam, providing fantastic thermal efficiency with overall U-Values down to 0.81 W/m2k. The door is constructed around a sturdy aluminium frame, which has a thermal break and insulating polyurethane foam built into the frame to further minimise heat loss and eliminate thermal bridges.
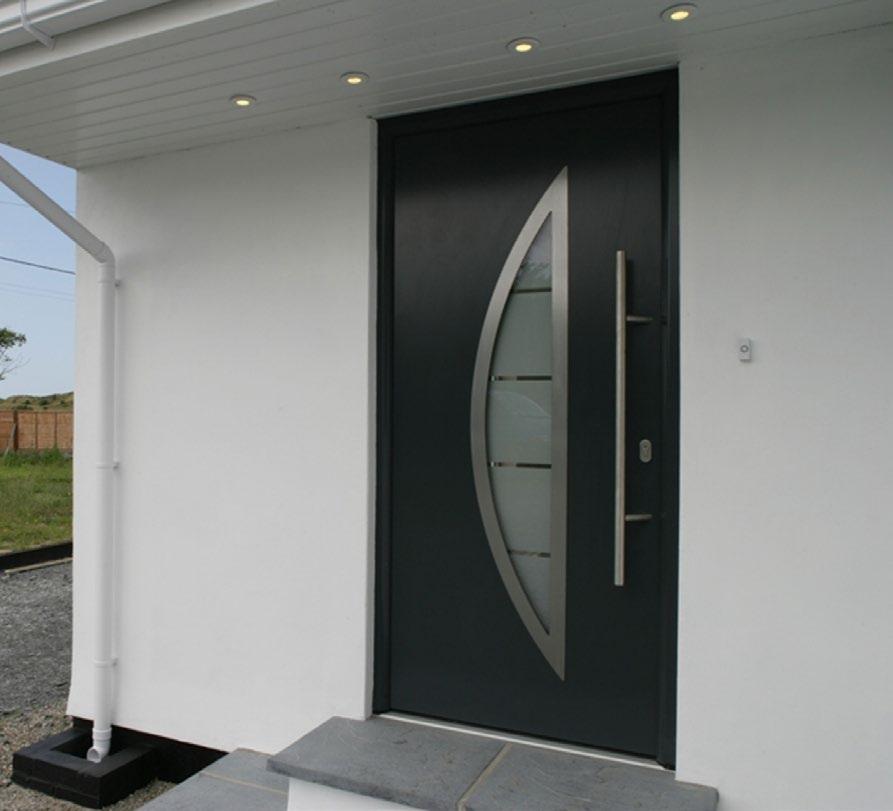
Garador – Enquiry 132
Designed to act as a resource-rich and time-saving tool for busy construction professionals, the new Eurocell website has a wealth of features to make specifying windows, doors and roofline quicker and easier. Building on research findings that manufacturers need to make more information readily available to specifiers, the new site includes windows BIM models, an interactive Continuing Professional Development (CPD) video and template specifications to download, to name but a few features. Eurocell has created a dedicated ‘resources hub’ within the Specifier section of the site, so all materials are easily accessible from one place.

Eurocell – Enquiry 129
Tiles – Enquiry 130From October 1, the new build sector is to be closed to contractors sourcing, or fabricators manufacturing, doors and windows that do not meet the requirements of PAS 24.

“We’re in favour of any initiative that improves security, but we’re concerned that some trade installers might unwittingly fall foul of the law by using doorsets and windows that do not meet the latest requirements,” comments Ian Kernaghan, Product Manager at Eurocell, manufacturer, distributor and recycler of window, door, conservatory and roofline products.
Eurocell – Enquiry 131
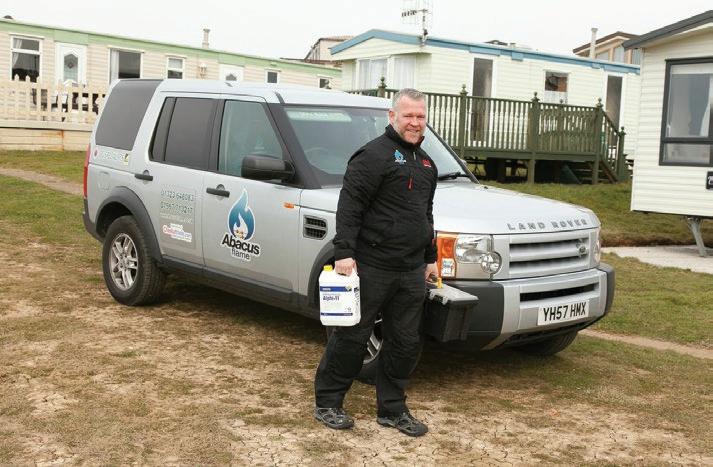
Alphi-11 to protect against the damaging effects of freezing temperatures and corrosion formation in the upcoming winter months in static caravan and residential park home heating systems. Fernox Antifreeze Protector Alphi-11 offers both the benefits of a quality inhibitor and effective antifreeze. Non-toxic and compatible with all metals and materials commonly used in heating systems, Alphi-11 is designed to be left in the system all year round to maintain efficiency and prolong the system’s life, and can be topped up as and when needed.
Fernox – Enquiry 133
Abacus Flame is using Fernox Antifreeze Protector
Following the announcement that Patol has become the UK distributor for the Securiton aspirating smoke detection (ASD) 535 range, the specialist in industrial fire safety equipment and systems has backed its commitment to expanding its role in the market with a new appointment.
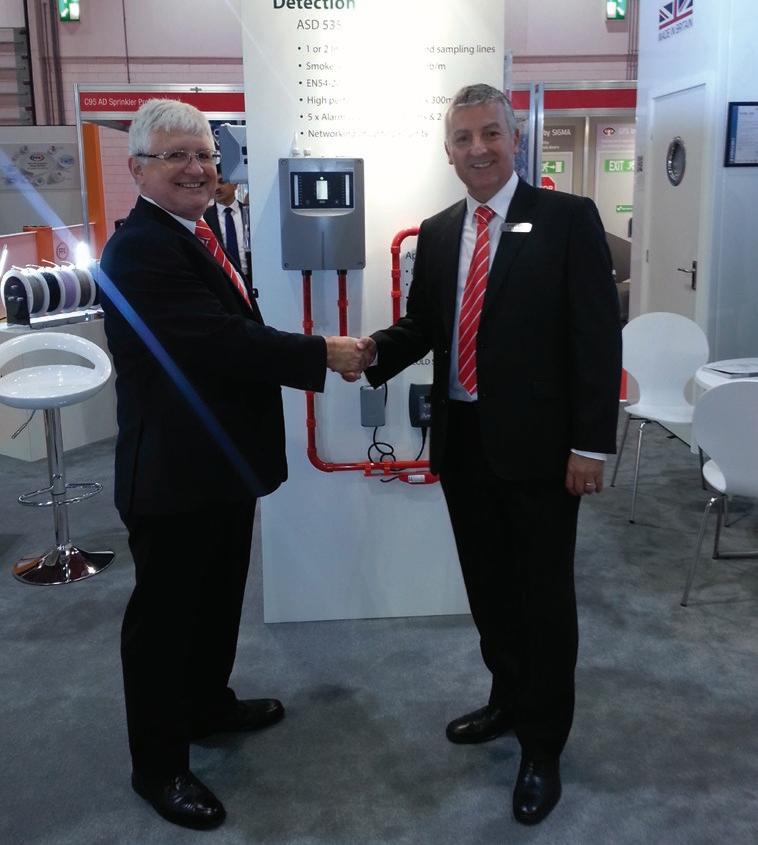
Colin Shepherd joined Patol on 3 August, 2015, bringing with him over 35 years of experience in the fire industry. Colin takes on the role of UK Sales, Northern Region for Patol, operating from Linlithgow, west of Edinburgh. He will be responsible for the whole range of Patol products.
Patol – Enquiry 134
Patol, a global leader in the design and supply of specialist fire detection products for industrial applications, is exhibiting at the Fire India exhibition (Stand H72) from 5-7 October 2015 in New Delhi.
Patol has now been operating in India for over 22 years, during which time the company has sold over 10,000 infra-red heat detectors and over 4 million metres of its linear heat detection cable (LHDC). Patol’s LHDC is manufactured to provide early detection of overheating in circumstances where other forms of detection would not be viable.
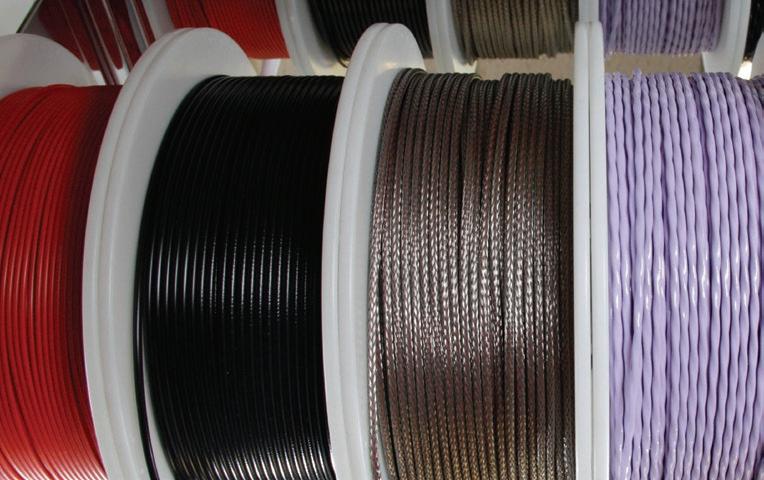
Patol – Enquiry 136
Early in 2012 it was decided refurbish the older building at Maltby Academy and build a new open plan business / enterprise centre and sport science block. In addition, the old gymnasium was to be converted into a performing and creative arts facility.
The £10.9 million contract for the redevelopment was awarded to BAM Construction of Leeds, in June 2012. The site was fully operational by September 2013. Architects for the new buildings were Bond Bryan, Sheffield office.
With the site being quite flat, and the old and new buildings’ surrounded by paved and asphalted surfaces, it was essential rainwater is drained effectively. Two Hauraton channel systems were chosen to drain surface water: RECYFIX® PRO 100 with FIBRETEC® C250 gratings for the asphalted yards and car park and RECYFIX® SLOTTED channels for the paved walkways, these providing an unobtrusive, narrow line of slots in the paved surfaces. For full Case Study go to www.drainageprojects.co.uk

Hauraton – Enquiry 137

Swift and simple to apply, Ready Mixed Plasters from Knauf have contributed keeping the fast-track construction of Village Hotels and Leisure’s first Village Urban Resort in Scotland on track. “The system really cuts down the time required as there is very little taping required compared to traditional methods and gives a far better final surface finish,” said Alan Colvin, director of contractor McLaren & Co. “And, because it’s ready mixed, the finish was consistent throughout the project and we could paint directly onto the surface with relatively little preparation – just sanding down.”
Knauf – Enquiry 138
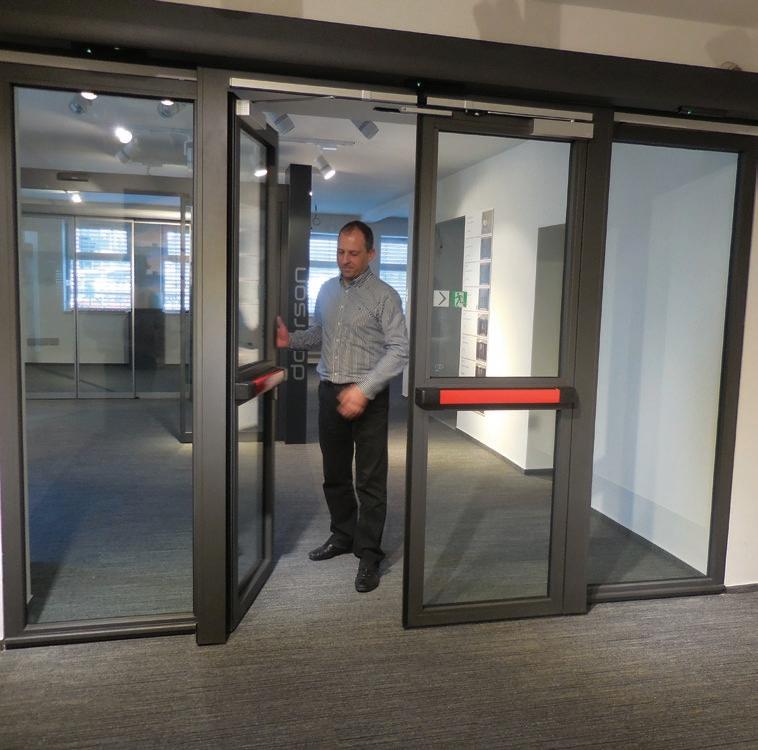
Tate Solutions, the specialist automatic and access control division of Securefast plc, has announced the introduction of the unique doorson SL300EF automatic sliding door operating system.
The SL300EF door operates under normal conditions as a conventional automatic sliding door, providing a reliable and effortless operation, however in the event of fire, a built in failsafe system maintains the door in the closed position, whilst the option of a manual swing opening mechanism provides a safe route for evacuation of both people and goods. It complies with the British standard EN 16005: 2013 for automatic powered doors.
Securefast – Enquiry 135
Technical support and acoustic expertise from Knauf has enabled architects BDP and contractor Vinci to deliver a school that provides an exciting mix of learning environments and social spaces.

Soundshield Plus plasterboard enables the teaching areas to meet the strict standards laid down by Building Bulletin 93: Acoustic Design of Schools while Knauf Impact Panel is installed in corridors and circulation areas and workshops.
Knauf Performer partitions clad with Knauf Soundshield Plus, and using the Knauf Resilient Bar technology, can achieve up to 65dB (Rw) within an overall width of just 164mm.
Knauf – Enquiry 139
Two Hauraton surface drainage systems installed at Maltby Academy School in Rotherham.
ABUS SPECIFICATION SECURITY OFFERS ALL TYPES AND SIZES OF CYLINDERS FROM A KEY DIFFERED EURO CYLINDER THROUGH TO A COMPLEX GRAND MASTER SUITE TAKING ACCOUNT OF EURO, LATCH, SCREW-IN, OVAL AND CABINET CYLINDERS ALL DESIGNED WITHIN THE SAME MK KEY SYSTEM.

ABUS is proud of the many national and international architectural icons, commercial and educational sites now secured by ABUS locking systems, and even more proud of the distribution partnerships that have made this security possible.
With a fully stocked service centre at the Avonmouth headquarters, along with the latest cutting machinery and factory trained staff, ABUS offers a service level that is second to none. In order to deliver the best solution for a client’s requirement, ABUS starts with the foundations – using computer software interfaced with the factory, a tailor made system incorporating all considerations is put together.
Our provided solutions take account of future expansions, and include cutting, pinning and safety tolerances, while key and cylinder markings provide the end user with the perfect system. Incorporating patented
registered systems complemented by trademarks, ABUS are able to offer lifetime protection against unlawful and unauthorised key duplication. ABUS distributors and their clients have peace of mind that their ABUS lock system will continue to protect them –long after the expiry of the patent.
As part of a commitment to ensure new patented systems are developed, ABUS can
now offer Vitess – the “simply secure” locking system. Vitess is available either as a brand new system or an upgrade to existing customers on the Y14 system with which it shares a curved key profile.
Additional to Y14, Vitess features the patented “Intop” system, offering future-proof key copy protection. “Intop” is a newly developed verification unit on the key and in the cylinder, preventing unauthorised keys being used in the unlocking process.
Together with the coded profile rib and curved multiple paracentric profile, Vitess provides locksmiths with complete protection against the random copying of keys.
ABUS – Enquiry 140
Timloc, one of the UK’s leading building products manufacturers, has introduced a unique duct to airbrick adapter, which will transform industry practices and set a new standard in extraction installation.
Available now, the adapter provides a complete solution when ducting through to an exterior wall. It comes as a single unit in a convenient preassembled set that is built in as part of the brickwork package and enables first-fix ceiling duct extraction connections.
It terminates at a standard plastic airbrick, which is supplied with the set, and installed exactly the same way as standard practice, making the process quick and easy. The adapter is ready to fit straight from the box. It saves time, reduces cost and minimises the need for external fitters, core drilling and specialist tools.
One of Yorkshire’s well-respected and established regional house builders has been benefiting from Timloc’s duct to airbrick adapter sets for 18 months across all of its sites.
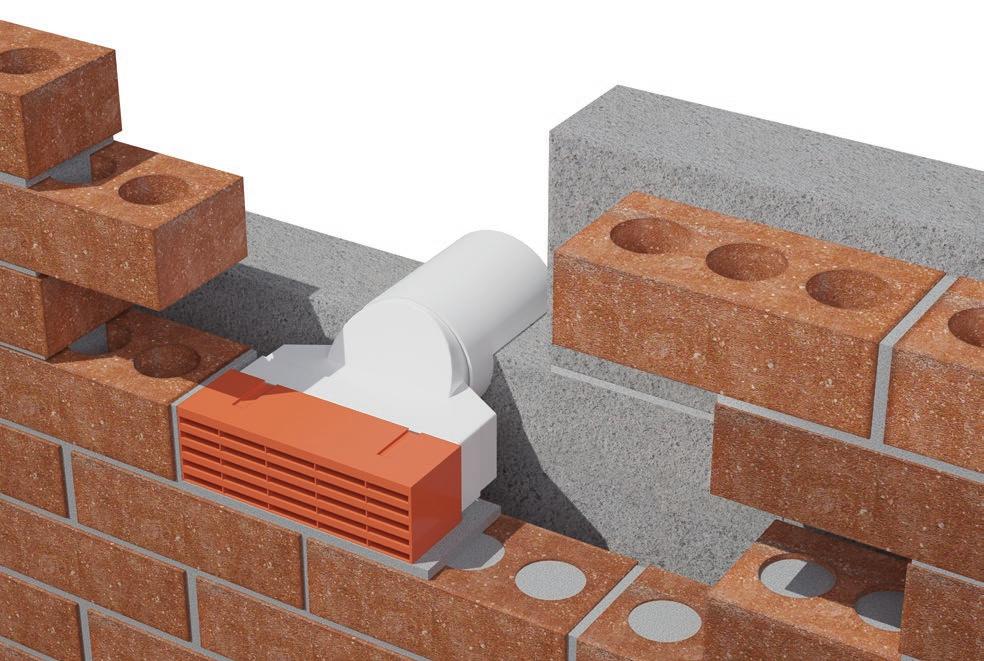
Available in a variety of airbrick colours, the adapter is suitable for bathrooms, en-suites, WC cloakrooms and utilities.
When Keele University decided to replace the heating and hot water systems servicing their IC1 and IC2 science blocks, the key criteria for the new systems were energy efficiency, low emissions and reliability, while achieving the lowest lifetime costs. After a careful appraisal of the various options available, they selected ATAG XL boilers supplied by ATAG Commercial. There are two separate ATAG installations at Keele: three XL140 and one XL70 in a back-to-back cascade configuration linked to a standard cylinder; and three XL110 boilers linked to an ATAG solar cylinder. ATAG – Enquiry 141

www.enquire.to/spec
Part of the Alumasc Group, Timloc has been supplying the construction industry with high-performance building products since 1968. Based in Goole, East Yorkshire, the company manufactures a wide range of products including access panels, cavity trays, cavity closers, fire and acoustic stops, roof ventilation, loft access, underfloor and wall ventilation.
All production is carried out under the BS EN ISO 9001 Quality Management System and BS EN ISO 14001 Environmental Management Systems.
Timloc – Enquiry 142
Integration is the key factor which underpins the latest new product launch from Comar Architectural Aluminium Systems. Their market leading Comar 9P.i Framing system offers fast-track semi unitised construction for floor to ceiling glazing, allowing tilt/ turn or casement windows to hang direct from the Comar 9P.i Frame as well as rebated doors. With the addition of thermal foam and triple glazing Comar 9P.i offers U-values down to 0.77, creating a future proof solution for their architectural, contractor and fabricator partners.
Comar announce they have incorporated the technology from their Comar 9P.i system into the Comar 5P.i window range, and are now launching the Comar 5P.i Advanced Casement and Tilt/Turn window system which integrates seamlessly into Comar 9P.i creating the option for standalone high performance windows.
The brief to Comar’s Design Team was to specifically meet architectural demands; low U-values, matching slim sight lines for both the casement and tilt/turn, large glazing pocket for acoustic glass, secured by design and large sizes. For their contractor and fabricator partners, performance with built in fasttrack fabrication and installation.

The Comar team have achieved this with the launch of Comar 5P.i Advanced key features:
• Glazing • 17mm - 62mm
• Sightlines – it’s all in the details • Testing to BS 6375
• Casement 750Pa Water Tightness, Air Tightness 600Pa, Wind Resistance 2000Pa, • Safety Test 3000Pa • PAS 24:2012
Welcoming customers to the recently refurbished, Best Western Hotel in Brome, TORMAX was contracted to install an automatic sliding door system to the main entrance.
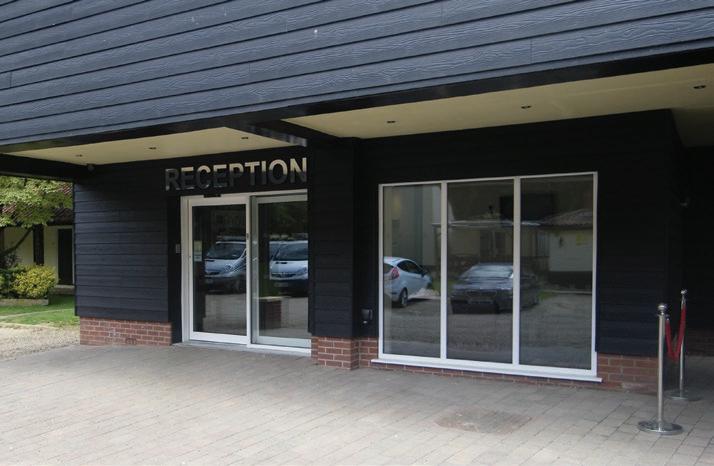
Delivering a solution that subtly blends with the building, the discrete sliding door is powered by the in-house designed, TORMAX Win Drive 2201 door drive. With an exceptionally slim profile, the Win Drive has a long-standing reputation for reliability worldwide and an exceptional service life can be expected.
“We wanted to offer visitors the upmarket welcome of an automatic entrance but needed to counter this with consideration for the historic nature of the building,” explains Brian Keane, MD for Cameron Ventures Group, owners of Best Western Brome Grange.

The result of careful research at the TORMAX HQ in Switzerland, the Win Drive 2201 automatic sliding door operator is capable of smoothly opening either a single-leaf sliding door of up to 120kg or a double set of doors weighing 100kg per leaf. Although only measuring just 142mm x 100mm the Win Drive can still offer an impressive opening width of up to 2000mm clear pass through space.
Simple two-key programming makes the door easy for all members of staff to operate efficiently.
TORMAX – Enquiry143
Rundum Meir ventilated garage doors in solid oak have been installed on new houses in Cambridge.
The vertically slatted design met architect requirements for bringing light into integrated carports. Each garage door was made-to-measure ranging from 2200 mm to 2800 mm in height from solid European oak and is fully automated, allowing remote control.
The garage doors were installed on new houses by Countryside Properties in Abode, part of the Great Kneighton development which was a project winner in the Housing Design Awards 2013. The houses in Abode at Great Kneighton were a project winner in the 2012 Housing Design Awards.
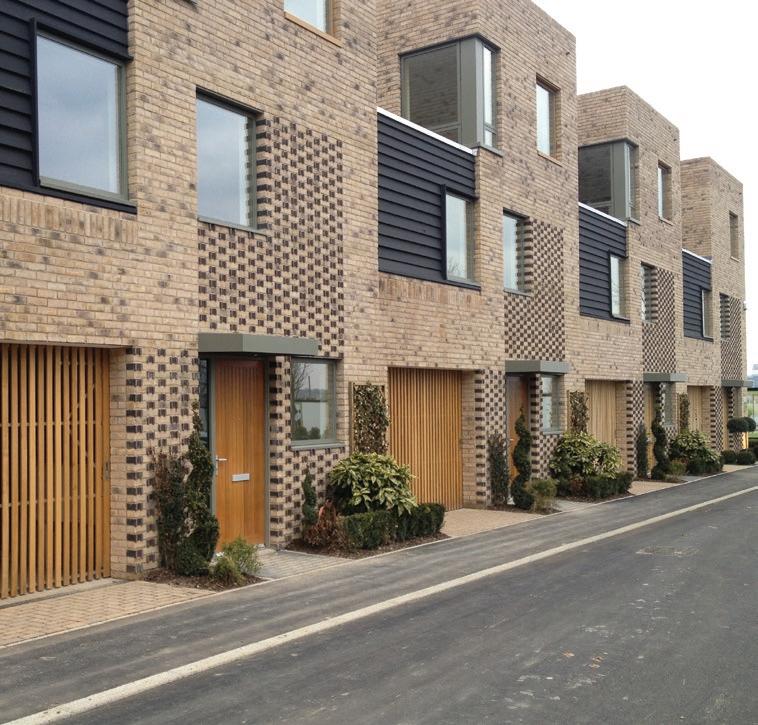
Rundum Meir – Enquiry 144

The huge success of REHAU’s recent Passivhaus seminar, held at the SS Great Britain in Bristol, illustrated just how much interest there currently is across the construction industry in the practical application of the technology.As new members of the Passivhaus Trust and with a number of Passivhaus certified products in its portfolio, REHAU hosted the event to demonstrate its ongoing commitment to the concept. REHAU’s Passivhaus certified window, door and curtain walling systems – REHAU GENEO and REHAU Polytec 50s, while Charlie Ward focused on the REHAU AWADUKT Thermo GAHE earth tubes system were all on display. REHAU – Enquiry 146
Three projects featuring glazing systems from leading UK architectural aluminium supplier Kawneer have won RIBA Regional Awards.
The £2.54million mixed-use Alconbury Incubator Building won an award in the East, the largest of RIBA’s regions, for executive architects Allford Hall Monaghan Morris. The second Kawneer project to win a RIBA Regional Award was the £30million John Roan School in the London Borough of Greenwich by John McAslan + Partners.
The third Kawneer project to win a RIBA Regional Award was in the South East, for the £20million BREEAM “Outstanding” WWF-UK headquarters in Woking by Hopkins Architects.
Kawneer – Enquiry 147

Xtralite has launched the next generation rooflight that is set to offer greater flexibility and revolutionise the installation process.
The X2 range has been developed to provide a solution to differing roof insulation thicknesses which can cause complications during the rooflight installation process. One of its unique features and probably the most visible is its suite of interchangeable and interlocking PVC extruded kerbs. A choice of glazing from polycarbonate to glass or even a combination of both which meet specific glazing performances such as U and G values, sound attenuation or impact resistance.
– Enquiry 148
Armaflex Ultima made by Armacell is the first flexible insulation material to achieve the European fire class BL-s1, d0, offering an extremely low smoke density for improved fire safety in buildings.
Armaflex Ultima was developed on the basis of the innovative Armaprene technology which is patented both in the USA (US Patent No. 8,163,811) and Europe (European Patent No. 2 261 305).
To ensure that the material is installed reliably, Armacell has developed adhesives especially for Armaflex Ultima, including the reduced solvent RS850 product to help meet the demands of sustainable building schemes.

Armacell – Enquiry 153
Visitors to Devon can enjoy the complete Passivhaus experience at the fully certified Totness Passivhaus B&B, retrofitted with the help of products from Kingspan Insulation’s premium performance Kooltherm range. Insulation had to be laid over the existing slab and needed to deliver a U-value of 0.20 W/m2.K without encroaching on headroom. Kingspan Insulation’s premium performance Kooltherm K3 Floorboard provided the solution. With thermal conductivities as low as 0.020 W/m.K, Kingspan Kooltherm K3 Floorboard allowed the target U-value to be achieved with a minimal build-up thickness.
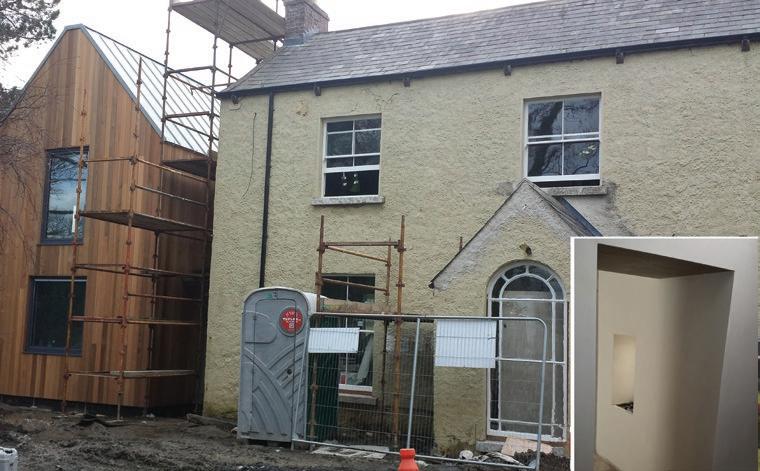
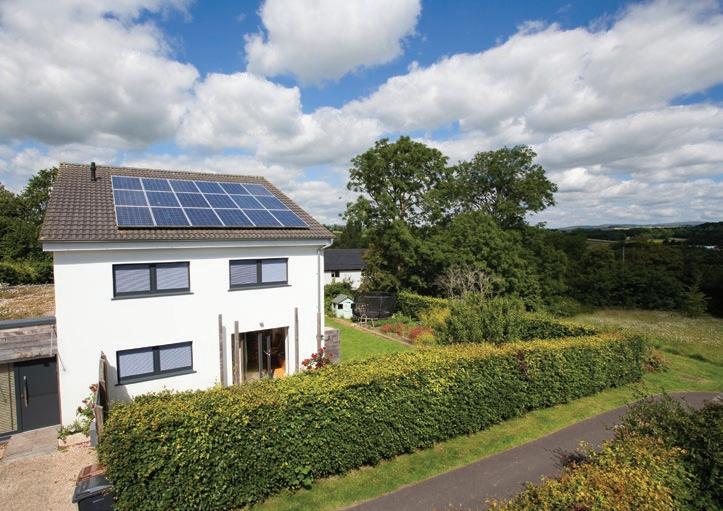
Kingspan Insulation – Enquiry 149
Translucent cladding from Rodeca has breathed new life and light into redevelopment of Sacred Heart School in Camberwell, London. In the sports and assembly halls, where the Rodeca panels have been used as a clerestory feature, and in two lightwells in the new teaching block, they form a double-wall construction of 40mm PC2540 wall panels in Kristall finish. The same panels also form a double-wall construction to a clock-faced lightbox on top of the teaching block which acts as a lantern when lit at. And they have also been used in an activity studio and “chimney” feature.
Rodeca – Enquiry 150
A listed 19th Century former Schoolhouse overlooking the Dublin mountains was renovated and extended to create a new energy efficient residential family home. Due to the build up of condensation behind conventional insulation when applied to single leaf construction, it became apparent that a “breathable insulation system” would be required. Remmers IQ Therm was chosen as it has the highest level of insulation for given thickness of breathable systems. The original U-value of the wall was approx 3.3W/m2K and was improved to 0.33W/m2K. Remmers IQ Therm is a complete system of fixing/insulation and finishing available in 3 board thicknesses.
Remmers – Enquiry 151
Kingspan Insulation has made it simpler than ever to achieve optimum levels of thermal performance with the introduction of a new pre-bonded protective layer for its Kingspan OPTIM-R vacuum insulation panels.
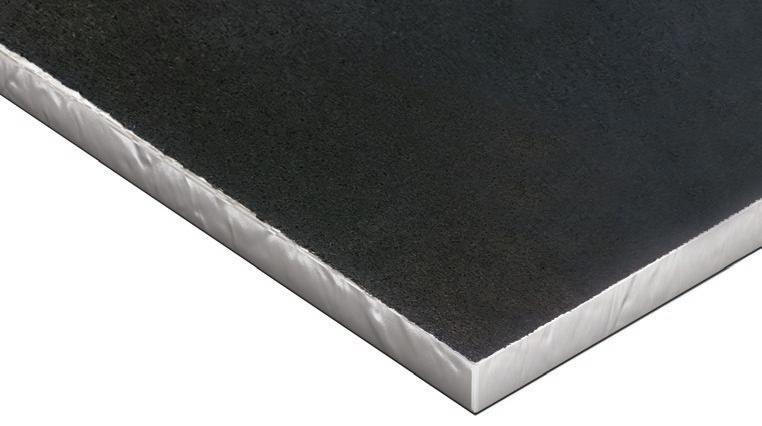

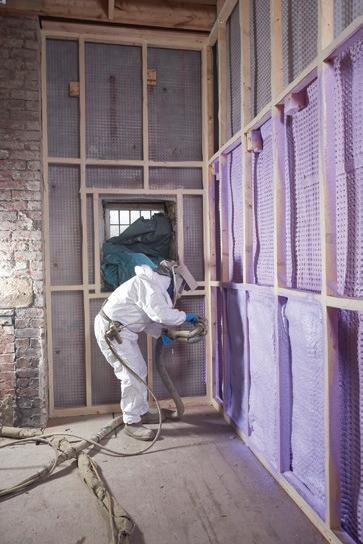
The protective layer, which can be bonded to either one or both sides of the Kingspan OPTIM-R panel, allows the product to be fitted directly onto substrate without the need for an additional protective sheet. The pre-bonded OPTIM-R panels can be used in a range of different applications and can help to simplify and streamline installations, saving both time and cost.
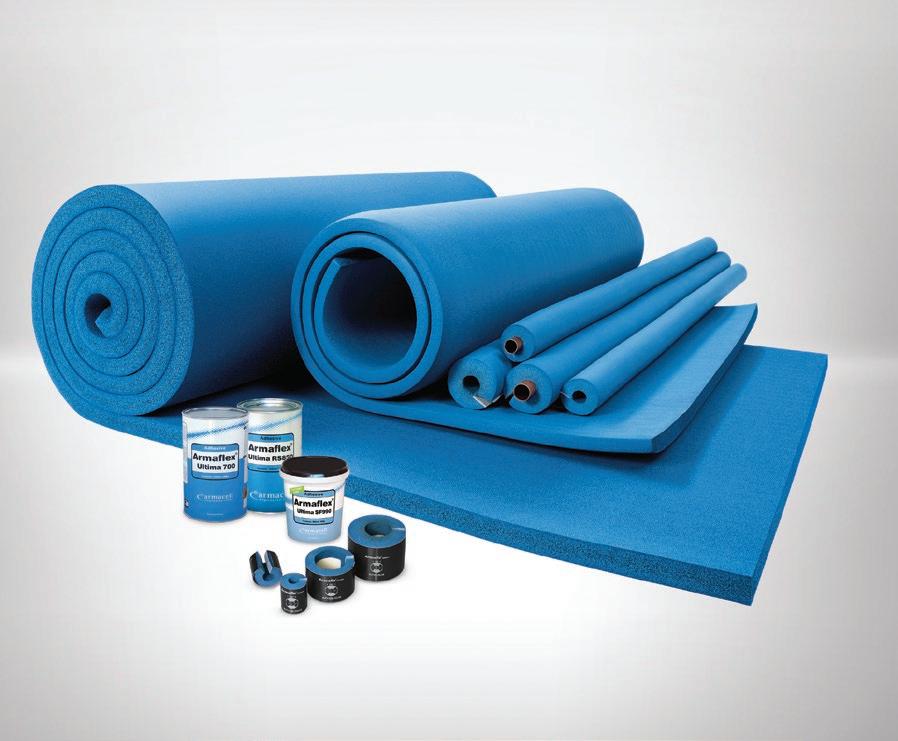
Kingspan Insulation – Enquiry 152
Converting a solid stone disused chapel into a warm and comfortable family home needed some heavy duty insulation – fortunately WALLTITE® was able to cope with all the idiosyncrasies of the project, which is soon to be featured in Channel 4’s Restoration Man. WALLTITE® is applied as a liquid that expands on contact to form a highly insulating rigid foam. This method of application means that it can cope with any substrate – no matter how uneven – and can easily be applied in restricted and difficult spaces. The external walls posed a particular challenge. A Yorkshire stone façade is lined with brick and lime mortar – an inherently porous structure. WALLTITE® is resistant to moisture but the project architect, wanting complete assurance of water resistance, asked for a drainage mat to be fixed to the wall prior to the application of the WALLTITE®.
Walltite – Enquiry 154
Armaflex
flexible technical insulation material with extremely low smoke densityXtralite
SPEED, SUBSTANCE AND SUSTAINABILITY.
Significant advances have been made in alkyd emulsion technology to ensure excellent coverage and opacity, exceptional flow - and fasttrack drying times which enable two coats to be applied in just one day.
Once applied, Crown Trade Fastflow Quick Dry Gloss leaves a stunning, high gloss finish to a standard normally associated with solvent borne paints, which doesn’t fade and
leaves a crisp, white shade that will last for the long term.
By using Crown Trade Fastflow Quick Dry Gloss just one product can be purchased for both interior and exterior environments and its speed of application enables project times to be sped-up and labour times to be managed.

The manufacture of Crown Trade Fastflow Quick Dry Gloss – which is complemented
by Crown Trade Fastflow Quick Dry Primer Undercoat – also benefits from Crown Paints’ award-winning approach to sustainability. This includes Crown Paints’ commitment to producing products that help to extend maintenance cycles, a policy of measuring the carbon foot print of its coatings, an integrated approach to sustainability and a long-running corporate social responsibility programme.
This means specifiers can benefit from exceptional quality and aesthetics - and at the same time reassure clients that the product has been manufactured with consideration to the environment.
Nikki Cosgrove, Crown Trade Brand Manager, said: “Reports from on-site trials were outstanding.”
Crown Trade – Enquiry 155
Quadrant has expanded its commercial flooring portfolio with the launch of Salto, a highly resilient, loose lay vinyl plank and tile collection perfect for installation on raised access floor. The Salto collection offers high quality, wood and stone effect flooring to complement the latest commercial building concepts.
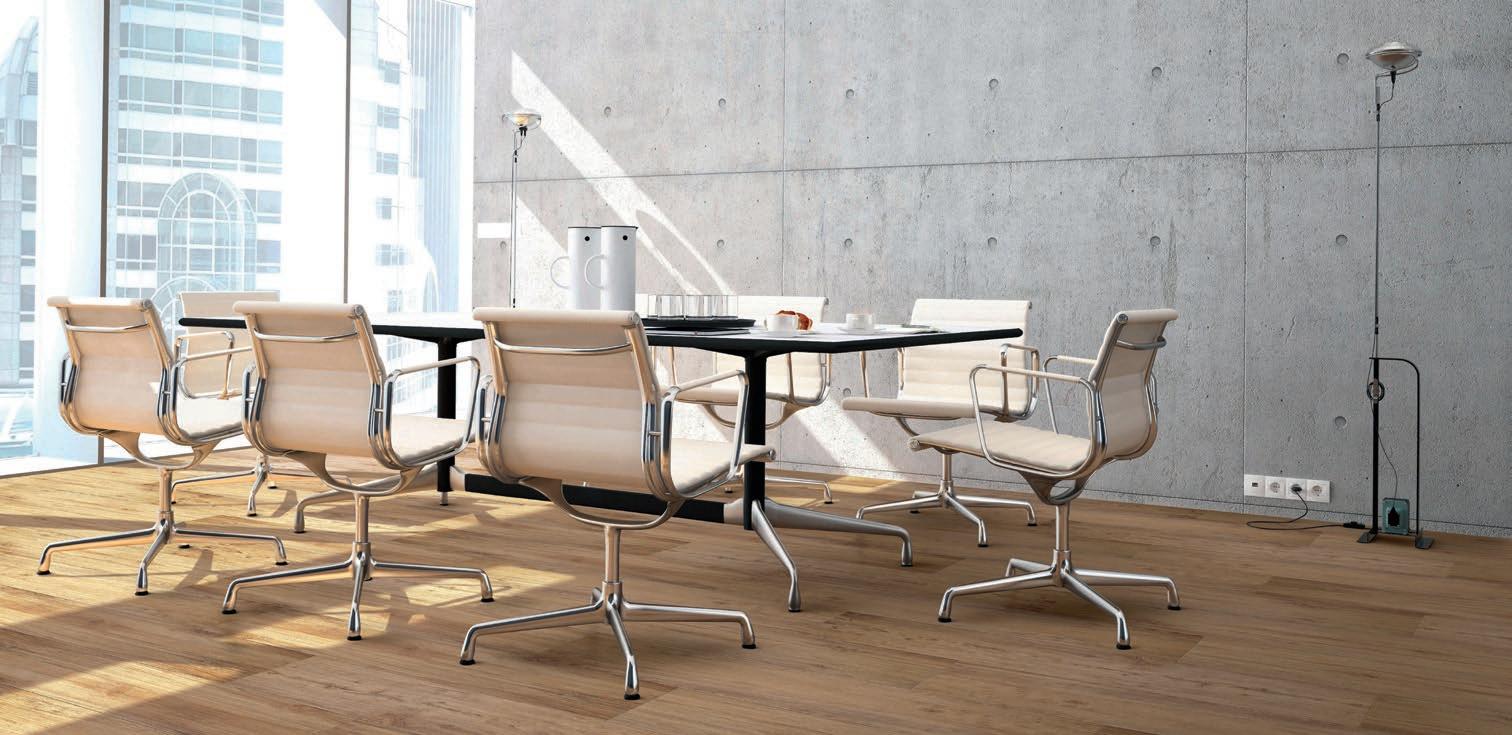
James Scully, managing director, Quadrant Carpets commented, “Our goal is to provide a complete solution to our customers, where they are guaranteed the designs they desire with the quality, ease of installation and maintenance, they need. Introducing wood and stone effect products is a significant move for us, one which will extend our position as a single supplier to our clients.” This elegant flooring solution provides a hard wearing and guaranteed fade resistant finish for the heaviest traffic area, whilst offering easy to clean and maintain surfaces. Salto offers a slip resistant surface very useful in entrance and canteen spaces and is highly effective for raised floor areas, providing easy access to services.
The Salto Collection folder is available to order now through the Quadrant Carpets’ website www.quadrantcarpets.com/products.
Quadrant Carpets – Enquiry 156
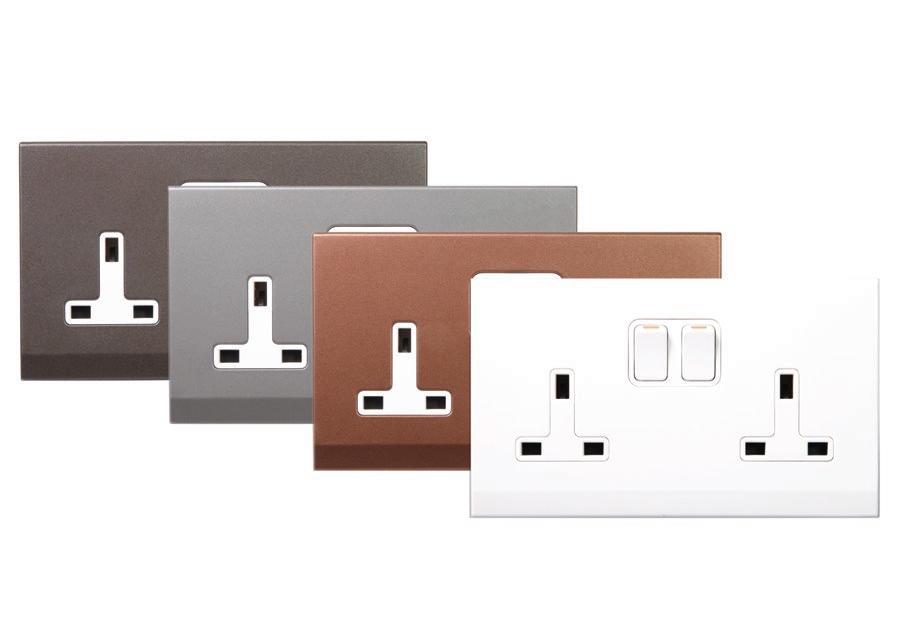
Retrotouch is the UK Company that designs and manufactures innovative electrical products for residential and commercial interiors. The Retrotouch range includes lighting solutions – switches and sockets; hotel solutions –thermostats, energy-saver cards; and Bluetooth/ Wi-Fi audio speakers. Retrotouch designs all its products in-house to ensure that they are state-of-the-art. ‘Simplicity’ range switches and sockets come with a choice of interchangeable covers in sophisticated glass, brushed metal and colour options. All have concealed screws for a perfect finish, and a 10 year warranty. Simplicity also offers customisable plates for sockets – and matching extension leads. The ‘Crystal’ range includes ‘touch and remote’ switches in plain glass or chrome-trim finishes. All can be easily installed within minutes, without the need for expensive electrical re-wiring. www.retrotouch.co.uk Retrotouch – Enquiry 157
To make an enquiry – Go online: www.enquire.to/spec Send a fax: 01952 234002 or post our: Free Reader
Experienced sales professional, John Nicholas, is the latest Specification & Sales Representative to join the dynamic Gerflor flooring group’s UK team. He is responsible for technical sales across specification and distribution channels of public and private sector new build and refurbishment projects in the Midlands area. John has experience of engaging with architects, local authorities, contractors and end-user clients on small large to large scale contracts, especially in the education sector. Gerflor specialises in product innovations for contract, sport, transport, residential and housing markets.

Howarth Timber has continued to invest in its digital presence with the appointment of Rebecca Galyer as online manager following the launch of the company’s brand new website. Rebecca, who was instrumental in the development of the website, is now responsible for overseeing the continued development of Howarth Timber’s online presence and its ability to meet the evolving needs of its customer base. The website has a host of features designed to make life easier than ever before for professional tradespeople, such as the ‘Your Jobs’ and ‘Your Favourites’ sections.
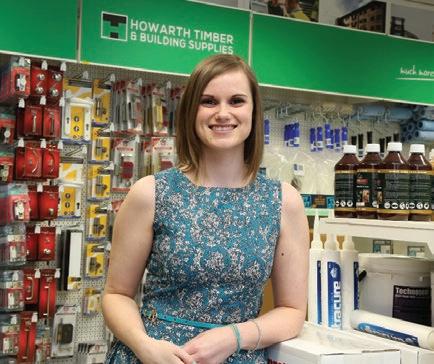


Polyflor is celebrating a century of manufacturing in Manchester, where this family-run company was born and is still flourishing as a global business. Over the last 100 years the expansion of Polyflor’s parent company James Halstead PLC has been managed by four generations of the Halstead’s own dynasty of entrepreneurs in Bury, Greater Manchester. Since pioneering the development of homogeneous vinyl flooring in 1950s, Polyflor has become the UK market leader for commercial vinyl floorcoverings with dominant market share. Polyflor manufactures a wide range of products, from safety flooring to luxury vinyl.
Redsky Solar has been nominated for a Solar Power Portal Award, recognising ‘best of British Solar expertise’ for the company’s first large-scale solar rooftop project. Redsky was launched last year by leading building envelope contractor Longworth to capitalise on the group’s roofing expertise and offer solar installation by roofing experts. Redsky partnered with TATA steel on the construction of a £6.5 million purpose-built automotive steel store for distributor A V Dawson and has now been nominated in the ‘greater than 250kW’ installation category for the 250KW Solar PV array. Managing Director Paul Smith said: “We are delighted to have been nominated for such a prestigious award so soon after launching Redsky Solar. “Delivering a super-sized solar array can be extremely challenging and this project perfectly demonstrated how Longworth’s 150 years of roofing expertise is the perfect base on which to build a renewables company that can deliver quality Solar Pv installations. “Being recognised for our expertise with this nomination is a great honour and is an early success that we can build on as we continue to grow Redsky Solar.” The project involved Redsky designing and installing a 1,000 Solar PV panel system to the warehouse roof to power heat pumps which maintain a constant temperature for steel storage and eradicate the risk of condensation. The winner will be announced at the Solar Power Portal Awards dinner in October.
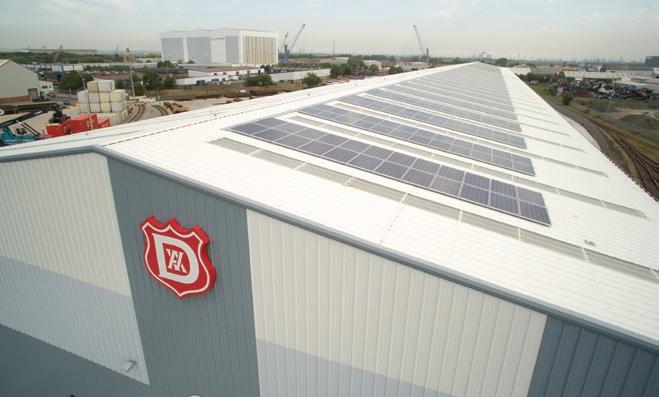
UK Construction Week will be hosting a casino night and a beer festival. Taking place on the first night of the show (6 October), the casino night will be held at the newly opened Genting International Casino at Resorts World Birmingham. Opening at 12pm on each of the trade days (6 – 8 October), the beer festival will provide a relaxed atmosphere. UK Construction Week features the Build Show incorporating Civils Expo, the Surface and Materials Show, Energy 2015, HVAC 2015, Kitchens & Bathrooms Live, Plant & Machinery Live, Timber Expo, Smart Buildings 2015 and Grand Designs Live.

Leaderflush Shapland Laidlaw recently held two apprenticeship open days at its head office in Nottingham in the hope of recruiting twenty new apprentices. The open days were a real success and attracted a large number of individuals between 16 and 19 years old who wanted to develop their skills within a large, progressive manufacturing firm. The apprenticeships were offered across a wide range of departments within the business such as joinery, wood machinery, engineering and administration. The new production apprentices will spend the first 2 years moving between five departments within the factory.
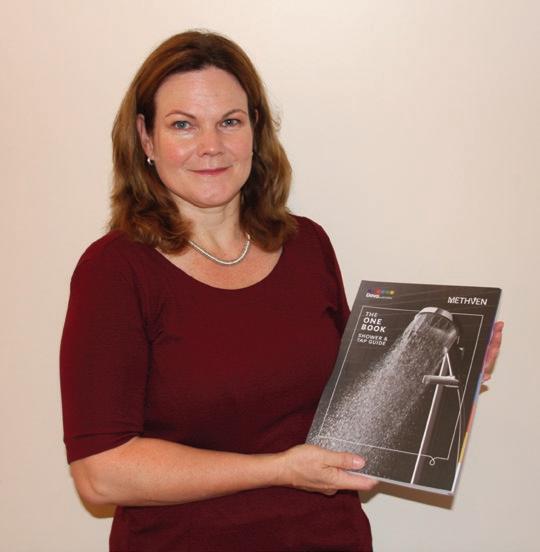
Enquiry 163
Methven, the global designer and manufacturer of premium showers and tapware, has strengthened its sales and marketing function with the launch of its new brochure and the appointment of three area sales managers. The new ‘One Book’ features showers, taps and accessories from both Methven and Deva - the first time that products from both brands have been published together. Designed to give trade customers all the information they require on products from both brands, the 189 page brochure, which features more than 300 products, represents a significant investment for the business. The sales team has recently seen three new appointments, increasing Methven’s support to customers across the UK. Aaron Hughes will oversee Methven’s sales operations in central and eastern regions; Rachael Gray will look after the South East; and Jordan McLeod will be taking care of Scotland. Aaron joins the team from national retailer Sainsbury’s, while Rachael has more than 20 years’ experience in the manufacturing and construction industry in New Zealand and Australia. With McLeod coming to the company from McDonald Engineers, the group bring with them decades of sales experience. The new recruits will be tasked with developing new sales routes for Methven in their specific regions, whilst further strengthening relationships with its existing customerbase.
Saint Gobain ADFORS will be showcasing its new product line, Novelio® Nature – aesthetic and ready to use wall coverings at this year’s Surface & Materials Show, part of the seminal event for anyone in the building industry at UK Construction Week. Novelio® Nature wall coverings are distinctive not only for their elegant design, but for their beautiful subtle colours. They are highly functional in both residential households and public spaces, where a natural feel is desired. Novelio® Nature is the first range of glass fibre wall coverings that doesn’t need to be painted! The product is applied like standard wallpaper combining the advantages of technical benefits and easy application.










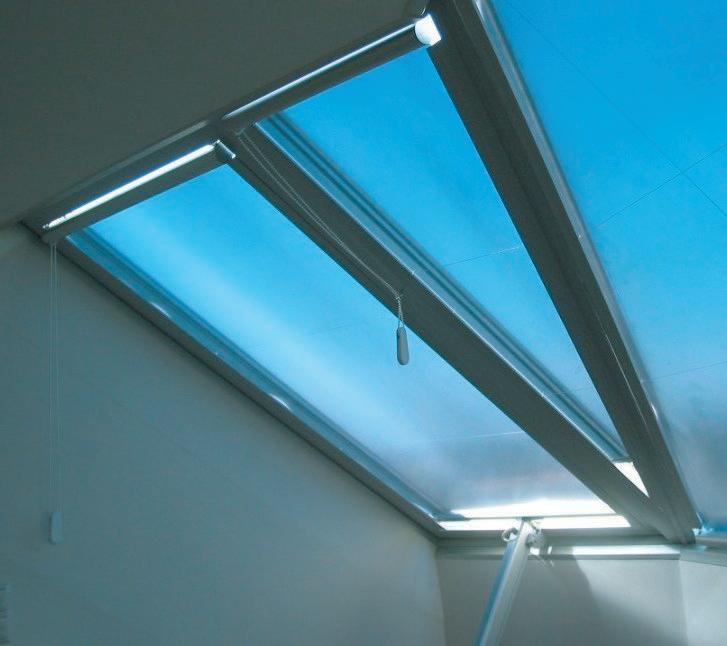

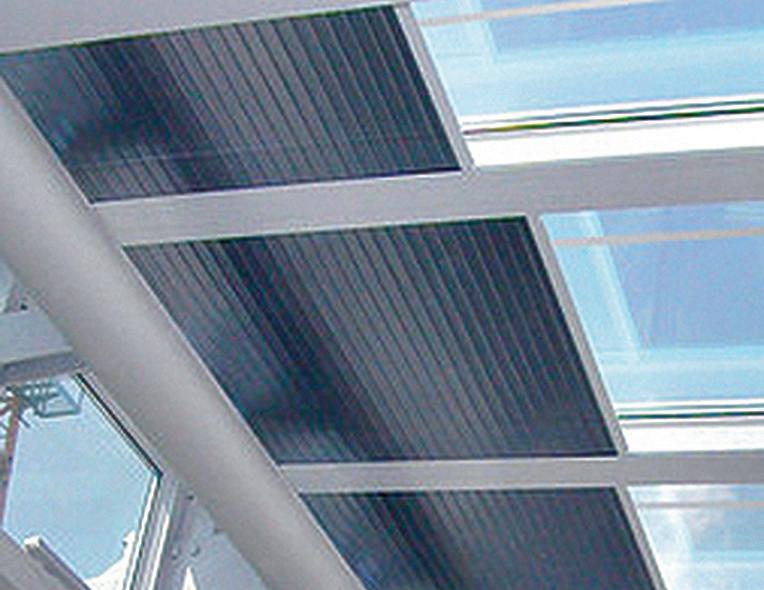
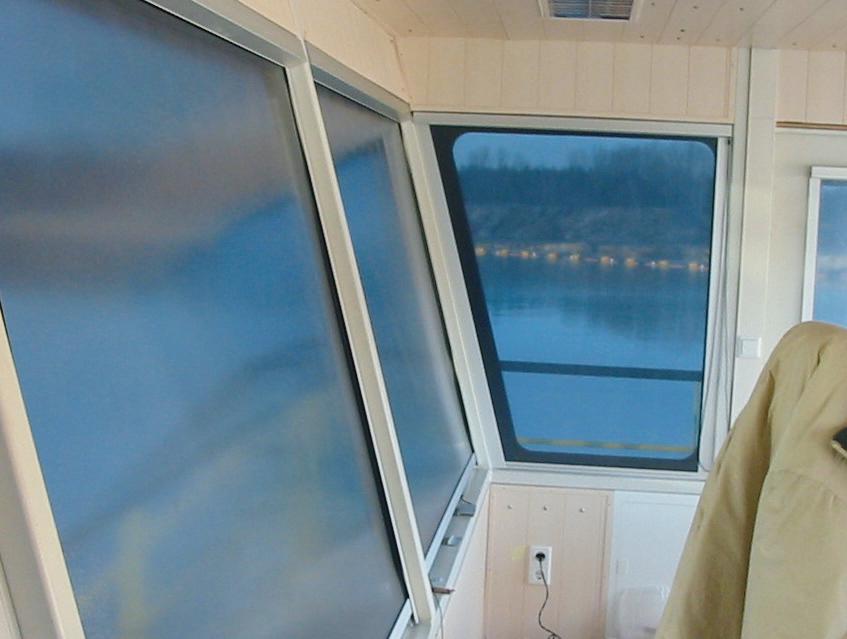


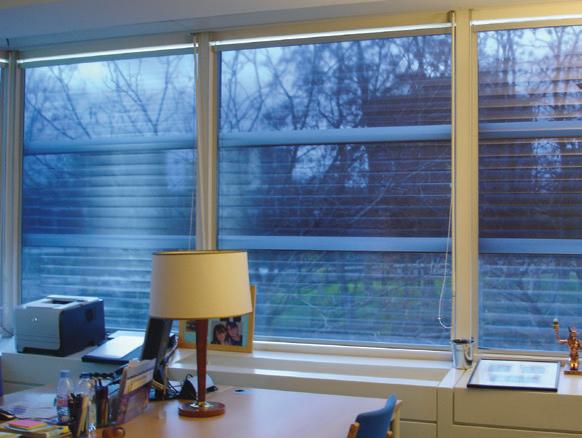

The Levato Mono porcelain paver system is the pinnacle of external raised ooring technology; enabling the speci cation of lightweight, slip resistant and attractive raised ooring solutions, combining incredible technical properties with uncompromising aesthetics; making them the ideal choice for commercial and domestic use alike.





Just a few of the bene ts at a glance:
• 20mm porcelain pavers 40x80 45x90 60x60 75x75 30x120 40x120 60x120


• ‘Floating floor’ – installation over single ply membranes
• Eternal product - zero maintenance required – offering massive over-life savings
• Highly abrasion and stain resistant
• Highly slip resistant ; R11 and achieved up to +65 wet in the BS pendulum test
• Lightweight – 45kgs per m2

• High load bearing and impact resistance
• Timber & stone effects ; 40+ finishes available
• Ideal for balconies, roof terraces and piazzas, for both commercial & residential use


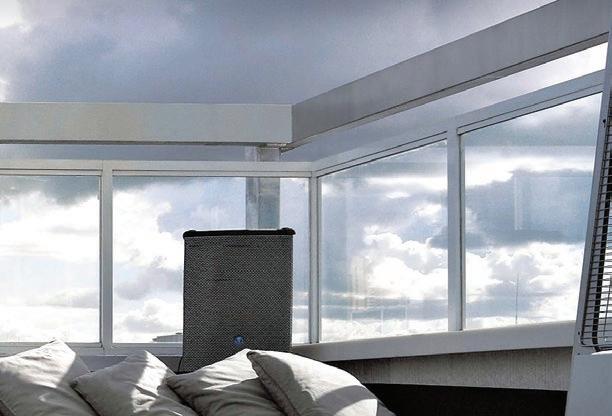

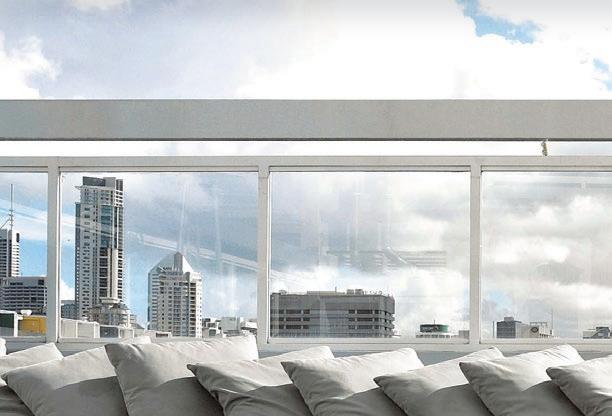
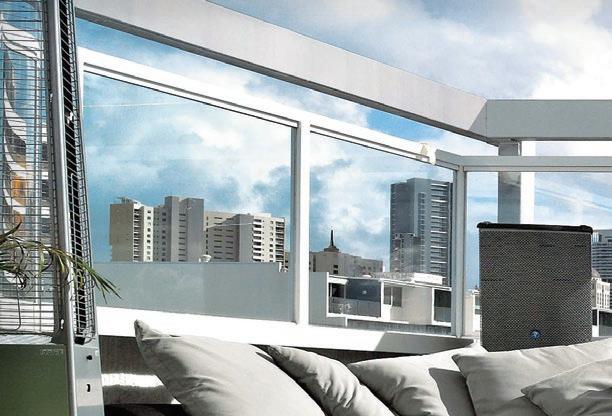
• Completely non porous • Fire & frost proof
• Height-adjustable support from 9mm up to 550mm