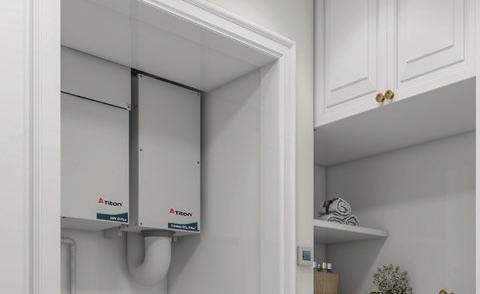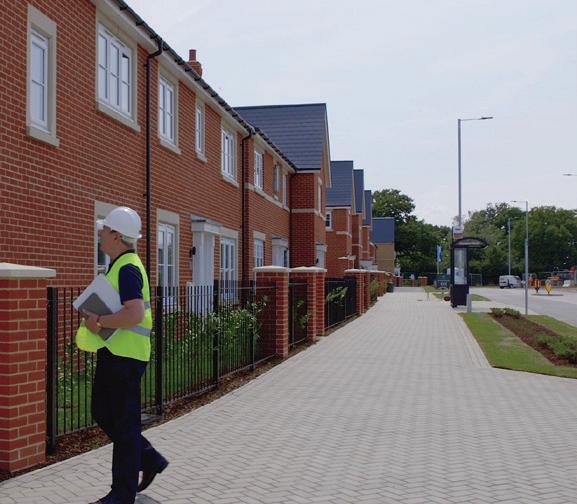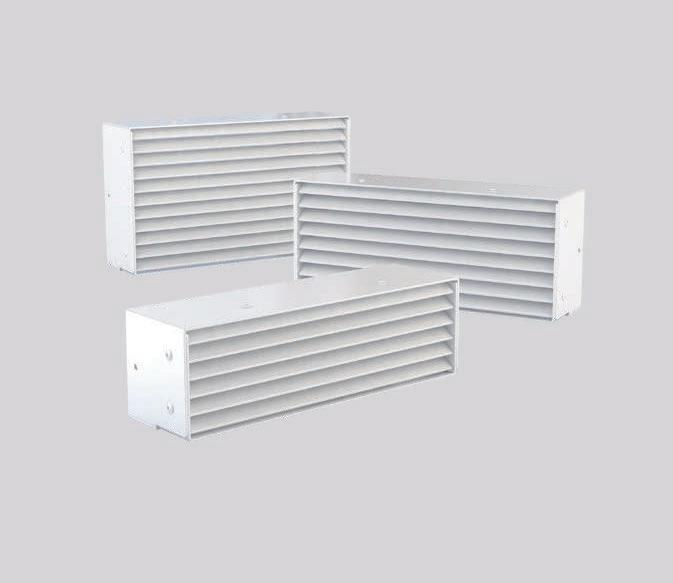

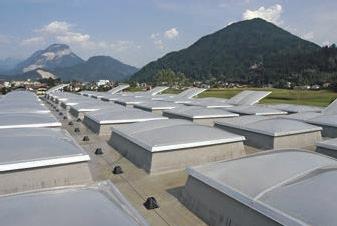


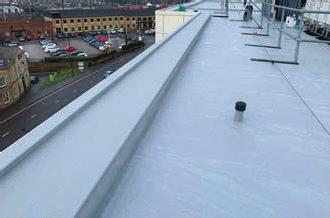












The welcome return of Futurebuild in early March once again saw sustainability high on the agenda and this was especially true for housebuilding.


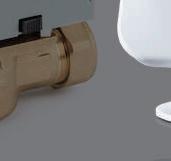


During the three-day event, Advanced Industrialised Methods for the Construction of Homes (AIMCH), the three-year project to support the sector to tackle the UK housing crisis revealed its proposals for the UK’s chronic housing shortage.

Following 18 months of intense collaboration and research, AIMCH partners Stewart Milne Group (SMG) and L&Q have developed housing blueprints for developers, housing associations and SMEs to bring affordable homes to market quickly and cost effectively.
Stewart Milne Group (SMG) and L&Q are confident that the pattern book route will guarantee fast delivery of high quality homes at reasonable cost and plan to deploy the designs in their own development portfolio from Spring 2022.
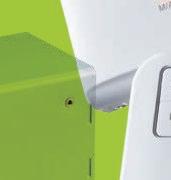
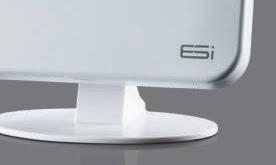
Stewart Dalgarno, Director of Innovation and Sustainability at Stewart Milne Group, and AIMCH Project Director said, “Typically, in the affordable homes sector, design and housing procurement are done on an isolated project-by-project basis, which potentially leads to higher costs, inefficiencies and variability in quality. Because of this, AIMCH sees enormous potential for accelerated use of pattern books in the sector.
“Homes England affordable housing funding is already encouraging a more diverse mix of affordable home providers – SMEs and new entrant developers. This group is unlikely to have in-house technical teams to develop house type designs and associated collateral, so being able to reach for pre-configured, pre-approved housing designs, that can be deployed at pace, to accelerate and increase overall housing output is going to be an attractive option. Furthermore, through endorsement from regulators, funders, and insurers, AIMCH believes that housing pattern books and standardised products will become commonplace in the affordable housing sector.”
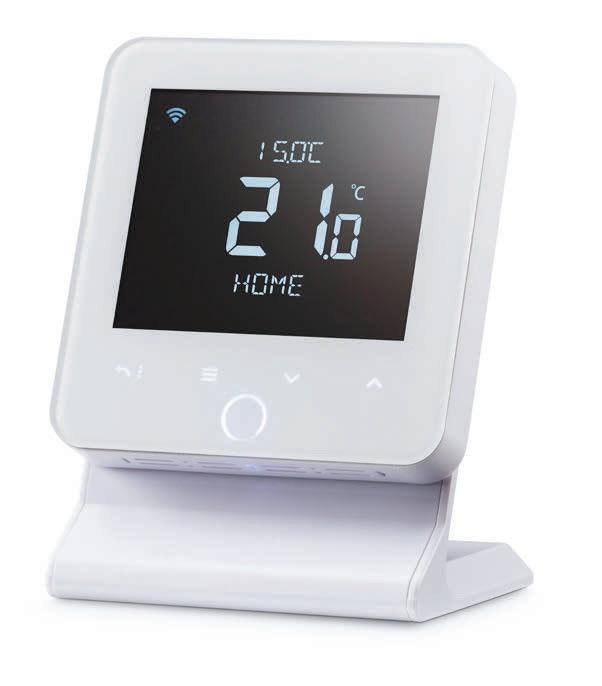
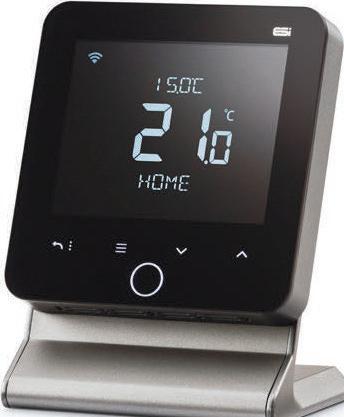
AIMCH see pattern books, together with the use of standardised product families, DFMA and BIM, developed in an earlier part of their research, as key ingredients in transitioning residential construction towards, industrialisation and off-site manufacturing, transforming how homes are delivered.

 Paul Groves Group Editor paul.groves@tspmedia.co.uk
Paul Groves Group Editor paul.groves@tspmedia.co.uk


Intratone outlines the most cost-effective access control option

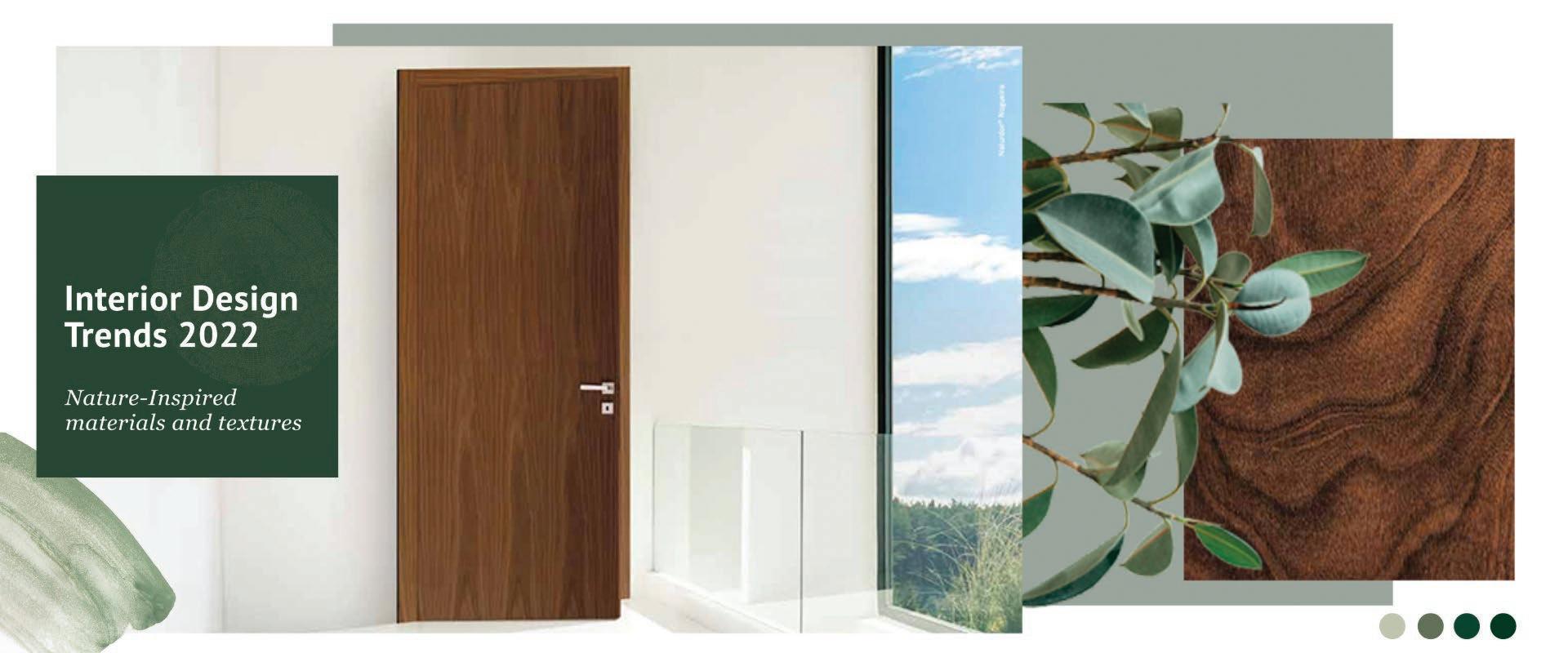
scrutiny on property expenditure means all eyes are on housing providers. Intratone explains why replacing – rather than repairing – old intercom infrastructure with the latest wireless technology can save money in the long-term. Read on to find out why now is the time to update your access control systems. Read more on




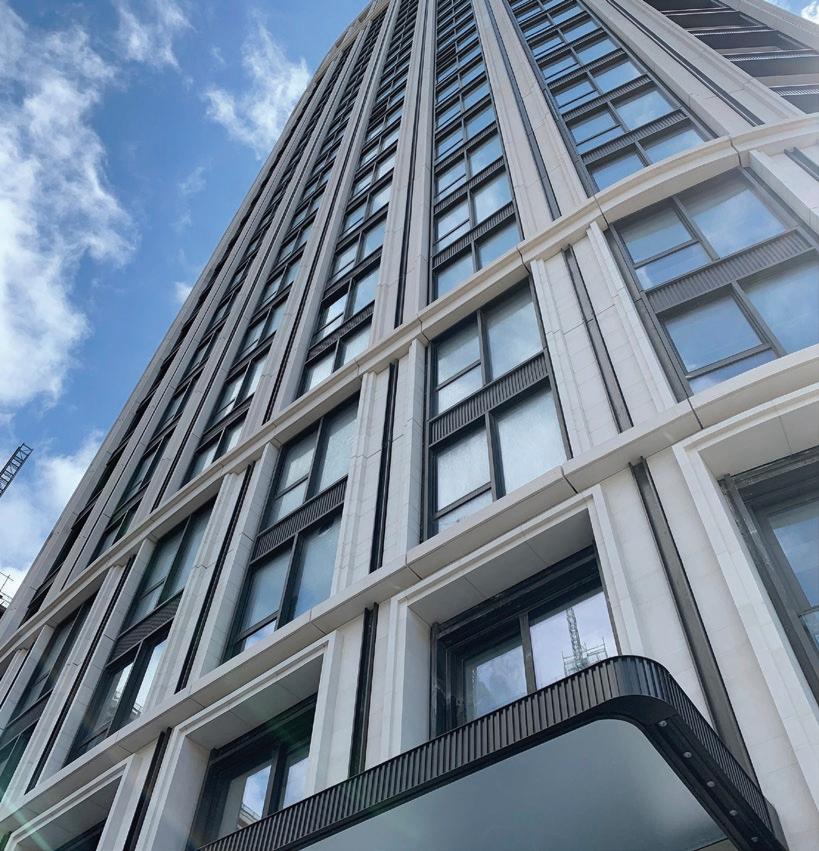


Advanced Industrialised Methods for the Construction of Homes (AIMCH), the three-year project to support the sector to tackle the UK housing crisis, has arrived at an answer to the UK’s chronic housing shortage.
Following 18 months of intense collaboration and research, AIMCH partners Stewart Milne Group (SMG) and L&Q have developed housing blueprints for developers, housing associations and SMEs to bring affordable homes to market quickly and cost effectively.
The affordable housing pattern books, featuring 24 designs, have been created to facilitate the construction of cottage flats, bungalows, semi-detached and terraced houses, all of which offer the flexibility to meet planners needs, and to fit in with local character. Designs from the pattern book can also be pieced together to accommodate a range of elevations and streetscapes.
A central element of the type approved housing collections is their use of closed panel MMC timber technology, optimised to meet 55% PMV (Premanufactured Value),
a requirement of Homes England grant funding. Their 0.20 U-Value provides a fitand-forget, fabric first approach to energy efficient building envelope, set to comply with new Jun 22 Part L building regulations.
Both gas and ASHP heating options are factored into the designs, and the layout and fabric efficiency of the building envelope ensures that homes in the pattern books are heat pump ready as we move towards zero gas developing, making it easy to use the technology now or retrofit in the future.
In creating the pattern books, the developers have leveraged learnings from Design for Manufacture and Assembly (DFMA), Design Standardisation and Product Families (Kit of Parts) and BIM (3D modelling) outputs. AIMCH developers plan to exploit the standard house type pattern books on their own sites, or through strategic partnerships with other developers and clients.
Through Stewart Milne Timber Systems, some of the homes will be available under free of charge license agreement, for other developers to use, as a whole house MMC supply chain solution. This novel approach, means SMEs, smaller
With regulations, legislation and the green agenda needing to be met when specifying the heat provision of a building design, access to expert guidance and support for each bespoke project is vital.
With this in mind, Vaillant has brought together its end-to-end expertise and support teams available to specifiers across every aspect of heating design under the umbrella, The Vaillant Standard. Already offering a robust portfolio of heating products, from energy-efficient heat pumps and boilers to effective controls, The Vaillant Standard further highlights the business’ complete support offering to specification customers.
Including pre-planning, system design, consultancy services and after-sales support including flexible warranties, which can be just as important as the quality of the heating solutions themselves.
The Vaillant Standard packages up the company’s offering to ensure customers know the expertise Vaillant has to offer.
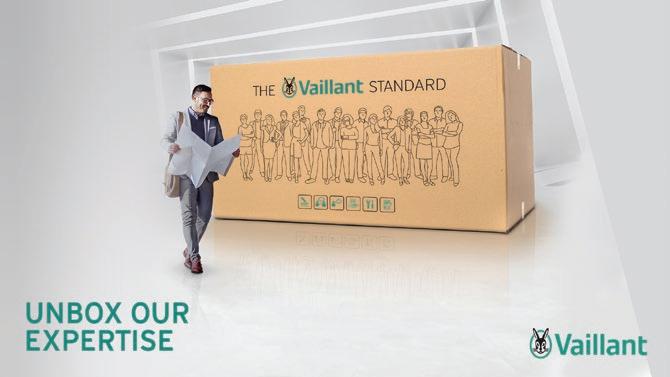
By partnering with Vaillant, customers can make the most of this wider support to help plan projects, meet the challenge of designing sustainable heating systems, maximising the potential of each build and allowing businesses to provide the best service for their tenants and future homeowners. www.housingspecification.co.uk
HA/developers and new entrants, have immediate access to a range of fully considered, efficient and technically robust affordable homes, for use on their site, reducing development costs and fasttracking appraisals and planning consents.
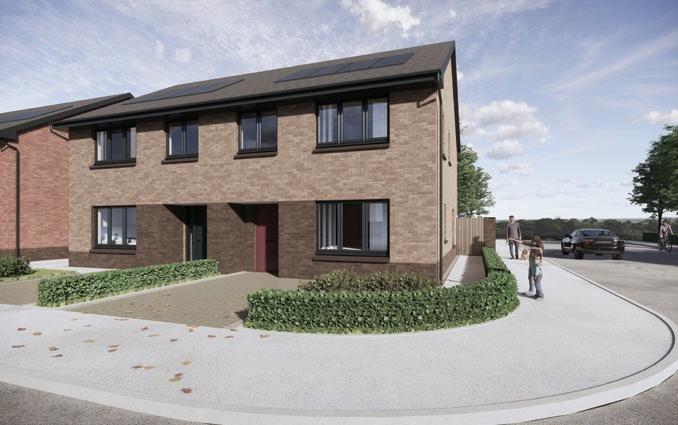
Stewart Milne Group (SMG) and L&Q are confident that the pattern book route will guarantee fast delivery of high quality homes at reasonable cost and plan to deploy the designs in their own development portfolio from Spring 2022. In the case of Stewart Milne Homes, current affordable housing developments are being remixed or designed from scratch, using the new range of homes. L&Q are similarly rolling out their range on all new sites, as these come through their production pipeline.
The Heating and Hotwater Industry Council (HHIC) membership of appliance manufacturers has agreed new, clear labelling for hydrogen appliances. The new labels will very clearly show three distinct categories of hydrogen appliances: “Hydrogen Blend” compatible, capable of running on a blend of up to 20% hydrogen in the gas network; “Hydrogen-Ready” appliances, capable of running on a 20% blend but with the capability of being converted by a Gas Safe engineer to run on a 100% hydrogen gas network; and “100% Hydrogen” boiler, an appliance built specifically to run on hydrogen without the need for conversion.
Stewart Clements, Director of HHIC, said: “These labels bring clarity to consumers and installers. As we go on the journey towards decarbonising the gas networks, industry needs to be absolutely transparent on what appliances can and can’t do.”


































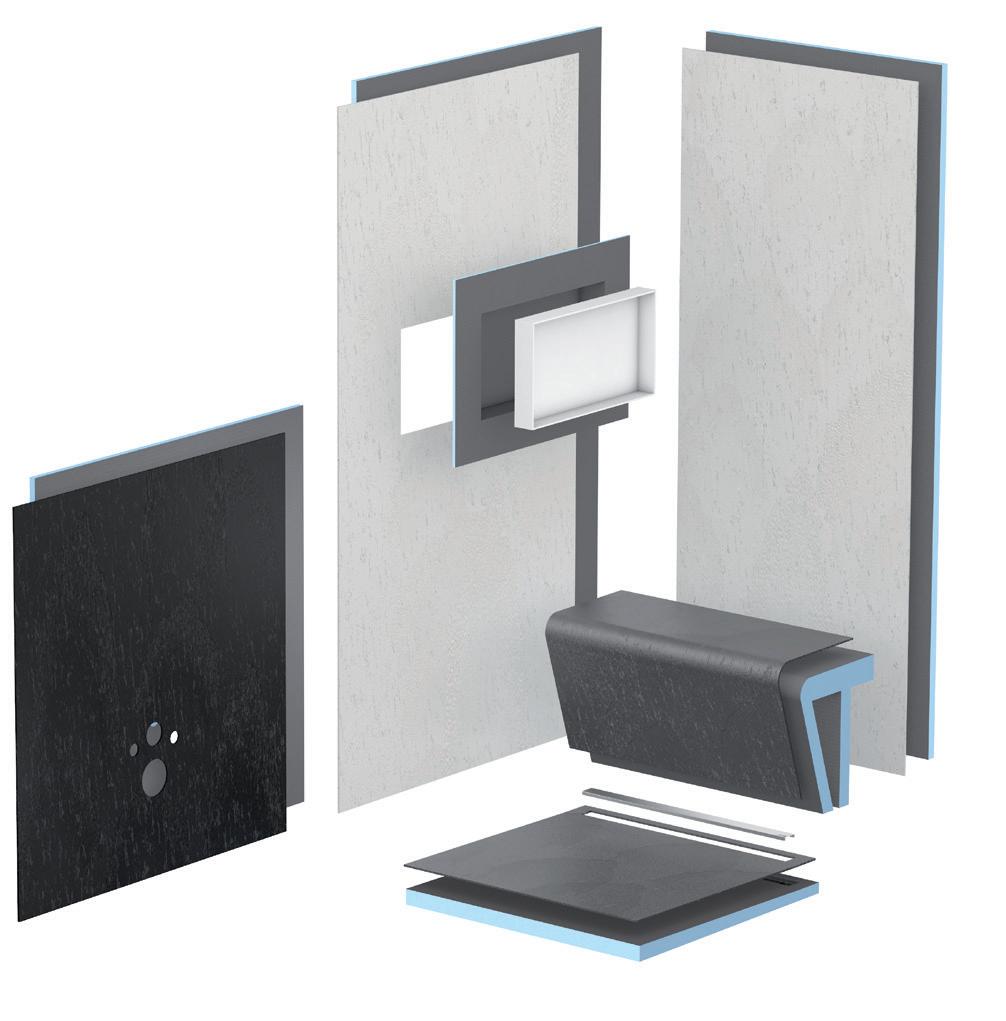







Communities across the country will lead the way in shaping the design of their neighbourhoods under a trailblazing new design programme, the Department for Levelling Up, Housing and Communities has announced.
As part of the government’s plans to level up for communities across the country, 25 areas in England from Bournemouth to Carlisle, have been awarded a share of £3 million to help them set their own standards for design locally.
The Design Code Pathfinder Programme will empower communities to have their say on the development of new homes, buildings and amenities, such as shops and workspace, in their area and help restore people’s pride in the places they live.
The codes are a collection of designprinciples to help local areas deliver more beautiful and sustainable places and
communities – such as specifying local building materials or deciding the layout of streets.
Housing Minister Rt Hon Stuart Andrew MP said: “We want to give local people power over what their neighbourhoods look like and make sure all new developments enhance their surroundings and preserve local character and identity.
“Whether that’s choosing red brick for new buildings in our industrial heartland cities or choosing to set sustainability standards for newbuild homes, our Pathfinder Programme will help turn visions of greener, more beautiful homes and places into standards which developers adhere to.”
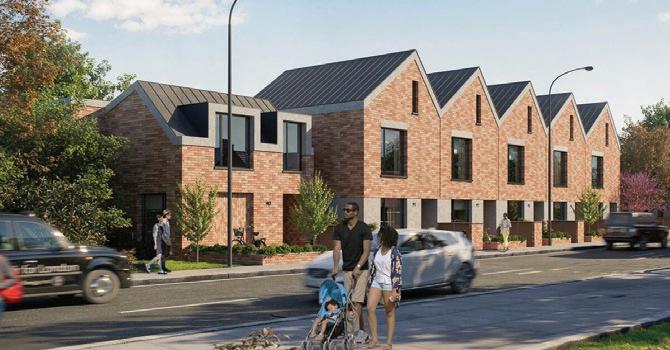
The design codes will be used as examples that communities across the country can draw on to produce their own, with support from the Office for Place.
EnviroBuild’s 2021 Environmental Impact Report points the way towards a sustainable construction sector.
The Envirobuild 2021 Environmental Impact Report is setting new standards when it comes to sustainability and accountability within the carbon-hungry construction sector.
The report not only highlights the changes that have been made within the company to meet their own ambitious sustainability goals but also their vision of a carbon-neutral construction sector.

James Brueton, co-founder of EnviroBuild says that after the dramatic changes of 2020, the company entered 2021 with a renewed purpose about its sustainability mission;
“Our measure of impact and success are the same, and this report should go some way toward showing you behind the company curtains at how we’ve approached this.”
Many of the projects will focus on regeneration and deliver thriving town centres and green infrastructure, such as new walking and cycle routes. For example:
• Bradford Council will be pioneering an authority-wide design code to regenerate the urban areas in the district, to support the regeneration of some of the most deprived wards in the UK.
• In Medway, Kent, the council will use the pathfinder programme to produce a design code for the regeneration of the area’s emerging city centre, Chatham, with new development to reflect on local character while protecting the natural environment.
• In Mansfield, the district council will develop a design code for the town with a focus on the regeneration of Mansfield town centre with a specific focus on delivering homes and new opportunities for economic growth.
Socially progressive and sustainable homebuilder, Placemakers, has launched its Beulah Hill, Crystal Palace development of eight townhouses scheduled for completion in the autumn. The first of Placemakers’ three current developments to complete, these exceptional family homes demonstrate the developer’s commitment to designing and building future proofed homes and delivering added value to buyers without compromising profitability.
The EnviroBuild Impact Report 2021 provides a realistic road map outlining the steps they want to take over the coming years to help hit the UK government target of cutting emissions by 78% by 2035, compared to 1990 levels. The report has been released to increase transparency and accountability across the company and to make their activities more sustainable, and a new report will be issued annually.
The company is determined that, as a responsible developer, it can create sustainable homes to the highest environmental standards, drive social value in the communities it works in, and deliver solid risk managed returns for its investment partners.








The Marley Plumbing & Drainage Golf Classic has evolved. Join us for just £46 per two-ball team – play in your region, make friends and build networks on your way to the Grand Final. We do the matching so you can enjoy playing golf in this famous five round tournament. Share green fees and compete toward the September 2022 Grand Final at the fabulous Slaley Hall Hotel, Golf Resort and Spa. Finalists enjoy free championship course golf, gala prize-giving dinner and luxury overnight stay. Simply visit www.thegolfclassic.co.uk email info@thegolfclassic.co.uk or call 01892 752300 now to enter. Entrance closes at the end of March 2022 with the 1st round in April.

Parking spaces in new housing developments should be limited to a maximum of one per property to increase the use of shared transport, according to a report from the country’s shared transport charity, Collaborative Mobility UK (CoMoUK).
The body is recommending limiting average car parking provision to “one private car per dwelling or less”.
It calls for planning policy to be redefined to centre on “people and place”, rather than cars, to encourage the use of shared services like car clubs and bike hire which reduce overall car use drastically.
In a new guide, CoMoUK says that hubs for active and shared modes of transport, as well as public transport, should be located closer to people’s front doors to make them more convenient.
It says limiting space for private cars and moving parking spaces off-site or to the edge of developments in socalled “parking barns” would cut car dependency and free up space for other purposes like play areas.
CoMoUK’s study on “new developments and shared transport” finds that where ratios of private car parking to dwellings were low, residents were much more likely to adopt other mobility options.

Member companies of the Steel Window Association (SWA) have been enjoying a boom in business.
This is thanks to the general upturn in activity across the housing market, with the focus on the acquisition and refurbishment of rural properties having resulted in higher than usual demand for the replacement of the traditional W20 style windows.
The W20 closely replicates the appearance of the older universal suite of sections and can therefore be found providing reliable service from country cottages to dockland warehouses and in commercial, as well as industrial buildings.
Not only do the slimline sections offer slender sightlines compared to PVC-U and timber frames, but their strength also provides good security and long-term robustness.
In addition, the advancements made in glass technology and the availability of much improved weather-stripping means that the modern W20 window delivers far better energy performance than their single-glazed predecessors.
Richard Dilks, Chief Executive of CoMoUK, said: “The UK Government’s commitments to reduce emissions shows the need to move to decarbonising options like shared transport.
“This behavioural change can be achieved through spatial planning design which encourages a shift away from low occupancy private car use. New developments are continuing to be designed and built that do not properly consider the important role shared transport can play in delivering sustainability. Our study shows that making shared transport and active travel more convenient than car use will reduce people’s dependency on private vehicles.”
The VELUX Group today announced that 90 percent of its sloped roof window packaging is now plastic-free and instead made of paper-based single material.
The roof window manufacturer is using the new paper-based packaging for all its most popular sloped roof windows. This will save up to 900 tonnes of plastic per year and result in easier disposal of packaging waste for customers.
Tina Mayn, Senior Vice President, the VELUX Group, said: “Our packaging is an important component of our products and must therefore also be as environmentally friendly as possible. We’re proud to be significantly reducing the amount of plastic we use to package and protect our roof windows. It’s an important step towards achieving what we call the ‘Green our packaging’ sustainability target.”

VELUX removes almost all plastic from packaging
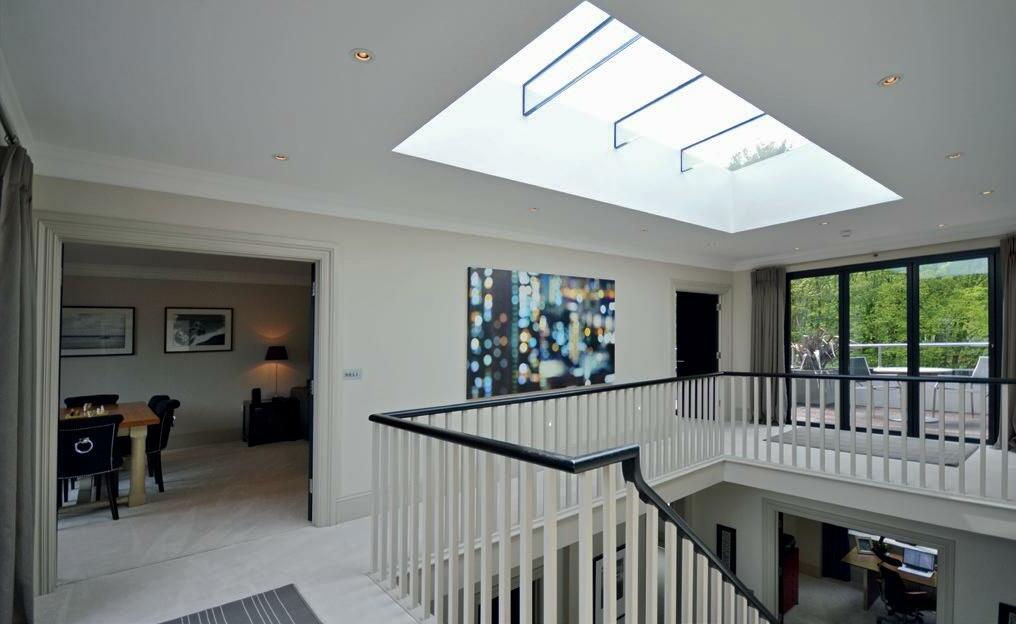














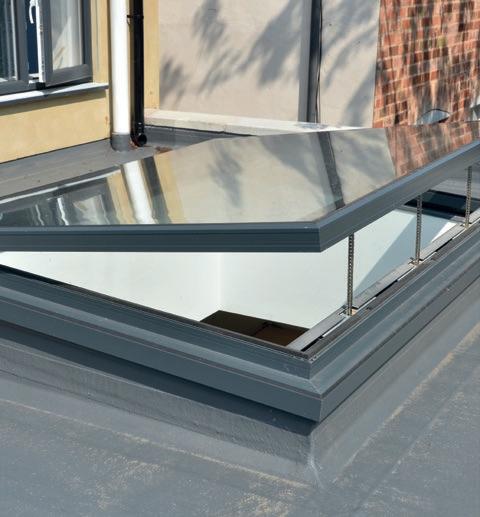
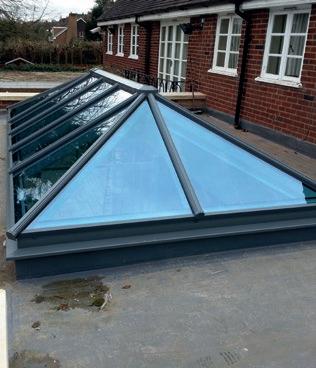
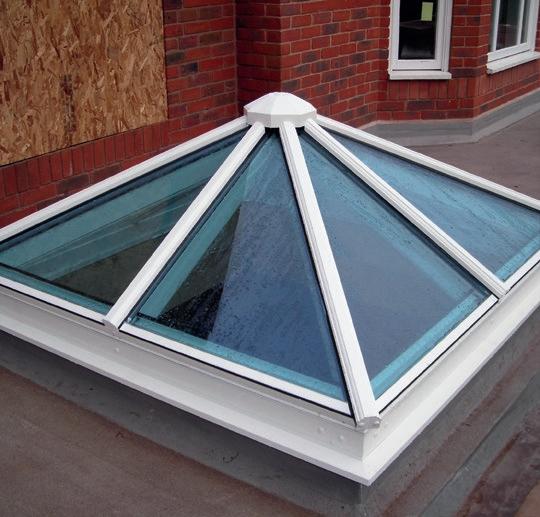



The updates to Part L of the Building Regulations, which is to do with energy use, Part F for ventilation and the introduction of a new Part O for overheating will reportedly pave the way for a greener built environment. But do the updates go far enough? Ellen Huelin, Associate Director at Whitecode Consulting takes a closer look.

We have been expecting the changes for some time. This is the biggest update to Part L of the Building Regulations since 2013, where we will see a 30% reduction in carbon in new homes. As highlighted in the updates to Part L, the reduction will be achieved through fabric improvements and carbon saving technologies – such as the addition of PV panels or air source heat pumps.

Taking a magnifying glass to the updates, the performance metrics for Part L 2021 include:
• Primary energy target

• CO2 emission target
• Fabric energy efficiency target (FEES – DFEE/TFEE)
• Minimum standards for fabric and fixed building services
In many ways the updates to Part L will prepare many companies for the change that will come when the Future Homes and Buildings Standard comes into force in 2025. It is in that sense an important stepping stone. These latest updates to Part L mean that residential buildings built from 2023 are more prepared for the 2025 change.
Furthermore, the focus on fabric-first approach and carbon saving technologies will therefore steadily remove dependency on gas boilers which are to be banned in new homes from 2025. Many GLA schemes that the likes of Whitecode Consulting work on are already installing heat pumps instead of gas boilers.
The biggest challenge will be ensuring this change happens outside of London. As well as a focus on carbon technologies, a tighter building fabric will need to be achieved in preparation for the Future Homes Standard. The focus here isn’t so much on walls or doors but windows, which lose around 18% of a house’s total heat.
To provide a solution to this issue, there is a need for windows to have stronger U-values. We will, then, see triple glazing with a 0.8 U-value expected by 2025.
Another regulation that has been newly introduced is Part O for overheating. Here at Whitecode Consulting we have been performing overheating analysis for many years.
Overheating can cause huge discomfort to homeowners and compromise their wellbeing. But, up until now it hasn’t ever been regulated. It is assuring, therefore, to see the introduction of Part O.
Previously, TM59 overheating assessments were performed in order to assure compliance with the London Plan. Whilst this rigorous assessment will still be a method of choice on some projects, as it can offer more design flexibility, Part O certainly offers a more simplified,
formulaic method which will be desirable on projects.
It’s key to look closely at the changes Part O includes. Projects will not, for instance, be able to use internal blinds to comply. Blinds have been continually used in developments to prevent overheating. Now, with the new Part O, schemes will need to include other kinds of shading including external to comply.
Whitecode Consulting - Enquiry 8












The NEW Aquaboost iBolt and iMatic range of high flow, high head, cold water pressure and flow boosting solutions. Designed to optimise space and provide a very quiet, simple to install solution for domestic and commercial applications.





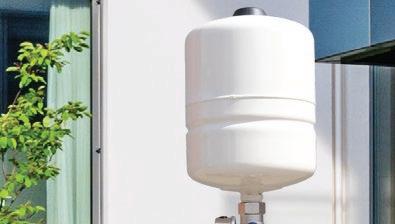


New research and product innovation from manufacturers is helping to write the next chapter for a range of traditional building and construction materials, as well as help the industry push towards net zero.
A new vaulted style of floor developed in the UK uses 75% less concrete than a traditional flat slab floor and could help the construction industry reduce its carbon footprint.
An interdisciplinary team of structural engineers, mathematicians and manufacturing experts from the University of Bath, as well as the universities of Cambridge and Dundee, has unveiled a full-scale demonstration of a thin-shell floor, which uses 60% less carbon in its construction than an equivalent flat slab that could carry the same load.

The curved vault-shaped structure is covered by standard raised floor panels to create a level surface. Created by the UKRI-funded ACORN (Automating Concrete Construction) research project, the innovative vault-shaped floor design takes advantage of concrete’s inherent natural properties and strengths.

The team has demonstrated that the new process could significantly reduce the carbon footprint of our built environment. Dr Paul Shepherd, a Reader in Bath’s Department of Architecture & Civil Engineering and the Principal Investigator for ACORN, says: “Achieving the net-zero targets recently ratified at the COP26 conference will require significant change by the construction
industry, which is responsible for about half of the UK’s total emissions. Since concrete is the world’s most widely consumed material after water, and its production contributes more than 7% of global CO2 emissions, the easiest way for construction to begin its journey to netzero is to use less concrete.
“That has been the driving force behind this project, which we hope could make a major difference to the impact of construction.”
Currently most building floors use thick flat slabs of solid concrete, which are inefficient since they rely on the bending strength of concrete to support loads.
Concrete isn’t very good at resisting the tension induced by bending, so these floors also need lots of steel reinforcement. Instead, ACORN’s approach is to use concrete for what it is good at - resisting compression.
By putting the material only where it is needed, and making sure it works in compression, the ACORN design uses far less concrete. The new shape might prove impractical to make using traditional temporary formwork, so the ACORN team has in parallel developed an automated adaptable mould and a robotic concrete spraying system that can be used in an off-site factory setting.
Marshalls Bricks & Masonry’s Mayfair Vintage facing bricks have been used by housebuilder Backhouse on its Merlin Rise development to achieve a highquality, reclaimed brick aesthetic that also aligns with the sustainability goals of the business. Designed by awardwinning local architects Clifton Emery Design, Merlin Rise is a development of 21 homes on the outskirts of Calne in Wiltshire.

Concrete bricks are net absorbers of CO2 due to their continuous carbonation over their lifetime. Therefore, across the total lifetime of the product, concrete’s carbon footprint is as little as 49% that of traditional bricks. By selecting the Mayfair Vintage brick as an alternative to a traditional clay brick, Backhouse has saved 93 tonnes of carbon.
Kevin Cafferty, Commercial Director at Marshalls Bricks & Masonry said: “There is nothing more rewarding than seeing the products we are so passionate about actually in-situ and forming part of someone’s home. The Merlin Rise development is testament to Clifton Emery Design and Backhouse; they have designed stunning and sustainable homes.
The Finish Line Collection, an exclusive cladding range launched by James Latham in 2020, has been recognised in two prominent industry awards for its development, design and performance.

Judges of the British Woodworking Federation (BWF) Awards 2021 gave it the top spot in both the Process Efficiency category and Product Design in Wood category.
Richard Mosson, Group Cladding Technical Sales Manager at Lathams, said: “Our ambition was to bring together the best of modified wood, timber engineering and surface protection to create a best-in-class cladding product that would be longlasting, easy to install and available in a range of contemporary options.”
above the ground, it is a natural fit for cladding. It is well known for its durability due to the natural modification process (acetylation) and its performance rivals hardwoods.
The manufacturing process sees the Accoya wood profiled, surface finished (either wire brushed or sanded, dependent upon specification) and coated by the team at Dresser Mouldings. This creates a key on the timber’s face, with tiny variations in texture allowing Sansin’s ultra-low VOC coating to penetrate beneath the surface of the timber. The advantage is that this helps to bind it to the cells and prevents peeling and cracking.
sympathetic approach to design from other house builders and architects.”
“We
The Accoya provides a strong foundation for the Finish Line Collection. With a warranty of up to 50 years when used
Promoting diversity with new range Ibstock has unveiled its EcoHabitat range, a suite of products designed to help promote biodiversity in both newbuild developments and RMI.
The range, which spans Ibstock’s Clay and Concrete offerings, has been specially designed to be as unobtrusive and easy-to-install as possible, requiring no additional training or equipment.
The whole range of products help to protect and support critical wildlife while maintaining the integrity and aesthetic appeal of our homes so homeowners and wildlife can coexist safely.
The range is spearheaded by five key products: Bee Bricks, Hedgehog Gravel Boards, Bat Boxes, Swift Boxes and Sparrow and Starling boxes. These products are specifically chosen to meet a need in each area, where available habitats are in decline and species need our support to survive.

hope to see more of thisMarshalls Bricks & Masonry
Investment in repairs and maintenance on social housing understandably plummeted during the pandemic –from £1.9bn in 2020 to £1.6bn in 2021.
However, there’s now a need to catch up and ensure that buildings continue to be ‘fit for purpose’. As the social and private housing sector faces greater scrutiny on its spending, it is even more important that property providers demonstrate value for money.
With access control, for example, a careful balance needs to be struck between cost effectiveness and meeting tenants’ rising expectations for secure, seamless door entry.
Repairing rather than replacing outdated infrastructure is widely considered the more cost-effective option for housing professionals looking to improve access control, but this may not always be the case. Here we explore how investing in the most recent wireless intercom technology can offer multiple benefits to tenants and housing providers alike in the long-term, without breaking the bank.
No wires, no hassle
Wired access control systems are typically expensive and time-consuming to install; setting up a new device usually requires the entire building to be recabled.
In a residence of 20 dwellings, for example, there can be an excess of 400m of cables, and replacing them with a new system or rewiring can result in unwanted disruption to tenants too. As a result, many housing providers choose to patch over and repair issues with existing wired intercoms rather than invest in an alternative, more modern solution.
Replacing faulty intercoms with modern wireless door entry systems can simplify building access and bring long-term cost benefits that cannot be realised through ongoing repairs of existing systems.
Powered by the Global System for Mobile Communications (GSM), the same
technology used for mobile phones, new wireless access devices don’t need extensive recabling. GSM connects residents across an unlimited network, allowing them to answer the door via a landline or preferred digital device, like a smartphone or tablet.
This means there are no handsets to install either, so the entire process takes just a few hours. Plus, with no need to enter individual flats to connect receivers to wires and handsets, residents are not disturbed.
The benefits of installing a wireless access control system extend beyond just the initial set-up. GSM-based wireless intercoms connected to secure online property management systems allow housing professionals to oversee all access to their building remotely, without needing to visit the site.
By centralising and digitalising administration, they can complete everyday tasks, such as making changes to key fobs and tenant information, in just a few clicks. Housing providers can also grant access to external contractors quickly and easily via the online portal –cutting down on more travel and admin time, resulting in further cost savings and faster building maintenance.
Choosing the right intercom Advances in technology mean the latest wireless access control systems on the market deliver on these benefits, and much more. Intratone’s brand-new wireless SC-03 scrolling intercom, for example, has a full-colour screen and animations, unlike many other residentials models – helping to improve the tenant experience too.
Thanks to its pinhole video camera, residents can have peace of mind that
their building is secure as they can check who is at their door before granting entry. Meanwhile its integrated, hands-free proximity reader and braille, backlit coded keypad make the SC-03 a user-friendly, accessible option. Plus, like all Intratone’s intercoms, the SC-03 is connected to an online remote management system, providing a practical solution for housing professionals, who can oversee properties without leaving their desk.
Although installing a new access control system may seem like a higher investment when compared with shorter term repairs, modern technology like Intratone’s SC-03 intercom can actually be cost-effective in the longer term.
Not only does it reduce site visits, its durable design and minimal hardware ensures lower maintenance expenses. Housing managers can benefit from the added value that an easy to manage, user-friendly and robust intercom brings to residences.
The future is wireless With contemporary access control systems, housing providers can replace tired, faulty infrastructure with the confidence that these solutions are fit for the future. Wireless, GSM-powered intercoms, like Intratone’s SC-03, appeal to both housing professionals and tenants, while demonstrating value for money for years to come.
Why wait to ditch the wires? It has never been a better time to update buildings with the most recent wireless property access technology.
Find out more about Intratone’s wireless SC-03 intercom and our wider access control range by visiting: https://intratone.uk.com
Intratone - Enquiry
The SC-03 isn’t just a point of access. It’s a wireless solution that promises an advanced user experience, with scrollable functionality and a vandal resistant, durable and full colour screen. Better visibility with its light sensor and excellent functionality with its online remote management system.
The quality you are used to with new features you won’t want to miss.










Discover Intratone’s SC-03 wireless intercom. www.intratone.uk.com







For over a decade the Winkhaus UK Technical team have been involved in the creation and implementation of the latest standards and guidance for fire doorsets. Most recently, Winkhaus have launched a series of new fire training modules to aid in the understanding and adoption of the latest legislation and regulations.
which can be tailored to ensure it meets your requirements and we will even write your fire doorset specification:
• Option One – This training provides an overview of the Golden Thread for fire doorsets, covering the requirements for a compliant doorset throughout its lifecycle. The five key stages in the lifecycle are covered from design and testing, specification, manufacture, survey and installation through to inspection and maintenance.
Guidance and fire regulations have changed since the Grenfell disaster, with changes in recent years highlighting the requirements for compliance, how this should be delivered and maintained through the lifecycle of a fire doorset.
The 2020 MHCLG guideline identified the 3 critical performances for a fire doorset as Fire, Smoke & Security.
The MHCLG guideline, along with the independent review of building regulations and fire safety, also clearly states that these critical performances should be 3rd party audited and certified.
Traditional test evidences most often include smoke resistance but the smoke evidence has not been controlled by the 3rd Party independent audit / Certification scheme as recommended by the MHCLG.
To precisely follow this guidance the independent audits must relate to fire, smoke and security.
Winkhaus FireFrame composite fire doorset solutions are the first to attain the new Q Mark 3rd party audit certification for Smoke and we are the first company to attain individual Q
Mark certification for all three critical performance requirements: Fire, Smoke and Security.
Our timber doorset solutions are currently completing the same certification process.
Importance of 3rd Party Auditing UKAS accredited 3rd Party auditing is not just required to verify test data for fire doors, it is a critical requirement throughout the “Golden Thread” or lifecycle of a fire doorset.
There are five key stages within the Golden Thread: Design & Test, Specify, Manufacture, Survey & Installation and Maintenance. Every stage from manufacture, through survey and installation, annual inspection and any remedial maintenance required must be 3rd party audited.
All of the stages within the Golden Thread refer back to the original design testing ensuring the correct components are being used to make or maintain a door.
To aid the understanding of the new requirements for a compliant fire doorset specification, we have recently expanded our free training. We offer three different levels of training
• Option Two – This training covers the fire doorset legislation which is the next level of data for those who need a more detailed understanding of the changes that have been made to legislation for fire doorset standards over the past few years. Topics covered include the latest legislation and guidance, testing requirements for the three critical fire doorset performances of Fire, Smoke & Security and 3rd party auditing.
• Option Three – If you require a deeper understanding on legislation and guidance, need support in writing your specification or require further advice on compliance, we can arrange for a Q&A session with a member of our expert fire doorset team.

Both option one and option two can be presented as a formal CPD or informally without CPD certification.
For further information about our Fire, Smoke & Security doorset solutions, support with your fire door specifications or to register for our free training, please visit firetraining.winkhaus.com or email marketing@winkhaus.co.uk
Winkhaus - Enquiry 12

The CITB levy exists to help secure the future of UK construction. Every year, it raises hundreds of millions of pounds from businesses across the sector, then uses that money to tackle the biggest skills issues facing the industry.
So here is my list of the key obstacles and pinch points the sector needs to negotiate – and how both CITB funding and BBI Services can help you overcome them.
The housebuilding sector has been grappling with the skills shortage for years. It’s only recently, though, that the shortage has begun to look more like a skills crisis.
There’s therefore a crucial need to develop our existing workforce to be more productive, and cascade the crucial value adding elements of work to more people.
Attracting new people into the industry is key. At BBI, this is something we’re particularly passionate about, having welcomed a number of fantastic apprentices into the business in recent years. Offsite and MMC are generally seen as being more exciting, attractive career options than traditional bricks and mortar construction.
Covid brought about the biggest supply chain disruption in a generation, with increases in materials costs reaching a 40-year high.
There were hopes that the situation would ease throughout 2022, but turnaround times for British shipping containers are now the longest in the world, and suppliers face ongoing difficulties due to the cost of fuel.
That means having visibility of your key supply chains and analysing the flow of people, products and information is more essential than ever.
Construction has struggled on the productivity front for decades. Figures from the Office of National Statistics support this view – productivity in construction, measured by output per job, has only increased 14.8% in nearly thirty years, lagging well behind other sectors.
That makes embedding the skillsets and processes to improve productivity and quality on a daily, weekly, and monthly basis critically important. We can do this using your organisations CITB levy to fund our modular, practical training programmes.
We also need to be embracing opportunities for greater use of MMC and offsite construction. Embedding a production mindset in the housing sector will challenge current thinking, improve outdated processes, and build on its existing successes with offsite.
The housebuilding sector has come under growing pressure to deliver significant improvements in quality in recent years.
The New Homes Ombudsman scheme, due to be implemented sometime later this year, will police a new housebuilding industry code of practise.
Homeowners unhappy with the quality of a new-build will be able to bring in the ombudsman to review their case.
By embedding practical problem solving (as opposed to reactive firefighting), the industry will drastically improve both quality and safety.
BBI Services can give you the tools, training and practical business improvement services to begin to overcome these challenges.
Really, all four key issues I’ve outlined above are connected.
Our training services have been expertly designed to harness the talent of the people that work for you, ensure you’re constantly identifying opportunities to drive productivity and efficiency, and build continuous improvement into the culture of your organisation, plus utilise your CITB levy pots to support the outlay.
If you’re interested in learning more, don’t hesitate to contact BBI Services today. For more information, visit: www.bbiservices.com
Birmingham housing project signals third-party approval for Visqueen’s market-first flexible non-combustible DPC and cavity tray system
Visqueen, a brand of Berry Global, has received BDA Agrément ™ certification for its Zedex Non-Combustible Damp Proof Course (DPC) system – the first noncombustible flexible DPC and cavity tray system on the market.

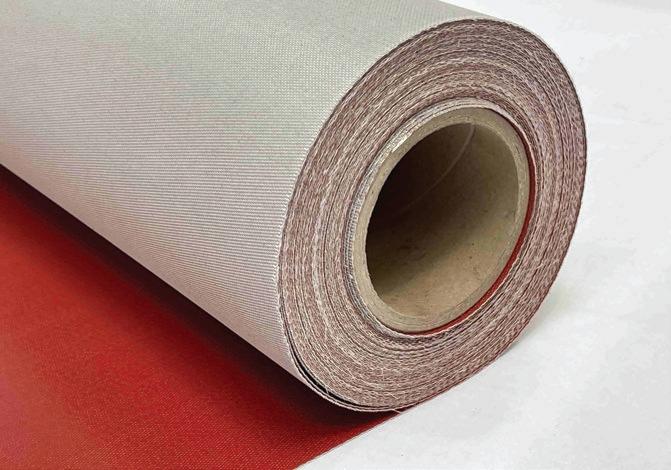
The system is currently being installed on projects throughout the country as well as a major housing project in Birmingham, where independent third-party auditors confirmed its accreditation.
Soho Wharf is a key canal-side development in Ladywood, Birmingham. Built on derelict land opposite City Hospital, it will comprise 650 apartments and 102 townhouses, along with 10,000ft 2 of commercial space, 300 parking spaces, new public realm and routes for pedestrians and cyclists.
With fire safety a key consideration, joint venture partners Galliard Homes and Apsley House Capital prioritised the choice of materials that would deliver optimum performance while also being easy to install.
Visqueen - Enquiry 14
With modern house designs, many garages are taller, wider or have individual specifications. This is why leading UK garage door manufacturer Garador offers an extensive range of both standard and purpose-made garage door sizes all the way up to 5,000mm wide, to ensure a perfect fit whatever the size of the opening. With a comprehensive range of purpose-made up and over garage door sizes, you can specify a garage door that fits perfectly every time. No need for adjustments, no need for infill. This can offer a real saving in time and cost. Find out more at www.garador.co.uk or call 01935 443 722.

Garador - Enquiry 15

Continuing its commitment to inclusive bathroom solutions, Triton has unveiled its new and improved family of Omnicare thermostatic electric care showers.
The popular Omnicare and Omnicare Design options have been updated to incorporate innovative new features that continue to place user accessibility and safety at the heart of their design. In line with the wider Omnicare collection, the two upgraded units feature an updated cover design, in addition to a single hand slider to facilitate easy customisation for those with limited dexterity.
A safety function allows temperature to be set internally to a maximum of 43°C, whilst allowing full rotation of the temperature dial. To ensure water remains at a safe temperature, water is constantly regulated within +/- 1°C. Facilitating ease of use, a large soft push Start/Stop button includes illumination on power and offers audible feedback. In addition, the Omnicare Design continues to offer a tactile temperature dial, which utilises soft grey tones and bold markings to help those with visual impairment.
Triton - Enquiry 16


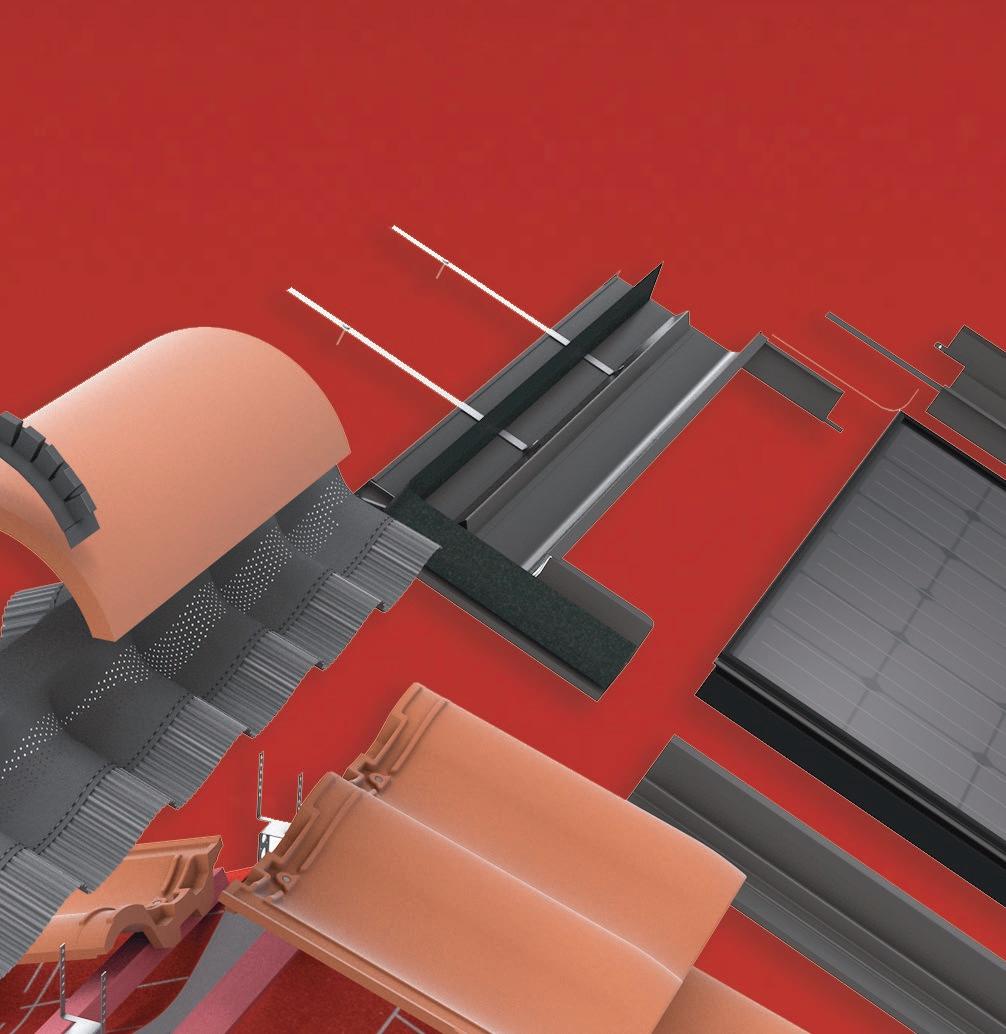



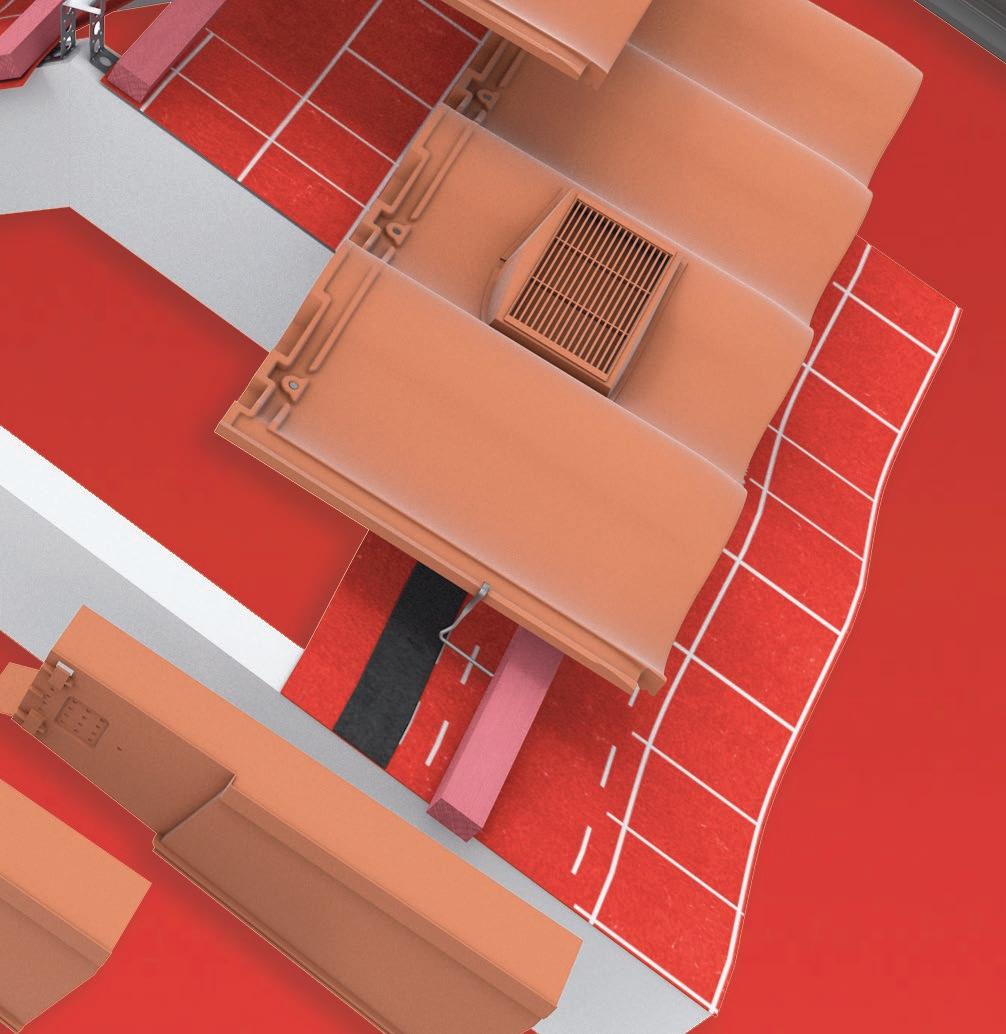
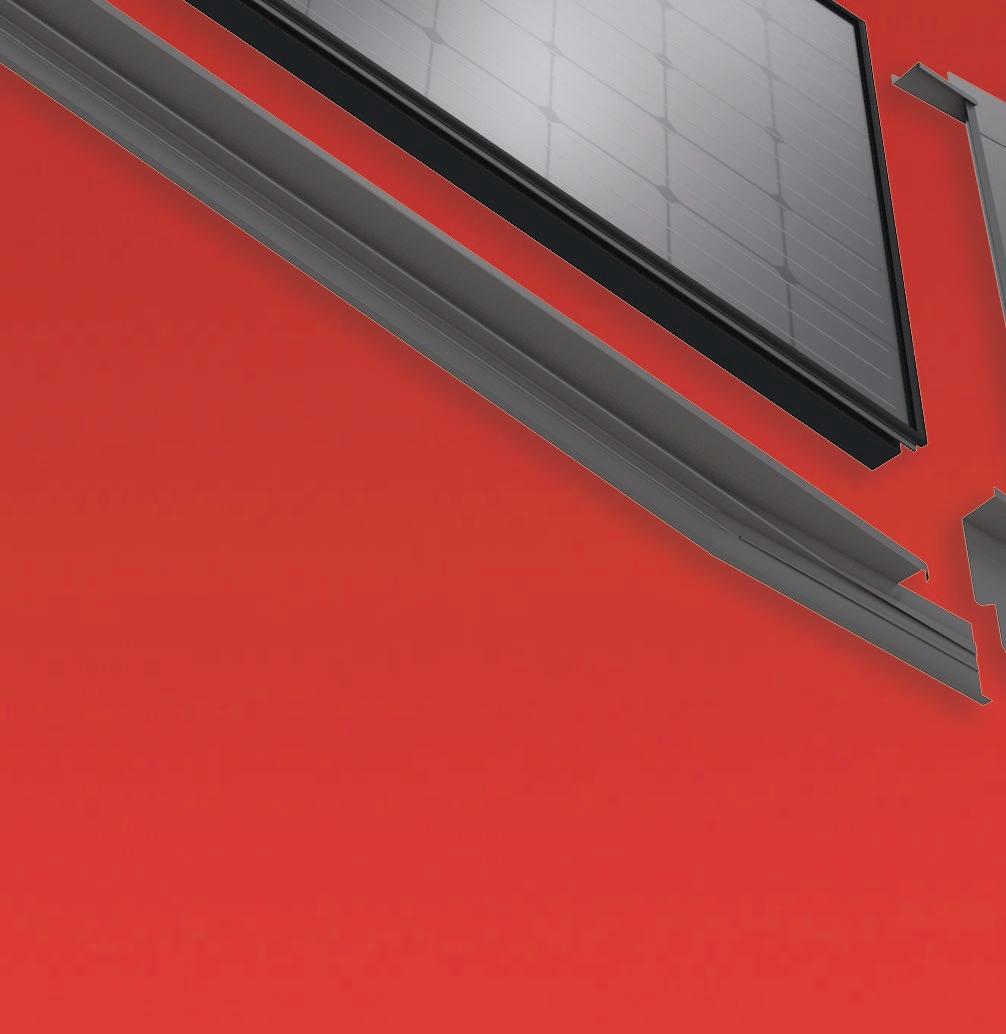
Where fire sprinkler systems are being retro-fitted in social housing tower blocks and flats, Encasement’s Versa range provides a cost effective, durable and easy-fit solution when boxing-in surface mounted fire sprinkler pipework.

Manufactured as standard from preformed EUTR/UKTR compliant plywood and pre-finished in a durable white melamine, Versa ‘L’ shaped boxing is available in either 5mm or 8mm thicknesses for use within flats, as well as communal areas. An FSC® ‘Chain of Custody’ certified option is also available as part of the Versa range.
Available in a wide range of sizes, Versa sprinkler pipe boxing helps save on installation time, as there’s no need for fabrication or painting on site. All that’s required is for the boxing to be cut to length and holes drilled for the sprinkler heads, before securing to the wall or ceiling.
Designed for use with standard sprinkler heads or concealed ‘pop-out’ units with
cover caps, Versa fire sprinkler boxing provides a more aesthetic finish to each project while also containing sprinkler system components and acting as a visible barrier to potential tampering.
Where flame retardant boxing is specified, Versa FR boxing has been specifically developed to meet this requirement. Manufactured from flame retardant Euroclass B compliant board, Versa FR is designed primarily for use on high-rise residential projects.
Encasement’s experience working with contractors on countless social housing pipe-boxing projects, has demonstrated that Versa can usually be fitted in less than half the time of site made alternatives. Also, as they’re pre-finished with durable white melamine, there’s no painting required on site, which makes them cost effective to install and helps minimise disruption for tenants, due to the shorter timescales involved.
Encasement - Enquiry 18
British designed and manufactured, Powermatic controlled, concealed door closers deliver many benefits over surface-mounted door closers and are ideal for use on fire doors in high-rise flats and apartments.
This concealment assures a clean appearance to the door and interior, enhancing aesthetics and creating a more homely and comfortable environment. Unlike other jamb-mounted devices, Powermatic door closers facilitate a door’s compliance with the accessibility requirements of Approved Document M and do not have to be removed from the door to be adjusted.

Adding to Powermatic’s performance credentials is the fact that the door closers have been fitted to door sets which have successfully completed security tests to PAS 24.
The door closers carry the UKCA mark and have been independently tested and proved to meet the requirements for 60-minute and 30-minute fire doors under BS EN 1634-1. They also benefit from full third-party certification and are the only Certifire jamb-mounted door closer.
Fitting neatly between the door and frame, Powermatic is totally concealed when the door is closed, whereas overhead, surface-mounted door closers have highly visible and unsightly control arms and mechanical boxes protruding from the door’s surface.
Powermatic door closers come with a 10-year warranty and, of course, there is the comfort of knowing that they are manufactured in the UK by Samuel Heath, which, with more than 50 years’ experience, is the foremost authority when it comes to concealed door closers.
Samuel Heath - Enquiry19
www.housingspecification.co.uk | To make an enquiry - Go online: www.enquire2.com or post our free Reader Enquiry Card


The Ultra Quiet Ecodan range of air source heat pumps from Mitsubishi Electric are some of the most advanced heating systems available. Designed specifically for UK conditions, Ecodan provides renewable, low carbon alternatives to traditional fossil fuel-burning heating systems. With an A+++ ErP Rating label across the range, buildings can be heated for less while cutting CO 2 emissions.

Watch our NEW BUILD video with George Clarke ecodan.me.uk/nb

Aico’s HomeLINK Environmental Sensors are designed to create better maintained, healthier, energy efficient homes, Aico’s Environmental Sensors are discreet and secure, placed throughout the home to monitor temperature, humidity and Carbon Dioxide (CO2).

Sustainability is part of Aico’s core ethos and they are passionate about supporting the drive to reduce carbon footprint throughout the industry.
overcome many challenges, from compliance and carbon footprint to mould risk and fuel poverty.
Available in two models; the Ei1020 measures temperature and humidity while the Ei1025 measures temperature, humidity and CO2, the Environmental Sensors provide actionable insights into conditions such as mould risk, draught risk, excess cold, heat loss and indoor air quality.
Insights from the new Environmental Sensors on indoor environmental conditions allow for preventative measures and proactive maintenance, enabling landlords to adhere to requirements outlined in Standards and Legislation, such as the Homes (Fitness for Human Habitation) Act 2018 and the Energy Efficiency Standard for Social Housing, as well as supporting reaching net-zero targets.
Seamlessly integrating with Aico’s revolutionary Ei1000G SmartLINK Gateway, the Environmental Sensors
The SmartLINK Gateway extracts the data from Environmental Sensors and provides a central hub for data from both Fire and Carbon Monoxide alarm systems and Environmental Sensors.
Advanced Machine Learning technology constantly interprets the data to provide clear, actionable insights which are available via the HomeLINK dashboard. The HomeLINK dashboard provides detailed property and portfolio views and is designed for multiple user roles.
Aico - Enquiry 21
Chesterfield Borough Council has recently specified DuraPost® By Birkdale, a galvanised steel fence post system, for all future fencing projects.
Having previously worked with traditional systems, the council team felt it was necessary to look for a sustainable alternative that could match or improve upon concrete and timber in terms of long-term durability.
Chesterfield Borough Council had been using concrete and timber fence posts for decades. However, during annual refurbishment and maintenance reviews of its housing stock, timber posts are found to be prone to rotting at ground level and would be regularly blown over in strong winds, posing a risk to residents.
Manufactured from cold rolled galvanised steel, DuraPost® is 100% recyclable and 80% lighter than comparable concrete fence posts. As such, installation requires only one tradesperson, lowering labour costs and improving onsite safety. Despite its light weight, the solution has an impressive strength-to-weight ratio
and is proven to withstand winds of up to 110mph. As such, Birkdale supports the DuraPost® system with a guarantee of up to 25 years.
Following a second successful trial at a larger property, Chesterfield Borough Council decided to utilise DuraPost ® on all future fencing projects. To date, the solution has been installed at 20 properties, replacing existing fencing, and has received praise from installers and residents alike.
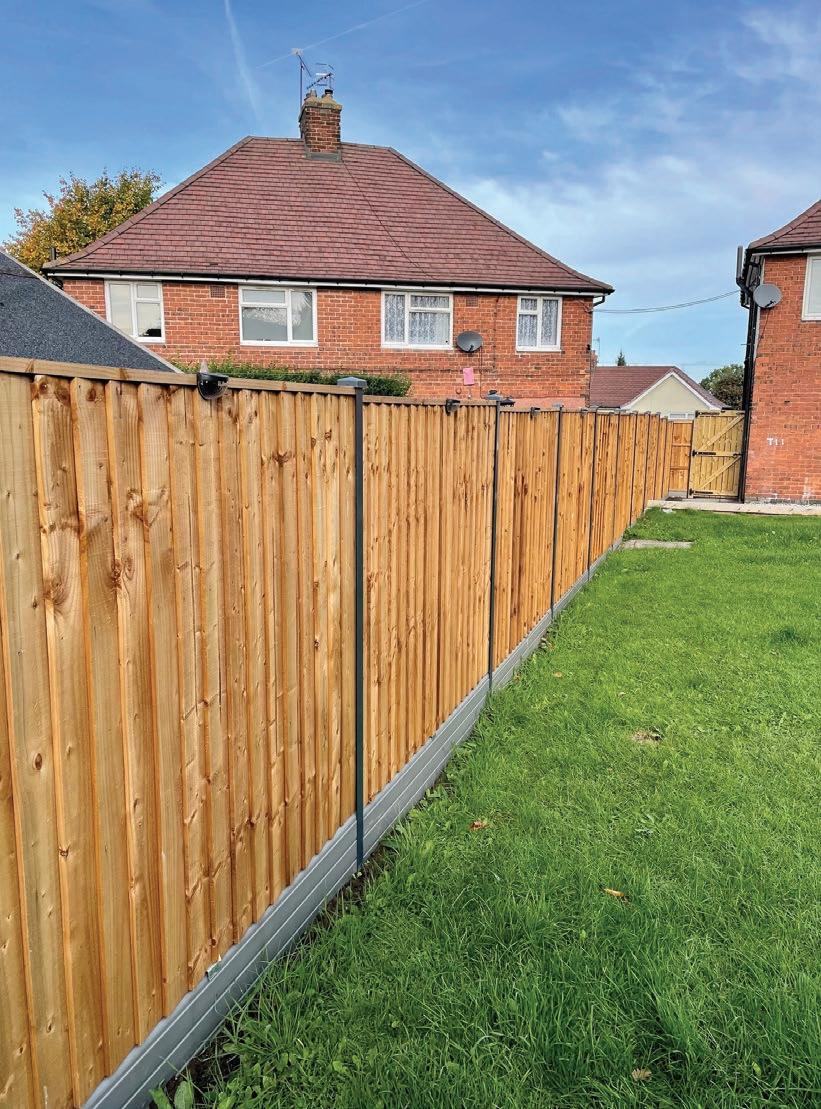
Finally, as well as offering outstanding performance credentials, DuraPost ® is an attractive option. It is available in four colour options: Galvanised Steel, Sepia Brown, Olive Grey and Anthracite Grey and comes with colour-matched accessories, such as gravel boards, capping rails and post caps for a professional and neat finish.
www.housingspecification.co.uk | To make an enquiry - Go online: www.enquire2.com or post our free Reader
Vicaima unveils the trends that will shape the interior design sector in 2022, reinforcing the importance of the personalisation factor in each project.
The shade chosen for next year also symbolises a new stage, as for the first time Pantone created a brand-new colour instead of choosing an existing one.
The tone integrates in perfect harmony within the huge palette of Vicaima’s Naturdor, Dekordor and Lacdor range of finishes, capable of giving subtlety to the spaces that include this new fashionable tone.
The beginning of another year symbolises the closing of cycles and the beginning of others, making room for growth, change and progress. 2022 invites us to open doors and appreciate the light and Nature that surrounds us, bringing fragments of these elements into the interior, without neglecting the importance of imagination and resilience that characterised last year’s trends.
Vicaima shares the innovations that will dominate the interior design sector throughout 2022, demonstrating that it is possible to follow trends and integrate them into different projects in a customised way.
Nature is transported into the interior A trend originating in 2021, the incorporation of natural elements in decoration will gain even more prominence this year, being present in colour palettes, textures and decorative elements. Natureinspired materials and textures create holistic and relaxing environments that promote well-being.
For those that love the visual effect of wood and want to break free from the limitations of the species or shade, the Naturdor® Vision range of finishes is an excellent option, as it brings together wood veneer and the use of technology, allowing you to explore new dimensions of tone and design.
Vicaima’s Naturdor® Stained Extra finishes also present innovative possibilities for interior projects, through the use of natural wood veneer with striped veining, available in various tones. Wooden panels will also be protagonists as they bring the warmth and comfort of Nature into
interior spaces, being particularly trendy in Hospitality projects, where the creation of cosy environments is a must.
Multifunctional and minimalist spaces
In these past couple of years, society was forced to rediscover spaces, making them multi-purpose. In 2022, professionals in the sector will be challenged to design multifunctional rooms, not out of necessity, but because there has been an adaptation of lifestyles.
Minimalism has never been so present, showing that little can become much. For the new generation that favours simplicity without neglecting the design component, the “EX70” door collection from Vicaima’s Exclusive line may be the ideal choice.
This collection stands out for its elegant design and geometric patterns and is available in 5 contemporary models that create a dramatic and luxurious style in any environment.
Very Peri is Pantone’s Colour of the Year Pantone’s colour of the year for 2022 is Very Peri, a violet shade that combines the constancy of blue with the energy of red.

The theme of Sustainability remains firmly on the media’s agenda, due to the fact that it is increasingly relevant for the current generation of consumers.
The responsible use of raw materials is a growing concern, especially with increased exposure to climate change, influencing the way in which we buy and produce.
In 2022, the production and use of raw materials obtained in an environmentally responsible way will be in the spotlight. This together with product durability being another major customer concern.
Vicaima, as an environmentally conscious manufacturer, promotes the use of technologies and raw materials that minimise environmental impact.
All of Vicaima’s products are available with FSC® certification, an entity which ensures that the raw materials come from responsibly managed forests. Vicaima also makes sure that wood waste resulting from production is reused and recycled.
Vicaima, national leader and one of the biggest European players in the production of avant-garde solutions for interior and technical doors, wardrobes, panels and furniture pieces, works continuously to bring innovation and respond to the 2022 trends and market demands with distinctive, modern and elegant solutions.
The mission to be constantly at the forefront of design remains, along with the search for increasingly sustainable solutions that mirror a robust environmental responsibility. Vicaima

The Wraptite external air barrier system from A. Proctor Group has been chosen for an exciting low energy homes offsite project for developer Osco Homes.

Commissioned by Kirklees Council, the site will demonstrate how high quality, energy-efficient housing can be achieved using offsite construction. The bungalows are designed to be light, spacious, and desirable but must also mitigate fuel poverty and provide a safe and healthy environment where residents can live.
The superior airtightness performance of the Wraptite membrane from the A. Proctor Group is the perfect solution, delivering significant benefits to the combination of in-factory manufacture and on-site housing construction.
Gwen Beeken, Managing Director at Osco Homes, describes how Wraptite was key to achieving a quality airtightness solution suited to offsite construction.

“Although an essential requirement is that the homes had to meet Building Regulations, both the client and OSCO Homes were keen to exceed this. The use of high-quality panels, with a highperformance membrane, built in a factory and assembled on-site, enables OSCO Homes to achieve a better airtightness and higher level of insulation, helping to reduce heating bills. The ease with which Wraptite achieves a high level of airtightness and its ability to be joined across panels was key to its selection.
“Applying it in a factory environment, we can be confident of the quality of the installation, and the specially provided Wraptite Tape means making the joints on-site is simple.
“Wraptite performs really well. We used to use a membrane, which would get damaged during transport, flapping around, and would then be difficult to make the joints neatly. Now, using the Wraptite detail means no edges are exposed during transportation.”
The Wraptite air barrier system offers a safer and simplified membrane system.
It provides a fully self-adhered vapour permeable air barrier certified by the BBA and combines the critical properties of vapour permeability and airtightness in one self-adhering membrane.
The self-adhesive membrane is easily applied in the factory, bonded externally to the substrate, and ensures that the membrane is held firmly in place, even during transportation, maintaining the quality of the system from installation to build and completion. A. Proctor Group - Enquiry
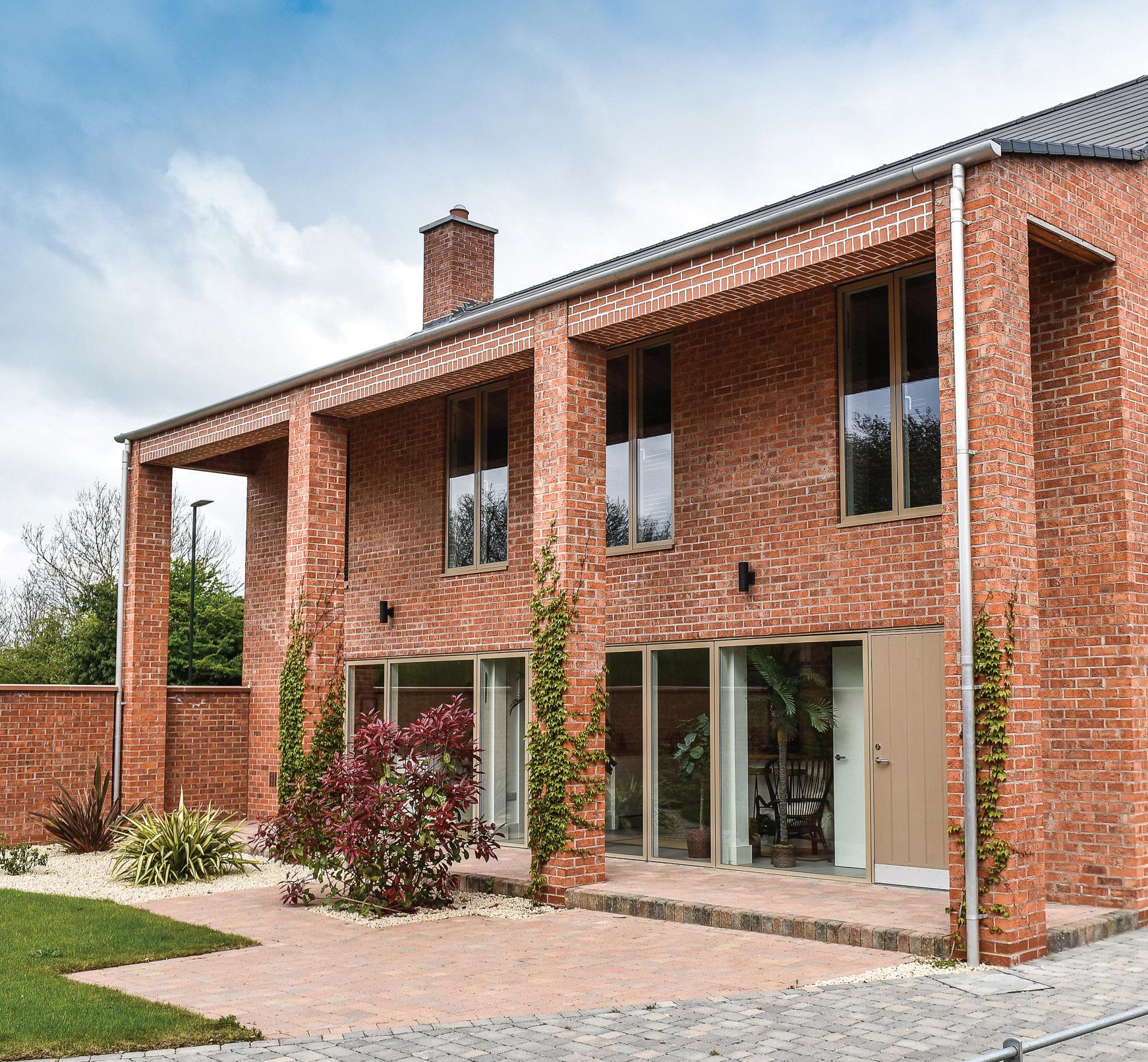
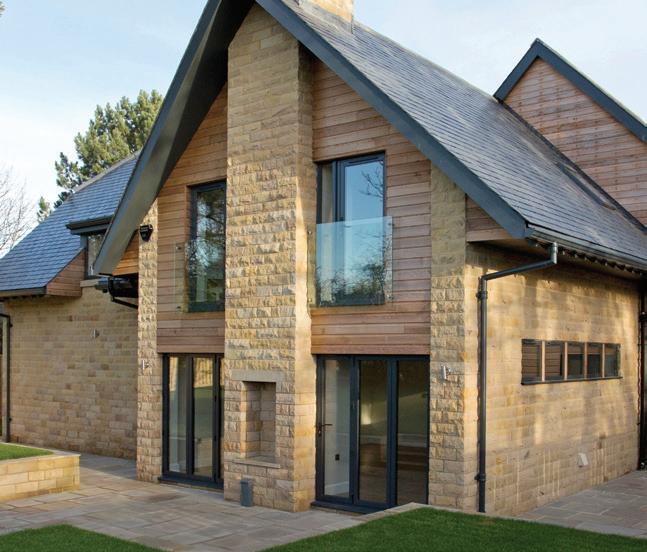

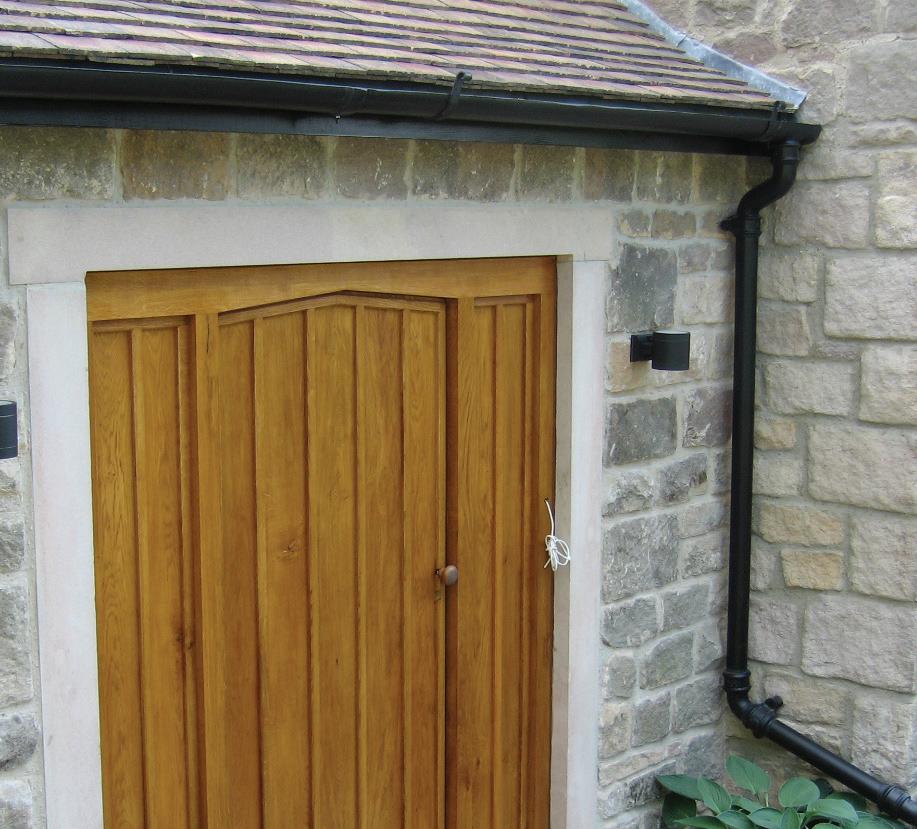

The 110m, 29-storey curved on plan Westmark Tower was the tallest residential tower completed in central London during 2021.
Part of Berkeley Homes Central London’s prestigious West End Gate development in Marylebone, it features more than 14,000m2 of unitised curtain wall, designed and supplied by aluminium fenestration specialists AluK and installed by envelope contractors Martifer.
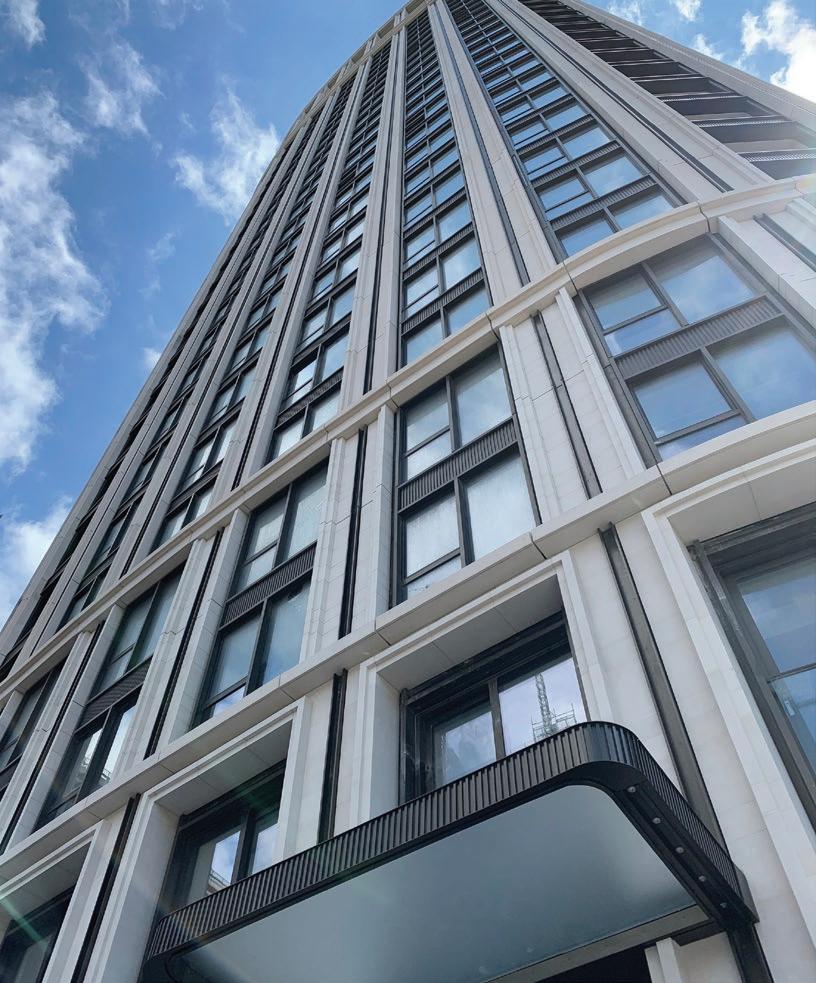
With Berkeley at the centre of the process, the technical and commercial elements of the façade were successfully de-risked at pre-tender stage because AluK was able to work directly with lead architect Squire & Partners, delivery architect Design Delivery Unit (DDU), façade consultants Cladtech Associates and structural engineers WSP on a RIBA 4 system design for the unitised envelope.
The final unitised solution features more than 2200 unitised cells of three principal configurations. Each floor comprises:
a vision cell, typically housing AluK’s concealed vent and full height glass panes, a panel cell, specifically designed to house specialist internal framework to carry articulated GRC (Glass Reinforced Concrete) feature piers and spandrels, and a recessed balcony cell with an integrated floating glass balustrade.
With 36 different angles to overcome in a faceted design ranging from 0° to 15°, AluK developed a series of common aluminium extrusions to close the joints and reduce the number of profiles required.
The façade design meets the thermal efficiency requirements of the building at 0.95W/m2K, as a weighted average. Using a 43dB Rw(+Ctr) acoustic glass, it also meets the sound reduction targets.
AluK - Enquiry 26
One of the many benefits of timber frame construction is speed. This was the reason developer, Lovell switched from traditional brick and block to timber frame on its partnership housing development in Ebbw Vale.
“Given the weather we experienced up in Ebbw Vale we could not guarantee delivering the build programme to meet our forecasted sales completions. By switching to timber frame there was a much better chance of achieving this,” commented Lovell senior site manager, Lee Winston.
Taylor Lane (Wales) was appointed timber frame provider, delivering 57 units on the 100-home development, Golwg Y Bryn – which was built in collaboration with partnerships developer Lovell, registered housing provider Melin Homes, Blaenau Gwent County Borough Council and the Welsh Government.

Taylor Lane (Wales) used its 140mm timber frame system with 80mm
insulation, factory fitted VCL and 38mm batten. This panel build-up exceeds the client requirement for 0.21W/m 2 K U-value.
Construction work began in July 2019 with the final homes completed in November 2021. 70 properties were available on the open market and 30 affordable properties were handed over to Melin Homes, exceeding the minimum planning specification of 10% affordable homes.
Commenting on his experience with Taylor Lane (Wales), Lee said: “[They are a] very helpful company to work with, from tendering stage through to delivery and erection onsite. If there were any issues, they were always resolved in the timescales needed.
“From a commercial point of view, there was never any issue with finalising their account.”
Taylor Lane (Wales) - Enquiry 27









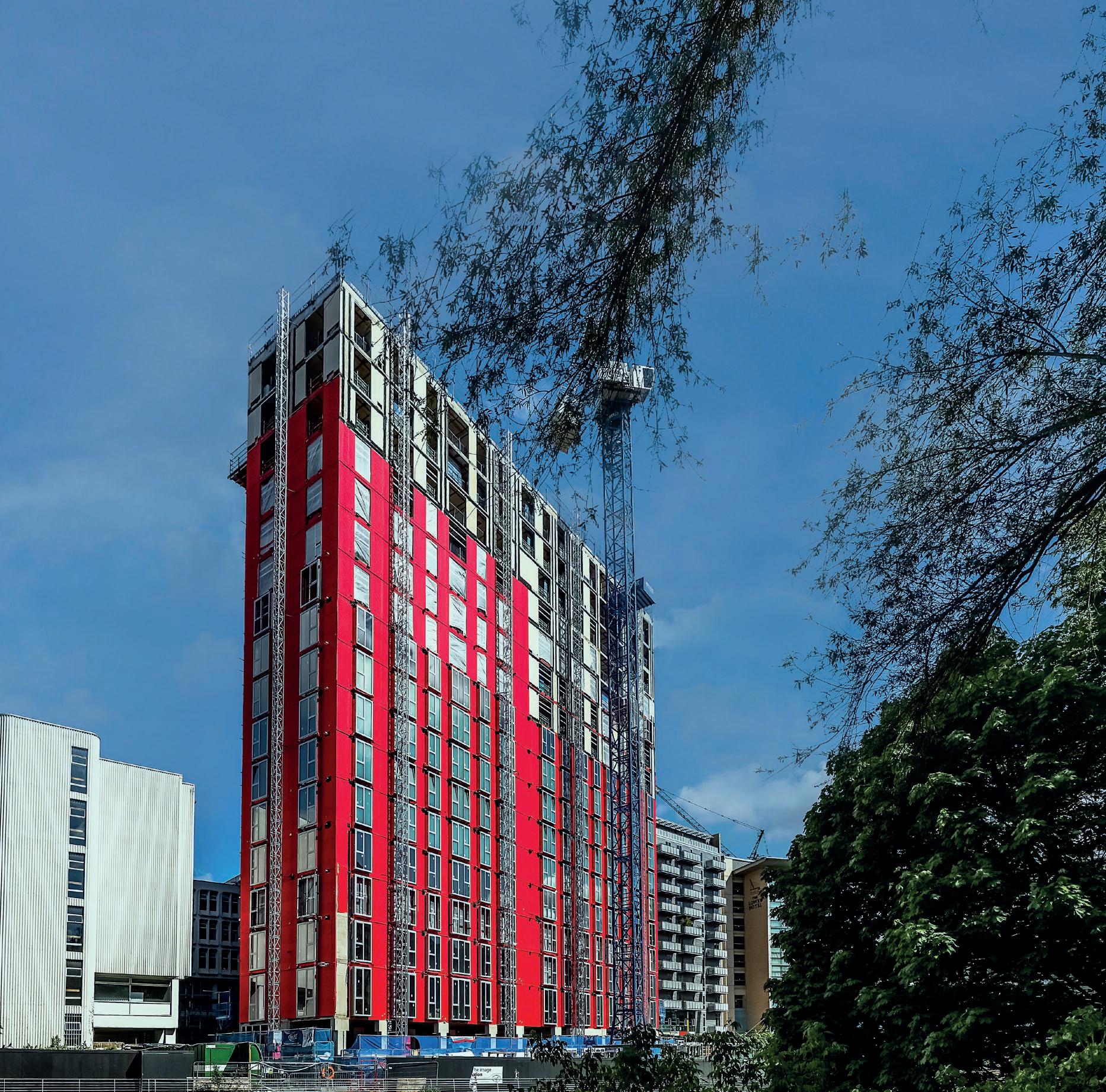








Baxi air source heat pumps are to be used in a pioneering project, launched today, to implement low carbon heating in new houses.
Two complete Baxi Assure air source heat pump systems will be installed at ‘Project 80’ in Handsworth, Birmingham, which aims to meet the Future Homes Standard three years ahead of schedule. The project is led by housing association Midland Heart.
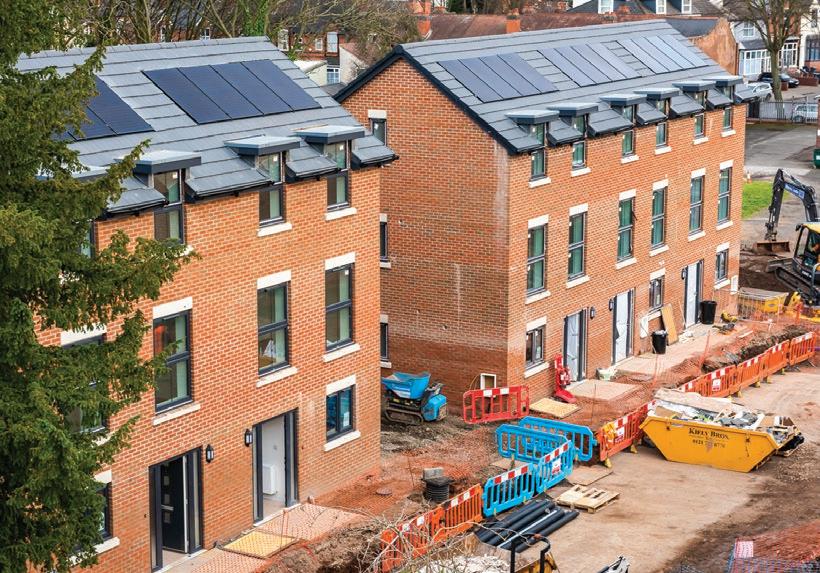
freezing) and use it to heat homes.
The homes are due for completion by Easter 2022, three years ahead of the Government’s target.
From 2025, the proposed Future Homes Standard will ban gas boilers in new build homes and require more stringent building energy efficiency requirements – all with the aim of reducing carbon emissions by 80%.
The houses will be lived in by families and will be a ‘living lab’ to test how they manage in their futuristic homes. The evidence gathered will help to inform how developers and their suppliers adapt to the standard ahead of an expected technical consultation in 2023.
Air source heat pumps are a low-carbon energy technology that reverses the refrigeration process to take the warmth from the air outside (even when it’s
Baxi Air Source Heat Pump Development Manager Ryan Kirkwood said: “Our involvement in Project 80 will demonstrate how our air source heat pumps can make an important contribution to lowering greenhouse gas emissions in new homes.
“We will also gain insights from monitoring how people adapt to living in these homes that will help us to solve the complex energy transition.”
Baxi - Enquiry 29
Clyde Radiators has added 18 of its most popular heating solutions to NBS Source.
helping to streamline the specification process further by adding 18 of its products to NBS Source.
This means that specifiers and project managers can quickly and easily download Clyde’s most popular products from the NBS National BIM Library directly and access detailed product and specification data to ensure that the correct model is selected for the application.
Specifiers will now be able to download Clyde Radiators’ products as BIM objects and access detailed product information and data sheets to assist with the creation of comprehensive specifications.
With over 100 years of heritage, Clyde Radiators has accumulated a vast knowledge of the heating market and experience manufacturing the best in quality heating solutions to suit any residential or commercial specification – including healthcare, education
and hospitality settings, renovation projects and more. As part of the IRSAP Group, Clyde provides bespoke heating solutions to suit any project and brief, with a range that includes Low Surface Temperature (LST) radiators, Trench heating and a wide collection of cast iron, multi-column, aluminium and compact panel radiators.
With a dedicated team of technical advisors and estimators to provide consultation on any project, Clyde is

Andy Phillips, Managing Director at Clyde said: “For those looking for a further help, our expert team are also on hand to assist and will work with plans and drawings to calculate the level of heat output needed for any sized scheme, as well as arranging full quotations, lead times and delivery scheduling to meet project timeframes and site requirements.”
Clyde Radiators - Enquiry
www.housingspecification.co.uk | To make an enquiry - Go online: www.enquire2.com or post our free Reader Enquiry Card

