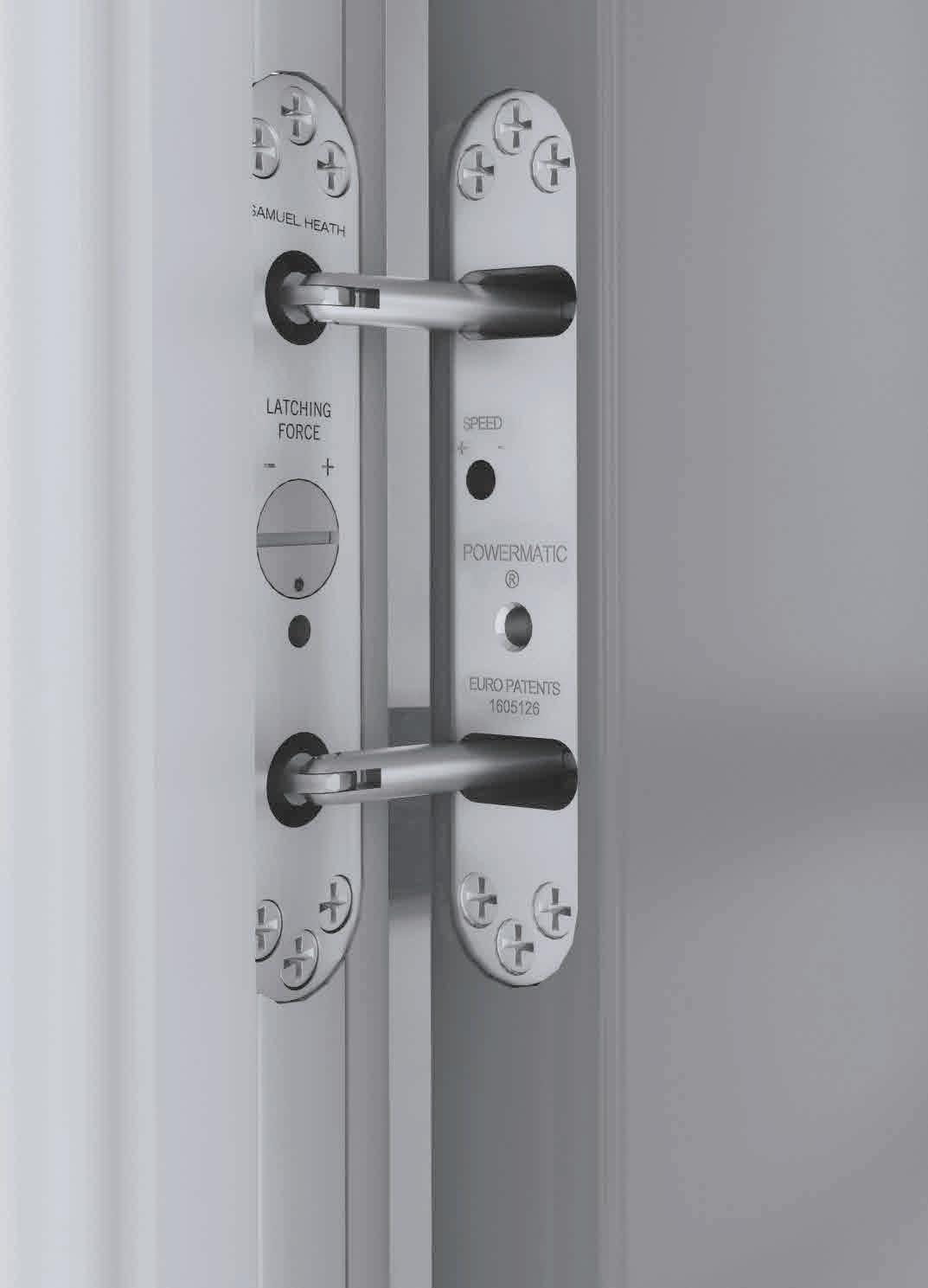

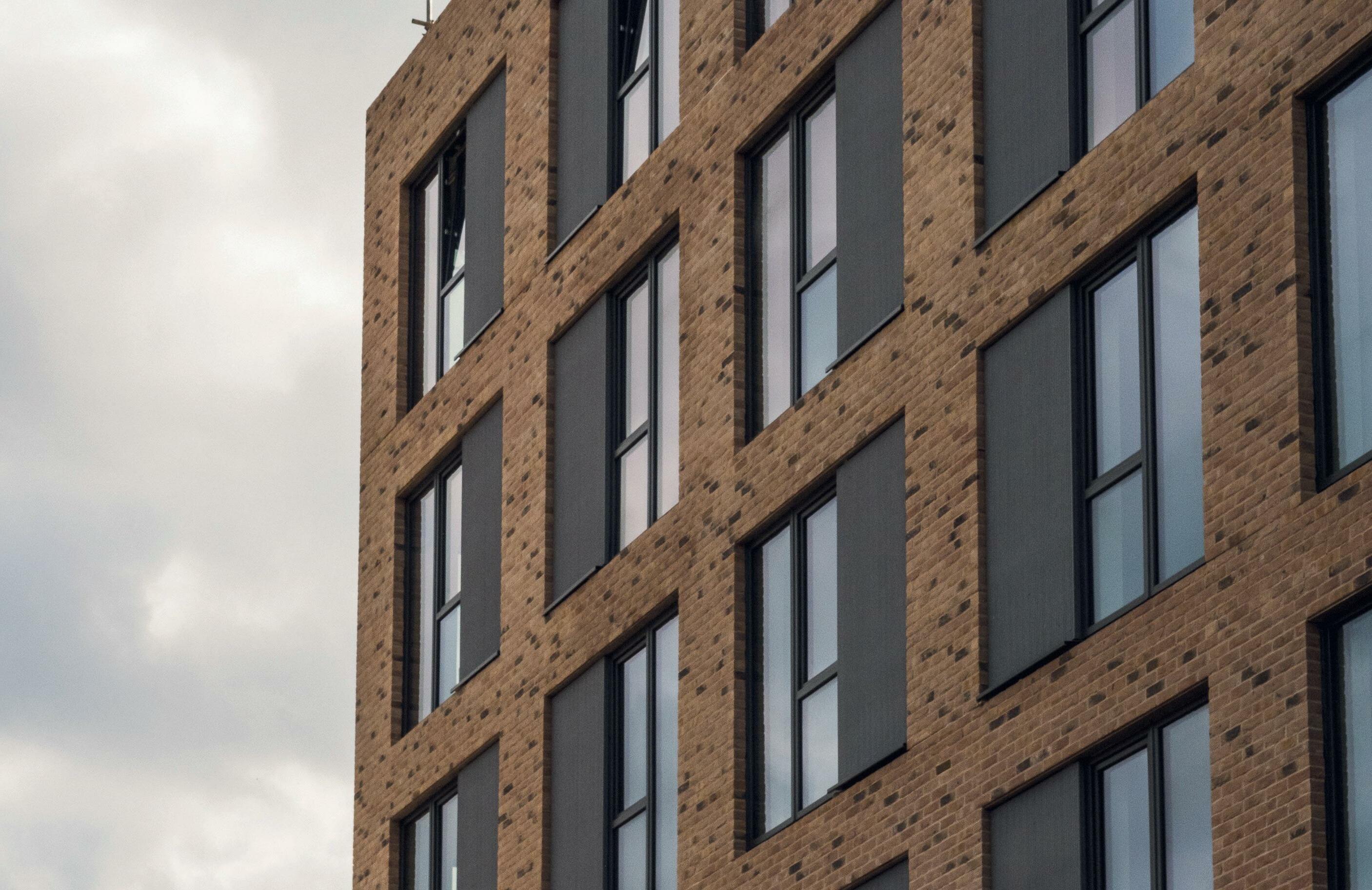
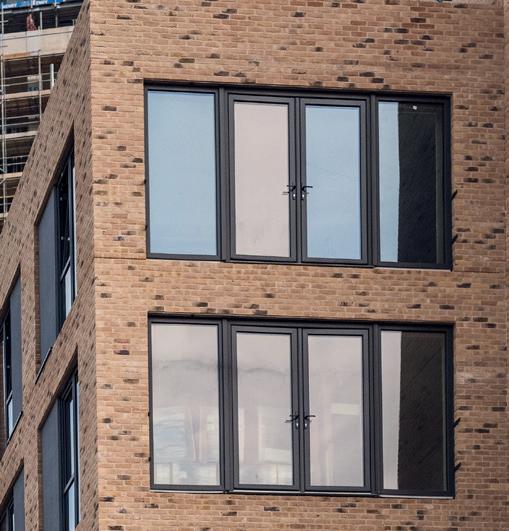
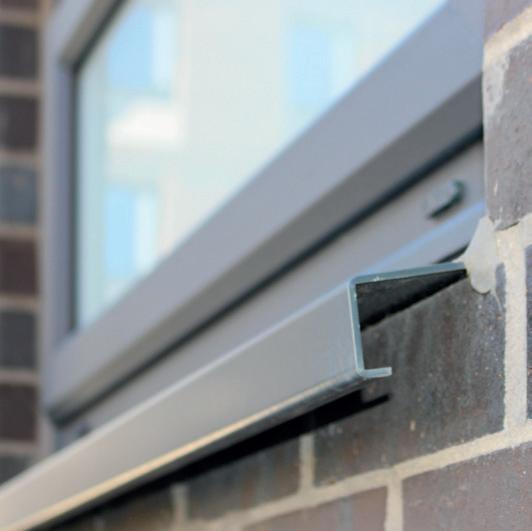
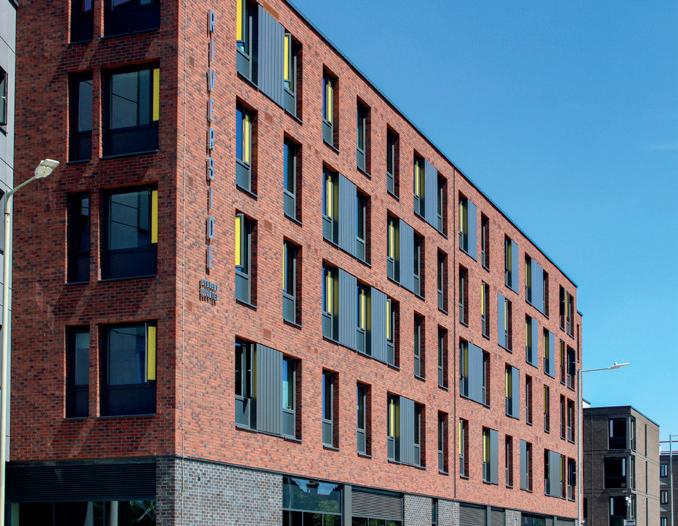
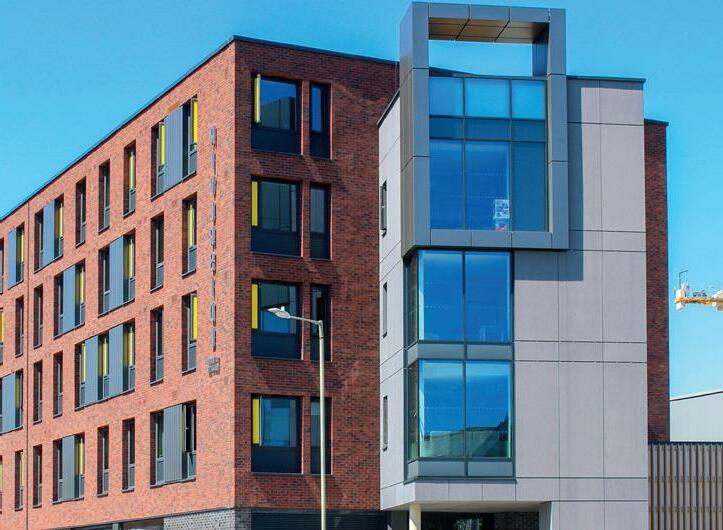
Need a complete roof system?
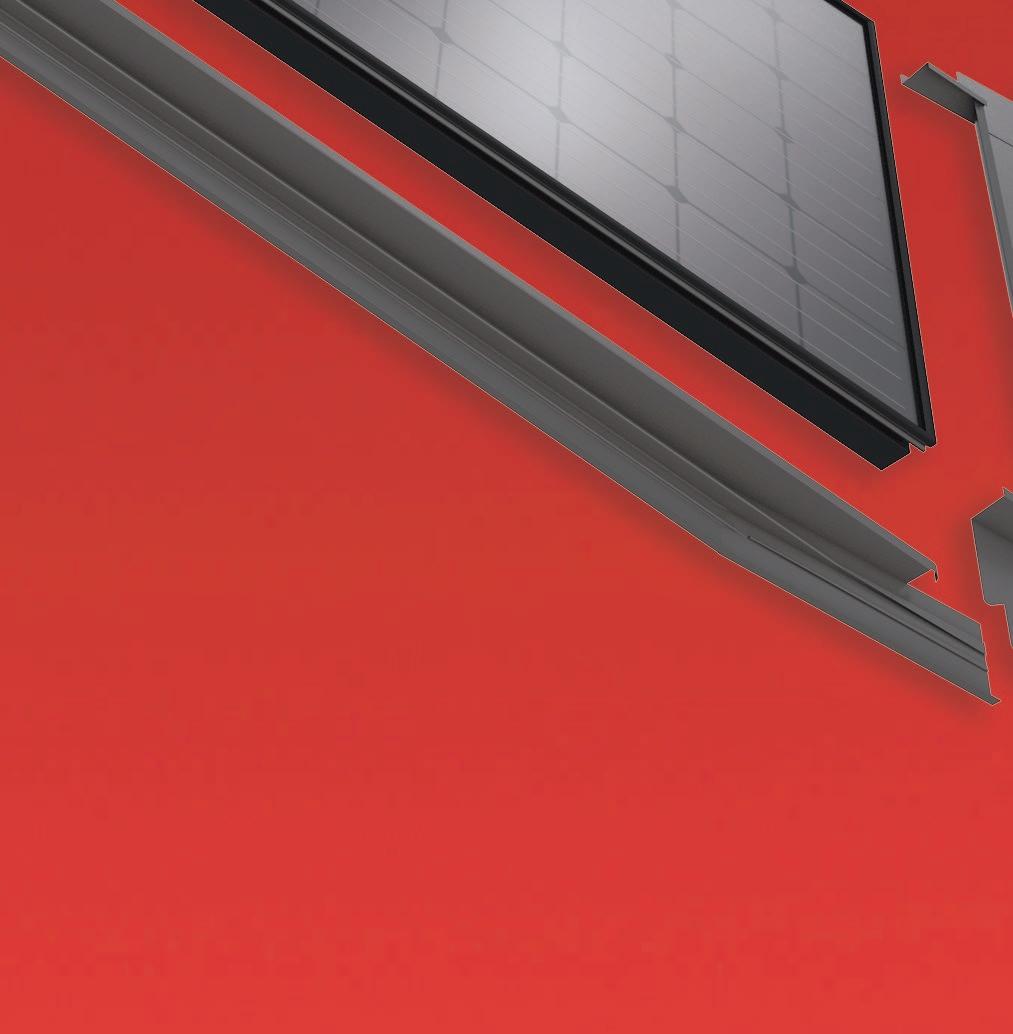
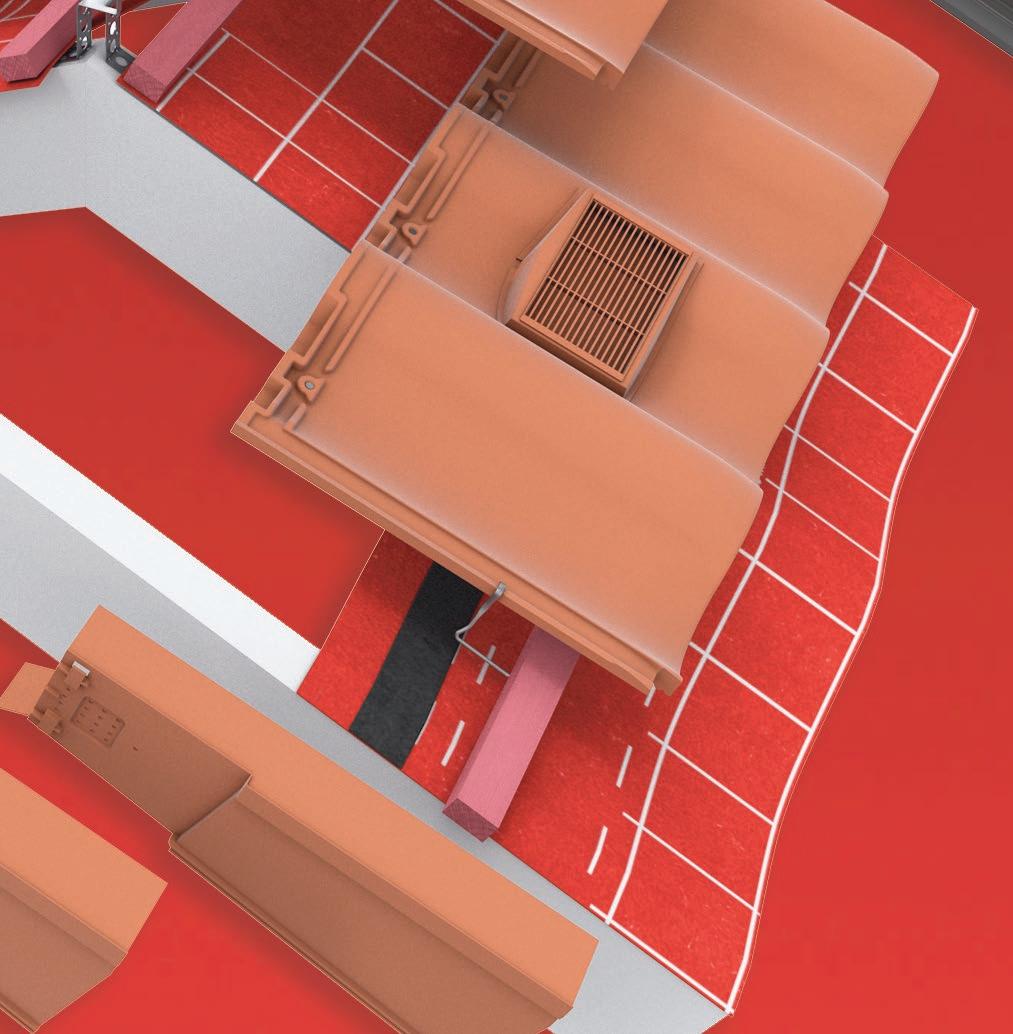
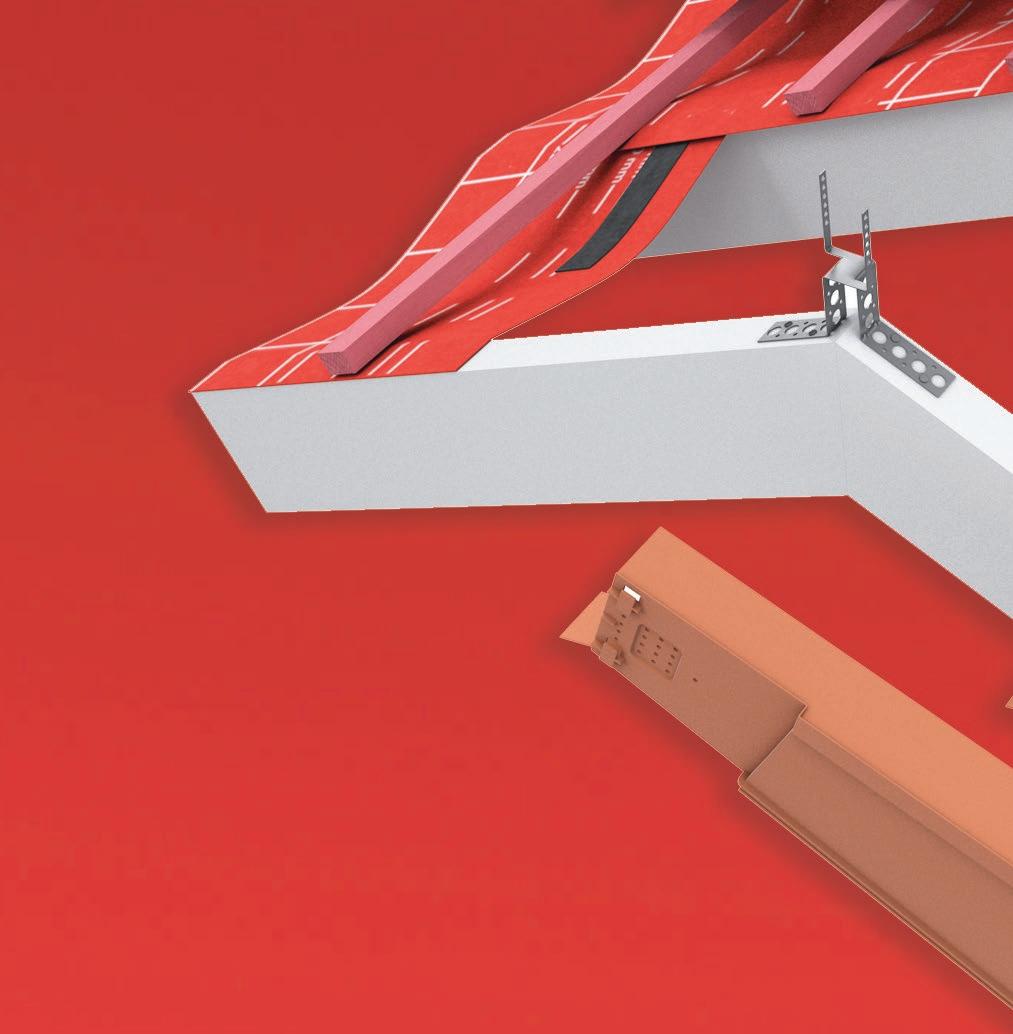

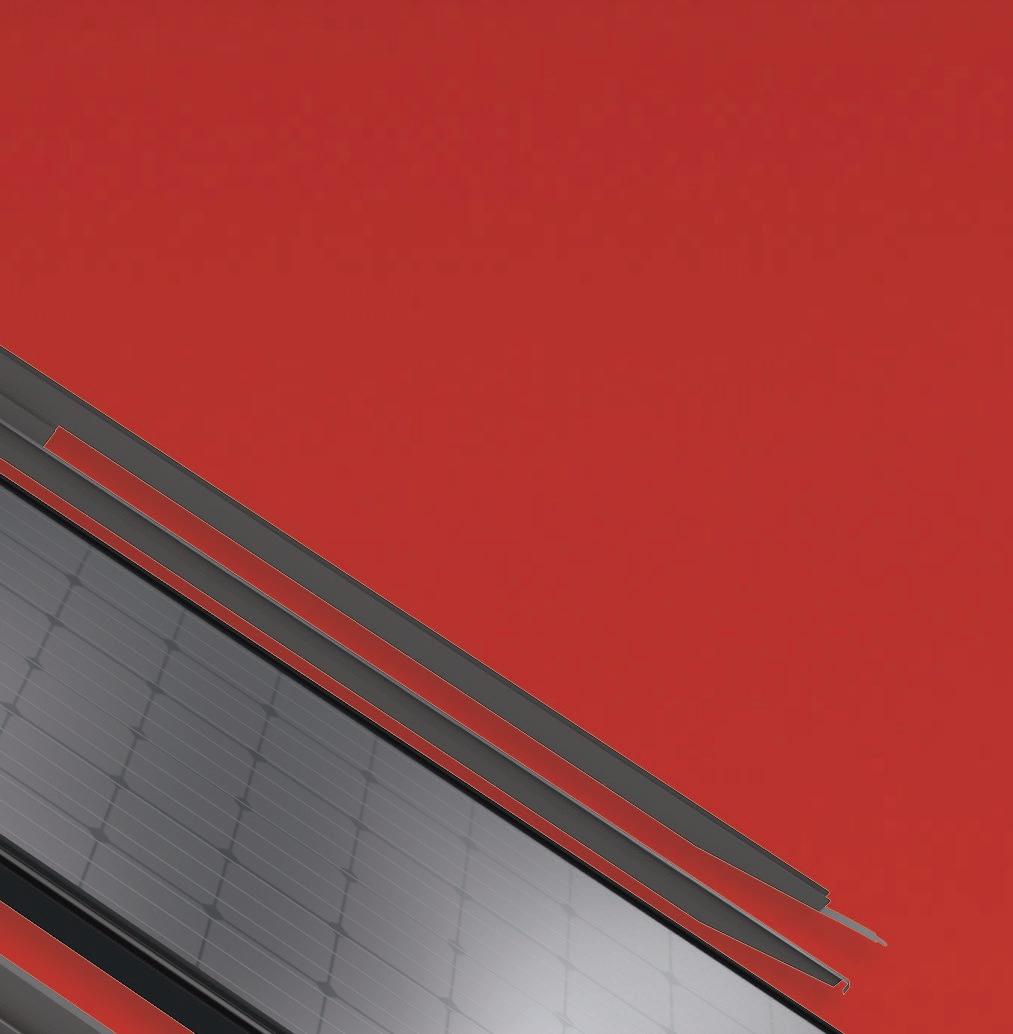


We’ve got you covered.









Need a complete roof system?







We’ve got you covered.

Some good news for the wider industry and manufacturers in particular came during the last few weeks of 2022.
The Department for Levelling Up, Housing and Communities has finally confirmed that the UK government will extend recognition of CE Marking for construction products until 30 th June 2025.

Following a call with construction industry leaders, the government explained its intention to use the next 2.5 years to engage widely and scope out meaningful, sensible reform and transition plans.
This comes following considerable uncertainty over the last few weeks, with the Government’s initial UKCA extension announcement not including construction products.
The Construction Products Association welcomed the statement and clarified the position for manufacturers and the wider construction industry.
“The announcement does not delay the implementation of the UKCA Mark for construction products placed on the GB market but prolongs the period of recognition of the CE Mark,” explained Peter L. Caplehorne, CPA Chief Executive. “Use of the UKCA Mark has been permitted for some time now and it will continue to be available for use by the UK industry.
“We have been working for some time to bring about certainty for the marketplace and clarity involving the many interrelated issues that surround the shift to UKCA Marking. We are pleased to have avoided the potentially catastrophic situation that was unfolding. Still, while this avoids a potential cliff edge there are many business-critical problems that need to be resolved.
“We are keen to continue engaging closely with government and industry to resolve these as quickly as possible, particularly the practical and commercial factors that are needed to ensure smooth market conditions. Until then, manufacturers can now get back to supporting the UK construction industry and the urgent need to grow the economy.”
Paul Groves Group Editor paul.groves@tspmedia.co.uk
Howells Patent Glazing, experts since 1973 in manufacturing, supply and installation of unique roof glazing systems for the private, public and commercial sectors.

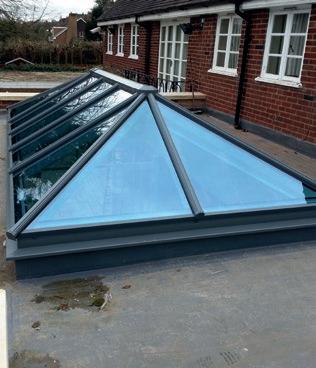


• Northlights, double and single pitch rooflights, patent glazing, canopies, vents & guttering

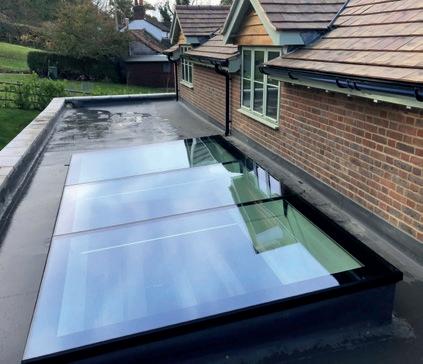






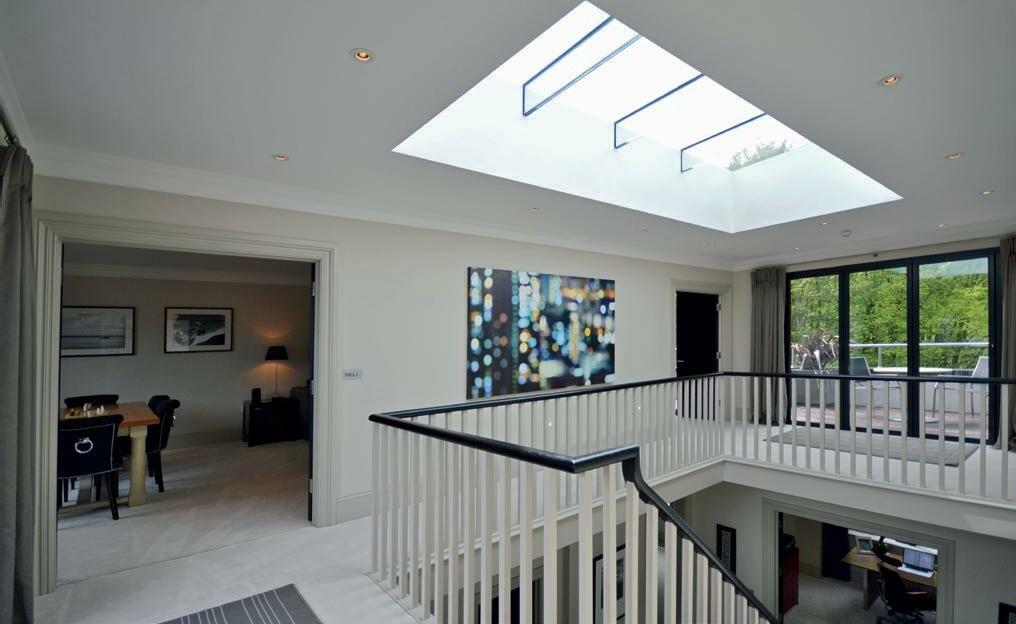
• Auto CAD drawings
• U values of 0.4w/m2 (under specialist conditions)

• Weather tightness tested to current British standards
• Quality assurance to ISO 9001:2015



• Members of council for aluminium in building
• Railway stations, shopping centres, schools, heritage buildings, industrial & commercial buildings, together with domestic applications, swimming pools and conservatories
• Prebuilt range rooflights, 14 day turnaround
01384
820060
www.howellsglazing.co.uk info@howellsglazing.co.uk

Harnessing the power of natural cork, SprayCork wall & roof coatings are an innovative and eco-friendly solution for new build and retrofit buildings.
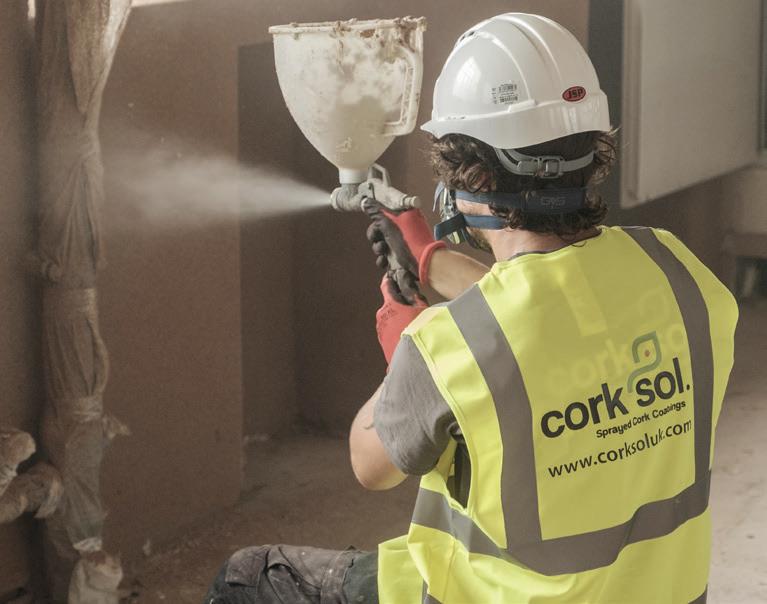

Cork is one of the world’s most sustainable natural resources with a negative carbon footprint. No trees are felled during its harvest - in fact the bark grows back each time, absorbing much more carbon dioxide than usual, making it a powerful ally against climate change. All elements of the cork is used, from wine stoppers, to building coatings and biomass - making it a zero waste industry.
It is a strong thermal insulator reducing the dependence on heating systems, which also helps eliminate condensation and black spot mould. It helps to improve acoustic comfort, whilst offering natural resistance to fire and high temperatures. Added to this, as it is hypoallegenic it helps to improve air quality against airbourne particles.
Applications:
> Mould reduction in social housing
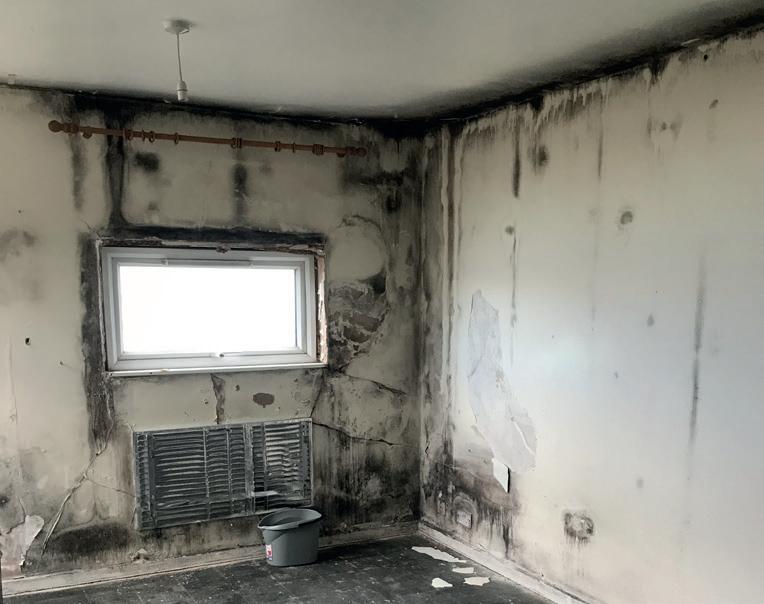
> Safe encapsulation of asbestos
> Refurbishment of all types of buildings
> Fire protection up to 18m

Deceuninck is developing a new generation of products which deliver a step change in window and door performance, using new technologies to deliver windows that are more secure, which maximise design flexibility, and which deliver exceptional through life performance.



Elegant is the next generation window from Deceuninck, which is ultra-energy efficient and fully recyclable, it sets a new standard for future homes.






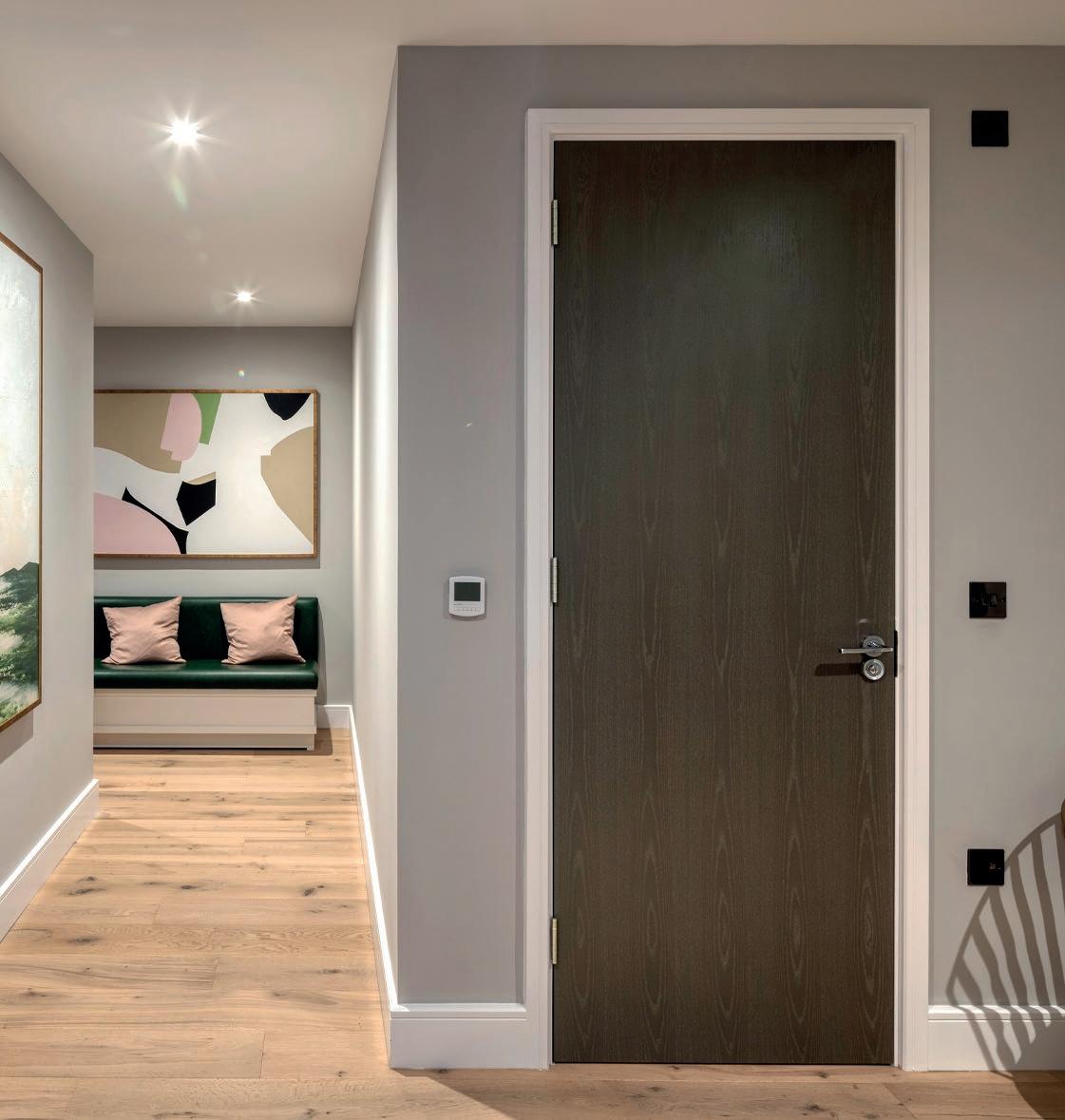

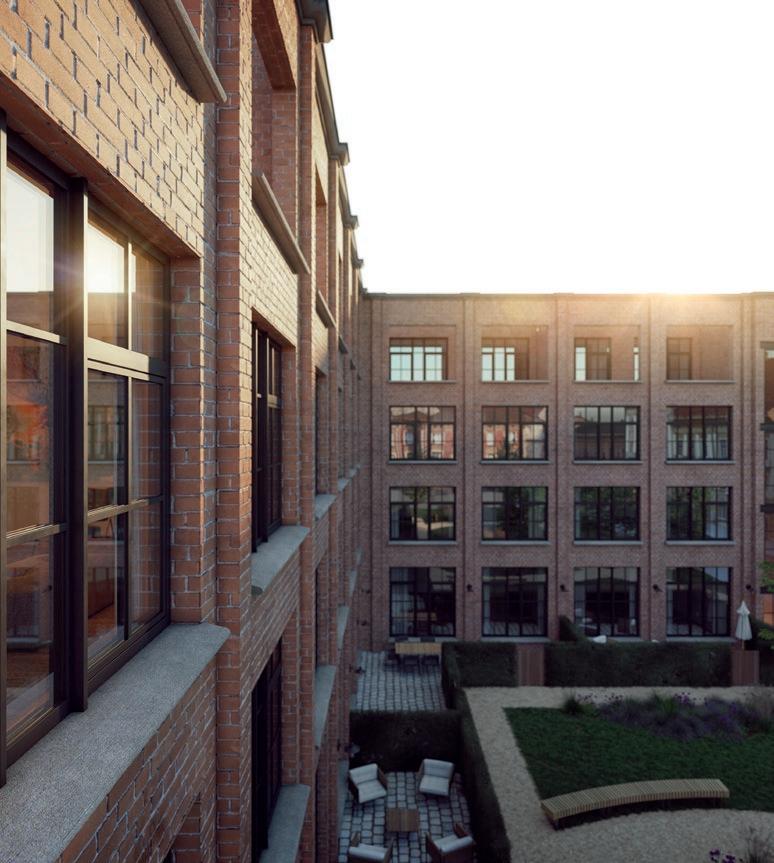
Read more on pages 16 - 17

More building owners will be held to account for repairs of highrise properties thanks to a multimillion-pound expansion in council enforcement teams.
Backed by more than £8 million in government funding, local enforcement units will benefit from greater resources to pursue freeholders who are dragging their heels and refusing to begin repairs.
Councils have already begun a crackdown through their own teams, but with extra support will now be able to provide more innocent leaseholders with a safe and secure home.
The funding from the Department for Levelling Up, Housing and Communities will be split among 59 councils in England and prioritised for those with the highest number of unsafe buildings, particularly focused in London,
Manchester and Birmingham. Minister for Building Safety Lee Rowley said: “Building owners must get essential cladding repairs done as quickly as possible and we will be relentless in pursuing those who do not.
“We are bolstering council enforcement operations, making them better equipped to make the most of the powers they have to hold freeholders to account and prevent them from dragging their heels.
“I look forward to working with councils to ensure we keep up the pressure on freeholders so they step up to the plate.”
The Building Safety Act makes clear building owners must fix their own buildings and that developers are the first in line to pay to protect leaseholders from repair bills. The additional funding will help ensure freeholders cannot escape their responsibilities.
NHBC, the UK’s leading independent provider of warranty and insurance for new-build homes, has brought together some of the leaders of Build to Rent to share their thoughts on this burgeoning sector.

Available to download and in print, NHBC’s Build to Rent, Insights from Industry Leaders explores what today’s renters want from their homes, details the experiences of those at the forefront of the market and profiles some of the most exciting Build to Rent developments in the UK and the people behind them.
Importantly, this collection also looks forward with its contributors considering the future of the market.
From the rapid rise of working from home post-pandemic to a greater understanding of the value of community, this publication reflects how Build to Rent addresses changing societial and consumer needs.
More than just examining how the sector operates, this collection delves into the mindset and motivations of its contributors; from personal
backgrounds and early careers, right through to professional successes and their emergence as market leaders, this publication portrays the people, as well as the projects.
More than 45 of the UK’s biggest house builders have pledged to do the right thing and agreed to fund work to fix life-critical, fire-safety defects on buildings 11 metres and over that they had a role in developing or refurbishing over the last 30 years - including those which have applied for or received government funding.
Where a developer cannot be identified or has not yet agreed to pay for its own buildings, the £4.5 billion Building Safety Fund is available to pay for work to address life-critical fire safety issues with buildings 18 metres plus in height with cladding.
For eligible buildings 11-18m in height in this situation, a new scheme funded by developers through the Building Safety Levy will pay to address life safety fire risk issues will be rolled out next year following a pilot launched last month.

The Brick Development Agency’s 'Clay -v- Concrete Brick: A Comparative Guide' is now available. Keith Aldis, the chief executive of the BDA, explained that the aim of the guide was to demolish the myth that “a brick is just a brick and that all bricks are just the same. Bricks come in all manner of shapes, sizes, colours and density,” he said. “The humble clay brick is the most beautiful of materials for external walls on a home, office or industrial building. There’s nothing quite like it. But, because of their popularity, beauty and proven performance, we are increasingly seeing a number of imitation products coming onto the market, including vinyl brick-like coverings, plastic cladding boards pre-shaped to look like bricks, and of course the so-called concrete ‘brick’.”



















The Government’s recently announced ECO+ Scheme has been hailed a welcome step in the right direction in improving energy efficiency in UK homes by an industry trade body.
Set to launch in Spring 2023, the ECO+ scheme will set aside £1bn to improve insulation among the UK’s homes. It will help to reduce energy costs households by around £310 a year and extend support to those in the least energy efficient homes in lower Council Tax bands. It follows the announcement of a further £18m that will give the public advice on saving hundreds on bills without sacrificing comfort.
The Heating & Hotwater Industry Council (HHIC) has welcomed the plans, after its own research of 2,000 UK homeowners revealed public concerns heading into winter. Its survey found that the majority of UK households (93%) have stated they are worried about the price of their heating this winter. It also found nine in ten (89%) people will be changing their home heating behaviour in some way to reflect the increasing costs.
As a result, HHIC has also produced its own guide, Improving the Efficiency of Home Heating, with the aim of providing energy efficiency improvements nationally. It includes advice on boiler servicing, use of thermostats to increase efficiency, system water treatment, and the use of inhibitors, in addition to ways their heating engineer can support with efficiency.
As energy bills costs are set to rise further, it is more important than ever that UK households have all they need to keep costs as low as possible, as Stewart Clements, Director of the HHIC explains.
“Rising energy bills are front of mind for everyone at the moment and so households across the UK are rightfully worried about paying the increase. We are pleased to see the Government join the heating industry in giving people the tools to reduce their energy consumption and save money with crucial measures like insultation.”
In recent years the drive for efficiency for home heating has been a priority for the Government and industry. Since 2018,
Boiler Plus, an addition to part Part L of the Building Regulations, has required heating engineers to fit the latest room thermostat when fitting a new boiler.
The aim of the legislation is to reduce carbon emissions and improving energy efficiency and so fitting these controls to an already installed boiler will also help homeowners to save money.
The HHIC has also highlighted that new ECO+ would not only be a crucial step in improving energy efficiency, but will also establish the foundation for reducing emissions from home heating.
Stewart says: “We are gearing up as an industry and a nation to reach net zero emissions by 2050, and we absolutely cannot do this if our housing stock isn’t energy efficient. Preparing our buildings now with energy efficient measures like insulation, while changing the public’s habits around heating and energy consumption, will help with the integration of new low carbon technologies into our buildings.”
Legal & General Modular Homes (LGMH) and VIVID have announced a five-year joint venture partnership to deliver over 1000 highly sustainable, affordable modular homes.
The partnership will see LGMH and VIVID—one of the largest providers of affordable homes in the south of England, with around 72,000 customers and 33,000 homes—deliver up to 300 Net Zero (regulated) Carbon homes per year working together to address the energy and housing crisis.
The joint venture will deliver its first homes in 2023. The announcement of this new partnership follows closely on the news that LGMH has been selected by the City of Wolverhampton as preferred partner for the development of around 400 homes in the city.
Modular construction is crucial in delivering Government targets for housing and net zero. This new venture supports LGMH’s ambitions to deliver several thousand homes a year as part of the
industry drive to deliver 75,000 homes a year via MMC by creating new skilled jobs and improving industry productivity in factories across the country.

Home builder Redrow has scooped two awards for its efforts to reduce waste across its operations, including being named ‘Champion of Champions’ at the International Green Apple Environment Awards. The Flintshire based company was initially announced as a Green Champion winner in the Building and Construction Waste Management category before taking the highest accolade of the night – The International Champion of Champions award – having scored more points than any other company across all categories. Central to Redrow’s success has been its ‘Reduce the Rubble’ project. Launched 2020, Reduce the Rubble has been instrumental in Redrow’s drive to reduce its use of resources and impacts from waste.

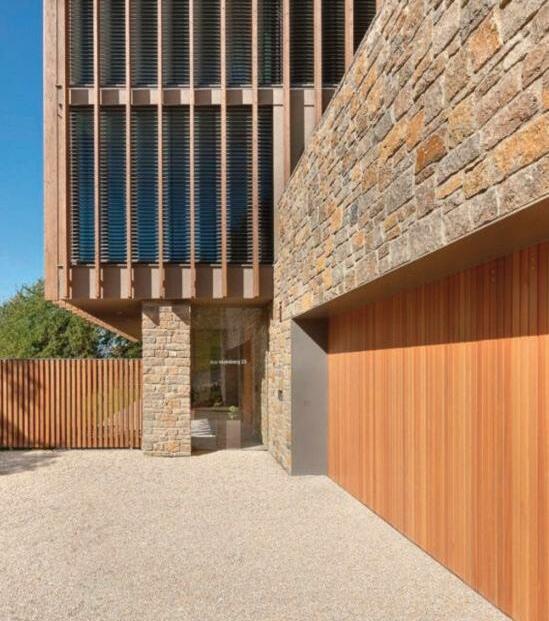
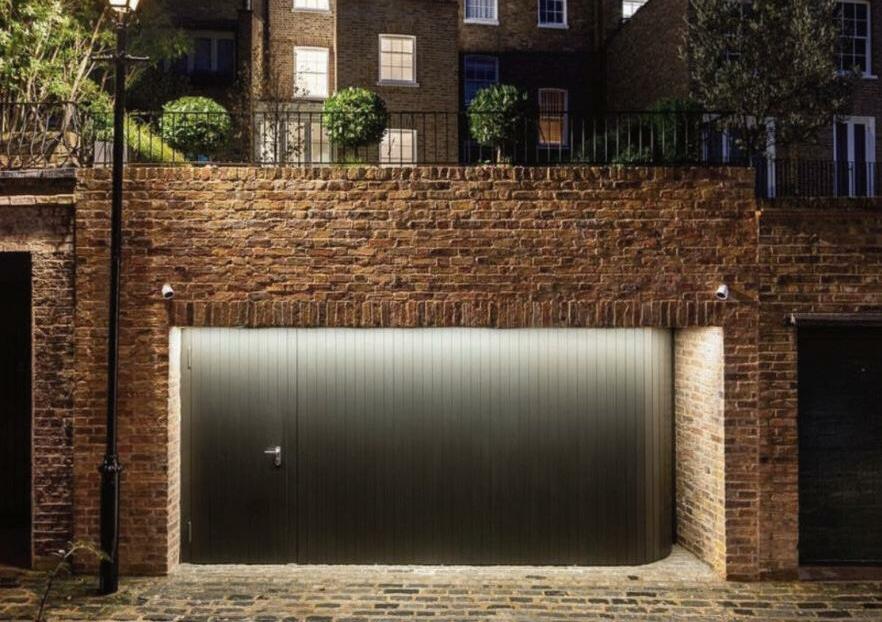

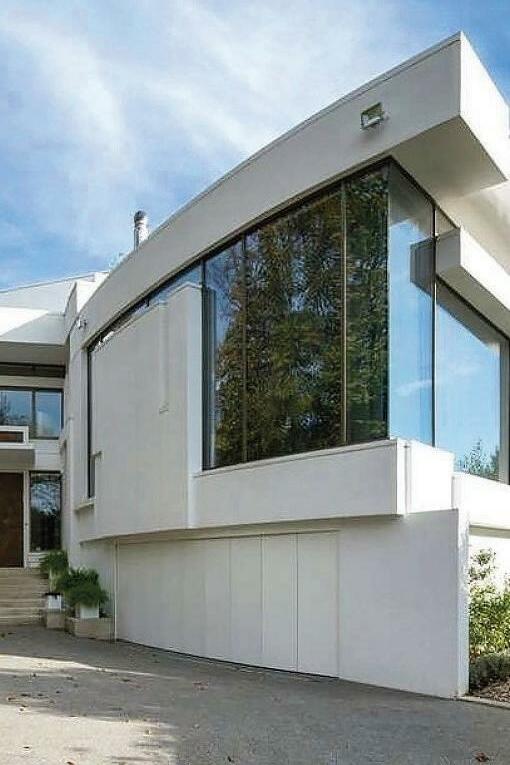
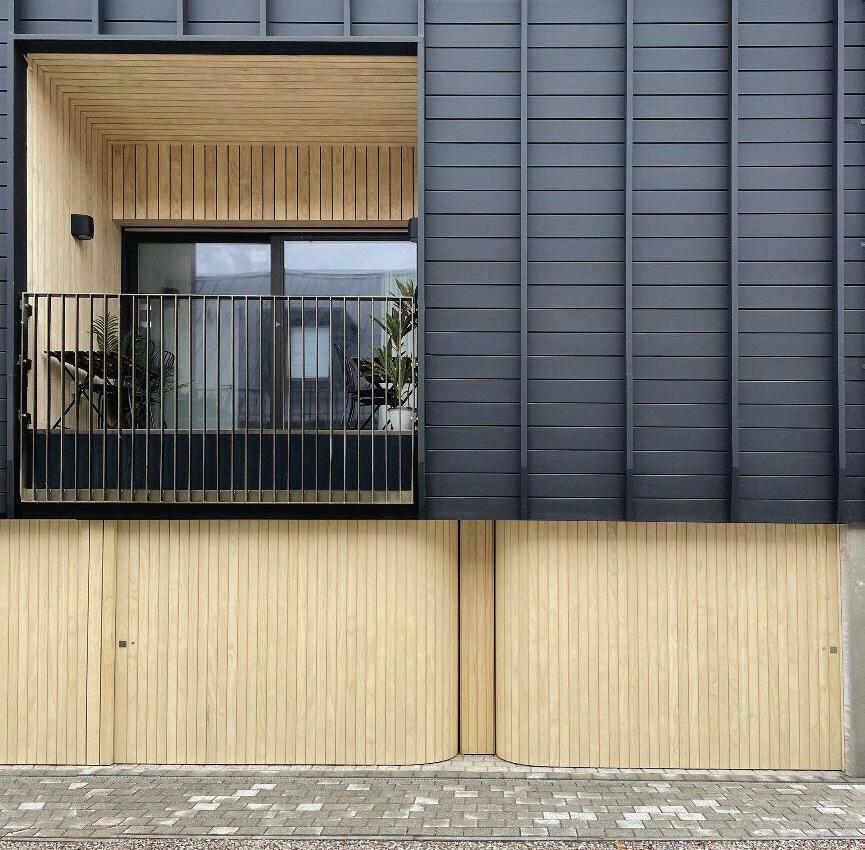


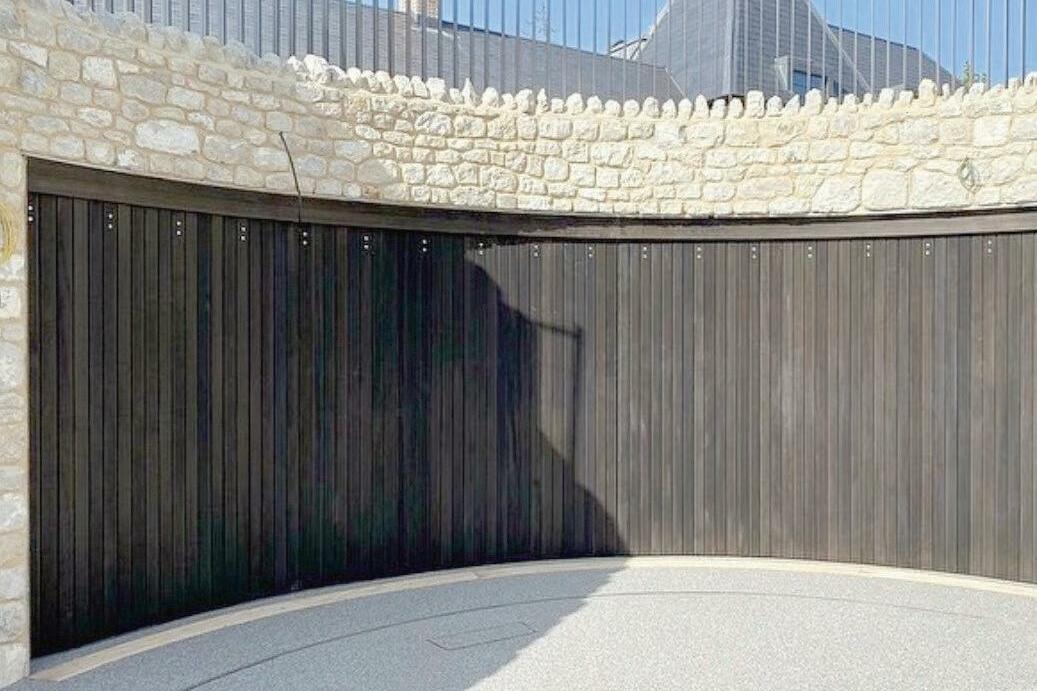
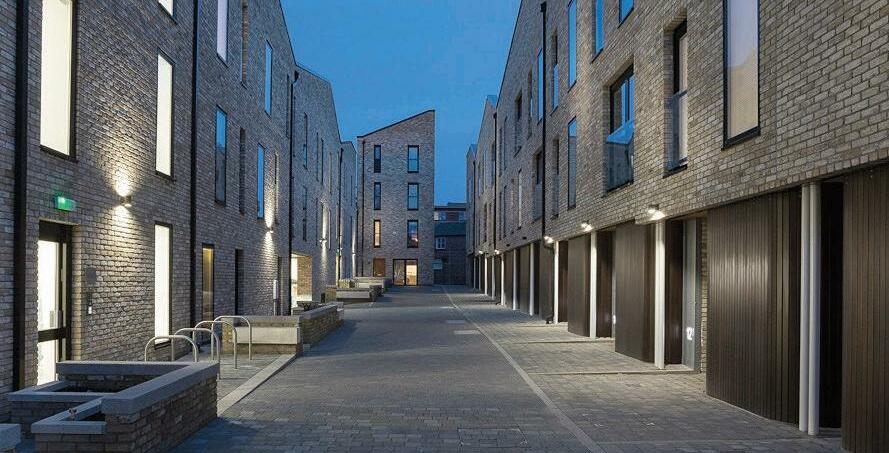
The Housing Ombudsman’s annual complaints review for 2021-22 shows that property condition remains the biggest area of complaint about social landlords and more action is needed by social housing landlords to improve the quality of homes and service.
Landlords handling of complaints also needs significant improvement with 66% of the complaints about complaint handling investigated by the Ombudsman upheld.
The Ombudsman has written to 32 landlords where it found maladministration in at least 50% of its decisions, and for five of those landlords it was more than 75%. This compares to an overall rate of 48% where the Ombudsman upheld at least one part of the complaints in its cases.
In 59% of property condition complaints the Ombudsman found there had been service area failures by the landlord,
20% of which were resolved through the landlords’ own complaints procedure. However, the Ombudsman upheld 39% of all property condition complaints.
Richard Blakeway, Housing Ombudsman, said: “We recognise that social landlords and residents are facing unprecedented challenges, with a cost of living crisis and ageing homes, but a positive complaints handling culture remains vital. Our review highlights the challenges with embedding this and also shows poor performance in some service areas still at unacceptably high levels.
“Too often landlords can focus on managing the reputational risk to their organisation when things go wrong, rather than learning and improvement. Landlords’ performance on complaint handling is concerning as is the feedback from residents in our annual survey, particularly after the first full year of our Complaint Handling Code.
"It makes the role of the Member Responsible for Complaints, set out in our strengthened Complaint Handling Code, essential and reinforces the need to maintain an accessible and empowered complaints team, even as budget pressures increase. It is deeply concerning that a small proportion of landlords have excessively high maladministration rates.
"These landlords in particular should identify the areas where service failure occurs most and address any common causes. Demonstrating change and service improvement will be essential for ensuring trust with residents.
“There is learning for all landlords in this review and I would encourage the 115 landlords where we have published a performance report to share it with their governing body and to review the determinations made to identify any lessons for service areas.”
Fairview New Homes has now sold all of the private apartments at its Park Royal development in North West London, the largest it has built to date and a milestone moment for the Enfield-based developer now in its 61st year.
The four-year project started back in 2018, when the regeneration of Park Royal was considered an integral part of the Mayor of London’s £26 billion Old Oak and Park Royal redevelopment masterplan, first approved in 2015. The 800-home development, consisting of shared ownership and private
apartments, proved popular with a host of buyer types, from second steppers to investors, but most notably first-time buyers who were able to take advantage of the affordable pricing at Regency Heights and the Help to Buy scheme.
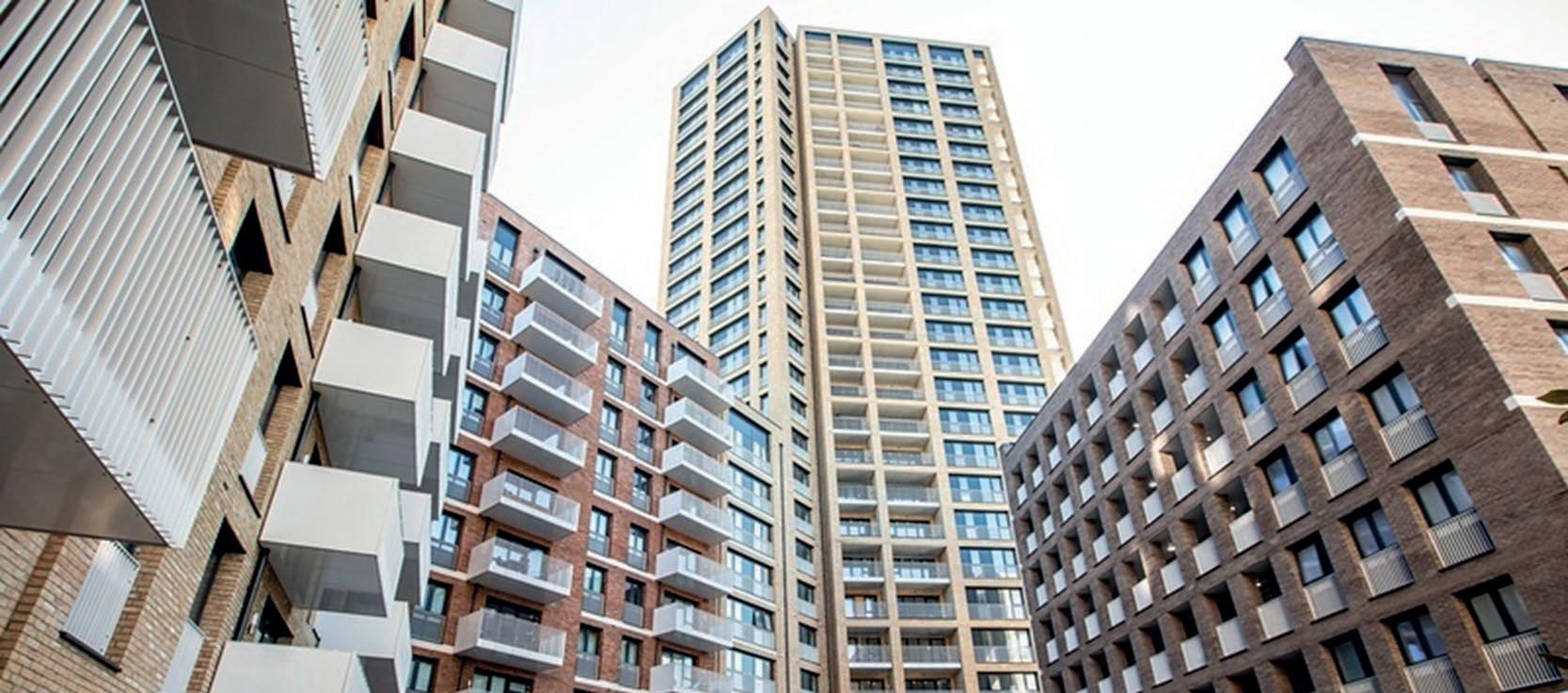
The appeal of Regency Heights grew in May 2022, with the introduction of the Elizabeth Line, which greatly increased the area’s connectivity to central London and beyond. Park Royal will also have easy access to the highly-anticipated HS2 national rail line, making the area home to two “super hub” railways stations.
Work to construct 157 homes on the outskirts of Carlisle will soon get under way after planning permission was granted for the development.
Carlisle City Council’s Development Control Committee unanimously approved a reserved matters planning application from Penrith-based Genesis Homes for 157 high-specification homes to be built on land near Cumberland House Clinic, west of Cumwhinton Drive.
Outline planning permission for the construction of up to 160 homes on the site was granted in 2020 on behalf of government agency Homes England, which acquired the site to promote is use for housing.


InnerVision – Crittall’s stylish and sophisticated steel framed internal glass screens – can now be specified in an enhanced, fire-rated version.

Following successful independent tests InnerVision fixed lights, single and double doors can be supplied to meet the requirements of BS 476: Part 22: 1987 achieving a 30 minutes integrity fire rating (FD30).







The new fire rated option has been specially engineered so as to retain the slender sightlines that are the hallmark of the steel framed partitions based on Crittall’s highly successful Corporate W20 profile.


They have also achieved the fire rated classification with a flush threshold bar eliminating any trip hazard and fitting seamlessly with InnerVision’s classic, clean-cut lines.


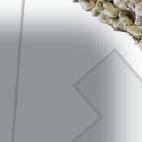

InnerVision is a bespoke system suited to a wide variety of both commercial and residential applications. The single glazed partitions feature in an ever-expanding range of offices, hotels, restaurants, and homes where they can blend with new build or refurbishment projects providing either a retro ambience or contemporary aesthetic.
Where commercial or home situations require reduced noise levels, enhanced acoustic attenuation can be provided to order.





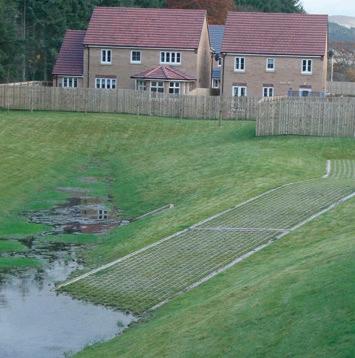


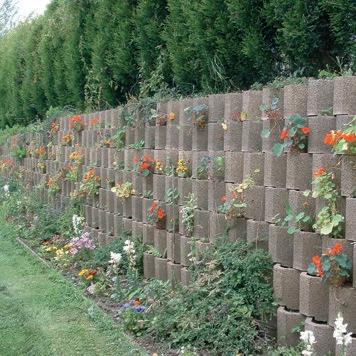


Available in a full range of RAL and BS colours the screens divide space without impeding light thanks to their slim yet strong profile, subtle detailing and the excellent technical properties for which Crittall is recognised internationally.
Crittall





A contemporary new family house in rural Dorset has been named RIBA house of the year 2022.
playful, colourful, and engages both with its context and history. I could not be more delighted.”
Chair of the RIBA House of the Year 2022 jury, architect Taro Tsuruta, said: “Ordinary yet quirky, extravagant although utilitarian, The Red House confronts our expectations of a house in a beautiful setting that never wants to settle into being one way or another.
"An aesthetic and sustainable building with future-proof functionality, it draws on architectural references from Morris to Stirling – with many surprises throughout which were applauded by all the jury members. Internally, the enfilade is formed without doors from the entrance to the living, kitchen and dining area, allowing the space to magically flow. This house was certainly the most debated, which in itself deserves praise.”
The Red House by David Kohn Architects has won the prestigious annual award given by the Royal Institute of British Architects (RIBA) to the UK’s best new architect-designed house.
The winner was revealed in the final episode of the four-part Grand Designs House of the Year series on Channel 4.
The Red House is situated in the rolling hills of rural Dorset. The owners fell in love with the idyllic location and stunning panoramic views when they first visited the site in 2011 and, 10 years later, moved into their dream family home.
The house takes inspiration from the Arts and Crafts movement, reinterpreting the style in an intentionally provocative way. The house’s playful eccentricity, including oversized eaves, patterned red brickwork, and contrasting bold green details, jumps out - but this is consistently underpinned by outstanding craftsmanship and attention to detail.

The open plan ground floor creates a light, airy atmosphere. Different ‘rooms’ are formed by walls moving in and out of alignment – offering only glimpses into the different areas, rather than a full view down the length of the house. This provides the practical and accessible ease of open plan living, alongside the cosiness of
more enclosed spaces. The staircase is a central feature of the house – a sumptuous, sculptural design sweeping up to the first floor and dropping down through a projecting bay window.
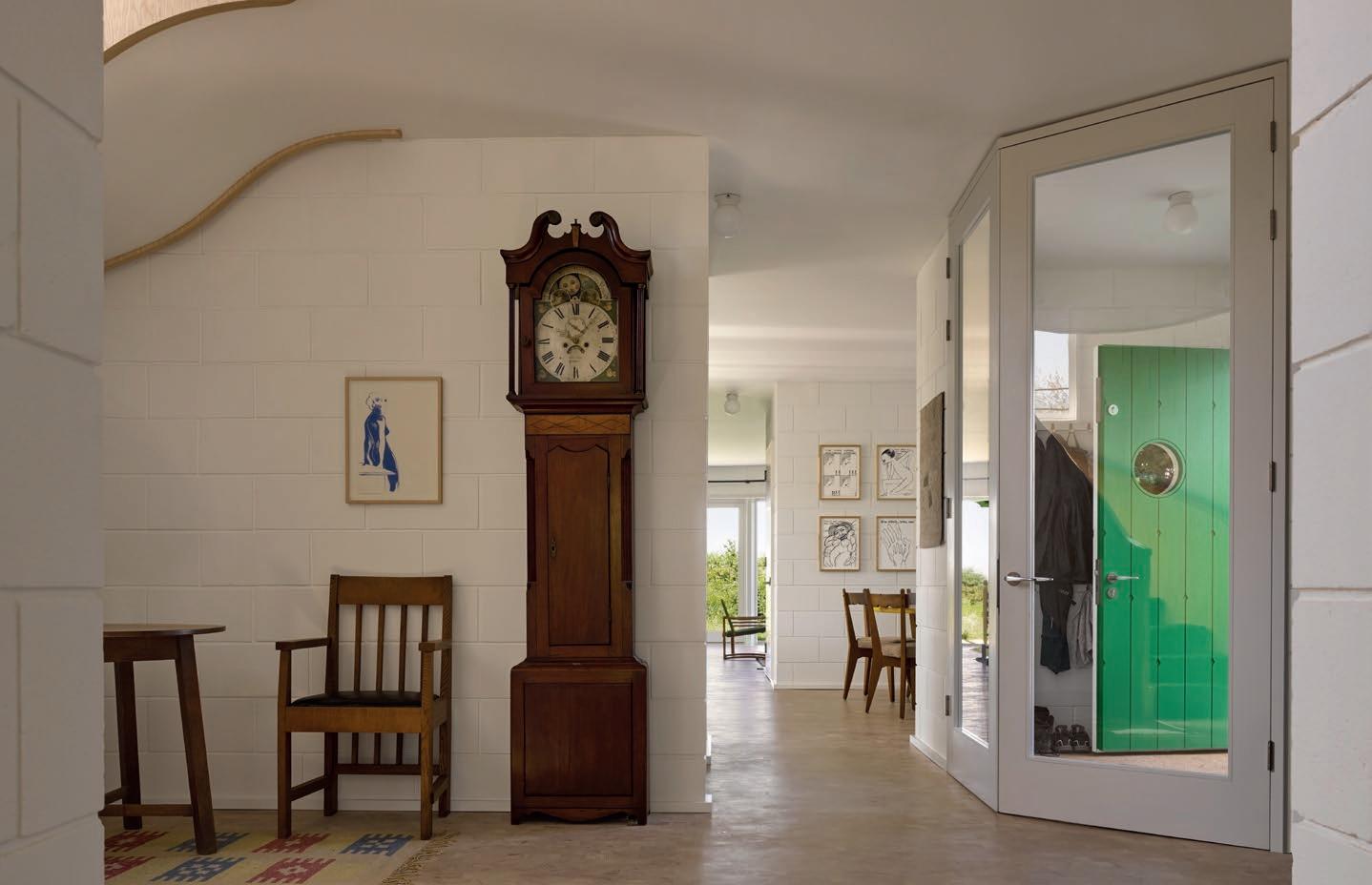
Architect, David Kohn, said: “The Red House winning the RIBA House of the Year Award is a validation of the ambition and unerring support of our clients and the dedication of the whole project team.
"Furthermore, the jury have chosen to support architecture that is intimate,
The jury for the House of the Year 2022 was: Taro Tsuruta (Chair), founder Tsuruta Architects; Alison Brooks, founder and creative director of Alison Brooks Architects; Yinka Ilori, founder of Yinka Ilori Studio; Ben Ridley, founder and director at Architecture for London; Nicola Tikari, co-founder and director of Tikari Works.
Images : Will Pryce: The Red House
RIBA - Enquiry 8


Demand for heritage style products continues to grow, as new build and refurbishment projects seek to achieve high quality period aesthetics.
In response to this demand Reynaers Aluminium UK Limited, has expanded the choice of profiles for its SlimLine 68 (SL 68) range which features as part of its heritage collection.
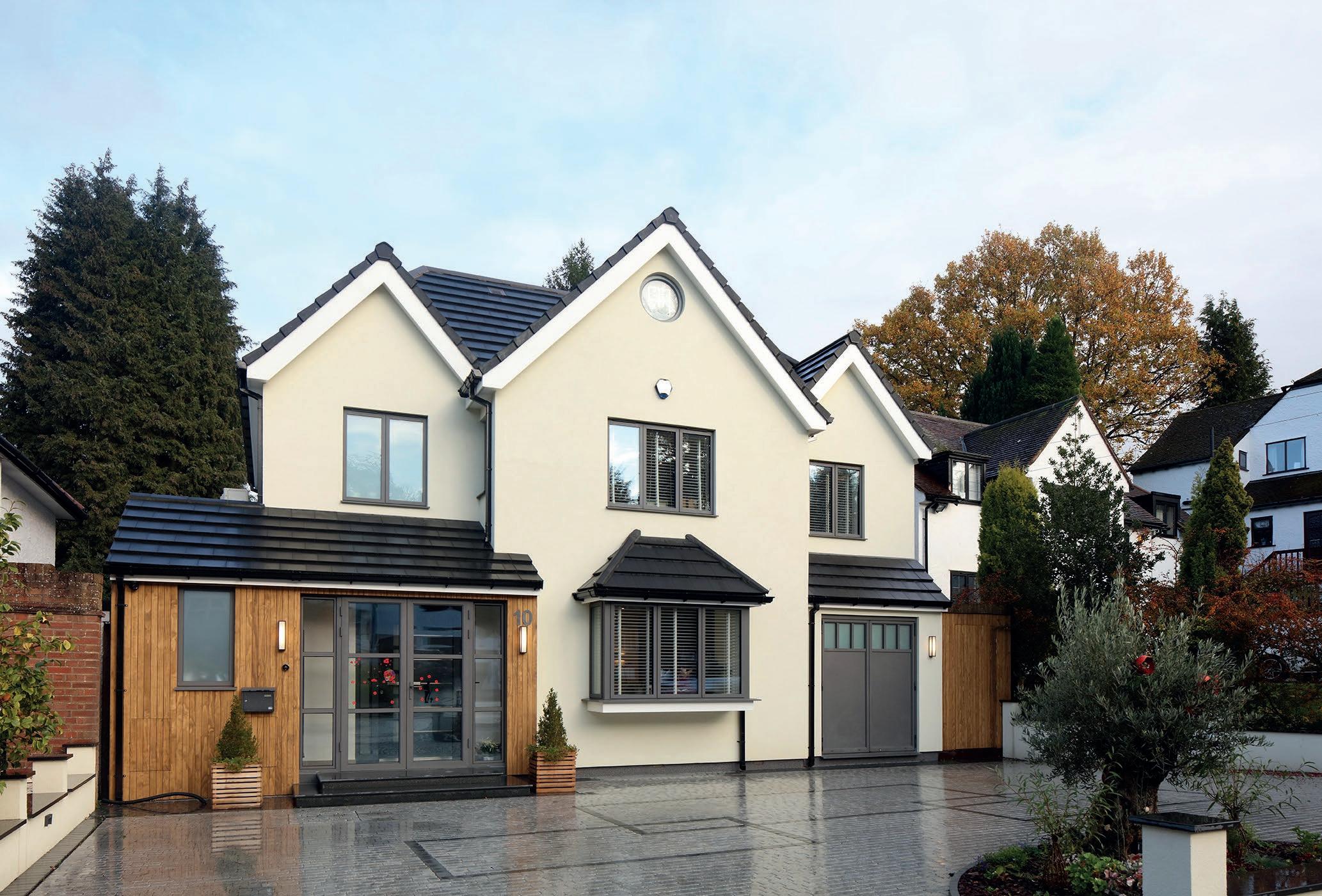
The SL 68 is already an established and popular choice for architects, fabricators and homeowners alike because of its minimalist design. The window replicates the look of traditional steel windows typical of those used in historic buildings. The two new profiles, called Classic and

Ferro, also have slim sightlines so allow the maximum level of light inside the building, as well as offering expansive views of the outside.
The new ‘Heritage’ profiles feature a bevelled and a stepped sash option and choice of outer frames to create a look typical of 20th century designs. Its 68mm frame depth makes it ideal for replacements as an existing window can be removed and replaced with the new SL 68 profiles without affecting

existing plaster lines. All profiles in the range can accommodate either double or triple glazing without compromising the super slim profile and have a Window Energy Rating (WER) of up to A on double glazing.
Alongside the two new vent profiles, the addition of a flush transom allows for the fabrication of cruciform windows achieving a fully flush outer frame look, whilst the introduction of a further slim outer frame profile can be used to achieve an even slimmer outer frame sight line. Reverse rebate adapters are also included, enabling fabricators to bead the window on the same side as the vent.
Reynaers Product Manager Ian Osborne: “Heritage aesthetics are going from strength to strength for commercial and residential buildings. Keeping a close eye on current trends, we identified an opportunity to develop additional profiles for the SL 68 range that combined strong performance characteristics, slim sightlines and most importantly, ease of fabrication.”
“We’re proud to offer some of the industry’s best performing windows. With the introduction of the new SL 68 profiles and the features they offer, there is now the possibility to benefit from these with an even greater range of design flexibility.”
The SL 68 is part of Reynaers’ Heritage Collection, which offers design versatility and choice across different period styles. The collection also includes profiles from the SlimLine 38 range (SL 38), which is a highly insulated system that combines elegance and comfort with a unique slender steel design. The SL 38 is therefore a perfect choice for modern architecture and renovation of steel-framed windows, that respect the original design of a building but provide the latest thermal efficiency performance.
Another significant product in Reynaers’ heritage range is the MasterLine 8, an
innovative window and door system that combines maximum daylight and safety without compromise – allowing for breath-taking views with a classic looking aesthetic combined with the latest performance capabilities. The system’s patented technology ensures excellent air permeability and optimal thermal insulation.
The ConceptSystem 77, one of Reynaers’ comprehensive systems, offers both inward and outward opening window and door designs, and is available in a choice of three styles for different types of traditional buildings. Offering excellent levels of security, weather resistance and thermal insulation, CS 77 products are also available in a huge selection of colours and finishes.
charity in Ireland, and one of the largest in the UK.
On the front elevation, the 500mm x 300mm new Welsh slates, which are guaranteed for 100 years, are complemented by hand-cut green ornamental slates from Vermont, America, but on the rear elevations, the Welsh slates that had been on the roofs since the complex was built in 1868 and were still reusable more than 150 years later, were reused in diminishing courses.
They were specified by principal contractor Penrose Roofing to replicate as near as possible the original roof of the mostly horseshoe-shaped complex and were installed, without any form of temporary roof covering, over 18 months. Roof features included dormers, valleys, hips, different rafter lengths and different pitches.
The Sheils Houses in Carrickfergus, one of Ireland's oldest settlements, on the shores of Belfast Lough, were designed along with their sister houses at Killough, Co Down; Armagh, Co Armagh; Dungannon, Co Tyrone, and Stillorgan, Co Dublin, by the leading architect of the period, Sir Charles Lanyon. All of the almshouses in Northern Ireland are listed.
Guttering helps achieve a striking look Marley Alutec’s Evolve Deepflow and Aligator Giant were recently specified for an eco-friendly property in Suffolk.
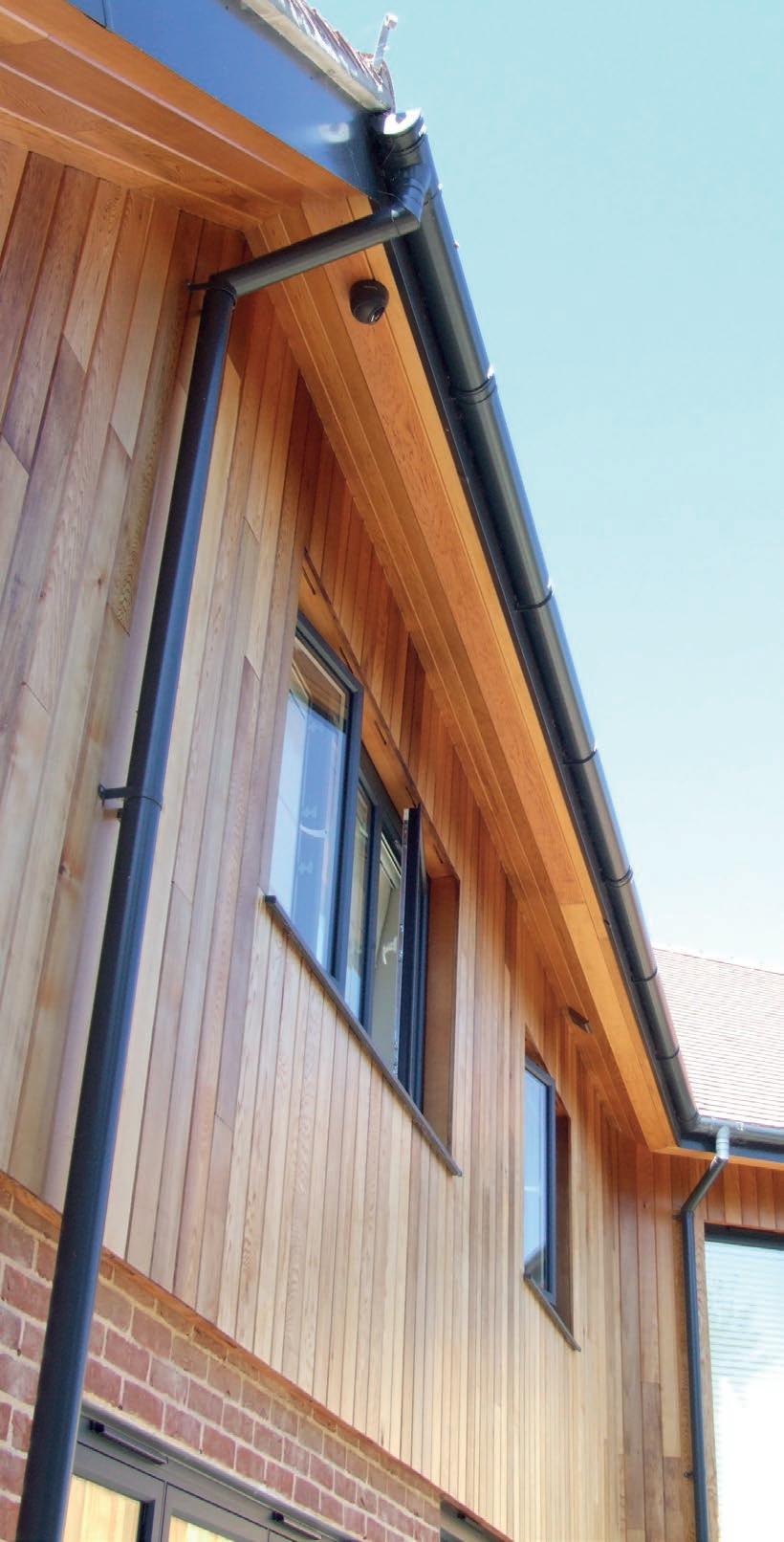
The guttering created a striking aesthetic, which helped to meet the homeowner’s criteria for a modern finish but using materials and products with low environmental impact. The guttering also provided a long-term solution that would require minimal maintenance.

guttering is manufactured from marine grade aluminium – a premium material that is incredibly resistant to corrosion, due to a naturally occurring protective oxide that forms on the surface. If the layer becomes damaged, it will reform itself. As a result, it has a 50+ year functional life expectancy and requires minimal maintenance.
Roofing slates by leading manufacturer
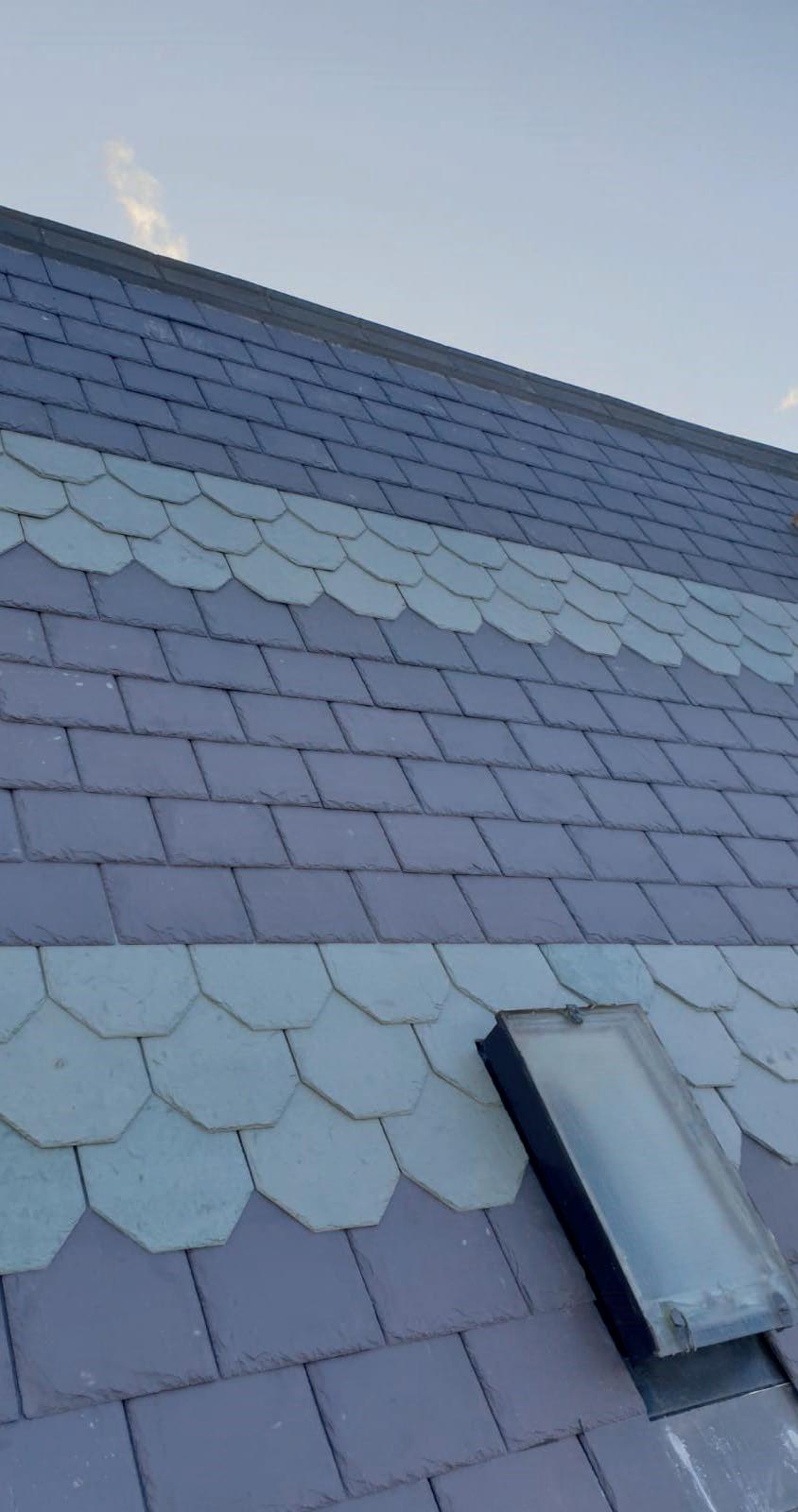
Welsh Slate have helped a set of Victorian almshouses enjoy a new lease of life.
Welsh Slate's new Penrhyn Heather Blue slates feature on the front elevations of 31 almshouses in Carrickfergus, Co Antrim, Northern Ireland, run by the Charles Sheils Charity, the largest almshouses
As part of the design Beech Architects selected a combination of Marley Alutec’s Type A and B Evoke fascias systems, along with guttering ranges - the Evolve Deepflow, a 128 x 75mm aluminium rainwater gutter system that has a flow rate of up to 4.9 l/s and 2322m per 76mm Flushift downpipe – and the Aligator Giant, which has a commercial size trapezoidal profile which was curved around the front entrance stair hall. All elements were chosen in Anthracite Grey (RAL 7016).
Having worked with Marley Alutec on numerous occasions, Beech Architects was confident that the products would not only provide the right look, but also the performance needed. Marley Alutec’s Evolve Deepflow and Aligator Giant
Elegant is the next generation window from Deceuninck. Ultra-energy efficient and fully recyclable, it sets a new standard for future homes.
The UK has some of the most energy leaking housing in Europe, much of it built in the pre-war period.
According to the National Housing Federation the UK’s 29million homes produce 58.5million tonnes of CO2 every year. That’s more than the CO2 produced annually by all car journeys.
It also makes up round 14% of all of the UK’s emissions and with a commitment to cut total UK emissions by 80% relative to 1990 levels by 2050 under the Climate Change Act (2008), that’s a big problem for Government.
This provides the backdrop to the changes to Part L that we saw at the start of this year which introduced a new requirement of 1.2W/m2K for new build windows and doors with a glazed area of more than 60%; and 1.4W/m2K for replacement windows and doors.
The Government’s responsibilities under the Climate Change Act and the Future Homes Strategy, which will deliver a further round of changes in only a little over two-years’ time, are in short radically re-shaping window and door specifications as John Duckworth, Sales Director - Commercial, Deceuninck, explains.
“The Government’s carbon targets are looming large on the horizon. The UK’s
progress has been relatively fast with the move away from coal-fired power stations.
“With the ‘low hanging fruit now picked’, we need to address more difficult to treat sources of carbon emissions including very prominently amongst them housing.
“That was driving regulatory change even before the energy crisis hit home.
“Home energy efficiency is critical in the immediate term but also against the longer-term objective of reducing carbon emissions.”
Deceuninck is developing a new generation of products which deliver a step change in window and door performance, using new technologies to deliver windows that are more secure, which maximise design flexibility, and which deliver exceptional through life performance.
This includes Elegant, Deceuninck’s new energy efficient fiberglass composite window system redefines expectations of performance including U-values as low as 0.8W/m2 K.
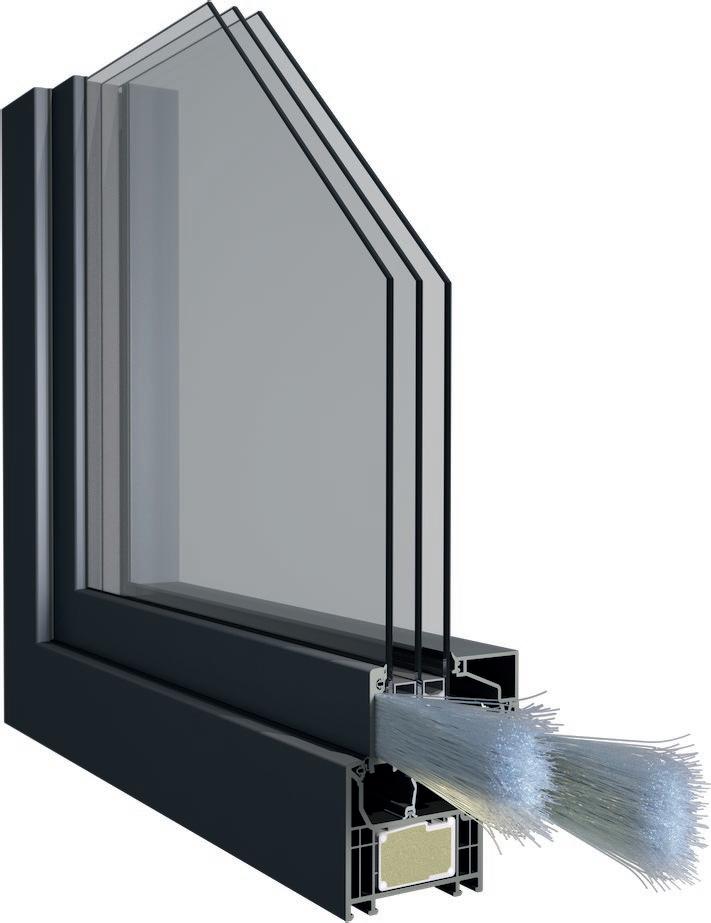
This goes far beyond current building regulations, future proofing its
offer to the specification sector. John continues: “Elegant, our award winning, new ultra-energy-efficient window and door offer sits within our wider sustainability strategy.
“It’s a next generation window system which has been designed to deliver exceptional through life performance, while also being designed to be easier and use less energy to recycle at end-of-life”, he explains.
Elegant is defined by contemporary minimalist features, creating a strong architectural aesthetic which replicates aluminium in an advanced, low maintenance and energy efficient, composite system.
This includes Elegant Abstract, which features a rebate of only 7mm, which when combined with Decoroc, Deceuninck’s next generation foil, creates a strong match to aluminium systems, something which earned it the highly competitive German Red Dot Award for design innovation.
It’s built around iCOR Deceuninck’s ultraenergy-efficient modular frame which is available as a standard 76mm system. These can be combined with any of five different sash options.
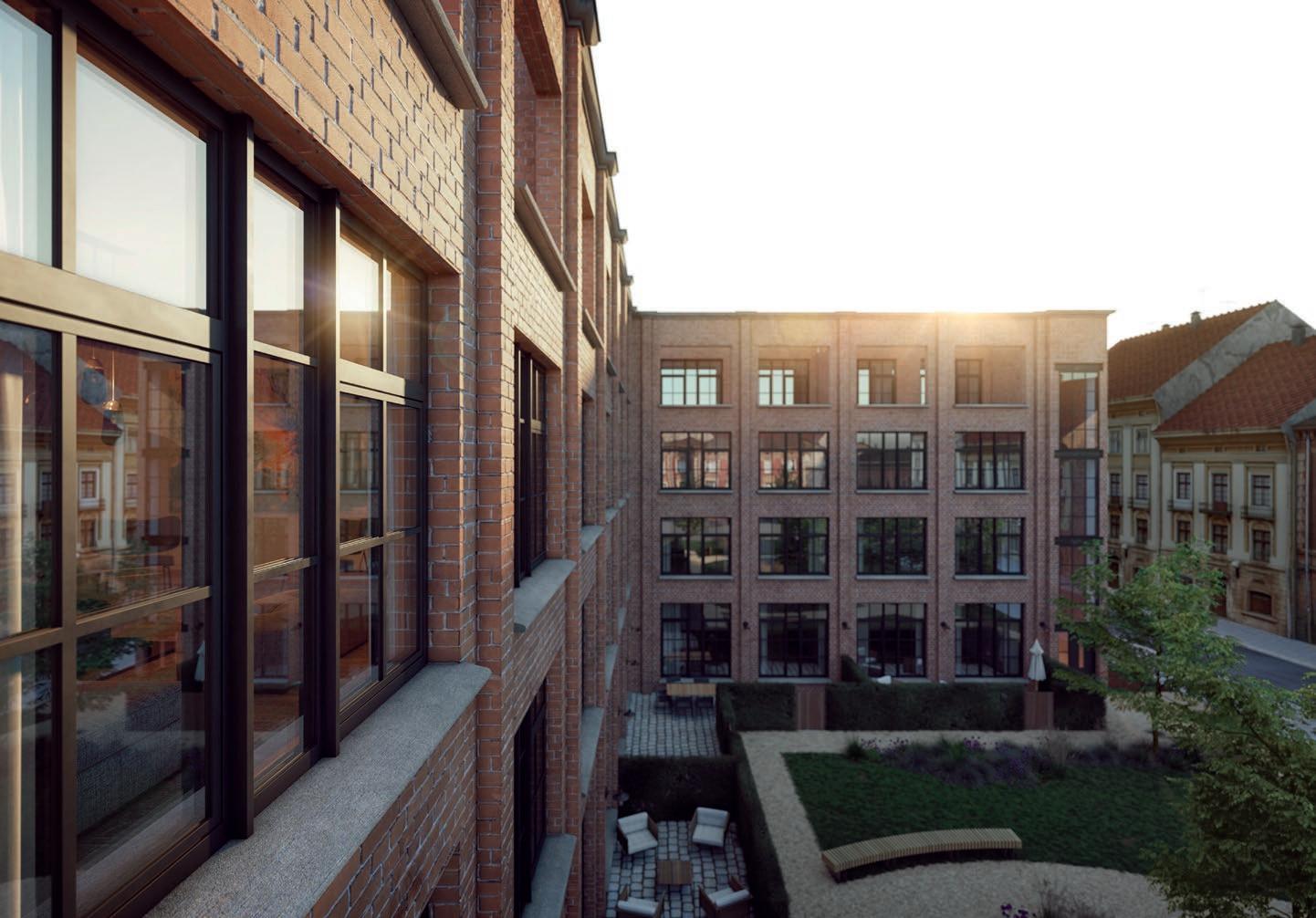
“Elegant gives you a lot of design flexibility”, John says “you’re getting a window that can be optimised for either commercial or residential applications with a massive amount of flexibility within those markets because of the combination of sash and frame options that we can offer.”
Elegant is also available in Deceuninck’s ThermoFibra technology. The ThermoFibra glass fibre reinforced sash, eliminates steel reinforcement from the window reducing the rebate height from 9 to 7mm.
This can be combined with Forthex Deceuninck’s extruded insulated thermal reinforcement, which maximises design potential without the need for traditional steel reinforcement using embedded steel wires in a low-density insulating foam core.
Combined this delivers a 30% increase in thermal efficiency with 40% savings on materials and weight, when compared to windows manufactured using a traditional steel reinforcement.
This focus on sustainability continues through to Deceuninck’s commitment to ambitious targets to reduce greenhouse emissions through the corporate carbon reduction scheme, Science
Based Targets (SBTi). This includes a commitment to cut the CO2 emissions from its own operations (Scope 1&2) by 60% by 2030 from a 2021 baseline.
Allowing for future growth in real terms this means reducing CO2 per tonne of product produced by 75%.
This goes significantly beyond the SBTi minimum target of 42%. It has also
committed to cut emissions from within its supply chain (Scope 3 emissions) by 48% per tonne by 2030, as part of its wider journey to net-zero greenhouse gas emissions by 2050.
Deceuninck’s new sustainability strategy includes a focus on operational efficiencies, renewable energy sourcing and production, sourcing of bio-based PVC, while critically also intensifying our recycling efforts.
As part of this strategy Deceuninck has invested more than €15million in one of the world’s most advanced recycling and compounding facilities to create the capacity to reprocess up to 45,000 tonnes of post-consumer and post-manufacturing PVC-U per year.
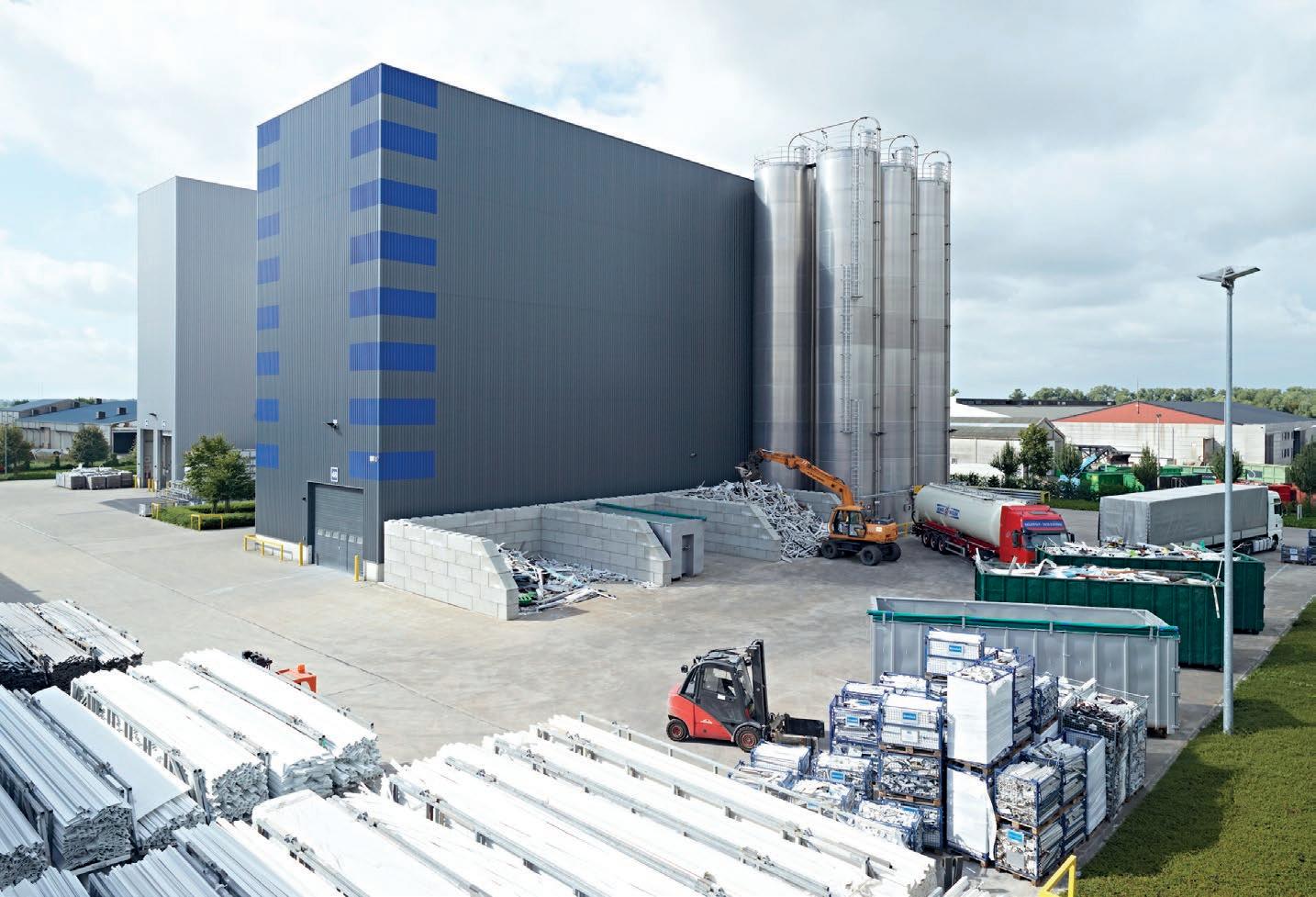

In real terms this gives it the capacity to prevent more than three million windows from going to landfill annually.
“We’ve got to do things differently, as businesses, individuals and society”, continues John.
“Deceuninck is developing a new generation of products including Elegant, which have less of an environmental impact in manufacture, deliver exceptional through-life performance, and which are lower carbon to recover at end of life.”
For more information about Deceuninck’s product and service offer please call 01249 816 969, email deceuninck.ltd@deceuninck.com or visit www.deceuninck.co.uk
Deceuninck - Enquiry 10
Delta Membrane Systems Limited, an innovator within the waterproofing industry is proud to be launching a new range of basement drainage systems pushing the boundaries of what’s possible in pump applications.
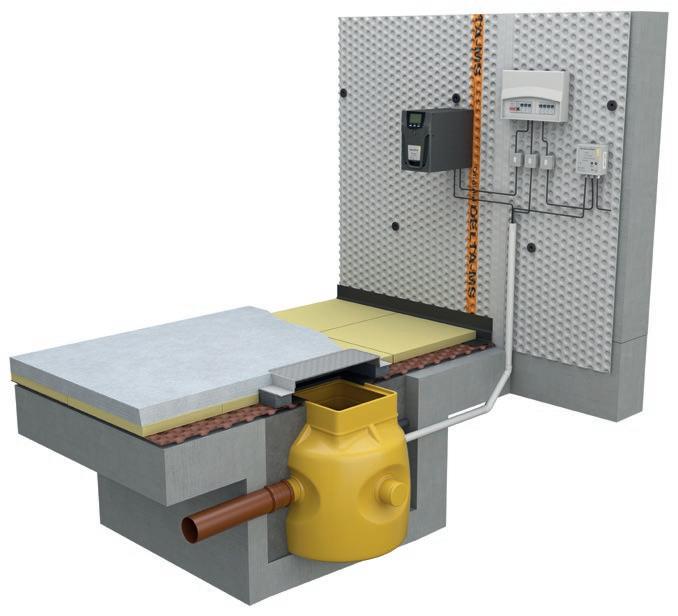
Meet the new generation - with unique design, impressive storage capacity, Finite Element Analysis (FEA) and exceptional durability.
The redesigned V3, V4, V6 and V3 foul chambers delivers core performance expected from the Delta brand, not forgetting the all-important cost savings – less excavation costs, less labour costs, less requirement for concrete/steel (when housed).
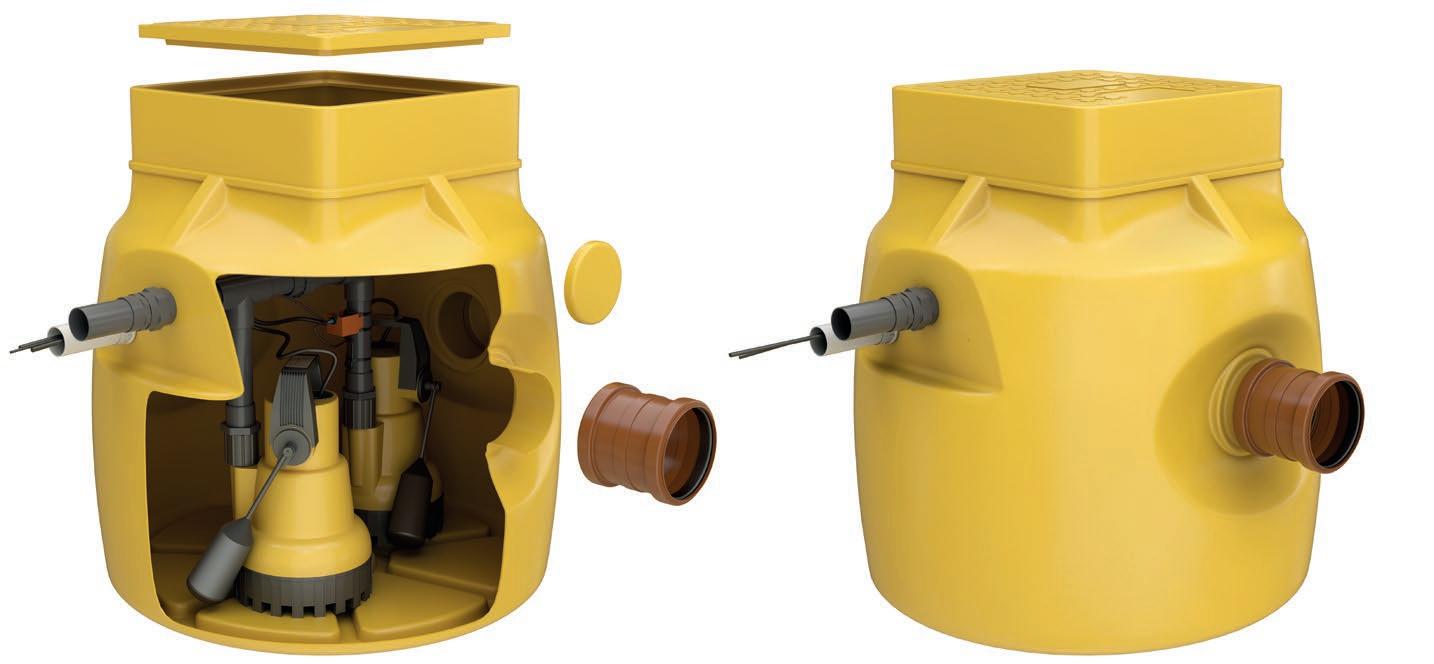
“We strive to be known for the quality of our products, using our industry knowledge base as a starting block. Delta’s vision and values balances evaluating our products with market demand to ensure both align.” explains Delta’s founder, Christopher Burbridge.
“The Delta V3, V4, V6 and V3 foul chambers had its origins almost 20 years ago, the industry has substantially changed with emphasis on continuous waterproofing approaches and reducing risk. Delta is at the forefront in encouraging and promoting Best Practices. We believe in sharing our vision and clear performance metrics with our customers.”
“Delta’s approach is to share both our technical knowledge with product data in a clear, concise, and consistent fashion. We haven’t just reinvented a product or two, we have reinvented our product range to meet industry needs.
"The wheel has been reinvented thousands of times to serve thousands of different purposes. It had to be reinvented because it was being used for different purposes. The world changes from technologies to expectations. As the world changes, we need new and various kinds of wheels to help us solve the same problems.
“Our new Distribution Hub will significantly increase Delta’s capabilities in terms of stock handling and storage. It will also allow us to reduce lead times on all basement drainage products, including our bespoke range of packaged pump stations.”
In January 2023, Delta unveiled their new Basement Drainage Distribution Hub which comprises of 3,500 sq. ft of space dedicated to basement drainage related
products, from package pump stations, high water level alarms, control panels, battery backups to pipework and fittings, supporting the team’s ability to meet the growing demand for quality basement drainage items.
In addition to the increased space, the warehouse features modern staff facilities, and a dedicated training and breakout space. To explore the new range of Delta Pumps visit Package Pumps and Basement Drainage Systems - Delta Membranes.

Whatever the needs of your project, you can rely on Delta’s Technical Team to ensure you get the right advice, support, and practical help at exactly the right time its required.
Call us today on 01992 523 523 or email info@deltamembranes.com.
Delta Membrane Systems LimitedEnquiry 11
A housebuilder undertaking high specification developments in the Stockport and Tameside areas of Greater Manchester has incorporated Marmox Thermoblocks into its designs, to target improved energy performance and all-round higher build quality for its customers.
Romiley based D. Woodman Developments’ latest project is creating a total of nine dwellings at School Brow in Stockport.
The new houses are being raised on conventional strip foundations using Eco Prime concrete and blockwork footings which then carry beam and block floors, along with the 100mm x 600mm x 65mm Thermoblocks, 100mm thick Celcon Solar aerated blocks then form the inner leaf to the insulated cavity exterior walls.
With a proven track record going back more than a decade, Thermoblocks are available in widths of 100, 140 and 215mm and feature a unique design where two rows of high strength epoxy concrete mini-columns are encapsulated in sections of XPS (Extruded Polystyrene).
They are attached at either end to the top and bottom layers of glass-fibre reinforced polymer concrete to achieve a good bond with the rest of the structure.
Thermoblocks also regularly get used at upper floor levels, beneath parapet walls and even as part of swimming pool surrounds.
Marmox - Enquiry 12
Riverside apartments feature A-rated Magply boards
An acclaimed new Thameside residential development is currently being fitted out, with four of the apartment buildings featuring Magply boards, manufactured by IPP Ltd, in the kitchens due to their unique range of physical benefits.
With the design of the structure prioritising the use of non-combustible materials in response to recent changes to the Building Regulations, the A1 rated Magply boards were chosen to form pattresses within the external walls on the basis of the material’s unique combination of strength and fire resistance as well as the product’s past performance in similar applications. Riverscape is a joint development involving international redevelopment specialists, Ballymore and Oxley, with Reddy Architecture + Urbanism leading the design team.

The high performance boards are cut into 400mm deep sections, which are being attached to the rear/cavity side of the light gauge steel frames that form the inner elevation of the exterior walls.
These receive a plasterboard lining prior to the various kitchen cupboards and other units being fixed through into the pattresses.
Independently certified to offer a range of performance benefits, Magply MOS boards present a fire-safe and environmentally friendly alternative to conventional plywood or OSB products, which normally only offer a Euroclass D or E rating.
Magply - Enquiry 13
Triton solution successfully tanks basement pool room
When the owner of White Cross Farm, located on the outskirts of Broughton in Staffordshire, decided to build a new property on his land – consisting of a swimming pool - keeping water out of the underground structure presented more technical challenges than keeping it in.
The solution, however, was presented by preservation and protection specialist, ProTen Services and its long-term working relationship with Kent based Triton Systems, who jointly designed and supplied an integrated package of waterproofing products to successfully tank the external perimeter wall forming the basement, which will house subterranean spa in very challenging ground conditions.
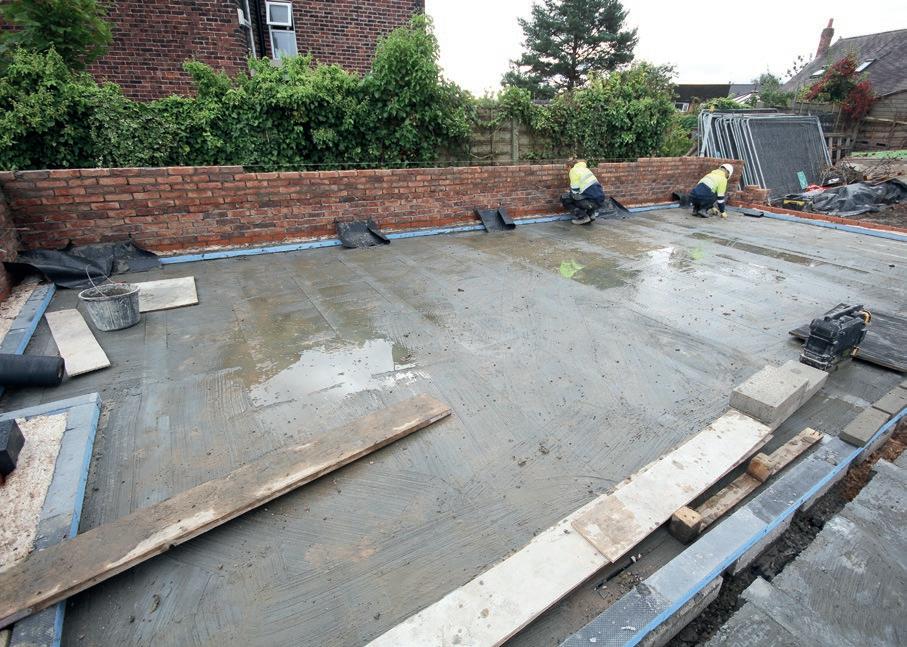
Aside from a high-water table and suspect stability, the waterproofing also had to respect the architect’s preference for constructing the retaining walls using Stepoc walling, which comprises concrete blocks whose interlinking void spaces are intended to accept both horizontal and vertical steel reinforcing bars, before being infilled with a high slump mix.

The TWS EX100 self-adhesive HDPE membrane was applied across the primed outer face of the Stepoc blockwork and then to protect it from damage and static pressure using the Triton Platon Double Drainage membrane.
The latter creates a permanent void space to channel groundwater to a rodable French drain at the lower level, with a top-hat profile to prevent soil or debris entering.
Triton - Enquiry 14
Set in the beautiful surroundings of historic Chiswick, in London and positioned with excellent views over the river Thames, sit a group of select and classic new apartments created by modern living specialists Fruition Properties.
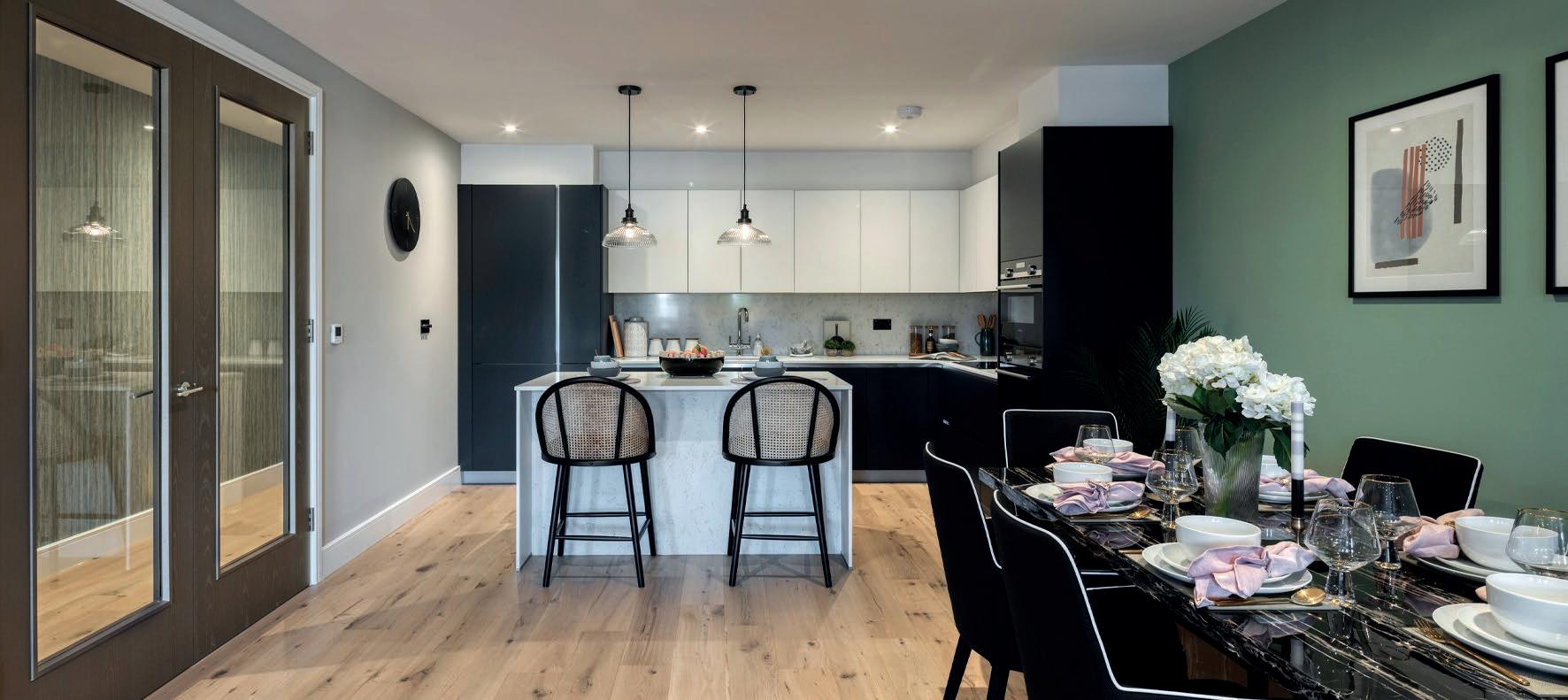
These stylish open-plan apartments have been complemented by their choice of interior doors, where Vicaima Crown Cut Ash Stained from the Vicaima Naturdor Range were selected. The finish specified in this instance was the tasteful Marina Grey option. This finish not only depicts a contemporary tone, but also permits the attractive and natural grain configuration to shine through. Doors for the project were supplied in a mixture of both flush and glazed options, blending seamlessly with their surroundings and adding to the tasteful décor which a hallmark of Fruition Properties exemplary living space.
Marina Grey is just one of six attractive tonal options from the Naturdor Original Stained Range and is available in an extensive array of performance options, including FD30 third -party accredited fire doors.

For other inspirational finish ideas, download a copy of the Vicaima Interior Door Selector, Visit the Vicaima website www.vicaima.com, contact info@vicaima.com or Tel: +44 (0) 1793 532333
Images :
1. Richard Gooding: Vicaima glazed doors
2. Richard Gooding: Vicaima Marina Grey stained door
Vicaima - Enquiry 15
The latest addition to the Wentworth Estate is a bespoke family home, designed and built by luxury homes specialist, EAB Homes.

Ultra-slim profile aluminium windows, doors and Keylite roof windows feature on all aspects of the property, maximising the light that flows throughout the space. The use of Keylite roof windows allowed the architects to let loose on the property design, without having to worry about whether the build would get the ventilation it needs, or whether certain building regs would be covered. The homeowners use a home automation system and electric Keylite roof windows and blinds.
Keylite - Enquiry 16
The Wraptite external air barrier system from A. Proctor Group has been selected as part of a new zero carbon affordable homes project at New Ferry on the Wirral.
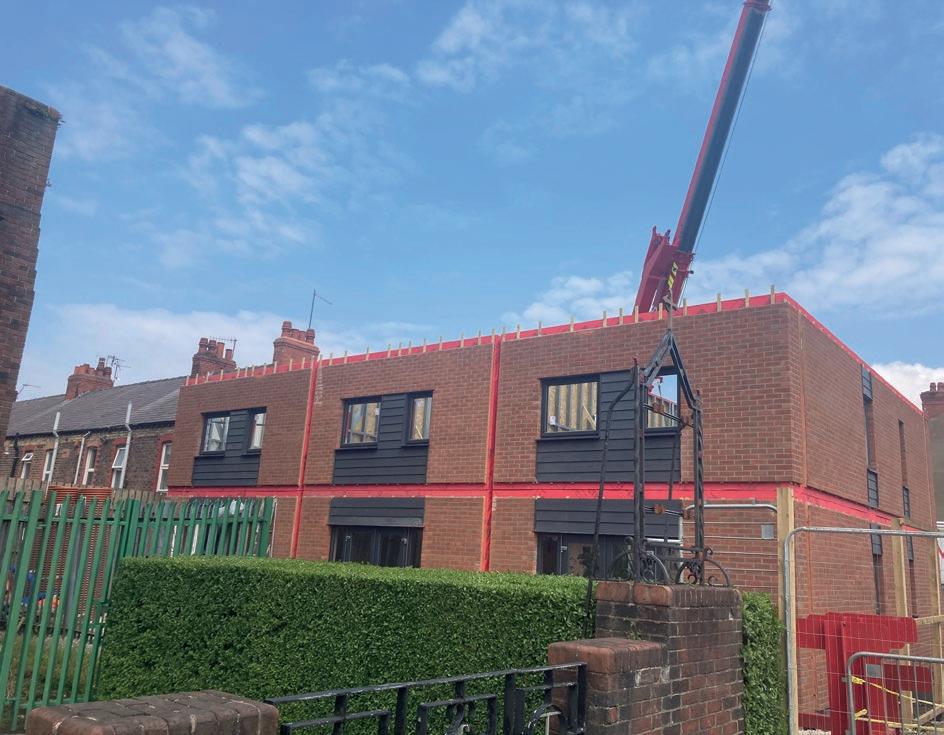
The superior airtightness performance of the Wraptite membrane from the A. Proctor Group is the perfect solution, delivering significant benefits to the combination of in-factory manufacture and on-site housing construction.
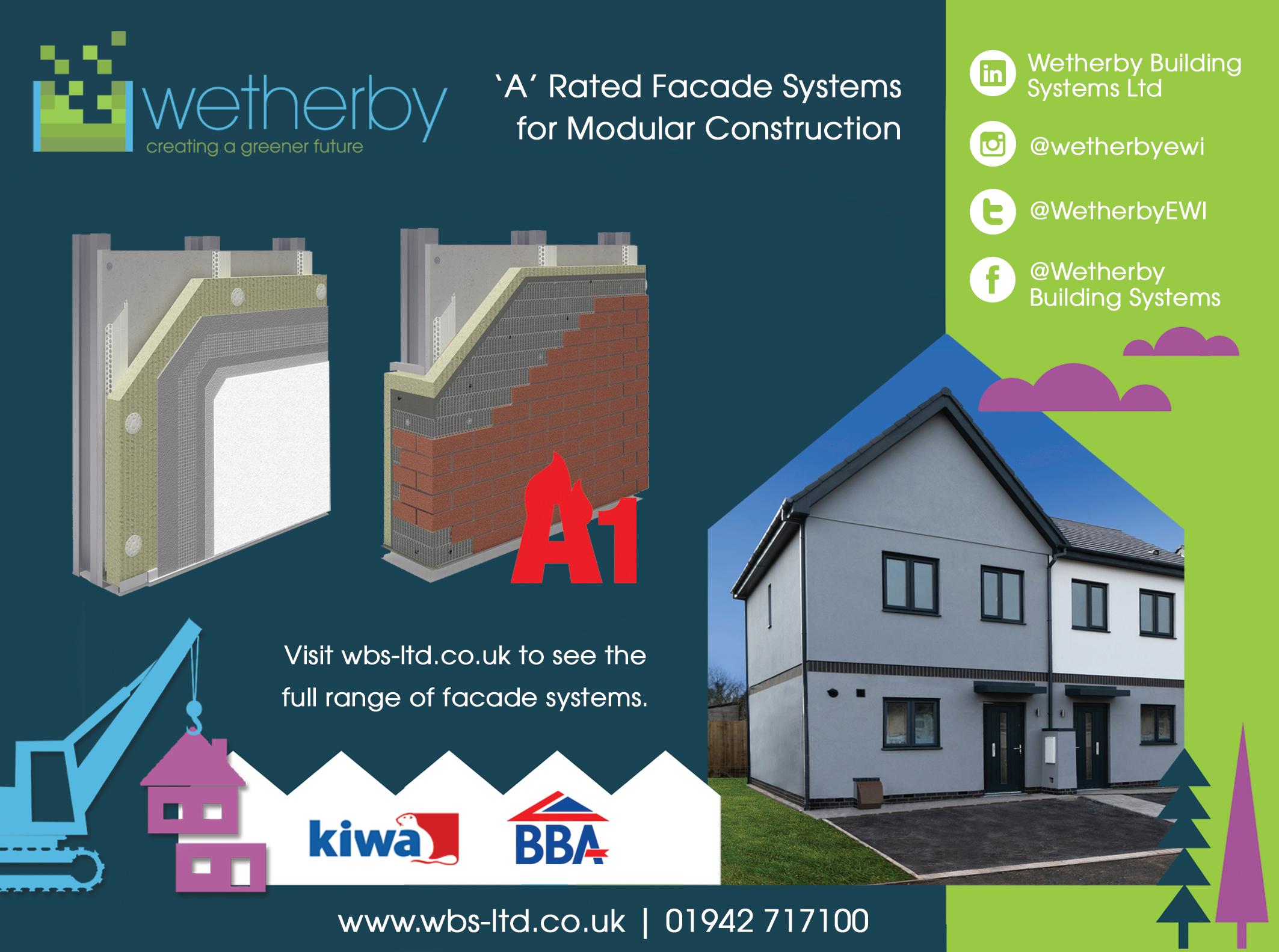
Karl Ventre, Director at property developers Starship, explains: “The self-adhesive membrane is easily applied in the factory, bonded externally to the substrate, and ensures that the membrane is held firmly in place, even during transportation, maintaining the quality of the system from installation to build and completion.
“Wraptite is an excellent quality product, and the self-adhesive backing gives a very neat finish. The technical team at the A. Proctor Group supported us throughout and provided comprehensive condensation risk analysis reports at the outset.
“Starship’s unique panelised model means that a new home can be delivered and installed anywhere a refuse collection vehicle can fit, with no special arrangements or unnecessary disruption to the community.”
The Wraptite air barrier system offers a safer and simplified membrane system. It is a fully self-adhered vapour permeable air barrier certified by the BBA.
A.Proctor Group - Enquiry 17
A leading Scottish social housing provider has teamed up with access control and door entry manufacturer Videx, to equip 60 supported living flats with a customised solution, across 6 apartment blocks.
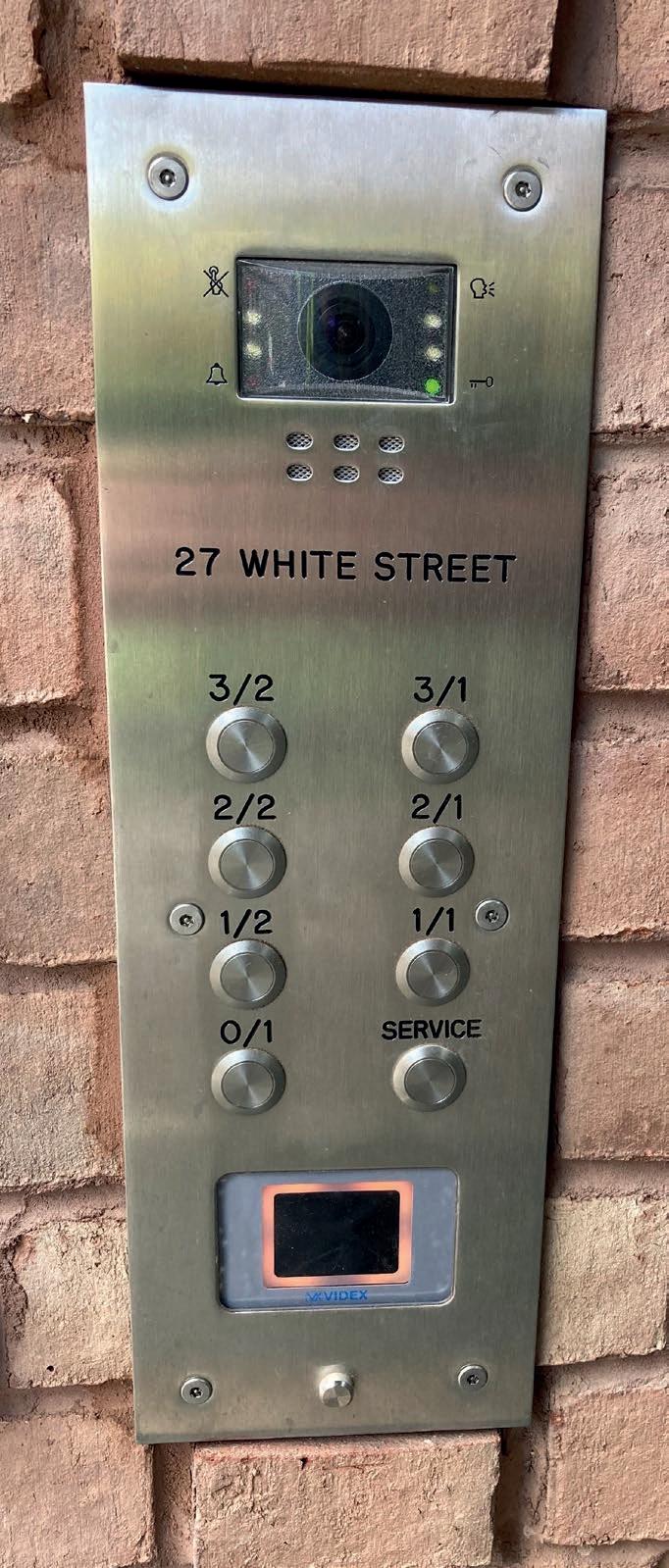

Residents of St Peter’s housing development, managed by Glasgowbased Partick Housing Association, required an easy to use but secure entry system to enable access for residents and visitors.

Working with installer RenRoC, Videx supplied its popular IPURE system, an IP video door entry system, which provides many features for convenient but highly secure access for any size of building or complex. The IPURE IP door entry system was also paired with Videx’s offline proximity access control system, MiAccess.
With the addition of MiAccess, the system provides highly convenient proximity fob access for not only residents but also housing wardens and maintenance engineers. Using MiAccess, entry fobs can easily be added offline from a remote location via a PC or laptop, meaning programming can be fully managed offsite if required. Entry fobs can simply be replaced by programming a new fob offsite and then swiping at a reader on site, once the new fob is swiped, the old fob is automatically replaced with the new, resulting in less call outs and reducing the overall carbon footprint for local authorities or housing associations.
Installer Derek Corner, director at RenRoc said: “The Videx IPURE IP system with integrated MiAccess proximity offers a complete door entry solution for residents and wardens at the housing development. Residents have peace of mind with ease of access, convenience and security, and wardens can now manage and administer entry tokens with ease, and remotely. What’s more, the system enables device to device communication allowing vulnerable residents to contact the onsite support team without additional hardware being installed. From my perspective, the Videx system with integrated proximity access ticked all the boxes that were required to provide a comprehensive, secure and easy to use system to meet the needs of the client.”
The video IP door entry panels at each of the accommodation blocks are also engraved with the appropriate address and button numbers, many housing associations find this useful as it enables call buttons to be specifically named or labelled, helping any visitors to find which button they need easily and quickly, or help to identify any onsite services such as a warden or concierge.
Button engraving is just part of the bespoke services offered by Videx, including custom sized metal work and colour engraved logos.
Billy Paton, Scotland and Ireland Sales Manager at Videx, added: “With any installation, it’s important that the specific needs of the end user are met as part of the entry requirements. Partick Housing Association needed a solution that offered convenience, security and something that was adaptable and easily modified if required and this is exactly what the IPURE IP system with integrated MiAccess offers. From a management perspective, the ability to programme the MiAccess system on or offsite (via the offline software) reduces time, money and helps to reduce the association’s carbon footprint.
Videx - Enquiry 19
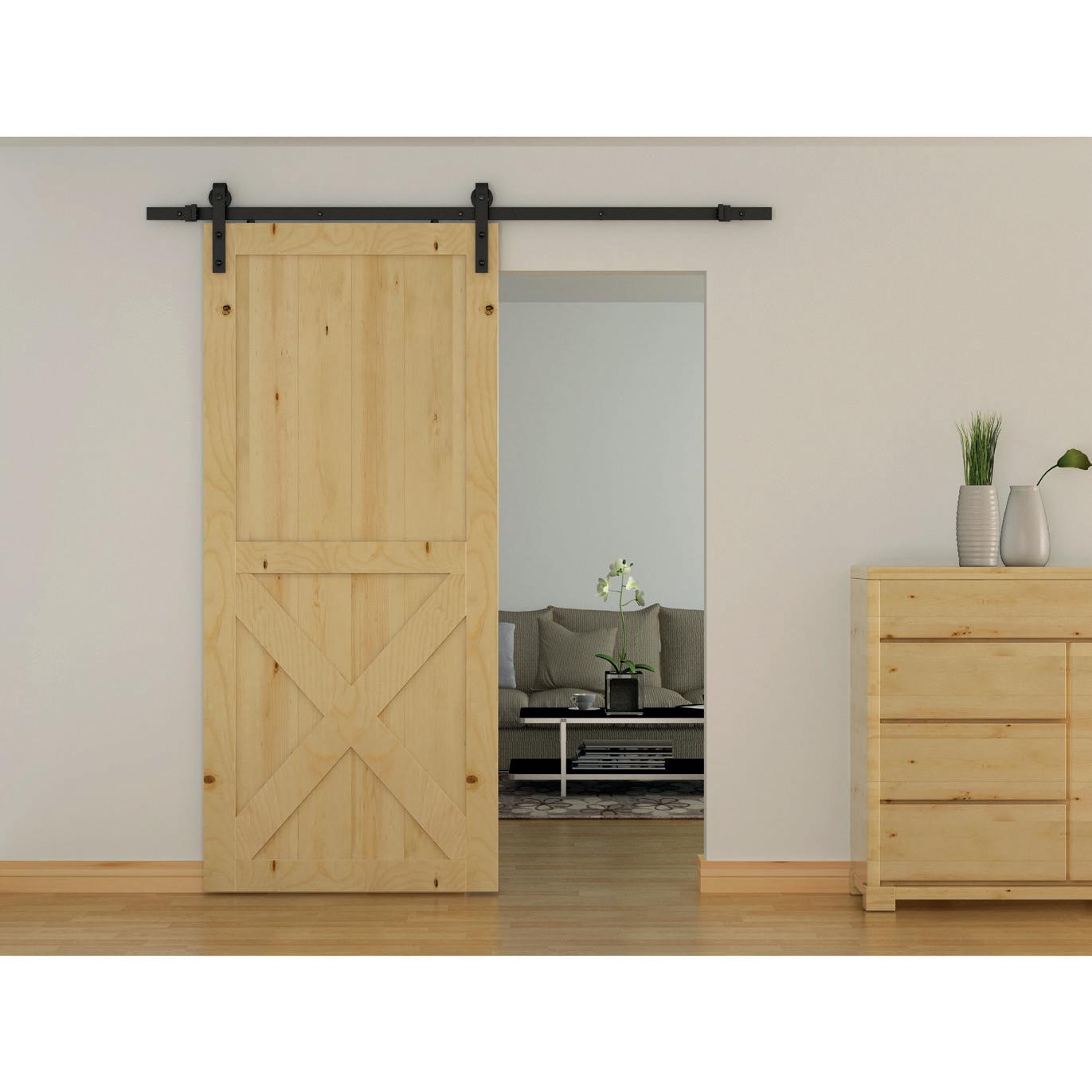








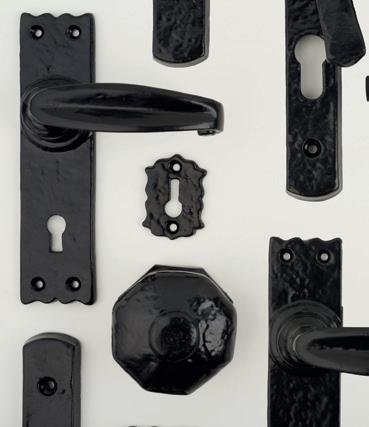

The introduction of the new Building Safety Act in April 2022 was cited by the government as the biggest transformation in how tall structures are designed, constructed and managed, in almost 40 years.
The Act enforces compliance to Building Regulations restricting the use of combustible materials in the external walls and specified attachments for residential blocks of flats, student accommodations, care homes, sheltered housing, hospitals and dormitories in boarding schools, with a storey above 18m in height. It also reinforces the personal responsibility of all parties involved in the construction process.
Within those Building Regulations, sits BS EN8579:2020 – A Guide to the design of Balconies and Terraces, which puts further emphasis on the importance of fire safety in the drainage design of balconies and terraces. It scrutinises the use of combustible materials, such as plastics, in their construction and stipulates that components used should: Neither be composed of materials nor provide a medium for spread of fire
• Not propagate fire downwards by falling brands or flaming/molten droplets or debris
• Be designed to minimize the risk of becoming detached from the face of the building
• Minimize the risk of prejudicing the stability of the building from structural fire stress
Alumasc Water Management Solutions is the UK’s leading manufacturer of integrated non-combustible rainwater and drainage systems encompassing the entire building envelope. To address the newly introduced design requirements we have developed a fully-compliant drainage solution specifically suited to the rigours of high-rise building construction. The system incorporates Harmer Aluminium Roof Outlets
featuring new extended spigots connecting directly to a welded spigot on Alumasc’s Aluminium Downpipes.
Both products have a well-established track record of use in the high-rise building sector, but these new developments now present an efficient and compliant package which keeps our building industry colleagues up-to-date with ongoing regulatory changes.
The Harmer Aluminium Roof Outlet range is a high-performance rainwater drainage system suitable for all types of flat roof application, including balconies and terraces. The new spigots for connection to our aluminium downpipe systems eliminate any potential incompatibility which may occur when specifiying unrelated products, resulting in quick, easy installation and its associated cost-savings. High flow performance and low maintenance provide complete reassurance which is critical to building drainage design.
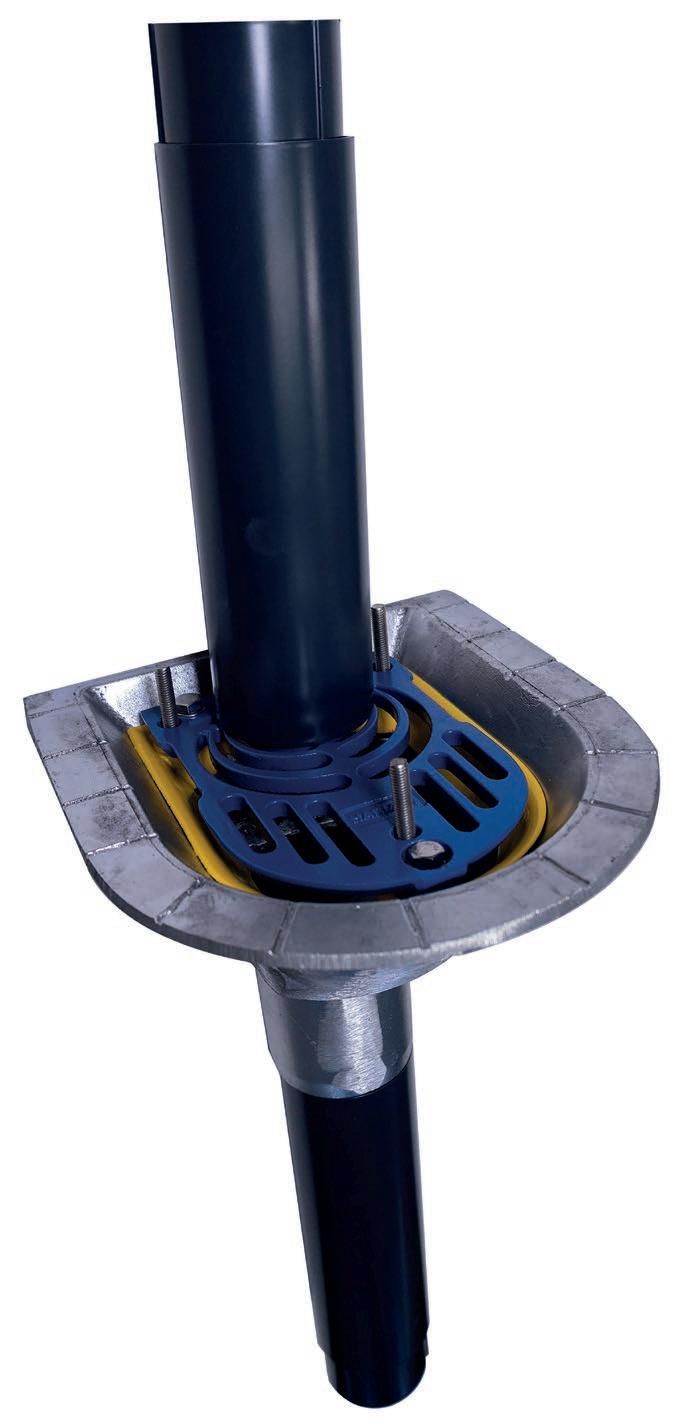
Alumasc Aluminium Downpipes have a history of specification on many high-rise projects, and are available in a range of popular profiles. The inherent lightweight nature of aluminium makes them perfect for use at height, whilst their material hardness and fixing mechanisms, give excellent rigidity and high impact resistance. Both Harmer Roof Outlets and Aluminium Downpipes are BBA approved powder coated, making them A2-s1, d0 fire rated, ensuring conformity to the new regulations in most applications.
To complete the AWMS high-rise offer, the Harmer Modulock Pedestal System offers a range of non-combustible, raised pedestals
designed to create level flooring in any building application where sloped, stepped or irregular surfaces present a challenge; perfect for balconies and terraces.
They are manufactured from mild steel with a highly durable zinc nickel, corrosion-resistant finish, making them A1 fire rated. The self-levelling head option is ideal for use with both paving slabs and timber, or a fixed head option is available for use with paving only.
This complete package of non-combustible outlets, downpipes and pedestals is 100% recyclable.
For more information, call 01536 383810 or visit www.alumascwms.co.uk
Alumasc Water Management SolutionsEnquiry 21

Meet Cambrian: A full system designed using recycled Welsh slate, to be fully weathertight and easy to install, for the perfect finish every time. It’s not just beautiful, it’s beautifully engineered.


Find


Within two years, all new homes built in Scotland will be built to a Scottish equivalent of the Passivhaus standard. This is a huge shake up in legislation which is already gaining attention from around the globe, says Wojciech Brożyna - MD of Aluprof UK.

openable window system with a Uw as low as 0.53 W//m2K and for a door with a UD as low as 0.62 W//m2K. With glazing widths up to a class leading 81mm in thickness, the doors can also be assembled into panel doors as well as fully glazed.
Where larger glazed areas are required, Aluprof’s MB-TT50 stick curtain wall can offer a UCW down to 0.59 W/(m2K) using up to 64mm thick triple or quadruple glazing units of up to 1,100 kgs.
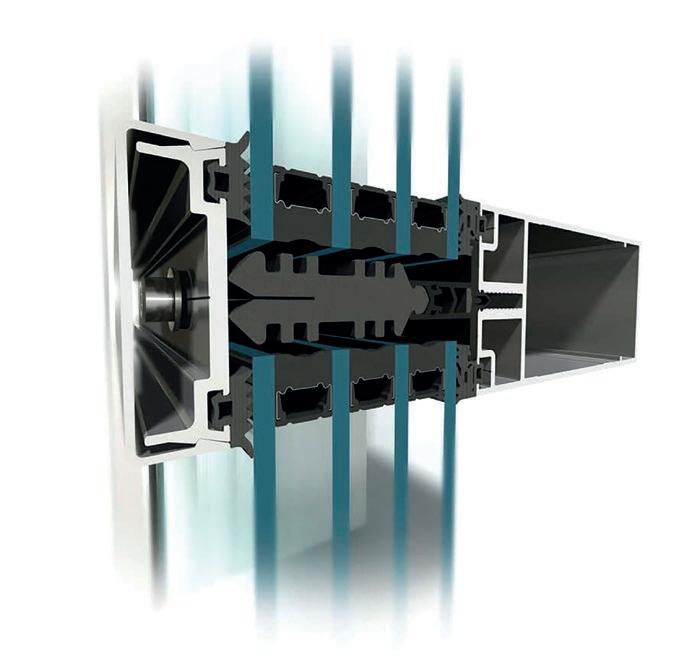
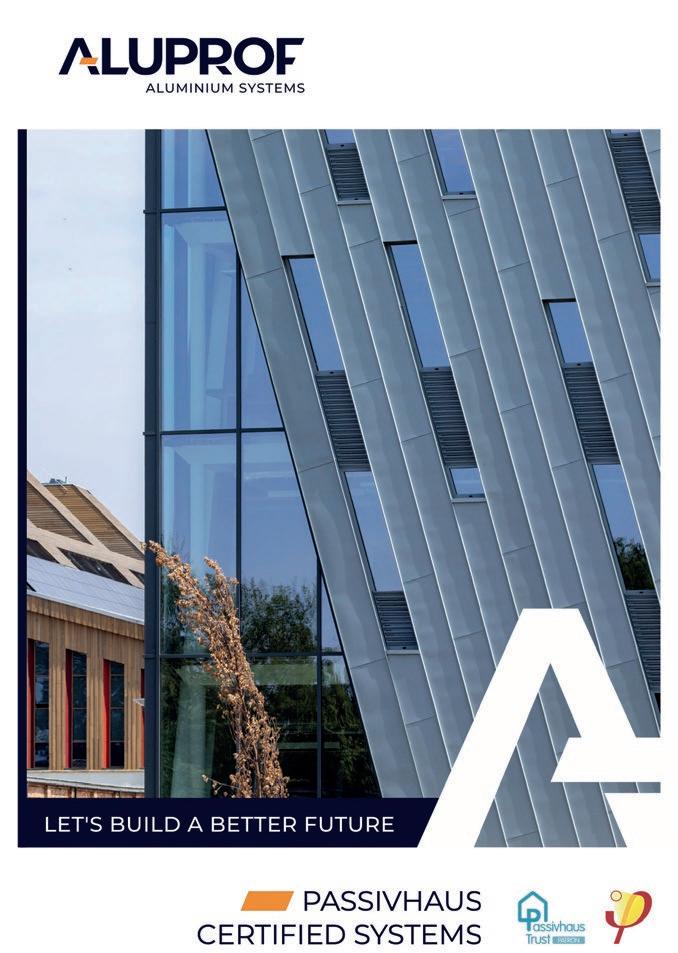
Aluprof - Enquiry 23
Alex Rowley, MSP for Scotland, proposed the Domestic Building Environmental Standards (Scotland) Bill, brought as a Private Member’s Bill to the Scottish Government.
The bill was in response to the ‘Scottish Climate Assembly Recommendations for Action’, where 97% of members voted in favour of the Passivhaus standard for new build projects in Scotland.
Patrick Harvie, Minister for ‘Zero Carbon Buildings, Active Travel and Tenants’ Rights’, announced on 10th January that the Scottish Government has decided to make subordinate legislation within two years, to give effect to the Bill.
New homes are not the only type of buildings targeted by this new legislation. A recent positive development in Scotland has been the funding criteria recently established for the ‘Scottish Futures Trust’s' (SFT) ‘Learning Investment Programme'. Projects receiving funding need to meet a critical energy target of 67 kWh/m2/year, a comparable target with a typical new build Passivhaus school.
Designing high insulation wall elements can be relatively straightforward, but when these elements are perforated by windows and doors, robust detailing is needed to minimise thermal bridging and maximise air tightness. Window and door systems chosen must offer the highest levels of thermal insulation including the adoption of triple and quadruple glazing. Few systems meet these high performance characteristics, most are supplied from aluminium systems companies with wide, high performance thermal breaks.
Aluprof, one of Europe’s leading aluminium systems companies, offer a wide range of systems that are continuously specified by architects to meet the requirements of Passivhaus design.

One of the largest systems companies in Europe, in 2022 Aluprof lead the fenestration industry in the UK by becoming a patron member of the UK’s Passivhaus Trust. Working together with the Trust and other business partners Aluprof works with specifier’s to help detail high thermal performance designs. Aluprof in the UK has over 50 case study projects completed and currently being built in Scotland.
With Aluprof’s MB-104 system, both windows and doors can confidently be specified as the system has gained the Passivhaus Institute’s certification. The MB-104 Passive Aero has excellent thermal insulation performance for an
Wraptite® the only self-adhering vapour permeable air barrier certified by the BBA is at the heart of an innovative mixed-use town centre development in south Dublin.
However, installing the Wraptite membrane allows bonding to virtually any substrate and requires no mechanical attachment, seals or tapes to suppress air leakage around junctions or penetrations.
The high vapour permeability of Wraptite means that the substrate beneath will dry quickly, and moisture vapour can escape, reducing the likelihood of mould, mildew, condensation, timber distortion and metal corrosion.
Wraptite is Class B1,s1,d0*, compliant with Part B regulation changes, and can be used in the external wall systems of buildings over 18m in height, both as a continuous layer on sheathing board, behind fire classified insulation, and for use to tape joints in insulation behind rainscreen.
*tested over 12mm calcium silicate board / fibre cement board as per BS EN 13238:2010.
The Cherrywood project is a Strategic Development Zone that will create a new town including over 7,700 new homes, six schools, three major parks, and retail and leisure facilities.
The Cherrywood TC4 scheme consists of 520 residential units with ground-floor retail and private communal areas with a total area of circa 48,550sqm.
TC4 residential project design was by architects Henry J Lyons on behalf of clients Hines and APG. The main contractors for the project are Sisk.
Partition and ceiling specialist contractor Platt Reilly installed the Wraptite System as an external air barrier and alternative to a traditional standard breather membrane.
The use of conventional membranes require mechanical fixing and add to the overall installation time. In this case, the Wraptite self-adhesive membrane was applied externally, quickly and easily to the external steel frame in continuous pieces.

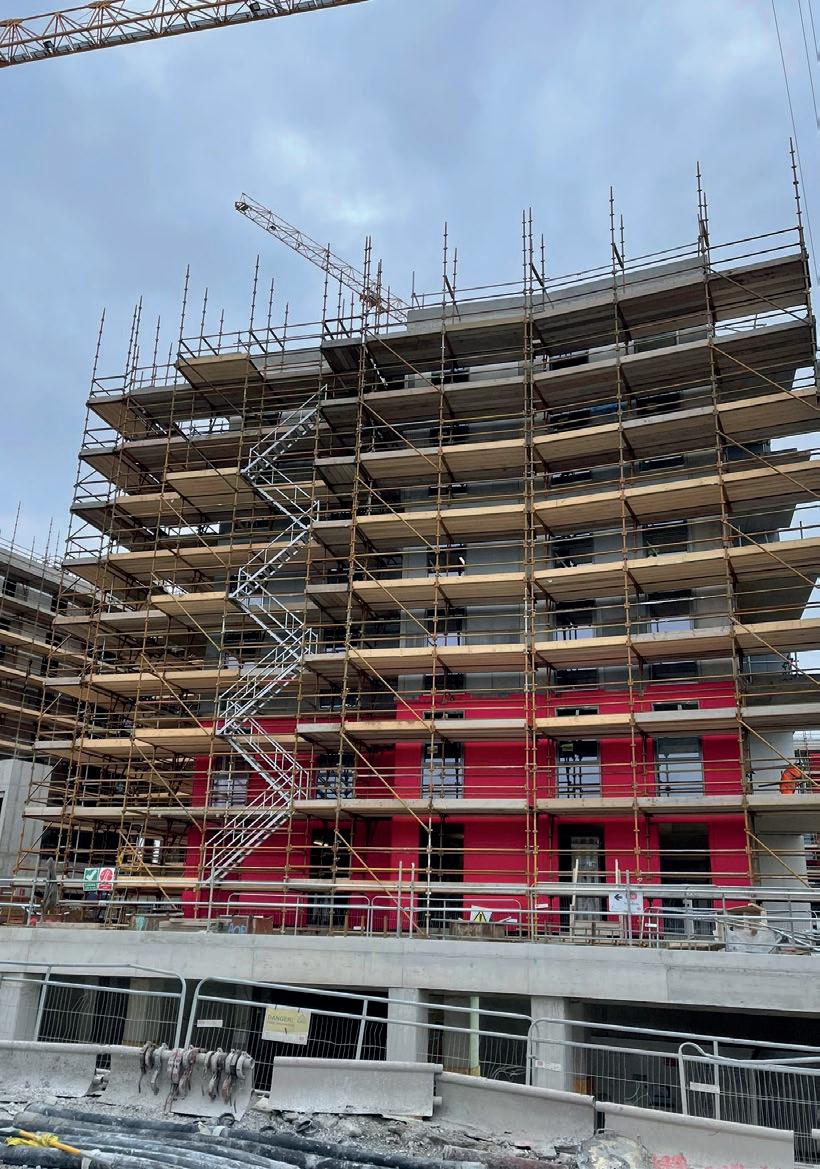
The self-adhered nature of Wraptite and its high level of water resistance and simplified detailing made it an ideal choice.
Wraptite is designed as an effective vapour permeable air barrier to maximise the energy efficiency of buildings, combining the critical properties of vapour permeability and airtightness in one self-adhering membrane.
There are significant benefits to incorporating the Wraptite System within the facade design. First, the use of Wraptite helps ensure “as-designed” performance, narrowing the gap between as-designed and actual energy performance and reducing the likelihood of potential failures to meet required airtightness levels.
Wraptite is applied externally, quickly and efficiently as part of the cladding system. Traditional internal air barriers will need to accommodate building services such as electrical, lighting, heating and drainage systems, increasing the gap between as designed and built.
A.Proctor Group - Enquiry 24
WMS Underfloor Heating is proud to announce its involvement in delivering National Housebuilder Bellway’s latest carbon reduction research project, the future home @ The University of Salford, which aims to address domestic energy efficiency challenges by putting low-carbon technologies to the test.
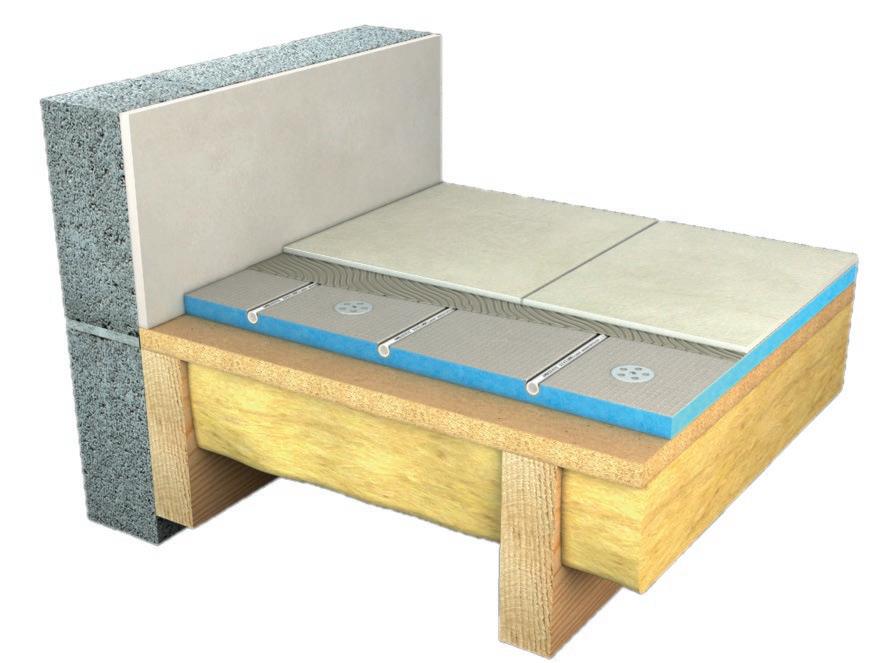

Marketing Director at WMS and BEAMA
Underfloor Heating Group Chair, explains why research such as this is crucial to ensure the Government targets are met and exceeded.
“We are incredibly proud to be involved with The Future Home @ The University of Salford. We will continue to work closely with the Bellway’s team as they discover how best to use technology to build highly efficient homes.
“In summer 2022, the industry faced the most significant adjustment the UK housing market had ever seen when the low water temperature update to the Building Regulations and Part L came into force.
"It’s never been more critical for new build heating systems to work in harmony, so we’ve made it our mission to fully understand the regulatory changes and the broader context of the rising household bills. We are fully committed to supporting the industry as we collectively progress towards a lowcarbon future.
The developer’s experimental eco home has been constructed within one of two environmental chambers inside Energy House 2.0, this collaborative project between Bellway Homes and other partners, including The University of Salford, Barratt Developments and Saint-Gobain.
Energy House 2.0 is a unique £16 million research facility, part-funded by the European Regional Development Fund (ERDF) and is playing a pivotal role in accelerating the progress towards low carbon and net zero housing design and builds.
WMS was selected by Bellway to design, supply and install underfloor heating systems throughout the ground floor of The Future Home @ The University of Salford, which has been paired with an air
source heat pump to create the ultimate zero-carbon emissions heating system. The project team is now monitoring how these low-carbon heating technologies work in combination with building fabric, efficient services and renewable energy generation in a wide range of weather conditions simulated inside the Energy House 2.0 chamber.
The developer and project partners will then use the research results to understand the best combination of technologies to reduce a domestic property’s carbon footprint and household energy bills.
WMS brings 20 years of experience in designing, supplying and installing low-temperature heating systems and more than a decade of working with ASHPs, to the project. Joanna Crown,
“This latest research collaboration is another opportunity to work holistically with our customers to seek the most efficient home heating solutions and technology pairings, ensuring the industry can reach its targets and households benefit from affordable, trusted warmth.”
WMS - Enquiry 25
Designing individual, on-trend bathrooms and wet rooms has never been easier. The lightweight and at the same time enormously stable wedi modules allow for the realisation of almost anything from the floor to the ceiling and practically everything else in-between. Free-standing or partially attached creative partition walls, shower solutions,
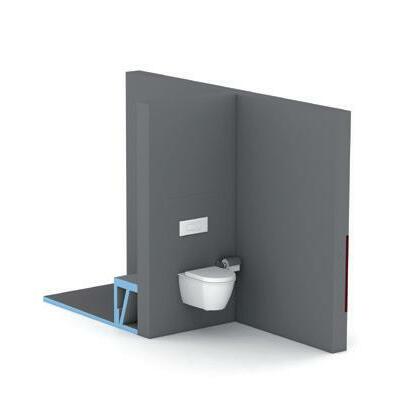


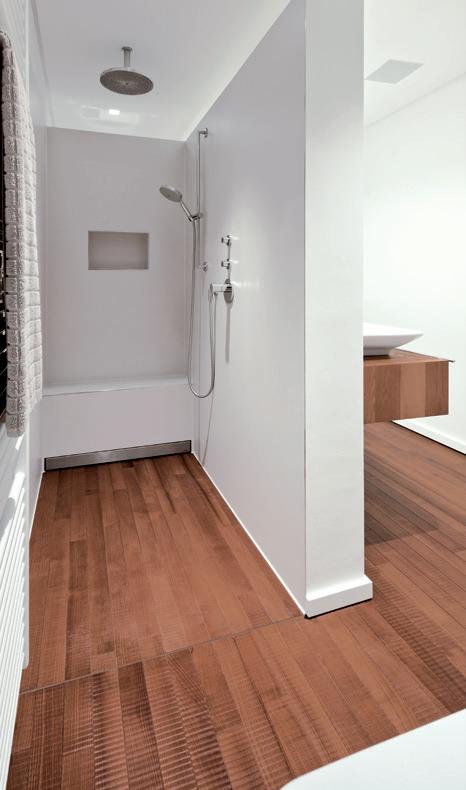
Mainsboost™ systems are the ideal solution for boosting pressure and flow. With both pumped and non-pumped options available and flexible accumulator packages, you can be sure our range will cover your individual requirements.



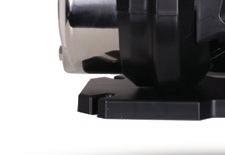
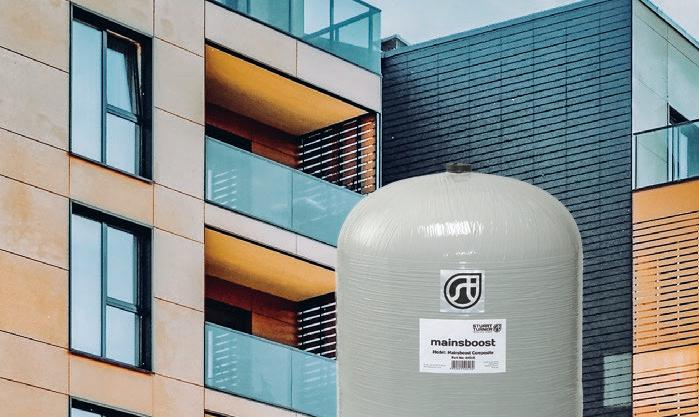
Simply complete our Site Survey form for a solution tailored to you.
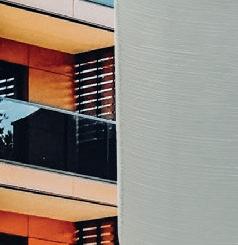

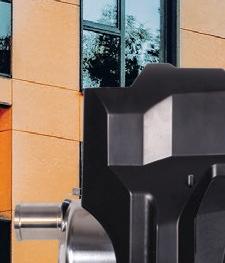









Explore the range at stuart-turner.co.uk/mainsboost

PHONE: 0161 864 2336

EXPLORE: www.wedi.net/uk
EMAIL: enquiries@wedi.co.uk





customised bathroom furniture or complete system solutions: all bespoke items are test-built in the wedi factory and marked for easy assembly. Seen here, a popular T-module utilising all 3 sides for toilet, shower and wash basin - including all technical components and reinforcements - can be built on site within just 1 hour.

Domus Ventilation, manufacturer of market-leading ventilation systems that save energy and improve indoor air quality, has expanded its HRXE range of Mechanical Ventilation with Heat Recovery (MVHR) units with the launch of HRXE-ZEUS.
HRXE-ZEUS has been introduced to meet ventilation requirements for large residential properties, which require a more powerful system to deliver the airflow required to meet Building Regulations Part F.
HRXE-ZEUS high performance MVHR system combines supply and extract ventilation in one system. Using an advanced heat exchanger, up to 95% of the heat typically lost in waste, stale air is efficiently recovered and used to temper the fresh air drawn into the building. The filtered, pre-warmed air is distributed to areas of the home such as living rooms and bedrooms, effectively meeting part of the heating load in energy efficient dwellings.
The system features two independent fans which have full-speed control for
background and boost ventilation rates. HRXE-ZEUS comes with 100% thermal bypass which automatically activates when the air temperature reaches a preset level, allowing in cooler, fresh, filtered air without warming it through the heat exchanger – ideal for increasingly air tight properties that are prone to overheating in summer. The smart design of HRXE-ZEUS means there is no reduction in airflow when operating in bypass mode.

There are four HRXE-ZEUS models to choose from, available to meet different specifications and different on-site requirements, including opposite handed units and units with integral humidistat.
Optimal ventilation performance is achieved when choosing models with the latter, as the sensors accurately measure
Heating specialist picks TorFloor 2 for own refurb project
One of the founding partners in an Exeter based heating company has opted to make use of OMNIE’s latest and most advanced underfloor heating system during the refurbishment of his own home along with two other products from the extensive range.
Connecting the various zones of the new TorFloor 2 system to the building’s heating circuits, one of OMNIE’s six branch manifolds has been installed in a utility cupboard.
The new generation TorFloor 2 evolves from the market-leading TorFloor predecessor by adding a 6mm thick chipboard upper panel with pre-foiled aluminium heat diffuser.
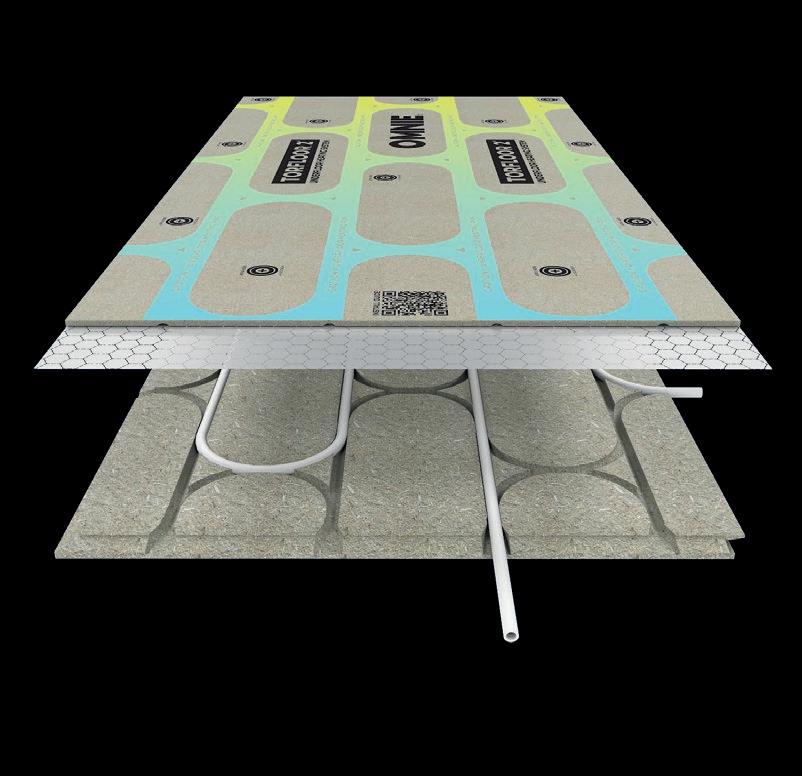
Crucially both panels feature matching routed channels to perfectly align around the 12mm water pipe, while the printed upper face clearly indicates the pipe’s position and the points where screws can be safely fixed.
Not only does this arrangement greatly reduce the risk of the pipe runs being accidentally damaged when floor coverings are installed or replaced, but the location of the routed channels places the warm water pipes closer to the surface: delivering faster warm-up times.
This design means that an output of 50 W/m2 can be achieved with a flow temperature of 410 Centigrade, making TorFloor 2 ideal for coupling with the air or ground source heat pumps offered by OMNIE.
air humidity and the HRXE-ZEUS’s extract speed automatically changes from background to boost as the level of humidity increases.
Domus Ventilation - Enquiry 28

Mendip Stoves has opened brandnew factory in Somerset and is now manufacturing its Woodland dual control Ecodesign 5kW woodburning stove.
This is the first stove the company has manufactured itself, bringing the very best of British design and manufacture here to the UK. The Woodland woodburning stove is a popular design, it burns wood cleanly and efficiently with an A+ rating for energy and is Ecodesign and smoke control compliant. It is also authorised for installation within a smoke control area, making this a truly flexible and versatile solution.
Eurostove - Enquiry 30
Toseemeonlivedisplayinashowroom nearyou,visitdrufire.com/find-my-dealer
Astylish,cornergasfirethatbringsstunningdesignandcomfort tothelivingspacewithefficientoperation.
PartofaseriesofcontemporarygasfiresandstovesfromEurope’s premierfireplacecompany.

RepresentedbyapprovedfireplacedealersthroughouttheUK andIreland.
Withspecialistservicesforarchitects,interiordesignersand buildersnationwide.

ScantheQRcodeto seevideoandfull details

www.drufire.com
Enquiry 31
• The only CERTIFIRE jamb-mounted door closer

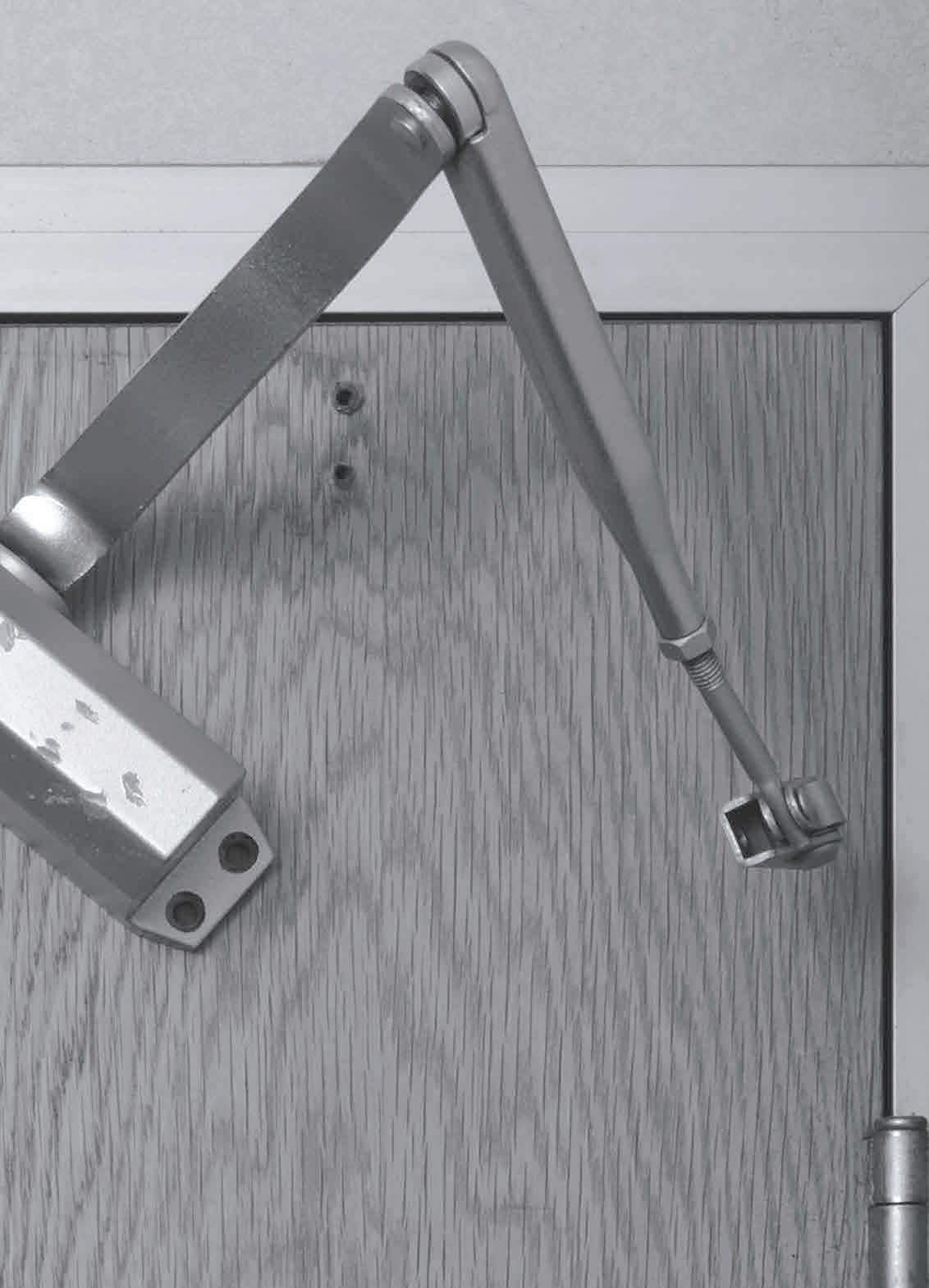
• Genuine independent third-party certification
• Perfect for social housing, hotels, health, care homes, secure accommodation, commercial and many other situations.
• Improves aesthetics and reduces risk of damage vandalism or tampering


• Contributes towards the achievement of accessibility requirements (AD M)
• Closing speed and latching action adjustable without removing closer from door

