www.housingspecification.co.uk








www.housingspecification.co.uk











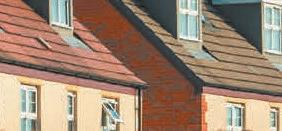

We are proud to introduce our new Fassacouche through-coloured render colour - Pierre des Dolomites: code 1132E.
Now available in 26 different shades, Fassacouche is a class OC2 semi-lightweight through-coloured render for protecting and decorating facades. It acts as both a base and coloured finish coat and can be used on both new and existing buildings.
Available in 26 different shades
Ideal for protecting and decorating facades
Render can be given the following finishes: scratched, floated, sponge floated & smooth
TO FIND OUT MORE about Fassa Bortolo and its range of render systems and building products. Visit www.fassabortolo.co.uk or call 01684 218 305
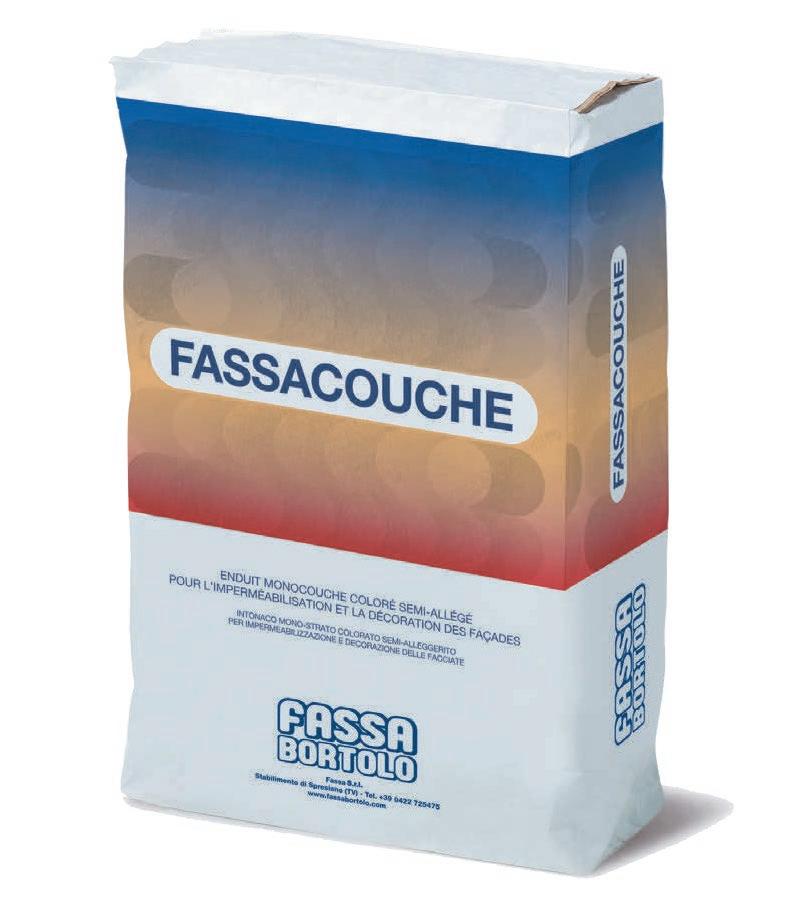


The much-anticipated King’s Speech setting out the new Labour Government’s legislative plans for the next Parliament won broad support across the industry as a whole with many urging the Prime Minister to back up the proposals with quick and decisive action.
The Housing Forum particularly welcomed the proposals to reform the planning system to deliver more homes.

Proposals around reforming CPO rules, improving planning department capacity, and addressing issues around nutrient neutrality, were featured in The Housing Forum's Manifesto for Housing 2024 prior to the General Election.
It said it was looking forward to seeing more details in upcoming legislation.
Anna Clarke, Director of Policy & Public Affairs at The Housing Forum said: “The proposals in the King's Speech will doubtless improve the delivery of the homes we sorely need.
“Planning authorities need resourcing and support to function more effectively, and approvals for major projects need streamlining to deliver key infrastructure. It is encouraging to see these being proposed by the new Government.
“More details are needed and additional support, particularly to local planning authorities. Reforming CPO rules is a helpful start but a robust legal framework is needed to give councils confidence in using them. Likewise, recruiting more planning officers is a useful start, but does not address wider recruitment and retention issues in this area.
“The housing sector has frequently asked for housing delivery to be a day one priority for the next Government, and it is a relief to see this in action.
“We now need to see more engagement with the sector about how to implement these plans, particularly ahead of the spending review and Autumn Statement, to ensure that funding is set aside to deliver quality homes of all tenures.”
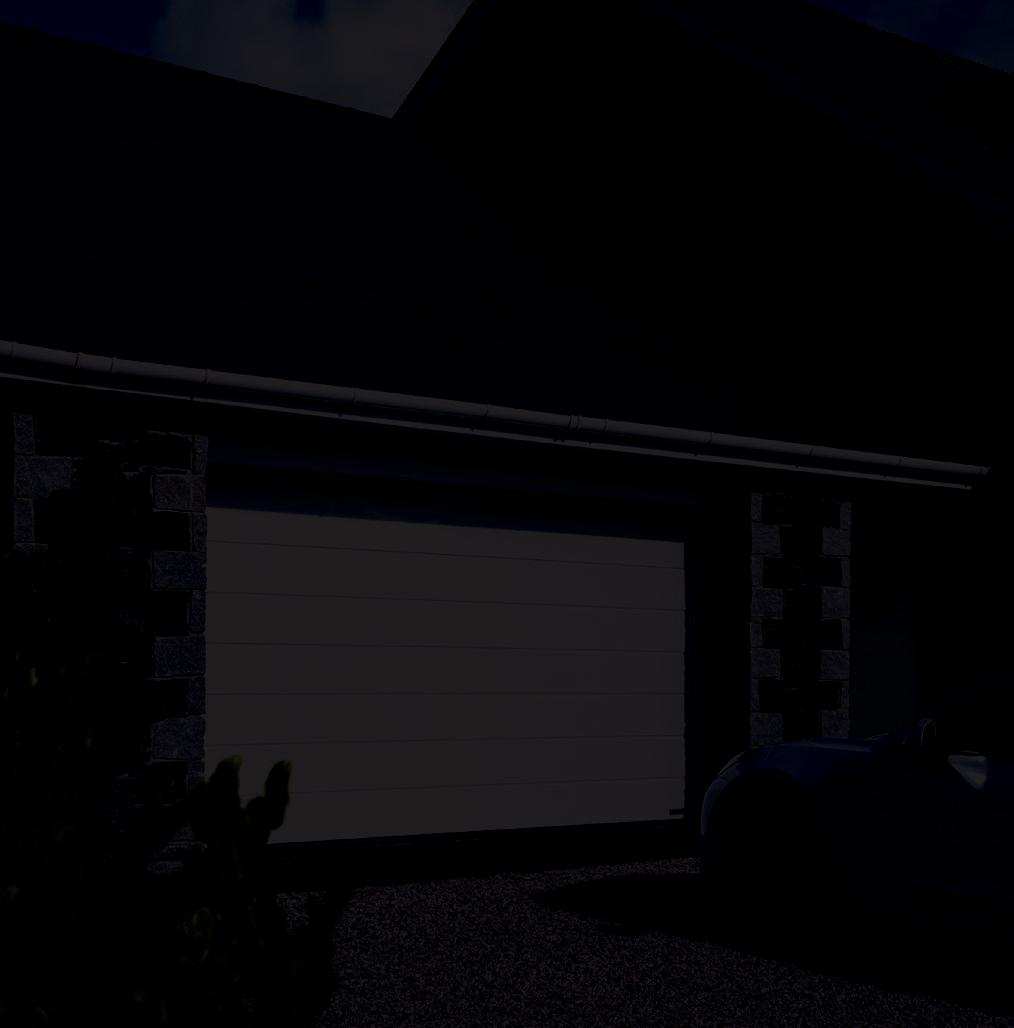
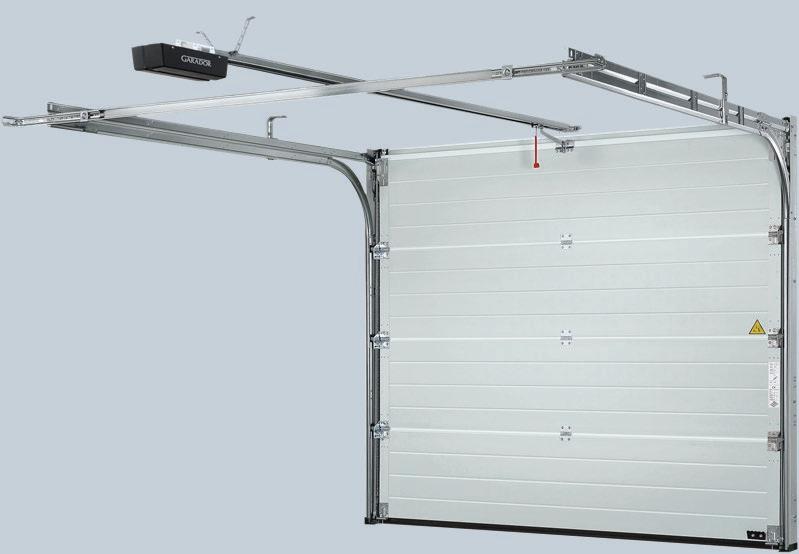




Paul Groves Group Editor paul.groves@tspmedia.co.uk

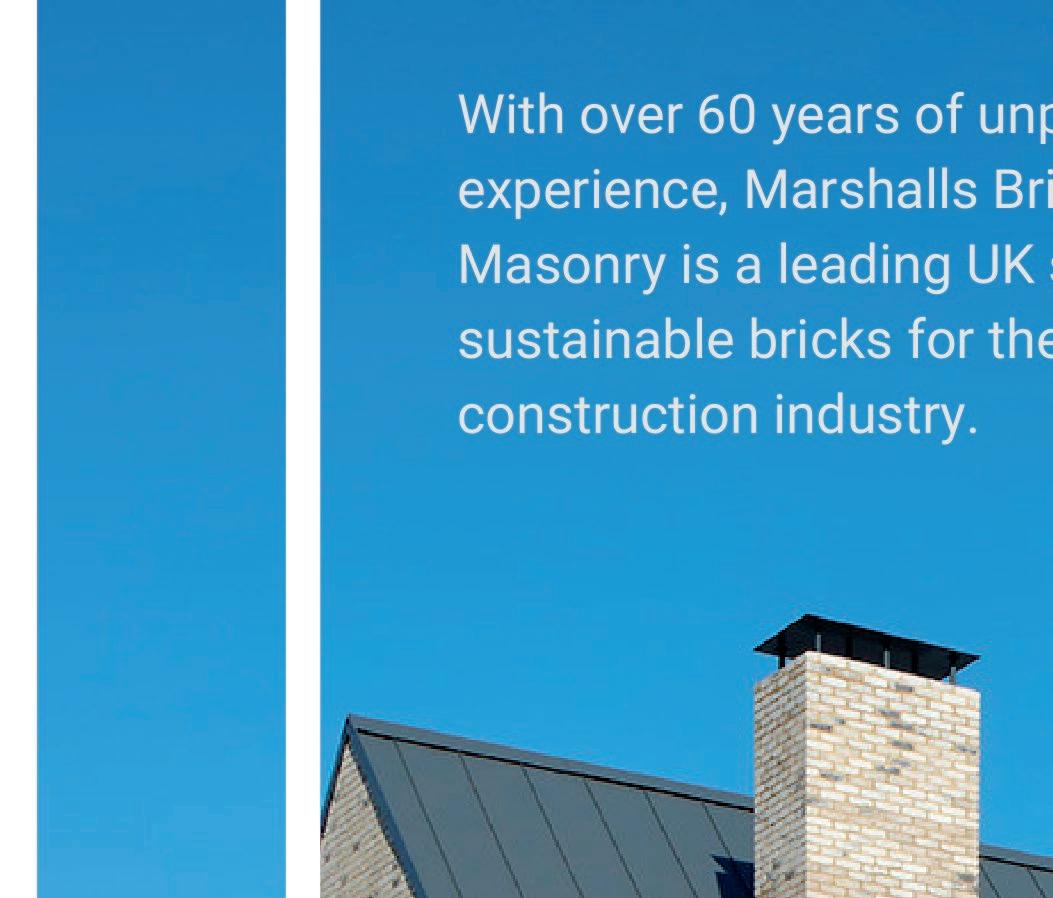
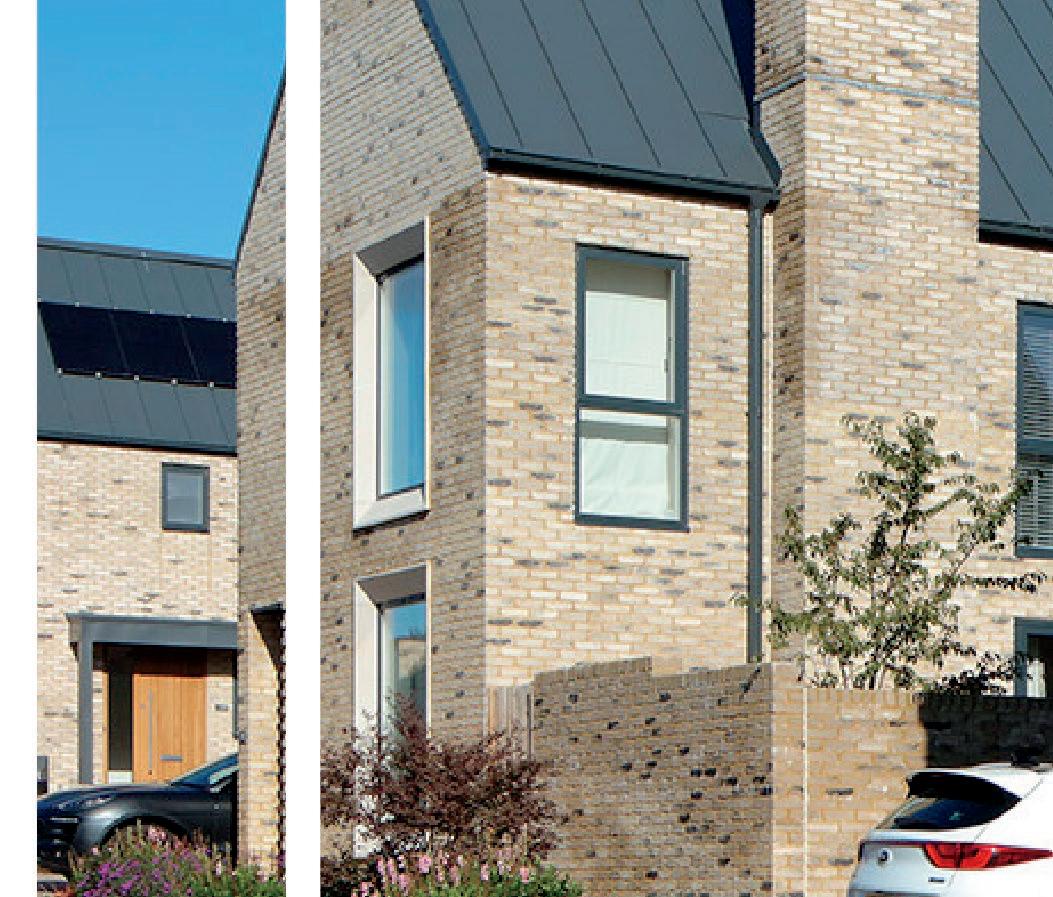

Enquiry 3
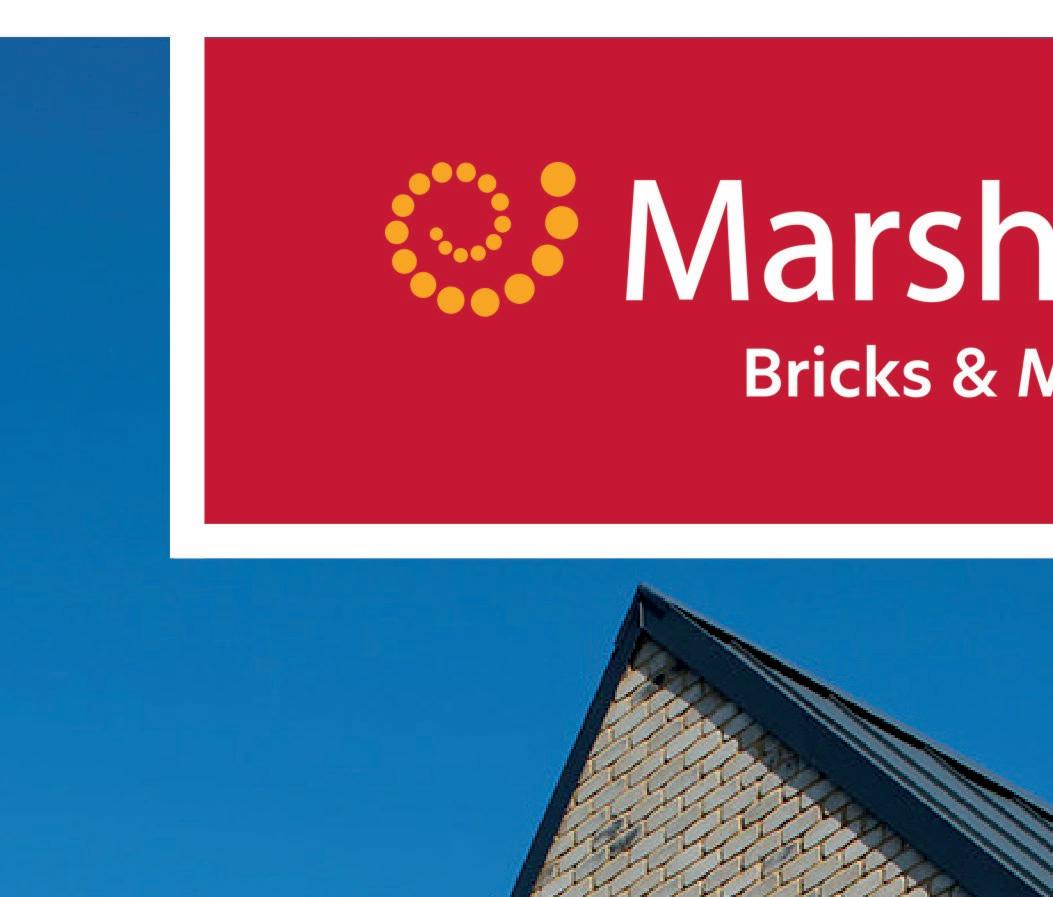
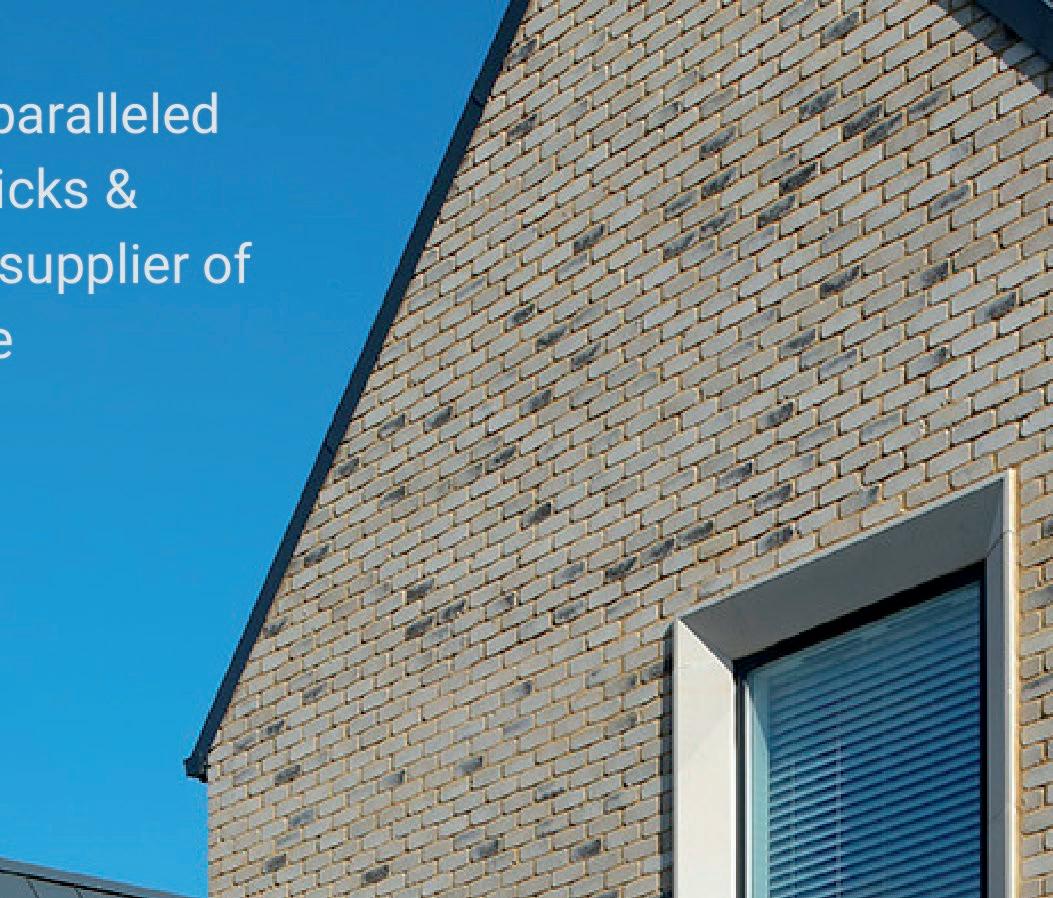
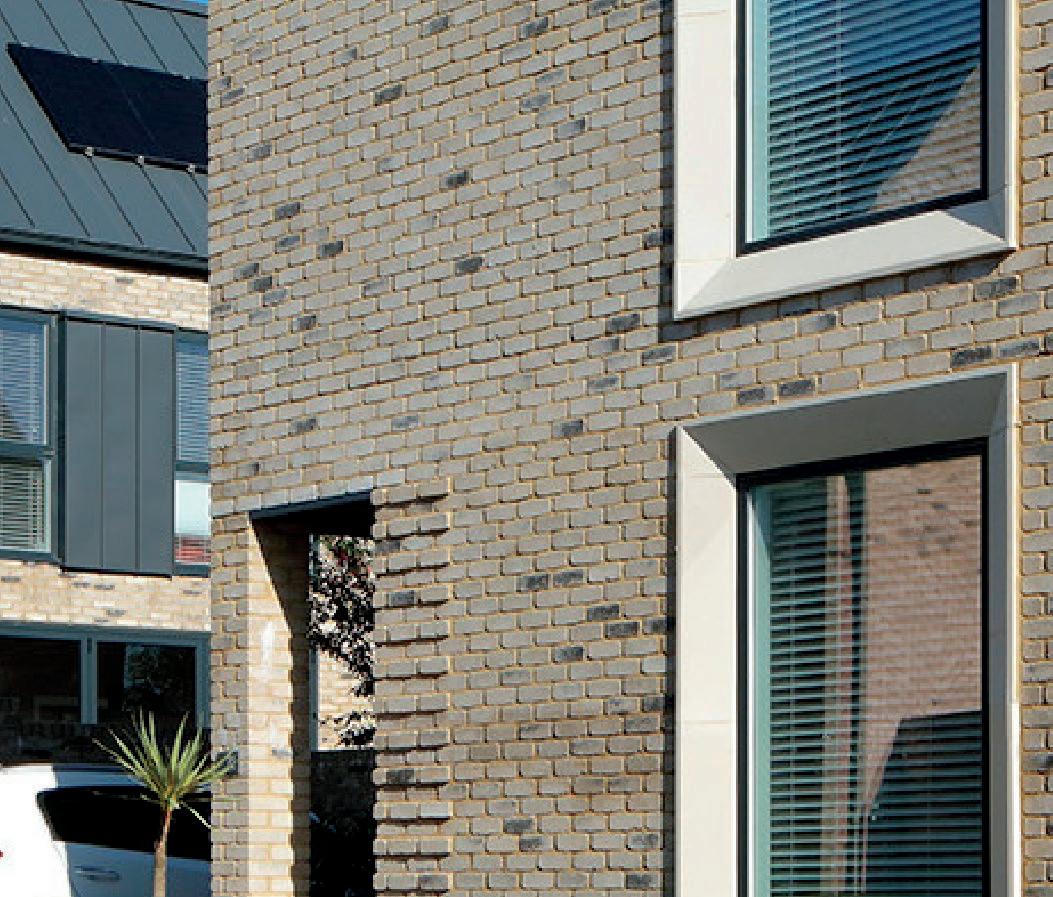





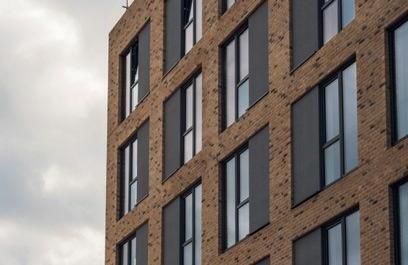





Deceuninck is developing a new generation of products which deliver a step change in window and door performance, using new technologies to deliver windows that are more secure, which maximise design flexibility, and which deliver exceptional through life performance.
Elegant is the next generation window from Deceuninck, which is ultra-energy efficient and fully recyclable, it sets a new standard for future homes. Find
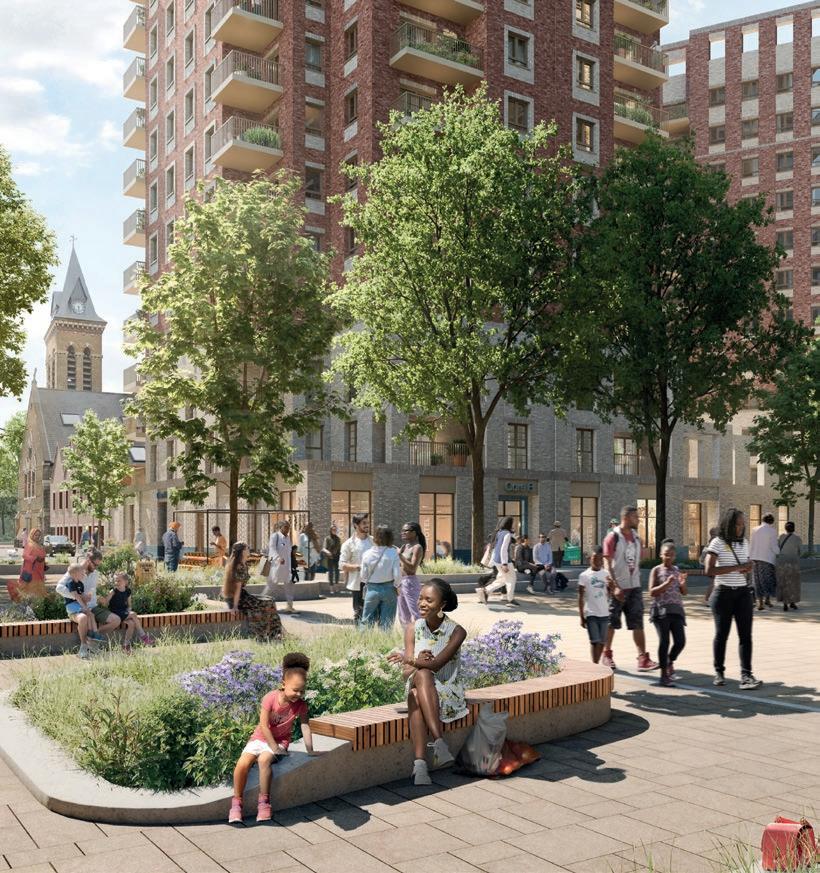
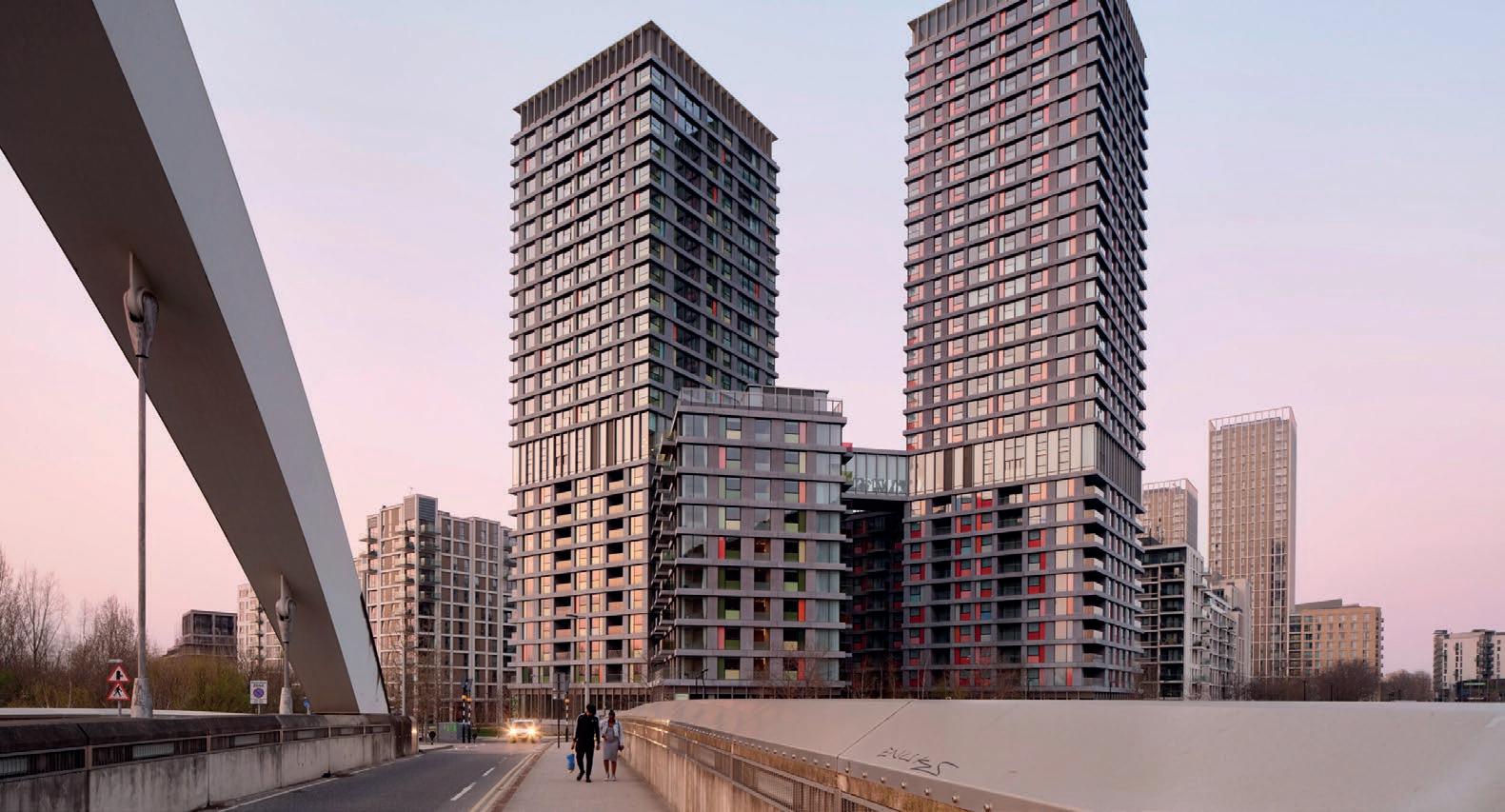
Grosvenor
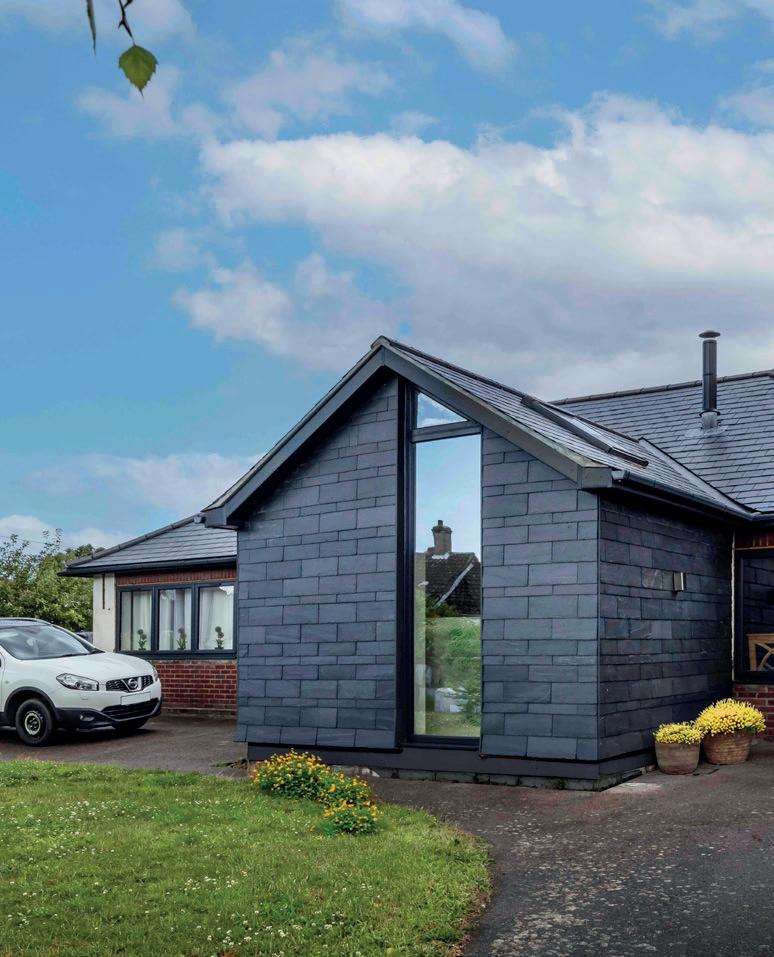
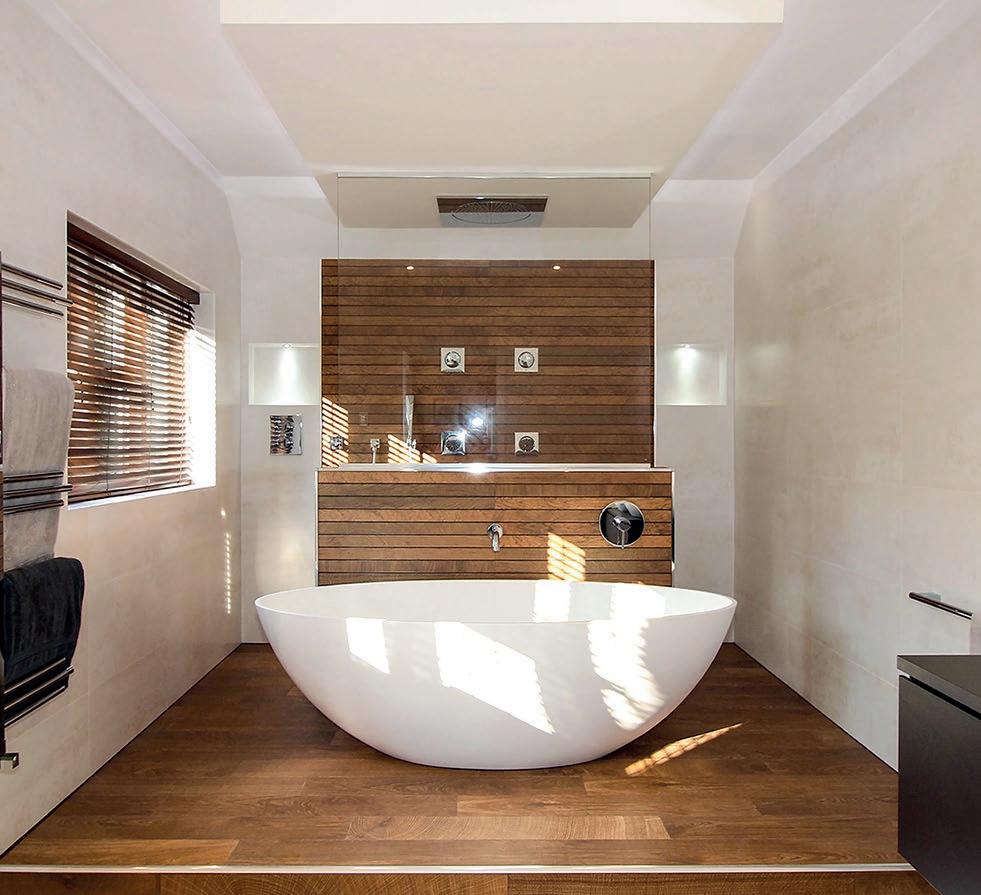
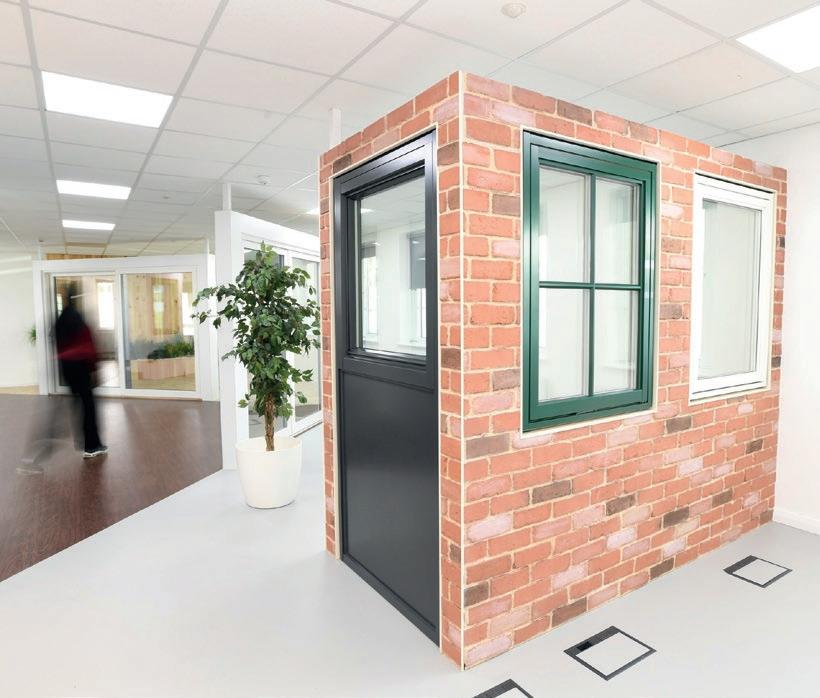
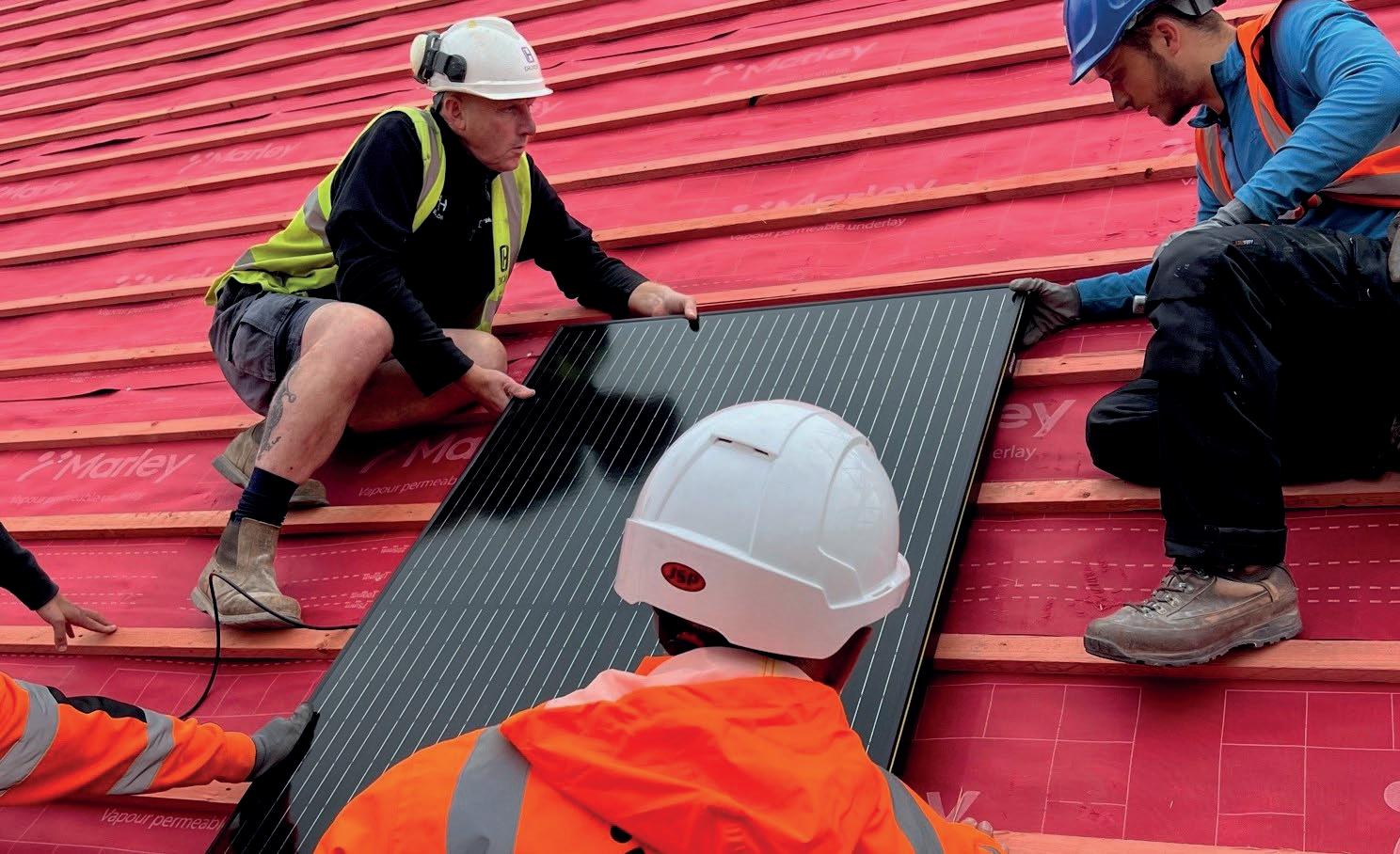
CIC has published a set of policy recommendations for the new Government.
The recommendations are contained in a new publication, ‘Building A Safer, Healthier and More Sustainable Future for All’, which outlines some of the actions the new Government can take to empower the country’s economic growth, as well as enhance the nation’s health and wellbeing by ensuring a better built environment for everyone.
The Government has set out its legislative priorities for the upcoming Parliamentary term and CIC is urging it to consider the exceptional benefits a well thought out plan for construction and the built environment can bring.
The recommendations have been formulated with the individual assistance
of CIC members as well as collectively through CIC committees. As the representative forum for the professional bodies, research organisations and specialist business associations in the construction industry, CIC has drawn from its wide experience and direct engagement with government on a wide range of areas including planning, housing, building safety, net zero and future skills.
CIC members collectively represent approximately 500,000 individual professionals and 25,000 firms of construction consultants.
CIC Chair, Dr Wei Yang commented on the publication saying: “With buildings meant to last generations, we need a high-quality built and natural environment that benefits everyone.
“A long-term mission-driven commitment will bring improved energy, food, and water security, provide safe and sustainable homes, enhance local amenities, foster healthier families, and protect against global heating and biodiversity loss through blue and green infrastructure.”
CIC Chief Executive, Graham Watts said: “As the new government looks to hit the ground running on planning, infrastructure and housing, we would urge them to consider the broader advantages our industry can provide. Construction is a vital tool for growth and there are clear benefits to the public purse of addressing our climate obligations early, working with industry to improve building safety and getting a skills plan in place to deliver on national objectives for housing and infrastructure.”
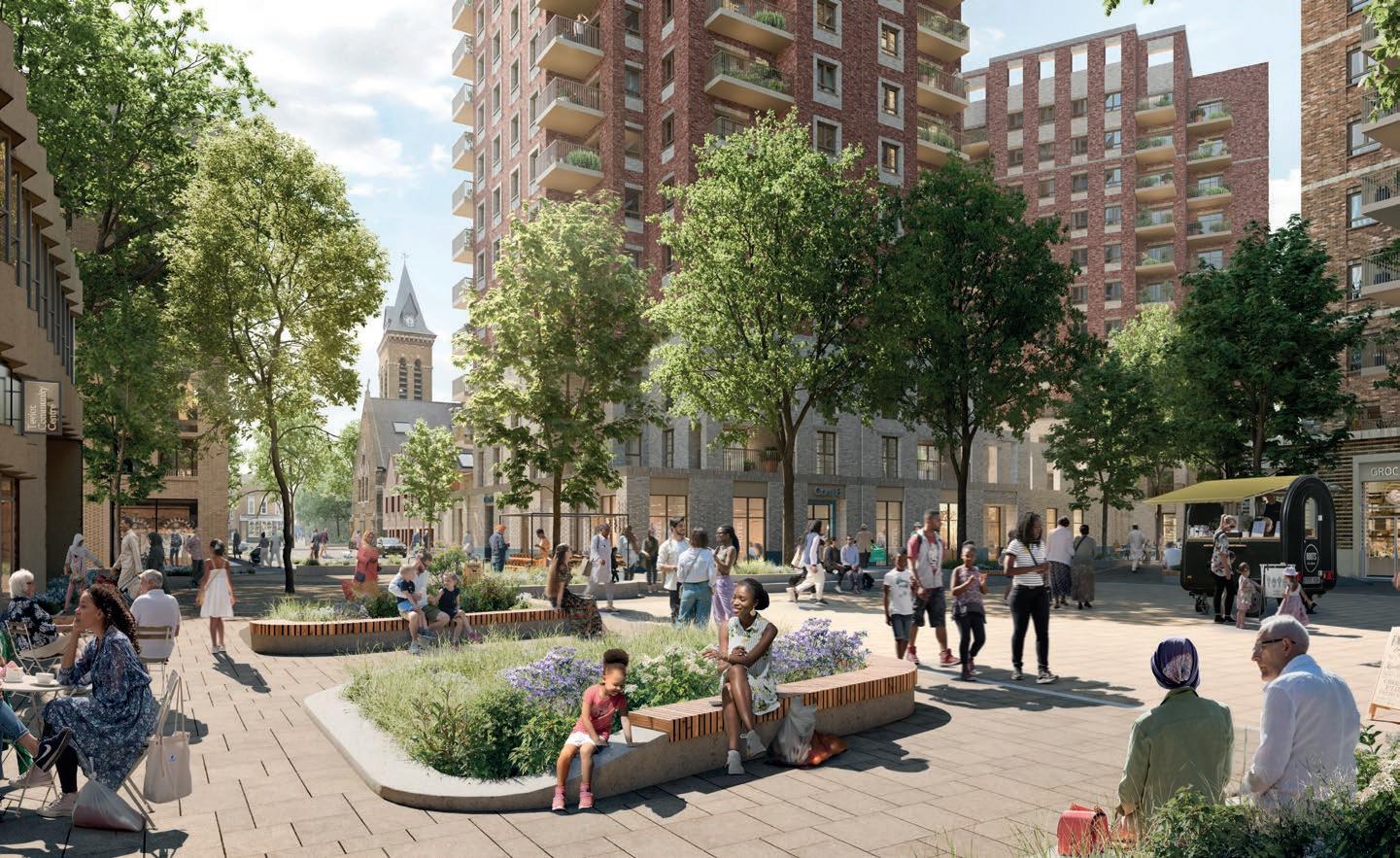
A planning application has been submitted for the regeneration of the Teviot Estate in Poplar, East London.
The £800m redevelopment by The Hill Group and Poplar HARCA will provide around 1,900 new homes with 35% affordable, over four phases. This will be complemented by new open green and play spaces, shops, community and faith facilities, alongside improved infrastructure.
The partnership has submitted an outline planning application for all phases of the masterplan, including detailed proposals for the first phase of development. Phase 1 is set to deliver 475 homes, 45% of which will be affordable.
Subject to approvals, the project is scheduled to start on site at the end of 2025, with the first homes expected to be completed by 2028. The entire project is forecast to be completed by 2042.
Hafod Housing, a not-for-profit organisation headquartered in Cardiff, has secured a £25 million loan facility from Principality Commercial, to support the construction of 300 new affordable homes over the next five years with the objective of building strong communities in Wales.
Established in 1968, Hafod offers highquality affordable housing and resources for people to help maintain both their well-being and independence. Working across seven local authority areas in Wales with 1,250 colleagues, Hafod helps over 16,000 people every year through housing support and health and social care. The new partnership with Principality Commercial, the commercial arm of Principality Building Society, Wales’ largest building society, will progress over the next three years with the funding helping to build much needed, new affordable homes.
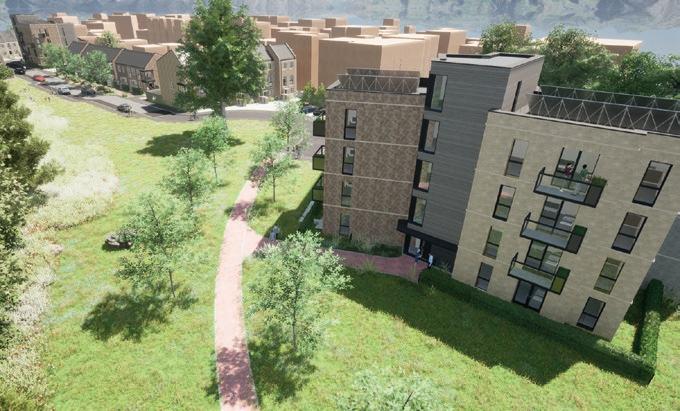

Playgrounds play a vital role in improving physical and mental wellbeing yet many children have been excluded from this opportunity because of a disability.
Latest figures show that 11 per cent of children in the UK have a physical disability and that 17 per cent have Special Education Needs and yet very few playgrounds are designed with these children in mind. ESP Play has been working with a major developer who is making significant strides to rectify this - and is looking at ensuring that all of their developments come with an accessible playground.
Andrew Wood, MD of ESP Play, said: “Hopefully others will follow suit and seek out a specialist provider. If you are planning a new playground for a development there are a few steps you will need to take to create an inclusive environment. Bringing accessibility to a playground involves creating spaces that accommodate children of all abilities in a safe and comfortable way. This means considering a range of needs, from physical disabilities to sensory and cognitive differences. An accessible playground is not simply one with wheelchair ramps and a few pieces of specialised equipment, rather, it is designed with inclusivity in mind and offers a range of play options and sensory experiences.
“When creating an accessible playground, you should aim to make it as universally usable as possible, and ensure it caters for a wide range of abilities and preferences.
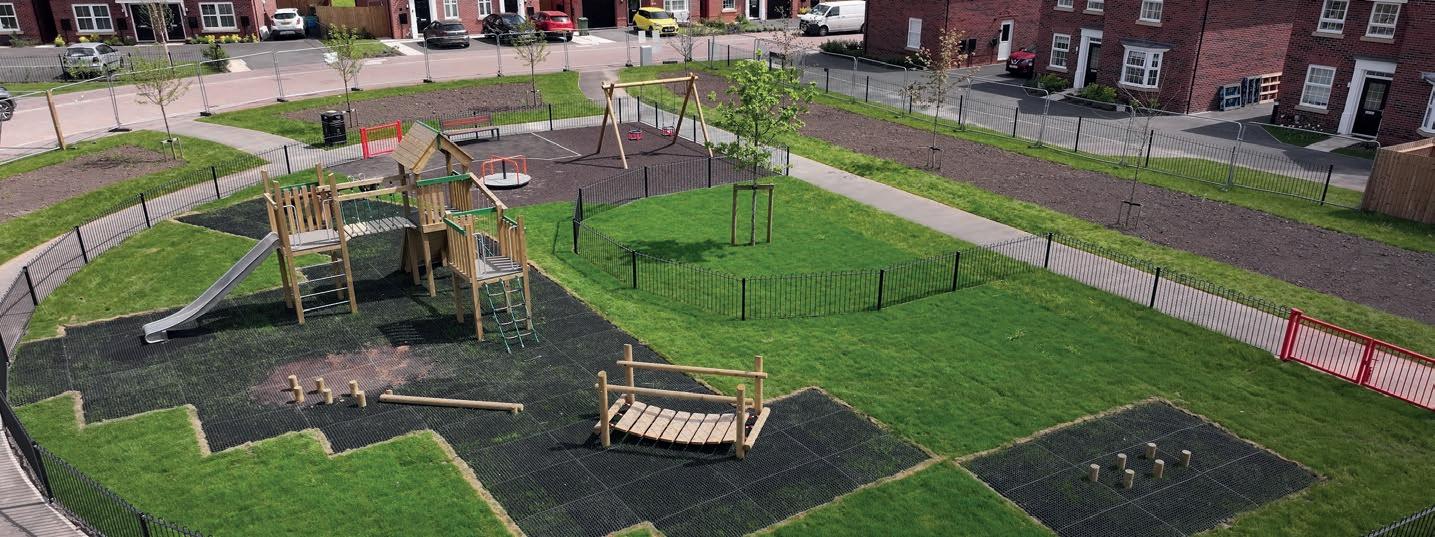
“Children should easily be able to find their way around, be able to know where things are and how to get there. This means creating clear sightlines and potentially using signage, including in braille. Children should also be able to get to where they want to go, so ensure there are adequate and safe pathways leading from one place to another.
“When it comes to the specific features of your playground, start off by making sure your surfaces are suitable for wheelchair users and those with difficulty walking or impaired vision. All your pathways should be wide and smooth for easy movement, and you should use the most appropriate playground surfacing, such as artificial grass, wetpour, resin bound gravel or rubber mulch, for each type of activity on offer. As for the choice of outdoor play equipment, remember that even with the best of intentions, not all children will be able to access every item. It is important, therefore, that you provide a wide enough variety to cater for the abilities and interests
of everyone. This will include sensory play elements, structures with lower heights and apparatus that are wheelchair friendly. Incorporating sensory elements can be very beneficial for children with sensory processing challenges. You can improve their play experience by introducing textured paths or sensory zones, while shaded areas are helpful for children who are sensitive to sunlight. Creating quiet zones, especially nature areas, is another vital feature that gives respite to children who feel overwhelmed or who need a calm space, for example, those with autism or anxiety.”
An accessible playground establishes an environment where every child, regardless of their ability, can play, learn and mix with their peers, and where no child is inadvertently excluded from the activities on offer. It also becomes a strong selling point for a housing development for people who have children with disabilities and gives them confidence in the reputation of the housebuilder.
The NHBC Foundation has published a new report; The UK’s progress towards a Passivhaus standard in new homes.
A follow-up to research it undertook more than ten years ago examining whether Passivhaus could address climate change objectives, this report considers
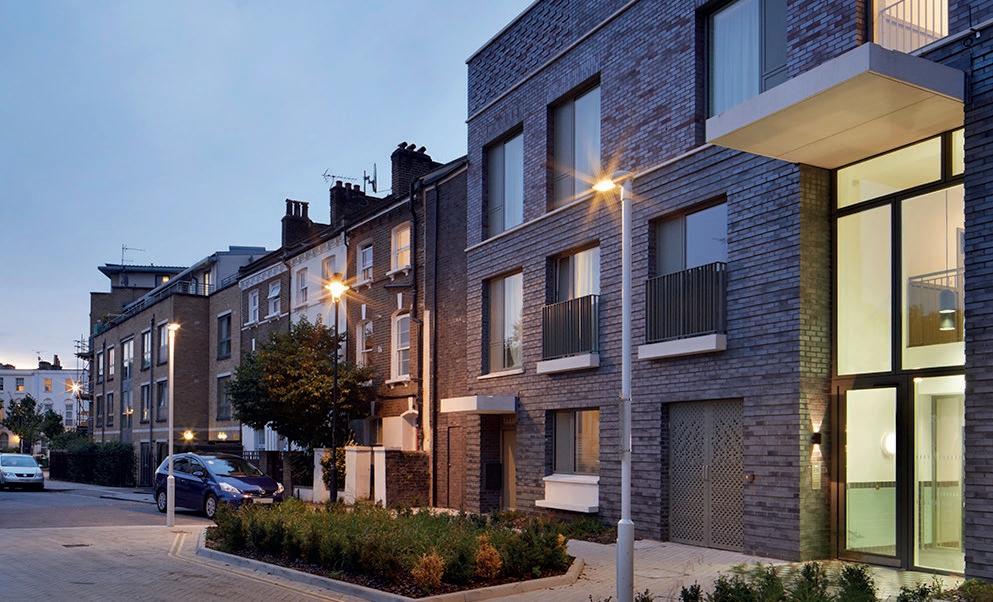
why the delivery of Passivhaus at scale remains a considerable challenge, as well as highlighting where progress has been made. Importantly, the report also considers the cultural shift needed to construct homes to this standard alongside the end user and what they need to know about living in a low energy home.
The original research, published in 2012, was undertaken in the context of the Government’s commitment to deliver zero carbon homes from 2016 onwards.
A decade later, however, homeowner concerns have markedly shifted; recent energy price increases have made them more aware of the running costs of running their homes and a need to reduce energy consumption. This
means the benefits of Passivhaus are potentially more important than ever.
Despite the benefits, this report reveals the progress of Passivhaus development in the UK has been slow, with only 2,900 fully certified buildings constructed in the UK. Yet there has been a notable shift in how building regulations incorporate key Passivhaus principles to enhance existing standards.
The report explores the concerns raised by house builders about the feasibility of developing homes at volume to Passivhaus standards. It also looks at the barriers to adoption and highlights the opportunities being brought forward through government policies across the UK.
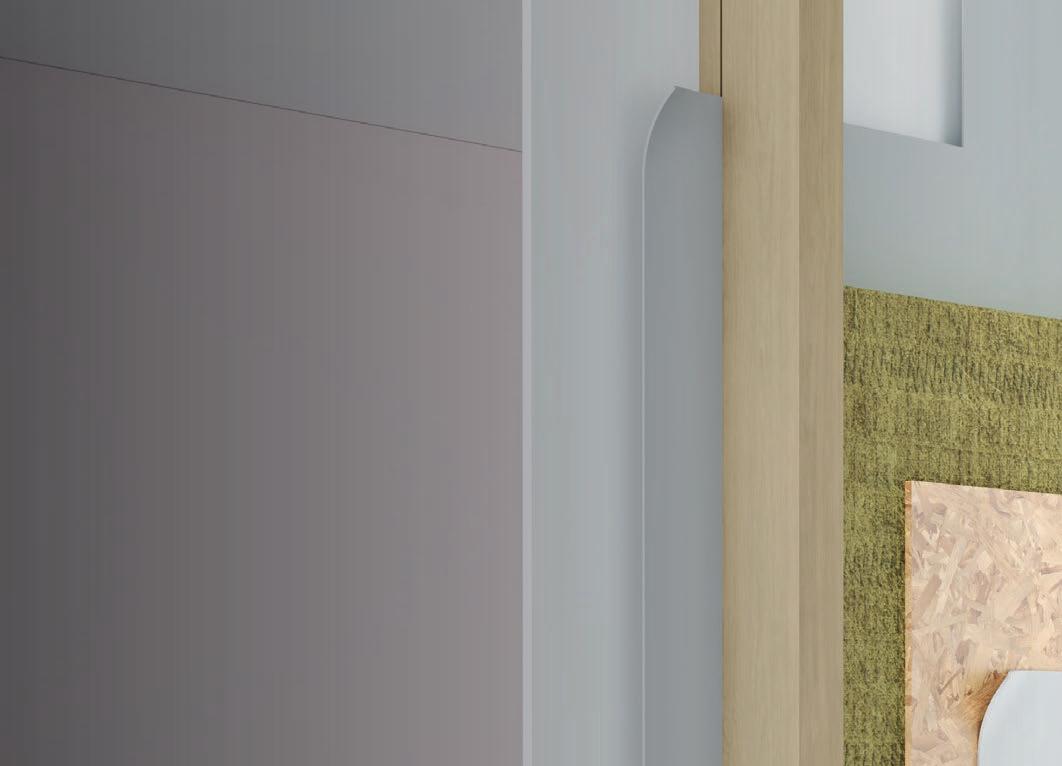
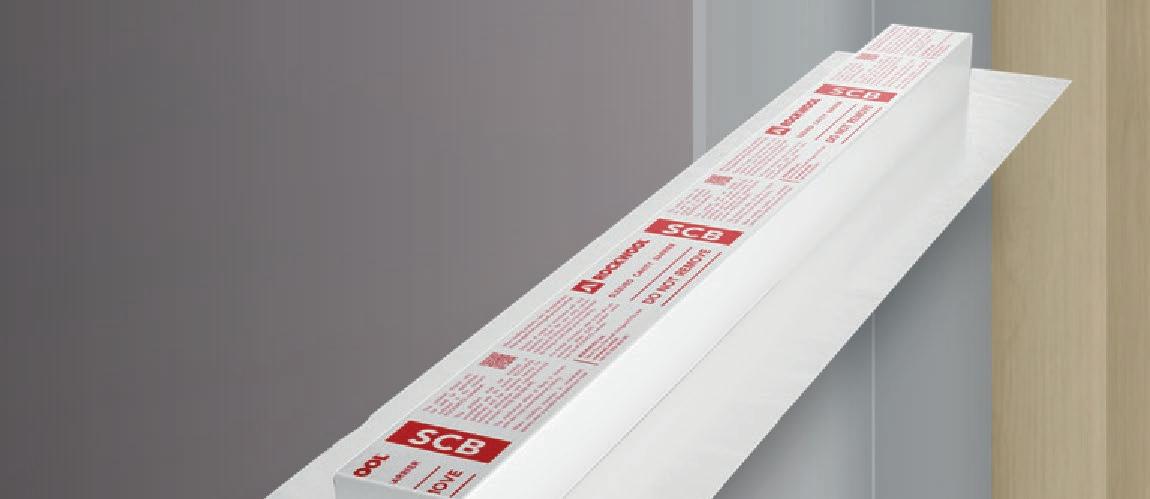
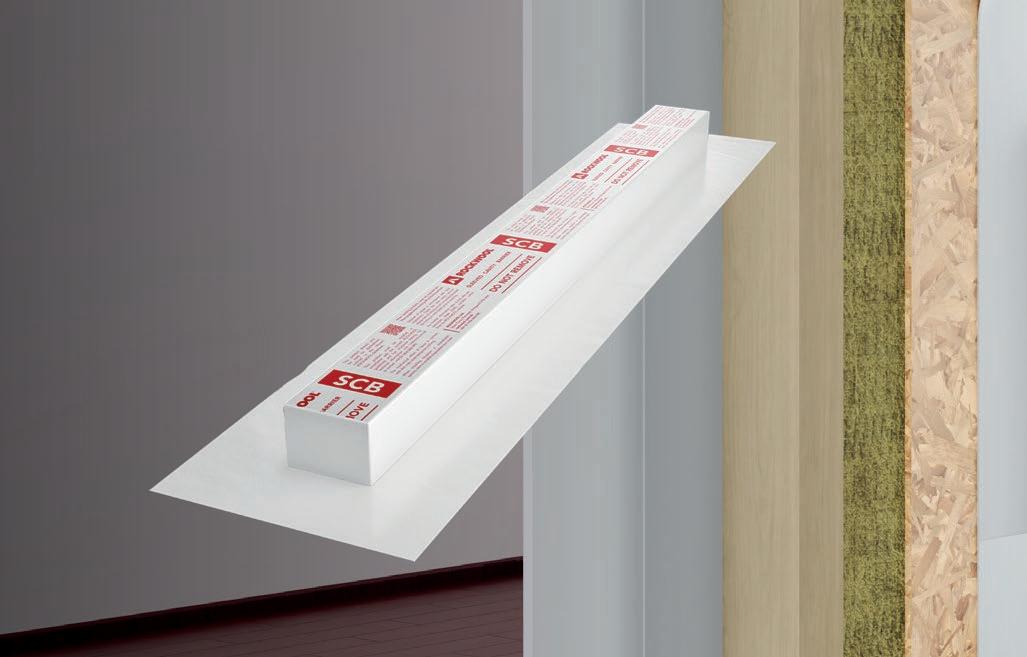


Select and install ROCKWOOL cavity barriers from a streamlined, EN-tested range.
ROCKWOOL SCB is suitable for use in masonry, timber frame and steel frame cavities:
• Tested to BS EN 1366-4:2021
• 110mm and 200mm widths
• Suitable for cavities up to 290mm
• Horizontal and vertical applications
• Fire rating up to E120, I45 subject to the application
ROCKWOOL SCB replaces existing TCB and PWCB products as of 15th May 2024.
Enquiry 5
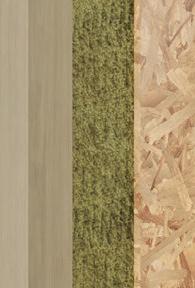

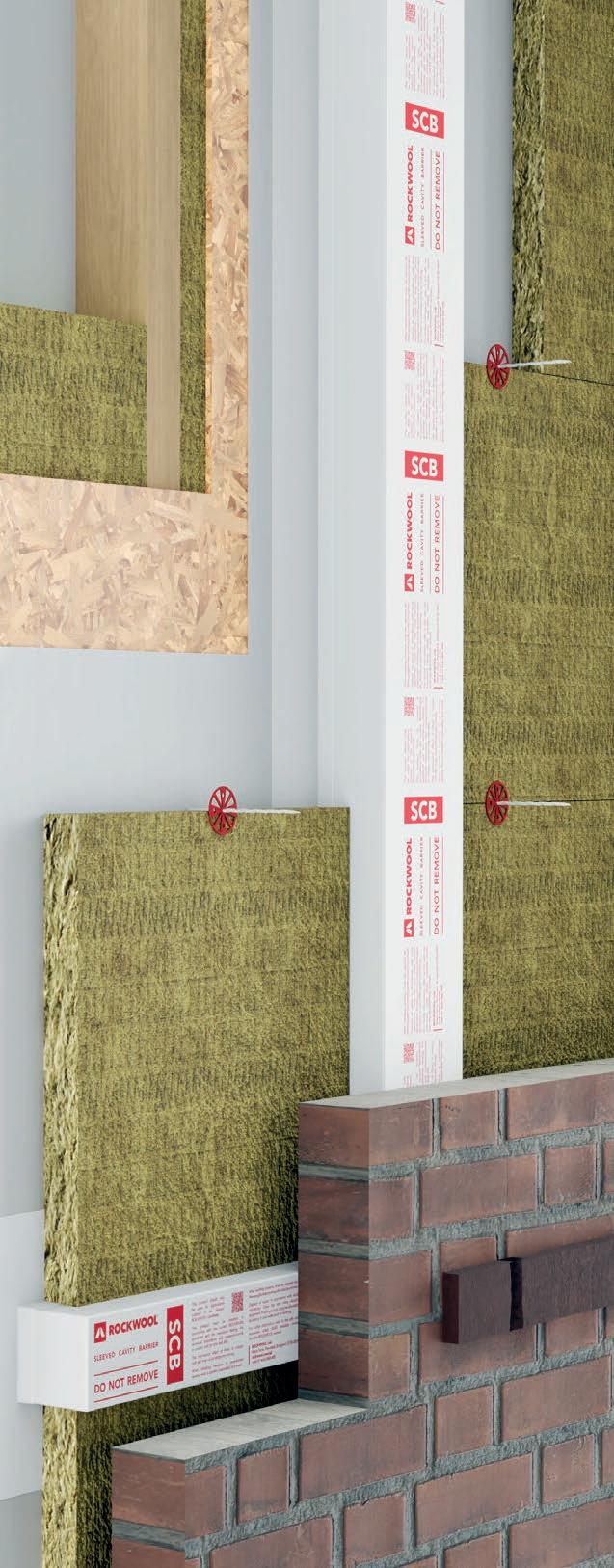

Private housing starts are due for a rebound as market conditions improve and the new Labour government pushes on with plans to build 1.5 million homes over the next parliament.
Private housing starts at an underlying level – schemes valued at up to £100 million – fell by 11% last year but are forecast by Glenigan to firm up by 2% this year before pushing on to grow by 14% in 2025.
Glenigan economics director Allan Wilén says: “Housebuilders have a robust pipeline of previously approved developments that can be readily brought forward as market conditions improve.
“Additionally, improving affordability due to rising wages and potentially lower mortgage rates are expected to boost consumer confidence and support a
progressive recovery in private housing project starts over the next three years.
"This will allow housebuilders to respond to improved consumer confidence and a strengthening in property transactions by opening new sites and increasing construction activity.”
With the new Labour government intending to rely on private housebuilders to increase social housing provision, major players are continuing to add to their planning permissions to ready themselves for this upturn.
Glenigan’s construction research has identified nearly 11,200 private residential developments with planning permission and with work due to start over the next 12 months. The region with the largest number of approved private
The Grenfell Tower Memorial Commission and the Royal Institute of British Architects (RIBA) have launched the process to select the team that will design the future memorial on the site of Grenfell Tower.
This is a hugely significant step in the Memorial Commission’s journey to create a bold, fitting, and lasting memorial to remember the 72 victims who lost their lives in, and those whose lives were forever changed by, the devastating Grenfell Tower fire.

The Commission’s publication of their design brief provides the criteria that interested teams must meet, and details about how they can apply.
Teams are being asked to demonstrate their relevant, professional and specialist expertise including architecture, landscape architecture, and structural and mechanical engineering.
Teams must also have strong experience of working collaboratively with communities. A shortlist of up to five teams will be notified in the autumn. These teams will be asked by the Commission to prepare the design approach they would take if appointed. With direct input from the Grenfell community, the final team is expected to be selected and announced in spring 2025.
It is anticipated that the memorial design should be sufficiently developed, in partnership with the community, to allow for a planning application in 2027.
Submissions for Phase 1 must be received by Wednesday 18 September 2024. You can find out more information at: www. grenfelltowermemorial.co.uk/design
Photograph by Zute Lightfoot, ACAVA Shoots
housing schemes due to start in the forthcoming year is the South East with 1,985 approved developments. David Wilson now has permission to build 289 flats at Newbury Racecourse (Project ID: 23176284) while Bloor has approval to build another 99 units at its Brize Meadows development in Oxfordshire (Project ID: 22315594).
London was hit hard by the housing market downturn but is set to rebound strongly. After the South East, London has the second largest amount of approved private housing schemes that are set to start over the next year.
With a strong pipeline of approved developments across the UK and a political drive to build more homes, the private housing sector is set for more buoyant times.
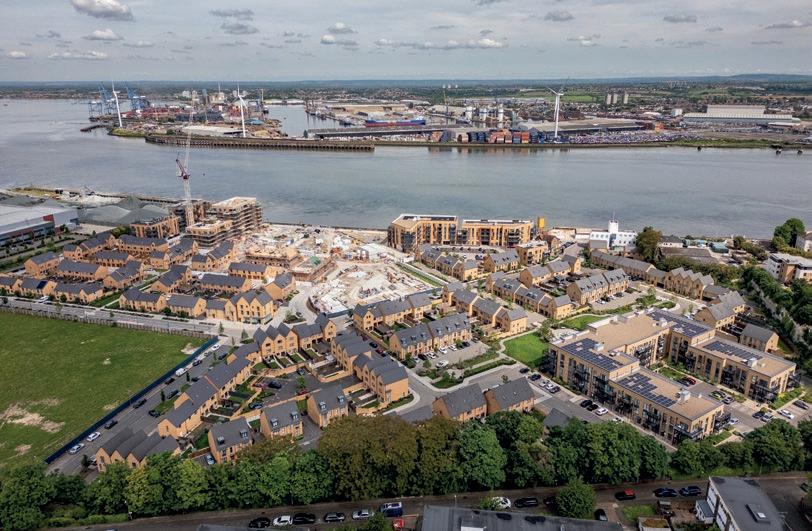
Top 10 UK housebuilder, Keepmoat, has invested more than £91 million into a housing regeneration scheme at the former AEI Cable Works factory site in Northfleet. Now named Cable Wharf, in honour of its historical significance, the scheme is being delivered by the housebuilder as part of a partnership with multiple stakeholders to create new, energy-efficient homes that will replace 28.6 acres of brownfield land.
Cable Wharf was also previously home to Northfleet Power Station and the once renowned Rosherville Pleasure Gardens that sit between the River Thames and the A2/M2, both of which are being transformed through the housebuilder's investment. Completion of the development is planned for 2035, when Cable Wharf will form part of a 598-strong housing development nestled on the banks of the River Thames and nearby Gravesend.




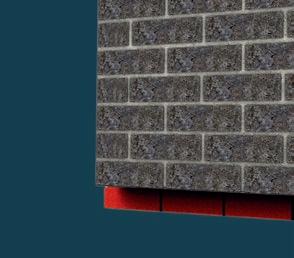




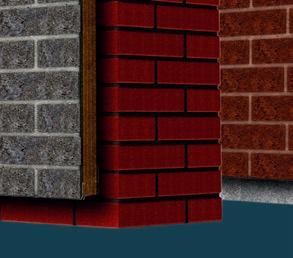



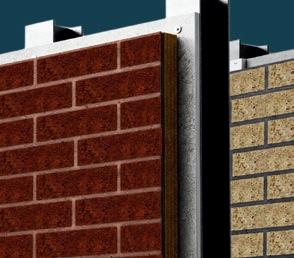





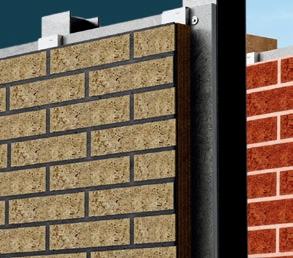
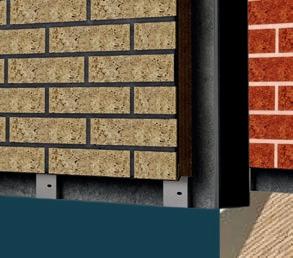

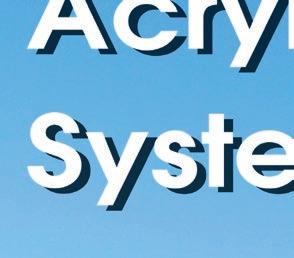

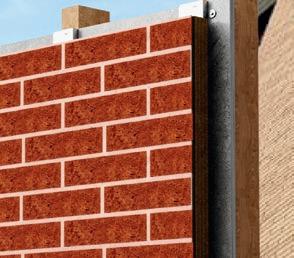
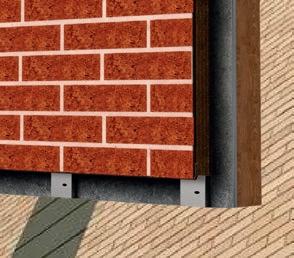



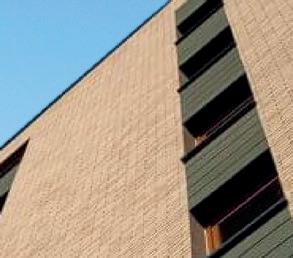
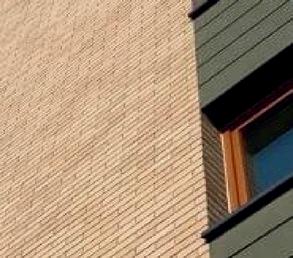
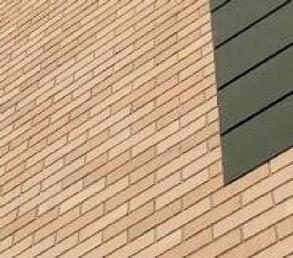

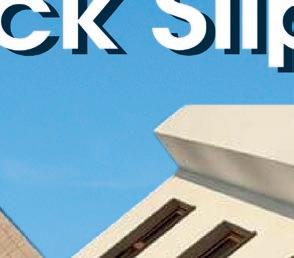
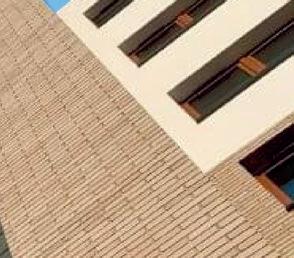
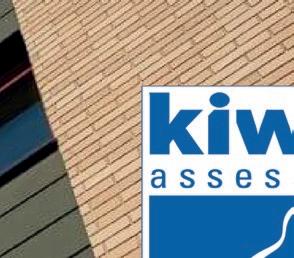
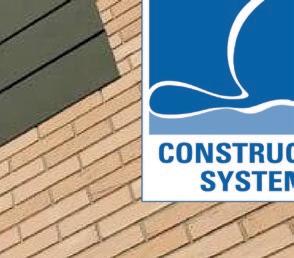








Tall buildings have a profound impact on our cities and their skylines - they shape them and reflect the aspirations of their inhabitants. The recent Tall Buildings Awards paid homage to the very best of these iconic structures and the teams behind them.
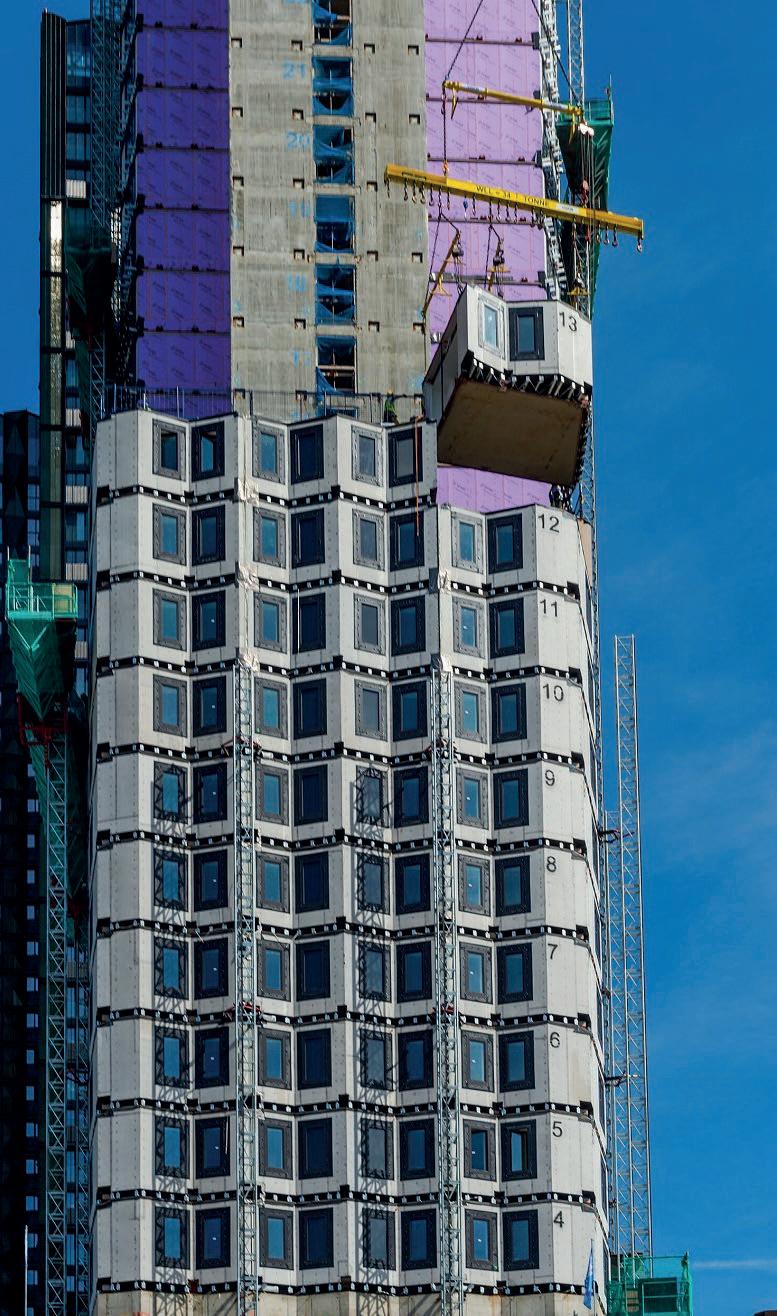
Hosted by Peter Murray OBE - cofounder of NLA (New London Architecture) - the awards took place at an informal drinks reception immediately following the Tall Buildings Conference at etc.venues St Pauls, London.
With 11 categories, the Tall Buildings Awards celebrate excellence in an increasingly complex world that must respond to the issues of sustainability, mixed-use, community living, the circular economy and stringent legislation.
Picking up three awards and a Highly Commended accolade, Tide and Vision were crowned ‘Winner of Winners' on the night for College Road and their groundbreaking volumetric building system. The pioneering development in East Croydon, South London by offsite developer and contractor, Tide and its volumetric company, Vision - comprises two of the world's tallest volumetric
modular buildings delivering almost 1,000 new homes. A 35-storey tower provides 120 affordable homes, and a 50-storey tower provides 817 co-living homes - one of the largest co-living developments across the globe.
The scheme won Best Residential Tall Building Project and MJH Structural Engineers and Barrett Mahony Consulting Engineers were Highly Commended in the Best Tall Building Structural Engineer category for their outstanding work on the towers.
Tide and Vision also claimed the coveted prize for the Tall Building Technology Innovation Award for their Vision Volumetric System. This advanced offsite technology is leading the way in volumetric high-rise developments worldwide. Vision operates under a vertically integrated procurement model with developer and contractor Tide.
Together they have delivered almost £4 billion worth of assets. In 2023 they completed College Road - the first volumetric modular tower to reach 163 meters high, making it the tallest in Europe and the second in the world.
With two wins and a Highly Commended trophy, the team behind Portlands Place also celebrated a multi-award winning evening. Portlands Place takes rental living to another level. Plot N06 is the latest addition to Get Living's East Village build-to-rent redevelopment of the 2012 Olympic Athletes' Village. It provides 524 homes across two towers of 31 and 26 storeys, linked together with a double height skybridge, which contains the main communal amenity and rooftop terraces overlooking the Queen Elizabeth Olympic Park to the west. Get Living won the valued award for Best Tall Building Client of the year and Hawkins\ Brown were crowned Best Tall Building Architect for the design of Portlands Place. Hawkins\Brown were also Highly Commended in the Best Residential Tall Building Project category.
Get Living strives to create places that bring people together and that are fit for the future. Portlands Place does exactly that, with its market-leading amenity space and focus on social living. It is situated in a prime location with extensive parks and wetlands on the doorstep for residents.
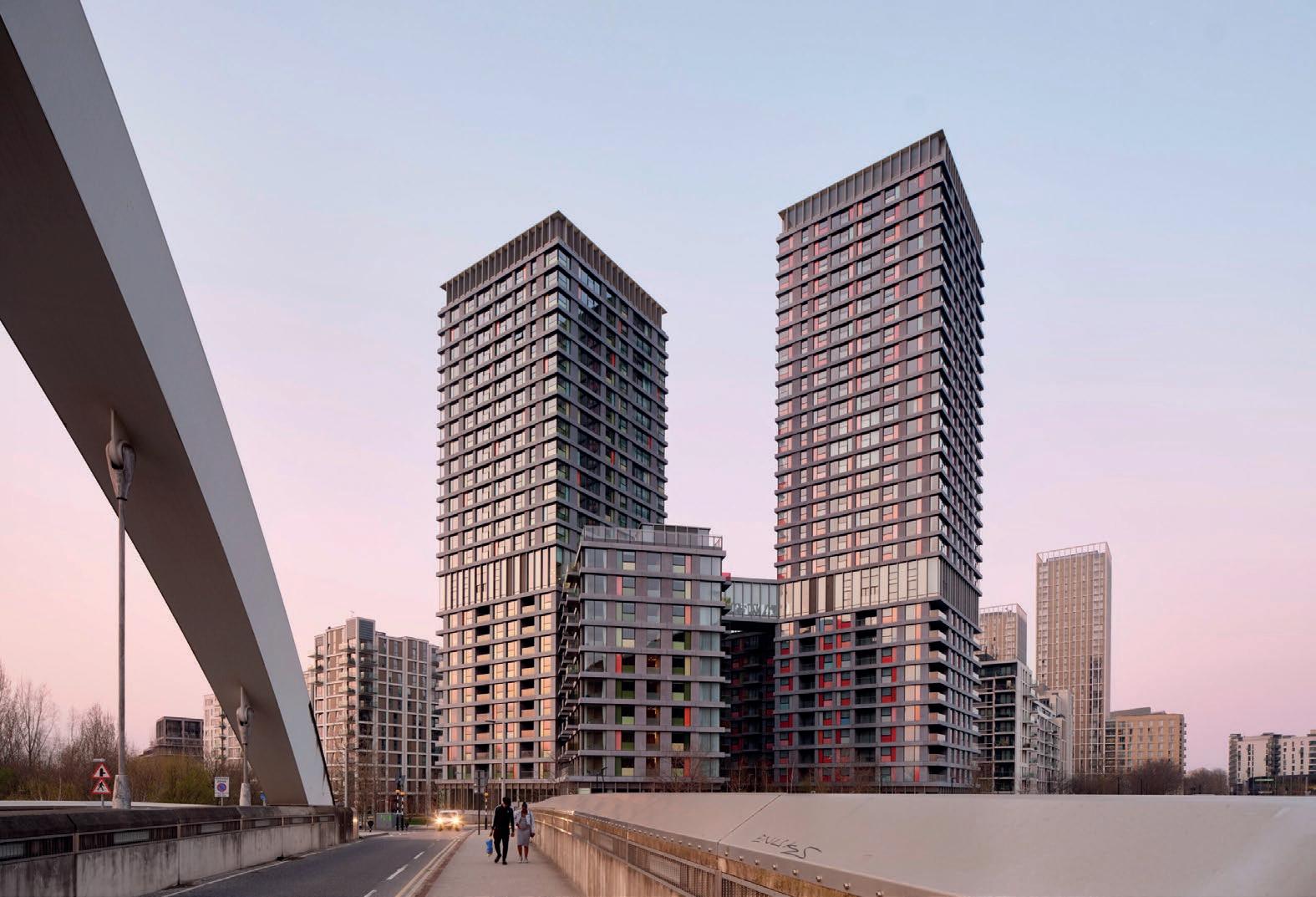
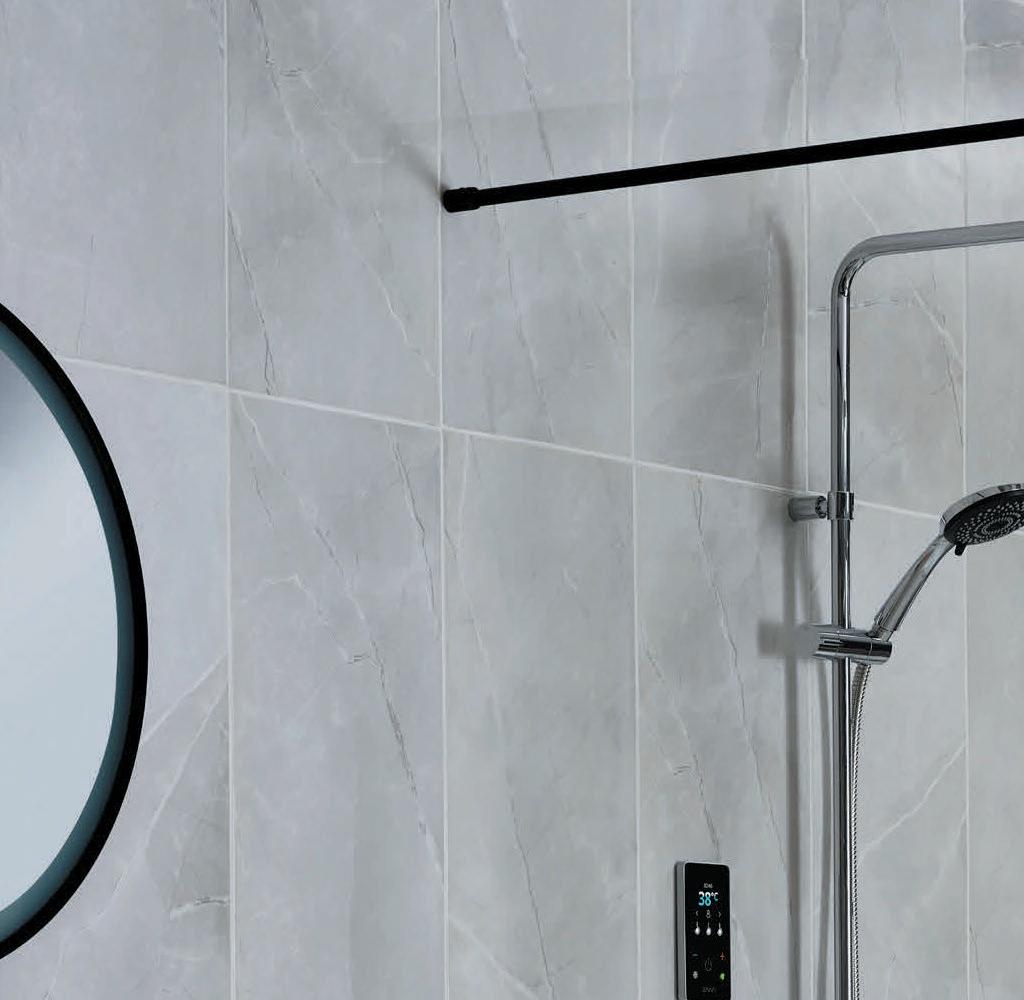
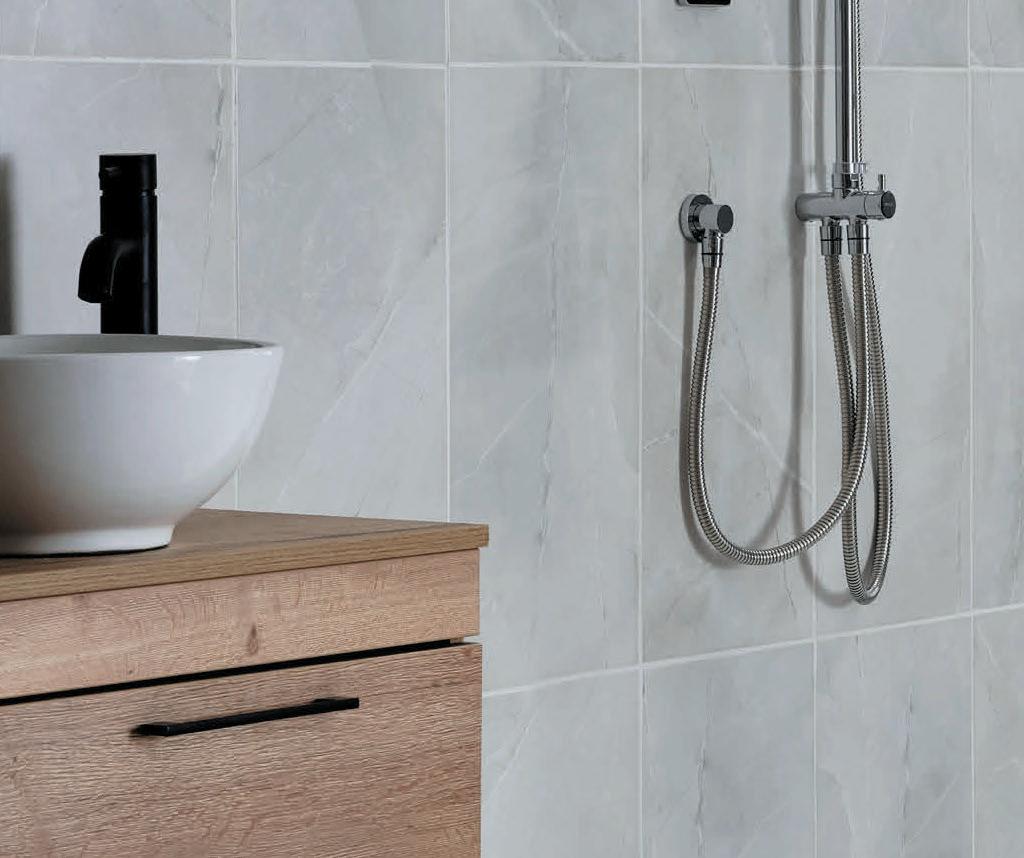

DuElec® Thermostatic Electric Shower
Available in 2 premium finishes the ENVi® offers intuitive control with a unique personalised showering experience.
The unique DuElec® kit seamlessly diverts water between a luxurious rainfall and five spray pattern shower head.
At the end of each shower, the all-new ENVi® provides user feedback showing individual shower use that illustrates water, energy and cost.



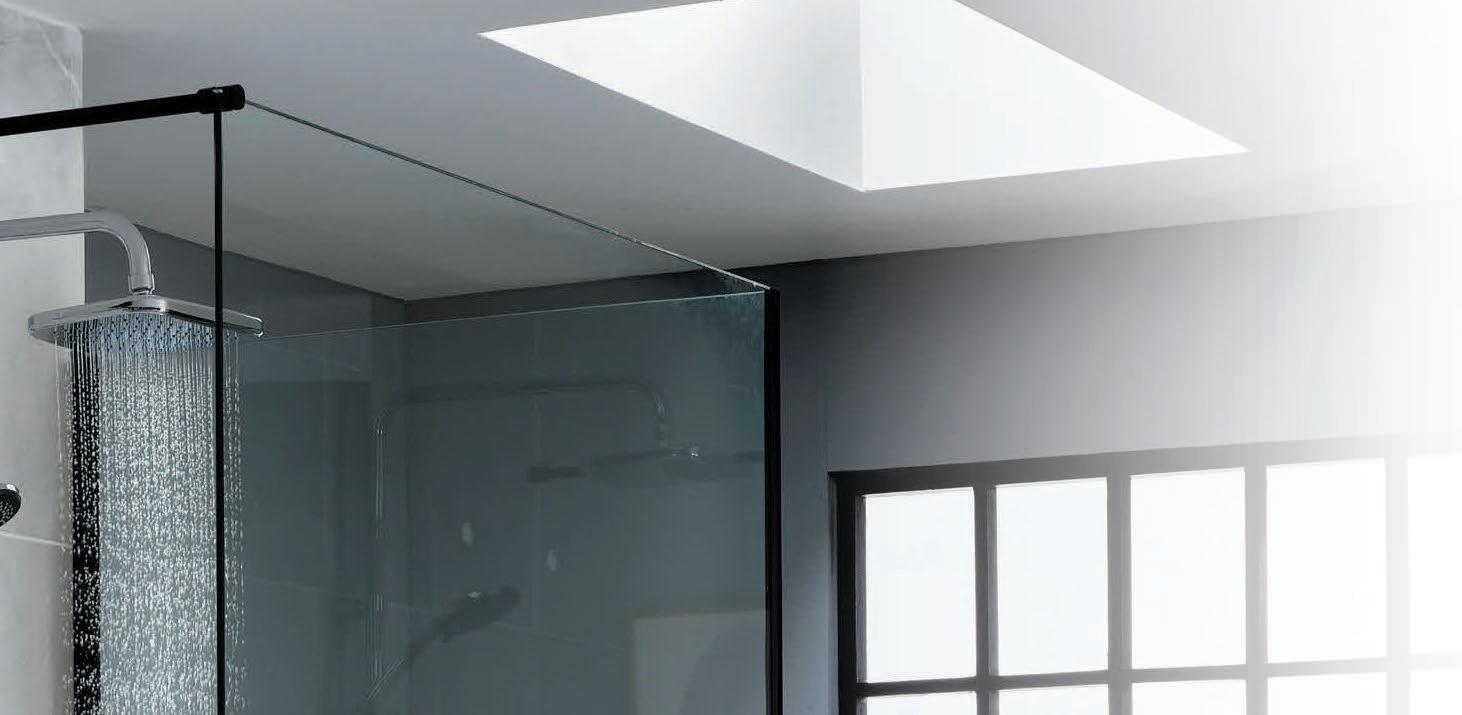
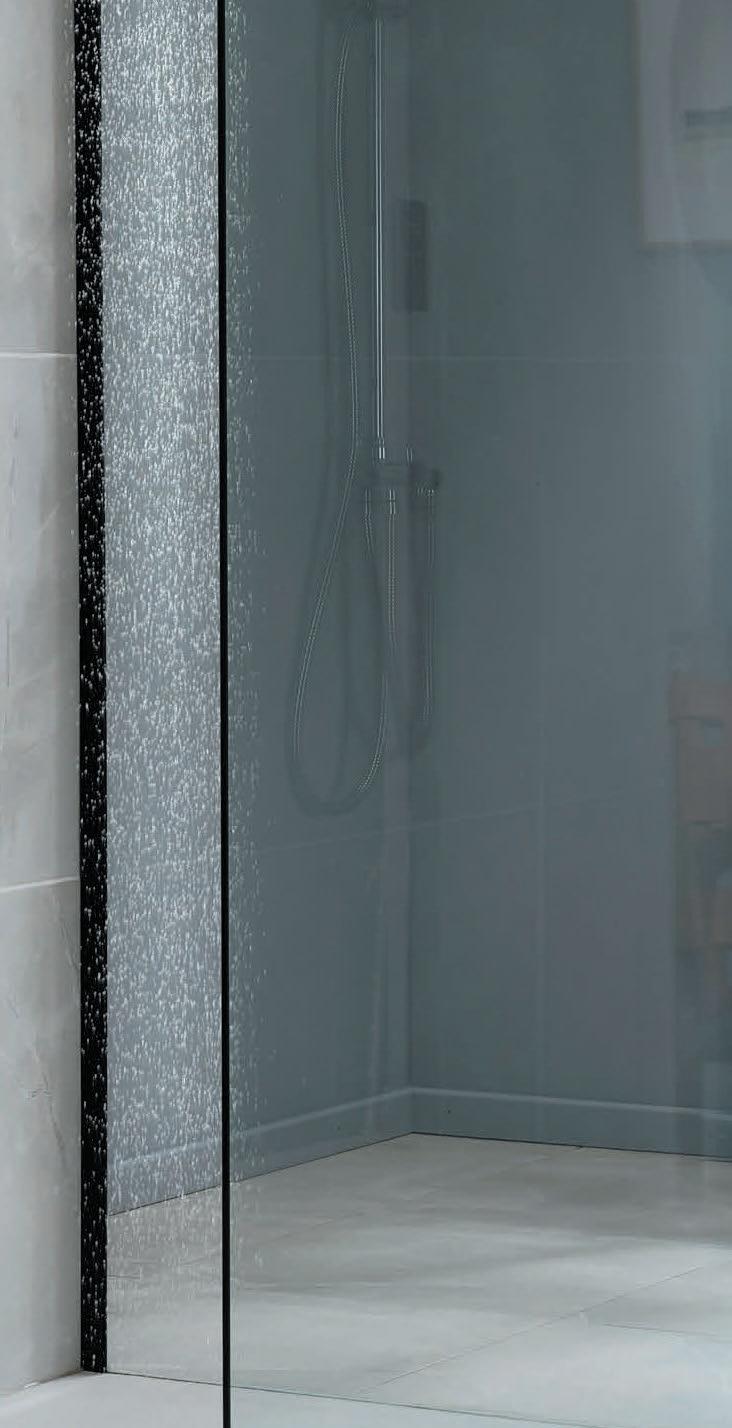
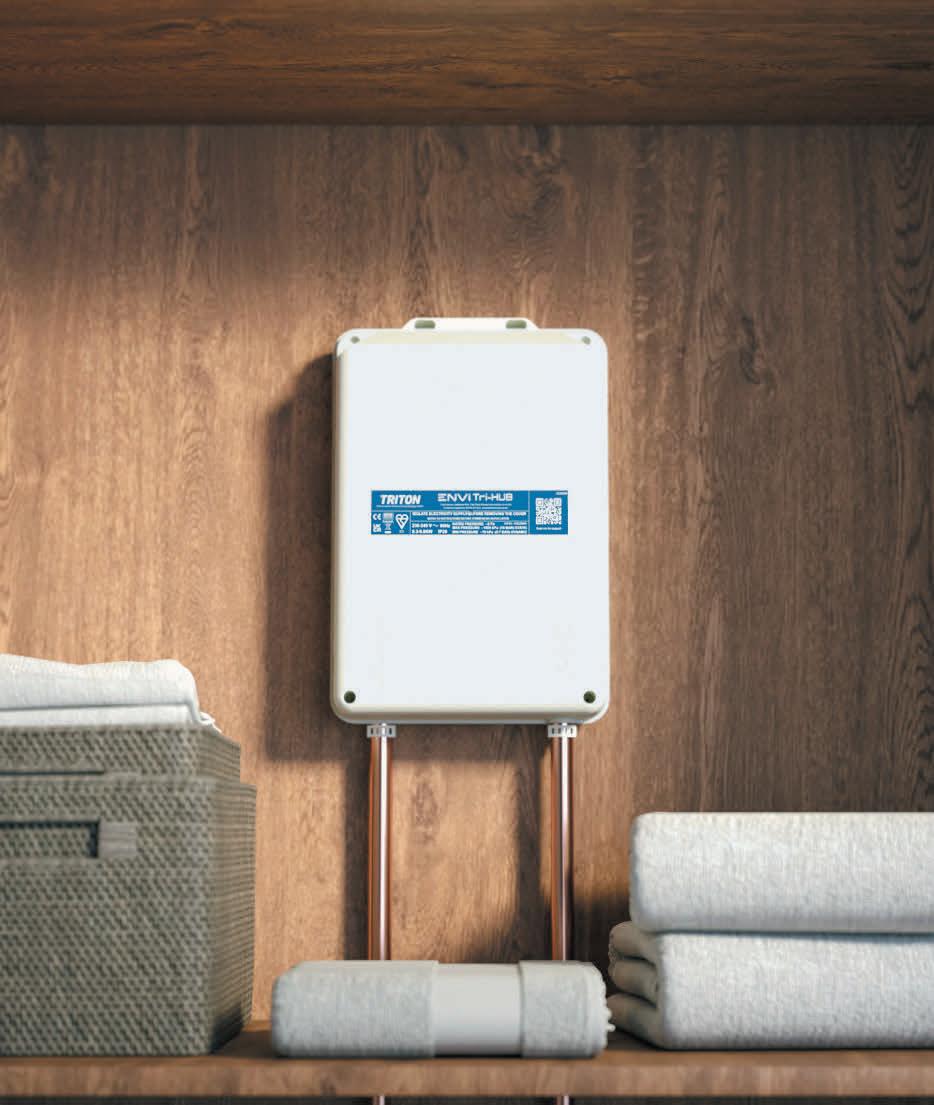
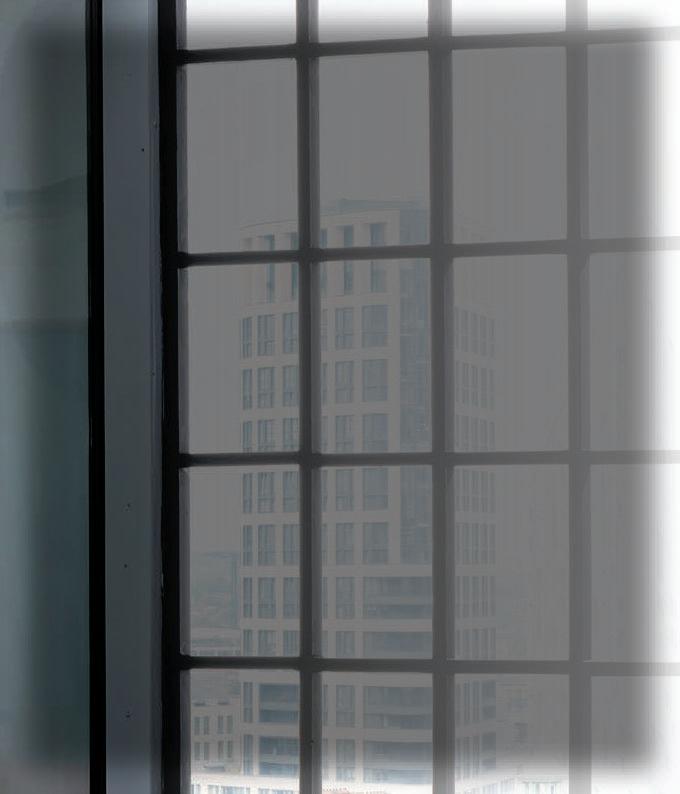
Tri-Hub can be installed in the loft or airing cupboard



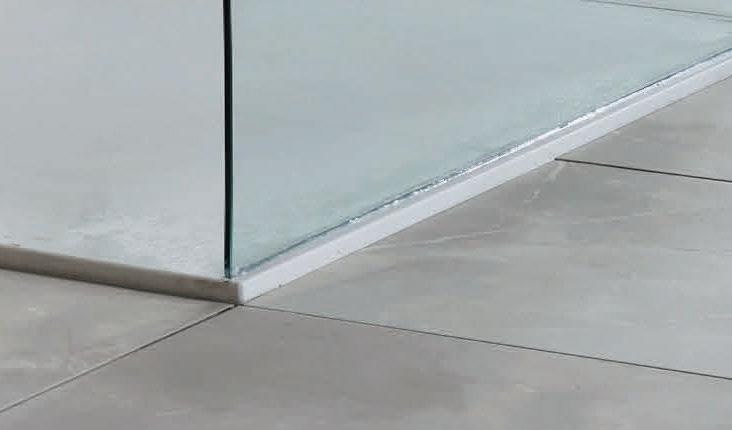
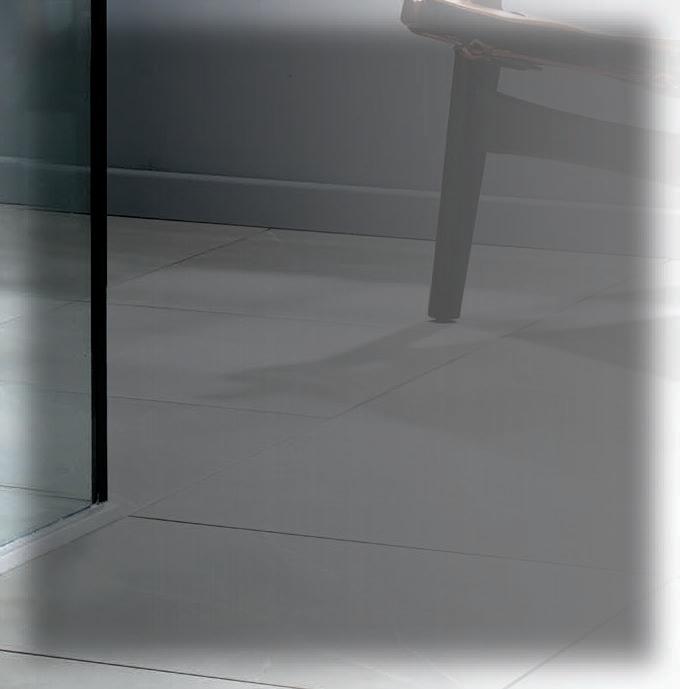
Intuitive control provides feedback on shower use


Discover more at:
Schlüter Systems offers more than 10,000 products for the long-lasting installation of tiles and natural stone; they include a comprehensive range of trims, waterproofing, underfloor heating and shower drainage systems. Worldwide, the products and systems have created the very best in bathroom design; in both style and durability.
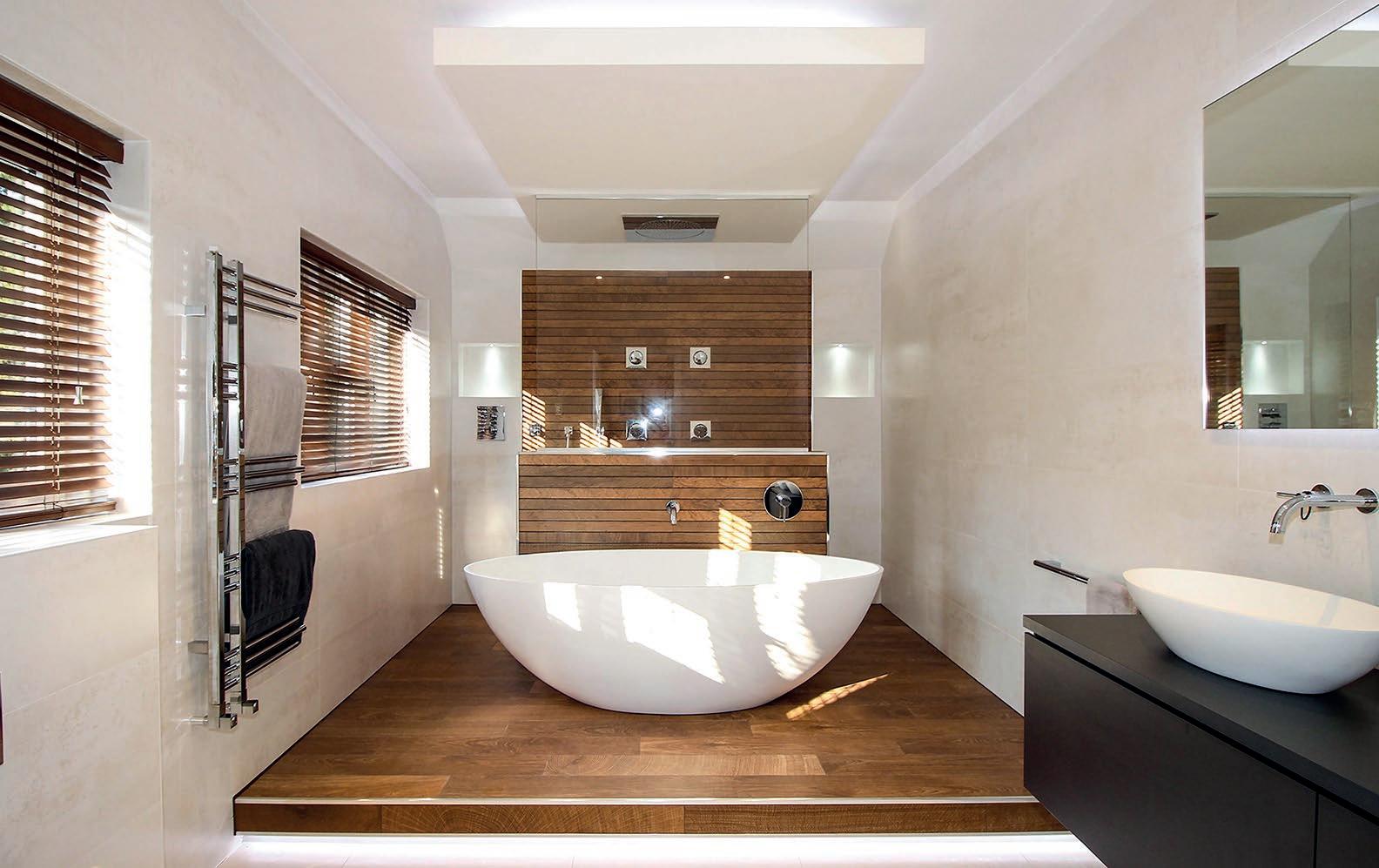
One such example is a renovation and extension project which included the refurbishment of the residence’s 4.8m x 2.7m master en-suite.
Enlisting the services of Quell Bathrooms, the client set out the fundamentals of what he wanted – bath, shower and double basin with storage. He then gave free rein to Vincent Pope, Quell’s MD, to come up with a few ideas from which the final design was selected. The resulting wetroom utilised a number of different Schlüter-Systems products in order to ensure a sound finish for the client’s considerable investment.
An integrated linear drain wetroom kit, Schlüter-KERDI-LINE-WRKL, was used to provide guaranteed waterproofing and drainage for the bathroom; it consisted of a waterproofing and sealing kit, shower boards, drainage channel and support with a tile support grate.
The waterproofing and sealing kit contained Schlüter-KERDI waterproofing membrane, plus Schlüter-KERDI-KEBA sealing band, Schlüter-KERDI-KERECK pre-formed corner pieces and SchlüterKERDI-COLL sealing adhesive.
The KERDI membrane from the kit was used to waterproof the back wall and around the shower wall. The rest of the room utilised Schlüter-KERDI-BOARD waterproof backerboard in 10mm thickness. All joints and junctions were sealed with the aforementioned set of sealing products. The 800mm linear drainage channel was installed in an intermediate location, sloped to from both sides using the Schlüter-KERDISHOWER-L and Schlüter-KERDI-
SHOWER-LS pre-sloped shower boards. The drain was designed to be tiled to in-line with the rest of the floor - in this case with wood-effect tiles - resulting in a discreet solution.
“Since we started using Schlüter’s wetroom kits three years’ ago, we’ve had none of the problems we would get previously,” says Vincent. “We wouldn’t deviate from them now as they offer a comprehensive and trustworthy solution to prepping a wetroom. The timber floors of the project had already been insulated, so Vincent installed the original SchlüterDITRA-HEAT-E electric underfloor heating system.
“It’s great that you can use this system throughout the whole of a room, including the shower area. Often this isn’t an option.
“In refurbishment work, it’s always a struggle to keep floor build-ups low; with the Schlüter-DITRA-HEAT-E system, all build-up is contained within the height of the membrane so there are no unexpected surprises.” Vincent used chrome-plated brass finishing profiles, Schlüter-QUADEC-MC, to provide finishing against the wood-effect wall tiles. He also used the matching Schlüter-QUADEC-MC/EV corner pieces to finish the corners of the one-metre high shower wall.
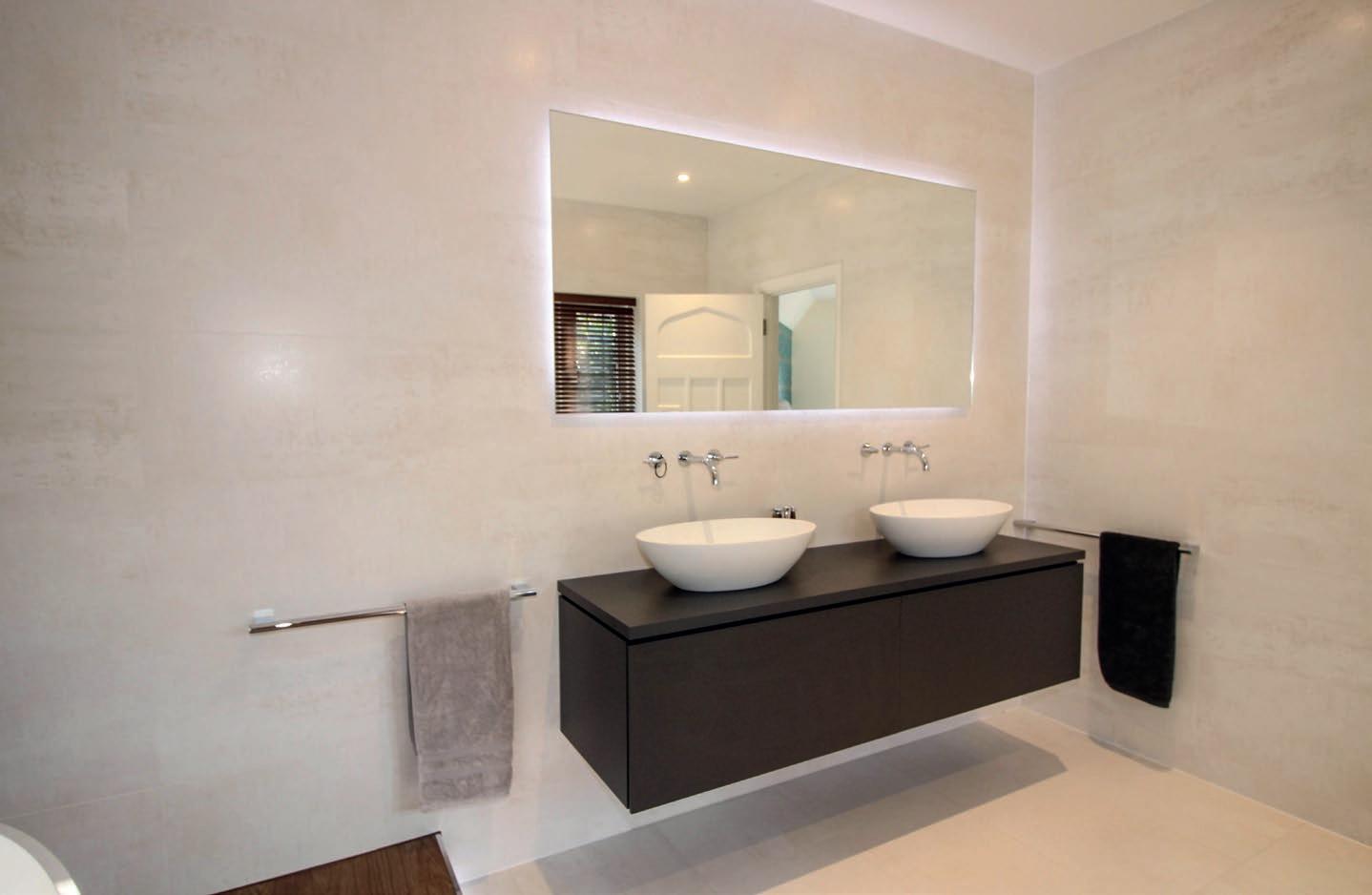
“Schlüter trims give a great finish for tile edges and neatly cover the edge of tile. In addition, the corner pieces provide a good-looking finish that avoids sharp edges which is important as we were finishing a low wall that could be a source of injury if finished with mitring,” concludes Vincent.
Schlüter-JOLLY-AC in a Matte Brilliant White (MBW) finish was used to finish edges in wall areas where 1000mm x 330mm ceramic tiles were installed, including around window reveals. Three quarters of the edges of Quell’s custom-built niches for the project were also edged with the MBW trims, with QUADEC-MC to the inside edge of each as part of a wood-effect feature shower wall.
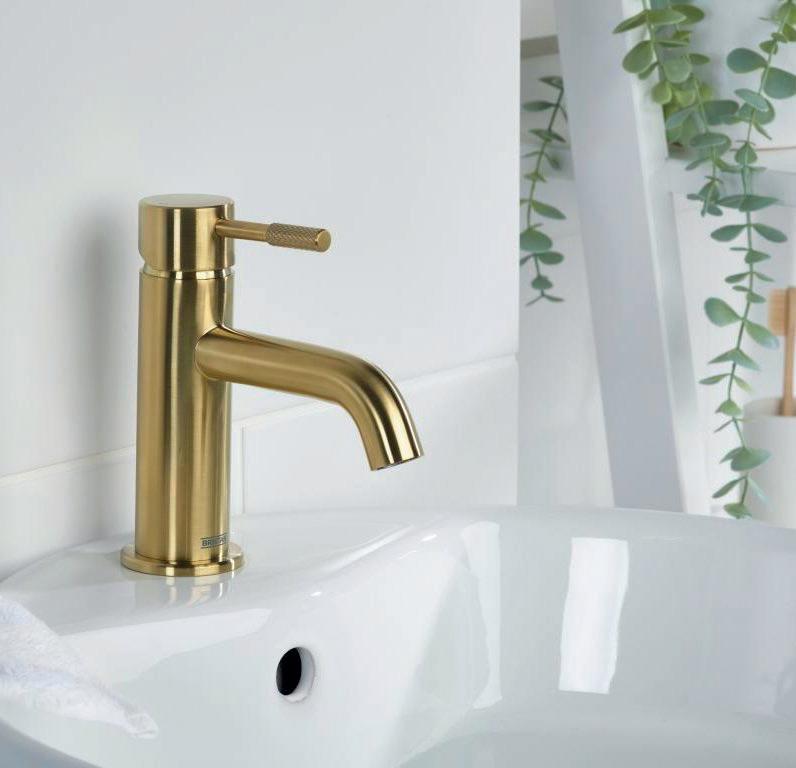
Refreshed ranges
Bristan has expanded its portfolio of bathroom products with the introduction of two new tap ranges.
The two new tap ranges, Molida and Cruzar, have been designed with housebuilders in mind and crafted to the highest standards — in true Bristan fashion.
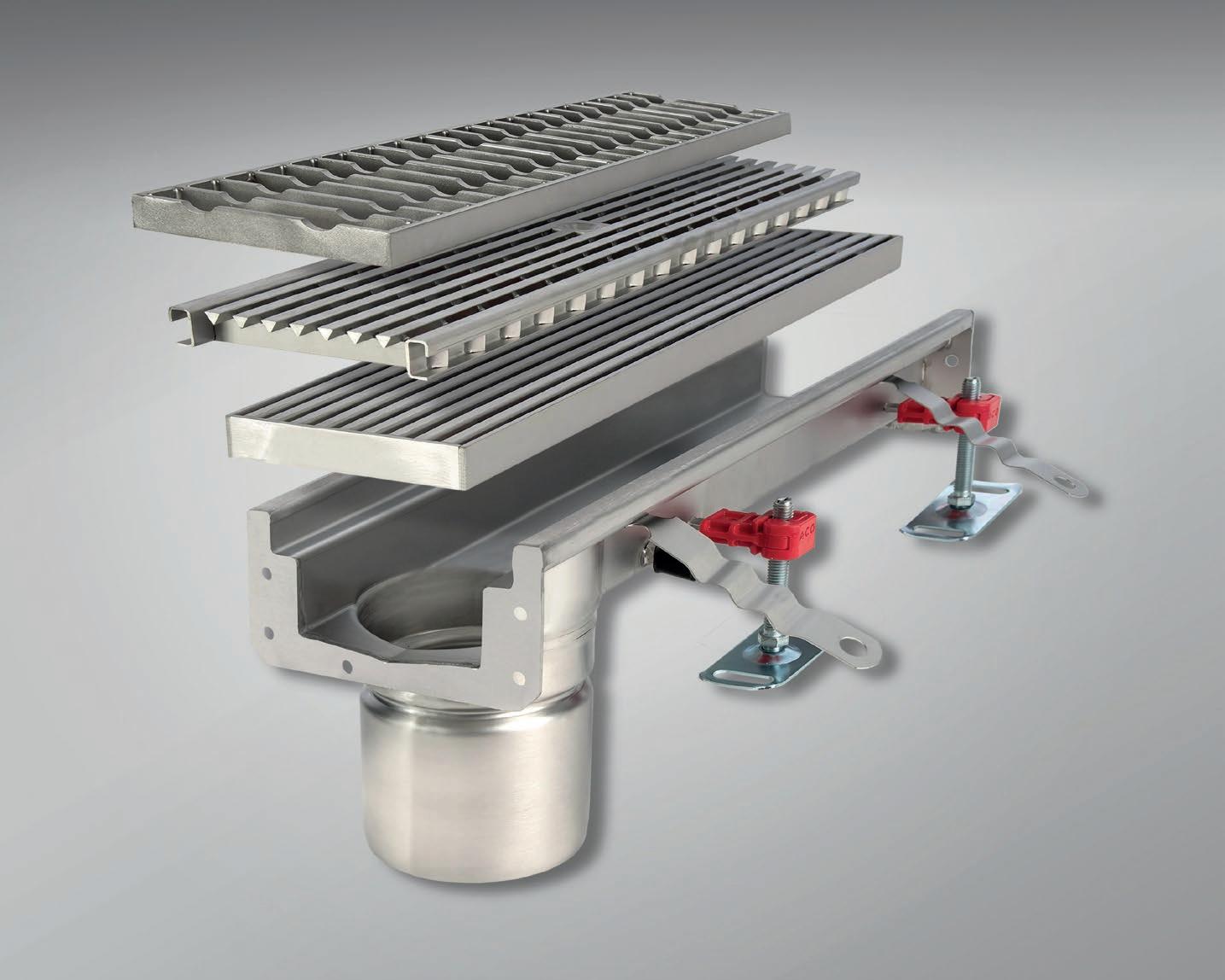
ACO Building Drainage is helping speed up projects by bring down product delivery time with its Always Available range.
The products include ACO’s Modular 125 drainage channels as well as associated telescopic gullies and corners in stainless steel grade 304. This grade of
As Bristan expands its trend-driven offering, the new ranges will provide housebuilders with more choice for their development projects — demonstrated through the unique knurling pattern on the handles of both ranges, the Molida’s European-inspired design and the Cruzar’s timeless, industrial feel.
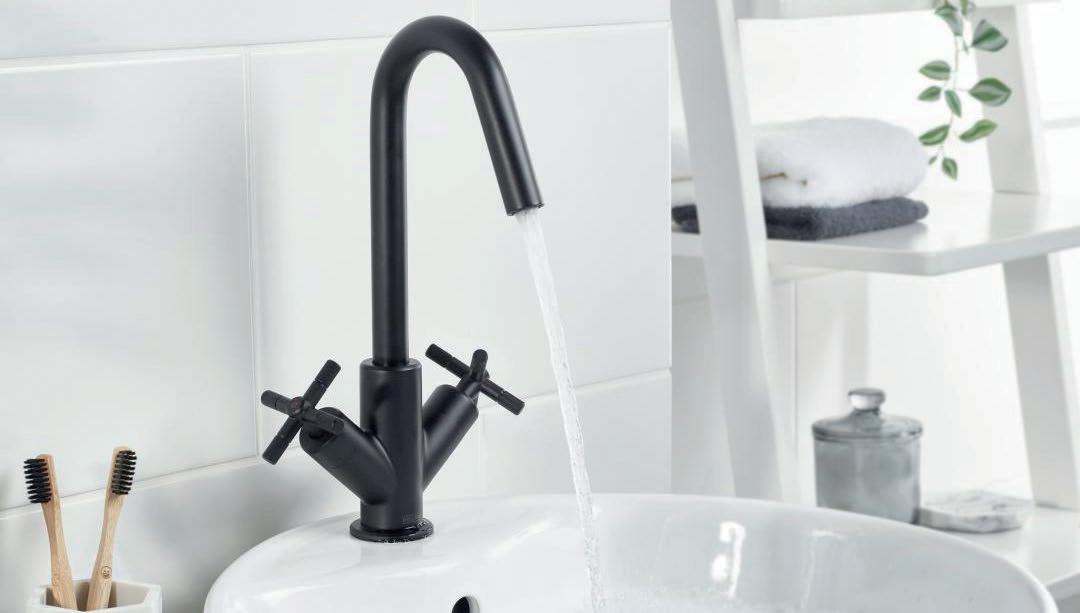
stainless steel is suitable for most installations including residential bathroom and kitchen drainage.
The most popular depths of Modular 125 channels (50mm, 65mm and 80mm) in grade 316 along with other grade 316 drainage solutions will be available from stock to site in three days.
Both ranges include a basin mixer, bath shower mixer and bath filler and will include matching showers which will be introduced to the market later this year.
The Molida basin mixer also features Bristan’s Eco Start technology. This technology ensures that hot water is only activated when the tap lever is moved from the central position, therefore reducing demand on hot water heating systems.
Taps featuring Bristan’s Eco Start technology are estimated to save approximately £80 per year on energy bills, helping homeowners to save up to 10% on energy usage.
Both designs are available in a range of trend-led finishes, including matte black, brushed brass and Bristan’s signature hard-wearing chrome. They also come with long-life ceramic cartridges and Bristan’s 10-year guarantee — meaning housebuilders can buy with confidence knowing these ranges have been built to last.
Elegant is the next generation window from Deceuninck. Ultra-energy efficient and fully recyclable, it sets a new standard for future homes.
The UK has some of the most energy leaking housing in Europe, much of it built in the pre-war period.
According to the National Housing Federation the UK’s 29million homes produce 58.5million tonnes of CO2 every year. That’s more than the CO2 produced annually by all car journeys.
It also makes up round 14% of all of the UK’s emissions and with a commitment to cut total UK emissions by 80% relative to 1990 levels by 2050 under the Climate Change Act (2008), that’s a big problem for Government.
This provides the backdrop to the changes to Part L that we saw at the start of this year which introduced a new requirement of 1.2W/m2K for new build windows and doors with a glazed area of more than 60%; and 1.4W/m2K for replacement windows and doors.
The Government’s responsibilities under the Climate Change Act and the Future Homes Strategy, which will deliver a further round of changes in only a little over two-years’ time, are in short radically re-shaping window and door specifications as John Duckworth, Sales Director - Commercial, Deceuninck, explains.
“The Government’s carbon targets are looming large on the horizon. The UK’s
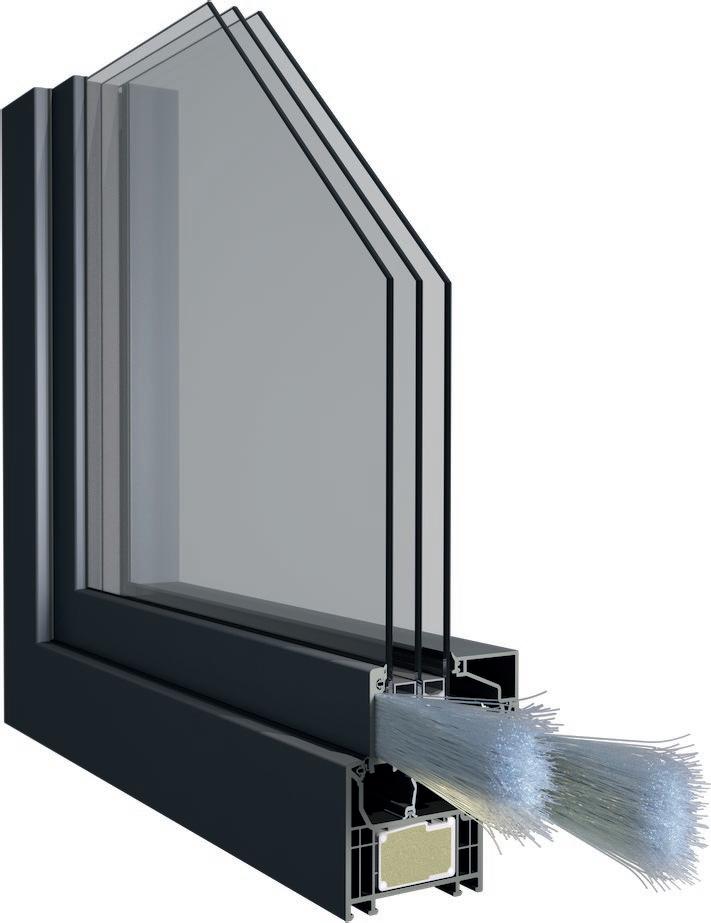
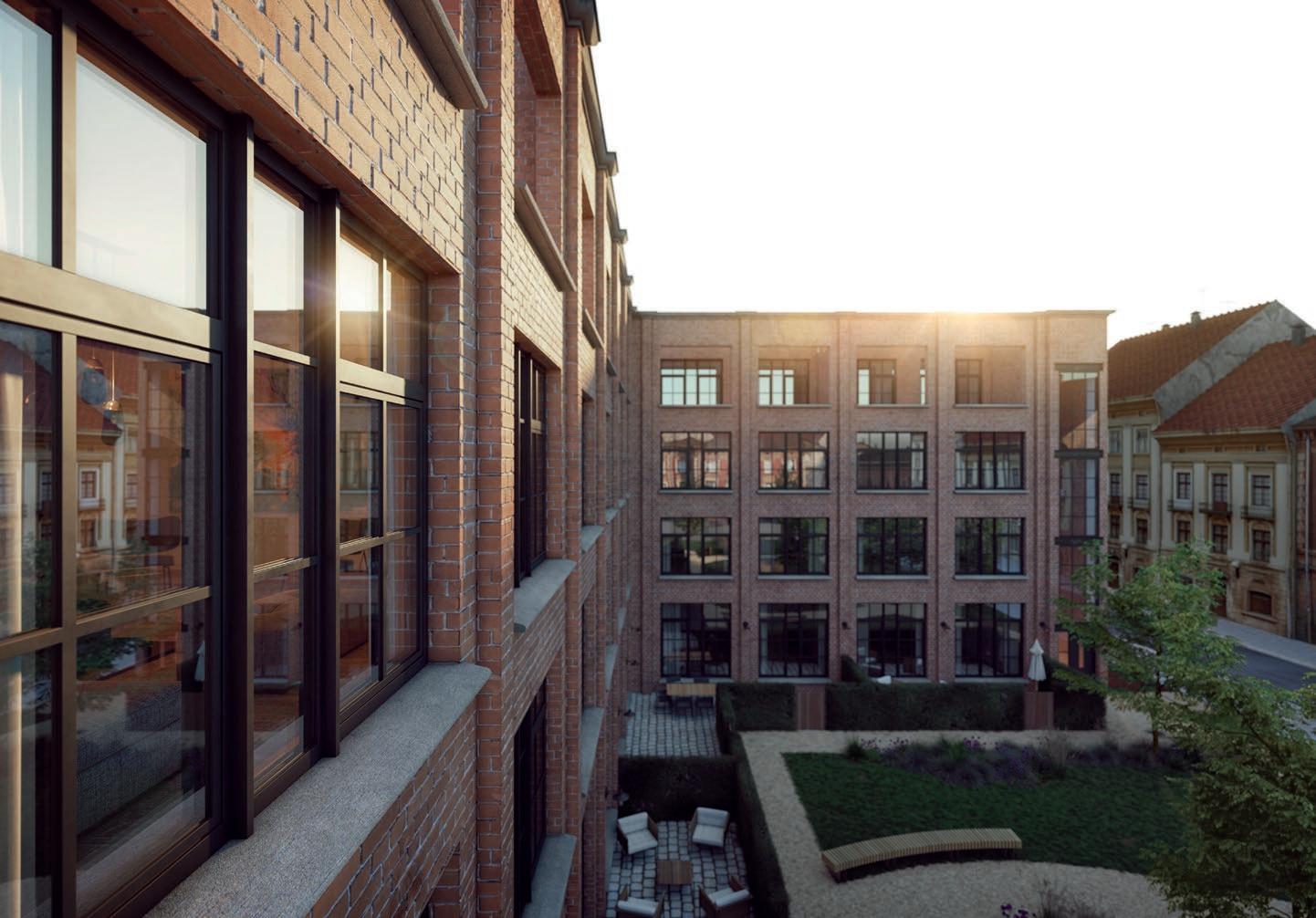
progress has been relatively fast with the move away from coal-fired power stations.
“With the ‘low hanging fruit now picked’, we need to address more difficult to treat sources of carbon emissions including very prominently amongst them housing.
“That was driving regulatory change even before the energy crisis hit home.
“Home energy efficiency is critical in the immediate term but also against the longer-term objective of reducing carbon emissions.”
Deceuninck is developing a new generation of products which deliver a step change in window and door performance, using new technologies to deliver windows that are more secure, which maximise design flexibility, and which deliver exceptional through life performance.
This includes Elegant, Deceuninck’s new energy efficient fiberglass composite window system redefines expectations of performance including U-values as low as 0.8W/m2 K.
This goes far beyond current building regulations, future proofing its
offer to the specification sector. John continues: “Elegant, our award winning, new ultra-energy-efficient window and door offer sits within our wider sustainability strategy.
“It’s a next generation window system which has been designed to deliver exceptional through life performance, while also being designed to be easier and use less energy to recycle at end-of-life”, he explains.
Elegant is defined by contemporary minimalist features, creating a strong architectural aesthetic which replicates aluminium in an advanced, low maintenance and energy efficient, composite system.
This includes Elegant Abstract, which features a rebate of only 7mm, which when combined with Decoroc, Deceuninck’s next generation foil, creates a strong match to aluminium systems, something which earned it the highly competitive German Red Dot Award for design innovation.
It’s built around iCOR Deceuninck’s ultraenergy-efficient modular frame which is available as a standard 76mm system. These can be combined with any of five different sash options.
“Elegant gives you a lot of design flexibility”, John says “you’re getting a window that can be optimised for either commercial or residential applications with a massive amount of flexibility within those markets because of the combination of sash and frame options that we can offer.”
Elegant is also available in Deceuninck’s ThermoFibra technology. The ThermoFibra glass fibre reinforced sash, eliminates steel reinforcement from the window reducing the rebate height from 9 to 7mm.
This can be combined with Forthex Deceuninck’s extruded insulated thermal reinforcement, which maximises design potential without the need for traditional steel reinforcement using embedded steel wires in a low-density insulating foam core.
Combined this delivers a 30% increase in thermal efficiency with 40% savings on materials and weight, when compared to windows manufactured using a traditional steel reinforcement.
This focus on sustainability continues through to Deceuninck’s commitment to ambitious targets to reduce greenhouse emissions through the corporate carbon reduction scheme, Science
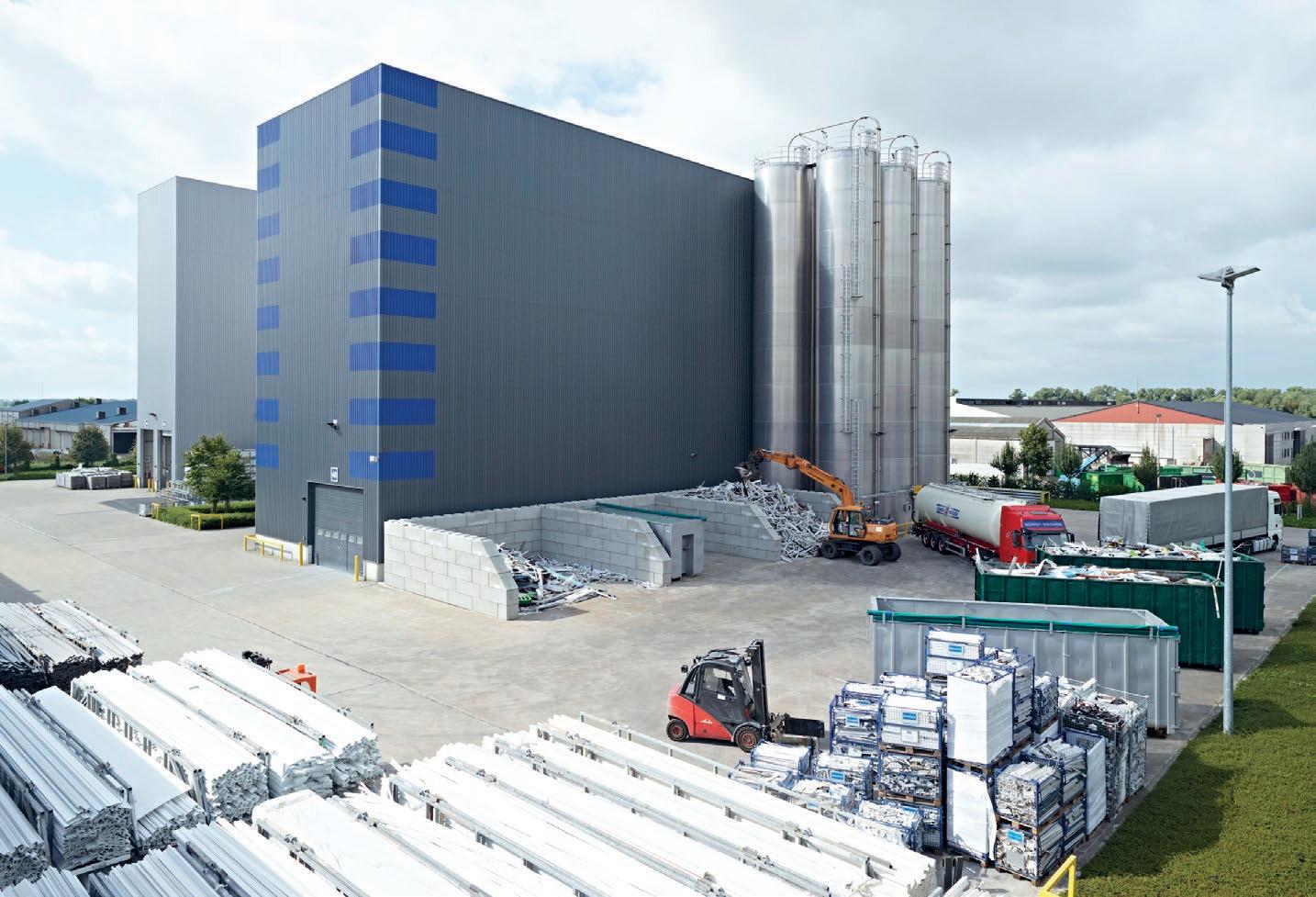
Based Targets (SBTi). This includes a commitment to cut the CO2 emissions from its own operations (Scope 1&2) by 60% by 2030 from a 2021 baseline.
Allowing for future growth in real terms this means reducing CO2 per tonne of product produced by 75%.
This goes significantly beyond the SBTi minimum target of 42%. It has also
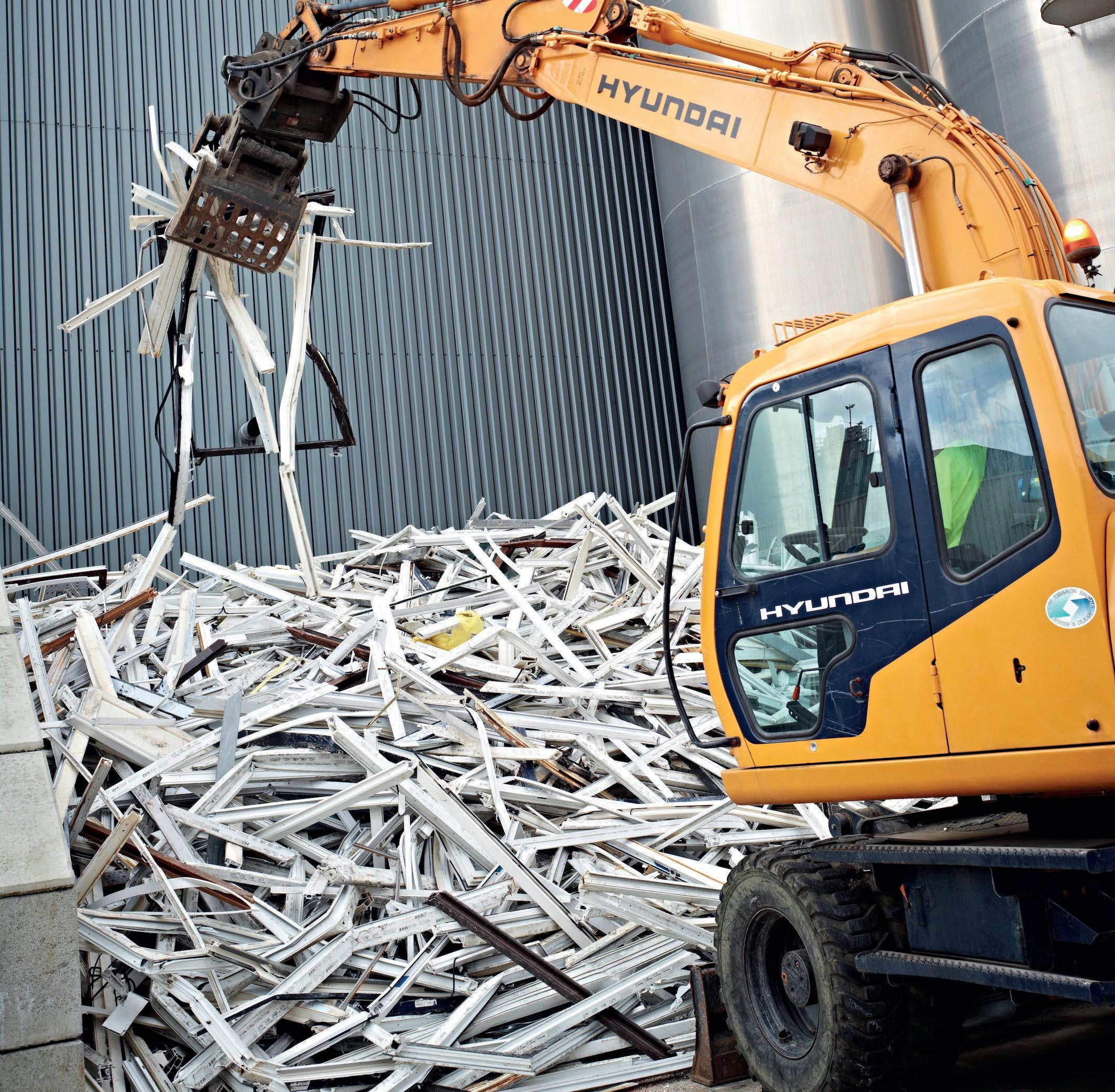
committed to cut emissions from within its supply chain (Scope 3 emissions) by 48% per tonne by 2030, as part of its wider journey to net-zero greenhouse gas emissions by 2050.
Deceuninck’s new sustainability strategy includes a focus on operational efficiencies, renewable energy sourcing and production, sourcing of bio-based PVC, while critically also intensifying our recycling efforts.
As part of this strategy Deceuninck has invested more than €15million in one of the world’s most advanced recycling and compounding facilities to create the capacity to reprocess up to 45,000 tonnes of post-consumer and post-manufacturing PVC-U per year.
In real terms this gives it the capacity to prevent more than three million windows from going to landfill annually.
“We’ve got to do things differently, as businesses, individuals and society”, continues John.
“Deceuninck is developing a new generation of products including Elegant, which have less of an environmental impact in manufacture, deliver exceptional through-life performance, and which are lower carbon to recover at end of life.”
For more information about Deceuninck’s product and service offer please call 01249 816 969, email deceuninck.ltd@deceuninck.com or visit www.deceuninck.co.uk
Deceuninck - Enquiry 9
Domofrance, a subsidiary of the Action Logement Immobilier group, is a Social Housing Enterprise established in 1958 in Bordeaux.
A major player in social housing in Nouvelle-Aquitaine, Domofrance has chosen Hanwha Vision's video surveillance solutions to ensure the safety of its tenants and residences. A long-standing partner of Domofrance, Soditel, the expert security and safety company based in Pessac in Gironde, recommended Hanwha Vision's solutions.
To date, and thanks to the quality and versatility of Hanwha Vision cameras, Soditel has successfully deployed security systems in over 50 Domofrance residences throughout the Nouvelle-Aquitaine region.
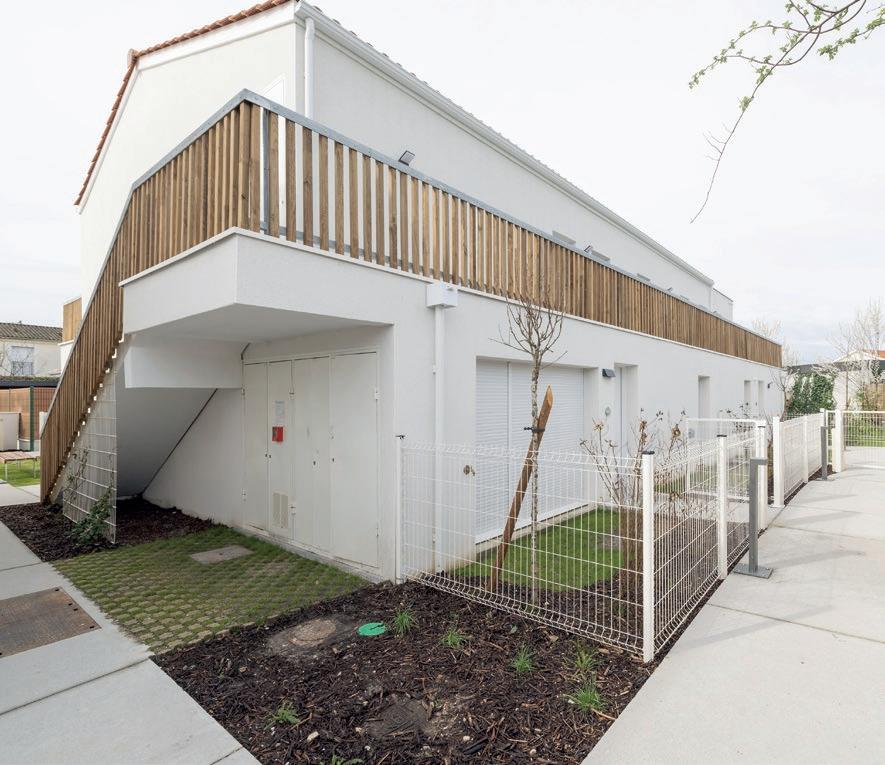
The integration with Wisenet Wave software has enabled the establishment of a unique control hub that centralises access to cameras and recordings, offering efficient, simple, and intuitive management of the security systems deployed in each residence. The choice of Wisenet Wave software was made for its scalability, which currently allows Domofrance to manage more than 1,200 cameras remotely, with the objective of reaching 2,000 cameras by 2024. It remains highly flexible and economically competitive compared with other existing solutions on the market.
For over three years now, Domofrance has trusted Hanwha Vision's hardware and software solutions, with Soditel handling the installation, programming, and maintenance of all implemented systems.
Hanwha Vision - Enquiry 10 Homes secured with Hanwha Vision solutions
Garador’s side-hinged Windsor designed for modern living
Garador’s Windsor side-hinged door, with its modern design and useful features, is without doubt one of the standout garage doors of 2024.
The Windsor side-hinged door has been specifically designed for homeowners requiring frequent access to their garage. With its simple push down level handle, homeowners can easily pop into the garage to retrieve or store essential items, from small gardening tools to larger equipment or bicycles. Outward opening doors also mean it is suitable for parking a vehicle inside the garage as well. Garador’s Windsor side-hinged door is available in a wide colour choice.
Garador - Enquiry 12
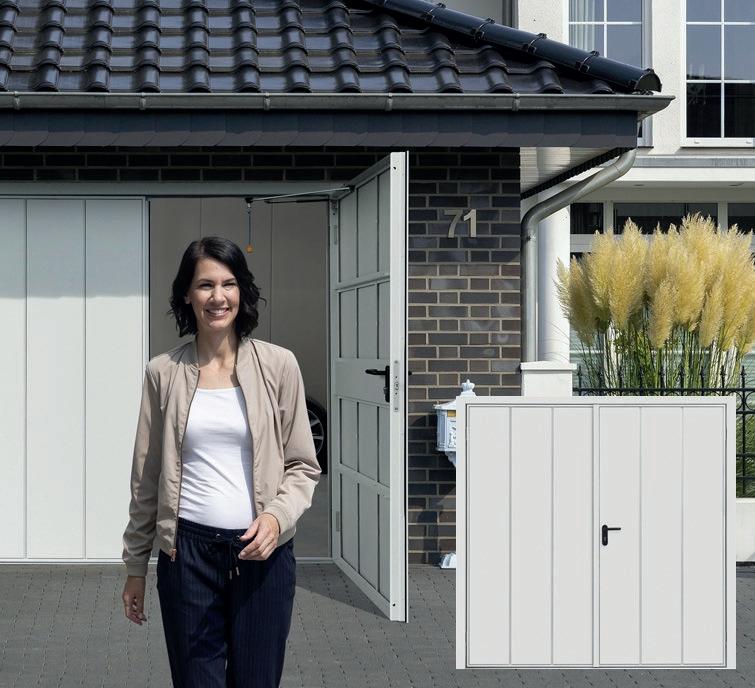
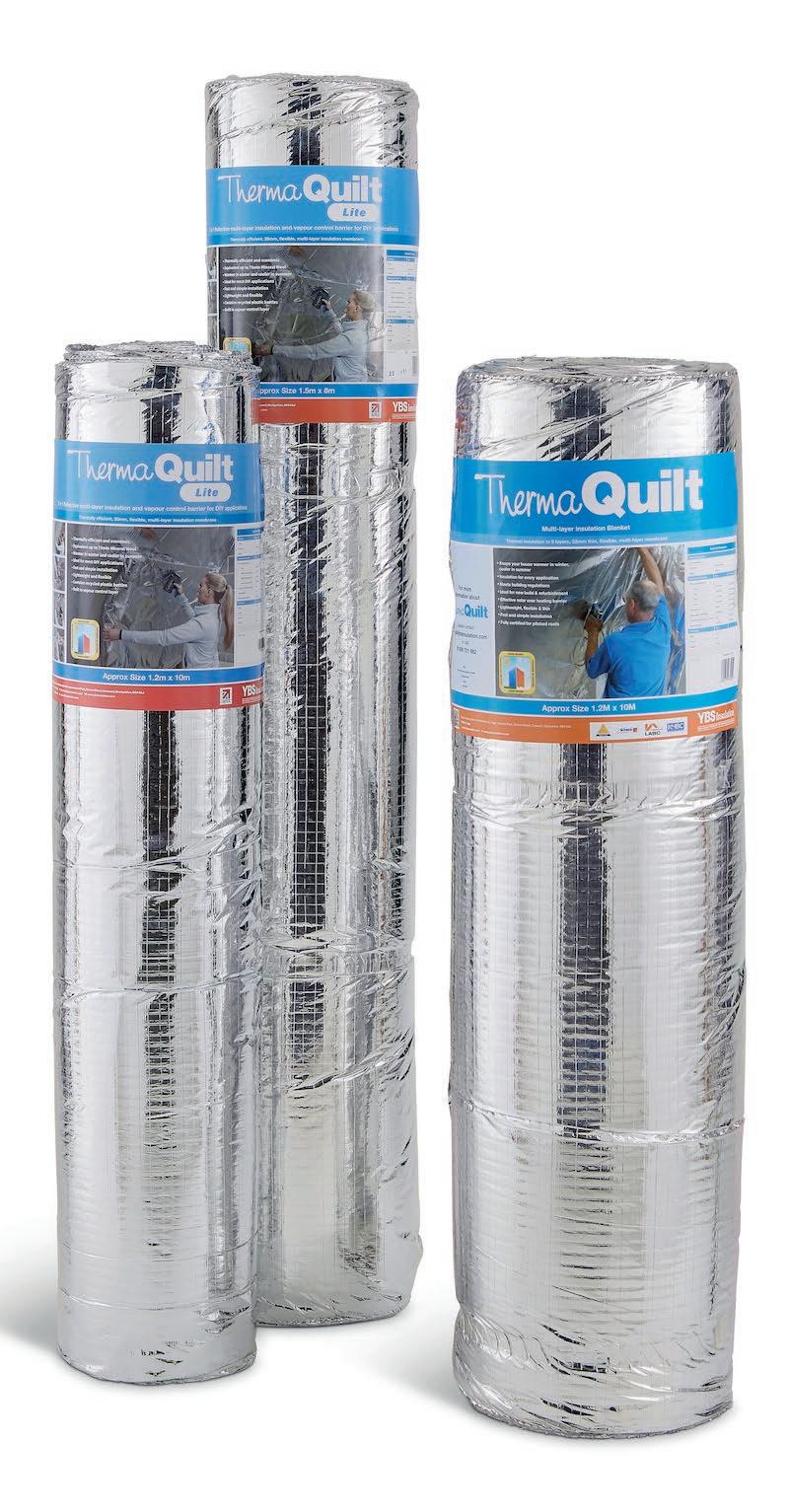
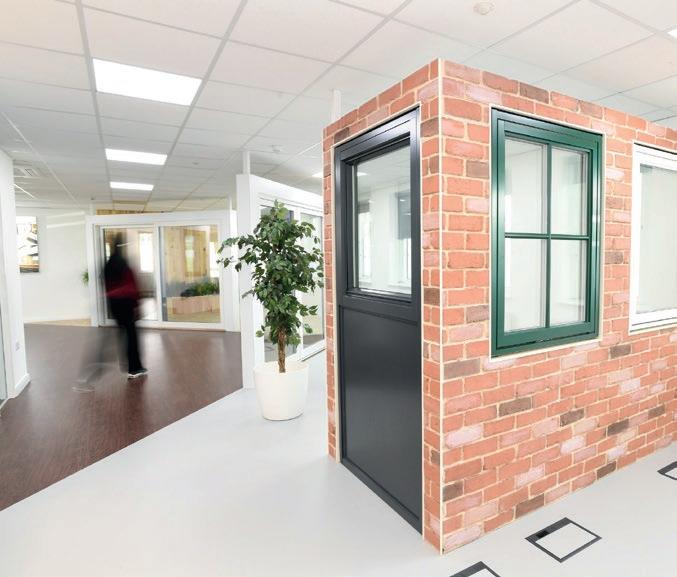
NorDan UK helps social landlords improve homes
NorDan UK, one of Europe’s leading manufacturers of high-quality windows and doors, is building on its 2023 growth by expanding into Wales with a dedicated new headquarters and showroom in Cardiff. NorDan UK will target a range of potential customers, from private new build developments and retrofit schemes, through to smaller self-build and DIY projects. Because Wales has hundreds of miles of rugged coastline, NorDan’s products will be perfect as they are designed for tough Scandinavian conditions. A major focus of the new expansion will be working with social housing providers as they access £270m worth of investment from the Wales government.
NorDan UK - Enquiry 11
YBS Insulation, a leader in innovative building insulation products, has launched ThermaQuilt Ultra, a high-performance multi-layer insulation blanket designed for diverse applications in roofs, walls and floors.
An addition to YBS Insulation’s already extensive product offering, which also includes SuperQuilt, SuperQuilt Trade and SuperQuilt Lite, ThermaQuilt Ultra delivers exceptional thermal resistance in a thin, flexible 45mm profile – making it an ideal solution for both new construction and renovation projects in residential and commercial buildings, as well as for specialised use in motor homes, boats, and cellars.
ThermaQuilt Ultra's unique multi-layer composition effectively manages all forms of energy transfer, including conduction, convection and radiation. Furthermore, this innovative design not only retains heat in winter but also reflects solar heat in summer, reducing the need for artificial cooling systems.
Achieving R-Values up to 2.61 m 2K/W, equivalent to 120mm of Mineral Wool Insulation (with a thermal conductivity of 0.044), ThermaQuilt Ultra also incorporates a built-in airtight vapour control layer to prevent moisture passage and reduce condensation risk.
With a non-degradable construction, the product maintains thermal performance throughout the lifespan of the building, while also boasting an ecofriendly composition, utilizing recycled materials. What’s more, the fibre-free design eliminates the need for personal protective equipment during handling.
YBS Insulation - Enquiry 13
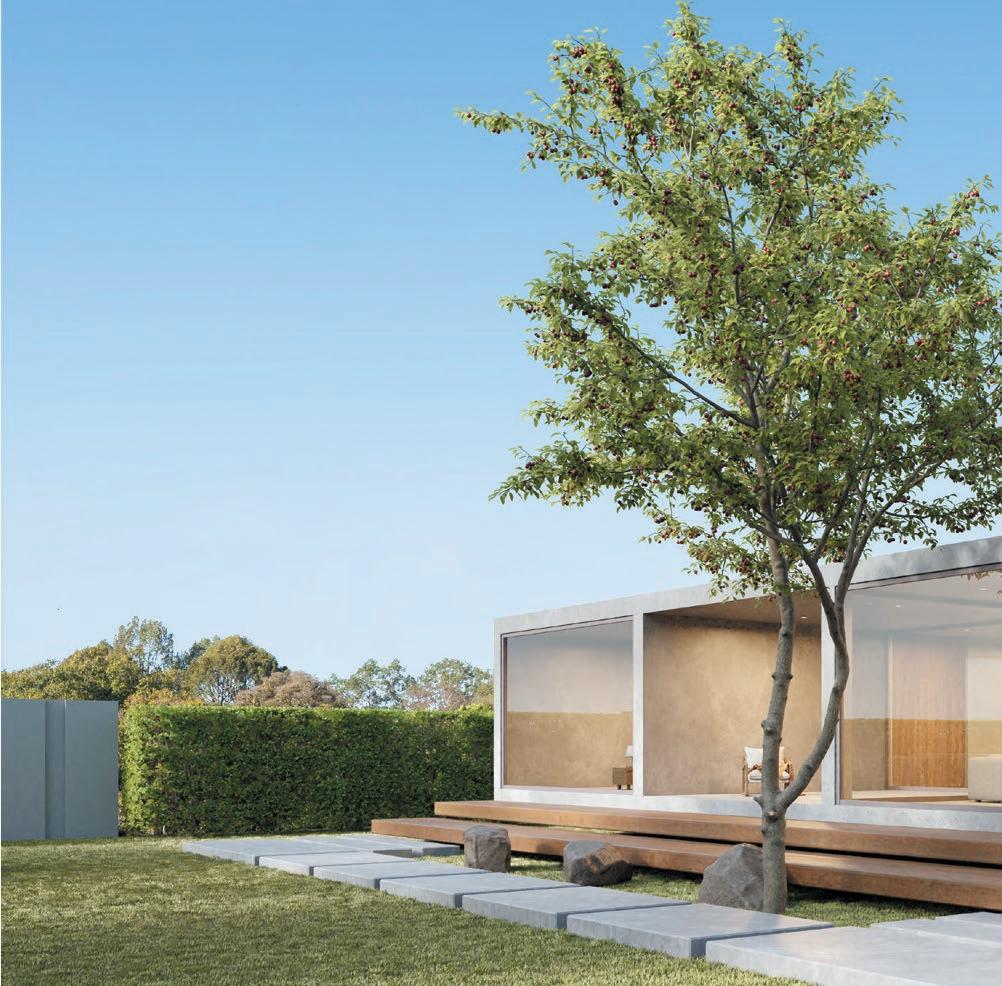
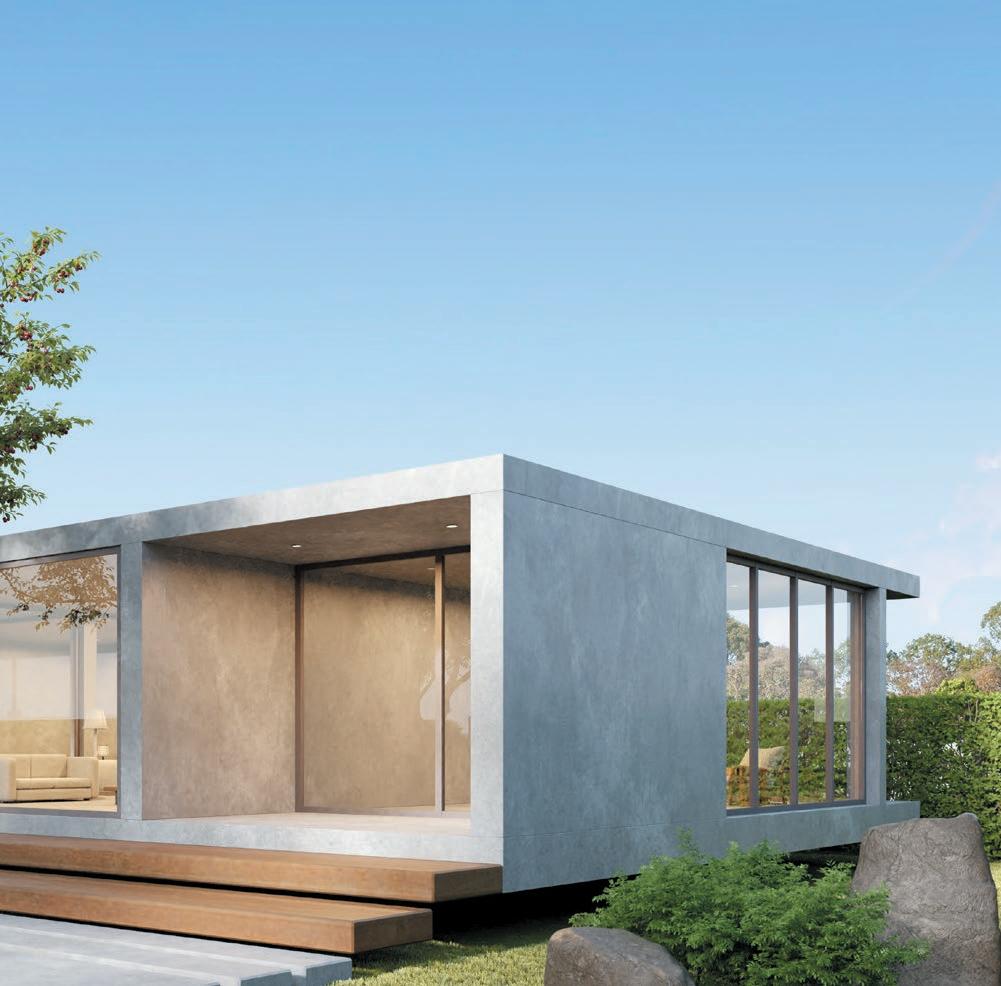


Gypsotech Externa Light Carrier Boards have received an Environmental Product Declaration.

At Fassa Bortolo, we constantly seek new ways to ensure our impact on the environment is kept to a minimum and that our products have longevity.
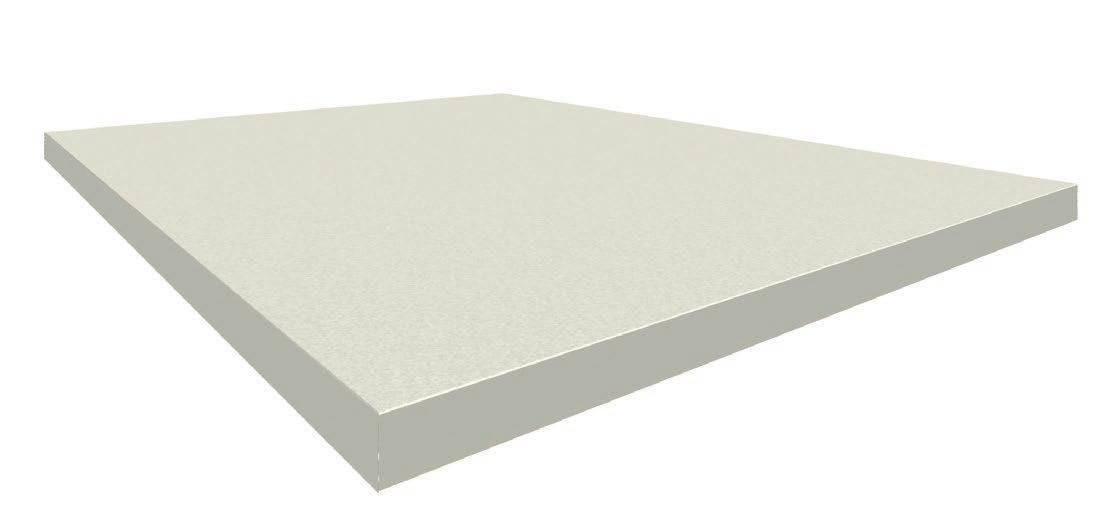

The Gypsotech Externa Light carrier board has obtained an Environmental Product Declaration (EPD). This highperformance render board has undergone a life cycle assessment and is proven to comply to the low VOC emission criteria which is widely used across Europe.
Designed to be applied both on the inside and outside of the building
Used to build walls, wall linings and false ceilings
TO FIND OUT MORE about Fassa Bortolo and its range of render systems and building products. Visit www.fassabortolo.co.uk or call 01684 218 305

14
JELD-WEN has launched a new data pin solution that will promote greater fire safety compliance among customers.
The new data pin, provided by Door Data Systems, will now be installed across every Certifire doorset by JELDWEN, allowing for the Golden Thread of information to be implemented at the earliest stage.
Offering an advanced level of digital recording and data collection for fire doorsets in commercial and multioccupancy buildings, the pins will enhance traceability and enable individuals in positions of responsibility to demonstrate a comprehensive approach to fire door compliance.
Fitted in the hinge side of the door during the manufacturing process, the pin will provide immediate access to its certification, technical documentation,
installation guides, warranties and inspection reports. These records are linked to a state-of-the-art system, whereby data is stored and available via a free-to-download app.
To further enhance the user experience, data is presented in a clear and easyto-read central dashboard, meaning no specialist training is required, while features such as scheduled reminders can support building management in future fire door maintenance.
Glyn Hauser, R&D Senior Group Manager at JELD-WEN comments: “Compliance is in the DNA of every JELD-WEN product, and launching the data pin is an important step in ensuring the Golden Thread can be implemented at the very first opportunity.
“We believe this capability will allow for better facility management of a building and, ultimately, a safer environment for the people within it.”
JELD-WEN - Enquiry 15

Taylor Lane Timber Frame has constructed 49 homes using its Classic wall system at Shackleton Heights in Lockleaze, Bristol, a development by housing provider Abri.
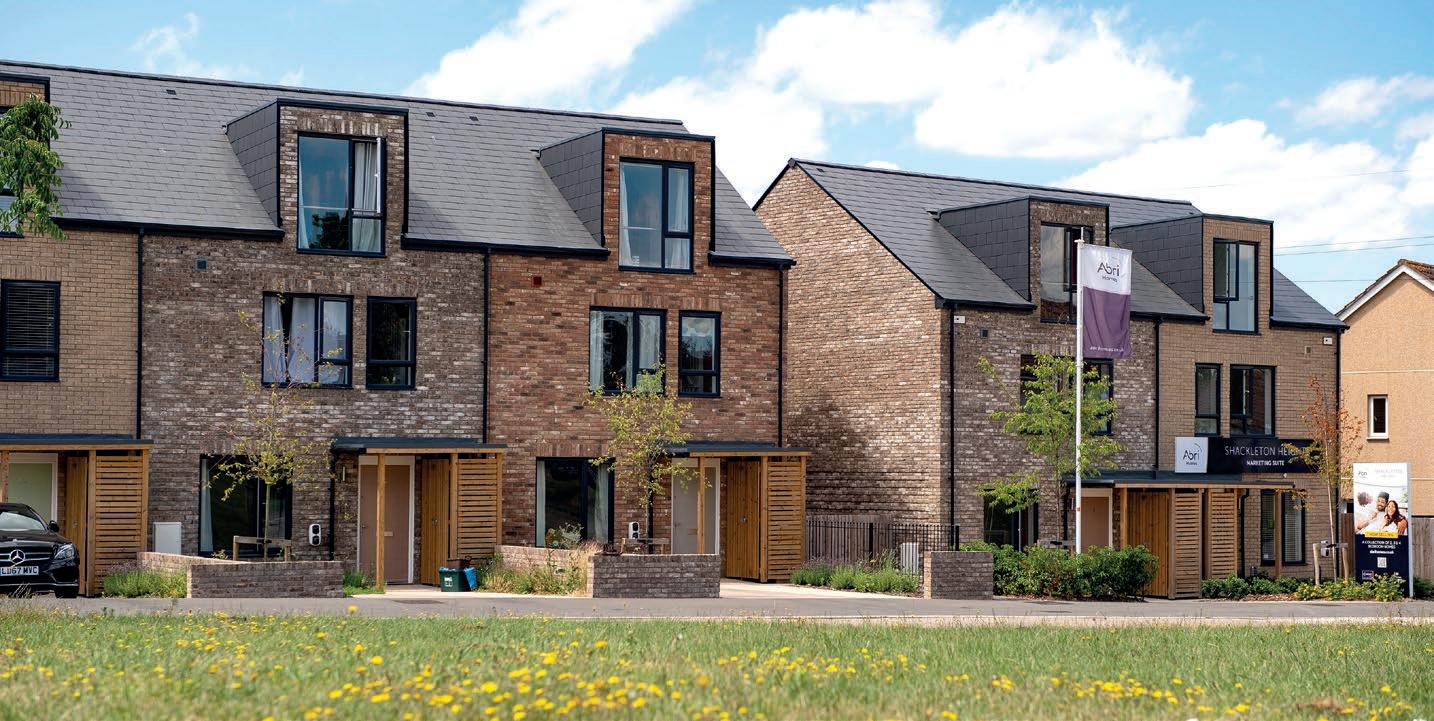
The Hereford-based timber frame manufacturer was appointed by main contractor Speller Metcalfe on the known quality of its services and competitive rate. Timber frame was the build method of choice for the houses on the site and brick and block work was implemented
on the traditional flats. Taylor Lane’s Classic wall system is categorised as MMC Category 2 and includes factoryfitted breather paper, external sheathing and stud insulation. For this scheme Taylor Lane recommended 100mm PIR insulation.
Once fitted, the wall system achieves a U-value of 0.19 W/M2K.
Several types of rusticated brick were selected for the external finish. On some house types the brickwork is toothed for added interest. This had to be factored into the timber frame design as the stepped course impacted the cavity depth. Where the toothed detail occurs, the bricks step out to create a 60mm cavity, ensuring the minimum 50mm clear cavity is maintained.
Shackleton Heights is situated along Crome and Constable Road in the northern suburb of Bristol. The new homes have helped revitalise land that had been derelict for over ten years. The development is part of the wider Lockleaze regeneration project which is seeing over 760 homes being built in the area.
Taylor Lane - Enquiry 16





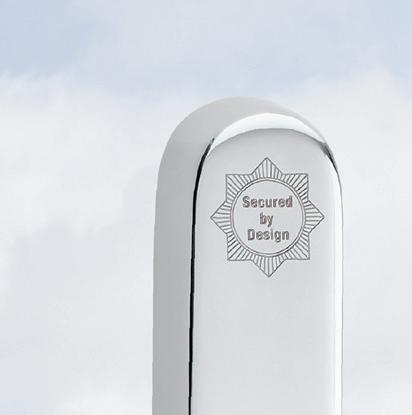

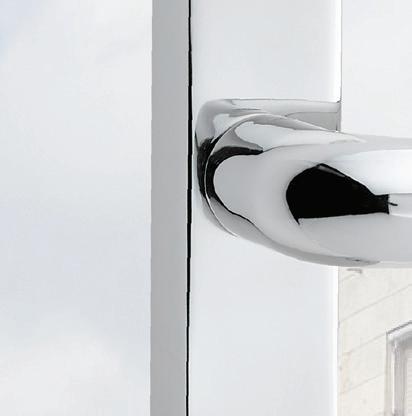



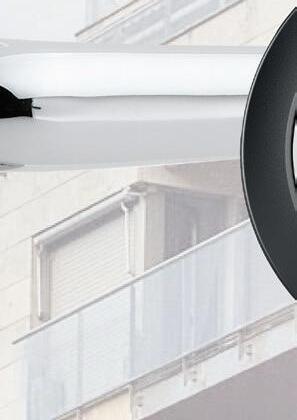
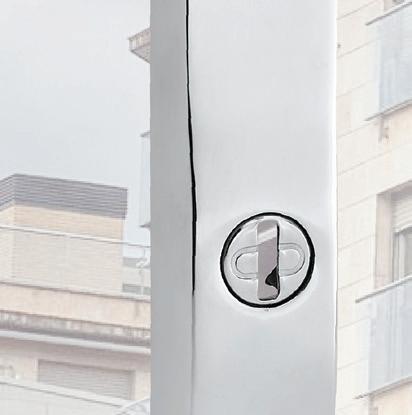


PAS24:2022 Approved



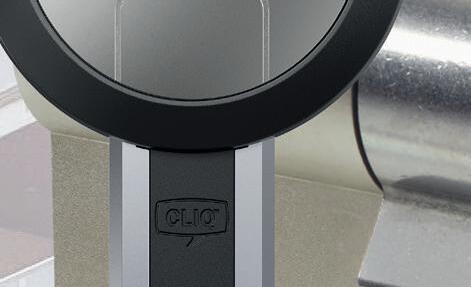
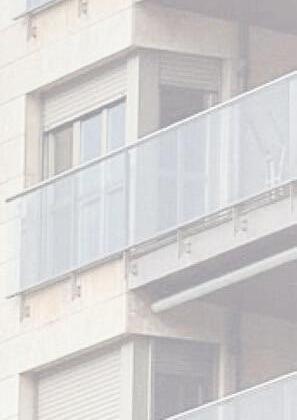

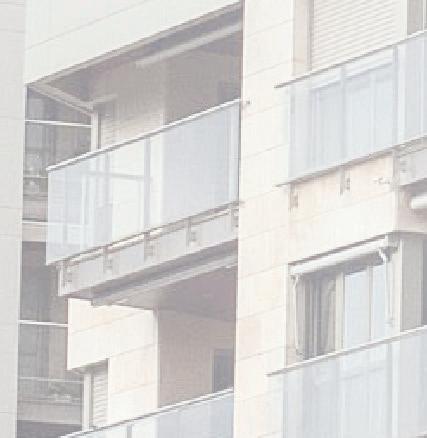




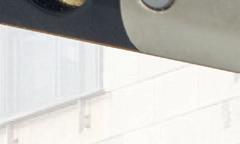

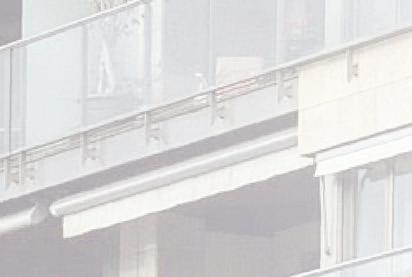

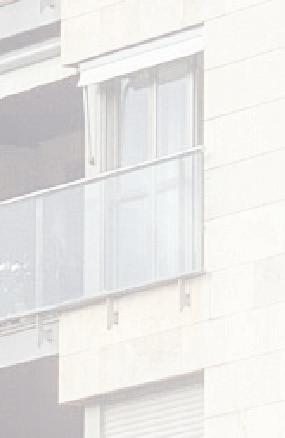

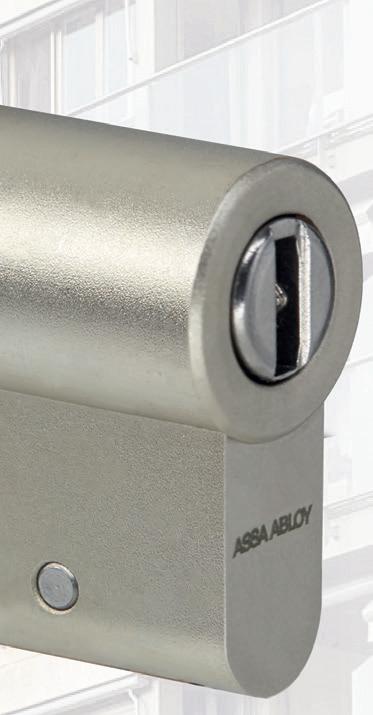



Bringing Access Control to Commercial and Residential PAS 24 doorsets






When it comes to home life safety within the electrical and fire sectors, there is often uncertainty surrounding what installers and landlords should adhere to. Here, Aico reviews the documents, how they reference each other and how stakeholders should navigate them.
Legislation (Law)
• The Smoke and Carbon Monoxide Alarm (England) Regulations 2022
New requirements on Smoke and Carbon Monoxide (CO) Alarms in the social and private rented sectors came into force on 1st October 2022. The regulations don’t stipulate the alarms (mains or battery powered) to install but inform landlords of those available, based on property and tenant needs.
This includes outlining alarms compliant with British Standards 5839-6, and their link to the Smoke and Carbon Monoxide Regulations 2022. Landlords should follow the manufacturer’s instructions when installing domestic Fire and CO Alarm Systems. To support this, Aico offers Expert Installer Training to ensure Electrical Contractors have all the necessary information.
• The Homes (Fitness for Human Habitation) Act 2018
In March 2019 a new law came into force to ensure rented houses and flats are ‘fit for human habitation’, meaning they are safe, healthy and free from things that could cause harm. If a landlord fails to meet these obligations, the tenant can take court action for breach of contract.
Building Regulations
Building regulations apply whether you are self-building, renovating or extending a home. They sit alongside legislation and reference BS 58396 within ‘Approved Document B’. Similarly, ‘Approved Document J’ for CO references BS EN 50292:2013, outlining regulations for combustion appliances and fuel storage systems.
British Standards
British Standard 5839-6:2019+A1:2020 is the professional document for fire in residential properties. The document details various system grades and categories, and the varying factor is usually based on type and tenure.
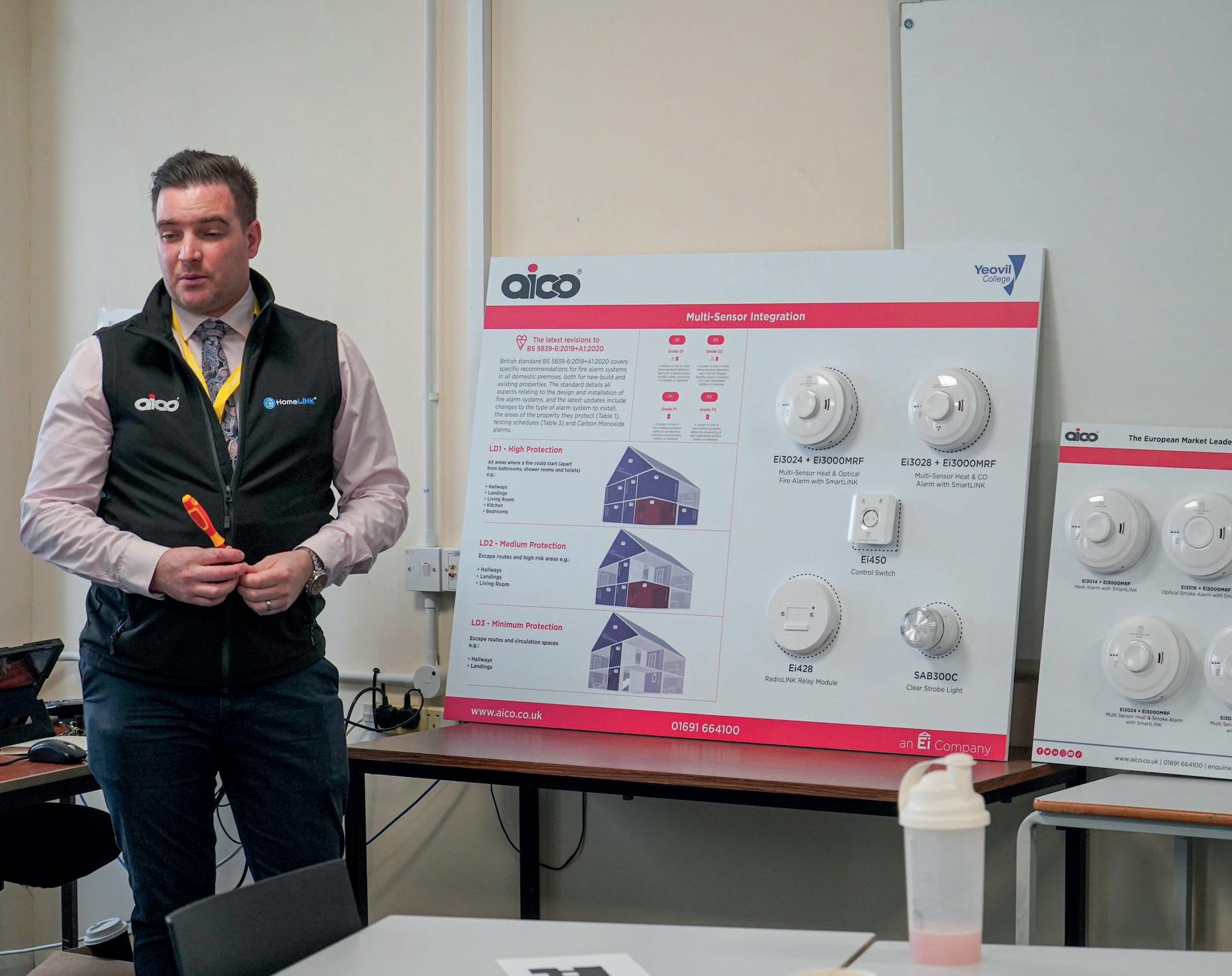
A fire risk assessment should always be sought ‘where reasonably practicable’; however, these are rarely provided for single homeowner or rental properties. Without a fire risk assessment, the British Standards should be upheld as the minimum protection level.
BS 5839 states a competent person working to that standard is a “person with the relevant current training and experience, and with access to the requisite tools, equipment and information, and capable of carrying out a defined task.” The competent person should be familiar with Table.1 in BS 5839-6 and how to apply them to the installations they are working on. The document details that all rental properties (new, material altered & existing) should be installed to Grade D1, Category LD2.
Are electricians always familiar with the above? Often the answer is no.
Electricians may have done the electrical City & Guilds training course, 18th edition and even the AM2, but this rarely includes training on BS 5839-6. However, Clause 560.10 in BS 7671 states “fire alarm and detections systems shall comply with the relevant parts of BS 5839”.
Therefore, it is vital for electrical contractors to gain appropriate training and qualifications to prove their competence in fire safety. Aico’s CPD certified Expert Installer Training provides exactly that. Once complete, they can consider the Aico City & Guilds course, a global benchmark that recognises excellence in training and learning for domestic Fire and CO Alarms.
Discover Aico’s award-winning training courses: https://www.aico.co.uk/ourservices/additional-training/
Aico - Enquiry 18
Simple and intelligent, the 3000 Series provides whole property coverage.




The technologically advanced 3000 Series includes both Multi-Sensor and Single-Sensor alarms, detecting Fire and Carbon Monoxide from just one range, while maintaining the simplicity that installers love.
Smart, connected and future-proof.


Add the Ei3000MRF for wireless interconnection and data extraction via the Ei1000G Gateway
19

CUPACLAD® 101 RANDOM has been installed to create a stunning entrance for an xtension project on a brick bungalow in Poringland, Norfolk.
The natural slate rainscreen cladding system was chosen as it offers a modern, long-lasting solution that complements the building’s existing brickwork.
CUPACLAD® 101 RANDOM was specified for its modern, sleek aesthetic that would dramatically update the home's look. Its visual uniqueness appealed to them, especially as they had not seen this cladding style used much in their area. Additional benefits were its durability and longevity compared to timber cladding alternatives.
CUPACLAD® is fully BBA approved and 100% non-combustible, with an A1 fire-rating, offering a lifespan of over 100 years. A highly sustainable solution, CUPA PIZARRAS has been certified
carbon neutral since 2020 in line with the PAS 2060 standard, and many of its products – including CUPACLAD® 101–are BRE Global verified.
The cladding system combines different slate sizes to create a dynamic and distinctive design. CUPACLAD® 101 RANDOM features 50x25, 50x20, and 50x15 slates arranged horizontally and secured with invisible stainless steel fixings. This allows the natural beauty of the slate to take centre stage in the cladding system.
Fitsall Roofing has previously installed CUPA PIZARRAS products, so the company effortlessly installed the cladding system in a matter of weeks. With plans to extend the cladding to
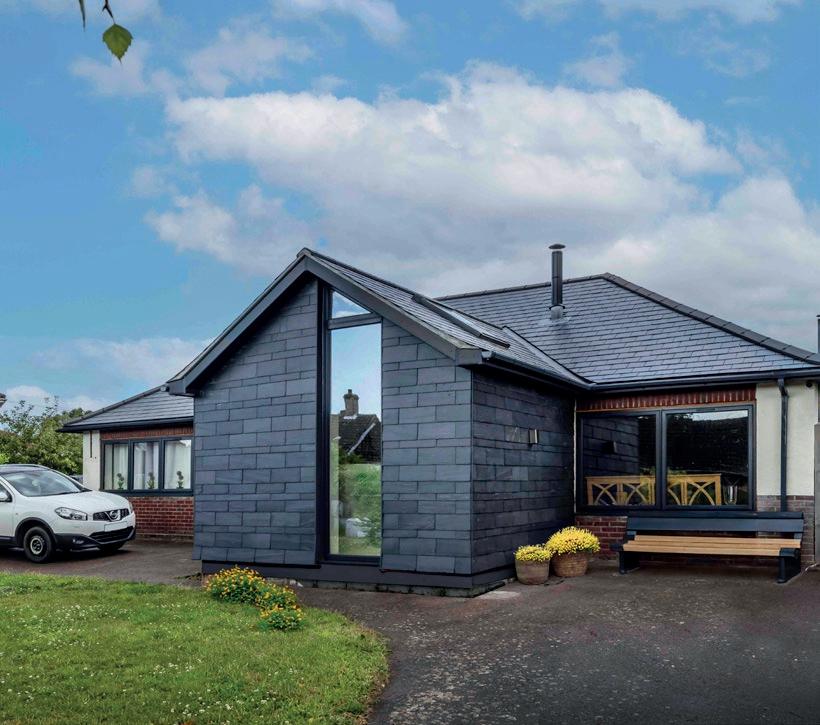
other parts of their property, including the garages, this project showcases the enduring appeal and versatility of CUPACLAD® as well as its suitability for smaller projects.
CUPA PIZARRAS - Enquiry 20
Choosing the right brick is an important decision. To offer even more choice, brick manufacturer Vandersanden is expanding their range with 10 new colours, delivering a wide choice of finishes and textures.
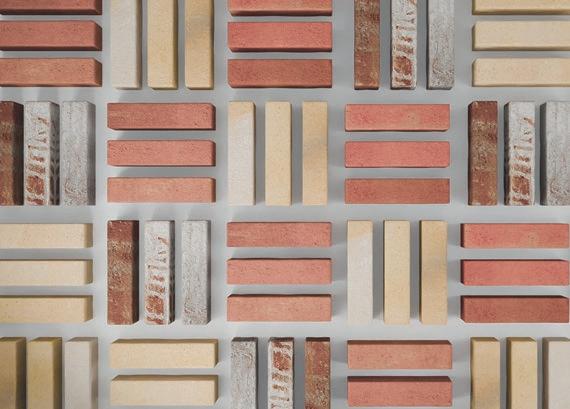
The growth of Vandersanden’s range makes it even easier for building professionals to find the right aesthetic solution for their projects. Innovative brick design, trend-led colours and manufacturing techniques are continuing to transform the design possibilities available. Darren White, UK Sales Director for Vandersanden comments:
"With our growing choice of brick options, we want to respond to the latest colour trends, but to also offer specifiers a beautiful look for their facade designs. That's why we offer a wide range of colours and textures, in different price ranges, so there is a perfect option for every project.”
Waterstruck bricks have a unique texture as a result of the use of water within the moulding and demoulding process The clay is not rolled through sand and is instead pressed into a wet mould. When the formed clay is removed from the mould, the water runs along the surface of the brick, giving it its typical surface texture.
There are five new arrivals in Vandersanden’s Handform brick range. In addition, all Vandersanden bricks
come with a 25-year guarantee against gypsum efflorescence, ensuring longlasting, sustainably attractive facades. The inspiring new colours - which will be available as both bricks and brick slips – reflect Vandersanden’s reputation for innovation in the brick sector.
Vandersanden - Enquiry 21
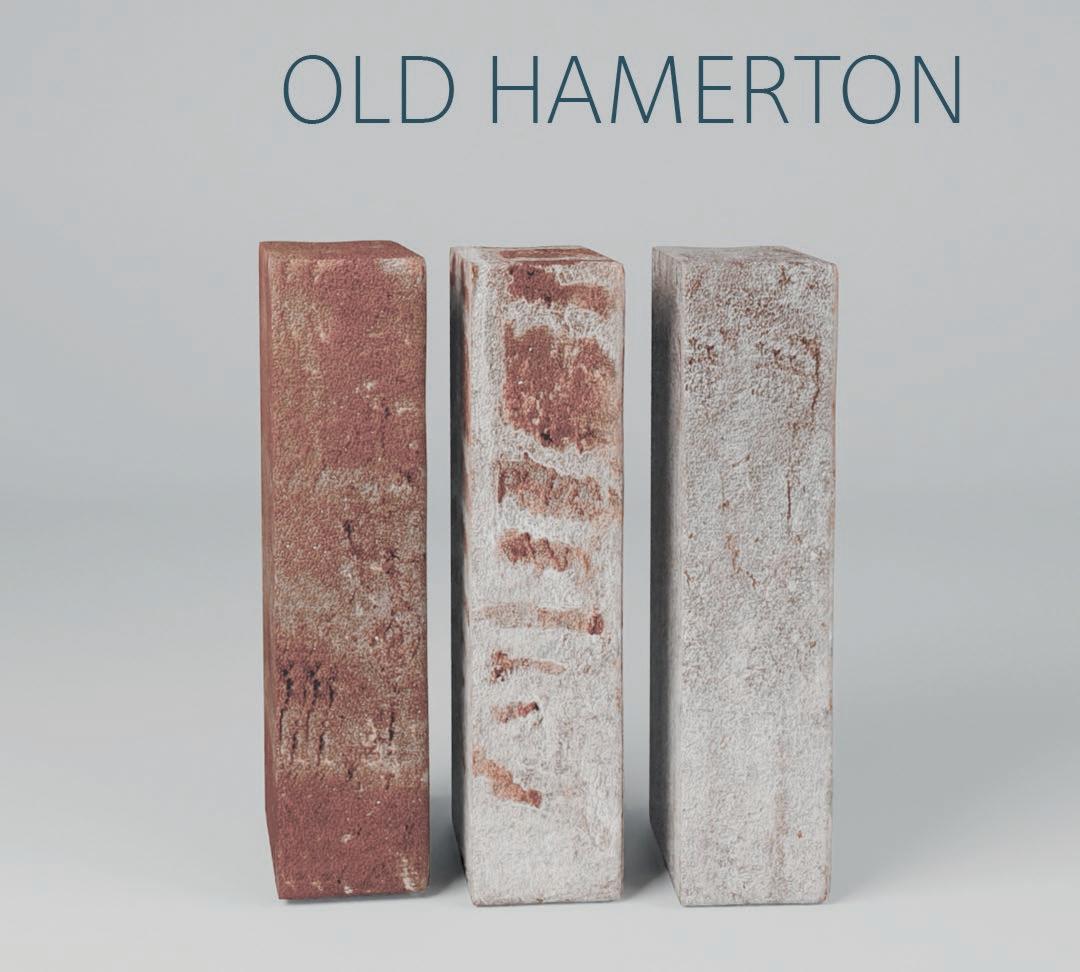









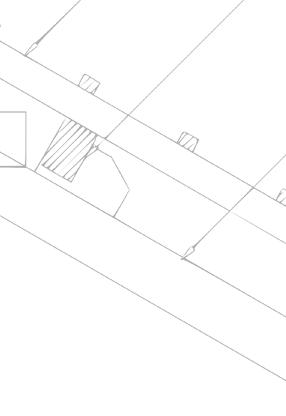
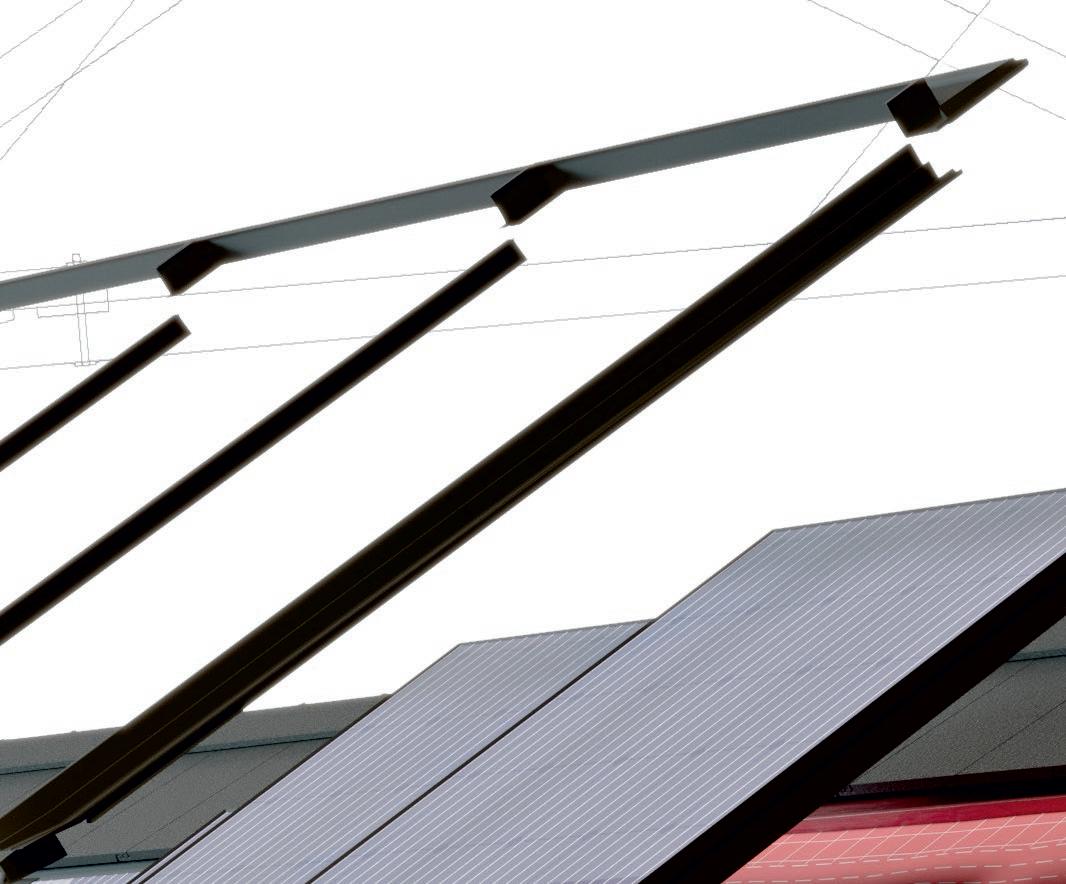

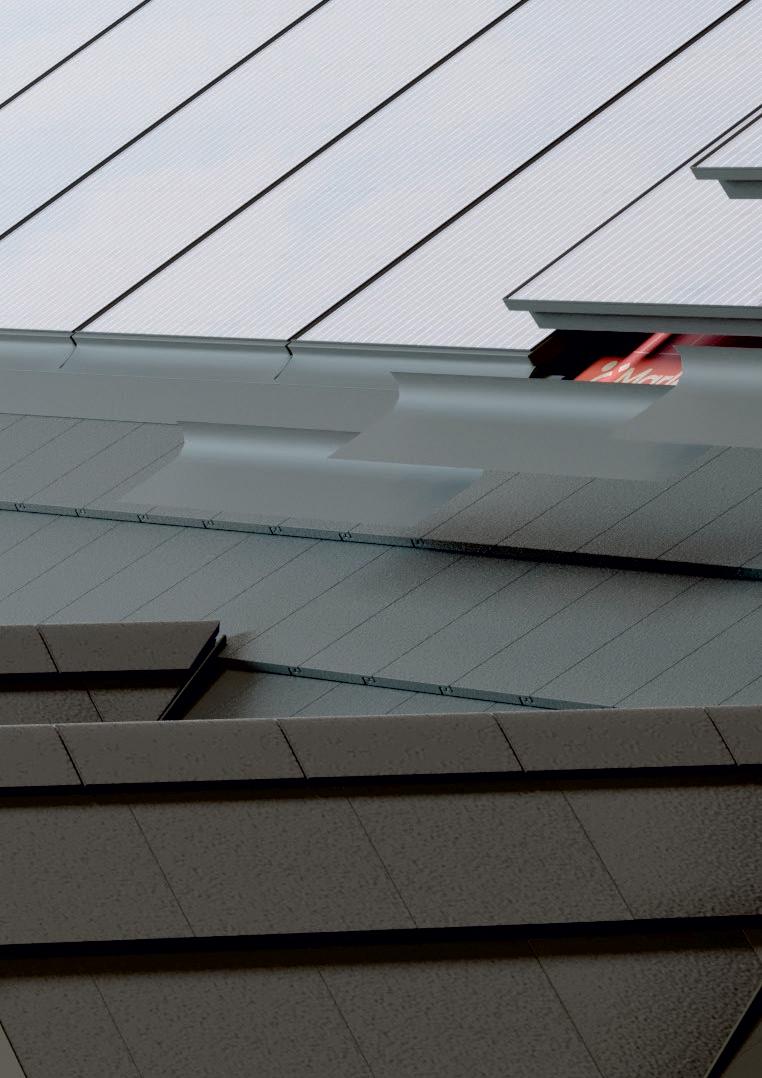
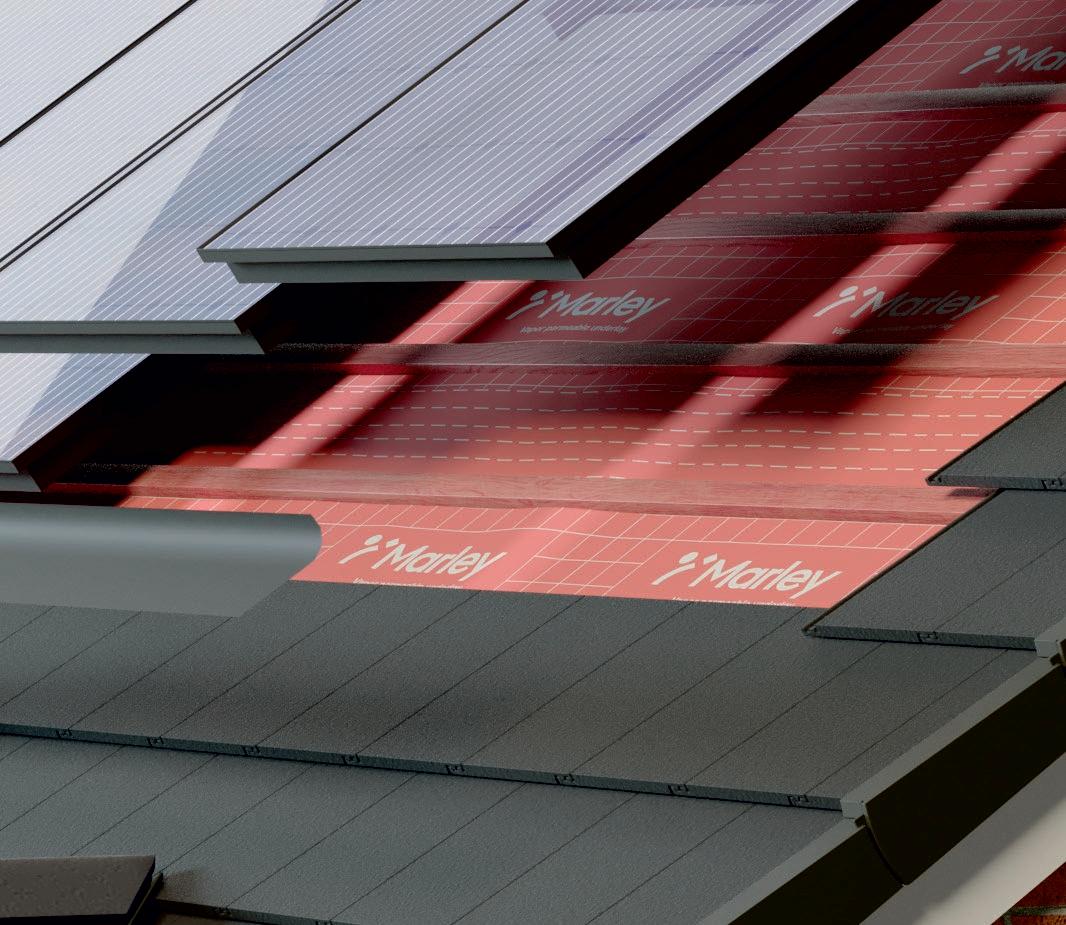
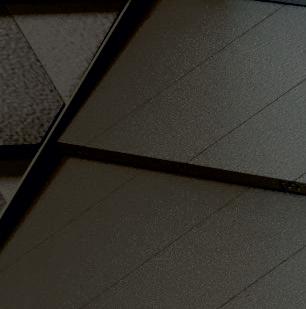








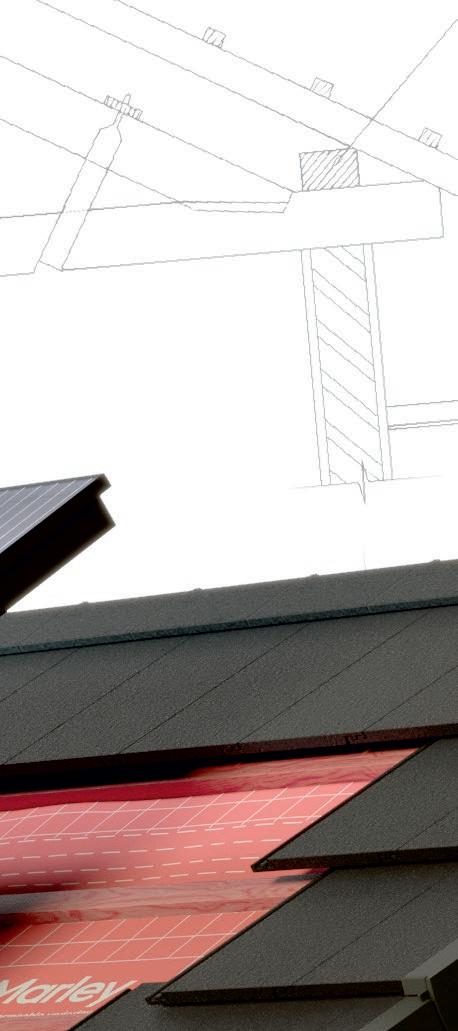


You may just see a roof. But by specifying a complete Marley Solar Roof System, you can be sure of a secure and robust solution, that also delivers more desirable, energy efficient homes. It’s more than a roof, it’s building to make a difference.

Vistry Group’s groundbreaking Vistry Innovation Centre features a range of progressive products the leading housebuilder is using both now and in the future to achieve its net zero carbon target by 2040.
Launched earlier this year, and based in Vistry’s timber-frame construction factory in Leicester, the Innovation Centre includes the Vistry ‘Home of the Future’, featuring fascias, soffits, and gutter products by Freefoam Building Products, selected for their sustainability performance.
Freefoam’s Northampton factory has the ISO 14001 accreditation for Environmental Management, and recently expanded on this with a voluntary Climate Change agreement with the Environment Agency. This year Freefoam retained its prestigious EcoVadis Silver medal despite more stringent criteria, and is now rated in the top 9% of all companies EcoVadis assesses for sustainability practices. Its approach to sustainability is rooted in
the principles of the Circular Economy, prioritising the re-use and circulation of resources, retaining economic value, and eliminating waste in its own business and its supply chain.
Vistry constructed the fully functional future home using 18 different trades and 54 suppliers, featuring more than 100 different products and smart technologies.
Simon Parrott, Freefoam National New Build & Specification Manager, who recently visited the centre, comments: “Vistry’s Innovation Centre is a great example of what is possible when supply chains come together to pursue sustainable solutions. We are proud to have Freefoam’s sustainable roofline and rainwater products included.
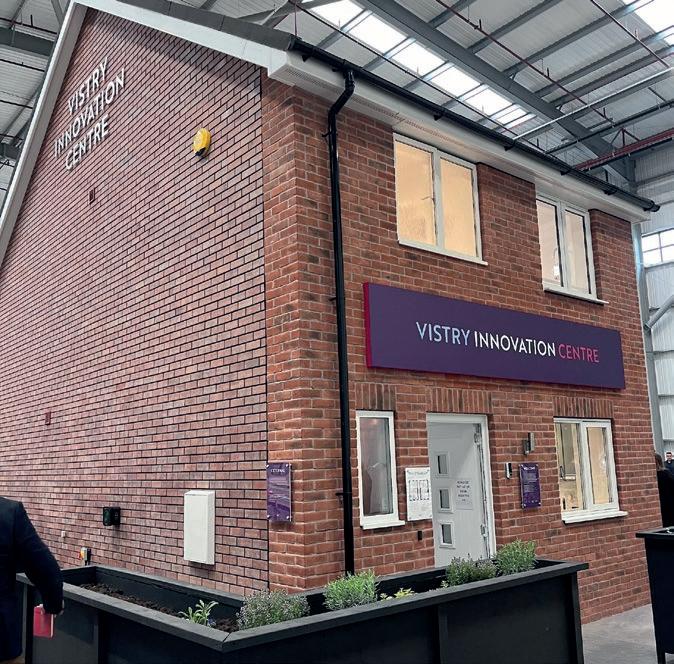
"This highlights our commitment to the Circular Economy and providing longlasting, sustainable products.”
Freefoam - Enquiry 23
Marley introduces new SolarTile 410
The Mapetherm Mineral Wool External Wall Insulation (EWI) system from Mapei, has been installed as part of a Bristol City Leap (BCL) pilot retrofits scheme.
The scheme, in the City’s Brentry district, comprised the upgrade of 16 Easiform homes to achieve energy efficiency and carbon reduction. The EWI system was installed by Bristol-based ESW Construction Services Ltd.
Following installation of a cavity fill system combined with the Mapetherm EWI, a u-value of 0.22 W/m 2 K was achieved, compared with a pre-retrofit rating of 2.06 W/ m 2 K, demonstrating greatly improved heat retention and comfort.
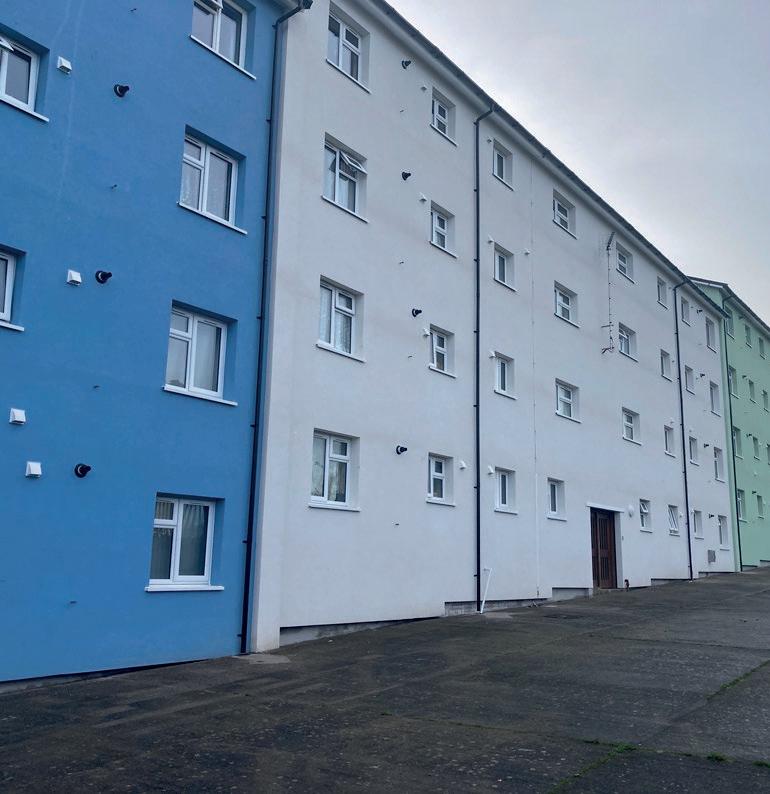
As part of the energy efficiency improvements, Mapetherm Mineral Wool - BBA 13/4977 certified high-density rock wool insulating panels for thermal insulations systems – were installed throughout the properties external walls, totalling over 1400 m 2
“The Mapetherm system has been tried and tested on many of our projects. Mapei’s products are high quality, easy to use and the final results speak for themselves. The service we get from Mapei’s sales and technical team has always been first class and the support they offer on site is second to none,” commented Carlo Bonomini, ESW’s Commercial Manager.
Mapei - Enquiry 24
The call for solar continues to be strong, with more efficient panels being demanded by homeowners, housebuilders and contractors has led Marley to launch a new panel option in its SolarTile® range – the SolarTile® 410.
The new panel delivers a peak power of 410W to increase total power from a roof area, while allowing for the installation of fewer solar panels to achieve the desired output. By adding a more powerful 410Wp panel to the SolarTile® range, alongside the existing 335Wp solution, specifiers, housebuilders and contractors can benefit from increased versatility depending on project size and output requirements.
Marley - Enquiry 25
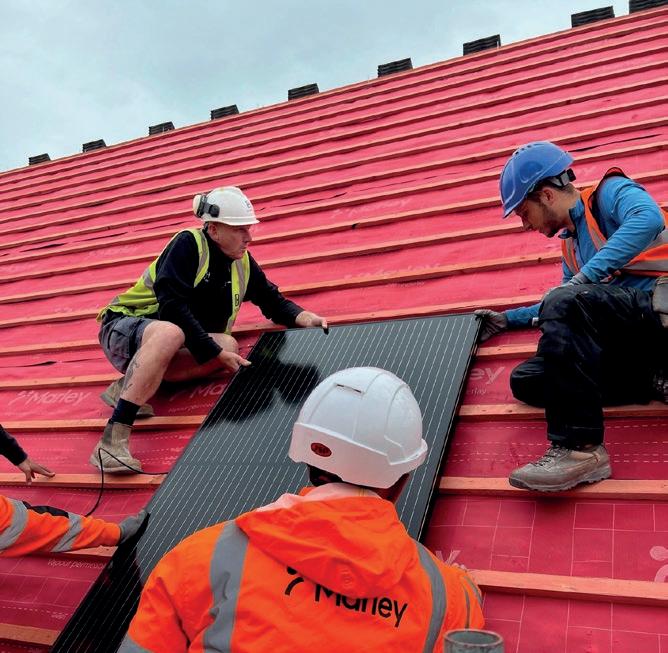











High performance, Class A2 external flame retardant breather membrane
Fire protection in the design and construction of buildings is paramount. That’s why we’ve used our 40 year industry experience to meticulously develop a new fire rated wall membrane, exceeding Building Regulations Part B requirements.
Protect FrameSafe FR is independently fire tested and achieves Class A2 reaction to fire, both free hanging and as part of a system with sealing tape.
Providing up to six months’ UV exposure to suit all building heights, it’s time to choose the hidden protector you can trust.
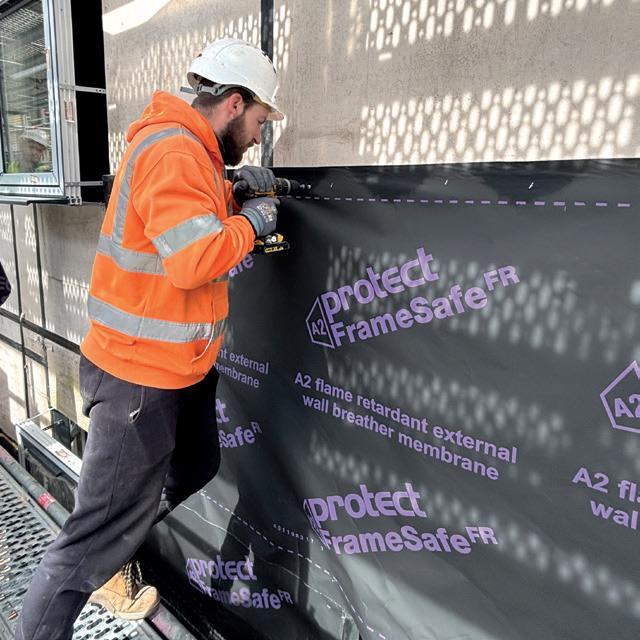

www.glidevaleprotect.com/framesafe



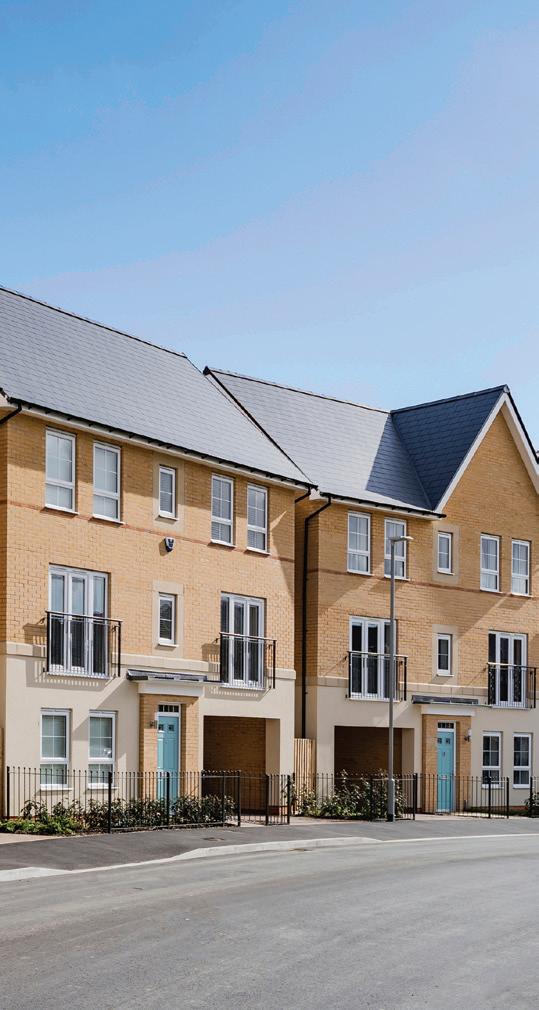

*For technical fixing details, fire classification test reports and substrate information for Protect FrameSafe FR, contact us on +44 (0)161 905 5700 or e-mail info@glidevaleprotect.com
















▸ Timber frame construction


▸ Spandrel panels

▸ Modular build
▸ Rainscreen cladding


▸ Render carrier board
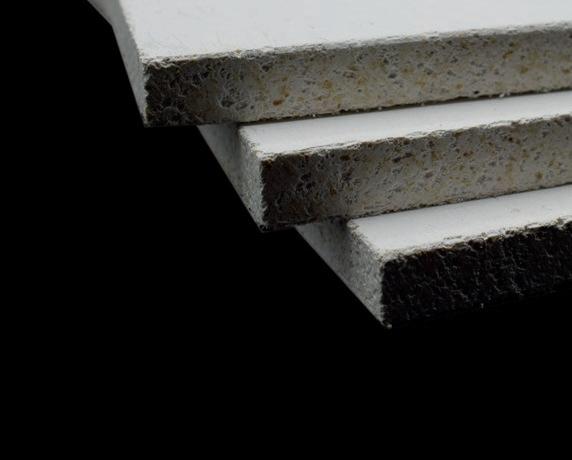
▸ High performance dry lining
▸ Tilebacker

▸ Fire resistant floors and ceilings
▸ Passive fire protection
▸ Steel frame construction




















