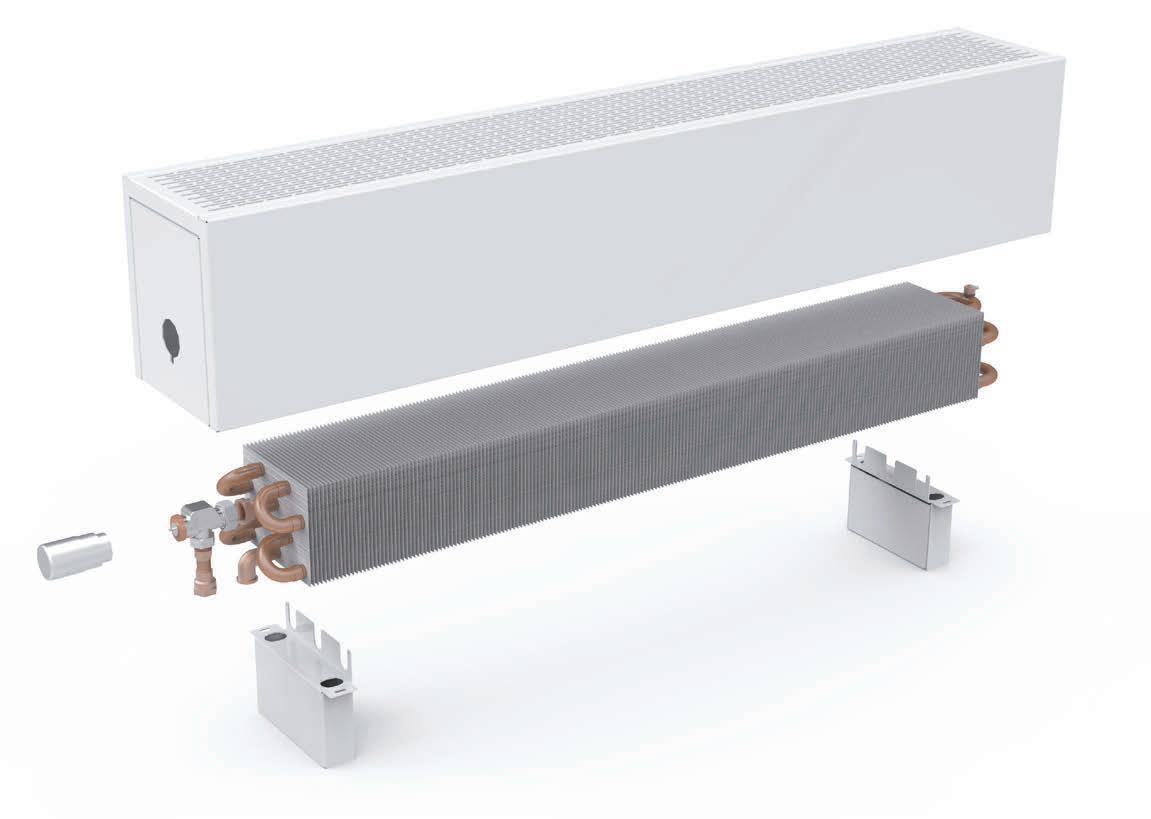
THE



THE






















marley.co.uk
You may just see a roof. But by specifying a complete Marley Solar Roof System, you can be sure of a secure and robust solution, that also delivers more desirable, energy efficient homes. It’s more than a roof, it’s building to make a difference. Enquiry
The latest Housing Pipeline Report from the Home Builders Federation, containing data supplied by Glenigan.com, shows that the number of planning permissions granted for new homes continues to fall sharply, down 20% year on year, with 2023 seeing the fewest number of sites approved since records began in 2006.

Planning permissions are a lead indicator of future supply levels, and the latest Housing Pipeline confirms industry warnings that an increasingly anti-development policy environment, including new taxes on building and challenging conditions for homebuyers is resulting in decreased investment in future housing delivery.
Stewart Baseley, executive chairman at the Home Builders Federation said: “Amidst a deepening housing crisis and with house building levels already falling sharply, this report should send alarm bells ringing across Government and the country.
“As we have been warning for some time, the sharp decline in housing supply is the inevitable result of several years of antigrowth policy and rhetoric. The politically driven weakening of the planning system will impact housing supply for years to come and needs to be urgently reversed.
“Allied to the total lack of support for buyers in the Budget and the resultant impact on demand for new homes, it is an increasingly gloomy climate for industry and for a generation still clinging to the dream of home ownership.
“Removing the requirement for local housing needs assessments and allowing councils to ignore the housing needs of their areas has been shown by the independent Competition and Markets Authority to significantly impact housing affordability moving forward.
“Rather than listening to the hysterical demands of anti-development backbenchers, ministers would be wise to consider the plight of aspiring homeowners and act on the recommendations of the CMA to restore local housing targets and address the long-term inefficiencies of the planning process. The social and economic implications of driving down housing delivery are deepening, with a generation unable to access decent housing and investment in jobs and communities all suffering. Putting short term politics over the needs of the country will have long-term consequences for the economy and society.”
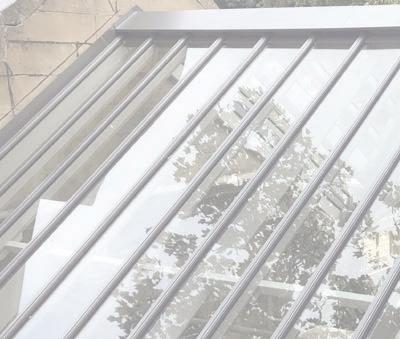
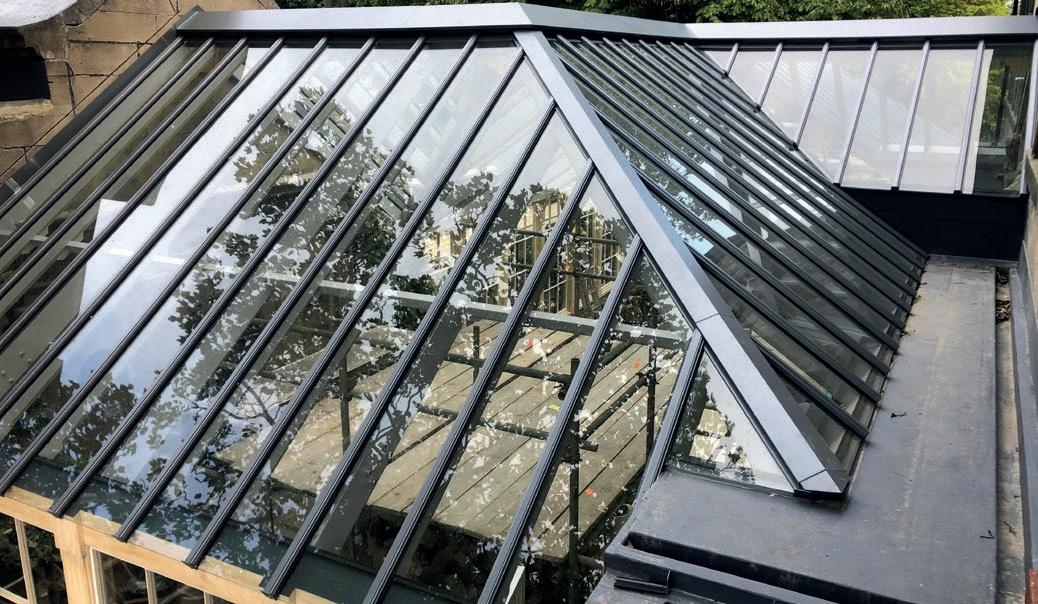
•

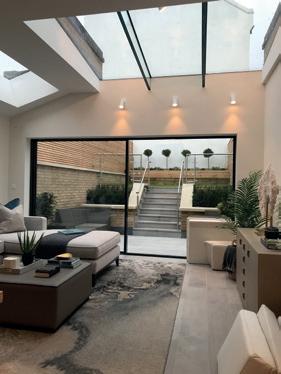






 Paul Groves Group Editor paul.groves@tspmedia.co.uk
Paul Groves Group Editor paul.groves@tspmedia.co.uk
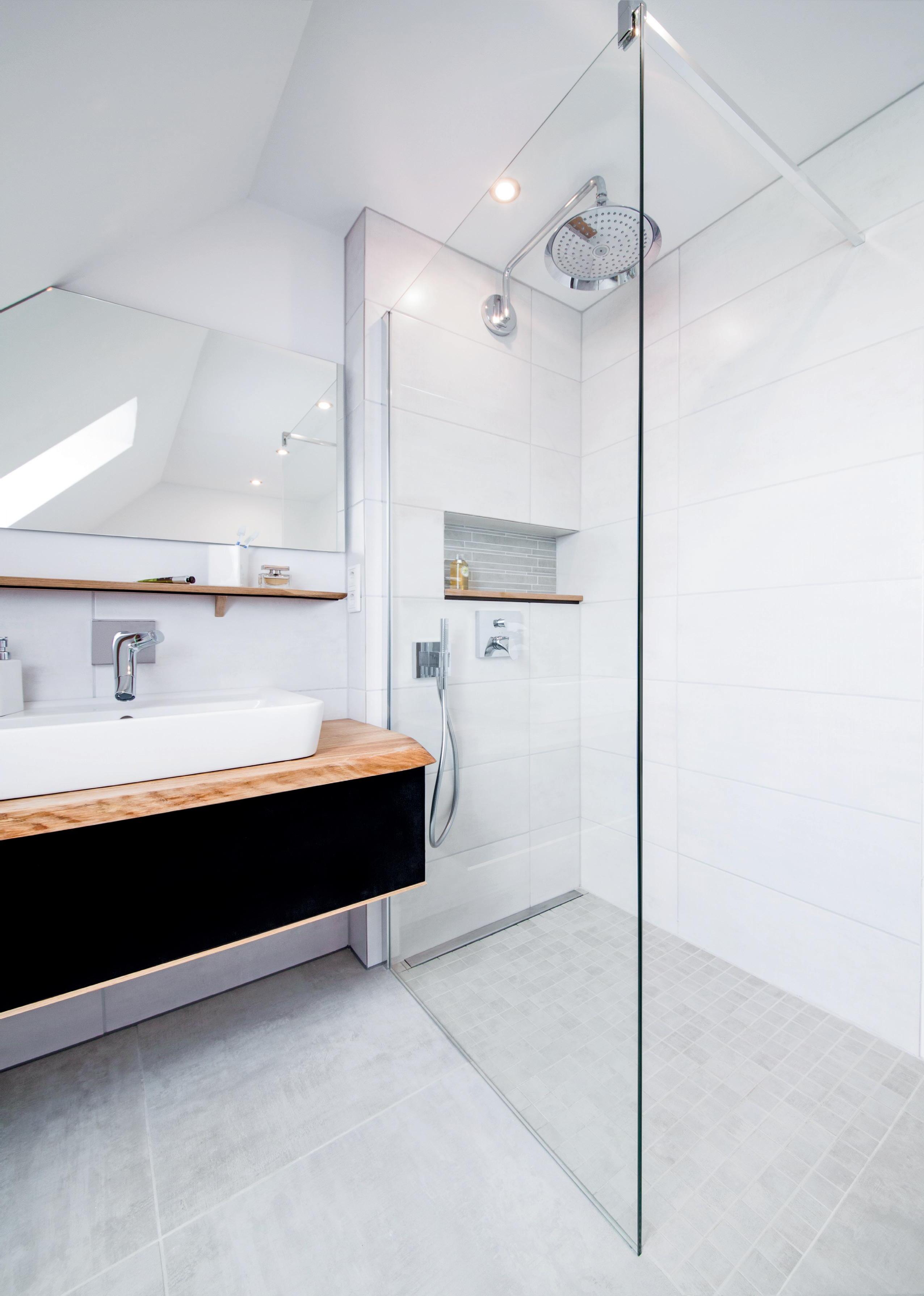

From wall & floor sealing through shower formers to functional design elements.
DIRECTLY TILEABLE XPS components with Environmental Product Declarations.
FULLY COMPLIANT with NHBC’s technical guidance 9.2/06 concerning substrates for tiling in wet areas.
EVERYTHING FROM A SINGLE SOURCE: protection at both substrate and surface level including compatible grouts & adhesives.

Plan green, think blue: know your XPS!










6-11
12-13
14-15
16-17
18-19
20-21
22-25
26-29
30-31
Grosvenor
|
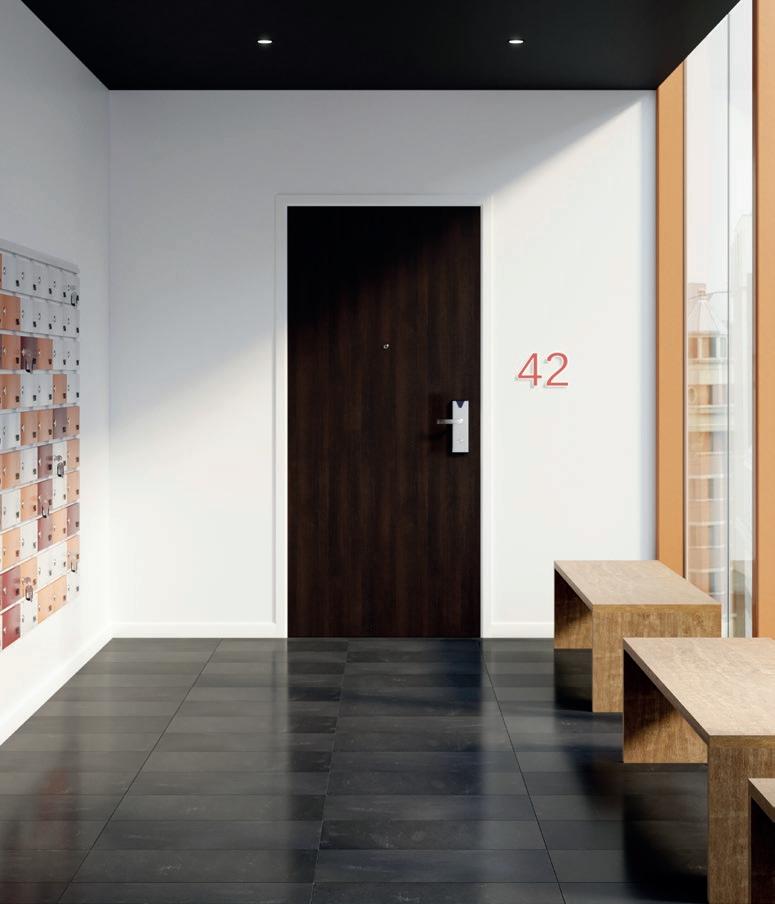
With over 35 years of experience in the manufacture and supply of pre-formed casings for concealing interior and exterior pipework, Pendock’s ‘Profiles’ brand has continued to expand.
It is now one of the most comprehensive available and is widely used to support ongoing heating system improvements and fire safety upgrades, as well as the growth in low carbon heating solutions.
We discover more about the Pendock Profiles range on pages 16-17.
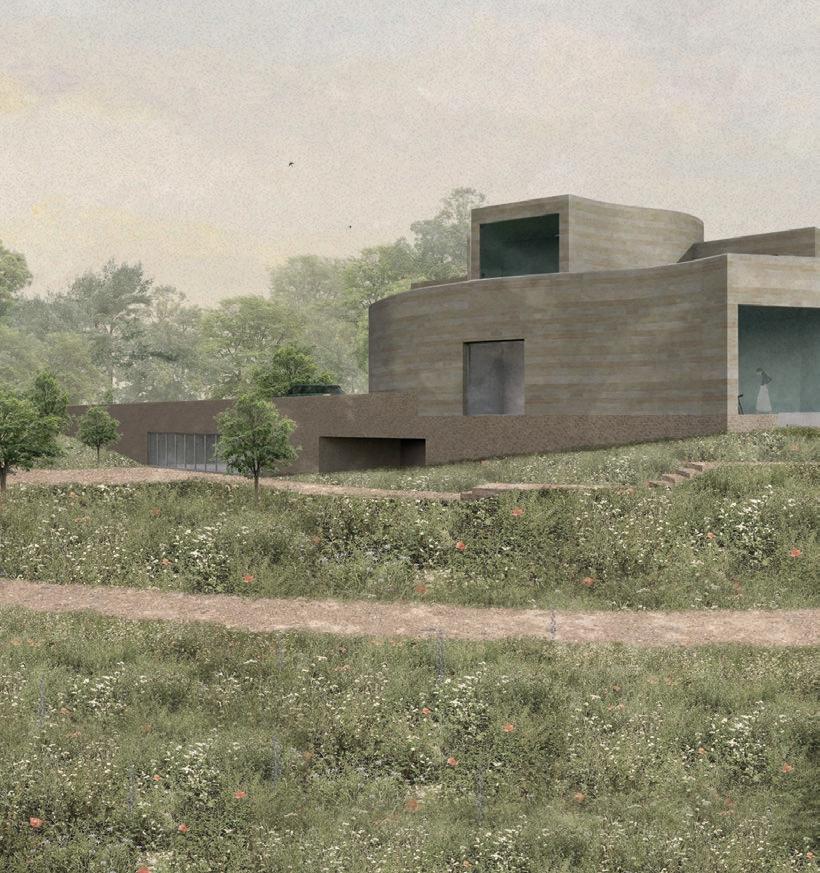

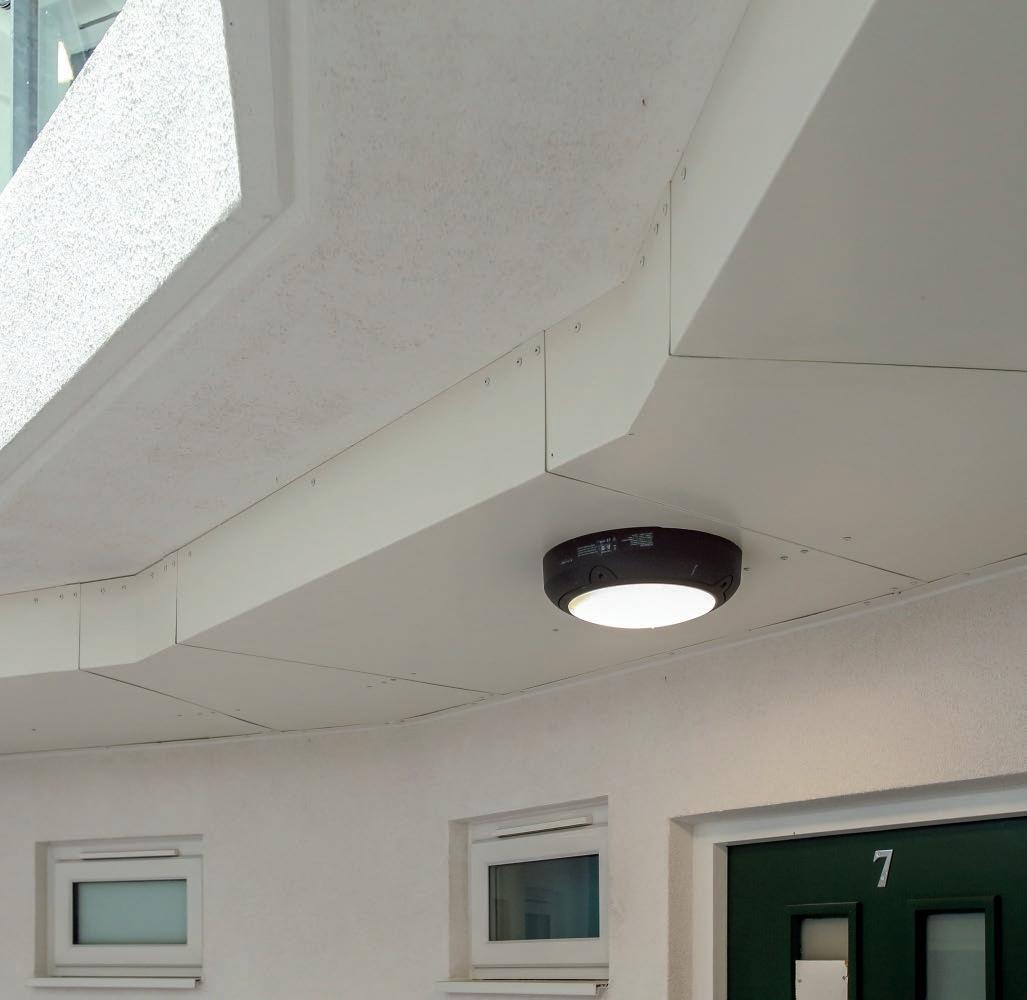


The number of heat pump installations by December 2023 was less than half of planned projections; uncertainty regarding the role of hydrogen in home heating is hampering investment and effective planning, a new National Audit Office (NAO) report has found.
Home heating represents 18% of UK greenhouse gas emissions. Government sees heat pumps as the main technology to decarbonise the UK’s 28 million homes over the next decade.
The government wants to see 600,000 heat pumps installed per year by 2028 –an eleven-fold increase on 55,000 heat pump sales in 2022. By 2035, government wants to see up to 1.6 million heat pumps being installed annually.
But the independent public spending watchdog says the government’s assumptions about levels of consumer demand and manufacturer supply are optimistic. The government’s flagship Boiler Upgrade Scheme has also
underperformed, installing just 18,900 heat pumps between May 2022 and December 2023. DESNZ had expected the scheme would deliver 50,000 installations by this point.
“Government needs to engage every household to achieve its objective to decarbonise home heating as part of the transition to net zero,” said Gareth Davies, the head of the NAO. “DESNZ’s progress in making households aware and encouraging them to switch to lowcarbon alternatives has been slower than expected. DESNZ must draw on its experience to date to ensure its mix of incentives, engagement and regulations addresses the barriers to progress in its current programme of work.”
A key issue behind lower-than-expected heat pump uptake is their cost to use and install. DESNZ delayed its planned work to reduce running costs, by rebalancing gas and electricity prices, for example by moving some levies and charges from electricity to gas bills.
Construction partners are celebrating a successful planning application for a unique new home in the open countryside in Rutland.
East Midlands-based Grace Machin Planning & Property, Influence Landscape Planning & Design and Jonathan Hendry Architects, combined their expertise in planning, landscape and architecture, to navigate planning policy and create a bespoke approach for a successful outcome.
Located close to the hamlet of Exton in Rutland but in an isolated location, the single dwelling property will become a cylindrical six-bedroomed home with contemporary living space across ground and lower ground floors.
Known in the planning industry as an ‘Exceptional Paragraph 84 new house’, the requirements for this type of development are outlined in Paragraph 84 of the National Planning Policy Framework, which states that the house ‘is truly outstanding, reflecting the highest
standards in architecture, and would help to raise standards of design more generally in rural areas; and would significantly enhance its immediate setting, and be sensitive to the defining characteristics of the local area.’
With the complex guidelines of planning for a new dwelling in open countryside, the construction partners worked together to create the most considered case for the planning officer, with planning given at the end 2023 by Rutland Planning Committee.
Jonathan Hendry, managing director at Jonathan Hendry Architects, said:
The department says that price rebalancing remains an essential policy but is challenging. Heat pump installation costs also fell more slowly than DESNZ hoped.
The NAO also found that DESNZ has no overarching long-term plan to address the low levels of awareness among households about the steps required to decarbonise home heating. The NAO recommends government considers providing more certainty on the role of hydrogen in home heating before 2026.
To improve its transparency and accountability on the rollout of heat pumps, the NAO says government should report its progress annually to Parliament.
The public spending watchdog is recommending government develops an overarching long-term consumer engagement plan for decarbonising home heating. And it also recommends that DESNZ accelerates its work to rebalance the cost of energy to improve heat pump uptake.
“The building form was derived from observations and studies of the dovecote, commonplace amongst the Rutland landscape. The proposal, a singular, cylindrical form of robust stone walls is wrapped by a tertiary element which cuts into the ground and connects the garden to the main entrance of the house.
“Materially the building is rooted within its context, to be constructed with local stone and oak. The facade being graduated from the lower ground level to be built of limestone rubble as though it had been found in the ground to the upper levels, formed of smooth ashlar blocks laid on a bed of lime mortar.”



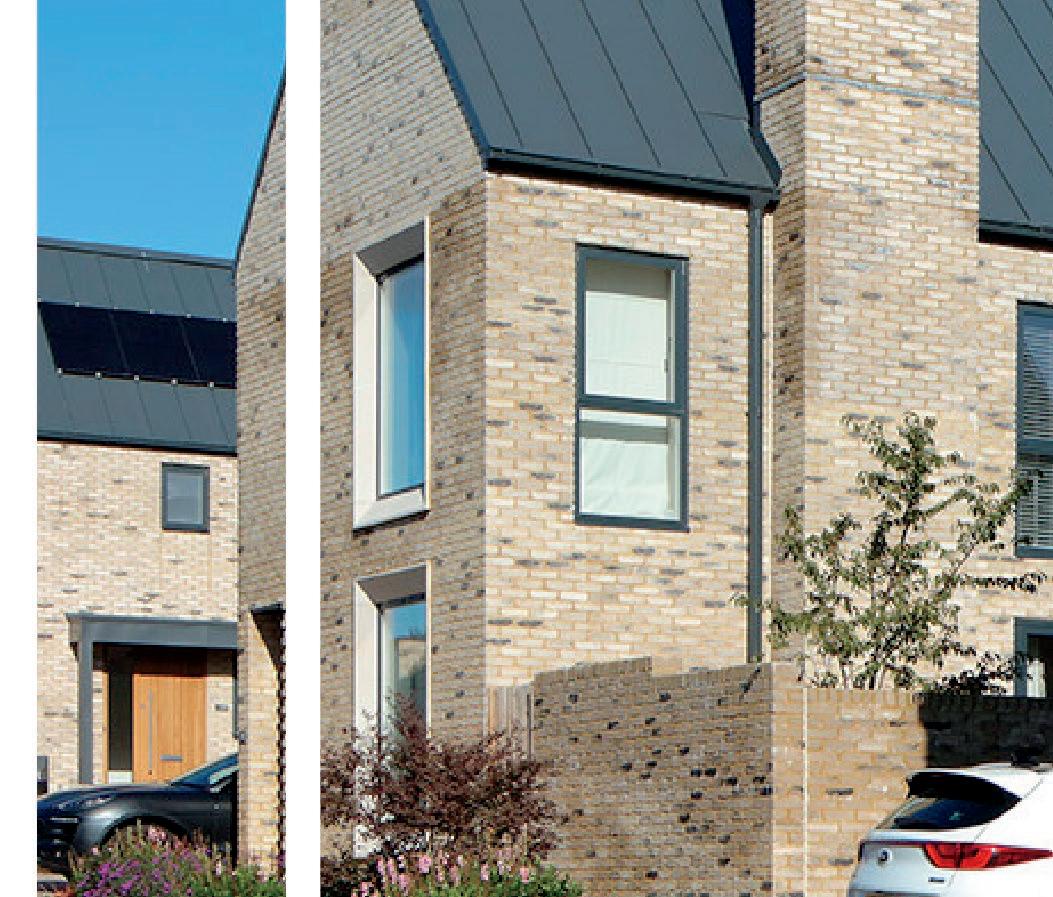

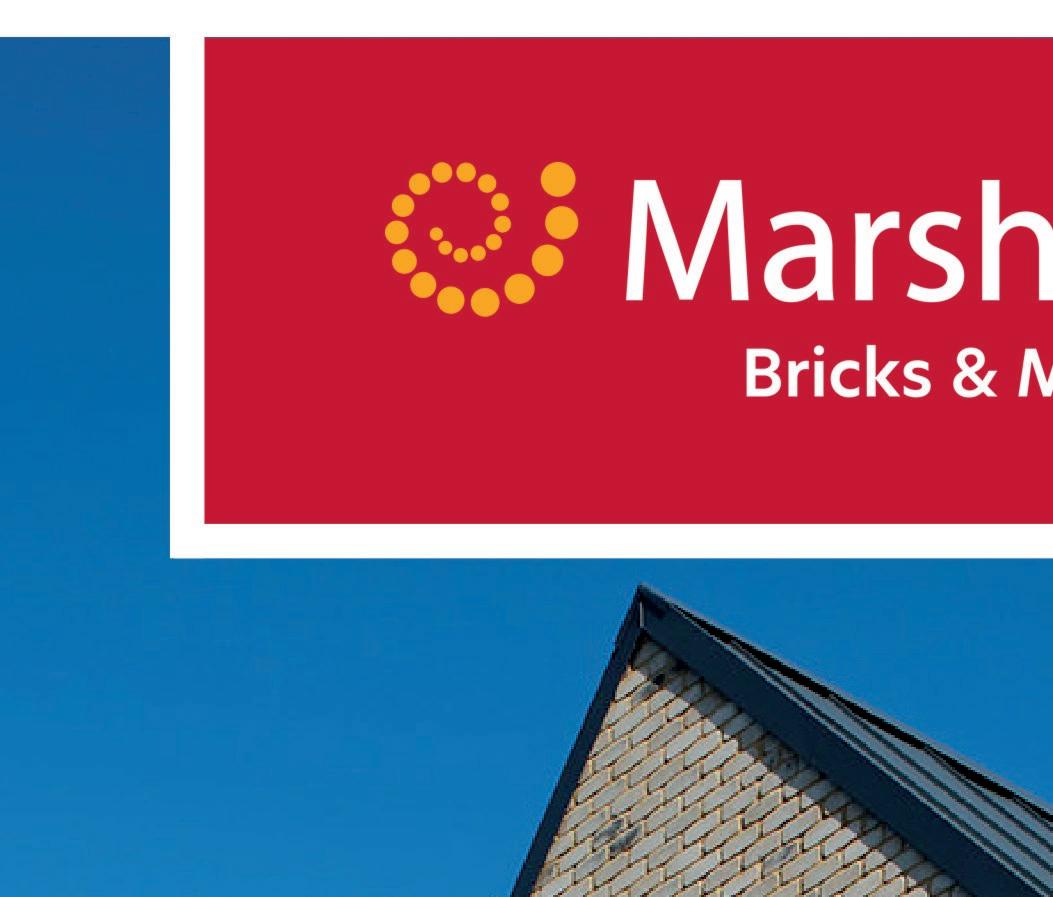

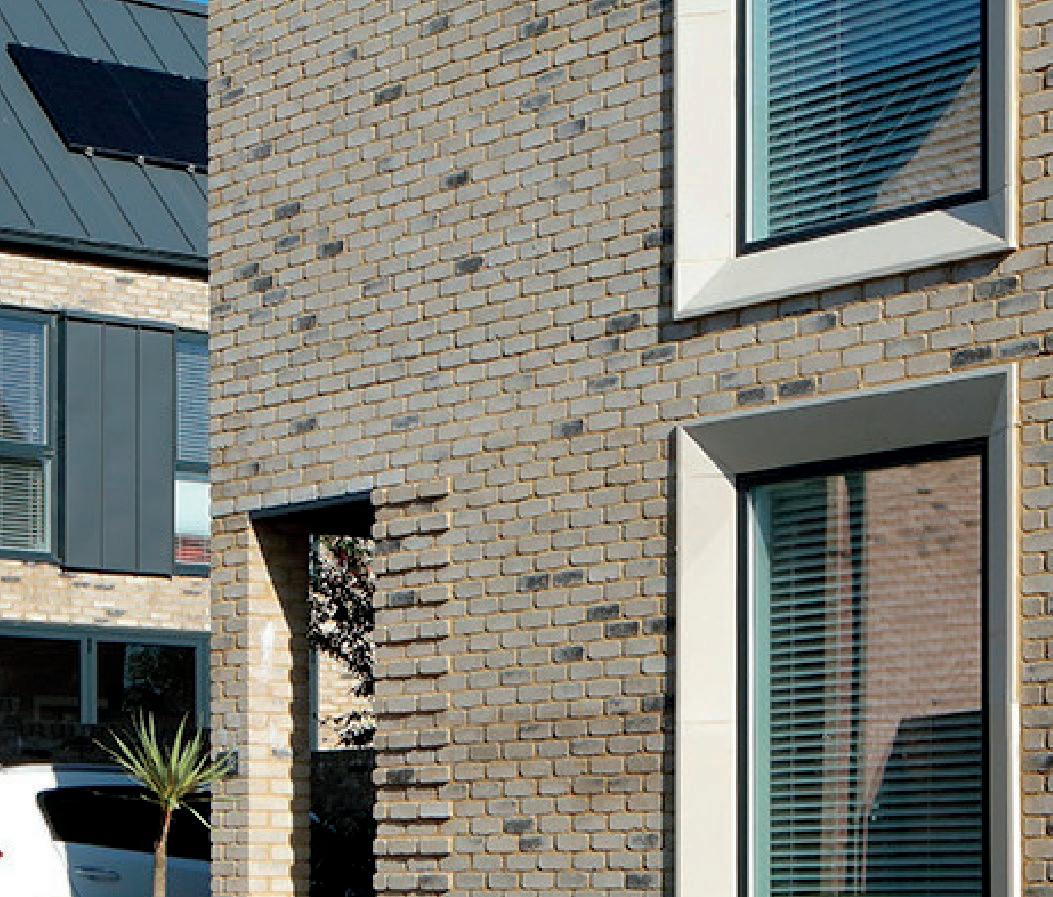


 Enquiry 4
Enquiry 4
is failing to deliver adequate housing supply, says new
A new research report by real estate advisor, CBRE, entitled ‘Twenty years on from the Barker Review: Is the housing market still broken?’ has revealed that the UK has failed to deliver between 1.5 and 2.5 million homes, relative to the targets recommended in the initial review.
The Barker Review of Housing Supply, which was published in March 2004, recommended increasing the delivery of new homes in England by between 70,000 and 120,000 each year to help lower the rate of house price growth and mitigate issues of market volatility, reduced affordability, and macroeconomic instability.
However, since the review, CBRE’s analysis found the UK has undelivered between 1.5 and 2.5 million homes, and while real average annual house price growth has lowered, affordability has worsened.
The average house price-to-earnings ratio across England has increased from 5.12 in 2002, to 8.28 in 2022, according to the Office for National Statistics –prompting a fall in the number of owneroccupiers in the housing market.
Since 2003, the UK’s average house price has grown from £139,000 to £302,000. The average mortgage payment has increased from £637 per calendar month to £1,327, with mortgage rates as a percentage of income rising from 35% to 44%. In addition, the average deposit required has increased from £45,800 to £107,800.
Jennet Siebrits, Head of UK Research at CBRE, said: “The reality is, in the 20 years since Kate Barker’s report, a perfect storm has materialised whereby delivery and affordability of housing has worsened considerably. The UK has failed to meet housing targets, earnings have failed to keep up with house price
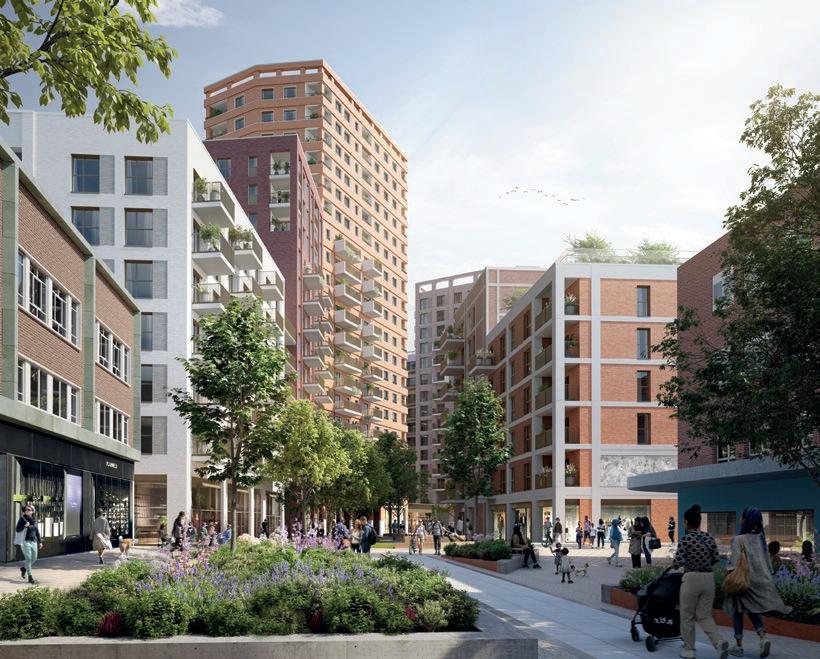
The development company behind the landmark regeneration of Coventry’s city centre, Shearer Property Regen Ltd (SPRL), a partnership between award-winning housebuilder The Hill Group (Hill) and commercial specialist Shearer Property Group (SPG), has obtained planning consent from Coventry City Council, for the first phase of the highly-anticipated City Centre South (CCS) project.
Providing up to 1,550 homes, plans for the first phase of the visionary £450 million transformation of the centre of Coventry include the delivery of 991 new homes,
8,000 square metres of new commercial space, and 17,000 square metres of public open space, to create an exciting new residential, shopping, and leisure destination for the Midlands.
The homes in phase one will range in size from studios to three-bedrooms, accommodating a diverse mix of residents. 200 of the homes will be affordable housing for local people, 145 of which will be made available for social rent and 55 as shared ownership. The remaining 791 homes will be available through private market sale and rent. Most of the affordable allocation will be in the first two buildings being delivered.
Designed and built to high environmental standards, the new homes incorporate energy-efficient construction methods and a range of sustainability features, including photovoltaic solar panels, green roofs, low-energy lighting, water-saving fixtures, and connection to an efficient district heating system to help reduce residents’ energy bills. With quality of living in mind, all homes have private outdoor space in the form of a balcony or terrace, as well as access to communal podium gardens, roof terraces, and landscaped squares.
growth, and mortgage loan-to-value ratios are more stringent.
“Many interventions to tackle housing supply and affordability are regularly debated in the public realm. So, in our latest report and the series of papers that accompany it, we consider several of these possible solutions and evaluate whether they are worth pursuing and how we might fix our broken housing market.”
Siebrits noted many of the recommendations from Kate Barker’s report were centred around making it easier and faster to gain planning permission to boost development activity.
However, CBRE’s report reveals planning decision speed has continuously slowed in the last decade. Overall, almost 60% of major planning applications were decided within 13 weeks in 2012, but this has fallen to just 20% in 2023.
Plans to transform a derelict hospital in Birmingham into a 42-storey skyscraper with 300 apartments have been submitted by planning, design and development consultancy Marrons on behalf of HJB Investments. Dating back to the early 19th century, the Grade II-listed former Royal Orthopaedic Hospital, in 80 Broad Street, was last in use as a bar, restaurant and nightclub, which closed in 2020.
The building, known as Islington Villa, has remained vacant ever since and fallen into a state of disrepair. HJB Investments is now looking to restore the historic building and bring the site back into use by constructing a 133.5m tower with 300 build-to-rent homes, 20% of which will be affordable. The plans – designed by architects at Marrons – also include the creation of a: 12,000 sq ft flexible community facility; 6,000 sq ft viewing platform with café and exhibition area; residential rooftop terrace; and cycle hub with 300 parking spaces.







We are proud to introduce our new Fassacouche through-coloured render colour - Pierre des Dolomites: code 1132E.
Now available in 26 different shades, Fassacouche is a class OC2 semi-lightweight through-coloured render for protecting and decorating facades. It acts as both a base and coloured finish coat and can be used on both new and existing buildings.
Available in 26 different shades
TO FIND OUT MORE about Fassa Bortolo and its range of render systems and building products. Visit www.fassabortolo.co.uk or call 01684 218 305 1132E
Ideal for protecting and decorating facades
Render can be given the following finishes: scratched, floated, sponge floated & smooth
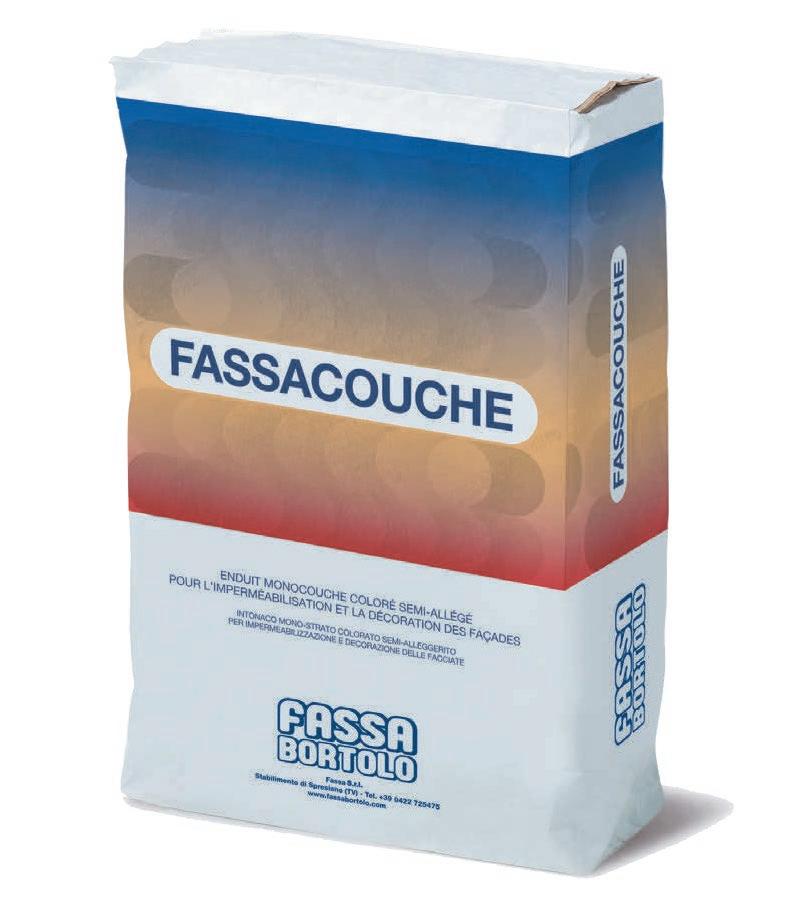


The union representing the overwhelming majority of firefighters has slammed new government guidance on building evacuation, saying that failings have left residents vulnerable to further Grenfellstyle tragedies.
The Grenfell Tower Inquiry recommended in October 2019 that the government develop guidelines for the evacuation of high-rise buildings. It finally published these in February 2024, more than four years later.
Now, in a letter to Home Secretary James Cleverly, Fire Brigades Union leader Matt Wrack said it was a “disgrace” that it had taken so long and described the guidance as containing “little of real substance”.
The guidance was based on live tests of an evacuation conducted by the London Fire Brigade (LFB) and the National Fire Chiefs’ Council (NFCC), but these did not take place on anything like the scale of Grenfell Tower. They also did not use smoke.
The letter describes the guidance as a “tick-box exercise” which “adds almost nothing to improve evacuation policy for high rise buildings”.
Commenting on the letter, Matt Wrack, Fire Brigades Union general secretary, said: "This evacuation guidance is too little and too late. Nearly seven years on since the Grenfell Tower fire disaster, very little has changed on the regulations covering this critical area of safety.
Birchgrove, the UK’s leading provider of rented retirement homes, and Hybr, the UK’s leading student letting platform, today announce an industry-first intergenerational living scheme which will see students and key workers live alongside retirees in the same purposebuilt, privately rented retirement development.
Ayrton House is a new 60 apartment rental retirement community in Mill Hill, North London. When launched in
October this year, 16 apartments across the third and fourth floors will be offered exclusively to trainee doctors and nurses from the local hospital, university postgraduates and graduate scheme students.
The pioneering scheme has been designed to generate a vibrant community by harnessing the benefits of intergenerational living, with several pieces of research highlighting how the model is physically and mentally beneficial for both the young and elderly.
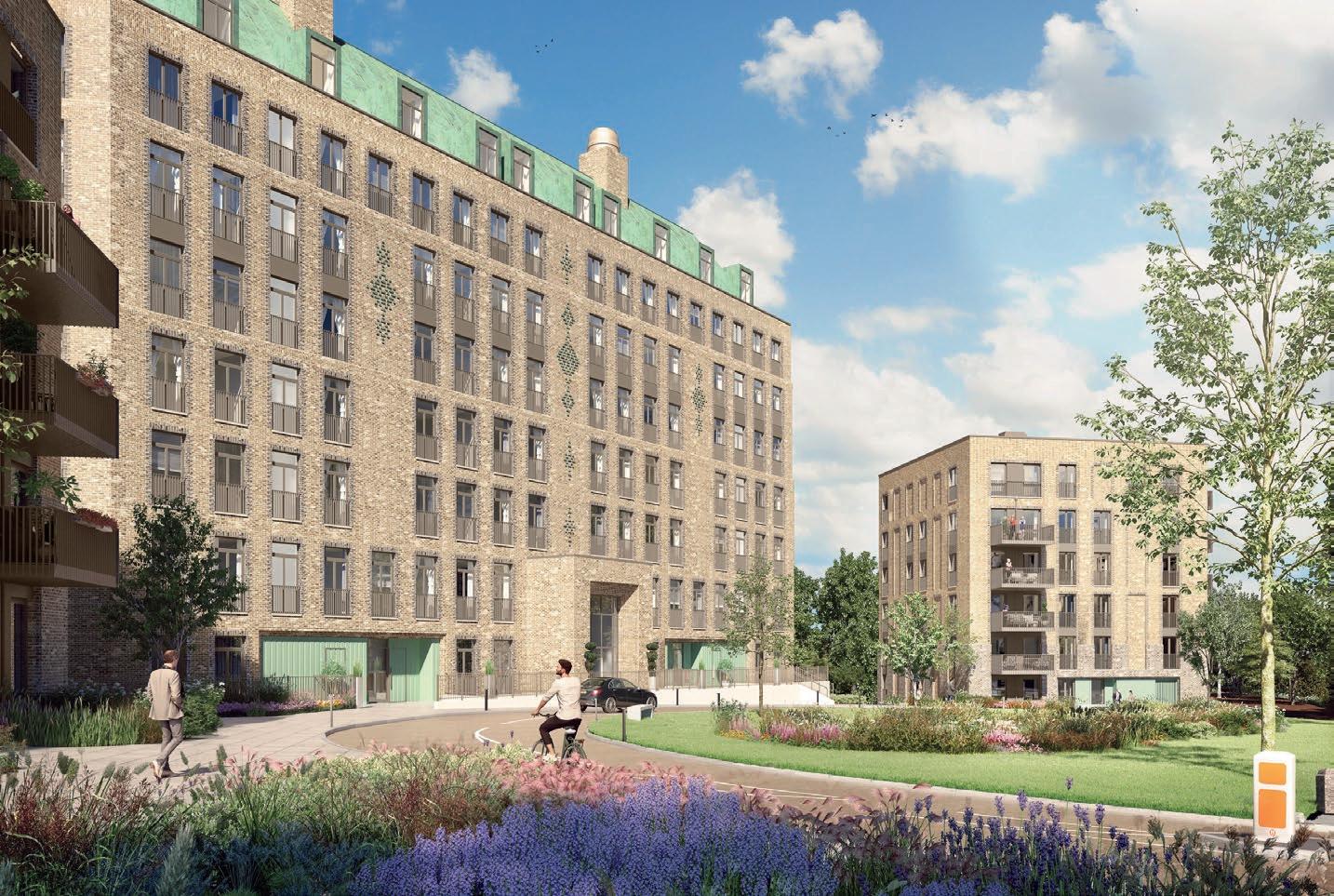
“The Home Office has left residents in high rise flats vulnerable to a repeat of the Grenfell Fire tragedy. Ministers have engaged in what looks like a tick-box exercise to evacuation guidelines for people’s homes.
“The Grenfell Tower fire was a tragedy created by politicians and big business. For decades, the profits of developers were prioritised over human life. Cutting corners on regulation, funding and firefighters’ health and safety will not keep people safe.
"It may only be a matter of time before we face another tragedy, unless there is a dramatic policy shift. Ministers must wake up, and listen to the voices of firefighters and residents.”

One year after proposals were announced for the transformation of a 7.9-hectare brownfield site into the UK’s most sustainable neighbourhood, the Phoenix development has been granted planning permission, taking the visionary project a step closer to reality.
Designed to prioritise people over cars, the Phoenix will be a walkable, multi-use development on a former industrial site in Lewes, within the South Downs National Park. The mixed-income, multi-tenure development will provide 685 homes (with 30% affordable – made up of 154 homes at local housing allowance levels and the remainder as First Homes), creating a place to start out in life and a place to stay.
When complete, it will be the UK’s largest timber-structure neighbourhood, and a blueprint for sustainable placemaking and social impact that can be deployed at scale.







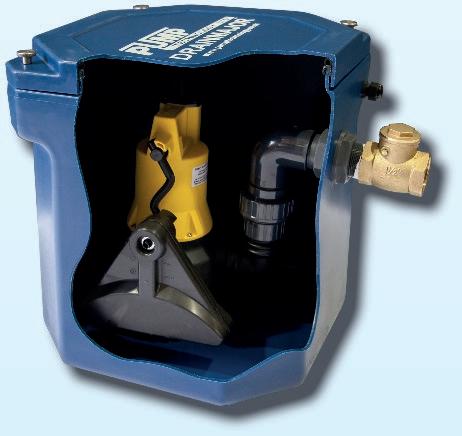






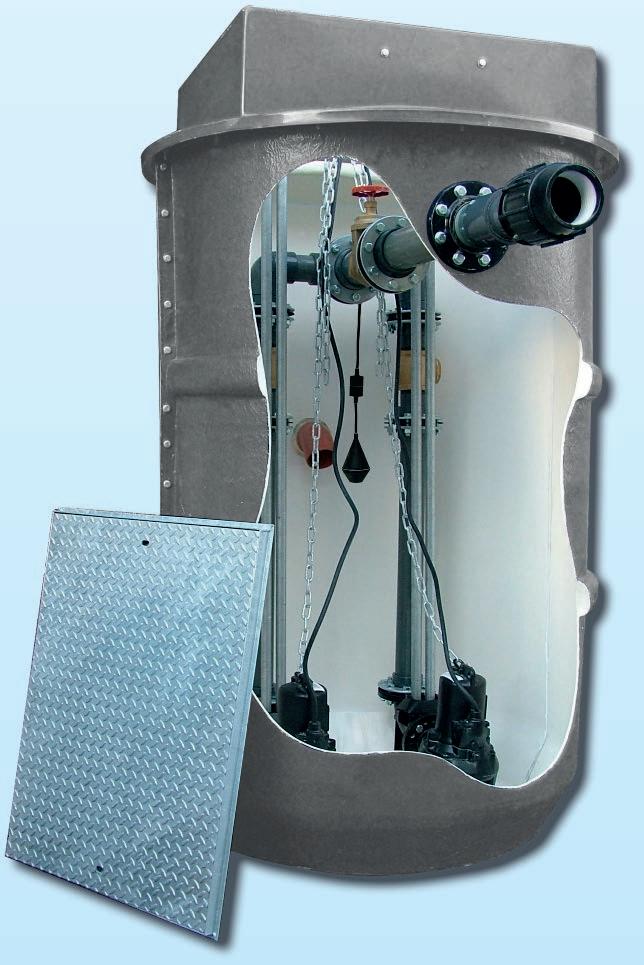











Sixteen Grade II listed bungalows, owned by Birmingham City Council, were suffering from the effects of subsidence.

The bungalows, used by the council as social housing, were treated using Teretek, an innovative geopolymer resin injection technology from ground engineering specialists Mainmark, to strengthen the ground beneath the foundations.
The work was undertaken and completed with minimal impact on the envelope of the buildings or their surroundings. This enabled swift programming of the refurbishment works and helped to minimise the impact on the bungalow’s occupants.
The single storey, double fronted prefabricated bungalows, situated 6km from Birmingham city centre, were erected in 1945 and are the last surviving examples of only 2,428 ‘Phoenix Type’ buildings built throughout Britain.
They were part of 156,623 prefab bungalows constructed between 1945 and 1949 to help address the housing shortage experienced after over 200,000 homes were destroyed across the country during WWII bombing raids.
In 1998, the bungalows were granted Grade II listed status as ‘unusual examples of a rare variant’ and were regarded as remarkable for their ‘exceptional preservation with few alterations’.
The plans by Birmingham City Council included a full modern refurbishment of 15 bungalows with the last bungalow being refurbished as close to the original specification as possible to become a museum.
Before the refurbishment of structure and fixtures could begin, the subsidence evident from uneven and sinking concrete slabs in the bungalows needed to be addressed. A ground investigation was commissioned to understand the reasons for the subsidence and select the most appropriate method of treatment.
Mainmark’s Teretek state-of-the-art engineered resin technology solution was chosen for its ability to strengthen the ground under the bungalows in a controlled and timely manner with minimal disruption to the listed buildings.
The potential presence of high levels of ground water below the bungalows was not an issue for the geopolymer resin as it is hydrophobic in nature.
More traditional subsidence treatments such as mass concrete and piling often require excavation and use of machinery. This increases the length of subsidence treatment and is more disruptive when compared to the injection of resins where minimal equipment is required.
In areas where ground water is an issue, excavations run the risk of collecting water hampering the speed and accuracy of the technique and this favoured the use of geopolymer resins for this project.
“We specified Teretek resin injection technology for the Wake Green Bungalow project because we wanted to ensure the least possible disruption for the occupants and limit the impact on the listed building site,” said Michael Siggers, Design Manager UK & Ireland for Equans (part of the ENGIE Group).
“The non-invasive nature of the resin injection technology as well as the scheduling flexibility Mainmark offered, meant that the ground stabilsiation phase of this renovation project could be delivered efficiently and cost-effectively.”
Post penetrometer testing was conducted on the 10 bungalows to show the improvement in ground strengthening that had been delivered by the Teretek system.
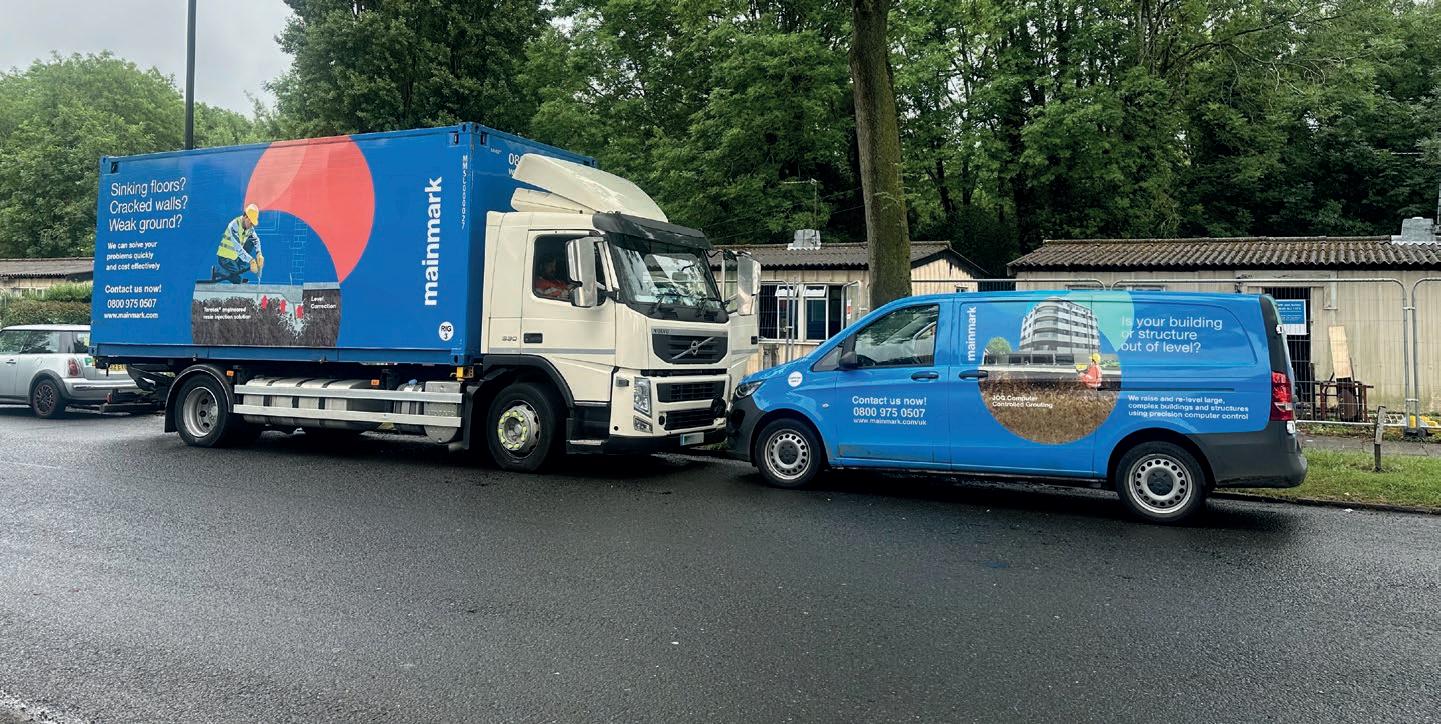





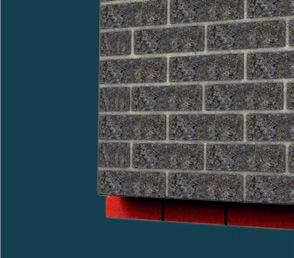




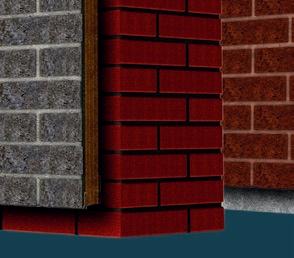









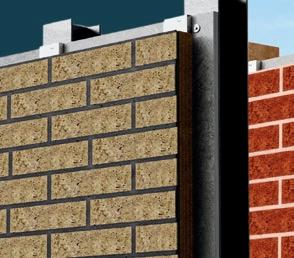
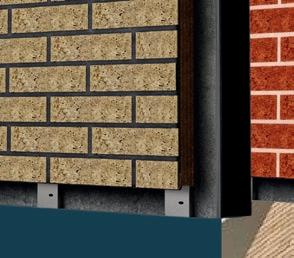

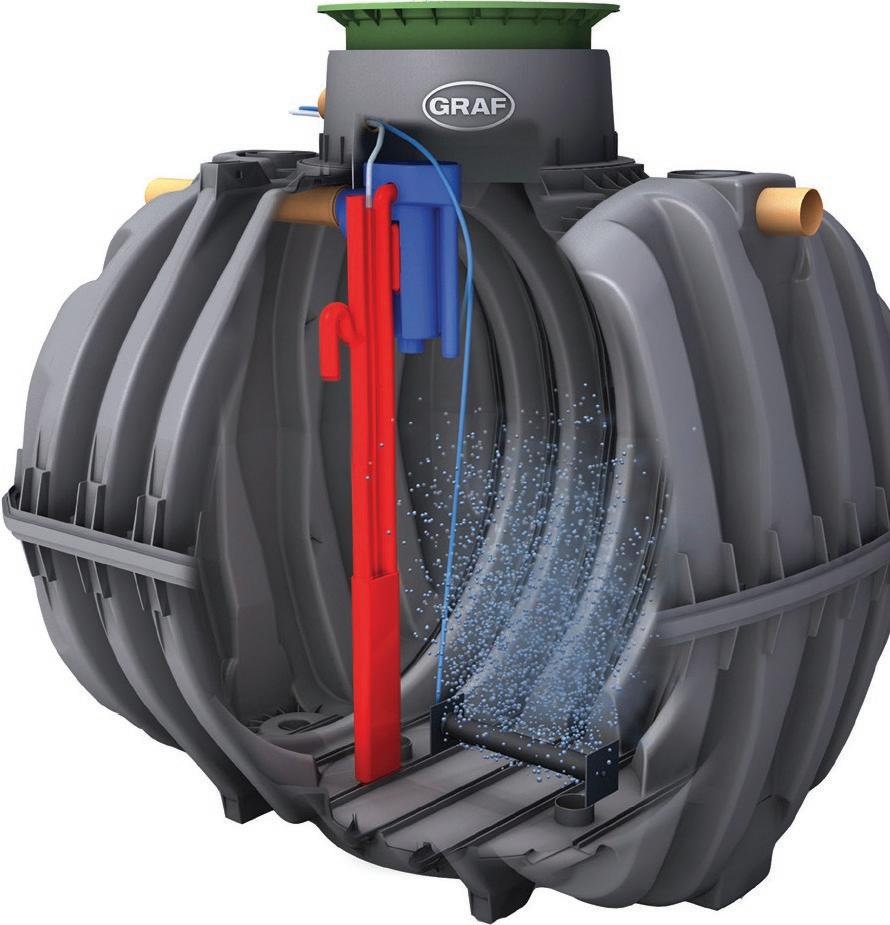







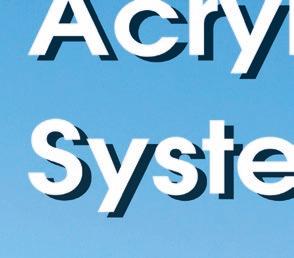













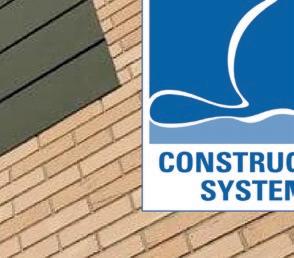



Robinson Fields, a new contemporary and sustainable housing development by Story Homes, is one of the latest new build projects to benefit from EGGER’s Peel Clean Xtra structural flooring boards.
Based in Carlisle, Story Homes is responsible for a number of schemes across Cumbria, North East and North West England and Southern Scotland. One of its most recent developments is Robinson Fields near Newcastle, with 300 three, four and five-bedroom homes spanning a range of Story Homes’ unique and characterful designs.
With a vision to create quality, aspirational homes, that are strong in both construction and character, high quality building materials are an essential consideration for Story Homes. It is for this reason that EGGER’s Peel Clean Xtra structural flooring boards were specified for the Robinson Fields development.
Jamie Rogers, Design Manager at Story Homes, explained: “Quality is at the heart of everything we do, meaning we choose high-quality materials that fit our high standards of specification. We also work hard to build sustainable homes that contribute towards a greener and happier community, with building products and materials again having a role to play here. Our Robinson Fields development was no different. We always look to align ourselves with organisations that have similar values to ourselves, and EGGER UK fit that bill perfectly.
“EGGER’s Peel Clean Xtra structural flooring boards were the solution of choice for this site, primarily as the boards offer up to 42 days weather protection. This was essential, given both the proximity of the site to the coast
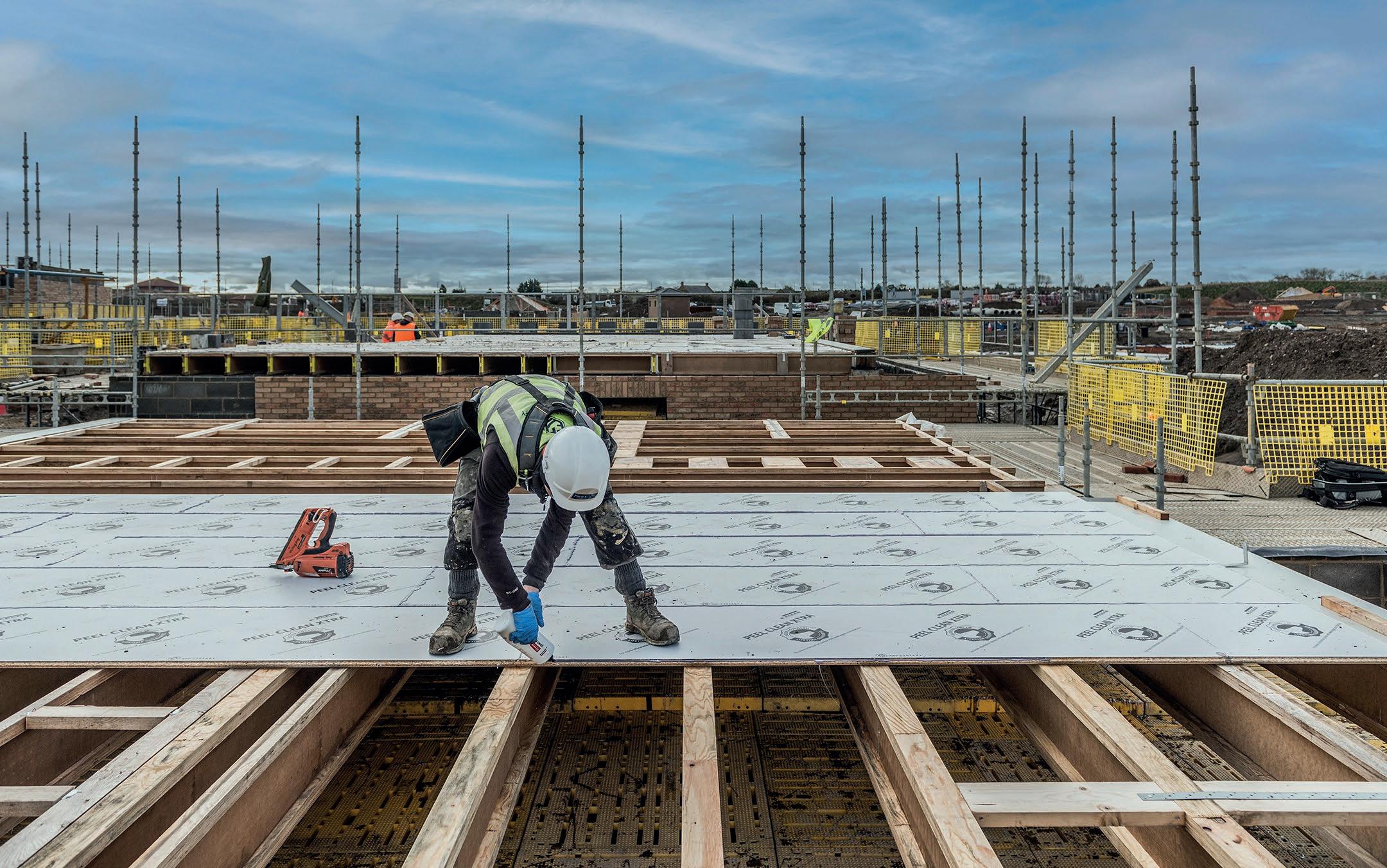
and how exposed the plots are to the elements. EGGER’s structural flooring boards also come with an easy-to-follow fitting guide and tongue and groove joint, meaning our onsite team can easily fit the boards together using EGGER’s Joint & Joist Adhesive.”
EGGER structural flooring has been used on Story Homes’ sites for over 10 years, with great success. Simon Dent, National Construction Account Manager, at EGGER UK, commented: “We’ve worked with Story Homes for a number of years now and have a great relationship with them. On busy sites such as these, people can drop tools or scrape equipment

across the boards, meaning the flooring must be able to withstand this heavy site traffic. This is what makes the peelable layer on our Peel Clean Xtra so valuable, as it protects the board underneath from any potential damage or spills.”
However, it isn’t just durability that makes EGGER Peel Clean Xtra appealing to Story Homes, as Jamie explained: “As a responsible housebuilder, we value sustainability very highly. As such, it’s something that we factor into every material that goes into our homes. EGGER’s structural flooring boards again meet this expectation, manufactured using renewable materials and processes.”
Manufactured from sustainable timber, around 40% of EGGER’s structural flooring boards are made up of recycled wood content, supplied by Timberpak, a subsidiary of EGGER UK. All virgin timber used in the production process is sourced from local certified forests, ensuring sustainability at every step of its supply chain.
Work on the Robinson Fields development remains ongoing and is scheduled to be completed in December 2027, with a number of homes already available to live in.

Timber industry spearheads key policy Working in partnership, the Structural Timber Association (STA), Timber Development UK (TDUK) and the Confederation of Forest Industries (Confor) have been appointed joint Secretariat of the Government’s Timber in Construction (TiC) Policy Roadmap working group, in a bid to expedite delivery of this critical industry plan.
The TiC roadmap – published by the Department for Environment, Food and Rural Affairs (DEFRA) in December last year – is the culmination of many months of collaboration between Government and industry and sets out a framework for increasing the use of timber in construction. Having already worked together as key contributors to the development of the policy document,
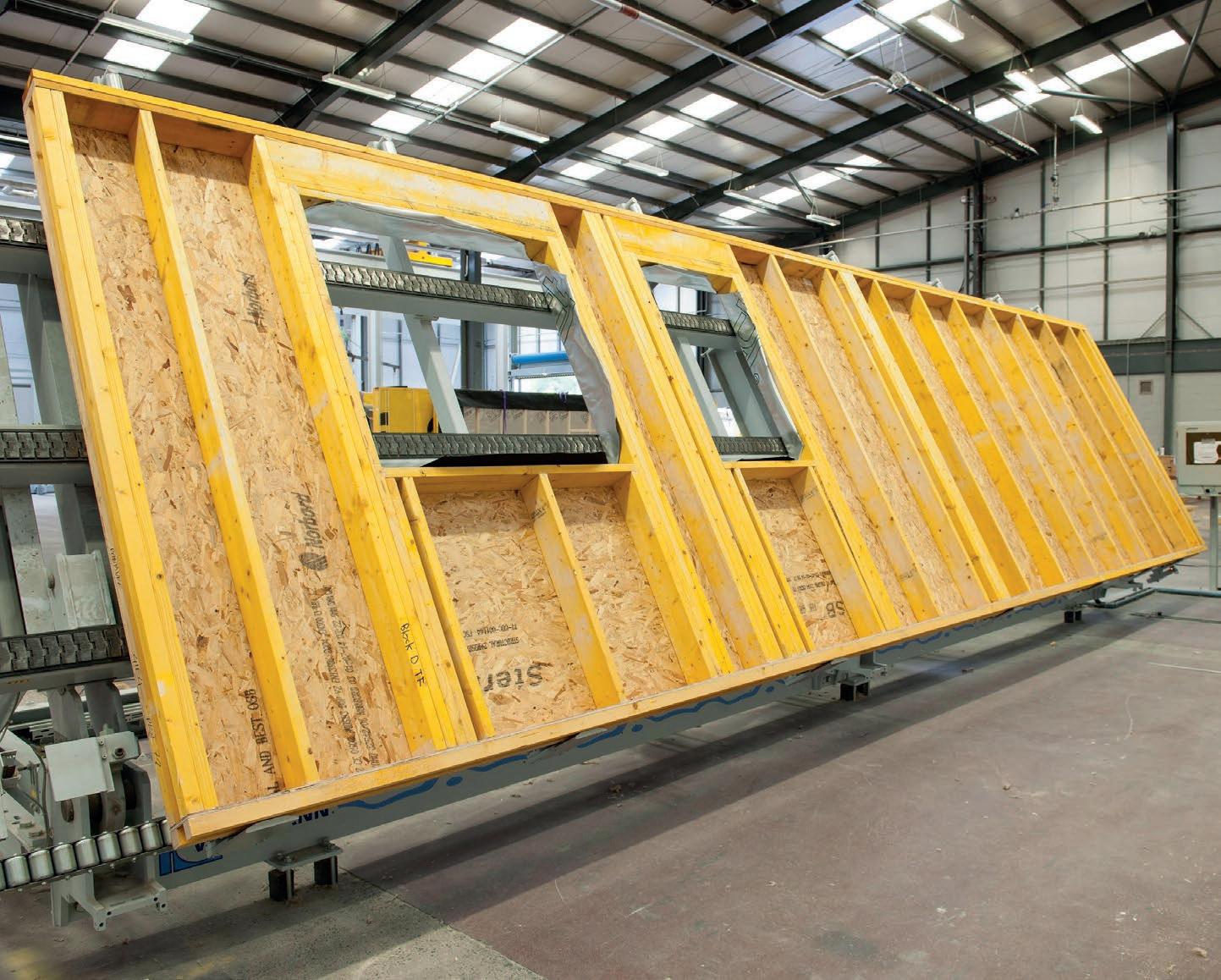
the three organisations are well placed to bring their shared expertise to its execution. All three organisations were integral to the creation of the policy roadmap and collectively represent the full spectrum of timber industries.
Crucially, the Secretariat role will be tasked with leading the development and implementation of solid plans to deliver each of the seven key priorities identified within the roadmap, which cover demand, supply, building safety, labour and skills, carbon, insurance, and innovation.
Andrew Carpenter, Chief Executive of the Structural Timber Association, commented: “I am pleased that DEFRA has recognised the importance of ‘boots on the ground’ expertise and has given us this vital opportunity to shape delivery of such a key piece of policy. Drawing on the combined experience and practical knowledge each organisation bring to the table, we have an exciting part to play in driving these policy goals forwards – turning aspirations into action.
“Through the Secretariat role, we also hope to bring other Government bodies and stakeholders together to support and accelerate the roadmap’s implementation, which is crucial to ensuring the UK stays on track to meet our legally binding climate commitments.”
Originally launched in the late eighties, Pendock’s first pre-formed casings were designed to conceal unsightly pipework and building services on social housing projects and help simplify the process of ongoing heating system improvements and refurbishment programmes.
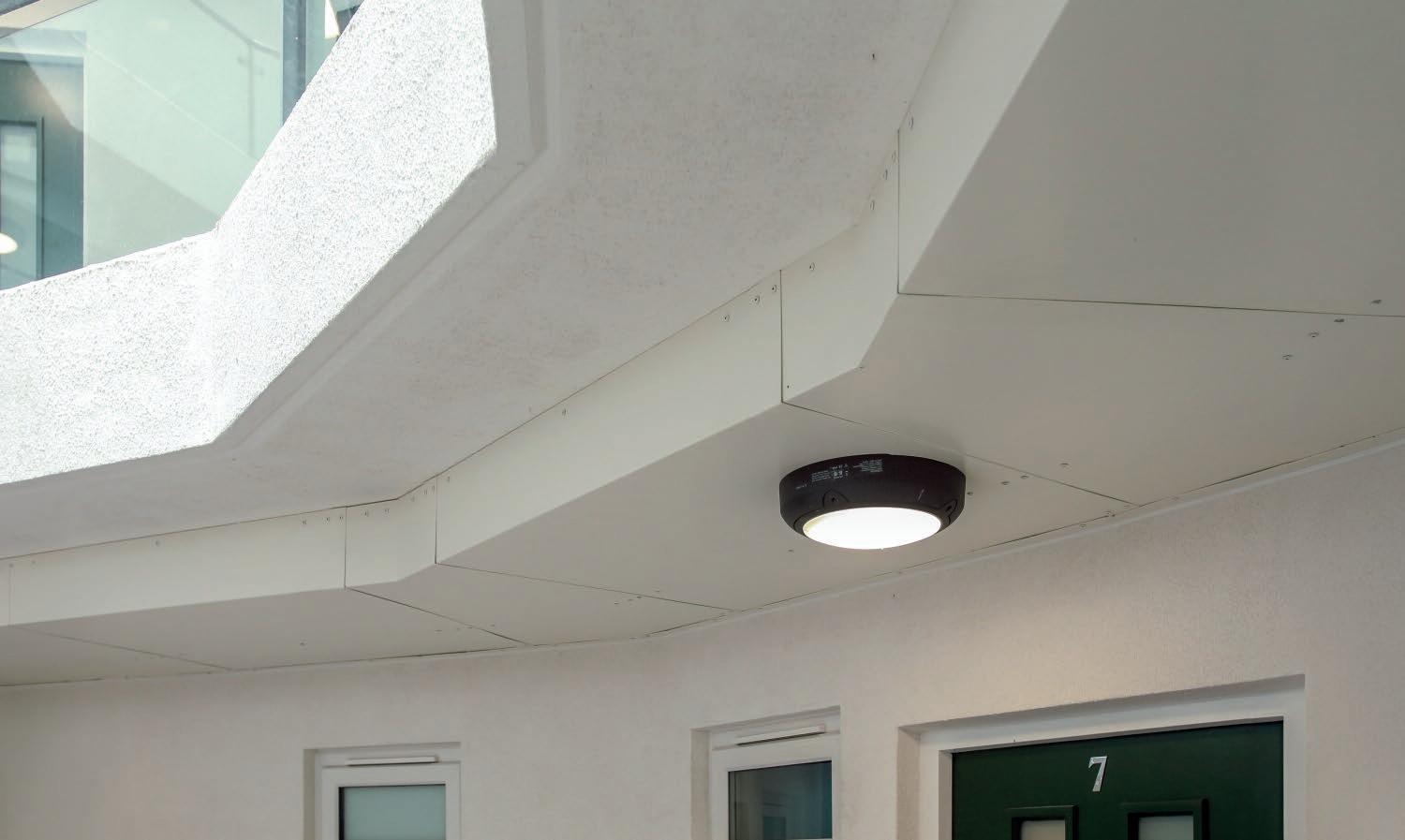
At that time, the predominant method of pipe boxing was to fabricate it from wood or MDF sheets, which required measuring, cutting to size, and joining, followed by sanding and painting. So, the principle of using pre-formed casings immediately provided a solution that helped reduce the amount of time spent on-site, when boxing in pipework, while also saving money.
Clearly, the cost of materials and labour to complete even a simple pipe boxing project was significant, especially as it would need repeating in every flat during extensive heating system upgrades or refurbishment programmes.
This was supported by the results of an independent study which showed that by using Pendock pre-formed boxing, comparative installation times were halved. This reduced labour costs and sped up the process, which also helped social landlords improve budget utilisation.
The company’s products have been used extensively in all types of social housing projects and the range has continued to expand. The scope of pipe boxing and casing products available makes the Pendock range one of the most comprehensive available for local

authority and housing association refurbishment projects.
So much so, that the complete range is now covered by a dedicated brand –Pendock Profiles – which is orientated towards social housing applications.
Expanded product range
From the outset, Pendock TK and MX boxing products had a pre-finished easy to clean surface, and the products are still manufactured in this way, using a white resin impregnated décor paper, as standard. This removes the need for painting on site, saving even more time and costs, while further improving consistency of finish on a project.
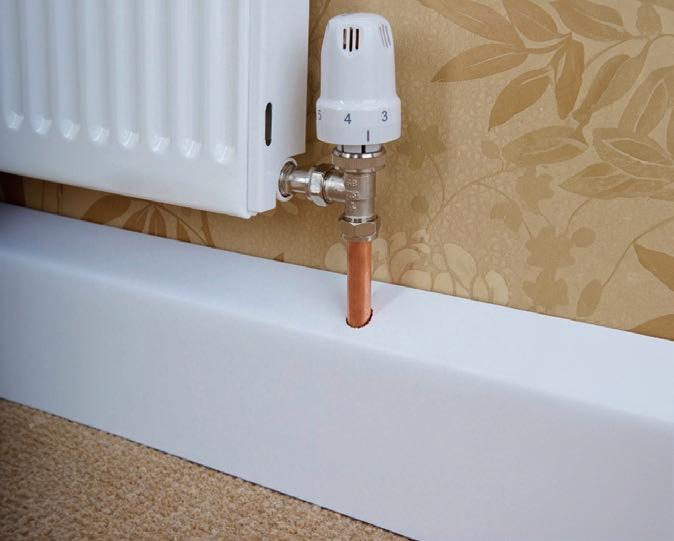
The reduced installation time and improved quality of finish can also help support tenant satisfaction levels by not only reducing disruption during refurbishment programmes, but also helping to achieve more attractive and less obtrusive results.
From these two originals, the Pendock Profiles range now encompasses six products that help simplify the specification process while also addressing new applications, such as the need to conceal pipework and flues on heat efficient boilers and protecting external pipework from damage using metal boxing.
Tough, weather resistant metal boxing. With the growing use of district heating schemes and low carbon, energy efficient solutions, metal pipe boxing has become one of the fastest growing products in the Pendock Profiles range.
Engineered primarily to provide a weather resistant and tough solution for concealing external pipework, building services and other utilities, it also protects against accidental damage or vandalism, where pipes, utility supplies or building services may be within reach.
Bespoke manufactured from 2mm aluminium, as standard, to individual project specifications, metal boxing is available as a three-sided channel profileCHM - for securing to a single flat surface or as a two-sided 90-degree design - MXM - for fixing to adjacent surfaces, such as a wall and ceiling.
Supplied with a PPC finish in lengths of up to 4.0 metres, both types can be used to conceal vertical or horizontal pipework and are supported by a range of dedicated accessories.
Fire sprinkler supply pipework mounted in open balconies or externally to flats are also covered using metal boxing to provide added security and weather resistance. Also, as it is non-combustible, it is used in high rise residential blocks to conceal interior runs of pipework where no sprinkler heads are present, such as communal areas.
Both the MX and TK profiles have been available from day one and the primary difference between the two products is their shape. MX is formed into a 90-degree ‘L’ shaped cross-sectional profile, while the TK incorporates a 115-degree angle on the shorter leg, which creates a sloping top surface.

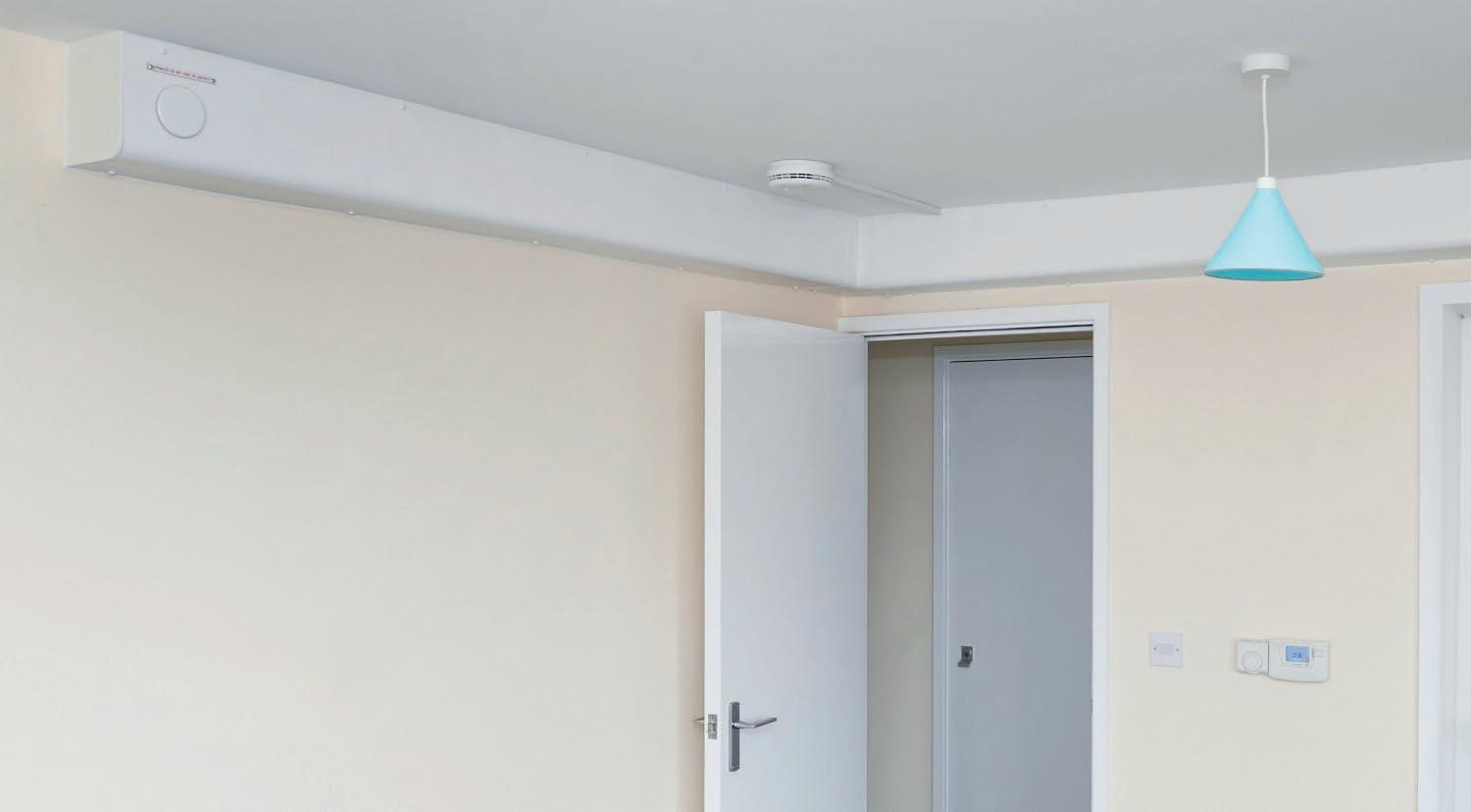
As TK is designed primarily for concealing small bore heating system pipe work at skirting level, this feature helps it blend in to living areas, bedrooms, kitchens and bathrooms while also helping it avoid being used as a step.
A 3-sided version, the TKD, is also available, for mid-wall or vertical use, which incorporates the 115 degree angle on both sides of the profile. Both are manufactured from 5mm plywood and are prefinished in with a white resin impregnated décor paper.
The MX’s wide range of sizes makes it a highly versatile solution for boxing in horizontal or vertical pipework in a variety of residential applications, from heating and mains water, through to larger diameter drainage and wastewater pipework. The MX range is manufactured in 5mm or 8mm thicknesses and is finished with a white resin impregnated décor paper. A range of dedicated accessories is also available for both the MX and TK, including internal and external corners, as well as stop ends; butt joints and access panels.
Completing the interior casings range are the ‘BC’ boiler pipe casings. Designed to conceal boiler pipework, valves, filters and flues, BC casings also allow easy access for gas safety checks, routine inspection or boiler maintenance, as they can be removed and refitted without damage. A range of standard sizes are available, as well as the option of manufacturing casings to bespoke sizes for specific projects.
The MXF fire sprinkler boxing range also has a pre-formed and pre-finished ‘L’ shaped profile and is the preferred choice of many LA and HA contractors when concealing surface mounted sprinkler pipework in high-rise blocks.
Like the MX, it is available in 5mm or 8mm thicknesses, which can be easily cut to length and drilled on-site to accommodate the sprinkler heads. Dedicated accessories are also available to give a high quality, integrated and professional finish.
One of the lates additions to the range is the MXV boxing, which is designed specifically for covering flexible ducting used in Positive Input Ventilation (PIV) schemes. MXV includes options to conceal installations both with and without coving.

Online specification support
With such a diverse and comprehensive product range, Pendock’s website hosts a range of information. Alongside downloadable drawings in PDF and DWG format, there are also NBS specification clauses for every product, located in the site’s ‘Tech Info’ section. In addition, Pendock also offers technical support and advice to specifiers by phone or e-mail.
Pendock - Enquiry 10

Plumbing and heating systems are increasingly in the spotlight as efforts to enhance sustainability gain momentum. Richard Bateman, Product Marketing Manager at RWC, explores the role of plastic in driving performance and future-proofing modern homes.
Creating new homes presents an opportunity to build efficiency, quality and reliability into every aspect. A major shift in how modern homes are heated – away from traditional radiator systems and towards underfloor heating (UFH) – is just one example of this.
The recent changes to Part L Building Regulations mean that the flow temperature of heating systems should not exceed 55°C, making a significant impact on sustainability and even extending the longevity of systems as they can work within optimum conditions. UFH is ideal here, operating effectively within these lower temperatures and facilitating sustainable operation. Here, and elsewhere in the system, plastic pipes and fittings are playing a vital role.
Material choice is critical at the point of specification, and plastic is a potential front-runner for several reasons. As well as supporting the efficient performance of plumbing and heating systems, plastic components can deliver reliability over the long term – with guarantees of up to 50 years from RWC’s JG Speedfit brand. This long lifespan contributes to even greater sustainability credentials, while maintaining consistent levels of performance over the same period.
Unlike traditional materials, plastic pipes and fittings streamline the installation process. Innovations like plastic push-fit technology remove the complexity from installation, leading to faster and easier installations that boast consistent levels of quality, reliability and performance. By specifying plastic plumbing and heating solutions for new build homes, it is possible to create future-proof systems that prioritise efficiency and unlock a host of benefits for users.

We know plastic is perfectly suited to hot and cold plumbing and heating systems and can be used on the vast majority of applications, but how exactly can it support sustainability?
Primarily, plastic pipes and fittings underpin efficient system performance. Leaks, for example, present a common problem in plumbing systems, but can be minimised through the use of plastic solutions. Connections are the main cause of leaks and, by strengthening individual connections and their overall volume within a system, the potential for leaks can be decreased. Plastic makes this possible, both with push-fit technology delivering consistently strong connections, and through the use of polybutylene pipe – such as JG LayFlat – to create long pipe runs and minimising the number of connections required.
Away from leaks, solutions including plastic manifolds – such as JG Speedfit’s

Plastic Plumbing Manifold – make it possible to easily centralise and distribute water feeds to maximise efficiency. By establishing a centralised pipework junction, systems can optimise consumption and further minimise the potential for leaks.
Elsewhere within an effective plumbing and heating system, water control valves are essential, both to everyday operational efficiency, safety and to support future maintenance. With Thermostatic Mixing Valves (TMVs) installed to bath outlets being essential in new build properties to blend hot and cold water and ensure safety at the point of use, compact and easy-to-install options can bring added value in new build homes.
As well as making it simple to install in tight spaces, the Easifit TMV2/3 TMV from Reliance Valves is available with JG Speedfit push-fit connections to aid easy installation. Where maintenance is concerned, the specification of service valves can also facilitate the swift isolation of water to appliances and fixtures, optimising efficiency and making future maintenance works more straightforward.
Specifying plastic solutions for new build homes can unlock the potential to create future-proof plumbing and heating systems.
RWC - Enquiry 11
A Mapei watertight concrete & membrane system has been used to create a protective boundary at Chartist Garden Village, Gwent – a development of 123 new homes by Lovell Partnerships, for Pobl Group.
The warrantied waterproofing system was designed by Phil Hewitt Associates in consultation with the Mapei Specification Manager, Mapei Technical Department and Grays (Consulting Engineers) Limited. Works were carried out by W.D. Lewis Groundworks.
Situated adjacent to Sir Harold Finch Memorial Park in the village of Pontllanfraith, the meticulously-designed Chartist Garden Village is located on the site of former council offices. The Mapei specification incorporated waterproofing of a foundation slab and precast L shaped retaining wall, spanning over 70m in length and 3.5m high. The retaining wall was designed to retain earth on the sloping site whilst protecting the new development from the ingress of groundwater.

Garador’s solar energy system outperforms expectations
Garador, one of the UK’s first garage door manufacturers to start using a renewable power source for its factory, has announced that its solar based energy system is outperforming all expectations.
Last summer, Garador installed a vast array of 1600 solar panels at its Somerset factory. Latest reports coming in now show that even during the winter months, Garador’s renewable energy system has been steadily outperforming predictions. Garador’s Managing Director, Jon Watson, says: “With the strong benefits of helping to reduce our carbon footprint and also keeping our overall manufacturing costs down, our plan to invest in solar energy was definitely the right decision.”
Garador - Enquiry 13
In consultation with Mapei’s technical team, a warrantied design including a complete system of Mapei products was put together for Lovell Partnerships by Phil Hewitt Associates. Site support was then provided throughout the project by Mapei’s Admixture, Waterproofing and Technical Department teams.
The comprehensive specification included Idrostop, a hydrophilic expanding waterbar, 70m3 of watertight concrete using Idrocrete KR1000 – a powder admixture made from special hydrophilic components which reduces the permeability of hardened concrete - and Mapeband TPE flexible sealing and waterproofing tape to seal movement joints. Mortar, drainage, primer and membrane products included Planitop Smooth & Repair R4 – a rapid-setting, shrinkage compensated,

thixotropic, fibre-reinforced, cementitious mortar, Polyfond Kit Drain protection and drainage system, Mapethene Primer solvent-free bitumen primer and Mapethene LT self-adhesive bitumen waterproofing membrane.
Mapei - Enquiry 12

Tremco CPG Offsite Solutions, a leading provider of cutting-edge construction solutions, is committed to support the growth in timber construction, as highlighted in the recently launched Timber in Construction (TiC) Policy Roadmap.
The TiC Policy Roadmap, released by the Structural Timber Association (STA) and the Department for Environment, Food and Rural Affairs (DEFRA), lays out a comprehensive framework to promote the increased use of timber in construction. Tremco CPG Offsite Solutions is proud to contribute its expertise and services to help address challenges and facilitate the broader adoption of timber as a construction material.
The recommendations outlined in the TiC Policy Roadmap are structured around seven key themes: Demand, Supply, Building Safety, Labour and Skills, Carbon, Insurance, and Innovation.
Andrew Carpenter, Chief Executive of the Structural Timber Association, commended the government's commitment, stating, “The increased use of structural timber presents an opportunity to transition towards a more sustainable and carbon-efficient method of construction. We applaud the leadership that has been shown in setting this objective and in the collaborative approach that has been taken with industry during the development of this essential policy roadmap.”
Tremco CPG Offsite Solutions aligns with the roadmap's goals and emphasises its dedication to supporting the timber frame sector.
Tremco CPG Offsite Solutions - Enquiry 14
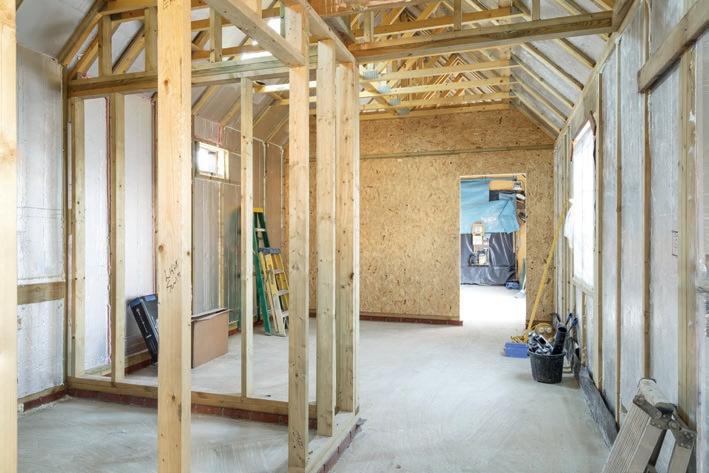
With around 1.8 million multi-generational households in the UK, incorporating inclusive living into bathroom design is increasing in importance. As one of the UK’s leading shower manufacturers, Mira Showers takes great pride in creating truly accessible showering experiences, as exemplified through the design and manufacture of the Mira Select Flex mixer shower.

Designed in collaboration with the Royal National Institute of Blind People (RNIB), the Mira Select Flex is suitable for any user, including those with limited visual acuity, mobility, and dexterity.
When designing with inclusive living in mind, it’s important to consider not only the physical space but also sustainability and social equality. Therefore, the design of a bathroom, and more specifically a shower, requires a truly holistic approach that accounts for all age groups and abilities.
The latest update to the Mira Select range, the Mira Select Flex is designed specifically for aid and adaptation installations and leverages cuttingedge technology to offer inclusivity and showering independence.
Enabling more confident independent showering and easier assisted care showering, this innovative shower utilises the same inclusive design principles as the market-leading Mira
Advance – visually optimised designs, effortless accessibility and easy operation. Aside from being the only mixer shower with the RNIB Tried and Tested accreditation, the Mira Select Flex has been specifically designed to provide a truly comfortable and enjoyable showering experience regardless of whether the individual is standing, seated, or receiving assistance from a carer.
The simple push-button actuation means there is no need for the user to adjust temperature or flow control every time the shower is used. This makes it so much easier to operate, especially where assisted showering is needed.
The Mira Select Flex’s visuals and detents have also been developed in conjunction with the RNIB to make sure it is optimised for those with visual impairments. Additionally, the raised icons and tactile graphics, as well as the high contrast colours and an anti-reflective surface make showering controls more visible.
Designed to be easily handled by all users, in particular those with limited dexterity, this innovative shower system features ergonomic controls, including an easygrip loop-handle lever for temperature and a lever for flow adjustment plus audible feedback.
The patented low-friction slide bar also enables easy, one-handed adjustment of showerhead height between standing and seated showering. Furthermore, the showerhead has been optimised to provide a gentle spray mode, suitable for those with sensitive skin.
Alex Hyslop, Associate Marketing Director at Mira Showers, said: “I’m really proud of the new Select Flex, as it exemplifies inclusive design and putting the end user at the centre of the design process, to make showering accessible for everyone.
“We've been collaborating with the RNIB for many years now. We worked with them on our Mira Advance electric shower, which is well-recognised as the best in its class. We believe that working with expert organisations, such as the RNIB and occupational therapists, helps us bring the very best product to market.”
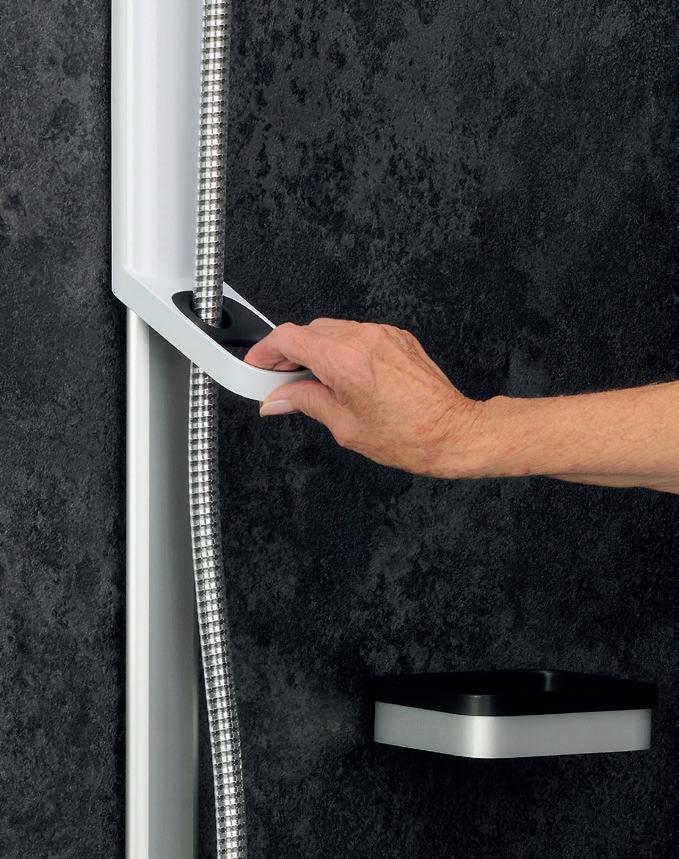
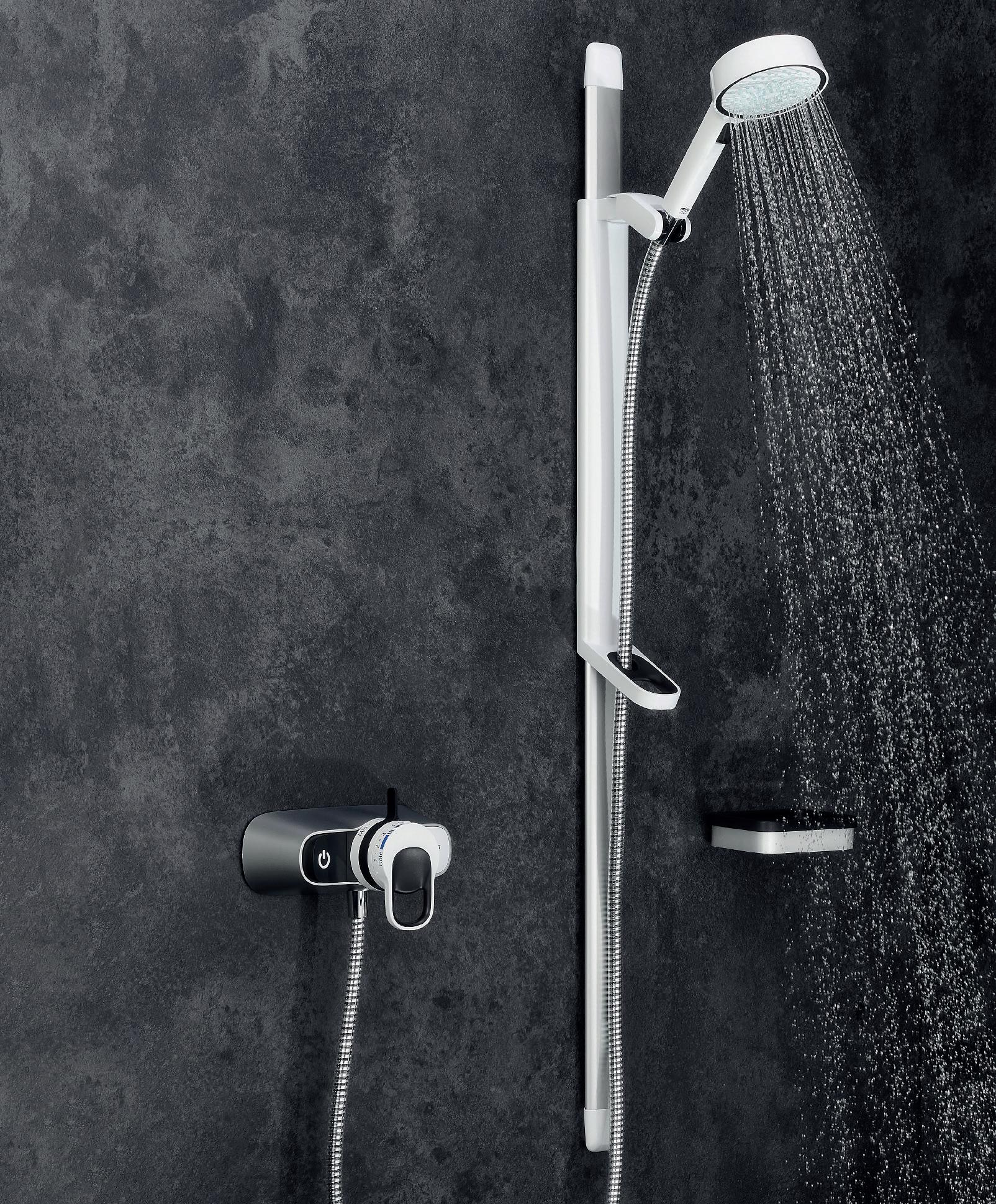

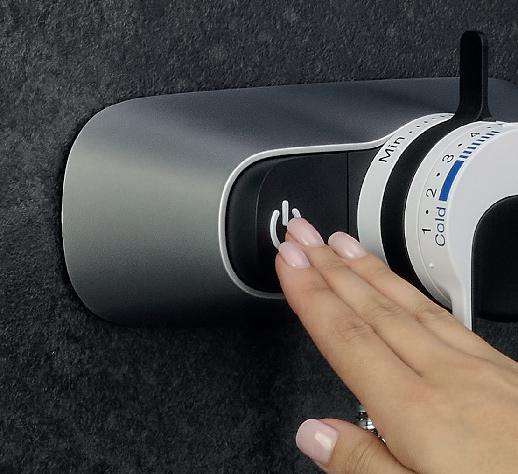

Inclusively designed. Intelligently engineered. Introducing our latest that integrates a host of innovative accessibilit y features www.mirashowers.co.uk /mira-select-flex
The Gateway on the outskirts of Ballymena is one of the most ambitious private developments ever undertaken in Northern Ireland, Green Pastures.
The 12,000m2 church facility comprises a 1,650 seat auditorium with wrap around malls and recreational, training and other ancillary facilities all extending across some 24 acre site, where the complex roof construction is making use of Magply boards as part of a high performance specification.
Located on the outskirts of the town, the project has taken shape due to the rapid growth in popularity of the Green Pastures Church, with planning permission having been obtained to include other activities, which will be of such value to the people of County Antrim.

The Green Pastures Church is currently located in a smaller purpose built facility in Galgorm, Ballymena and has sold its current facility to adjacent business, WrightBus. In 2016, however, the church leadership team signed a multi-million pound contract with main contractor Martin & Hamilton to construct what has been described as a state-of-the-art – church facility the like of which has not been see in UK or Ireland. Designed by HPA Architects from Craigavon, it will be the new home for Green Pastures Church family and the support base for all its ministries operating throughout the wider region.

The recently completed 3,600m2 roof over the auditorium and sports hall uses perforated metal decking to span the main steelwork, with an infill of Rockwool insulation. This is then covered by a vapour check membrane and a layer of 12mm thick Magply boards, specified to carry 150mm of Hardrock DD underlay and a further 60mm of Hardrock Multifix insulation which is weathered by a Sarnafil single ply roofing membrane. All the materials were supplied by Pawling’s Insulation & Supplies Ltd. of Belfast and installed by McCavery Roofing, creating a roof construction offering excellent thermal, acoustic and fire performance, as well as the ability to cope with snow and wind loadings as well as other climatic conditions.
The site manager for McCavery Roofing, Stevie Jones, commented: “This is a large installation of some 3,600 square metres, with the auditorium and the higher level roof over the sports complex, both featuring the use of the Magply boards. They are being mechanically fixed to the decking prior to installing the two layers of Rockwool and then the Sarnafil membrane. Work has gone well so far and we expect to complete the roof installation to schedule by the end of March.”
Magply features an MgO formulation to offer a fire-safe and environmentally friendly alternative to conventional plywood or OSB products.
Additionally, the unique production process keeps the chloride content to just 0.01%, enhancing both stability and long term durability.
Crucially, Magply carries internationally recognised accreditations confirming the boards’ ability to deliver 90 minutes’ integrity and insulation under test conditions.
The church facility is scheduled for completion in autumn next year and it also has its own restaurant, coffee shop, gym, dance studio, sports shall, training college and recording studios.
The wider Gateway development includes housing, a hotel, supermarket, car showrooms, riverside restaurants, an outdoor pursuits’ centre, a training and education centre, student accommodation, a nursing home, an all-weather football pitch and a wedding chapel. This will be an ongoing development over the next 10 years or so.
Magply - Enquiry 17
























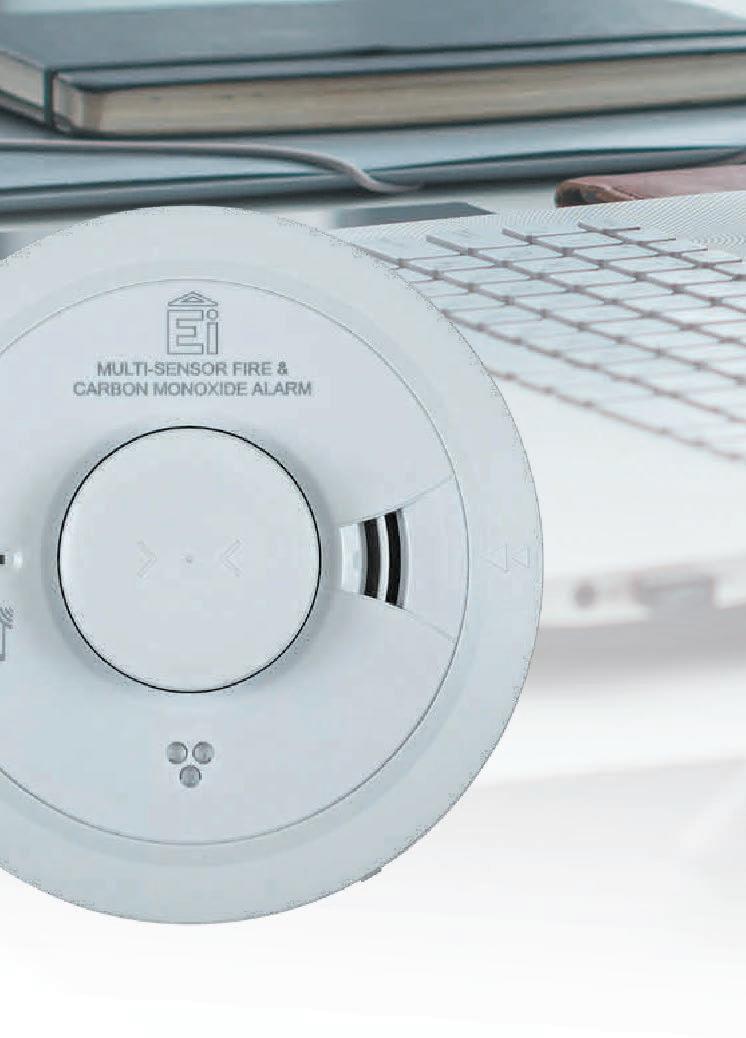



The UK’s leading door manufacturer, JELD-WEN, has enhanced its product range with the launch of a new smart room entrance doorset.
In addition to high-quality hardware, including hinges, a door viewer and concealed drop down seal, each doorset in the room entrance range is tested, compatible, and machined to be installed with cloud-based smart access control from NSP Security, an intelligent door security specialist.
A choice of three locksets, each compatible with JELD-WEN’s existing laminate, moulded and premium paintgrade 44mm door designs, offers a solution for a range of applications, including student accommodation, hotels, commercial buildings and residential projects.
The ‘SMF 614’ lockset is ideal for retrofit schemes, replacing mechanical key systems and outdated access control systems, while the ‘SMF 814’ design can utilise both ANSI and EURO mortise locksets with a range of faceplates and strike plates, meaning it is well suited to both retrofit and new build installations.
Meanwhile, ‘SMF DUO’ is a fully encrypted lockset that is compatible with the NSP’s Smartphone Entry App, utilising Bluetooth Low Energy for ease of use.
All locksets are battery-powered, eliminating the need for hard wiring, and are available in a range of finishes to achieve a cohesive look throughout the interior scheme.

Doorsets are delivered to the site fully finished and ready to install, ensuring hardware compatibility whilst minimising time, resource and error during installation.
With third-party accreditation for 30-minute fire and smoke protection, as listed under the FD30 Certifire scheme, customers can also have assurance that the doors will perform to industry standards.
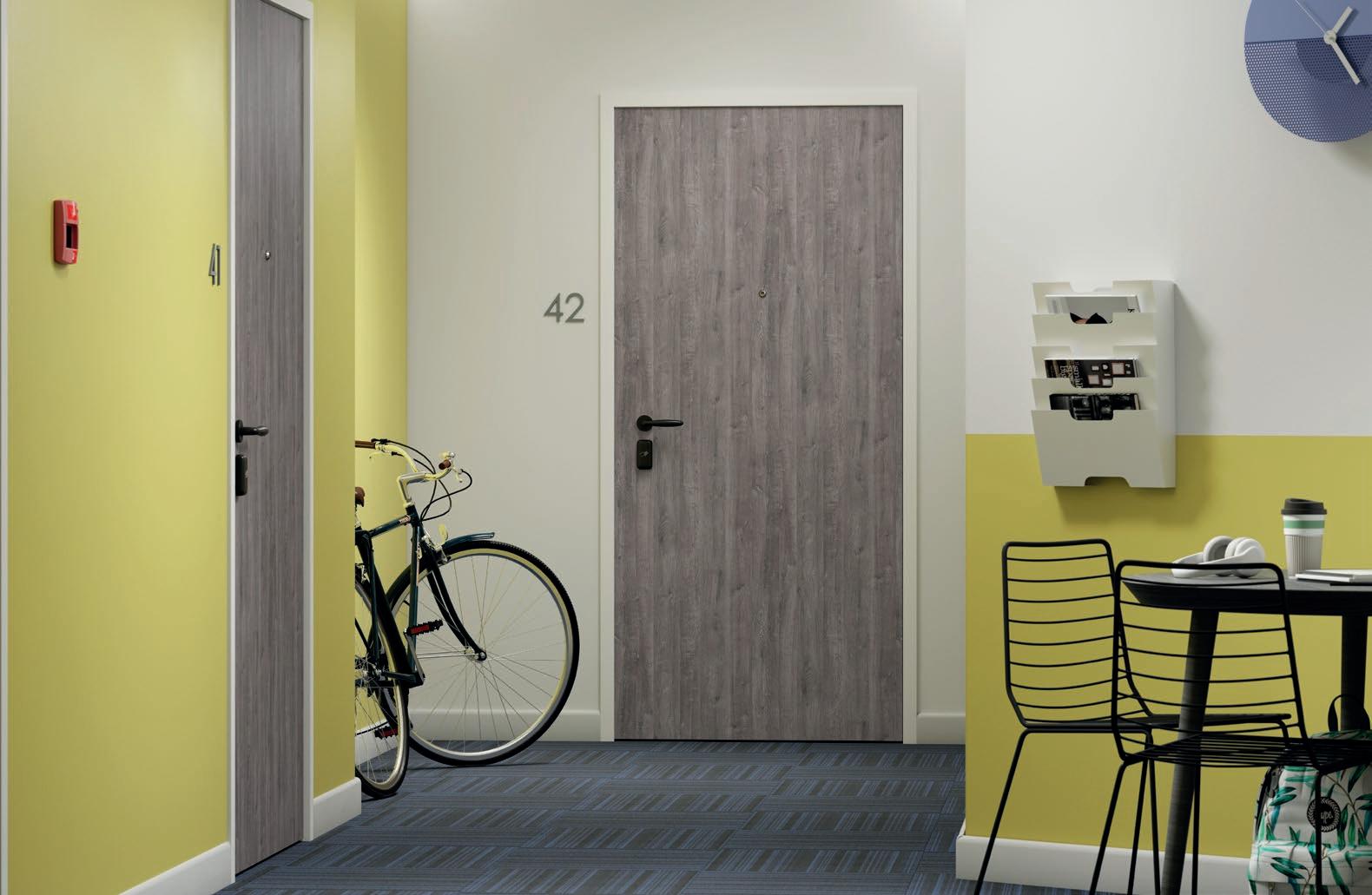
Russell Birchley, Product Manager at JELD-WEN, said: “High quality craftsmanship and exceptional design is delivered as standard with every JELD-WEN doorset. This latest innovation has been expertly designed to meet the unique requirements of multi-occupancy properties, providing architects and designers with the desired level of security, reliability, quality and style.
“By ensuring the latest cloud-based technologies are compatible with our existing doorset range, we can now offer a smart solution for a range of accommodation types, provide complete assurance throughout the product lifecycle, and give confidence to landlords, building managers and residents that the room entrance product is fit for purpose, compliant and will protect as intended.”
As well as a market-leading product range, customers can benefit from JELD-WEN’s industry knowledge and technical expertise, as well as dedicated, UK-based sales and customer service teams to provide support and solutions at every stage of a project.

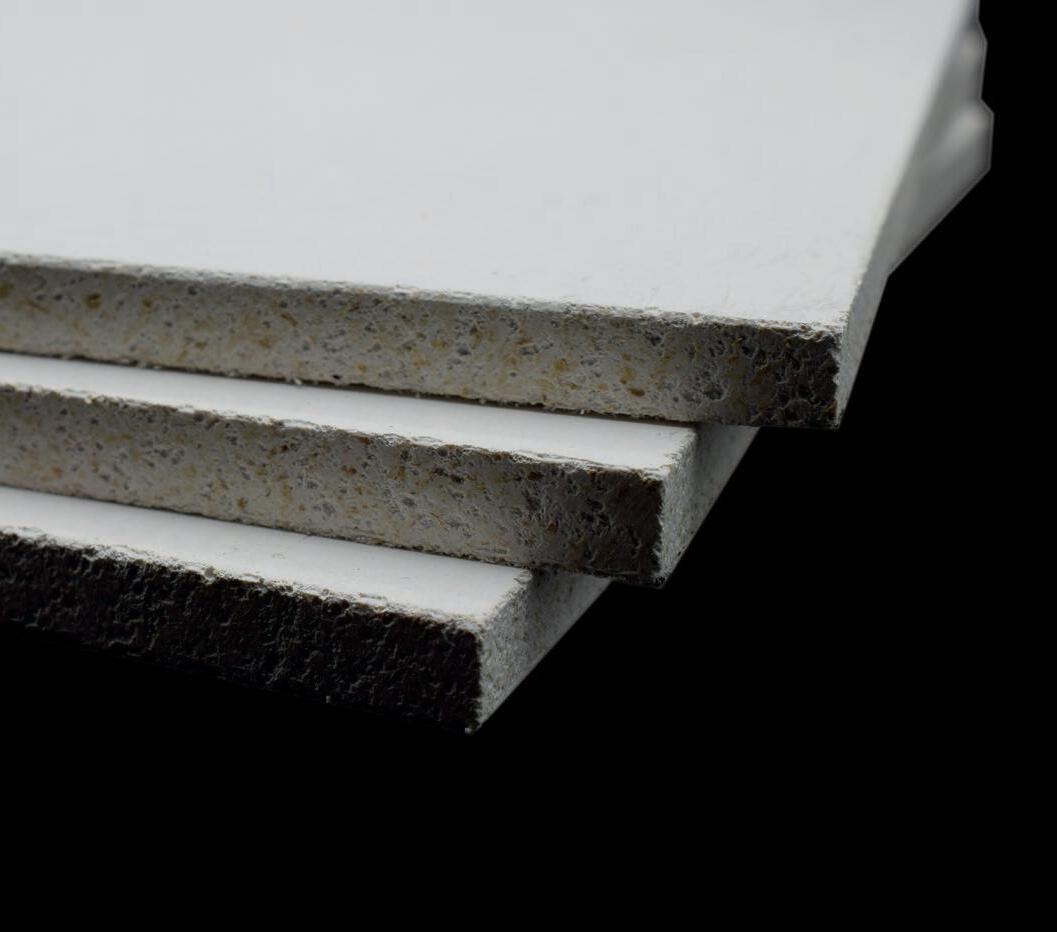

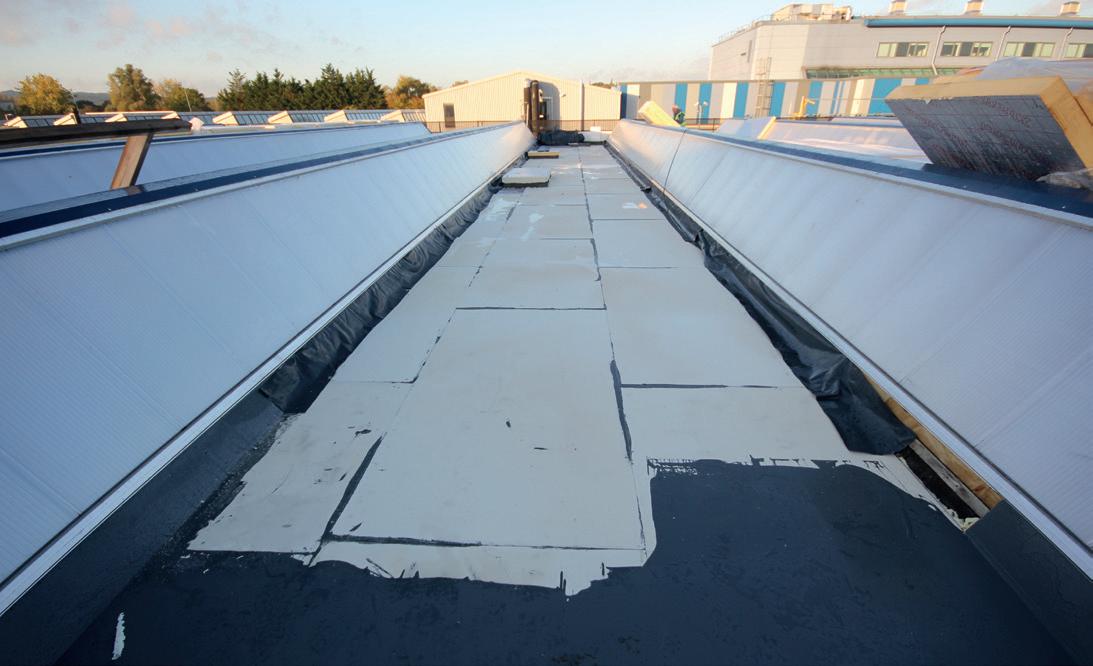
Magply recovery and protection boards have been developed to meet the roofing industry need for a cost-effective, lightweight and fireproof board that will provide an inert and stable separating layer for all types of waterproofing overlay applications. It can also be used as a tough, durable and reusable protection layer over completed installations.

Available in 6mm, 9mm and 12mm thicknesses, to suit both light and heavy traffic applications, the board can be easily cut to fit around penetrations and at abutments and can either be mechanically fixed or bonded into position when used in overlay applications.
6mm Magply will achieve B-roof T4 18mm and 20mm also available for roofing.




Enquiry 20























Breedon group's new solar roof system Generon is fitted by roofing contractors.
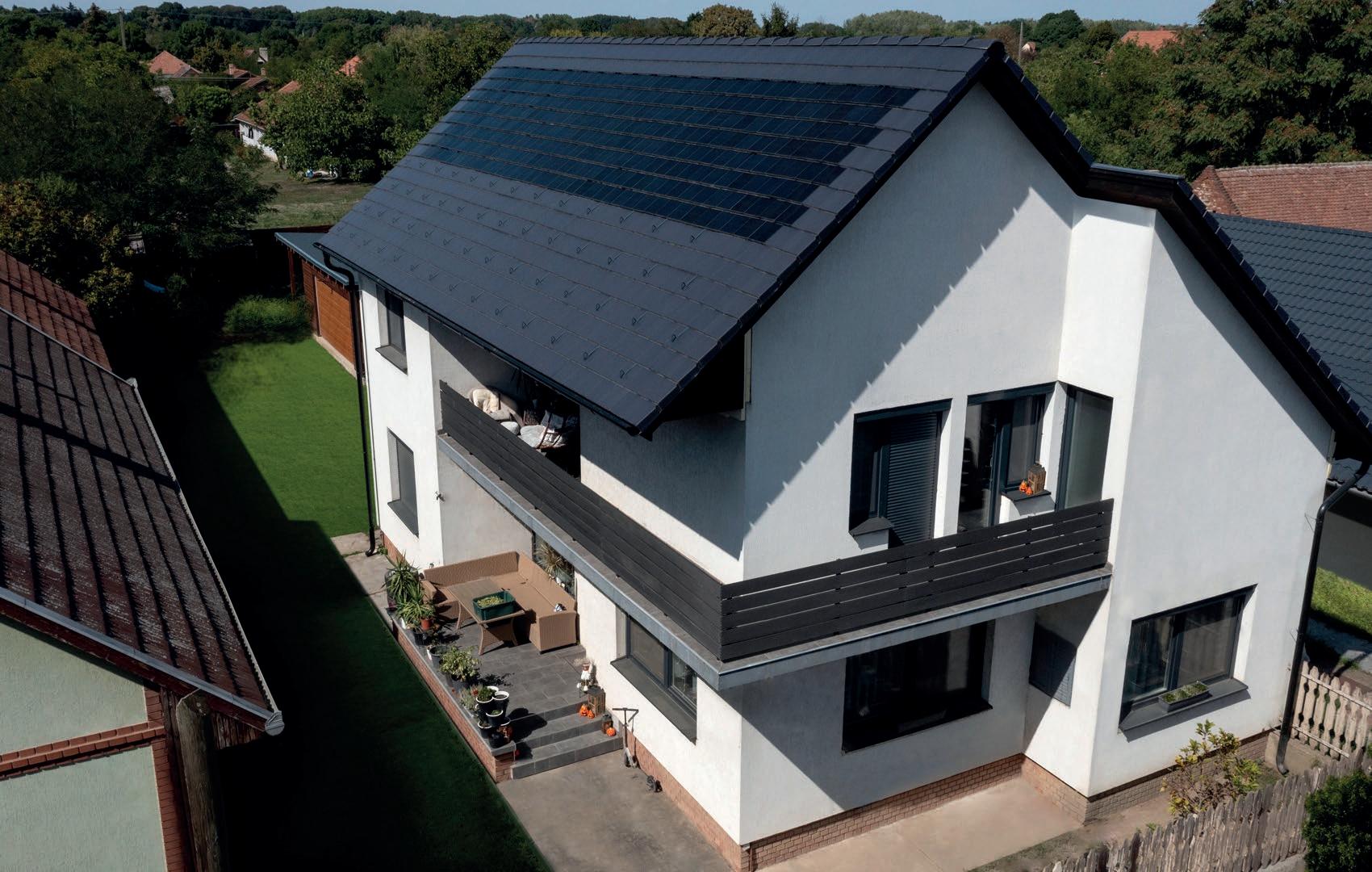
A unique solar roof tile has been launched in a collaboration by UK construction materials group Breedon.
Breedon Generon is a premium whole roof concept comprising a 3.2mm monocrystalline tempered glass PV cell discreetly integrated with a Breedon Elite 330mm x 420mm base concrete roof tile which is laid in sequence with matching standard roof tiles. Interconnecting cables then link the Generon tiles to create an overall solar output based on the number of tiles fitted. Typically, 260 tiles are required to generate a 4kW PV systemthe benchmark for family homes.
Fitted by roofing contractors in an almost identical way to traditional roof tiles, the Generon system then simply connects to the remaining PV infrastructure to generate safe, reliable and renewable energy. This combination delivers a seamlessly integrated solar roof, without compromising aesthetics - a key attribute specifically designed to appeal to architects/specifiers and homeowners who, when questioned during research, wanted their home to generate solar energy but disliked the appearance of traditional solar panels, or even the more recent integrated solar systems. To develop their innovative solar tile, Breedon partnered with Terran, a leading European roof tile manufacturer.
A third-generation family-owned business, Terran has been at the forefront of roofing product innovation since 1920, and over the past five years has successfully developed and distributed the Generon roof tile across Europe.
Unlike traditional solar panels, Generon solar roof tiles offer a sleek and seamless design that blends in with the rest of the roof, whilst delivering high levels of performance. They also eliminate the need for separate contractors to install solar panels and their associated mounting materials as they can be easily installed by a roofing contractor using storm clips in sequence with the standard concrete roof tiles, thus reducing the time and overall cost of installation. Generon has been designed and tested to be highly durable and withstand harsh weather conditions, including heavy rain, hail and high winds.
Such solar roof tiles typically have longer lifespans than traditional solar panels and require less maintenance over time, owing to the securely integrated nature of their design.
Sleek and smooth in situ, the Generon system carries a 20-year performance guarantee, and has a dedicated home owner app to track real-time data about its energy production.
Breedon Group commercial manager
Mark Morris said: "The Generon system offers building owners the opportunity to capitalise on the growing renewables market and specifiers the chance to help their customers to meet Part L of the Building Regulations.

"By investing in Generon, we have committed to becoming a leader in this new market by delivering the first roof top solar system which delivers cheap renewable energy, whilst maintaining the aesthetic integrity of the house."
Growth forecasts for Generon are therefore very promising, with many industry analysts predicting double-digit annual growth for the adoption of solar systems for the next decade.
Breedon Group - Enquiry 21
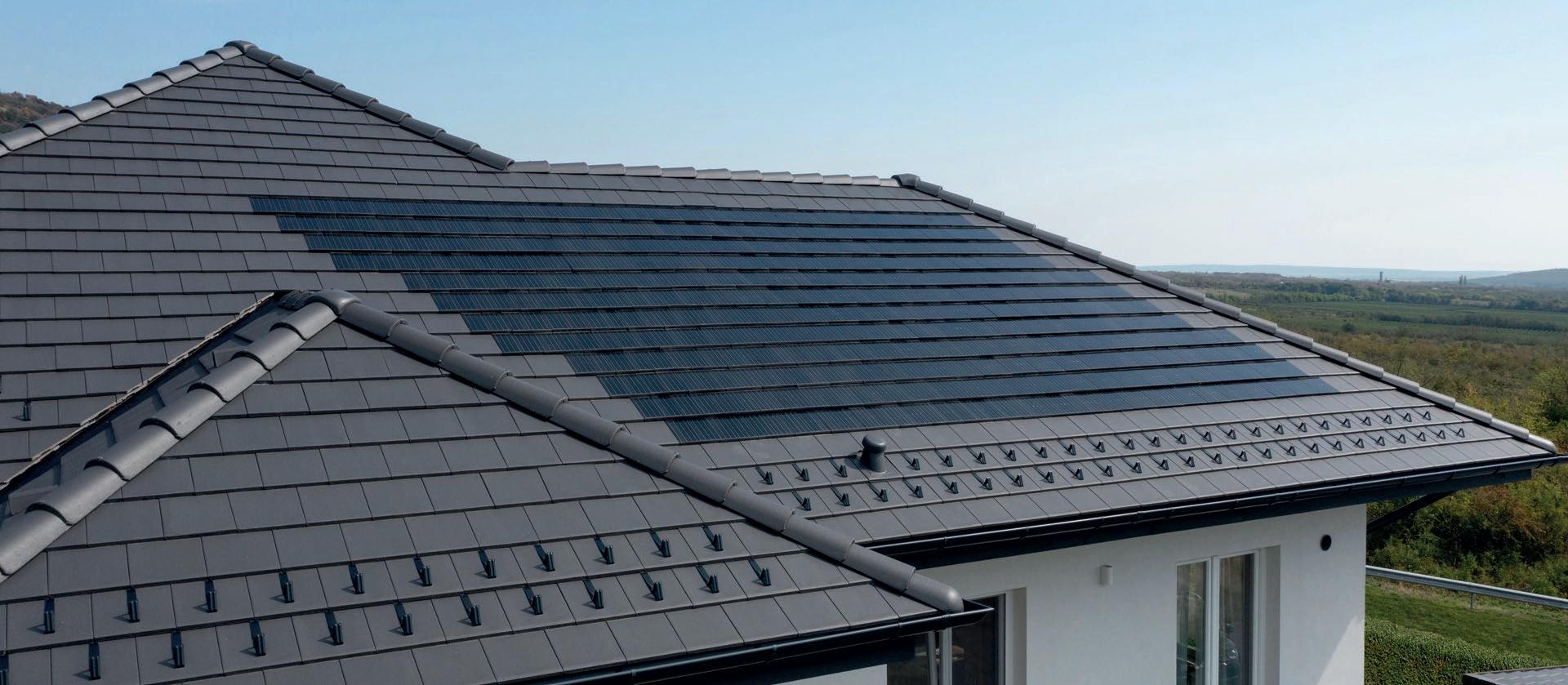
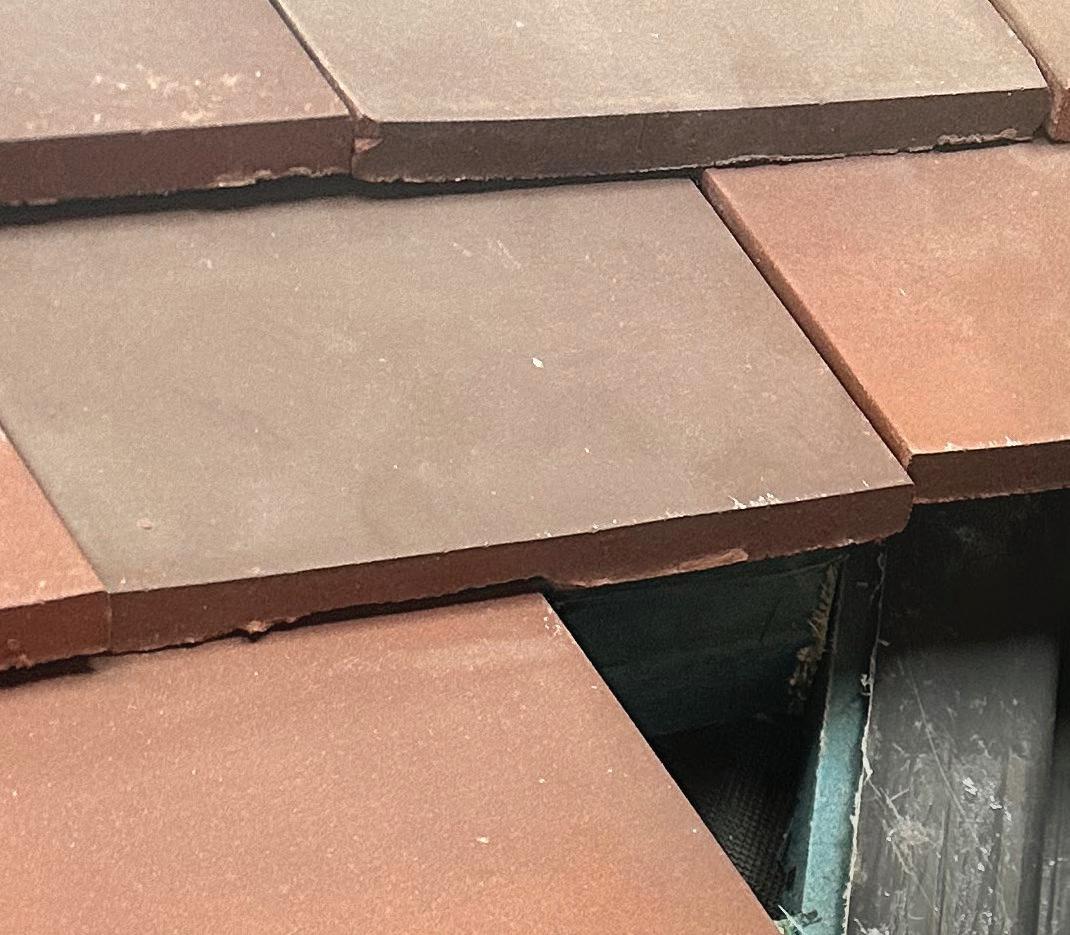

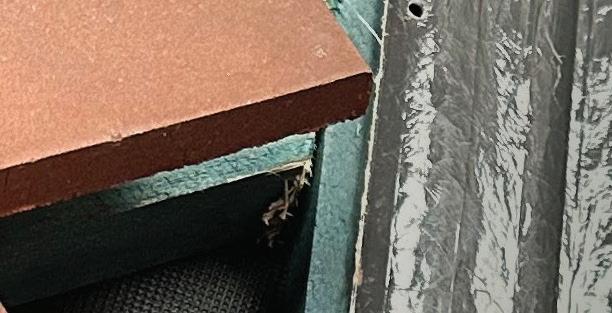
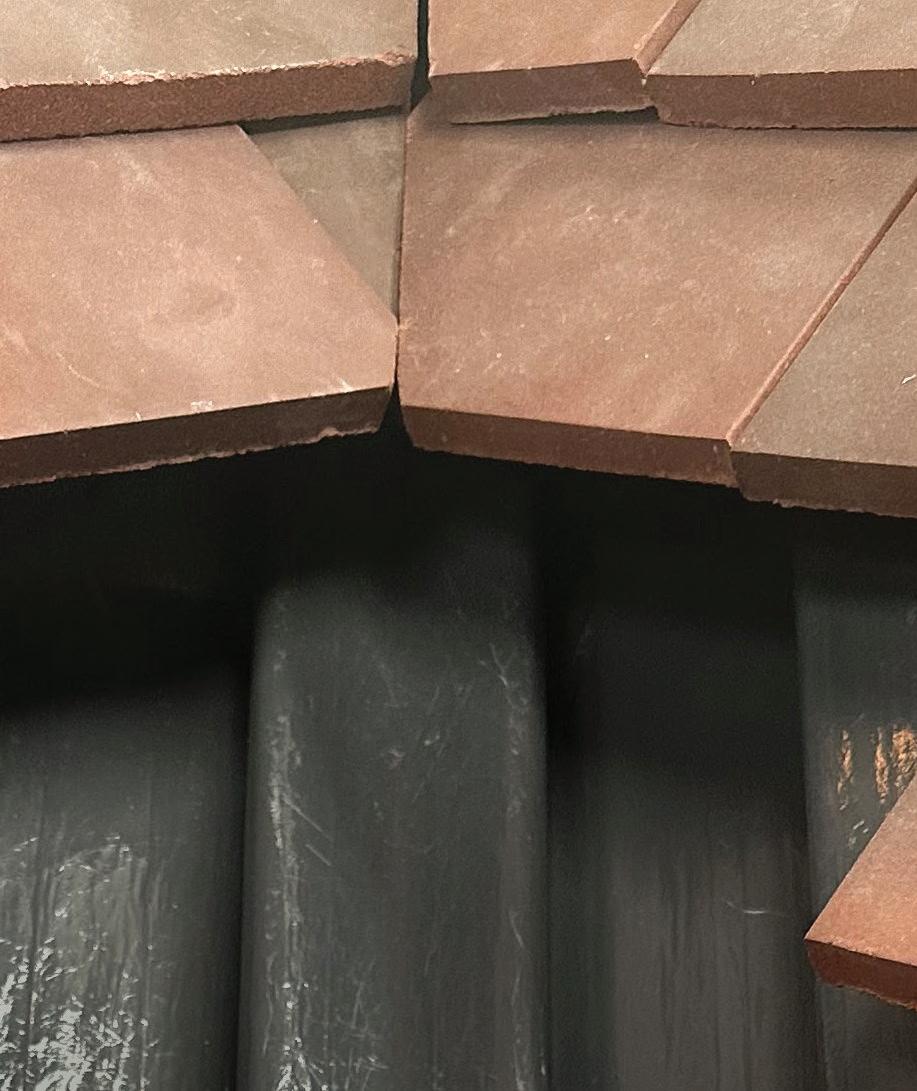








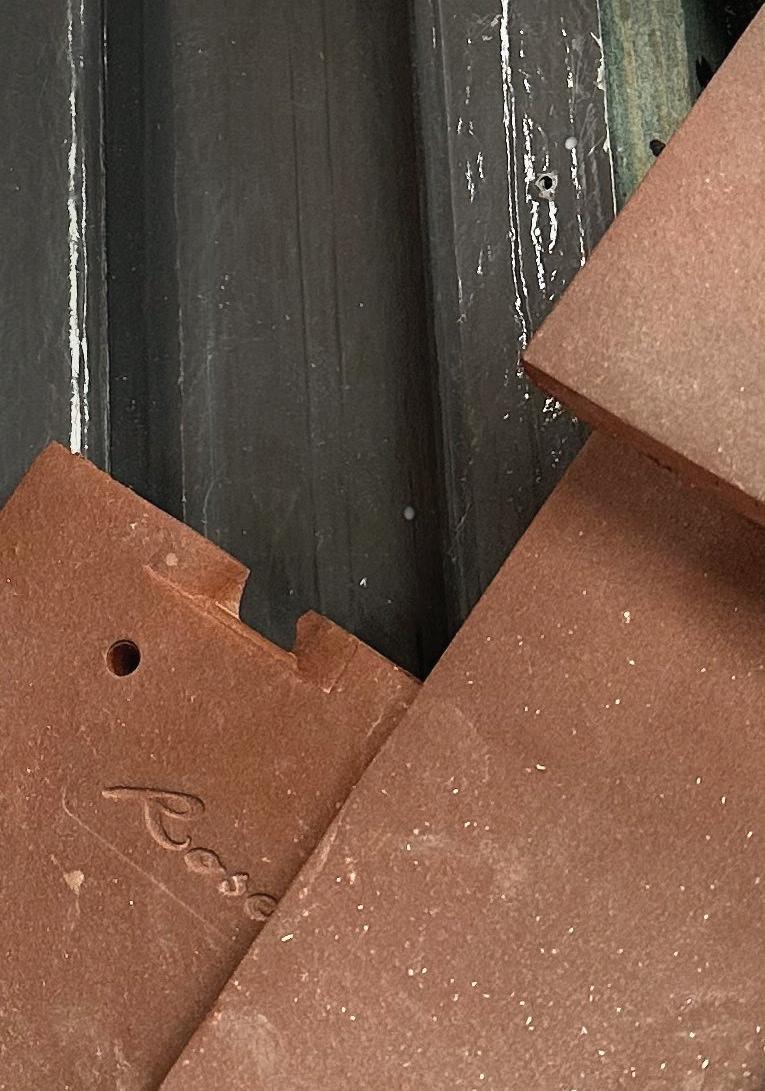
Having manufactured GRP valley troughs for around 40 years, Filon Products has continued to innovate. The addition of the Heritage Valley trough to the range has meant that traditional close mitred valleys in plain tile and slate roofs is now possible at the same price as a dry fix valley trough, does not require the high cost and labourintensive installation of soakers beneath each course, and is no more difficult to fit or cut the roof tiles.

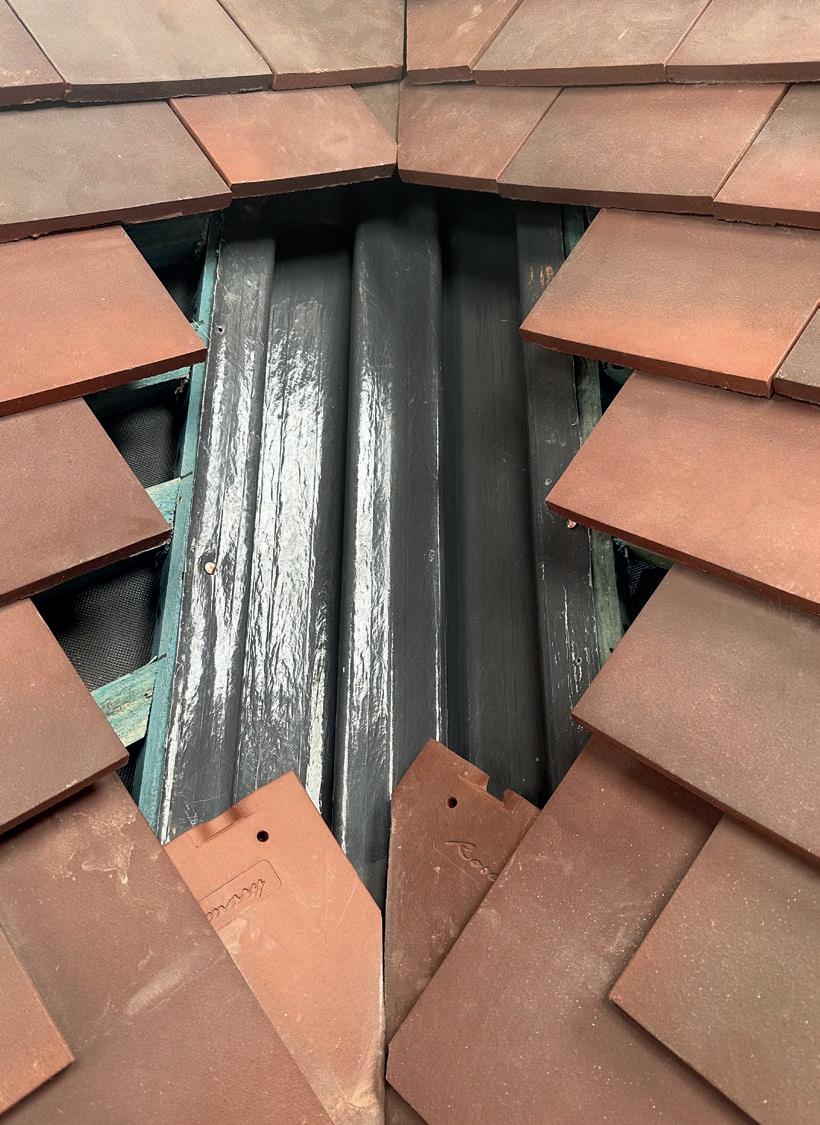
This design provides an elegant seamless transition from one roof slope to the next with a completely hidden valley gutter.
Whilst we are familiar with the appearance of open valleys and the centre upstand of a dry fix valley trough, with the Heritage Valley, the only things visible are the tiles.
Not just for heritage projects
Whilst initially designed for heritage projects the simplicity of the installation of the Heritage Valley has meant it’s now finding favour in a wide range of ‘non-heritage’ applications – in fact, wherever aesthetics is a key consideration.
A recent project using plain tiles was a Sainsbury’s convenience store, but it
is also perfectly suited to most other flat format tiles including concrete and clay interlocking varieties along with man-made and artificial slates. Another recent project replaced a failed swept valley that used reconstituted stone tiles and gave a beautiful trouble-free solution and appearance to the roof.
A truly innovative British design that delivers further savings too
The unique, dry-fix, ‘S’ profile design of the Heritage Valley maintains the necessarily wide drainage channel but has a much narrower span between the tile support ledges so the quantity of slate / tile and a half going into the valley is significantly reduced: a significant cost saving.
This design also removes the need to use costly valley roof tiles on plain tile roofs – a great looking roof without the normal expense.
Filon: a proud British innovator
The Heritage Valley complements Filon’s existing valley trough range and endorses the claim to be ‘The innovator in GRP construction products. This amazing valley trough has turned an outstanding idea into a practical reality with a realistic price point.
For further information, visit: www.filon.co.uk/products/newheritage-valley
Filon - Enquiry 23
3D rendering of the Heritage Valley profile

Transform light and space with bespoke rooflights
Seventy per cent of RIBA House of the Year 2023 shortlisted projects featured rooflights.
It’s no surprise given they allow architects to unlock design potential, play with light, increase ventilation and access unused space.
Jon Shooter, Managing Director at Glazing Vision looks at recent projects to see how architects have used rooflights and roof windows to meet specification challenges.
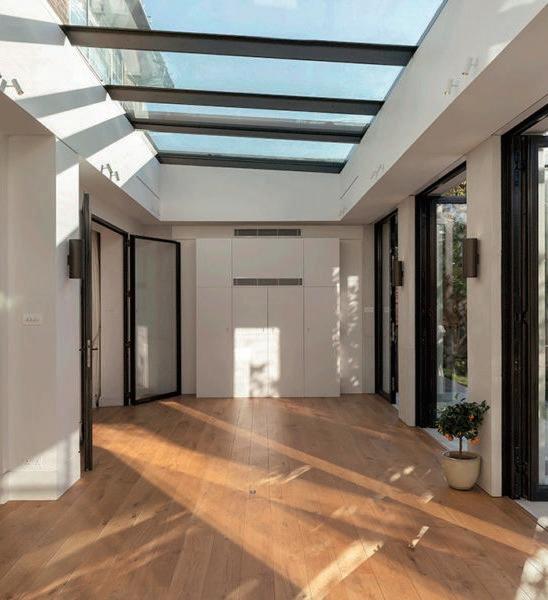
Many Victorian properties are gloomy, so homeowners rely on artificial light, impacting wellbeing, energy efficiency and sustainability.
So, when Oasys Property Solutions designed a North-East facing extension featuring a generous-sized kitchen/ dining/living space, an abundance of natural daylight was a must.
We provided Simon Heckford, Director at Oasys Property Solutions, with technical advice and specified two flat Flushgaze rooflights, and a wall abutted bespoke rooflight.
He said: “There’s no question the quality, and consistency, of natural light from the rooflights, even in the bleakest weather, contributes to the light and airy feel of the extension.”
To increase ventilation and bring the outside in, a stunning penthouse in Knightsbridge incorporated a novel solution - open air dining within the confines of the building.
Crucially, the clients wanted the option to close this off, making the room beneath weathertight, while maintaining high levels of natural daylight.
Glazing Vision - Enquiry 24
The Wraptite external air barrier system from A. Proctor Group has provided the significant benefits of airtightness, enhanced build quality and protection from the elements for a sea loch facing property on the isle of North Uist in the Outer Hebrides.
7-22 Systems Ltd, an ecological construction business based in the Southern Isles of the Outer Hebrides, has built a small house and artist’s studio utilising its unique, ecological, prefabricated offsite building system.
The key requirements for the project at 27 Locheport, North Uist, included the speed of assembly, excellent insulation values, lots of natural light and the efficient use of space.
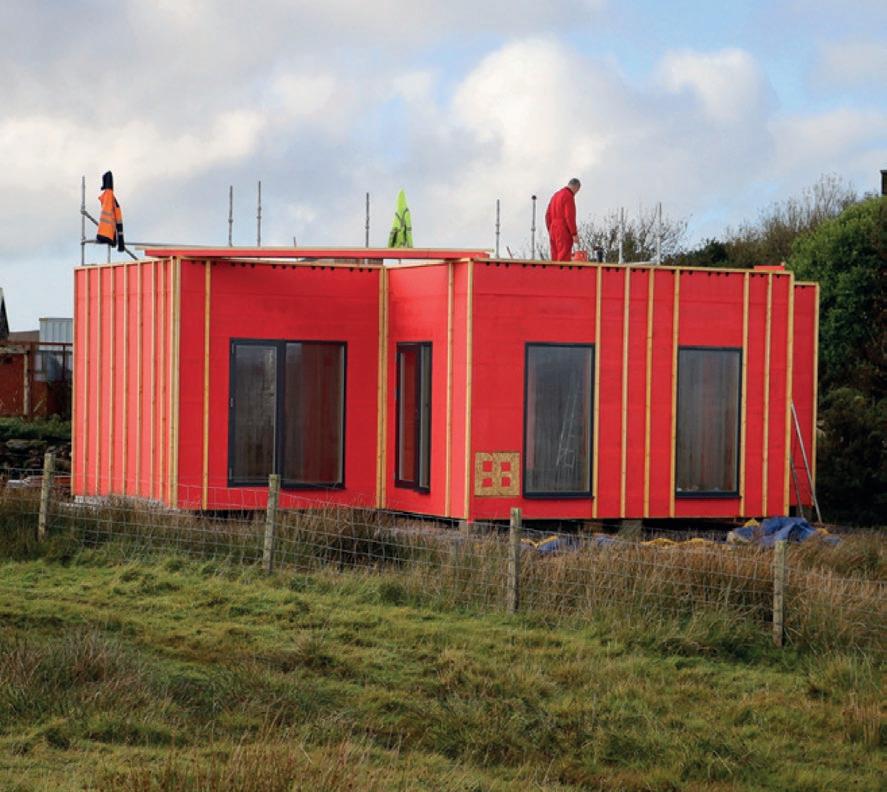
Alex Durie, architect and co-founder of 7-22 Systems explained: “Using Wraptite, 7-22 Systems could pre-apply the breather membrane to each prefabricated component in their dedicated controlled workshop setting. The A. Proctor Group pre-cut the rolls to match the sizes of the external faces of each component, and then Wraptite tape was applied on-site to lap between the components.
“Wraptite has enabled 7-22 Systems to build to even greater quality, add another facet to their prefabrication, and provide the system with the breathable construction that will benefit the quality of space offered by their buildings.”
A. Proctor Group - Enquiry 25
New from Freefoam Building Products, Fortex® Natura cladding is manufactured using cuttingedge digital printing technology, so it’s virtually indistinguishable from natural wood.
“It has the look and feel of quality planed timber,” says Colin St John, Freefoam’s Commercial Director. “But unlike natural wood, it doesn’t fade, and is guaranteed to look as good in 10 years as it does the day it’s installed. The development of this unique cladding product has taken a significant investment of time and equipment, but the results are beyond our expectations.”
Colin adds: “The feedback from our stockist and Registered Installer customers so far has been incredibly positive, describing it as ‘just beautiful’ – and a market-disrupting product.”
There are six wood finishes available in the Fortex® Natura range: Aged Padauk, Barnwood Oak, Grey Cedar, Greyed Oak, Malted Oak, and Siberian Larch. Each features a non-repeating pattern from expertly edited photographs of real timber. This is printed onto Freefoam’s foam PVC cladding boards using a special ink for external use, and a laquer topcoat for extreme durability.
A complete set of aluminium finishing trims is available in colours that perfectly complement the six cladding options, all RAL number referenced for accurate matching to windows, doors, and roofline.
Freefoam - Enquiry 26

James Griffiths Senior Marketing Manager (North West Europe) at Uponor examines the role of Heat Networks in supporting the UK getting to net zero.
Decarbonising heating is critical to achieving net zero emissions and tackling climate change. The UK has set ambitious targets to reach net zero by 2050, but heating in buildings currently accounts for over 30% of UK emissions, predominantly from natural gas. If we are to meet our net zero targets, we must transition away from gas boilers to low carbon heating solutions.
Heat networks are increasingly seen as a critical technology to enable this transition. These networks distribute heat to multiple buildings at local, community or district levels through a network of underground insulated pipes carrying hot water. This enables the centralised generation and supply of heat from various sources, including industry or transport network waste heat.
Heat networks can reduce emissions by 50% or more by avoiding gas combustion onsite. Their larger scale also improves efficiency and reduces costs compared to individual building systems. In addition to the energy efficiency benefits, heat networks offer the flexibility to keep decarbonising over time by integrating new technologies such as heat pumps, solar or hydropower.
While there are currently over 14,000 heat networks in the UK, supplying heating and hot water to around 480,000 people, this only represents 2% of today’s heat requirements according to the Department for Energy Security and Net Zero (DESNZ). Hence, the UK government aims to expand heat networks to around 20% by 2050. This requires significant growth, which is being encouraged through several initiatives and government programmes, such as the Heat Network Investment Project’s (HNIP) £338 million of capital support from 2020-2025.
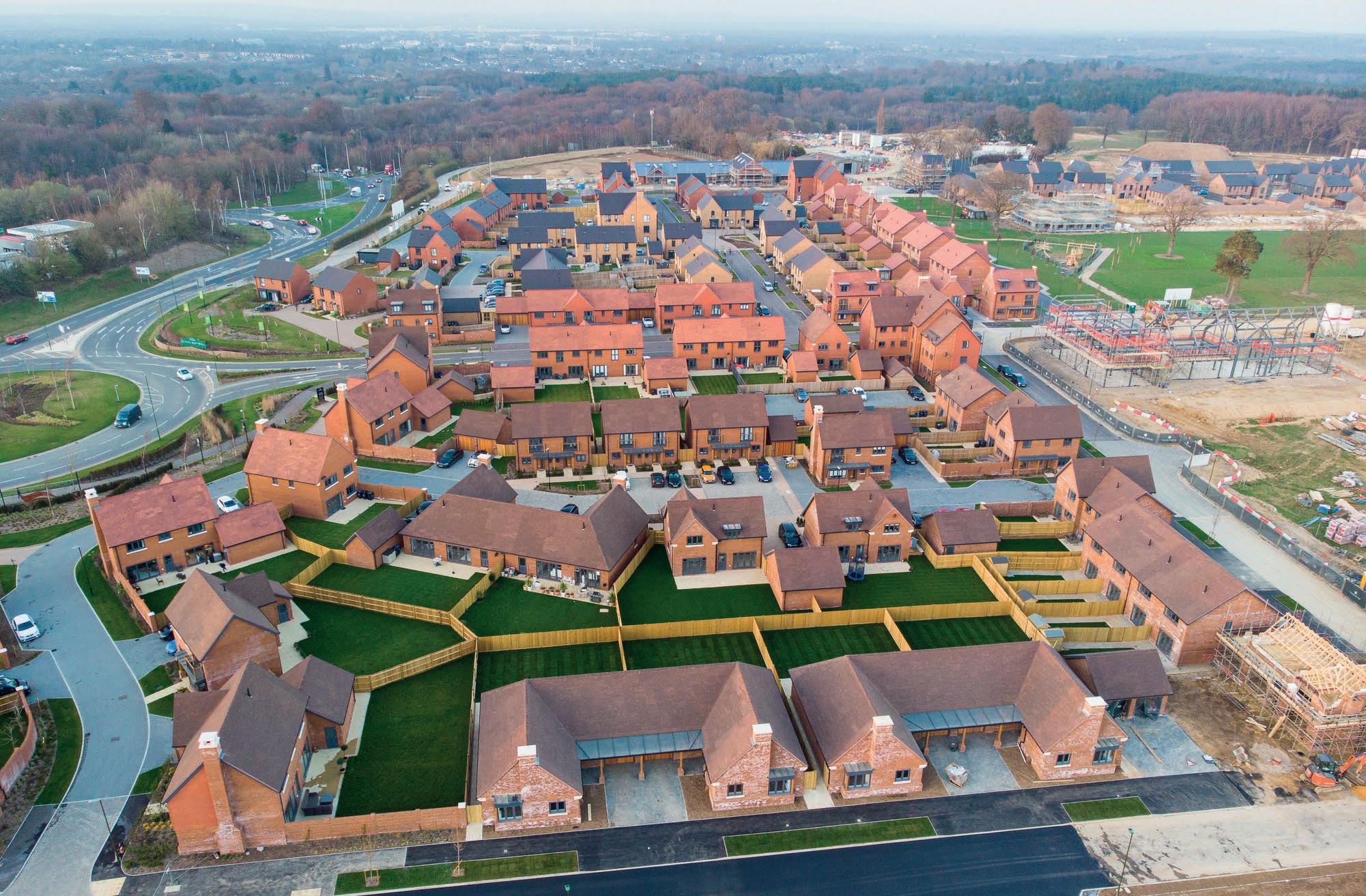
Local authorities also have backing through the Heat Delivery Network Unit (HDNU). At the same time, the Green Network Heat Fund offers funding for public and private sector heat network projects.
For local authorities, house builders and housing associations, heat networks are ideal for larger sites, including housing estates or apartment blocks, as centralised renewable heat generation removes the need for individual building systems and is more cost-effective and quicker to implement at scale.
For example, Uponor supplied its energy-efficient piping solutions to Finn Geotherm as part of a landmark renewable heating scheme in Felixstowe for housing association Flagship Homes. This successful upgrade scheme has significantly cut heating bills and carbon emissions for 113 houses, flats and bungalows.
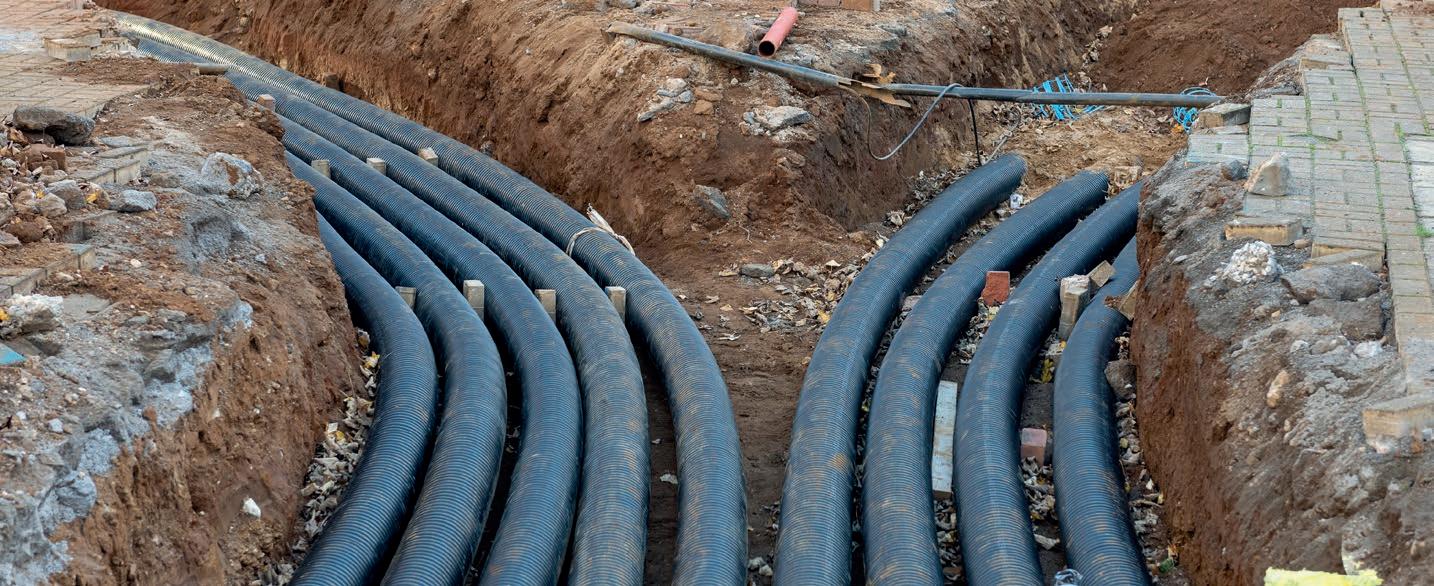
By installing six centralised ground-source heat pumps for heating and hot water, residents benefit from 70% cheaper heating bills. With reduced energy use by 70%, the scheme has considerably impacted carbon emissions. A further benefit of heat networks is they simplify maintenance, as a centralised system is more accessible to inspect and service than individual units, removing the need for maintenance engineers to enter the home.
Working with experienced partners is vital for implementing successful heat networks for housing projects, as good design and components like pre-insulated pipes can minimise heat losses and maximise efficiency. Uponor’s Ecoflex VIP pre-insulated pipe, for example, meets the BS EN 15632 standards for district heating and has been engineered to achieve up to a 60% reduction in heat loss. It also has a Lambda value as low as 0,004 W/mK.
Decarbonising heating is central in our journey to achieve net zero emissions. Conventional heating methods, often fuelled by natural gas or oil, contribute significantly to carbon emissions.
Well-planned heat networks, by contrast, offer a promising solution by integrating renewables and low-carbon energy sources.
Uponor- Enquiry 27
More than 200 of Ideal Heating’s Logic Air heat pumps are being installed in properties across the North East as part of a major social housing upgrade programme.
Ideal Heating’s heat pumps form part of a £7m retrofit upgrade investment by Bernicia Group and the Department for Energy Security and Net Zero. The investment will mean hundreds of tenants will benefit from improvements to their homes to meet Government targets, including the installation of the heat pumps and solar panels, as well as better insulation.
A total of 206 Logic Air heat pumps will be installed over the next 18 months, in Bernicia properties which do not currently achieve at least an energy SAP rating of C. Installation of the heat pumps will not cost tenants anything, or affect their rent.
Mark Derbyshire, Managing Director (Domestic Products) at Groupe Atlantic
UK, Republic of Ireland and North America, parent company of Ideal Heating, said:
“Logic Air is perfect for social housing developments and upgrades, where infrastructure can be tailored to the requirements of heat pump installation. It is easy to install and service, and quiet to run.
“We’re very proud to be playing our part in making hundreds of homes in the North East more environment-friendly and energy efficient for tenants under this project.”
Logic Air is Ideal Heating’s first monobloc heat pump for the domestic market. It was launched last year as a major move by the company to support the drive to decarbonise UK homes.
Domus Ventilation provides practical advice
Having provided ventilation solutions for over 35 years, Domus Ventilation will be sharing its extensive knowledge with visitors to select Specifi Mechanical Services events this year, enabling them to implement effective ventilation solutions for their projects.
Starting on the 28th May in Nottingham, Domus Ventilation will also be attending Specifi events in Glasgow on 10th June and Newcastle on 17th September. Domus Ventilation personnel who specialise in supporting specification will be on the stand, ready to impart knowledge on the latest, costeffective ventilation solutions available for residential and light commercial applications that enable compliance with Building Regulations Part F (ventilation).
Domus Ventilation - Enquiry 29
New high rise flue kits from Keston



In line with existing building regulations and standards relating to fire safety, Keston is pleased to announce the arrival of its new stainless-steel High-Rise Flue Kit, which provides a simple and compliant solution for highrise buildings.
Suitable for all buildings in England and Wales higher than 18 meters, the new high-rise flue kit from Keston is fully compliant with the latest building regulations (The Building Regulations 2020, Part B – Fire Safety, Volume 1) which require that, amongst other conditions, materials which become part of the external wall in relevant buildings do not contribute to external fire spread. It is also suitable for installations in Scotland above 11m.
Keston - Enquiry 30
Consort Claugen launches DF2E downflow fan heater
Consort Claudgen's new DF2E downflow fan heater offers many features, including a 7-day timer with six temperature settings daily, open window detection, a digital lock, a large LCD screen, and a reliable battery backup to keep the clock running during power outages. The heater continues its heating programme after power is restored. The heater offers quick warmth and a choice between 1kW or 2kW heat output during installation. For safety, the DF2E has an automatic safety cut-out and will stop operating if the fan or temperature sensor malfunctions. Ideal for bathrooms and kitchens.
Consort Claugen - Enquiry 31







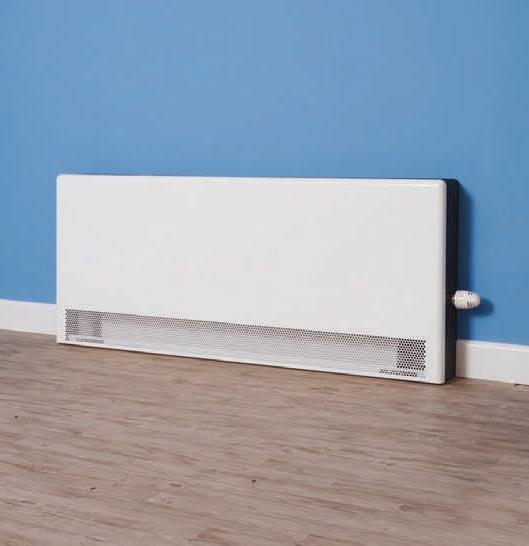

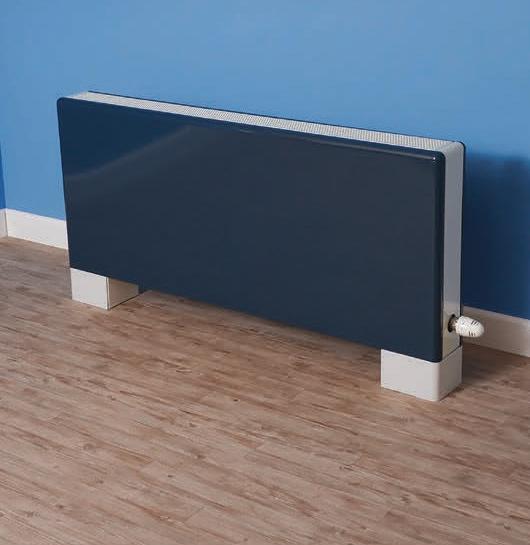

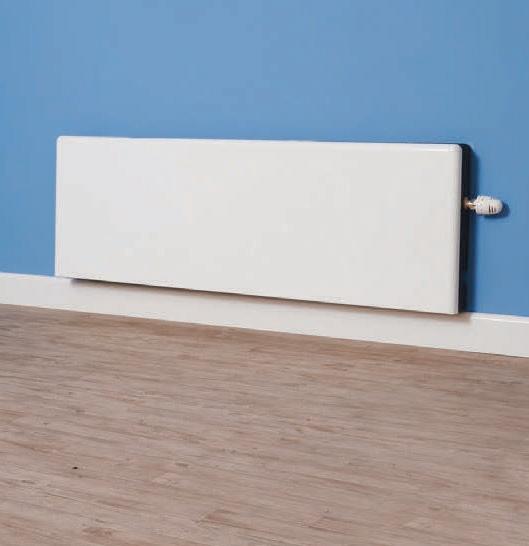

Elevate your space with a stylish and modern heating solution that delivers on energy efficiency. Perfect for schools, colleges, universities, offices, care homes and other commercial settings. Make a statement or subtly enhance the design aesthetic with Sovereign designer radiators, the perfect balance of style and sustainability.
