










































CIC has responded to the Future Homes and Buildings Standards consultations, calling on government to accelerate the futureproofing and decarbonisation of our homes.
It has urged that government must work with industry to support the necessary upskilling needed to achieve this and provide guidance not only for tradespeople and designers but to consumers who will be unfamiliar with some of the new technologies deployed.

The Future Homes Standard and Future Buildings Standard is part of government’s plan to improving the energy efficiency and reducing the carbon emissions of new homes and nondomestic buildings.
Prof. Stephen Hodder, CIC Climate Change Committee Chair said of the response: “This Standard is likely to be government’s legacy and having waited so long we need to ensure that we get it right as we could be building or converting millions of homes under the proposals. These homes are likely to see the worst impacts of climate change and will need to be robust and resilient though this and therefore they need to be future-proof or at least adaptable.”
Prof. Tony Crook, Chair of CIC’s Housing Panel added that there was support for high quality retrofit and this extends to materials change of use, which can also mean less construction waste and lower whole-life carbon.
“But homes created in this way need to be safe, sustainable and nurture sustainable communities we do not need homes that will be obsolete in a decade’s time because the structure is unsound and the conversion has been carried out in a way that puts residents’ health at risk,” he continued.
“Inactivity on energy efficiency has been costly for consumers in terms of rising bills yet robust measures to fix improve this could also help the public purse with BRE reporting that investments to improve some of the worst quality homes could save the NHS around £1.4bn in first year treatment costs alone. We urge government to seize the opportunity to create a positive housing legacy.”
Paul Groves Group Editor paul.groves@tspmedia.co.uk

with FREE professional commissioning of your wastewater treatment system
It’s so important not only to have your wastewater treatment system professionally installed but also commissioned, giving you peace of mind that your investment will operate cost-effectively and correctly, both for yourself and the environment.

Graf UK will arrange FREE commissioning of your system by a Graf accredited service provider who will register your system to activate your warranty.
For more information go to https://bit.ly/GRAFFreeCommission

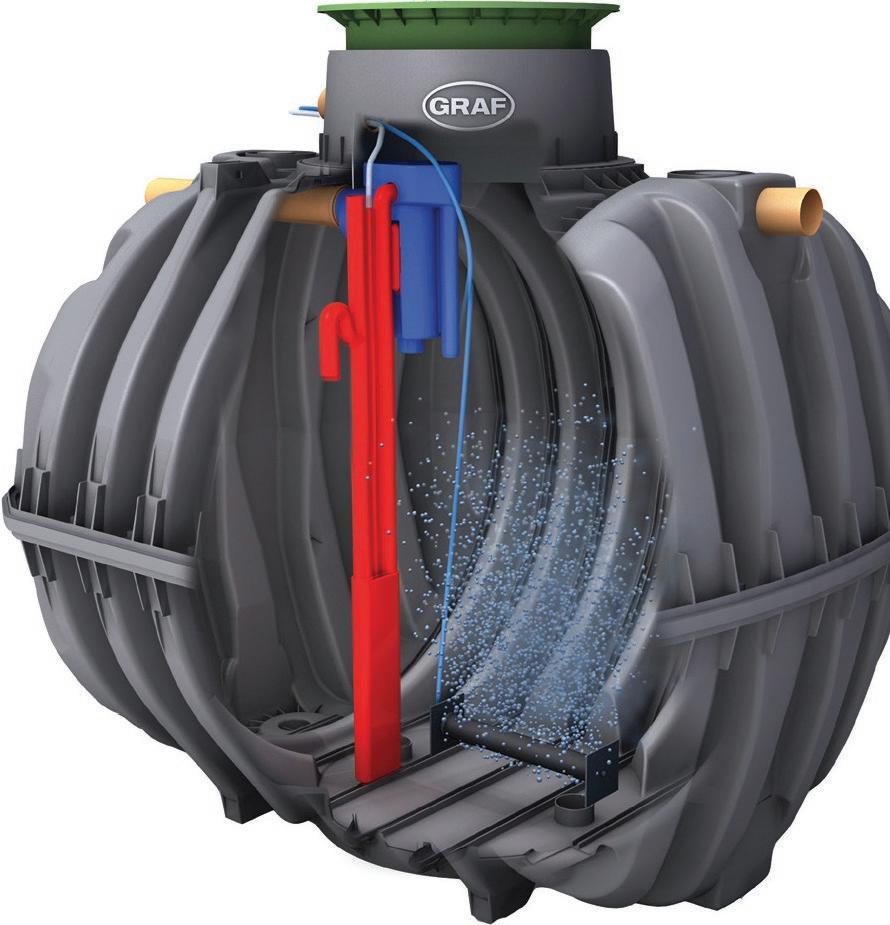



For quality, efficiency and reliability, put your trust in a Graf UK system.


Graf UK Limited | Regen House | Beaumont Road | Banbury | OX16 1RH T: 01608 661500 | F: 01295 211333 | E: info@grafuk.co.uk | www.grafuk.co.uk










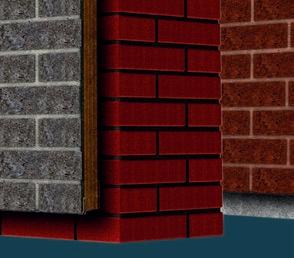









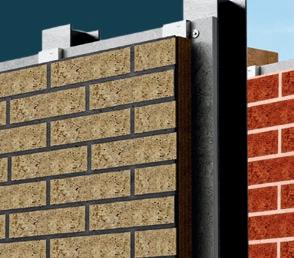
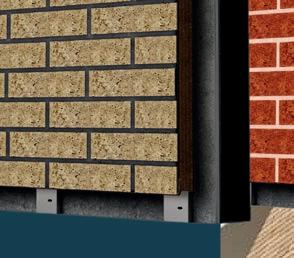



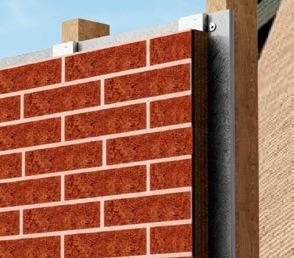





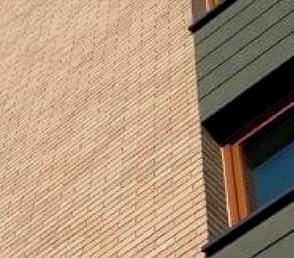











Discover Fassa Bortolo’s innovative Fassarend system, utilised in the prestigious ‘Devonia’ residential development.
Explore how Fassacouche, a through-coloured render in striking ‘Bianchissimo’, enhances facades with protection and style. Learn about the meticulous collaboration between Fassa’s experts and architects for flawless execution.
Find out more on pages 16-17.

Front
Housing
External
Product

Grosvenor House, Central Park, Telford, TF2 9TW T: 01952 234000 | F: 01952 234003 www.tspmedia.co.uk | E: info@tspmedia.co.uk
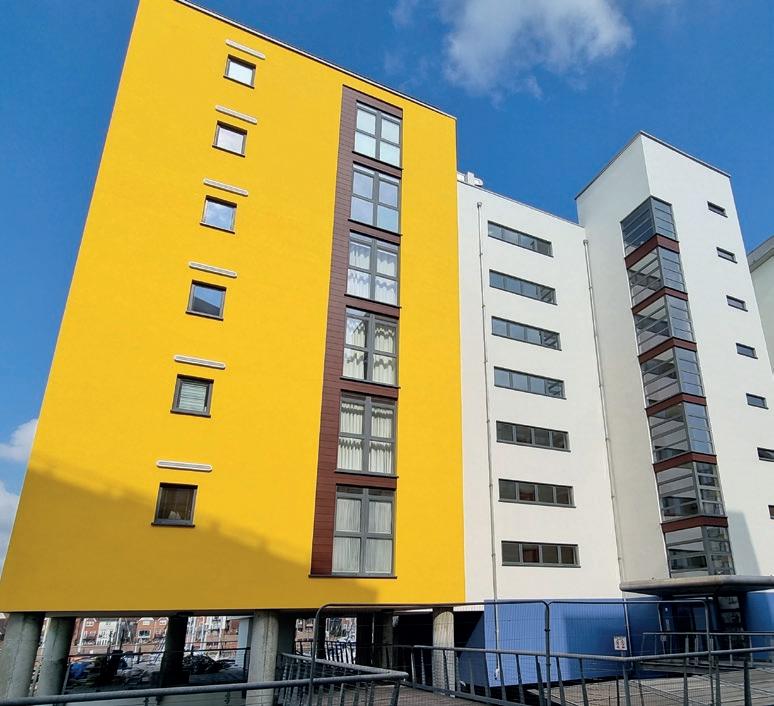
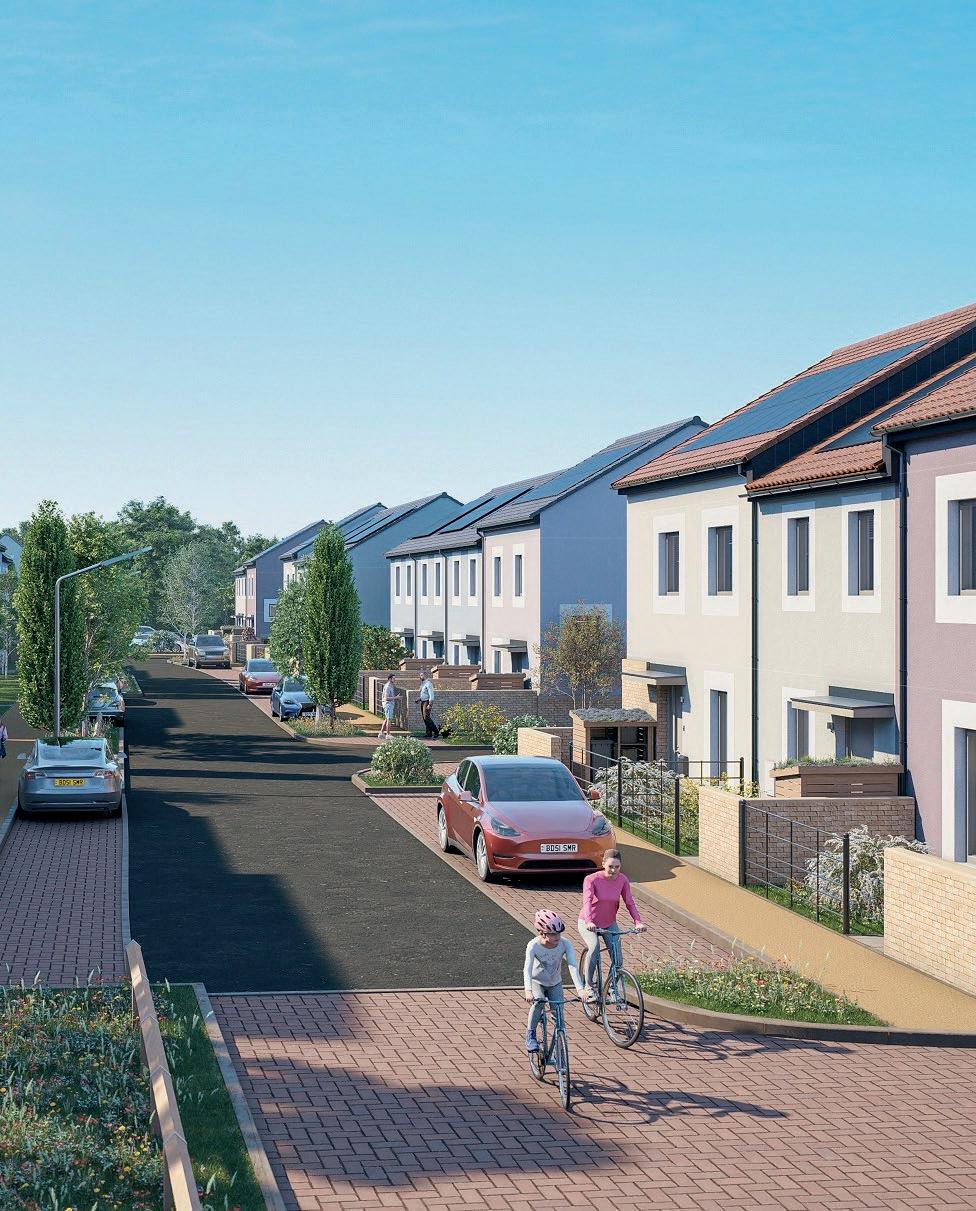
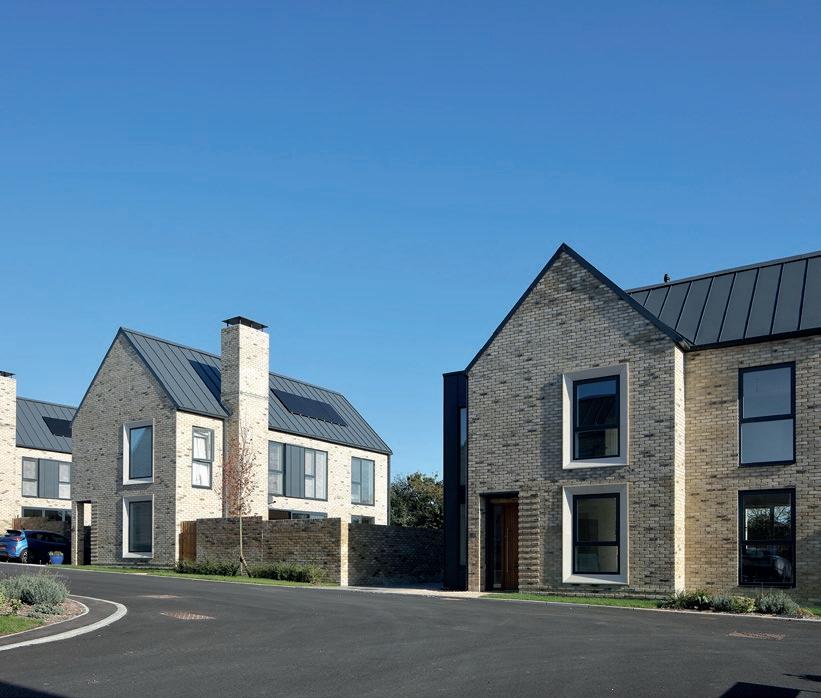

There are risks to the long-term effectiveness of a new policy, launched by the government in February, to make sure developers in England protect or improve biodiversity on land they are developing, according to a new National Audit Office (NAO) report.
The independent public spending watchdog’s latest report assessed whether Defra and Natural England have made good and effective progress implementing statutory biodiversity net gain.
Statutory biodiversity net gain (BNG) was legislated for as part of Defra’s 2021 Environment Act. The new rules –which are unique to England – require development to have a measurably positive impact (‘net gain’) on biodiversity compared to what was there before. This is the first time a government has introduced statutory BNG as a national legal requirement.
Developers must improve the habitats they harm by a net 10%, ideally on-site. When on-site gains are not enough to meet the 10% requirement, off-site gains
can be created by the developer elsewhere or purchased through a new private market for biodiversity units.
Gareth Davies, head of NAO, said: “The statutory biodiversity net gain scheme is the first national scheme of its kind to build requirements for enhancing biodiversity into planning approval. However, it was launched with risks to the long-term effectiveness of the policy.
“These include uncertainty about whether the fledgling market for biodiversity units scales up to satisfy developers’ demand, risks to enforcement and gaps in its information.
“Defra must address these issues, including by plugging gaps in its information so that it can effectively evaluate the scheme’s success.”
BNG is being implemented in three stages, with major developments in scope from February 2024; small developments from April 2024; and nationally significant developments from November 20253. Stakeholders support the scheme, but
Hines, a global real estate investor, developer and property manager has secured a resolution to grant planning approval from Southwark Council to build a new, landmark office and residential development at 18 Blackfriars Road.
The approval which was secured working with architects Foster + Partners, and Lipton Rogers, allows Hines to breathe new life into a twoacre brownfield site that has remained undeveloped for 20 years.
18 Blackfriars Road is designed to be fossil fuel free, 100% electric and Net Zero Carbon in operation, with 95% of the site heat demand served by ground source heat pumps that share, store and offset energy. Beyond decarbonization, it is set to deliver affordable homes, free workspace for local businesses and entrepreneurs and a cultural hub for locals as it aims be the first high-rise scheme in the UK to achieve the WELL Community Gold
Standard, which certifies developments that support health and wellbeing. The location benefits from fantastic transport connectivity and proximity to numerous cultural landmarks as well as being a stone’s throw from the River Thames. The new scheme will consist of three
had concerns about its implementation prior to launch. These concerns included uncertainty about the launch and preparation costs.
The NAO recommends that government establishes a mechanism for spending income from the sales of statutory biodiversity credits. It also says that local authorities should have sufficient and timely funding certainty to allow for longer-term planning regarding their role in locally agreeing and enforcing the scheme.
Commenting on the National Audit Office’s report on biodiversity net gain, commissioned by the Environmental Audit Committee, Chair Philip Dunne said: “The report finds that the Government has some way to go before it can be confident that benefits of the policy to biodiversity will be delivered as intended. But it is never easy to develop new world-leading laws; I do not doubt the commitment this Government has to match its ambition with the hard work required to deliver across this complicated and novel landscape.”
buildings, two delivering over 400 new homes, with 40% being affordable. The third will create 800,000 square feet of office space featuring a series of bustles that provide space with exceptional quality natural light inside and outdoor terraces on every third floor.




DuElec® Thermostatic Electric Shower
Available in 2 premium finishes the ENVi® offers intuitive control with a unique personalised showering experience.
The unique DuElec® kit seamlessly diverts water between a luxurious rainfall and five spray pattern shower head.
At the end of each shower, the all-new ENVi® provides user feedback showing individual shower use that illustrates water, energy and cost.



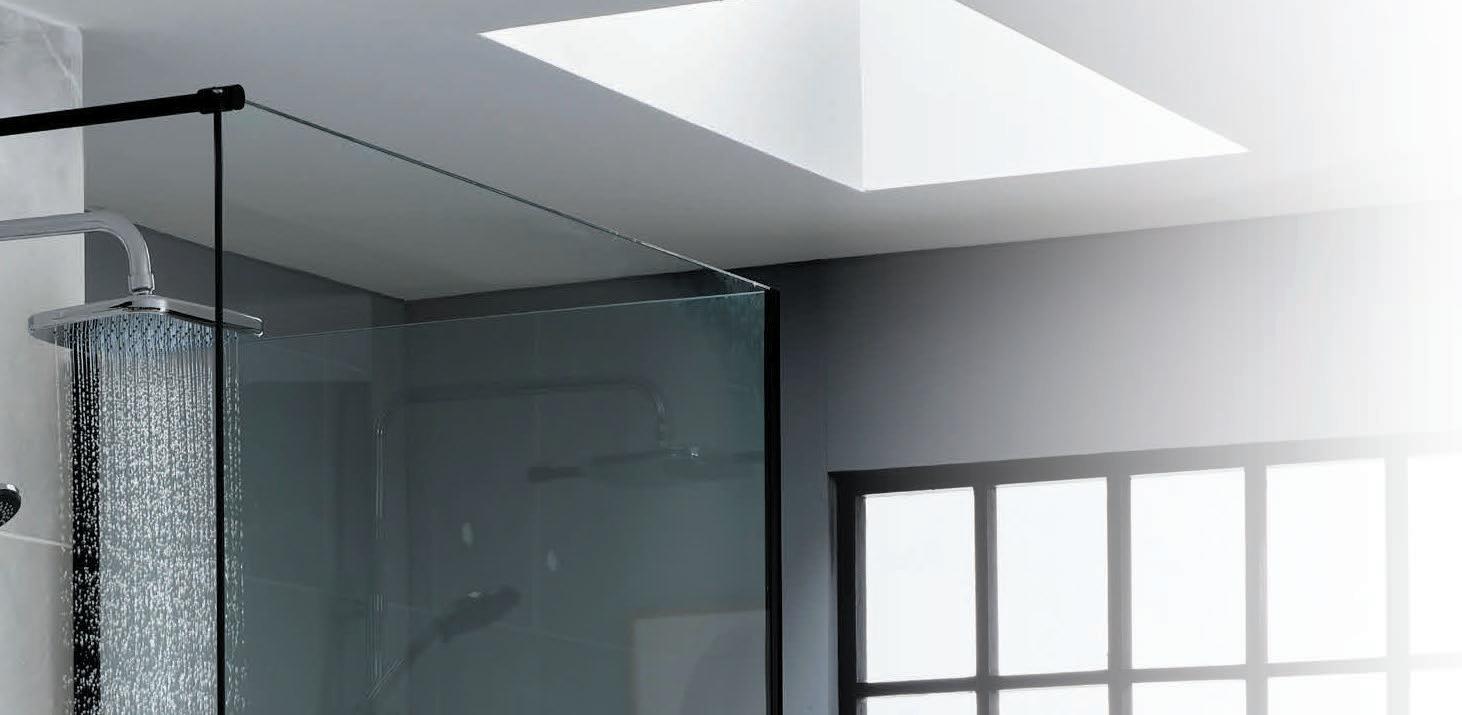


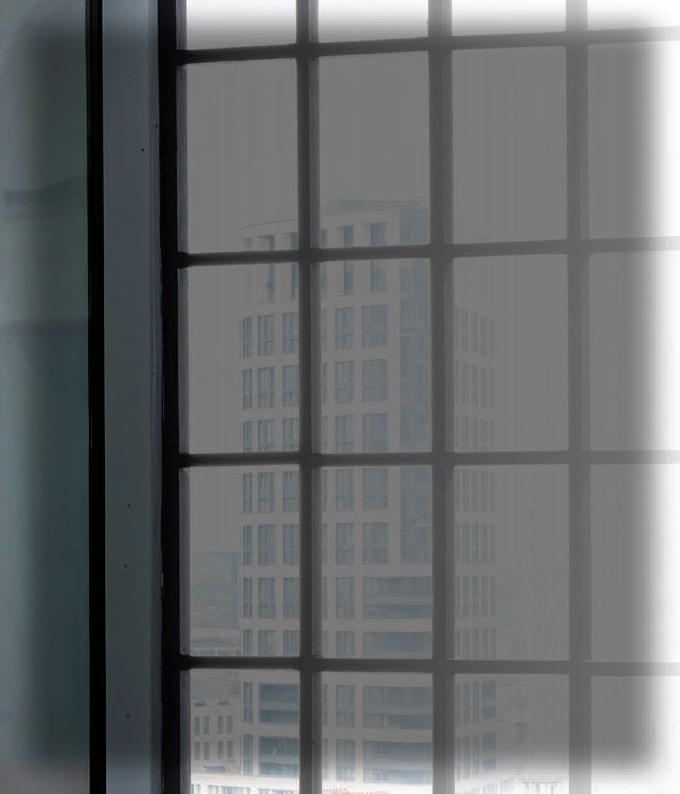
Tri-Hub can be installed in the loft or airing cupboard



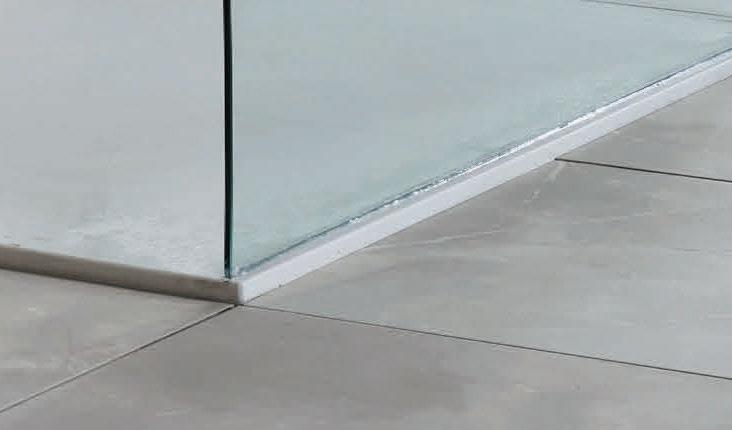

Intuitive control provides feedback on shower use


Discover more at:
Triton ENVi®The Health and Social Care Committee has published the Government Response to its report on healthy places which urged swift action to protect tenants from the ‘catastrophic’ impact of poor housing on health.
Andrea Leadsom, Parliamentary Under Secretary of State, Department of Health and Social Care, said communities and places where people live, work, grow and play have a direct impact on health and can also make healthier choices easier or harder. The Government has “carefully considered all the recommendations” in the report and accept some, but decline others.
“Achieving the health and wellbeing benefits of improved places requires collective vision, effort and investment,” she said. “That is why we are working across Government on the key social and environmental underpinnings of health
NHBC, the UK’s leading independent provider of warranty and insurance for new-build homes, has brought together some of the leaders of local authority development and regeneration to share their thoughts on this important sector.
Available in print and to download, Built. On insights - a collection of industry insights from leaders in local authority development, has been produced to highlight the important work undertaken by local authorities. It raises questions about the viability of local authority housing in its current form and celebrates the dedicated professionals delivering quality housing in challenging circumstances.
Contributors share their career journey, views on the market and local authority priorities. They give a personal perspective on their work, with their unique insight. Examining the current state of local authority residential development and the difficulties faced
and are driving forward work to deliver on our Levelling Up Missions.”
The Government is further supporting local areas and communities to shape their places and environments, taking their health into their own hands by encouraging healthy behaviours and reducing environmental hazards.
But Steve Brine MP, Chair of the committee, said: “There appears to be a general theme running through the government’s response to our report. It is a lack of urgency.
“The need for action was brought into sharp focus by the preventable death of two-yearold Awaab Ishak from a respiratory condition caused by mould in his rented home.
"Tenants in both the social and private rented sectors deserve greater legal protection. While the government has

by many councils, this book covers everything from regeneration and retrofitting to partnership working and methods of modern construction (MMC).
It also gives insight into the motivations of its contributors; from personal backgrounds and early careers, right through to their hopes for the future, this publication portrays the people, as well as the developments they lead.
accepted our call to update the Decent Homes Standard for the social rented sector and to implement a Decent Homes Standard for the private rented sector, we are no closer to seeing an update and there’s no timetable for the changes to happen.
“Given that the consultation on Awaab’s law has closed, it is critical that the government acts quickly on legislation that will force landlords in the social rental sector to ensure that tenants do not suffer wholly preventable harms to their health through housing hazards.
“We are concerned that protection for tenants in the private sector will depend on the extent of measures in the Renters (Reform) Bill to prevent landlords evicting tenants who raise concerns, ensuring that they can report and receive vital repairs without fear of losing their homes in the process.”
The Hill Group has handed over six new modular homes to Torridge District Council to address homelessness in Devon. The purpose-built DuoHaus and SoloHaus homes are intended to provide follow-on temporary accommodation for people, including couples, who may be experiencing homelessness.
The modular homes were launched through Hill’s philanthropic initiative, Foundation 200, a £15 million pledge to design, manufacture, and donate 200 modular, single-person homes (SoloHaus) to homeless charities and local authorities by 2025. DuoHaus, a larger model of the successful SoloHaus has been designed with couples in mind and features additional bedroom space and a double bed.




Enquiry 6






The range of financial pressures facing social housing providers has resulted in the building of less social housing and exacerbated a chronic social housing shortage in England, says the cross-party Levelling Up, Housing and Communities (LUHC) Committee in a new report.
The Finances and Sustainability of the Social Housing Sector report finds that, at a time when the country has a serious shortage of social housing, competing financial pressures are causing social housing providers to cut the amount they spend on building new homes.
Most of the grant available is to build affordable rent and shared ownership homes, where residents pay more, and not the social rent homes that have the lowest rents.
The report calls for the Government to invest in the social housing sector to ensure that 90,000 new social rent homes a year can be built per year in England and to re-examine how much funding is allocated to social rent homes. As a first step, the Government should set and publish a target for the
number of social rent homes it intends to build each year.
The report also recommends the Government use land value capture and reforms to grants and funding to support social housing, and help the sector deliver energy efficiency, decarbonisation, and fire safety improvements.
Clive Betts, Chair of the Levelling Up, Housing and Communities Committee, said: “The social housing sector is crucial for providing shelter and support for millions of households. Social landlords are, however, buffeted by a range of serious financial pressures. There is a chronic social housing shortage.
“There are pressing demands to invest in improving homes, so they are not blighted by mould, damp, and leaks, and to decarbonise the housing stock, and fix building safety defects. More social homes are needed.
“The Government must act to fix this situation by committing to focus investment on building the social homes the country needs.”
Work has begun on 100 high quality, affordable, sustainable, one and twobedroomed Passivhaus homes, on Peru Street in the heart of Salford. Willohaus, which was granted planning permission by Salford City Council last summer, forms part of the £2.5bn Crescent Salford regeneration, which

is a partnership between Salford City Council, theUniversity of Salford and ECF (formerly The English Cities Fund).
The apartments, being built on a disused car park, are being delivered by ECF , a public-private partnership between three of the UK’s leading regeneration and investment organisations, Homes England, Legal & General and Muse. The partnership was set up in 2001, to bring together the best of the public and private sector, to transform urban areas and create exceptional new places.
Salford housing association Salix Homes, which owns 8,000 homes across Salford, is the housing partner for Willohaus, working alongside ECF. The landlord secured grant funding from Homes England and Greater Manchester Combined Authority, alongside its own investment, with the new homes forming part of Salix Homes’ wider ambitions to
The Committee’s report highlights the potential role of private investors in funding the building of more social homes and calls for these investors to be properly regulated to help ensure they are committed to long-term investment in the social housing sector.
The report also highlights the failure of the Government to provide the social housing sector with the same funding as the private sector for fire safety work and calls on the Government to give social housing landlords the same access to funds for building safety remediation as private landlords.
Recognising the level of financial risk varies significantly across the sector, the report recommends the Regulator of Social Housing takes a more proactive approach to regulating individual providers: where registered providers have significant financial reserves, the Regulator should be encouraging them to finance repairs and other works residents need but where registered providers face more financial risk the Regulator should be engaging with them more regularly.
deliver more affordable and sustainable accomodation across Salford.
Designed to provide a comfortable environment for residents, Passivhaus buildings can reduce energy bills by up to 90% compared to traditional housing stock, helping residents to reduce their fuel bills while cutting carbon footprints. This is achieved through a whole-building approach to efficient, high-quality construction, which is independently tested and verified.
Willohaus will be the second collection of sustainable, affordable apartments that ECF has brought forward with Salix Homes following the success of Greenhaus – another pioneering Passivhaus certified development in Salford which completed last month (March 2024) and delivered 96 affordable homes. Both projects have been designed by renowned architects, Buttress.














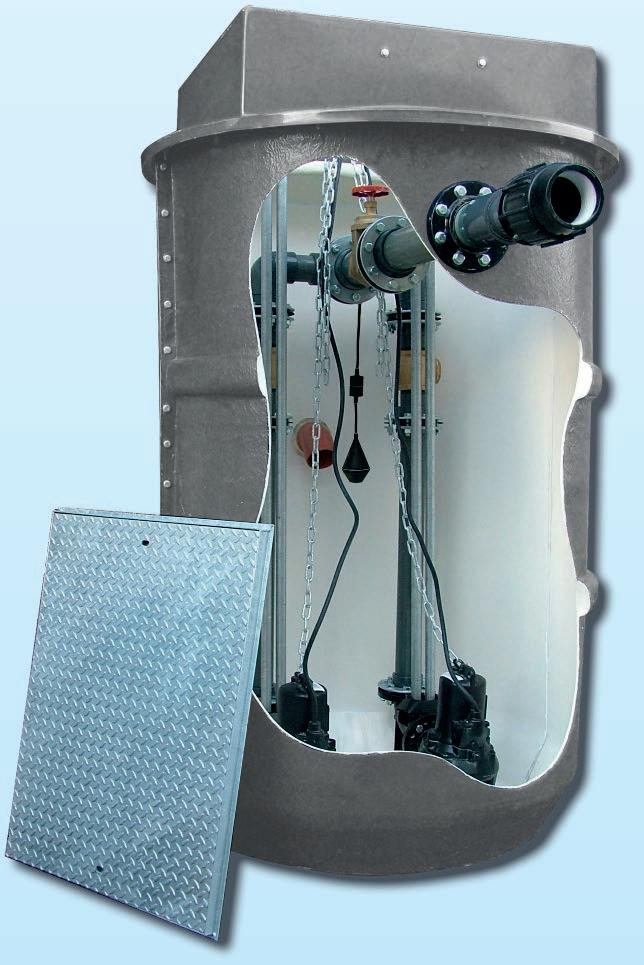











Marshalls Bricks and Masonry has unveiled a new range of concrete facing bricks, which have been manufactured using innovative carbon sequestration technology to lock in waste CO2.

The Glenwall range incorporates cutting-edge CarbonCure technologies, a ground-breaking process employed at the Marshalls site in Grove, Wales. This technology injects waste CO2 directly into the concrete mix during production, with no negative impact on the performance or durability of the brick.
As a result, the CO2 becomes mineralised and permanently locked into the brick for millennia, preventing its release into the atmosphere, even upon demolition. It is estimated that the use of CarbonCure at the Grove site will remove approximately 30,000kg of CO2 annually.
Mike Edwards, Head of Sustainability at Marshalls, said: “We became the UKs first pre-cast concrete manufacturer to adopt CarbonCure processes back in 2022 and, following a number of successful trials, we began applying the technology to existing ranges last year.
"Glenwall is our first new facing brick range to contain locked-in carbon; it’s bringing more choice to the market both in terms of aesthetics and sustainable options.”
The range introduces a rusticated texture, adding depth and character to architectural designs while offering unparalleled sustainability. It is available in four traditional colours, each meticulously crafted to blend seamlessly with various architectural styles and preferences.
• Grosmont Cotswold: A light neutral buff
Pembridge Terracotta: A deep vibrant red
• Stokesay Chestnut: A multi-tonal earthy red
• Machen Pewter: A striking blue-grey
Beyond their aesthetic appeal and environmental benefits, Glenwall facing bricks boast exceptional durability. They are frost-resistant and offer Euroclass A1 fire resistance, ensuring the utmost safety in construction projects. Additionally, Glenwall bricks exhibit remarkable resistance to weathering, maintaining
their structural integrity and visual appeal over time.
With its reduced carbon footprint, Glenwall concrete facing bricks emerge as a superior alternative to conventional clay bricks, aligning with Marshalls Bricks and Masonry's commitment to sustainability.

For social landlords, large quantities of exposed pipework can present several challenges as part of their property management processes, particularly when dealing with older housing stock requiring upgrades, such as fuel efficient low-carbon heating improvements or retrofit fire sprinkler systems.

To illustrate this, the upgrading boilers to more fuel-efficient models, with their associated new radiator pipework, or the installation of low-carbon heating solutions, such as ground source heat pump and shared loop arrays, all involve the surface mounting of pipes. In many cases, other utilities, such as electrical cabling, will also need to be concealed.
It's a similar situation for fire sprinkler systems where pipework needs to be located within individual flats and communal areas. In new builds, they can be readily incorporated into at the design stage and can be hidden within risers and ceiling voids. For retrofitted installations, this is not an option and surface mounting of sprinkler pipework is usually the only practical solution.
A key benefit of surface mounted pipework, whether it’s for sprinklers, heating systems or boilers, is the simplicity and comparative speed with which it can be installed by skilled contractors, which helps keep costs under control.
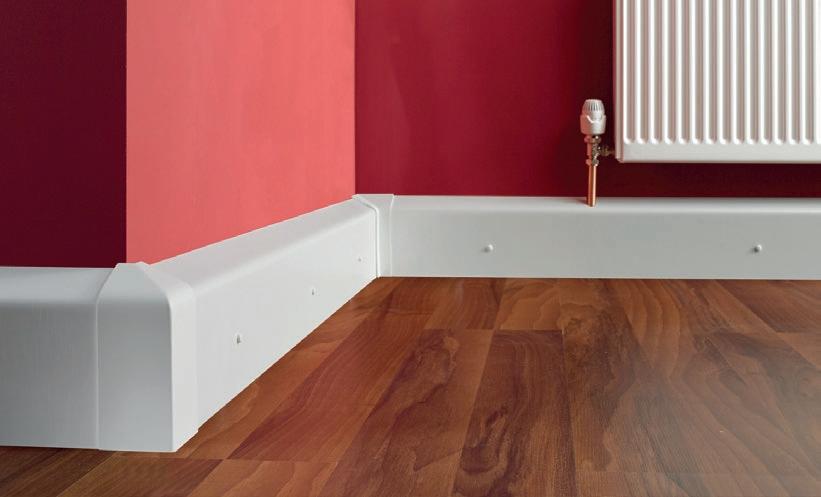
Clearly, choosing a method of concealment that is also quick and easy to install, makes sound economic and practical sense.
Encasement’s pre-formed plywood boxing and casing solutions have become the preferred solution for many HAs and LAs when concealing interior pipework, while its ‘Arma’ range of metal pipe boxing, manufactured from tough aluminium, is used to cover and protect exterior services, such as gas supply pipes, electrical cabling and distributed heating pipework.
For interior use, Encasement’s Riva; Versa 5 and Versa 8 pipe & fire sprinkler boxing, alongside its boiler pipe casings, have become the preferred solution for many HAs and LAs and are in widespread use in social housing projects across the UK. Manufactured from pre-formed plywood and pre-finished with a decorative resin impregnated paper, which removes the need for on-site fabrication and painting, which helps save time and money.
Where exterior services, need to be concealed, such as distributed heating and ground source loop array pipework, or electrical cabling and air source heat pump installations, Arma metal casings provide a highly effective solution. Bespoke manufactured to individual project specifications from 2mm thick aluminium, as standard, they provide tough and durable protection.
A further advantage to Encasement’s pre-formed casings becomes clearer when assessing ‘whole life’ costs, which escalate significantly when routine maintenance visits are considered. In most situations, site made casings are damaged or destroyed during their removal, as screw heads are usually filled and painted over, making them difficult and potentially time consuming to dismantle or re-assemble.
Managing routine maintenance and inspection can also become more complex. For example, a joiner may be required to remove the site made boxing prior to any maintenance being carried out by a service engineer and would then need to revisit the property once the work is completed to either refit the casing or construct a new one.

With preformed pipe boxing solutions, it is usually a simple process of removing the securing screws and then the individual lengths of boxing can be removed and replaced quickly and easily. For boiler pipe casings, this process is even simpler, as they are often self-supporting and require no screws to hold them together, so they can be easily removed and replaced in just a matter of seconds.
On site, time is money, which is why the simplicity, speed and economies that can be achieved using preformed boxing solutions can be a key advantage when planning housing upgrade programmes.

With £800m funding available as part of Wave 2 of the Social Housing and Decarbonisation Fund, thermal upgrades to support a better standard of living and help to meet sustainability objectives are set to be a priority for housing associations and local authorities. Tony Masters, Business Development Manager at external wall insulation specialist Alsecco, considers how to future proof housing stock and transform external aesthetics within a thermal upgrade project.
Sustainability is driving change in the built environment both in new build developments and retrofit projects with thermal efficiency a key objective to help cut energy emissions.
In social housing the need to improve the thermal efficiency of buildings to support local authority sustainability targets fits hand in hand with the need to ensure thermal comfort under the Decent Homes Standard. While upgrading the external wall insulation of social housing meets both these objectives it is also an opportunity to look holistically at the scheme and consider upgrading the aesthetics of the buildings to deliver additional value.
With as much as 35 per cent of heat loss in homes being due to poor insulation, external wall insulation is an essential element of improving thermal efficiency.
With funding available to improve thermal efficiency in social housing, there is an active movement to address the issue of poorly insulated homes and help overcome the challenges lower income households experience in keeping them adequately heated.


In addition to the decarbonisation fund, ECO4 funding is also accessible for low income households that meet the funding criteria and currently have an Energy Performance Certificate (EPC) rating of E, F or G.
Under Part L of the Building Regulations, the current minimum standard for thermal upgrades for walls stands at 0.27 W/m2K. This can be achieved by having 100mm of Alsecco’s EPS or mineral wool external wall insulation fitted. However, this is also an opportunity to utilise a ‘fabric first’ approach to prioritise energy efficiency at the design and development phase.
The indication in the latest consultation on the Future Homes Standard is that adopting this holistic approach to
sustainable building design is the most effective way forward by looking at the building’s energy use as a whole.
Thermal insulation is integral to this – and there is likely to be a demand for higher insulation values in future. Looking ahead to future targets offers a cost-efficient way to future proof insulation by increasing thermal efficiency now. This could be achieved simply by adding an additional 50mm of external wall insulation to a property to make it ‘future proof’ without the additional cost of carrying out a subsequent thermal upgrade.
Taking a progressive view, the application of external wall insulation offers an opportunity to further add value by addressing outdated aesthetics to tackle
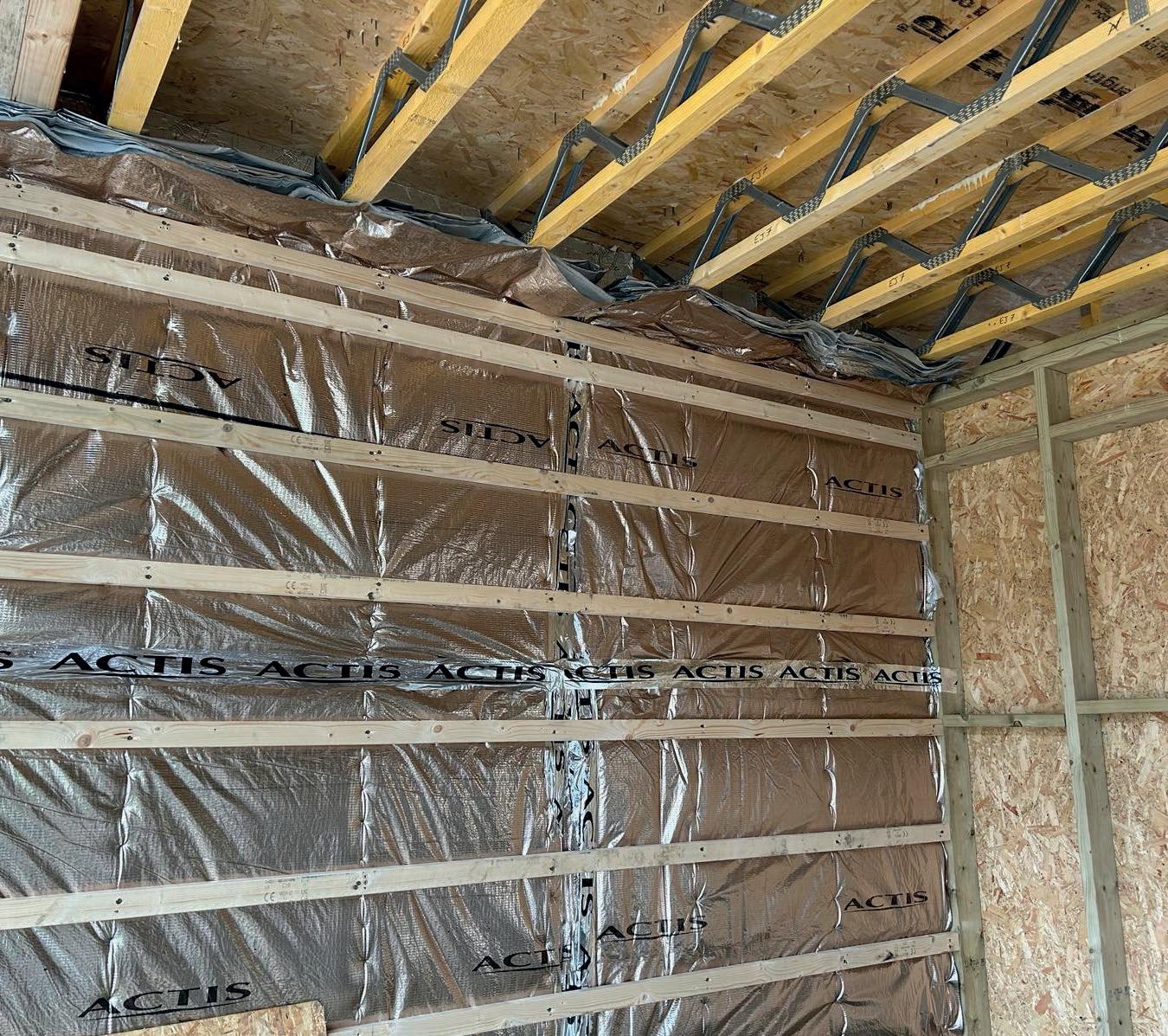
the uniform appearance of pre-existing social housing.
Brick slip and tile finishes can be applied affordably within the remit of a thermal upgrade, giving an updated finish without the cost associated with structural upgrades, helping to raise the standard of the living environment internally and externally.
Local authorities are leading the charge in setting an example of what can be achieved through a fabric first approach. As well as creating homes that are energy efficient, cost effective and comfortable to live in, it addresses future improvements today, and creates homes that will retain their value through improved aesthetics.
Scandia-Hus showcases efficiency
Timber frame specialist Scandia-Hus is to showcase the energy efficiency of its Actis-insulated properties when it opens its newest show home later this year.
The company, which has used the Actis Hybrid range on all show properties at its Sussex HQ, is currently fitting its latest show home with H Control Hybrid, 105 mm Hybris and insulating breather membrane Boost R Hybrid in the walls to achieve a U-value of 0.14W/m2K. It is using H Control Hybrid in the flat roof.
The garage will be used to house a display giving information on the
U-values, EPCs and air testing results achieved by using Actis Hybrid products, to trumpet the energy efficiency of the buildings to potential customers and self-builders.
The Lodge, a single storey 1,915 sq ft property, will have three bedrooms all with en suites, a large kitchen/ dining/ living room, snug and utility room as well as a full heat recovery system.
Previous Scandia-Hus show homes have been insulated with a combination of insulating vapour control layer Actis H Control Hybrid and 155mm honeycomb design Actis Hybris in the pitched roof and H Control Hybrid and 105mm Hybris in the walls to achieve a U-value of 0.14 in the roof and 0.16 in the walls.
The Scandia-Hus team again plans to carry out a thermal imaging survey once it's completed to demonstrate the effectiveness of the products. A similar exercise carried out a few years ago on its first Actis Hybrid-insulated show home showed an impressive lack of thermal bridging, confirming that Hybrid was the right choice for the bulk of its ongoing projects.
Scandia-Hus MD Derek Dawson said: "As with the three other properties at our show centre, along with countless customer self-build projects, we have chosen to use Actis Insulation's Hybrid range to insulate The Lodge.
The thermal efficiency performance achieved with this innovative system, which can be combined or used separately in walls, roofs, ceilings and timber floors, as well as the speed and ease of installation, makes it the ideal product for our timber frame homes.
"All products have been designed to eliminate thermal bridging by helping to ensure an airtight envelope.
"The range can achieve the highest U-value requirements with a minimal thickness.
"High performance Hybrid panels also offer the benefit of being simple and quick to cut accurately, minimising wastage and reducing installation time, which can be up to 30% quicker than using alternative methods."
The first three show homes - a 3,500 sq ft Tudor style property, a 2,755 sq ft three-bedroom contemporary property and a 2,800 sq ft chalet style house will be available to view.

Leading Italian render manufacturer, Fassa Bortolo, has recently completed work on ‘Devonia’, a collection of residential properties in Cheltenham, developed by JL Cotswolds Developments Ltd.
Specified in collaboration with Fassa’s National Specification Manager, Stephen Gore, and Richard Moores from Coombes Everitt Architects, this exclusive development utilised Fassa Bortolo’s Fassarend cycle 2E, which boasts a BBA certification for its quality and reliability.
Our client, JL Cotswolds Developments Ltd, required a cost-effective design solution with a third-party certification. An extensive iterative design process was conducted to determine the most suitable range of Fassa products. Ultimately, a demonstration of the waterrepelling properties of IS 510 topcoat proved decisive in final selection.
This system has been specifically designed for new developments. The process involved the application of Fassacouche, a through coloured render known for protecting and decorating facades, onto medium density blockwork.
Additionally, Fassanet 160 mesh was used to reinforce and further safeguard the structure, enhancing its strength.
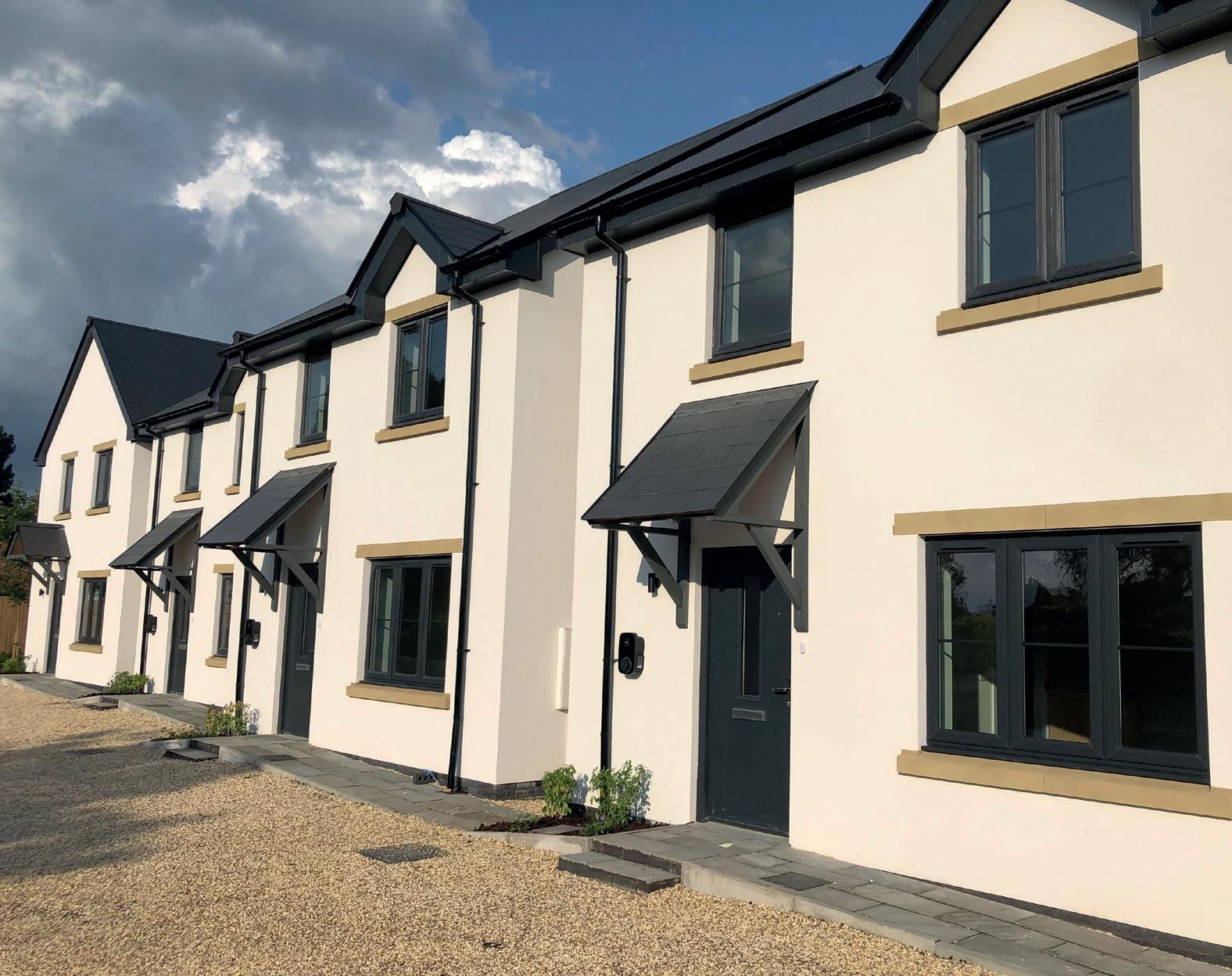

For added protection and longevity, the system was finished with IS510, a siloxane water repellent.
Devonia is an outstanding development of just five luxury, newly constructed detached homes. Designed to complement the surrounding architecture and landscape, the houses were finished in the shade Bianchissimo.
 Fassa Bortolo - Enquiry 10
Fassa Bortolo - Enquiry 10




CYCLE WITH one-coat render






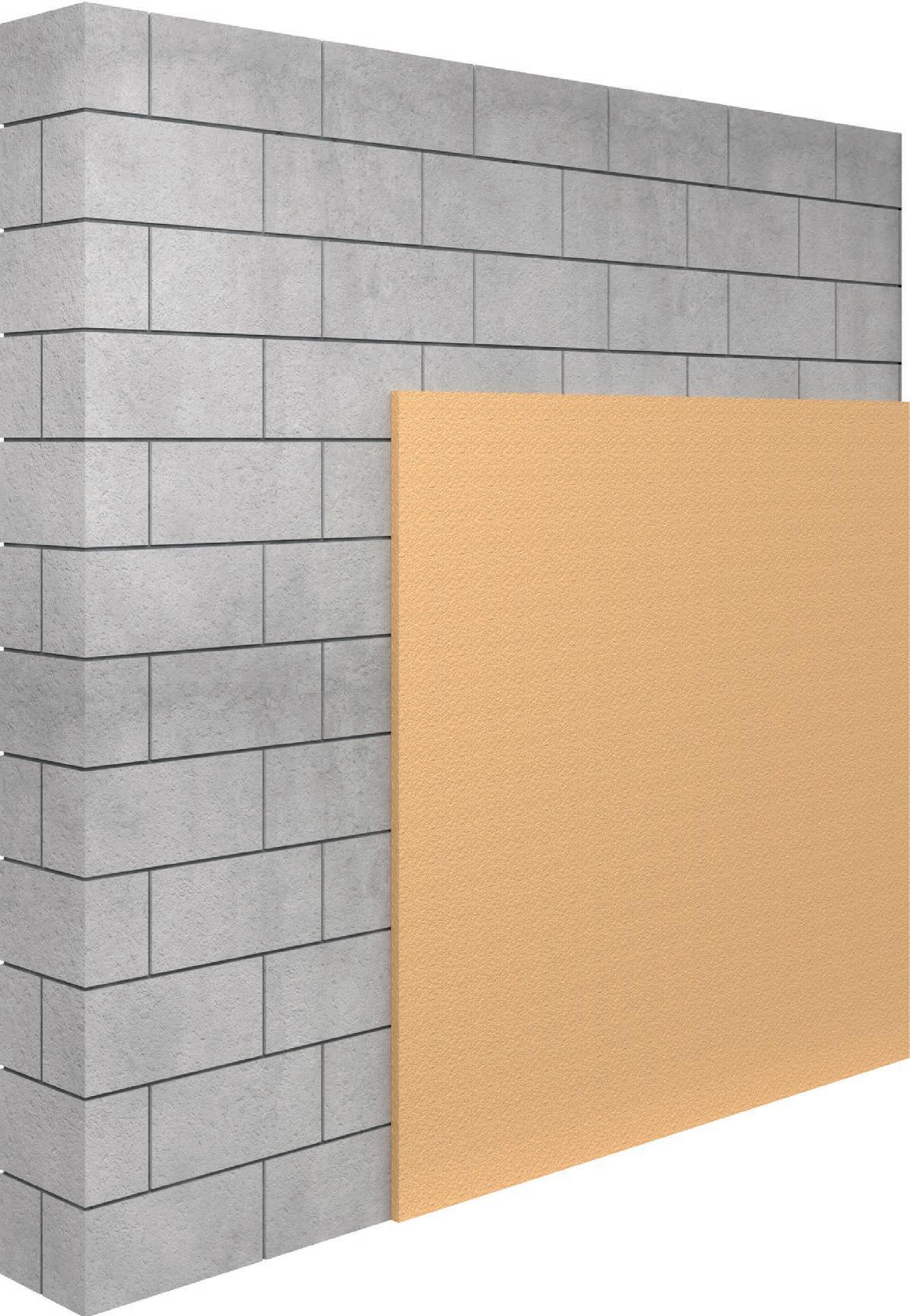




through-coloured render good water repellency certified in accordance with the bba




MEDIUM DENSE BLOCKWORK (7.3 KN)
BASE COAT
FASSACOUCHE Semi-lightweight through-coloured render for protecting and decorating facades. 1 3
FASSANET 160 Alkali-resistant fibreglass reinforcing mesh, 160 g/m².

TO FIND OUT MORE

extra top COAT IS 510 Siloxane water-repellent
Enquiry 11


about Fassa Bortolo and its range of render systems and building products.
Please SCAN THE QR CODE to get in contact visit www.fassabortolo.co.uk or call 01684 218 305
Housing is the must-attend event for local authorities, housing associations, key partners and suppliers, government, housebuilders, and developers and the wider living sector.
Hear from key players amongst build-to rent landlords, co-living, multi-family and single-occupancy and student living operators – alongside health, housing and care to identify success in some of the partnerships emerging.
Housing has something for everyone - it is the biggest event in the housing calendar and absolutely the place for you and your teams to be.

Senior politicians, commentators and sector experts will explore the scale and nature of our housing crisis and how we as housing professionals can work together to provide the solutions. The economy, the regulatory landscape, challenges for the sector and keeping tenant and residents needs at the heart of everything we do.
At the new Inside Housing Masterclass theatre, facilitated by journalist and Orwell prize winning author Pete Apps, industry experts will share insights across core topics such as building safety, financial health and wellbeing, tackling homelessness, complaints handling and how we best address these for the good of all.
Throughout the conference, join our collaboration hubs, run by housing
Belgian manufacturer of sheet vinyl flooring, Beauflor ®, is exhibiting its floors for homes at Housing 2024, Manchester Central, 25th – 27th June.
When it comes to an affordable, practical and durable floor for housing, sheet vinyl makes a lot of sense and at this year’s Housing 2024 in Manchester, you can visit Beauflor® on Stand C44 to find out why.
Beauflor is a Belgian manufacturer of high-quality sheet vinyl floors in specifications designed to meet the needs of housing projects. Rising to the need for affordable flooring that provides long-term value and which can avoid replacement between tenancies, Beauflor sheet vinyl floors also support the wellbeing of tenants and occupants through comfort, ease of maintenance and designs that create a home-like feel.
Chris Roberts, national sales manager, explains more: “Housing providers face a real challenge in delivering homes of a good standard within current funding models, but we feel that sheet vinyl floors
can help to deliver suitable housing while meeting value objectives.
“Starting with a floor type that’s costeffective and easy to install certainly helps during the construction phase, but it is also the floor’s long-term durability, low maintenance requirements and ability to improve comfort and wellbeing that make it an excellent choice for housing projects. I’m looking forward to speaking to providers about how we can create an excellent flooring solution that’s specific to every project.”
With acoustic floors for living areas, heavy-duty and slip-resistant specifications for public areas and textile-backed floors for refurbishment and on-site challenges, all provided in a wide range of natural, architectural and colourful designs; Beauflor’s diverse portfolio is well placed for the demands
associations, award winners and sector leaders to get under the skin of key issues – a place where the sector can come together to discuss risks and opportunities.
Discover the practical solutions to decarbonise our homes and places whilst ensuring quality, warm and affordable housing for tenants and residents. Looking at skills, finance, engagement, and collaboration across new build and retrofit projects, join us to build the foundation of net zero together.
The exhibition covers the entire housing supply chain, a one-stop-shop to see the latest business-critical developments and solutions.
Housing 2024 - Enquiry 12

of today’s housing. Discover Beauflor on Stand C44 at Housing 2024, Manchester Central, 25th – 27th June, https://housingevent.com/
For more information, visit www.beauflor.com
Beauflor - Enquiry 13
Whatever you need for your roof, with over 100 branches nationwide, SIG Roofing’s got it covered for you.
Our friendly, local teams are always ready to share their passion for roofing, expertise, knowledge and impartial advice.
Specialists in pitched, flat, commercial and industrial roofing, and we offer solar solutions for all roofing types
• Over 40,000 roofing products
• Supply top brand names Provide reliable deliveries FREE estimating service
• Sample and matching service
• Sustainability is at the heart of everything we do
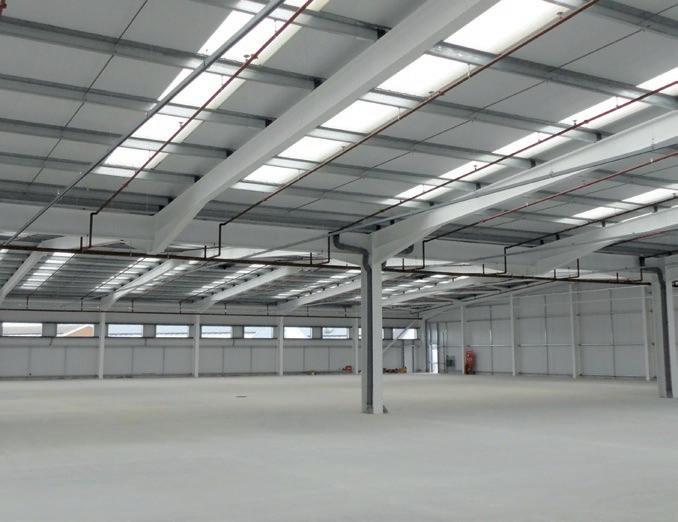


The right tools for the job No-one thinks roofing’s easy – but it’s definitely easier if you know what you’re doing and if you’ve got the right tools.
That’s where SIG Roofing come in. We’re the one stop roofing shop and we’re here to help.
sigroofing.co.uk
SIG Roofing - Enquiry 14

Creating a sustainable home is now a top priority for house builders, from locally sourced materials to energy efficiency measures. A recent survey by Marshalls showed that 43.5% of people would pay more for a home built with sustainable materials – motivated mainly by doing their bit for the environment and saving or generating energy for their home. This insight, combined with the post 2025 targets in the Future Homes Standard, it’s clear that there is work to be done.

Whilst some developers are focusing their energy efficiency efforts on choices for interiors, the savviest are revisiting the materials they use for exteriors and initial build, instead. And, for some, this starts with the concrete brick.
Revisiting the concrete brick
The manufacturing process of concrete bricks is partly what makes them a more sustainable option over traditional clay facing bricks. For clay bricks to harden they need to be fired in fossilfuelled kilns, creating significant carbon emissions. Concrete facing bricks, on the other hand, harden naturally through an exothermic process, meaning that significantly less energy is needed in their curing.
In addition, concrete actually absorbs CO2 over its lifetime - a completely natural
process referred to as carbonation or “sequestration”; bricks absorb CO2 from the atmosphere as they age and harden. Once the CO2 comes into contact with the concrete, a catalytic process permanently transforms it and locks it into the material, so even when the product is crushed at the end of its lifecycle the carbon will not escape. The brickwork element alone for Marshalls concrete bricks, for instance, can absorb 4.2kg of CO2 per square metre over a 60-year lifespan.
Carbon sequestration
Following a successful trial, Marshalls are now using a process called carbon sequestration to lock even more carbon into their concrete bricks at their Grove site in Wales. Waste carbon is injected during the manufacturing process with no impact on the materials’ performance, durability or appearance. Once the CO2 is mineralised, it’s permanently locked into the concrete forever — never to be released into the atmosphere, even if the concrete is demolished. The first new facing brick range to use the process, Glenwall, was launched earlier this year,
and it’s estimated that the use of this technology across these bricks and existing ranges is preventing 30 tonnes of carbon from entering the atmosphere every year. This is the equivalent of driving a family car nearly five and a half times around the world.
Case study: 93 tonne carbon saving delivered on major housing project Marshalls Bricks & Masonry helped housebuilder Backhouse save 93 tonnes of carbon thanks to using concrete bricks rather than conventional clay alternatives. The Mayfair Vintage facing brick was chosen for the Merlin Rise development to achieve a high-quality, reclaimed brick aesthetic that aligns with Backhouse’s sustainability goals.
The Merlin Rise development was Highly Commended in the Development of the Year category (20-100 units) at the British Homes Awards 2021 and was shortlisted for the 2021 AJ Architecture Awards, Housebuilder Awards and Building Awards.
Marshalls - Enquiry 15

The European Market Leader in Home
Simple and intelligent, the 3000 Series provides whole property coverage.





The technologically advanced 3000 Series includes both Multi-Sensor and Single-Sensor alarms, detecting Fire and Carbon Monoxide from just one range, while maintaining the simplicity that installers love.
Smart, connected and future-proof.

Add the Ei3000MRF for wireless interconnection and data extraction via the Ei1000G Gateway
16

One year ago, the regulatory landscape changed for housebuilders. Amendments to Part L of the Building Regulations came into force as a way to ensure the delivery of low carbon, energy efficient housing stock. Stuart Nicholson, Roof Systems Director at Marley, says renewable technologies such as solar PV are helping housebuilders to meet their new obligations and create new commercial opportunities within the supply chain.
As part of the move towards the creation of more energy efficient, low carbon homes, changes were made to Part L of the Building Regulations. Mandatory for the past twelve months, the amendments to Part L are now actively directing the design and construction of new homes to produce 31% lower carbon emissions.
Improvements to new home energy efficiency cannot simply be delivered by enhancing the building fabric. Achieving the Part L target also requires the specification of renewable technologies, such as solar PV on the roof or an energy-efficient heat pump. Combining these renewable solutions is largely seen as the easiest and most cost-effective way for the housing sector to satisfy the legislation’s ambitions.
As a direct result, we are witnessing a huge rise in the volume of solar PV system installations, with Government statistics from last year showing they now stand at over 1.35 million. This direction of travel will be further reinforced by the anticipated impact of 2025’s Future Homes Standard (FHS). Once introduced, the FHS will require that new homes built from next year produce 75-80% less carbon emissions than dwellings constructed under current Building Regulations. As a result, industry forecasters predict that of the 200,000 new homes currently built each year, around 160,000 will include solar PV going forward. But with escalating demand comes industry pressures to ensure there are enough

accredited installers to satisfy consumer and commercial expectations about solar PV deployment. As a result, solar PV installation, alongside traditional roofing solutions, offers exciting growth potential for the army of accredited installers required to turn the nation’s solar rooftop ambitions into reality.
Figures from MCS show that, in November 2023, there were just over 3,200 MCSaccredited solar PV installers across the UK. Existing roofing contractors could make the difference courtesy of the guidance and training that is available to help them add solar PV install skills to their traditional expertise.
One such business is Tegula Roofing North East Ltd. The company took advantage of

the solar PV installation training provided by Marley. John Mooney, Contracts Manager at Tegula Roofing, comments: “Being trained and accredited to install and connect solar has definitely added to our market proposition. This means we are now positioned to tender for integrated roofing projects that would have been outside our reach previously. Since undertaking the solar PV training course provided by Marley, we are now tendering for a large amount of new build sites that require solar PV. To date, we have secured six sites, with nearly 2,000 solar PV panels installed in total. This has been a real boost to our business.”
As the impact of Part L changes are felt, and preparation for the forthcoming FHS takes place, the need to support housebuilders is more important than ever. At Marley, we have bolstered our renewable technology package with the recent introduction of high performing battery storage and hybrid inverter solutions. Fully complementing Marley’s SolarTile® – the UK’s first fully integrated solar roof panel and EV charging solution – the complete renewable system will help housebuilders working to meet changing regulatory responsibilities.
To find out more about Marley’s range of renewable technology solutions and training courses, visit our website.
Marley - Enquiry 17






















You may just see a roof. But by specifying a complete Marley Solar Roof System, you can be sure of a secure and robust solution, that also delivers more desirable, energy efficient homes. It’s more than a roof, it’s building to make a difference.
The construction industry is on the cusp of exciting changes with the development of new roofline closure systems for external wall insulation (EWI). These advancements promise to make projects smoother, buildings more energy-efficient, and EWI a more versatile solution.

What was used previously?
Previously, concerns about leaks and heat loss at roof edges (called "rooflines") led to restrictions on using metal or plastic trims for EWI projects according to PAS 2035, a key UK regulation. This caused some problems for construction.
In some cases, particularly for midterraced houses, limitations on trims meant extending rooflines. This was a significant undertaking that added time and money to projects. Additionally, because of roofline restrictions, EWI couldn't be used on certain types of buildings, leaving them without the benefits of proper insulation.
The solution
However, there's good news for the construction industry. The solid wall insulation industry has been working collaboratively with the government and others to find a solution. This solution is called "roofline closure systems" – a new approach that focuses on strong design principles to address the concerns raised by PAS 2035.
These roofline closure systems will incorporate multiple layers of protection to completely prevent water ingress. Only strong and long-lasting materials will be used in the closure systems. Additionally, measures will be taken to minimise heat loss at roofline connections.
Finally, the new guidelines emphasise the importance of skilled installation, ensuring proper implementation of these systems by qualified professionals.
What are the benefits of the new closure system?
The creation and application of roofline closure systems offer a range of advantages for construction.
New builds and refurbishments may have more EWI system options, reducing the need for expensive roof extensions. Construction processes could become smoother, potentially saving time and money.
Furthermore, the new guidelines aim to ensure EWI systems are durable and perform well over time. Perhaps most importantly, with roofline closure systems, EWI can now be used on a wider range of buildings, allowing more properties to benefit from improved energy efficiency.
Technical Director, Joe Ragdale of Wetherby Building Systems has provided a comment on the update below.
“Introducing Roofline Closure systems into PAS has been a long journey, a collaborative effort with various members of the EWI industry for over 2 years. A new set of ‘Design Principles’
ensures any details installed are incredibly robust, providing 2 lines of protection at the roof junction which massively reduces the risk of failure at this critical point. With these new details now being acceptable, it will not only reduce costs on many projects. Still, it will also make other projects viable where it would have been incredibly difficult to extend rooflines previously.”
While the plans for roofline closure systems are still being finalised, they've received positive feedback. An official announcement with approved design details is expected soon.
Staying informed about these developments is important for construction companies, housing associations, and those involved in new builds and refurbishments.
By keeping an eye on the latest advancements in EWI technology and changing regulations, these stakeholders can ensure their projects benefit from the efficiency, performance, and wider applicability that roofline closure systems offer.
Wetherby - Enquiry 19


Euroform’s Versarend® sheathing board has been specified as the base for the render finish for 52 new homes being built to Passivhaus standard at Nailsea near Bristol.

‘Elm Grove’ is a North Somerset Council flagship, sustainable homes development of properties with reduced carbon footprints and high standards of energy efficiency. Stonewood Homes has been appointed to deliver the scheme on council-owned land. Due for completion by the end of 2025, the first homes are expected to be available for occupation by the end of 2024. A show home will open early this summer.
Euroform has worked with the architects and with Harbour Façade Systems, the installer of the façade finishes, to specify Versarend ®. In tests Versarend ® has proved compatible with leading render systems, including PermaRock ®, the render system selected for these Nailsea homes.
Developed as a direct render carrier board for projects where a noncombustible façade is required, Versarend® has A1 Euroclass reaction to fire classification. It is UKCA marked according to BS EN 12467:2012+A2:2018 ‘fibre cement flat sheets’. Installing Versarend® does not require the use of power tools, as it
can be scored with a utility knife and snapped to size easily, so minimising noise and dust, a benefit for a site where work is taking place close to occupied properties.
Highly moisture tolerant, Versarend® will not rot or degrade. It is manufactured by combining Ordinary Portland Cement and a reinforcing matrix, meaning it is more workable and easier to handle than traditional fibre cement boards.
Commenting, Phil Bailey, Managing Director of Harbour Façade Systems said, “It's been a great experience working with Euroform on this project. When I approached them about using their Versarend product, they were very supportive with technical support for our team to help ensure a quality installation.”
Roly Culverhouse, Technical Product Manager at Euroform, said, “We are delighted Versarend® met the brief for Elm Grove and to be working with Harbour Façade Systems on such an innovative affordable housing development.”
Lee Zeffiretti, Stonewood Homes’ Contracts Manager, added, “Working with Harbour Façade Systems and Euroform on our Elm Grove development in Nailsea has been an exceptional experience. Their professionalism and quality materials have significantly contributed to the success of the project, ensuring we meet the highest standards and deliver outstanding results."
With over 5,000m2 of Versarend® required, the Euroform product is being delivered to site from SIG plc’s Bristol branch as required.
Elm Grove is being supported by a £557k grant from the Government’s Local Authority Accelerated Construction fund, administered by Homes England, around £128k in Homes England capacity funding and a £481k grant from the One Public Estate Land Release Fund for site infrastructure.

Euroform has been developing, fabricating and supplying materials for the construction industry since 1995, specialising in ensuring fire and thermal compliance across its product range. It is part of the Performance Technology Group, a group of companies supporting the construction industry to meet acoustic, fire, thermal and vibration challenges.
Harbour Façade Systems is a leading installer of façade finishes for national house builders and main contractors operating throughout the south of England and Wales from its head office in Cheltenham.
ON TRACK! C-TEC’s Hush Pro System protects residential apartments at railway station.
Hush Pro, C-TEC’s innovative BS 5839-6 Grade C domestic fire alarm system, is safeguarding a stunning residential development in Milton Keynes. Located directly above the city’s central railway station and costing over £350M to renovate, Station House has been transformed from a disused office building into a modern complex of 200 stylish glass fronted apartments.
Gallico Systems, a leading provider of fire safety services in East Anglia, were awarded the contract to equip the building with ultra-modern life-safety systems. The most important consideration from the client’s point of view was to provide the apartments not only with a superior level of fire protection but with a solution that would prevent false fire alarms - a common occurrence in residential buildings housing multiple occupants. Hence the specification of Hush Pro.

Specifically designed for flats, apartments and high-rise residential buildings, Hush Pro allows residents to test their own devices, be alerted to system faults and hush any false alarms at the hush button controller within their apartment. A fully monitored BS 5839-6 Grade C system, Hush Pro also integrates with the site’s BS 5839 part 1 landlord system to report any faults back to the fire panel and even allows management to remotely monitor the system.
In addition, its unique capacity to differentiate between Fire Level 1, usually a false alarm reported locally in the dwelling, and Fire Level 2, almost always a real alarm activated outside of the dwelling, reduces false fire alarms, unnecessary call-outs and the risk of a real fire alarm being ignored. Paul French, Gallico’s MD said: “As a Grade C system, Hush Pro allows far greater control than any other fire system. If, for any reason, part of the domestic fire alarm is compromised, this is immediately be reported to the building management team to allow them to action the fault and reinstate full fire detection coverage to the flat to ensure the safety of the residents. The system has also been hugely effective in preventing false alarms. We also secured the ongoing maintenance of all the building’s fire systems and can say with absolute confidence that we have had no issues whatsoever.” For more information, visit www.c-tec.com.
C-TEC - Enquiry 21
Passiv UK is set to unveil the Passiv Smart Thermostat at InstallerSHOW 2024. The Passiv Smart Thermostat is the first smart thermostat designed specifically for controlling heat pumps and is the result of 10 years of R&D.
The first in a new generation of smarter heating controls, the Passiv Smart Thermostat can reduce heating bills by 30% and increase the Coefficient of Performance (COP) of a heat pump by 17% as verified by Energy Saving Trust. It can also optimise to time-of-use tariffs and rooftop solar generation.

Once installed, it learns how a home heats up and cools down and how a heating system behaves. It then uses local weather forecasts to calculate the optimal way to meet a homeowner’s comfort requirements while optimising the heat pump’s flow temperature. This removes the need for an installer to set a weather compensation curve, taking the guesswork out of heat pump installation.
Users can also participate in Greener Grid Payments, the UK’s first automated Demand Side Response service for heat pump owners, allowing them to get paid up to £100 a year for using their heat pumps.
For more information, visit: www.passivuk.com.
Passiv UK - Enquiry 22
Ideal Heating secures major Logic Air heat pump contract
More than 200 of Ideal Heating’s Logic Air heat pumps are being installed in properties across the North East as part of a major social housing upgrade programme.
Ideal Heating’s heat pumps form part of a £7m retrofit upgrade investment by Bernicia Group and the Department for Energy Security and Net Zero.
A total of 206 Logic Air heat pumps will be installed over the next 18 months, in Bernicia properties which do not currently achieve at least an energy SAP rating of C.
Installation of the heat pumps will not cost tenants anything, or affect their rent.
Logic Air is Ideal Heating’s first monobloc heat pump for the domestic market. It was launched last year as a major move by the company to support the drive to decarbonise UK homes.
Logic Air offers a best-in-class combination of Ideal Heating’s decades of experience and expertise at the forefront of the UK heating sector, its dedicated customer support and industry-leading product research and development.
It is designed to deliver efficient, reliable low carbon heating to UK homes and will play a major role in the transition from gas boilers to renewable heating solutions.
Ideal Heating - Enquiry 23


Stocksigns shows the way to signage compliance for
Following the introduction of the Fire Safety (England) Regulations 2022, property maintenance company, General Maintenance, needed to source new wayfinding signage for a London apartment complex.
Stocksigns was the ideal provider, able to supply compliant signs with a premium finish that aligned with the prestigious aesthetic of the building.
Under the Fire Safety (England) Regulations 2022, high-rise residential buildings with a roof height of over eleven metres or more must be fitted with clear wayfinding signage that can be read easily in all conditions.

Tim Green, Managing Director of General Maintenance, contacted Stocksigns to supply the signage and a bespoke acrylic signage design that complied with the graphic and wayfinding requirements of the legislation but also offered personalised branding and detailing that complemented the luxury style of the buildings was suggested.
Tim continued: “I was really pleased with the final results. I wouldn’t hesitate to recommend Stocksigns to anyone looking to bring their building in line with the new regulations.”
Stocksigns has been designing and producing signs in Surrey since 1955; providing each customer with a dedicated account manager who oversees every aspect of the project, from design to manufacture and installation.
Stocksigns - Enquiry 24
Garador introduces new sectional garage door colours
Garador have just added two new colours as standard on their market leading sectional garage doors.
Agate Grey (RAL 7038) is a stunningly popular shade with low-key formality; Chartwell Green (BS 14C35), is a lovely tranquil shade of green that is a beautiful addition to any style of home.
Garador’s sectional garage doors are among the best engineered garage doors on the market offering a number of exclusive features including excellent security and insulation. The addition of these two new on trend shades means there are now 18 standard colours to choose from across their sectional garage door range.
Garador - Enquiry 25



Combining wow factor architecture with safety
When it came to sensitively renovating the historic Northcote House into a luxury retirement complex, fire safety glass was an integral part of combining safety with the building’s impressive architecture, with Pyroguard Infinity the ideal solution.
In order to meet the required safety regulations for the atrium application, Pyroguard Infinity fire safety glass was installed in Optima’s Technishield 70 fire-rated screens for partitions around the striking first-floor gallery, delivering EI60 (Integrity and Insulation) protection. Delivering EI fire protection, Pyroguard Infinity also offers 1B1 impact classification according to EN 12600:2002 and excellent light transmission.
Pyroguard - Enquiry 26

Wykamol has launched an innovative, patented textile-based thermal wall insulation which is ideal for creating dry and warm walls, primarily in retrofit situations, with the potential to save energy and protect properties from penetrating damp.
ISO-THERM is an ultra-thin - approximately 4mm thickspecially woven polyester-based material which, due to its flexibility and ease of use, can quickly be cut around light switches, sockets, radiator brackets, architraves, skirting boards and even complex shaped decorative mouldings. This therefore avoids the disruption and cost of employing additional trades such as electricians, plumbers or carpenters.
The ISO-THERM membrane is secured to the brick or block substrate with Wykamol’s unique ISO-THERM Adhesive, applied at a thickness of approximately 5mm using a notched trowel. The ISO-THERM is then simply rolled into the glue before receiving a plaster skim coat, affording an overall finish of approximately 10mm.
The ISO-THERM material is both waterproof and vapour permeable, so resists lateral damp transference to prevent natural surface nitrates and chlorides forming as efflorescence and therefore does not support the growth of surface mould, instead allowing the wall to breathe. Available in 1 x 7.5 metre-long rolls, ISO-THERM is stable enough to accommodate a multitude of wall finishes.
- Enquiry 27



