September/October 2024
www.housingspecification.co.uk



INTRODUCING OUR NEW RANGE OF


September/October 2024
www.housingspecification.co.uk




Introducing the brand new FP McCann range of high quality, machine produced Concrete Roof Tiles. Now available in a variety of profiles and colour options. FP McCann also boast an extensive range of roofing accessories, each specifically chosen and designed to work in cohesion with all aspects of the FP McCann Full Roof offering and are completely compliant with BS 5534 and NHBC guidelines.
CONTACT: JONATHAN PRATT FP MCCANN NATIONAL ROOF TILE MANAGER 07740433860 | JPRATT@FPMCCANN.CO.UK



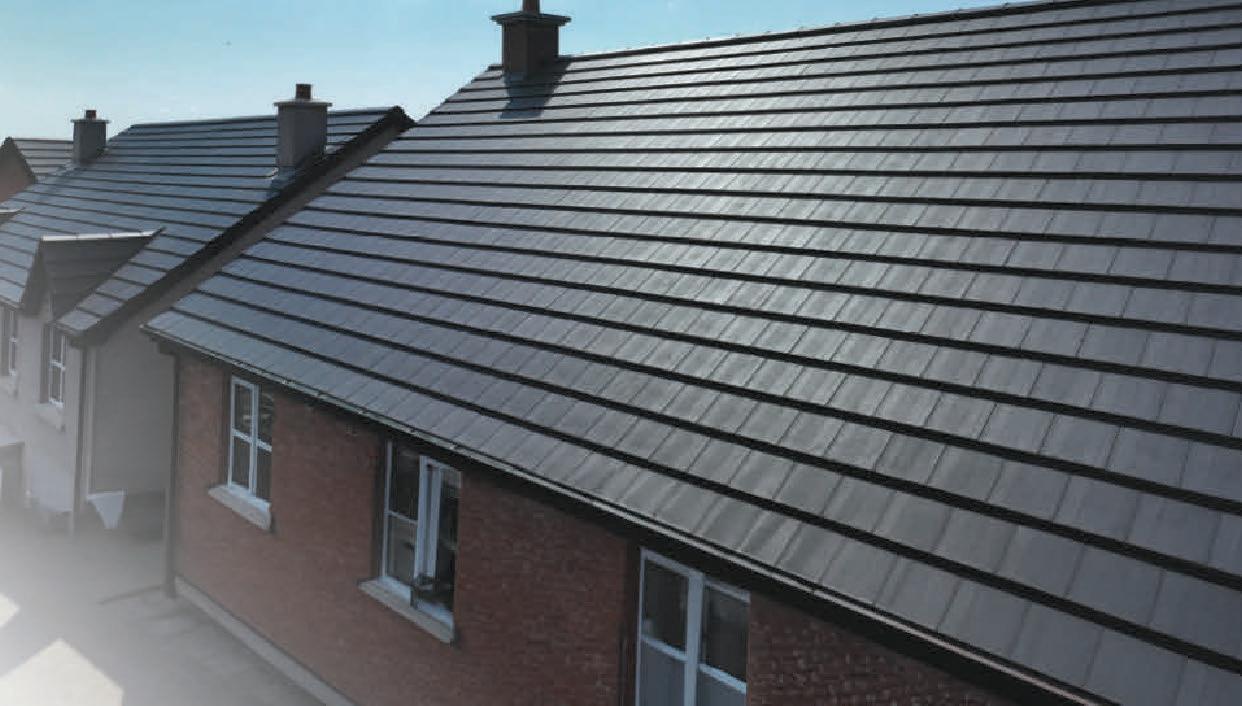

A new report has projected that, in order to meet its target of 1.5 million homes in the current Parliament, the government will need to deliver 450,000 homes in its final year.
The new report, ‘The road to 1.5 million new homes’ has come from cross-sector housing organisation The Housing Forum.

Recognising that housing completions are due to slump to around 160,000 in the current year, it calculates that housing delivery will need to reach 450,000 in 2028/9 in order to achieve the 1.5 million target, a number not seen since 1968.
The housing crisis causes untold suffering as well as being one of the country’s biggest barriers to growth. The Housing Forum has been very pleased to see housing taking a prominent role in recent announcements. Housing Forum members share the Government’s ambitions and are keen to support the delivery of new homes of all tenures across the country.
The road map presents a timeline of policy change and funding needed for the housing sector to meet the government’s ambitious housing goal of 1.5 million homes. It highlights the need to deliver ambitious planning reform, including properly resourcing the planning system, reviewing green belt land particularly around London, and funding infrastructure and regeneration on brownfield sites.
Launching the report, The Housing Forum’s Chief Executive, Shelagh Grant, said: “We all know that a step change in housebuilding rates is needed. The Government’s targets are ambitious, especially given the challenging situation in which the housing sector currently finds itself.
“However, the organisations we work across the housing sector – from architects and manufacturers, to housebuilders, housing associations and local councils – are ambitious too.
“We’ve set out here the policy reforms that we believe would help the sector to deliver the new homes that are so badly needed.”

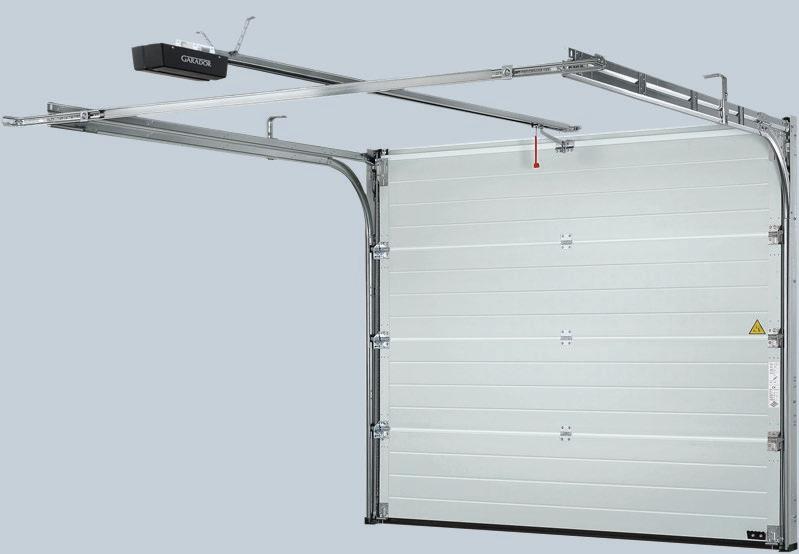




Paul Groves Group Editor paul.groves@tspmedia.co.uk
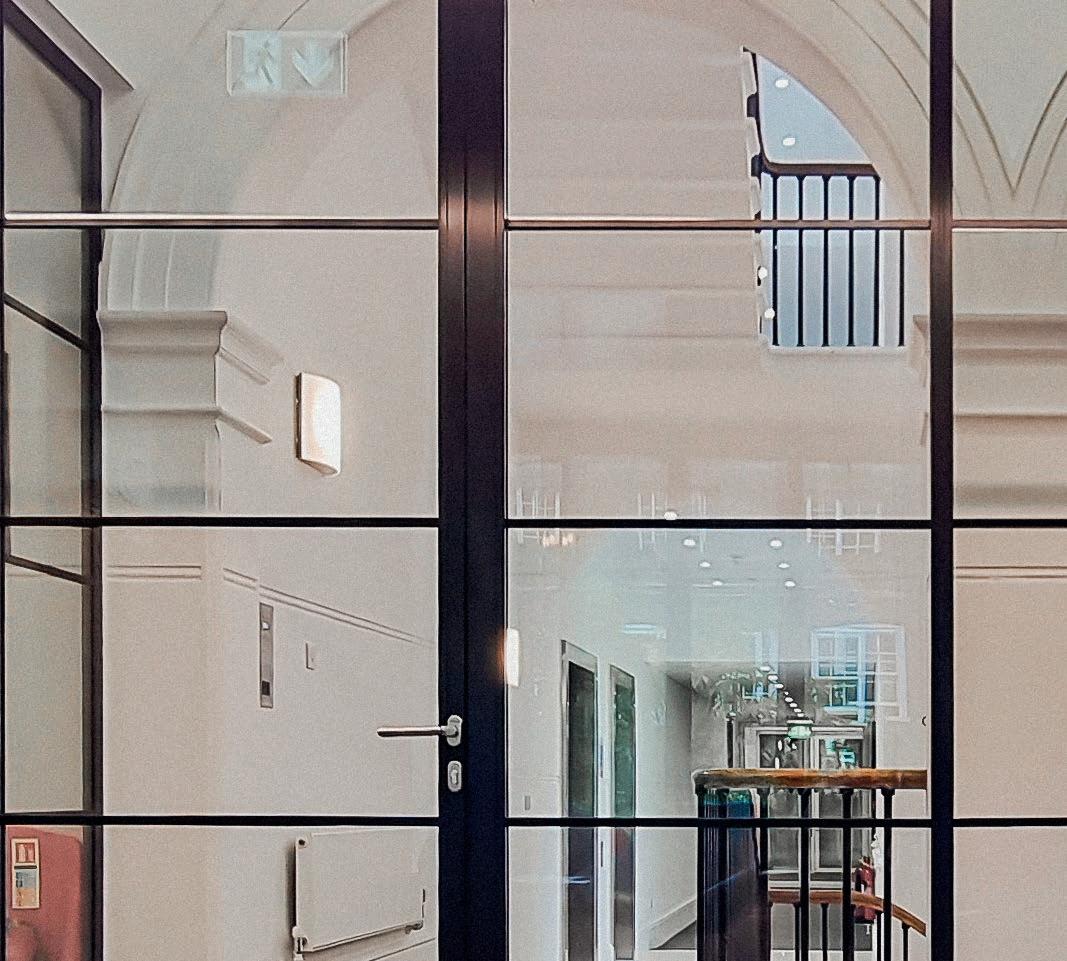
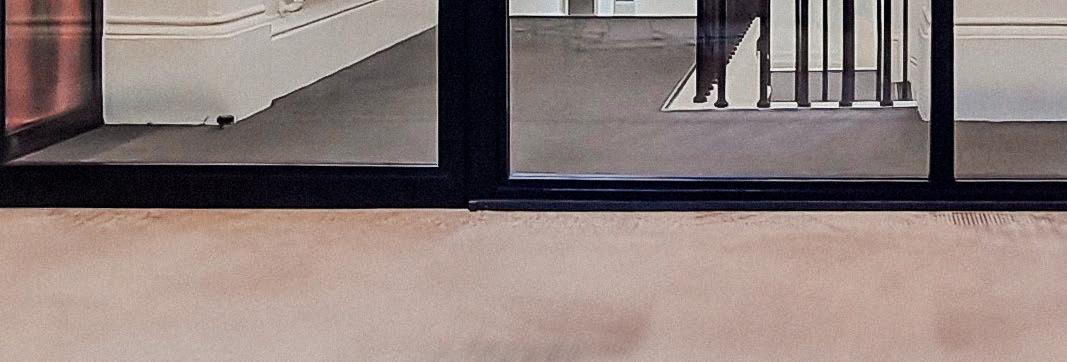
For fire resistance and protection of people and property



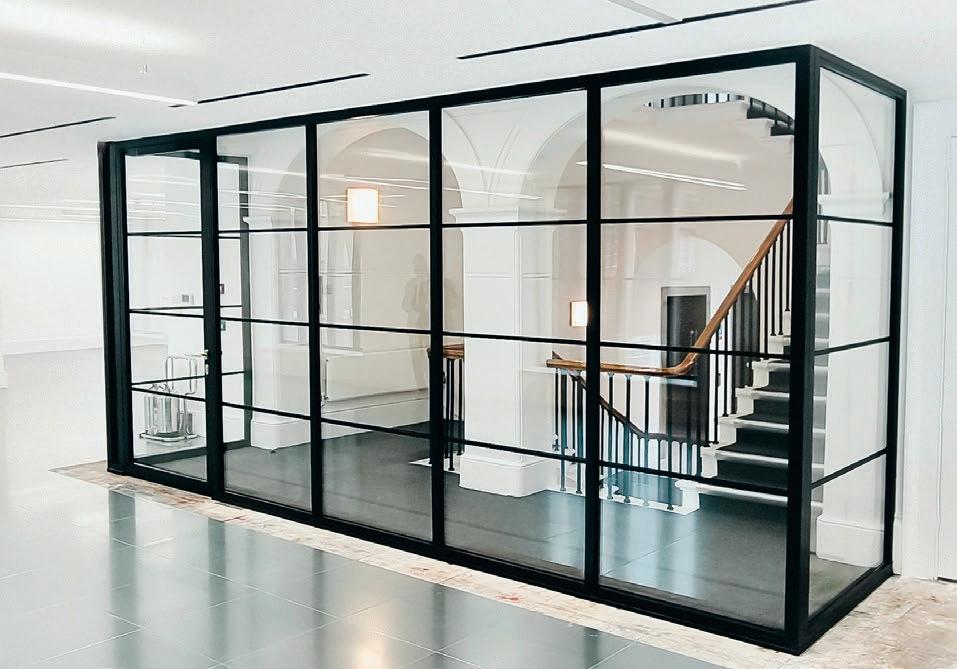

Multifunctionality in fire protection
PYRAN® S is a pre-stressed, monolithic borosilicate single pane safety glass in accordance with EN 13024-1.
As a component in fire-resistant glazing that meets the requirements of resistance classes E 30, E 60, E 90 and E 120, it has proven its outstanding optical and mechanical characteristics over the years in a wide variety of buildings.
Areas of application
PYRAN® has been internationally approved and ideally suited for:
• Facades
• Partition walls
• Skylights and rooflights
• Doors
• Roofs
• Smoke screens
• lift door glazing
• lift shaft glazing
Facts
• Higher ability to withstand temperature differentials: In comparison to soda-lime glass, tempered borosilicate glass can better withstand temperature differentials and can therefore be glazed with normal edge covers (20±2 mm).
• Higher softening temperature: Because the glass is selfsupporting for more than 30 minutes, large panes and simple frame constructions are now possible.
• Higher viscosity: The glass flow rate is low due to the high viscosity and durability of borosilicate glass, so with more edge cover, greater fire resistance times in excess of 90 minutes can be achieved.
• NiS crystals do not form: Due to the chemical composition of borosilicate glass, nickel sulphide crystals cannot form. Spontaneous glass fracture due to embedded NiS crystals cannot happen with PYRAN®.
Further information is available from our sales and technical offices or visit www.firmanglass.com
Tel: 01708 374534 Email: Pyran@firmanglass.com
Firman Glass, 19 Bates Road, Harold Wood, Romford, Essex RM3 0JH Enquiry 3

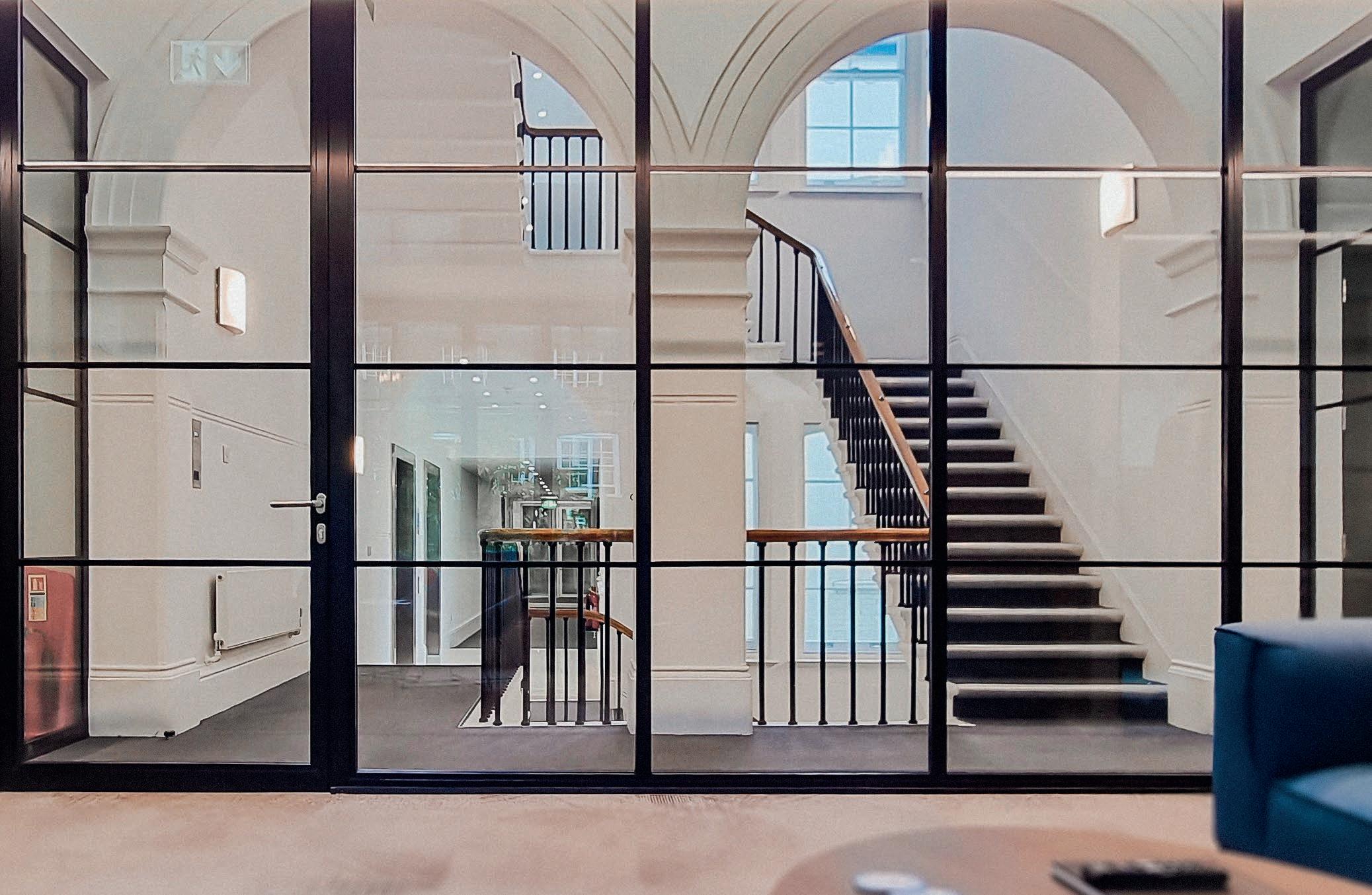


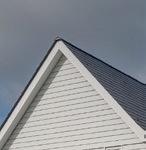


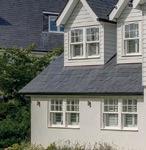
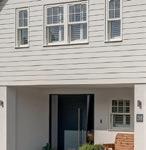
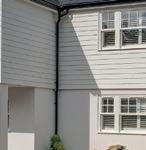

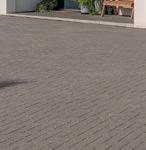
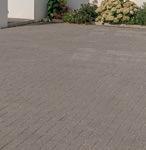
Building beautiful homes: 14 reasons to choose Cedral
Tried, tested and trusted in the industry, here’s why our customers choose Cedral. With over 100 years' experience in fibre cement facade and roofing materials; Cedral is committed to building more beautiful homes. We want to build a more durable world and bring sustainability to life. Each day we focus our business towards building a more sustainable world for those around us.

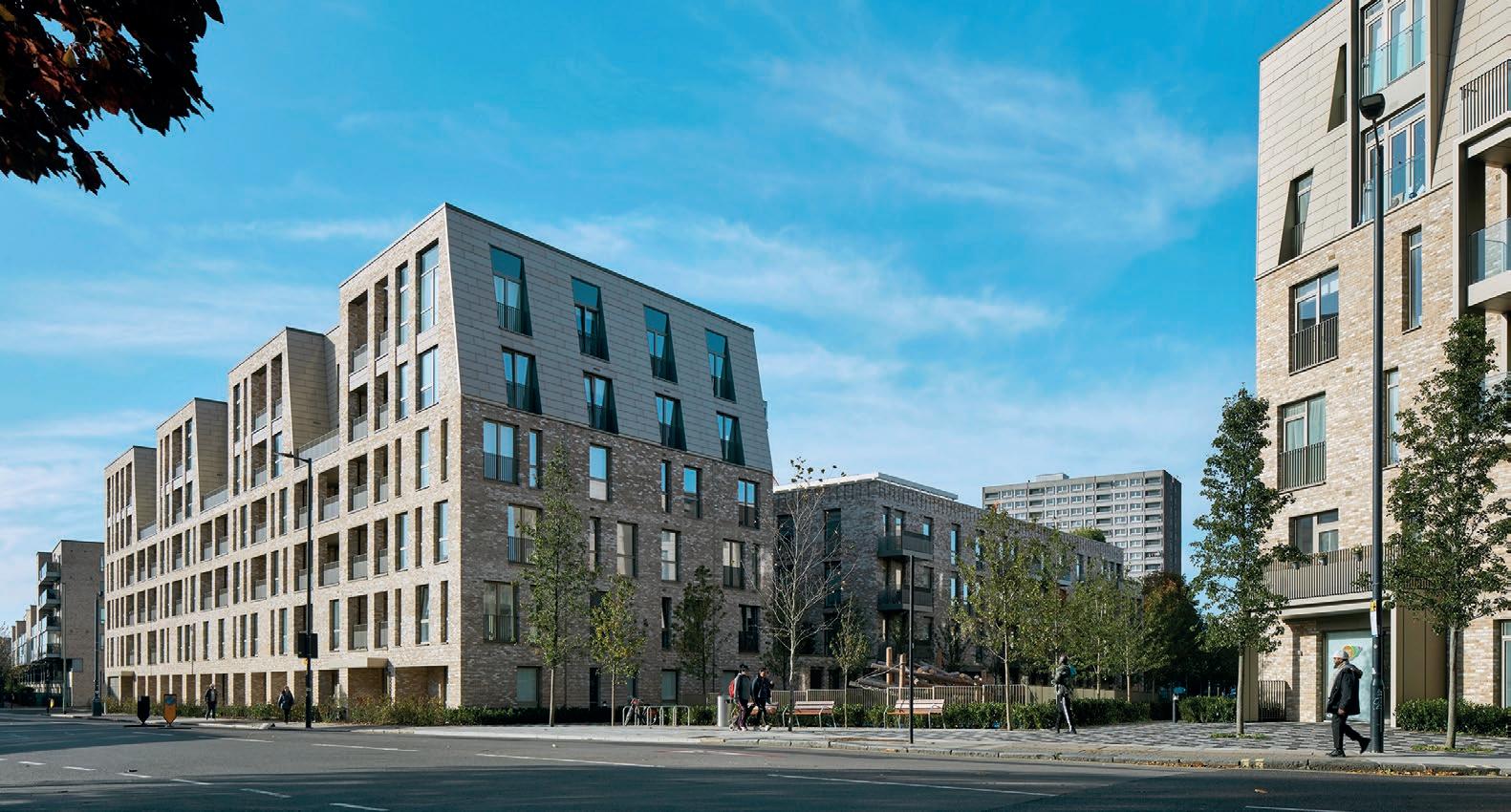
House, Central Park, Telford, TF2 9TW T: 01952 234000 | F:
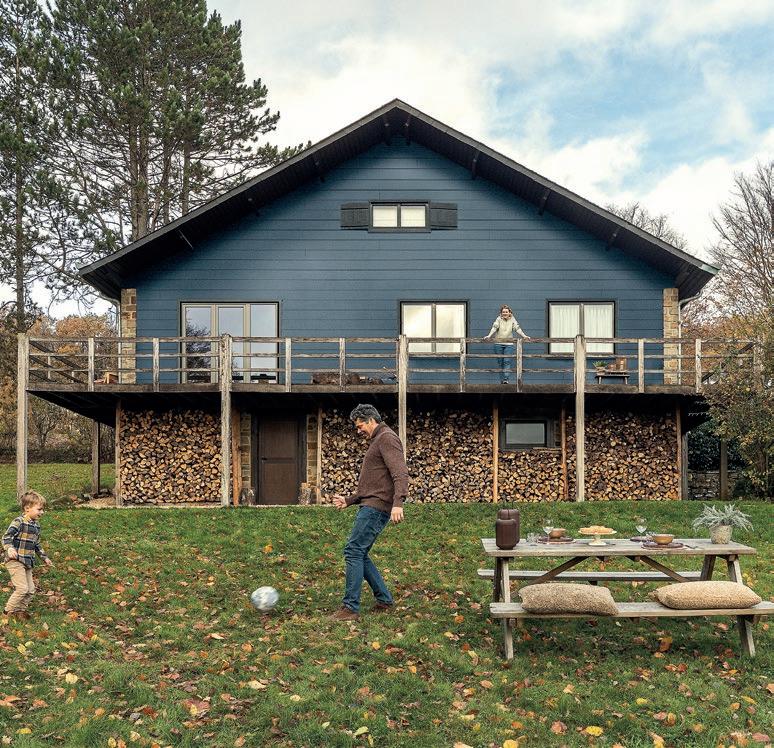


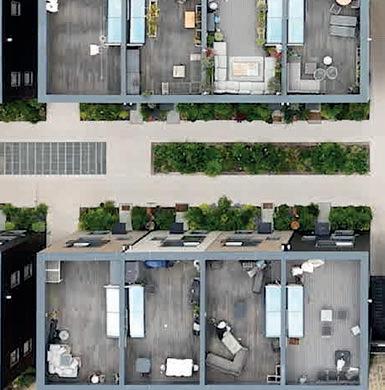
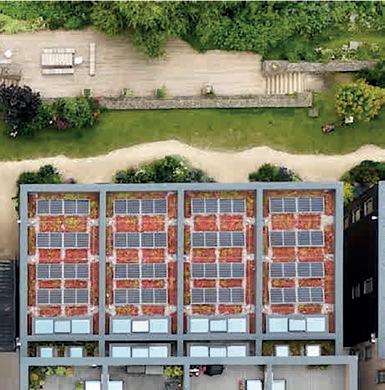
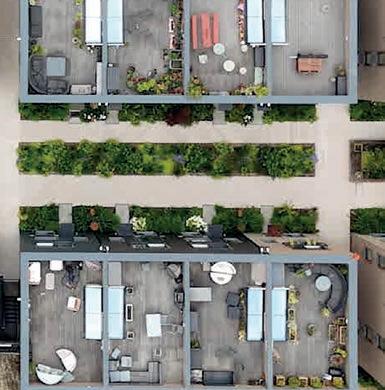

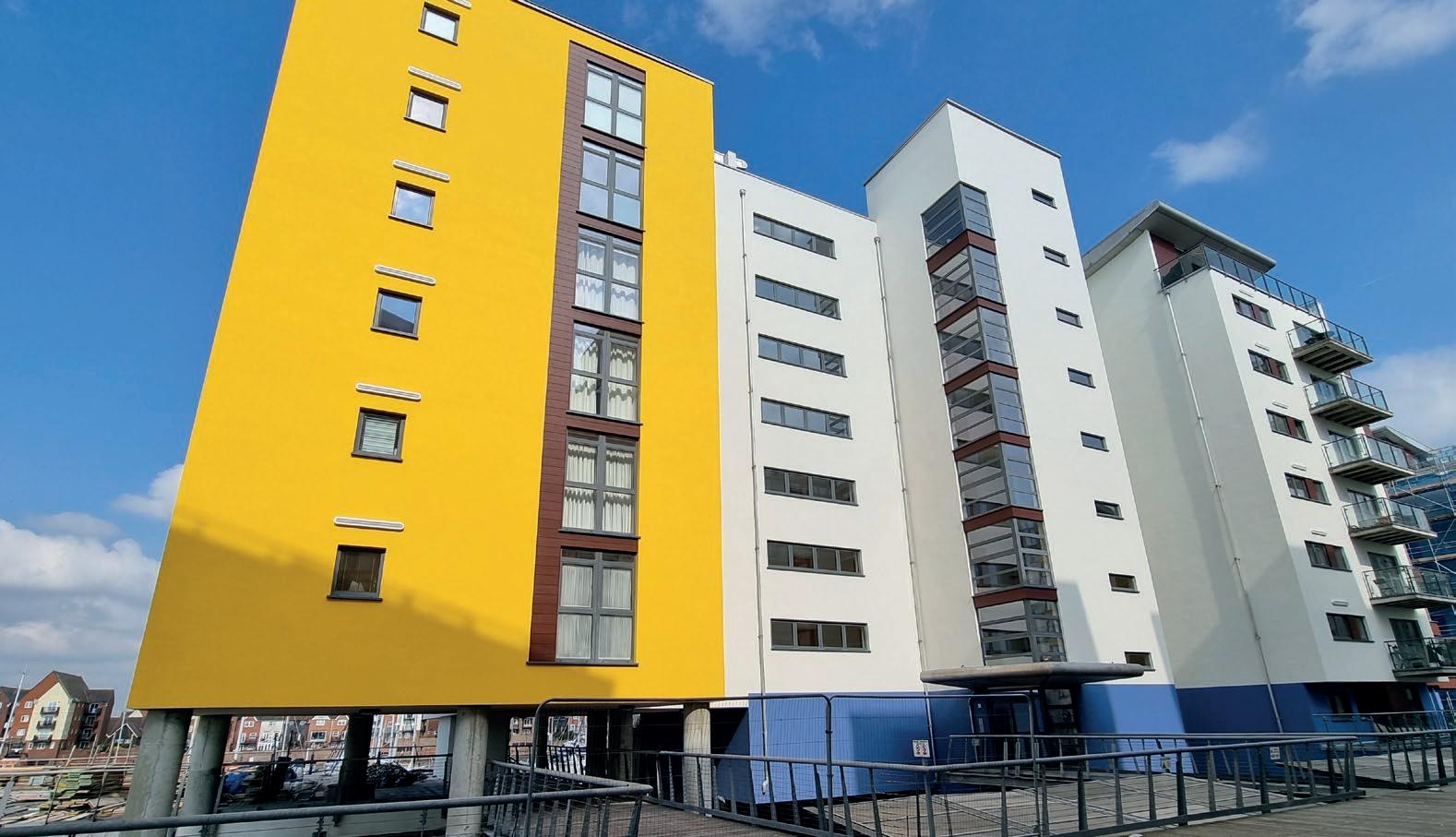
The Construction Leadership Council (CLC) and the Supply Chain Sustainability School have published a groundbreaking report aimed at addressing the housing crisis through Modern Methods of Construction (MMC).
The report lays out key policy recommendations designed to accelerate the adoption of MMC and deliver highquality, affordable homes at scale.
The report’s development was led by the CLC Housing Working Group’s Smart Construction Sub-Group and proposes a series of long-term policy goals for the Labour Government to consider, including the creation of a dedicated MMC Taskforce. This taskforce, once convened, would be responsible for developing a comprehensive MMC strategy within six months.
The report identifies MMC as a key solution to the UK’s housing shortage, proposing that the adoption of MMC could counter the current 225,000-person skills gap in construction. With the ability to rapidly scale up housing delivery to meet demand for 300,000 - 500,000 homes annually,
MMC offers a pathway to reversing decades of stagnation in the sector, which has seen construction productivity lag behind most other UK industries.
Drawing on international case studies from countries including Australia, China and Japan, the report emphasises the need for high-level, published MMC targets that link both quantity and quality outcomes. It calls on the UK Government to implement clear, achievable goals that provide the construction industry with the certainty it needs to invest in MMC innovation and growth.
The report also supports the National Housing Federation’s call for new towns and settlements to include a mix of housing tenures, with MMC prioritised for its ability to rapidly deliver high-quality, sustainable homes.
The CLC is urging the Government to adopt their recommendations, particularly the creation of the MMC Taskforce, as a matter of urgency. By doing so, the UK can tackle its housing shortage, address the construction skills crisis, and deliver
One of the biggest rental schemes ever seen in Birmingham city centre, Apo at The Holloway recently opened its doors to its first residents.
Just a five-minute walk from Birmingham New Street station, the design-led development is made up of 484 furnished and unfurnished one-, two- and threebedroom apartments which aim to ‘define modern living in Birmingham.’
Located at 3 Blucher Street, Apo at The Holloway offers convenient access to the city centre. Residents can enjoy proximity to local landmarks including the Bullring, Mailbox, the Library of Birmingham and the Birmingham Museum and Art Gallery. The central location also ensures excellent transport links, local services and a myriad of leisure options right at their doorstep.

environmentally sustainable housing at scale. Rory Bergin, Partner at Sustainable Futures said: "To meet the Government’s target of delivering 1.5 million new homes by 2029, we need to double housing output and remove barriers that limit productivity. MMC is a key part of this strategy, and the sector has invested heavily in it. Now is the time to build on that progress, modernise housing delivery, and release the benefits of increased productivity, sustainability, and quality."

The Home Builders Federation’s latest Housing Pipeline Report, covering the period to June 2024, finds that the number of units and sites gaining planning approval have continued to plummet for yet another quarter.
The data, supplied by Glenigan, finds that the 12 months to June saw the fewest new home permissions granted for over a decade, illustrating the scale of the challenge the new Government faces as it looks to increase housing supply. Whilst the speedy progress made on planning policy is welcome, further interventions in other areas, in particular to boost demand by helping people to buy will be needed.
Neil Jefferson, Chief Executive at HBF said: "The steep fall in planning permissions starkly illustrates the challenge the new Government faces to boost housing supply. Whilst the speedy interventions on planning are very welcome, there are a number of determinants on housing supply levels.
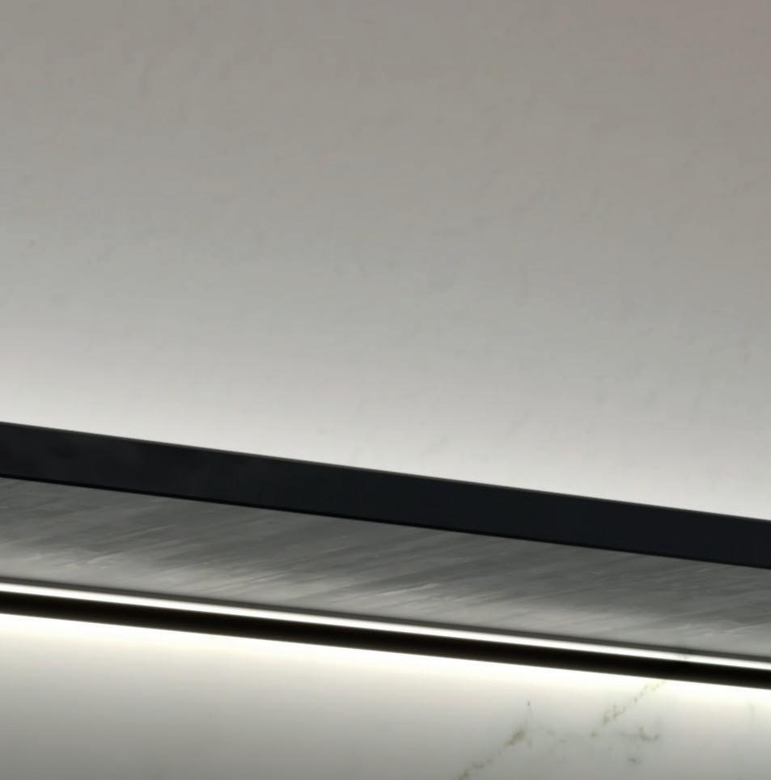
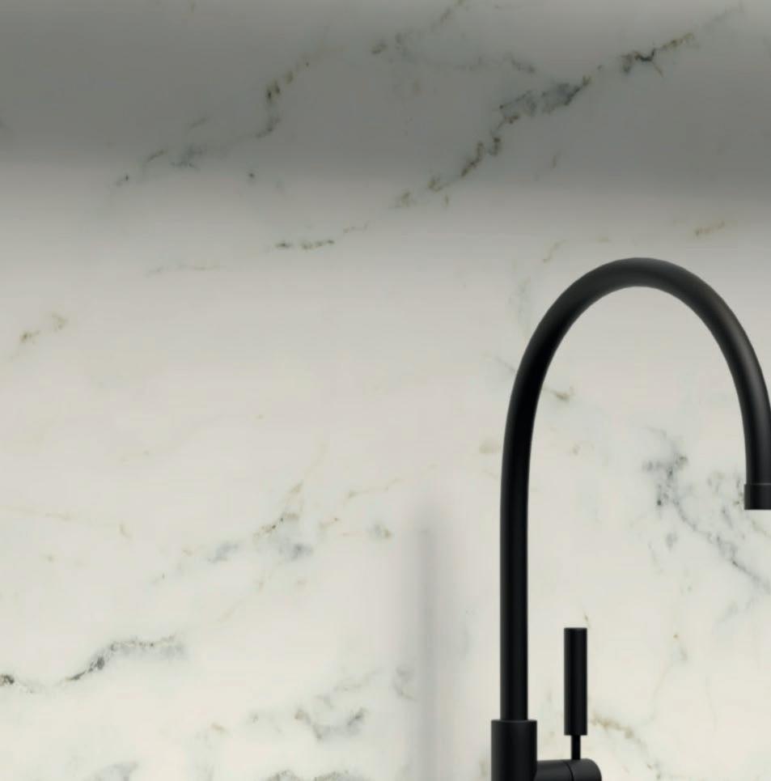
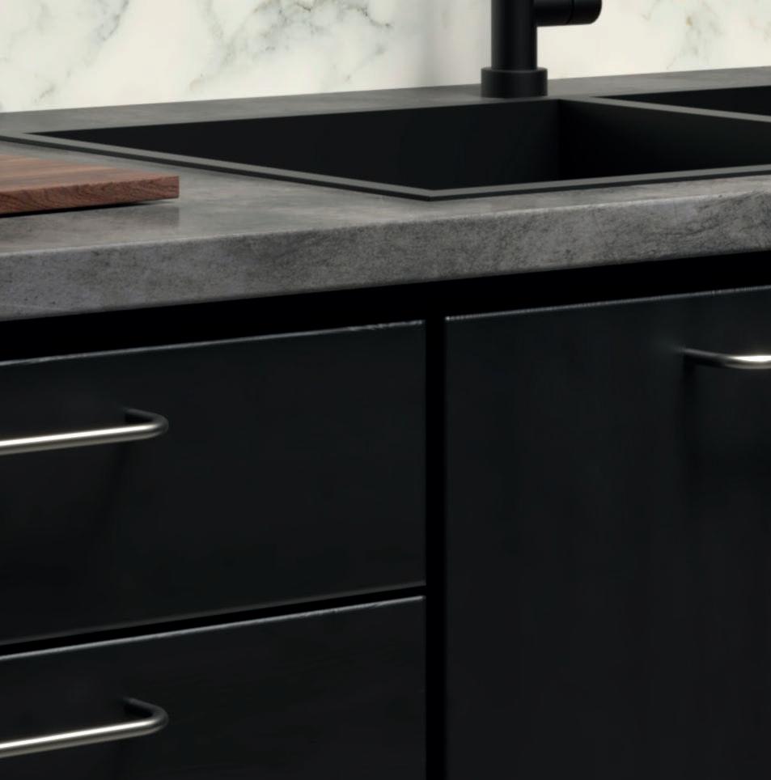



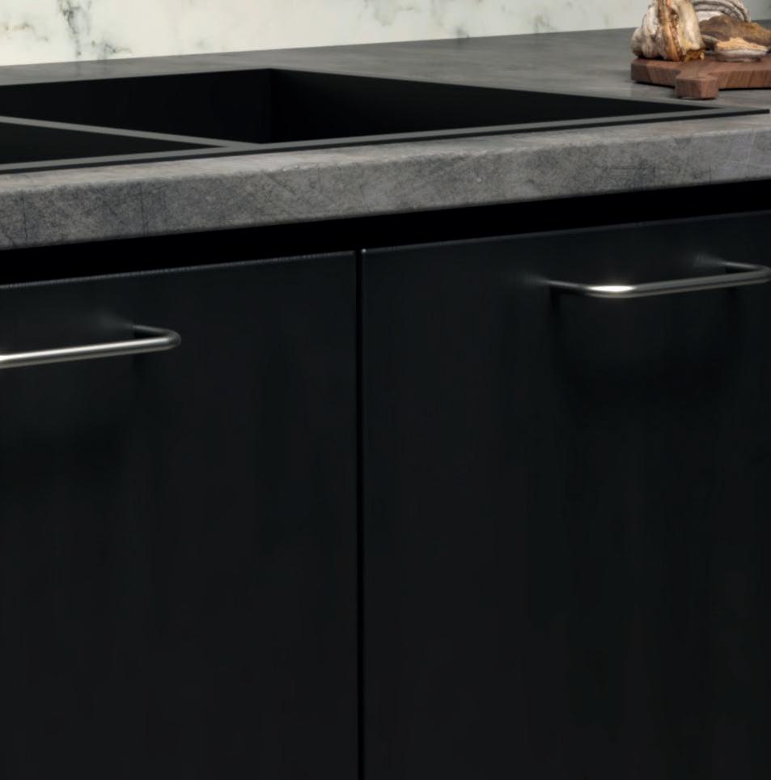
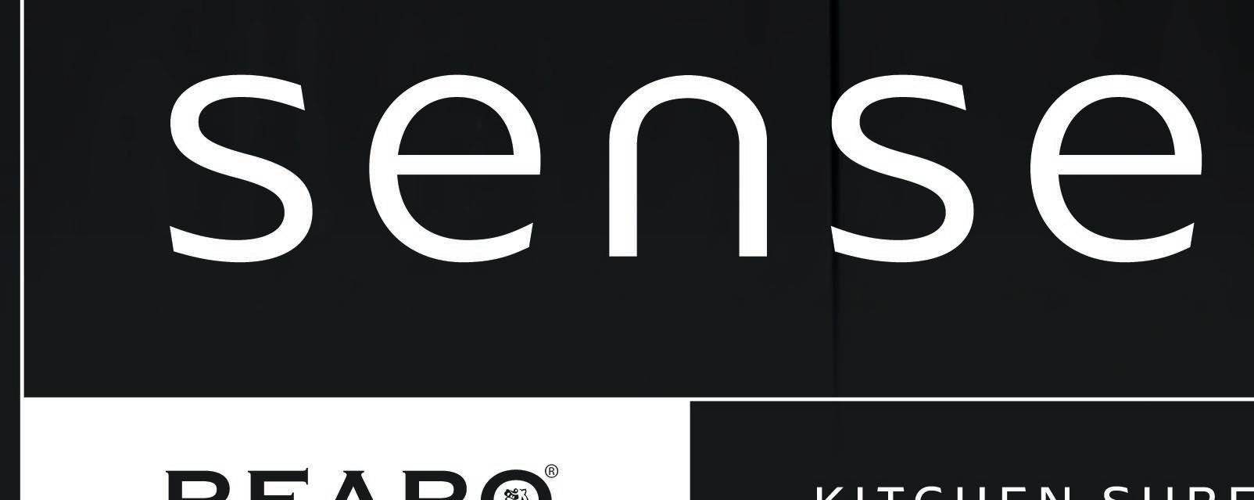

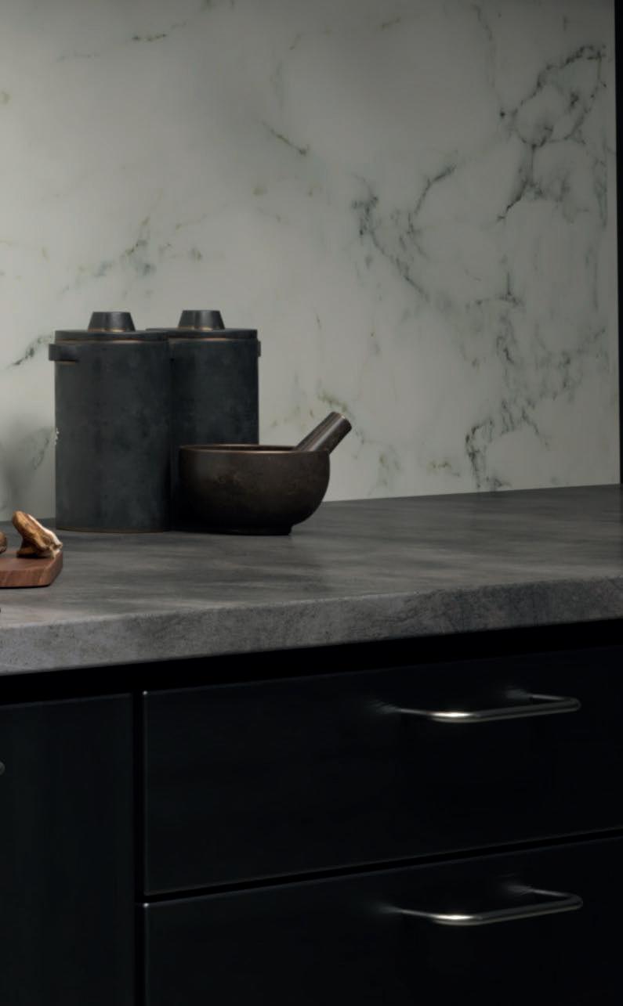



The Architects Registration Board (ARB) has published its proposals for a new Code of Conduct and Practice for Architects.
The Architects Code is a fundamental text for all architects that defines the principles that they should hold themselves and colleagues to.
It explains an architect’s commitments to their clients and the public, and provides a clear framework for safe, ethical and effective practice.
The new draft Code is founded on six Standards, which have been decided following research and engagement with both the public and the profession.
Each Standard is underpinned by explanatory text and supported by examples of the behaviours that ARB would expect to see from an architect meeting that Standard.
The six Standards are:
• Honesty and integrity
• Public interest
• Competence
• Professional practice
• Communication and collaboration
• Respect
The proposals are announced in the shadow of the final Grenfell Inquiry report, published last week. That report underscored some of the key principles of professionalism, such as recognising the boundaries of one’s level of competence, and the paramount importance of safety. These principles are enshrined in the draft Code and the standards it establishes for the profession.
The new Code will be further supported by a suite of guidance on how architects can meet the Standards in specific situations and contexts. The proposals for the individual guidance documents
ARB is currently planning to publish are available on the ARB website.
Alan Kershaw, Chair of the Architects Registration Board, said: “Architects have a profound impact on the health and wellbeing of everyone in our society. Last week’s report following the Grenfell Tower tragedy highlighted how crucial it is that all professions in the built environment maintain their competence and behave in an ethical way.
“The Code of Conduct and Practice provides a compass for architects in their practice and describes the standards and behaviours expected of architects by one another, their clients, and members of the public. We’ve designed this new Code through research with the public and workshops with architects, and we’re now consulting on it so that everyone can have their say.”
The consultation will be open for three months and is due to close 12th December.
One of North London’s most inspiring and connected waterside neighbourhoods has reached practical completion in Haringey, bringing 505 new homes to the area. Hale Wharf is situated off Ferry Lane, close to Tottenham Hale rail and underground stations.
The completed project has made a valuable contribution to the Mayor of London and the Greater London Authority’s aspiration for 2,000 new homes in the borough and features local retail space, canal-side public realm and infrastructure
which has transformed this part of North London. Delivered by Waterside Places, a partnership between Canal & River Trust and Muse, the first phase of development saw 249 homes delivered in 2018, with 108 for rent through leading landlord, Grainger plc.
The second and final phase has added a further 256 homes to Hale Wharf with 191 affordable homes for LB Haringey and Grainger plc acquiring 65 build-torent homes, expanding its ownership within the overall project.
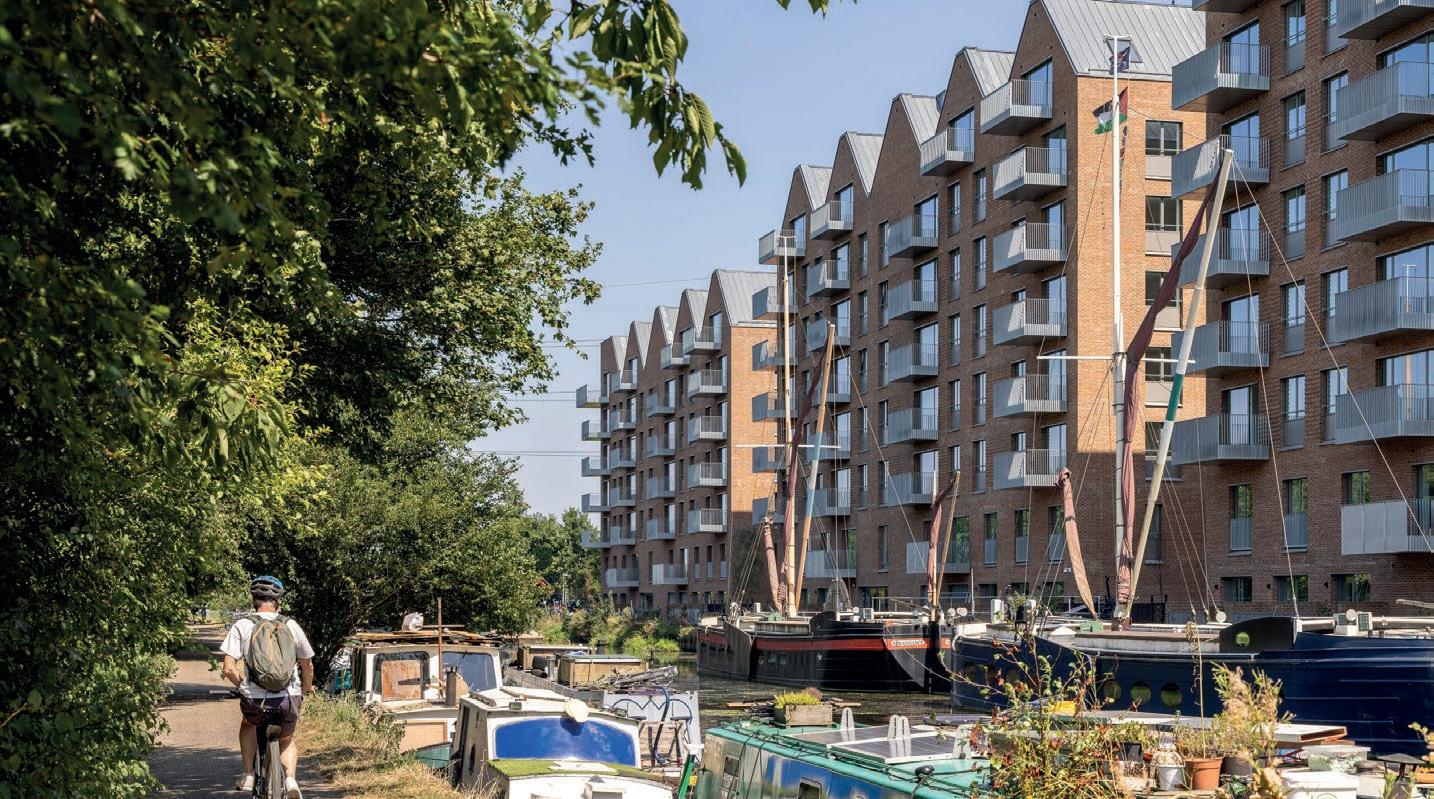
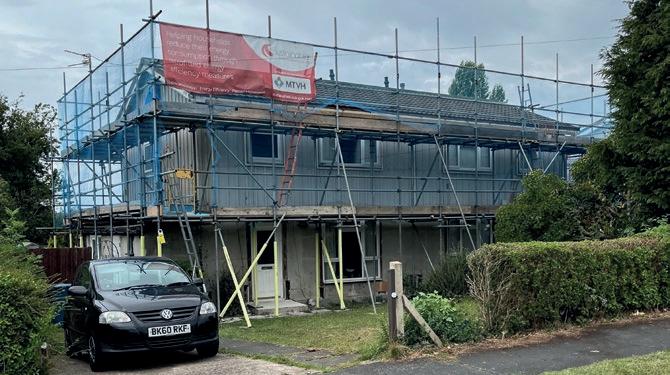
Almost 80 properties are set to receive life changing retrofit decarbonisation measures in East Leake, Nottinghamshire in a £5.5 million project partnership between Sustainable Building Services (UK) Ltd (SBS) and Metropolitan Thames Valley Housing.
The upgrades installed in the properties will raise the EPC Ratings from EPC D to a minimum of EPC C and include the stripping of asbestos throughout the properties, as well as adding new windows, doors, and external wall insulation. Having started in August, the partnership will deliver roughly four houses per week with completion expected in March 2025. The project was funded by the second wave of the Social Housing Decarbonisation Fund (SHDF).
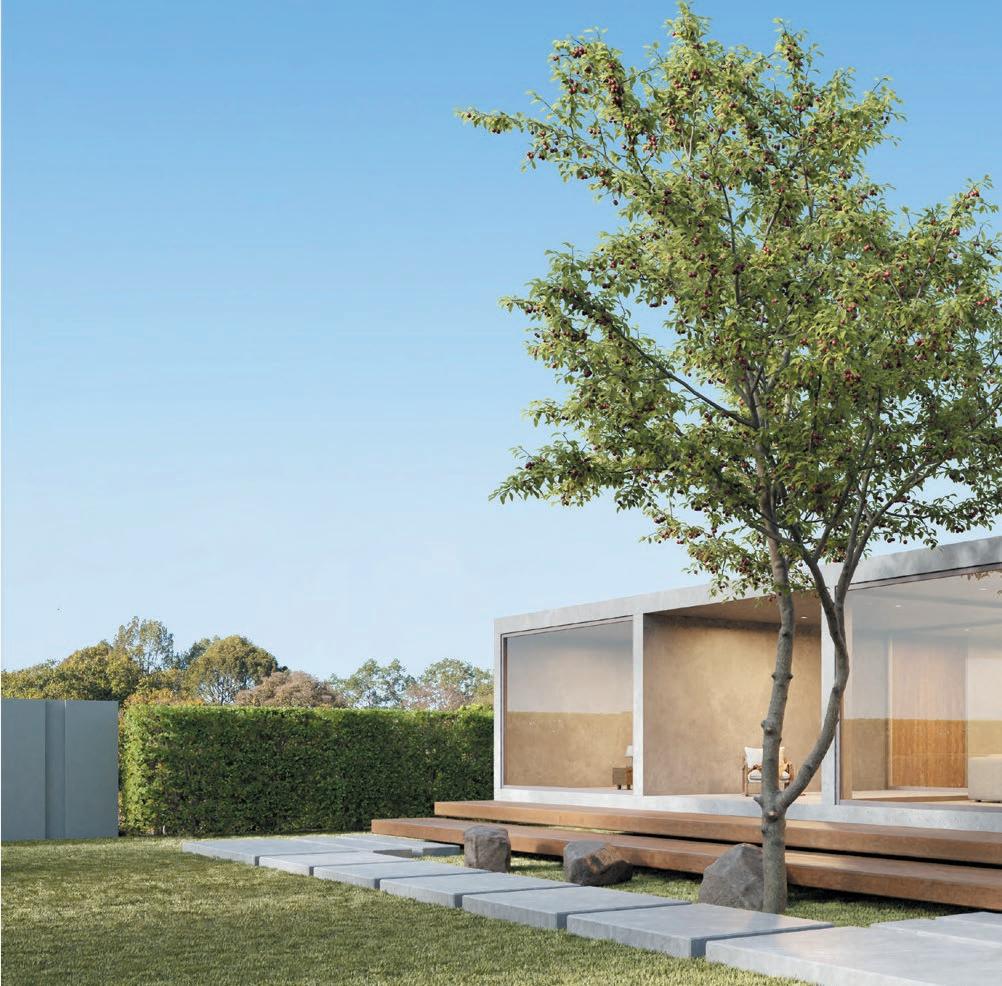



Gypsotech Externa Light Carrier Boards have received an Environmental Product Declaration.

At Fassa Bortolo, we constantly seek new ways to ensure our impact on the environment is kept to a minimum and that our products have longevity.
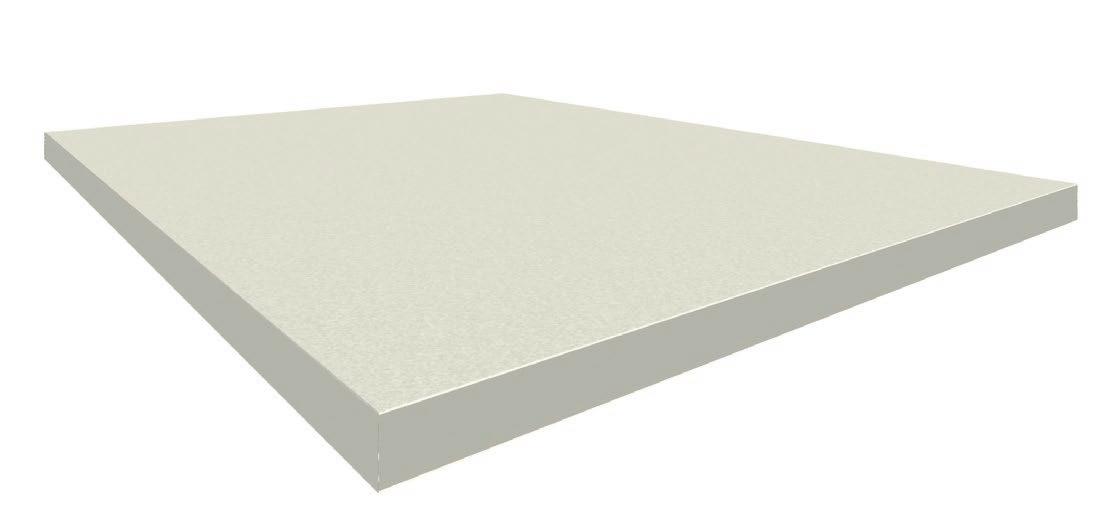

The Gypsotech Externa Light carrier board has obtained an Environmental Product Declaration (EPD). This highperformance render board has undergone a life cycle assessment and is proven to comply to the low VOC emission criteria which is widely used across Europe.
Designed to be applied both on the inside and outside of the building
Used to build walls, wall linings and false ceilings
TO FIND OUT MORE about Fassa Bortolo and its range of render systems and building products. Visit www.fassabortolo.co.uk or call 01684 218 305
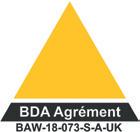
Foundations for the Future: a new delivery model for social housing, the report published by the Royal Institute of British Architects (RIBA), proposes building new homes on publicly-owned sites to help deliver new social housing.
It sets out a model to create a pipeline of new social housing, reducing the need for continuous central government funding.
It proposes that local authorities in England receive a fixed initial investment from central government in order to:
• Build new homes on land which is free at the point of use, thereby eliminating or reducing land cost, leaving only construction costs Deliver mixed-tenure developments with both social and market homes
• Sell the market homes to create an income stream, and reinvest all proceeds to build more homes, making the model almost selfsustaining, according to RIBA analysis
The model addresses the urgent need for more social housing, with almost 1.3 million households currently on waiting lists – the highest since 2014. Right to Buy led to the sale of 118,000 social homes between 2012/13 and 2022/23, but only funded 41,000 new social homes over the same period, resulting in a net reduction in social housing stock.
Over 30 years, RIBA’s model delivers £2.23 worth of social value for every £1 invested. This accounts for the economic benefits of providing social housing, such as increased employment and improved health and education outcomes.
RIBA Chair of the Board of Trustees Jack Pringle said: “For most people experiencing housing insecurity, social housing is the only route to an affordable, secure home. The need for social housing is greater than ever, and public sector provision is the only way to build it at the scale required.
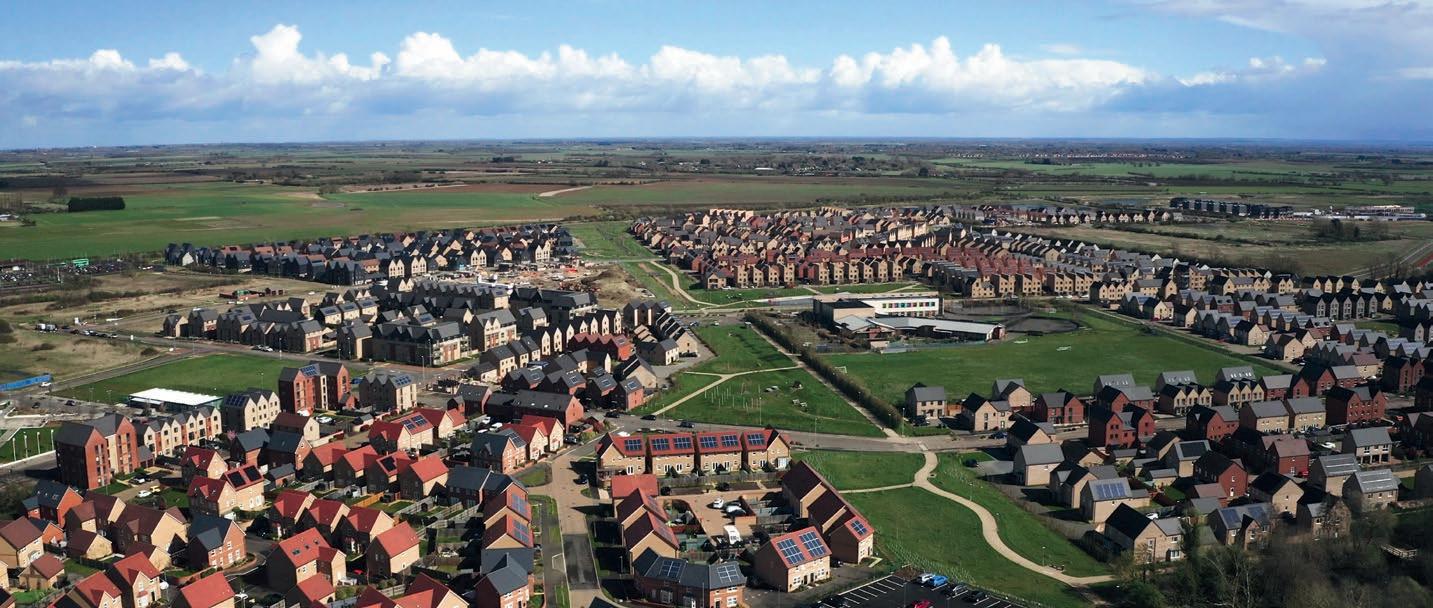
Homes England has appointed profitwith-purpose developer, TOWN, to deliver a new cohousing community in Northstowe. Located eight miles northwest of Cambridge city, Northstowe is one of Britain’s most significant new towns under development.
Following the success of its cohousing community - Marmalade Lane - in Cambridge, TOWN’s vision will bring together high-quality design, good placemaking principles, and a commitment to creating a close, connected community in Northstowe. The development parcel
– plot 2D1 in the Northstowe masterplan – lies directly to the south of Northstowe’s future town centre.
Earlier in 2024, TOWN undertook a successful market testing exercise, which highlighted a high level of interest in cohousing within the Greater Cambridge area. TOWN is now in the process of building a group of future residents, who, through a codesign process, will help to shape the new cohousing community. The scheme will include 40% affordable housing, together with a range of communal spaces and facilities.
“This model shows how resources can be allocated to help to create a new generation of social homes while minimising other costs, but it’s just one piece of the puzzle. By demonstrating a different approach to housing delivery, we hope to encourage new ways of thinking, either by building on our model or through complementary initiatives.
“Of course, new homes must be accompanied by the necessary amenities and infrastructure such as schools and public transport to create well-designed places that stand the test of time.
“To meet the Government’s target of 1.5 million new homes by 2029, we need to think differently – and act now. As architects, we stand ready to tackle this challenge head on; to design and build the next generation of quality homes surrounded by vibrant communities that stand the test of time.”
Professor Jacqui Glass appointed as Dean of The Bartlett
Leading construction academic Professor Jacqui Glass has been appointed as Dean of The Bartlett, UCL’s Faculty of the Built Environment.
Professor Glass has held the interim position of Dean of The Bartlett since April 2024 when the previous Dean, Professor Christoph Lindner, moved to a new role as President and Vice-Chancellor of the Royal College of Art. She was previously Vice-Dean Research for The Bartlett, where she led The Bartlett’s the faculty’s unique, multidisciplinary research community.
On being appointed Professor Glass said: "Having had the privilege of leading the faculty as interim Dean since April, I have been deeply inspired by our students and staff, who come together from all around the world to take on our shared mission to build a better future for all."






Proven Performance, Enhanced Design PolyPlumb®






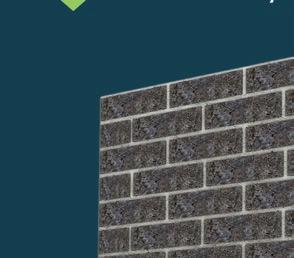
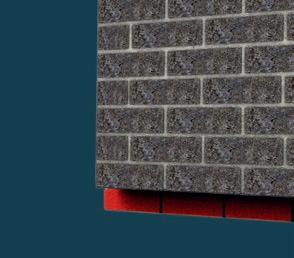

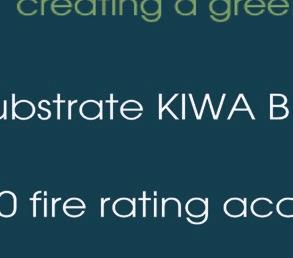

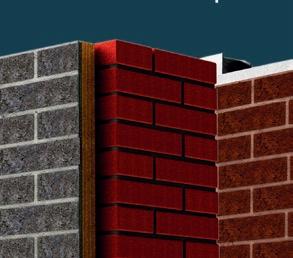
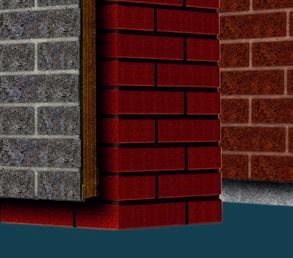



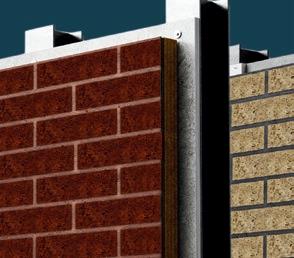
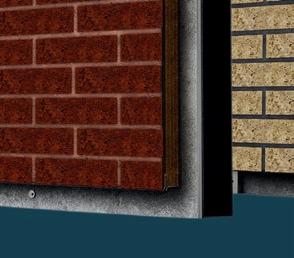






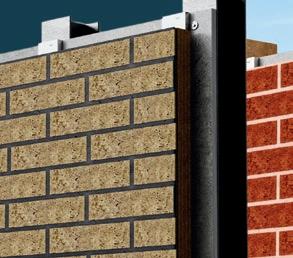
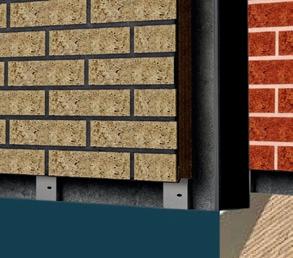

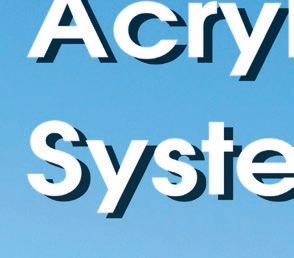






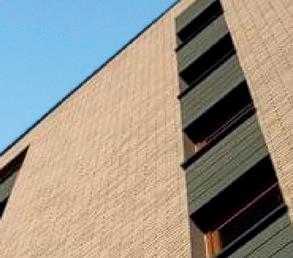
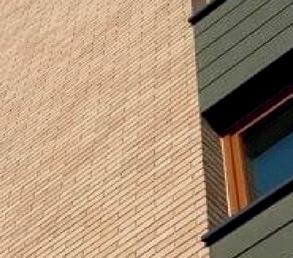
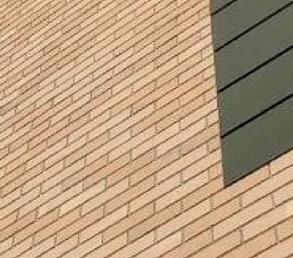

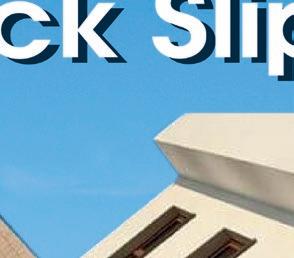

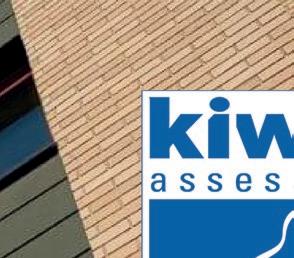




Given in honour of modernist architect and social housing pioneer, Neave Brown (1926-2018), the annual Award, sponsored by VMZinc, recognises the UK’s best new affordable housing.
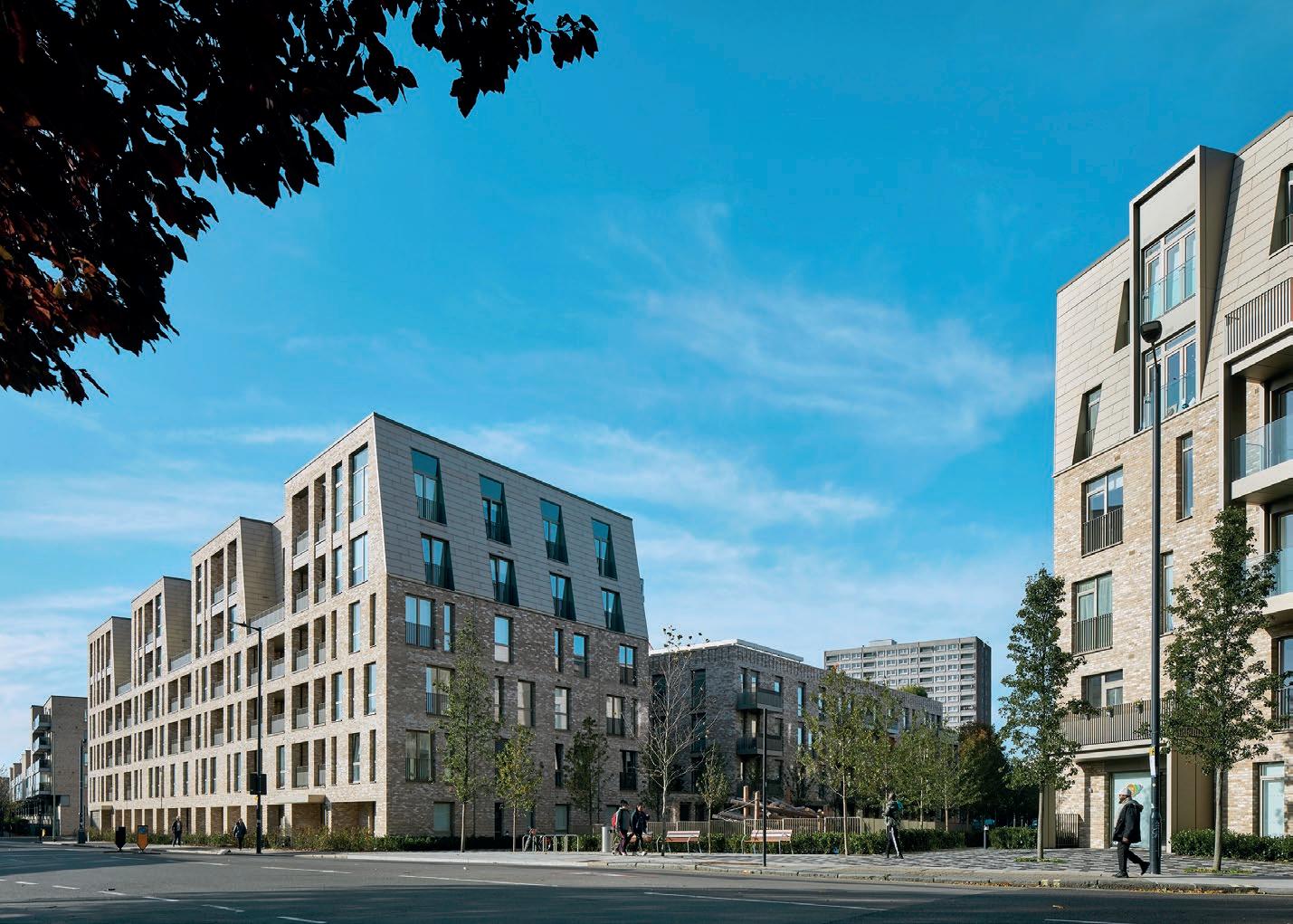
Each project seeks to help address pressing issues facing local residents while providing a hopeful blueprint for future social housing, where thoughtful and innovative architecture creates accessible, quality spaces in which communities can thrive.
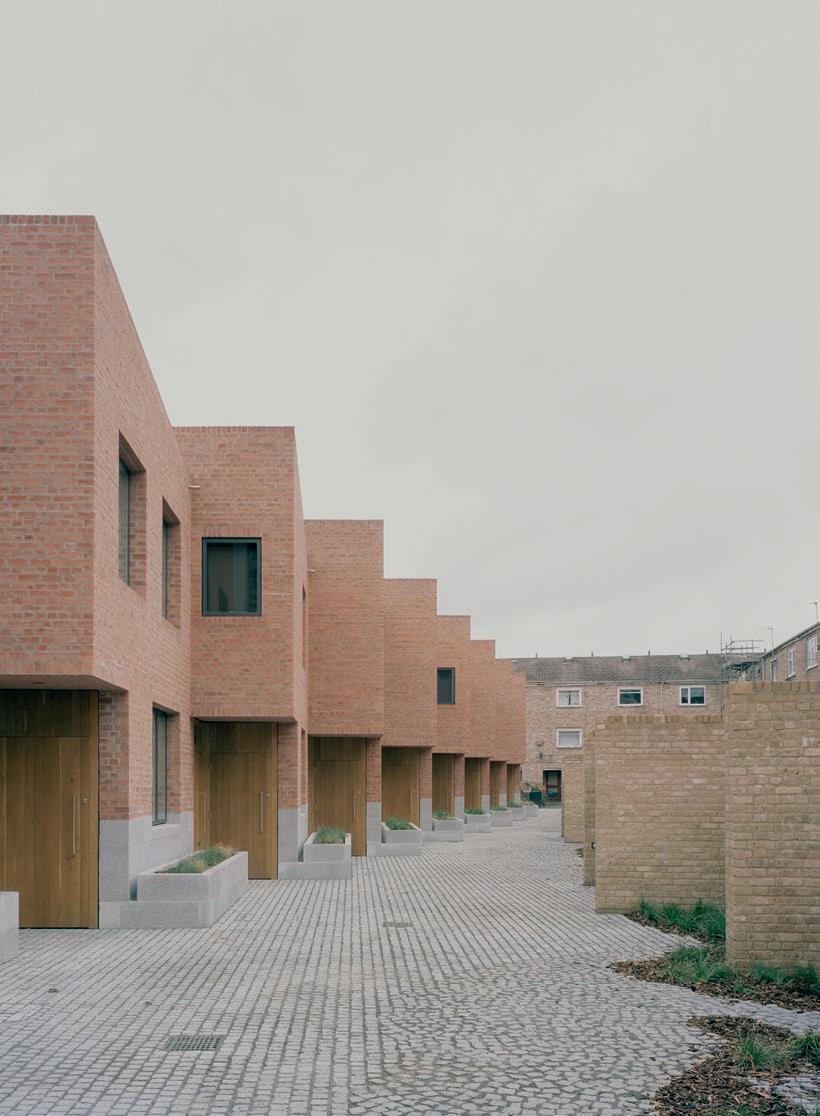
The four shortlisted projects are:
• Chowdhury Walk by Al-Jawad Pike (Hackney, London) - A sculptural infill development heralding the beginnings of an ambitious programme of new generation council housing by Hackney Council.
• Dover Court Estate by Pollard Thomas Edwards (Islington, London) - A carefully implemented reimagining of a 1960s Modernist estate, the architects have created a new series of welcoming spaces throughout the site, while converting disused garages into 70 new, bespoke, low-carbon homes.
• North Gate Social Housing by Page\Park Architects (Glasgow, Scotland) - A longstanding vacant brownfield site transformed into a new residential landmark, designed to suit the needs of primarily older residents. 31 one or two bed flats for 100% social rent.
• Unity Place by Feilden Clegg Bradley Studios, Alison Brooks Architects and Gort Scott (Design Architects); RM_A Architect (Delivery Architects) (Brent, London) - A neighbourhood transformation providing 235 social rented homes, a community hub and new outdoor areas.
Jury Chair and 2023 Neave Brown Award for Housing winner, Astrid Smitham, said: “At a time when the UK sets out to build 1.5 million new homes, this shortlist shows the importance of great partnerships between clients and architects in delivering housing of the very highest standard, that everyone deserves.
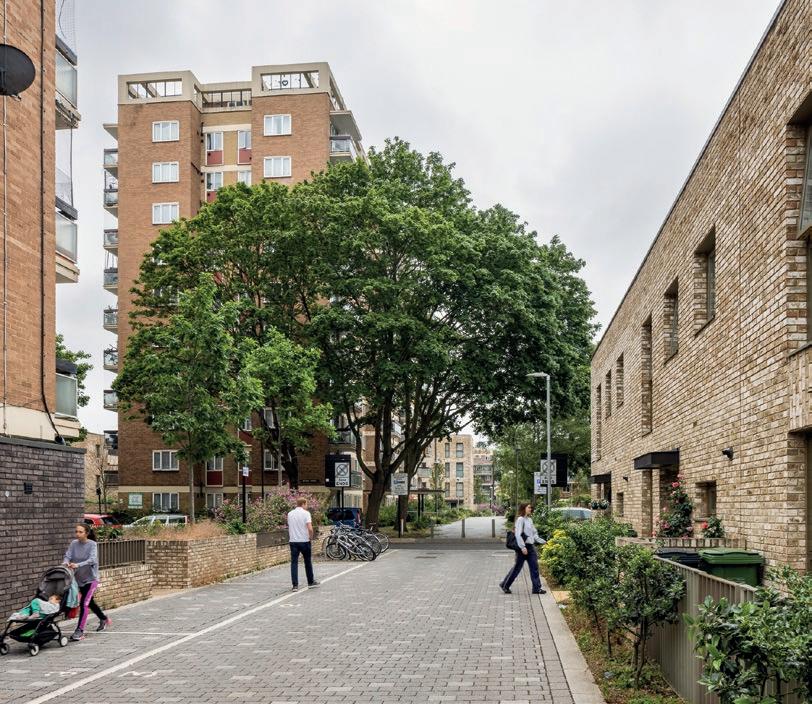
“From a new generation of council homes in Hackney and low-carbon homes in Islington, to a residential landmark in Glasgow designed for older residents and an ambitious masterplan in Brent, these projects show how the next wave of UK home building can help individuals and communities to thrive.”
The Neave Brown Award for Housing 2024 shortlist is selected from winners of 2024 RIBA Awards. The winner will be announced at the RIBA Stirling Prize ceremony on Wednesday 16th October 2024 at The Roundhouse in London.
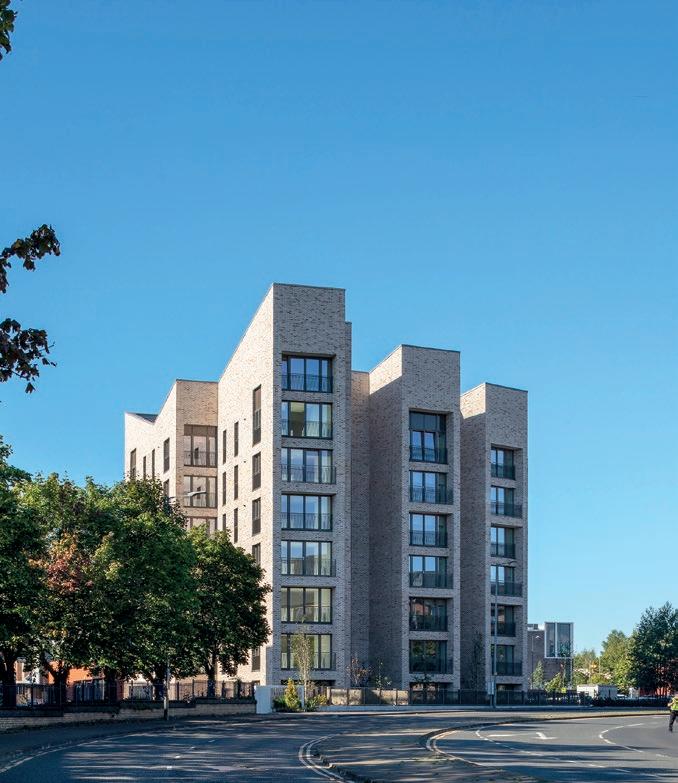

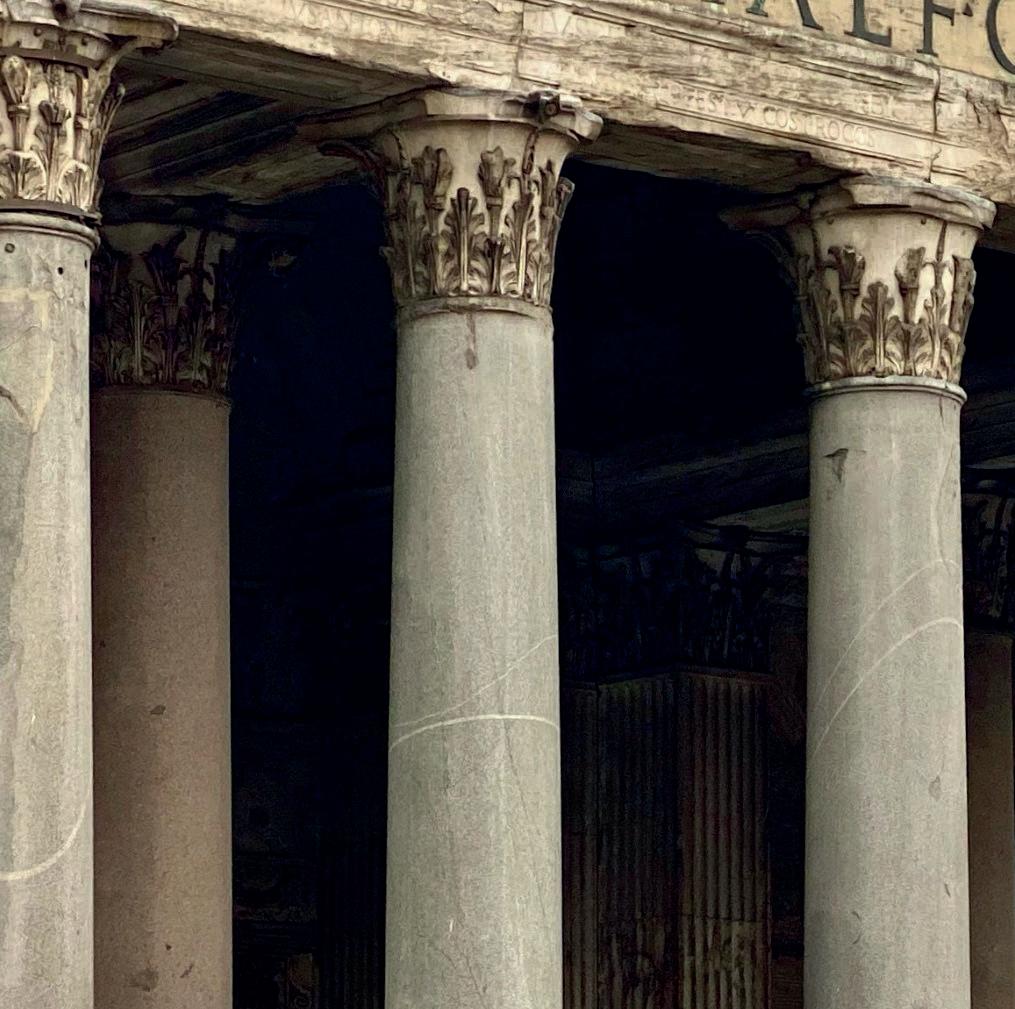
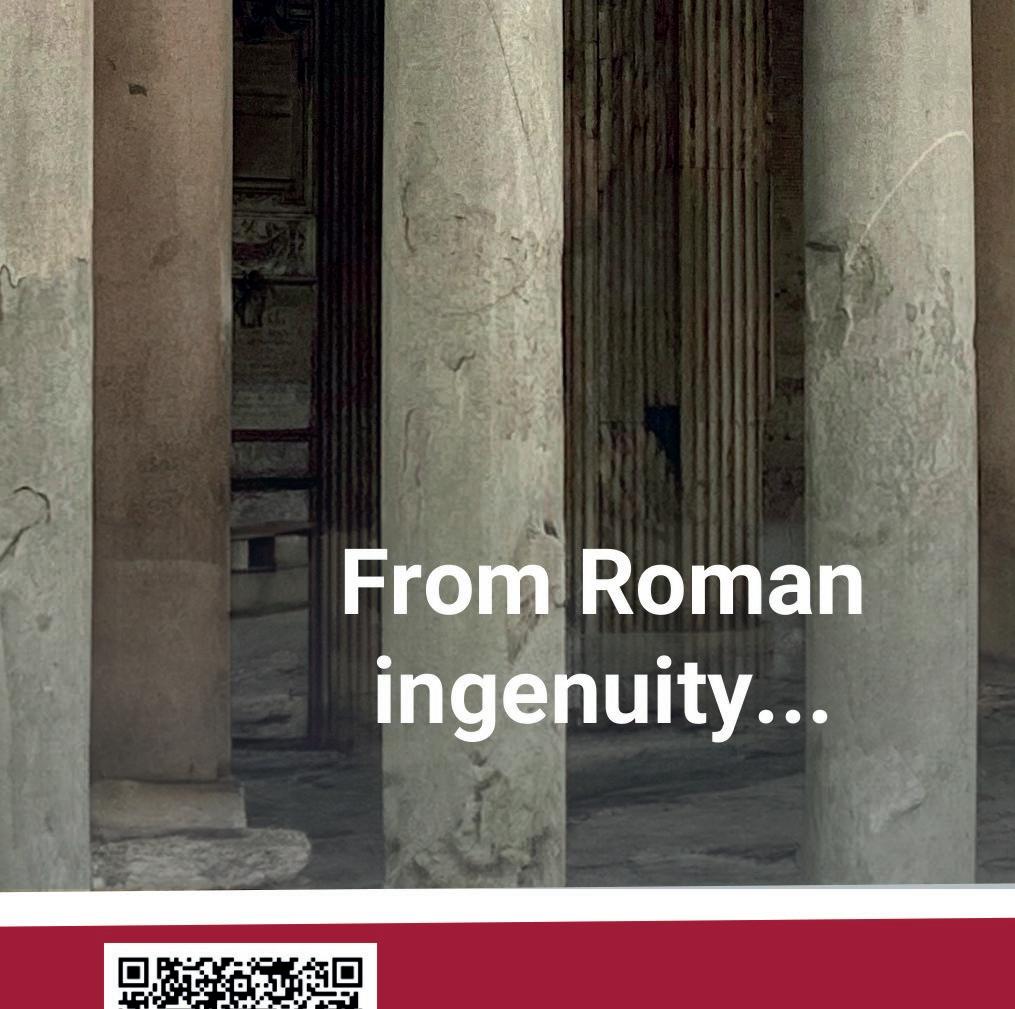
Enquiry 8
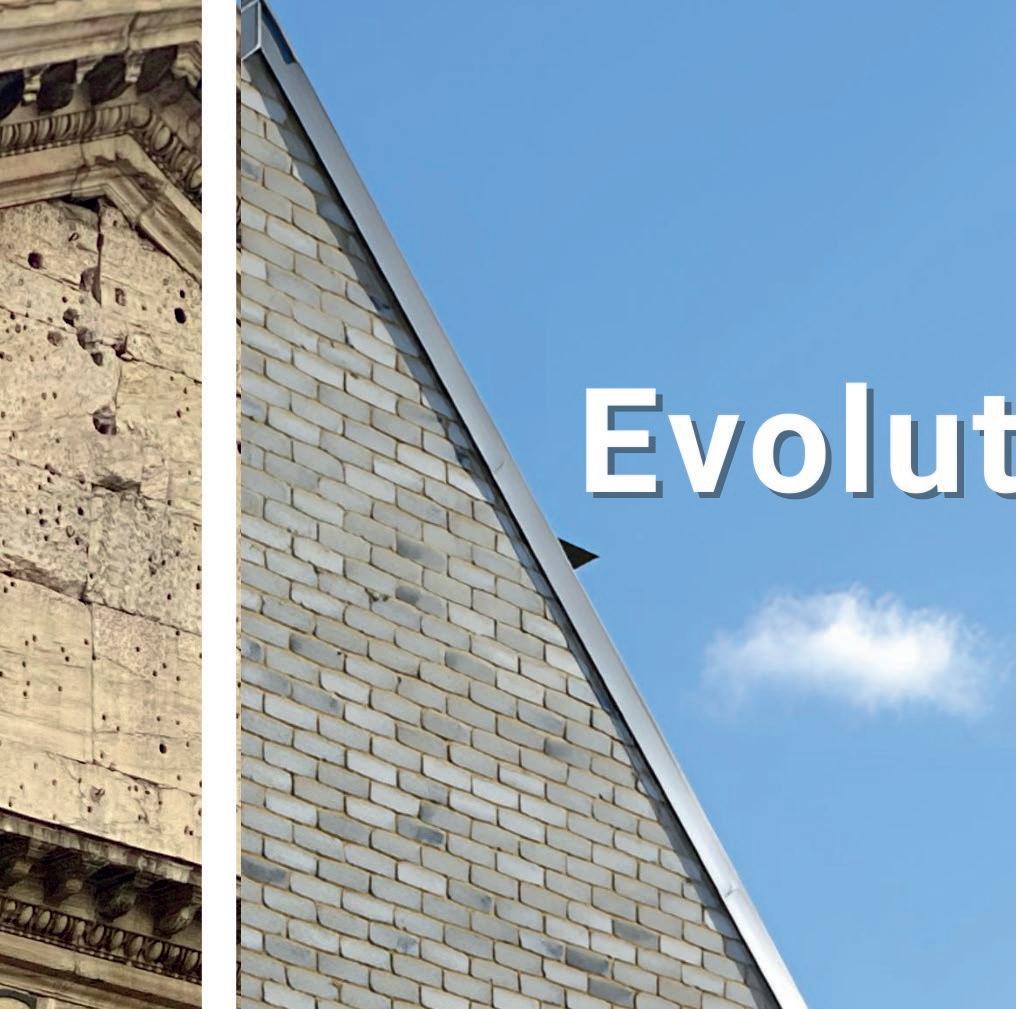
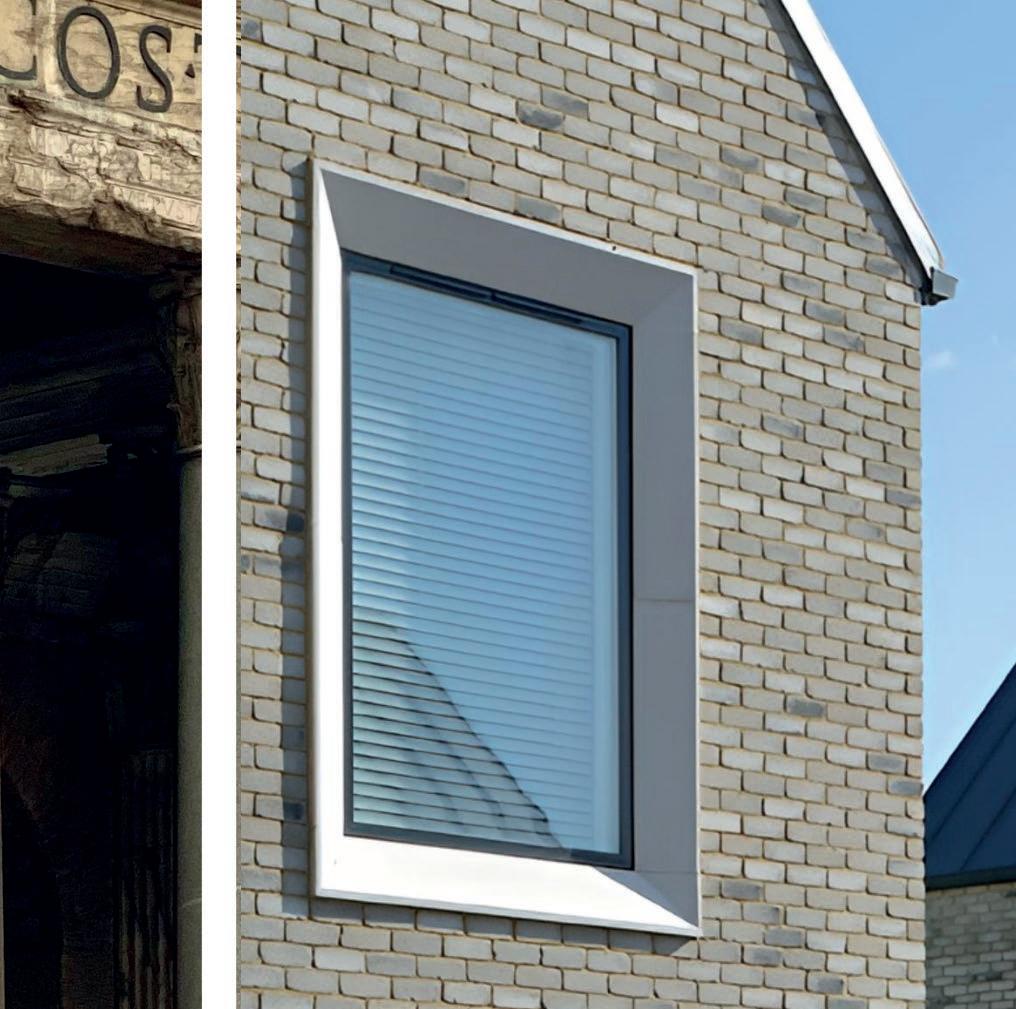
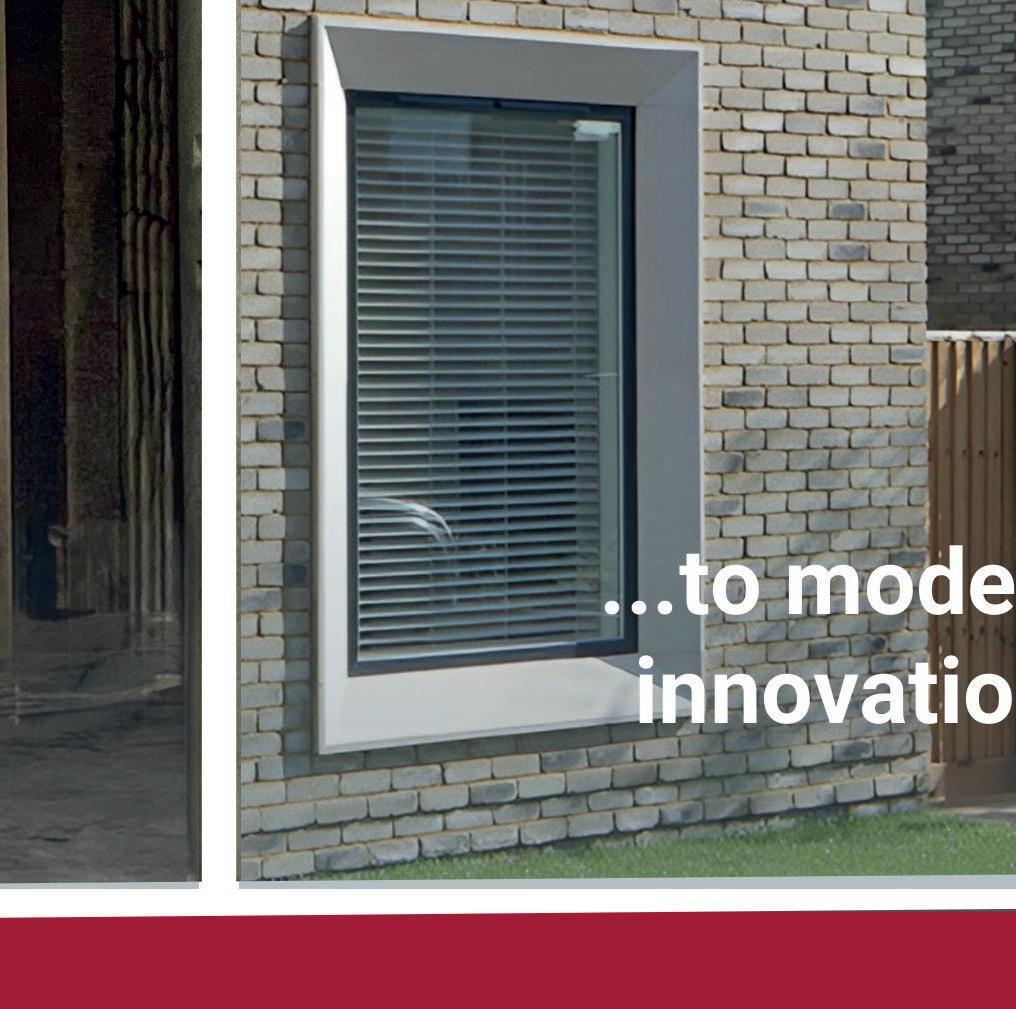



Specifying products for residential developments and individual projects is seeing architects adopting a whole house approach to ensure their vision is maintained in each aspect of a scheme
Häfele UK has added EGLO to its lighting portfolio, building on its existing offering with the aim to provide lighting solutions for every room in the home.
A wide selection of products from EGLO’s affordable luxury range will now be available from Häfele including decorative pendants, ceiling and wall lights, downlights, bathroom lighting, track lighting and LED ceiling fans.
EGLO’s products are inherently trend-led, enabling customers to add personality and visual interest to their spaces through decorative lighting. Pendants and ceiling lights are available in a mix of unique shapes and finishes, with a collection of vintage, art-deco, geometric and retroinspired pieces on offer.
Certain fixtures tap into sustainable and biophilic design, while finishes including matt black, gleaming brass and coloured glass enable customers with any taste to select their own statement piece.
Adding EGLO to its portfolio enables Häfele to support the industry with ‘whole house’ lighting provision, having previously been recognised as a leader in the field of LED and furniture lighting solutions. The EGLO products now available from Häfele will enable customers to purchase costeffective lighting solutions for multiple applications from one source, with some


of the range also suitable for commercial environments including offices, and retail and leisure spaces.
The EGLO range will be included in Häfele’s new Lighting and Electrical Directory available from October and can be added to designs developed by Häfele’s free Lighting Design Service, as part of Service+ Planning.
Jake Loughlin, Category Manager for Lighting and Electrical, said: “It’s long been our ambition to build on our industry-recognised expertise in furniture lighting, and offer a solution for every room in the home, providing a true ‘lighting for living’ proposition.
“The addition of EGLO to our range is a key part of this strategy and will make us an invaluable partner to customers who want to create efficiencies by working with a sole lighting supplier for all their needs.
“As a luxury product with an affordable price tag, the EGLO range makes it easy to put decorative, statement pieces at the centre of interior design without a huge cost outlay. We anticipate a very positive response to the brand now being part of our lighting portfolio, and look forward to seeing the incredible impact the products have on the spaces our customers are creating.”
For 2025, Dulux is asking architects, specifiers and designers to embrace yellow and infuse a sense of optimism, pride and imagination into their projects.
As a guiding light to introduce these bold, positive shades to clients, the paint manufacturer has announced True Joy as its Colour of the Year for 2025, which is complemented by three versatile ColourFutures palettes.
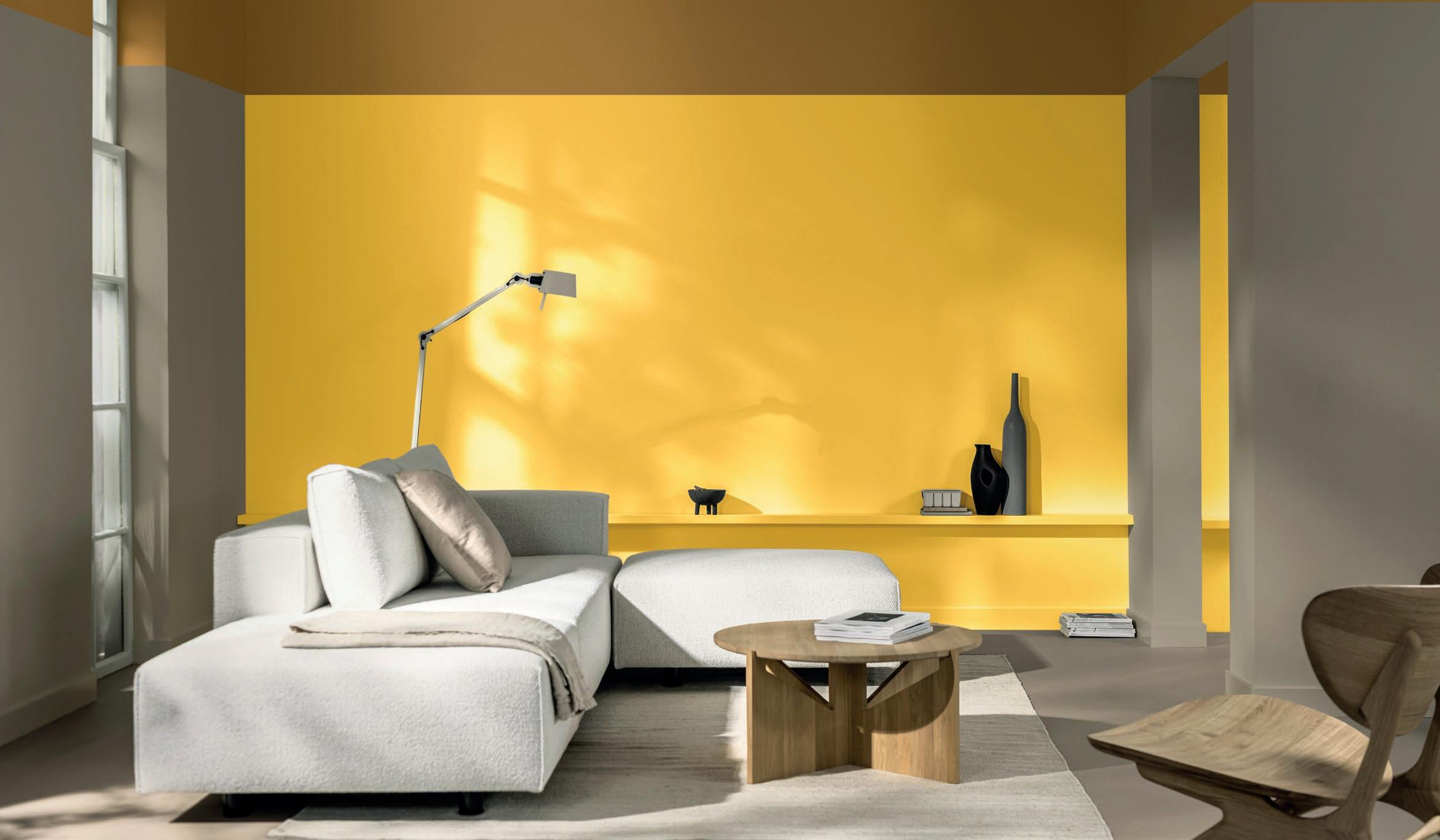
Over that last two decades, the Dulux Colour of the Year has been chosen through extensive trend research by Dulux colour experts and international design professionals.
The 2025 selection, True Joy, is a bright and positive yellow that reflects people’s desire to break free, reset, and create something new and exciting. As well as embracing True Joy, Dulux is also encouraging designers to share the joy of yellow and help clients to leap out of their comfort zone - and feel confident in doing so.
Yellow shades like True Joy can be used as a bold statement colour or an accent hue. However, to help designers advise their clients on the best colour pairings, Dulux has created three supporting ColourFutures palettes, including Proud Colour Story, which draws inspiration from diverse cultures around the world, these deep, rich and earthy browns and greens celebrate the rich heritages that make us unique. It is ideal for residential spaces, they create a welcoming atmosphere where everyone feels at home.
Dawn Scott, Dulux Trade Senior Colour Designer, said: “True Joy and its accompanying palettes offer a fresh perspective on colour's role in shaping our built environment. These colours are not just trends but tools for architects and specifiers to craft spaces that resonate with the values and visions of their clients, improving our experience within the spaces we inhabit.”
Marianne Shillingford, Creative Director and Colour Expert at Dulux, explains: “It
may be difficult to immediately picture where yellow paint could seamlessly slot into your home, but it’s actually much more versatile than you may first think. The decision to choose the most uplifting hue in the spectrum is to spark inspiration and instil confidence to leap into the unknown and endless possibilities of what could be.
“Whilst yellow is one of the bolder colours on the spectrum, True Joy is complementary to a vast range of palettes, it brings out the positivity in even the most neutral of shades and is the figurative glue that binds more daring colour stories together.”
To support specifiers and provide additional guidance on the use of True Joy, Dulux has created the Dulux Trade Colour of the Year 2025 Specifier Guide which includes mood boards that can be used to help create the perfect space across any sector.
A shatterproof safety mirror with top sustainability credentials has been launched by Saint-Gobain Glass.
MIRALITE EASYSAFE delivers enhanced safety performance in comparison to standard mirrors.
When a standard mirror breaks, shards of glass can be dangerous for everyone, including building occupants, homeowners and for the professionals who handle and install it. However, MIRALITE EASYSAFE comprises an anti-shatter resin that retains 98% of splinters in the event of breakage. This patented innovation also provides a consistent, high-quality finish.
To support Saint-Gobain’s commitment to the environment, MIRALITE EASYSAFE is manufactured without plastic film and generates less waste, allowing a more sustainable material choice for interior designers, specifiers and building occupants.

When retrofitting, it can be dismantled and fully recycled like any standard mirror.
Made with water-based and lead-free raw materials, MIRALITE EASYSAFE also contributes to improving indoor air quality thanks to ultra-low VOC emissions and meets A+ classifications by EN ISO 16000 VOC emissions testing (Eurofins test, France).
Tried, tested and trusted in the industry, here’s why our customers choose Cedral.
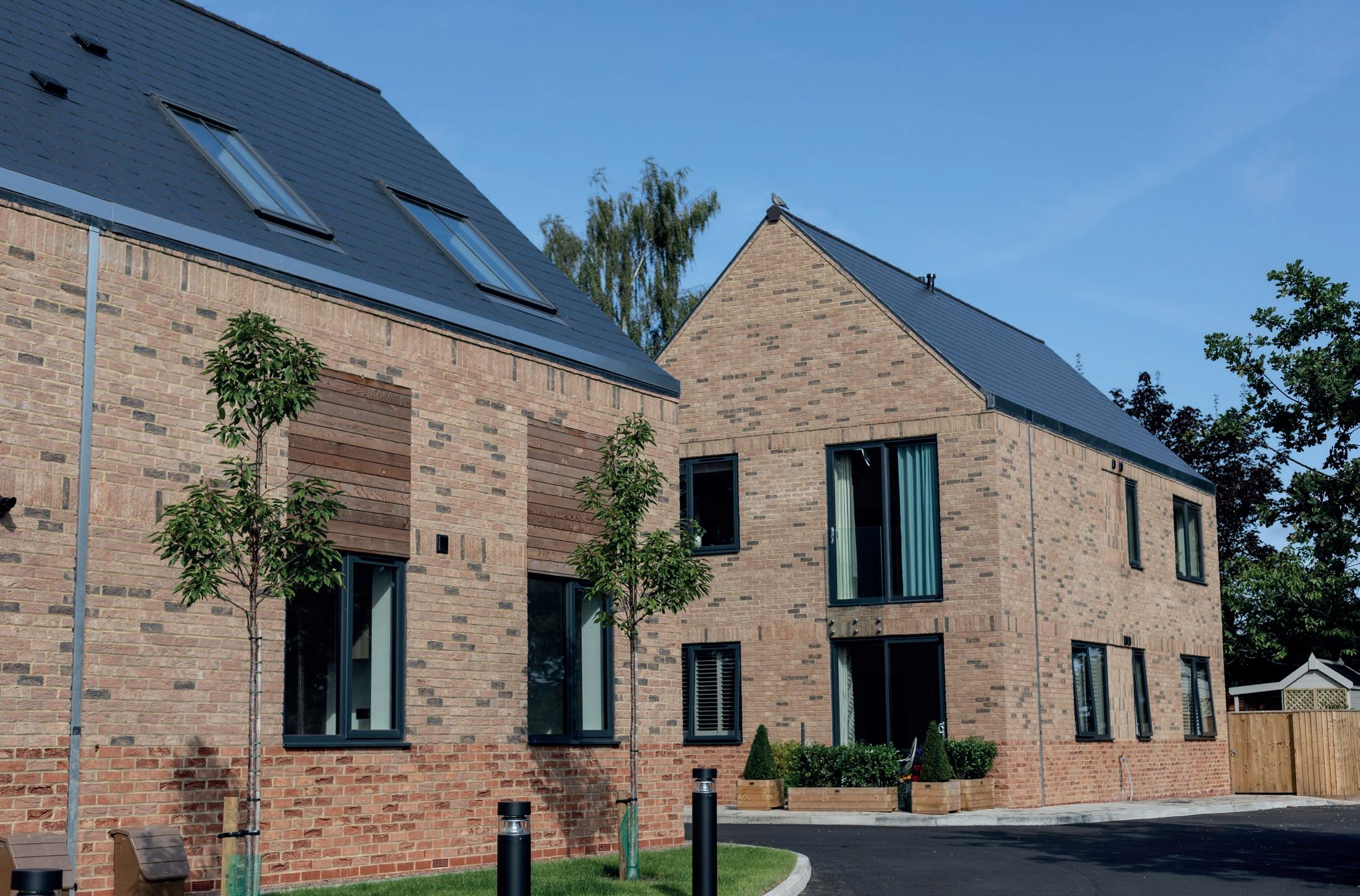
Wealth of experience
With over 100 years' experience in fibre cement facade and roofing materials; Cedral is committed to building more beautiful homes. Read more on our website.
Committed to sustainability
We want to build a more durable world and bring sustainability to life. Each day we focus our business towards building a more sustainable world for those around us.
Passion for quality
Dedicated to continually improve existing materials to ensure we deliver quality products and to drive innovation to generate new solutions. Request a free sample at www.cedral.world/en-gb/cladding/ our-products/?page=1&page_ size=12&sort=contextorder_web_ cedral_unitedkingdom&sort_ type=desc
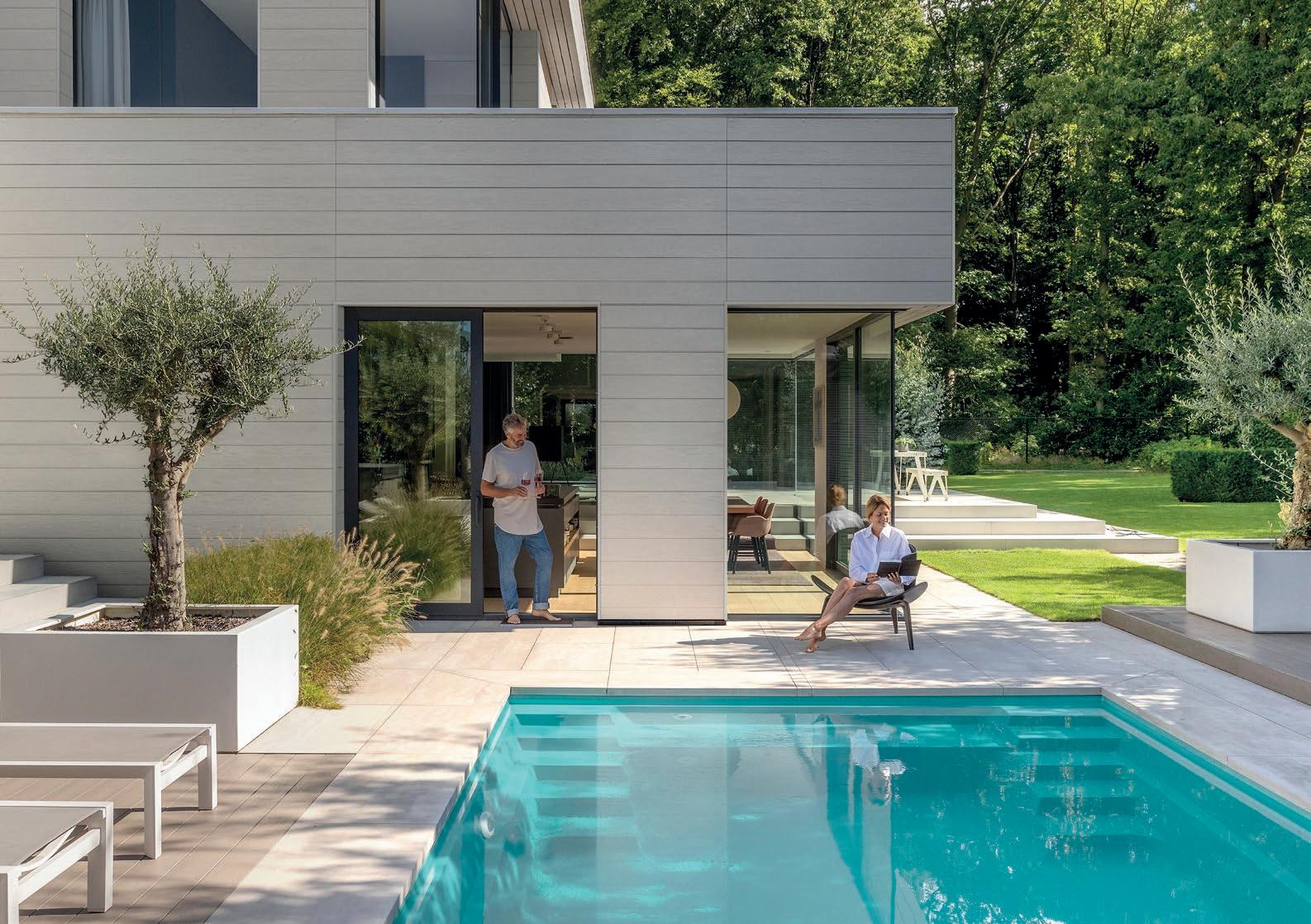
Dedicated support
Our dedicated team are on hand to support you with your project from start to beyond finished.
Extensive range of materials to suit your style
Our range of materials offer you unparalleled design options to create a truly bespoke finish.
Product guarantee
All our products come with a comprehensive guarantee, offering you total piece of mind.
Cedral solutions
At Cedral, we listen to our customers so we can answer their needs, and we are constantly striving to improve existing materials and drive innovation to generate new products and solutions.
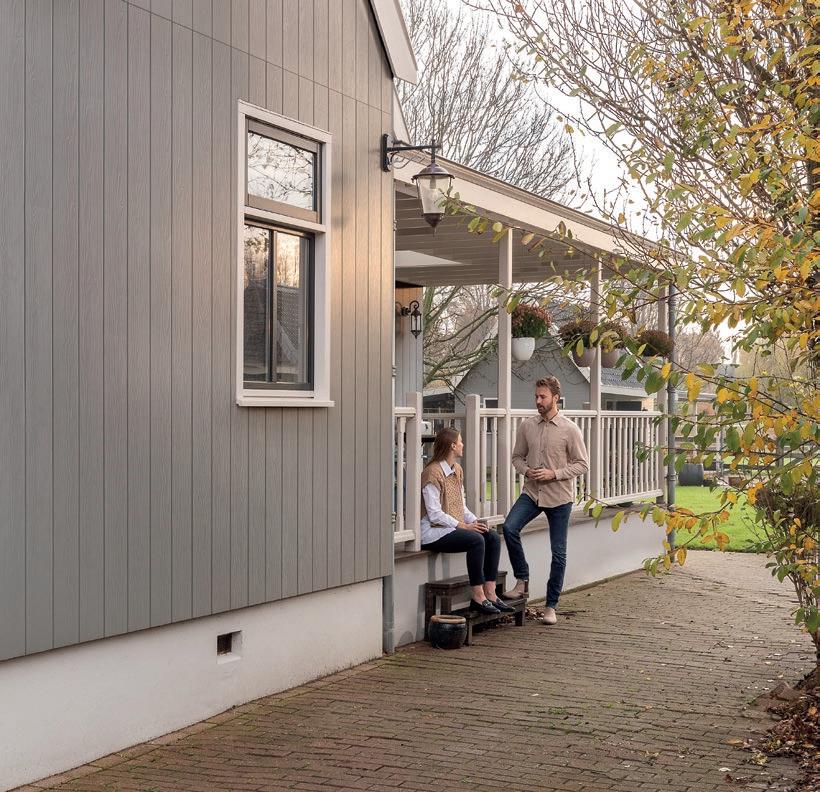
Solutions such as our new Colour Collections
Homeowners and installers were surveyed for their colour preferences in the biggest piece of research ever undertaken by Cedral.
The new Cedral Collections offer consumers a choice of 21 colours, which includes the introduction of 9 exciting new shades. Read more on our website.
Solutions such as our wide range of styles and designs
Cedral facades are available in 2 styles with 2 finishes across 21 shades and can be mounted vertically or horizontally to suit all project requirements.
• Cedral Lap is specially designed so the planks are overlapped when installed to create a traditional clapboard aesthetic
• Cedral Click is a tongue and groove material which creates a modern, flush fitting facade
• Cedral boards can be used to cover roof edges, reveals and other facade elements and are available in the same painted colours as Lap and Click, creating an attractive, consistent look
• Cedral slates come in four eyecatching designs – Rivendale, Birkdale, Thrutone Textured and Thrutone Smooth– offering a range of slates that are perfect as both a roofing material and a unique option to create a full envelope with the facade.
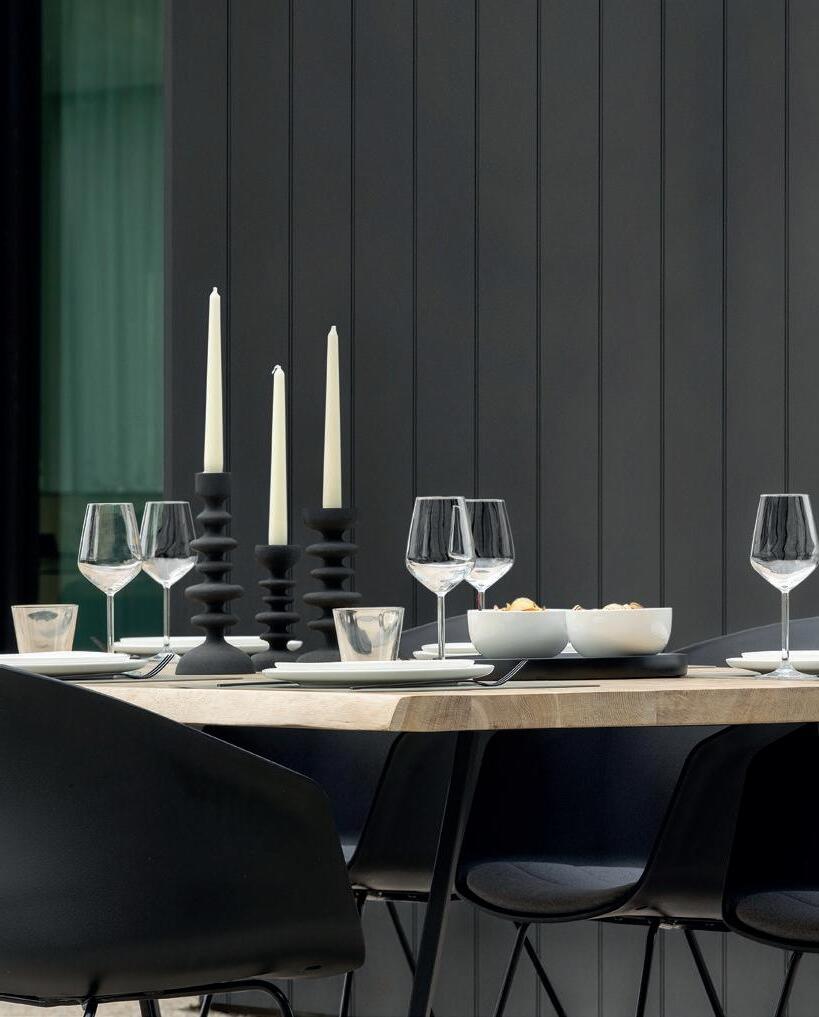
Find out more about our facades and slates by visiting our website at www.cedral.world/en-gb.
Visit our Cedral Professionals portal, dedicated to supporting the building industry. Here you’ll find everything you need for your next Cedral cladding or slates project.
Talk to Cedral
Get in touch through the Cedral website, at www.cedral.world/en-gb, or email infouk@etexgroup.com or phone: +44 (0) 1283 501 555
Cedral Facades - Enquiry 9
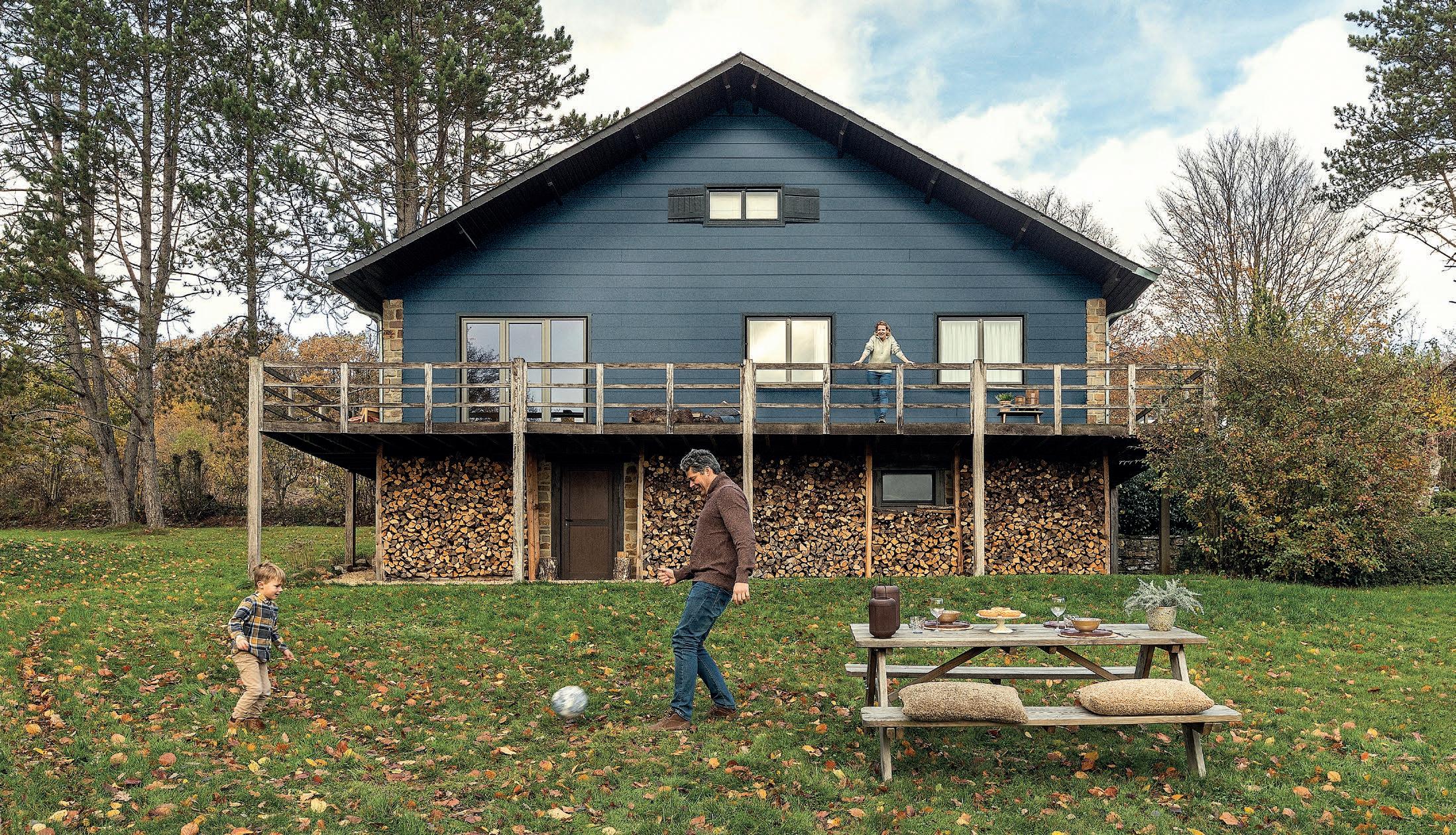
The use of pre-formed boxings and casing for concealing pipework on social housing refurbishment projects has largely overtaken the time intensive procedure of fabricating individual boxing on site, to become the preferred solution for most social landlords and contractors.
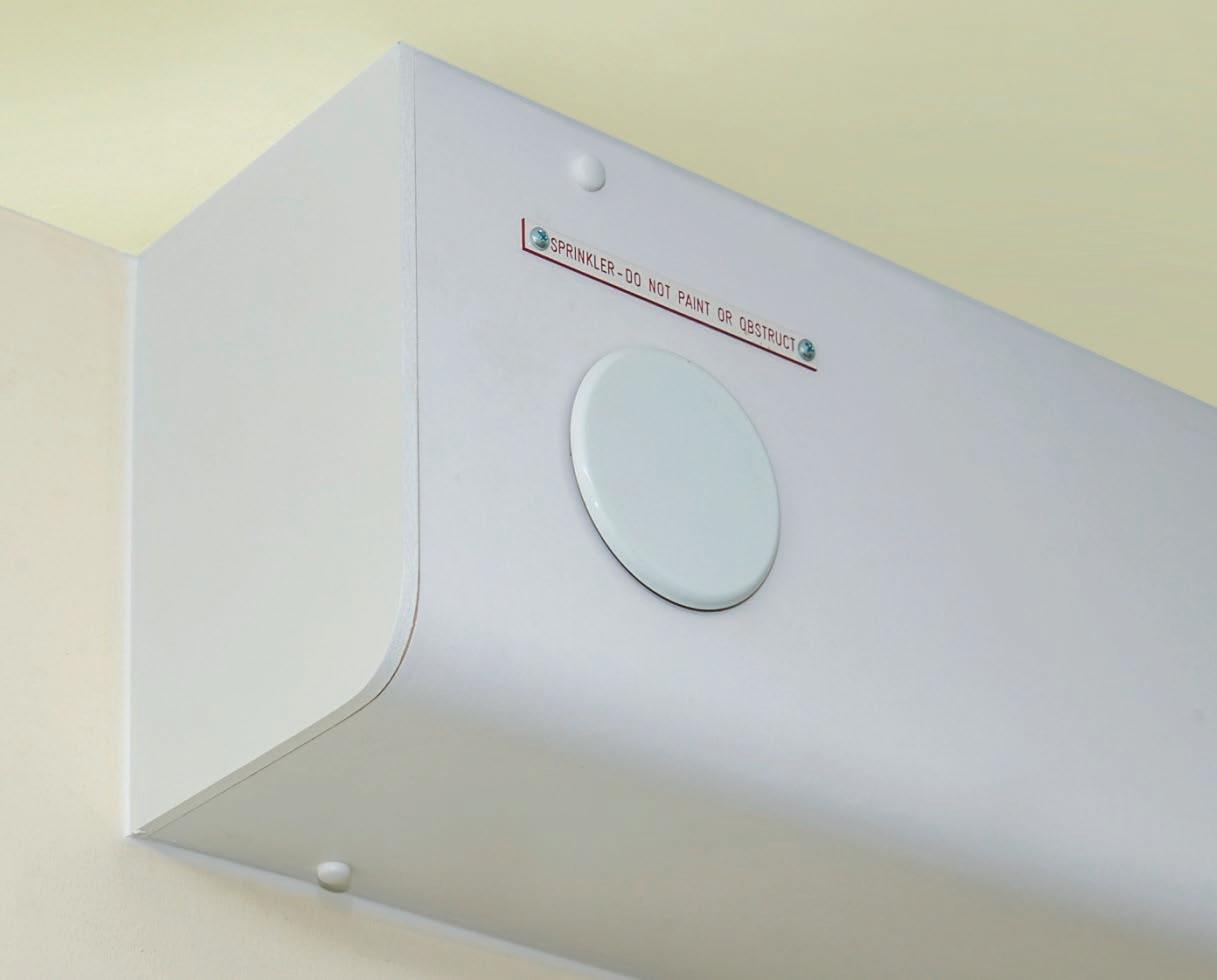
Traditional methods of concealing surface mounted heating system and boiler pipework typically involved the fabrication of boxing from wood or MDF. The need to cut the pieces to length then fix them to the wall, followed by sanding, priming, painting and sealing is extremely time consuming and costly, especially in terms of labour.
While the most obvious advantage of using ready-made plywood boxing are the significant reductions in time and costs that can be achieved, project aesthetics have also played an increasingly large role in decisions to replace ‘site-made’ with ‘pre-made’.
Smooth profiles
Pre-formed boxing is curved to form smooth ‘L’ shaped or ‘U shaped profiles, so there are no sharp corners or joints along the edges of the profiles, as is usually the case with site fabricated alternatives.
Also, due to the wide ranges of sizes available, the correct profiles can be selected to meet the dimensions needed
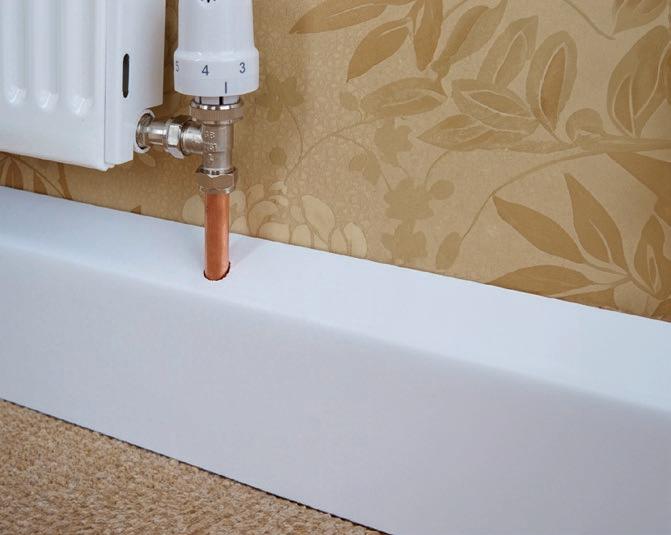
for the project, so they can fit more closely over the pipework. This helps minimise the intrusion and visual impact in flats, where skirting level heating pipework or high level fire sprinkler systems are being concealed.
To add even greater versatility, the range includes a wide choice of sizes, enabling a consistent finish to be achieved in individual flats, even where different profile styles or sizes are installed.
This becomes more important where complete residential blocks are being refurbished, as each one will have the same continuity of finish, which is much more difficult to accomplish with site made boxing. In addition, all plywood profiles are pre-finished with a white resin impregnated décor paper, as standard, which removes the need for painting on site, saving even more time and further improving finish consistency.
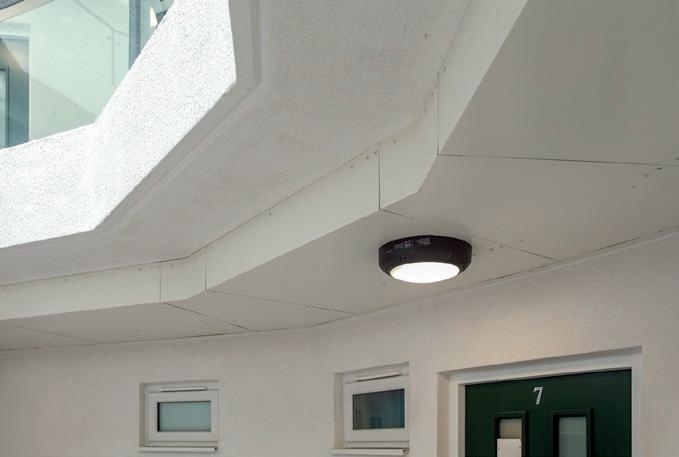
MXF fire sprinkler boxing, TK pipe boxing and BC boiler casings are all manufactured from UKTR compliant pre-formed plywood, which enables Pendock boxing to be fitted in around half the time of site made alternatives. Also, they can be easily removed and re-fitted to aid routine inspection and maintenance without having to dismantle or break the boxing.
The TK pipe boxing range is designed primarily for use at skirting level and incorporates a 115-degree angle to the top of the profile, enabling it to ‘blend-in’ to the skirting and help it avoid being used as a step. A 3-sided version, the TKD, is also available, for mid-wall or vertical use, which incorporates the 115 degree angle on both sides of the profile.
Like the MXF and TK ranges, Pendock boiler pipe casings are manufactured from pre-finished and pre-formed plywood. Designed specifically to conceal unsightly boiler pipework, valves, filters and flues, they also allow easy access for gas safety checks, routine inspection or boiler maintenance.
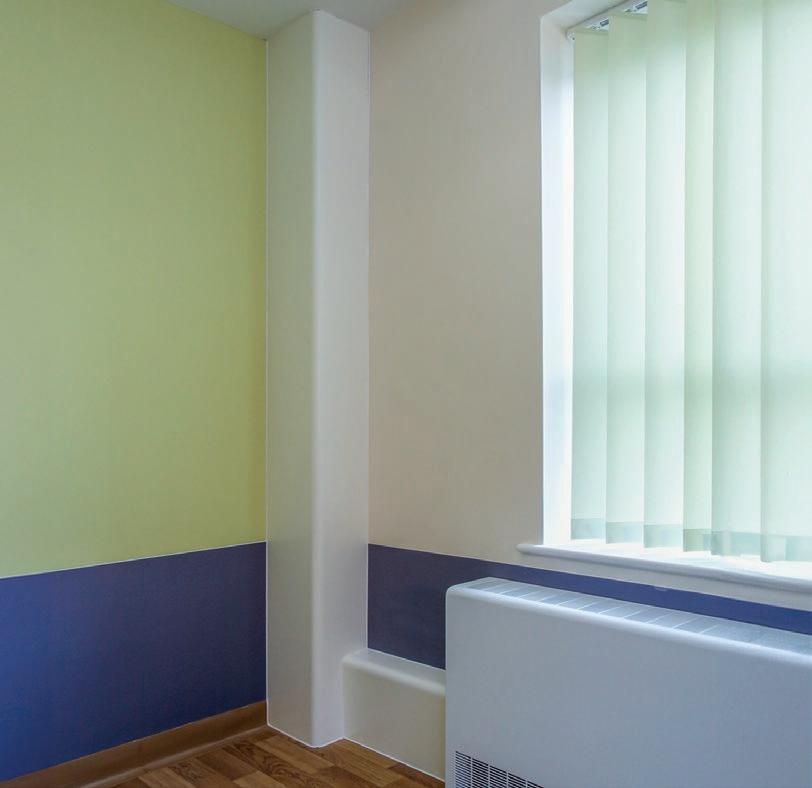
Where exterior pipework needs protecting and concealing, the CHM and MXM metal pipe boxing range has been engineered to enclose building services and other utilities.
Bespoke manufactured to individual project specifications from 2mm aluminium, as standard, metal boxing is used widely for concealing external pipework used in low carbon district heating schemes, as well as air-source and ground-source heat pumps. Metal boxing is also regularly specified for covering fire sprinkler supply pipework mounted in open balconies or externally to flats, to provide added security and weather resistance. Also, as it is noncombustible, it is used in high rise residential blocks to conceal interior runs of pipework where no sprinkler heads are present, such as communal areas.
Details on the full Pendock Profiles family can be found on the company’s website along with downloadable drawings in PDF and DWG format, plus NBS specification clauses.
Pendock - Enquiry

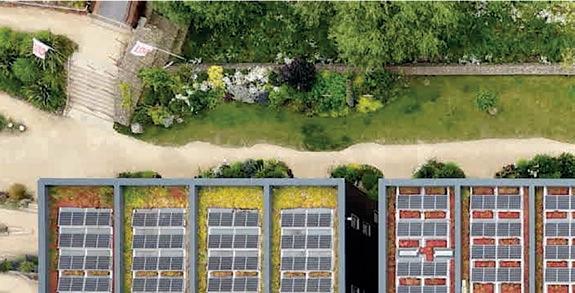


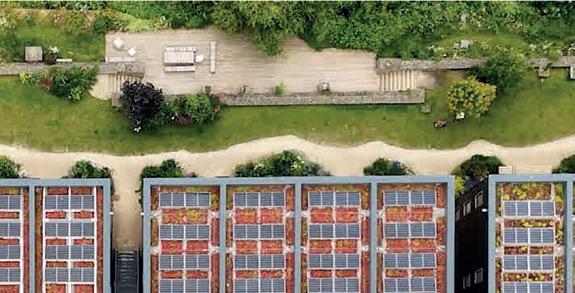

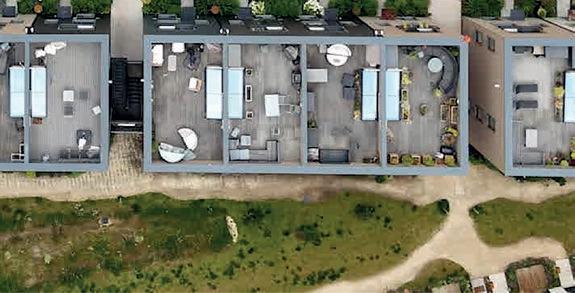
In Leeds, the Climate Innovation District, developed by Citu, is transforming a brownfield site into a paragon of ecoconscious urban living. This regeneration project comprises 516 high-performance, low-energy residences designed to near Passivhaus standards, utilising the Passive House Planning Package (PHPP).
Key Features:
• Scandinavian-inspired community planning
• Integrated, walkable community layout
• On-site manufacturing plant (Citu Works) for low-carbon homes
• Extensive pedestrian and cycling infrastructure
• Strategic green spaces for air quality and social cohesion
• Digital innovation, including Building Information Modelling (BIM) and energy management apps
Sunsquare's Contribution: Advanced Daylighting and Ventilation
Sunsquare, in collaboration with Surespan, has provided state-of-the-art skylight solutions to enhance natural light and ventilation in this pioneering development.
Product Spotlight: Aero Electric Roof Access Rooflights
These bespoke units, measuring 3050 x 851mm, exemplify Sunsquare's commitment to engineering excellence and innovative design.
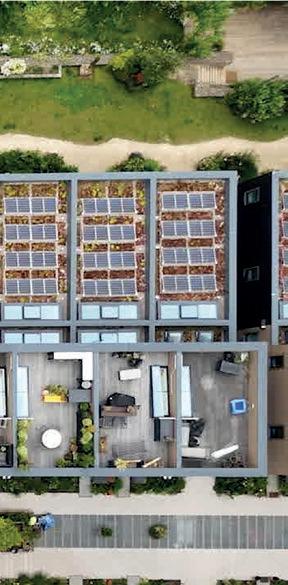
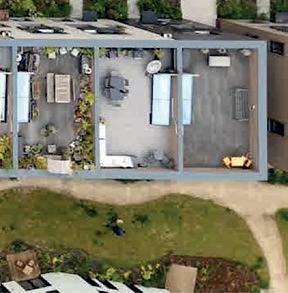
Technical Specifications:
• Glazing: 29.5mm Insulating Glass Unit (IGU) with solar control properties
• Thermal Performance: U-value of 1.1 W/m2K
• Structural Integrity: Compliant with CWCT TN92 standards
• Finish: External RAL 9005 (Jet Black), Internal RAL 9010 (Pure White)
• Bespoke insulated timber upstand for seamless roof integration
The advanced glazing system incorporates a high-performance outer pane with SN70/35 coating, optimising solar heat gain coefficient (SHGC) and visible light transmission (VLT). An argon-filled cavity and warm edge spacer technology further enhance thermal performance.
Performance Analysis and Environmental Impact
Sunsquare's Aero Electric Roof Access Rooflights deliver significant benefits: Daylighting Optimisation: Potential 20% energy savings on lighting loads in topfloor apartments.
Thermal Regulation: Advanced solar control coating manages heat gain, supporting passive design strategies. Natural Ventilation: Electric opening mechanism enables controlled airflow and night purging. Occupant Well-being: Improved circadian rhythm regulation and increased satisfaction.
Environmental Footprint: Reduced reliance on active building systems lowers operational carbon footprint.
Sunsquare's involvement in the Climate Innovation District demonstrates our capacity to deliver bespoke, highperformance daylighting solutions for complex urban regeneration projects. The Aero Electric Roof Access Rooflight exemplifies our position at the forefront of skylight technology.
This project showcases the efficacy of collaborative approaches in sustainable building design. The synergy between Sunsquare's product innovation and Surespan's expertise has resulted in a solution that exceeds the development's stringent performance criteria. As the construction industry addresses climate change challenges, projects like the Climate Innovation District and products like Sunsquare's Aero Electric Rooflights serve as valuable case studies. They demonstrate that with appropriate technology and meticulous design, it's possible to create sustainable urban environments conducive to high-quality living.
The success of the Aero Electric Rooflights in this context underscores Sunsquare's position as an industry leader in sustainable building envelope solutions. We remain committed to driving innovation in skylight design, continuously refining our products to meet the evolving demands of highperformance, low-energy architecture.
Sunsquare - Enquiry 11

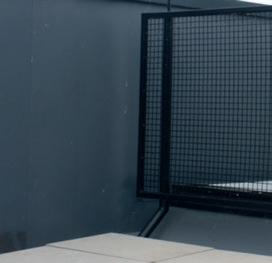

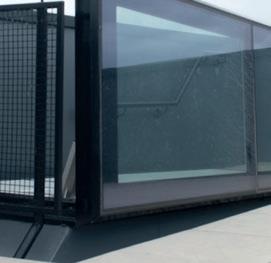

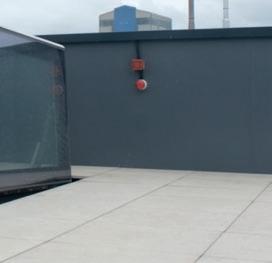


Cheshire West and Chester Council, colloquially known as ‘CWAC’ have embraced new technologies by recently adopting a revised specification to ensure the safety of its residents.
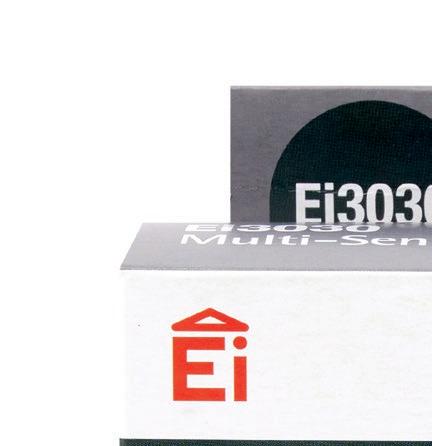
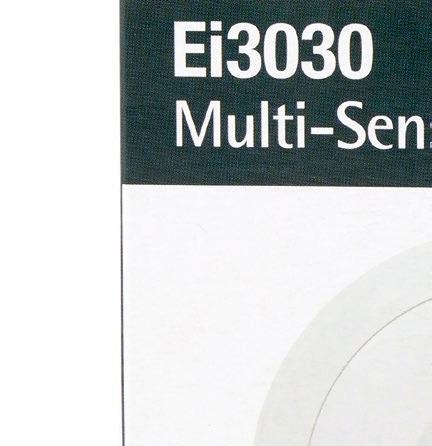
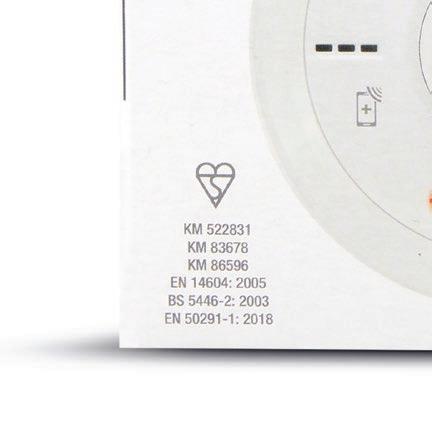
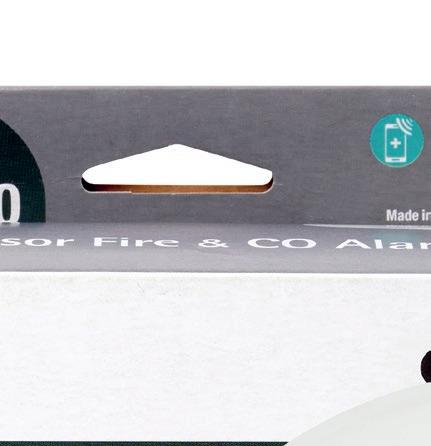
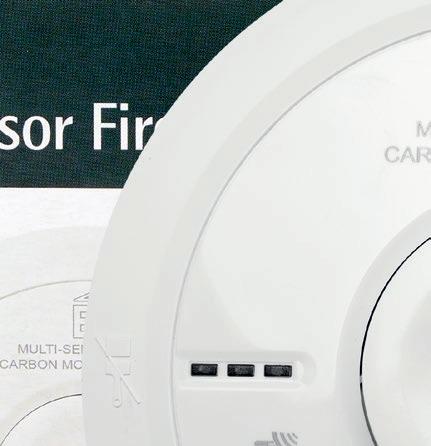
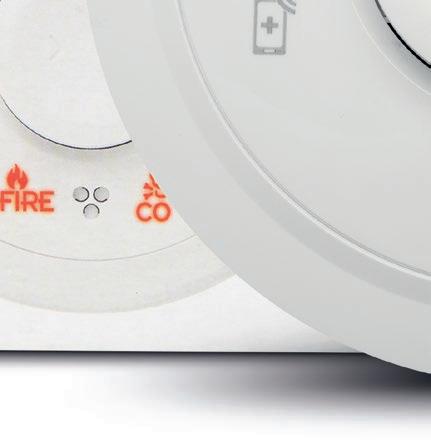
This involves fitting Aico’s flagship Ei3030 Multi-Sensor Alarm across their housing stock on upgrade programs and where replacements are required.
The combined Optical, Heat and Carbon Monoxide (CO) alarm was launched in summer 2023 and is quickly being adopted across social housing as the ‘go-to’ device due to its reliability and ease of use. With three proven, reliable sensors in one unit to ensure accurate Fire and CO detection, the Ei3030 eliminates the need for multiple alarms, simplifying installation and maintenance. Furthermore, the multi-sensor alarm is equipped with additional features, such as Intelligent Dust Compensation, whilst integrated software allows the sensors to work together for the extraction and monitoring of real-time data to allow for proactive safety measures to be taken.
Additionally, if Cheshire West and Chester Council were to make future


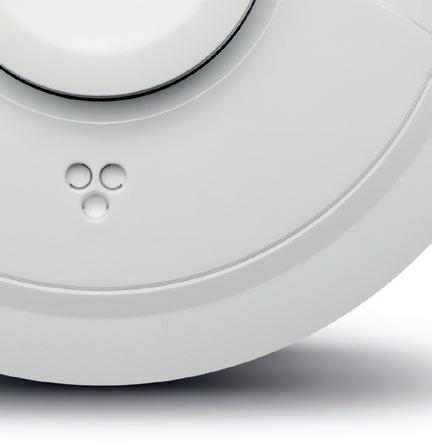
improvement to their housing portfolio, they would have the ability to easily implement Aico’s HomeLINK Technology to monitor issues such as damp and mould, indoor air quality and compliance. The Connected Home Solution features the Ei1000G Gateway as the hub of the solution, collating data via Aico’s HomeLINK Environmental Sensors and creating actionable insights for landlords to view on the HomeLINK Portal.
Fitted in Ellesmere Port properties, the multi-sensor alarms were installed by the Liberty Group. Their team attended Aico’s Expert Installer Training earlier this year, ensuring they have all the information they need to efficiently install domestic Fire and Carbon Monoxide Alarm Systems for effective protection.
James Fishwick, Electrical Contracts Manager for the Liberty Group has stressed how pleased they are to be asked to fit the alarms “This is such a
good alarm and ticks so many boxes in one go. We were keen to start fitting them as soon as our client gave us the new specification. We’re now starting to see them on others around the country as well. It’s a no brainer.”
Carl Traynor, Aico Relationship Manager for Merseyside echoes the statement. “As a former electrician and compliance manager myself, I was used to fitting multiple alarms to cover both smoke and CO. I was always particularly cautious around the migration factor, where CO can be produced in one room or even an adjacent property and have devastating consequences on another. This combined unit is ideal to mitigate these risks.”
All Aico’s products are manufactured in Shannon, Ireland, and each unit undergoes comprehensive testing to ensure reliability and accuracy. Aico’s 32 Relationship Managers span across the UK and are on hand to offer guidance and support on the implementation of Aico’s home life safety systems.
Aico - Enquiry 12

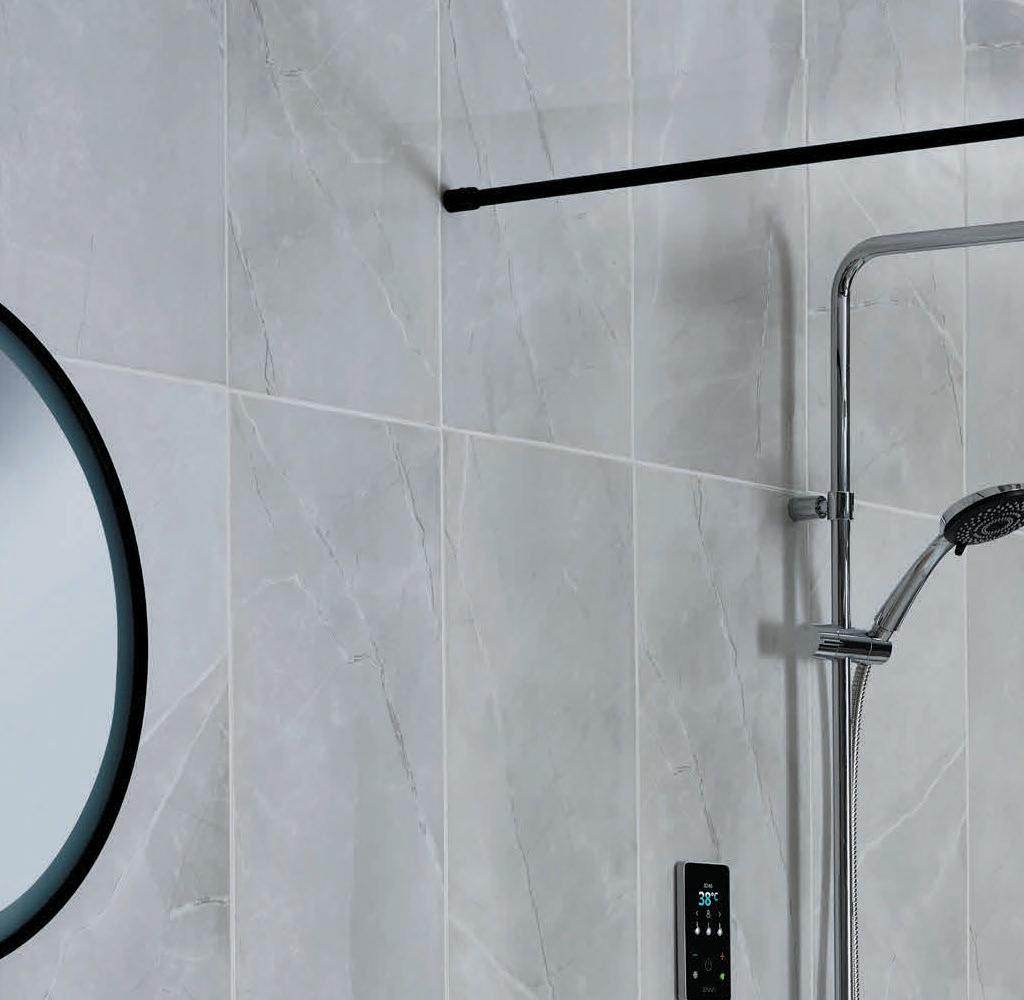


DuElec® Thermostatic Electric Shower
Available in 2 premium finishes the ENVi® offers intuitive control with a unique personalised showering experience.
The unique DuElec® kit seamlessly diverts water between a luxurious rainfall and five spray pattern shower head.
At the end of each shower, the all-new ENVi® provides user feedback showing individual shower use that illustrates water, energy and cost.




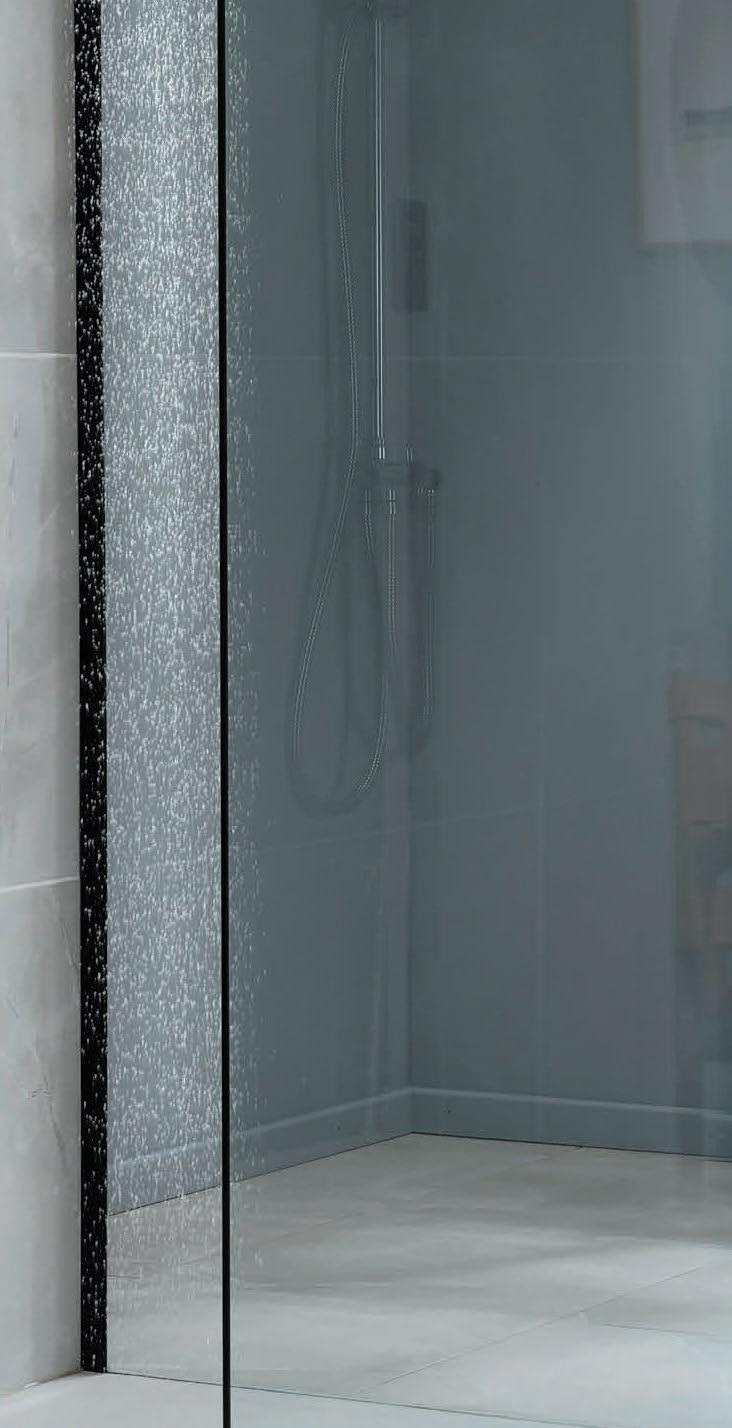
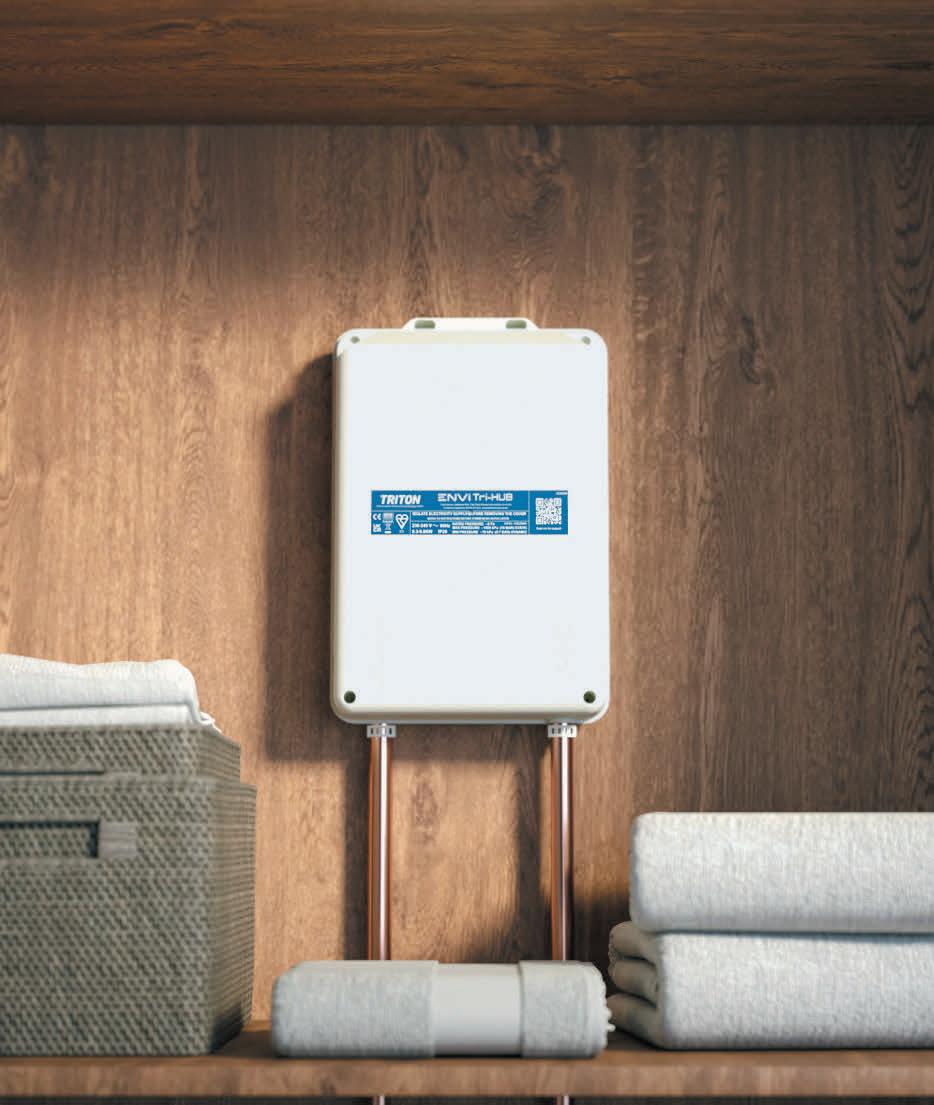
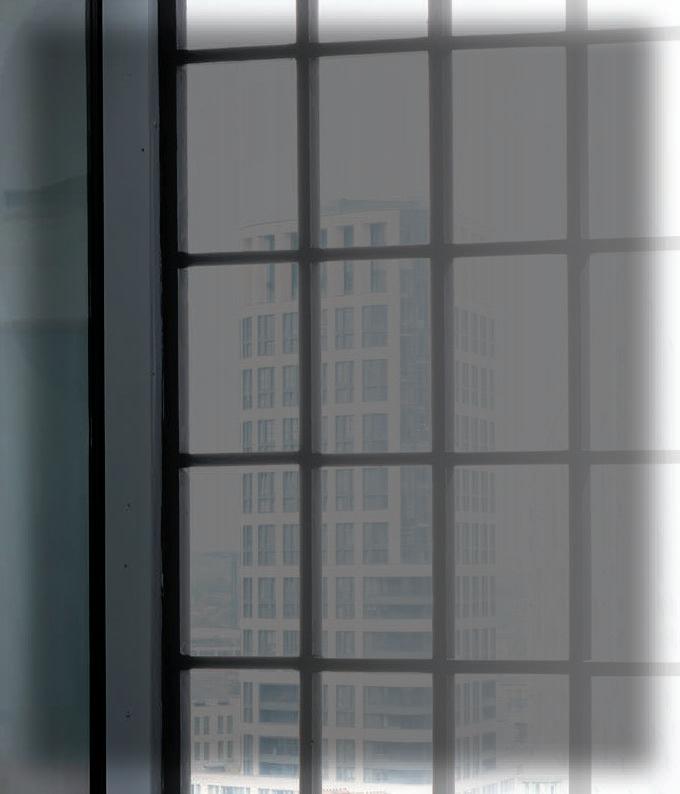
Tri-Hub can be installed in the loft or airing cupboard



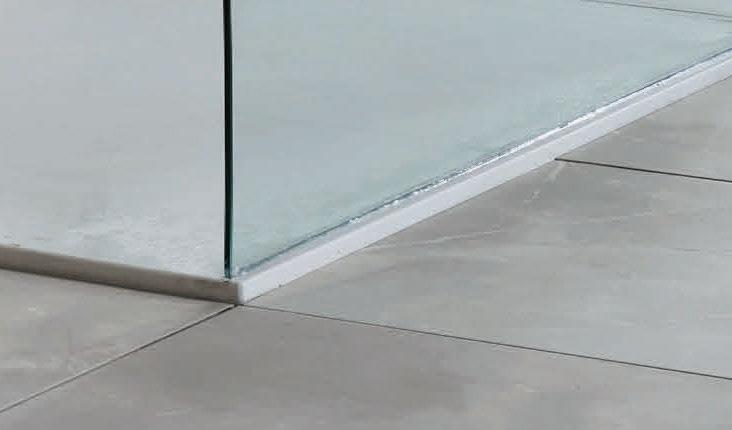



Intuitive control provides feedback on shower use Discover more at:
European home life safety expert Aico has announced the launch of a brand-new docuseries: From Component to Ceiling. This exclusive series offers an in-depth exploration of the lifecycle of Aico’s innovative products, from creation to installation in homes across the UK.

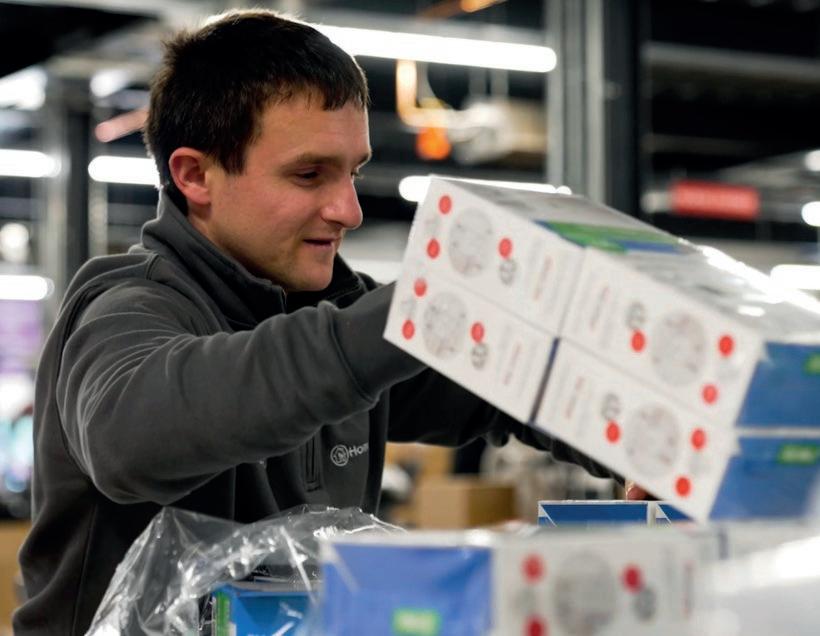
The central theme of the series is the ability to track each device at every stage, using its unique digital serial number, creating a golden thread of quality assurance.
The docuseries begins by highlighting the innovation and dedication involved in developing and manufacturing Aico products. It delves into the meticulous process from concept to completion, driven by a commitment to quality and innovation.
From Component to Ceiling also emphasises the importance of unique product serialisations, which play a crucial role in ensuring the traceability and integrity of each unit at every step of its journey.
The series provides viewers a behind the scenes look into Aico's headquarters, giving exciting insights into the company's internal sales and distribution process, designed to ensure the highest level of customer service.
It showcases Aico's vital relationships with distributors across the UK, emphasising how these partnerships contribute to the company's growth, product availability, and in essence resident safety.
In the final episode, the docuseries focuses on the alarms installation and use as they reach their final destination, a resident’s ceiling. It explores how Aico ensures that its products meet the highest safety and reliability standards
in real-world settings, working with partners to ensure the continuation of the golden thread of quality assurance.
This commitment is reflected in how Aico's products are installed, monitored, and maintained, ensuring optimal performance and accountability.
By maintaining close relationships at every stage of the supply chain, Aico continually monitors product performance, gathering feedback to improve its offerings to meet the everevolving needs of clients.
Daniel Little, Regional Director at Aico, presents each episode, taking viewers through the journey of an Aico alarm.
“Even I am truly amazed by the intricate processes and unwavering commitment to quality which goes into each and every one of our products. It's been an eye-opening experience, and I hope this series not only informs but also raises the standards and expectations of home life safety products across the industry. Every detail matters, and I believe viewers will come away with a new appreciation for the level of care and innovation required to protect lives.”
The docuseries includes four exciting episodes, with a new episode launching weekly. To access the From Component to Ceiling series, visit here: https://www.aico.co.uk/docu-series/ Aico - Enquiry 14
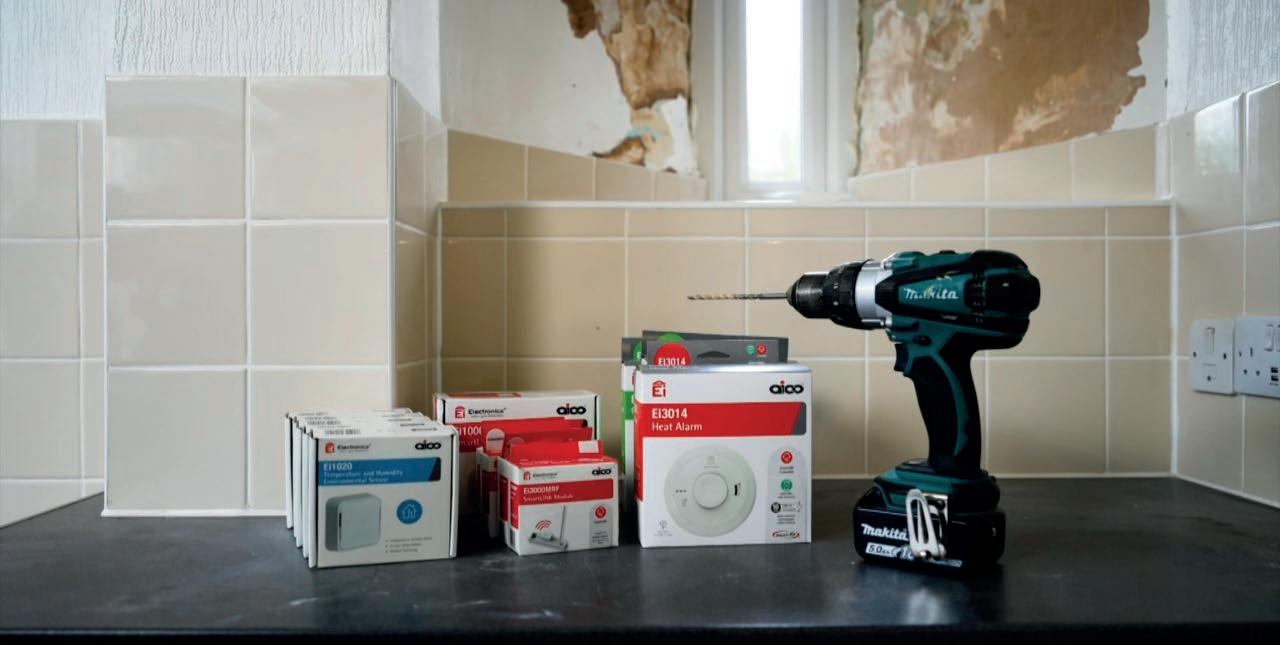


























The latest addition to the technologically advanced 30 0 0 Series, the Ei3030 combines individual Optical, Heat and CO sensors for the ultimate fire and CO response, while maintaining the simplicity that Installers love.
Smart, connected and future-proof.

Scan here to learn more about the Ei3030


















Add the Ei3000MRF for wireless interconnection and data extraction via the Ei1000G Gateway






External wall insulation specialist Alsecco has introduced technical packs to support early, accurate specification and ensure that information required for the golden thread is in place from the start of a project.
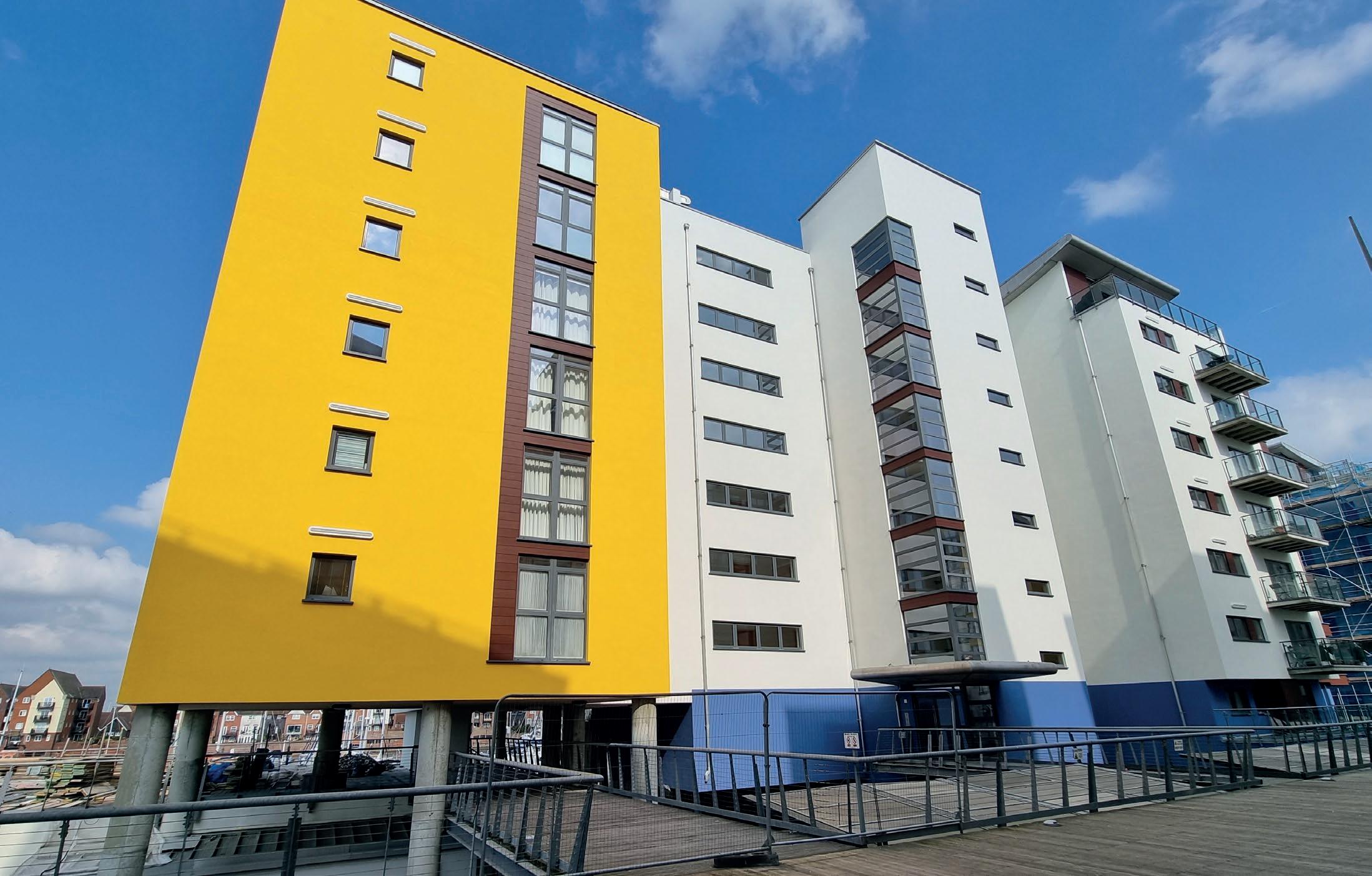
Providing brick slip systems, render and external wall insulation, the manufacturer has taken steps to give stakeholders, especially on high rise projects, the information needed to successfully specify projects at the initial engagement stage.
Pulling together essential information including a U-value calculation for the project, condensation risk analysis, certification, technical and safety data, the packs contain all the information required to demonstrate that Alsecco’s systems meet the design specification – and are compliant with the relevant regulations.
In addition, the technical team at Alsecco create a suite of drawings for the packs to support the application and installation of the systems, with the option to update and change this on site at a later stage within the design process.
While providing the level of detail needed to demonstrate how the products would perform within the project specification, including thermal efficiency and weather performance, the packs also ensure that the level of detail required to support the golden thread is in place from the start.
Ben Robinson, Technical Manager at Alsecco, said: “The introduction of the Building Safety Act has understandably seen the demand for comprehensive information around all building systems increase rapidly.
“In meeting this need from the outset we aim to take a forward-looking approach that puts in place all the detail that is needed to support the progress of a project through the gateway system, and to provide the detail that will support
the golden thread for the lifetime of the building.
“As a manufacturer we are committed to supporting the highest standards in construction and have the digital tools and technical knowledge to offer that to specifiers, architects and contractors as soon as interest has been lodged in a scheme.
“While having the correct certification will be vital for the gateway scheme it is also essential that calculations for U-values are correct and that an accurate condensation risk analysis is in place to inform the correct use of systems to fulfil the criteria, ensure lasting quality in the build and to increase application processing speeds for our valued partners.”
Alescco - Enquiry 16


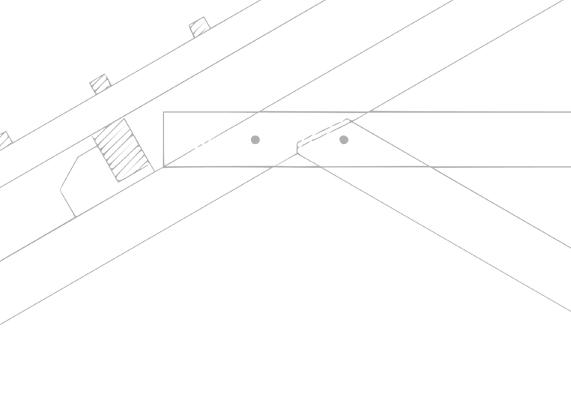






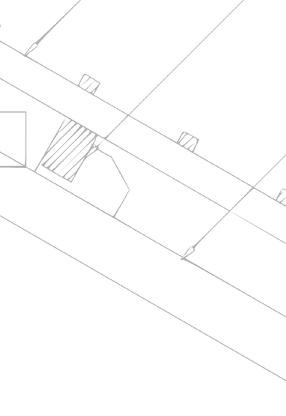
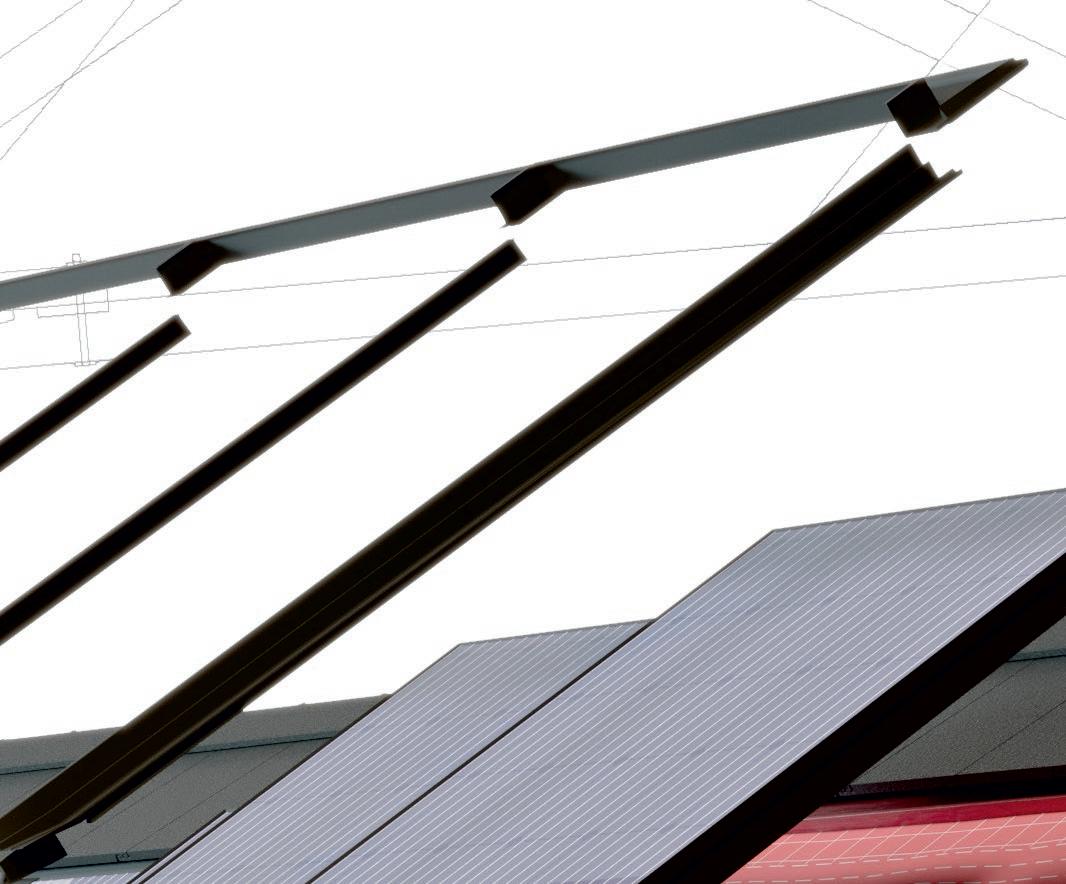

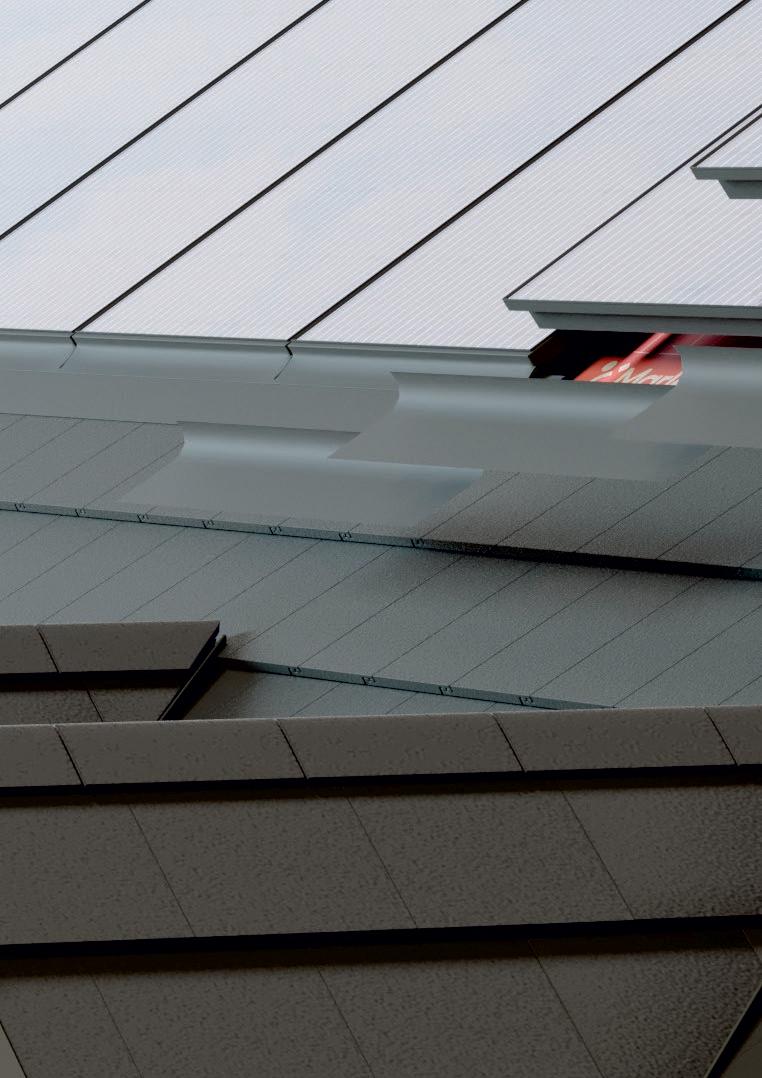
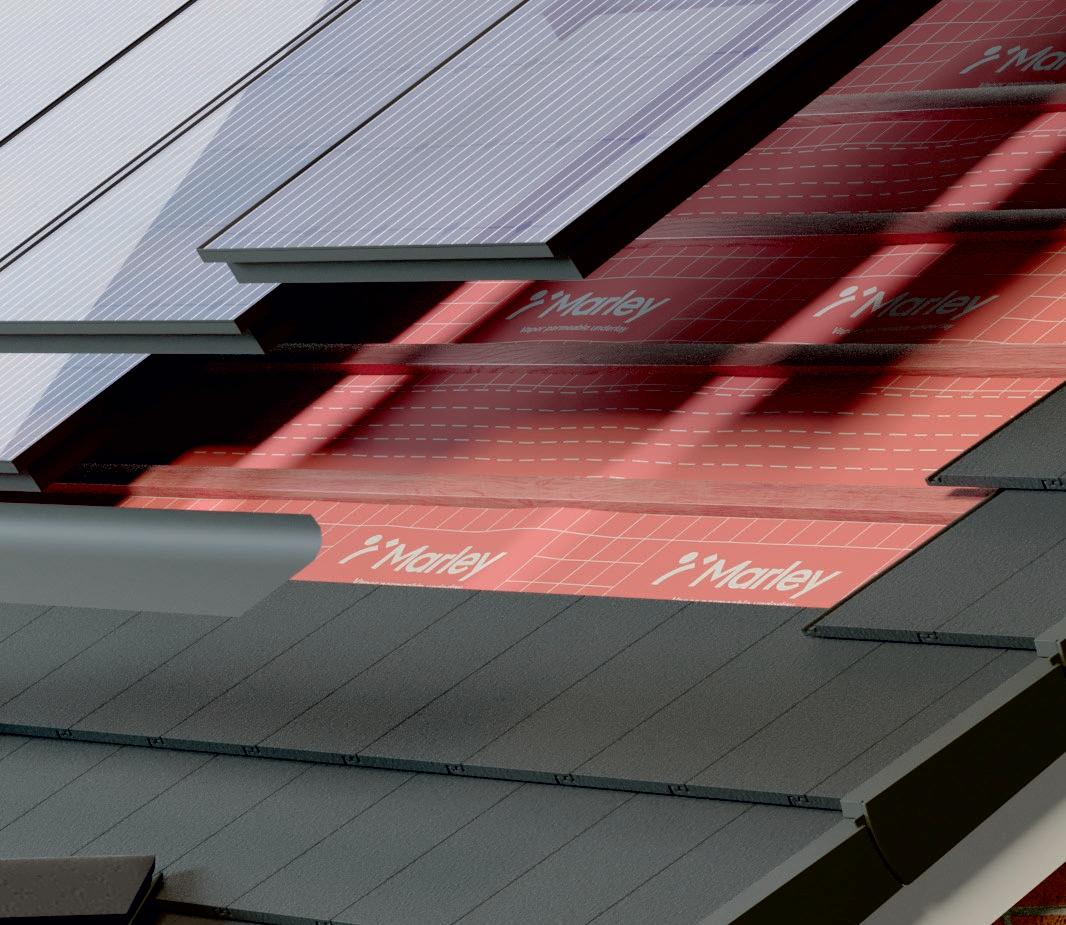
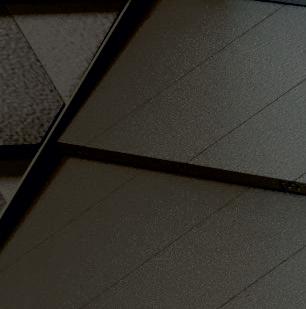








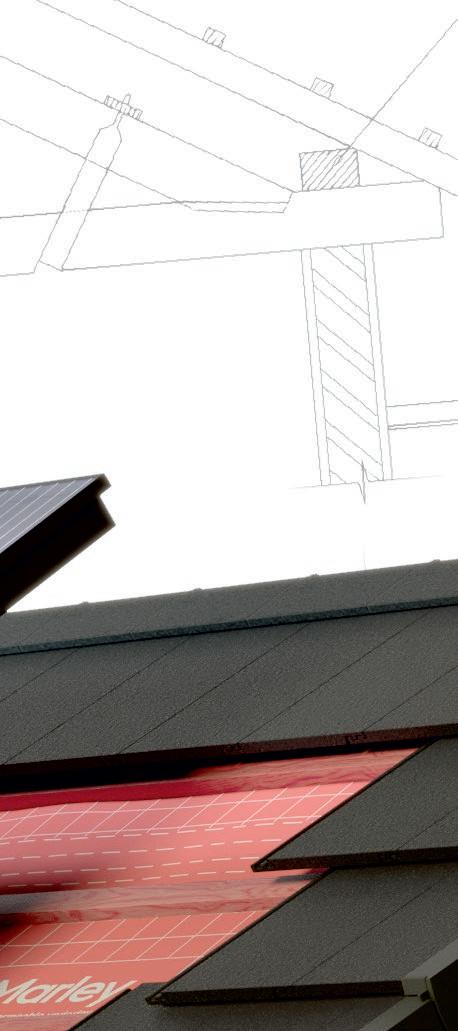


You may just see a roof. But by specifying a complete Marley Solar Roof System, you can be sure of a secure and robust solution, that also delivers more desirable, energy efficient homes. It’s more than a roof, it’s building to make a difference.

Care home roof fire protected using A1 rated Cemgold
IPP Ltd.’s A1 rated high density cement board, Cemgold has been used as part of the flat roof build-up on a new care home complex in Southampton, due for completion later this year, in compliance with both Building Regulations and UK building insurance guidelines.
Adanac Park is being built for Hamberley Developments by Highwood Construction with North Yorkshire based sector specialist, Harris Irwin Architects tailoring the design to meet the needs of those with dementia or different neurological conditions.
The Project Manager for Highwood Construction, Paul Davies, commented: “In the case of Adanac Park, when it came to the roof the architects, Harris Irwin, specified the use of a Euro Class A2 fireproof board for the perimeters and our design coordinator confirmed with Building Control that they would be happy with 18mm Cemgold. The purpose is to maintain fire compartmentation in the roof void beneath the Cemgold – being a far safer alternative to plywood – and the roofers found it easy to overlay the boards with the single ply roof membrane.”
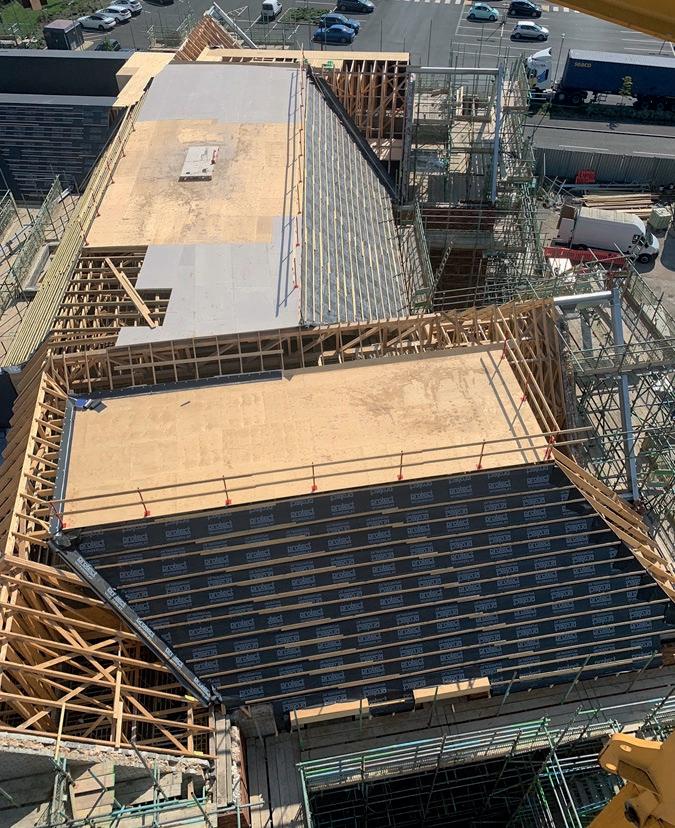
The 12.5 mm version of IPP Cemgold also found a slightly unusual application within the care home, being used to fireproof the rear of special Memory Boxes.
Magply - Enquiry 18

Domus Ventilation expands energy efficient range
Domus Ventilation has added new models to its intermittent axial fan range: the DBF100 100mm (4”) fan and the DKF150 150mm (6”) fan. Both fan types are available in versions with timer control, and combined humidistat and timer control which identifies and reacts to a significant change in humidity.
The DBF100 is also available with a pull cord control. The new Domus Ventilation axial fans have been designed for high performance and energy efficiency. The DKF150 provides extract volume rates up to 48.8 l/s, with the smaller DBF100 operating up to 18.6 l/s, ensuring compliance with Building Regulations Part F Ventilation.
Domus Ventilation - Enquiry 20
Vericon at heart of innovative social housing project
Intelligent remote monitoring and management technology for heating systems from Vericon Systems that help prevent the harmful effects of damp and mould is at the heart of a first-of-its-kind SMART home project introduced by SHAL Housing.
City Plumbing equipped five SHAL Housing properties with ADEY’s Sense, a range of digitally enabled systems that help prevent heating system breakdowns, integrated with Vericon’s IoT sensors and agnostic boiler monitoring system. Vericon’s technology provides precise evaluations of system health with real-time data that enable effective maintenance strategies. Any potential damp or mould can be detected early on with alerts sent to SHAL Housing.
Vericon - Enquiry 19

Wykamol-Triton systems waterproof classic car ‘cavern’
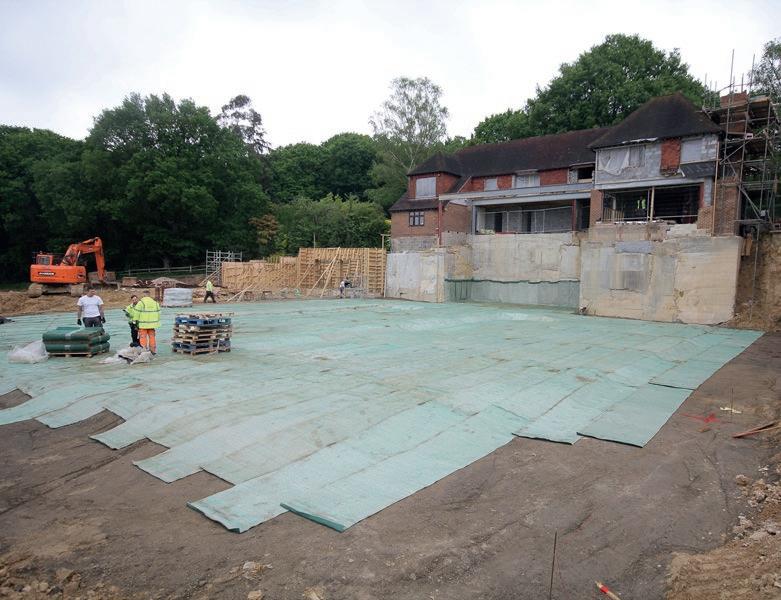
An 18-month refurbishment and reconstruction project in Kent is set to create a cavernous basement showroom to house a private car collection in stunning and pristine conditions, where a selection of fully compatible products from the Wykamol-Triton range have been specified to completely waterproof the subterranean structure, being built into steeply rising ground.
The work on the house, in one of the most desirable districts of Royal Tunbridge Wells, is being carried out by London based Cosgove Design and Build with Structural Waterproofing Contracts being the specialist contractor employing the Wykamol-Triton products including the Sureproof Ultra bentonite carpet, laid across the formation level sub-soil.
Then all of the ready-mix concrete is being batched with TT waterproofing admixture, while TT Swell Mastic and TT Waterstop will protect the joints along with Hydraflex Tanking Slurry.
Finally, when the structure is complete, the manufacturer’s renowned CM8 cavity drain membrane will line the walls to direct any seepage into floor level channels, before the walls are covered by Gyplyner metal trays, insulation, Duplex boards and a hard wall plaster finish.
The BBA approved Wykamol-Triton CM8 and CM20 Waterproofing Membranes – manufactured from high density polyethylene - are routinely specified as an extra layer of protection for the walls and floors of cellars and basements.
Wykamol - Enquiry 21
YBS Insulation, a leader in innovative building insulation products, has launched ThermaQuilt Ultra, a high-performance multi-layer insulation blanket designed for diverse applications in roofs, walls and floors.
An addition to YBS Insulation’s already extensive product offering, which also includes SuperQuilt, SuperQuilt Trade and SuperQuilt Lite, ThermaQuilt Ultra delivers exceptional thermal resistance in a thin, flexible 45mm profile – making it an ideal solution for both new construction and renovation projects in residential and commercial buildings, as well as for specialised use in motor homes, boats, and cellars.
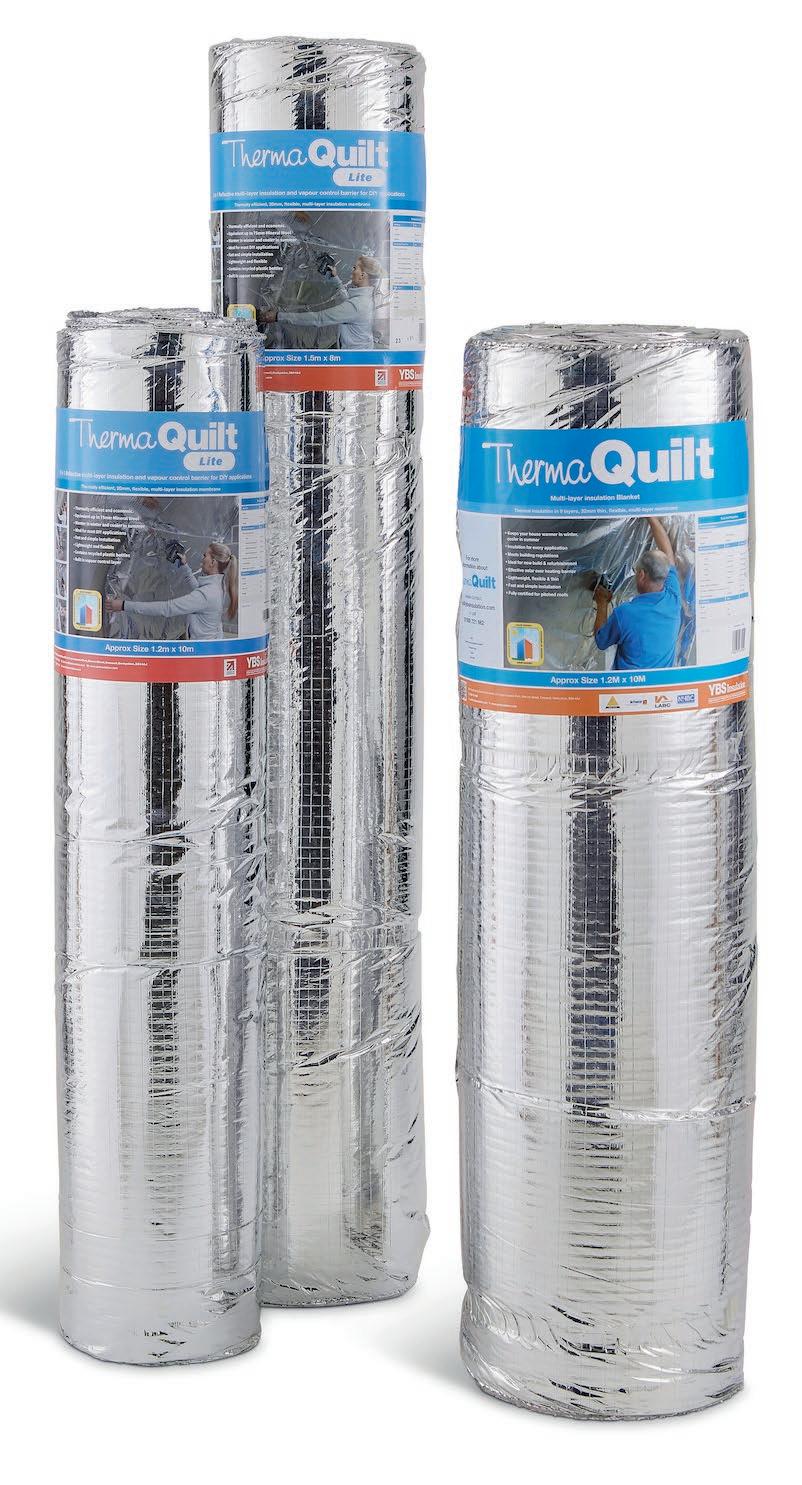
ThermaQuilt Ultra's unique multi-layer composition effectively manages all forms of energy transfer, including conduction, convection and radiation. Furthermore, this innovative design not only retains heat in winter but also reflects solar heat in summer, reducing the need for artificial cooling systems.
Achieving R-Values up to 2.61 m 2K/W, equivalent to 120mm of Mineral Wool Insulation (with a thermal conductivity of 0.044), ThermaQuilt Ultra also incorporates a built-in airtight vapour control layer to prevent moisture passage and reduce condensation risk.
With a non-degradable construction, the product maintains thermal performance throughout the lifespan of the building, while also boasting an eco-friendly composition, utilizing recycled materials. What’s more, the fibrefree design eliminates the need for personal protective equipment during handling.
YBS Insulation - Enquiry 22
Discover the latest innovation in home extension approaches
Guardian Building Systems has launched its first CPD exploring the benefits that modern offsite solutions can provide for single storey domestic extensions.
Aimed at a wide audience, from architects to contractors, the CPD discusses how tried-and-tested offsite methods can help to streamline project timescales whilst delivering outstanding fabric performance.
The 45-minute presentation covers the key design and client management considerations for home extension projects.
The ‘Extending project potential: advantages of modern offsite home extension systems for single storey projects.’ CPD can be delivered face to face at your premises or remotely.
Guardian Building Systems - Enquiry 24


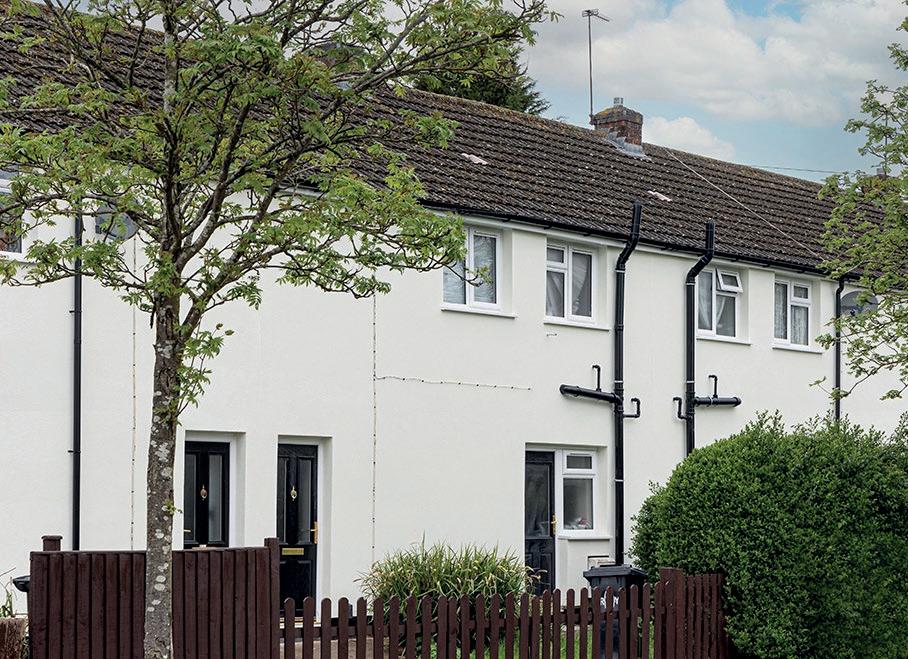
Stomix EWI system improves energy efficiency
Residents in 68 homes in Rugby will benefit from more energy efficiency thanks to the installation of the Stomix external wall insulation system.
The local authority has joined forces with E.ON to make the improvements to homes in Long Lawford and Rokeby, where fuel poverty rates are above the national average. To enhance energy efficiency and make the homes cheaper to heat, the StxTherm Robust system was specified. Part of the Stomix range, StxTherm Robust is an EPS-based external wall insulation system designed for social housing refurbishment. Ideal for low to medium rise housing, it prevents heat loss and eliminates thermal bridges.
STO - Enquiry 23
Now part of Topps Group, CTD Tiles remains fully committed to its customers, including those served by its specialist architectural and national housebuilder operations.
Today, businesses can still enjoy 99% stock coverage across the full CTD Tiles portfolio and very shortly 100% coverage for all housebuilder specific tile and accessory ranges. Service remains excellent, with on-site deliveries running to schedule and collection available from all of the 31 remaining CTD Tiles stores across the country.
Jonathan Wiles is now leading the commercial, architectural and national housebuilder teams.
With a classic design that suits so many different styles of property, Garador’s Carlton up & over garage door is one of the most popular garage doors on the market.
The Carlton offers exceptional value for money with a tried and tested design that’s both long-lasting and low maintenance. Constructed from high grade galvanised steel, the crisp vertical swage complements modern architecture but also sits well on traditional builds or garages in blocks.
Garador’s Carlton comes in a choice of 20 standard colours and a wide range of sizes including made to measure.
Garador - Enquiry 26








▸ Timber frame construction


▸ Spandrel panels

▸ Modular build
▸ Rainscreen cladding


▸ Render carrier board

▸ High performance dry lining
▸ Tilebacker

▸ Fire resistant floors and ceilings
▸ Passive fire protection
▸ Steel frame construction




















