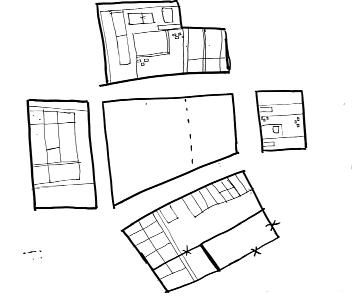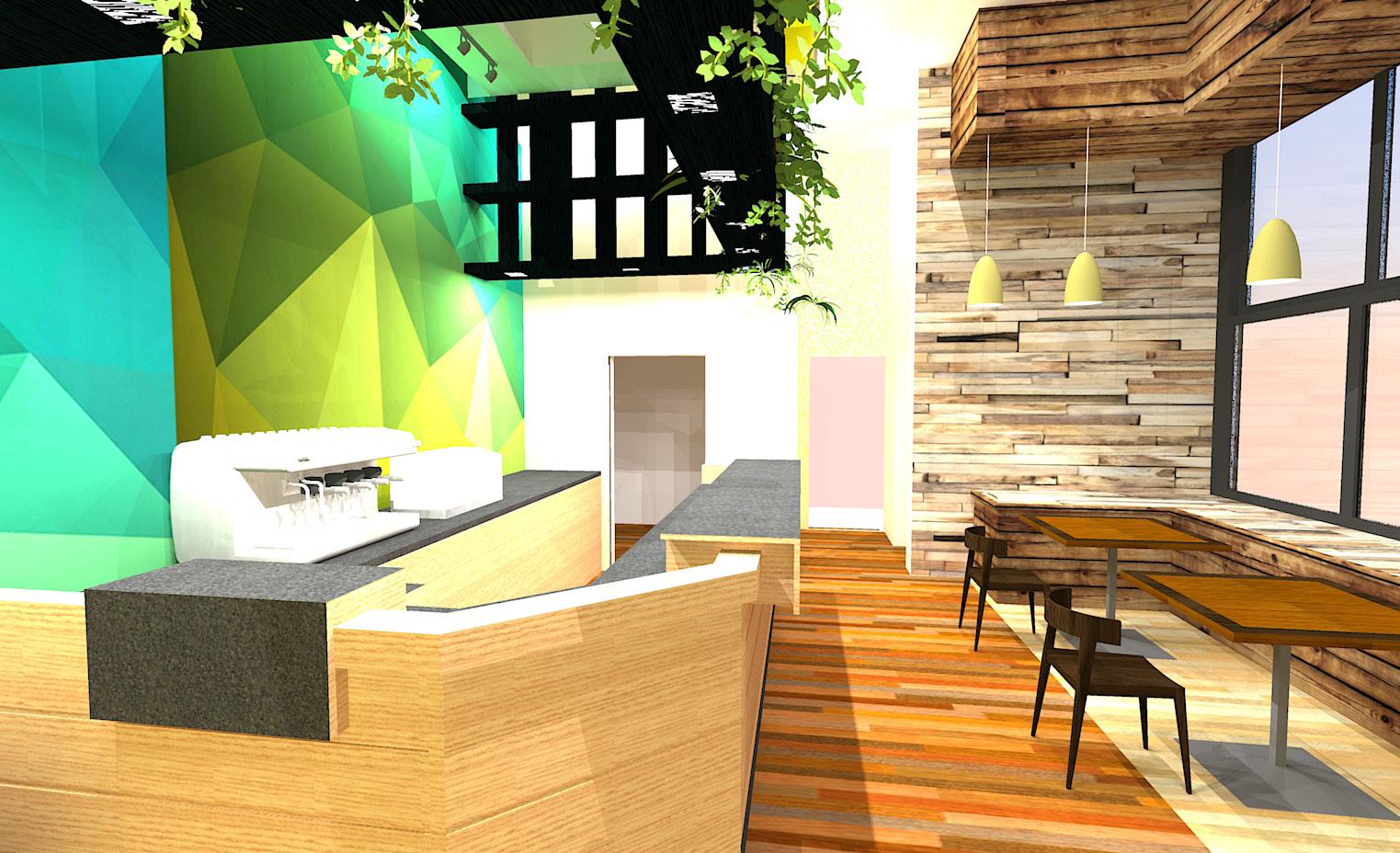

Table of Content
ADC 109 Design Studio l
Window
Urban Arbbortum
ADC 103 AutoCAD
Group Project
ADC 159 Design Studio ll
Garden Pavilion
ADC 160 Presentation Technique
The Cube Case Study: Young People’s Museum on Berlin
ADC 192 Color & Lightning
Green Cafe
ADC 112 Construction Material & Detail l
Tiny Home
ART 105 Drawing l
Still live, Perpective drawing, charcoal drawing
ADC 212 Construction Material & Detail ll
Home Remodel
Window
ADC 109: Design Studio l
Challenge : to interpet a poem from a person’s persective view through a window. create a perspective box while also making the window operable.
Response: I interpretted the view of Rapunzel in enchanted garden which face the mountain. From the poem the key element was description of spring flower and morning light.

Poem
Rapunzel: Life untold
By: Meenu SyriacSitting by the window, The maiden looks out to the garden. Running fingers through her hair, Twirling, twisting, curling, braiding. And the cuckoos sing while spring flowers bloom, As the morning light hits the dew kissed leaves. She lets out a sigh, almost a whisper, Dreaming, wondering, wishing, crying. Rapunzel, waits, by the window, For spring to find its way into her life. Rapunzel, waits, to let her hair down. To see the end of this strife.
Urban Arboretum
ADC 109 Design Studio l
For this assignment we are to design a scheme that will repurpose one of two vacant sites. The design of these landscapes should consider the synergy of different kinds of plant production and ecological performance, community engagement and education, revenue generation, job training and new forms of civic engagement. The intent of my design is to allow as much circulation for both cars and pedestrians. I also organized the garden and commercial space so that it does not interfere with any recreational activities that will located in the site.




Facade Group Project
ADC 103 AutoCAD For this assignment classmate and I created of a building facade in C.A.D. The location of the building is near the Drexel campus at 3499 Race Street. During this assignment we wvistiing the site to survey the building. After surveyed the building we then transfer all the measurements into C.A.D. This assignment is to see how we would be able to produce the final cad drawing from start to finish by collaborating with other students.
Mastering the trim and arc tool allow me to do railing and ironwork design. Also learn how to draw the window
Garden Pavilion
ADC 159 Design Studio ll
For this assignment we are to design a garden structure for The Spring Garden Community Garden. This lot is 400’ x 100’ and bounded by North and Wallace Streets and 18th and 19th. The program requires that we provide an interior conditioned space, a secured unconditioned space, and exterior spaces, all while providing circulation to and from the building and into the garden. The design my building different kind of shape( circle rectangle, polygon)













The Cube

ADC 160 Presentation Technique
The purpose of this project is to demonstrate facility using different architectural presentation methods that include sketching, physical modeling, and manipulating photographs in Adobe Photoshop. We are to organize, compose and present a consistent architectural and interior design project as well as being able to demonstrate an understanding of professional annotation standards.



 Plan + Elevation hand draw
Plan + Elevation hand draw




 Photoshop
Photoshop
Machmit Museum
Case Study: Young People’s Musuem In Berlin
ADC 160 Presentation technique
Challege: For this assignment we are to interpret an architectural case study onto a presentation board. The purpose of this project is to demonstrate facility by applying various architectural presentation methods that include sketching, physical modeling, computer aided drafting, as well as Photoshop, illustrator, and In-Design.



Case Study: The devotional character of the Elijah church on Prezlaur Berg, Berlin, which dates from the time of Kaise Wilhelm ll, has given way to a mood of bustler and activity as the new Museum for children and youth. In contrast to conventional museums, the exhibits here are created partly by the young people themselves, who are encouraged to work with their hands, to explore things and make discoveries.



 Perpectictive drawing - Hand drawing + photoshop
Model
Perpectictive drawing - Hand drawing + photoshop
Model
Greenhouse Cafe
ADC 192 Color & Lighting
The challege was to design a existing space is 30 feet wide, 20 feet deep, 15 feet tall. At least three different types of lighting fixtures (pendant, recessed. etc.)and two different ceiling heights. Areas of both GWB and acoustical ceiling tile ceiling. My concept of this project is a green house cafe where people can enjoy nature in the city while interacting with people from the street by using natural wood.


 Floor Plan
Ceiling Plan
Floor Plan
Ceiling Plan
Tingy Cottage
ADC 112 Construction and Material ll
The challege was to design a tiny cottage mesuring140-200 square foot, needed to be single open space. The design is intended to be a very simple design with emphasis put on the detailing, material choices/uses, and assemblies.
 Corner Plan Section East Elevation North Elevation
Corner Plan Section East Elevation North Elevation

 Foundation Wall Section
Foundation Wall Section
These are a combination of pencil drawings and charcoal drawings which drew in-class construct geometric forms using sight measuring, perspective, transparent construction and tone.





 Perpective drawing
Perpective drawing
Charcoal - Still Life



Space Exploration
ADC 209 Design Studio lll
For this project we are to create a rectangular prism composing of 7 square rods and 20 pieces of planes in a 5”x 5” x 8” space. We are not create a building but an abstract mode that explores the different opportunities, creating a sense of spatial flow within this form



Soul- Making Chamber
ADC 259: Design studio lV
The Soul Making Chamber is an infill project that focuses on aa comfortable and relaxing space that allow on to find renewal. Aspects from the chosen architect’s builiding were used to create an atmosphere that would promote renewal. the site is in between Philadelphia rowhouses on the rooftop. The program is to not have electric, plumbing or heat and cooling system, it focusing on natural ventilation, sumlight in space and the use of material.
Design Details



The Athenaeum building was designed in 1845 by the innovative architect John Notman (1810-1865). He designed an innovative Renaissance Revival building the Athenaeum collections include architecture and interior design history, particularly for the period 1800 to 1945.

 CORINTHIAN
PILASTER - CORINTHAN
CORINTHIAN
PILASTER - CORINTHAN



 Sketchup model with kerkythea and photoshop finishes
Sketchup model with kerkythea and photoshop finishes
Kitchen Remodel

ADC 221: Construction and Material Detail ll
To apply knowledge that they learned throughout the course and apply to redesign my kitchen. The kitchen located in south Philadelphia, we need to survey and redesign the kitchen . My concept more open concept kitchen, to make it more morden kitchen and replace/ color the cabinet and replacing the floor.
 Existing Condition kitchen
Hand Survey
Existing Condition kitchen
Hand Survey


sketchup + Kerkythrea + Photoshop

