P O R T F O L

A R C H I T E C T U R E Priyanka Shrestha
I O
I am currently in my 4th year of Architecture at Acme Engineering College. I am seeking an internship to further apply my skills and learn from experts, and practice in the field of architecture.
+977 9860166957
pshrestha099@gmail.com Nayabazar-16,
 PRIYANKA SHRESTHA Architecture student
PRIYANKA SHRESTHA Architecture student
Kathmandu
DETAILS:
CONTACT
CURRICULAM VITAE
EDUCATION
2018 - Current
Acme Engineering College, Sitapaila, Kathmandu Bachelor in Architecture

2015 - 2017

National School of Sciences, Lainchour, Kathmandu Intermediate Graduate

2015 CEA High School, Nayabazar, Kathmandu SLC
SOFTWARE




OTHER SKILL
Drafting
Modeling
Sketching
COMPETITION
Participation in Pavilion Design Competition, 2023
Participation in Intercollege Basketball Competion, 2021



O N T 0 1 0 2 0
C
E N T S




5900*3050 FAMILYROOM COLD WATER PIPE HOT WATER PIPE SOIL PIPE PLAN SCALE- 1:20 WC DETAIL (SOIL AND WASTE PIPE) (SCALE =1:20) SOIL WATER PIPE PURBANCHAL UNIVERSITY ACME ENGINEERING COLLEGE DEPARTMENT OF ARCHITECTURE SUBJECT- WORKING DRAWING SHEET TITLE- SANITARY (DETAIL LAYOUT) NAME-PRIYANKA SHRESTHA CRN-2075-BARCH-24 Sitapaila, Kathmandu 3 0
0 5
4
01
SERVICE APARTMENT

Dhumbarahi, Kathmandu
Site area: 1017 sq. m.
APARTMENT
Supervisor: Ar. Binaya Rajan Shrestha 2022

CONCEPT
Apartment refers to a self contained housing unit that occupies only part of building.

Staying in a single unit may be boring so operating a common space becomes the place of coexistence for residence.
FORM DEVELOPMENT
A rectangular block is reduced in such a way that building allows natural ventillation.





A rectangular block

Addition and reduction for common spaces.

Final form
Interior perspective

MASTER PLAN
TYPICAL FLOOR PLAN A TYPICAL FLOOR PLAN B
PHYSICAL MODEL
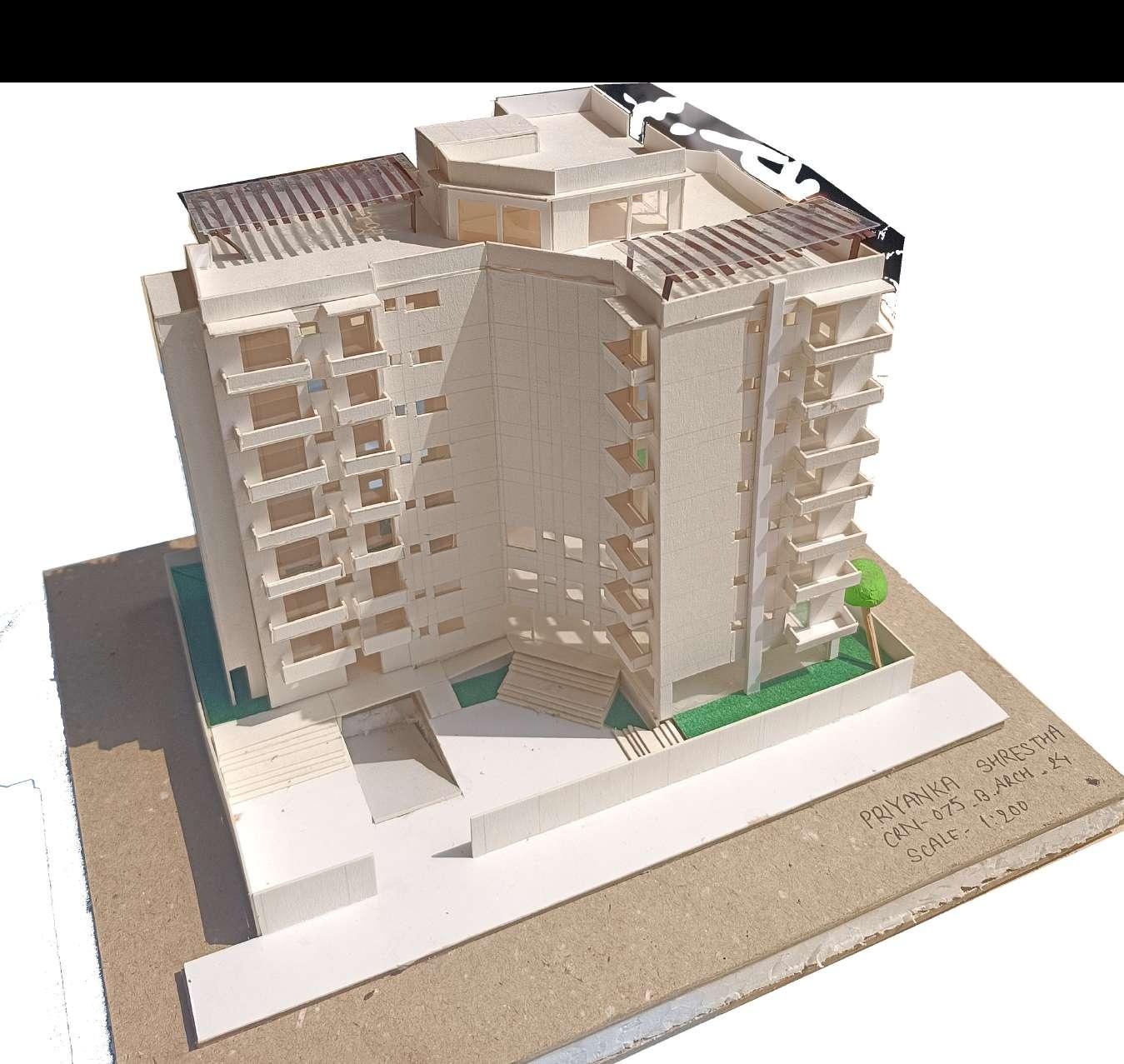
UP TYPICAL FLOOR PLAN (FIRST AND SECOND) DN Kitchen & Dining W/C Living area 1BHK 43 sq. m W/C W/C W/C W/C W/C W/C W/C W/C W/C Kitchen & Dining Kitchen & Dining Kitchen & Dining Kitchen & Dining Living area Living area Living area Living area Bedroom Bedroom Bedroom Bedroom Bedroom Bedroom 2BHK 59 sq. m 2BHK 50 sq. m Studio 25 sq. m Studio 24 sq. m 35 sq.m 2BHK 65 sq. m X X Bedroom Y Y TYPICAL FLOOR PLAN TYPE B UP DN Kitchen & Dining W/C Living area 1BHK 43 sq. m W/C W/C W/C W/C W/C W/C W/C Kitchen & Dining Kitchen & Dining Kitchen & Dining Kitchen & Dining Living area Living area Living area Bedroom Bedroom Bedroom Bedroom Bedroom Bedroom 2BHK 59 sq. m 2BHK 50 sq. m Studio 24 sq. m 35 sq.m 2BHK 65 sq. m X X Living area Y Y UP TYPICAL FLOOR PLAN (FIRST AND SECOND) DN Kitchen & Dining W/C Living area 1BHK 43 sq. m W/C W/C W/C W/C W/C W/C W/C W/C W/C Kitchen & Dining Kitchen & Dining Kitchen & Dining Kitchen & Dining Living area Living area Living area Living area Bedroom Bedroom Bedroom Bedroom Bedroom Bedroom 2BHK 59 sq. m 2BHK 50 sq. m Studio 25 sq. m Studio 24 sq. m 35 sq.m 2BHK 65 sq. m X X Bedroom Y Y TYPICAL FLOOR PLAN TYPE B UP DN Kitchen & Dining W/C Living area 1BHK 43 sq. m W/C W/C W/C W/C W/C W/C W/C Kitchen & Dining Kitchen & Dining Kitchen & Dining Kitchen & Dining Living area Living area Living area Bedroom Bedroom Bedroom Bedroom Bedroom Bedroom 2BHK 59 sq. m 2BHK 50 sq. m Studio 24 sq. m 35 sq.m 2BHK 65 sq. m X X Living area Y Y

UP UP Kitchen & Dining W/C Dining W/C 43 sq. m W/C Living area Bedroom Studio 24 sq. m W/C Kitchen & Dining Living area W/C Bedroom Kitchen & Dining W/C Living area Bedroom Bedroom Bedroom 2BHK 65 sq. m 1BHK 35 sq.m 3BHK 59 sq. m W/C TYPICAL FLOOR PLAN TYPE C X X Bedroom Living area Y Y UP ROOF PLAN Y Y X X UP UP Kitchen & Dining W/C Dining W/C 43 sq. m W/C Living area Bedroom Studio 24 sq. m W/C Kitchen & Dining Living area W/C Bedroom Kitchen & Dining W/C Living area Bedroom Bedroom Bedroom 2BHK 65 sq. m 1BHK 35 sq.m 3BHK 59 sq. m W/C TYPICAL FLOOR PLAN TYPE C X X Bedroom Living area Y Y UP ROOF PLAN Y Y X X TYPICAL FLOOR PLAN C TERRACE PLAN DIGITAL MODEL


SECTION AT X-X


EAST ELEVATION

















Sitapaila, Kathmandu 02
PRIMARY SCHOOL
Site area: 9079.77 sq. m.
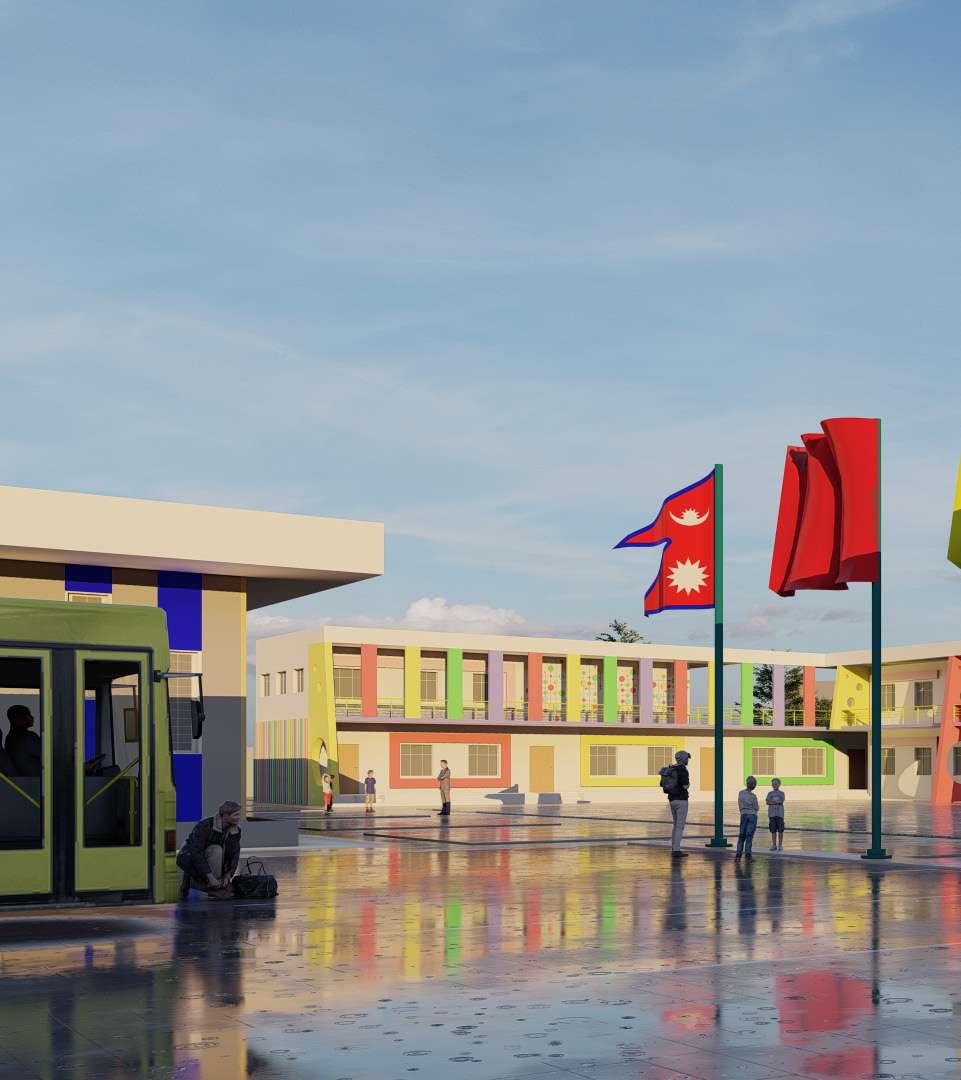
Supervisor: Ar. Udvash Puri
2020

CONCEPT





BUILDING TRANSFORMATION
Children have always been attracted to colors as it brings a sense of joy and wondor in their mind . Colors also helps in developing visual perception of children so different shapes and colors are played in the building forms.
Each classrooms have separate access with balcony which enables them to interact during short leisure.

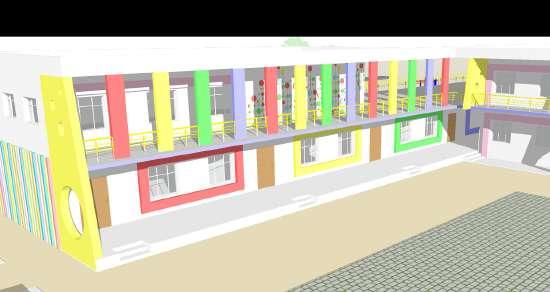

Classroom Block
Playgrounds, Multipurpose hall, canteen, parking are placed outside of the grid centrally provided with the place for assembly.

PROFILE SECTION
Classroom block Office and extra curriculam class Library Slab Connection


SECTION AT X-X
1 2 3 4 5 6 8 7 Legend
MASTER PLAN
1. Parking
2. Multipurpose hall
3. Multiuse sport court
4. Washroom
5. Playground
6. Kinder playground
7. Canteen
6
8. Assembly ground

 FIRST FLOOR PLAN
FIRST FLOOR PLAN
03
COMMERCIAL COMPLEX
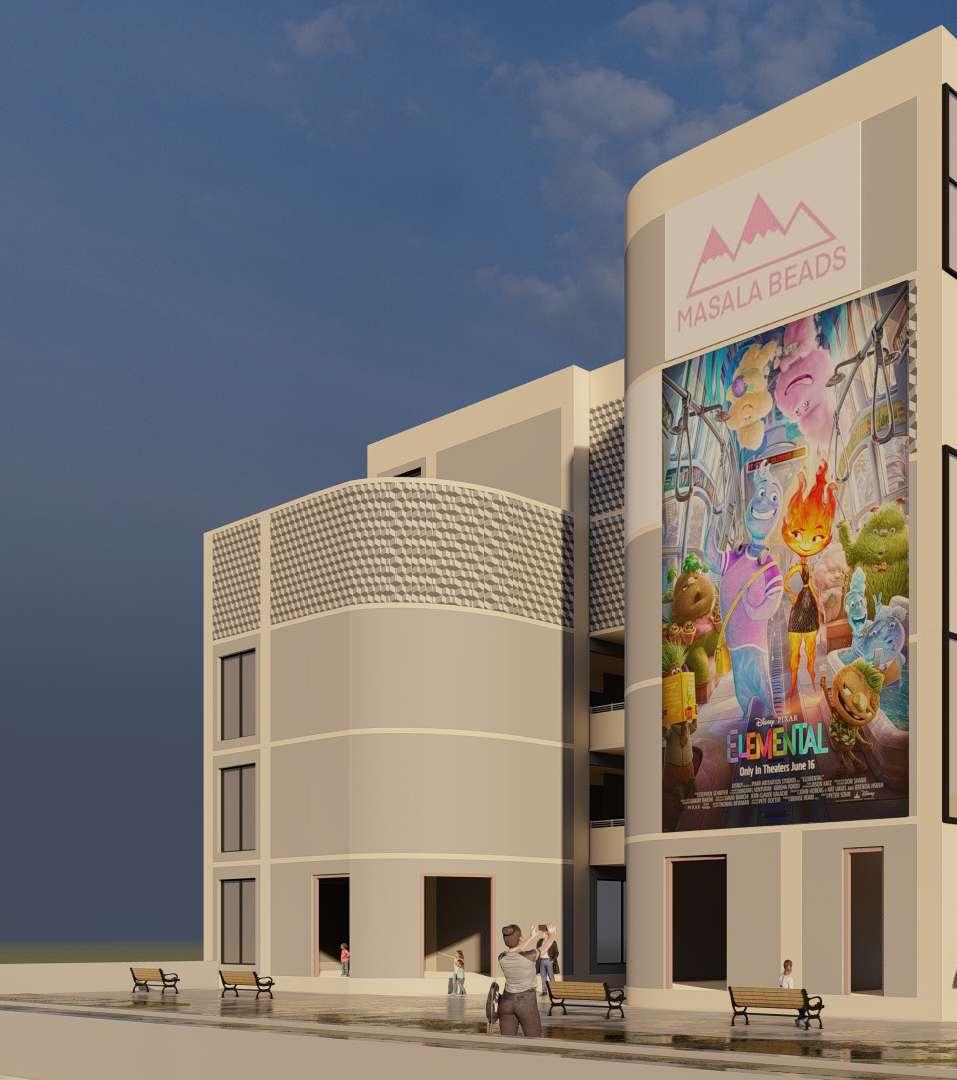
Teku, Kathmandu
Site area: 5100 sq. m.
COMPLEX
Supervisor: Ar. Krishna Ram Bhandari
2021

FORM















to provide wlecoming entrance



For better air circulation

model
CONCEPT Final
Final form
DEVELOPMENT
3.
MASTER PLAN
FLOOR PLANS BRIEF

The entrance for the basement is in north direction and exit from east direction. The height of the basement is 3.6m . Their is entry and exit counter provided at entrance and exit respectively. The total capacity for car parking is 39 and for bike parking is 34.

Foodstalls, department store and different stores are present in the ground floor. The atrium acts as the central point and and gateway to the building.
First floor and second floor consists of women’s wear, men’s wear and kid’s wear.
Third floor consists of cinema hall and gaming arcade. Ticket counter is present outside and after entering food court , waiting area and washrooms are provided.
Fourth floor Fourth floor consists of projector room , restaurants , shops and a terrace.
Legend
1. Building entrance
2. Basement entry
Basement exit
4. Emergency exit
5. Atrium

4TH FLOOR PLAN Kitchen and washing area Counter Restroom 8.5mX6m Restaurant UP UP 3RD UP UP UP 1 2 3 3 FIRST AND SECOND FLOOR PLAN THIRD FLOOR

4TH FLOOR PLAN Kitchen and washing area Restroom Restaurant UP UP Box office 3RD FLOOR PLAN UP FLOOR PLAN FOURTH FLOOR PLAN




SECTION AT X-X
SECTION AT Y-Y
CHAVILION 04
The Talk Room

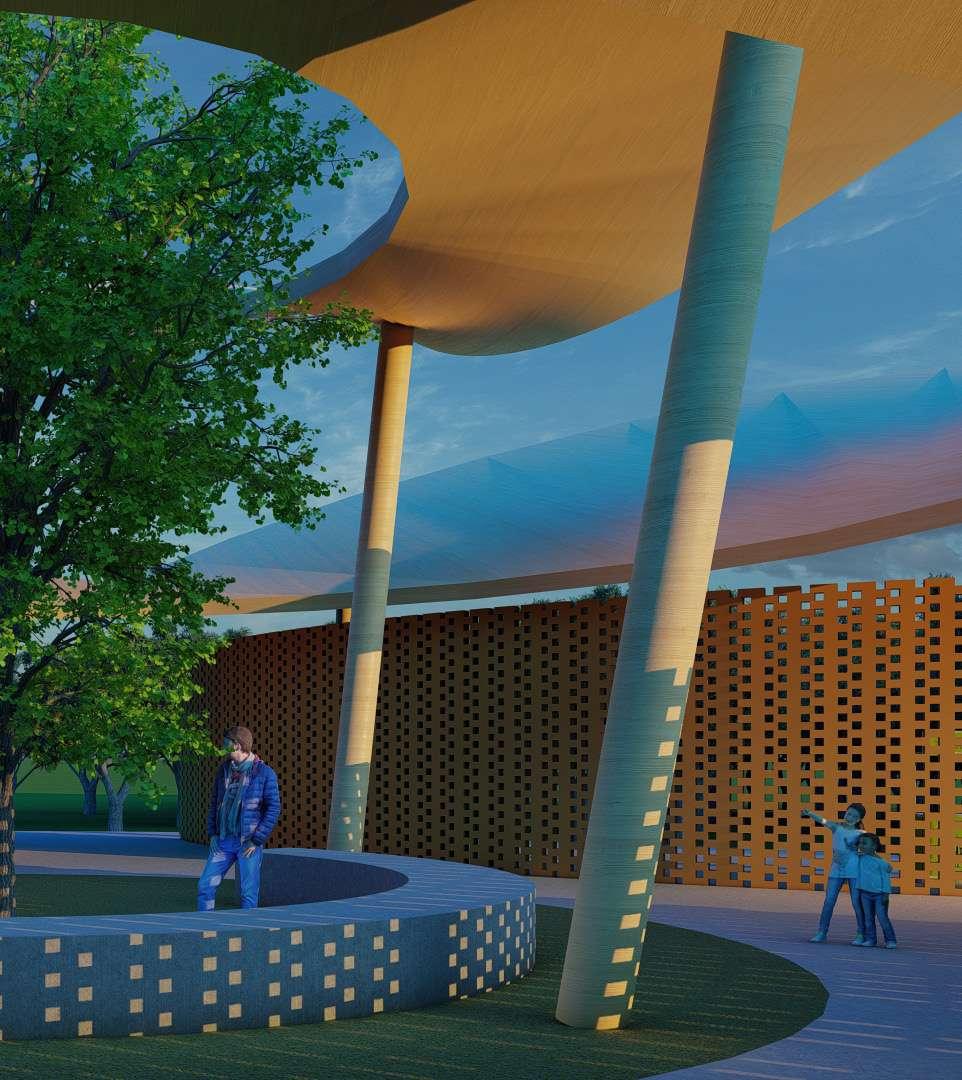
2023
Pavilion Design Competition
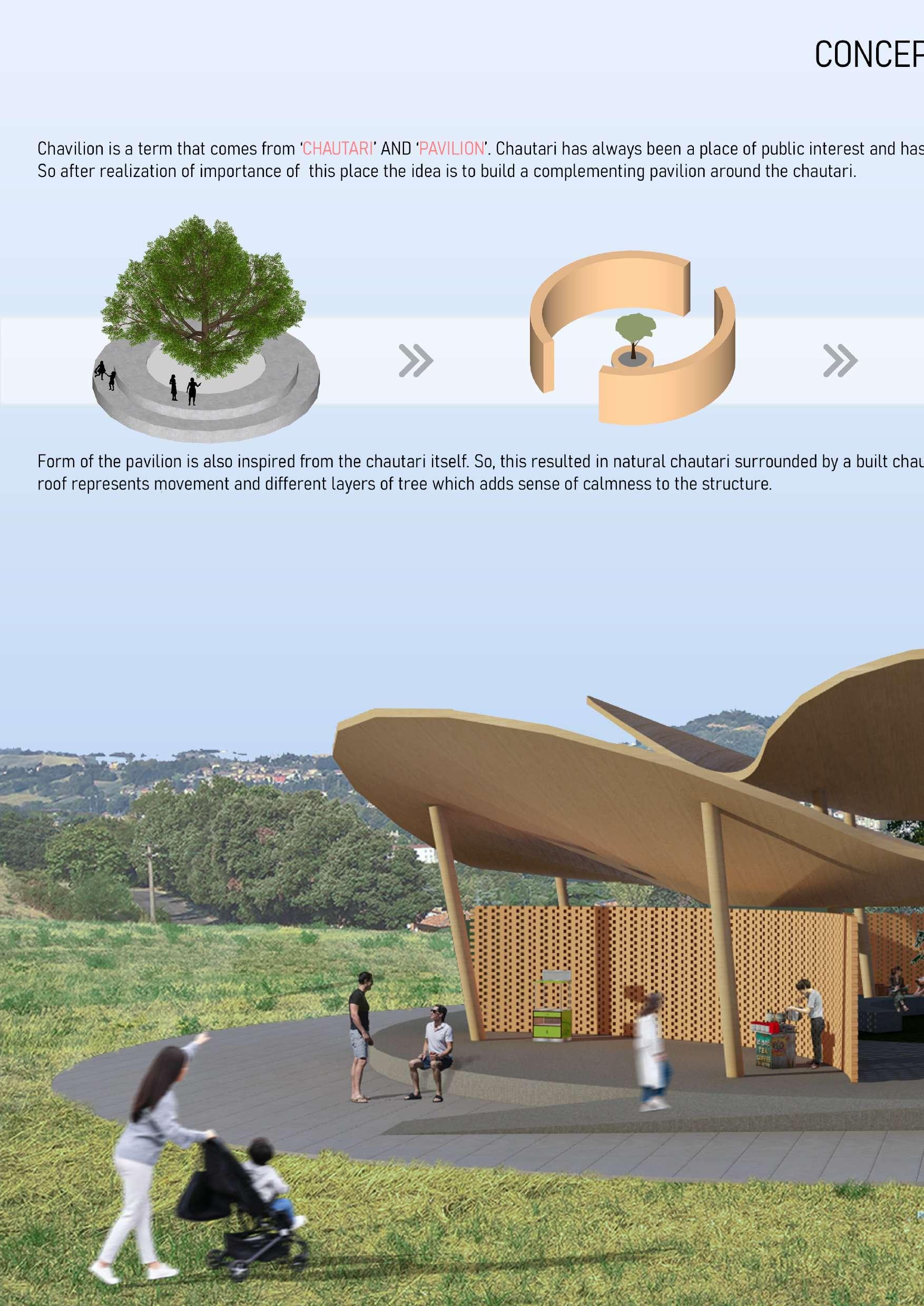



Miscellaneous 05







EVChargingStation

Landscape design




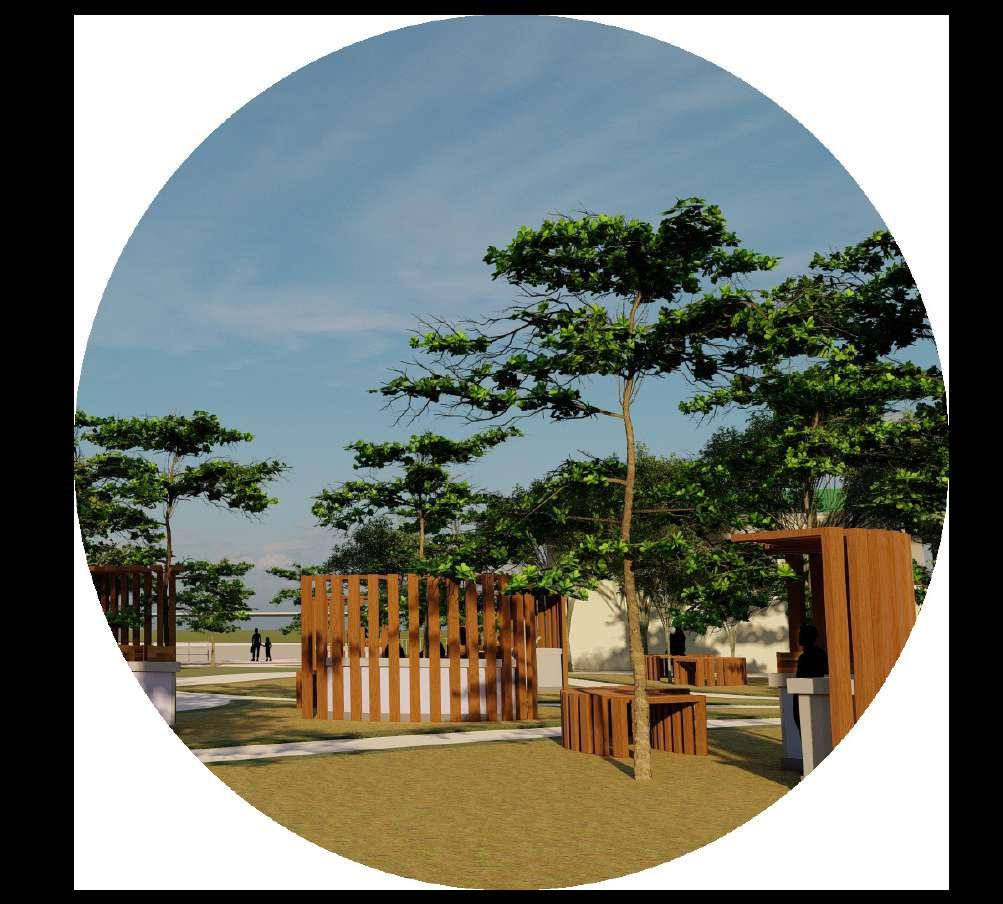


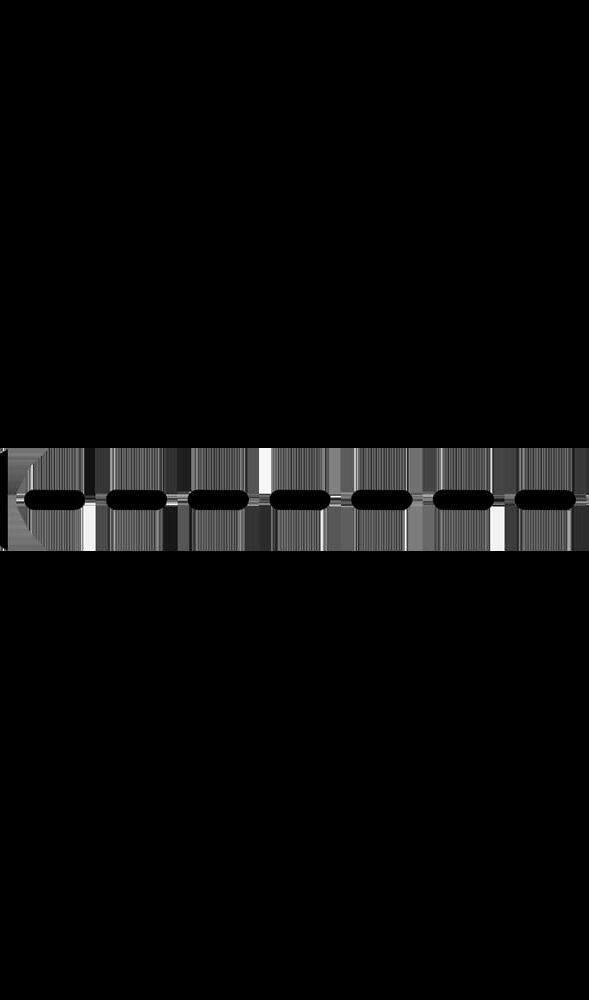


Riverfront development
Working Drawings
800 700 750 400 600 SECTION AT X-X 800 400 700 750 600 550 550 550 550 SECTION AT Y-Y FLOOR FINISH 25mm THICK SCREEDING 100mm THICK PCC 75mm BRICK BAT SOILNG 100mm SAND FILING 150mm FLOOR SLAB SECTION AT X-X FLOOR FINISH 25mm THICK SCREEDING 100mm THICK PCC 75mm BRICK BAT SOILNG 100mm SAND FILING 150mm FLOOR SLAB SECTION AT Y-Y SUBJECT- WORKING DRAWING SHEET TITLE- KITCHEN AND TOILET DETAIL LAYOUT NAME-PRIYANKA SHRESTHA CRN-2075-BARCH-24 SCALE-1:20 CHECKED BYDATE-2022-30-05 10 W1 W2 21 25 22 13 11 19 20 24 18 26 27 23 12 16 17 14 15 UP W1 W1 W1 W1 W1 W1 D1 LVL +1200 W C BEDROOM2 4500*6000 COMMON W/C 2200*3050 D1 D1 D1 D1 W C BEDROOM1 5900*3050 W C FAMILYROOM 5000*3500 W BEDROOM2 3600*2400 W1 C D 1 C D E E C B A B A C F F1 F F W1 C F1 FIRST FLOOR PLAN W1 UP 21 25 22 30 28 19 20 24 26 27 23 29 33 34 32 3 2 C D 4 C 2 4 3 A A W1 C PUJAROOM 4500*6000 D1 1 2 3 4 5 6 7 8 9 10 11 12 13 14 15 16 17 UP D E F F SECOND FLOOR PLAN PURBANCHAL UNIVERSITY ACME ENGINEERING COLLEGE DEPARTMENT OF ARCHITECTURE SUBJECT- WORKING DRAWING SHEET TITLE- FLOOR PLANS NAME-PRIYANKA SHRESTHA CRN-2075-BARCH-24 SCALE-1:50 CHECKED BYDATE-2022-3-10 3 Sitapaila, Kathmandu 21 25 22 30 28 19 20 24 26 27 29 33 34 32 PUJAROOM 4500*6000 1 2 4 5 6 7 8 9 10 11 12 13 14 15 16 17 UP (SCALE= 1:50) TERRACE PLAN PURBANCHAL UNIVERSITY ACME ENGINEERING COLLEGE DEPARTMENT OF ARCHITECTURE SUBJECT- WORKING DRAWING SHEET TITLE- ELECTRICAL (LIGHTING AND POWER SOCKET) Sitapaila, Kathmandu 600 600 853 PLAN 800 700 750 400 600 SECTION AT X-X 800 400 700 750 600 550 550 550 550 SECTION AT Y-Y 595 1286 1071 550 1950 1000 656 400 1100 FLOOR FINISH 25mm THICK SCREEDING 100mm THICK PCC 75mm BRICK BAT SOILNG 100mm SAND FILING 150mm FLOOR SLAB SECTION AT X-X FLOOR FINISH 25mm THICK SCREEDING 100mm THICK PCC 75mm BRICK BAT SOILNG 100mm SAND FILING 150mm FLOOR SLAB SECTION AT Y-Y PLAN PURBANCHAL UNIVERSITY ACME ENGINEERING COLLEGE DEPARTMENT OF ARCHITECTURE SUBJECT- WORKING DRAWING SHEET TITLE- KITCHEN AND TOILET DETAIL LAYOUT NAME-PRIYANKA SHRESTHA CRN-2075-BARCH-24 SCALE-1:20 CHECKED BYDATE-2022-30-05 10 Sitapaila, Kathmandu
TERRACE PLAN (Electrical) FIRST FLOOR PLAN PLAN 600 600 853 PLAN 800 700 750 400 600 SECTION AT X-X 800 400 700 750 600 550 550 550 550 SECTION AT Y-Y 595 1286 1071 550 1950 1000 656 400 1100 FLOOR FINISH 25mm THICK SCREEDING 100mm THICK PCC 75mm BRICK BAT SOILNG 100mm SAND FILING 150mm FLOOR SLAB SECTION AT X-X FLOOR FINISH 25mm THICK SCREEDING 100mm THICK PCC 75mm BRICK BAT SOILNG 100mm SAND FILING 150mm FLOOR SLAB SECTION AT Y-Y PLAN PURBANCHAL UNIVERSITY ACME ENGINEERING COLLEGE DEPARTMENT OF ARCHITECTURE SUBJECT- WORKING DRAWING SHEET TITLE- KITCHEN AND TOILET DETAIL LAYOUT NAME-PRIYANKA SHRESTHA CRN-2075-BARCH-24 SCALE-1:20 CHECKED BYDATE-2022-30-05 10 Sitapaila, Kathmandu SECTION AT X-X KITCHEN DETAIL W/C DETAIL PLAN SECTION AT Y-Y 4 8 5 13 11 2 3 7 1 9 10 6 12 16 17 14 15 UP LVL +1200 STAIRCASE PLAN MARBLE FINISHING SCREEDING DETAIL AT A SCALE- 1:10 PURBANCHAL UNIVERSITY ACME ENGINEERING COLLEGE DEPARTMENT OF ARCHITECTURE SUBJECT- WORKING DRAWING SHEET TITLE- STAIRCASE Sitapaila, Kathmandu 4 8 5 13 11 2 3 7 1 9 10 6 12 16 17 14 15 UP LVL +1200 STAIRCASE PLAN SECTION AT X-X SCALE- 1:25 4 8 5 13 11 2 3 7 1 9 10 6 12 16 17 14 15 UP LVL +1200 STAIRCASE PLAN SECTION AT X-X SCALE- 1:25 MARBLE FINISHING SCREEDING 5'' R.C.C SLAB DETAIL AT A SCALE- 1:10 SCREEDING 5'' R.C.C SLAB NOSING AND BALUSTER DETAILS SCALE = 1:5 12 12 PURBANCHAL UNIVERSITY ACME ENGINEERING COLLEGE DEPARTMENT OF ARCHITECTURE SUBJECT- WORKING DRAWING SHEET TITLE- STAIRCASE NAME-PRIYANKA SHRESTHA CRN-2075-BARCH-24 SCALE-AS ABOVE CHECKED BYDATE-2022-3-10 7 Sitapaila, Kathmandu SECTION AT X-X STAIRCASE PLAN NOSING AND BALUSTER DETAIL PURBANCHAL UNIVERSITY ACME ENGINEERING DEPARTMENT OF ARCHITECTURE Sitapaila, Kathmandu
First landing +1200mm Ground level -450mm Plinth level ±000mm Second landing +4200mm Roof level + 8100mm Ground level -450mm Lintel level +2100mm Lintel level +5100mm Sill level +300mm Sill level +3300mm First floor lvl +3000mm Second floorlvl +5550mm SECTION AT X-X 1 3 2 4 W1 W1 SECTION AT Y-Y Ground level -450mm Lintel level +2100mm Lintel level +5100mm Sill level +300mm Sill level +3300mm First floor lvl +3000mm Second floorlvl +5550mm Ground level -450mm Plinth level ±000mm First floor lvl +3000mm Second floorlvl +5550mm 1 3 2 4 W1 W1 UNIVERSITY ENGINEERING COLLEGE ARCHITECTURE SUBJECT- WORKING DRAWING SHEET TITLE- SECTIONS NAME-PRIYANKA SHRESTHA CRN-2075-BARCH-24 SCALE-1:50 CHECKED BYDATE-2022-3-10 5 Kathmandu 10mm Ø @150mm C/C CHAIR 600 600 DETAIL AT FIRST FLIGHT SCALE= 1:20 DETAIL OF SILL AND LINTEL SCALE= 1:25 300 A A 230 x 100 concrete pillar DETAIL OF PARAPET WALL SCALE = 1:10 8mm Ø stirrups @150mm C/C 12mm Ø 12mm Ø A A TYPICAL SECTION SCALE = 1:10 600 600 10mm Ø @150mm C/C CHAIR 60Ø 60Ø 125 DETAIL AT SECOND FLIGHT SCALE= 1:20 STEPS DETAIL SCALE = 1:10 230 75 2-12mm Ø SECTION AT A-A SCALE = 1:5 8mm Ø @150 C/C 75 2-12mm Ø SECTION AT A-A SCALE = 1:5 8mm Ø @150 C/C PURBANCHAL UNIVERSITY ACME ENGINEERING COLLEGE SUBJECT- WORKING DRAWING NAME-PRIYANKA SHRESTHA CRN-2075-BARCH-24 CHECKED BY- 14 Ground level -450mm Lintel level +2100mm Lintel level +5100mm Sill level +300mm Sill level +3300mm First floor lvl +3000mm Second floorlvl +5550mm 25mm THICK SCREEDING 100mm THICK RCC 75mm BRICK BAT SOILNG 100mm SAND FILING 25mm THK SCREEDING 150mm RCC SLAB FLOOR FINISH CEILING FINISHING 25mm THK SCREEDING 150mm RCC SLAB SECTION AT 1-1 FLOOR FINISH 25mm THICK SCREEDING 100mm THICK RCC 1 25mm THK SCREEDING 150mm RCC SLAB FLOOR FINISH CEMENT PUNNING 150mm RCC SLAB CEILING FINISHING Ground level -450mm Lintel level +2100mm Lintel level +5100mm Sill level +300mm Sill level +3300mm First floor lvl +3000mm Second floorlvl +5550mm Parapet lvl +6300mm SECTION AT 2-2 Ground level -450mm Lintel level +2100mm Lintel level +5100mm Sill level +300mm Sill level +3300mm First floor lvl +3000mm Second floorlvl +5550mm FLOOR FINISH 25mm THICK SCREEDING 55mm DRY BRICK SOILING COMPACTED EARTH 2 CEMENT PUNNING 25mm THK SCREEDING FLOOR FINISH 25mm THK SCREEDING 150mm RCC SLAB FLOOR FINISH CEILING FINISHING Parapet lvl +6300mm SECTION AT 3-3 Ground level -450mm Plinth level ±000mm First floor lvl +3000mm Second floorlvl +5550mm 25mm THICK SCREEDING 100mm THICK RCC 75mm BRICK BAT SOILNG 25mm THK SCREEDING 150mm RCC SLAB FLOOR FINISH CEMENT PUNNING CEILING FINISHING Sill lvl +4200mm Lintel lvl +5100mm Parapet lvl +6300mm SECTION AT 4-4 PURBANCHAL UNIVERSITY ACME ENGINEERING COLLEGE DEPARTMENT OF ARCHITECTURE SUBJECT- WORKING DRAWING SHEET TITLE- WALL SECTIONS NAME-PRIYANKA SHRESTHA CRN-2075-BARCH-24 SCALE-1:25 CHECKED BYDATE-2022-3-10 6 Sitapaila, Kathmandu Ground level -450mm Plinth level ±000mm Ground level -450mm SECTION AT X-X SECTION AT Y-Y Ground level -450mm Lintel level +2100mm Lintel level +5100mm Sill level +300mm Sill level +3300mm First floor lvl +3000mm Second floorlvl +5550mm Ground level -450mm Plinth level ±000mm First floor lvl +3000mm Second floorlvl +5550mm 1 3 2 4 W1 W1 PURBANCHAL UNIVERSITY ACME ENGINEERING COLLEGE DEPARTMENT OF ARCHITECTURE SUBJECT- WORKING DRAWING SHEET TITLE- SECTIONS NAME-PRIYANKA SHRESTHA CRN-2075-BARCH-24 SCALE-1:50 Sitapaila, Kathmandu SECTION AT X-X SECTION AT Y-Y SECTION AT 1-1 SECTION AT 2-2 SECTION AT 3-3 SECTION AT 4-4 DETAIL AT FIRST FLIGHT STEPS DETAIL TYPICAL SECTION DETAIL AT SECOND FLIGHT DETAIL OF PARAPET WALL SECTION AT A-A 10mm Ø @150mm C/C CHAIR 600 600 DETAIL AT FIRST FLIGHT SCALE= 1:20 DETAIL OF SILL AND LINTEL SCALE= 1:25 300 A A 230 x 100 concrete pillar DETAIL OF PARAPET WALL SCALE = 1:10 8mm Ø stirrups @150mm C/C 12mm Ø 12mm Ø A A TYPICAL SECTION SCALE = 1:10 600 600 10mm Ø @150mm C/C CHAIR 60Ø 60Ø 125 DETAIL AT SECOND FLIGHT SCALE= 1:20 STEPS DETAIL SCALE = 1:10 230 75 2-12mm Ø SECTION AT A-A SCALE = 1:5 8mm Ø @150 C/C 75 2-12mm Ø SECTION AT A-A 8mm Ø @150 C/C DETAIL OF SILL AND LINTEL
T H A N K Y O U


 PRIYANKA SHRESTHA Architecture student
PRIYANKA SHRESTHA Architecture student




























































 FIRST FLOOR PLAN
FIRST FLOOR PLAN




















































