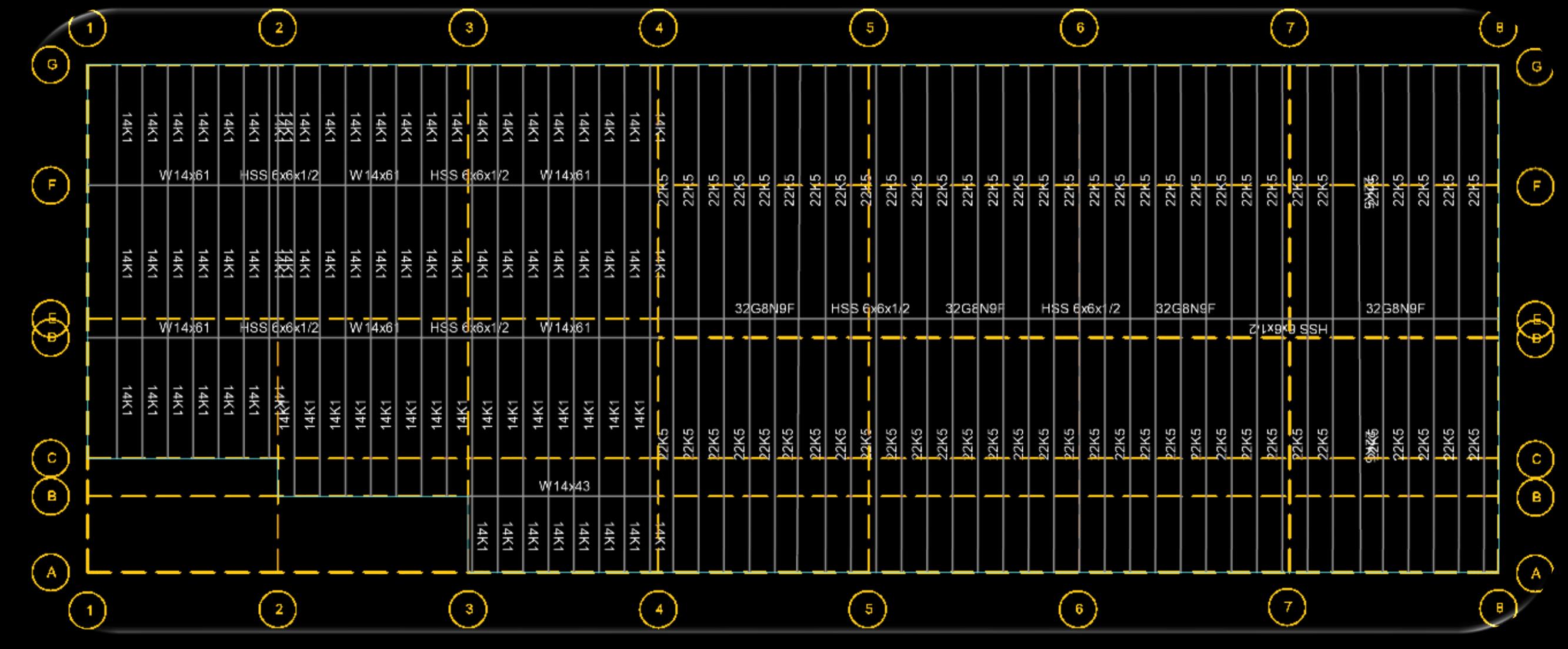NEW OFFICE BUILDING PROJECT
MEN OF STEEL DESIGN TEAM: AUSTIN EMERICK, JOHN TAYLOR, DEVIN STEED, PARKER WATSON
SPONSOR: GARRETT DAVIS AND DEREK PECK, TAMARACK GROVE ENGINEERING

ACADEMIC ADVISORS: DR. RICHARD NIELSEN AND DR. AHMED IBRAHIM, UNIVERSITY OF IDAHO

BACKGROUND
• Tristate General Contractors were wanting to expand their operations to Kapolei, Hawaii, with the addition of a new office building.
• Office Building Layout
• 23,815 Square Ft.
• Finished Office Space
• Storage Mezzanine

• Large Open Warehouse Area
DESIGN PARAMETERS
• In Accordance with ASCE 7 – 10 and IBC 2012

• Roof
• Live Load: 20 PSF
• Dead Load: 15 PSF
• Floor
• Live Load: 125 PSF (Light Storage)
• Mezzanine Dead Load: 30 PSF
• Misc. Dead Load: 10 PSF
• Lateral
• Seismic Load: Top Story Force of 63 Kips
• Wind Load: 20.1 PSF
GRAVITY MEMBER SIZES
• Warehouse Section Roof Joists: 22K5
• Warehouse Section Joist Girders: 32G8N9K
• Warehouse Section Columns: HSS6x6x1/2
• Mezzanine Roof Joists: 14K1
• Mezzanine Roof Girders: W14x61, W14x43
• 2nd Floor Joists: 20K4
• 2nd Floor Joist Girder: 24G8N9K
• Office Section Columns: HSS6x6x1/2
ROOF FRAMING PLAN
Graphic Provided by Tamarack Grove Engineering

SHEAR WALL DESIGN
• 8 in thick grouted CMU blocks
• Rebar: #4 bars 24in O.C in both vertical and horizontal directions
FOUNDATION DESIGN
• Column Sizing
• Warehouse Footing: 10’x10’x2’
• Rebar: #5 @ 12in spacing, top and bottom
• Office Footing :7’-6”x7’-6”x2’
• Rebar: #5 @ 12in spacing, top and bottom
• Continuous Footing
• Interior Wall: 1’
• Rebar: #5 @ 12in spacing
• Exterior Wall: 2’
• Rebar: #5 @ 12in spacing

