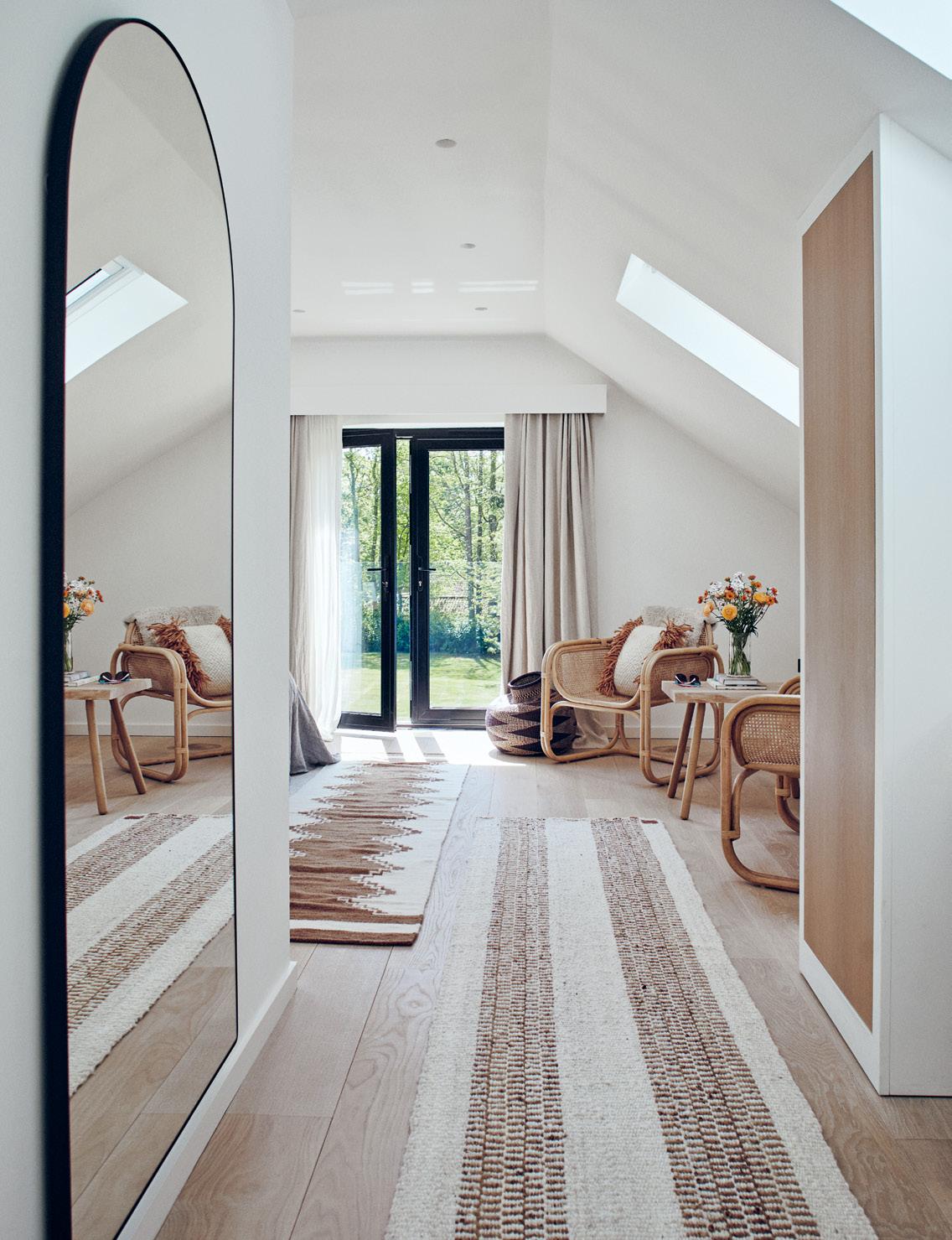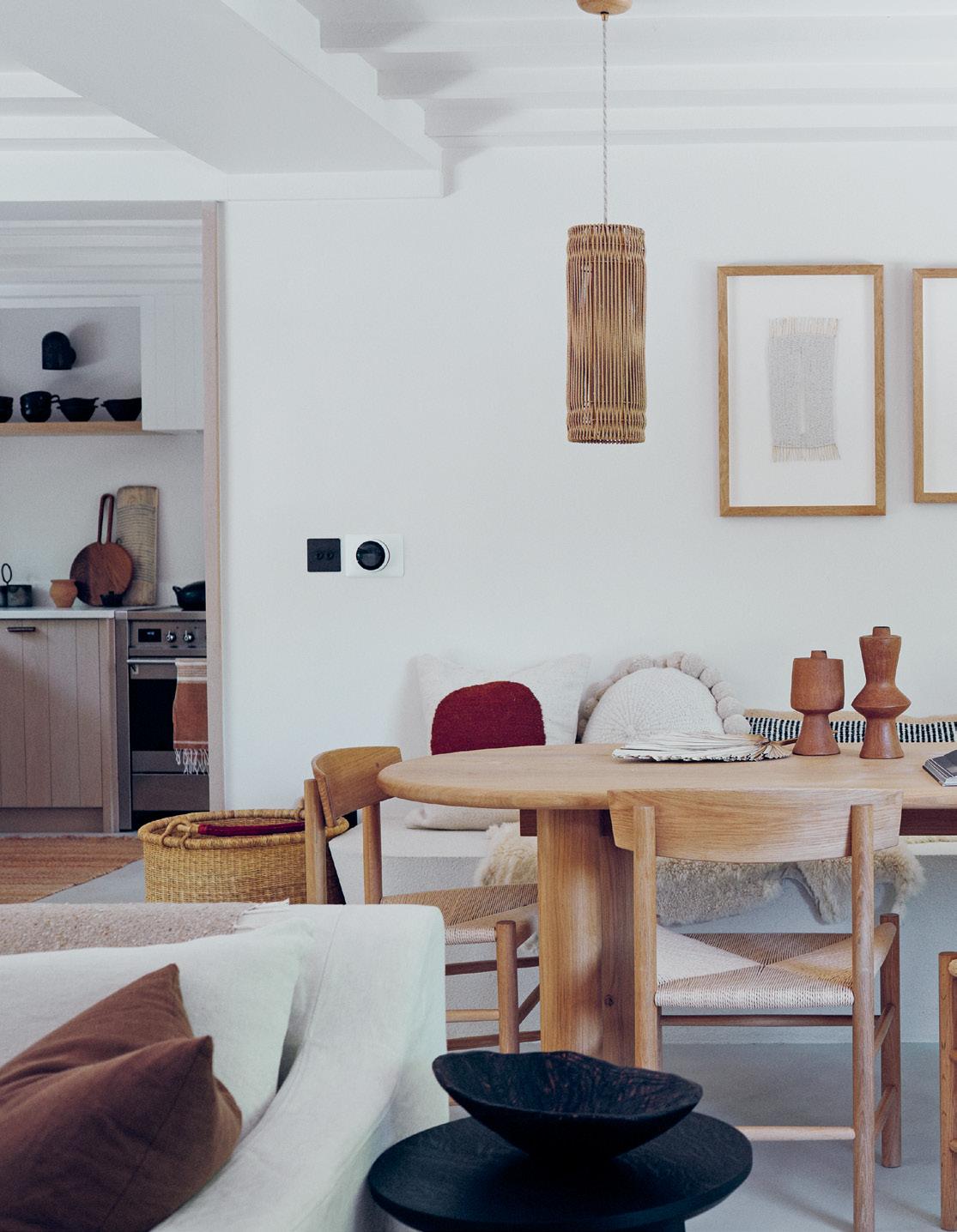LIVING in NEW RUSTIC STYLE
Brent Darby
Vivienne Ayers
Our NEW RUSTIC HOMES




Brent Darby
Vivienne Ayers



Welcome to Living in New Rustic Style, our pick of modern country houses in the most idyllic locations – from beachside to hillside, from European to antipodean – and spanning everything from treehouses to converted workshops. The variety of architecture is awe-inspiring, but what the houses all have in common are interiors that are as breathtaking as the exterior and that connect with the surrounding nature.
I have worked on many interiors titles, including Country Living, House Beautiful and Homes & Gardens, but as houses editor on Country Homes & Interiors for several years, I visited many fabulous houses, developing an absorbing passion for modern country interiors. Photographer Brent Darby and I worked together on many house shoots, travelling the length and breadth of the UK (and occasionally to Europe), participating in road trips that were so fun they didn’t feel like work, meeting some wonderful and fascinating homeowners along the way, and photographing amazing houses for the magazine. One of the highlights of my career was winning an award for best commissioned photography – and Brent was instrumental in that with his beautiful photographs.
This book is the culmination of our dream to create a gorgeous coffee table book that encompasses some of the very best modern country homes. No two interiors are the same, yet these selected houses share a common denominator of modern country interiors that are a step away from traditional country design.
Homeowners celebrate their largely rural locations with curated use of natural materials such as wood and stone, as well as fabrics like cosy wool and slubby linen – textures that truly appeal to the senses.
The owners also embrace the bones of their homes by highlighting period features, rejoicing in imperfections, and moulding the interiors to a 21st-century aesthetic by immersing them in natural light and reconfiguring them with open-plan layouts. A mix of old and new is celebrated with clean lines, a smattering of mid-century furniture and reclaimed, flea market and vintage finds. Not only are these time-honoured pieces sustainable, but each one also has a story to tell, resulting in homes with soul.
There’s often also a nod to industrial style with concrete floors and a mélange of metals. Walls are either painted in neutral tones or finished with plaster, clad with timber or celebrate the nuances of microcement or tadelakt.
Although the schemes lean towards minimalist, they are also seamlessly layered. The essence of each is a slow interior, with the focus on creating a look that has evolved over time and that reflects each owner’s personality, resulting in a nurturing space that is good for the soul.
It has been such a pleasure to write about these houses and learn the stories behind them. Thank you to the owners for allowing us to step into their gorgeous abodes through the pages of this book. I hope you enjoy each home’s beauty and find infinite inspiration for your own.
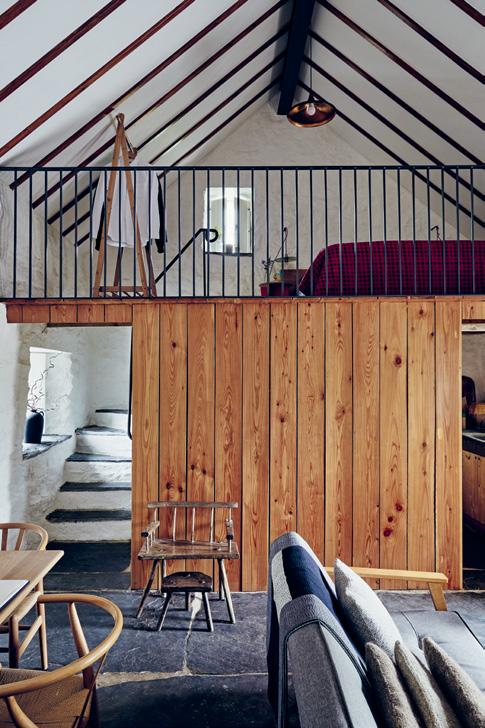
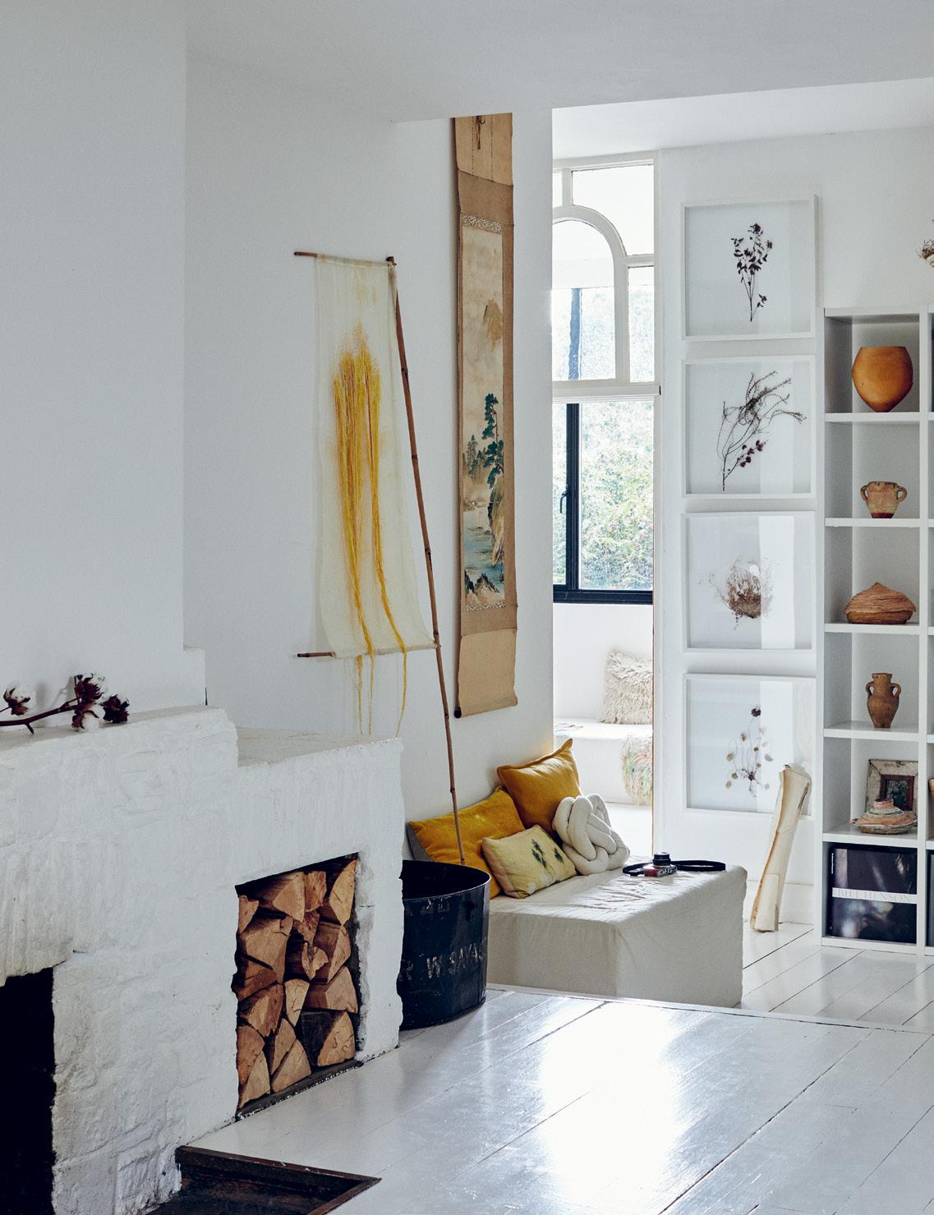
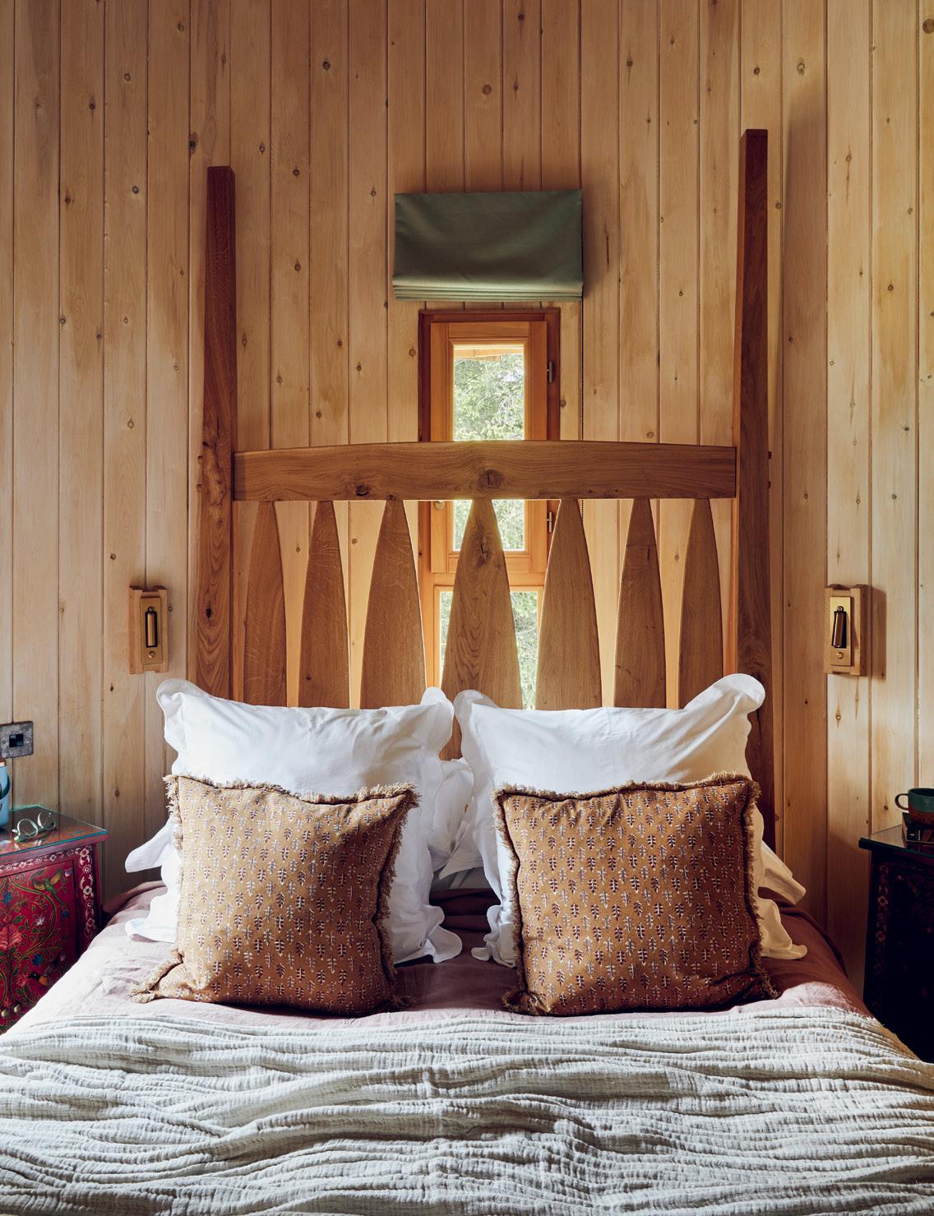
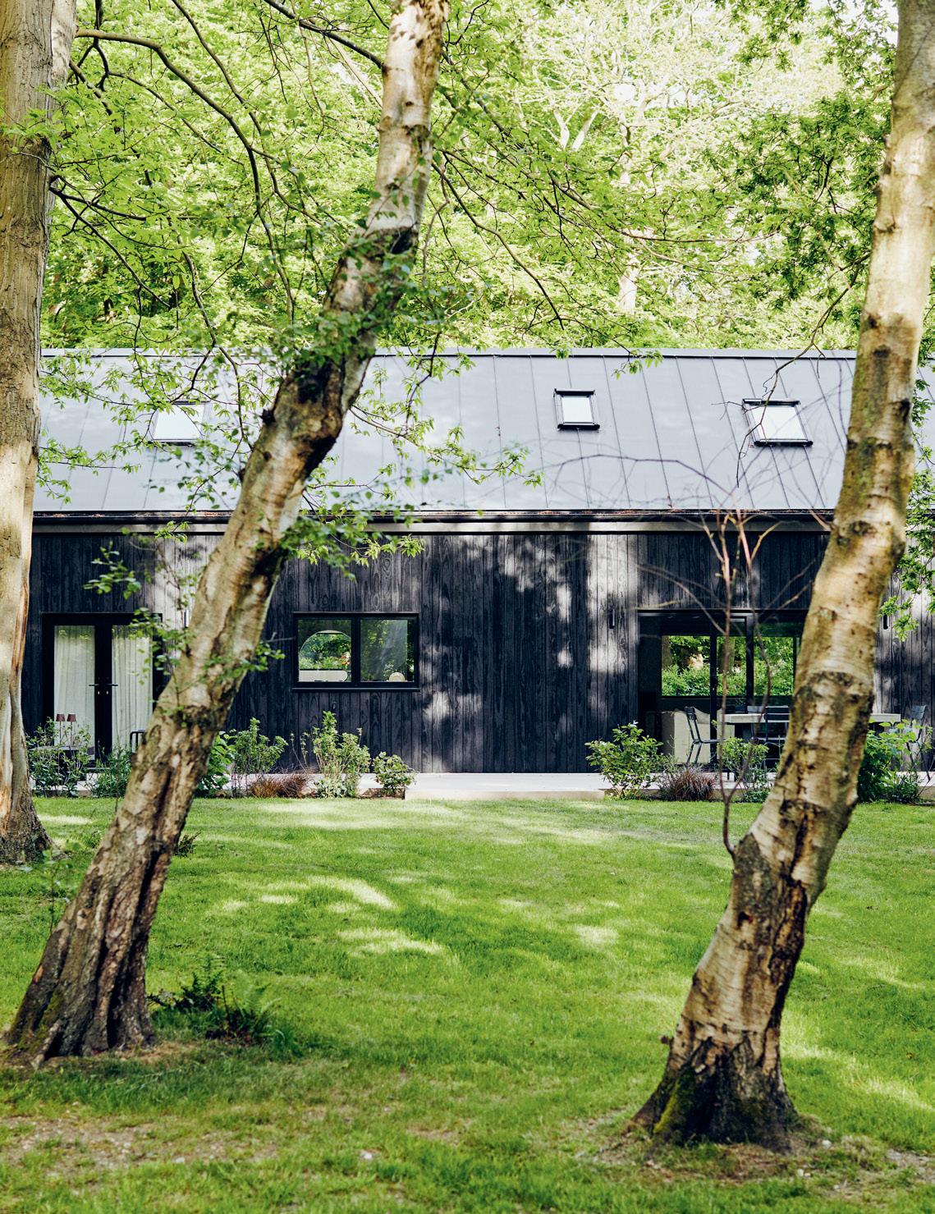
In a nod to Californian desert interiors, this calm woodland haven showcases light oaks, nuanced neutrals and statement tribal prints
Set among verdant woodland and a stone’s throw from the white sand beaches of the North Norfolk coast, Sarah and Daniel Morton’s beautiful black timber retreat, evocatively named Blackwood, is set in illustrious grounds. ‘We’re within the woodland that formed part of the Felbrigg Hall estate before it was handed over to the National Trust,’ explains Sarah. Drawn to the area by the spectacular coastline, the couple bought a house set in two acres with outbuildings and decided to transform what was a large, unsightly garage and workshop into an annexe that would serve as a high-end holiday bolthole.
‘The first decision I made was to clad it in charred timber,’ says Sarah. ‘I love the aesthetic of a Scandinavian cabin in the woods, and I thought it would lend itself really well to that.’ The result is a building encased in a striking heavily charred accoya. ‘It makes the exterior of the property look fantastic and when the sun shines you can still smell the char,’ Sarah says. The original red pantile roof was replaced with an anthracite zinc one, while roof lights were installed to immerse the rooms in light. ‘They bring in a lovely light, despite the fact that, in the summer months, you’re surrounded by a thick green canopy,’ Sarah explains. Windows were replaced with smart blackframed glazing that blends with the charred timber, while the interior was totally transformed with a small extension built at the front to house a practical boot room, and two new bathrooms were also installed upstairs.
In contrast to the moody exterior, the interior radiates brightness with off-white walls embellished with pale bandsawn oak. The floors downstairs, built-in benches and bathrooms are clad in microcement, while the upstairs floors are pale engineered oak. ‘With the house in woodland, I wanted to make everything lovely and light, and also textural,’ explains Sarah.
Character was instilled by raising the ceilings and putting plasterboard in between the existing joists, which were painted white, to create the illusion of beams. ‘It injected some personality that wouldn’t have been there otherwise because it isn’t an old building.’
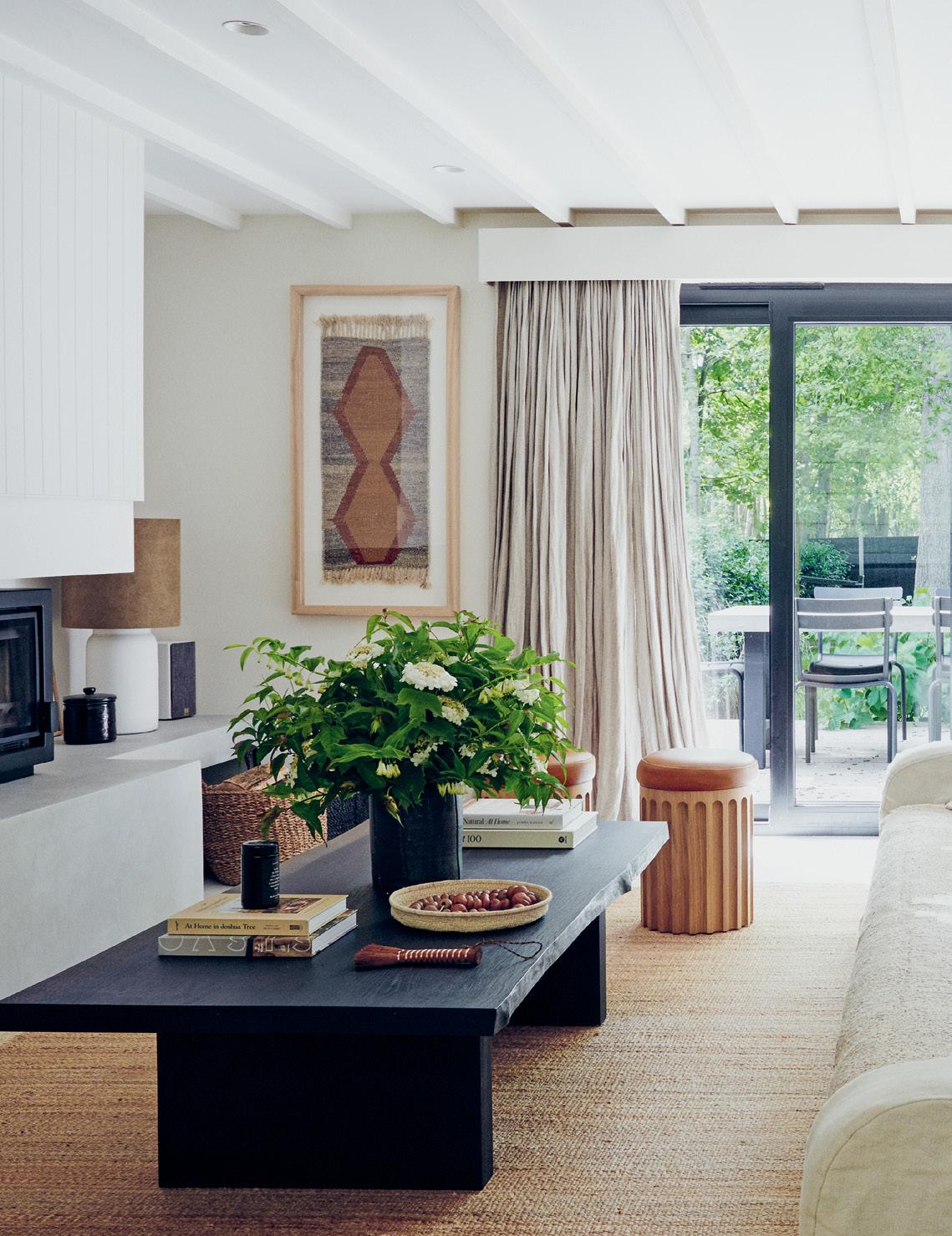
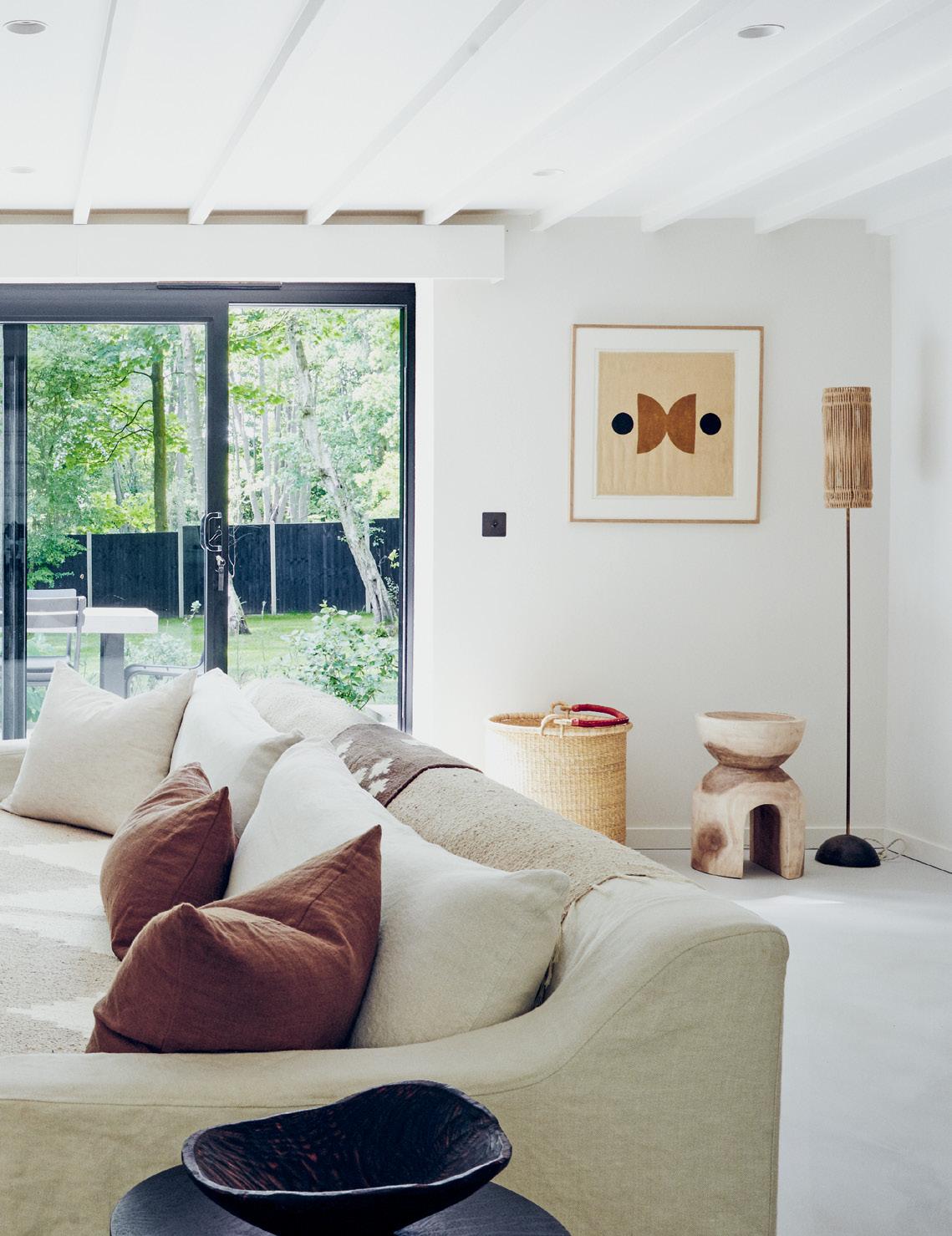
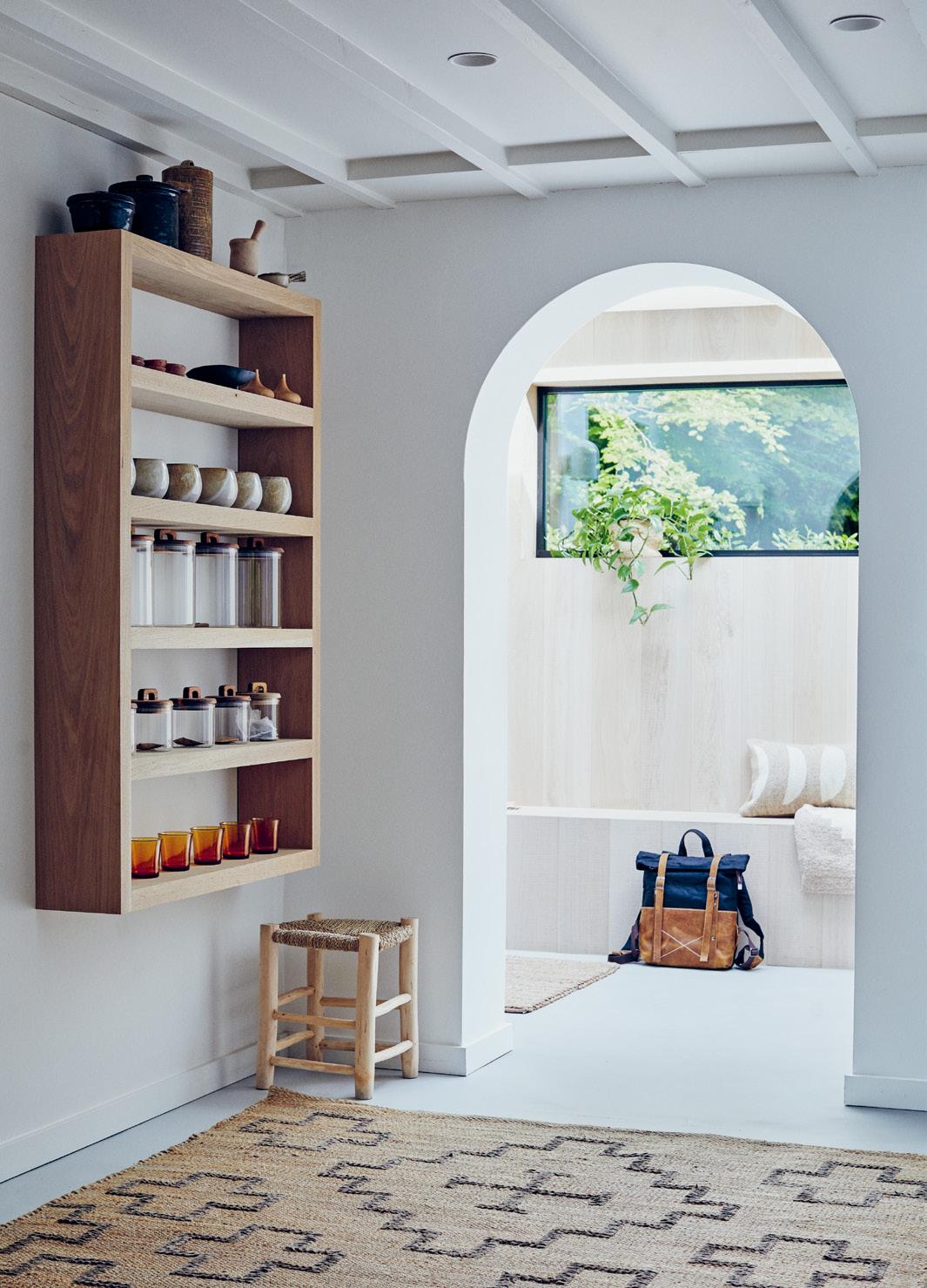
‘I FOUND MYSELF REALLY DRAWN
to Californian desert and Australian beach houses with their earthy tones.’
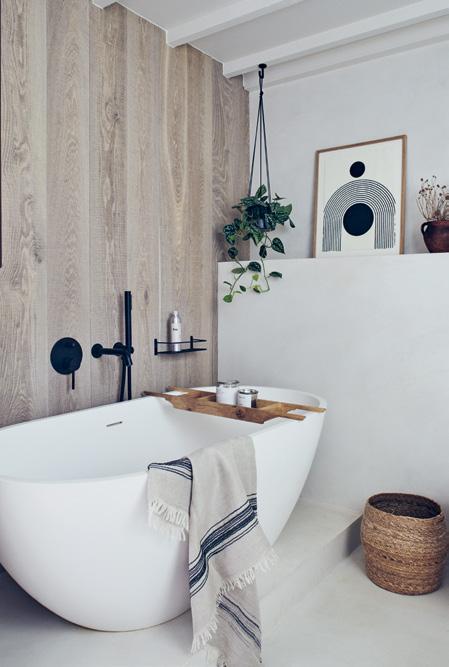
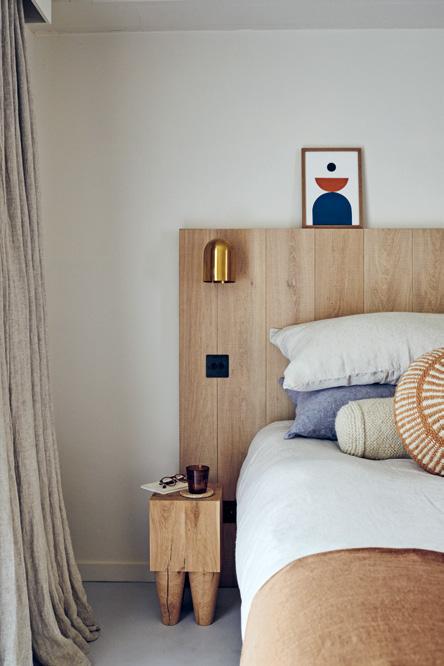
The timber theme is carried through with eye-catching bandsawn timber plank kitchen cabinets evoking a modern country look, while an oversized wooden tongue-and-groove headboard forms a rustic feature across one wall in the bedroom. ‘The wooden cladding flows, featuring in various areas throughout the house,’ explains Sarah. The copper kitchen sink and brass taps were chosen for their living finishes and exquisite patina that develops with age.
When it came to the aesthetic, Sarah was keen to create a distinctive look. ‘I found myself really drawn to Californian desert and Australian beach houses with their earthy tones,’ she explains. Sarah has brought in these earthy tones with an array of textiles. ‘I’ve always loved warm neutrals but I’ve really adhered to them here because they evoke a desert vibe. Whether they are burnt umbers or lighter wheat shades, all of them are variations of the earthy tones that you see in nature and they work really well because nature is literally out of every window.’
To further enhance the desert feel, Sarah introduced carefully curated geometric tribal prints on throws, cushions and rugs, while textile artwork and African basket plates adorn the walls. Natural fabrics prevail throughout with sofa covers, cushions and bedding made from linen. Jute rugs are used to delineate zones as well as add warmth underfoot.
Woven rope lampshades made by local lighting designer Charlotte Packe are a particular favourite. ‘She caught my attention because she’s a Norfolk maker and her lighting is inspired by the marsh reeds in the surrounding coastal areas.’
Black furniture and accessories pepper the space at various points, grounding the scheme and forming a cohesive link to Blackwood’s dramatic exterior.
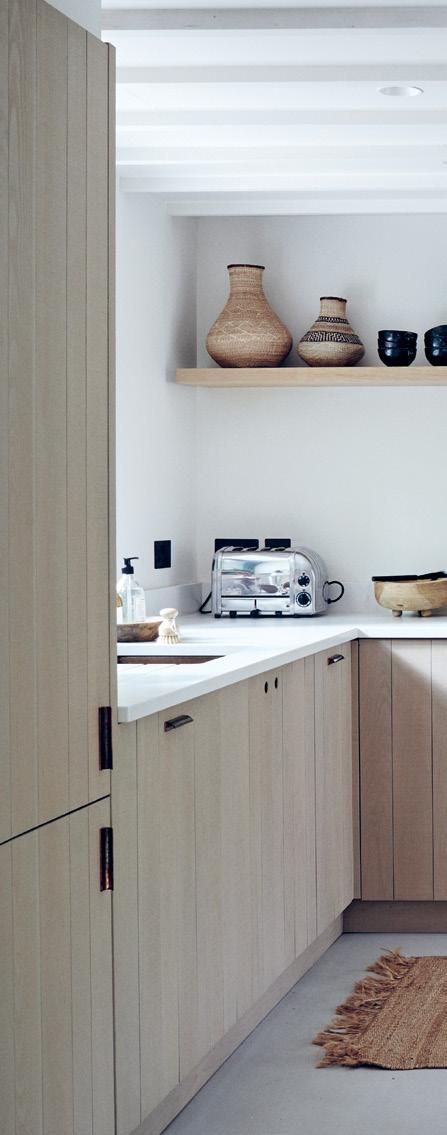
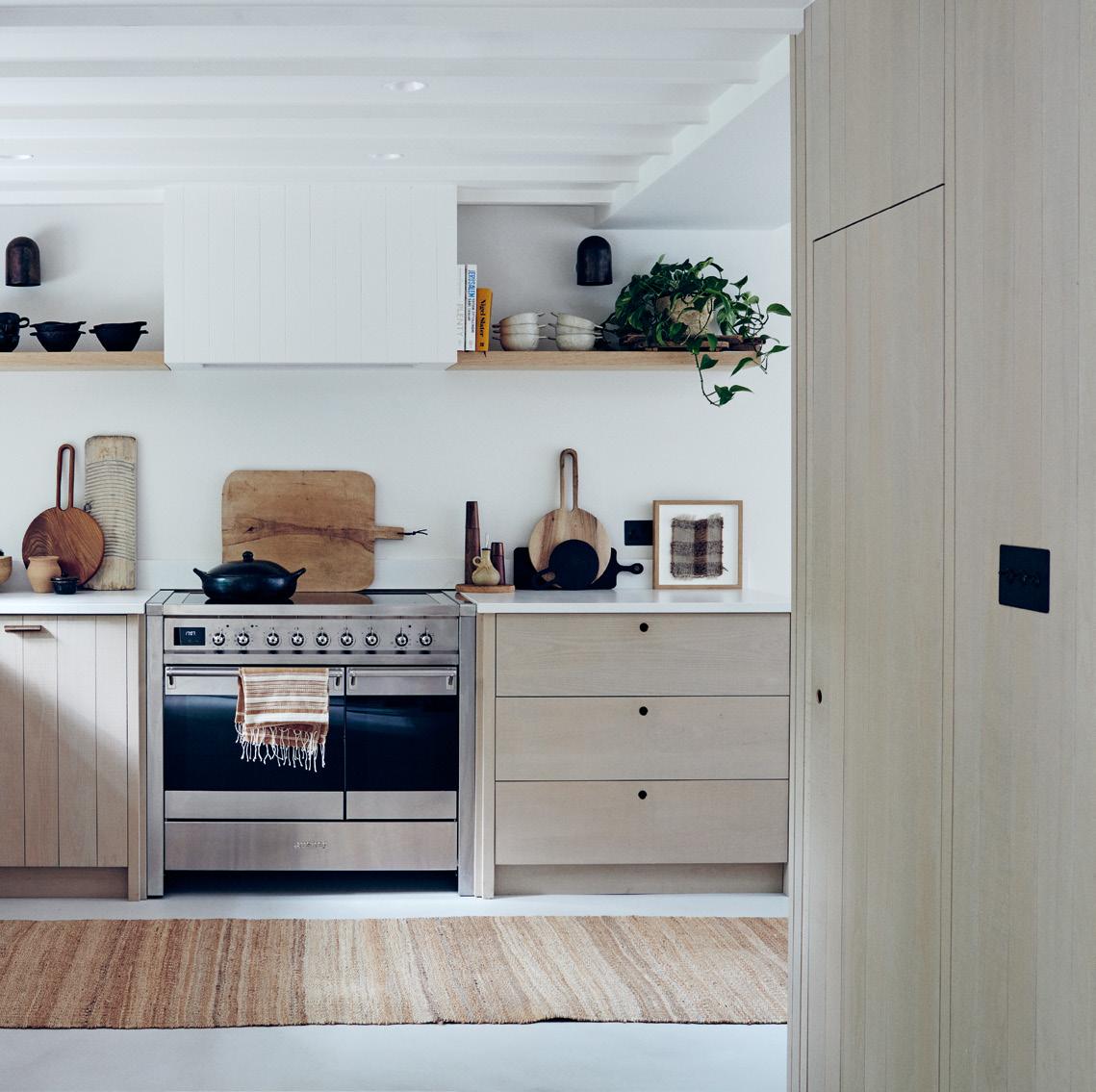
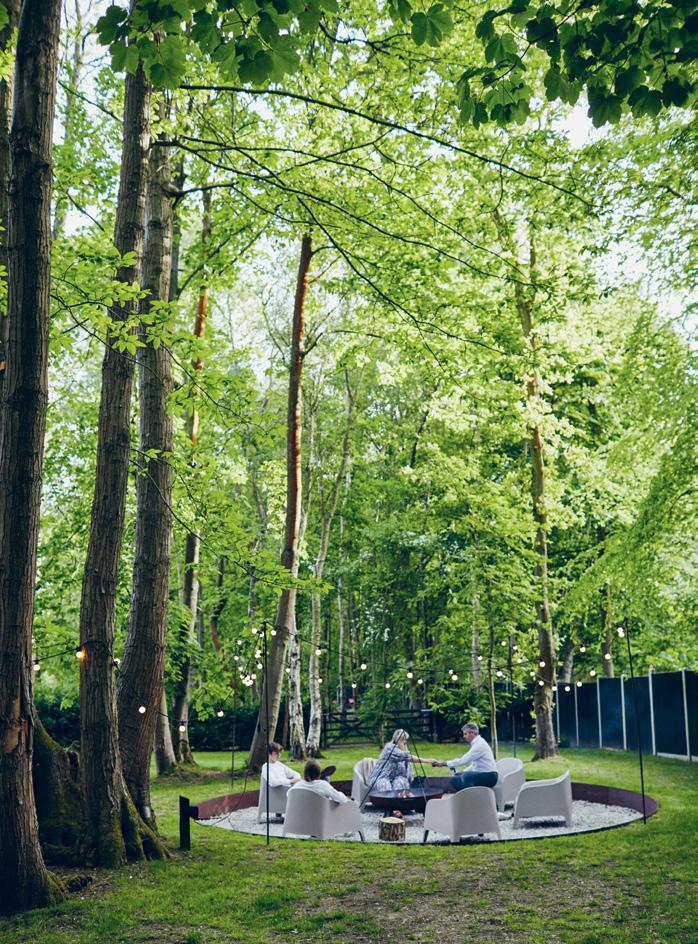
‘ WITH THE HOUSE IN WOODLAND, I wanted to make everything lovely and light, and also textural.’
