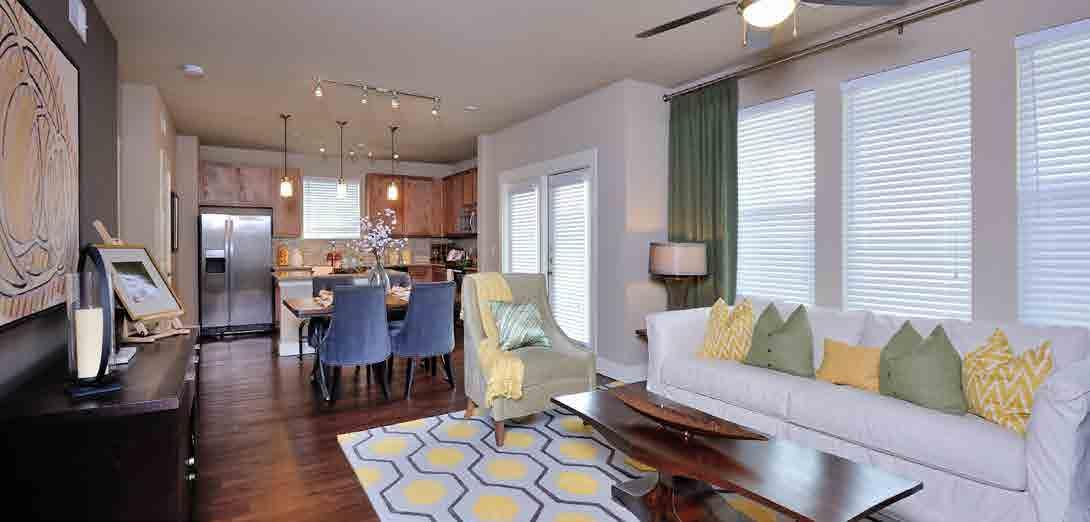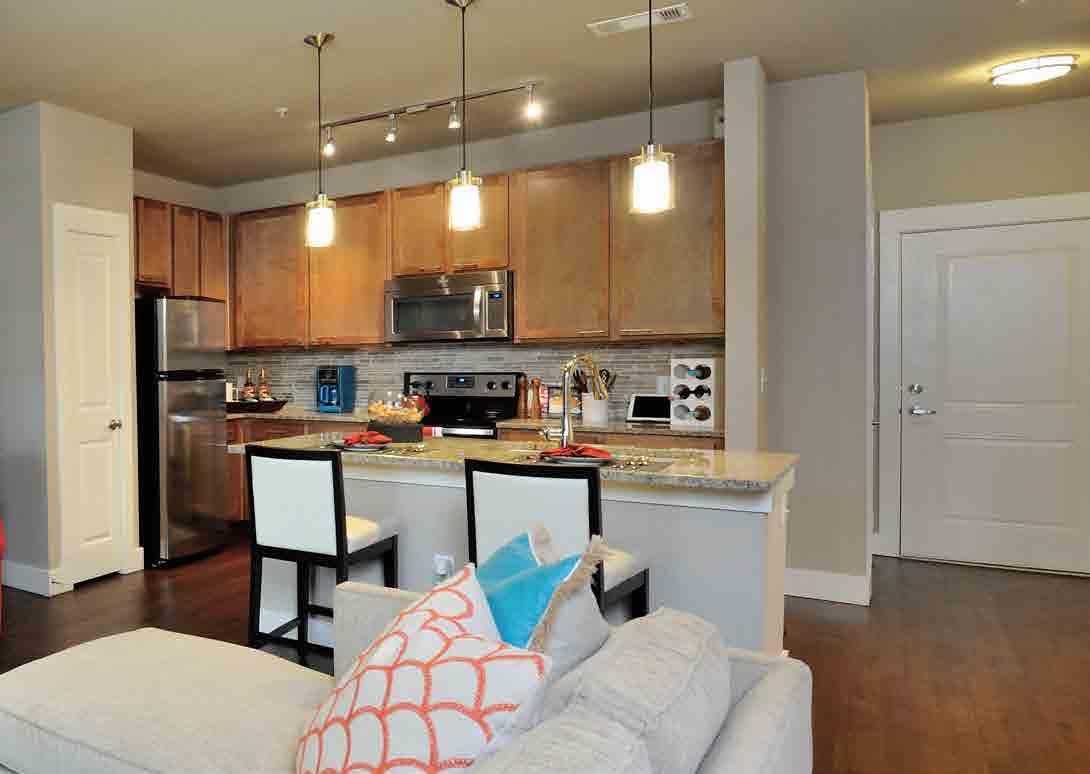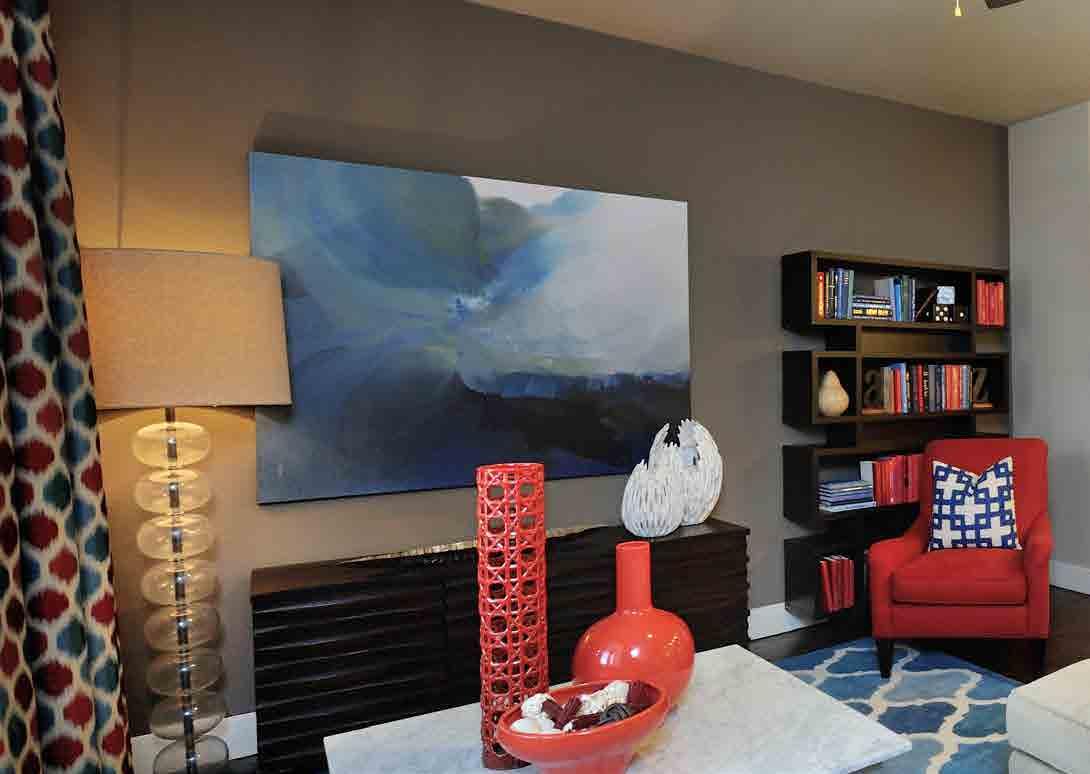FIRST CLASS SOCIAL
Ultra chic community designed to inspire and impress

32
EVENTS TOP RATED
LUXURY FLOORPLANS KATY ISD
SETTING TRENDS
#grandreservekaty grandreservekaty.com
Live. Life.
LIVE THE WAY YOU’VE ALWAYS WANTED
Life is exciting at Grand Reserve, an ultra-chic community of sleek luxury homes designed to inspire and impress. Discover haute living in an elegant setting, and indulge in innovative modern amenities. Fresh and forward-thinking, our brand-new community is situated on the cutting edge of style.


RESIDENT LIFE
EMBRACE YOUR COMMUNITY
Live at one of Katy’s most coveted addresses, a dynamic, walkable neighborhood that will elevate your lifestyle. Gather with friends at the swimming pool oasis, barbeque grills, and dog park, and enjoy our monthly community events.

THE LIFESTYLE YOU’VE BEEN LOOKING FOR
· Kitchen Islands with Pendant Lighting
Designer Kitchens with Granite Countertops and Stone Backsplash

· Stainless-Steel Appliances

Side-by-Side Refrigerator
· Ceramic Glass Cooktop
· Wood-Style Flooring
Contemporary Lighting and Fans
· Gated Community
· Balcony
· Washer and Dryer
FLOOR PLANS
Grand Reserve offers spacious layouts to fit your lifestyle with more than 11 floor plans to choose from.

WH HVAC D W DW LIVING 13 7 ' x 14'2 BATH BALCONY CLOSET REF CLOSET LIN PAN DINING ENTRY KITCHEN BEDROOM 12'9'' x 14'11''
WH HVAC D W DW LIVING 13' 11'' x 15'6'' BATH BALCONY CLOSET REF CLOSET LIN PAN DINING ENTRY KITCHEN BEDROOM 13 1 ' x 13'3 '
1 BEDROOM 1 BATHROOM 793 SQ FT A2
1 BEDROOM 1 BATHROOM 841 SQ FT A3

WH HVAC D W DW LIVING 13 3 ' x 13'3 BATH BALCONY C L O S E T CLOSET REF OFFICE LIN PAN DINING ENTRY KITCHEN BEDROOM 12'7'' x 14'1''
WH HVAC D W DW LIVING 16 10 ' x 9'7 BATH BALCONY STORAGE CLOSET CLOSET REF LIN PAN DINING ENTRY KITCHEN BEDROOM 12 10 ' x 14'7 '
1 BEDROOM 1 BATHROOM 911 SQ FT A5
1 BEDROOM 1
BATHROOM
868 SQ FT A4
2

2 BEDROOM 2 BATHROOM 1197 SQ FT B3
Model shown is 3rd floor unit, 1st & 2nd floor units have 1 sink and tub only in master bath.
DW LIVING 12' 11'' x 12'2'' BATH BATH BALCONY CLOSET CLOSET CLOSET REF LIN LIN PAN DINING KITCHEN BEDROOM 11'11'' x 12'11'' BEDROOM 12'1'' x 12'11'' WH HVAC D W
LIVING/DINING 21'1'' x 11'6'' BATH BATH BALCONY CLOSET REF CLOSET ENTRY LIN PAN NICHE DESK KITCHEN BEDROOM 11 7 ' x 14'8 ' BEDROOM 11 0 ' x 12'9 ' HVAC D W DW CLOSET
BEDROOM 2 BATHROOM 1066 SQ FT B1
2 BEDROOM 2 BATHROOM
1225 SQ FT B2
3

WH HVAC D W DW LIVING/DINING 20' 9'' x 14'7'' BATH BATH BALCONY STORAGE ENTRY CLOSET CLOSET CLOSET PAN CLOSET CLOSET REF LIN LIN KITCHEN BEDROOM 14 0 ' x 11 3 ' BEDROOM 12'3'' x 14'7'' BEDROOM 11 3 ' x 10'1 '
BEDROOM
BATHROOM
DW LIVING 13 6 ' x 13'8 BATH BATH BALCONY CLOSET CLOSET REF ENTRY CLOSET CLOSET LIN LIN PAN DINING KITCHEN ISLAND BEDROOM 13 11 ' x 11 7 ' BEDROOM 11'8'' x 13'3'' WH HVAC D W
2
1377 SQ FT C1
Your community
Athletic Center with Cardio Theater

· Resort-Style Pool
Business Center
· TV Lounge
Full Service Coffee Bar
· Pet Fitness Bark Park


Attached and Detached Garages
· On-Site Maintenance
SMALL TOWN CHARM BIG CITY CONVENIENCE
Explore your neighborhood with the best that Katy has to offer. Shop at Katy Mills Mall, dine at LaCenterra at Cinco Ranch, and see a show at Katy Visual and Performing Arts Center…live the life you’ve always wanted!

GrandReserveKaty.com 22101 Grand Corner Dr. | Katy, TX 77494 | 281.392.1900 GrandReserveKaty @ grandreservekaty grandreservekaty

















