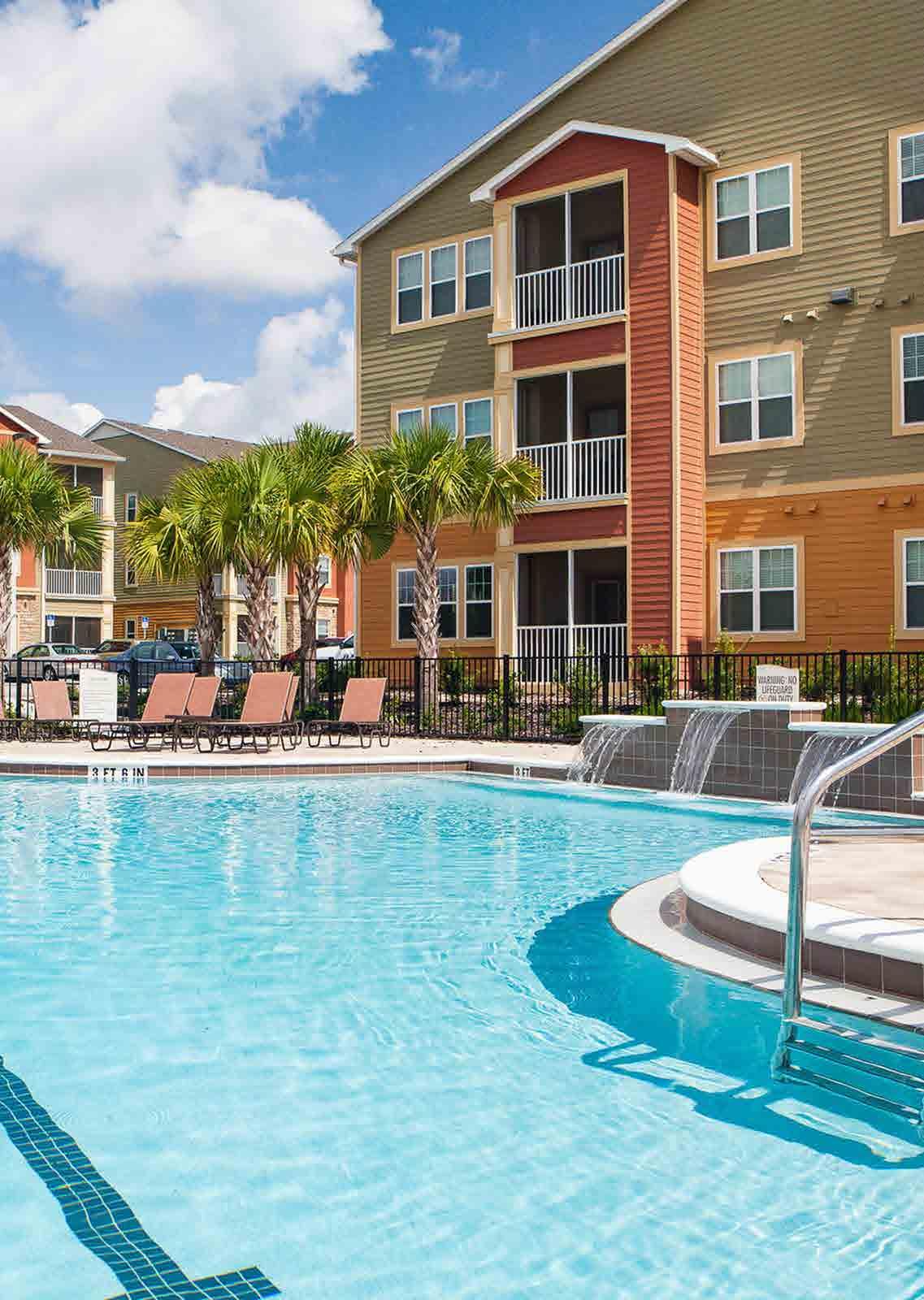
vistaatlostlake.com
LIFE
LIVE. LIFE. WELL.
New identity - same spectacular views! Vista at Lost Lake is reinventing itself from the outside in. Transformations include a game-changing fitness center, designer finishes in apartments, and a poolside gathering room with entertainment bar that provides a true indoor/outdoor experience.* Enjoy panoramic views overlooking the rolling landscape of Lake County and experience the true meaning behind Live. Life. Well. With our Award Winning Customer Service Staff and Community.

LIVING HERE HAS ITS REWARDS!

Vista at Lost Lake is unmatched in convenience and luxury. Expect extras such as two lavish clubhouses with Wi-Fi Hot Spots, two resort-style swimming pools, car care center, and outdoor picnic/grilling areas. Enjoy a spectacular sunset from the pool verandah, or spoil your four-legged friend at one of our two off-leash Bark Parks. Take advantage of our Community Rewards Program and score rewards like gift cards to Amazon or Mastercard, simply by attending our monthly resident events, referring your friends, renewing your lease, and following us on social media.
LET’S

EXPERIENCE
RESIDENT
@vistaatlostlakeclermont @vistaatlostlake @vistaatlostlake vistalostlake
GET SOCIAL
IT’S IN THE DETAILS
Select 1, 2 or 3 bedroom floor plans, or opt for the flexibility of loft-style living. Here at Vista you’ll have two different designer kitchen options to choose from, with glasstop stoves, stainless-steel appliances and trendy glass backsplash, as well as massive walk-in showers or soaking garden tubs.
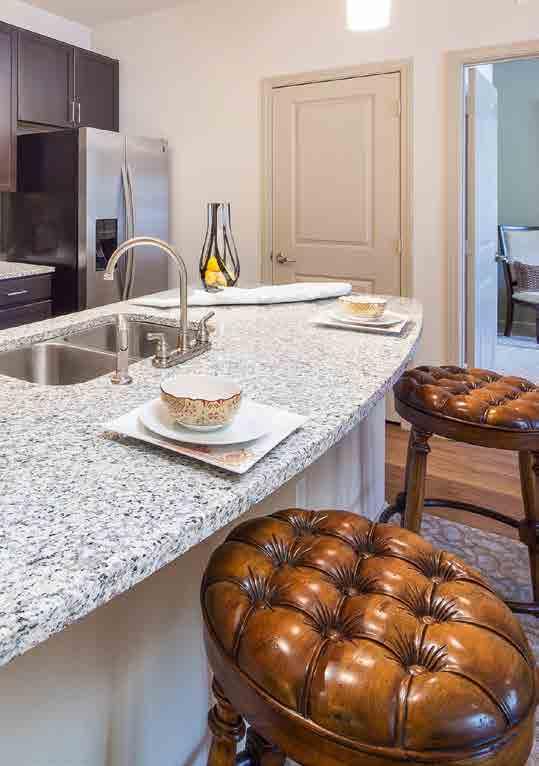
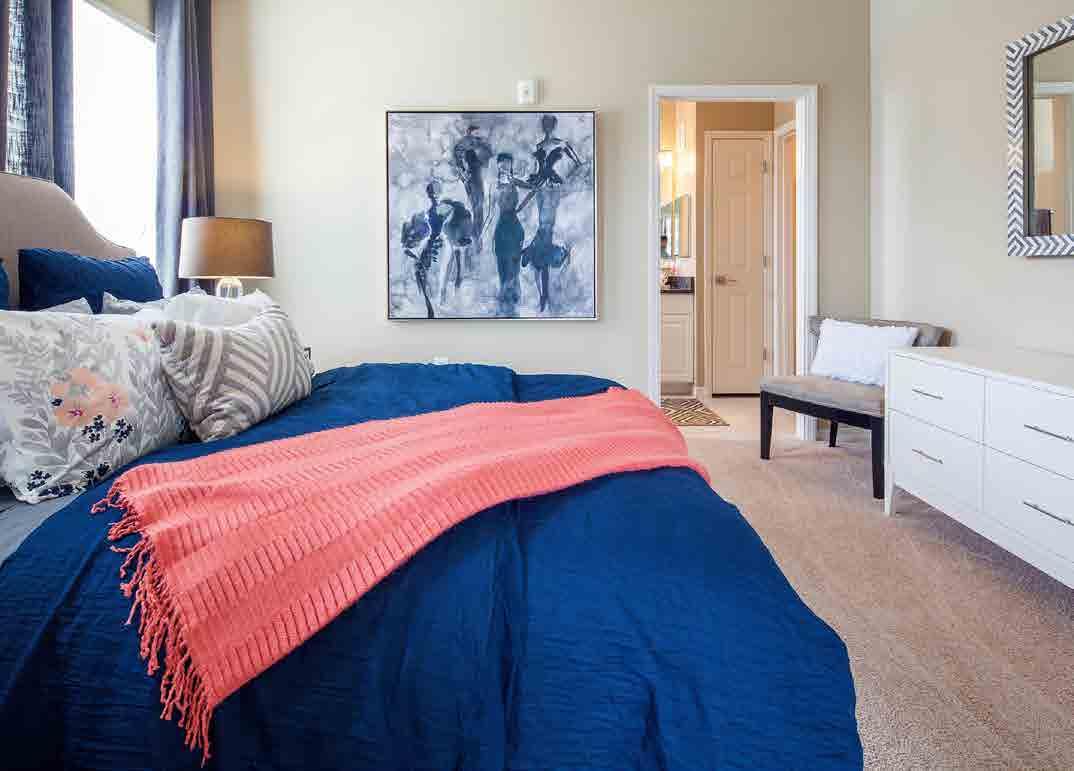

COMMUNITY FEATURES
360 ° of Lavish Views
· Modern Café with Starbucks Coffee and USB Ports
· Restricted Gate Access
Business Center with WiFi
APARTMENT FEATURES
Screened Outdoor Living Space
· Washer & Dryer Included
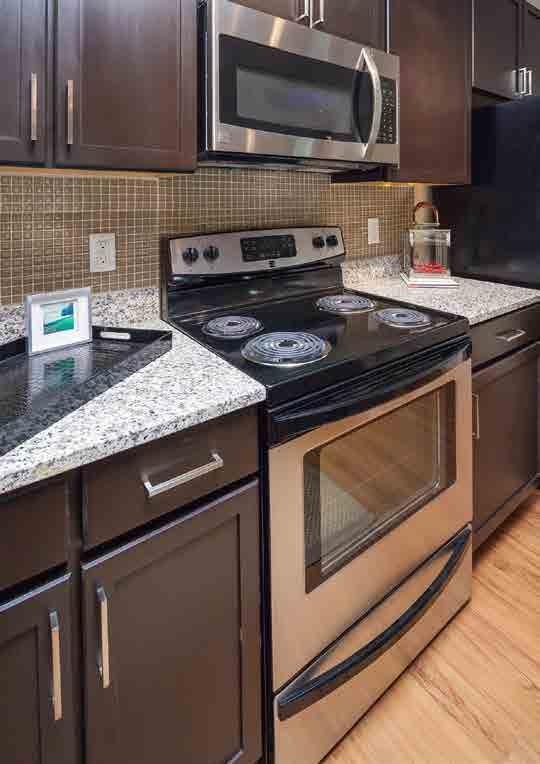
Intrusion Alarm
· Attached and Detached Garage

THE LIFESTYLE YOU’VE BEEN LOOKING FOR
FLOOR PLANS
Vista at Lost Lakes offers spacious layouts to fit your lifestyle with more than 21 floor plans to choose from.

WH HVAC D W DW LIVING 13 7 x 14'2 BATH BALCONY CLOSET REF CLOSET LIN PAN DINING ENTRY KITCHEN BEDROOM 12 9 x 14'11
BEDROOM 1 BATHROOM 793 SQ FT A2 WH HVAC D W DW LIVING 13' 11 ' x 15'6' BATH BALCONY CLOSET REF CLOSET LIN PAN DINING ENTRY KITCHEN BEDROOM 13 1 ' x 13'3 1 BEDROOM 1 BATHROOM 841 SQ FT A3 WH HVAC D W DW LIVING 13 3 x 13'3 BATH BALCONY C L O S E T CLOSET REF OFFICE LIN PAN DINING ENTRY KITCHEN BEDROOM 12 7 x 14'1
1
WH HVAC D W DW LIVING 16 10 x 9'7 BATH BALCONY STORAGE C OSET CLOSET REF LIN PAN DINING ENTRY KITCHEN BEDROOM 12 10 x 14'7
1 BEDROOM 1 BATHROOM 911 SQ FT A5
1 BEDROOM 1 BATHROOM 868 SQ FT A4
FPO
FPO

DW LIVING 12 11 x 12'2 BATH BATH BALCONY CLOSET CLOSET CLOSET REF LIN LIN PAN DINING KITCHEN BEDROOM 11 11' x 12'11 BEDROOM 12 1 x 12'11 WH HVAC D W
BEDROOM 2 BATHROOM 1066 SQ FT B1 LIVING/DINING 21 1 x 11'6 BATH BATH BALCONY CLOSET REF CLOSET ENTRY LIN PAN NICHE DESK KITCHEN BEDROOM 11 7 x 14'8 BEDROOM 11 0 x 12'9 HVAC D W DW CLOSET 2 BEDROOM 2 BATHROOM 1197 SQ FT B3 WH HVAC D W DW LIVING/DINING 20 9 ' x 14'7 BATH BATH BALCONY STORAGE ENTRY CLOSET CLOSET CLOSET PAN CLOSET CLOSET REF LIN LIN KITCHEN BEDROOM 14 0 x 11 3 BEDROOM 12 3 x 14'7 ' BEDROOM 11 3 x 10'1 ' 3 BEDROOM 2 BATHROOM 1377 SQ FT C1 DW LIVING 13 6 x 13'8 BATH BATH BALCONY CLOSET CLOSET REF ENTRY CLOSET CLOSET LIN LIN PAN DINING KITCHEN ISLAND BEDROOM 13 11 x 11 7 BEDROOM 11 8 ' x 13'3 WH HVAC D W
2
2 BEDROOM 2 BATHROOM 1225 SQ FT B2
Model shown is 3rd floor unit, 1st & 2nd floor units have 1 sink and tub only in master bath.

DW LIVING 12 11 x 12'2 BATH BATH BALCONY CLOSET CLOSET CLOSET REF LIN LIN PAN DINING KITCHEN BEDROOM 11 11 x 12'11 ' BEDROOM 12 1 x 12'11 WH HVAC D W 2 BEDROOM 2 BATHROOM 1066 SQ FT B1 LIVING/DINING 21 1 x 11'6 BATH BATH BALCONY CLOSET REF CLOSET ENTRY LIN PAN NICHE DESK KITCHEN BEDROOM 11 7 x 14'8 BEDROOM 11 0 x 12'9 WH HVAC D W DW CLOSET 2 BEDROOM 2 BATHROOM 1197 SQ FT B3 WH HVAC D W DW LIVING/DINING 20 9 x 14'7 BATH BATH BALCONY STORAGE ENTRY CLOSET CLOSET CLOSET PAN CLOSET CLOSET REF LIN LIN KITCHEN BEDROOM 14 0 x 11 3 BEDROOM 12 3 x 14'7 BEDROOM 11 3' x 10'1 3 BEDROOM 2 BATHROOM 1377 SQ FT C1 DW LIVING 13 6' x 13'8 BATH BATH BALCONY CLOSET CLOSET REF ENTRY CLOSET CLOSET LIN LIN PAN DINING KITCHEN ISLAND BEDROOM 13 11 x 11 7 BEDROOM 11 8 x 13'3 WH HVAC D W
2 BEDROOM 2 BATHROOM 1225 SQ FT B2
Model shown is 3rd floor unit, 1st & 2nd floor units have 1 sink and tub only in master bath.
FPO

DW LIVING 12 11 ' x 12'2 BATH BATH BALCONY CLOSET CLOSET CLOSET REF LIN LIN PAN DINING KITCHEN BEDROOM 11 11 x 12'11 ' BEDROOM 12 1 x 12'11 WH HVAC D W 2 BEDROOM 2 BATHROOM 1066 SQ FT B1 LIVING/DINING 21 1 x 11'6 BATH BATH BALCONY CLOSET REF CLOSET ENTRY LIN PAN NICHE DESK KITCHEN BEDROOM 11 7 x 14'8 BEDROOM 11 0 x 12'9 WH HVAC D W DW CLOSET 2 BEDROOM 2 BATHROOM 1197 SQ FT B3 WH HVAC D W DW LIVING/DINING 20 9 x 14'7 BATH BATH BALCONY STORAGE ENTRY CLOSET CLOSET CLOSET PAN CLOSET CLOSET REF LIN LIN KITCHEN BEDROOM 14 0 x 11 3' BEDROOM 12 3 x 14'7 BEDROOM 11 3' x 10'1 3 BEDROOM 2 BATHROOM 1377 SQ FT C1 DW LIVING 13 6 x 13'8 BATH BATH BALCONY CLOSET CLOSET REF ENTRY CLOSET CLOSET LIN LIN PAN DINING KITCHEN ISLAND BEDROOM 13 11 ' x 11 7 BEDROOM 11 8 x 13'3 WH HVAC D W
2 BEDROOM 2 BATHROOM 1225 SQ FT B2
Model shown is 3rd floor unit, 1st & 2nd floor units have 1 sink and tub only in master bath.
FPO
Game Changer Fitness Center
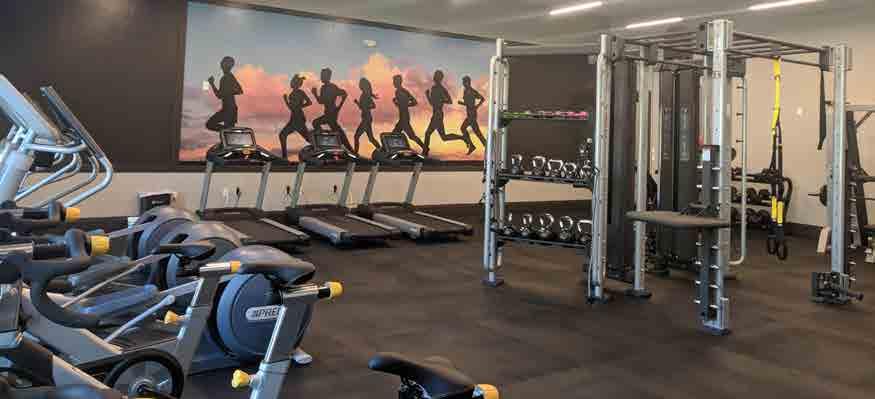
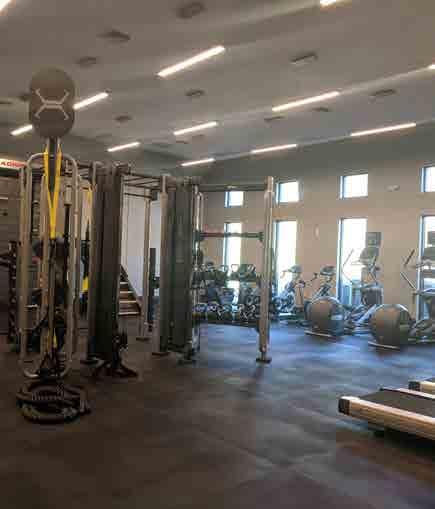
TREADWALL
Think rock climbing is hard? Try doing it on a rotating climbing wall.
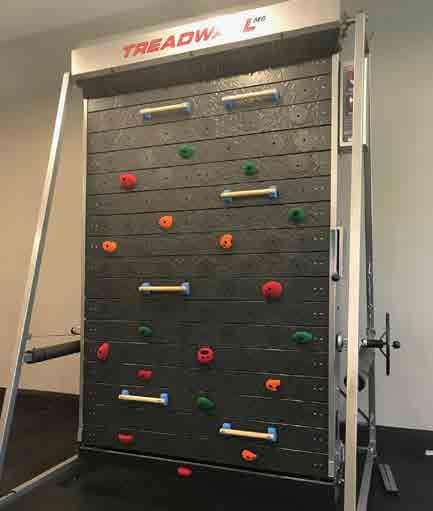
JACOB’S LADDER
Delivers a superior cardio workout to both upper and lower body.
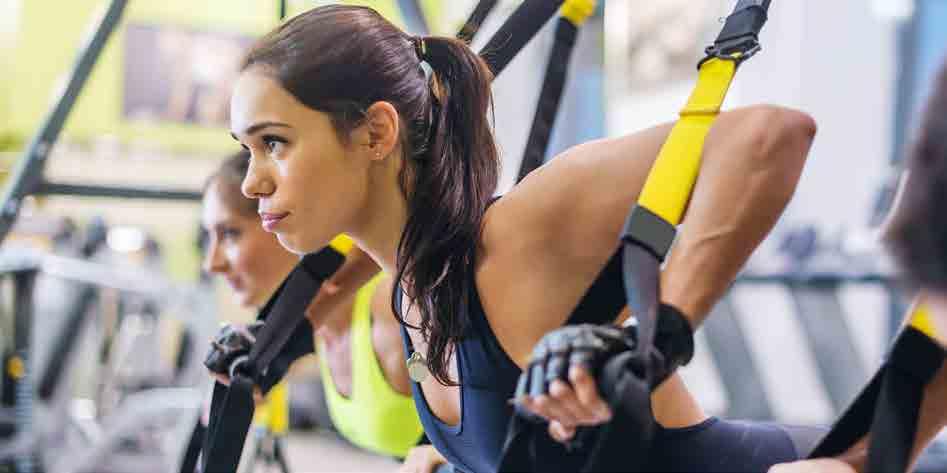
X-LAB MONKEY SYSTEM
Includes TRX straps, medicine balls, battle ropes and numerous body weight exercises.
SPIN BIKES
Burns calories and gets your heart rate going. ProForm Tour de France Spin Bikes- allows the user to create any route in the world which is then simulated through the incline and decline function.
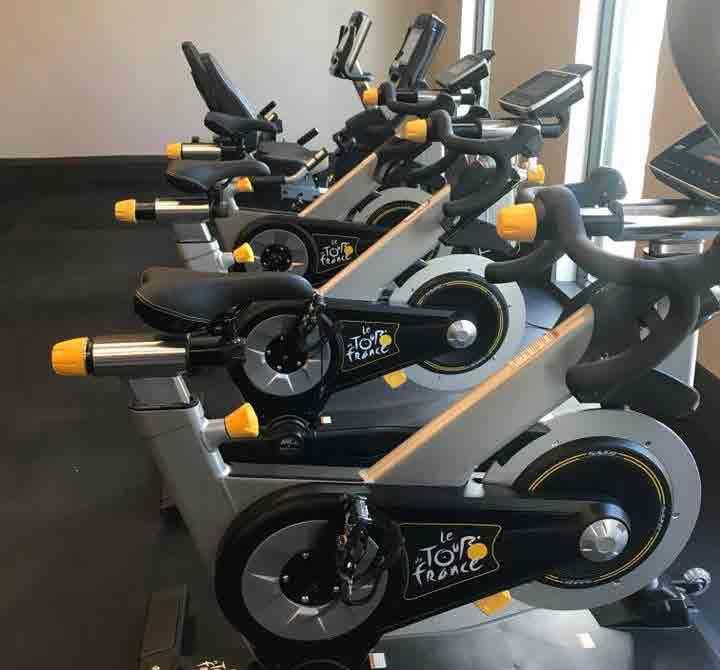
vistaatlostlake.com 2550 Citrus Tower Blvd. | Clermont, FL 34711 | 352.242.4471 Explore your neighborhood with the best that Clermont has to offer…live the life you’ve always wanted! SMALL TOWN CHARM BIG CITY CONVENIENCE




















