
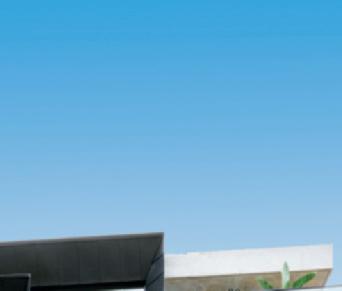

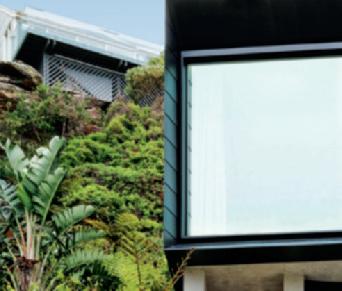
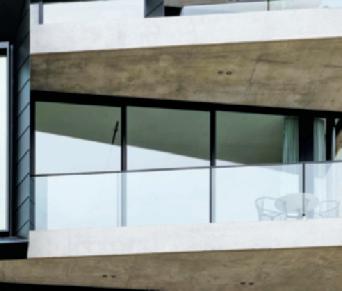

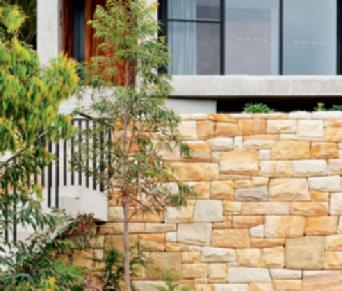
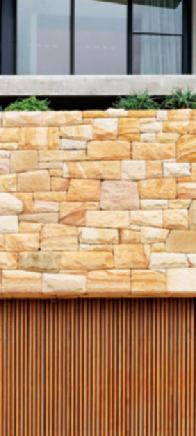

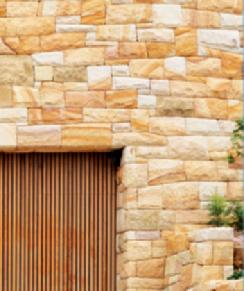
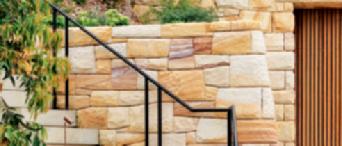
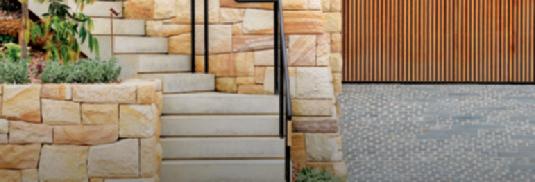
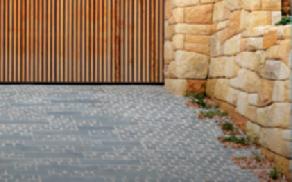


A N N U A L ANNUAL 2 0 2 2 / 2 0 23 2022/2023 AUS $9.95* (incl. GST) Chill out: Award-winning pool designs DESIGN & CONSTRUCT | HOUSE ADDITIONS & RENOVATIONS | UNITS & TOWNHOUSES ENERGY-EFFICIENT HOMES | DISPLAY HOMES | CONTRACT HOUSING 274 pages of new homes, renovations & pools from the state’s best builders
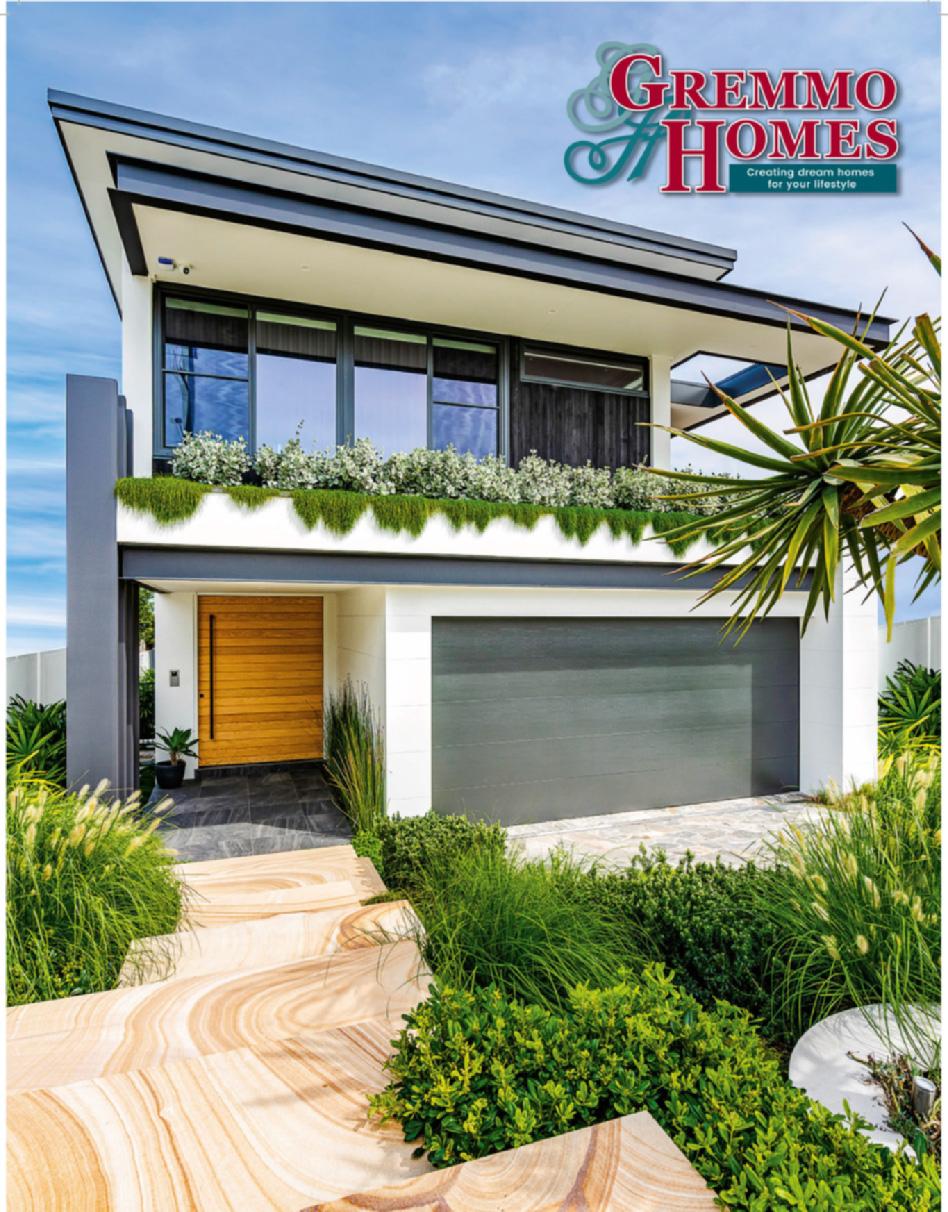
Chateau has grown into a multi-award winning company due to a continued commitment to service, quality and innovation. The team provides customised architectural design solutions together with premium quality construction. This holistic

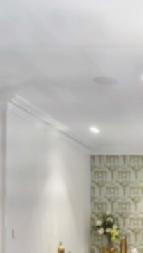




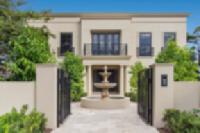
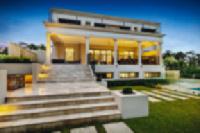
approach ensures that the project from concept to completion is seamless and that optimum value is achieved. In this, Chateau remains a leader in today’s elite residential marketplace, exceeding the expectations of Sydney’s most discerning clients.

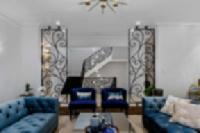
9634 6888 www.chateau.com.au
02
Established in 1970, ‘Chateau Architects + Builders’ is family owned and operated, an alternative to the traditional model of bespoke home creation.
ANNUAL 2022/2023
Master Builders Association of NSW
52 Parramatta Road, Forest Lodge NSW 2037
P: 02 8586 3555
E: events@mbansw.asn.au
Awards and Events Team Amanda Kelly, Susan Manning, Janet Hood, Jayne Collins, Sophie Abbott, Maiya Irving-Mackinnon
Editor Danielle Townsend
Designer Malinda Hadiwidjojo
Advertising Sales Graham Williams Tel: 0459 232 394
Advertising Production Co-ordinator Shanya Peiris
Associate Publisher Martin White
Cover Photo Pacific Plus Constructions
All information and prices contained herein were correct at the time of writing. The Master Builders Association of NSW cannot accept any responsibility for omissions or errors. All plans, photographs, and details contained in this magazine are copyright. Anyone found breaking any of the aforementioned will be prosecuted.
This magazine is printed on paper produced in a mill that meets Environmental Management System ISO14001.
Chairman/CEO
Prema Perera
Publisher Janice Williams
Chief Financial Officer
Vicky Mahadeva
Associate Publisher Emma Perera
Circulation Business Dev. Manager Mark McTaggart
PRESIDENT’S MESSAGE
The Excellence in Housing Awards recognises what is best about our industry — it showcases the built environment and its contribution to the social fabric of the community.
Subscriptions and mail orders: 1300 303 414
Circulation enquiries to our Sydney head office (02) 9805 0399
The Excellence in Housing Awards Annual No.24 is published by Universal Magazines, Unit 5, 6-8 Byfield Street, North Ryde 2113. Phone: (02) 9805 0399, Fax: (02) 9805 0714. Melbourne office, Suite 3, Level 3, 10 Northumberland Street, South Melbourne Vic 3205 (03) 9694 6444, Fax: (03) 9699 7890. Printed in Singapore by Times Printers, www.timesprinters.com, distributed by Network Services, (02) 9282 8777.
This book is copyright. Apart from any fair dealing for the purpose of private study, research, criticism or review as permitted under the Copyright Act, no part may be reproduced by any process without written permission. Enquiries should be addressed to the publishers. The publishers believe all the information supplied in this book to be correct at the time of printing. They are not, however, in a position to make a guarantee to this effect and accept no liability in the event of any information proving inaccurate. Prices, addresses and phone numbers were, after investigation, and to the best of our knowledge and belief, up to date at the time of printing, but they may change in some cases. It is not possible for the publishers to ensure that advertisements that appear in this publication comply with the Trade Practices Act, 1974. The responsibility must therefore be on the person, company or advertising agency submitting the advertisements for publication. While every endeavour has been made to ensure complete accuracy, the publishers cannot be held responsible for any errors or omissions.
Please pass on or recycle this magazine
* Recommended retail price
ISSN 1443-0142
Copyright © Universal Magazines MMXXIII
ACN 003 026 944
www.universalmagazines.com.au
This year, our industry has produced magnificent quality and exceptional levels of construction. Eight judges carried out more than four months of full-time site visits, inspecting a record number of entries, worth more than $900 million.
Also, in what is great news for the future of the industry, was the large number of nominations for Young Builder of the Year.
As always, our panel of judges faced the most extraordinary task of examining, evaluating and deliberating to select the very best projects from numerous categories, ranging from display and contract homes, to home units, house additions and renovations, energy efficiency and secondary dwellings.
On behalf of the MBA, I congratulate all entrants and winners on the high standard of construction seen in so many projects.
Finally, congratulations to the Master Builder of the Year Pacific Plus Constructions, the Young Builder of the Year Joey Pamment from Pamment Projects, and the Display Home of the Year Kurmond Homes for the Glenleigh 41.
The MBA sincerely thanks its dedicated panel of judges and generous partners.
Simon Pilcher President, Master Builders Association of NSW

CONTENTS
$1.8 Million–$2 Million ................................78
$2 Million–$3 Million ...................................79
$3 Million–$3.5 Million ................................81
$3.5 Million–$4 Million ................................82
$4 Million–$4.5 Million ................................84
$4.5 Million & Over .....................................85
Contract Houses
Up to $600,000 ..........................................86
$600,001–$800,000 ...................................88
$800,001–$1 Million ...................................90
$1 Million–$1.2 Million ................................92
$1.2 Million–$1.3 Million .............................96
$1.3 Million–$1.4 Million .............................98
$1.4 Million–$1.8 Million ...........................100
$1.8 Million–$1.9 Million ...........................104
$1.9 Million–$2 Million ..............................106
$2 Million–$2.4 Million ..............................108
$2.4 Million–$2.5 Million ...........................111
$2.5 Million–$2.6 Million ...........................113
$2.6 Million–$2.7 Million ...........................114
$2.7 Million–$3 Million ..............................116
$3
$3.5
$4 Million–$4.2 Million ..............................123
$4.2 Million–$4.4 Million ...........................125
$4.4 Million–$4.5 Million ...........................126
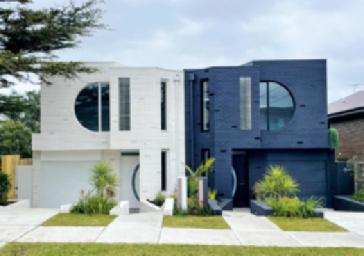
$4.5 Million–$5 Million ..............................128
$5 Million–$5.5 Million ..............................130
$5.5 Million–$6 Million ..............................132
$6 Million–$10 Million ...............................134
$10 Million–$12 Million .............................136
$12 Million & Over ....................................138
Town Houses or Villas/Dual Occupancy
Up to $500,000 ........................................139
$500,001–$800,000 .................................140
$800,001–$1 Million .................................144
$1 Million–$2 Million .................................147
$2 Million–$3 Million .................................149
$3 Million & Over ......................................153 Home Units
Up to $300,000 ........................................155
$300,001–$500,000 .................................156
$1
Granny Flats
$1.8 Million–$2 Million .............................219
$2 Million–$2.2 Million .............................221
$2.2 Million–$2.4 Million ..........................222
$2.4 Million–$2.5 Million ..........................225
$2.5 Million–$2.6 Million ..........................227
$2.6 Million–$3 Million .............................229
$3 Million–$3.5 Million ..............................230
$3.5 Million–$4 Million ..............................231
$4 Million–$4.5 Million ..............................233
$4.5 Million–$5 Million ..............................235
$5 Million–$5.5 Million ..............................236
$5.5 Million–$7 Million ..............................237
$7 Million & Over ......................................239
House Restorations & Additions
Up to $2 Million ........................................240
$2 Million–$3 Million ................................242
$3 Million & Over ......................................243
Residential Warehouse
Up to $2 Million ........................................245
$2 Million & Over ......................................246
Roof & Attic Conversions
Open price category .................................248
Affordable Housing
Up to $50 Million ......................................250
$50 Million & Over ....................................251
Excellence in Sustainability — Residential
Open price category .................................252
Best Use of Bricks ................................256
Best Use of Glass ..................................258
Best Use of Timber ...............................259
Best Use of Recycled Timber ..............260
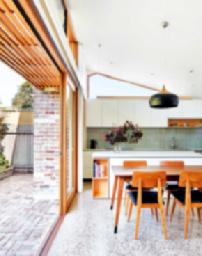
Best Use of Australian-made Products..261
Best Use of Concrete............................262
POOLS
Concrete Pools
Up to $100,000 ........................................264
$100,001–$150,000 .................................266
$900,001–$1 Million .................................201
$1
$150,001–$200,000 .................................268
$200,001 & Over ......................................269
Fibreglass Pools
Open price category .................................270
Renovations
Open price category .................................272
Commercial Pools
Open price category .................................273
message, credits ............................4 Master Builder of the Year ..............................10 Winners’ and merits’ list ..................................12
Builder of the Year ..............................16 Specialist Contractor of the Year ...................18 Display Home of the Year................................19 Awards feature .................................................25 Judging panel .................................................115
Code of Conduct ...................................119 Proud partners ................................................171 Entrants’ and advertisers’ index ..................274 Display Homes Up to $250,000 ..........................................22 $250,001–$300,000 ...................................26 $300,001–$350,000 ...................................29 $350,001–$400,000 ...................................32 $400,001–$450,000 ...................................36 $450,001–$500,000 ...................................40 $500,001–$600,000 ...................................44 $600,001–$700,000 ...................................46 $700,001–$800,000 ...................................49 $800,001 & Over ........................................53 Design & Construct — House Up to $400,000 ..........................................56 $400,001–$600,000 ...................................58 $600,001–$800,000 ...................................60 $800,001–$1 Million ...................................62 $1 Million–$1.2 Million ................................65 $1.2 Million–$1.6 Million .............................69 $1.6 Million–$1.8 Million .............................73
President’s
Young
MBA
Million–$3.5 Million ..............................118
Million–$4 Million ..............................120
$500,001–$800,000 .................................158
$800,001–$1 Million .................................159
Million–$1.5 Million ..............................160
$1.5 Million–$1.7 Million ...........................161
$1.7 Million–$2 Million ..............................162
$2 Million–$3 Million .................................165
$3 Million & Over ......................................166
— Internal
Home Unit Renovation
Up to $500,000 ........................................168
$500,001 & Over ......................................170
.................................174
& Over ......................................176 House Alterations & Additions
to $400,000 ........................................179
.................................183
.................................186
.................................188
.................................191
.................................194
.................................198
Up to $150,000 ........................................172 $150,001–$200,000
$200,001
Up
$400,001–$500,000
$500,001–$550,000
$550,001–$600,000
$600,001–$700,000
$700,001–$800,000
$800,001–$850,000
$850,001–$900,000 .................................199
Million–$1.1 Million
Million–$1.2 Million ..........................206
Million–$1.3 Million ..........................210
Million–$1.35 Million ........................212
Million–$1.4 Million ........................ 214
Million–$1.6 Million ..........................215
Million–$1.8 Million ..........................217
.............................204 $1.1
$1.2
$1.3
$1.35
$1.4
$1.6
5 MBA EXCELLENCE IN HOUSING AWARDS ANNUAL
FRENCH PROVINCIAL
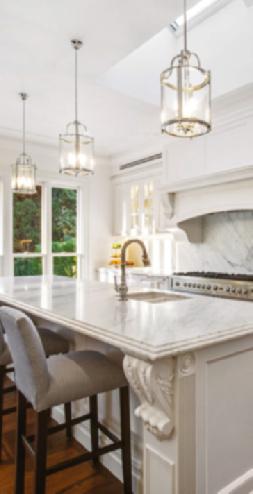
MODERN

Est. 1970. Architect Designed and Master Built for 50 years
Est. 1970. Architect Designed and Master Built for over 50 years

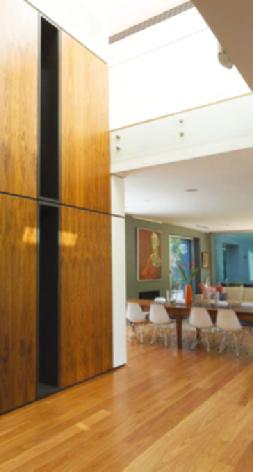
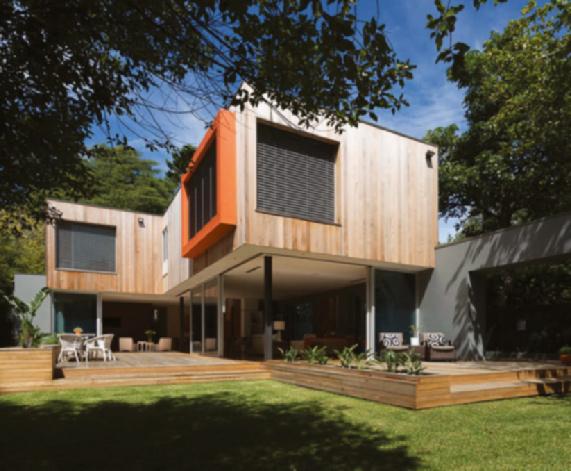
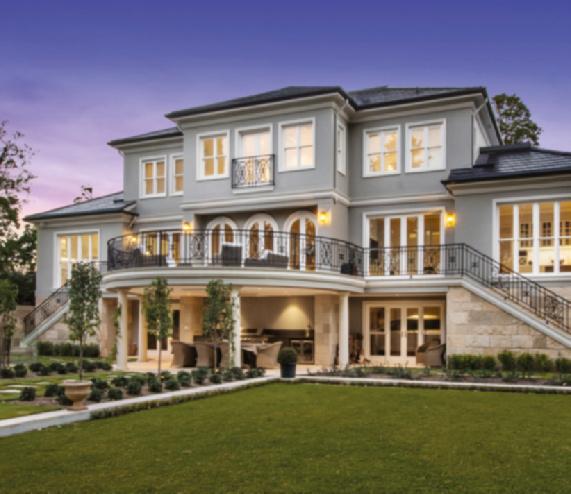
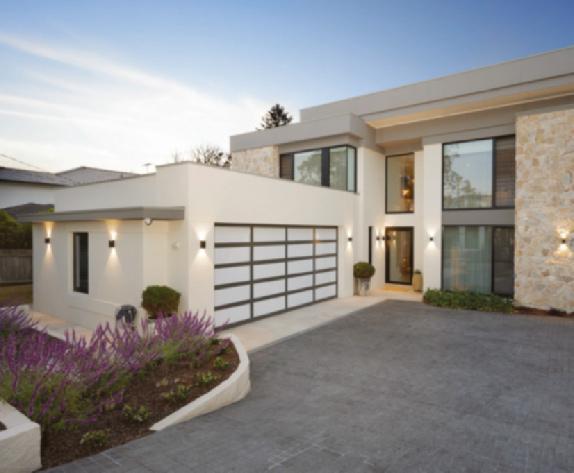
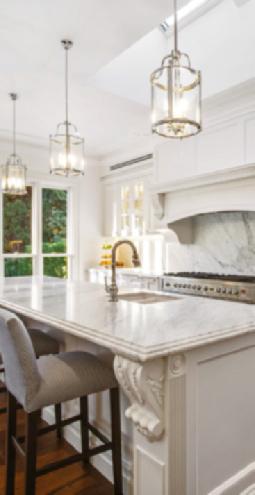
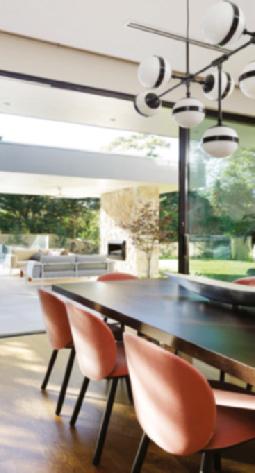
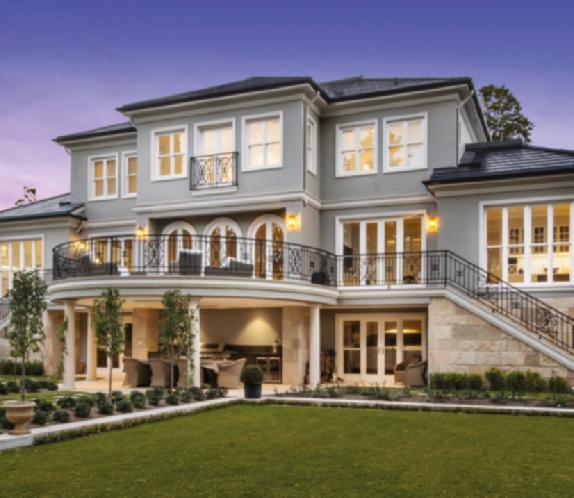 WINNER2013
WINNER2019
WINNER2013
WINNER2019
CONTEMPORARY
2022 MBA NSW Design & Construct House $1.2m to $1.6m – WINNER
2020 MBA NSW Design & Construct House $3.5M - $4M - WINNER
2022 MBA NSW Design & Construct House $3m to $3.5m – WINNER
2020 MBA Design & Construct House $1.5M - $2M - WINNER
2022 MBA NSW Contract House $2m to $2.4m – WINNER
2019 MBA Master builder of the Year - FINALIST


2022 MBA NSW Contract House $2.6m to $2.7m – WINNER
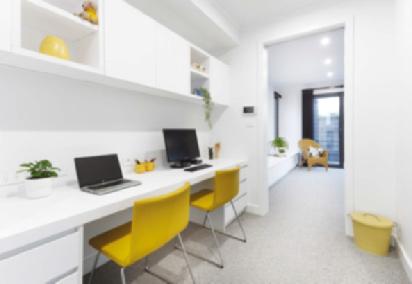
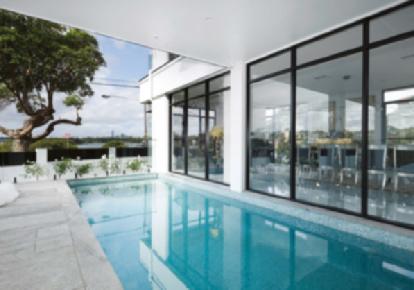
2019 MBA NSW Design & Construct House $1.7M - $2M - WINNER
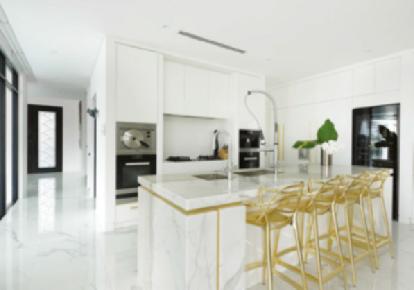
2021 MBA NSW Design & Construct House $1.8m to $2m – WINNER
2015 MBA NSW Design & Construct House $4M+ - WINNER
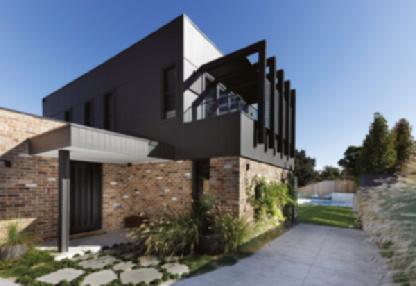
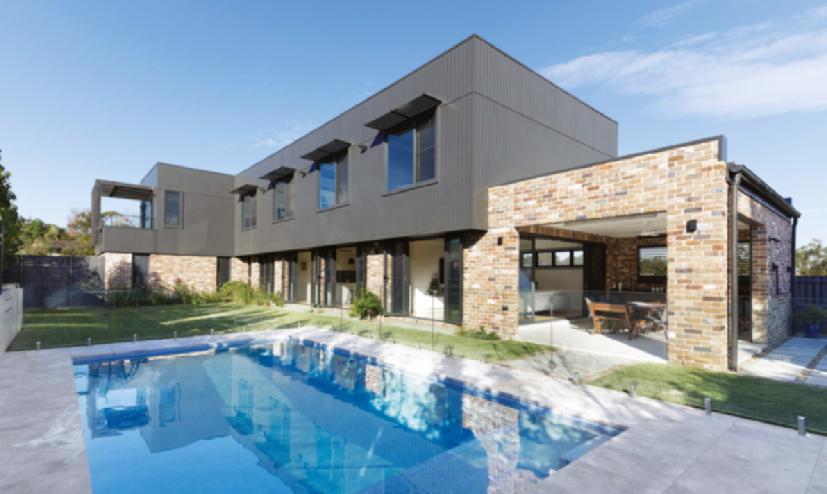
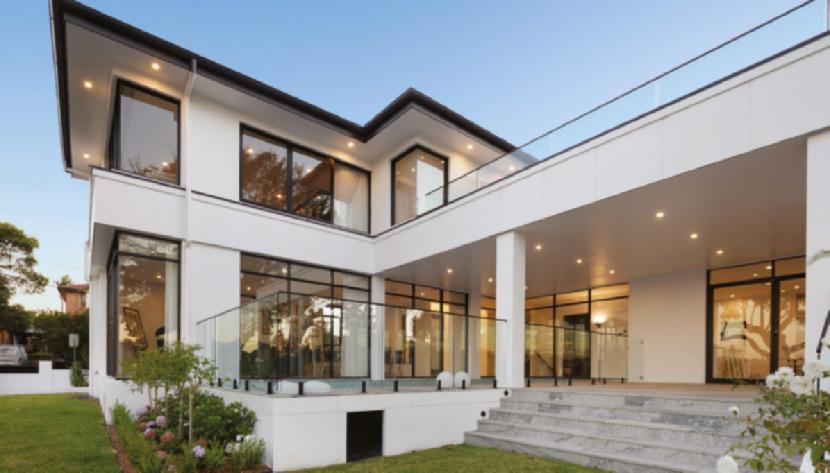
2021 MBA NSW Design & Construct House $1.4m to $1.5m – WINNER
2013 HIA NSW Home of the Year - WINNER
2020 MBA NSW Design & Construct House $3.5m to $4m – WINNER
2020 MBA NSW Design & Construct House $1.5m to $2m – WINNER
02 9634 6888

www.chateau.com.au
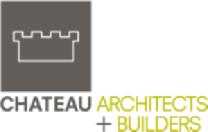
WINNER2017
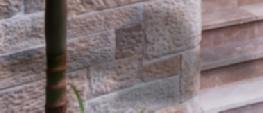
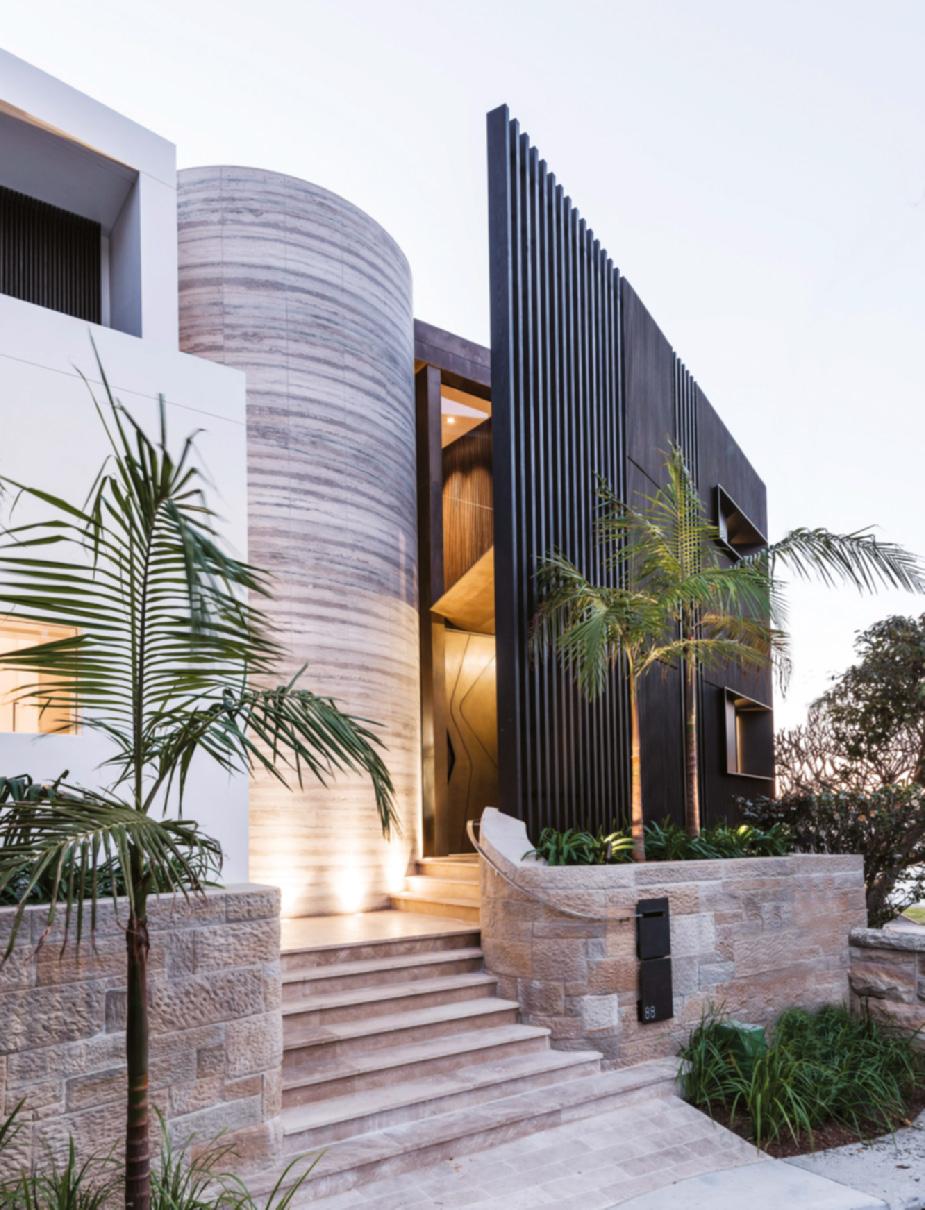
Innovative Building Services has been building custom designed luxury homes for 25 years. We work closely with a team of professionals to ensure our clients utmost satisfaction. Our vast experience and attention to detail is what sets apart from the rest. PO Box 529, Kellyville NSW 2155








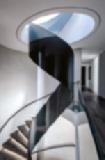
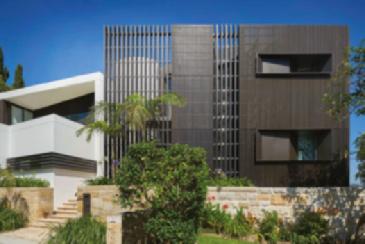

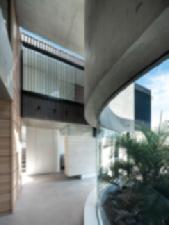
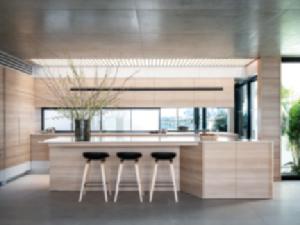
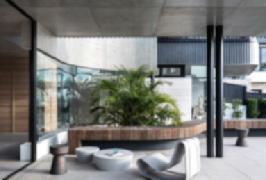
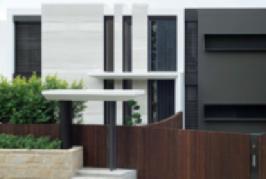
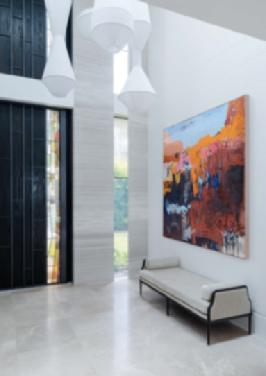
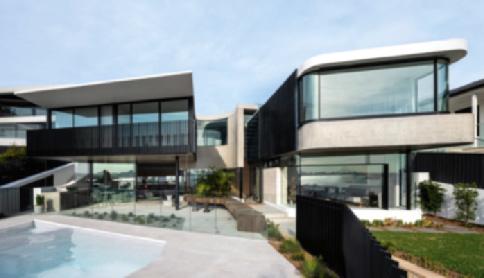
info@innovativebuilding.com.au Lic. No. 175902C innovativebuilding.com.au
(02) 9659 0600 |
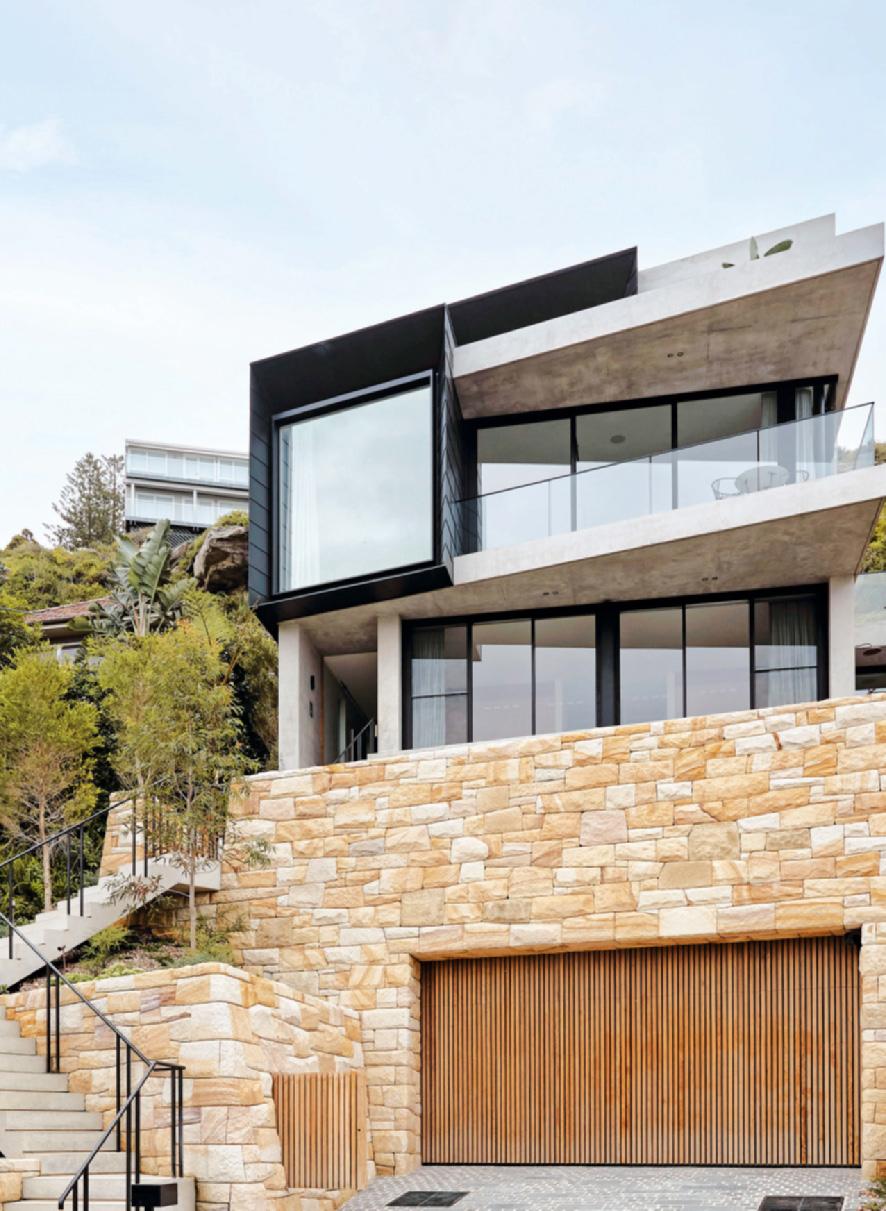

XE C E LLENCEIN
R SD
YEAR WINNER 2022 10 MBA EXCELLENCE IN HOUSING AWARDS ANNUAL MASTER BUILDER OF THE YEAR PROUDLY SUPPORTED BY MBA NSW
HOUSINGAW A
MASTER BUILDER OF THE
AGAINST THE ELEMENTS
Whale Beach House is a Sydney beachside home where shifting geometries coax northern sun into south-facing rooms, and big views are carefully framed and balanced.
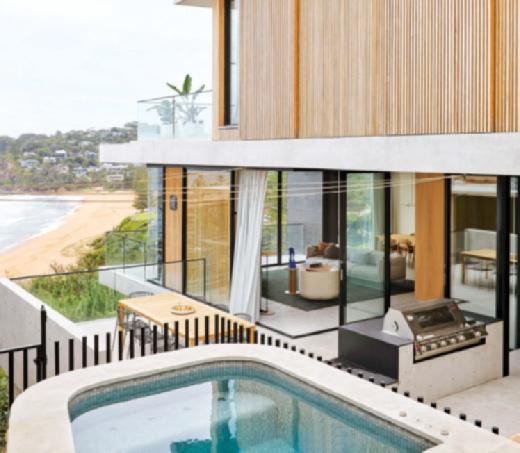
The brief from the homeowners, a professional couple, was for a home of many modes, with guest accommodation for extended family, and an outdoor entertaining area for large gatherings. Aside from roaring ocean winds, the location challenge was to resist the obvious full glass façade and open-plan interior.
To carve a broad outdoor terrace from the steep narrow site, the top two levels taper to one side, drawing north sun into southfacing front rooms. The plan separates guest quarters at entry level from the top-floor master suite, with the central living level — kitchen, dining and living room — opening onto the terrace.
A robust shell of concrete, hardwood screens and zinc cladding shields against the elements, while inside is light, soft, and calm. A central skylit staircase is anchored by a curved wall in deep kelp green with a fine brass balustrade. In-built furniture elements follow nature’s palette,
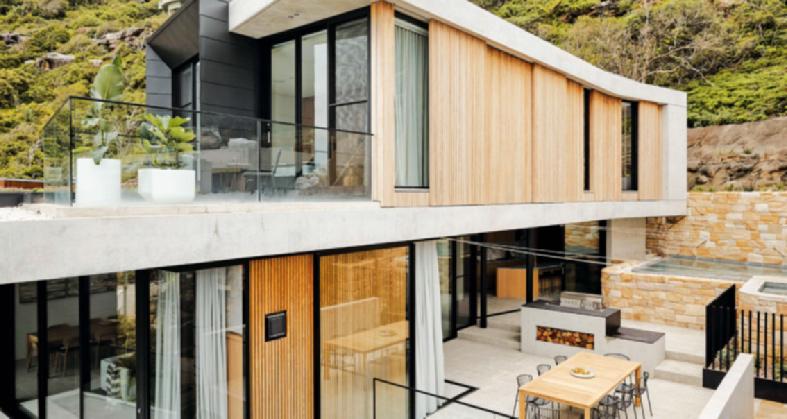
11 MBA EXCELLENCE IN HOUSING AWARDS ANNUAL MASTER BUILDER OF THE YEAR
PROUDLY SUPPORTED BY MBA NSW
MASTER BUILDER OF THE YEAR
PROUDLY SUPPORTED BY MBA NSW
2022
FINALIST
GINARDI
Tel: 0499 055 980
Website: ginardi.com.au
Design: North Shore
Residence
Photography: Justin Alexander
HEANESBUILT
PTY LTD
combining oak joinery and richly veined quartz or dolomite slabs, and warm pastel tones for the custom-designed furniture and artworks.
JUDGES’ COMMENTS: The skills utilised to overcome the location challenges were outstanding. A shell of concrete, hardwood screens and zinc cladding shields against the elements while the interior exudes a sense of calm and light where shifting geometries coax northern sun into south-facing rooms, and big views are carefully framed and balanced. An outstanding use of mixed materials.
PACIFIC PLUS CONSTRUCTIONS
Tel: 0414 465 693
Website: pacificpc.com.au
Design: Whale Beach House

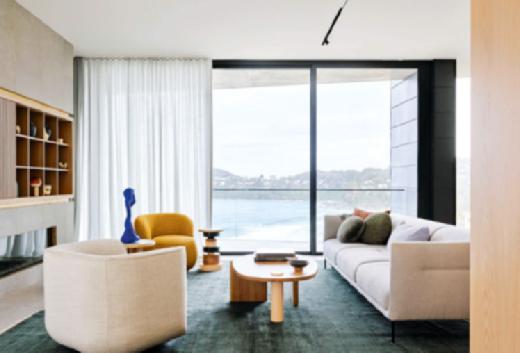
Photography: Anson Smart
EXCELLENCE IN HOUSING AWARDS 2022
WINNERS AND FINALISTS
MASTER BUILDER OF THE YEAR
Winner: Pacific Plus Constructions
Finalist: Ginardi
Finalist: Heanesbuilt Pty Ltd
Finalist: Toki Construction Pty Ltd
YOUNG BUILDER OF THE YEAR
Winner: Joey Pamment —
Pamment Projects
Finalist: Joel Basha — BTM
Constructions
Finalist: Mathew Hall D.velop.R Pty Ltd
Finalist: Kain Bliss — Greenbuild
Constructions Pty Ltd
DISPLAY HOME OF THE YEAR
Winner: Kurmond Homes
Finalist: Contemporary Homes
Finalist: Raymond Vincent Homes
Finalist: Worthington Homes
Display Homes
Up to $250,000
W inner: Firstyle Homes
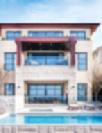
$250,001–$300,000
Winner: Eden Brae Homes
$300,001–$350,000
Winner: Brolen Homes
$350,001–$400,000
Winner: Worthington Homes
Finalist: Firstyle Homes
Finalist: McDonald Jones
$400,001–$450,000
Winner: Contemporary Homes
Finalist: Eden Brae Homes
Finalist: McDonald Jones
$450,001–$500,000
Winner: Tempo Living
Finalist: Kurmond Homes
Finalist: Metricon Homes
$500,001–$600,000
Winner: Kurmond Homes
Finalist: Allcastle Homes Pty Ltd
Finalist: Contemporary Homes
Tel: 0422 159 592
Website: heanesbuilt.com.au
Design: Mona Lane
Photography: Michael Nicholson Photography
TOKI CONSTRUCTION
PTY LTD
Tel: 0405 612 507
Website: tokiconstruction. com.au
Design: Gunnamatta House
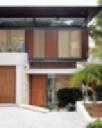

Photography: Anson Smart Photography
$600,001–$700,000
Winner: Allcastle Homes Pty Ltd
Finalist: ANSA Homes Pty Ltd
Finalist: Metricon Homes
$700,001–$800,000
Winner: ANSA Homes Pty Ltd
$800,001 & Over
Winner: Raymond Vincent Homes
Finalist: Buildcraft Constructions
Finalist: Metricon Homes
Granny Flats
Up to $150,000
W inner: Granny Flat Solutions
XE C E LLENCEIN HOUSINGAW A R SD
MASTER BUILDER OF THE YEAR
12 MBA EXCELLENCE IN HOUSING AWARDS ANNUAL
$150,001–$200,000
Winner: Granny Flat Solutions
Finalist: Granny Flat Solutions
Finalist: M.R.A Building
$200,001 & Over
Winner: BTM Constructions
Finalist: Australian National Builders
Pty Ltd
Finalist: Souter Built. Pty Ltd
Design & Construct — House
Up to $400,000
W inner: Traditional Timber Frames
Finalist: New South Homes
$400,001–$600,000
Winner: Lambert Building Group Pty Ltd
Finalist: Blue Build
$600,001–$800,000
Winner: Renxtend Pty Ltd
Finalist: Greenbuild Constructions Pty Ltd
$800,001–$1 Million
Winner: Maple Design and Construct
Pty Ltd
Finalist: Masterton Homes Pty Ltd
Finalist: Rettke Builders
$1 Million–$1.2 Million
Winner: Ascon Group Pty Ltd
Finalist: Greenbuild Constructions Pty Ltd
Finalist: Maple Design and Construct
Pty Ltd
Finalist: Modify Homes
$1.2 Million–$1.6 Million
Winner: Chateau Architects + Builders
Finalist: Gremmo Homes
Finalist: Invision Homes NSW
$1.6 Million–$1.8 Million
Winner: Gremmo Homes
Finalist: Construction by Design (NSW)
Finalist: CplusC Architectural Workshop
$1.8 Million–$2 Million
Winner: LoveLife Projects Pty Ltd
$2 Million–$3 Million
Winner: On the Ball Building Pty Ltd
Finalist: Gremmo Homes
$3 Million–$3.5 Million
Winner: Chateau Architects + Builders
$3.5 Million–$4 Million
Winner: Acubuilt Pty Ltd
$4 Million–$4.5 Million
Winner: Greenbuild Constructions Pty Ltd
$4.5 Million & Over
Winner: Gremmo Homes
Contract Houses
Up to $600,000
W inner: Krano's Constructions Pty Ltd
$600,001–$800,000
Winner: PAH Innovative Construction
$800,001–$1 Million
Winner: Pinnacle Custom Homes
Finalist: Marshall Building Company
Pty Ltd
$1 Million–$1.2 Million
Winner: Arc.
Finalist: Beyond Build Constructions
Pty Ltd
Finalist: Luxury Builds Australia
Finalist: Ozzbuild Pty Ltd
$1.2 Million–$1.3 Million
Winner: Scott James Builder
Finalist: Moneghittie Built
$1.3 Million–$1.4 Million
Winner: iBuild&Co
Finalist: PAH Innovative Construction
$1.4 Million–$1.8 Million
Joint Winner: Pillar Projects Pty Ltd
Joint Winner: Bellevarde Constructions
$1.8 Million–$1.9 Million
Winner: Todd Knaus Constructions
Finalist: Build By Design Pty Ltd
$1.9 Million–$2 Million
Winner: Walter Homes Pty Ltd
$2 Million–$2.4 Million
Joint Winner: Bellevarde Constructions
Joint Winner: Chateau Architects + Builders
Finalist: P Martin Building Pty Ltd
$2.4 Million–$2.5 Million
Winner: Lime Building Group Pty Ltd
Finalist: Davis Builders NSW Pty Ltd
$2.5 Million–$2.6 Million
Winner: Todd Knaus Constructions
$2.6 Million–$2.7 Million
Winner: Chateau Architects + Builders
$2.7 Million–$3 Million
Winner: Davis Builders NSW Pty Ltd
$3 Million–$3.5 Million
Winner: Ledbury Constructions Pty Ltd
$3.5 Million–$4 Million
Winner: Bau Group
Finalist: OneUp Building
$4 Million–$4.2 Million
Joint Winner: Foley Construction
Joint Winner: Peninsula Projects Pty Ltd
$4.2 Million–$4.4 Million
Winner: Buildability Constructions Pty Ltd
$4.4 Million–$4.5 Million
Winner: J and B Projects (Aust) Pty Ltd
$4.5 Million–$5 Million
Winner: Lawson and Lovell Building Services
$5 Million–$5.5 Million
Winner: OneUp Building
$5.5 Million–$6 Million
Winner: Blue Label Construction
Finalist: Constec Construction
$6 Million–$10 Million
Winner: Pacific Plus Constructions
$10 Million–$12 Million
Winner: Heanesbuilt Pty Ltd
$12 Million & Over
Winner: Ginardi Town Houses or Villas/ Dual Occupancy
Up to $500,000
W inner: Veriview Pty Ltd
$500,001–$800,000
Winner: Pioneer Building Group
$800,001–$1 Million
Winner: Cadence Property Group
$1 Million–$2 Million
Winner: Futureflip Pty Ltd
$2 Million–$3 Million
Winner: D.velop.R Pty Ltd
$3 Million & Over
Winner: Heanesbuilt Pty Ltd
Home Units
Up to $300,000
W inner: Binah
$300,001–$500,000
Winner: Bronxx
$500,001–$800,000
Winner: TQM Design & Construct
$800,001–$1 Million
Winner: Gledhill Constructions
$1 Million–$1.5 Million
Winner: Impero Constructions
$1.5 Million–$1.7 Million
Winner: Growthbuilt
$1.7 Million–$2 Million
Winner: HELM
$2 Million–$3 Million
Winner: Lords Group
$3 Million & Over
Winner: Ultra Building Co
Home Unit Renovation — Internal
Up to $500,000
W inner: MILEHAM
$500,001 & Over
Winner: MJK Building Pty Ltd
House Alterations & Additions
Up to $400,000
Winner: Ramsey Built Constructions
Finalist: OwnerDeveloper
Finalist: Buildaware Pty Ltd
Finalist: Matt Lack Building Pty Limited
$400,001–$500,000
Winner: AAG Constructions
Finalist: Bespoke Home Building
Finalist: Lambert Building Group Pty Ltd
$500,001–$550,000
Winner: Arc.
Finalist: Stick Man Building Pty Ltd
$550,001–$600,000
Winner: Lighthouse Building Pty Ltd
Finalist: Clinton Built Pty Ltd
Finalist: Real Building Pty Ltd
$600,001–$700,000
Winner: Prestige Habitats Pty Ltd
Finalist: Geometric Construction
$700,001–$800,000
Joint Winner: Mattbuild
Joint Winner: O'Malley's Constructions
Pty Ltd
Finalist: Buildaware Pty Ltd
$800,001–$850,000
Winner: BTM Constructions
$850,001–$900,000
Winner: Mattbuild
$900,001–$1 Million
Winner: Mattbuild
Finalist: HiSpec Constructions Pty Ltd
$1 Million–$1.1 Million
Winner: SQ Projects
Finalist: Arc.
Finalist: iBuild&Co
$1.1 Million–$1.2 Million
Winner: DPL Constructions
Finalist: Bau Group
Finalist: On the Ball Building Pty Ltd
$1.2 Million–$1.3 Million
Winner: Burlace Constructions Pty Ltd
Finalist: Balanced Building
$1.3 Million–$1.35 Million
Winner: Novi Constructions
Finalist: CplusC Architectural Workshop
$1.35 Million–$1.4 Million
Winner: Davis Builders NSW Pty Ltd
$1.4 Million–$1.6 Million
Winner: Green Anvil Co.
$1.6 Million–$1.8 Million
Winner: Willis Building & Construction
Pty Ltd
Finalist: Construction Matters Pty Ltd
$1.8 Million–$2 Million
Winner: Horizon
$2 Million–$2.2 Million
Winner: Newmark Constructions
$2.2 Million–$2.4 Million
Joint Winner: Bluestone Homes Pty Ltd
Joint Winner: Newmark Constructions
Finalist: Patterson Built Pty Ltd
$2.4 Million–$2.5 Million
Joint Winner: Bau Group
Joint Winner: CplusC
Architectural Workshop
$2.5 Million–$2.6 Million
Winner: Linden Projects Pty Ltd
Finalist: Mattbuild
$2.6 Million–$3 Million
Winner: Lawson and Lovell Building Services
$3 Million–$3.5 Million
Winner: Bacuss Constructions Pty Ltd
$3.5 Million–$4 Million
Winner: Kendall Design & Build Co.
Finalist: Calibre Project Group
$4 Million–$4.5 Million
Winner: Kinn Construction
$4.5 Million–$5 Million
Winner: Toki Construction Pty Ltd
$5 Million–$5.5 Million
Winner: Impero Constructions
$5.5 Million–$7 Million
Winner: Bellevarde Constructions
$7 Million & Over
Winner: Living Constructions (NSW) Pty Ltd
House Restorations & Additions
Up to $2 Million
Winner: Burmah Constructions
Finalist: G & C Waller Builders Pty Ltd
Finalist: A.M. Custom Builders
$2 Million–$3 Million
Winner: Buildability Constructions Pty Ltd
$3 Million & Over
Winner: TCM Construction Group
Roof & Attic Conversions
Open Price Category
Winner: Ideal Building Pty Ltd
Residential Warehouse Renovation
Up to $2 Million
Winner: Technique Build Pty Ltd
$2 Million & Over
Winner: Pamment Projects
Affordable Housing
Up to $50 Million
Winner: Growthbuilt
$50 Million & Over
Winner: Lendlease
Excellence in Sustainability —
Residential
Open Price Category
Winner: Souter Built. Pty Ltd
Best Use of Concrete
Winner: Ledbury Constructions Pty Ltd
Best Use of Timber
Winner: Lighthouse Building Pty Ltd
Best Use of Recycled Timber
Winner: Todd Knaus Constructions
Best Use of Glass
Winner: Living Constructions (NSW) Pty Ltd
Best Use of Bricks
Winner: Bellevarde Constructions
Best Use of Australian Made
Products — Residential
Winner: Calibre Project Group — Marble from Cairns Quarry
Specialist Contractor of the Year —
Residential
Winner: Dave Petersen — Hoffmans Interiors
POOL AWARDS
Concrete Pools
Up to $100,000
Winner: Greenbuild Constructions Pty Ltd
$100,001–$150,000
Winner: Tectonic Pools Pty Ltd
Finalist: Gremmo Homes
$150,001–$200,000
Winner: Gremmo Homes
$200,001 & Over
Winner: Splish Splash Pools Pty Ltd
Fibreglass Pools
Open Price Category
Winner: Narellan Pools Hills District
Pool Renovations
Open Price Category
Winner: Pamment Projects
Finalist: Tectonic Pools Pty Ltd
Commercial Pools
Open Price Category
Winner: FDC Construction & Fitout Pty Ltd
13 MBA EXCELLENCE IN HOUSING AWARDS ANNUAL

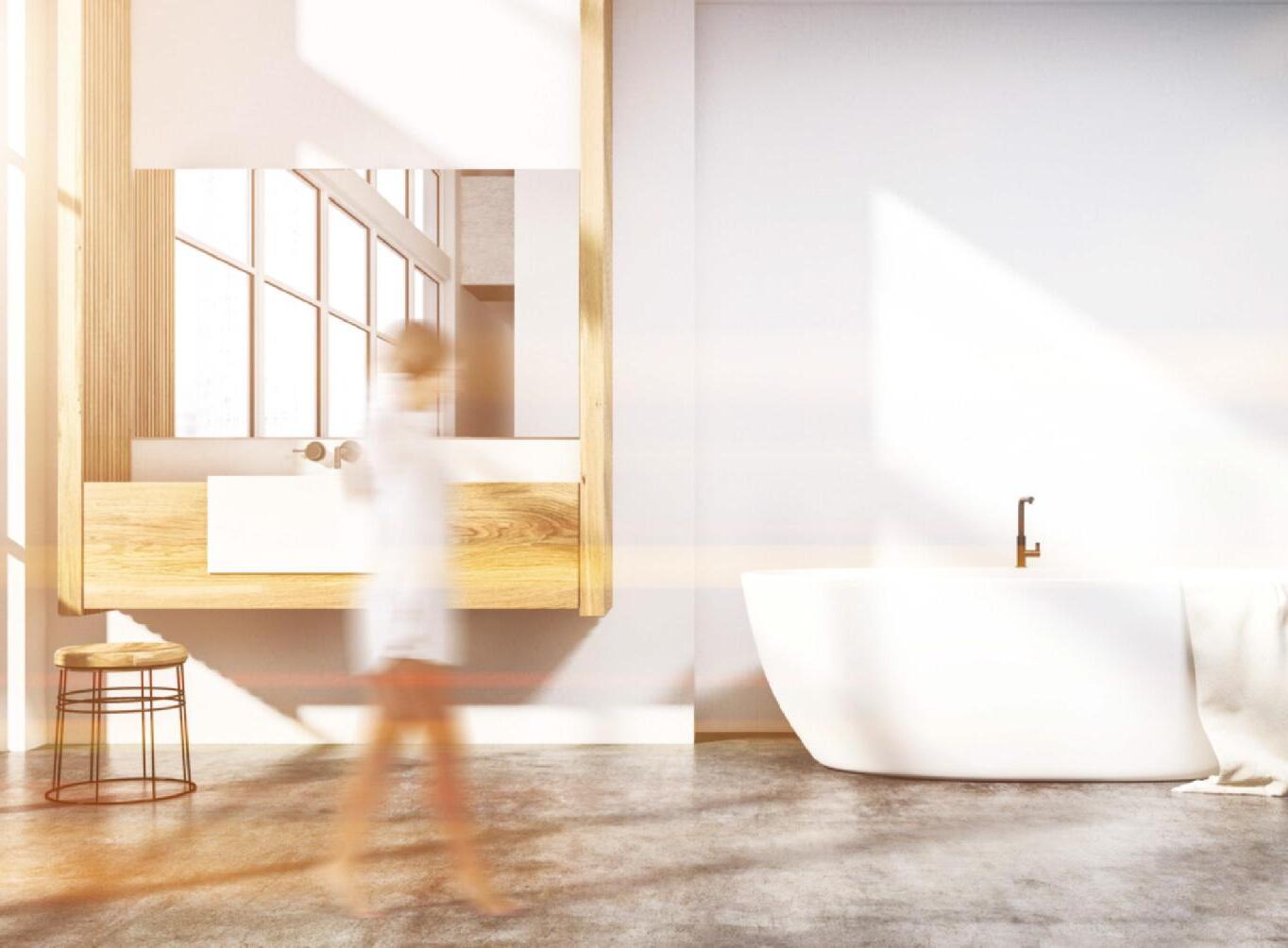




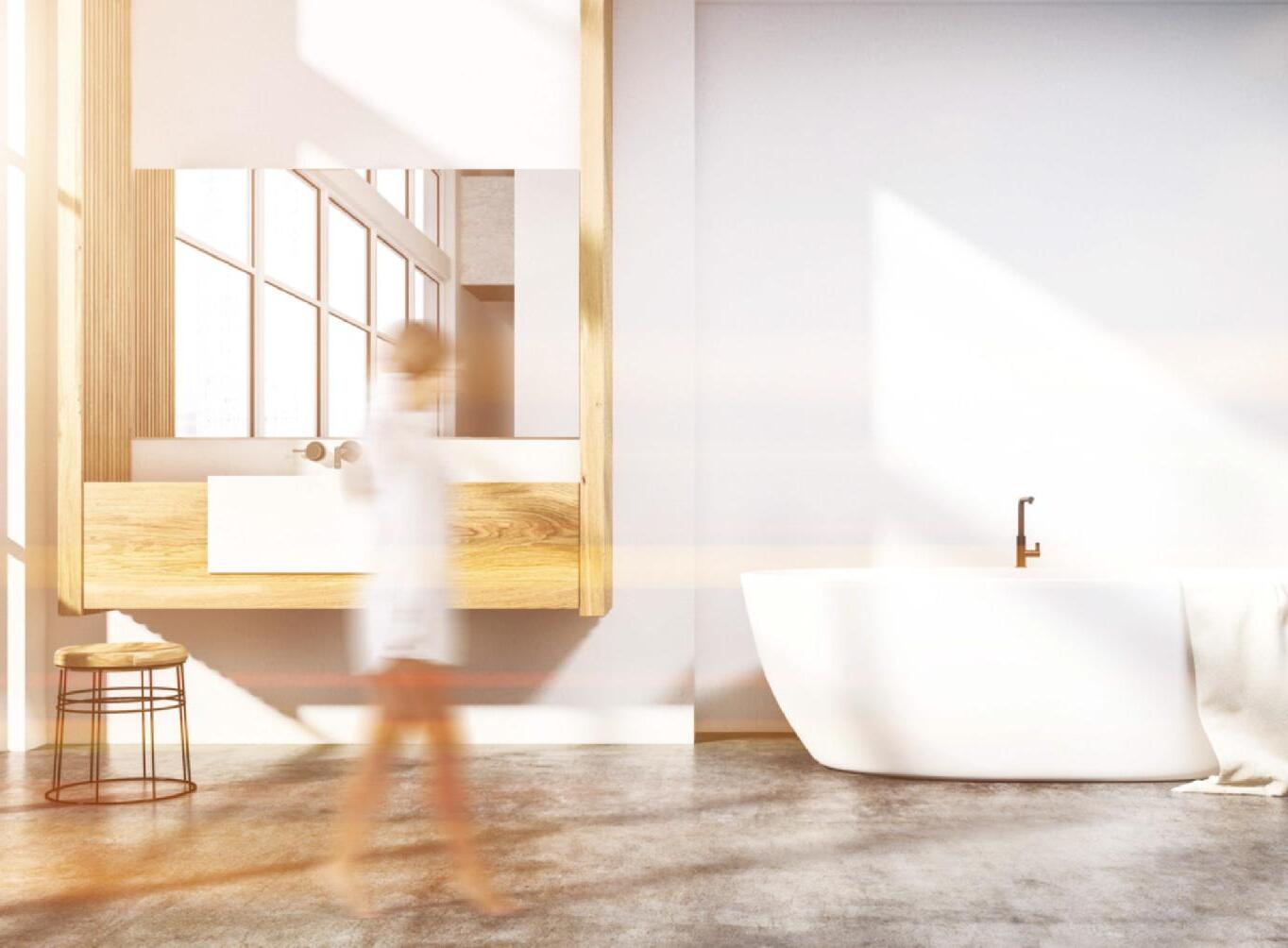


ENERGY, ENTHUSIASM AND EXPERTISE
After just three years as managing director of Pamment Projects, a young and dynamic construction company owned and operated by a passionate brother-and-sister builderdesigner duo, Joey Pamment has been named the 2022 Young Builder of the Year.
“The journey wasn’t easy, starting a business just before COVID-19, dealing with changes, price increase and procurement challenges,” says Joey of his win. “It took a lot of sacrifices, discipline to keep the business going, striving and always being positive for my team to look forward always bigger and better. But I love the struggle, hard work, resilience and effort that comes along with owning a business.”
Joey has more than 15 years’ industry experience, with a proven track record of success overseeing all phases of the construction process and managing large teams on a variety of commercial, residential, and special-use projects.
He brings energy, enthusiasm, and

expertise to every building he constructs, in addition to an extreme focus on quality, functionality, and longevity. He takes a forward-thinking and practical approach, drawing on experience working with a range of builders, from small residential operators to tier 1 industry leaders.

His years “on the tools” have instilled a strong work ethic, a detailed understanding of the building cycle, and outstanding attention to detail. Joey illustrates his passion for building throughout all projects. His commitment to details, quality and flexibility are to be commended.
Victoria D’Alisa, director of Porebski Architects, recently worked directly with Joey on a Leichhardt project. “Joey illustrated his passion for building throughout the duration of the project,” says Victoria. “His commitment to realising our project with great attention to details, quality and flexibility made the whole journey a pleasant experience.
“Joey’s strong work ethic is the driving
force to his commitment to overcome and turn to advantages any professional challenges he encounters. His strong knowledge of all project stages, paired with a great relationship with the trades involved, leads to high-quality completion within deadlines.
“His ability to manage his team and trades in a professional, calm and efficient manner made the building process a positive experience and ultimately led to the exceptional quality of the build. He created a team that is a reflection of his work ethic — always ready to support and collaborate with us and various consultants to create the best outcome.”
Meanwhile, the homeowner of The Bakery, in Newtown, has nothing but praise for Joey and his team, who worked on the recent demolition, rectification and complete rebuild and fit-out of a historic warehouse.
“When I met Joey, I was immediately impressed by his enthusiasm, professional attitude and passion for building,” she says. “Everyone thought I was completely crazy to take on such a large and complex project with a young builder with whom I had never worked before, but Joey proved them wrong.
“Before we even got the keys to the
XE C E LLENCEIN HOUSINGAW A R SD YOUNG BUILDER OF THE YEAR WINNER 2022 16 MBA EXCELLENCE IN HOUSING AWARDS ANNUAL YOUNG BUILDER OF THE YEAR PROUDLY SUPPORTED BY MBA NSW
property, Joey was fully immersed in the detail, committed to the project, and with his amazing team of people confidently got on with the job. Joey illustrated his passion for building throughout the project, putting into reality what we only dared to imagine. Joey’s commitment to bringing our project to fruition with great attention to detail, quality of workmanship and flexibility made the whole journey exciting and enjoyable. Ultimately, Joey delivered what he promised and more in every respect.
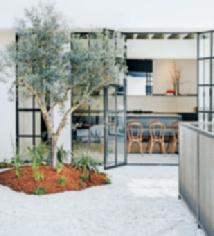
“Joey’s work ethic, integrity and sheer determination was the driving force that saw him overcome any challenges he encountered. His creative and considered approach often turned challenges into creative solutions that left us with results even better than we had originally imagined.
“One of Joey’s great strengths we came to appreciate early in the project was his ability to harness and coordinate many trades at once. Joey commands respect from his team and subcontractors alike. He never put off for tomorrow what could be done today and he insisted on a cooperative and highly organised building site. His depth of knowledge of all project steps, paired with his great relationship with the trades, meant that Joey delivered a high-quality result within tight deadlines.
“Joey is a commanding boss. His leadership style and integrity facilitated the development of efficient solutions in a low-stress environment. His collaborative nature and positive attitude, combined with his easy communication style, always kept the various stakeholders aligned to the vision. He and his crew were quick to adapt to the changes imposed by myself, designers, consultants and external forces such as COVID-19 and the weather — and there were many changes. Joey was patient and respectful as I regularly changed the brief and he and his team worked tirelessly to deliver to me what I was asking for. This flexibility and cooperative work style kept the program running smoothly and ultimately Joey was able to deliver a great outcome on time.


“One of the most striking accomplishments of such a young builder is his ability to make things happen. With an ever-moving brief and working in the stressful 2021 COVID-19-affected year, with lockdowns and restrictions constantly throwing challenges his way, Joey calmly and competently got the job done.


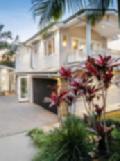
“The standard of his finished project can be held as a testament to his professional approach. I don’t think that there are many people who can say that they lived through a major renovation of a passion home project and after it is complete can call their builder a much admired professional with whom they would happily work again. I am proud to say that I can. I am pleased to recommend Joey as a competent, reliable, and exceptional builder and individual.”
JUDGES’ COMMENTS: Joey’s passion for building was clear throughout this project. His commitment to details, quality and flexibility are to be commended. “We were very pleased with the quality of workmanship, professionalism and cooperative attitude Joey displayed,” say the owners of The Bakery.
JOEY PAMMENT — PAMMENT PROJECTS
Tel: 0410 820 873
Website: pammentprojects.com.au
Photography: Justin Alexander
YOUNG BUILDER OF THE YEAR
PROUDLY SUPPORTED BY MBA NSW
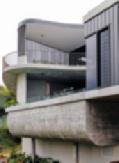
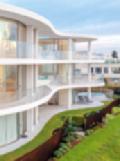
JOEL BASHA — BTM CONSTRUCTIONS Tel: 9979 5661 Website: btmconstructions. com.au MATHEW HALL — D.VELOP.R PTY LTD Tel: 0421 579 044 Website: shiredeveloper.com KAIN BLISS — GREENBUILD CONSTRUCTIONS PTY LTD Tel: 02 4983 4834 Website: greenbuildconstructions. com.au XE C E LLENCEIN HOUSINGAW A R SD YOUNG BUILDER OF THE YEAR FINALIST 2022
17 MBA EXCELLENCE IN HOUSING AWARDS ANNUAL
REWARDING OUTCOME
Following a previous renovation in the ‘90s that failed to take advantage of the generous width and depth this property has to offer, this inner-city terrace renovation consisted almost entirely of an internal structural and cosmetic stripout and renewal.
The first step was to undertake a complex set of needling and propping to remove a series of internal ground floor walls, installation of portal frames and maximising of ceiling heights.
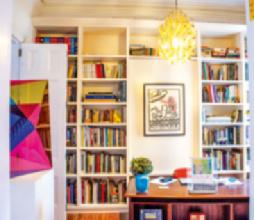
Portal frames were hidden either in walls, within joinery or within the first floor joist zone. This proved particularly difficult given the tight access and the need to manoeuvre heavy gauge steel beams within the web of needles and props, all while contending with the state-wide COVID-19 construction shutdown.
Moving into the fit-out stage was the
next major challenge, with the architect designing a number of particularly detailed items that required extensive work with both SQ Projects’ own staff plus suppliers and sub-contractors to execute. Some of these include hidden and integrated pleated flyscreens, custom-made sliding screen with integrated upholstery, and unconventional window and door glazing rolling on finished concrete. While extremely detailed it was also the most enjoyable aspect of the project as it forced thinking outside the box at every step.
The joinery was by far the most complex component of the project. Delivered by Hoffmans Interiors, the detail and quality speaks for itself. Hoffmans didn’t skip a beat and delivered its millimetre precision.
The final stage was a full renewal of the external areas which comprised of washed
special mix concrete, GRC seat and pond, and full replacement of landscaping.
This was by far one of SQ Projects’ most enjoyable projects of late, with the renovation completed to the most exacting standard and the detailing exquisite.
JUDGES’ COMMENTS: The beautiful joinery throughout the entire project was nothing short of amazing. The kitchen’s sliding doors with interchangeable panels for artwork was a standout feature.
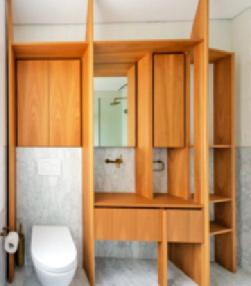
Congratulations to Dave Petersen and Hoffmans Interiors.
DAVE PETERSEN — HOFFMANS INTERIORS

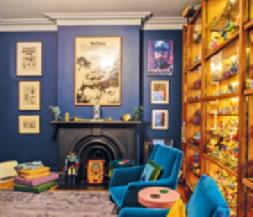
Tel: 9698 4067
Website: hoffmansinteriors.com.au
Design: SQ Projects, Darlinghurst Terrace Project
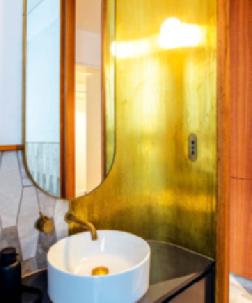
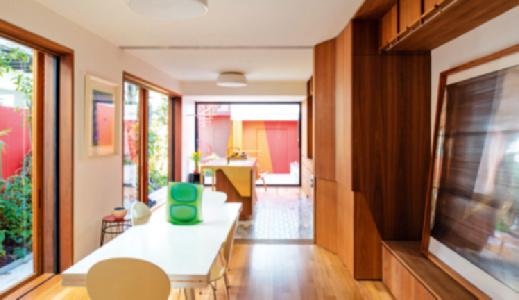
XE C E LLENCEIN HOUSINGAW A R SD WINNER 2022 18 MBA EXCELLENCE IN HOUSING AWARDS ANNUAL SPECIALIST
CONTRACTOR OF THE YEAR — RESIDENTIAL PROUDLY SUPPORTED BY MBA NSW
HOME OF THE YEAR
THE COMPLETE PACKAGE
The Glenleigh is a quintessential home that will not only look great in 50 years, but also offers the busy Australian family the complete package. The home has been Kurmond Homes’ best-seller since it opened at HomeWorld Kellyville, and as clients consistently made the kitchen/ family area larger, the company followed feedback and increased the floor space. The Glenleigh is a complete home, and this small improvement enhanced the design that homeowners love.
There is always a challenge in rebuilding a successful design and making it relevant for the future. Kurmond Homes focused on the outdoor entertaining area and created a space that complements the Australian outdoor culture, with an outdoor kitchen, and a private sitting area with fireplace and dining space.
As The Glenleigh is situated on a corner block and is a display home, significant
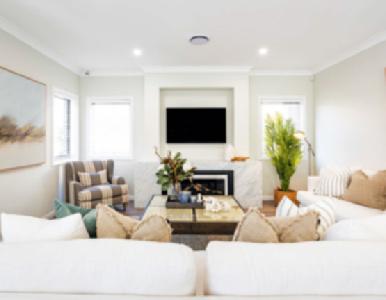
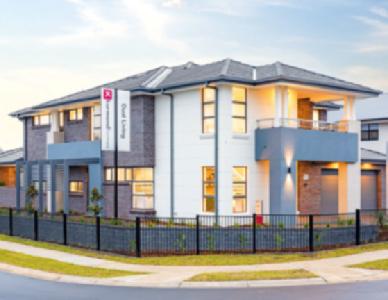
design challenges were required on the long section of the house to make it consistent and balanced to the front façade. The challenge was due to the rooms upstairs to downstairs not lining up and having distinctly different functions, for example, an ensuite was positioned above a home theatre.
Kurmond copied the main elements of the front façade, utilised windows and created interest and consistency from front to rear, with the sitting area of the alfresco completing the stunning look.
Classic styling to the interiors create a homely ambience, and the use of joinery throughout enhances the home’s elegance.
A Kurmond home is always a comfortable sustainable living space, and uses passive design techniques. Kurmond employed energy-efficient elements in The Glenleigh including orientation and shading; spatial zoning and good ventilation; insulated concrete floors as well as more comprehensive insulation throughout
the house; ComfortPlus glazing on windows and double glazing to skylights; sustainably sourced timber products; showerheads, water fixtures and toilets that are WELS rated at three stars or more; and efficient lighting to lower the home’s overall energy consumption.
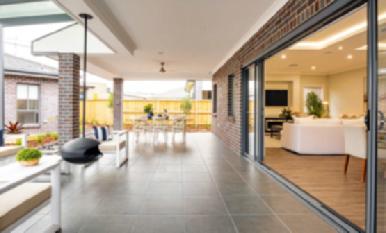
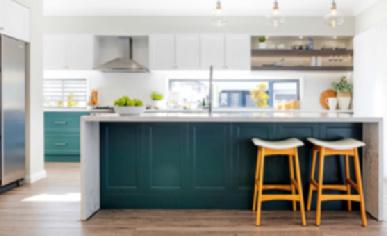
JUDGES’ COMMENTS: With their shared passion for building dreams, Peter and Michael have created a quintessential home that will look great in 50 years. With an elegant yet homely interior, it also has an amazing outdoor area that completes a great family home. The use of passive design techniques that work together to provide exceptional natural heating and cooling methods ensure that this stunning home is as comfortable as possible.
KURMOND HOMES
Tel: 1300 764 761
Website: kurmondhomes.com.au
Design: Glenleigh 41
Photography: Rob Cramierie
DISPLAY HOME OF THE YEAR PROUDLY SUPPORTED BY MBA NSW
XE C E LLENCEIN HOUSINGAW A R SD
2022 19 MBA EXCELLENCE IN HOUSING AWARDS ANNUAL
DISPLAY
WINNER
DISPLAY HOME OF THE YEAR
PROUDLY SUPPORTED BY MBA NSW
XE C E LLENCEIN HOUSINGAW A R SD
2022
FINALIST
DISPLAY HOME OF THE YEAR
CONTEMPORARY HOMES
Tel: 0414 635 526
Website: contemporaryhomes.net.au
Design: Claremont 32
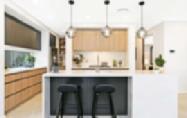
Photography: Michael Burrows
XE C E LLENCEIN HOUSINGAW A R SD
DISPLAY HOME OF THE YEAR
RAYMOND VINCENT HOMES
Tel: 02 4422 5050
Website: raymondvincenthomes.com.au
Design: Cape Leveque
C E LLENCEIN HOUSINGAW A R SD
XE
FINALIST
DISPLAY HOME OF THE YEAR
WORTHINGTON HOMES

Tel: 1300 301 138
Website: worthingtonhomes.com.au

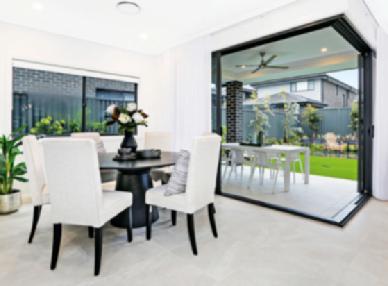
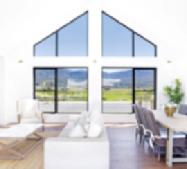
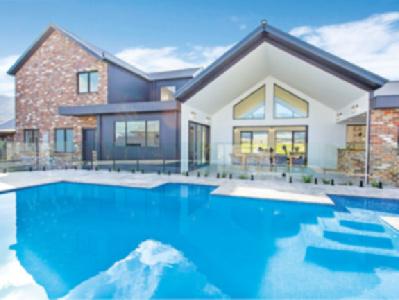
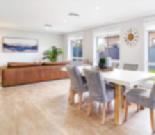
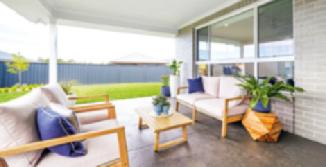
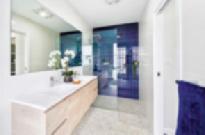
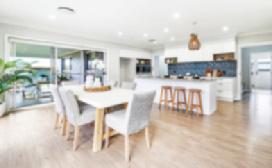
Design: Franklin 27
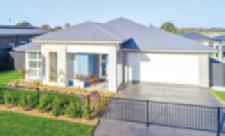
FINALIST 2022
2022
20 MBA EXCELLENCE IN HOUSING AWARDS ANNUAL
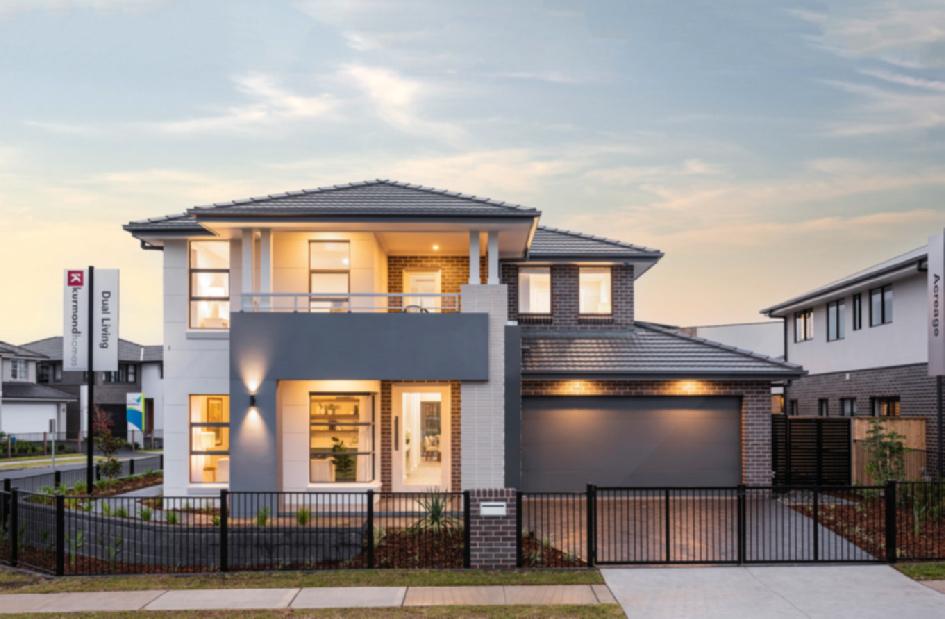
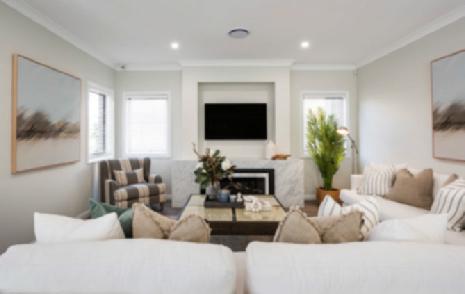
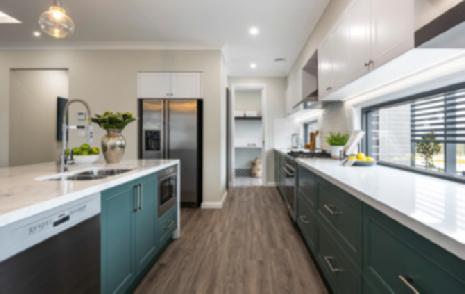












Visit our award-winning display homes today XE C E LLENCEIN HOUSINGAW A R SD DISPLAY HOME OF THE YEAR WINNER 2022 XE C E LLENCEIN HOUSINGAW A R SD WINNER 2022 1300 764 761 | kurmondhomes.com.au HOMEWORLD BOX HILL Gittel St, Box Hill HOMEWORLD MARSDEN PARK Ellison St, Marsden Park COMING SOON IN 2023 New Homeworld Leppington | Acreage Box Hill
CHARACTER FILLED AND FAMILY FRIENDLY
Suitable for most current 10m-wide sites, the single-level Paddington display home by Firstyle Homes is family friendly, with four generous bedrooms and two separate living areas. The rear open-plan living space is light and airy, framed by an impressive raked ceiling. The area seamlessly enhances indoor/outdoor living
via alfresco stacker doors and the transom window above.
At the heart of the Paddington’s unique open floorplan is a practical and cohesive kitchen design, offering plentiful prep work surfaces and separate walk-in pantry storage. The space accommodates true social connection with both casual and formal dining zones. JUDGES’ COMMENTS: The Paddington display home is a carefully composed, character-filled home offering everything
a family needs while staying within a modest price. With generous bedrooms, open and light living spaces flowing to an alfresco area, practical kitchen and an open floorplan, it is a game changer.
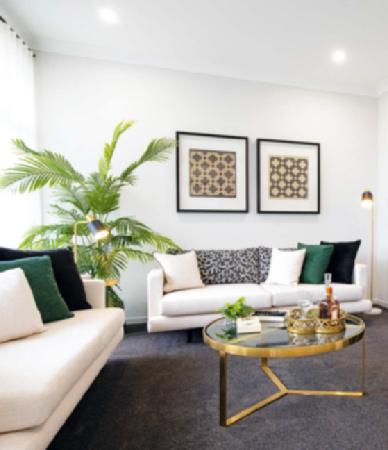


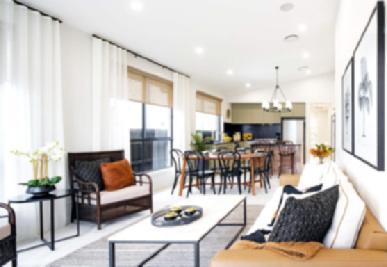
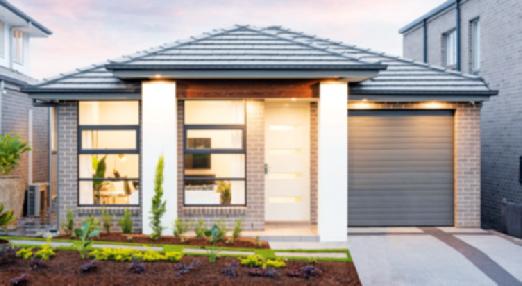
FIRSTYLE HOMES
Tel: 9731 9600
Website: firstyle.com.au
Design: Paddington 18.4 Glebe Façade
DISPLAY
PROUDLY SUPPORTED BY COLORBOND
HOMES UP TO $250,000
XE C E LLENCEIN HOUSINGAW A R SD WINNER 2022 22 MBA EXCELLENCE IN HOUSING AWARDS ANNUAL
Award Winning HOME BUILDER





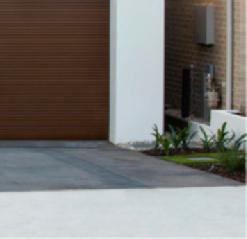
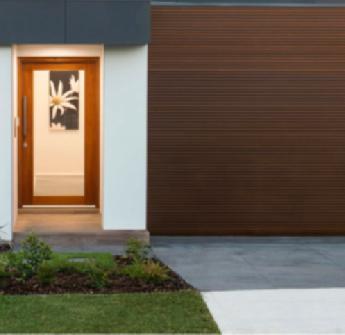
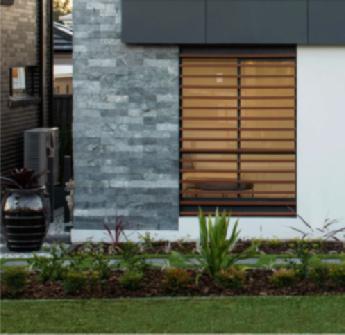
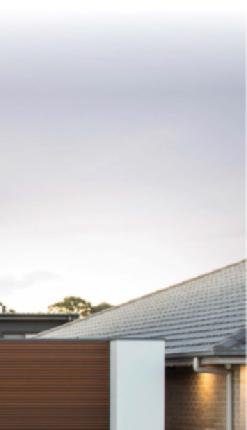
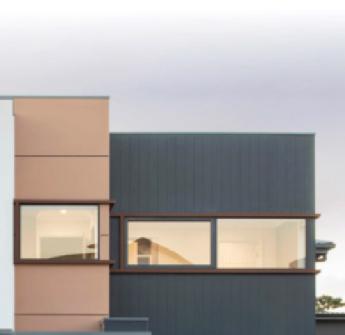
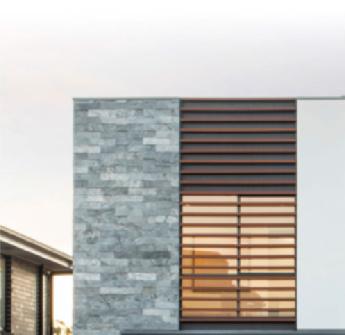
1300 FIRSTYLE WWW.FIRSTYLE.COM.AU
SINGLE STOREY DOUBLE STOREY GRAND HOMES
HOME & LAND CELEBRATING YE AR S
GRANNY FLATS DUPLEX
DISPLAY HOMES UP TO $250,000 PROUDLY SUPPORTED BY COLORBOND

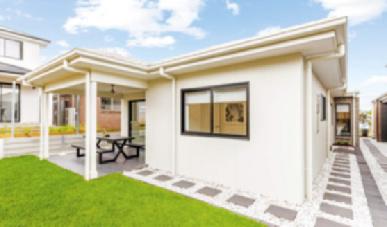
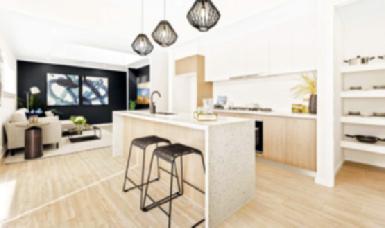
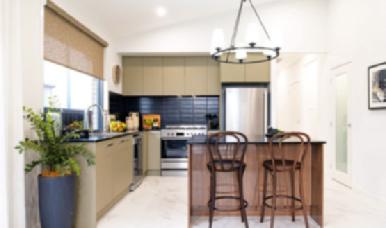
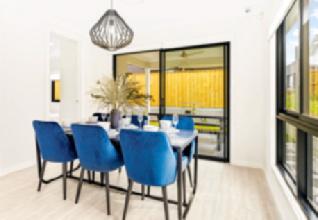
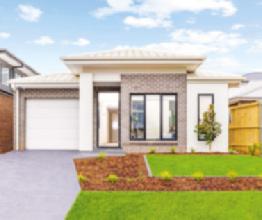
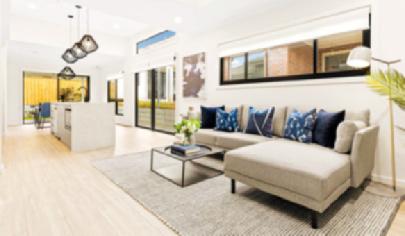
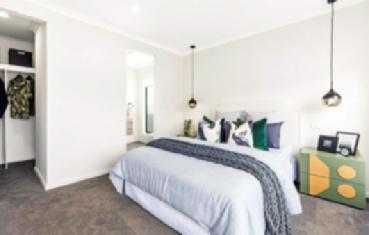
KURMOND COMPLETE
KURMOND COMPLETE
Tel: 1300 764 761
Website: kurmondcomplete. com.au
Design: Essex 18
FIRSTYLE HOMESKURMOND COMPLETE FIRSTYLE HOMES
24 MBA EXCELLENCE IN HOUSING AWARDS ANNUAL
THE BUILDING INDUSTRY’S PREMIER AWARDS PRESENTATION
The Master Builders Association of NSW’s Excellence in Housing and Pool Awards is the state’s most prestigious residential building awards. It celebrates excellence in construction, innovation and quality in the building and construction industry in NSW
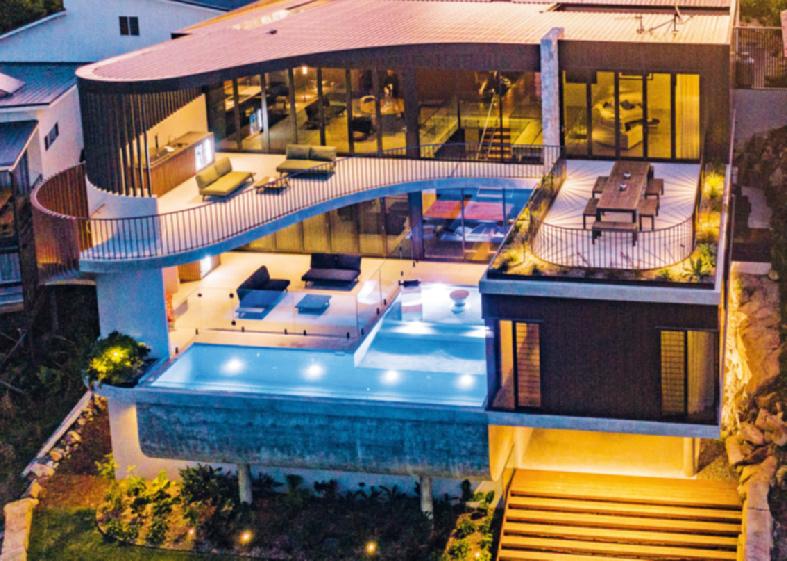
The Housing Awards showcase the very best in residential construction and attract a broad cross-section of the residential building sector, including project home builders, contract builders, apartment constructors and contractors specialising in additions, alterations, and renovations.
This year saw a record number of projects entered, with the judges not only recognising the amazing quality of construction, but also noting the challenges of the many building obstacles successfully overcome, while maintaining excellent relationships with
clients, subcontractors, and design teams.
The MBA Excellence in Housing Awards is categorised into 23 divisions extending over a diverse range of residential projects. The entire residential building spectrum is covered — everything from multi-milliondollar design-and-construct projects, apartment dwellings, display homes, granny flats and townhouse developments to the best use of timber, energy-efficiency housing, and environmental management.
The panel of judges faced the most challenging task of evaluating and selecting
the very best projects from numerous categories. The winners were announced at a gala presentation night on Friday 11 November, hosted by Tim Ross, Angie Asimus and Taylor Aiken.
The MBA congratulates all winners and acknowledges the Master Builder of the Year Pacific Plus Constructions, the Young Builder of the Year Joey Pamment of Pamment Projects, and the Display Home of the Year Kurmond Homes’ Glenleigh 41.
The MBA thanks its dedicated panel of judges and generous partners.
Constructions 25 MBA EXCELLENCE IN HOUSING AWARDS ANNUAL
Greenbuild
MODERN COUNTRY
The rural lifestyle has become highly desirable by many currently living in busy city suburbs. The intriguing combination of external finishes on this versatile four-bedroom single-storey home was selected to reflect country charm in a modern way. The mix of rustic finishes, timber tones and contrasting elements combine well to create a modern country theme — a twist on a traditional Hamptons style.
The Paddington 23 with Kirra façade is an exceptionally popular design, not least because of its well-laid-out, practical floorplan that sits perfectly on a narrow site and is ideal for a growing family. Careful consideration of bedroom placement gives a truly spacious feel.
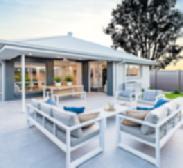
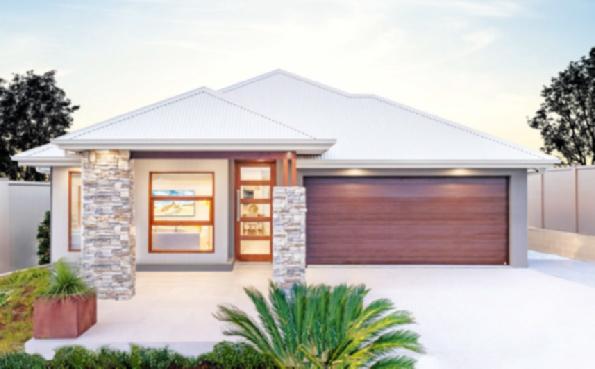
At the front of the home is one of two separate living areas, allowing family
members to easily gather together or spend time apart. In the home’s centre are three generous-sized family bedrooms, close to the impressive family bathroom. An abundance of natural light makes the open-plan family dining and kitchen feel generous and inviting as they flow out onto the 5m alfresco, which provides plenty of room to entertain.
One of the floorplan’s most popular features is the location of the master bedroom to the rear of the home. Not only does the master bedroom include a beautiful walk-in robe and large ensuite, it also enjoys direct access to the alfresco via an additional set of sliding glass doors.
The Paddington 23’s modern country theme has allowed many desirable layout and
design features to be included, accentuating its genuine character and personality and inspiring new homeowners in search of a more relaxed way of living.
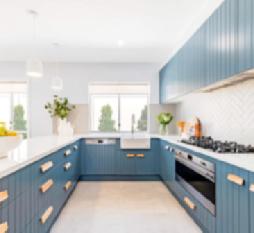
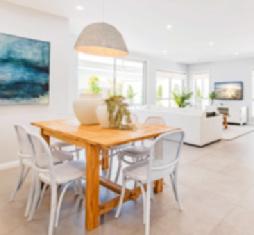
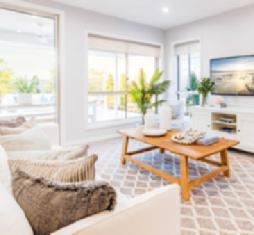
JUDGES’ COMMENTS: The Paddington 23 is a thoughtfully designed and wonderfully functional home, perfect for a young family. Its mix of rustic finishes, timber tones and contrasting elements combine well to create a modern country theme. With a desirable layout, it has a very practical floorplan and a truly spacious feel.
EDEN BRAE HOMES
Tel: 1300 645 860
Website: edenbraehomes.com.au
Design: Paddington 23

DISPLAY HOMES $250,001–$300,000 PROUDLY SUPPORTED BY COLORBOND
26 MBA EXCELLENCE IN HOUSING AWARDS ANNUAL
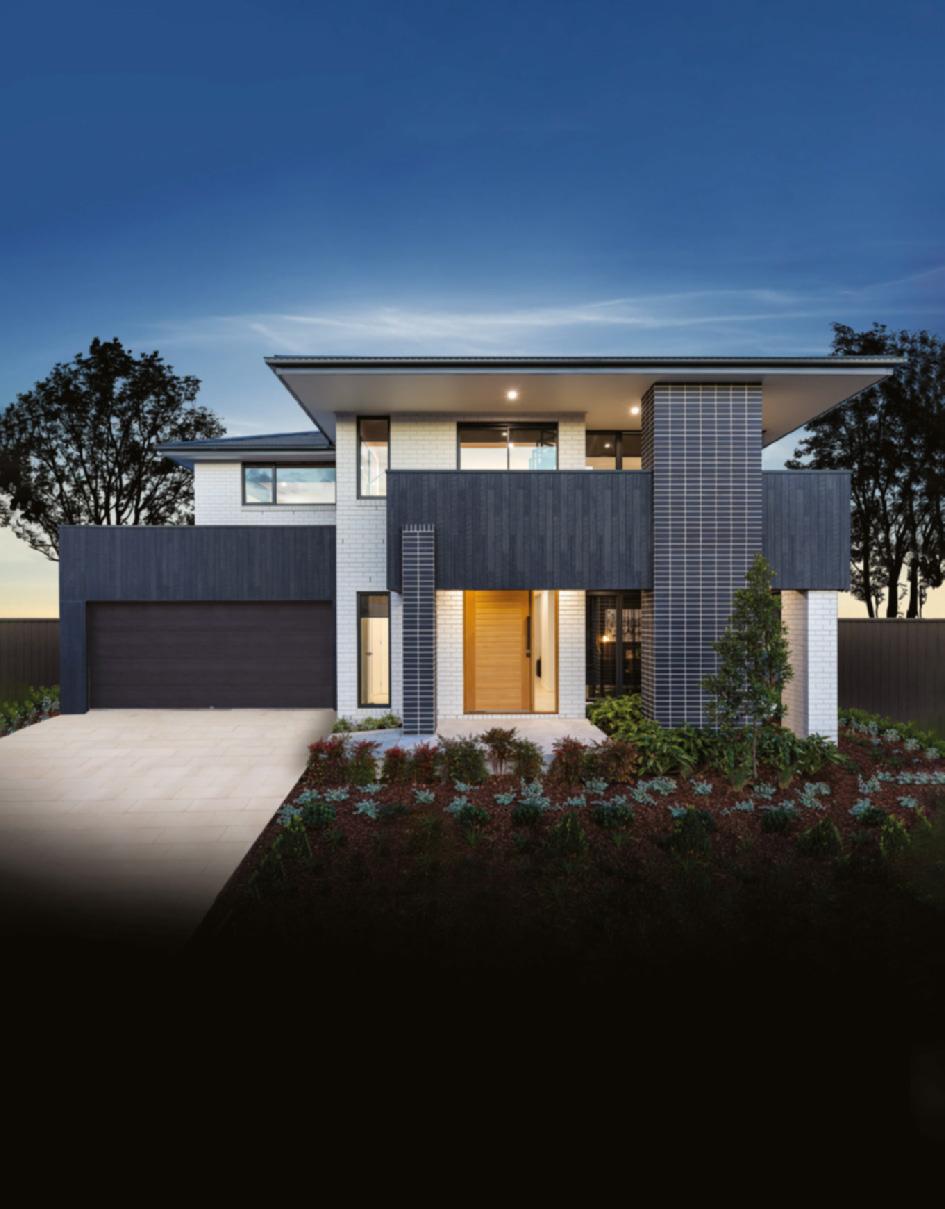



Our 4-Star Gold iCIRT Rating combined with our Buildsure™ Guarantee, ensures you can enjoy unparalleled confidence and assurance when choosing Eden Brae Homes. edenbraehomes.com.au LAST RATED SEPT 2022 Build with Confidence.
DISPLAY HOMES $250,001–$300,000 PROUDLY SUPPORTED BY COLORBOND
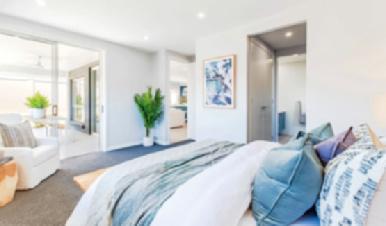
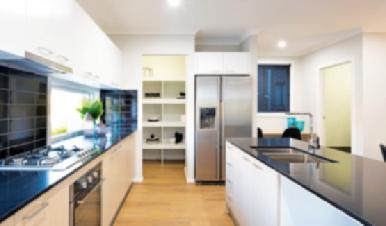
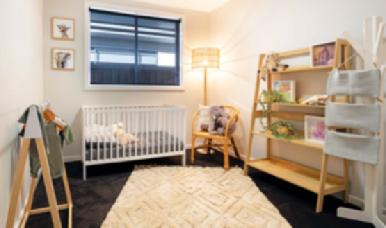
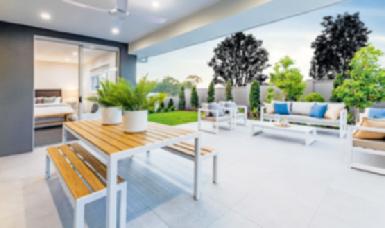

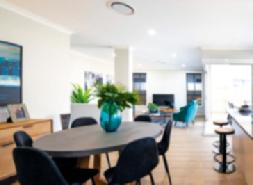
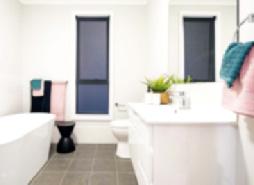

COMPLETE 28 MBA EXCELLENCE IN HOUSING AWARDS ANNUAL
KURMOND COMPLETE
Tel: 1300 764 761
Website: kurmondcomplete.com.au
Design: Kennedy 23
Photography: Rob Cramiere
KURMOND
EDEN BRAE HOMES COMPLETE
EDEN BRAE HOMES KURMOND
A NEW LEVEL OF SOPHISTICATION
The brief for the Newport 25 was to create a corner-lot family home that inspired a new level of sophistication, embracing a sense of home and an ambience that is warm and comforting. The design had to be mindful of common building constraints associated with a corner lot while being conscious of the streetscape, functionality and solar aspects of the land.
Brolen Homes’ vision was to create a contemporary family home that showcases excellence in craftsmanship in every detail. Every room has a considered feature and something to appreciate and love.
A key consideration in the home’s design elements was how families can have a family zone/hub for the entire family while still allowing for individual zones to create personal spaces to relax, entertain and enjoy.
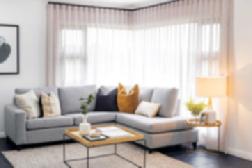
The kitchen/family zone takes centre stage and is the hero of the Newport 25. It showcases a stylish blend of stone, matt black and natural timber to create a contemporary signature look. The attention to detail and level of perfection in the kitchen is apparent — particularly with the contrast of light and dark materials, the sleek lines are straight and smooth.
The kitchen overlooks a stunning meals/ family and media room. Cathedral ceilings and skylights create visual impact with
a real sense of open space and natural light bringing the outdoors in, and flowing seamlessly to the outdoor entertaining area. These accentuate the sense of grandeur, giving the illusion of a much bigger room that extends out to the alfresco outdoor entertaining area. The chic kitchen and open living zones seamlessly integrate yet provide multi-functional living spaces that are graced by natural light and the awe-inspiring cathedral ceiling — a breathtaking and joyous space.
The contemporary signature look is complemented by the lineal black shadowlines and square-set cornices that blur the lines between the kitchen and magnificent living areas.
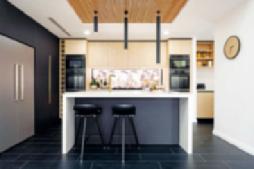
A double-sided gas fireplace designed for large living spaces is a beautifully proportioned feature. Yet another talking point, it creates an intimate cosy setting for multiple rooms.
The use of higher 2400mm doors complements the cathedral ceilings. The placement and size of windows provide solar-passive and cross-ventilation solutions, ensuring the home is energy efficient, sustainable and that the health and wellbeing of homeowners is considered.
The home’s exterior also focused on the streetscape and the façade. The statement entry door and dramatic windows create a striking street presence that was thoughtfully designed and intuitively crafted to enhance liveability and sustainability for generations to come.
In the Newport 25, the finest of details — design, materials, textures, light and space and high-quality workmanship and execution in construction — has been thoughtfully considered, to create a home that is modern, stylish, sophisticated and embraces affordable living.
JUDGES’ COMMENTS: A stunning family home embracing innovative design, on-trend materials and products. The Newport 25 has a cleverly designed layout, with a subtle interplay of angles and lines in each room delivering a seamless flow and connection throughout the home.
BROLEN HOMES
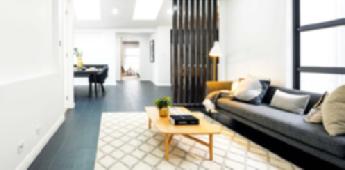
Tel: 0405 967 925
Website: brolenhomes.com.au
Design: Newport 25
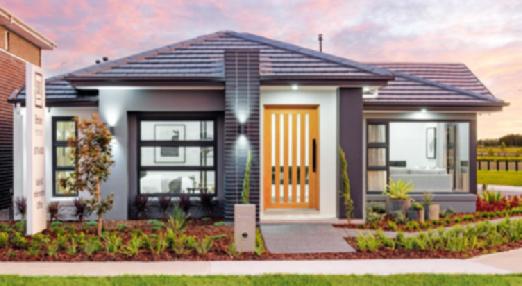
PROUDLY
BY COLORBOND
DISPLAY HOMES $300,001–$350,000
SUPPORTED
XE
C E LLENCEIN HOUSINGAW A R SD WINNER 2022
29 MBA EXCELLENCE IN HOUSING AWARDS ANNUAL
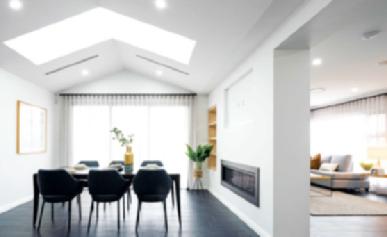
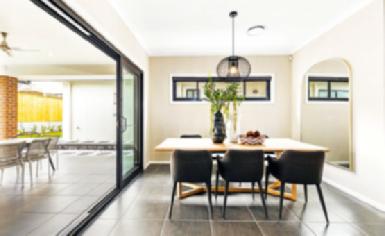
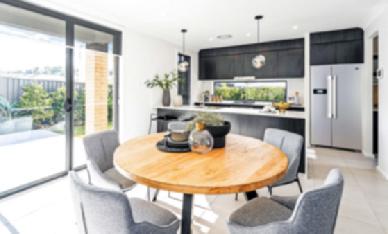
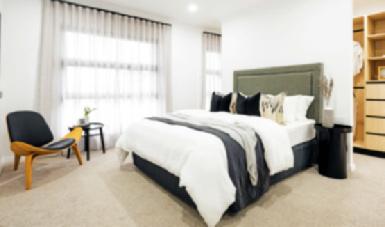
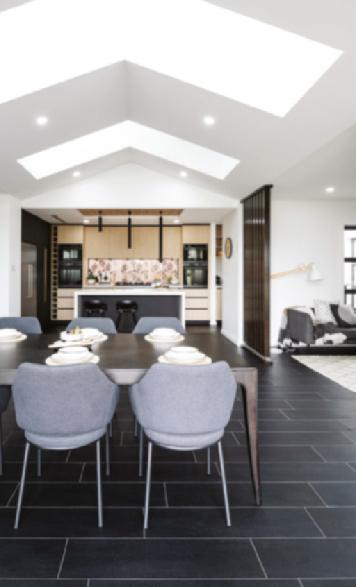
DISPLAY HOMES $300,001–$350,000 PROUDLY SUPPORTED BY COLORBOND BROLEN HOMES KURMOND COMPLETE TEMPO LIVING PTY LTD BROLEN HOMES XE C E LLENCEIN HOUSINGAW A R SD WINNER 2022 30 MBA EXCELLENCE IN HOUSING AWARDS ANNUAL
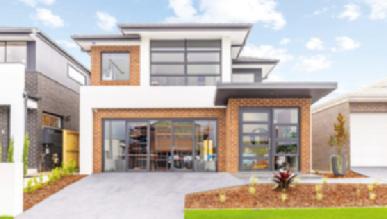

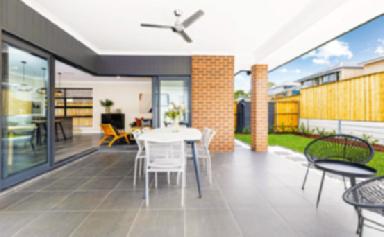
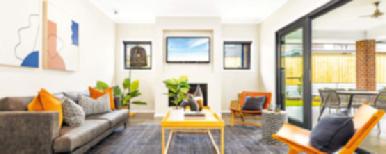
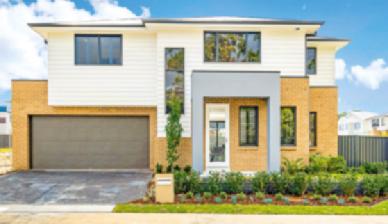
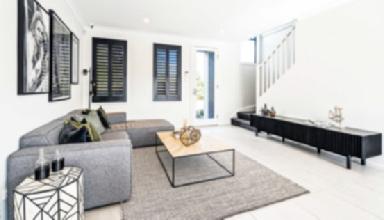
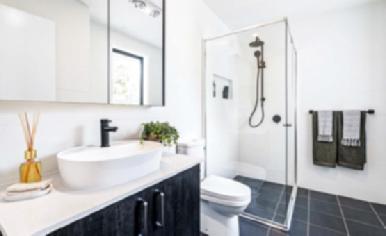
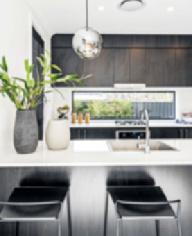
DISPLAY HOMES $300,001–$350,000 PROUDLY SUPPORTED BY COLORBOND KURMOND COMPLETE Tel: 1300 764 761 Website: kurmondcomplete.com.au Design: Hudson 29 TEMPO LIVING PTY LTD Tel: 1800 083 676 Website: tempohomes.com Design: Crescendo II — Liberty Façade 31 MBA EXCELLENCE IN HOUSING AWARDS ANNUAL
FOR THE GROWING FAMILY
The Franklin 27 from Worthington Homes is impressive in design and architecture, with all the extra touches that make it not just a house — but a home.
This spacious double-storey home has been custom designed to incorporate an abundance of high-quality finishes and features. The design boasts four bedrooms including an oversized master bedroom, walk-in-robe and ensuite, plus a study and media room. Meanwhile, the beautiful openplan designer contemporary kitchen with Caesarstone benchtops, Polytec cabinetry and matt black Alder tapware adjoins a walk-in butler’s pantry.
JUDGES’ COMMENTS: The Franklin 27 is an impressive, contemporary home made for spacious, modern and stylish living. With an open-plan design and multiple living zones, it is perfect for growing families.
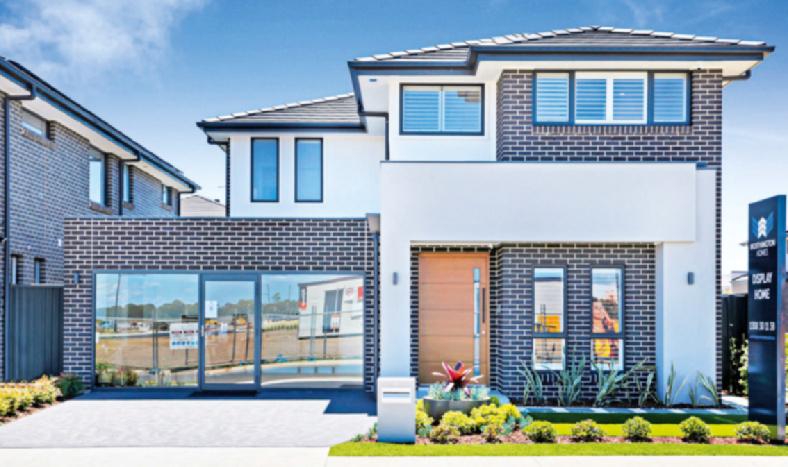
WORTHINGTON HOMES
Tel: 1300 301 138

Website: worthingtonhomes.com.au
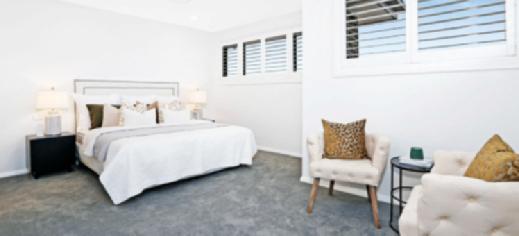
Design: Franklin 27
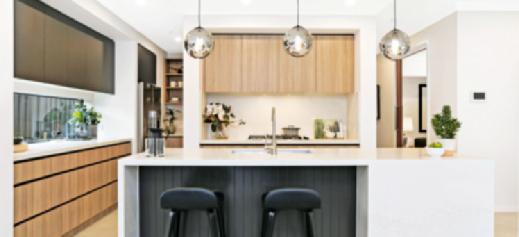
HOMES
PROUDLY SUPPORTED BY COLORBOND
DISPLAY
$350,001–$400,000
XE C E LLENCEIN
A R SD WINNER 2022 32 MBA EXCELLENCE IN HOUSING AWARDS ANNUAL
HOUSINGAW
MCDONALD JONES
Tel: 0427 150 638
Website: mcdonaldjoneshomes.com.au

Design: Havana Encore
FIRSTYLE HOMES
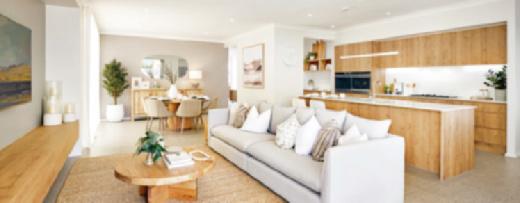
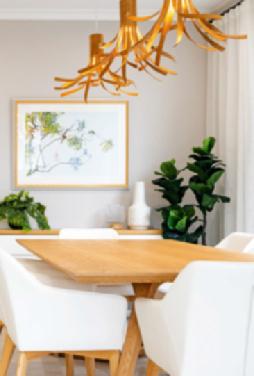
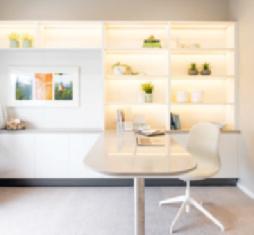
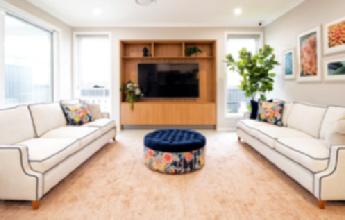
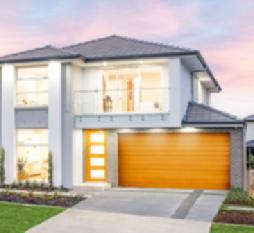
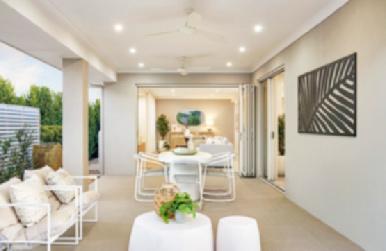
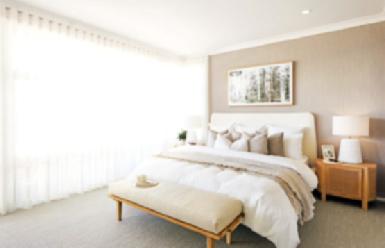
Tel: 9731 9600
Website: firstyle.com.au
Design: Belrose 33 Palisade Façade

HOMES
PROUDLY SUPPORTED BY COLORBOND
DISPLAY
$350,001–$400,000
XE C E LLENCEIN HOUSINGAW A R SD FINALIST 2022 XE C E LLENCEIN HOUSINGAW A R SD FINALIST 2022 33 MBA EXCELLENCE IN HOUSING AWARDS ANNUAL
DISPLAY HOMES $350,001–$400,000
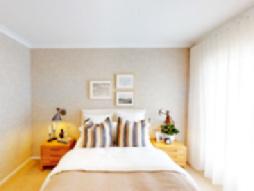
PROUDLY SUPPORTED BY COLORBOND
CORAL HOMES
Tel: 07 5585 2563
Website: coralhomes.com.au
Design: Grange 27S (Pavilion Façade)
CORAL HOMES
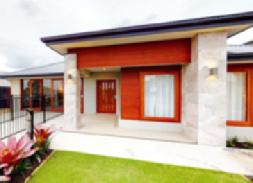
Tel: 07 5585 2563
Website: coralhomes.com.au
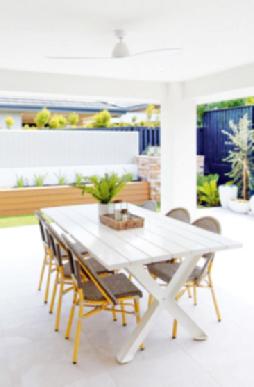
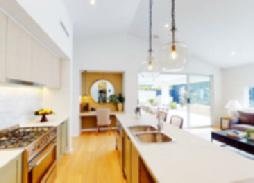
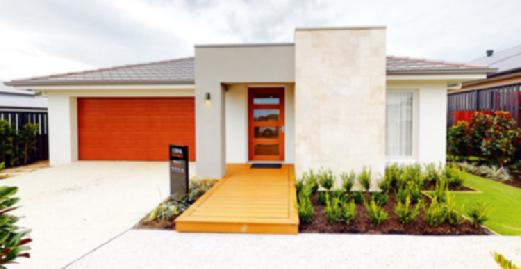
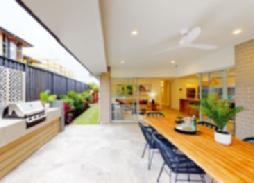
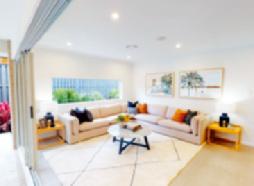
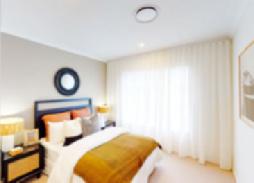
Design: Noosa 27 (Crest Façade)

34 MBA EXCELLENCE IN HOUSING AWARDS ANNUAL
KURMOND COMPLETE
Tel: 1300 764 761
Website:
kurmondcomplete.com.au
Design: Empire 32
Photography: Rob Cramierie
DISPLAY HOMES $350,001–$400,000
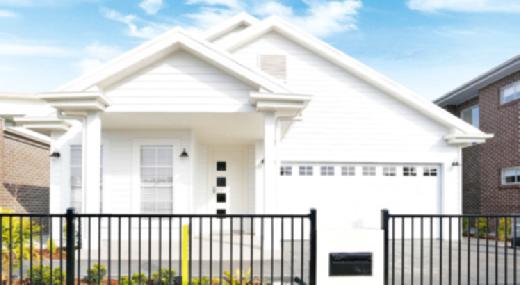
PROUDLY SUPPORTED BY COLORBOND
BEECHWOOD HOMES
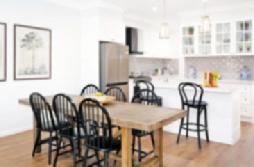

Tel: 9616 0999
Website: beechwoodhomes.com.au

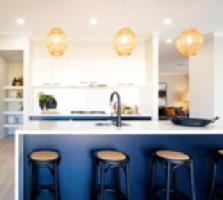
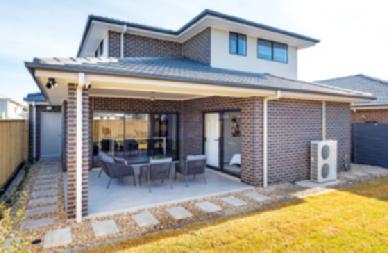
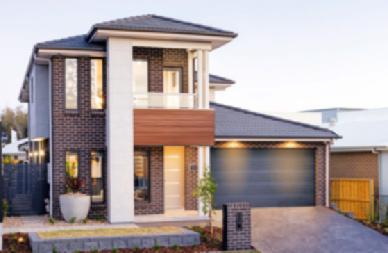
Design: Grenache Loft House
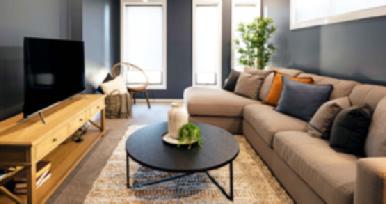
35 MBA EXCELLENCE IN HOUSING AWARDS ANNUAL
DISPLAY HOMES $400,001–
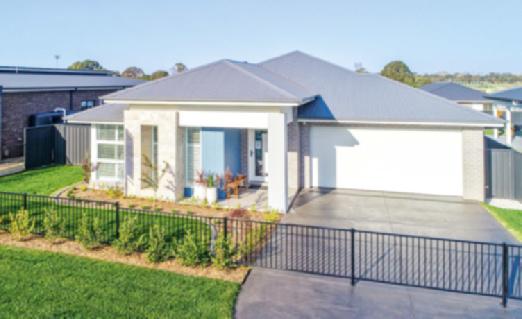
$450,000
TIMELESS WARMTH
For the Claremont 32, Contemporary Homes set out to create a timeless family home with a consistent theme of warmth and natural elements throughout. This beautiful home offers a relaxed lifestyle, spacious living, convenience, privacy and comfort. Using the right blend and balance of materials, textures and colours, Contemporary Homes achieved exactly what it envisioned and is proud that all choices, design and styling were made in-house.
The main considerations were spacious living areas, furniture placement, thermal efficiency, practical layout, connecting the outside with the inside and overall, to create an environment to suit all stages of life.
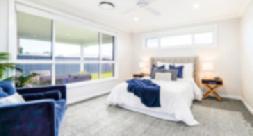
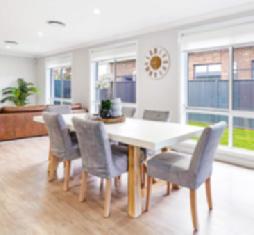
The façade boasts a feature of natural tumbled stone tiles. The VJ board feature walls on the front porch continue into the spacious entry, creating a feeling of bringing
the outside in. The lining, cornices and lighting of the 2550mm ceilings are continued through to the undercover outdoor area at the rear of the home, further drawing the outside in and creating a greater sense of space.
The kitchen has been kept simple, with the undermount rangehood ensuring clean lines. Blue gloss wavy subway tiles are vertically laid on the splashback, simulating the gentle trickle of water.
To cater for Orange's harsh winters, the home’s layout ensures that no northern sun is sacrificed, with all living areas and two of the four bedrooms benefitting. Additionally, Contemporary Homes installed an anti-condensation blanket under roof, double glazing throughout and solar panels. Plantation shutters to the front of the house provide extra insulation and protection from the scorching western sun and also enhance street appeal and privacy.
There's plenty of storage in the home
with four full-length shelved linen/storage cupboards. The walk-in pantry is fitted with floor-to-ceiling storage and the convenience of a small benchtop.
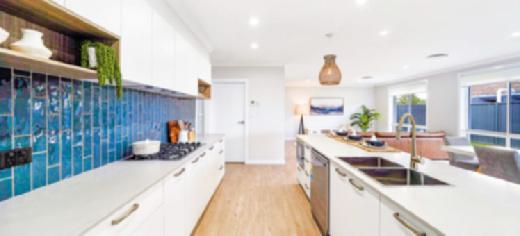
Two separate sliding doors from the kitchen to the hallway make it easy to close the bedroom off and helps cut heating cuts. From the garage there is one step directly into the mudroom, adjacent to the laundry. Families coming home from school or the kids’ sporting activities can leave wet, muddy clothes and bags immediately upon entering the house.
JUDGES’ COMMENTS: A timeless family home with a consistent theme of warmth and natural elements throughout, it is a design that will suit all stages of life.
CONTEMPORARY HOMES
Tel: 0414 635 526
Website: contemporaryhomes.net.au
Design: Claremont 32
Photography: Michael Burrows
XE C E LLENCEIN HOUSINGAW A R SD WINNER 2022
36 MBA EXCELLENCE IN HOUSING AWARDS ANNUAL
PROUDLY SUPPORTED BY COLORBOND
EDEN BRAE HOMES
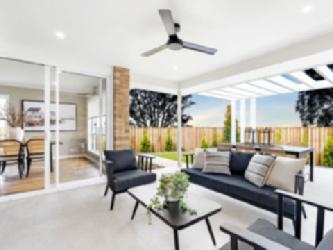
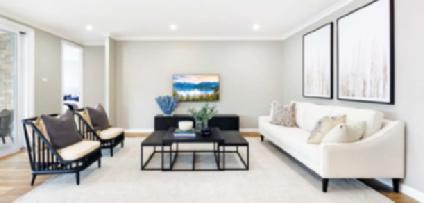
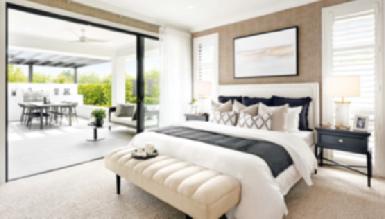
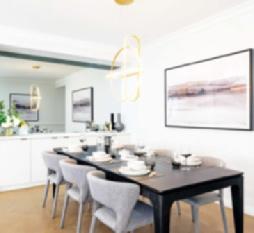
Tel: 1300 645 860
Website: edenbraehomes.com.au
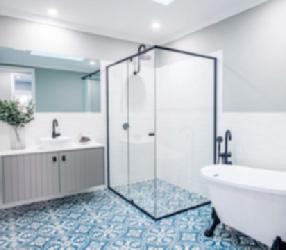
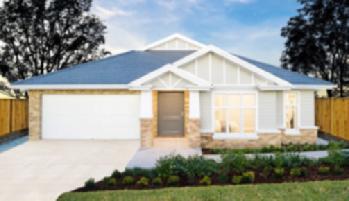
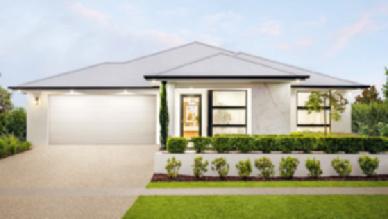

Design: Glenburn 30
$450,000
MCDONALD JONES
Tel: 0427 150 638
Website: mcdonaldjoneshomes.com.au
Design: Miami 16
DISPLAY HOMES $400,001–
PROUDLY SUPPORTED BY COLORBOND
XE C E LLENCEIN HOUSINGAW A R SD FINALIST 2022
XE C E LLENCEIN HOUSINGAW A R SD FINALIST 2022 37 MBA EXCELLENCE IN HOUSING AWARDS ANNUAL
DISPLAY HOMES $400,001–$450,000
PROUDLY SUPPORTED BY COLORBOND
EDEN BRAE HOMES
Tel: 1300 645 860
Website: edenbraehomes.com.au
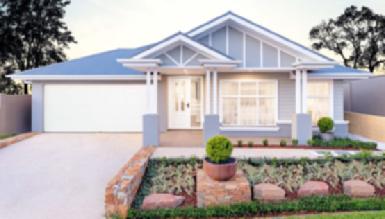
Design: Toorak 27
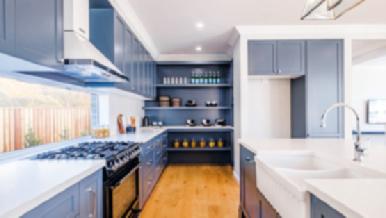
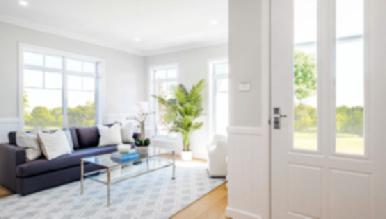

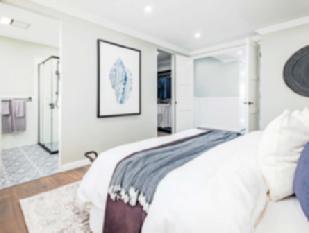
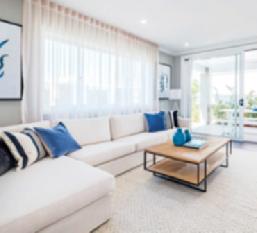
EDEN BRAE HOMES
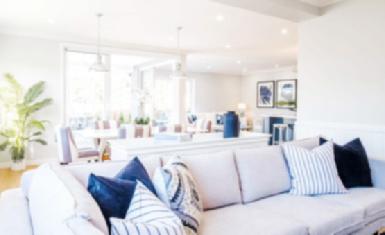
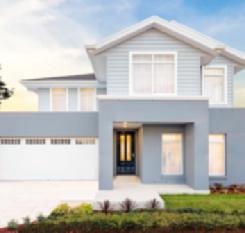
Tel: 1300 645 860
Website: edenbraehomes.com.
au Design: Forsyth 30
38 MBA EXCELLENCE IN HOUSING AWARDS ANNUAL
DISPLAY HOMES $400,001–$450,000 PROUDLY SUPPORTED BY COLORBOND

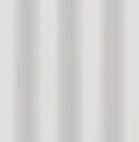


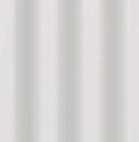
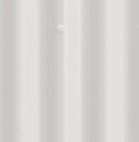

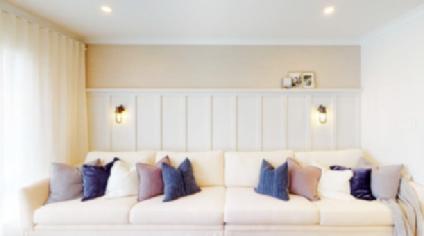
CORAL HOMES
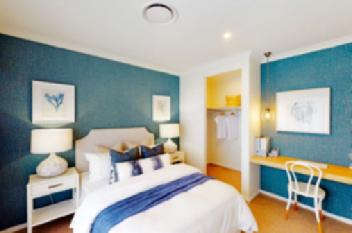
Tel: 07 5585 2563
Website:

coralhomes.com.au





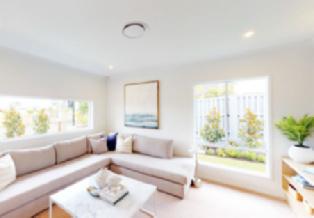
Design: Santorini
31S (Hamptons façade)
39 MBA EXCELLENCE IN HOUSING AWARDS ANNUAL
SWEET SYMPHONY
Tempo Living’s Symphony IV maximises natural light. The functional design, set over two storeys, is flooded with sunshine, and packs an incredible amount of accommodation into a small block.
Thanks to a soaring double-void entryway, the sense of space is immediate. However, it is the clever placement of the staircase on the left — which is reversed, so the eye is drawn straight through the home to the backyard — that is a standout. The airy entry leads into a light-filled living room, the first of three living spaces in this impressive family home. This bright, open area can be used as a television room, or more formal lounge.
To the right of the living room is a generous guest bedroom and adjacent bathroom, an area which has been thoughtfully designed to meet the needs of inter-generational family living. This space creates a retreat for in-laws or guests, giving them privacy. From the living room you are welcomed into a spacious open-plan kitchen, dining and family room. The space feels immediately inviting, thanks to a neutral colour palette and plenty of natural light. Floor-to-ceiling sliding doors add to the openness of the area, and lead to the patio to create a flow between indoors and out.
The kitchen is the heart of this home. The stone benchtops and stainless-steel appliances are impressive and small touches — including soft-close drawers and doors — provide a sense of luxury. There’s also ample storage in the walk-in pantry.
Moving upstairs, the reversed staircase leads to a rumpus room fronted by a bank of windows. Sunlight spills into this space, which is generous in size and can also be used as a third living space or teenagers’ retreat. The solar-passive design ensures this area is always warm.
A wide hallway leads away from the front of the house, and into the sleeping quarters. Here you’ll find four bedrooms, a walk-in linen cupboard, plus a bathroom. The master suite also features a walk-in robe.
JUDGES’ COMMENTS: With an abundance of natural light, this is an impressive and inviting home with a thoughtful and spacious design that exudes a sense of calm.
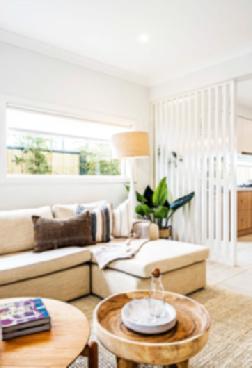
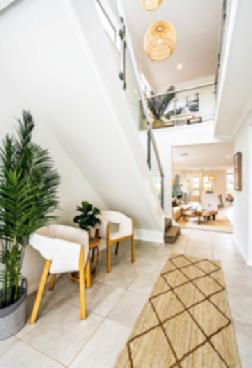
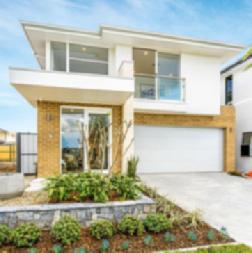
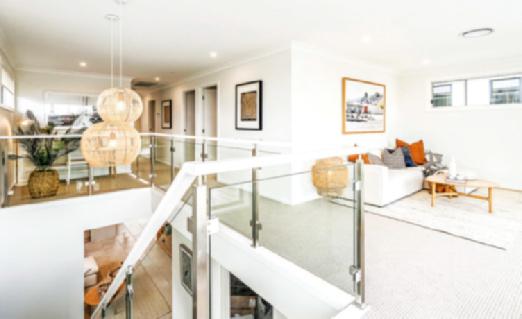
TEMPO LIVING
Tel: 1800 083 676
Website: tempohomes.com
Design: Symphony IV Display Home
–
PROUDLY SUPPORTED BY COLORBOND
DISPLAY HOMES $450,001
$500,000
XE C E
SD
40 MBA EXCELLENCE IN HOUSING AWARDS ANNUAL
LLENCEIN HOUSINGAW A R
WINNER 2022
Website:
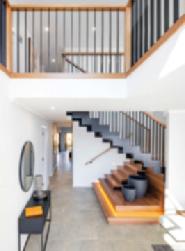

Design:
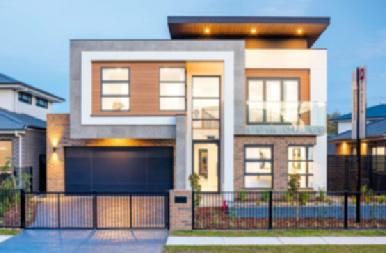
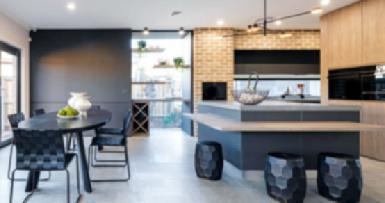
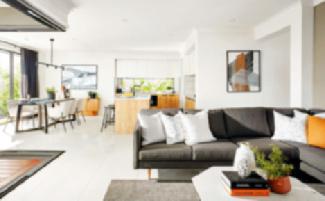
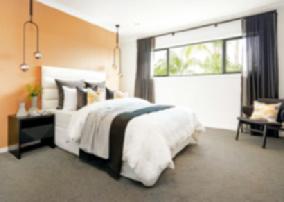
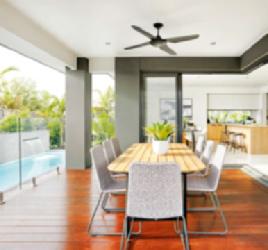
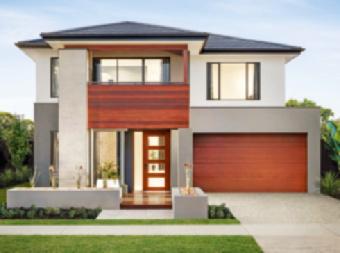
DISPLAY HOMES $450,001–$500,000 PROUDLY SUPPORTED BY COLORBOND
HOMES Tel: 1300 786 773
metricon.com.au
Fintona 33 XE C E LLENCEIN HOUSINGAW A R SD FINALIST 2022
HOMES
1300 764 761
METRICON
Website:
Design:
KURMOND
Tel:
kurmondhomes.com.au
Bronte 35
Rob Cramierie XE C E LLENCEIN HOUSINGAW A R SD FINALIST 2022 41 MBA EXCELLENCE IN HOUSING AWARDS ANNUAL
Photography:
DISPLAY HOMES $450,001–$500,000
PROUDLY SUPPORTED BY COLORBOND
CORAL HOMES
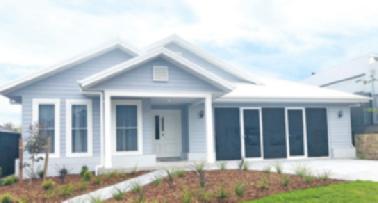
Tel: 07 5585 2563
Website: coralhomes.com.au
Design: Lisbon 31MKII (Modern Façade)
BEECHWOOD HOMES
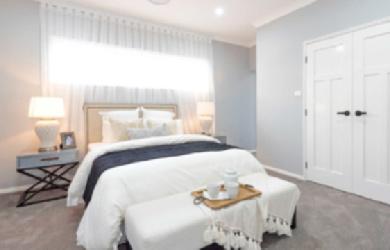
Tel: 9616 0999
Website: beechwoodhomes. com.au
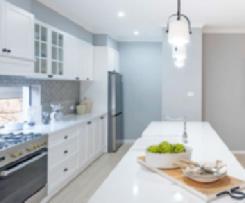
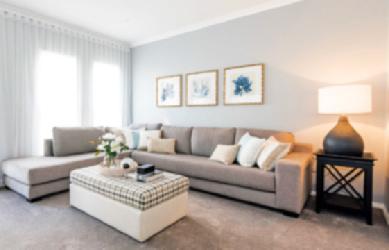
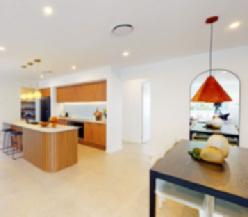
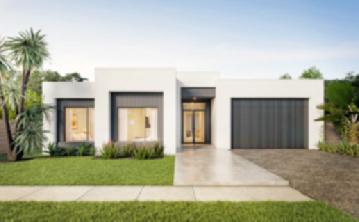

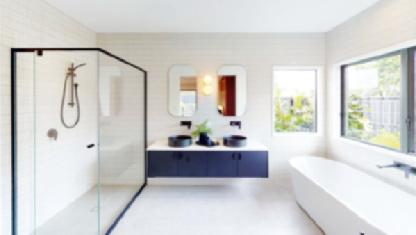
Design: Moselle Five
Guest 33
42 MBA EXCELLENCE IN HOUSING AWARDS ANNUAL
EVERYDAY HOMES
Tel: 0418 486 336
Website: everydayhomes.com.au
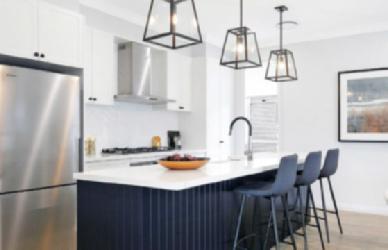

Design: The Balmain
DISPLAY HOMES $450,001–$500,000 PROUDLY SUPPORTED BY COLORBOND
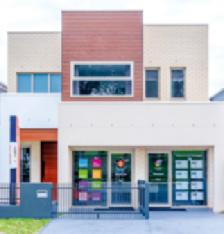


BEECHWOOD HOMES
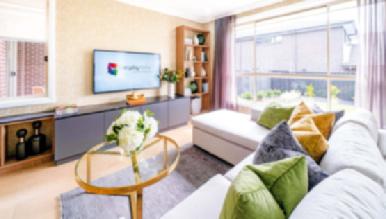
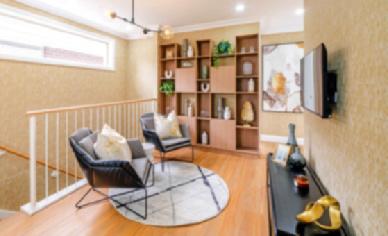
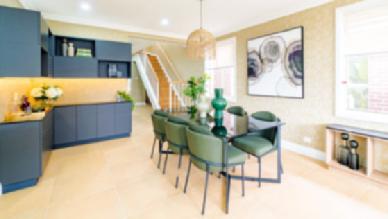
Tel: 9616 0999
Website: beechwoodhomes. com.au
Design: Burgundy
Five Guest 41
43 MBA EXCELLENCE IN HOUSING AWARDS ANNUAL
THE COMPLETE PACKAGE
The Glenleigh is a quintessential home that will not only look great in 50 years, but also offers the complete package for the busy Australian family. The home has been Kurmond Homes’ best-seller since it opened at HomeWorld Kellyville, and as clients consistently made the kitchen/family area larger, the company followed feedback and increased the floor space. The Glenleigh is a complete home, and this small improvement enhanced the design that homeowners love.
There is always a challenge in rebuilding a successful design and making it relevant for the future. Kurmond Homes focused on the outdoor entertaining area and created a space that complements the Australian outdoor culture, with an outdoor kitchen, and a private sitting area with fireplace and dining space.
As The Glenleigh is situated on a corner block and is a display home, significant design challenges were required on the long section of the house to make it consistent and balanced to the front façade. The challenge was due to the rooms upstairs to downstairs not lining up and having distinctly different functions, for example, an ensuite was positioned above a home theatre.
Kurmond copied the main elements of the front façade, utilised windows and created interest and consistency from front to rear, with the sitting area of the alfresco completing the stunning look.
Classic styling to the interiors create a homely ambience, and the use of joinery throughout enhances the home’s elegance.
A Kurmond home is always a comfortable sustainable living space, and uses passive design techniques. Kurmond employed energy-efficient elements in The Glenleigh
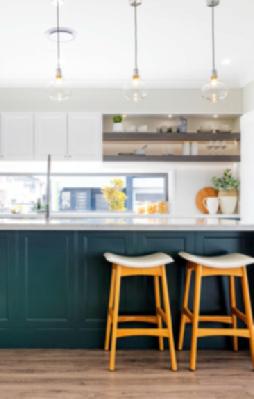
including orientation and shading; spatial zoning and good ventilation; insulated concrete floors as well as more comprehensive insulation throughout the house; ComfortPlus glazing on windows and double glazing to skylights; sustainably sourced timber products; showerheads, water fixtures and toilets that are WELS rated at three stars or more; and efficient lighting to lower the home’s overall energy consumption.
JUDGES’ COMMENTS: The Glenleigh 41 offers a complete package for the busy Australian family. A stunning exterior is complemented by the classic-style interior to create a homely ambience.
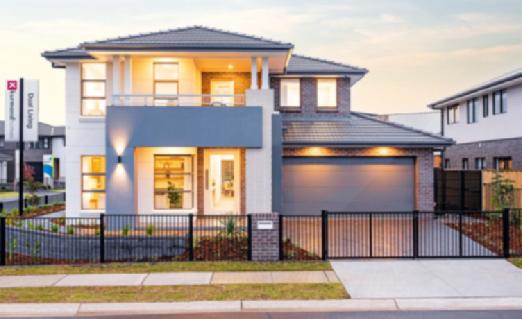
KURMOND HOMES
Tel: 1300 764 761
Website: kurmondhomes.com.au
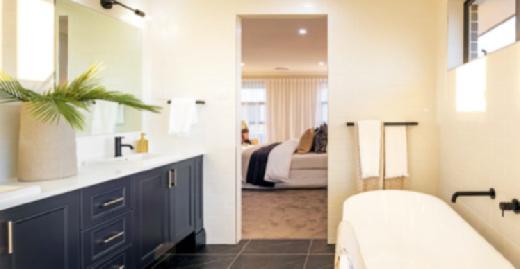
Design: Glenleigh 41
Photography: Rob Cramierie
DISPLAY HOMES $500,001–
PROUDLY SUPPORTED BY COLORBOND
$600,000
XE C E
LLENCEIN HOUSINGAW A R SD WINNER 2022
44 MBA EXCELLENCE IN HOUSING AWARDS ANNUAL
ALLCASTLE HOMES
PTY LTD
Tel: 9672 7055
Website: allcastlehomes.com.au
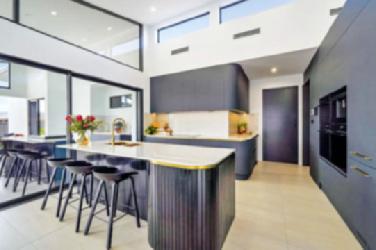

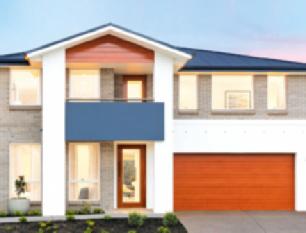
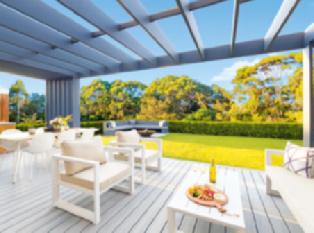
Design: Grandworth Newbury 37

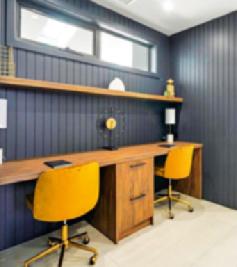
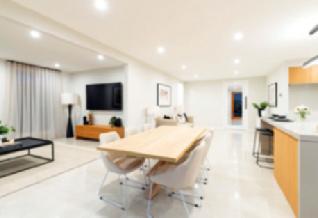
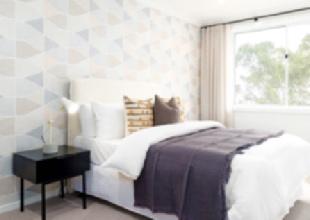
XE
CONTEMPORARY HOMES
Tel: 0414 635 526
Website: contemporaryhomes.net.au
Design: Palm Cove
Photography:
Appraise Photography
HOMES $500,001
SUPPORTED BY
DISPLAY
–$600,000 PROUDLY
COLORBOND
XE C E LLENCEIN HOUSINGAW A R SD FINALIST 2022
C E LLENCEIN HOUSINGAW A R SD FINALIST 2022
45 MBA EXCELLENCE IN HOUSING AWARDS ANNUAL
FOR LOVERS OF LUXURY
The Grandworth Dynasty 43 is Allcastle Homes’ finest example of luxury living on a grand scale. With so much space and many floorplan options, the Grandworth Dynasty 43 is a must for lovers of luxury.
This two-storey, six-bedroom stunner offers one breathtaking feature after another — a resort-style alfresco, large light-filled entertaining and living spaces, abundant storage including a walk-in linen cupboard, and even a private side porch.
Just off the formal front entrance is a secluded study/bedroom with walk-in storage and the entry to a private porch, away from the hustle and bustle of daily life.
At the rear of the home, entertaining reaches new levels. Wrapped around a large alfresco area, a beautifully appointed kitchen with grand island bench and separate butler’s pantry integrates seamlessly with a vast lounge space and family meal area.
The kitchen is positioned perfectly to serve the alfresco and dining areas. Upstairs, there
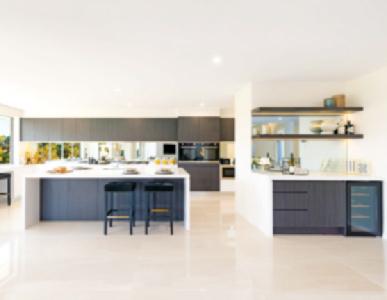
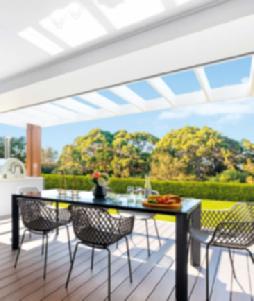
is even more leisure space, with a massive living area for the whole family.
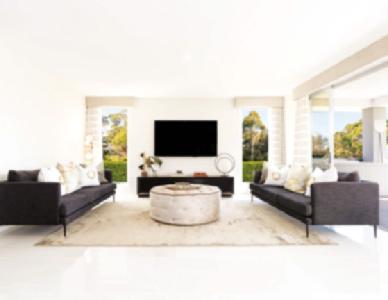
Three large bedrooms, all with walk-in robes, are thoughtfully located to the rear of the home and separated from the main bedroom by the family bathroom and walk-in linen cupboard. The plush main bedroom is nestled away for privacy at the front of the home, and features a large walk-in wardrobe and luxurious tiled ensuite with double shower and modern vanity.
JUDGES’ COMMENTS: With expansive proportions and a resort-style alfresco area, this home is a great example of luxury living on a grand scale.
ALLCASTLE HOMES PTY LTD
Tel: 9672 7055
Website: allcastlehomes.com.au
Design: Grandworth Dynasty 43

–
PROUDLY SUPPORTED BY COLORBOND
DISPLAY HOMES $600,001
$700,000
XE C E LLENCEIN HOUSINGAW A R SD WINNER 2022
46 MBA EXCELLENCE IN HOUSING AWARDS ANNUAL

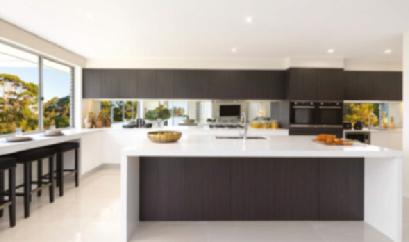
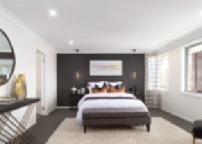
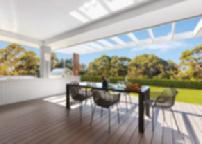
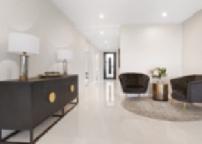
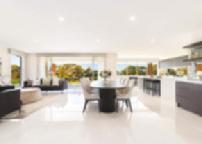
XE C E LLENCEIN HOUSINGAW A R SD WINNER
2022
DISPLAY HOMES $600,001–$700,000
PROUDLY SUPPORTED BY COLORBOND
METRICON HOMES
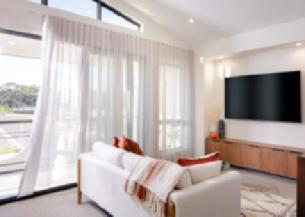
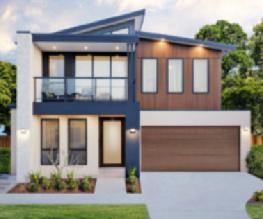
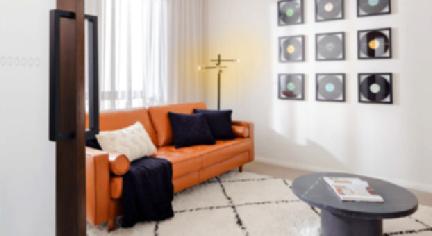
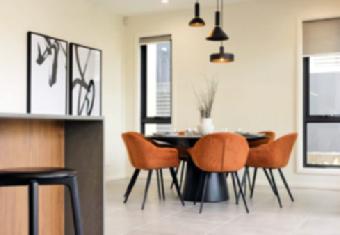
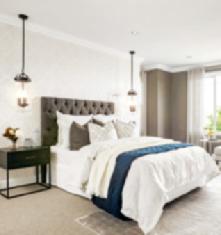
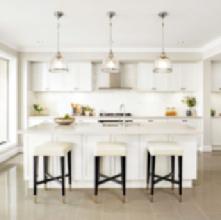
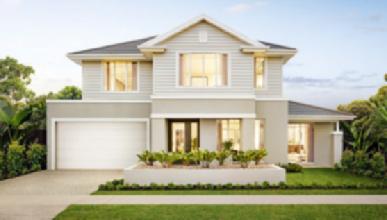
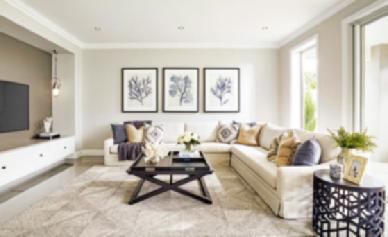
Tel: 1300 786 773
Website: metricon.com.au
Design: Glendale 37
XE 2022 48 MBA EXCELLENCE IN HOUSING AWARDS ANNUAL
ANSA HOMES PTY LTD
Tel: 1300 757 810
Website: ansahomes.com.au
XE C E LLENCEIN HOUSINGAW A R SD FINALIST 2022
Design: Killara C E LLENCEIN HOUSINGAW A R SD FINALIST
ELEGANT DESIGN

The five-bedroom Seabrook by ANSA Homes is the epitome of grand design in every sense, with a full-height void and stunning Hamptons-style staircase creating a magnificent entry point.
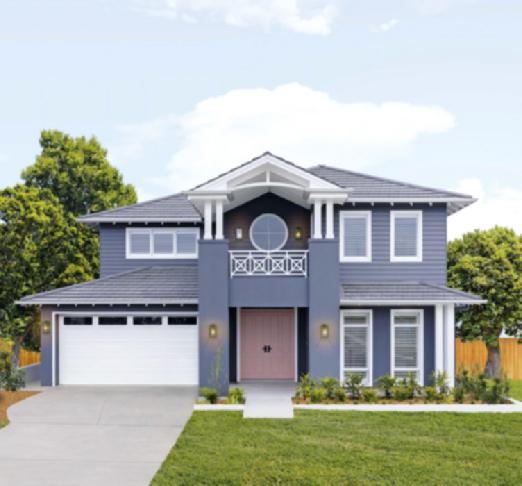
Past the home office to the front of the home, followed by the oversized media room and guest bedroom, is an expansive and free-flowing living area adjacent to the stunning kitchen, complemented by an expansive and fully functional walk-in butler’s pantry.

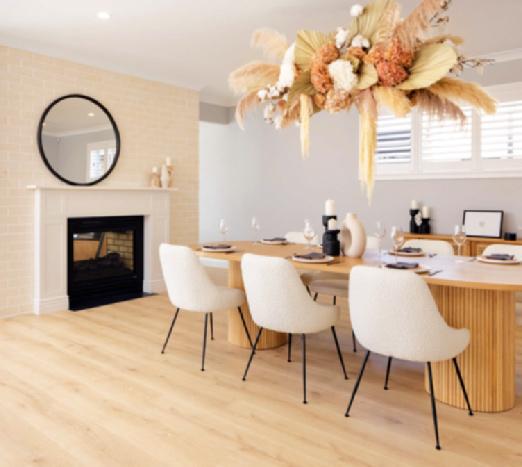
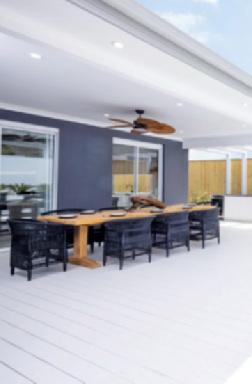
HOMES $700,001–$800,000 PROUDLY SUPPORTED BY COLORBOND
DISPLAY
XE C E LLENCEIN HOUSINGAW A R SD WINNER 2022 49 MBA EXCELLENCE IN HOUSING AWARDS ANNUAL
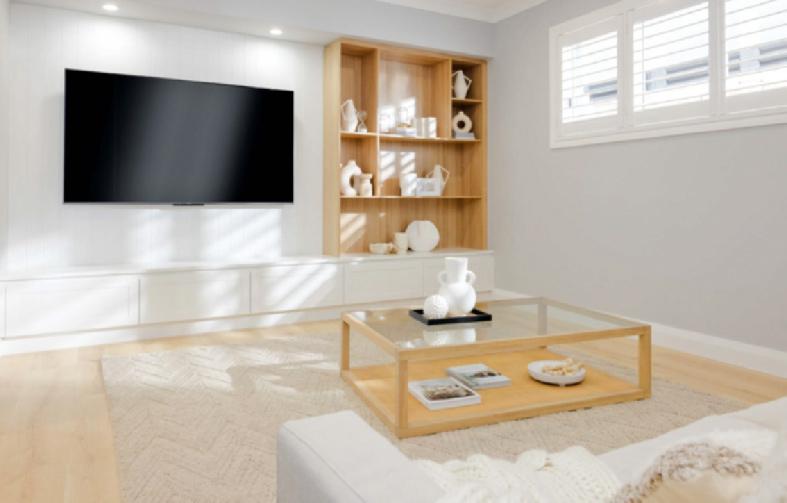
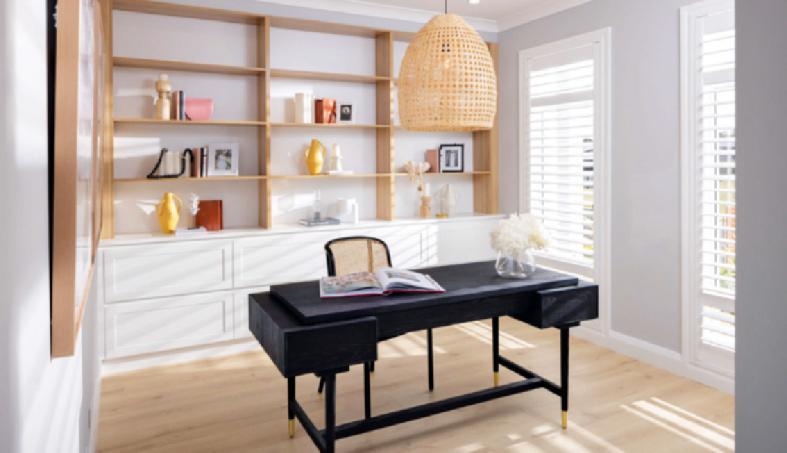
DISPLAY HOMES $700,001–$800,000 PROUDLY SUPPORTED BY COLORBOND 50 MBA EXCELLENCE IN HOUSING AWARDS ANNUAL
The double-sided fireplace provides a private and intimate family area, with a feature coffered ceiling to the rear of the home that opens onto the alfresco for both entertaining and casual dining.
The Seabrook’s carefully considered design by ANSA Homes flows upstairs, where the master bedroom with master ensuite and walk-in robe is joined by the three remaining bedrooms, family bathroom and a private retreat offering internal access to the covered balcony to the front of the home.
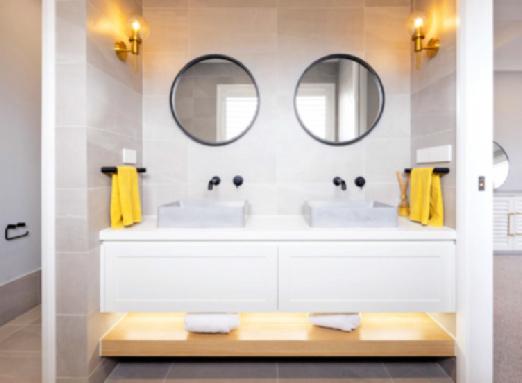
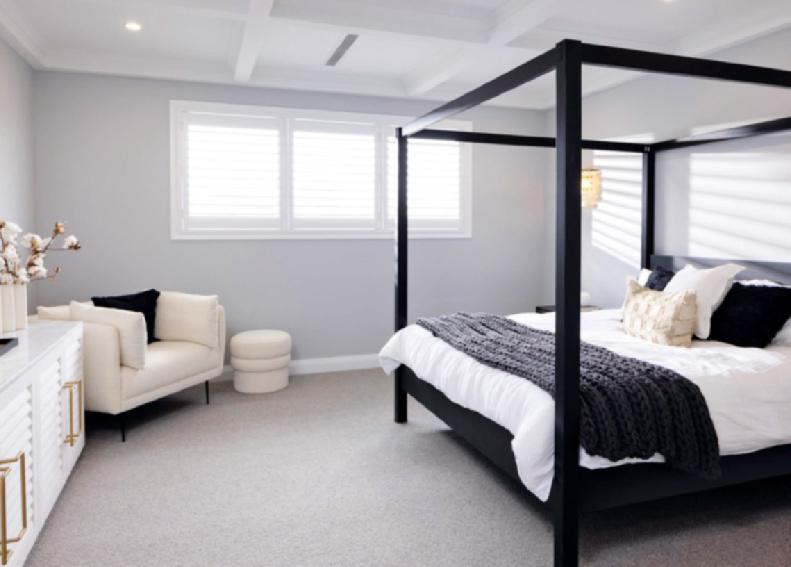
JUDGES’ COMMENTS: The Hamptons theme flows beautifully from the interior to the exterior. This is a grand home with a carefully considered design.
ANSA HOMES PTY LTD
Tel: 1300 757 810
Website: ansahomes.com.au
Design: Seabrook
DISPLAY HOMES $700,001–$800,000 PROUDLY SUPPORTED BY COLORBOND
51 MBA EXCELLENCE IN HOUSING AWARDS ANNUAL
A seamless flow of light d air...
crafted for life.
FORM FOLLOWS f ction.

ANSA Homes is a multi-award winning builder that is fast becoming a destination brand in Sydney. We have a team of design experts, specialising in knockdown rebuilds.
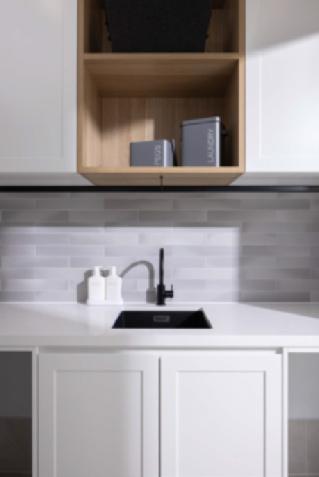
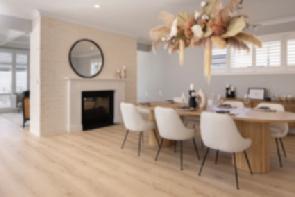
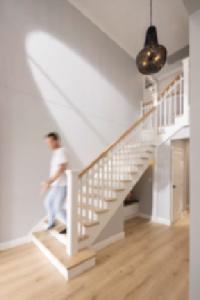
When you visit our display homes, we help you design your customised home from scratch, or help you redesign an existing floorplan.
With years of experience in identifying and nurturing our clients’ needs, we craft a solution around your family and help bring that to life in your new home.
I.II. III.
ansahomes.com.au 1300 757 810 VISIT US AT HOMEWORLD
THE SEABROOK I. Staircase Design in oak timber tread with white double balustrades II. Laundry 40mm white stone benchtop with black undermount sink & tapware III. Open plan living room with extra tall ceiling height.
BARN-STYLE BEAUTY
More than 30m wide, Cape Leveque is an expansive modern barn-style home designed to look beautiful in any rural setting as well as larger residential properties.
Externally, the striking façade immediately entices further investigation. Recycled bricks and recycled hardwood posts to the front porch create an authentic rustic aura. Combined with the dark Monument roof colour and vertical grooved cladding, the effect is stunning. Steep pitched roofs with raked-head gable windows echo the barns of yesteryear.
Impressive as the outside is, it’s when you step inside that the ambience of the home is truly appreciated. The centrally located entry foyer features a beautiful American oak staircase with painted risers and balustrade and soaring 5.5m-high ceiling, with light flooding from the clerestory windows. From the entry is direct access to the four living zones of the house.
The kitchen and living/entertaining wing features a raised vaulted ceiling lined with v-jointed timber that extends through the living room to the outdoor entertaining area. Full-width cavity stacking sliding doors retract into the wall to open the whole area up into an entertainer’s delight.
The kitchen is open to the living area and features abundant timber and polyurethane cabinets with v-joint oak Shaker doors to the floor cupboards and painted doors to the overheads. A fireclay butler sink continues the barn theme.

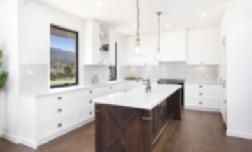
Step through into the outdoor entertaining area for the fully equipped wet bar with outdoor cabinets and stone tops featuring two undercounter bar fridges and a built-in barbecue with feature rangehood. The swimming pool and rear yard are just a step away.
From the foyer, enter through a sliding barn door to the family room, which provides a separate relaxed area overlooking the pool and rear yard with direct access to the entertaining area through stacking sliding doors. This room provides a great space to enjoy watching television with family or to enjoy a good book.
Two steps down from the foyer leads to the quiet zone with three double bedrooms, bathroom, powder room and laundry. The bedrooms all have fully optioned wardrobes and the linen cupboard includes access to the understair storage space. The laundry is fully equipped with polyurethane Shaker doors to the floor and overhead cupboards and Caesarstone benchtops. The powder room and bathroom continue the barn theme,
with freestanding back-to-wall bath and Caesarstone vanity tops with undermount basins. This area also has direct access to the large double garage.
The staircase leads up to the parents’ domain with a retreat overlooking the foyer and a separate study area. The master bedroom is generous and, along with the retreat, opens onto the front balcony. The walk-in robe offers fully enclosed and fittedout hanging spaces and shelving, and a generous centre island cupboard with multiple drawers and Caesarstone benchtop. The wardrobe then leads to the ensuite bathroom with its generous double vanity and feature mirrors, large shower and toilet.
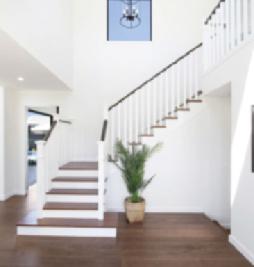
Cape Leveque was designed by Ray Vincent, who worked in close co-operation with Michaela Coulson of Damien Interiors.
JUDGES’ COMMENTS: With an impressive barn-style exterior including an outdoor entertaining area you don't want to leave, this home is a stunning example of modern design and relaxed living.
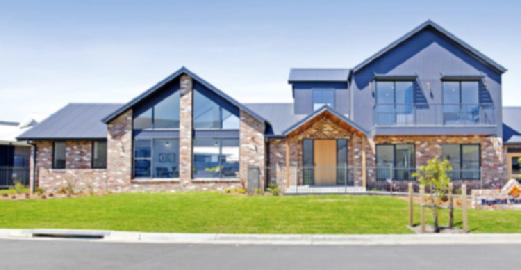
RAYMOND VINCENT HOMES
Tel: 02 4422 5050
Website: raymondvincenthomes.com.au
Design: Cape Leveque
DISPLAY HOMES $800,001 & OVER PROUDLY SUPPORTED BY COLORBOND
XE C E LLENCEIN HOUSINGAW A R SD WINNER 2022 53 MBA EXCELLENCE IN HOUSING AWARDS ANNUAL
BUILDCRAFT CONSTRUCTIONS
Tel: 8814 7701
Website: buildcraft.com.au
Design: The Grange
HOUSINGAW A R SD
METRICON HOMES
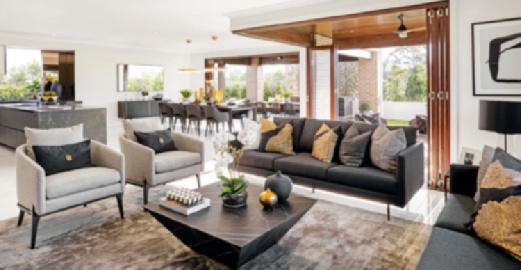
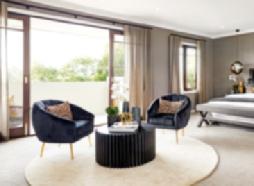
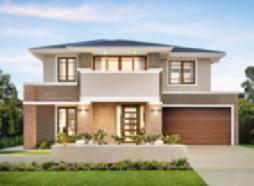
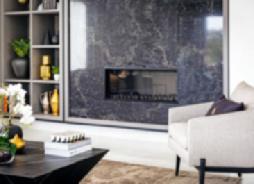
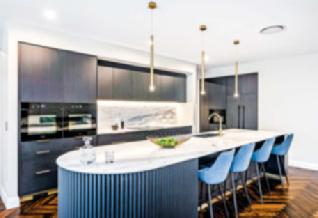
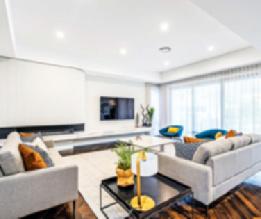
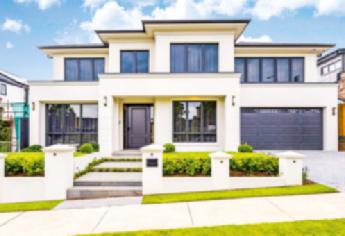
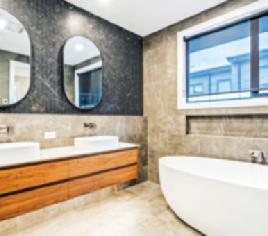
Tel: 1300 786 773
XE C E LLENCEIN 2022 54 MBA EXCELLENCE IN HOUSING AWARDS ANNUAL
Website: metricon.com.au
DISPLAY HOMES $800,001 & OVER PROUDLY SUPPORTED BY COLORBOND
XE C E LLENCEIN HOUSINGAW A R SD FINALIST 2022
Design: Hampshire 54 FINALIST
PROUDLY SUPPORTED BY
METRICON HOMES
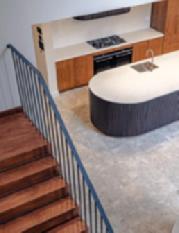
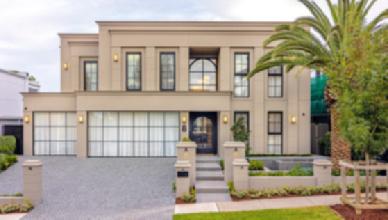
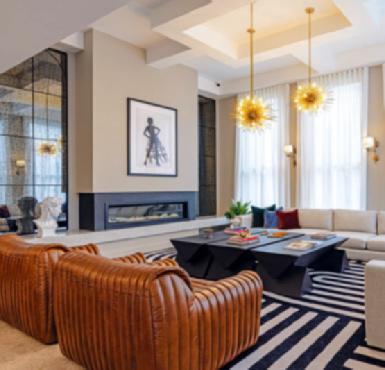
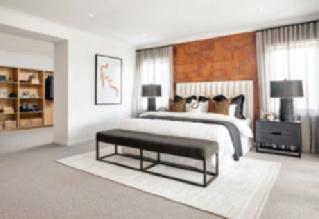
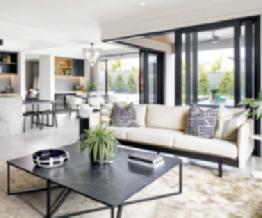
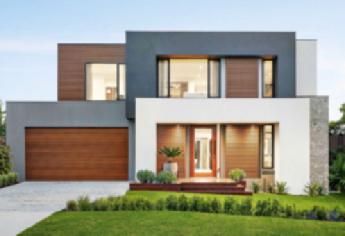
Tel: 1300 786 773
Website: metricon.com.au
Design: Waterford 48
CONSTRUCTION BY DESIGN (NSW)
Tel: 8882 9012
Website: constructionbydesign.com.au/residential
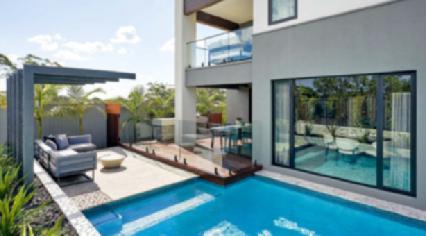
Design: Palazzo Valentina
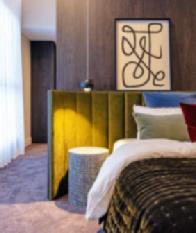
HOMES $800,001
DISPLAY
& OVER
COLORBOND
55 MBA EXCELLENCE IN HOUSING AWARDS ANNUAL
DESIGN & CONSTRUCT — HOUSE UP TO
REBORN FROM THE ASHES
On January 6 2020, Wingello burned. Pam and John's house was one of those that perished and having built the house themselves over 30 years, to rebuild was going to be a highly emotive and difficult journey.
Chris Nance, director of Traditional Timber Frames, was in Wingello that night, defending his own home. The original Wombat House was next door to Chris' in-laws and having seen the fire there that night, it felt only fitting to help re-build.
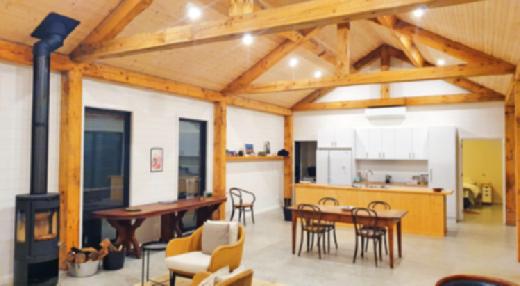
Once the ashes settled, Traditional Timber Frames met the clients on site and talked about rebuilding. It was to design and build a house that they wanted to be beautiful, practical, modest and resilient. The only aspect to survive the fire that night was a steel shed with concrete floor, so the initial materials were chosen around this. Internally, Traditional Timber Frames wanted timber to reflect the beautiful old weatherboard house that Pam and John had lovingly created over the past 30 years.
The most striking idea for this project was yet to come. Traditional Timber Frames’ business has a large workshop crafting exposed timber features. Chris noticed that there were approximately 20 large pine trees that had been killed by the fire but didn’t burn. He decided to design the internals of the house around a large room with feature trusses and beams constructed from these trees, carrying a highly emotive story from the fires and using it to create a new home. This would be a lasting home that would tell the story of the fire to future generations.
Indeed, a few of the beams still carry the charred edges from that night, and are a constant talking point. Trees that Pam and John planted themselves, 30 years ago, were used to re-build the house destroyed on that fateful night. The new Wombat House would be a lasting legacy for Pam and John and their families for years to come.
Traditional Timber Frames incorporated conventional timber stud framing, external metal cladding, roller shutters and efficient design, to ensure the new build was
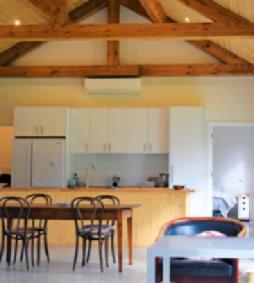
externally resilient, energy efficient, simple to run and with easy and thoughtful access for Pam and John as they grew older.
The house had a tight re-build budget, so careful management was key, with simple but high-quality finishes. The end result achieves this and the clients are over the moon with their house reborn from the ashes, with features that survived the fire, and the security of knowing that this house will survive the next.
JUDGES’ COMMENTS: With their original house burning down in the 2020 bushfires, the clients had a very different design brief. It was designed to resemble a farm shed and built with timber from dead trees not destroyed in the fire. A practical, modern and resilient home to be enjoyed by generations to come.
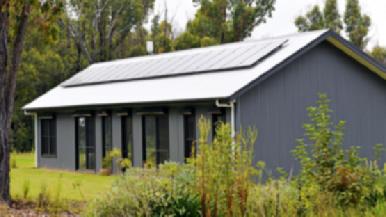
TRADITIONAL TIMBER FRAMES
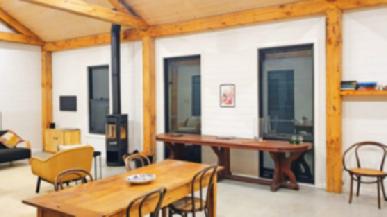
Tel: 02 4867 6000


Website: traditionaltimberframes.com.au
Design: Wombat House
XE C E LLENCEIN HOUSINGAW A R SD WINNER 2022
56 MBA EXCELLENCE IN HOUSING AWARDS ANNUAL
PROUDLY SUPPORTED
$400,000
BY APOLLO JOINERY GROUP
TRADITIONAL TIMBER FRAMES
DESIGN & CONSTRUCT – HOUSE UP TO $400,000 PROUDLY


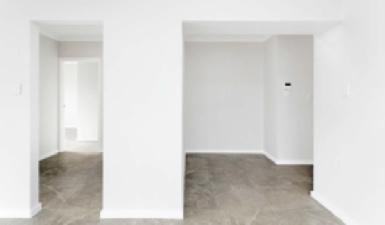


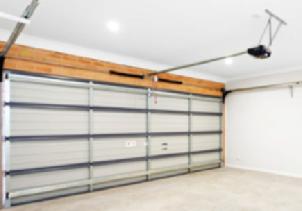
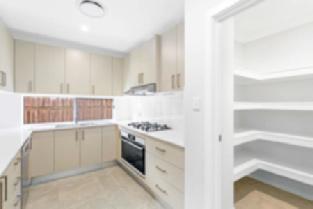
NEW SOUTH HOMES
Tel: 9481 7441
Website: newsouthhomes.com.au

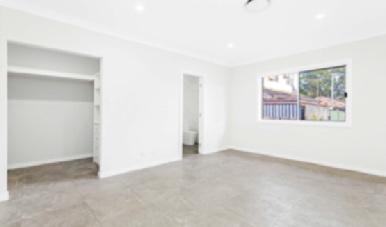
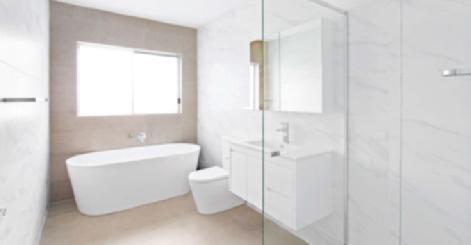
NEW SOUTH HOMES
NEW SOUTH HOMES
TRADITIONAL TIMBER FRAMES
XE C E LLENCEIN HOUSINGAW A R SD
2022
FINALIST
57
APOLLO
MBA EXCELLENCE IN HOUSING AWARDS ANNUAL
SUPPORTED BY
JOINERY GROUP
DESIGN & CONSTRUCT — HOUSE
MODERN FARMHOUSE
The Bingara Gorge Clubhouse home was designed with Lambert Building Group’s clients in mind. It captures the evolving design and style trends that Lambert’s clients aspire to incorporate, while also being innovative and functional in its design.
Located in Bingara Gorge at Wilton, the home is designed to be bold and striking while incorporating earthy textures and materials such as timber, raw recycled bricks, and concretefinish stone. Situated on the edge of a private golf course, Bingara Gorge Clubhouse is both inviting and unique to its environment, stands out from its neighbours and has street appeal. A farm-style fence pays homage to the country area in which it is located.
The design and build of Bingara Gorge Clubhouse was all about creating a home that included as many ‘wish list’ items as possible. The moody and timeless home has functional spaces, modern design, privacy for the master
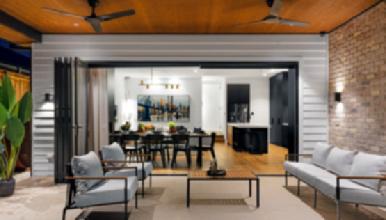

bedroom, open-plan living, large bathrooms and an office for working from home.
The floorplan is unique, functional, and innovative. Repositioning the laundry and moving it to the centre of the home created a study/fifth bedroom.
Herringbone timber floors throughout the entry and hallways add visual appeal to a hightraffic space. Herringbone floors and accenting the entryway with recycled brickwork from The Brick Pit, together with warm lighting, sets the overall tone for the home.
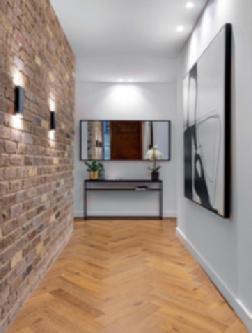
Other key features of Bingara Gorge Clubhouse include the step down into the living space, to showcase one possible avenue when building on a sloped block, with 3m-high ceilings and a large open floorplan. Skylights help incorporate natural light into the home.
In the kitchen, Caesarstone Cloudburst concrete was used to create a 3.2m-long island bench situated beneath three large openable Velux skylights. The large island
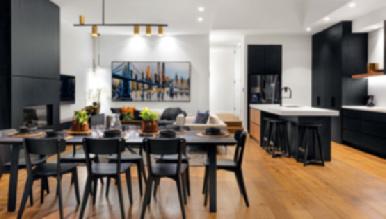
allows for extra storage and seating. Traditional features such as herringbone flooring, external cladding and farmhouse fencing contrast with modern finishes such as brushed brass tapware, squareedge plasterboard and moody dark accents throughout.
JUDGES’ COMMENTS: Designed to be bold and striking, the incorporation of earthy textures and materials such as timber, raw recycled bricks, and concrete-finish stone have made this home both inviting and unique. The incorporation of different materials has been done with great effect to create some interesting features.
LAMBERT BUILDING GROUP PTY LTD

Tel: 0435 547 935
Website: lambertbuilding.com


Design: Bingara Gorge
Photography: Prendon at Knezz Media
$400,001–$600,000 PROUDLY SUPPORTED BY APOLLO JOINERY
GROUP
XE C E LLENCEIN HOUSINGAW A R SD WINNER 2022 58 MBA EXCELLENCE IN HOUSING AWARDS ANNUAL



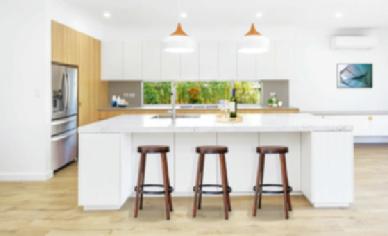
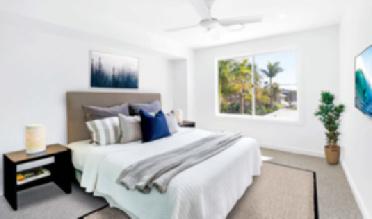

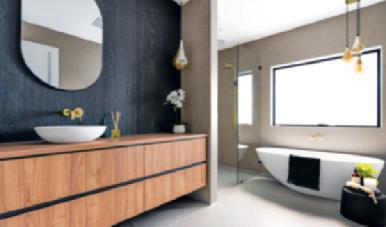
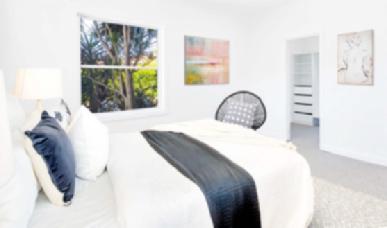
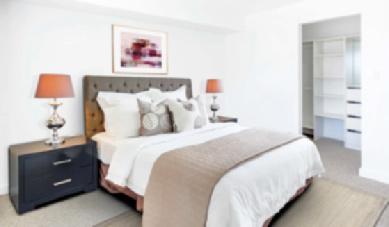
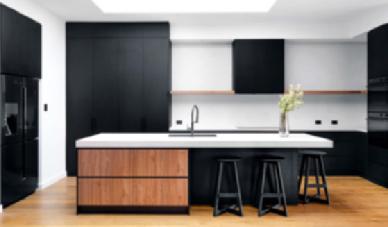
DESIGN & CONSTRUCT — HOUSE $400,001–$600,000 PROUDLY SUPPORTED BY APOLLO JOINERY GROUP BLUE BUILD Tel: 0421 475 592 XE C E LLENCEIN HOUSINGAW A R SD FINALIST 2022 LAMBERT BUILDING GROUP PTY LTD BLUE BUILD LAMBERT BUILDING GROUP PTY LTD BLUE BUILD 59 MBA EXCELLENCE IN HOUSING AWARDS ANNUAL
— HOUSE
HEAVENLY HAMPTONS
These clients approached Renxtend with a directive of having a different style of house to what is seen on most waterfront properties in Sydney’s south. After a couple of meetings, Renxtend realised that their style was heading towards the Hamptons look — not a very common style for a waterfront. Working within budget constraints, Renxtend knew it had to deliver a design that was basic but had great features to counteract the basic design.
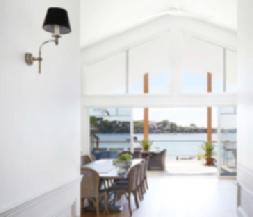
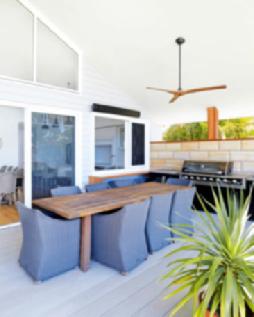
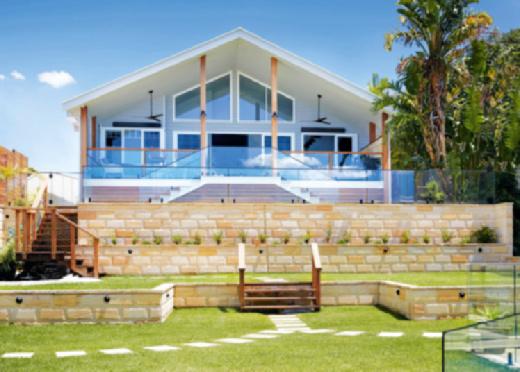
The main feature of the block of land is the water aspect to the north-east the main drawcard. The layout takes your eyes to the water as soon as the main doors open, and the 1.8m-wide hall with 3.6m-high ceilings draws you straight in. There are two main bedrooms with ensuites either side of the entry. Further down is a large media room to the left, and to the right there is an entry that leads to another two bedrooms and the main bathroom.
Moving down the hall opens up to 5.5m-high raked ceilings, with windows and doors taking full use of the water views. To the left is the large Hamptons-style kitchen with butler’s pantry and laundry hidden to the right. To the left is the lounge room with built-in fireplace. Moving through the rear stacker doors leads onto the 4m-wide x 11m long deck constructed of blackbuttclad posts with stairs leading to the top level yard.
The exterior of the home is clad in Scyon Linea boards, rendered brick to 1.2m off ground level with a Colorbond corrugated roof.
There were a couple of requirements from the local council to consider during the design stage. Renxtend was not allowed to build any part of the structure in the foreshore building area. This was slightly problematic as the two neighbouring properties are within that zone, giving a cramped feel from both sides. Renxtend took this into consideration and created the design that gave the feeling
of being on top of the water, without feeling cramped from the sides.
The other requirement was the existing double garage could not be removed as it was over the front building line. This garage blocked the front visual aspect of the design. Without completely demolishing the garage, Renxtend reduced the garage to a single open style with a Hamptons-style garage door, therefore complying with the design requirements.
JUDGES’ COMMENTS: A Hamptons-style home set on the waterfront is not a common sight. From the initial design through to completion, Renxtend has done a great job in all areas to make the most of its location while complying with strict council requirements.
RENXTEND PTY LTD

Tel: 0416 118 563
Website: renxtend.com.au
Design: Hamptons in the Bay
Photography: Fiona Galbraith Photography
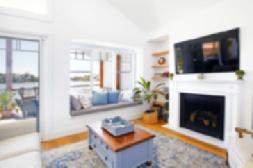
XE C E LLENCEIN HOUSINGAW A R SD WINNER 2022
60 MBA EXCELLENCE IN HOUSING AWARDS ANNUAL
$600,001–$800,000 PROUDLY SUPPORTED BY
GROUP
DESIGN & CONSTRUCT
APOLLO JOINERY
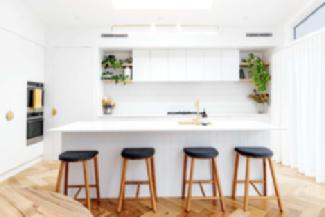


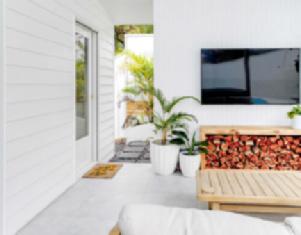

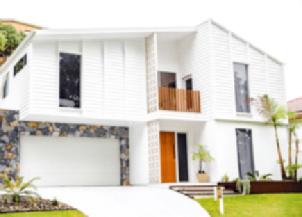
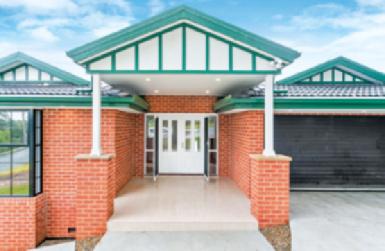
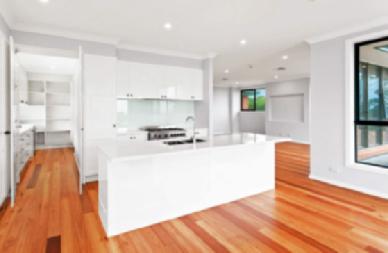
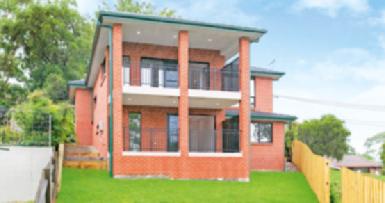
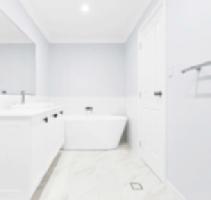
61 MBA EXCELLENCE IN HOUSING AWARDS ANNUAL DESIGN & CONSTRUCT — HOUSE $600,001–$800,000 PROUDLY SUPPORTED BY APOLLO JOINERY GROUP GREENBUILD CONSTRUCTIONS PTY LTD Tel: 02 4983 4834 Website: greenbuildconstructions. com.au Design: Ullora NEW SOUTH HOMES Tel: 9481 7441 Website: newsouthhomes. com.au XE C E LLENCEIN HOUSINGAW A R SD FINALIST 2022
DESIGN & CONSTRUCT — HOUSE $800,001–$1 MILLION

NEW-LOOK COASTAL BUNGALOW
The Norah Head area is dominated by a mixture of older and newer dwellings, ranging from timeless weatherboard holiday bungalows to stately ultra-modern homes that line the cliffs. Located within the seaside village of Norah Head and 250m to the beach, the design language of Sea Haven aims to speak to both; a muted exterior palette of stone, lightweight cladding and timber allows the residence to sit comfortably within its surrounds, providing prescence without overbearing the surrounding context.
The building’s exterior design is a mix of coastal and Hamptons styling. Large gables provide the dwelling form within the streetscape. The open gable over the front verandah softens the building’s bulk and scale. The larger roof gable is set back from the open gable and provides the main building’s form.
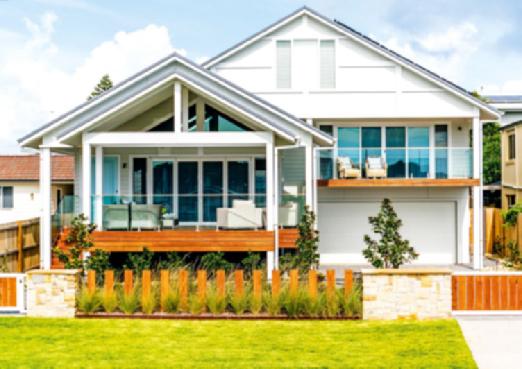
Decorative mouldings adorn the large gable end, speaking to the older bungalow architectural style that was once common in the area. The residence maximises its tight position through a practical floorplan.
The resolved design includes a mix of open-plan living spaces and private retreat areas on the ground floor, with additional sleeping spaces situated on the upper floor. The dwelling features open-plan living spaces, which flow from the street through to the rear landscaped areas. The pool becomes a showpiece to the rear, with covered entertaining spaces providing linking spaces between the kitchen and pool areas. Large operable doors and windows in the northern and southern elevations further link the inside areas to the exterior, permitting cooling ocean breezes to penetrate right throughout the house.
The exterior coastal and Hamptons-style theme carries through the inside with period skirting, and herringbone timber flooring. The
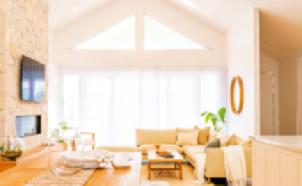
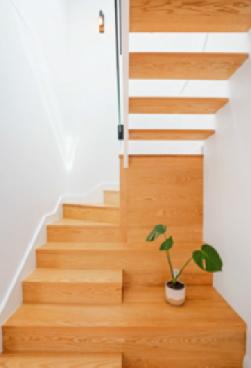
period styling is juxtaposed against modern detailing. Large pitched ceilings permit light to penetrate deep within the living spaces, with square-set cornices softening the wall ceiling junctions.
The bungalow marries a precisely detailed design response to the site with a design that is individually tailored to both the client and area, and is an accomplished and creative adaptation of the bungalow house.
JUDGES’ COMMENTS: Open-plan living spaces and a great design maximise this home’s tight position. The mix of coastal and Hamptons features has created a lovely flow throughout and all features have been finished to a very high standard.
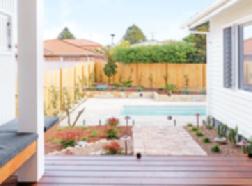
MAPLE DESIGN AND CONSTRUCT PTY LTD
Tel: 0400 080 672
Website: mapledc.com.au
Design: Sea Haven
Photography: PHNX and Ben Gamlin
XE C E LLENCEIN HOUSINGAW A R SD WINNER 2022
62 MBA EXCELLENCE IN HOUSING AWARDS ANNUAL
PROUDLY SUPPORTED BY APOLLO JOINERY GROUP
MASTERTON HOMES PTY LTD


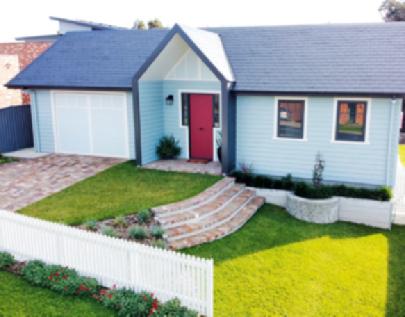


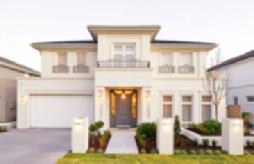
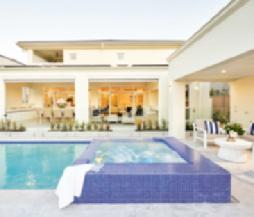
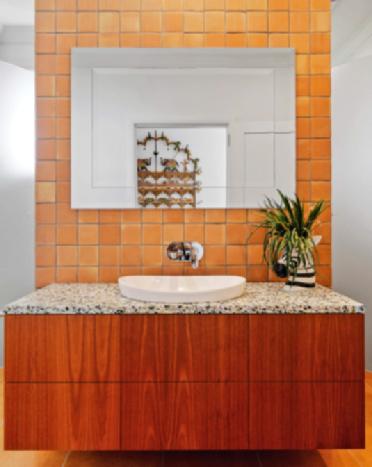
Tel: 0457 987 673
Website: masterton.com.au
RETTKE BUILDERS
Tel: 0427 941 467
Design: Modern Coastal Cottage

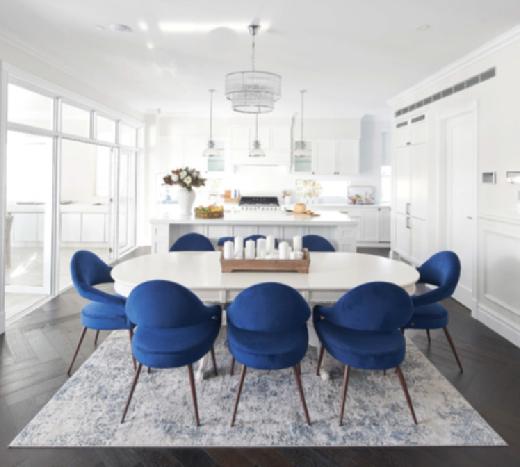
XE C E LLENCEIN HOUSINGAW A R SD FINALIST 2022 XE C E LLENCEIN HOUSINGAW A R SD FINALIST 2022 63 MBA EXCELLENCE IN HOUSING AWARDS ANNUAL DESIGN & CONSTRUCT — HOUSE $800,001–$1 MILLION PROUDLY SUPPORTED BY APOLLO JOINERY GROUP
DESIGN & CONSTRUCT — HOUSE $800,001–$1 MILLION

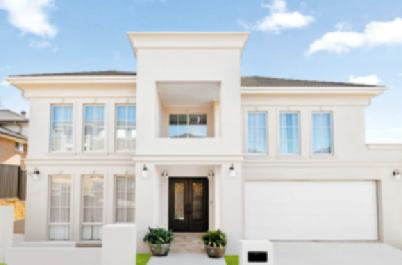
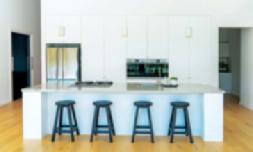
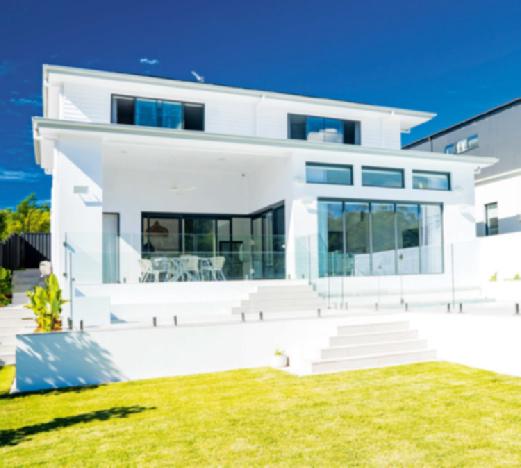
HALL & HART
Tel: 0459 361 633
Website: hallhart.au
Design: Chelsea 42 Hamptons
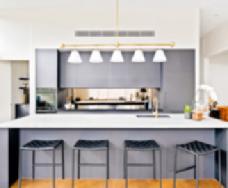
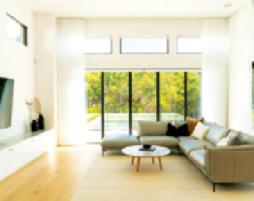
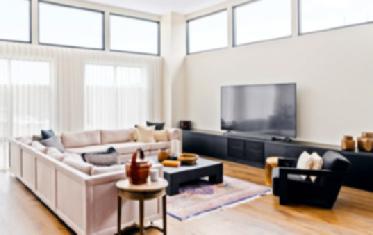

HALL & HART
Tel: 0459 361 633
Website: hallhart.au
Design: Chelsea 42
Provincial Custom
64 MBA EXCELLENCE IN HOUSING AWARDS ANNUAL
PROUDLY
SUPPORTED BY APOLLO JOINERY GROUP
HOTEL-LIKE AURA
The Summer Project is a custom-built house tailored to suit the clients’ vision for their ultimate dream home. Their luxurious modern home provides for the finer textures and materials in life, from rich velvet and leather cinema lounges, to dazzling chandeliers and eclipse marble.

Along with its clients, Ascon Group assisted with the design of this project. Its experience and expertise helped create not only a place to live but a hotel-like aura, a relaxing retreat.
A turnkey project from demolition to landscape, the construction itself posed many challenges which were
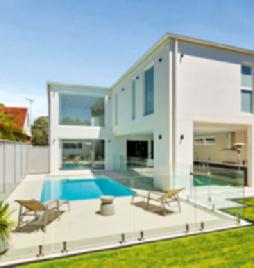
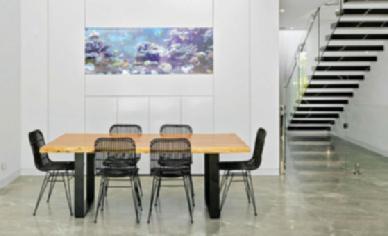
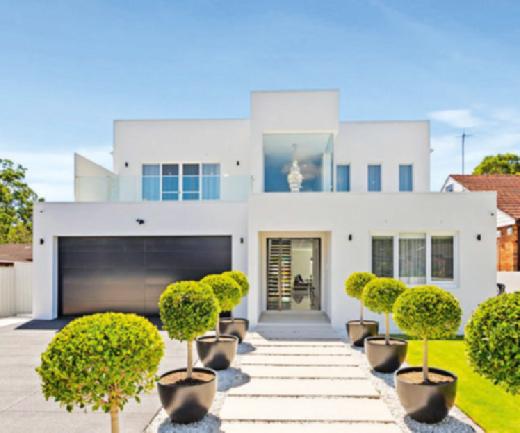
enthusiastically overcome by the Ascon team time and time again.

JUDGES’ COMMENTS: A luxurious modern home tailored to the client’s vision of their ultimate dream home. This house celebrates the finer textures and materials in life to make it a very liveable house incorporating lots of good features with a great feeling overall.
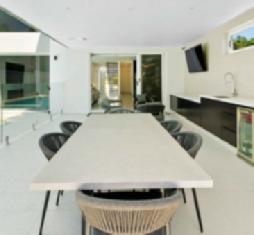
ASCON GROUP PTY LTD


Tel: 0423 398 663
Website: asconbuildinggroup.com

Design: The Summer Project
Photography: Iconic Films
XE C E LLENCEIN
A R SD WINNER 2022 65 MBA EXCELLENCE IN HOUSING AWARDS ANNUAL
HOUSINGAW
PROUDLY SUPPORTED BY APOLLO JOINERY GROUP
DESIGN & CONSTRUCT — HOUSE $1 MILLION–$1.2 MILLION
DESIGN & CONSTRUCT — HOUSE $1 MILLION–$1.2
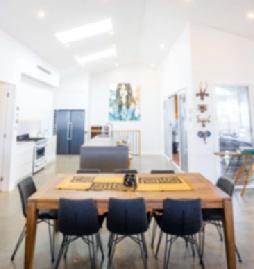
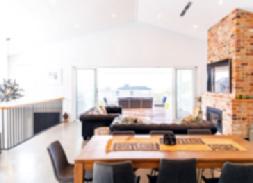
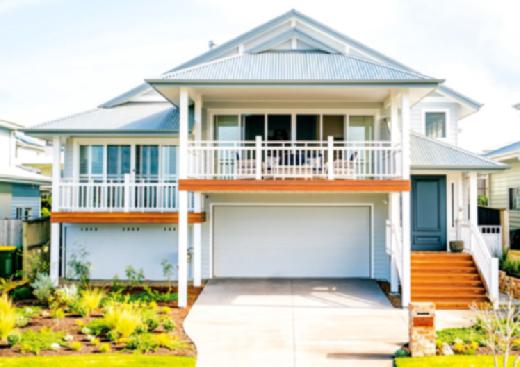
MILLION
MAPLE DESIGN AND CONSTRUCT PTY LTD

Tel: 0400 080 672
Website: mapledc.com.au

Design: Lekker
Photography: PHNX Zeal
MODIFY HOMES
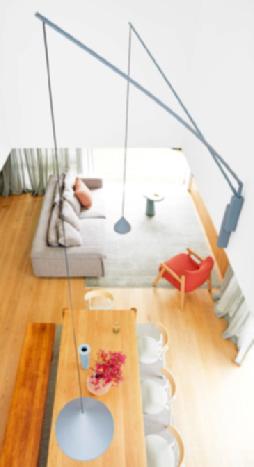
Tel: 0452 469 822
Website: modify.com.au
Design: Alma House Project
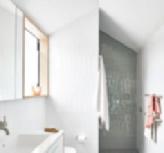
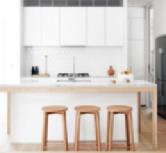
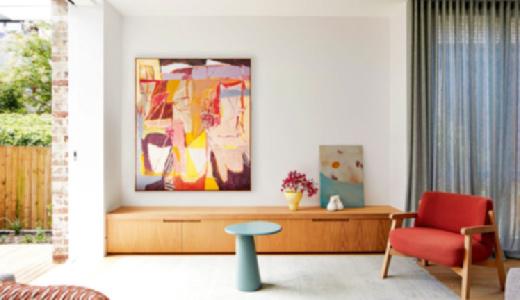
Photography: Dave Wheeler
— for ARE Media
XE C E LLENCEIN HOUSINGAW A R SD
FINALIST 2022
XE C E LLENCEIN HOUSINGAW A R SD FINALIST 2022 66 MBA EXCELLENCE IN HOUSING AWARDS ANNUAL
PROUDLY SUPPORTED BY APOLLO JOINERY GROUP
DESIGN & CONSTRUCT — HOUSE $1 MILLION–$1.2 MILLION PROUDLY

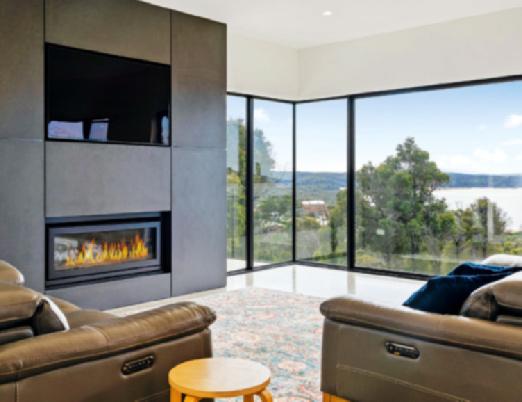
GREENBUILD CONSTRUCTIONS PTY LTD
Tel: 02 4983 4834
Website: greenbuildconstructions.com.au


Design: Talm Beach House
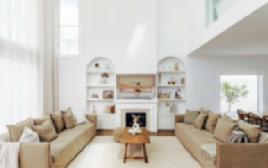

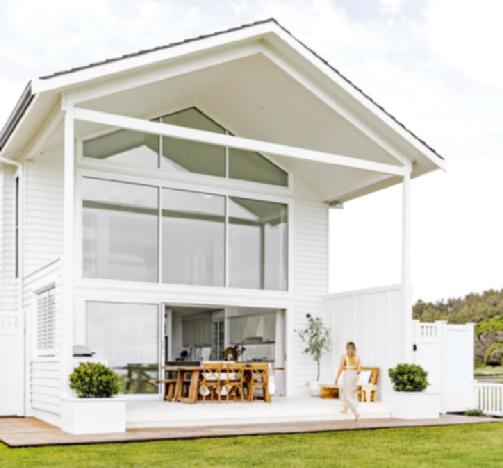
Photography: The Palm Co & Muse Photography
RETTKE BUILDERS

Tel: 0427 941 467
Design: Modern Mixed Cladding Residence
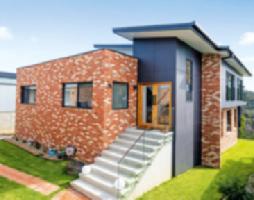
XE C E LLENCEIN HOUSINGAW A R SD FINALIST 2022
67 MBA EXCELLENCE IN HOUSING AWARDS ANNUAL
SUPPORTED BY APOLLO JOINERY GROUP
DESIGN & CONSTRUCT — HOUSE $1 MILLION–$1.2 MILLION
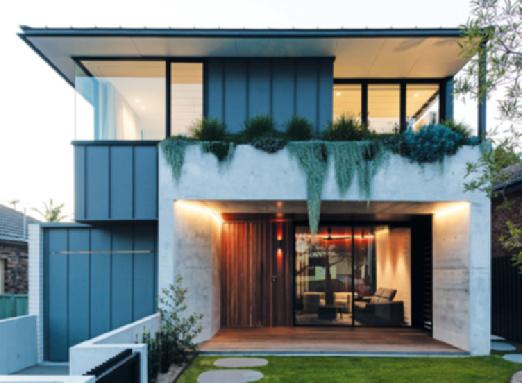
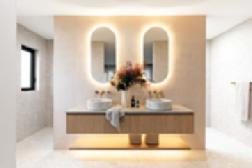
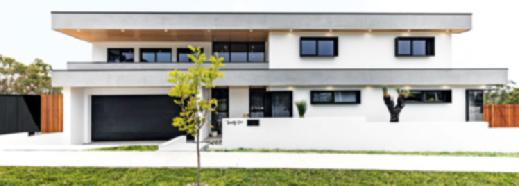
PROUDLY SUPPORTED BY APOLLO JOINERY GROUP
DION GROUP PROJECTS
Tel: 0425 808 341
Website: diongroupprojects.com.au

Design: RG Project
Photography: Palm & Co
MINK BUILDING GROUP PTY LTD
Tel: 0402 308 385
Website: minkbuildinggroup.com.au
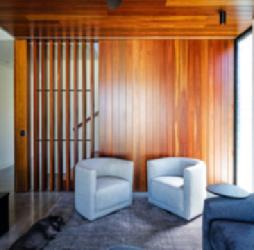

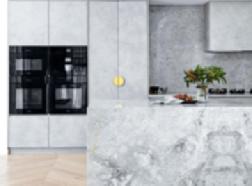

Photography: Simon Whitbread
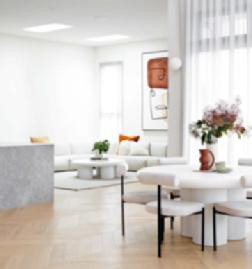
68 MBA EXCELLENCE IN HOUSING AWARDS ANNUAL
EASY MODERN LIVING
Set on a private 700m² parcel of land within the private Dovedale estate in Glenhaven, this contemporary home presents the highest quality of design and construction. A stunning stone front feature entry wall draws one in and continues through the house out to the alfresco area with dramatic effect.
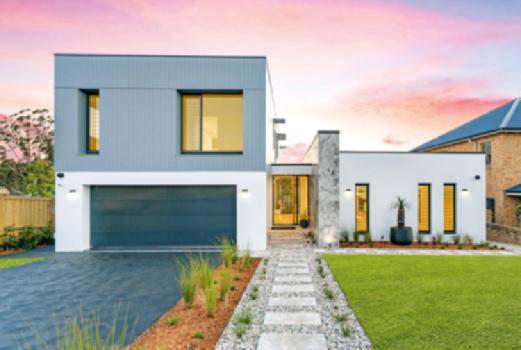
The oversized multi-purpose family room at the front has its own bathroom and bar provisions. This spacious additional living zone can be easily modified to act as a retreat. The contemporary-designed and fully equipped kitchen has a separate scullery.
The light and bright open living and dining space seamlessly merges outdoor and indoor living. The large alfresco area, fully equipped with built-in joinery, gas barbecue and rangehood, overlooks the serene in-ground concrete pool with glass beading detail. The outdoor living space has two vergolas that bring directional light in, amplifying the spacious feeling of openness.
The upstairs master bedroom is separated from the three children’s bedrooms via a sitting/retreat space that connects to a study recess near the stairwell. The home has been well designed with orientation and energy efficiency in mind. Solar panels and rainwater tanks were incorporated, and the walls and ceilings are fully insulated.
JUDGES’ COMMENTS: This contemporary home is designed for easy modern living with interconnected spaces and private retreats, and is a home that has been thoughtfully designed with orientation and energy efficiency in mind. A great job with lots of standout features.
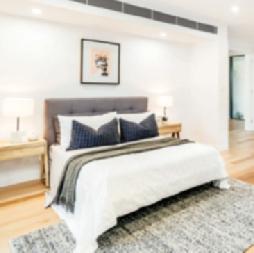
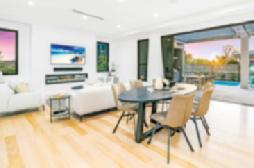
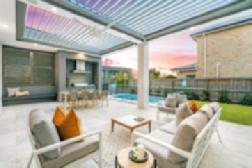
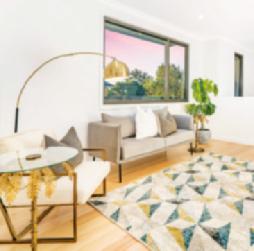
CHATEAU ARCHITECTS + BUILDERS
Tel: 0408 488 818
Website: chateau.com.au


Design: Glenhaven Home
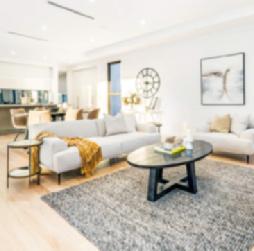
DESIGN & CONSTRUCT — HOUSE $1.2 MILLION–$1.6 MILLION PROUDLY SUPPORTED BY APOLLO JOINERY GROUP
XE C E LLENCEIN HOUSINGAW A R SD WINNER 2022 69 MBA EXCELLENCE IN HOUSING AWARDS ANNUAL
2022 MBA NSW Design & Construct House $1.2m to $1.6m – WINNER
2022 MBA NSW Design & Construct House $3m to $3.5m – WINNER
2020 MBA NSW Design & Construct House $3.5M - $4M - WINNER
2022 MBA NSW Contract House $2m to $2.4m – WINNER
2020 MBA Design & Construct House $1.5M - $2M - WINNER
2022 MBA NSW Contract House $2.6m to $2.7m – WINNER

2019 MBA Master builder of the Year - FINALIST


2021 MBA NSW Design & Construct House $1.8m to $2m – WINNER
2019 MBA NSW Design & Construct House $1.7M - $2M - WINNER

2021 MBA NSW Design & Construct House $1.4m to $1.5m – WINNER
2015 MBA NSW Design & Construct House $4M+ - WINNER
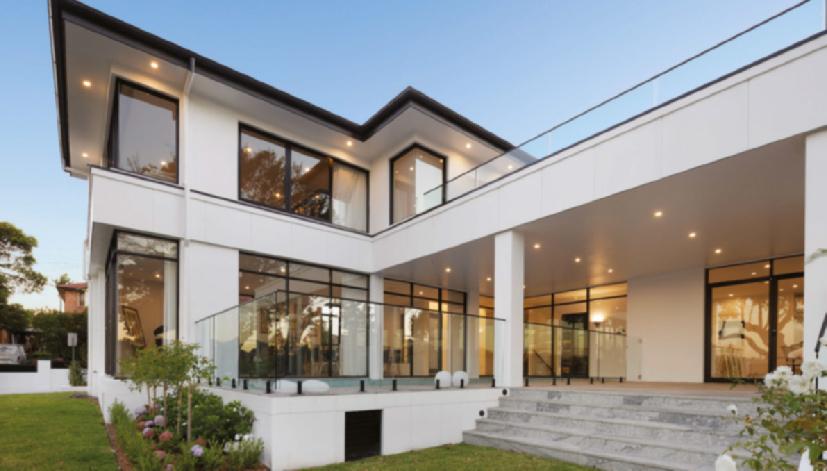
2013 HIA NSW Home of the Year - WINNER
2020 MBA NSW Design & Construct House $3.5m to $4m – WINNER
2020 MBA NSW Design & Construct House $1.5m to $2m – WINNER
02 9634 6888
www.chateau.com.au

XE C E LLENCEIN HOUSINGAW A R SD
FINALIST 2022





INVISION HOMES NSW
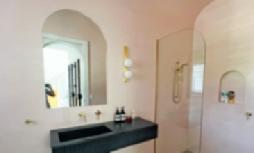
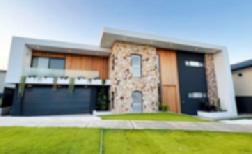

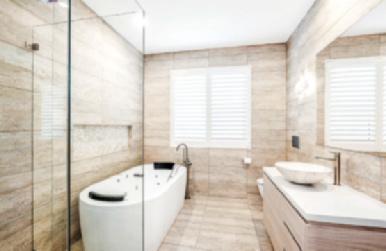
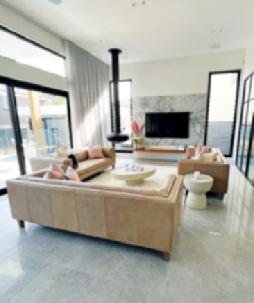
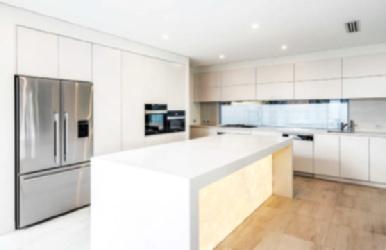
Tel: 0418 164 441
Website: invisionhomesnsw.com.au
DESIGN & CONSTRUCT — HOUSE $1.2 MILLION–$1.6 MILLION

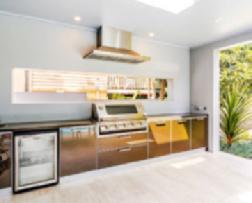
PROUDLY SUPPORTED BY APOLLO JOINERY GROUP
2022
XE
C E LLENCEIN HOUSINGAW A R SD
FINALIST
GREMMO HOMES
Tel: 9894 1633
Website: gremmohomes.com.au
Design: Eco Haven
Photography: Elevate
Photography — Adam
Design: Project Sai 71 MBA EXCELLENCE IN HOUSING AWARDS ANNUAL
DESIGN & CONSTRUCT — HOUSE $1.2
PROUDLY SUPPORTED BY APOLLO JOINERY GROUP
MILLION–$1.6 MILLION
VARDY BUILD
Tel: 0416 081 399
Design: TerraCasa
ALLCASTLE HOMES PTY LTD

Tel: 9672 7055
Website: allcastlehomes.com.au
Design: Boronia Home
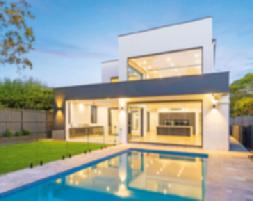
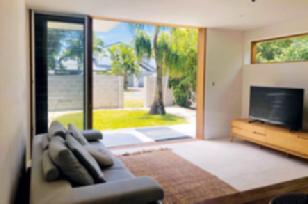
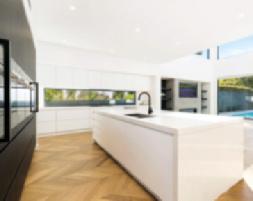
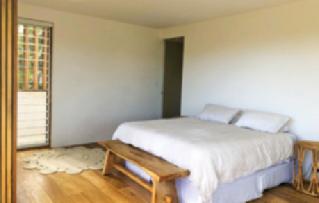
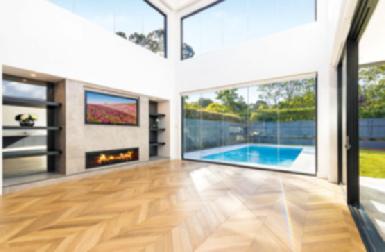
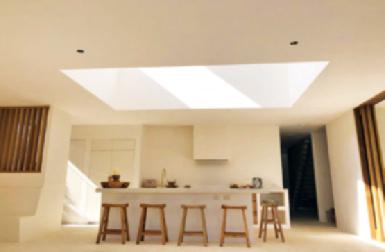
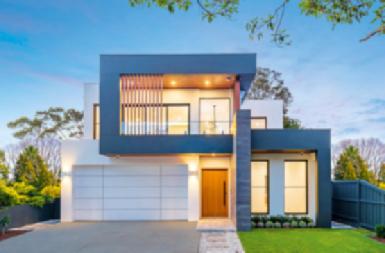
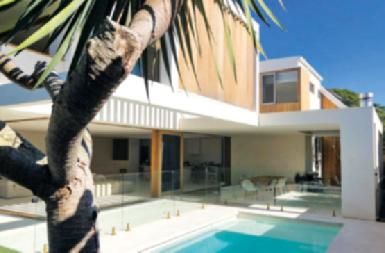
72 MBA EXCELLENCE IN HOUSING AWARDS ANNUAL
COASTAL GEM
A beautiful pearl nestled in the picturesque suburb of Pearl Beach on the NSW Central Coast between Patonga and Umina, this striking design incorporates vast amounts of glass that encourages light to stream into the internal living areas and the sea breeze to enter and cool the home.
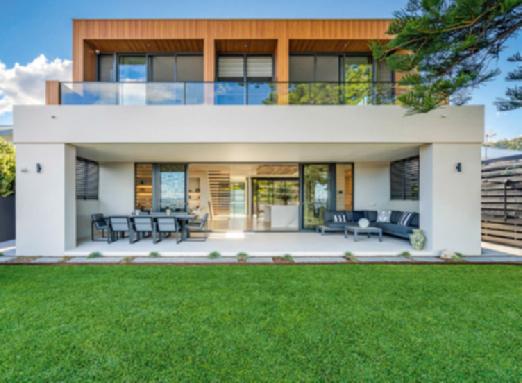
Two separate external living areas allow the owners to take advantage of the winter sun on the front sundeck and enjoy respite from the summer sun on the rear alfresco.
Decowood vertical cladding was chosen for its natural beauty and durability in the harsh elements as low maintenance was important to the clients. Monument windows and the powder-coated aluminium structure over the sundeck are a highlight.
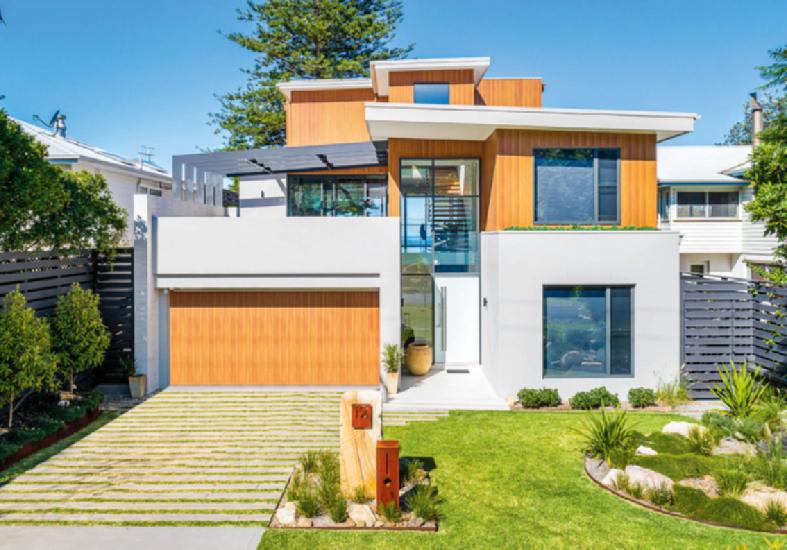
Modern internal features include four bedrooms, four bathrooms, study, living, dining, kitchen, butler’s kitchen, pantry, sundeck, alfresco, P50 shadowlines, architectural square-set reveals, and



XE C E LLENCEIN HOUSINGAW A R SD WINNER 2022 73 MBA EXCELLENCE IN HOUSING AWARDS ANNUAL DESIGN & CONSTRUCT — HOUSE $1.6 MILLION–$1.8 MILLION PROUDLY SUPPORTED BY APOLLO JOINERY GROUP
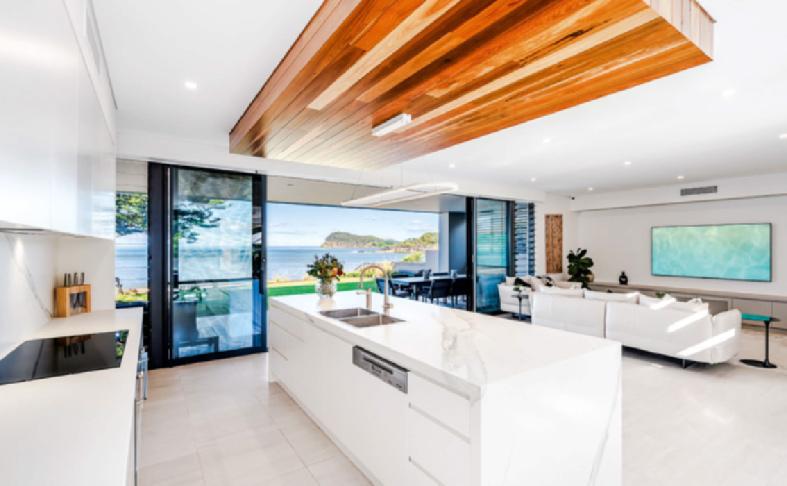
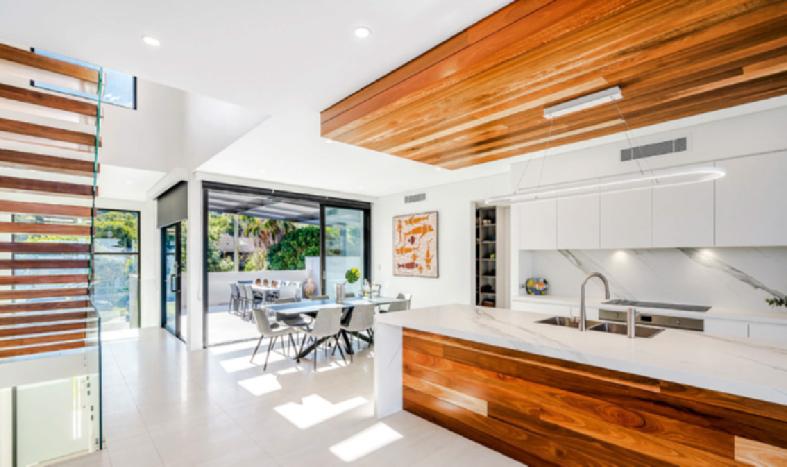

74 MBA EXCELLENCE IN HOUSING AWARDS ANNUAL DESIGN & CONSTRUCT – HOUSE $1.6 MILLION-$1.8 MILLION PROUDLY SUPPORTED BY APOLLO JOINERY GROUP
cantilevered staircase with spotted gum floating treads. Skyglass allows the view to be enjoyed from all angles. A Centor retractable flyscreen between the dining room and sundeck ensures breezes can cool the home without impeding the view.
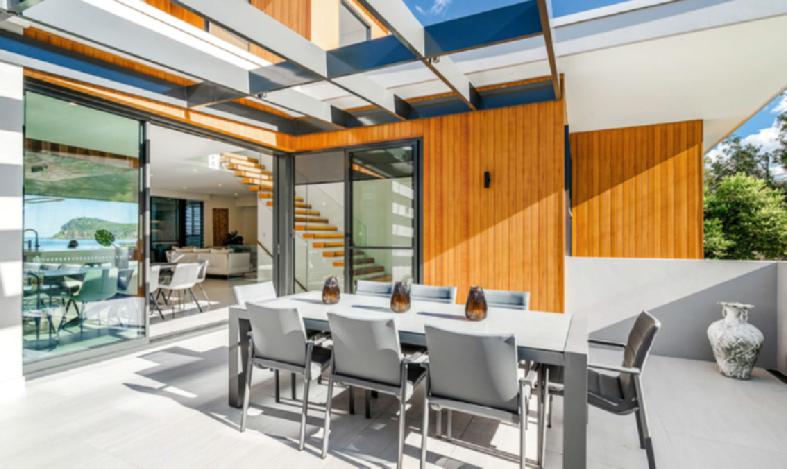
The kitchen overlooks the living room and alfresco, creating a connection between the entertaining areas while cooking. The island bench features v-groove spotted gum on the bar front and a dropped ceiling to match.
Custom joinery in the living area and study allows the homeowner to easily work from home, an element that is very important in these times.
JUDGES’ COMMENTS: A home designed to fit the owners’ needs with an abundance of natural light and dual external living areas. The house is full of great features, all completed to a very high standard and the design fits the block beautifully.
GREMMO HOMES
Tel: 9894 1633
Website: gremmohomes.com.au


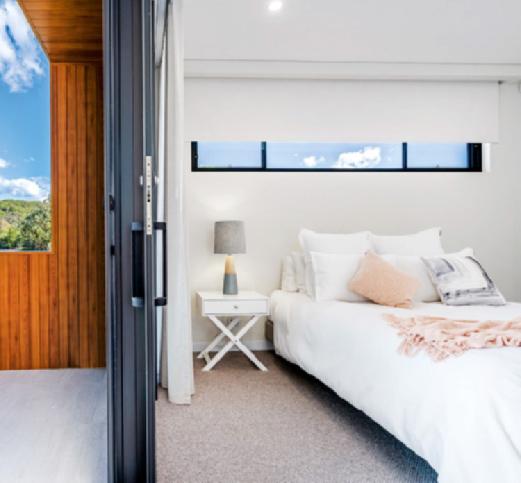
Design: The Pearl
Photography: Elevate Photography — Adam
75 MBA EXCELLENCE IN HOUSING AWARDS ANNUAL
PROUDLY SUPPORTED BY APOLLO JOINERY GROUP
DESIGN & CONSTRUCT — HOUSE $1.6 MILLION–$1.8 MILLION
DESIGN & CONSTRUCT — HOUSE
PROUDLY SUPPORTED BY APOLLO JOINERY GROUP
$1.6
2022
CONSTRUCTION BY DESIGN (NSW)
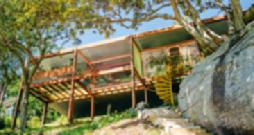
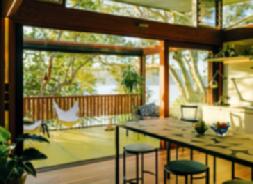

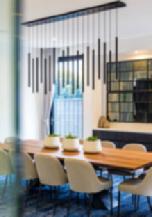
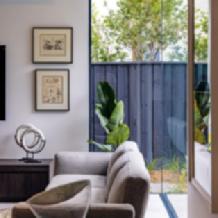
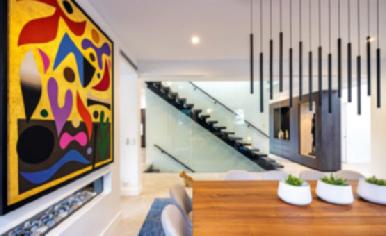
Tel: 8882 9012
Website: constructionbydesign.com.au/residential/ Design: Bellevue Residence
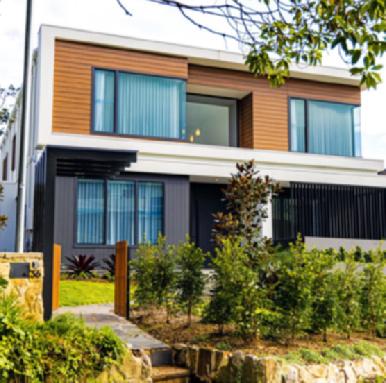
Tel: 9690 2211
2022
XE C E LLENCEIN HOUSINGAW A R SD
FINALIST
Website: cplusc.com.au
Design: Balmy Palmy



Photography: Renata Dominik, Murray Fredericks, Michael Lassman
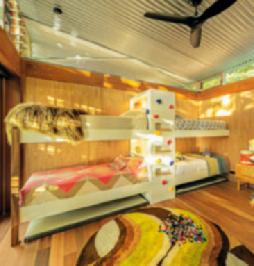
XE C E LLENCEIN HOUSINGAW A R SD FINALIST 76 MBA EXCELLENCE IN HOUSING AWARDS ANNUAL
MILLION–$1.8 MILLION
CPLUSC ARCHITECTURAL WORKSHOP
The Phoenix: Aesthetic and Accessible | EAST MEETS WEST








“The innovative design, the quality of the construction, the creative use of organic materials complemented with the best building products enabled me to achieve sustainability and accessibility. The restrained use of colours and accents in the house and gardens reflecting zen design principles, the blending of my Chinese and Australian heritage gave the house a sense of tranquillity and subtlety outlined in my vision.”
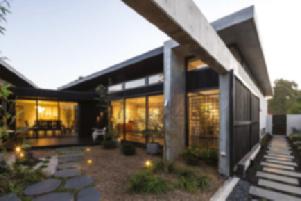
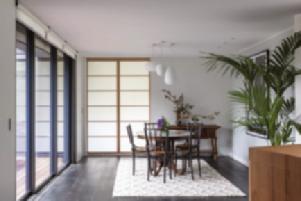
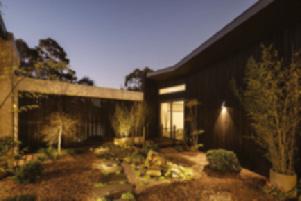
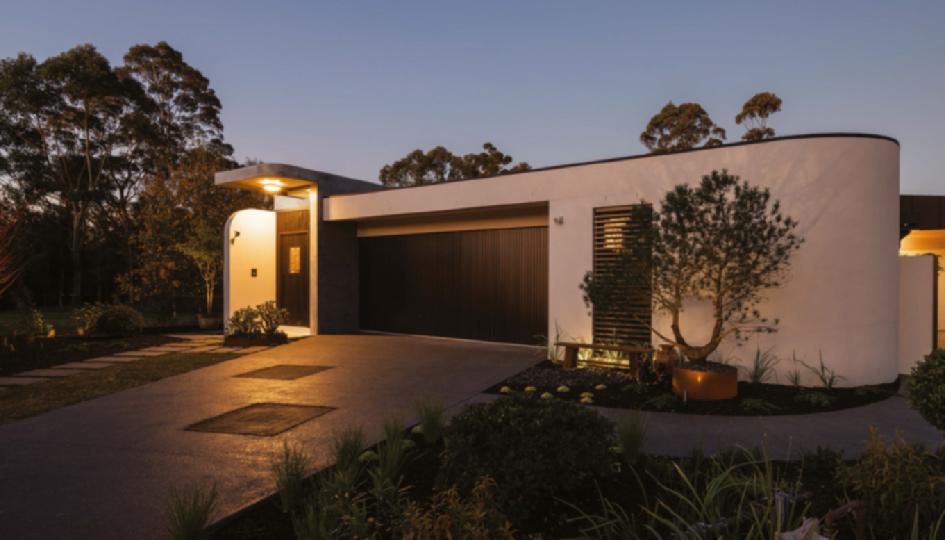
XE C E LLENCEIN HOUSINGAW A R SD WINNER 2022
Suite 7, 2 Redleaf Avenue Wahroonga NSW 2076 02 9989 8093 | 0421 758 888 info@lovelifeprojects.com.au
DESIGN & CONSTRUCT — HOUSE $1.8 MILLION–$2 MILLION
PROUDLY SUPPORTED BY APOLLO JOINERY GROUP
EAST MEETS WEST
Innovative design, quality of construction and creative use of organic materials complemented with Australian building products enabled LoveLife Projects to achieve sustainability and accessibility in The Phoenix. The restrained use of colours and accents incorporating elements of Zen aesthetics, and the owner’s Chinese and Australian heritage infused the house and garden with an air of serenity evocative of a meditative oasis.
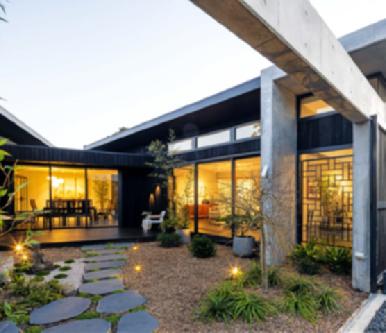
LoveLife Projects built a distinctive house and helped the homeowner transform it into the type of sacred space she has always dreamt of, and each time she steps into the Phoenix house, she knows that she is home.
The client’s brief for the house was simple and well defined. She is a psychologist, writer, and mindfulness teacher, and needed a special space (especially during the pandemic) and a sanctuary where she could work, write, contemplate, and meditate. Her lifelong interests and hobbies involving art, gardening and flower arrangements meant that the house must serve as a home and provide a backdrop to showcase her works and inspire her creativity.
The client asks that the house draw upon her affinity and love of Zen design. Being AustralianChinese, she also expressed her wish that the house reflects her Chinese and Australian culture and heritage.
The client’s concept and vision for the house was a single-storey Zen-inspired home. The land is sited adjacent to a public reserve, giving the house an uninterrupted
park view of the surrounding gum trees and rolling lawns.
LoveLife Projects was tasked with a build that would maximise this park view, while taking into consideration her concerns for privacy, safety and fire protection, and her desire to minimise the house’s impact on the environment, balancing energy and watering needs and meeting the requirements of BASIX/NatHERS for building sustainability.
LLP introduced the client to Pierre Della Putta of Architects Ink, who designed a house revolving around the client’s vision and considerations. The layout of the house comprises two pavilions in a V-shape configuration wrapped around a central Zen courtyard facing the park.
A north-east (east wing) pavilion accommodates the client’s private personal space — a study/office, master retreat with an ensuite, walk-in robe, and a guest bedroom with ensuite. Each bedroom has an adjoining deck allowing the occupant to relax and enjoy the rear Zen moon garden.
The second north-west (west wing) pavilion comprises the living, entertaining and “play” areas; an extended gallery foyer constructed from off-form concrete and lit up with bespoke lighting to feature the client’s artwork, sculptures, and antique family furniture pieces; and an expansive living/family room offering a panoramic view into the Zen courtyard, the entertainment deck and the east wing. There is also an art/multi-function studio for painting, flower arrangements, and meditation with large sliding doors for easy
access to the front Zen gardens; a spacious open-plan indoor kitchen with customised joinery; a fully equipped outdoor kitchen; and a second courtyard/herb garden for casual entertaining and provisions for the client to cook Asian cuisine.
The two pavilions are linked by a generous dining room with easy access to all parts of the house. Shoji screen doors allow for each area of the house to be partitioned when smaller spaces are needed for privacy and to reduce energy consumption. The open plan of the house ensures that the home is infused with natural light, and uninterrupted views of the gardens and the park.
Overall, the design and quality of the construction met the client’s brief for an ecofriendly, low-maintenance, sustainable home, and for privacy, security, and fire protection.
The owner of The Phoenix can comfortably say that LoveLife Projects has built a house for the lifestyle that the client envisioned — a simple, beautiful home.
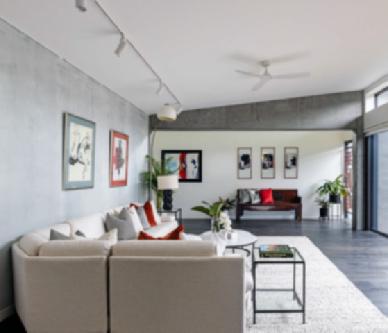
JUDGES’ COMMENTS: Designing this home as a serene sanctuary, LoveLife Projects has delivered an elegant and inviting house with a sense of harmony and balance that is evident from the front gate. The customisable spaces and future-proofing design accomodations have made this a home to be enjoyed forever.
LOVELIFE PROJECTS PTY LTD

Tel: 0421 355 106
Website: lovelifeprojects.com.au
Design: The Phoenix

XE C E LLENCEIN HOUSINGAW A R SD WINNER 2022 78 MBA EXCELLENCE IN HOUSING AWARDS ANNUAL
SENSE OF ESCAPE
For this new two-storey dwelling with basement, the client's brief was to create a functional home for their family, giving a fresh and modern atmosphere like a beach house. The vision of this project was to create a sense of escape, an oasis of wellbeing. This became even more important during the pandemic — the period in which the house was built — as the customers could no longer travel to their favourite holiday destinations.
The home was to be a comfortable, multifunctional space for a family with two young sons. At the same time, it would not be cluttered with unnecessary items.
The hosts lead very busy lives and wanted to achieve a relaxed atmosphere, as if they lived in a beach house. This was taken as a starting point in the project.
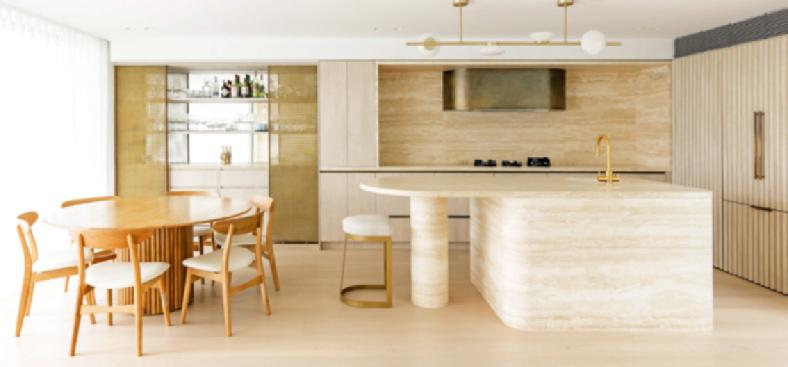
On the ground floor there is a spacious recreation and leisure area, which includes a gym, steam room, home cinema, billiard room and bar. On other three floors of the house are a living room, kitchen, dining room, four bedrooms, bathrooms and office.
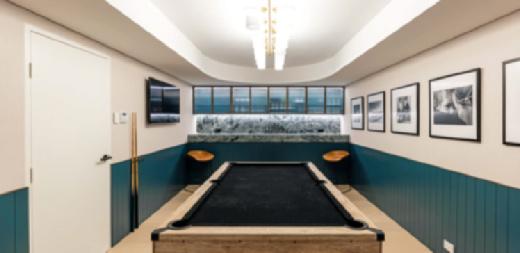
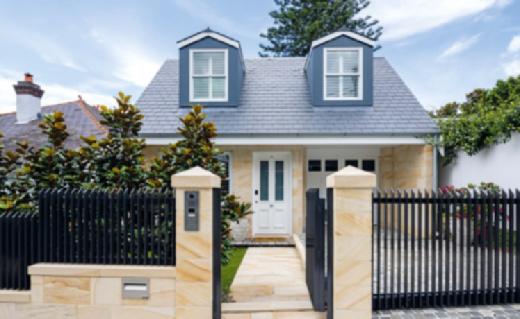
JUDGES’ COMMENTS: On the Ball Building has done a supurb job creating this fresh, modern and functional family oasis. The overall combination of features and the use of different materials was very impressive.
ON THE BALL BUILDING PTY LTD
Tel: 0404 494 109
Website: ontheballbuilding.com.au

XE C E LLENCEIN HOUSINGAW A R SD WINNER 2022 79 MBA EXCELLENCE IN HOUSING AWARDS ANNUAL DESIGN & CONSTRUCT — HOUSE $2 MILLION–$3 MILLION PROUDLY SUPPORTED BY TOYOTA
DESIGN & CONSTRUCT — HOUSE $2 MILLION–$3 MILLION
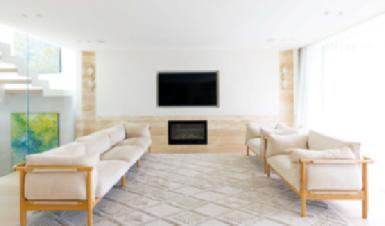

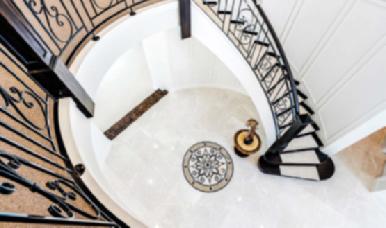
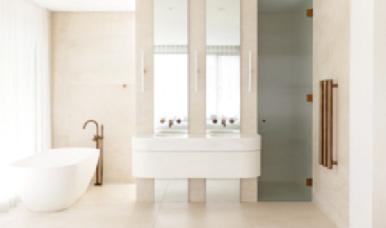
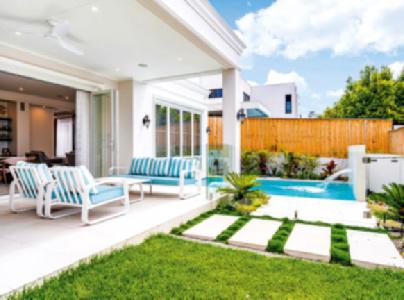
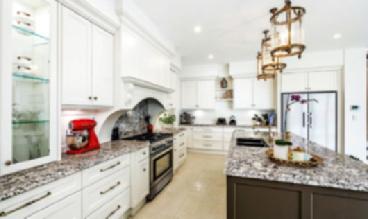
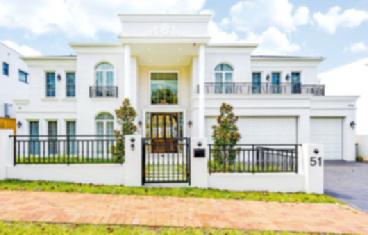
2022
FINALIST
GREMMO HOMES
Tel: 9894 1633
Website: gremmohomes.com.au
Design: The Palace
Photography: Elevate Photography – Adam
XE C E LLENCEIN HOUSINGAW A R SD
ON THE BALL BUILDING PTY LTD
GREMMO HOMES
ON THE BALL BUILDING PTY LTD
80 MBA EXCELLENCE IN HOUSING AWARDS ANNUAL
GREMMO HOMES
PROUDLY SUPPORTED BY TOYOTA
DESIGN & CONSTRUCT — HOUSE $3 MILLION–$3.5 MILLION
A JOY TO BEHOLD
Northbridge Home was designed and built for a loving family of five who are absolutely in love with the thoughtful spaces that have been created for them with careful consideration of all their wishes and aspirations. The finished product really has turned their dreams into reality.
This unique site is nestled in a quiet road in Northbridge, with uninterrupted views towards Sydney Harbour Bridge and city in the distance. The clients wished to retain an existing double-sized tennis court, alongside which a pavilion, pool and spa were added as part of the overall concept.
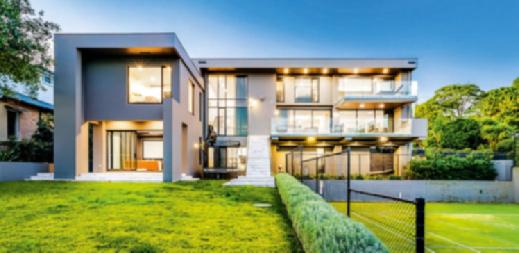
Level differences between the road and backyard, flood levels and building envelope height restrictions were some of the challenges that needed to be addressed while taking advantage of the fantastic views. The position of tennis court and the neighbouring tree’s extensive root protection zones informed the location of this new home.
The clients approached Chateau Architects + Builders with specific design requirements, including active mould prevention. The house is therefore designed to ensure that none of the external walls abut soil. To achieve this, the front yard was terraced down with a series of elevated garden beds, with a bridge connecting the street and main entrance.
The home is split into three levels. Located on the left is an oversized garage, workshop and storage with access to the side laneway. A climate-controlled cellar and the main staircase are central to the home. A sitting room with direct access to backyard, additional guest rooms and laundry space with a kitchenette area are located on the lower right level.
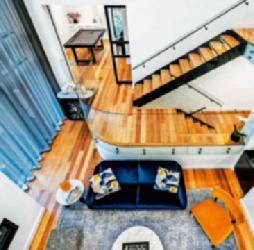
The staircase leads onto the main foyer and travels to a split level comprising the children’s wing. Another flight of stairs leads onto the private master suite and study, library and yoga space. An oversized window situated opposite the staircase adjacent to the main lounge room’s fireplace adds a sense of drama due the way it allows light and views to spill into the double-volume space. The landing is curved to emphasise the views, while the mezzanine level with extensive bookcase layers the space and adds to the unique style of this home.
The main lounge and dining room are separated from the casual living area by a freestanding TV wall. The kitchen faces the casual living space with glimpses towards the front yard. This space is where the family gathers around the oversized island. Full-height kitchen windows bring the winter sun and warmth in from the front yard while the southfacing doors open up to views and entertaining terrace above the tennis court.
An outdoor staircase connects the main living area to backyard, pavilion and pool
terrace. The main living areas are raised to capture the unique views and to be at street level at front with direct access from the road to main entrance hall.
Provision has been made for a future lift across all levels, with temporary timber floors installed to create storage space in the interim. A hidden door in a feature recess opens up to the loft space for additional storage.
The external façade pays homage to Monolithic architecture. To complement the style, the exterior is painted in various shades of dark grey while the elongated façade makes a great impression. The subtle curve at entry is an inviting feature into the house. From a distance, as viewed from Northbridge, the house exists in harmony with the lush green hills, a joy to behold.
JUDGES’ COMMENTS: Thoughfully created with careful consideration for the clients’ aspirations that included active mould prevention, an oversized garage and retaining the tennis court. This is a fabulous house with lots of natural light and great design features that have all been very well done.
CHATEAU ARCHITECTS + BUILDERS
Tel: 0408 488 818
Website: chateau.com.au
Design: Northbridge Home
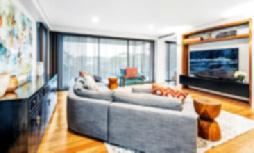

XE C E LLENCEIN HOUSINGAW A R SD WINNER 2022 81 MBA EXCELLENCE IN HOUSING AWARDS ANNUAL
PROUDLY SUPPORTED BY TOYOTA
DESIGN & CONSTRUCT — HOUSE
FOREVER FAMILY HOME
The client originally wanted to renovate their existing ‘40s home, however, as the Development Application process evolved, a desire for a design-and-construct family home from the ground up was born. This new vision would require a vast transformation over a two-year period.
Architectural surveys revealed that excavation of up to 4.5m below street level would be required for the vital piling and shoring of the home's foundations.
All involved knew this project would be a considerable undertaking, with challenges to be met and overcome at all stages of construction. These included complications with COVID-19 that caused import supply chain disruptions to be met and overcome.
The family wanted personalised customisation for their home. A designated lower ground level purely for living including
the pool, kitchen, living and lounge spaces was established. An unconventional approach was in store for plans that almost appeared upside down. This house has been meticulously hand crafted and pieced together like a puzzle.

Forever Home consists of reverse brick veneer, enabling ultimate control for seasonal temperature variations. Strategically positioned skylights amplify natural light. Tropical rooftop gardens invite nature into the home at every turn. New Guinea rosewood slats bring a luxurious, soft yet solid feel, and 30mm-thick plugged spotted gum decking provides luxury firmness underfoot. A soft curvature façade design creates a pleasing, relaxing aesthetic.
The home flows with absolutely everything in-built requiring heights and levels to be synchronised to the millimetre for those day-to-day living practicalities. It also
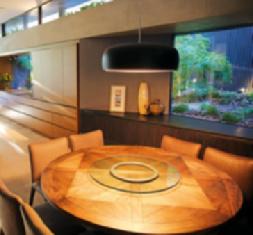
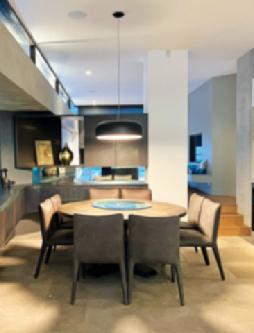
includes a 7m custom window frame critical to ground the centre of the home as the pool links with the living quarters. The property has an exotic resort ambiance, bridging two wings together.
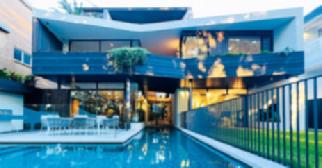
Just under 400m² of personalised customisation has been created for a family who desired a design that transformed their home into their forever family home.
JUDGES’ COMMENTS: A great job with the use of lots of different materials all blended together with great skill and great attention to detail. Acubuilt has managed a very impressive job, with lots of great features and the design all very well done.
ACUBUILT PTY LTD
Tel: 0447 466 455
Website: acubuilt.com.au
Design: Forever Home
XE C E LLENCEIN HOUSINGAW A R SD WINNER 2022 82 MBA EXCELLENCE IN HOUSING AWARDS ANNUAL
$3.5 MILLION–$4 MILLION PROUDLY SUPPORTED BY TOYOTA
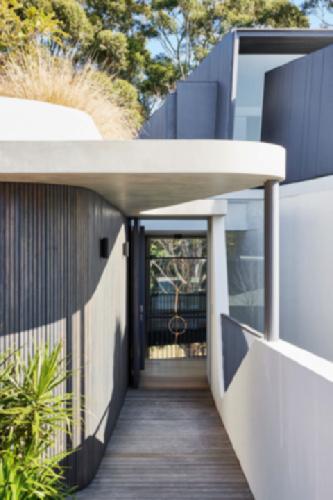
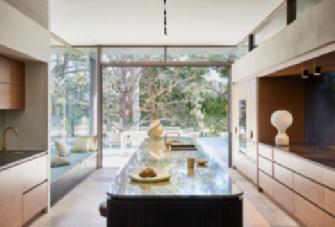
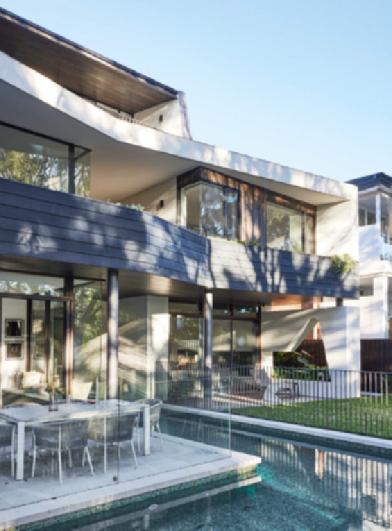

acubuilt.com.au admin@acubuilt.com.au 1800 388 389
HIGH-END LUXURY
The Ridge is the ultimate in architectural design and luxury. Designed and built by Greenbuild Constructions, it was carefully engineered to be built into the complex granite rock shelf on the ridge of one of Port Stephens’ iconic land subdivisions, Nelson Ridge. Using a combination of suspended off-form concrete slabs, masonry, timber framing and architectural cladding systems, this home is nothing short of amazing.
It was designed around creating a private entertaining space while capturing the solar aspect and immaculate views that the perfectly positioned property has to offer.
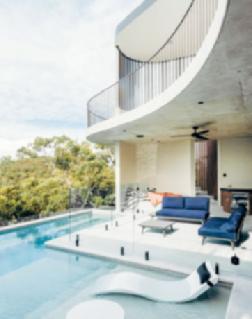
There has been no expense spared on this project, and Greenbuild Constructions has created a luxury hotel-like space for clients to rent the home as high-end luxury holiday accommodation.
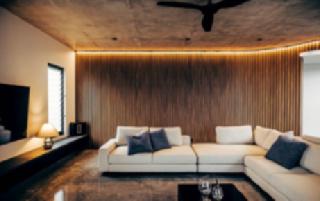
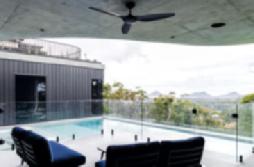
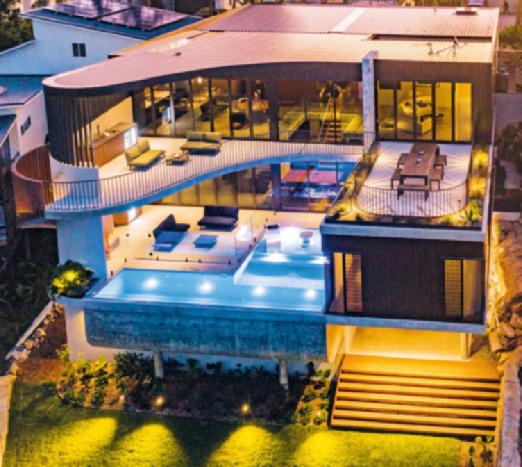
The Ridge boasts seven bedrooms, four bathrooms, three powder rooms, three living areas, three outdoor entertainment areas, a large gourmet-style kitchen with hidden secret butler's pantry, and cantilevered swimming pool, along with many other incredible features.
This project must be seen to be believed, and to admire its architectural merit. Every detail has been carefully thought out and planned to meet the client's needs.
JUDGES’ COMMENTS: Using a combination of suspended off-form concrete slabs, masonry, timber framing and architectural cladding systems, this home is nothing short of amazing. A luxury space built into a complex granite rock shelf, the high standard of the many fixtures and finishes throughout are superb to see.
GREENBUILD CONSTRUCTIONS PTY LTD
Tel: 02 4983 4834
Website: greenbuildconstructions.com.au
Design: The Ridge — Nelson Bay
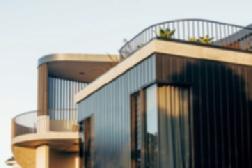
XE C E LLENCEIN HOUSINGAW A R SD WINNER 2022 84 MBA EXCELLENCE IN HOUSING AWARDS ANNUAL DESIGN & CONSTRUCT
HOUSE $4 MILLION–$4.5 MILLION PROUDLY SUPPORTED BY TOYOTA
—
TRANQUIL CONNECTION
Pittwater Hideaway, an impressive threestorey architecturally designed home located at Pittwater, boasts a magnificent waterfront position. The house seamlessly connects to the outdoors with water views visible from the bedrooms and living spaces throughout the home.
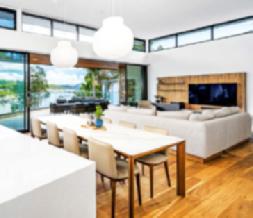
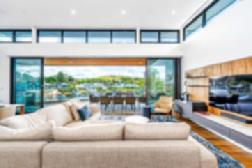
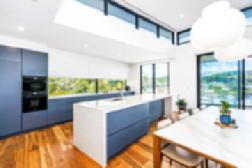
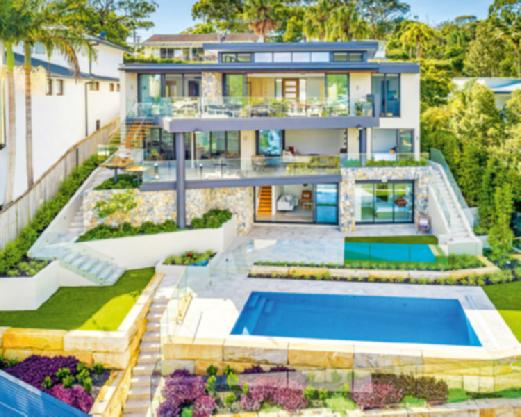
Walking through the large pivot front door, you are drawn into the space with warmth from the oak floorboards. The radiant light fills the spacious living and kitchen areas featuring high ceilings. Moving outdoors, large stacking doors open onto the outdoor entertaining space.
The first floor features a large modern contemporary kitchen and butler’s pantry. Walking through this level you pass a study, dining and lounge room with elevated ceiling complete with clerestory ceilings, arriving at a lavish first floor master suite containing a walk-in robe and large ensuite.
The contemporary floorplan makes this home an entertainer’s haven that includes an entertaining area on each level. As you move through the levels and step out to the alfresco entertaining area, you are truly able to appreciate the luxurious mosaic-tiled pool and landscaping.
The self-contained boat house is perched on the edge of the waterfront property and is complete with a decorative gable, render finish, kitchenette, air conditioning and toilet.
The unique architectural layout of angled terraces was designed to the foreshore building line. Externally, the house reflects a modern Australian aesthetic. The lower levels are lined with Wamberal natural stone complemented by spotted gum timber cladding and eaves.
This house was designed specifically to take advantage of the steep hill running down to the water. The sandstone foundation gives
this home a split-level finish. A battle-axe property with a driveway that's 3.5m wide and 50m long created a unique challenge for deliveries and removal of spoil from site.
The completed project achieves a distinct architectural edge and the design maximises the connection to the outdoors with privacy and tranquillity.
JUDGES’ COMMENTS: The design of this home fits the owners’ brief in every way — making it a very impressive house that makes best use of the block. An excellent job with lots of smart design features, luxurious finishes and excellent stone work.
GREMMO HOMES
Tel: 9894 1633
Website: gremmohomes.com.au

Design: Pittwater Hideaway
Photography: Elevate Photography Adam
XE C E LLENCEIN HOUSINGAW A R SD WINNER 2022 85 MBA EXCELLENCE IN HOUSING AWARDS ANNUAL
PROUDLY SUPPORTED BY TOYOTA
DESIGN & CONSTRUCT — HOUSE $4.5 MILLION & OVER
CONTRACT HOUSES UP TO $600,000
PATERSON PERFECTION
These clients wanted to keep the style of their home modern, but also use the lay of the land to capture views of the rolling hills and bushland.
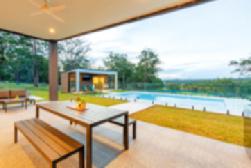
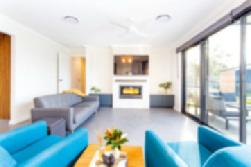
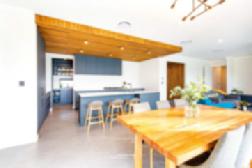
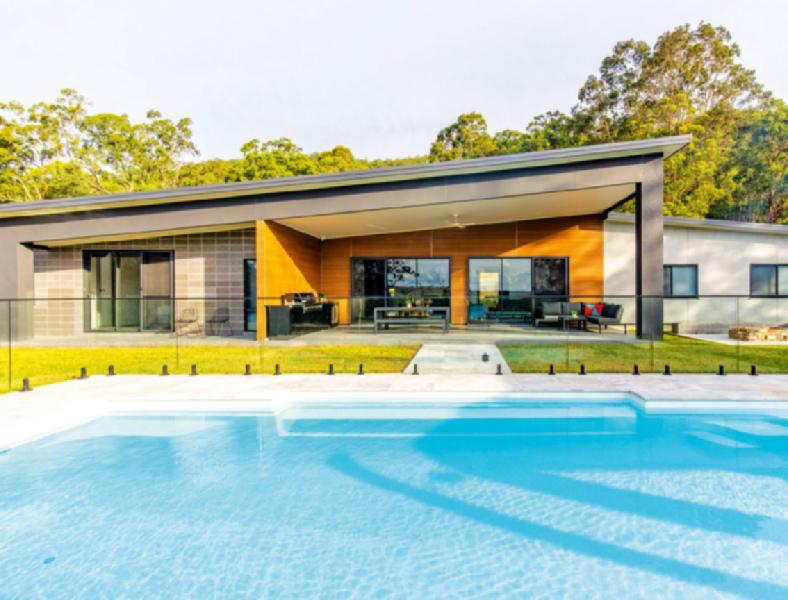
Their project at Paterson, in the lower Hunter region of NSW, was an honour for Krano's Constructions to work on.
JUDGES’ COMMENTS: A modern home with a great simple interior style that uses the lay of the land to capture views of the surrounding hills and bushland. The use of different exterior materials, all blended together with great skill, produced an impressive effect.
KRANO'S CONSTRUCTIONS PTY LTD
Tel: 0428 908 815

Website: kranosconstructions.com.au
Design: Paterson
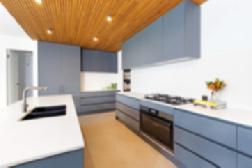
XE C E LLENCEIN HOUSINGAW A R SD WINNER 2022 86 MBA EXCELLENCE IN HOUSING AWARDS ANNUAL
PROUDLY SUPPORTED BY TOYOTA
NEW SOUTH HOMES
Tel: 9481 7441
Website: newsouthhomes.com.au
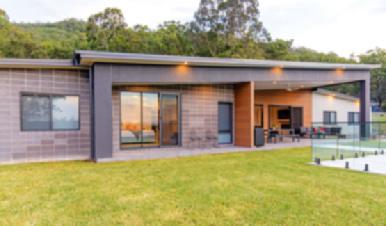
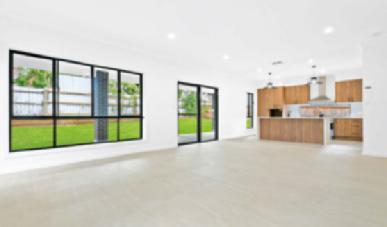
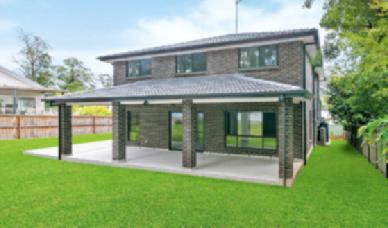
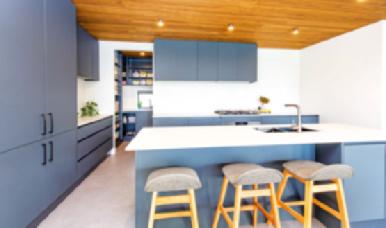

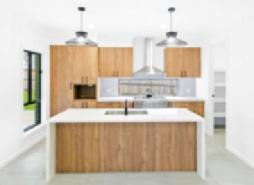
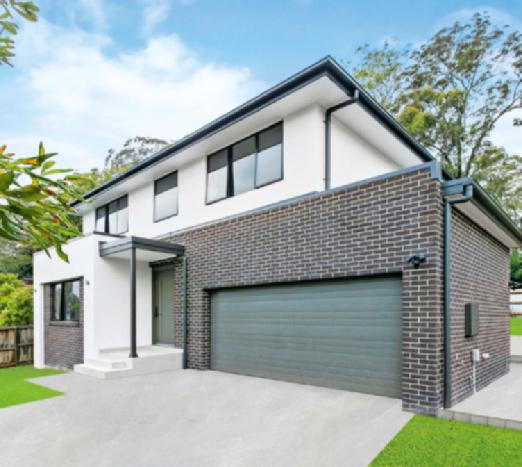
KRANO'S CONSTRUCTIONS PTY LTD
SOUTH HOMES
CONSTRUCTIONS PTY LTD
SOUTH HOMES 87 MBA EXCELLENCE IN HOUSING AWARDS ANNUAL
HOUSES UP TO $600,000 PROUDLY SUPPORTED BY TOYOTA
NEW
KRANO'S
NEW
CONTRACT
CONTRACT HOUSES $600,001–$800,000

CONTEMPORARY FEATURES MEET OLD-WORLD CHARM
Set among established trees and heritagestyle homes, this custom two-storey knockdown rebuild in Central Wagga incorporates a cohesive blend of contemporary features and old-world charm.
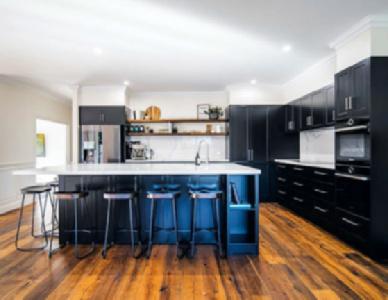
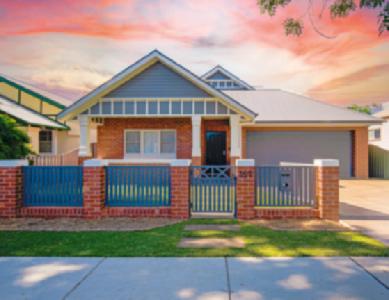
With a nod to the architectural style of homes originally built in the suburb’s surrounds, you are welcomed to the home with an elevation incorporating red bricks, dormer windows and feature custom gables and columns.
Internally, the home is injected with personality and character. Substantial
finishes include 2700mm-high ceilings, custom wainscoting throughout the entrance hall, engineered timber oak flooring and a custom handcrafted timber staircase and fireplace mantel. The consistent use of custom black Shaker-style cabinetry with Calacatta Luxe stone benchtops, splashbacks, mantles and shower ledges makes certain that this home exudes the sense of luxury the clients envisioned.
The residence achieved a certified 7-Star energy efficiency rating through the use of a raft slab with both underslab and slab edge insulation, R6.0 ceiling batts plus Anticon blanket, and external and internal wall insulation. The design of the home itself
captures the direct northern aspect into the main living area through thoughtfully placed skylights and double-hung windows. All windows are double glazed throughout and there is also in-floor hydronic heating, ducted reverse cycle and a 6.2kW Enphase microinverter solar system.
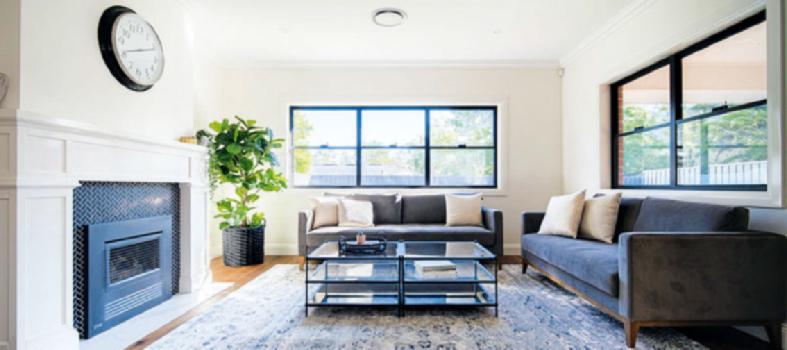
JUDGES’ COMMENTS: PAH has done a great job with lots of stylish features that are all very well done and great value for money.
PAH INNOVATIVE CONSTRUCTION
Tel: 0408 665 820
Website: pahconstruction.com.au
Photography: GRFF
XE C E LLENCEIN HOUSINGAW A R SD WINNER 2022 88 MBA EXCELLENCE IN HOUSING AWARDS ANNUAL
PROUDLY SUPPORTED BY TOYOTA
PAH
CONTRACT HOUSES $600,001–$800,000
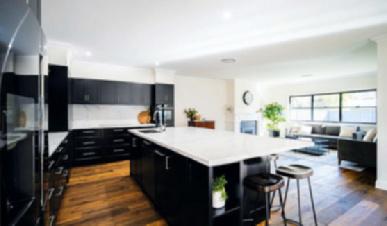
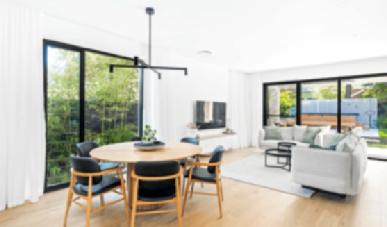
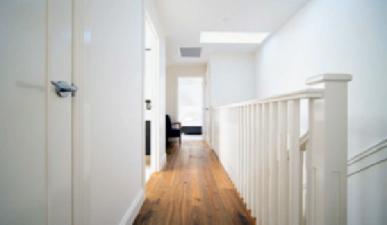
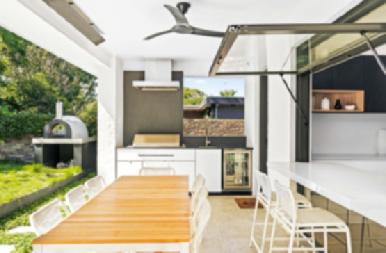

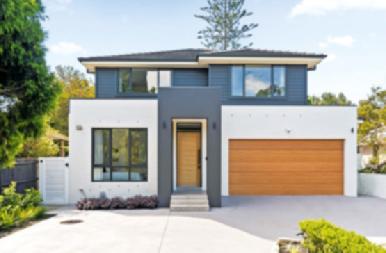
HALL & HART
Tel: 0459 361 633
Design: Soho 33 Contemporary
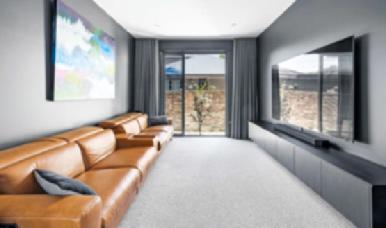
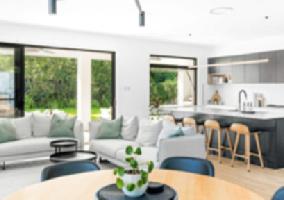
Website: hallhart.au
PAH INNOVATIVE CONSTRUCTION
INNOVATIVE CONSTRUCTION
HALL & HART
89 MBA EXCELLENCE IN HOUSING AWARDS ANNUAL
HALL & HART
TOYOTA
PROUDLY SUPPORTED BY
FOR NOW AND INTO THE FUTURE
These clients purchased their beautiful property, overlooking The Pinnacle on Mt Canobolas, in Orange, approximately four years ago, and from the day they won the auction they started dreaming of their future home. They began working with a talented architect in Mudgee, who creatively designed a home that blended with the rural landscape and also worked with the clients’ present and future lifestyle. It was also important that the house still worked with how they might live when their children grow up and move out.
The home sits on the side of a hill, with two pavillions linked by the entrance. The
first pavillion is the childrens’ retreat, while the second pavillion includes the master bedroom and living area with a mezzanine level for office space. The living area and kitchen was very important to the clients and feature two beautiful blackbuttlined bay windows framing the rural view. Another feature of this area is large blackbutt timber sliding doors that run down the hallway, and a fireplace on a custom-made steel bench.
Externally, the house is built using Monument cladding, with highlights of blackbutt cladding on the entertaining side and bay windows. A long verandah was built using blackbutt posts to contrast against the Monument cladding.
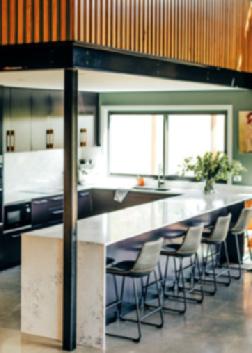
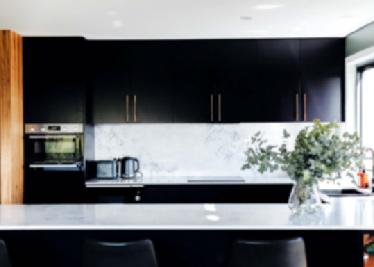
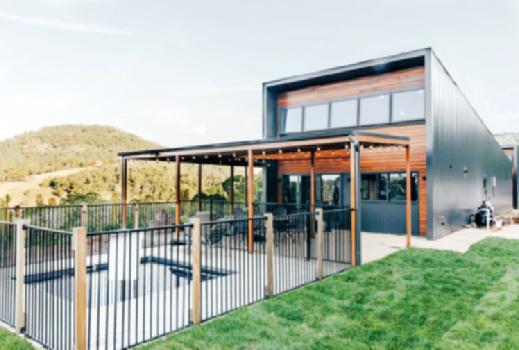
The build was completed a day before Christmas and the clients were gifted the best Christmas present ever — their brand new house — which was around four years in the making from concept to completion.
JUDGES’ COMMENTS: This home, situated on the side of a hill that made access challenging, blends nicely with the rural landscape. It is a great house, built with lots of attention to detail, and designed for the clients’ present and future lifestyle.
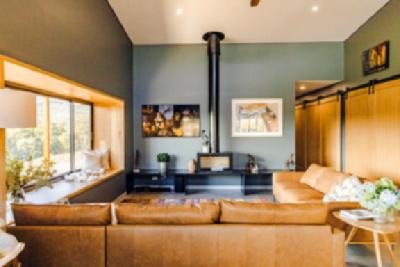
PINNACLE CUSTOM HOMES
Tel: 0403 439 344
Website: pinnaclecustomhomes.com.au

PROUDLY SUPPORTED BY TOYOTA 90 MBA EXCELLENCE IN HOUSING AWARDS ANNUAL XE C E LLENCEIN HOUSINGAW A R SD WINNER 2022
CONTRACT HOUSES $800,001–$1 MILLION
MARSHALL BUILDING COMPANY PTY LTD
Tel: 0412 206 851
Design: Ermelo House
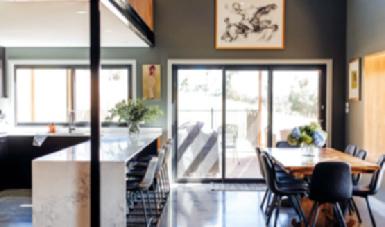
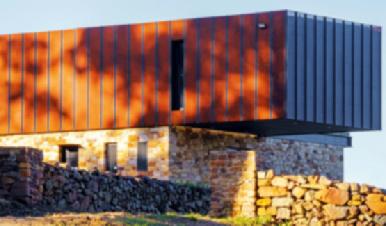
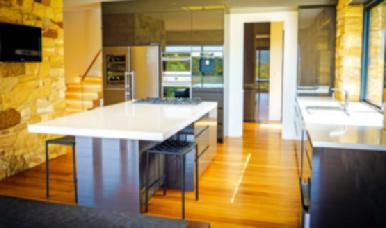
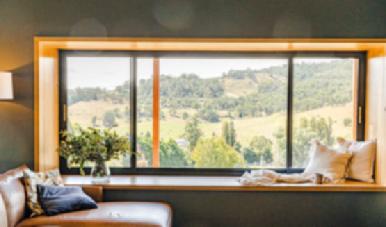
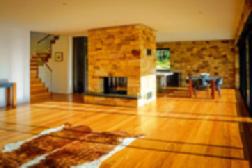
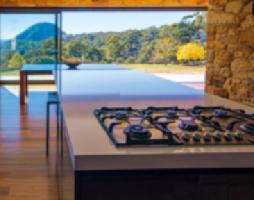
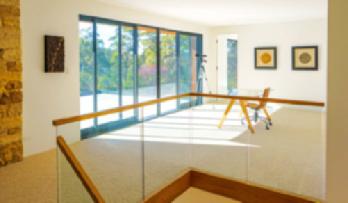
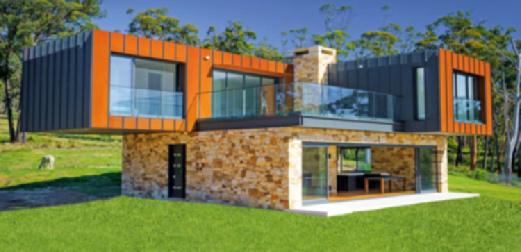
91 MBA EXCELLENCE IN HOUSING AWARDS ANNUAL CONTRACT HOUSES $800,001–$1 MILLION
SUPPORTED BY TOYOTA
PROUDLY
XE C E LLENCEIN HOUSINGAW A R SD FINALIST 2022
PINNACLE CUSTOM HOMES
LTD
MARSHALL BUILDING COMPANY PTY
PINNACLE CUSTOM HOMES
MARSHALL BUILDING COMPANY PTY LTD
DEFINING CURVE
Draped House is located in Chatswood in a typical suburban neighbourhood, a place characterised by family homes, generous backyards and established trees. The site was an empty battle-axe block punctuated by gum trees, the most regal of these being a towering scribbly gum that sits in the middle and remains the focal point of the design.
The house is defined by a gently curving roof, which mimics that of the gradually sloping site. Beyond its visual function of tying the house to the landscape, the curve provides privacy from the neighbours on the high side and bends down to open up the living areas to the light. In essence, the structure seems straightforward, but when you add the curved rafters on top of 6m walls, built on top of a burnished structural slab, things start to get interesting. Sprinkle the material and labour shortages on top and stir in some COVID-19 restrictions and site shutdowns, and the build no longer looks so simple.
Beyond the difficulties faced by the industry as a whole, it is often the defining features of a house that are the most challenging to build. These include the convex roof, enormous glazed units made with recycled hardwood, and a sunken concrete bathtub, all built within metres of a protected gum.
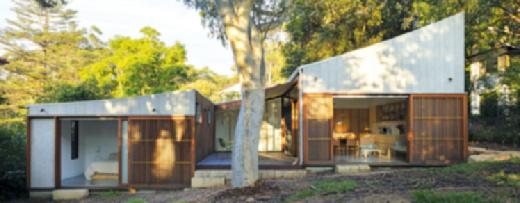
There was plenty of discussion around how to get the best result for the sunken bath and, despite it being detailed as part of the structural pour, Arc. decided to pour the oversized bath in the structural pour, then form and pour the finished bath after waterproofing. With the slope of the site following the rock shelf, the sunken bath and its services had to be hammered out of the rock. The slab bridges a Sydney Water sewer line that runs through the middle of the property, so a good portion of the “slab-on-ground” is actually built as though it were suspended with piers to rock, a lot of steel and a lot of concrete.
It wasn’t the first bath Arc. has built but it was the first one the company has built in concrete. To get the burnished finish, the form had to be stripped the same day and hand burnished like one would do with the risers of a staircase. So, the formwork was constructed in the reverse order to how it would be removed so that Arc. could finish one section of the bath at a time.
On top of the bath is a deck that allows it to be used daily as a shower. The architects specified this as blackbutt, however, Arc. knew that this would leave tannin stains, so looked for a suitable timber that would appease the architect’s aesthetic intent and the clients’ practical requirements. Arc. landed on Huon pine. Known for its high natural oil content, it is perfect for use in
a wet area. A prized timber to work with, and just as good to look at, it met everyone's needs and has since become a favourite of the clients.
A real feature of the house is the recycled hardwood doors and windows — the large section sizes of repurposed Australian hardwoods framed by oversized panes of double glazing. Most units were too heavy to be lifted by hand, some weighing up to 400kg. On delivery day, a crane lifted them up and over the building into position.
Arc. says that the moment a project is ‘finished’ is in fact the moment it begins its life. A close relationship with the clients built up over the course of the project has allowed Arc. the insight and understanding of that life. JUDGES’ COMMENTS: With a convex roof, enormous glazed recycled hardwood units, and a sunken concrete bathtub all built within metres of a protected gum, this was a difficult and unusual build. A very different style of house to the norm, it incorporates lots of clever design features that are all very well done.
ARC.
Tel: 0422 751 754
Website: arcprojects.build
Design: Draped House
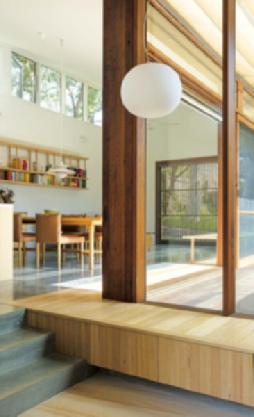
Photography: Clinton Weaver
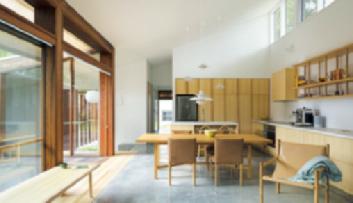
92 MBA EXCELLENCE IN HOUSING AWARDS ANNUAL CONTRACT
MILLION–$1.2 MILLION PROUDLY SUPPORTED BY TOYOTA XE C E LLENCEIN HOUSINGAW A R SD WINNER 2022
HOUSES $1
OZZBUILD PTY LTD
Tel: 02 4631 2775
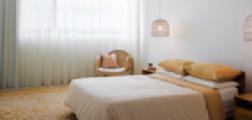
Website: ozzbuild.com.au
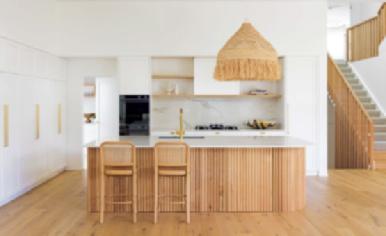
CONTRACT HOUSES $1 MILLION–$1.2 MILLION
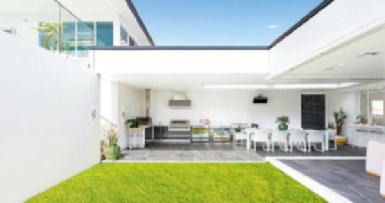
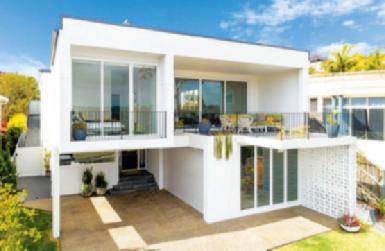
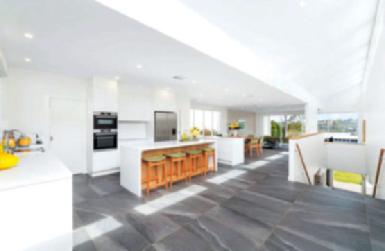
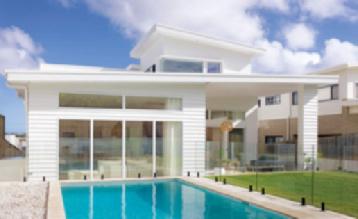
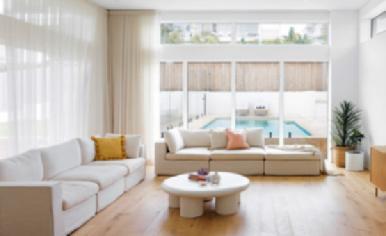
PROUDLY SUPPORTED BY TOYOTA
BEYOND BUILD CONSTRUCTIONS PTY LTD
Tel: 0413 937 623
Website: beyondbuildconstructions.com
Design: Peri
93 MBA EXCELLENCE IN HOUSING AWARDS ANNUAL
XE C E LLENCEIN HOUSINGAW A R SD FINALIST 2022 XE C E LLENCEIN HOUSINGAW A R SD FINALIST 2022
LUXURY BUILDS AUSTRALIA
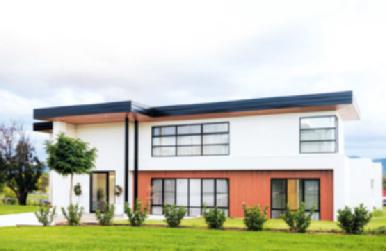
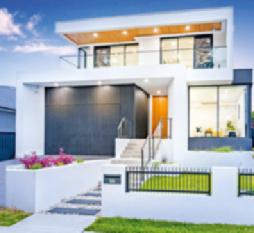
Tel: 0415 724 243
Website: luxurybuildsaus.com.au

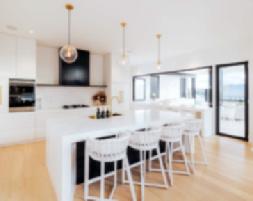
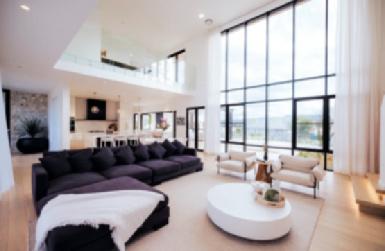
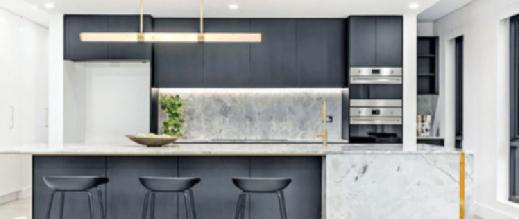
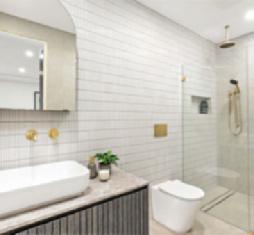

Design: Design Link
JAGGERED GROUP PTY LTD

Tel: 0429 989 778
Design: The Glasshouse
94 MBA EXCELLENCE IN HOUSING AWARDS ANNUAL CONTRACT HOUSES $1 MILLION–$1.2 MILLION PROUDLY SUPPORTED BY TOYOTA
XE C E LLENCEIN HOUSINGAW A R SD FINALIST 2022
CUSTOM COAST HOMES
Tel: 0400 260 308
Website: customcoasthomes.com.au
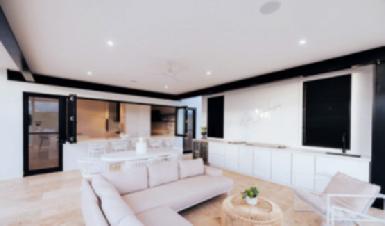
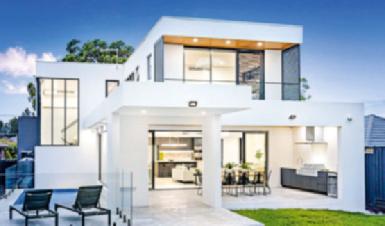
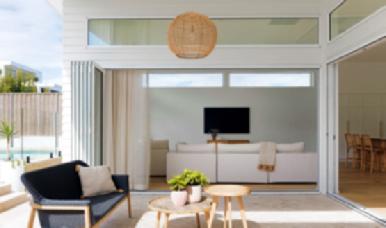
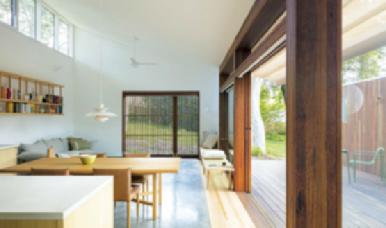
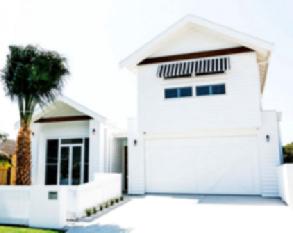

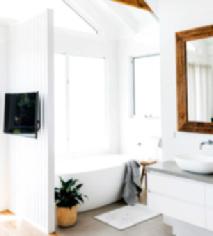
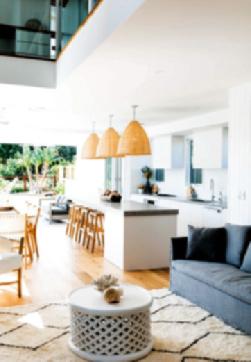
Design: Coen By The Sea
Photography: Kristy Mason Photography
CONTRACT HOUSES $1 MILLION–$1.2 MILLION
95 MBA EXCELLENCE IN HOUSING AWARDS ANNUAL
SUPPORTED BY TOYOTA
PROUDLY
BEYOND BUILD CONSTRUCTIONS PTY LTD JAGGERED GROUP PTY LTD LUXURY
AUSTRALIA
ARC.
BUILDS
RURAL SENSIBILITY
East Street House is a once-in-a-lifetime opportunity for a regional builder. This chance to collaborate with a leading Australian architectural firm on a "prototype" house focused on quality over quantity, honesty in construction, flexibility of use and sustainability.
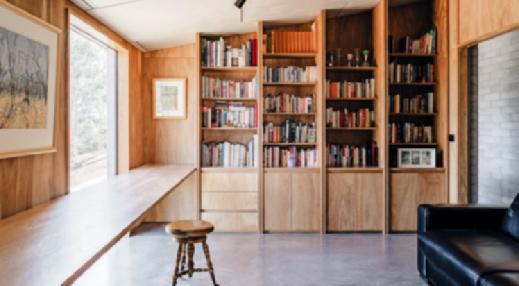
Constructed in an established street, the home sits quietly on the sloping site, taking in superb mountain views. It has a rural sensibility and is modest in size for an Australian home, with the house arranged across two terraces and shaped by a cluster of concrete brick and pods.
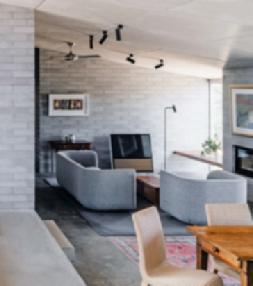
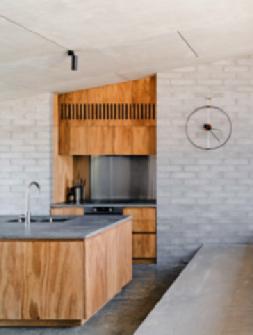

The efficient footprint contains everything and then some. The main and guest bedrooms both have ensuites, while additional guests can be accommodated in the study and eastern sleep-out. There are
living areas for both summer and winter, as well as external decks.
The materials are robust and direct, such as matt-sheened concrete floors, concrete bricks, cement sheet, and ply interior linings and joinery. It’s a restrained selection without adornment that required precise execution. JUDGES’ COMMENTS: Created with a combination of unadorned materials including concrete floors, concrete bricks, cement sheet and ply interior linings and joinery, this is a very impressive job. Constructed with precise execution, it features many great design aspects.
SCOTT JAMES BUILDER
Tel: 0409 455 340

Website: scottjamesbuilder.com.au
Design: East Street House
96 MBA EXCELLENCE IN HOUSING AWARDS ANNUAL CONTRACT HOUSES $1.2 MILLION–$1.3 MILLION PROUDLY SUPPORTED BY TOYOTA XE C E LLENCEIN
A R SD WINNER 2022
HOUSINGAW
MONEGHITTIE BUILT
Tel: 0422 548 291

Website: moneghittiebuilt.com.au
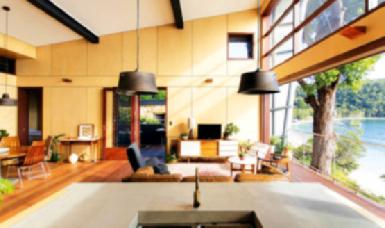
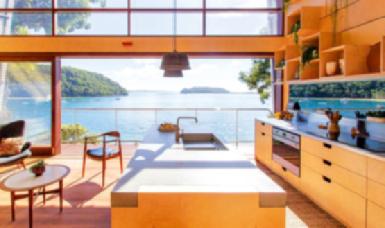
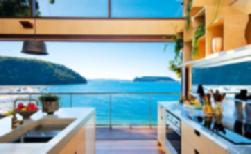
Design: Hart House
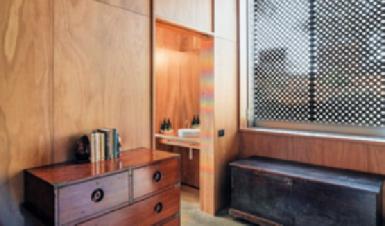
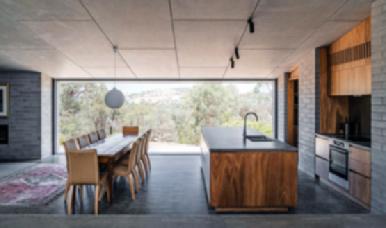
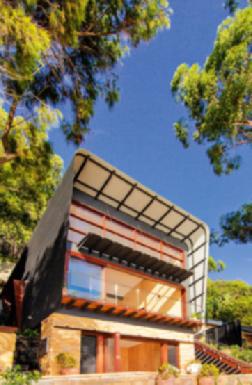
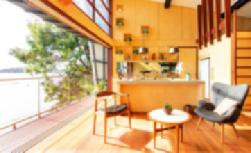

97 MBA EXCELLENCE IN HOUSING AWARDS ANNUAL
MILLION–$1.3 MILLION
CONTRACT HOUSES $1.2
BY TOYOTA
PROUDLY SUPPORTED
XE C E LLENCEIN HOUSINGAW A R SD FINALIST 2022
SCOTT JAMES BUILDER
MONEGHITTIE BUILT
SCOTT JAMES BUILDER
MONEGHITTIE BUILT
ROCK SOLID
The Randwick 1 project was situated on a sand bed with rock three metres below. Following demolition to the majority of the existing home and prior to concrete slab works, it was determined by the engineers that 50 450mm tube piers needed to be placed around the new footings of the home right down to the rock bed. This finding delayed the project by four weeks but upon completion, the house was rock solid without any cracks in the new concrete slab works.
JUDGES’ COMMENTS: An impressively designed house showcasing quality workmanship throughout. The detailing was particularly remarkable and has led to the delivery of a unique and very livable home.
iBUILD&CO

Tel: 0414 644 248
Website: ibuildandco.com.au
Design: Randwick 1
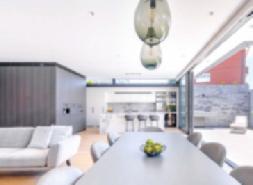
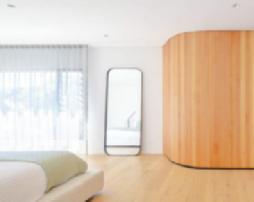
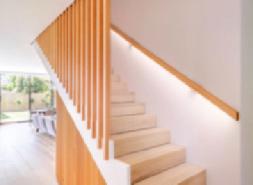
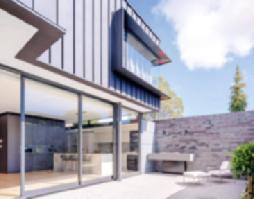
Photography: The Guthrie Project
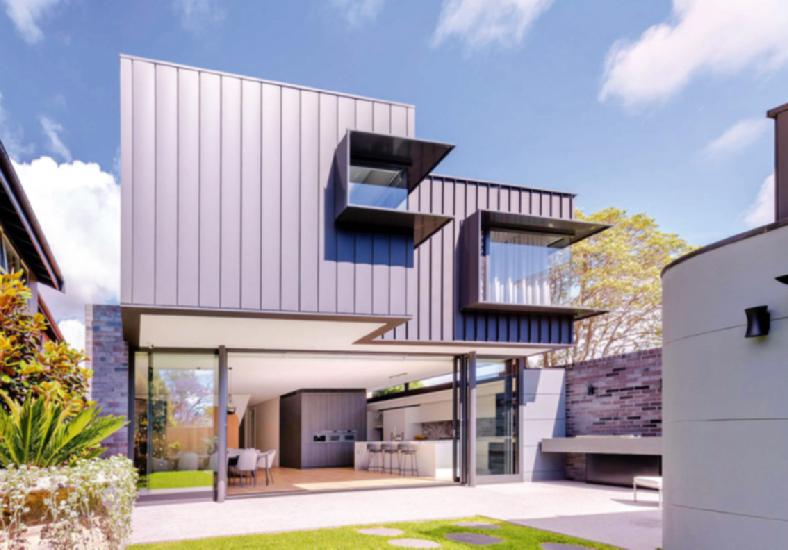
CONTRACT HOUSES $1.3 MILLION–$1.4 MILLION PROUDLY SUPPORTED BY TOYOTA
98 MBA EXCELLENCE IN HOUSING AWARDS ANNUAL XE C E LLENCEIN HOUSINGAW A R SD WINNER 2022



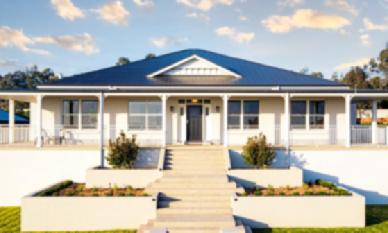
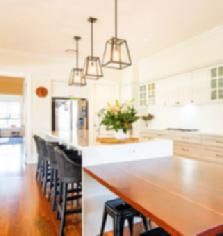
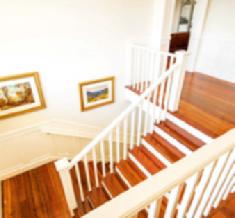
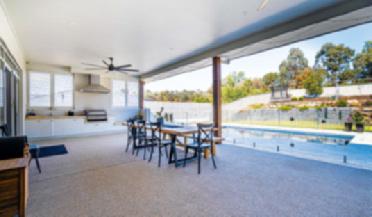
CONTRACT HOUSES $1.3 MILLION–$1.4 MILLION PROUDLY SUPPORTED BY TOYOTA Our dedicated and experienced state-based teams can help get your super sorted so you can get on with running your business. Local service and support You should read the Employer Handbook, Cbus Industry Superannuation Product Disclosure Statement (PDS) and other relevant documentation to decide whether Cbus is right for you. Also read the relevant Target Market Determination at cbussuper.com.au/tmd. Call 1300 361 784 or visit www.cbussuper.com.au. Cbus’ Trustee: United Super Pty Ltd ABN 46 006 261 623 AFSL 233792 Cbus ABN 75 493 363 262. 1300 361 784 cbussuper.com.au 99 MBA EXCELLENCE IN HOUSING AWARDS ANNUAL PAH INNOVATIVE CONSTRUCTION Tel: 0408 665 820 Website: pahconstruction. com.au
GRFF XE C E LLENCEIN HOUSINGAW A R SD FINALIST 2022
Photography:
CONTRACT HOUSES $1.4 MILLION–$1.8 MILLION

INSPIRED BY NATURE
Nestled in the trees of Tathra beachfront along the NSW Sapphire Coast, Seagrass House is a robust house in a valley prone to bushfire. When designing Seagrass House, Welsh + Major Architects took cues from the surrounding landscape, particularly the colours and textures of the rocky headland, which are reflected in the hues and forms of corbelled brickwork.
The site and access posed several challenges for the Bellevarde team in construction. There was only narrow and steep one-way access to the site, and the site itself slopes 30 degrees or more. As using a crane was not a possibility, materials were generally lifted and moved via hard labour.
Bellevarde used innovative construction techniques to achieve the finest construction detail resolution and finish to the ambitious and deceptively simple architectural aspects.
Seagrass House showcases Australian Krause bricks. As these bricks are handmade, they vary in size and colour, therefore,

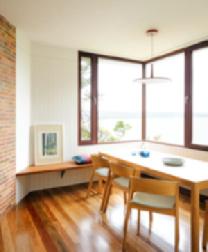
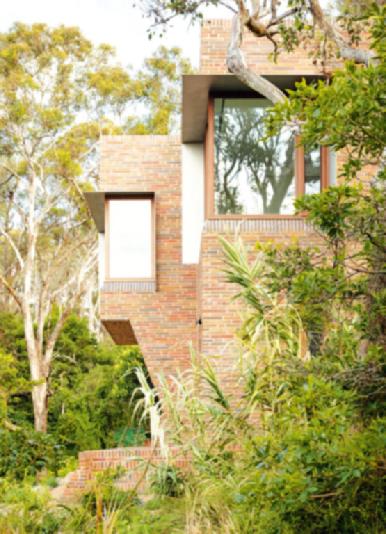
selecting and laying them perfectly is a heavily involved process. These bricks were laid to the soffit of the cantilevered section over the external corbelled brickwork feature of the house. They were also hung above the main entry to the house with no visible support. To accomplish these elements, the Bellevarde team used steel rods through the bricks amid complicated steel framing.
Throughout the house where brick walls meet, such as external wall corners and the internal fireplace wall feature, the Bellevarde team hand-picked colour-matching bricks and achieved exceptionally acute angles of brick to complete wall angles to an outstanding and consistent level.
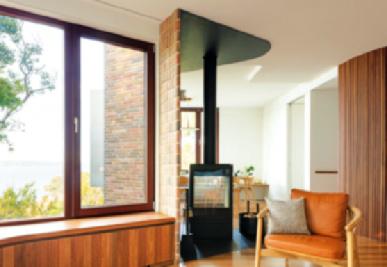
The external stair treads that lead from the house entry down to the lower terrace are off-form concrete and appear suspended in an architectural arrangement. The joinery was built and finished to an extraordinary quality.
The careful execution of Seagrass House demanded a high level of foresight, planning, detail resolution and strict attendance to
building tolerances throughout every stage of the project. To adhere to the construction program, Bellevarde provided management and trade resources to a number of workfronts concurrently to ensure that a highly integrated architectural design was built as well as it could be.
Overall, this residence is an immaculately crafted home and a prime example of an achievement made possible when many parties work towards a central goal.
JUDGES’ COMMENTS: Taking cues from the surrounding landscape, Seagrass House was a unique and challenging/labourintensive build. These efforts are evident throughout with an array of well-finished details combining to stunning effect.
BELLEVARDE CONSTRUCTIONS
Tel: 02 6295 2928
Website: bellevarde.com
Design: Seagrass House
Photography: Clinton Weaver
100 MBA EXCELLENCE IN HOUSING AWARDS ANNUAL
PROUDLY SUPPORTED BY ACTRONAIR XE C E LLENCEIN HOUSINGAW A R SD JOINT WINNER 2022
STRONG STREETSCAPE PRESENCE
Hunter House epitomises everything about innovation and modern living. This project was challenging in numerous ways including, but not limited to, design challenges and budgetary restraints, and the use of raw and exposed materials and innovation. However, it was ultimately these challenges that pushed the entire Pillar Projects team to bring Hunter House to life, both structurally and in design.
Situated on a prominent corner position, Hunter House provided an opportunity for Pillar Projects to deliver a home that would not only be renowned within the local area, but that would also complement the beautiful characteristics and aspects of the streetscape. Intrinsic to fulfilling this was the requirement for high-quality construction. The directors sought to meet this standard through precise building techniques, innovative design and the highest quality workmanship.
Although this project had a great conceptual design, it lacked a detailed design package, making it extremely difficult to build. In fact, the design package was limited to basic approval plans without any construction documentation or interior design schemes provided. Without any direction or insight, the builders were challenged to seamlessly turn a conceptual idea into a beautiful and architectural home. This challenge was successfully met as evidenced through both the façade and interiors.
The façade of Hunter House is refined and minimal, with the dominant use of raw
materials. The use of raw materials, however, typically leaves no room for error and this complexity was exacerbated by not having any construction documentation. Ultimately, this meant that the builders had to select and design all finishes as well as determine the best way to blend them together to create the highest quality of construction, within the client’s budgetary scope.
The main façade challenges stemmed from the use of Class 2 off-form concrete in conjunction with the suspended louvre system that dominated the bulk of the façade. The use of Class 2 architectural concrete was a significant challenge. The desire for quality likewise posed many budgetary challenges. By nature, this material finish is extremely costly due to the significant amount of labour required, in conjunction with the zero tolerance for error mentality that formed part of the process.
The concrete pours also had zero tolerance for error, with the concrete selected being a special mix of colours and additives. This was extremely challenging as the exact and correct amount of concrete needed to be ordered, with the mix requiring 24 hours’ notice to order. While the use of Class 2 off-form concrete and lack of design detailing for this feature made for a challenging aspect of the construction, it was ultimately very rewarding for the Pillar Projects’ team once the final finish was revealed.
Another challenging component was the architectural louvre screens that formed part of the front façade. The architectural plans did not provide any construction detailing on this item
and it was left to the builders to design and construct this element.

The quality of construction is witnessed too through the entire façade that has resulted in Hunter House commanding a strong presence within the streetscape. The way in which the louvre façade seamlessly transitions into the Colorbond standing seam cladding is a testament to the thought and quality of this build.
The façade also includes La Paloma Castellana, a white glazed brick imported from Spain by Austral Bricks. These bricks are exceptionally delicate and therefore required extra care with handling during construction to ensure they were protected. When looking at the building from the Hunter Street frontage, the blend of off-form concrete, glazed bricks, suspended planter boxes and landscaping that cascades above the pool demonstrates the holistic approach of the Pillar team. It endeavoured to ensure all the materials and elements effortlessly blended together to not only create a beautifully designed house, but to also complement the street aspect.
Hunter House’s challenges extended beyond the façade, into the interior as well. With no interior designs to work from, the construction of the interior posed significant challenges, with the Pillar team pushed to deliver an incredible interior space without any direction or design specification. As with the structure and façade, the Pillar team had to present material choices and interior design concepts to the owner for approval.
The level of detail and finish of the home internally speaks for itself and those who have walked through Hunter House comment on the synergy between indoors and outdoors in terms of the material choices, design and quality of the finish. Hunter House is modern and cutting edge, yet warm and inviting.
The house is a story of determination and hard work that saw the Pillar team work tirelessly to bring an incredible concept to life.
JUDGES’ COMMENTS: With its high level of attention to detail, Pillar Projects has delivered a luxurious, stylish and welcoming home. A beautiful house created with precise building techniques, innovative design and high-quality workmanship throughout.
PILLAR PROJECTS PTY LTD
Tel: 0430 517 007
Website: pillarprojects.com.au
Design: Hunter House
Photography: Ryan Linnegar Photography
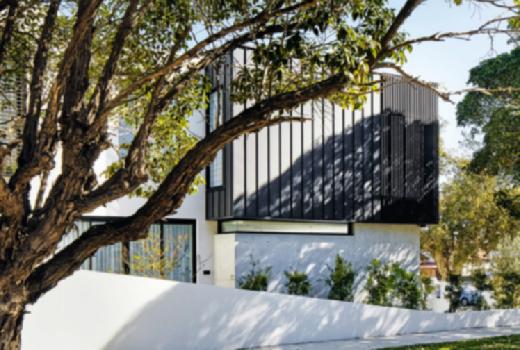
101 MBA EXCELLENCE IN HOUSING AWARDS ANNUAL
MILLION–$1.8 MILLION PROUDLY SUPPORTED BY ACTRONAIR XE C E LLENCEIN HOUSINGAW A R SD JOINT WINNER 2022
CONTRACT HOUSES $1.4
PROUDLY
KDE GROUP
Tel: 0409 770 761
Website: kdegroup.com.au
Design: Burwood House
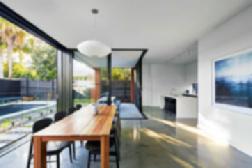
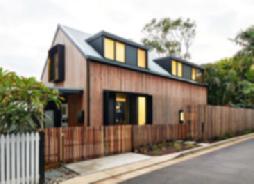
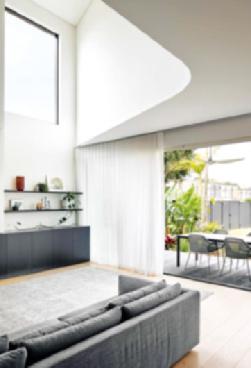
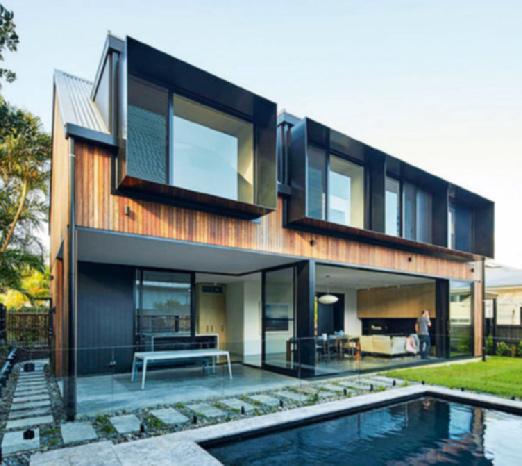

TODD KNAUS CONSTRUCTIONS
Tel: 0429 856 676
Website: toddknaus.com.au
Design: Sea Barn
102 MBA EXCELLENCE IN HOUSING AWARDS ANNUAL
CONTRACT HOUSES $1.4 MILLION–$1.8 MILLION
SUPPORTED
ACTRONAIR
BY
PROUDLY SUPPORTED BY ACTRONAIR

WORTHINGTON HOMES

Tel: 1300 301 138


Website: worthingtonhomes.com.au
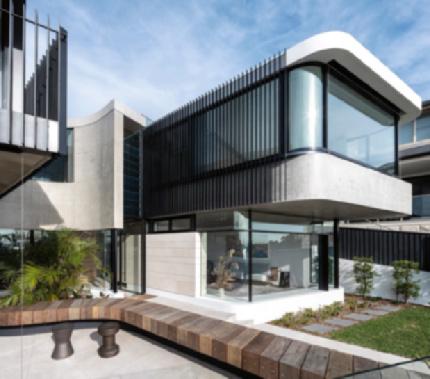

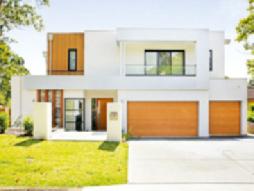
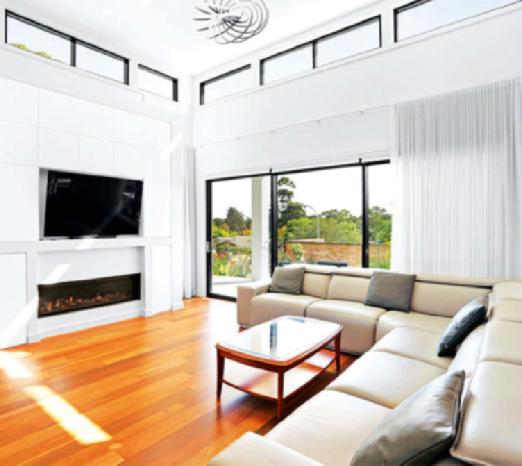
Design: Fyffe Design

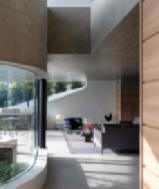
103 MBA EXCELLENCE IN HOUSING AWARDS ANNUAL CONTRACT HOUSES $1.4 MILLION–$1.8 MILLION
Box 529, Kellyville NSW 2155 (02) 9659 0600 | info@innovativebuilding.com.au
No. 175902C innovativebuilding.com.au
PO
Lic.
BRIGHT AND BREEZY
Aroha was designed for clients who live in New Zealand, who had a brief for a lowmaintenance home with high-end finishes where they could escape New Zealand’s cold winter and enjoy time with their grandkids and extended family in Australia.

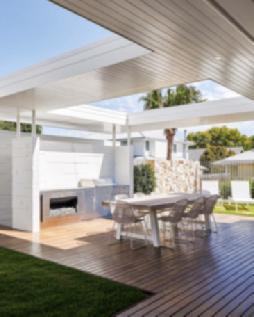
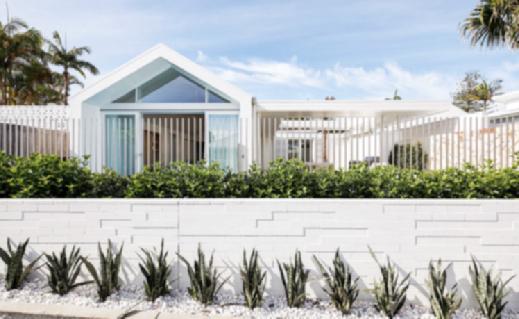
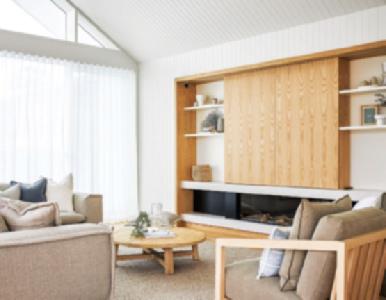
They decided to use their own architect from New Zealand with whom they have worked many times. The construction period was difficult, however, with both the client and architect only able to visit twice during the entire build as a result of COVID-19. Therefore, the build process and meetings were all conducted via Zoom meetings and many WhatsApp conversations.
A very detailed series of photos was presented to the clients each week to keep
them up to date with the project’s progress. A New Zealand design was formed, which adopted many very detailed and complex construction details. Without any reference jobs to view as a result of COVID-19, all builder Todd Knaus had to refer to were the plans and images.
Aroha incorporates a very high-end combination of materials, supplies and carpentry. Details include double-glazed windows and doors, full timber VJ walls and ceilings without beading, a CBUS electrical system, cavity system for all walls and roof, heated floors, solar power to offset electricity (12kW), full Miele appliances, solar hot water, and water storage and retention systems. This was a difficult site, with limited rear lane access for construction. The water table only
being 800mm deep made for an interesting excavation process for the pool and footings. Todd Knaus Constructions overcame all of these challenges with an amazing outcome for all parties involved.
JUDGES’ COMMENTS: Todd Knaus has accomplished a bright, breezy, low-maintence build with high-end finishes — great features all combined in an impressive design. This project was very detailed and complex, on top of a difficult site, but the resulting home is amazing.
TODD KNAUS CONSTRUCTIONS

Tel: 0429 856 676
Website: toddknaus.com.au
Design: Aroha
Photography: Andy Macpherson
CONTRACT HOUSES $1.8 MILLION–$1.9 MILLION PROUDLY SUPPORTED BY ACTRONAIR
104 MBA EXCELLENCE IN HOUSING AWARDS ANNUAL XE C E LLENCEIN HOUSINGAW A R SD WINNER 2022
BUILD BY DESIGN PTY LTD

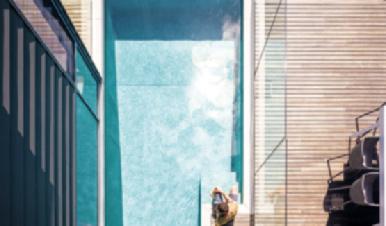
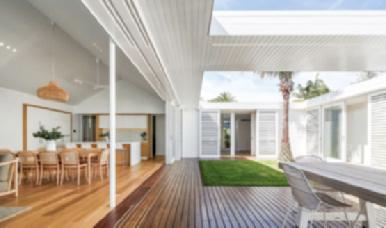

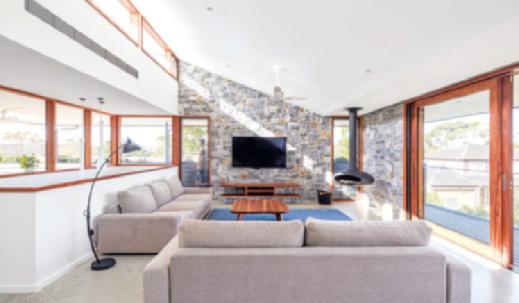
Tel: 0404 009 534
Website: buildbydesign.com.au
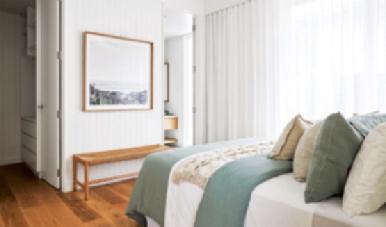
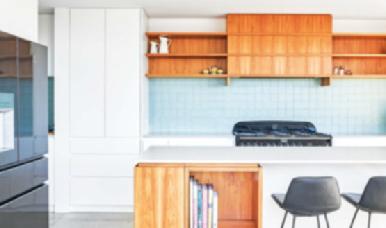
Design: Ailbe
Photography: Andy MacPherson
CONTRACT HOUSES $1.8 MILLION–$1.9 MILLION PROUDLY SUPPORTED BY ACTRONAIR 105 MBA EXCELLENCE IN HOUSING AWARDS ANNUAL
TODD KNAUS CONSTRUCTIONS
BUILD BY DESIGN PTY LTD
TODD KNAUS CONSTRUCTIONS
XE C E LLENCEIN HOUSINGAW A R SD FINALIST 2022
BUILD BY DESIGN PTY LTD
CHATSWOOD CHIC
Walter Homes brought to fruition this custom-designed Chatswood home by SWA Group — a full brick, modern-design construction, with many interesting fixtures and finishes throughout.
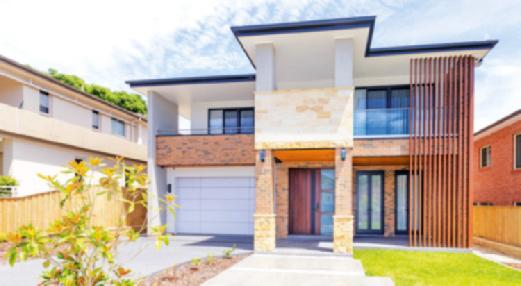
The façade is a blend of render, face brick, sandstone and timber-look battens used as a privacy screening, giving texture to the home’s appearance and street appeal.
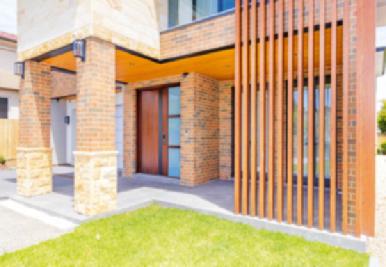
A garden courtyard, surrounded by a merbau timber deck, is viewed through large glass windows and doors from the lounge room, dining room and hall vestibule. At the rear is a large tiled alfresco area with white cedar ceiling and DecoBatten privacy screening, flowing out into the garden.
Entry into the home is through a 2700mm x 1200mm custom-made Surian Cedar pivot front door. Walking into the home’s entry, a polished spotted gum timber screen divider creates a break to the hallway. The lounge
room incorporates a coffered ceiling and two pairs of glass French doors, opening out onto the front porch, and a large stacker sliding glass door accessing the merbau timber deck and central garden courtyard.
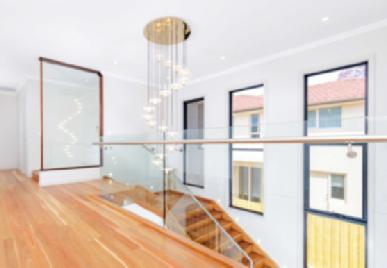
Down the hall, the hallway vestibule area has a large floor-to-ceiling window that looks out to the courtyard, and another spotted gum timber screen divider. A wide and sweeping concrete staircase is a feature of this area with understair storage and finished with polished spotted gum treads, risers, stringers and glass balustrading.
The well-appointed and -designed kitchen offers ample cupboards and drawers and a large waterfall stone island, with easy access to the generous pantry and butler’s kitchen.
The dining area boasts two large stacker sliding glass doors. One gives access to the garden courtyard while the other flows into the large alfresco entertainment area, with tiled floors, white cedar-lined ceilings and a barbecue cabinet.
To the rear is bedroom five/guest room with an ensuite, and custom-built robe. A large window and sliding glass doors give access to the rear alfresco and garden. Up the wide polished spotted gum staircase is the first floor gallery, where polished spotted gum tongue-and-groove flooring has been laid and features throughout the first floor.
The spacious bedroom two incorporates a study area and a custom-designed and -built walk-in robe, which also doubles as a panic room. This bedroom also has its own private tiled balcony, accessed through sliding glass doors.
The generous-sized third bedroom also has its own ensuite and incorporates a custom-designed and -built robe and its own private tiled balcony, accessed through sliding glass doors.
Bedroom one is also spacious with its own ensuite, custom-designed and -built robe and a custom-designed and -built walk-in robe. Bedroom one also has a shared tiled balcony with bedroom four, accessed through large sliding glass doors.
To the rear, is bedroom four, the largest of all bedrooms. Bedroom four also has a shared tiled balcony with bedroom one, accessed through sliding glass doors.
JUDGES’ COMMENTS: A house with many interesting fixtures and finishes, all completed to a very high standard which have been blended to create a quality luxury home with great street appeal. The project looks simple but there has been some great engineering to make it look simple. A great job all round.
WALTER HOMES PTY LTD

Tel: 9420 0833
Website: walterhomes.com.au
PROUDLY SUPPORTED BY ACTRONAIR
CONTRACT HOUSES $1.9 MILLION–$2 MILLION
106 MBA EXCELLENCE IN HOUSING AWARDS ANNUAL XE C E LLENCEIN HOUSINGAW A R SD WINNER 2022


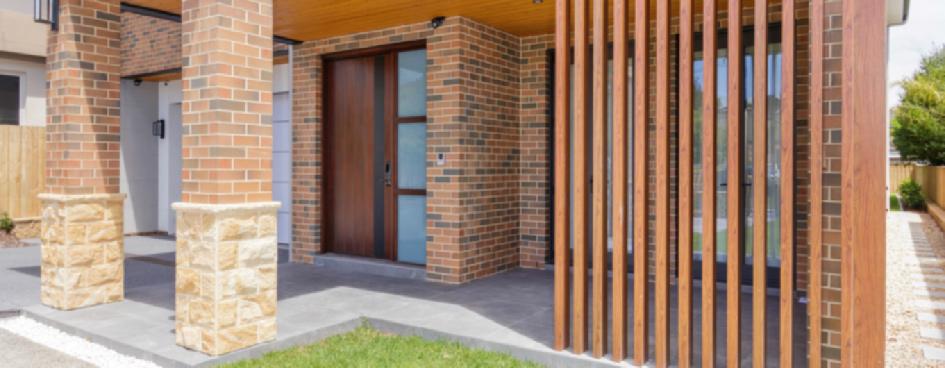






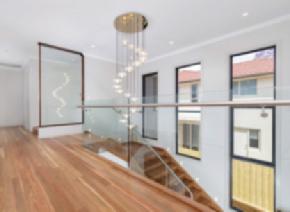






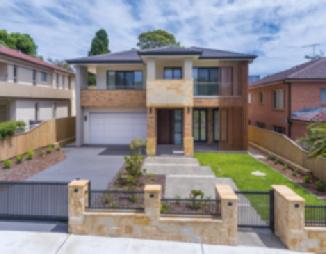

Specialists in constructing exceptional homes of building excellence, distinction and style, that are tailored to our clients individual needs. So, if you are looking to build, give us call today to arrange your complimentary consultation meeting with us. What have you got to lose? ... YOU WILL NEED SOME HELP FROM A MASTER BUILDER 5/9-11 Chaplin Dr, Lane Cove West NSW 2066 | 02 9420 0833 dwalter@walterhomes.com.au | 0409 285 284 (David) www.walterhomes.com.au TO BUILD YOUR SIGNATURE MASTERPIECE ... CONTRACT HOUSES$1,500,001 TO $2,000,000 XE C E LLENCEIN HOUSINGAW A R SD WINNER 2022 CONTRACT HOUSES$1,900,001 TO $2,000,000
CONTRACT HOUSES $2 MILLION–$2.4 MILLION
PURE COMFORT
Chateau Architects + Builders was engaged by these clients to build this stunning modern home, Beecroft House. Earthy and neutral lines complement the concrete structure. A combination of stone cladding and timber elements softens the feel, resulting in a comfortable family home.
A tree-lined driveway leads onto a private retreat. Upon entry, the open steel staircase offers glimpses towards the garden spaces beyond. The light-filled, spacious open-plan living areas are well zoned with internal glass partitioning.
Created for effortless year-round living, the house opens up to garden space and incorporates a series of covered and open terraces, leading onto the backyard and pool entertaining areas.
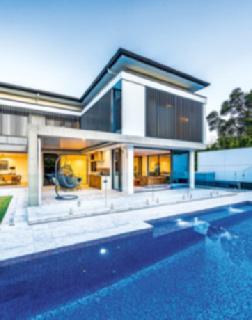
A study and guest retreat is located at ground level, while upstairs consists of a multipurpose room. A tall gallery space leads onto the master suite and oversized bedrooms.
Extensive glazing provides stunning treetop views and privacy is well maintained by external, adjustable louvres.
JUDGES’ COMMENTS: This house is a quality build from top to bottom. A combination of stone cladding and timber elements softens the feel of this modern home, resulting in a comfortable, light-filled and spacious family home.
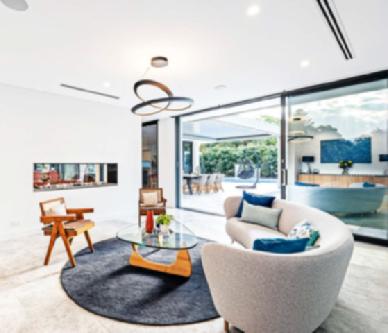
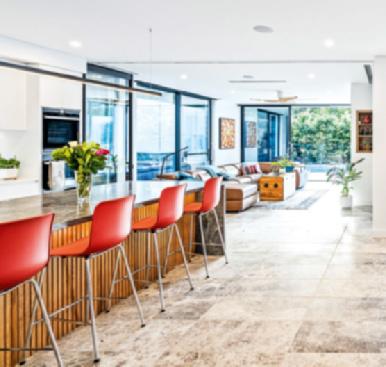
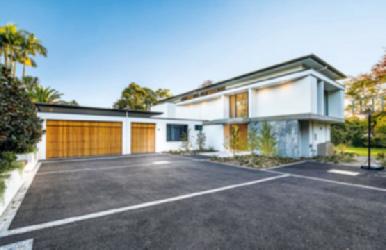
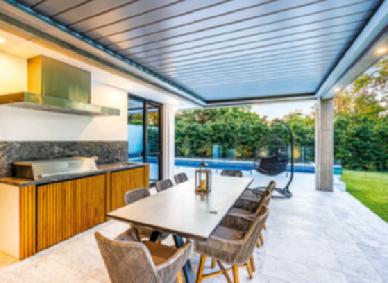
CHATEAU ARCHITECTS + BUILDERS
Tel: 0408 488 818
Website: chateau.com.au
Design: Beecroft House

108 MBA EXCELLENCE IN HOUSING AWARDS ANNUAL
PROUDLY SUPPORTED BY ACTRONAIR XE C E LLENCEIN HOUSINGAW A R SD JOINT WINNER 2022
ALPINE ARCHITECTURE
Crackenback House is the main building in a collection of modern farm buildings nestled at altitude among the snow gums and alpine grasses of the NSW Snowy Mountains. Located on a small hill adjoining the stables, it takes advantage of the northern aspect as well as the panoramic views above the trees to the snowclad mountains on the horizon. Designed by Casey Brown Architecture and project architect Caroline Kite, the house is a contemporary exploration of the Australian rural vernacular tradition of corrugated metal sheds.
The client’s brief was for a unique building that uses standard building materials in an innovative and well-detailed way. The building is wrapped with galvanised corrugated steel and has weathered steel ends. Robust and low-maintenance external materials
CONTRACT HOUSES $2 MILLION–$2.4 MILLION
of galvanised corrugated steel, black steel window hoods, along with timber doors and window frames, have been left raw to weather in the alpine environment. The interior is a rich material palette of polished concrete, tallowwood ceilings, joinery and black metal.
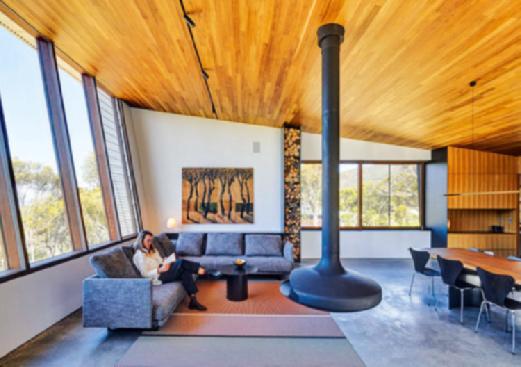
Construction challenges were mostly related to detailing and accomplishing the highest quality of finish that the client expected. The success of the project lied heavily with the close collaboration among the highly skilled project team, an extraordinary design, combined with an ambitious and detail-oriented client. Every detail was bespoke to the project and was developed intently between the client, architect, project architect and site manager.
Central to the plan is the sculptural off-form concrete stair lit from above with coloured
skylights and acting as a pivot to the entry, garage, upper living level and lower bedroom level. This sculptural off-form concrete stair is a key example of construction challenges overcome. It required joinery-level formwork and assembly of this formwork on site with Bellevarde’s in-house carpenter form-worker to achieve the curved walls. Bellevarde designed the formwork for fabrication in order to maintain exact positions of joints and wall ties, to show the concrete in its best form.
Another challenge during the construction of Crackenback House arose from the climatic conditions of building on an exposed site in alpine country, where temperatures drop well below zero degrees in winter and wind speeds up to 80 to 120 kilometres per hour. Crackenback House has been designed to withstand snowstorms and bushfires. The residence is heated with a wood-burning hydronic system and powered by a solar array. The careful execution of Crackenback House demanded a high level of foresight, planning, detail resolution and strict attendance to building tolerances throughout every stage of the project. To achieve the construction program, Bellevarde Constructions provided management and trade resources to a number of workfronts concurrently to ensure that a highly integrated architectural design was built.
JUDGES’ COMMENTS: Bellevarde made great use of a lot of different materials that have been innovatively incorporated with great skill and detail.
BELLEVARDE CONSTRUCTIONS
Tel: 02 6295 2928
Website: bellevarde.com
Design: Crackenback House
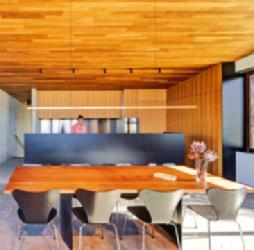
Photography: Michael Nicholson
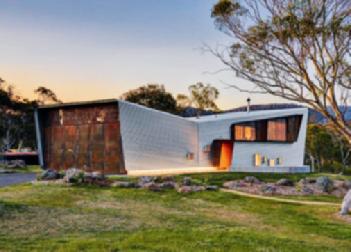
109 MBA EXCELLENCE IN HOUSING AWARDS ANNUAL
PROUDLY SUPPORTED BY ACTRONAIR XE C E LLENCEIN
A R SD JOINT WINNER 2022
HOUSINGAW
Photography:

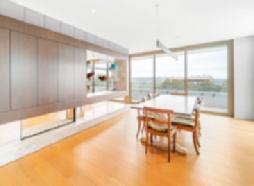


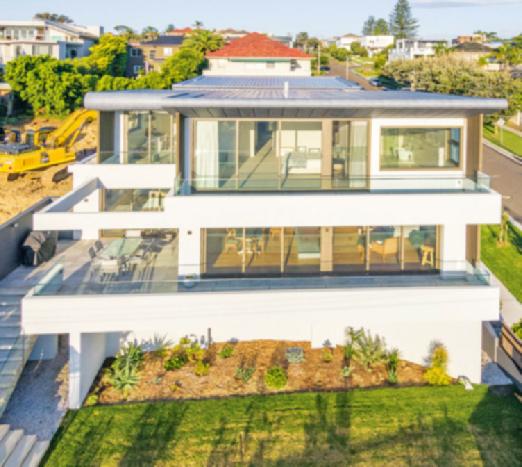
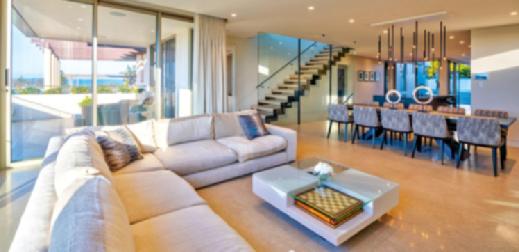
110 MBA EXCELLENCE IN HOUSING AWARDS ANNUAL CONTRACT HOUSES $2 MILLION–$2.4 MILLION PROUDLY SUPPORTED BY ACTRONAIR
MARTIN BUILDING PTY LTD
0414 405 483
P
Tel:
Michael Anderson
Studios OZZBUILD
02 4631 2775
ozzbuild.com.au XE C E LLENCEIN HOUSINGAW A R SD FINALIST 2022
Paramount
Tel:
Website:
OCEANFRONT STUNNER
The 78 Stafford design is a real standout, located on ocean frontage at Gerroa. Situated on a steep and sloping site, this build was meticulously planned during the design stages. This ensured the house was built into the landscape, while taking full advantage of the amazing beach view and the National Park landscape to the south along Seven Mile Beach.
JUDGES’ COMMENTS: Situated on a steep and sloping site, this build was designed to the landscape, while taking full advantage of the amazing views. This cleverly designed house has lots of great features that made this a very impressive job.
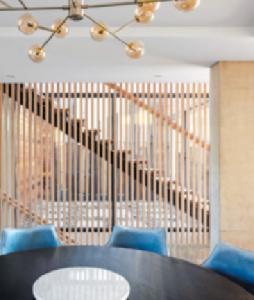
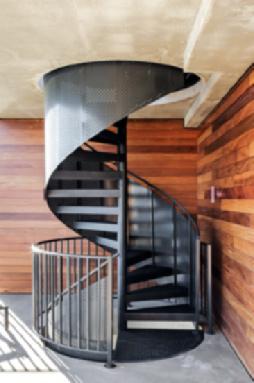
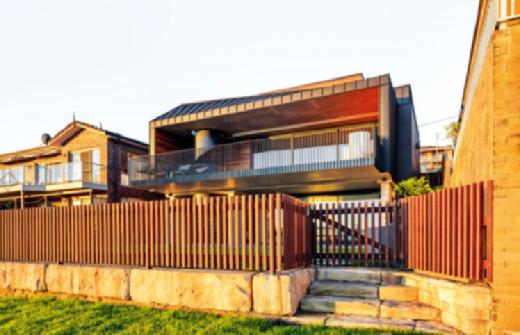

LIME BUILDING GROUP PTY LTD
Tel: 0418 454 509
Website: limebuildinggroup.com.au
Design: 78 Stafford
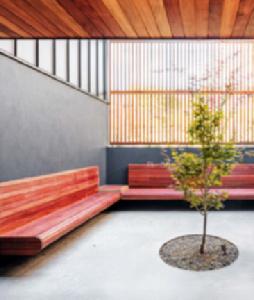
CONTRACT HOUSES $2.4 MILLION–$2.5 MILLION PROUDLY SUPPORTED BY ACTRONAIR
111 MBA EXCELLENCE IN HOUSING AWARDS ANNUAL XE C E LLENCEIN HOUSINGAW A R SD WINNER 2022
DAVIS BUILDERS NSW PTY LTD
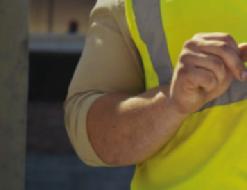
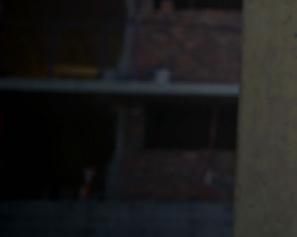



Tel: 0422 763 039
Website: davisbuilders.com.au
Design: Rocky Point House
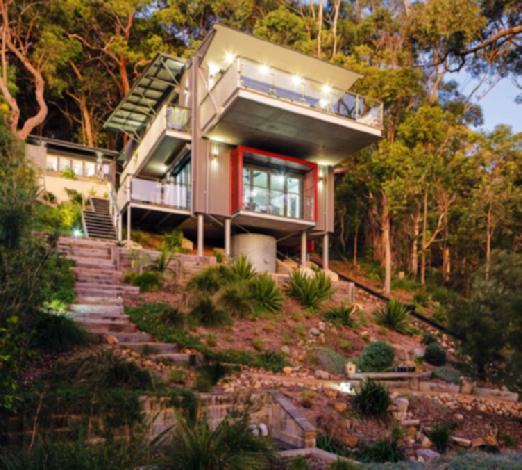
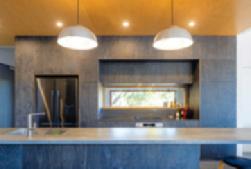
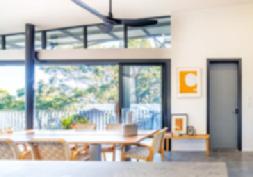
CONTRACT HOUSES $2.4 MILLION–$2.5 MILLION PROUDLY SUPPORTED BY ACTRONAIR Standards Australia is proud to partner with the Master Builders Association of NSW to offer Australian builders greater access to standards. Standards Australia’s Small Business Sets have been designed to meet the needs of small business users and offer: Curated sets of popular standards for specific trades Digital access through MBA NSW’s myBIG platform Annual subscription terms at a competitive price Meet your construction standards with confidence and get access to the information you need to get the job done right. Find out more at mybig.com.au Australian Standards™ Helping You to Work Safely, Efficiently and Confidently 112 MBA EXCELLENCE IN HOUSING AWARDS ANNUAL
XE C E LLENCEIN HOUSINGAW A R SD FINALIST 2022
HAND-CONSTRUCTED HOME
The brief for this project, known as The Barn, was to create a forever home for this local family with the use of sustainable materials. Once complete, they hope to be selfsufficient and as "off the grid" as possible.
Todd Knaus knew that sourcing a large volume of recycled products to be used for a majority of the materials would be a challenge, but was able to locate a supplier who was about to remove an old shed with enough materials to run the entire house of cladding. This product set the tone to be used for the other materials, both internally and externally.
Large recycled ironbark beams and posts from the Royal Australian Navy base at Potts Point were utilised for the verandahs, and volumes of recycled oregon, in both raw and dressed forms, were used to create joinery, flooring and other feature linings.
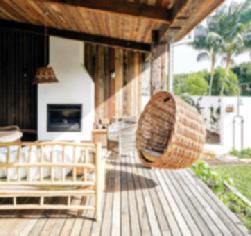
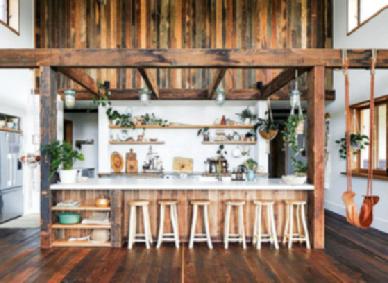
Internally, an amazing combination of materials was used throughout, with the
kitchen being a main feature of the home. Todd utilised 150-year-old cheese boards as the drawer and cupboard fronts, while deconstructing an old workbench that was sourced and turned it into the rear kitchen bench to house the large freestanding oven.
Externally, the house design is a barn style with a second level throughout half of the ground floor. The remainder is a large void area, where Todd and his team constructed on-site feature trusses from the soaring 7.5m ceilings.
Natural materials were used as much as possible throughout including terracotta floor tiles, natural stone, hoop pine, basalt and many species of timber.
A huge cut and fill of approximately 3000m³ was moved around the site to create the house, shed and pool pad all on one level. A large basalt rock wall was constructed to retain the bank and allow planting to cover, while the basalt was used in many other ways on the site such as large steppers and more retaining for gardens.
A solar system with batteries allows this house to operate off the grid with no need for mains services. A freshwater pool was installed with underground pump and heating equipment to prevent any noise and also out of site upon entrance to the property.
This was truly a home which has been hand constructed. Overall, it is a perfect family home with the feel of warm, recycled products that will settle into the surrounding landscape perfectly as the house materials grey off and the trees establish in the new gardens.
JUDGES’ COMMENTS: Numerous recycled and natural products have been incorporated into this barn-like home to contribute to its uniqueness. With soaring ceilings, a multitude of handcrafted features and its rustic outdoor spaces, it blends beautifully with its surrounds.
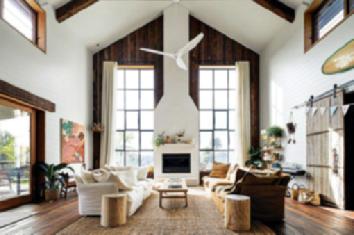
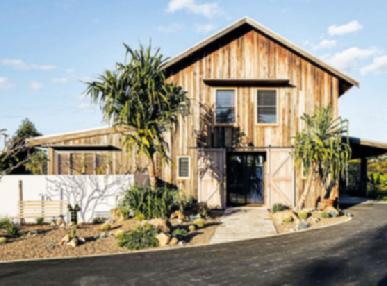
TODD KNAUS CONSTRUCTIONS
Tel: 0429 856 676
Website: toddknaus.com.au
Design: The Barn
CONTRACT HOUSES $2.5 MILLION–$2.6 MILLION PROUDLY SUPPORTED BY ACTRONAIR
113 MBA EXCELLENCE IN HOUSING AWARDS ANNUAL XE C E LLENCEIN
A R SD WINNER 2022
HOUSINGAW
PRIZED POSITION
Following a full year of architectural design, the exquisite Greenwich Home now sits spectacularly in a prized position. It represents perfection in every detail and a serene Greenwich lifestyle without compromise.
Beautifully positioned on a 1005m² block on North Greenwich's best street, this unique master-built home comprises every possible luxury while also enjoying panoramic city and water views.
Access to each level is via an internal full glass lift imported from Sweden. The open-plan kitchen and dining incorporates a huge butler's pantry/second kitchen, laundry and storage.
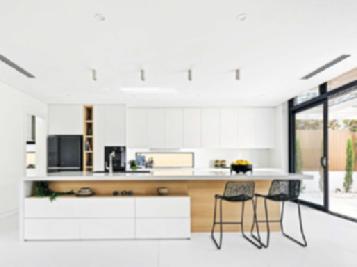
The master bedroom with large walk-in wardrobe enjoys 180-degree city views, while the additional bedrooms all feature built-in robes and ensuites. Chateau Architects +
Builders also created a separate traditional Japanese tatami guest bedroom and meditation room.
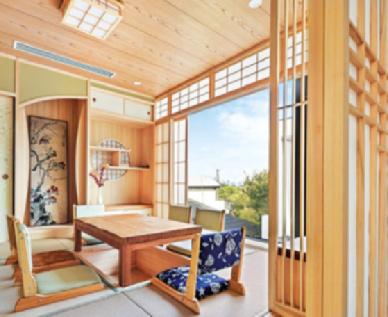
Outside is a large internal entertainers' courtyard and undercover dining areas in the north-facing, beautifully terraced and landscaped backyard with solar-heated swimming pool.
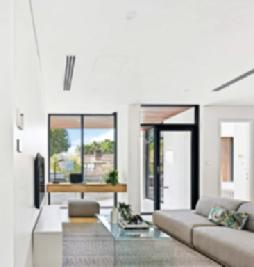
JUDGES’ COMMENTS: The Greenwich Home is a great job, with great attention to detail in all areas. This superbly built home sits spectacularly in a prized position. With its panoramic city and water views, it facilitates a serene Greenwich lifestyle infused with luxury.
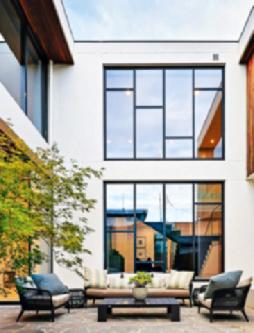
CHATEAU ARCHITECTS + BUILDERS
Tel: 0408 488 818
Website: chateau.com.au
Design: Greenwich Home

CONTRACT HOUSES $2.6 MILLION–$2.7 MILLION PROUDLY SUPPORTED BY ACTRONAIR
114 MBA EXCELLENCE IN HOUSING AWARDS ANNUAL XE C E LLENCEIN HOUSINGAW A R SD WINNER 2022
HOUSING AND POOL AWARDS 2022 JUDGING PANEL
MAX MOSHER
Max is an energy consultant and has worked in the energy industry for more than 40 years. He has a wealth of knowledge and experience in relation to solar and energyefficient house design, including energy utilisation in the domestic sector and thermal performance assessments. Max has been a committee member on a Standards Australia Review Committee BD/058 titled Materials for the Thermal Insulation of Buildings. He has been on the judging panels for the Building Designers Association Annual Design Awards, the Master Builders Association Excellence in Housing and Construction Awards, the Master Builders Australia National Excellence in Building and Construction Awards, and the Local Government Association Environment Awards. Max is a founding member and former director of the Association of Building Sustainability Assessors (ABSA).
MICHAEL O’DONNELL
Michael is a licensed builder, accredited building consultant and Livable Housing Australia Design Guidelines assessor. He is currently vice president of MBA NSW and chairman of the MBA NSW Housing Committee. He is one of four industry representatives on the NSW government’s Home Building Compensation Fund Underwriting Committee. Michael joined NSW homebuilder Huxley Homes in 1976 and in 1979 took over Huxley Homes’ new Regional Building Division. Michael left Huxley Homes in 1995 and established his own business, MKO Constructions, which specialised for nearly 20 years in the design and construction of residential extensions, renovations, and first-floor additions. Michael has a Diploma in Building and Construction and Diploma in Workplace Training and Assessment.
SIMON PILCHER
Simon commenced work in the building industry in 1986, joining his family construction company. He completed his Building Certificate course in 1990. Simon is now managing director of C E Pilcher & Son Pty Ltd, a building company with more than 60 years of membership of MBA NSW and which undertakes residential, commercial, and industrial construction work. Simon is
a past president of the Northern Suburbs division, a recipient of the divisional gold medal and has sat on the MBA of NSW Council of Management since 1994.
STEPHEN RAYNER
Stephen has been a member of the Master Builders Association for 43 years. He is a past president of the MBA Northern Suburbs division and has been treasurer since 2008. Stephen holds a Carpenter and Joiner Trade Certificate along with a Clerk of Works Certificate. He is the director of Stream Constructions Pty Ltd, which specialises in architect-designed projects, domestic and commercial renovations. During his building career, Stephen was a part-time teacher at Hornsby TAFE, teaching the building component of the Real Estate Certificate. He received the MBA Divisional Gold Member Award in 2012.
LEO STANTON
Leo is a licensed builder and an accredited building consultant with a membership with the Master Builders Association of more than 20 years. Leo is currently the president of the MBA Parramatta Cumberland division and sits on the Council of Management of the MBA. As an accredited building consultant, Leo has delivered the Pre-Purchase Building and Consultancy course at the MBA since 2007 and is a current member on the Building Consultancy Committee, providing product and services for the members of the association and the industry at large. Further to this, Leo is acting as an expert witness in the National Civil and Administrative Tribunal (NCAT) courts of Australia. He is the director of Stanton Homes Pty Ltd, a construction company involved in property subdivisions and residential development projects; and runs his own consultancy business, Stanton Building & Consultancy Services. Leo has his Associate Diploma in Building and Construction, Building Surveying Qualifying Certificate and holds his current TAE ticket in Workplace Assessment & Training.
ANDREW TOMKINS
Third-generation builder Andrew is the managing director of A.A.Tomkins & Sons Pty. Ltd, which celebrated its centenary in 2020. Andrew completed his Certificate of
Surveying in 1978 at TAFE. He then went on to complete his Carpentry and Joinery Trade Certificate, and then the Building Certificate in 1984, holding a builder’s license from 1985 until recently. Upon the retirement of Andrew’s father, Alan, in 1997, Andrew assumed responsibility for the company, continuing to uphold the business’ reputation for excellence by winning numerous awards including an Excellence in Housing Award in 2006, and a project receiving a Merit Award at the Institute of Architects annual awards. A.A.Tomkins also fostered many apprentices utilising the Master Builders apprenticeship program, with an Apprentice of the Year in 1998 and a number of these apprentices now practising as successful builders. Alongside his building career, Andrew is also a practising artist and a Wynne Prize finalist who has won numerous awards and exhibited widely throughout Australia and internationally, including at the National Art Museum of China in the Beijing Biennale. His most recent works is exhibited in a solo exhibition in Canberra.
JOHN WORTHINGTON
John has been a member of the Master Builders Association of NSW since 1976. He graduated from Sydney Technical College in 1971 and holds a Building Certificate and Building Diploma MBA and UNSW. He also received a Timber Pest Certificate from TAFE in 1989, Master of Dispute Resolution from the University of Technology in 1998, Professional Certificate in Arbitration and Mediation from the University of Adelaide in 1999, Accredited Certifier Program (BSAP) from the University of Technology Sydney in 2004 and was nationally accredited by the Institute of Arbitrators and Mediators 2008. He was chairman of the Building Consultants Council from 2009 for nine years and a member of the Council of Management of the MBA for eight years. John is currently engaged as a mediator, builder, building consultant acting as an expert witness in the Consumer Trader & Tenancy Tribunal and the court system in Australia. John was also "The Builder" on the ABC television program The Home Show from 1990 to 1994.
115 MBA EXCELLENCE IN HOUSING AWARDS ANNUAL
TRI-LEVEL LUXURY
Davis Builders expertly built a three-level concrete luxury residential home on a steep block in a premium location in Killcare, on the NSW Central Coast.
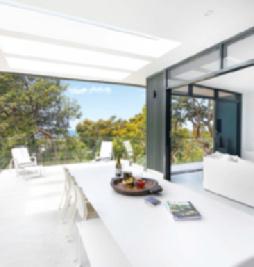
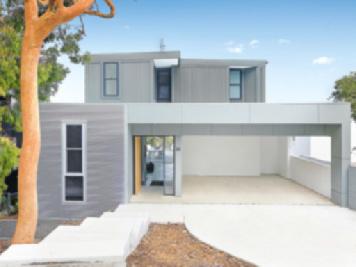
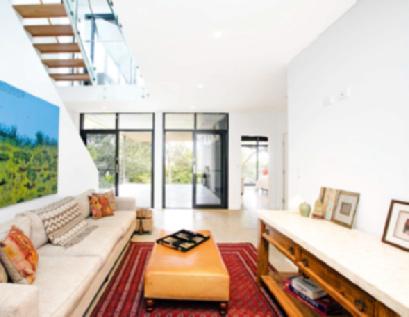
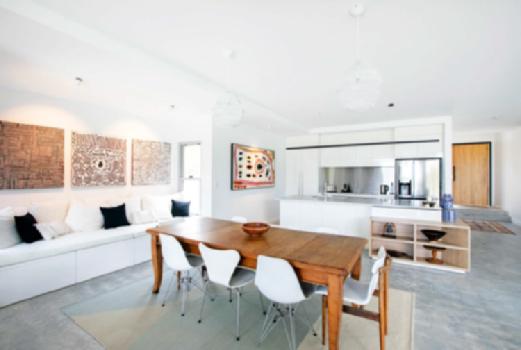
The very open-plan design features polished concrete floors throughout, Mediterranean-style bathrooms, and off-form concrete soffits and ceilings.
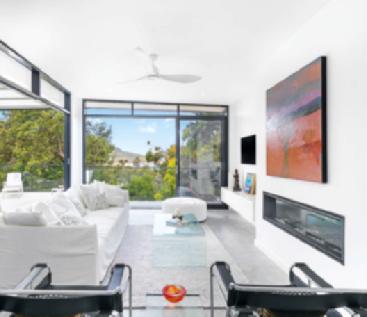
JUDGES’ COMMENTS: Davis Builders built a great house on a very tough site. This three-level luxury residence has been built with a concrete structure, and also features polished concrete floors, and concrete soffits and ceilings. All of these great features and finishes were very well done.
DAVIS BUILDERS NSW PTY LTD
Tel: 0422 763 039
Website: davisbuilders.com.au
CONTRACT
PROUDLY SUPPORTED BY ACTRONAIR
HOUSES $2.7 MILLION–$3 MILLION
116 MBA EXCELLENCE IN HOUSING AWARDS ANNUAL XE C E LLENCEIN HOUSINGAW A R SD WINNER 2022
Built on capability, trust and quality.







Davis Builders took home multiple 2022 Excellence in Housing awards at the recent Master Builder’s Association NSW Awards. The wins celebrates our commitment to exceptional craftsmanship and excellence in the residential building sector, and marks an important milestone for the business as we continue to grow and expand in to the SE Queensland market.
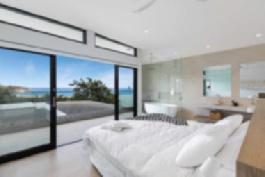

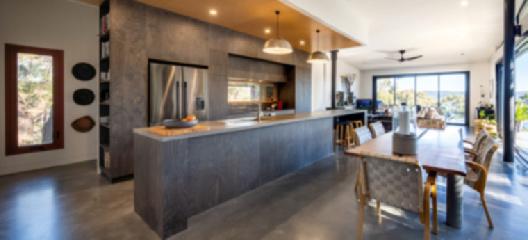
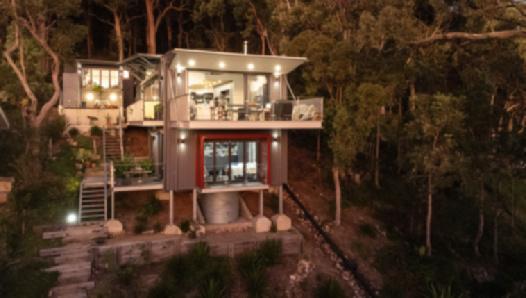
GRANDVIEW CRESCENT

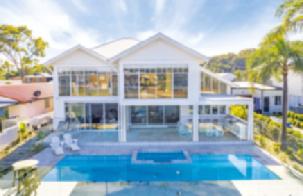


Davis Builders are the winner of the $2$2.5 million category. The Award Winning Rocky Point House constisted of the construction of a house, high above the restricted vehicular access, on a steep block, in a bushfire flame zone, carried more than the usual range of challenges. The quality of finishes in a structure that is primarily concrete and steel, provides ample evidence of our ability to overcome the inherent adversity of the site conditions.
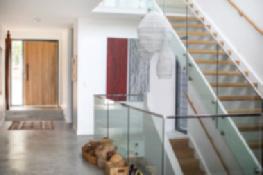
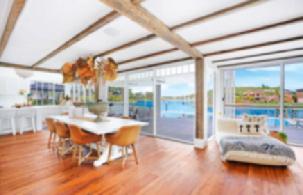 ROCKY POINT HOUSE
ISLAND HOUSE
ROCKY POINT HOUSE
ISLAND HOUSE
WINNER – Grandview Crescent (Contract Houses $2.7m-$3m) WINNER – Island House (House Alterations & Additions $1.35-$1.4m) FINALIST – Rocky Point House (Contract Houses $2.4m-$2.5m) 0422
davisbuilders.com.au i @davisbuilders
763 039 tdavis@davisbuilders.com.au
CONCRETE CONSTRUCTION
Bunkeren involved total concrete construction dug into rock, and needs to be seen in real life to truly appreciate the complexities.
The rock was unstable, and the footings and walls were designed to deal with this. All the concrete was formed and poured on site. The formwork was scribed into the rock to give the effect of the building emerging from the natural rock.
The ceilings and external walls were clad with oregon boards prior to the pour to give a wood-grain effect.
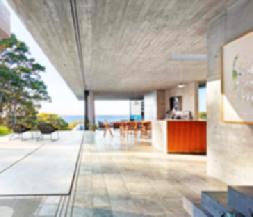
The ‘stone room/cellar’ on the lower floor was carved into the mass of rock and

left exposed internally, while the fireplace platform was carved out of the natural rock shelf. The glazing was scribed to the natural rock slope also.
The concrete roofs are cantilevered and post tensioned, continually lowering over a 30-year period. The doors and windows were designed to be adjusted over the years to compensate for this.

The cantilevered concrete main staircase was formed and poured on site, as was the ‘S’-shaped concrete curved entry wall.
All services, (including lighting, power points, light switches, tapware, heated towel rails, curtain tracks, artwork tracks and door and window tracks) were run within the formed slabs and concrete walls.
A custom off-form concrete internal and external pool was also built on site, and a concrete tunnel leads to the tennis court. JUDGES’ COMMENTS: There was a huge amount of detail put into this project. The house was expertly designed to deal with the structural instability of being dug into unstable rock. This has made it look as though it has emerged from the rock itself. An enormous amount of work was done on site, and all to extremely high quality.


LEDBURY CONSTRUCTIONS PTY LTD
Tel: 0409 206 917
Website: ledburyconstructions.com.au
Design: Bunkeren
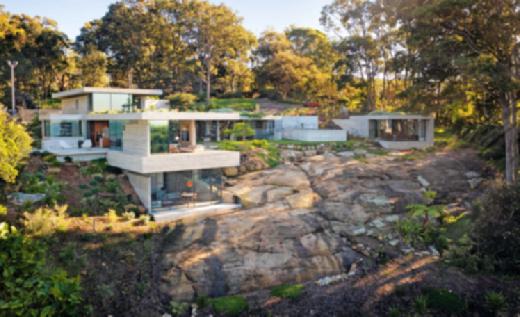
CONTRACT HOUSES $3 MILLION–$3.5 MILLION PROUDLY SUPPORTED BY ACTRONAIR
118 MBA EXCELLENCE IN HOUSING AWARDS ANNUAL XE C E LLENCEIN HOUSINGAW A R SD WINNER 2022
THE MBA CODE OF CONDUCT AND FAIR BUSINESS PRACTICE
Consumers and homeowners who deal with members of the Master Builders Association of New South Wales (MBA) can take comfort in knowing that all members of the MBA are required to subscribe to the association’s Code of Ethics and Code of Business Practice
By joining the MBA, members give a commitment to adhere to the following principles:
Deal honestly and fairly with clients.
Recognise that fair and genuine competition is a fundamental service to which prospective clients are entitled.
Maintain a high standard of work and comply with the plans and specifications in the execution of all works undertaken.
Comply with prevailing building and construction codes for construction and work towards their improvement in the interests of structural efficiency, safety, and health.
Deal justly with employees and with those with whom members contract.
Conduct business so the health and safety of employees, of those with whom they contract and their employees, and of the community, are safeguarded.
Avoid all conduct or practice likely to discredit or do injury to the building construction industry and the MBA.
Cooperate in aiding the advancement of the building construction industry.
Take every opportunity to render community service.
In addition to subscribing to the Code of Practice, members who carry on a business are required to subscribe to a Code of Fair Business Practice. The guiding principles are:
Fair and equitable dealings with clients and other industry participants at all times.
Compliance not only with the law, but with the minimum industry standards of conduct prescribed in this code.
Accountability for any transgressions of this code.
Promotion of an efficient, competitive, and ethical building and construction industry.
Providing the client with the confidence that using an MBA member is a better way of building.
Provision of the framework to continue industry reform and, in particular, change the adversarial nature of commercial dealings to that of the partnering concept of utmost faith and fairness in all such dealings.
MBA members commit themselves to:
Act at all times with honesty, integrity, and responsibility, and in the spirit of good faith and fair dealing.
Engage in no conduct that is unfair, harsh, or unconscionable.
Engage in no practice which might tend to lower the standards applicable in the building and construction industry.
Observe both the spirit and the letter of the relevant laws of the Commonwealth, states, and territories in which they operate.
Understand the principle of fair trading legislation, including, but not limited to, the Trade Practices Act, by ensuring that all key management participate in appropriate educative training and compliance programs.
Bring any known breach of the code by a member to the attention of the MBA without delay.
Seek to further the objectives of the code.
Observe the principles of the code.
119 MBA EXCELLENCE IN HOUSING AWARDS ANNUAL
CHALLENGES AT CLONTARF
Bau Group’s Clontarf, overlooking Sydney’s Clontarf beach, was a fantastic job with various logistical challenges. The builder is justifiably proud of this project and built the home in just under 11 months, through the rain and the pandemic, and achieved a great result.
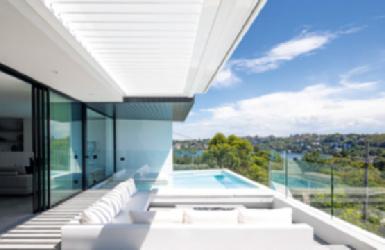
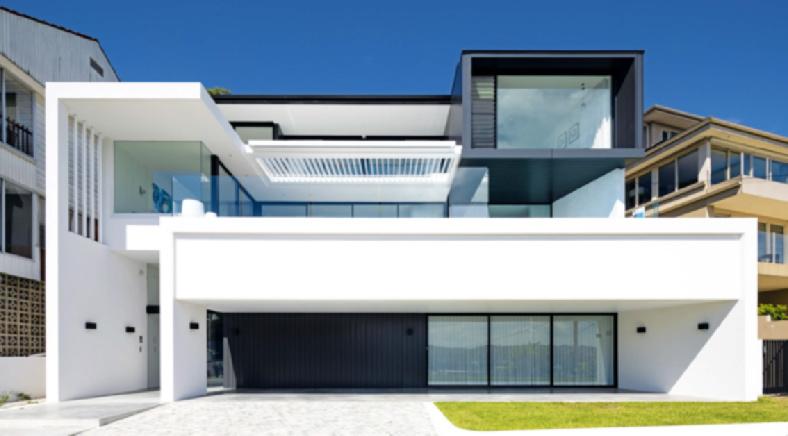
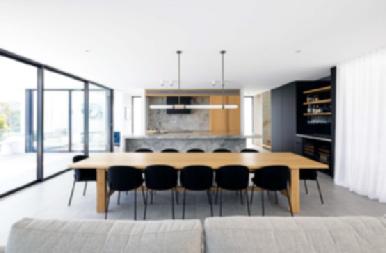
The structure is concrete and masonry for the first two levels, with an integrated swimming pool built into the structure. The top floor is a lightweight structure with metal external cladding and Colorbond
roofing. The house also features off-form concrete blade walls, along with bespoke joinery throughout.
The home shared a driveway with five other properties. The main challenge was that this shared driveway was not wide enough to house large trucks or concrete trucks. Therefore, materials handling on the project had to be carefully considered, with multiple deliveries for the smallest of items, so much so that materials were delivered to a nearby park and transferred to a smaller vehicle, just to gain access.
JUDGES’ COMMENTS: Bau Group has

delivered a high-quality project in a timely fashion. Site access for this build was extremely difficult, with bad access on a very narrow driveway. Despite this, the house is full of great features and finishes, all of which were completed to a very high standard, resulting in a striking finished home.
BAU GROUP
Tel: 0425 288 390
Website: baugroup.com.au
Design: Clontarf
Photography: Simon Whitbread
CONTRACT HOUSES $3.5 MILLION–$4 MILLION PROUDLY SUPPORTED BY ACTRONAIR
120 MBA EXCELLENCE IN HOUSING AWARDS ANNUAL XE C E LLENCEIN HOUSINGAW A R SD WINNER 2022
ONEUP BUILDING
Tel: 0416 237 502
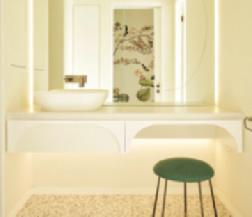
Website: oneupbuilding.com
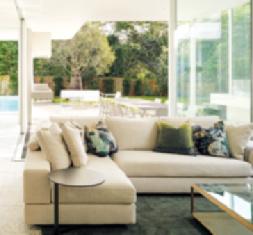
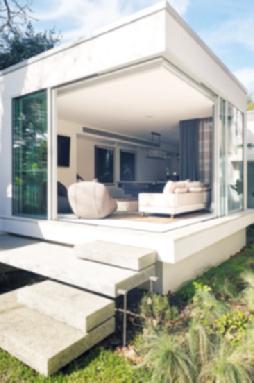
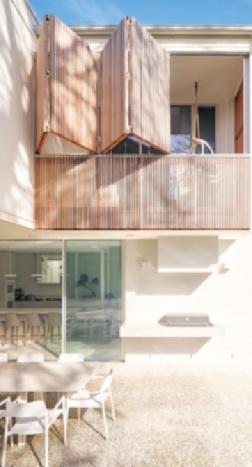



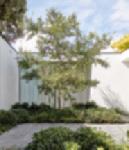
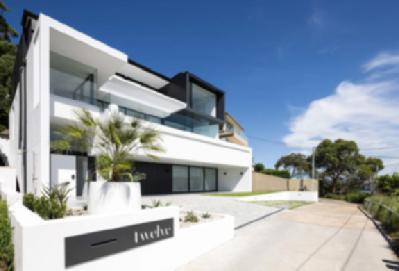
CONTRACT HOUSES $3.5 MILLION–$4 MILLION PROUDLY SUPPORTED BY ACTRONAIR M / 0425 288 390 E / INFO@BAUGROUP.COM.AU A / 9/10 PROSPERITY PARADE, WARRIEWOOD NSW 2102 WWW.BAUGROUP.COM.AU XE C E LLENCEIN HOUSINGAW A R SD WINNER 2022 121 MBA EXCELLENCE IN HOUSING AWARDS ANNUAL
XE C E LLENCEIN HOUSINGAW A R SD FINALIST 2022
HI-PAC CONSTRUCTIONS PTY LTD
HI-PAC CONSTRUCTIONS PTY LTD
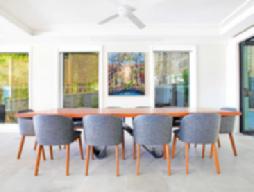
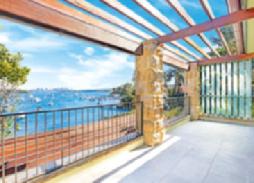

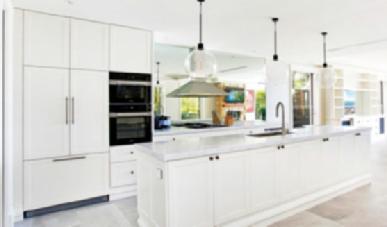
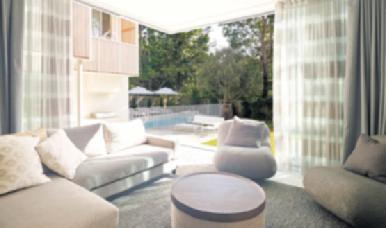
Tel: 0425 297 982
Website: hipacgroup.com.au
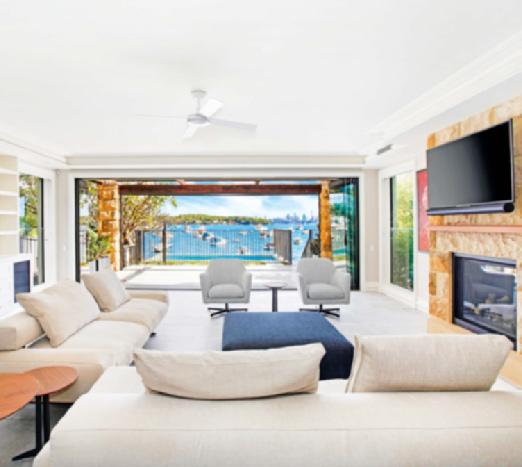
ONEUP BUILDING
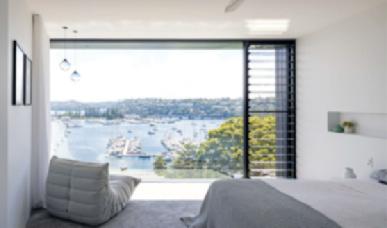
CONTRACT HOUSES $3.5
MILLION PROUDLY SUPPORTED BY ACTRONAIR 122 MBA EXCELLENCE IN HOUSING AWARDS ANNUAL
MILLION–$4
BAU GROUP
BAU GROUP
BOARDWALK BLISS
Overlooking the ocean at Lennox Head, ‘The Boardwalk House’ was completed by Foley Construction over a two-year period, and built on Lennox Head's last vacant beachfront block.
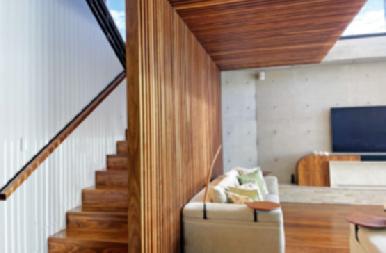
The brief from the architect and client was to build a super durable home that could withstand the extreme marine environment in which it was located. The client also requested that the external elements required little ongoing maintenance.
Therefore, the external palette consisted of off-form concrete, aluminium roof sheeting, aluminium-clad eaves and Sho Sugi Ban charred cladding. Internally, American walnut featured throughout and was used for flooring, joinery and feature timber cladding.
The job consists of three levels including a 250m² basement. All floor levels feature offform concrete slabs. Also prominent features are bold off-form vertical walls that are easily seen from most angles externally, and also feature internally.

The site and job presented many challenges during construction. The block was vacant and had a shared boundary with four different neighbours and very narrow site access. The biggest challenge faced on this particular build was that neither cranes or boom pumps for concrete could be used as the neighbouring owners would not allow any slewing of booms over their airspace. Therefore, all heavy items had to be manhandled down the battle-axe driveway and onto site — kind of like building a full-sized ship in a bottle.
The team from Foley Construction more than lived up to the clients’ expectations with its keen eye and attention to building detail, along with maintaining the intent and vision of the architects.
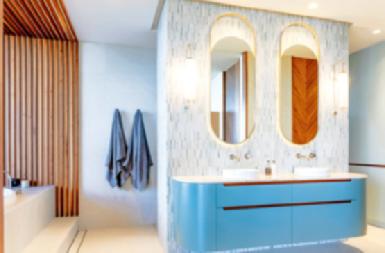
JUDGES’ COMMENTS: This three-level house was built on a very challenging site, and features off-form concrete slabs and bold off-form vertical walls that are easily seen from most angles externally, while also being a striking internal feature. A wonderful end job, incorporating a lot of very well-executed design features.
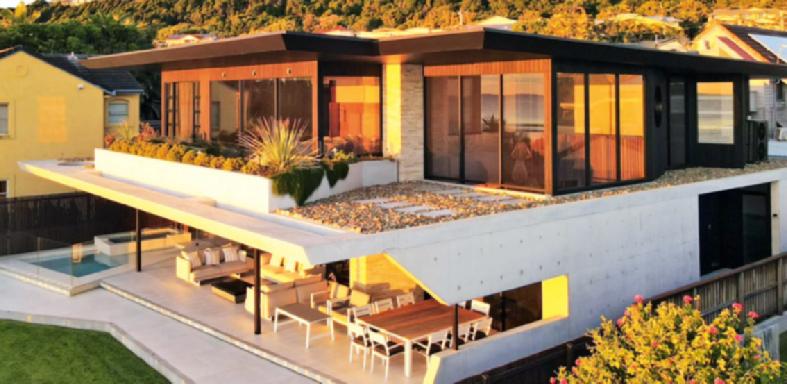
FOLEY CONSTRUCTION
Tel: 0412 664 660
CONTRACT HOUSES $4 MILLION–$4.2 MILLION PROUDLY SUPPORTED BY AUSTRAL BRICKS
123 MBA EXCELLENCE IN HOUSING AWARDS ANNUAL XE C E LLENCEIN HOUSINGAW A R SD JOINT WINNER 2022
BEACH-STYLE LUXURY
To create this beach-style house that incorporates a mix of concrete and lightweight construction, Peninsula Projects was faced with a challenging site and an existing weatherboard cottage and cabin. The property was densely planted and presented logistical challenges due to the site being on the corner of a very busy road that accessed Whale Beach.

A large-scale excavation was required, and material handling was also a challenge because of the very small frontage and limited crane access due to overhead powerlines.
The project consists of a semi-underground two-car garage with a wine cellar, and storeroom. Above the garage sits a large
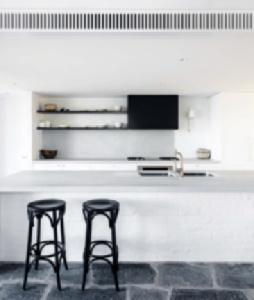
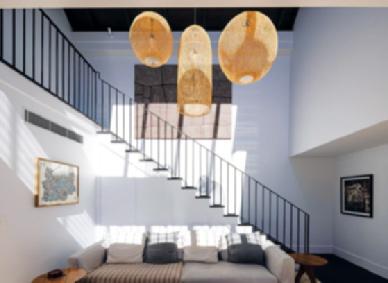
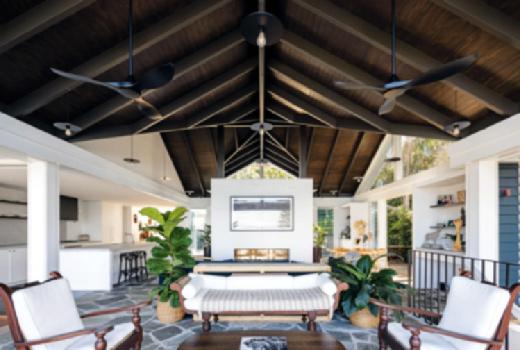
10mx4m infinity pool that casts views over stunning Whale Beach.
The house also includes eco considerations such as solar-powered hydronics for domestic hot water and heating.

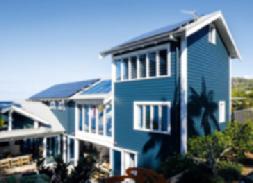
JUDGES’ COMMENTS: A very impressive build with lots of great features and finishes. This house has a great natural stone floor and big black exposed beams and V-jointed ceiling. The house is built on a very difficult site on a very narrow road and, despite this, the completed home is gorgeous and was very well carried out.
PENINSULA PROJECTS PTY LTD

Tel: 0410 694 793
Website: peninsulaprojects.com.au
CONTRACT HOUSES $4 MILLION–$4.2 MILLION PROUDLY SUPPORTED BY AUSTRAL BRICKS 124 MBA EXCELLENCE IN HOUSING AWARDS ANNUAL
XE C E LLENCEIN
A R SD JOINT WINNER 2022
HOUSINGAW
SANCTUARY AND RETREAT
This beautiful contemporary residence, located on the shores of stunning Collins Flat Beach (Manly), is a place of sanctuary and retreat for the owners.
The materiality combines off-form concrete to the floors, walls, and ceilings throughout, which when combined with the rich timbers, bronze and landscaping backdrop, create an enveloping warmth for all who enter the home.
Large glass panels with minimal frames by Vitrocsa maximise the amazing views back up the harbour to the city skyline, while also providing an abundance of controlled light and ventilation throughout the home. Despite the size of the units, they are relatively easy to operate yet very sturdy, even in the gale-force winds that the site and home are at times subject to.
The architectural detailing could be considered Mid-Century Modern with a very minimalist approach to structure and spaces. Logistically, this required that all services for electrical, hydronic floor heating, plumbing, and audio-visual had to be set out to exact specification during the formwork and reinforcement fixing stage as they were all built into the off-form concrete structure.
This was particularly critical for the off-form walls and ceilings and so trades had to be very carefully managed and supervised to ensure locations were millimetre perfect in set-out stage, and that no damage occurred to the formwork prior to closing off before the pours.
To avoid cold joints, each wall section had to be poured in the same pour as the connecting slab above. The size of the home meant all the ground floor walls and the first floor couldn’t be done in the same pour, so the sequence had to be split. This required an unusual scheduling conflict — the first floor slab was split into two pours to match the wall pours below. Thankfully, the centrally located entry stair void allowed this methodology to be followed successfully.
Another concrete challenge was that the design dictated that the structural concrete floor slabs were to be the final polished floor element, rather than the polished floors as a separate topping slab much later.
Although concrete is a robust material, it is still subject to water and moisture ingress. Buildability had to carefully consider the watertightness of the building, particularly given its location where wind-driven rain comes in sideways.
The impressive double-height entry and stairwell is light filled and inviting, with its suspended timber stair with bronze handrail cantilevered out of the off-form wall. Again, very
careful setout was required for the stair, which is cantilevered from the concrete wall with cast-in structure for each stair tread. The fixing of these concealed structure was extremely important to avoid any movement during the concrete pour and vibration or the finished treads would be incorrectly located. Once the formwork was stripped, steel tread plates were welded to the cast-in structure to act as the stair substrate.
The building is extensively clad in extruded anodised aluminium battens that provide sun screening and privacy to the property, and create a very stealth-like appearance to the home as it emerges out of the landscape. Although appearing somewhat ‘lightweight’ and delicate, these screens are very heavy and subject to considerable loads.
Other interesting and unique materials include the use of solid bronze sheeting for the kitchen benchtops and cabinetry, custommade bronze door hardware, porcelain sheet benchtops, and Mortex ‘micro mortar’ wall finishes to the ensuite.
Aside from the architectural features throughout the home, other logistical issues became apparent quickly on this build. Site access was a challenge because there was only a single-lane road into the estate, with little turning room for trucks.
Additionally, there were four other new residences being built at the same time in the same row and so required constant planning, communication and cooperation with the other builders in the narrow street.
The site (and estate) had very strict planning controls around working hours and environmental issues that also added an additional layer of administration. For example, each morning the site and vicinity had to be carefully inspected to check that no bandicoots or other wildlife had sheltered in the site overnight.
All in all, this is a beautiful, robust, calm and highly detailed home.
JUDGES’ COMMENTS: A very difficult build on an awkward site with off-form concrete work to the highest standard in all areas. The great timber joiney breaks the coldest of the concrete walls. These materials combine to create an enveloping warmth for all who enter the home.
BUILDABILITY CONSTRUCTIONS PTY LTD
Tel: 0407 907 037

Website: buildability.com.au
Design: Cove House
Photography: Prue Ruscoe
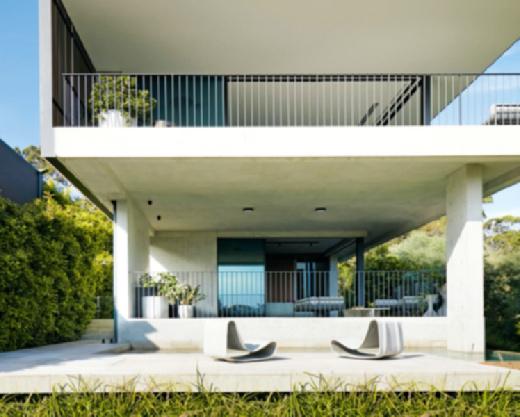
CONTRACT HOUSES
$4.2 MILLION–$4.4 MILLION PROUDLY SUPPORTED BY AUSTRAL BRICKS
125 MBA EXCELLENCE IN HOUSING AWARDS ANNUAL XE C E LLENCEIN HOUSINGAW A R SD WINNER 2022
CONCRETE ON THE COAST
Sitting on a prime oceanfront location is this beautiful high-end architecturally designed concrete home. Along with the owners, who are now enjoying their forever home, builder J and B Projects (Aust) is extremely pleased with the finished result of this build.
The precisely formed concrete walls and overhangs are the heroes of this beautiful home, at ease in its environment on a coastal cliff. Immaculate lines and a precise quality finish were achieved to all exposed concrete surfaces.
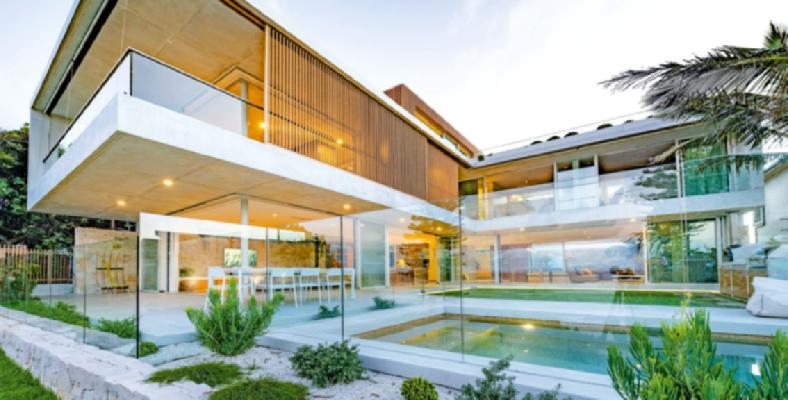
Emerging as a masonry masterpiece, the home was built in close conjunction with the


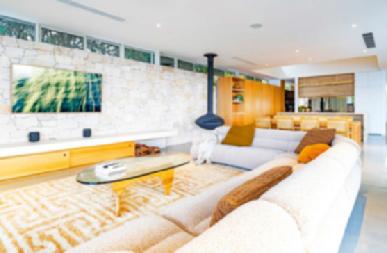
architects and structural engineers. J and B Projects delivered exactly to the owner’s brief, after they closely followed construction of a similar home in the area.
This stunning dwelling was designed to provide natural ventilation and lighting through fixed and open glazing systems on all sides of the building. Concrete structure retains thermal mass in winter, while overhanging balconies, canopies and screens protect the glazing through summer.
An 8KW solar system services the entire building, including hot water and pool heating electric heat pumps, and energyefficient lighting, all controlled and monitored through an Apple home smart system. Water efficiency to the house includes a
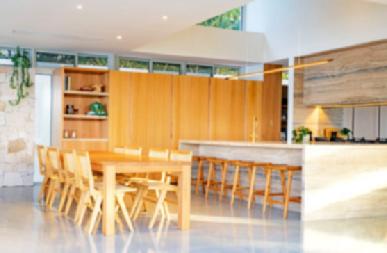
10kL in-ground tank servicing all garden requirements through zoned irrigation, while all tapware and toilets are 5-star rated.
JUDGES’ COMMENTS: This beautiful high-end home sits at ease on its coastal cliff, oceanfront location. The precisely formed concrete walls and overhangs are the heroes of this home, which have been blended with a host of different materials using superb skill. A great job built in a great spot.
J AND B PROJECTS (AUST) PTY LTD
Tel: 0415 761 921
Website: jandbprojects.com.au
Photography: Paul A Broben Photography
CONTRACT HOUSES $4.4 MILLION–$4.5 MILLION PROUDLY SUPPORTED BY AUSTRAL BRICKS
126 MBA EXCELLENCE IN HOUSING AWARDS ANNUAL XE C E LLENCEIN HOUSINGAW A R SD WINNER 2022
NORTHERN RIVERS
The precisely formed concrete walls and overhangs are the hero of this beautiful home, at ease in its environment on a coastal cliff
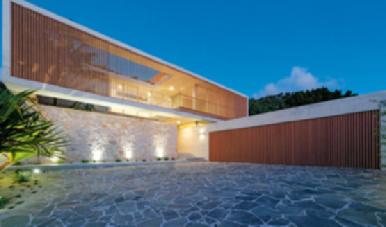
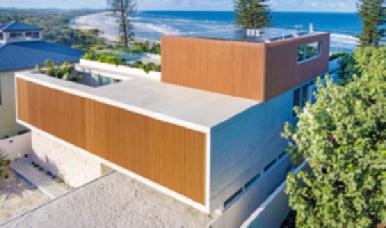
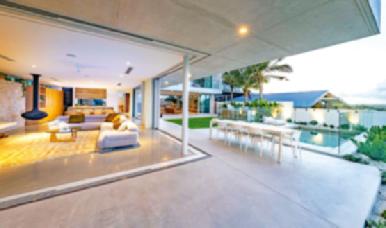
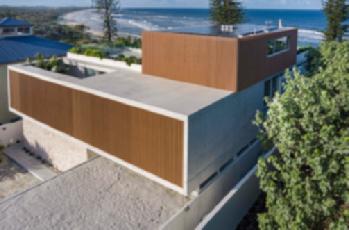
Emerging as a masonry masterpiece, built in close conjunction with the architects and structural engineers, J & B Projects delivered exactly to the owner’s brief, after they closely followed our construction of a similar home in the area.
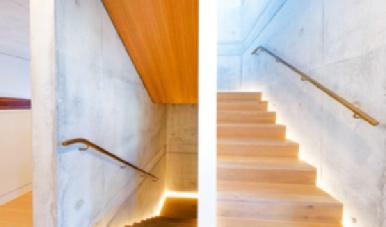
This stunning dwelling was designed in a way to provide natural ventilation and lighting through fixed and open glazing systems on all sides of the building. Concrete structure retains thermal mass in winter, whilst overhanging balconies, canopies and screens protect the glazing through summer.
CONTACT US TO GET STARTED
P 0415 761 921
E info @jandbprojects.com.au

jandbprojects.com.au

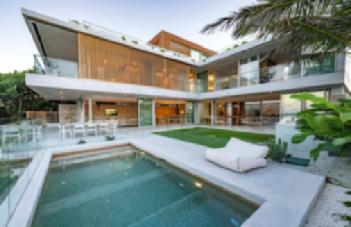
CONTRACT HOUSES $4.4 MILLION–$4.5 MILLION PROUDLY SUPPORTED BY AUSTRAL BRICKS XE C E LLENCEIN HOUSINGAW A R
WINNER 2022
SD
127 MBA EXCELLENCE IN HOUSING AWARDS ANNUAL
J AND B PROJECTS (AUST) PTY LTD
J AND B PROJECTS (AUST) PTY LTD
J AND B PROJECTS (AUST) PTY LTD
J AND B PROJECTS (AUST) PTY LTD
UNDERSTATED YET IMPRESSIVE
The original house was a two-storey red brick house constructed in the 1960s, with windows that allowed views to the bay and to a beautiful landscaped front garden. This original house feature was able to provide two very different views to the surrounding landscape. This became a guiding principle in the design of the new house.
The location is spectacular, demanding an exceptional home that is both understated yet impressive. High-quality finishes complement a pared-back design, with impressive spaces and views. The floating concrete floor plates that hover above the landscape are infilled by alternating sections of hardwood timber screens or large glazed doors to maximise views and provide privacy. Concrete, Australian hardwood timber and glass create a beautiful building.
The use of external stone wall cladding and the transportation of large established trees into the landscape design provides privacy and complements the building elements used throughout the project. Standing at the front gate, with the detailing and craftmanship that
creates the first impression on arrival, you feel like you are about to go on an architectural journey, and it doesn’t disappoint. Walking along the pathway through the beautiful garden are glimpses of off-form concrete beams floating above the entry.
Upon arrival, the hardwood pivot door opens onto the void area that features a round skylight and showcases the stairs to the first floor. An impressive large round skylight floats above the void area, adding natural light to the large highlight windows that complement the entry. A beautifully detailed steelwork screen provides a feature for the staircase and allows the natural light to filter to all levels of the house.
The living, dining and kitchen are open plan and have access to the large deck with expansive views over the bay. A pantry is hidden behind the beautiful joinery. Thin Corian benchtops complement the joinery and enhance the large island benchtop. This level also has a guest bedroom, ensuite and walk-in robe, as well as a large study that overlooks the garden.
The lower ground floor consists of guest bedroom with guest bathroom.
The spacious pool room overlooks the pool
and has access to a feature staircase that showcases a beautiful wine cellar. The cloak room and laundry provide the link to the double garage with storage area.
On the first floor, the master bedroom has a large walk-in robe and beautifully finished ensuite overlooking the bay, as well as two more bedrooms with a bathroom. All bedrooms have an external deck.
Externally, hardwood timber battens have been fixed over the windows to provide a screen and warmth to the exterior. The same battens have also been used on the ceilings to the deck areas and allow warmth to the outside areas.
JUDGES’ COMMENTS: The location of this house is spectacular, demanding an exceptional home that is both understated, yet impressive. This has been achieved with the use of timber, glass and off-form concrete, all blended beautifully together with great skill.
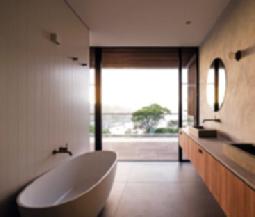
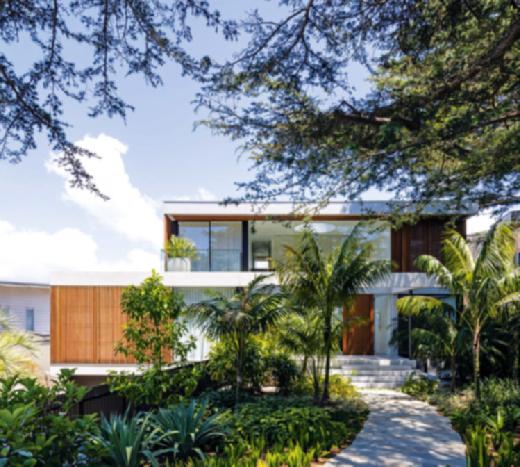
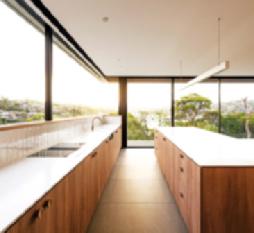
LAWSON AND LOVELL BUILDING SERVICES

Tel: 0414 998 697
Website: northernbeachesbuilders.com.au
Photography: Simon Whitbread Photography
CONTRACT HOUSES $4.5 MILLION–$5 MILLION PROUDLY SUPPORTED BY AUSTRAL
BRICKS
128 MBA EXCELLENCE IN HOUSING AWARDS ANNUAL XE C E
A R SD WINNER 2022
LLENCEIN HOUSINGAW
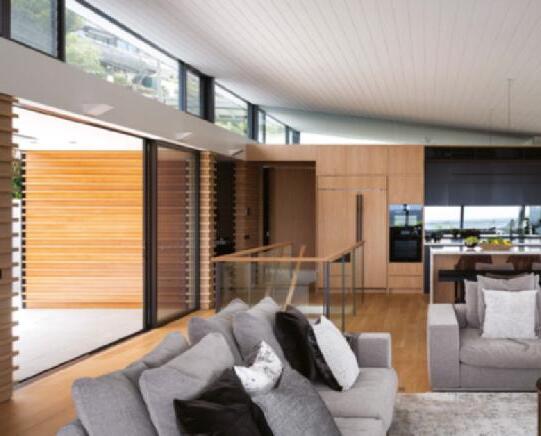


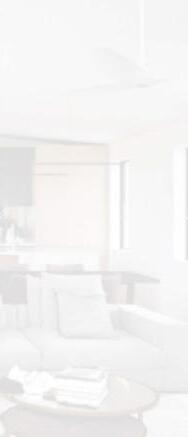





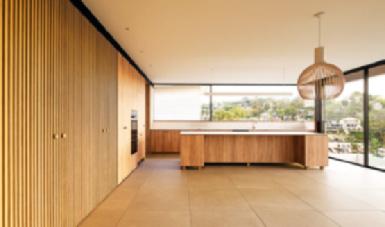
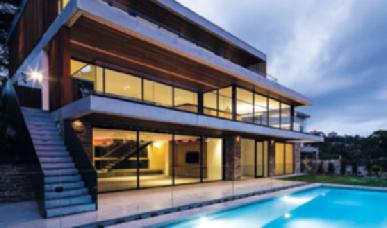
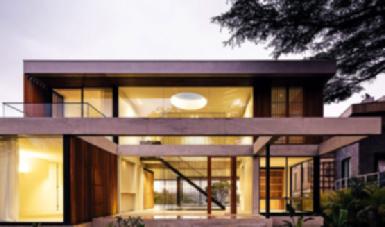
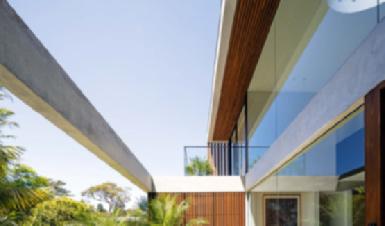
CONTRACT HOUSES $4.5 MILLION–$5 MILLION PROUDLY SUPPORTED BY AUSTRAL BRICKS Bringing your dream to life. LAWSON & LOVELL LAWSON & LOVELL Phil Lovell // 0414 998 697 phil@lawsonandlovell.com.au XE C E LLENCEIN HOUSINGAW A R SD WINNER 2022 WINNER 2021 XE C E LLENCEIN HOUSINGAW A R SD MULTI-AWARD WINNING BUILDER ON SYDNEY’S NORTHERN BEACHES AND NORTH SHORE 2022 WINNER $ Million – $ Million Mosman northernbeachesbuilders.com.au 129 MBA EXCELLENCE IN HOUSING AWARDS ANNUAL LAWSON AND LOVELL BUILDING SERVICES LAWSON AND LOVELL BUILDING SERVICES LAWSON AND LOVELL BUILDING SERVICES LAWSON AND LOVELL BUILDING SERVICES
CONTRACT HOUSES $5 MILLION–$5.5 MILLION
BEAUTIFUL, BOLD, AND CONTEMPORARY
According to the architect on this project, Joe Snell, this home sits ‘like an eagle’s nest’ on the top of the escarpment in Earlwood. It was designed to maximise views and realise the clients’ dreams for a truly beautiful family home.
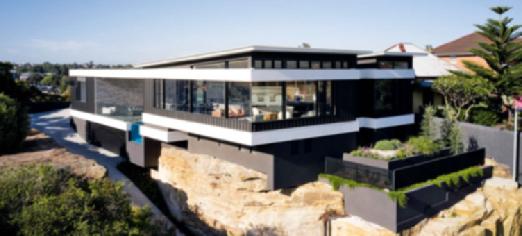
The clients purchased the property 24 years ago and had lived on the site in a simple and dated home until ready to build their dream family home. Their design was bold and contemporary, yet with a warm and welcoming nature — completely designed around the needs and desires of the clients while maximising the stunning position of the property.
This project was a challenging build on a range of levels and the resulting elegance of the home belies the complexity of the build that brought it to fruition.
Site access and material handling was extremely challenging with the steep terrain. A crane was programmed to sit at the front of the site but this option was ruled out as the ground foundation material was not adequate. As a result, more labour and muscle was required around the site.
Prior to the commencement of the house construction, the front dilapidated rock face had
to be addressed. Rock segments were falling away from the terrain and required immediate action as it was not safe. For stability, the entire street rockface elevation had to be anchor bolted back into the hillside to prevent further segmentation. Similar works were also required later in the build for the basement, which was treated with shotcrete for stabilisation.
The challenge of this build was very early realised as the front façade was stabilised, and then the ground material was exposed — a series of boulders on the hilltop that provided no structural value to anchor the house.
OneUp Building designed a cantilevered footing system to suspend the house over the inadequate rock. It also established a series of front garden retaining walls which acted as stabilisation buttress for the ground. The builders over-excavated the dilapidated rock and boulders to create and underground utility room and storage area, and also established a pedestrian entranceway through the rockface that had fallen away.
Site meetings were regular every week during the build. Architect Joe had recently moved his main studio to Queensland and was regularly travelling between Sydney and the Gold Coast. As the Queensland border closed due to COVID-19 restrictions, he could
no longer visit site, and was forced to manage the design process via online meetings. This allowed him to maintain participation in the build, however, in order to continue the smooth running of the project and the on-site management, the team increased its levels of personal connection and communication with the client.
The final form of the house is a true collaboration between the client, architect and builder. OneUp Building was invited to contribute to all aspects of the building design, function and overall delivery. The client pushed for innovative design solutions so that their house could perform to the best of its ability and stand proudly on the mountaintop, and it does.
JUDGES’ COMMENTS: With innovative design solutions, OneUp Building has met its assigned brief. This included maximising the views and realise the clients’ dreams for a beautiful, bold, and contemporary family home, with a warm and welcoming nature. A very impressive job with lots of great features and finishes.
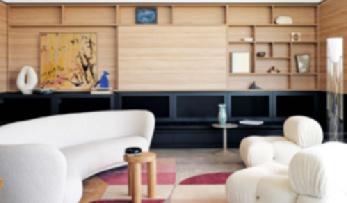
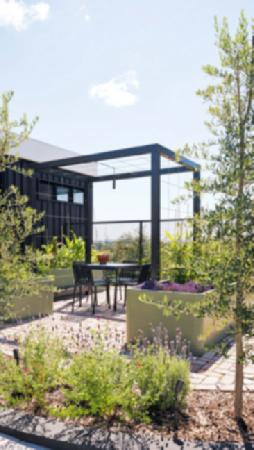
ONEUP BUILDING
Tel: 0416 237 502
Website: oneupbuilding.com
Photography: Dave Wheeler
130 MBA EXCELLENCE IN HOUSING AWARDS ANNUAL
PROUDLY SUPPORTED BY AUSTRAL BRICKS XE C E LLENCEIN HOUSINGAW A R SD WINNER 2022
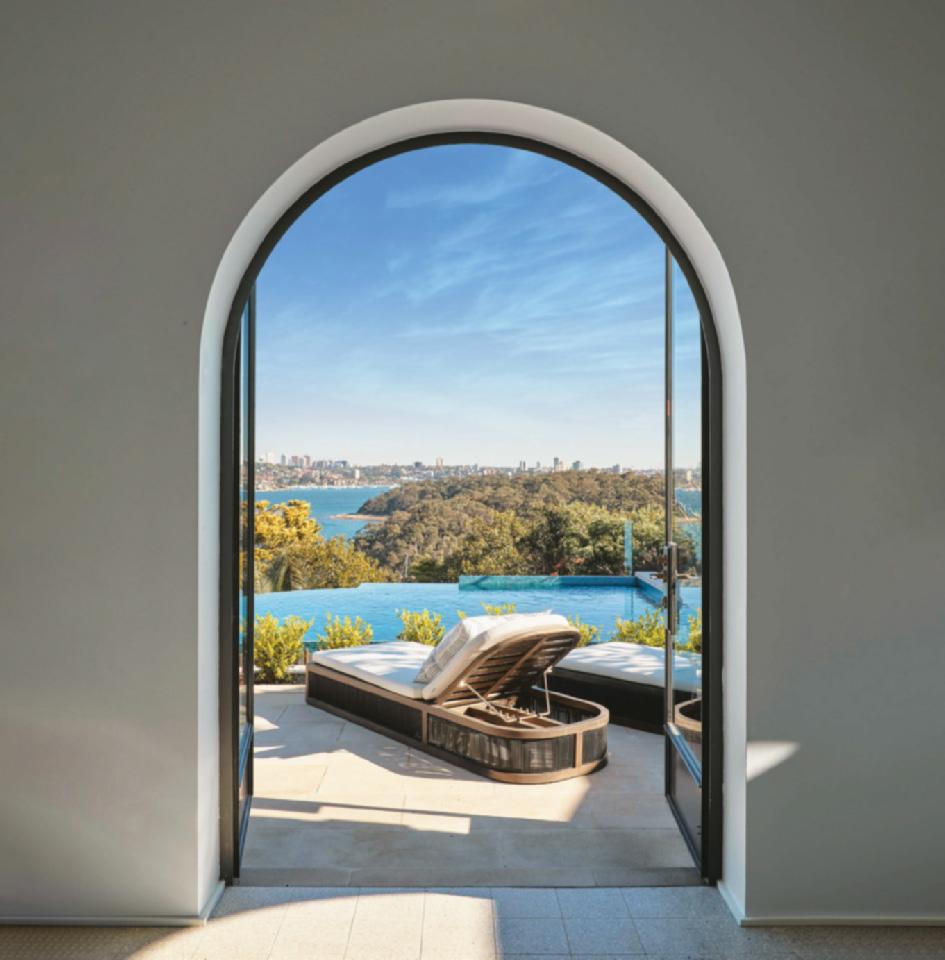
ONE UP BUILDING THE HOME OF LUXURY Sydney: Rick Simmons 0416 237 502 Byron/Nthn Rivers: Nathan Wethered 0414 936 284 info@oneupbuilding.com oneupbuilding.com
2022
LLENCEIN HOUSINGAW A R SD WINNER
COMMANDING PRESENCE
Nestled on a hillside in Rose Bay, 12 Conway is one of two high-end residences built side by side. Each home features exquisite interior spaces and finishes that highlight panoramic views across Sydney Harbour and the city skyline. The building fits into the contours of the natural ground level, with the entry taking full advantage of the sensational views.
As the existing homes sat high above street level, the site required extensive excavation to allow level street access to the garage, as well as provision of a basement. The residence offers level lift access, smart system functionality and keyless entry. Every detail, from custom storage through to imported Italian finishes, has been thoughtfully considered.
12 Conway strikes a commanding presence. Its fluted off-form curved concrete slabs are a contemporary composition of natural materials. Steel and concrete, timber, stone cladding and expansive glass are perfectly contrasted against a beautifully landscaped terrain. The residence has spectacular views from every aspect of the light-filled living spaces.
Carefully conceived interiors feature a restrained combination of white, Carrara marble and timber. The finest European 220mm-wide flooring throughout complements a show-stopping fluted entertainment unit finished with Carrara marble inlays. Thoughtfully conceived kitchens make for free-flowing entertaining and boast a premium combination of integrated Sub Zero and Gaggenau appliances, complemented by generous islands with cantilevered 16mm top, a butler’s pantry and bespoke Poliform joinery.
A spacious feel, courtesy of the open-plan interiors and 2.8m-high ceilings, spills out onto expansive formal areas. Large floor-toceiling glass sliding doors from the kitchen and living space provide a luxurious escape to the outdoor living room area. This offers much sought-after privacy and the perfect place to
revel in the magnificence of Sydney’s most captivating views.
The luxurious master suite features spectacular harbour views from the bedroom. The spacious ensuite has a double vanity, underfloor heating, heated towel rails, oversized shower with skylight above and freestanding stone bath. Finally, a generous air-conditioned walk-in robe finished in Italian leather completes this stunning area.
Elsewhere, each spacious room features custom joinery, as well as large floor-to-ceiling glass taking full advantage of natural light and astounding views.
The design of the home maximised the use of the land and hence required extensive continuous piling and capping beams. The entire home was constructed of thick concrete slabs to all levels including the roof, brick and core-filled block walls, as well as fully formed curved concrete walls, fluted concrete, and a formed concrete lift shaft.
The build came with the added challenges of the clients leaving the country for the entirety of the build and trusting the builder to complete these homes to the highest standard. In addition, the state’s bushfires, the pandemic and some of the heaviest rains the country had ever seen created unforeseen challenges, yet the team persevered. The final result was an immaculately finished product delivered on time, on budget, exceeding the clients’ expectations.
Built using only the finest materials and
designed for high-end luxury, the residence was methodically planned. A solid concrete and masonry development, the carbon footprint of this eco-friendly dual occupancy was designed with large glazed windows and sliding doors with low E, including extremely well-insulated ceilings and walls to ensure thermal comfort and privacy.
A smart system links the living spaces and includes air-conditioning, intercom, alarm, blinds and door automation to a network hub. Extremely user friendly, it ensures the home is technology ready. The intercom system with door automation at both the street entrance foyer and entrance door provide security and the ability to offer guests access from the comfort of their living area.
Energy consumption is further reduced using LED strip lights, downlights and fashionable pendants, enhancing a mood of serenity throughout.
JUDGES’ COMMENTS: A very impressive build designed to maximise the use of the land. The open-plan interior with exquisite features and finishes, high ceilings and an abundance of natural light all contribute to a luxurious yet comfortable feel in this Rose Bay project.
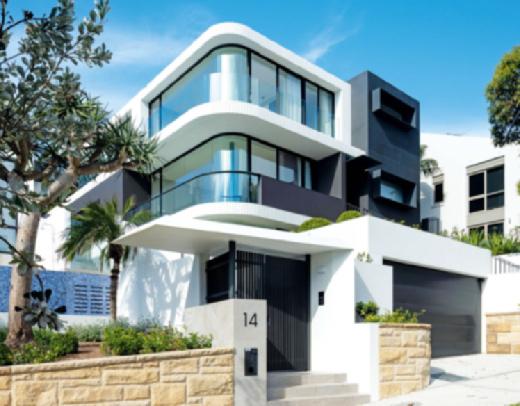
BLUE LABEL CONSTRUCTION
Tel: 0423 096 917
Website: blc.net.au
Photography: Tom Ferguson Photography
MILLION PROUDLY SUPPORTED BY AUSTRAL
CONTRACT HOUSES $5.5 MILLION–$6
BRICKS
132 MBA EXCELLENCE IN HOUSING AWARDS ANNUAL XE C E
CONSTEC CONSTRUCTION





Tel: 0414 859 301
Website: constec.com.au
Design: Michael Suttor Architects
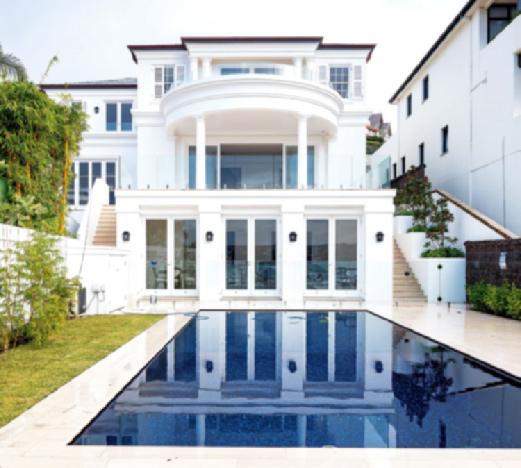
Photography: Tom Ferguson
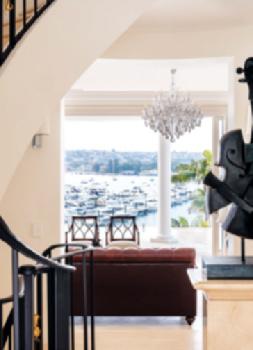
CONTRACT HOUSES $5.5 MILLION–$6 MILLION PROUDLY SUPPORTED BY AUSTRAL BRICKS Standards Australia is proud to partner with the Master Builders Association of NSW to offer Australian builders greater access to standards. Standards Australia’s Small Business Sets have been designed to meet the needs of small business users and offer: Curated sets of popular standards for specific trades Digital access through MBA NSW’s myBIG platform Annual subscription terms at a competitive price Meet your construction standards with confidence and get access to the information you need to get the job done right. Find out more at mybig.com.au Australian Standards™ Helping You to Work Safely, Efficiently and Confidently 133 MBA EXCELLENCE IN HOUSING AWARDS ANNUAL
XE C E LLENCEIN HOUSINGAW A R SD FINALIST 2022
CONTRACT HOUSES $6 MILLION–$10 MILLION
NORTHERN BEACHES BEAUTY
Whale Beach House is Sydney beachside home where shifting geometries coax northern sun into south-facing rooms, and big views are carefully framed and balanced.
The brief from this professional couple was for a home of many modes, with guest accommodation for extended family stays, and an outdoor entertaining area for large gatherings. Aside from roaring ocean winds, the location challenge was to resist the obvious full glass façade and open-plan interior.
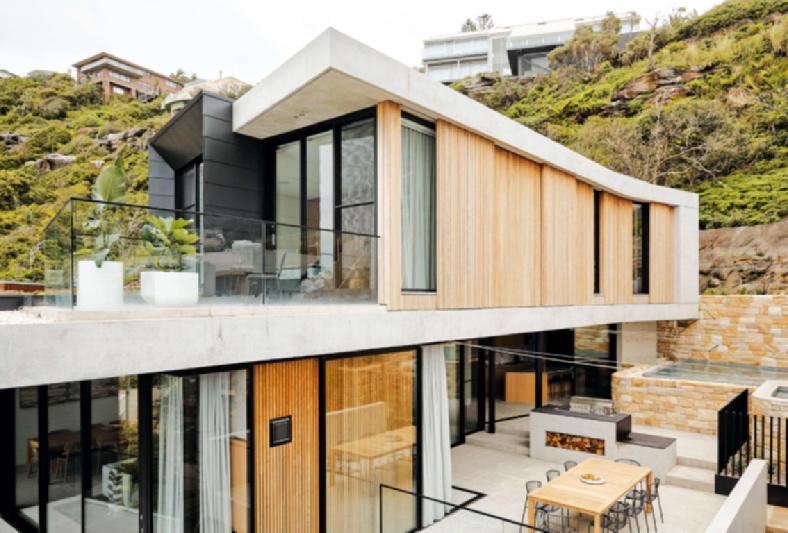
To carve a broad outdoor terrace from the steep, narrow site, the top two levels taper to one side, drawing north sun into southfacing front rooms. The plan separates guest quarters at entry level from the top-floor master suite, with the central living level — kitchen, dining and living room — opening onto the terrace.
A robust shell of concrete, hardwood screens and zinc cladding shields against
the elements, while inside is light, soft, and calm. A central skylit staircase is anchored by a curved wall in deep kelp green, with a fine brass balustrade. In-built furniture elements follow nature’s palette, combining oak joinery and richly veined quartz or dolomite slabs, and warm pastel tones for the customdesigned furniture and artworks.
JUDGES’ COMMENTS: Whale Beach House is situated on a very difficult site, and on a very narrow road that needed a huge excavation in a slip area. This was not a job for the inexperienced or faint hearted. This house has numerous great features and finishes thoughout, with the use of a multitude of materials all combined with great skill.
PACIFIC PLUS CONSTRUCTIONS
Tel: 0414 465 693

Website: pacificpc.com.au
Design: Whale Beach House
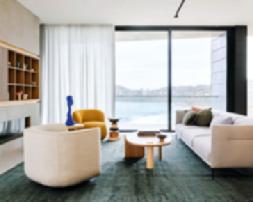
Photography: Anson Smart
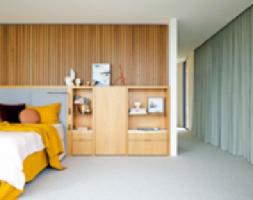
134 MBA EXCELLENCE IN HOUSING AWARDS ANNUAL
PROUDLY SUPPORTED BY AUSTRAL BRICKS XE C E LLENCEIN HOUSINGAW A R SD WINNER 2022
Inspiration room by room
SEE the latest trends, inspiration and projects from the country’s top designs and creatives

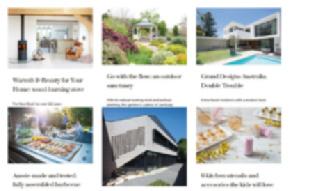
DISCOVER
the latest products
MEET the leading professionals who can help


BEGIN your renovation, no matter how big or small
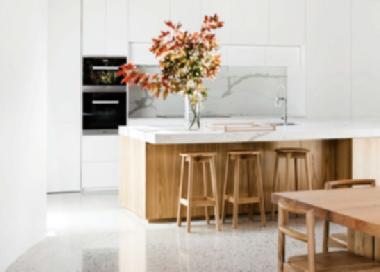
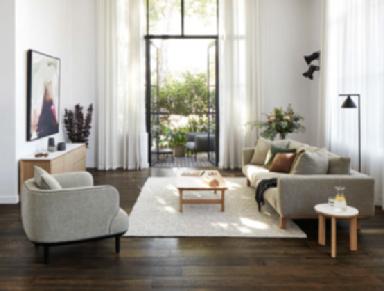
COMPLETEHOME 100% AUSTRALIAN
IMPRESSIVE IN ALL AREAS
Contemplation House, a single-storey dwelling, is set on a 13.5-acre property in the Byron Hinterland with views north to the Cape Byron Lighthouse and south to Broken Head.
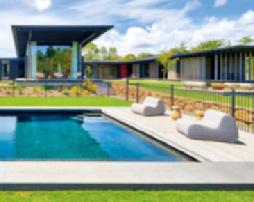
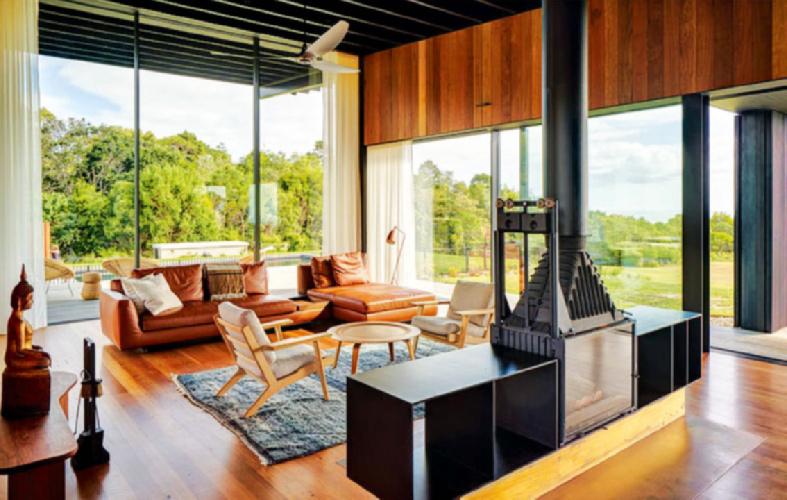
The house itself is slab on ground, with steel and timber framing completing the structure. The exterior of the building is clad in recycled hardwood cladding with a preaged treatment, and roofed in aluminium standing seam. Inside, floors and walls are lined recycled blackbutt, while the ceiling is expressed laminated hardwood beams.
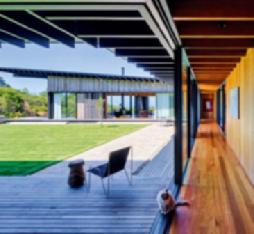

The house also features Vitrocsa aluminum sliding doors and custom aluminium windows that were fabricated on site.
The main challenge with this project was the high level of detailed timberwork across such a large building footprint.
JUDGES’ COMMENTS: This unique house was very impressive in all areas. A singlestorey dwelling in the Byron Hinterland, it features a high level of detailed timberwork, including recycled hardwood cladding and blackbutt floors, and expressed laminated hardwood ceiling beams.
HEANESBUILT PTY LTD
Tel: 0422 159 592

Website: heanesbuilt.com.au
Design: Contemplation House
Photography: Michael Nicholson Photography
136 MBA EXCELLENCE IN HOUSING AWARDS ANNUAL
MILLION PROUDLY SUPPORTED BY AUSTRAL BRICKS XE C E LLENCEIN HOUSINGAW A R SD WINNER 2022
CONTRACT HOUSES $10 MILLION–$12
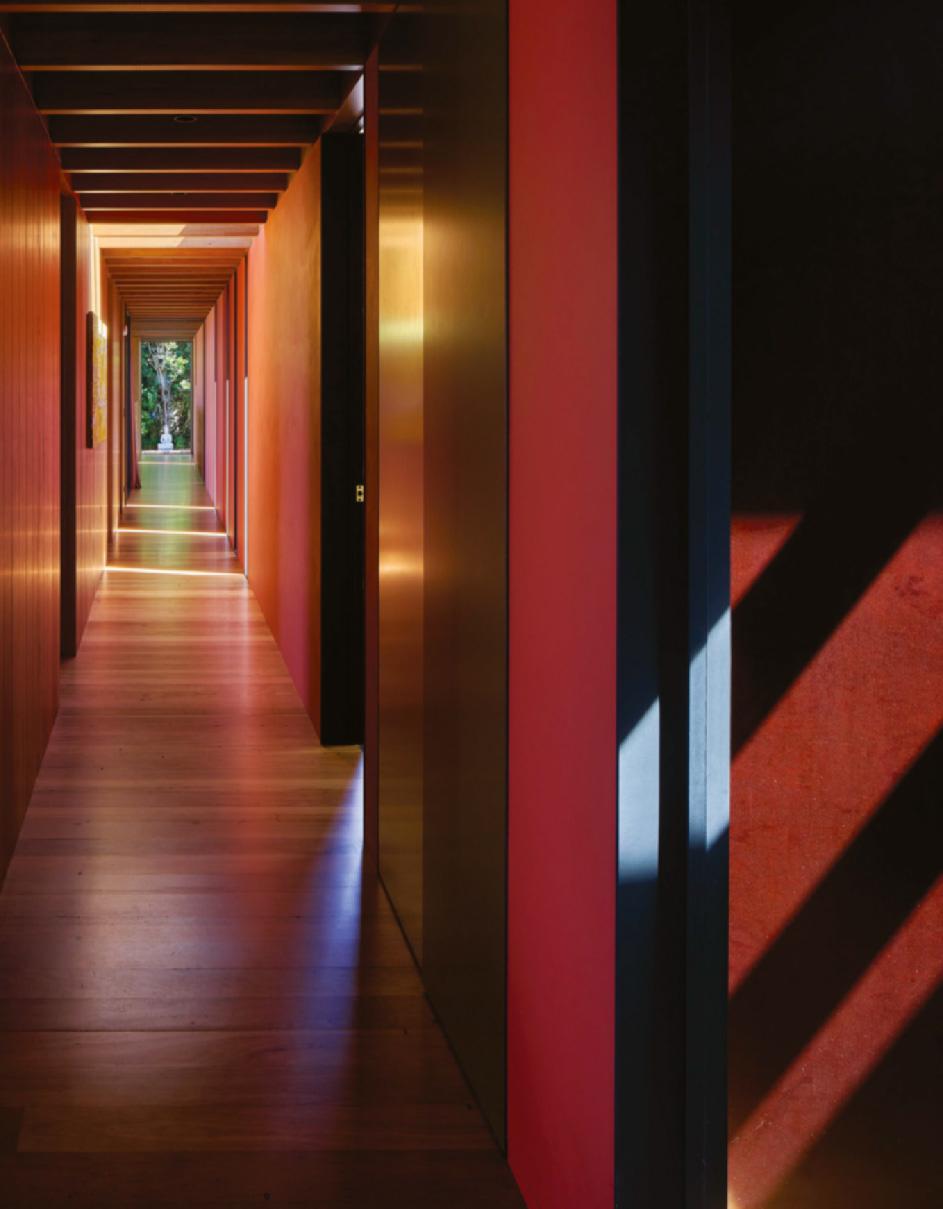



AWARD WINNING BUILDERS OF LUXURY HOMES | HEANESBUILT.COM.AU WINNER CONTRACT HOUSES $10 MILLION$12 MILLION WINNER TOWN HOUSES OR VILLAS $3 MILLION & OVER FINALIST MASTER BUILDER OF THE YEAR
CONTRACT HOUSES $12 MILLION & OVER
ULTRA LUXURY
This luxury North Shore residence resides high on the prestigious Balmoral Slopes with breathtaking views of Sydney Harbour. Its exclusive address is further enhanced by a desirable north-east aspect with commanding views over the harbour to Manly, North Head and beyond.
With its interior design by Greg Natale, the property features five bedrooms (all with ensuites), seven bathrooms, a four-car garage, formal and informal living rooms, outdoor barbecue area with swimming pool and spa and an internal garden/atrium. The property also boasts more than 400m² of beautifully landscaped grounds featuring
dual street frontage and is fully fenced for privacy and security.
This home is lavish in scale and superbly appointed for entertaining, with a multitude of indoor-outdoor living areas. Resort-style features further enhance the entertainment aspect and includes a gourmet island kitchen, and mosaic-tiled pool and spa.
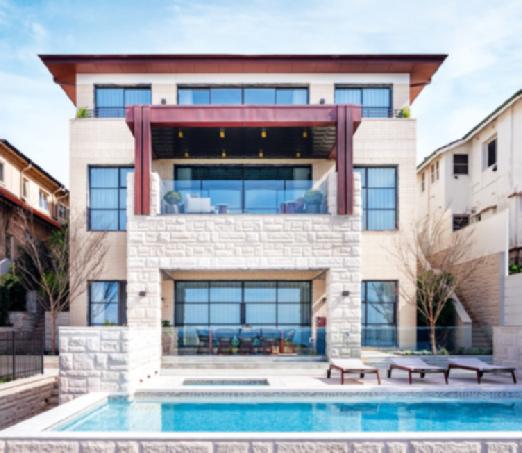

There is also secure parking for up to four cars. One of the project’s most eye-catching and James Bondesque features is a grand tunnel within the property that connects the garage and lift and takes the residents to all levels of the home.
JUDGES’ COMMENTS: Residing high on the prestigious Balmoral Slopes, this residence
boasts a multitude of ultra-luxury finishes. Italian bronze windows frame a home with more than 20 different types of natural stone, brass, custom timber panelling, custom timber joinery, American oak floorboards, ultra-fine mosaic tiles, fluted glass and Stucco just to name a few, which combine to stunning effect.
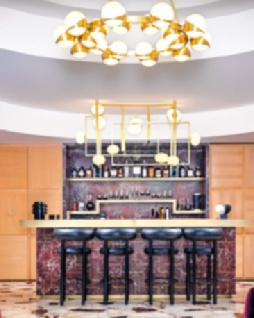
GINARDI
Tel: 0499 055 980
Website: ginardi.com.au
Design: North Shore Residence
Photography: Justin Alexander
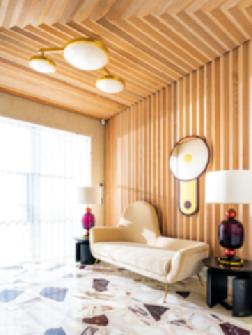
138 MBA EXCELLENCE IN HOUSING AWARDS ANNUAL
PROUDLY SUPPORTED BY AUSTRAL BRICKS XE C E LLENCEIN HOUSINGAW A R SD WINNER 2022
EXCEPTIONAL FAMILY LIVING
Built by Veriview, this exceptional residence embraces luxury and modern design, located in a private street just moments away from shops, Little Bay beaches, golf courses, parks and La Perouse. Architecturally designed for comfortable and stylish living, the home combines a warm feel with modern luxuries.
It naturally lends itself to a family lifestyle and entertaining. The striking open-plan living and dining areas boast soaring ceilings and open onto a spacious yet low-maintenance backyard.

JUDGES’ COMMENTS: Complete with polished concrete, custom joinery and a wildly impressive
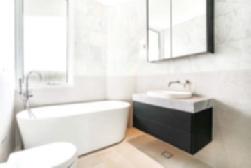
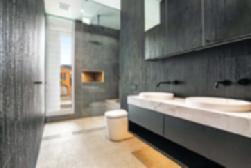
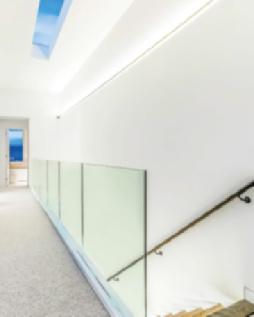
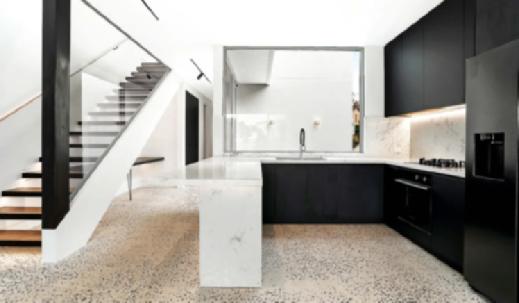
kitchen, as well as a control centre to connect a phone to the installed smart home system, this home includes a custom timber staircase, sensationally lit glass balustrades and skylights. Bi-fold doors connect the living space to the yard, creating a sensational entertaining space with grass areas, and side passage to a courtyard. Blockout blinds and double-glazed windows help insulate the home and add to the home’s energy efficiency. With a warm yet modern design, this secluded home is perfect for any family.
VERIVIEW PTY LTD
Tel: 0404 613 715
Website: veriview.com.au
TOWN HOUSES OR VILLAS/DUAL OCCUPANCY UP TO $500,000 PROUDLY SUPPORTED BY MBIB
XE C E LLENCEIN HOUSINGAW A R SD WINNER 2022 139 MBA EXCELLENCE IN HOUSING AWARDS ANNUAL
LABOUR OF LOVE
Pioneer Building Group was engaged on this project from its conception. With its years of experience, Pioneer was able to achieve maximum floor space as well as practical and private living needs, and open-plan living.
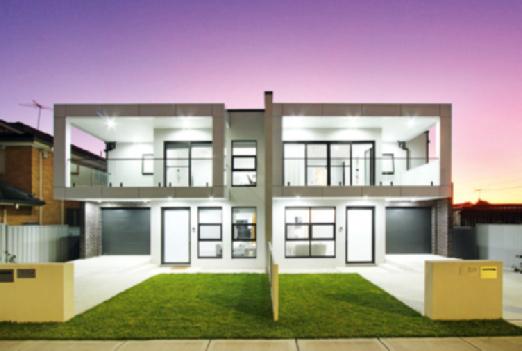
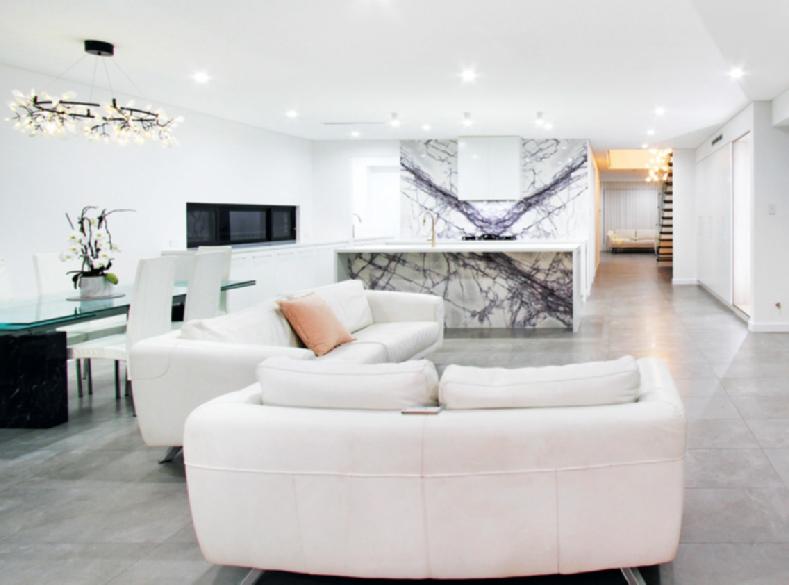
JUDGES’ COMMENTS: This open-plan home was a labour of love between Pioneer Building Group and its clients from day one — during design and lodgement as a Complying Development Certificate approval. They were able to achieve maximum floor space in a 226m² floor area, while still providing fully equipped, stylish and practical living spaces. Materials locally sourced in Australia include the doors, roofing, bricks, and gyprock.
PIONEER BUILDING GROUP
Tel: 9728 9885
Website: pioneergroup.com.au
TOWN HOUSES OR
OCCUPANCY $500,001–$800,000 PROUDLY SUPPORTED BY MBIB
VILLAS/DUAL
XE C E LLENCEIN HOUSINGAW A R SD WINNER 2022 140 MBA EXCELLENCE IN HOUSING AWARDS ANNUAL
Pioneer building grouP
Tel: 9728 9885
Website: pioneergroup.com.au
Design: Loraine Projects
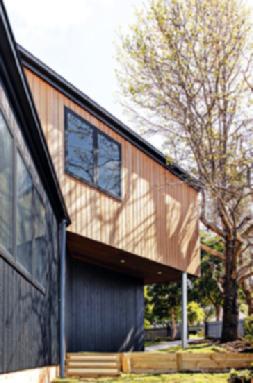
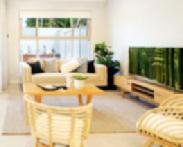
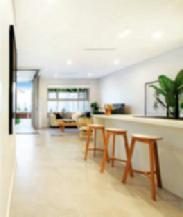
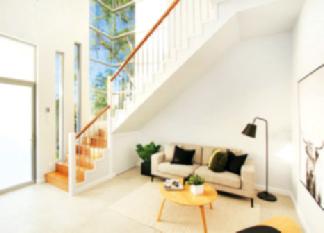
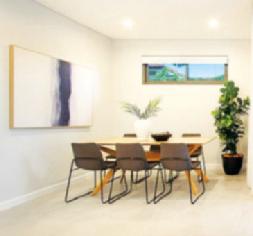
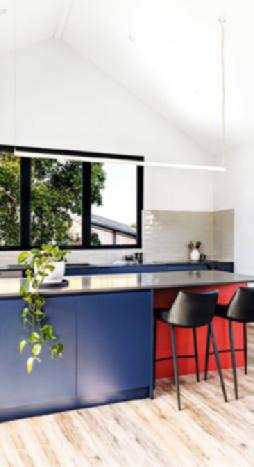
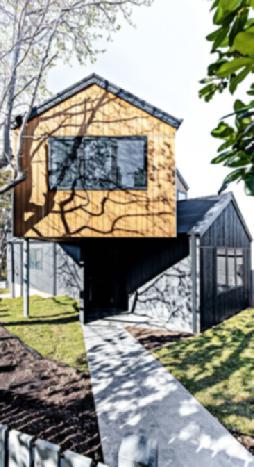
Transbuild ConsTruCTion PTy lTd
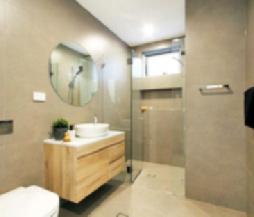
Tel: 0402 433 371
Website: transbuildconstruction.com.au
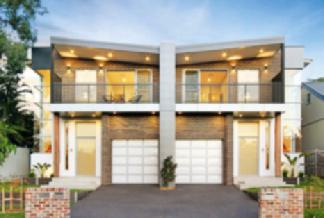
TOWN HOUSES OR VILLAS/DUAL OCCUPANCY $500,001–$800,000
SUPPORTED BY MBIB
PROUDLY
141 MBA EXCELLENCE IN HOUSING AWARDS ANNUAL
TOWN HOUSES OR VILLAS/DUAL OCCUPANCY $500,001–$800,000

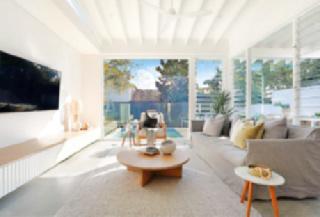
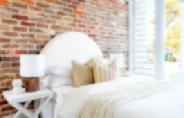
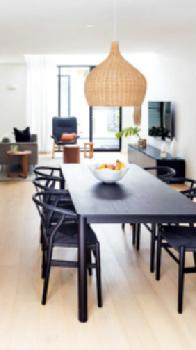
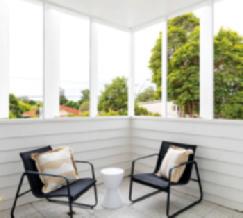
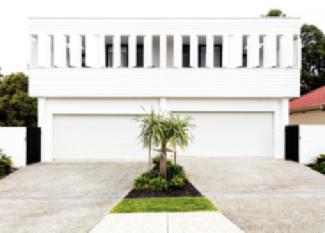
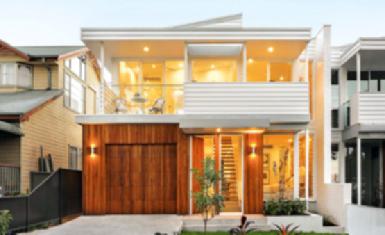
PROUDLY SUPPORTED BY MBIB
Cowan Built ConstruCtions
Tel: 0431 862 570
Website: cowanbuilt.com.au
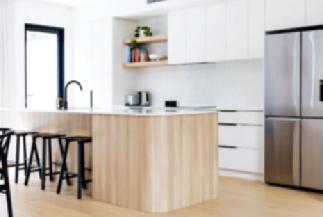
Design: Yathong
FutureFlip pty ltd
Tel: 1300 003 547
Website: futureflip.com.au
Design: Gipps

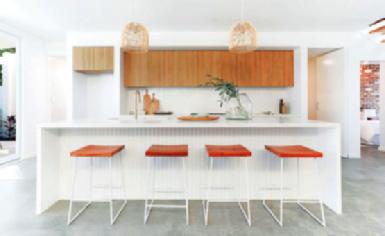
142 MBA EXCELLENCE IN HOUSING AWARDS ANNUAL
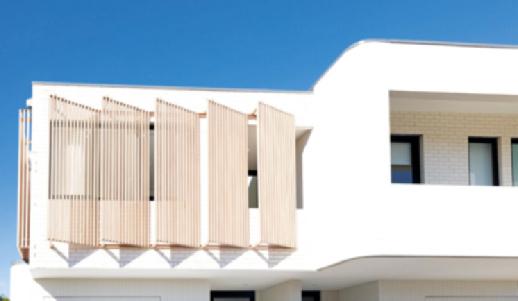

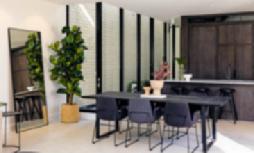
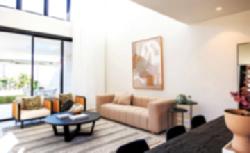






TOWN HOUSES OR VILLAS/DUAL OCCUPANCY $500,001–$800,000 PROUDLY SUPPORTED BY MBIB AVANTI PROJECTS Tel: 0412 315 725 Website: avantiprojects.com.au Your go-to construction insurance broker Builders are better off with MBIB. � 02 8586 3555 We help keep your business moving. HOME WARRANTY INSURANCE Let us handle your HBCF eligibility so you can keep on building CONTRACT WORKS We know how to handle claims and minimise your losses PROFESSIONAL INDEMNITY Cover legal costs you need to defend your advice or professional services Master Builders Insurance Brokers Pty Ltd ABN 17 110 143 550 | AFSL 281729 143 MBA EXCELLENCE IN HOUSING AWARDS ANNUAL
MAXIMISING POTENTIAL
Cadence Property Group was responsible for the site selection, planning, marketing and construction delivery of a dual-occupancy Tennyson Point development of two fourbedroom dwellings with basement parking and plunge pools set over three levels.
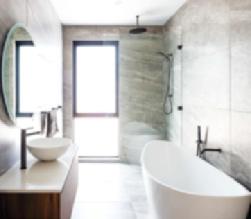
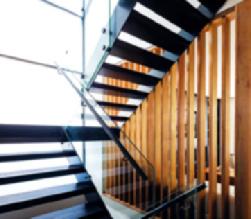
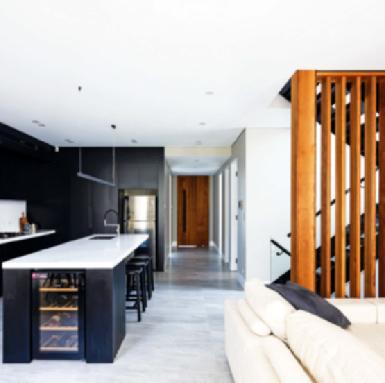
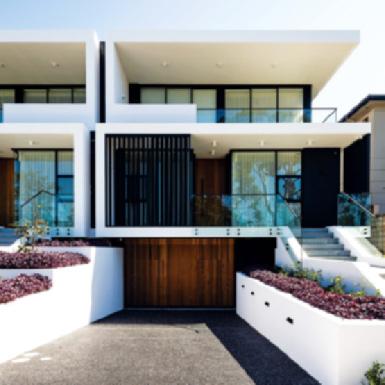
Getting the right balance with bulk and scale while maximising the site’s position and potential was well coordinated by Cadence and Designcorp. As a result, the project was well received by local residents, as well as council, who referred to it as a benchmark dual occupancy for other projects in the area.
The main challenge was to design the structure to ensure the architect’s design intent provided an articulated façade and a delineation between the two dwellings.
The roof structure was designed in two elements to provide the clean linear modern
façade with a more conventional trussframed roof at the rear to allow eaves, gutters and roof space for good thermal performance and for services.
The project team was effective and proactive in its communication with all stakeholders, the neighbouring residents, to ensure safe and considerate construction. The planning of works, especially during the erection of the structure, also involved coordination with the operating businesses, which was successfully managed.
JUDGES’ COMMENTS: This Tennyson Point project is a dual-occupancy development including two dwellings with four bedrooms, as well as basement parking and plunge pools. Other features include a theatre room, gym, and walk-in pantry. Cadence Property Group had the responsibility of site selection, planning
and marketing as well as the construction delivery for this build. Elevated balconies adjoining both the master bedroom and bedroom four capitalise on the expansive water views downstream of Parramatta River as well as city views. The excavation was largely in mid-strength sandstone and careful attention had to be provided in the design and management of the sub-soil drainage to ensure the waterproofing was effective. The project has been admired by local community and council — referring to it as “a benchmark dual occupancy for other projects in the area”.
CADENCE PROPERTY GROUP

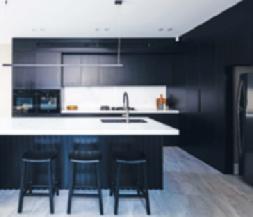
Tel: 1300 808 158
Website: cadencepg.com.au
Photography: Simon Whitbread
PROUDLY SUPPORTED BY MBIB
TOWN HOUSES OR VILLAS/DUAL OCCUPANCY $800,001–$1 MILLION
XE C E LLENCEIN
144 MBA EXCELLENCE IN HOUSING AWARDS ANNUAL
HOUSINGAW A R SD WINNER 2022
TOWN HOUSES OR VILLAS/DUAL OCCUPANCY $800,001–$1
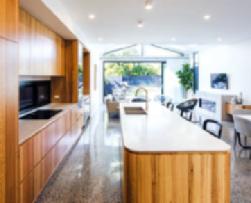
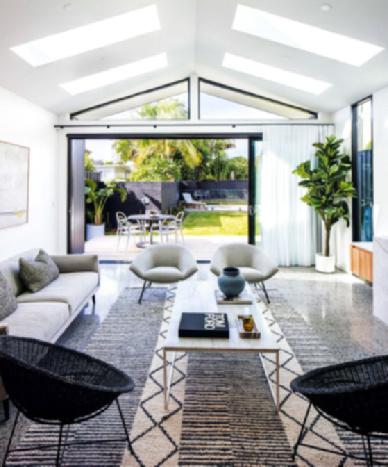
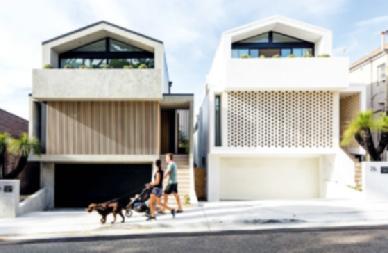
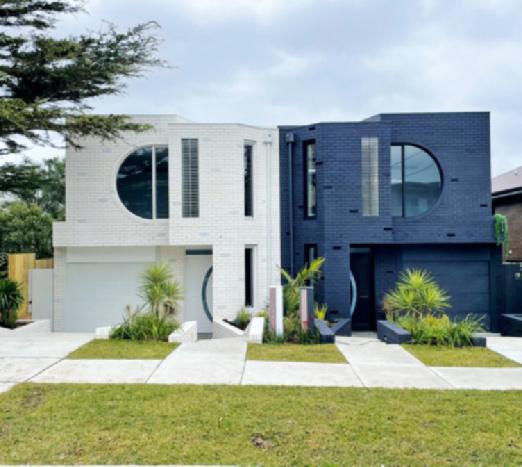
MILLION
PROUDLY SUPPORTED BY MBIB
VeriView pty ltd
Tel: 0404 613 715
Website: veriview.com.au
Design: Duality
FutureFlip pty ltd
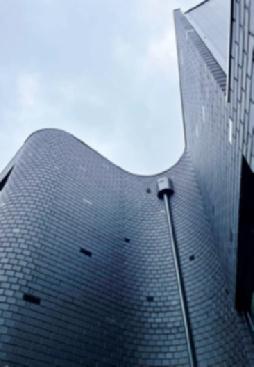
Tel: 1300 003 547
Website: futureflip. com.au
Design: Salisbury
Photography: Lucas Muro
145 MBA EXCELLENCE IN HOUSING AWARDS ANNUAL
TOWN HOUSES OR VILLAS/DUAL OCCUPANCY $800,001–$1 MILLION
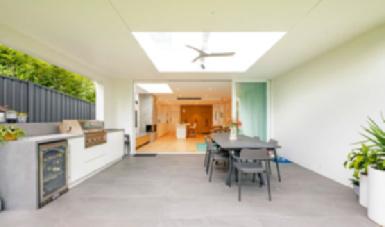

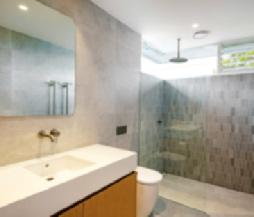
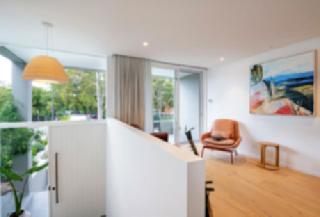
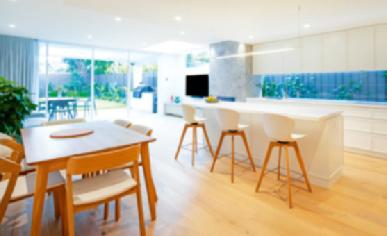
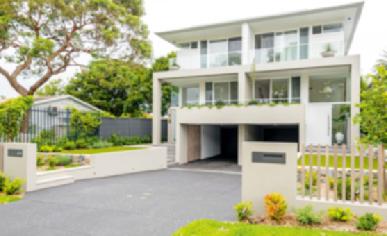
PROUDLY SUPPORTED BY MBIB
P Martin Building Pty ltd
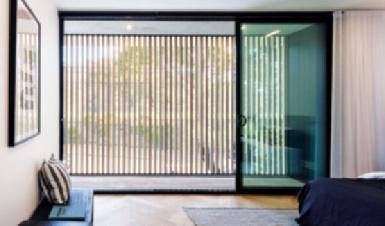

Tel: 0414 405 483
Photography: Michael Anderson
Paramount Studios
CadenCe ProPerty GrouP
VeriView Pty Ltd
P Martin BuiLdinG Pty Ltd
146 MBA EXCELLENCE IN HOUSING AWARDS ANNUAL
FutureFLiP Pty Ltd
STANDING THE TEST OF TIME
The client brief for Pacific was to create a high-end resort feel, as the properties would be rented as holiday homes. The homeowners wanted to capture the oceanfront aspect, but also have a smooth transition and connection to the backyard and swimming pool.
The site was very soft and sandy due to its oceanfront location and as Werri Beach is renowned for excessive wind, it was extremely exposed to wind and salt. Therefore, material selections needed to counteract the harsh environment.
It was important to the client to incorporate a multi-functional front room that could be used as an office, fourth bedroom or even a lounge room. Large cantilevers and tapered displays soften the building from its mass size, to give an elegant and sleek finish from all angles. A concealed roof terrace ensures that the house doesn’t seem gargantuan when viewed from the street.

Many clever design details including Venetian
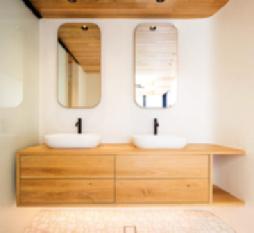
A great sound rating is achieved through double-glazed windows. A glass ceiling ensures central light could be drawn into the house, which would usually be dark as it is a duplex without an option for north windows.
XE C E LLENCEIN HOUSINGAW A R SD WINNER
2022
Due to the harsh environment, Futureflip needed to construct a house that would stand the test of time. A complete masonry construction was chosen, with the addition of a cavity gap as a thermal break throughout. The house is built out of double brick with a cavity, and with a waffle slab on the base slab, which is piled 6m deep into the sand. Then, concrete pillars were added for additional support. The exterior is a common brick with blueboard for a thermal break.
All slabs are waterproof concrete with Penetron added to minimise concrete cancer on the oceanfront dwelling. All surfaces were then completely sealed in acrylic Granorender, which has high waterproof properties, in a crisp white to achieve a contemporary, coastal beach house look. The entire building was then rendered again in another acrylic render product, Wattyl’s GranoRender GM. The homes are further shielded by the acrylic render to the exterior, in a light colour that reflects the heat off the house.
plaster, recycled brick and exposed Victorian ash ceilings were incorporated. This level of detail meant that pre-planning was crucial to ensure all the blind elements, skylights and joinery were perfect.
An extremely high standard of construction features to the interior. The inclusion of a 400-bottle wine cellar under the glass stairs, a lift to both levels, and top-of-the-range Smeg appliances required precise construction and project management.
The house has a 7-star rating. The client brief was to create a high-performing, durable house that required very little upkeep. All windows are double glazed with low-e glass that greatly contributes to the home’s overall energy efficiency. To make the most of the excellent sun exposure, each roof was covered in photovoltaic cells for solar, and inverters that allow the solar panels to be activated individually. Batteries were also installed so that the house can run off the grid.
The homes are very efficient. Inside the brickwork there is a foam layer, shielding the house again from the harsh heat.
All balustrades on the roof terrace were customised and engineered to withstand wind loads in the high-wind site that is exposed to the elements. The balustrade is double-laminate toughened glass, so there was no requirement for a top rail to obstruct views. The balustrade also acts as a windbreak, allowing the client to enjoy the view from the top level — no matter the conditions.
The inclusion of a roof garden that cascades over the front softens the front facade. Limestone cladding and cedar gates allow for a high-impact entry to the homes.
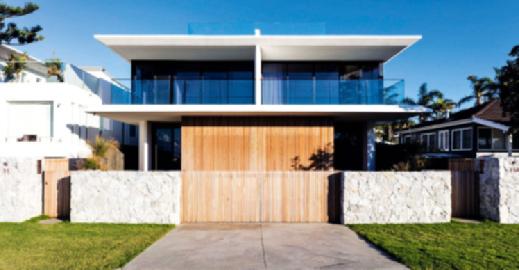
JUDGES’ COMMENTS: It was vital to be very wise with material selections. The structures were carefully designed to ensure that the load points correlated, and that everything was aligned so that there were no additional material costs, or engineering for support loads. By carefully designing the levels of the house it meant the excavation of materials from the front of the site was minimal. This build combines efficiency and style into two upscale beach homes to last the ages.
FUTUREFLIP PTY LTD
Tel: 1300 003 547
Website: futureflip.com.au
Design: Pacific
TOWN HOUSES OR VILLAS/DUAL OCCUPANCY $1 MILLION–$2
PROUDLY SUPPORTED BY MBIB
MILLION
147 MBA EXCELLENCE IN HOUSING AWARDS ANNUAL
TOWN HOUSES OR VILLAS/DUAL OCCUPANCY $1 MILLION–$2 MILLION
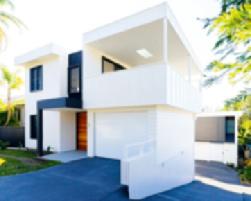
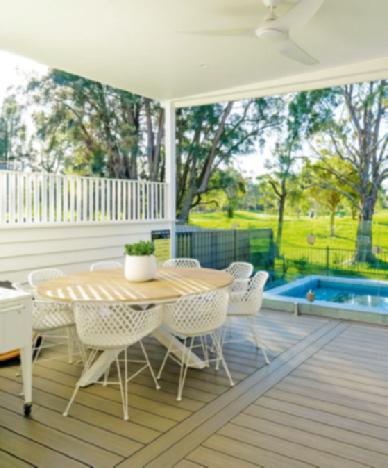
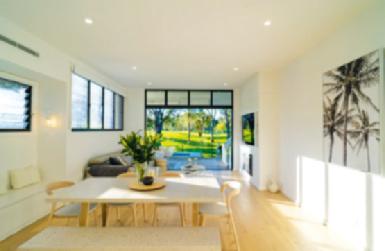
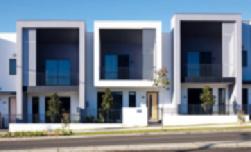
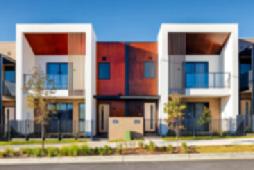
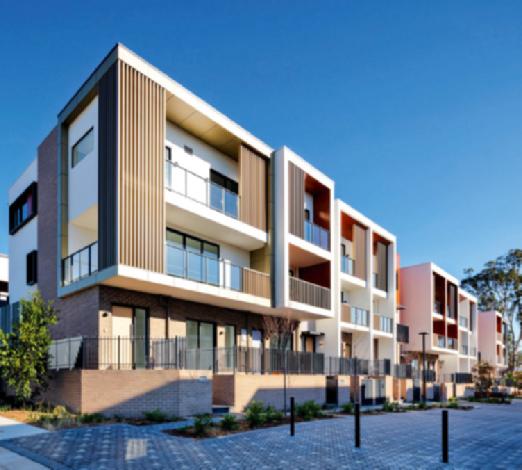
DaviD Lynch
BuiLDing Pty LtD
Tel: 0419 487 261
Website: davidlynchbuilding. com.au
growthBuiLt
Tel: 9212 7811
Website: growthbuilt.com.au
Design: Ed. Square
Photography: Tom Ferguson Photography, Luc Redmond Photography
PROUDLY SUPPORTED BY MBIB
148 MBA EXCELLENCE IN HOUSING AWARDS ANNUAL
HIGH-END BEACHSIDE LIVING
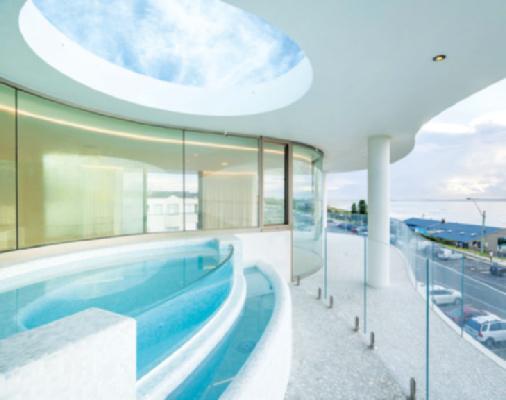
Audrey presents a timeless design, with its own style and personality. It welcomes the sun, embraces the sea and displays meticulous details that have been constructed with expertise, confidence and craftsmanship.
Perched on a sand dune and overlooking Bate Bay on the iconic Cronulla oceanfront, Audrey offers a luxurious relaxed lifestyle, an enviable location, generous floorplan and the finest finishes.
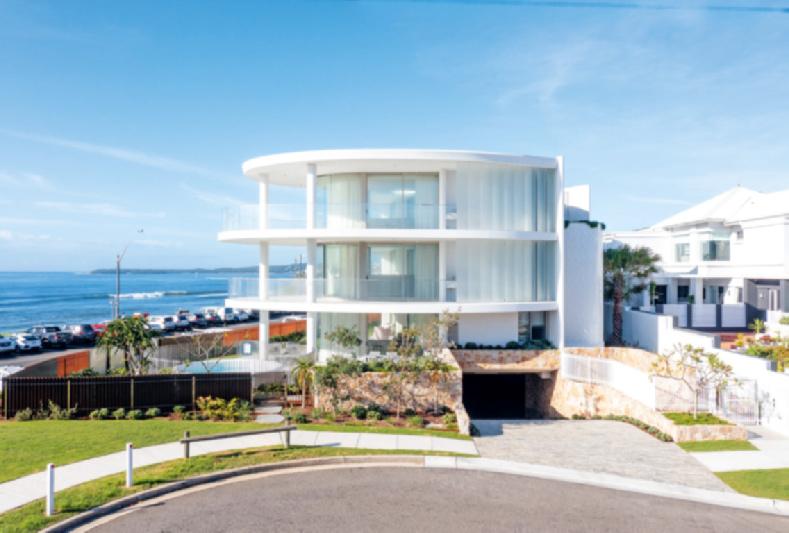
The uniquely designed townhouse development has only three dwellings, one per floor, all sitting above a single-level basement garage. Each dwelling provides the ultimate in coastal indulgence.
All dwellings have three bedrooms; and the open-plan living, dining and kitchen area is mostly surrounded by curved glass, with easy access to a large covered terrace and external kitchen on one side and cosy family room on the other.
TOWN HOUSES OR VILLAS/DUAL OCCUPANCY $2 MILLION–$3 MILLION PROUDLY SUPPORTED BY MBIB XE C E LLENCEIN HOUSINGAW A R SD WINNER 2022
149 MBA EXCELLENCE IN HOUSING AWARDS ANNUAL
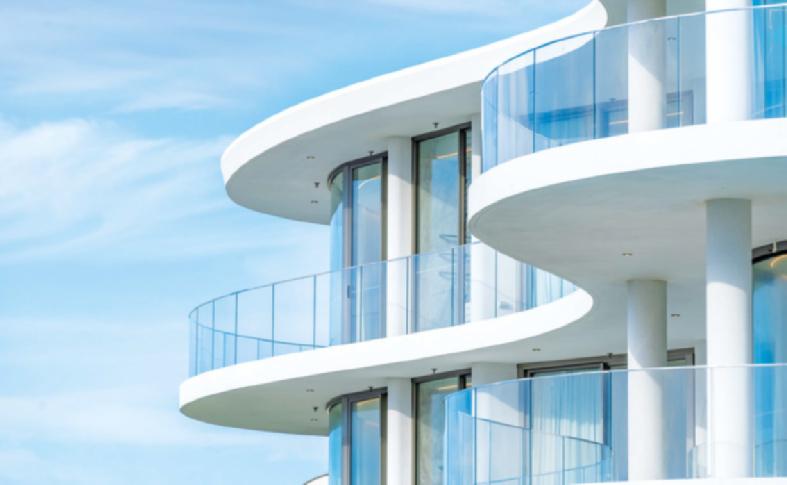
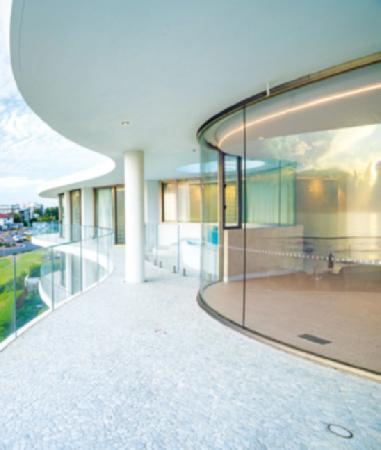
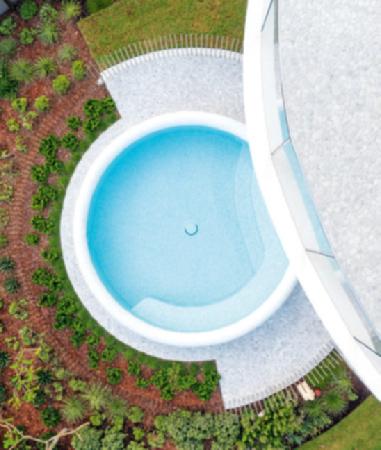
TOWN HOUSES OR VILLAS/DUAL OCCUPANCY $2 MILLION–$3 MILLION PROUDLY SUPPORTED BY MBIB 150 MBA EXCELLENCE IN HOUSING AWARDS ANNUAL
Every dwelling has a private lift and a staircase providing direct access to the ground level.
The house-like, single-level layout features elegant designer interiors with excellent natural light and cross ventilation.
Living areas are adorned with custom joinery, while the stunning contemporary kitchen incorporates a Corian island bench, natural stone benchtops, and Gaggenau and Liebherr appliances.
The master suite enjoys magnificent ocean views, complete with custom walk-in robe and impressive ensuite.
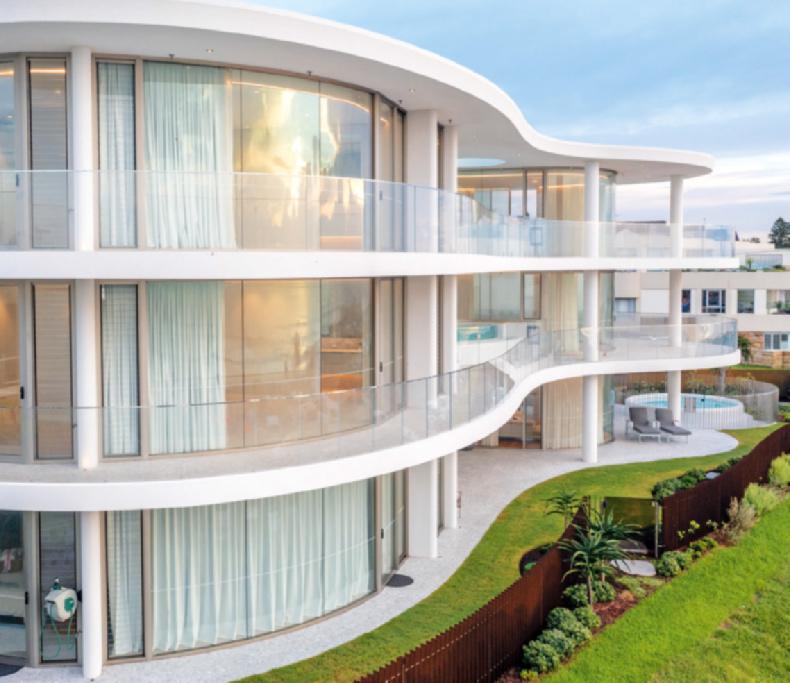
All bedrooms also have an ensuite,
stunning views and built-in wardrobes. JUDGES’ COMMENTS: D.velop.R can be proud of the new benchmark it has created for high-end beachside living. Audrey ticks all the boxes with a generous floorplan, the finest finishes, three floors with one dwelling to each level, as well as an underground basement/garage for residents. The homes make the most of the gorgeous location, with uninterrupted ocean views from every room, spanning an incredibly wide frontage. All dwellings have three bedrooms, each with an ensuite. The living, dining and kitchen area is mostly surrounded by impressive, curved glass. These open-plan areas have
easy access to a large, covered terrace and external kitchen on one side and cosy family room on the other where a fireplace and large plasma screen have been detailed into the joinery. Audrey certainly has an irreplaceable and unparalleled presence where design and construction have merged to create a high level of environmental, sustainable wisdom and architectural design excellence.
D.VELOP.R PTY LTD
Tel: 0421 579 044
Website: shiredeveloper.com
Design: Audrey
TOWN HOUSES OR VILLAS/DUAL OCCUPANCY $2 MILLION–$3 MILLION PROUDLY SUPPORTED BY MBIB
151 MBA EXCELLENCE IN HOUSING AWARDS ANNUAL
Winner - 2022 National MBA Award Medium Density 2-5 Dwellings


Winner - 2022 NSW MBA Award Town Houses Or Villas/Dual Occupancy

Audrey is a unique townhouse development offering a luxurious lifestyle, with open planned generous living areas and the finest of finishes. Each dwelling provides uninterrupted ocean views through its curved glass, spanning an incredibly wide frontage.

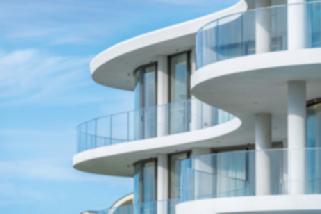
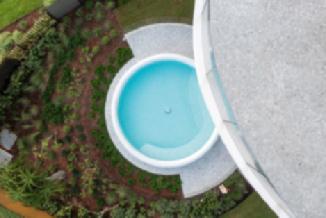
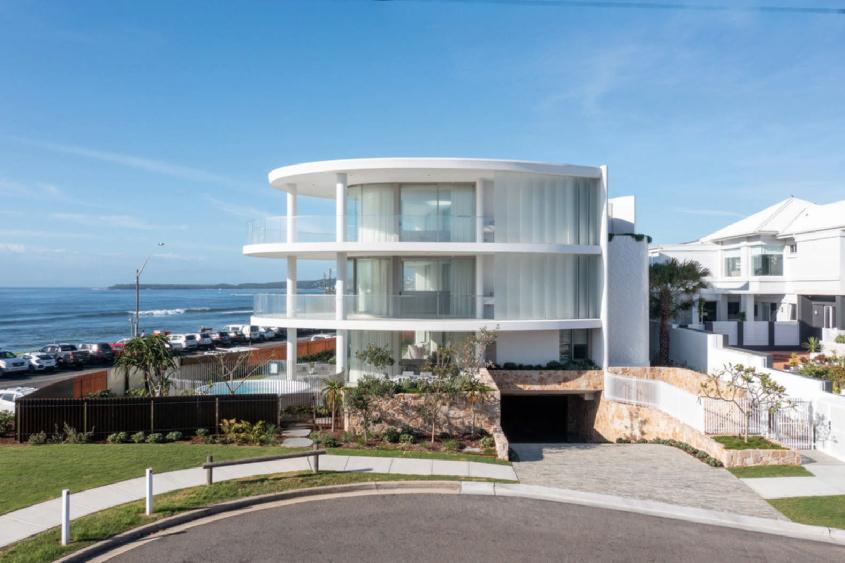
AUDREY
www.shiredeveloper.com
VIEWS FROM ALL ANGLES
Mona Lane is a triplex consisting of a penthouse-style apartment on the top level and two apartments on the lower level. Situated on the banks of the Brunswick River, Mona Lane boasts views of the hills to the north and right out the heads to the ocean to the east.

The upper floor boasts expansive external decks and gardens, and a putting green to the
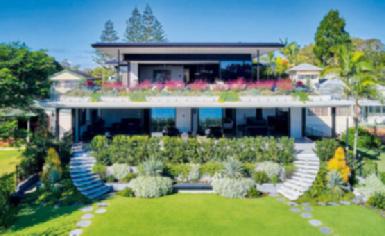
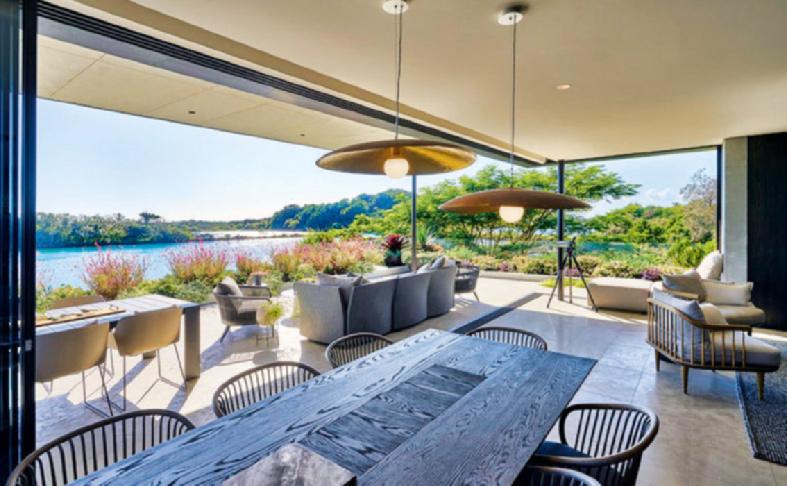
south terrace. Internally, finishes are simple, with features of note being the French oak wall lining and limestone flooring throughout. JUDGES’ COMMENTS: Located on the banks of the Brunswick River is Heanesbuilt’s Mona Lane, a complex consisting of three levels, with a penthouse-style apartment on the top level and two apartments on the lower level. The main structural element is concrete with the suspended slabs for both apartment levels and the rear terrace poured in a custom mix pewter and featuring a curved slab
edge. The building is wrapped in rough-sawn accoya cladding and is completed with an aluminium standing seam roof. After viewing this project, it’s clear to see why Heanesbuilt is a multiple award winner.
HEANESBUILT PTY LTD
Tel: 0422 159 592
Website: heanesbuilt.com.au
Design: Mona Lane
Photography: Michael Nicholson Photography
TOWN HOUSES OR VILLAS/DUAL OCCUPANCY $3 MILLION & OVER PROUDLY SUPPORTED BY MBIB
XE C E LLENCEIN HOUSINGAW A R SD WINNER 2022 153 MBA EXCELLENCE IN HOUSING AWARDS ANNUAL
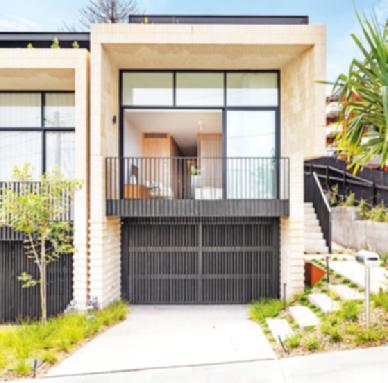

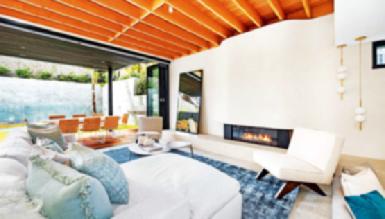


TOWN HOUSES OR VILLAS/DUAL OCCUPANCY $3 MILLION & OVER PROUDLY SUPPORTED BY MBIB AIRTH BUILDING COMPANY PTY LTD Tel: 8398 4084 Website: airthbuilding.com.au *This training is subsidised by the NSW Government. Subject to eligibility criteria. Master Builders Association of New South Wales Pty Ltd | RTO ID: 6163 GO ONLINE TODAY mbansw.asn.au/building-licence ONLINE AND Achieve your CPC40110 Certificate IV in Building and Construction (Building) qualification with the Master Builders. RECOGNITION OF PRIOR LEARNING (RPL) YOUR NEXT STEP TOWARDS A BUILDING LICENCE 154 MBA EXCELLENCE IN HOUSING AWARDS ANNUAL
LOW-MAINTENANCE, LIVEABLE SPACES
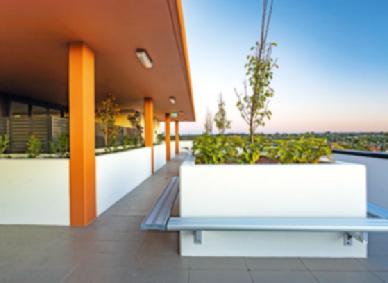
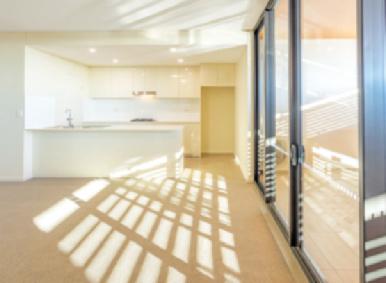
The Evolve apartments project is a singleuse development of a residential flat building containing 94 units and multiple community rooms, landscaping and twolevel basement carpark, with a total of nine storeys above ground.
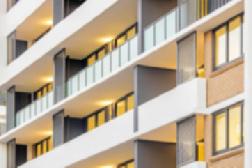
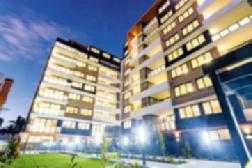
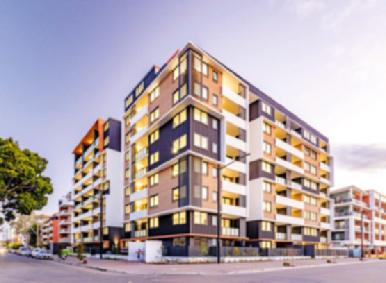
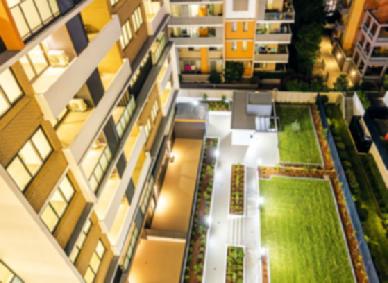
JUDGES’ COMMENTS: Evolve comprises two buildings connected by a distinctive transparent crystalline glass spine. The building contains a form that is balanced between solid and void elements through various reveals, planes, and recesses. The building’s façade features external face brick reminiscent of heritage designs in the local area, combined with Hebel panels and matte-finish metal cladding. When first entering the property, you’re welcomed by a large lobby made comfortable with cross ventilation. Courtyards on both the ground floor and rooftop with city skyline views
are completed with internal gardens and landscaping. Glass sliding doors open onto a private balcony to merge indoor and outdoor living and fill the open-plan living areas with natural light. The homes feature industryleading hypoallergenic laminates and kitchens designed around efficiency, with polyurethane cabinetry, engineered stone benchtops, and stainless-steel appliances and hardware. The master bedrooms feature walk-ins and ensuites. Both bathrooms deliver luxe living and
minimal maintenance with floor-to-ceiling tiling, contemporary vanities, and chrome tapware. Evolve has delivered on the brief to provide high-value sustainable living with long-term quality, low-maintenance, liveable spaces.
BINAH

Tel: 9426 6900

Website: binah.com.au
Design: Evolve
XE C E LLENCEIN HOUSINGAW A R SD WINNER 2022
155 MBA EXCELLENCE IN HOUSING AWARDS ANNUAL HOME UNITS UP TO
PROUDLY SUPPORTED BY MBIB
$300,000
HOME UNITS $300,001–$500,000
PARADISE FOUND
Acqua is a bespoke architecturally designed collection of 17 one-, two- and threebedroom residences, just 100 metres from Cronulla Beach. The vision for Acqua was of a haven that reflects a contemporary-coastal aesthetic while harnessing the natural beauty of the surrounding environment.
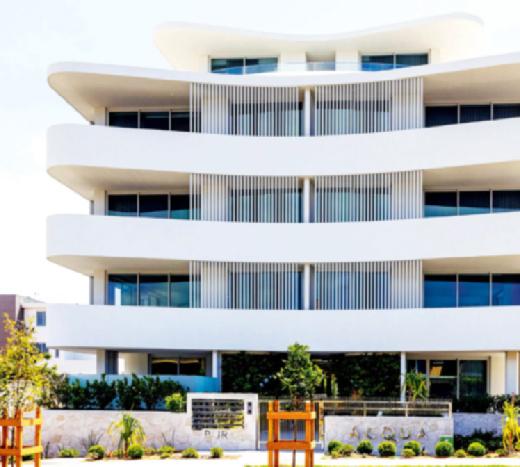
Bronxx sought to add value to Cronulla by ensuring the streetscape and architecture worked in visual harmony. The resulting development offers alfresco living at its finest. Residents enjoy stunning views and glorious interaction with nature in spaces steeped in natural light and fresh sea breezes.
Acqua’s unique, curvaceous silhouette echoes the coastline and the serene movement of waves rolling into shore, as Bronxx felt that Acqua’s enviable location deserved a sensational and uplifting design response. Thanks to the quality of construction, Acqua’s curvaceous design ebbs and flows without visual interruption. Exterior drainage was cast into the design of the columns, and basement pipes were hidden within the slab to achieve a quality and visually pleasing finish.
Acqua’s proximity to breaking surf meant Bronxx had to deeply consider every building aspect and material choice to ensure suitability for a coastal environment. As with all coastal developments, Acqua will be subjected to salty sea spray and unpredictable weather conditions during its lifetime. Therefore, materials and construction, including plants and landscaping, needed to consider this challenge.
Marine-grade polished stainless steel maintains aesthetics and ensures longevity in an ocean salt environment. Similarly, Bronxx selected commercial-grade windows and completed the exterior of the building with a high-quality five-step acrylic render to ensure longevity and low maintenance. These bespoke commercial-grade floor-to-ceiling windows were chosen for their strength, durability and performance and have reinforced glazing to reduce power bills and withstand unpredictable weather conditions. In addition, the penthouse balustrades with powder-coated aluminium feature curved frameless glass to mimic the building’s hard edge, maximise views, and increase residents’ connection to nature.
An integrated approach to quality passive design ensures maximum comfort for Acqua’s residents. The highly insulated roof, walls, and slab keep residents cool in summer and warm in winter.
The architectural design also considered maximising the fresh coastal air for better ventilation, using specially designed screens that provide privacy while maintaining crossventilation without compromising the beautiful view. Acqua’s white colour, combined with generous planting, work to reduce the urban heat island effect, ensuring the development is cooler and reducing the need for air conditioning in common areas.
Each penthouse-inspired residence was meticulously constructed with form and function in mind. Highly considered, premiumquality finishes were used throughout. In addition, Bronxx designed the entry and foyer to evoke a hotel ambience with vistas to the back garden and a feature tree.
Luxury fixtures and finishes give each Acqua residence more of a penthouse than an apartment feel. Every element was finished by Bronxx’s craftsmen with meticulous attention to quality.
Residents enjoy the sought-after coastal location with enormous outdoor areas, and a beautifully landscaped common garden where they can relax and entertain. More akin to penthouse residences than typical apartments, Acqua homes treat residents to beautiful views and natural light.
JUDGES’ COMMENTS: Bronxx articulated that its vision for Acqua was of a haven that reflects a contemporary-coastal aesthetic, while harnessing the natural beauty of the surrounding environment. The end product evokes an idyllic private seaside sanctuary, and consists of 17 apartments, with either one-, two- and three-bedroom, including a penthouse. Located 100 metres from Cronulla Beach, every building aspect and material choice had to ensure suitability for a coastal environment. Contiguous pile walls were also used to make up the basement’s retention design due to the sandy site. Features of special mention include no visible drainage, a beautiful basement, feature lighting in cupboards and an operable louvre roof in the penthouse, all while maintaining the architectural design intent. The finished development has garnered admiration from the residents and local community alike.
BRONXX
Tel: 0415 579 668
Website: bronxx.com.au
Design: Acqua Cronulla
Photography: Capture Creative

XE C E LLENCEIN HOUSINGAW A R SD
WINNER 2022
156 MBA EXCELLENCE IN HOUSING AWARDS ANNUAL
PROUDLY SUPPORTED BY MBIB
BELONG IN BEAUTY
Bronxx is a multi-award-winning placemaker, developer and builder specialising in luxury multi-residential and commercial projects that provide a beautiful and enduring quality of life.
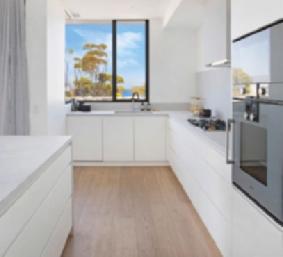
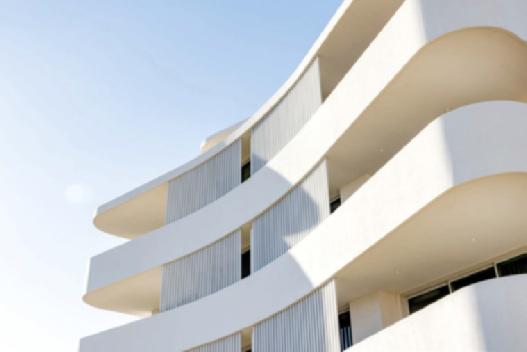
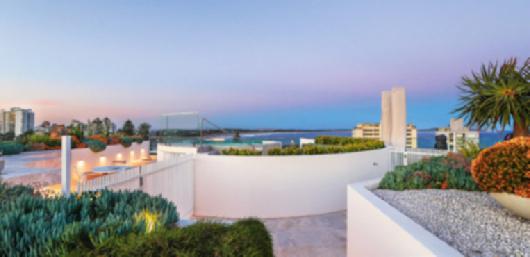

Our locations are selected for their beautiful settings and outstanding accessibility to transport, health services, education and amenities that make life seamless every day.
View our current projects online at Bronxx.com.au or contact us on 1800 BRONXX (1800 276 699) or hello@bronxx.com.au to learn more.
XE C E LLENCEIN HOUSINGAW A R SD WINNER 2022
HOME UNITS $500,001–$800,000
COMFORT,
FUNCTION

AND LUXURY
Comprising nine bespoke residences, the Patris Residences is a collection of architecturally designed apartments that occupy three distinct levels, with the mix of one- and two-bedroom apartments boasting exquisite views of the escarpment or beach. Each apartment also showcases open-plan living with 3m-high ceilings, an abundance of natural light and stunning timber flooring.
A dream list of inclusions such as wellappointed kitchens provides residents with a lifestyle of comfort, function and luxury. Thoughtfully designed for entertaining, each
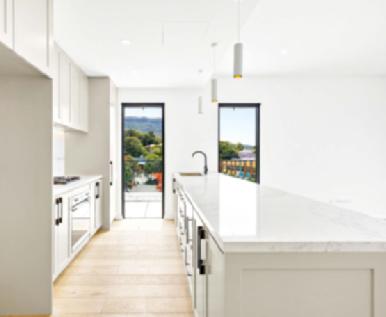
apartment is serviced by a sublime balcony or terrace that offers homeowners a tranquil outdoor space.
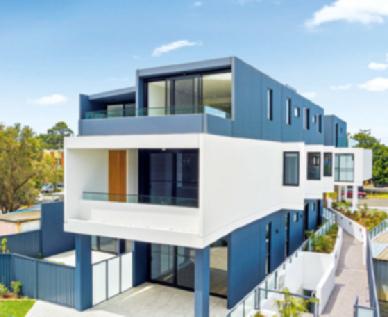
JUDGES’ COMMENTS: Composed of nine homes, the Patris Residences sit proudly with views of the beach or escarpment. These architecturally designed one- and twobedroom apartments occupy three levels, along with lift access and secure basement parking. Outstanding features include matte black hardware, LED downlights, ducted air-conditioning to all living spaces and bedrooms, an internal laundry with clothes dryer, CCTV security cameras and audio/visual intercom. The ensuites and bathrooms feature terrazzo-style tiles, wall-
hung vanities, and a striking marble mosaic feature wall. Kitchens feature engineered stone benchtops, SMEG appliances and Parisi brushed brass tapware. Perfect for entertaining, each apartment contains a balcony or terrace for a space to catch up with family and friends over a barbecue while appreciating the cooling sea breeze.
TQM DESIGN & CONSTRUCT
Tel: 0410 386 613
Website: tqmdc.com.au
Design: Patris Residences
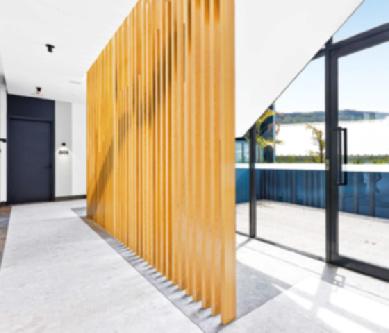
Photography: ABC PhotoSigns Wollongong
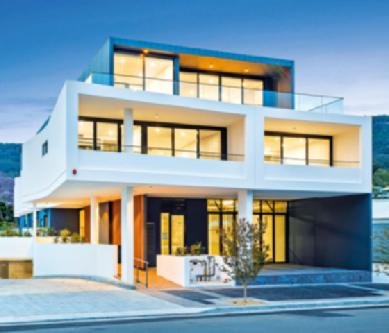
XE C E LLENCEIN HOUSINGAW A R SD WINNER 2022 158 MBA EXCELLENCE IN HOUSING AWARDS ANNUAL
PROUDLY SUPPORTED BY MBIB
SIMPLE AESTHETIC
Bower is a bespoke set of eight high-end apartments in a leafy enclave of Bellevue Hill. Gledhill worked with IPM Group to create this clean, effortless and luxurious set of homes. Designed by award-winning PBD Architects and specified by Lawless & Meyerson, these homes called for specific details to achieve the beautiful simplified aesthetic.

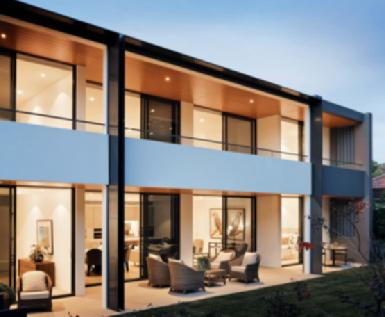
The build incorporates two structures set over three storeys adjoined with a breezeway, and includes underground basement garaging. Meanwhile, the interiors feature
a neutral contemporary palette with refined detailing and the use of natural stone and high-end finishes.
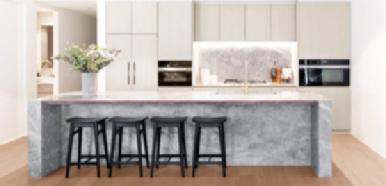

JUDGES’ COMMENTS: Gledhill worked with existing clients IPM Group to bring together this bespoke set of eight high-end 185m² apartments. Designed by award-winning PBD Architects and specified by Lawless & Meyerson, these homes called for specific details to achieve the simplified aesthetic all parties were trying to achieve. The build incorporates two structures adjoined with a breezeway. Each structure is three storeys and
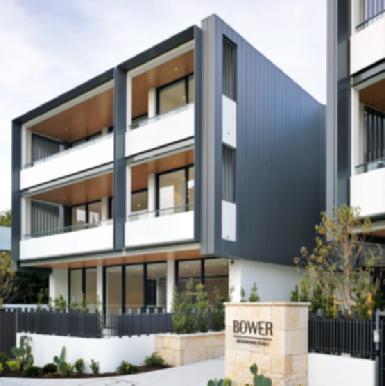
includes underground basement garaging. The interiors incorporate a neutral contemporary palette with refined detailing and the use of natural stone and high-end finishes. Gledhill’s 45 years’ experience in the industry is evident through this build.
GLEDHILL CONSTRUCTIONS

Tel: 9743 0344
Website: gledhill.com.au
Design: Bower
Photography: Luke Butterly
XE C E LLENCEIN HOUSINGAW A R SD WINNER 2022 159 MBA EXCELLENCE IN HOUSING AWARDS ANNUAL
UNITS $800,001–$1
SUPPORTED BY MBIB
HOME
MILLION PROUDLY
HOME UNITS $1 MILLION–$1.5 MILLION
PROUDLY SUPPORTED BY MBIB
PURE INDULGENCE
Ladera presents the artistry of Luigi Rosselli Architects set against the backdrop of breathtaking harbour views. With eight luxury apartments, basement parking, landscaping and associated site works, Ladera’s cascading architecture follows the contours of this hillside location and creates an enhanced sense of open space.
Floor-to-ceiling glass walls open out onto generous north-facing balconies, inviting the breathtaking Sydney Harbour inside. Ladera's private common pool area is a rare find. A resort-style layout softened with lush landscaping sets a mood of utter indulgence.
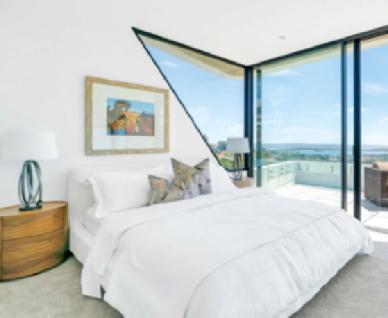
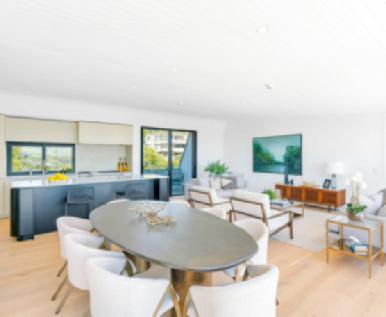
JUDGES’ COMMENTS: Impero Constructions’ Ladera consisted of the

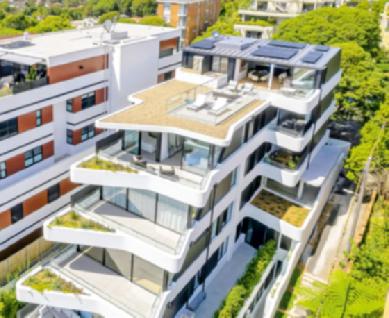
demolition of the existing building, and the construction of a new residential flat building. The building has two street access points, and spans over seven floors. Early works construction consisted of contiguous piling wall to two faces of the building, followed by a three-storey cut into sand and rock excavation, removing approximately 2500 tonnes of material. The building itself comprises of basement car park for 12 cars, and eight apartments, including the penthouse split over two levels with a structural-steel roof structure to the penthouse living and dining space. The crafted joinery and marble finishes are offset with the off-form concrete ceilings in the living room, with a state-of-theart kitchen to create an environment of natural
ease and elegance. Ladera’s bathrooms are well proportioned and incorporate dual showers and freestanding bathtubs within a high-end natural palette of finishes. The signature curvature of Luigi Rosselli Architects is apparent through Ladera’s stepped design, which creates an enhanced sense of open space. There can be no better position from which to enjoy the energy, creativity, and sheer indulgence of Sydney’s eastern suburbs.
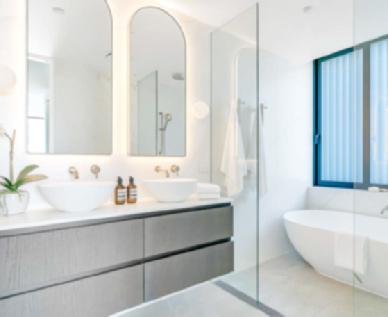
IMPERO CONSTRUCTIONS
Tel: 9400 0888
Website: imperoconstructions.com.au
Design: Ladera
XE C E LLENCEIN HOUSINGAW A R SD WINNER 2022 160 MBA EXCELLENCE IN HOUSING AWARDS ANNUAL
CONNECTION TO NATURE
Developed by Sekisui House and constructed by Growthbuilt as part of the 8.1-hectare Orchards masterplan, Aire is a Japanese-inspired, golf-side development comprising of 57 exclusive nature-inspired residences. Connection to nature is a cornerstone of the design.
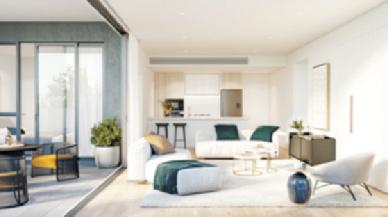
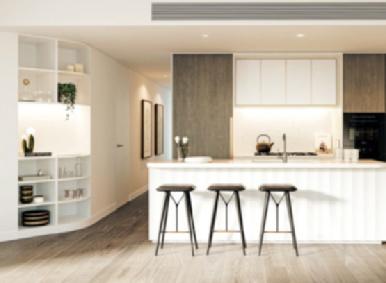
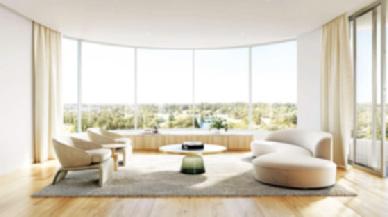
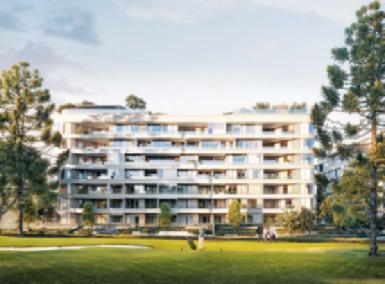
Aire offers splendid uninterrupted northern views across Castle Hill Country Club’s golf course, a retro-style pre-cast spandril panel façade, contemporary Japanese-inspired design plus private rooftop amenities. The mix of vibrant apartment sizes and types ensures that Aire provides a home for everyone.
Aire’s development approval required modification of the overall site’s masterplan to achieve the high-quality building design. The triangular nature of the site, and recently completed developments to the south and west, required adaptation in order to maximise amenity for Aire, and also to improve facilities for neighbours.
Conceived as two separate but interlinked objects, each part of the building has been tuned to its context. The northeastern wing presents highly sculpted end forms, with striking curved precast and glazing that create urban markers on approach to the precinct. The south-west wing is bound in a tighter shell to offer privacy and directional views.
Each apartment was designed and considered as a single dwelling within the overall composition. The building layout is unique, in that the design of the northern wing was developed from the outset to allow for flexibility with internal layouts and for internal arrangements to adapt and shift, without dramatically impacting the external presentation of the building or cost.
Aire seeks to provide a highly considered and quality home for its residents, a place where they can embrace connections to the natural world. It also seeks to create a community, where residents can interact and come together, in their shared active recreation spaces, or more contemplative areas.
JUDGES’ COMMENTS: Aire is the first of three feature buildings in the precinct, forming ‘The Orchards’, comprised of 57 residences, all with the goal of forming a connection to nature. Highly sculpted end forms, with curved precast and glazing, are highly noticeable in the north-eastern wing, while the south-west wing is bound in a tighter shell to offer privacy and directional views. The edge of the building is accentuated with a 180-degree panoramic curved glass window. The triangular nature of the site, and the recently completed developments to the south and west, required adaption in plans for approval. This ended up maximising amenities, efficiency, and saleable area, and improved the setbacks and solar access to both Aire and the neighbouring completed buildings, with Aire sharing services.
GROWTHBUILT
Tel: 9212 7811
Website: growthbuilt.com.au

Design: Aire

XE C E LLENCEIN HOUSINGAW A R SD WINNER 2022 161 MBA EXCELLENCE IN HOUSING AWARDS ANNUAL HOME UNITS $1.5 MILLION–$1.7 MILLION PROUDLY SUPPORTED BY MBIB
HOME UNITS $1.7 MILLION–$2 MILLION
acts as the ‘lungs’ of the building, providing cross-flow ventilation and light to apartments. This contributes to environmental performance, while presenting a lush communal focal point, encouraging residents to interact.
The apartments are generously sized and offer style with functionality. The floorplans are highly functional and efficient with the use of dual- and triple-aspect designs, which promote optimal daylight, views and cross-ventilation, helping to reduce the need for heating, cooling and artificial lighting. The open-plan design has strategically placed living and dining rooms that connect to private outdoor spaces.
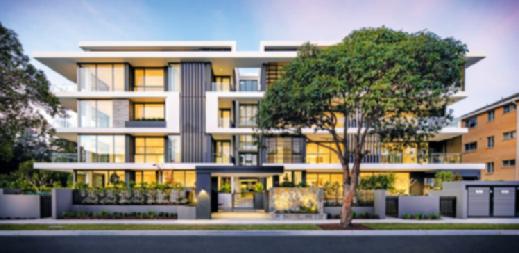
HOUSINGAW
Glazed full-height windows and doors allow natural light and fresh air to flood in. When closed, they turn the apartments into cosy retreats; and when open they flow organically onto large terraces where residents can soak up the sun in privacy, enjoy an alfresco meal or entertain.
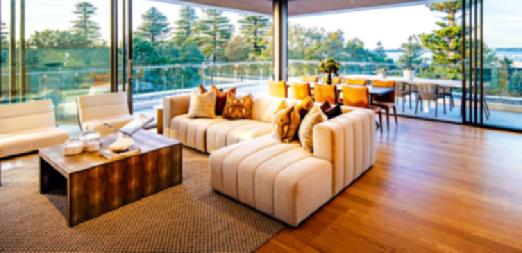
Natural materials such as timber and stone abound, and colours and textures provide subtle contrasts. This calm, understated elegance and conservative colour palette offers a timeless interior canvas.
NATURAL BEAUTY
ORA Dolls Point has been designed for spacious house-style living on a single level, and offers 36 apartments with a mix of either one, two, three or four bedrooms. The rooms are large, the ceilings are high, the entertaining options numerous, the storage space copious, and the windows expansive to maximise views of parkland and Botany Bay.
ORA is situated adjacent to Peter Depena Reserve and Waradiel Creek, in a unique location with natural beauty. HELM identified an opportunity to increase the height and floor space of the site, without affecting neighbour amenity, while contributing positively to the streetscape and park address, and improving the water quality of the creek.
For the five-level building, the top floor has increased setbacks to create a ‘cap’ to the building and reduce the bulk and scale. The result is a well-resolved and visually pleasing building form, with minimal impact on the amenity of the neighbouring development or public domain. The height of the building was strategically selected to match the adjoining
trees, which ensures ORA melds seamlessly into the park, while complementing the future desired streetscape.
The highly articulated façade, with large cantilevered corner balcony projections with façade framing, creates a visual division of the form. A fluid integration of the elements and the precision in which the proportions of the overall form have been melded, positively integrates the development with its surrounding context. The entry provides separation and has been designed so that when viewed from Russell Avenue, the building appears as two pavilions.
The design also allowed for the retention of a mature oak tree to the south-west corner of the site. The curved building form in this location reflects the significance of this space.
The vast majority of ORA apartments have parkland or district views, with two of the penthouses capturing water vistas. Eight of the apartments have substantial garden areas on title, ranging from 40 to 190sqm.
Forming a dramatic entry point is a central soaring atrium that offers a peaceful retreat and
JUDGES’ COMMENTS: HELM has completed its new ORA Dolls Point with 36 apartments that boast large rooms, high ceilings, a large amount of storage and expansive windows. The site was owned by the War Widows Guild, with whom HELM partnered to increase the density and height, through a planning proposal that HELM managed and paid for. ORA is placed on a landscaped podium approximately one metre above natural ground level to comply with council’s flood requirements. With the site’s close proximity to Botany Bay, the subsurface conditions consist of loose, silty sands and acid sulphate soils, with bedrock located 25m below natural ground level. Part of the design brief included retaining the existing oak tree located in the south-west corner of the site. The building was designed around the tree and the basement’s shoring wall system was designed to maintain the tree root structure. It is details such as this that has won HELM the award.
HELM
Tel: 0412 717 758
Website: helmproperties.com.au
Design: ORA Dolls Point
XE C E
LLENCEIN
A R SD WINNER 2022
162 MBA EXCELLENCE IN HOUSING AWARDS ANNUAL
PROUDLY SUPPORTED BY
MBIB
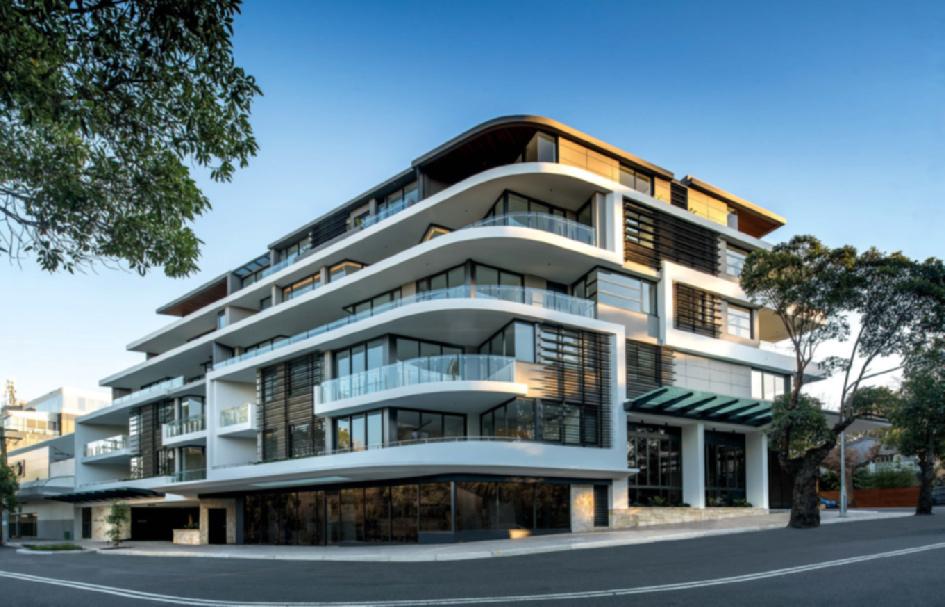


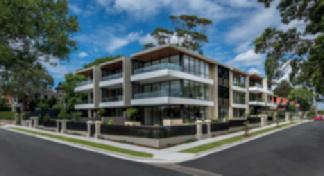
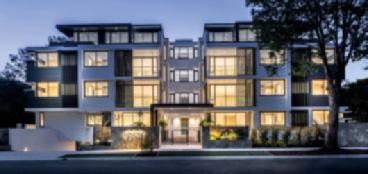
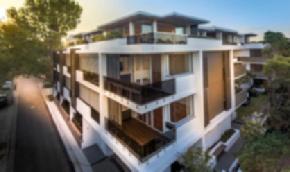
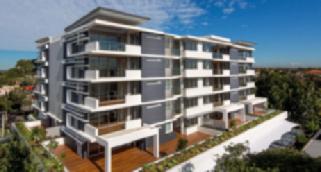

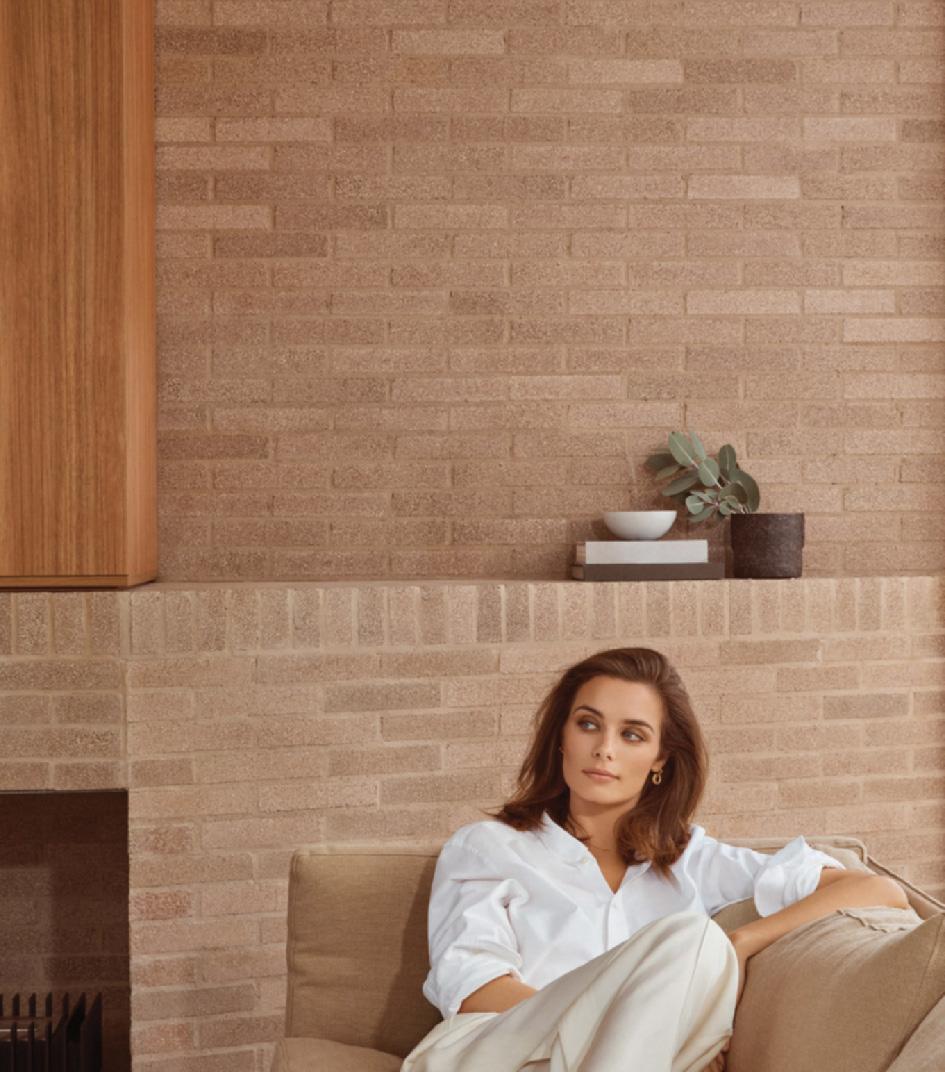

Enduring style. Energy saving efficiency. Everlasting strength in all conditions. It’s easy to see why brick outlasts all other materials. Life is better with Austral Bricks. We’ve Launched 100 New Products! LEARN MORE AT australbricks.com.au A BRAND OF UNBEATABLE WARRANTY
Come home to Austral Bricks
DOUBLE BAY MASTERPIECE
Another masterpiece project has taken its place in the premium suburb of Double Bay. Marmont was created by Fortis Development Group, in partnership with architects MHN Design Union, with interior design by Lawless and Meyerson.
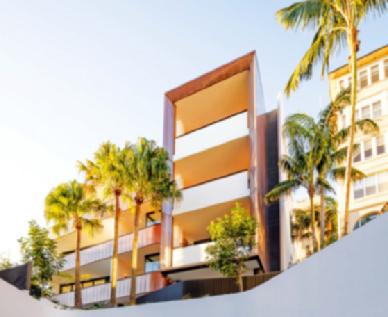
The project scope included custom features such as bespoke joinery finished with natural stone benches, oak timber flooring, copper-clad façades and premium appliances.

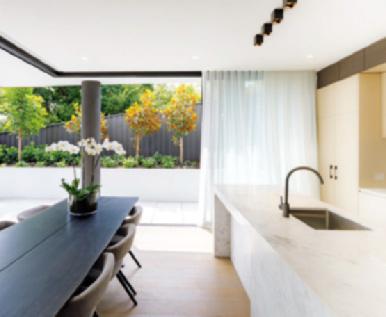
The Lords Group team worked efficiently and methodically to develop the project cost plan supported by a detailed construction
methodology that catered for the project’s very complex and constrained location off New South Head Road.
Delivering this project within the site constraints of a single driveway off New South Head Road without a tower crane was a challenge, but one that the Lords Group team took on and masterfully delivered.
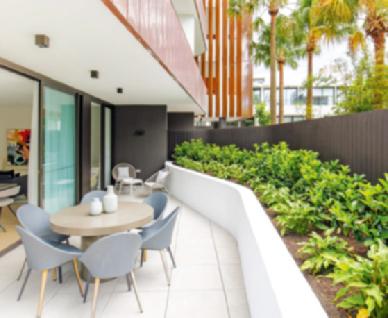
JUDGES’ COMMENTS: This project’s custom features include bespoke joinery, natural stone benches, oak timber flooring, copper-clad façades, premium appliances, articulately landscaped gardens, services mains connections into high-traffic New South Head Road and car stacker pits carved into rock ground conditions. The Lords Group team worked hard to
produce the project cost plan and detailed construction methodology for the impressive end result, and used meticulous planning with the relevant authorities by working with the structural engineers to finalise the shoring design within sand and rock with minimal anchoring opportunities. The only site access was a single driveway, and a tower crane could not be used. Lords Group has done very well to work around these constraints and deliver a beautiful project.
LORDS GROUP
Tel: 9191 0622
Website: lordsgroup.com.au
Design: Marmont
XE C E LLENCEIN HOUSINGAW A R SD WINNER 2022 165 MBA EXCELLENCE IN HOUSING AWARDS ANNUAL
PROUDLY SUPPORTED BY MBIB
HOME UNITS $2 MILLION–$3 MILLION
HOME UNITS $3 MILLION & OVER
HIGH-END RESIDENTIAL CONSTRUCTION
The 1788 Residences project was a high-end design-and-construct contract in the heart of Double Bay. Following the demolition of an existing commercial building, construction was undertaken for a two-level below-ground basement and six above-ground levels consisting of 26 residential apartments, nine retail tenancies and a public domain refurbishment. The mixed-use development accommodates five one-bedroom apartments, five two-bedroom apartments, 12 three-bedroom apartments and four fourbedroom apartments.
The façade was one of the more intricate aspects of the construction involving seven different façade treatments ranging from lightweight cladding to face brick veneer, rendered blockwork, metal cladding and louvres. The main difficulties with this façade were the junctions where it was common for two to three different façade elements to meet.
To resolve these clashes, multiple workshops were held to ensure that the manufacturing details of each product were followed and the façade itself remained waterproof.
As the project was constructed in a flood zone, considerable planning for construction and longevity was required. The basement’s hydrostatic slab and basement shoring wall system was one of the key elements of the project, built entirely below the water table. Failing to get the design and construction right would have meant the basement would leak from the surrounding water pressure. This project has assisted in the area’s revitalisation and has encouraged more developers and builders back into the area. The team delivered the project on time and below budget, exceeding the clients’ expectations. Considering all of the site constraints and third-party authorities involved, this was an exceptional result.
JUDGES’ COMMENTS: The 1788 Residences project features a strong inclusion of timber veneers, Calcutta benchtops
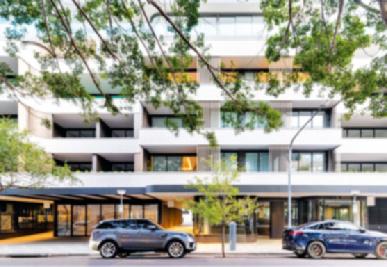
and natural stone floors. One of the most impressive features of this build is the façade, which underwent lightweight cladding, to face brick veneer, rendered blockwork, metal cladding and louvres. Constructed in a flood zone, this build required considerable planning for construction and longevity. The basement was excavated in water-charged sand, requiring a waterproof TSM piling wall around the perimeter, dewatering to allow the construction of a hydrostatic slab for the lowest basement level. The final basement now restricts the external water table current under approximately 6m of water pressure. Ultra Building Co’s construction was innovative and progressive, combining many new ideas to achieve an end product like no other.
ULTRA BUILDING CO
Tel: 0414 737 426
Website: ultrabuilding.co
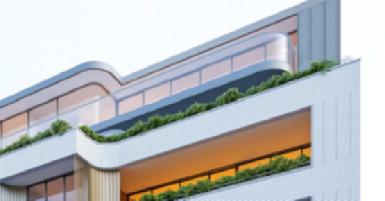
Design: 1788 Residences
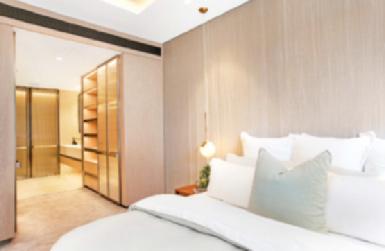
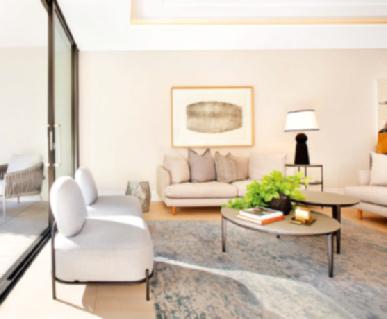
XE C E LLENCEIN HOUSINGAW A R SD WINNER 2022 166 MBA EXCELLENCE IN HOUSING AWARDS ANNUAL
PROUDLY SUPPORTED BY MBIB
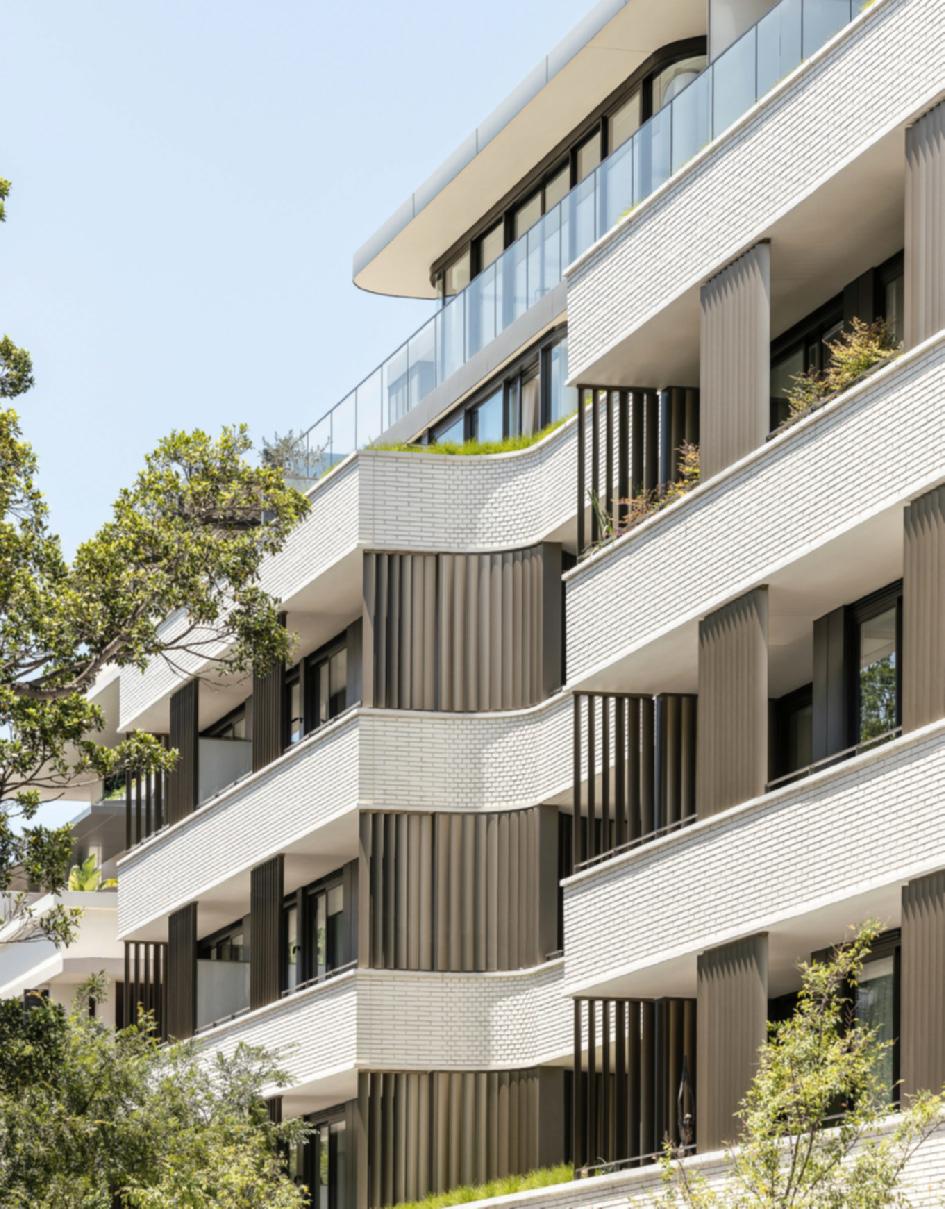
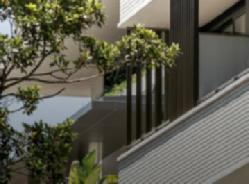
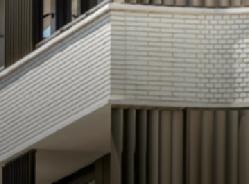
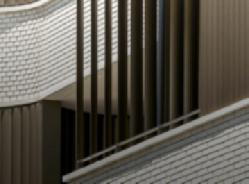
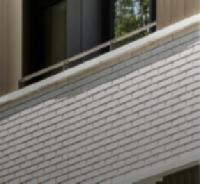
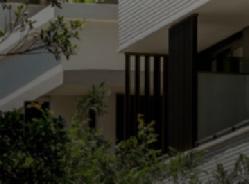


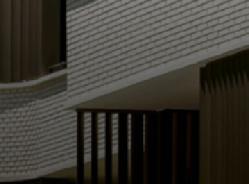
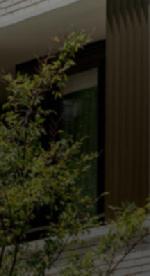

















Winner of the Master Builders Association NSW 2022 Excellence in Housing Award for Home Units $3 Million and Over www.ultrabuilding.co BUILDING QUALITY WITH ULTRA CONFIDENCE Featured project: 1788 Residences, Double Bay, Sydney Proudly delivered with our partner SJD Group
SEAMLESS COHESION
A new lease of life was given to this apartment in Sydney’s leafy Eastern Suburbs. Structural works were undertaken to open up the enclosed rooms and dated floorplan, to welcome natural light and reflect modern open-plan living preferences.
Throughout the design process and build, significant attention was paid to maintaining, restoring and replicating the period features of the 1920s building and apartment's original architecture, to ensure seamless cohesion between the new and existing construction. JUDGES’ COMMENTS: This build involves original 1920s architecture that was painstakingly maintained, restored, and replicated throughout MILEHAM’s design and construction of Grand Apartment Living. One of the biggest changes was welcoming natural light through opening up the outdated floorplan to create more openplan living spaces consistent with modern buildings. These structural works included the removal of the wall between the living room and the third bedroom to make way for a new open-plan dining room. Noteworthy
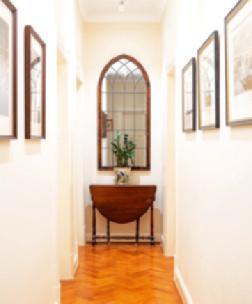

finishes include sisal flooring, wall-to-wall custom joinery for additional living storage, a custom TV cabinet and storage, bathroom vanity, new wainscoting and a new shower screen. Necessary electrical works, painting and decorating were also conducted to complement the new finishes and bring cohesion throughout the apartment. Seamless cohesion between the new and existing construction has pushed this project above and beyond.
MILEHAM
Tel: 0406 087 123
Website: mileham.com.au
Design: Grand Apartment Living
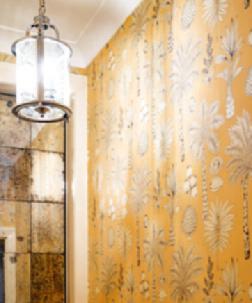
Photography: Phu Tang Photography
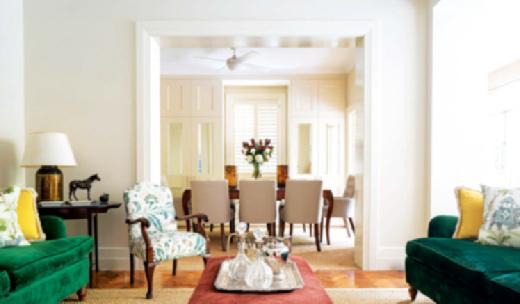
XE C E LLENCEIN HOUSINGAW A R SD WINNER 2022 168 MBA EXCELLENCE IN HOUSING AWARDS ANNUAL
— INTERNAL UP TO $500,000 PROUDLY SUPPORTED BY MBIB
HOME UNIT RENOVATION
MARSH TO MANSION
Tel: 0402 369 899
Website: marshtomansion.com
Design: Bondi Apartment
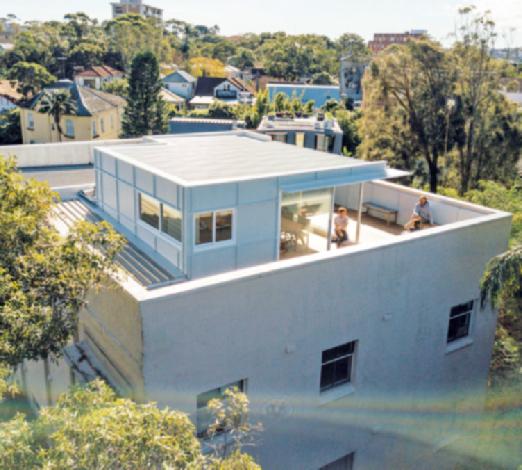
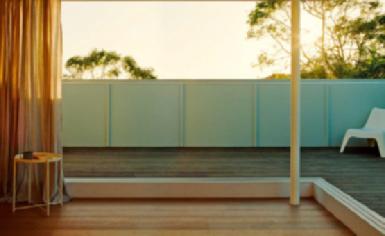
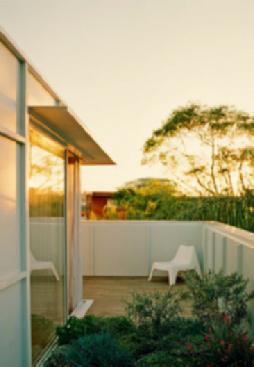
Photography: Saskia Wilson, Toby Fisher
HOME UNIT RENOVATION — INTERNAL UP TO $500,000
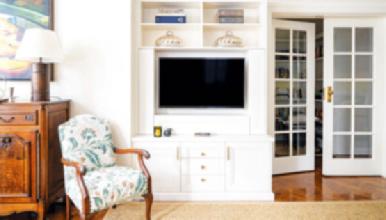

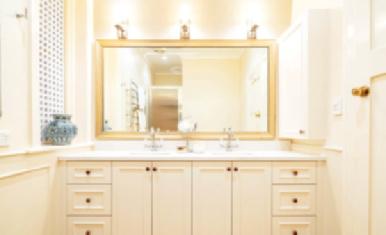 MILEHAM
MARSH TO MANSION
MILEHAM
MILEHAM
MARSH TO MANSION
MILEHAM
169 MBA EXCELLENCE IN HOUSING AWARDS ANNUAL
MILEHAM
PROUDLY SUPPORTED BY MBIB
HOME UNIT RENOVATION — INTERNAL $500,001 & OVER
PROUDLY SUPPORTED BY MBIB
HERITAGE CONCERNS
Eurobin — Manly Lagoon Build was an iconic dual-occupancy development project situated alongside Manly Lagoon, a busy recreational area, and open visually to the public. The development had to be modern, bright, and airy while remaining sympathetic to the heritage restrictions of the area.
While always separate dwellings, the renovations to both levels had to upgrade the development to adhere to modern fire and acoustic ratings/levels. Additional challenges such as adhering to strict floodzone levels; and heritage conditions in conjunction with modern services such as hydronic heating, heat pumps, air conditioning, solar PV panels and a Tesla battery added complexity to this project.
Additionally, the owners felt they had moved on from the original design and needed changes to bring their new ideas to life. MJK brought in Watershed Design to help execute a fresh vision for the project, while staying under the same DA approval. This added a layer of extra project management as the MJK director was heavily involved in design ideas, finishes and execution of the finer details, also ensuring that the new ideas remained within the envelope of the DA.
Incorporating finishes such as polished concrete floors; off-form concrete walls; a motorised pergola sunroof; highly detailed hardwood screening; and matching all heritage windows, colour schemes and a render with a heritage pattern unique to the area presented challenges in finding trades who could work within this remit.
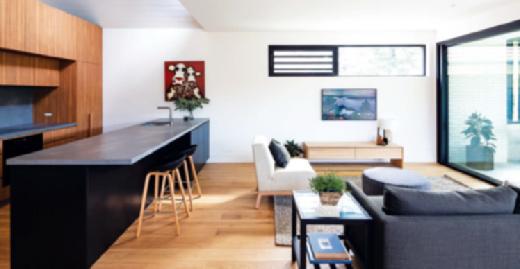
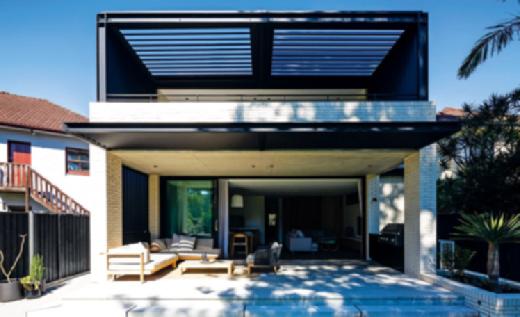
The project is subtle, and nothing jumps out as too new or not in keeping with the heritage façade. MJK Building believes this is by merit of how well its trades and team executed the clever design elements and the owner’s exceptional taste in fixtures and fittings. MJK Building feels that the subtleness is its greatest strength.
Any new work also had to meet floodzone requirements. As this was a concrete slab built on sand and supporting a masonry structure, the footings had to be widened and complex off-form build methods to suspend the slab above the existing ground were used. This recently proved its value when the lagoon flooded to unprecedented levels yet no damage was caused to this property in this event. The clients were very relieved to watch the water flowing freely under the house without entering the property.
To meet fire ratings, all first floor structure was suspended slab with additional fire-rated
gyprock to form a suspended ceiling beneath, plus fire-rated fittings to enable modern downlights and fittings in the ceilings.

Existing windows to the front of the house had to be matched exactly to original, however, double glazing was added to these for additional insulation to the traffic noise.
Unique render which features to this street had to be matched where additions had been made. MJK Building, in conjunction with its renderer, had to carry out many test panels until it felt it had a good match to the original pattern. The entire new ground floor including existing and new had a new structural slab that was used for a polished concrete floor. This presented issues with protecting the floor while the rest of the build continued, and incorporating the hydronic heating system. Additionally, Watershed Design added off-form concrete walls to the entrance of the ground floor unit and the balcony to the first-floor unit.
An off-white La Paloma Miro PGH brick was used for all the new addition works. Every brick had to be coursed out to suit window openings, balcony overhangs and building heights.
Overall, this has been a highly commented-on project within the local area that many followed with great interest.
JUDGES’ COMMENTS: MJK’s new build in Manly Lagoon came with some significant challenges, mainly being walking the fine line between construction sympathetic to heritage restrictions, while also being a modern, functioning home which provides amenities and adheres to modern fire and acoustic ratings/levels.
MJK BUILDING PTY LTD
Tel: 0449 722 699
Website: mjkbuilding.com.au
Design: Eurobin — Manly Lagoon Build
XE C E LLENCEIN HOUSINGAW A R SD WINNER 2022 170 MBA EXCELLENCE IN HOUSING AWARDS ANNUAL
PROUD PARTNERS





171 MBA EXCELLENCE IN HOUSING AWARDS ANNUAL
GRANNY FLATS UP TO $150,000
FAMILY MATTERS
Attached to the rear of the existing home, this two-bedroom granny flat was built for the homeowner’s elderly mother, allowing her complete privacy while still being close enough to the family when required.
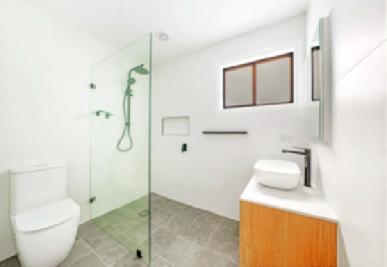
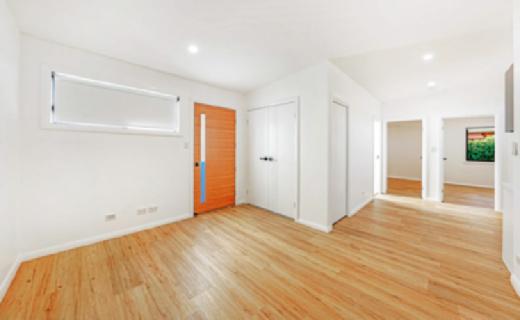
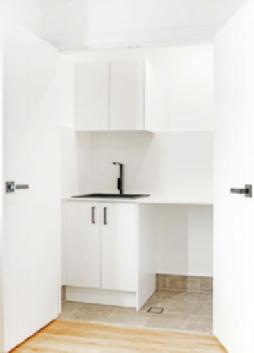
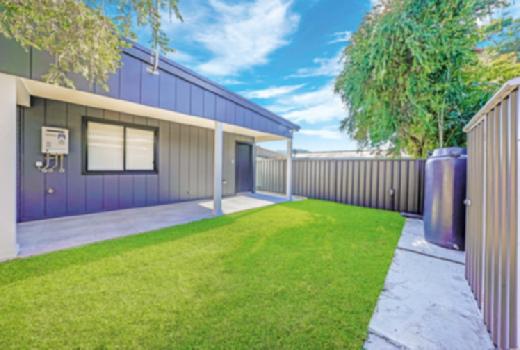
The granny flat has provided the homeowners with the additional space needed to look after their extended family. JUDGES’ COMMENTS: The use of raked ceilings, highlight windows, modern finishes and inclusions, and a creative internal and external colour palette makes this building truly unique.
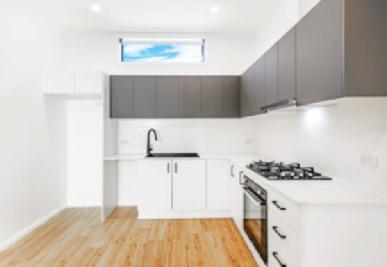
GRANNY FLAT SOLUTIONS

Tel: 9481 7443
Website: grannyflatsolutions.com.au

XE C E LLENCEIN HOUSINGAW A R SD WINNER 2022 172 MBA EXCELLENCE IN HOUSING AWARDS ANNUAL
PROUDLY SUPPORTED BY APOLLO JOINERY GROUP
When Your Image is Paramount - Architectural Photography
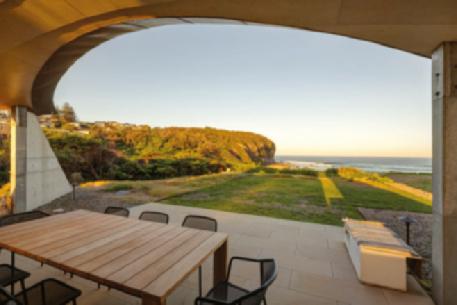
Optimise your marketing with professional images of your work. 30 years experience working with Architects, Builders and Designers.
Michael - 0414 285 424
michael@paramountstudios.com.au
GRANNY FLATS UP TO $150,000
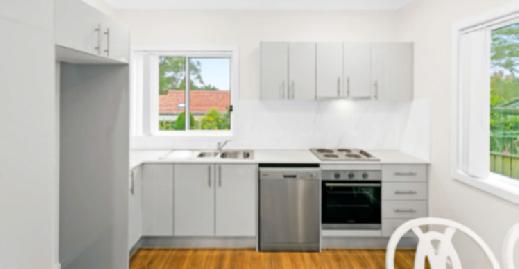
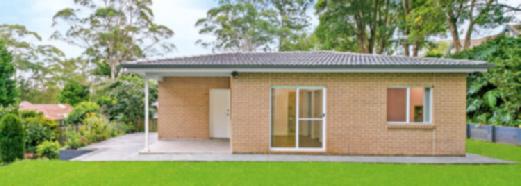
PROUDLY SUPPORTED BY APOLLO JOINERY GROUP

GRANNY FLAT SOLUTIONS
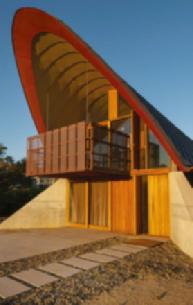
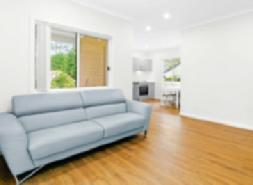
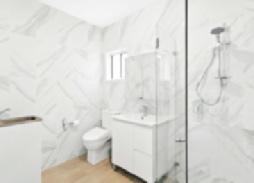
Tel: 9481 7443
Website: grannyflatsolutions.com.au

173 MBA EXCELLENCE IN HOUSING AWARDS ANNUAL
GRANNY FLATS $150,001–$200,000

PROUDLY SUPPORTED BY APOLLO JOINERY GROUP
TRANQUIL PARADISE
Located among the hustle and bustle of the busy Parramatta Central Business District and surrounding townhouse developments is this tranquil paradise where you can immerse yourself within the home and forget how close you are to the CBD.
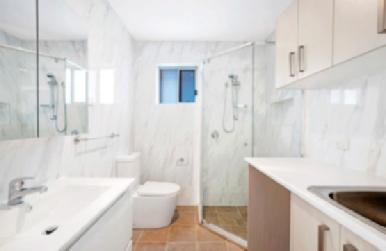

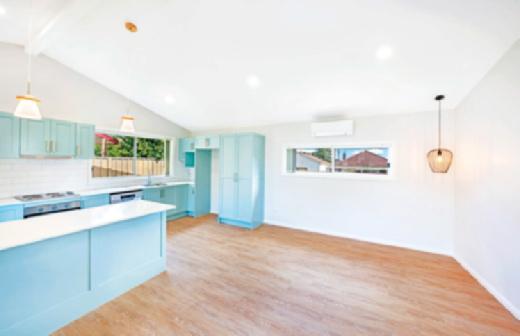
The heart of the granny flat is focused around the period-style kitchen and openplan living room with a cathedral ceiling that flows onto a large outdoor alfresco area and continues onto the rear lawn.
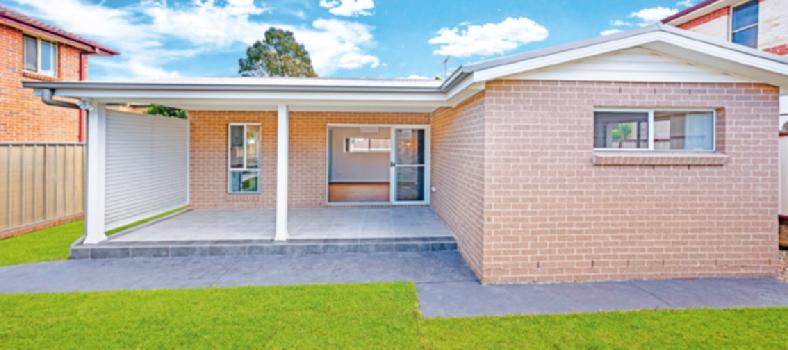
JUDGES’ COMMENTS: Simple in its external appearance, but boasting internal charm and character internally, this is a tranquil paradise.
GRANNY FLAT SOLUTIONS

Tel: 9481 7443
Website: grannyflatsolutions.com.auu
XE C E LLENCEIN HOUSINGAW A R SD WINNER 2022 174 MBA EXCELLENCE IN HOUSING AWARDS ANNUAL
GRANNY FLATS $150,001–$200,000
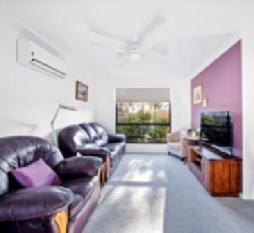
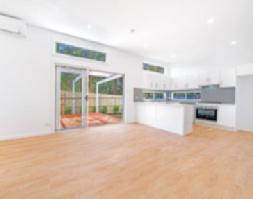
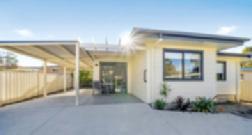
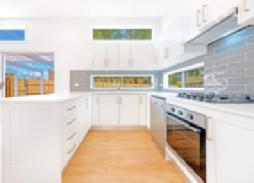
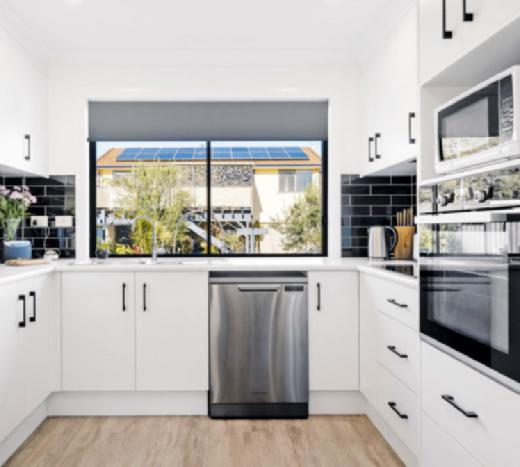
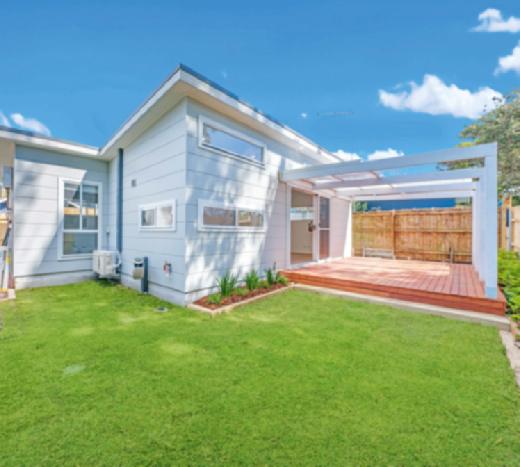
GRANNY FLAT SOLUTIONS


Tel: 9481 7443
Website: grannyflatsolutions.com.au
M.R.A BUILDING
Tel: 0401 196 855

Website: mrabuilding.com.au
Photography: GCC Visuals

XE C E LLENCEIN HOUSINGAW A R SD FINALIST 2022 XE C E LLENCEIN HOUSINGAW A R SD FINALIST 2022 175 MBA EXCELLENCE IN HOUSING AWARDS ANNUAL
PROUDLY SUPPORTED BY APOLLO JOINERY GROUP
GRANNY FLATS $200,001 & OVER
PROUDLY SUPPORTED BY APOLLO JOINERY GROUP
COASTAL AESTHETIC
The two-bedroom Avalon Apartment was built upon the existing garage and detached rumpus room. The upstairs addition ties in perfectly to suit the existing residence, courtesy of the cladded exterior and beautiful coastal aesthetic finish.

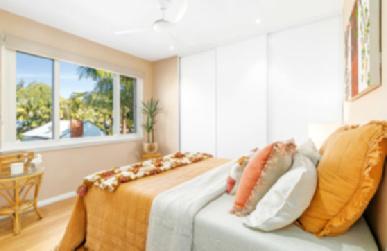
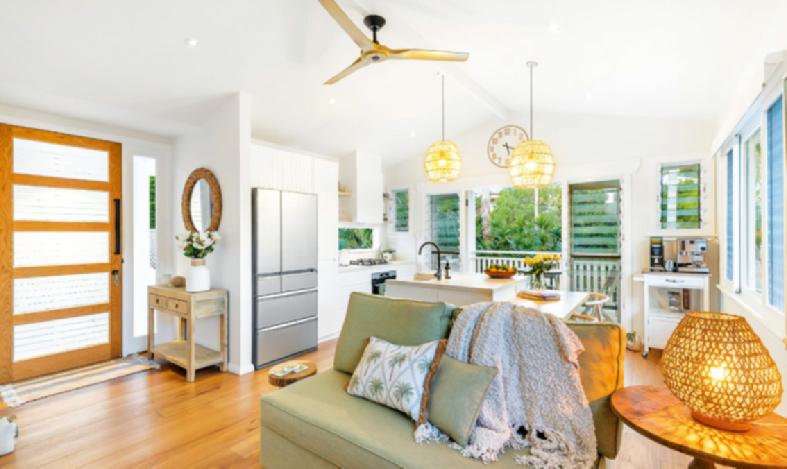
The existing truss roof above the garage was carefully removed/modified to allow for the second-storey addition. A class-2 build ensured fire-rated compliance between the two levels.
In speedy BTM style, the project was move in ready just eight weeks from starting on site. JUDGES’ COMMENTS: This addition tied in perfectly to suit the existing residence, with a cladded exterior and a beautiful coastal aesthetic finish.
BTM CONSTRUCTIONS
Tel: 9979 5661
Website: btmconstructions.com.au
Design: Avalon Apartment

XE C E LLENCEIN HOUSINGAW A R SD WINNER 2022 176 MBA EXCELLENCE IN HOUSING AWARDS ANNUAL
PROUDLY SUPPORTED BY APOLLO JOINERY GROUP
XE
FINALIST
SOUTER BUILT. PTY LTD
Tel: 0491 261 332

Website: souterbuilt.com.au
Design: Pepper Tree Passive House
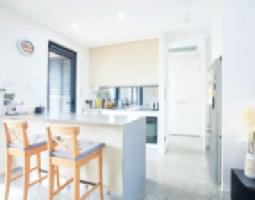
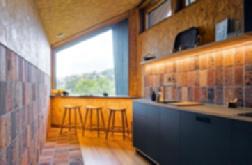
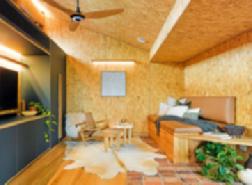

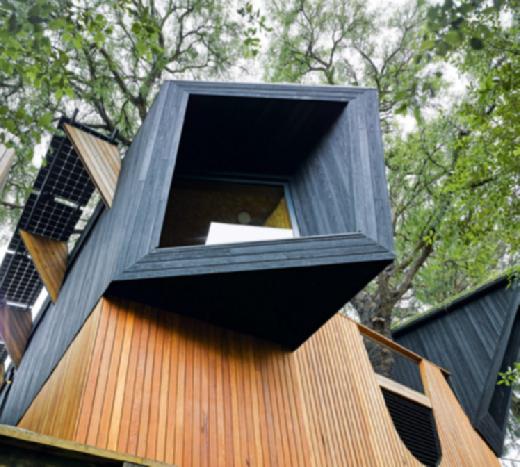
Photography: Barton Taylor Photography
AUSTRALIAN NATIONAL BUILDERS PTY LTD



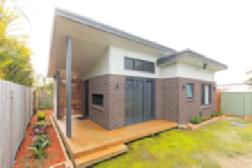
Tel: 0408 468 846
Website: anb.net.au
C E LLENCEIN HOUSINGAW A R SD
2022
Design: The Villa 2022 177 MBA EXCELLENCE IN HOUSING AWARDS ANNUAL
XE C E LLENCEIN HOUSINGAW A R SD FINALIST
GRANNY FLATS $200,001 & OVER
GRANNY FLATS $200,001 & OVER
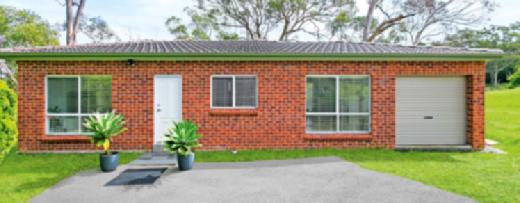
PROUDLY SUPPORTED BY APOLLO JOINERY GROUP
GRANNY FLAT SOLUTIONS


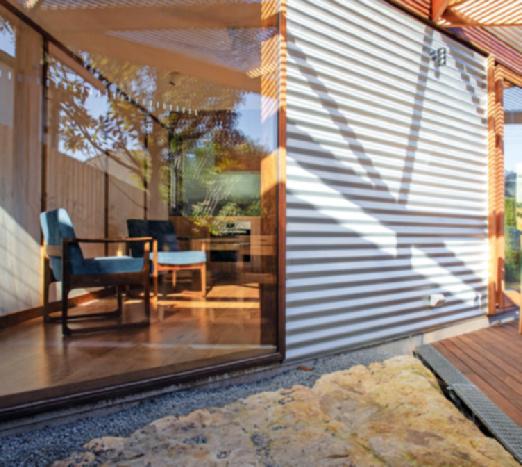
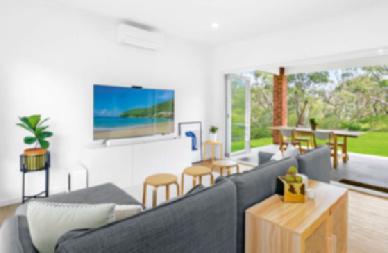
Tel: 9481 7443
Website: grannyflatsolutions.com.au
ARC.
Tel: 0422 751 754
Website: arcprojects.build
Design: Garden Flat


Photography: Nathan Etherington
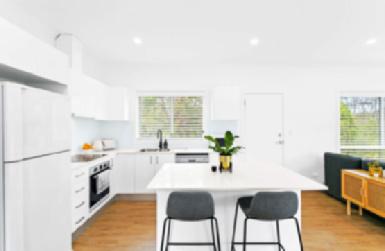
178 MBA EXCELLENCE IN HOUSING AWARDS ANNUAL
LIGHT-FILLED OASIS
Plomer Road, a new two-storey renovation and addition, was affected by the Port Macquarie 2021 major floods, which unfortunately required the project team to re-do a significant amount of the completed works. Despite this, a great result was still achieved.
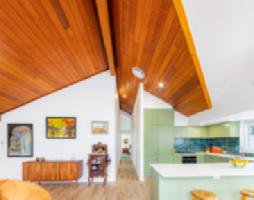
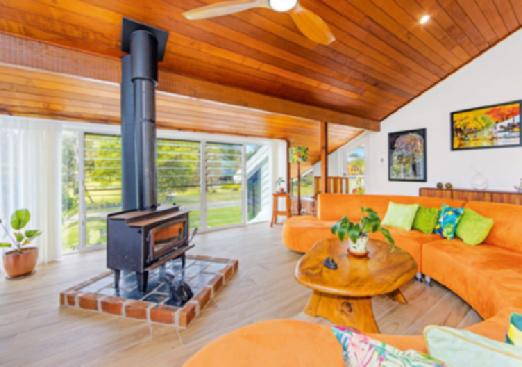
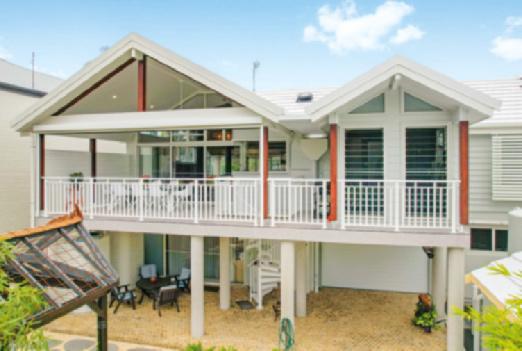
JUDGES’ COMMENTS: A dated and rather disfunctional layout has been altered by Ramsey Built Constructions, to create a light-filled oasis, with some excellent workmanship throughout. Considering all
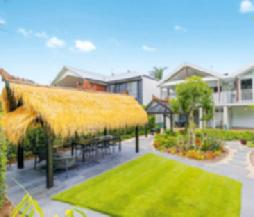


supplies had to be delivered by ferry, and many of the elements of the build were in need of replacing after half a metre of water went through the build a week before completion, this alteration represents amazing value for money.
RAMSEY BUILT CONSTRUCTIONS
Tel: 0402 715 792
Website: ramseybuilt.com.au
Design: Plomer Road
Photography: Lindsay Moller Productions
HOUSE ALTERATIONS & ADDITIONS UP TO $400,000 PROUDLY SUPPORTED BY ICARE NSW
XE C E LLENCEIN HOUSINGAW A R SD WINNER 2022 179 MBA EXCELLENCE IN HOUSING AWARDS ANNUAL
XE C E LLENCEIN HOUSINGAW A R SD
BUILDAWARE PTY LTD
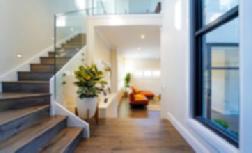
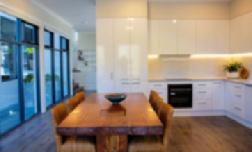
Tel: 0406 292 622
Website: buildaware.com.au
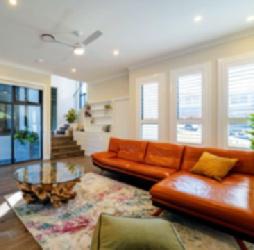
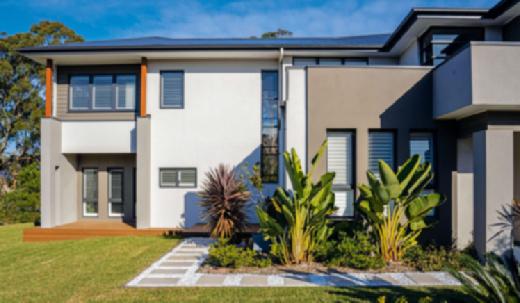

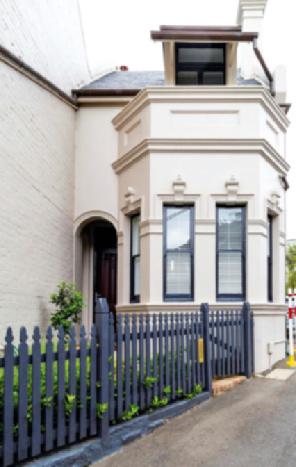
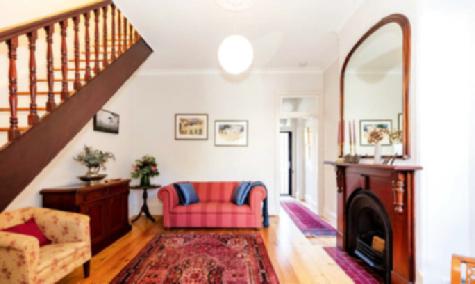
XE C E LLENCEIN HOUSINGAW A R SD
OWNERDEVELOPER
Tel: 9987 1720
Website: ownerdeveloper.com.au
Design: Bottle Brush
FINALIST 2022
180 MBA EXCELLENCE IN HOUSING AWARDS ANNUAL HOUSE ALTERATIONS & ADDITIONS UP TO $400,000 PROUDLY SUPPORTED BY ICARE NSW
FINALIST 2022
MATT LACK BUILDING
PTY LIMITED
Tel: 0428 827 287
MILEHAM
Tel: 0406 087 123
Website: mileham.com.au
Design: North Shore Entertainer

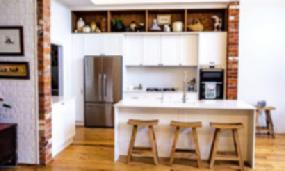
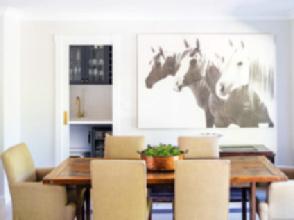
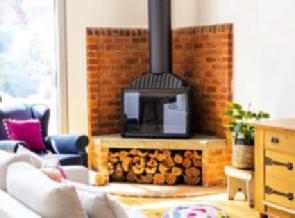
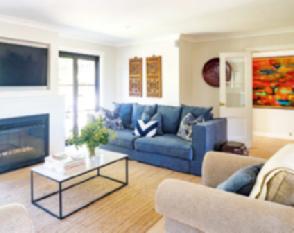

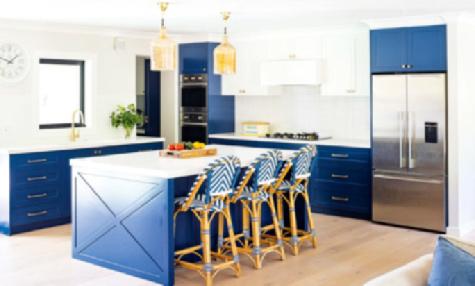
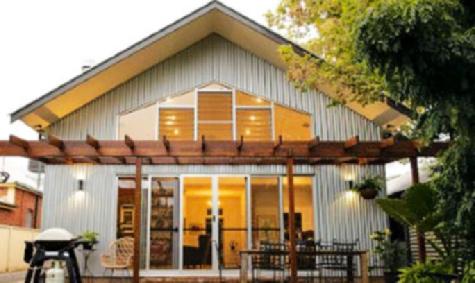
Photography: Phu Tang
Photography
XE C E LLENCEIN HOUSINGAW A R SD
2022 181 MBA EXCELLENCE IN HOUSING AWARDS ANNUAL
ALTERATIONS & ADDITIONS UP TO $400,000 PROUDLY SUPPORTED BY ICARE NSW
FINALIST
HOUSE
HOUSE ALTERATIONS & ADDITIONS UP TO $400,000
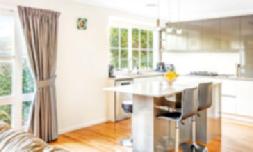


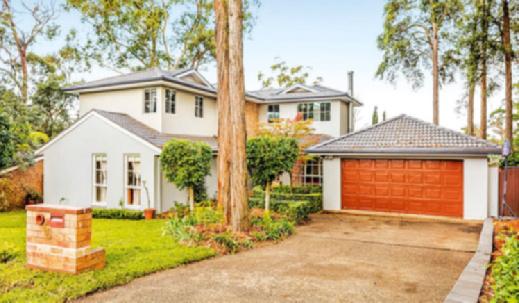
PROUDLY SUPPORTED BY ICARE NSW
DUNCAN BAIRD BUILDING PTY LTD
Tel: 0437 772 192
Website: dbbuildingorange.com
Design: Clinton Street Renovation
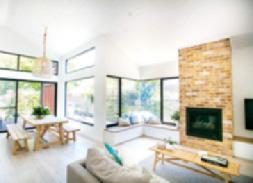
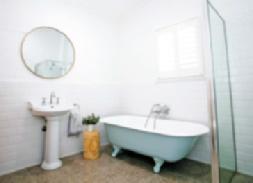
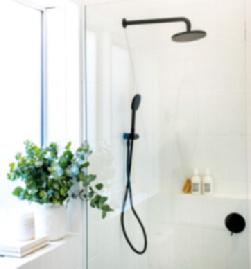


R&J BUILDING CONTRACTORS PTY LTD
Tel: 9651 5500
Website: rjbc.com.au
182 MBA EXCELLENCE IN HOUSING AWARDS ANNUAL
A PIECE OF HISTORY
Seaview incorporates a ground floor extension undertaken on an existing semidetached home in Cammeray. The history of the home can be traced back to the early 1900s where it once served as a lunchroom for local railway staff, who accessed the lunchroom via a set of concrete stairs and entry on the side of the home. Sadly, these stairs and entry have been removed as part of the new home extension and design.
The extension consists of a new openplan living space, kitchen, laundry and bathroom. There are some absolutely stunning design features inside the new home including a vaulted ceiling with a ceiling height of more than four metres, polished concrete stairs and living room floors, and an oversized pivot door measuring 3.3m high x 2.5m wide which has been set flush with the internal polished concrete floor finish.
XE C E LLENCEIN HOUSINGAW A R SD WINNER
2022
The new living space is set level with the backyard, allowing the homeowners to effortlessly move between their new rear alfresco area and living space. To emphasise this beautiful indoor/outdoor seamless living space, the clients chose to have polished concrete floors on both the internal living space as well as the external alfresco area; making the space breathtaking.
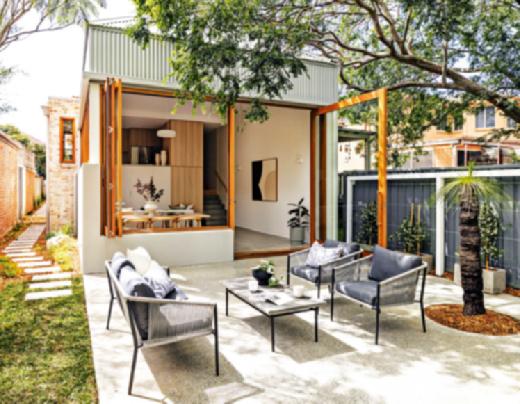
The architect's selection of internal finishes is minimal and contemporary. For this project, the architect opted out of having architraves and instead the doors and windows are set proud of the wall linings by 5mm. The skirtings are also unique and are set flush with the wall linings.

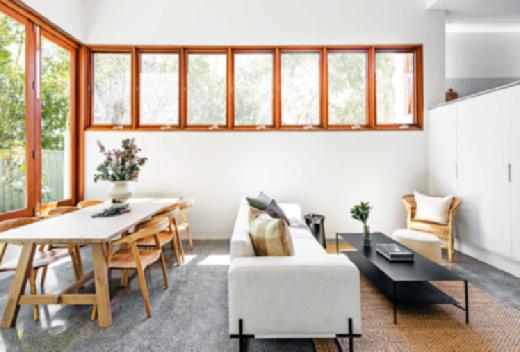
In many ways, this project was among the more challenging projects that AAG Constructions has built. Considering the high level of detail and finish required, this project will forever stand out as the most rewarding. JUDGES’ COMMENTS: A very wellconstructed ground floor rear extension to an existing semi-detached cottage that has created a beautiful indoor/outdoor living space. The main living area roof structure abutting a party wall was an extremely complicated achievement, and the finished concrete flooring is also worthy of a mention.
AAG CONSTRUCTIONS
Tel: 0401 248 083
Website: aagconstructions.com.au
Design: Seaview
Photography: The Palm Co
PROUDLY SUPPORTED BY ICARE NSW
HOUSE ALTERATIONS & ADDITIONS $400,001–$500,000
183 MBA EXCELLENCE IN HOUSING AWARDS ANNUAL
HOUSE ALTERATIONS & ADDITIONS $400,001–$500,000

PROUDLY SUPPORTED BY ICARE NSW
2022
BESPOKE HOME BUILDING
Tel: 0418 476 482
Website: bespokehomebuilding.com
Design: Bondi 2
2022
XE C E LLENCEIN HOUSINGAW A R SD FINALIST
LAMBERT BUILDING GROUP PTY LTD
Tel: 0435 547 935
Website: lambertbuilding.com
Design: Bulli Beach Home
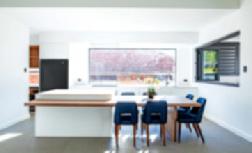

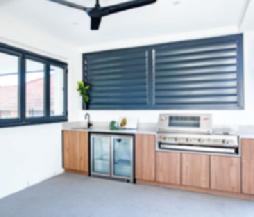

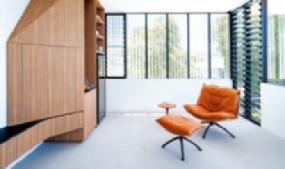
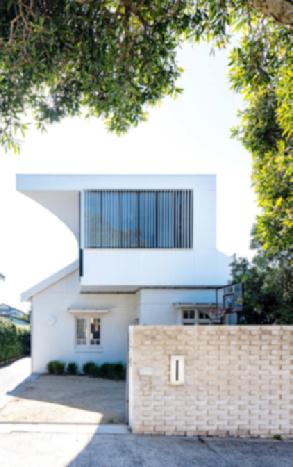
Photography: Nick — Bolt Media
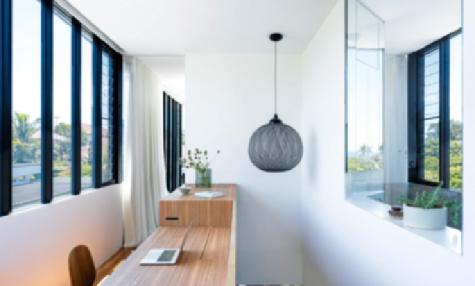
XE C E LLENCEIN HOUSINGAW A R SD FINALIST 184 MBA EXCELLENCE IN HOUSING AWARDS ANNUAL
OWNERDEVELOPER
Tel: 9987 1720
Website: ownerdeveloper.com.au
Design: Eucalypt
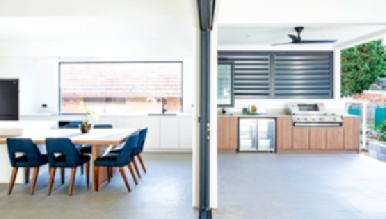
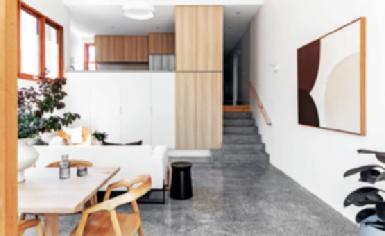
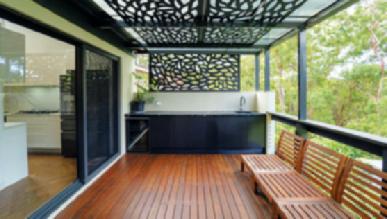
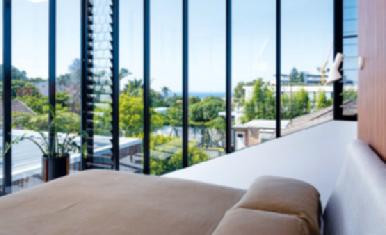


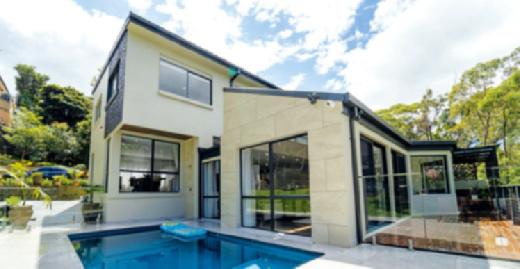
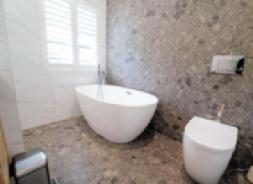
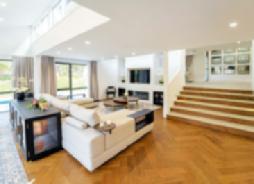 LAMBERT BUILDING GROUP PTY LTD
AAG CONSTRUCTIONS
OWNERDEVELOPER
LAMBERT BUILDING GROUP PTY LTD
AAG CONSTRUCTIONS
OWNERDEVELOPER
185 MBA EXCELLENCE IN HOUSING AWARDS ANNUAL
PROUDLY SUPPORTED BY ICARE NSW
BESPOKE HOME BUILDING
HOUSE ALTERATIONS & ADDITIONS
$400,001–$500,000
HOUSE ALTERATIONS & ADDITIONS $500,001–$550,000
JUXTAPOSITION BETWEEN NEW AND OLD
Renovating Newtown semis are renowned for being challenging, but this project brought with it a whole host of other challenges as it was part of a strata title shared with a large block of apartments behind. This meant strata conditions and, despite being completely detached from the block, shared services. The existing house was far older than the apartments and in desperate need of work with an existing lean-to, a leaking patchwork of miscoloured sheets, peeling paint, worn carpet and a faux arch that nobody would miss.
As demolition progressed, Arc. uncovered the usual crumbling brickwork, asbestos, lack of footings, and unhappy neighbours. The team took it all in its stride and stayed on the program, cleaning up the bricks for reuse in the new walls.
The only difficulty that held up the early works was discovering that the stormwater was running into the sewer. It wasn't just the house that Arc. was working on but the apartments behind, too. The shared line ran down the side
of the house, so Arc. ran the new connections outside the boundary, allowing the build to continue while it had multiple meetings with the owners’ corporation to develop a solution that didn't hold the build up or inconvenience the other residents.
Named after the corrugated shelf of the extension, Armadillo House brought plenty of joy to the team, who worked with some great ideas delivered from the architect. Although often testing, the fine detailing of alignments and connections illustrates the skills of Arc.’s craftsmen and resulted in a beautifully timber-rich home. There's an interesting mix of fine solid timberwork against rough recycled bricks and juxtaposition between new and old. The front rooms, painted in heritage colours with restored ceiling roses, are in stark contrast to the angular steel structure at the rear, but they were both equally challenging and most certainly rewarding.
One moment the team won't forget, despite it being unassuming, is the pattern of the tiles in the ensuite. The client, a mathematics professor at The University of Sydney, had wanted to incorporate his work
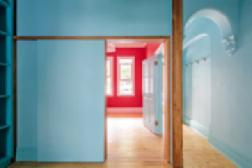
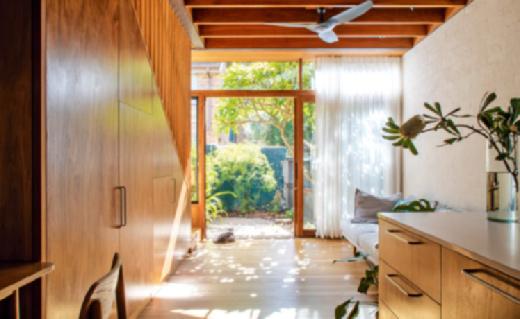
in a subtle way, so calculated and designed a never-repeating pattern of five-sided shapes. While this tile pattern was restricted to the size of a Newtown bathroom, apparently it could go on forever without repeating the same shape. These tiles were jet cut so that Arc. didn't upset the tile. While Arc. didn't do anything mathematically, it was a rewarding experience.
JUDGES’ COMMENTS: A beautiful extension and second-storey addition to a small terrace. Excellent work by Arc. who completed this job with quality finishes, while dealing with numerous difficulties, some of which include access issues and a complicated strata situation. Details such as hand-constructed structural steel, as well as an unusual but well-executed tiling pattern and great use of hardwood and plywood, make this job great value for money.
ARC.
Tel: 0422 751 754
Website: arcprojects.build
Design: Armadillo House
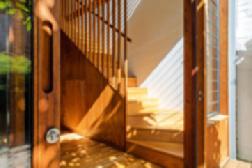
Photography: Nathan Etherington
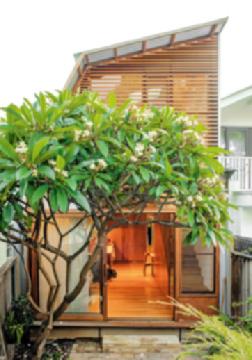
XE C E LLENCEIN HOUSINGAW A R SD WINNER 2022 186 MBA EXCELLENCE IN HOUSING AWARDS ANNUAL
PROUDLY SUPPORTED BY ICARE NSW
STICK MAN BUILDING PTY LTD
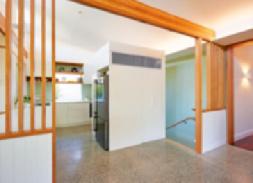
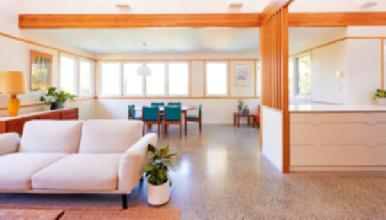
Tel: 0424 040 888
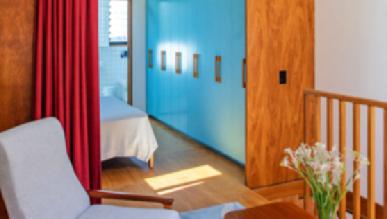

Website: stickmanbuilding.com.au
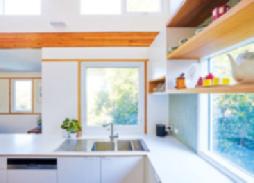

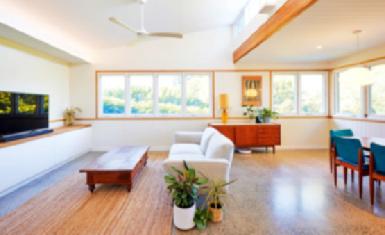
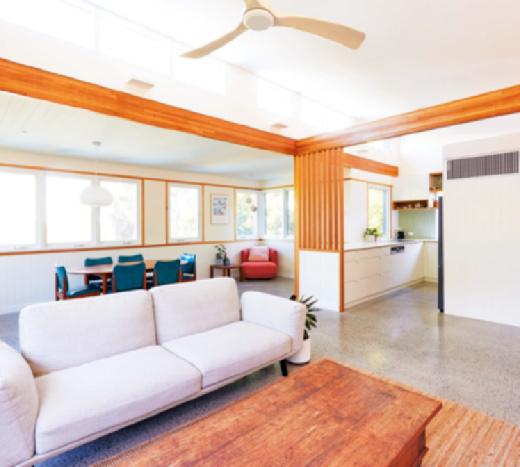
XE C E LLENCEIN HOUSINGAW A R SD FINALIST 2022 STICK MAN BUILDING PTY LTD
LTD 187 MBA EXCELLENCE IN HOUSING AWARDS ANNUAL HOUSE ALTERATIONS & ADDITIONS $500,001–$550,000 PROUDLY SUPPORTED BY ICARE NSW
ARC.
ARC. STICK MAN BUILDING PTY
JAPANESE ETHOS
The timber cottage presented to Lighthouse Building is a heritage-listed property dating back to 1918 and has had very few alterations since. The owners of the property have occupied the house for more than 40 years, having raised their two children here. They finally decided that the rear part of the house comprising the kitchen/living and dining area had become so ravaged with the passing of time that it was no longer comfortable or even safe. They reached out to Matt Elkan Architect to create something they could enjoy for the rest of their lives, and that fitted in with their personalities and the already small footprint that sat nestled in their beloved garden.
Lighthouse Building hadn’t worked with architect Matt Elkan before, and was keen to make an impression. In the beginning Matt described the project as having genuinely good clients and that access would be a challenge — and he wasn’t kidding.
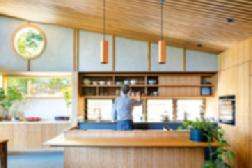
Lighthouse Building is confident it had done the equivalent of walking up Mount Everest several times over the course of the project.
When demolition of the rear began it quickly become very apparent how bad the structure was, with floor joists sitting in the ground and local bamboo growing up inside the walls. The sheet metal cladding inside was clinging to rotting wall studs and the roof structure was unsafe and falling down. It had its charm no doubt, but with the owners having to wear down jackets in winter inside the house, it was time to make some serious changes.
The entire project, with the exception of trades such as plumbing, electrical, kitchen joinery and tiling, was completely done by Lighthouse Building. It had its hands on everything from demolition and digging in the hard sandstone to laying the concrete slab, as well as roofing, structural steel, carpentry, painting and everything in between.
The obvious challenge was the access from the street to the back of the property via a narrow pathway with a 7m incline (which was fun when handling 4.8m steel beams or roofing sheets, which the design required in single runs at 8.1m lengths).
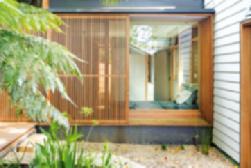
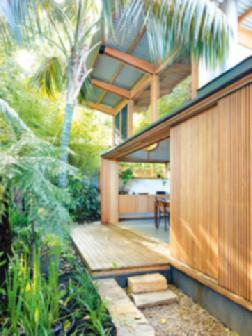
Matt was a great architect to work with and Lighthouse Building was more than happy to meet his expectations. This included many hours milling hardwood on the front deck to form the various hardwood elements from structural elements and mouldings, including deciding to make the timber batten sliding screens on site.
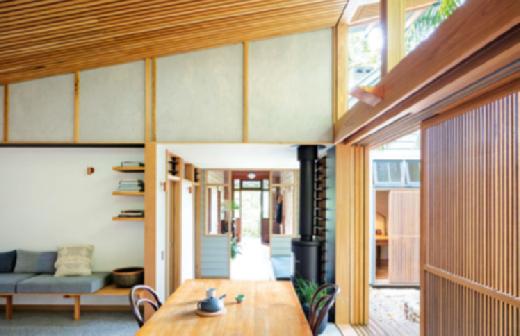
JUDGES’ COMMENTS: Tsubo Niwa is a heritage-listed property that has had very few alterations since being built in 1918. To see the build is to realise what an absolute delight of a job it was, coupled with a Japanese ethos. It is compact but incorporates an abundance of impressive features such as the extensive timber work, polished concrete floor, timber screens and bathroom skylight.
LIGHTHOUSE BUILDING PTY LTD
Tel: 0414 012 090
Website: lighthousebuilding.com.au
Design: Tsubo Niwa
Photography: Clinton Weaver
$550,001–$600,000 PROUDLY SUPPORTED BY ICARE NSW
HOUSE ALTERATIONS & ADDITIONS
188 MBA EXCELLENCE IN HOUSING AWARDS ANNUAL
XE C E LLENCEIN HOUSINGAW A R SD WINNER 2022
HOUSE ALTERATIONS & ADDITIONS $550,001–$600,000
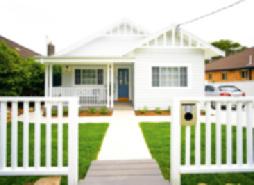
CLINTON BUILT PTY LTD
Tel: 0401 880 061
Website: clintonbuilt.com.au
Design: Penshurst Project
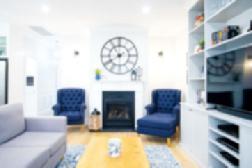
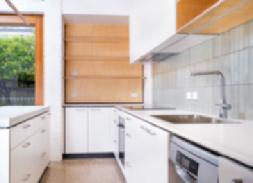
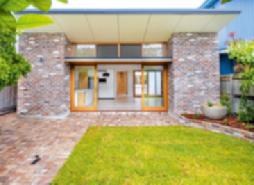
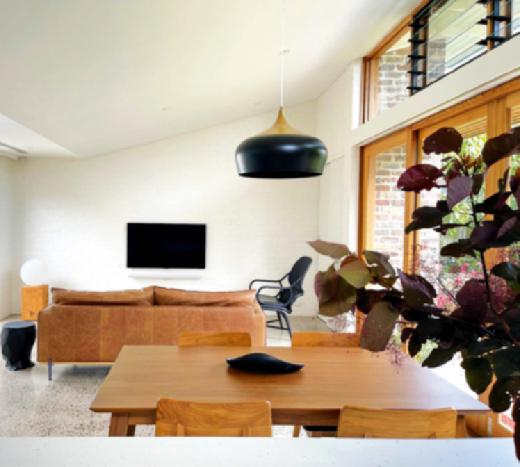
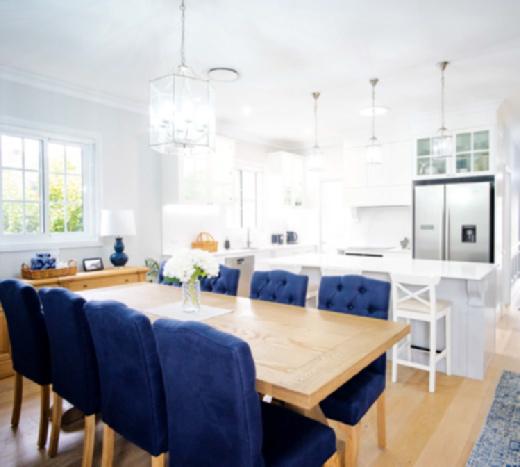
REAL BUILDING PTY LTD
Tel: 0410 506 215

Website: realbuilding.com.au

XE C E LLENCEIN HOUSINGAW A R SD FINALIST 2022 XE C E LLENCEIN HOUSINGAW A R SD FINALIST 2022 189 MBA EXCELLENCE IN HOUSING AWARDS ANNUAL
PROUDLY SUPPORTED BY ICARE NSW
HOUSE ALTERATIONS & ADDITIONS $550,001–$600,000
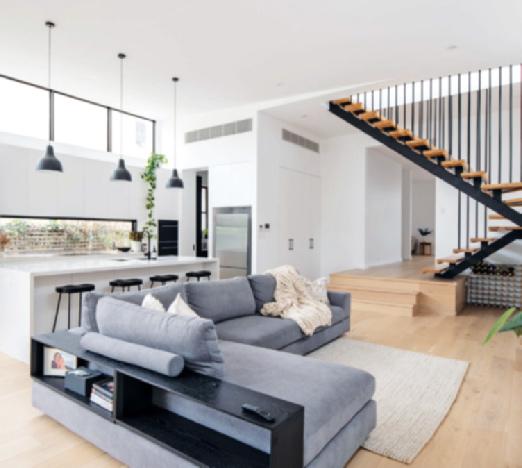
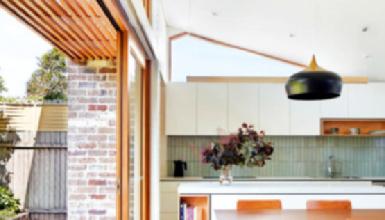
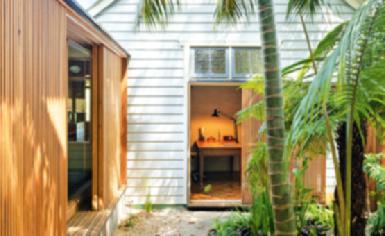
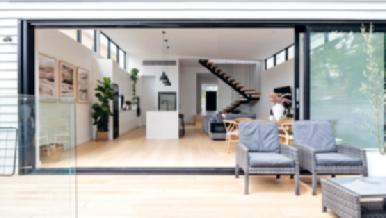
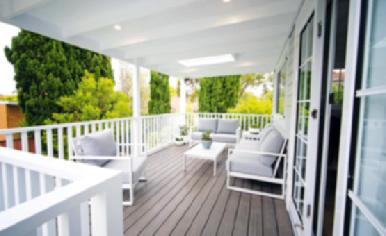
PROUDLY SUPPORTED BY ICARE NSW
BEYOND BUILD CONSTRUCTIONS PTY LTD
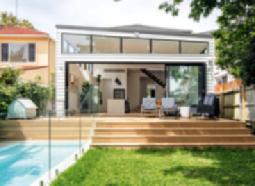
Tel: 0424 436 078
Website: beyondbuildconstructions.com
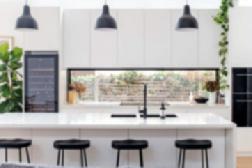
Design: Project Gil
Photography: Adam Crews Imagery
REAL BUILDING PTY LTD
LIGHTHOUSE BUILDING PTY LTD
BEYOND BUILD CONSTRUCTIONS PTY LTD
CLINTON BUILT PTY LTD
190 MBA EXCELLENCE IN HOUSING AWARDS ANNUAL
ARCHITECTURAL MASTERPIECE
For this alterations and additions project to the rear of a single-storey semi in Marrickville, the client was an architect with a unique, very retro style that is fitting for the suburb. Prestige Habitats has created an architectural masterpiece but to a specific taste, delivered to a very high standard.
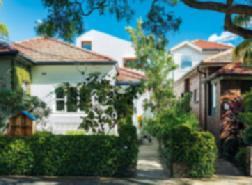

Almost every element of the project was custom made — from the stairs and handrails right down to the vertical timber cladding. The use of space, natural lighting and airflow makes this project a great place to live.
From the master bedroom there is a view of a succulent rooftop garden and glimpses of the back garden which make it feel like you’re at one with nature.
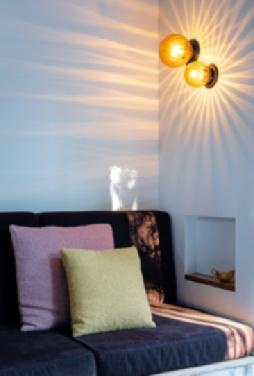
The rooftop garden also doubles as an off-form concrete ceiling to the living room underneath and incorporates an awning over
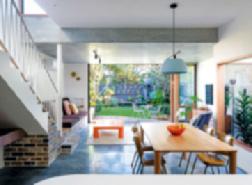
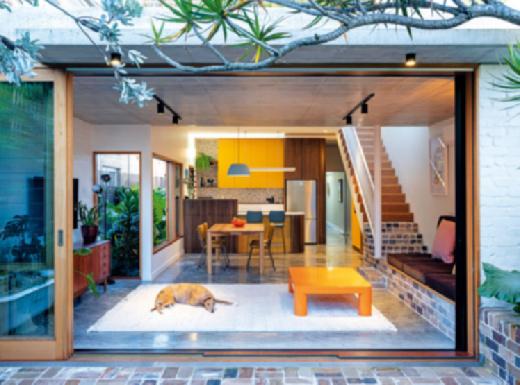
the rear sliding doors for shade. The 300mm of soil on top also acts as an insulator to help regulate the temperature for different seasons.
There was a large focus for this home to be as energy efficient as possible. With this in mind, a 6.5Kw/h solar system that produces more than double the energy required to run the house. The hot water system is a heat pump which runs by day from the solar. All bricks used on this build were recycled.
JUDGES’ COMMENTS: It is clear that Prestige Habitats undoubtedly went the extra mile on this project. The hands-on detailing of each custom-made element throughout was to a very high standard from the beautiful concrete floor and ceiling at the rear of the house to the wonderful master bedroom with its own roof garden. PRESTIGE
Tel: 0435 550 654
PTY
HABITATS
LTD
XE C E LLENCEIN HOUSINGAW A R SD WINNER 2022 191 MBA EXCELLENCE IN HOUSING AWARDS ANNUAL
PROUDLY SUPPORTED BY ICARE NSW
HOUSE ALTERATIONS & ADDITIONS $600,001–$700,000
HOUSE ALTERATIONS & ADDITIONS $600,001–$700,000
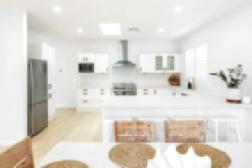
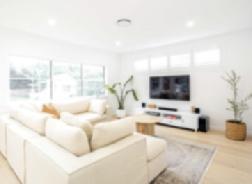
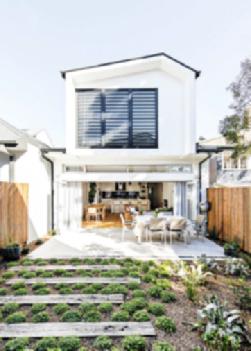



GEOMETRIC CONSTRUCTION
Tel: 0449 535 639
Website: geometricconstruct.com
Design: Rhythmic House
Photography: The Palm Co Designs
BEYOND BUILD CONSTRUCTIONS PTY LTD
Tel: 0413 937 623
Website: beyondbuildconstructions.com
Design: Project Bay
XE C E LLENCEIN
SD
2022 192 MBA EXCELLENCE IN HOUSING AWARDS ANNUAL
PROUDLY SUPPORTED BY ICARE NSW
HOUSINGAW A R
FINALIST
MILEHAM
Tel: 0406 087 123



Website: mileham.com.au
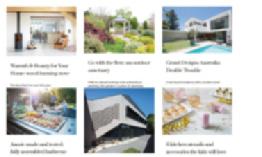

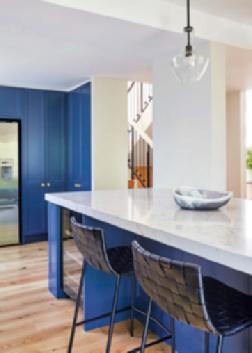
Design: Elegant Parisian
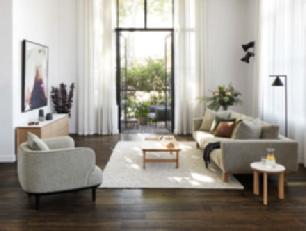

Photography: ESS Creative
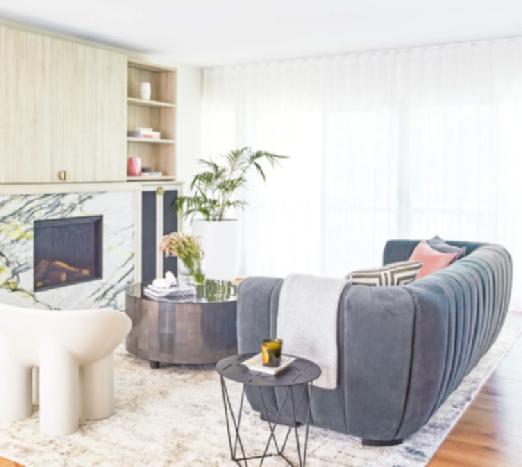
Complete Home is the must visit home improvement destination COMPLETEHOME Inspiration room by room 100% AUSTRALIAN 193 MBA EXCELLENCE IN HOUSING AWARDS ANNUAL HOUSE ALTERATIONS & ADDITIONS $600,001–$700,000 PROUDLY SUPPORTED BY ICARE NSW
HOUSE ALTERATIONS & ADDITIONS $700,001–$800,000
HERITAGE HIGHLIGHTS
The owners of this home wanted to maintain the heritage style of their original cottage while extending to create a larger more comfortable home. The heritage properties of the home were maintained while providing a modern take on this style.
Tessellated tiles and modern fittings and fixtures to the bathrooms were highlighted by exposing the original brickwork found within the demolition stage.
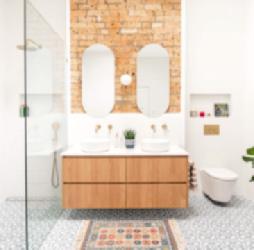
The entrance level of the original cottage is funnelled down a wide solid timber staircase which transports you to the new large rear extension consisting of high vaulted ceilings, an open-plan living area and maximum glass doors/windows which
provide natural lighting. As you travel into this new area you pass a Japanese-inspired courtyard and deck area, clad in stylish Australian James Hardie Scyon Axon. The rear yard was landscaped to create a user-friendly lawn with a large blackbutt deck for entertaining. Integrating this Australian hardwood into the design of this area allows for longevity while maintaining the aesthetic intent. Although the build progressed on schedule and on budget, the project was not without its obstacles. This included the removal of an existing pool that was no longer necessary through some tightaccess areas that the inner west is known for. Groundwater was another obstacle that was encountered. However, through skilled
craftsmanship, these issues were able to be resolved through the implementation of a mix of plumbing, ventilation, and design changes.
JUDGES’ COMMENTS: Mattbuild has done an excellent job maintaining the integrity of this existing period house, while creating an expansive light-filled rear addition incorporating the lounge and kitchen areas. Really great work throughout and fantastic value.
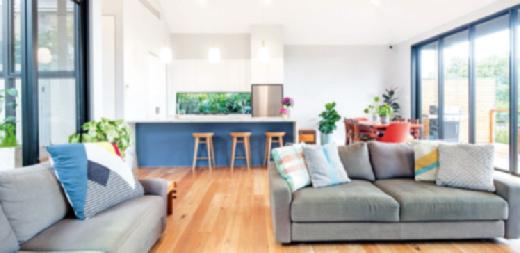
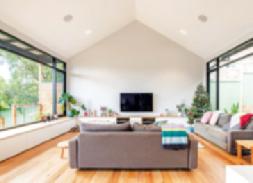
MATTBUILD
Tel: 9545 1712
Website: mattbuild.com.au
Photography: Adam Crews Imagery

XE C E LLENCEIN HOUSINGAW A R SD
WINNER 2022 194 MBA EXCELLENCE IN HOUSING AWARDS ANNUAL
JOINT
PROUDLY SUPPORTED BY ICARE NSW
HOUSE ALTERATIONS & ADDITIONS $700,001–$800,000
Beyond the kitchen, the simple Scandinavian-style dining-lounge area features timeless oak flooring across the ceiling, walls and floor. The glass patio doors spill out to a recycled brick courtyard.
Blackbutt breezeway battens surround the courtyard and newly constructed onebedroom studio with ensuite. Entry to the studio is via the spiral staircase tucked away to the side of the garage. The sleek Scandinavian theme continues throughout the clean and compact unit. The room boasts a sizeable white stone benchtop with a large farm-style sink.
The second level encompasses the main bedroom and ensuite, double bedroom, study and main bathroom. The main bathroom offers the feeling of a luxe spa with a rain shower and floor-to-ceiling Terrazzo tiles.
Bourke is magnificent and great value for money. The project’s biggest complexity, however, was having the homeowner relocate on short notice to the United Kingdom for the eight-month construction period, which brought many communication challenges and delays due to timezones.
In addition, when 60 per cent of the job was complete, the project went through an unexpected rebrief: enter the studio add on. Organising and coordinating various trades and having them work on the studio meant the rest of the property was paused, and this pushed back progress.
The studio’s size constraints and narrow spiral staircase made it difficult to get various bathroom parts up and into the space, and a lot of strategic thinking was required to get tools and materials into the room.
INTERNATIONAL FLAVOUR
Bourke in Redfern is a unique and bespoke high-spec design created for luxurious yet practical living. This truly one-of-a-kind build used as many recycled and sustainable products as possible. Every section of this home is different and has incorporated unique materials to transform each room from bricks to floorboards, original hinges, doors and handles. Every aspect of the architectural design was carefully considered and drawn to be luxurious but simultaneously practical for everyday living, with this inner-city Sydney home allowing tastes of Italy, Switzerland, New York and Morocco to harmonise.
The gorgeous rich-walnut stained Baltic pine reclaimed floorboards and staircase command your gaze the moment the door opens to when the arched walls and high ceiling vie for your attention.
As you slip past the living room with a newly built fireplace and media room, a subtle European influence surrounds you. Further down the cosy walnut hallway leads to a modern-designed powder room.
When the walnut floorboards meet the Pandomo kitchen floor, it feels like you’ve arrived in a glamourous Italian eatery. The lime green subway splashback makes a bold statement. Custom brass Moroccan sinks add warmth and elegance to the high-end kitchen design.

The experience, however, expanded the team’s capacity and stretched its mindset on what’s possible.
JUDGES’ COMMENTS: This project has a very unique design; incorporating a mixture of Scandinavian, European and Moroccan elements that work beautifully together. This was a complex build with difficult access, and the end result speaks for itself with quality fixtures and finishes all blended with very good skill and detail to the existing old house.
O'MALLEY'S CONSTRUCTIONS PTY LTD
Tel: 0449 655 226
Website: omalleysconstruction.com.au
Design: Bourke

XE C E LLENCEIN
A
JOINT
HOUSINGAW
R SD
WINNER 2022
195 MBA EXCELLENCE IN HOUSING AWARDS ANNUAL
PROUDLY SUPPORTED BY ICARE NSW
HOUSE ALTERATIONS & ADDITIONS $700,001–$800,000
BUILDAWARE PTY LTD

Tel: 0406 292 622
Website: buildaware.com.au
Design: Marrickville
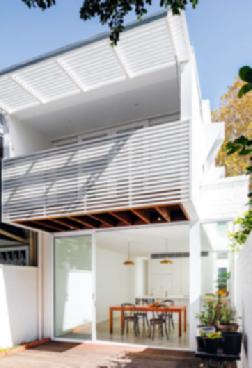
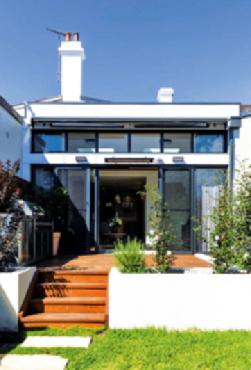
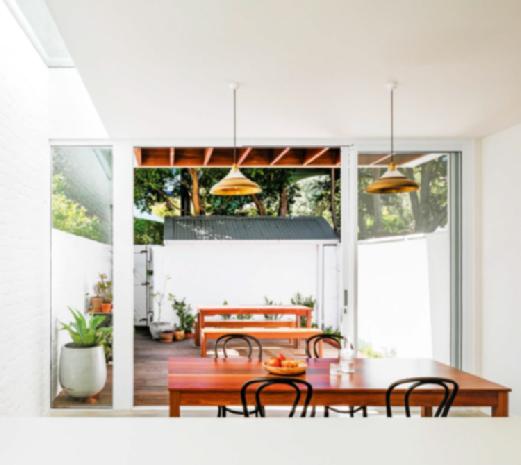

MAPLE BUILDING & DESIGN
Tel: 0404 335 437
Website: maplebuildinganddesign.com
Photography: Kathrine Lu
XE C E LLENCEIN HOUSINGAW A R SD FINALIST 2022 196 MBA EXCELLENCE IN HOUSING AWARDS ANNUAL
PROUDLY SUPPORTED BY ICARE NSW
HOUSE ALTERATIONS & ADDITIONS $700,001–$800,000
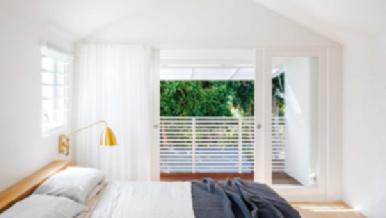
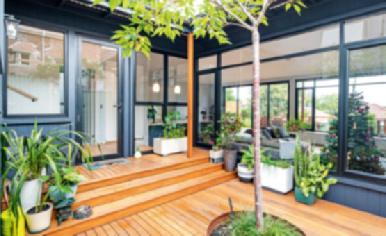
MATTBUILD
MAPLE BUILDING & DESIGN
BEYOND BUILD CONSTRUCTIONS
BEYOND BUILD CONSTRUCTIONS PTY LTD

Tel: 0413 937 623
Website: beyondbuildconstructions.com
Design: Project Dove
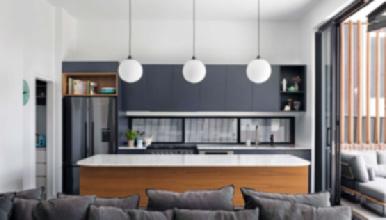
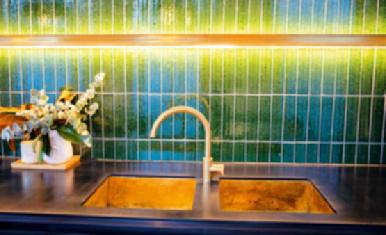
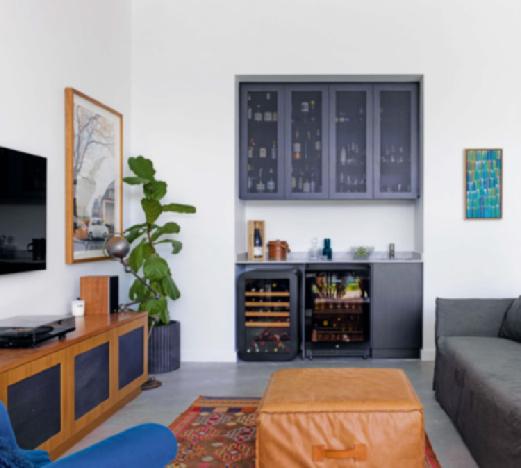 PTY LTD
PTY LTD
197 MBA EXCELLENCE IN HOUSING AWARDS ANNUAL
O'MALLEY'S CONSTRUCTIONS PTY LTD
PROUDLY SUPPORTED BY ICARE NSW
BEAUTIFULLY UPDATED
The Ark on Alma is a flood-zoned house that has been transformed into a brand new family home. Not only was this home in a conservation area, whereby the homeowners had to keep the front façade and had no option to knock down and re-build, but the house was also situated on a one-in-100 flood zone. This meant the extension to the 'existing' home was raised well above the floor height, concluding in extra engineering, flood consultants, and selective material use.
The house was falling apart, and once demolition begun, cracks began to appear. Almost 95 per cent of the house was demolished. The pool, shed and pergola were also removed. Ground conditions didn't make for easy excavation.
The job's back was broken once the suspended concrete slab was complete, and carpenters moved onto what they do best with features such as exposed rafters, eave v-groove lining boards, raked ceilings, external cavity sliding doors, and other intricate details.
JUDGES’ COMMENTS: This home in a conservation area and flood-zone was transformed into a sunlight-filled, openplan, family home. After entering through the beautifully updated heritage façade, you notice the intricate detailing of the job such as the raked ceilings and its environmentally sensitive features.
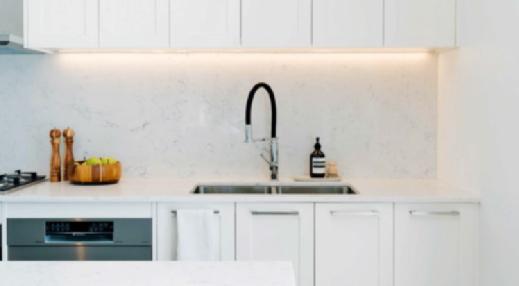
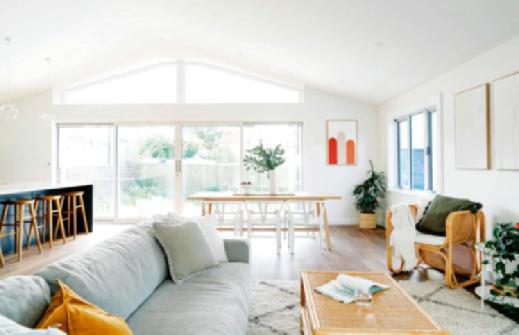
BTM CONSTRUCTIONS
Tel: 9979 5661
Website: btmconstructions.com.au
Design: The Ark on Alma
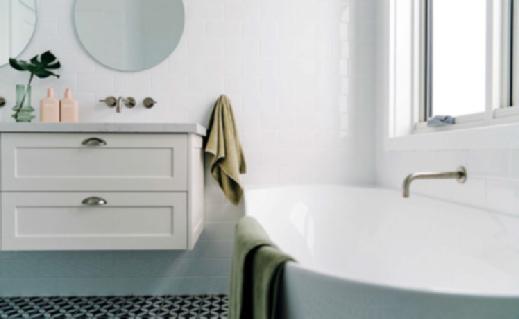
XE C E LLENCEIN
198 MBA EXCELLENCE IN HOUSING AWARDS ANNUAL HOUSE ALTERATIONS & ADDITIONS $800,001–$850,000 PROUDLY SUPPORTED BY ICARE NSW
HOUSINGAW A R SD WINNER 2022
HOUSE ALTERATIONS & ADDITIONS $850,001–$900,000
FAMILY-FRIENDLY PERFECTION
The goal with The Balmain Project was to build a home on time, to specifications and on budget. The purpose was to create a beautiful and solid extension, landscaped garden with ample space and storage for a young family of five, while protecting and enhancing the original features of the Federation façade of the house.
The client's desire was to have an additional family living space, so Mattbuild demolished the existing back section of the house and created a modern space. The Mattbuild team achieved this with an open-plan kitchen, wine cellar room, dining area with contemporary banquet seating, spacious lounge area and study nook. This area features high-end custom joinery, a bespoke gas fireplace, polished concrete and bold steel windows and doors.
An added feature to this build was a second floor, predominantly a parents’ retreat, consisting of a sumptuous master bedroom, ensuite, large built-in joinery cupboards and an office. An additional rumpus room was created by utilising the roof space accessed through the roof link.
Following the second floor addition, Mattbuild renovated the existing front section of the house to amplify the feel of the property’s vintage appeal.

Next came the gorgeous generous-sized pool at the rear of the block. With a clever design, Mattbuild blended the large pool equipment shed, storage shed and fence in spotted gum to ensure consistency of the landscape. The finishing touches included a level lawned area surrounded by plants and an open entertaining sitting area.
The biggest challenge that came with this project was the restricted access to the block, with one side of the house having a 900mm-wide shared access path with the neighbour to the rear of the yard. To ensure it was always accessible for the neighbour, this involved constant clean-ups and safety procedures. This also meant there was only a mini excavator getting around the backyard to excavate the pool. On the other side of the house, the walls were built on the boundary that did not allow for scaffolding to be installed and with alternate floor protection and debris mesh needing to be installed.
This home is located on a busy street (especially in school times, with a childcare centre directly across the road). Combined
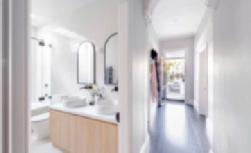

with already limited parking this made deliveries, excavation loads and concrete pours extremely tricky, so precise timing was paramount.
The design of this build, along with the client’s eye for detail and styling, makes this home the perfect family house in close proximity to the city. It was a great project to be a part of and Mattbuild developed a great relationship with the owner.
JUDGES’ COMMENTS: An exemplary job including a family-friendly extension with a polished slab and steel-framed windows, landscaped garden and a pool that needed to completed using a mini excavator. Problems that needed to be overcome included a location on a busy street across from a childcare centre, which meant that deliveries and parking were nearly impossible during the build. A shared access path and walls built on the boundary added to the mix.
MATTBUILD
Tel: 9545 1712
Website: mattbuild.com.au
Design: The Balmain Project
Photography: The Guthrie Project — Ben Guthrie
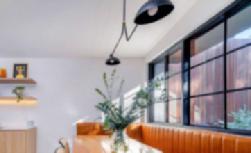
199 MBA EXCELLENCE IN HOUSING AWARDS ANNUAL
XE C E LLENCEIN HOUSINGAW A R SD WINNER 2022
PROUDLY SUPPORTED BY ICARE NSW
HOUSE ALTERATIONS & ADDITIONS $850,001–$900,000
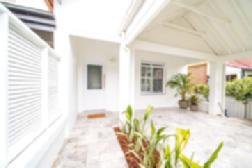
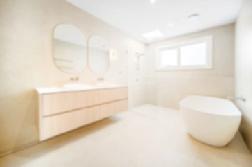
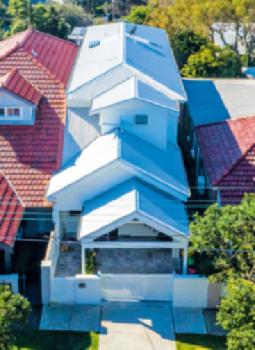
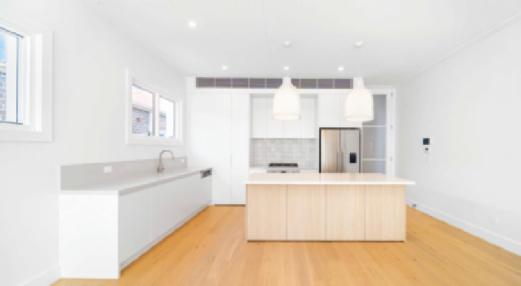
PROUDLY SUPPORTED BY ICARE NSW
MWC CONSTRUCTIONS
Tel: 0415 856 258
Website: mwcconstructions.com.au
Design: Bloomfield
ECOBUILD CONSTRUCTION PTY LTD
Tel: 1800 760 669
Website: ecobuildconstruction.com.au
Design: Coastal Bliss
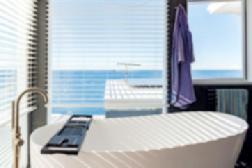
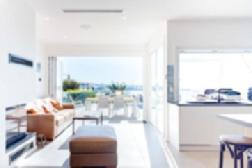
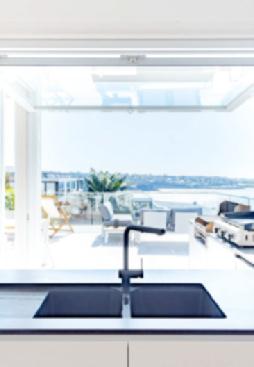
Photography: Nathan Agency
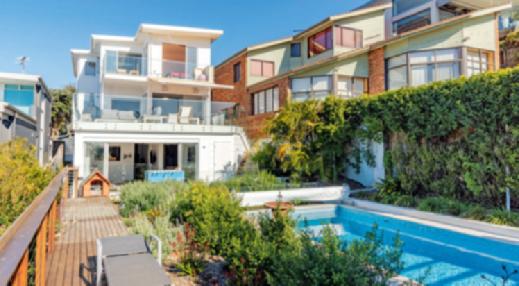
200 MBA EXCELLENCE IN HOUSING AWARDS ANNUAL
SEAMLESS TRANSITION
Modernising and extending this historic double-fronted sandstone home came with its own set of challenges, as the brief was to maintain and not disturb the significant heritage elements while providing a seamless transition to a modern extension.
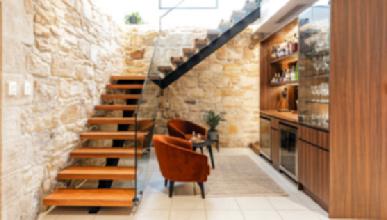
This build, known as Stoneleigh, began with the demolition of the back half of the house so that extension works could begin for the second floor extension. The project would have a variety of finishes that included hardwood cladding to the external walls of the first floor, restored sandstone internal walls for the living room and main bathroom, a hooded roof to the rear elevation with accompanying Heka Hoods to the rear windows and Cemintel Barestone cladding, and veneered custom joinery throughout.
Upon demolition of an existing rendered wall to the main bathroom, Mattbuild discovered an unexpected sandstone wall. The original plan was a floor-to-ceiling-tiled bathroom, however, upon finding the sandstone, the decision was made between the client and Mattbuild to incorporate the unexpected find into the final design. Although the process took longer and required further skilled craftsmanship, Mattbuild was able to give the old sandstone a facelift and install individually scribed tiles to accentuate this new feature. In doing this, Mattbuild was able to pay homage to the original building by putting an elegant take on the originally designed modern bathroom. The main bathroom provides the home a seamless transition point from the front/heritage part of the home to the modern extension. After passing the main bathroom you enter the modern section. It is here that you are greeted
PROUDLY SUPPORTED BY ICARE NSW
C E LLENCEIN
2022
with the perfectly positioned steel spine stringer staircase with spotted gum hardwood treads that highlights the gin/wine bar alcove and follows through to the spacious new area of the living, dining and kitchen. This draws you out to the substantial alfresco realm.
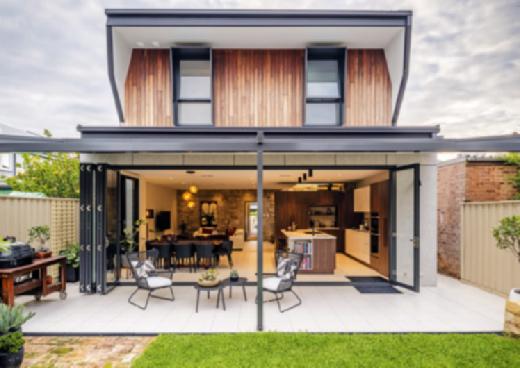
JUDGES’ COMMENTS: Stoneleigh is a beautiful renovation and second-storey extension to a lovely heritage stone cottage utilising various finishes. The unexpected discovery of a sandstone wall in the bathroom led to added depth in design. A great job that was excellent value.
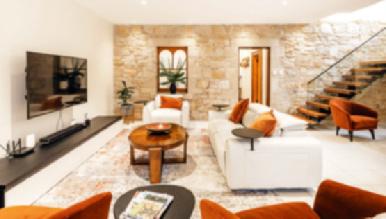
MATTBUILD
Tel: 9545 1712
Website: mattbuild.com.au
Design: Stoneleigh
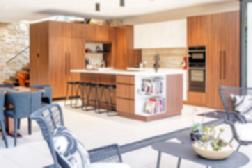
XE
Photography: Adam Crews 201 MBA EXCELLENCE IN HOUSING AWARDS ANNUAL
HOUSINGAW A R SD WINNER
HOUSE ALTERATIONS & ADDITIONS $900,001–$1 MILLION
HOUSE ALTERATIONS & ADDITIONS $900,001–$1
HISPEC CONSTRUCTIONS PTY LTD

Tel: 1300 342 190
Website: hispecconstructions.com
Design: Birchgrove House
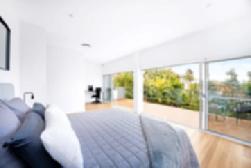
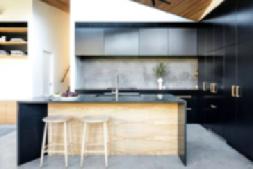
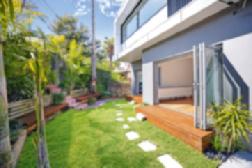
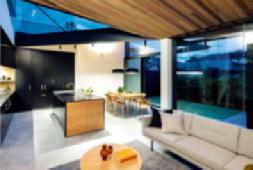
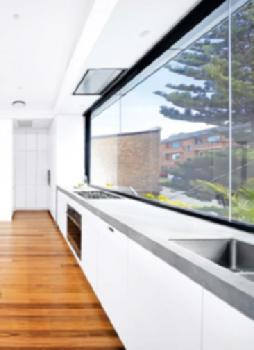
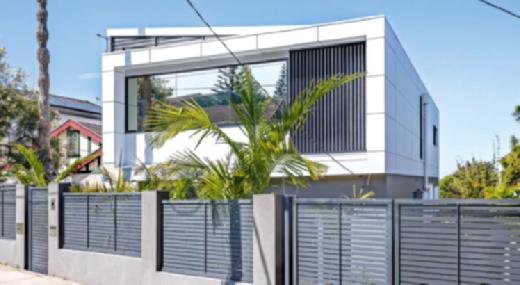
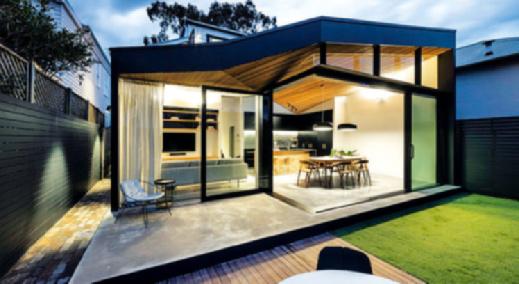
Photography: Tom Ferguson
THE WALSH GROUP
CONSTRUCTION PTY LTD
Tel: 0416 717 007
Website: thewalshgroup.com.au
Design: Clovelly House
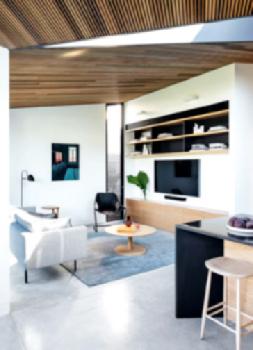
XE C E LLENCEIN HOUSINGAW A R SD FINALIST 2022 202 MBA EXCELLENCE IN HOUSING AWARDS ANNUAL
PROUDLY SUPPORTED BY ICARE NSW
MILLION
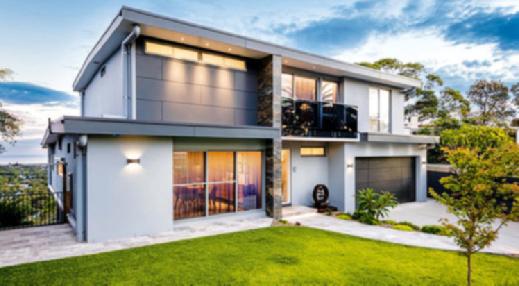
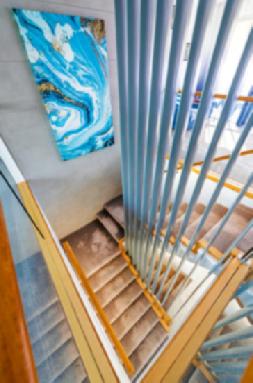
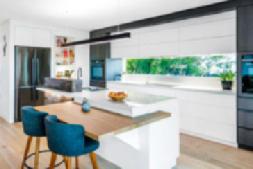
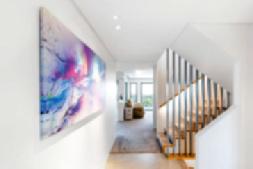


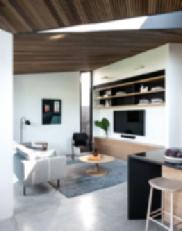
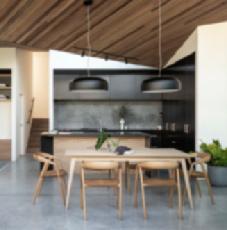
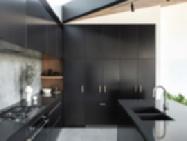
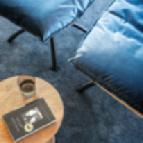
H.W. BARNWELL PTY LTD
9999 1107
barnwell.com.au HiSpec Constructions is an award-winning building company based in Sydney.
work with architects and homeowners to build high-quality homes. Our goal? To leave our clients with a space they love to live in. hispecconstructions P. 1300 342 190 E. info@hispecconstructions.com hispecconstructions.com HiSpec Constructions Pty Ltd 203 MBA EXCELLENCE IN HOUSING AWARDS ANNUAL HOUSE ALTERATIONS & ADDITIONS $900,001–$1 MILLION PROUDLY SUPPORTED BY ICARE NSW
Tel:
Website:
We
HOUSE ALTERATIONS & ADDITIONS $1 MILLION–$1.1 MILLION
REWARDING RENOVATION
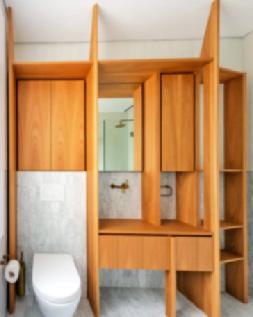
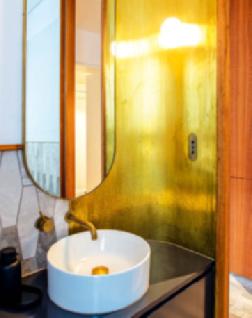
Darlinghurst Terrace, an inner-city terrace renovation, consisted almost entirely of an internal structural and cosmetic stripout and renewal following a previous renovation in the ‘90s that failed to take advantage of the generous width and depth that the property has to offer.
The first step was undertaking a complex set of needling and propping to remove a series of internal ground floor walls, installation of portal frames and maximising ceiling heights. Portal frames were hidden either in walls, or within joinery or the first floor joist zone. This proved particularly difficult given the tight access and the need to manoeuvre heavy-gauge steel beams within the web of needles and props, all while contending with the statewide COVID19 construction shutdown.
Moving into the fitout stage was the next major challenge, with the architect designing a number of particularly detailed items that required extensive work with both SQ Projects’ own staff plus suppliers and sub-contractors to execute. Some of these include hidden and integrated pleated flyscreens, a custom-made sliding screen with integrated upholstery, and an unconventional window and door glazing rolling on finished concrete. While extremely detailed, it was also the most enjoyable
aspect of the project as it forced SQ Projects to think outside the box at every step to figure out how to deliver what was being designed.
The joinery component was by far the most complex component of the project. Delivered by Hoffmans Interiors, the detail and quality speaks for itself.
This was by far one of SQ Projects’ most enjoyable projects of late, built for lovely people, with a truly rewarding outcome. JUDGES’ COMMENTS: This renovation to an inner-city terrace has been completed to
the most exacting standard. The detailing throughout the entire project, and specifically the beautiful joinery, was nothing short of amazing. The rear glass hydrologic door, kitchen sliding doors with interchangeable panels for artwork, and the skylights were all standout features.
SQ PROJECTS
Tel: 0414 781 583
Website: sqprojects.com.au
Design: Darlinghurst Terrace
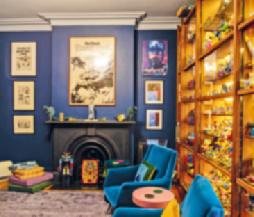
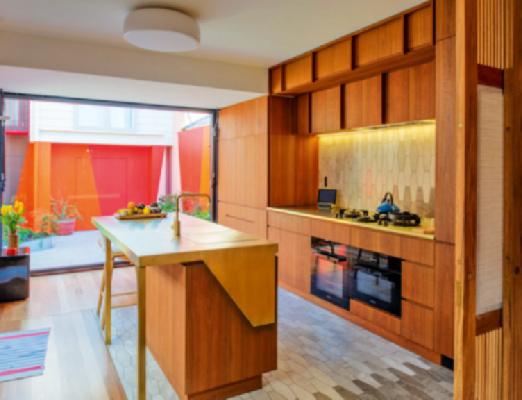
XE C E LLENCEIN HOUSINGAW A R SD WINNER
2022
204 MBA EXCELLENCE IN HOUSING AWARDS ANNUAL
PROUDLY SUPPORTED BY ICARE NSW
iBUILD&CO


Tel: 0414 644 248
Website: ibuildandco.com.au
Design: Woollahra 49
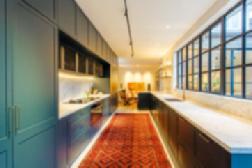
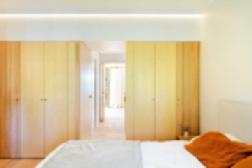
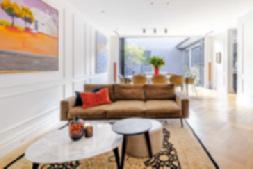
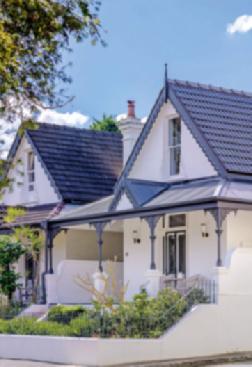
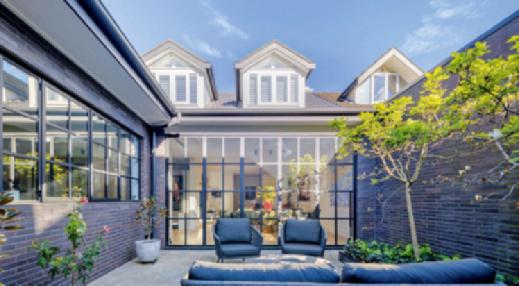
ARC.
Tel: 0422 751 754
Website: arcprojects.build
Design: Paddington House
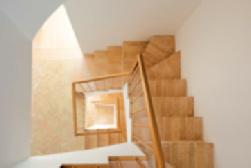
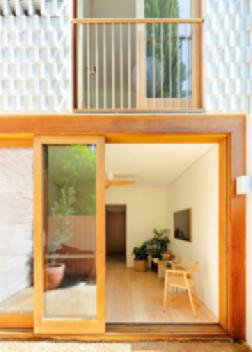
Photography: Clinton Weaver
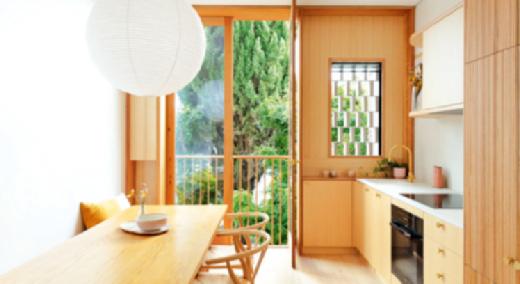
XE C E LLENCEIN HOUSINGAW A R SD FINALIST 2022 XE C E LLENCEIN HOUSINGAW A R SD FINALIST 2022 205 MBA EXCELLENCE IN HOUSING AWARDS ANNUAL HOUSE ALTERATIONS & ADDITIONS $1 MILLION–$1.1 MILLION PROUDLY SUPPORTED BY ICARE NSW
AUTHENTIC HERITAGE APPEAL
Nestled in the heart of Broughton village, this large heritage farmhouse-style addition/ renovation includes many remarkable aspects and features.
On approach the custom front door is immediately noticed, made from recycled hardwood and Australian cedar from the property. It unquestionably sets the standard for what's inside. A cathedral V-joint and exposed truss ceiling in the lounge room features a 6m hand-laid sandstone chimney and fireplace that undeniably marks the centrepoint of the entertaining area. Large floor-to-ceiling double-glazed cedar doors and windows provide plenty of natural light while maintaining a comfortable temperature and fantastic views all year round.
The sleek country-style kitchen features a real stone benchtop that oozes character and colour while providing ample amounts of space. Blackbutt flooring throughout, mixed with 190mm-high blackbutt skirting and

architraveless blackbutt doorjambs, gives this house a modern minimalist feel coupled with heritage character.
Transitioning the existing building to the new is a breezeway that includes regency lining boards, wall and ceiling. The original fireplace, refurbished by local bricklayers and stonemasons, provides an original untouched finish.
The second storey sports a music room, large ensuite, master bedroom and walk-in robe, with each room having its own ironbarkdecked balcony to enjoy the views and fresh air. Glass balustrades provide an unobstructed view of surrounding mountains and farmland.
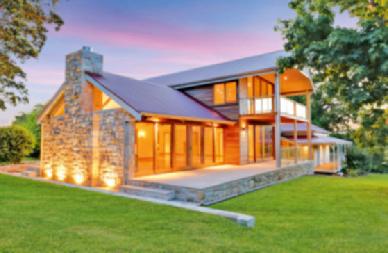
The sandstone veneer consists of individually laid sandstone blocks. Each stone was handcrafted and shaped by a team of local stonemasons, giving this house a very authentic heritage look and feel.
The cladding was completed using 180mmx19mm ironbark laid horizontally and face fixed using low-profile stainless screws to avoid warping while still giving a traditional finish.
The original house lay untouched except for the wraparound verandah and a coat of paint, and was rebuilt using rough-sawn and recycled hardwood for authenticity. The decking is 140mm red ironbark and castiron balustrades were reused and additional ones made from an iron foundry to match the existing balustrades.
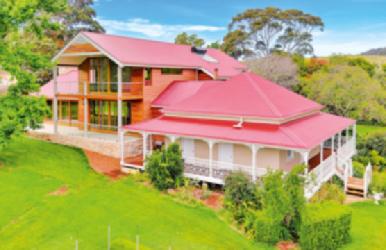
The sandstone pavers on both verandahs, and a path from the driveway tying it to the front door, bring this remarkable extension to life.
JUDGES’ COMMENTS: The clients put a lot of trust in the builder, with this being DPL’s largest job to date, and the company did not let down the homeowners. Custom hand-made features, such as the hardwood feature trusses and front door, combined with the extensive use of dressed hardwood and sandstone blockwork, made this a standout project.
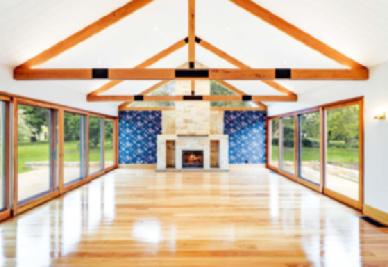
DPL CONSTRUCTIONS


Tel: 0400 577 230
Website: dplconstructions.com
Photography: NEG Photography
HOUSE ALTERATIONS & ADDITIONS $1.1 MILLION–$1.2 MILLION PROUDLY SUPPORTED BY STANDARDS AUSTRALIA XE C E LLENCEIN HOUSINGAW A R SD WINNER 2022
206 MBA EXCELLENCE IN HOUSING AWARDS ANNUAL
BAU GROUP
Tel: 0425 288 390
Website: baugroup.com.au

Photography: Simon Whitbread Photography ON THE BALL BUILDING PTY LTD
Tel: 0404 494 109
Website: ontheballbuilding.com.au
Design: North Balgowlah
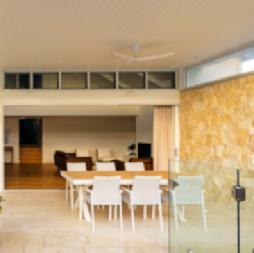

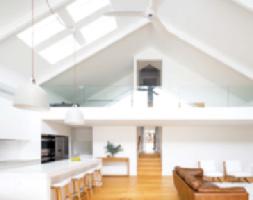
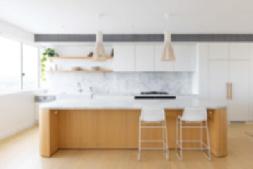
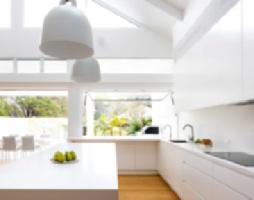
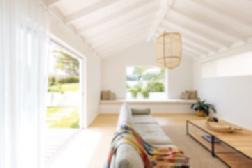
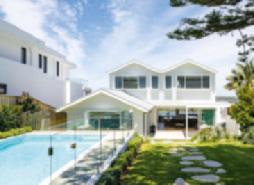
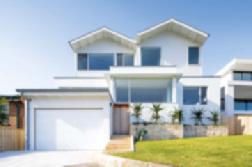
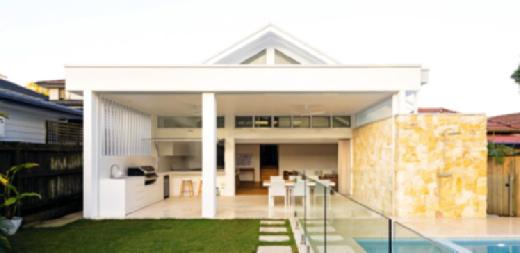
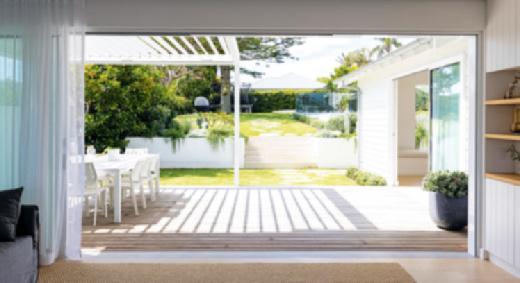
XE C E LLENCEIN HOUSINGAW A R SD
XE C E LLENCEIN HOUSINGAW A R SD FINALIST 2022 207 MBA EXCELLENCE IN HOUSING AWARDS ANNUAL
$1.1 MILLION–$1.2 MILLION PROUDLY SUPPORTED BY STANDARDS AUSTRALIA
FINALIST 2022
HOUSE ALTERATIONS & ADDITIONS
HOUSE ALTERATIONS & ADDITIONS $1.1 MILLION–$1.2 MILLION
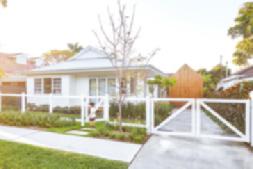
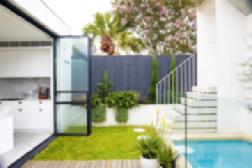
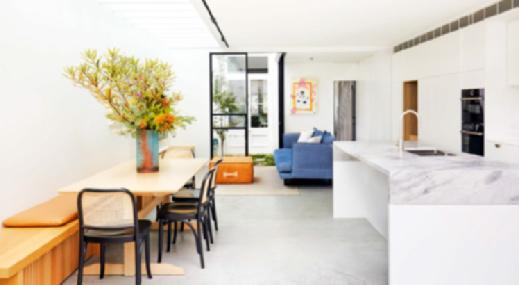
PROUDLY SUPPORTED BY STANDARDS AUSTRALIA

BUILD BY DESIGN PTY LTD
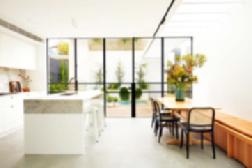
Tel: 0404 009 534
Website: buildbydesign.com.au
Design: Shelly Beach Shack
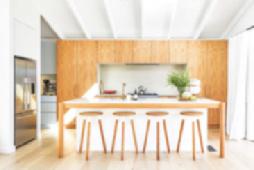
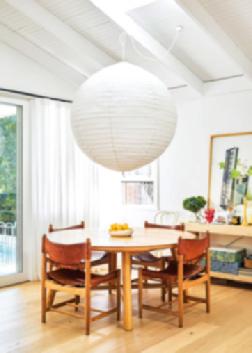

Photography: Andy MacPherson
MODIFY HOMES
Tel: 0452 469 822
Website: modify.com.au
Design: Hargrave St
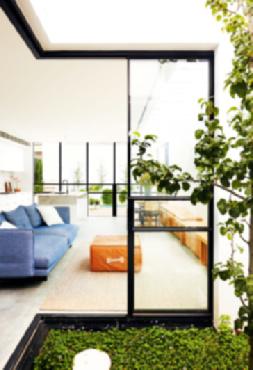
208 MBA EXCELLENCE IN HOUSING AWARDS ANNUAL
HOUSE ALTERATIONS & ADDITIONS $1.1 MILLION–$1.2 MILLION
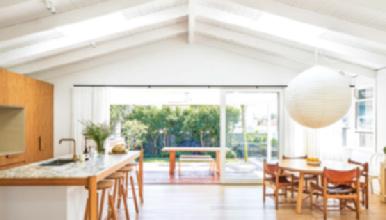
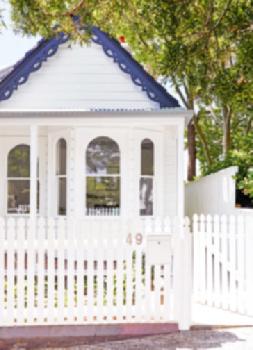
PROUDLY SUPPORTED BY STANDARDS AUSTRALIA

ARCH BUILDING & CONSTRUCTIONS
Tel: 0414 350 037
Website: archbuilding.com.au
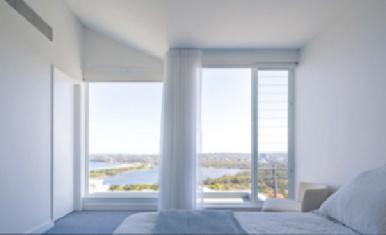
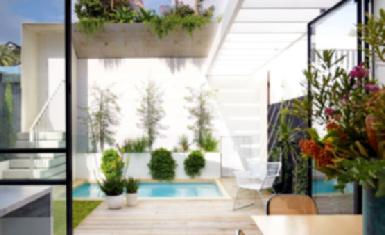
Design: Hill House
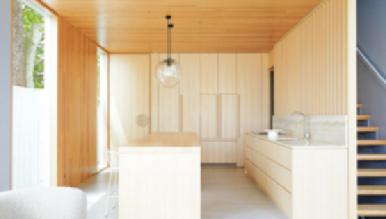
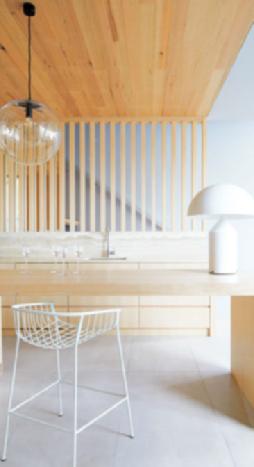
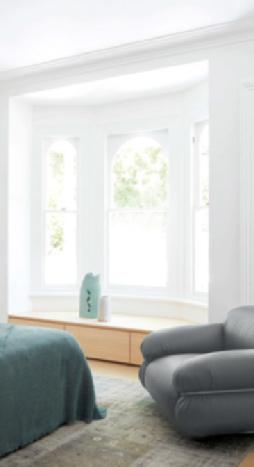
MODIFY HOMES
ARCH BUILDING & CONSTRUCTIONS
BUILD BY DESIGN PTY LTD
BAU GROUP
209 MBA EXCELLENCE IN HOUSING AWARDS ANNUAL
COUNTRY COTTAGE REIMAGINED
Burlace Constructions undertook the ambitious reimagining of a standard singlestorey brick dwelling into a modern, ecofriendly family home that encompasses the lovely rural vista out over a new pool and pool house.
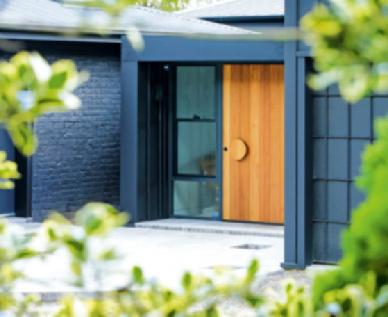
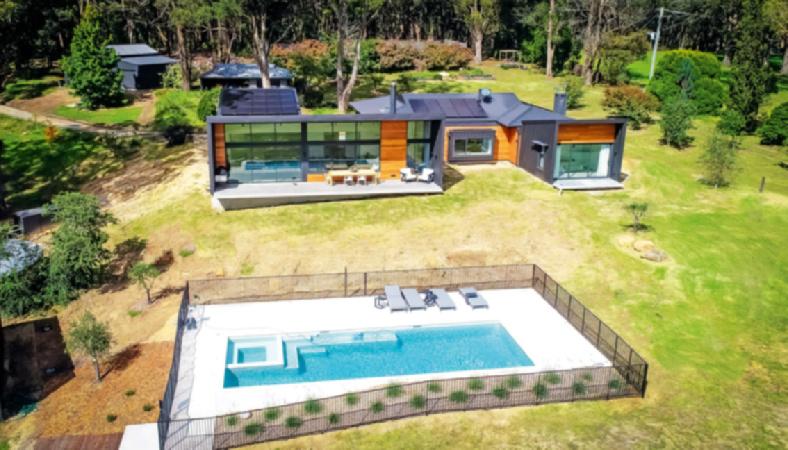
The existing dwelling was renovated so that all internal finishes showed consistency. The existing brick was also painted in dark tones to blend marvellously with the Monument matt finish of the additions.
JUDGES’ COMMENTS: A fantastic true renovation and addition to a 1960s cottage in the country. The builder has gone the extra mile and achieved a consistent flow between
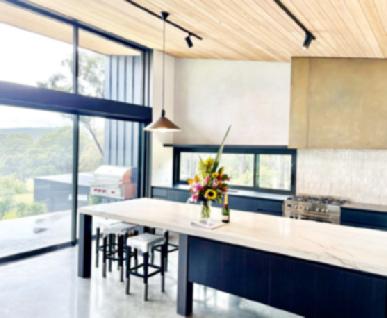
the existing and additional sections. A beautiful result that is very good value for money considering the double-glazed windows and doors, Tesla battery and solar power.
BURLACE CONSTRUCTIONS PTY LTD

Tel: 0414 233 037
Website: burlaceconstructions.com

HOUSE
& ADDITIONS $1.2 MILLION–$1.3 MILLION PROUDLY SUPPORTED BY STANDARDS AUSTRALIA
ALTERATIONS
XE C E LLENCEIN HOUSINGAW A R SD WINNER 2022 210 MBA EXCELLENCE IN HOUSING AWARDS ANNUAL
BALANCED BUILDING
Tel: 0458 458 865
Website: balancedbuilding.com.au

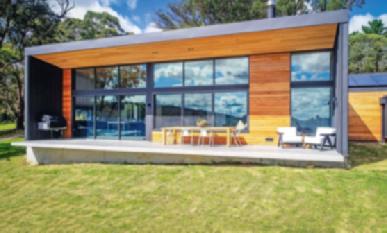

Design: MacMasters Reno
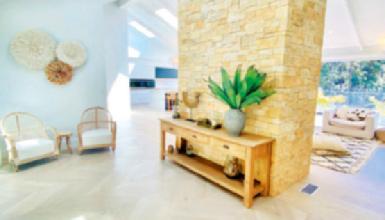
HOUSE ALTERATIONS & ADDITIONS $1.2 MILLION–$1.3 MILLION
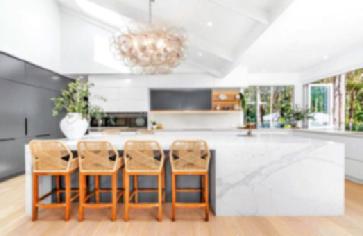
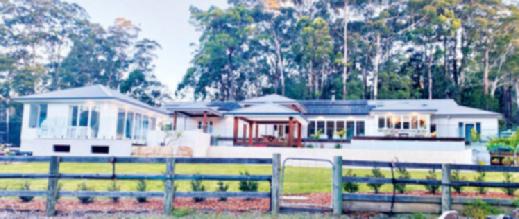
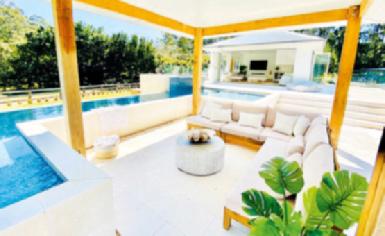
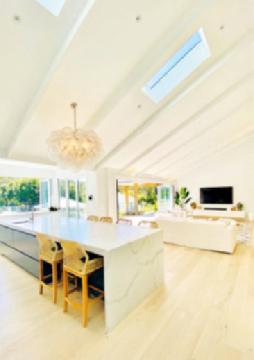
BALANCED BUILDING
BURLACE CONSTRUCTIONS PTY LTD
CONSTRUCTIONS PTY LTD
BALANCED BUILDING
XE C E LLENCEIN HOUSINGAW A R SD FINALIST 2022 211 MBA EXCELLENCE IN HOUSING AWARDS ANNUAL
BURLACE
PROUDLY SUPPORTED BY STANDARDS AUSTRALIA
MOVING INTO THE FUTURE
This project, a post-war red-brick dwelling retained to the street frontage with a contemporary addition to the rear, definitely excites and continues to unravel as you journey through the home.
The original dwelling was fully restored with new flooring, wall and ceiling linings; skirting/ architraves/cornices; electrical; air conditioning and wet areas. Minor reconfigurations make the floorplan more efficient and meet the new standards of luxury living.
The new addition meets the old dwelling with a modern internal transition, before opening up to the proposed living quarters. Alfresco entertaining was a high priority for the project as well as visual surveillance from the living areas, so the rear addition was oriented to the length of the site, focusing on the pool and outdoor areas. The skillion roof allows for natural light to penetrate living areas at all times of the day.
The joinery design was substantial and fully customised to the clients’ requirements, eliminating the need for excessive furniture.
The home looks effortless even though it boasts quite a complicated structure. For example, achieving stack bond core-filled columns with steel beams and stub walls, however, all you see is a beautiful honed block with adjoining steel and glazing. JUDGES’ COMMENTS: This contemporary addition to the rear of
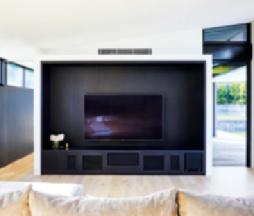

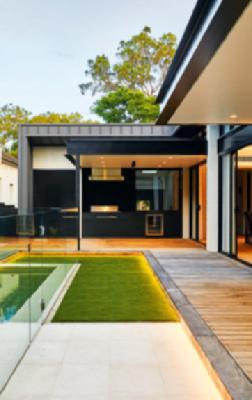
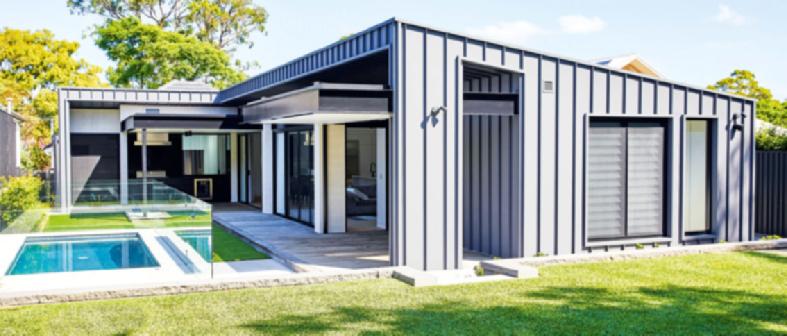
a post-war, red-brick dwelling represents great value for money. Work was completed to a very high standard and the quality of detailing was immaculate. Good steel work has contributed some wonderful lines to the beautiful and functional alfresco entertaining area.
NOVI CONSTRUCTIONS

Tel: 0410 487 596
Website: noviconstructions.com.au

MILLION–$1.35 MILLION PROUDLY SUPPORTED BY STANDARDS AUSTRALIA
HOUSE ALTERATIONS & ADDITIONS $1.3
XE C E LLENCEIN HOUSINGAW A R SD WINNER 2022 212 MBA EXCELLENCE IN HOUSING AWARDS ANNUAL
CPLUSC ARCHITECTURAL WORKSHOP
Tel: 9690 2211
Website: cplusc.com.au
Design: Totoro House
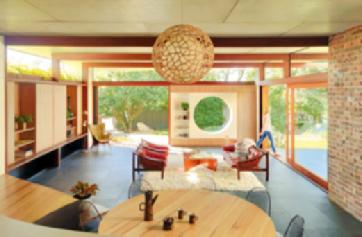
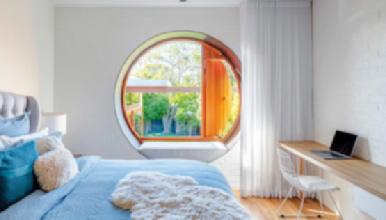
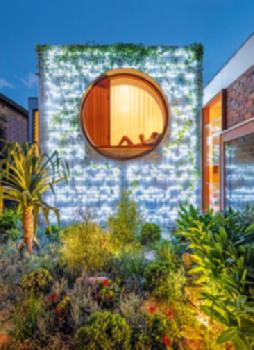
Photography: Murray Fredericks, Ryan Ng
CPLUSC ARCHITECTURAL WORKSHOP
CPLUSC ARCHITECTURAL WORKSHOP
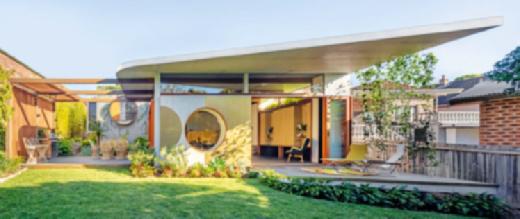
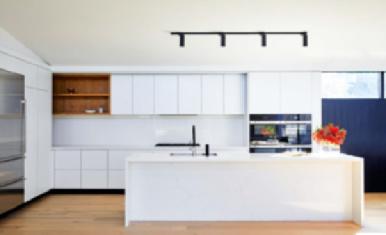
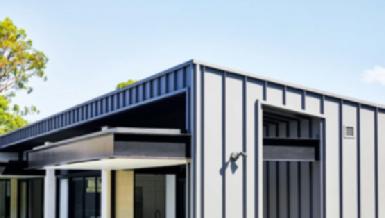
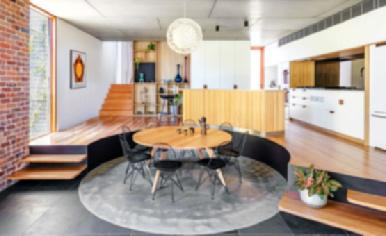

NOVI CONSTRUCTIONS NOVI CONSTRUCTIONS
XE C E LLENCEIN HOUSINGAW A R SD FINALIST 2022 213 MBA EXCELLENCE IN HOUSING AWARDS ANNUAL
ALTERATIONS & ADDITIONS $1.3 MILLION–$1.35 MILLION PROUDLY SUPPORTED BY STANDARDS AUSTRALIA
HOUSE
ISLAND STYLE
Following a complete renovation, Island House has been transformed from a pre1970s retro brick waterfront home into a Hamptons-inspired island home using all high-end fixtures and finishes.
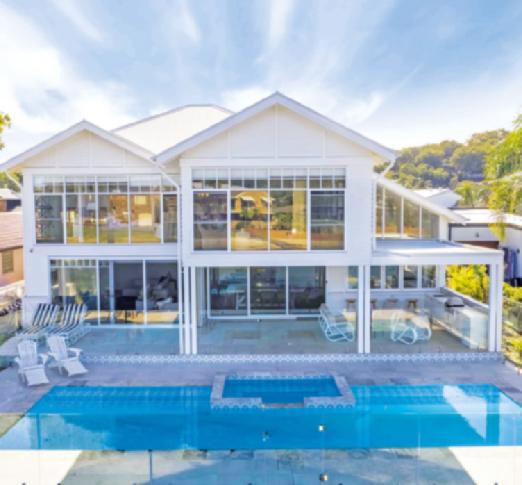
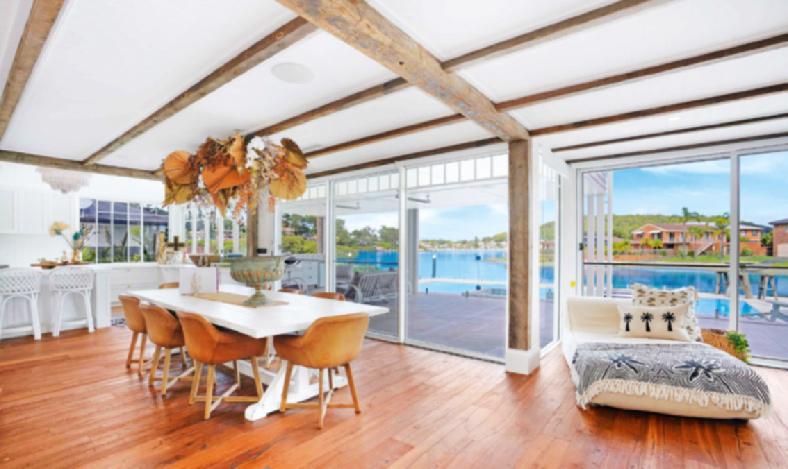
JUDGES’ COMMENTS: With grand fake bearers in the ceiling and reveals in the main room, good attention to finishes and firstclass workmanship, there are some unique and nice touches throughout.
DAVIS BUILDERS NSW PTY LTD

Tel: 0422 763 039
Website: davisbuilders.com.au
Design: Island House
PROUDLY SUPPORTED BY STANDARDS AUSTRALIA
HOUSE ALTERATIONS & ADDITIONS $1.35 MILLION–$1.4 MILLION
XE C E LLENCEIN HOUSINGAW A R SD WINNER 2022 214 MBA EXCELLENCE IN HOUSING AWARDS ANNUAL
BALANCE OF OLD AND NEW
Wiltshire House involved the renovation and modern extension of an existing single-storey 110-year-old Federation house located on a corner block of the street that divides Newtown and Stanmore. The clients were driven to create a low-impact renovation that was sympathetic to Stanmore’s heritage neighbourhoods, but which also rapidly increased the living space footprint for their young family.
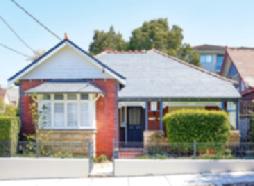
The end result is a high-end, architecturally designed and detailed home for these aesthetics-focused clients. Exquisite materials, structural and aesthetic details, and the harmony of ‘new’ with the heritage, form and feel of the existing home, is testament to Green Anvil Co’s craftsmanship.
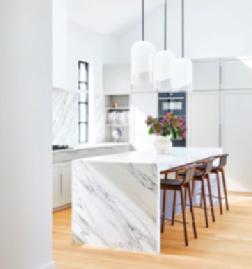
From the front of the build, looking back on the house, the original heritage charm is maintained, with the addition almost hidden. Standing to the side, the house profile then reveals an extended dwelling, with modern details satisfying the clients’ brief — creating their ‘forever home’.
The project originally included the renovation and refurbishment of the existing home including the complete replacement of the slate roof; extension to the rear creating a new kitchen, living, laundry, garage and outdoor entertaining space utilising charred timber cladding and zinc roofing; a new family bathroom and new master ensuite.
In addition, there was a request for custom joinery throughout including the kitchen, laundry, lounge, linen press, storage, bathrooms and bedrooms; refinishing of existing timber floors to complement new engineered timber floors to the extension; new steel-framed French doors and windows in the kitchen and lounge; and a pocket sliding door to the laundry and existing house/hallway.
The front entry/façade has been left largely as original, with all timberwork stripped and re-painted, excluding some remedial work to
the roof structure above including V-groove soffit lining.
The refurbishment of the front rooms through to the change in floor finish utilised traditional features including skirtings and cornices, with the modern details a nod to the house’s original construction.
To maximise floor space, Green Anvil Co. proposed using a Dincel wall system for the rear retaining wall/fence. Once the existing slate was removed it became evident that the hip rafters had failed. The team was able to jack the hips and straighten the roof prior to the installation of the new slate. A delicate approach was required to ensure no impact on the heritage lathe and plaster ceilings.
The narrow corner block was uniquely shaped, with difficult access on one of the inner west’s busiest roads. This required significant coordination of trades, exacerbated by COVID-19 lockdown limits on site attendance halfway through the build.
Material availability also caused an issue for Green Anvil Co. on commencement of the structure, with its usual supplier unable to provide the LVLs required. Therefore, Green Anvil Co. worked with the engineer to re-design the roof structure to allow the use of LVL 13s in lieu of LVL 15s.
Due to the site’s narrow footprint, Green Anvil Co.’s usual process of only taking delivery of each stage/week’s timber was insufficient. Instead, it needed to source the timber from five different companies and to preload the full materials order to site to ensure no shortages. This necessitated a unique storage solution whereby materials were loaded onto a mobile platform and shifted through the site footprint as works required.
Despite these challenges, the clients were thrilled to move in prior to Christmas 2021.
JUDGES’ COMMENTS: An excellent modern-style renovation and update to a 110-year-old Federation house that is sympathetic to the rest of the house. The new addition, with its well-proportioned vaulted ceiling and two oversized skylights, made walking into the light-filled kitchen an uplifting experience. Marvellous detail to joinery added to the experience.
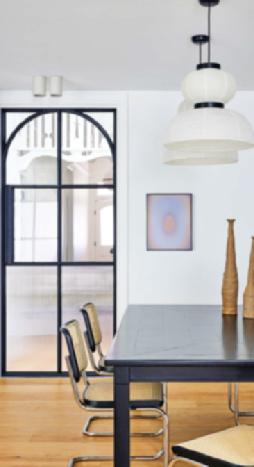
GREEN ANVIL CO.
Tel: 8054 2387

Website: greenanvilco.com
Design: Wiltshire House
Photography: Pablo Veiga
& ADDITIONS $1.4 MILLION–$1.6 MILLION PROUDLY SUPPORTED BY STANDARDS AUSTRALIA
HOUSE ALTERATIONS
XE C E LLENCEIN HOUSINGAW A R SD WINNER 2022
215 MBA EXCELLENCE IN HOUSING AWARDS ANNUAL
HOUSE ALTERATIONS & ADDITIONS $1.4 MILLION–$1.6 MILLION
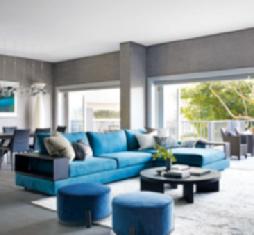
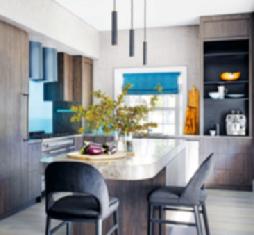
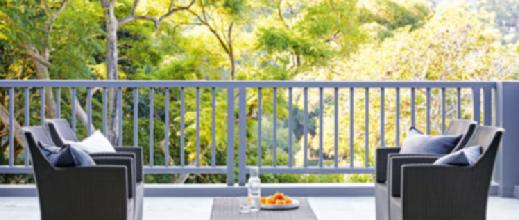

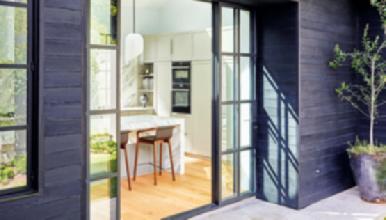

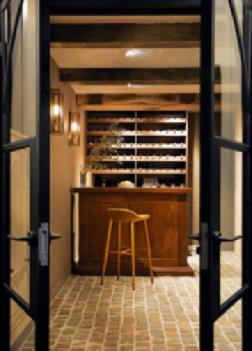
COVEMADE
Tel: 0417 669 722
Website: covemade.com.au
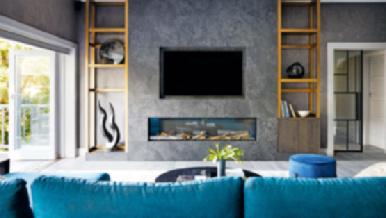

Design: Kurraba Point
Photography: Ryan Linnegar Photography
GREEN ANVIL CO.
GREEN ANVIL CO.
COVEMADE
216 MBA EXCELLENCE IN HOUSING AWARDS ANNUAL
COVEMADE
SUPPORTED BY STANDARDS
PROUDLY
AUSTRALIA
HOUSE ALTERATIONS & ADDITIONS $1.6 MILLION–$1.8 MILLION
BUILT TO PERFECTION
This semi-detached, double-fronted, Eastern Suburbs cottage is located in a soughtafter cul-de-sac, with a perfectly oriented rear to the north-east aspect. Willis Building & Construction built the five-bedroom, three-bathroom home to perfection with no expense spared. The company retained the high ceilings and an elegant hallway arch in the original part of the home, with the high ceilings being incorporated into the new extension.
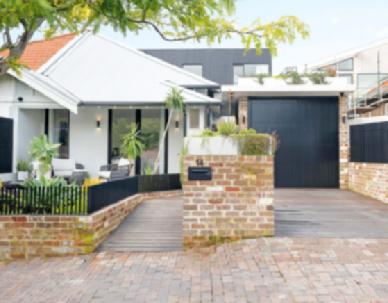
The original part of the home, known as the guest wing, has private entrances to the bedroom and also to the front living room that is easily converted to a bedroom. There is also a private ensuite in the guest wing. The kitchen has been fitted with top-quality,
fully integrated appliances. The 9.6m-long porcelain kitchen bench and stunning 4.5m-long porcelain island bench in the centre draw your eye to the mosaic-edge pool that’s framed by a floor-to-ceiling window.
The main living area is a sunken lounge room made from recycled bricks from the original house, with spotted gum stairs to both entrances and a double-sided Real Flame fireplace controlled by Wifi. Italian coloured-glass pendants hang from the 6.4m-high ceiling. The wine cellar was also built with original 1920s bricks.
The staircase leading to the upstairs bedrooms is crafted from spotted gum floorboards. The master bedroom captures the look of a contemporary boutique-style hotel room with spotted gum floors that flow out to a balcony for enjoyment of the glorious
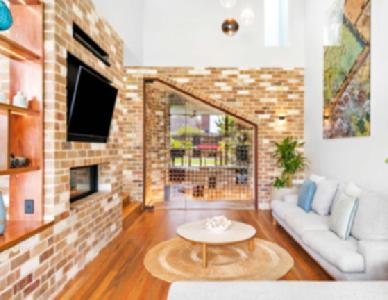
views of Coogee Beach. The bedroom also leads to a resort-style ensuite with a Pietra Bianca Bella composite stone bath, heated flooring and brushed stainless-steel accents. JUDGES’ COMMENTS: This semi-detached cottage has had a fantastic re-design which has been interpreted perfectly by the builder. With its high ceilings flowing through from the old to new areas, exposed brickwork, sunken lounge and top-quality workmanship, this house is a delight from the moment you enter.
WILLIS BUILDING & CONSTRUCTION PTY LTD

Tel: 0411 500 004

Design: Sully Street
Photography: Belle Property Randwick and The Juan Shot Project by Juan Paulo Magpayo
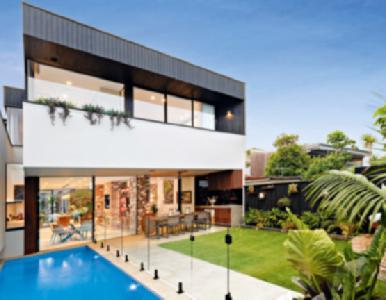
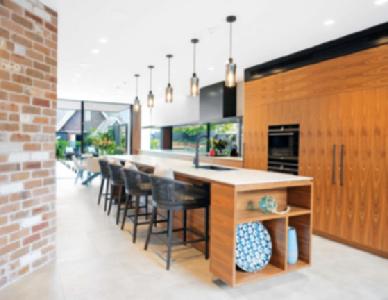
SUPPORTED BY STANDARDS AUSTRALIA
PROUDLY
XE C E LLENCEIN HOUSINGAW A R SD WINNER 2022 217 MBA EXCELLENCE IN HOUSING AWARDS ANNUAL
HOUSE ALTERATIONS & ADDITIONS $1.6 MILLION–$1.8 MILLION
CONSTRUCTION MATTERS PTY LTD


Tel: 9882 6332
Website: constructionmatters.com.au
Design: Camperdown 3
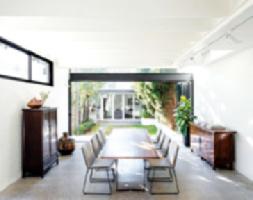
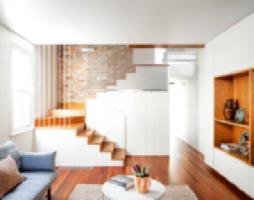
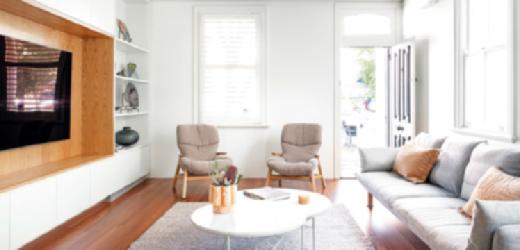
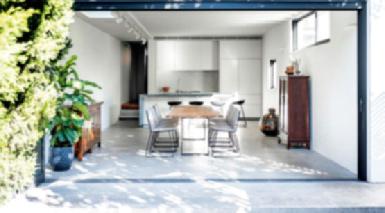
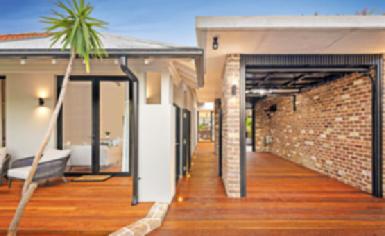
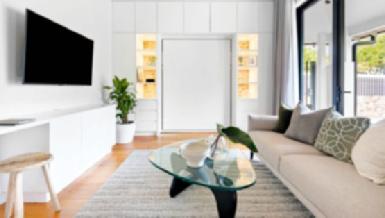
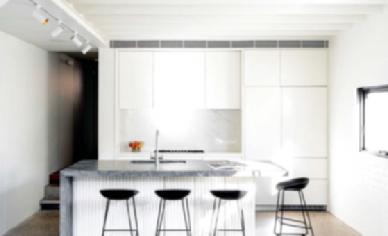
Photography: Tom Ferguson
 WILLIS BUILDING & CONSTRUCTION PTY LTD
WILLIS BUILDING & CONSTRUCTION PTY LTD
CONSTRUCTION MATTERS PTY LTD
WILLIS BUILDING & CONSTRUCTION PTY LTD
WILLIS BUILDING & CONSTRUCTION PTY LTD
CONSTRUCTION MATTERS PTY LTD
XE C E LLENCEIN HOUSINGAW A R SD FINALIST 2022 218 MBA EXCELLENCE IN HOUSING AWARDS ANNUAL
CONSTRUCTION MATTERS PTY LTD
SUPPORTED BY STANDARDS AUSTRALIA
PROUDLY
IN HARMONY WITH NATURE
Prior to renovation, Wamberal Residence lasted two decades near tough ocean conditions and needed a thorough upgrade to bring it into line with the expectations of both the client and market. Horizon was approached to carry out a proposed substantial renovation that required a high level of construction management and expertise to achieve.
Wamberal Residence sits on the frontal dune of Wamberal Beach and opens to a panoramic ocean view. Its unique location was identified as being very special and deserved the highest quality of construction and finish. Thus, a challenging and detailed design was brought to life through thorough planning with multiple parties prior to work commencing on site.
The project is characterised by its unique curved timber ceiling and timber façade that gently massages into the natural surroundings of the beach. Additionally, the outdoor deck and stairs leading down to the beach were rebuilt to emphasise the property’s prospect and refuge from behind the dune and towards the ocean. To maximise the expansive ocean views from the living area, existing steel columns were removed and new sliding doors were installed, which required new additional structural steel to take the extra weight.
Construction was marred by external challenges and unconventional design features that had to be expertly managed and overcome. These included difficulties in procuring large quantities of timber during
COVID-19, attempting to restore and modernise original features of the building with the original architect, and perfectly installing and working with a curved and folded metal datum line that runs through the building.
In addition, Horizon was challenged by working through the Wamberal Beach erosion catastrophe and the restricted site access this caused. It needed to consider the thermal and moisture movement of large amounts of timber during different seasons and weather conditions, ensuring all materials selected could withstand the harsh elements of the surf, and the difficulty in delivering large and heavy items on site.
Numerous external factors throughout 2020 were masterfully managed to realise the project in due time and to the highest quality. Procuring the large amounts of timber required due to hampered supply chains was worsened by the already limited options available for the project due to the harsh conditions next to the surf. Horizon used local suppliers to reduce lead times and ensure quality was managed to a high standard. Furthermore, as one of only three houses not structurally compromised by the Wamberal Beach erosion catastrophe, Horizon had to manage the multiple restrictions put in place in the area to delivery access.
Early in the construction phase, Horizon discovered decaying timber in the original façade. Its carpenters rectified this and replaced them immediately to ensure that any damage would not spread further. This emphasised the importance of providing
extra considerations and care when selecting materials, due to the project’s proximity to the ocean, to ensure the longevity of the residence for the next 20 years. Externally, the walls were clad with recycled native jarrah and karri which are naturally high-resistance timbers and perfect for the harsh conditions. Kiln-dried timber was selected for the outdoor decking to prevent movement due to the increased humidity by the ocean.
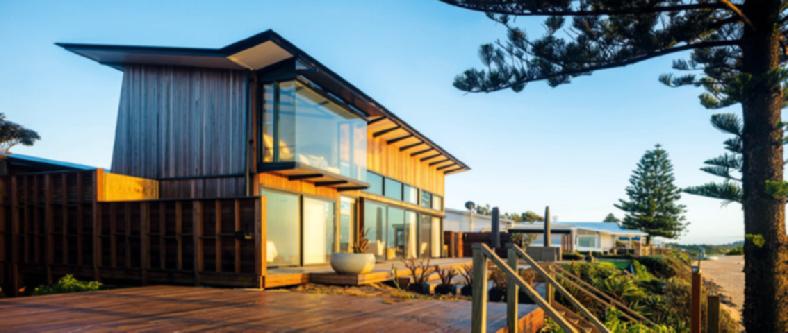
The team continued to shine when installing the almost 2000m of Screenclad timber boards for the spectacular curved ceiling. They skillfully spaced out the contrasting-coloured boards and shaped the curve out of the straight boards to achieve the desired aesthetic qualities desired by the client and architect.
The clients and architects all expressed their delight for the entirety of the building process.


JUDGES’ COMMENTS: This home received the high quality of construction and finish that its unique location deserved. It includes a very impressive use of timber throughout, with the curved timber ceiling being a standout feature and the exterior timber works blending beautifully with the surrounds. A very extensive alteration of the highest quality.
HORIZON
Tel: 9388 1050
Website: horizonbuilt.com.au
Design: Wamberal Residence
Photography: Brett Boardman
HOUSE ALTERATIONS & ADDITIONS $1.8 MILLION–$2 MILLION PROUDLY SUPPORTED BY STANDARDS AUSTRALIA
XE C E LLENCEIN HOUSINGAW A R SD WINNER 2022 219 MBA EXCELLENCE IN HOUSING AWARDS ANNUAL
HOUSE ALTERATIONS & ADDITIONS $1.8 MILLION–$2 MILLION
PROUDLY SUPPORTED BY STANDARDS AUSTRALIA

PREKARO PROJECTS NSW
Tel: 0402 113 149
Website: prekaro.com.au
Design: Bronte Beach House
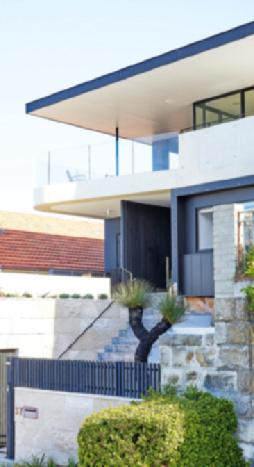
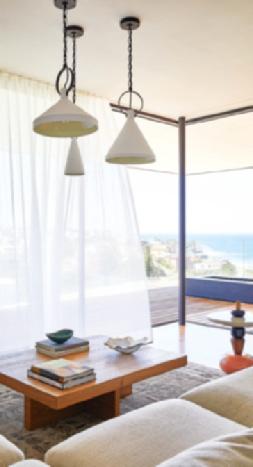
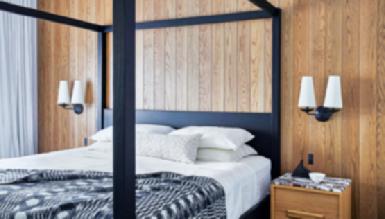
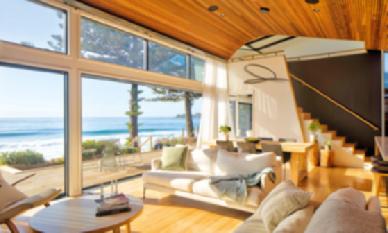
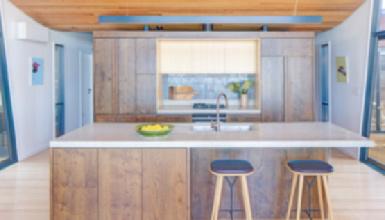
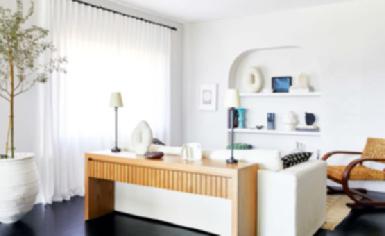
Photography: Pablo Veiga
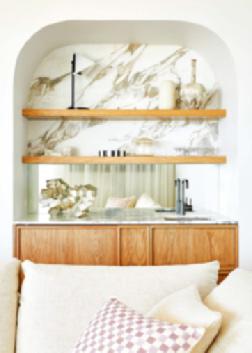 HORIZON
HORIZON
PREKARO PROJECTS NSW
HORIZON
HORIZON
PREKARO PROJECTS NSW
220 MBA EXCELLENCE IN HOUSING AWARDS ANNUAL
PREKARO PROJECTS NSW
FLAWLESSLY EXECUTED
Tucked away near quiet Willoughby Bay in Cremorne sits Henderson House, a home that is easy to fall in love with as it takes you on a generous and curated walk through its elements, and invites you to settle in.
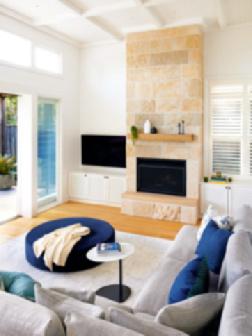
Upon arrival, there is a sense of grandeur, and the open and generous feeling attracts you to stay. The detail makes it an incredibly tidy home, and everything has its place.
Building the home was a carpenter's dream. Craftsmanship created a peaceful feeling through the extensive and voluminous carpentry detail throughout. Elements such as wainscoting, v grooves, elevated batten and timber lining board ceilings, panel doors, chair rails, picture rails, prominent architraves and skirting took patience.
A favourite feature is the way in which the rear doors open fully side to side to integrate the indoor and outdoor spaces, and leave secret the hidden details of the level door sill, box gutter and roof above. This sits within one of the hardest single elements of the home, the rear pergola, crafted of twisted, split and cracked recycled timber beams. The placement of each allows them to blend with the new, refined Hamptons style.
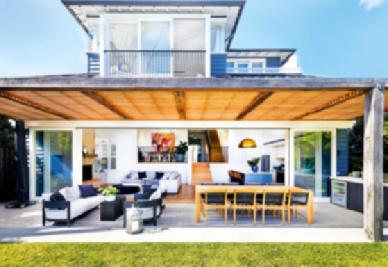
The Hamptons style is experienced in the kitchen and enjoyed each day by the family who calls it home. The elevated feature ceiling in the kitchen and dining space is super high and detailed, and provides an impactful introduction to the generous proportions of the kitchen and butler's pantry. Ultimately, these spaces enable lively everyday family living and invite others to linger and settle in.
The considered light fittings warm and individualise the spaces, while the detailed tiles and bathroom selections add life to the bathrooms that the owners love.
JUDGES’ COMMENTS: An extensive and very beautiful addition to a period house that was completed without flaw. A simple design that was well executed, giving a sense of grandeur to the home. The rooms flow from one to the next and it's a special delight walking down the hallway into the light-filled main living area with its coffered ceiling.
NEWMARK CONSTRUCTIONS



Tel: 9188 0708
Website: newmark.com.au
Design: Henderson House
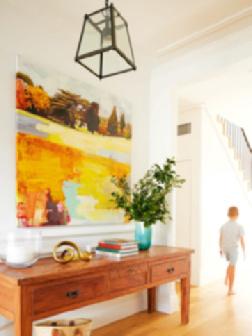
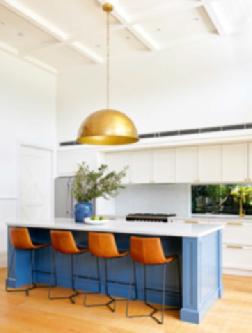
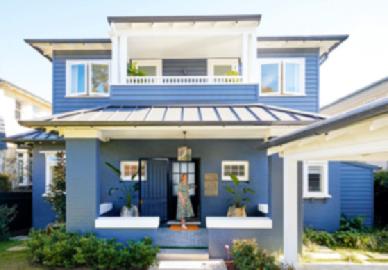
HOUSE ALTERATIONS & ADDITIONS $2 MILLION–$2.2 MILLION PROUDLY SUPPORTED BY STANDARDS AUSTRALIA
XE C E LLENCEIN
A R SD WINNER
221 MBA EXCELLENCE IN HOUSING AWARDS ANNUAL
HOUSINGAW
2022
HOUSE ALTERATIONS & ADDITIONS $2.2 MILLION–$2.4 MILLION
FROM RENOVATION TO REBUILD
Bluestone Homes’ Bayview Project involved the extension and renovation of a large home that became almost a full rebuild with the exception of two rooms. As all footings were failing on the existing home, Bluestone Homes demolished it and rebuilt.
The company worked closely with the client to detail the project from a set of DA plans, bathroom layouts and the details they liked, and then tweaked it to add flair. JUDGES’ COMMENTS: This fantastically well-executed project was detailed by consultation with the client over a set of DA plans. The glass room to central spine of the house provides a wow factor, especially when walking through front door. The project has
easy access for a house situated on a hill and good use of a BIO sewer system, with the sewer line only going partway up the hill.
BLUESTONE HOMES PTY LTD


Tel: 9979 7523
Website: bluestonehomes.com.au
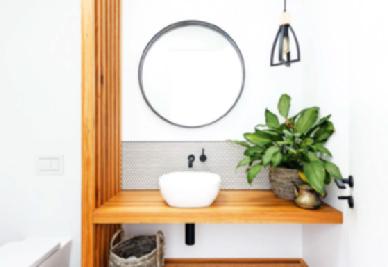

Design: Bayview Project
Photography: Simon Whitbread Photography
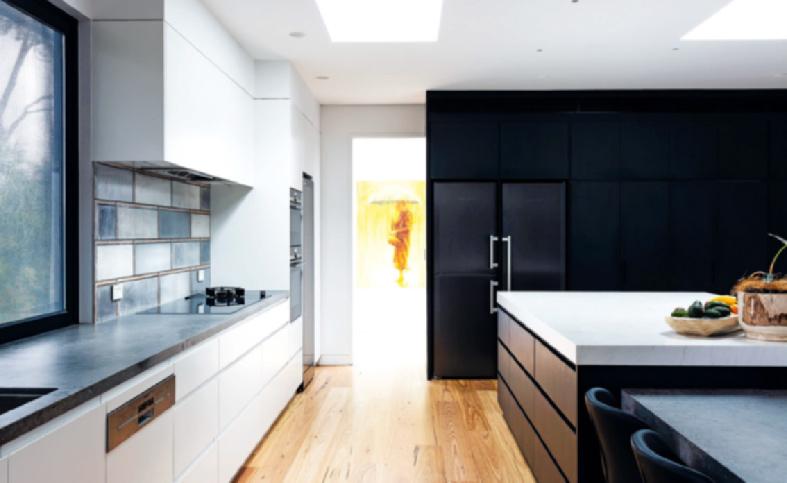
XE C E LLENCEIN HOUSINGAW A R SD JOINT WINNER 2022 222 MBA EXCELLENCE IN HOUSING AWARDS ANNUAL
PROUDLY SUPPORTED BY STANDARDS AUSTRALIA
HOUSE ALTERATIONS & ADDITIONS $2.2 MILLION–$2.4 MILLION
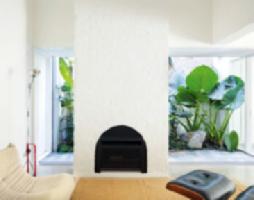
URBAN ZEN
From the fr ont, Zen House shows all the beauty of its early 1900s original façade, and saves the beauty of its zen interior for its homeowners and visitors alike.
Stepping inside is a feeling of simple beauty, detailed and purposeful spaces, and a place to retreat to — an urban zen. Its liveliness is enhanced by its connection to the urban setting, enhanced by timber batten screens that sit seamlessly, with no visible fixings. This allows the spaces to feel connected to the urban environment via glimmers of the surrounding structures and gardens, while maintaining its own peaceful vibe through its privacy and being drawn towards the three-storey void that centres the home and sends light throughout.
The key elements that remained from the original home, and what has been created with the new, are incredibly peaceful, and a joy to look upon. The owners’ love for
architecture deepened over the entire project and beyond while living in the space.
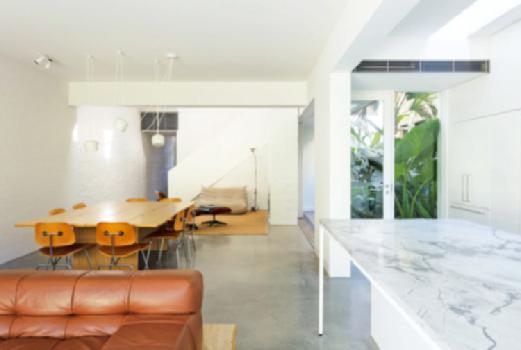
Restored during construction, the terrace façade is literally the only full wall that has remained from the original. Its loving restoration is accompanied by the original three-storey chimney and original fireplace that provide the perfect reflection point.
These two original details — the façade and fireplace — really drove construction methodology decisions, and also unveiled the key challenges and highlights of creating this home. Keeping a three-storey fireplace in position while Newmark removed everything around it was possibly the most challenging element. As builders, Newmark Constructions’ favourite aspect was the temporary demolition and engineering solution, generated with its wider team of consultants. This was a new level of complexity, despite the company having worked on many terraces over the decades.
As with many Newmark projects, the construction sequencing required a lot of consideration. The key example of this is the pour of the finished polished concrete slab as one of the very first elements to be built.
JUDGES’ COMMENTS: The challenge of restoring the façade and the three-storey fireplace were well worth the effort, with both these key elements contributing to the overall aesthetic. This house exudes a sense of calm and Newmark Constructions should be congratulated. Special mention should be made of the steel staircase, vaulted living area and underground cellar dug into sand.
NEWMARK CONSTRUCTIONS

Tel: 9188 0708
Website: newmark.com.au
Design: Nemoto Lawson Zen House

Photography: Clinton Weaver
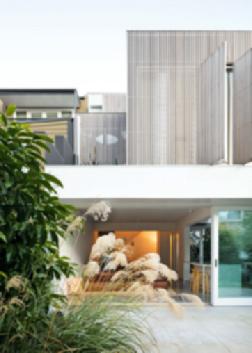
XE C E LLENCEIN HOUSINGAW A R SD JOINT WINNER 2022 223 MBA EXCELLENCE IN HOUSING AWARDS ANNUAL
PROUDLY SUPPORTED BY STANDARDS AUSTRALIA
PATTERSON BUILT PTY LTD

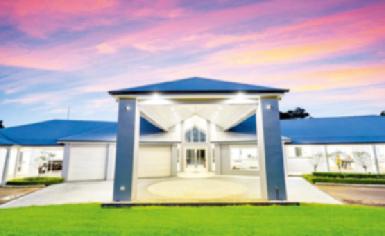

Tel: 8046 1311
Website: pattersonbuilt.com.au
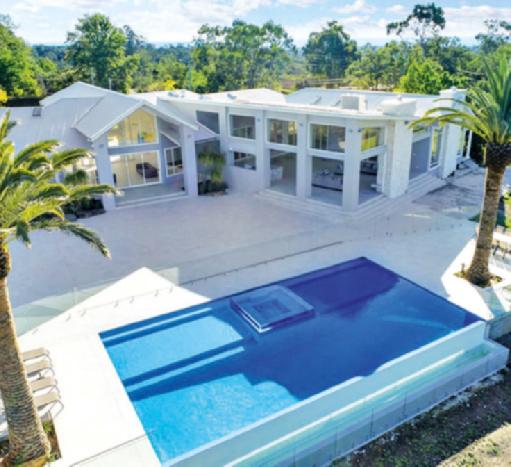
Design: Kenthurst
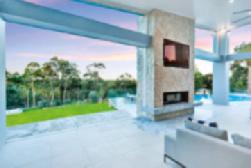
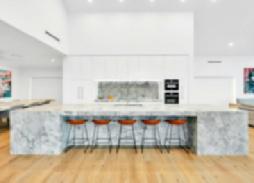
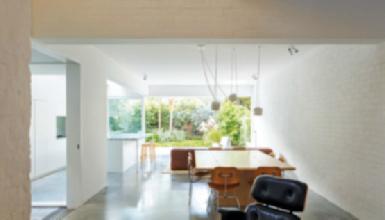
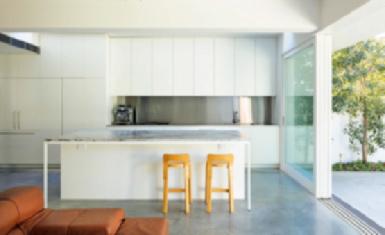
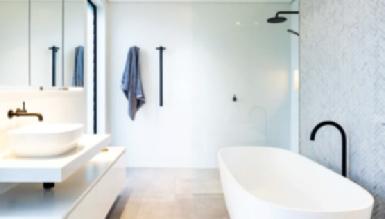
NEWMARK CONSTRUCTIONS
BLUESTONE HOMES PTY LTD
PATTERSON BUILT PTY LTD
NEWMARK CONSTRUCTIONS
XE C E LLENCEIN HOUSINGAW A R SD FINALIST 2022 224 MBA EXCELLENCE IN HOUSING AWARDS ANNUAL HOUSE ALTERATIONS & ADDITIONS $2.2 MILLION–$2.4 MILLION PROUDLY SUPPORTED BY STANDARDS AUSTRALIA
HOUSE ALTERATIONS & ADDITIONS $2.4 MILLION–$2.5 MILLION
PROUDLY SUPPORTED BY STANDARDS AUSTRALIA

indoors with ample use of glass inviting the outside in. The effect is heightened by the external elements that look into this private world, with the original arches, rear terrace house balcony and exterior warehouse walls creating abundant visual interest inside. These outdoor reference points conspire with the extraordinary volume of the living spaces to create a light and open feeling. It’s like living outside.
INSIDE OUTSIDE
In ZZ Top House, the topsy-turvy design deliberately confounds perspective by bringing in the outdoors. Natural light pours into the sky-high living spaces through zigzagging louvres and skylights to create a captivating inside world where the home’s beautiful details are the view.
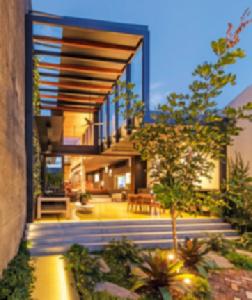
How do you create visual interest inside an unusually long and inward-looking site with zero outlook bounded by two warehouses?
That was the challenge in updating this dualfrontage Victorian terrace house in McMahon’s Point. Inspired by two ideas, the geode and the zigzag, CplusC Architectural Workshop designed a soaring yet approachable living space that delights the eye without views to the outside.
With no outlook to work with, the design for ZZ Top House takes cues from geodes, rocks that contain hollow cavities lined with jagged crystals to create dazzling inner worlds. In the same way, the home opens from an unassuming exterior to reveal a fascinating space inside. Bold 3.8m-high louvres and skylights admit light and the outdoors to this secret world, creating a beautiful symphony of light and shade.
The design for the four-bedroom, 2.5-bathroom home retained the entire original terrace house, transforming most of the ground floor into a massive living area flowing from inside to out. Moving the entrance from the front façade to the side of the building made bold use of the disused side entry path to give instant access to the rear living spaces for an arresting first impression.
The design dissolves the feeling of being
At entry level are the kitchen and dining rooms, with lofty louvres, skylights and vertical lighting cavities emphasising the big airy spaces. One level down, the living room transitions to the undercover outside living space and garden. A firepit and custom benches is the perfect place to enjoy an illuminated mural projected onto the massive warehouse wall by night.
ZZ Top House is a home rich in detail, texture, and craft. It satisfies every client requirement while delighting the owners with many personalised details created by the construction team.
Builders brought to life the design’s innovative zigzag motif in everything, from the louvred windows and brick and timber flooring to the kitchen bench. The 5m-long customcut kitchen bench is one of the home’s most unique and arresting features. Half marble and half recycled timber, it was created by CplusC’s highly skilled carpenters and stonemason, who connected the two materials along a zigzag line to create a beautifully crafted working surface.
Material selection was guided by the need to fill the inward-looking site with light and visual interest. Ample use of glass helped do this. It brings in the outdoors with intriguing views of the unique urban fabric around the home. Angled glass louvres echo the movement of the vertical lighting cavities, rising to a dramatic cathedral ceiling up to 5.8m high, where skylights are crossed by beautiful spotted gum hardwood beams that glow different colours as the day matures.
CplusC Architectural Workshop also aimed to reduce embodied energy where possible through retaining heritage materials and structures that are now among the home’s most appealing features. For example, the original rendered rear terrace wall rises almost 3m above the kitchen, supported by a massive steel beam. The terrace house’s rear façade and lacework balcony also overlooks the living space for an interesting trompe l’oeil effect.
Recycled floorboards, dry-pressed bricks and restoring rather than replacing heritage features all reinforce this strategy while creating a fascinating interior.
CplusC designed and built ZZ Top House with integrated sustainability features such as a 10kWhr solar system supported by Tesla battery storage and uses cross ventilation, thermal mass optimisation, insulation and passive solar strategies to achieve near zero electricity bills. Recycled floorboards, drypressed bricks and restoring rather than replacing heritage features reduced the project’s embodied energy while creating an endlessly interesting interior.
The kitchen, dining and living areas are now an open, warm, and interconnected space that reflects the life of the family. It’s the perfect setting for frequent gatherings, with an open galley-style kitchen with generous bench width and an island bench to gather.
The home’s generous covered living space extends these social spaces outdoors with a barbecue area, comfortable seating, and a 2.6m-long dining table. Beyond that lies a low-maintenance garden with a firepit and custom benches.
The ground floor master bedroom has a relaxed private atmosphere with excellent natural light and cross ventilation, plus an ensuite and generous walk-in wardrobe. The upstairs bedrooms and bathroom were renovated, creating a comfortable zone for the couple’s children when home.
The clients felt that CplusC delivered what they wanted in full, with a design that richly satisfied their objectives within budget. The final design stayed true not just to budget but to the client’s brief for interconnected and airy spaces to relax with family and friends.
JUDGES’ COMMENTS: It is hard to tell if you are inside or outside when on the site of this home. A fantastic and creative solution to create space by moving the exterior wall to the boundary, meaning the old exterior of the house has now become the interior. Rich in detail, texture and craftmanship, with lots of custommade features, this build is a delight.
CPLUSC ARCHITECTURAL WORKSHOP
Tel: 9690 2211

Website: cplusc.com.au
Design: ZZ Top House
Photography: Murray Fredericks, Michael Lassman
XE C E LLENCEIN HOUSINGAW A R SD
WINNER 2022 225 MBA EXCELLENCE IN HOUSING AWARDS ANNUAL
JOINT
HOUSE ALTERATIONS & ADDITIONS $2.4 MILLION–$2.5
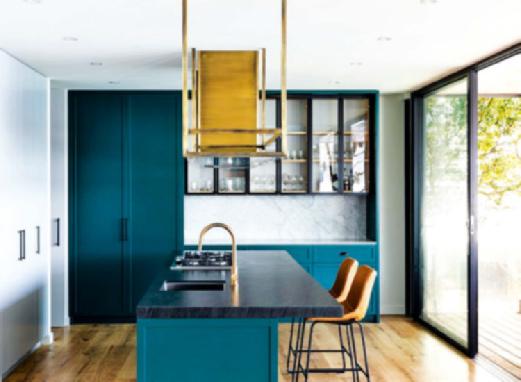
COMPLEX ALTERATION

This winning Bau Group project was located on an extremely difficult site overlooking Pittwater, on Sydney's Northern Beaches, and involved alterations and additions to an existing cottage, with the only access for materials via the water on barge. There were a number of additions made to improve the layout of the old house including the addition of an internal spiral staircase that was lined with oak, a real feature to the house. With the steepness of the site the existing rockface that was already stabilised had to be cut into and restabilised with rockbolts and shotcrete walls, all of which was done with extremely difficult access.
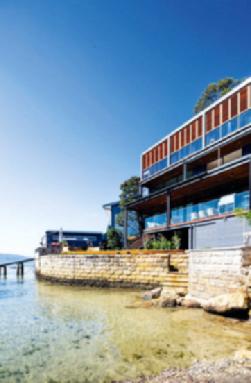
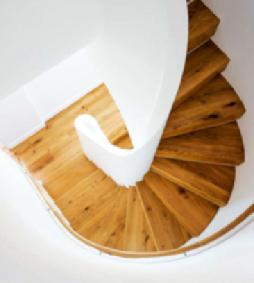
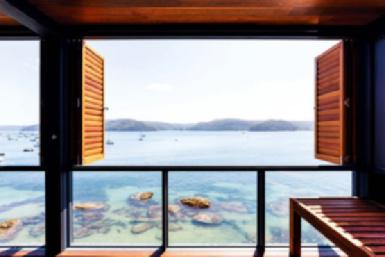
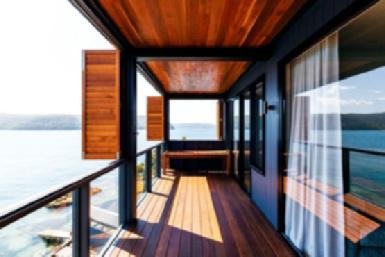
Due to the nature of the extension and the location of the existing structural steel, the new renovation proved to be extremely complex. JUDGES’ COMMENTS: This build was very complex alteration. Not only did the location make access impossibly difficult, but it was also built on a rockface that required re-stabilisation. Good improvements to the internal layout and the perfectly curved, timbered stud and gyprock-constructed stairwell are standout features.
BAU GROUP
Tel: 0425 288 390
Website: baugroup.com.au
Photography: Simon Whitbread Photography

XE C E LLENCEIN HOUSINGAW A R SD
WINNER 2022 226 MBA EXCELLENCE IN HOUSING AWARDS ANNUAL
JOINT
PROUDLY SUPPORTED BY STANDARDS AUSTRALIA
MILLION
HOUSE ALTERATIONS & ADDITIONS $2.5 MILLION–$2.6 MILLION
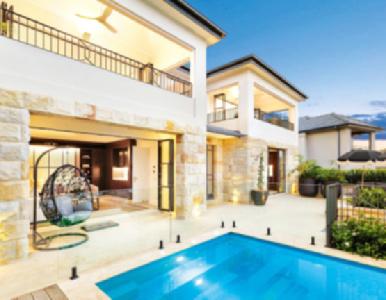
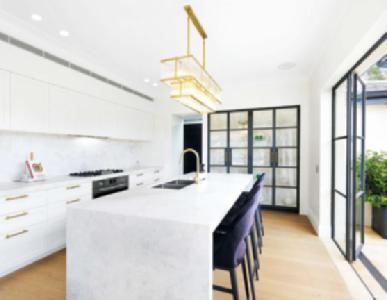
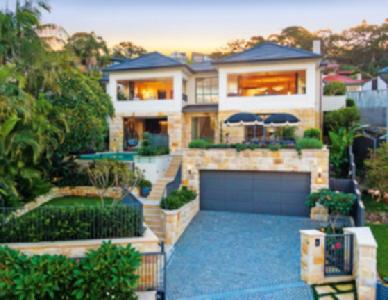
PROUDLY SUPPORTED BY CBUS


INTEGRATION BETWEEN OLD AND NEW
Linden Projects was involved with this project from the late design stages. The works included major alterations and additions to an existing four-bedroom sandstone and brick structure on a sloping site. Extensive works were undertaken to create a beautifully detailed home consisting of four bedrooms, five bathrooms, bespoke joinery, natural stone, steel-framed windows and doors, balconies, hard landscaping and a pool. Also included was a new double garage with connecting gym, a media room, and guest quarters with a separate kitchen and bathroom.
As the project was approved as a renovation, great lengths were taken to retain
and re-use as much of the existing structure as possible while still allowing extensive rock excavation beneath it. This project also consisted of many living areas that were under wet areas such as decks and roof gardens in addition to subterranean rooms. Combined, this required a range of different approaches with regard to water control and waterproofing.
Aside from the extensive use of concrete and masonry, major sandstone works were carried out on the project, blending in seamlessly with the original stone. The majority of the stone was recycled and re-cut from original stone kept from the demolition.
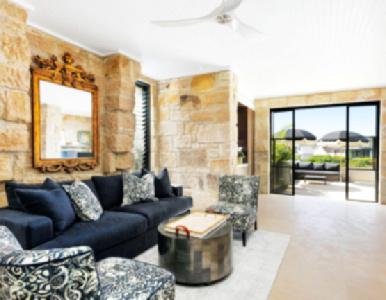
This project had its own unique set of design challenges throughout that Linden Projects successfully managed to navigate, resulting in an amazing end product. These
challenges included the sloping site of mixed foundation materials, control of the huge amount of ground water, various structural elements and the vast roof design.
JUDGES’ COMMENTS: An amazing job by Linden Projects. The integration between new and old was first class, with great attention paid to all finishes including tiling and painting. The absolute highlight of the job would have to be the stonework. It entailed a very extensive rock excavation from which the rock was recycled and resurfaced into the new home.
LINDEN PROJECTS PTY LTD
Tel: 0414 614 556
Website: lindenprojects.com.au
Design: Maccormick & Associates

XE C E LLENCEIN HOUSINGAW A R SD WINNER 2022 227 MBA EXCELLENCE IN HOUSING AWARDS ANNUAL
MATTBUILD
Tel: 9545 1712
Website: mattbuild.com.au





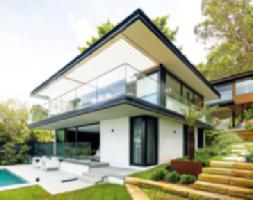
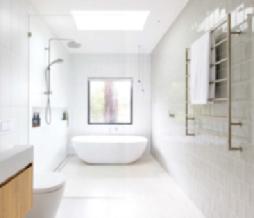

Design: Bush By The Bay



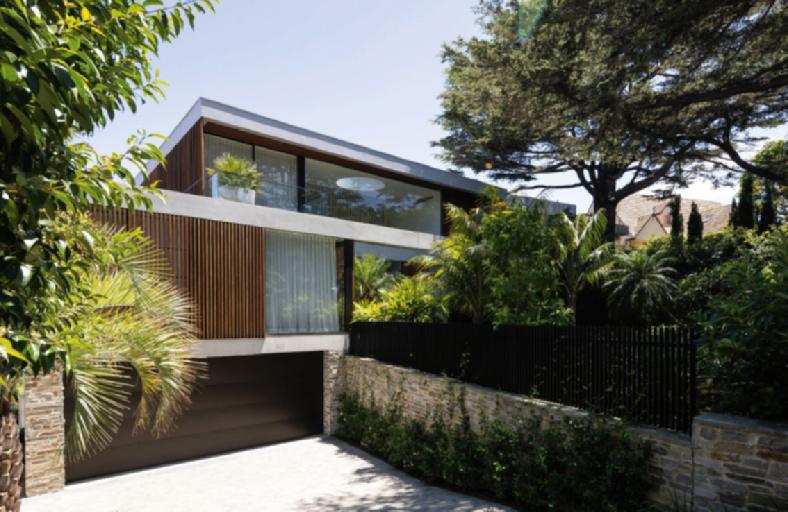
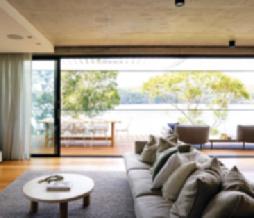
Photography: Simon Whitbread
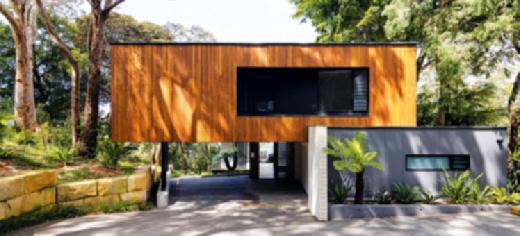
XE C E LLENCEIN HOUSINGAW A R SD FINALIST 2022 Bringing your dream to life. LAWSON & LOVELL LAWSON & LOVELL Phil Lovell // 0414 998 697 phil@lawsonandlovell.com.au XE C E LLENCEIN HOUSINGAW A R SD WINNER 2022 WINNER 2021 XE C E LLENCEIN HOUSINGAW A R SD MULTI-AWARD WINNING BUILDER ON SYDNEY’S NORTHERN BEACHES AND NORTH SHORE 2022 WINNER HOUSE ALTERATIONS & ADDITIONS: $2.6 Million – $3 Million Mosman 2022 WINNER CONTRACT HOUSES: $4.5 Million – $5 Million Mosman northernbeachesbuilders.com.au 228 MBA EXCELLENCE IN HOUSING AWARDS ANNUAL HOUSE ALTERATIONS & ADDITIONS $2.5 MILLION–$2.6 MILLION PROUDLY SUPPORTED BY CBUS
HOUSE ALTERATIONS & ADDITIONS $2.6 MILLION–$3 MILLION

MOSMAN MAGNIFICENCE
This steeply sloping site in Mosman is located on the low side of the road with a 15m height difference between the street frontage and rear garden. The existing three-storey house, built in the 1970s, was constructed from concrete floors, masonry walls, timber-framed windows and doors and a tiled gabled roof. The existing building was structurally sound but the internal areas suffered from poor planning, and the external and internal finishes needed significant upgrading. The house needed a major ‘facelift’.
The ‘new’ house maintained the overall footprint and general envelope of the original building, with the living level on the upper floor enjoying outstanding views through the heads of Sydney Harbour to the east and Balmoral Beach to the south. The middle level comprised four bedrooms, two bathrooms, laundry and a large two-storeyhigh secondary living space. The lower level contained a large double garage and selfcontained flat.
The owners sought several objectives from the alterations and additions including to improve liveability, the overall presentation and accessability; and also to upgrade the internal and external finishes.
The internal plan was adapted to provide a large, light-filled living, dining and kitchen
area on level three with direct access to an extensive undercover deck area that took maximum advantage of Sydney Harbour and Balmoral views and also direct access to a semi-enclosed private courtyard to the north.
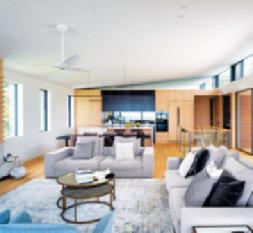
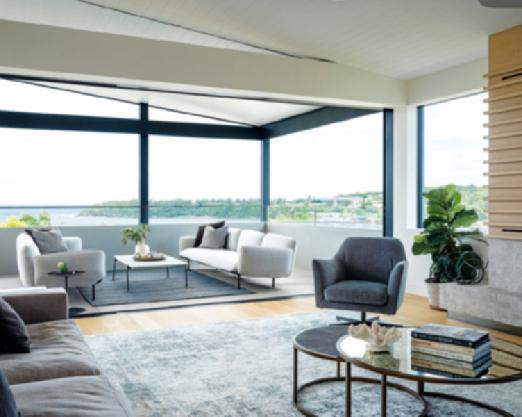
The overall built form was altered to present new contemporary-style architecture while still maintaining timeless quality. The existing gabled roof was replaced with a low-pitched, metal deck skillion roof rising to the north to maximise light to the living level, provide passive cross ventilation from highlevel louvred clerestory windows and also maintain privacy to the street.
The building was stripped back to the raw shell and new finishes installed throughout the interior. These comprised new engineered oak floors, profiled timber wall lining and VJ lining boards to the ceiling of the upper level living areas to soften the interior and create a relaxed and inviting environment. All the ensuites, bathroom and wet area on the lower levels were stripped back and upgraded and new detailed joinery installed throughout. New airconditioning, electrical, hydraulic and rainwater collection systems were also installed.
To improve accessibility through the house, a new internal lift was installed from the level one garage level to the level three living areas. The front entry bridge from the
street was also replaced to provide improved pedestrian access, security and privacy.
The clients engaged Corben Architects to undertake the overall design, detailing and administration. Given the successful working relationship on previous projects, a collaborative team approach was essential to overcome the challenges that arose from working with an existing structure and achieving a high level of finish and design resolution throughout.
Executing the overall design concept is always vitally important, but, together with the implementation of best building practices, the project yielded a beautifully design home built to an exacting high standard and resulted in a showpiece example of an outstanding client, architect and builder working relationship. JUDGES’ COMMENTS: A beautifully understated three-storey renovation on a steeply sloping site. The client’s brief to improve liveability, presentation, accessibility and to upgrade finishes were all met, and then exceeded, with some outstanding workmanship visible throughout.
LAWSON AND LOVELL BUILDING SERVICES
Tel: 0414 998 697
Website: northernbeachesbuilders.com.au
Photography: Tom Ferguson
XE C E LLENCEIN HOUSINGAW A R SD WINNER 2022 229 MBA EXCELLENCE IN HOUSING AWARDS ANNUAL
PROUDLY SUPPORTED BY CBUS
HOUSE ALTERATIONS & ADDITIONS $3 MILLION–$3.5 MILLION
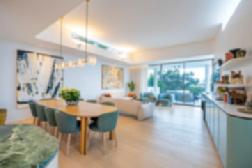
PROUDLY SUPPORTED BY CBUS
FIRST CLASS
This was the second house that Bacuss Constructions built for these clients and the same architect, which is testament to the working relationship previously created. Bacuss was involved very early in the project, spending close to two years working with the architect, owner and engineer to develop a design and build to meet the clients’ vision and budget.
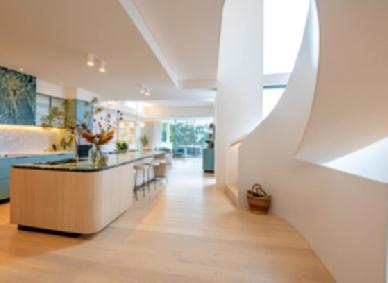
The project entailed an existing two-storey brick residence with dual street access and views over Manly. The house was built close to boundaries so the brief was to keep part of the building instead of a full knock down which would eliminate being able to build so close to the boundary. The design kept
the existing garage and certain walls of the ground floor.
The home features five bedrooms, two studies, a sound-proof music room, lounge/ dining, rumpus room and five bathrooms. The new part of the house consists of excavation for a new lower level and pool area. The ground floor was then extended over the new lower ground floor, followed by a new first floor addition over the new works and existing garage.
The house is a modern P&O design with numerous curves. The construction features concrete floors with concrete-formed walls and then a lightweight timber frame to the first floor. All the exterior is clad in foam to achieve high thermal ratings.
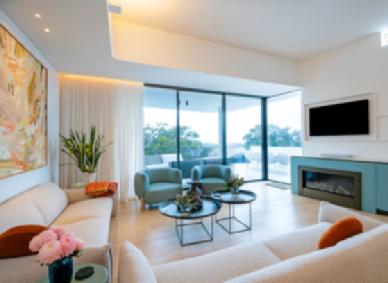

One of the major highlights of the project is the internal elliptic steel stairs, made in Brisbane, shipped down to Sydney and then installed in pieces onsite.
JUDGES’ COMMENTS: This house was a pleasure to judge — visually pleasing and well designed to suit both the clients’ needs and the location. With lots of curves and extensive shadowlines throughout, the project can certainly be described as first class. Fabulous attention to finishes, and the elliptic steel staircase is a definite highlight.
BACUSS CONSTRUCTIONS PTY LTD
Tel: 0418 698 338
Website: bacuss.com.au

XE C E LLENCEIN HOUSINGAW A R SD WINNER 2022 230 MBA EXCELLENCE IN HOUSING AWARDS ANNUAL
HOUSE ALTERATIONS & ADDITIONS $3.5 MILLION–$4 MILLION

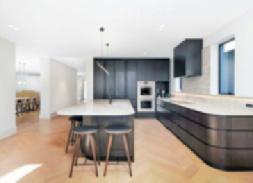
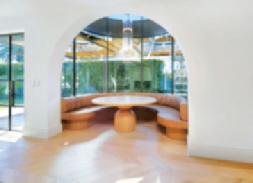
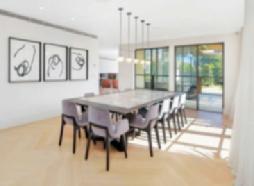
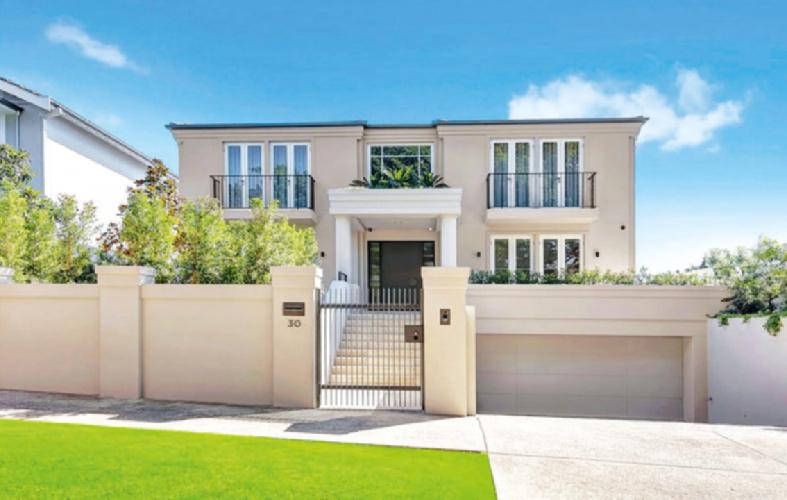
HIGH-LEVEL RENOVATION
The Rosslyn Street project, presented to Calibre Project Group 18 months before commencement, was an opportunity to work alongside the client and designer to establish a scope and methodology for construction. The complete and constant client/architect involvement required often-daily meetings to achieve the precise vision setout for the build. The client allowed Calibre Project Group to put in a place its dream team to achieve the build quality required and, for some of Sydney's most awarded subcontractors, this project has become their benchmark.
The original 1996 home required extensive remedial work to the extent of complete demolition over five months of all surfaces back to original substrates. The original home footprint required complete realignment of all walls and floors to achieve a square and level base to apply the exacting standards of the Richards Stanisich design.
The design required the coordination of materials and accessories from across the globe during the COVID-19 crisis, including steel doors and windows from Italy and tiles from Europe.
JUDGES’ COMMENTS: With the original house requiring extensive remedial work that included realignment of the floors and windows, this was a very substantial job. The result is a very high-class renovation. The painting was outstanding, the stonework exceptional and the joinery throughout was a highlight.
CALIBRE PROJECT GROUP

Tel: 1300 728 512
Website: calibreprojectgroup.com.au
Design: Rosslyn Street
XE C E LLENCEIN HOUSINGAW A R SD WINNER 2022 231 MBA EXCELLENCE IN HOUSING AWARDS ANNUAL
PROUDLY SUPPORTED BY CBUS
KENDALL DESIGN & BUILD CO.
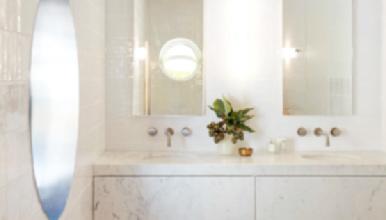
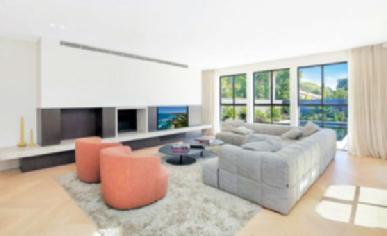
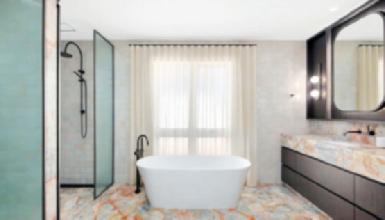


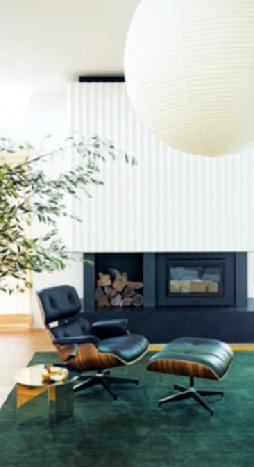
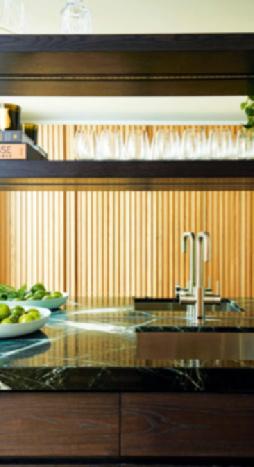
Tel: 0401 401 216
Website: kendallco.com.au
CALIBRE PROJECT GROUP
CALIBRE PROJECT GROUP

XE C E LLENCEIN HOUSINGAW A R SD FINALIST 2022
KENDALL DESIGN & BUILD CO.
232 MBA EXCELLENCE IN HOUSING AWARDS ANNUAL
ALTERATIONS
PROUDLY SUPPORTED BY CBUS
KENDALL DESIGN & BUILD CO.
HOUSE
& ADDITIONS $3.5 MILLION–$4 MILLION
HOUSE ALTERATIONS & ADDITIONS $4 MILLION–$4.5 MILLION
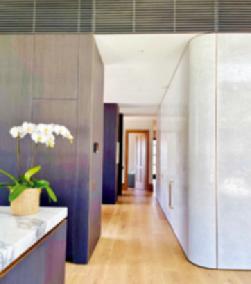
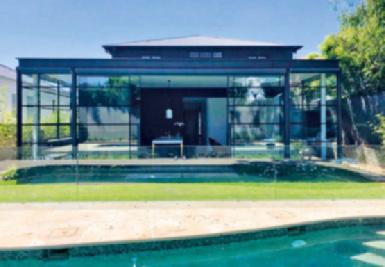
PERIOD-STYLE LUXURY
Kinn Construction carried out extensive alterations and additions to a large freestanding Federation-style residence in Sydney’s stunning Bellevue Hill for a spectacular result.
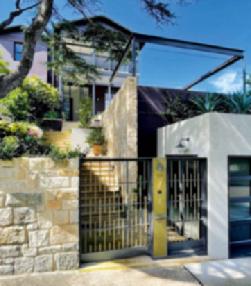
A major element of this project was to create internal underground access from an existing garage into the residence, which was no small task. The existing garage was a heavy-set construction, reinforced concrete blocks and a concrete roof. Partial demolition of these was required to enable the new works to be undertaken.
A technical aspect of the internal access was the proximity of the garage to the existing residence — a double brick house on sandstone footings founded on sand. The existing front verandah and roof had to be propped by structural steel that transferred the load of these elements beyond the footprint of the new excavation work.
To facilitate the extent of excavation, the structural engineer designed a combination of contiguous pile walls and underpinning. A slow and steady approach was required to ensure the existing structure remained intact and successful completion of the work was achieved.
Beyond the structural rigour of the new garage/house link came abundant architectural flair. The tunnel/link features off-form concrete and a glass roof, which is also trafficable and forms part of the external garden terrace area above.
The rear of the ground floor was completely demolished and a new wing built. Due to the ground conditions, screw piles were introduced, combined with a reinforced concrete slab.
The large, vaulted ceiling area features a striking 2.3m-diameter circular skylight that funnels light into the space. Partnered with floor-to-ceiling steel-framed windows,
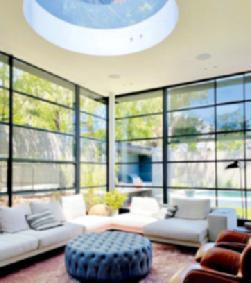
oak flooring with underfloor heating, timber veneer joinery and solid natural stone benchtops, this space is luxury in its purest form. Careful selections of furniture, lighting and finishes by the architect complement this home beautifully.
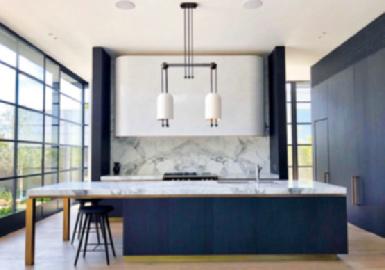
JUDGES’ COMMENTS: Kinn Construction has carried out a very complicated renovation to a period house. Contiguous piering was used to support the existing house through excavation as work was in sand. Beautiful finishes throughout including hand-crafted pottery hand basins, extensive high-quality joinery, the use of brass, and a fabulous-looking cellar make this project stand out.
KINN CONSTRUCTION


Tel: 0416 025 213
Website: kinn.com.au

C
233 MBA EXCELLENCE IN HOUSING AWARDS ANNUAL
XE
E LLENCEIN HOUSINGAW A R SD WINNER 2022
PROUDLY SUPPORTED BY CBUS
HOUSE ALTERATIONS & ADDITIONS $4 MILLION–$4.5 MILLION
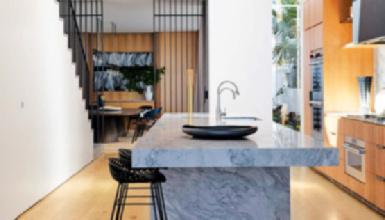
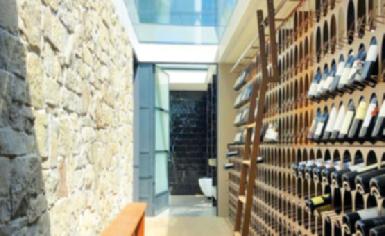
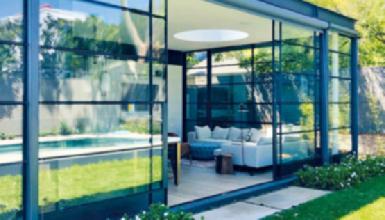
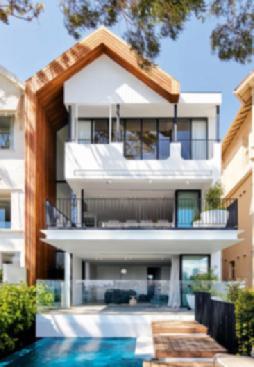
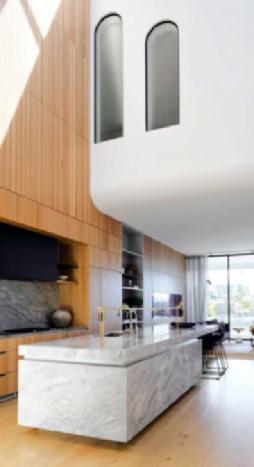
PROUDLY SUPPORTED BY CBUS
TC BUILD PTY LTD
Tel: 0401 052 951
Website: tcbuild.com.au

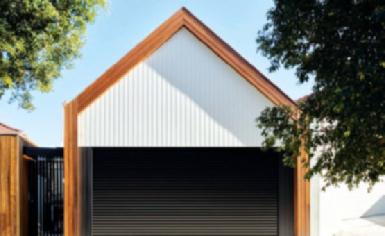
Design: Bring to Light
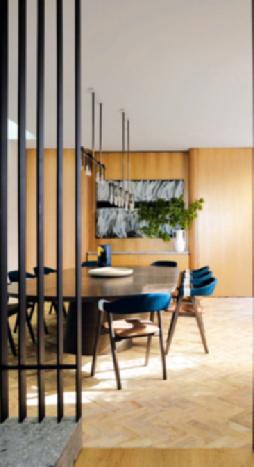
KINN CONSTRUCTION KINN CONSTRUCTION
TC BUILD PTY LTD 234 MBA EXCELLENCE IN HOUSING AWARDS ANNUAL
TC BUILD PTY LTD
HOUSE ALTERATIONS & ADDITIONS $4.5 MILLION–$5


RELAXING YET VIBRANT
Gunnamatta House is a substantial renovation of an existing home on the bay side of Cronulla, a beachside suburb in Sydney's south. The site has an area of more than 800sqm, sloping to the western waterfront, and provides uninterrupted views across the shallow waters of Gunnamatta Bay.
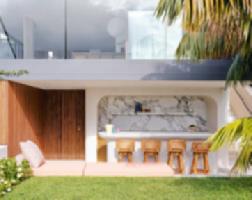
Jorge Hrdina Architects described the project as a family residence with connection to the outdoors. Modern yet timeless, it showcases Spanish-influenced interior design.
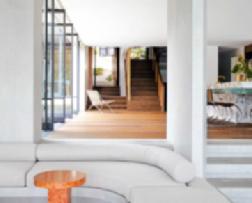
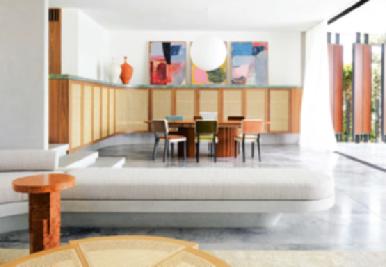
The layout unfolds as a series of flowing spaces, each with independent but interrelated uses and identities. A key feature in achieving these differing atmospheres is the variety of finishes used. Eight different types of natural stone were employed, bespoke off-form concrete features were created and custom-made timber joinery in a variety of colours and styles were carefully placed in each space. All combine to create this relaxing yet vibrant home.
The original concrete-floor home became more lightweight with the introduction of a timber frame with decorative steel portal. This brought about good challenges given
the slope of the site and waterfront location. The Toki team was challenged to create integrations and details that it had never undertaken before. The team took this in their stride and excelled under pressure.
Those who appreciate the art of concrete will understand the efforts that went into these bespoke pieces — more like joinery pieces that were created in-situ. The off-form concrete on this project was not a large single area but, the more you look, the more you find. Walking through the grand entry, down the concrete stairs, the cantilever soffit is all off-form concrete and provides an impressive entry, flowing through the inside of the house, with glass integration, sandstone, fireplace and planter boxes. These key features took considerable thought and care and were, at times, stressful. The result stands for itself, however, and Toki was very happy with its achievement.
Toki found this project intensely creative and challenging but satisfying. However, in addition to the complexity of the construction, the wider environment also impacted it. Toki was on site during the NSW 2019 bushfires and on many days, the site was completely smoked over and ash fell for
weeks afterwards, which required additional cleaning and protection. Not too long after, the Pandemic was declared and this site then endured all the uncertainty that came with COVID-19.
At times, Toki felt as though this project brought a new challenge every day, but such relentless challenges also create exponential growth. Whether it was combating a detail; or proofing for water, wind or ash, the team all feel their knowledge and experience grew immeasurably from working on this project. JUDGES’ COMMENTS: There are so many beautiful elements to Gunnamatta House. From the street frontage through to the rear yard, it is an absolute pleasure to walk through. The off-form concrete throughout was first class. The detailing was amazing, as was the choice of stone and the staircase. It is a very well-executed build that flows.
TOKI CONSTRUCTION PTY LTD
Tel: 0405 612 507
Website: tokiconstruction.com.au
Design: Gunnamatta House
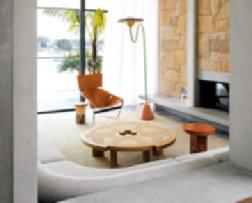
Photography: Anson Smart Photography
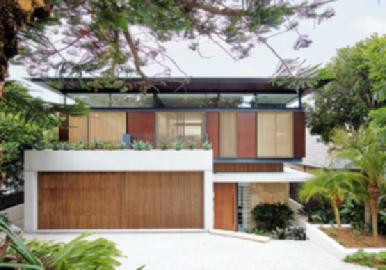
XE C E LLENCEIN HOUSINGAW A R SD WINNER 2022 235 MBA EXCELLENCE IN HOUSING AWARDS ANNUAL
SUPPORTED BY CBUS
MILLION PROUDLY
WATERFRONT LUXURY
The original integrity of this Darling Point waterfront tri-level luxury residence project has been left untouched, however, a comprehensive remodelling of internal layout was undertaken. Combined with a sophisticated palette of Mediterranean stone, aniline leathers, plush silk carpets, French duchess satins and downy velvets, the finished product now exudes timeless elegance.
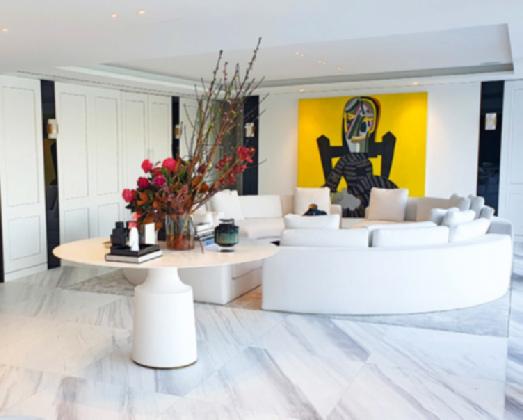
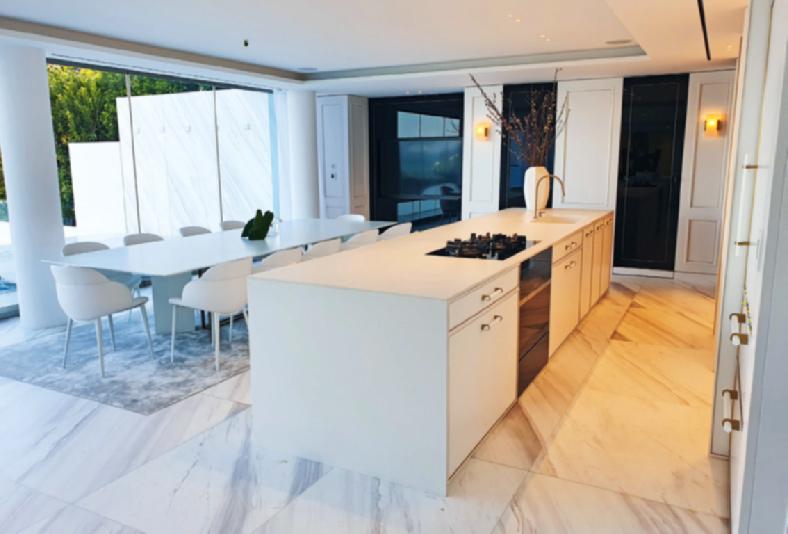
The breathtaking panoramic view is reflected in polished planes and dark dramatic finishes, edged with signature brass detailing. JUDGES’ COMMENTS: A skilfully completed project with extensive use of marble throughout including on the staircase, which is a work of art. The gyprock was exceptionally well installed and, combined with the extensive wall panelling, brass trim and mirrors, creates a striking effect.
IMPERO CONSTRUCTIONS
Tel: 9400 0888

Website: imperoconstructions.com.au

XE C E LLENCEIN HOUSINGAW A R SD WINNER 2022 236 MBA EXCELLENCE IN HOUSING AWARDS ANNUAL
MILLION–$5.5 MILLION PROUDLY SUPPORTED BY CBUS
HOUSE ALTERATIONS & ADDITIONS $5
HOUSE ALTERATIONS & ADDITIONS $5.5 MILLION–$7 MILLION

PROUDLY SUPPORTED BY CBUS
of new open-plan living, dining and kitchen, with vast open views of the harbour. Large glass sliding doors were installed on this level to enable the whole interior area to be opened onto the exterior elevated stonepaved decks and barbecue area. The entire inside area now appears effortlessly flush with the outside.
The design of Balmoral House centres around an internal courtyard clad in Shou Sugi Ban charred cladding with Japanese-inspired garden. The middle level of the house also features the main bedroom, ensuite and robe, with all new custom-made joinery.
Construction to the third level included the renovation of bedrooms, a new black-tiled bathroom and new gym. The worn floors to this level were all finished in a seamless x-bond concrete, and rectangle sharp square steel columns were installed to hold the new structure above.
The construction of the new Shou Sugi Ban charred-clad golf hut, bunker and putting green also presented challenges, as the existing site had to be levelled out to build the new golf bunker and putting green. The golf hut includes a tilt-up clad door to open the hut up to a full-sized golf simulator.
WINNER
BEAUTIFUL AND FUNCTIONAL
Designed by Madeleine Blanchfield Architects, Balmoral House is an alterations-and-additions project to an existing house in Mosman, with breathtaking district and water views.
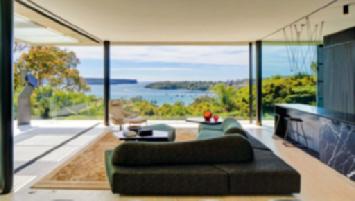

One of the challenges of constructing Balmoral House was building from an existing poorly constructed three-storey house on a battle-axe block. Site access was a challenge — down a narrow, steep and winding driveway. Bellevarde Constructions managed to overcome site access difficulties by manoeuvring a 13-tonne city crane down this driveway and setting up the crane for lifting materials to site. All other materials were carted down this driveway with hard labour.
The demolition of the existing 200m² garden concrete roof involved Bellevarde cutting the roof into smaller sections and lifting the blocks out into small trucks for removal.
Another challenge Bellevarde overcame was the rebuild of the entrance to the house. This
included a new garage and entry portico with stone stairs as well as a full-height and -width entry door of timber and glass. An internal lift was also installed to allow the residents easy access from the garage to the rest of the house.
A further challenge was the structural rebuilding of the top floor, including stair access. Bellevarde extended and minimised all structural members as required to form a new timber and glass study. Access to the new study is via an open stair, supported by hidden steel and clad in timber veneer H section, which seamlessly integrates with the new study desk and handrail. The external timber deck, roof garden and sculpture installation are all new.
Substantial challenges were also overcome while constructing the alterations and additions to the mid level. Bellevarde extended and built out new off-form concrete supports for the motorised aluminium sliding sunscreens and track system, also with offform concrete infills.
The mid level of Balmoral House consists
The careful execution of Balmoral House demanded a high level of foresight, planning, detail resolution and strict attendance to building tolerances throughout every stage of the project.
To achieve the construction program, Bellevarde provided management and trade resources to a number of workfronts concurrently to ensure that a highly integrated architectural design was built as well as it could be.
Overall, this residence is an immaculately crafted home and a prime example of an achievement made possible when many parties work towards a central goal.
JUDGES’ COMMENTS: Clever design turned this older house into an internally and externally beautiful, functional home. The ground floor kitchen is amazing, with its large glass doors opening the complete house. An amazing result from a challenging job that started with a difficult demolition and had very difficult access issues.
BELLEVARDE CONSTRUCTIONS
Tel: 02 6295 2928
Website: bellevarde.com
Design: Balmoral House
Photography: Michael Nicholson
XE C E LLENCEIN HOUSINGAW A R SD
2022
237 MBA EXCELLENCE IN HOUSING AWARDS ANNUAL
HOUSE ALTERATIONS & ADDITIONS $5.5 MILLION–$7 MILLION
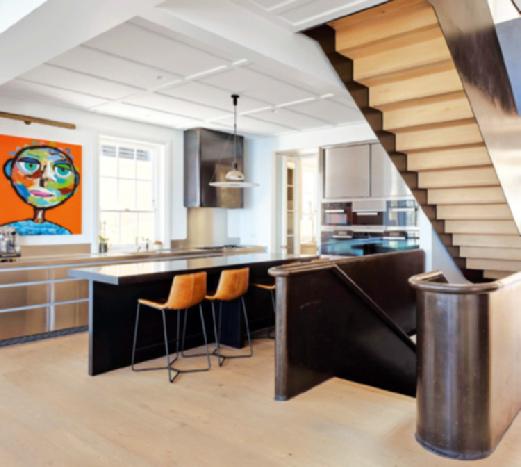
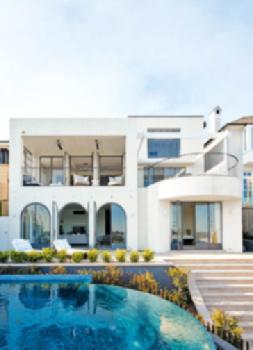
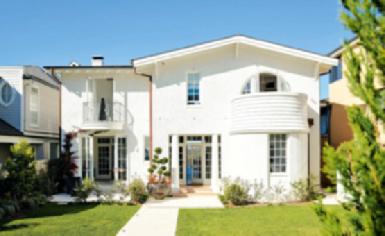
PROUDLY SUPPORTED BY CBUS
ONEUP BUILDING
Tel: 0416 237 502
Website: oneupbuilding.com

Design: Mosman
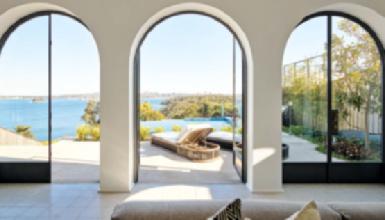
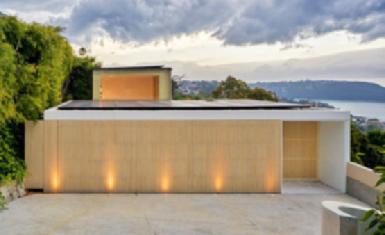
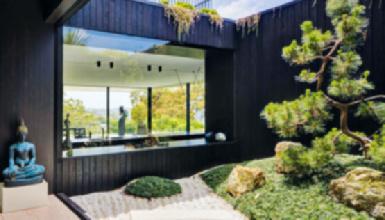
Photography: Anson Smart
ONEUP BUILDING
BELLEVARDE CONSTRUCTIONS
BELLEVARDE CONSTRUCTIONS
ONEUP BUILDING
238 MBA EXCELLENCE IN HOUSING AWARDS ANNUAL
WATERFRONT CENTREPIECE
This monumental home is the result of brilliant architectural insight and buildability solutions offered by the Living Constructions (NSW) team. It involved the extensive demolition and renovation of a multi-storey cliffside dwelling inclusive of new balconies, slabs, pool alterations and garage.
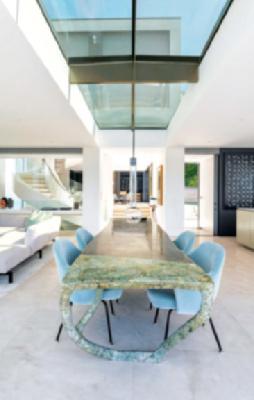
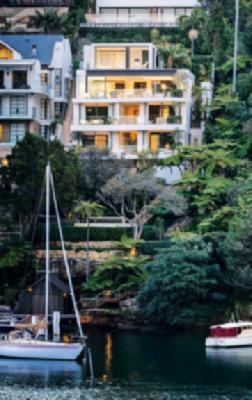
The original structural design included for two CHS columns supporting a large concrete span to house sliding doors that maximise harbour views, while also enabling the full function of the slide-out sky-roof. At an initial client on-site meeting, the columns were seen and refused to be included. Living Constructions (NSW) undertook comprehensive problem solving that involved multiple processes of elimination to arrive the minimal deflection required. Brick cavity walls were repurposed into concrete columns, structural steel was face-fixed to concrete, carbon-fibre tape was applied to both the over and undersides, bolted joints were fully welded, and a process of daily deflection surveying was undertaken prior to the columns being fully removed.
Due to planning constraints and neighbour intervention at DA stage, the parapet heights and projection of new building elements was to be limited to maintain the neighbour’s lines of sight of the harbour. The operable skylight and
HOUSE ALTERATIONS & ADDITIONS $7 MILLION & OVER
PROUDLY SUPPORTED BY CBUS
shade structure needed to be fully independent of the low-profile roof required to cover it. Living Constructions (NSW) conducted a workshop to ensure that roof falls were maintained, parapet heights were not exceeded and access panels were included for future maintenance of the sky-roof.
To maintain the renovation classification under the DA, a portion of the house still had to remain as original. However, the client brief for the main living area saw the need to remove the existing living room slab as a variation on day one and lower it by approximately 300mm while maintaining the DA-approved roof height.
Staged sequencing and backpropping of the concrete structure became a critical element due to the steep-sloping site, materials handling needed to be maintained at street level and a mini-excavator was brought in to utilise space under the back-of-house.
The original skylight over the spiral stairs was constructed with lightweight purlings with a square skylight above. As structural integrity to hold a proposed 500kg, 8m-long chandelier was queried, a workshop to satisfy structural integrity, architectural intent and the physicality of lifting an 8m delicate light through a sealed skylight resulted in an almost complete solution that was only realised on the day of installation.
The original brief involved a helix-style steel spiral stair as a key feature. Living Constructions (NSW) undertook a six-month
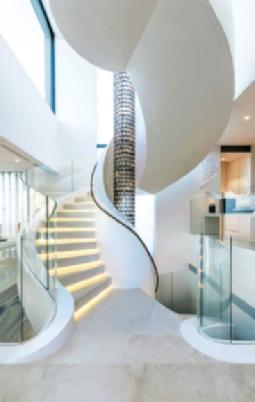
design process with a steel stair manufacturer but was unable to achieve a comfortable resonance rating while maintaining the unsupported outer ring design for the spiral. Once the design phase was complete, the budget for the stair had doubled and became unfeasible. The alternative was then progressed with a spiral stair made of concrete.
The custom operable roof had a multifunction purpose due to housing the operable sky-roof that sits independent of its adjacent operable shade structure that needed to retract. This highly engineered and accurately weighted piece of technology needed to work in sync with the crude concrete and steel beam that supported it below and work to millimetre tolerances in terms of deflection.
JUDGES’ COMMENTS: A marvellous renovation of extreme quality. It is hard to go past the staircase that is one of the best we have seen, but there are numerous features worthy of mention. The outstanding joinery; the first-class wine cellar; and simple, minimalist kitchen with a slidable awning on the sliding glass roof and an amazing stone bench that can hold three humans dancing are but a few.
LIVING CONSTRUCTIONS (NSW) PTY LTD


Tel: 0403 447 718
Website: livingconstructions.com.au
Photography: Willem Rethmeier Photographer
XE C E LLENCEIN HOUSINGAW A R SD WINNER 2022 239 MBA EXCELLENCE IN HOUSING AWARDS ANNUAL
HOUSE RESTORATIONS & ADDITIONS UP TO $2 MILLION
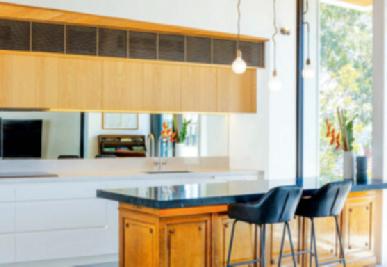
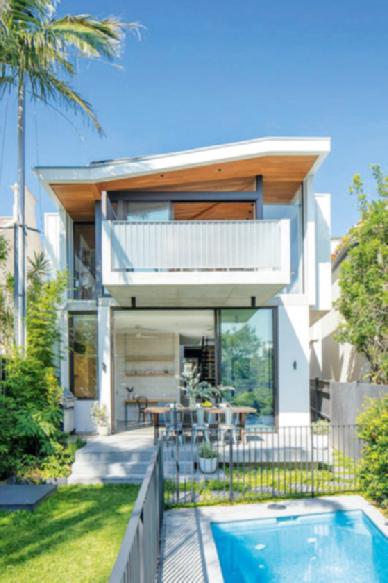
HERITAGE ORIGINS
It was an honour for Burmah Constructions to be involved in the restoration of Kelvinville, a c1873 Birchgrove cottage, and its modern architectural addition. From the outset, Burmah Constructions, the client, architect and heritage architect were all determined to restore the charming cottage in Birchgrove's historic Ballast Point precinct back to its former glory.
Working with a cottage built 147 years ago demanded attention to detail to square off, level, and align components as Burmah rectified structures and introduced new supports, materials and the new addition. The building’s walls, floors and ceilings were completely unstable but full of character — a great challenge for all trades.
During the restoration, Burmah Constructions invested heavily in protecting, restoring and optimising the original heritage features of the cottage, too. This included
making good the original verandah posts and concave rafters, repointing sandstone, restoring existing old finials, removing and reusing weatherboards, recycling an original window, and matching the existing barrelrolled roof profile.
The new addition also engaged materials that reflected the style of the heritage cottage, such as porcelain-honed masonry blocks, v-joint lining boards, American oak panelling to the ceilings, polished concrete flooring and standing seam wall cladding.
The build also included construction of a pool and cellar, which was no small feat on a narrow block without rear access and surrounded by heritage buildings. The Burmah team manhandled more than 100m³ of rock from the site through a 700mm-wide access path in the early stages of the project. Overlooking Snails Bay, the rear of the property is now as spectacular as the streetfront.
The result of the care taken with this site is a gorgeous, functional, modern home and yard that honour its heritage origins and landscape. Burmah Constructions thoroughly enjoyed working with the client and architect to deliver a one-of-a-kind result.
JUDGES’ COMMENTS: A lot of effort went into restoring this 147-year-old cottage. Features of note are the full timber kitchen ceiling, the well-built and -designed staircase lightwell, the lovely staircase, polished concrete floors and tiling. The resulting restoration shows how much care was taken updating the existing heritage house and the rear addition was notably sympathetic to the original.
BURMAH CONSTRUCTIONS

Tel: 0450 409 932
Website: burmahconstructions.com.au

Design: Birchgrove Cottage
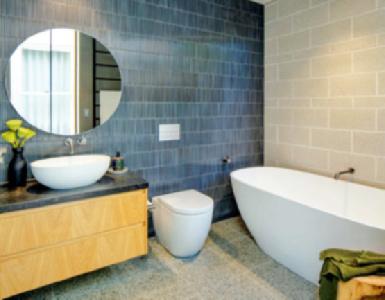
240 MBA EXCELLENCE IN HOUSING AWARDS ANNUAL
PROUDLY SUPPORTED BY CBUS XE C E LLENCEIN
A R SD WINNER 2022
HOUSINGAW
G & C WALLER BUILDERS PTY LTD




Tel: 0438 178 146
Website: gcwaller.com.au
Design: Stoneleigh
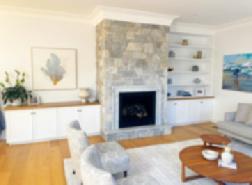
A.M. CUSTOM BUILDERS
Tel: 0405 436 560
Website: amcustombuilders.com
Design: Downing House
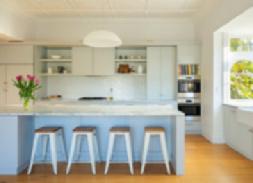
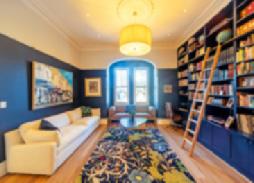
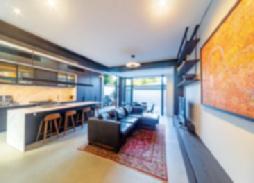
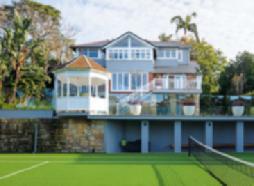

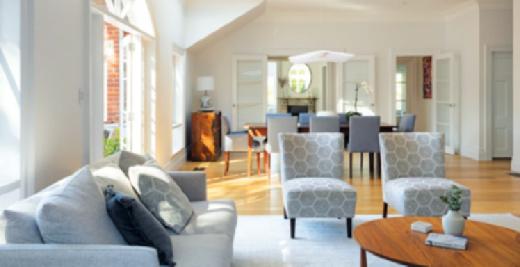
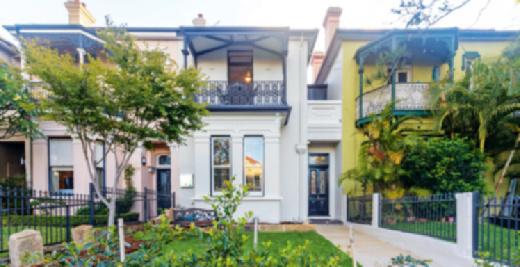
241 MBA EXCELLENCE IN HOUSING AWARDS ANNUAL HOUSE RESTORATIONS & ADDITIONS UP TO $2 MILLION PROUDLY SUPPORTED BY CBUS XE C E LLENCEIN HOUSINGAW A R SD FINALIST 2022 XE C E LLENCEIN HOUSINGAW A R SD FINALIST 2022
HOUSE RESTORATIONS & ADDITIONS $2 MILLION–$3 MILLION
BENCHMARK BIRCHGROVE PROPERTY
Clifton Villa is a heritage stone, timber and slate residence located in beautiful Birchgrove, with extensive district views over Sydney Harbour to the west, north and east. It was originally built around 1860 as a single residence with several outbuildings. In 1876 the house became Chilcott’s Ladies School, until around 1884 when it closed and was turned back into a single residence. The home had several owners over the next century until once again it became a school in 1972, this time an arts college. Chiron College, as it was known, survived only until 1977 when it was again sold and turned back into a residence, which is how it has remained to this day.
Many unsympathetic renovations and additions were carried out over the years. The brief for the project was therefore to re-establish this beautiful old building back into a grand residence for a young family, and was to work more efficiently as a modern home in terms of layout, brightness, efficiency and comfort. While it was not the intention to convert it to a strictly ‘traditional’ and historical museum piece, the client certainly wanted to embrace and reinstate the historical fabric wherever suitable and practical.
Although in reasonable condition, the home had numerous areas of dilapidation that required rectification. This included the main roof structure and slate, repair of the damaged walls/foundations (caused by the massive Chinese elm tree in the front yard), repair to decorative timber elements such as finials and barge fretwork, as well as the verandah roof and structure and exterior stonework.
Buildability Constructions embarked on rectification works to the roof of the main building that had multiple repair attempts over the years, and had also sagged considerably due to movement of internal structural elements.
Once the roof was straightened, it was re-sarked, battened, insulated, lead-flashed and completely re-slated with Glendyn Slate, providing many more years of protection as well as improving the overall appearance of the building. Copper works were also carried out.
Much of the external timberwork was replaced in the build also due to rot, bird attack and general age. Timber finials to the upper roof were replaced with western red cedar to provide a better long-term solution.
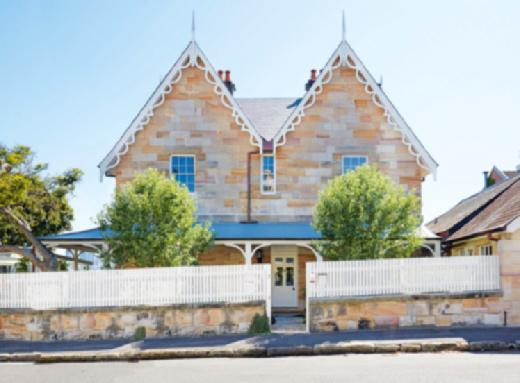
Also replaced where necessary were the timber eaves lining boards that had rotted due to roof leaks, along with the decorative fretwork to the front and rear gables. These were made of western red cedar, templated and hand cut on site.
In terms of design there were limitations in terms of what could be undertaken due to the heritage status of the property. For the most part, internal rooms were reconfigured to create a better use of space and flow throughout the home. Utilities spaces such as the laundry, pantry and a small office were discretely placed in the old small kitchen, allowing the new larger kitchen and dining to open up completely, linking to a new glass-roofed external terrace and barbecue area.
The first floor houses three bedrooms, only one of which previously had a walk-in robe and ensuite. The new design included a complete reworking of the master robe and ensuite and also introduced two new ensuites for the kids’ bedrooms.
The attic was completely stripped out, the rafters and undulating floors were re-levelled, the bathroom was completely gutted and replaced, and dormer windows were replaced. The entire attic level has custom cabinetry built in, making much better use of space.
The most considerable of the external works was the demolition of the existing pool so that the terrace had a better connection with usable garden immediately adjacent. Stone cladding from the original pool was kept and re-used to
build a new random dry stacked garden wall along the eastern boundary.
All services throughout the home were also replaced and upgraded.
The previous home was dark, cluttered, and very dated. The new home is light, bright, warm and inviting, with an amazing connection to the external gardens to front, side and rear. It has been built for extraordinary value for money, particularly given it is a historic renovation.
It is truly a benchmark property in this exclusive part of Birchgrove and stops almost every passer-by.
JUDGES’ COMMENTS: A very extensive and sympathetic restoration of an important, stateregistered, historic building for a family living in a modern world. Some standout aspects include the roof work using new imported slate, the reconfigured kitchen area connecting to the existing old stone building, and the stone work restoration and resolution of dampness and stormwater run-off. The timberwork was also excellent and the Australian red cedar doors were a visual standout. The work and time that went into protecting existing structure and fabric was well considered.
BUILDABILITY CONSTRUCTIONS PTY LTD
Tel: 0407 907 037

Website: buildability.com.au

Design: Clifton Villa
Photography: Prue Ruscoe
242 MBA EXCELLENCE IN HOUSING AWARDS ANNUAL
XE C E LLENCEIN
PROUDLY SUPPORTED BY CBUS
HOUSINGAW A R SD WINNER 2022
FORMER GLORY
The restoration and renovation of the iconic Birchgrove residence, Ravenscourt, started in April 2019. Listed on the local heritage register, it took three years to get through the design and approval stage. Ravenscourt was first built in 1840 as a modest cottage, and between 1875 and 1885 construction works were undertaken to create the building we see today. Over the years many alterations and additions works were done, and the brief to TCM Construction Group was to return Ravenscourt to its original form from the 1880s.
The project began with excavation to a section of the waterfront garden area to accommodate the construction of a new structure, the summer house, comprised of large entertaining space to the first floor with a three-car garage and basement area on the ground floor. Floor-to-ceiling glazing to the north, south and east elevations and the glazed breezeway flood the internal living spaces with natural light and capture the prevailing north east breeze. The internal fitout is comprised of engineered oak floors, and walnut timber veneer joinery in the kitchen with marble benchtops. The most striking feature is the timber ceiling linings that highlight the vaulted ceiling.
The next stage of the project was the restoration of the heritage-listed house to the front of the property. On completion of the summer house, the clients relocated from Ravenscourt and took up residence in the summer house while the restoration was undertaken.
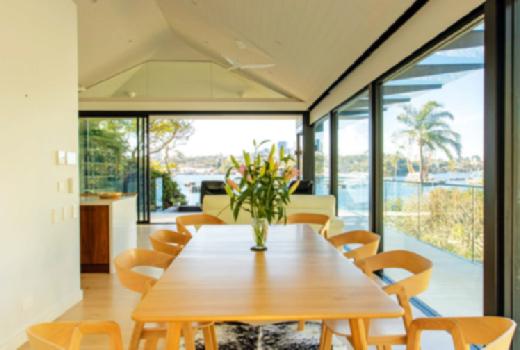
HOUSE RESTORATIONS & ADDITIONS $3 MILLION & OVER

Strip-out works included removal of the structures that had been constructed over the original verandahs. Any internal elements not in keeping with the period of the house were also removed.
Modification of internal walls and floors was made to suit the new layout and provide modernisation of services, with all walls and ceilings repaired and restored using traditional methods of timber lath and plaster.
All original timber skirtings and architraves had to be restored and repaired, with missing pieces matched and new decorative timber brackets hand carved from Australian red cedar. All cedar doors, frames, architraves and the original cedar staircase were hand repaired and French polished.
A new structural steel portal frame was installed to the rear elevation from the lower ground to first floor. This was designed to enable the rebuild of the rear verandahs using the original wrought-iron balustrade. All of the original columns and fretwork were completely restored off site. The original first floor Juliet balcony was reinstated using reclaimed balustrade panels.
Six original chimney pots were restored and reconstructed to serve the six fireplaces in the centre of the house. All nine fireplaces were serviced and reconstructed to function as either wood burning or gas heating. A new slate roof with traditional lead roll-top ridge and hip cappings was installed on the main roof along with new copper bullnose roofs to the verandahs.
Overall, the restoration of Ravenscourt has been undertaken with a view to stay true to the original fabric of the building while updating the functional parts of the home to meet the modern needs of the family. The clients’ brief was to reuse as many of the original elements from the original house in the renovation. This was achieved by repurposing floorboards, skirting, architraves and wainscoting detail and reusing these in a traditional manner. Much of the original fabric such as sandstone, original timber ceilings and timber lintel beams were cleaned up and left exposed to tell the story of the original house.
The project has been a rewarding experience for all of the TCM Construction Group team, and its tradespeople and apprentices have also gained so much from the experience.
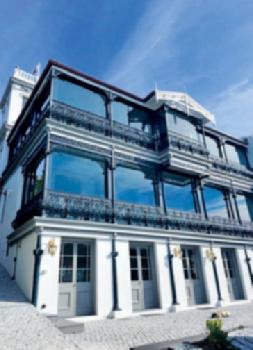
JUDGES’ COMMENTS: An expansive restoration completed in total sympathy with the existing structure that embraces and reinstates the historical fabric wherever practical. This was achieved with a high standard of work and careful attention to detail. Aspects such as the Welsh slate roof, lead flashing, copper roof work, copper bath, extra main bathroom and the Australian red cedar doors and staircase prove this home is worthy of its accolade.
TCM CONSTRUCTION GROUP
Tel: 0405 451 880
Website: tcmconstructiongroup.com.au
Design: Ravenscourt

243 MBA EXCELLENCE IN HOUSING AWARDS ANNUAL
PROUDLY SUPPORTED BY CBUS XE C E LLENCEIN HOUSINGAW A R SD WINNER 2022

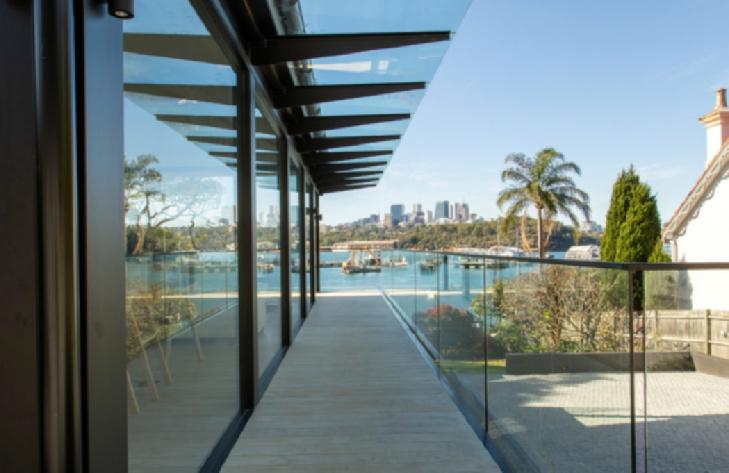



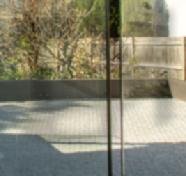

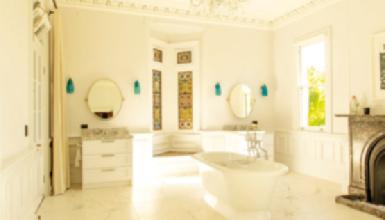
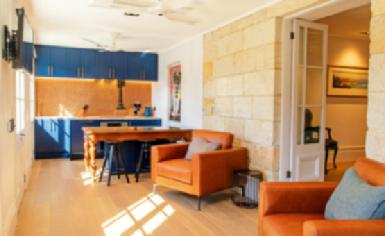
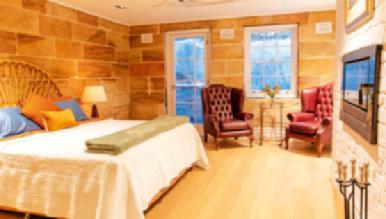
Uncompromising Quality. Shaun Taylor | 0405 451 88 | North Narrabeen | E shaun@tcmcontructiongroup.com.au For your next renovation or restoration, get in touch with us to discuss SPECIALISTS IN RENOVATIONS & RESTORATIONS tcmcontructiongroup.com.au tcmconstructiongrouptcmconstructiongroup 244 MBA EXCELLENCE IN HOUSING AWARDS ANNUAL HOUSE RESTORATIONS & ADDITIONS $3 MILLION & OVER PROUDLY SUPPORTED BY CBUS TCM CONSTRUCTION GROUP TCM CONSTRUCTION GROUP TCM CONSTRUCTION GROUP TCM CONSTRUCTION GROUP
WAREHOUSE WONDER
For the Leichhardt Warehouse Conversion project, designed by the multi-award-winning architect and design team at Andrew Burges Architects, careful propping and protection of the retained existing structure was required to complete large-scale earthworks in the centre of the warehouse for construction of the pool. Careful attention to detail was needed for perfect placement of the structure to correct the inconsistencies of the existing structure and ensure that all finishing details
could be achieved with precision. Close communication was maintained throughout the build process so that all construction budgets, design goals and project timing were achieved even while building through the pandemic.

Technique Build completed all polished concrete, architectural and structural steel, structural and fixout carpentry, pool construction, roofing and timber flooring elements with its in-house staff to streamline construction timelines.
JUDGES’ COMMENTS: A well-thoughtout and -executed renovation perfectly describes this Leichhardt Warehouse Conversion. With handcrafted finishes evident throughout, it is a comfortable home to be enjoyed by all.
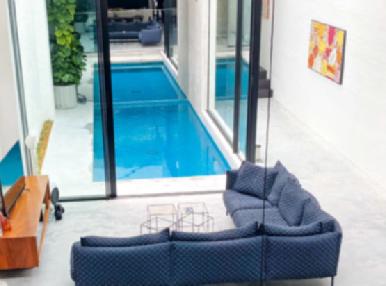
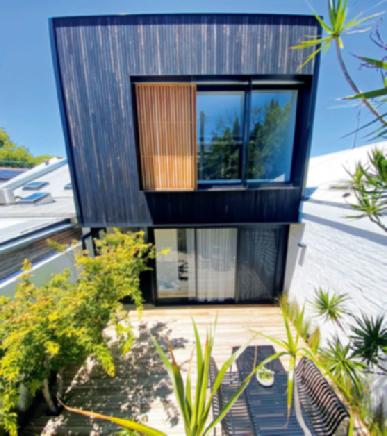
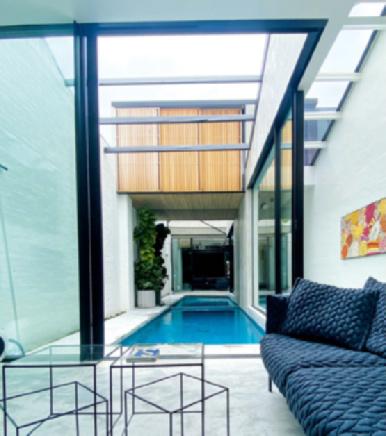
TECHNIQUE BUILD PTY LTD
Tel: 0403 525 440
Website: techniquebuild.com.au
Design: Leichhardt Warehouse Conversion
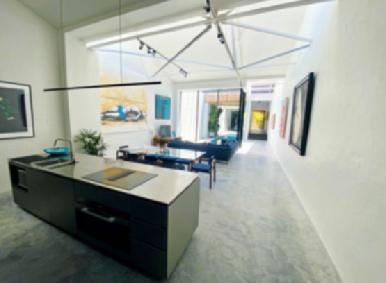
XE C
245 MBA EXCELLENCE IN HOUSING AWARDS ANNUAL
PROUDLY SUPPORTED BY ICARE NSW
E LLENCEIN HOUSINGAW A R SD WINNER 2022
RESIDENTIAL WAREHOUSE RENOVATION UP TO $2 MILLION
RESIDENTIAL WAREHOUSE RENOVATION $2 MILLION & OVER
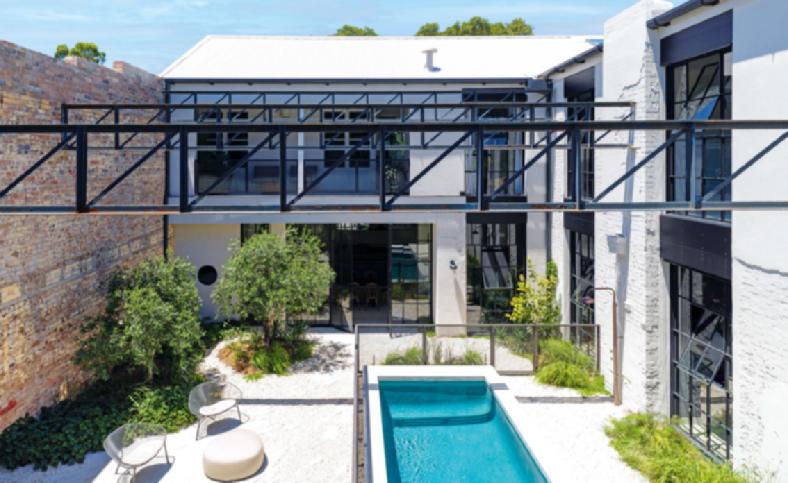
PROUDLY SUPPORTED BY ICARE NSW
INNER-CITY HERITAGE OASIS
Originally a corner shop and commercial bakery, The Bakery required a complete reconfiguration, restoration and redesign to create a welcoming home for birds, bees and a family in the heart of Newtown. Significant surrounding heritage streetscape, rich social fabric and strong community connections were all key to this culturally sympathetic, adaptive re-use renovation for the new owners.
All collaborators involved in restoring this building to its former glory fell completely in love with The Bakery site, its character, livedin energy, heritage details, and place in the community.
Anna-Carin Design Studio linked the two separate buildings — a small corner shop built in 1909 and a larger industrial warehouse, finished in 1922, which served as a bakery complete with numerous ovens and chimney stacks — by reconfiguring the access points and openings. This has created an unexpected inner-city oasis with an emphasis on light and nature.
Pamment Projects brought the best possible trades, local artisans and craftsmen
to the project to deliver fine workmanship and high attention to detail. The day that the client had picked up the keys to their new home, Pamment Projects was on site with a full restoration and demolition crew, geo-tech engineers, structural engineers, carpenters, heritage consultant and inner-west certifier to begin the first stage of the build, while the Interiors team worked on the documentation for the second stage.
Steel-framed windows and doors were custom made, joinery was hand painted and all demolished bricks were hand scraped and reused for new walls. The roof was replaced, and original roof trusses were retained and made into a design feature while concealing services and insulation.
A raised new floor was built to minimise existing first floor level changes and hide services from the ground floor ceiling within. To achieve a seamless floor level to the ground floor’s open plan, a new concrete slab was poured, with underfloor heating.
Existing 100-year-old timber joists and beams were re-purposed and the new concrete pool was built inside the old pool cavity to reduce excavation, and minimise cost and waste. Significant cracks in the
existing perimeter walls were steel-stitched to retain integrity and a large portion of the lime render was scraped off the internal courtyard brick walls to reveal the existing dry pressed bricks.
Joey Pamment, builder and director of Pamment Projects, relied on his large-scale commercial high-rise project management experience paired with his passion for heritage restoration. He completed this project in under nine months including Christmas break and lockdown restrictions. Joey split the large site to stagger the construction, allowing finishing trades to work parallel to his carpentry and services teams to achieve the timeline.
JUDGES’ COMMENTS: The re-use of elements such as bricks and timber trusses has only added to The Bakery’s charm. The team has done a wonderful job of meeting the client brief.
PAMMENT PROJECTS
Tel: 0410 820 873

Website: pammentprojects.com.au
Design: The Bakery
Photography: Justin Alexander
XE C E LLENCEIN HOUSINGAW A R SD WINNER 2022 246 MBA EXCELLENCE IN HOUSING AWARDS ANNUAL
RESIDENTIAL WAREHOUSE RENOVATION $2 MILLION & OVER


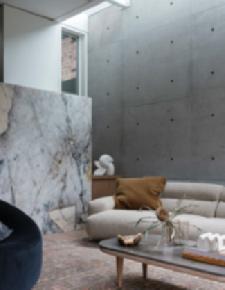
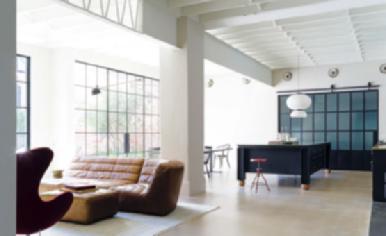
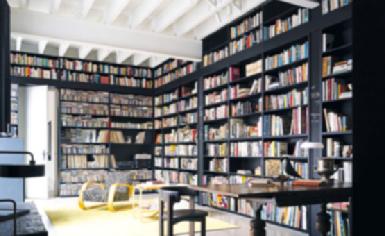
0410 820 873 0412 776 086 info@pammentprojects.com.au www.pammentprojects.com.au @pammentprojects




At Pamment Projects, we believe in providing exceptional building experiences for our clients – no matter what. Our portfolio of aesthetically varied houses showcases the diversity and uniqueness of each construction, in both design and approach.
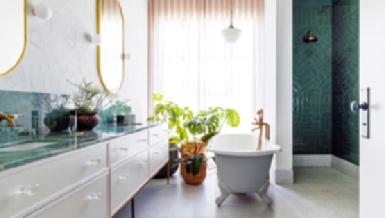
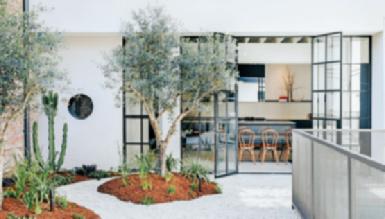
All our projects are managed with modern processes, utilising innovative construction methods, streamlined systems and outstanding customer service. Our team of builders and tradespeople maintain this framework for delivering consistently high end projects.

PAMMENT PROJECTS
PAMMENT PROJECTS PAMMENT PROJECTS PAMMENT PROJECTS
247
SUPPORTED BY ICARE
MBA EXCELLENCE IN HOUSING AWARDS ANNUAL
PROUDLY
NSW
ROOF & ATTIC CONVERSIONS OPEN PRICE CATEGORY

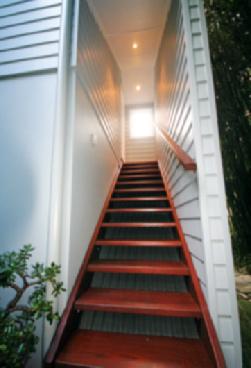

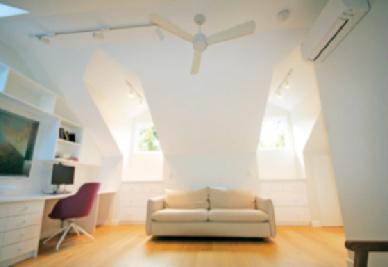
OVERCOMING OBSTACLES
The works to this Bronte property, now known as the Garage Studio Loft, were to an existing garage, and involved the construction of a first floor addition studio loft with ensuite. Although the job appears to be straightforward, there were, however, several obstacles and technical challenges to overcome.
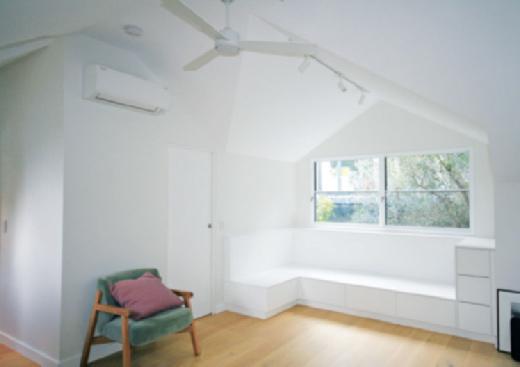
These include the main roof pitch of 33.5 degrees while the dormers and gable end were 30 degrees. This meant that the skill required to align valleys was beyond the capabilities of standard roof carpenters.
The Ideal Building team achieved pinpoint accuracy, with nothing short of a perfect result.
The roof frame is plasterboard lined on the rake, so all internal ridge and valleys are highly visible, therefore the plasterboarding had to be exceptional to ensure the final result was symmetrical.
Due to the site’s small size and location with rear lane access only, one wall on the boundary, and the steepness of the roof pitch, access for roofing and external cladding was challenging. All above works were completed by Ideal Building.
The hardwood timber feature staircase — a true labour of love — was handcrafted by Ideal Building using handmade jigs and templates. The client describes the staircase as “walk-on art”.
Despite Garage Studio Loft not being
Ideal Building’s biggest job, when the company stands back and looks at what it achieved as a team, it is extremely proud of the end result.
JUDGES’ COMMENTS: A beautifully executed, light-filled conversion with all aspects of the job completed by a small team from Ideal Building. Fabulous attention to detail, especially with the plasterboard installation, and great work overcoming the obstacles of aligning two different pitches and working on such a steep pitch.
IDEAL BUILDING PTY LTD
Tel: 0416 180 840
Design: Garage Studio Loft
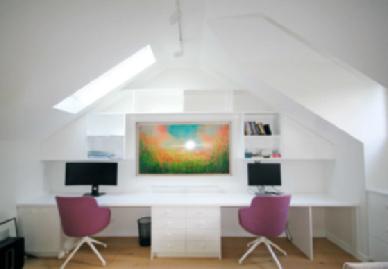
XE C E LLENCEIN HOUSINGAW A R SD WINNER 2022 248 MBA EXCELLENCE IN HOUSING AWARDS ANNUAL
PROUDLY SUPPORTED BY CBUS









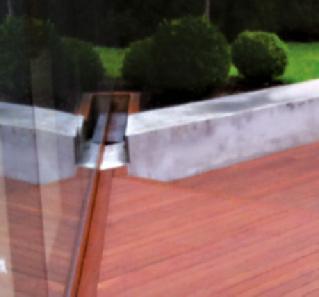
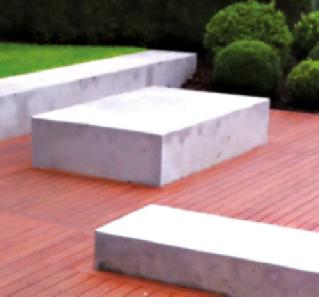
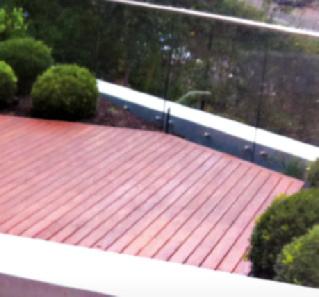
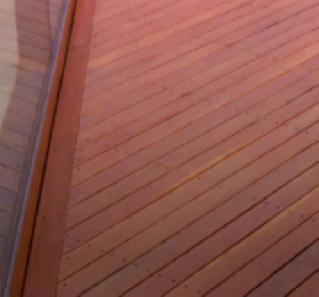
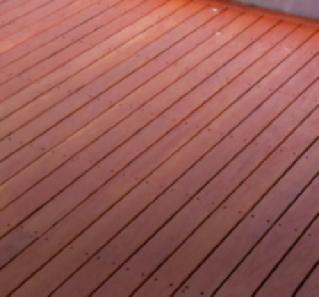
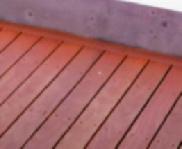






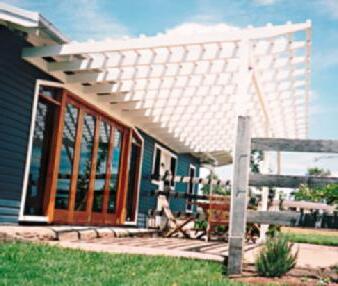
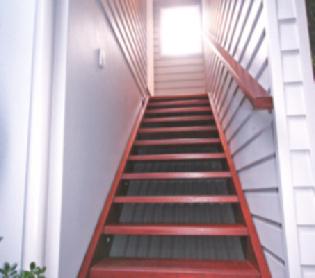
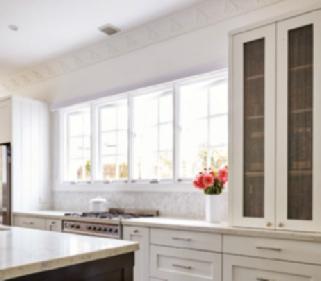




a 15 year track record of flawless craftsmanship, loyal clientele and a portfolio of stunning projects, at Ideal Building our work speaks for itself.
you want impeccable results and personal service from an award-winning Master Builder, let’s talk about your next project. BE
TALK
TOWN. Builders Licence No 213758C RENOVATIONS & RESTORATIONS RENOVATIONS ARCHITECTURAL CARPENTRY CONTEMPORARY & TRADITIONAL Talk to us on 0416 180 840 or email: ben.idealbuilding@gmail.com
With
If
THE
OF THE
AFFORDABLE HOUSING UP TO $50 MILLION
PROUDLY SUPPORTED BY MBIB
ACCESSIBLE AND AFFORDABLE HOUSING
As part of Anglicare’s commitment to enabling independent living for as long as possible, the Arista Mt Druitt Affordable Housing Project demonstrates what is possible in affordable housing. The primary focus was creating an integrated development that brings people together, enhances and strengthens the community. As an Anglicare development striving to address affordability while also delivering appealing, stylish residential living, Arista offers equitable, socially conscious housing for the community in need.
Arista comprises 169 residences ranging from studio to two-bedroom apartments across three eight-level buildings. The design incorporates 55 strata units, and 114 affordable units in a mix of 53 boarding rooms, 60 in-fill affordable housing units, plus one studio for the boarding house manager and Anglicare support services. It delivers a diverse range of housing, accommodating different affordable housing needs.
The spacious studios and apartments feature a wide selection of efficient, lightfilled floorplans that appeal to all tastes and contain everything that residents need for comfortable living. Landscaped gardens and private balconies allow residents to connect with nature.
Achieving an appropriately massed built form was vital to ensuring a suitable
E LLENCEIN HOUSINGAW A R SD WINNER
2022
contextual relationship with the surrounds. In response to the existing streetscape, the development is separated into three blocks, which reduces the bulk and mass of the built form, minimises visual density and avoids a monolithic façade. Each block is further characterised with a defined base with minimal articulation at the top, while façades are articulated with different-sized and shifted balconies, angled sunhoods, and shifted windows. The ground floor of each provides for multiple internal and external communityfocused services.
As Mt Druitt can reach extreme temperatures in summer, provision of adequate shade and shaded outdoor areas was a key consideration. Large, deep balconies alleviate the impact of direct sunlight to the dwellings, and shading of communal areas has been achieved both through natural vegetation and shade structures. Strong consideration was also given during design to facilitating natural cross ventilation.
Faced with a tight two-and-a-halfyear concept-to-occupation timeframe mandated as part of the NSW Government’s Social and Affordable Housing Fund (SAHF) Tranche 2, the development team gave careful consideration to material choice, contiguous and systematised construction and architectural repetition. The required speed to delivery was met by consideration
of construction efficiencies made possible by the selection of self-finishing materials, coordination of trades and replication of unit designs across the development.

Bringing Anglicare’s vision to life in just two-and-a-half years from concept, through design, build and occupation demanded a meticulously planned program and innovative thinking. The development team also needed to balance council massing requirements on a tight budget while delivering Anglicare’s ultimate goal for high-amenity, affordable housing.
The complex and multi-faceted project was successfully delivered on time and to budget and met all SAHF requirements. Anglicare launched the buildings as planned, and welcomed residents and commercial operators into a complete and fully operational, high-quality development from day one.
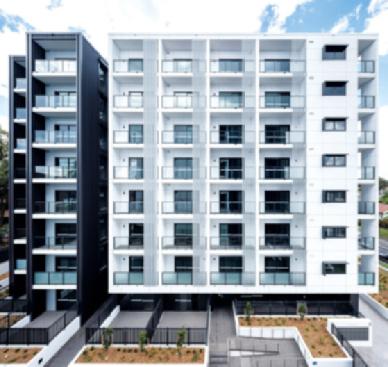
JUDGES’ COMMENTS: Arista by Growthbuilt comprises of 169 residences that are an incredibly diverse group of buildings with the ability to accommodate any and all affordable housing needs. As long-term property holders, developer Anglicare has a vested interest in the whole lifecycle of the building. As a result, material selection was considerate of the total lifecycle and longevity of products, as well as low maintenance. These decisions contribute to keeping affordability high and running costs low.
GROWTHBUILT
Tel: 9212 7811
Website: growthbuilt.com.au
Design: Arista
Photography: Tom Ferguson Photography
XE
C
250 MBA EXCELLENCE IN HOUSING AWARDS ANNUAL
REDEFINING AFFORDABLE HOUSING
The 11 Gibbon Street Project is a quality high-density social and affordable housing project, a vibrant development that creates an environmentally friendly living environment and marries design integrity with commercial viability.
The complex is one of the largest social and affordable housing projects in NSW. Built on the site of an old City of Sydney depot, it offers 40 social and 120 affordable housing units in one-, two- and three-bedroom layouts as well as a ground-floor retail area.

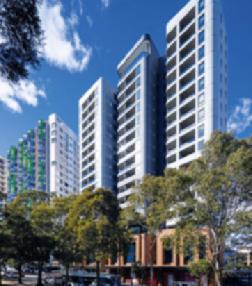
The project has redefined what social and affordable housing looks like. The 18-storey building is located within the Redfern Town Centre and comprises 160 social and affordable homes in a tenure-blind mix, which means there is no distinction between social and affordable housing.
The design takes inspiration from the built and cultural history of Redfern, as well as elements from the surrounding streetscapes including delineation and varied heights in podiums. The design varies in materiality and footprint with vertical clefts introduced to break down the massing of the block into slender compartments, creating a visually inviting façade and an appropriate overall proportion.
Classic brickwork in the podium grounds the lighter concrete tower with darker concrete indents to create strong definition and contrast. Favoured for the warmth and tactility it brings to the project, bricks have been used on mass for the podium. They create beautiful and subtle colour changes as you walk around the building. The use of brick was important in the Redfern development because the material is relatively maintenancefree, durable and appropriate to the locality.
In response to the historical and cultural context, the design includes Aboriginal heritage items and materials that are significant in the streetscape of the area. Artwork by Indigenous artist Joe Hurst, from the Boomali Aboriginal Artists Co-Op, has been integrated into the paving design for the building’s forecourt, linking the tower to place. Public art is integrated into the soffit of the communal open space to be enjoyed by all.
Communal spaces on levels 3 and 17 aim to provide facilities for families and children living within the complex. A community room opens out onto a barbecue space and adjacent children’s play space with artificial turf-covered mounds and tunnel, tipi, storytelling circle and balance beams. The elements proffer a wide range of social activities, both physical and spiritual.
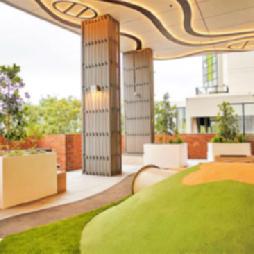
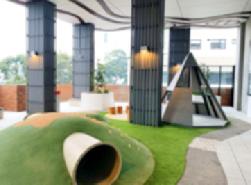
XE C E LLENCEIN HOUSINGAW A R SD WINNER
2022
The project focuses on providing better outcomes for tenants and boasts generous community space throughout. The development also features an 8-Star NatHERS sustainability rating which reduces tenants running costs over the lifecycle of the building. In place of air-conditioning, the building incorporates a fresh air system that supplies apartments from a roof-mounted fan, battery system and a 50kW solar array. Double-glazed windows throughout promote the thermal qualities of the building and ensure the units will remain comfortable throughout the year.
11 Gibbons Street is a testament to the potential of collaboration. By working closely with the local authority, state and federal government to bring together different sources of funding and concessions, coupled with intelligent design, Lendlease delivered much-needed social and affordable housing for the community.
JUDGES’ COMMENTS: With support from the NSW Government, St George Community Housing (SGCH), in partnership with Lendlease, developed a 160-apartment complex in Redfern — one of the largest social and affordable housing projects in NSW. Throughout this project, Lendlease established platforms for communication (including a hotline, email, and website for the project) to allow anyone in the community to reach out and have their voices heard. An emphasis was on project updates to keep the community and key stakeholders informed and involved. Thanks to, and acknowledgement of First Nations businesses in supply and subcontract agreements for the project across a range of packages include; Borgers Cranes, Aspire Indigenous Labour, Want Access, AES labour hire, and O Landscapes. This project is something to be deeply commended both in terms of building quality, and the capacity for ethical, respectful, and sustainable living.
LENDLEASE
Tel: 0400 488 836
Website: lendlease.com
251 MBA EXCELLENCE IN HOUSING AWARDS ANNUAL AFFORDABLE HOUSING $50 MILLION & OVER PROUDLY SUPPORTED BY MBIB
EXCELLENCE IN SUSTAINABILITY — RESIDENTIAL OPEN PRICE CATEGORY
JUDGES’ COMMENTS: The house is built in the Wollongong region and is the first certified Passive House in the Illawarra. The Pepper Tree Passive House was built to prove to the industry that houses can be built better for the environment, healthier for occupants, superior in energy efficiency and do not cost the earth. Deciding to integrate the dwelling around a 50-year-old pepper tree was the most important environmental issue of this project. The house consists of triple-glazed thermally broken windows and an internal and external air-tight membrane, which means the house is fully insulated. A heat recovery ventilation system is installed in the dwelling to manage humidity, and
LED lighting can be found along with ultra-energy-efficient appliances, and a renewable energy battery connected to a 100 per cent renewable energy company. The finished home is bright and comfortable with a low environmental impact, sitting in a sensitive environment. It is a worthy winner of the 2022 Excellence in Sustainability — Residential Award.
SOUTER BUILT. PTY LTD
Tel: 0491 261 332
Website: souterbuilt.com.au
Design: Pepper Tree Passive House

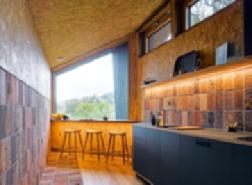


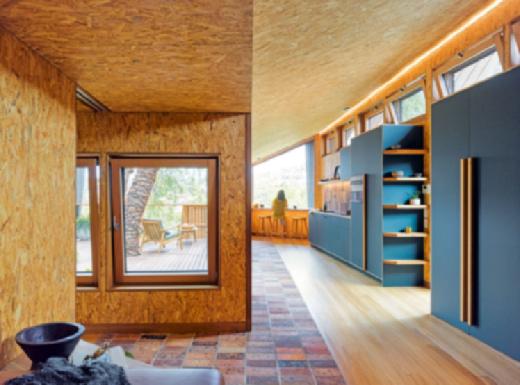
Photography: Barton Taylor Photography

252 MBA EXCELLENCE IN HOUSING AWARDS ANNUAL
PROUDLY SUPPORTED BY CBUS XE C E LLENCEIN HOUSINGAW A R SD WINNER 2022
VARDY BUILD
Tel: 0416 081 399
Design: TerraCasa
EXCELLENCE IN SUSTAINABILITY — RESIDENTIAL OPEN PRICE CATEGORY


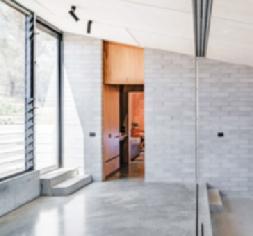
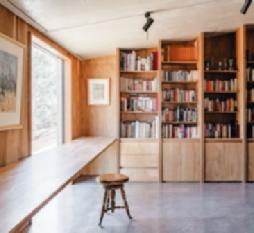
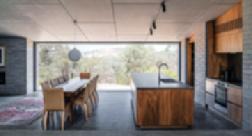
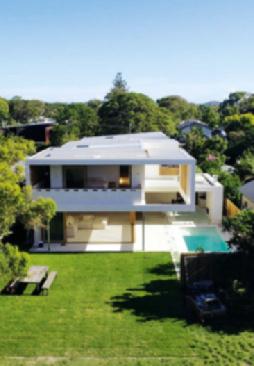

PROUDLY SUPPORTED BY CBUS
SCOTT JAMES BUILDER
Tel: 0409 455 340
Website: scottjamesbuilder.com.au
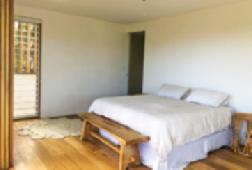
Design: East Street House
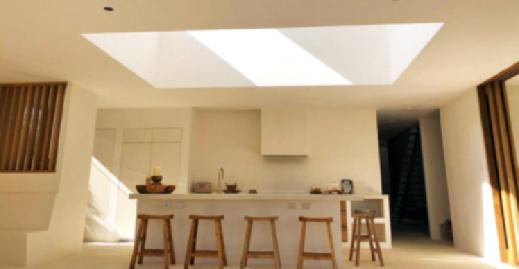
253 MBA EXCELLENCE IN HOUSING AWARDS ANNUAL
EXCELLENCE IN SUSTAINABILITY — RESIDENTIAL OPEN PRICE CATEGORY


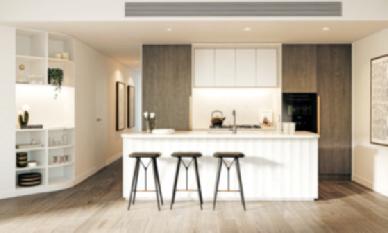

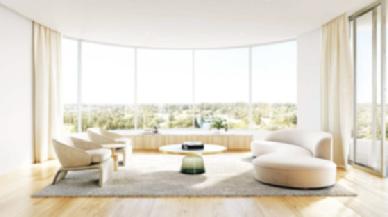
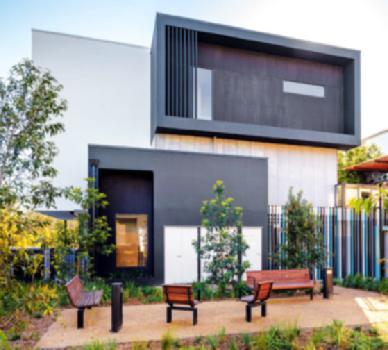
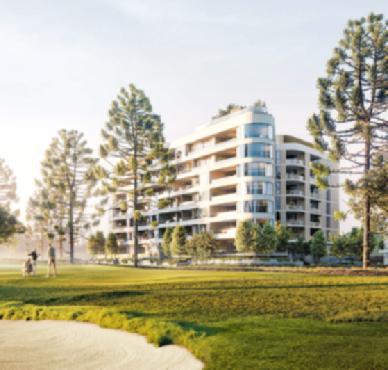
PROUDLY SUPPORTED BY CBUS
GROWTHBUILT
Tel: 9212 7811
Website: growthbuilt.com.au
Design: Ed. Square
Photography: Tom Ferguson Photography, Luc Redmond Photography
GROWTHBUILT
Tel: 9212 7811
Website: growthbuilt.com.au
Design: Aire
254 MBA EXCELLENCE IN HOUSING AWARDS ANNUAL
EXCELLENCE IN SUSTAINABILITY — RESIDENTIAL OPEN PRICE CATEGORY
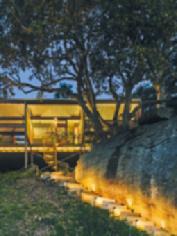

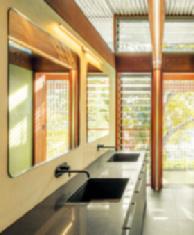
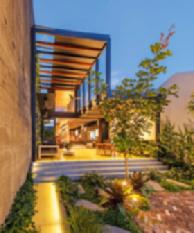
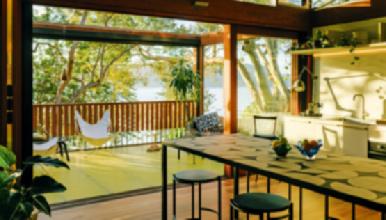
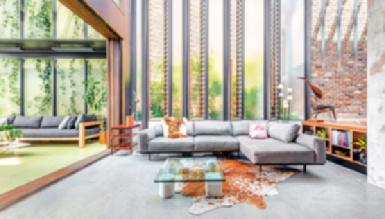
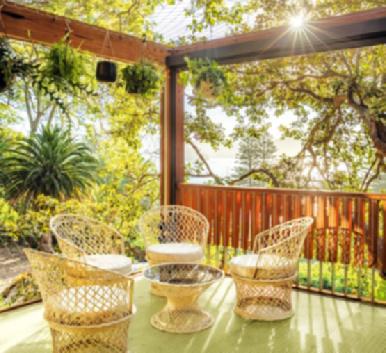
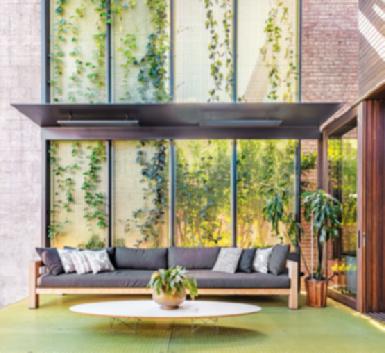
PROUDLY SUPPORTED BY CBUS
CPLUSC ARCHITECTURAL WORKSHOP
Tel: 9690 2211
Website: cplusc.com.au
Design: Balmy Palmy
Photography: Renata Dominik, Murray Fredericks, Michael Lassman
CPLUSC ARCHITECTURAL WORKSHOP
Tel: 9690 2211
Website: cplusc.com.au

Design: ZZ Top House
Photography: Murray Fredericks, Michael Lassman
255 MBA EXCELLENCE IN HOUSING AWARDS ANNUAL
BEST USE OF BRICKS
PROUDLY SUPPORTED BY AUSTRAL BRICKS
IMMACULATELY CRAFTED
Nestled in the trees of Tathra beachfront along Australia’s Sapphire Coast, Seagrass House is a robust home built in a valley prone to bushfire. When designing Seagrass House, Welsh + Major Architects took cues from the surrounding landscape, particularly the colours and textures of the rocky headland which are reflected in the hues and forms of corbelled brickwork.
The site and access posed several construction challenges for the Bellevarde team. There was only narrow and steep oneway access to the site, which itself slopes 30 degrees or more. Using a crane was not possible, so materials were generally lifted and moved via manual labour.
Bellevarde used innovative construction techniques to achieve the finest construction detail resolution and finish to the ambitious and deceptively simple architectural aspects of Seagrass House.
The home showcases Australian Krause bricks. As these bricks are hand-made, they vary in size and colour, therefore selecting and laying them perfectly was a detailed process. The bricks were laid to the soffit of the cantilevered section over the external corbelled brickwork feature of the house. They were also hung above the house’s main entry with no visible support. To accomplish these elements, the Bellevarde team used steel rods through the bricks amid complicated steel framing. Where brick walls meet, such as the external wall corners and internal fireplace wall feature, the Bellevarde team hand-picked colourmatching bricks and achieved exceptionally acute angles of brick to complete wall angles to an outstanding and consistent level.
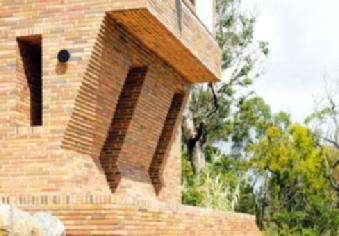
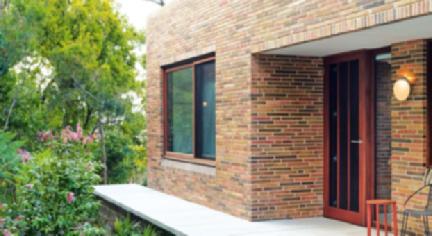
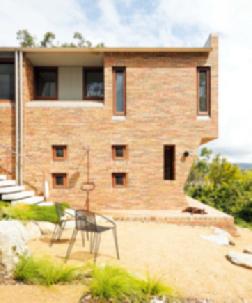
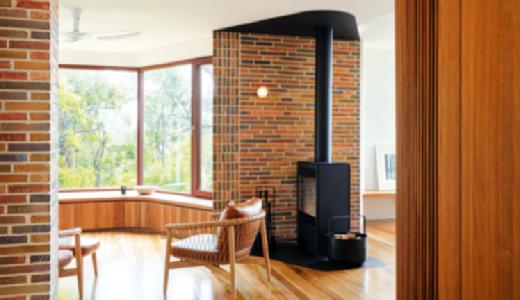
The careful execution of Seagrass House demanded a high level of foresight, planning, detail resolution and strict attendance to building tolerances throughout every stage of the project. To adhere to the construction program, Bellevarde provided management and trade resources to a number of work
fronts concurrently to ensure the highly integrated architectural design was built as well as it could be.
Overall, this residence is an immaculately crafted home and a prime example of an achievement made possible when many parties work towards a central goal.
JUDGES’ COMMENTS: Seagrass House showcases hand-made Australian bricks that vary in size and colour. The process of selecting and laying them perfectly was heavily involved and done to an outstanding and consistant level. The bricks were laid to the soffit of the cantilevered section over the external corbelled brickwork feature of the house. They were then hung with no visible support, above the main entry to the house.
BELLEVARDE CONSTRUCTIONS

Tel: 02 6295 2928
Website: bellevarde.com
Design: Seagrass House
Photography: Clinton Weaver
256 MBA EXCELLENCE IN HOUSING AWARDS ANNUAL
XE C E LLENCEIN HOUSINGAW A R SD WINNER 2022
Over 20 Years
• We Deliver on Time & on Budget
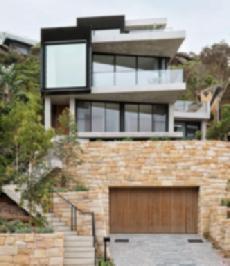
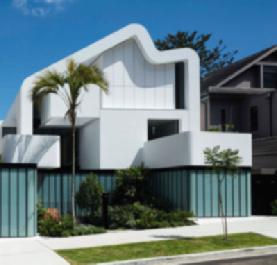
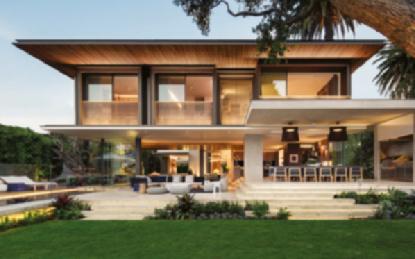
• Large Highly Skilled Workforce
• We Offer a Variety of Pricing Structures


• Fixed Lump Sum - Supply & Lay
• Day Labour • Schedule of Rates
Brick
Leaders in
& Blocklaying Services EASTERN SUBURBS, NORTH SHORE, NORTHERN BEACHES
1 Henley House Think Brick Horbury Hunt Residential Award Winner 2020
2 Lavender Bay Face Brickwork MBA 2021 Award $12M Contract Houses
3 Double Bay $10m Category WInner 2018
4 Darling Point Duplex MBA 2020 Award $10-11M Contract Houses
5 Whale Beach House MBA 2022 Award $6-$10M Contract Houses
& Residential
Experience in Commercial
Projects
steve@jando.com.au | 0405 093 488 | jandobricklaying.com.au jobricklaying Contact us to discuss your next project! 1 2 3 4 5
BEST USE OF GLASS
WATERFRONT MAGNIFICENCE
This monumental home is the result of brilliant architectural insight and buildability solutions offered by the team. The project involved extensive demolition and renovation of a multi-storey cliffside dwelling inclusive of new balconies, slabs, pool alterations and garage.
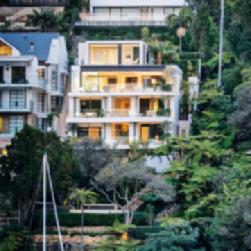
The original structural design included two CHS columns supporting a large concrete span to house sliding doors that maximise views of the harbour, while also enabling the full function of the slide-out sky-roof.
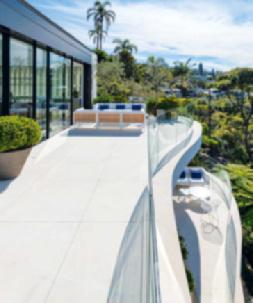
Due to the planning constraints and neighbour intervention at DA stage, the parapet heights and projection of new building elements was to be limited to maintain neighbour’s lines of sight of the harbour. The operable skylight and shade structure needed to be fully independent
of the low-profile roof required to cover it. Living Constructions conducted a workshop to ensure that roof falls were maintained, parapet heights were not exceeded and access panels were included for future maintenance of the key feature sky-roof.
The original skylight over the spiral stairs was constructed with lightweight purlings with a square skylight above. As the question was raised for structural integrity to hold a proposed chandelier, Living Constructions (NSW) was made aware of the unique nature of the light being 500kg and 8m long in two segments. A fierce workshop to satisfy structural integrity, architectural intent and the physicality of lifting an 8m delicate light through a sealed skylight resulted in an almost complete solution that was only realised on the day of installation.
The custom operable roof had a multifunction purpose due to housing a operable sky-roof that sits independent of its adjacent
operable shade structure that needed to be retractable, as the DA condition stipulated that no permanent structure could be installed on the balcony. This highly engineered and accurately weighted piece of technology needed to work in sync with the crude concrete and steel beam that supported it below, and work to milimetre tolerances in terms of deflection.
JUDGES’ COMMENTS: A marvellous renovation of extreme quality. The glass curved staircase was one of the many highlights of this renovation along with the sliding glass roof in the main living area that included complicated engineering. A welldeserved winner.
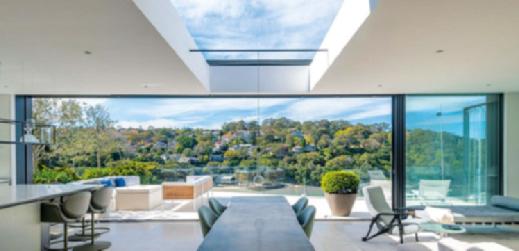
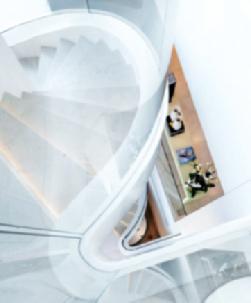
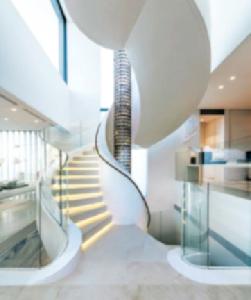
LIVING CONSTRUCTIONS (NSW) PTY LTD

Tel: 0403 447 718
Website: livingconstructions.com.au
Photography: Willem Rethmeier Photographer
258 MBA EXCELLENCE IN HOUSING AWARDS ANNUAL
XE C E LLENCEIN HOUSINGAW A R SD WINNER 2022
PROUDLY SUPPORTED BY MBA NSW
OVERARCHING JAPANESE ETHOS

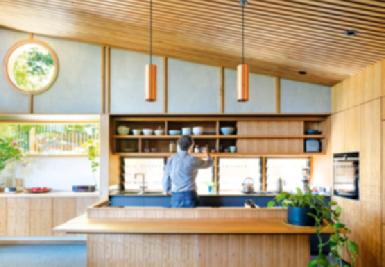
Tsubo Niwa is a heritage-listed timber cottage property dating back to 1918 and has had very few alterations since. The owners of the property have occupied the house for more than 40 years, having raised their two children there. They finally decided that the rear part of the house comprising the kitchen/living and dining area had become so ravaged with the passing of time that it was no longer comfortable or even safe. They reached out to Matt Elkan Architect to create something they could enjoy for the rest of their lives, and that fitted in with their personalities and the already small footprint that sat nestled in their beloved garden.
In the beginning Matt informed Lighthouse Building the access would be a challenge and he wasn’t kidding. The obvious challenge was the access from the street to the back
of the property via a narrow pathway with a 7m incline (which was fun when handling 4.8m steel beams or roofing sheets, which the design required in single runs at 8.1m lengths).

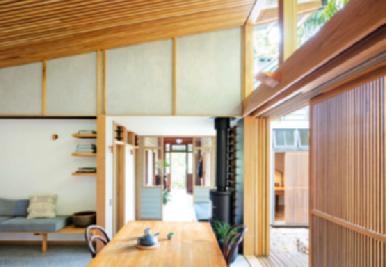
When demolition of the rear started it quickly became very apparent how bad the structure was, with floor joists sitting in the ground and local bamboo growing up inside the walls. The sheet metal cladding inside was clinging to rotting wall studs and the roof structure unsafe and falling down. It had its charm no doubt, but with the owners having to wear down jackets in winter inside the house, it was time to make some serious changes.
The entire project, with the exception of trades such as plumbing, electrical, kitchen joinery and tiling, was completely done by Lighthouse Building. They had their hands on everything from demolition and digging in the hard sandstone to laying the concrete slab, as well as roofing, structural steel, carpentry, painting, and everything in between.
Lighthouse Building spent many hours milling hardwood on the front deck to form the various hardwood elements from structural elements and mouldings, and made the timber batten sliding screens on site.
JUDGES’ COMMENTS: Tsubo Niwa is a heritage-listed property that has had very few alterations since being built in 1918. It is compact, but incorporates an abundance of impressive features such as the extensive timberwork, polished concrete floor, timber screens and bathroom skylight. It is clear this was an absolute delight of a job with an overarching Japanese ethos.
LIGHTHOUSE BUILDING PTY LTD
Tel: 0414 012 090
Website: lighthousebuilding.com.au
Design: Tsubo Niwa
Photography: Clinton Weaver
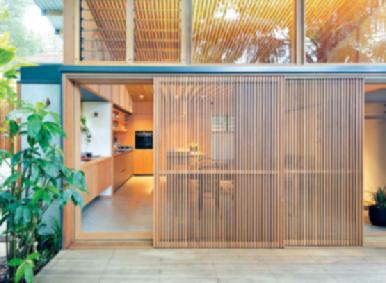
259 MBA EXCELLENCE IN HOUSING AWARDS ANNUAL BEST USE OF TIMBER PROUDLY SUPPORTED BY MBA NSW XE C E LLENCEIN HOUSINGAW A R SD WINNER 2022
BEST USE OF RECYCLED TIMBER
A HAND-CONSTRUCTED FOREVER HOME
The brief for The Barn was to create a forever home for this local family with the use of sustainable materials. Once it’s complete, they hope to be self sufficient and as "off the grid" as possible. The result is a home that has truly been hand constructed.
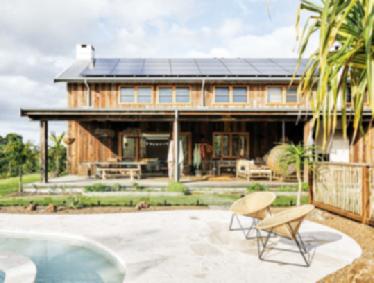
Todd Knaus Constructions knew that sourcing a large volume of recycled products to be used for a majority of the materials would be a challenge, but located a supplier who was just about to remove an old shed and had enough materials to run the entire house of cladding. This product set the tone that Todd Knaus Constructions would use for the other materials — both internally and externally. Large recycled ironbark beams and posts from the HMAS Kuttabul Royal Australian Navy base located in Potts Point
were utilised for the verandahs; and volumes of recycled oregon, in both raw and dressed forms, were used to create joinery, flooring and other feature linings.
Internally, an amazing combination of materials was used throughout, with the kitchen being a standout feature of the home. Todd Knaus Constructions utilised 150-year-old cheeseboards as the drawer and cupboard fronts. An old workbench was sourced, deconstructed and turned into the rear kitchen bench that houses the large freestanding oven.
Externally, the house design is a barn style, with a second level throughout half of the ground floor. The remainder is a large void area where Todd Knaus Constructions built on-site feature trusses from the soaring 7.5m-high ceilings. Natural materials were used as much as possible throughout including terracotta floor tiles, natural stone,
hoop pine, basalt and many species of timber. Overall, The Barn is a perfect family home with the feel of warm, recycled products that will settle into the surrounding landscape perfectly as the house materials grey off and the trees establish.
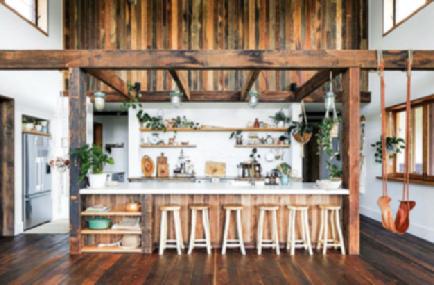
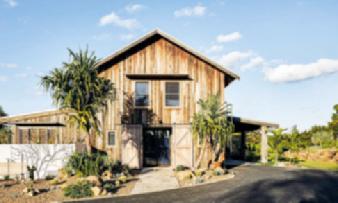
JUDGES’ COMMENTS: A warm family home featuring a multitude of recycled timber features handcrafted to blend seamlessly together. These include recycled ironbark beams and posts, raw and dressed recycled oregon, 150-yearold cheeseboards used as drawer and cupboard fronts, and a deconstructed workbench as a kitchen bench.
TODD KNAUS CONSTRUCTIONS
Tel: 0429 856 676
Website: toddknaus.com.au
Design: The Barn
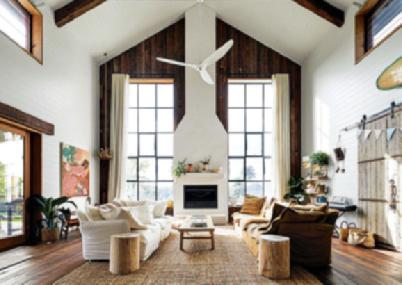
PROUDLY
SUPPORTED BY MBA NSW
260 MBA EXCELLENCE IN HOUSING AWARDS ANNUAL XE C E LLENCEIN
A R SD WINNER
HOUSINGAW
2022
BEST USE OF AUSTRALIAN-MADE PRODUCTS — RESIDENTIAL
A LASTING IMPRESSION
An original 1996 home was presented to Calibre Project Group 18 months before commencement of the project as an opportunity to work alongside the client and designer to establish a scope and methodology for construction. Extensive remedial work to the extent of complete demolition was required over five months to take all surfaces back to original substrates. The original home footprint required complete realignment of all walls and floors to achieve a square and level base to apply the exacting standards of the Richards Stanisich design. The complete and constant client/ architect involvement required often-daily meetings to achieve the precise vision setout for the build. The client allowed Calibre Project Group to put in place its dream team to achieve the build quality
required. For some of Sydney's most awarded subcontractors this project has become their benchmark.
JUDGES’ COMMENTS: Cairns Marble
‘Orazia Gold’ was discovered by the clients by chance during the renovations. They hopped on a plane to Cairns to inspect and ultimately purchased 25 slabs for the project. This feature-rich Australian marble soon became the star of the project and sits centre stage in the master ensuite, powder room and dining table. Rare and unique, this marble leaves a lasting impression.
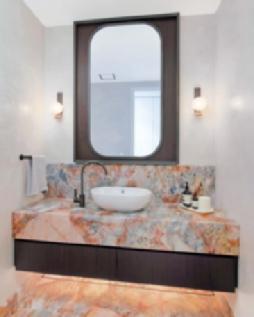
CALIBRE PROJECT GROUP
Tel: 1300 728 512

Website: calibreprojectgroup.com.au
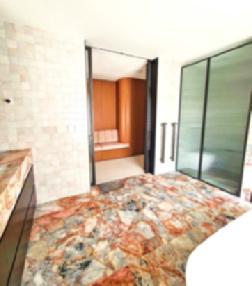
Design: Marble from Cairns Quarry — Rosslyn Street Project
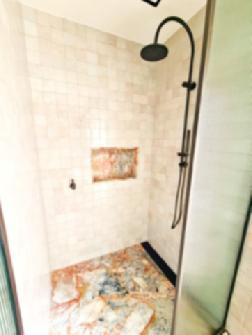


261 MBA EXCELLENCE IN HOUSING AWARDS ANNUAL
PROUDLY SUPPORTED BY MBA NSW XE C E LLENCEIN
A R SD WINNER 2022
HOUSINGAW
CONCRETE CONSTRUCTION
Bunkeren involved total concrete construction dug into rock, and needs to be seen in real life to truly appreciate the complexities.
The rock was unstable, and the footings and walls were designed to deal with this. All the concrete was formed and poured on site. The formwork was scribed into the rock to give the effect of the building emerging from the natural rock.
The ceilings and external walls were clad with oregon boards prior to the pour to give a wood-grain effect.
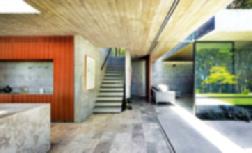
The ‘stone room/cellar’ on the lower floor was carved into the mass of rock and left exposed
internally, while the fireplace platform was carved out of the natural rock shelf. The glazing was scribed to the natural rock slope also.
The concrete roofs are cantilevered and post tensioned, continually lowering over a 30-year period. The doors and windows were designed to be adjusted over the years to compensate for this.

The cantilevered concrete main staircase was formed and poured on site, as was the ‘S’-shaped concrete curved entry wall.
All services, (including lighting, power points, light switches, tapware, heated towel rails, curtain tacks, artwork tracks and door and window tracks) were run within the formed slabs and concrete walls.
A custom off-form concrete internal and
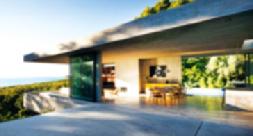
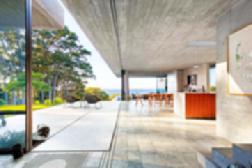

external pool was also built on site, and a concrete tunnel leads to the tennis court.
JUDGES’ COMMENTS: This house is concrete on top of concrete, all of which was very well done. The concrete for all features was formed and poured onsite, with some scribed into rock and some clad with oregon boards for grain effect. The concrete roofs are cantilevered and post tensioned to lower over 30 years. There was a huge amount of detail in this project and the result speaks for itself.
LEDBURY CONSTRUCTIONS PTY LTD

Tel: 0409 206 917
Website: ledburyconstructions.com.au
Design: Bunkeren
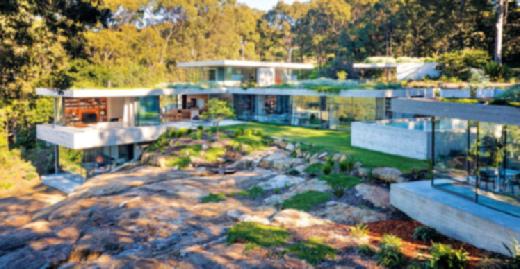
262 MBA EXCELLENCE IN HOUSING AWARDS ANNUAL
CONCRETE PROUDLY SUPPORTED BY
NSW XE C E LLENCEIN HOUSINGAW A R SD WINNER 2022
BEST USE OF
MBA

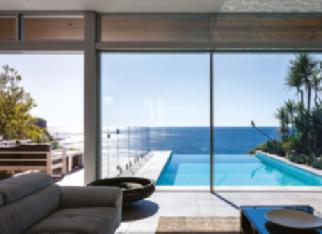
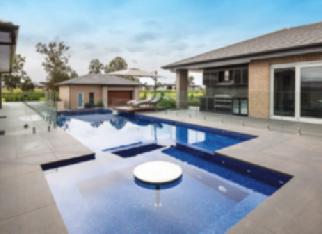
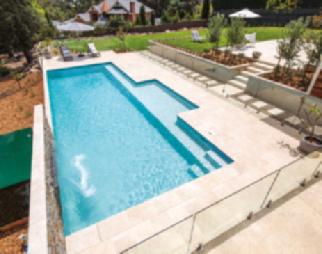
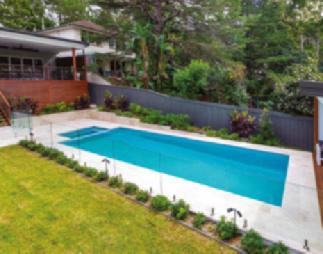
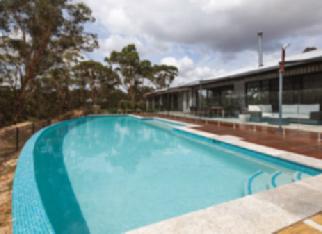
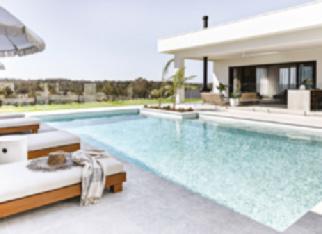
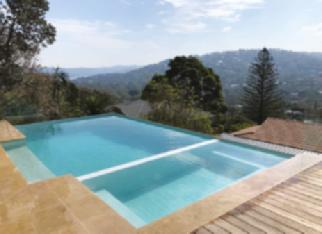
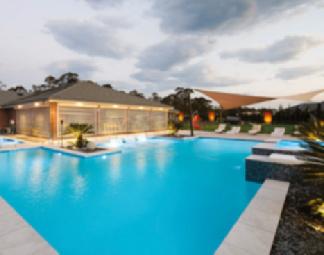
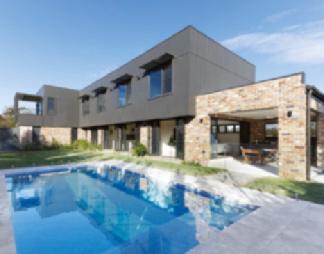

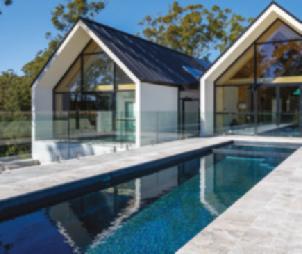
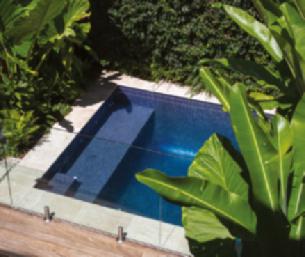


JUDGES’ COMMENTS: This glass-edge, cantilevered pool is very aesthetically pleasing. Looking over the surface to the valley views beyond as well as incorporating multifunctional areas, it is a pool for all the family to enjoy. The shallow 4m x 4m swimout area is the perfect spot for relaxing without being fully immersed. Two steps further down, there are options for every swimmer before reaching the even deeper section. The micro-cement
tile coping is a nice contrast to the glass pebble render. With a full in-floor cleaning system, electric heat pump and mineral sanitation system, maintenance is minimal.
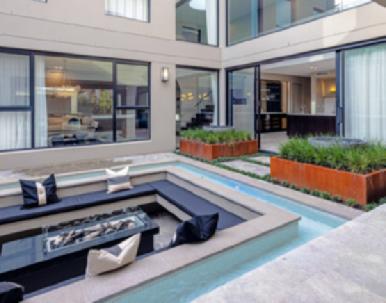
GREENBUILD CONSTRUCTIONS PTY LTD

Tel: 02 4983 4834
Website: greenbuildconstructions.com.au
Design: The Ridge — Nelson Bay
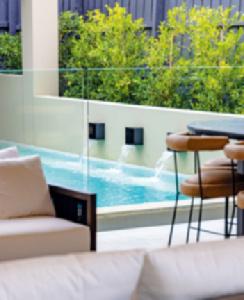
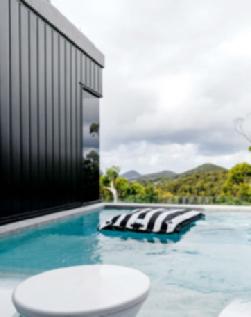
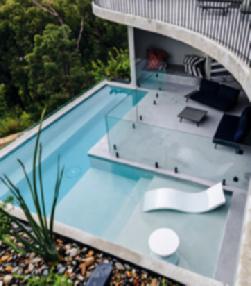
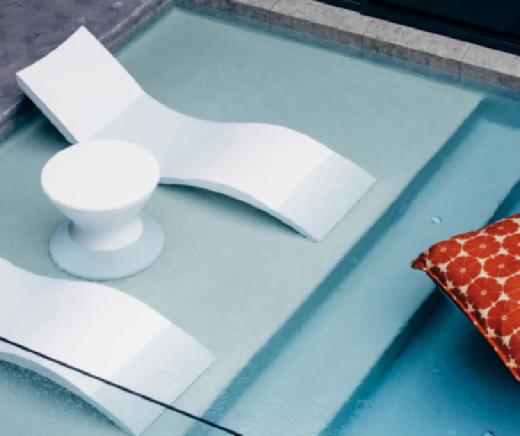
CONSTRUCTION BY DESIGN (NSW)
Tel: 8882 9012
Website:
constructionbydesign. com.au/residential
E X CELLENCE IN POOLAWAR D S WINNER 2022
264 MBA EXCELLENCE IN HOUSING AWARDS ANNUAL CONCRETE POOLS UP TO $100,000 PROUDLY SUPPORTED BY UNIVERSAL MEDIA CO
PAMMENT PROJECTS
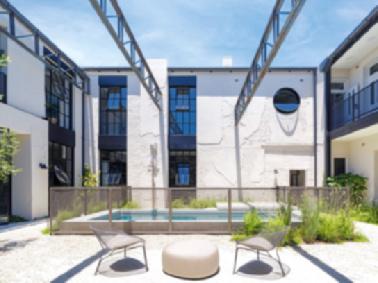
Tel: 0410 820 873
Website: pammentprojects. com.au
Design: The Bakery
Photography: Justin Alexander
NEWLAND CONSTRUCTIONS
Tel: 0414 427 207
Website: newlandconstructions. com.au
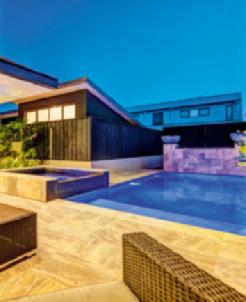
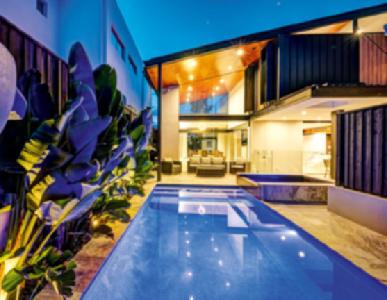

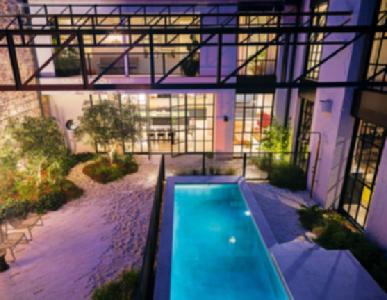
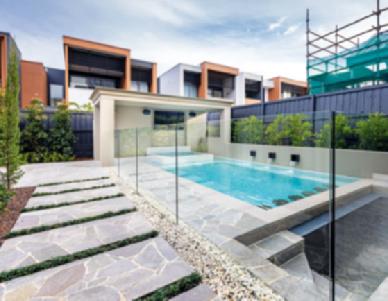
PROJECTS 265 MBA EXCELLENCE IN HOUSING AWARDS ANNUAL
POOLS UP TO $100,000 PROUDLY SUPPORTED BY UNIVERSAL MEDIA CO
CONSTRUCTION BY DESIGN (NSW)
PAMMENT
CONCRETE
JUDGES’ COMMENTS: The judges noted the meticulous planning, resulting in a functional and attractive layout which were the hallmarks of a truly excellent swimming pool. Worthy of note is the feature wall, which boasts a modern and sleek design, with sharp lines. The pool positioning was paramount to ensure the perfect alignment of tiles, considering the adjoining alfresco, combined with the proportional measuring of spa, beach area, internal pool corners, feature wall and entry steps to achieve symmetry. The complexity of this build was also in the excavation process. It was necessary to drive in a 3.3-tonne machine beside the existing residence, as well as ensuring access for
a bobcat. Special attention was given to pool lighting, with multi-LED lights to ensure full illumination of the entire pool and spa. At the same time the pool lights needed to fall into perfect synchronisation with the garden and other outdoor lights. Power and energydemanding equipment used throughout the build have been offset through high-end solar power panels on the roof, meaning that the pool achieves the modern demand for environmentally friendly solutions.
TECTONIC POOLS PTY LTD
Tel: 0412 506 618
Website: tectonicpools.com.au
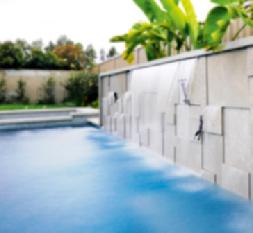
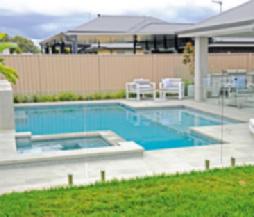
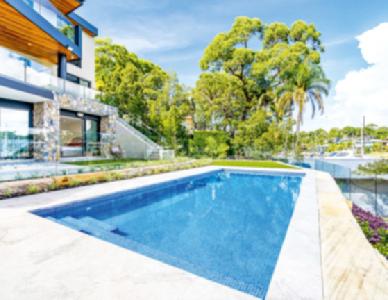


2022
E X CELLENCE IN POOLAWAR D S WINNER
GREMMO HOMES
Tel: 9894 1633
Website: gremmohomes.com.au
Design:
Pittwater Hideaway
Photography:
Elevate Photography
— Adam
D
E X CELLENCE IN POOLAWAR
S FINALIST 2022
266 MBA EXCELLENCE IN HOUSING AWARDS ANNUAL CONCRETE POOLS $100,001–$150,000 PROUDLY SUPPORTED BY UNIVERSAL MEDIA CO
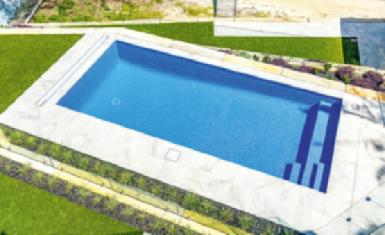
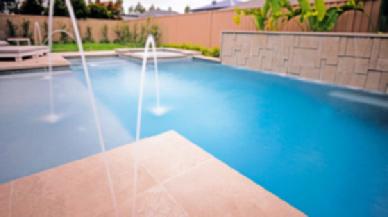
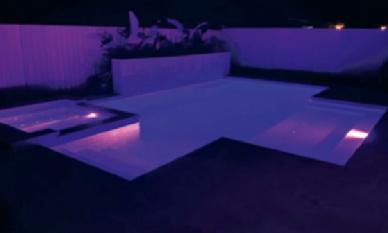
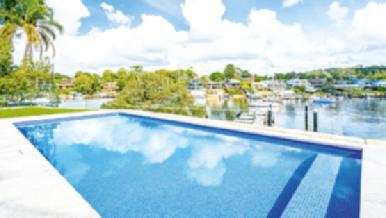
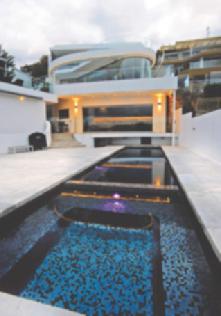
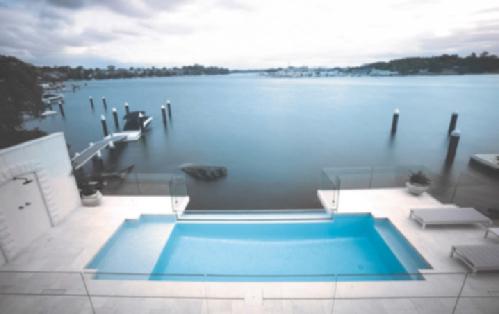

TECTONIC POOLS PTY LTD GREMMO HOMES GREMMO HOMES TECTONIC POOLS PTY LTD E X CELLENCE IN POOLAWAR D S WINNER 2022 TECTONIC POOLS 0412 506 618 | info@tectonicpools.com.au | www.tectonicpools.com.au 267 MBA EXCELLENCE IN HOUSING AWARDS ANNUAL CONCRETE POOLS $100,001–$150,000 PROUDLY SUPPORTED BY UNIVERSAL MEDIA CO
JUDGES’ COMMENTS: The judges were impressed with the planning and design of the Eco Haven pool, which was complemented by the design integration of indoor and outdoor features of this project. As you walk in the front door your eye is drawn through the entrance hallway to the pool located outside the living room window, creating an immediate sense of calm by linking the two spaces. This pool makes a statement, lined with Ezzari glass mosaic tiles, completed with New Zealand White Pebble, and including a feature wall at the northern end, finished in Eco Outdoor Apollo random Ashlar stone. A 1200mm blade water feature is located within the stone, allowing water to gently cascade, adding to the relaxing feel. The frameless glass pool fence allows for
uninterrupted views from the living spaces of the home. The saltwater pool also has quality inclusions such as a Sunbather suntube, two solar panels, sun switch wired controller, and an Astral Pool RPT plus robotic cleaner. The pool is completed with a customised pool cover in a clear blue tint by Remco. A safety edge has been built into the pool to accommodate the pool cover located behind the northern wall, while the controls and pool lighting are also integrated with the home automation.
GREMMO HOMES


Tel: 9894 1633
Website: gremmohomes.com.au
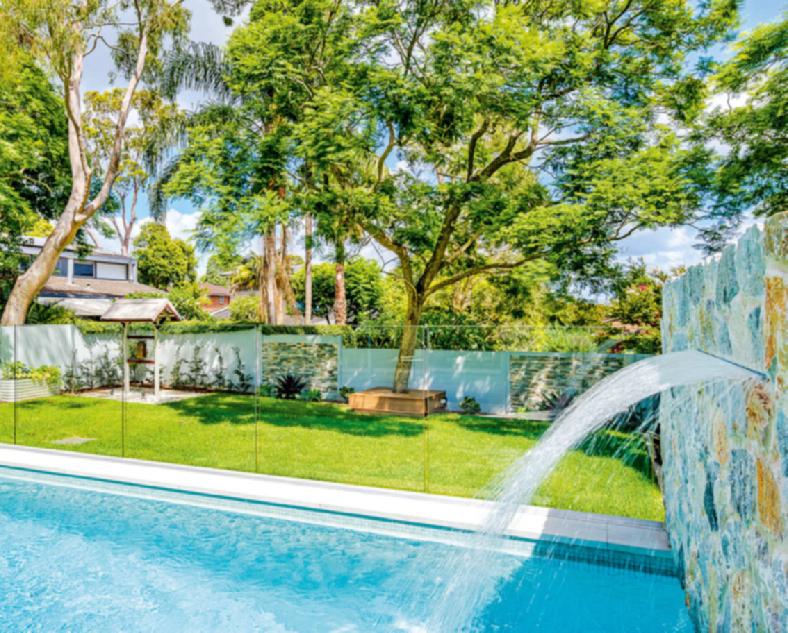
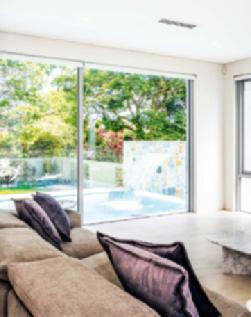
Design: Eco Haven
Photography: Elevate Photography — Adam
E X CELLENCE IN POOLAWAR D S WINNER 2022 268 MBA EXCELLENCE IN HOUSING AWARDS ANNUAL
PROUDLY SUPPORTED BY UNIVERSAL MEDIA CO
CONCRETE POOLS $150,001–$200,000
JUDGES’ COMMENTS: The judges noted that this project was part of a new house construction project. As Splish Splash Pools was the first team on site, it was imperative that the location of the pool was exactly placed, as all other structures on site were to be placed off the pool location. Located on a sloped block within a bush fire area, the pool was to be constructed fully out of ground with concrete piers down to rock. All aspects of the house, landscaping and pool blended seamlessly together. A broad and considered design ensured integration
CONCRETE POOLS $200,001 & OVER
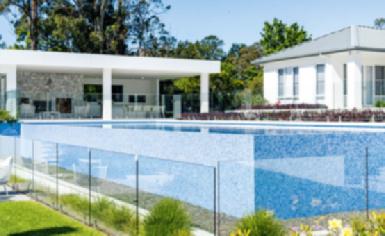

PROUDLY SUPPORTED BY UNIVERSAL MEDIA CO

was achieved between all the key spaces of the property. The design allowed levels for the pool coping and surroundings that have been constructed to ensure continuous levels into the outdoor entertaining area. As the pool can be viewed from most rear windows of the house the product selections complemented the house while also providing a picturesque outlook from the house. The Matala pool coping complements the exterior colour of the house. The Orpheus blend pool tiles provides a striking contrast between the exterior house colours
and the lush greens of the surrounding yard and tennis court, making the pool a bold feature of the area. The inclusion of the infinity edge to the pool created a resort feel to the property and enhanced the vista from the house to the rear of the property.
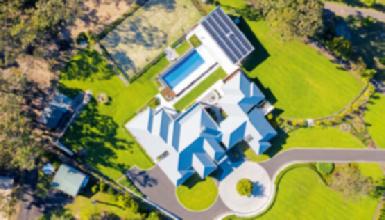

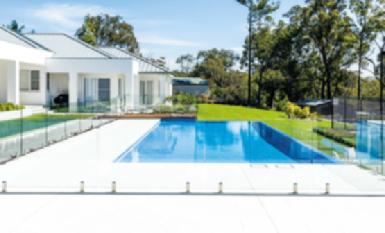

SPLISH SPLASH POOLS PTY LTD
Tel: 9651 6963
Website: splishsplashpools.com.au
Design: Australia Story
Photography: All Things Visual
E X CELLENCE IN POOLAWAR D S WINNER 2022 269 MBA EXCELLENCE IN HOUSING AWARDS ANNUAL
FIBREGLASS POOLS OPEN PRICE CATEGORY
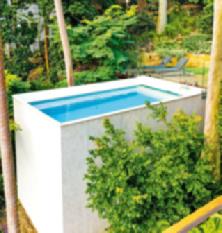
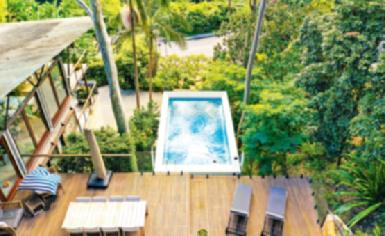

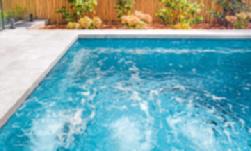
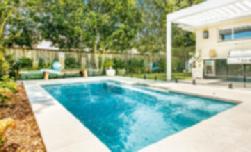
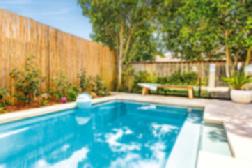
JUDGES’ COMMENTS: The judges appreciated the linking of the residence’s living area and the easy flow to the entertainment area, and how the King Project pool fitted so well with these elements. The client wanted a more Hamptons-style build, so opted for silver tones for the paving and therefore chose marble from Amber Kellyville. This paving has been faithfully accomplished by the builder. Style and sophistication meets in this relaxed outdoor space. The pool has
incorporated an amazing outdoor space for this family to enjoy all year around. The pool is a beautiful and vibrant aqua colour. The project ensures ease of use with the pool’s position in relation to the barbecue and alfresco area. From the alfresco, the client can easily enter the pool area. The visual of the pool from inside the house and the alfresco is the perfect addition to the family home. The owners have already created many memories in this space. The pool was
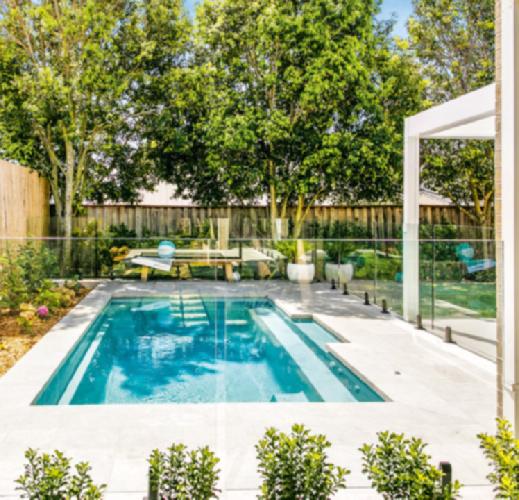
built to meet all Australian standards and in a timely manner, and the finished product is aesthetically pleasing and of a high level of workmanship.
NARELLAN POOLS HILLS DISTRICT
Tel: 0477 333 579
Website: narellanpools.com.au
Design: King Project
Photography: Top Snap
STYLE CONSTRUCTIONS
AUST PTY LTD
Tel: 0420 205 266
Website: styleconstruction.com.au
Design: The Concrete
Cube Pool
Photography: Northern Exposure Photography
E X CELLENCE IN POOLAWAR D S WINNER 2022
270 MBA EXCELLENCE IN HOUSING AWARDS ANNUAL
PROUDLY SUPPORTED BY UNIVERSAL MEDIA CO



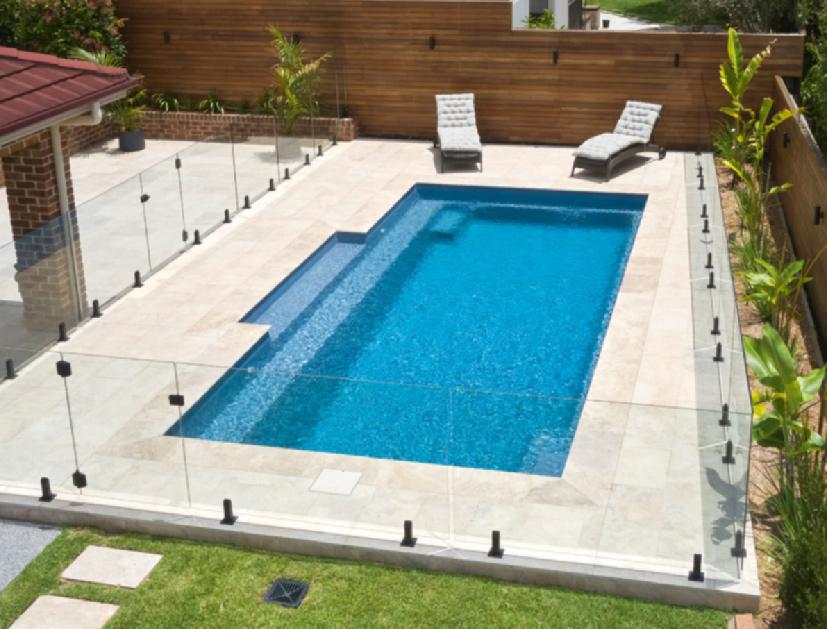


HILLS DISTRICT, NSW | 1300 676 657 narellanpools.com.au/swimming-pool-builder/hills-district E X CELLENCE IN POOLAWAR D S WINNER 2022
POOL RENOVATIONS OPEN PRICE CATEGORY
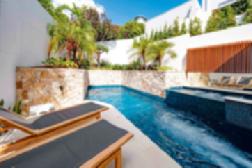
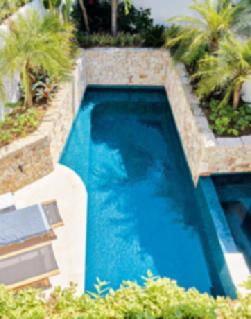
JUDGES’ COMMENTS: The judges liked the ‘snug’ fit of the pool and landscaping above the beautifully constructed Random Rubble Sandstone wall. The impressive landscaping to three sides of the pool provides an attractive natural feel that complements the pool. The tiled shell of the pool and spa is first class. Careful attention to the corner junctions of the pool with the clever curvatures of the coping and edges of the pool results in a sophisticated finish.
The location of the pool dictated that all work was by hand and therefore this pool was handcrafted to exceed the client’s expectations. The well-located spa is complemented by the swim jets.
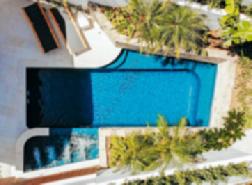
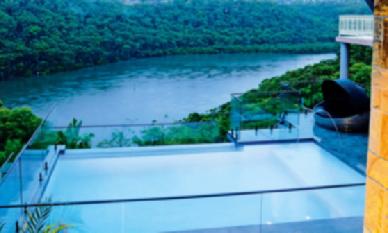

PAMMENT PROJECTS
Tel: 0410 820 873
Website: pammentprojects.com.au
Design: Miramar Pool
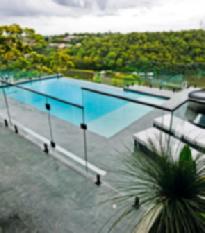
E X CELLENCE IN POOLAWAR D S FINALIST
2022
TECTONIC POOLS PTY LTD
Tel: 0412 506 618
Website: tectonicpools.com.au

E X CELLENCE IN POOLAWAR D S WINNER 2022
272 MBA EXCELLENCE IN HOUSING AWARDS ANNUAL
PROUDLY SUPPORTED BY UNIVERSAL MEDIA CO
JUDGES’ COMMENTS: The judges were very impressed with the overall layout and innovation of this Olympic-sized outdoor 50m-long pool with folding swim wall, allowing the pool to be split into two separate zones (shallow and deep) for an increased number of programs/functions. The pool is complete with in-ground recessed pool blankets, and is surrounded by the refurbished grandstand retained from the original building. Balance tanks are fully integrated with the concrete pool structure. One of the key features of this
COMMERCIAL POOLS OPEN PRICE CATEGORY

project which sets it apart from other community leisure centres is the 700m² moveable floor installed within the water polo/program pool. Imported from Canada, this is one of the largest installations of its type in Australia. The key innovation of this system is that it provides Inner West Council the ultimate flexibility for the use of the pool. The purpose-built children’s leisure pool includes a flush transition beach entry, overhead shade sail structure, various water/play features and in-ground recessed pool blankets, surrounded by custom-
built trellis green walls, synthetic turf and grandstand. An indoor spa pool is complete with disabled access hoist, spa jets, underseat pool blankets and feature blackbutt timber ceilings. This facility is complemented by an adjacent sauna/steam room and shower facilities.
FDC CONSTRUCTION & FITOUT PTY LTD
Tel: 0466 926 657
Website: fdcbuilding.com.au
Design: Ashfield Aquatic Centre

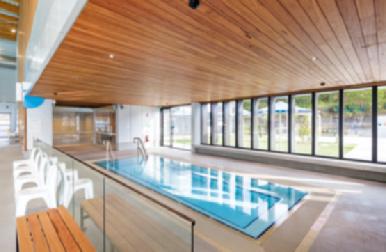
Photography: Fretwell Photography
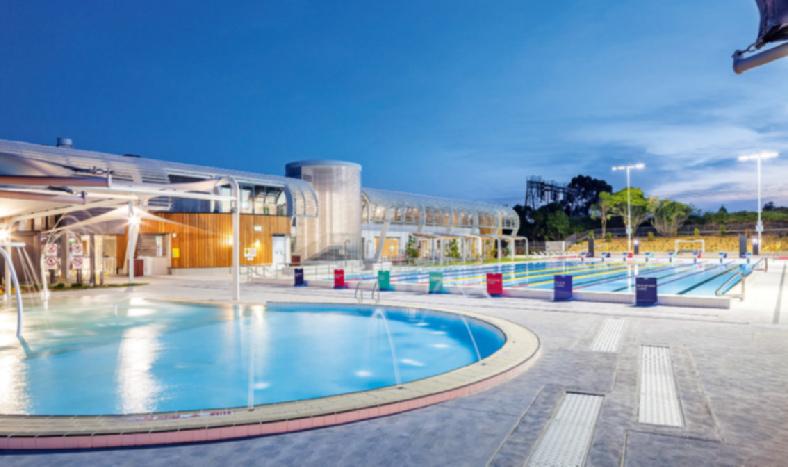
E X CELLENCE IN POOLAWAR D S WINNER 2022 273 MBA EXCELLENCE IN HOUSING AWARDS ANNUAL
PROUDLY SUPPORTED BY UNIVERSAL MEDIA CO
INDEX A.M. Custom Builders 241 AAG Constructions 183 Acubuilt Pty Ltd 82, 83 Airth Building Company Pty Ltd 154 Allcastle Homes Pty Ltd 45, 46, 47, 72 ANSA Homes Pty Ltd 48, 49, 50, 51, 52 Arc. 92, 178, 186, 205 Arch Building & Constructions 209 Ascon Group Pty Ltd 65 Austral Bricks 164 Australian National Builders Pty Ltd 177 Avanti Projects 143 Bacuss Constructions Pty Ltd 230 Balanced Building 211 Bau Group 120, 121, 207, 226 Beechwood Homes 35, 42, 43 Bellevarde Constructions 100, 109, 237, 256 Bespoke Home Building 184 Beyond Build Constructions Pty Ltd 93, 190, 192, 197 Binah Constructions Pty Ltd 155 Blue Build 59 Blue Label Construction 132 Bluestone Homes Pty Ltd 222 Brolen Homes 29, 30 Bronxx 156, 157 BTM Constructions 17, 176, 198 Build By Design Pty Ltd 105, 208 Buildability Constructions Pty Ltd 125, 242 Buildaware Pty Ltd 180, 196 Buildcraft Constructions 54 Burlace Constructions Pty Ltd 210 Burmah Constructions 240 Cadence Property Group 144 Calibre Project Group 231, 261 CBUS 99 Chateau Architects + Builders 3, 6, 7, 69, 70, 81, 108, 114 Clinton Built Pty Ltd 189 Colorbond 39 Comfort Heat Australia 14, 15, IBC Constec Construction 133 Construction by Design (NSW) 55, 76, 264 Construction Matters Pty Ltd 218 Contemporary Homes 20, 36, 45 Coral Homes 34, 39, 42 Covemade 216 Cowan Built Constructions 142 CplusC Architectural Workshop 76, 213, 225, 255 Crystal Pools 263 Custom Coast Homes 95 D.velop.R Pty Ltd 17, 149, 150, 151, 152 David Lynch Building Pty Ltd 148 Davis Builders NSW Pty Ltd 112, 116, 117, 214 Dion Group Projects 68 DPL Constructions 206 Duncan Baird Building Pty Ltd 182 Ecobuild Construction Pty Ltd 200 Eden Brae Homes 26, 27, 37, 38 Everyday Homes 43 FDC Construction & Fitout Pty Ltd 273 Firstyle Homes 22, 23, 33 Foley Construction 123 Futureflip Pty Ltd 142, 145, 147 G & C Waller Builders Pty Ltd 241 Geometric Construction 192 Ginardi 12, 138 Gledhill Constructions 159 Granny Flat Solutions 172, 173, 174, 175, 178 Green Anvil Co. 215 Greenbuild Constructions Pty Ltd 17, 61, 67, 84, 264 Gremmo Homes IFC, 71, 73, 74, 75, 80, 85, 266, 268, OBC Growthbuilt 148, 161, 250, 254 H.W. Barnwell Pty Ltd 203 Hall & Hart 64, 89 Heanesbuilt Pty Ltd 12, 136, 137, 153 HELM 162, 163 Hi-Pac Constructions Pty Ltd 122 HiSpec Constructions Pty Ltd 202, 203 Hoffmans Interiors 18 Horizon 219 iBuild&Co 98, 205 Ideal Building Pty Ltd 248, 249 Impero Constructions 160, 236 Innovative Building Services 8, 9, 103 Invision Homes NSW 71 J and B Projects (Aust) Pty Ltd 126, 127 J&O Bricklaying 257 Jaggered Group Pty Ltd 94 KDE GROUP 102 Kendall Design & Build Co. 232 Kinn Construction 233 Krano’s Constructions Pty Ltd 86 Kurmond Complete 24, 28, 31, 35 Kurmond Homes 19, 21, 41, 44 Lambert Building Group Pty Ltd 58, 184 Lawson and Lovell Building Services 128, 129, 228, 229 Ledbury Constructions Pty Ltd 118, 262 Lendlease 251 Lighthouse Building Pty Ltd 188, 259 Lime Building Group Pty Ltd 111 Linden Projects Pty Ltd 227 Living Constructions (NSW) Pty Ltd 239, 258 Lords Group 165 LoveLife Projects Pty Ltd 77, 78 Luxury Builds Australia 94 MBA NSW Training 154 MBIB 143 M.R.A Building 175 Maple Building & Design 196 Maple Design and Construct Pty Ltd 62, 66 Marsh to Mansion 169 Marshall Building Company Pty Ltd 91 Masterton Homes Pty Ltd 63 Matt Lack Building Pty Limited 181 Mattbuild 194, 199, 201, 228 McDonald Jones 33, 37 Metricon Homes 41, 48, 54, 55 MILEHAM 168, 181, 193 Mink Building Group Pty Ltd 68 MJK Building Pty Ltd 170 Modify Homes 66, 208 Moneghittie Built 97 MWC Constructions 200 Narellan Pools Hills District 270, 271 NEW SOUTH HOMES 57, 61, 87 Newland Constructions 265 Newmark Constructions 221, 223 Novi Constructions 212 O’Malley’s Constructions Pty Ltd 195 On the Ball Building Pty Ltd 79, 207 OneUp Building 121, 130, 131, 238 OwnerDeveloper 180, 185 Ozzbuild Pty Ltd 93, 110 P Martin Building Pty Ltd 110, 146 Pacific Plus Constructions 10, 11, 12, 134 PAH Innovative Construction 88, 99 Pamment Projects 16, 17, 246, 247, 265, 272 Paramount Studios 173 Patterson Built Pty Ltd 224 Peninsula Projects Pty Ltd 124 Pillar Projects Pty Ltd 101 Pinnacle Custom Homes 90 Pioneer Building Group 140, 141 Prekaro Projects NSW 220 Prestige Habitats Pty Ltd 191 R&J Building Contractors Pty Ltd 182 Ramsey Built Constructions 179 Raymond Vincent Homes 20, 53 Real Building Pty Ltd 189 Renxtend Pty Ltd 60 Rettke Builders 63, 67 Scott James Builder 96, 253 Souter Built. Pty Ltd 177, 252 Splish Splash Pools Pty Ltd 269 SQ Projects 204 Standards Australia 112, 133 Stick Man Building Pty Ltd 187 Style Constructions Aust Pty Ltd 270 TC Build Pty Ltd 234 TCM Construction Group 243, 244 Technique Build Pty Ltd 245 Tectonic Pools Pty Ltd 266, 267, 272 Tempo Living 31, 40 The Walsh Group Construction Pty Ltd 202 Todd Knaus Constructions 102, 104, 113, 260 Toki Construction Pty Ltd 12, 235 TQM Design & Construct 158 Traditional Timber Frames 56 Transbuild Construction Pty Ltd 141 Ultra Building Co 166, 167 Vardy Build 72, 253 Veriview Pty Ltd 139, 145 Walter Homes Pty Ltd 106, 107 Willis Building & Construction Pty Ltd 217 Worthington Homes 20, 32, 103 MBA EXCELLENCE IN HOUSING AWARDS ANNUAL 274
NEXT GENERATI ON R32 AIR TO WATE R



HYDR O NI C HEAT PU M P
SERIES 3
The new Intabloc inverter heat pump range is here. The range includes 9KW, 12KW and 18KW in single phase and 24KW in three phase. All have the environmentally friendly R32 refrigerant, quieter fan and improved performance. All models are reverse cycle with Monobloc construction for easy installation. All models have an inbuilt controller with WiFi capability.

Contact Comfort Heat Australia to discover more.
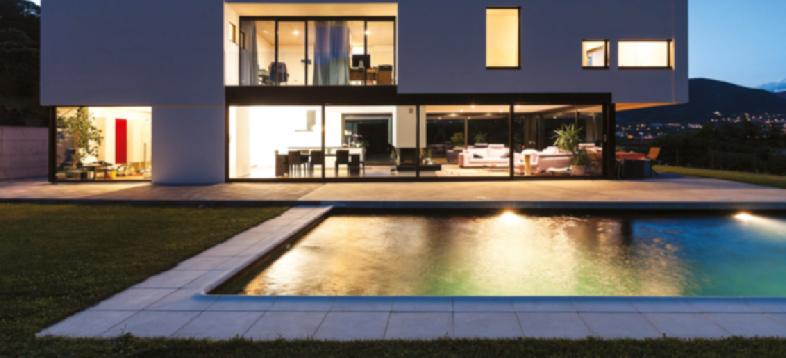
DESIGNEDFOR A U STRALIAN CONDITIONS

www.comfortheat.com.au / www.intaflo.com

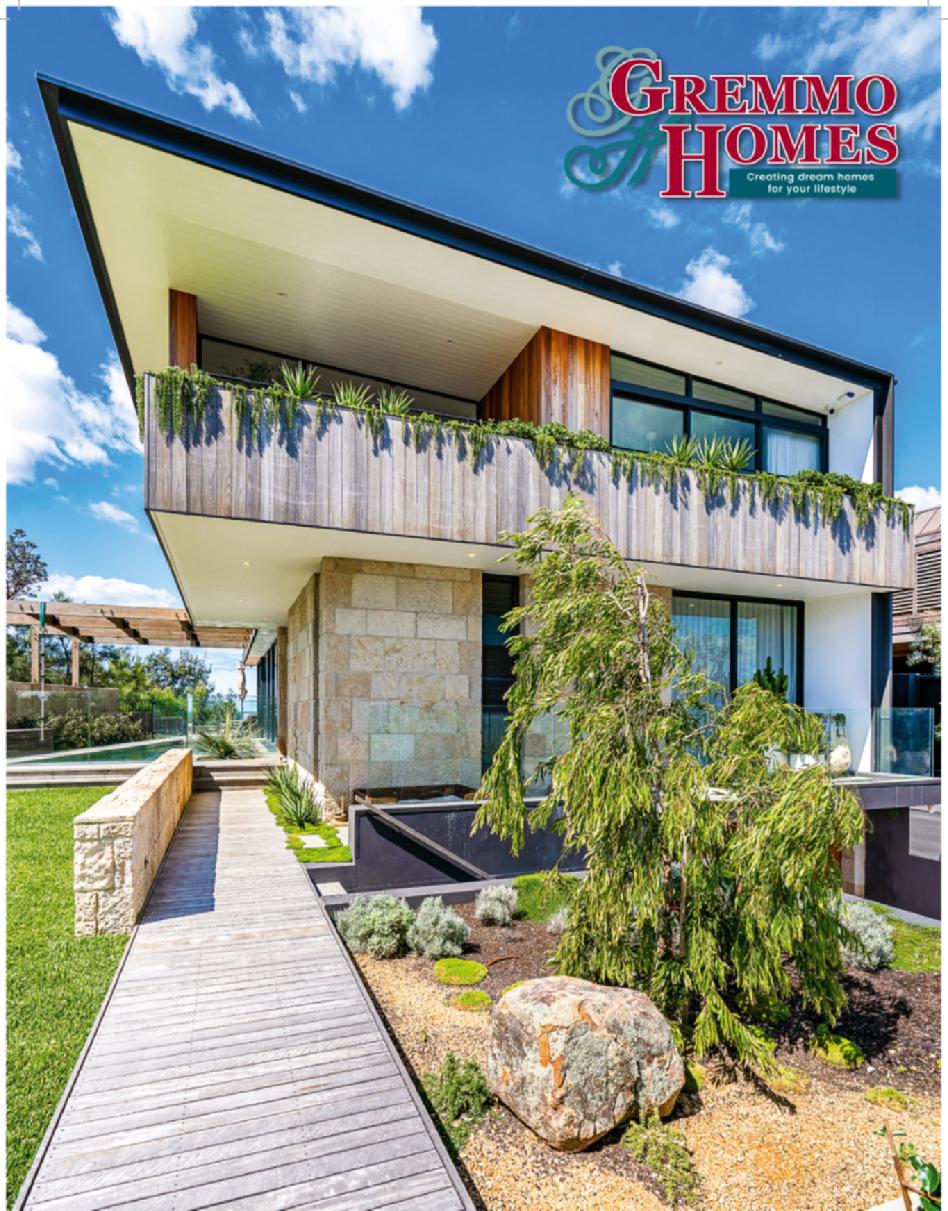







































 WINNER2013
WINNER2019
WINNER2013
WINNER2019





































































































































































































































































































































































































































































































































































































































































 ROCKY POINT HOUSE
ISLAND HOUSE
ROCKY POINT HOUSE
ISLAND HOUSE

























































































































































































































































 MILEHAM
MARSH TO MANSION
MILEHAM
MILEHAM
MARSH TO MANSION
MILEHAM






































































































 LAMBERT BUILDING GROUP PTY LTD
AAG CONSTRUCTIONS
OWNERDEVELOPER
LAMBERT BUILDING GROUP PTY LTD
AAG CONSTRUCTIONS
OWNERDEVELOPER

































































 PTY LTD
PTY LTD
































































































































 WILLIS BUILDING & CONSTRUCTION PTY LTD
WILLIS BUILDING & CONSTRUCTION PTY LTD
CONSTRUCTION MATTERS PTY LTD
WILLIS BUILDING & CONSTRUCTION PTY LTD
WILLIS BUILDING & CONSTRUCTION PTY LTD
CONSTRUCTION MATTERS PTY LTD








 HORIZON
HORIZON
PREKARO PROJECTS NSW
HORIZON
HORIZON
PREKARO PROJECTS NSW











































































































































































































































































































