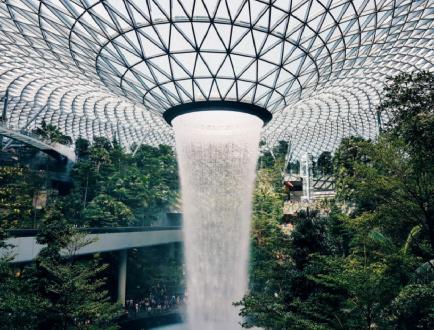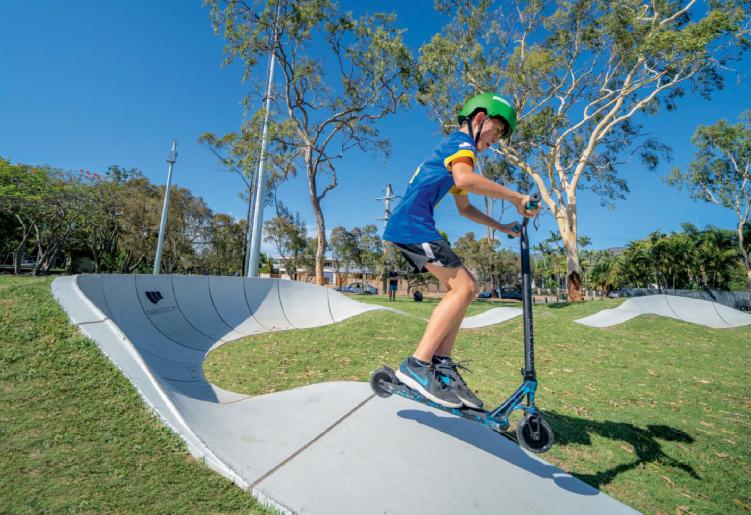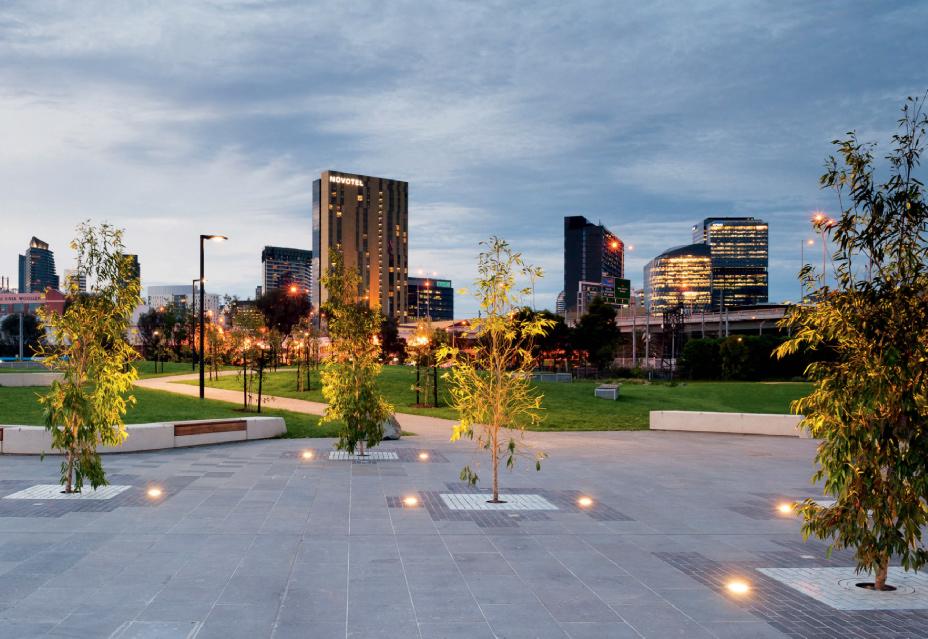PROJECT PROFILE
THE FORUM IN FINE FORM stablished in 1958, Monash University Clayton Campus is a modernist composition of formally arranged buildings set around an open space known as The Forum. The heart of the campus, The Forum is a grand area that has been the site of many a student protest, cultural gathering and sporting event throughout its long history. Having become banal and run down, Monash
hardscaped intrusions, such as steps, ramps and extraneous pathways, to provide seamless and accessible integration between the open space and surrounding buildings. A grand sunken lawn forms the centrepiece of the revived Forum, bordered by strong axial pathways providing convenient access across campus. A sequence of bridges connects the paths dissecting the lawn, bounded by distinctive
with over 25 kilometres of cable and hundreds of individual lights that can be programmed to suit the needs of any of the events or celebrations enacted on campus. Working to facilitate student access and accommodate important dates in the University calendar, PTA Landscapes constructed the $6.7 million landscape in stages over a 23-month period. A full landscape service company, PTA Landscapes was faced with a number of challenges throughout the build, including negotiating the vast network of known and unknown services feeding through the site, which required ad hoc redesigns and
decided to run a design competition to find an innovative prospect for the upgrade of its premier greenspace. A collaborative design by Taylor Cullity Lethlean (TCL) and Peter Elliott Architecture & Urban Design was the chosen winner designated for this important upgrade, which was expertly constructed by PTA Landscapes. The new design for The Forum consisted of three key elements: removing compromised elements from the landscape, re-establishing the fundamental structure of the space, and inserting new structural and landscaped elements. The process began with the removal of selected trees and decluttering the area by removing
landscaping laden with more than 9000 Australian native plants, while crossing points between buildings were opened up to foster greater student activity. An existing pond was reimagined as a formal, naturally-filtered water feature that showcases native grasses and water plants in elegant, linear formations. Made up of seven ponds containing a reed bed for biofiltration, inbuilt planting beds and weir walls, the rejuvenated waterscape features detailed hydraulics with jets, and a balance/control vault located under the adjacent hardwood deck. Outfitted with greenery and custom furniture, the extensive deck also has a lighting system
adjustments in order to resolve conflicts with latent inground site conditions. In addition, a heritage overlay associated with the adjacent Chapel needed to be strictly adhered to, and soils containing asbestos required remediation. Extensive civil works were undertaken to install a massive 360,000 litre underground rainwater tank to harvest stormwater from the surrounding buildings, which is repurposed for landscape irrigation. Over 3500 square metres of granite paving was laid, and six 1-metre-long custom-made precast sleepers were craned into position on the site to create the bridge that traverses the newly revamped water feature.
A unique sunken lawn surrounded by native flora has given Monash University’s largest campus a well-deserved refresh
E
104 | ODS Exemplary Showcase














































