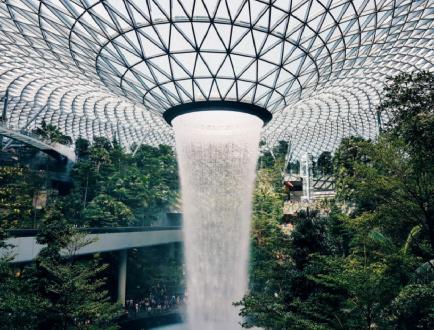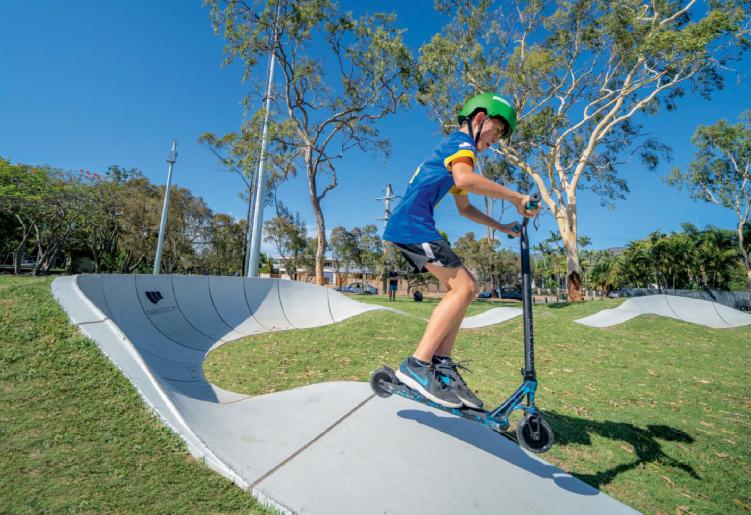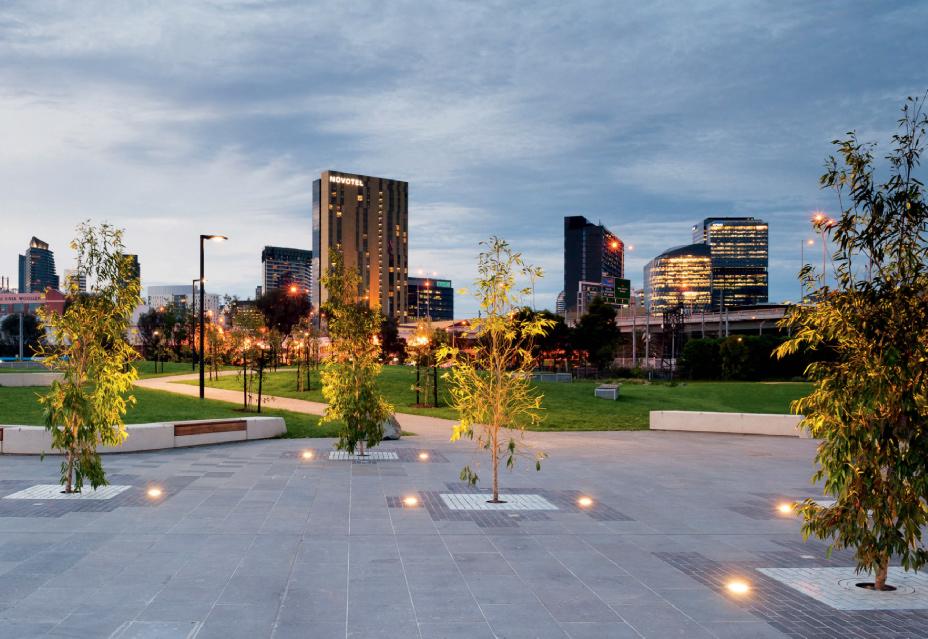PROJECT PROFILE
THE PLANTING TERRACE AND EXPERIENCE PAVILION
In support of dynamic public arenas, this courtyard park in China reshapes the “green humanities” space
L
ocated in the Bao’an District in the city of Shenzhen in China’s Guangdon province, The Planting Terrace and Experience Pavilion was created by China-based firm Mazhao Architects in response to the stripped back landscape of the district. Experiencing a rapid growth period over the past two decades, Shenzhen has become a centre for the low-end manufacturing industry. The mass
The original site contained an open carpark in the hardscaped courtyard that serviced the surrounding buildings. In order to provide greater recreational amenity, without sacrificing the demand for parking, an elevated, landscaped terrace was erected over the site. Connected by steps, the greened platform adds new functionality to the courtyard and establishes a public space system at varying levels. Beyond
offers a hint of the greenlife that flourishes above. Camphor pine constructs an attractive and durable timber deck for the platform and is used to craft bench seating and pitched platforms, which make great low-profile climbing structures as well as forming light wells for the carpark below. The mix of open deck and irregularly spaced protrusions on the platform’s surface shape an organic environment conducive to nature-based,
construction of factories laid waste to the scenic wetlands and farmland that once pervaded the region, with industrial parks and external urban spaces forming negative enclaves bringing chaos to the nearby suburbs. In recent years, a number of residential buildings and schools have been built around the industrial parks, giving hope to a new, more people-centric landscape. The Planting Terrace and Experience Pavilion was created in Quanzhi Technology Innovation Park with the intention of providing a dynamic public space for workers, residents, teachers, students and plant lovers; a reshaping of greenspace to support human activity.
creating access to the terrace, the steps also function as seating for audiences when outdoor activities are enacted in the courtyard. Concrete planters are scattered randomly about the terrace to generate a community garden, enticing people to plant various crops and shrubs, which in turn form a textural and verdant landscape in the otherwise industrial dominated environment. A mature evergreen Cinnamomum camphor, more commonly known as a camphor tree or camphor laurel, rises skyward through a void in the platform surface. This void streams sunlight into the parking lot below, while the established tree
unstructured play for neighbourhood children. In the northeast corner of the terrace, an integrated two-storey structure of exposed concrete, the Experience Pavilion, brings plant lovers together to learn from one another. On the first floor, space for exhibitions and educational activities is offered for public use, while the second floor conducts planting and training programmes. The pavilion’s internal double-height void supports a lushly planted greenwall. Seen through the giant two-storey glass wall that fronts the structure, it ties the building to the surrounding landscape.
54 | ODS Exemplary Showcase














































