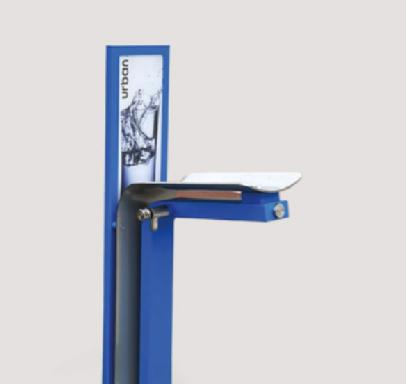OUTDOOR DESIGN SOURCE


















Drinking Fountains
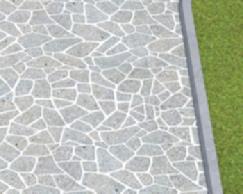
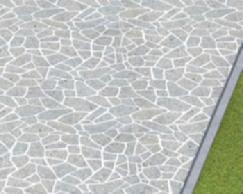

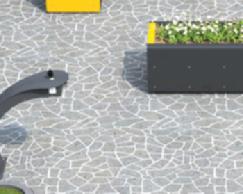


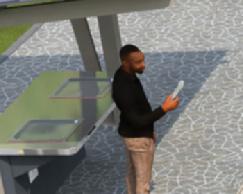



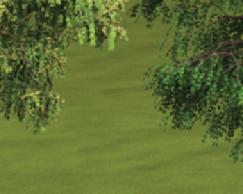









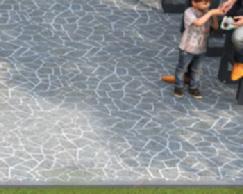







The growth and innovation we have been seeing in the landscaping and external works sectors in the past decade does not appear to be abating. The projects we are showcasing in this year’s issue of Outdoor Design Source: Exemplary Showcase are a testament to the ongoing good work taking place in our built environment. In spite of the challenges of the past few years, the public space landscape has continued to flourish, providing urban environments with more much-needed greenspace, recreation and leisure facilities, public programmes and infrastructure amenity, with a particular focus on diversity and inclusion, than ever before.
With an emphasis on building strong communities and developing a supportive culture at the forefront of many private and civic initiatives, the open-space arena is reflecting a new global priority. In the spaces we collectively gather together, workout in, experience art and culture in, or just walk through regularly, we are seeing how integral public space is to an urban setting.
While an inclusive public space is generally understood at a “space for all”, one in which everyone should feel welcome and included regardless of race, age, sexuality, gender or religious background, history shows that has not always been the case. From biased public art that only celebrates one side of the story to inaccessible spaces that hold out the physically impaired, not all public spaces are designed to celebrate diversity and inclusivity.
For this reason, it is encouraging and uplifting to see so many projects coming to fruition that have a conscious
agenda to ensure the same outcomes and benefits for all users. Looking for a playground that encourages wheelchair users to join in on the fun? Want a park that will help you to understand the cultural significance of the landscape you are exploring? Need to know when you get out and about that you can access clean water or find appropriate public amenities? Looking forward to utilising your local sports park knowing the facilities are geared towards protecting players and guaranteeing safe play? Want to know how to develop an inner-city space that encourages people to connect? We’ve got you covered.
From a host of inclusive play playscapes to modular public space infrastructure, sustainable-minded street furniture, public art with diverse significance and educational landscapes designed to help children learn, this year’s showcase is a wonderland of innovative schemes. So, join us yet again as we journey through the external works realm of Australia and explore the ever-changing world of public space in our built environment.
Nicole Nicole Mulloy | EditorPS. If you want to strut your stuff for the industry, get in touch with us to submit your outstanding public space project or innovative new product in next year’s Exemplary Showcase.

WE ARE YOUR
Collaborate with our design team to learn more about the best products and access expert advice

Select from our range of innovative aquatic sculptures and comprehensive design library to create something unique
Knowing you are supported by a secured local supply chain and full suite of installation documentation
Atlantis Liquid Dynamics has been born from the desire to reintroduce water elements to the public realm in endlessly innovative ways.
By integrating stunning aesthetics with the latest sustainable technologies, water features have been elevated from playable pieces to elements of stunning architecture.
Designed and fabricated in Australia to suit the needs of our unique environment, Atlantis elements are fully supported by an expert Brisbane-based team for ultimate piece of mind.
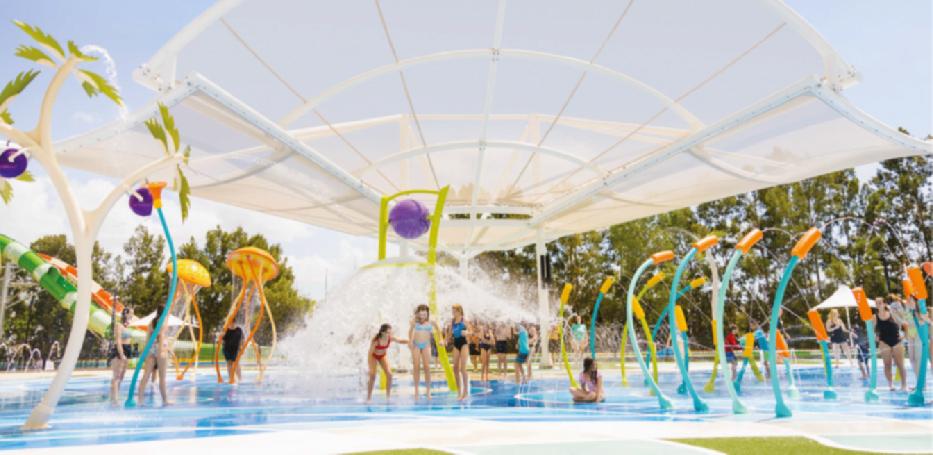
Phone : 07 5301 9292
Email : hello@atlantisld.com.au
Web : atlantisliquiddynamics.com.au









Located in the regional town of Wagga Wagga in the heart of the New South Wales Riverina area, the Riverside Adventure Playground is part of a $9.93 million riverside precinct masterplan.
A visionary project designed to reactivate the iconic Murrumbidgee River and the city of Wagga Wagga, the masterplan is comprised of a series of recreational, cultural, commercial and residential developments underpinned by sustainable principles.
Completed in two stages, the riverside project has created a world-class attraction for residents and visitors to the area. Set up to host festivals, markets and music events, the public space also boasts walking and cycle paths, an event stage and accessible amenities, alongside an all-abilities playground designed and installed by play equipment specialist Moduplay Group.
Providing a turnkey solution from concept ideation, engineering and manufacture to installation, landscaping and construction, Moduplay has created a unique play destination that stands as a major drawcard for the region.
Catering to all age groups and abilities, the Riverside Adventure Playground reflects the area’s history.
Drawing inspiration from the Murrumbidgee River location and existing vegetation, Moduplay mapped out the main circulation paths, zoned out appropriate play areas and hand-picked relevant play equipment and street furniture to create a truly bespoke site. The centrepiece of the play zone is formed by the Moduplay Water Wizz Tower, which soars from seven metres in height up to a 11 metres.
The new spiral tube slides pay homage to the original Ripper Slipper waterslide that encircled the well known Water Wizz tower that once stood on the site. Tube slides, corkscrew rope climbers and high-level rope bridges offer a balance of challenging adventures to encourage physical, social and intellectual play. There is also room at the top of the towers where children can congregate and play while they enjoy the view.
Adding to the adventure is the Paddle Steamer Rope Play structure. This enormous climbing adventure comes from Moduplay’s
range of Spaghetti rope structures, which offer both physical and imaginative play opportunities. Using the riverside location and its history of paddle steamer trade as inspiration, the rope play structure forms an abstract vision of a paddle steamer run ashore on the river bank.
Surrounding the steamboat and the iconic towers is a wonderful array of Moduplay play elements interwoven within a network of pathways for easy and safe access. Set in ageand user-group graduations, these added play elements ensure all ages and abilities are catered to. Rounding out the project are shelters and furnishings produced by Precinct Street and Park, the infrastructure division of Moduplay.
With over 100 bespoke Australian-made activities available for endless adventures, combined with landscaped gardens spread across 2500 square metres and running alongside a stunning waterside location, the Riverside Adventure Playground lives up to its reputation as the largest regional playspace in New South Wales and reaffirms Wagga Wagga as a destination riverside city.
Client Wagga Wagga City Council
Location Wagga Wagga, New South Wales
Plant Supply Downes Nursery
Rubber Softfall Australian Sports & Safety Surfacing
Play Structures Moduplay Group Pty Ltd
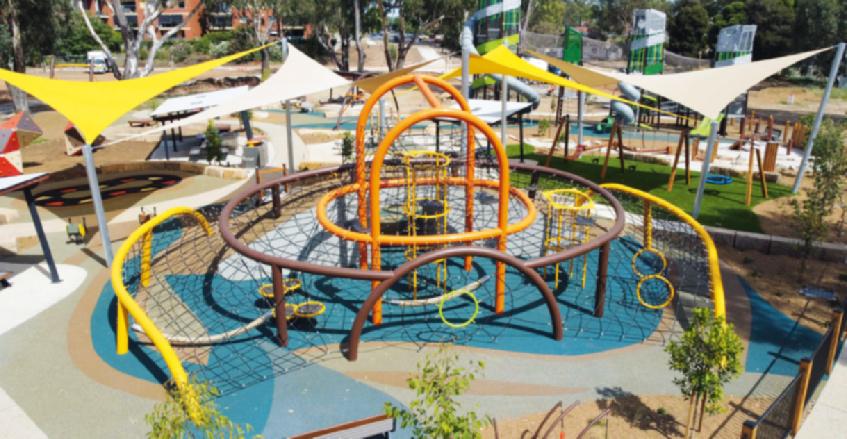
Furniture & Shelters Precinct (Moduplay Group Pty Ltd)


Design, Engineering & Manufacture
Moduplay Group Pty Ltd
Landscaping, Moduplay Group Pty Ltd
COMPANY
Moduplay Group Pty Ltd
E email@moduplay.com.au
W moduplay.com.au
Towering over the city skyline of Brisbane, The Standard benchmarks a new ideal for luxury apartment living, with a landscape to match

Offering residents the ultimate in highrise indulgence, The Standard by Aria Property Group is one of Brisbane’s latest residential apartment offerings. Featuring a host of amenities including a fully equipped fitness centre, yoga studio, magnesium baths (because, why not), as well as a wellness retreat and media room, The Standard is the first of its kind with this scale of benefits for its lucky residents. But it is the rooftop retreat that truly delights!
Located in the Fish Lane arts precinct of Brisbane, this landmark building not only redefines apartment living but also changes the city skyline with its highly articulated and sculptural facade. Perched high above the city, a communal roof garden provides residents with a lush landscape away from the hustle and bustle of the streets below.
Featuring an outdoor pool surrounded by relaxing daybeds and sunloungers, as

well as verdant gardens, large potted trees, conversational seating, dining areas and water features, the rooftop oasis of The Standard is a private Eden of the highest quality.

Putting the green into this greenscape was landscape firm CBD Landscape Construction. This award-winning outfit was responsible for creating the resort-like atmosphere of lush plantlife around the rooftop escape, as well as beautifying the building’s front streetscape.

With Babylonia-style abundance, The Standard’s landscape flows from commercialquality garden beds and planters, complete with irrigation, from CBD Landscape Construction. A mix of ground level shrubs and grasses combined with soaring mature trees provide privacy and shelter for users as well as visual variety.
The high-calibre softscape on this project was completed under difficult circumstances given the elevated location. Harness work was required
to outfit planters, while craning or lugging large quantities of landscape materials to the roof level was a necessary requirement to get the job done. Given the exposure to the elements that this particular location would be subject to, all plants chosen for the project were done so with an eye toward longevity. To round out the landscape, paved edges were laid in swooping swirls to contribute soft curves to the hardscape and complement the circular and curved furniture dotted about the deck.
The front streetscape gives a hint of the oasis to be found on the rooftop, with corresponding greenery framing the front of the building, reaching up to a double-height vertical green wall that runs along the facade of the tower. Starting at the ground level and progressing 31 storeys up to the rooftop garden, this landscape project was a mammoth undertaking by CBD Landscape Construction, but the end result sure speaks volumes.
Client Hutchison Builders
Location Brisbane, Queensland
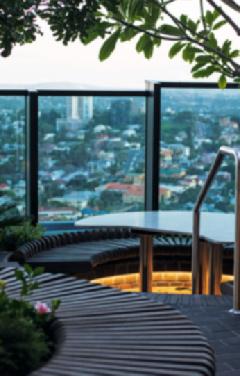
Greenwall Fytogreen
Landscape Construction
CBD Landscape Construction
COMPANY
CBD Landscape Construction


P 07 5504 1977
E info@cbdlandscapeconstruction.com.au
W cbdlandscapeconstruction.com.au


When you work with a Master Landscaper, you have the confidence and peace of mind that your project will be completed to the highest quality.

To become a Master Landscaper, our members not only have to demonstrate their outstanding skills and talent, they must also embrace the industry values of quality, pride and professionalism in their business.
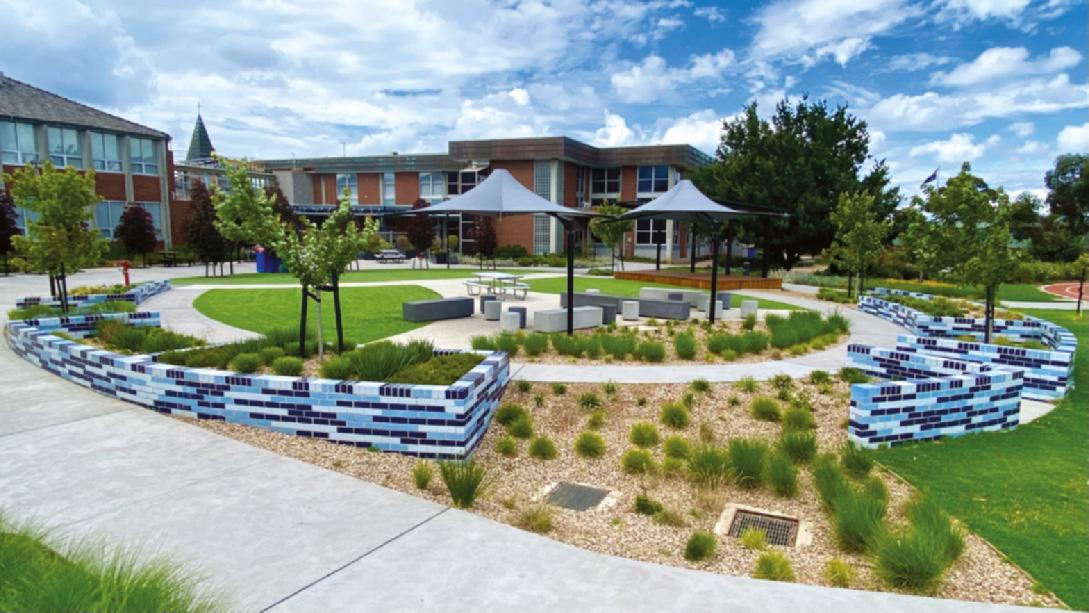

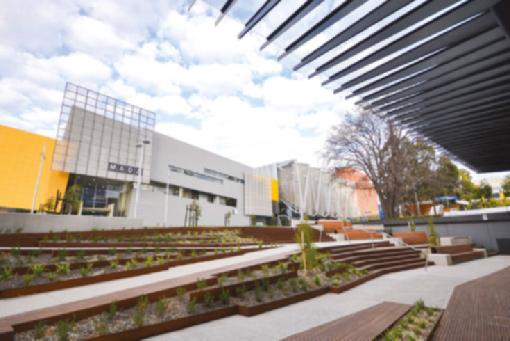
This means that when you engage a Master Landscaper, you can expect them to:
· Be highly experienced in their field
· Carry all necessary insurances
· Conduct business with professionalism and integrity
Don’t settle for anything less than the best. Work with a Master Landscaper.
Nestled among the leafy grounds of The Paddocks Reserve in Parra Hills West, South Australia, this multi-towered play zone features bespoke units that form a modern treehouse with fun play opportunities for every age and ability to experience.
Designed and constructed by playground specialists Forpark Australia, working in conjunction with landscape contractors, Urban Landscape Construction, The Paddocks playspace is part of a larger reserve overhaul undertaken by the City of Salisbury Council.

Encompassing a large swathe of land stretching across six hectares, the reserve hosts sporting fields, netball courts and a football oval, as well as a wetlands conservation zone, a fully enclosed dog
park, and even a half-pipe for skaters, making it a well-attended public open space utilised by the whole community.
Boasting state-of-the-art play equipment, The Paddocks playground includes different slides of all shapes and sizes, climbing walls, water features, and everyone’s favourite, swings!
Working within a brief from the landscape designer that involved reimagining the wonders of Enid Blyton’s book The Magic Faraway Tree, the team at Forpark utilised their Essentials Range to create a series of vertical towers that would stand up to the rigors of play, cater to different ability levels, and blend into the surrounding natural environment.
The design of the towers plays with varying heights and hidden passageways. The natural-
coloured uprights act as branches supporting energetic elements that are interconnected to create continuous play opportunities.
Key elements include a large tunnel slide, a seat-glide connecting the main towers, and an allabilities access ramp onto the main platform. Tunnel passages, rope climbing elements and sensory panels are placed within each tower, providing options for both active and passive play.
Surrounded by rubber softfall for safety, as well as water and sand play elements, interactive play structures, a group seesaw, and even picnic settings, The Paddocks playspace is a bountiful area snugged into its bushland setting. With plenty of accessible pathways and intriguing play structures to try out, this space truly has something for everyone.
Combining a range of timber panels and custom elements, The Paddocks playspace is a triumph of creative inspiration
Client City of Salisbury
Location Para Hills West, South Australia
Landscape Architect City of Salisbury
(Arthur Chen)
Landscape Contractor Urban Landscape
Construction
Rubber Softfall Dynamic Rubber Surfaces
Playground Equipment Forpark Australia



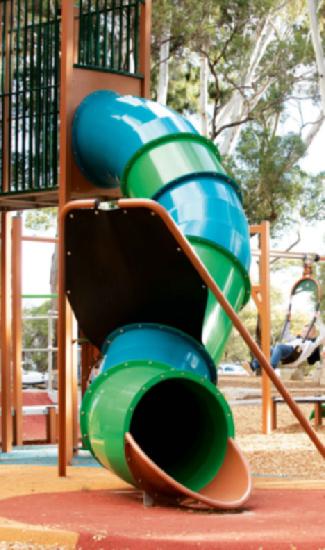
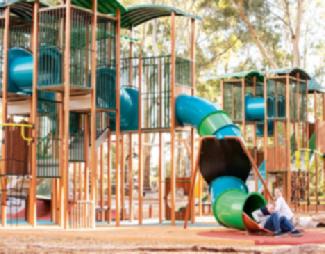
Forpark Australia
P 08 9472 1788
E marketing@forparkaust.com.au
W forparkaust.com.au
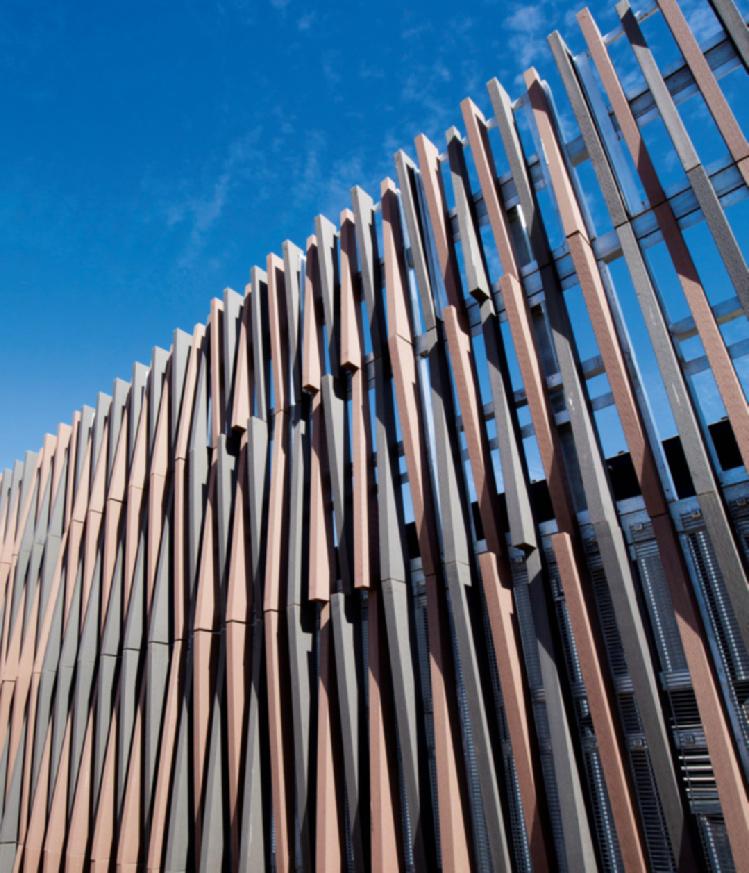
When it comes to making your projects stand the test of time, using materials that can handle the harsh Australian climate and still look good is key. That’s where Futurewood can help.
Known for its quality range of environmentally friendly, low-maintenance composite building products, Futurewood are leaders in the industry for timber alternative products including decking, screening and cladding.
Choose from a wide range of products in varying sizes and colours to suit projects of all scopes. From a bespoken design to suit a particular architectural requirement for a large commercial project, custom-made profiles for street furniture, or something as simple as a specific length decking board to provide the best fit. With Futurewood’s range of decking, screening and cladding products you’ll save on waste, guarantee quick and easy installation and ensure longevity for your sites.
Futurewood’s extensive collection of composite materials include CleverDeck and Enviroslat products.
Futurewood CleverDeck and EnviroSlat products look like timber but are made from recycled polyolefin (plastic from post industrial waste), rice husks and recycled hardwood timber, making them much more ecologically sustainable than timber.
Composite timber, by its very nature, has a long life. It does not require painting or sanding and will not rot, splinter or warp. And you’re guaranteed to find the right shade for any project that won’t fade. Available in 12 standard colours, in addition to an endless array of custom colours and several finishes, finding the right hue to match your architectural palette is easy.
Suitable for any decking, cladding or screening application, CleverDeck and EnviroSlat can do whatever you need them to do on any size project.
The CleverDeck range comes in two options, Original and Xtreme. The CleverDeck Xtreme shell is made from a propriety combination of materials that include polyolefins, filler, colour pigments and UV inhibitors. The CleverDeck Original series is made from a combination of hardwood sawdust, discarded rice husks and recycled polyolefins, filler and fungicides, making both ranges good for the environment.
Not only does the CleverDeck range make use of recycled and waste materials, but also reduces the need to chop down slow-growing tree species and the number of oils and chemicals needed to maintain traditional hardwood decking or cladding. Insect, fade, scratch and abrasion-resistant, and

virtually waterproof, CleverDeck is a cost-effective option this gives you the look of timber without the hassle. Arriving onsite prefinished and ready to install, CleverDeck saves time and money, and, because of its low-maintenance properties, keeps saving time and money after the job is done. Easy to clean, mould and stain-resistant, the CleverDeck Original range comes with a P5 slip-resistance, while the Xtreme collection has been tested and passed the BAL29 fire rating.
Made from recycled cellulose (rice husks and hardwood flour) and plastic waste, EnviroSlat is environmentally friendly, low-maintenance, and arrives fully finished and ready to install.
Offering the same value and benefits as CleverDeck, EnviroSlat is also available in a wide range of colours and sizes suited to a wide range of applications. Ideal for cladding in all conditions,
EnviroSlat eclipses traditional timber products offering an environmentally friendly alternative that won’t rot or warp and doesn’t require sanding, filling and painting.
EnviroSlat is great for decorative wall detail, fencing, masonry fence infills, pool fencing, gates, privacy or shade screens, balconies, planter boxes and bin enclosures, patios, gables, garden and street furniture, facades and more.
Already in use in a wealth of commercial and residential projects across the nation, Futurewood alternative timber products are a proven success in the Australian climate.

COMPANY
Futurewood
P 1300 484 308
E info@futurewood.com.au
W futurewood.com.au

Designed, supplied and installed by playground specialists Austek Play, Lakes of Cherrybrook is a natural inclusive playspace with water views and a wealth of fun play structures for all ages and abilities.

Featuring barbecues areas, shaded picnic shelters, a drinking fountain and plenty of seating, the Lakes of Cherrybrook Park is surrounded by bush walks, nature trails and viewing platforms, making it a boon to the local community.
An initiative of Hornsby Council, the park was
scheduled for renewal under Council’s capital works program. Upgrades for improved access to and through the park via accessible pathways, additional public amenities and a new playground were the key features of the project.
The nature-inspired playspace was commissioned by Council in a bid to encourage physical and social interactions, with an imaginative component, providing plenty of opportunities for climbing, sliding and swinging. The playground is fully fenced to ensure safety for its users, while
added seating makes it comfortable for parents and carers to supervise play.
With over 20 years of experience, Austek Play produce original design concepts for playspaces that cater to all abilities and encourage growth through play. The new playspace at Lakes of Cherrybrook is no exception. Reflecting the natural bushland surrounds, Austek chose to utilise timber as its main building component for this imaginiative play zone, along with other hardwearing materials that ensure it will stand the test of time.
Two timber climbing towers joined by a rope bridge stand as the central elements of the area, offering a climbing wall, rope play and two slides between them. Supplementing this dearth of play opportunities is an inclusive 3-bay swing and rocker to ensure there’s something fun for everyone.
Soft-fall surfacing provides a safe landing mat for excited players, while natural sandstone blocks define zones of play that spread throughout the fenced area, giving everyone room to move as well as forming additional structures to climb over or
sit upon. Surrounded by tall trees, the accessible pathways weaving throughout the play structures are well shaded, making it safe for kids to run from swing to slide all day.
Offering hours of fun for the whole family, the Lakes of Cherrybrook Park upgrade was a worthy local project that serves the whole community.

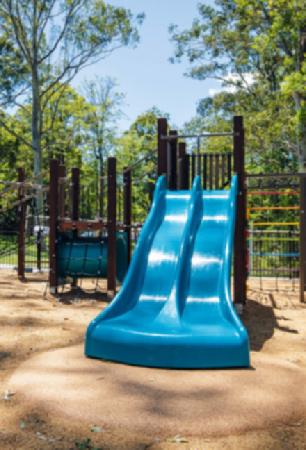
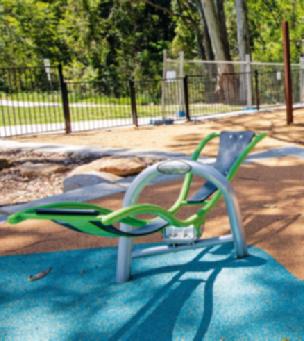
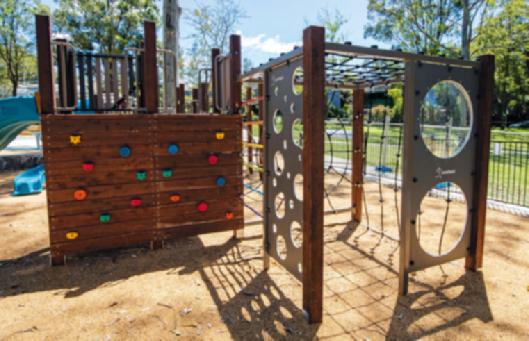
“We are happy to finally open the playground after a long-anticipated wait from the community, who have been eagerly watching its construction over a period of four months,” claims Council.
Client Hornsby Council
Location Cherrybrook, New South Wales
Playscape Austek Play
Austek Play
P 1300 433 364
E info@austekplay.com.au
W austekplay.com.au
Greenspaces that create inviting environments for residents, guests or customers are crucial, whether you manage sporting fields, golf courses, parklands, facilities or private property. They all have one thing in common, the need to create an outstanding customer experience that will convert guests to returning customers.
Lon Retreat and Spa in Victoria and the Barossa Valley Estate in South Australia were on a mission to not only provide a quiet, relaxing and desirable experience for their guests to enjoy, they were also looking for sustainable solutions that would support their business while contributing to a more sustainable future.
“Sustainability is what we all look to aspire to do more of and this has complemented that journey,” says Ryan Waples, general manager at Barossa Valley Estate.

With the noise, emissions and intrusive nature of traditional petrol-powered mowing, this was simply not able to deliver an outstanding customer experience. Also, staff efficiency, job satisfaction and safety were top priorities. With traditional mowing being a time-consuming job, teams were unable to spend time on more
qualified and desirable tasks. This, along with safety concerns within the Barossa Valley Estate due to uneven and steep terrain, all led to the need to look for alternative solutions.
After researching many solutions, Husqvarna Automower® was integrated into both the Lon Retreat and Spa and the Barossa Valley Estate. Delivering a sustainable, autonomous mowing solution to maintain their greenspaces continuously, quietly and efficiently, providing customers with a desirable customer experience while allowing staff to spend more time on managing other aspects of the property and the customer experience.

“We put a lot of effort into making decisions that would make it easy for staff to operate within the building and still maintain a level of quiet. That’s where the Automower® has just been such a wonderful invention for us. I’m freed up to tackle much more important things, it has had an impact on my time and then in turn has had an impact on our business,” states Rob Gemes, founder Lon Retreat and Spa.
With Husqvarna by your side, the desired results are easily within reach. “Having the Automower® has yielded 2 days a week back
into other work across the site, providing more time for maintaining the garden to a high standard,” notes Ryan Waples.
Barossa Valley Estate, SA
COMPANY
Husqvarna Group
P 1300 804 105
E customer.service@husqvarna.com.au
W husqvarna.com.au
Creating an outstanding customer experience and contributing to a sustainable future are front-of-mind for many businesses

Lawn mowing no longer needs to be a time-consuming job for your business. Ensure your clients have the perfect lawn 24/7 while freeing up time to focus on creating higher-value, more visible work. Rain or shine let Automower® be a value add and extend your business’ offering. Learn more at husqvarna.com




Paying homage to history through custom play, The Log Cabin playspace located at the base of the Blue Mountains in Penrith is a custom play area designed and manufactured by play specialist KOMPAN.
Originally opened in 1826 as The Emu Ford Hotel, The Log Cabin is an integral part of Penrith’s history. Having gone through a number of hospitality incarnations, it is currently serving the community as a chic gastropub that welcomes patrons new and old. Set along the banks of the Nepean River, this local gathering space has a long history and is well loved by the city’s inhabitants.
Wanting to ensure their newest hotel had plenty to offers its visitors, the owners requested a playspace that referenced the local area, specifically the heritage Emu Plains Underbridge – which has

been key to Penrith’s railway operations since 1907 — while also tying into the pub’s branding. Requiring a compact play site that would complement the modern architectural refurbishment, the resulting zone caters to children of all ages and abilities, while its sophistication and high quality even encourages parents and caregivers to linger and play with their little ones before sitting down to dine.
An instant landmark, the Loggy Train stands at the centre of the playscape, immersing children in their own creative locomotive story as they witness the trains passing nearby. A custom KOMPAN Robinia timber design, the train structure is great for older children, offering them climbing, sliding, balancing, gliding and thematic play in the conductor’s cabin.
The Track Ride Tower installed is a thrill for school-aged children, providing a rush of momentum while simultaneously building hand-eye coordination and muscle control. For young children and toddlers, the Theatre & Music Cottage uses sensory sound elements to encourage exploration and role play, while the adorable Pony Springer and Flower Swing promote balance and spatial awareness.
Softfall rubber surfacing coats a mound that boasts an embankment slide and creates a flow within the space, along with subtle zoning, ensuring kids of all ages can play safely together.
Fully fenced, the playspace is surrounded by outdoor dining facilities, allowing parents and carers to easily supervise their kiddos while they enjoy the venue.
Using historical references as creative inspiration, this playspace is a custom-designed masterpiece with a well-loved theme
A WOW moment from any angle, the sculptural and imaginative scope of this playground draws children in, commanding their attention as they explore a myriad of play possibilities. A mixture of materials, from traditional timber to rope elements, guarantees a sensory experience for players and plenty of different ways to play for hours on end. Splashes of soft yet engaging colours complement the timber material palette, giving the “train park” an instantly recognisable and memorable identity that ensures players want to come back time and time again.

“So far, the response to the playground opening has been fabulous. Both the parents and the kids are really enjoying the results of this project. To know that kids can be entertained on this best-in-class playground while their families can catch up in the beer garden by the river, means that young and old can both enjoy this renewed venue for many years to come,” notes Peter Stait of FDC Construction and Fitout.
Client Laundy Hotels, FDC Construction & Fitout
Location Penrith, New South Wales
Installation Star Structures
Rubber Surfacing TPV Rubber Wetpour
Design KOMPAN/Play by Design
Play Equipment Design & Manufacturing
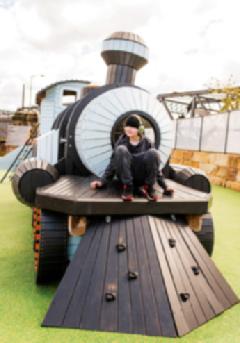
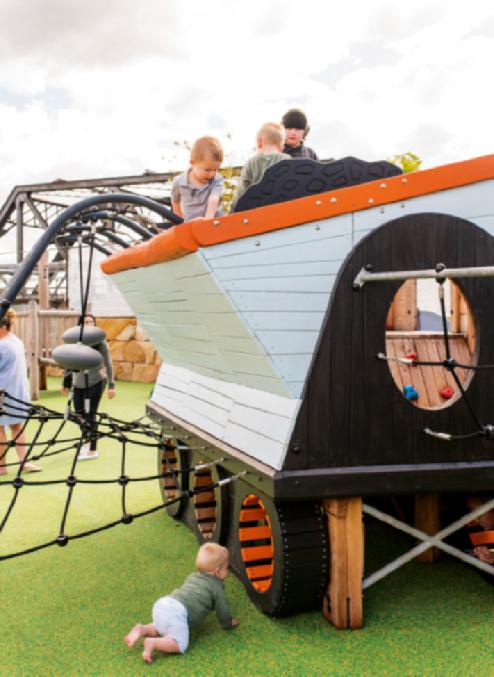

KOMPAN Australia
Photography Bose Creative
COMPANY
KOMPAN Australia
P 07 3635 6200
E sales@kompan.com.au
W kompan.com.au
Client HB Land
Location Ripley Valley, Queensland
Design Saunders Havill Group
Landscape Contractor The Landscape Construction Company (TLCC)
Equipment Installation Playscape Installations
Play Equipment Playscape Creations
COMPANY
Playscape Creations
P 1300 669 074
E info@playscapecreations.com.au
W playscapecreations.com.au
As part of the Ripley Valley area development, this masterplanned community will be home to around 120,000 people by 2040. Located in Ipswich, only 40 minutes from Brisbane, Sunshine Park is set to be a much-loved recreational space for the Bellevue community.

Designed by Saunders Havill Group, with equipment designed by Playscape Creations, Sunshine Park and its landscaped surrounds was delivered by principal contractor TLCC, with play equipment installed by Playscape Installations. Featuring an expansive playground, pump track, half court, kick-about field and ample seating and shade for families,
this residential play zone is a quality asset for the burgeoning community.
Sunshine Park is envisaged as the green heart of Bellevue Estate, with expansive views across the development to the ranges beyond. An engaging, active space with much to see and do, the park has been designed to cater to all members of the community, regardless of age, ability, gender or culture.
At its centre stands the Kuranda Rainforest Tower. Standing eight metres in height, it was designed to be seen across the estate, forming a beacon to families to come and play. The aesthetics of the Kuranda Rainforest Tower were inspired by towering rainforest trees and their
symbiotic relationship with the creeping vines that surround them.
Offering unstructured play opportunities over three levels, the inclined internal decks challenge children to explore three-dimensional space and develop their gross motor skills as they climb and explore. Completely enclosed by stainless steel mesh, clear lines of sight are offered across all levels, with the internal dimensions large enough to facilitate active adult supervision and engagement.
Access between levels is achieved through multiple vertical climbing tunnels, ball pommels and nets, with an exhilarating ride to the bottom via a 4.5-metre tube slide. The lower levels offer inclusive and passive play opportunities with tunnels, nets and a hangout space.
A Kuranda Cubby is situated within the junior play area. This enticing “right-sized” structure invites younger children to explore. Active, social and imaginative play experiences abound, with a junior step-and-slide system, multiple entryways and soaring ceiling heights allowing children to create their own games alongside their peers.
A double-bay swing was designed to align aesthetically with the architectural nature of the main structures, with the angled and curved double post configuration adding a delightful visual aspect to the play experience. The two bays offer singular and group swinging experiences suitable for people of all ages.
Complementing the play experience is a challenging pump track that encourages children to engage in active play on scooters and bikes, while the entire area is shaded, allowing families to stay for longer. An all-abilities carousel allows children in wheelchairs to transfer directly onto the carousel to spin and engage with their peers, rather than being segregated in another section of the playground.
A half-court and expansive kickabout area cater for older children and games for the whole family, encouraging social interaction and relationship building among members of the community.
In addition, shelters and ample seating provide ultimate user comfort that creates an atmosphere of welcome and inclusivity.
With something for everyone, this funfilled playscape with beautiful views is a dream location for present and future inhabitants of the growing neighbourhood.


Situated on the banks of the Murray River in Victoria, Riverside Park is a must-see jewel of the Swan Hill region. Offering lush open greenspace, walking trails, picnic settings and barbecues, this regional asset has been the site of many a community event. And, with the addition of the Riverside Park Adventure Playground, it just got better!
Outfitted by well-known inclusive play specialists Proludic, the adventure playground within Riverside Park is a delightful wonderland of climbing, swinging and sliding adventures for children of all ages and abilities.

Designed by Thomson Hay Landscape Architects, the playground embraces the reuse of
industrial and agricultural materials from the local district. Standing at the centre of the playspace is an 8.7-metre-high Kanopé Tree Tower designed, manufactured and installed by Proludic. With advanced play features that engage children in active and imaginative play, the impressive structure offers endless hours of fun.
Wanting to ensure a community connection with the playground, Swan Hill Rural City Council commissioned local indigenous artist Sandra Kropinyeri to design artwork for the playspace. Utilising its award-winning Grafic Games system, Proludic was able to implement Sandra’s artwork on the tower to create a truly unique play structure within the space.

Sandra’s artwork reflects traditional stories of the Swan Hill region and highlights local fauna. Ground-dwelling and flightless creatures feature on panels at the lowest levels of the Kanopé tower, while climbing marsupials and reptiles feature on the playhouse above. Small birds and insects, along with cockatoos and kookaburras can be seen displayed on the playhouse on the highest level. Rendered in muted pastels and earthy tones, the customised colour palette of the tower complements the character of the landscape and the local environment.
Further enhancing the fun in the playspace is a series of innovative and accessible play equipment with sensory elements. An inclusive hammock swing sits alongside a customdesigned multiplay unit that offers over 46 play activities from Proludic’s Diabolo range.

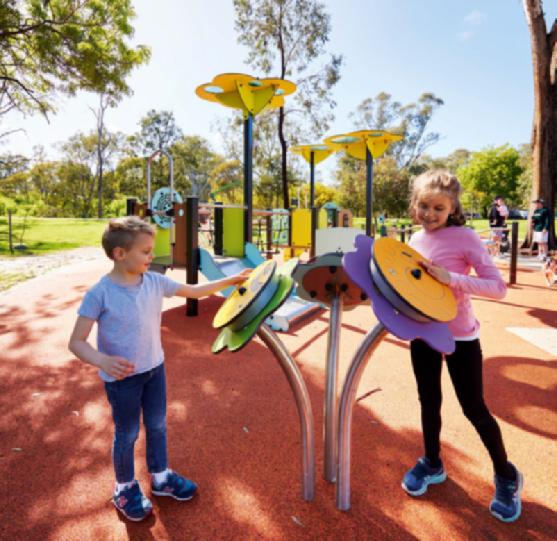
A two-bay swing set comprising an inclusive pod seat, a toddler’s seat and junior seat enable children of different ages to swing together. Those that like to get close to nature can enjoy sensory play with sand in The Sand Factory, which houses a trail of activities that encourage communication and cooperation
For additional sensory experiences, parkgoers can make music with Proludic’s
Sensory Flowers, Tubophones or Babel Drum. Designed to impart physical, cognitive and emotional benefits to children through sound and touch, the musical and sensory units on offer in Riverside Park are a fun way for kids to develop creativity and social connections. To round out the park space, parents and carers can enjoy clear sight lines into the park from the custom-designed barbecue shelter. From comfortable park furniture they can watch their charges dash across softfall surfacing and scramble over log elements, darting from one play zone to the next with joy and abandon.
Client Swan Hill Rural City Council
Location Swan Hill, Victoria
Landscape Architect Thomson Hay Landscape Architects
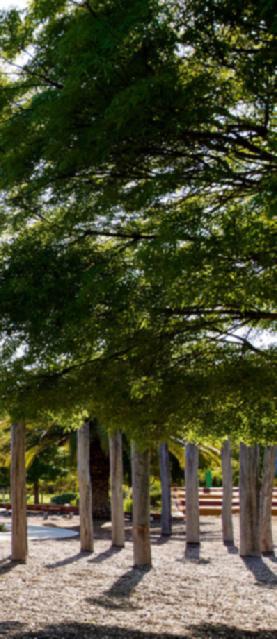
Play Equipment Proludic
Proludic
P 1300 800 181
E info@proludic.com.au
W proludic.com.au
With its commitment to sustainability in outdoor furniture at the forefront of its endeavours, Marcus Constructions is proud to have recently become the exclusive Australian distribution partner for urban and outdoor structures company Durbanis.
A Spanish-based company, Durbanis is driven by a passion for developing functional and aesthetically pleasing public spaces. It is committed to doing so via a path that observes our global ecosystem, designing and manufacturing
coherent products that work with the landscape, with an eye toward a circular economy.
Durbanis has dedicated its resources to reformulating its plastics in order to produce its designs using materials that can be reintroduced into the production cycle. It recovers plastics from packaging waste and treats it to use as its raw materials in manufacturing. The company also generates designs that are linked to the environment in which they were conceived and can be reintroduced into public spaces in clean and sustainable ways.
With an aligned ethos of sustainable production and innovative design, Marcus Constructions has partnered with Durbanis in Australia to release the Caribou collection. An indoor/outdoor furniture range, Caribou has been specially designed to offer open areas a multitude of public space options. Consisting of three types of benches; Straight, Curve and Star, the modular nature of the Caribou range offers endless arrangements and application possibilities.
Made of recycled polyethylene plastic, Caribou’s uniqueness lies in its organic and universal design,

along with its sustainability benefits. Offering a wide variety of installation options, each element can be filled with water or sand, or anchored to the ground with screws, to ensure an appropriate fixing point in line with its intended use. Metal brackets secure the modular elements together to guarantee correct positioning for a firm, stable and durable installation. Generate creative and functional public spaces with Caribou’s extensive range. Choose a Curve unit, which can be combined with a linear Straight unit or joined to another Curve unit to form an inclusive seating arrangement. Run a series of Straight units together and span a wide area to provide a front row seat for dozens at an outdoor performance. You can even add dimension with a Star piece, a radial unit that behaves like a fractal, joining Straights and Curves to form unique units that face a multitude of directions all at once.
Made from recycled low-density polyethylene, the Durbanis range is unique in that it can be recovered to remanufacture new designs. While other plastic formulas mix plastic with biological materials, making them inseparable, Durbanis aims to create circular designs to furnish public spaces with units that have an endless lifecycle.


All Durbanis furniture is mass dyed, UV protected and resistant to UV radiation, and able to withstand temperatures from -40 to 80 degrees celsius. Recycled from industrial waste, the composition ranges from 50 to 100 percent.
Due to its nature as a monomaterial, the plastics used by Durbanis do not break the production cycle. All materials can be separated by type at the end of their life and either responsibly disposed of or recycled back into the production process, becoming fresh products once again. No toxic gases are released during combustion, making them safe to be around, further ensuring the success of the cyclical process that forms the company’s basic tenets.
In addition to their sustainability benefits, the plastics used to create the company’s collections are non-porous, resistant to detergents and bacteriostatic – meaning they stop the growth of bacteria. Pressure washing is all that is required to clean them or remove graffiti, and colours can be rejuvenated using a plastics regeneration agent. These characteristics make Durbanis’ products highly suitable for public spaces, offering ease of cleaning, hygiene benefits and longevity in outdoor conditions.
With benefits like these, Marcus Constructions was pleased to be able to join with international company Durbanis to become the exclusive Australian distributor and help build a better quality of public space for the nation.
Marcus Constructions

P 03 9335 5722
E info@marcuscon.com.au
W marcuscon.com.au
Gracing a hilltop overlooking the Bass Strait, the Ocean Grove Beach playground in Victoria is a natureinspired playspace with views for days.
Designed, fabricated and installed by play specialist Omnitech Playgrounds, this beachside paradise offers plenty of active play for kids of all ages. Working to the landscape architect’s brief, Omnitech developed a series of play structures that include a tube slide, rockwall, rope climber and rung climber, while the centrepiece of the playspace is a timber multi-unit tower with viewing platforms for imaginative play, or just to admire the view.
Manufactured in Australia, the tower is constructed of a black powdercoated frame
with organic-shaped metal shade awnings. Natural timber logs stand as corner posts, with spotted gum timber battens filling in the body of the two-storey structure. The natural material palette gives it an organic vibe and aids it in quietly blending into the coastal surrounds.
Adventurous players can access the tower via a series of climbing challenges, returning to the ground via an easy-access spiral staircase, the fun tube slide, or climbing back down the rope nets.
The Ocean Beach playspace is fully fenced for safety and features softfall surfacing in vibrant blue and yellow hues that blend with the natural beachscape and feed directly down to the beachfront. Natural rocks form a border
that edges the all-access ramp leading into the play zone, further enhancing its connection to the surrounding landscape while providing easy access to wheel-chair users.
Additional equipment such as a cantilevered swing, a rocker and platform see-saw offer plenty of play opportunities for visitors of all ages. Surrounded by coastal brush and scrubby trees, the casual comfort of the landscape makes this beachside playscape an easy space to visit and a natural transition from road to beach.
Conveniently located next to the Ocean Grove Surf Life Saving Club, this natureinspired playground sees plenty of sea-faring action from beach-goers.

With ocean views from the top of the tower, this timber playspace sits harmoniously within its coastal location
Client City of Geelong
Location Ocean Grove, Victoria

Landscape Architect Arena Gardens
Design, Manufacture & Install
Omnitech Playgrounds
Omnitech Playgrounds

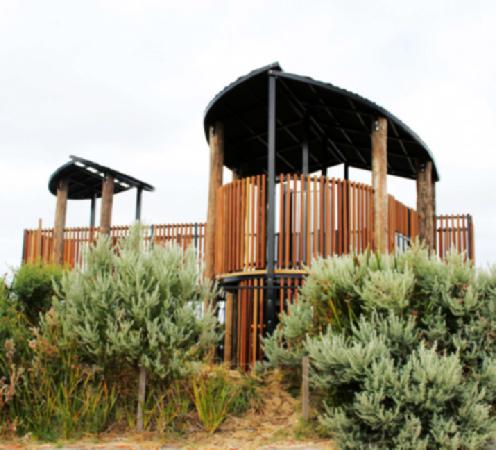
P 1800 812 027
E info@omnitech.com.au
W omnitech.com.au
A new student precinct at University of Queensland is flourishing with lush landscaping designed to provide a sheltered retreat for visiting students and faculty
Acontemporary functional recreation space with sub-tropical landscaping has been created by Penfold Projects on the St Lucia campus of the University of Queensland. Designed for students and teachers to utilise while on campus, the precinct houses services such as student support, administration, enrolment and employability, while the new landscaping offers a comfortable gathering and working spot protected from the tropical weather.
Connecting to the Prentice Building, Staff House, Physics Annex and building 41, the new development encompasses a gathering plaza and canopy structure with a variety of hard and soft landscaping elements.
As the assigned landscape contractors to the site, Penfold Projects was responsible for installation of soft landscaping applications. The scope of works
included the installation of a varied subtropical planting palette and edging to planted areas. Trellises were also installed by the team to create a sheltered seating area for students to gather and relax between lectures. Mature ex-ground trees were installed as part of the planting plan, offering shade to passersby and adding a level of maturity to the overall landscape design.
The lush nature of the greenlife works to soften the traditional lines of the surrounding heritage architecture, while also adding a counterpoint to the modern buildings. The fitfor-purpose space was designed to enhance the educational experience for all and beautify the campus grounds.

The resulting collection of verdant plantlife packed into raised and curved garden beds offset by sculptural overhead canopies and surrounded by private seating zones and

wide pathways, all crafted from a naturalhued material palette, has formed an enticing communal space with a plethora of uses. As the recipient of the 2022 Landscape Queensland Construction Excellence Award (Commercial 1 category), this landscaped corridor is a feather in the cap of the Penfold Projects portfolio and worthy of its accolades.


Client University of Queensland
Location St Lucia, Queensland
Builder Hansen Yuncken
Landscape Architect Hassell
Lighting & Services WSP
Landscape Contractor Penfold Projects
Penfold Projects
P 07 3501 4405
E admin@penfoldprojects.com.au
W penfoldprojects.com.au
Nestled in the heart of a residential community, Waverly Street Reserve park had served its neighbourhood of Mitcham in South Australia for many years. Reflecting its age, the play structures situated in the park needed replacing and the landscaping was in desperate need of a refresh.
Under the domain of local Council, this pintsized playspace underwent a vibrant transition to create a new and engaging play zone that would cater to all ages and abilities, ensuring its continued service to the local community for years to come.

Bringing the park into the present and up to today’s standards required replacing the seating area used so parents and carers could relax while supervising little adventurers. Shade needed to be added over the play equipment to provide protection against the sun’s harmful rays, and a layer of safety surfacing was essential to provide safe ground underfoot for play and increased accessibility.
To achieve these high standards, play equipment specialist KOMPAN Australia was brought on board. Responsible for designing and manufacturing a range of equipment that

would not only meet Council’s requirements for varied play activities and suitability for children of all ages and abilities, KOMPAN also engineered a range of fun play structures that achieves Council’s requirements for sustainability — meeting the standards set forth in the South Australia Green Procurement guidelines.
“Mitcham is leading the way in sustainability,” states Tim Birkett, Open Space Asset Officer at City of Mitcham Council. “In all of our procurements, sustainability as a priority is up there with cost and design. This solution met all of our sustainable procurement needs, and the community love it.”
The attractive teal colour scheme comes from the equipment’s sustainable materials. The KOMPAN GreenLine play tower and see-saw panels use 100 percent recycled ocean waste, (like trawl nets and ropes) while the rotomoulded dynamic play elements use 25 percent recycled materials. The complementary matte-grey posts are also made from 100 percent recycled textiles and single-use plastics. By choosing sustainable KOMPAN equipment, City of Mitcham Council was able to save 20 percent on their carbon emissions in delivering this playground.
A well-loved pocket park needed an eco-friendly refresh to ensure ongoing generations of local residents could continue to utilise the greenspace for fun
The design of the site is compact yet well laid out. The swings and play tower include different zones to cater to different ages and abilities, while the springer is a delight for toddlers, and the carousel offers a thrill to school-age children.


The combination of rubber and woodchip softfall utilised allows direct access to the picnic area and inclusive play activities like the carousel and bird nest swing, which are safe and easily rideable by children in mobility devices. Fresh turf and newly planted areas edged by timber stepping logs, which double as climbing opportunities, capped off this perfect pocket of play.

Utilising a varied range of equipment that aid in spinning, climbing, sliding, bouncing, swinging and performing activities that support children’s social-emotional, physical, cognitive and creative development through play, marks the Waverly Street Reserve park as a futureproof project. “This is a perfect example of how a pocket park doesn’t have to miss out on anything,” said Stacey Hack, Design and Visualisation Team Leader at KOMPAN.
“What we’re doing here is the next step. It’s all about reducing carbon emissions. Whether
the equipment is for a smaller park in a local community or a destination park in a large city, these little choices add up. If councils around the country can roll out sustainable procurement guidelines like Mitcham has, we’d all be taking the next best step together.”
Client City of Mitcham Council
Location Mitcham, South Australia
Installation Biltwell
Shade Structures Weathersafe Shades
Furniture Install, Landscaping &
Remedial Work Lynx Handyman Services
Design KOMPAN/Playmazing
Play Equipment Design & Manufacture
KOMPAN Australia
Photography Sweet Lime Photo
COMPANY
KOMPAN Australia
P 07 3635 6200
E sales@kompan.com.au
W kompan.com.au
Engaged as head contractor, landscape specialist PTA Landscapes undertook the construction of multiple new outdoor spaces around the existing campus of St Clare’s Primary School in Officer, Victoria.


A relatively new campus, the school was missing key elements that would provide students with a variety of outdoor recreational and educational opportunities. PTA Landscapes stepped in to provide complete landscape services from set-out, excavation drainage and earthworks to fences, playground and structural elements, irrigation and more.
A large campus, the project was divided into six separate zones, making the job a huge undertaking. PTA Landscapes transformed an existing sloped grass area into a flat multipurpose synthetic grass sports court. Six-metre-high fencing was erected around three sides of the court to ensure students’ safety and sports-grade synthetic grass and multipurpose sports goals were installed. Surrounded by low terrace walls that form seating, the area functions as a yearround recreational space.
Situated close to the new sports zone is the Circular Shelter. This large, fixed shade
structure is a central meeting space for students, offering plenty of room to gather. The steel and timber construction has a unique architectural profile and is easily identified on campus. Edging the structure is a playground area consisting of rubber softfall pathways, feature rocks, logs and rope play elements. Planted with lush greenlife, the adventure space will continue to grow and mature as time goes on. Stone steppers wind through parts of the garden and connects the playspace to two large lawns on either side.
Full-scale refurbishment works on the school’s lawns was also undertaken by PTA Landscapes, which included installing new high-draining turf growing media, as well as extensive drainage and irrigation. These works provided the school with a lawn area that will stand up to the high traffic use expected of schools.
Offering further shelter from the elements is a grand structure open-air shelter. Featuring timber roof battens, the shelter is built on large mass-engineered concrete footings to ensure stability. The shade structure covers a multitiered viewing terrace with a plethora of seating, which is winged by two newly installed exposed
concrete stairways and provides a mass viewing area over the lower courts.
One of the greatest alterations on this project was perhaps the open learning space. Transformed from a paddock of long grass to a multiuse educational training area, the open learning space is comprised of multiple tiered shade structures over curved learning seats, vegetable planters, a garden shed and timber work benches. This new space is used as an outdoor classroom as well as a social setting for students.

Developing another area for play, PTA Landscapes also created a highly usable space for play, leisure and educational use through terracing. The rock terrace provides amphitheatre style seating for an outdoor classroom or for students to gather and sit socially. The dense planting throughout softens the grand assembly of large mudstones. Synthetic grass was installed on the lower pedestrian area, native planting was added and the school’s three flagpoles were fitted with up-lights.
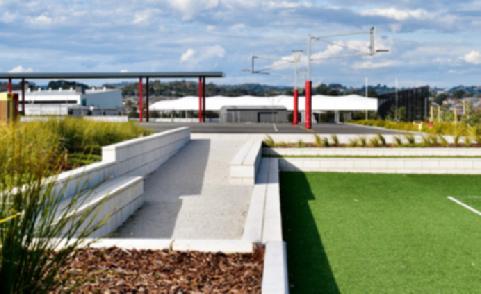
Forming a connection between the synthetic grass area to the south and the rock terrace area, native plants, feature rocks and stone feature steppers were later integrated, while additional landscaping to the carpark embankment kept the lush plantlife flowing around the campus and connected the gardens.
Despite weather delays and Covid-19 impacts on labour and resources, PTA Landscapes managed to create an incredible campus for St Clare’s. The architectural structures, abundant planting, terraced landscapes and functional material palette come together to form a fun and hardy environment useful for both leisure and education.
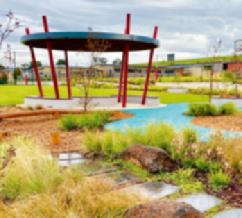
Client St Clare’s Primary School Location Officer, Victoria Landscape Contractor PTA Landscapes

PTA Landscapes
P 03 9720 0113
W ptalandscapes.com.au
Located in the tropical climes of Queensland, the Hamilton Kids Club is a purpose-built early learning centre for young children with a focus on supporting relationships between children, families and the community. Emphasising play-based learning, the centre required an outdoor learning environment that would induce creativity and stimulate the imagination.
Catering for children aged six weeks to five years, the centre offers a positive and engaging learning environment, and needed a landscape that would reflect its ethos. Calling in the experts at Logan Landscapes, the centre commissioned the landscape team to create a safe and natural outdoor environment.
A large space located in a stand-alone building in Hamilton, the former fish processing plant was a blank canvas for an imaginative new landscape. The scope of works taken on by Logan Landscapes was extensive and included everything from constructing a safety glass balustrade to sandstone walls. Building a sandpit, installing fibreglass animals, softfall rubber paths and paint marking, fencing, installing a water creek, complete with drainage and a water pump, plus sprays jets, the installation of play equipment, planting and so much more.
Covering a huge area that wraps around the building to form age-appropriate play zones, the outdoor space has a base of artificial grass that forms the play surface. Intersecting the

grass is a series of softfall rubber pathways that are great for scooters and bikes. Running through the middle of the large area, the pathway loops around through a fun cubby space built to resemble a vintage petrol station at one end. Cutting across the track is a series of brightly coloured stepping stones, leading little adventurers from one play activity to the next.
While all sorts of trials are likely to arise in any landscaping job, from drainage issues to access limitations, it’s not every day you have to accommodate a 6-metre-high giraffe. Just one of the challenges faced by the team from Logan Landscapes on this job. After creating a steel base and welding it to the edge of the deck in order to safely park the giraffe, the team
With an emphasis on inducing creativity and stimulating the imagination, this early childhood learning centre is second to none
moved on to the plane. Originally used for freight in Thailand, the plane carcass was repurposed as a TV prop before landing in Hamilton to be mounted on the wall at the centre for use as a play space.
A series of “wonky” cubby houses also dot the outdoor space, providing plenty of areas for solo or group play. A rope tunnel joins two cubby spaces together to give older kids a fun physical challenge. A large sandpit is tucked into one end of the outdoor space, completely covered by a soaring shade sail and surrounded by a safety glass balustrade to protect diggers as they create.

A water play station with hand-worked pump provides a little splash play for hot days, while a
series of timber elements from bridges to logs form fun structures to climb over, on and around.
Surrounding the perimeter of the outdoor zone are a series of alcoves with themed scenes. Designed and constructed by Logan Landscapes, the play spots include shops, a library, an airport waiting lounge, along with the BP garage petrol station. Using vinyl murals to create realistic representations, these themed spaces are fun zones designed to activate children’s imaginations.


Finished off with garden beds edged in sandstone and filled with lush plantlife scattered around the space, this early childhood learning centre is a magical landscape guaranteed to spark inventive play in any child.
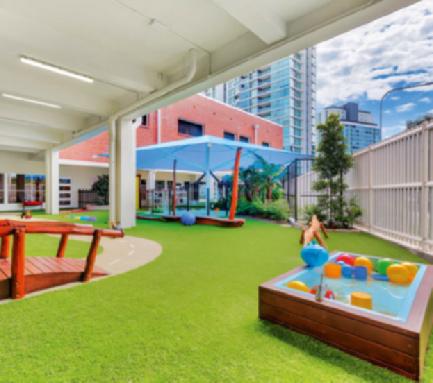
Client Hamilton Kids Club
Location Hamilton, Queensland
Landscape Contractor Logan Landscapes
Logan Landscapes
P 0412 734 833
E ross@loganlandscapes.com.au
W loganlandscapes.com.au
A new Central Hub for students at Mount St Joseph Girls’ College provides a meeting point with a memorable fixture
Commercial contractors PTA Landscapes, working in collaboration with Melbourne Catholic Archdiocese, has completed their second major project with Mount St Joseph Girls’ College, the Central Hub. Situated at the heart of the school, the Central Hub offers a diverse landscape of amenities for use by students and staff

After significant building upgrades, the existing space, which was terribly outdated, was visibly in need of a complete overhaul. PTA Landscapes was contracted to create a harmonious meeting point that would generate greater connectivity across the existing campus, forming a seamless spread between buildings that would also incorporate student spill-out spaces that functioned as opportunities for passive gathering.
PTA Landscapes were responsible for managing the entire works, from planning, design and council approval to project management and construction.

An initial challenge on the project was the existing landscape between the building entrances. The area was littered with visual pollution in the form of floor level changes, handrails and ramps. The design therefore evolved using the practical lines of access and egress for each building and their relationships with each other, resulting in a linear structured landscape with dissecting travel courses. Granite feature paving draws attention to building entrances, while charcoal concrete identifies student-movement pathways. Conversely, exposed aggregate and synthetic grass indicate gathering areas.
A large custom outdoor kitchen fitted with two beefeater flat barbecues, sink and granite service area takes up space in the central courtyard, perfect for sausage sizzles and pancake days. Surrounded by expansive picnic settings, the area also services the school canteen.

Providing necessary shade, a large multilayered shade canopy reflecting the school colours spans the cooking/eating area. Insitu walls and precast concrete furniture provide seating opportunities and piazza-style umbrellas contribute additional shade to the outdoor cafeteria.

The main focal point of the hub is the official “meeting point”. Consisting of a raised spotted gum deck with sandblasted concrete steps, raised timber clad planters and fixed seating, its main fixture is a large Urban Canopee.

A living green sculpture that houses climbing plantlife, the Urban Canopee is an innovative solution to help combat the effects of climate change in urban environments. It also provides a case study opportunity for students. Designed to deflect heat through greenery, the structural canopy restores urban biodiversity, fights air
pollution and improves air quality. Fitted with a solar panel, battery, water pump and smart irrigation system, the environmentally responsible structure can be monitored by students for valuable data.
Continuing the biodiversity education of the students, feature pots and raised planters also feature predominantly throughout the space. Bulge pots are planted with citrus trees that teach students to grow, maintain and produce their own produce, and rectangular planters are planted with perennial flowering plants to add colour to the space. Raising the planters protects them from potential foottraffic damage, while the pots themselves create immovable barriers that protect posts and direct student movement.
Mature deciduous trees add further impact to the landscape, providing shade in summer and light in winter. Ground level feature gardens are
planted out with low-level Australian native and exotic plants in easy-care abundance that keep sight lines clear.
Crafted from a durable material palette and packed with plenty of function, the new Central Hub will more than adequately serve the student population of Mount St Joseph for years to come.
Client Mount St Joseph Girls’ College
Location Altona, Victoria
Landscape Contractor PTA Landscapes
COMPANY
PTA Landscapes
P 03 9720 0113
W ptalandscapes.com.au
If you are a true Melburnian born and bred, you are going to have a footy team, an AFL team, and you are most likely going to be passionate about that team … so it is with the Fleming family!
The Fleming family has a long and passionate relationship with the Essendon Football Club — which extends to third generation owner of the business and managing director, Wes Fleming. This is why Fleming’s Landscapes’ work on the Essendon Football Club’s new digs at Tullamarine has not only been a great professional opportunity but also a passion project from the outset.
Wes was personally involved in the landscape design, plant selection and construction of the project, even grabbing a shovel himself at times. Such is his commitment to the success of the gardens at the club’s new training facility.

The project started in 2015, establishing two key stages; the boundary planting along a raised ridge, which borders the main football oval, and the carpark. Establishing the carpark was an important starting point, with Wes aiming to create a much-needed canopy cover — gifting the club advanced trees to ensure mature trees and shade cover as soon as possible.
Approximately 40 advanced trees were planted at this time, including Acer (Maples), Quercus (Oak), Cedrus, Zelkova trees, as well as hardy and maintenance friendly plants such as Phormium tenax All Black, in addition to a new plant Fleming’s Nursery released, a Casuarina glauca called Greenwave. Seven years on, these plants are well established in the tough site conditions, forming a sea of green that serves as an impressive backdrop to the main football oval.
In 2016, the High Performance Centre of the Essendon Football Club, known as “The Hangar”, was further shaped by the talented Fleming’s
team, led by Wes himself. The team focused on creating mass garden beds planted densely with feature trees and shrubs, designed to help soften the large mass of the facility. These gardens provide much needed greenspace for the staff and players.

Throughout 2021 and 2022, further works at the site have seen the team from Fleming’s complete an impressive “ceremonial” garden and extensive landscaping at the entrance of the club, along with side and rear landscape gardens.
In the ceremonial garden, the addition of a firepit for smoke rituals pays homage to First Nations Australians. This inclusion serves as an acknowledgement of the lands upon which the Essendon teams play, as well as paying tribute to the many great Indigenous Australian AFL players that have donned the black and red sash.

An impressive multitier concrete staircase runs through the ceremonial garden, leading to the entrance of the club. Super-sized boulders from Fleming’s quarry partners in Yea are spread throughout the surrounding garden beds, while a life-sized bronze statue of Michael Long stands at the top of the stairs to welcome visitors.
Filling out the garden beds in an abundant display are super-advanced Xanthorrhoea glauca, mass plantings of grasses and native ground covers, along with key feature trees such as the Quercus coccinea Bomber. The Bomber is a Fleming’s tree, selected by Wes personally, and is named after the club due to its black and red autumn foliage.
Wes has taken great pride in the design and installation of the club gardens and has loved seeing it become more established over the past seven years. “This garden just gets better and better,” he enthuses. “I have enjoyed turning this bare-bones site, without a tree as far as you could see, into the well-established thriving environment it is today.
“We had a lot of challenges to overcome over the years. We needed to work closely with Melbourne Airport to ensure our planting had minimal impact on the flight zone — necessitating many project meetings with the Airport to agree on plant selections. We also had to deal with the intense winds well known in the area. Establishing advanced trees in high wind zones is a specialist job in itself.
“We had to deal with the complexity of no topsoil and rock-hard sub soil, all of which needed to be addressed before we planted a single plant,” Wes recalls.
“This project was developed in conjunction with our design team, Flow Design Studio, and built by our Fleming’s Landscapes construction team. Fleming’s Nursery, our production nursery, supplied the plants. It has been a team project run true to the Fleming’s brand.”
Understanding the importance of a welldesigned landscape on everyone’s mental and physical wellbeing, Wes felt it was imperative to create “A safe place for the players. A place with a strong identity and as many trees as we were allowed to ensure canopy and greenspace, which helps reduce anxiety, stress and pressure.”

With a solid landscape behind them, Wes and the Fleming’s team look forward to future projects on the grounds of the Essendon Football Club in the coming years. Go Bombers!
Client Essendon Football Club
Location Tullamarine, Melbourne
Landscape Design Flow Design Studio

Construction Fleming’s Landscapes
Plant Supply Fleming’s Nurseries

Project Management Fleming’s Nurseries
Fleming’s Landscapes
P 03 9756 6105
E chris@flemings.com.au
W flemings.com.au
Fleming’s delivers 100 years of horticultural expertise to ensure the landscapes we deliver are exceptional.
Our professional landscape services team is supported by some of Australia’s best horticulturalists. Our approach is unique and ensures perfection.

flemings.com.au
Landscape Design & Architecture

Construction & Project Management
Supply, Installation & Maintenance
Advanced and Bare Root
Ornamental Trees
Natives and Shrubs
Production
Tropical Fruit Trees
Project: Clydevale Pygora Way ParkWhen it comes to outdoor dining, protection from the elements is a must in order to ensure patrons remain comfortable no matter the weather — and won’t run off if it decides to rain or things heat up. That’s exactly the course of action taken by the owners of the Kingsford venue in the Barossa Valley.

Located in the heart of Kingsford, the historic Kingsford The Barossa was built in 1856. A picturesque venue that has been lovingly
restored, the homestead has become one of Australia’s leading luxury retreats. Nestled on the riverbanks amid the rolling hills of the Barossa Valley, this stunning retreat is surrounded by a lush native Australian landscape.
Upon taking over the property, the owners undertook a series of renovations to expand its facilities. These included extra accommodation, a large outdoor swimming pool and a stylish alfresco terrace with barbecue area and a contemporary bar. To further enhance the
property, a comprehensive shade solution was commissioned to enable patrons to use the outdoor terrace year round.
To complete the project, Shaderunner® Australia were engaged to design, manufacture and install a series of three Shaderunner® retractable shade systems positioned side-byside. Working alongside the builder, architect and engineer on the Kingsford project, Shaderunner® came up with a design for a retractable shade system that would provide uninterrupted
coverage of the outdoor space, while sympathetically complementing the historical aesthetic of the heritage building.
The new shade system is a stylish yet classic solution that is easy to use and provides the venue with fully retractable shading as and when required. Combining three adjacent Shaderunner® systems, each 5.5-metres wide with an extension of up to nine metres, the retractable shades cover around 450 square metres of outdoor space.

Constructed using only the most durable marine-grade yacht fittings and Ronstan ball bearing pulleys, the Shaderunner® system will remain trouble-free for its owners for years, requiring only minimal maintenance.
Mounted on an engineer-designed custom steel framework, the shades are operated with an easy-to-use, endless cord system that allows the users to adjust the coverage according to the needs of the day. The low-friction operation provides slick movement that can easily be controlled by one person.
Made from 95 percent polyester mesh, the sails are mould resistant and offer excellent protection from the sun’s glare and harmful UV rays. Manufactured in a warm white hue, the fabric of the Kingsford shades sits harmoniously against the creamy stone of the historic building, ensuring the project’s integrity.
In addition to satisfying the exacting clients, the design of the Kingsford shade project was also recognised by industry officials. Awarded first place in the Commercial Blinds & Awnings category at the Specialised Textiles, Australian Textile Fabrication Industry Awards for 2022, the Shaderunner® system has yet again proven itself a winner.


Client Kingsford The Barossa
Location Kingsford, South Australia
Architect JBG Architects
Builder Ahrens
Engineer Magryn’s & Associates
Supply & Install Shaderunner® Australia
Shaderunner® Australia
P 1800 495 645
E enquiries@shaderunner.com.au
W shaderunner.com.au

Located in Malvern, Victoria, Cabrini Hospital recently underwent a significant refurbishment, looking to reshape its space to enhance patient comfort. The hospital’s Gandel Wing was planned with patient wellbeing in mind, taking into account not only physical health but a holistic approach including emotional wellbeing and relaxation. Bates Smart, the architects behind the project, placed quality, calmness and comfort front of mind.
The outdoor courtyard area marked a significant part of the project. Holistic health and biophilic design intersect in this outdoor area where patients, staff and visitors can escape, enjoy fresh air and a serene area where they can take a break from hospital life.
The decking, which spans the expanse of the courtyard, was an important consideration. While natural beauty was a key element of the design, due to its healthcare setting, safety and durability were also crucial factors in planning. A product was required that would reduce the risk of slips, trips and falls, and required only minimal maintenance.
The realisation of this design was found with
DecoDeck®, a timber-look aluminium decking product from DECO Australia. Made from dimensionally stable solid aluminium with a slip-resistant powdercoat finish, DecoDeck® met the safety requirements for the project brief, providing a surface suitable for patients with mobility difficulties and reducing the risk of slips, even in wet weather.
DecoDeck® offers a unique proposition; the durability of aluminium combined with the natural beauty, look and feel of timber. The Super Durable™ powdercoat finish means zero maintenance to retain its appearance, eliminating the use of paints, stains or oils, which release VOCs into the air and could pose a risk to patient health.
DecoWood® Weathered Timber was the finish chosen to bring this safe-yet-stunning design to life, the soft greyish hues of the boards complemented the rest of the wing refurbishment while adding a sense of tranquillity. The use of this finish helped the courtyard project to achieve a sense of serenity and a return to nature, even in the midst of an urban hospital setting.
The easily-cut aluminium boards were installed seamlessly around the curved gardens in the courtyard, enhancing the biophilic elements of the overall design. The end result is a stunning space; an outdoor oasis nestled in the hustle and bustle of a busy hospital, allowing patients to embrace the outdoors in a safe and peaceful environment.
Client Cabrini Hospital
Location Malvern, Victoria
Architect Bates Smart
Contractor Kane Constructions and Altitude Co
Decking Supply DECO Australia
COMPANY
DECO Australia
P 02 9603 1888
E info@deco.net.au
W deco.net.au
EFFORTLESS, BEAUTIFUL LIVING


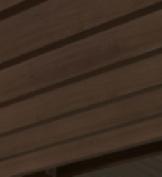



Constructed by landscape contractors Harmony Landscapes, the new playground at Immanuel Lutheran College is a fun-filled adventure zone with a natural twist. Featuring timber battens, sandstone blocks, rope nets, timber logs and extensive softscaping, the school’s new playspace is an architectural innovation with a nature-based theme that helps it to blend into its natural bush surroundings.
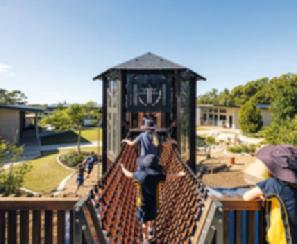
Located in Queensland’s Sunshine Coast region, Immanuel Lutheran College is a private school catering to students from kindergarten to secondary school. Offering a plethora of educational opportunities ranging from the arts to the sciences, the school believes in a holistic and diverse academic path. When looking to upgrade their primary school playground, Immanuel College wanted an inspired playscape that matched their curriculum focus.
Undertaking everything from initial site preparation to hardscaping, softscaping and maintenance of the completed
landscape, Harmony Landscapes produced a comprehensive playspace that offers everything from sand play to a natural watercourse, play towers and a climbing wall.
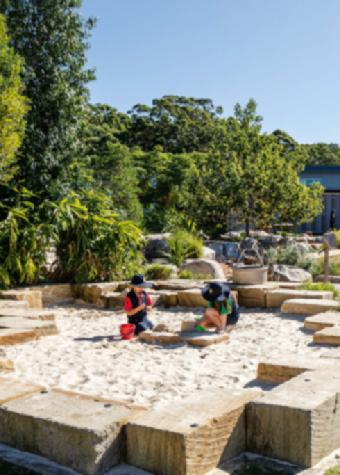
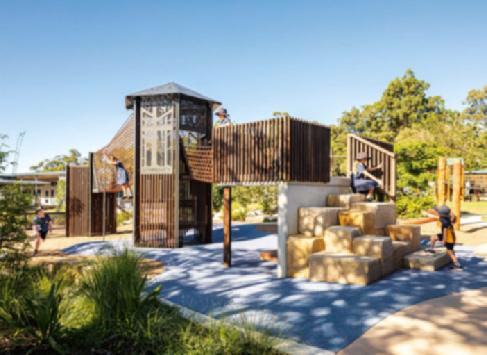
A complex job due to the technical and bespoke nature of its design, a high level of planning and logistics were required to complete the project. All construction detailing and methodology was developed in close collaboration between the architect and Harmony Landscapes to ensure the integrity of the build, as well as completing all the inclusive and accessibility aspects of the project to the highest standards.
One of the highlights of the playscape is an automated high-volume natural water course. Consisting of a large capacity in-ground water storage tank, saltwater chlorination, filtration and rain harvesting system, the wet-play area allows students to manipulate and control the water flow and trajectory of the course.
An Archimedes screw installation also allows students to draw water from the pond and into a hand-carved stone water maize. Surrounded by oversized boulders of natural sandstone,

This nature-based playspace combines water, timber and stone to give little players an authentic play experience
this splash zone is a safe and sustainable environment in which students can play and learn.

Adding active physical play to the agenda, two large towers with steel frames and timber battens of Australian hardwood were erected to provide plenty of scaling and sliding opportunities. Highend detailing through the use of customised laser panels that carry the school’s emblem mark the main tower, giving it its unique identity. A customdesigned rope tunnel joins the two towers and a series of bridges, scramble nets and balance ropes round out the rope play course.
Placed at the end of one of the towers is a concrete formed climbing wall. Moulded hand and foot pegs dot the wall to provide a climbing surface that leads students up to the tower platform. Hand-shaped natural timber logs, laid vertically and horizontally throughout the playspace, add additional climbing and balancing elements to help students with their gross motor skills. In addition, a freeform scramble wall of manipulated sandstone blocks was constructed opposite the climbing wall, giving users multiple ways of scaling the play towers.
For those that like to dig, an extensive sandpit of fine-grade river sand surrounded by a natural rock border was created on one end of the play
zone. To soften the hardscaping, a series of native gardens was planted that provide balance to the overall project. A series of shade trees was integrated for added sun protection, and plenty of native grasses and low shrubs provide a soft barrier for active play.

A winner at this year’s Landscape Queensland Construction Excellence Awards, the Immanuel Lutheran College project impressed the judges with its high level of planning and quality execution. “Working through design challenges and ensuring that safety, accessibility and inclusion issues were considered, the contractor has achieved design intent with their construction resulting in a truly amazing outcome loved by the broader school community,” claimed the judges.
Client Immanuel Lutheran College
Location Buderim, Queensland
Landscape Contractor Harmony Landscapes
Harmony Landscapes
P 07 5492 9512
E info@harmonylandscapes.net.au
W harmonylandscapes.net.au
Ensuring
One of the youngest towns in Queensland, Moranbah was established in 1969 for miners and their families, developing its own rich charm and welcoming atmosphere. Summer temperatures are high, making the Isaac region’s biggest aquatic centre a focal point for the residential community and a destination for a variety of sporting, recreation and leisure activities.
The existing Greg Cruikshank Aquatic Centre (GCAC) water park was constructed in 2012. In 2019-2020, the water park was identified by Isaac Regional Council as requiring replacement works to heighten safety for users and to remedy a number of anomalies of the park.
In line with community consultation and surveys, Council employed a competitive tender process to deliver a zero-depth water park and
toddler wading pool suitable for children aged 0-5 years, while also accommodating the whole community and visitors. The $1.2 million project was made possible through the Queensland Government’s Works for Queensland program.
The brief required that the water park be suitably shaded due to high summer temperatures and provide adequate seating and grassed areas for user comfort. The design needed to include a series of interactive waterplay features providing a variety of user experiences, while also being sustainable and reduce resource use wherever possible.
Having won the tender, play specialists Playscape Creations designed and installed a contemporary tropical oasis that features a beach entry, wading pool and fun interactive water play experiences for people of all ages. Layered

Delta shapes form the splash pad, while the wading pool entry and pool itself provide a gentle edging and entry to the waterpark experience. This unique configuration pays homage to the tessellations found around outback pools, which ebb and flow with seasonal rains.
Ensuring all levels of the space are activated, the splashpad features elevated structural elements and interactive aquatic features at the ground level, along with spaces of quiet for reflection and socialisation, regardless of age or ability.
The Purple Berry Dipper Trees (in duo and triple form) feature beautifully fashioned spherical tipping buckets that fill and tip seemingly at random. The bright purple berries are a reimagined representation of the Burdekin Plum (Pleiogynium timorense), a sweet fruit native to the Isaac region. Reaching 3.9 meters in height,
the comfort and recreational needs of a tropical town, this engaging splash park is a community asset worth singing about
the curved stainless-steel posts add a beautiful architectural element to the splashpad and encourage users to engage in play across all levels.
Inset within the wading pool entry, Duel 4 arches and immersive Ohio rings add an interactive element. Integrated ground sprays surrounding the wading pool allow children to connect with the flowing water build their water confidence, without having to be fully submerged. On the perimeter of the splashpad, triple Dude elements stand, ranging between 1100mm and 1500mm high. Spraying water onto the users below, these fun units encourage imaginative play.
An active space has been provided for older users. Two single Blasters — epic water cannons with a user directed spray arc — reside in this space, offering users the ability to move the spray position for maximum competitive soaking! All water flows have been designed to be gentle enough for toddlers but engaging enough for children up to 8-years-old to want to play.
To ensure all-abilities access, entry to the splashpad and equipment circulation has been designed with ease of flow in mind. All splashpark features are installed on an embed
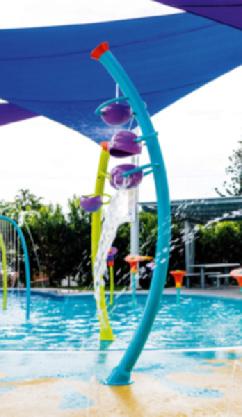

system and can be removed and/or upgraded for maintenance or serviceability, quickly and easily. Through innovative design, the new splashpark utilises the existing plantroom infrastructure and footprint of the old facility and an additional UV system was installed for optimum sanitisation in a zero-depth environment.
With the addition of shelters, tables and seating surrounded by extensive greenlife, the all-day comfort of visitors to the GCAC water park is guaranteed, even on the hottest days.
Client Isaac Regional Council
Location Moranbah, Queensland
Splashpark Structures Atlantis Liquid Dynamics
Design & Installation Playscape Creations
Photography Van Der Stoep Photography
Playscape Creations
P 1300 669 074
E info@playscapecreations.com.au
W playscapecreations.com.au
Located on Wurundjeri Country in Wollert, Victoria, just 26 kilometres outside the Melbourne CBD is a new residential development known as Aurora.
A masterplanned community, Aurora is a LendLease project stretching across 630 hectares.
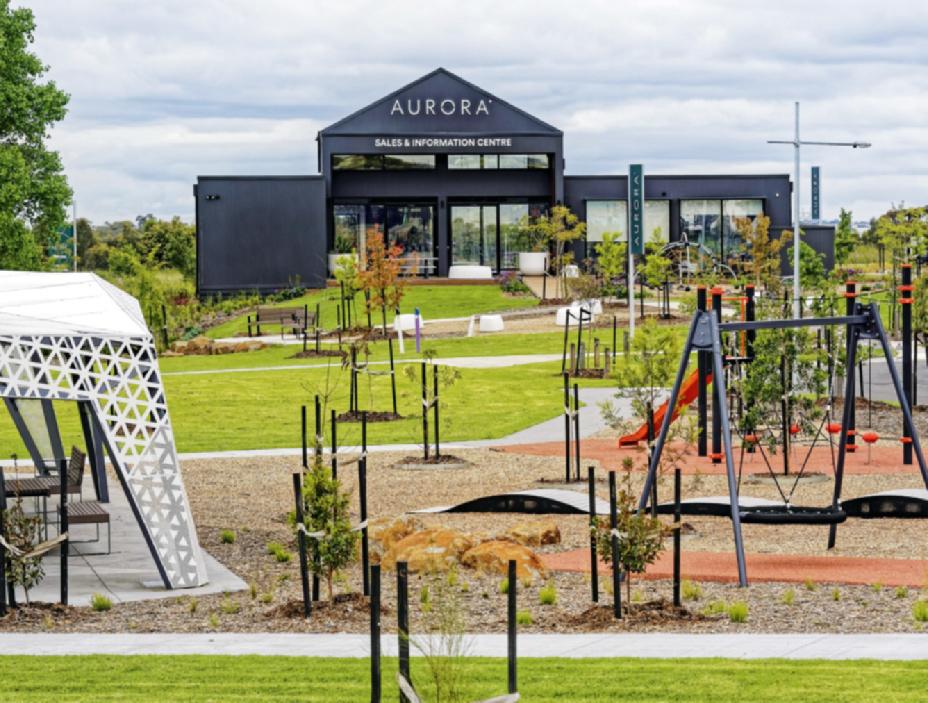
Upon completion, Aurora will provide approximately 3100 new homes, along with a village town centre, parks, playgrounds, a natural creek corridor, tennis courts, sports pavilion, football field and soccer pitch, bike paths and walking trails, among other things. Catering to around 25,000 people, Aurora offers a community lifestyle surrounded by nature.
Though still under development, the Aurora estate holds a sales centre for interested families to gain information about becoming a part of the community. Standing as the introduction to the lifestyle Aurora is offering, the sales office is a warm and welcoming structure sporting a nature-based playground and shade structure with abundant natural landscaping.
Built by landscape contractors BildLandscapes, the Aurora sales office was outfitted with greenery through a grow contract with Tall Trees.
A wholesale nursery with two growing sites across Melbourne, Tall Trees has over 30 years of experience in the industry. Supplying an
extensive range of native species to builders, landscapers and developers across Victoria, the company is well-versed in supplying stock to large projects across an extended timeline.
Having a long-term professional relationship with Bild, Tall Trees was the obvious choice when it came to furnishing the Aurora sales office project. Known for their quality, service and wide-ranging knowledge of plantlife, the team at Tall Trees were able to provide Bild with a range of plants ranging from 140mm to 300mm in size, along with mature trees in 45 litre, 100 litre, 200 litre and 300 litre sizes. All Tall Trees stock conforms to AS2303 standards for landscape use.
Working with popular varieties that have proven successful in past landscape designs in the region and are readily available, Tall Trees was able to create a planting schedule that would achieve the stock numbers needed to achieve the design elements dictated for the Aurora project on time and on budget.
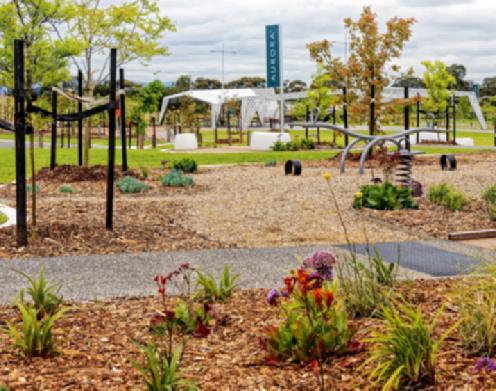
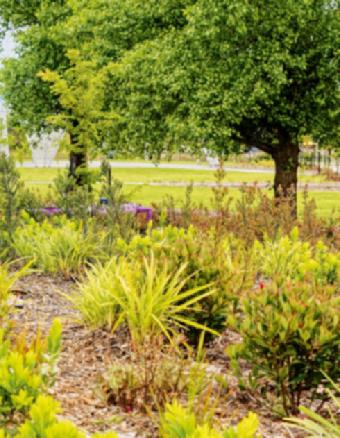
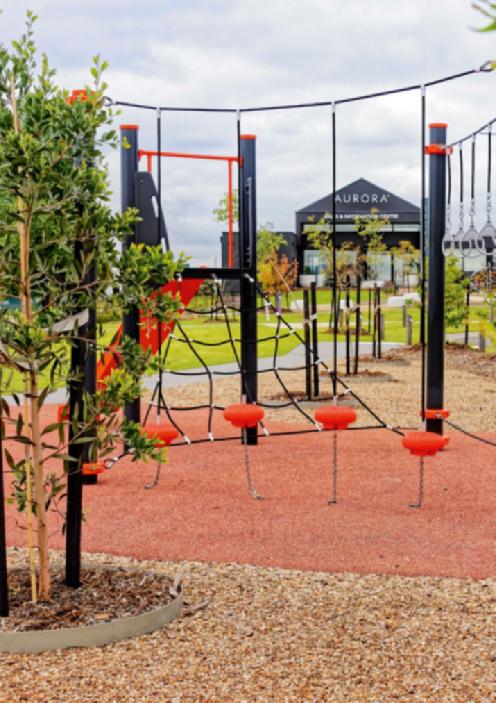
Offering a variety of contrast and colour in their foliage, the green stock from Tall Trees was planted on slopes to create layered features around the sales office. The company’s mature trees provided instant impact when planted, creating a canopy effect that is vibrant and welcoming.
A talking point for the area, the Aurora sales office and surrounding landscape is a hit in the community and an encouraging sight for visitors interested in moving in.
Client LendLease
Location Wollert, Victoria
Landscape Architect Spiire
Landscape Contractor BildLandscapes
Plant Supply Tall Trees
Photography Andrew Lecky
Tall Trees
P 03 5983 0166
E info@talltrees.com.au
W talltrees.com.au
The first of its kind in Australia, this custom-designed playground in the Aura residential community has a prehistoric theme that takes children on an unforgettable adventure as they climb up a dinosaur’s back and slide down its tail or escape through its toothy jaws.

A Stockland development, the evolving Aura residential estate is situated on Queensland’s Sunshine Coast. Promising more than just a home, Aura represents a lifestyle with a flourishing village atmosphere, shopping precincts, schools, entertainment venues, bike paths and walking trails, as well as world-class parks and playgrounds to serve its growing population.
The newest playground on site is Dino Park. Brought to life by play equipment specialists Urban Play, Dino Park features the mighty Aurasaurus, a 6.6-metre-high custom-designed play structure. Spanning 21 metres in length, the Aurasaurus’s body is formed by a gigantic threedimensional octahedron climbing net. Vibrantly coloured panels form the dino’s head while on the other end a tube slide tapers off to form a tail.

Queensland’s fastest growing residential community, Aura, has a new dino-mite playspace that kids really dig
Working in collaboration with Stockland, Place Design Group, Eureka Landscapes and KOMPAN Australia, Urban Play contributed to the development of a playspace that would offer this community something no one else had ever experienced. Through this collaboration, the Aurasaurus was born.
Offering off-the-charts play value, the Aurasaurus is comprised of custom Corocord nets, which make up the main structural body of the dinosaur. Optic panels, sound shakers, swaying pods and seats, together with climbing discs and membrane bridges are all available to explore as kids scramble over the dinosaur before they slide down the tail or tunnel out through its mouth. And that’s not all!
Ensuring something for everyone, Dino Park also features a host of other play opportunities

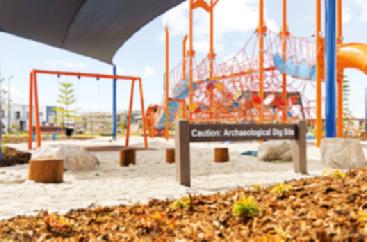
for those that aren’t keen to scale the prehistoric beast. An archaeological dig sandpit encourages little players to excavate fossils and cubbies shaped like dinosaur eggs offer fun hiding places for group or solo play. Whatever their play preferences, Dino Park is filled with unique play challenges that help children develop physical, social, cognitive and communication skills.
Carefully selected to provide an imaginative playscape, the equipment chosen by Urban Play was also chosen to ensure a variety of physical actions such as climbing, sliding, swinging and balancing to improve motor skills. In addition, dichroic panels and a vivid material palette contribute colour and movement to ensure a sensory-rich experience.
While the park provides a range of amenities for all-day fun including picnic tables, barbecues and
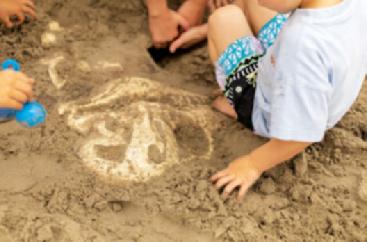
hammocks, the Aurasaurus is clearly everyone’s favourite fixture. Architecturally astounding and offering amazing play value, can you blame them?
Client Stockland
Location Nirimba, Queensland
Landscape Architect Place Design Group
Landscape Contractor Eureka Landscapes
Play Equipment KOMPAN
Design & Manufacture Urban Play
Urban Play
P 07 3256 0554
E info@urbanplay.com.au
W urbanplay.com.au
Family-owned and operated since 1950, Durham has contributed to the very foundation of Australia’s civil infrastructure

Imperative to our built environment, civil infrastructure provides the foundation for the many ways in which we engage with our urban environment.
Comprising the design, analysis and management of our functioning systems, civil infrastructure supports electrical power, oil and gas, water and wastewater, as well as communications and transport. Without them, cities descend into chaos.
Understanding the importance of civil infrastructure, BR Durham & Sons Pty Ltd (Durham) has been supplying the civil works industry with quality infrastructure components for more than 70 years.
Producing a range of products that include drainage grates, access covers, precast concrete products, step irons, ballast cages, orifice plates, cast-iron boxes, tree grates, lifting tool and the revolutionary D-Storm stormwater system, Durham are market-leaders in Australia.
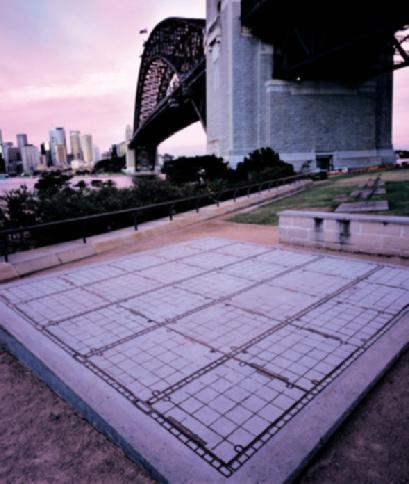
Committed to a policy of ridged adherence to ethical practices, Durham has a strong reputation in the industry and is highly regarding by government authorities and the construction industry. With onsite manufacturing facilities and pre-casting plants, Durham is able to ensure quality product and consistent supply in large quantities.
Durham specialises in the production of cast iron, ductile iron, galvanised mild steel, stainless steel and reinforced precast concrete drainage and sewer units, producing a wide range of products from pedestrian traffic (Class A) to main roads (Class D) and Airport taxiway (Class G) requirements.
Emphasising premium, uniform quality, Durham has worked for years to develop successful quality control processes that ensure compliance and conformance. A team of in-house design engineers allows Durham to provide clients with custom items designed to the highest calibre that meet Australian and International standards. Durham manufactures in Australia, as well as in conjunction with certified suppliers internationally.
The company’s longstanding reputation for excellence means Durham remains a highly-regarded member of the building and construction industry. Take a walk through Australia’s capital cities and you’re bound to see the name Durham stamped on stormwater drains, access covers, tree grates and more everywhere you look.
Drainage Grates, Access Covers, Precast Concrete Products, Step Irons, Ballast Cages, Orifice Plates, Cast-Iron Boxes, Tree Grates, Lifting Tools, D-Storm Stormwater Systems

BR Durham & Sons Pty Ltd
P 02 4587 7011
E sales@durham.com.au
W durham.com.au
A playful hub for residents of all ages and abilities, the Collinsville Splash Park is a much-needed waterplay arena for this tropical community

Nestled within the beautiful landscape of the Whitsunday Region in far north Queensland, Collinsville is a rural town with a small local community. A coal-rich region, the suburb has a long mining history, with many residents serving the Bowen mines.
To ensure quality of life, the community of Collinsville requested an aquatic playspace that would serve residents of all ages and abilities, improving liveability through a fun and
adventurous recreation space that supported inclusion and, very importantly, involved water!
Answering the call was leading splash pad and water park equipment manufacturer and supplier Waterplay. Working through their Queensland supplier, Urban Play, Waterplay provided splash pad features and supported the design and planning of the Collinsville splashpark.


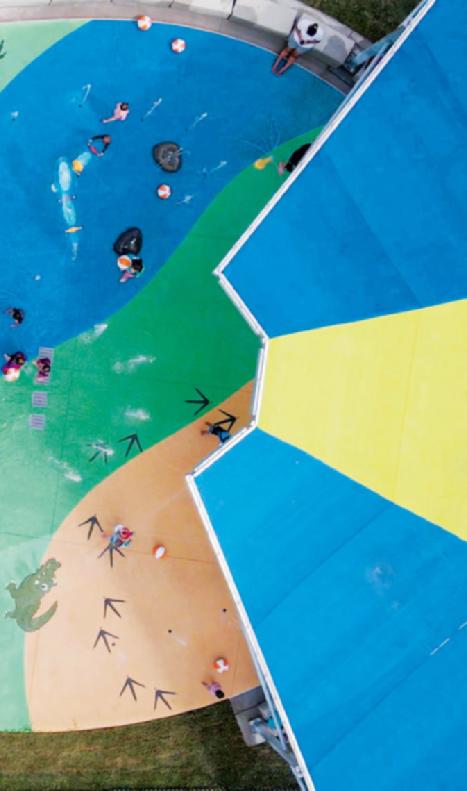
Packed with dynamic water play elements that meet the needs of the diverse community, the Collinsville splashpark design is a big hit
with everyone. Boasting tall dumping buckets, cascading water play tables and interactive sprayers, this exciting zero-depth splashpark uses universal design principles to ensure users of all ages and abilities can safely move around the space and enjoy experiences that meet their unique needs.
To support free-play, the splash park is separated into play zones that are designed for developing minds, thrill seekers, those who like to tinker and discover, and budding explorers
looking for ways to build their confidence. The unique play zones allow users to move around the space freely and find pockets of play, both solo and collaborative, where they can feel engaged, challenged, or just have some plain old fun.
Expressing a nature-based theme, fun design elements and bold greens and blues spark the imagination and creative thinking. Spraying palm trees trickle water onto users below, leaves with cascading water streams cast colourful green shadows onto the pad, and inviting beach stones that double as seats offer a fun space for all ages to sit, relax and explore the gentle water effects.
For those who like to engage in more contemplative play, a play table with cascading streams over translucent panels teaches children about the movement and patterns of water and the underlying science behind it (a playful way to engage in STEM).
The vibrant blue, green and yellow hues of the splash pad floor invite children to engage with familiar animals and their footprints, adding an extra layer of imaginative play using local fauna.
At the centre of the splashpark is Waterplay’s iconic Mega Soaker, a dumping sphere that unleashes over 200 litres of water onto thrillseekers below. On the ground, interactive sprays fill out the space and create dynamic streams of water bursting from the surface to generate a jam-packed water-filled experience from the ground up.
Rounding out the splashpad experience are two epic water slides. A must when it comes to waterplay, the slides were contributed by Waterplay’s NSW distributor, Parkequip. When users get to the top of the stair tower, they choose from a corkscrew slide or a straight slide to take them back down to the fun zone on the splashpad below.
With plenty to see and do, the Collinsville splashpark is guaranteed all-day fun for everyone and an ideal solution to a year-round tropical climate.

Client Whitsunday Regional Council
Location Collinsville, Queensland
QLD Supplier Urban Play
NSW Supplier Parkequip Equipment Supply Waterplay Corporation

COMPANY
Waterplay P 1800 180 955
W waterplay.com


Client City of Gold Coast
Location Palm Beach Parklands, Queensland
Landscape Architect
Zone Landscape Architecture
Landscape Contractor
Boyds Bay Group
Play Equipment Design & Manufacture WillPlay COMPANY
WillPlay
P 1300 132 047
E info@willplay.com.au
W willplay.com.au
Always a popular location for families and visitors to the Gold Coast area, Palm Beach Parklands recently underwent a major renovation to upgrade its facilities and provide more offerings to visitors. One such offering is a new playground designed for kids of all ages and abilities. And, shaped like a pirate ship, it’s hard to miss! Playground specialist WillPlay, in collaboration with Zone Landscape Architects and Boyds Bay Group, took on the challenge of transforming this treasured recreation space and succeeded in producing a truly unique and spectacular playscape.
Designed and manufactured in Australia by WillPlay, this custom-built adventure playspace features a giant play structure shaped like a pirate ship - complete with hidden cargo

holds and cannons. Offering myriad play opportunities, scallywags of all ages can go below decks to engage in imaginative play, or climb the ropes to the main deck to check the horizon for marauders.
For the truly adventurous, the two ‘masts’ of the ship host crows nest cubbies sitting 10 metres in the air, which can be scaled to see the amazing views afforded by its waterside location. Players can travel between the cubbies via a rope tunnel, or get back to the action on deck by taking the tube slide down to the ground before starting the climb all over again.
For those that prefer dry land, swinging across the seas from the deck of the ship is done via a single-post cableway, which flies over softfall surfacing that looks like rippling waves.
To continue the fun, landlubbers have a choice of cantilever swings, spinning orbs and climbing nets to explore. With a wealth of equipment to scamper over, walk along, spin around or climb up, parkgoers won’t lack for things to do.

Natural tactile elements like timber and sandstone, as well as the giant sandpit surrounding the ship, add additional sensory input to the play zone. Lush tropical plantings help provide shade, and contribute to the desert island vibe, while park shelters keep parents and carers comfortable as they supervise their little pirates at play. There’s even a treasure map to follow that will help them to discover what’s hidden beneath the sand!
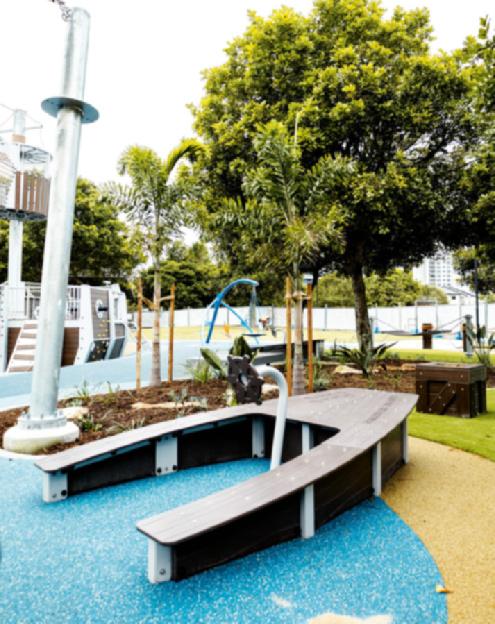
Designed to stand the test of time, Palm Beach Pirate Park is built to handle the corrosive nature of the coastal conditions and often erratic tropical weather. Truly a destination playspace, this innovative and imaginative playground will keep kids occupied for hours in fun and engaging activities as they swashbuckle their way through countless oceanic adventures.
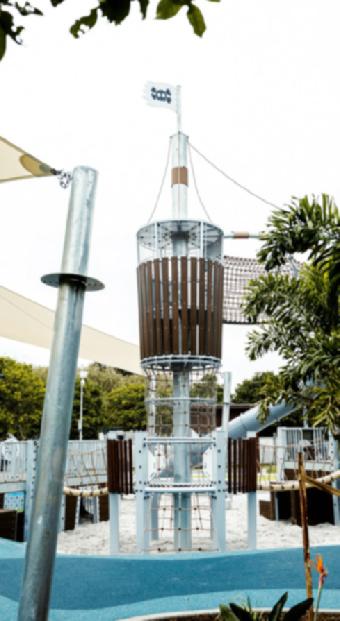

A memorial sculpture has been erected in South Australia celebrating Aboriginal Veterans, ensuring proper acknowledgment of service to Australia
Client Australian and South Australian
Governments
Location Panorama, South Australia
Lead Architect COX Architects
Earthworks Intract Australia
Artwork Design & Manufacture Entanglements
Photography Chameleon Photography
COMPANY
Entanglements
P 1300 886 811
E sales@entanglements.com.au
W entanglements.com.au
As part of a $61 million intersection upgrade in Panorama, South Australia, a series of public art, infrastructure and landscaping improvements was jointly funded by the Australian and South Australian Governments, commissioned to serve as a memorial for Aboriginal Veterans.
“This powerful art feature displays both the past Kaurna warriors who watched over their land for thousands of years and the Kaurna people who have served and continue to serve Australia,” states Federal Minister for Infrastructure, Transport, Regional Development and Local Government Catherine King.
“The Australian Government is proud to be a major contributor to this project, which reflects the rich First Nations history and culture in the region it represents.”
A busy four-way intersection, the upgrades are
located at the juncture of Goodwood, Springbank and Daws Roads. Standing atop a raised plinth marked with the word Mukapaanthi, the Kaurna word for remember, is a ceremonial flame sculpture and three laser-cut figures — a traditional Kaurna warrior, a solider representing the World Wars, and a modern-day solider. The significance of these figures are an acknowledgement and remembrance of the Kaurna people, who serve Australia both past and present.
With landscaping completed in the shape of a Kaurna shield, which represents the continuing connection with the hills, rocks and earth, and native plant selections associated with traditional cultural practices, the entire memorial is backed by the Australian and Aboriginal flags.
Witnessed daily by over 60 thousand vehicles as they pass, the Mukapaanthi memorial is a significant public project in the area. “Aboriginal people have
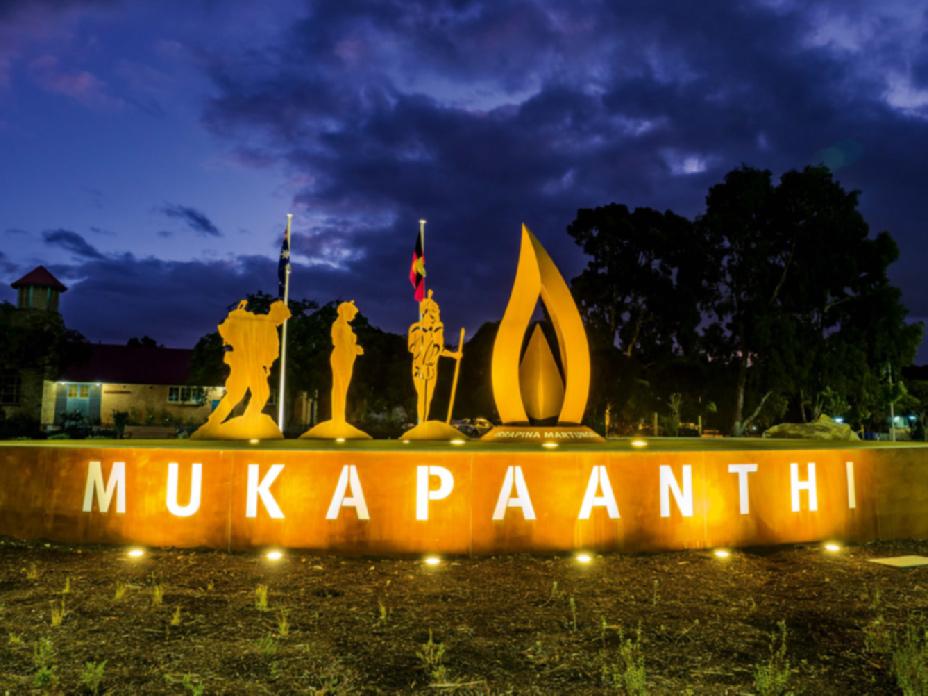
served in every conflict that Australia has been involved in and far too often have not been properly acknowledged for their service. This monument is another step along the way of telling the truth about our shared history,” acknowledges South Australian Minister for Aboriginal Affairs Kyam Maher.


The artwork was designed by Tania Taylor from the Kaurna Yerta Aboriginal Corporation and Helen Neyland from Entanglements Metal Art Studio, in collaboration with Katie Miller from Cox Architecture.
The customised flame sculpture at the heart of the installation was designed and crafted by the talented team at Entanglements Metal Art Studio. Rendered in Corten Steel, the central piece stands 3-metres high and nearly 1.5-meters wide. Corten Steel was chosen for the sculpture to guarantee it would stand the test of time. Exposed as it is to the elements, this material choice will ensure it does not rust through, while also giving it a warm and textural aesthetic that gets better with age. The flame’s smooth, seamless curves defy the steel’s rigid nature, giving it a timeless look and rendering the bespoke artwork that much more special.
Rope-free rock climbing, aka bouldering, has been growing in popularity in public spaces over the past ten years. Recently getting in on the scene is UNSW

When searching for a statement piece for its Village Green redevelopment, University of NSW (UNSW) turned to bouldering specialists Industrial by Nature (IBN). The University was looking for a piece that would accommodate a wide range of users, from novices to advanced climbers, and commissioned Industrial by Nature to come up with a solution.

Working with stakeholder engagement from UNSW Student Life (UNSWARC), Student Life Outdoor Sport Club and active student climbers, IBN created a visually striking climbing solution that now stands as the focal point of the new Village Green.

Located on the University’s Kensington campus, the Village Green is a world-class sport and leisure environment that boasts facilities for engaging in multiple sports, including bouldering, exercising, socialising and relaxing. Now a vibrant and connected communal space accessible to all students and staff, Village Green enhances the university experience and enables UNSW to deliver on its promise for multipurpose facilities that ensure inclusivity and diversity, with a focus on wellbeing and sustainability.
The outdoor bouldering playground structure was specifically designed to cater for a young adult demographic, with the product providing an inclusive climbing environment for users from a broad experience range. The structure was fully designed, engineered and manufactured in Melbourne, built using IBN’s protected and proprietary frame structure system and fasteners.

The frames are made from galvanised or stainless steel, depending on the application or location. The wall material is a hard-wearing architectural cladding, CNC machined inhouse at IBN in a vibrant array of colours and finishes that complement the surrounding environment. The hand moulds are custom manufactured by IBN using their own highly UV-resistant formula. The unit has been designed with longevity in mind, able to withstand the extreme elements of long-term outdoor exposure and regular use.
Composed of two units joined by a bridge, the Village Green bouldering structure is part of the IBN Legend+ range. An upper-mid-sized structure, it has approximately 650 climbing

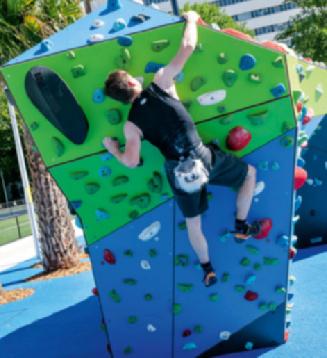
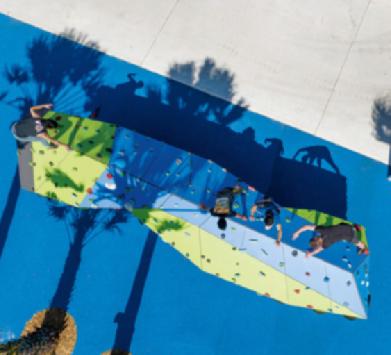
holds over 70 square metres of climbing surface. Spanning eight metres in length, close to four metres in width and three metres in height, the structure’s geometry can accommodate up to 23 climbers at any given time, with approximately 20 routes of varying climbing difficulties over the climbing surfaces.
To make the Village Green unit truly unique, IBN extended the bridge between the main structures and installed a training wall (Campus Wall) at one end. The training wall aids climbers in increasing their strength and enhancing their skills. These additions, combined with a custom colour break-up makes it a one-of-a-kind structure that is sure to serve the campus well for years to come.
Client University of NSW
Location Kensington, New South Wales
Builder AW Edwards
Project Lead The Highgate Group
Project Facilitator Blade Recreation
Design, Engineering & Construction
Industrial by Nature
Photography Jaydon Cabe
Industrial by Nature
P 03 9558 3455
E angus@industrialbynature.com.au
W industrialbynature.com.au
EDITION ON SALE JUNE 2023
Get your business in front of the right people with 12 months of premium space in Australia’s foremost industry resource.
For more than 20 years the ODS network has been the leading resource for the landscape and external works industry. The ODS media footprint is significant in this space and communicates directly with a primary audience of external works specifiers: those responsible for specifying projects and managing billions of dollars of external works contracts every year.
CONTACT
NSW, QLD & WA
Antonia Bewley 0418 424 410 abewley@umco.com.au
VIC & SA
Pilar Danlag 0414 468 243 pdanlag@umco.com.au
PUBLISHING MANAGER

Nicola Fender-Fox
02 9887 0630
nfender-fox@umco.com.au
VISIT THE ODS WEBSITE AT OUTDOORDESIGN.COM.AU












Chao Phraya Sky Park (CPSP) is Bangkok’s newest landmark. Spanning the Chao Phraya River, it forms the nation’s first pedestrian bridge park. Demonstrating the possibilities abundant in public greenspace in a dense urban environment, CPSP redefines neglected infrastructure and reimagines opportunities for connecting the health of citizens with the health of their city.
In 1984, the city of Bangkok undertook an infrastructure project to become the first nation to establish a sky train in Southeast Asia, the proposed Lavalin Skytrain. Sadly, after completion of the foundational structure, political wrangling put the project on hold and the government eventually cancelled the project.
For 40 years the failed mega-structure stood abandoned, a symbol of an unfinished dream left forgotten against the dense city landscape. Nicknamed Saphan Duan, which translates to “amputated bridge”, the derailed Lavalin Skytrain was a blight on the city’s history.
In 2015, the Bangkok250 project, led by the Department of City Planning and Urban Development, Bangkok Metropolitan Administration (BMA), Chula Unisearch, and the Urban Design Development Center of Chulalongkorn University, was established to revitalise central districts of Bangkok. Several public meetings were held in order to involve citizens in the decision-making process.
Through this process, community members demanded the right to cross the river on foot and questioned the possibility of creating a public greenspace that traversed the river. Long abandoned, the amputated bridge was finally given a second chance and a new life as the Chao Phraya Sky Park (CPSP).

Situated in the heart of the city, the new 280-metre linear park sits parallel to one of the nation’s most important monuments, the Memorial Bridge, which was the first vehicle bridge across the Chao Phraya River. Inspired by elements of the Memorial Bridge, the landscape architect on the

A testament to rethinking wasted infrastructure, Chao Phraya Sky Park offers Bangkok a much-needed pedestrian-friendly greenspace
project decided that the new structure should not compete with its predecessor, but rather should respect it. Emulating the curves of its sister in a contemporary manner, CPSP humbly reflects the undulating form of its counterpart to adorn the city’s skyline in harmony.
Merging two existing community parks on either side of the river, CPSP becomes the literal and figurative bridge between the two spaces. Measuring just 8.5 metres in width, the park is flanked by heavy traffic. However, by elevating the park above these roadways, traffic noise and pollution are reduced, ensuring a safe and beautiful experience for pedestrians as they cross the river.

In order to maximise space, the designers split the linear park into two interwoven pathways, which helps to increase the perception of space and allows the area to be segregated by activity. The linear forms offer various activities such as walking, running, biking or strolling to occur simultaneously but at different speeds, without interference.
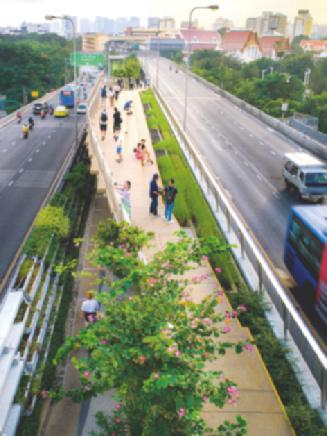
At the park’s midpoint, where the divided pathways combine, part of the path weaves its way up to form a curved hilltop walkway. Small cascading steps carve out sitting areas for a performance stage created for special events. The design also opens up new and unique vistas, while the varying elevations ensure visibility, promoting a safe environment where visitors can see and be seen.
Inclusivity has also been prioritised in the park, with lifts, rails, wheelchair ramps and other universal design elements embedded throughout to enable access to all users.
Not an easy feat, CPSP was completed against a number of odds. The inaccessible nature of the site, the fact that it had been abandoned for 40 years, the weight limitations of the original structure, not to mentioned interference issues with the parallel traffic surrounding it, all contributed challenges to construction. However, in 2020, the city prevailed and finally opened its landmark project, presenting Bangkokians with much-needed greenspace.
Client Bangkok Metropolitan Administration
Location Bangkok, Thailand

Urban Designer Urban Design Development Center (UDDC), Chulalongkorn University
Landscape Architect Kotchakorn Voraakhom
Contractor SGR Enterprise Company Ltd
Photography LANDPROCESS/Panoramic Studio
With the intent of delivering a destination park the community could be proud of, developer Stockland commissioned Place Design Group to design The Junction within its residential development, North Shore, located in the Townsville region of Queensland.
The Junction features a large playground area for kids of all ages and a comfortable alfresco recreation zone complete with barbecues, shelters and picnic settings.
Prioritising the health and wellbeing of its residents, North Shore has a series of bike and walking trails that connect the community to its vast open spaces, playgrounds and amentities, with all major paths leading to The Junction.
Located along the “greenspine” of North Shore, the area will eventually feature six hectares of sports fields, multi-use sports courts, bike pump track and a dog park, to sit alongside the current park and playground.
The Junction is a beautifully landscaped area with a playground that features an array of play equipment for children of all ages, including a jumping pillow and two giant climbing towers from KOMPAN — the first of their kind to be delivered in Australia. In addition, the park hosts sheltered picnic settings, public barbecues and drinking fountains with dog bowls provided by park infrastructure specialist Grillex.
For decades, Grillex has been supplying outdoor furniture and park infrastructure
products to commercial and civil open-space projects Australia-wide. Backed by more than 100 years of combined industry experience, Grillex produces purpose-built innovative park furniture and shelters that create healthy urban landscapes, such as The Junction.
Supplying a complete suite of colourmatched products, Grillex provided The Junction with electric barbecues, shelters, table settings and bin enclosures from their extensive range. In keeping with the design of the park, Grillex produced the entire infrastructure suite in a matched shade of white. The resulting effect is a sophisticated and contemporary setting that makes the most of the natural surrounds.

The perfect picnic ground, Junction Park is a high-end recreation space with all the amenities needed for a fun day out
The series of shelters is scattered along one edge of the park, catering to a number of families for dining, with plenty of elbow room for everyone. Well shaded, these spaces allow visitors to spend ample time in the park without having to worry about the sun.

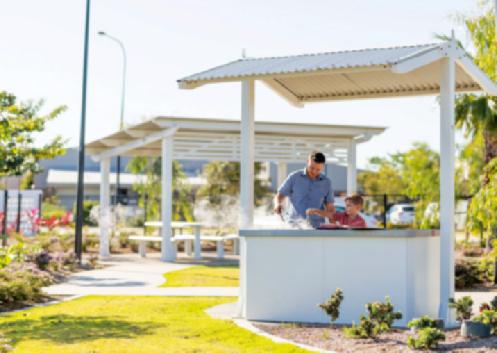

The electric Grillex barbecues are made from marine-grade aluminium cabinets with stainless-steel cooktops, which are 100 percent recyclable. Thoughtfully designed and enhanced by technology that ensures usability and longevity, the Grillex barbecues are an effective addition to the outdoor space. With even cooking surfaces that are easy to clean, safety features to guard against accidents and adjustable cooking temperatures, park users will find using the amenities at The Junction an enjoyable experience.
Client Stockland
Location Burdell, Queensland
Landscape Architect Place Design Group

Landscape Contractor JMAC Constructions
Infrastructure Supply Grillex
Grillex
P 1300 552 102
E info@grillex.com.au
W grillex.com.au
Acollaborative, multidisciplinary manufacturing and design house, SPARK has been creating high-quality street furniture and public realm infrastructure for over 30 years. With offices in Adelaide and Melbourne, SPARK employs a highly skilled, creative, and dedicated team of 20 professionals. SPARK’s industry experience is continually called upon to deliver some of Australia’s most exciting public realm projects.
The talented team of industrial designers and fabricators are responsible for developing and supplying complex landscape furniture and structures to commercial developments across
Australia. Some of the projects SPARK has been a part of include Adelaide Festival Plaza, the new Royal Adelaide Hospital, Melbourne Connect, and the award-winning and highly complex, oversized timber and steel bollard for the Royal Melbourne Institute of Technology.

SPARK works in partnership with its sister company, Rowlands Metalworks. One of South Australia’s most recognisable manufacturing organisations, Rowlands fabricate the steel components of SPARK’s furniture and structures. Recently added to the group was Defence Coating Systems (DCS), specialists in protective coatings, abrasive blasting, chemical pretreatment and powdercoating. Combined, SPARK, Rowlands

As a forward-thinking company, SPARK is dedicated to making public space better space for everyone
Metalworks and DCS comprise a formidable team of designers, fabricators and support staff Committed to environmental sensitivity, SPARK reduces its impact within the industry through sustainable practices. It uses recycled materials that can, in turn, be recycled. SPARK also offers its clients a choice of recycled and certified timber options, along with recycled plastics and composite materials.
SPARK collaborates with landscape architects, councils and contractors around Australia, ensuring clever, robust and modern solutions by bringing their years of experience and a deep understanding of public realm furniture design to the table.

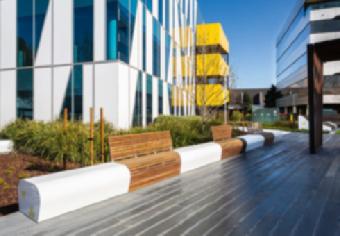


Having dealt with virtually every circumstance in the industry, from creating one-off, highly specialised custom designs to completing large-scale project rollouts with challenging logistics, SPARK’s team have the skills, experience and equipment to deliver their services on a level second to none in the Australian market. Collaboration, exploration, design integrity and industry expertise are key qualities of SPARK’s culture. The name, SPARK ultimately encapsulates the combination of ‘street’ and ‘park’ and describes a vibrant, intelligent, collaborative and forward-thinking organisation.
In everything it does, SPARK continues to prove that Better Cities Begin at Street Level
Seats, Benches, Bins, Picnic settings, Bollards, Bike racks, Drinking fountains, Tree guards, Planters, Parklets, Shelters, Toilet blocks, Screens and Fencing
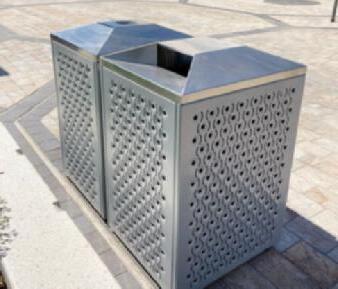
SPARK
P 1800 688 367
E design@sparkfurniture.com.au
W sparkfurniture.com.au
“Great urban design includes street furniture that relates to the life that surrounds it, to the humans who use it, and the environment in which it exists.”
Contributing to the liveable fabric of an inner-city urban community, this flourishing greenspace was built as a podium landscape over an existing carpark. Serving the surrounding residential and retail precinct, Mollison Park was skilfully constructed by CBD Landscape Construction and serves as part of The Eaves development.
As described by architecture and design firm Bureau Proberts, “The Eaves, West Village creates a series of place-making buildings and spaces that amplify the urban fabric and community culture of West End in innercity Brisbane.” The curved facade on the building forms the foundation upon which the
streetscape is framed, ensuring open views and a welcoming focus that draws people into the landscaped space.
“The building’s distinctive timber superstructure acts as a landscape arbour and shade structure, gathering activity around the base of the building and edges to the park. An established fig tree provides the nexus for gathering at the juncture of two outdoor spaces. This creates a hub for the West Village project and a meeting place for the wider West End community,” claims Bureau Proberts.
Responsible for the construction of this parklike atmosphere, CBD Landscape Construction utilised sandstone blocks and steppers,
along with heritage brick pavers to establish a curvaceous hardscape around which pedestrian traffic flows into and through the precinct. Varied levels not only give the mature fig tree that sits at its centre an elevated position, it folds down to ground level to form convenient seating beneath its shade.

A varied selection of lush yet hardy plants and grasses are sunk at ground level, providing a natural spill of green over and around the central structure of the landscape, giving it an organic feel as it spreads out into the surrounding paving, which was completed using recycled materials.
Spreading beyond the central landscape, lush greenery in the form of garden beds edged in
heritage brick flow up the sides of the building, forming verdant pathways that allow traffic flow from one end of the precinct to another. Providing shade through mature trees and abundant plantings, these green pathways help control the heat island effect often found in urban environments while also providing a greater natural aesthetic to the development.
Despite the restricted working conditions, given the sites limited road access and having to work around other building trades completing different aspects of the project, CBD Landscape Construction was able to construct a harmonious setting that serves to entice visitors and allows a consistent flow through the surrounding area.
Client Hutchison Builders
Location West End, Queensland
Architect & Design Bureau Proberts
Landscape Contractor CBD Landscape
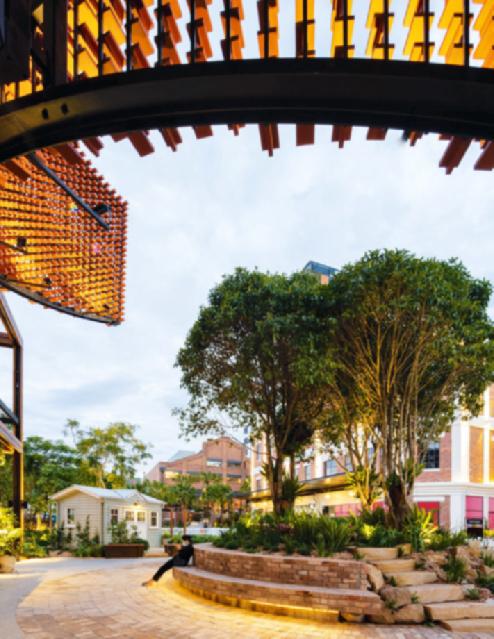

Construction
CBD Landscape Construction
P 07 5504 1977
E info@cbdlandscapeconstruction.com.au
W cbdlandscapeconstruction.com.au
Located on the traditional lands of the Awabakal people stands the city of Newcastle, Australia’s second oldest colonial settlement. In the early 1930s, the city began planting trees in an effort to improve the environmental impacts of its mining and steel-making industries. During this time, large ficus microcarpa var hillii, commonly known as Hills Weeping Figs, were planted throughout Newcastle, including in the suburb of Cooks Hills along Laman Street. Over time, the trees created an iconic streetscape, their lush interlocking canopy creating what was often described as the town’s “green cathedral”.
A common feature of most fig species, including the Hills Weeping Fig, is the development of root buttresses, which are large protruding roots that grow out from the tree trunk. When grown in streetscapes, this causes many problems such as the uplifting and
inevitable displacement of kerbs and pavement, as well as the fracturing of pipes and other underground utilities.
In light of this issue, a lot of the original Hills Weeping Figs planted in Newcastle had been removed, to mitigate unmanageable conflicts with property, utilities, roads and infrastructure. Due to years of root severance and ongoing injury to the structural integrity of the trees, the city also decided to adopt a precautionary approach and remove the trees located in Laman Street. At a massive size of 25 metres in height by 25 metres in width, these fig trees lacked proper supporting roots and were considered unstable.
In June 2012, after an involved public relations exercise, Newcastle Council underwent operations to remove the trees in Laman Street. Police protection was required for the operations team during the removal, as members of the
public had become emotionally attached to these iconic city landmarks. However, in an endeavour to renew the Laman Street civic and cultural precinct, the city called in sustainable landscape experts Citygreen Systems to create a new streetscape, but with a more appropriate tree-pit design.
The renewal process posed many challenges. It was decided that ten Ficus microcarpa and two Jacaranda trees would be planted in place of the Hills Weeping Figs, along with two large cultivars with aggressive root systems. These trees needed to be successfully integrated into the new urban setting planned for the area, which necessitated successful growth beneath paved areas. The location of the new streetscape was the Newcastle Art Gallery, adjacent to the city’s venerable Centennial Park, thus ensuring the trees survival and adding value to the prestigious site.

Rather than just tearing it down, this iconic streetscape in Newcastle has been saved thanks to some innovative thinking
To ensure the project’s success, the Citygreen Stratacell™ soil vault system was installed beneath the paving. The innovative Stratacell™ system allowed for permeable and load-bearing pavements to be placed over the top of buried cell modules filled with soil, which had strategic openings for the new trees to be planted inside. Supporting sustainability and a circular economy, 57 tonnes of recycled plastic was used to create the vaults, allowing the roots to establish themselves in uncompacted soil beneath the pavement.
The Stratacell™ system is the strongest soil management system available on the market. Its robust open matrix design ensures that any downward force is equally shared, without compromising soil space, for strong root growth. The strength of the system was crucial in the success of the Laman Street project, as it was able to accommodate heavy traffic loads while still allowing healthy tree root growth underground.
Due to the ease of installation of the Stratacell™ system, provisions were made to accommodate the buttressing nature of the ten fig tree species. The pervious paving on top of the vault allowed stormwater runoff to recharge the local groundwater, without adding any load to the traditional stormwater infrastructure. To date, there has been no runoff at all into the public stormwater system.
Several years later, the new trees have dramatically outperformed initial expectations. The 10-year canopy prediction for the project was reached in only four-and-a-half years, with the new figs beginning to interlock their canopies to recreate the arched look of the “green cathedral” that previously graced the site.
Proving a resounding success, the Citygreen Stratacell™ soil vault system has allowed the iconic Laman Street streetscape to live on, remaining an iconic landmark for future generations.
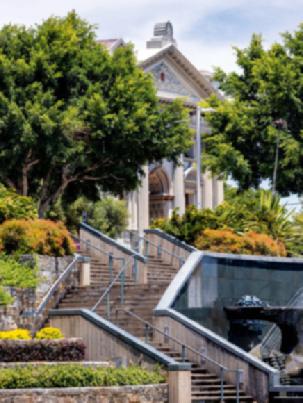
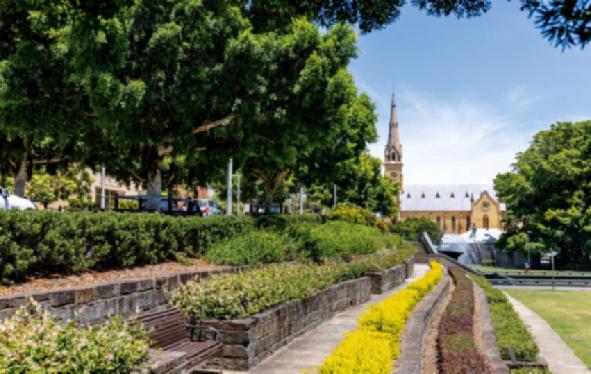
Client City of Newcastle
Location Newcastle, New South Wales
Streetscape Citygreen Systems
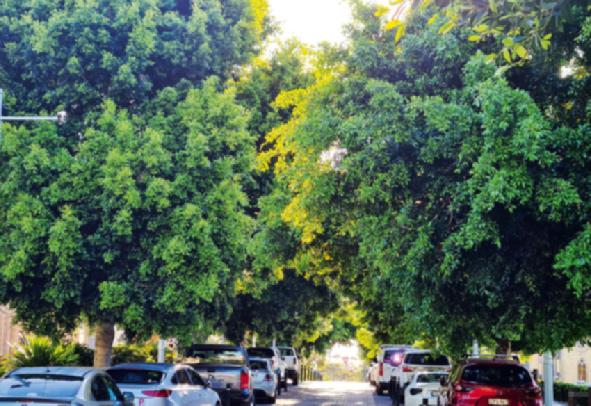
COMPANY
Citygreen Systems
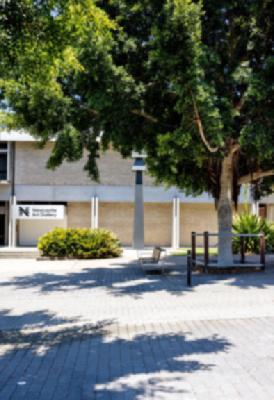
P 1300 066 949
E info@citygreen.com
W citygreen.com
Abespoke playground adjoining recreational greenspace in the innercity suburb of Windsor was opened by Brisbane City Council opposite the Northey Street City Farm Market and metropolitanlevel sports precinct, Downey Park. The new Windsor Sport and Community Park offers local inhabitants a valuable open-space recreation asset. With the objective of activating one of Brisbane’s valued recreational assets and providing green infrastructure for the region, Brisbane City Council commissioned a nature-inspired playscape set within a leafy landscape to serves as the hub for Windsor’s diverse community.
Originally a vacant block in a residential neighbourhood, the land was located in a floodprone zone. With an agenda to create a new park on the 1.57-hectare site, Council engaged principal contractor Naturform to construct a best-practice flood-resilient park. Council engaged with various stakeholders, consultants and local residents to ensure the design of the playground would be forward-thinking, with planning objectives, remediation for restoration and flood resilience in mind.
Designed by Playscape Creations, in conjunction with Brisbane City Council’s city design team, the park features custom play
equipment fabricated and installed by Playscape Installations, including a treehouse-style tower that offers “at-height” views of the iconic fig tree onsite and the natural surrounds.
As an inclusive playspace, Windsor Park has many active opportunities for people regardless of age, gender or ability, with structured and unstructured play experiences for anyone to access. Organic pathways lead from one island of play to the next, and are all wheelchair and pram accessible. Artist interpretations of native animals adorn Australian hardwood timber posts, which spark children’s imaginations as they trace their shapes and try to find them in the neighbouring
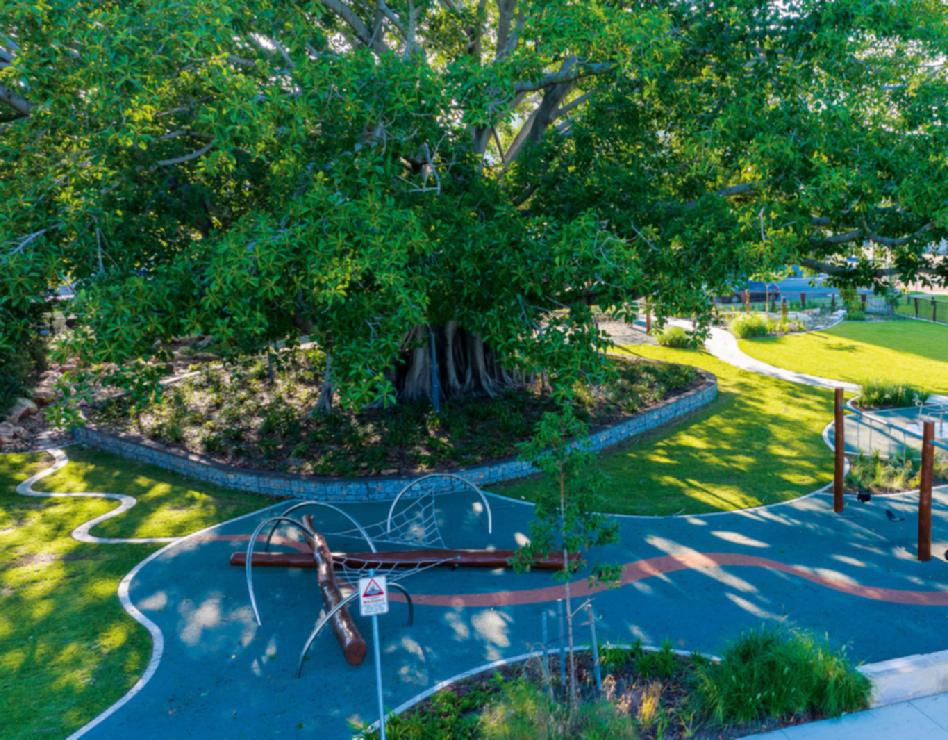
trees, while an all-abilities carousel allows children in wheelchairs to transfer directly onto the carousel and spin and engage with their peers.
Forming the largest unit in the park is the Tallaganda Hut climbing structure. With sustainability being a key focus in the selection of play equipment for this project, the treehouse tower has structural features that are constructed from sustainably grown and responsibly harvested Australian Ironbark (Eucalyptus sideroxlylon). The hand-selected timber logs have had the sapwood removed through a meticulous process to expose only the Heartwood of the log, removing future risk of the timber splitting or peeling. In-ground footings add both compressive and tensile strength to the system. The section of timber designated as footing is sealed with a black bitumen paint to prevent moisture ingress and encapsulated in concrete to prevent movement. The significant engineering of this unit ensured the equipment’s
survival during a flood event post construction. In the 2022 floods, the water level within the playground rose more than three metres high, above the treehouse deck. The tops of the swings and some of the systems were no longer visible above the flood line. When the water receded several days later, it was found that all the footings were secure with no structural movement. The timber used to engineer the Tallaganda hut did not take on any additional moisture and the rubber softfall was found intact. The stainless-steel elements were free of surface rust and oxidisation, and following a good wash down and debris removal, the play equipment was found to be in full working order.
Protected against the weather, the Windsor Park playspace continues to stand tall, its many offerings encouraging individual exploration and reflection, peer interaction, opportunities for imaginative play, and plenty of greenspace for good old-fashioned running around.
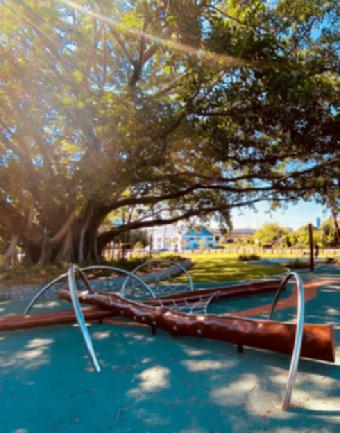


Client Brisbane City Council
Location Windsor, Queensland
Landscape Contractor Naturform
Play Equipment Playscape Creations
COMPANY
Playscape Creations
P 1300 669 074
E info@playscapecreations.com.au
W playscapecreations.com.au




pARC transforms an art museum terrace into an interactive community art installation
Located in Chapel Hill, North Carolina, USA, pARC is a public art installation formed by a series of interconnected arches that create an open-ended programmable space, which is brought to life through the interactions of its users. Designed by multidisciplinary design studio The Urban Conga, the installation resides outside Ackland Art Museum located on the University of North Carolina campus.
The Ackland hosts a surplus of diverse programming within its doors, but it seemed many community members were unaware of the museum and what it had to offer. pARC was designed to sit on the open terrace of the museum, serving as a bridge to connect it to the street as a programmable extension of the conversations, events, teachings and other programming available in the area.
The design shows how play can be utilised as a tool in the democratisation of art institutions, effectively removing art from the pedestal to allow people to take ownership of the work and the space. It invites people from the street into the museum, attracting people who may have previously been uncomfortable entering the space. The installation becomes a transformative communal platform, allowing all users to engage with the museum, university and each other in new ways.
The design of pARC both mimics and contrasts the Georgian-style architecture of the museum. The design takes the symmetrical colonial composition and breaks it into a series of interconnected arcs. These arcs appear to grow up from the ground to frame the various social spaces, allowing users to project their own identity onto the work, the museum and the surrounding space.
pARC represents a flexible communal space evoking endless ways to play, gather, perform, teach, converse, or even take a nap. The spatial gesture takes on its users’ identities and utilises
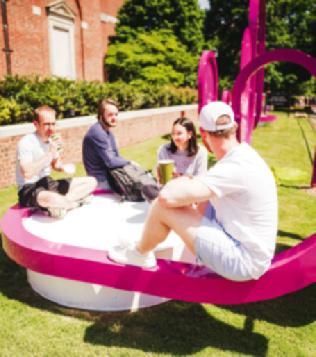
its playable design to break down social barriers and spark communal connection within the space. Underneath the grass sits a sustainable mesh system that allows for wheelchair access, while still allowing the grass to grow up through it.
The colour of the work was designed in coordination with the rebranding of the museum, helping to draw people into the building and serving as a connector to its new brand and mission. The work utilises universal design standards to make it an inclusive space that anyone can use.

Each archway serves as a framed or reflective view of the surrounding context, allowing the user to view the area through a different lens. As one passes the work, they begin to realise that their movement changes the colours of the panels, sparking different filtered views of the area around them. The installation not only responds to the user, but also to the environment by reflecting and refracting the surrounding landscape through dichroic lenses, while also casting shadows onto the ground and the panels themselves.
pARC stands as a transformative landmark for all types of play, from physical to fantasy, highlighting how play can be utilised as a critical tool in evoking more inclusive and equitable communal spaces.
Client Ackland Art Museum, University of North Carolina
Location Chapel Hill, USA
Design The Urban Conga
Photography Ryan Swanson, Tom Waldenberg & Anna Routh Barzin
The Urban Conga
W theurbanconga.com
A well-planned and executed splashpad can add value to a recreational facility that benefits the whole community
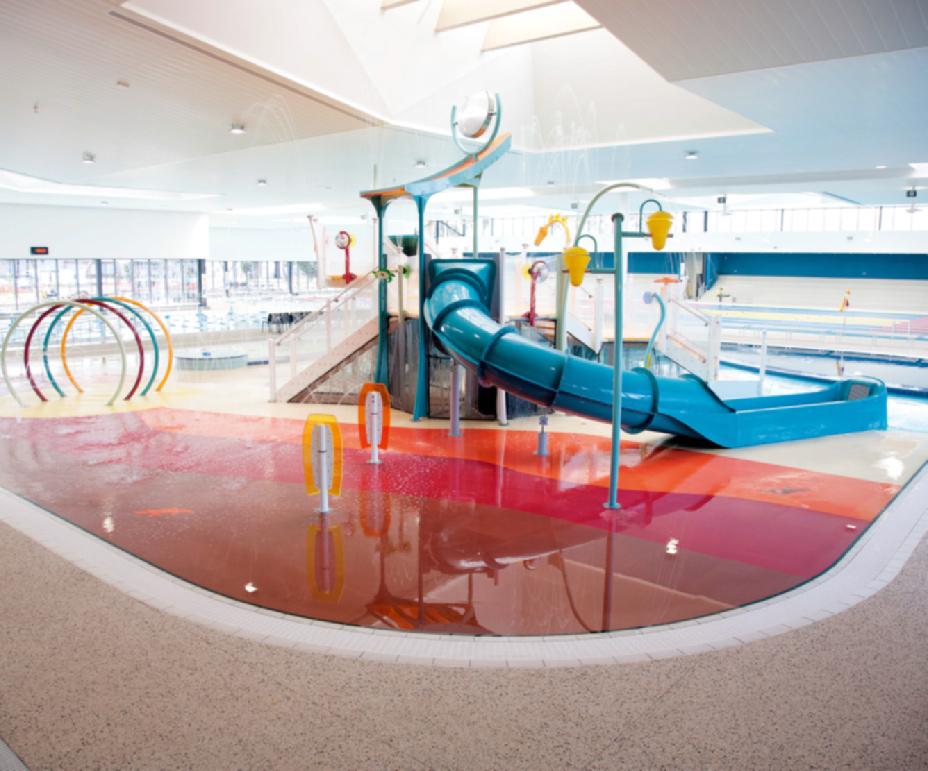
The splashpark at Brimbank Aquatic & Wellness Centre in Keilor Downs, Victoria, is a safe space for children of all ages and abilities to fall in love with water.
Opened in late 2022, the new world-class health and wellbeing centre was constructed by ADCO Constructions. The facility offers a 50-metre heated indoor lap pool, a warmwater pool used for rehabilitation and exercise, and a learn-to-swim pool dedicated to swim school students participating in swimming lessons. Adding plenty of fun to the centre, is a splash park supplied by splashpad equipment specialist Parkequip.
Set atop a padded, slip-resistant surface, the splash park is fantastic fun for the whole family. Featuring an activity tower loaded with water features, users can climb the stairs under a shower of spray elements to reach one of two slides that descend down to the ground. While each slide ends in an enclosed pool of water for a safe landing, the Helix slide adds an additional loop to the ride back down its twisting form.
Strategically positioned freestanding floor features ensure accessibility for wheelchair users within the splash park, allowing them to interact with those climbing the tower so they don’t have to miss out on the fun. Other play features include the Sky Soaker dumping bucket, which dumps a small torrent of water periodically on swimmers below.

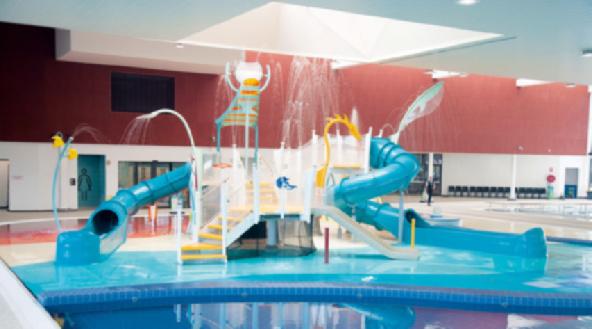
The tunnel of Water O structures provides a fun architectural element that sprays users as they weave through, while surf cannons let swimmers take charge and spray their fellow players as they frolic below. Feeding into the toddler’s pool, a sloping Lifefloor forms a beach entry that makes it an easy transition from the splashpark to the shallow pool for littles to play in.
More than just a series of play structures, a great deal of consideration went into the design and construction of this aquatic playscape. A collaboration between Hydrautech Designs, William Ross Architects, Brimbank City Council and Parkequip, provisions for appropriate positioning to ensure visibility for a single lifeguard were calculated. Colour schemes, lighting and foot traffic patterns were considered to ensure comfort for users of all ages and abilities, and sustainability factors were integrated to guarantee the facility hit its aim to become Australia’s first zero emissions aquatic centre.
With its brightly hued structures, marineinspired play elements, multiaccess entry points and plenty of spray jets causing water to fly about, who wouldn’t love the new splash park at Brimbank aquatic centre?

Client Brimbank City Council
Location Keilor Downs, Victoria
Architect William Ross Architects
Builder ADCO Constructions
Design Hydrautech Designs
Splashpark Equipment Parkequip
Parkequip
P 02 9725 5604
E info@parkequip.com.au
W parkequip.com.au
As the leading manufacturer and supplier of commercial-grade shade cloth, with over 150 years of experience, Pro-Knit Industries knows what its doing when it comes to shade fabrics. The company’s Monotec 370 series is a heavy-duty shade cloth that leads the field in strength, longevity and durability.

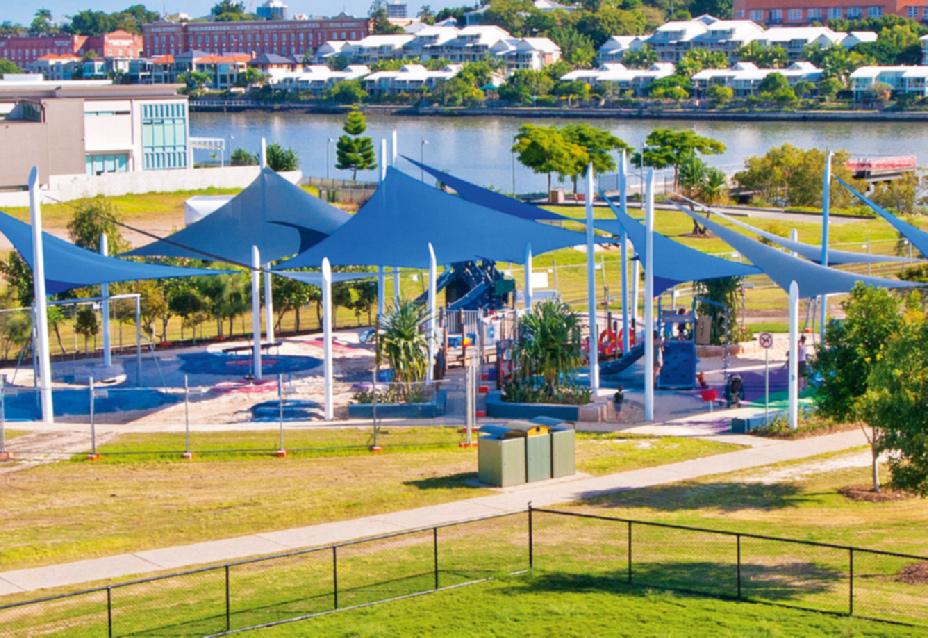
Locally manufactured in Pro-Knit’s modern manufacturing facility in Brisbane, Monotec 370 is arguably the highest quality premium knitted fabric available in the world today. Utilised in projects all over the globe, Monotec 370 is eminently suited to commercial and domestic applications of any size.
Pro-Knit’s Monotec 370 series is manufactured using a round monofilament HDPE yarn. With a higher strength to weight
ratio, round monofilament yarn is superior in strength and performance to tape or oval yarns. As a result, Monotec sails and structures hold their shape in high wind areas and do not require retensioning.
Monotec 370 is available in 3.25-metre and 6.5-metre widths to reduce unsightly seams and weak points, allowing for a wide range of shade structure designs. Manufactured using only the highest quality UV-stablised materials, Monotec 370 provides premium sun protection at all times and requires no maintenance to continue performing effectively for years. Engineered to last, Monotec 370 is also vandal resistant, saving developers and contractors time and money on a project.
Montec 370 is 100 percent Australian made and owned and comes with an industryleading 15-year warranty. Available in a wide range of vibrant colours, project specifiers, builders and contractors are sure to find a Monotec 370 fabric to meet the needs of any shade structure project.


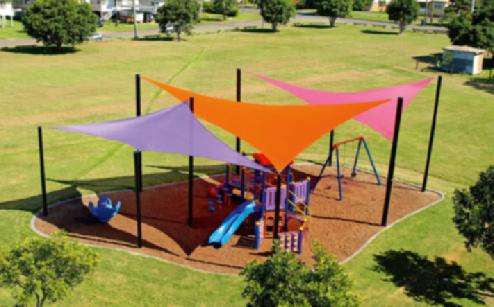
• 100 percent round monofilament HDPE yarn
• No retensioning required
• Maintenance free and vandal resistant
• Strong wind resistance
• Market-leader for strength
• Australian made
• Available in a wide range of colours
• Complies with Australian building code for fire resistance

• Industry-leading 15-year warranty
• High UV protection
Pro-Knit Industries
P 07 3245 5607
E info@pro-knit.com.au
W monotec.com.au
From aquatic centres to outdoor sports arenas and stadiums across Australia, Australians have always shone in sport. That is because many sporting venues across our nation are lit up by Ligman Australia.

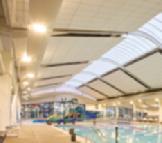
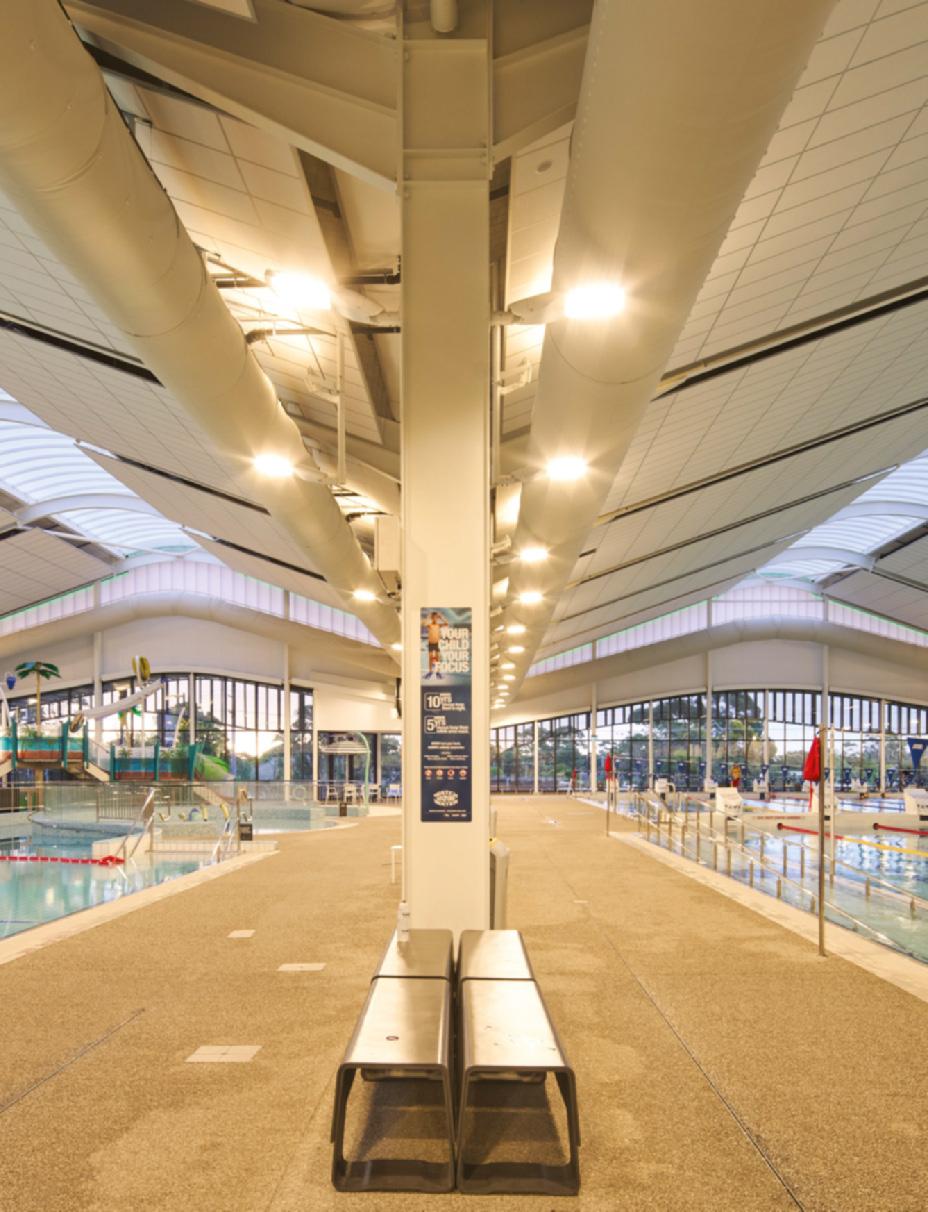
Ligman is a lighting brand born for the outdoors, so Ligman luminaires are incredibly durable. And like any good athlete, will perform come rain, hail or shine. In Australia the driving force behind Ligman is ELS Lighting. ELS is Australian owned and for the past 30 years has been designing and manufacturing interior and exterior lighting locally. Ensuring every lighting solution we deliver has the design integrity and exceptional performance our clients have come to rely on.

Much like our ELS product range, we can also customise any Ligman product to your compliance and performance. Which is why when it comes to exterior and outdoor lighting all around Australia, Ligman Australia - powered by ELS - is the smart choice.

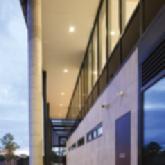
ligmanaustralia.com.au
 Powered by
Powered by
li g manaustralia .
 Billund luminaires | YAWA Aquatic Centre | Rosebud VIC
Powered by
Billund luminaires | YAWA Aquatic Centre | Rosebud VIC
Powered by
Designed to take the place of an existing playground on the grounds of Wesley College in Melbourne, the team from Landstruct Landscape Constructions produced a nature-based playground design that combined bespoke and natural elements with minimal propriety play equipment.
Working with plans from the landscape architect, Landstruct worked in collaboration with the school to achieve an end result that would compensate for budget overages from the landscape design. Working within the confines of the budget, as well as site constraints, Landstruct was able to utilise existing elements to develop a new playscape that met the centre’s educational ethos as well as their environmental policy.
The scope of the project included setup of Tree Protection Zones (TPZ), temporary
fencing, Dial-Before-You-Dig services location and coordination, demolition, excavation and installation of drainage, particularly around existing trees. In addition, Landstruct undertook the construction of some of the custom play elements, both on and off site. The team installed coloured and exposed concrete pavements, mudstone rockwork and logs and stumps to create fun installations for jumping, climbing and scampering over.
A dedicated play zone houses towers constructed by Landstruct using natural bush poles and other forestry certified timbers that feature stairs and a slide for hours of fun. Various items of play items for swinging and climbing were also installed, along with a water-play zone that included a pump, bridge and trickling stream.
In another outdoor zone, a series raised decks, some with shade cloth structures providing sun coverage, offer seating and play areas for crafts and story time. Synthetic grass delivers a soft surface for play, while timber softfall around the play equipment makes for a safe foundation for little players.
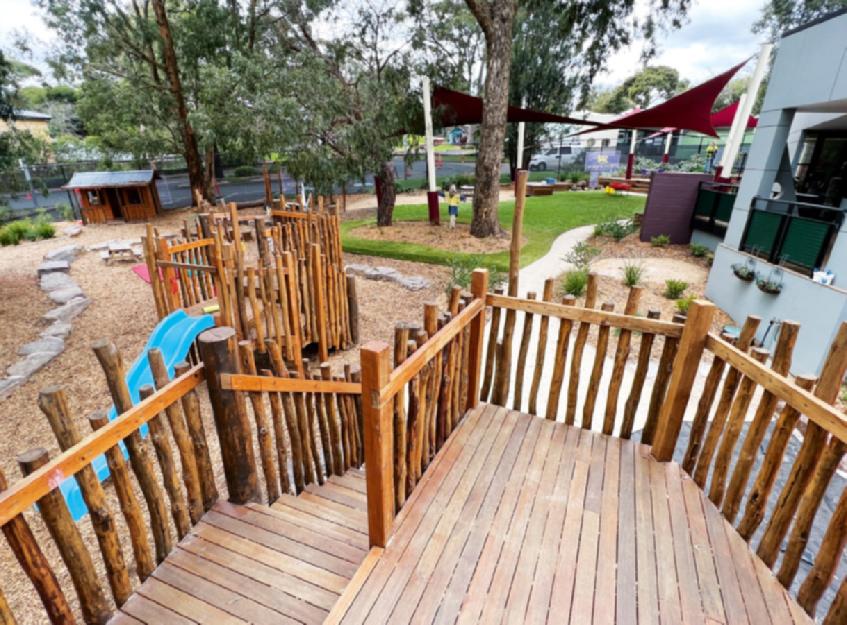
Throw in some swings, an arbor, a cubby, sandpits, picnic tables, mud kitchen, performance stage, and animal paw prints in concrete decorating the pathways, and you’ve got one very popular playspace.
Though undertaken while the school was still open, Landstruct was able to manage the job site with strict adherence to safety protocols. Working closely with the school to ensure adequate outdoor space remained open for use during construction, Landstruct worked on a
decanting basis, rotating areas of construction to afford students room to play until the project was completed.
With its undeniable wow factor of natural elements, the Wesley College playground was deservedly awarded Landscaping Victoria Master Landscapers’ 2022 Landscape Award for Commercial Construction Under $500,000. Impressed by its attention to detail, the Judges noted, “The overall appearance is one of a clearing in a bush setting offering natural stimulation that is hard to find in other playgrounds.


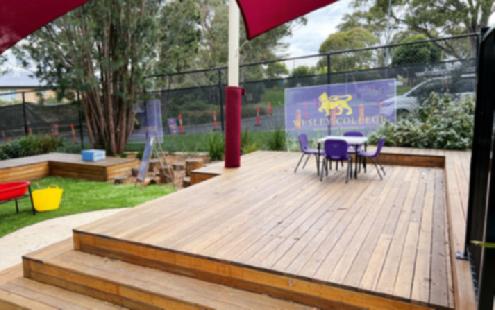
The attention to detail is admirable, considering the difficulties presented when working with natural materials; from the consistent grouting between the rocks preventing entrapment of little fingers to the seamless blending of 50-yearold trees on the site with the newly constructed recycled materials.
For small humans, this is a happy place created by the clever use of simple materials well designed and constructed.”
Client Wesley College
Location Glen Waverley, Victoria
Timber Supply Outlast Timber Excavation Earth Trim Landscape Contractors Landstruct Landscape Construction
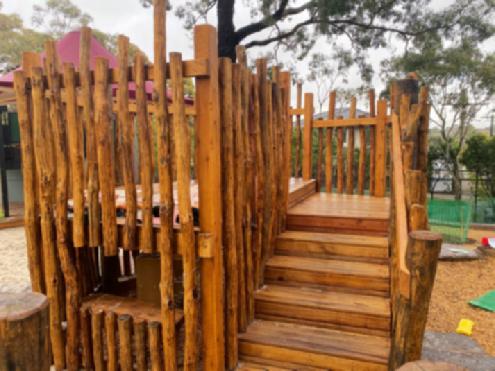
Landstruct Landscape Construction
P 1300 019 950
E mail@landstruct.com.au
W landstruct.com.au

Situated on the grounds of St Aloysius College, this nature-based playspace is located in the heart of Adelaide’s CBD. Surrounded by buildings and walkways, it is the only greenspace available to students within the school’s grounds.

Once a simple bark-chip-laden area with an old-fashioned steel climbing frame, timber pergola and a patch of grass, award-winning landscape contractors Climbing Tree Creations were contracted to create a new playspace that would meet the school’s needs. Working with a whimsical design that honours the students’ ideas for a hollow fairy tree, the team used natural materials and raised gardens beds to create a soft landscape and play zone suitable for kids of all ages.
Catering to students from kindergarten to Year 12, St Aloysius College prides itself on helping its students to flourish by inspiring a love of learning through an engaging and collaborative educational programme. In keeping with its
ideology, the school wanted an exciting and engaging bespoke playground that maintained flow through the central courtyard of the campus, while also being sympathetic to the architecture of the existing heritage buildings surrounding it.
Working to this brief, Climbing Tree Creations was able to design and construct a playscape that offers a variety of play challenges. Utilising locally sourced rock and timber, the team built raised garden beds edged in natural rock and filled with native grasses and shrubs. Seating benches were built into the rock walls and covered with woven timber shade structures that offer a nest-like ambience, perfect for curling up with a book or gathering with friends.
In the active play zone, students enter through a metal arbor to reach the timber climbing tower, which reflects the hollow fairy tree theme. Custom mushroom lighting gives it a faerie-tale aspect and platforms bridging the levels create tunnels below for games of hide-and-seek.
Stainless steel slides can be accessed from various levels, and a timber log scramble and monkey grid offer plenty of ground level play for honing balance and motor skills. Surrounded by softfall surfacing, in-ground trampolines are a safe addition to the playspace. Rope play nets from Kaebel Leisure and timber climbing structures round out this extensive range of play equipment.
Extensive soft landscaping and a large grassed area provide the beauty of nature in this innercity setting. Curved pathways and rounded edges soften the landscape design and add a whimsical element to the playspace. Despite having to work around an active school site, the team at Climbing Tree Creations was able to limit construction noise and movement in order to ensure minimal disruption to students. Showcasing the skilled work completed by the in-house team of carpenters, sculptors and landscapers that work for Climbing Tree, the St Aloysius playspace is a testament to innovative design and quality construction. This playspace took out two awards at the 2022 Master Landscape of SA Awards of Excellence, in design and construction.
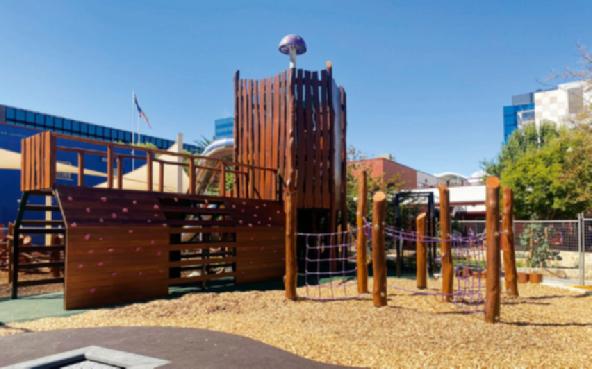

Client St Aloysius College
Location Adelaide, South Australia
Rope Play Kaebel Leisure
Slide Fabrication Third Angle
Landscape Contractors Climbing Tree Creations


COMPANY
Climbing Tree Creations Pty Ltd

P 08 8447 3179
W climbingtree.com.au
Developed by the Nolan Group, the Outdoor Connex Collection is a range of small to medium PVC membrane structures that offer all-weather protection for outdoor venues and events.
The post-pandemic environment has incentivised venues to utilise all available outdoor space, creating dining and entertainment options to better serve the public. When weather makes this a difficult proposition, the Outdoor Connex Collection can provide weatherproof amenity to protect against sun, wind and rain exposure.

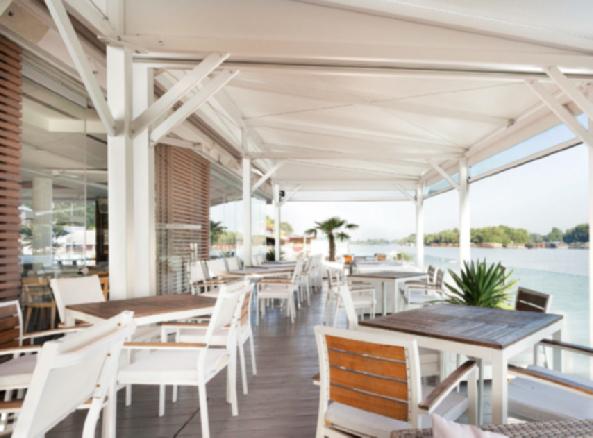
Launched in 2022, the Outdoor Connex Collection features a powdercoated galvanised steel frame made to protect people and businesses from the harsh Australian climate. Solid posts ensure the structure will not move and can withstand excessive wind loads of up to 140km/h. Each standard structure measures 3.2 metres by 6.2 metres in size, which can be connected sideby-side or back-to-back to create larger structures. Custom sized units are also available.
To guarantee weather protection, Australianmade Ziptrak® blinds can be added to an Outdoor Connex structure. The track system blinds provide convenient and durable coverage that can be used to enclose the shelter fully or partially. Additional accessories from the Nolan Group such as flooring and custom café barriers make the Outdoor Connex Collection fully customisable.
Designed to keep venues open when capacity and opening hours are impacted by weather, installation of a single Outdoor Connex structure can be completed in under a day. Structurally certified to Australian standards, the structures are designed to not require a DA submission. Ideal for sports and recreational facilities, outdoor dining precincts, resorts and hotels, exhibitions and events, even public transport stations and temporary work sites, the applications for the Outdoor Connex Collection are endless.
Available off the shelf in white, the outdoor Connex range also comes in custom colours upon request, and is backed by a 15-year frame warranty.
• PVC membrane structure with powdercoated steel frame
• Modular system that can be extended, widened or shortened to fit any space
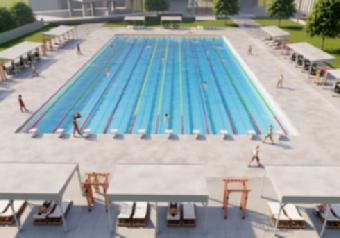
• Structures can be either bolted or weighed down to suit permanency needs
• A post-based mechanism makes units easily height adjustable
• Customisable accessories
• 2022 Good Design Award winner
COMPANY
Nolan Group
P 02 9308 6233
E dominic.nolan@nolans.com.au
W outdoorconnex.com.au




















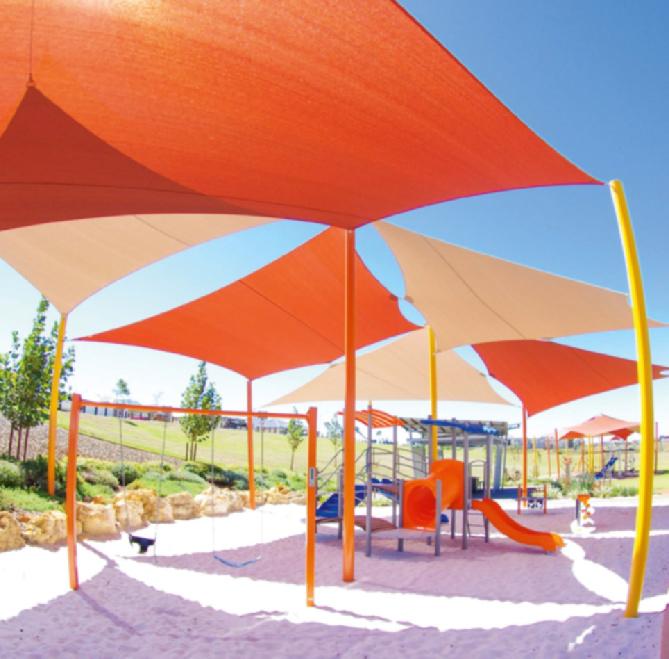




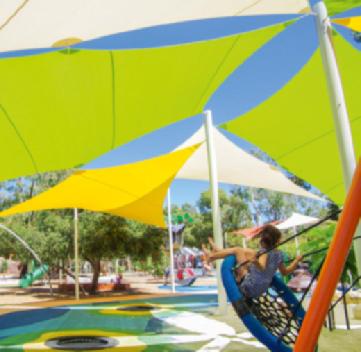
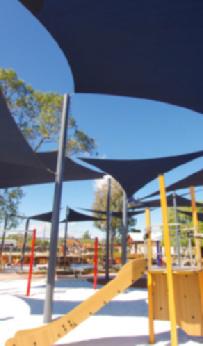

This engineering marvel is an Australian innovation that will change the face of recreational surfing
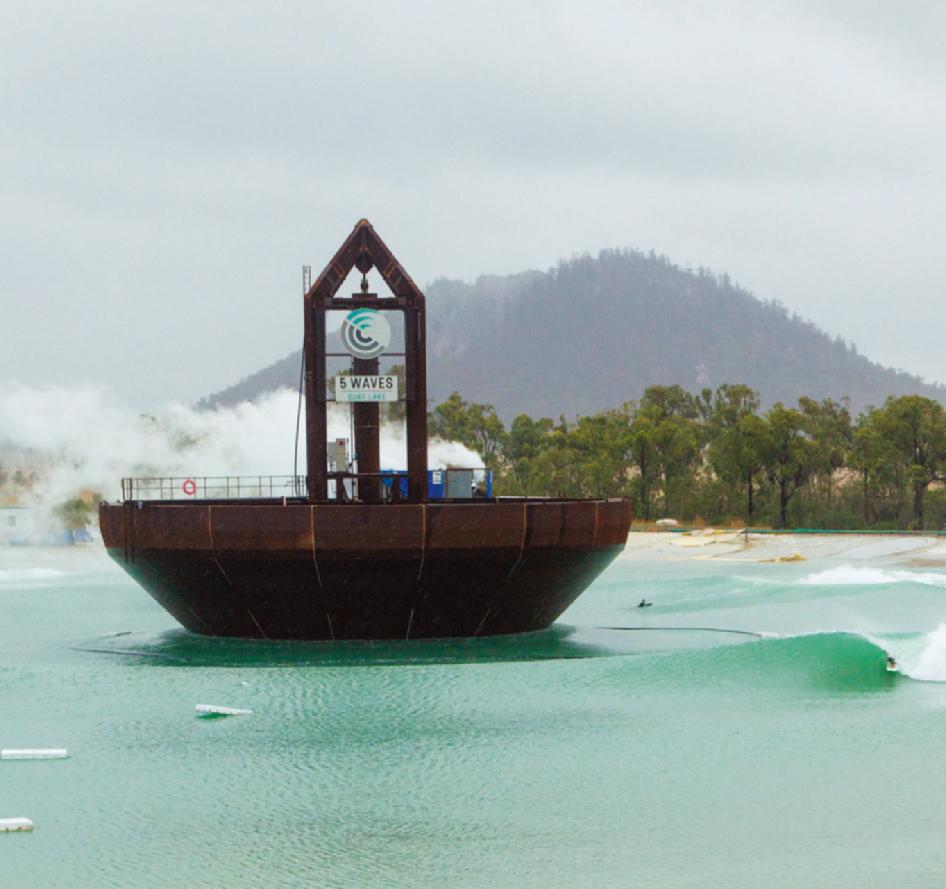
Located in Yeppoon, on Queensland’s Capricorn Coast, sits a wave pool like no other. The research and development facility for Surf Lakes, a public company self-described as “providing a technologically advanced wave-generating device and bathymetric reef designs to wave park project developers around the world”, is a world first.
Heralded as a unique proprietary wave-creating technology, Surf Lakes is the only wave creator based in a lake environment. Using a central wave
device (CWD), resembling something like a giant “plunger”, the system displaces water to generate concentric swell lines that consistently repeat to complete a set of waves across the lake’s surface.
Unlike other wave pools, Surf Lakes technology generates waves in a circular pattern, offering multiple wave types of varied shapes and sizes to be pushed out at the same time. This allows riders of varying expertise to utilise the facility together, with beginners learning to surf on one side while experts surf the gnarly break out back.

A revolutionary technology developed by Surf Lakes, a hydraulic system is utilised to lift and drop the central wave device. Compressed air is pushed through a tube to lift the CWD before the air pressure is released, dropping it into the lake. Occurring approximately every six seconds, the motion is repeated continuously to generate a consistent and adjustable swell.
To ensure the surfabilty of the swell, the floor of the wave pool is contoured using state-of-theart computer fluid dynamic modelling. The lake is
divided into sectors, with each sector separated by a “return channel” that allows surfers to safely paddle out between sets. Once activated, the CWD-generated swell hits the reefs, creating various wave patterns that radiate out across the lake at varying difficulty levels, giving riders a range of wave structures to choose from. The variety created in this process provides approximately 200 surfers the ability to ride around 10 waves per hour — a quantity that is unrivalled in the industry.
Another unique quality of the Surf Lakes technology is its ability to generate gravity waves with an orbital particle motion, mirroring the type of waves found in nature. Described by surfers who have tested the Yeppoon wave pool as an authentic “ocean-like experience”, Surf Lakes’ technology is an exciting development in the industry.
With an eye toward sustainability, each Surf Lakes facility can be 100 percent electrically operated by an onsite renewable-energy power station. In addition, lake water will be treated in accordance with local regulatory authorities in each location. Water treatment processing includes filtration, chlorine generation, chemical dosing and reticulation to ensure the wellbeing of users.

The only Surf Lakes site of its kind so far, Yeppoon wave pool is the prototype for this innovative technology. Though not yet open to the public, in 2022 an announcement was made that the Yeppoon site will undergo upgrades that will turn it into a world-class tourist destination open to everyone.

A $187M development has been given the green light from Livingstone Shire Council to develop the Yeppoon site, which will include the surf lake and additional facilities such as a skate park, renewable energy facility, tourist park and accommodation facilities. Surf Lakes hopes the Yeppoon project will enable them to continue their mission to “build surfing communities to create a healthier world.”
And that’s just the beginning. In addition to developing the Yeppoon site, Surf Lakes has been contracted to provide their technology to a surf park in Austin, Texas, USA. Set to be the largest integrated wave pool development on the planet, the 12-acre Surf Lakes project will be surrounded by boardwalks, restaurants, hotels, retail outlets and a residential community.
Recently awarded the Innovation Award at the annual Australian Surfing Awards, Surf Lakes is happily riding the wave of its own success all across the globe.
Surf Lakes
W surflakes.com
Setting new benchmarks for pedestrian-friendly public space and enhance the urban experience

Client SDC Quartier Latin
Location Montreal, Canada
Design LAAB Collective & Signature design communication
Photography Raphaël Thibodeau
LAAB Collective
W laabcollective.com
Signature design communication
W signaturedesign.ca
Agora Maximus is an innovative pedestrianisation project that pushes the boundaries of tactical urbanism by proposing highly durable, integrated and heavily planted modular installations, combined with an instantly iconic signature inspired by Montreal’s Quartier Latin — a student-friendly neighbourhood with a vibrant nightlife and active cultural precinct.
This innovative installation was created by LAAB Collective in collaboration with Signature design communication (SDC). To achieve its ambitious agenda, the design team proposed an immersive and vibrant temporary streetscape that would confirm the Quartier Latin’s legacy
as the founding place of the city’s French institutions, as well as showcasing its joie de vivre. Drawing on this singular identity, the concept and storyline aim to playfully project the identity of mythical Saint-Denis Street, with its resolutely Latin character.
As an inclusive urban form, Agora Maximus celebrates the seasonal pedestrianisation of StDenis Street (2022-2024), with viewing platforms and vantage points allowing users to take in the animated streetscape and its offerings of living arts during the summer festivals.
Immersive and intriguing, it combines two landmarks of Latin culture: the Agora, a place for civic meetings, and the Circus Maximus, a
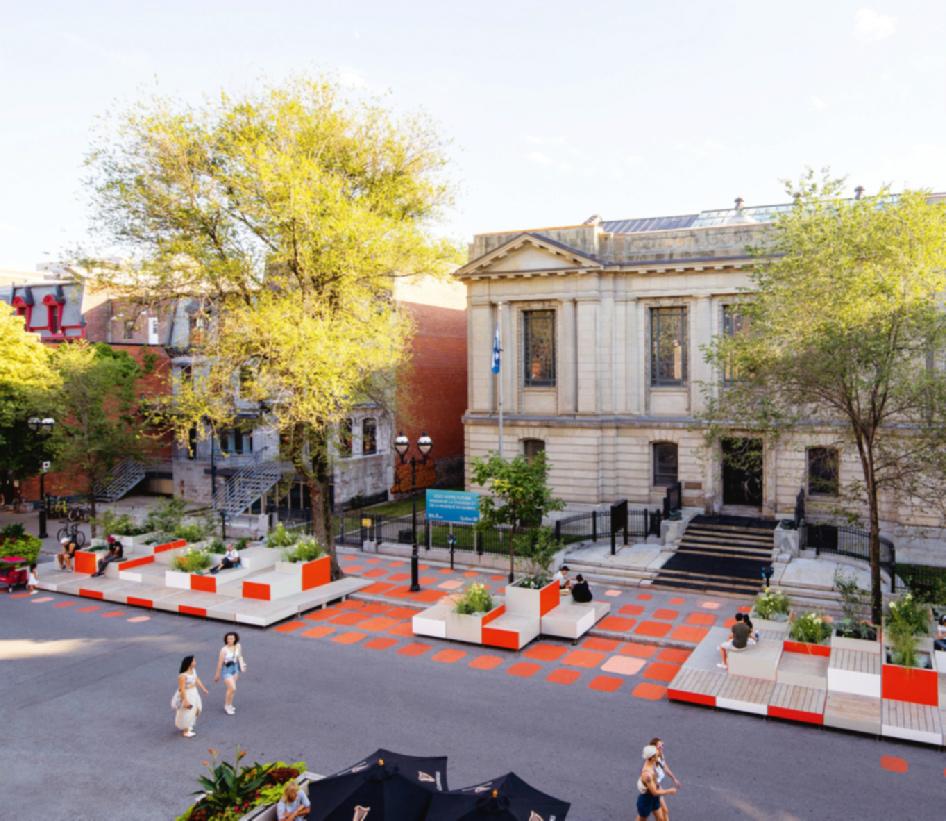
linear amphitheatre for live entertainment. In this way, the concept pays homage to festivals, circuses and experimental arts by transforming the urban space into a linear stage, with striking pixelated pop-up seating arrangements placed at intervals along the street.
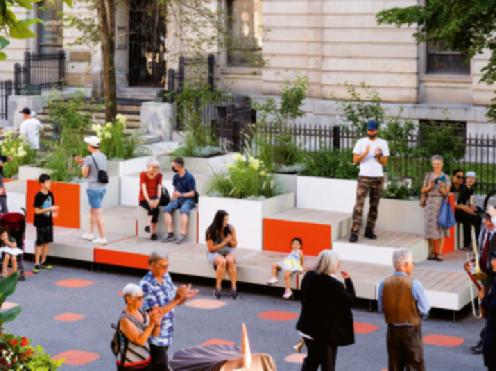
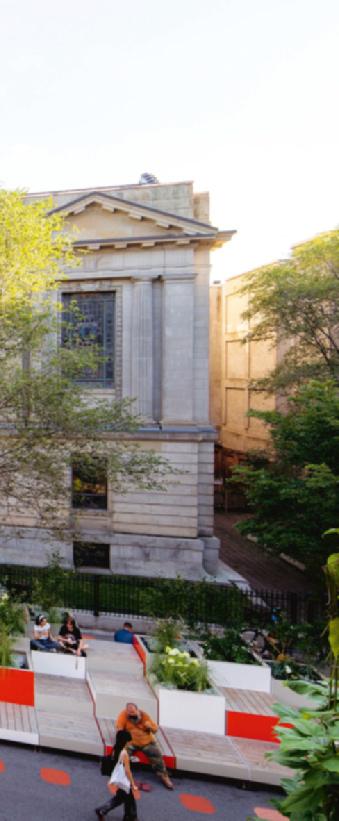
The modular platforms offer accessible open spaces for pedestrians to socialise and take in the scenery. Their stepped profile evokes the main staircases of the cultural institutions of the Quartier Latin. Informal and playful, they take the form of colourful mounds of “pixels” filled with greenery. The colour palette uses grey to integrate into the heritage surroundings, white to evoke modernity, and

orange to deliver a playful nod to roadwork visual codes.
The various platforms are linked by a continuous street-art graphic made of pixel patterns along the whole length of the street, which provides an ever-changing visual journey for pedestrians. A paired strategy of visual/ graphic dressing of key commercial windows along the street enhances the immersive stroll and urban experience.
A modular system that is easy to assemble, install and dismantle, Agora Maximus is an innovative expression of temporary modular placemaking that adds vibrant life to this wellknown Canadian city.
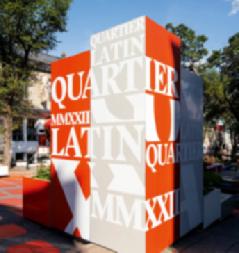
The parks and leisure industry is growing fast in Australia due to expanded leisure time and an increased expectation from citizens in urban environments.


The PLA Journal is a professional publication allowing quick access to research, best practice, techniques and news on changes and developments in the parks and recreation sector.




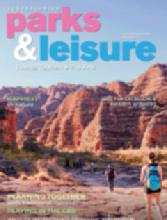



Wearthy is a Queensland-based company that creates bespoke play environments that ignites creativity and curiosity in children. Dedicated to ensuring they deliver playspaces that are inclusive and support a “happy, memorable and adventurous childhood filled with imagination, excitement and play,” the team at Wearthy operates under five core beliefs that serve as their daily inspiration and motivation: integrity, ecology, education, children’s development and innovation.
Understanding that today’s children operate under a different imperative to those of generations past, one that is more sedentary and technology base, Wearthy strives to “encourage and celebrate outdoor exploration in order to rescue and nurture children’s connection with nature and with themselves.”
Working with a team of dedicated professionals, from landscape architects to educators, designers and construction specialists, Wearthy has produced a number of spectacular natural playspaces that develop
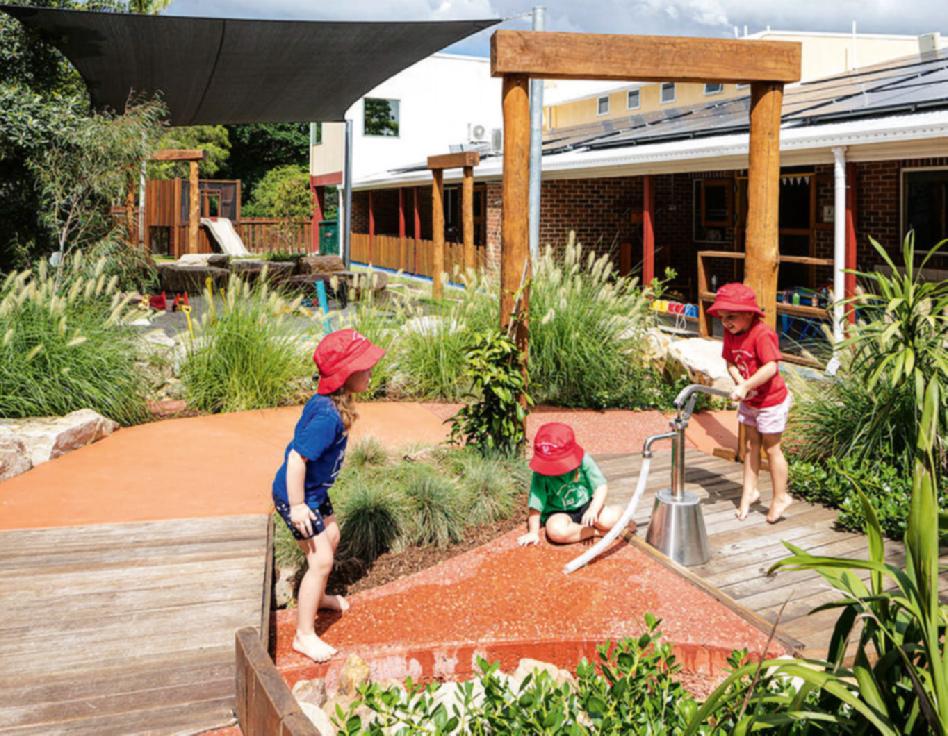
strength and resilience in children, along with a connection to their environment.
Playground designer and landscape architect, Dan Rimes, recently joined the team at Wearthy to help them achieve its goal of nurturing through play. Having worked and studied in the UK, USA and the Middle East, Dan brings a global point of view to the team that enhances his understanding of how to get the best out of a landscape.
ODS sat down with Dan to get his insights into his philosophies on play and design in the Australian playspace arena.
ODS What type of projects did you work on before you came to Wearthy?
DR I worked as a landscape architect in the Middle East for over a decade across a range of projects. These included many private gardens and palaces across Dubai and Abu Dhabi, as well as public realm projects such as streetscapes, urban placemaking and parks. I was fortunate to design the Queen Alia memorial for the Jordanian Royal Family in 2016. In 2017, when we relocated to Southeast Queensland, I continued in the public space arena in addition to private gardens.
ODS How do you define the importance of play as it relates to landscape architecture?
DR Play has such a broad meaning for me. We can consider play to be an innate aspect of being human. As we grow older the type of play changes, though we always keep a sense of curiosity and a desire to understand place. Perhaps this is our inbuilt survival mode; the need to identify with our environment and our sense of belonging.
The Australian Institute of Landscape Architecture (AILA) readily recognises playscapes as part of the profession: Wearthy’s POD Newmarket won the Playscape category in the Queensland chapter at the 2022 AILA National awards.

ODS What are the key factors you look to when designing a playspace from Wearthy?
DR Just like any design discipline, the process is to understand constraints and opportunities. These may be technical aspects, such as the levels and drainage and site orientation. If redesigning an existing space, we want to understand how the space is currently being used by the children. Where they congregate and how long they spend there.
The big thing we want to promote is diversity of play and inclusivity. There is evidence to support that environment influences behaviour. We want to support children’s learning and development through calm and engaging spaces.
ODS Beyond the imaginative, what safety aspects or innovations are most important to incorporate into a playground design?
DR Working within the framework of the Australian Standards for playgrounds, but not being governed by rules when there are alternative ways to support amazing play. Good spatial planning for supervision is important, thereby supporting educators to do what they do best!
Inclusivity and consideration of accessibility. We completed the QCCS Hyperdome project with this front-of-mind, and were endorsed by the children’s charity Variety.
ODS What sparks your imagination when you design a new playscape?
DR We work in a realm of play, so naturally there should be an open, fluid and unprescribed approach to design. Thinking outside the box with an element of curiosity is a great place to start.
“[Wearthy’s] philosophy is built on the belief that every child has the right to play and develop a sense of belonging. We believe in an inclusive humanity where children can feel positive about the future — a future that is theirs and to which they can contribute.”
Acknowledging the original custodians of the land is really important and significant, as we are modifying and impacting the landscape. Attending the AILA festival of Country in 2022 created a deeper awareness in this regard.
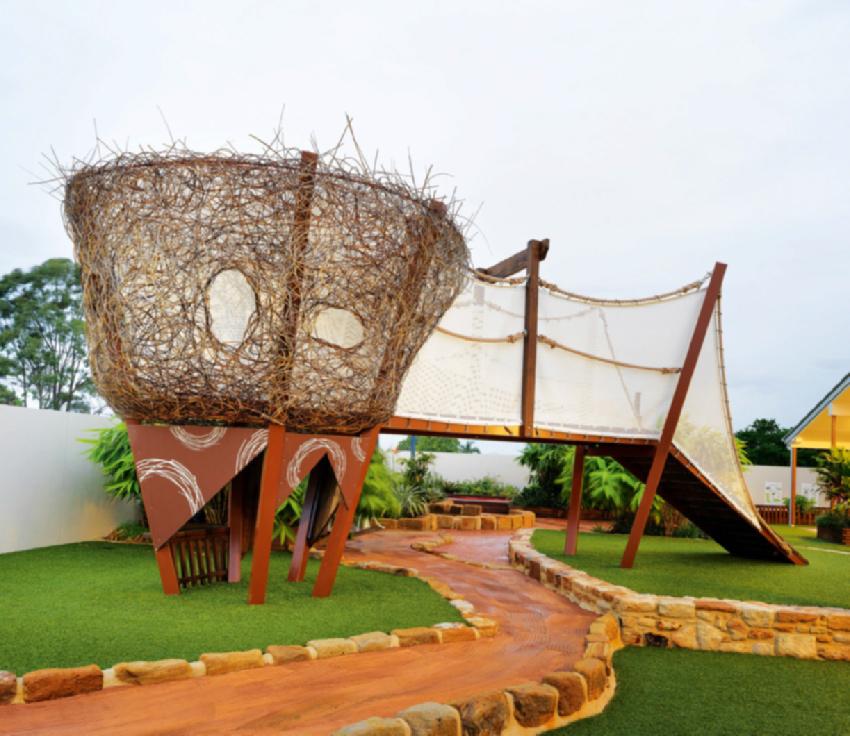
We value the opportunity to engage with the local indigenous community on our projects. Incorporating native flora as well as
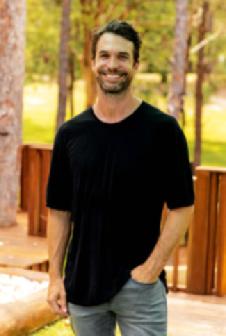
bush foods are an important component of embracing Country in the work we do.
Storytelling is also important. We ask ourselves, what is the significance of the area and how can children relate to this?
To find out more about Wearthy, the team and the amazing work they do, visit the company website at wearthy.co
The Nest Early Education Centre of Excellence, Southport QLDIn a built environment, public space is one we all inhabit. Beyond providing a better quality of life, particularly in urban environments, public spaces offer various benefits for environmental and social sustainability, as well as economic longevity and positive health benefits for citizens. They produce stronger communities and positively impact social wellbeing. They generate a sense of connectedness and safety, while also opening access to resources and services for the people that use those spaces. As such, it is in everyone’s best interests to ensure that those who deliver diverse and inclusive public spaces do so in the right consciousness.
In an effort to ensure inclusivity and diversity in public spaces, Australian multidisciplinary firm Place Design Group has created a Diversity & Inclusion Strategy that drives their company ethos; an approach that cements its position as a thought-leader in the industry.
Dedicated to developing an inclusive team that encompasses different ages,
genders, ethnicities, physical abilities, religious beliefs, sexual orientation and skill sets, Place Design Group has worked hard to ensure an environment of equal opportunity, which is reflected in its public space project outcomes.
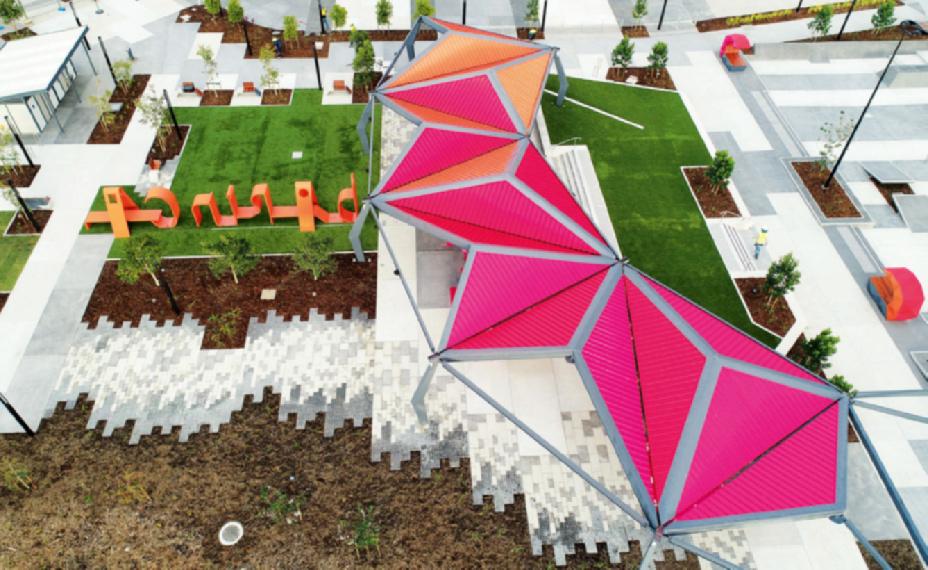
Having won the 2022 Diversity in Development Award presented by the Urban Development Institute of Australia (Queensland), Place Design Group has successfully demonstrated its success in promoting and fostering diversity in the workplace. Below is a sampling of the company’s award-winning strategy.
Place Design Group is an advocate for diversity of thought and leadership and believes this is only possible through diversity of individuals who make up our “One Company”.
In 2020, Place Design Group established an internal D & I Advisory Committee. The
committee include team members across all the organisation’s locations and service delivery.
Our D&I Committee has been instrumental in developing Place Design Group’s Diversity and Inclusion Strategy and engaging with all team members to develop the principles and pillars that sit within this. The committee is responsible for the development of Place Design Group’s D&I Action Plan, and the continual monitoring and progression of this.
We are proud of our culture and the collaborative philosophy that has formed the foundations of our strategy and which is evident in all our people. We are dedicated to continuing to develop and evolve our thinking and actions across diversity and inclusion as we look to the future.
The following principles guide our organisational behaviours and priorities, development of actions, and our measures of success.
• We advocate for diversity of thought and leadership through our one-company attitude.
• We foster an environment of belonging and respect, encouraging creative thinking and collaboration, where our people have the freedom to express ideas and perspectives.
• We seek to develop teams that reflect the communities we work within, and be known as an employer of choice.
• We enable and encourage diverse experiences across projects, industry engagement, and learning opportunities.
• We seek to develop rich culturally diverse teams both internally and externally.
• We seek to provide opportunities for learning and development to provide career progression and pathways, considering both individual merit and existing industry biases.
Enable and encourage diverse experiences across projects, team and industry engagement, formal and informal learning.
measure
• Wellness and culture program
• D&I annual staff survey
• Project reports
Encourage flexible flexibility in the way we work and where we work.
measure
• Biannual flexibility report
• D&I annual staff survey
INCLUSION
Celebrate a welcoming and engaging environment with equal opportunity for all.
measure
• Annual diversity report
• D&I annual staff survey
Empower informal and formal learning practice to enhance individual and team growth and development.
measure
• Annual professional development calendar
• D&I annual staff survey
Place Design Group has a cross-country and cross-cultural workforce. Dedicated to ensuring teams with different age, gender, ethnicity, physical ability, sexual orientation, religious belief and skill, Place Design Group has worked hard to ensure an

environment of equal opportunity for all. We are also committed to diversity and inclusiveness across our project industry partnerships. The diversity of our people who collaboratively come together to work on projects, offer diverse perspectives and ideas that transcend into our project work.
Organisational leadership group
46% gender diversity
Board members
37% gender diversity
Flexibility Policy introduced 2021
8 representing countries
55% aged under 35
2020 Wellness & Culture Coordinator role established
For more information visit Place Design Group at placedesigngroup.com PILLARS
Experience
• Collaborative project team approach is evident

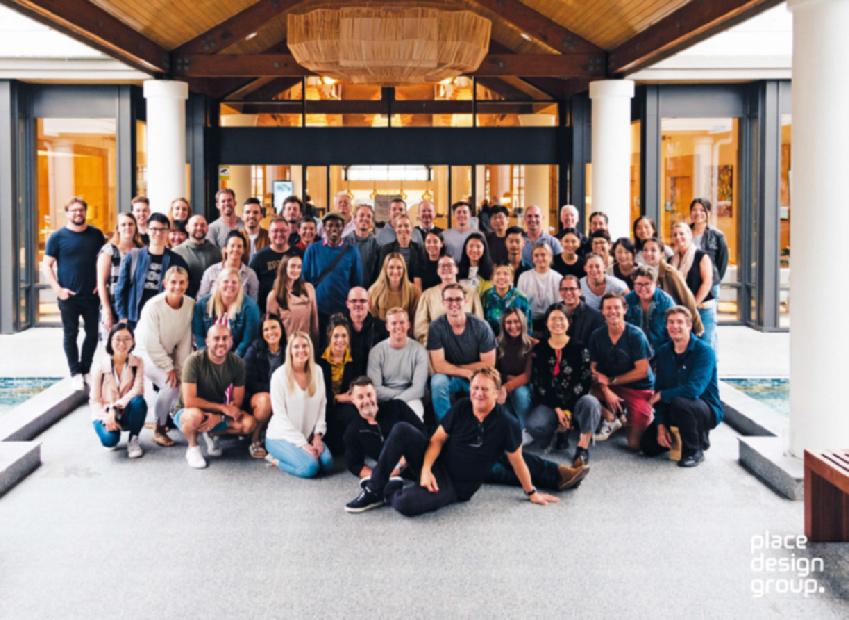
• Culture of partnerships is evident
Flexibility
• Flexibility policy implemented
• 18% of teams in formalised flexibility structure
• Laptop program rollout at 70%
Inclusion
• 37% Board gender diversity
• 46% leadership group gender diversity
• Representing 8 countries
• 12% team aged under 25
• 55% team aged under 35
• Active wellness and culture program
Learning
• 70% cultural awareness participation (2021)
• Internship opportunities in place across multiple offices
• Individual professional development programs established
• Membership to industry groups to support further training opportunities
All teams have strong involvement across diverse projects and team experiences
All teams access flexible work structure
• Establish protocols in project system for greater measurement
• Staff exchange program
• Continued development of the flexibility policy
• Formal training program
• Complete laptop transition program
Maintain gender diversity levels Increase recognition and engagement of cultural traditions Implement Place Design Group RAP
• Continued internal cultural diversity and inclusion training
• Development RAP framework
• Review current public holiday practices and celebrations
• Embed inclusive engagement practices through our projects
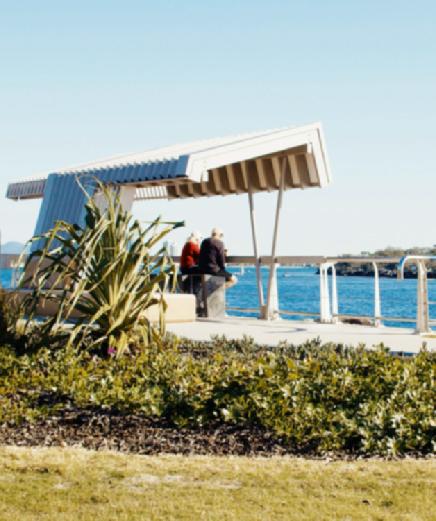
• Establish scholarship offering
Full participation of cultural awareness across the organisation Formal internship opportunities provided across all offices
• Develop formal University partnerships

• Formalise company Internship program
• Report on cross organisational training program
The Spit redevelopment, Gold Coast QLDWant to show the industry what you can do?

onstrates the excellence of civil and cross the and abroad.

The Outdoor Design Source Exemplary Showcase is an industry portfolio that demonstrates the excellence of civil and commercial projects from across the country and abroad.



A companion to the ODS directory distributed in August, the ODS Exemplary Showcase will hit the market in April — giving advertisers two opportunities a year to show the industry their best. Your project editorial will also be uploaded to the ODS website.



With an exclusive print run of 3500, this high-end publication will be delivered to a targeted audience of external works specifiers, landscape architects, designers and contractors across private and government sectors, ensuring your project is seen by the right industry professionals.
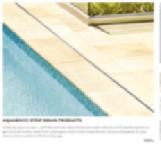
Hanson
Art Director Martha Rubazewicz
Designer Malinda Hadiwidjojo
Publishing Manager
Nicola Fender-Fox
Sales/Account Managers
Antonia Bewley (NSW, WA & QLD)
Pilar Danlag (VIC & SA)
John Oliver (VIC)
Advertising Art Director
Martha Rubazewicz
Cover Image Moduplay Group Pty Ltd
Chairman/CEO Prema Perera
Publisher Janice Williams
Chief Financial Officer Vicky Mahadeva
Associate Publisher Emma Perera
Circulation Business Development Manager
Mark McTaggart
Creative Director Kate Podger
Circulation enquiries to Sydney office 02 9805 0399

ODS is published by Universal Magazines, Unit 5, 6-8 Byfield Street, North Ryde 2113. Phone | (02) 9805 0399. Melbourne office, Suite 4 Level 1, 150 Albert Road, South Melbourne 3205. Phone | (03) 9694 6444. Printed in Singapore by Times Printers, timesprinters.com.
This book is copyright. Apart from any fair dealing for the purpose of private study, research, criticism or review as permitted under the Copyright Act, no part may be reproduced by any process without written permission. Enquiries should be addressed to the publishers. The publishers believe all the information supplied in this book to be correct at the time of printing. They are not, however, in a position to make a guarantee to this effect and accept no liability in the event of any information proving inaccurate. Prices, addresses and phone numbers were, after investigation, and to the best of our knowledge and belief, up to date at the time of printing, but the shifting sands of time may change them in some cases. It is not possible for the publishers to ensure that advertisements which appear in this publication comply with the Competition and Consumer Act 2010 (Cth) and the Australian Consumer Law. The responsibility must therefore be on the person, company or advertising agency submitting the advertisements for publication. While every endeavour has been made to ensure complete accuracy, the publishers cannot be held responsible for any errors or omissions.This magazine is printed on paper produced in a mill that meets Environmental Management System ISO14001
* Recommended retail price ISSN 1440-9305
Copyright © Universal Magazines MMXXIII
ACN 003 026 944 www.umco.com.au






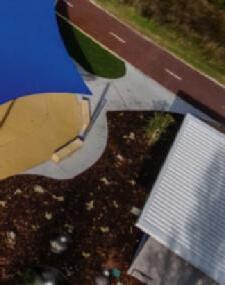
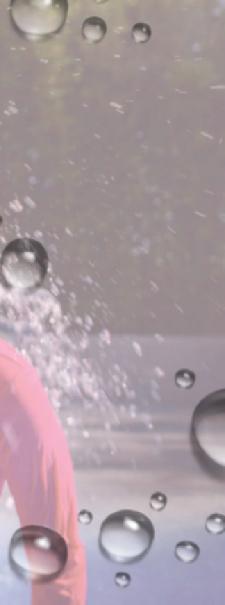




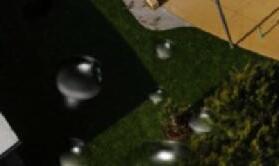





Splash park features designed to build amazing places and happy, soaked faces.





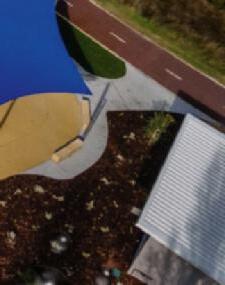

f e c plac
FREESTANDING PLAY PLAYABLE FOUNTAINS ACTIVITY TOWERS WATER MANAGEMENT

FREE S TANDIN A C TOW






