




06 13 09 ABOUT ME
21
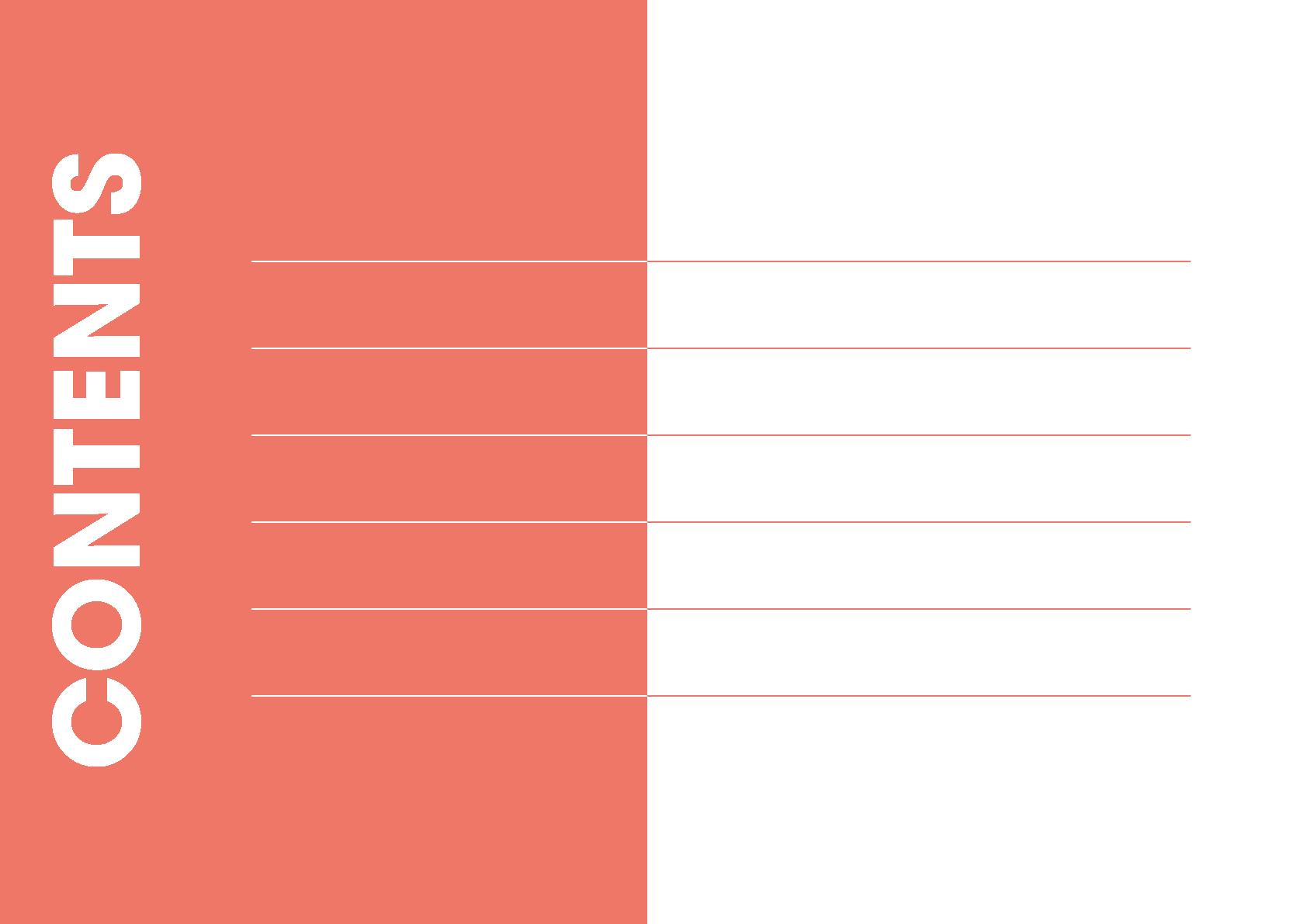
MY WORKS
MOROCCO AIRPORT LOUNGE
DV8 DESIGNS
PRACTICAL PROJECT
(Smarana Hanoi Heritage Hotel - Vietnam)
PRACTICAL PROJECT
(Hope Cafe - Vietnam)
HUMAN LIBRARY
(University of Northampton - England)

CLOUDY NGUYEN

078 5653 6831

haivan52000@gmail.com
As a Bachelor of Interior Architecture, I always work with passion, creativity and high commitment in each projects to figure out how my ideas and knowledge can be applied in reality. I am a curious person would like developing in an international environment and exploring projects in different scales and with high of culure mix.


Adventurous travelers. Ideas come from travel. As a person who loves adventure, I have always been inspired by land, people and culture.
Photo taken with a group of artists from 6 countries on the Art & Culture Exchange
Ha Giang, 2019
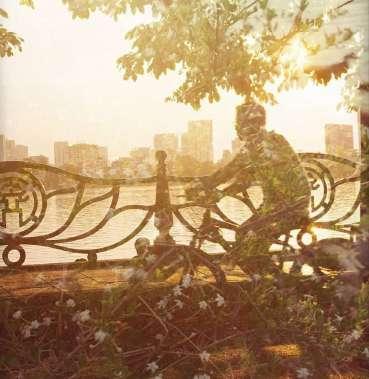
A free spirit. Ideas can also come from simple things in life. Photographing with the “film in film” technique had given me a lot of inspiration for the “sense of life” of the people and my beloved Vietnam, and it was a new hobby after working and studying.

A practical interior designer. The inspiration for projects starts with the first straits. Here are the sketches for the concept design of the project that I and my colleagues created during the internship at AAI Company. Hanoi 2022

A neverending learner. The learning journey in the UK offered challenges, opportunities to communicate, learn in an international environment. Below is a picture when my classmates and I teamed up with ABDA Design & Built in the real Fifty Five Hospitality project, Farthingstone, Northamptonshire. University of Northampton, 2023
In addition, self-study, work and communicate with lectures are also key elements that helped me integrate into the new environment. Below is a picture of the technician who helped me complete the structure model for the Final Major Project. University of Northampton, 2023
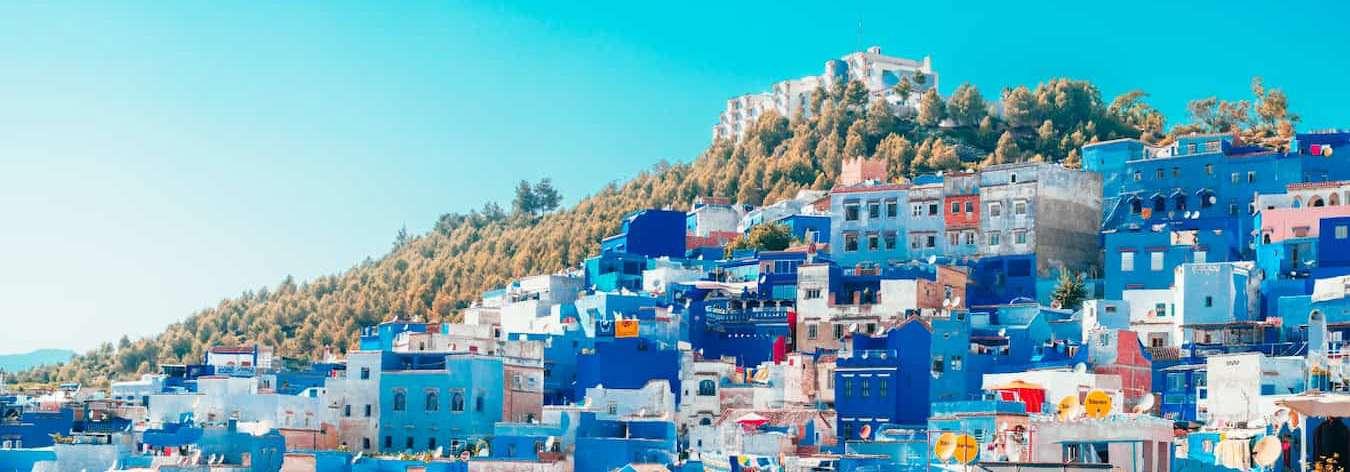
CONCEPT DESIGN
Concept Design
Floor Plans were built in AutoCAD
3D rendering images were built in 3Dsmax, SketchUp
Post-production by InDesign, Photoshop
Concept design for high-end airport lounge in Rabat, Morocco during 3 weeks


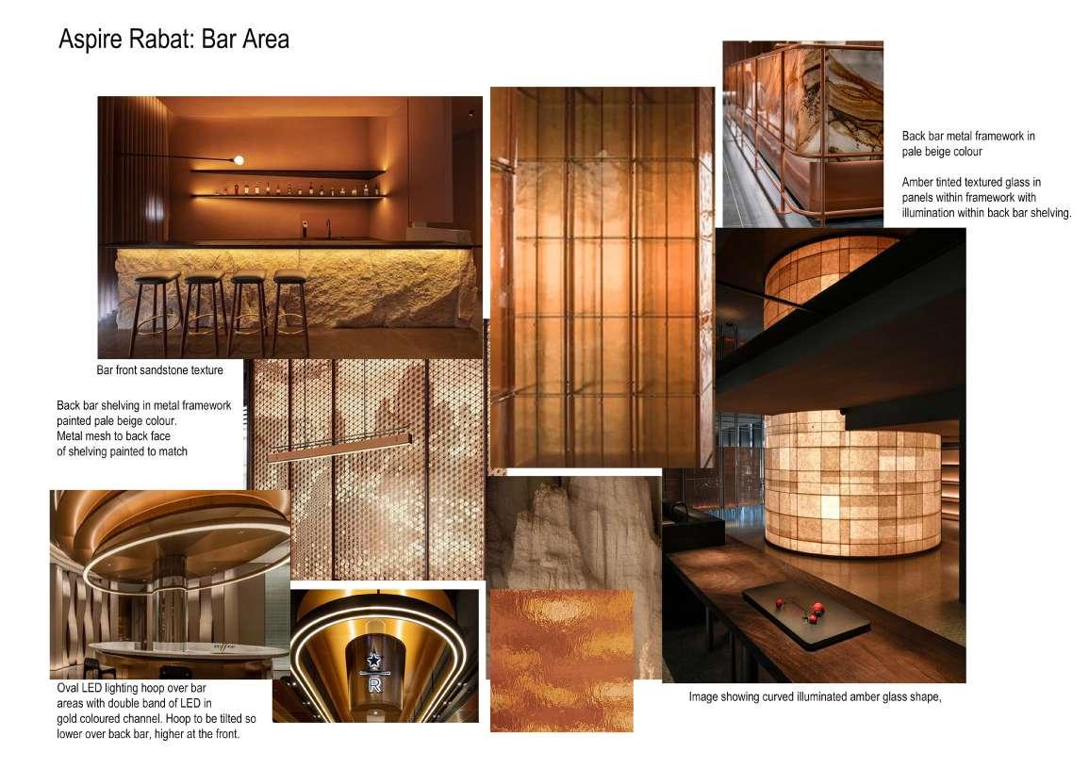
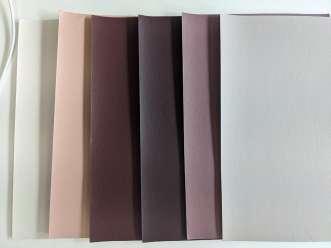
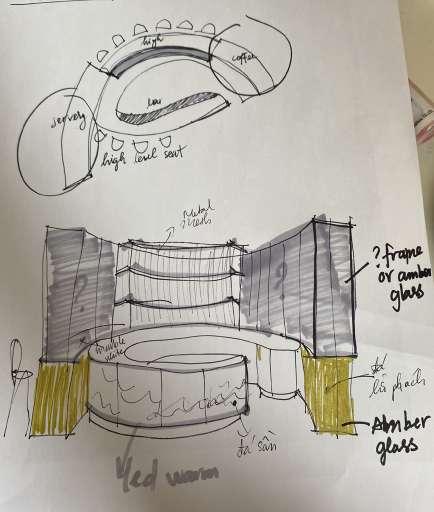
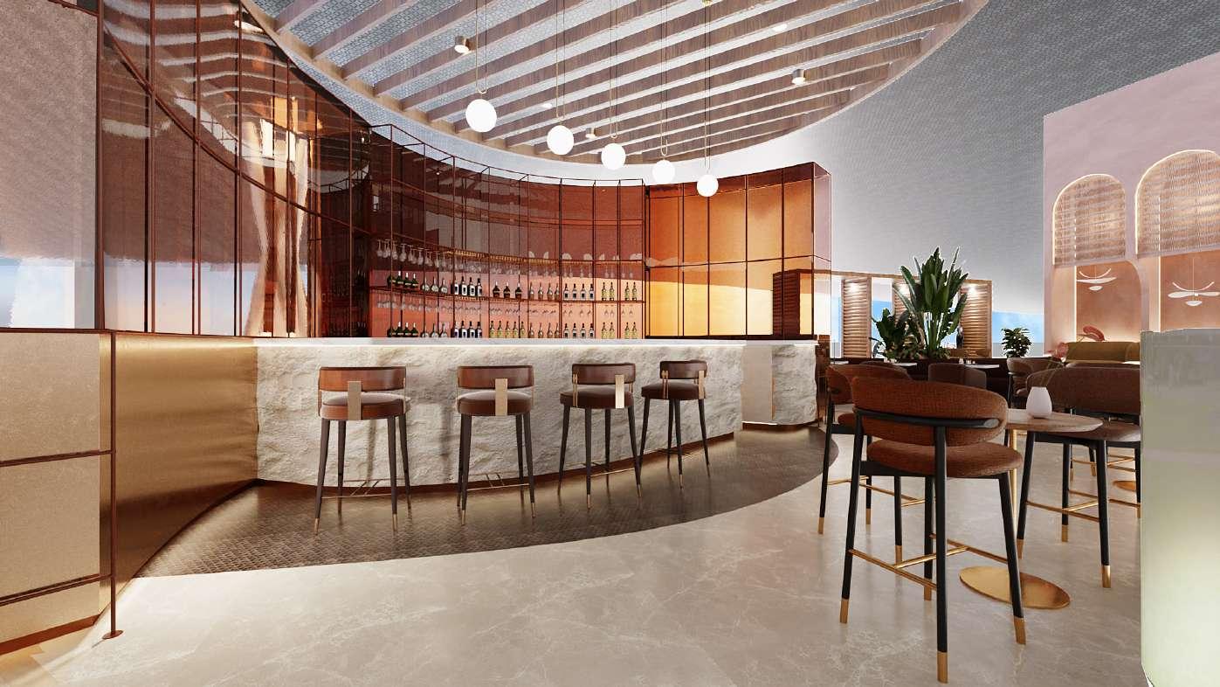
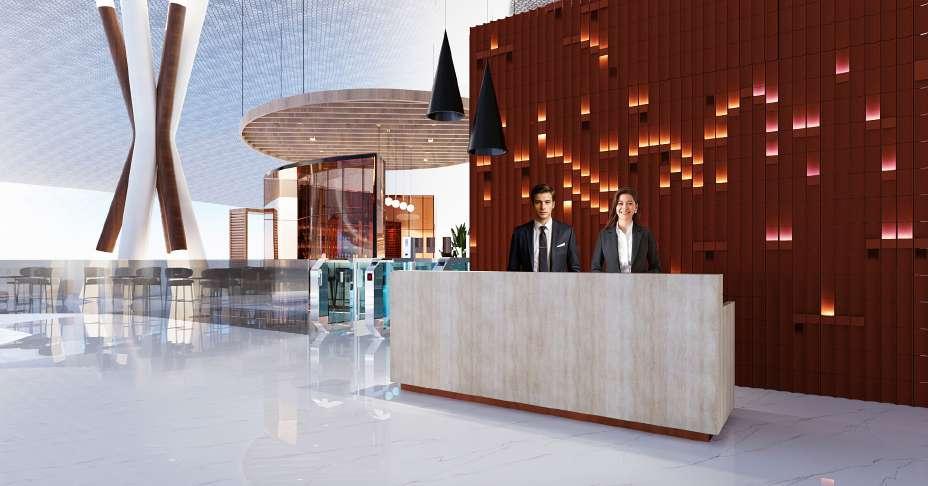


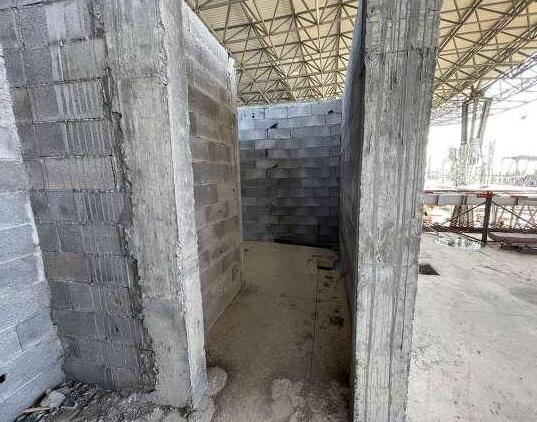
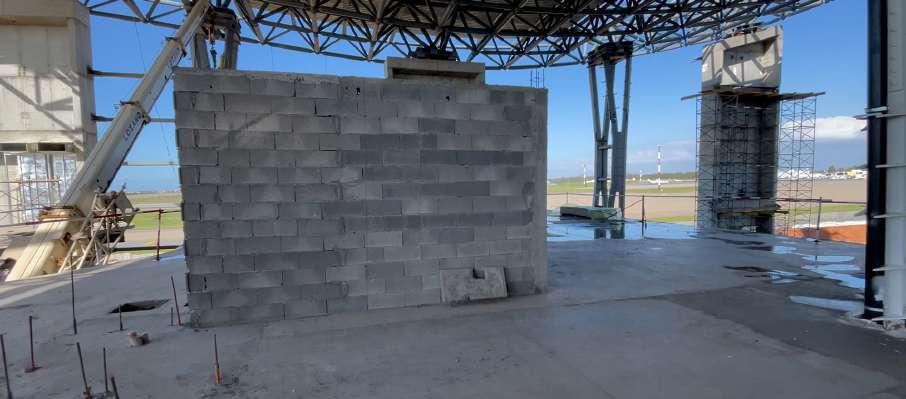
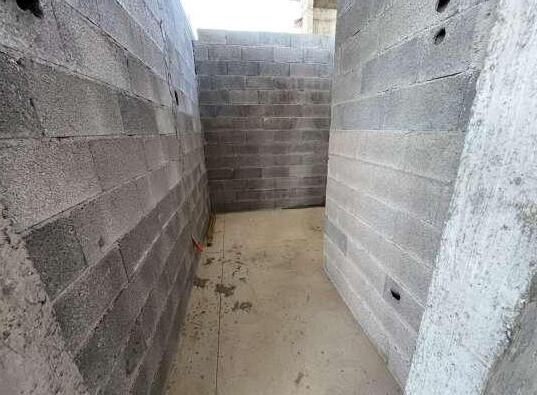
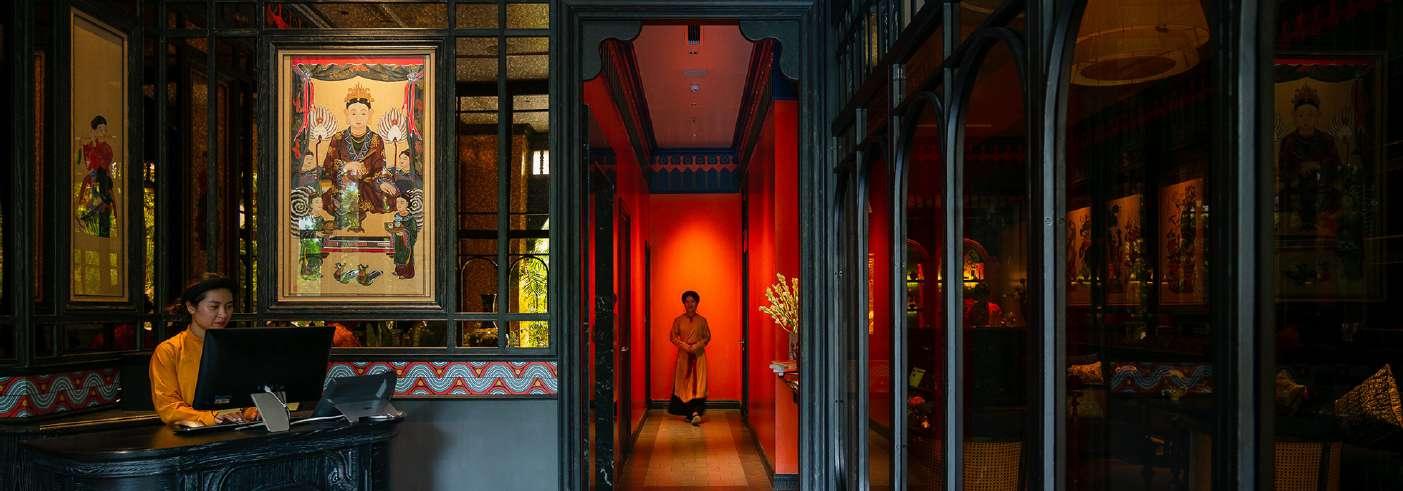
Skills
Concept Design
Floor Plans were built in AutoCAD
3D rendering images were built in 3Dsmax, SketchUp
Post-production by InDesign, Photoshop
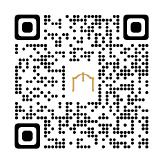
Smarana Hanoi Heritage Is A Unique Boutique Hotel That Celebrates The Culture And Soul Of Vietnam’s Vibrant Capital City. The hotel was built with the theme of Hang Trong folk paintings, which are some of the most beautiful and iconic artworks in Vietnam. From the lobby to the guest rooms, every aspect of Smarana Hanoi Heritage has been designed to reflect the rich history and culture of Hanoi.
Top 7 for the Best Five-Star Hotels in Hanoi by Luxury Hotel Guru Magazine 2022.


Display the biggest Hang Trong-hand-drawing painting


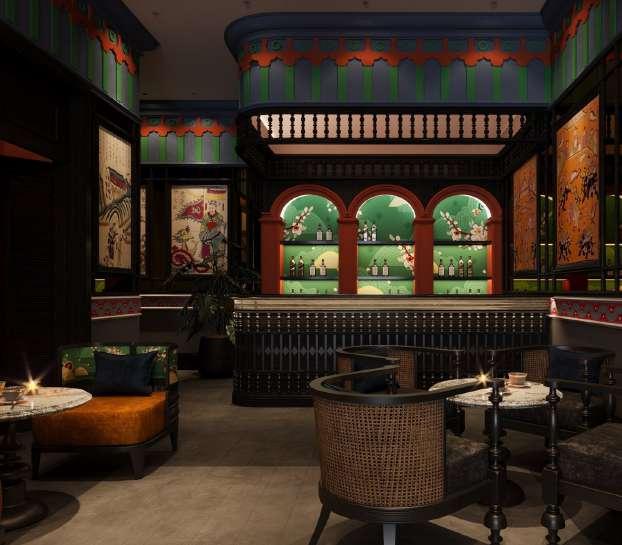


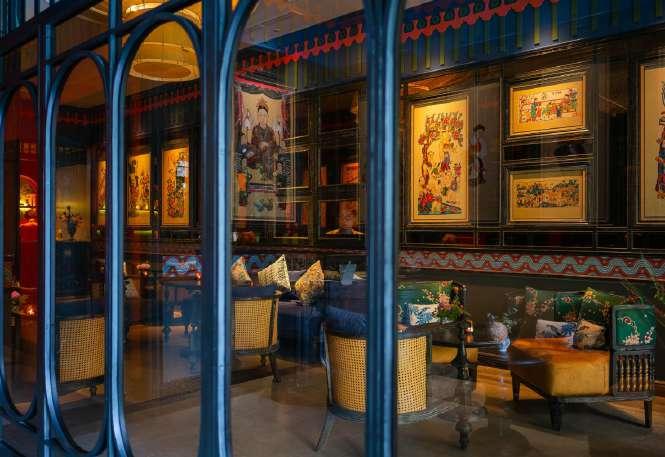


The restaurant was inspired by the Hang Trong painting named “Ca chep trong trang” (Moonfish) with cloud patterns, fish and the signature color (blue, red, yellow)






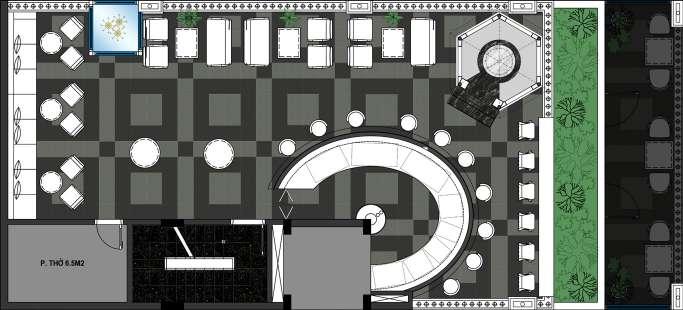
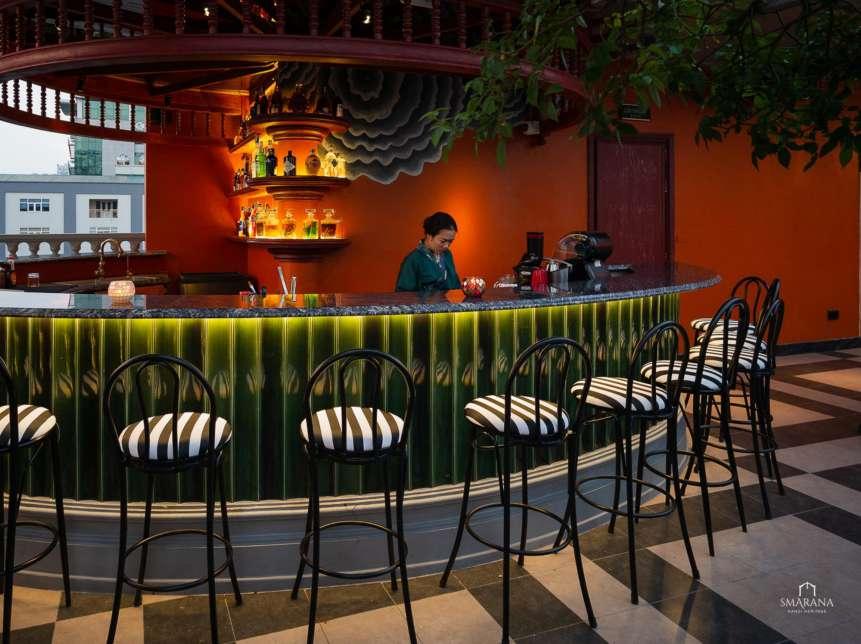

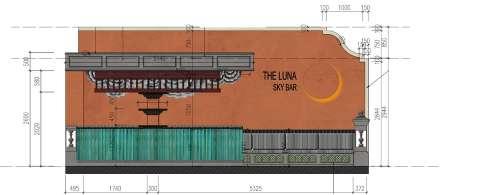

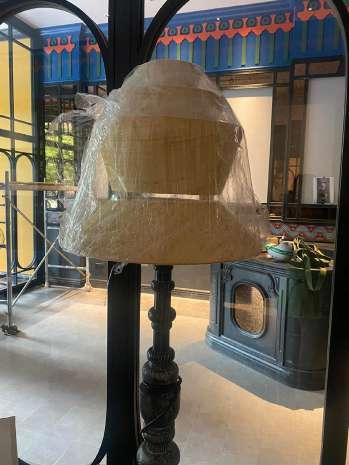


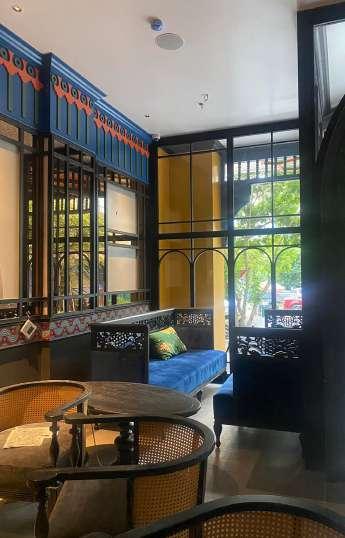
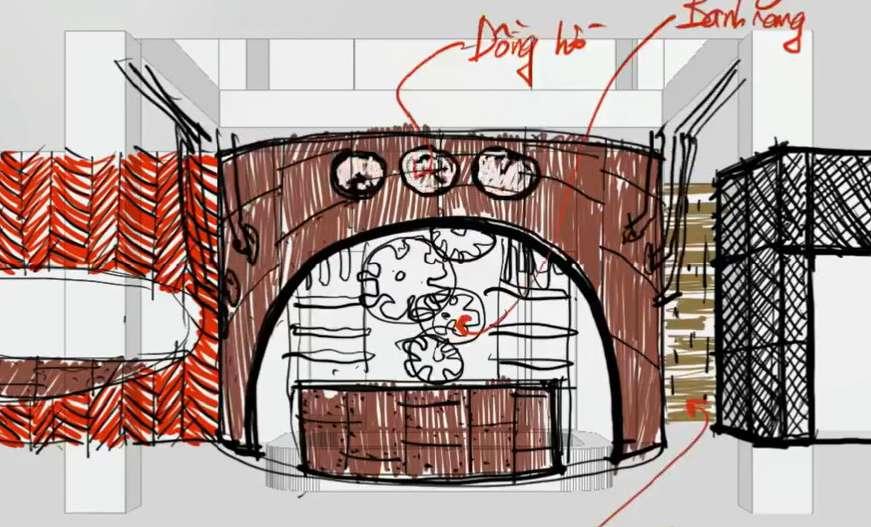
Pratical Project - Works
Company: AAI - Art Architecture Interior, Vietnam
Concept: Inside the Machine - Continuous Movement
Created the moodboard and the concept with design team
Built Floor Plans in AutoCAD
Rendered 3D images in 3Dsmax
Inspired by the idea of a coffee factory, Hope Coffee utilizes the movement of the machine by an industrial design style. The main materials used in the space are wood, iron, and steel, with warm tones and gears on the ceiling and floor, curved wood which makes customers feel like visiting a real factory. Besides being a space, it also brings the element of story-telling which help to give a deep impression and experience to customers.
Coffee shop
Place: Vietnam
Area: 500 m2
Year: 2022
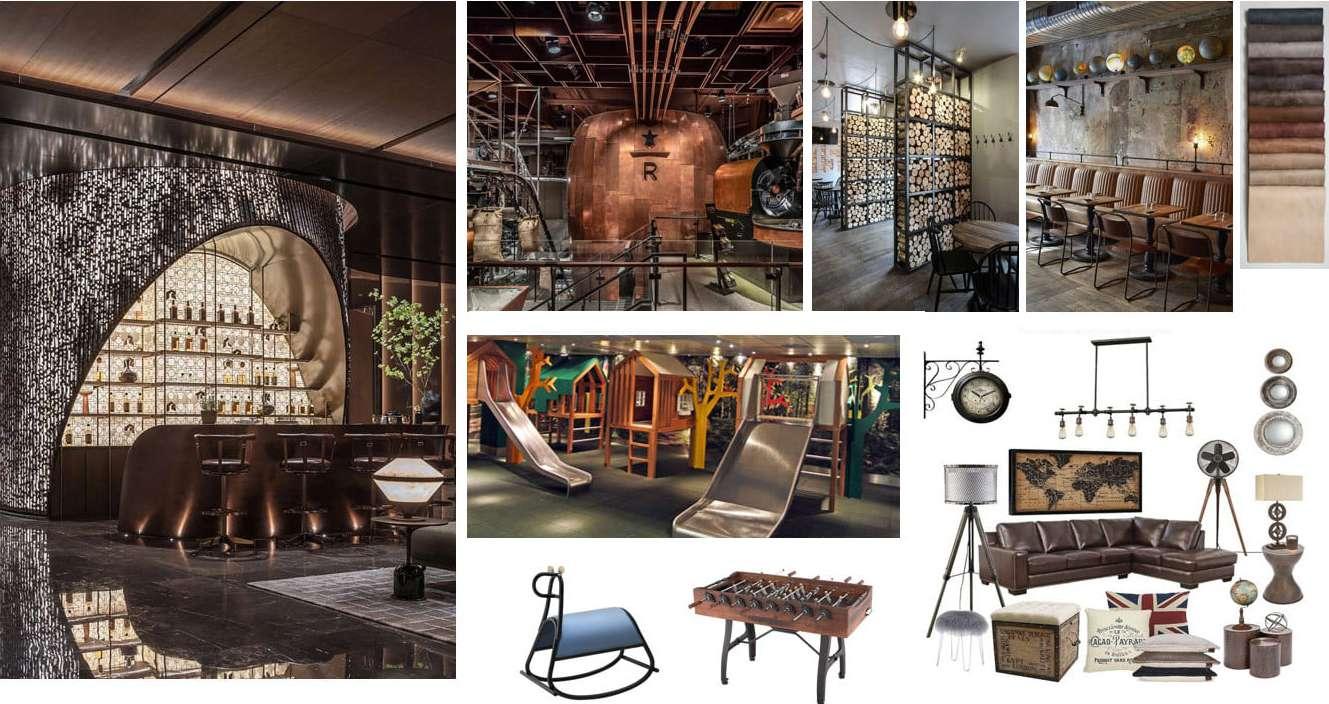


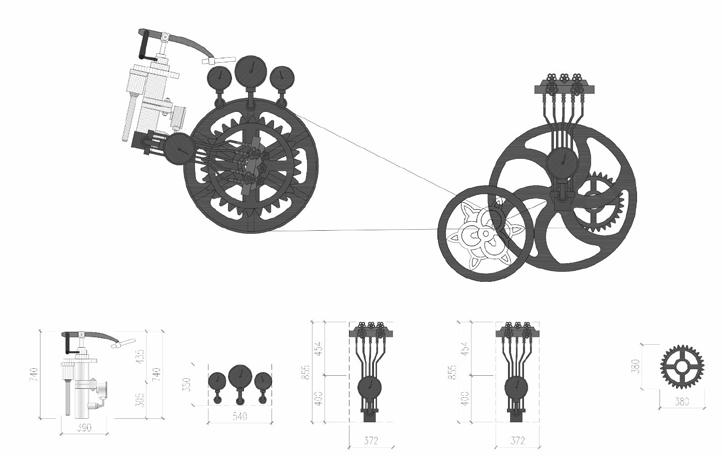


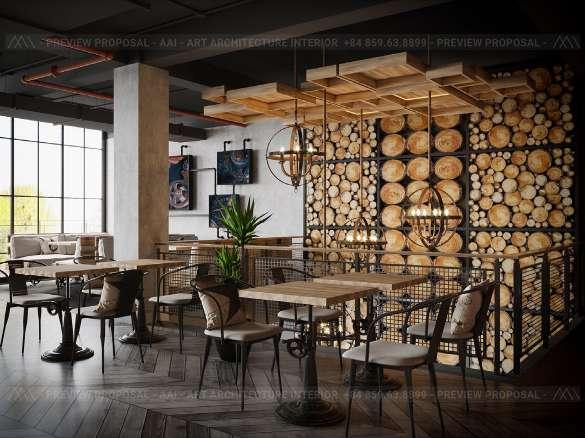

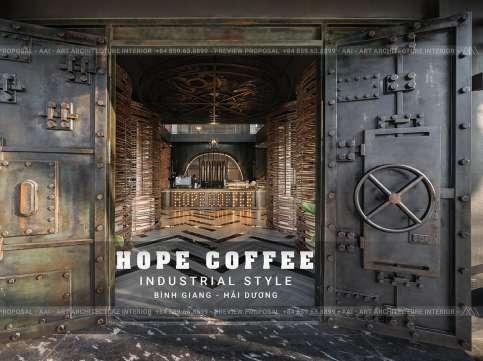
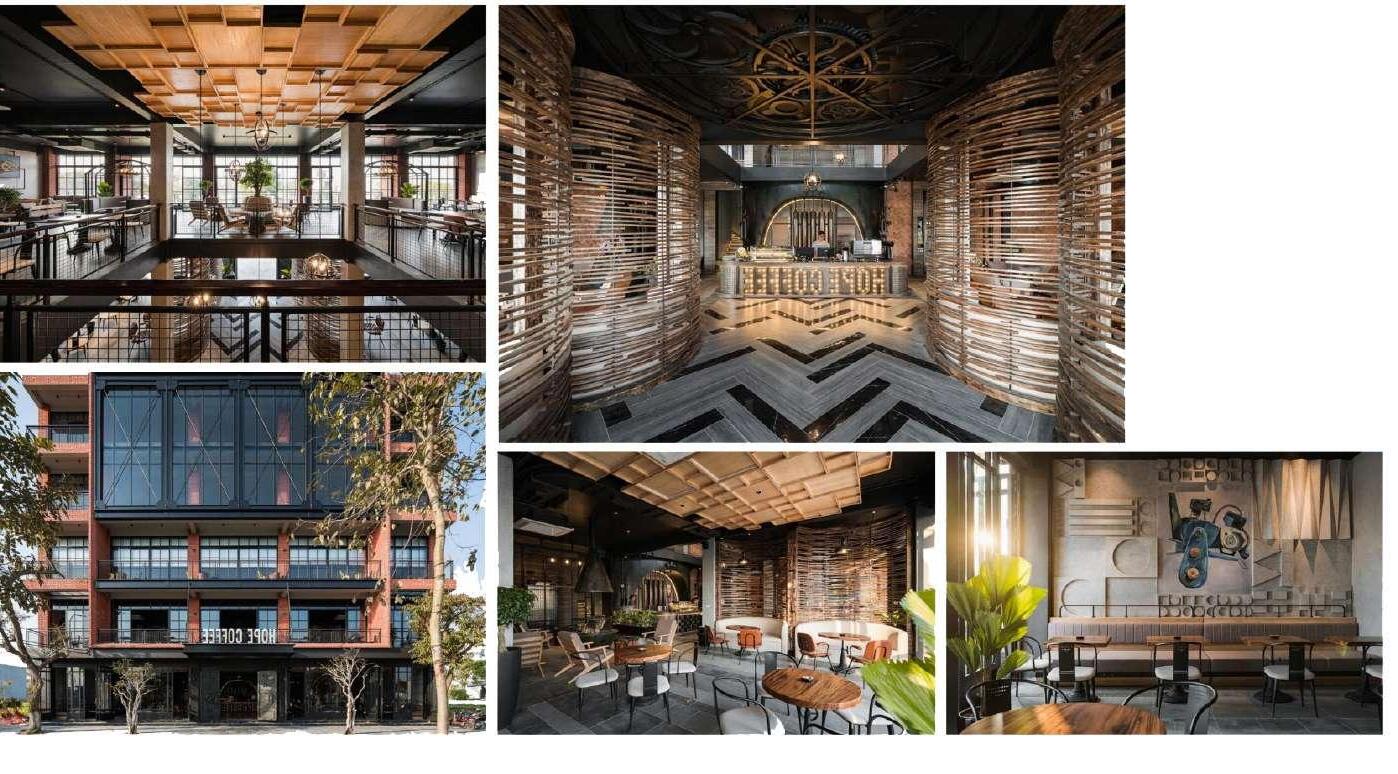

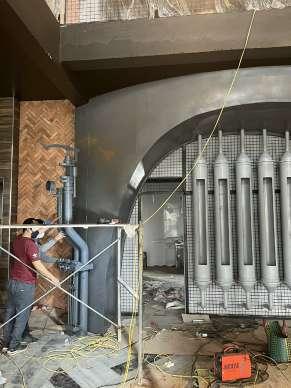

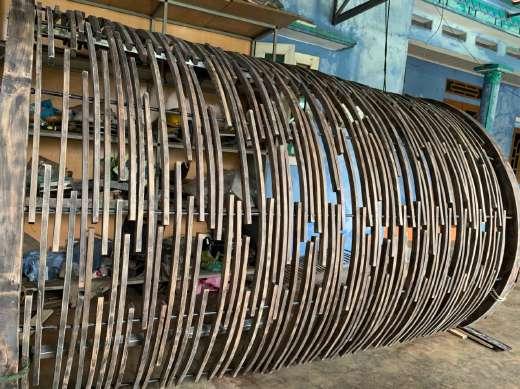

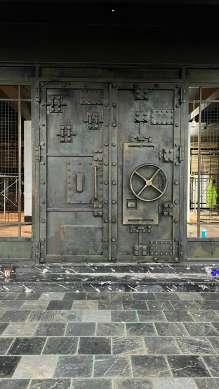
SITE VISIT
University of Northampton Northamptonshire, England
Concept: Circle of Life
Created the moodboard and the concept by hand-drawing and structure model
Built Floor Plans, Sections, Details area in AutoCAD
Rendered 3D images in 3Dsmax
Post-production by Photoshop, InDesign
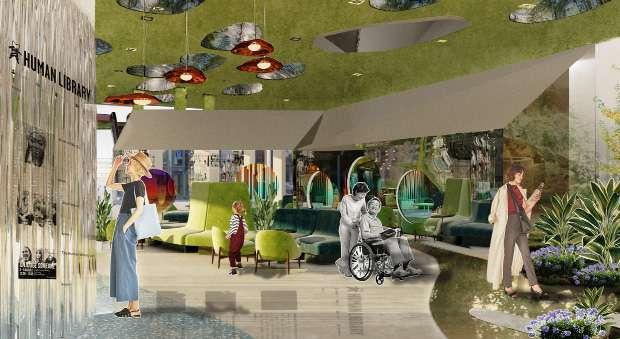
Story Display Area - Ground floor - Visualization
The “Human Library,” true to its name, is a library of people. Here, people can “borrow” a person and ask them to tell you their life stories or simply have conversations.
Every human “book” from the bookshelf represents a group in our society that is often subjected to prejudice, stigmatization or discrimination because of their lifestyle, disability, belief, social status, and/or ethnic origin. The Human Library is a place where difficult questions are expected, appreciated and answered.
Place: CoventryCity of Culture
Area: 2.920 m2
Year: 2022
The Human Library creates a safe space for dialogue where topics are discussed openly between our human books and their readers.
Our book:
The Human Library is designed to build a positive framework for conversations that can challenge stereotypes and prejudices through dialogue.
We meet our goals by creating a special dialogue room, where taboo topics can be discussed openly and without condemnation. A place where people who would otherwise never talk find room for conversation.
Purpose:
The main focus of this library is for users to seek advices and interaction with other humans, rather than laptops, smart devices, or mobiles phone.


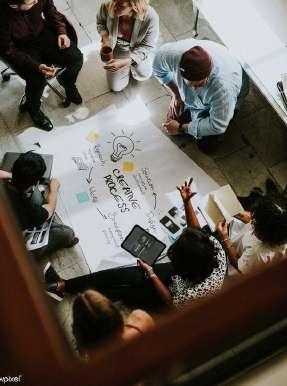

I am not someone to be afraid of and I fully understand that my look can be overwhelming to some people...
Periodically I must take extra consideration to my health. For example, enough sleep is essential...
Refugee
I left everything behind, a life I can never go back to, I had no choice...
Victims of sexual abuse
Sharing my experiences like an open book I may somehow help to create better awareness...

Structuremodelofproposedplan
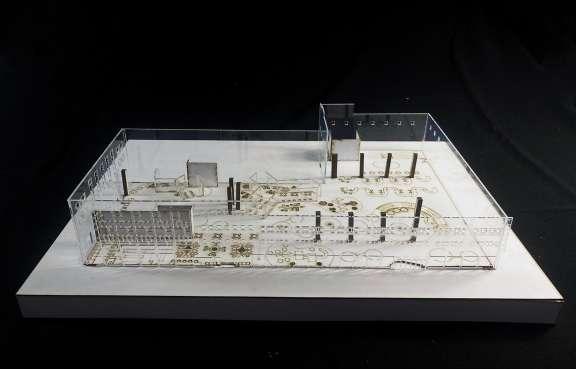
Proposedmodelofbuilding. Each floor removed.
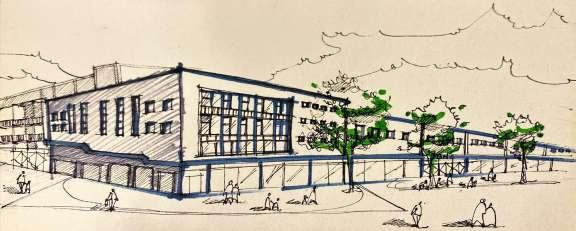
Observationaldrawing,BHSBuilding,TheMarketWay

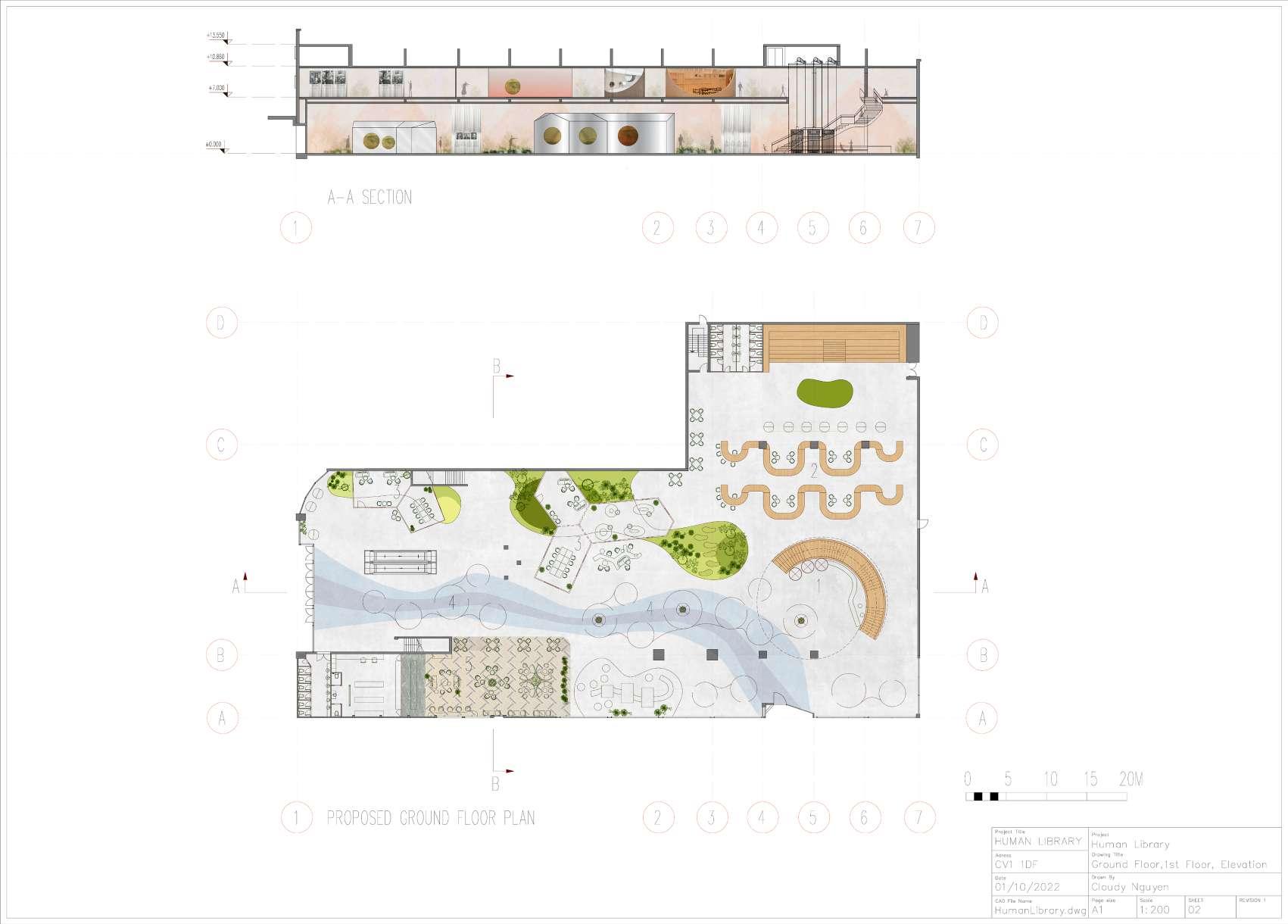




Reception-GroundFloor

PublicReadingSpace-GroundFloor


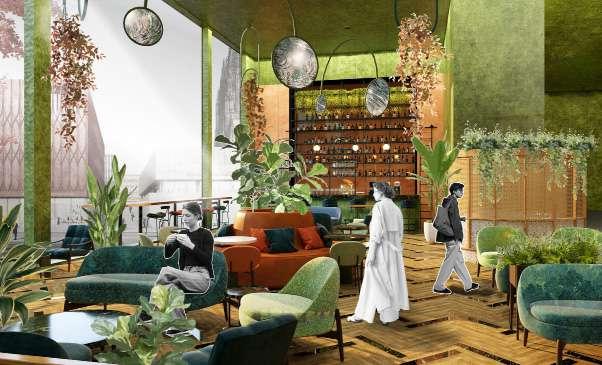

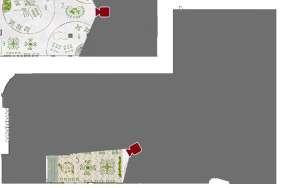

CLOUDY NGUYEN | SELECTED WORK
University of Northampton

078 5653 6831

haivan52000@gmail.com