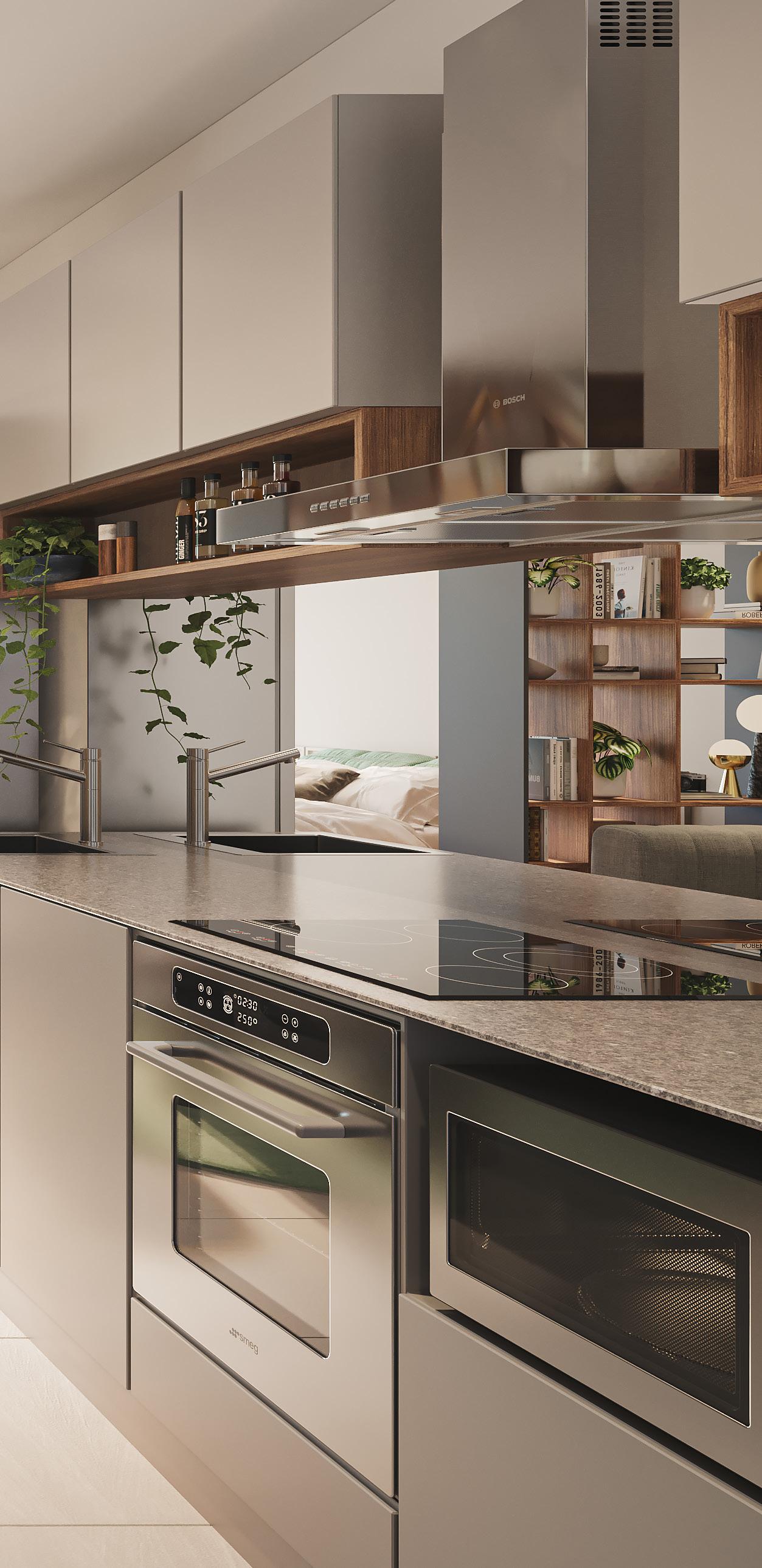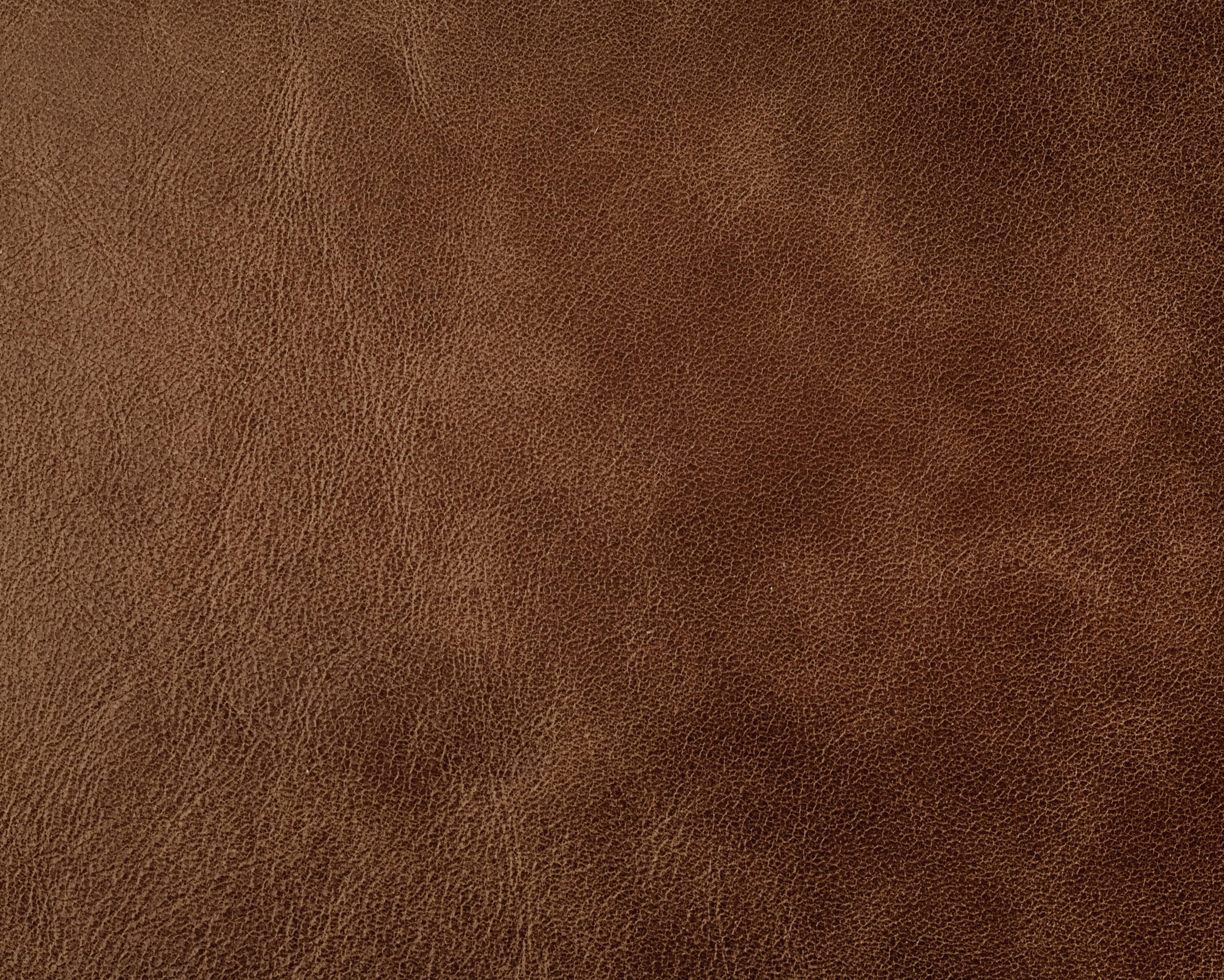

Yo vivo a mi manera





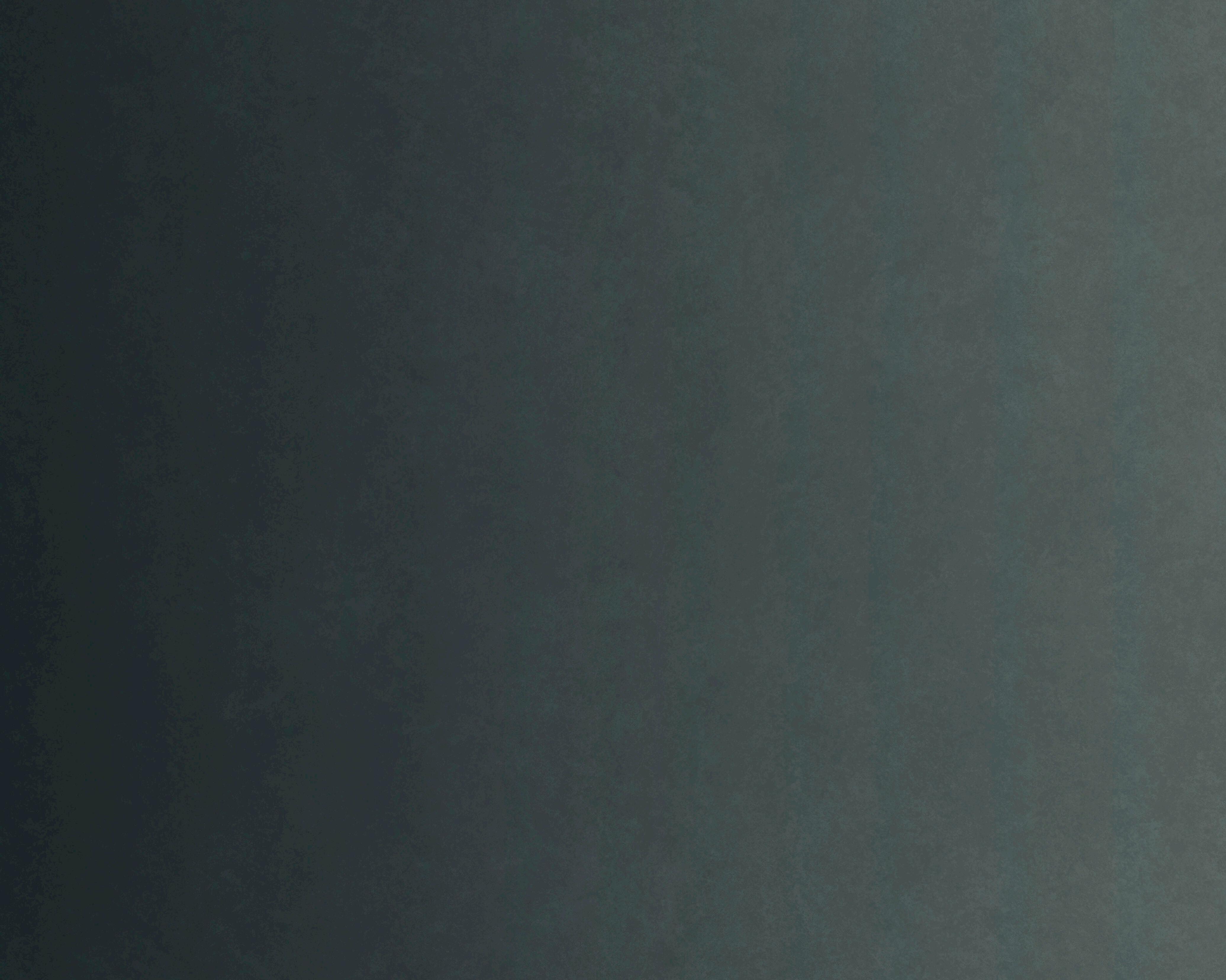
We are a family-owned enterprise committed to engaging in design and architecturerelated undertakings. Over a period of fifty years, we have played a significant role in shaping the favorable advancement of various cities by executing over 140 successful projects.
At Uribe Schwarzkopf, our principal objective is to provide opportunities for individuals to establish a sense of permanence in the city as their home, habitat, and future. Our mission is to build an Ecuador that exhibits upward mobility, owing to its unique location in the middle of the world. We are committed to promoting urbanism that supports healthy lifestyles by developing superior-quality buildings that enhance the residents’ quality of life. Our primary goal is to set new standards for architecture and the environment within the city geared to the growth and prosperity of communities and neighborhoods.
www.uribeschwarzkopf.com

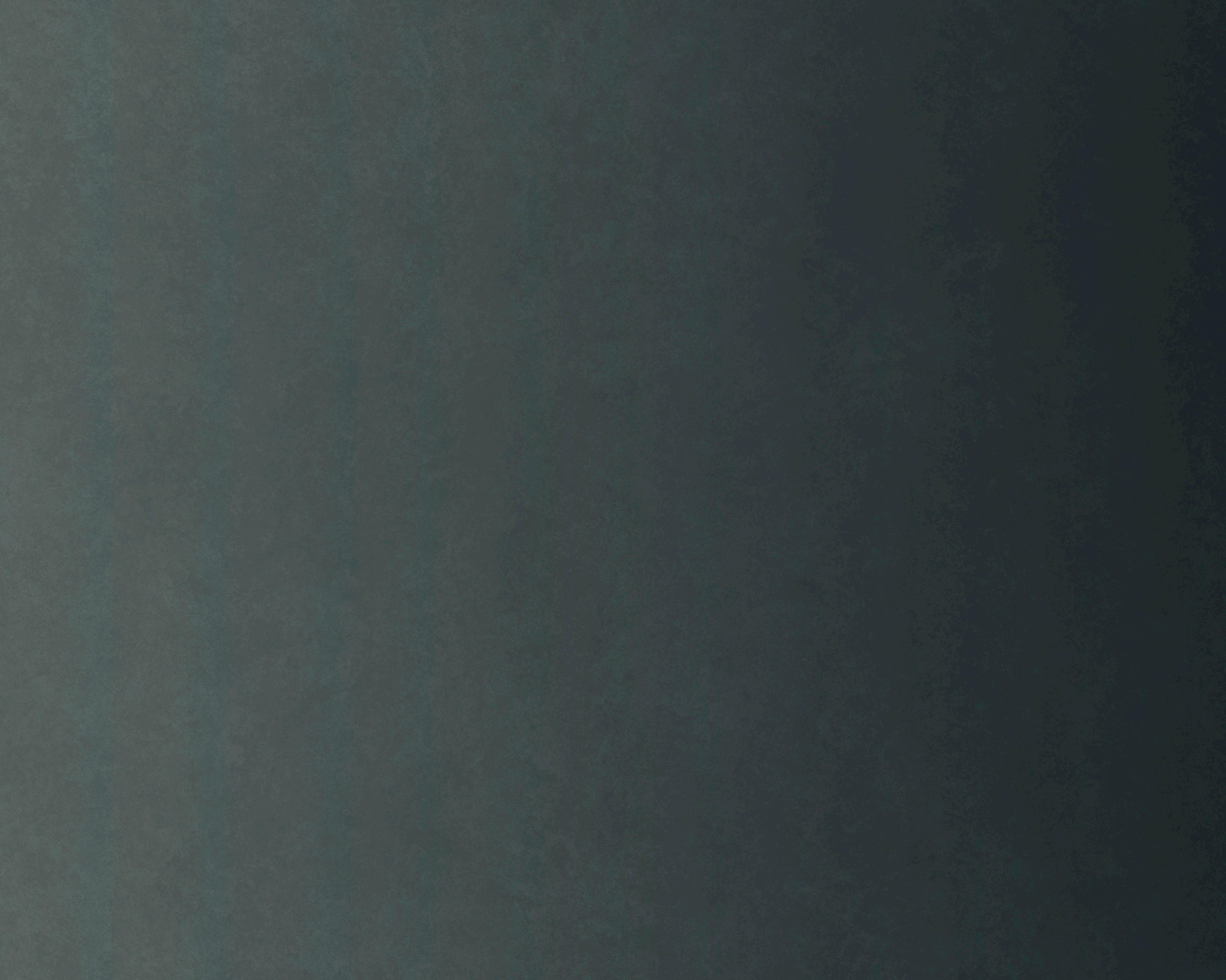

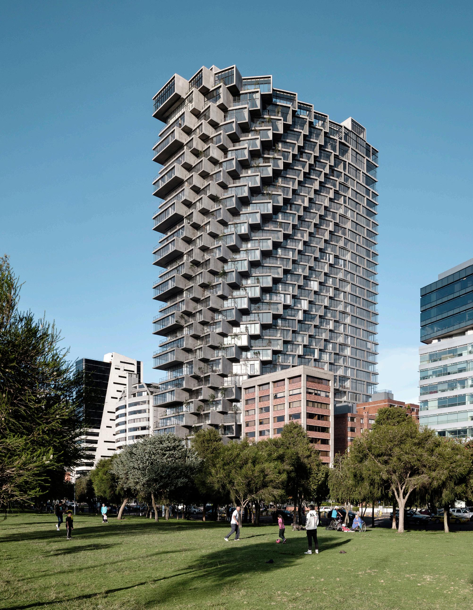
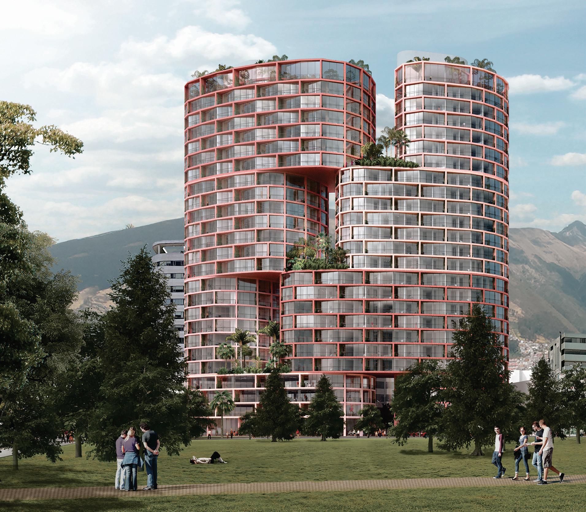

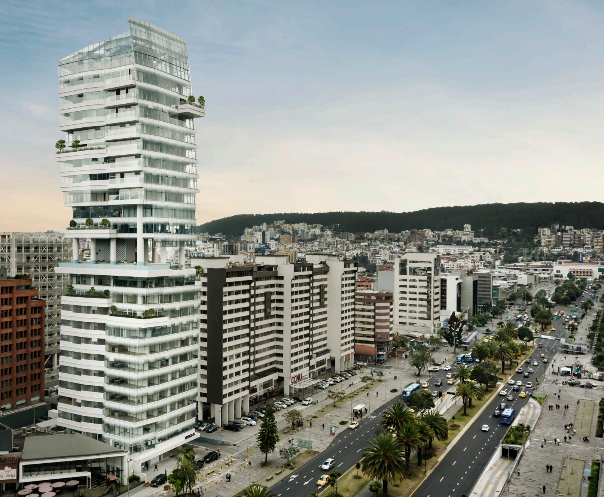

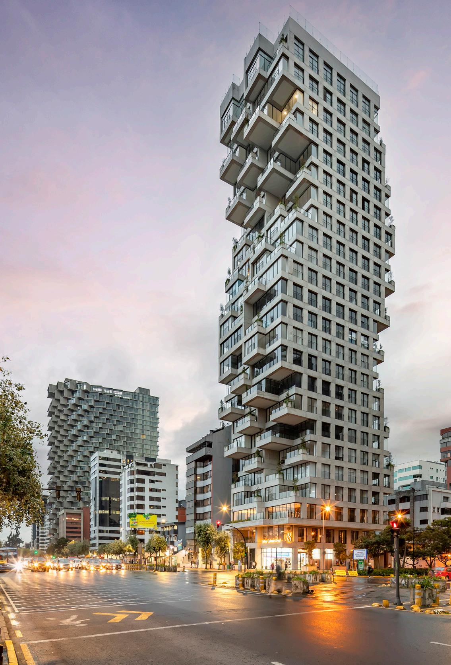
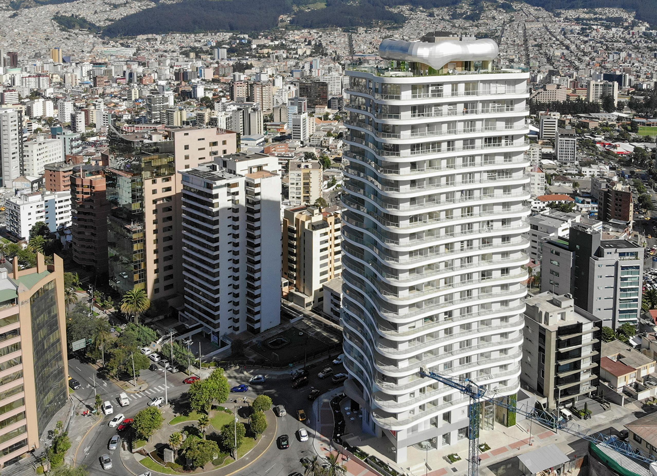
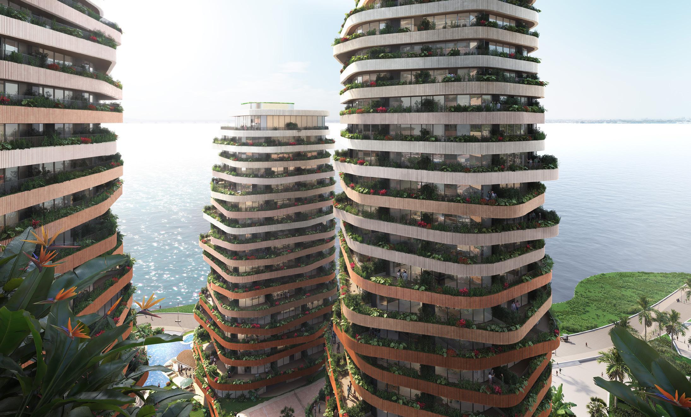
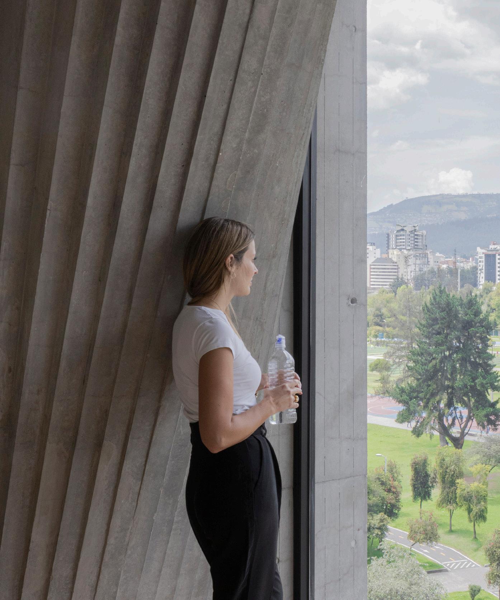
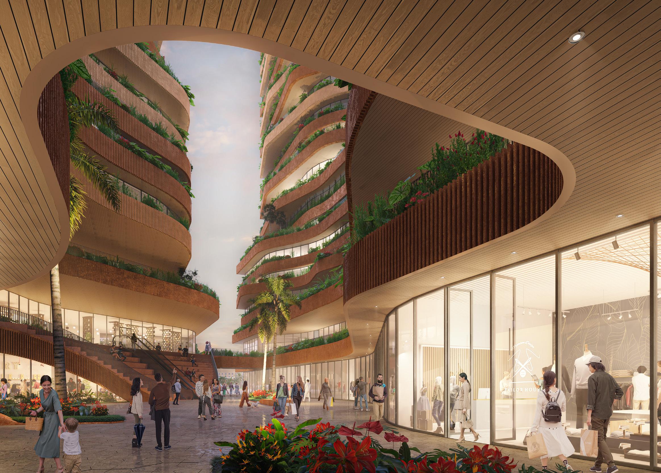

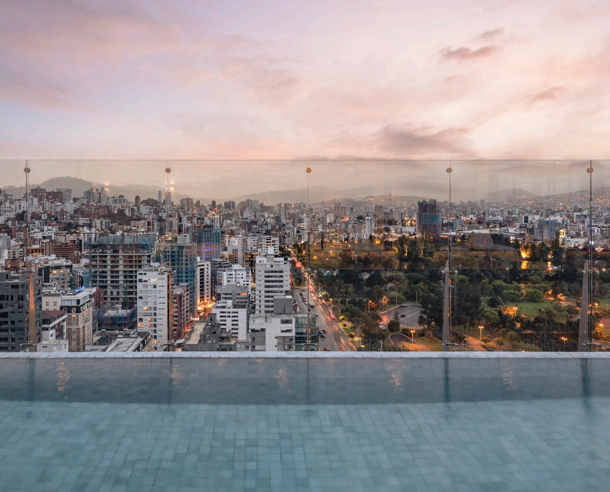
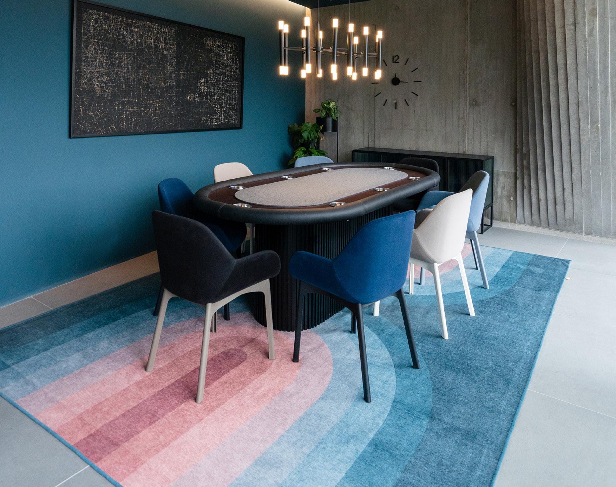
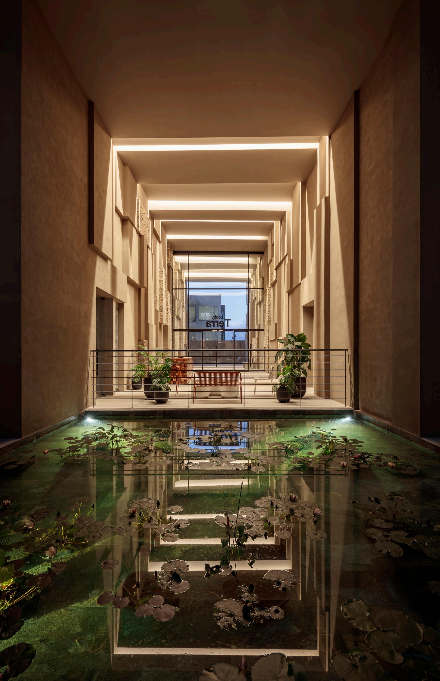
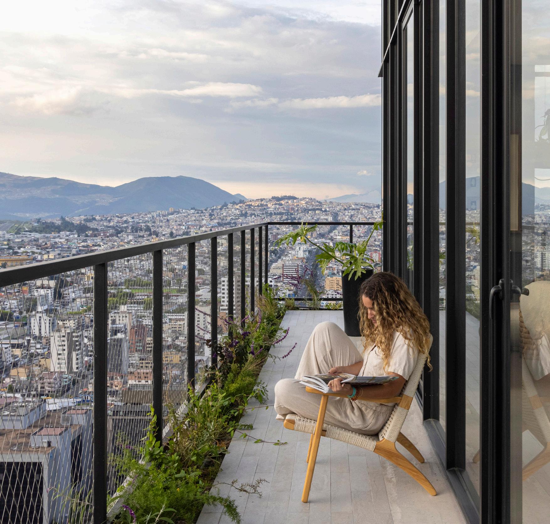

MAD Architects is a globally recognized architectural firm established in 2004. Its mission is to develop futuristic, organic, and technologically advanced designs while incorporating contemporary interpretations of humanity’s relationship with nature.
The firm’s primary objective is to create a harmonious balance between humanity, the urban landscape, and the environment. MAD Architects has actively participated in numerous projects worldwide, ranging from urban planning, housing complexes, museums, theaters, residential structures, and works of art, with a global presence in countries such as China, Italy, France, Japan, and the United States.
MAD Architects has offices in Beijing (China), Jiaxiang (China), Los Angeles (United States), and Rome (Italy). The company’s portfolio includes several notable projects, such as Absolute Towers (Mississauga, Canada – 2012), Harbin Opera House (Harbin, China – 2015), Beijing Chaoyang Park Plaza (Beijing, China-2017), The Cloudscape of Haikou (Haikou, China-2021), and Yuecheng Courtyard Kindergarten (Beijing, China 2020). www.i-mad.com


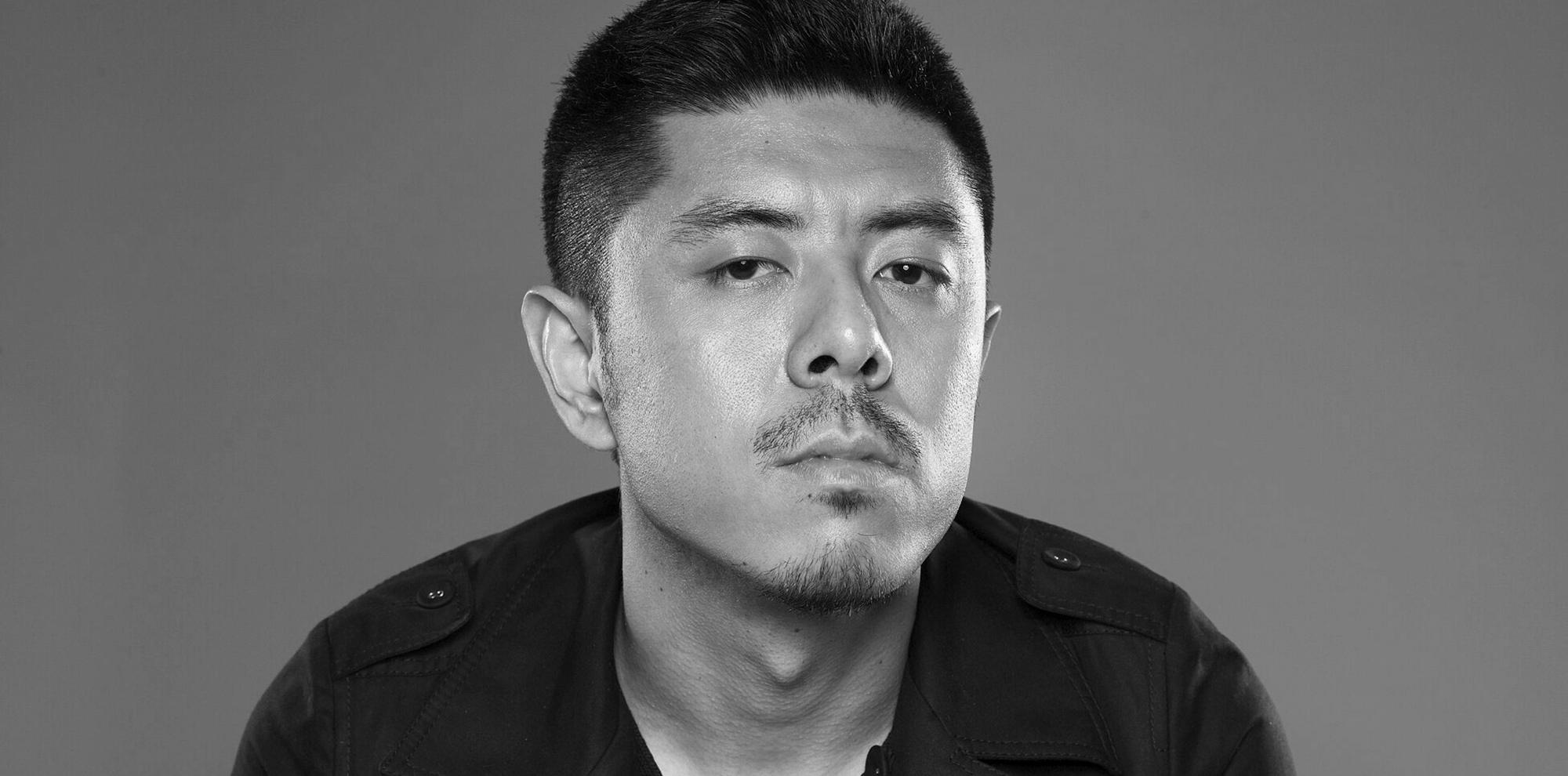

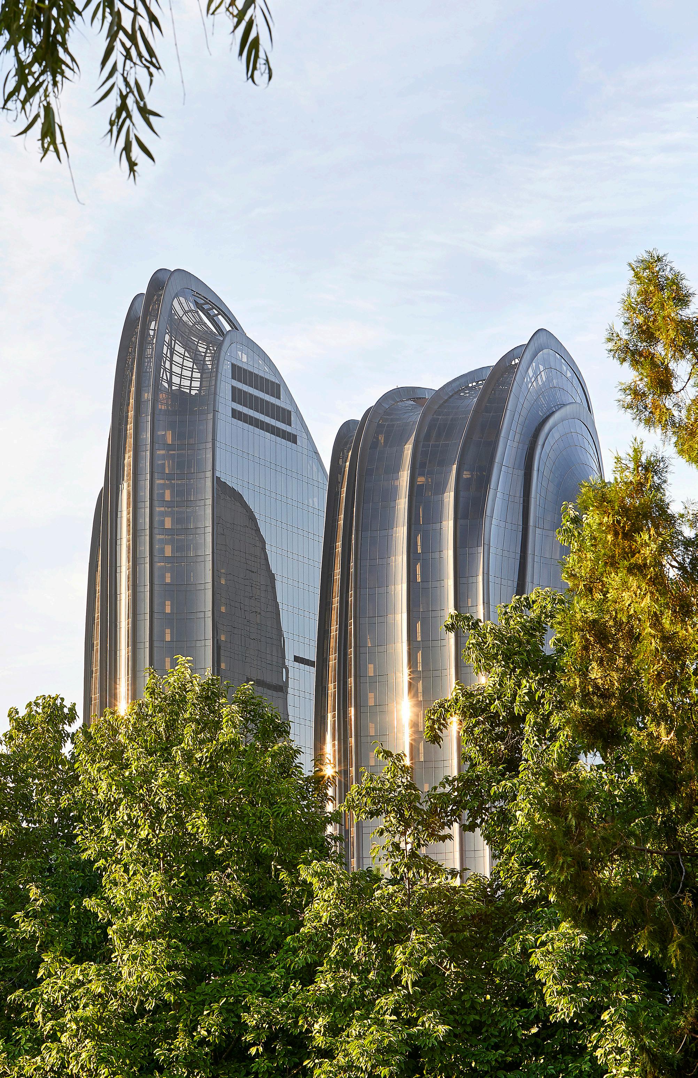
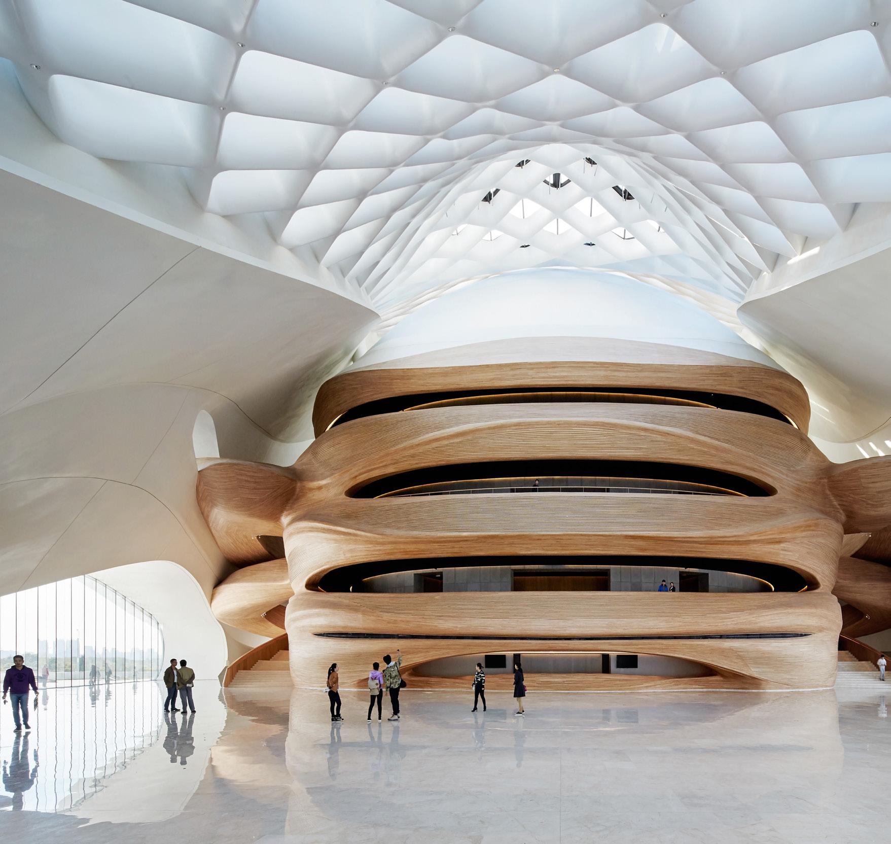
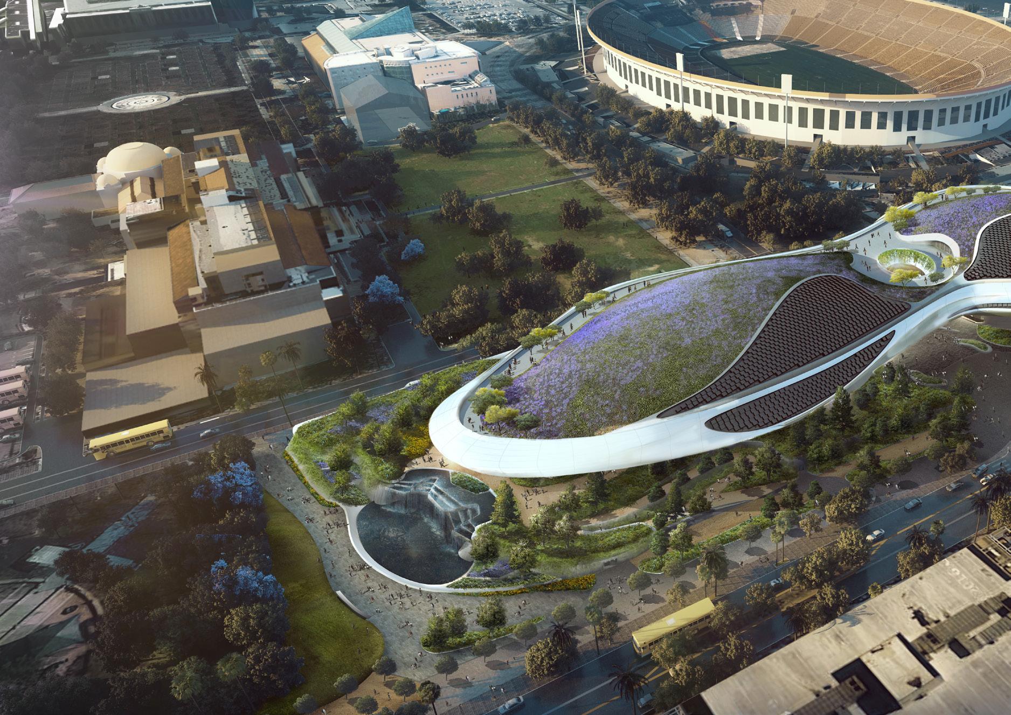
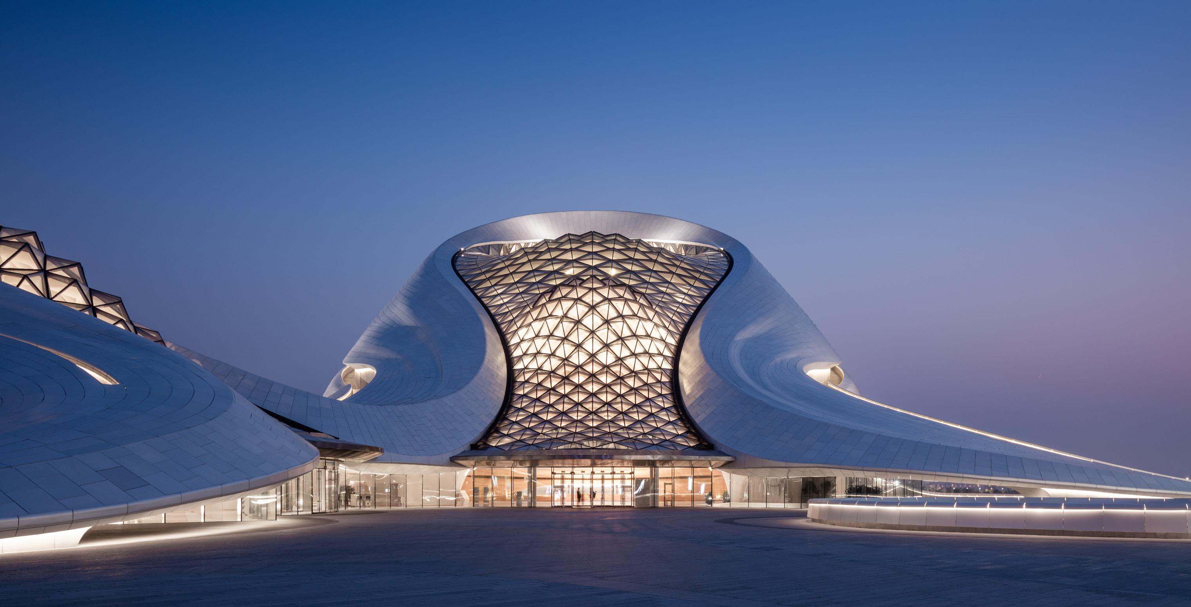

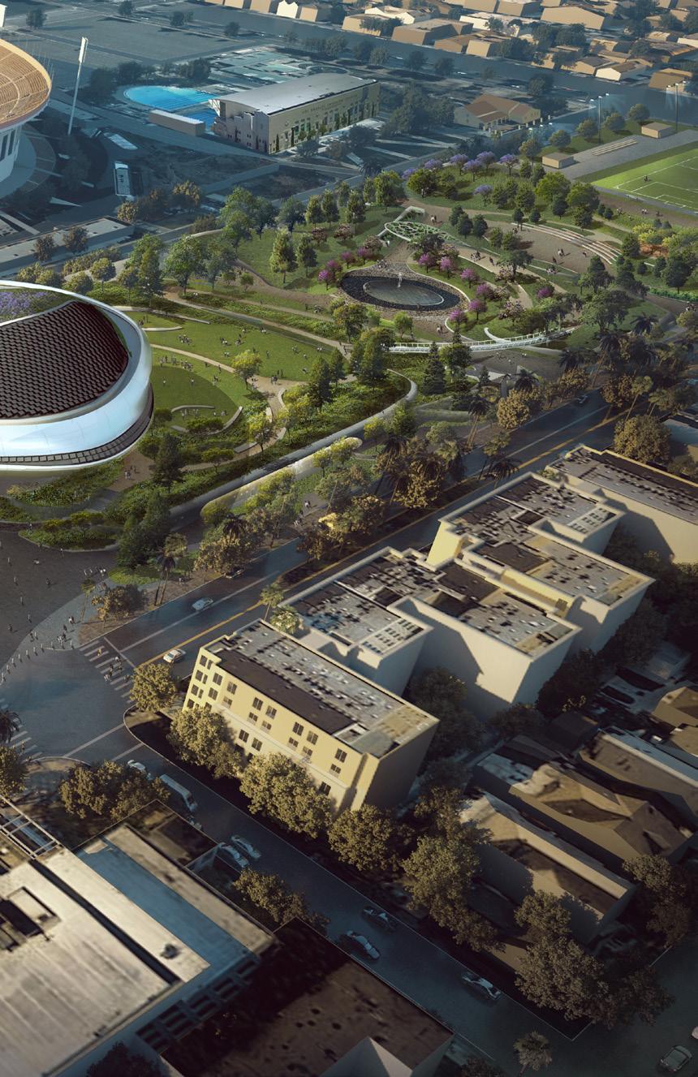 1. MoLo Milán
2. Unveil Mountainous Skyscrapers for Beijing’s Chaoyang Park
3. New terminal of Changchun Airport
4-5. Harbin Opera House
1. MoLo Milán
2. Unveil Mountainous Skyscrapers for Beijing’s Chaoyang Park
3. New terminal of Changchun Airport
4-5. Harbin Opera House
La documentación textual y gráfica que aparece en este anuncio es orientativa, pudiendo estar sujeta a modificaciones de carácter técnico, derivadas del proyecto y su ejecución o a criterio de los promotores, diseñadores o comercializadores debidamente aprobados por el propietario del proyecto.Los precios están sujetos a variaciones de acuerdo a la venta que se desarrolle en el transcurso y vigencia de este anuncio. La empresa se reserva el derecho a efectuar dichos cambios. El proyecto inmobiliario se desarrolla a través de un Fideicomiso Mercantil representado por FIDEVAL S.A. Copyright © - Uribe Schwarzkopf. Todos los derechos reservados
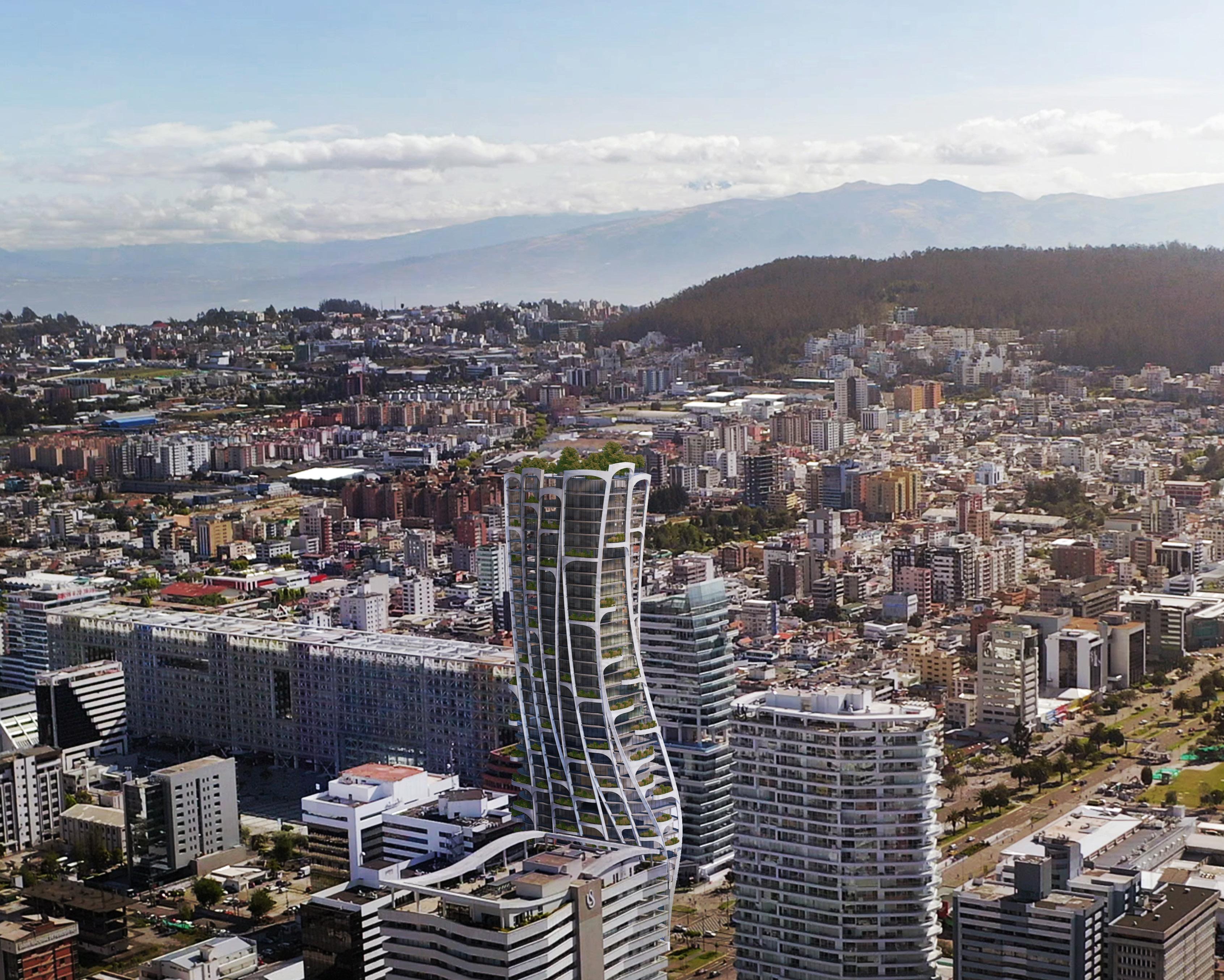
As a Qondesa resident, you are an individual who is both a lover and an enthusiast of urban life. You possess an understanding and appreciation for the unique qualities of your neighborhood and revel in the energetic and stimulating environment that Quito has to offer, encouraging an active and modern lifestyle.

It is with great pleasure that we introduce to you an exceptional vertical community that offers you the opportunity to live within your own kingdom, with the freedom to dictate your own rules. This community invites you to think innovatively and creatively, encouraging you to differentiate yourself from traditional norms, while maintaining a strong sense of community and prioritizing sustainability. Become a part of the new generation of Quito’s inhabitants by transforming yourself into a new “Qount” who will play a pivotal role in the city’s development and growth.




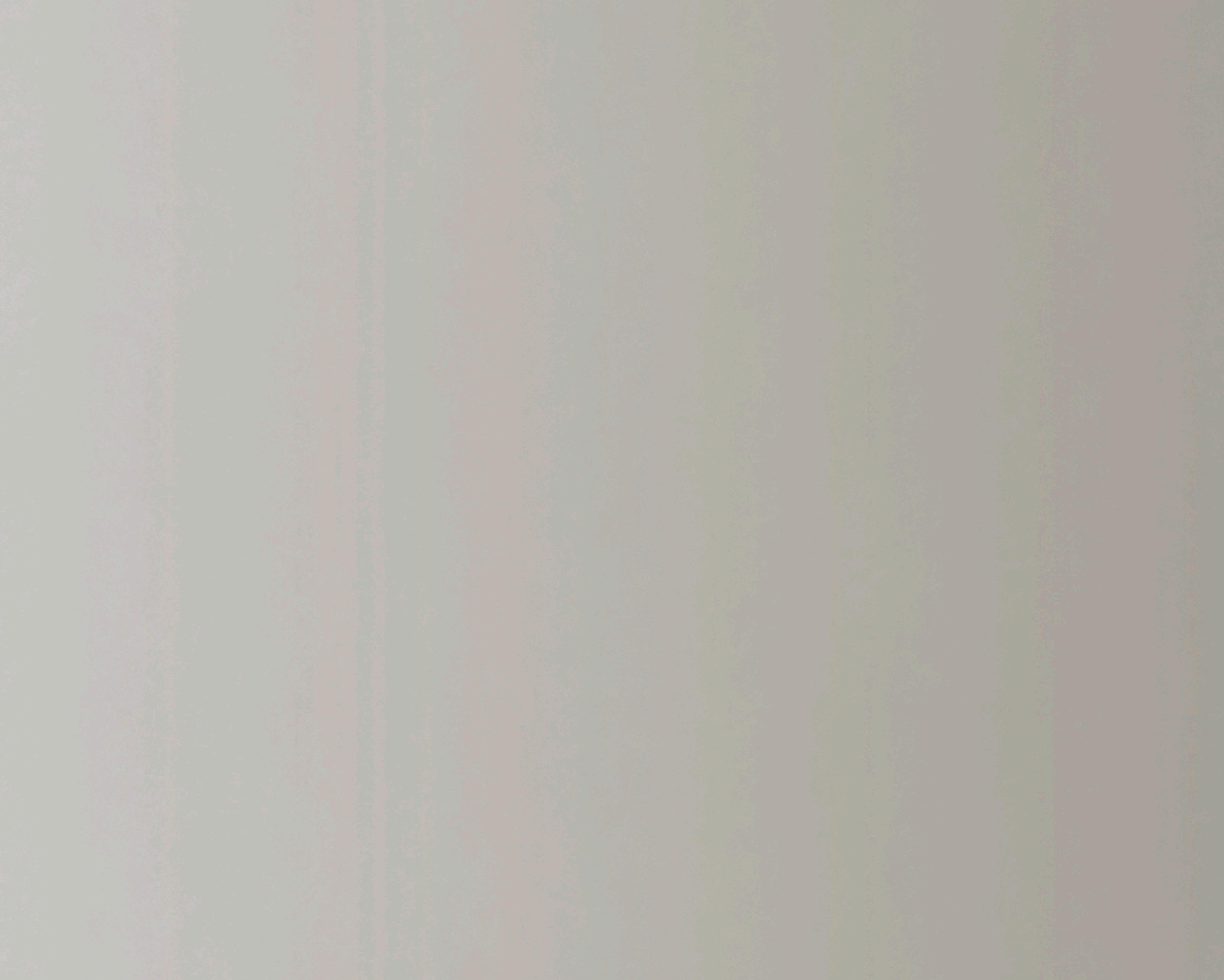
 The textual and graphic documentation that appears in this advertisement is indicative, and may be subject to technical modifications, derived from the project and its execution or at the discretion of promoters, designers or marketers duly approved by the owner of the project. Prices are subject to variations according to the sale that takes place during the course and validity of this announcement. The company reserves the right to make such changes. The real estate project will be developed through a Mercantile Trust represented by FIDEVAL S.A. Copyright ©
The textual and graphic documentation that appears in this advertisement is indicative, and may be subject to technical modifications, derived from the project and its execution or at the discretion of promoters, designers or marketers duly approved by the owner of the project. Prices are subject to variations according to the sale that takes place during the course and validity of this announcement. The company reserves the right to make such changes. The real estate project will be developed through a Mercantile Trust represented by FIDEVAL S.A. Copyright ©

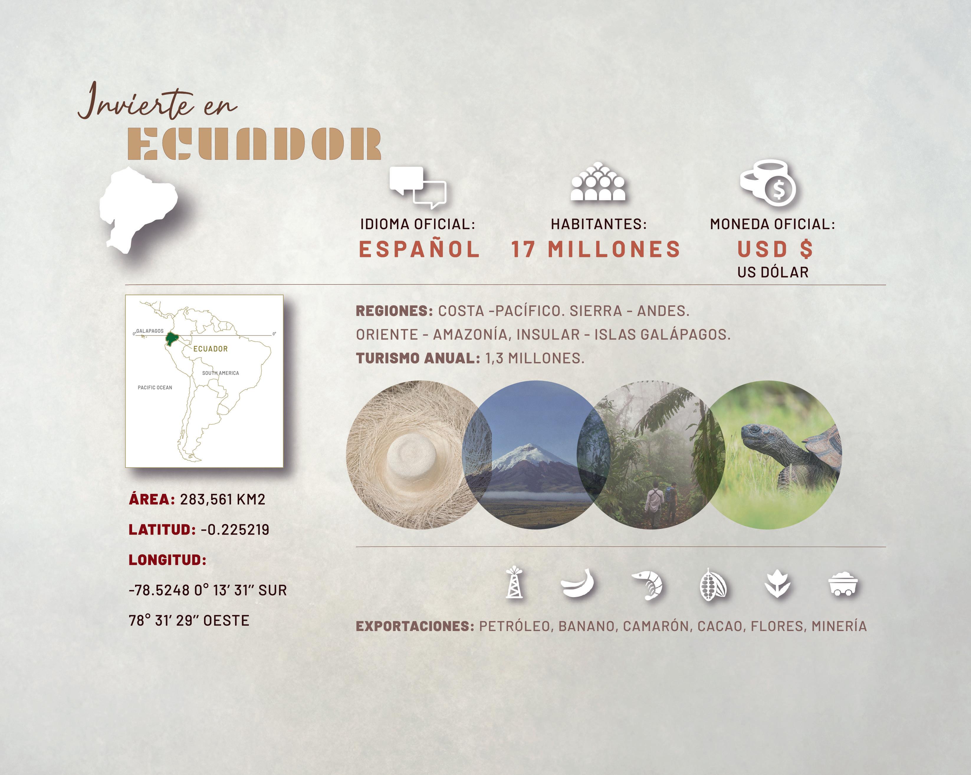
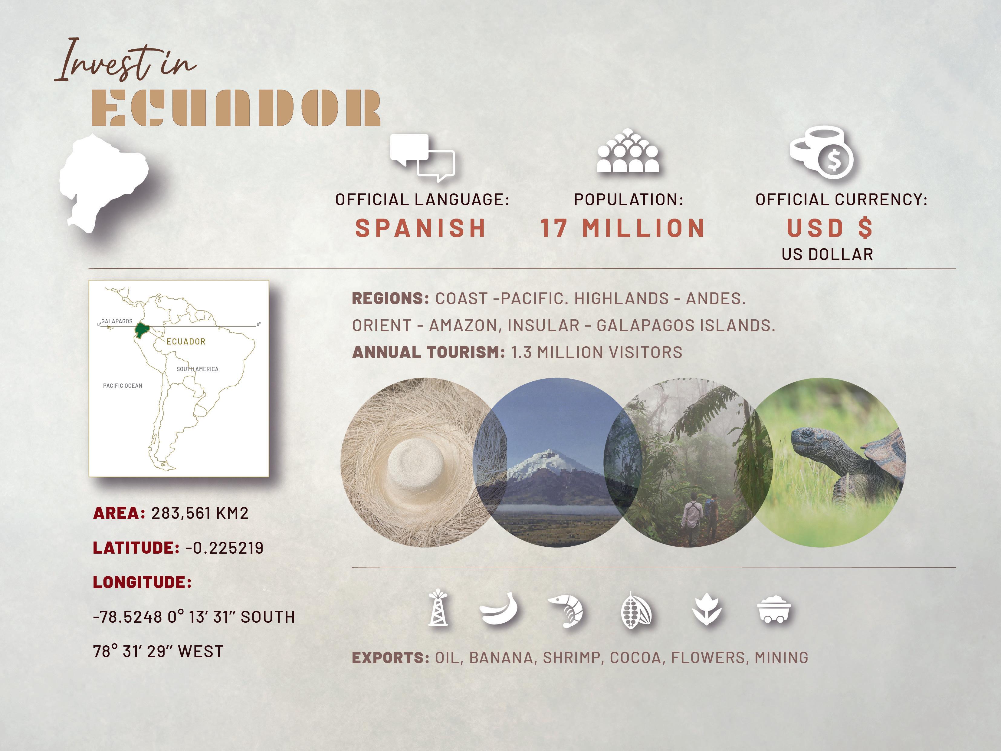
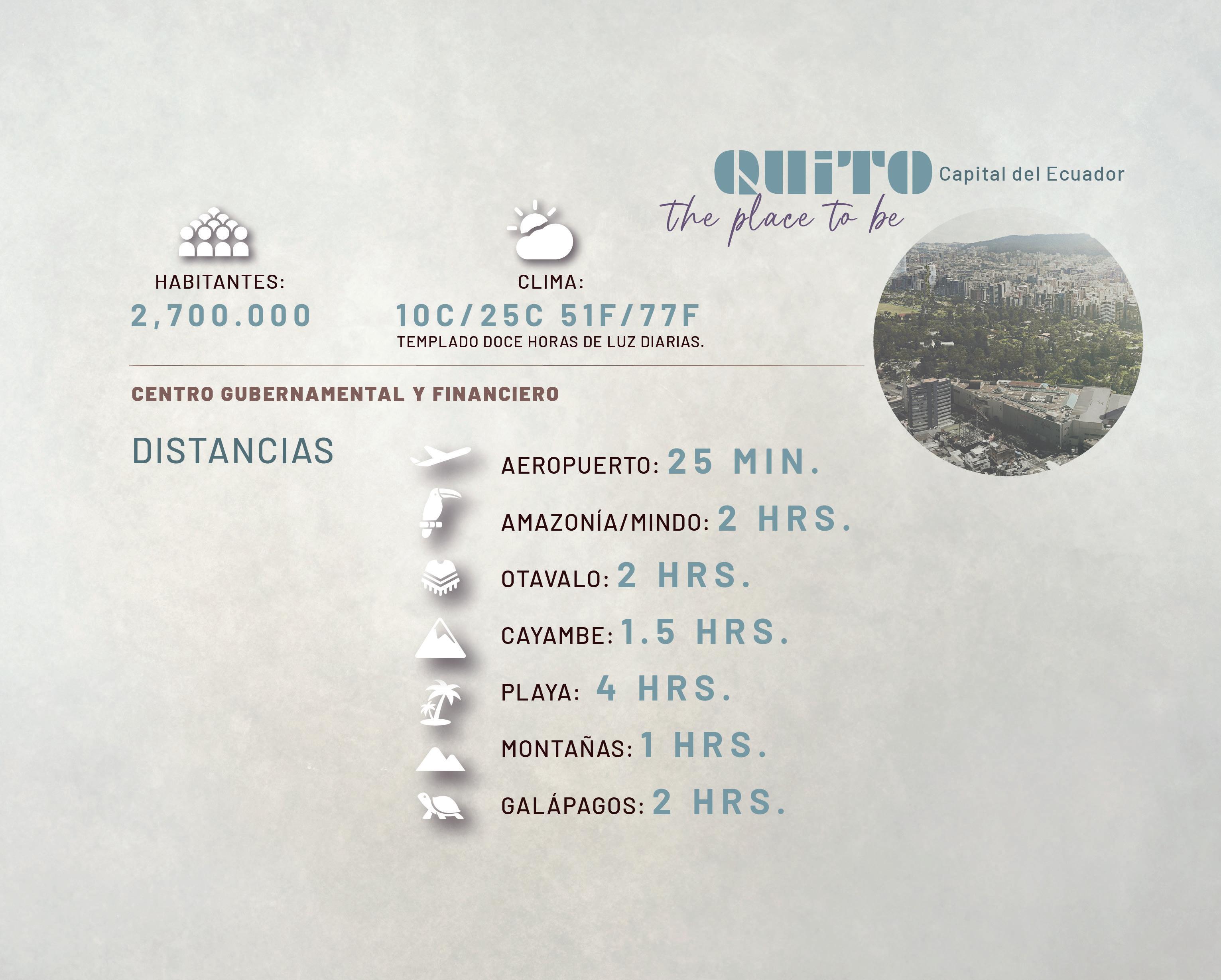
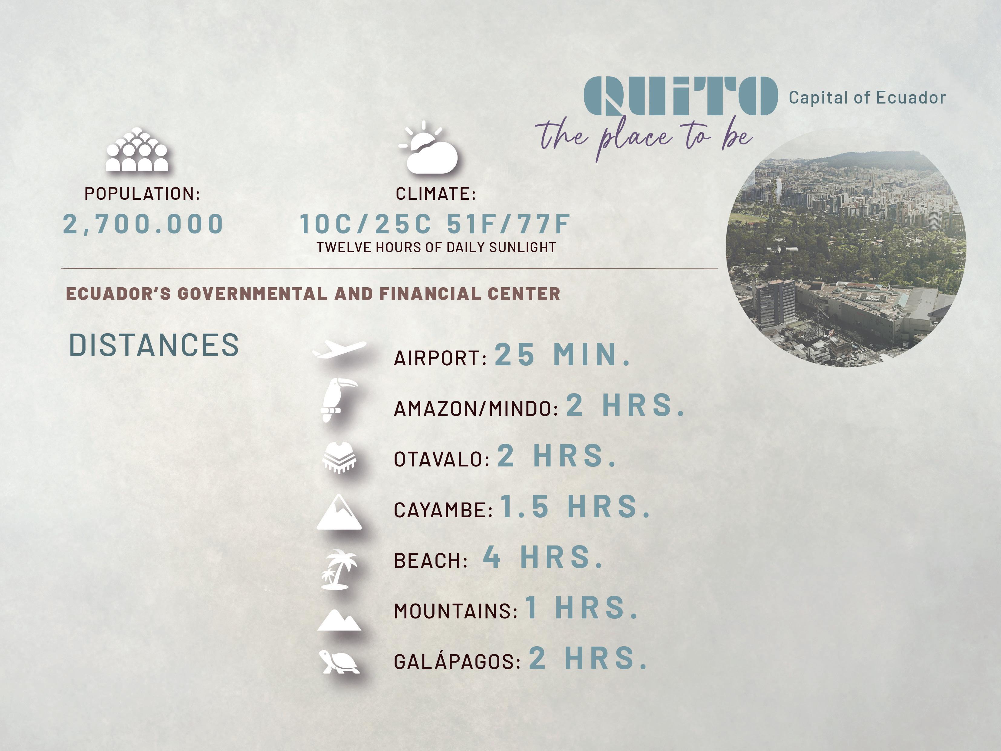
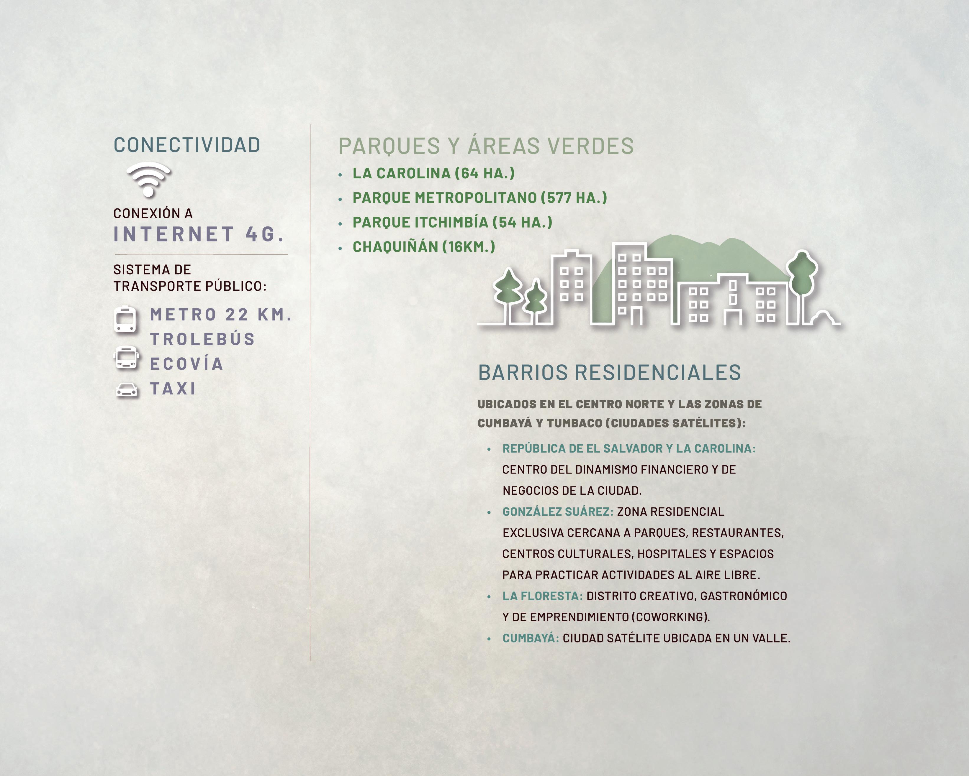
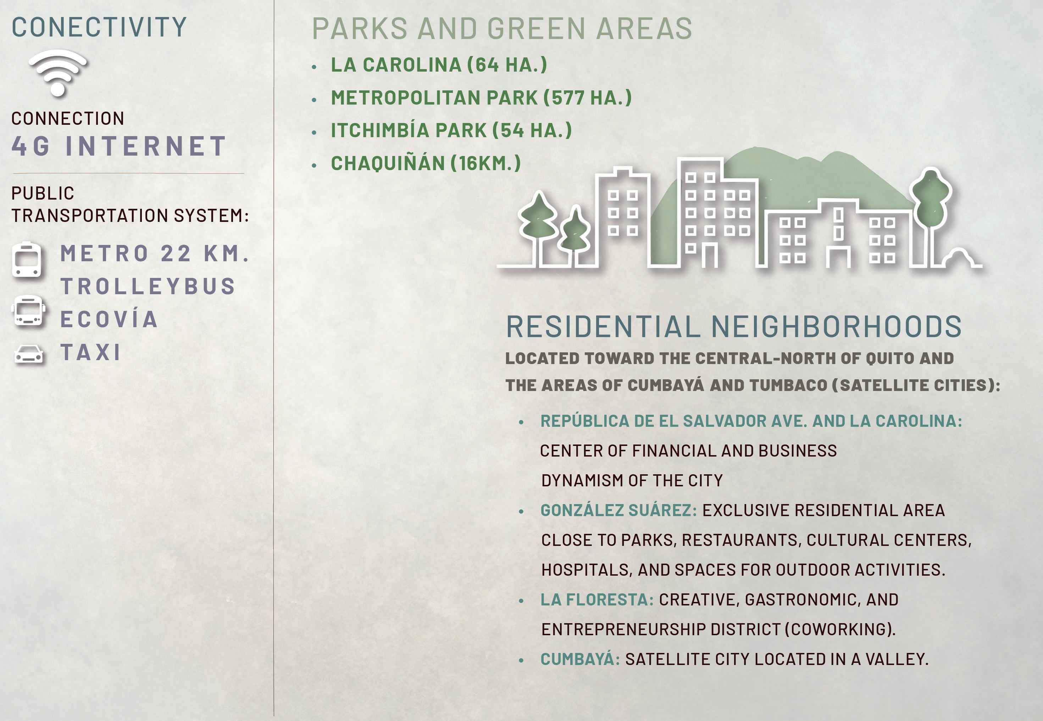
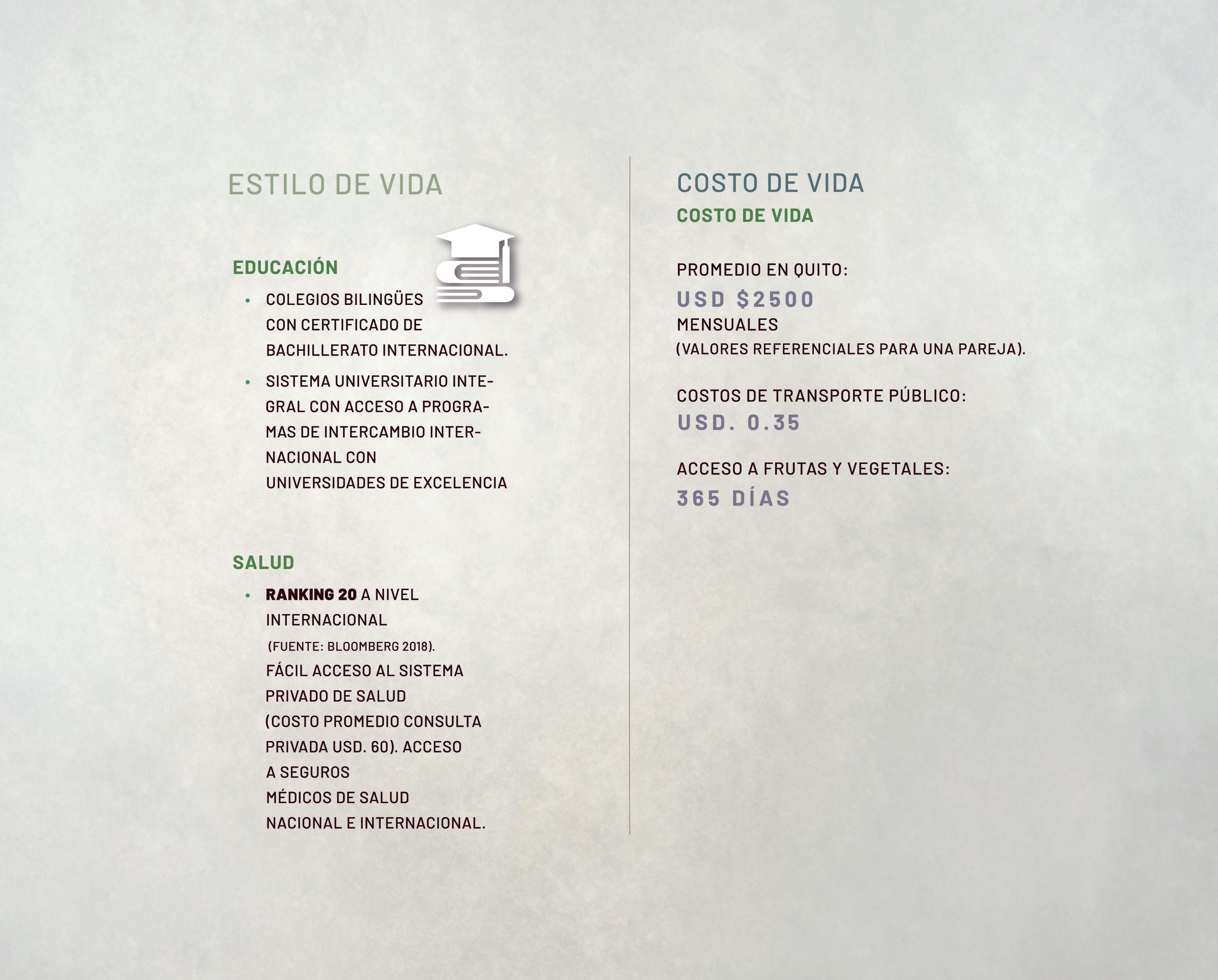
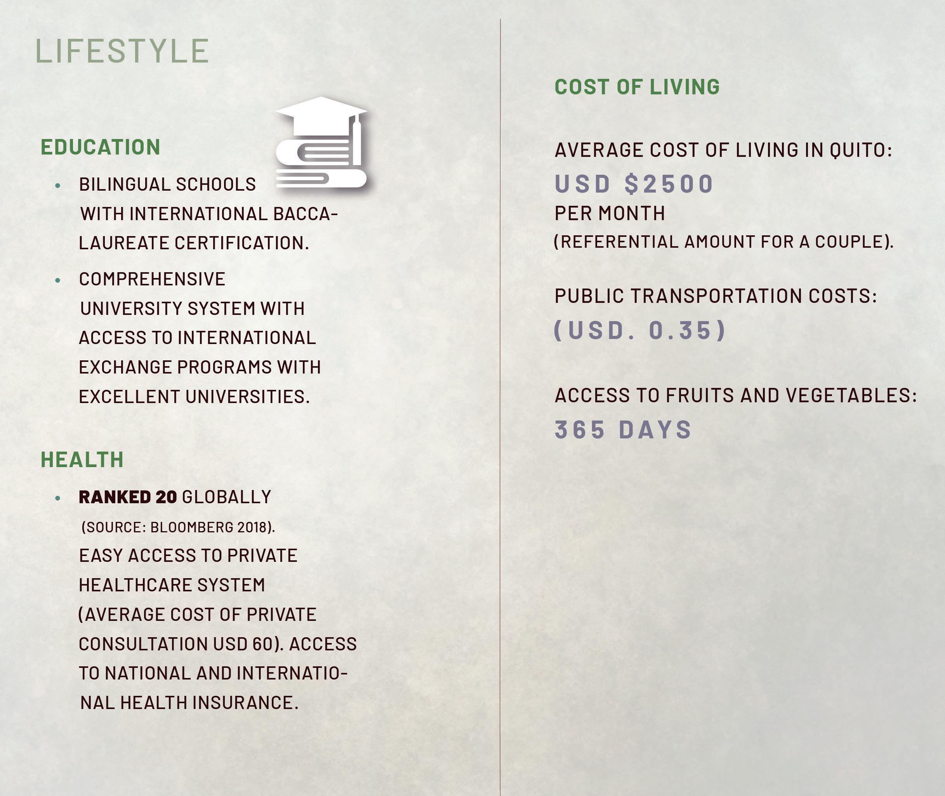
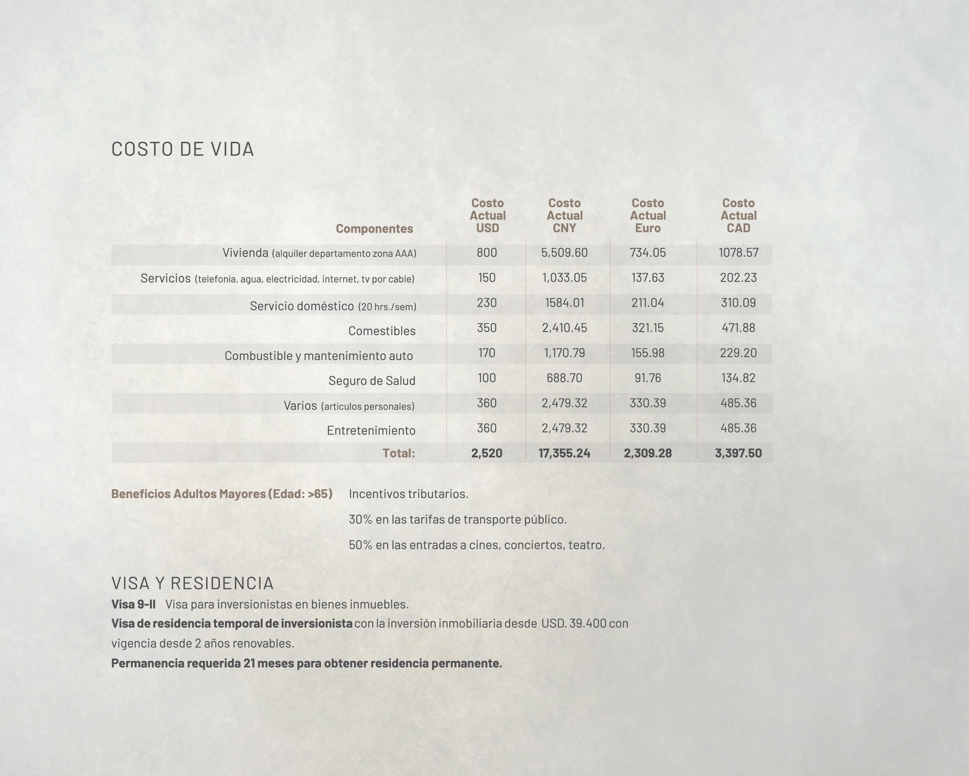
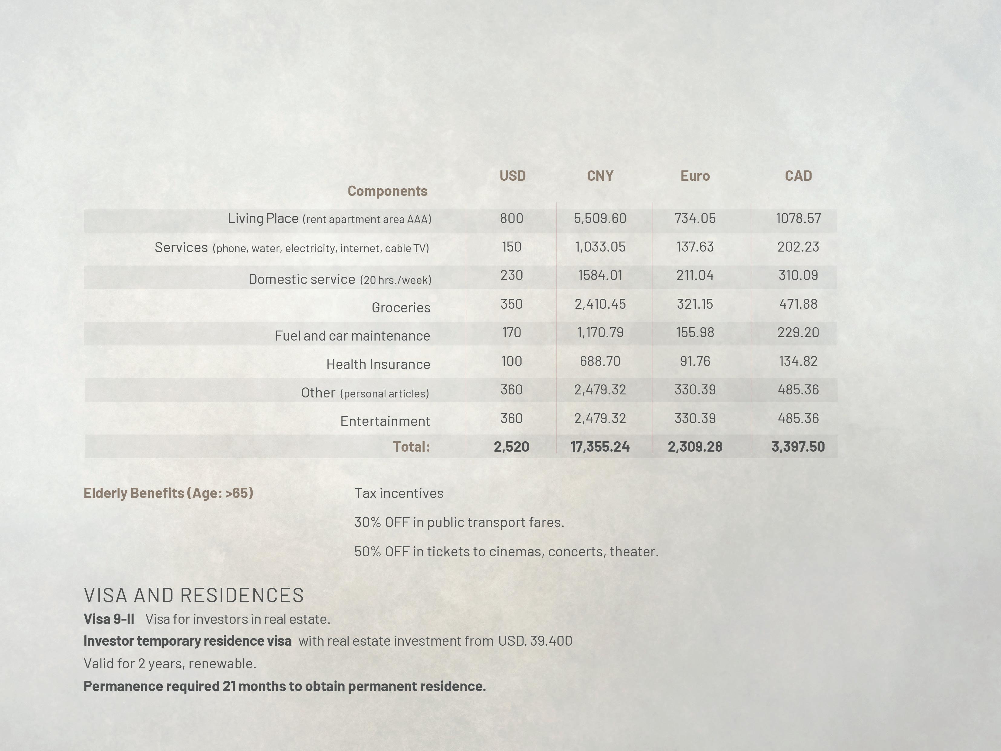
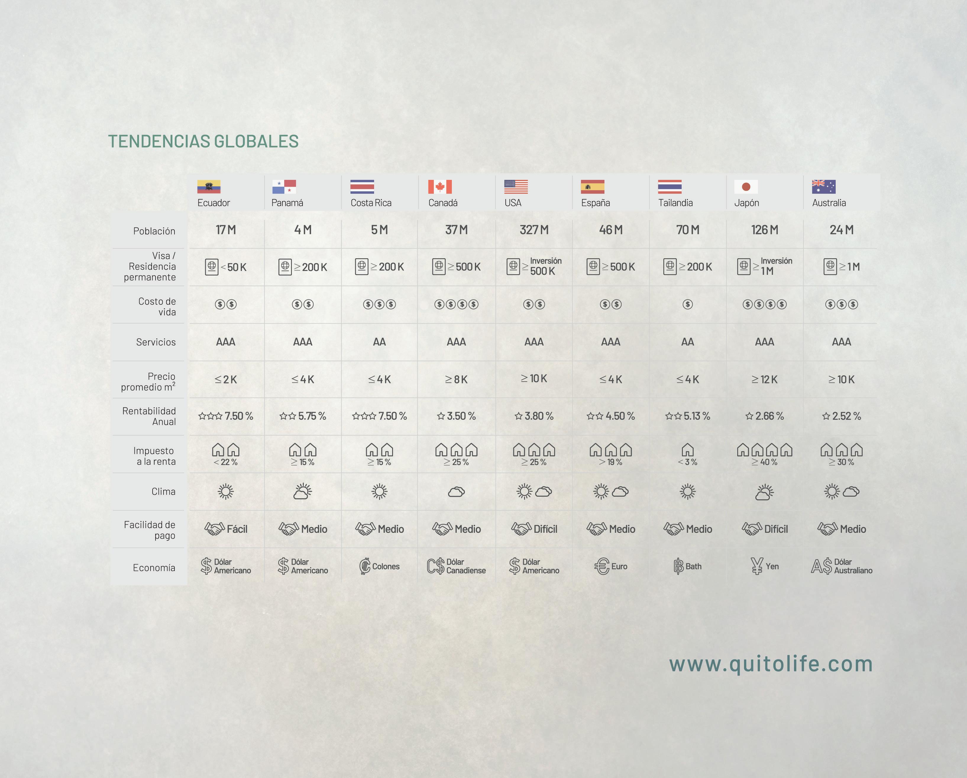


The implementation of sustainable design and construction strategies is evident in Quito’s urban planning and the upcoming Metro operation, which promote a more environmentally friendly city, offering better travel options and a higher quality of life for its inhabitants. The central areas of the city, equipped with public spaces, parks, commerce, facilities, and housing, allow residents to live, work, study, play sports, or entertain within a few minutes’ walk.
Qondesa, situated at the heart of this “City of 15 minutes” is more than just an iconic building - it is a vertical city with multiple amenities and uses, seamlessly integrated into the surrounding urban system. It is perfectly connected to the financial and administrative district of the capital, La Carolina Park, the Iñaquito Metro stop, and the largest network of shopping centers in the city, among other attractions.
The scale, design, and functionality of Qondesa are complemented by eco-efficient engineering that incorporates sustainability parameters, responsible consumption of resources and energy, and integrated waste management starting at the construction stage, contributing to a circular economy.
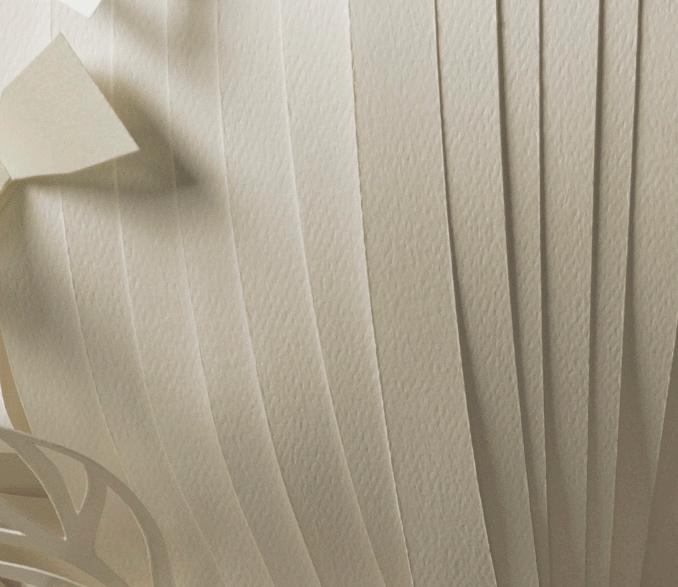
Thus, Qondesa contributes to the consolidation of “sustainable cities” by focusing on socioenvironmental benefits such as:
1. Efficient water consumption
2. Efficient energy consumption
3. Landscaping

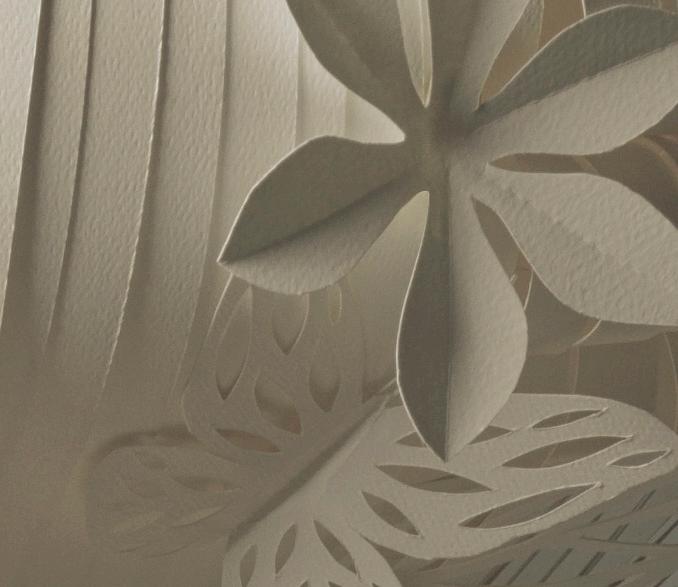
4. Sustainable mobility
5. Enrironmental contributions
6. Urban improvement of public space
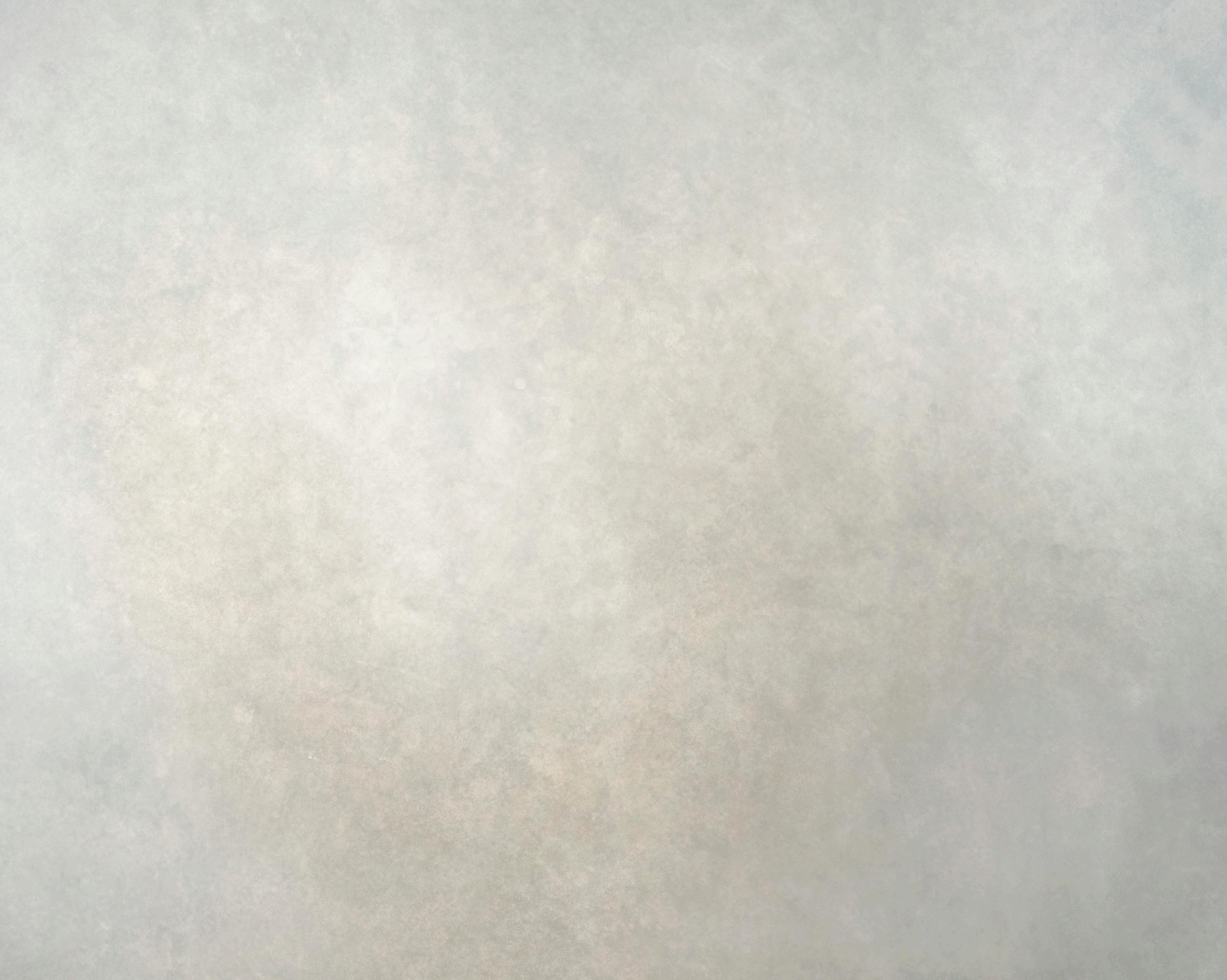

• Rainwater collection, storage, and utilization will be prioritized.
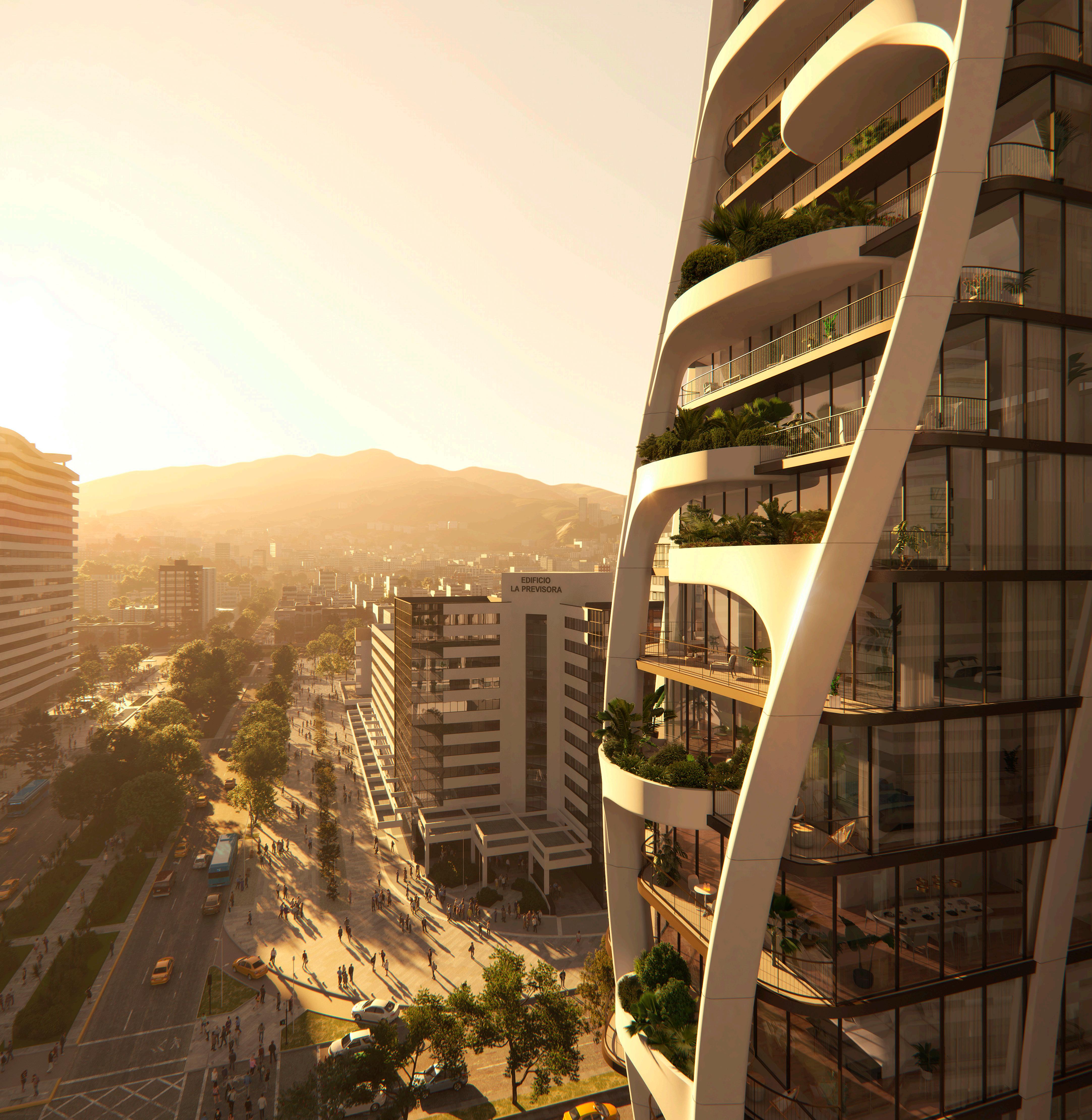
• Gray water (from sinks, showers, and washing machines) will be treated and reused for nonpotable uses, reducing monthly water utility costs for residents.
• Rainwater management will be utilized for maintenance and irrigation purposes
.•A greywater treatment plant will be incorporated.
• A bioclimatic design will be employed to analyze the orientation, sunlight, prevailing winds, temperature, and relative humidity in the area.
• International standards of thermal, acoustic, and light comfort will be met.
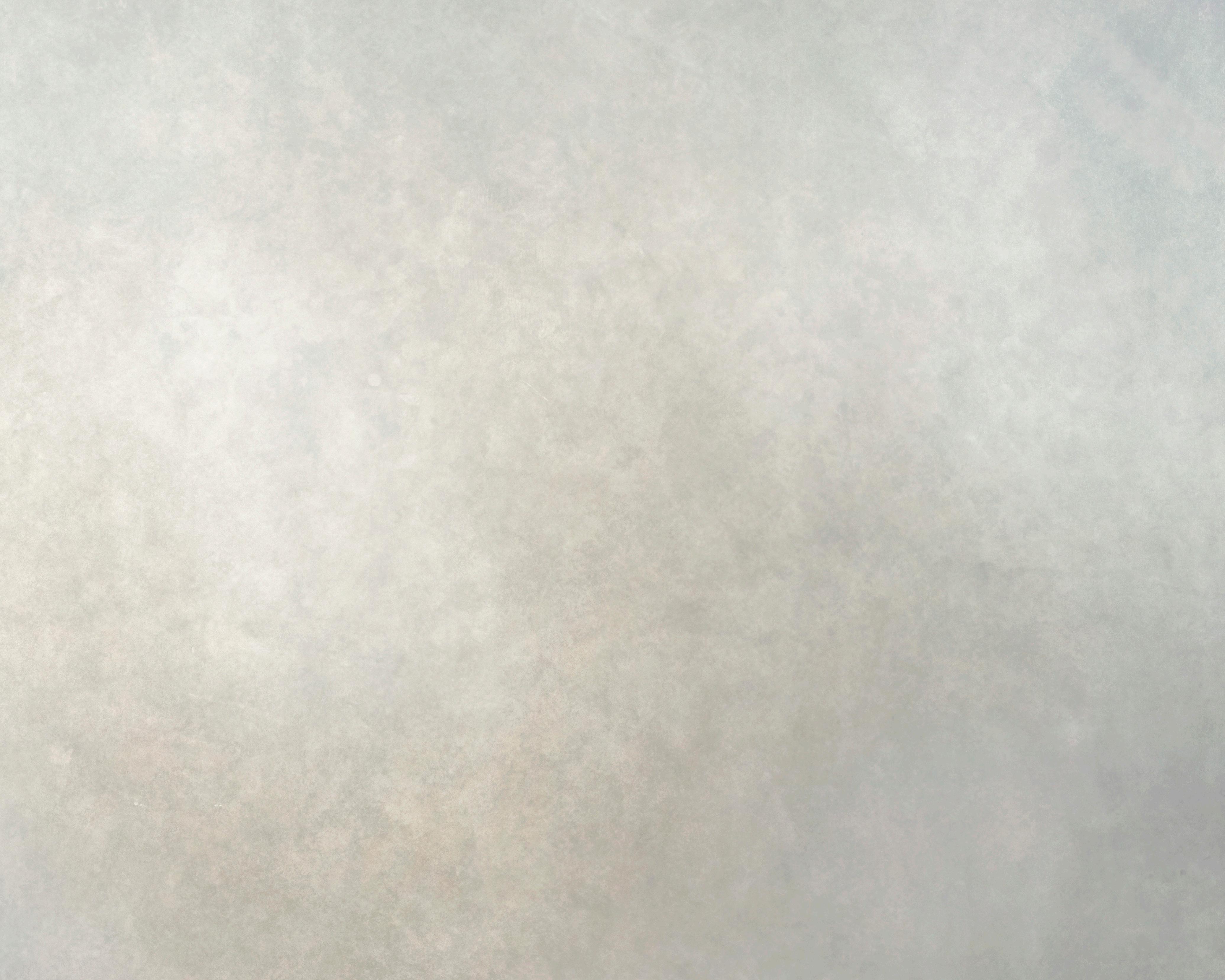
• The design will prioritize natural lighting.
• Luminaires and high-efficiency equipment, such as presence sensors and timers, will be used.
• A hybrid system of heat pumps with solar collector panels will be utilized to generate domestic hot water. This clean energy will provide 100% of the demand without the need for fossil fuels and pollutants to heat the water.
• Energy saving will be encouraged by promoting sustainable mobility, such as the use of public transportation, and electric vehicles and bicycles, among others.
Green areas will be linked with a diversity of studied native and adapted species to generate new ecosystems.
The new urbanism demands greater prominence for bicycles, scooters, pedestrian spaces, and public transportation as measures to combat the climate emergency. It also expresses concern for the air quality, livability of cities, and sustainable mobility.
Due to its location next to the metro station, residents are encouraged to use this form of public transportation.
In addition, the building will have bicycle parking spaces on the ground floor and basement levels.
• Use of local materials with certifications of environmental responsibility.
• Implementation of environmental plans that promote waste-free construction through a ”Bank of Recycled and Recyclable Materials”, an institutional program of Uribe Schwarzkopf for circular economy and waste management.
Through the “Let’s Make Spaces for Everyone Together” program, Uribe Schwarzkopf seeks to create and improve public use spaces in the areas surrounding our projects, for the benefit of the city and its inhabitants.
• Mobility studies to propose routes that strengthen the Municipality of Quito’s bike lane network in the surrounding area of the building.
• Design of gardens that create points of permeability in rain events.
• Use of materials and design of spaces that provide universal accessibility standards, highlighting horizontal and vertical signage.
• Placement of urban furniture that will create places to stay, added to the existing boulevard on Naciones Unidas Avenue.

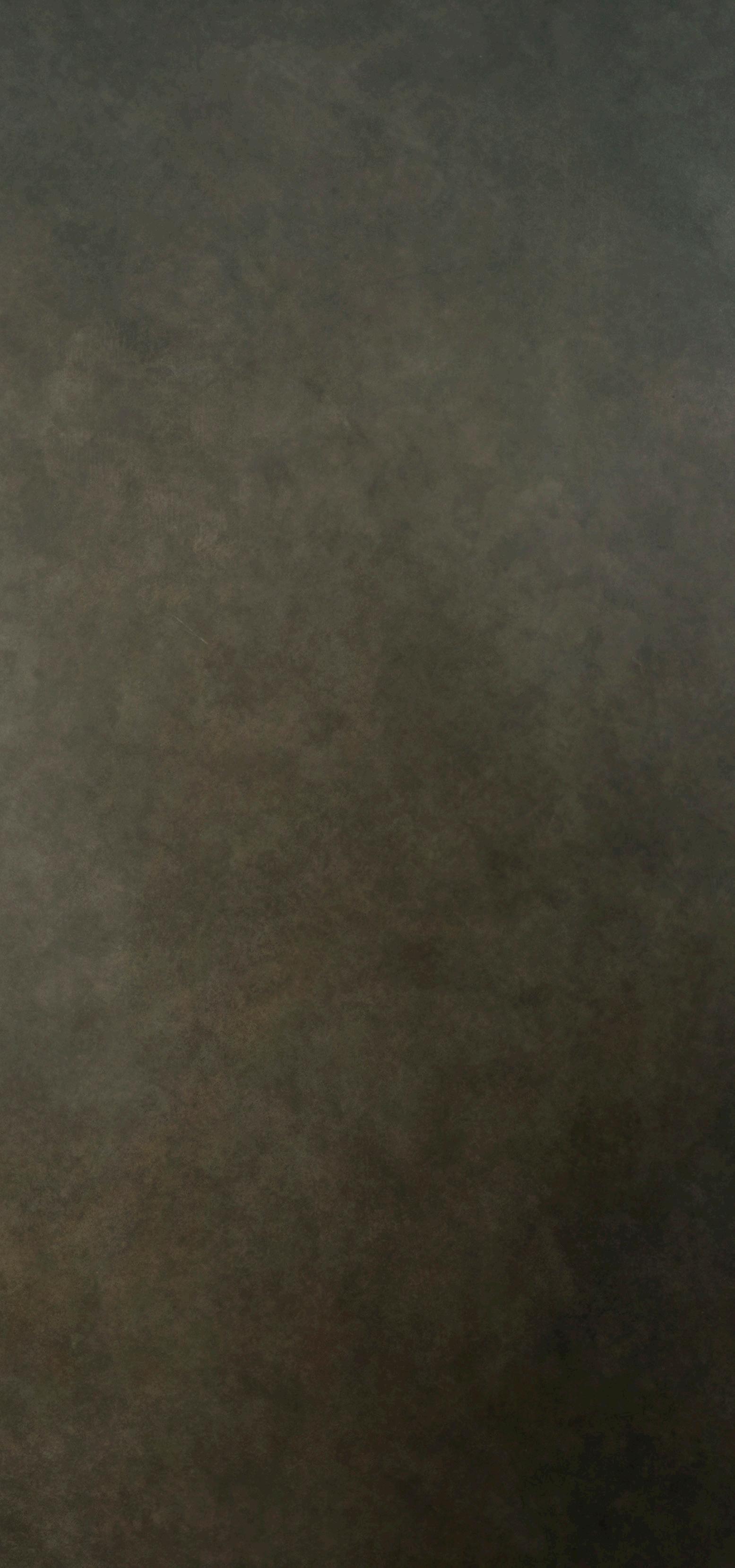


Always up-to-date, always connected. THE PERFECT LOCATION
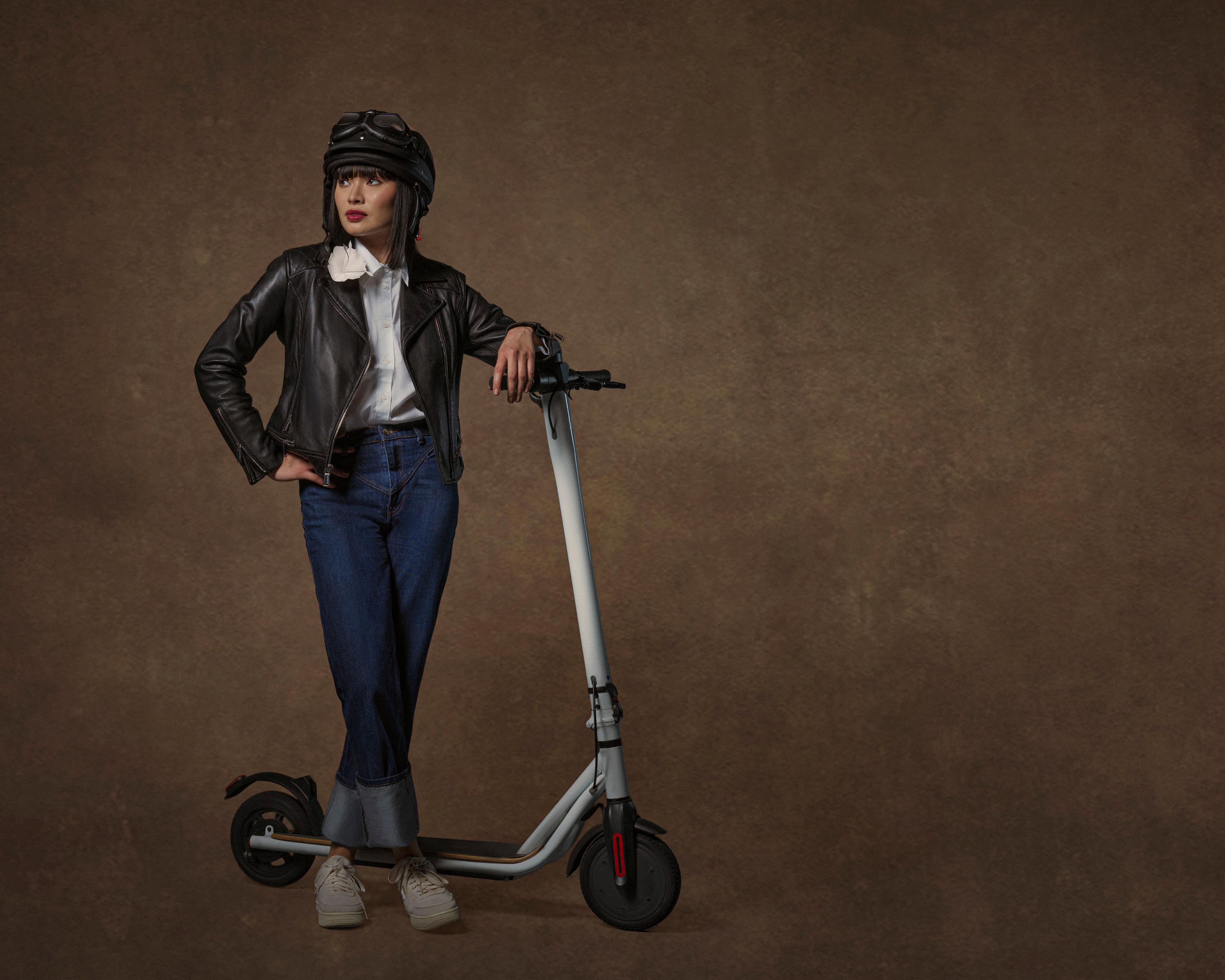
Come and be a part of one of the most cosmopolitan areas of Quito, the Naciones Unidas Boulevard. Fall in love with its unique architecture, a fusion between the Quito of yesterday and today. Here, you won’t miss anything: shopping centers, corporate spaces, banks, restaurants, training centers, and La Carolina Park, all just steps away from the heart of the city.
Without a doubt, Naciones Unidas Avenue is full of commercial, nightlife, and work life. Exactly what a true city dweller needs.
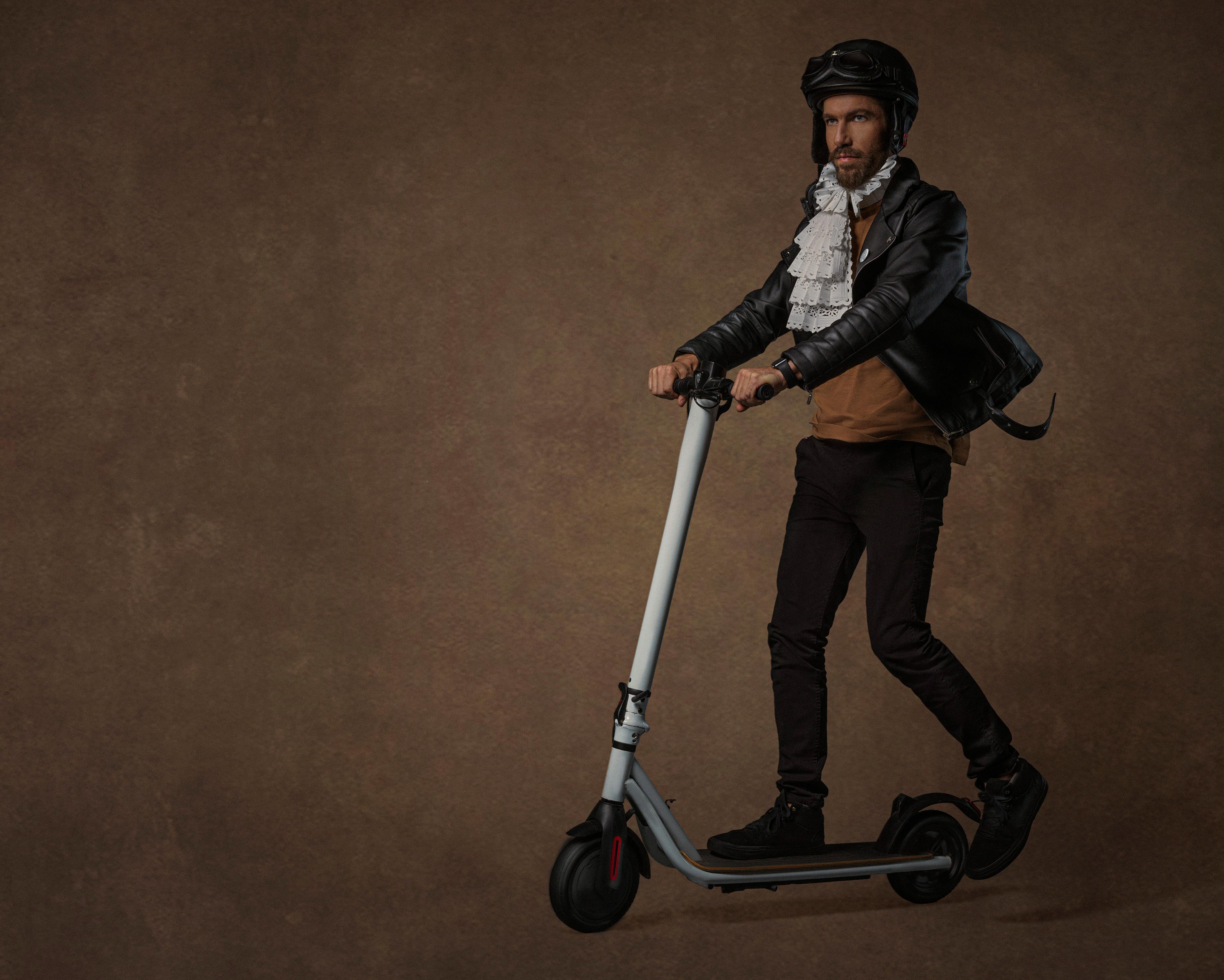
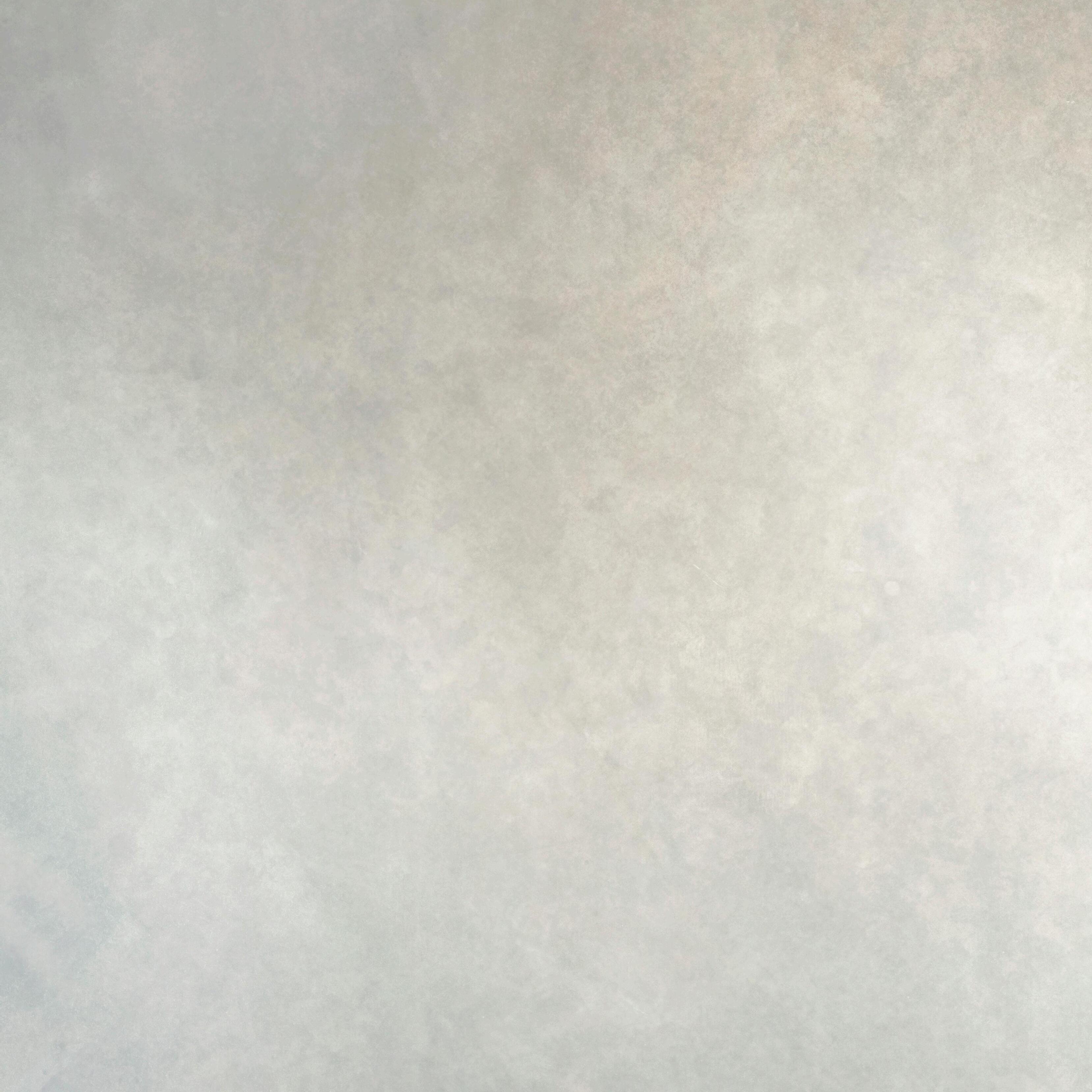
Surrounded by the stunning mountains of the Ecuadorian Andes, MAD Architects has designed a 36-story mixed-use tower (residential and commercial) in the city of Quito that will connect its residents with the beauty of the city.
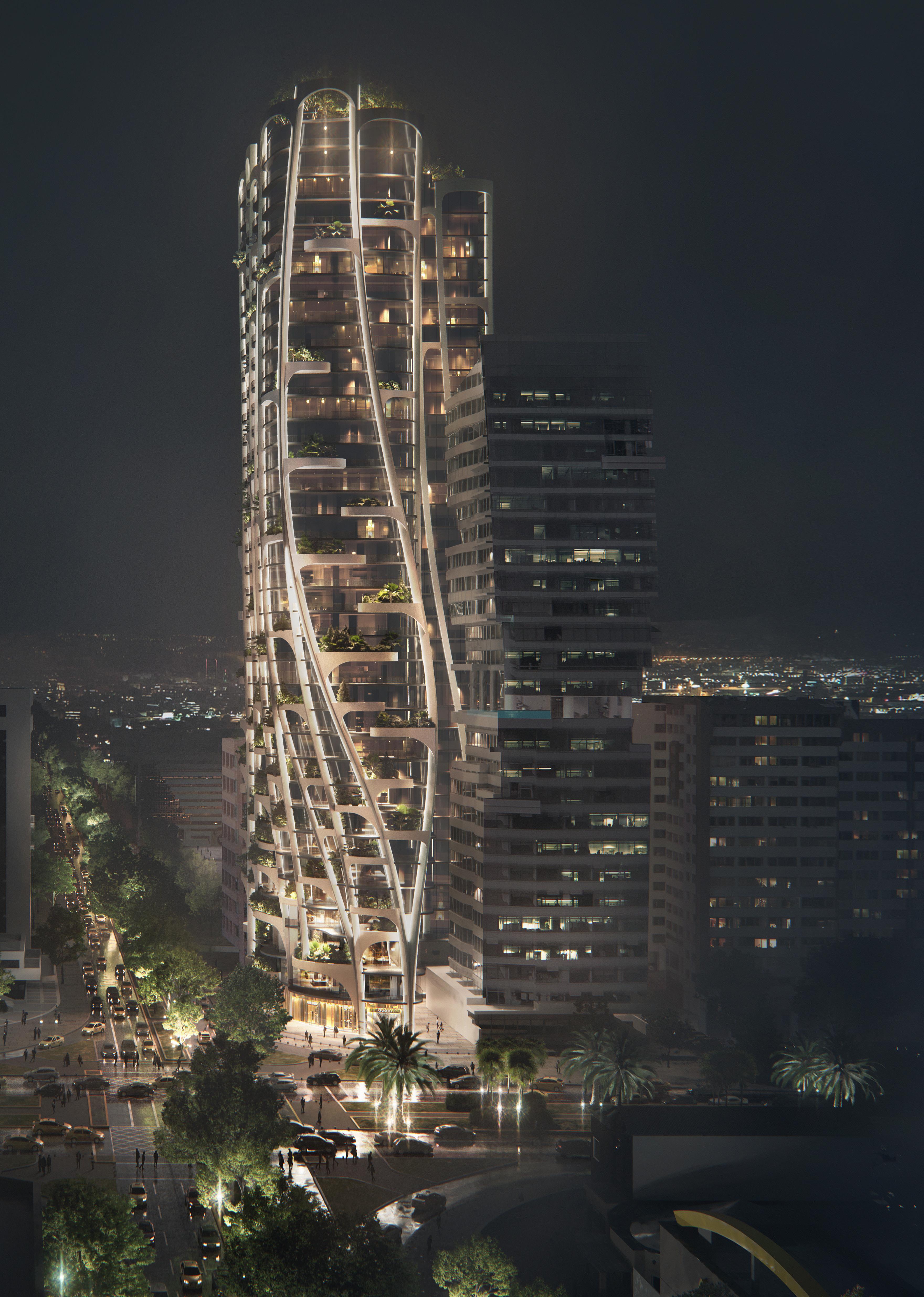
Growing from the ground towards the sky, the vertical lines of the façade grow like vines that organically wrap around the tower, where leaves sprout to form the balconies of each apartment. These balconies create outdoor spaces for the use of the residents. Their planters will frame and highlight the incredible views towards La Carolina Park and the Pichincha volcano. Without a doubt, Qondesa will be a special addition to the city skyline.
Located on floors 4, 5, and 37, the communal areas play an important role in the overall design of the building. From the exterior, they become a key area of transition from the ground floor to the body of the tower.
The dynamic feeling generated by the building from the street is the result of profound pockets of outdoor spaces, the branched columns, and the vegetation that protrudes from the façade.
The edges of the slab were redefined to generate different double-height spaces and columns that break with the straight lines of the façade. The added planters and vegetation on the columns will create a lush exterior, full of plants that will provide a sense of well-being to residents and passers-by.
Thetextual and graphic documentation that appears in this advertisement is indicative, and may be subject to technical modifications, derived from the project and its execution or at the discretion of promoters, designers or marketers duly approved by the owner of the project. Prices are subject to variations according to the sale that takes place during the course and validity of this announcement. The company reserves the right to make such changes.

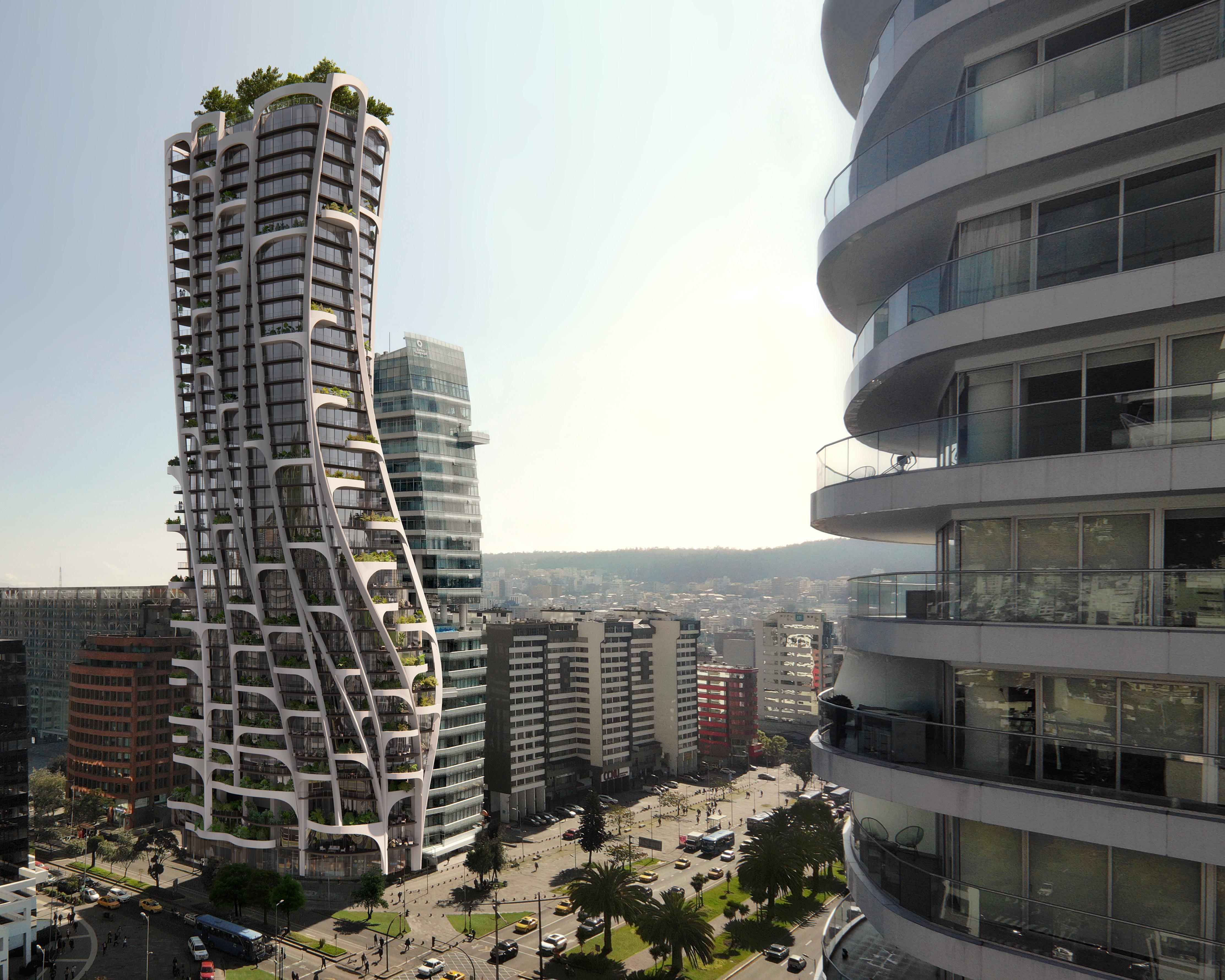
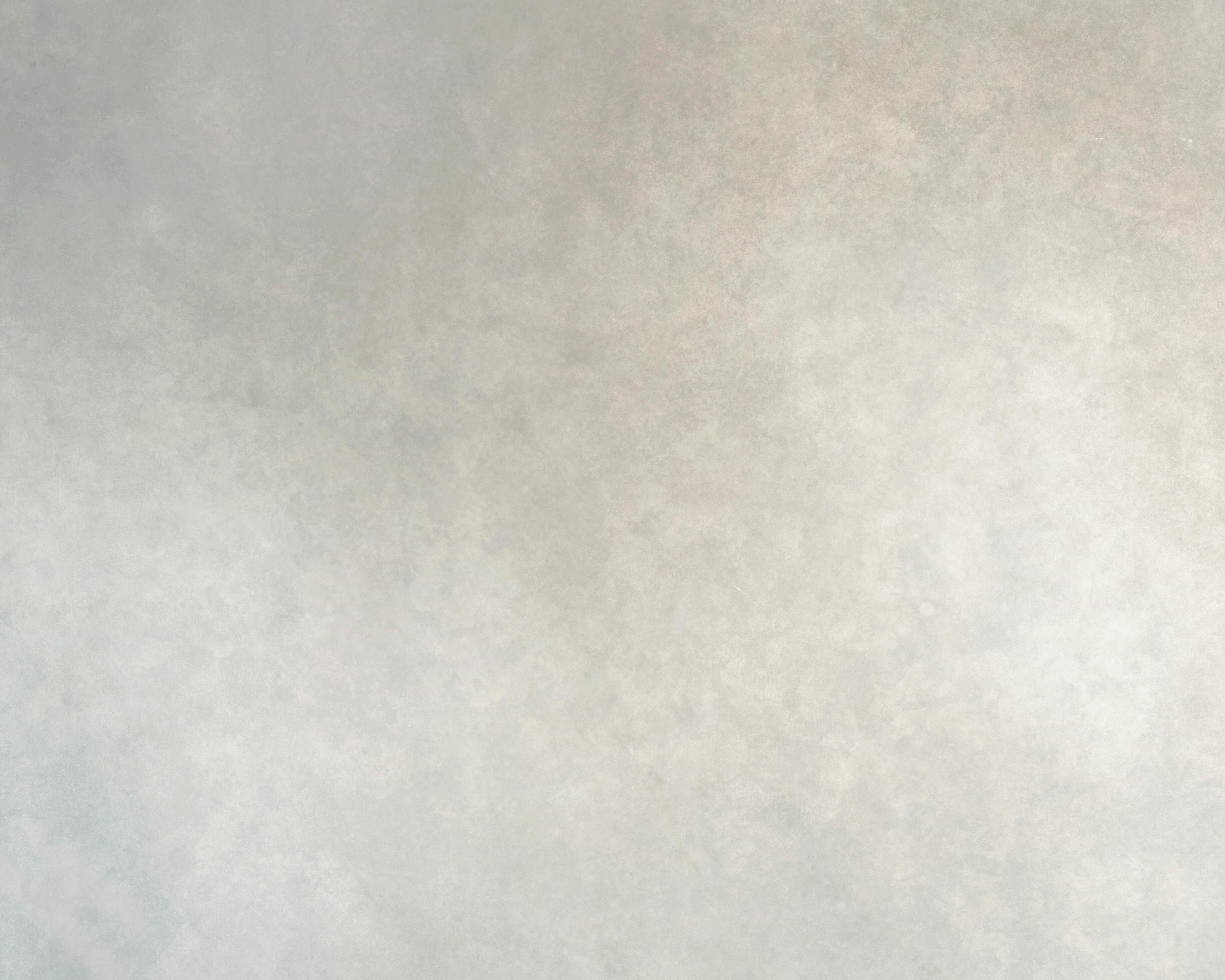
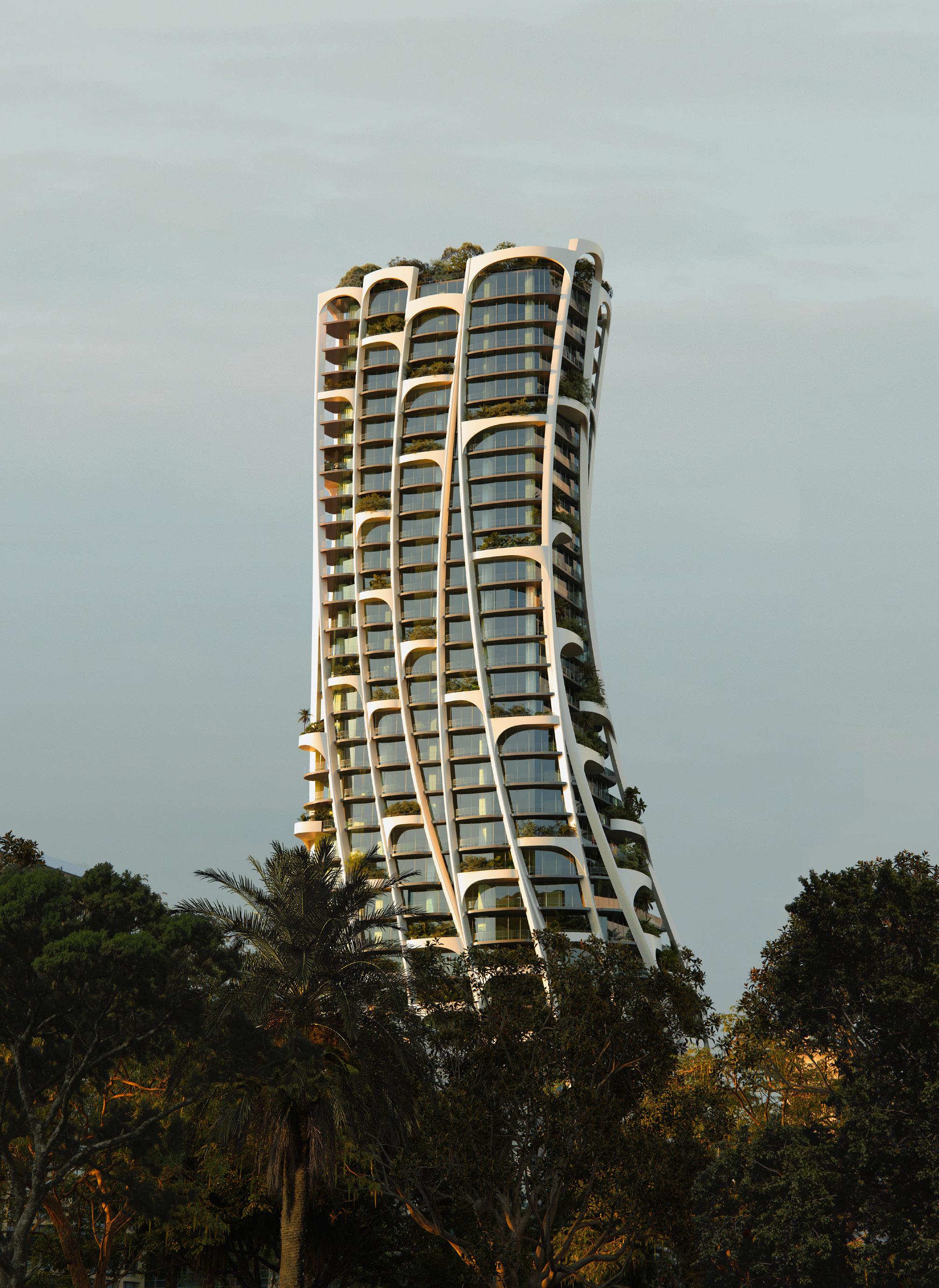

Qondesa aims to become a place where its residents can reflect their personality and lifestyle, and provide an uninterrupted space where leisure and work coexist. Today we propose a concept of flexible housing, spaces that grow and shrink, open or close, that adapt to your needs, reinventing their uses.

reserved.
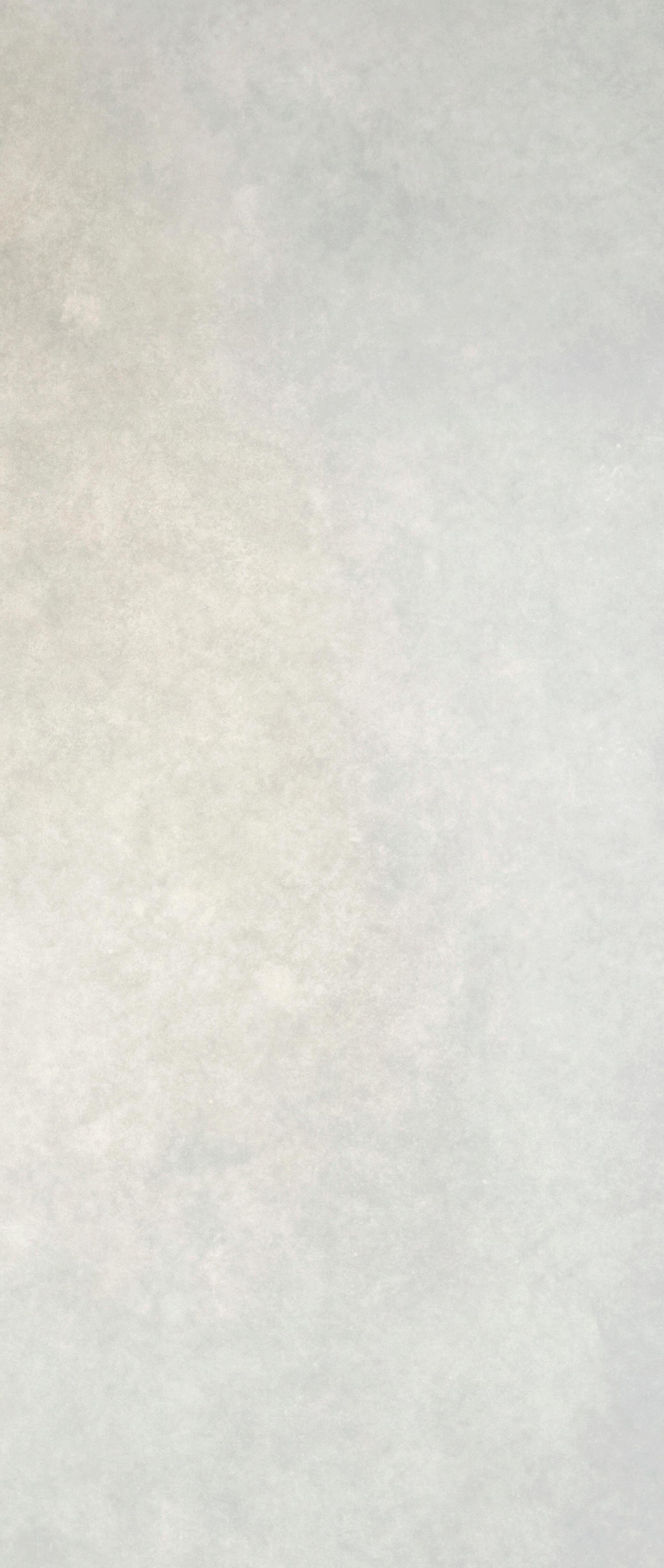
LOW FLOOR VIEWS (1-13F)
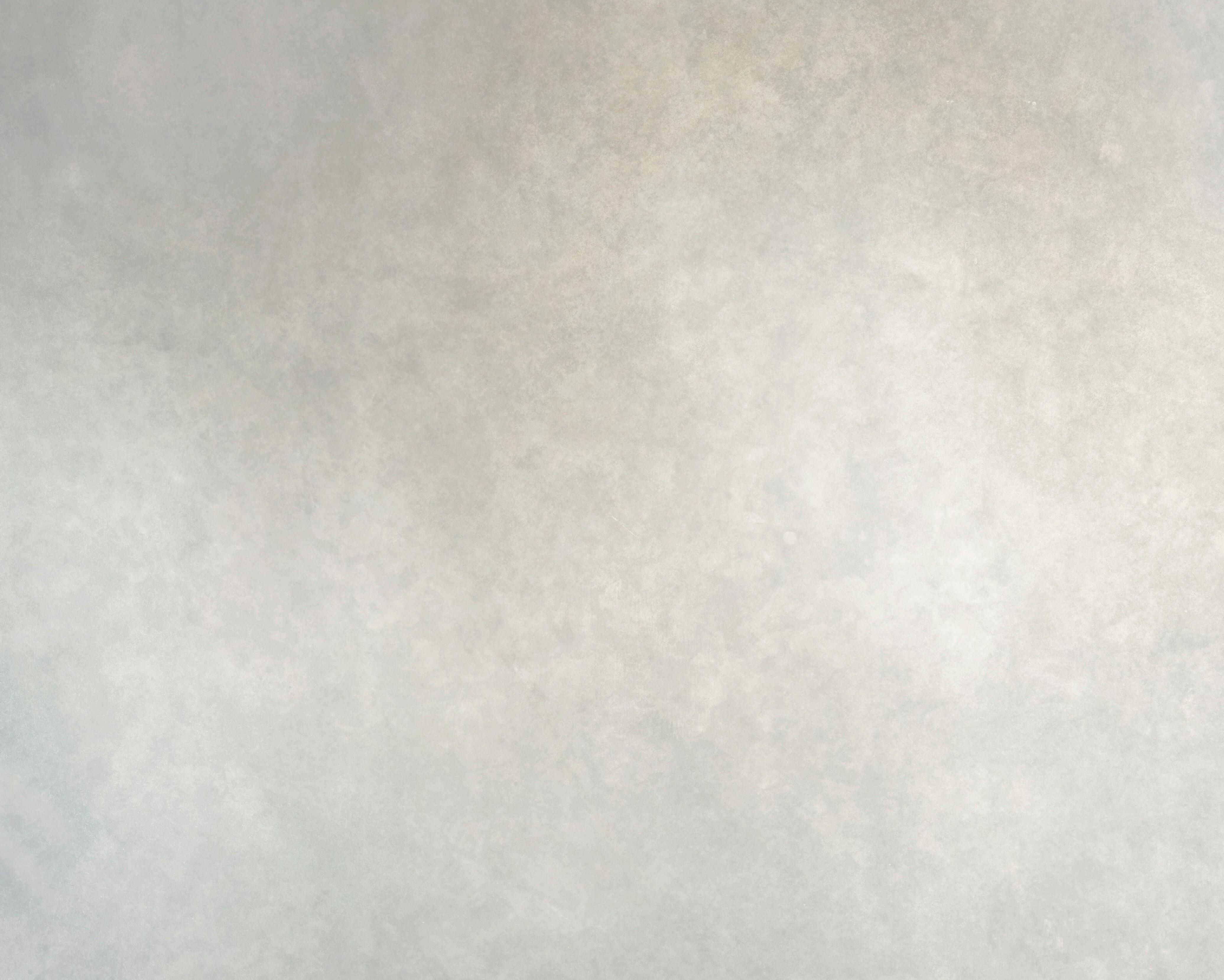

MEDIUM FLOOR VIEWS (14-27F)
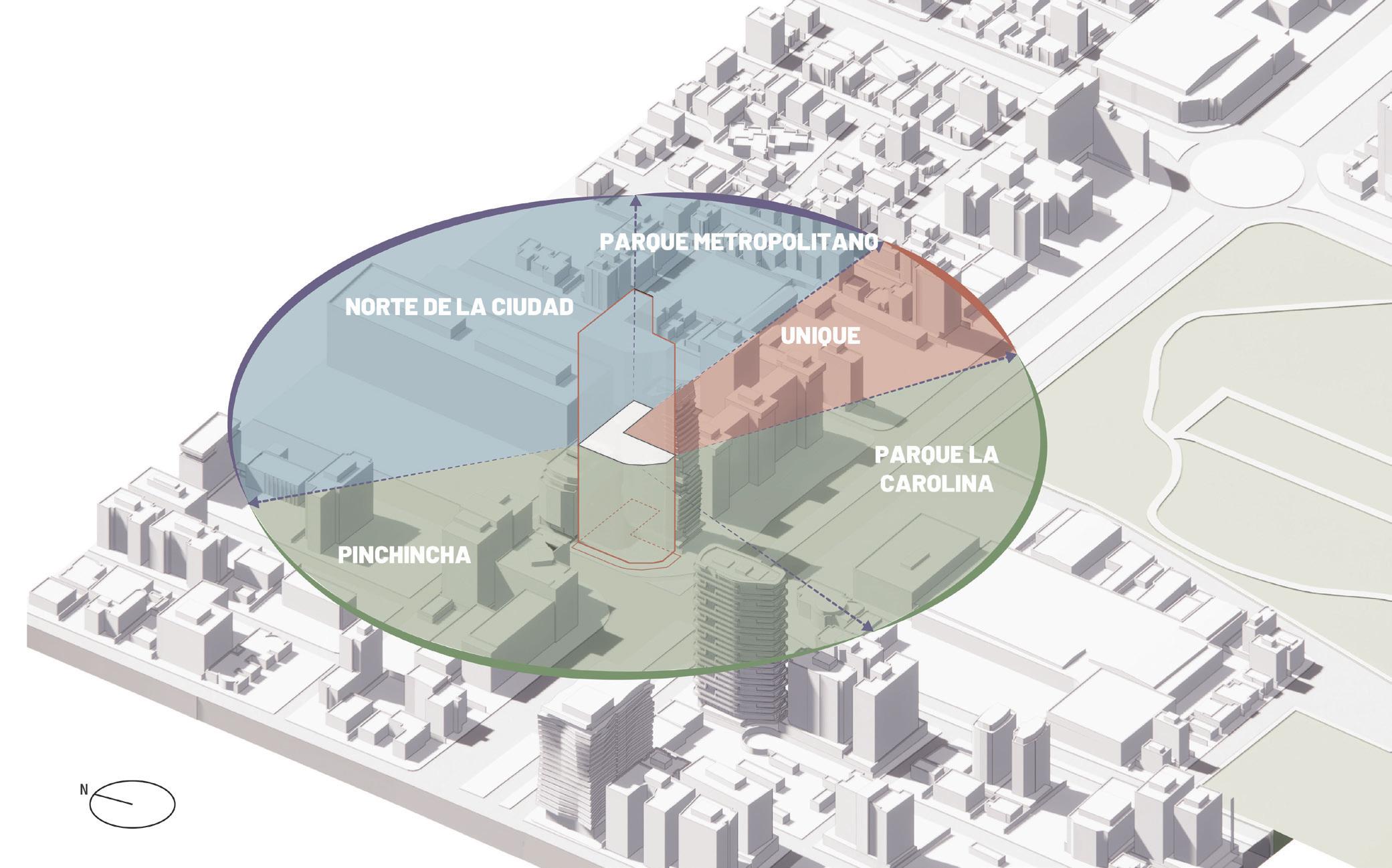
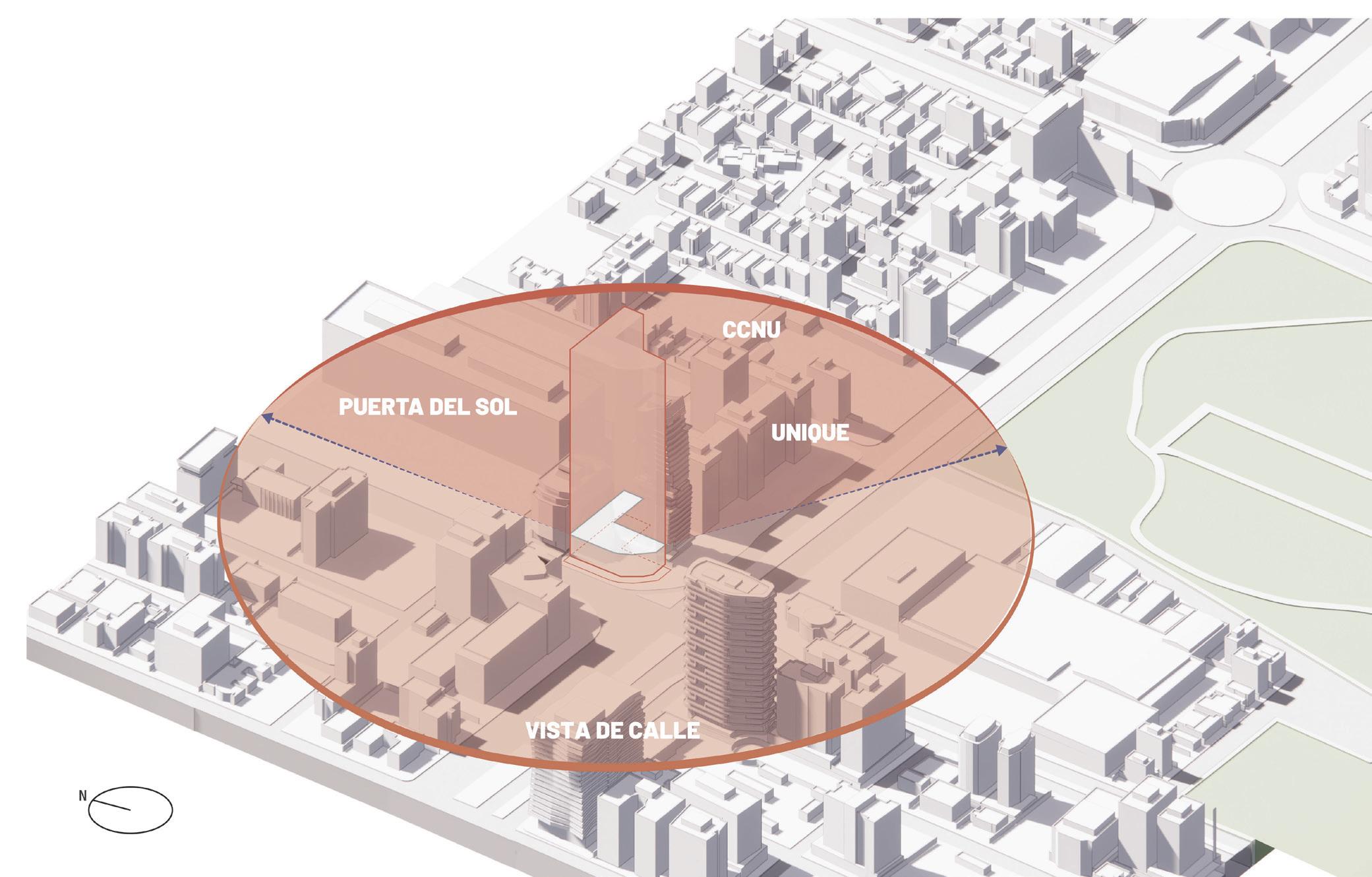
HIGH FLOOR VIEWS (28-36F)
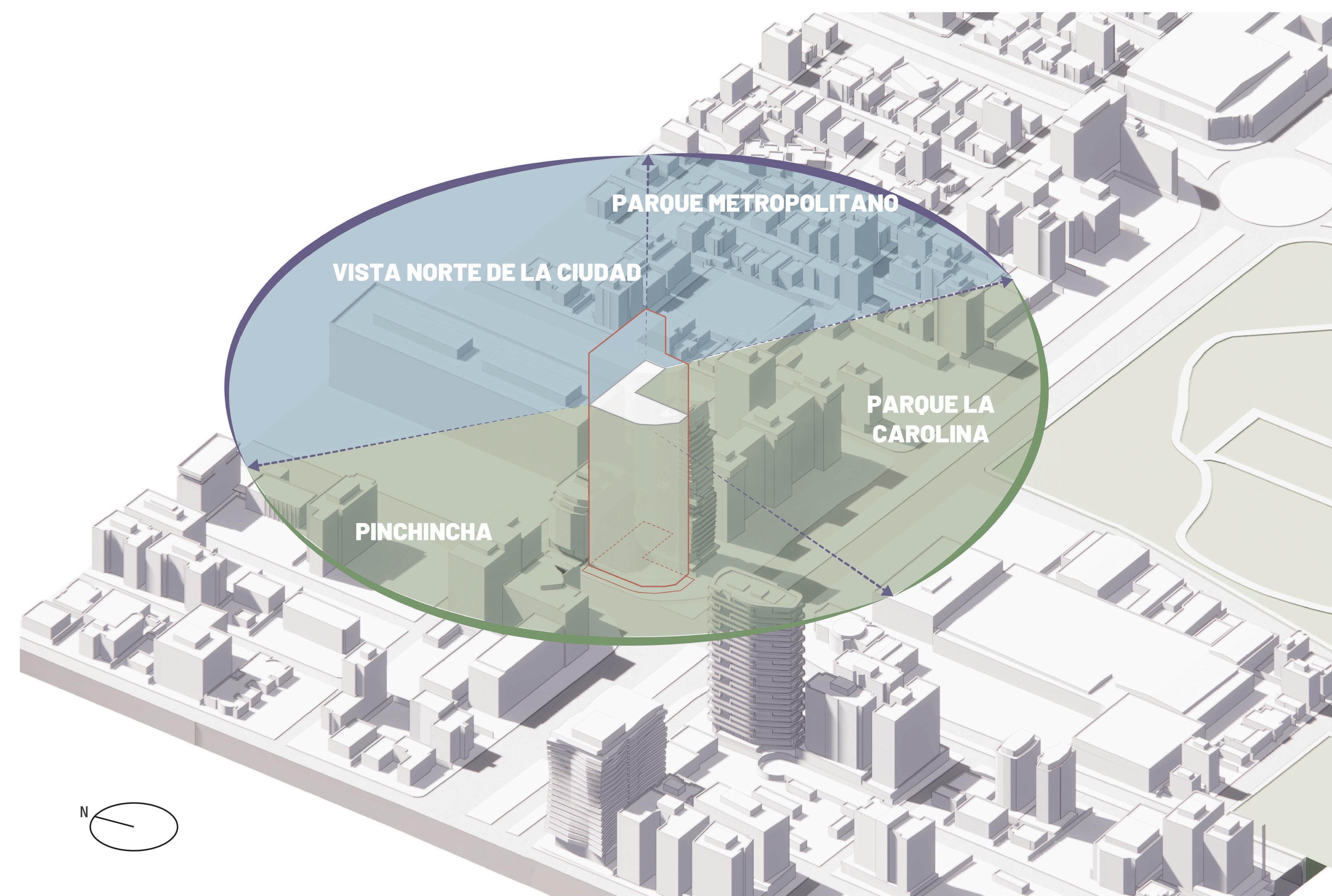
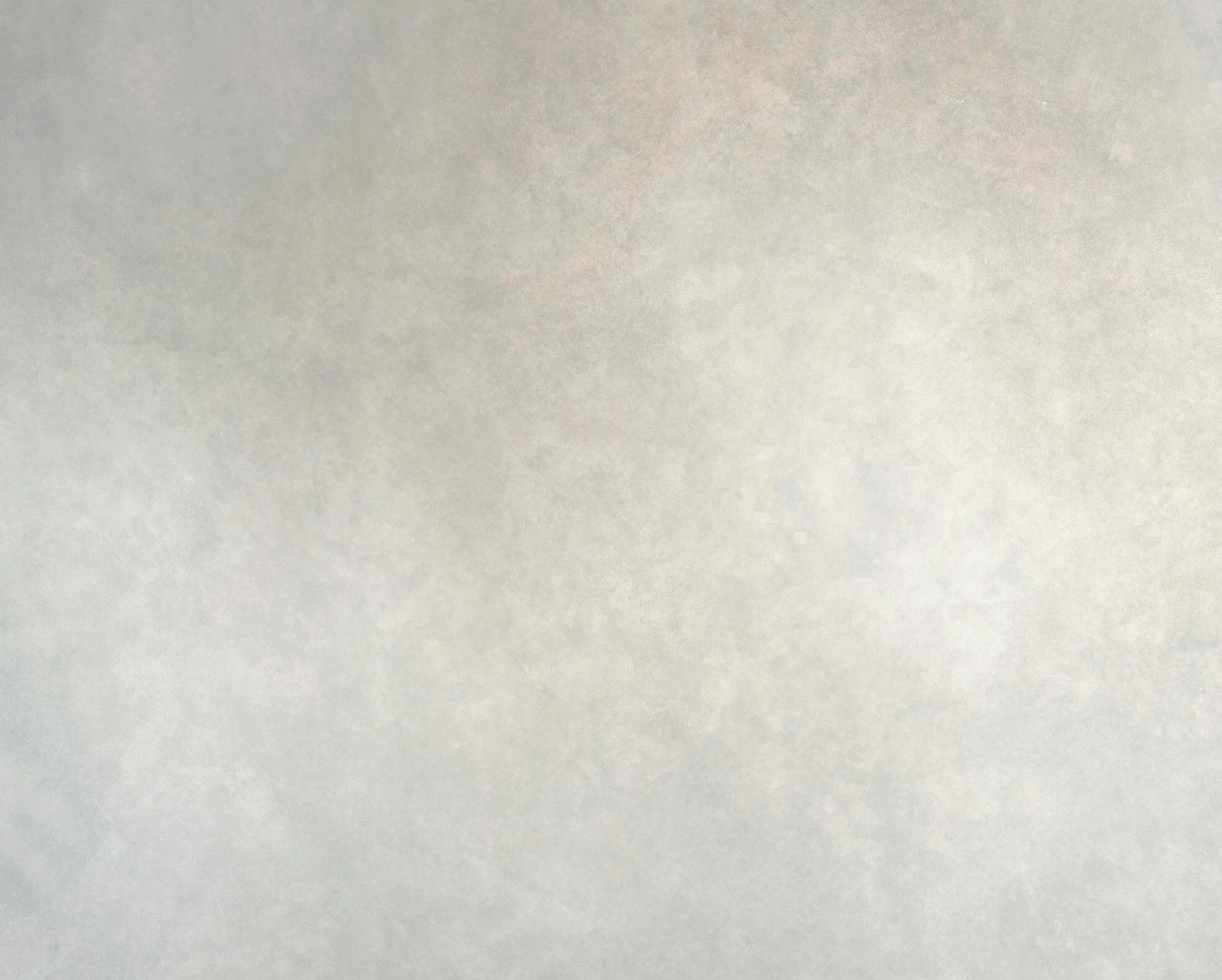

Qondesa will have multifunctional spaces, where you can carry out activities in common and exchange knowledge and experiences with your new community. Therefore, its inhabitants will be a fundamental part of the project.
Have fun, exercise, share, work, and relax in these incredible spaces, designed, equipped, and aimed at the new royalty of the city.
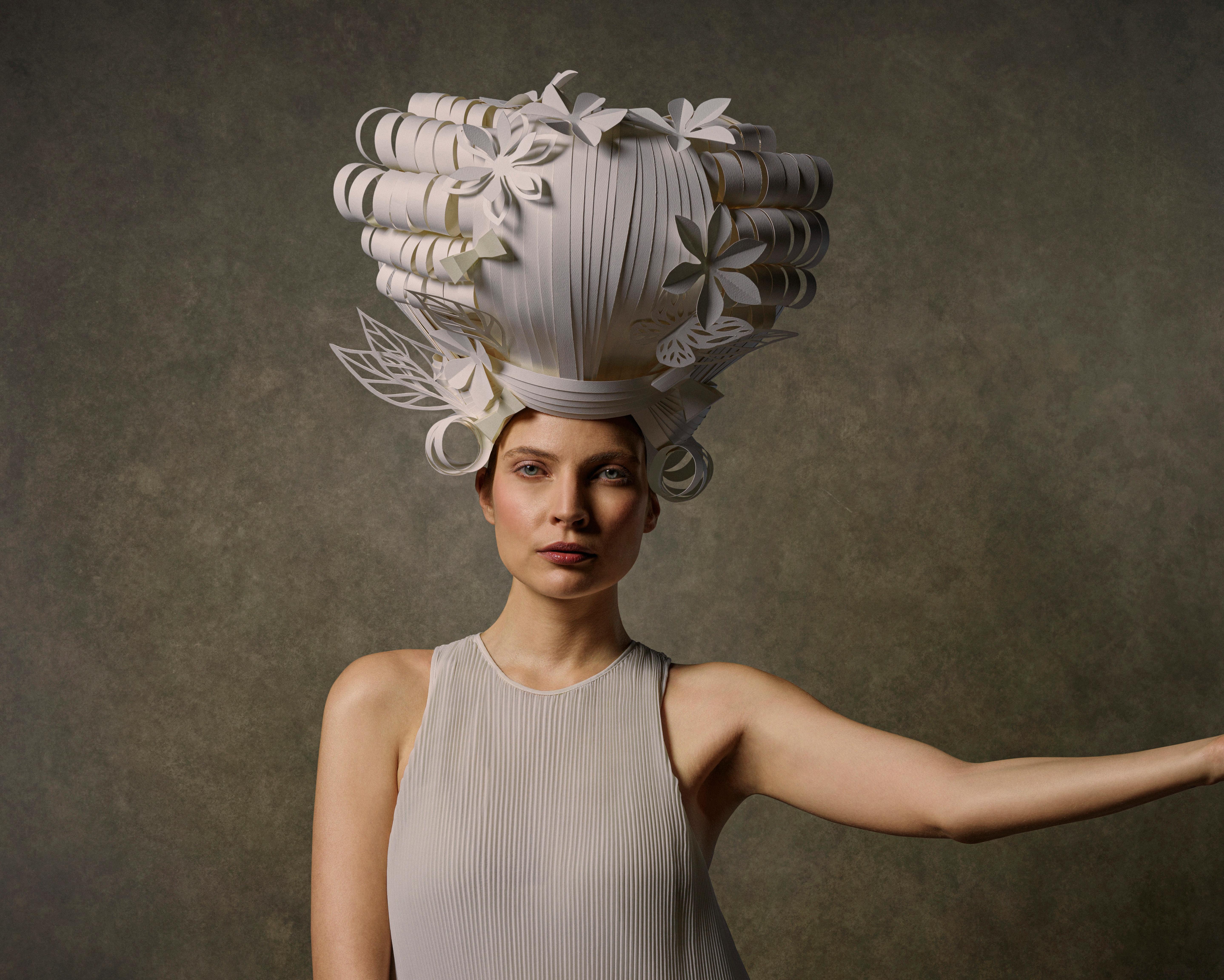
• Bowling
• Business Center
• Cinema

• Music Room

• Game Room
• Kids Room
• Tec Room
• Auditorium
• Swimming Pool
• Children’s Pool
• Gym
• Boxing Ring
• SPA (Sauna, Turkish Bath, Jacuzzi)
• Green Terrace
• BBQ
• Events Room
• Laundry Room
• Pet Spa
The textual and graphic documentation that appears in this advertisement is indicative, and may be subject to technical modifications, derived from the project and its execution or at the discretion of promoters, designers or marketers duly approved by the owner of the project. Prices are subject to variations according to the sale that takes place during the course and validity of this announcement. The company reserves the right to make such changes. The real estate project will be developed through a Mercantile Trust represented by FIDEVAL S.A. Copyright © - Uribe Schwarzkopf. All rights reserved.
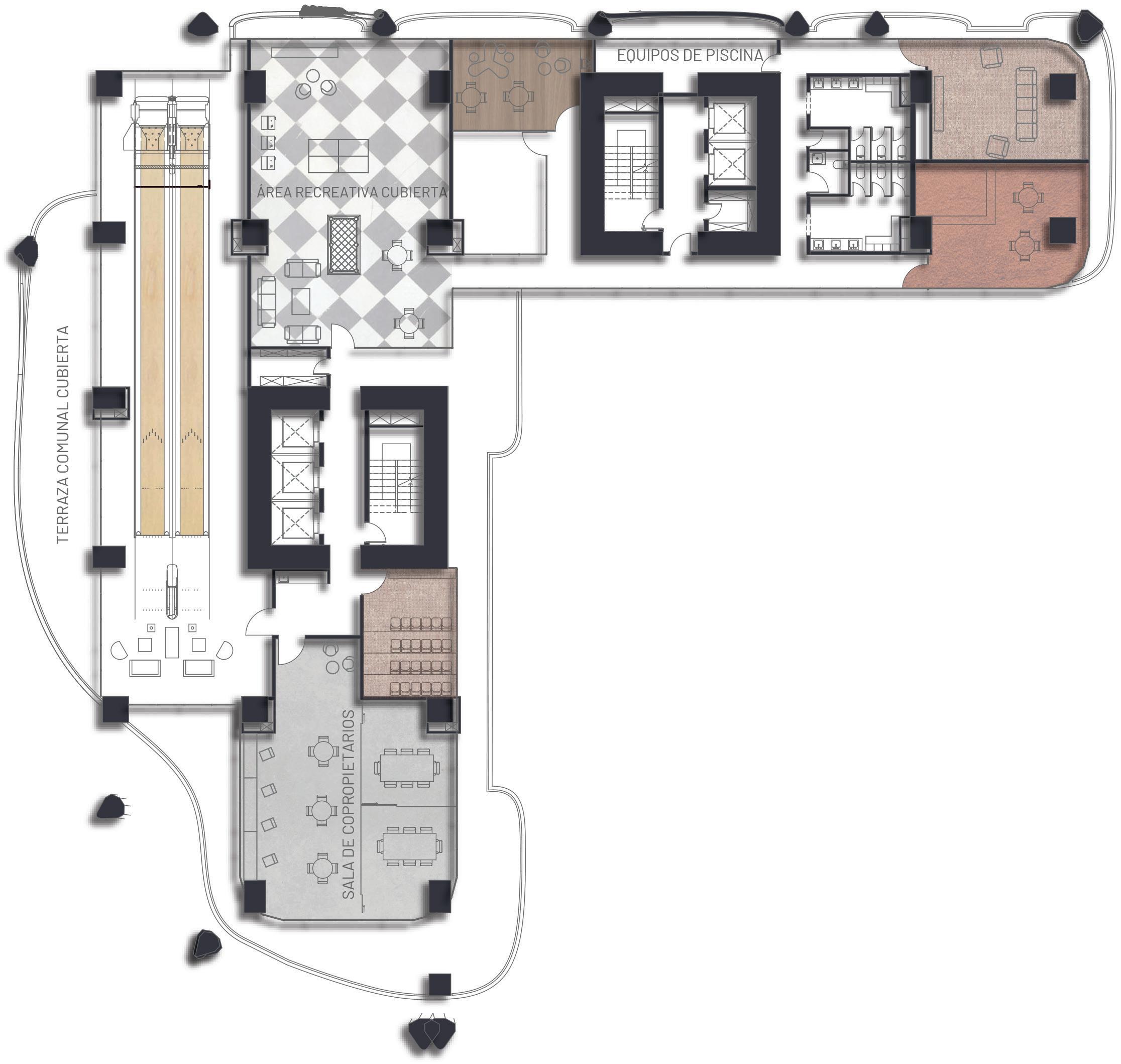
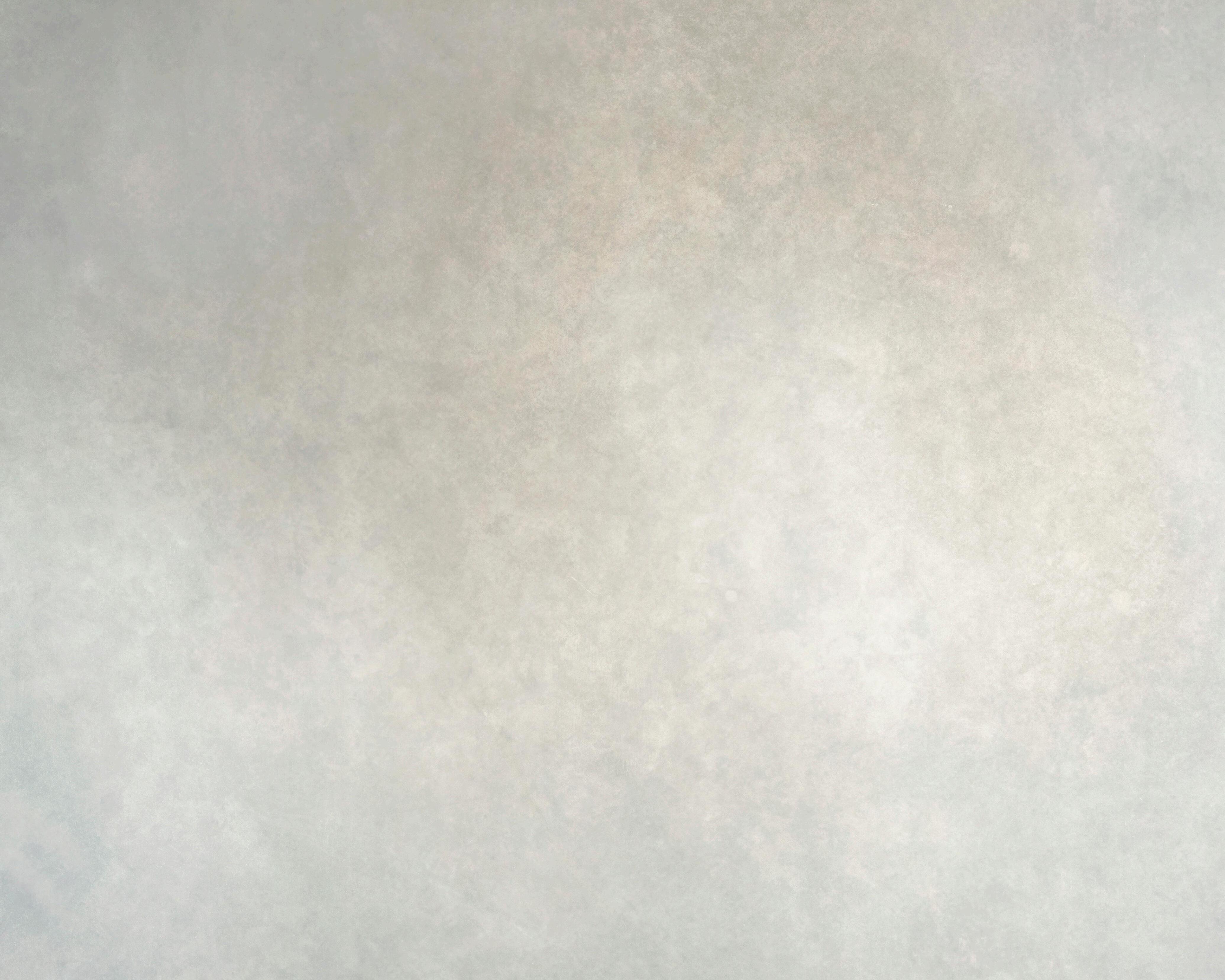

The textual and graphic documentation that appears in this advertisement is indicative, and may be subject to technical modifications, derived from the project and its execution or at the discretion of promoters, designers or marketers duly approved by the owner of the project. Prices are subject to variations according to the sale that takes place during the course and validity of this announcement. The company reserves the right to make such changes. The real estate project will be developed through a Mercantile Trust represented by FIDEVAL S.A. Copyright © - Uribe Schwarzkopf. All rights reserved.
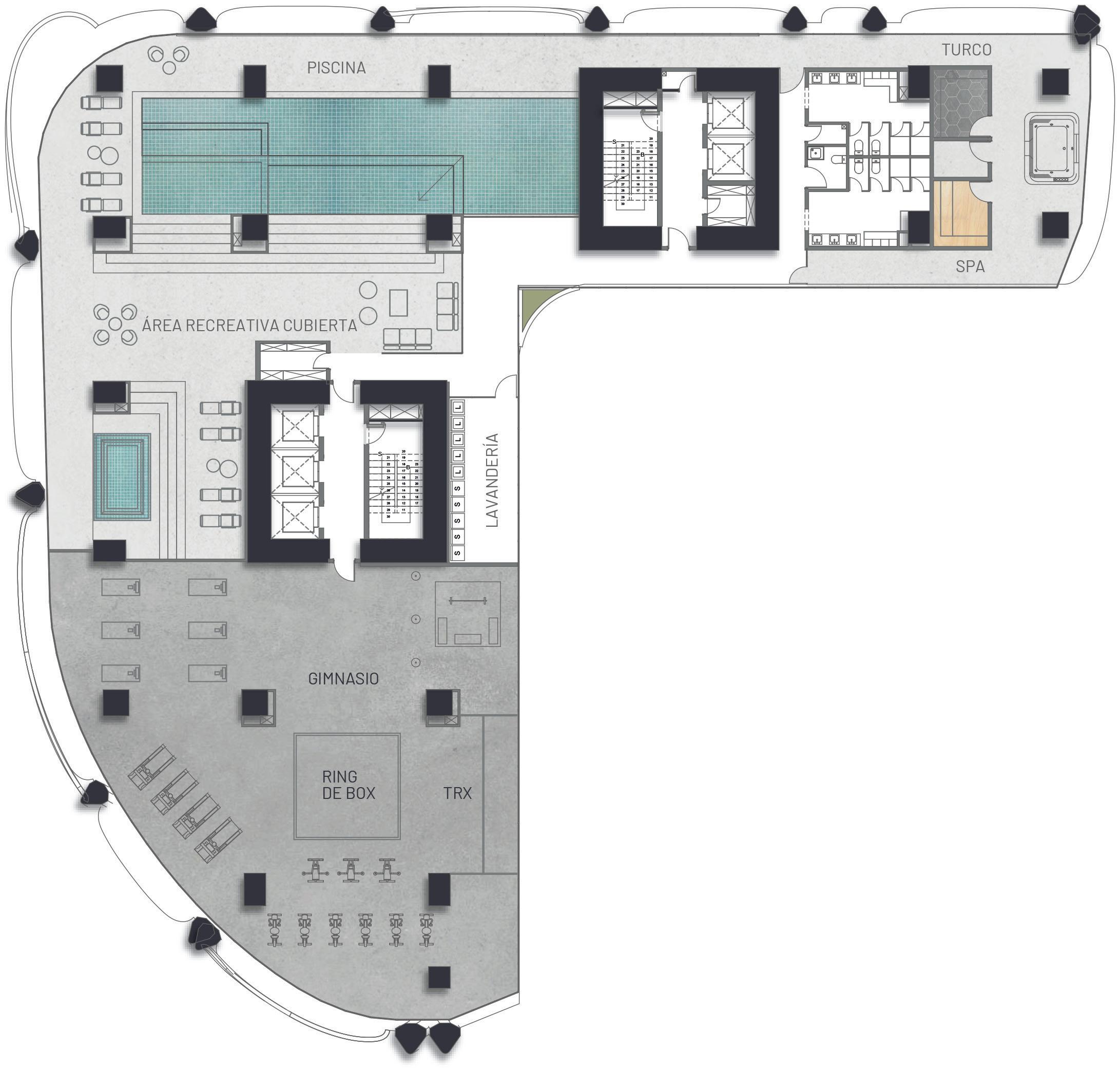
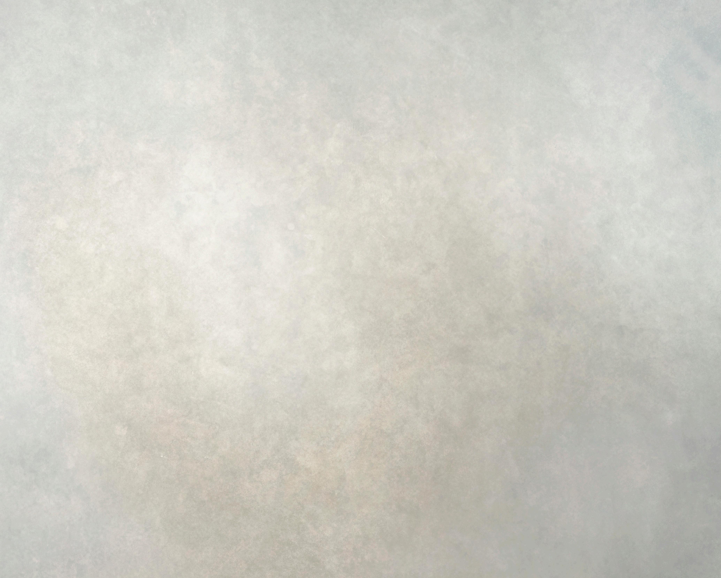

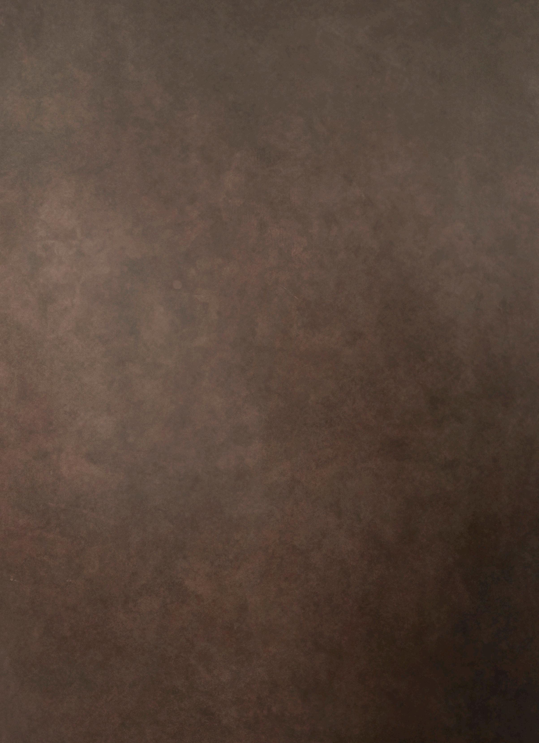
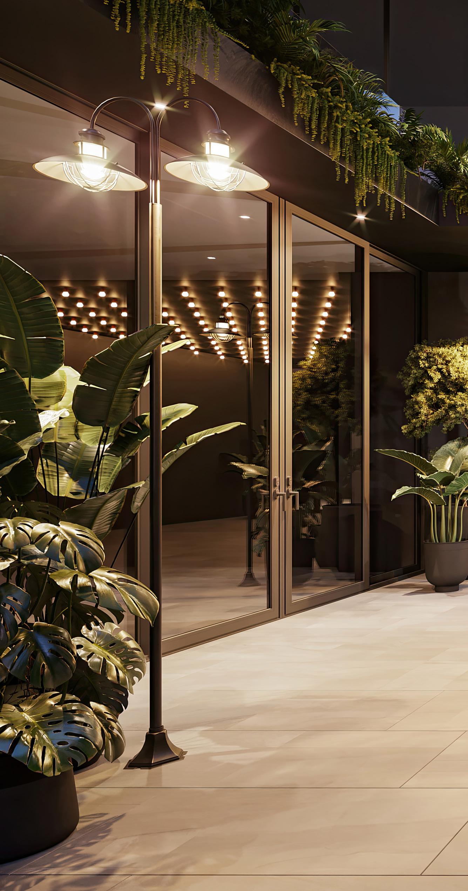

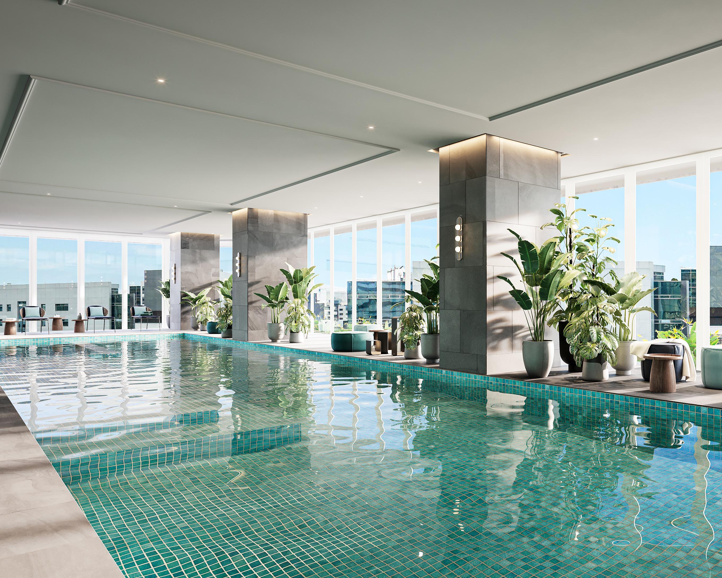
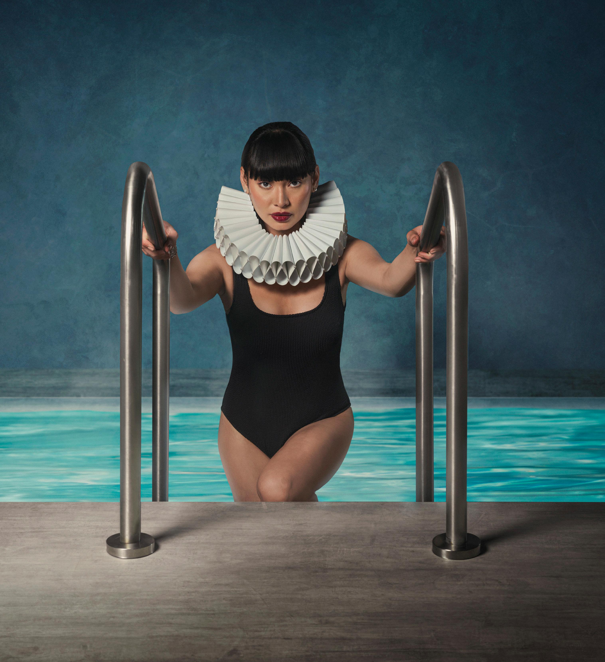

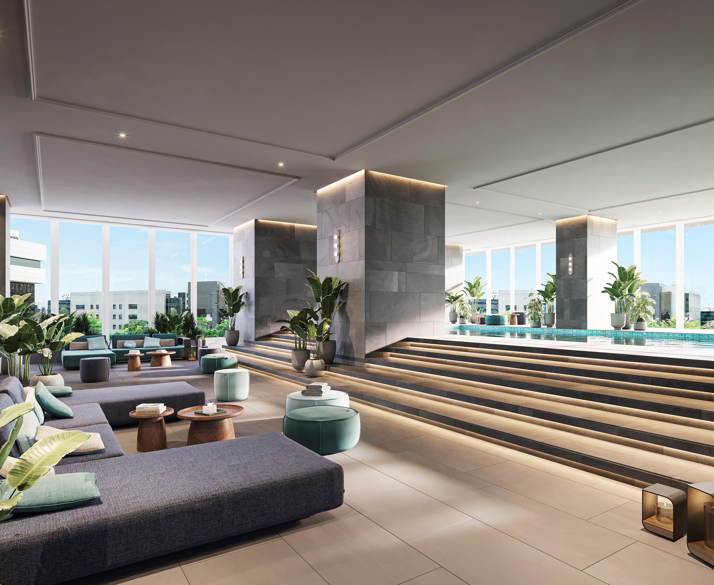
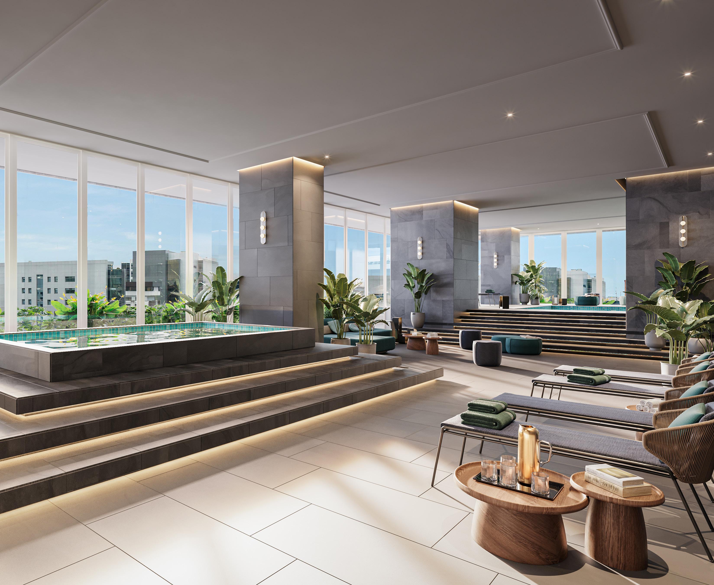

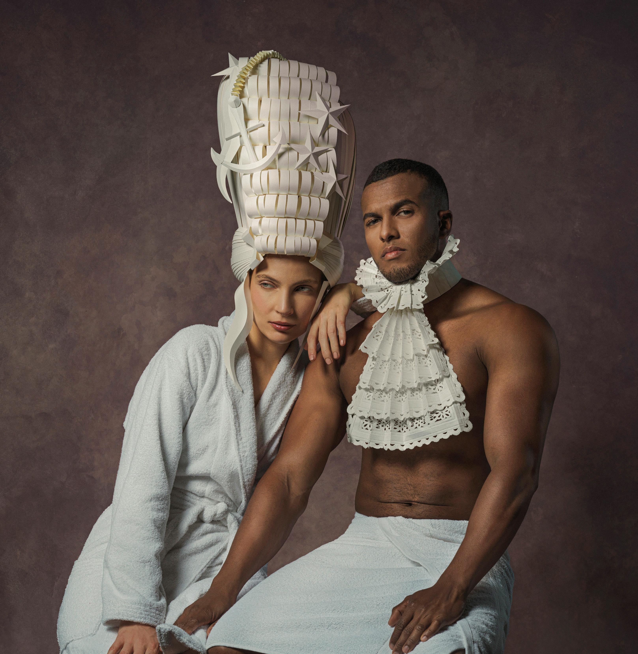
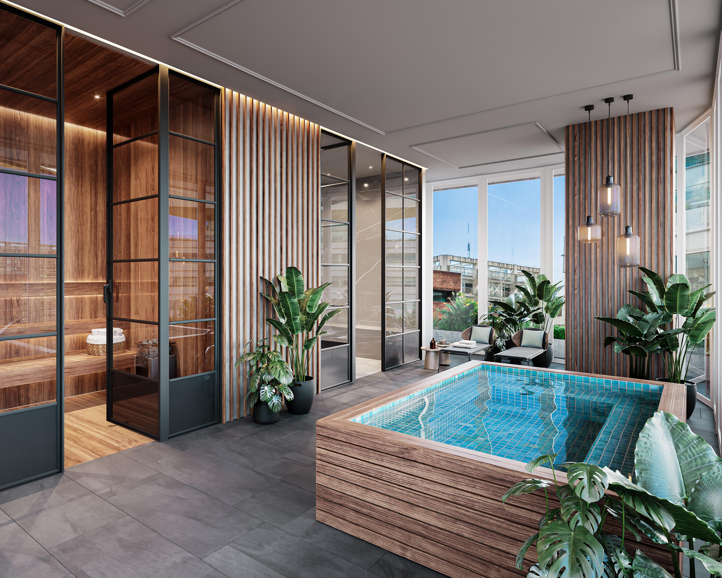
The textual and graphic documentation that appears in this advertisement is indicative, and may be subject to technical modifications, derived from the project and its execution or at the discretion of promoters, designers or marketers duly approved by the owner of the project. Prices are subject to variations according to the sale that takes place during the course and validity of this announcement. The company reserves the right to make such changes. The real estate project will be developed through a Mercantile Trust represented by FIDEVAL S.A. Copyright © - Uribe Schwarzkopf. All rights reserved.
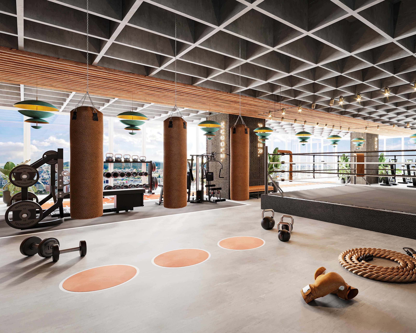
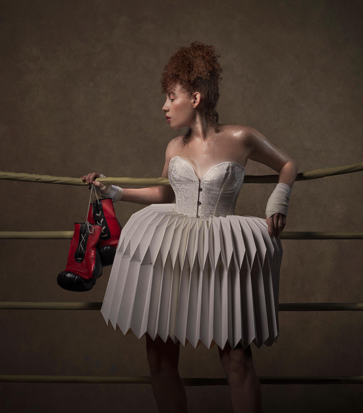
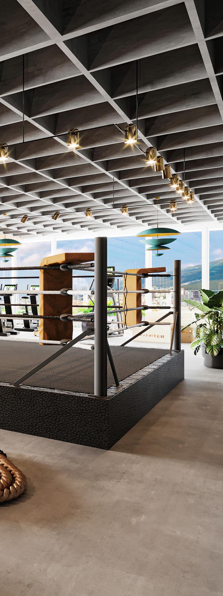
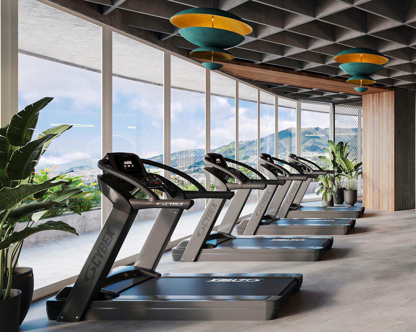
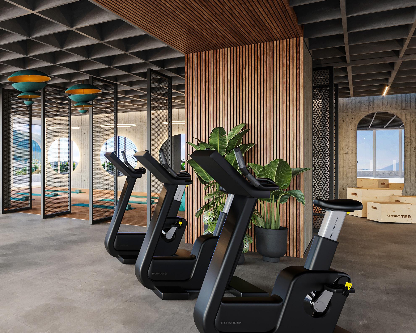


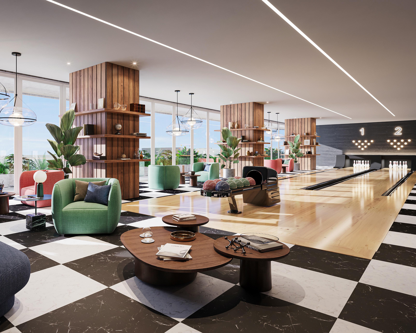
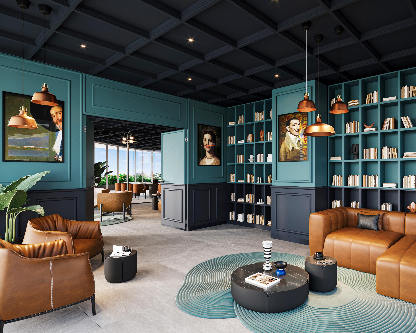
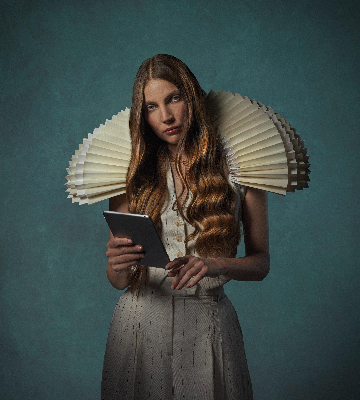

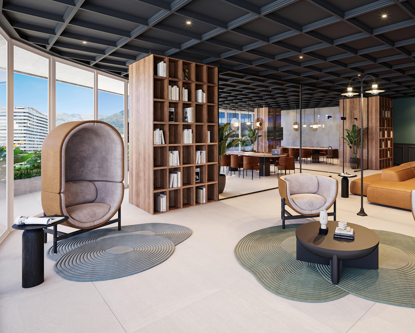
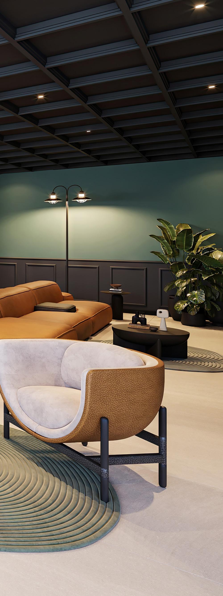
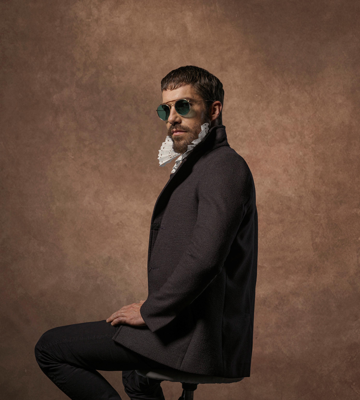
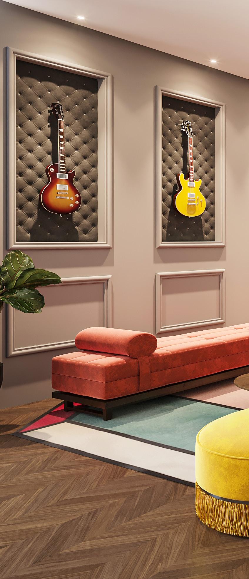
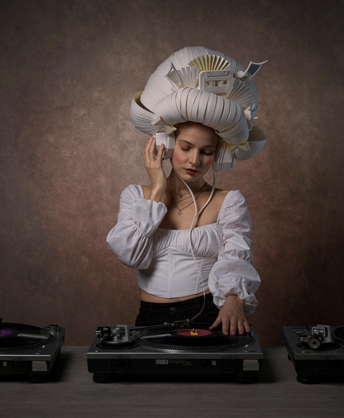

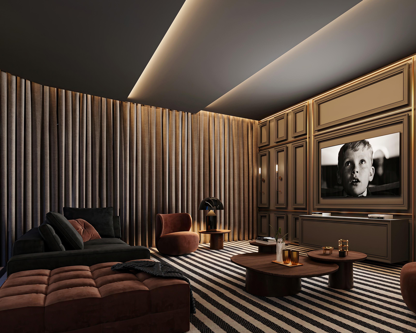
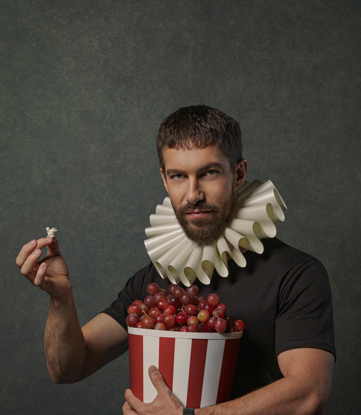
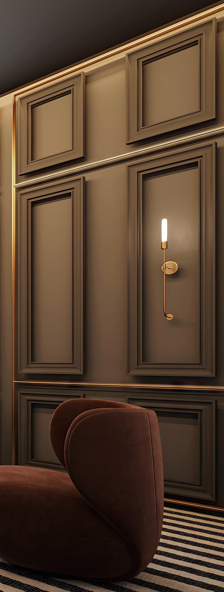
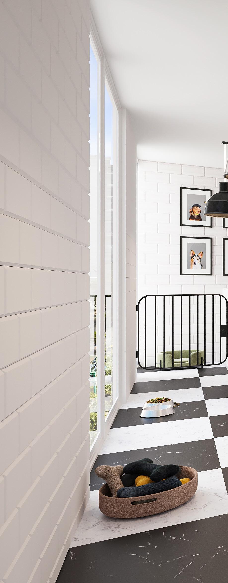
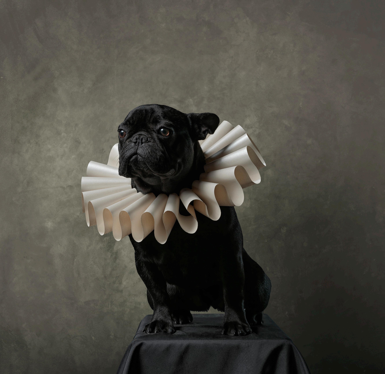
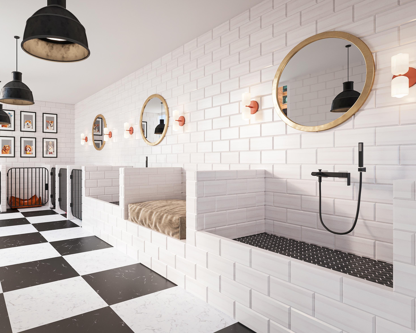


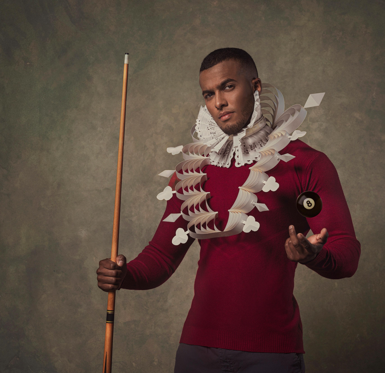

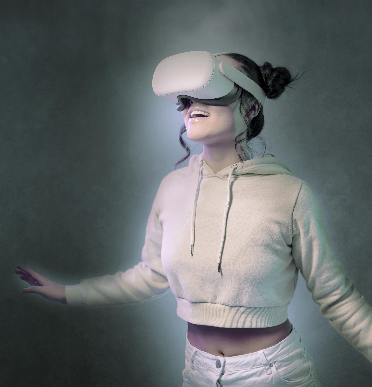
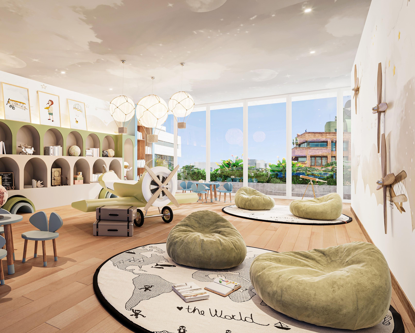
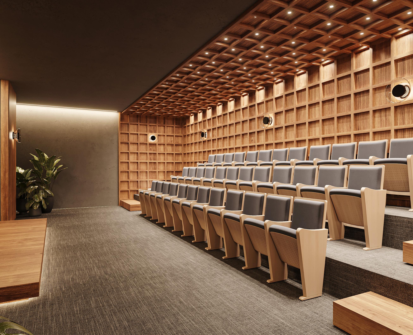
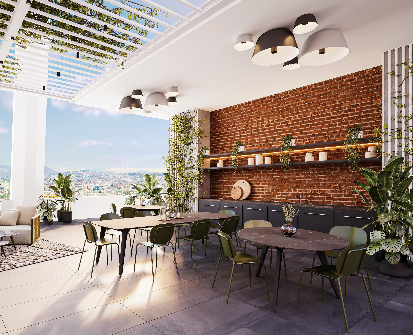
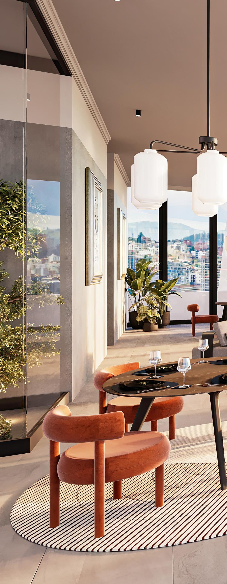
The textual and graphic documentation that appears in this advertisement is indicative, and may be subject to technical modifications, derived from the project and its execution or at the discretion of promoters, designers or marketers duly approved by the owner of the project. Prices are subject to variations according to the sale that takes place during the course and validity of this announcement. The company reserves the right to make such changes. The real estate project will be developed through a Mercantile Trust represented by FIDEVAL S.A. Copyright © - Uribe Schwarzkopf. All rights reserved.
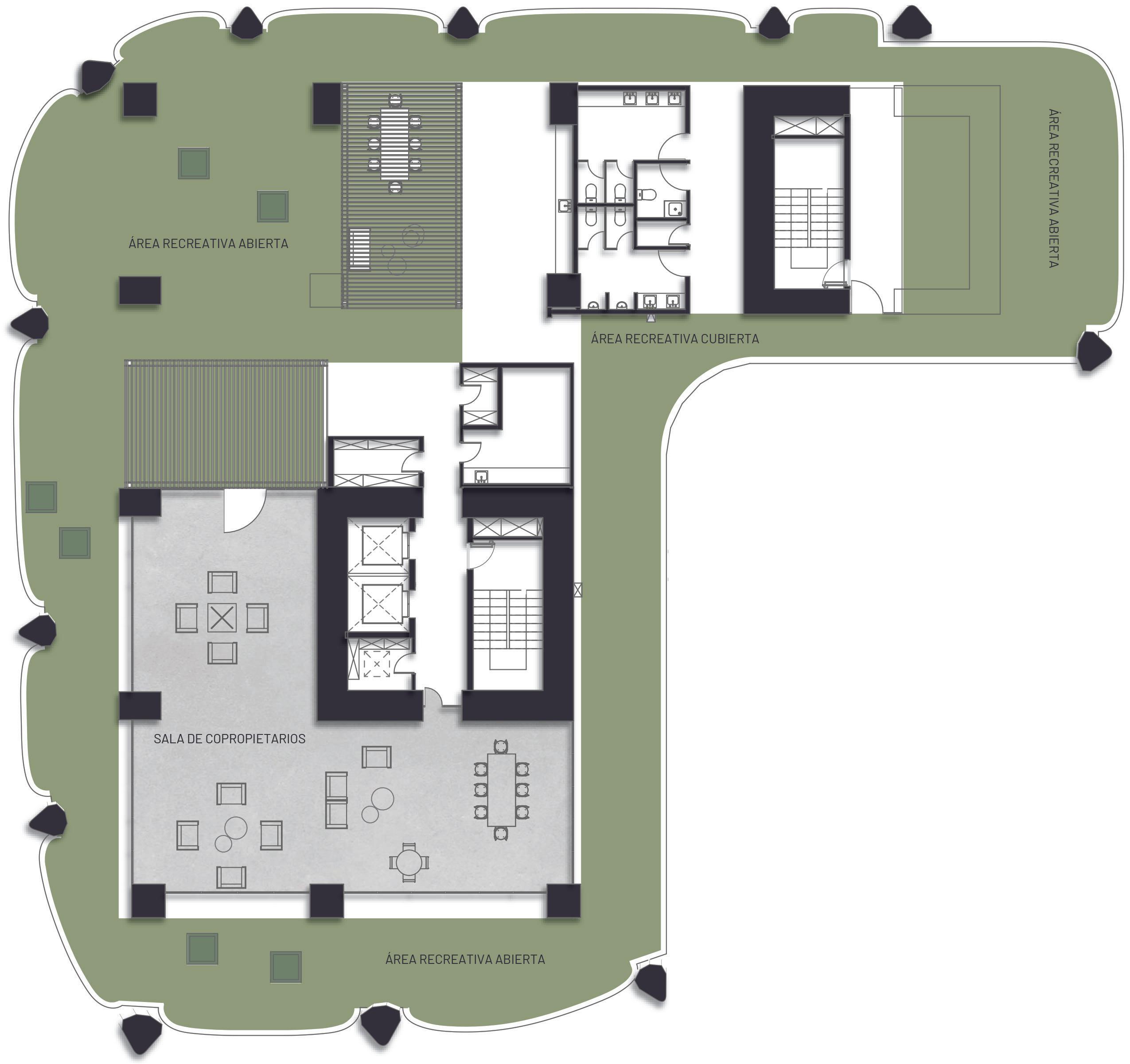
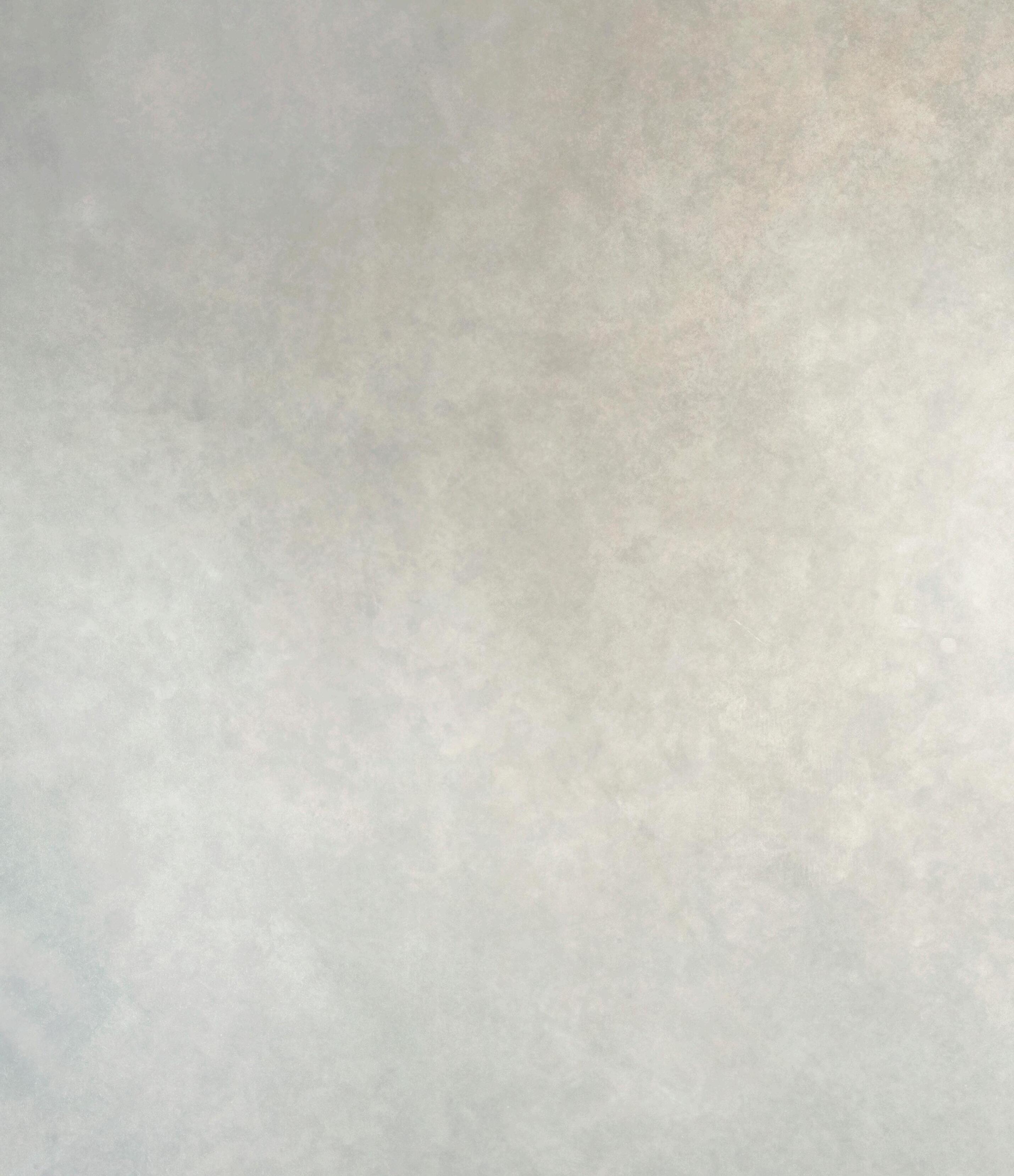


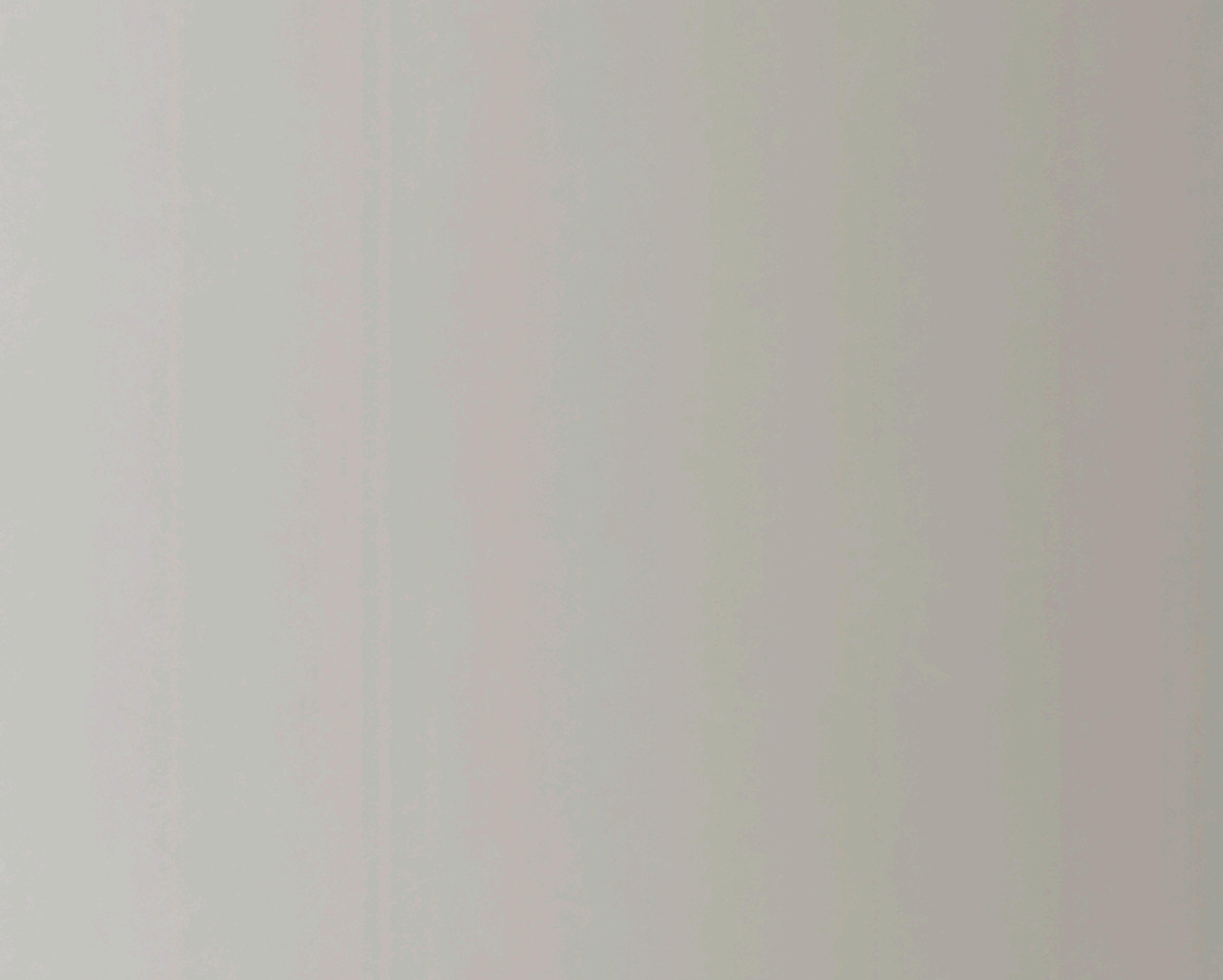

The textual and graphic documentation that appears in this advertisement is indicative, and may be subject to technical modifications, derived from the project and its execution or at the discretion of promoters, designers or marketers duly approved by the owner of the project. Prices are subject to variations according to the sale that takes place during the course and validity of this announcement. The company reserves the right to make such changes. The real estate project will be developed through a Mercantile Trust represented by FIDEVAL S.A. Copyright © - Uribe Schwarzkopf. All rights reserved.
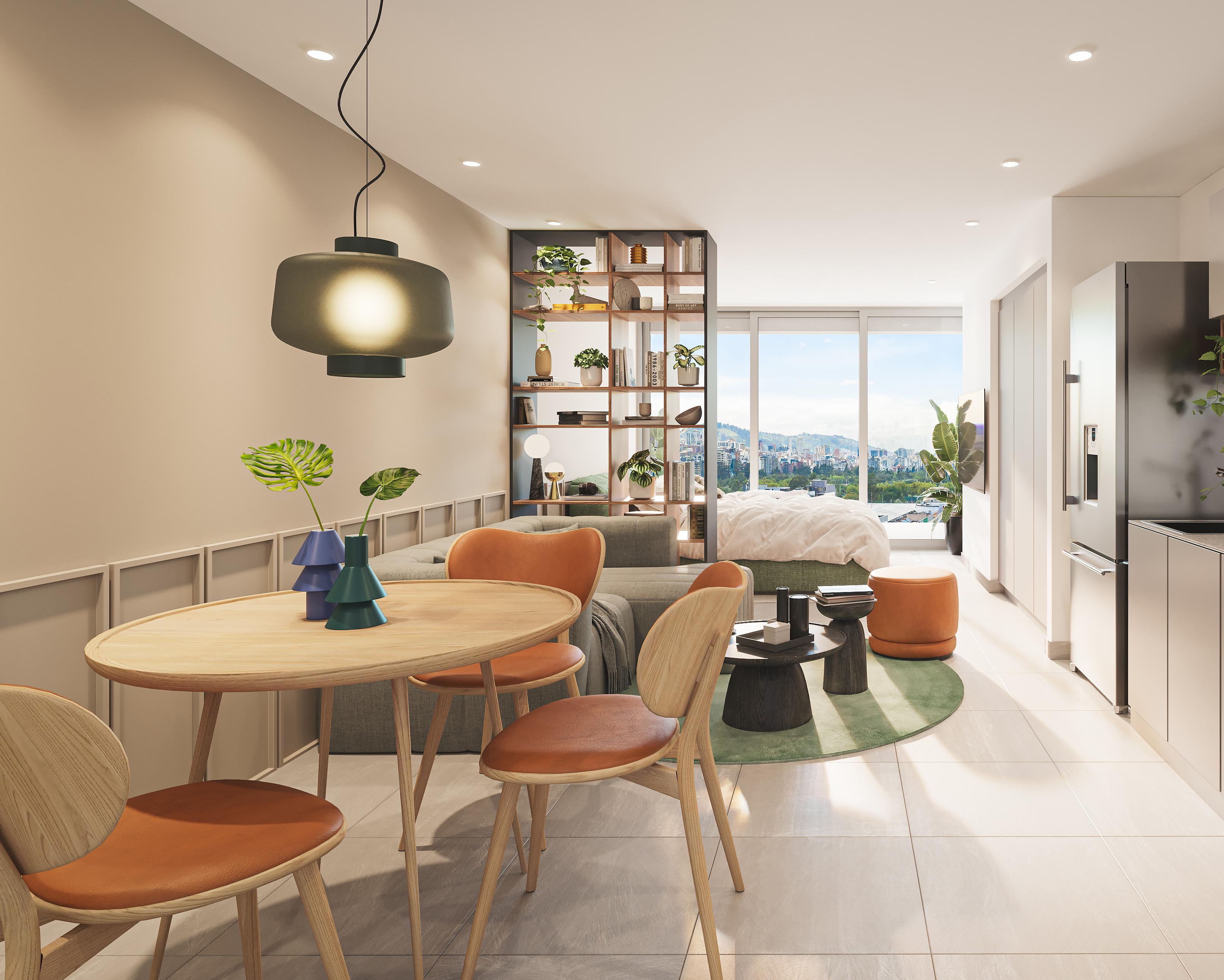
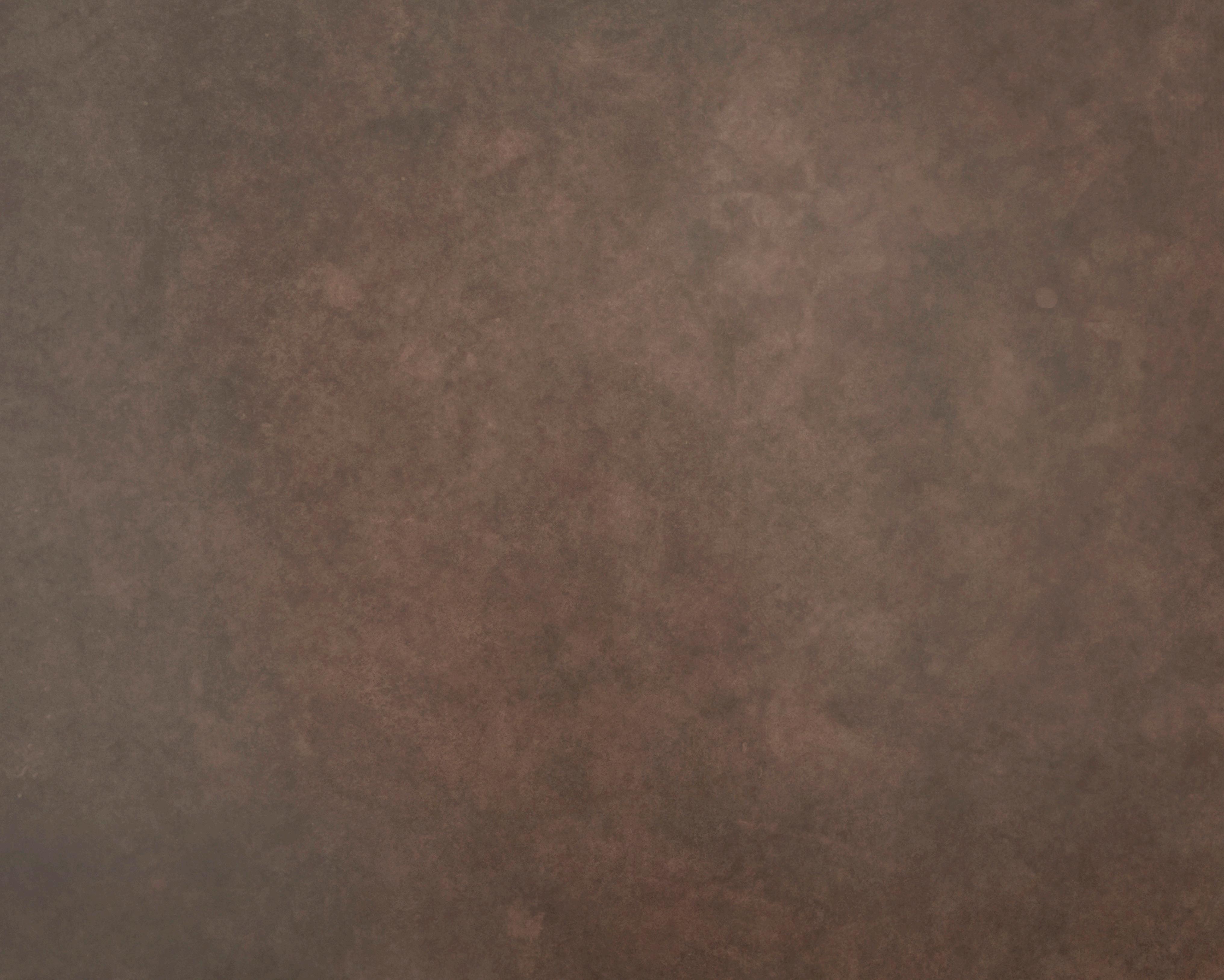
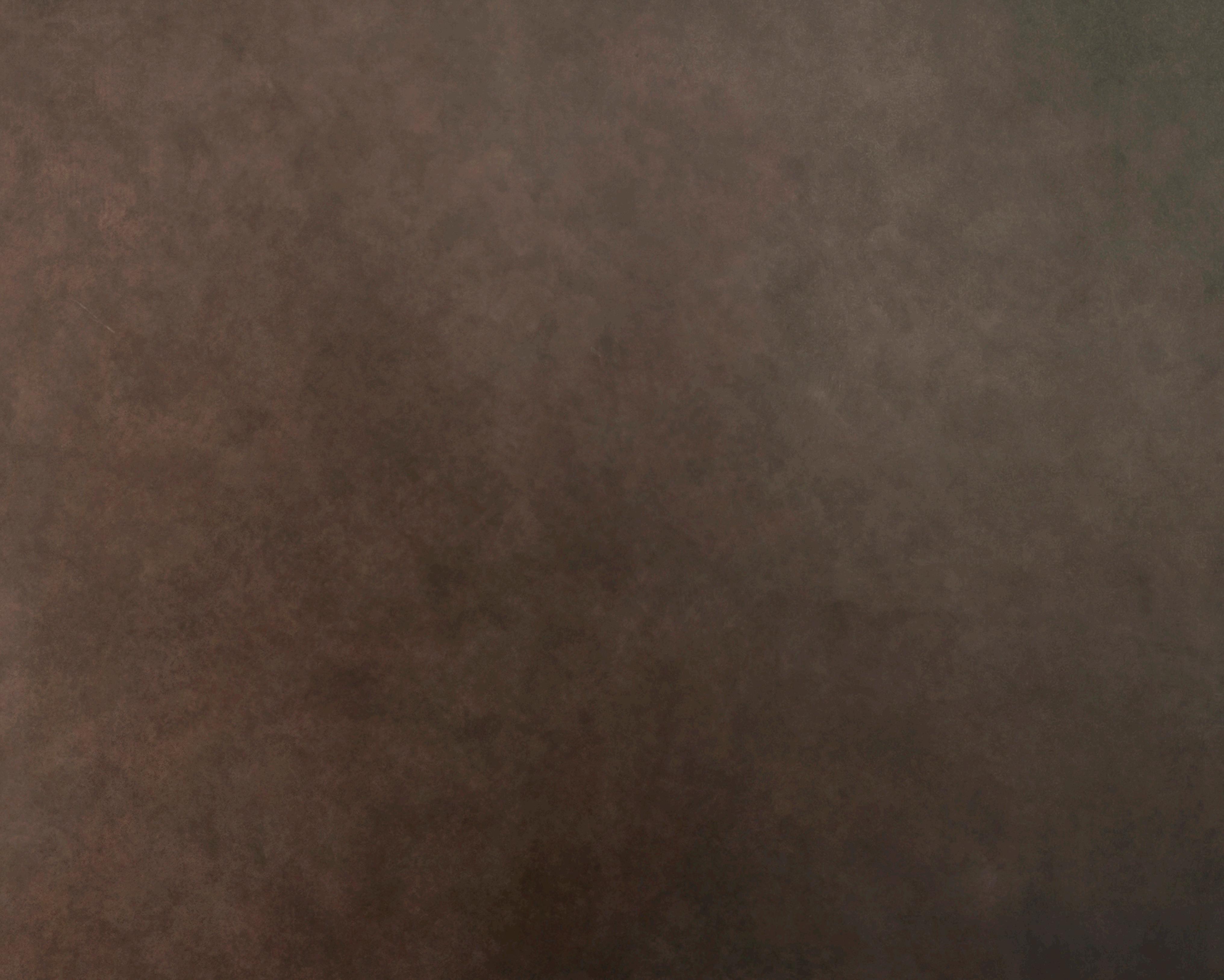
Why should the place to live in be the same? Our studios, suites and apartments have a dynamic and flexible style to adapt to your needs.
Do you want to work and live in the same place? No problem, here you will find the options you were looking for. The coolest spaces to live in the city.
