
A MAGAZINE ON INSPIRING ARCHITECTURE FROM SWEDISH WOOD » ISSUE 3 » 2022 trä meets Jenny Sjöstedt knowledge Strategies for wood construction INNOVATIONS IN SUSTAINABLE OFFICE SPANS TAKEN TO THE MAX IN NEW DISTRICT PRESCHOOL WITH SURPRISING INTERIOR Factory oF the Future New furniture with minimal footprint
FRAMTIDENS FASADLÖSNINGAR . – PRISAD SVANENMÄRKT SKOLA.
Vi blev överraskade hur många miljöcertifierade referenser vi samlat på oss. Det blev en inspirerande bok om nordisk hållbar arkitektur och fler finns på vår referenssida.
Bilden visar den Svanenmärkta skolan Torvbråten som är ritad av Link och som blev utnämnd till Årets Skola i Norge 2021. Skolan är innovativ och den visar hur man förenar arkitektur, miljö och hållbarhet. Fasad av Cembrit Patina Original fibercementskivor i kombination med träspjälor. Fasadskivorna kommer skräddarsydda färdiga att montera. Det blir finare så och samtidigt blir det dessutom mindre spill. Bra för bygget och miljö.

Beställ vår nya referensbok eller en produktlåda: info@cembrit.se
Läs
om
Thinking på Cembrit.se
mer
Custom-Built
22 » Playful sustainable factory
The new Norwegian furniture factory sits discreetly in the forest. Smart architectural solutions keep emissions and energy use low in the colourful building.
30 » Innovation in open office
The office block in Helsinki aims to generate interest in the country’s wood production. The new owner also emphasised the importance of a welcoming and technically advanced work environment.
46 » Space for fun behind strict shell
With separate outdoor areas for each preschool class off the cards, the solution was softly shaped terraces and private niches. The rounded look provides a fine contrast with the austere building.
Climate ambitions determined material
Magasin X was actually meant to be a concrete building. But the plan was changed, sustainable ideas changed the material choices and design. Uppsala now has Sweden’s largest office block in wood, with a distinctive staircase rising up all seven floors.

In brief » Simplicity in Skåne » Floating treehouses » Trusses for dining » Linking
extension » Reclaimed timber » Cool meeting place » Temporary forest feel »
Home connections » New life for market
Chronicles » Magnus Emilsson
The photo » Fairytale museum
Interior » Welcoming study environment
Trä meets » Jenny Sjöstedt
History » Ornamentation
Knowledge » Municipal support
Good read » Arkitekt 3.0
Publisher Arbio AB
Responsible publisher Mathias Fridholm
Project manager Alexander Nyberg

Editorial team Björn Nordin & Alexander Nyberg (Swedish Wood), David Valldeby (Utopi)
Advertising Jon Öst, Annonskraft, tel +46 707-627 682, jon.ost@annonskraft.se
Repro Italgraf Media Printing Trydells Paper Cover Arctic silk 150g, insert Arctic matt 100g
Wood is traded on global markets
stockholm, sweden Interest in wood and wood products has rocketed in recent years. Alongside the interest in using wood, I also feel that more people want to understand what lies behind the major fluctuations in price and availability that we have seen recently. The media, users and the public are increas ingly asking questions about the current situation, and particularly what the future holds.
The market is largely driven by global supply (production) and demand (consumption). There are, of course, many different woods that vary in character, but they are to some extent interchangeable. If, for example, harvesting of radiata pine in New Zealand drops and the price goes up, furniture makers in China can switch to Swedish spruce for their cupboard drawers. And when demand for Swedish spruce rises, prices here at home also increase. In these terms, the wood market actually functions very well.
However, actual changes in supply and de mand are not the only factor. The market’s beliefs about the future are at least as important. If you are a major importer of wood products in Egypt and you think the prices are on the way down, you will buy as little as possible today, because you may well be able to pay less tomorrow. On the other hand, if prices are on the way up, you will want to have more products in stock to avoid paying more next week. This is what drives the fluctuations.
During the pandemic, we saw lower produc tion and higher consumption around the world – leading to timber shortages. After prices hit levels we never thought possible, the situation began to calm down. Then Russia launched its war against Ukraine, destabilising the market once more, not least because Russia is the world’s largest timber producer. And so, largely on the back of pure speculation, the prices shot back up to the same peaks as during the pan demic. Yet there has been no shortage so far – at the time of writing, wood product availability remains strong.
Swedish
wood and wood products in construction, interior design and packaging. Through inspiration, information and education, we promote wood as a competitive, renewable, versatile and natural material. Swedish Wood also lobbies on behalf of its members on key industry and trade issues.
Trä magazine is aimed at architects, struc tural engineers and everyone else interested in architecture and construction.
Editorial board Mikael Andersson (Wingårdhs), Eric Borgström & Björn Johanson (Bjerking), Carmen Izquierdo (Esencial), Lars Ringbom (MSB), Sara Szyber (HDK Steneby)
Editor & art director David Valldeby, Utopi
Text editing Johanna Lundeberg, Ordaglad
Cover The Plus in Magnor, Norway by BiG
Photo Einar Aslaksen.
Print run 27,000 ex ISSN-nummer 2001-2322
Want to subscribe? Go to swedishwood.com, select Publications/ Wood Magazine/Subscribe for free and enter your details. The magazine comes out four times a year.
Trä! e-mail tidningentra@svenskttra.se www.woodarchitecture.se
Erratic prices are not good for manufacturers or users, But the way the wood market works, we can assume that the fluctuations will continue. A future where trade becomes more local, with fewer intermediaries, could help bring about greater stability. More exchange of information and long-term relations between producers, industry and distributors could also have a level ling out effect. And huge shifts in prices are by no means unique to wood. Somehow, we all need to find ways of managing the dramatic fallout from international incidents in our globalised economy. There are bound to be more to come.
Mathias Fridholm Director, Swedish Wood
Mathias Fridholm
Måns
issue 3, 2022 » trä! » 3 Editorial
Wood’s aim is to increase the size and value of the market for Swedish
4 11 12 36 40 42 44 50
Berg 15 » ISSUE 3 » 2022 VOL. 35 » CONTENTS
Apparent simplicity
object Ladan Architect Johan Sundberg
tructur Al engineer Gustav Svensson
KiviK , Sweden A hobby workshop for the owner, for bats and for insects. That was the brief when it came to replacing an old shed next to a 300-year-old farmhouse on the plains of Skåne. The modest new building combines tradition and modernity, with the low roof pitch reflecting the rolling landscape.
The concrete corners clearly draw on Swiss barns, with a design that allows for a building with no diagonal stabilising elements. Simple details inside and out are inspired by Japanese
architecture, with exposed glulam posts and beams. The horizontal timbers on the walls are angled and overlapped, with an air gap between them – protecting the inside from rain and pro viding pleasant light conditions with no direct sun or sharp shadows.
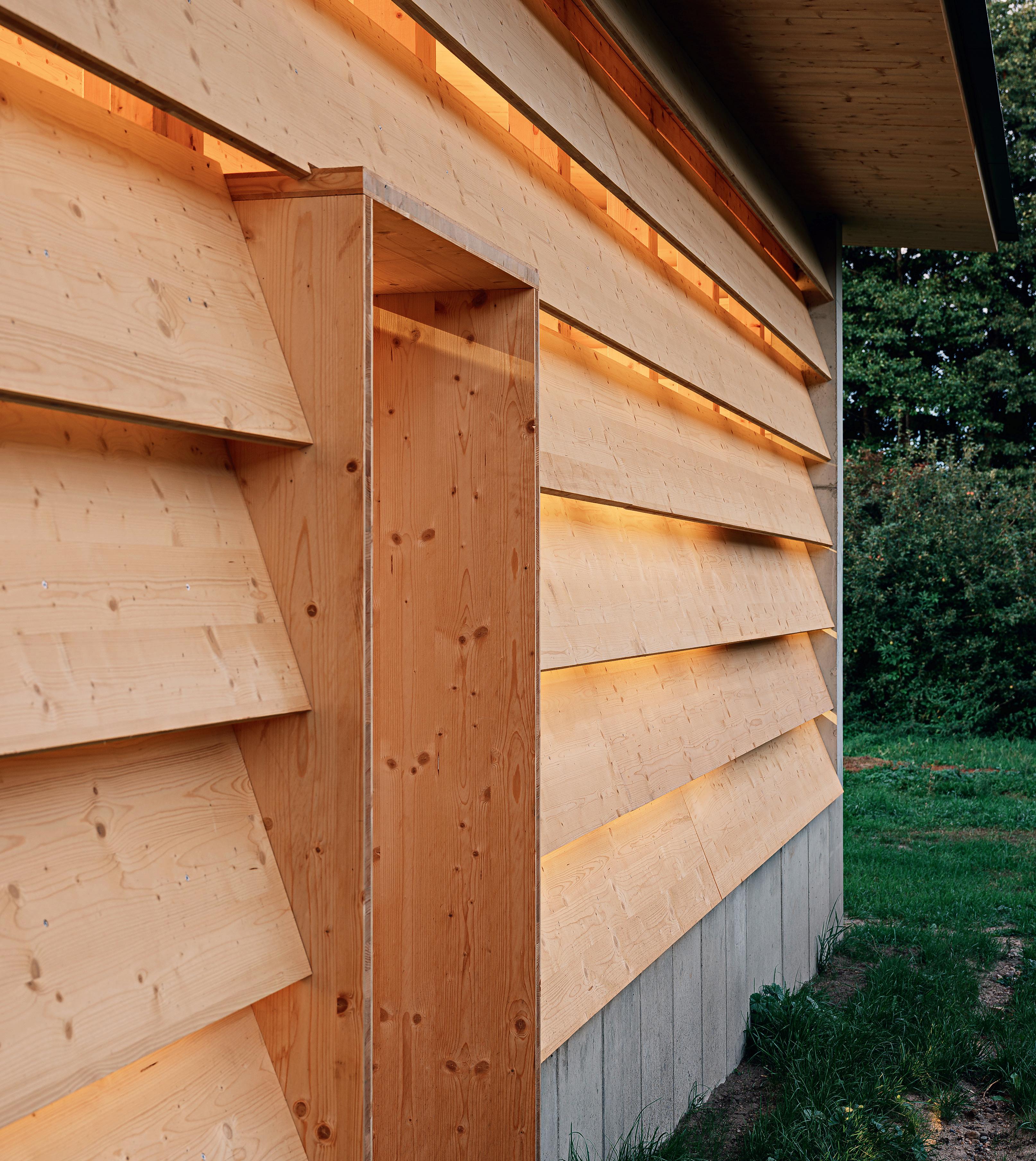
After dusk, the light gently seeps out through the sparse shell, turning the building into a natural light sculpture in the dark landscape, like a little sunset all of its own.
«
w| johansundberg.com
The angled cladding allows soft light into and out of the building without creating any sharp shadows or contrasts in any direction.
4 » trä! » issue 3, 2022
Markus Linderoth
S
Sleep among forest and natural materials
object Trakt forest hotel
Architect Wingårdhs
S tructur Al engineer Åke Holmqvist
vetl AndA , Sweden This summer the dream of staying in a treehouse in the Småland forest became a reality. Each 31 sqm cabin stands on eight steel posts, minimising the foot print on the land and giving the illusion that the five buildings have grown up out of the ground, just like the surrounding trees.

The silvering façades are clad in local, waney-edged timber with a prominent grain. A ramp connects the ground and the entrance to the cabin, which has a wood-burning stove and wood fibrebased insulation. The business also offers a larger log cabin that makes use of fire-damaged timber from the 2014 wildfire in Västmanland.
The building materials had to be carried to site to make as little environmental impact as possible. There are no roads here – guests make their way along small paths, pulling their luggage in a cart. A main reason for visiting is to enjoy peace and quiet and get close to nature and the local wildlife.«
w| wingardhs.se
Room shaped by rafters and valleys
cAmbridge, uK A new dining hall has been added to the ancient buildings of Homerton College, part of Cambridge University. Dining halls in histor ic buildings are often quite dark and oppressive, but here the architects have gone in a differ ent direction, with generous windows to the south and an open interior creating a light and welcoming atmosphere.
The chestnut glulam struc ture has been kept exposed outside and in, where the generously high roof is defined by its butterfly design. In
 Architect Feilden Fowles
S tructur Al engineer Structure workshop
Architect Feilden Fowles
S tructur Al engineer Structure workshop
contrast to a pitched roof, the sides of a butterfly roof slope inwards and meet in a central valley, placing the eaves at a higher elevation than the central ridge. The hall also houses a café and a common room. The posts and beams that make up the prefabricated frame were assembled on site using traditional, handmade components. The upper section of the building’s façade is clad in faience tiles, an Italian decora tive technique that has been popular in the uK since the 1800s. The design and the soft, forest green colours were chosen to fit in with the brick façades of the surrounding buildings.
«
w| feildenfowles.co.uk
Linus Englund
Raised on posts, the treehouses look like they are floating in the air, sur rounded by nothing but nature.
The butterfly roof slopes inwards to a valley. The roof is supported by a glulam structure that frames the bright dining hall.
Jim Stephenson
object Dining hall
issue 3, 2022 » trä! » 5 In brief
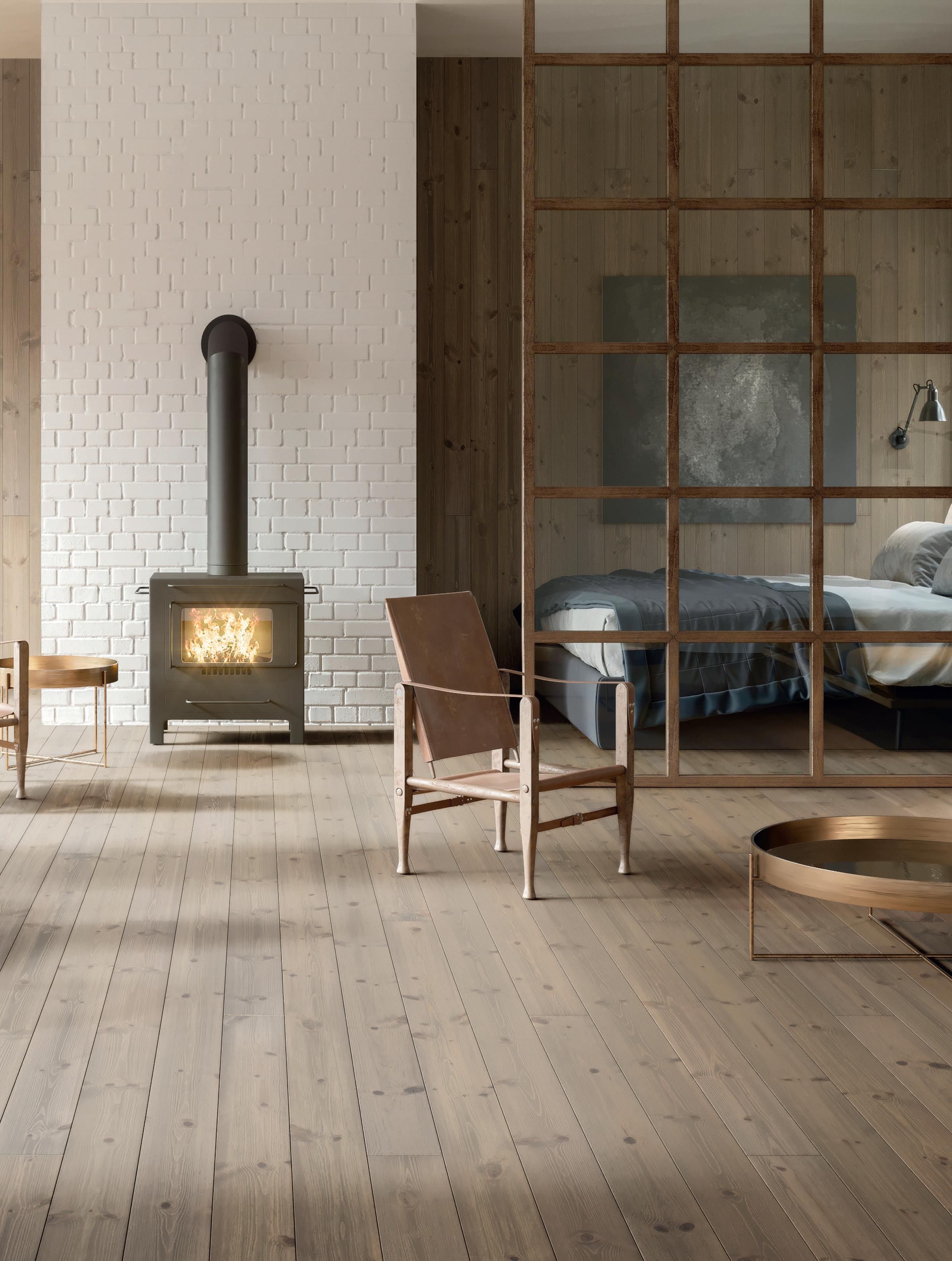
Beställ din provbit på baseco.se Investera i något bestående. Ett massivt furugolv är så klassiskt det någonsin kan bli. Ingen övergående trend. Och som du vet så är trä ett förnybart material och kvalitetsvirke utvunnet ur norr ländskt skogsbruk är totalt sett ett mycket bra miljöval. Bilden visar Furu Patina Grå
Link between pool and revived ruin
object Casa Golgota
Architect Floret arquitectura
S tructur Al engineer CS Construtora
Porto, PortugAl Behind high walls in old Porto lie lush gardens and historical buildings, along with fountains and old pump stations, following a winding path.
One of the old plots had just the remains of a former manor house, but now the derelict building has been carefully restored using the same techniques employed when it was first built. Surrounding walls have been re paired and integrated into an outdoor pool at a low enough height to prevent passers-by from looking in. The garden
Custom-made from saved wood
new YorK , uSA The usA has problems with the emerald ash borer (Agrilus planipennis fair maire), a jewel-green beetle that is devastating ash trees across the country. A total of 8.7 billion trees have been hit, threatening almost one in 10 ash trees in New York state alone.
Since the sawmills lack the tools to easily cut away the damaged sections, the affected wood has not been usable for house building.
Now Cornell University has developed a new construction
 object Ashen kabin
object Ashen kabin
process using robots previously employed in the automotive industry, which will allow the use of irregular ash timber.
With the help of 3D scanning, the project team digitalises the irregular forms of the trees, and then the robots are programmed to cut and machine the irregular trunks. A concrete foundation tailored to the shape of the ash trees is 3D printed using the same robot to reduce material consumption. A full-scale prototype house in an innova tive design, with the timber exposed throughout, can now be viewed by prospective developers.«

w| hannah-office.org
has also been carefully cleared and its old stock of plants preserved. The project also involved extending the house with an angled two-storey wing containing social spaces such as the entrance, kitchen and living room. The new wing has a more modest height and tone. With polished concrete floors and exposed glulam posts framing large expanses of glazing, the extension provides a link between the original building, its terraces and the garden.
«
w| instagram.com/floretarquitectura
3D scanning has allowed insect dam aged ash trees to be saved in the form of uniquely irregular cladding.
Glulam posts frame the windows in the extension that is set perpendicular to the restored ruin.
Andy Chen
Architect Hannah office
issue 3, 2022 » trä! » 7 In brief
Ivo Tavares
Gunnebo Fastening har i över 250 år levererat infästningslös ningar till den professionella användaren. Som en del av Simp son Strong-Tie - världsledande inom byggbeslag och fäste lement. Arbetar vi varje dag med kvalitet, miljö och säkerhet som ledstjärnor för att möta våra kunders behov, såväl med högkvalitativa och innovativa produkter som med vår kunskap och erfarenhet. Genom produktutveckling, egen produktion och lagerhantering på plats i Gunnebo, samt ett rikstäckande säljarnätverk och teknisk rådgivning finns vi nära våra kunder varje dag.
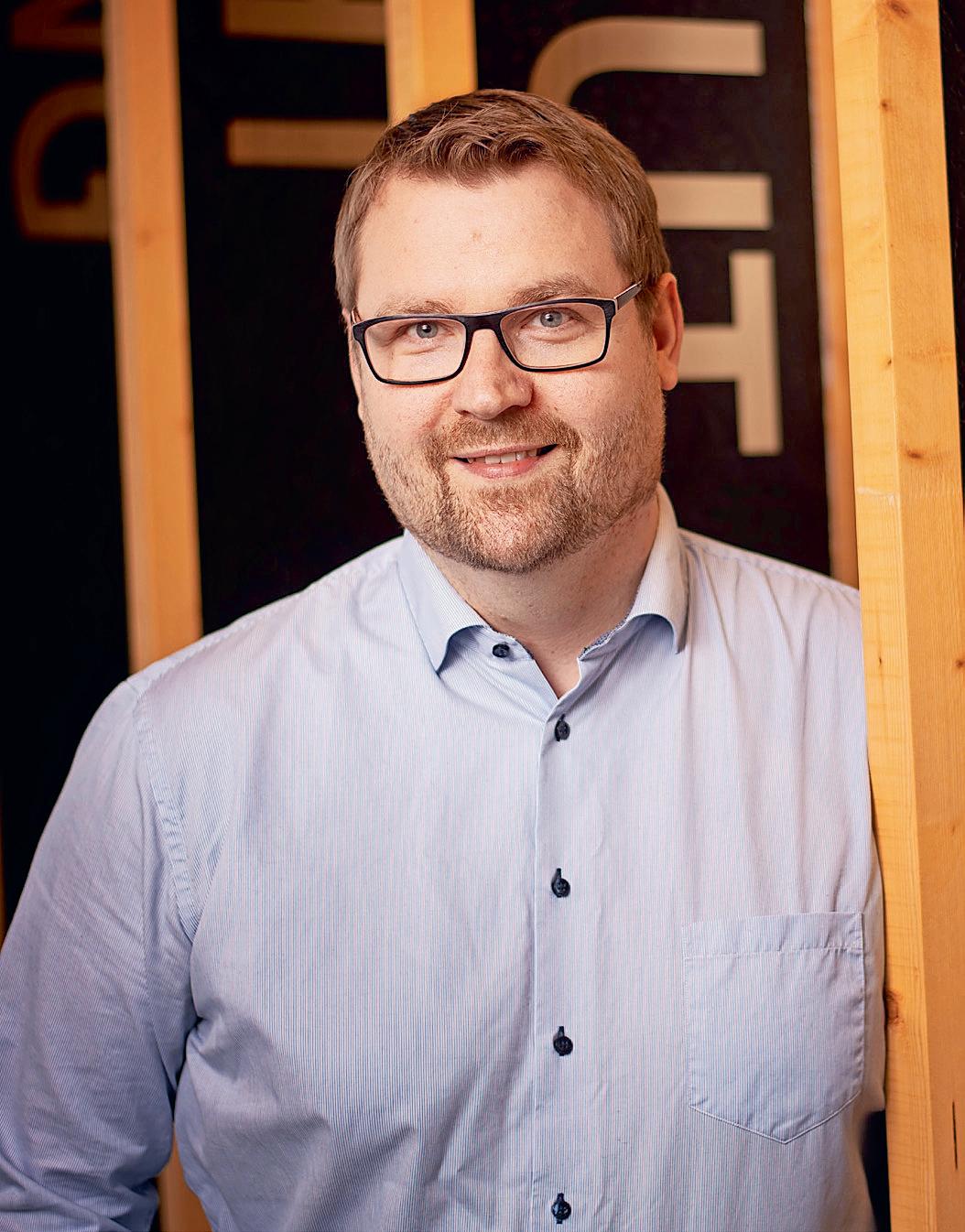

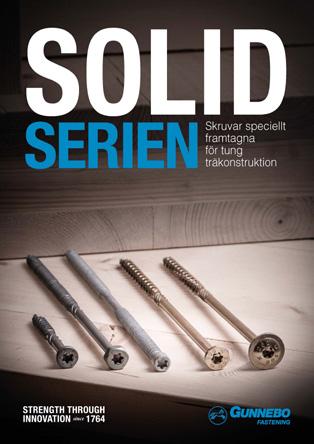



Genom vårt gemensamma intresse för tung träkonstruktion har vi under lång tid kunnat erbjuda marknaden en rad tek niska hjälpmedel och koncept för att underlätta dimensione ring, projektering och byggteknik

LÄS MER PÅ VÅRA HEMSIDOR
inom tung träkonstruktion. Vi erbjuder ett komplett Tekniskt paket för tung träkonstruktion! Gbo Fastening Systems AB | SE-593 75 GUNNEBO SWEDEN KUNDSERVICE 0490 300 00 | www.gunnebofastening.se VIA VÅR HEMSIDA GUNNEBOFASTENING.SE HITTAR DU: Produktkataloger för tung träkonstruktion: ■ Solid Serien ■ Träskruvshandbok Digitala Dimensioneringsverktyg: ■ Solid Wood Projektering: ■ Tekla komponenter ■ CAD Bibliotek ■ Referensobjekt ■ Teknisk dokumentation Produktkataloger för tung träkonstruktion: ■ Byggbeslag för KL-Trä konstruktioner ■ Byggbeslag för bärande konstruktioner VIA VÅR HEMSIDA STRONGTIE.SE HITTAR DU: Digitala Dimensioneringsverktyg: ■ Connector Selector Projektering: ■ Teknisk dokumentation ■ Tekla komponenter ■ CAD Bibliotek Producenter av lättbalkar i trä ”JAG HAR INGEN POLITIK I HUVUDET.BARA TRÄ.” Valet 2022 masonitebeams.se
Debarked pines provide support
helSinKi, Finl And Finlandia Hall in Helsinki was designed by Alvar Aalto and completed in 1971. As part of the refurbish ment plan, a temporary concert and conference building has been erected, with a view to later dismantling it and moving it to a new site.
Shaped like a long rectangu lar box, the 2,700 sqm building is made of CLT panels and glulam beams. As a contrast to the strictly minimalist design, the


object Pikku-Finlandia
Architect Jaakko Torvinen, Havu Järvelä, Elli Wendelin
S tructur Al engineer
Ingenjörsbyrå Asko Keronen
Finnish forest has literally been brought right into the building.
Architect and lecturer Jaakko Torvinen, who presented the winning entry, describes how the project team from Aalto University fought their way through the snow along Fin land’s southern coast to select the right wood. The pines were carefully felled so as not to damage the branches, and the trees were pressure washed to remove the bark and the cambi um layer, but the wood is other wise untreated. As well as creating a forest-like feel, the trunks also have a load-bearing function.
«
w| jaakkotorvinen.com
Cool meeting place with warm welcome
bArcelonA , SPAin On the edge of Barce lona there are plans for new housing de velopments that will also contain various social spaces and service facilities. One project is already completed: a public space that will serve as a community centre and a meeting place for women. The low key design sets the tone for the area and is intended to provide a visual link between the new buildings and squares.
The airy design is clad in narrow ribs that admit filtered light, and the light weight structure uses steel posts and beams, combined with radiata pine CLT panels and ceilings. Exposed in the interior, the CLT is combined with plywood to conceal technical installations and cables. Wood was the obvious choice as far as the architects were concerned: as well as the climate factor, it was particularly impor tant to give the building a warm feel, since it sits in an incomplete development alongside a busy road. The building em ploys natural cooling based on termite mounds and has solar panels on the roof.«
w| hazarquitectura.com
object Community centre
rchitect Haz arquitectura
tructur Al engineer
engineering
The exposed wood is meant to feel welcoming in the new community centre, in an unfinished development near a busy road.
The load-bearing, debarked pines frame the temporary pavilion, creating the feel of a forest path.
Mikael Lindén
issue 3, 2022 » trä! » 9 In brief
A
S
BAC
Adrià Goula
Ett av världens högsta trähus –Kulturhuset Sara i Skellefteå är modellerat i Tekla. Modellen innehöll över 3 miljoner modellobjekt.
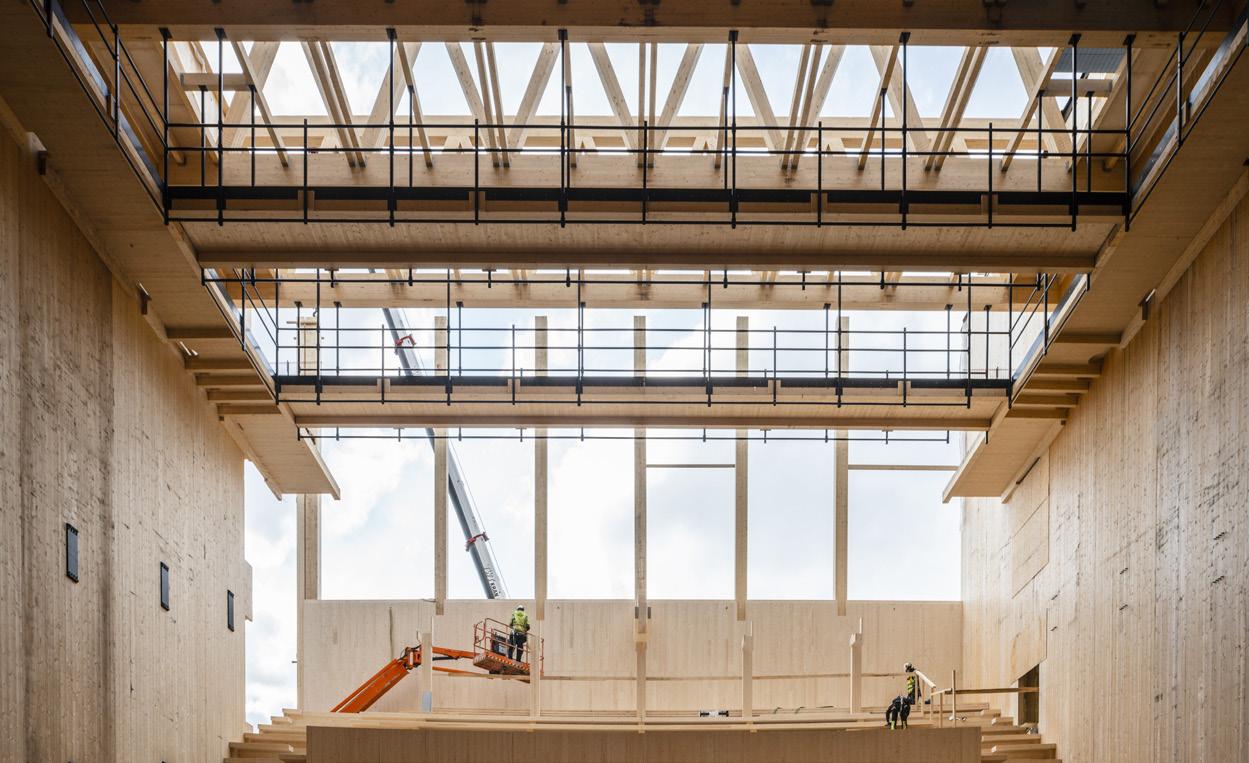

Läs mer här: tek.la/teklatra
ödmjukhet och nytänkande skapar vi framtidens tysta och miljövänliga byggnader tillsammans med våra kunder och deras projektteam. Vi hittar attraktiva klimatsmarta lösningar för hållbart byggande i naturliga material, med människan i centrum


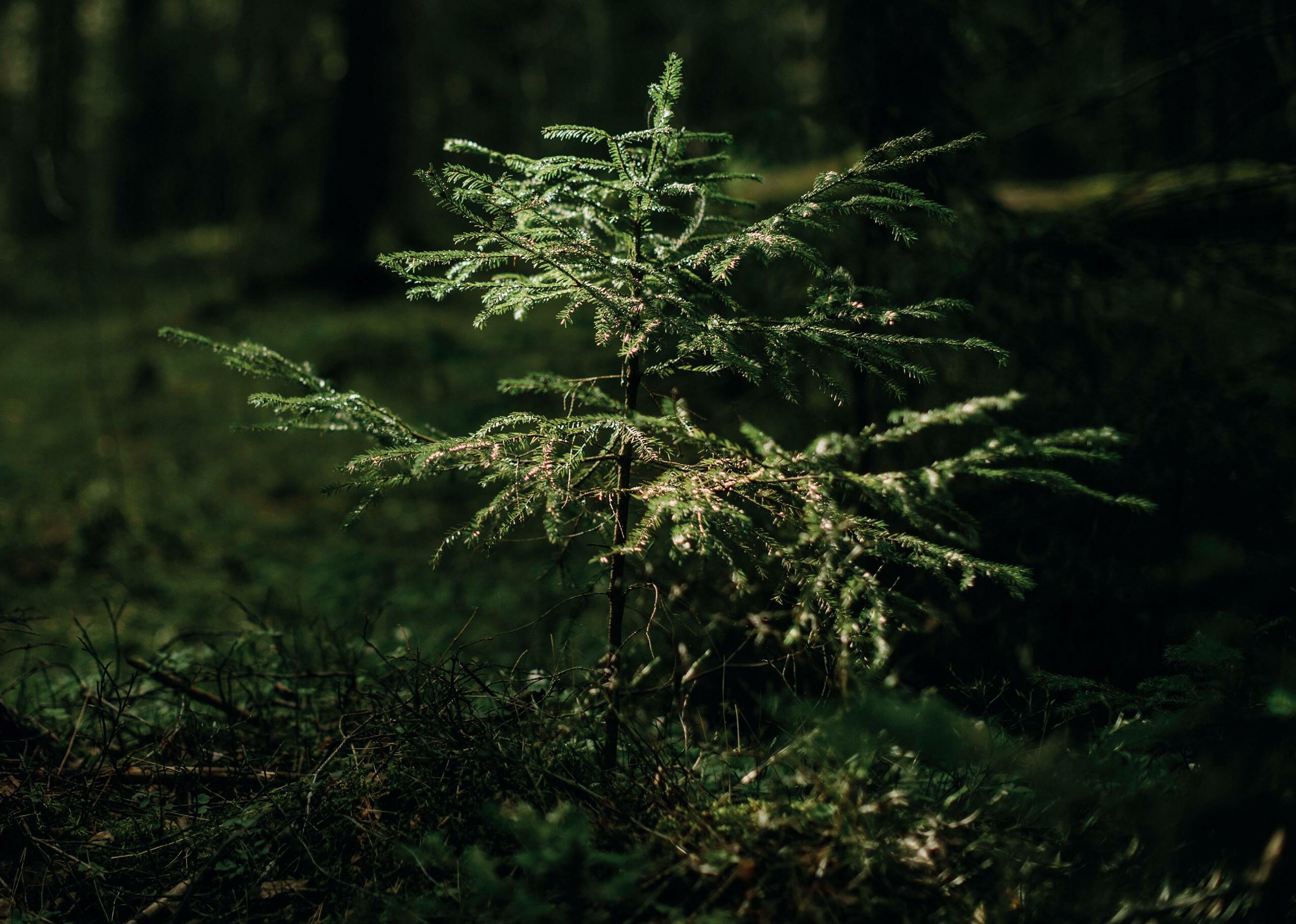
specialiserade team erbjuder mer än 50 års erfarenhet inom branschen och leder utvecklingen av mät- och beräkningsverktyg för att säkerställa rätt kvalitet på rätt plats.
- 788
Årgångsvirke från norrländska skogar
Norrlands karga klimat gör att skogen växer långsamt här. Det gör träden senvuxna, finkvisti ga och med täta årsringar. Här har generationer av skogsägare vårdat skogen i nästan hundra år innan den förädlas och blir till ett av världens mest ansedda virke. norratimber.se
VI UTVECKLAR TRÄBYGGNADSKONSTEN GENOM TYSTA HUS Med
Vårt
010
18 70 info@acouwood.com www.acouwood.com ACOUWOOD
Open geometry on several levels
bruSSelS , belgium In an area of terraced housing on the outskirts of Brussels, two terraces have been connected by developing the space between them. Since the two terraces are not linear, this section has a folded façade that links them together. The original housing is made of concrete with brick-clad façades. The infill build ing instead has a timber frame and an exterior faced with narrow vertical cladding in western red cedar. As the colours change over time, the architects expect the building to increasingly merge in with its neighbours.
The interior is designed to give a sense of living inside a tree. Quarter-levels define the internal layout, with these little spaces performing their own function, including a sleeping loft, social spaces and play areas. The variety of small levels still create a cohesive whole thanks to the open-plan approach. The timber frame is widely exposed and complemented by a brick feature wall, perhaps to reflect the rest of the local area.«

w| dedalarchitectes.com
Reused hall creates interest
mölnlYcKe, Sweden When Östermalm’s market hall in Stockholm was being refitted a few years ago, a temporary covered market was erected in its place. In December 2021 the temporary building was disman tled bit by bit and transported to Gothenburg. Now it is enjoying a new lease of life – as a padel tennis hall.
As one of the largest reloca tion projects in Sweden, it has attracted international interest. One of the biggest challenges was the task of reassembling all the parts, as well as adapting the design to the West Coast weather, with reinforced walls and roof drainage.
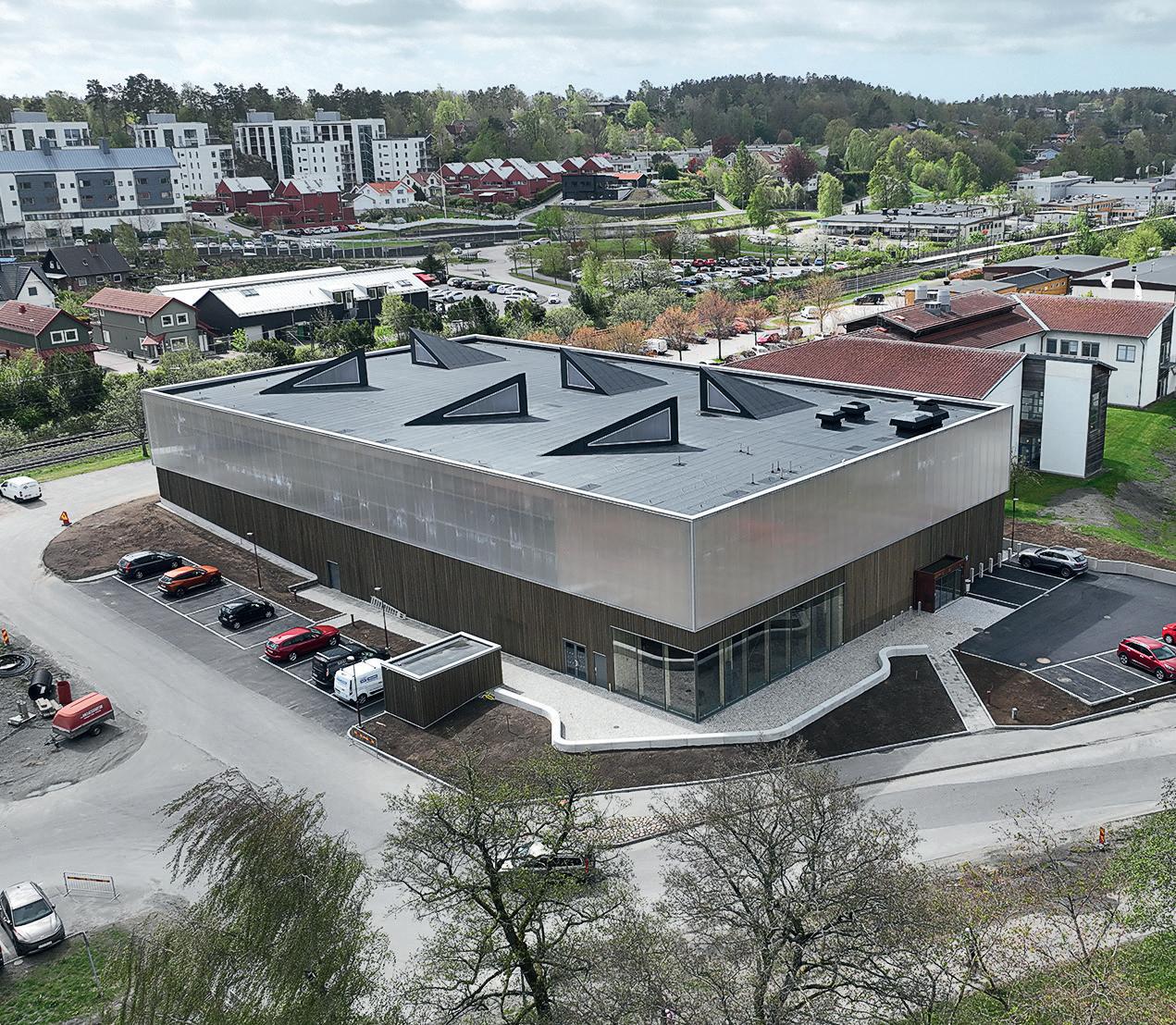
The building looks the same as when it served as a market hall, except that it is now two metres taller. Wallenstam, the
object Padel hall
Padelhallen är ett unikt återbruks projekt, något som gett upphov till studiebesök från hela Europa.

Architect Tengbom associates
återbruKAre Wallenstam
company behind the project, also had to level up the building slightly, as the ground condi tions on Östermalmstorg had
required a slight incline. It has been possible to reuse all the materials. The parts of the interior that were incompatible with the hall’s new function were either repurposed, re cycled or sold.« w| tengbom.se

More dialogue in the early stages
FAlun, Sweden Modern engineered wood prod ucts such as CLT have prompted increased use of wood in projects where prefabricated concrete would once have been the first choice – apartment blocks, large school buildings, offices. Howev er, we commonly see plans and layouts based on prefabricated concrete systems that tend to be poorly adapted to the properties of wood, which can often have a negative impact on the cost-effi ciency of the project.
Prefabricated concrete has been the dominant material for such large-scale building since the 1960s. This in turn has led to tried and tested layouts and room dimensions based on the spans and constraints of these systems. And they too are the result of changes made to the layouts and dimensions of buildings during the transition from bricks-and-mortar systems, with either a wood or site-cast concrete floor system, to prefabri cated concrete over the period 1940–1960.
For architects, the challenge now is to find new room sizes and shapes that are better adapted to the possibilities of today’s wood construction systems. The key to getting this right is to bring an experienced structural engi neer on board early on, preferably at the detailed development plan stage. At this point, we struc tural engineers can help with consideration of storey heights, wall thicknesses and other dimen sions that might determine, for example, overall height and full use of permitted development. Wooden buildings tend to be slightly taller than corresponding buildings in prefabricated concrete, and if this height difference means losing a whole storey because of permitted height restrictions, wood will find it hard to compete financially.
Good teamwork between architect and structural engineer can enable early optimisations and changes that simplify the framing system, without jeopardising the architectural integrity of the building. In this context, choice of floor system, upward extensions and acoustic systems are just some of the issues at play. Windows, terraces and the positioning and design of balco nies can also drive up costs if they are poorly matched with the framing system. A structural engineer can also advise on and work out what consequences different requirements have for the choice of system. In addition, technical solutions such as sprinklers and ventilation can affect the design of the system solution, for example by impacting on the ceiling, which often forms part of the acoustic system in wooden buildings.
So, employ a knowledgeable structural engi neer early on in the project alongside your archi tect. Because as we all know, everything is better with engineers involved, from wooden buildings to cooking and relationships.
This is a chronicle. Positions in the text are the writer’s own.
 Magnus Emilsson, ceo & structural engineer, LimträteknikStijn Bollaert
The interior of the home connecting two lines of terraced housing comprises several quar ter-levels forming numerous small spaces.
object BTR house
Architect Dé Dal architectes
S tructur Al engineer
JZH & partners
Wallenstam
Magnus Emilsson, ceo & structural engineer, LimträteknikStijn Bollaert
The interior of the home connecting two lines of terraced housing comprises several quar ter-levels forming numerous small spaces.
object BTR house
Architect Dé Dal architectes
S tructur Al engineer
JZH & partners
Wallenstam
issue 3, 2022 » trä! » 11 Chronicles

odenSe, denmArK HC Andersen’s childhood home has been kept alive in the heart of Odense, serving as a museum since 1908. Then last summer saw the open ing of another museum dedicated to the author – HC Andersens Hus, located right next-door. Along with the associated gardens and cultural centre, the site now offers a fairytale world with the spotlight firmly on Andersen’s stories.
Above ground stand five circular buildings, con nected like a chain without beginning or end. The pale wooden posts and diagonal beams that frame the glazed façades were chosen to merge in with the
surrounding gardens. Dense hedges envelop the buildings, guiding visitors through the fairytale land scape. They also lead visitors to excavated holes in the ground, providing access to the exhibition spaces below – a concept inspired by the tale of The Tinder box, where a subterranean world opens up – offering a real-life transition from one world to another.
•
•
«
The vision is to provide a physical embodiment of An dersen’s literary universe, where the architecture com bines with sound, lights and images so that visitors can experience the stories with all their senses.

The museum is also playing a key role in the develop ment of the Odense cityscape, with the gardens forming a gentle transition between the old and the new sec tions of the city, which are due to become more united.
w| kkaa.co.jp, hcandersenshus.dk
The photo
IMAGINATIVE DESIGN BRINGS FAIRYTALES TOGETHER
Photogr APher Rasmus Hjortshøj object HC Andersens hus Architect Kengo Kuma S tructur Al engineer Søren Jensen engineering consultants





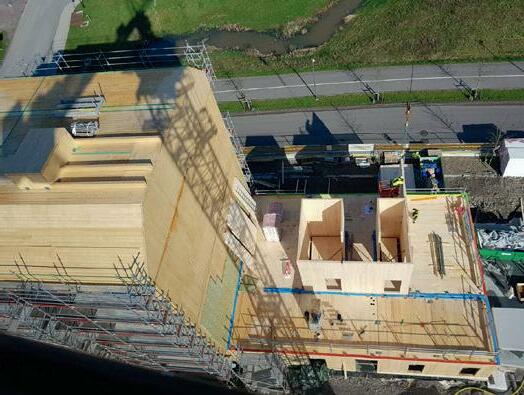


Vi vill tacka er alla för många positive samtal på Trä och Teknik-mässan – för det är inte bara våra lacker som är hållbara, även den direkta dialogen med er tyder på varaktighet. En bra känsla att även i framtiden kunna entusiasmera er med innovativa och högvärdiga lackprodukter. ADLER-LACKE.COM | TEL. +43 5242 6922-300 VERKAUF@ADLER-LACKE.COM HÅLLBARA YTOR AV ADLER. FÖR ATT VI ÄLSKAR NATUREN. kostnadseffektivt enkla installationer resurseffektivt hållbart VO LY ME L EME N T V I BR A F OA M ® V I BR A DY N ® Vi erbjuder isolering av stegljud, stomljud och vibrationer. www.vibisol.se Vibisol AB l 0302 770 130 l info@vibisol.se
The frame and the stabilising wind braces can be seen from outside, hinting at what awaits inside Sweden’s largest wooden office building.
INNOVATION & EXPERIMENTATION A SPIRIT OF FILLED WITH
Magasin X in Uppsala was originally meant to be built in steel and concrete, but developer Vasakronan changed its plan. Now, the country’s largest office block in wood stands proudly on the site next to the central station. »
 text Katarina Brandt Photo Måns Berg
text Katarina Brandt Photo Måns Berg
There are already large timber office blocks in other parts of the world, but strangely enough the idea is only just begin ning to take off in Sweden, with Magasin X in Uppsala as a prime example. The project was initiated back in 2015 via a detailed development plan in which Vasakronan had initially intended to build a steel and concrete building. However, over the course of the project the material changed and archi tectural firm White Arkitekter was asked to explore whether the design could be built in wood instead. This decision was rooted in the property company’s ambitious goal for the busi ness to be climate-neutral along the entire value chain, from planning and management to customers’ use, by 2030.
»This is one of the reasons why we’re looking into whether we can build more projects in wood rather than steel and concrete. With Magasin X, the costings showed that changing the frame material would not make the project much more expensive, even though we had to redo the planning work. In addition to the environmental gains, it has been proven that wooden buildings bring multiple benefits for the tenants, including improved indoor air quality and more consistent air humidity,« explains Anna Denell, Sustainability Director at Vasakronan.
The building occupies a long, narrow plot that previously provided parking next to Uppsala Central Station. The sev en-storey office block brings a new scale to the area and has also breathed new life into a place that used to be rather un inspiring.

According to Anna Denell, it was fortunate that Magasin X was built in Uppsala – a municipality with declared climate ambitions that in recent years has consciously and successful ly promoted wood construction.

»Building in wood made the design slightly taller than the plan allowed, but the municipality was on our side, prioritis ing the choice of material in the detailed planning process.«
Anders Tväråna at White Arkitekter in Uppsala has seen his career go from small-scale wooden buildings and large office blocks in other materials to now being the lead architect for the country’s largest office block in wood. He considers this something of a dream come true, as he has been able to com bine his interest in design principles and clear structures with the desire to be a driving force in sustainable building.
»Wood is a living and accessible material that I understand and can work with. Working on Magasin X, I’ve learned more about the industry and the actual construction process, as well as gaining deeper knowledge about what it takes to design a functional wooden structure. There is now a wealth of exper tise in wood construction, not least internally at our practice.«
Plan, ground floor.
16 » trä! » issue 3, 2022
The municipality allowed the building to be slightly taller than planned, in a drive to priori tise wood and meet their climate goals.
The timber frame comprises posts and beams in glulam coupled with a CLT floor system. The posts are vertically aligned from the base all the way up through the building. The x-shaped wind braces give the façade stability while also reinforcing the name of the building.
In a wooden building, the network of posts has to be dens er and well coordinated with the load-bearing walls. During the design phase, Anders Tväråna and his colleagues drew up around 10 different versions of the layout, in their pursuit of a post structure with enough flexibility to give the concept building as long a useful life as possible.
»I’m pleased that we sorted out the frame without any need to compromise on the layouts. We also resolved the technical challenges in a simple and successful system.«
The seven storeys are connected by a sculptural suspended staircase, the majority of which is made of CLT plus a few internal glulam beams. It serves as the building’s main
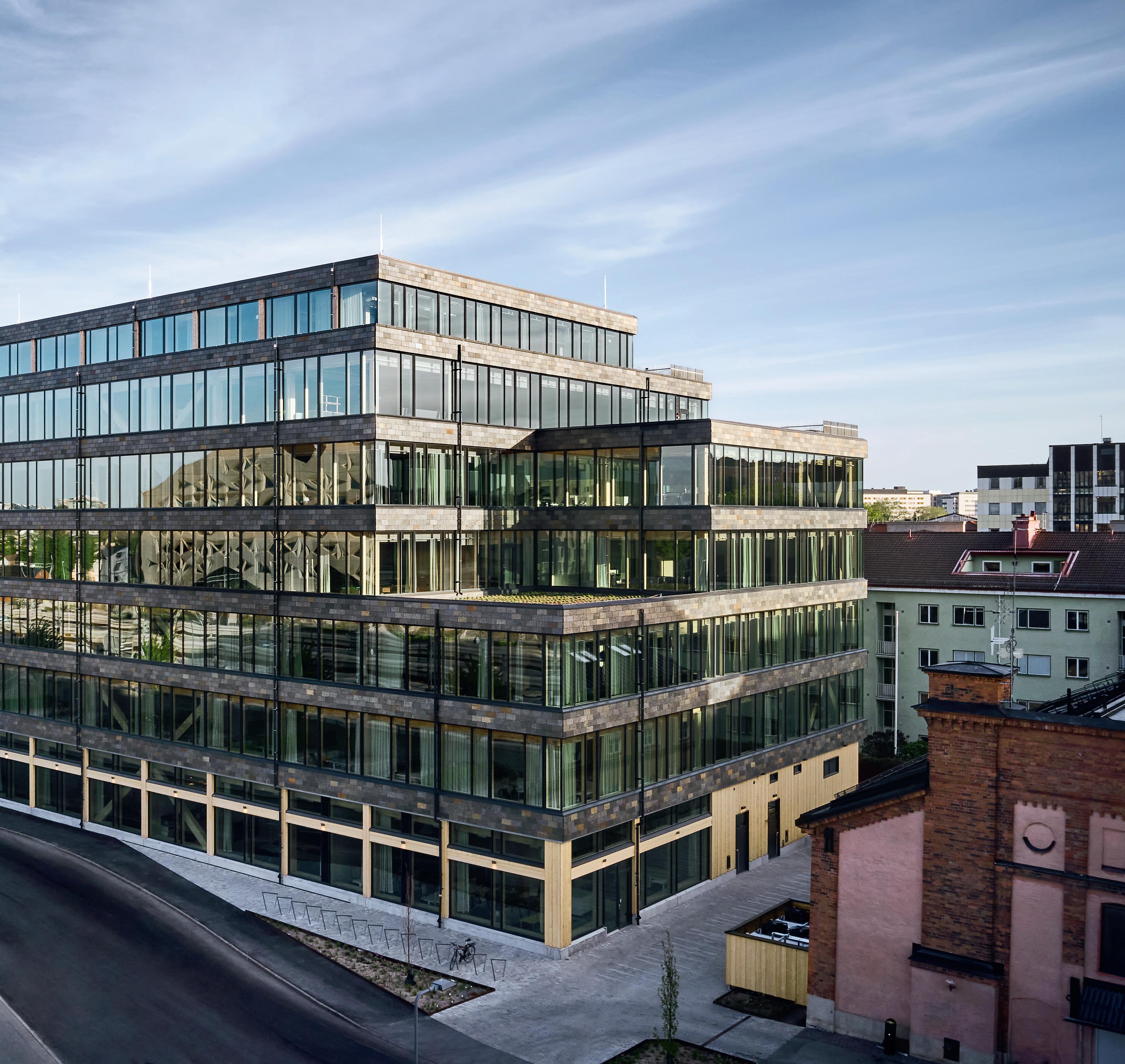
artery, along which people can move up and down in the building, while also allowing daylight to flood down from the large skylight.
All the floors share the same core, housing the stairs, lifts and toilets, while the rest of the layout is tailored to the needs of each tenant. The colour palette is neutral and carefully con sidered to appeal to many tastes, reducing the need for future decorative changes and thus also cutting the office block’s climate footprint. The exposed wooden frame helps to create rooms within a room in the open-plan office layout, as well as balancing humidity and improving the acoustics.
The dimensions of the wooden frame mean that it can survive a fire for 60 minutes without the use of added fire proofing, beyond a fire retardant lacquer along the evacua tion routes. Fire safety is otherwise dealt with via careful calculations, material studies and a sprinkler system. To meet
issue 3, 2022 » trä! » 17 »
» project has managed to avoid needing external sunscreens, despite the size of the windows. The wooden frame can clear ly be seen through the façade, and in the evening the effect is enhanced by lighting set between window and frame.
the acoustic challenges between the storeys without the help of concrete, there is a raised floor of particleboard and insula tion on top of the structural floor system.

The search for a low-carbon façade material quickly led to Norwegian slate, a durable and economically sustainable material with a long service life that delivers a practically maintenance-free façade. Externally, the use of wood is limit ed to the entrance level and terraces, where it can easily be reached for maintenance purposes. The large glass façade sits on glulam joists with add-on profiles. This enabled 4.5 km of aluminium profiles to be replaced with wood, making the project even more low-carbon. The amount of glazing on the south-east and south-west faces has been cut by 40 percent to handle the solar heat gain. Specially manufactured solar panels with a matte finish now sit in the same profiles as the glazing. As a result of the close collaboration between the architect, glazing consultant and HVAC consultant, the

The amount of purchased energy comes in at an extremely low 20 kWh per square metre per year, in part due to the geoenergy installation beneath the building, comprising 29 holes – each around 350 metres deep – where heating and cooling resources are stored for maximum efficiency. There are also 400 sqm of solar panels integrated into the façade and 500 sqm on the building’s roof, which provide operation al electricity and charge the building’s bank of batteries.
»The solar panel solution on the façade is slightly unusual, particularly because it’s housed within the same system as the glazing. Another unique feature is that the sprinkler pumps run on electricity rather than the usual diesel,« says Anders Tväråna.
Sustainability Director Anna Denell
»MANY OF THE TENANTS CHOSE TO MOVE IN BECAUSE OF THE USE OF WOOD.«
Façade detail.
18 » trä! » issue 3, 2022
As soon as the detailed development plan was approved, businesses began inquiring about leasing premises. The building now houses the Uppsala offices of both Vasakronan and White Arkitekter, as well as consultancy firm Ramboll and the Swedish Tax Agency. Two of the floors are dedicated to the Arena co-working concept, which gives tenants access to workstations, conference and meeting rooms, lounges and a large roof terrace.
The staircase links up the seven storeys. The exposed frame creates rooms within a room that can be used for work and taking a break.
»Magasin X was fully leased two years before the building was completed, which is not something we’ve ever seen in our previous projects. And we can report that many of the tenants chose to move in because of the use of wood and the feeling it gives,« adds Anna Denell.
At the start of the summer, the building won Uppsala munici pality’s architectural award for good architecture and sus tainable solutions against tough competition in a field of 18 nominees. The office block is now set to be certified under environmental classification system LEED at the very highest level – Platinum.
»In addition to the timber frame, Magasin X has many oth er strong sustainability features. Perhaps most importantly of all, we’ve used good architecture to create premises that are attractive and flexible and able to meet the tenants’ changing needs for today and the future,« concludes Anders Tväråna.

issue 3, 2022 » trä! » 19
Architect White Arkitekter client Vasakronan Structur Al engineer Bjerking wood Fr Ame Martinsons and TK Botnia coSt SEK 530 million AreA Total gross area 16,600 sqm, office space total 11,500 sqm. w| whitearkitekter.com Magasin X uppSAlA, SwEdEn
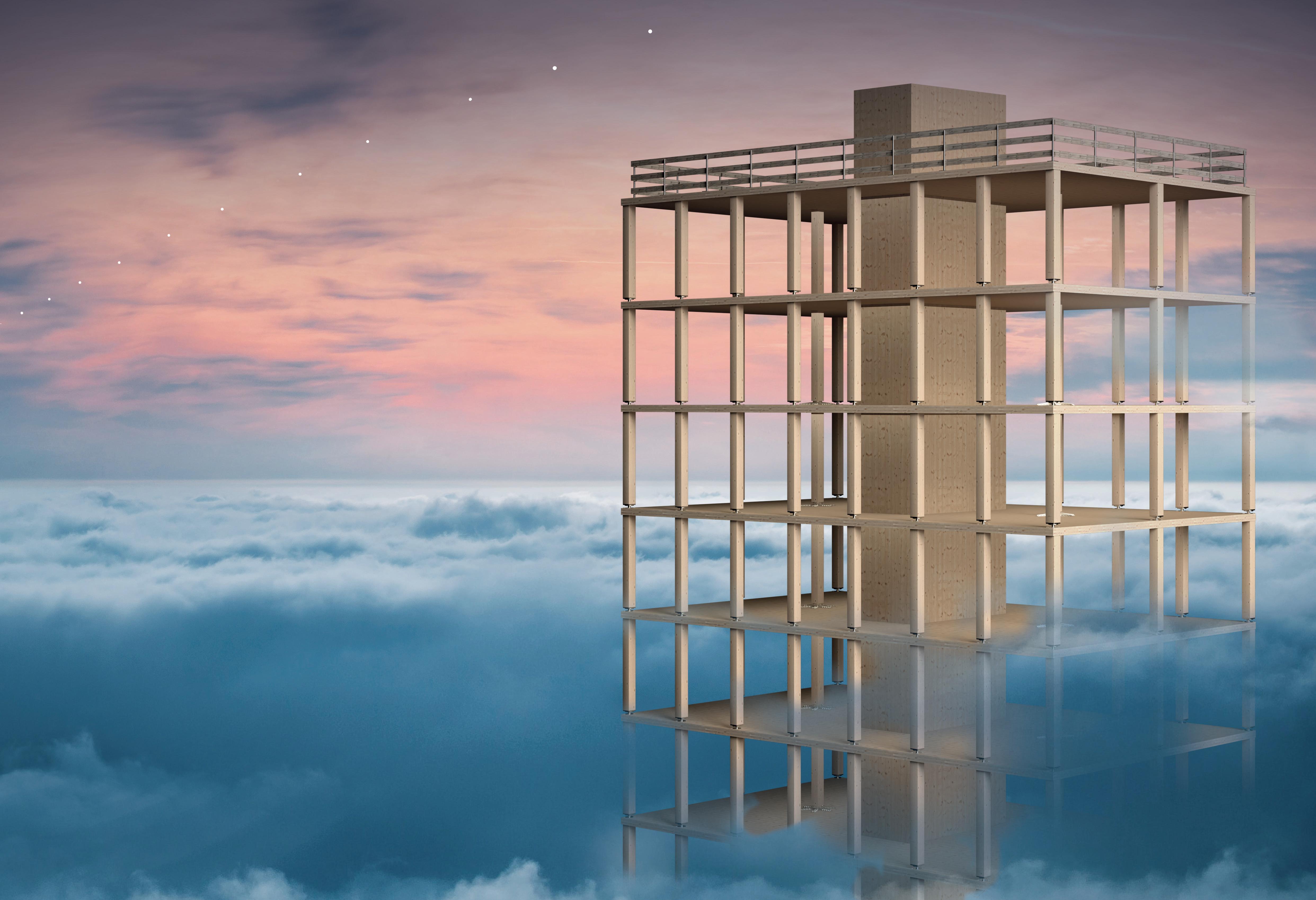

At the heart of the building, you can see out and see in. The factory includes exhibition space in the courtyard and steps leading up to the roof.

eco-friendly furniture factory
The eco-friendly factory
Norwegian furniture maker Vestre has taken sustainability to a whole new level. The vision is that all their furniture will last forever. Now they have built the world’s most sustainable furniture factory in wood – the spectacular propeller-shaped building has become an attraction in its own right.
»
 text Sara Bergqvist Photo Einar Aslaksen
text Sara Bergqvist Photo Einar Aslaksen
When multi-award-winning architectural practice BIG was asked whether they wanted to build Vestre’s new furni ture factory in Magnor, Norway, they were initially unsure.
»We don’t usually do factories. But we were told that Ves tre wanted to do something very different from an ordinary factory, in terms of both design and sustainability, and that we would pretty much have free rein on the design front, and that tipped the balance,« says Viktoria Millentrup, archi tect and project manager for the building.
The spectacular furniture factory, dubbed The Plus, enjoys a beautiful location in the middle of the forest, near the small village of Magnor with its 900 inhabitants. The building is shaped like a plus sign, or rather a propeller with four rotat ed wings that land on top of each other in the centre. The form of the building is by no means random – the design is closely tied to the four production units in the factory: ma chining, painting, assembly and warehousing.
»Once we understood the flows, the pieces of the design puzzle all fell into place,« explains Viktoria Millentrup.
The solution was to create a separate wing for each of the four production units, connecting them with a circular atri um in the middle. On the upper floor, the offices have 360° views of the production line and a stunning outlook onto the surrounding forest.
»Because the building is completely symmetrical, we’ve painted the machines and the floors in each unit in different colours, to make navigation easier. Some people were quite surprised to find that they would be working with coloured machines – not least in the red section, which ended up be ing more of a pink,« adds Viktoria with a smile.
The connection with nature and the surrounding forest is important. Several nature trails running around the factory now link up and lead to the building. Once there, you can climb up onto the 14 metre-tall building via steps that run along two of the four wings.
»Walking up one side and down the other is a bit like climbing a small mountain, and it’s something you can do at any time of the day. We wanted the building to be accessible and open to everyone, as part of the right to roam and our Scandinavian heritage,« says Viktoria.
The huge windows in the façade give views out to the for est wherever you are in the building. Conversely, visitors can
look into the colourful factory and see what is going on. In addition, when the factory is open, you can go down into the courtyard in the middle, which also has an exhibition space.
»As a playful detail, we’ve added a slide from the top down to the ground, where you get a soft landing in the forest. With a drop of 14 metres, it’s actually the tallest slide in Nor way,« states Viktoria Millentrup.
The forest around the factory contains a trail of art installa tions, poetry boards and large-scale outdoor furniture from Vestre – including a bright pink 30 metre-long picnic table – and new furniture and installations will continue to be added around the site. The aim is to create a destination for all ages, something that has already happened despite the factory only opening very recently.
»By inviting visitors in, we want to inspire others and show the younger generation that our industry can be an attractive, eco-friendly and sustainable workplace,« says
 Around the building, the forest have been left intact, and some of the trees that were felled have been used in the construction.
W A R E HOU S E
ASSE M B L Y
FACTORY
Plan with coloured flows.
Around the building, the forest have been left intact, and some of the trees that were felled have been used in the construction.
W A R E HOU S E
ASSE M B L Y
FACTORY
Plan with coloured flows.
24 » trä! » issue 3, 2022
COLOR
WOOD FACTORY
Architect Viktoria Millentrup
»WE’VE PAINTED THE MACHINES AND THE FLOORS IN DIFFERENT COLOURS.
Marianne Preus Jacobsen, project manager and part of the family that owns Vestre.
The decision to build a new factory was prompted by the strong growth that Vestre has seen over the past 10 years. The business had begun to outgrow the factory in Torsby, and there was a desire to repatriate and take control of certain operations to improve their efficiency. It also presented an opportunity to make further advances in the area of sustaina bility, becoming the first furniture company in the world to achieve the highest level of BREEAM certification:
Outstanding. In many areas, the company chose to go even further, comfortably exceeding the set targets.
»The world is running out of time. If we are to meet the climate goals, someone has to lead the way. We’re a small player, but we’d like to inspire others to take the same action – because if we can do it, anyone can. It’s also why we’re be ing totally transparent about what we’re doing and happily sharing our experiences,« says Marianne Preus Jacobsen.
Investing in wood as the construction material was a cru cial sustainability factor. The load-bearing structure mainly comprises 54 glulam beams measuring 180 cm x 22.5 m, plus around twice as many glulam posts. Each production hall has 12 beams supporting the roof and distributing the vertical loads, while the CLT walls take care of all the wind loads and the building’s overall stability. In addition, there are another four thick beams holding up the roof in the middle of the building.
The load-bearing structure is made entirely of wood in

issue 3, 2022 » trä! » 25 »
«
» the four wings, while the centre core also features eight large and eight small steel beams. These appear in the first floor ceiling, on which the four wings rest.
»We considered having wood here as well, but the beams would have had to be so thick that we decided against it,« says Magnus Holm Andersen, project manager at Woodcon, which was responsible for the timber structures in the building.
One interesting detail of the project is that all the pipes and cables and the ventilation are concealed either in the floor or in the three metre-wide utility spaces that run along each production hall. This creates a light and airy factory that is clear of any technical installations apart from the actual production machinery.
»The corridor has a stabilising function, forming part of the load-bearing timber structure,« states Magnus.

Wood also plays a major role in the building’s appearance, both inside and out. In addition to the large expanses of glaz ing, the façade features larch that has been scorched using a traditional method to make it practically maintenance-free. Internally, the walls are primarily made using CLT panels.
»Overall, the whole load-bearing structure is 95 percent wood,« explains Magnus Holm Andersen.
As a result of all the various measures, The Plus generates 55 percent fewer greenhouse gases than a traditional factory. As such, it already meets the EU’s requirement to cut emissions by 30 percent by 2030. One of the contributing measures was designing the building to the Passive House standard. Thanks to the building’s extra envelope, more than 95 percent of the energy can be recovered. It is also possible to reuse much of the surplus heat formed in production.
»Because of this, we don’t need to put the heating on until the temperature is down around the five degree mark,« says Marianne Preus Jacobsen.
Much of the roof is also covered in solar panels, 888 in all. In the summer, this enables the factory to run entirely on self-generated energy, and over a year the panels produce in excess of 250,000 kWh.
The windows too are tailored to minimise energy con sumption.
»One of the challenges of BREEAM certification was sourc ing windows that were sufficiently energy-efficient while also letting in the desired amount of daylight. We did have to scale things back a little and choose slightly smaller windows than we had originally intended,« says Viktoria Millentrup.
The building additionally has several circular features, including recycling the relatively large amount of water used in production.
»This relates mainly to the steel components that have to
The windows are made from recycled glass. Thanks to the building’s extra envelope, much of the energy can be recovered.
Façade, east.
Projekt manager and co-owner Marianne Preus Jacobsen
»
WE DON’T NEED TO PUT THE HEATING ON UNTIL THE TEMPERATURE IS DOWN AROUND THE FIVE DEGREE MARK.«
26 » trä! » issue 3, 2022 200 Opstalt Øst3 Opstalt Vest4
»
The colours are also functional: the building is symmetrical, so each wing is colour-coded for ease of navigation.

» be cleaned and cooled down after being galvanised. We do this in a closed-loop system, where we can remove the chemi cals from the water, recover the heat and energy and then use the water again,« adds Marianne Preus Jacobsen.
Another circular feature is the windows, which were large ly made from recycled aluminium and glass. Some of the wood used in the load-bearing structure comes from the trees that had to be felled to make way for the new building. The site was initially going to be used for a different, larger devel opment, which would have meant losing 30 hectares of planted pine forest. The current solution has a much smaller footprint, with trees coming right up to the building.
»The shortage of space during construction was one of the biggest challenges, because we were forced to assemble three of the wings first and then to do the area in the centre and the final wing. Then the small tolerances we were working to made it even more difficult. Yet despite the building measur ing 135 x 135 metres, the largest deviation was no more than 12 millimetres,« says Magnus Holm Andersen.
Time was another challenge. When Woodcon arrived on site, they had 15 weeks to get the entire wooden structure in place.
»To achieve such precision, we needed skilled suppliers and good materials, which we definitely got from Moelven and Stora Enso. We also have our own installers who are me ticulous while also being able to keep up the pace,« adds Mag nus.

Another key focus of the project was biodiversity. Many of the small bushes and plants that previously occupied the site of the factory have been planted up on the roof instead. In addition, biodiversity now features in the company’s product range, with the recently launched furniture series for urban insects, birds and small animals winning the Danish Design Award 2022.
Otherwise, the portfolio largely comprises sustainable outdoor furniture for urban settings.
»We believe that we need to manufacture in a whole differ ent way, so the products can be adapted and repaired, and used again and again. Our vision is to not make a single prod uct that won’t last forever,« says Marianne Preus Jacobsen.
Architect BIG client Vestre Structur Al engineer Woodcon coSt nOK 300 million AreA 7000 sqm w| big.dk The Plus mAGnOR, nORwAy
The products also come with environmental and climate declarations, so customers know the footprint of each one.
»Transparency is always important. And if you put yourself out there, you have to be able to answer critical questions. For example, a few people have questioned the location of the new factory and the logistics of it all. Can relocating to the middle of the forest really be eco-friendly? But we simply explain that the factory is right next to a major highway, as well as being close to the Swedish border and our factory in Torsby. What’s more, all our distribution is fully carbon-neu tral,« says Marianne Preus Jacobsen.
The new factory currently employs around 30 people, rising to 40 in high season, but it is designed for a total of 70 employ ees. One of those workers is production manager Pierre Öberg, who has been here since April.
»Working here is fantastic. With core values focusing on sustainability, the environment and employee well-being, there is an excellent culture here, which makes you feel very welcome. And the factory itself is so wonderfully light and airy, with wooden walls and the forest just five metres be yond the windows,« he says.
Viktoria Millentrup thinks about her father, who spent 20 years working in a factory with no windows of any kind.
»Your place of work has such a crucial impact on your life and your health, So it feels amazing to be involved in creat ing a new kind of factory where people are more than happy to work.«
The factory was built to be light and airy and provide a good work environment.
Nicolas Tourrenc
28 » trä! » issue 3, 2022


DIN projektpartner Würth - din projektpartner för träbyggande! På vår hemsida hittar du tekniska handböcker för KL-trä, dimensioneringsprogram, BIM/CADbibliotek och produkter för dig som jobbar med träbyggnation. För mer info, kontakta: Peter Nyström, Teknisk rådgivare. 070-374 30 60, peter.nystrom@wuerth.se HECO-tekniker kombinerade i enda skruv!3 1 Läs mer på www.heco.se Optimal fixering genom anpassning av gängstigningen till skruvens längd Mekanisk fastsättning av skruven på bitsen Helgängad skruv som drar ihop komponenter utan mellanrum och förspänning HECO-TOPIX-plus Träskruven med tekniska fördelar! Heco Nordiska AB, order@heco.se, 0370-375100

Plan, floor 5.
GAMING GIANT BUILDS
BLOCK IN HELSINKI’S NEW WOOD CITY USING NEW CONSTRUCTION SYSTEMS AND INNOVATIVE SOLUTIONS
text Marit Engstedt Photo Tuomas Uusheimo
Finland began working to kick-start its do mestic wood industry a full 30 years ago. Rules on how high you could build in wood were amended to allow for a greater variety of designs. And even 10 years ago, there was little talk about climate footprints, explains Teemu Halme, architect at Anttinen Oiva Arkkitehdit in Helsinki.
»The initial idea was to make the most of domestic timber production. But over the past five years, climate footprint has also become a major consideration.«

And so in 2012 building contractor SRV and wood products firm Stora Enso joined forces with the City of Helsinki and a compe tition was launched to build a whole city block mostly in wood. Today there are many examples of tall wooden buildings, not least Sara Kulturhus in Skellefteå, which rises up 20 storeys and is made from locally produced wood. However, back then the new district was set to be not just the biggest wood pro ject in Finland, but at eight floors, it would also be the biggest in Europe.
»There was no building of that size and height to go by, so we were starting with a blank canvas. And that really gets an archi tect’s imagination firing. There are no
limitations or templates. You have to do the research and get to know the material. You soon find out what the restrictions are, but it all begins with a total openness,« says Teemu Halme.
The first part of the competition involved drawing up a city plan for the development, following the terms of the design brief. »Mostly in wood« meant a hybrid structure where load-bearing elements such as lift shafts would still be concrete to handle the heavy wind loads in the coastal location, but the posts, beams and floors would be made of wood.
The competition was won by Helsinki practice Anttinen Oiva Arkkitehdit, with their five-cornered, elongated buildings opening onto a calm and leafy inner courtyard. First to be built were the apartment blocks for the City of Helsinki’s housing company. One of the blocks was then earmarked for offices.
The competition brief also stated that there should be an exhibition space for Fin land’s wood industry on the ground floor.
»The lower ground floor is transparent and open, with glazing providing views in side. We designed an exhibition space in
The ground floor includes an exhibition space with a cave-like feel created by the curved cLT frame.
issue 3, 2022 » trä! » 31 05 10
»
wood, with curves and waves that create the feel of the cave. We wanted it to be open and attractive to passers-by, and to underscore that this is a wooden building,« says Teemu Halme.
In the end, the showroom for wood never happened, and the space is now a lobby and exhibition space for the office building, be fore the security gates that lead to the offices beyond.
»It’s a special, abstract place with a great atmosphere, like watching an open fire or sitting in the forest – it’s calming.«
The client spent the first three years searching for tenants, and the building was planned without any end customer in mind. However in 2016 Supercell, a leading games develop ment company, became interested in the project. They began by leasing the upper half of the building as offices, but as the company expanded, employee numbers grew and they

needed more space. In the end they decided that they wanted to buy the whole building.
»This was a game changer for the project and what it would become. Supercell were now the building’s owner and end customer, enabling them to specify what they needed, so the building could be developed accord ingly,« says Teemu Halme.
Janne Saarinen, facility manager at Super cell, explains that the company’s manage ment felt ownership was the best option.
»We can have more of a say as the owners. And we were very pleased that the building was made of wood. It’s a more eco-friendly way of building, and we wanted to support that. We wanted to be part of the first wave,« he says.
Teemu Halme explains that the project really began to move forward when the new owner entered the picture, and the interior was completely changed.
»When we started the project, we had a
Facility manager Janne Saarinen »WE WANTED TO BE PART OF THE FIRST WAVE
basic structure of rhythmically positioned wooden posts, so room dividers could be easily installed as required by future tenants. However, Supercell wanted more open and flexible spaces and they wanted to get rid of the posts.«
In collaboration with SRV, Stora Enso and consultancy firm Sweco, the architects had to develop new posts, beams and floor slabs to make this possible. CLT was initially used in the designs, but over the course of the project Stora Enso developed a new material, laminated veneer lumber (LVL), which they used instead.
»Structures with longer spans can be achieved using LVL. This allowed us to re move a row of posts around the whole build ing, which in turn created more open spaces. This wouldn’t have been possible with CLT, as we would have had to use substantially thicker floor slabs. We were also able to re move some of the beams, improving the ceiling height in places,« explains Teemu Halme.
He points out that when working with wood, there are fewer off-the-shelf solutions for buildings of this size – you have to devel op them yourself. He describes it as a tennis match where you serve a ball to the other side of the court and then it comes back. In this case there was the problem of creating larger spaces, but Stora Enso was able to develop and supply a new material that made it possible.
»This kind of process is vital. When mak ing structures in wood, you need to have the time and opportunity to develop designs and
»
Using LVL to achieve longer spans enabled the architects to remove several of the planned posts and create more open spaces.
Cross-section.
32 » trä! » issue 3, 2022 05 10
«
»
A decade ago the office block was going to be the tallest wooden building in Europe, at 10 storeys.

The lower lobby and exhibition space is open to passers-by.
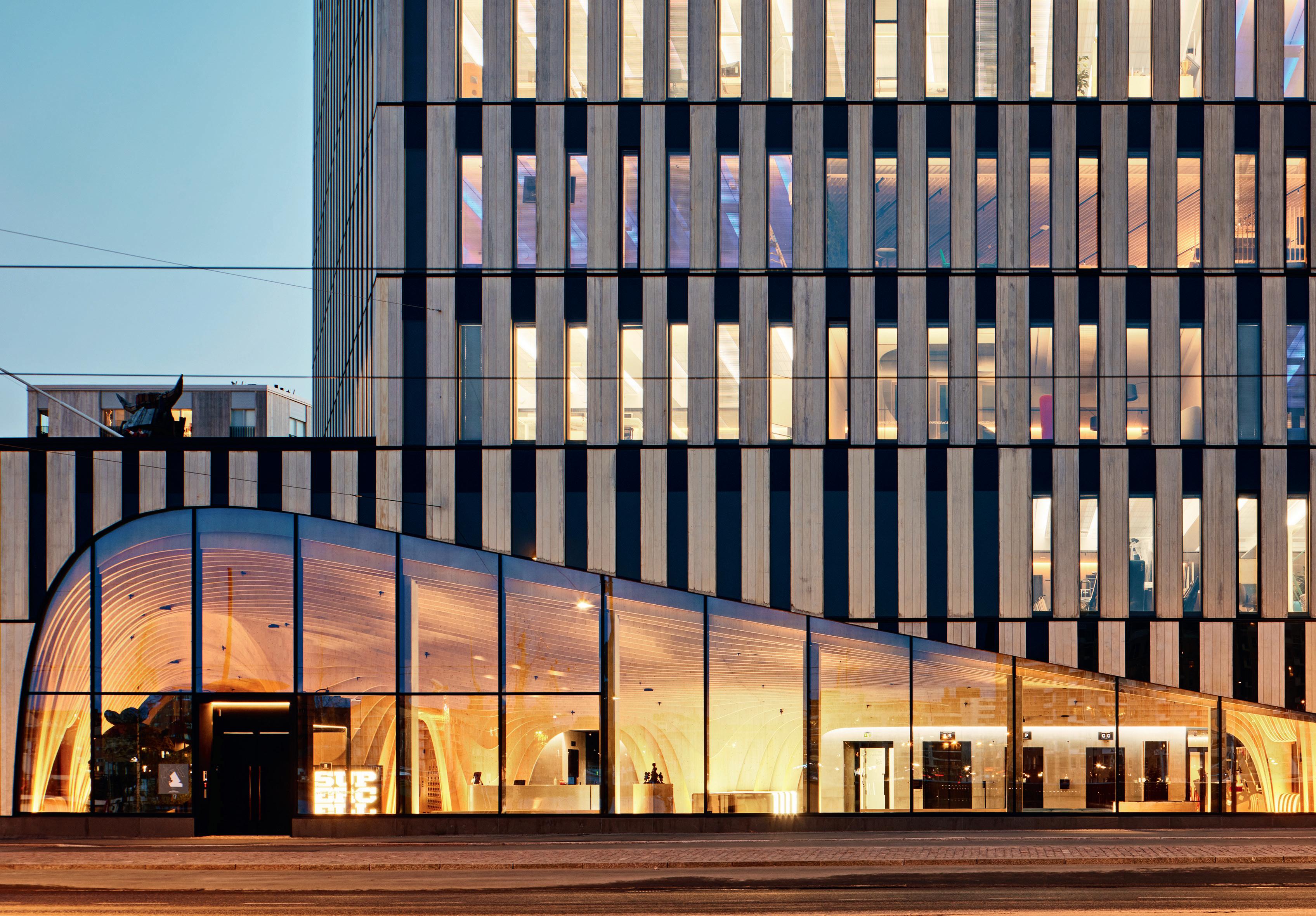
»
principles in order to find solutions. You also have to find the optimum material for each project you’re working on,« adds Teemu.
Larger and longer structures are possible with LVL, while CLT has restrictions regarding the length of the original timber.
The challenge with LVL is to achieve a perfect wood finish. Stora Enso now offers a grade of top veneer that can be left exposed, according to Teemu Halme, but that wasn’t the case when building the Supercell offices. The LVL posts had far too coarse a finish and had to be clad in spruce panelling.
The wood surfaces are highly visible in this office building, in contrast to the other materials. Janne Saarinen at Supercell has previously commented that wood lends a warm and homely feel to the offices and that he hopes the solution will improve employee well-being.


To be able to compete internationally and attract the most qualified people in the world, Supercell wanted to create the best possible working environment for its em ployees. This means not just a warm and homely atmosphere, but also a technically high-performance building.
»The core focus was on achieving the best
workplace and the best working conditions for our employees. We put a great deal of energy into achieving the optimum environ ment in terms of ventilation, heating and cooling, adjustable lighting systems and acoustics, to make things as comfortable as possible,« says Janne.
The customer was involved in the plan ning and so was able to see what solutions were available and what the cost implica tions were. One of the improvements they wanted was to raise the acoustics from the normal level C to level A, which meant add ing sound absorbers and insulation. Teemu Halme points out that they were able to use the most optimum solutions for the building specifically because Supercell was closely involved in the project, and Janne Saarinen explains that he was on site every day:
»It shortened the decision-making process – I reviewed the schedule and was able to ask why things were being done this way or that. We wanted to give a face to the construction workers and for them to know who we were. They don’t usually know who they’re build ing for. I asked them how they were, how it was all going, and whether they knew what they were supposed to be doing.«
Anttinen Oiva Arkkitehdit has taken all
Woodcity/Supercell HElSInKI, fInlAnd
Architect Anttinen Oiva Arkkitehdit client cit Y PlAn Stora Enso, SRV and City of Helsinki client oFFice building Supercell contr Actor SRV mAteriAl SuPPlier Stora Enso Structur Al engineer Sweco AreA oFFice building 13,000 sqm w| aoa.fi
this experience into its new projects. The head office they are currently designing for Stora Enso on one of Helsinki’s central squares is going to make even greater use of wood. Supercell is a hybrid solution with concrete shafts. In the new building, the entire stabilising structure above ground is made of wood.
And because the surface of LVL now has an even finer finish, this will also be put to wid er use.
»We work with all kinds of materials, but these projects have given us experience in creating more environmental and car bon-neutral buildings, and in this context wood is always part of the solution,« con cludes Teemu Halme.
Exposed wood features prominently in the interior, contrasting with other materials to give a warm and homely office feel.
34 » trä! » issue 3, 2022

Varumärken för prefab industrin Blixtsnabb produktion med Toolmatic Toolmatic är automatiserade infästnings verktyg som är optimerade för att erbjuda en säker produktionsprocess. Maskinerna är designade och byggda speciellt och enbart för automatiserade produktionslinjer och erbjuder både hög kvalitet och precision. Är det hållbar och smart infästning, med ledande service man önskar, är Toolmatic verktygen man ska gå efter. www.itwconstruction.se 08-578 930 00 order@itwconstruction.se ITW Construction Products Prefab
Sustainable and natural materials for quiet study
After 300 years, Cambridge boasts a new university library. Architectural practice Niall McLaughlin chose to work using sustainable materials such as wood and brick, giving the building a warm and welcoming feel. This is somewhere for students to work for at least 400 years to come.

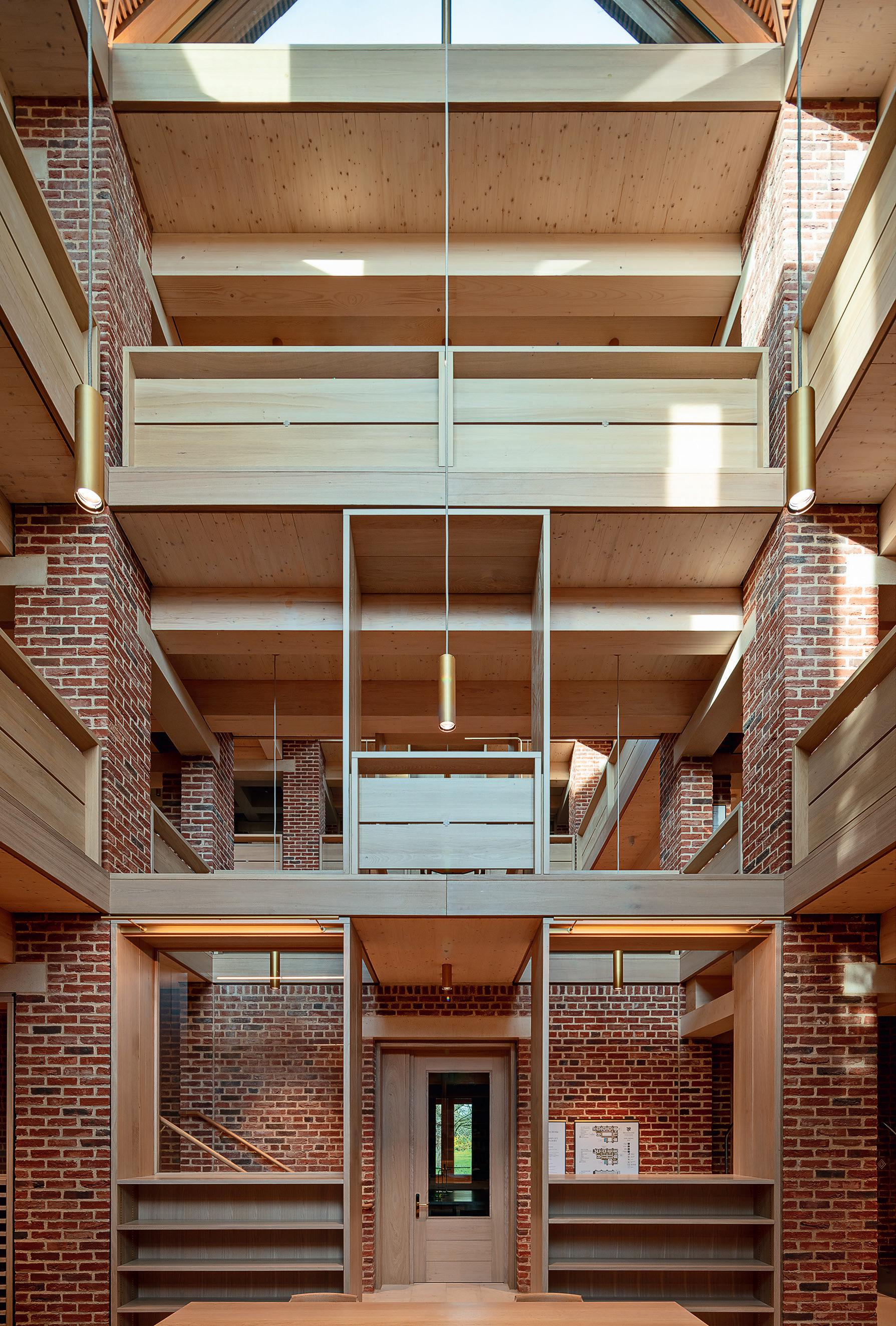
How does one build for eternity? This was the delicate issue that the architects at Niall McLaughlin faced when commis sioned to design a new university library in Cambridge.
Magdalene College Library was to be an addition to an older building from 300 years ago, and the new design is expected to have an even longer service life – 400 years or more.
»The brief was actually for the building to have an infinite life. That’s quite a scary task for an architect, but reflects the university’s long-term approach to planning and build ing, and the historic weight that the client felt when drawing up the brief,« explains architect Tim Allen-Booth.
»Creating an enduring design is fully in line with our architectural ideals. But even if you use the most energy-efficient materials, the construction work itself consumes con siderable amounts of energy. That’s why we want to focus on buildings that last as long as
36 » trä! » issue 3, 2022
text Bo Madestrand Photo Nick Kane
1 2
1. The intention for the library to last forever prompted the choice of materials such as wood and brick.
2. The roof lanterns and the simple, stylish lamps provide light while also breaking up the linear lines of the space, without drawing too much attention.
3. Shelves form walls between the pillars. Combined with desks set into the window niches, they create a tranquil and repetitive structure.
3
possible. For this project, we worked with materials such as brick and wood, which are known to stand the test of time. Wood is extremely sustainable and can be main tained instead of being replaced.«
Making the building environmentally sustainable was also a key requirement, says Tim Allen-Booth.
»They wanted a building that was cost-ef fective to maintain, with good daylight and as little mechanical ventilation as possible. We worked closely with the engineers at Max Fordham to create a building with minimal energy demands. It has natural ventilation and in hot weather the stale air is expelled via chimneys. We were also keen to use ma terials with as low a climate footprint as possible, which is why we chose wood over concrete and steel.«
The interior of the Cambridge library is dominated by natural materials, giving the building a warm, welcoming feel.

»It was always our intention to use wood
and brick. We wanted to achieve a feeling of calm and warmth inside for the sake of the students. Plus wood is a dominant material in most of the university’s buildings.«
In contrast to the cautiously modernist exteri or, the interior has a monasterial calm, an effect that is achieved via the custom wood work, with shelves and desks built into walls and window niches, forming an architectural and structural cohesion. Freestanding desks and chairs also follow the interior’s pale wood theme. A blond, Scandinavian asceti cism defines the look, strengthening the image of the students as monastic scribes in search of a higher truth.
 Architect Tim Allen-Booth
Architect Tim Allen-Booth
»We wanted to achieve a feeling of calm and warmth inside.«
issue 3, 2022 » trä! » 37 Interior »
Tubular lamps in a brass finish supplement the natural daylight, without drawing atten tion to themselves. There are no extravagant or ostentatious effects here, although the star-shaped roof lanterns are an attractive distraction for those seeking a contemplative moment – while also breaking up the recti linear room layout with diagonal lines.
The exterior connects with the university’s existing buildings, on which chimneys, pitched roofs, gables and bays are important stylistic features. According to Tim Al len-Booth, it was still important for the build ing to have a contemporary look rather than becoming some sort of historical pastiche. The interior boasts custom-built shelves and desks that are integrated into the architec ture, and the star-shaped ceilings are as at tractive as they are functional.
»Just like in 17th-century architect Christo pher Wren’s fantastic library in Trinity Col lege, we wanted the light to flood down from high above the bookshelves. We knew we wanted to bring light in from the roof, but direct sunlight through glazing would be too strong, and the panes would be constantly dirty. The solution of creating square rooms enabled us to include lanterns above that filter the light, thus avoiding blinding light and solar heat gain.«
Another name mentioned in reference to Niall McLaughlin’s architecture is renowned architect Louis Kahn. Kahn has said that ar
chitecture comes from the making of a room.
»When we designed the library, we began with a single reading room, which became a building block for the spatial plan. The way the different components of the building take on an identity and merge into a whole very much draws on his work.«
Since the library has an extremely high floor load, the floor structure has to meet high standards, which is why they chose a hybrid system.
»We also wanted the load-bearing beams to be exposed. Because we weren’t allowed to build higher than the existing Pepys Library, we were quite restricted when it came to the height of each level. Working with the engi neers, we considered various solutions based on wood products.«
The final decision was to use CLT elements in the floor slab, combined with glulam beams. These rest on concrete lintels set into the brick chimneys, which serve as both load-bearing columns for the different floors and as ventilation channels. The CLT is Scan dinavian spruce and the glulam beams are Swiss spruce. The interior woodwork is Euro pean oak, as are the floors and doors.
»We only used these two woods – they’re good for structures and woodwork respec tively, and the distinction between them makes the different elements inside the building more comprehensible,« concludes Tim Allen-Booth.
4. The interior has a major impact on the building’s exterior, where the repetitive form of the roof is softened by the warm cLT on the inside.
Library CAmBRIdGE, uK
Architect Niall McLaughlin Architects client Magdalene College Structur Al engineer Smith & Wallwork
AreA 1,525 sqm w| niallmclaughlin.com
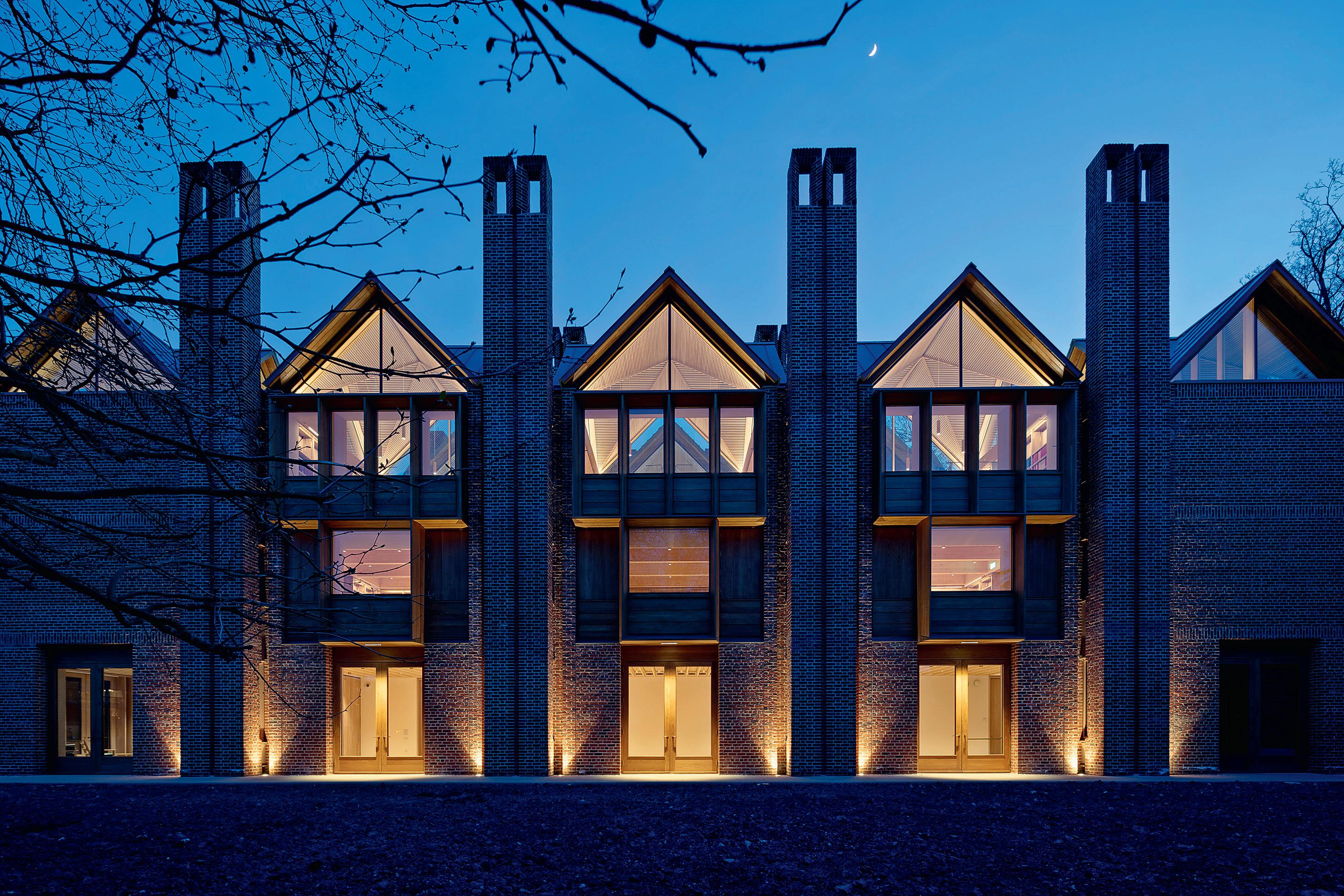
38 » trä! » issue 3, 2022
» 4
Flamskyddslack för trä
B-s1,d0 och synligt trä?
Lacka med brandskyddlack från Eld & Vatten. Finns även som vit täckande färg med samma brandskydd.
• Brandklass B-s1,d0
• Vattenburen. Kan appliceras på nya eller tidigare målade ytor
• Kan brytas upp till 5% vitt

EOV Sverige AB | Hyvelvägen 3, 444 32 Stenungsund | 0303-654 20 www.eldochvatten.se
Holz Technics strävan efter kvalitet är kompromisslös – modernt och hållbart trähusbyggande ställer högre krav på hållfasthet och säkerhet. Därför används endast högkvalitativa material i alla våra produkter som också är certifierade.



Skruvarna har 20 procent större formbarhet, mycket högt vridmotstånd och mycket högt motstånd mot brott. Det innebär att skruvarna är säkra att använda men också att det oftast går åt väsentligt färre skruv för att göra samma jobb. Skruvarna är naturligtvis testade och certifierade, de har beräknade värden även för KL Trä. Rätt skruvar gör jobbet bättre.
Holz Technics skruvar och beslag med dokumentation finns att beställa direkt på ahlsell.se
Kontakta Richard Wagner, 070-532 82 58, richard.wagner@ergofast.se för mer information om Holz Technic och ergofasts övriga produkter.
ERGOFAST AB Dumpergatan 4 442 18 Kungälv +46 (0) 303 20 80 50 | info@ergofast.se
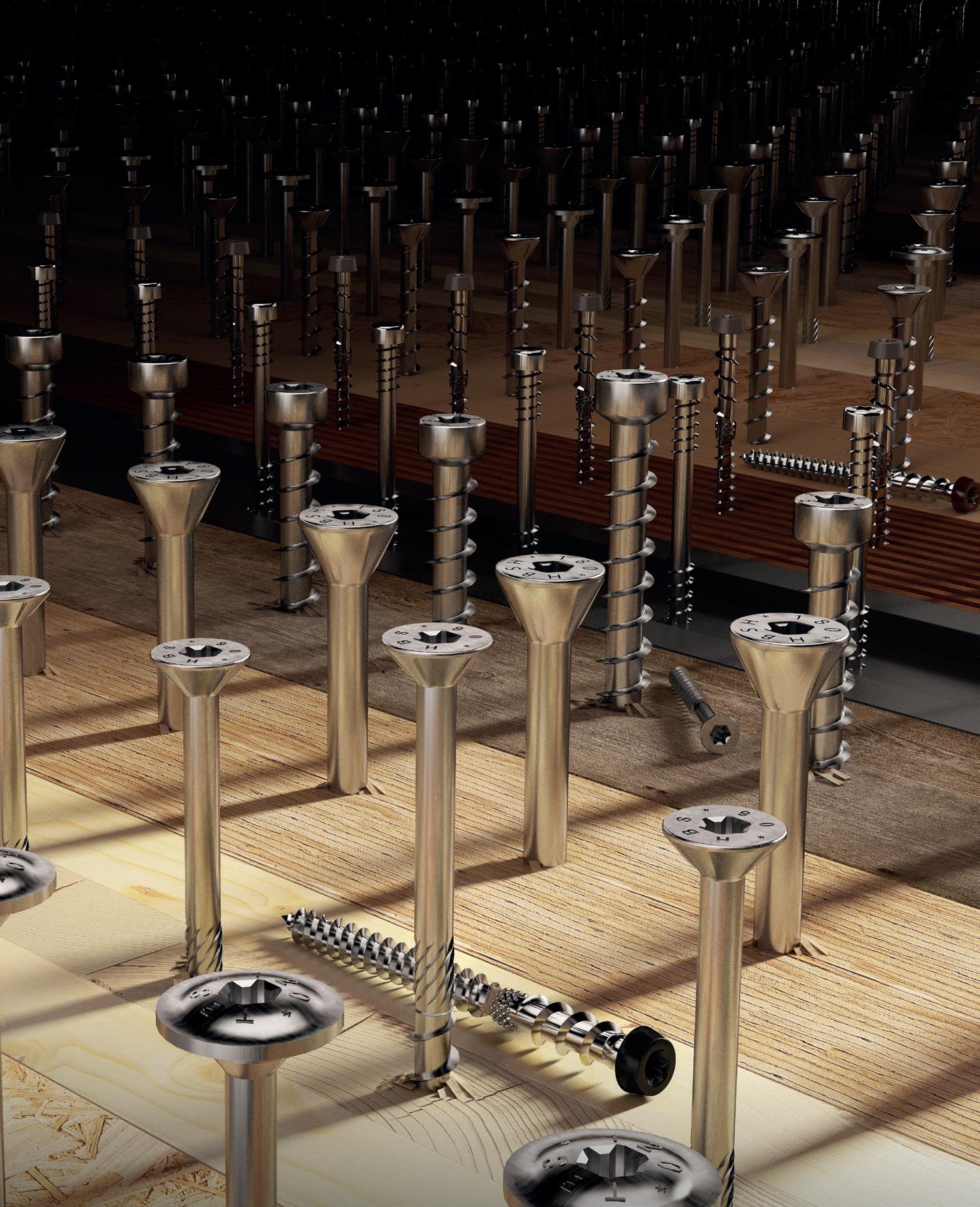 CIK Arena, Knivsta
Sara Kulturhus, Skellefteå Foto: Martinssons
CIK Arena, Knivsta
Sara Kulturhus, Skellefteå Foto: Martinssons
RÄTT SKRUVAR GÖR JOBBET BÄTTRE
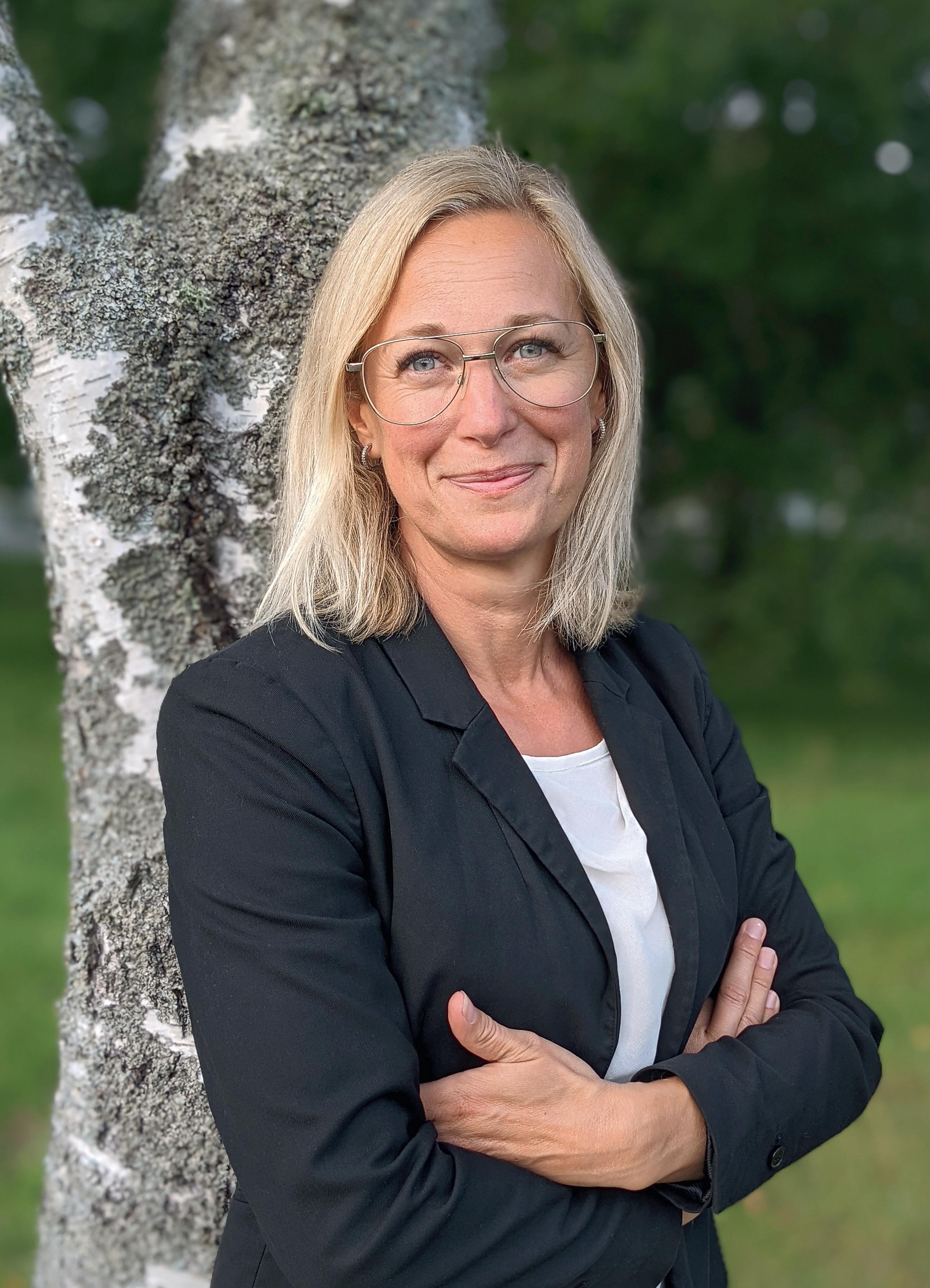
Jenny Sjöstedt Region Västra Götaland
»THE VALUE OF THE MATERIALS NEEDS TO BE MAINTAINED OVER TIME«
Sustainability and climate change are playing an increasing role in construction. Trä meets Jenny Sjöstedt, coordinator of the West Sweden forum for circular business models run by Västra Götaland Regional Council. She stresses that we need to do things properly from the start.
text David Valldeby Photo Johan Sjöstedt
What is your job within the Regional Council? My work stems from our regional development strategy. When the most recent version was drawn up, in consultation with academics, business leaders, associations and many other actors in Västra Götaland, our politicians agreed that we should pool resources in four areas: digitalisation, re search, electrification and circular business models. My job is to coordinate the latter.
What processes does this involve?
There is a strong focus on collaboration, where I work with my various networks to identify what challenges we need to tackle. To get things moving, we suggest various initiatives that our politicians should co-finance. We work to remove obstacles, which can mean raising challenges at national level and with the EU. One example is a range of recommen dations to facilitate recycling in the construction sector, which were drawn up collaboratively with the sector in Västra Götaland and presented to certain Members of Parliament.
How are you working to promote more circular building? The West Sweden forum for circular business models was set up around two years ago, and we quickly identified four fo cus areas, one of which was the construction sector. Since then, we have concentrated on recycling and building mate rials. The first initiatives have been aimed at fewer organisa tions so that we can provide concrete, solid support, in order to encourage changes in everyday practices. That is kind of our focus right now, on establishing concrete measures. It is important that the whole value chain joins in with the transi tion. The focus is sometimes directed at individual actors, but they cannot bring about change in their own.
What are the important points to bear in mind?
Material extraction has a negative impact on biodiversity, and the construction sector is one of the most material-inten sive industries we have. There is an incredible amount of material wastage right from the production phase, for example.
We have worked hard on recycling, but we also need to be better at working on product development and the design phase. We have to make efficient use of resources, and the material’s value must be maintained over its long life, includ ing once the building has served its purpose. When a build ing is being designed, we need to think about how it can be taken apart later and how, during its lifetime, it can adapt to many different activities. The key is to bring different
stakeholders into the mix to solve this together. I want to see more of a focus on product development and design, doing things properly from the start, instead of focusing just on dealing with the waste. Think planning, logistics and optimi sation. And the right material in the right place.
How will this affect economic growth? Isn’t building less the opposite of progress?
The opposite? I don’t know about that. People like to say so, but you should also bear in mind that if we get better at recy cling as part of a circular system, we are likely to end up with a larger local market based around reuse and recycling. In credible amounts of material are currently produced some where else. If we can create a recycling market on a larger scale in Västra Götaland, we will actually be repatriating many jobs. So there might be losses on the one hand and gains on the other. We should also value more than just the economic considerations.
What lessons can other regions learn?
I think the most successful processes are those where we distil a problem down to something concrete and formulate three challenges that organisations can get their teeth into. One example was a challenge concerning inventories for reuse and recycling. You get stuck into the challenge, receive support from experts along the way and maybe have a case in your organisation that you can work on.
There is a lot to learn about considering new approaches and challenging existing processes, not to mention working across organisational boundaries, with everyone sharing knowledge and lessons along the way.
How can you support other regions? They are welcome to take as much from us as they want and they can always call me. I am more than happy to explain what we have done and I am keen to learn from others. Per haps we should be talking to other regions more often.
Anything else to add?
When we talk about circular building, I think it is vital to realise that the challenge is to do things properly from the start. We really need to design our materials and our build ings so they are right from the outset. The value of the mate rials needs to be maintained over time. We cannot just con tinue the cycle of demolition and construction – we have to be careful with what we already have.
w| Find out more at vgregion.se/cirkularaaffarsmodeller and klimat2030.se.
issue 3, 2022 » trä! » 41 Trä meets
Historyinforms the future
Contemporary designs reboot ornamentation
Ornamentation has long been used to adorn buildings around the world. With modern technology, such decorative features are enjoying a renaissance.
text Stina Hagelqvist
Is ornamentation back from the dead? Or did playfulness, inventive design and a desire to decorate never quite die out in the first place? Debates in recent years, and not least wooden architecture projects, suggest that ornamental flourishes are back with a venge ance. And would Adolf Loos, one of Modern ism’s main protagonists who in his 1908 work Ornament and crime equated the act of decoration with decadence and degenera tion, turn in his grave if he saw the latest take on ornamentation for a new age?
Despite Loos calling time on it all, Mod ernism developed a new form of ornamenta tion. Out went plaster and stucco, and wood, as a supposedly authentic material, had to take on the role of ornamentation’s stand ard-bearer. Just think of the beautifully soft curves of Gunnar Asplund’s benches inte grated into the walls of the Faith and Hope Chapel waiting rooms at Skogskyrkogården woodland cemetery outside Stockholm. Here the simplest of means – the formability and varying grain of the wood – are used to lessen the burden of grief and let guests rest before the funeral ceremony. The pattern of the twisted Scots pine creates medallion shapes and the knots break up the linear decoration of the grain. Meanwhile, the wave shape of the bench is decorative in itself.
We are now seeing various ways of revisiting ornamentation on wooden buildings to cre ate detail and variation in the architecture, by decorating the whole or parts of the façade. The architects at Okidoki have played with the pattern book of history on several projects of theirs. Lynghusen in Harplinge combines panelled architecture and decora tive carpentry in an original way. The cover boarding on the wood cladding is allowed to form concentrated patterns and decorations – ornamentation – that adorns gables, cor ners, windows and façades. The sides of the access balconies at Hemsjö Kyrkskola have been given cutouts on a scale that master of
decorative carpentry Charles Emil Löfven skiöld would have described as inappropriate in the 1850s, but that are perfectly suited to a modern day primary school.
Wood can easily be employed for extreme ly varied kinds of ornamentation, and has been used this way throughout the history of Swedish buildings: worked into the most beautiful of reliefs and sculptures in castles and manor houses, churches and other types of dignified buildings; planed into smooth tongue and groove cladding and mouldings around doors and windows, along floors and ceilings, on door leaves and panels, in an endless variation of designs appearing in both country cottages and more illustrious environments with classical pretensions; sawn in the spirit of Löfvensköld to decorate barns, villas and country retreats with veran das and balconies, summer houses and out houses of every type; steam-bent in the inte riors of the 20th century. Few materials can be put to such varied use as wood, which is not just a single material – there are as many woods as there are tree species.
Just like with the introduction of the steam saw in the 1850s, new technology and new perspectives have prompted a renewal. In 2017, Camilla Schlyter Gezelius patented a new wood building system that includes façade elements in wavy-edged cladding. The surface pattern is worked out by an algo rithm, with the finished cladding recalling traditionally planed boards but with concave curvature and greater variation within the broader design. 2020 saw Helen & Hard Arkitekter develop a new tongue and groove cladding for façade manufacturer Superwood with a wavy profile that can be used both vertically and horizontally, just like on the 19th-century country retreats.
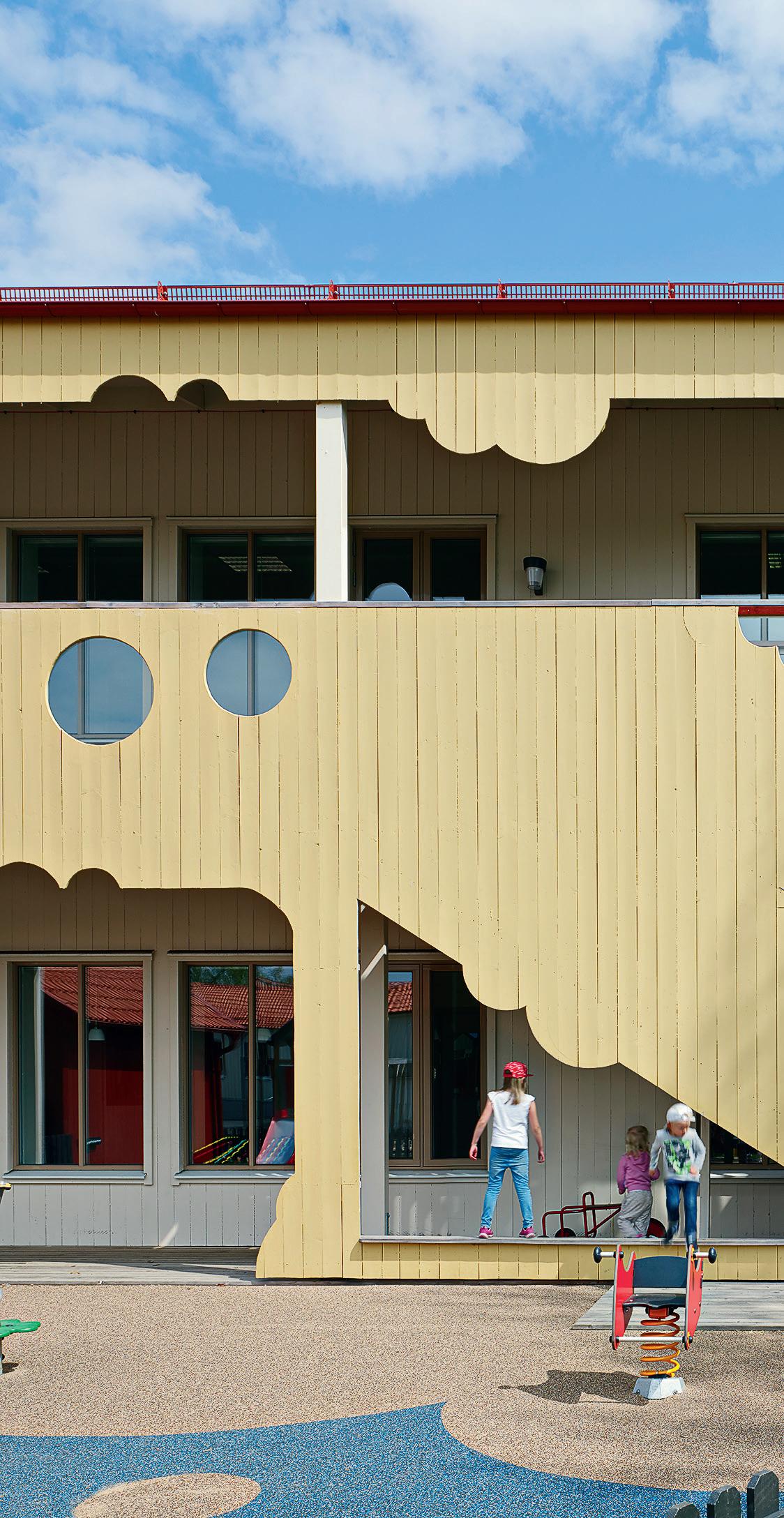
The desire to decorate is deeply human and as old as culture itself. Despite differenc es across time and space, all ornamentation has recurring features: simplicity, repeats and regularity. These are properties that can easily be reconciled with industrial manufac turing processes and are now being com bined with digital technology in pursuit of sustainability. What Loos saw as a sign of decline a century ago is in fact now the epito me of modernity.
 With their large-scale designs, the access balconies at Hemsjö Kyrkskola by Okidoki Arkitekter have a playful look that is perfect for young children.
Lynghusen in Harplinge by Okidoki Arkitekter. Here panelled architecture and decorative woodwork combine in a graceful pattern.
With their large-scale designs, the access balconies at Hemsjö Kyrkskola by Okidoki Arkitekter have a playful look that is perfect for young children.
Lynghusen in Harplinge by Okidoki Arkitekter. Here panelled architecture and decorative woodwork combine in a graceful pattern.
42 » trä! » issue 3, 2022
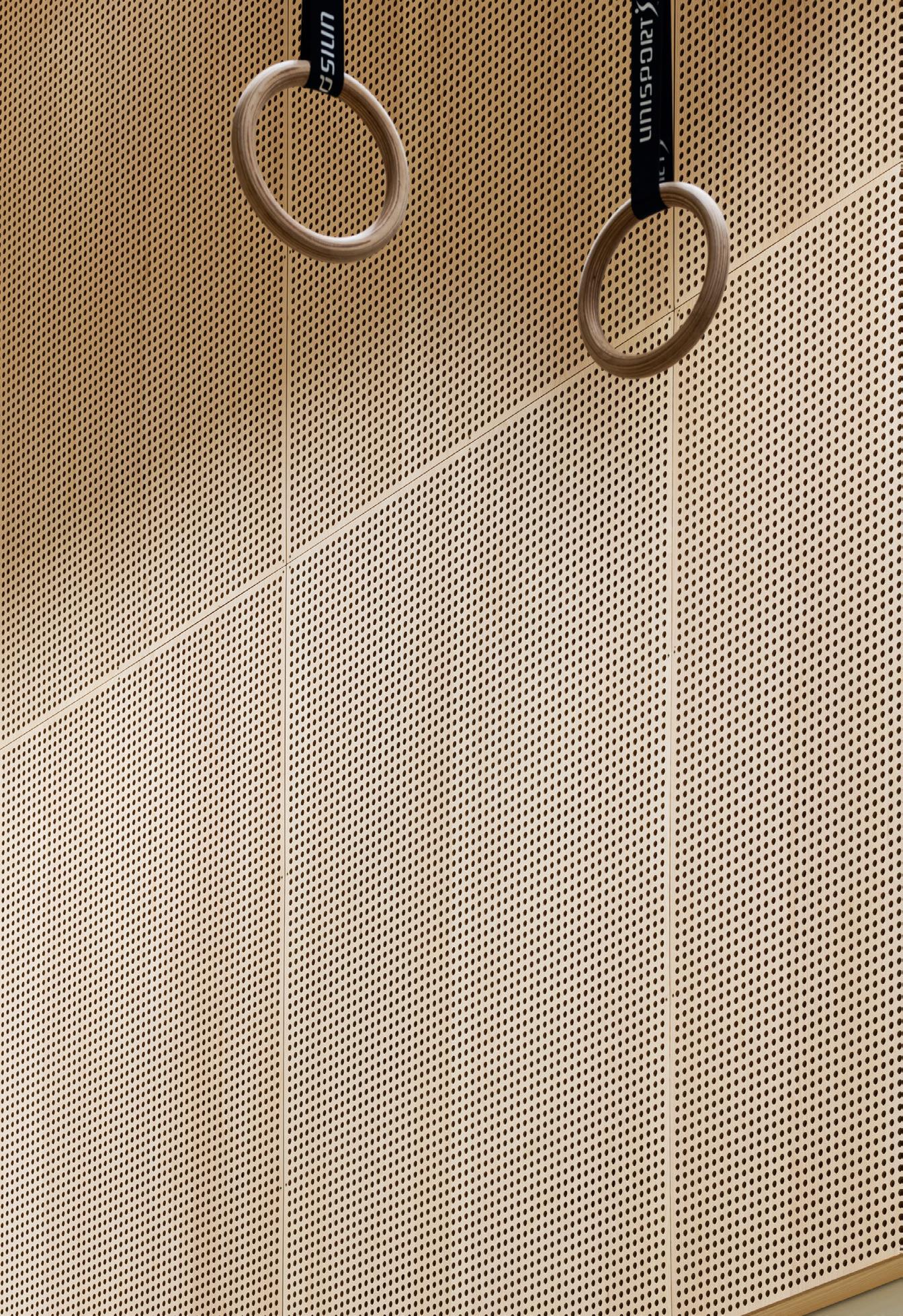

 Fastighets
Camilla Schlyter Gezelius
Bert Leandersson
Milled cLT cladding, patented by architect Camilla Schlyter Gezelius, with a pattern calculated by an algorithm.
Fastighets
Camilla Schlyter Gezelius
Bert Leandersson
Milled cLT cladding, patented by architect Camilla Schlyter Gezelius, with a pattern calculated by an algorithm.
issue 3, 2022 » trä! » 43 Moelven har under många år fått förtroendet att leverera materialet till flera stora projekt. Med vår långa erfarenhet, gedigna träkunskap och väletablerade projektavdelning är vi den naturliga träleverantören för många arkitekter och entreprenörer. Vilket projekt behöver du hjälp med? Vi vägleder i valet av synliga träprodukter: Träfasad för flervåningshus • Projektanpassad interiörpanel • Brandskydd av trä • Naturliga träfasader • Behandlingar • Altan och uteplats • Trätak Moelven Wood Projekt 010-122 50 60 projekt.woodab@moelven.se www.moelven.se/WoodProjekt Projekt : Parkdalaskolans idrottshall, Ronneby Arkitekt: Fogelberg arkitekter ab Produkt: Moelven Studiopanel Vi kan interiörpanel i trä Halmstads
In Frostaliden, a condition of the development agreement was that the structural frame should be made of wood.
The planned observation tower in its promi nent location will be a landmark and a symbol of Varberg’s wood construction strategy.

Land allocation competition in Bäckaslöv. The next wood-built area planned for the pioneer ing city of Växjö.
The Pedagogen Park development will be sub ject to ambitious sustainability requirements as part of Vision Mölndal 2022.

Create more climate-neutral building

Capacity for CLT production has increased, the climate declarations are in place, the politicians are on the same page and the climate goals are a matter of urgency. So surely the path has been cleared to increase wood construction and achieve more climate-neutral building stock?
text Jessica Becker, WoodCity Sweden
Wood construction has taken on an increasing ly important role in Sweden’s implementa tion of the 2030 Agenda and fulfilment of the national emission goals for greenhouse gas es. As things stand, it ought to be relatively simple to bring about more climate-neutral building, but there are still major challenges ahead. Municipalities and regions, for exam ple, have a major responsibility to establish a good foundation for promoting more cli mate-smart construction, with wood as a key component. They therefore need to ensure that detailed development plans and other
aspects of the planning monopoly do not present unnecessary obstacles.
However, considerable uncertainty still reigns in municipalities and regions as they face planning for a climate-neutral future.
There are currently no material require ments or limits on greenhouse gas emissions during the construction phase in the Plan ning and Building Act (Plan- och bygglagen, PBL). A requirement for climate declarations that report the climate footprint has been introduced, but so far without any limit val ues. Despite the lack of requirements and national policy guidance, several regions and municipalities have taken up the challenge and successfully increased wood construc tion, giving them valuable experience that could benefit other municipalities and re gions. Success factors have included clear political leadership that prioritises wood construction, and a capacity to collaborate both internally and externally in a cohesive process towards a shared goal.
Wood City Sweden has worked with WSP Advi sory, Linköping University and RISE to devel op a programme called »Wood First« to
support municipalities and regions in pro ducing a strategy for climate-neutral build ing, with wood playing a strong role in its examples of best practice. The programme contains knowledge about the forest as a resource, wood as a building material and the advantages of industrial construction. It also offers useful advice and exercises that will guide the municipality or region towards a finished strategy or action plan.
The first key move is to get both municipal politicians and key administrative figures to participate in and engage with the develop ment of a strategy. Then comes a survey of the municipality’s structure to identify roles and areas that fall within its sphere of influence.
Regions and municipalities have extensive opportunities for influence within various lobbying forums, where wood construction needs to be systematically promoted at every level to achieve a more proactive policy di rection. In some cases, wood construction may be separated out, for example in a re gional or municipal wood construction strat egy, or it may be integrated within the frame work of goals and budgets and/or some other more far-reaching strategy. However
PEDAGOGEN PARK,
Frostaliden
White arkitekter
Växjö kommun (model, not proposal)
44 » trä! » issue 3, 2022
MÖLNDAL P LAN R EVIDER I N G 2018-12-11 antagande . Laga
building stock with wood
building in wood is promoted, it needs to be integral to every part of the development work and the collaboration with business and academia.
A municipal strategy should set out what is to be done, how it is to be done and who is to do it, in order to ensure good implementa tion and follow-up. The development of a successful strategy includes internal process es for jointly identifying local conditions and bridging the gap between the perspectives of the different municipal departments. It is important here that representatives of the municipal departments and enterprises are involved. Successful follow-up of the strategy requires agreed measurable targets and clear definitions. One example is to define what you actually mean by a wooden building. Some municipalities such as Växjö have cho sen the definition: “a building is a wooden building when the structural frame is made primarily of wood”. Measurable targets and clear definitions are the best means by which to incentivise change.
In addition to getting the municipal oper ations aligned, collaboration with the worlds of academia and business has also been a
crucial factor in the success of existing strate gies to increase building in wood. Such col laboration can help to develop both the tech nical and commercial aspects of wood construction, which is important because research in this field is lagging behind. Hav ing municipalities as active co-applicants for research grants, funding and involvement in development projects proactively helps to increase wood construction.
The municipal planning monopoly is also a major factor. The Planning and Building Act (PBL) governs the planning of land, water and building projects, and sets out what can and cannot be regulated within the planning system. Several municipalities have worked actively to facilitate building in wood at an early stage by encouraging it in city plans and planning programmes, and in detailed development planning through permissive planning decisions.
A municipality or municipal enterprise also has an opportunity for influence in its role as the commissioner of the building, within the framework of the Public Procurement Act (LOU). Under the act, the municipality or
municipal enterprise decides what require ments to apply to the building contract and the criteria by which a tender will be assessed. The new procurement legislation creates op portunities to set environmental require ments from a life cycle perspective, providing scope to include factors such as materials and the environmental impact of manufacture and transport. There are also other factors that affect how a commissioning client can use procurement as a steering instrument. Inhouse knowledge of wood construction, the number of actors in the market and the role that the municipality or the municipal enter prise wants to take in driving the wood con struction issue are all significant matters.
Public stakeholders at regional and local level also have a key role to play in the transition to more sustainable building, with wood construction as a core component. They have considerable scope to influence and acceler ate the work in various ways. Improving commissioning expertise and developing a good strategy are two of the necessary moves to equip municipalities and regions for this essential work.
 Hoppet in Gothenburg – the first fossil-free preschool to be built in Sweden – is testing new methods and paving the way for more climate-neutral building.
Hoppet in Gothenburg – the first fossil-free preschool to be built in Sweden – is testing new methods and paving the way for more climate-neutral building.
issue 3, 2022 » trä! » 45 Laga kraft 2020-03-16 akt nr . 1481K - P2019/1 SITUATIONSPLAN N
Knowledge
Nyréns arkitektkontor Göteborgs stad
The inner courtyard is split into small er oases, where a pine reaches up through the petal-shaped opening.

Reserved exterior hides playful inner spaces
Gently rounded terraces give the Swiss preschool close and clear contact with the outdoors, a solution prompted by a playground that was a little too small. Now the playground has become a key element in the building’s warm feel and many functions.
text Johanna Lundeberg Photo Alexander Gempeler
At Rain preschool in Ittigen, the boundary between outdoors and in is quite diffuse. The building’s rigid rectangular shell and orderly lines, with two floors stacked on top of each other, are blended with softer shapes and details. Rounded terraces and a partially open roof play with contrasts and geometry.

»We wanted to make a playful preschool, without it being too childish, which is always a risk when working with rounded designs. We therefore hit on the idea that the build ing itself should be all strict right angles, while the contrasting garden and inner courtyard would be enveloped in softer and more organic forms,« explains Dan Hiltbrun ner, co-owner of Büro B Architekten and lead architect on this project.
The preschool is located in a small green area of Ittigen, a suburb of Bern. It has four classes and the initial plan was to have a
small covered outdoor space or courtyard for each group, but Dan Hiltbrunner quickly realised that space was too tight. The solu tion was to combine the stairs with terraces, as an extension of the building’s centre, with niches and flexible spaces that could be used for teaching and meetings as well as play and privacy. The inner courtyard was then de signed as multiple small oases plus a tree. Everything flows together, as can be seen in the roof that protects parts of the courtyard, where a pine grows up through the pet al-shaped opening.
As Ittigen’s chief education officer, Chris tian Hosmann is often involved in designing new local schools from educational perspec tive. He acknowledges that the conditions were not easy on this small plot.
»But I think they’ve done an excellent job. The way the roof and the terraces frame the otherwise quite small outdoor spaces makes everything work well together. And the open rooms can be used for everything from rest and play to learning. I love the design – it almost makes me want to be a child again,« he says.
The terraces and interiors are lined with narrow vertical ribs that provide both shade and privacy. On the exterior, they also have a load-bearing function: »
The two floors may be stacked in reg imented fashion, but the façade con ceals other geometric forms beyond.
issue 3, 2022 » trä! » 47
»We didn’t want to have metal load-bearing posts. We preferred the idea of repeating the ribs on the exterior and giving them a load-bearing function, along with the roof structure, which comprises several CLT sheets joined together,« says Dan Hiltbrunner.
The wood on the exterior has been given an almost colourless pressure treatment and then finished with a lightly pigmented oil. The interior is similarly painted with pig mented oil. The types of wood vary. The ribs are spruce, while the windowsills and stairs are oak.


»We have used different woods, but we worked hard to give them the same look so they blend in with each other. The colour can vary within the same kind of wood, depend ing on where it has grown and which factory processed it, but the pigmented oil gives it all a homogeneous feel.«
Dan Hiltbrunner stresses that a great deal of work and thought lies behind the appar ently simple details. One example is the »
fencing surrounding the terraces, chromed wire that follows the curves of the building. The standard approach is to tension the wire fencing horizontally, but to achieve the rounded shape, it had to be tensioned verti cally. The problem was finding a company to do that. Eventually, after first producing a full-scale prototype, the contractors man aged to get the work done. Another example is the interior doors separating the cloak rooms from classrooms and break-out rooms. At three metres they are much taller than standard, and are designed to be easy even for young children to open and close. A vertical rod in stainless steel and wood reaches down towards the floor so even the smallest children can reach it without stretching.
»Doors of glass in a frame can be quite heavy, but here we’ve designed them so the children don’t need any help to open and close them. They can push the door or pull it, and the wooden details on the rod are meant to feel good in the hand,« says Dan Hiltbrunner.
1. The plot was too small to have a separate bit of garden for each class, so terraces were created instead, with small niches and flexible spaces.
2. The glass doors go all the way to the ceiling, but are easy even for young children to open. The black dots in the ceiling are built-in LeD lighting.
3. The supporting ribs also provide shade, giving a pleasant indoor temperature.
4. Plan.
5. The flowing shapes provide a warm contrast to the building’s more rectangular exterior.
 Architect
B Architekten
Holzbau
Architect
B Architekten
Holzbau
48 » trä! » issue 3, 2022
2 3 1
Büro
client Ittigen Municipality contr Actor Wenger
Structur Al engineer Indermühle Bauingenieure coSt SEK 50 million w| buero-b.ch Rain ITTIGEn, SwITZERlAnd
A channel for a metal rail also runs along the edge of the roof so fabric curtains can be added if more private outdoor spaces are required.
»This was intended as a way to expand the use of the terrace, but the preschool has said that they want to see how the building works first,« says Dan.
An acoustic engineer was brought in to ensure good acoustics throughout. Holes have been drilled into the grooved surface of the CLT ceiling to create a pleasant sound environ ment. Small black points can also be seen in the ceiling. These are LED lights that are used inside and out. Dan Hiltbrunner describes them as simple and almost invisible but very good light sources.
»We had a discussion about whether we should fit larger, more decorative lamps, but we decided to make the interiors as simple as possible, so they can be decorated by the users instead. They’ve hung up fabrics, rib bons, drawings and mobiles, so the indoor
environment is no longer as bare.«
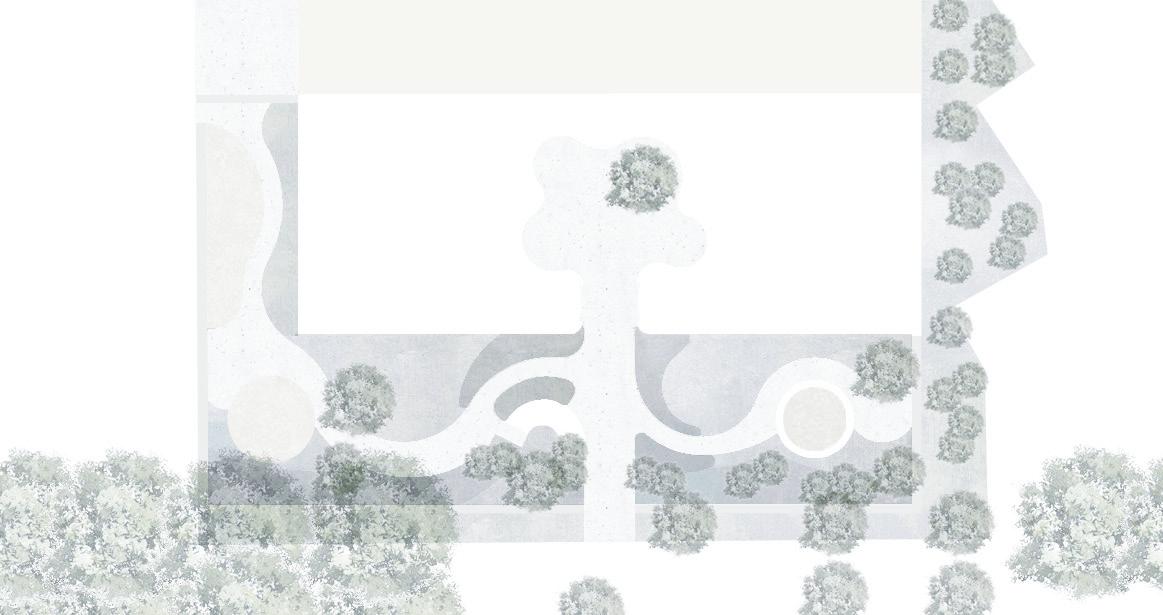
Almost everything is prefabricated, with spruce CLT used for the ceilings and terraces plus glulam framing for the walls and floors, with nothing exceeding 13 x 2.5 meters. The speed of sourcing and assembly was an im portant reason for choosing the material, giving a total construction time of around 14 months.
The building is ecolabelled to the Swiss standard Minergie-Eco (low-energy buildings with specific health and climate rules), insu lated with mineral wool and connected to the local district heating network. Solar pan els have also been installed on the flat roof. Since the building is very open to the south and closed on the north face overlooking the neighbouring sports field, it also has a pleas antly warm indoor climate in the winter, while ribs and blinds provide effective shade from the sun in the summer.
»The shade, insulation and good ventila tion provide a comfortable room tempera ture, in combination with relatively airy
rooms and high ceilings,« says Christian Hosmann.
He is pleased that the children have fully embraced their new preschool.
»Architects can rarely see a place through a child’s eyes, so until we opened, we didn’t know how the children were going to take to the building. It’s incredibly exciting to see how they’ve taken over the spaces in their own way. The building has niches that may be weren’t planned to be used like this, but they mean a lot to the children.«
Dan Hiltbrunner is also happy with the out come. He sums up the building as a rational wooden structure with a striking look, com bined with a playful heart of flowing, Alvar Aalto-inspired forms that stick in the memory.

»Our aim was always to make it feel warm and welcoming. We wanted the children and the staff to feel at home and be able to identi fy with their preschool. And I think we suc ceeded – it’s a joy to see it being appreciated and working the way we wanted it to.«

issue 3, 2022 » trä! » 49 Materia WC GedKinder Aussenbereich Materia WC Kinder Hauptraum WC IV Windfang Garderobe Hauptraum GarderobeGruppenraum Windfang TechniTechnik k Gruppenraum WC L
4 5
JENNY ERINGSTAM NINA SANDAHL
Arkitekt 3.0 – guide för projekterande arkitekter
Jenny Eringstam & Nina Sandahl Svensk Byggtjänst (Swe) 978-91-7917-136-0
The third edition of Swedish guide Arkitekt 3.0 has just arrived, with updates on the latest rules and regulations. The book has the practical
Swedish Secrets
September is the month of design and architecture in Paris. The Swedish In stitute in Paris is adding some Swedish inspiration by showcasing sustainable design from 40 contributing designers and studios. Don’t miss the Wood Insights programme which highlights materials from the whole tree.


w| paris.si.se/en/
Trä 2022
Trä 2022 is a Swedish conference fo cusing on the transition to sustainable, innovative wood production, wood construction, circular product devel opment and the resource that many are declaring the material of the fu ture. Listen to among others Vestre’s C e O talking about The Plus. w| bengtsfors.se
Fackverkstakstol Fackverkstakstolar används byggnader, där inga bärande mellanväggar förekommer och där vinds utrymmet är outnyttjat. Takstolen är fribärande och vilar endast på ytterväggarna.
Denna takstolstyp är klart dominerande vid enbostadshus med små taklutningar (14–27°). Ramverkstakstol Ramverkstakstol används normalt till 1½-planshus och i övrigt där vind ska utnyttjas. Normal taklut ning 27–50°. För att deformationerna inte ska bli för stora fordras ofta mellanstöd.
Pulpetfackverk Takstol till pulpettak kan utföras som fackverkstak stol, som då vilar på de bärande ytter- och inner väggarna.
Stödbenstakstol Stödbenstakstol är vanlig då underliggande bär lag består av betong och då vindsutrymmet inte utnyttjas. Takstolar till motfallstak är ofta en typ av stödbenstakstol. Takstolen kan även utformas som fackverk och har då upplag på bärande ytter- och innerväggar.
Limträkonstruktioner Yttertaksstommar av limträ förekommer industri byggnader, idrottshallar m.m., där speciella önske mål om rumshöjd och spännvidd ska tillgodoses. Limträ kan även användas mindre byggnader. Balkar med skivmaterial livet Takstolar kan även tillverkas som balkar med skivmaterial livet, t.ex. Masonite-balken, Rockwools lättbalk, plywoodbalkar eller liknande.
Virket till takstommar av trä består alltid av furu eller gran och utgörs vanligen av hyvlat konstruktions
virke med 45 mm tjocklek. Vanligt s-avstånd är 1,2 m.
Förtillverkade betongbalkar används i första hand som primärbärverk, finns med rak eller sadelformad
Arkitekt 3.0
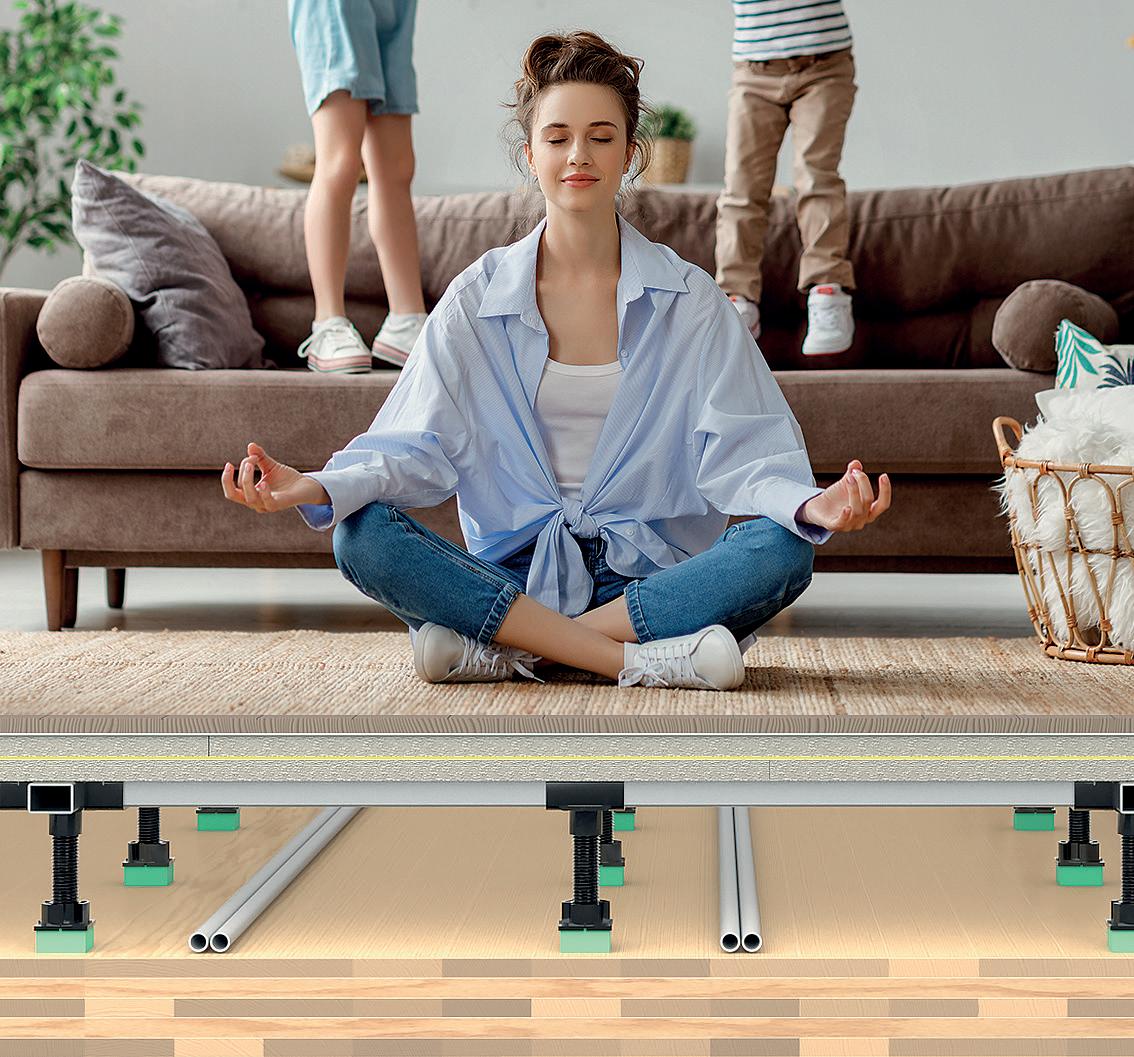

arkitekter

layout of a manual/reference book, with nu merous small but clear illustrations.
The book is divided into five sections, start ing with a general section on the building pro cess as a whole. På kontoret goes through the processes and tools that can be helpful in the office. System och byggnadsdelar is perhaps the section that helps most with planning as it pro vides an overview of construction physics, building technologies, design and dimensioning plus a new chapter on sustainable building. The section provides a short and concise introduc tion to climate-neutral building, life cycle as sessments and circular building, as well as look ing at the new laws on climate declarations. The section titled Bostadsutformning och funktion
paris, france 2 Sep–4 Oct
6 December 2022 | Trä! issue 4
A new issue of Trä! The Nordic region’s biggest architecture magazine is distributed in Sweden and internationally. Would you like to be inspired, enlightened and informed about sustainable and innova tive architecture? Subscribe for free here: w| woodarchitecture.se

Ofalsade takpannor
tegel eller be tong på underlagstäckt trä.
contains brief texts and illustrations on the subject of accessibility, functional requirements and usability in different parts of residential buildings. The concluding section opens with a timeline of architectural history and a good list of reading tips.
Digitalisation is referenced in new sections on Building Information Modelling (B i M) and the Information Delivery Manual (i DM). Industry rules on safe water installation have been add ed, along with information on electrical installa tions and electrical safety.
We feel this is a solid work, but more use of colour, and better paper would have improved the quality and durability of the book.
w| byggtjanst.se
50 » trä! » issue 3, 2022 Sid 318 Del C
– Guide för projekterande
TAKSTOLSKONSTRUKTIONER
översida. Vanlig taklutning är 1:16. På balkarna läggs sekundärbärverk av förtillverkade betongplattor. Platsgjutna betongplattor förekommer både som primär- och sekundärbärverk. Som primärbärverk an vänds dock vanligen valsade profiler, fackverk etc. På dessa kan sekundärbärverk av profilerad plåt etc. läggas. Det finns även färdiga takelement, vilka används som sekundärbärverk och med färdigt tätskikt. Arkitekt 3.0 – Guide för projekterande arkitekter TAKLUTNING Takets lutning bestämmer ofta materialvalet. Takets lutning har stor betydelse för tätheten. Ju mindre taklutningen är desto högre är kraven på taktäckningen. För varje tak täckningstyp finns en minsta lutning som inte bör underskridas. Materialval utifrån taklutning: 1. Takpannor av tegel eller betong på vat tenavvisande underlag. 2.
av
Alternativ av Boverket godkänd vattenavledande un derlag. 3. Falsade takpannor av tegel eller betong på underlagstäckt trä. 4. Profilerade skivor (plåt m.m.) med tvärskarvar eller enkelfalsad plåt skivtäck ning. 5. Plan dubbelfalsad plåt (skivtäckning eller bandtäckning). Profilerade skivor (plåt m.m.) på vattenav ledande underlag utan tvärskarvar. Sär skilda krav ställs på infästningens täthet. Obs: Svåra att få täta! 6. Takpapp, plan sömsvetsad rostfri plåt eller gummiduk. Obs: Svåra att få täta! 7. Takvegetationen, typ Sedum, monterat ovanpå godkänt tätskikt. Se även Beklädnad – Takutföranden Branta tak lutning > 1:4 (14°) På dessa tak accepteras en taktäckning med begränsad täthet. Exempel på lämp liga taktbeläggningar är profilerade skivor av plåt, falsade tegel- eller betongtakpan nor på vattenavledande underlag. Låglutande tak lutning 1:40–1:4 (1,5–14°) Dessa tak kräver en vattentät beläggning av t.ex. papptäckning eller sömsvetsad plan plåt. Vid lutning över 6° kan även dubbelfalsad plan plåt användas. Horisontaltak lutning < 1:40 (1,5°) Dessa tak kräver helt tät takbeläggning som kan tåla belastning av bl.a. kvar stående vatten och isbeläggning. Exempel på takbeläggningar är papptäckning eller sömsvetsad plan plåt. Tak med lutning mellan 1,5° och 0,6° brukar benämnas terrasstak Lutningar: 1:1 = 45 ° 1:2 = 26,6 1:3 = 18,4 1:4 = 14 ° 1:5 = 11,3 1:6 = 9,5 ° 1:8 = 7,1 ° 1:10 = 5,7 1:12 = 4,8 1:20 = 2,9 ARKITEKT 3.0 GUIDE FÖR PROJEKTERANDE ARKITEKTER ARKI TEKT0 3.
JENNY ERINGSTAM • NINA SANDAHL 2022-06-08 13:15:29 Good read ARKITEKTUR möter Simon Anund fuktskador genom samarbete VERTIKALA LINJER NYTT HYRESRÄTTERKONTORSHUS MED KLIMATFOKUS UDDA FORM SKOGSGLÄNTA först Återbruk och lokala materialovanför berget
Einar Aslaksen Liisa WidstrandCalendar
bengtsfors, sweden 23 September Vibratec’s golvsystem VT-dBlock Justerbart – Ljudisolerande – Enkelt Vibratec Akustikprodukter AB Hantverkaregatan 7 | 76130 Norrtälje | Sweden 0176 20 78 80 | info@vibratec.se | www.vibratec.se FRÅNSVENSKT Jenny Sjöstedt Strategier för träbyggande INNOVATIONER HÅLLBART KONTOR MAXAD SPÄNNVIDD NY STADSDEL FÖRSKOLA MED OVÄNTAT INRE framtidens Nya möbler med minimalt avtryck
Teknisk support och rådgivning i hela Sverige
Byggbeslag för KL-trä konstruktioner
Simpson Strong-Tie® är världsledande leverantör av byggbeslag. Vi står för säkrare byggnader, starkare och mer rationella kon struktioner samt bättre service och rådgivning. Vi utvecklar, testar och framställer fler produkter än någon annan verksamhet inom branschen. Som en del av vår kvalitetspolicy, tillverkar vi så myck et som möjligt lokalt för att säkerställa tillgänglighet och kvalitet.

Kvaliteten och variationen i våra produktlinjer ger ingenjörer och hantverkare större frihet att utforma flexibla lösningar, samtidigt som vi erbjuder pålitlig och beprövad prestanda.
Läs mer på strongtie.se
Att bygga med KL-trä är en grönsam affär. Alltså en som alla inblandade tjänar på: Du, naturen och samhället. För KL-trä är ett förnybart alternativ till betong och stål, som står för en stor del av byggbranschens klimatpåverkan.

I vår KL-träfabrik i Långshyttan kan vi producera de största KL-träelementen på marknaden och fräsa fram urtag för dörrar, fönster och installationer direkt i byggelementen. Det gör både logistik och byggande smidigare och snabbare. Och all råvara kommer från ansvarsfullt brukade skogar i vårt närområde.
Läs mer om vårt KL-trä och hur vi kan hjälpa dig att bygga grönsammare på setragroup.com/kl-tra

Posttidning B Avsändare: ARBIO Box 55525 102 04 Stockholm
SNABBT. SMART. SNÄLLT. KL-TRÄ FRÅN SETRA
