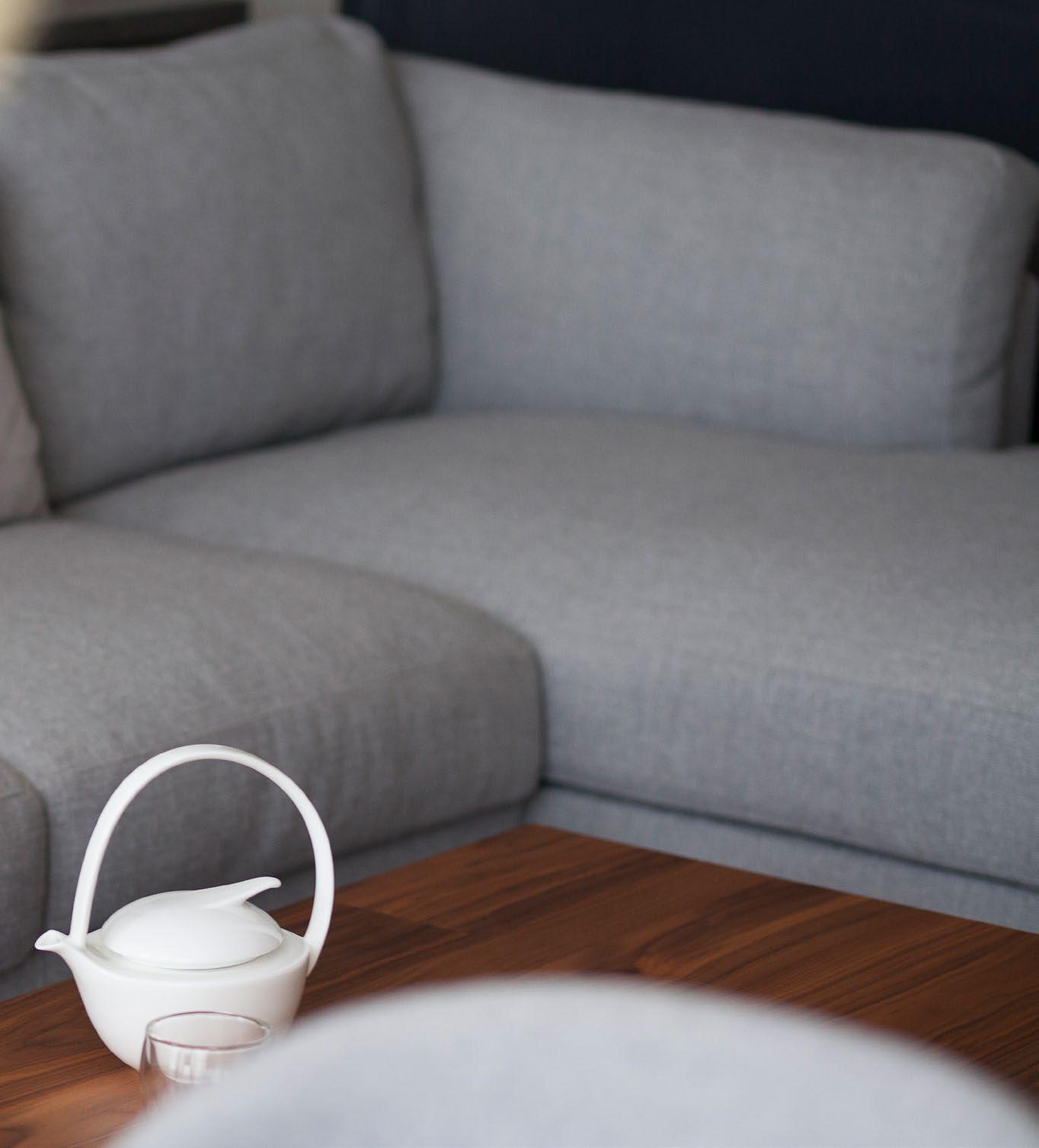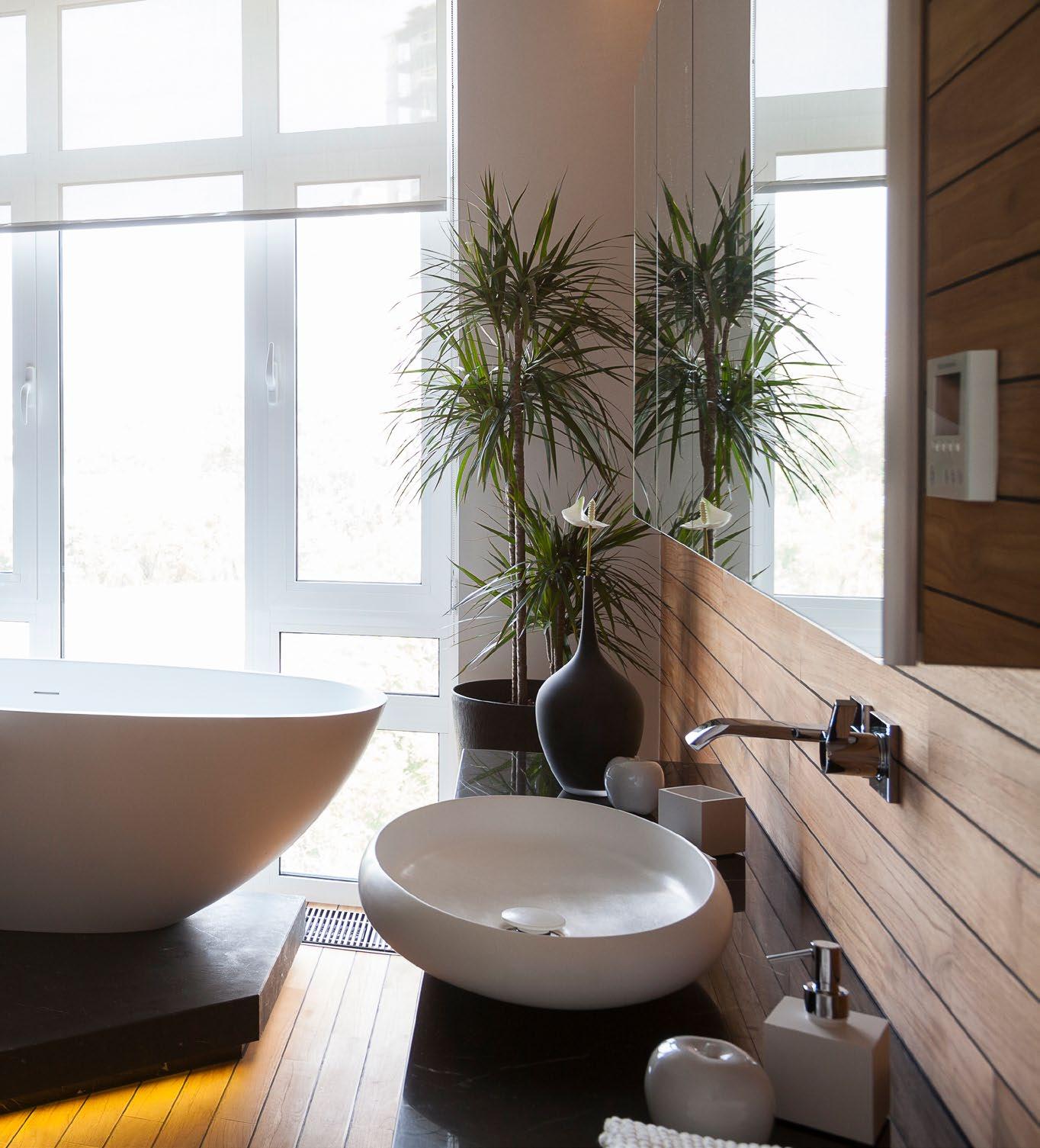SCANDY
 by FUTURUMFRACTAL interior design studio
by FUTURUMFRACTAL interior design studio

SCANDY MINIMAL
Our task was to make a full-fledged 3-room apartment out of a 2-room apartment. As a result of the redevelopment, we received a combined living room with a kitchen, two bedrooms, a dressing room and a spacious bathroom.
We tried to use a minimum of decor in order for natural materials to act as accents and emphasize the beauty of natural textures.
The result is a seasoned, functional minimalist interior. A cozy apartment and a happy client.
Location: Kyiv, Ukraine
Studio: FUTURUM-FRACTAL
Authors of the project: Valeria Zavgorodneva, Lubomyr Podolyanich
Director of photography: Bohorodichenko Max


1 Entrance hall/kitchen 22.0 m2 2 Wardrobe 5.1 m2 З Bathroom 12.8 m2 4 Bedroom 9.6 m2 5 Living room 27.0 m2 6 Children's room 14.3 m2

6
SCANDY by FUTURUMFRACTAL interior design






12
SCANDY by FUTURUMFRACTAL interior design


14
SCANDY by FUTURUMFRACTAL interior design


15

16
SCANDY by FUTURUMFRACTAL interior design



18
SCANDY by FUTURUMFRACTAL interior design

19



22

23



25

26
SCANDY by FUTURUMFRACTAL interior design

27




31

32


34

35

36



39

40
SCANDY by FUTURUMFRACTAL interior design


41

42







48


49
