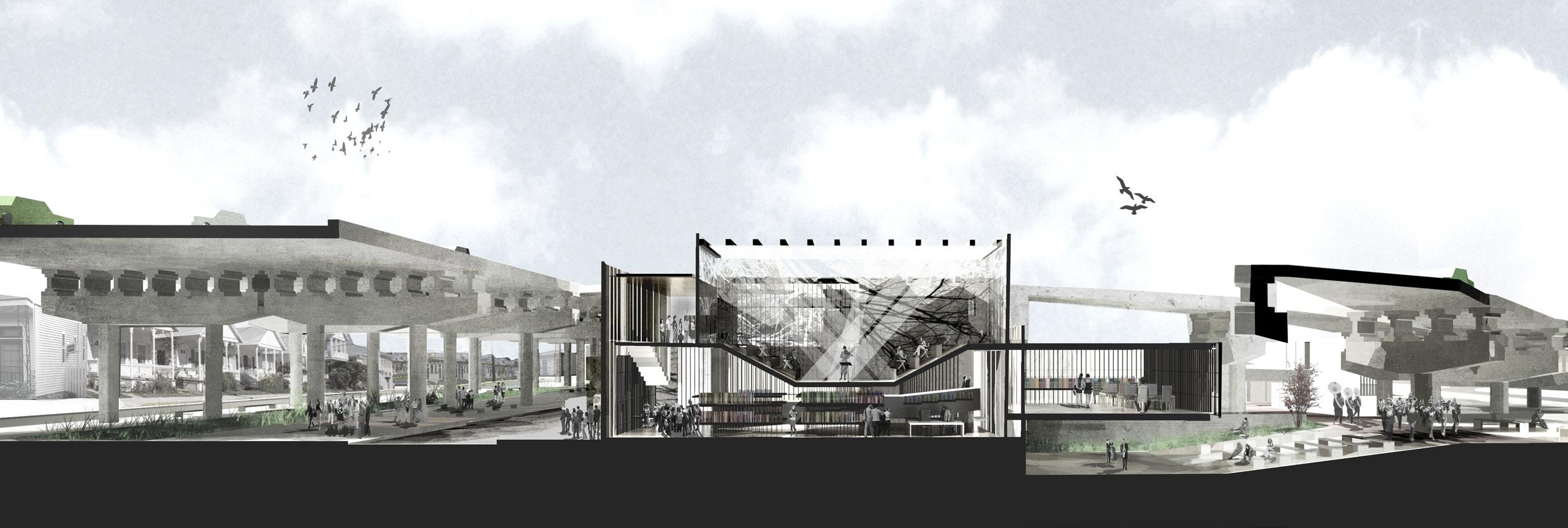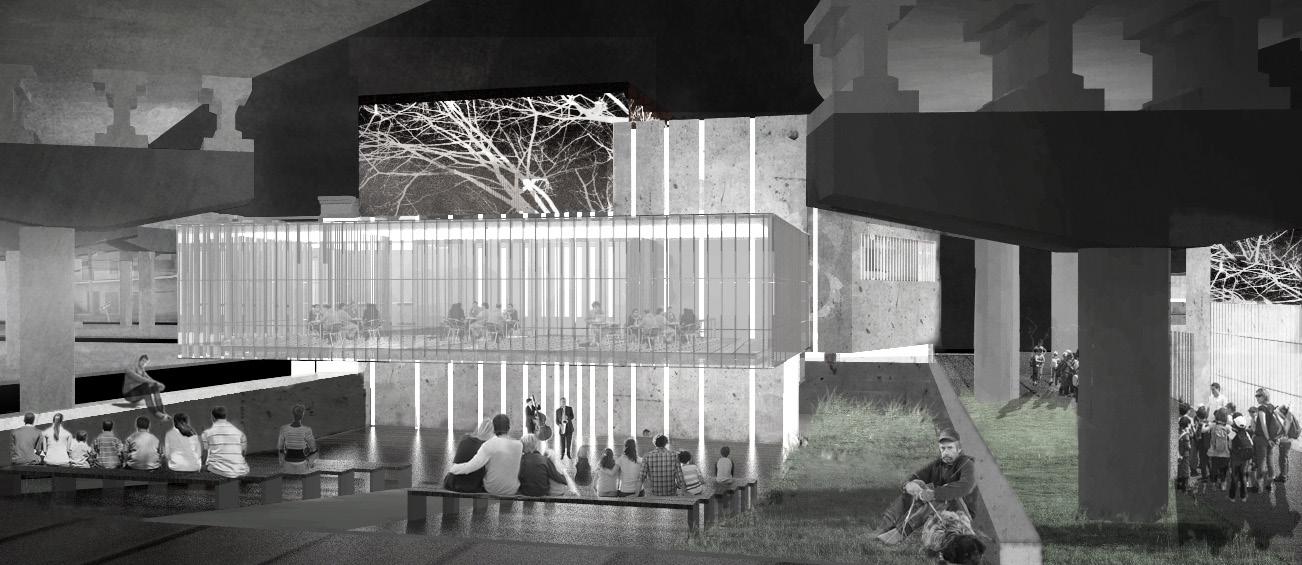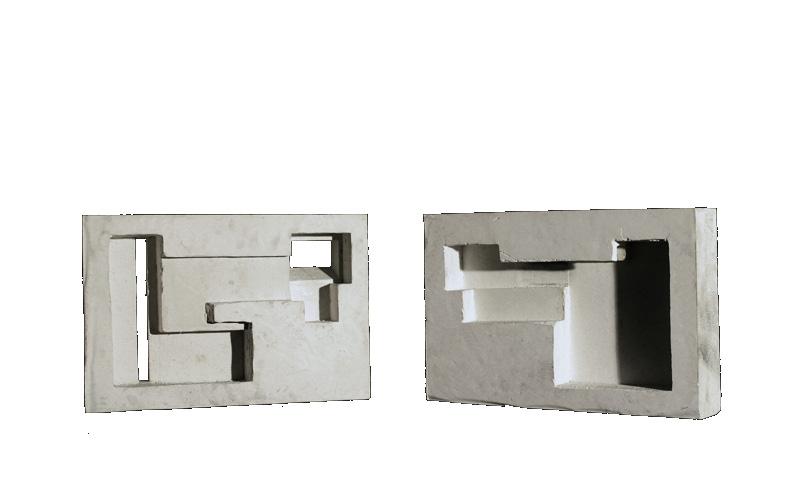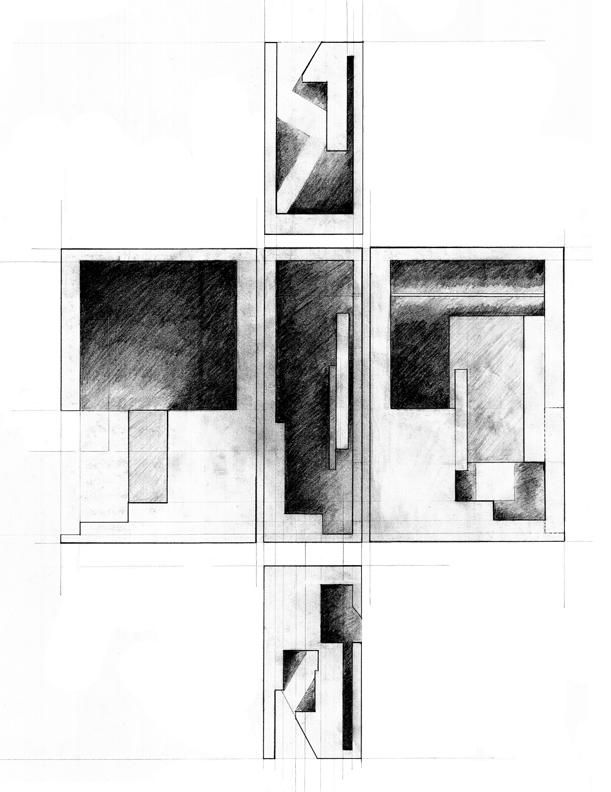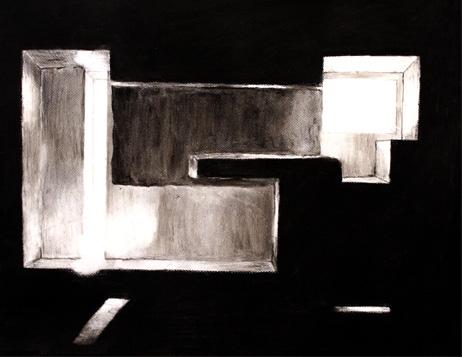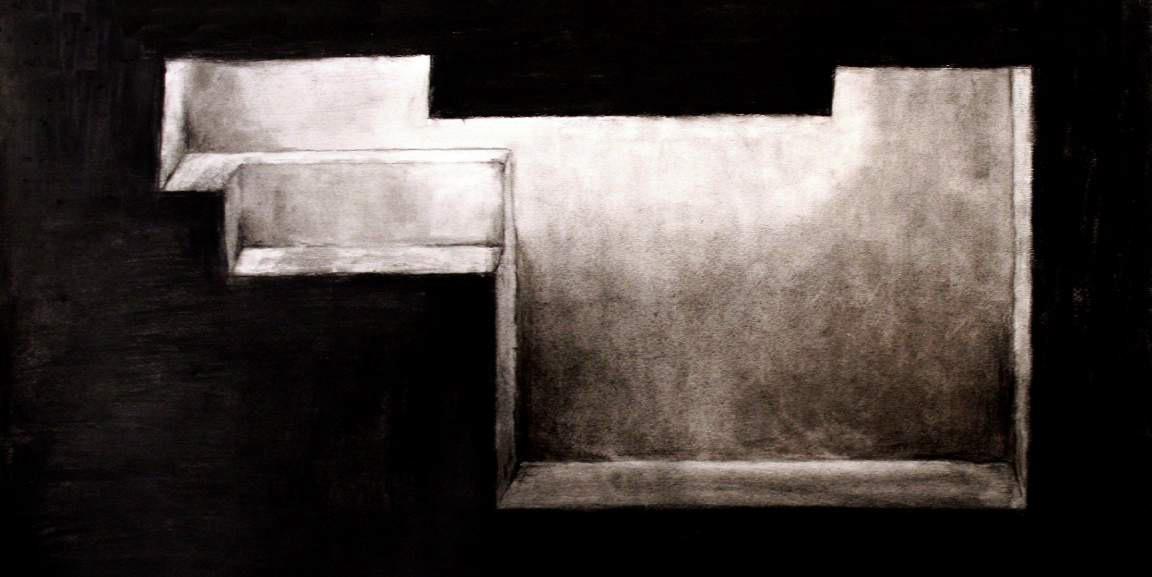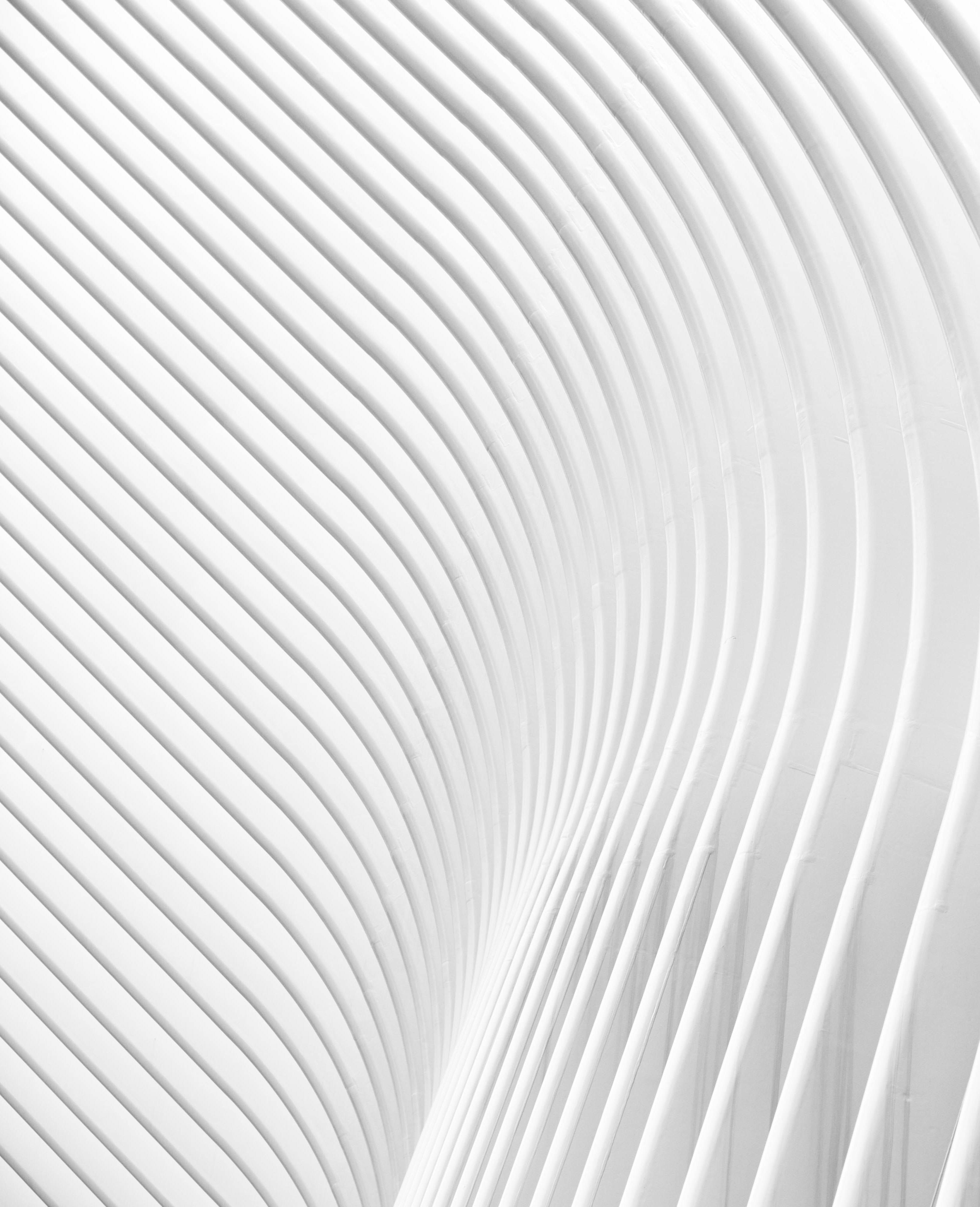 Victoria Bryant PORTFOLIO
Victoria Bryant PORTFOLIO

Education
Victoria Bryant
917.291.0288 | vgbryant@gmail.com
Master of Architecture | May 2013
Tulane School of Architecture, New Orleans, LA Full Tuition Merit Scholarship
Ogden Award: Top 16 Thesis Honor, 2013 Graduate Research Fellow & Teaching Assistant
Bachelor of Arts in Growth & Structure of Cities, Architecture Concentration | May 2009 Bryn Mawr College, Bryn Mawr, PA
Work Experience
Project Manager | Determined by Design | Philadelphia, PA | October 2022 - Present
sTransformed company documentation standards, leading project teams in delivering comprehensive interior packages (SD, DD, and CD) for multiple affordable housing projects. Demonstrated expertise in design implementation and regulatory compliance
sGuided junior designers in contractibility and coordination with consultants, fostering skill development and promoting cohesive collaboration.
sSpearheaded the company’s transition from CAD to Revit, providing training in Revit & Enscape to elevate team proficiency in key software tools and enhance project visualization.
sDrove engagement and inclusivity through design equity workshops and community engagement sessions, ensuring alignment with and resonance within the communities served.
Project Architect | KSS Architects | Philadelphia, PA | August 2021 - October 2022
sLed design concepts and development for a new construction charter school in Bronx, NY. Coordinated with clients and consultants, organized and ran engagement meetings with the school and local community, and produced drawings, documentation, and renderings.
sManaged the design concepts for a new construction gallery space for the Newark Museum of Art, including the renovation of a portion of the existing Museum space. Coordinated with clients and consultants, produced drawings, renderings, and ensured project success.
Architectural Designer | Eskew Dumez Ripple+ | New Orleans, LA | April 2019 - August 2021
sLead designer of an aquarium addition & renovation, producing drawings, renderings, and 3D virtual walkthroughs. Coordinated with consultants to ensure successful project outcomes.
sDeveloped comprehensive SD, DD & CD architectural sets for civic, cultural, and education projects, contributing significantly to project milestones.
Job Captain | Bowerbird Architects | Brooklyn, NY | April 2017 - April 2019
sManaged multiple residential projects from schematic design to completion, ensuring adherence to design objectives and timelines. Produced full architectural SD, DD & CD sets, and oversaw CA for all projects within my purview.
Architectural Designer | Beyer Blinder Belle Architects | New York, NY | May 2015 - April 2017
sSuccessfully delivered a comprehensive 100% Construction Document set for a high-rise residential tower in the Upper East Side of New York City. Reviewed submittals and RFIs during construction to ensure adherence to design intent and specifications.
Junior Architect | Platt Byard Dovell White Architects | New York, NY | June 2013 - May 2015
sUtilized Revit to create renderings & 2D drawings for St. David’s School, supporting project progression from SD to CD phases.
Skills Computer: Revit, Enscape, AutoCAD, Rhino, Vray, Sketchup, Photoshop, Illustrator, InDesign
Relevant Skills: Woodworking, 3D Printing, Plant Enthusiast, Pianist
11 Audubon Aquarium | New Orleans, LA Eskew Dumez Ripple+ New Orleans Museum of Art | New Orleans, LA Eskew Dumez Ripple+ CompSci High Charter School | Bronx, NY KSS Architects Sussman Duplex | Brooklyn, NY Bowerbird Architects St. David’s School | New York, NY PBDW Architects Professional Work projects 03 05 07 09 New Orleans Jazz Museum | New Orleans, LA Senior Thesis, Tulane University Light Receiving Plaster Mold | New Orleans, LA Tulane University Academic Work 13 15

Project Summary
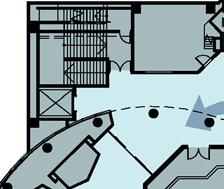







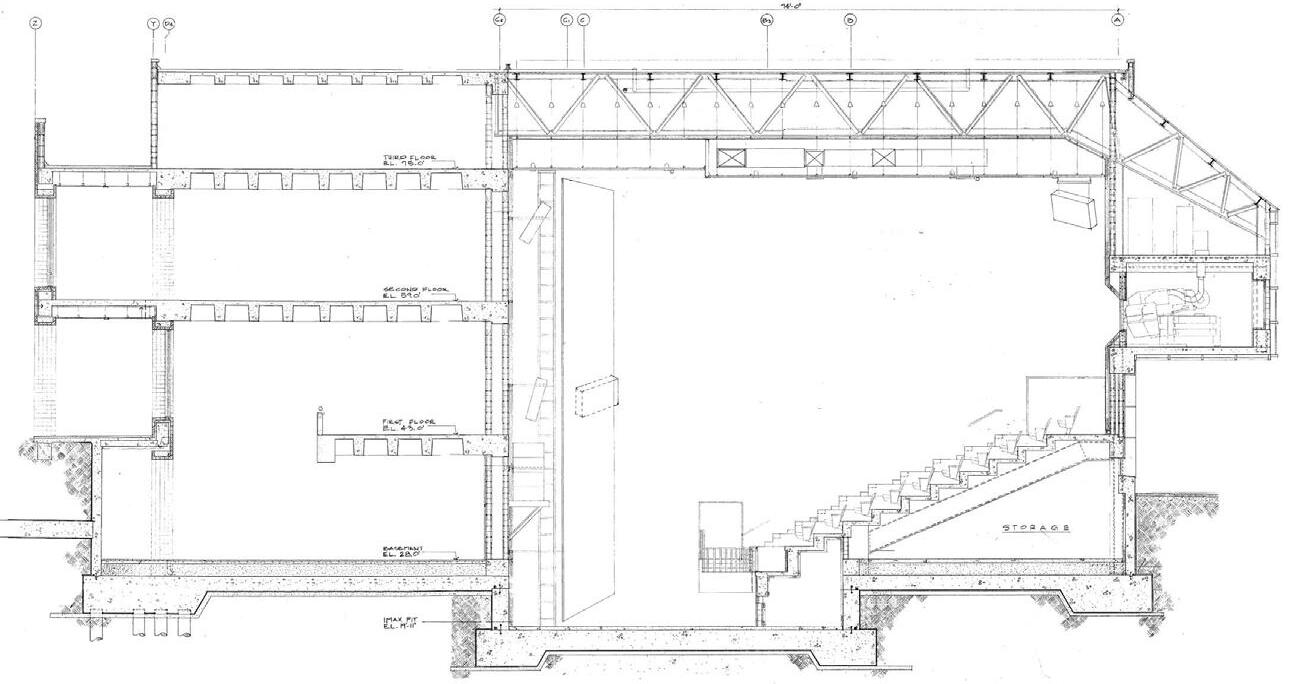





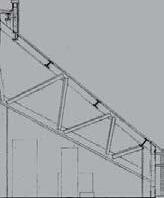




















Audubon Nature Institute had a vision for a new, quality entry experience serving both the existing Aquarium of the Americas and a relocated Insectarium. A new lobby and reversed aquarium flow will provide an updated first impression and centralized entry for both attractions. A small addition will house this extended lobby and an iconic butterfly exhibit. An existing giant screen theater will be decanted and re-invented to incorporate the Insectarium, a new event space, and a centralized office suite.
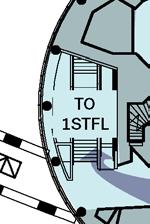

PROJECT contribution








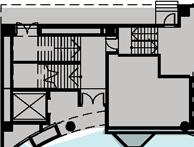
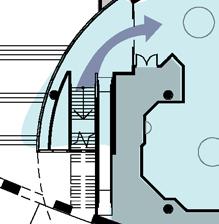


Lead Designer: Leading design concepts, producing drawings, renderings, 3D virtual walkthroughs and coordinating with consultants.
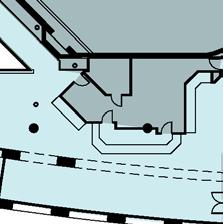

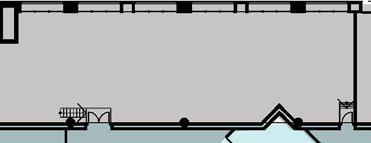


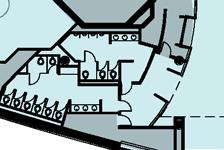







































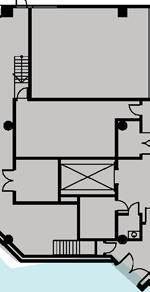


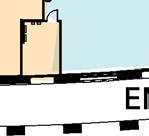











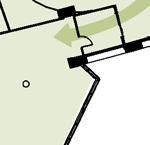





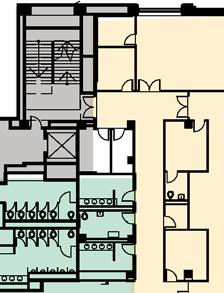






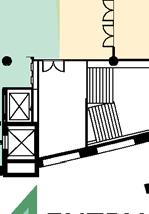






AUDUBON AQUARIUM OF THE AMERICAS | VCC REVIEW NEW ENTRANCE LOBBY audubon aquarium | NEW orleans, la 10 AUDUBON AQUARIUM OF THE AMERICAS | SCHEMATIC DESIGN AND PROGRAMMING 28 SEPTEMBER 2020 PROPOSED FLOOR PLAN AND FLOW LEVEL 01 LEVEL 02 GULF TANK GULF TANK ENTRY ENTRY EVENT AQUARIUM AUDUBON AQUARIUM OF THE AMERICAS | SCHEMATIC DESIGN AND PROGRAMMING 28 SEPTEMBER 2020 THEATER PISCES ROOM ADMIN THEATER LOBBY DAYLIGHT EVENT ADMIN EDUCATION OPTIMIZATION REVENUE COLLABORATION It was programmed the program Insectarium This contiguous Event The second an storage, events. at a Admin Aquarium throughout reinvent Collaboration The this will social touchdown 03
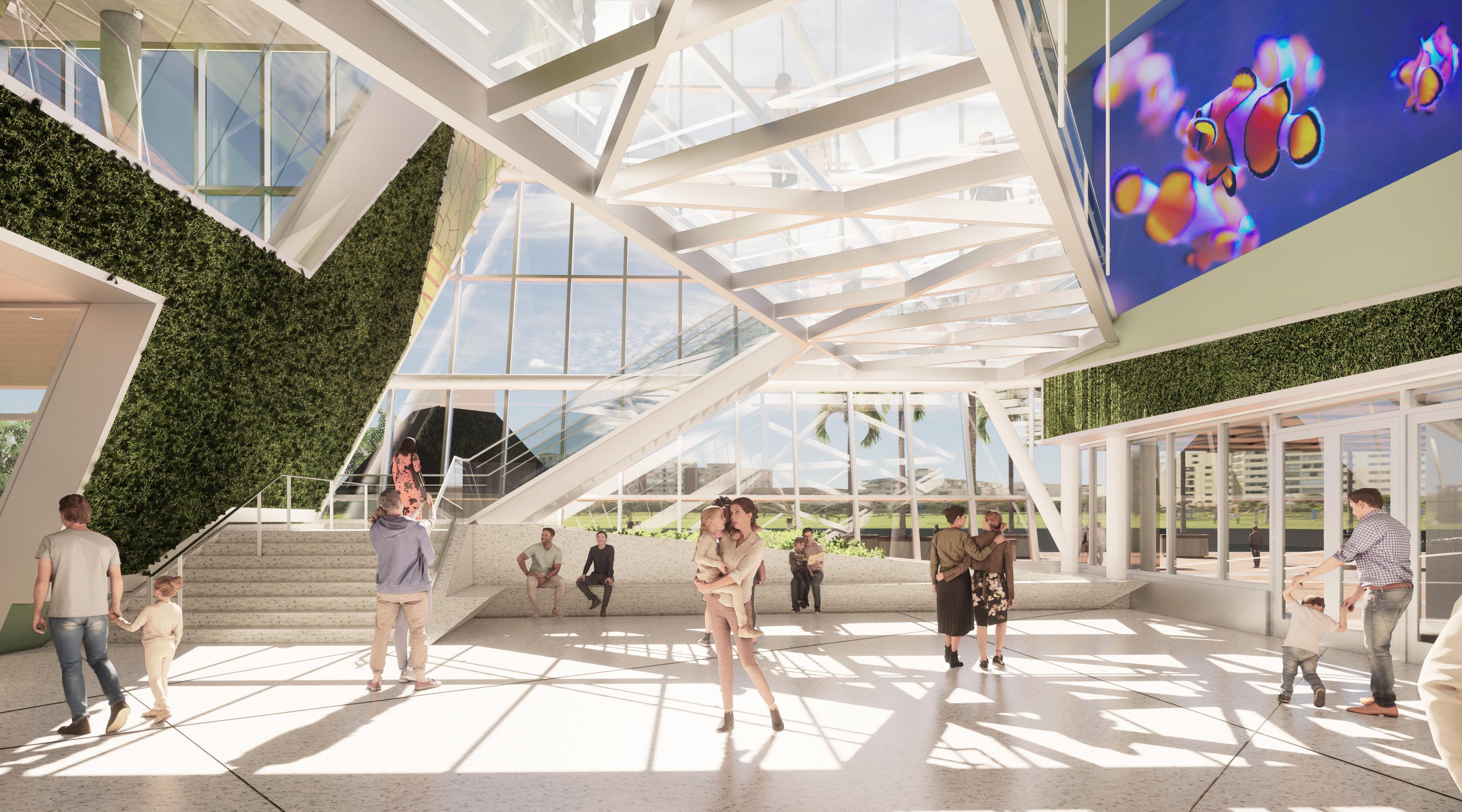
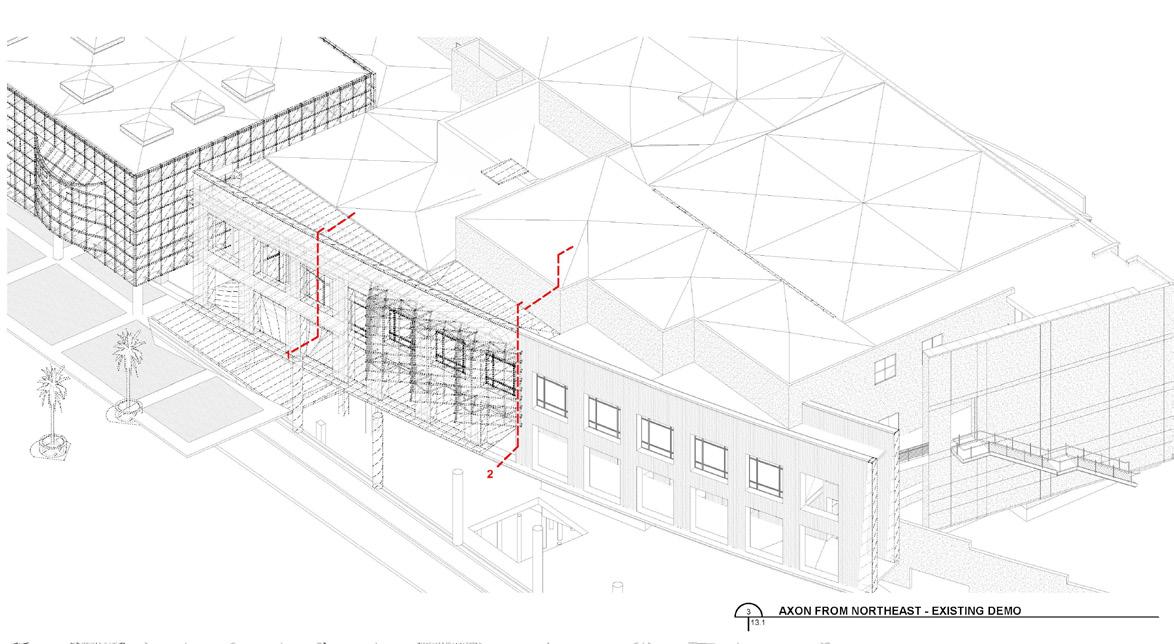
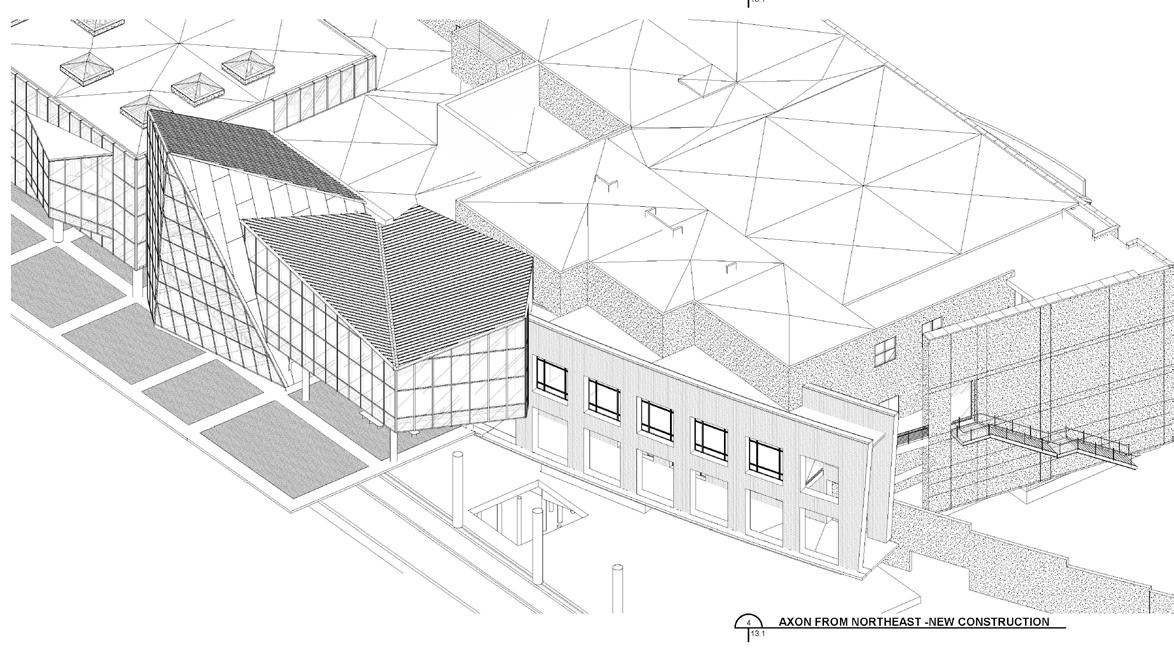

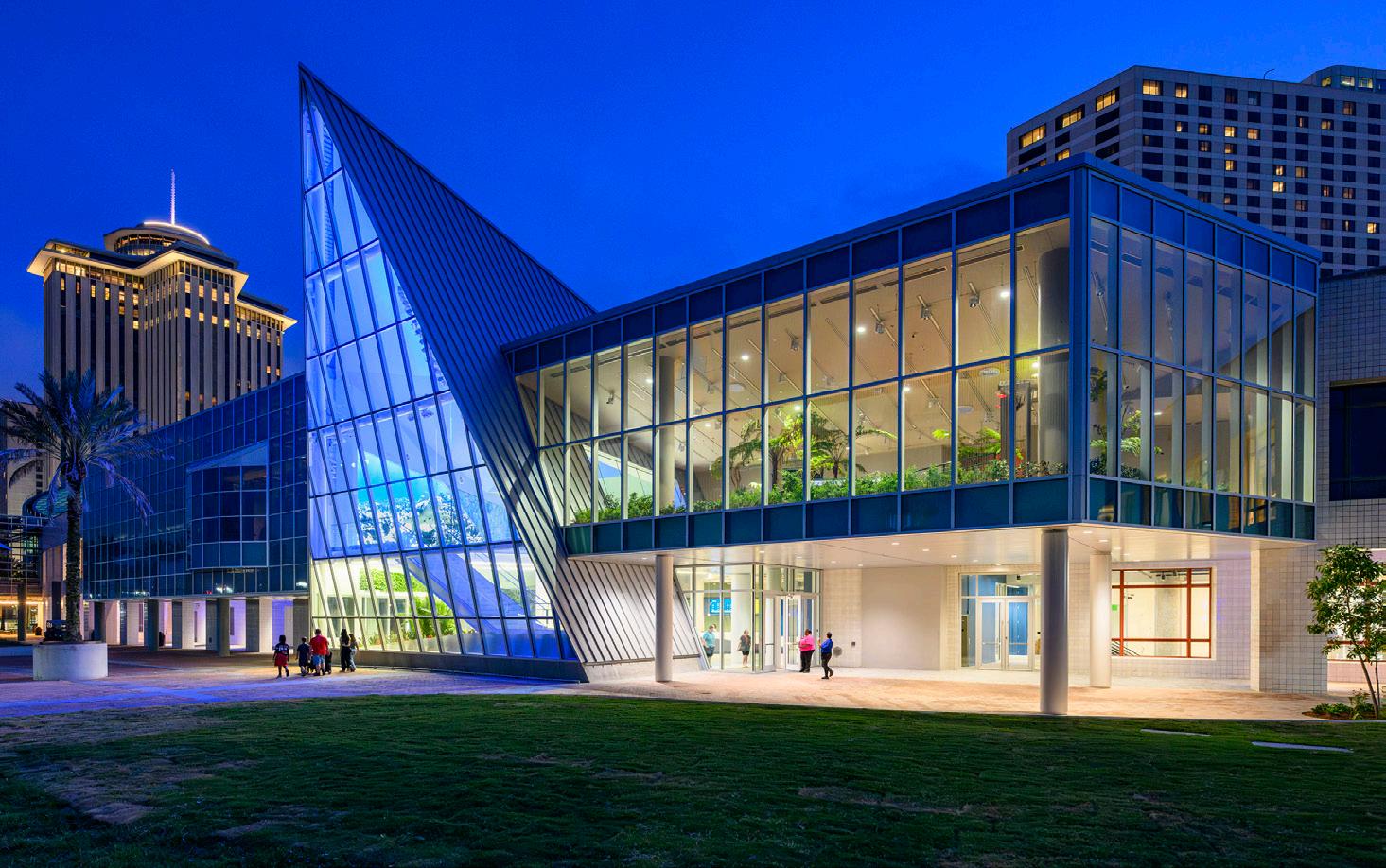
04

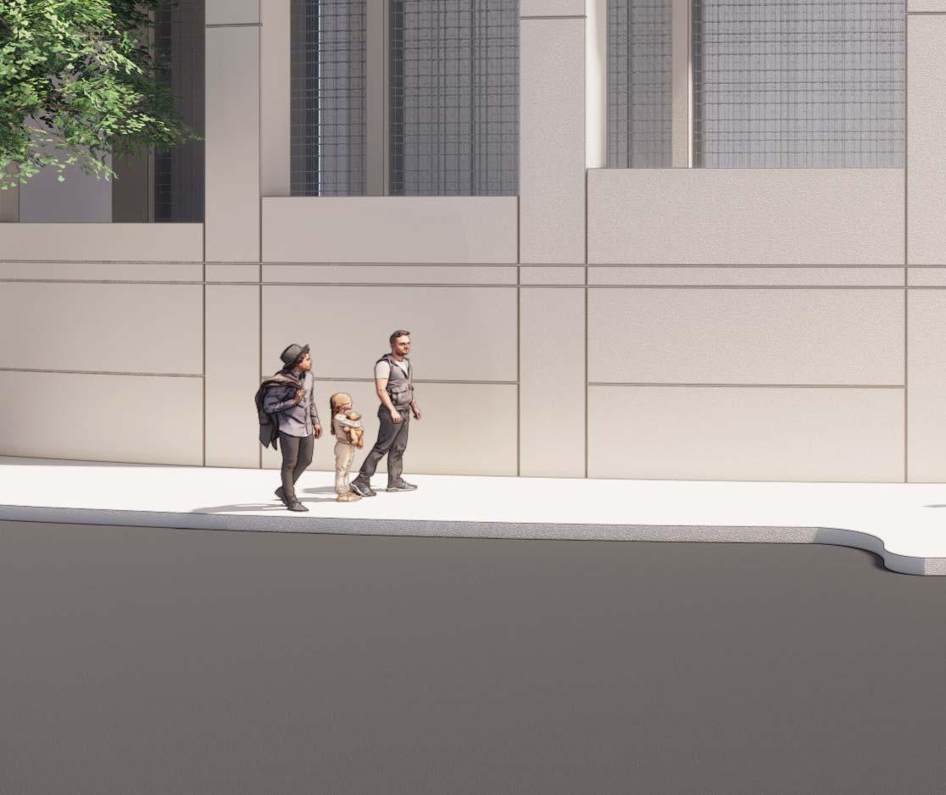
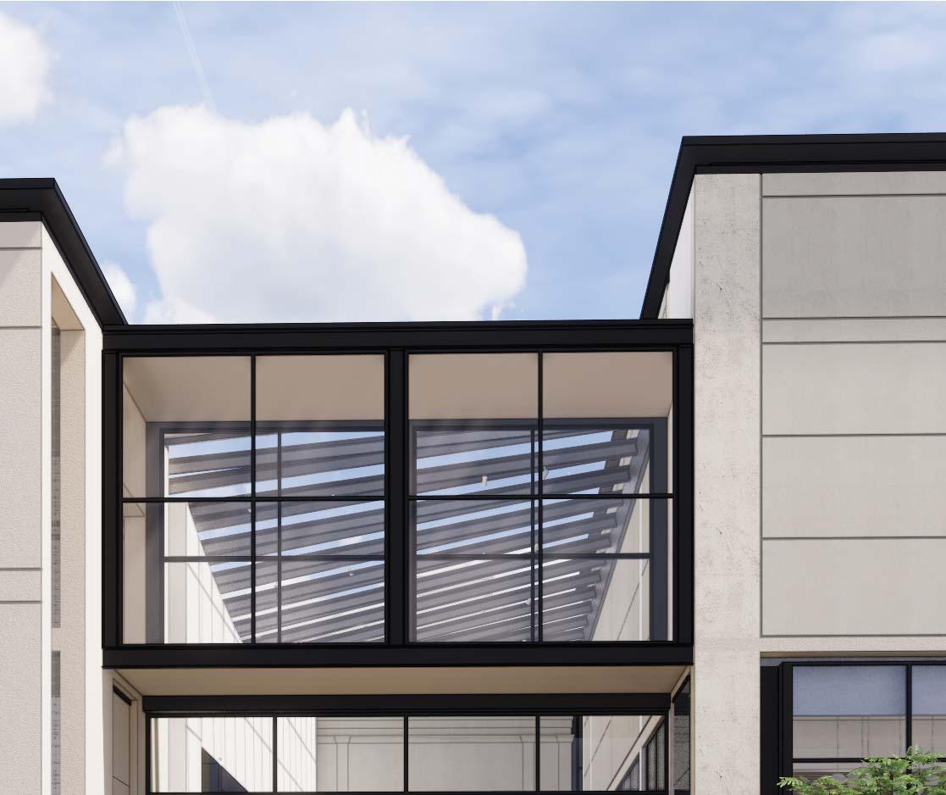
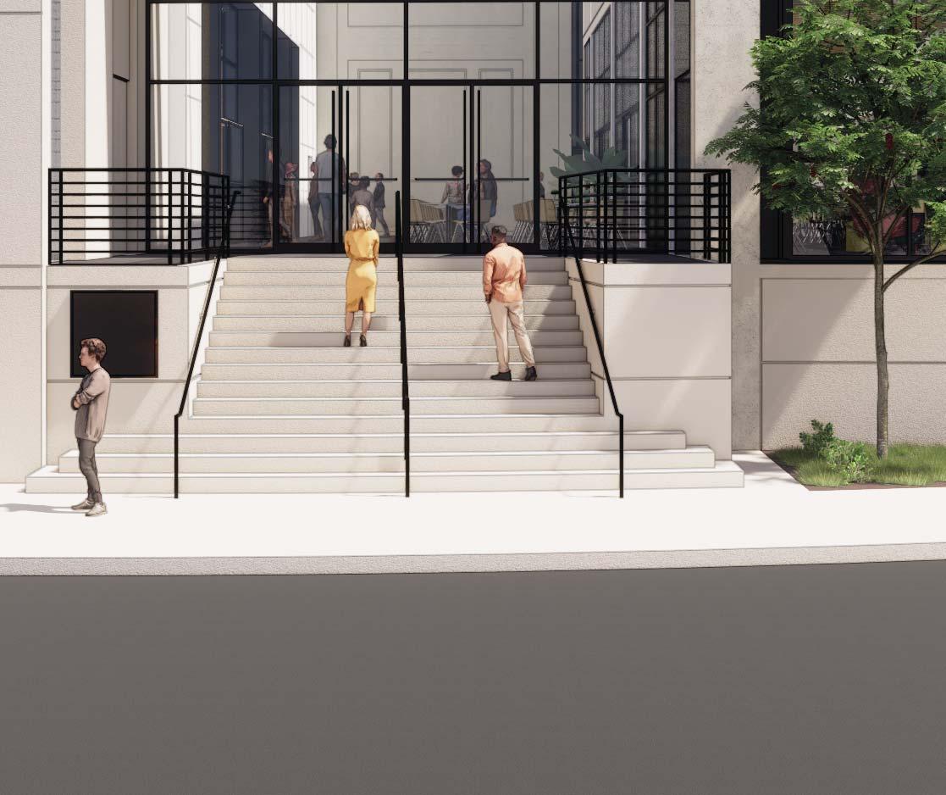
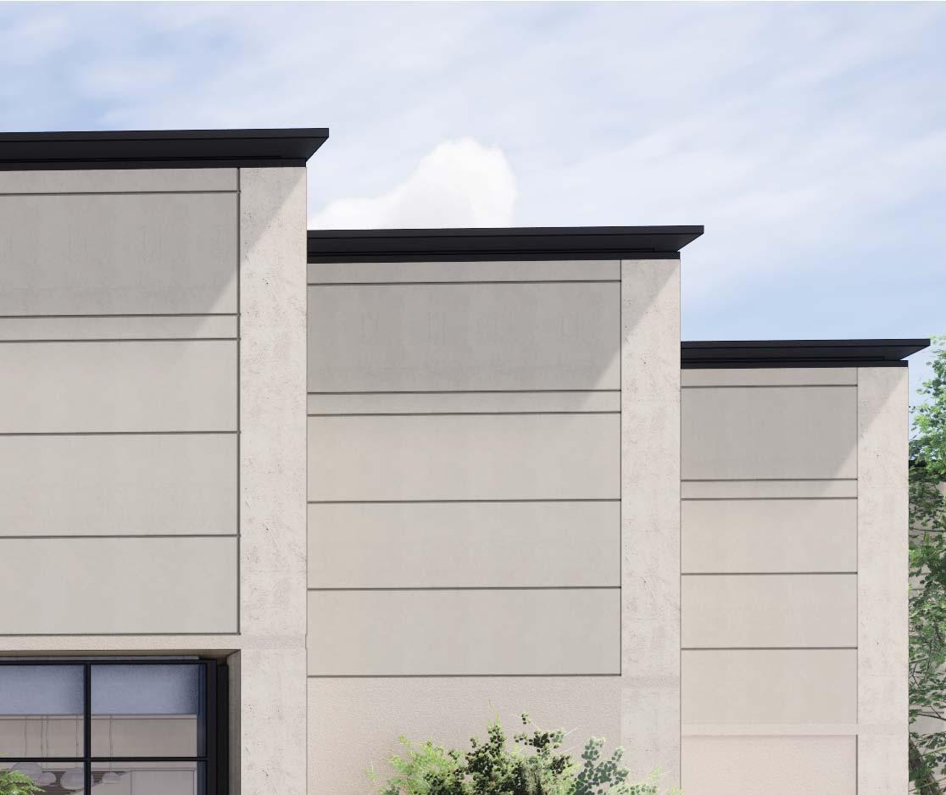
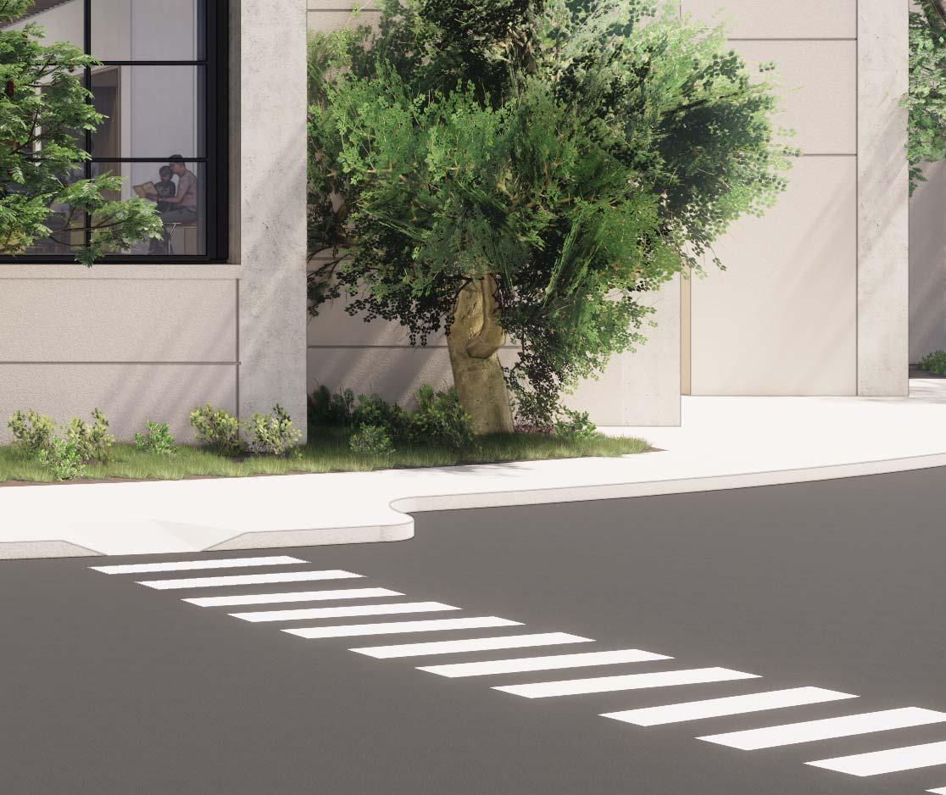
Project Summary
The New Orleans Museum of Art houses more than 40,000 works of art encompassing 5,000 years of history. In its mission to serve as a multi-faceted cultural convener for all audiences, NOMA went through renovations to create a flexible, contemporary auditorium space to celebrate the visual and performing arts. The overall scope includes a renovation to Cafe NOMA, a restaurant located on the museum’s grounds.
PROJECT contribution
Designer: Produced DD & CD drawings and renderings. Detailed all exterior renovation conditions. Coordinated with consultants for scope areas of focus.
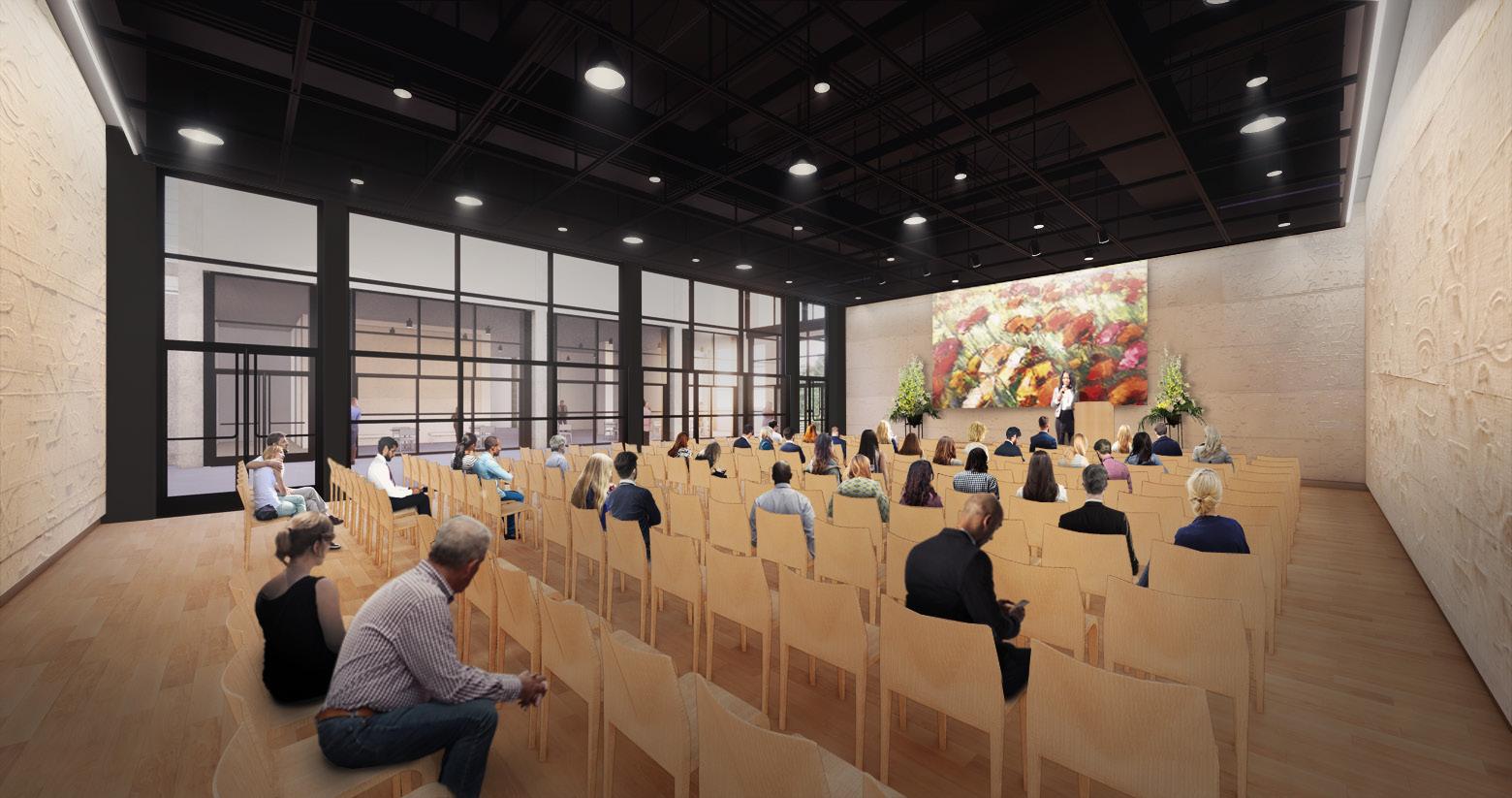
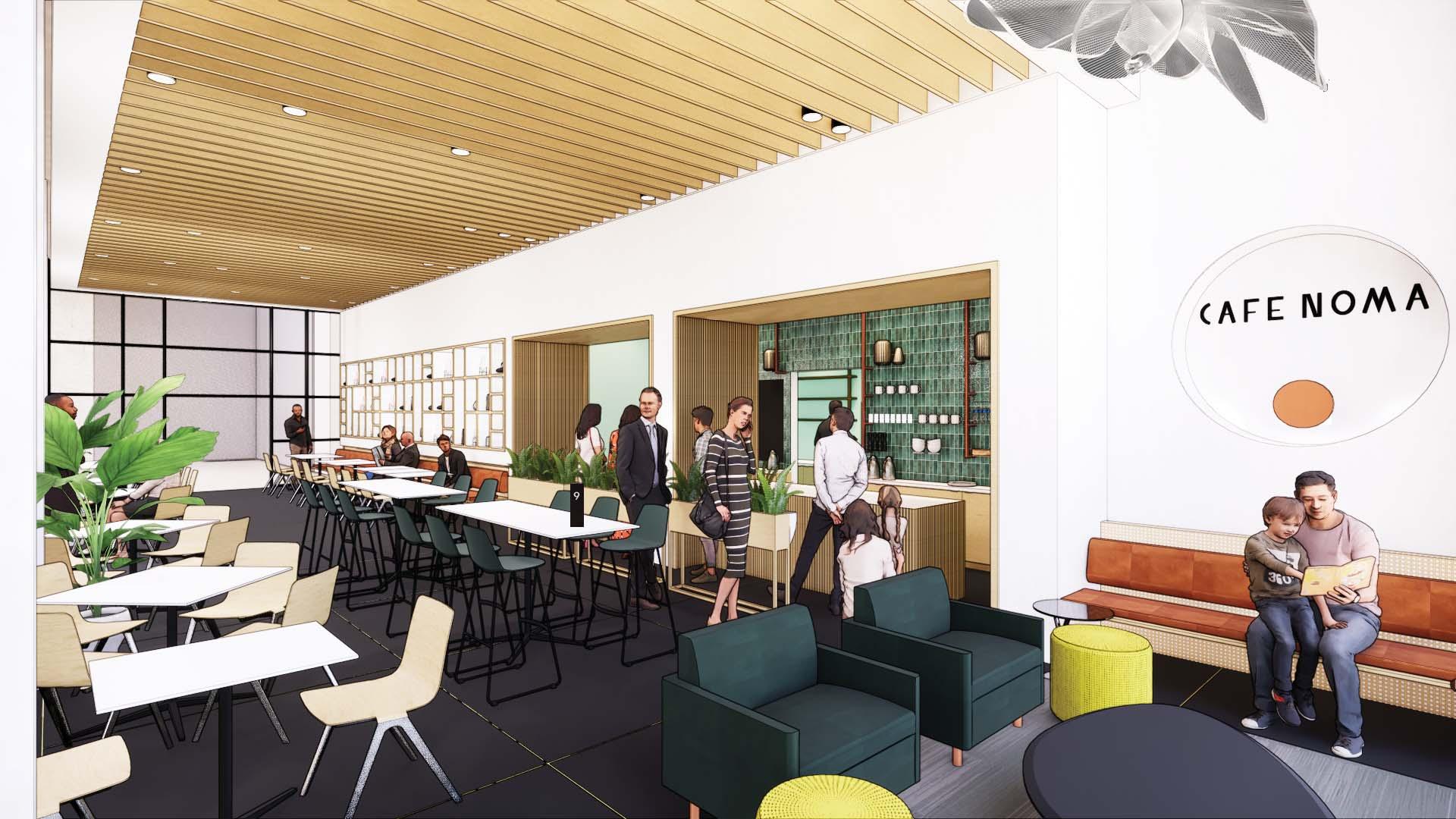
NOMA Cafe Schematic Design 07 October 2019 34 EXTERIOR ENTRY STAIR - DAY - OPTION 01 NOMA Cafe Schematic Design 07 October 2019 14 CAFE GLASS DISPLAY - OPTION 01 TYP 01 02 04 05 06 07 08 09 03 03 5.1 03 5.1 02 5.1 02 5.1 10 11 12 13 14 15 16 5'-6" 9'-0" 9'-0" 9'-0" 9'-0" 9'-0" 9'-0" 4'-0" 6'-0" 1'-1 3/4" 70'-7 3/4" 16'-1 1/2" 8'-9" 19'-4" 19'-4" 13'-0" 8'-8" 02 4.2 01 4.2 07 4.2 05 4.2 03 4.2 04 4.2 08 4.2 06 4.2 P15 P15 3/4" 12" 1 1/8" 12" 1 5/8" 12" 2" 12" 2 1/4" 12" 1/2" 12" 2 3/4" 12" 2 7/8" 12" 2 7/8" 12" 2 7/8" 12" 2 7/8" 12" 2 3/4" 12" 2 5/8" 12" 2 3/8" 12" 2" 12" 5/8" 12" 1 1/8" 12" 5.1 05 V.I.F. 8 1/2" 4'-3" 4'-3" 4'-3" 4'-3" 4'-3" 4'-3" 4'-3" 4'-3" 4'-3" 4'-2" 4'-2" 4'-2" 4'-2" 4'-2" 4'-2" 4'-2" 4'-2" V.I.F. +/- 1'-8 1/2" 9" P45 P45 01 4.3 4.3 02 03 4.3 4.3 04 01 4.4 OF WALL, V.I.F. +/- 2 1/2" TO FACE OF WALL 7 3/4" TO FACE FACE OF WALL V.I.F. TO 4.4 04 P50 P51 P52 P52 4.4 04 Sim P55 P56 REF. 4/4.1 FOR ENLARGED DETAIL GUTTER (07 62 00), REF. 03/4.2 DOWNSPOUT (07 62 00) EXISTING METAL FLASHING EXISTING METAL COPING EXISTING ROOF MEMBRANE ON PRE-CAST WALL PANEL ALUMINUM SKYLIGHT SYSTEM (08 60 00) 1/8" = 1'-0" 5.1 ROOF PLAN 01 SKYLIGHT AXON 02 SKYLIGHT AXON -SECTION 03 ENLARGED SKYLIGHT AXON AT GUTTER
04
NEW ORLEANS Museum OF ART | NEW orleans, la 05
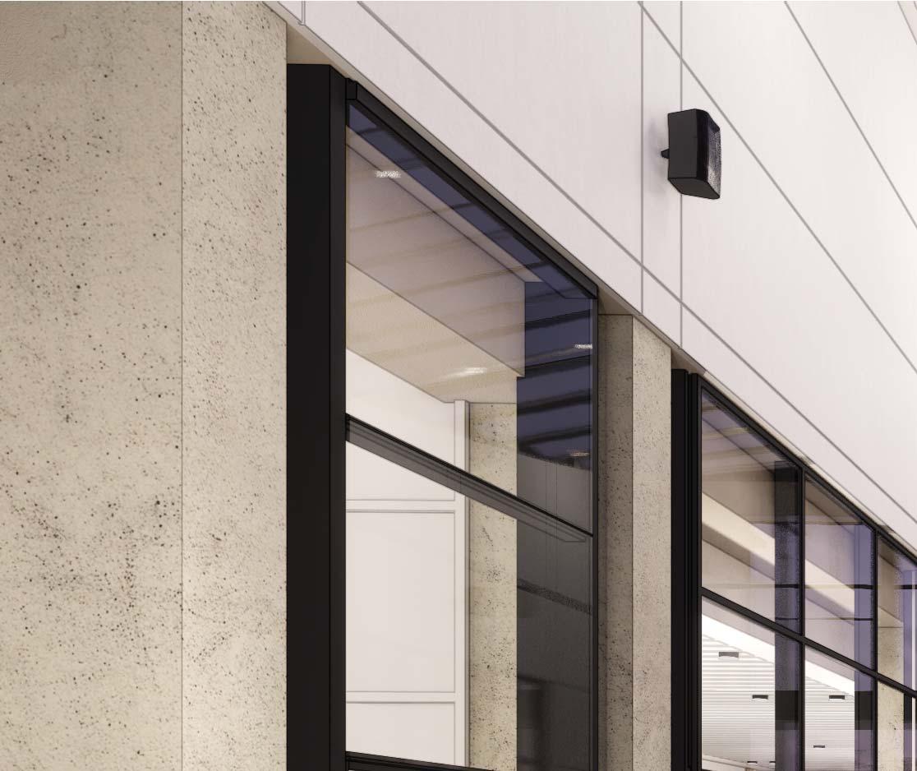

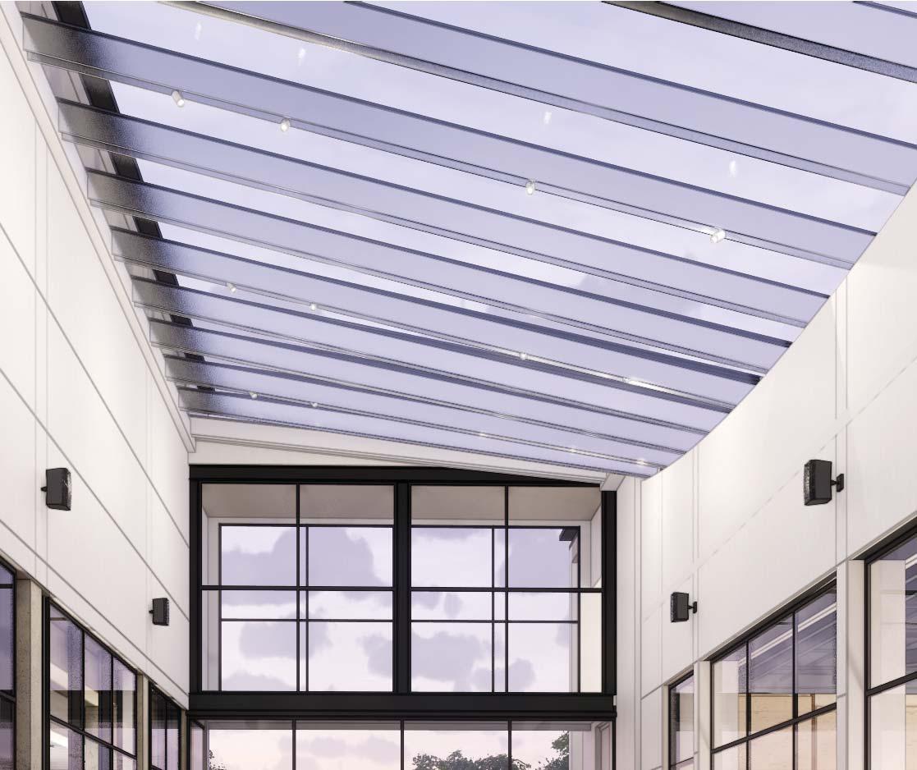
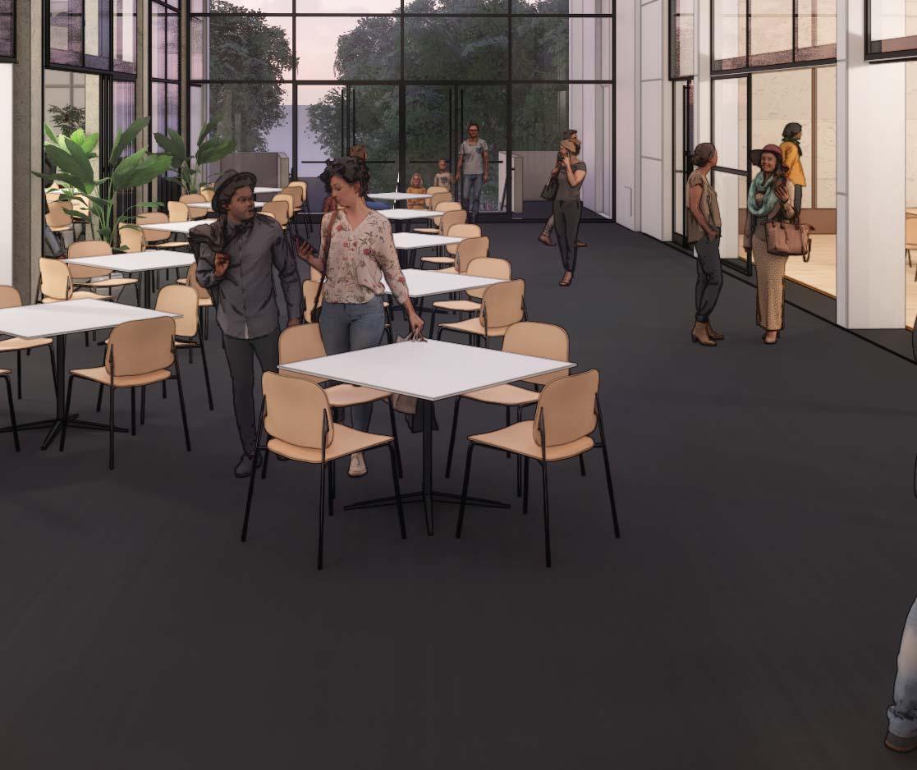
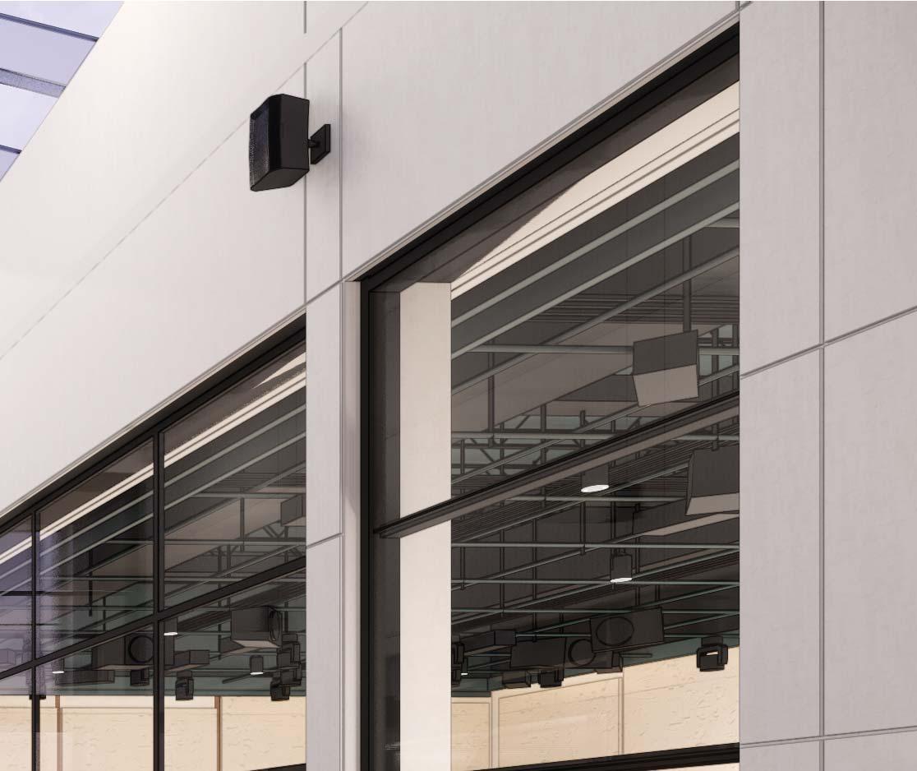

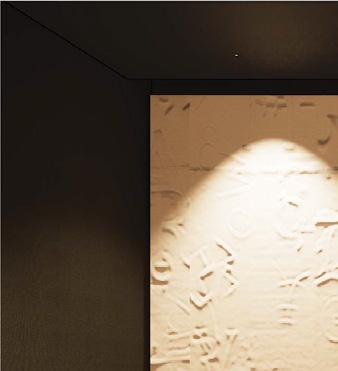
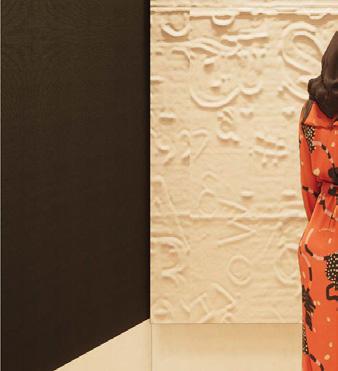

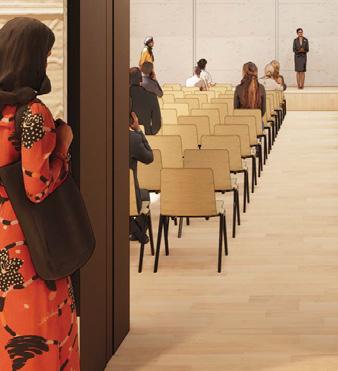
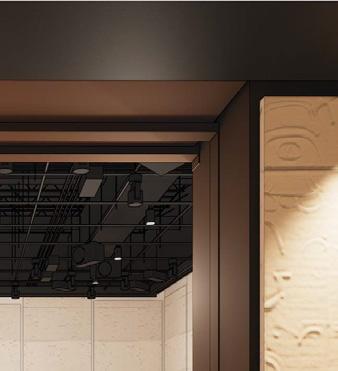
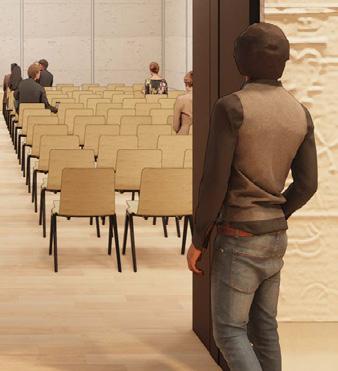
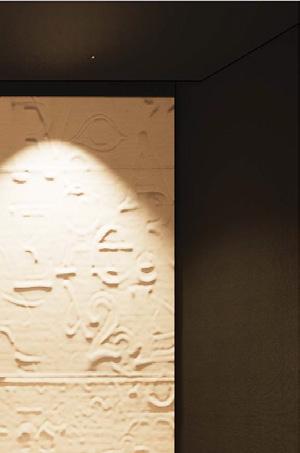
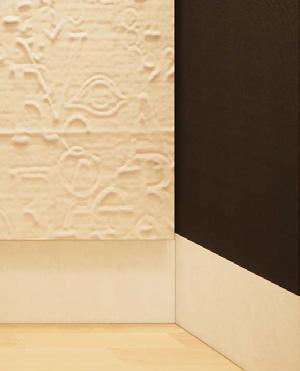
NOMA Cafe Schematic Design 07 October 2019 32 COURTYARD VIEW - NIGHT UP UP UP 1. UNLESS DIMENSIONS 2. UNLESS REFLECTED 3. FOR ROOM CLARIFICATION PARTITIONS, 4. ALL DIMENSIONS MINUS AND SITE. GENERAL RENOVATION (UNLESS F.E.C RECESSED SEMI-RECESSED SURFACE WALL CLARIFICATION FIRE EXTINGUISHER 5.1 01 01 02 04 05 06 07 08 09 03 8.2 03 01 02 V.I.F. V.I.F. 02 3'-6" 9'-0" 9'-0" 9'-0" 9'-0" 9'-0" 9'-0" 4'-0" 6'-0" 1'-1" 68'-7" 244A 244B 239 238 AUDITORIUM 236 VESTIBULE 239 CATERING 240 GREEN ROOM STORAGE 238 CAFE 243 CAFE 255 COURTYARD 244 5.1 5.1 02 5.1 02 5.1 10 11 12 13 14 15 16 C D E F G B A 15'-10 3/4" 8'-6 1/4" 38'-11" 27'-6" 19'-10" 20'-11" 20'-11" 20'-11" 1'-4" 174'-9" 85'-10 1/2" 8.1 01 02 04 15 44 220 1044 0 1044 0 120 01 LIMIT OF WORK 01 6.1 8.12 02 V F3 3 5 V.I.F. 122 8.3 01 8.1 05 03 220 8.3 04 220 P7 P8 05 E E 05 240B 251A 200 04 08 200 5.1 05 263 264 KITCHEN 251 8.14 03 8.14 01 8.14 02CUT BACK EXISTING BLOCK2 11 3/4" V.I.F. CONDENSING UNIT BELOW, REF. FOOD SERVICE 220 12 13 F N W A O M 4T N G P F R M 1 02 01 6.2 P15 P14 19'-4" 32 REF. STRUCTURALCONTROL ROOM 1044 220 200 CLARIFICATION B 442 GALLERY 259 P31 RE-INSTALL EXISTING EskewDumezRipple 365 CANAL NEW ORLEANS, EDR PROJECT © Eskew+Dumez+Ripple A Professional REVISIONS PROJECT DRAWN BY The intent of execution and are complementary, by all; performance consistent with being necessary 12/20/2019 3:59:56 PM FIRST NOMA RENOVATION 1 Collins Diboll New Orleans, 1/8" = 1'-0" 1.10 FIRST FLOOR PLAN 01 TRUENORTH N 1/4" = 1'-0" 6.2 FIRST FLOOR PLAN -MECHANICAL PLATFORM 03 CONTROL ROOM FLOOR PLAN AT AUDITORIUM 236 P3MECHANICAL P5REF. P6CONTROL P7REINSTALL STAIR P8PROVIDE P11EDGE P12PROJECTION P13ALUMINUM P14EXISTING P15MECHANICAL P31EXISTING P332 HR. P34PAINTED P362HR P37PARTITION AUDITIORIUM P38APPLY ASSEMBLY 13) P53EXISTING HARDWARE 1/4" = 1'-0" 5.1 SECOND FLOOR PLAN -GALLERY 04 01 02 04 05 06 07 08 09 03 11 12 13 14 15 HEIGHT TO BOTTOM OF WALL CURVE A.F.F. 24'-8 3/4" FIXED PANEL FIXED PANEL 01 ACOUSTIC PANEL (09 80 00) EXISTING CONRETE WALL IG-2IGIG-2 IGIGIG-2 IG- IGIG-2 IGIG-2 IG-2 IG-2IG-2 IG-2 IG-2 IGIG-2 IG-2 IG- IG-2 IG-2 IG-2IG-2 IG-2 CUT PENETRATION IN -WALL FOR NEW RETURN AIR GRILLE, REF. MECH. CONTINUOUS DIFFUSER GRILLE; REF. MECH. FOR PRODUCT 1/2" 3/4" 1 1/2" LG-1 - -3/8" 3/4" 5/8" 3" 7/8" 1/8" 1 7/8" 7/8" 3/8" 1/8" PLASTER WALL FINISH BELOW 16'-0" 03 3.2 06 4.3 1/4" GAP IN BETWEEN F.F. PLASTER 09 8.6 COORDINATE EXACT HEADS WITH ARCHITECT SUPPORT EXISTING STEEL ABOVE, REF. STRUCTURAL WINDOW FRAMING AT 3RD MULLION FROM FINISHED FLOORING LIMESTONE WALL 01 02 04 05 06 07 08 09 03 11 12 13 14 15 5'-3" EQ. EXISTING OPENING 16'-1" V.I.F. EQ. EXISTING OPENING 16'-3 1/4" V.I.F. FIXED PANEL FIXED PANEL EQ. EQ. EQ. EQ. EQ. EQ. 16'-0" 8.4 05 GENERAL NOTE ALL CAFE GLASS TO BE REPLACED WITHIN EXISTING HOPE SYSTEM. EXISTING FRAMES TO ACOUSTIC PANEL (09 80 00) IG-2 IG-2 IGIG- IG-2 IG-2 LG- LGLG-1 LG- LG-1 LG- LG-1 IG-2 IGIGIG- IG- IGLGLG-1 LG- LG-1 LG-1 LG-1 LG- LGLG-1 LGLG-1LG-1 LG-1 LG-1 N TATEOF OU IA A R T EGISTER D ARCHITEC S S S Z TEVE DUME EskewDumezRipple 365 CANAL STREET, SUITE 3150 NEW ORLEANS, LOUISIANA 70130 EDR PROJECT NO. © Eskew+Dumez+Ripple A Professional Corporation REVISIONS PROJECT ISSUE DATE | DRAWN BY The intent of the Contract Documents is to include all items necessary for proper execution and completion of the work by Contractor. The Contrac Documents are complementary, and what is required by one shall be as binding as if required by all; performance by the Contractor shall be required only to consistent with the Contract Documents and reasonably inferable from them as being necessary to produce the indicated results. 8.2 INTERIOR ELEVATIONSCOURTYARD NOMA AUDITORIUM COMPLEX RENOVATION 1 Collins Diboll Circle New Orleans, LA 70124 13034 2019 27 DEC 2019 BRYANT 1/4" = 1'-0" 2.1 SOUTH ELEVATION AT COURTYARD 01 1/4" = 1'-0" 2.1 NORTH ELEVATION AT COURTYARD 03 NOMA Cafe Schematic Design 07 October 2019 26 AUDITORIUM VESTIBULE ENTRY 06
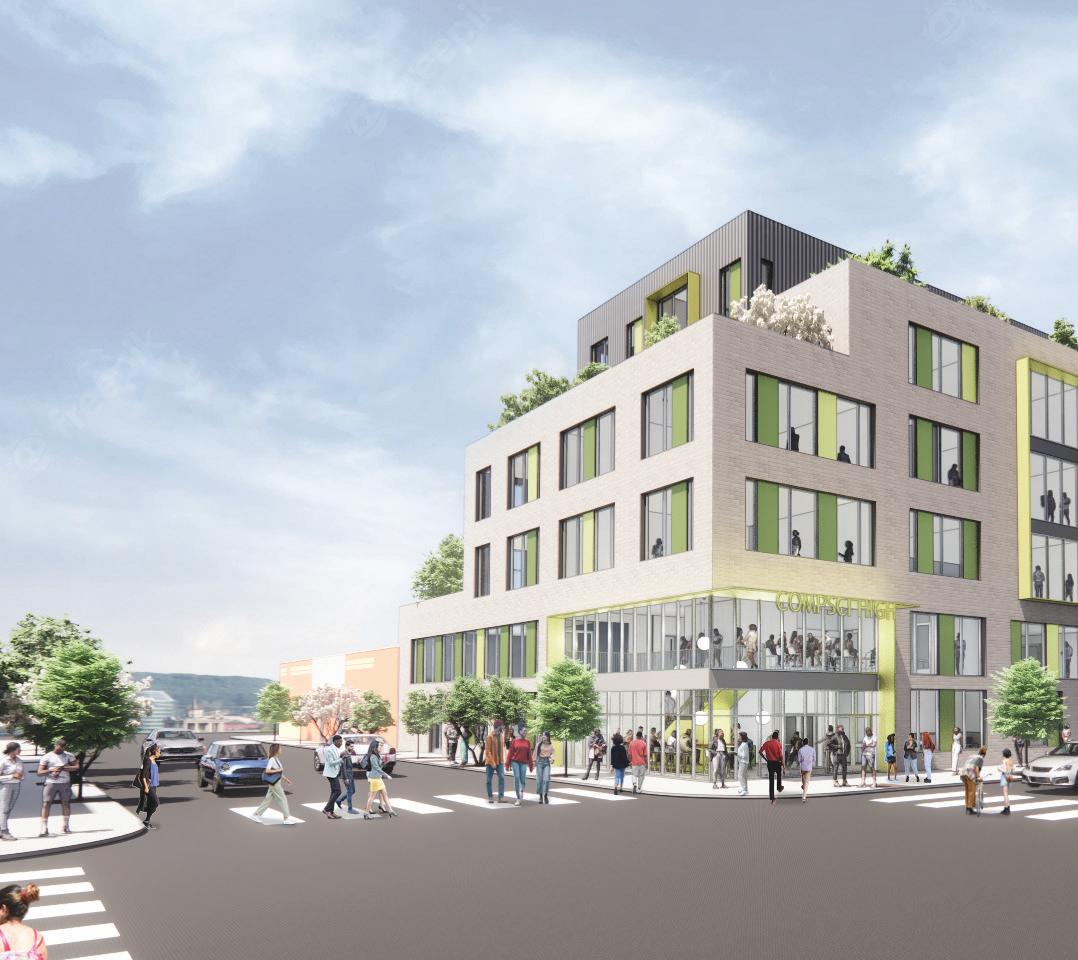
Project Summary
Comp Sci High is a high performing charter school that combines the fundamental components of a typical charter school with a career-oriented curriculum, giving students the tools they need to support not only themselves but their families and their community. The new building will serve 498 9th through 12th graders as well as include an incubator space where Comp Sci will host community events throughout the year as well as a summer program that will employ its students.
PROJECT contribution
Project Architect: Led design concepts & produced drawings, documentation, and renderings. Coordinated with clients and consultants, and organized and ran engagement meetings with the school and local community.
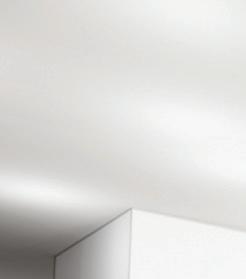

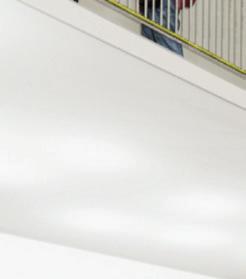
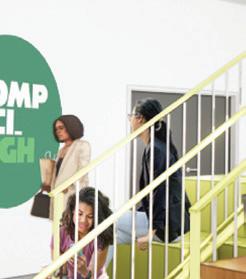
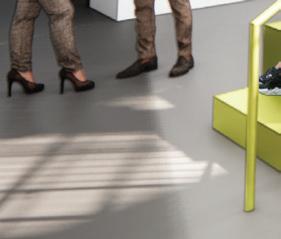
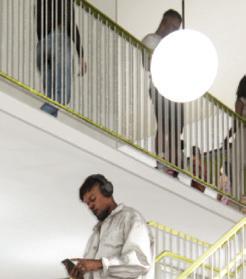
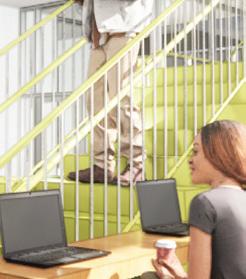
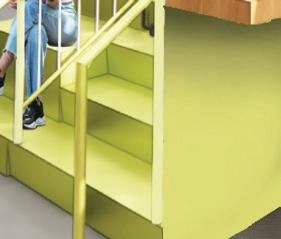
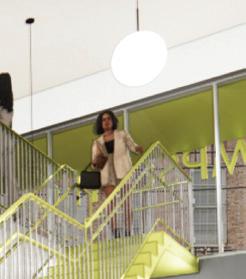
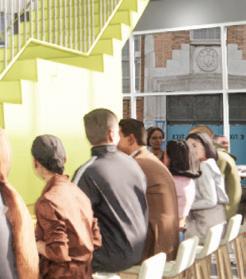
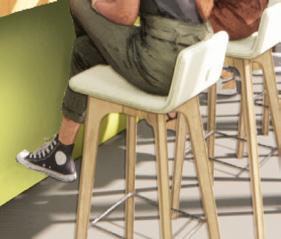
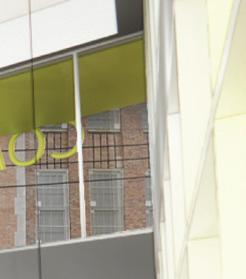
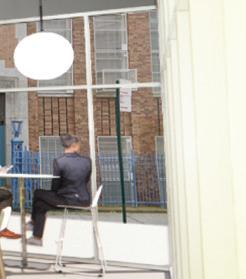
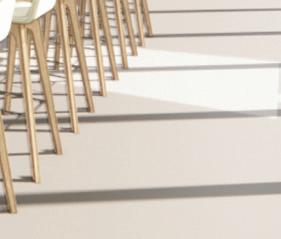


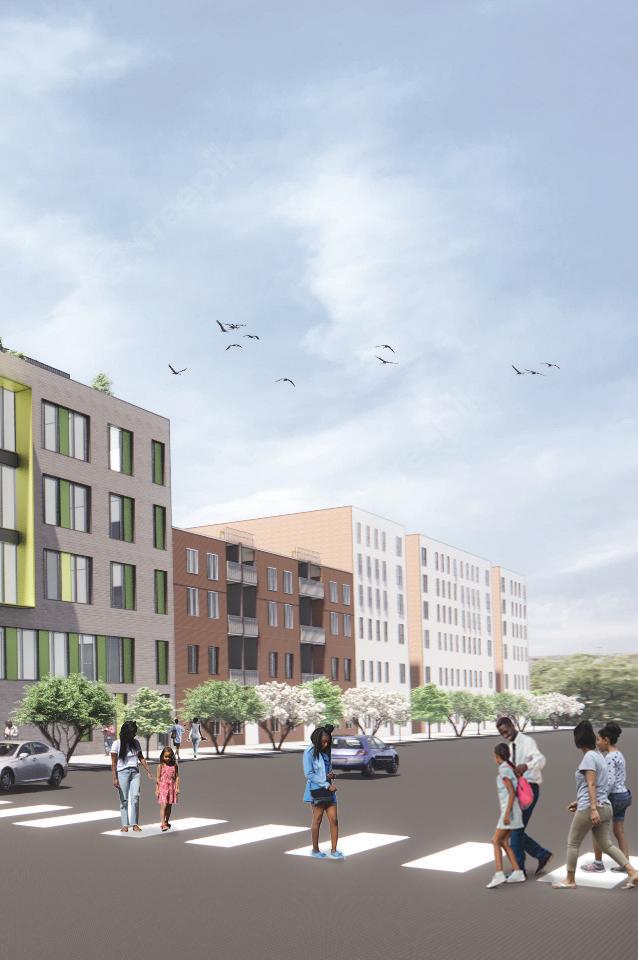
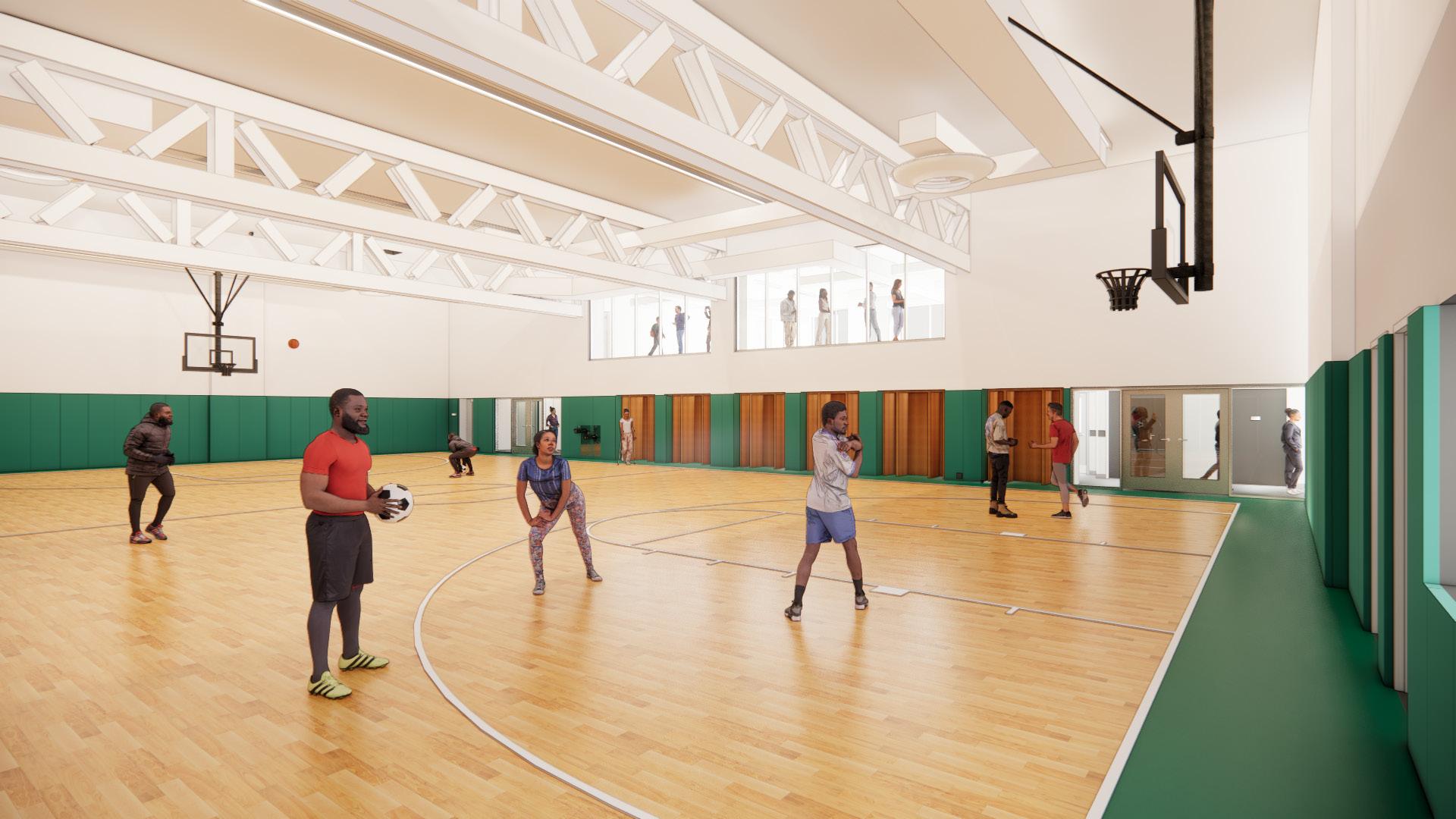

COMPSCI HIGH CHARTER SCHOOL 7 OPTION 2 - WOOD LOOK: VIEW OF GYM/ CAFETERIA LEVEL 2 LEVEL 1 LEVELS 3-6 Instructional Team O ce + Academic Support O ce Gym/Cafeteria + Assembly Gym/Cafeteria + Changing Rooms Gym/Cafeteria + Servery Required on 1F: Lobby, Main O ce, PSL Team O ce, Nurse’s Room, & Wework/Coworking Space STREETENTRY MAINOFFICE HALFCLASSROOMS COWORKING COWORKING NURSE PSLTEAM LOBBY CLASSROOMS CHANGINGROOMS SERVERY ASSEMBLY GYM/CAFETERIA INSTRUCTIONALTEAMACADEMICSUPPORTSPECIALIZEDCLASSROOM FLEX SPACE COMPSCI HIGH CHARTER SCHOOL DESIGN CONCEPT DIAGRAM VIEW OF BUILDING EXTERIOR COMPSCI HIGH CHARTER SCHOOL 40 VIEW OF ENTRY LOBBY/ WEWORK SPACE
Compsci high Charter School | bronx, ny 07 LEVEL 2 LEVEL 1 LEVELS 3-6 CRITICAL ADJACENCIES Instructional Team O ce + Academic Support O ce Gym/Cafeteria + Assembly Gym/Cafeteria + Changing Rooms Gym/Cafeteria + Servery Required on 1F: Lobby, Main O ce, PSL Team O ce, Nurse’s Room, & Wework/Coworking Space STREETENTRY MAINOFFICE HALFCLASSROOMS COWORKING COWORKING NURSE PSLTEAM LOBBY CLASSROOMS CHANGINGROOMS SERVERY ASSEMBLY GYM/CAFETERIA INSTRUCTIONALTEAMACADEMICSUPPORTSPECIALIZEDCLASSROOM FLEX SPACE COMPSCI DESIGN
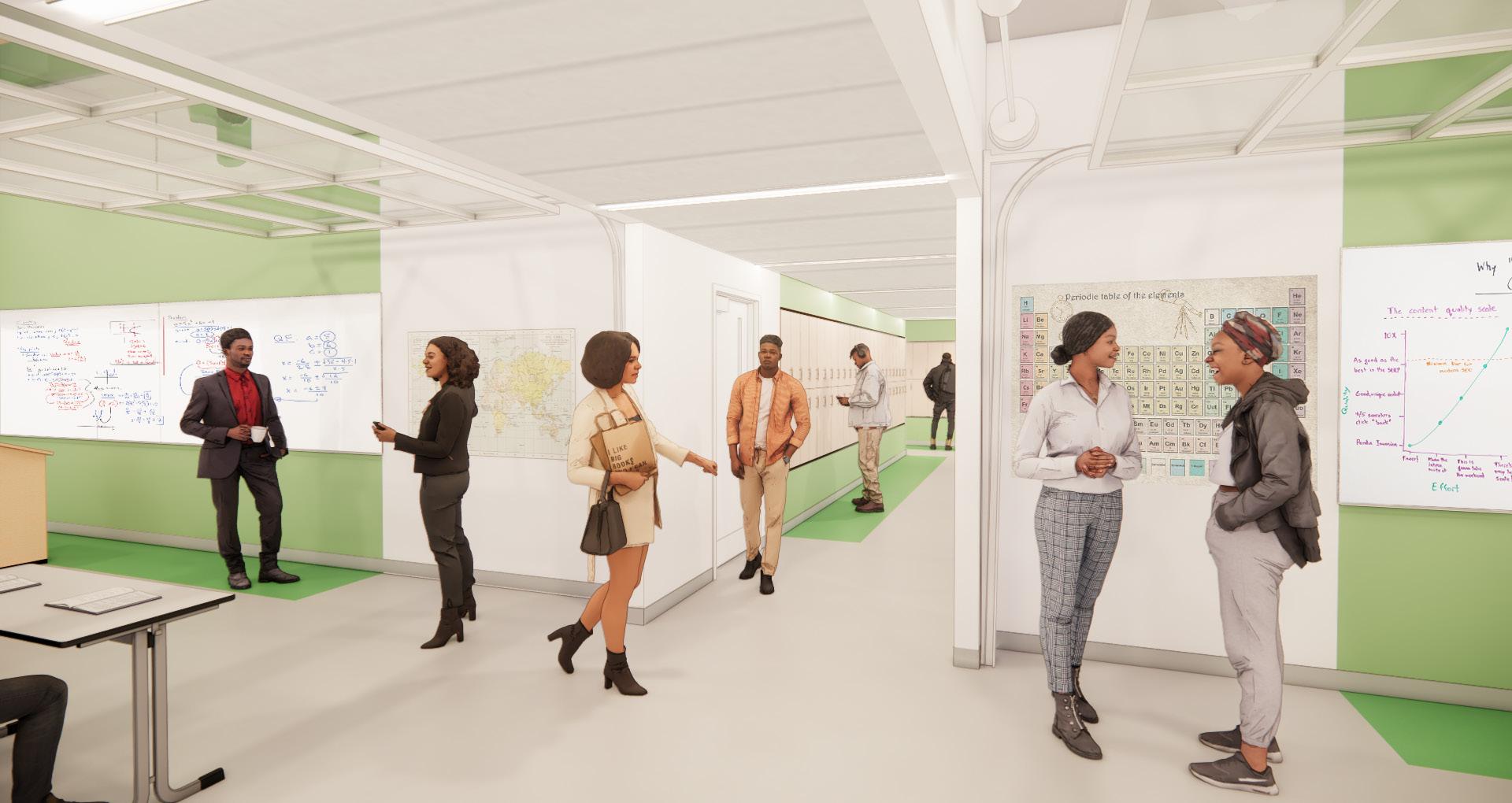
UP UP 24x24 24x60 24x60 A311 SERVERY 114 695 SF 200 MAIN OFFICE 104 528 SF 100 MENS TOILET 207 SF 0 CORRIDOR 103 781 SF 0 NURSES OFFICE 111 237 SF 100 GYM/ CAFETERIA 113 5463 SF 15 A310 STAIR STB-1 303 SF COO OFFICE 105 115 SF 100 WOMENS CHANGING ROOM 110 121 SF 50 PRINCIPALS OFFICE 106 137 SF 100 111A 68 SF 100 TOILET 111B 75 SF A303 1565 2VESTIBULE 100 84 SF COWORKING LOUNGE 102 368 SF 15 POST-SECONDARY LEARNING OFFICE 115 535 SF 100 ENTRY DESK D G 2'-4 1/8" 33'-7 7/8" 26'-10 1/2" 9'-3 5/8" A B C 1 2 3 4 5 6 E VISITORS BENCH WELCOME COUNTER F1 1 SMALL CONF RM 115A 53 SF 100 A301 1 TRASH ROOM 57 SF 300 EAST 145TH ST WALES AVENUE SCOREBOARD MOTORIZED CLEAR 6'-0" BUILT IN WORK SURFACE BUILT IN WOOD BENCH ELEV63 SF PROVIDE FLUSH CORNER GUARDS AT ALL PUBLIC SPACES & CORRIDORS BUILT IN ENTRY DESK & BENCH ADJACENT TO STAIR BUILT IN WOOD WORKSURFACE CAST-IN-PLACE CONCRETE STAIR MILLWORK SURFACE WITH LOWER CABINETS MENS CHANGING ROOM 112 124 SF 50 GYM STORAGE 116 76 SF 0 STAIR A STA193 SF 0 ELEC 103A 16 SF 0 2" 99'-10" CLEAR 6'-5 1/8" LOBBY 101 317 SF A401 2 A401 A402 A401 RECORD STORAGE WOMENS TOILET 107 222 SF 0 STAFF TOILET 108 56 SF 0 111B 108 107 106 103A 113A STA-B-1B 113B STA-B-1A 105 104 101B 101A 115 STA-A-1 115A 114A 116 114 113C STA-B-1C 113E 113D 1 A501 C AC L A R 32'-2 3/4" 13 109 110 111 112 4a 3a 5a LANDSCAPE PLANTINGS IN METAL TREE WELLS, TYP. ALUMINUM STOREFRONT SYSTEM RECESSED WALK OFF MAT-0481 1'-0" 1'-5 7/8" 6 3/8" 20'-11 5/8" 6'-0 3/8" 5'-7 7/8" 26'-8 5/8" 1'-0" 1'-0 5/8" 57'-10 1/8" 2'-6" 6'-10" 13'-5 3/4" 13'-7 3/8" 1'-0 1/8"8 94 11 7 4 5'-2 1/4" 12'-6" 2'-6" 7'-0" 2'-5 5/8" 15'-2 5/8" 7'-4 7/8" 1'-10 1/8" 1'-0 1/8"8 110 211 CLEAR 4'-0"-3 6443 63163 1844STAIR C 14 A501 6'-9" T6H T3H T3C T3H T3H T3H HS3 114B T3H T3H T3H T3H T3H T6H T1C T1C T1C T3H T3R2-1 T3H T1C T3C T2T T3C T3H T3C T3H T3H T3A T3H T3H T3A T3H T3H T3C T2T T3C T3H T3C T3A HS3 T6H HS3 T6H HS3 T6H HS3 T6H HS3 T6A HS3 T6H HS3 T6H HS3 T6H HS3 T6H T3H T6H 1/2" HS3 HS3 MONITORING POINT A602 SIM SIM MONITORING POINT SUB-SLAB VACUUM MONITORING POINT A607 SIM A604 SIM 0" 101C NEW CONSTRUCTION FLOOR PLAN LEGEND BUILT-IN CASEWORK P1 PARTITION TAG, SEE PARTITION TYPES - A-001 1 HOUR FIRE-RESISTANCE RATED CONSTRUCTION 2 HOUR FIRE-RESISTANCE RATED CONSTRUCTION 101 DOOR TAGS 1. SEE A001 FOR PARTITION TYPES 2. ALL PARTITIONS TO BE TYPE T3J U.N.O. REFER TO ENLARGED FLOOR PLANS FOR ADDITIONAL PARTITION TYPE DESIGNATIONS 3. PROVIDE BLOCKING WITHIN PARTITIONS AS REQ FOR WALL MOUNTED ITEMS 4. PROVIDE FLUSH CORNER GUARDS IN ALL CORRIDORS/PUBLIC SPACES AT OUTSIDE GWB CORNERS 5. PROVIDE ABUSE RESISTANT GWB IN ALL CORRIDORS/PUBLIC SPACES UP TO 8'-0" 6. FLOOR TO FLOOR HEIGHTS ARE SUBJECT TO CHANGE PER UPDATE TO STRUCTURAL FRAMING STRATEGY GENERAL NOTES NOT FOR CONSTRUCTION DATE: KSS#: DOB#: DWG No: SCALE: .00 of 60 As indicated FLOOR PLAN -LEVEL 1 100% DESIGN DEVELOPMENT CIVIC SB LLC 447 WALES AVENUE BRONX, NEW YORK, 10455 COMPSCI HIGH CHARTER SCHOOL 2022-23002 09-30-2022 A101 LERA 40 Wall Street, Floor 23 New York, NY 10005 212.750.9000 MG ENGINEERING 116 West 32nd Street New York, NY 10001 212.643.9055 AKRF 440 Park Ave S, 7th Floor New York, NY 10016 646.388.9847 JEM WEST 5749 Main Street Mays Landing, NJ 08330 609.829.2400 LONGMAN LINDSEY 200 W 41st Street #1100 New York, NY 10036 212.315.6400 3/16" = 1'-0" A101 1 FLOOR PLAN -LEVEL 1 234 Fifth Avenue, Suite 401 New York, NY 10001 t: 332.895.7300 KSS ARCHITECTS www.kssarchitects.com No.DateDescription 08 UP 1 A311 1 STAIR B STB-2 169 SF CULTURE TEAM 404 328 SF 100 ART CLASSROOM 407 770 SF 20 11TH GRADE CLASSROOM 411 622 SF 20 11TH GRADE CLASSROOM 645 SF 20 11TH GRADE CLASSROOM 413 598 SF 20 11TH GRADE CLASSROOM 405 614 SF 20 11TH GRADE CLASSROOM 403 626 SF 20 ART CLASSROOM STORAGE 407A 57 SF A303 A302 1 65'-7 1/8" C A 4D G B C E546 43F 1'-9 1/8" 26'-10 1/2" 9'-3 5/8" 25'-6" 2'-2" 35'-0" COUNSELING ROOM 404A 211 SF 100 A301 A304 1 TEACHERS WORKROOM 401 426 SF 100 ACOUSTICALLY RATED WALLS BETWEEN CLASSROOMS, TYP. CAST-IN-PLACE CONCRETE STAIR W/ PTD METAL GUARDRAIL AND HANDRAILS MILLWORK WORK SURFACE WITH UPPER AND LOWER CABINETS ALUMINUM STOREFRONT SYSTEM PROVIDE FLUSH CORNER GUARDS AT ALL PUBLIC SPACES AND CORRIDORS ELEV63 SF CORRIDOR 400 876 SF STAIR A193 SF 0 ELEC 400A 12 SF 0 CONFERENCE ROOM 402 150 SF 100 A705 2 STAFF TOILET 48 SF 0 408 175 SF 0 MENS TOILET 409 184 SF A401 2 A401 A401 IDF CLOSET 401A 26 SF 11TH GRADE HALF CLASSROOM 406 292 SF 20 413 STA-A-4 401 402 401A 403 404A 404 405 412 405A 412A 411 406 407 407A 407B STA-B-4 410 409 408 3 C A1'-0 3/8" 1/8" 1 1 3/4" 1 1 1'-5 3/8" 1/8" 2 9 2"8 133 188 2 3730 1 9378 217 247-1 18 1'-0 1/8" 11'-4 3/8" 8'-10 1/4" 4'-6 7/8" 11'-9 3/8" 25'-1 1/8" 1'-0 1/8" 26'-8" 1'-0 1/2" 1'-7 1/8" 5'-0 1/8" 1'-4 7/8"2'-4 3/8" 23'-7" 27'-9 3/8" 1'-6 3/8" 6'-4 7/8" 2'-7 5/8" 24'-3 7/8"9 182 CLEAR56 10" T3H T2T T3R2 T3C T3H T3H T3C T4J T3H T3H T2T T3H T3H T3H T3H T3R2 T1C T3HT3C T2T T2T T3H T3H T4J T4J T3C T3H T3C T3H T2T T2T T2T T3H T3C T3C T3H T3H T3H T3H T3H T3H T2A T2A T2T T2T T2T T3H T3H T2T T2T T3R2 T3C T3C T2A T3C T3C T3H T3H 5 A602 SIM A601 SIM A604 SIM THE LINE SHOWN AT LEFT IS EXACTLY ONE INCH LONG AT THIS SHEETS ORIGINAL PAGE SIZE 9/30/2022 5:49:57 PMBIM 360://447 Wales Ave/23002 CompSci High_CENTRAL.rvt 3/16" = 1'-0" A104 1 FLOOR PLAN -LEVEL 4

Project Summary
The Sussman residence is a two-family townhouse, located in a landmarked historic district of Park Slope, Brooklyn. Phase I consists of a one-story addition at the rear of the garden level, and additional interior alterations in the existing space. Phase II is a renovation of the upper triplex apartment.
PROJECT contribution
Job Captain: Managed & coordinated all phases of project. Produced SD, DD & CD drawings. Oversaw construction administration. Prepared renderings and drawings for NYC Landmarks Preservation Commission & Community Board presentations.
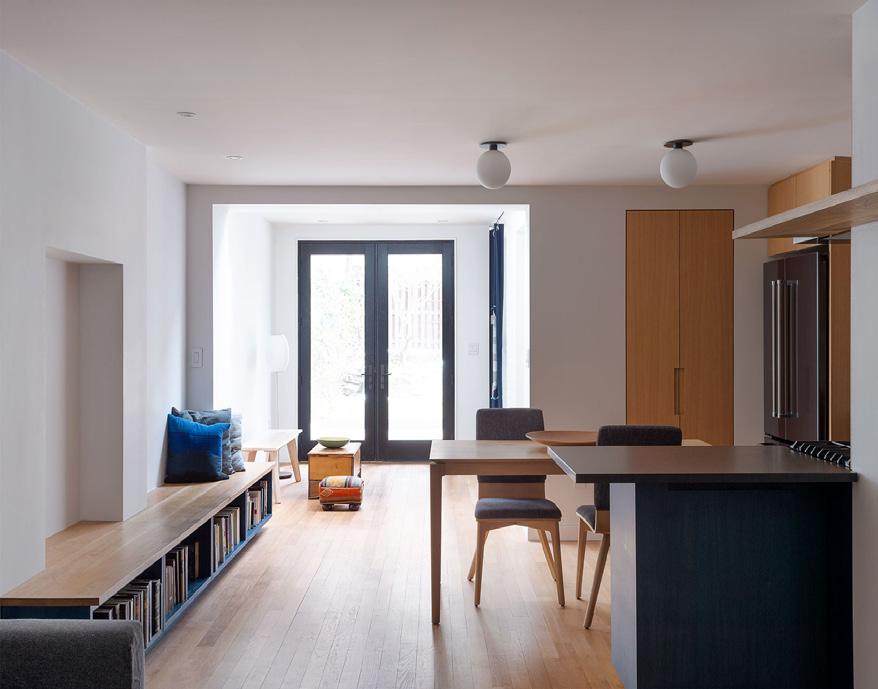
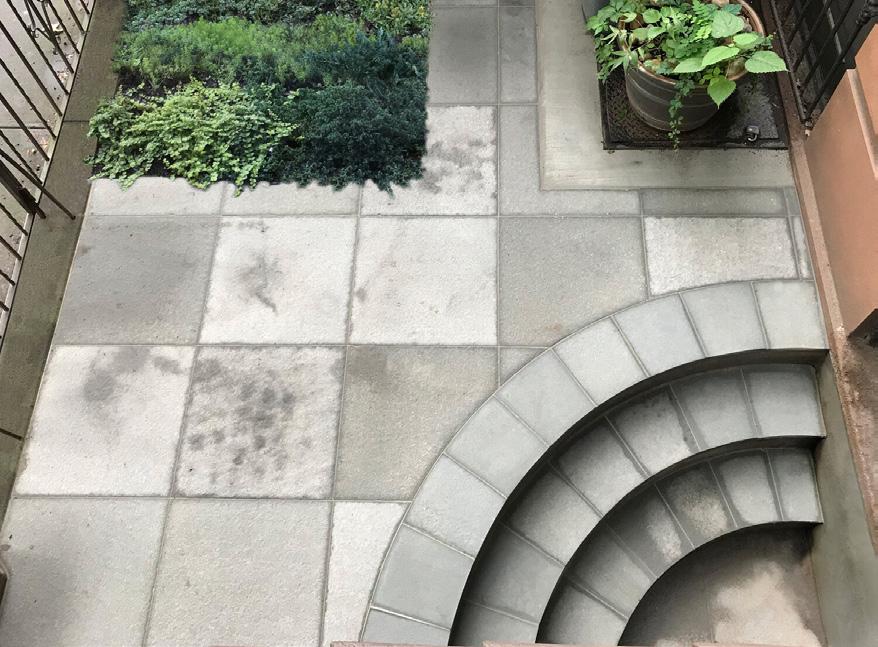
sussman duplex | brooklyn, NY
A-504.01 Owner 195A 6TH AVE. Architect Code Consultant 195A 6th Avenue Brooklyn, NY 11217 Daniel Kaplan, RA Bowerbird Architects, PLLC 387 9th Street, 1st. Floor Brooklyn, NY 11215 Tel: 917.447.7855 Anita and Norman Sussman 195A 6th Avenue Brooklyn, NY 11217 James I Anzalone, RA Anzalone Architecture, PLLC 332 Douglass Street #2f Brooklyn, NY 11217 CONSTRUCTION SET ADDENDUM 07/20/2018 E 2 D 1 1 4 3'-0" HOLD EQ 1 4 7'-113 4 4" 3'-1" 4" TYP. D 2 1" 21 2 4" 1 4 1-1/2" X 1/4" THK. HORZ PAINTED STEEL BARS AT TOP AND BOTTOM SOLID WOOD HANDRAIL W/ SOLID END CAPS, COUNTERSUNK FROM BELOW THROUGH 1/4" X 1 1/2" PTD. STEEL, CON'T PLATE WELDED TO BANISTER SPINDLES PANTRY PANTRY 1'-0" HOLD MEDICINE CABINET 1" FINISHED FLOOR PORCELAIN BASEBOARD PTD LAQUER MDF DOORS GYP WALL IN BATHROOM FIXED SHELF PTD WOOD DOOR ADJ. GLASS SHELVES 3/4" H X 1/4" W WOOD STOP AROUND DOOR W/ PUSH-BUTTON, MAGNETIC FINISHED FLOOR ADJ WOOD SHELVES, TYP. 3/4" H X 1/4" W WOOD STOP AROUND DOOR W/ PUSH-BUTTON, MAGNETIC D 1 MEDICINE CABINET 3'-9 1 4 7'-0" 1" 7'-0" GFI SEP. CIRCUIT FOR MICROWAVE. SEE ELEC. DWGS ADJ WOOD SHELVES 6'-11" E 1 1" FINISHED FLOOR E 1 E 2 PANTRY, MEDICINE CABINET HALLWAY INTERIOR DETAILS SEE TYP. CABINET DETAILS D1-D3 ON A504 1/2"Ø PAINTED STEEL RODS AT 4" O.C., WELDED TO 1-1/2" X 1/4" THK. HORZ PAINTED STEEL BARS AT TOP AND BOTTOM BANISTER SPINDLES DRILLED INTO WOOD FLOORING TYP.; SECURE VERTICAL SUPPORT TO FLR. STRUCT. VERTICAL DOOR CUT-OUT PULLS FOR CABINET DOORS CUT OUT BEHIND VENEER TO INSERT HARDWOOD CUSTOM CUT HANDLE VARIES SEE INTERIOR DETAILS FOR HANDLE HEIGHTS VERTICAL DOOR CUT-OUT PULLS FOR CABINET DOORS VARIES SEE INTERIOR DETAILS FOR HANDLE HEIGHTS PAINT BACKING TO MATCH EXTERIOR OF DRAWERS MITER HANDLE, PAINT TOP SECTION DRAWER INTERIOR 1 2 3 4 1 1 4" SINGLE LEG REVEAL 11 2 1'-51 4 3 4 1'-8" 3 4 3'-0" 1 4 1 4 EQ EQ 1'-1" 3 4 1'-8" EQ 4 3'-4 1 4 ADJ. GLASS SHELVES 1 4 3'-7 1 2 3'-4 1 4 1 2 4" 1'-1" 5 8 1 2 3 4 " SINGLE LEG REVEAL AROUND PANTRY 2'-6" 3 4 3'-7 2 ALIGN ALIGN TOWEL BAR CENTER W/ CAB. DN 71 4 TYP. WD HANDRAIL D 2 2'-7" STAIR OPENING 1 2 1 4 E 4 E 4 3'-6" 4" 2'-107 8 BARREL BOLT LOCK; FINISH TO MATCH PAINTED STEEL BARS 1/2" Ø PAINTED STEEL RODS AT 4" O.C., WELDED TO 1-1/2" X 1/4" THK. HORZ PAINTED STEEL BARS AT TOP AND BOTTOM E 3 E 3 HINGE FOR GATE ATTACHED AT BOTTOM & TOP 1-1/2" X 1/4" THK. HORZ. PAINTED STEEL BARS BRACKET EVERY 3FT O.C. (IF POSSIBLE) HALLWAY 312 112 RESTORED BRICK LEGEND: MILLWORK PAINTED MDF TILE (DIAGRAMMATIC) STONE GENERAL NOTES: 1. SEE APPLIANCE & FIXTURE SPECS. 2. ALL CABINET DOOR JOINTS 1/8" U.O.N. 3. ALL DRAWER & DOORS SHALL HAVE "BLUM MOTION SELF CLOSE HARDWARE". 4. ALL DIMENSIONS ARE APPROXIMATE. CABINETMAKER SHALL VERIFY IN FIELD. 5. ALL UPPER KITCHEN CABINETS AT GARDEN LEVEL APT. FLAT OAK VENEER U.O.N. 6. ALL LOWER KITCHEN CABINETS AT GARDEN LEVEL APT. STAINED WOOD U.O.N. 7. ALL ELECTRICAL RECEPTACLES SHALL BE GFI. 8. ALL OUTLETS @ WALLS OVER COUNTERS SHALL BE 6" FROM FINISH TO C.L. OF RECEPTACLE. 9. SEE A504 FOR DRAWER & DOOR PULL DESIGN. 10. SEE ENLARGED DETAILS ON A510/ A511 FOR TRIPLEX KITCHEN DRAWER HEIGHTS. EXISTING OUTLET E A-504.01 Owner 195A 6TH AVE. Architect Code Consultant 195A 6th Avenue Brooklyn, NY 11217 Daniel Kaplan, RA Bowerbird Architects, PLLC 387 9th Street, 1st. Floor Brooklyn, NY 11215 Tel: 917.447.7855 Anita and Norman Sussman 195A 6th Avenue Brooklyn, NY 11217 James I Anzalone, RA Anzalone Architecture, PLLC 332 Douglass Street #2f Brooklyn, NY 11217 CONSTRUCTION SET ADDENDUM 07/20/2018 E 2 D 1 1 4 3'-0" HOLD EQ 1 4 7'-113 4 4" 3'-1" 4" TYP. D 2 1" 21 2 4" 1 4 1-1/2" X 1/4" THK. HORZ PAINTED STEEL BARS AT TOP AND BOTTOM SOLID WOOD HANDRAIL W/ SOLID END CAPS, COUNTERSUNK FROM BELOW THROUGH 1/4" X 1 1/2" PTD. STEEL, CON'T PLATE WELDED TO BANISTER SPINDLES PANTRY PANTRY 1'-0" HOLD MEDICINE CABINET 1" FINISHED FLOOR PORCELAIN BASEBOARD PTD LAQUER MDF DOORS GYP WALL IN BATHROOM FIXED SHELF PTD WOOD DOOR ADJ. GLASS SHELVES 3/4" H X 1/4" W WOOD STOP AROUND DOOR W/ PUSH-BUTTON, MAGNETIC FINISHED FLOOR WOOD SHELVES, TYP. 3/4" H X 1/4" W WOOD STOP AROUND DOOR W/ PUSH-BUTTON, MAGNETIC D 1 MEDICINE CABINET 3'-9 1 4 7'-0" 1" 7'-0" GFI SEP. CIRCUIT FOR MICROWAVE. SEE ELEC. DWGS ADJ WOOD SHELVES 6'-11" E 1 1 2 1" 3 4 FINISHED FLOOR E 1 E 2 PANTRY, MEDICINE CABINET HALLWAY INTERIOR DETAILS SEE TYP. CABINET DETAILS D1-D3 ON A504 1/2"Ø PAINTED STEEL RODS AT 4" O.C., WELDED TO 1-1/2" X 1/4" THK. HORZ PAINTED STEEL BARS AT TOP AND BOTTOM BANISTER SPINDLES DRILLED INTO WOOD FLOORING TYP.; SECURE VERTICAL SUPPORT TO FLR. STRUCT. VERTICAL DOOR CUT-OUT PULLS FOR CABINET DOORS CUT OUT BEHIND VENEER TO INSERT HARDWOOD CUSTOM CUT HANDLE VARIES SEE INTERIOR DETAILS FOR HANDLE HEIGHTS VERTICAL DOOR CUT-OUT PULLS FOR CABINET DOORS VARIES SEE INTERIOR DETAILS FOR HANDLE HEIGHTS PAINT BACKING TO MATCH EXTERIOR OF DRAWERS MITER HANDLE, PAINT TOP SECTION DRAWER INTERIOR 1 2 1 3 4 1 4" SINGLE LEG REVEAL 11 2 1'-51 4 3 4 1'-8" 3 4 3'-0" 1 4 1 4 EQ EQ 1 4 1'-1" 3 3 4 4 1'-8" EQ 1 4 3'-4 1 4 ADJ. GLASS SHELVES 1 4 3'-7 1 2 3'-4 1 4 4 1 2 4" 1'-1" 5 8 1 2 3 4 " SINGLE LEG REVEAL AROUND PANTRY 2'-6" 3 4 3'-7 1 2 ALIGN ALIGN TOWEL BAR CENTER W/ CAB. DN 71 4 TYP. WD HANDRAIL D 2 2'-7" STAIR OPENING 1 2 1 4 E 4 E 4 3'-6" 4" 2'-107 8 BARREL BOLT LOCK; FINISH TO MATCH PAINTED STEEL BARS 1/2" Ø PAINTED STEEL RODS AT 4" O.C., WELDED TO 1-1/2" X 1/4" THK. HORZ PAINTED STEEL BARS AT TOP AND BOTTOM E 3 E 3 HINGE FOR GATE ATTACHED AT BOTTOM & TOP 1-1/2" X 1/4" THK. HORZ. PAINTED STEEL BARS BRACKET EVERY 3FT O.C. (IF POSSIBLE) HALLWAY 312 112 RESTORED BRICK LEGEND: MILLWORK PAINTED MDF TILE (DIAGRAMMATIC) STONE GENERAL NOTES: 1. SEE APPLIANCE & FIXTURE SPECS. 2. ALL CABINET DOOR JOINTS 1/8" U.O.N. 3. ALL DRAWER & DOORS SHALL HAVE "BLUM MOTION SELF CLOSE HARDWARE". 4. ALL DIMENSIONS ARE APPROXIMATE. CABINETMAKER SHALL VERIFY IN FIELD. 5. ALL UPPER KITCHEN CABINETS AT GARDEN LEVEL APT. FLAT OAK VENEER U.O.N. 6. ALL LOWER KITCHEN CABINETS AT GARDEN LEVEL APT. STAINED WOOD U.O.N. 7. ALL ELECTRICAL RECEPTACLES SHALL BE GFI. 8. ALL OUTLETS @ WALLS OVER COUNTERS SHALL BE 6" FROM FINISH TO C.L. OF RECEPTACLE. 9. SEE A504 FOR DRAWER & DOOR PULL DESIGN. 10. SEE ENLARGED DETAILS ON A510/ A511 FOR TRIPLEX KITCHEN DRAWER HEIGHTS. EXISTING OUTLET E 09
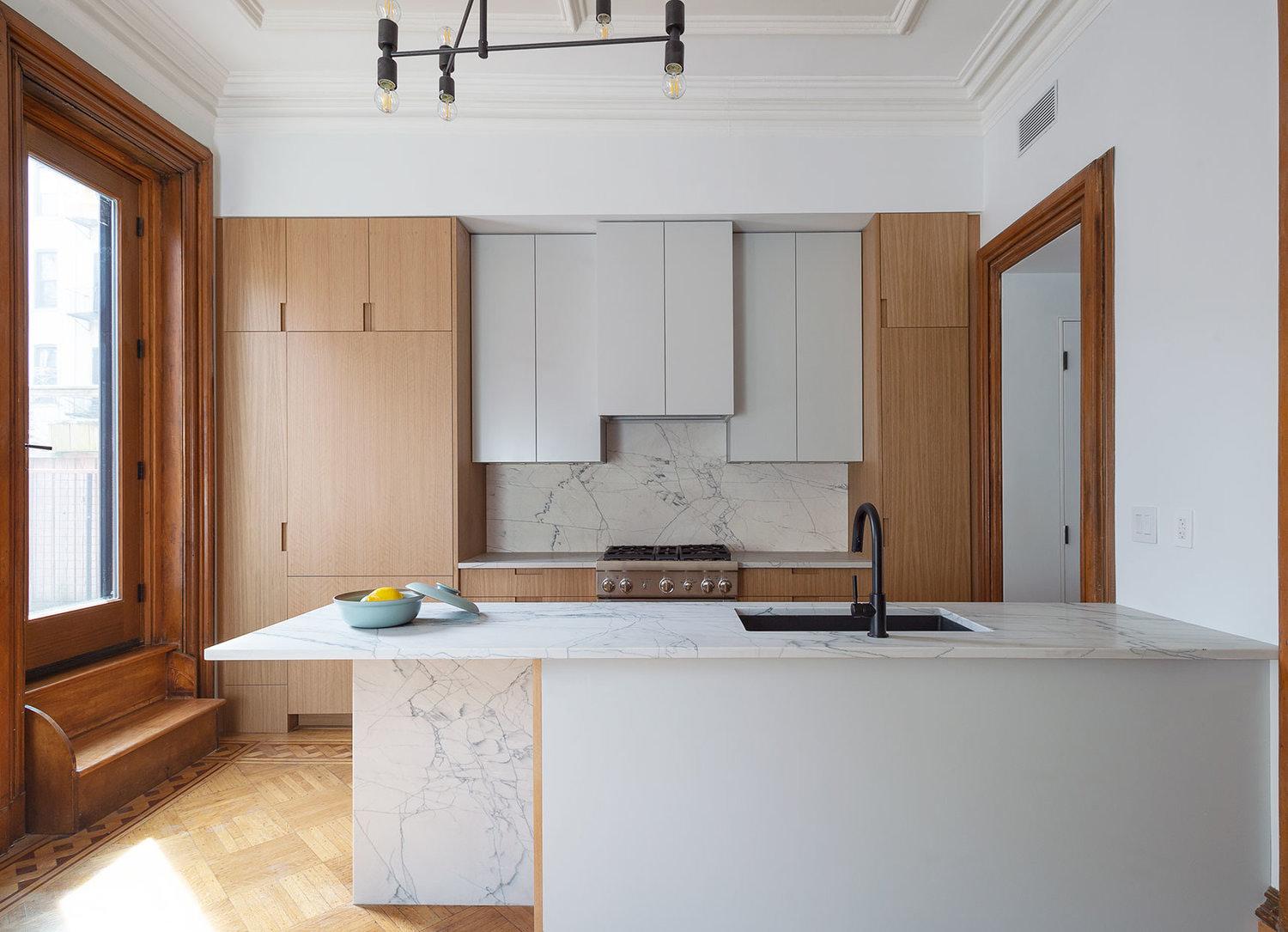
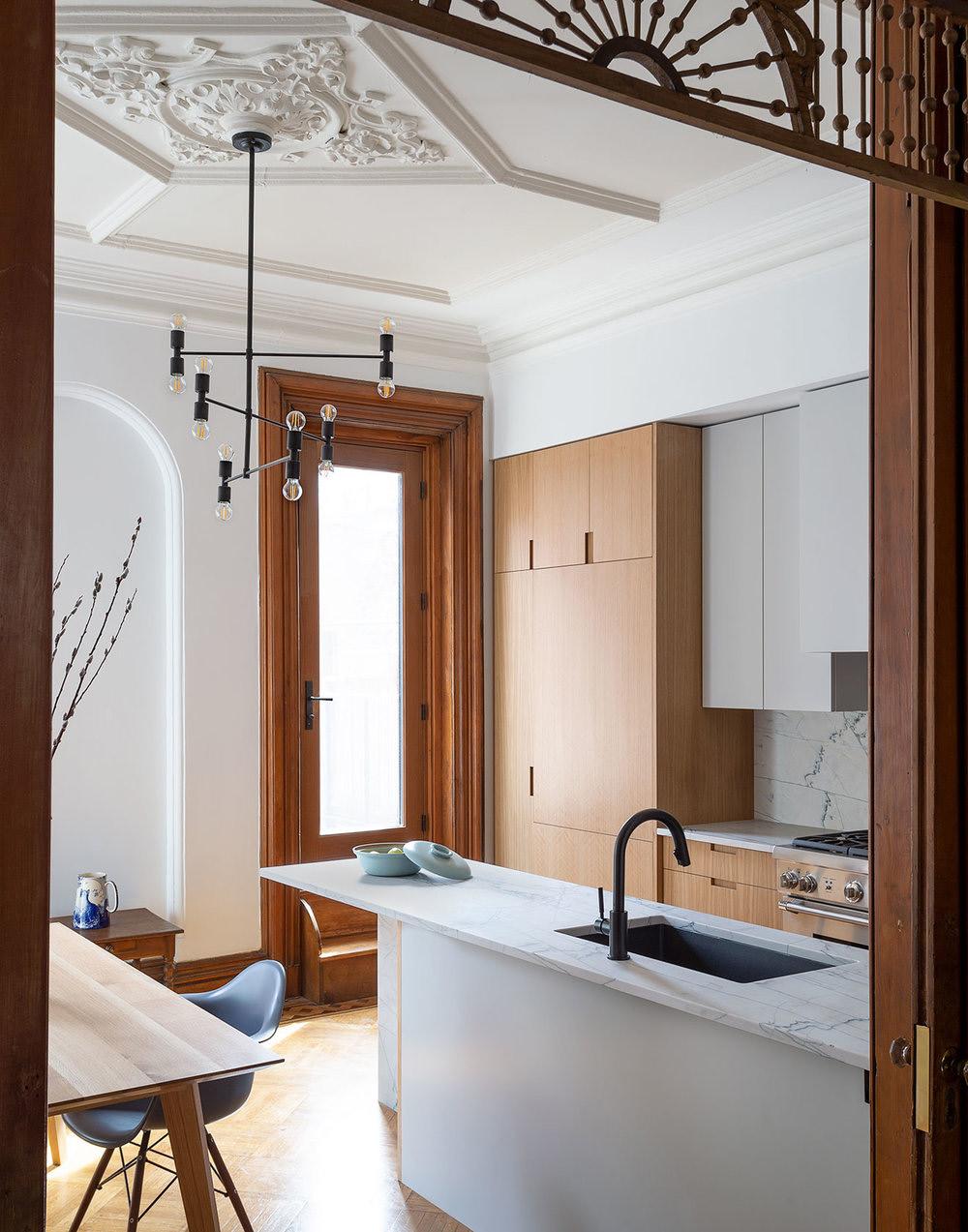
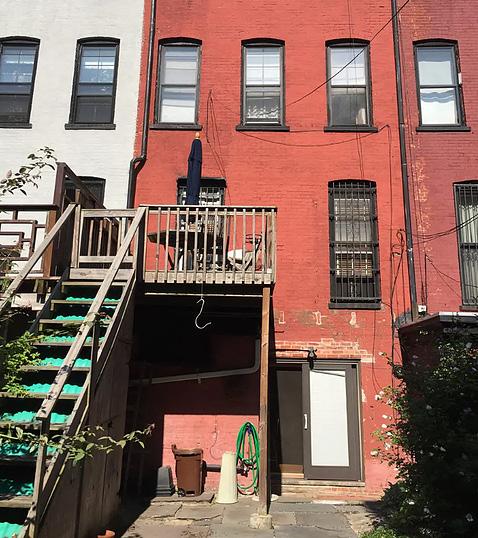
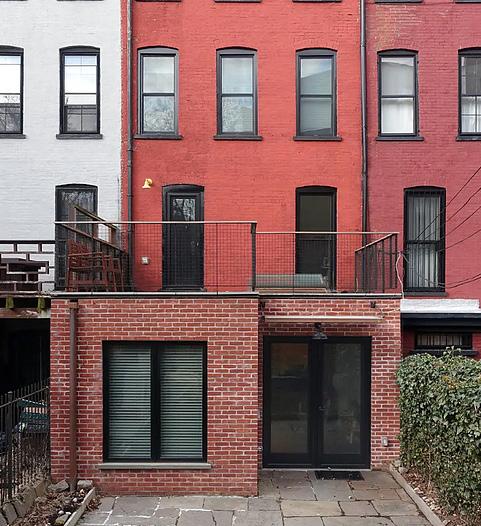
NORTH BASEMENT: PROPOSED PLAN 1ST FLR: PROPOSED PLAN NORTH BASEMENT: PROPOSED PLAN 1ST FLR: PROPOSED PLAN P Basement First Floor 10
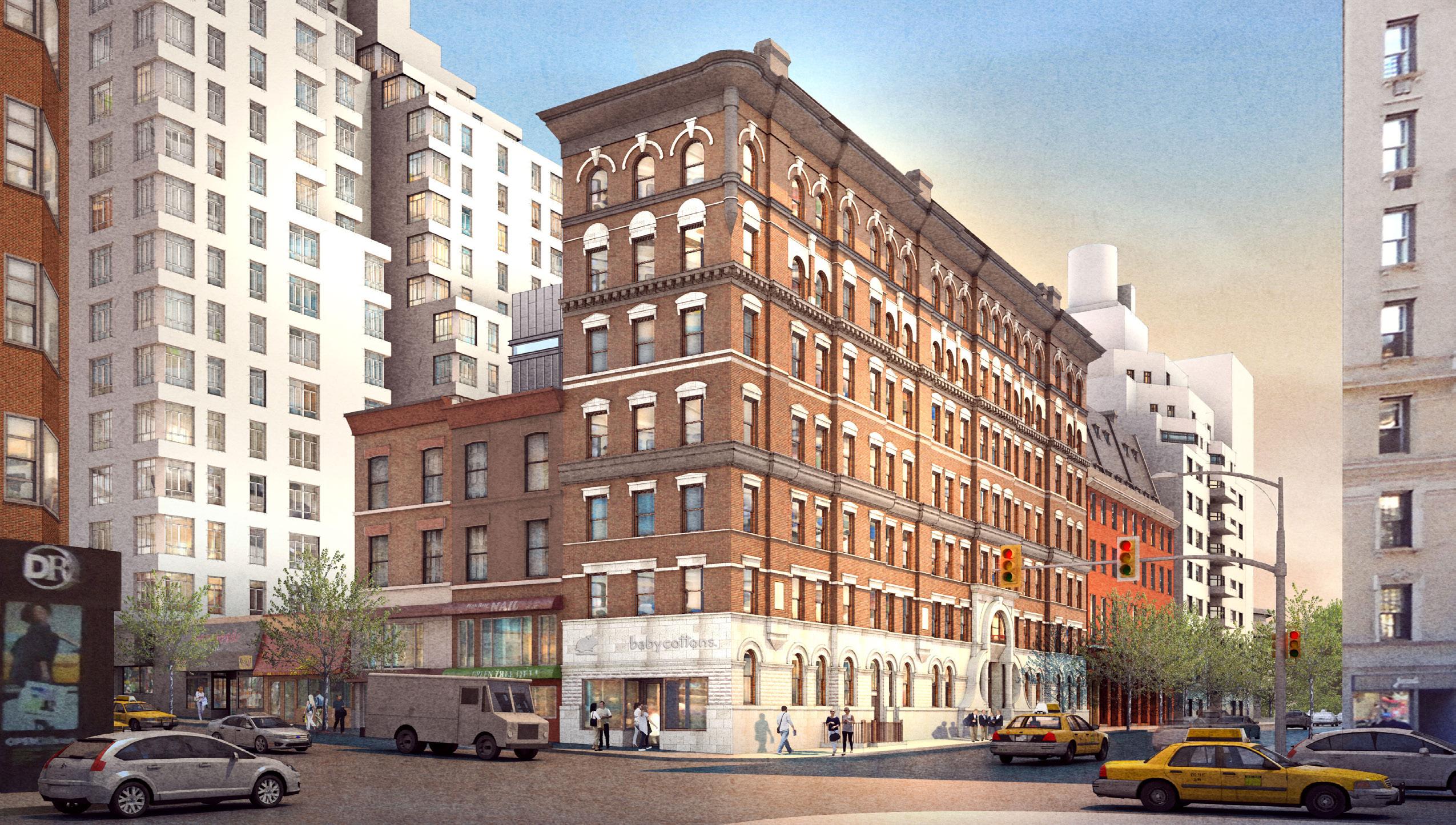
Project Summary
Saint David’s School is a 400-student independent school for boys spread across three historic townhouses on New York’s Upper East Side. Over the past forty years, as the campus has grown to keep pace with enrollment and its changing curriculum, PBDW has designed spaces for every aspect of the school’s programming.
PROJECT contribution
Renderings: Main renderer for project. All renderings on page were produced by me.
Spatial Design: Entry lobby, Music classrooms, library, dining areas, gym facilities, offices
BIM model building & maintenance: Exterior Facade work, building interiors, custom family building, and general model building and maintenance.
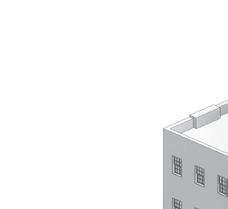
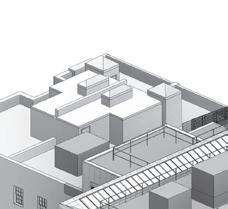
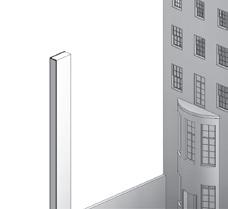
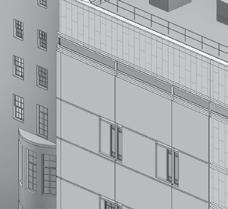
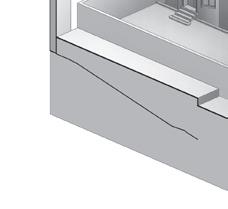
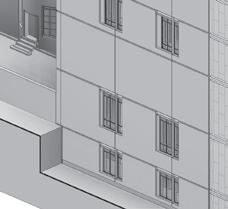

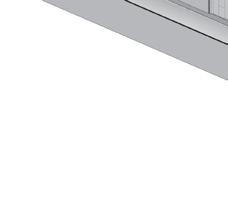


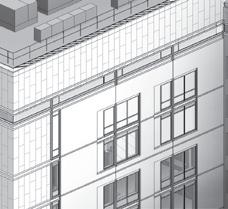
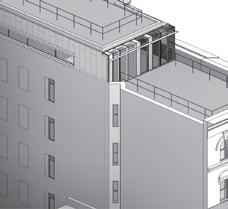
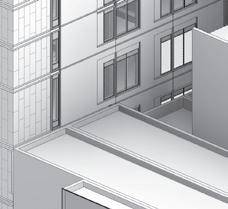
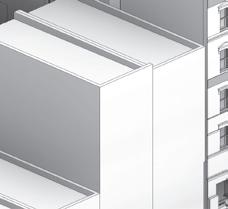
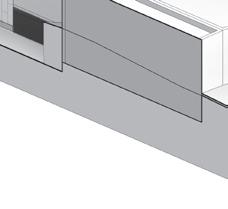
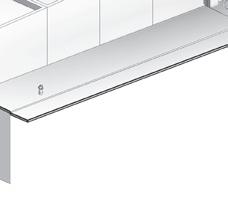


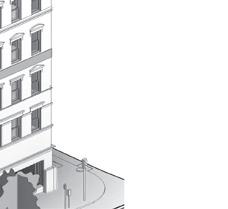
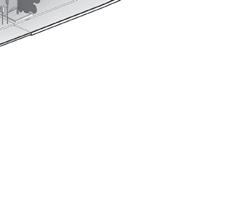
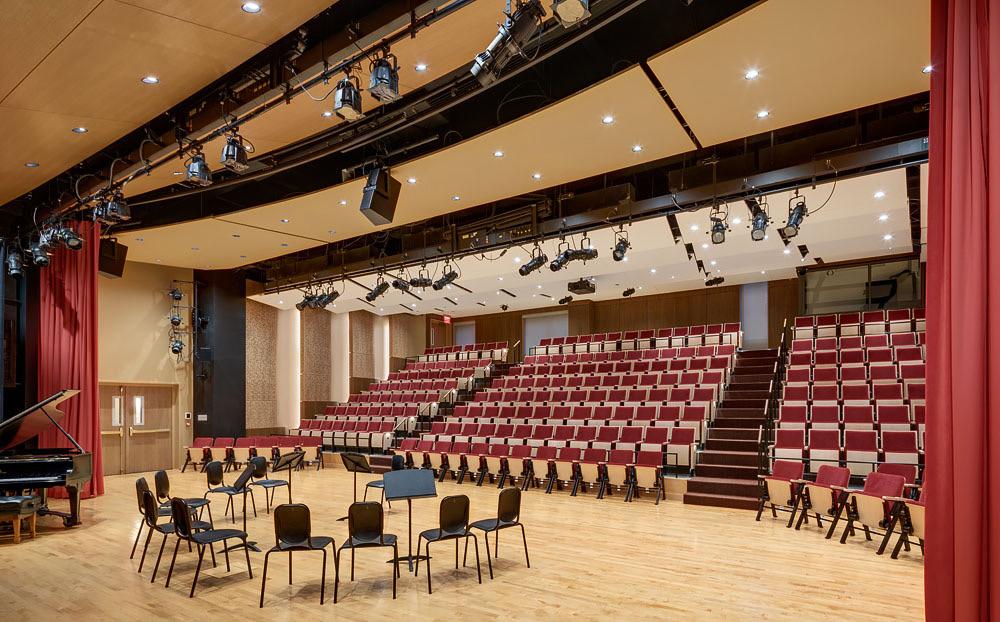

St. David’s school | NEW YORK, NY 20 West 22nd Street New York, NY 10010 212.691.2440 212.633.0144 fax www.pbdw.com Architects, LLP Platt Byard Dovell White Annastos Engineering Associates 240 West 35th Street New York, NY 10001 212.714.0993 212.714.0997 fax Structural Engineer MEP Engineers 214 West 29th Street New York, New York 10001 212.239.1892 212.239.6412 fax Rodkin Cardinal Consulting Engineers, P.C. Building Department Consultant 299 Broadway, Fifth Floor New York, New York 10007 212.791.4578 212.513.0637 fax William Vitacco Associates Ltd. NOT FOR CONSTRUCTION 2 SOUTH EAST AXONOMETRIC
11
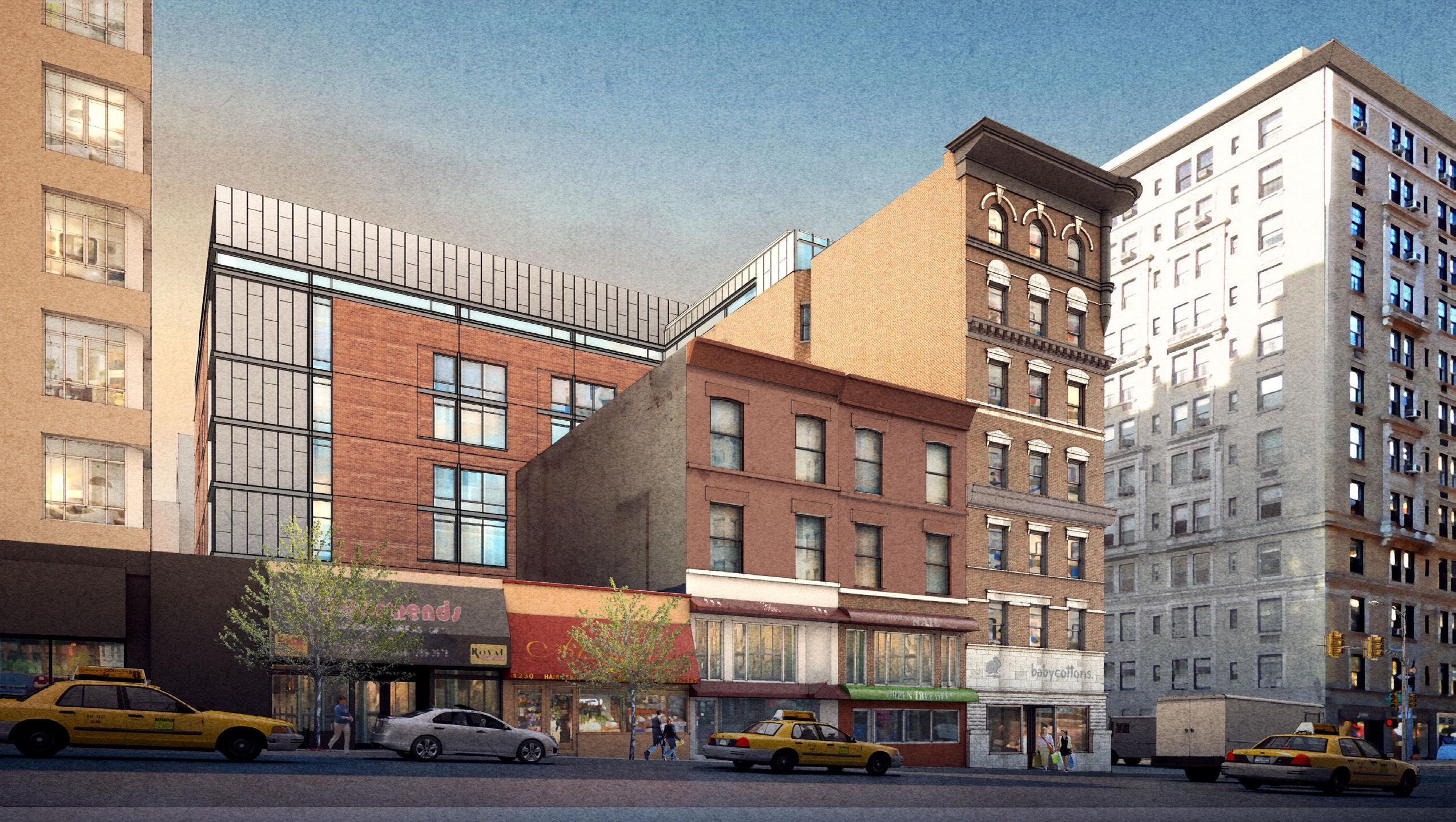
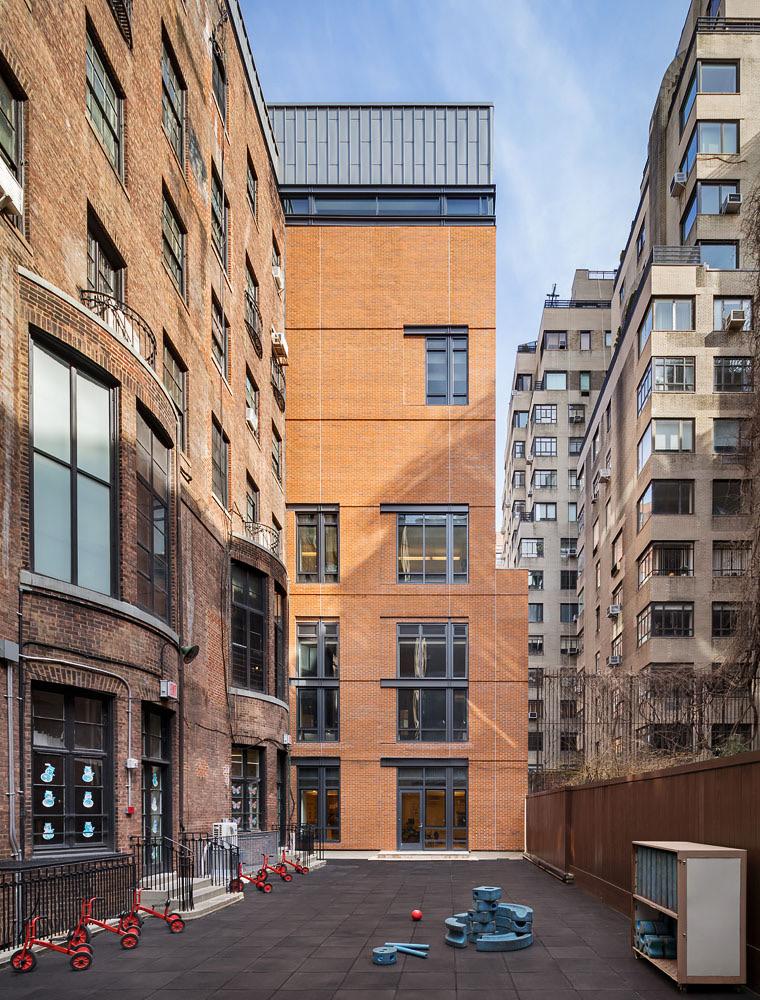
UP DN A-200 A-300 1 2 3 4 5 A B C 204 202A ELEV ELEV B UP UP ELEV. LOBBY PRE-FUNCTION SAFE AREA 220 LIGHTWELL STAGE 10' 0" TYP. 12 15 4A 19 202B THIS DRAWING WITH STRUCTURAL AND MEP DRAWINGS REFER TO DOB LIFE SAFETY SHEET NOTES: 3. LEGEND: ROOM WITH MINIMAL RENOVATION WORK Project Drawn Checked Scale: Project: Sheet 20 West 212.633.0144 www.pbdw.com Architects, Platt Annastos New York, 212.714.0993 Structural MEP Engineers 214 West Rodkin Building New York, 212.791.4578 212.513.0637 William KEYNOTES (VARY BY PAGE) 1/8" 12-22 SECOND Author 12-22 New 10128 KEY NOTE 17REMOVE, PROTECT & REINSTALL STAINED METAL HANDRAIL 20NEW CUSTOM MILLWORK PEWS AND ALTAR 21NEW PAINTED ALUMINUM (WOOD ON FIRST FLOOR ONLY) WINDOWS TO REPLACE & MATCH EXISTING THROUGHOUT BUILDINGS 18-22 KEY NOTE 11REPAIR & PATCH EXTERIOR WALL AT REMOVED SURFACES. 12NEW DOOR AND FRAME 13NEW BRICK INFILL TO MATCH EXISTING 14PAINTED ALUMINUM STANDING SEAM PANELS OVER CMU BACKUP FILLED IN WITH DRYWALL 16NEW COLORED GLASS PANELS IN EXISTING KEY NOTE 1ACOUSTIC TREATMENT ON WALLS & CEILINGS 2NEW WOOD PANEL WALLS (UP TO 8'-0" HIGH) & DRAWINGS, TYP. 4BRICK OVER 2-HOUR RATED CMU BACKUP 5BRICK OVER CMU BACKUP 62-HR RATED TGP GLAZING ASSEMBLY 7MOVEABLE WOOD STAGE 10200 SEAT (3-BAY) ELECTRICALLY OPERATED RETRACTABLE SEATING SYSTEM 04/15/2014 A-202 1 A-300 1 2 3 4 5 A B C TOILET 106A STORAGE ADMISSIONS OFFICE HEAD OF L.S. STOR. CLOSET TOILET CL CORR. 110 110C BUSINESS OFFICE BUSINESS DIRECTOR 126A DEVELOPMENT DIRECTOR 130A VESTIBULE HUMAN RESOURCES TEL. CL. ELEV. #3 TOILET DN UP STAIR 1 LIGHTWELL LIGHTWELL -5' - 1 1/2"3'-1" 75.00 65.55 73.28 6 6 EXISTING RETAIL ELEVATION 16 BUILDING #12 BUILDING #14 BUILDING #16 BUILDING #18 BUILDING #20 BUILDING #22 17 18 20 10 14 CLOSET 4A AND MEP DRAWINGS DRAWINGS FOR WALL RATINGS RENOVATION WORK 2-HR FIRE RATED WALL Project Checked Scale: Project: New York, 212.691.2440 212.633.0144 Architects, Platt Annastos 240 West New York, Structural MEP Engineers 214 West 212.239.6412 Rodkin 299 Broadway, New York, 212.791.4578 William KEYNOTES (VARY BY PAGE) 1/8" 12-22 FIRST 10586 Author New KEY NOTE 21DEMO & PATCH EXISTING CMU WALL TO ACCOMODATE NEW COLUMN 22NEW HYDRAULIC ELEVATOR IN EXISTING SHAFT BETWEEN SC, B, & 1ST FL STAIR TO REMAIN 24NEW RESILIENT PLAY SURFACE 2 1/4" THICK LANDSCAPING FENCE 26NEW PAINTED ALUMINUM (WOOD ON FIRST FLOOR ONLY) WINDOWS TO REPLACE & MATCH EXISTING THROUGHOUT BUILDINGS 18-22 KEY NOTE 15NEW WOOD & GLASS PANEL BUILT-IN RECEPTION DESK 16PAINTED ALUMINUM STANDING SEAM PANELS OVER CMU BACKUP BASE 18PRECAST TERRAZZO TILE FLOORING IN LOBBY RECEPTION DESK 20NEW COUNTERTOPS, UPPER LOWER CABINETS, WITH PANTRY, SINK, REFRIGERATOR, OVEN & STOVETOP KEY NOTE 9NEW LIMESTONE FRONT STOOP, STAIRS & CHEEK WALLS. STOOP RAISED 12" ABOVE EXISTING. NEW RAILINGS GLASS INTERIOR WINDOWS 11REPAIR & PATCH EXTERIOR WALL AT REMOVED SURFACES. 12NEW EXTERIOR DOOR AND FRAME TO MATCH 13NEW DOOR AND FRAME 14CUSTOM MILLWORK BASE CABINETS & COUNTERTOPS KEY NOTE 1NEW EXTERIOR LIMESTONE PLATFORM AND STAIRS WITH PAINTED METAL RAILINGS 2NEW 3-STOP 3-DOOR CUSTOM GLASS ENCLOSURE HC LIFT DRAWINGS, TYP. 4BRICK OVER 2-HOUR RATED CMU BACKUP 5BRICK OVER CMU BACKUP 62-HR RATED TGP GLAZING ASSEMBLY 7NEW WOOD PANEL AND GLASS ENTRANCE DOORS, TRANSOMS & SURROUND 8NEW GLASS ENTRY VESTIBULE & DOORS 12
 Victoria Bryant PORTFOLIO
Victoria Bryant PORTFOLIO



































































































































































