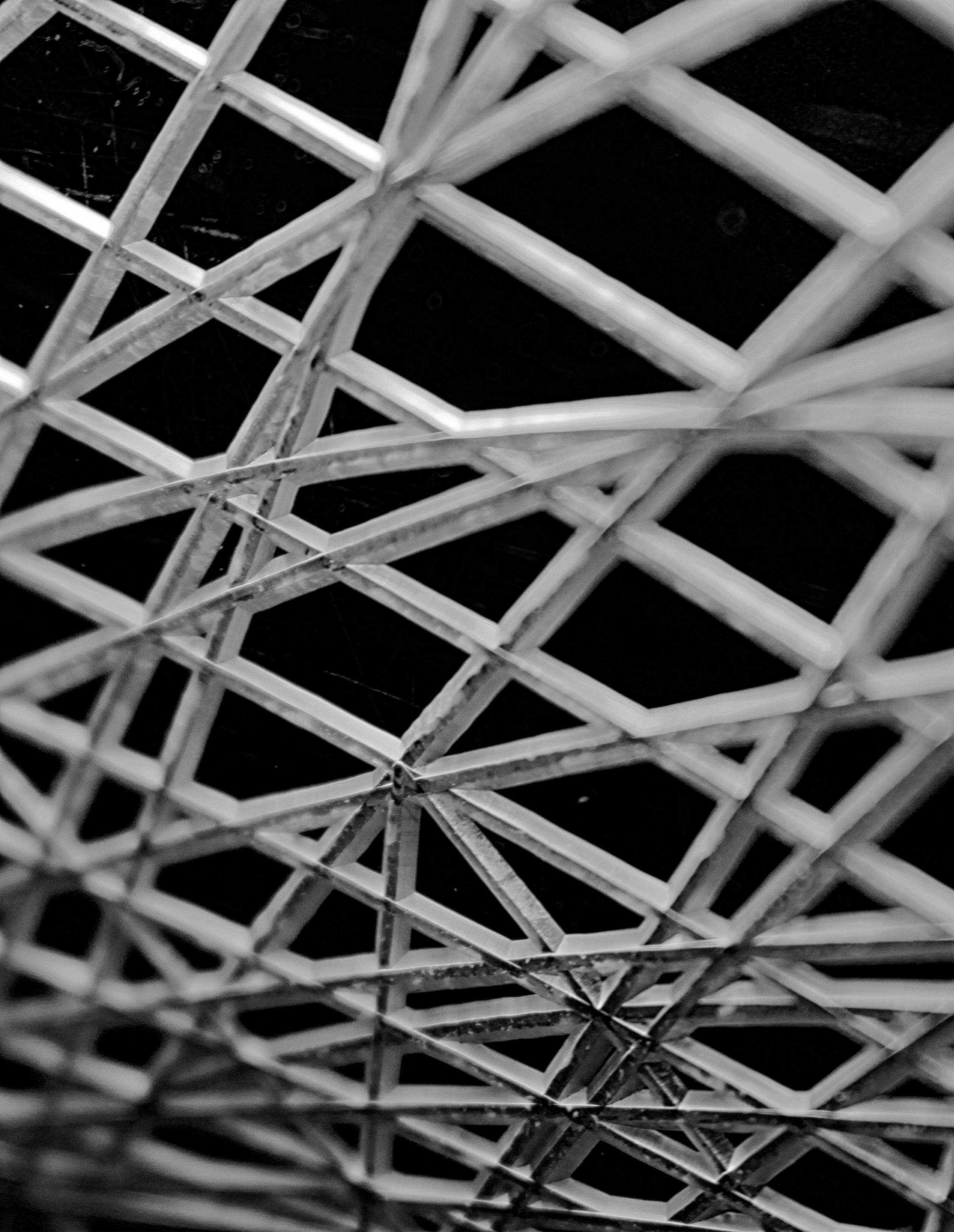

VICTOR TRAUTMANN / PORTFOLIO
Works Volumn 2016-2022 University of Oklahoma & University of Texas at Austin
-
ARCHITECTURE
01
Tangle Topologies
Independent Study, University of Texas at Austin, 2021-2022
02
Fetch House
Design Build Competition, CallisonRTKL, 2019 03
Fab-Lab Showcase
Design Studio, University of Oklahoma, Fall 2016 04
Teatro Argentina Design Studio, University of Oklahoma, Spring 2016 05
Garden Tower Design Studio, University of Oklahoma, Spring 2017 06
Symbio-City Design Studio, University of Texas at Austin, 20220
Appendix
Supplimental Works & Personal Information
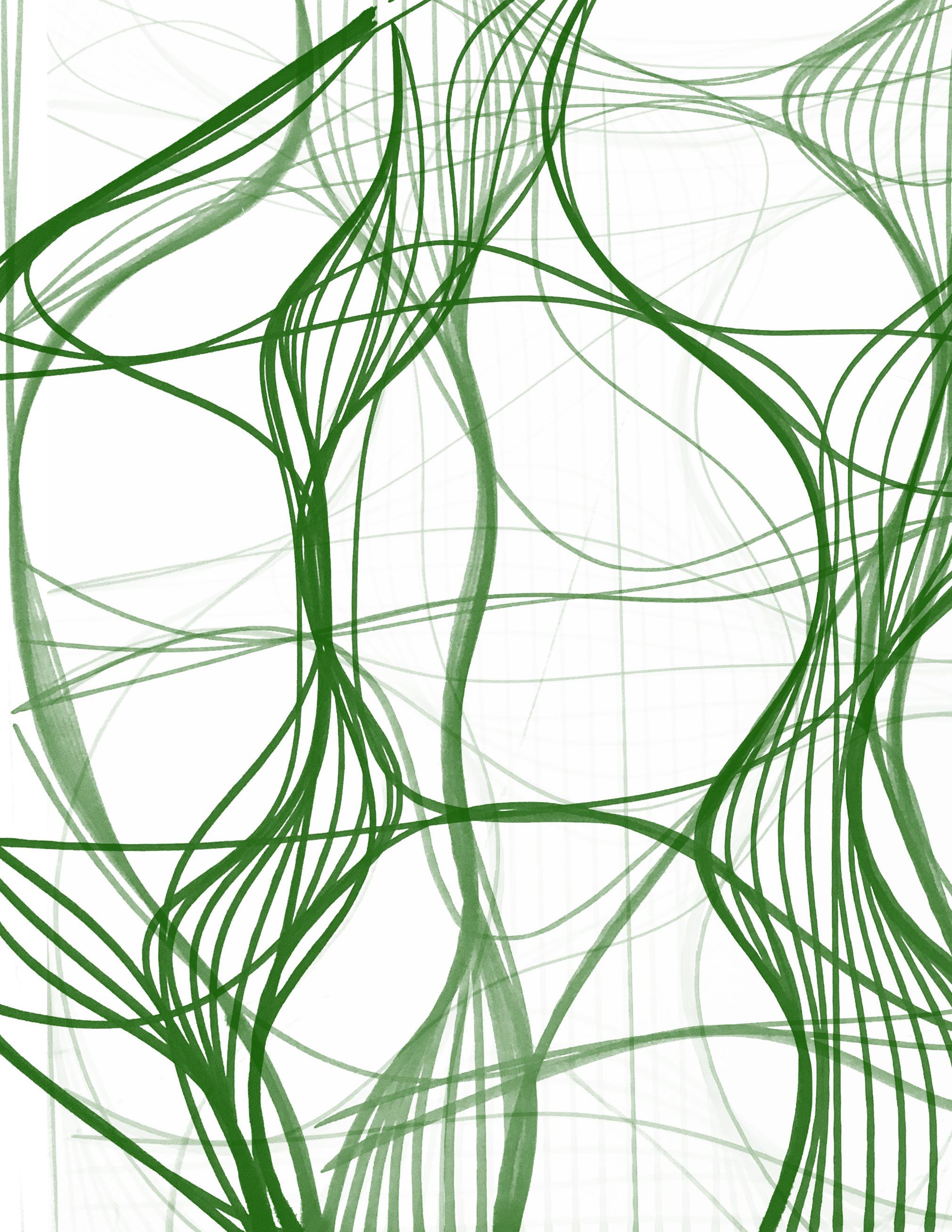
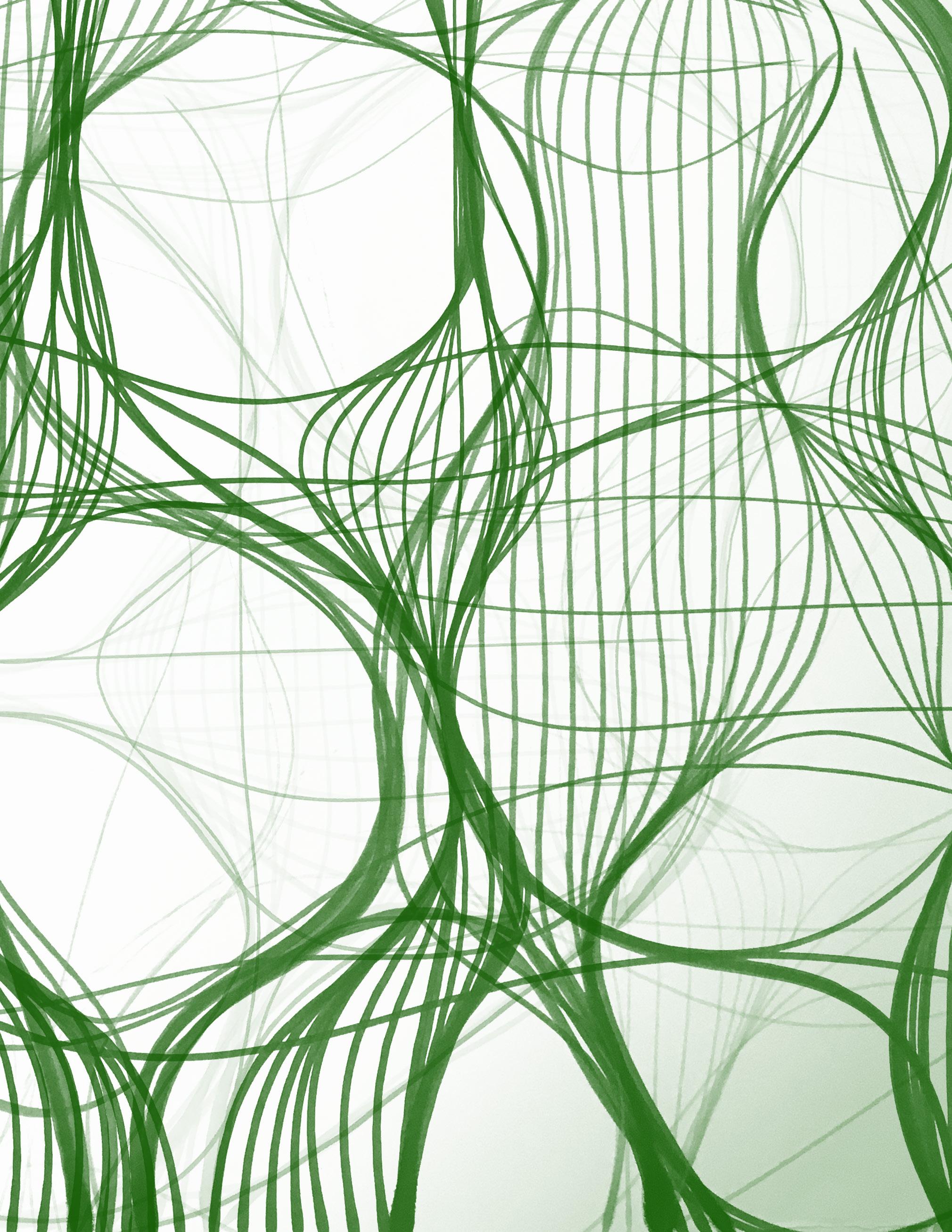
Fabricating Tangle Topologies as Living Walls
This work in progress project explores how complex topologies can be parametrically generated using computational design tools and fabricated using standardized aluminum rods and a multi-axis robot. This research investigates the physical means and methods required to execute specific operations repeatably and accurately using the multi-axis robot. The aim of this work in progress project is to identify new strategies for generating and fabricating vertical wall structures that can parametrically adapt to a range of conditions and be rapidly fabricated using conventional material.
The project originated as a study of living systems, and how the growth properties of certain plants begin to define and shape organic vertical structures. The Banyan tree, as an example, is a hemi epiphyte that begins its lifecycle growing in the branches of other trees, sending out aerial roots that, upon reaching the ground, form a new trunk from which the plant can indefinitely propagate and form sprawling tangles of aerial roots and branches. The parameters that inform the organizations and propagations of such structures were used to inform the arrangement of new two-dimensional topologies. These topologies, comprised of many undulating and overlapping curves, create tangles of geometry, where lapping curves generate spatial voids and geometric aggregations that create a flowing rhythmic composition. These compositions can be scaled, packed, or otherwise re-parameterized to create a wide array of instantiated tangles that can be deployed as part of a larger system.
The computational method is used to generate these tangle topologies, both in design, and fabrication, and utilize the tools Grasshopper, and KUKAprc. In the digital workflow of the project, there are two primary operations. The first operation defines the overall arrangement of a tangle, while the second operation defines the steps required for physical fabrication of individual pieces within the composition. In the first operation tangles are generated parametrically in Grasshopper by arraying NURB curves over an area and applying radial forces at locations across that field. The arrayed curves adjust their shape relative to these forces to create areas of separation and convergence across the field to generate unique two-dimensional topologies. The second operation selects individual curves from the tangle and generates fabrication operations through KUKAprc for a multi-axis robot arm to execute. NURB curves that comprise the tangles are faceted to define bend locations along its length and degree of bend at each facet, relative to a normal. The multi-axis robot arm then uses this information to execute a sequence of bend operations on quarter inch aluminum rods. These rods are then placed back into the original composition, and fastened in place, to create a physical reconstruction of the original 2D tangle.
Specific tools where fabricated for holding rods in position and bending those rods at specific locations and to specific degrees. These tools had to execute bends within a 180-degree range accurately, accounting for variables such as spring constant, tool dimension, and material stiffness. Generating a material and tool catalogue within the operational workflow will allow for variables within that workflow to be rapidly modified to meet changing specifications and generate tangles of varying material properties.
As a work in progress paper, the research expects to uncover a foundation for rapid iteration and fabrication of complex three-dimensional topological arrangements. Parametric design controls allow for variability, at both the urban scale, and the detail component scale. Future development will factor in material variability, and additional fabrication and assembly constraints. The result will be a fabrication workflow that can rapidly instantiate and manufacture complex vertical structures that can be deployed as adaptable living wall conditions on a range of different architectural scales.

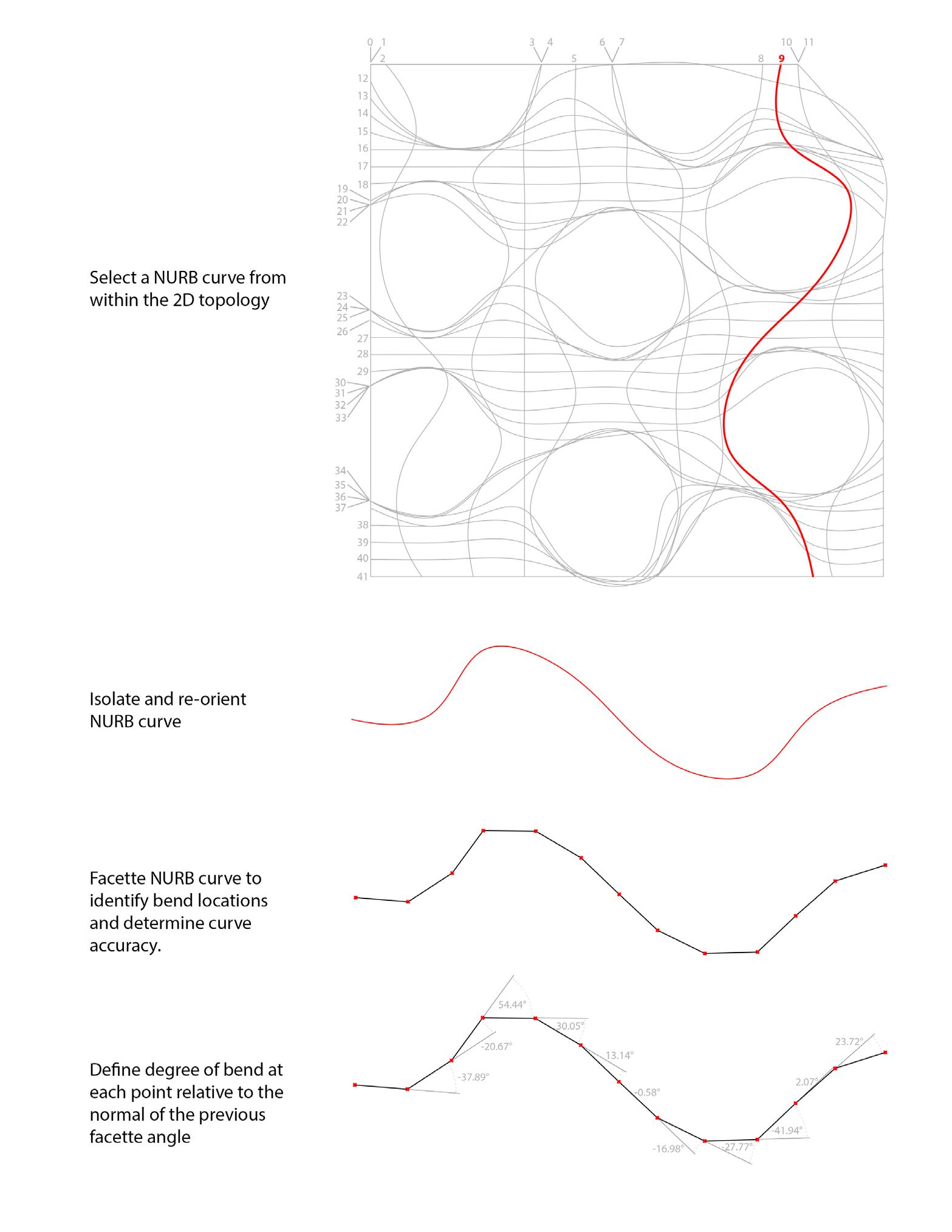
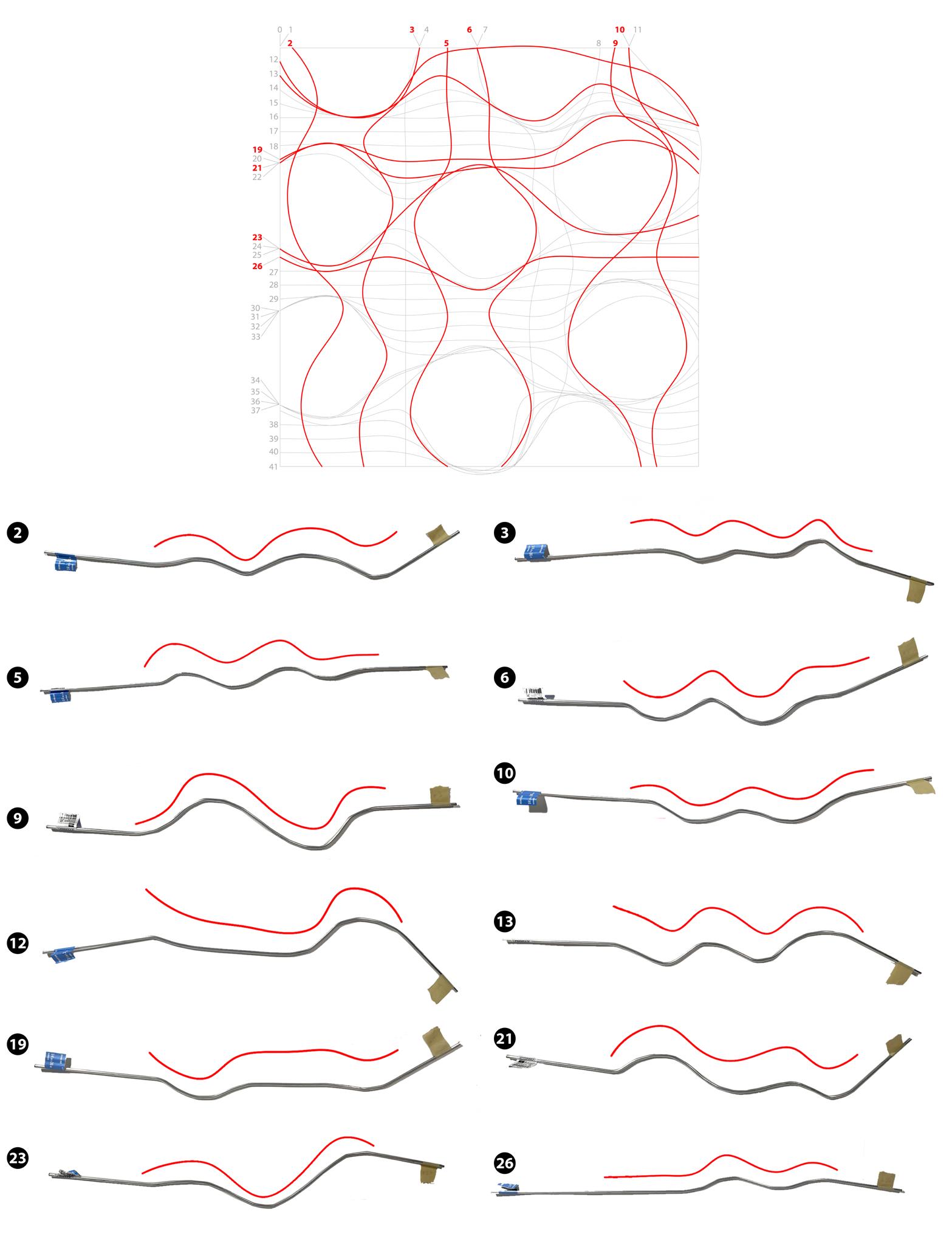

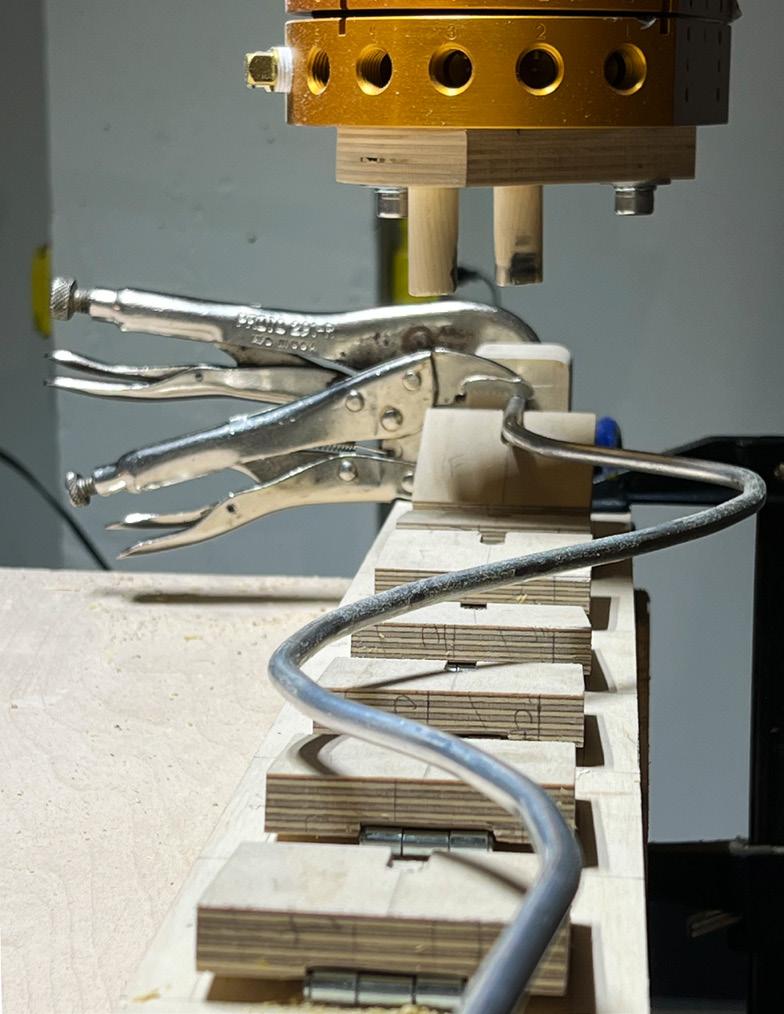
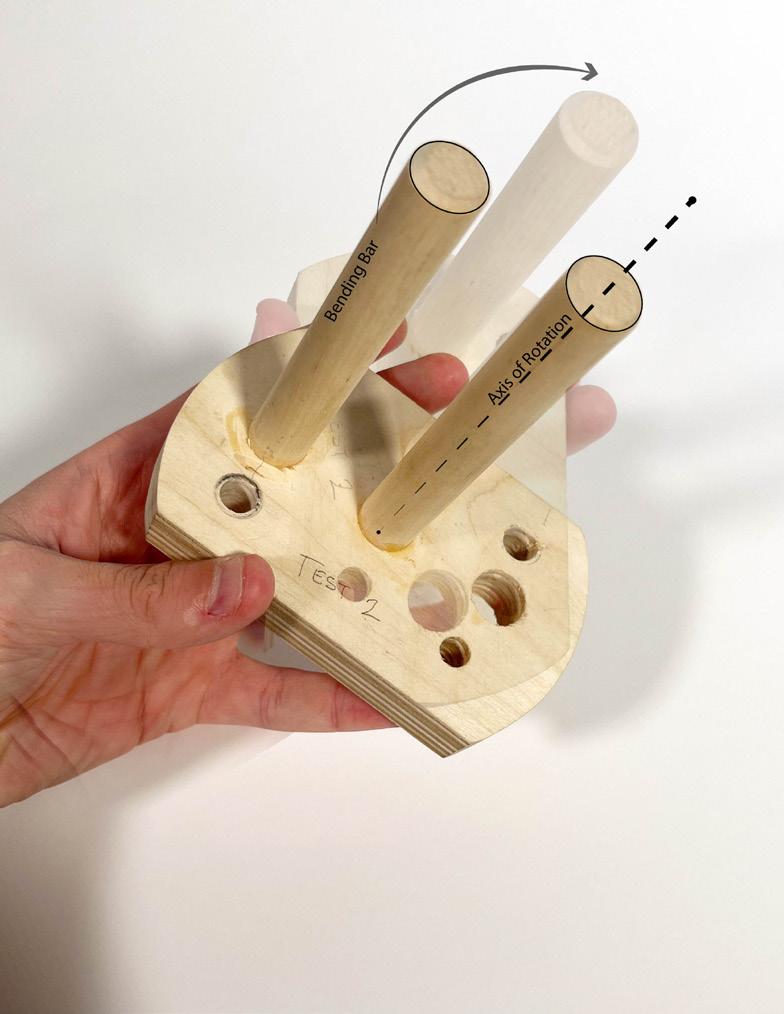

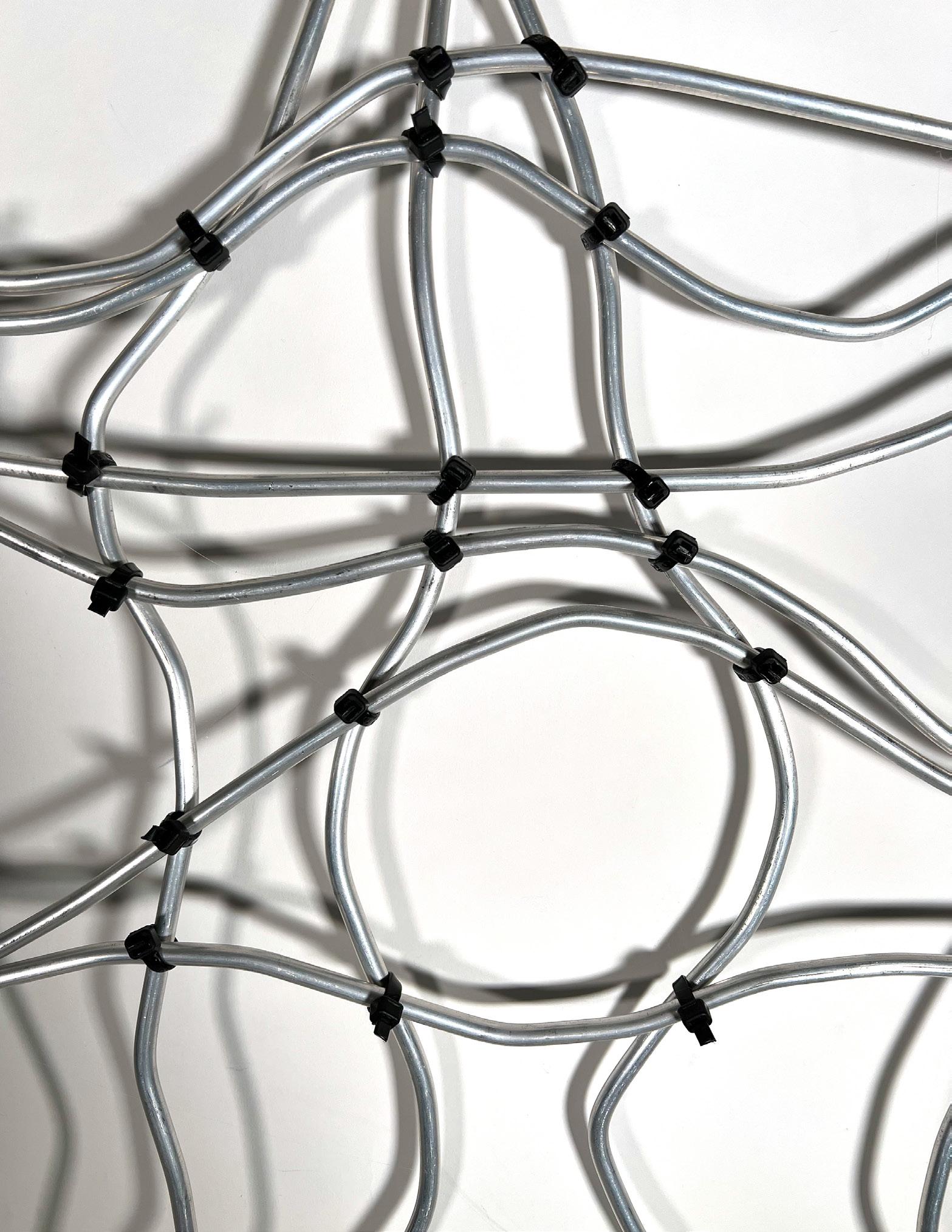
Individual Involvement: I was involved from the earliest stage of the process and played a significant role in the development/study/fabrication of each prototype module piece as well as the development of the overall module's design logic. I was involved in the rhino modelling and 3D printing process of each piece used in final assembly. I was involved in the test assembly and final physical assembly of the completed project. I lead the team in video/photographic documentation and was involved in the digital documation of the entire project.
Fetch House is a study into the possibilities of digital fabrication technologies. Through the use of a novel item like a tennis ball and a dog house, and reimagining them through the lense of new fabrication technologies, like 3D printing, we can arrive at new and interesting design solutions. Fetch House is the culmination of a study into modularization and digital fabrication. Using computational design tools we were able to create an adaptable kit of parts to create a complete reimagination of a conventional creation.
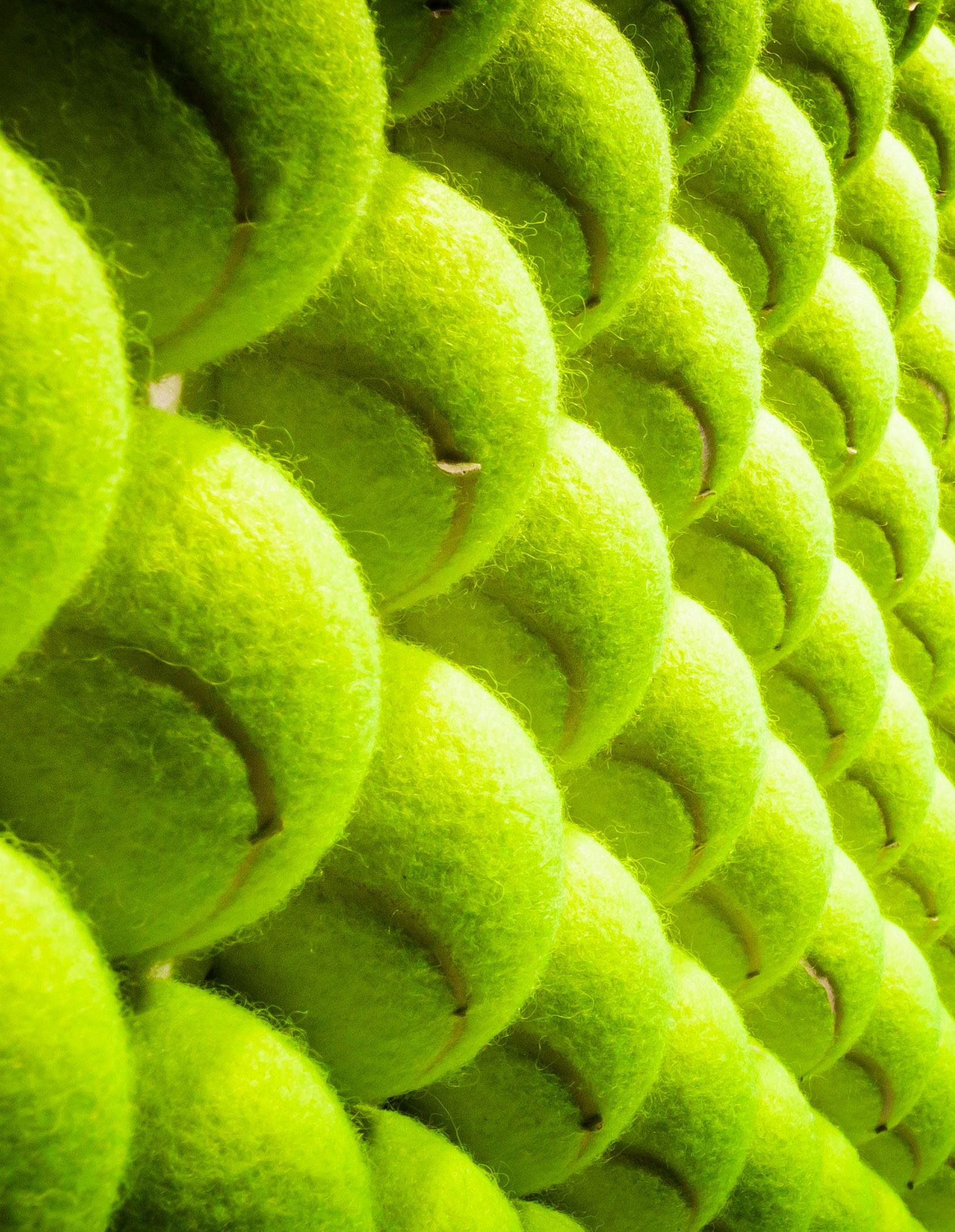
QUESTION:
What happens when you combine a standard tennis ball, the quinttessential form of a dog house and 3D printing?

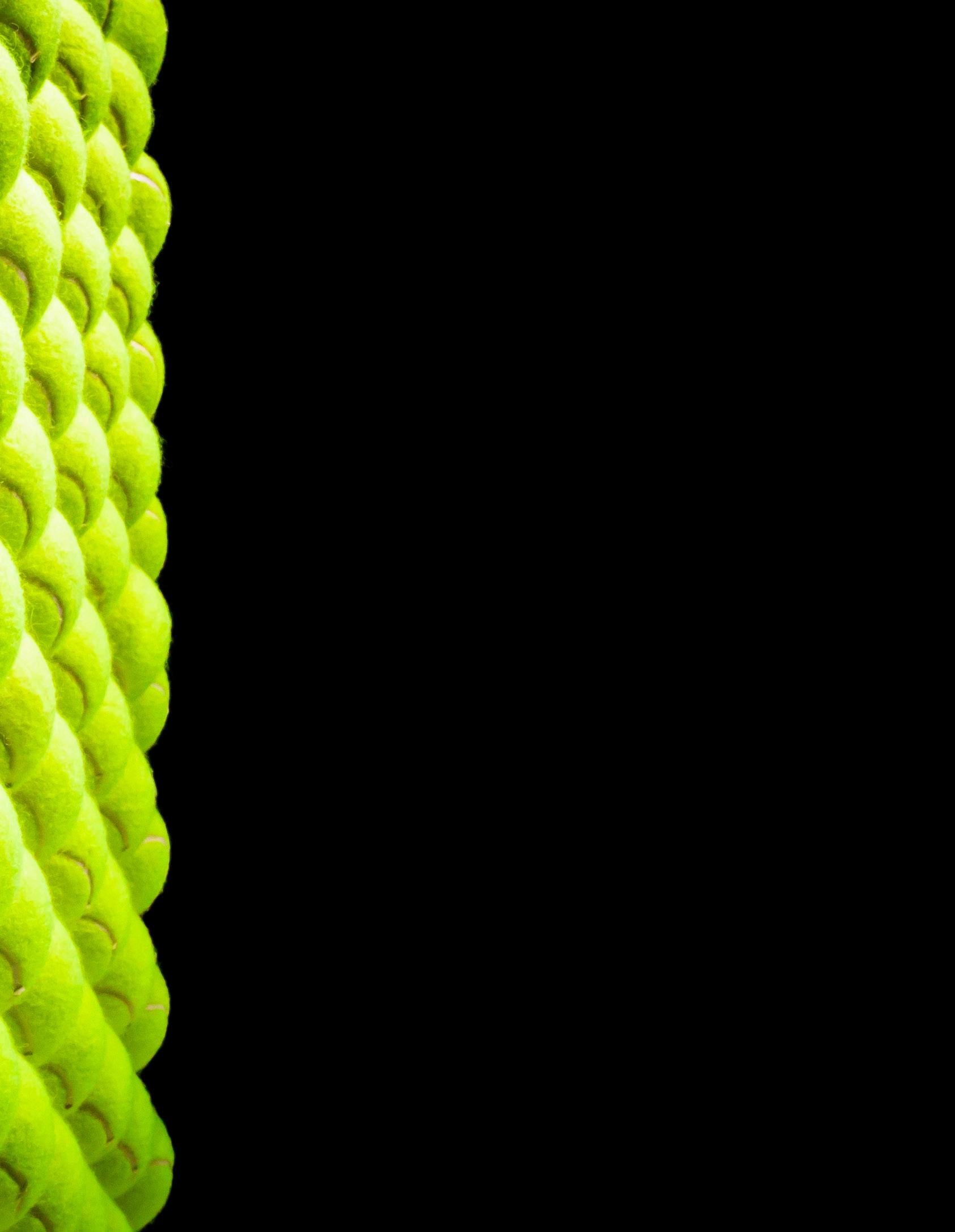
FETCH verb. [feCH]
To fetch something is to go and get it. “Go fetch!” you might shout after your dog while throwing a ball into the yard. See also bring back, retrieve
FETCH HOUSE – an interactive shelter for your modern dog, explores how digital design and fabrication can change the way we think about how we build.
The design starts with a continuous façade comprised of over 1000 standard tennis balls which is then interconnected by a modular support structure 3D printed using lightweight plastic. The balls, which are held in place by compression, can be pulled out so you can play fetch with your dog. After hours of enjoyment, the balls can be reinserted into the doghouse. The cellular nature of the design allows for airflow through the structure, so your dog can stay cool in the Texas heat. You can also remove balls randomly or you can create unique patterns which allow more light to filter into the doghouse.
No construction experience is required to assemble the doghouse. Designed as a simple kit of parts, once the modules are printed they can be easily snapped
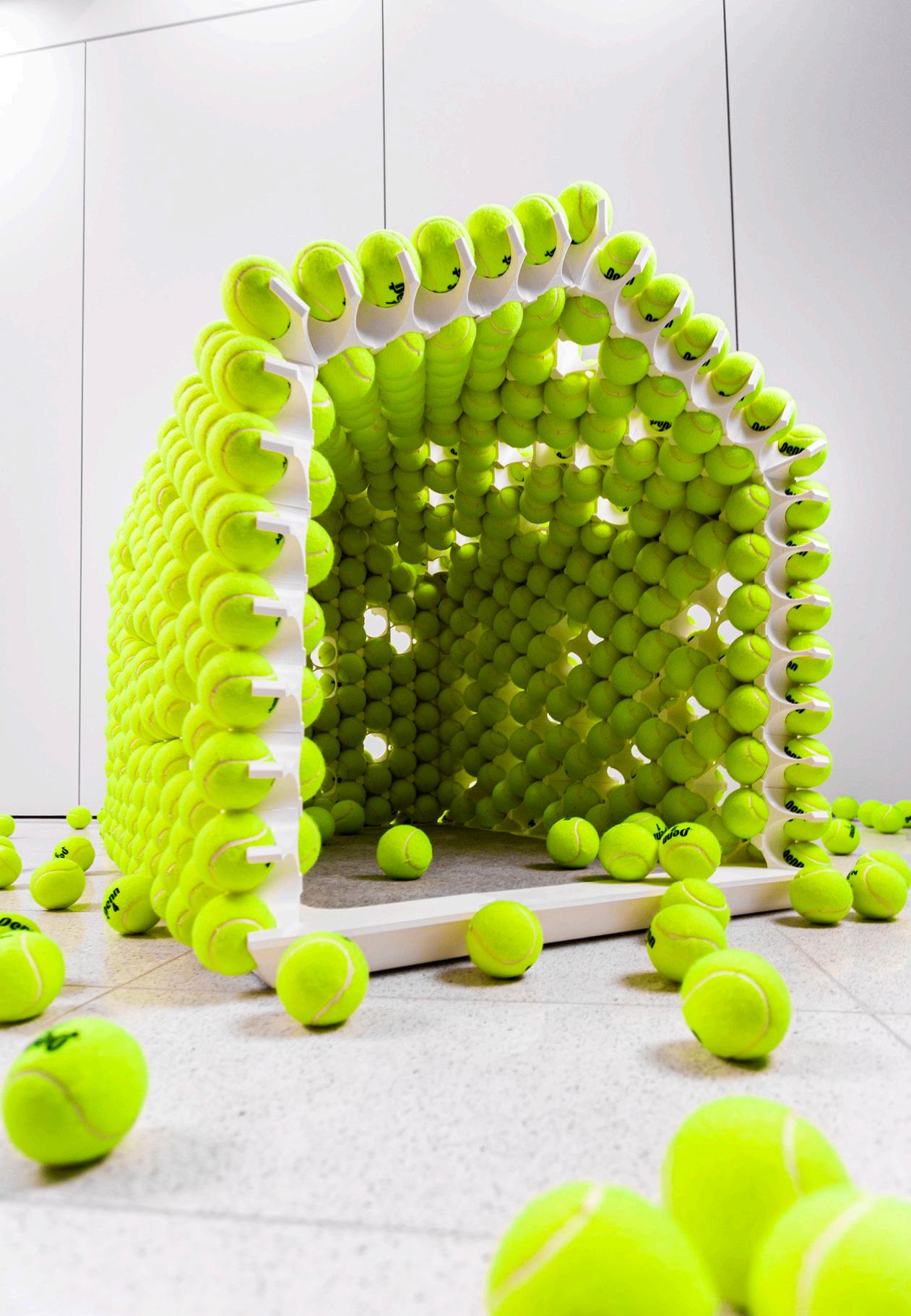
SIZE VARIABILITY
Small breeds
2 months old large breeds L40” x W31” x H33”
Medium breeds 5 months old large breeds L58” x W44” x H47”
Large breeds 12 months old large breeds & adult L76” x W57” x H64”
ADAPTATABLE MODULES
Since the doghouse is parametrically designed it can easily be customized to an individual dog’s exact measurements. An owner just needs to provide basic information like height, weight, and breed, then download the 3D file so they can print their very own custom doghouse using a basic desktop 3D printer.
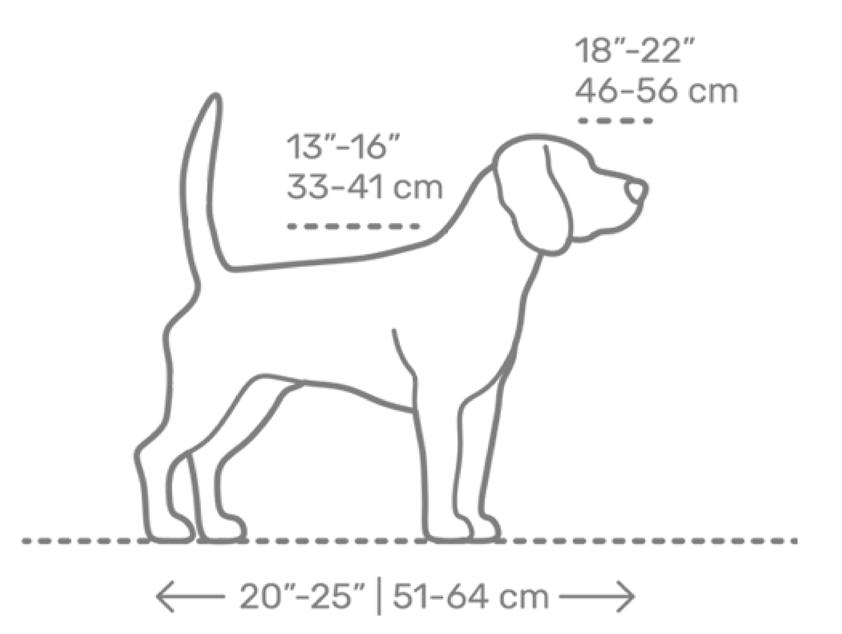
A-TYPICAL MODULES
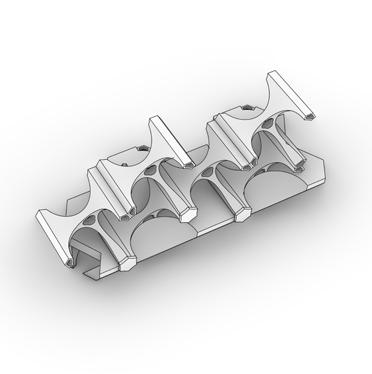
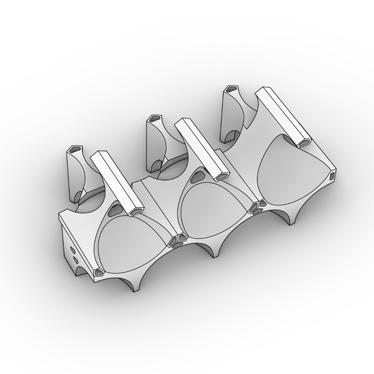
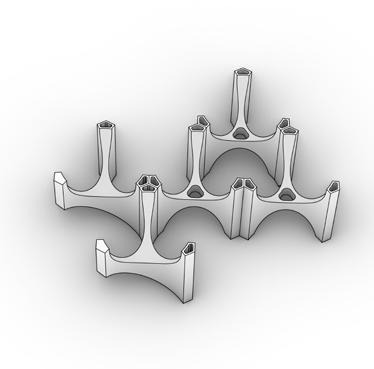
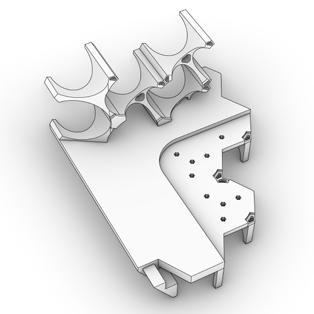

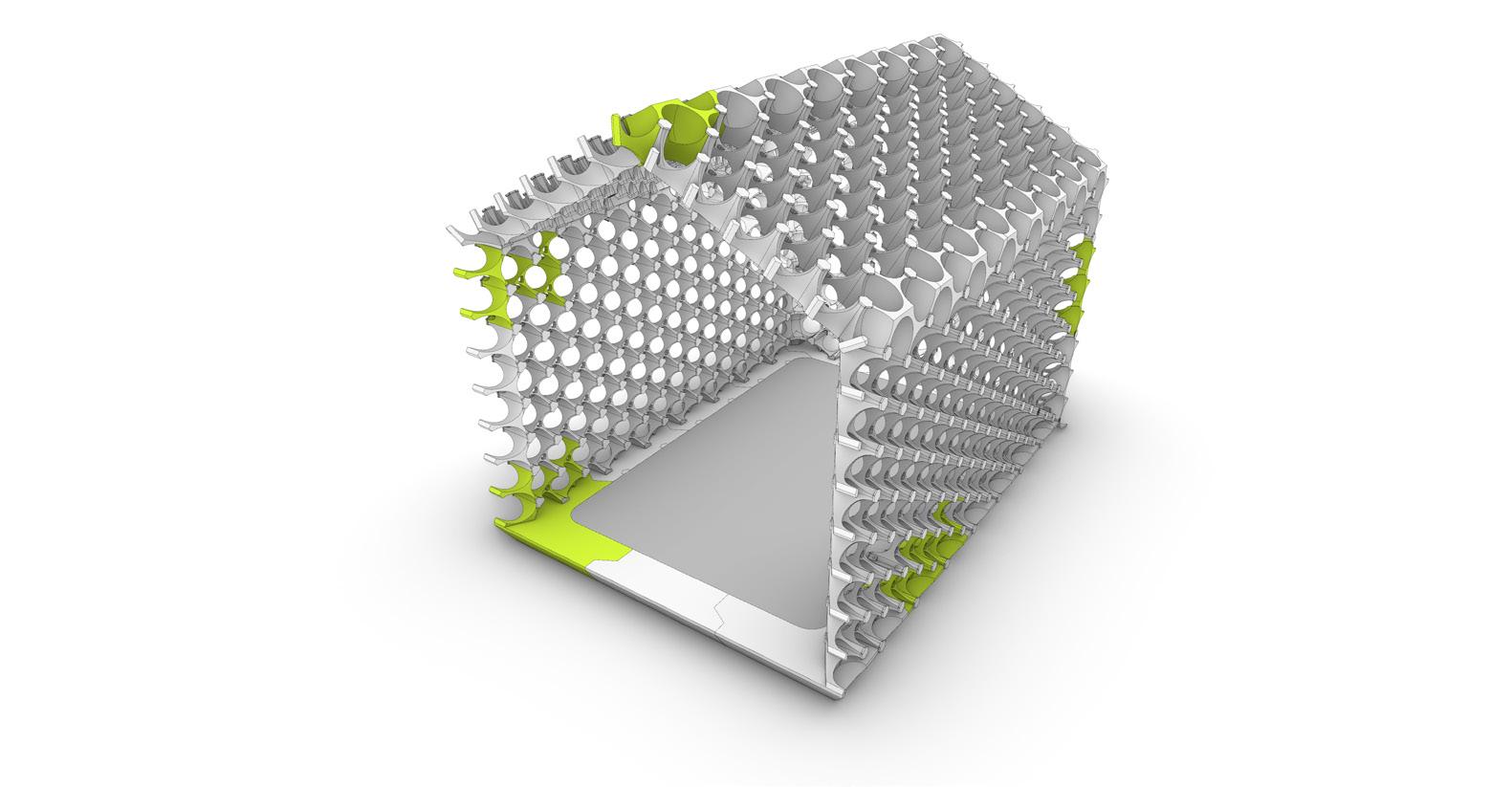
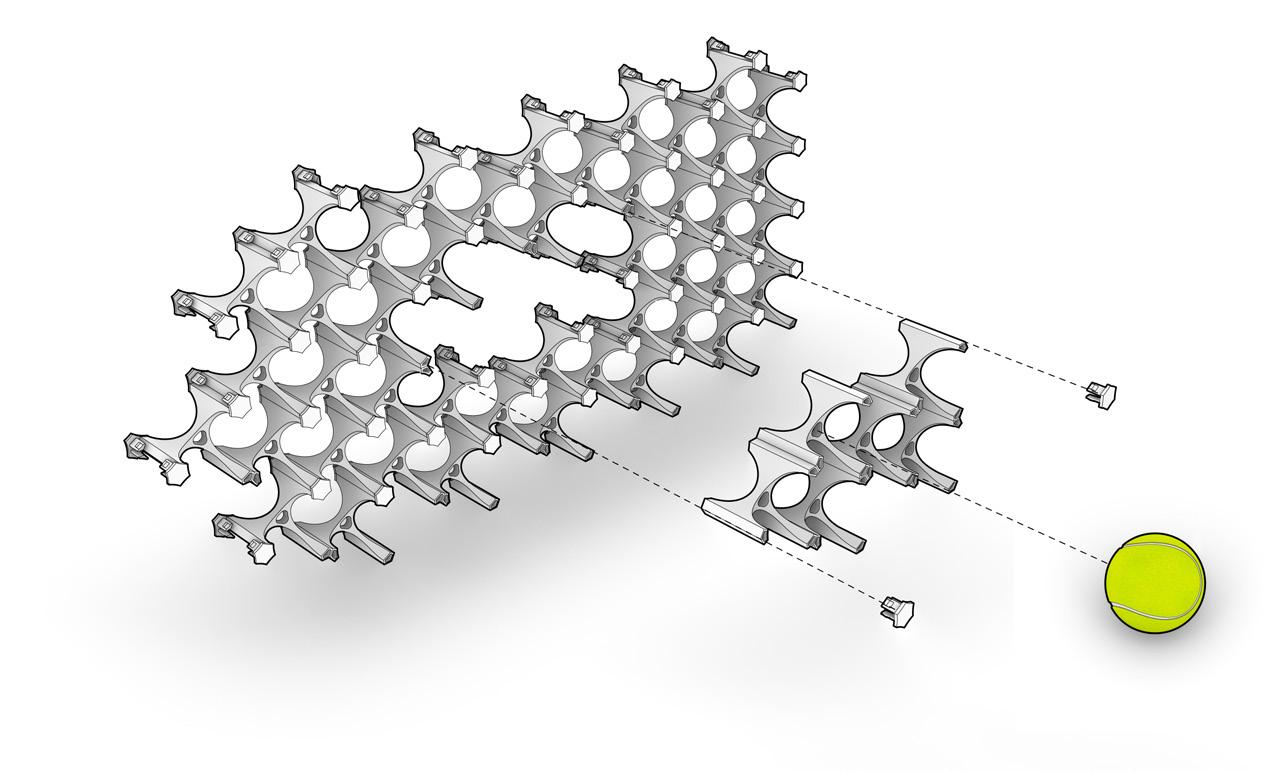
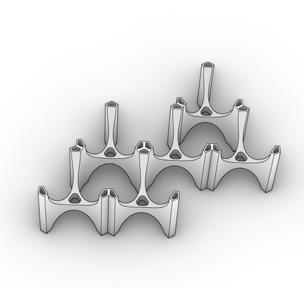
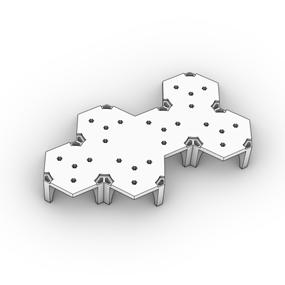
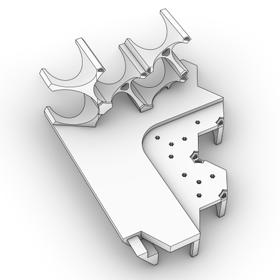
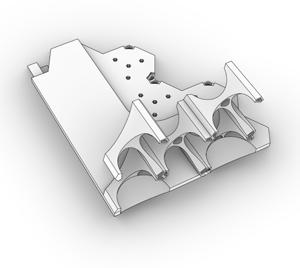
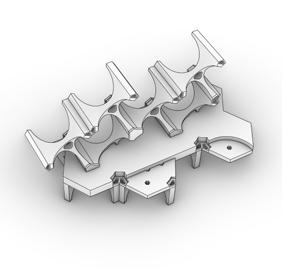
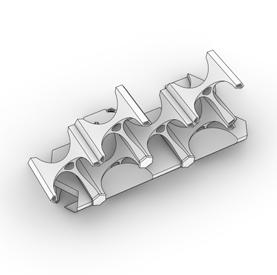
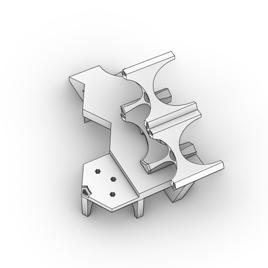
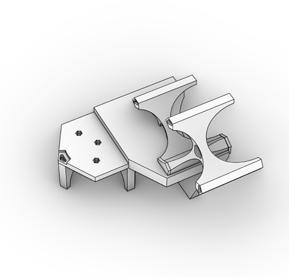
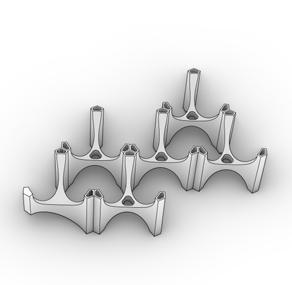

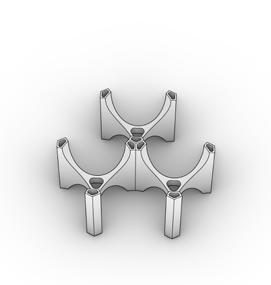

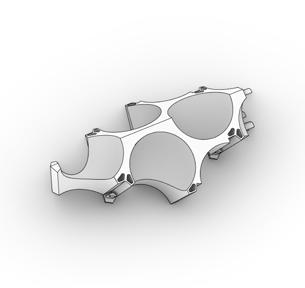
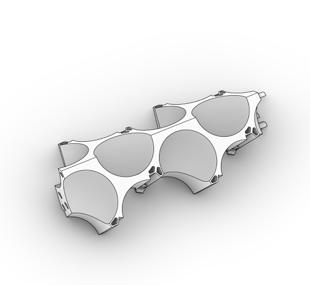
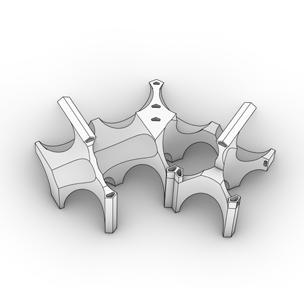
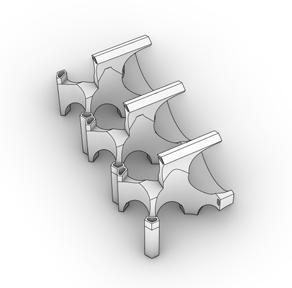
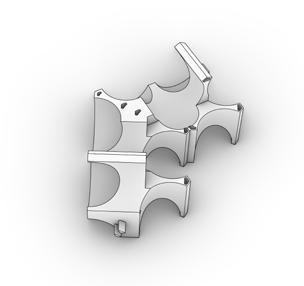
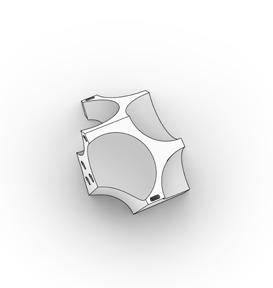

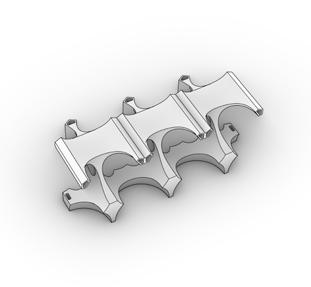
ASSEMBLY

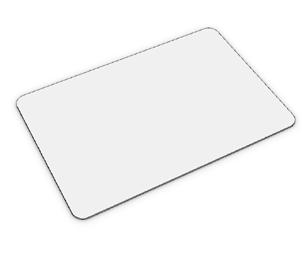
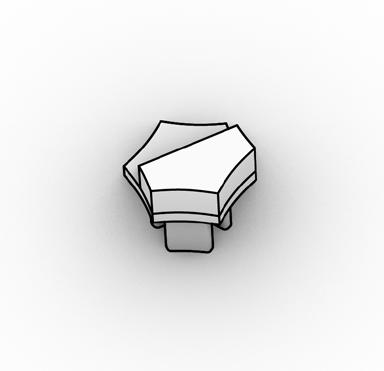
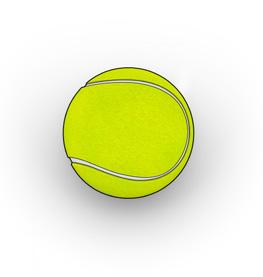
The modular design of the Fetch House allows for easy cataloguing and counting of piece requirements for total assembly. The modular foundation each piece’s design has been built from allows for greater ease of assembly, while the nature of 3D printing allows for increases in piece instantiation, without overly hampering production efficiency.

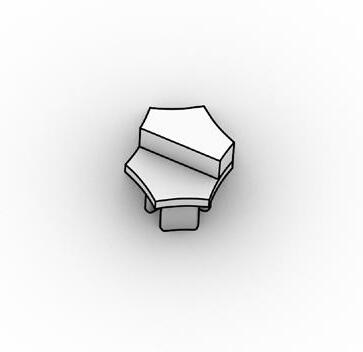
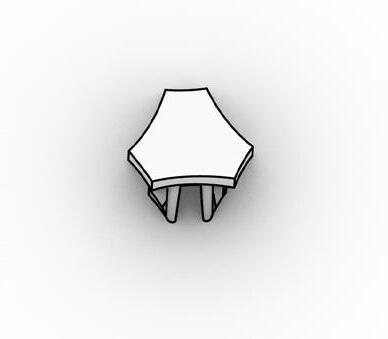
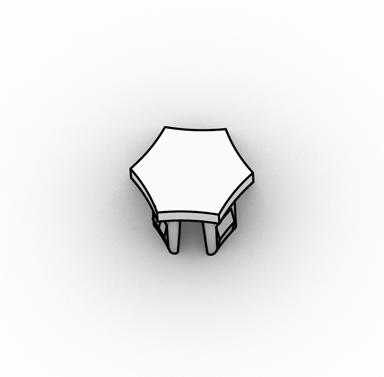

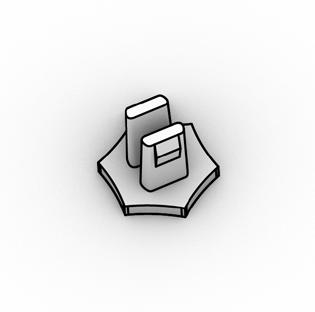
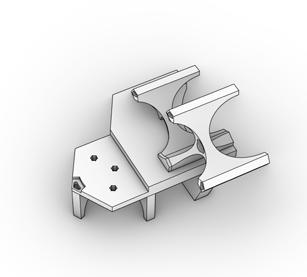
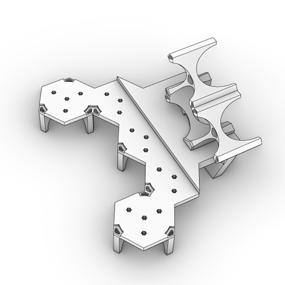
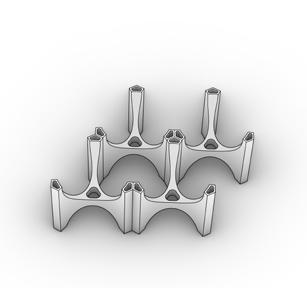
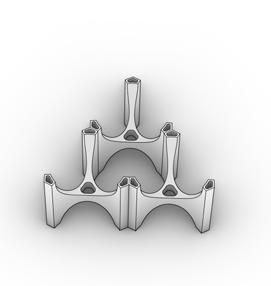
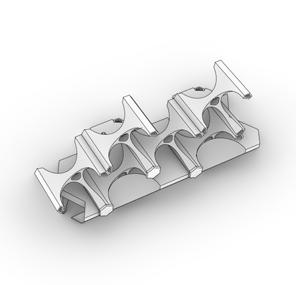



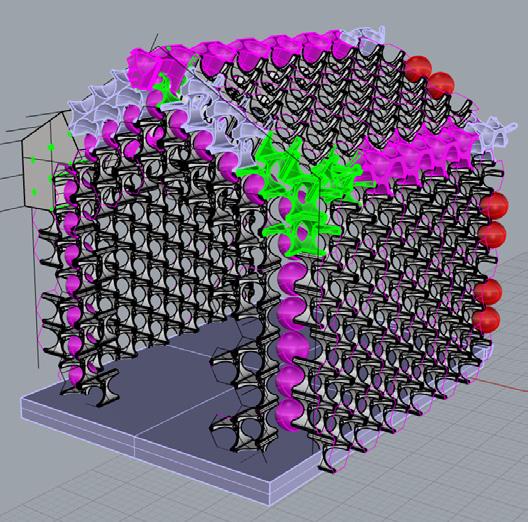

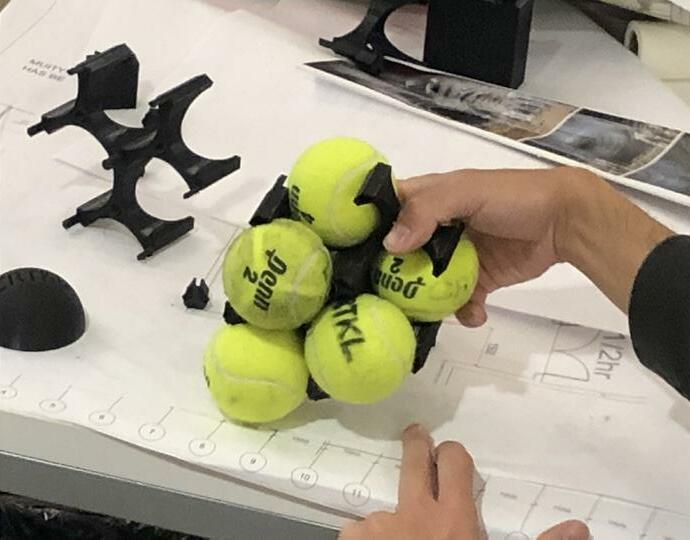

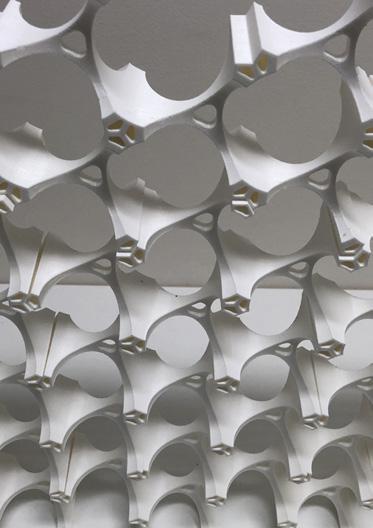



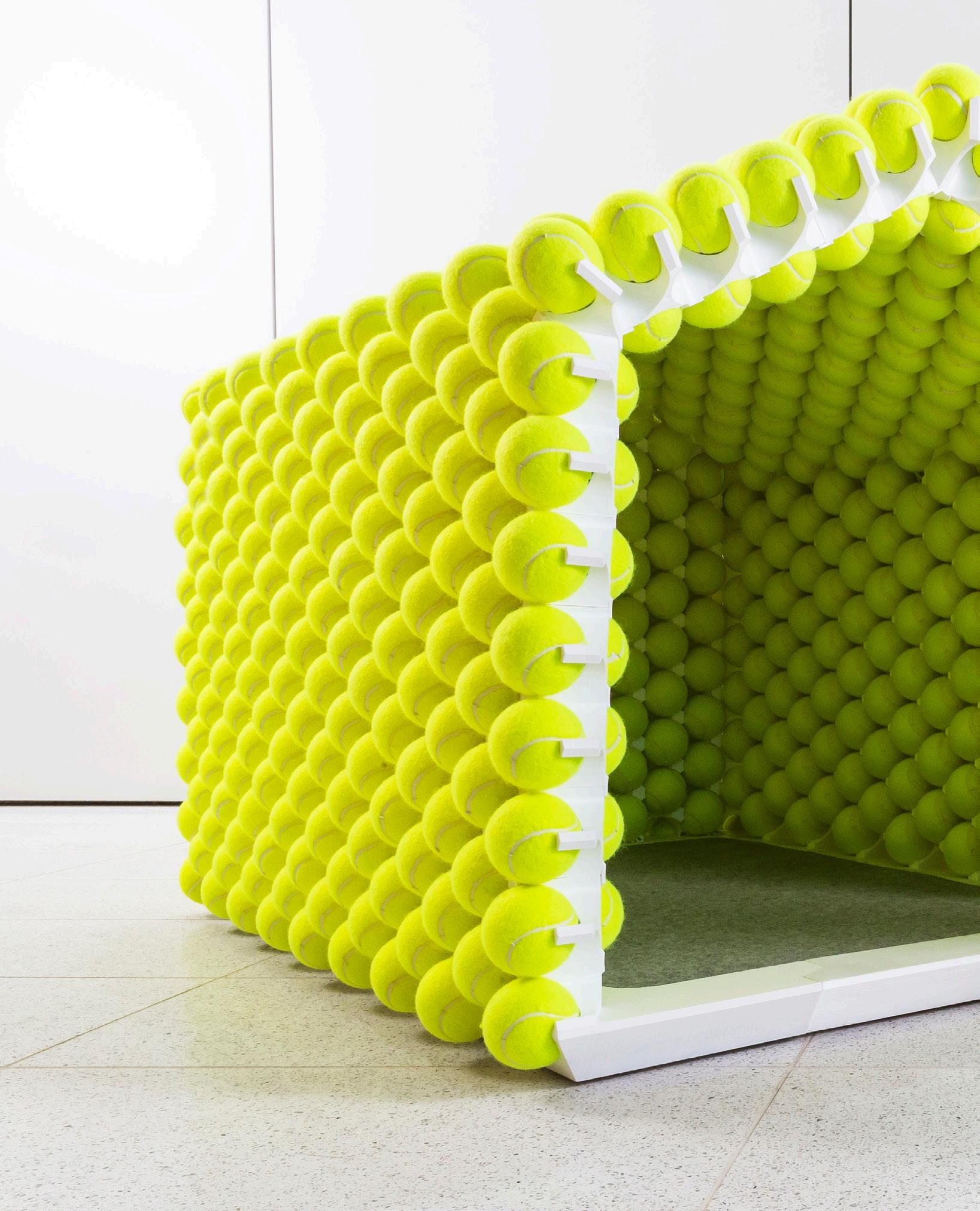
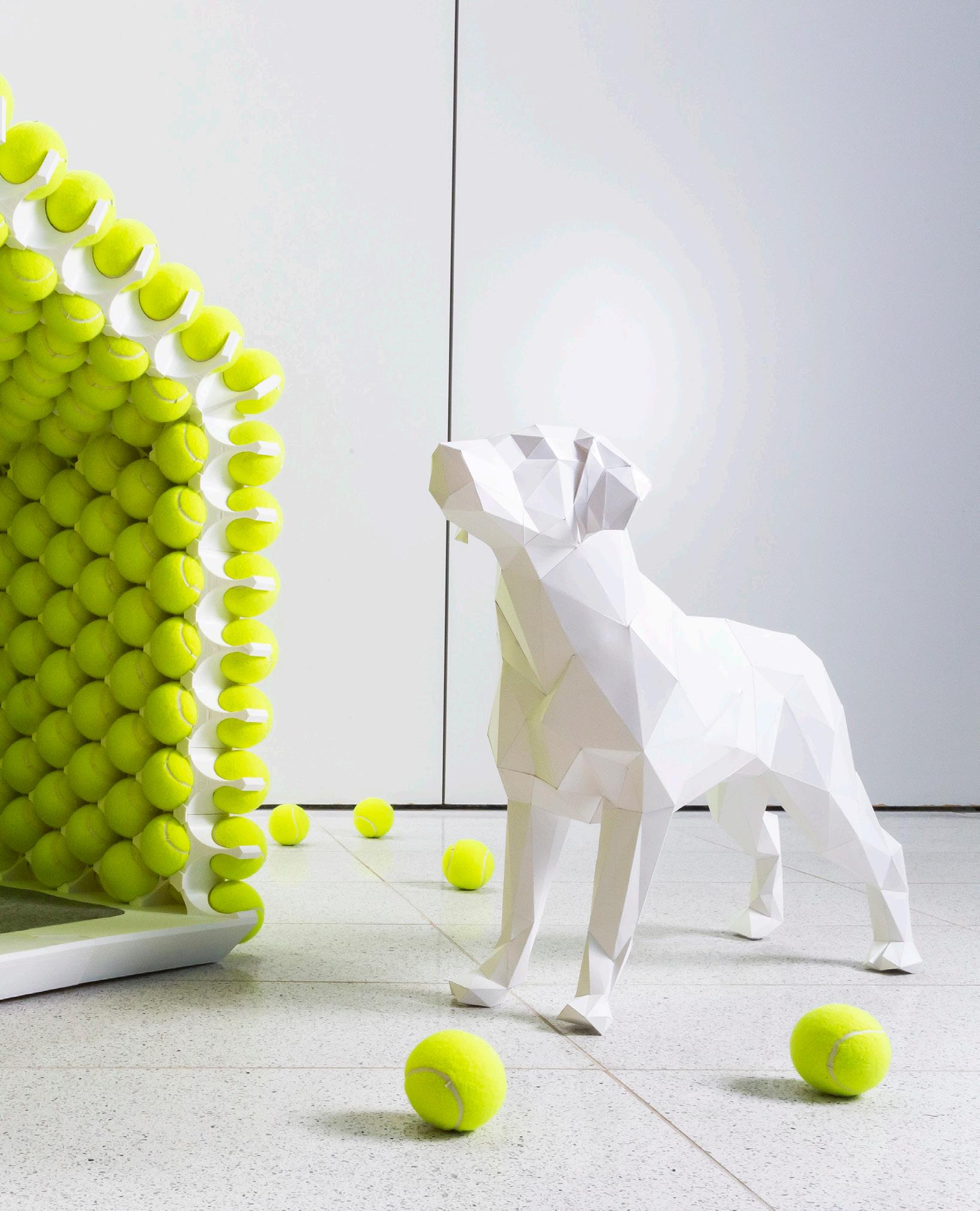
Fab-Lab Showcase
The purpose of a Fabrication Lab at Gould Hall is to enhance creating and making within the college of architecture. Subsequently, the Fabrication Lab must function as a space that facilitates the chaos and spontaneity that accompanies the making of things. The act of making can be sharp and intentional or meandering and experimental. To facilitate this range of action, movement through the space must be free, fluid and dynamic; an open plan, providing an ambiguity of function that can conform to the needs of multiple individuals. Consequently, the program is not constrained by physical dividers within the building layout, but rather by circulation corridors that weave between spaces and act as open partitions.
 University of Oklahoma, Design Studio, Fall 2016 | Prof. Robert Pavlik Individual Project | Design: Victor Trautmann
University of Oklahoma, Design Studio, Fall 2016 | Prof. Robert Pavlik Individual Project | Design: Victor Trautmann

Elongate
Branch Bridge Enclose Attach
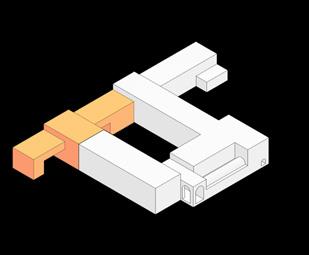
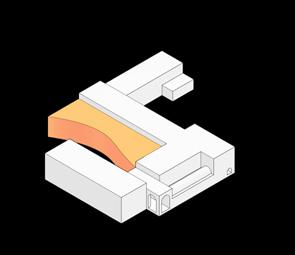
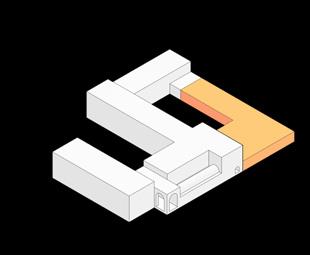

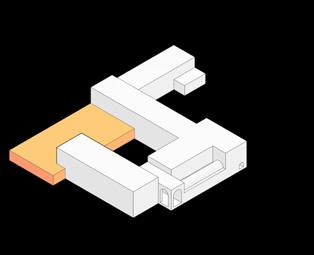

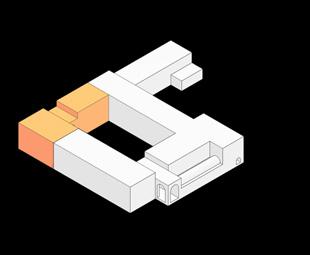
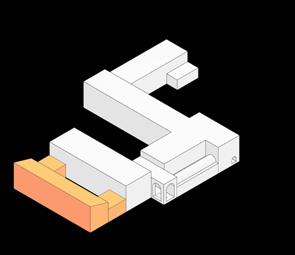
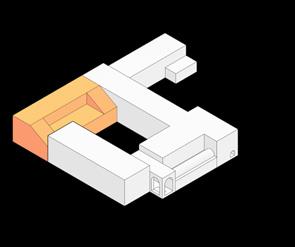
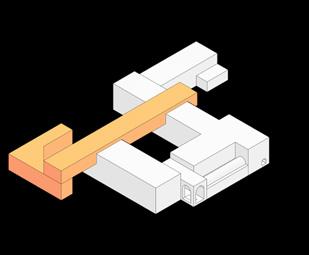
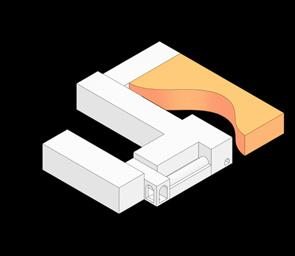
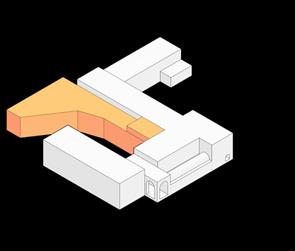
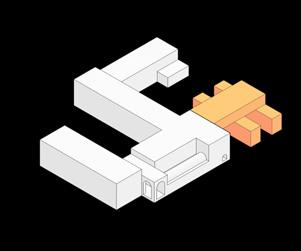
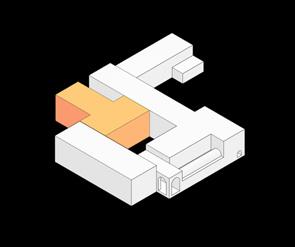
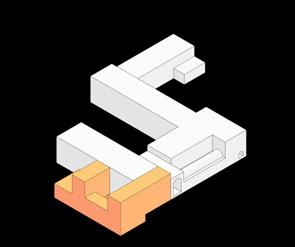
0.1 1.1 2.1 3.1 4.1 5.1 6.1
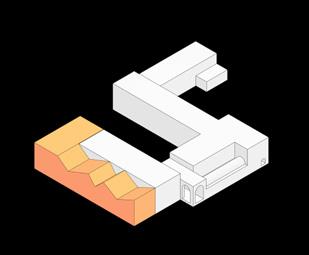
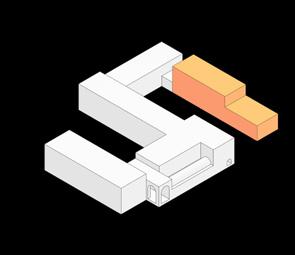
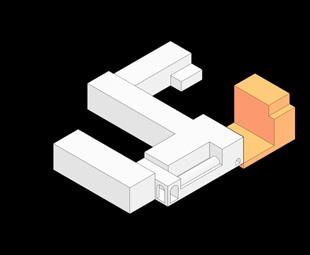

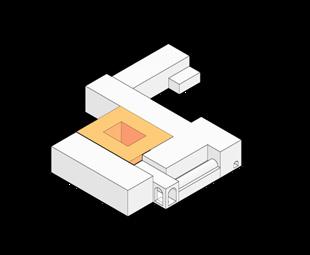
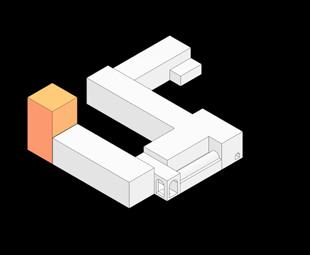
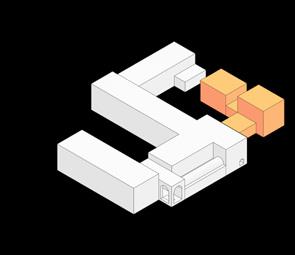

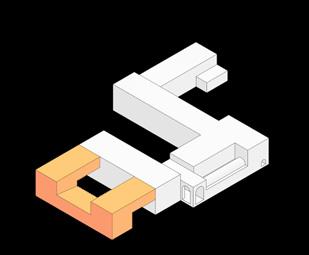
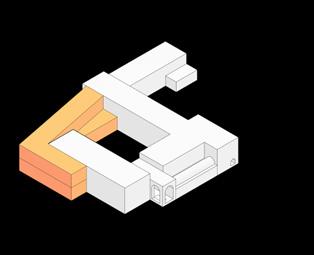
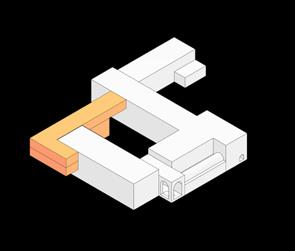
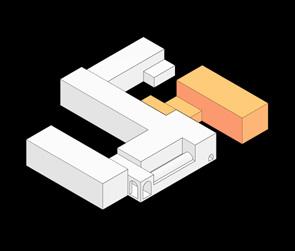

0.2 1.2 2.2 3.2 4.2 5.2 6.2
0.3 1.3 2.3 3.3 4.3 5.3 6.3
0.4 1.4 2.4 3.4 4.4 5.4 6.4
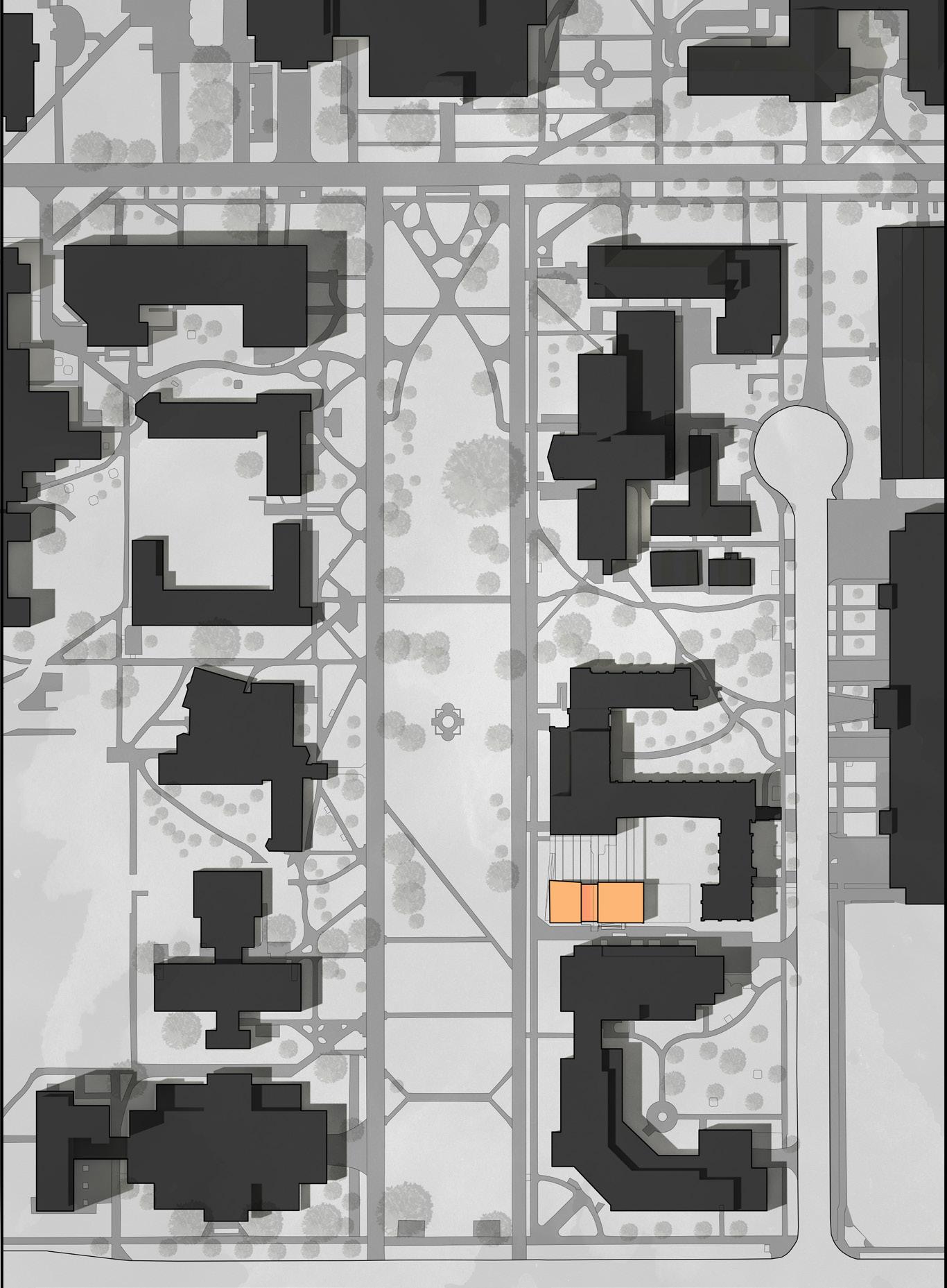
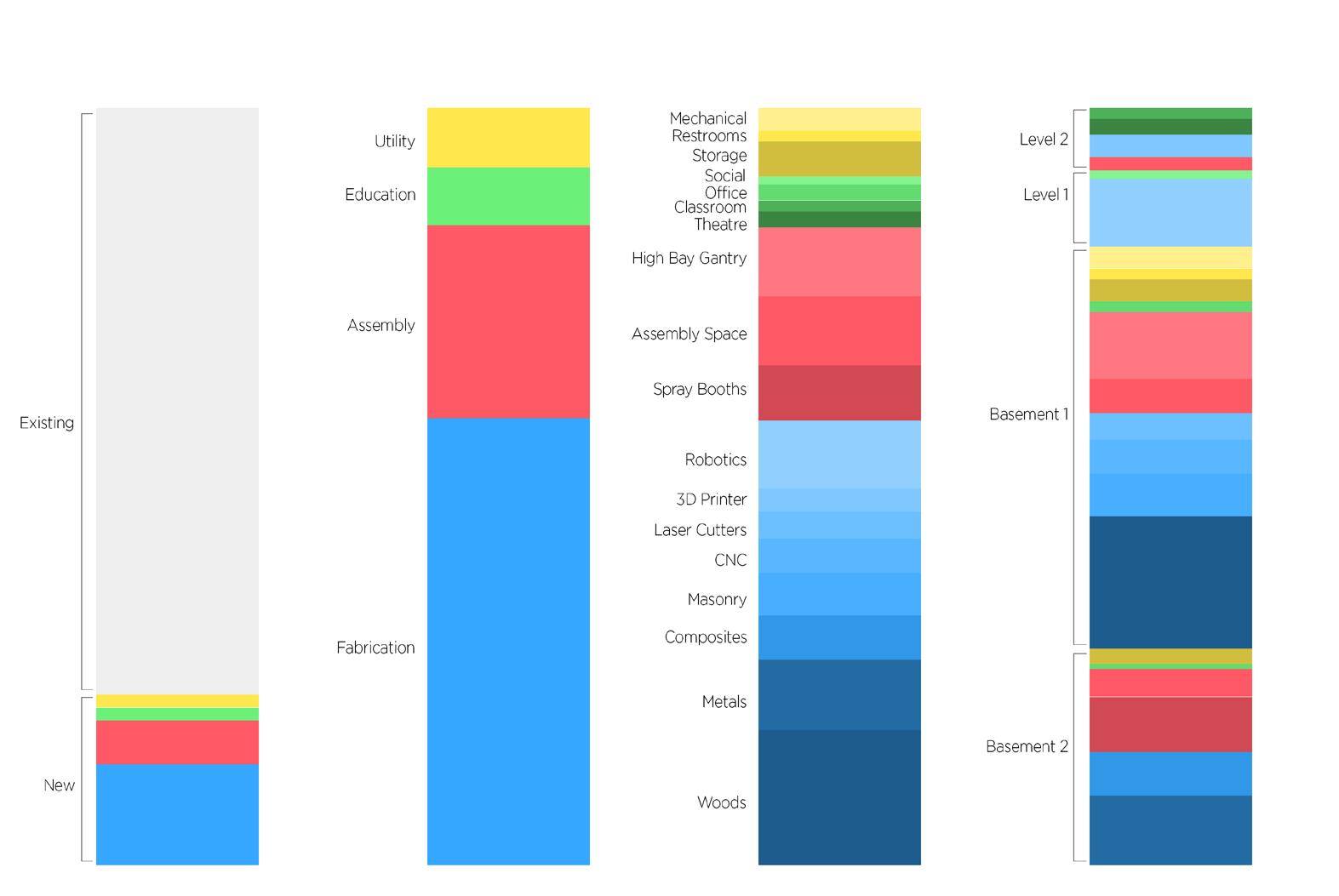
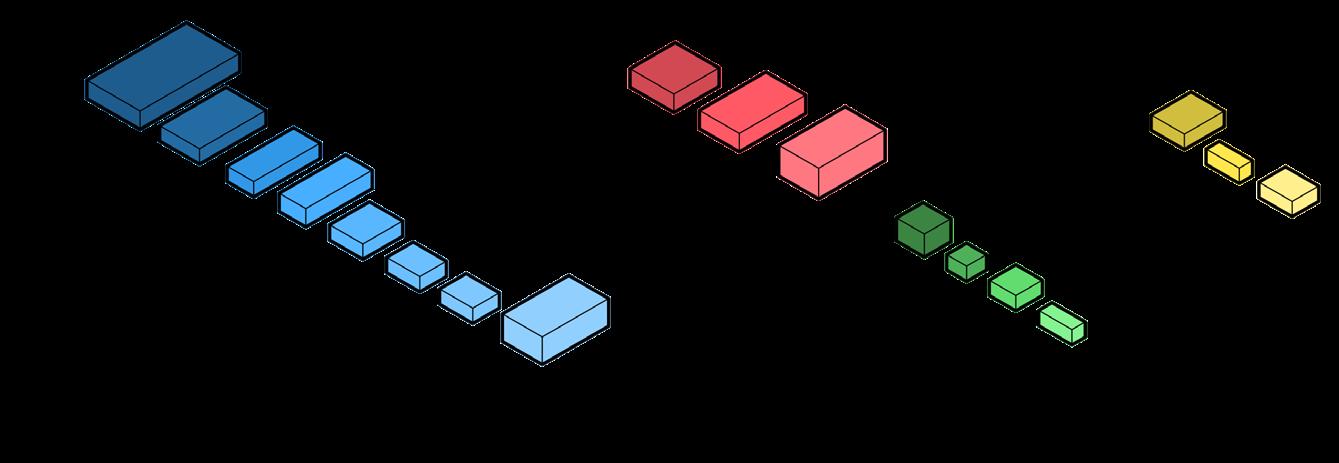
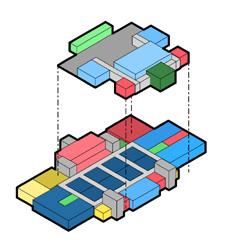
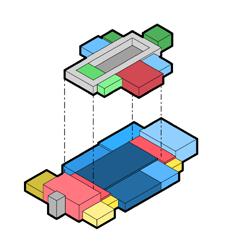

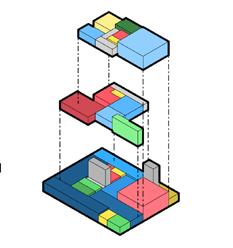
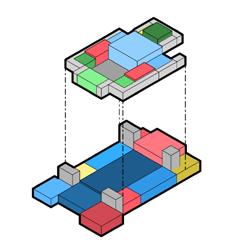
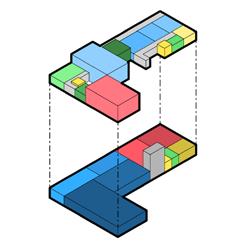
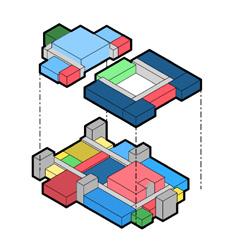
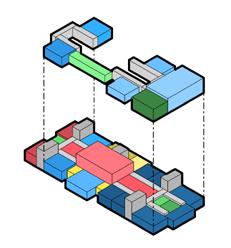

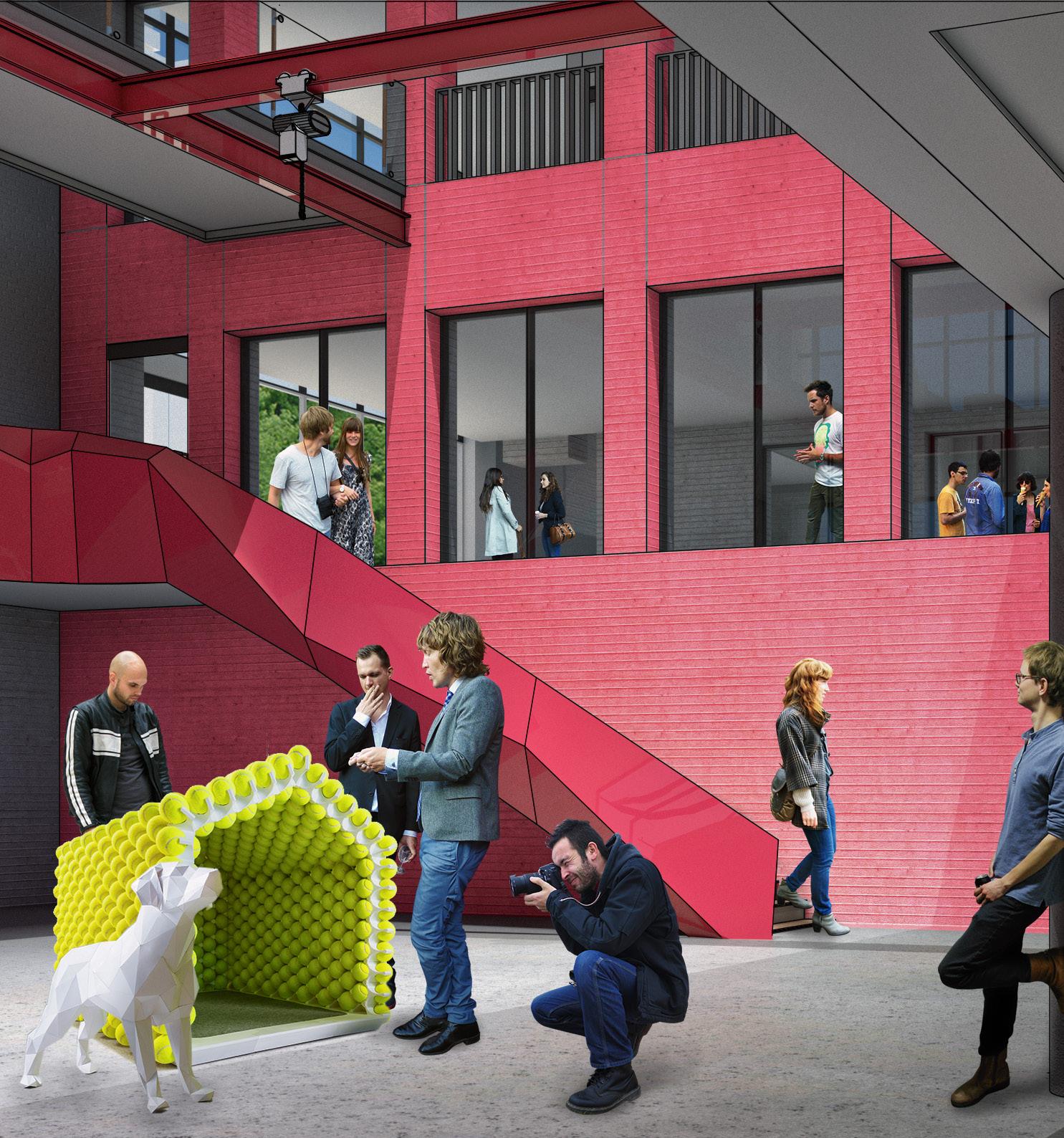

Freight Elevator
Secondary Elevator

High-Bay Gantry Stair
Secondary Stair
Public Circulation



Architectural Concept Model | Wood (various species), Acrylic

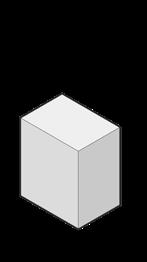
This Piece demonstrates development of the architectural parti, the main conceptual idea or scheme, through expressive experimentation with materials. Material properties are here used to convey attributes such as solidity, transparency, axis, core, etc.
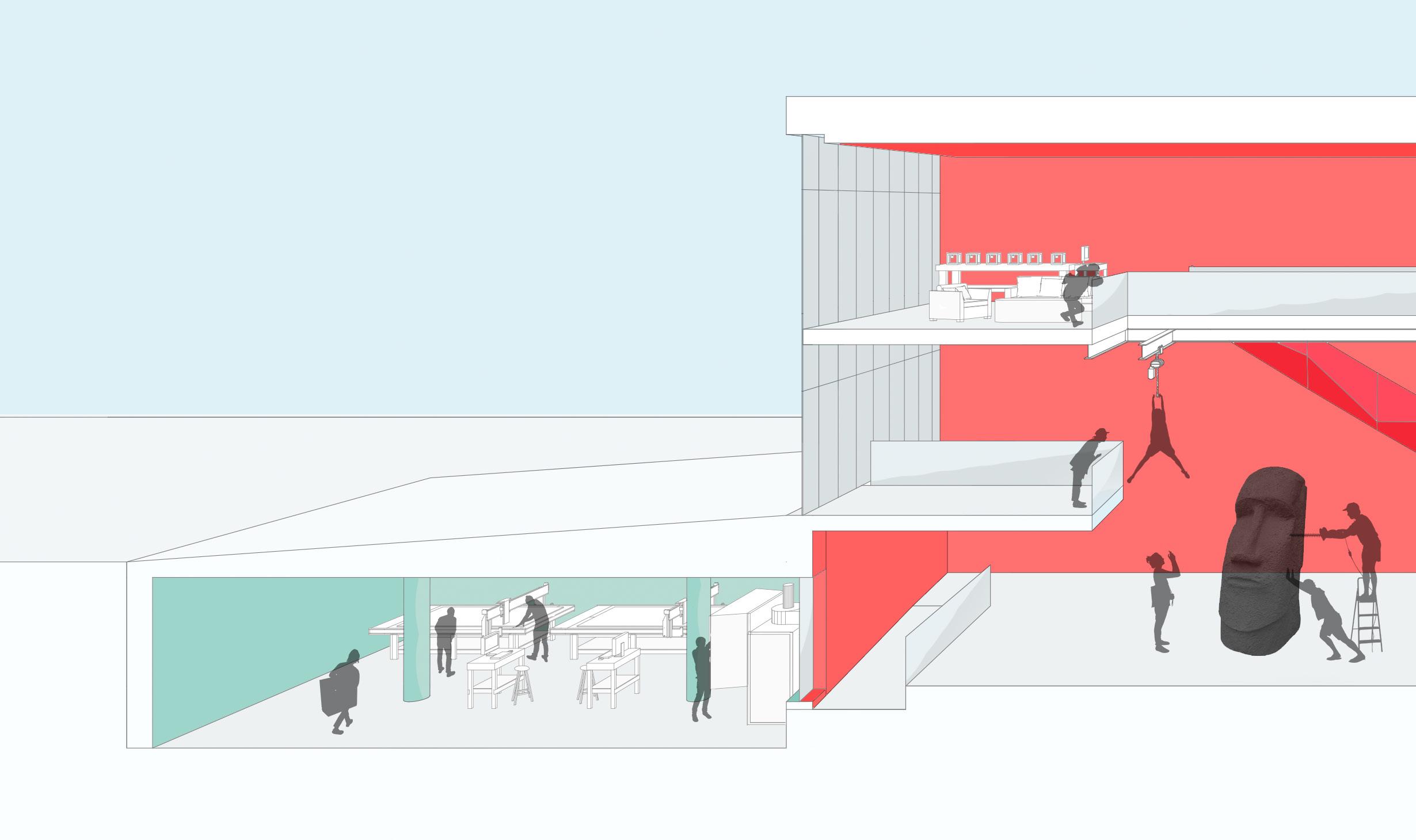
Software was abandoned, and a materials/tools-first approach was taken. Design solutions were sought strictly through gestural manipulation of the tangible.
Start Extend Pull Apart Expose
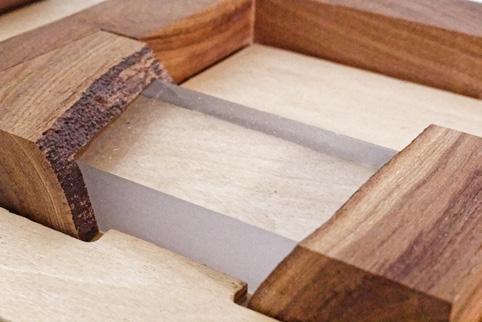
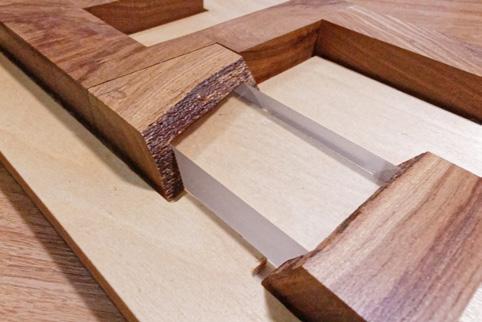



A Symbol of the College
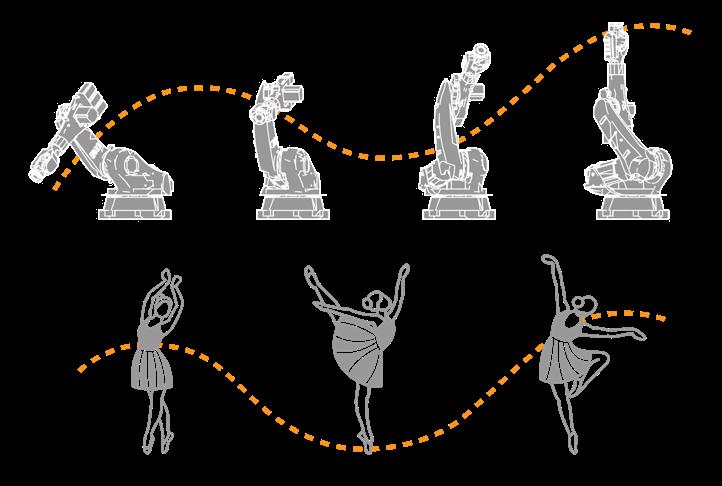
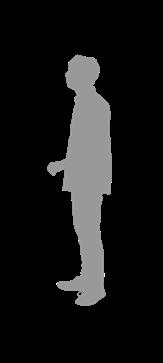
Engaging departments across the university is crucial for strengthening the college of architecture. Providing a space where all members of a community can interact with one another, will help to unite the colleges through interdisciplinary engagement, while simultaneously generating interest in the college of architecture. It is imperative, then, that the fabrication lab possess two modalities of access; physical and visual
Visual access should feel total and all-inclusive, allowing all who are interested, to engage in the act of creating and making. However, to provide a space that remains inescapably linked to the college of architecture it is imperative that physical access remain controlled and exclusive. The centralized social space at ground level facilitates these requirements by offering large open views into a variety of work spaces, while simultaneously localizing primary egress paths and controlling physical access.
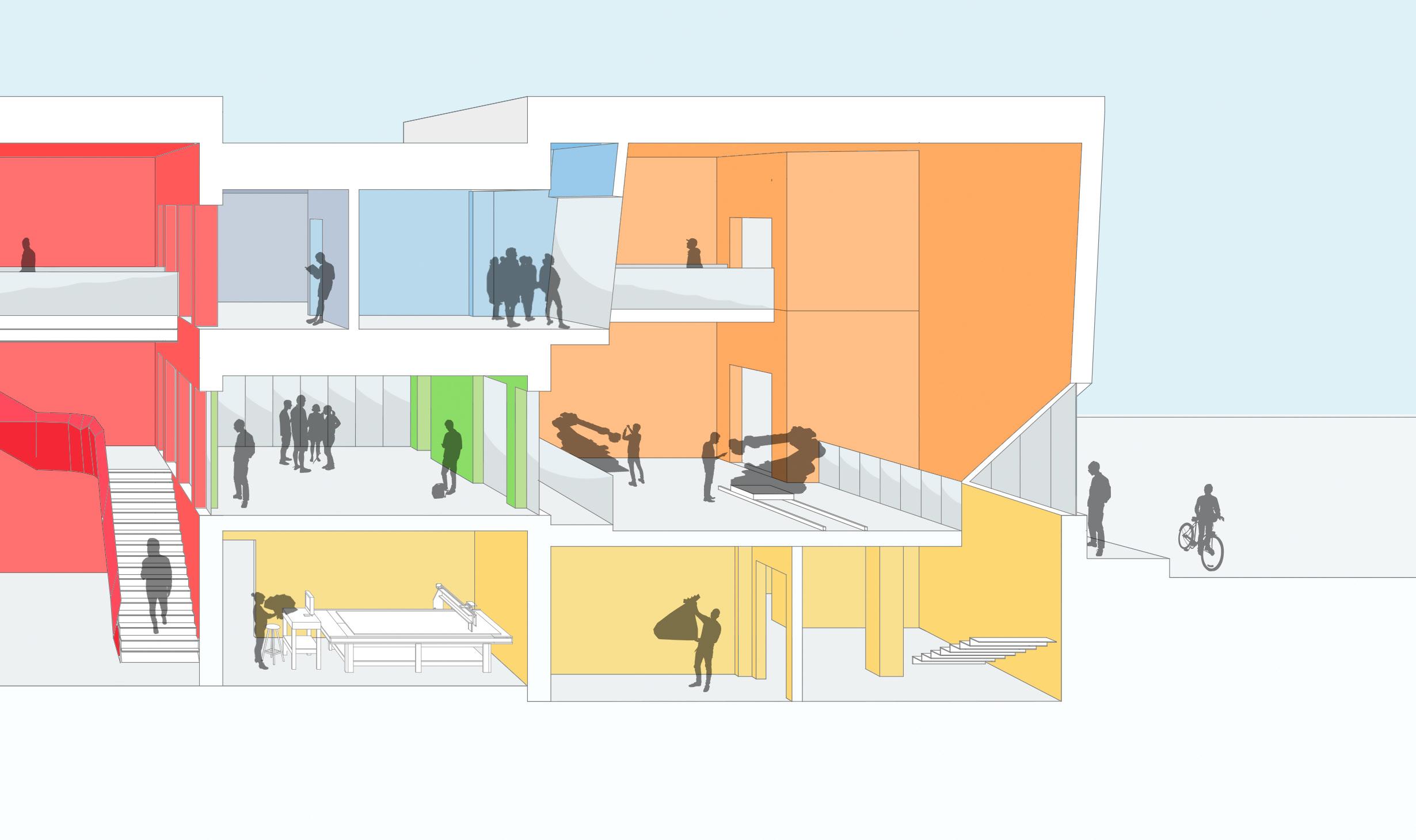
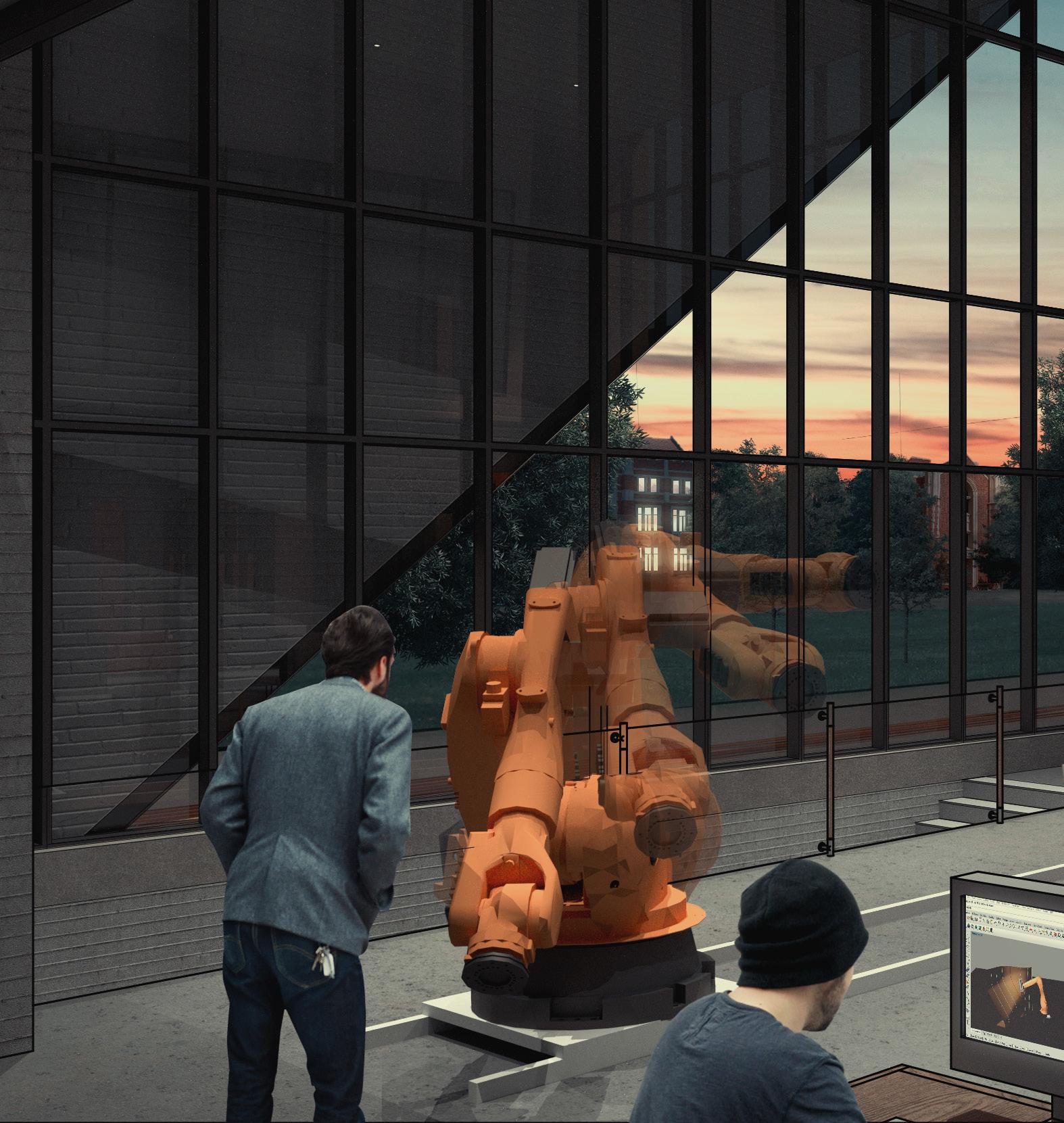
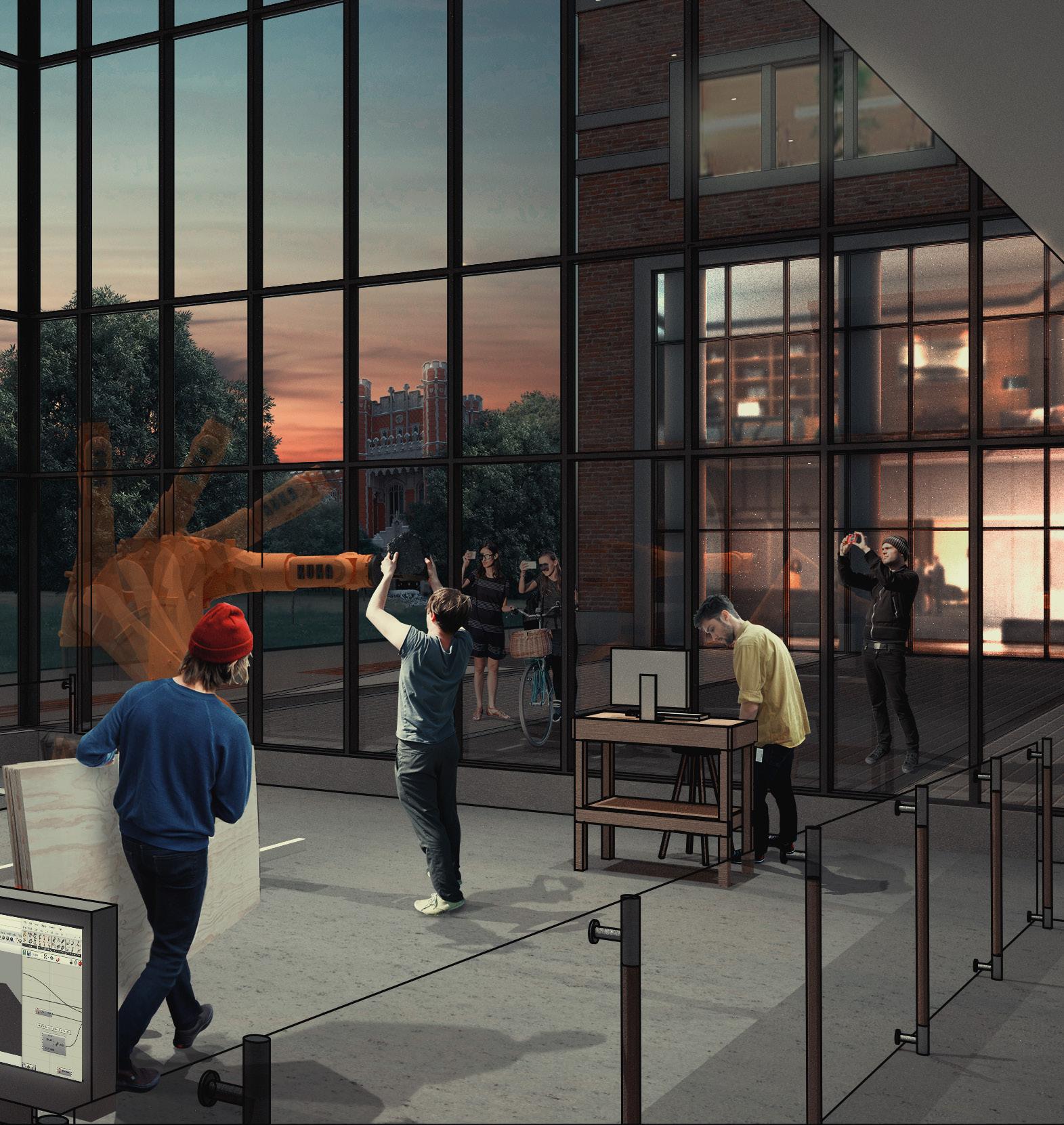
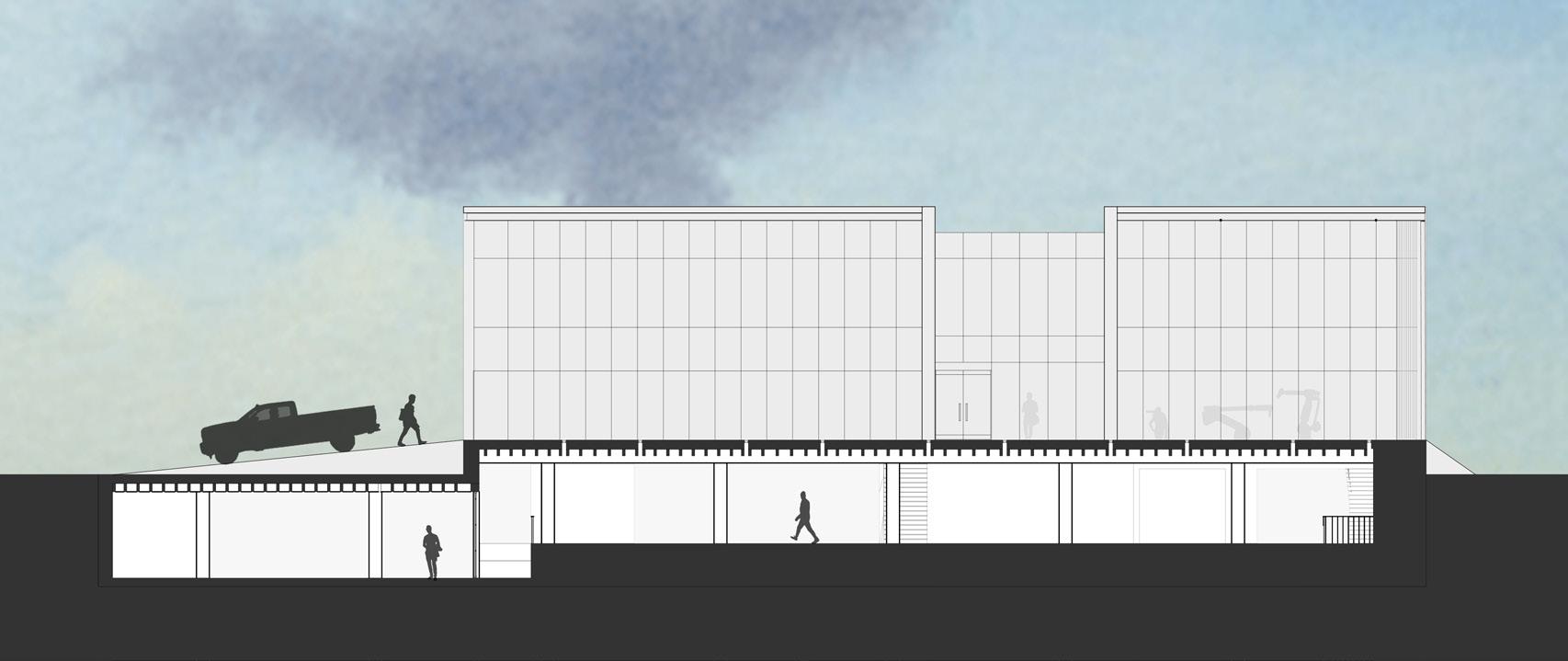



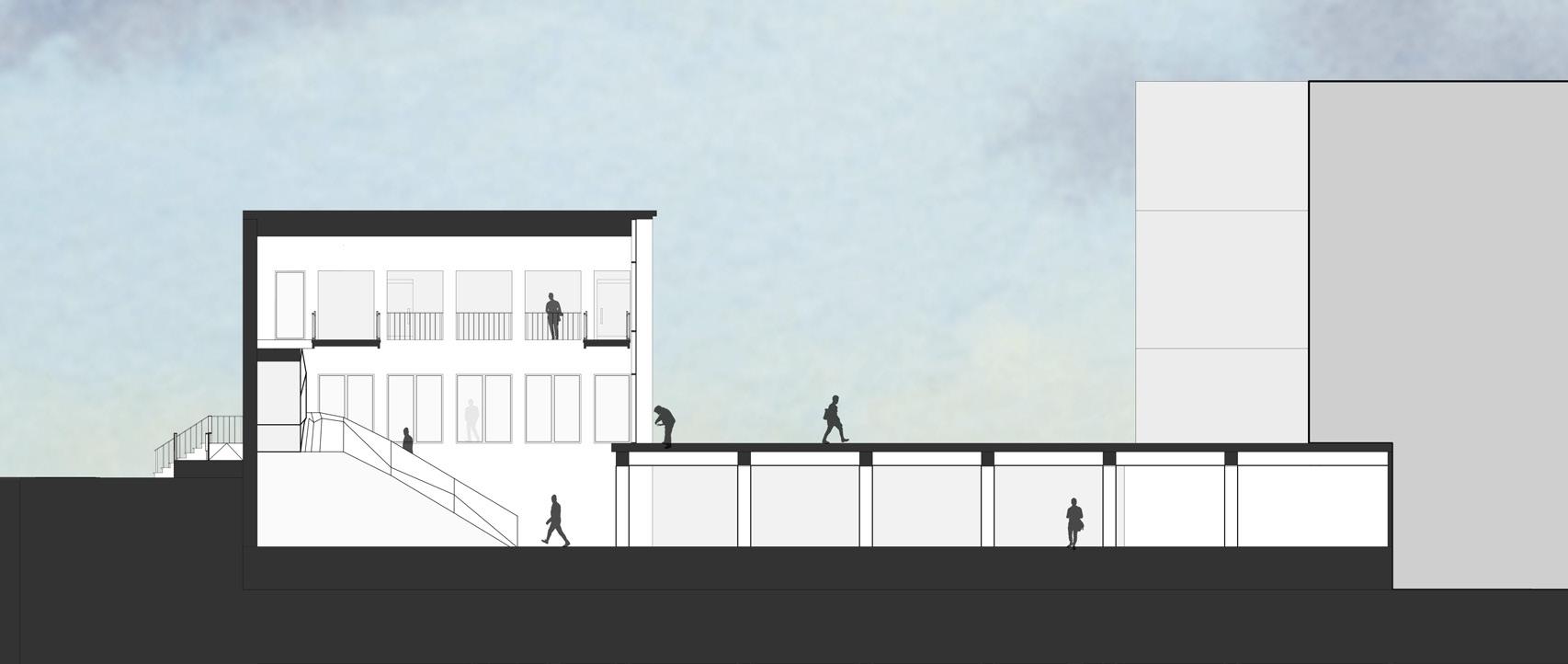



Teatro Argentina
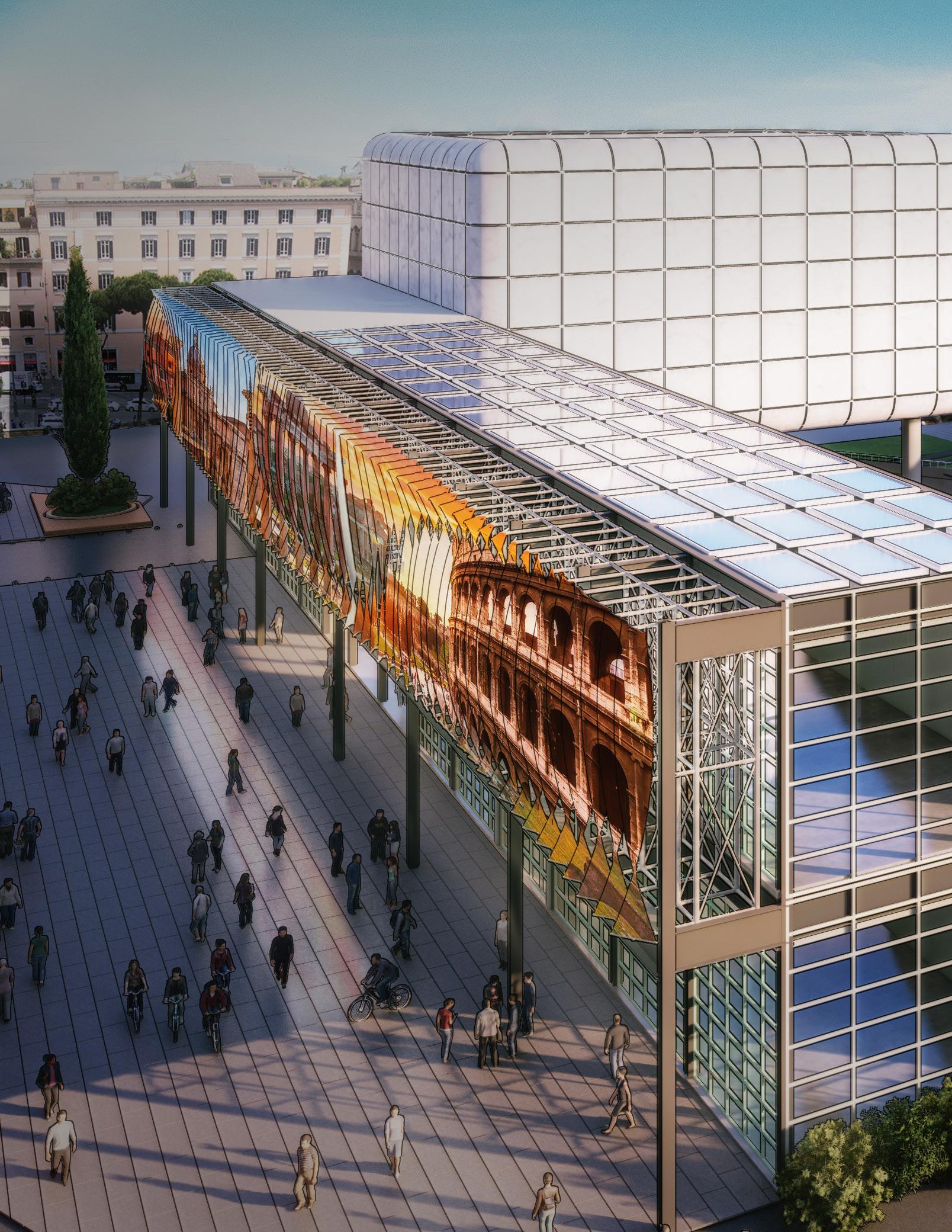 University of Oklahoma, Design Studio, Spring 2016 | Prof. Anthony Cricchio Team Project | Design: Victor Trautmann & Yvan Tran
University of Oklahoma, Design Studio, Spring 2016 | Prof. Anthony Cricchio Team Project | Design: Victor Trautmann & Yvan Tran
When thinking of Rome, one imagines architecture of immensity, permanence and timelessness. In truth, however, “The Eternal City” exists today as a transient space, where people flowing from place to place along the path of least resistance. Nowhere is this truer than at Largo Argentina, located in the heart of Rome’s ancient Campus Martius, which holds the remains of four Roman temples and the Theatre of Pompey. Its location, scenery, and proximity to multiple public transit options, make it a major hub for pedestrian circulation. However, with nothing in place to engage and anchor the site, it remains purely transient. The aim of Promenade is to strengthen the identity of place at Largo Argentina and create a new cultural hub within the fragmented urban fabric of Rome.

EXTENSION & ENGAGEMENT
Introduction of a centralized datum point between the Pantheon and the Tiber River stregthens the existing axis between them. The introduction of pedestrian only promenades at this central location also allows for future expantions along this axis to enhance pedestrian activity and circulation.
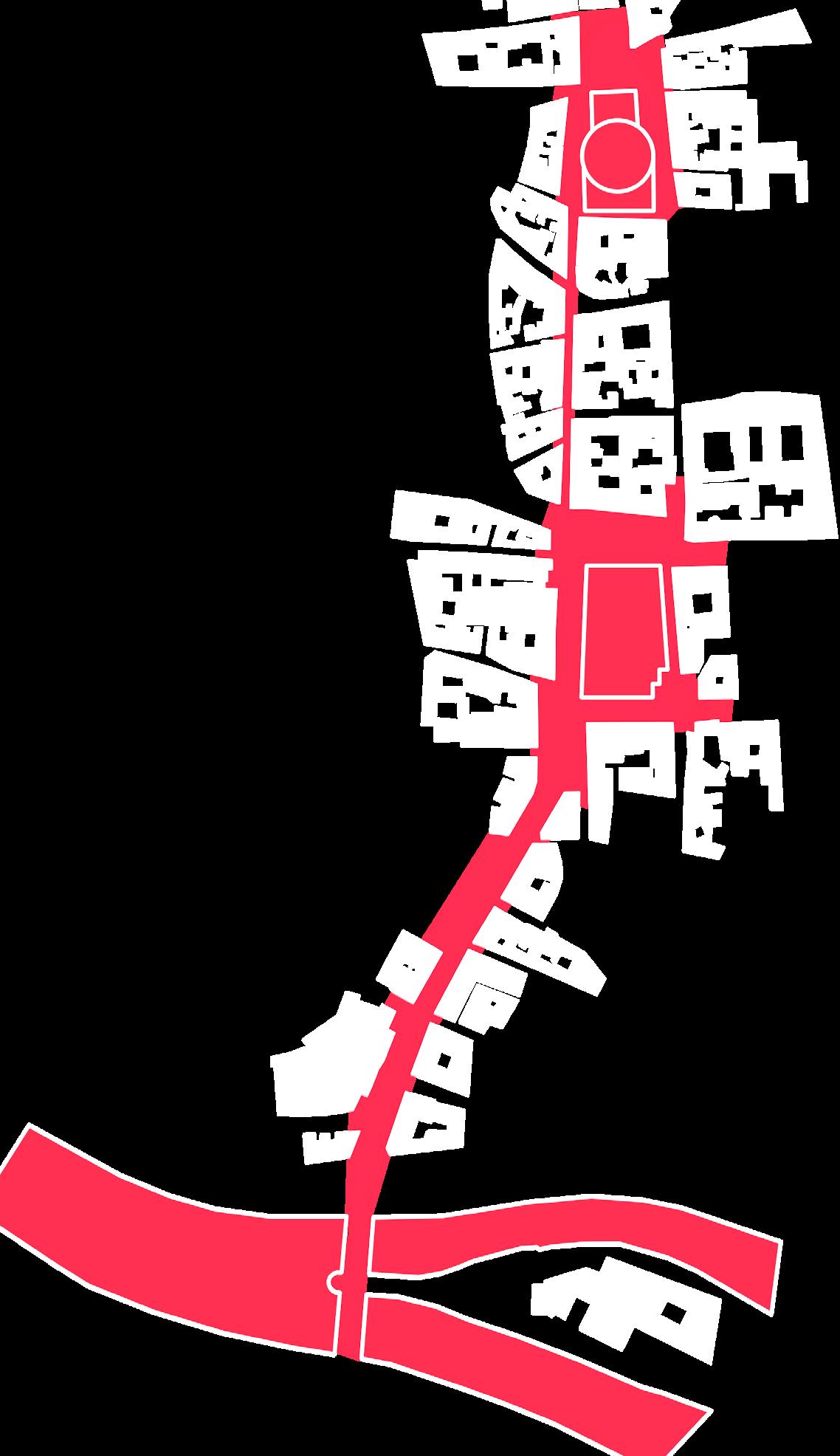
 Tibre River
Largo di Torre Argentina
The Pantheon
Tibre River
Largo di Torre Argentina
The Pantheon
Largo Argentina functions as a pedestrian through space, with little in place to encourage pedestrian engagement at the site.

Introducing pedestrian only promenades along the East and West enhances circulation and improves pedestrian habitability.




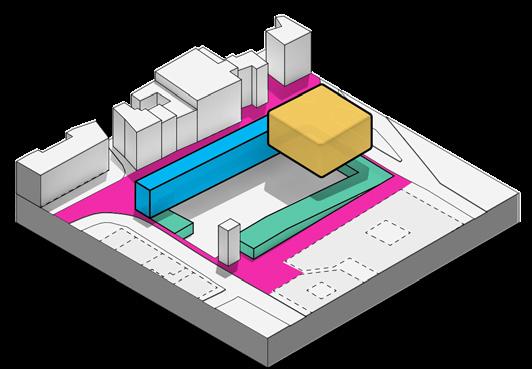
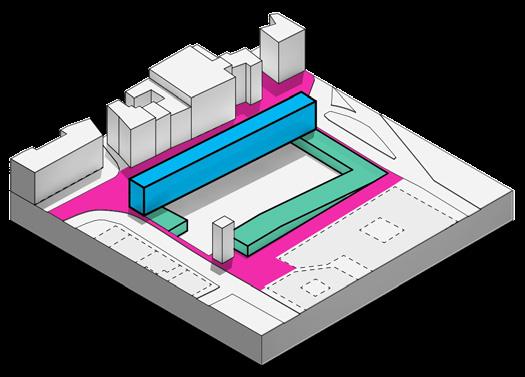
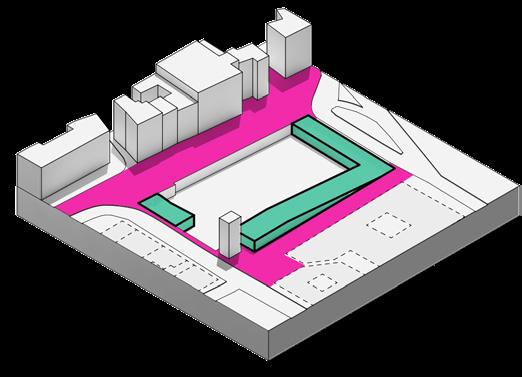
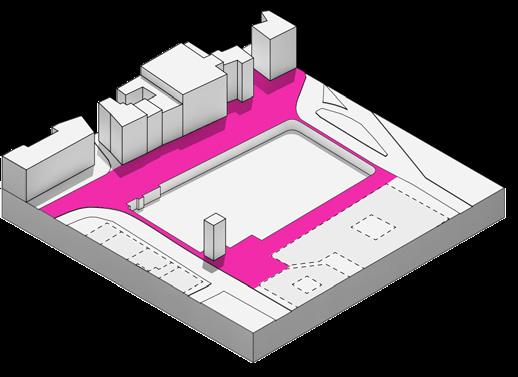
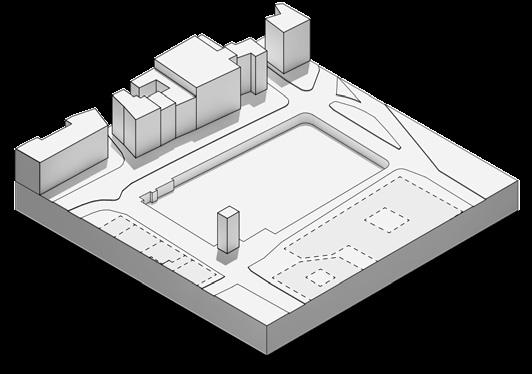
Nesting the Cinema History Museum below street level frames the space within its existing urban context.
Overlapping the commerical arm of the building along the western promenade helps activate an important pedestrian thoroughfare.
Lifting the IMAX theatre over the North end of the site engages the Corso.and marks the site as a clear datum point among the urban fragments of Rome.
WEAVING STORY & HISTORY
The Cinematic History Museum comprises the Northern and Eastern arms of the building, which sit below street level. The eastern promenade captures and frames the contemporary within the historic context of the site. Heavy masonry walls push the earth beneath them up to street level and give the building weight and permanence, mirroring the unwavering solemnity of the ruins that they frame. This upheaval works to connect past and present. Views from the museum read like a storyboard, with establishing shots and framed views of the ruins and the western arm of the building suspended above.
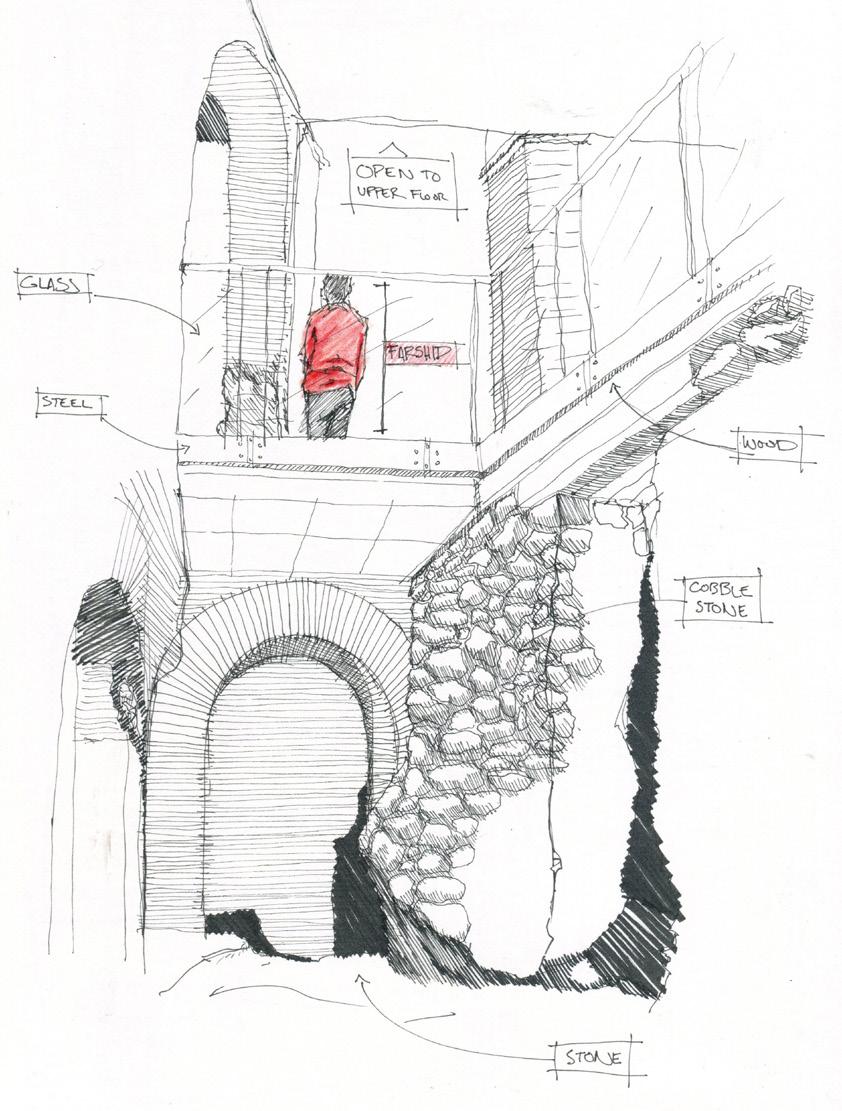
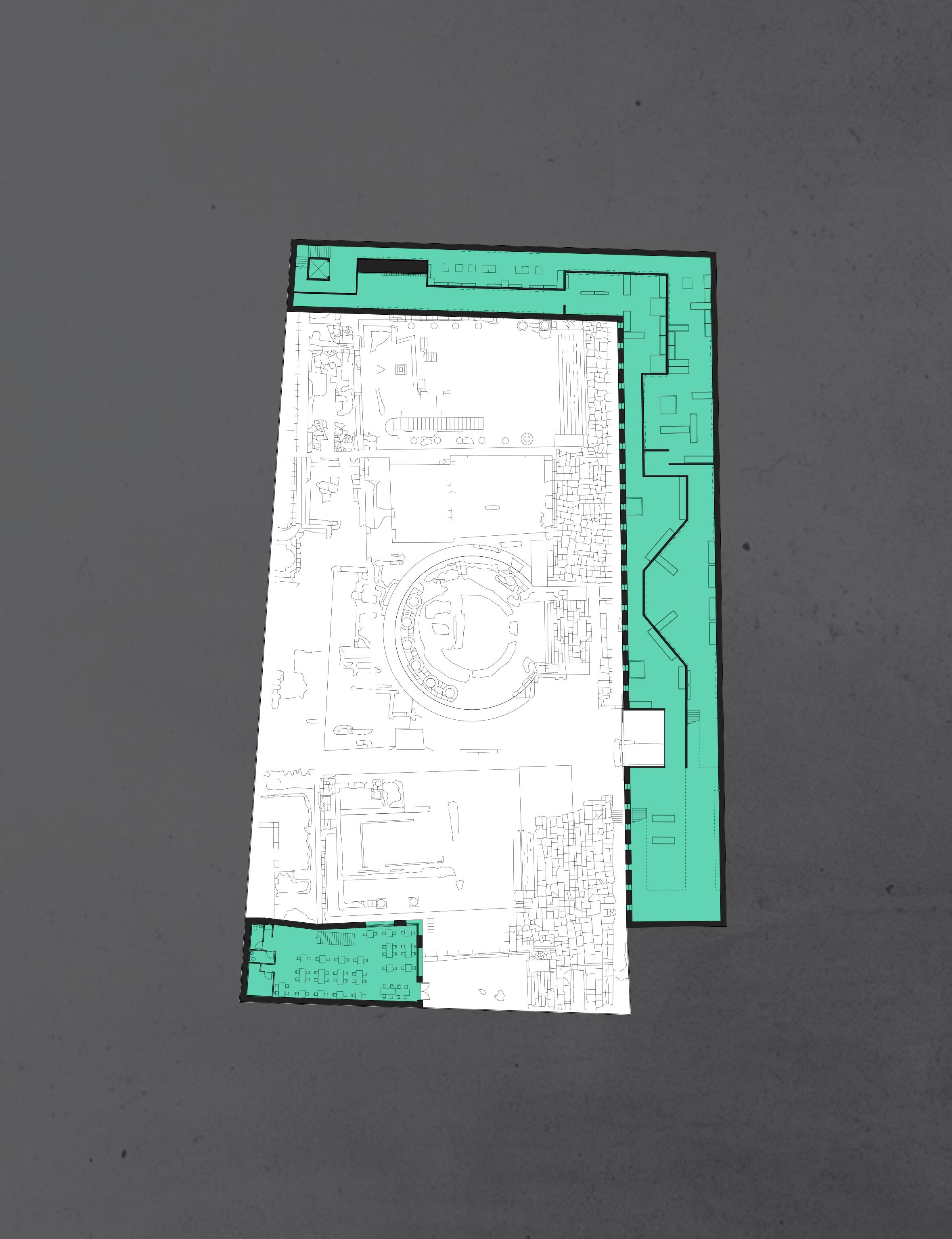

A History of CinemA in rome


The DNA of Rome is deeply tied to the theatre, and its corollary, the cinema. This history can be felt in Rome’s colosseums, circus’, temples, and villas. They remind us of just how embedded ideas of theatricality and performance are to the historical fabric of the city. Perhaps nowhere, is this history more deeply embedded into the urban fabric of Rome than at Largo Argentina, the sight of Julius Caesar’s assasination.
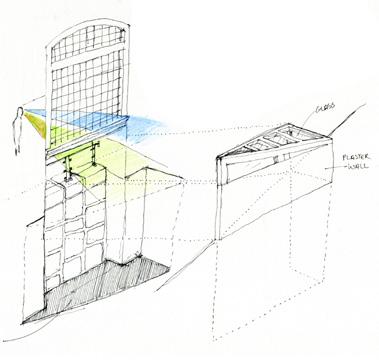

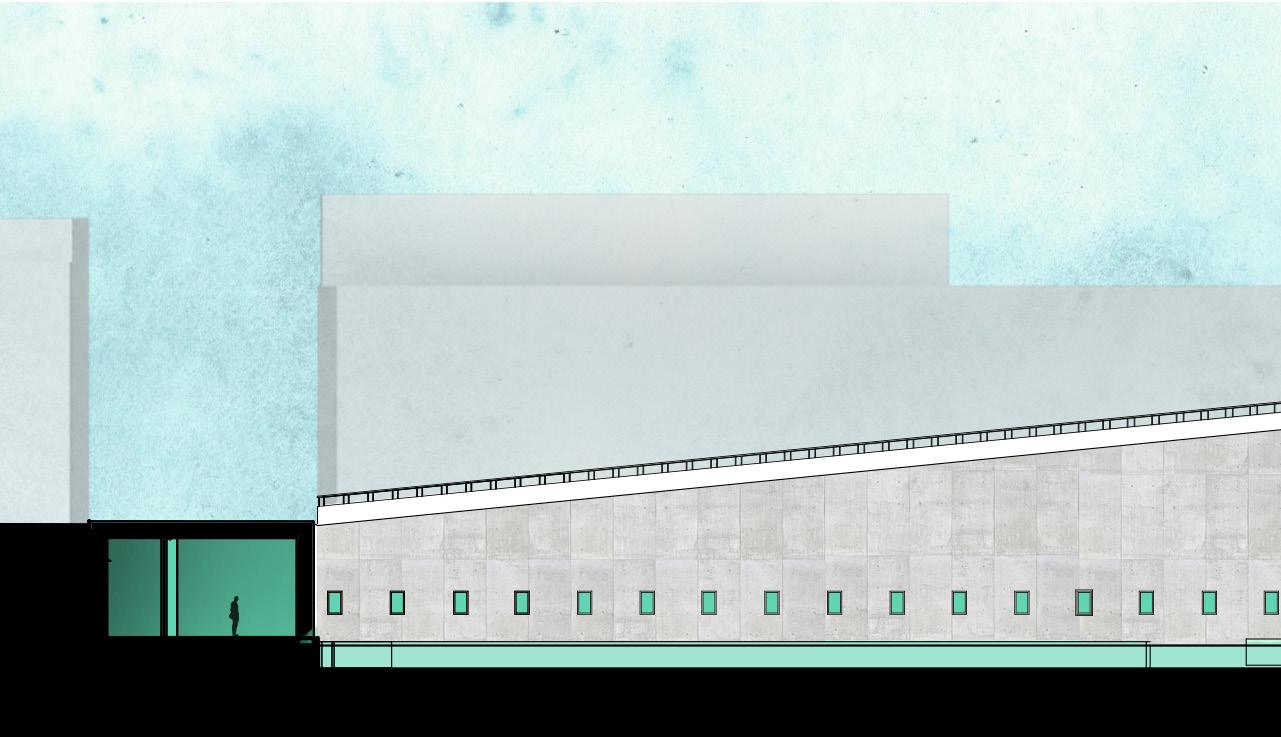
Curtain Section
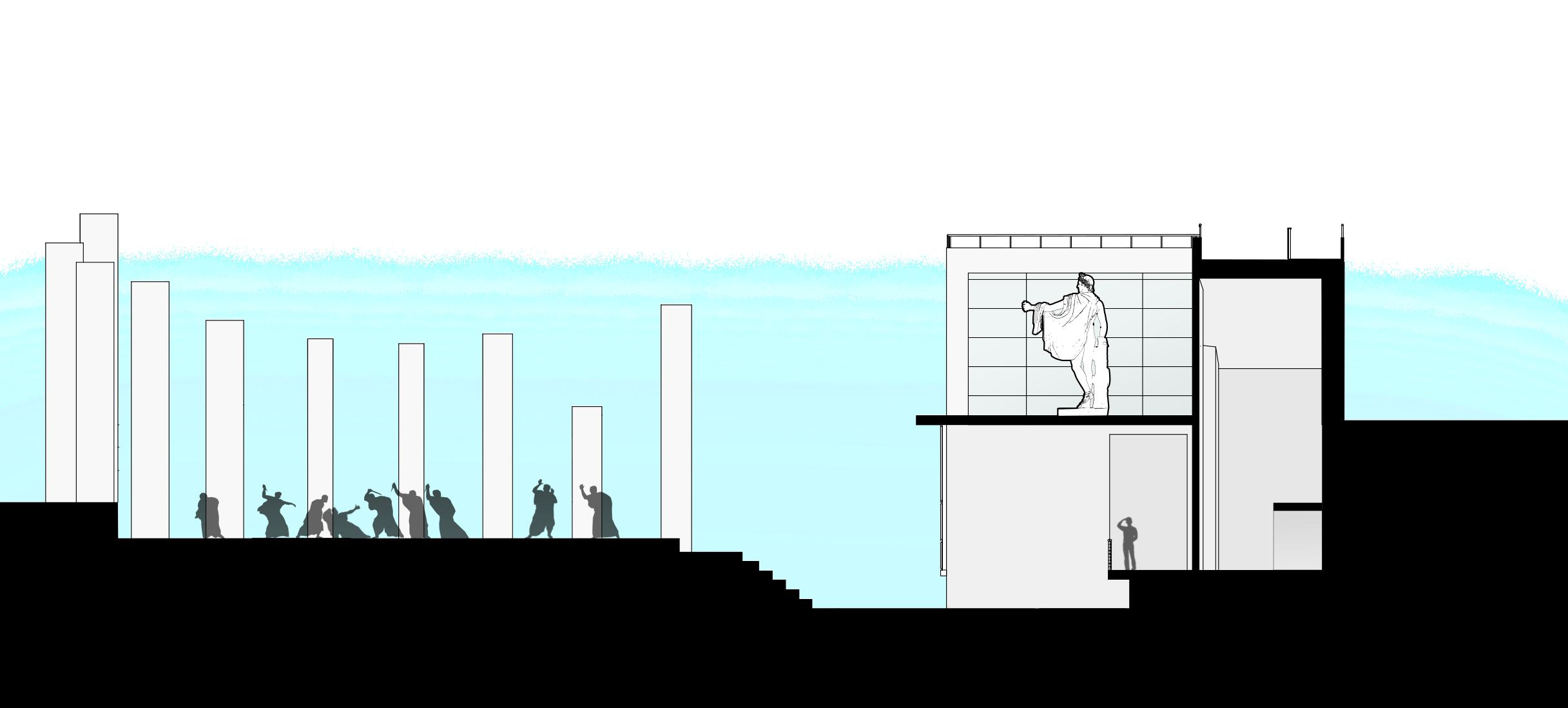

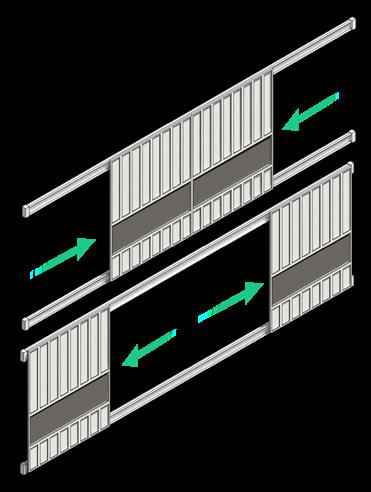
Stage Curtain
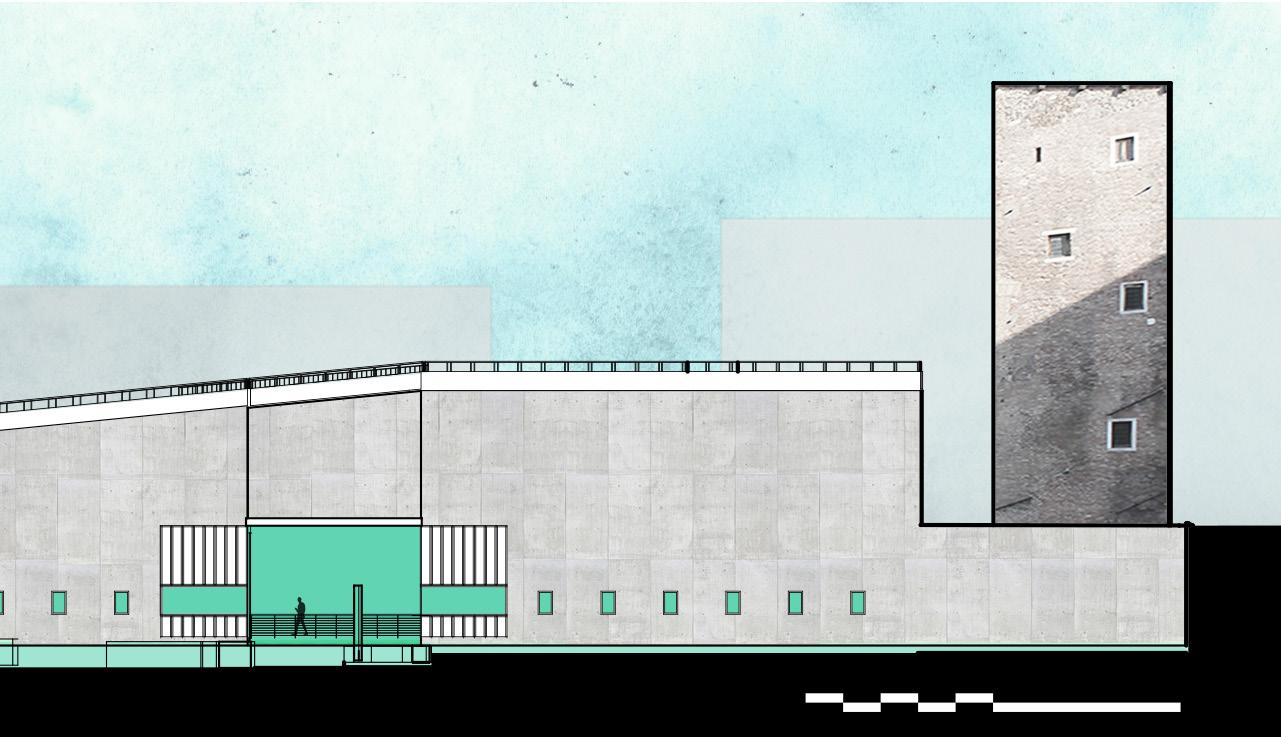
frAming History
The containment of form and the articulation of movement through the museum and theater is an homage to historical Italian cinema. The production and release of these films rely on careful staging techniques in order to control what the viewers are able and unable to see. Such methods have been a staple of performance throughout both the theatre’s and cinema’s long history.
JuxtAposition


Rome is a city in constant need of reparation and rejuvenation. Simple, modular structures are commonly erected around ancient architectural masterworks. These two structures, fiercely juxtaposed one another and create a unique architectural character within Rome’s urban fabric.
Temporary scaffolding structures can be spotted throughout the architectural landscape of Rome. Whether their purpose is to repair, support or conceal, they are pervasive within Rome’s urban fabric. As such they are constructed with simplicity of assembly and disassembly in mind. The screening system spanning the western and northern facades are of modular steel members that are adhered to the vierendeel structure of the building. The computer operated LCD panels open and flex. Throughout the day, light trickles through the undulating screen into interior spaces.. When the sun sets, the panels radiate imagery, illuminating and activating the pedestrian promenade.
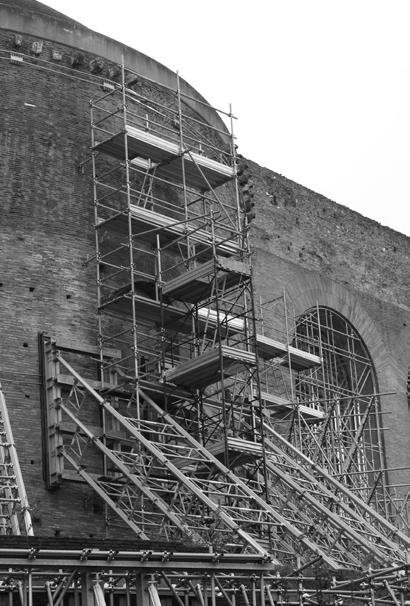
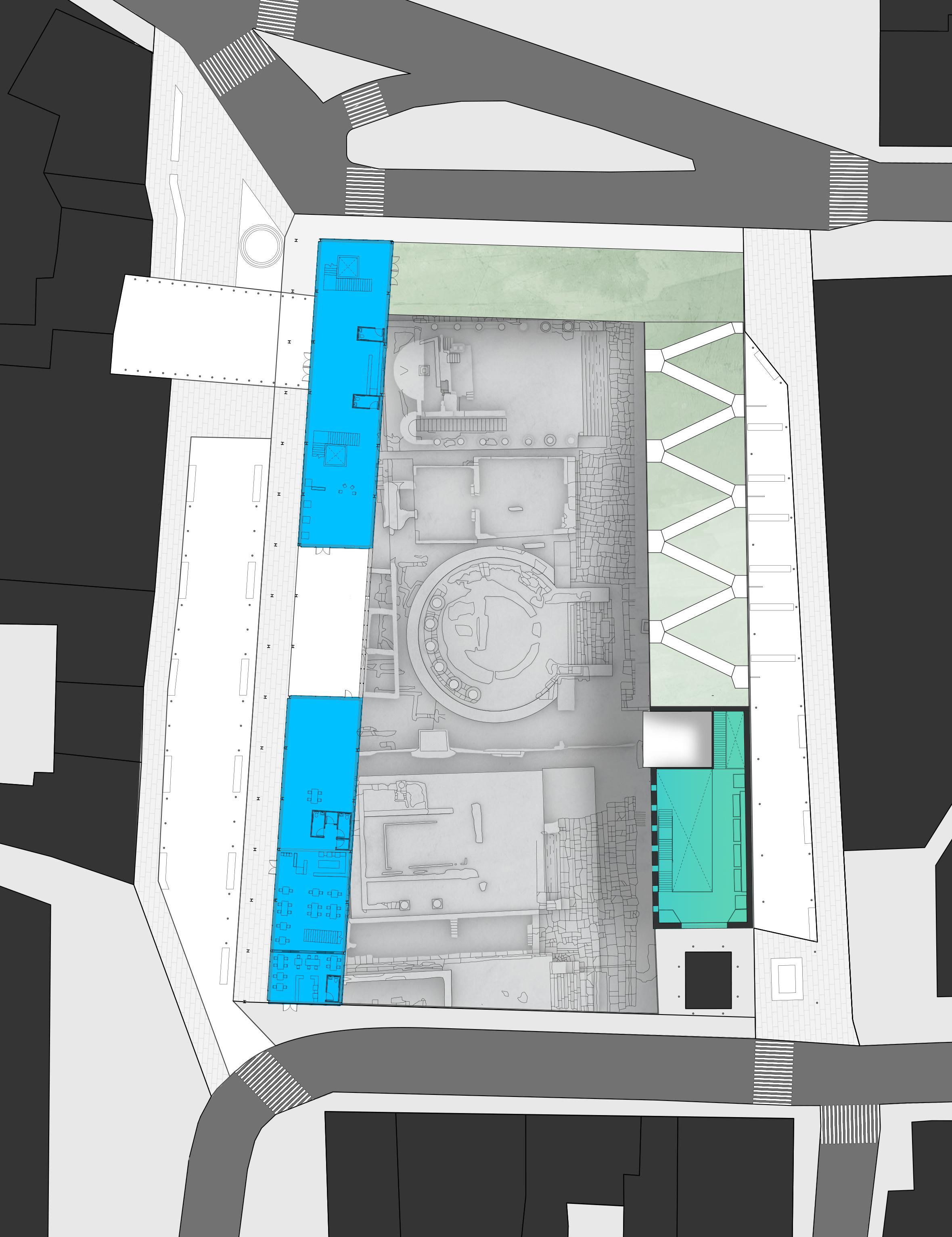



skin pAttern 4
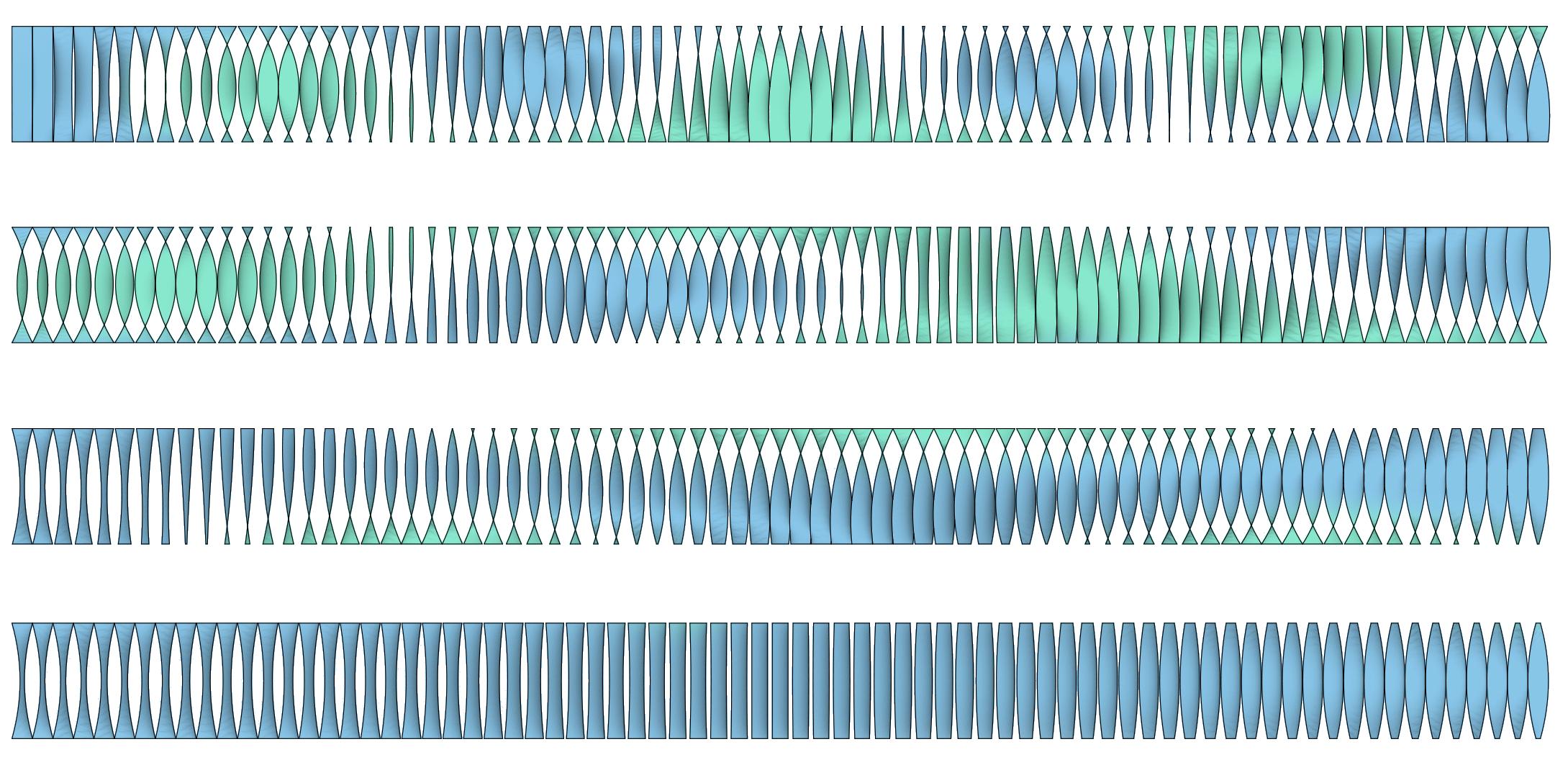
skin pAttern 3
skin pAttern 2
skin pAttern 1
promenAde fACAde skin
The system which spans the western and northern faces of the building mirrors the scaffolding systems that are erected all over Rome. The facade is constructed using modular steel members and is attached superficially to the larger vierendeel system sitting above the ruins. At the ends of each horizontal arm of the scaffolding is a small actuator attached to a thin arm holding a flexible LCD screen in place. Using simple algorithms, computers can control multiple actuators together to create a dynamic and flexible facade.
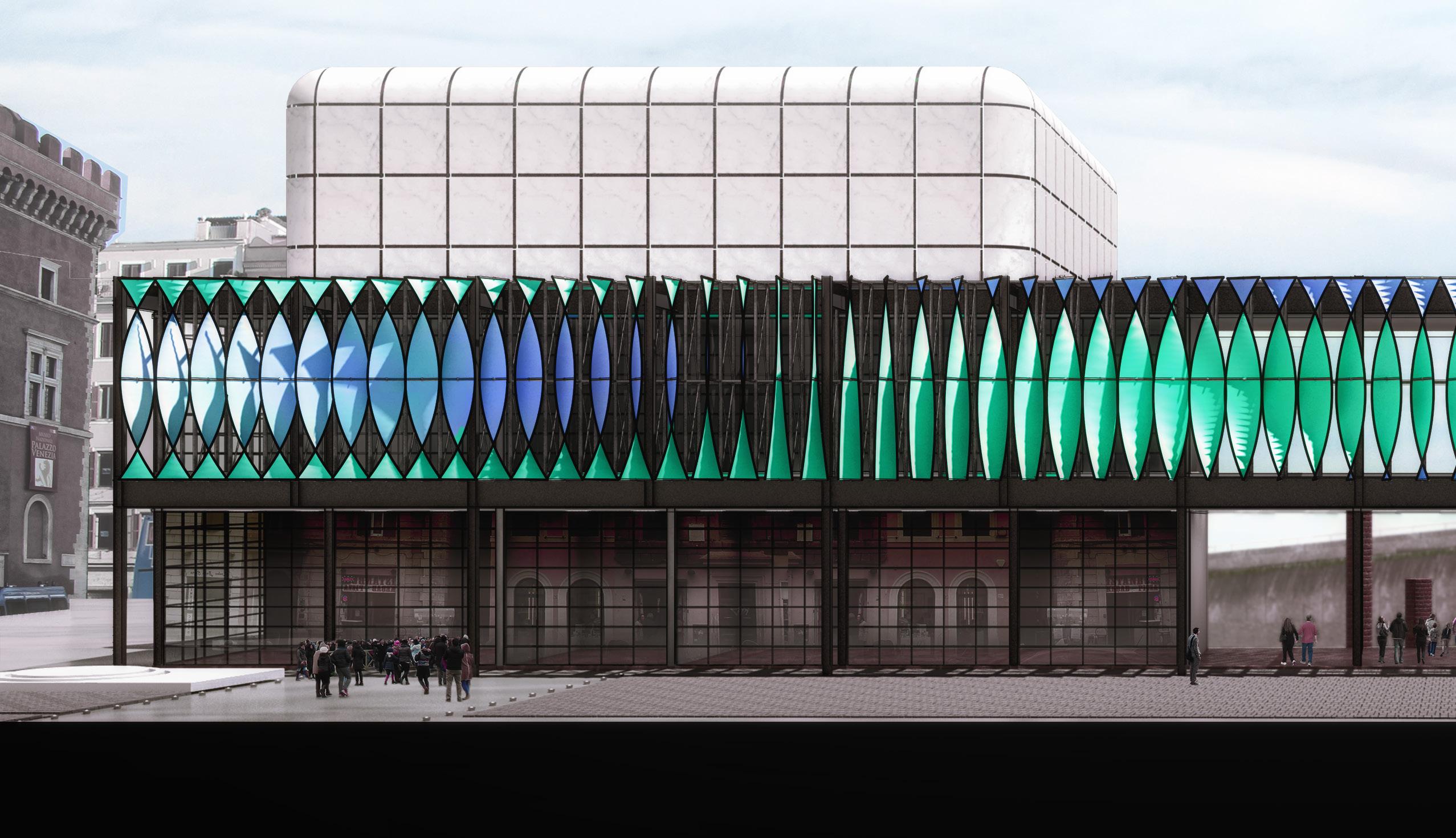

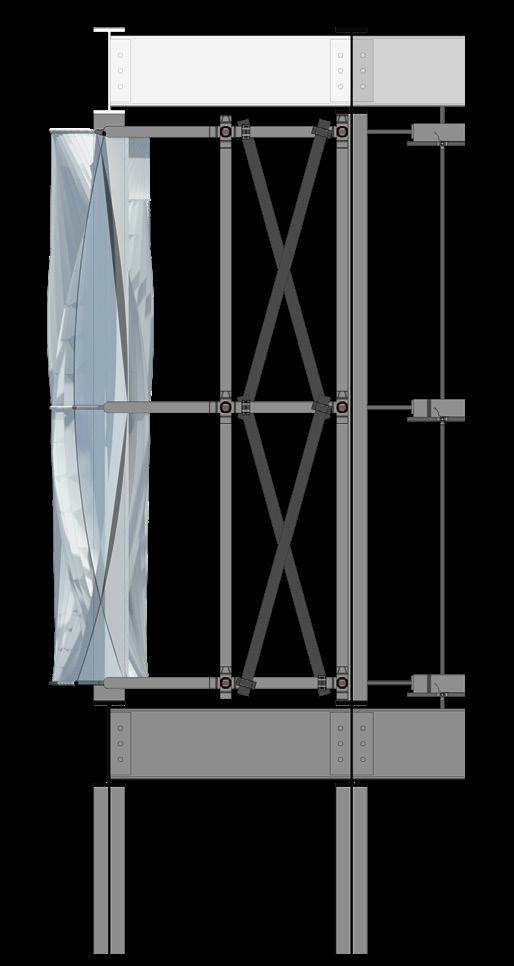
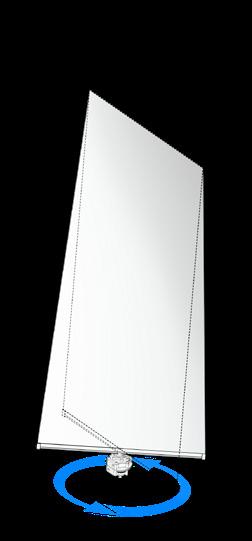
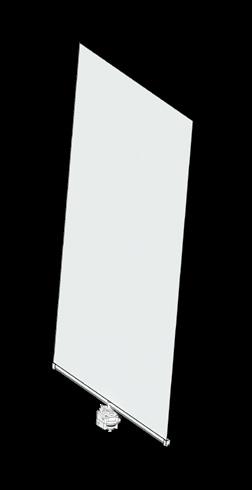
tHeAtriCAlity
The history of film, and its “Larger than life“ theatrical style were derived from a dependence on viewership. Consequently, movie posters and theatrical titles are magnificent and engaging in their imagery and imagination.
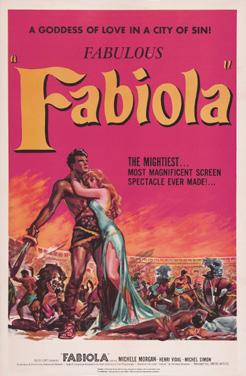
Following these precedents, the size, position, and hierarchy of the theatre are all specifically created to capture the eye and engage the mind. Its clean, simple cladding obfuscates the theatre’s function, demanding further exploration and investigation.

B A

The Western promenade sets the scene within a bustling metropolis where stores line the streets and pedestrians move deliberately through the space. The façade is vibrant fluid and dynamic, reflecting the activity taking place below it.
The eastern promenade captures and frames the contemporary within the historic context of the site. Heavy masonry walls push the earth beneath them up to street level connecting the environements of urban and nature.
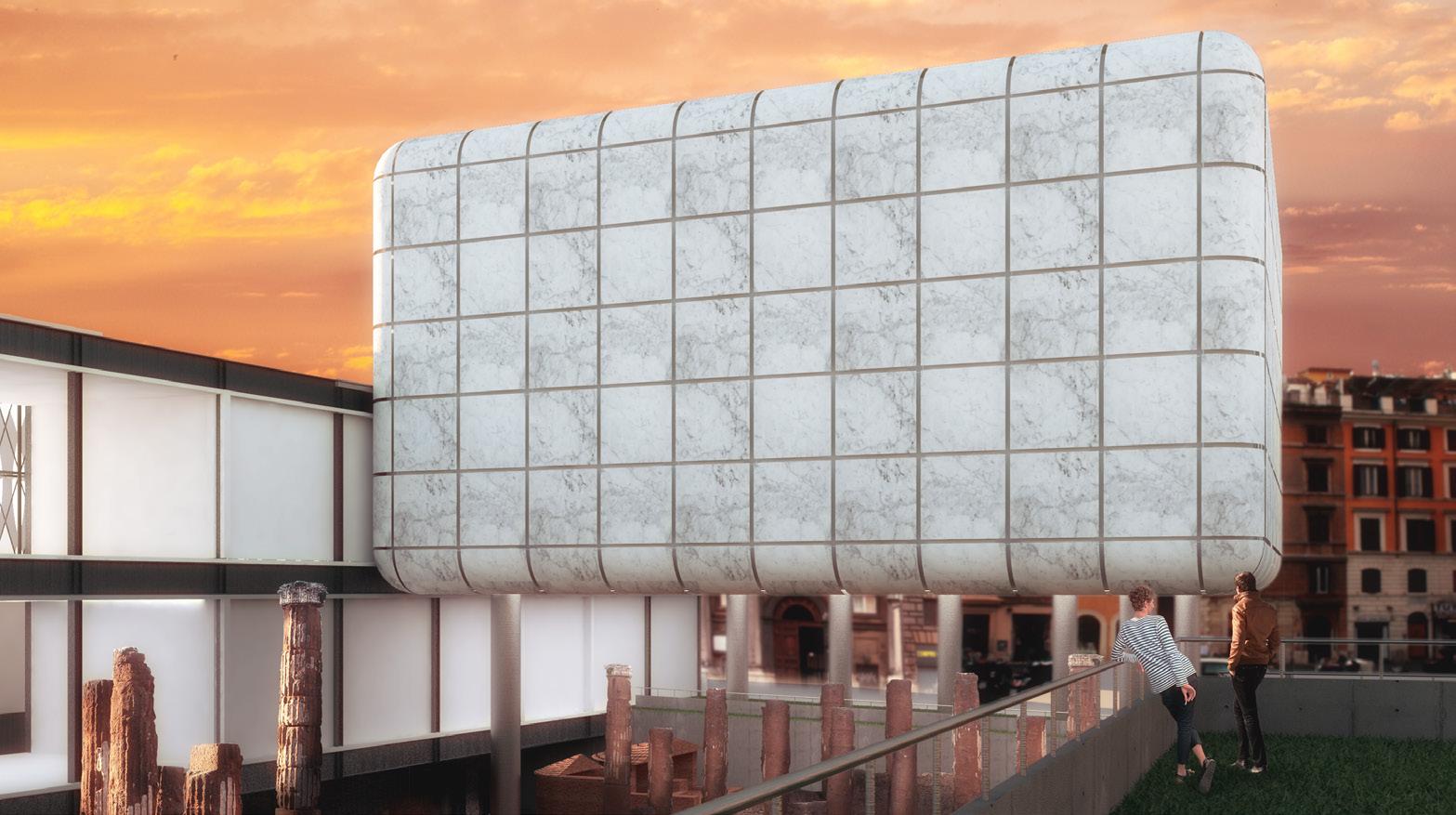

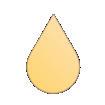


Ruins Museum Storefront MovieTheatre Promenade Park Light Rail Bus Stop Views




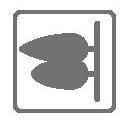





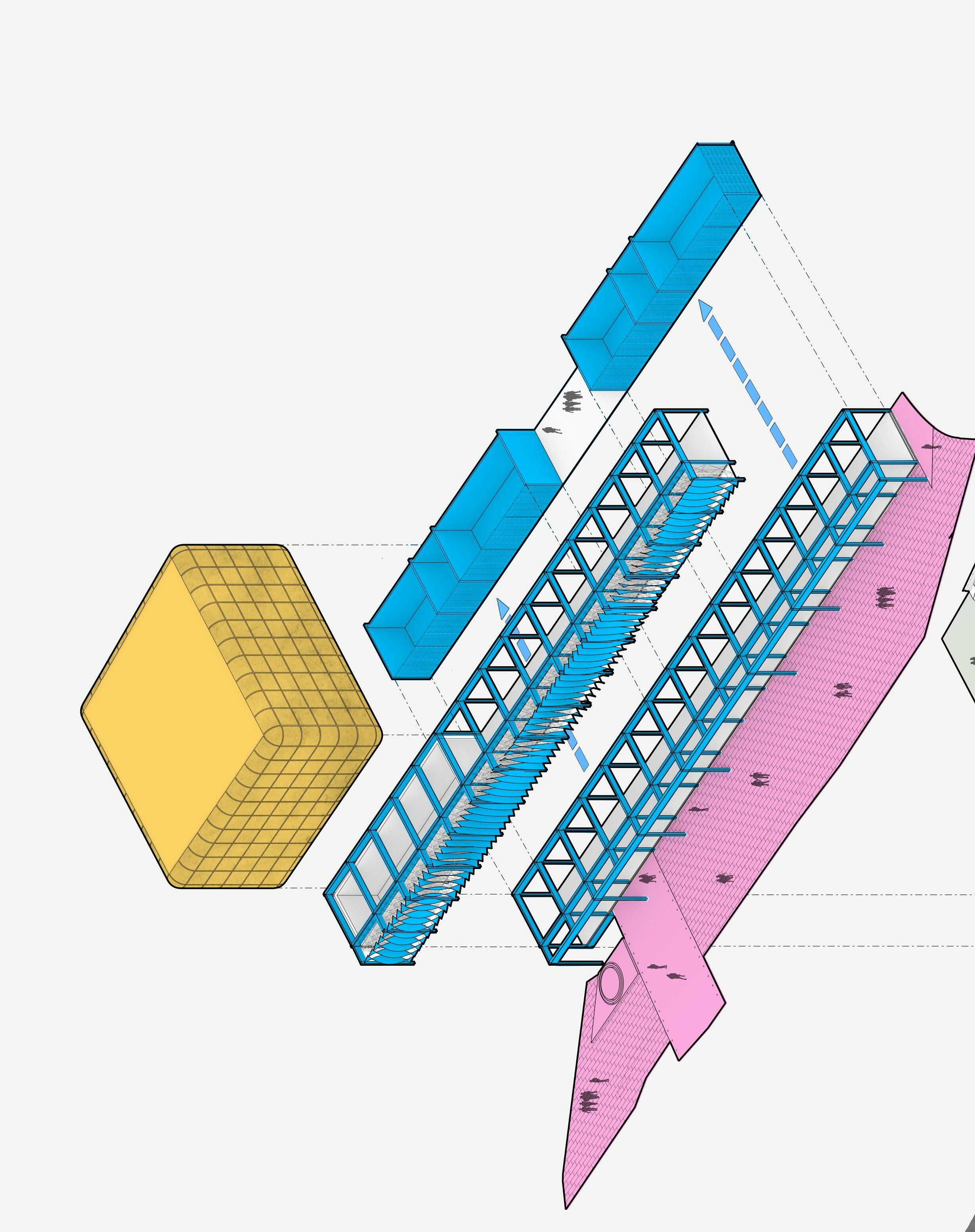
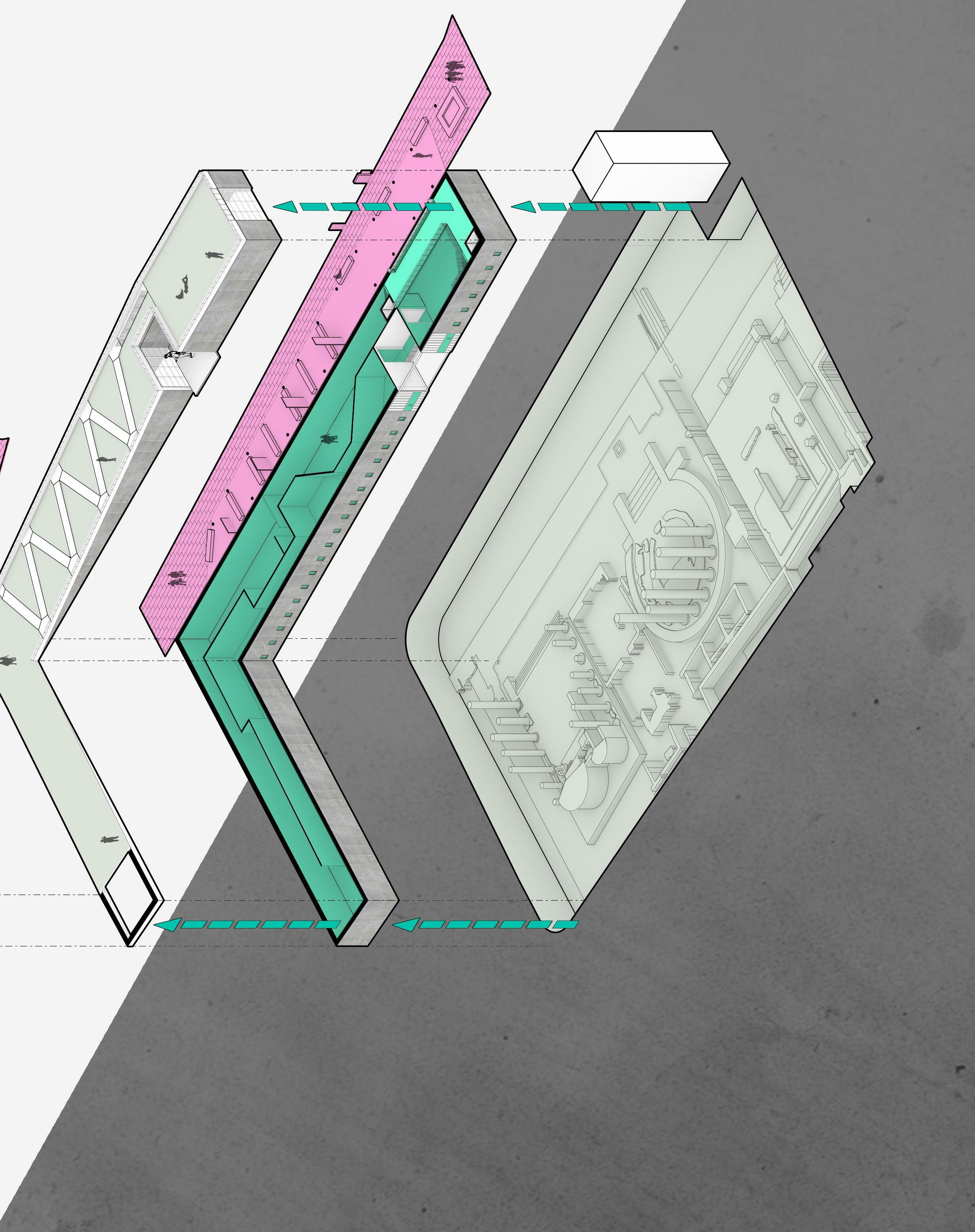



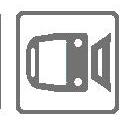
The bodies of the towers are developed using an evolutionary annealing solver that generates the unique modulated surfaces of the tower’s faces. The process generates unique floor plates that yield the largest amount of occupiable balcony space. The parametric generation process allows for variability in the towers size and shape, and can generate new balcony conditions through each seperate offspring.
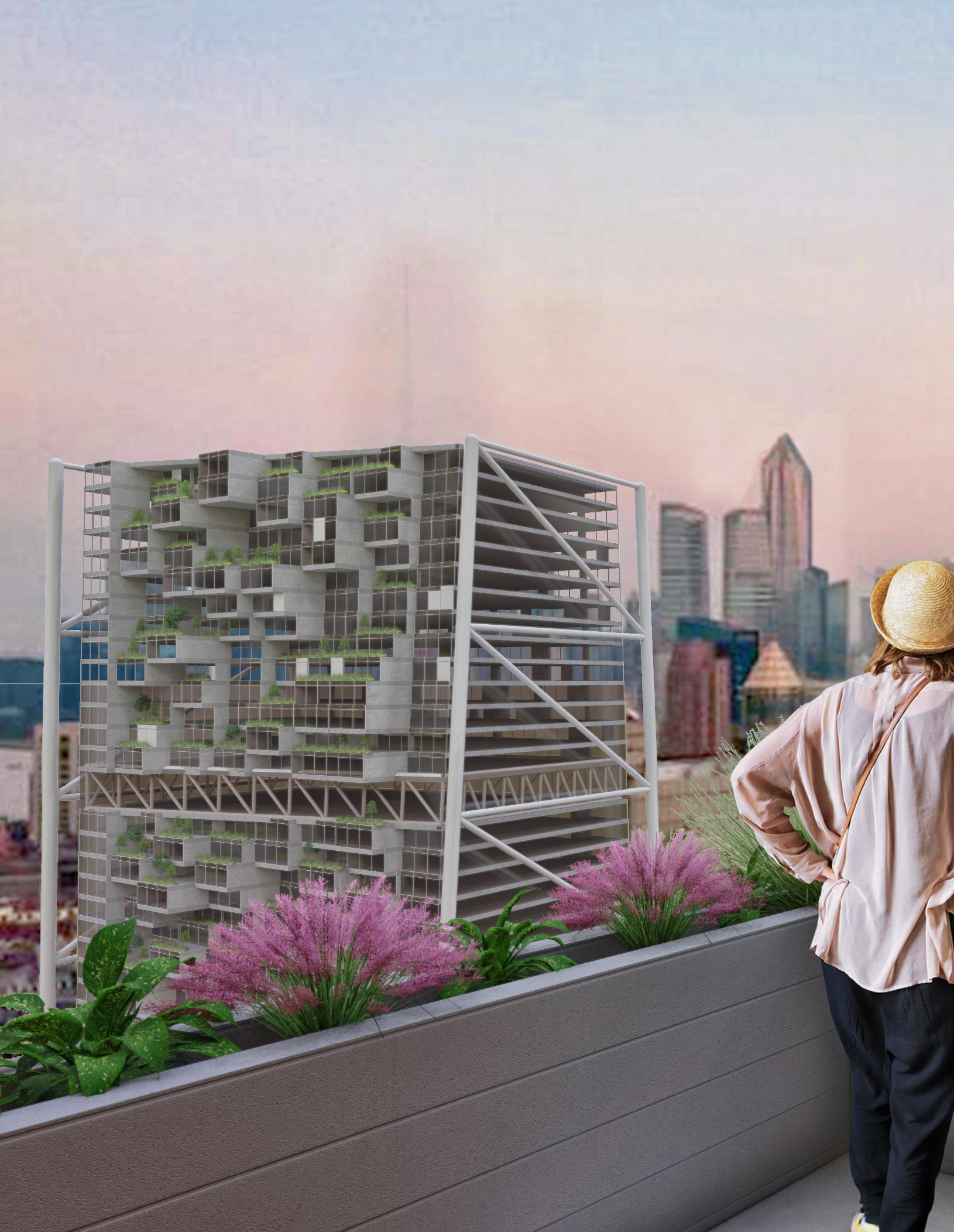
tower topology evolution

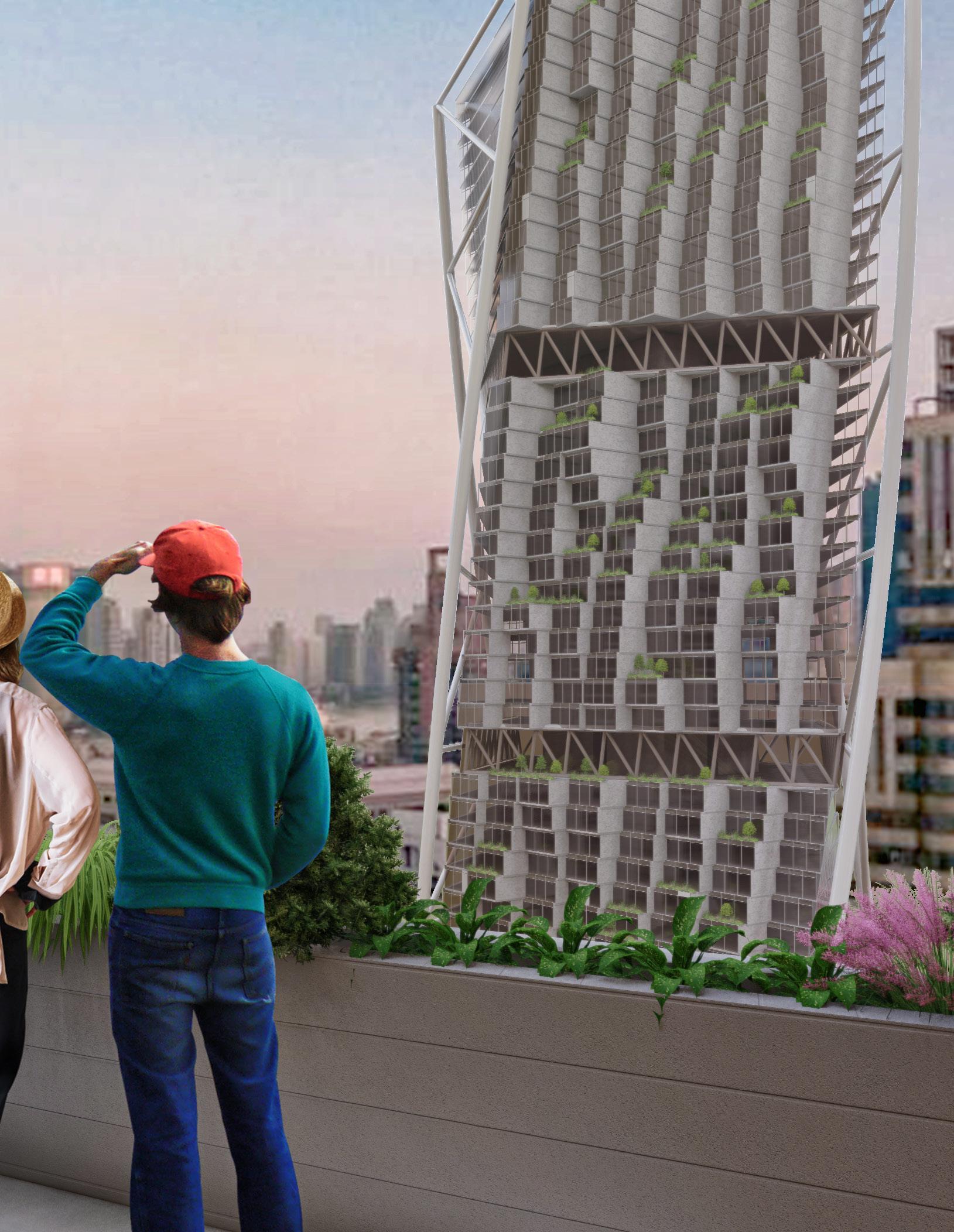
tower topology evolution
Natural selection is the process whereby organisms that have the greatest fitness within a given environment survive, produce offspring, and perpetuate their genomes. Over many generations an organism can evolve and adapt to become more suited to a given environment.
tower topology evolution

The paradigm of parametricism has become increasingly pervasive, as innovative design technologies continue to enhance the architect’s ability to versionize, iterate, and mass customize. The advent of new parametric design technologies allows architects to apply conditional forces to a base component, and its subsequent instantiations. Architects no longer design buildings, but rather create environments where forces enacted on a population accentuate and amplify their responses.
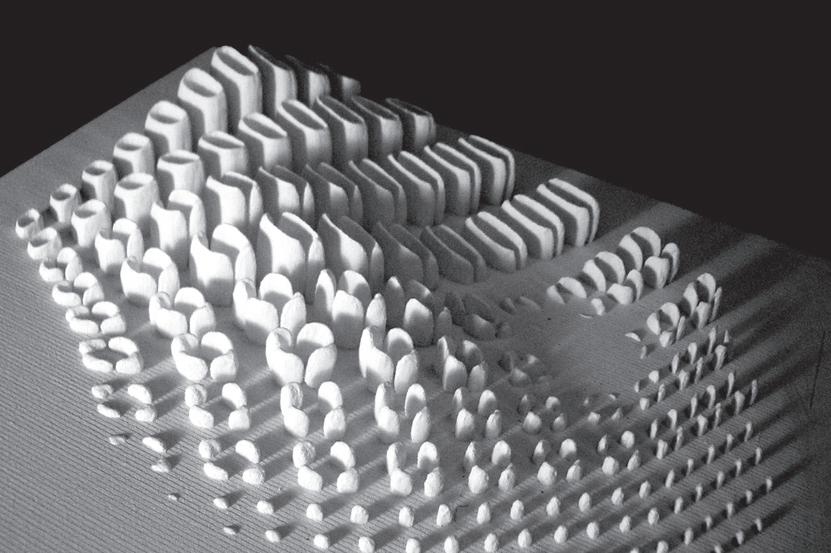
ConstruCted environments & AdAptive design
The Garden Tower is a study in the construction of such parametric environments. The project is informed through the establishment of base components and the introduction of environmental conditions.
Traditional design methodologies were abandoned, and architectural genotypes were established, through the development of “environments,“ to create a population of phenotypes, whose diversity was accentuated and amplified through the manipulation of these environmental conditions.
The resultant tower is the product of environmental forces being enacted on a set of base components. Genomes were given fitness parameters within a environment, and instatiated until a desirable outcome was achieved.
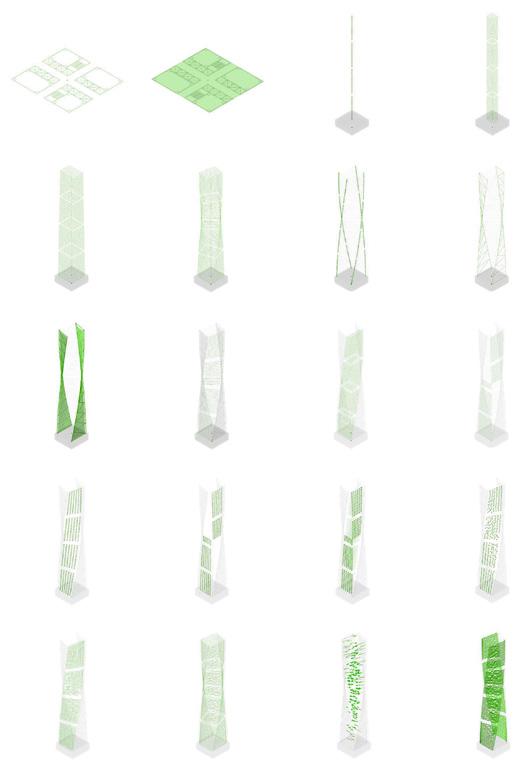
1. generAte typiCAl floor plAtes
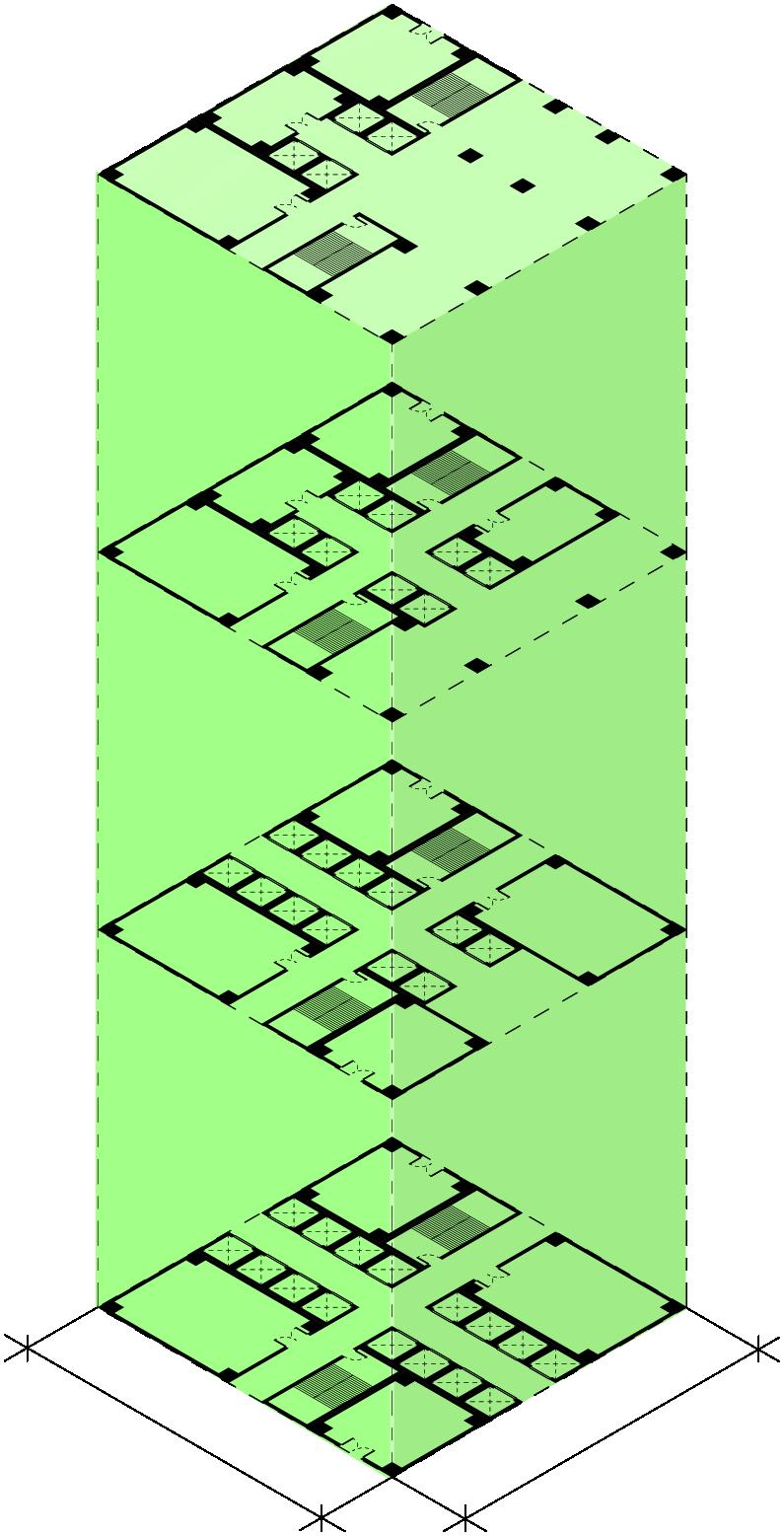
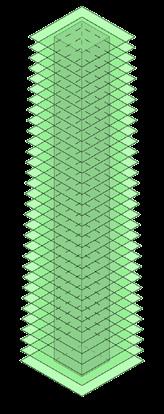
Once the tower core is generated, a number of typical floor plates can be generated, whose footprint is relative to the size of the tower core, and whose gross area can decrease based on the relative height of the tower.
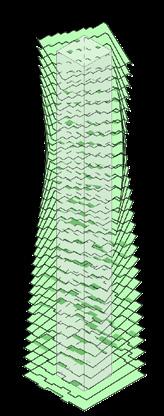
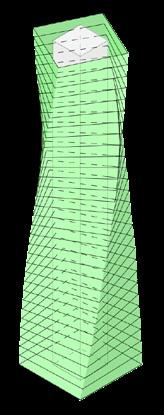
2. rotAte tower bAsed on view/ligHt Conditions
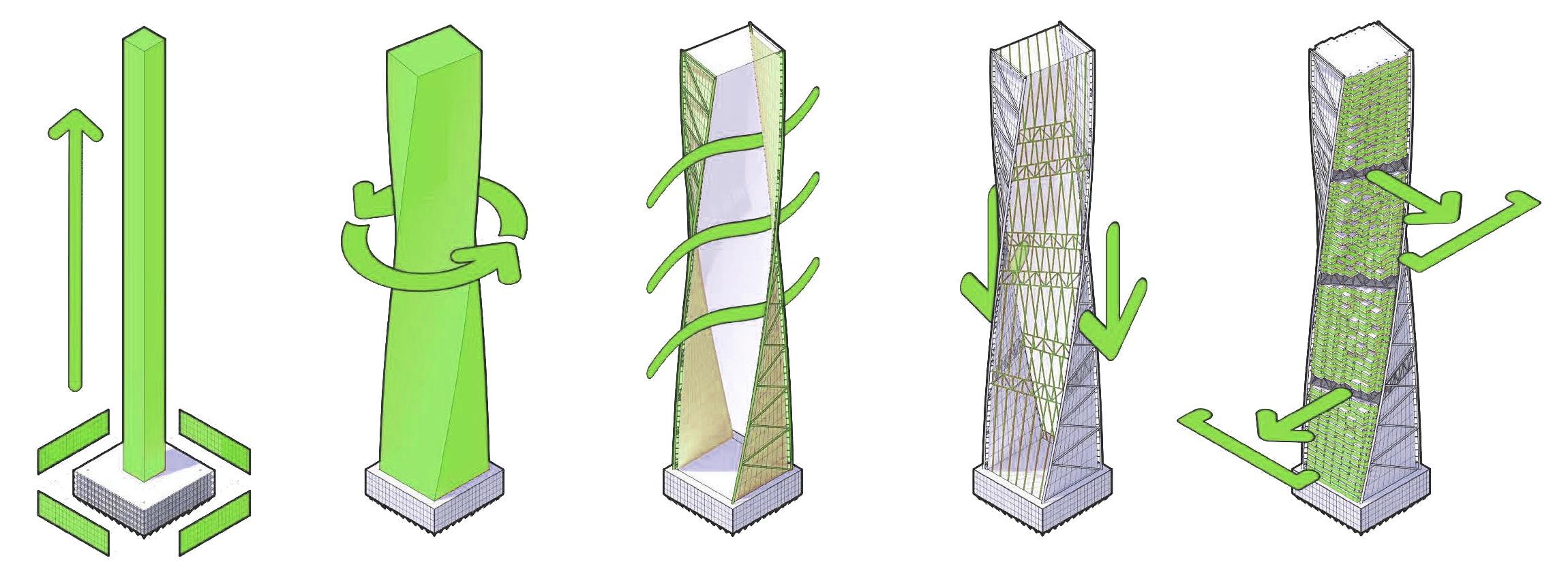
Increasingly dense urban conditions mean light and optimal views can be at a premium. It is therefore important that a building be able to adjust itself to most effectively take advantage of these two elements.
3. modulAte floor plAte boundAry edge
Modulation of the floorplates is done utilizing an evolutionary solver that aims to maximize the amount of garden space available on each floor, while minimizing the depth of the overhang conditions that are subsequently created.



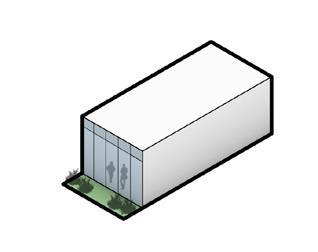
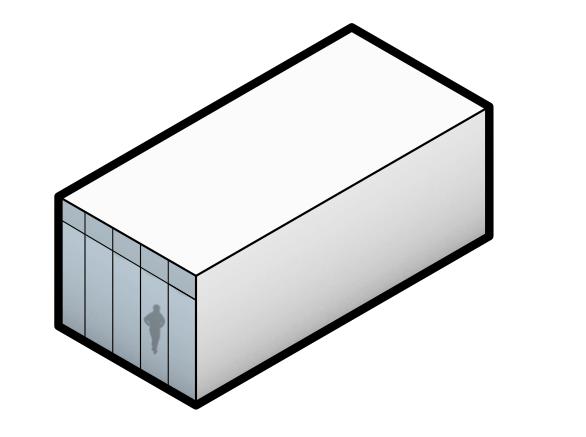
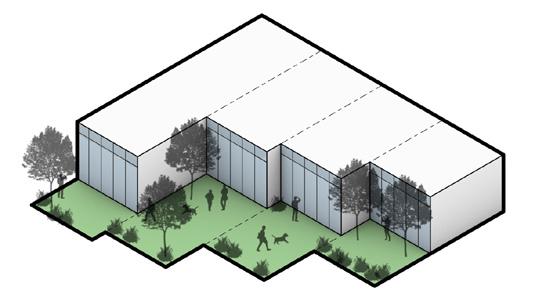

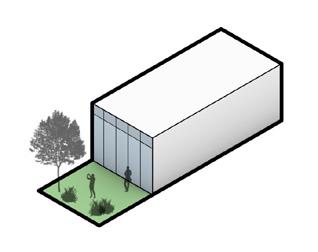
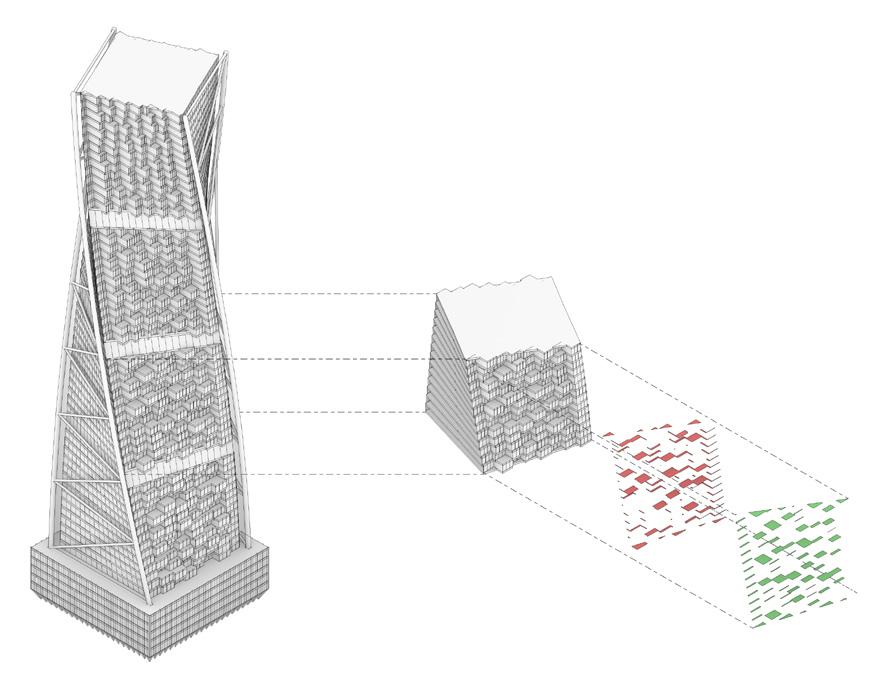
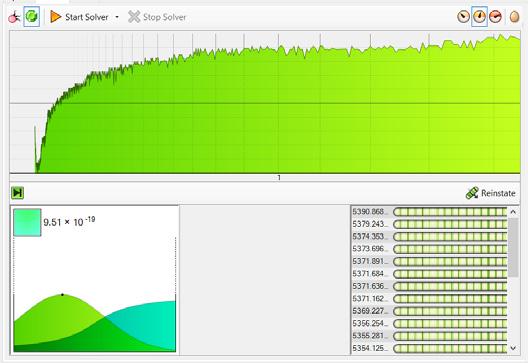
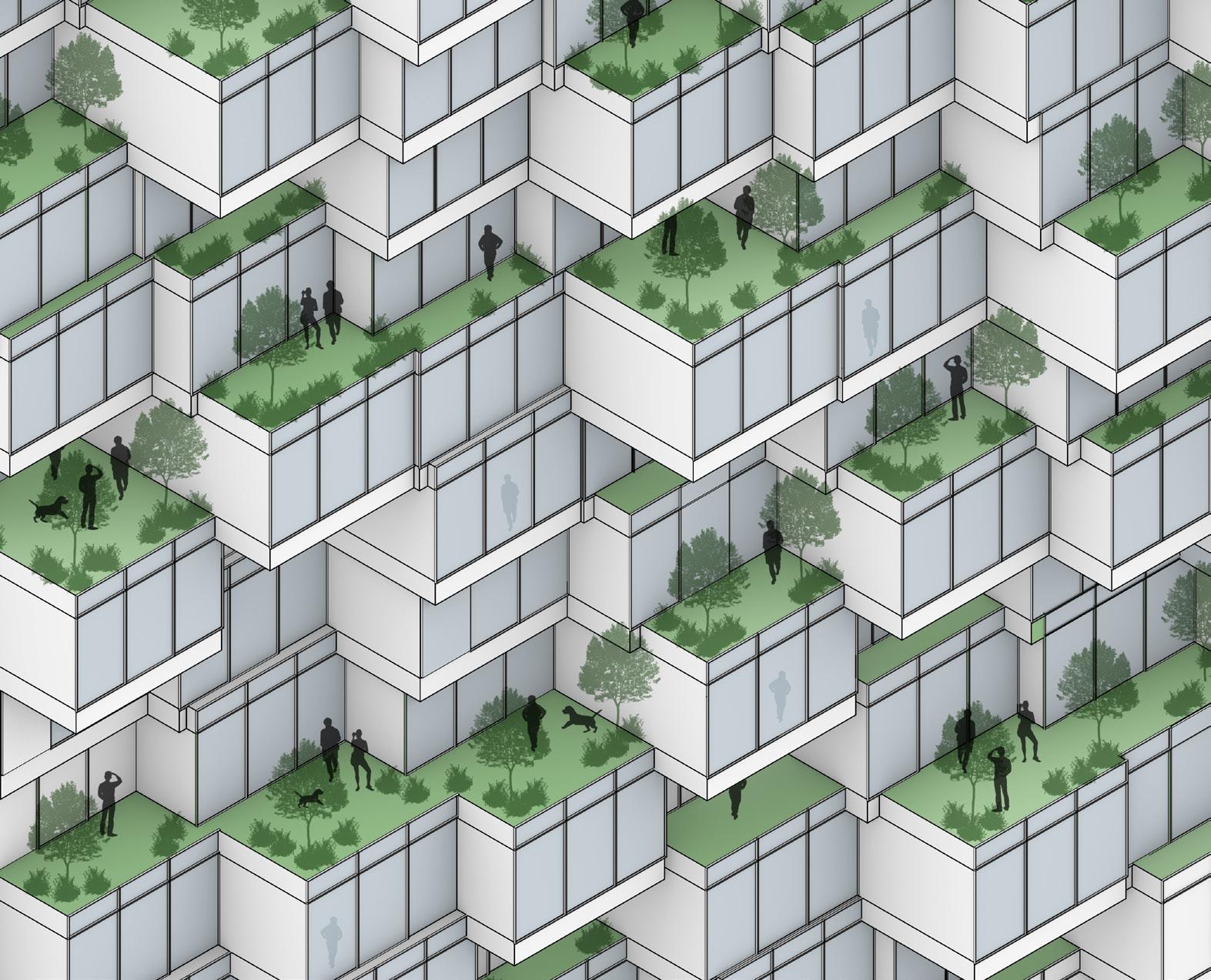
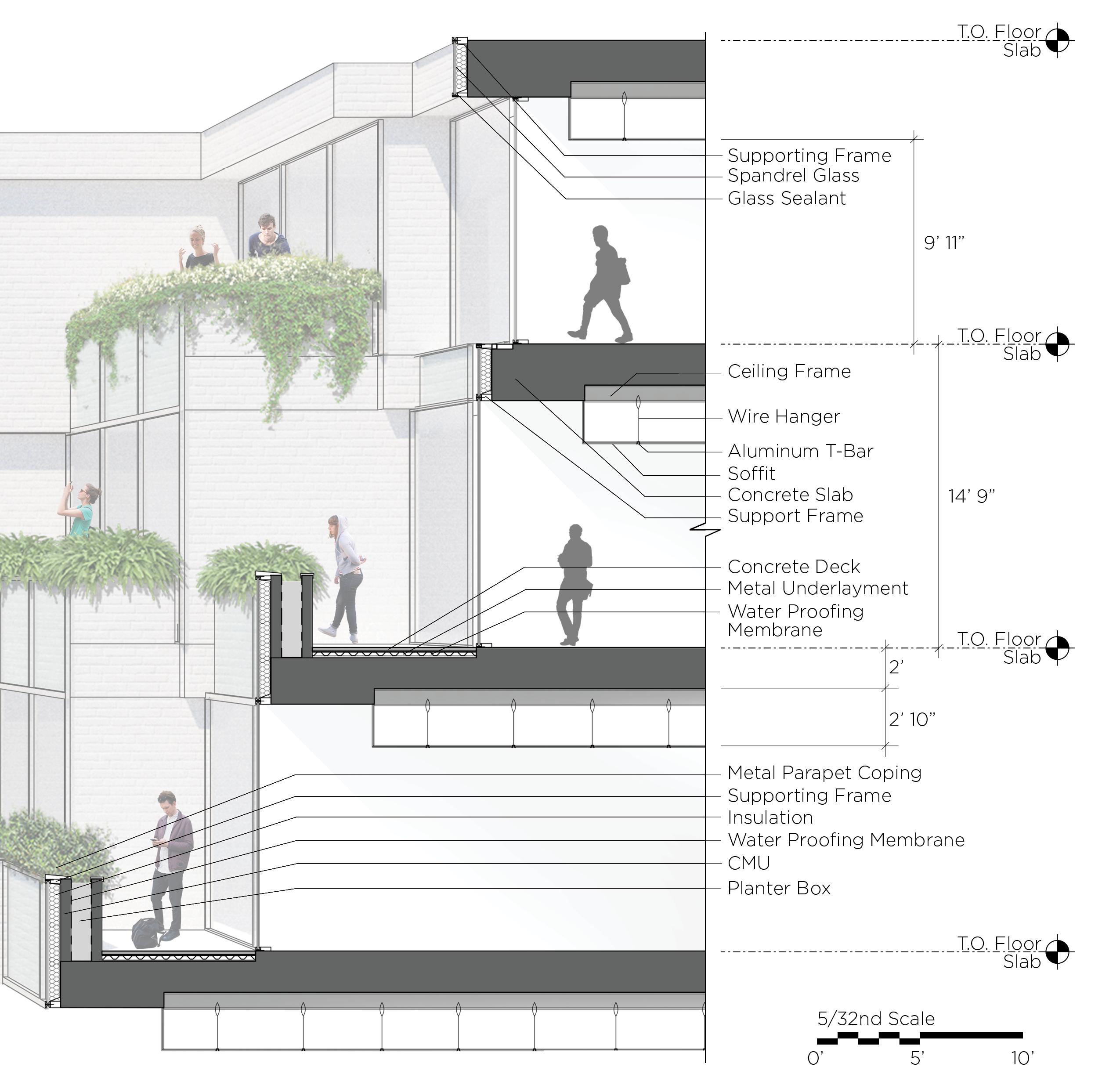
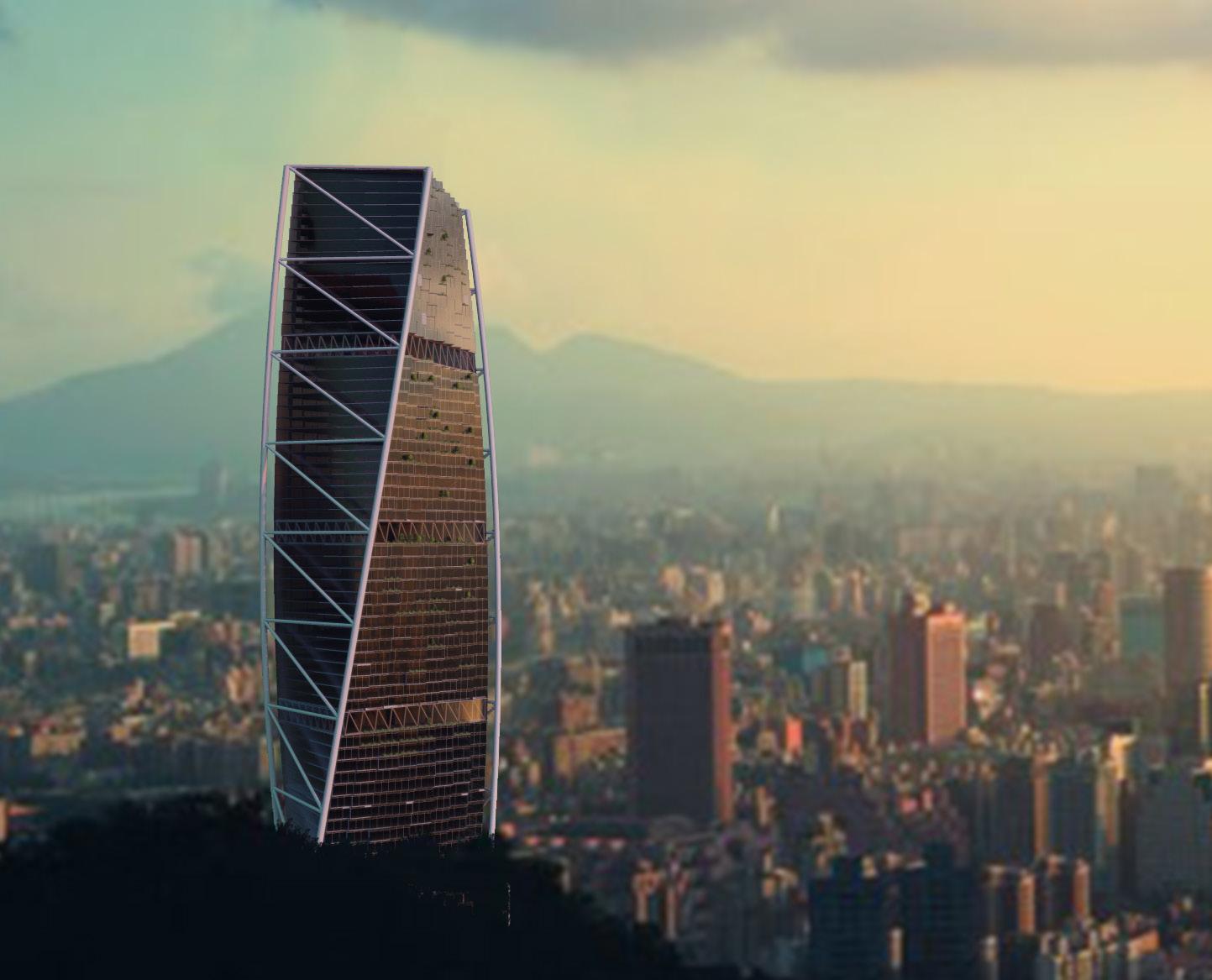


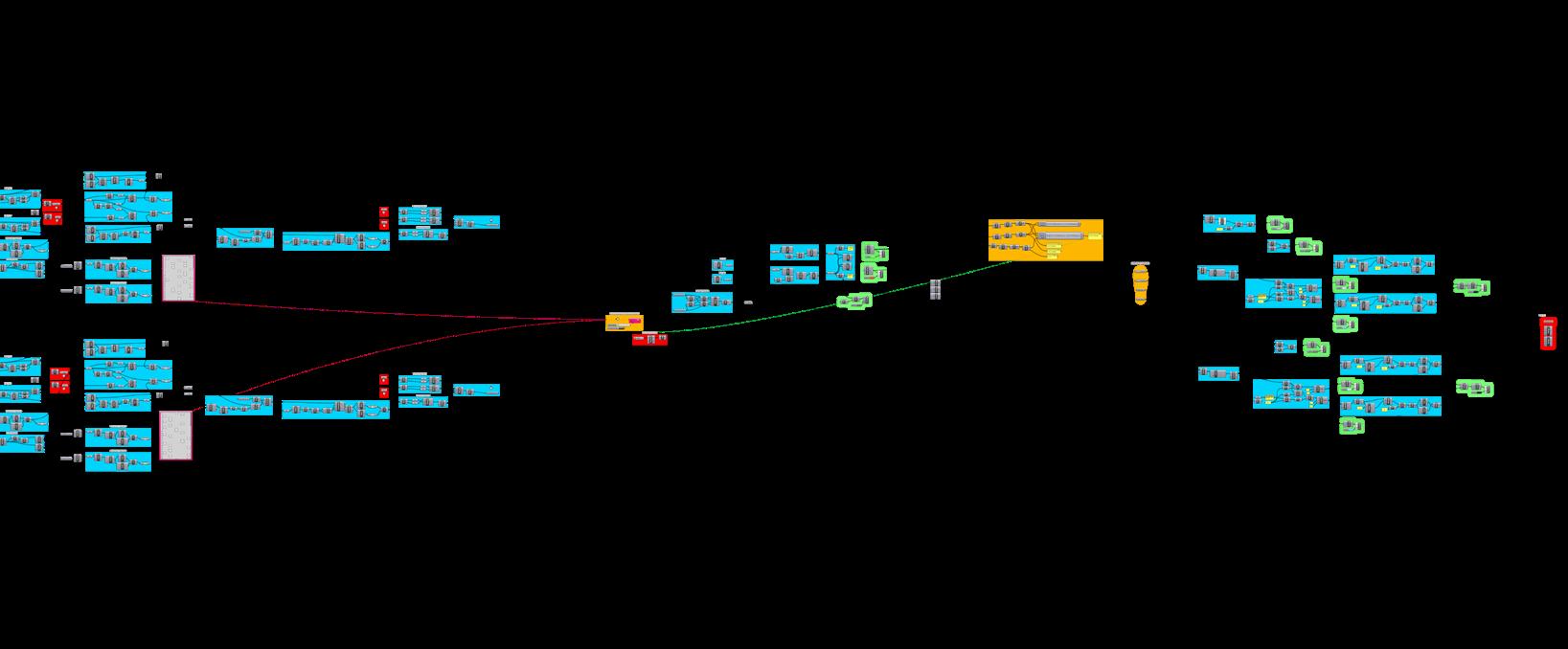
Symbio-City
Symbio-City is an exploration of a new type of urban living condition where humans and multi-axis robots coexist within a single architectural condition. The project explores how human specific spaces and robot specific spaces can be combined, and how those combinations can define new types of architectural conditions.
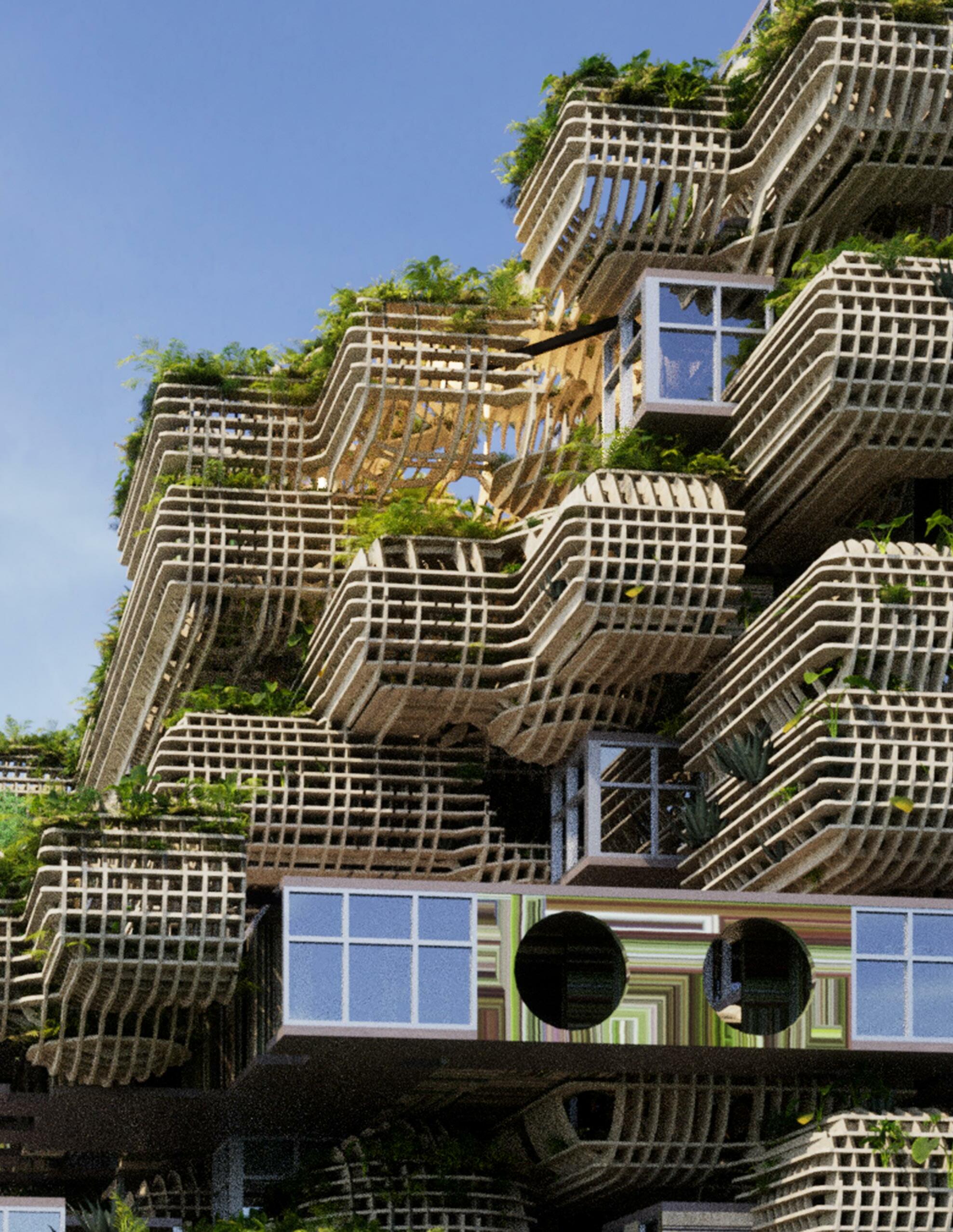 University of Texas at Austin | Prof. Daniel Khoeler Individual Project | Design: Victor Trautmann
University of Texas at Austin | Prof. Daniel Khoeler Individual Project | Design: Victor Trautmann
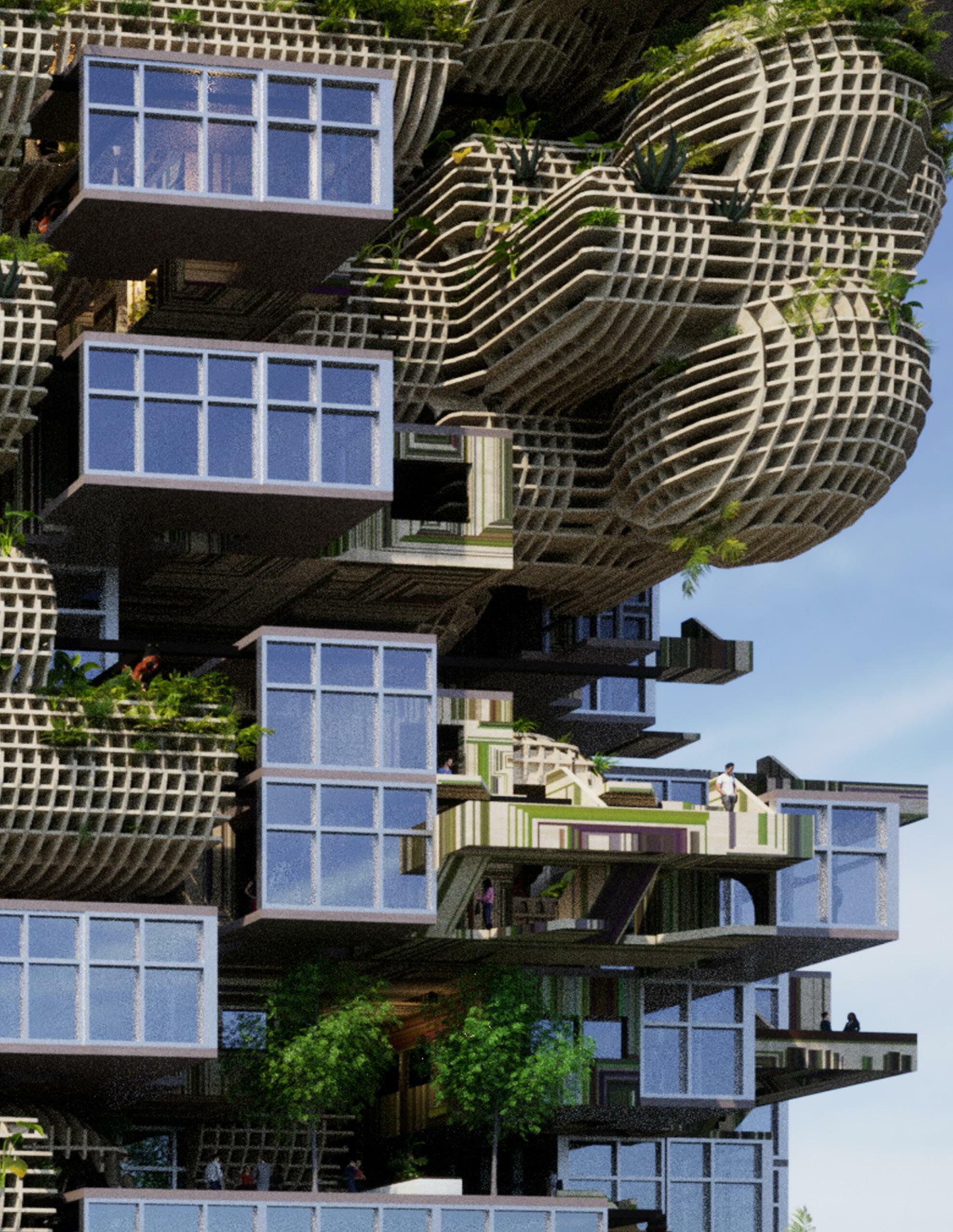
Lidar technology was used to scan elements in the environment. These elements were compiled into an asset library that was used to generate composite compositions. Spatial arrangments, programtic adjacencies, and circulation were all re-considered in the composition of new spaces.
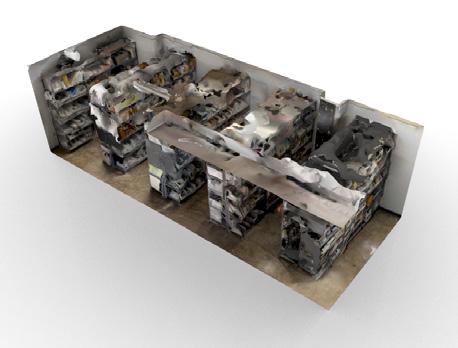


The resulting composition contained a gantry rail system that robots could move along. The remaining spaces filled in around these robot gantry rails, and created a space were humans and machines coexhisted in new ways.
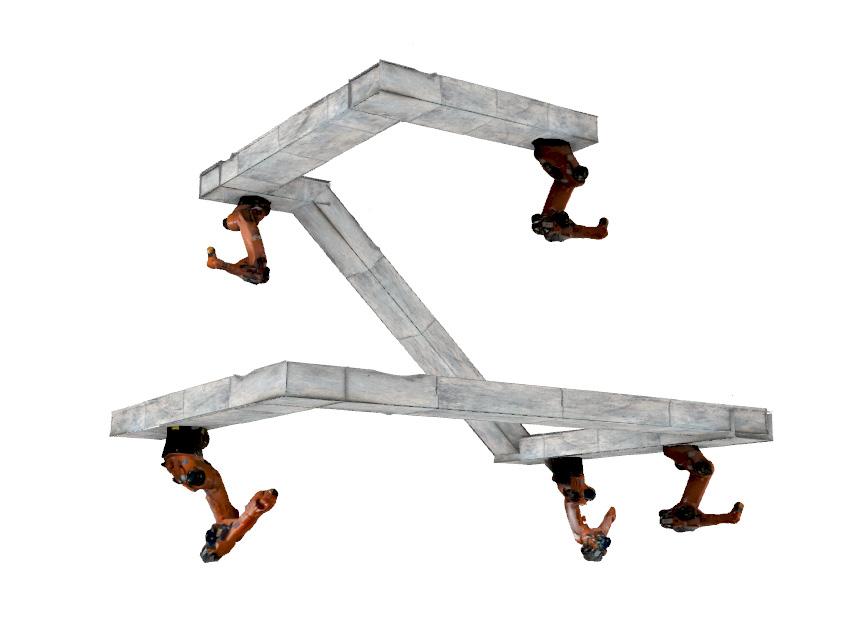
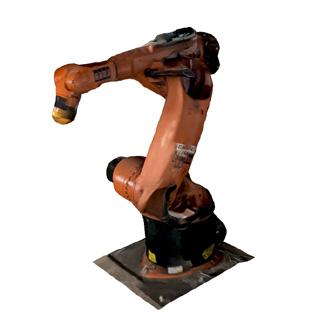
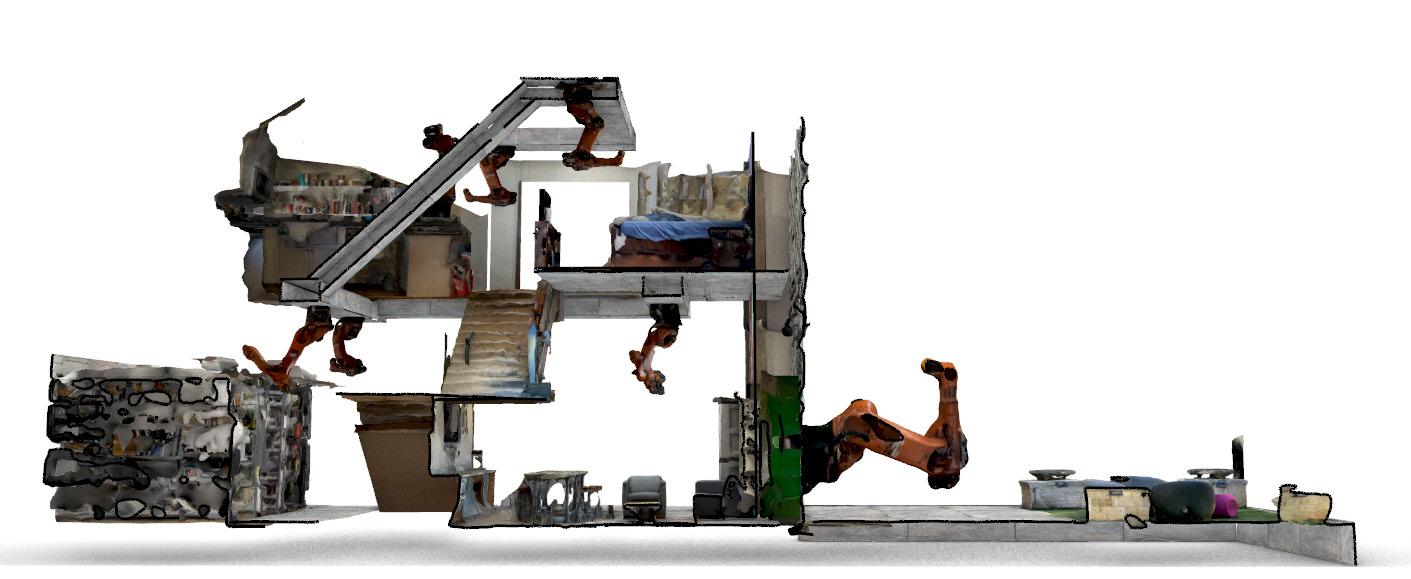
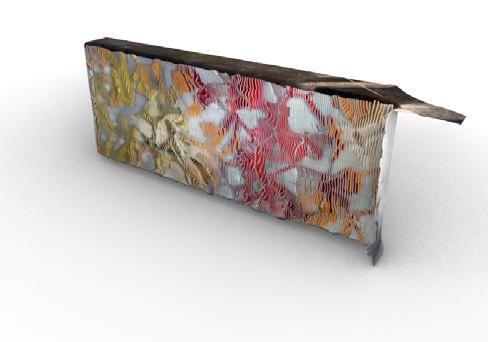

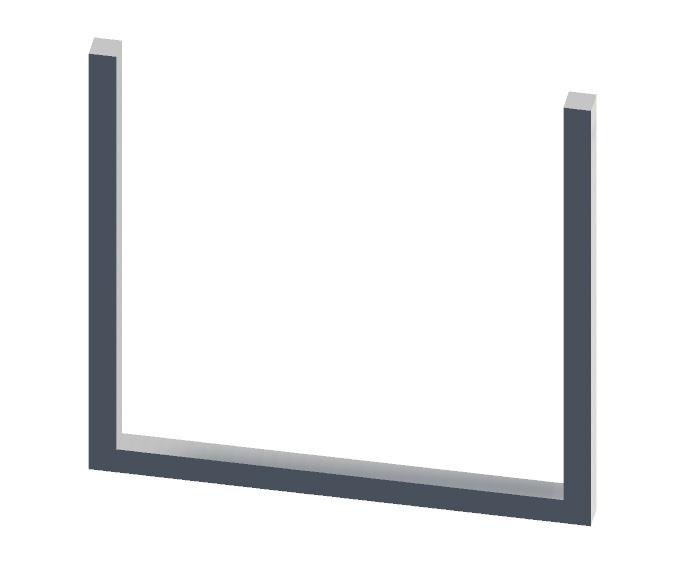
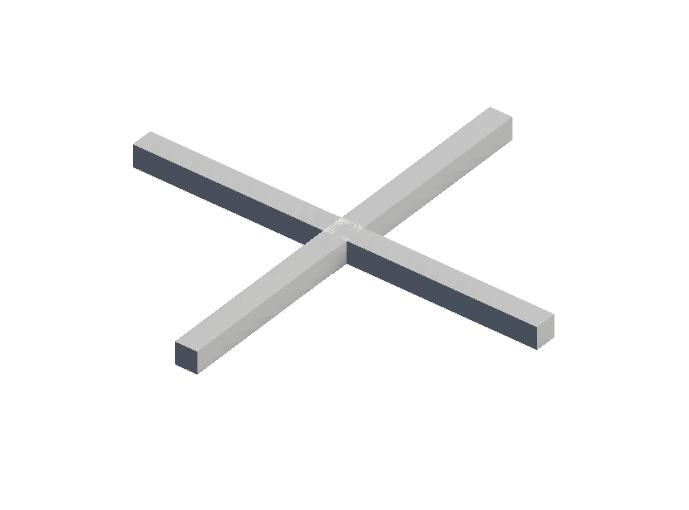

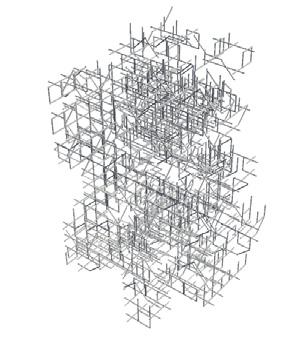
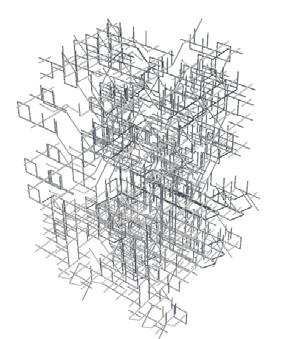
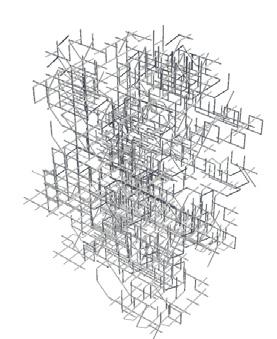
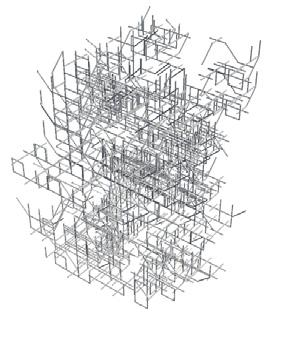
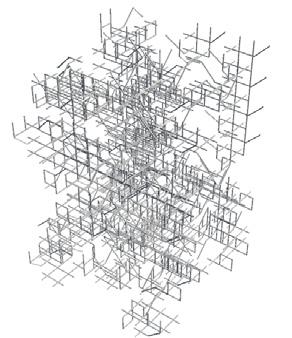


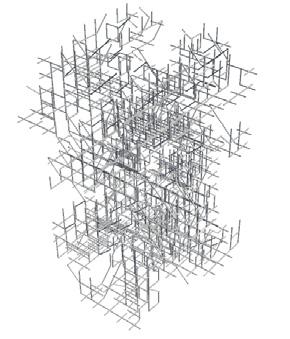
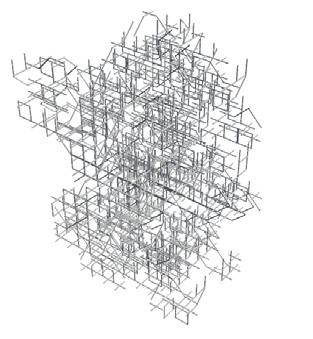

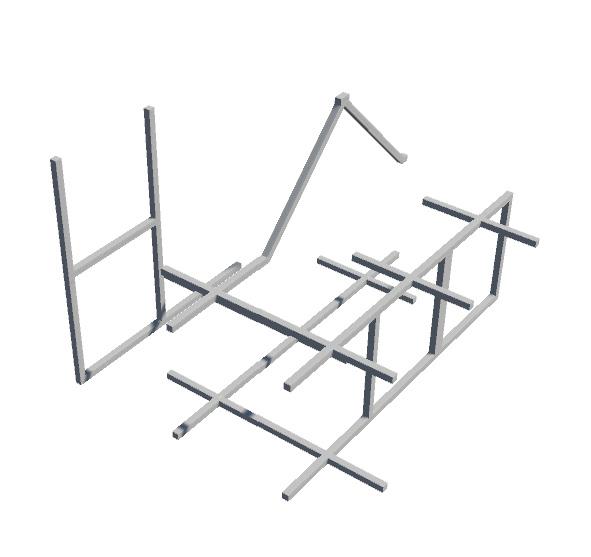
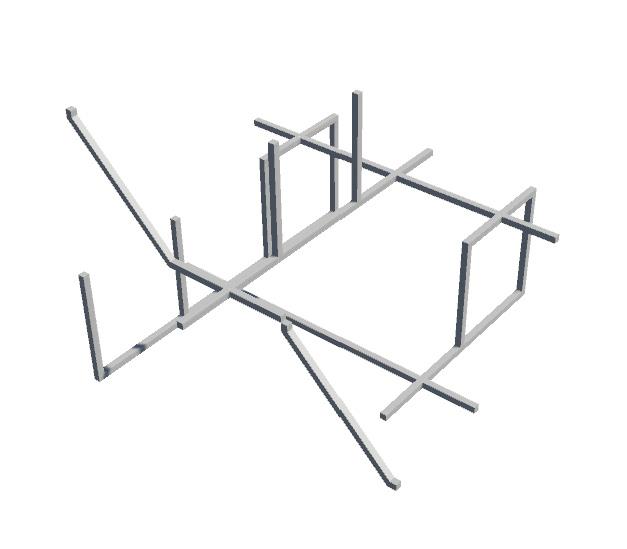

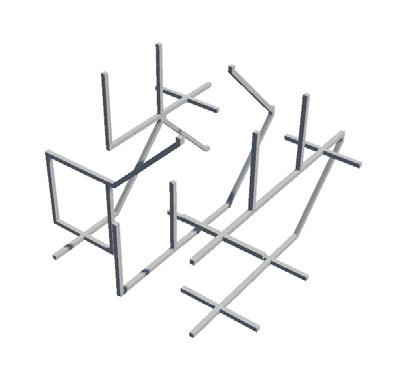
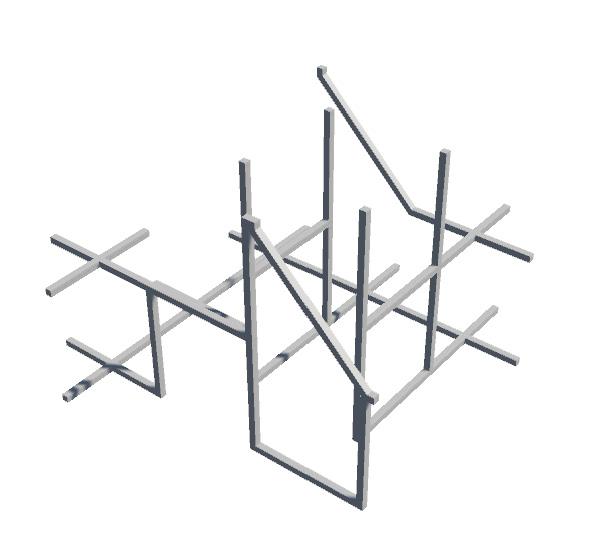



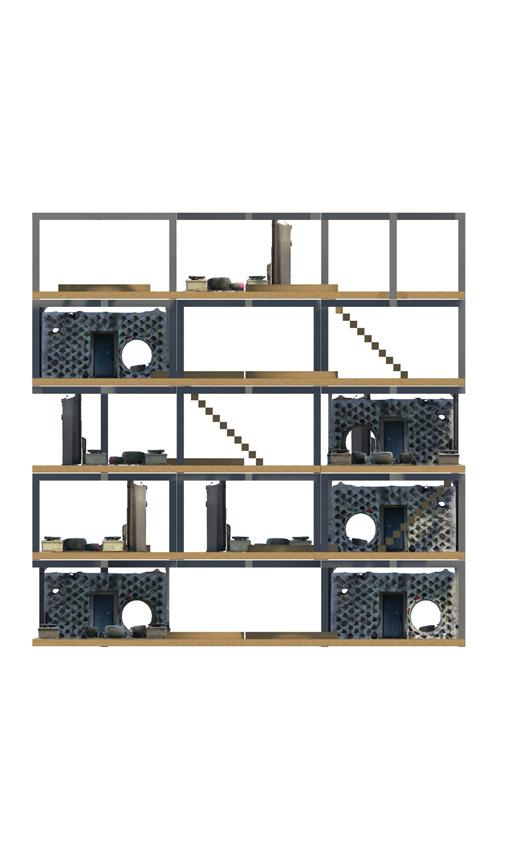
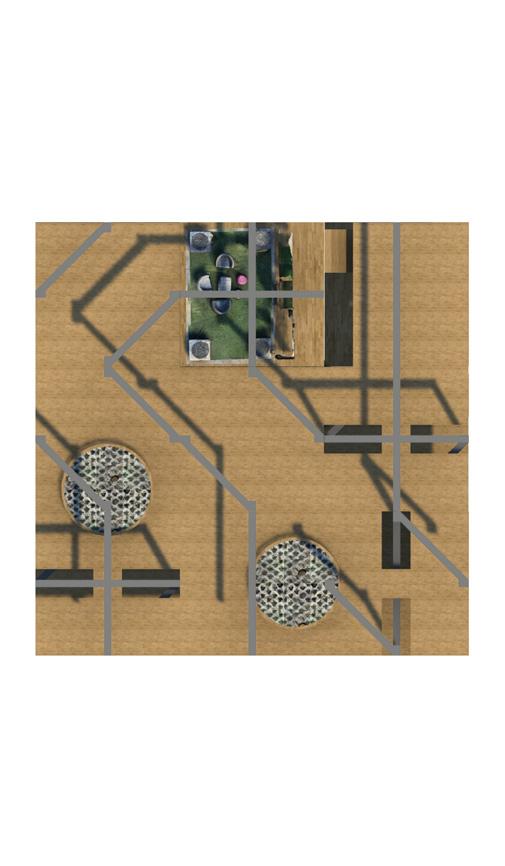
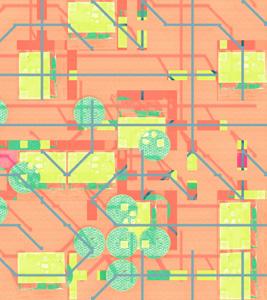
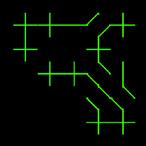
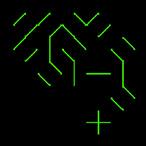
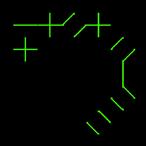


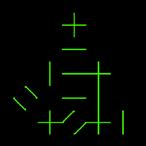
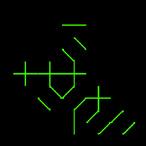
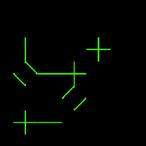
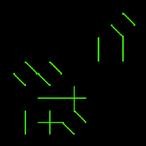
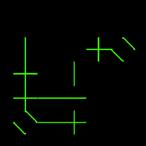
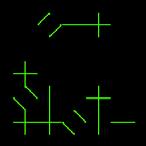
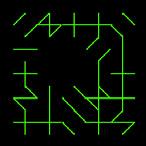
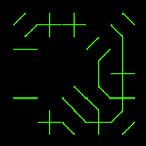
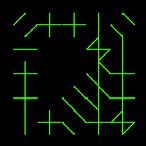
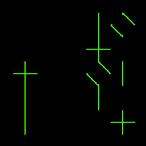
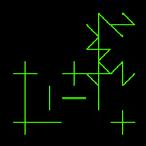
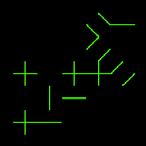
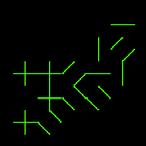

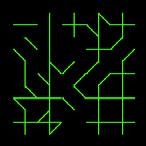
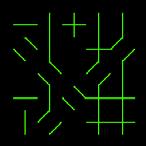
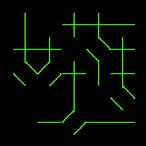
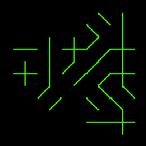
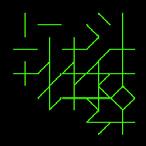
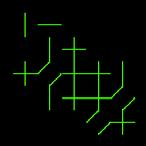
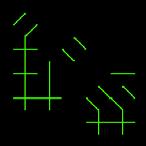


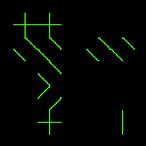

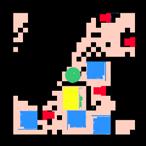


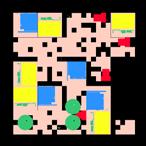

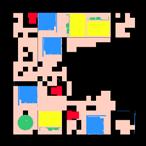
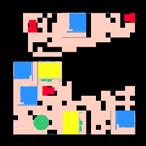
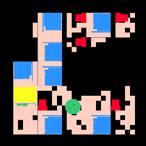

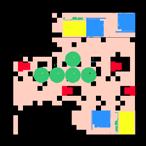
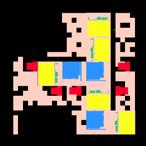

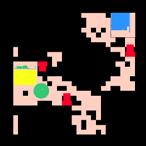
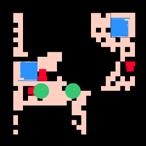
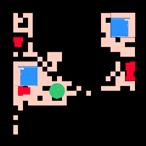
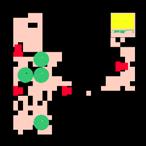
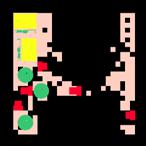
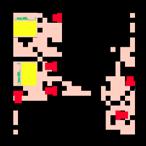
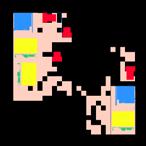
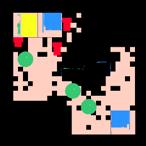
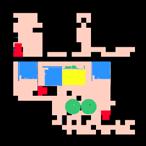
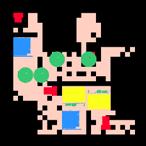
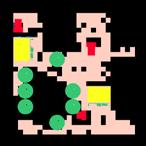
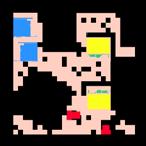

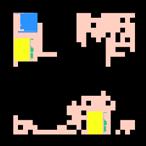
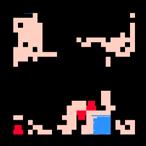
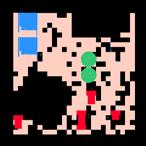
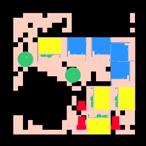
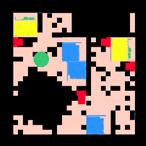


New Generated Image Set
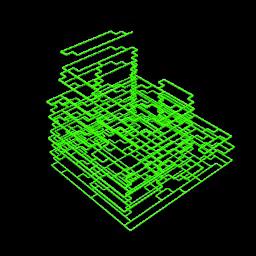



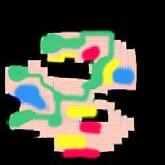
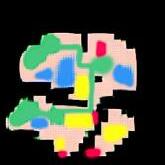

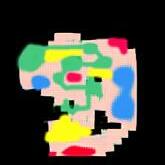
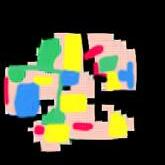
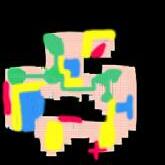
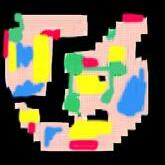
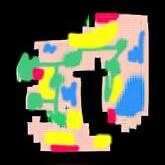

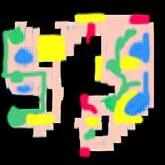

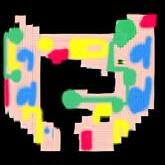
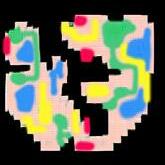

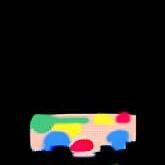


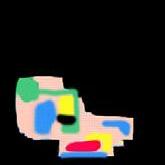
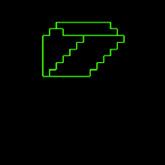
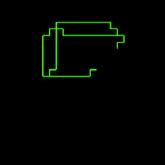
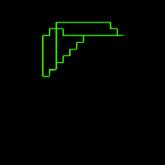

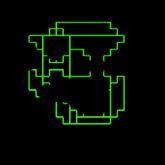





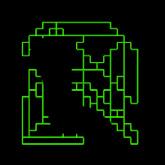
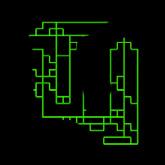

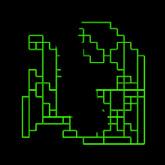
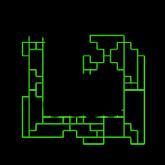
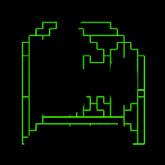
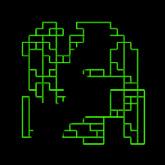
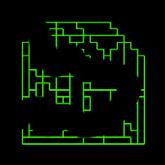
The developed GAN network can now determine where colors should be located in an image based on the image A and image B sets its learned. When a new image set of green gantry rails is fed into the GAN network, its generates new images with distributed colors based on thos gantry images and its own "understanding" of program adjacencies.
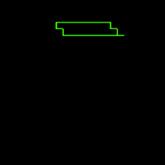
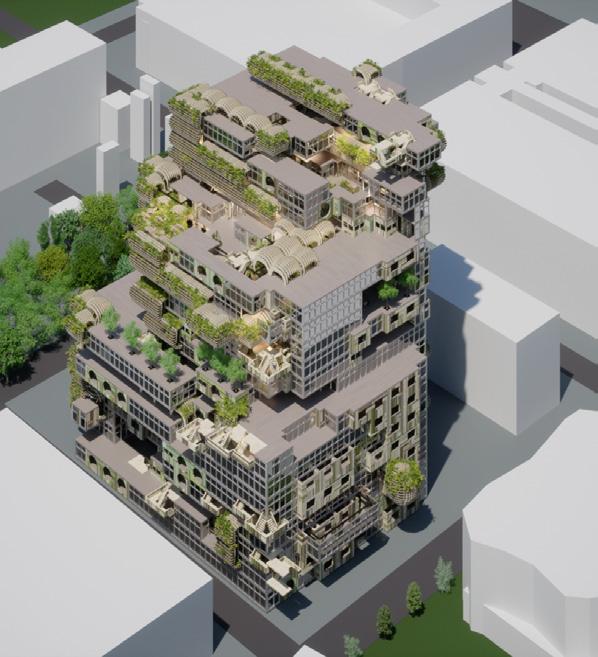
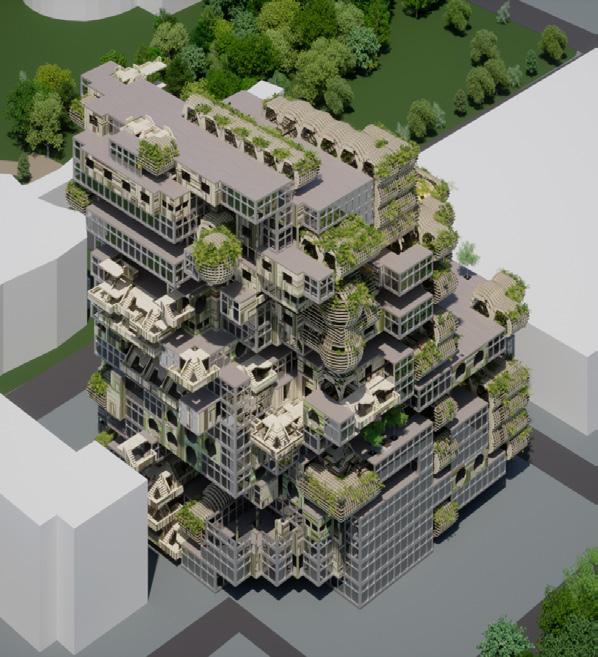


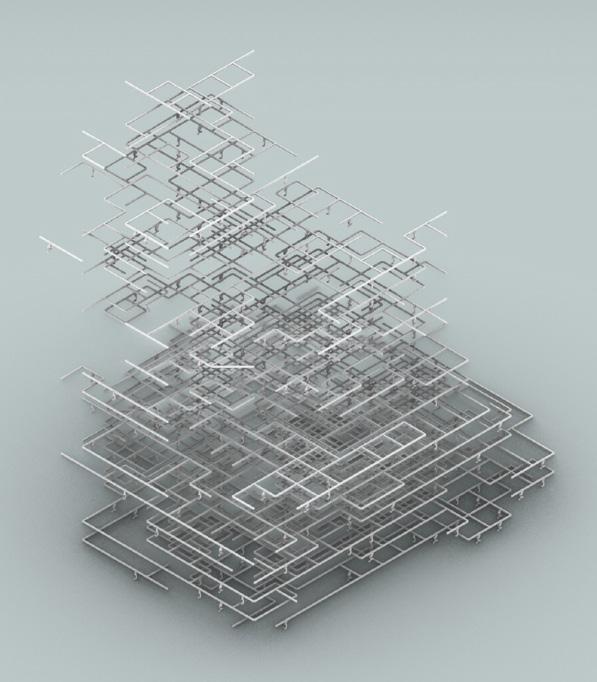

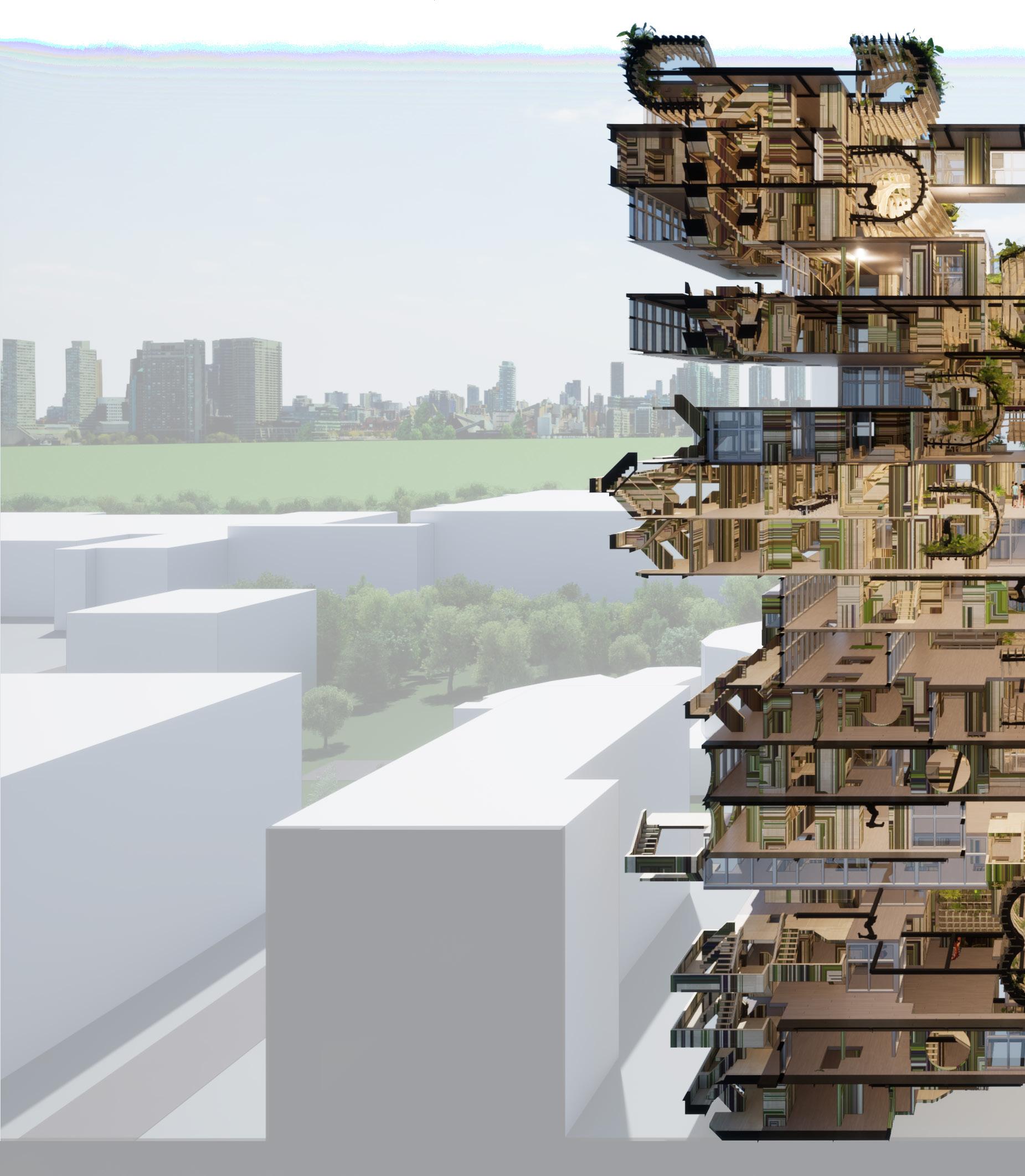
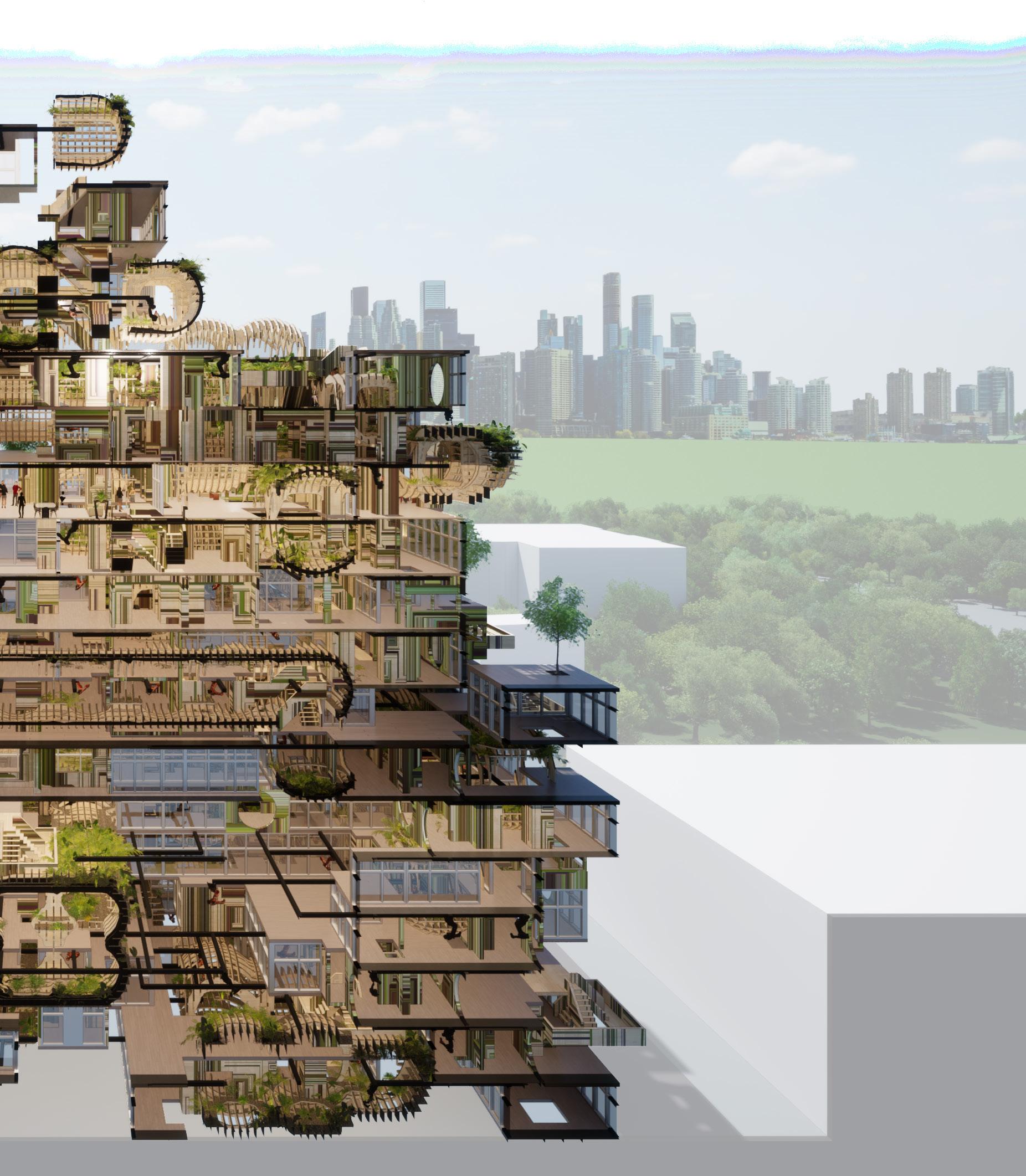
Synthesis of Disparate Program
Symbio-City is an exploration of a new type of urban living condition where humans and multi-axis robots coexist within a single architectural condition. The project explores how human specific spaces and robot specific spaces can be combined, and how those combinations can define new types of architectural conditions. Gantry rails snake through conventional program conditions and act as highways for multiaxis machines to traverse. Spaces adjacent to gantry rails adapt their shape to maximize a robot's dynamic range of motion. The resulting tubular spaces carve through adjacent spatial conditions and create new architectural conditions where human and robot spaces begin to interact.
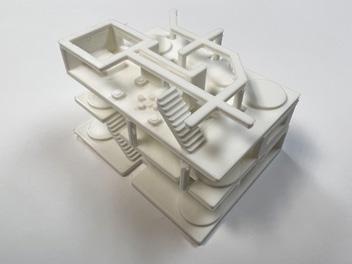



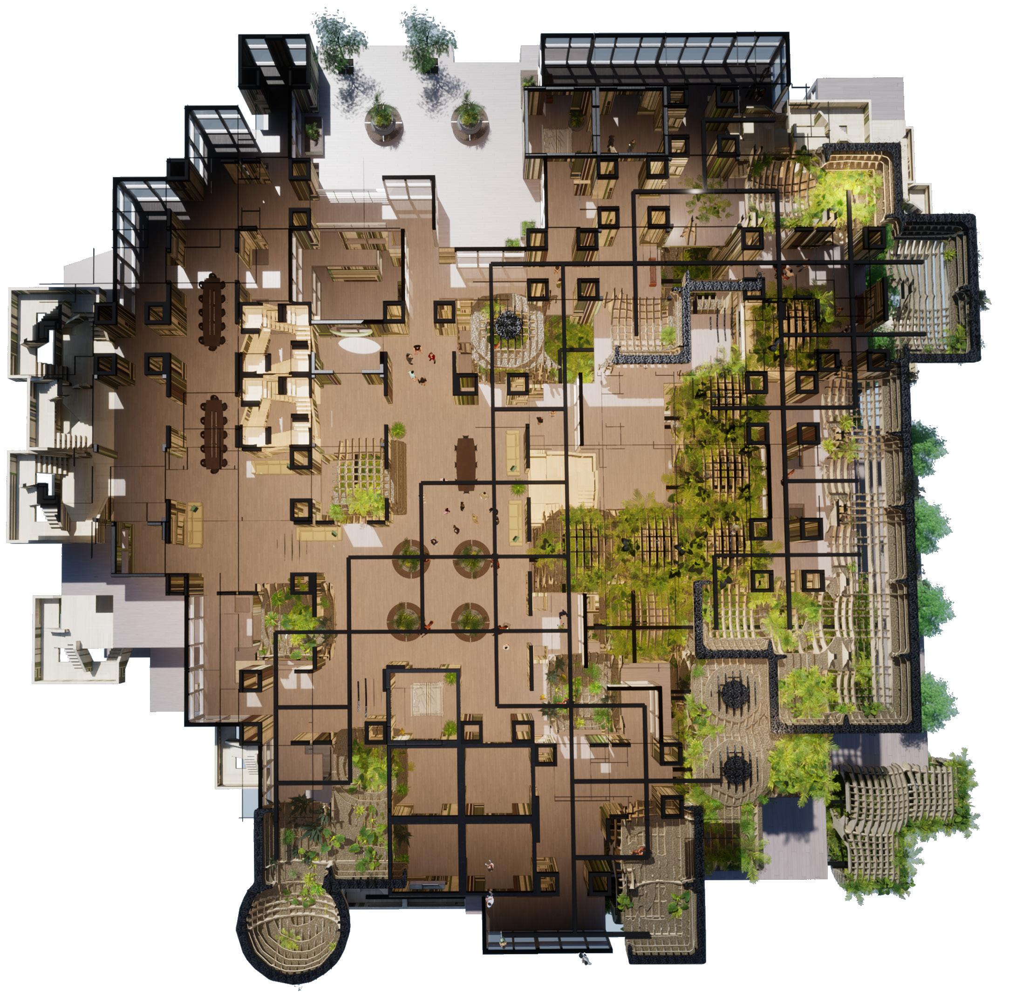
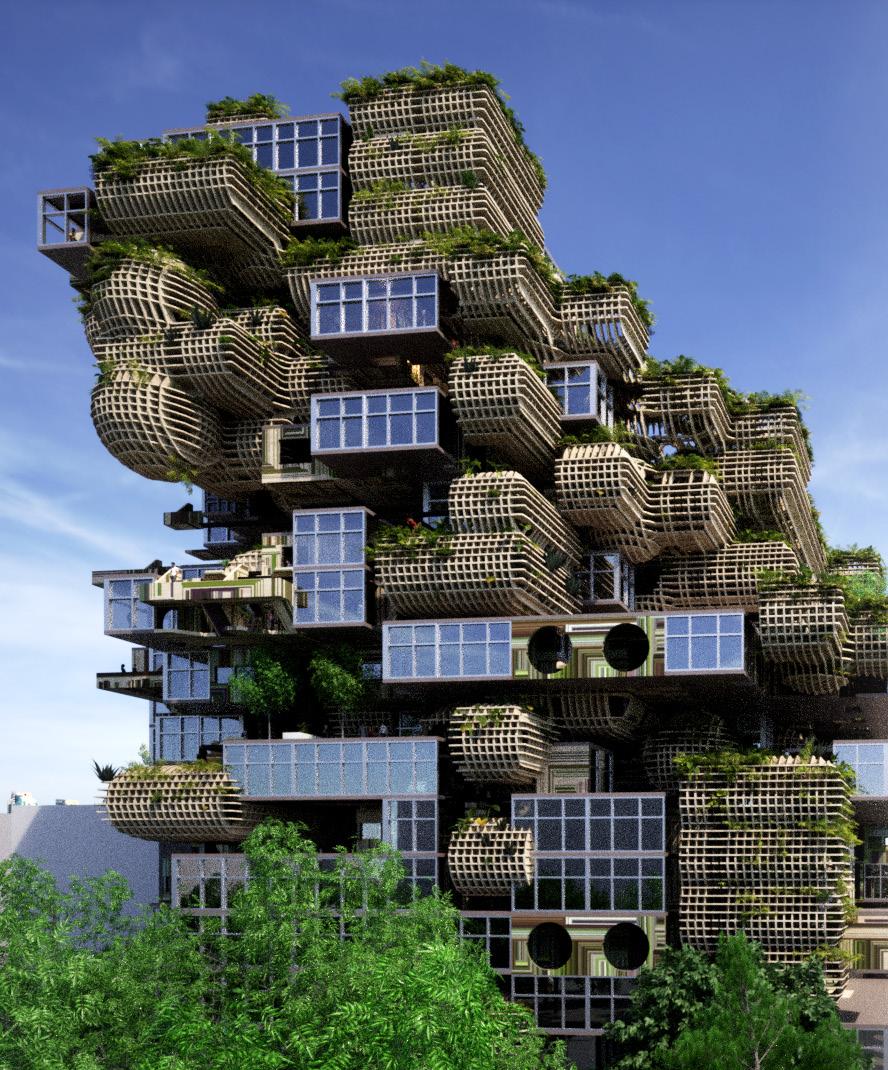
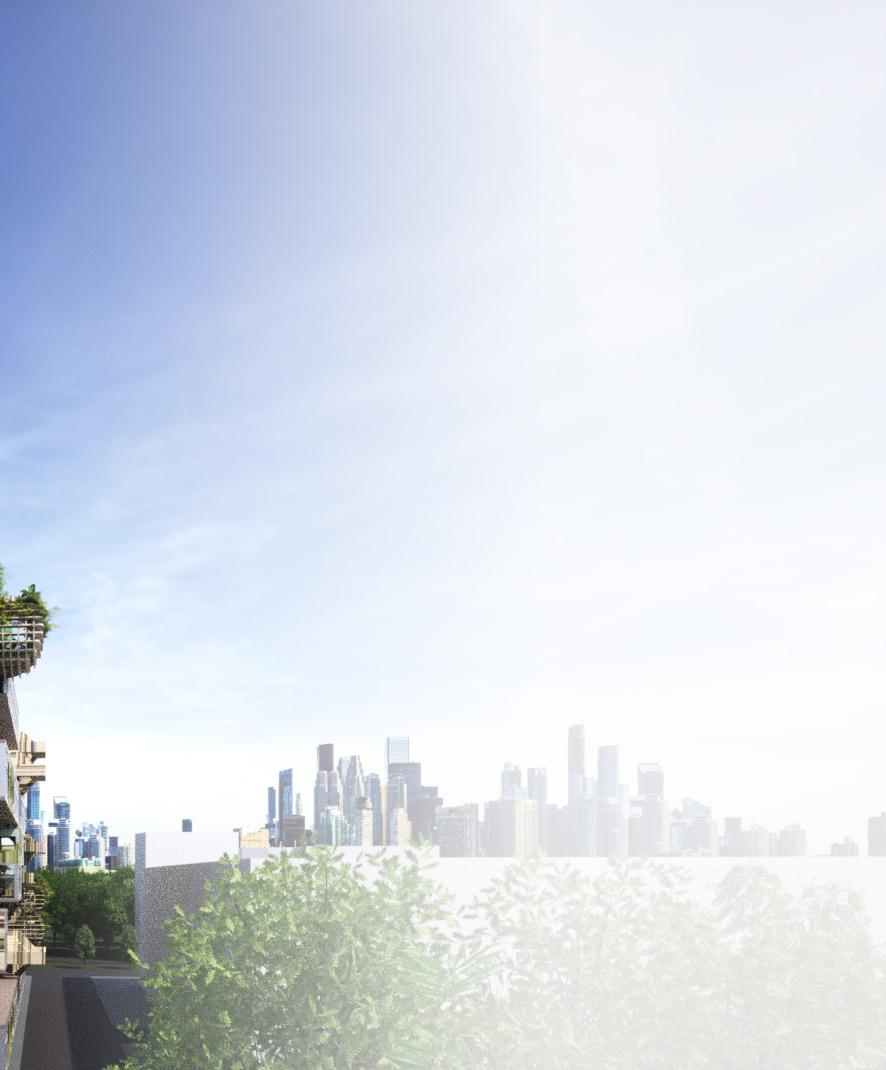
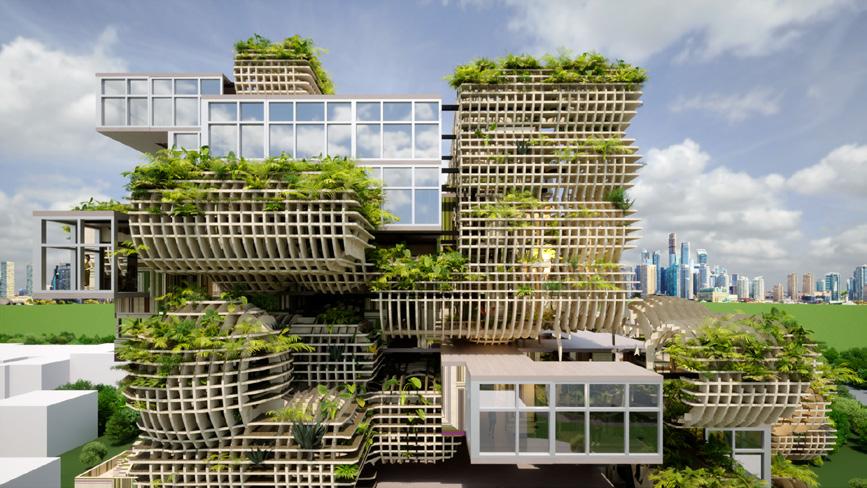

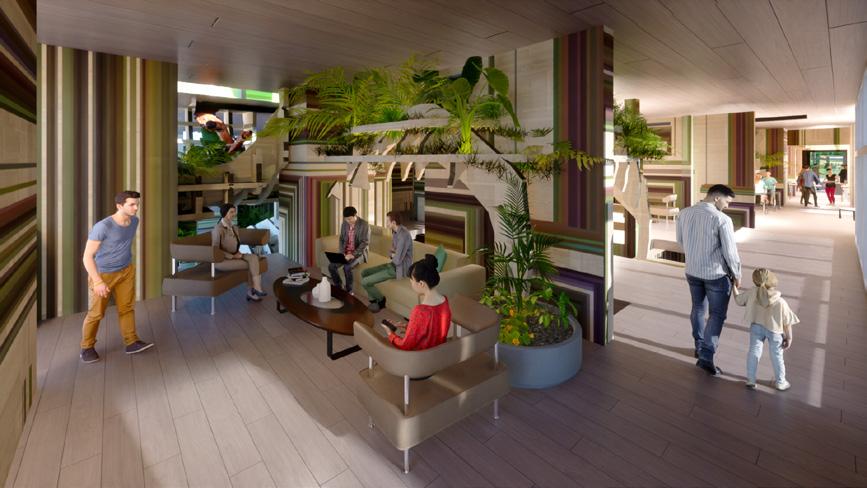 Exterior Render
Exterior Render
Exterior Render
Exterior Render
Selected Other Works
Supplimental WorkS
Additional works from Studios and Workshops
GENERATIVE RULE SETS
Digital Fabrication Study
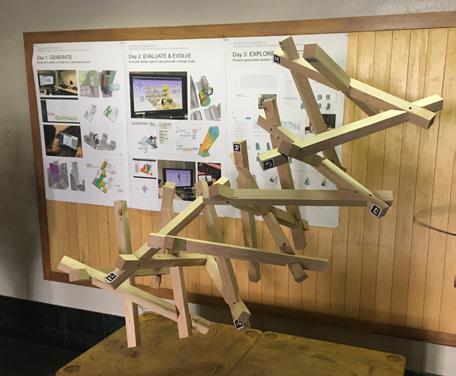
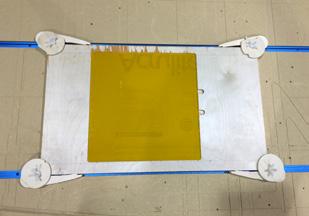
University of Oklahoma College of Architecture Individual Project 2017 - Fifth Academic Year
DESIGN TO FABRICATION
A Critical look at Interactive Visualization and Automation in Construction
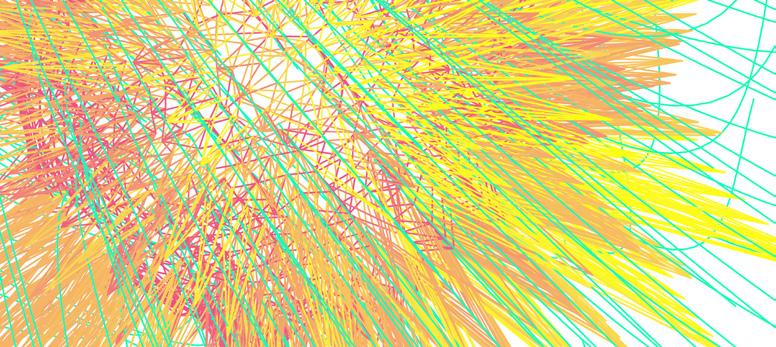
ACADIA Austin: Ubiquity & Autonomy
SHoP's Design Workshop 2019
ELUSIVE OBJECT
A Study of Phenomeno-Technique
University of Texas at Austin Professor Clay Odom 2021
HOSPITAL ROOM & PATIENT STUDY
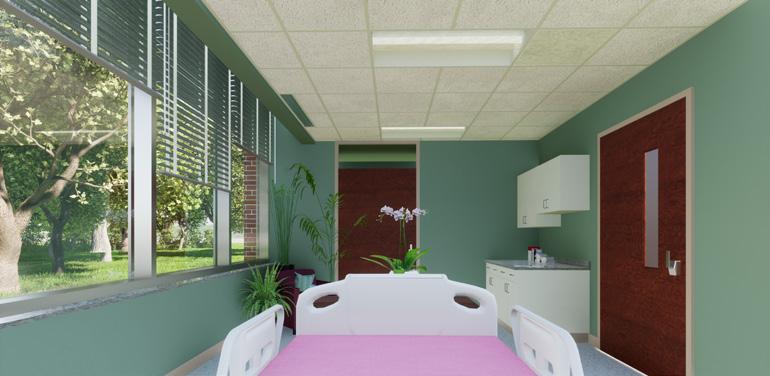
Graduate Research Assistant to Courtney Raeisinafchi
University of Oklahoma College of Architecture VR Technology Study of Patient Psychology 2021-2022
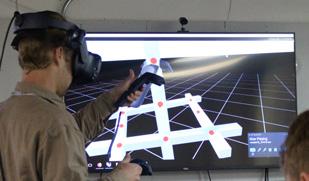
LIVING WALL
Graduate Research Assistance to Danelle Briscoe
University of Texas at Austin Advanced Digital Fabrication and Design 2022




About Me
reSume
Name: Victor Trautmann IV Date of Birth: November 15, 1993 Email: victortrautmann4@gmail.com Website: victoriv.com
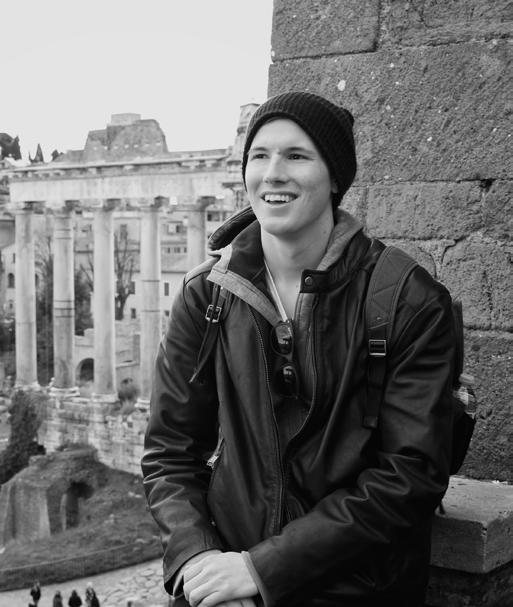
2012 - 2017
EDUCATION
University of Oklahoma College of Architecture
Bachelor of Architecture (NAAB Credited Professional Degree)
Environmental Sustainability (Minor)
2021 - 2022 2014 2014 - 2017 2016 2020 2021 & 2022 2022 2022 2012 2013 2019 2020 2015 - 2016 2016 - 2021
University of Texas at Austin, School of Architecture (UTSOA) Masters of Advanced Architectural Design (MAAD)
ACADEMIC HONORS, ACHIEVEMENTS & PUBLICATIONS
President’s Honor Role for the University of Oklahoma
Dean’s Honor Role for the College of Architecture Academic Initiatives Abroad Rome, Italy
"Renegades: Bruce Goff and the American School of Architects" University of Oklahoma Press. 2020. pg. 247. Digital fabrication project published. UTSOA Design Excellence Award Nominee
STUDENT INVOLVEMENT
Graduate Research Assistant to Courtney Raeisinafchi Worked with 3D Modelling and Virtual Reality tools
Graduate Research Assistant to Danelle Briscoe Assisted with the study and fabrication of the UTSOA Living Wall
COMPETITIONS
AIA Central States Conference Awarded First Place Awarded Second Place
Bark + Build Competition, AIA Dallas, Fetch House
The Architect’s Newspaper Best of Design Awards Honorable Mention 2020 Featured in The Washington Post’s, “For the Love Of Pets” 2022
CallisonRTKL Digital Evolutionaries Workshop Recipient of People’s Choice Award
WORK EXPERIENCE
University of Oklahoma Institute for Quality Communities (IQC)
General Assistant
Supervisor: Shane Hampton CallisonRTKL, Dallas, TX
Designer Design Technology Member Supervisor: Cristi Landrum
PROFESSIONAL SKILLS
- Modeling - Rendering - Graphics - Fabrication - Europe - United States
Rhino/Grasshopper, Revit/Dynamo, Sketchup, Unity, 3DS-Max,Processing
V-Ray, Lumion, Enscape, VR/AR Technology
Adobe Photoshop, Illustrator, InDesign, DxO Photolab
3D Printing, CNC Routing, Laser Cutting, KUKA Robots
SELECTED TRAVELING EXPERIENCE
Paris, Barcelona, Stuttgart, Berlin, Milan, Venice, Verona, Florence, Rome, Naples, Vancouver Oklahoma City, Dallas, Austin, Boston, New York, Chicago

