1070 OAKSIDE WAY
SANTA BARBARA, CALIFORNIA
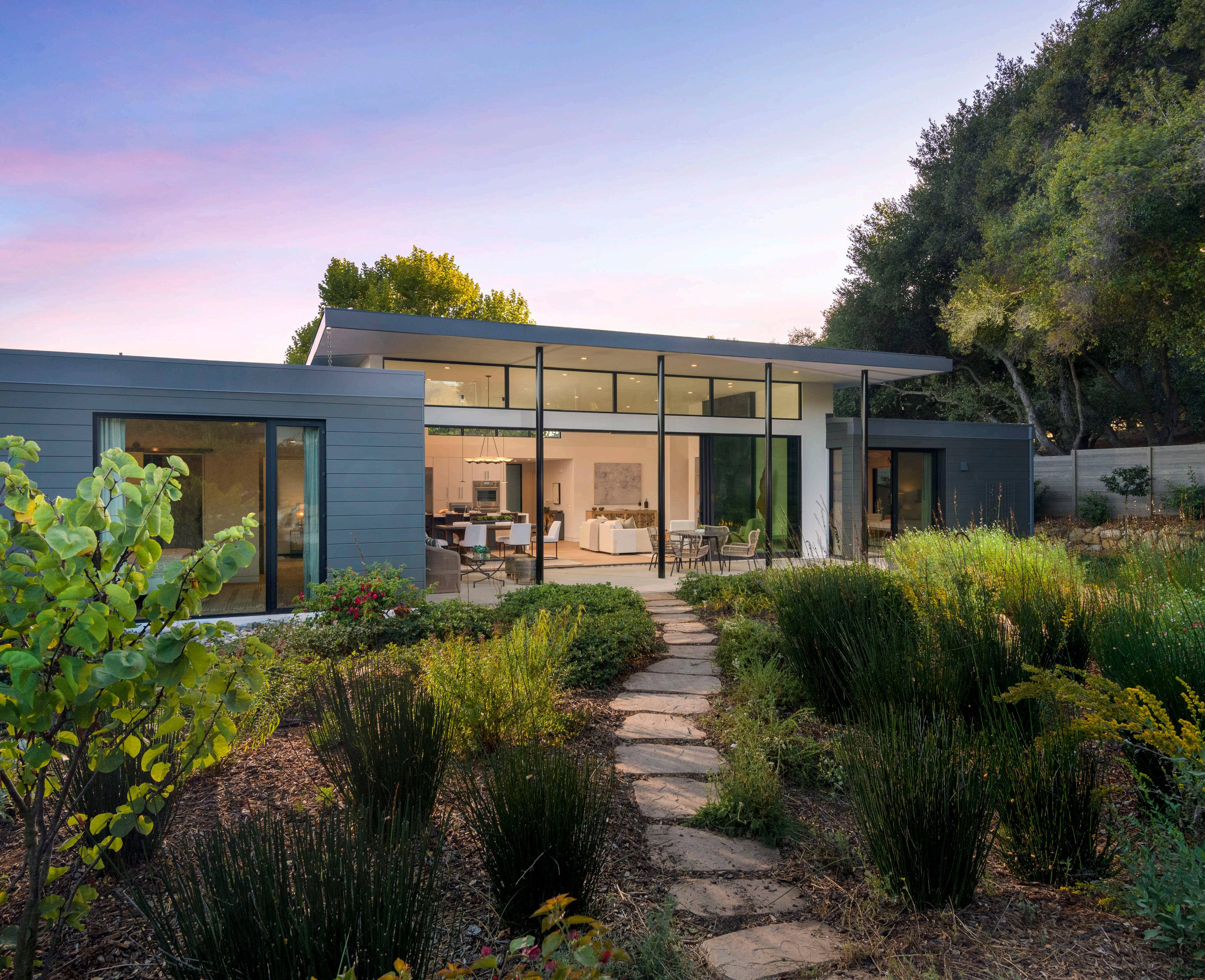
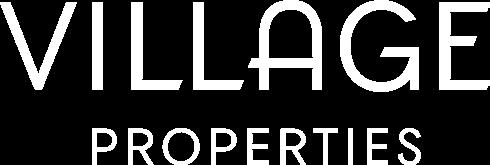





PRESENTED
by
DIANNE & BRIANNA JOHNSON

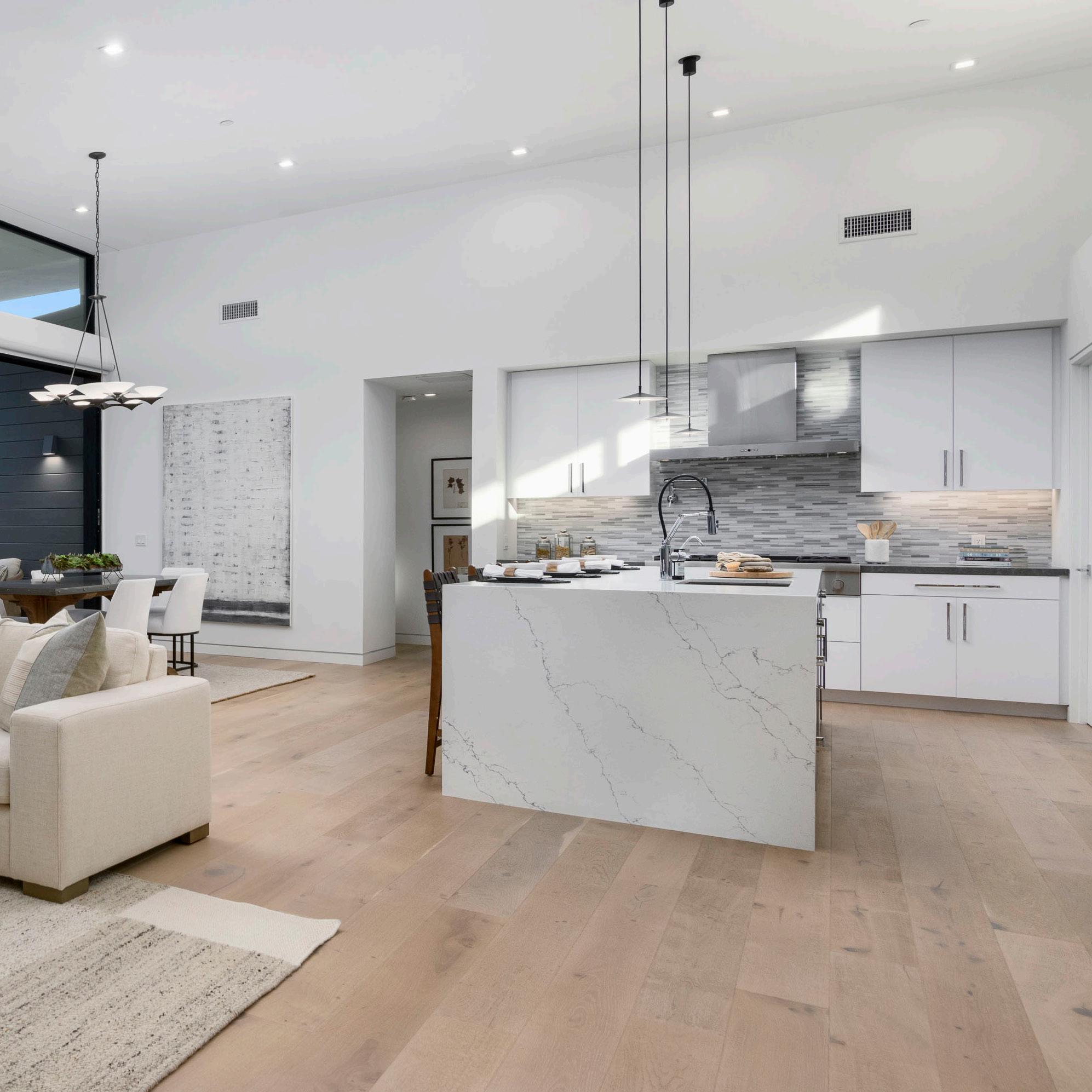

Discover indulgence and calm in this warm contemporary masterpiece. The very heart of the home boasts an open-concept living area bathed in natural light from the floor to ceiling windows and sliding glass doors.
Soak in the beauty via the moving glass wall, providing a seamless transition to the professionally designed garden oasis with meandering paths and visual delight.
Property Details:
• 4 Bedrooms
• 4.5 Bathrooms
• Recently Built in 2019
• 2,850± sqft
• 0.42± Acre Parcel
• Oversized 536± sqft 2-Car Garage
• Single Level Living

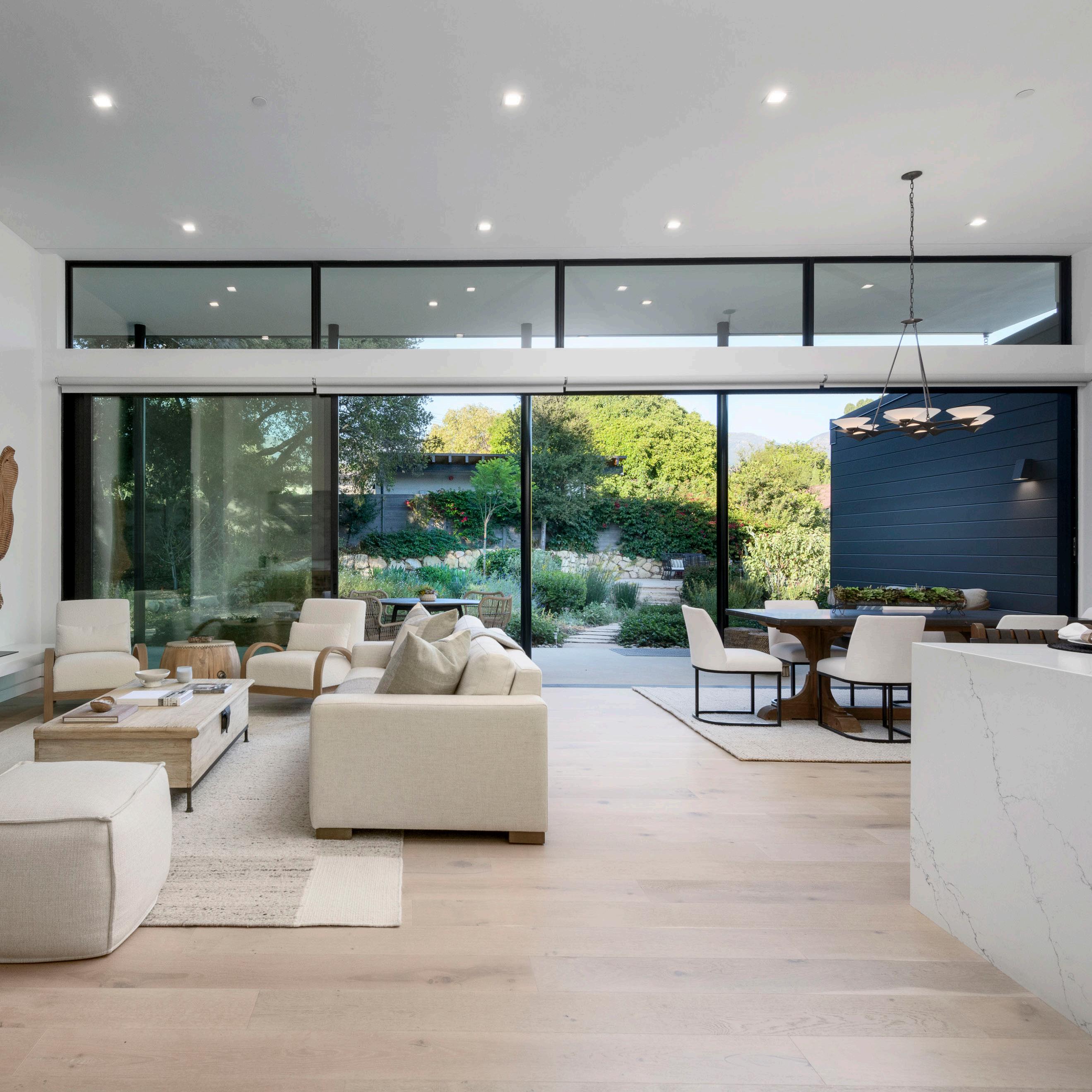

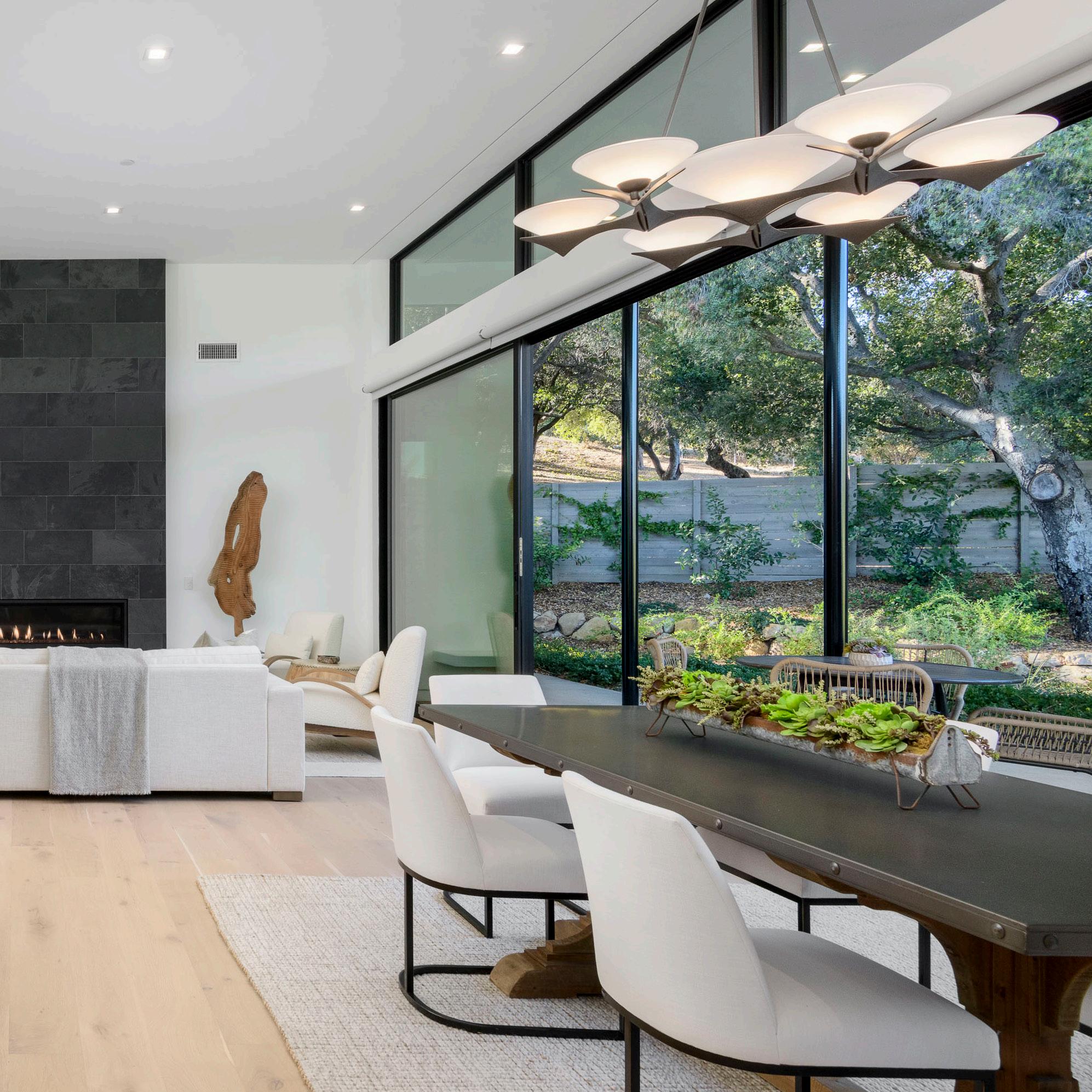
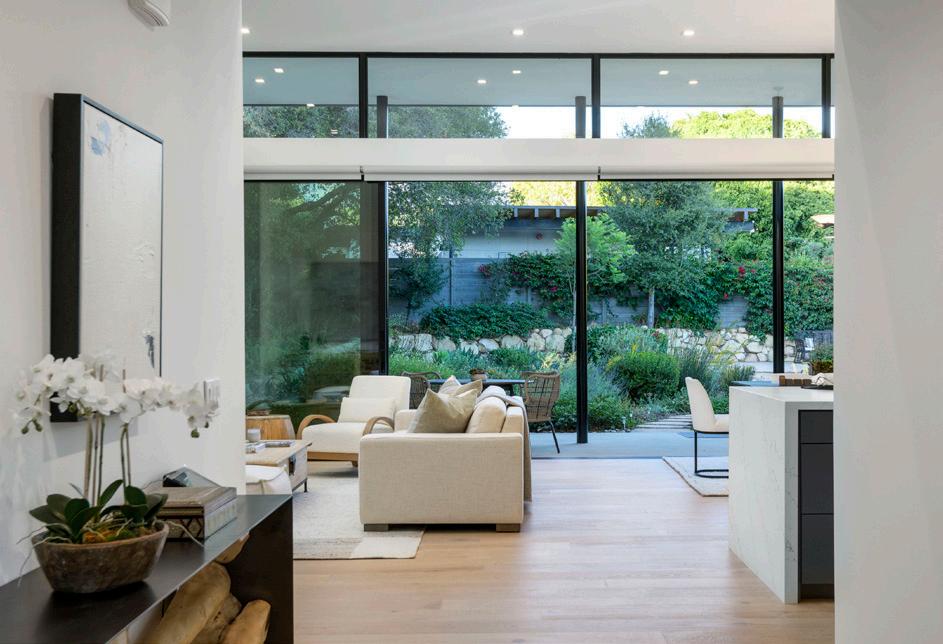
This home is the epitome of contemporary design where sophistication meets warmth and every detail exudes timeless luxury. Welcome to the life you deserve.
• Brazilian Black Slate Floor-to-Ceiling Fireplace with Concealed Electrical Outlet for Television
• Large Western Doors blend your Indoor and Outdoor Spaces
• Hubbardton Forge Chandelier brings light to the Dining Area
• Sweeping 13± ft Ceilings





Gourmet Kitchen encompassed in the great room is equipped for the modern-day chef...
• PentalQuartz Countertop with a Honed Finish
• AKDO Stagger Zebra Kitchen Back Splash from Buena Tile + Stone
• Linnea Kitchen Cabinet Hardware and Soft Close Drawers
• Thermador Double Ovens, Stove, Refrigerator and Microwave
• Bosch Benchmark Series Dishwasher
• ZANEEN design Pla Kitchen Pendant Lights


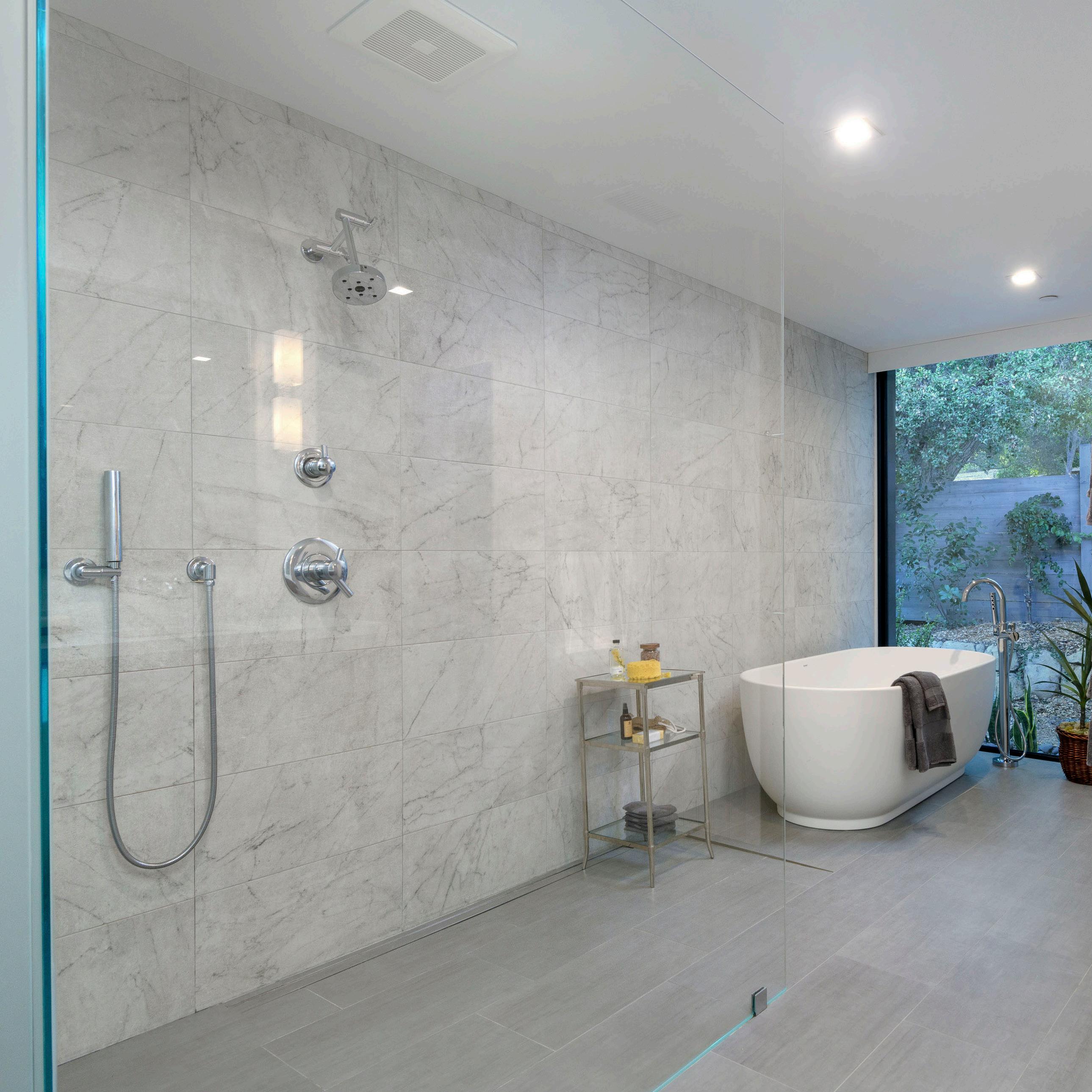

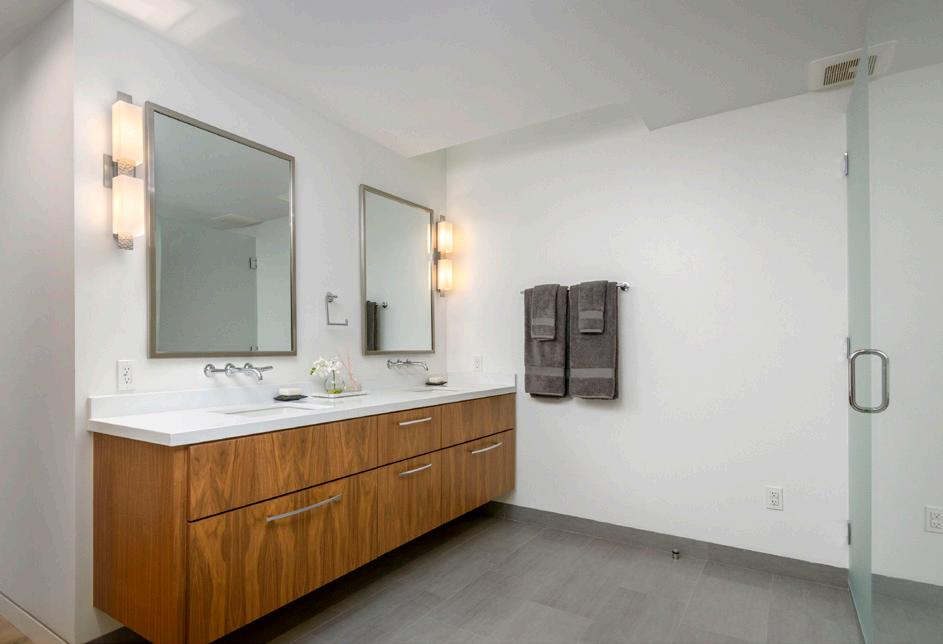
The primary suite offers a spa-like retreat with organic textures and materials that invite you to relax and unwind including a luxurious soaking tub, dual vanity, and a sleek shower with level entry for convenience and style.
• High 9± ft Ceilings with Restoration Hardware Ceiling Fan
• Dual Exhaust Fans in Primary Bathroom
• Luxurious Duravit Bathtub
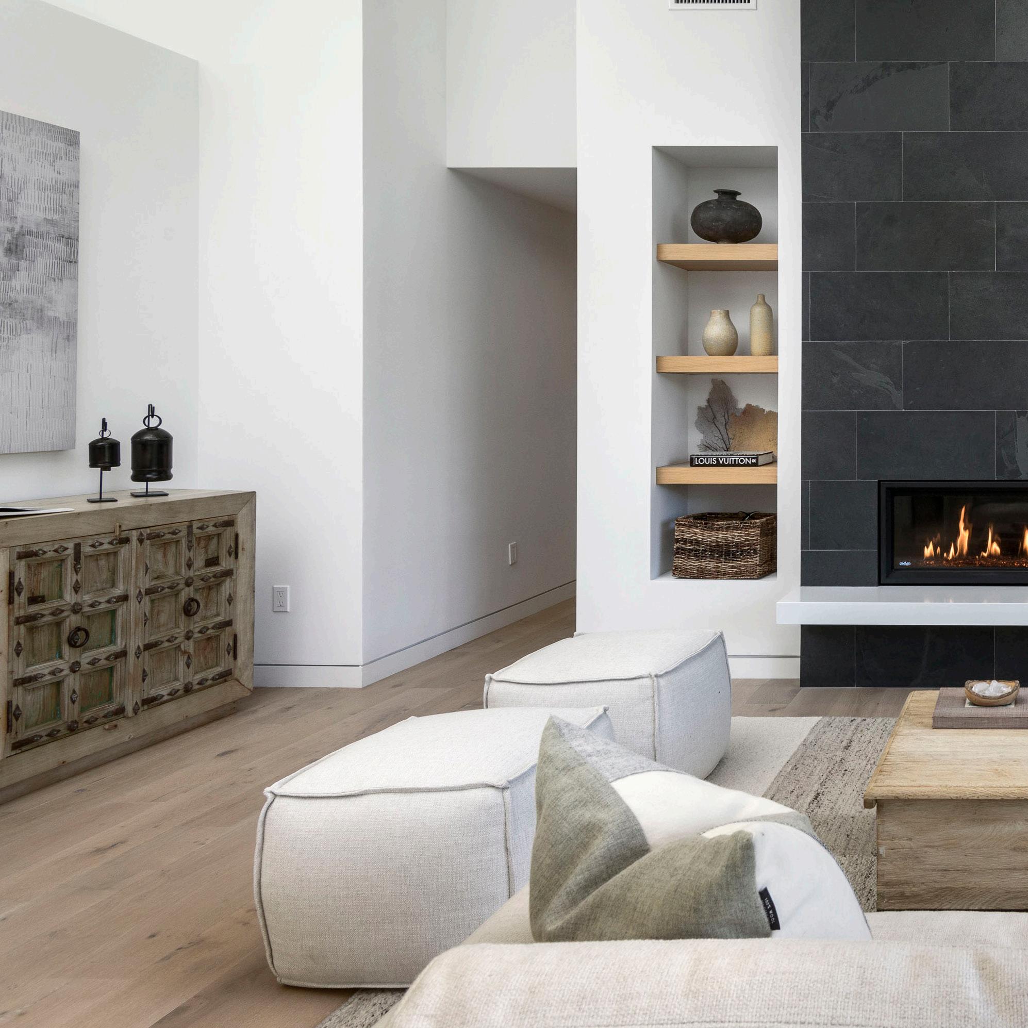



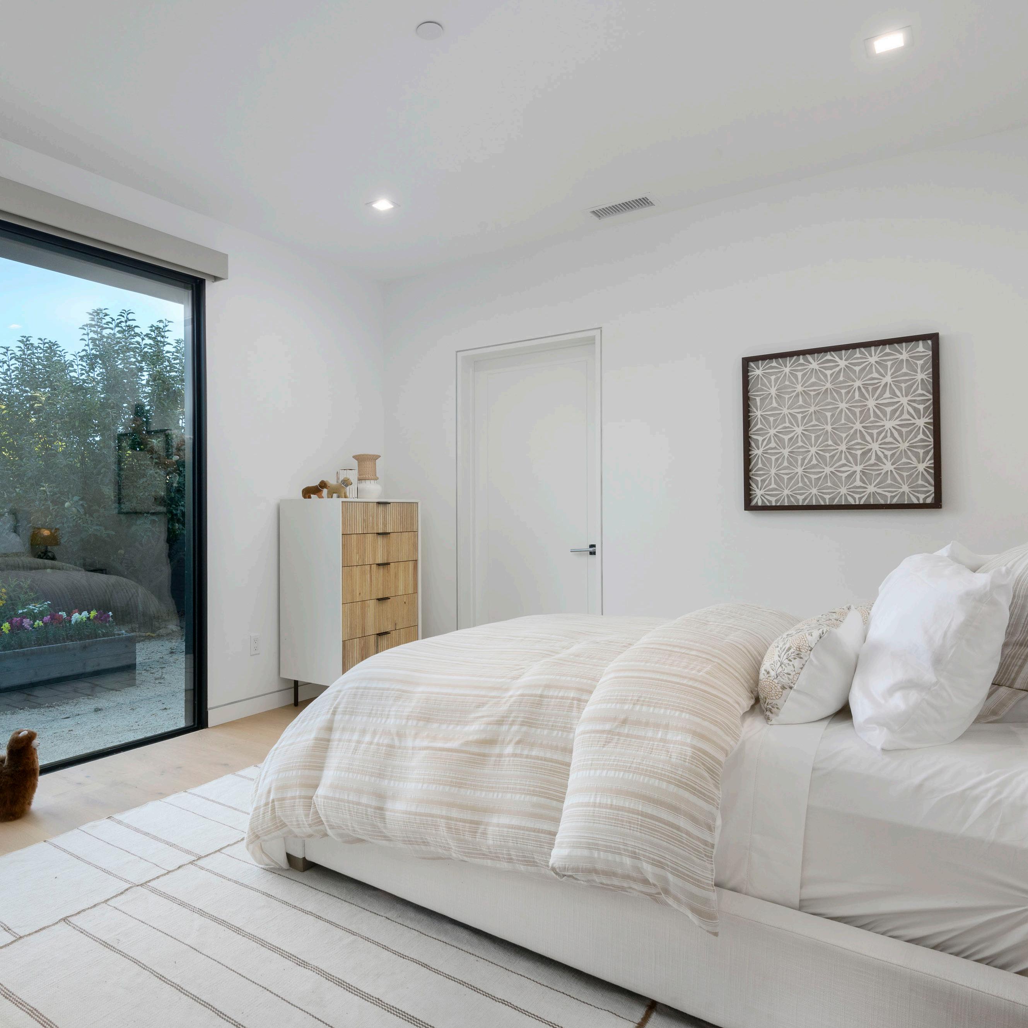

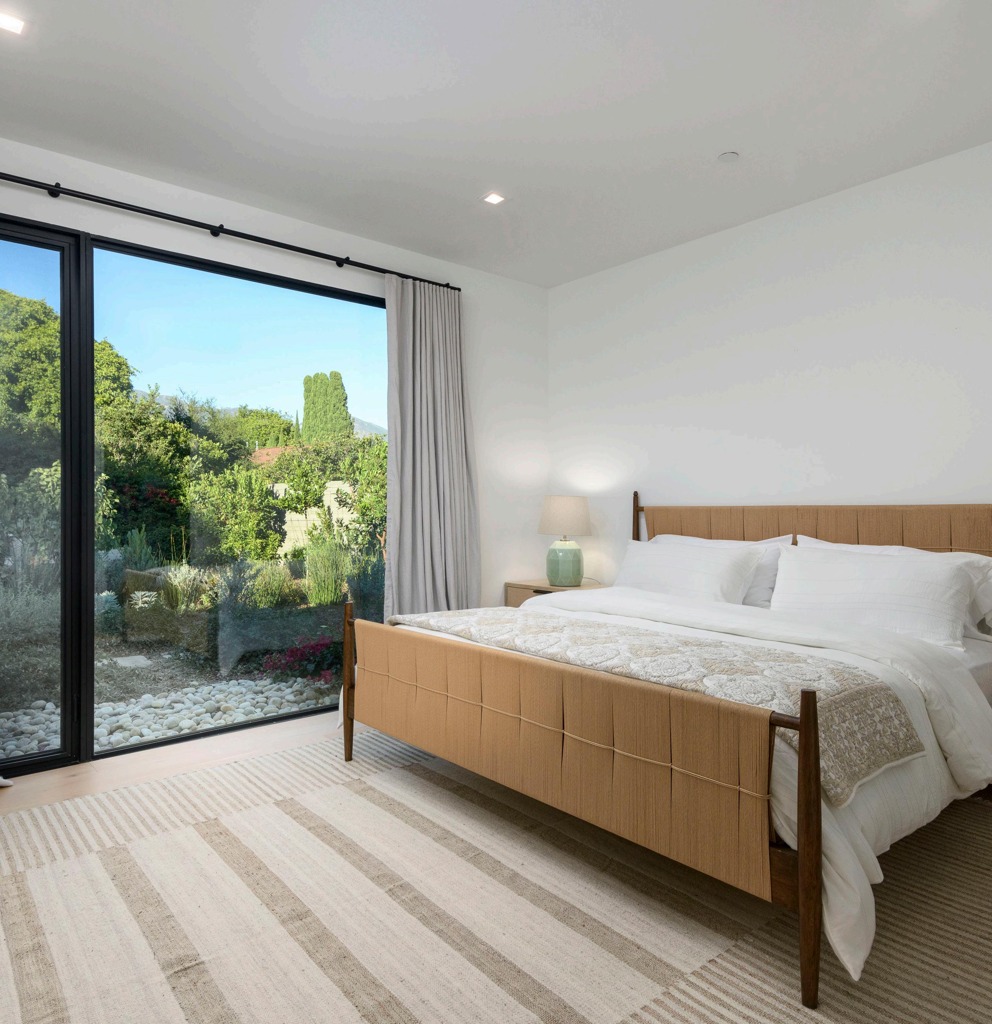


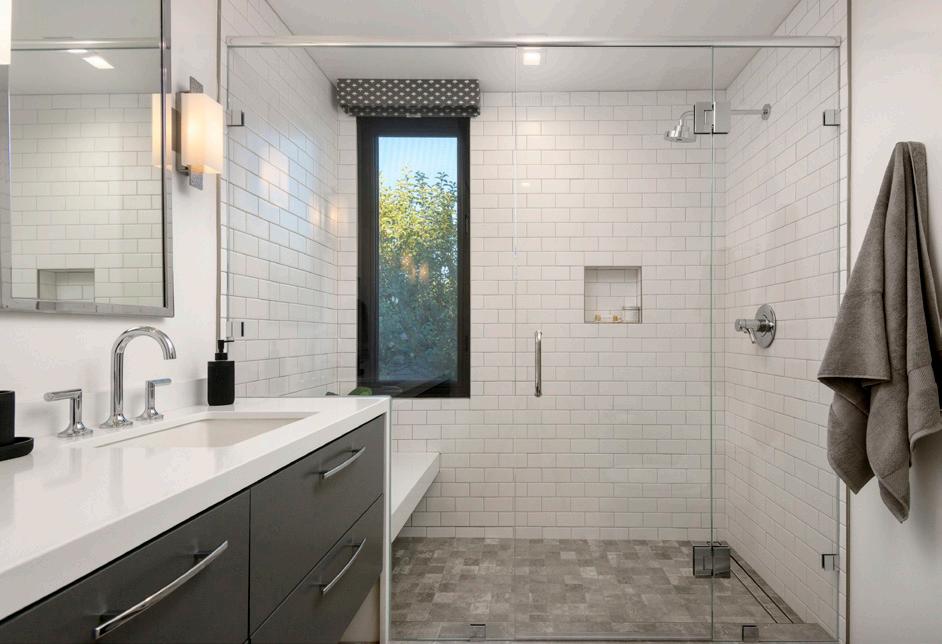
Each of the three secondary bedrooms is a personal sanctuary boasting en-suite baths providing comfort and privacy for family and visiting friends.
• High 9± ft Ceilings
• EMTEK Stainless Steel Barn Door Hardware
• Brizo Bathroom Fixtures
• Motion-Activated Lights in Bathrooms
• Soft Close Drawers in Bathroom Vanities
• Hubbardton Forge Mirrors and Lighting
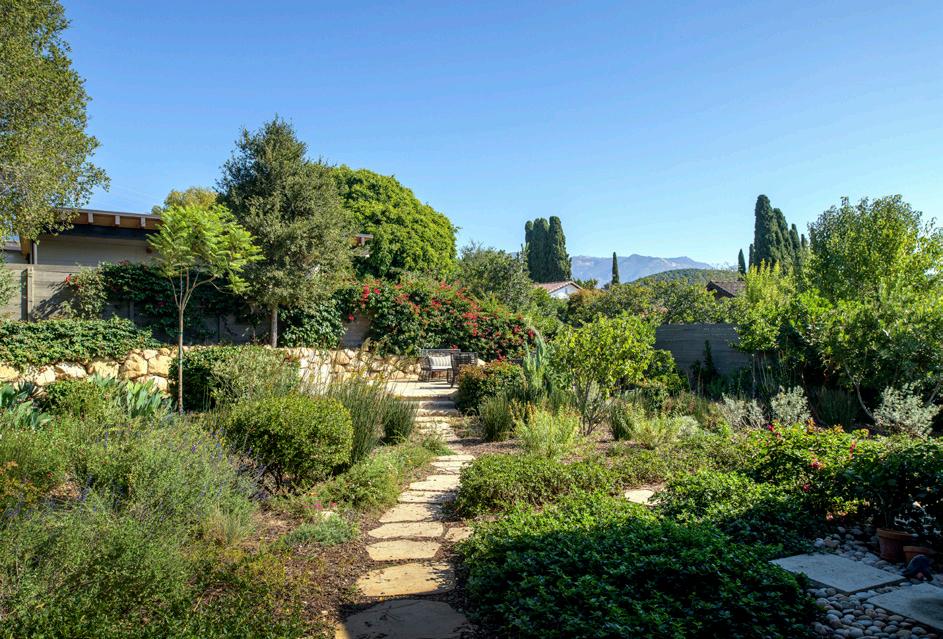
Beautiful landscape and setting amongst the oaks with generous yard space for relaxing and gardening.
• Decorative Concrete Entry, Driveway and Patio
• Landscape Design by Robert F. Adams, ASLA Architect
• Apple, Avocado and Orange Trees
• 0.42± Acre Parcel





Patterson Oaks is an intimate community of 8 homes nestled in nature and built with modern living in mind
• Community enjoys a Private Road with 2.6± acres of Oak-Studded Open Space
• Built by Rick & Ryan Jeffrey of Beachfront Construction
• Designed by Alan McLeod of A34STUDIO Architects
• Low HOA Fee of $2,990.29 per year ($249.19/mo)
• Located in Mountain View Elementary, Goleta Valley Junior High and Dos Pueblos High School Attendance Areas
Welcome Home to this rare find in the Santa Barbara area - a 2019 built home with chic dramatic style and modern amenities.
• French Oak Style Engineered Hardwood planks in 7.5 in Width
• Custom Shelves and Woodwork
• Custom Solid Core Interior Doors
• The Shade Store Motorized Shades
• Restoration Hardware Belgian Linen Drapery & Hardware
• Navien Tankless Water Heater
• Two-Zones Carrier Heat Pumps
• Two-Zones Air Conditioning
Laundry Room makes chores a breeze
• Ample Storage Space
• LG Washer and Dryer
Oversized finished Two-Car Garage including
• 536± SqFt Garage (per developer)
• Epoxy Garage Flooring



