ARCHITECTURE PORTFOLIO
Seleted works 2020-2022 tian097yan@outlook.com
Applying for MSc Advanced Sustainable Design UUN Number S2562737
URBAN AGRICULTURE RENASCENE
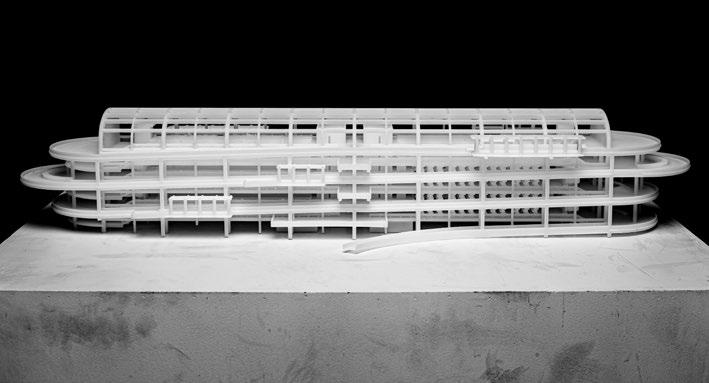

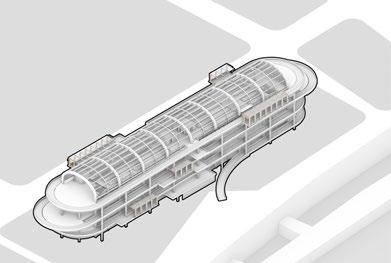

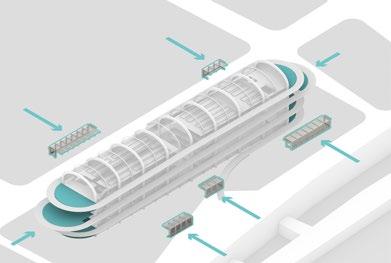
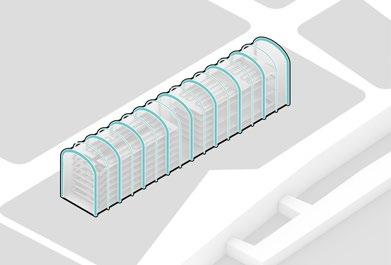
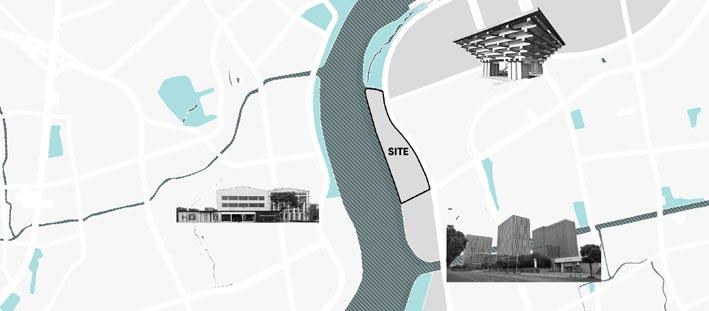
RECONNECTING THE PUBLIC TO AGRICULTURE

The data above shows the urbanisation rate and the proportion of the rural population in Shanghai after 1978, which shows that the urbanisation rate has risen from 58.7% in 1978 to a staggering 95% in 2022, and the rural population has fallen from 91% to merely 12% today.
The following diagram shows the subjective relationship between rural and urban farming ,which shows that in rural farming there is a strong connection between people and agriculture, however, the existing urban farming system loses its connection with the city dwellers.





1 CURRENT
150m 0m 300m 450m 600m 750m 900m 1050m
SITE CONDITION 150m 300m 450m 600m 750m 900m
150m 300m 450m 600m 750m 900m
RURAL AGRICULTURE MODE URBAN
MODE
N Farmers Cultivation Observation Interaction Learning Rural Citizens Traditional Fields Cultivation Scientific Study Not Connected Not Connected Urban Citizens Agriculture Specilist Urban Vertical Farming 1 1 Xian Art Centre 2 Shanghai Expo District 3 Qiantan Commercial Area 4 Huangpu River 3 2 4 2
AGRICULTURE
DESIGN
Imagine
place
the city where advanced
can
to
agricultural production
time Four steps bringing people back to agriculture Inserting greenhouse for vertical farming Looping a ramp around the greenhouse Final building volumn Set public activity space near the loop 01 02 04 03
[Conceptual Collage]
STRATEGY
a
in
urban agriculture is produced and tested, and where city dwellers
come
experience and observe
that they haven't experienced for a long
01
[Location] [Date of Design] [Label] [Category] [Instructor] Shanghai, China October, 2022 Individual Work / Independent Study Public Building JIANG Boyuan from Studio Alpha
INDOOR PLANTING SPACES AND HARMONIOUS INDOOR-OUTDOOR RELATIONSHIPS

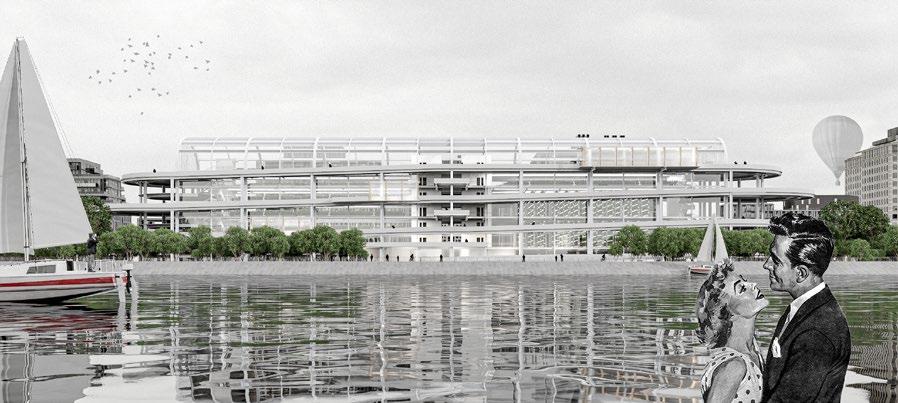

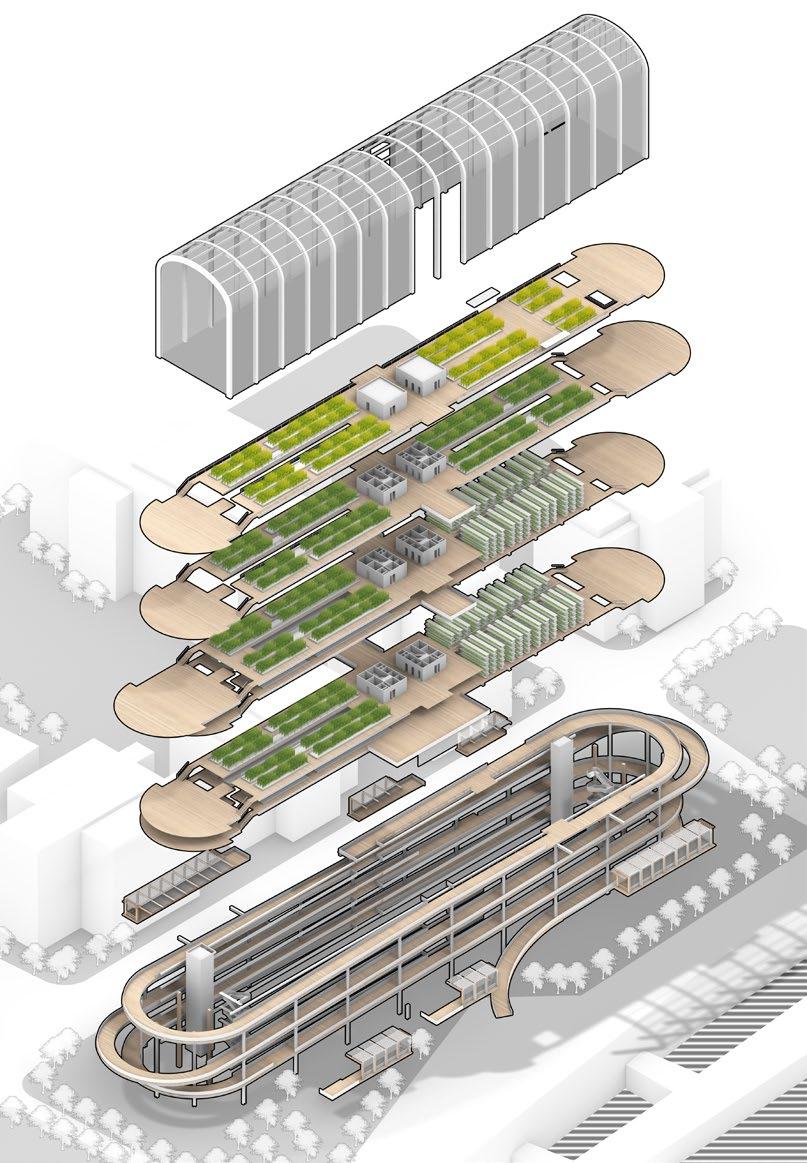
2 AXONOMETRIC EXPLOSION DIAGRAM TYPICAL FLOOR PLAN 1. indoor wheat /maize experimental field 2. vegetable cultivation 3. lecture hall / greenland 4. laboratory / greenland 5. photography studio 6. painting room 1-1 1-1 N 0 8m 20m A-A A-A 1 2 3 4 5 6 A
I have tried to create a civil-friendly image of the building by designing a clean and neat façade and trying to make the inner glass volume the urban agricultural space, and the outer ramp - the civil activity space, have an attractive feeling through the façade
The indoor agricultural space features rice experimental fields, wheat experimental fields, maize experimental fields and vegetable cultivation areas, surrounded by a gradual ramp that allows for an interesting dialogue with indoor agriculture. 1-1 SECTION WEST ELEVATION PERSPECTIVE 0 4m 20m
FRIENDLY INTERFACE TOWARDS HUANGPU RIVER
DIVERSE
A-A Short Section
BUILDING OPERATING SYSTEMS AND SUSTAINABLE DESIGN
POWER ENGAGEMENT
The building uses mainly city electricity, but also uses environmentally friendly energy to achieve a sustainable design, for example, the transparent façade replaces part of the electricity supply with direct sunlight, while solar panels further save the electricity used by the building
The water supply is an important part of the design of the urban vertical farming. Water supply from the city is the main source and the building is equipped with a water recycling facility and waste water treatment device, and this part of the design can achieve the expected 20% water saving.
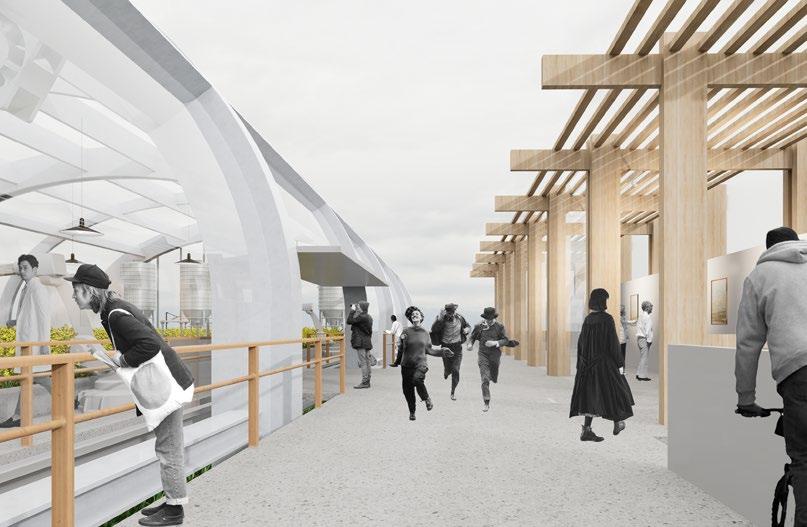
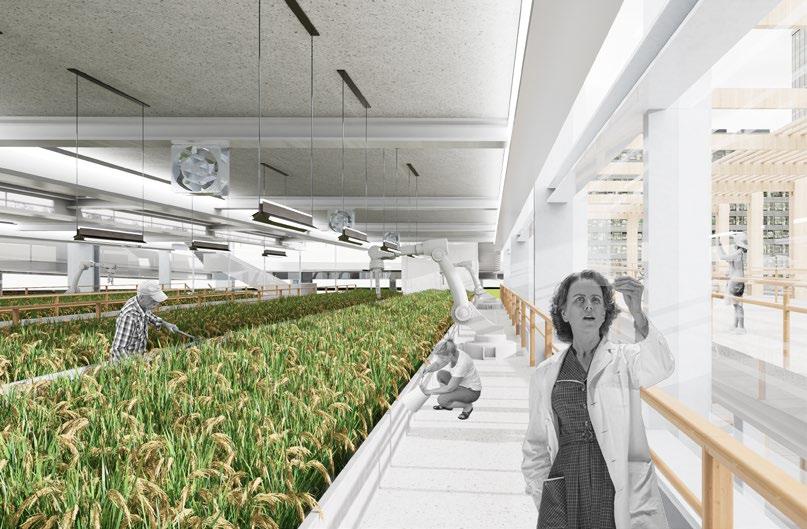
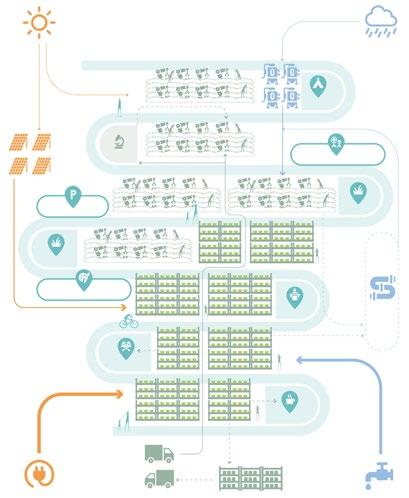
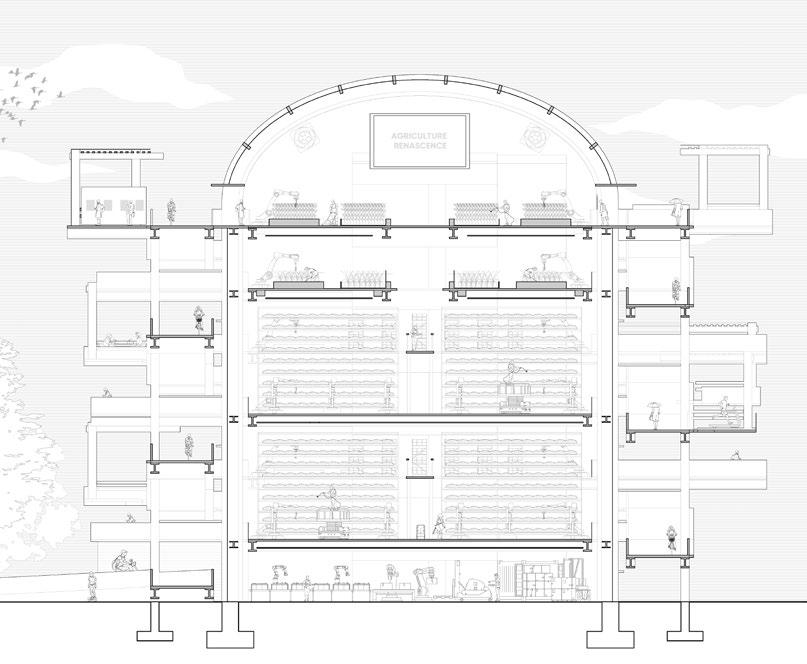
3
WATER RESOURCR ENGAGEMENT SOLAR POWER RAINWATER SOLAR CELLS DIRECT SOLAR POWER INPUT ≈10% ≈20% ≈20% ≈80% ≈70% ELECTRICITY TRANSFERRED FROM SOAR POWER REUSED-WATER INPUT URBAN ELECTRICITY INPUT URBAN ELECTRICITY SUPPLY AGRICULTURAL PRODUCTS STORAGE AGRICULTURAL RAW MATERIALS URBAN WATER SUPPLY URBAN WATER INPUT WASTE WATER TREATMENT RAINWATER COLLECTION LABORATORY VISITOR ENTRANCE CAFE SUPERMARKET LECTURE HALL DRAWING ROOM GREENLAND GREENLAND STUDIO ROOF CAMPING PARKING 0 2m 5m A space for citizen activities and observation of the workings of urban agriculture, and the gallery based on agricultural art enhances the experience of urban agriculture OUTDOOR RAMP AND GALLERY Indoor rice test field space with a central void for vertical access to the indoor farm and good natural lighting, which is a staff-only space in this project INDOOR RICE EXPERIMENTAL FIELD
TOURISTS' BROCHURE FOR THIS PROJECT
As an urban agricultural institution open to the public, this is a hypothetical tourists' brochure for visitors to the institution
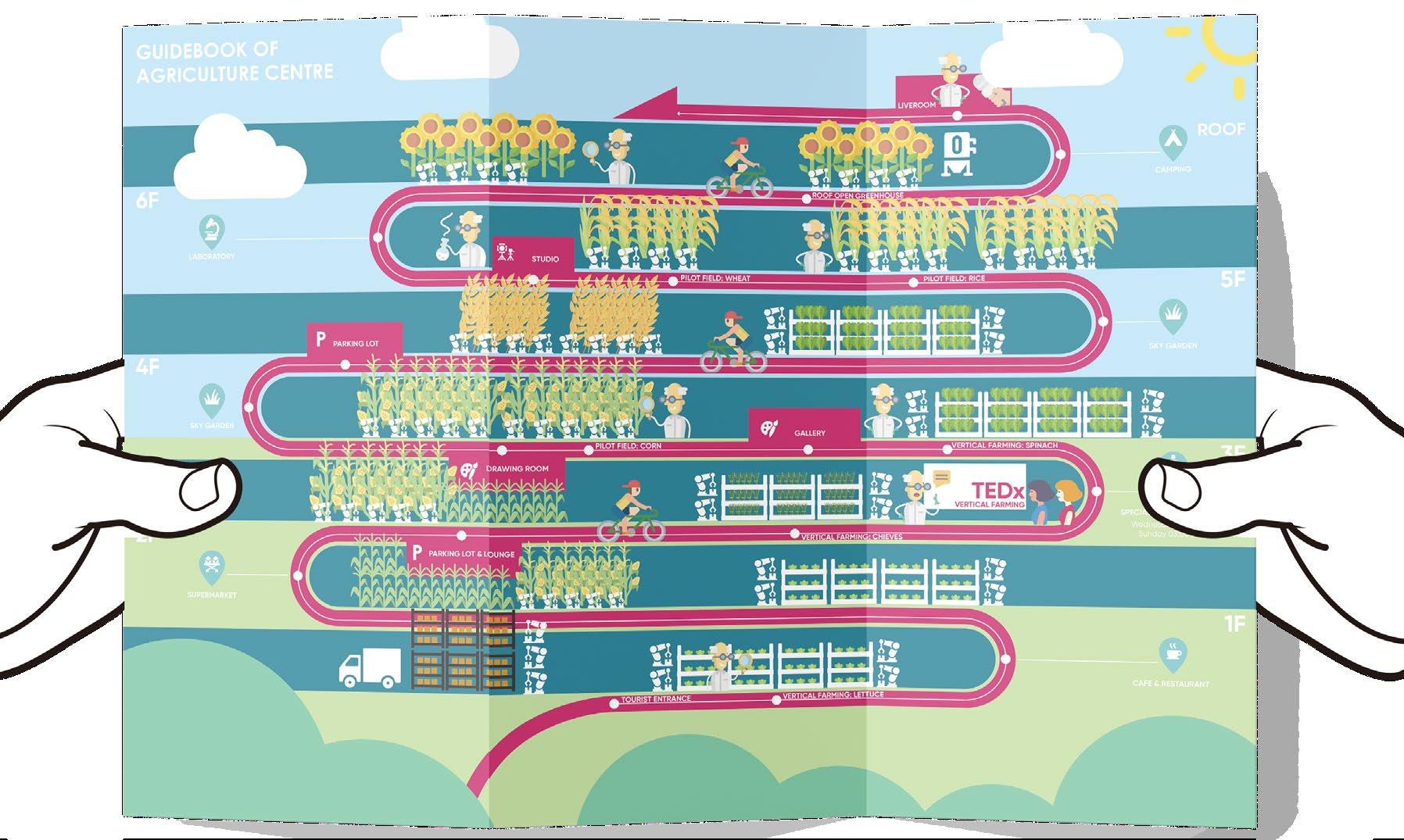
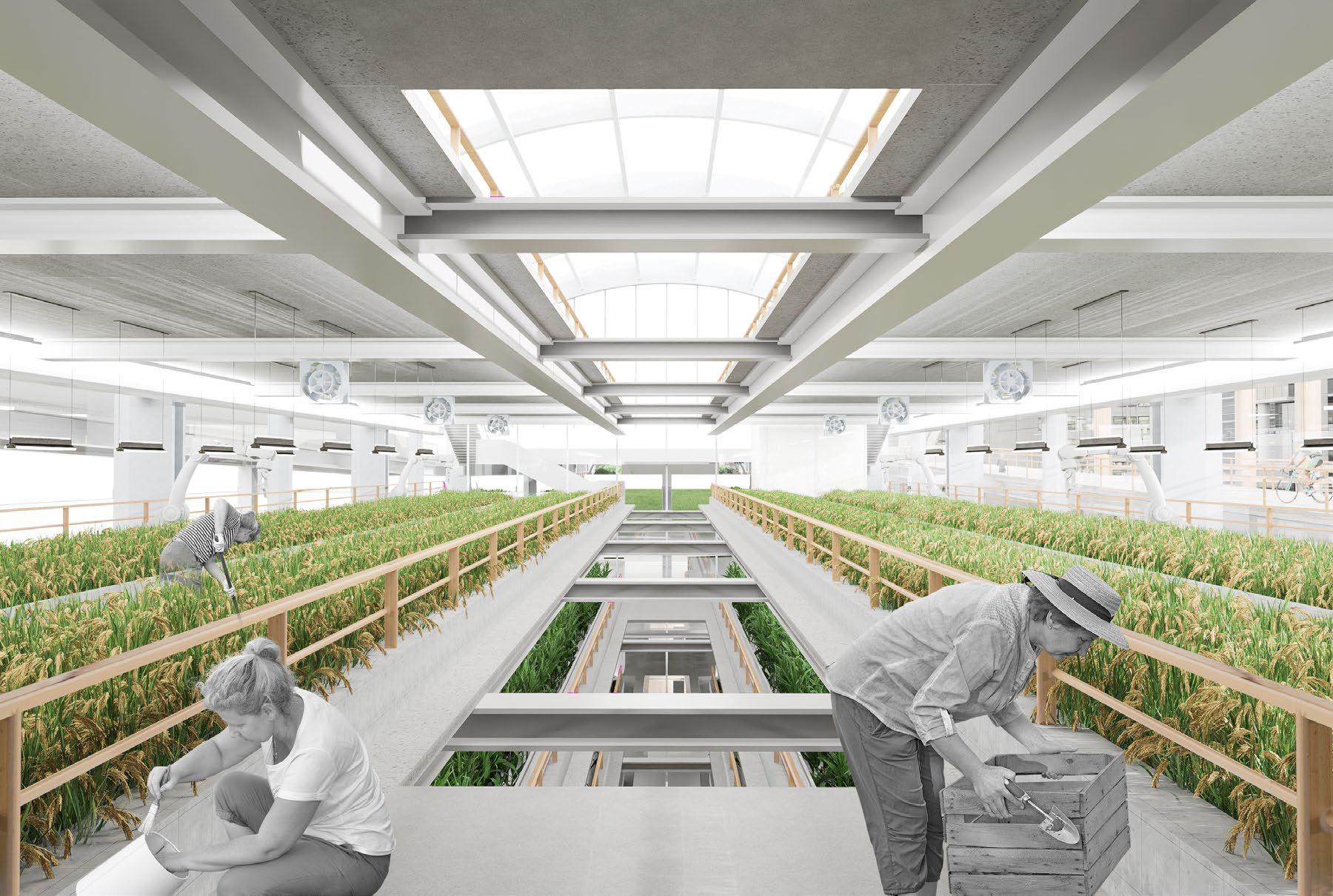
4
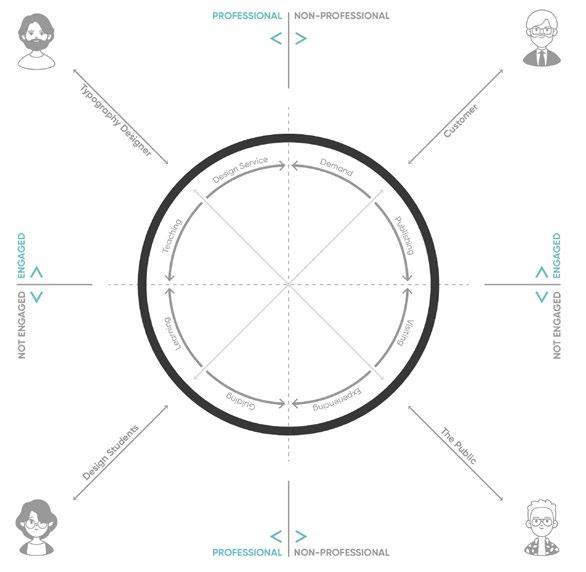
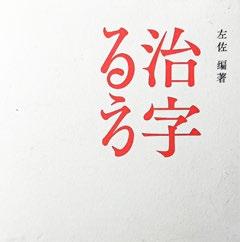




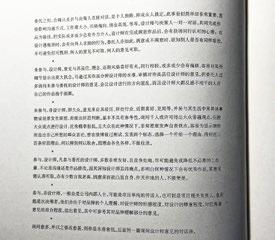
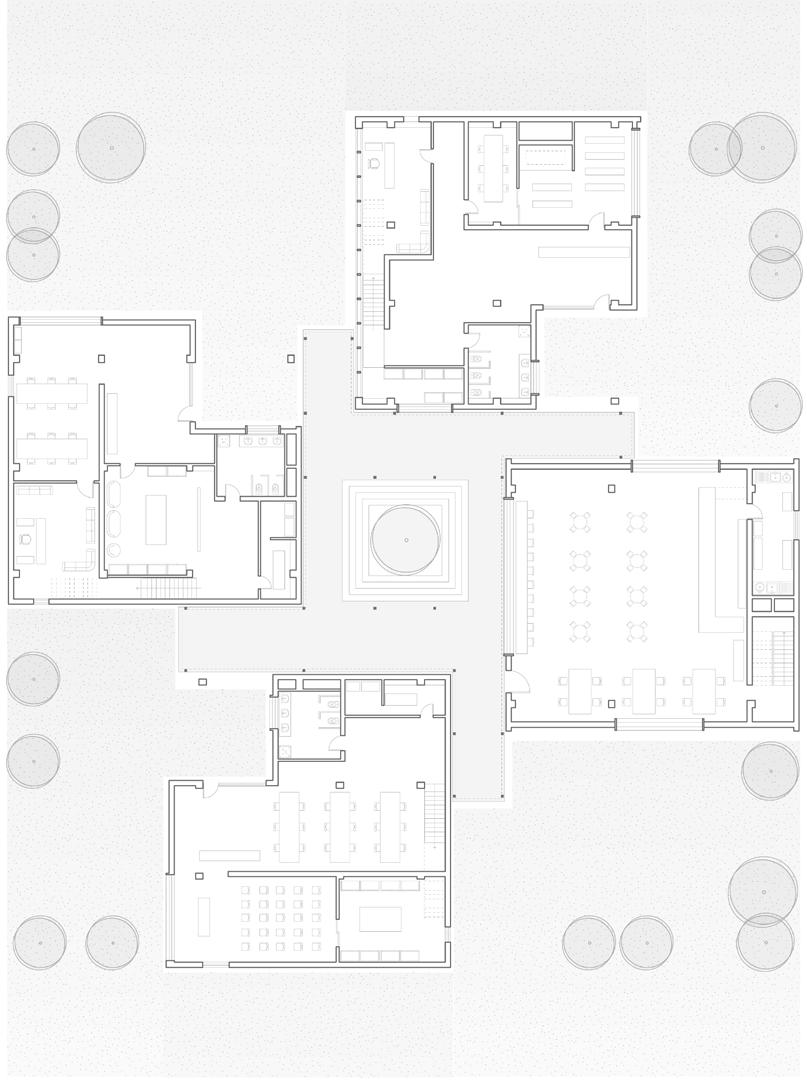





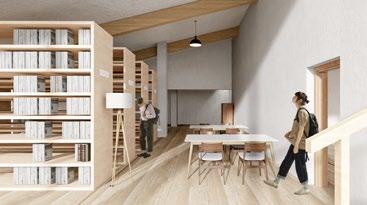
5 Dealing With Characters Author: Zuozuo - A famous book about graphic design and typography DESIGN CLIENTS TYPOGRAPHY DESIGNER THE PUBLIC DESIGN STUDENTS MIX GROUND FLOOR PLAN 01 01 01 01 04 02 02 03 03 04 05 06 07 08 02 02 03 03 04 05 06 07 08 04 05 01 Lobby 02 Reception 03 Archieve 04 Meeting Room 05 Office 06 Storage 07 Washroom 01 Cafe 02 Bar 03 Kitchen 04 Stairs 01 Lobby 02 Reception 03 Co-working area 04 Office 05 Presentation 06 Workshop 07 Print room 08 Washroom 01 Lobby 02 Reception 03 Discussion area 04 Workshop 05 Print room 06 Classroom 07 Typography practice 08 Washroom UNIT A FOR CLIENTS UNIT A FOR CLIENTS UNIT D FOR THE PUBLIC UNIT D FOR THE PUBLIC UNIT C FOR STUDENTS UNIT C FOR STUDENTS UNIT B FOR DESIGNER UNIT B FOR DESIGNER A - A A - A MAIN ENTRANCE CONNECTING CORRIDORS CONNECTING CORRIDORS OUTDOOR STAIRS CONNECTING CORRIDORS MAIN ENTRANCE MAIN ENTRANCE MAIN ENTRANCE 06 07 1 - 1 RELATIONSHIPS AMONG FOUR GROUPS CONCEPT SOURCE: FOUR POTENTIAL GROUPS 2m 5m 10m N FOUR QUADRANTS ARTIST COMPLEX 02 Interior Rendering: Library [Location] [Date of Design] [Label] [Category] [Instructor] Virtual Site May, 2022 Individual Work / Independent Study Public Building YANG Jie from Studio Alpha
Interior Rendering: Library
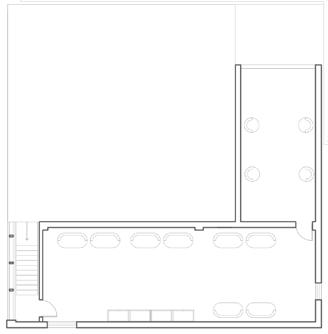
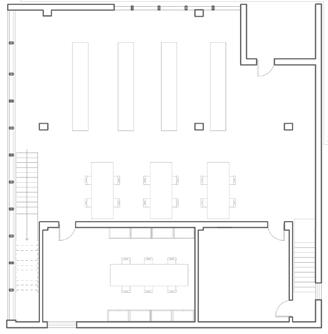
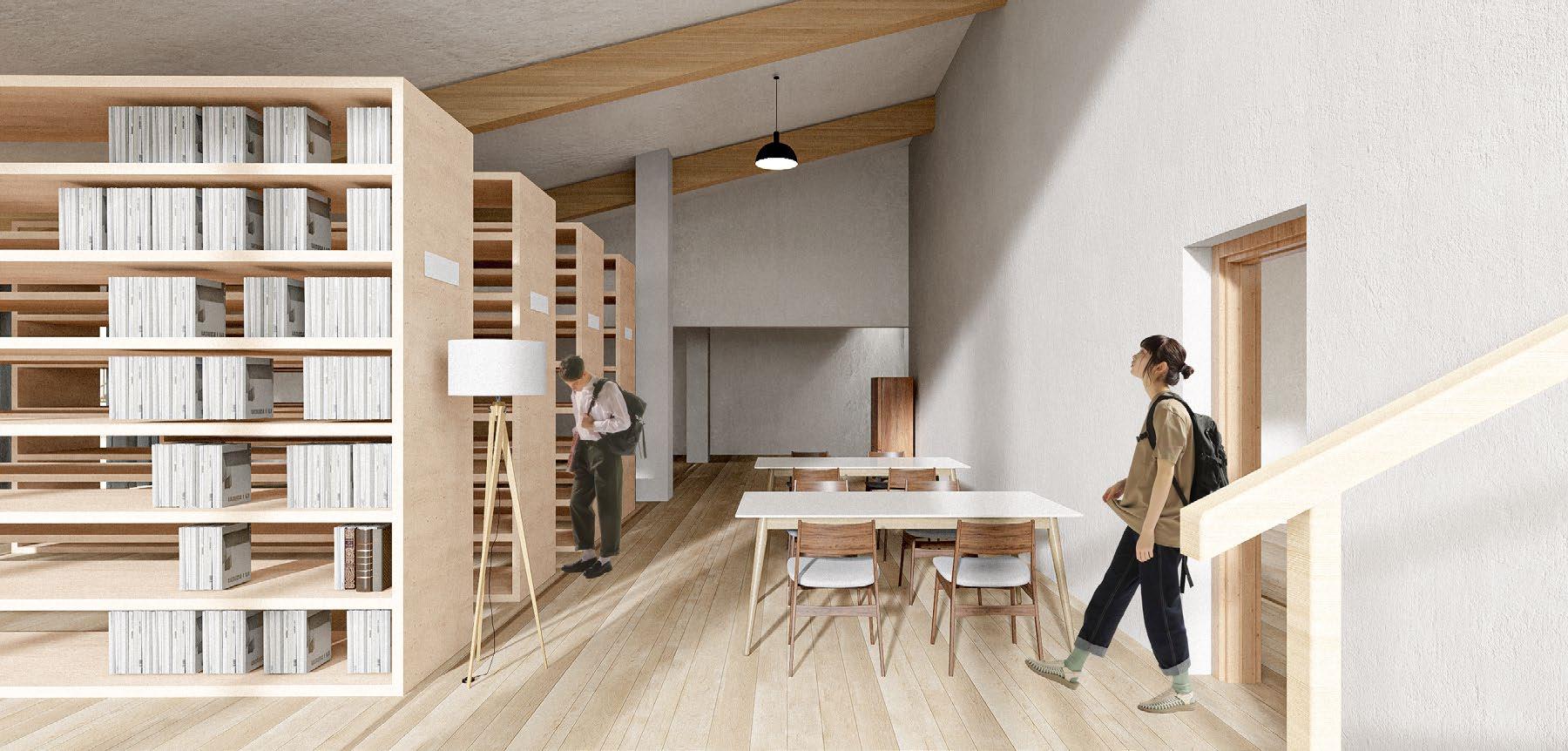
6
1. Library 2. Self-study area 3. 2F entrance 4. Stairs 5. Lecture Hall 6. Multi-function room 1. Balcony 2. Roof 3. Stairs 4. Restroom 2F UNIT C PLAN 01 01 03 04 02 02 04 03 06 05 3F UNIT C PLAN This part of the project is for the design students' area, which consists of a studying area on the ground floor for students to study graphic design, a discussion area and a working area, as well as a library and study room on the first floor and a common area on the second floor. UNIT C FOR GRAPHIC DESIGN STUDENTS 0 0 8m 20m 8m 20m N N
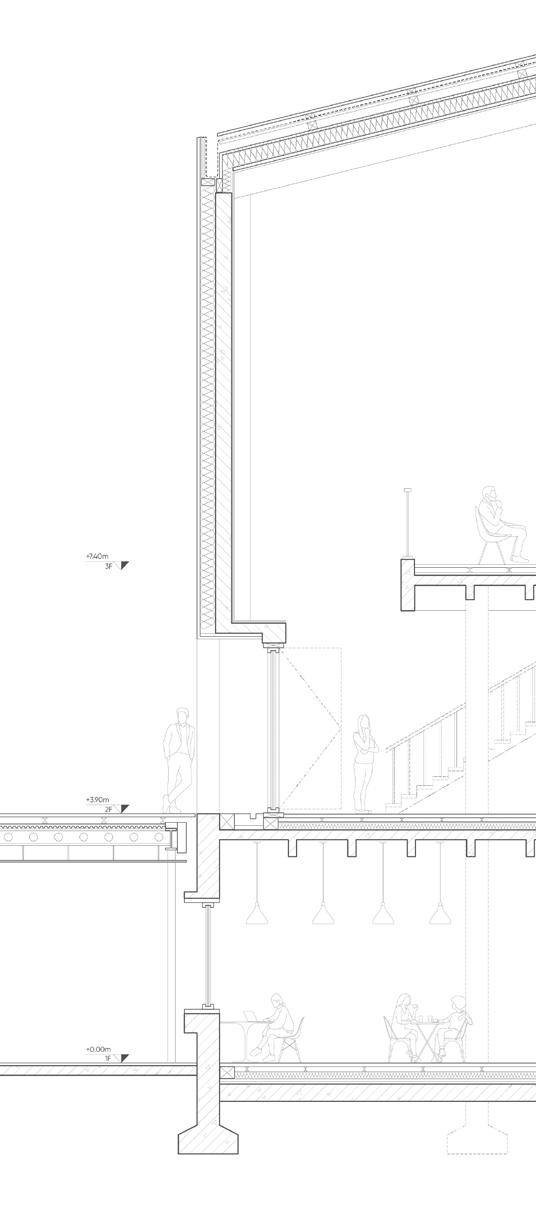

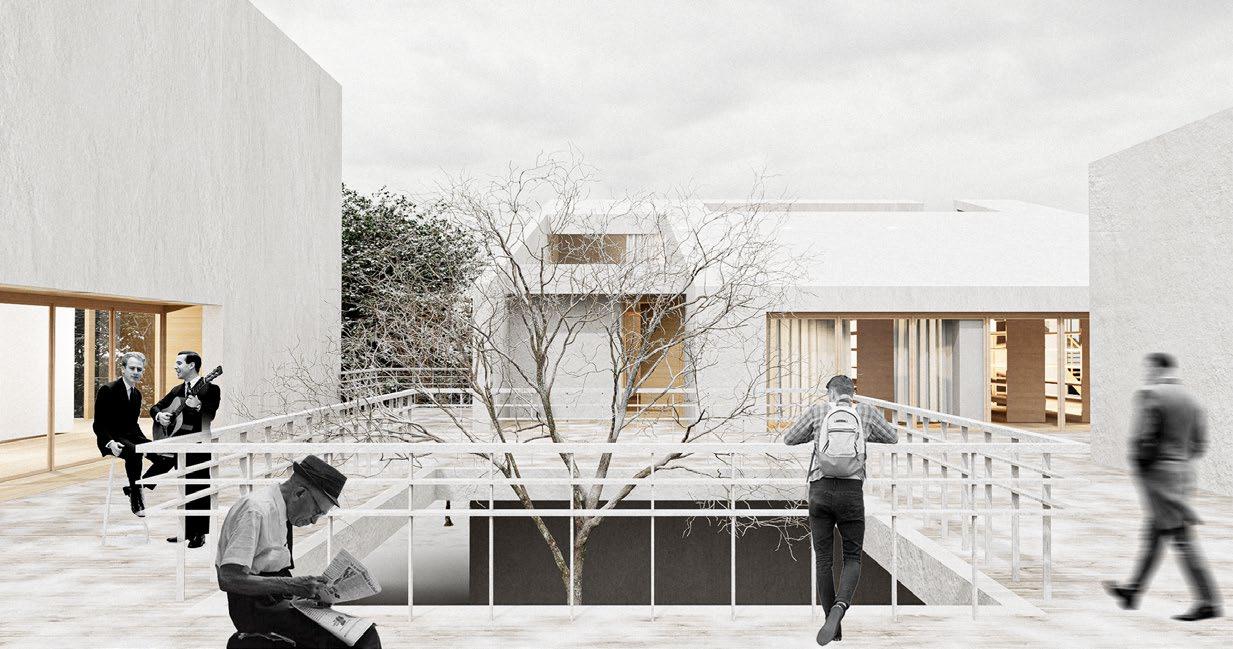
7 Floor and Foundation Wall Roof & Ceiling - Cork Floor Finish d=20mm - Steel Batten - Thermal Insulation d=150mm - Bituminous Layer d=25mm - Protection Board d=25mm - Concrete Slab d=250mm -External cladding, d=40mm -Thermal Insulation d=150mm -Concrete slab d=120mm -Water-proof Layer d=20mm -Acoustic Insulation d=15mm -Interior Finish d=20mm -External cladding, d=40mm -Drainage -Steel Batten -Water-proof Layer d=20mm -Thermal Insulation d=150mm -Protection Board d=25mm -Acoustic Insulation d=15mm -Interior Finish d=20mm
A-A Section Perspective Public
the
users Different working and learning scene in each unit DETAIL SELECTED FROM 1-1 SECTION
Communication Platform
space on
first floor for all
ANOTHER EXHIBITION
Changsha, China
Interior Design and Principle, 1st Semester, 4th Year April, 2022
Individual Work /Academic Project Interior Design(Course Design)
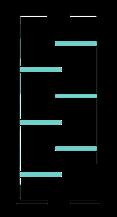
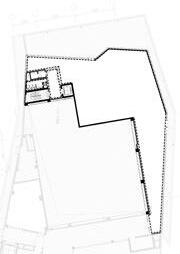
HU Biao
ADOPTED LAYOUT FOR INSERTING NEW SPACE
There are several typical forms of spatial design for museums, the main ones being Comb Type, Inner Sanctum, Given Route and Hero Object. I set a few filters to choose the appropirate type, which is the number of entrances, modularity and whether it is blocking visually
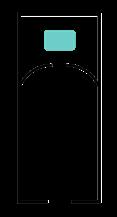
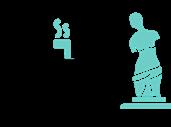
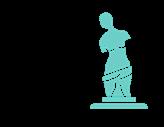
CURRENT SITE LAYOUT
PATTERNS OF BOTH
This is a course design based on a real project and site located in the south-eastern corner of the first floor in the Hunan Provincial Art Museum in Changsha, Hunan Province.
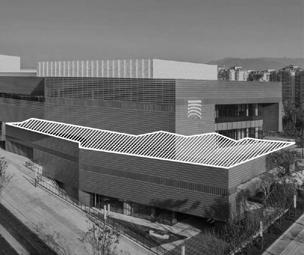
The entire interior has a rough L-shape, with a small depth of space and a large number of columns on the wall near the south side.
We were asked to design a cafe for the newly built provincial art museum for people visiting the exhibition hall, with the possibility of inserting other interesting functions such as exhibitions, retailing, etc. as required. Scene 1:
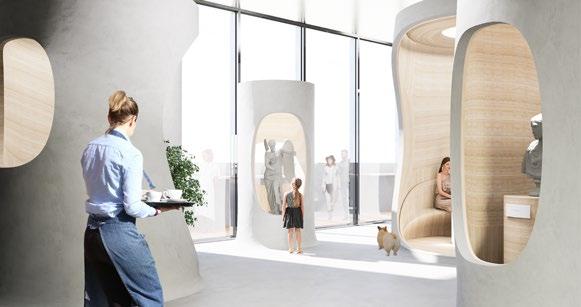
The interior space of a traditional art museum is arranged in such a way that the exhibition space is completely separated from the café, and visitors follow the traditional logical rule of seeing the exhibitions in the exhibition hall and drinking coffee in the café. But I believe that the combination of the two functions will produce interesting spatial forms
COMBINITION OF TWO SPACE
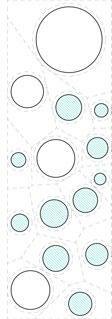
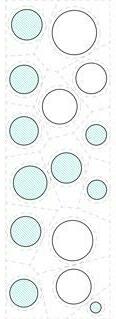
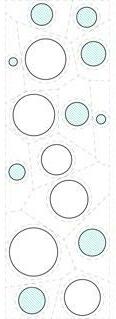
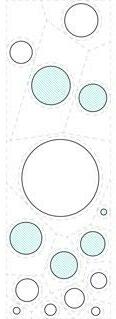

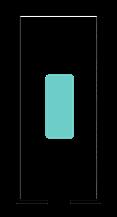
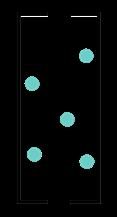
Seperated
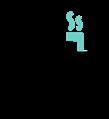
8
+ Current Exhibition Current Cafe Cafe + Exhibition
In the Exhibition Hall Scene 2: In the Cafe
Possible
COMBINATION
SPACE Functions Required Exhibition Exhibition Possible Space for Cafe
Space for Cafe
Each side is occupied by only one of the two patterns One biggest circle in the middle and exhibition patterns appear around Exhibition patterns are on the side while others in the middle All the circles have a similar size while there is still some small ones There are three big circles and exhibition patterns appearing nearby Single Core Multiple Core Average Size Linear Pattern 1 Pattern 2 Pattern 3 Pattern 4 Pattern 5 In the long and narrow space I have tried to explore the possible combinations of cylindrical spaces, first forming irregular polygonal fills in the plane, then forming inner tangent circles within each polygon, and finally reducing this inner tangent circle by a certain proportion to create a space that can be used by visitors. No Blocking Modularity Double Entrances Random Array Blocking No Modularity Single Entrance Inner Sanctum Comb Double Entrances Modularity Blocking No Blocking No Modularity Single Entrance Hero Object EXHIB TION EXH B TION SINGL SEAT PLANT MODULE THE BAR THEMULTI-FU NCTIONAREA SEAT 1 4x SUPPORTING MODULE SEAT 2 4x SEAT 3 4x WASHROOM SEAT 4 2x SEAT 5 2x EXH B TION EXH B TION EXHIB TION EXH B TION
1000mm
EXHIBITION
03
[Location] [Course Info.] [Refinement] [Label] [Category] [Instructor]
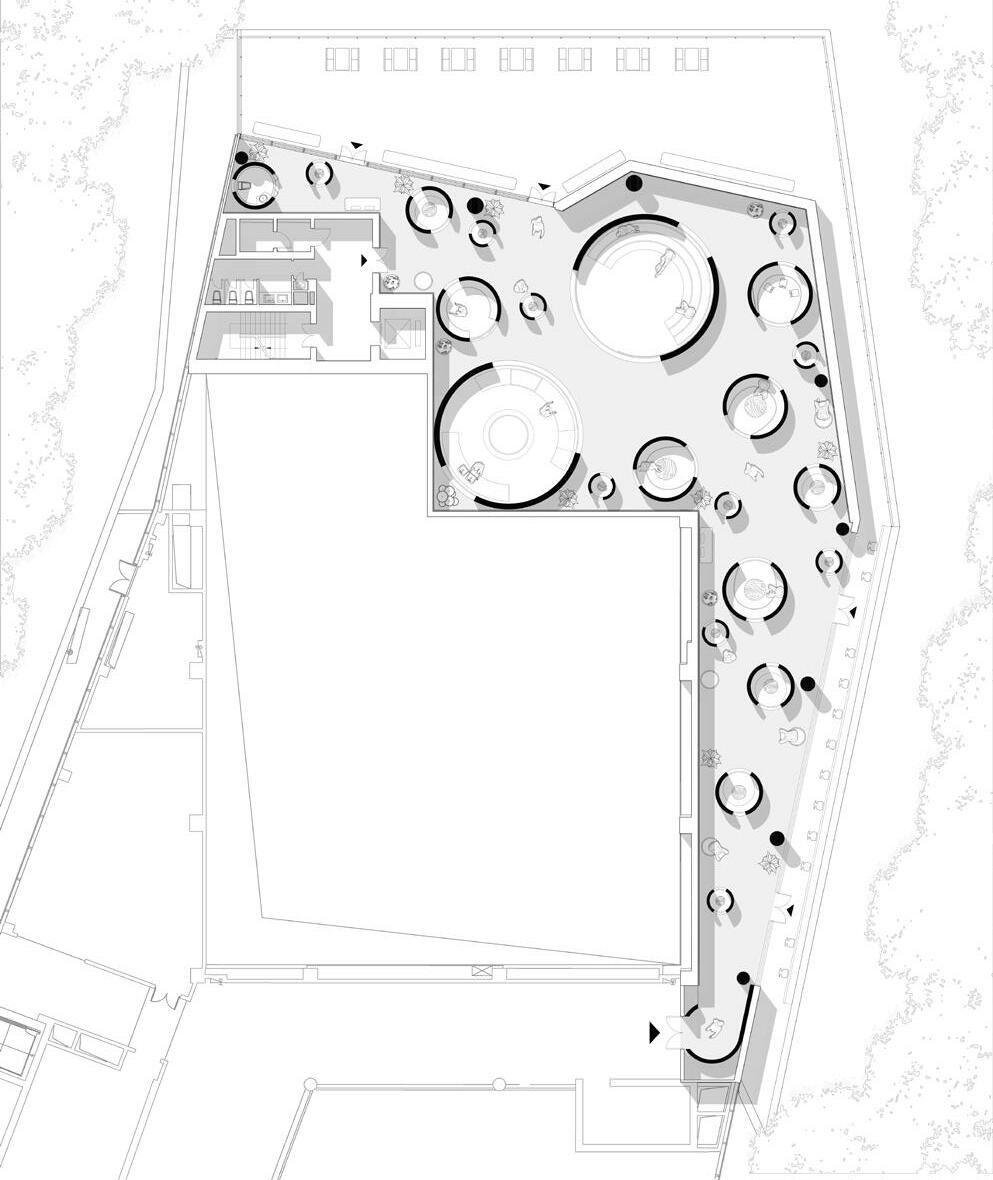
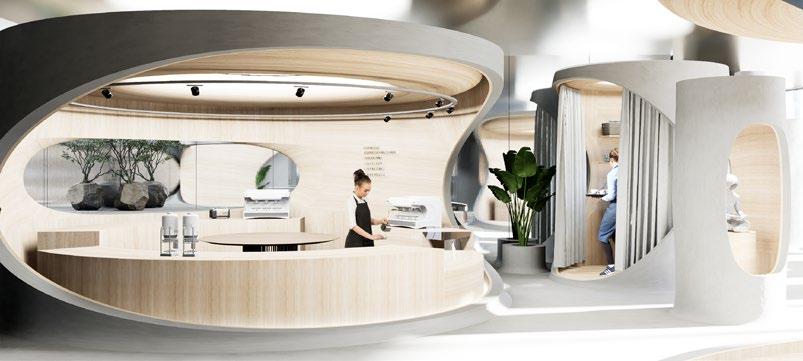
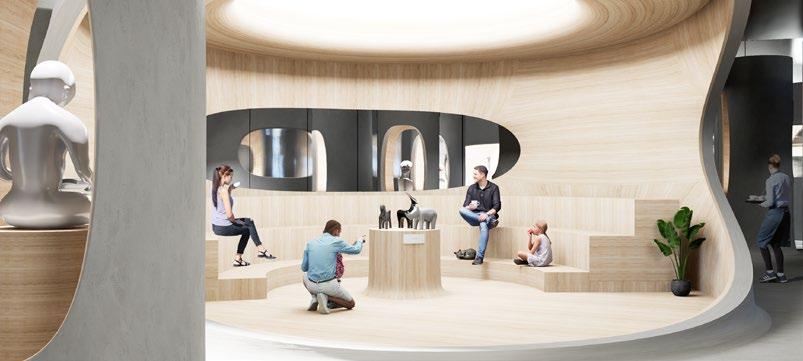
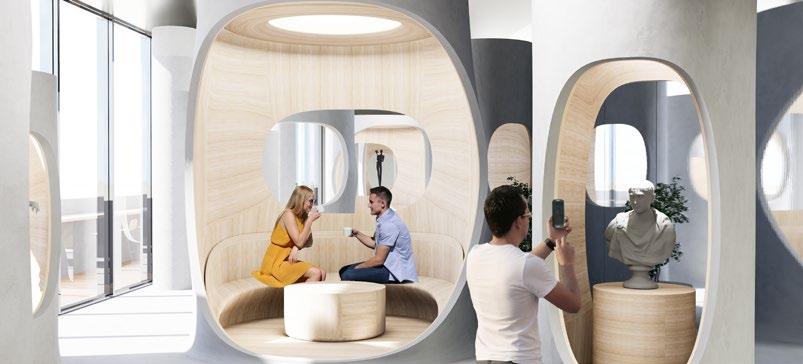
9 01 The Bar 02 Activity Area 03 Seat Module I 04 Seat Module II 05 Seat Module III 06 Exhibition Module 07 Support Module 08 The Main Entrance 09 The Secondary Entrance 10 Out - Door Platform 11 Elevator 12 Stairs 13 Washroom 10 INTERIOR LAYOUT N 0 1m 2m 5m 01 02 09 09 03 06 04 III II 07 05 11 12 13 13 08 INTERIOR RENDERING I. The Bar Area III. Lounge Box and Exhibition Module II. The Giant Stairs in Activity Area
STRUCTURE INTERVENTION
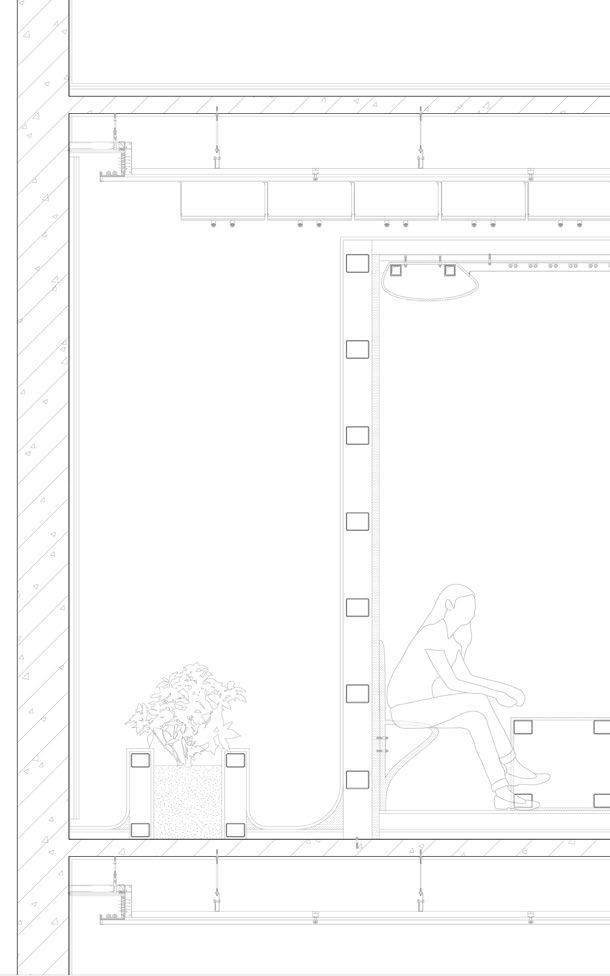
In addition, the choice of interior materials has been made by using a rough concrete material in line with the floor on the outer surface of the modules and a lighter coloured polished cherry wood grain material on the inside. In addition, brushed stainless steel panels are used for the ceiling and both walls to create an interesting space with a reflective effect. Detail Section ( Selected from A-A Section)
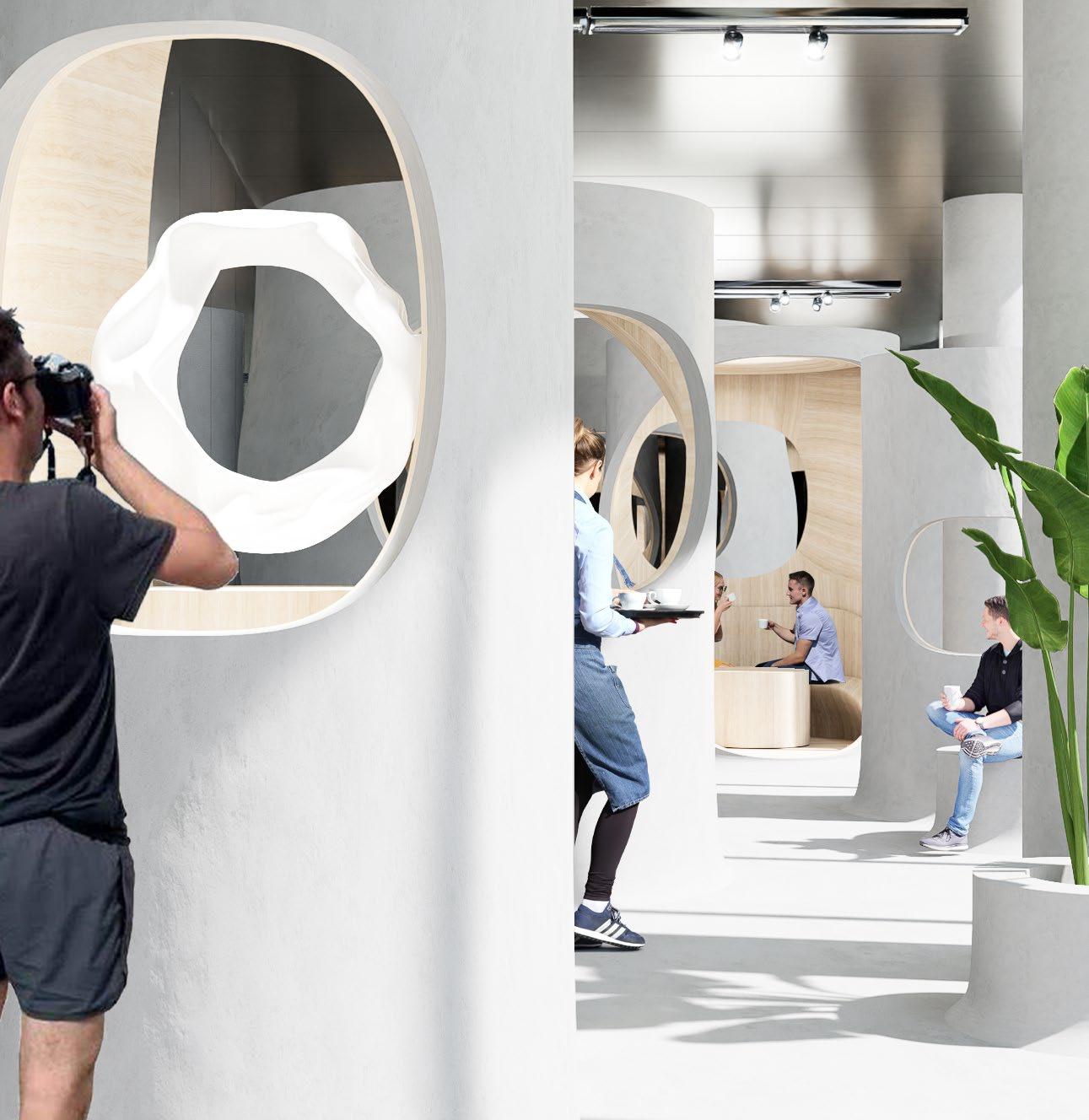
10
Culture Soil Light-Gauge Steel Strip Lighting Brushed Stainless Steel Panel Spolights Stainless Steel Ceiling Rough Cement Layer Cherry Wood Grain Material
Rendering - A Indicated Route Among Cylinders
























































