Seleted works 2017-2022
ARCHITECTURE PORTFOLIO YAN YUTIAN
Hunan University Bachelor of Architecture

Applying for MA Architecture and Urbanism
E-mail: tian097yan@outlook.com
YAN YUTIAN
Suzhou, Jiangsu Province, China (Mainland)
Date of Birth: 9th December, 1997 Age: 25
E-mail: tian097yan@outlook.com Phone: +86 18118119006
EDUCATION
Hunan Unversity (HNU), Changsha, China 09. 2016 - 07. 2021
School of Architecture and Planning, Bachelor of Architecture
PROFESSIONAL EXPERIENCE
Shanghai PT Architectural Design & Consultant Co., Ltd, Shanghai, China
Architectural Designer Architectural Intern
+ Conceptual Design of Urban Renewal Project of Xinzha Road and Xiamen Road Plot; Participate in schematic design, preliminary study, modeling & drafting and drawings
+ Wuhan Central Cloud City Project of Wuhan Urban Construction Group; Participate in schematic design, preliminary study, modeling & drafting and drawings
+ Yanlord Guangdong Zhongshan Changshapu Village Temporary Office and Teahouse Project (Individual); (INDIVIDUAL) Preliminary study, concept, scheme design, modeling & drafting and drawings
+ Yanlord Zhuhai High-tech Zone East Coast Liushi Mountain Renewal Project. Participate in modeling, drawings and construction phase
Shanghai PT Architectural Design & Consultant Co., Ltd, Shanghai, China
+ Yanlord Zhuhai High-tech Zone East Coast Liushi Mountain Renewal Project. Participated in schematic design, preliminary study and modeling & drafting
COMPETITION & EXHIBITION
07. 2021 - 04. 2022 07. 2020 - 09. 2020
Introductory
Architecture is a discipline where rationality and sensibility should be well balanced. My interest in this topic derives from the book Analysing Architecture written by Simon Unwin, a British architectural education scholar. It was my architectural enlightenment reading and identified the key elements of architecture and conceptual themes apparent in buildings, which enable the building to be designed, managed and used more efficiently. Therefore, architectural rationality is significant. Some organizational strategies, fundamental principles and prototypes that lie beneath the superficial appearances of buildings influenced me and made me realize that, on the one hand, making and following principles is an important part of architectural studies. On the other hand, sensibility and creativity can bring vitality and foresight to architecture.
During my undergraduate years, I have explored the relationship between the rational and the sensual elements in architecture through a systematic study of theoretical knowledge and a number of academic design projects. To develop further insight, I joined Shanghai PT Architectural Design & Consultant Co., Ltd after graduation and worked as an architectural designer for nine months. During this period, I completed my first built project: Yanlord Guangdong Zhongshan Changshapu Village Temporary Office and Teahouse. It was a temporary building constructed by shipping containers aiming to serve as a venue where the villagers, the government, and the developer could negotiate about affairs of the deconstruction and urbanization of this village. The site was extremely narrow, but the client wanted to get as much daylight as possible and experience spatial variation inside. Therefore, I had to design the layout carefully through a rational calculation to meet local regulations and daylight requirements while using my imagination to incorporate elements of traditional southern Chinese gardens into this small but delicate project, creating a space for negotiation with local characteristics. This project reminded me that the architectural design and construction process is always accompanied by comprehensive consideration, which is full of the art of intellectual balance. Of course, I also encountered some areas that I wanted to improve, such as how to introduce a new building into the existing urban context in a better way. This has inspired me to look for solutions from a global and interdisciplinary perspective.
07. 2017
Team Project: EASE (A construction built by polypropylene hollow sheets)
The First 'DREAMERS' Construction Festival for University Students of Hunan Province
2017 Tongji University International Construction Festival First Prize
Third Prize Team Project: EASE (A construction built by polypropylene hollow sheets)
Role: Team Member, Designing and Constructing 06. 2017
Role: Team Member, Designing and Constructing
ACTIVITY
Logo Design Competition for The Science Base of The Architectural Society of China
HNU FRESHER'S Cup Football Championship
04. 2020
Role: Individual Work 11. 2016
Role: Team Main Player / Defender
+ LANGUAGE
Chinese (Native), English (Proficient, CEFR Level: C1, IELTS: 7.0), Cantonese (Beginner)
+ SOFTWARE
AutoCAD, Adobe Suite, Sketchup, Rhinoceros, Grasshopper, Enscape, Vray, D5 Render
Statement 01 URBAN AGRICULTURE RENASCENE
October, 2022, after graduation
Individual Work / Independent Study
OBSERVATION TOWER AT ZSPD
July, 2022, after graduation
A Civil - Friendly Urban Agriculture Institution A Observation Tower Built For Aviation Enthusiast Design students centre + Typography Studio + Gallery + Office
Individual Work / Independent Study May, 2022, after graduation
FOUR QUADRANTS ARTIST COMPLEX
Individual Work / Independent Study
OTHER WORK & PROFESSIONAL WORK
Contents
02
03
04
SUMMARY
Third Prize
SKILLS
Champion
URBAN AGRICULTURE RENASCENE
Since China's reform and opening up in 1978, China's major cities have undergone rapid urbanisation and during such rapid urbanisation, traditional agricultural is leaving us. Whereas 20 years ago farming life and the rural land were an essential and everyday part of residents' lives, in today's high-rise cities, agricultural civilisations and techniques are gradually being forgotten by city dwellers. In this project, I try to re-implant agricultural culture and techniques into the modern city, so that today's city dwellers can once again feel and experience the advanced agricultural techniques and farming culture of today.

A
01
[Date
[Label] [Category] [Instructor]
Civil - Friendly Urban Agriculture Institution
[Location]
of Design]
Shanghai, China October, 2022 Individual Work / Independent Study Public Building JIANG Boyuan from Studio Alpha
CURRENT SITE CONDITION
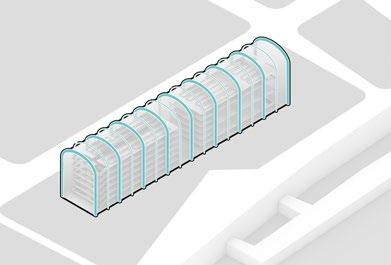
The site is situated beside the Huangpu River in Pudong New District, Shanghai, China, which used to be traditional farmlands but has been transformed into commercial land and open urban green space during the rapid urbanisation process.
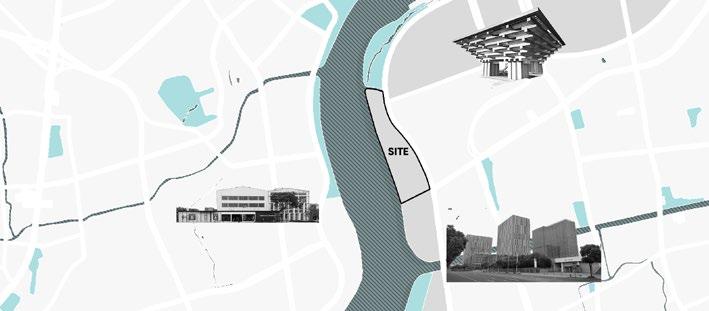
LOST OF AGRICULTURE
The data above shows the urbanisation rate and the proportion of the rural population in Shanghai after 1978, which shows that the urbanisation rate has risen from 58.7% in 1978 to a staggering 95% in 2022, and the rural population has fallen from 91% to merely 12% today.
The following diagram shows the subjective relationship between rural and urban farming ,which shows that in rural farming there is a strong connection between people and agriculture, however, the existing urban farming system loses its connection with the city dwellers.




RECONNECTING THE PUBLIC TO AGRICULTURE
Imagine a place in the city where advanced urban agriculture is produced and tested, and where city dwellers can come to experience and observe agricultural production that they haven't experienced for a long time





[Conceptual Collage] DESIGN STRATEGY

4
150m
150m 0m 300m 450m 600m 750m 900m 1050m
300m 450m 600m 750m 900m
150m 300m 450m 600m 750m 900m
Four Steps bringing people back to agriculture
RURAL AGRICULTURE MODE URBAN AGRICULTURE MODE
Inserting greenhouse for vertical farming Looping a ramp around the greenhouse Final building volumn Set public activity space near the loop 01 02 04 03
Before 1978 Traditional Agriculture Reform and Opening Up 58.7% 47.7% 1978 1973 Urbanization Rate of Shanghai Proportion of Rural Citizens 1983 1988 1993 1998 2003 2008 2013 2022 62.5% 66.5% 69.0% 73.0% 77.6% 81.6% 83.9% 95.4% 87.1% 71.0% 70.0% 65.4% 47.7% 43.7% 30.0% 12.0% 91.5% 95.4% Pudong Opening Up Completely a Modern City 1978 1992 2022 N Farmers Cultivation Observation Interaction Learning Rural Citizens Traditional Fields Cultivation Scientific Study Not Connected Not Connected Urban Citizens Agriculture Specilist Urban Vertical Farming 1 1 Xian Art Centre 2 Shanghai Expo District 3 Qiantan Commercial Area 4 Huangpu River 3 2 4 2
Shanghai has undergone a rapid urbanisation process since the reform and opening up, transforming the farmland into a modern city
ROOF PLAN
TYPICAL FLOOR PLAN
GROUND FLOOR PLAN


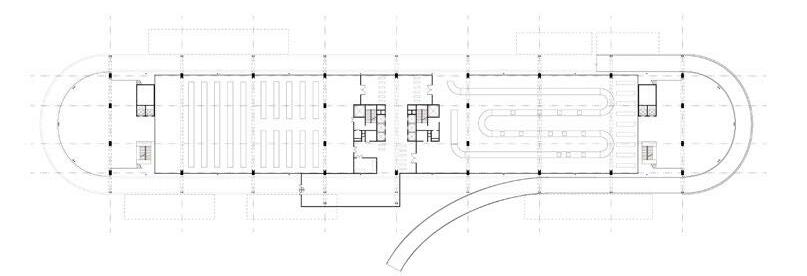
1. indoor rice experimental field 2. roof open greenhouse 3. camping platform 4. platform 5. parking 6. art gallery 1. indoor wheat /maize experimental field 2. vegetable cultivation 3. lecture hall / greenland 4. laboratory / greenland 5. photography studio 6. painting room 1. vegetable cultivation 2. packaging lines 3. cafe & restaurant 4. supermarket 5. staff platform
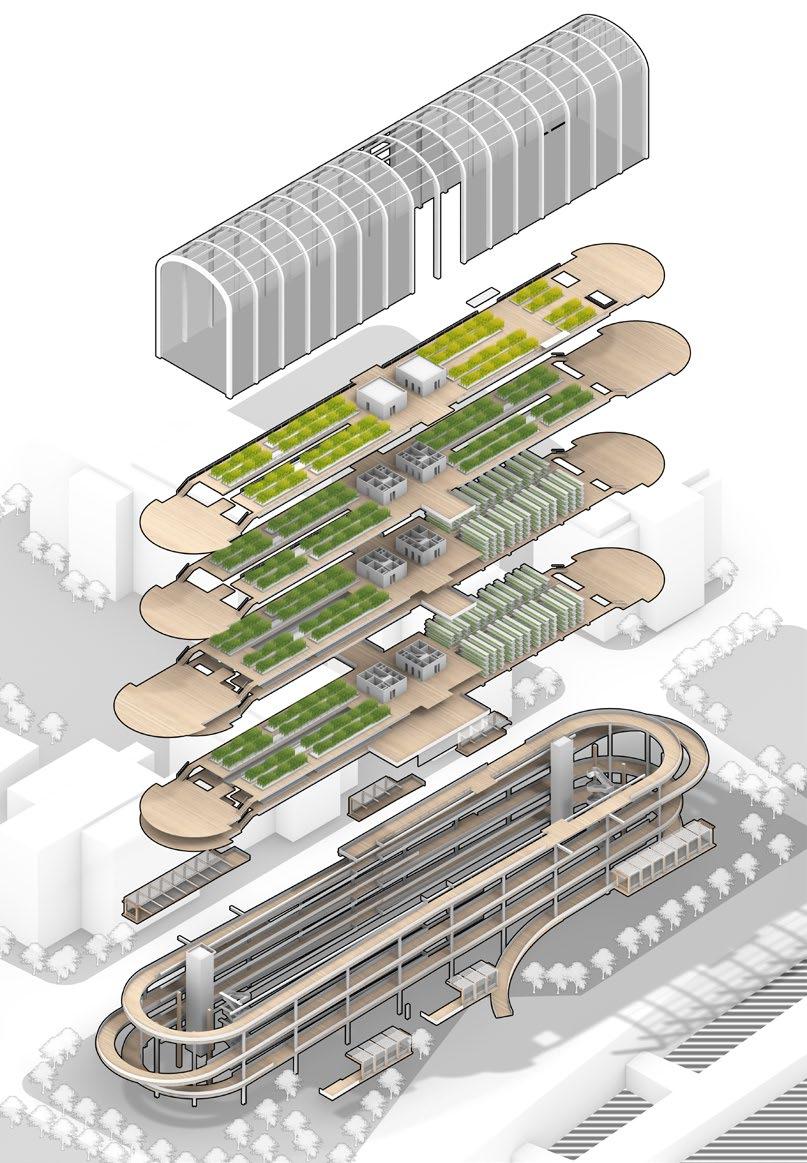
5 AXONOMETRIC EXPLOSION DIAGRAM
1-1 N 0 8m 20m A-A A-A
1-1 N 0 8m 20m A-A A-A
1-1 N 0 8m 20m A-A A-A
5 5
5
1-1
1-1
1-1
1 1 1 4 4 4
6


6
1-1 SECTION
have tried to create a civil-friendly image of the building by designing a clean and neat façade and trying to make the inner glass volume the urban agricultural space, and the outer ramp the civil activity space, have an attractive feeling through the façade The indoor agricultural space features rice experimental fields, wheat experimental fields, maize experimental fields and vegetable cultivation areas, surrounded by a gradual ramp that allows for an interesting dialogue with indoor agriculture. 0 2m 10m
A FRIENDLY INTERFACE TOWARDS HUANGPU RIVER WEST ELEVATION PERSPECTIVE
DIVERSE INDOOR PLANTING SPACES AND HARMONIOUS INDOOR-OUTDOOR RELATIONSHIPS
A-A Short Section
BUILDING OPERATING SYSTEMS AND SUSTAINABLE DESIGN
OUTDOOR RAMP AND GALLERY
POWER ENGAGEMENT
The building uses mainly city electricity, but also uses environmentally friendly energy to achieve a sustainable design, for example, the transparent façade replaces part of the electricity supply with direct sunlight, while solar panels further save the electricity used by the building
The water supply is an important part of the design of the urban vertical farming. Water supply from the city is the main source and the building is equipped with a water recycling facility and waste water treatment device, and this part of the design can achieve the expected 20% water saving.
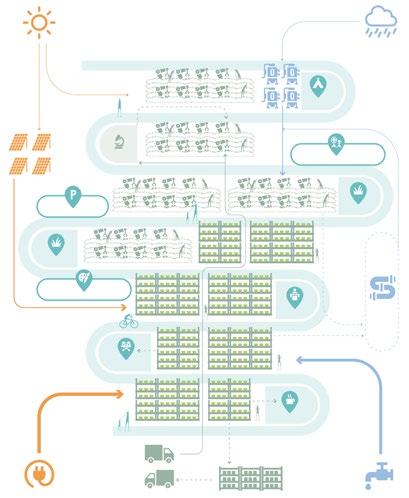


INDOOR RICE EXPERIMENTAL FIELD
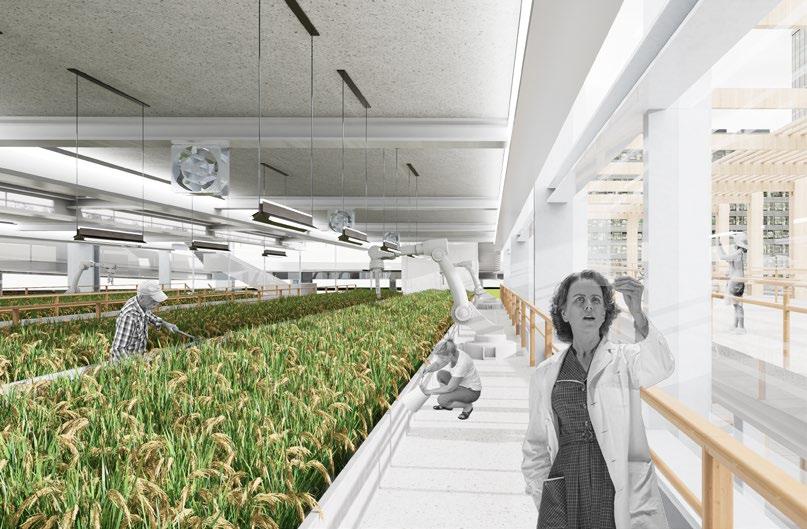
7
A space for citizen activities and observation of the workings of urban agriculture, and the gallery based on agricultural art enhances the experience of urban agriculture
Indoor rice test field space with a central void for vertical access to the indoor farm and good natural lighting, which is a staff-only space in this project
WATER RESOURCR ENGAGEMENT SOLAR POWER RAINWATER SOLAR CELLS DIRECT SOLAR POWER INPUT ≈10% ≈20% ≈20% ≈80% ≈70% ELECTRICITY TRANSFERRED FROM SOAR POWER REUSED-WATER INPUT URBAN ELECTRICITY INPUT URBAN ELECTRICITY SUPPLY AGRICULTURAL PRODUCTS STORAGE AGRICULTURAL RAW MATERIALS URBAN WATER SUPPLY URBAN WATER INPUT WASTE WATER TREATMENT RAINWATER COLLECTION LABORATORY VISITOR ENTRANCE CAFE SUPERMARKET LECTURE HALL DRAWING ROOM GREENLAND GREENLAND STUDIO ROOF CAMPING PARKING 0 2m 5m
TOURISTS' BROCHURE FOR THIS PROJECT
As an urban agricultural institution open to the public, this is a hypothetical tourists' brochure for visitors to the institution
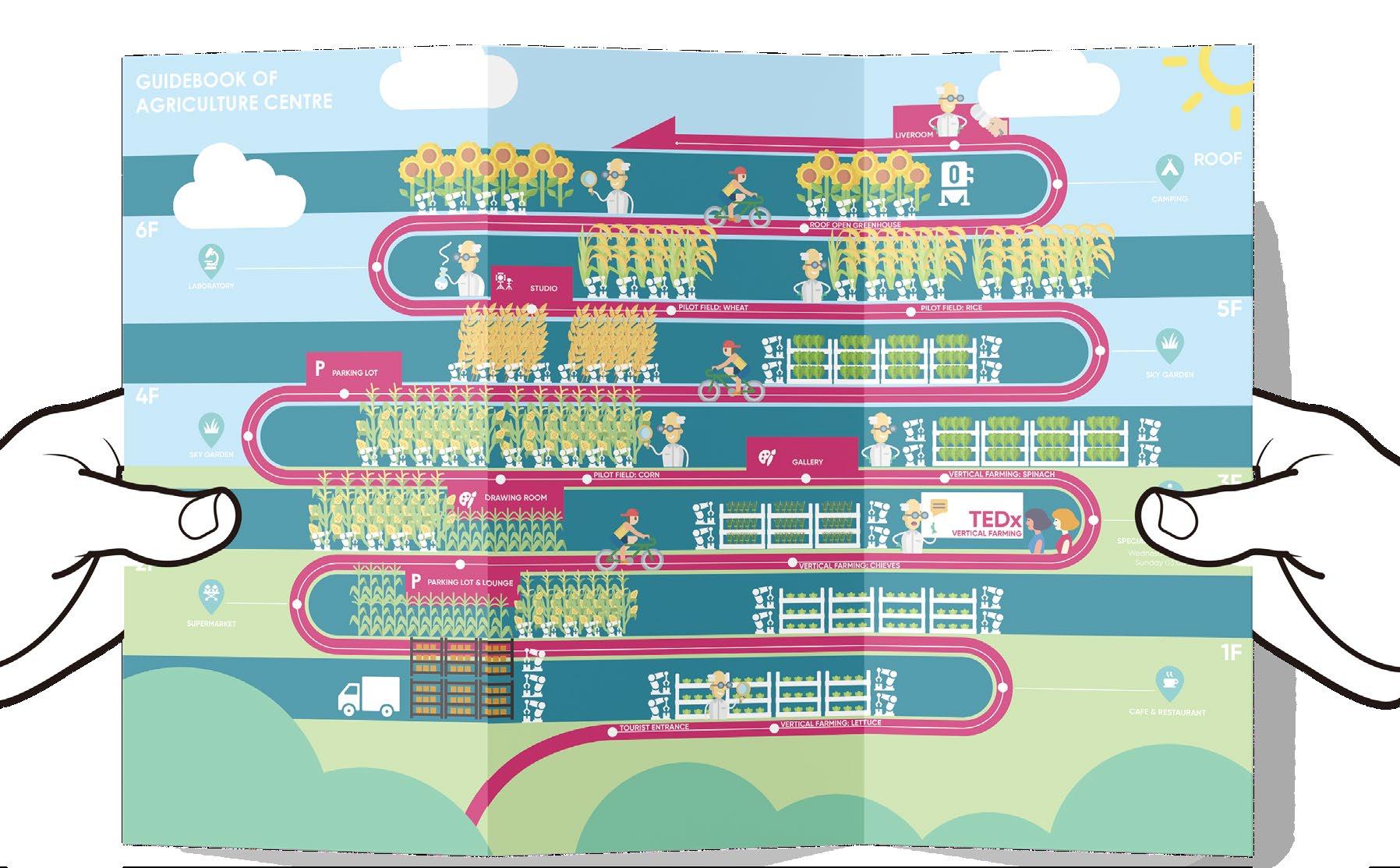

8
OBSERVATION TOWER AT ZSPD
[Location] [Date of Design] [Label] [Category] [Instructor]
Shanghai, China July, 2022 Individual Work / Independent Study Observation Tower JIANG Boyuan from Studio Alpha
Airliners are more than just people's daily means of transport. The rigorous operational processes and beautiful aerodynamic shapes of modern airliners have given rise to a subculture group - aviation enthusiasts. They are obsessed with all things aeroplanes and often travel around airports on their own initiative to find suitable locations to photograph them. However, Chinese airports are often strictly regulated, and there is a shortage of locations for them to film and view.
In this project I tried to design a observation tower for this subculture group while taking the safety conditions and restrictions around the airport into account.

9
A Observation Tower Built For Aviation Enthusiasts 02
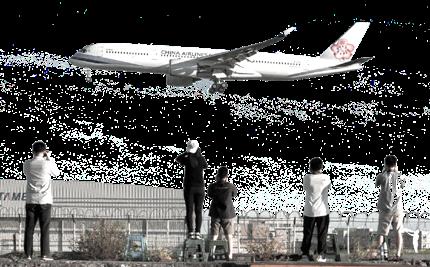
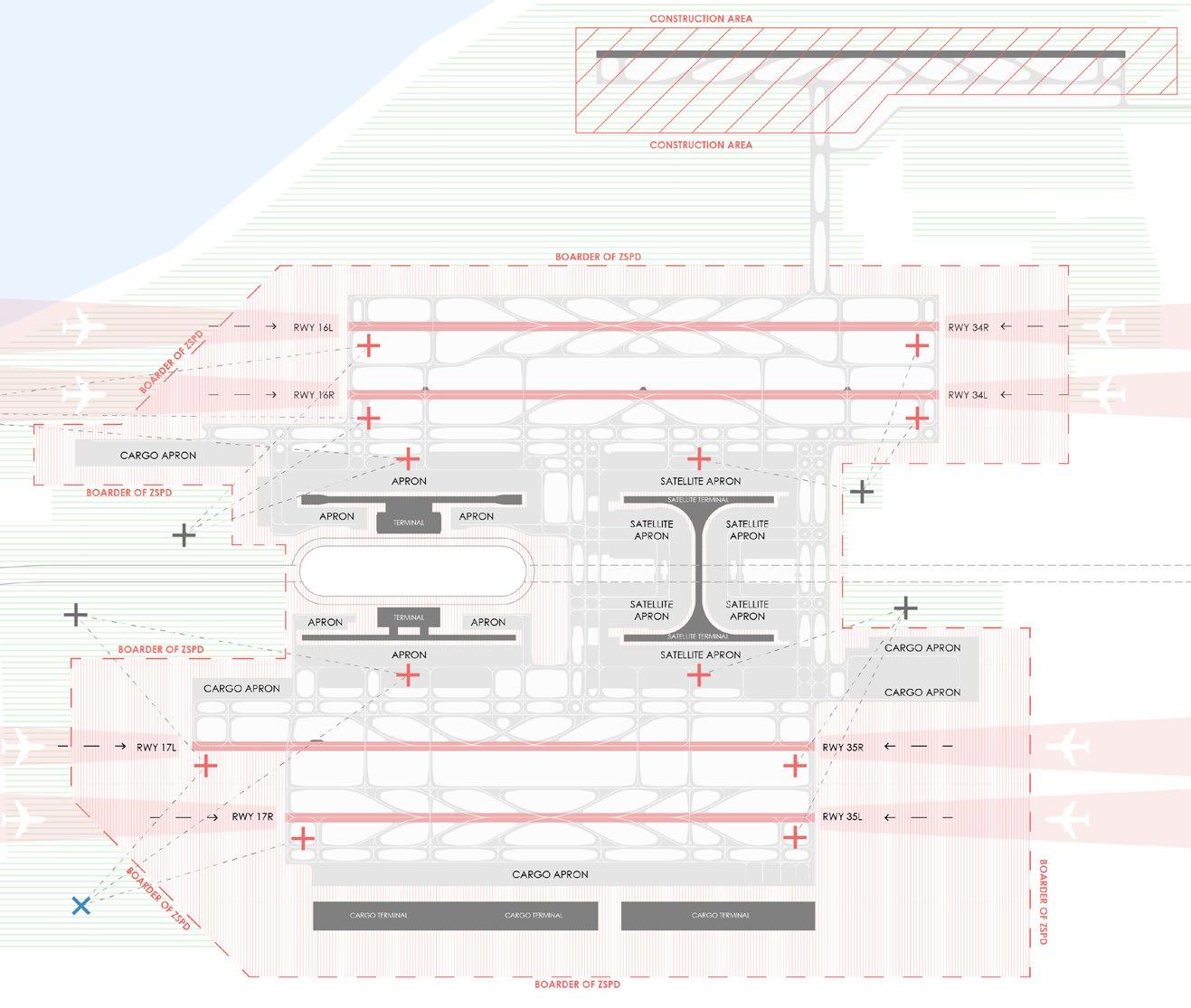



10 A SUB-CULTURE GROUP - AVIATION ENTHUSIAST WHO ARE THEM? WHY TO BUILD A TOWER? Site Map On Google Map App
Analysis
the
building
the
Please note: some information about runways and taxiways are from Civil Aviation Administration of China (CAAC) 0 N 200m 500m 1000m Greenland Current Airport District Construction Area Terminal Taxiway & Apron Point To Be Observed Current View Point Site Restriction Area Sea & Water Runway
Threat Poor Visibility No Communication And Rest Space The terrain around the airport is complex and tends to create view blockage for aviation enthusiasts Filming around airports usually takes a long time and the weather has to be taken into account in the open air The long hours of shooting leave aviation enthusiasts without a appropriate space to rest and communicate with each other
SITE MAPPING AND RESTRICTIONS TO BE FOLLOWED
of
feasibility of
a viewing tower around
Pudong International Airport (ICAO: ZSPD)
Wheather
ELEVATION PERSPECTIVE

The

11
viewing platform and balcony in the lower area form the public space of this observation tower. This is an area designed for aviation enthusiasts and to view and relax and communicate.
AXONOMETRIC EXPLOSION DIAGRAM
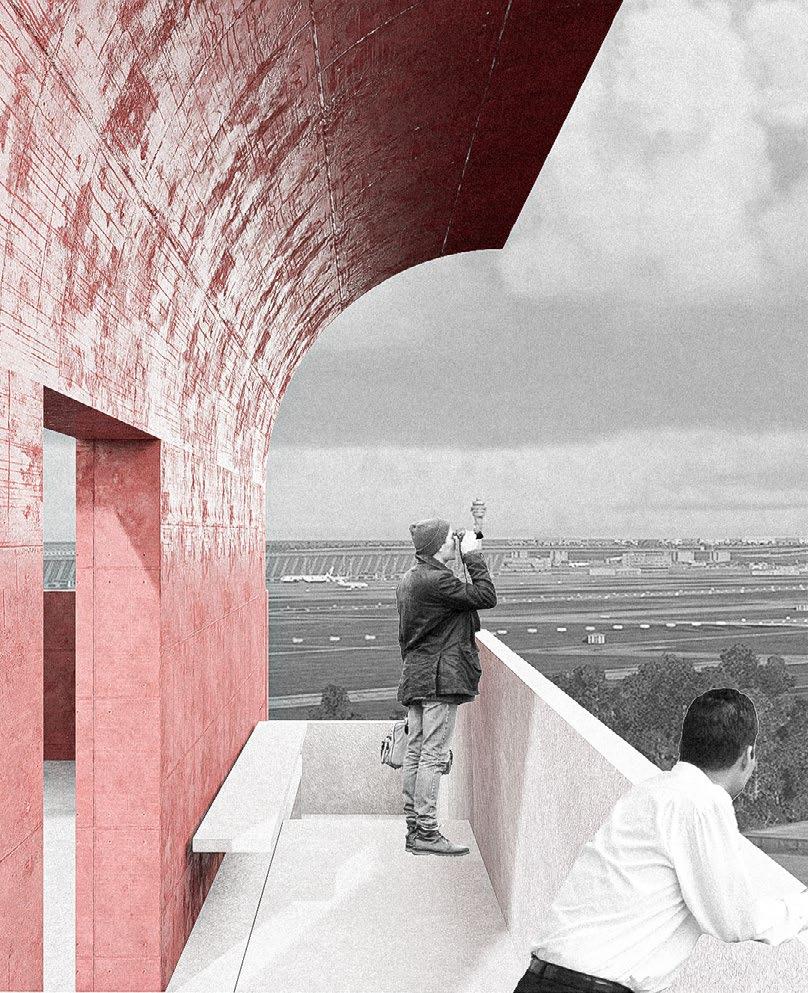
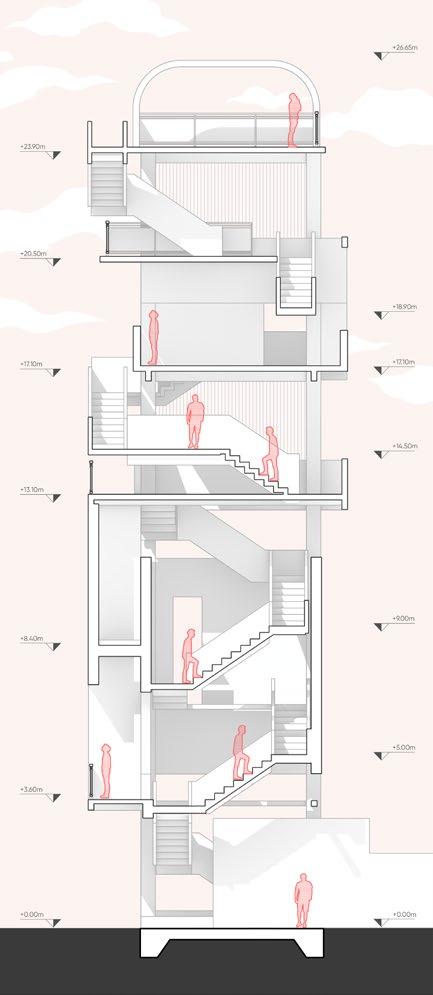

12
The semi-arched viewing platform faces runway 17R and provides a clear view of the aircrafts' taking off and landing, from this platform it is also possible to photograph the terminal and apron in the distance with a telephoto lens. 1-1 SECTION AND A-A SECTION RENDERING OF VIEWING PLATFORM Rooftop Viewing Platform Viewing Platform Viewing Platform Viewing Platform Rest Area Balcony Rooftop Viewing Platform Viewing Platform Viewing Platform Ground Balcony Ground Ground 0 4000mm 2000 800 4000mm 2000 800
Shanghai Pudong International Airport is a 4F airport with multiple runways and aprons, so having viewing platforms at different altitude levels and facing different directions allows for a variety of viewing experiences.
FOUR QUADRANTS ARTIST COMPLEX

In his book Dealing With Characters on graphic design, Zuozuo talks about four groups of people he has come across in his years of practice in relation to design and art, which are designers themselves, other students and design students, their clients and the public, and how they interant in the process of a design commission.
Intersetingly, all the four groups have different characteristics and may have interaction with each other. In this project, I try to bring them together into an artist complex and make them generate interesting conversations.
13
Graphic design students centre + Typography Studio + Gallery + Office 03 [Location] [Date
[Label] [Category] [Instructor] Virtual Site
Individual Work / Independent Study Public Building YANG Jie from Studio Alpha
of Design]
May, 2022
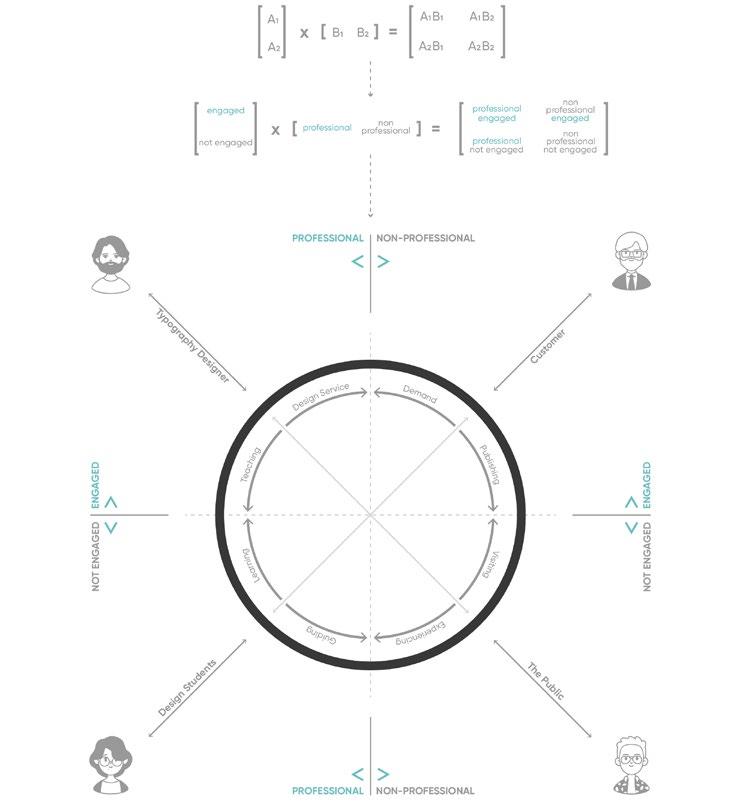











14 Dealing With Characters Author:
- A famous book about graphic design and typography GROUND FLOOR PLAN 01 01 01 01 04 02 02 03 03 04 05 06 07 08 02 02 03 03 04 05 06 07 08 04 05 01 Lobby 02 Reception 03 Archieve 04 Meeting Room 05 Office 06 Storage 07 Washroom 01 Cafe 02 Bar 03 Kitchen 04 Stairs 01 Lobby 02 Reception 03 Co-working area 04 Office 05 Presentation 06 Workshop 07 Print room 08 Washroom 01 Lobby 02 Reception 03 Discussion area 04 Workshop 05 Print room 06 Classroom 07 Typography practice 08 Washroom UNIT A FOR CLIENTS UNIT A FOR CLIENTS DESIGN CLIENTS TYPOGRAPHY DESIGNER THE PUBLIC DESIGN STUDENTS MIX UNIT D FOR THE PUBLIC UNIT D FOR THE PUBLIC UNIT C FOR STUDENTS UNIT C FOR STUDENTS UNIT B FOR DESIGNER UNIT B FOR DESIGNER A - A A - A MAIN ENTRANCE CONNECTING CORRIDORS CONNECTING CORRIDORS OUTDOOR STAIRS CONNECTING CORRIDORS MAIN ENTRANCE MAIN ENTRANCE MAIN ENTRANCE 06 07 1 - 1 Four categories of people are distinguished according to whether they are engaged and whether they are professional. These four different groups of people all have relationships with each other and have different group characteristics RELATIONSHIPS AMONG FOUR GROUPS 0 2m 5m 10m N CONCEPT SOURCE: FOUR POTENTIAL GROUPS
Zuozuo
Interior Rendering: Library
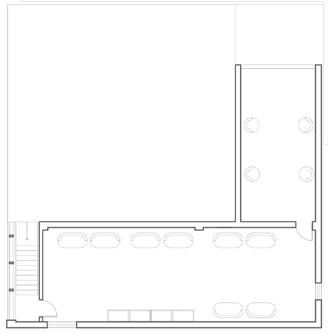


15
1. Library 2. Self-study area 3. 2F entrance 4. Stairs 5. Lecture Hall 6. Multi-function room 1. Balcony 2. Roof 3. Stairs 4. Restroom 2F UNIT C PLAN 01 01 03 04 02 02 04 03 06 05 3F UNIT C PLAN This part of the project is for the design students' area, which consists of a studying area on the ground floor for students to study graphic design, a discussion area and a working area, as well as a library and study room on the first floor and a common area on the second floor. UNIT C FOR GRAPHIC DESIGN STUDENTS 0 0 8m 20m 8m 20m N N
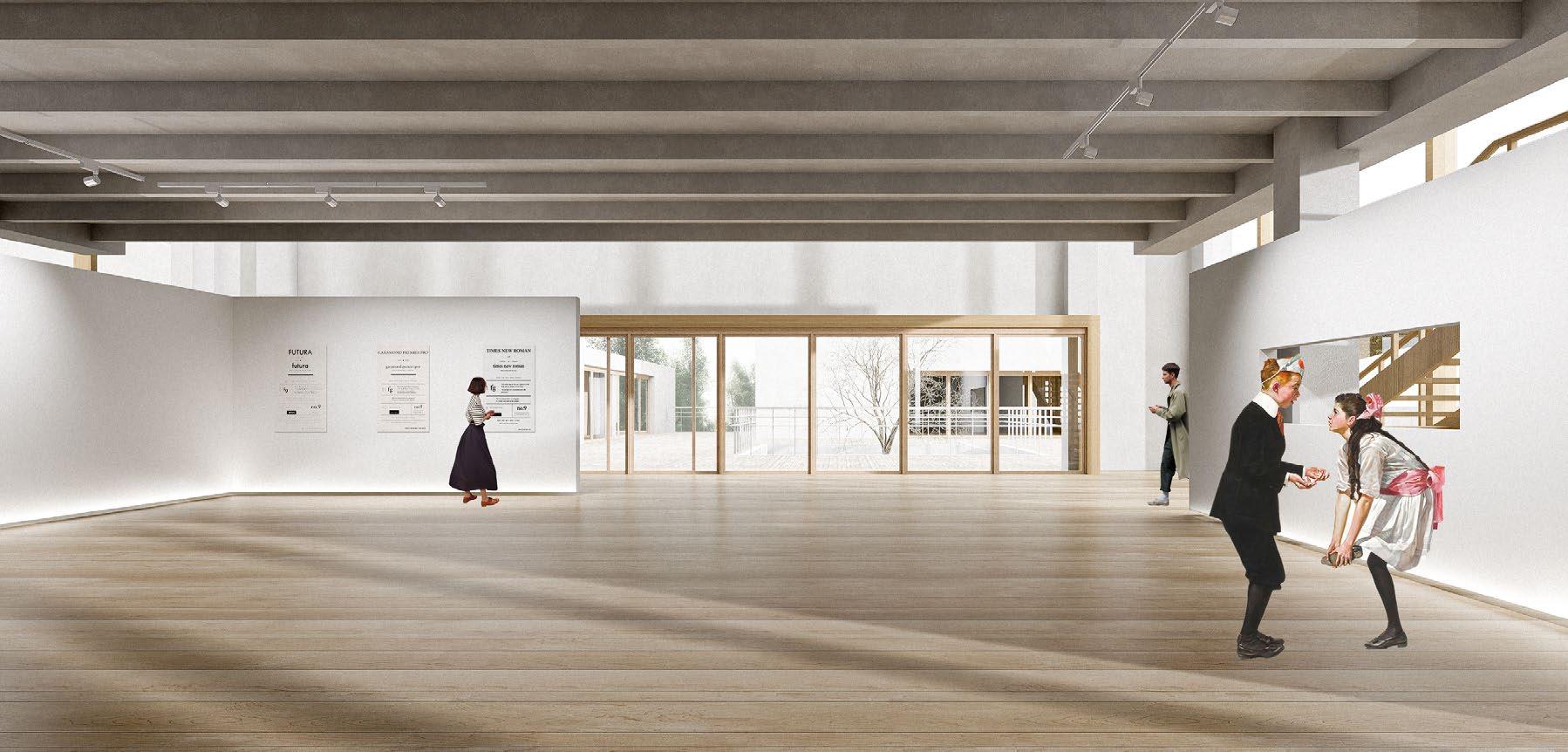

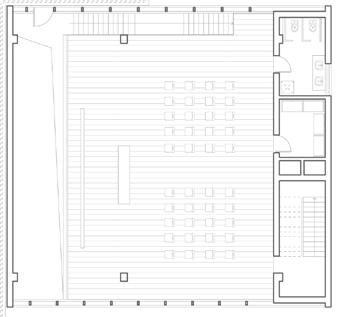
16 2F UNIT D PLAN 3F UNIT D PLAN 1. Gallery 2. Stairs (open) 3. Secondary entrance 4. Main entrance 5. Washroom 6. Storage 7. Stairs 1. Lecture hall 2. Stairs(open) 3. Void 4. Washroom 5. Storage 6. Stairs
This part of the project is an area designed for the general public and contains a café on the ground floor, a typography gallery on the first floor and a large lecture hall on the second floor. Here the public can feel and experience the work of the designers. UNIT D FOR THE PUBLIC 01 01 02 03 04 05 06 02 03 04 05 06 07 N N 0 0 8m 20m 8m 20m
Interior Rendering: Typography Gallery
DETAIL SELECTED FROM 1-1 SECTION



-External cladding, d=40mm -Drainage -Steel Batten -Water-proof Layer d=20mm -Thermal Insulation d=150mm -Protection Board d=25mm -Acoustic Insulation d=15mm -Interior Finish d=20mm
Roof & Ceiling - Cork Floor Finish d=20mm - Steel Batten - Thermal Insulation d=150mm - Bituminous Layer d=25mm - Protection Board d=25mm - Concrete Slab d=250mm
-External cladding, d=40mm -Thermal Insulation d=150mm -Concrete slab d=120mm -Water-proof Layer d=20mm -Acoustic Insulation d=15mm -Interior Finish d=20mm
Communication Platform
Public space on the first floor for all users Different working and learning scene in each unit Wall
17
A-A Section Perspective Floor and Foundation
2017 Tongji University International Construction Festival
Competition / Teamwork / Third Prize
Instructor: QI Jing from HNU
Team Member: CHEN Song, LIU Siqi, Yan Yutian, PAN Deshen, LI Xinyue, ZHOU Zehui
2017 Tongji University International Construction Festival

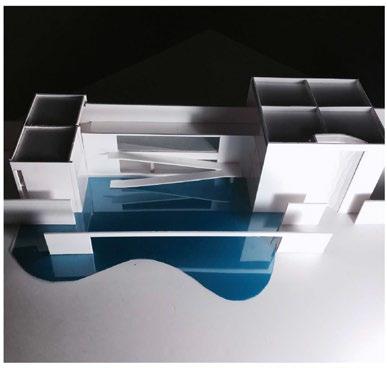




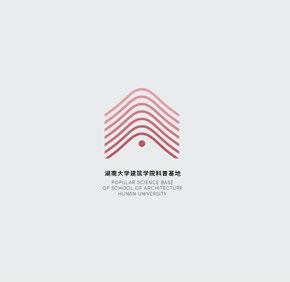

Competition / Teamwork / Third Prize
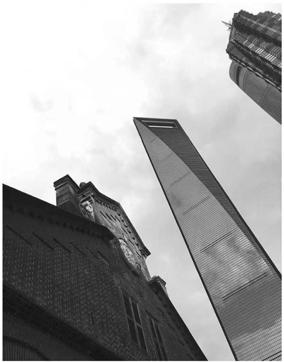
Instructor: QI Jing from HNU
Team Member: CHEN Song, LIU Siqi, Yan Yutian, PAN Deshen, LI Xinyue, ZHOU Zehui
18 OTHER WORK Flash Shop Design Landscape Design Hand-made Model Photography New and Old Photography Angels and Skyscrapers Logo Design Competition for The Science Base of The Architectural Society of China Summer Workshop 2020 (Team Work) Course Work Case Study Model of Chicago House by Tadao Ando Shot at Lujiazui, Shanghai Shot at Lujiazui, Shanghai Comprtition / Third Prize / Individual Work
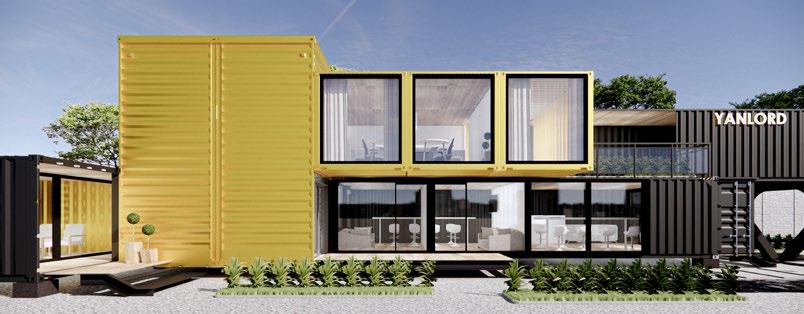




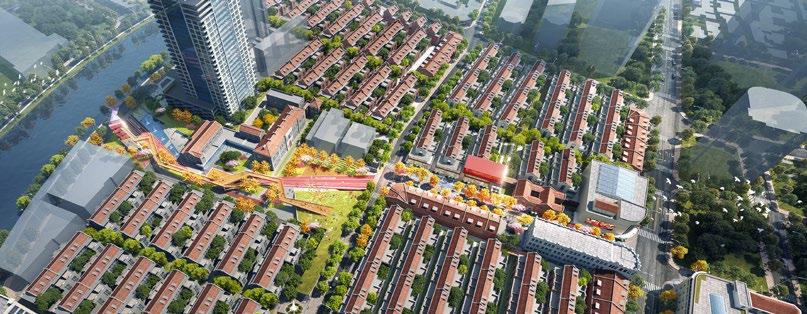

19 Yanlord Guangdong Zhongshan Changshapu Village Temporary Office Project PROFESSIONAL WORKS Yanlord Zhuhai High-tech Zone East Coast Liushi Mountain Renewal Project [Location] [Category] [Status] [Label] Shanghai PT Architectural Design & Consultant Co., Ltd. Shanghai PT Architectural Design & Consultant Co., Ltd. Shanghai PT Architectural Design & Consultant Co., Ltd. Shanghai PT Architectural Design & Consultant Co., Ltd. Architectural Designer (Full Time) Architectural Designer (Full Time) Architectural Designer (Full Time) Architectural Designer (Full Time) Zhuhai, China Public Building Design Built Team Work Conceptual Design of Urban Renewal Project of Xinzha Road and Xiamen Road Plot (Competition) Wuhan Central Cloud City Project of Wuhan Urban Construction Group [Location] [Category] [Status] [Label] [Location] [Category] [Status] [Label] Shanghai, China Urban Renewal / Competition Conceptual Design Team Work Wuhan, China Residential & Public Building Under Construction Team Work [Location] [Category] [Supervisor] [Status] [Label] [Contact] Zhongshan, China Temporary Office Design Ma Yuanyuan Built Individual Work marvis_o@126.com

































































