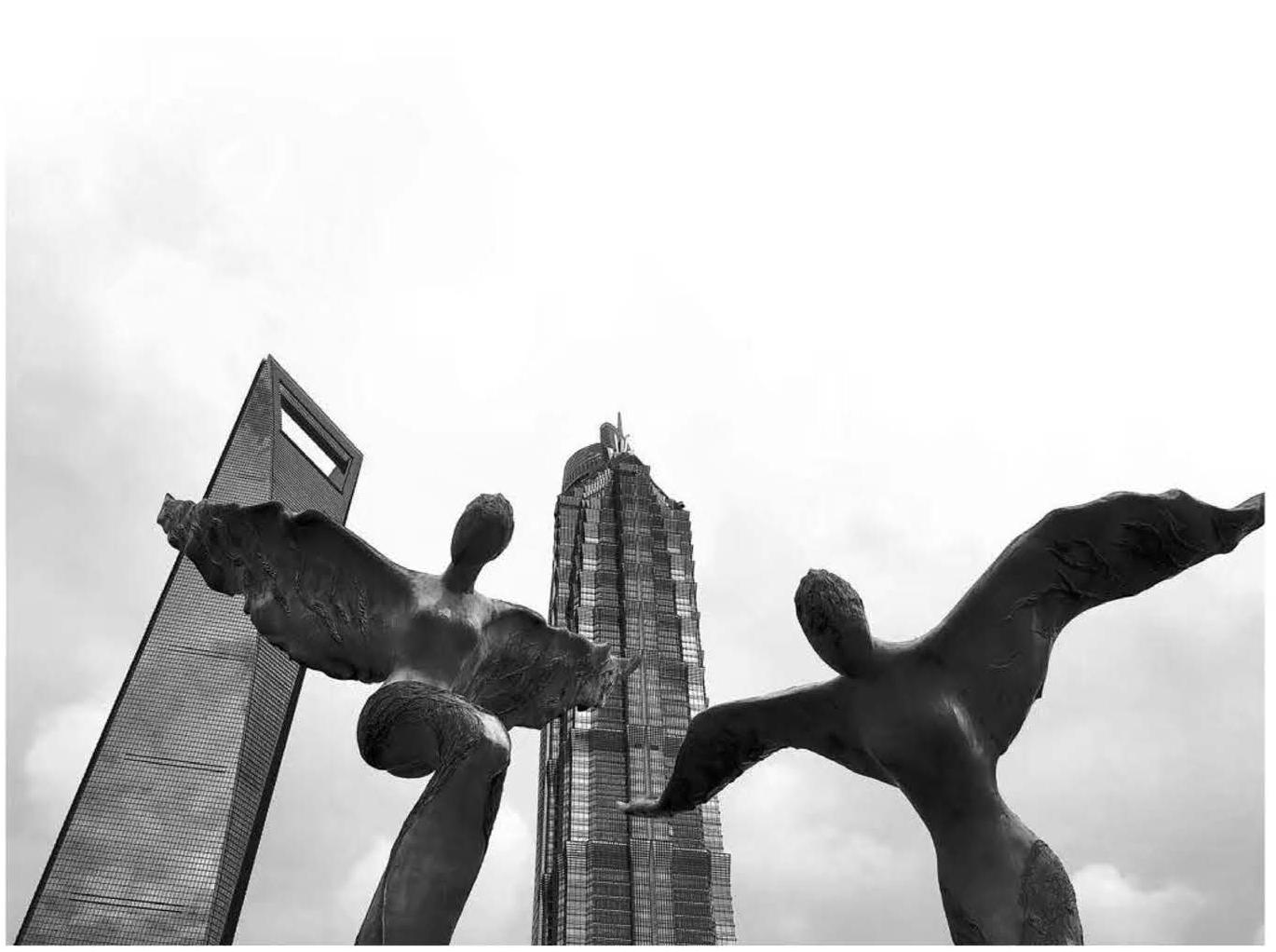Selected Works 2016 - 2024
Aalto University, M.Sc. Architecture (ongoing)
Hunan University, B.Arch
YUTIAN YAN
Selected Works 2016 - 2024
Aalto University, M.Sc. Architecture (ongoing)
Hunan University, B.Arch
YUTIAN YANSubject: Applying for Architectural Intern
Availability: Spring, 2024 / Autumn, 2024
Duration: 6-12 months
Aalto University | Finland
M.Sc. in Architecture, with full scholarship
Sep.2023 - Present
Hunan Unversity | China
Bachelor of Architecture, B.Arch
Sep.2016 - Jul.2021
Chinese (Native), English (Full Working Proficient, CEFR Level: C1, IELTS: 7.0), Finnish (Beginner)
2D | AutoCAD / Adobe Suite / Office Suite
3D | Rhino / Revit / Archicad / Sketchup / Grasshopper
Visualisation | Enscape / D5 Render / Vray
Other | Model Making, Wood Crafting
3rd Prize | 2017 Tongji University International Construction Festival
Jul. 2017
1st Prize | The First 'DREAMERS' Construction Festival for University Students of Hunan Province
Jun. 2017
E-mail: yutian.yan@aalto.fi
Phone: +86 18118119006 / +358 417217440
Address: Atlantinkatu 7A 91, 00220 Helsinki, Finland
LinkedIn: linkedin.com/in/yan-yutian
Tianhua Architecture Planning & Engineering Limited, Shanghai, China
May.2023 - Jun.2023
- Residential Design of Xiamen Road Plot; Participated in schematic design, modeling & drafting and drawings
PT Architects, Shanghai, China
Junior Architect, full time
Jul. 2021 - Apr. 2022
- Conceptual Design of Urban Renewal Project of Xinzha Road and Xiamen Road Plot; Participated in schematic design, preliminary study, modeling & drafting and drawings
- Wuhan Central Cloud City Project of Wuhan Urban Construction Group; Participated in schematic design, preliminary study, modeling & drafting and drawings
- Yanlord Guangdong Zhongshan Changshapu Village Temporary Office and Teahouse Project (Individual); Preliminary study, concept, scheme design, modeling & drafting and drawings
- Yanlord Zhuhai High-tech Zone East Coast Liushi Mountain Renewal Project. Participated in modeling, drawings and construction phase
PT Architects, Shanghai, China
Architectural Intern, full time Architectural Intern, full time
Jul. 2020 - Sep. 2020
- Yanlord Zhuhai High-tech Zone East Coast Liushi Mountain Renewal Project. Participated in schematic design, preliminary study and modeling & drafting
[Location]
Timber Modular Extension Prototype Experiment
[Date of Design]
[Label]
[Category]
[Collaborators]
[Instructor]
Helsinki, Finland
Autumn, 2023
Wood Studio Autumn, Aalto University/Academic Work Public Building
Kwong Lau Hung, Anna-Karen Korkkinen
Pekka Heikkinen, Jaakko Torvinen, Willem van Bolderen, Pekka Pakkanen, Laura Zubillaga
The site of this project is located at an old residential block located at Lauttasaari, Helsinki. Our project aims at creating a highly modular timber structure and facade system that could be easily disassembled and rebuilt for another usage in the future years. Four different facade units are designed for different intention of the interior use and can shift according to different usage.
Since modular buildings are made up of several independent modules, they offer a high degree of flexibility. If there is a need to expand or change the functionality of a building, these changes can be realized by adding, removing or reconfiguring modules without the need for major reconstruction or demolishment which may cause vast waste of building materials and other sustainable issues. Furthermore, the main concept of this project allows it to become a prototype for wooden extensions which can be applied not only on this site, but also somewhere else that has similar situations or requirements.
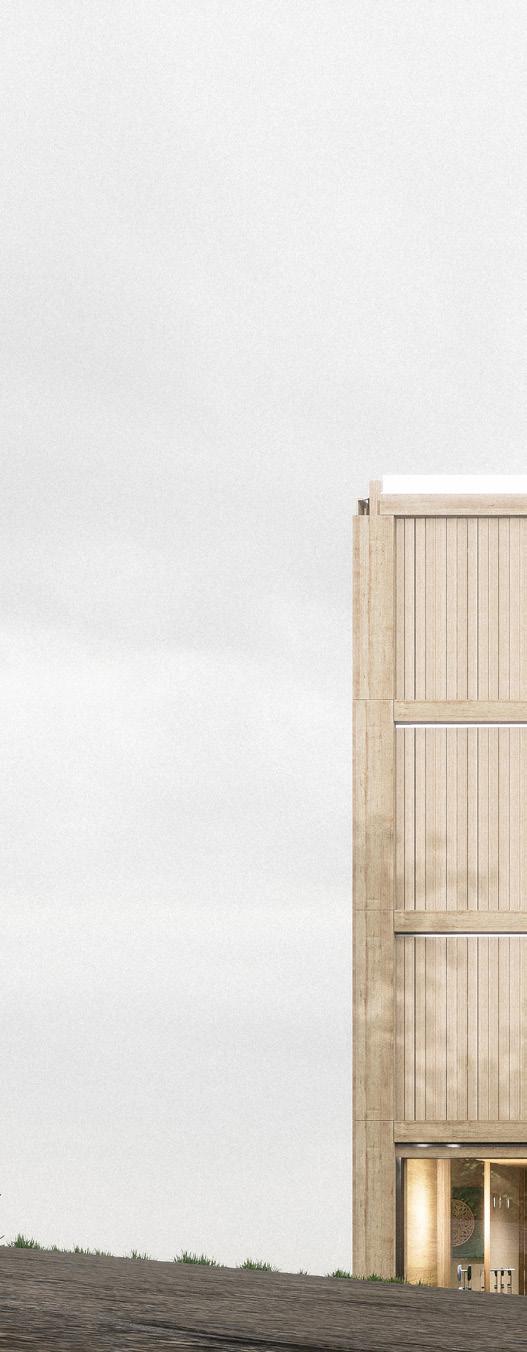
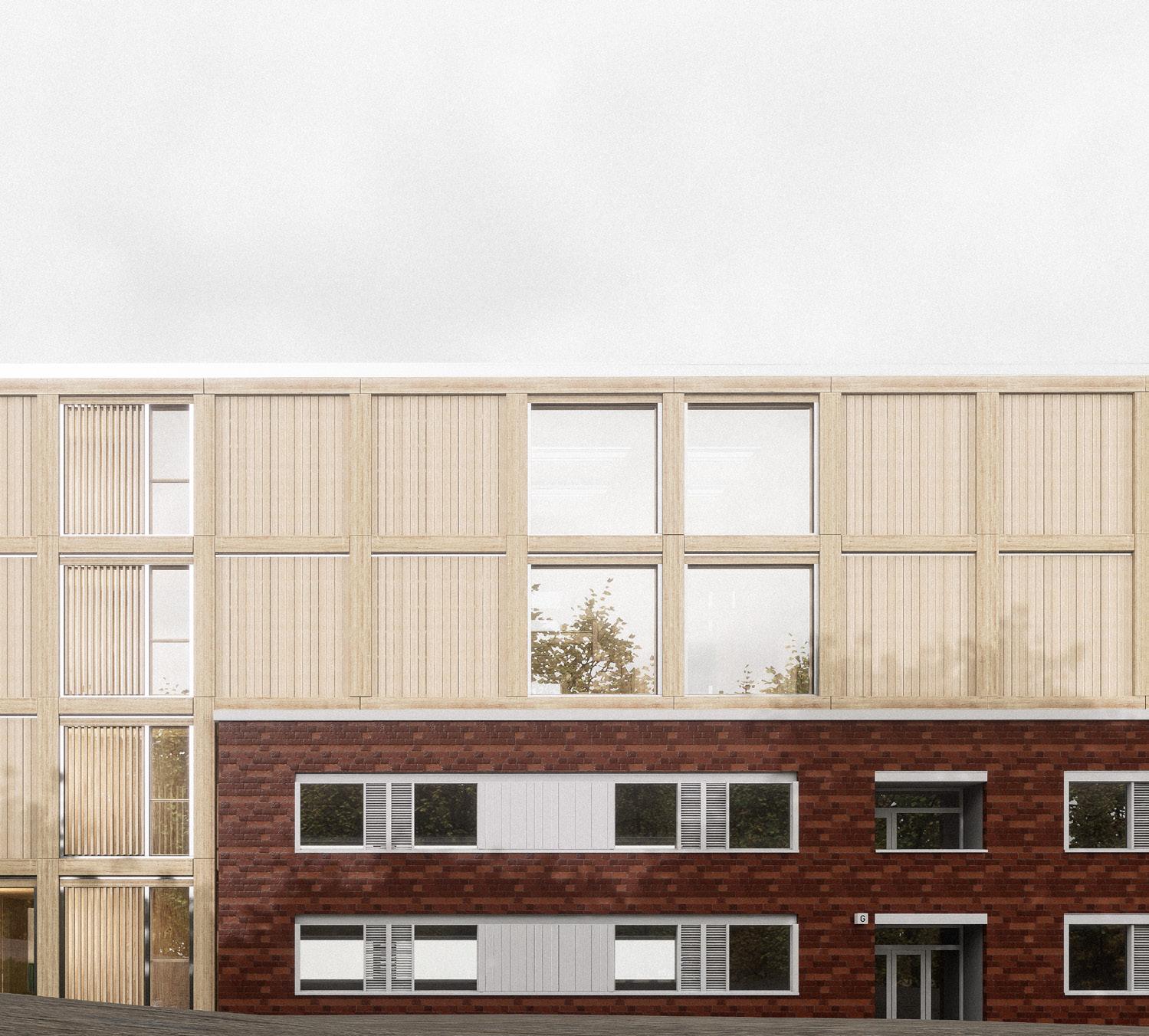 Facade of the southeast elevation
The side of the main entrance which remain the same with the existing building
Facade of the southeast elevation
The side of the main entrance which remain the same with the existing building
CONCEPT: DESIGN FOR CHANGE
Traditional lifespan of built environment is between constructio and demolishment. Buildings are not designed for reuse and future recomposition, in which case large amout of building materials are wasted and extra workload is caused.
In this project, we had an experimental approach of demountable modular wood units which can be apply to building extensions. Demountable modular construction is an innovative building design concept that divides a building into separate modules that can be prefabricated in a factory and then assembled on site. The materials can be recycled even if it reaches its lifespan and similar extension can be a prototype that can be applied somewhere else as long as it is feasible.
SITE AND STRATEGY
Maximun the use of the view of the sea
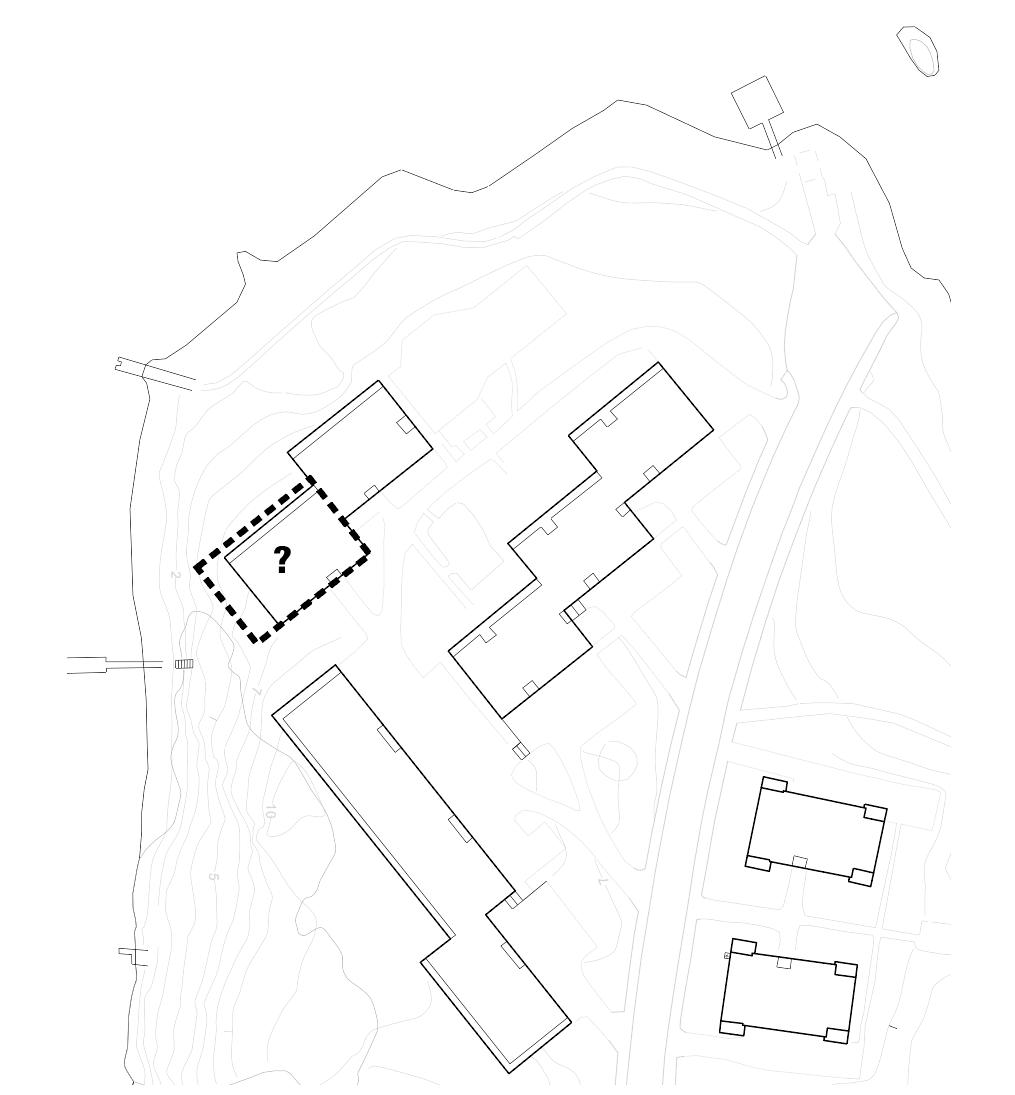
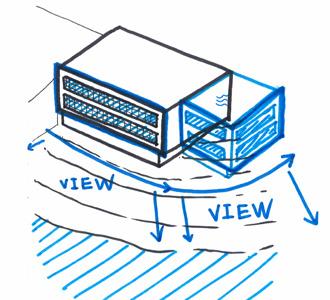
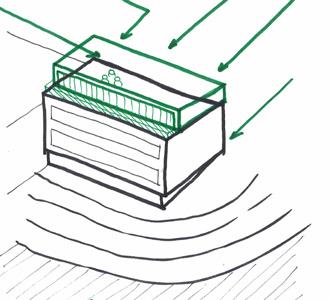
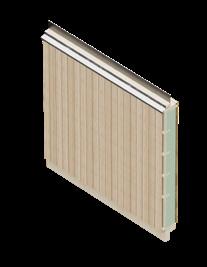
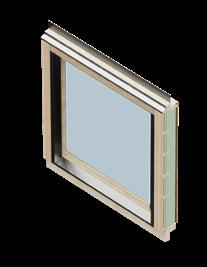
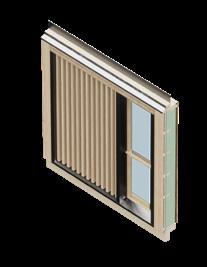
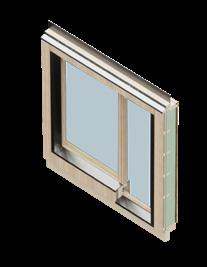
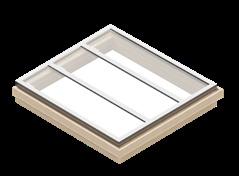
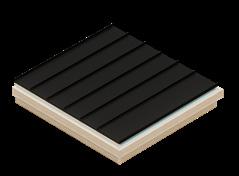

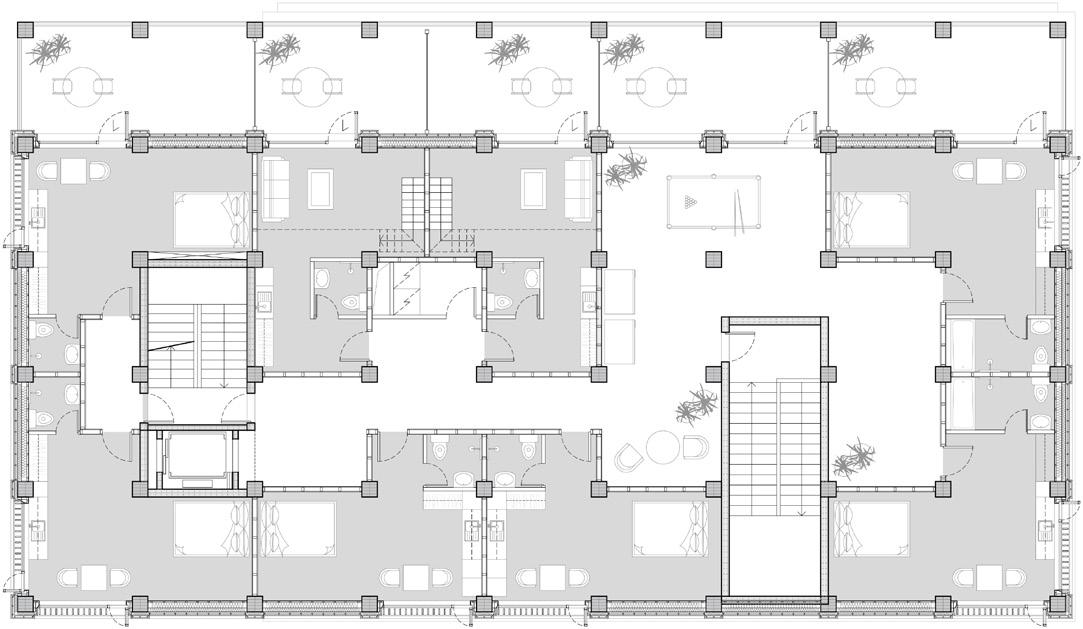
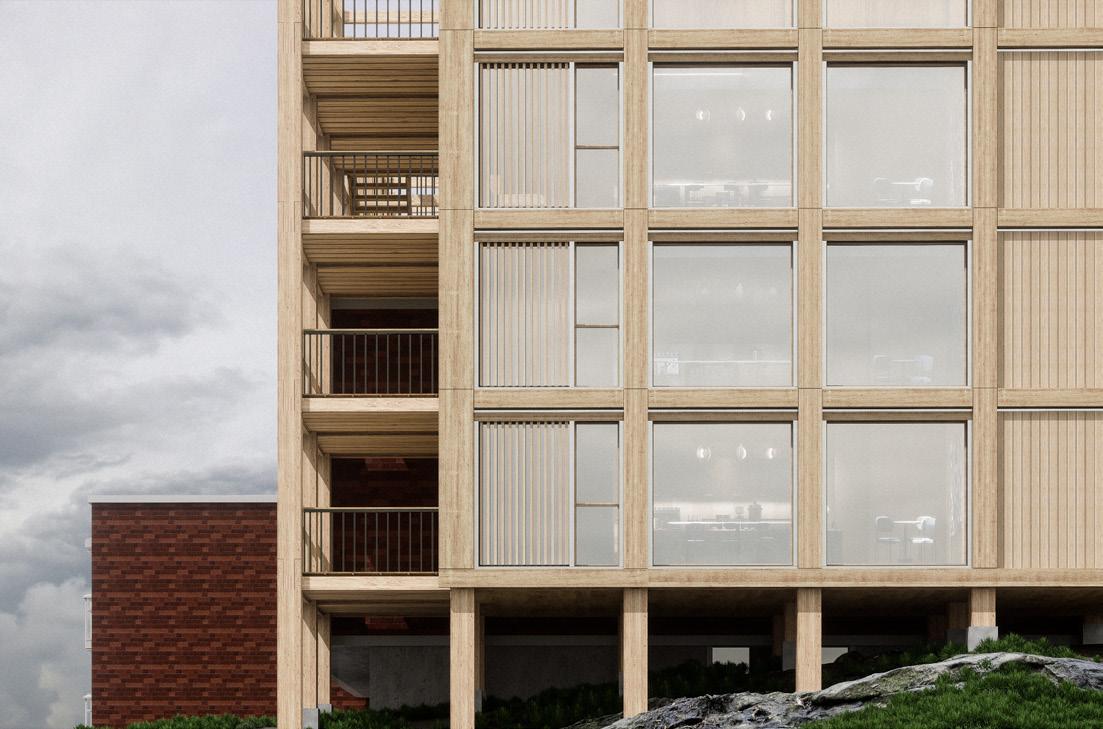























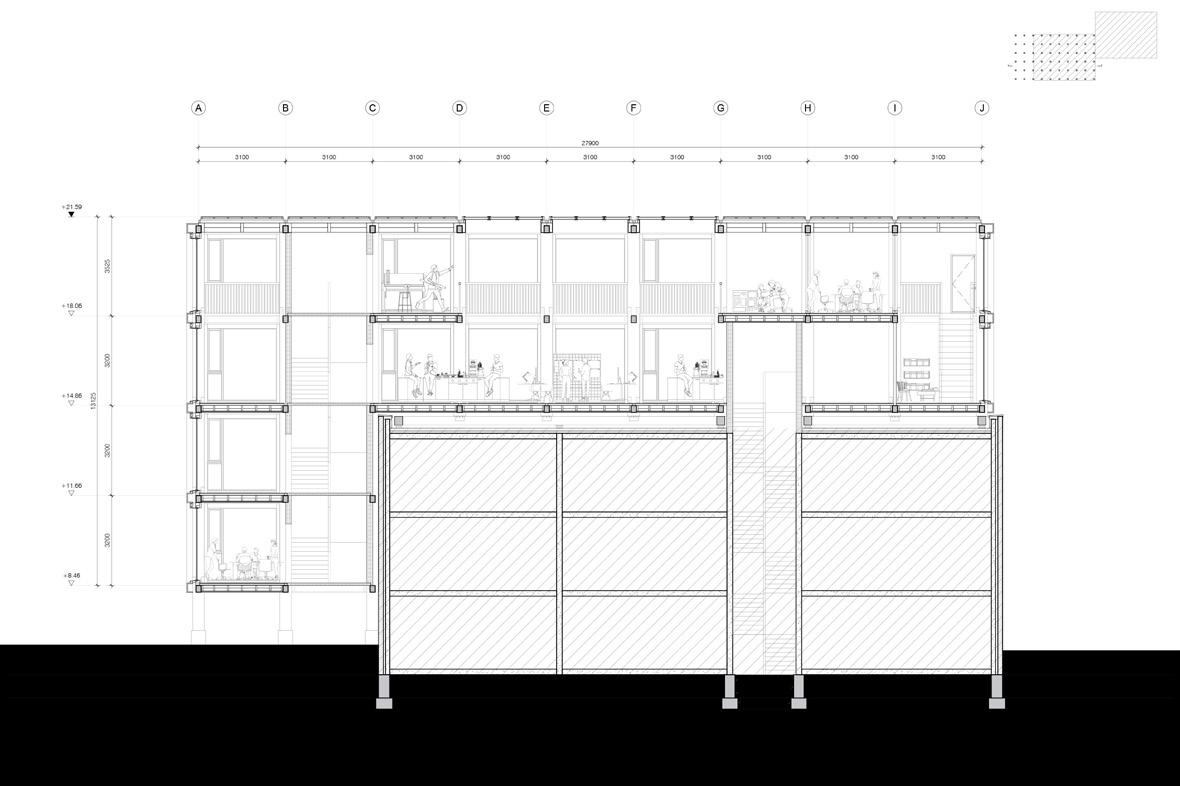
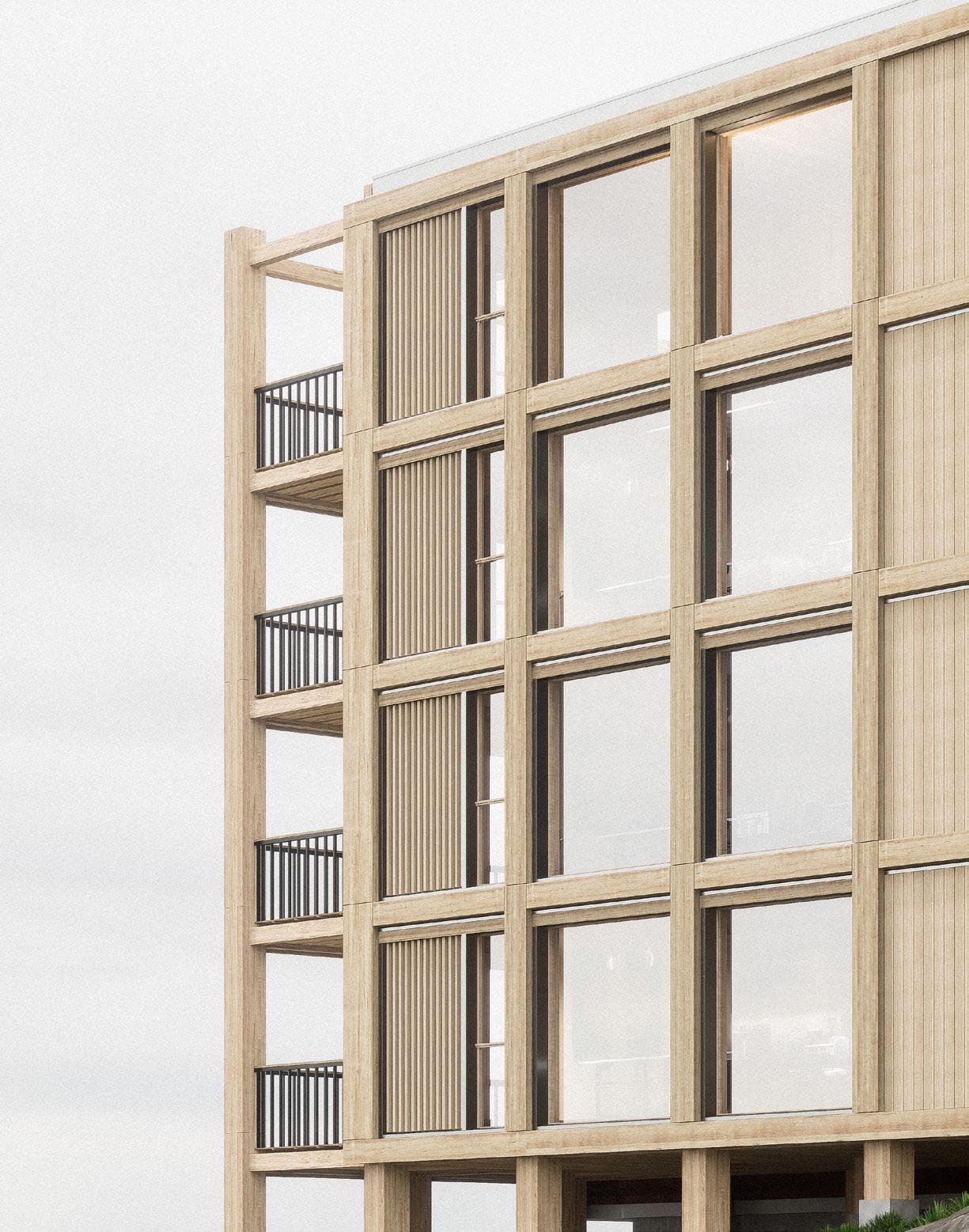

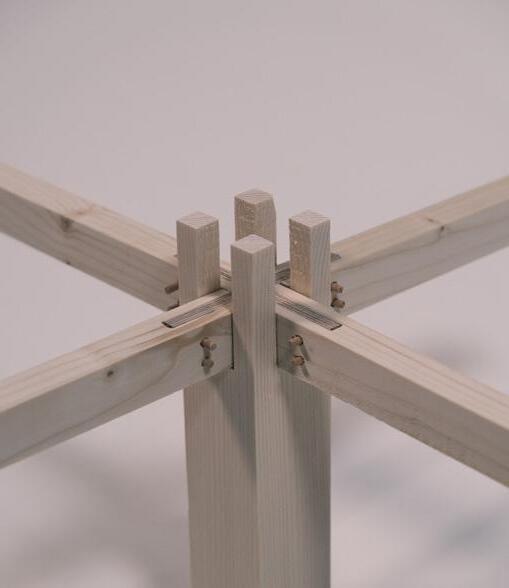

Column 156pcs
Material: Spruce Glulam Size: 420*420*3500mm
Cap(top) 60pcs
Material: Spruce Glulam Size: 420*420*300mm
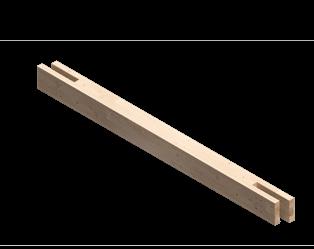
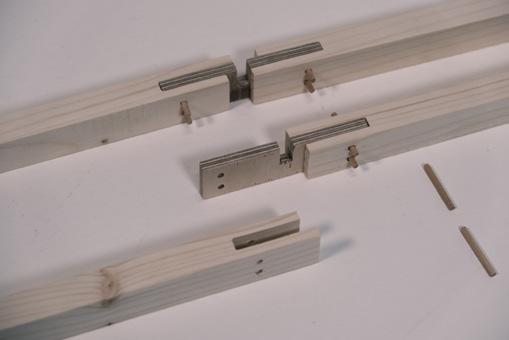
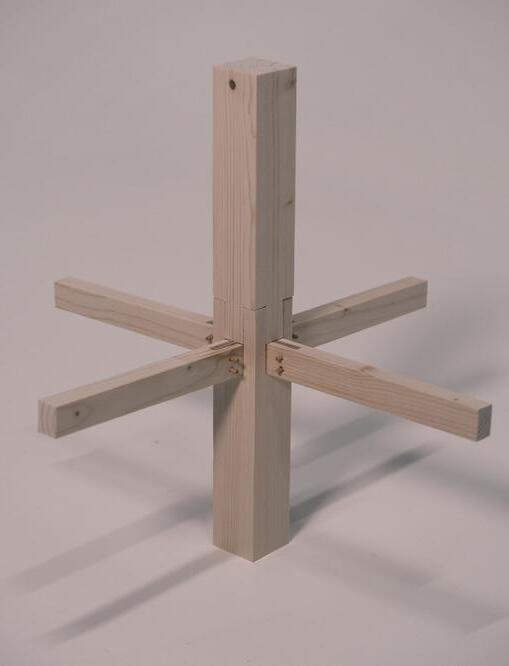
Beam 289pcs
Material: Spruce Glulam Size: 180*3040*180mm
Cap(bottom) 72pcs
Material: Spruce Glulam Size: 420*420*585mm
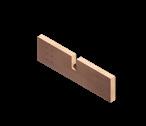
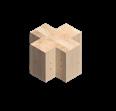
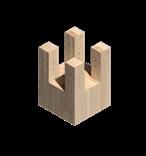
Connector Plate 118pcs
Material: Beech Plywood
Size: 860*50*240mm
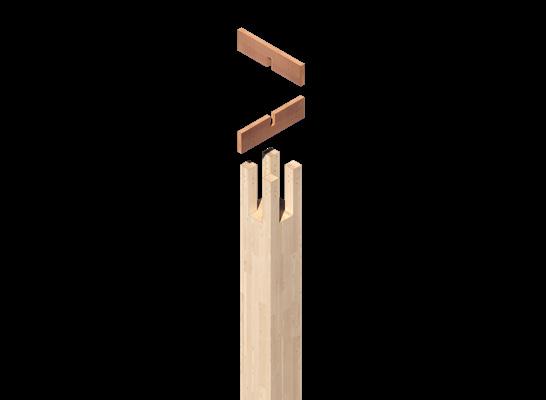
STEP 1
Prepare the connectors and base column
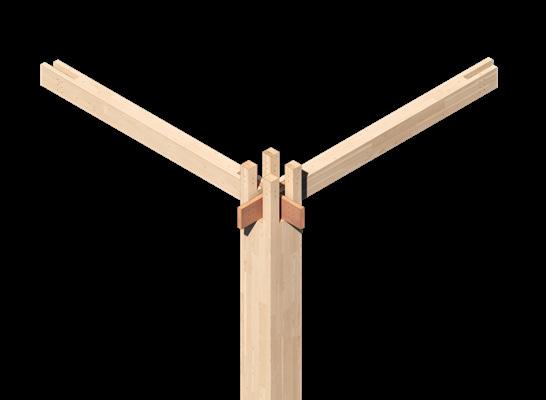
STEP 3
Interlock the plywood plates and lay into column
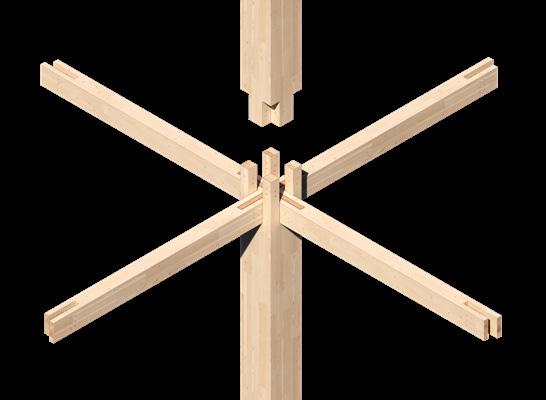
STEP 5
Insert the next column from the top, fasten with dowels

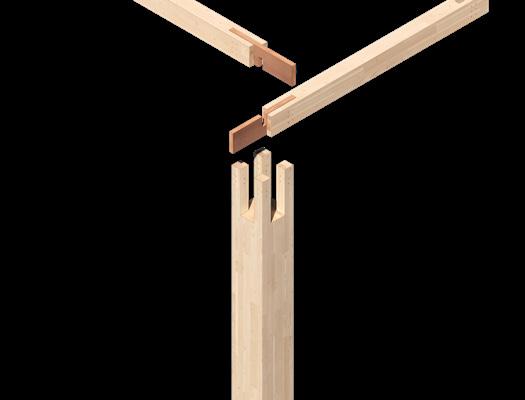
STEP 2
Insert plywood plate into beams, fasten with dowels
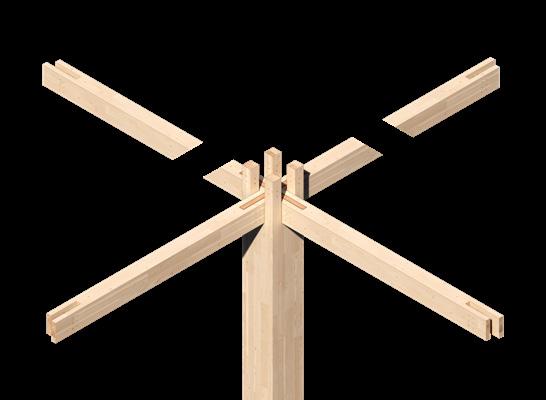
STEP 4
Slot in the rest of the beams, fasten with dowels
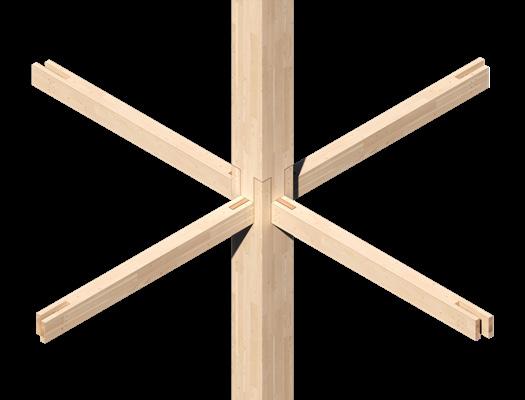
STEP 6
Complete of a typical joint
1 Roof
Anodized standing seam
Metal roof
50mm+50mm battens and counterbattens
6mm Waterproof membrane
100mm Thermal insulation
335mm Purlins with insulation
5mm Vapour barrier
10mm Plywood finish
2 Terrace
20mm Exterior wood decking
20mm Battens
5mm waterproof membrane
Cement screed with fall 5%
10mm OSB panel
145mm floor joints
10mm OSB panel
5mm waterproof membrane
10mm Plywood panel
3 Interior Floor
20mm wood floor decking
55mm Sound barrier
10mm OSB panel
100+100mm Floor joints
10mm Soundproof insulation
10mm OSB panel
25mm Sound clips
10mm Plywood panel


4 Exterior Wall
30mm Pine plank cladding
50mm Battens with air gap
5mm waterproof membrane
15mm Bituminius wood fibre panel
140+140mm Thermal insulation
5mm Vapour barrier
40mm Battens
10mm Plywood finish
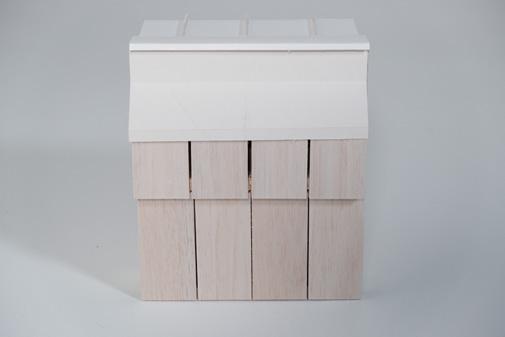
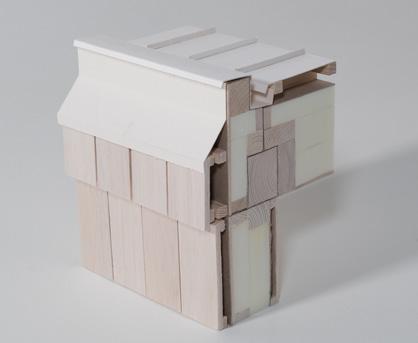
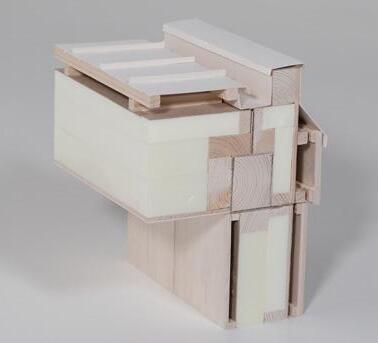







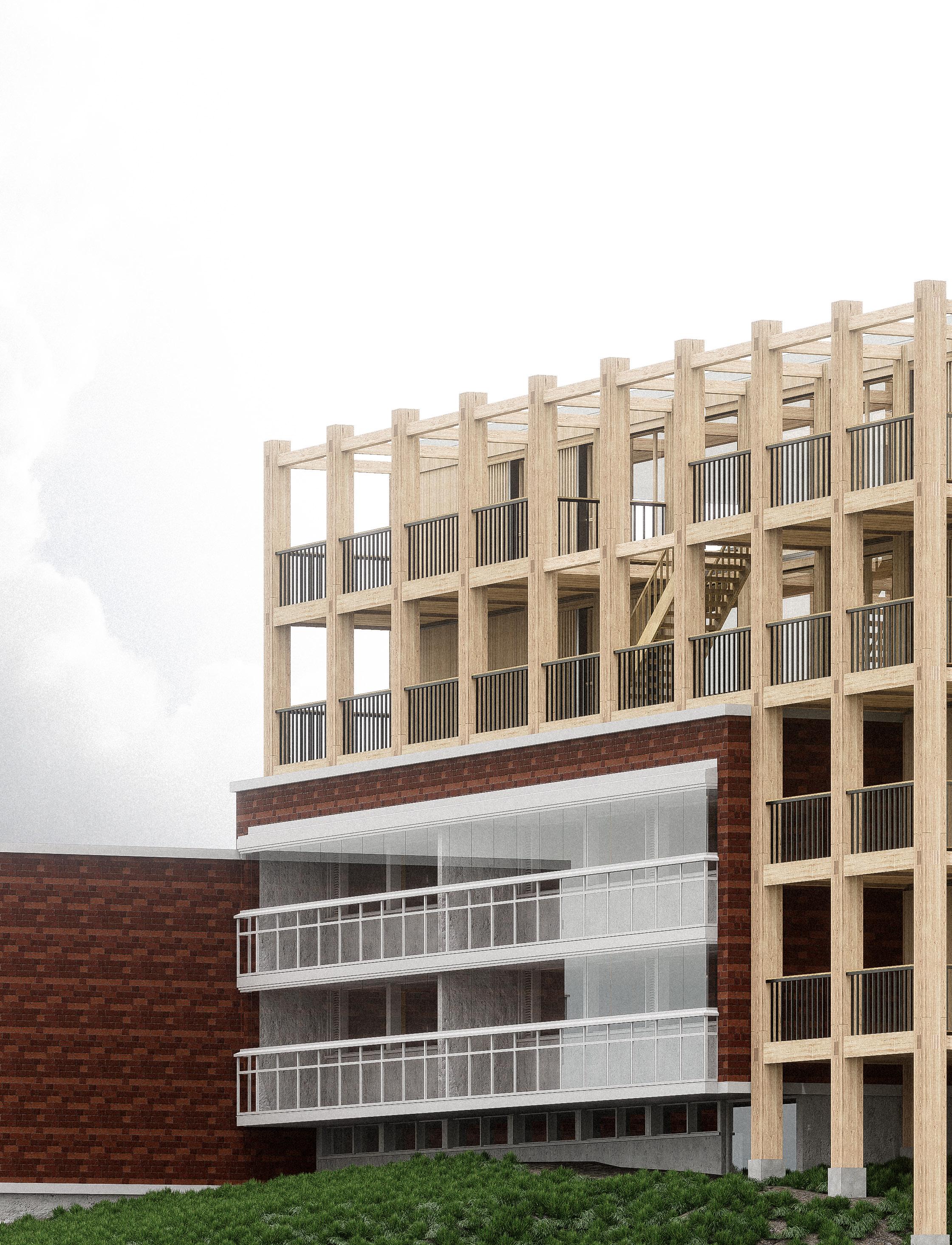
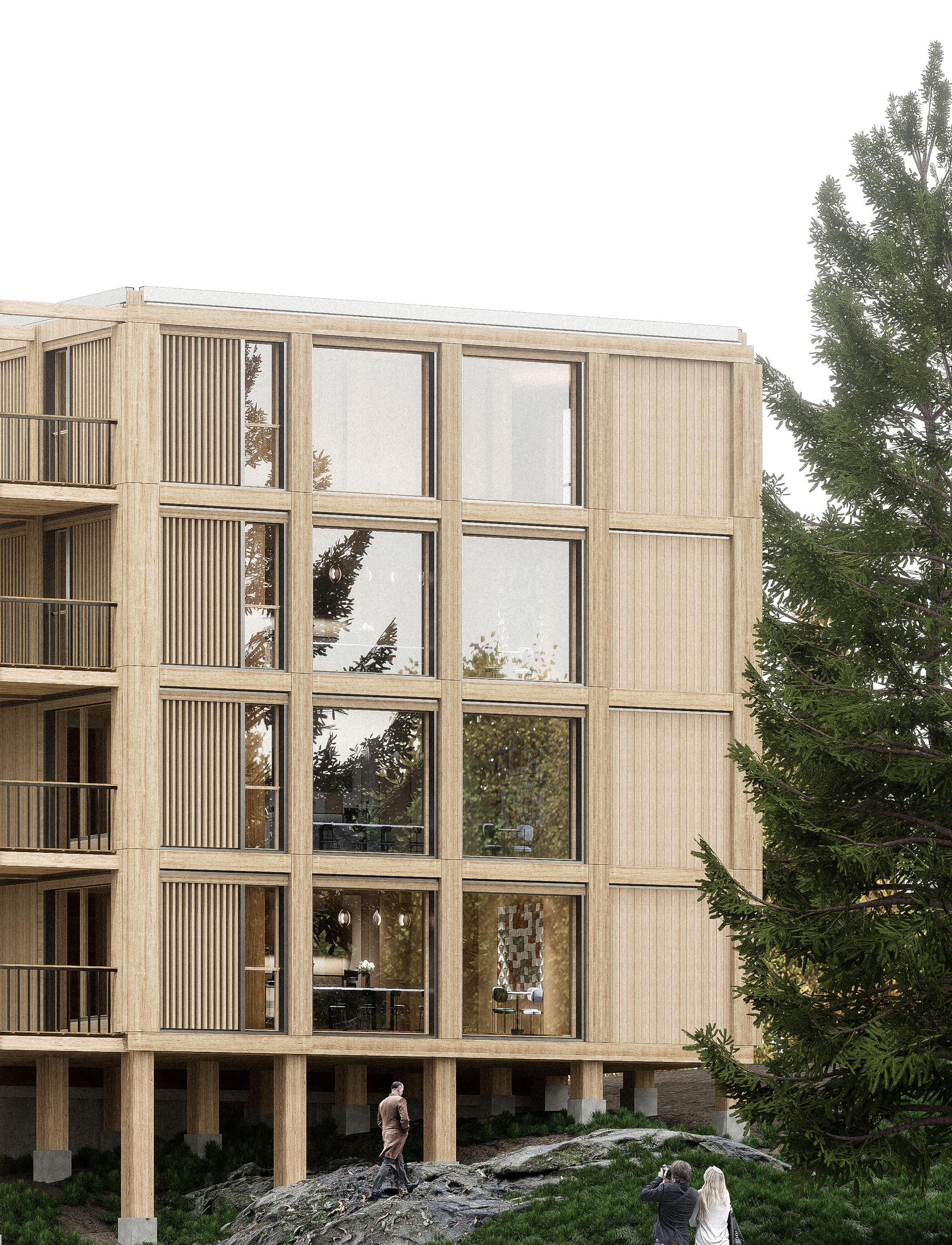
A Civil - Friendly Urban Agriculture Institution
[Location]
[Date of Design]
[Label]
[Category]
[Supervisor]
Shanghai, China
September, 2020
Individual Work / Academic Work Public Building
JIANG Boyuan
Since China's reform and opening up in 1978, China's major cities have undergone rapid urbanisation and during such rapid urbanisation, traditional agricultural culture is leaving us. Whereas 20 years ago farming life and the rural land were an essential and everyday part of residents' lives, in today's high-rise cities, agricultural civilisations and techniques are gradually being forgotten by city dwellers. In this project, I try to re-implant agricultural culture and techniques into the modern city, so that today's city dwellers can once again feel and experience the advanced agricultural techniques and farming culture of today.
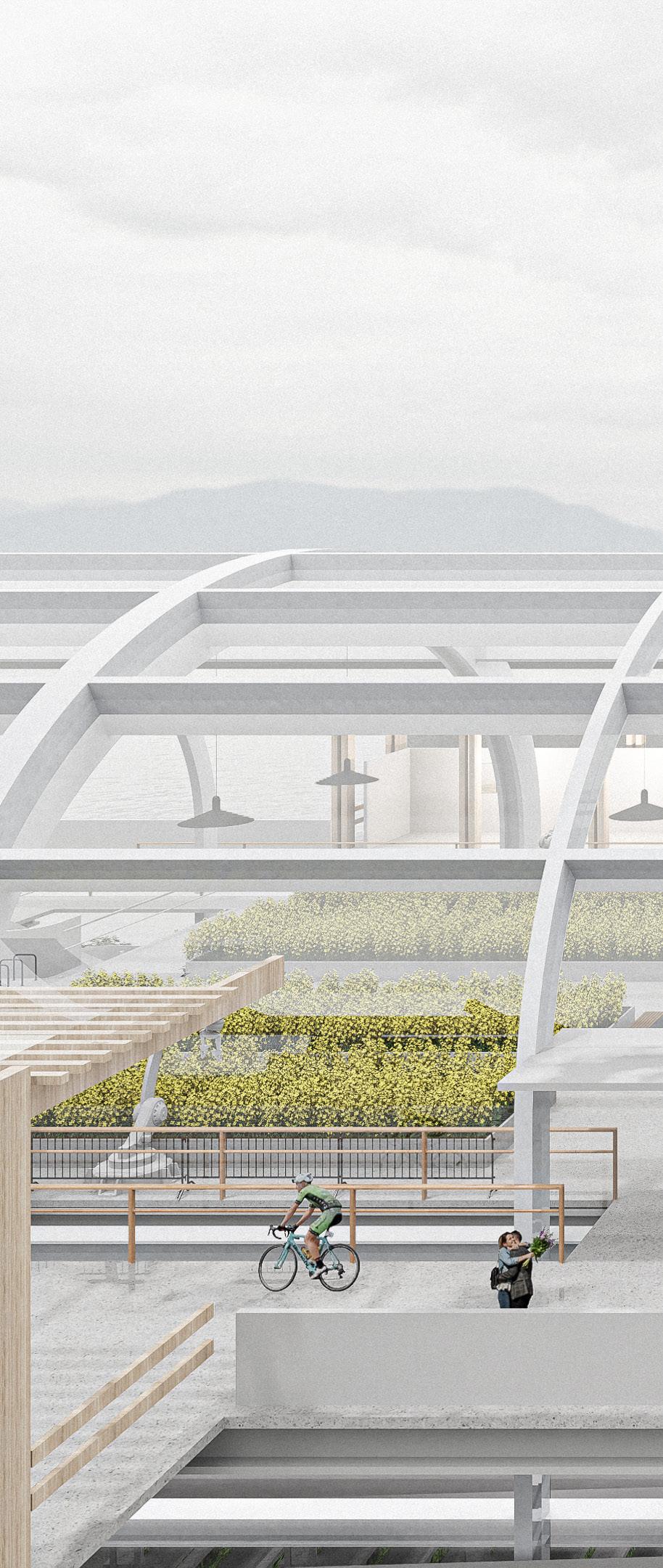
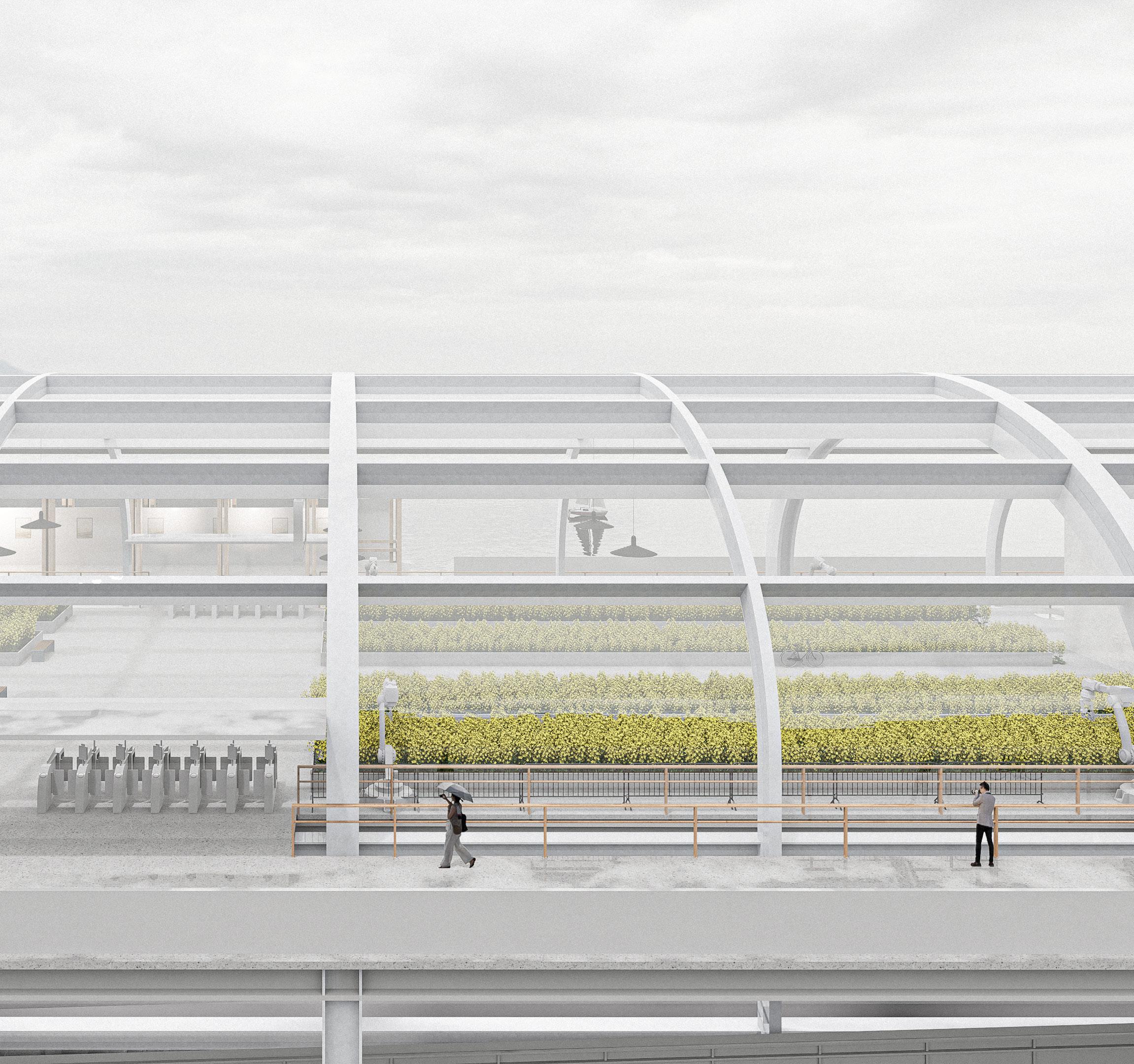
This is a great roof platform where the citizens and staff of this institution can interact and view of indoor agriculture can be observed
The site is situated beside the Huangpu River in Pudong New District, Shanghai, China, which used to be traditional farmlands but has been transformed into commercial land and open urban green space during the rapid urbanisation process.
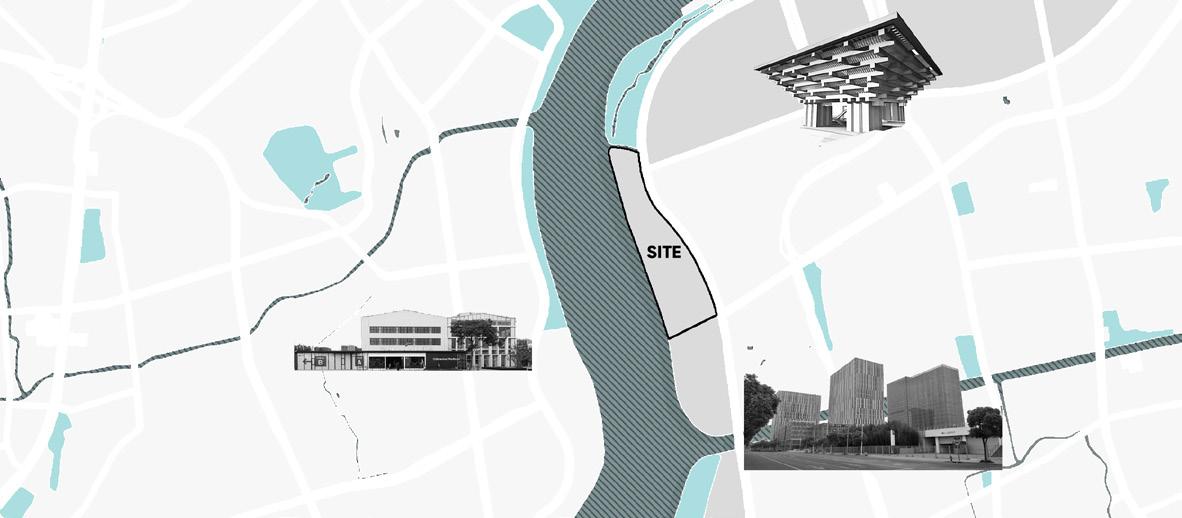
Shanghai has undergone a rapid urbanisation process since the reform and opening up, transforming the farmland into a modern city
The data above shows the urbanisation rate and the proportion of the rural population in Shanghai after 1978, which shows that the urbanisation rate has risen from 58.7% in 1978 to a staggering 95% in 2022, and the rural population has fallen from 91% to merely 12% today.

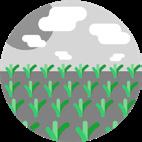

The following diagram shows the subjective relationship between rural and urban farming ,which shows that in rural farming there is a strong connection between people and agriculture, however, the existing urban farming system loses its connection with the city dwellers.



Imagine a place in the city where advanced urban agriculture is produced and tested, and where city dwellers can come to experience and observe agricultural production that they haven't experienced for a long time
[Conceptual Collage]
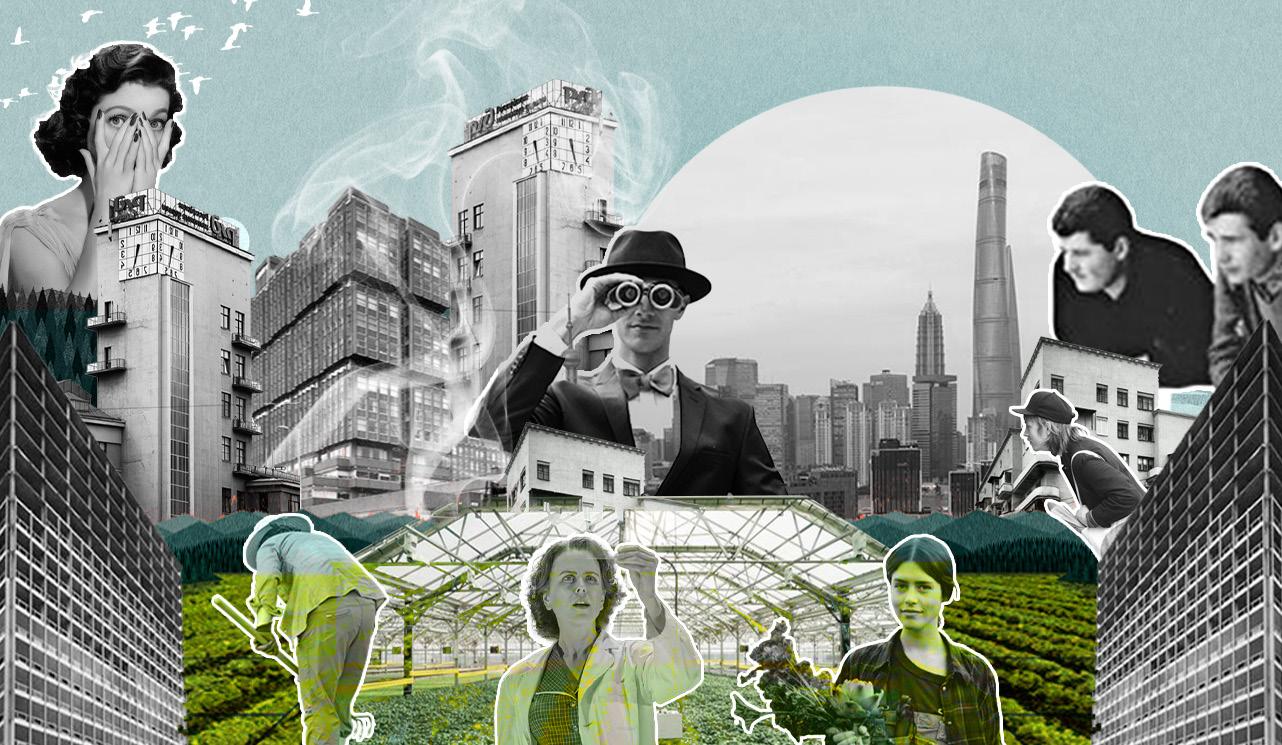
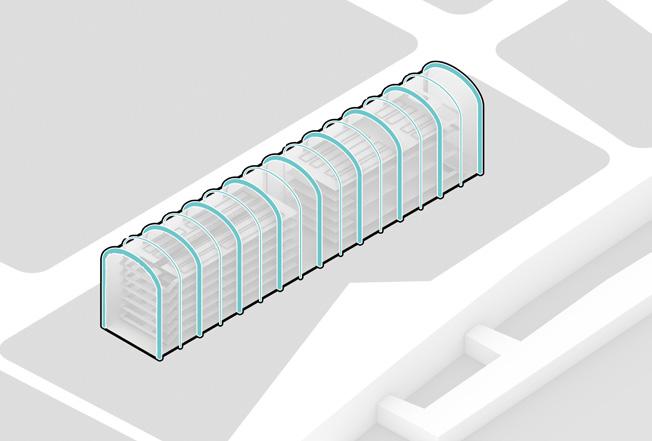
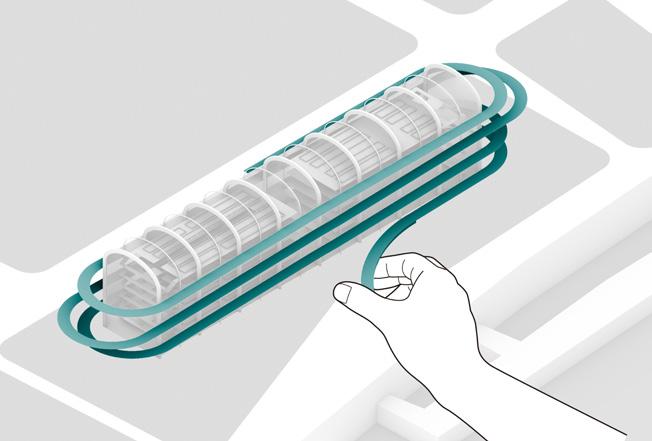
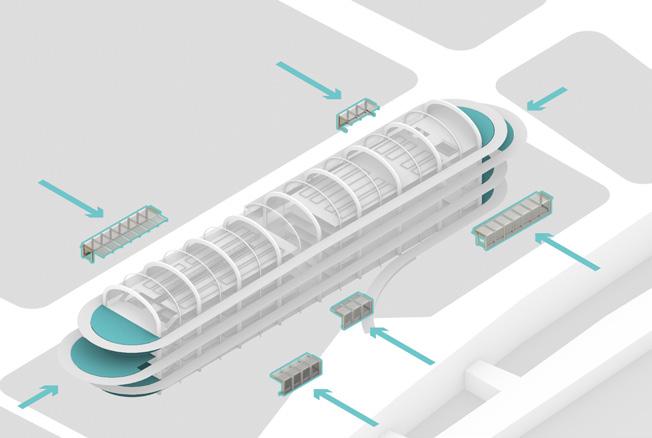
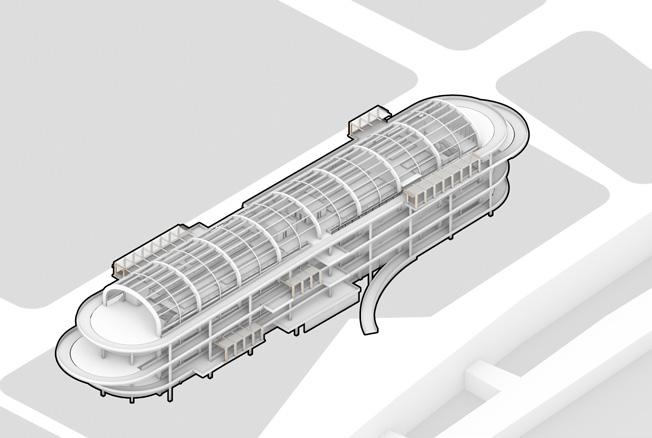
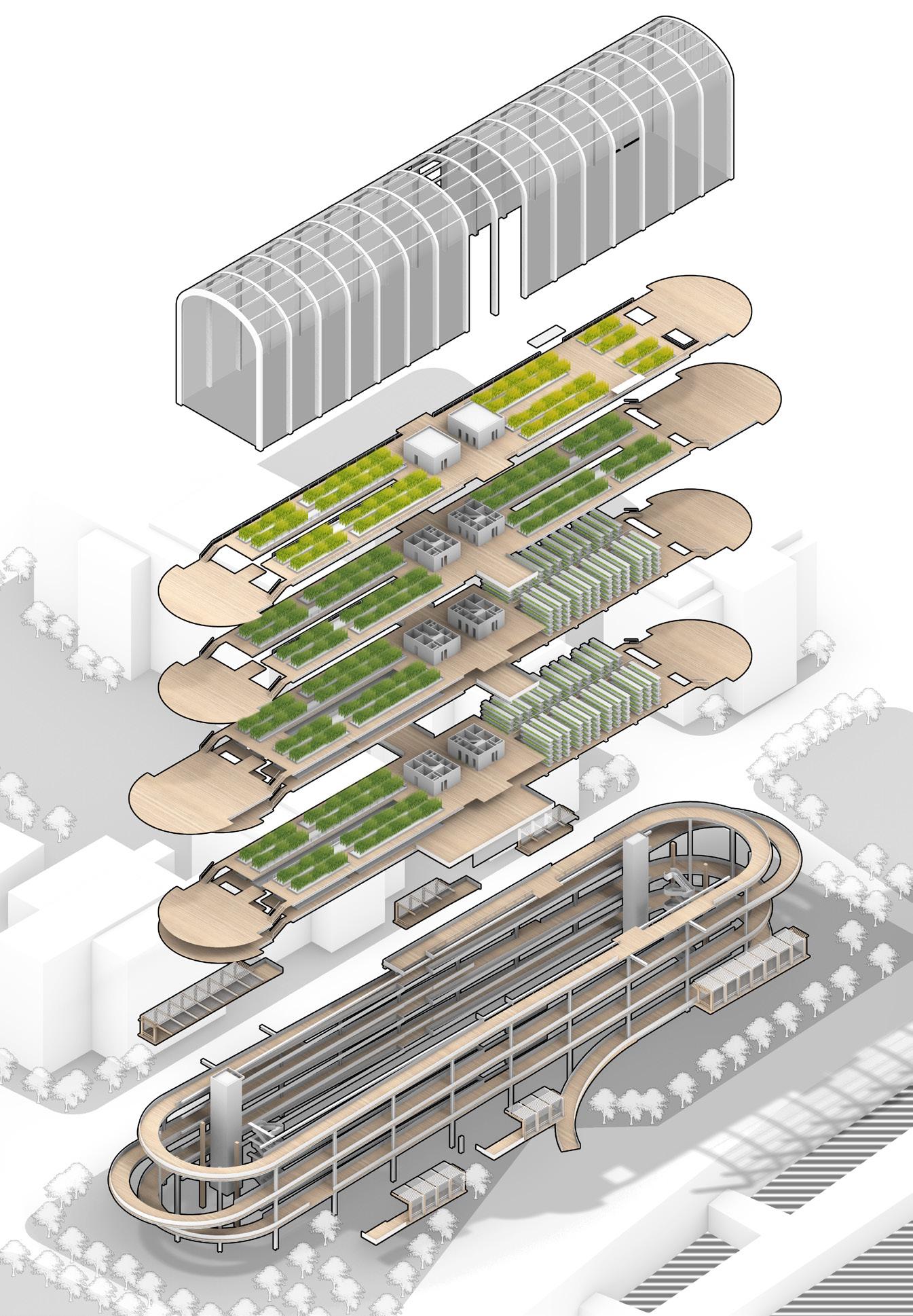

1. indoor rice experimental field
2. roof open greenhouse
3. camping platform
4. platform
5. parking
6. art gallery

1. indoor wheat /maize experimental field
2. vegetable cultivation
3. lecture hall / greenland
4. laboratory / greenland
5. photography studio
6. painting room
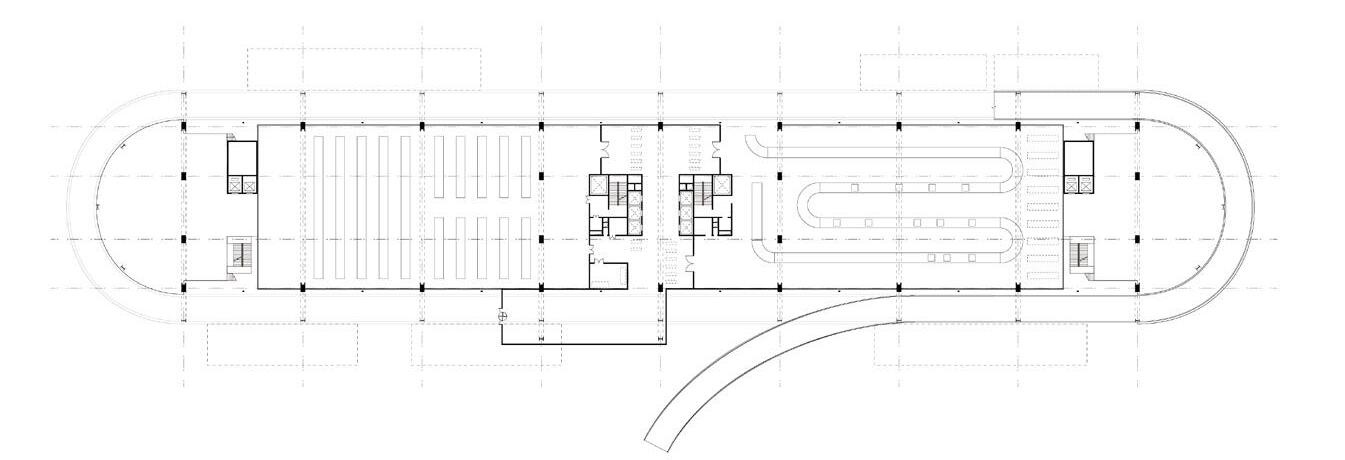
1. vegetable cultivation
2. packaging lines
3. cafe & restaurant
4. supermarket
5. staff platform
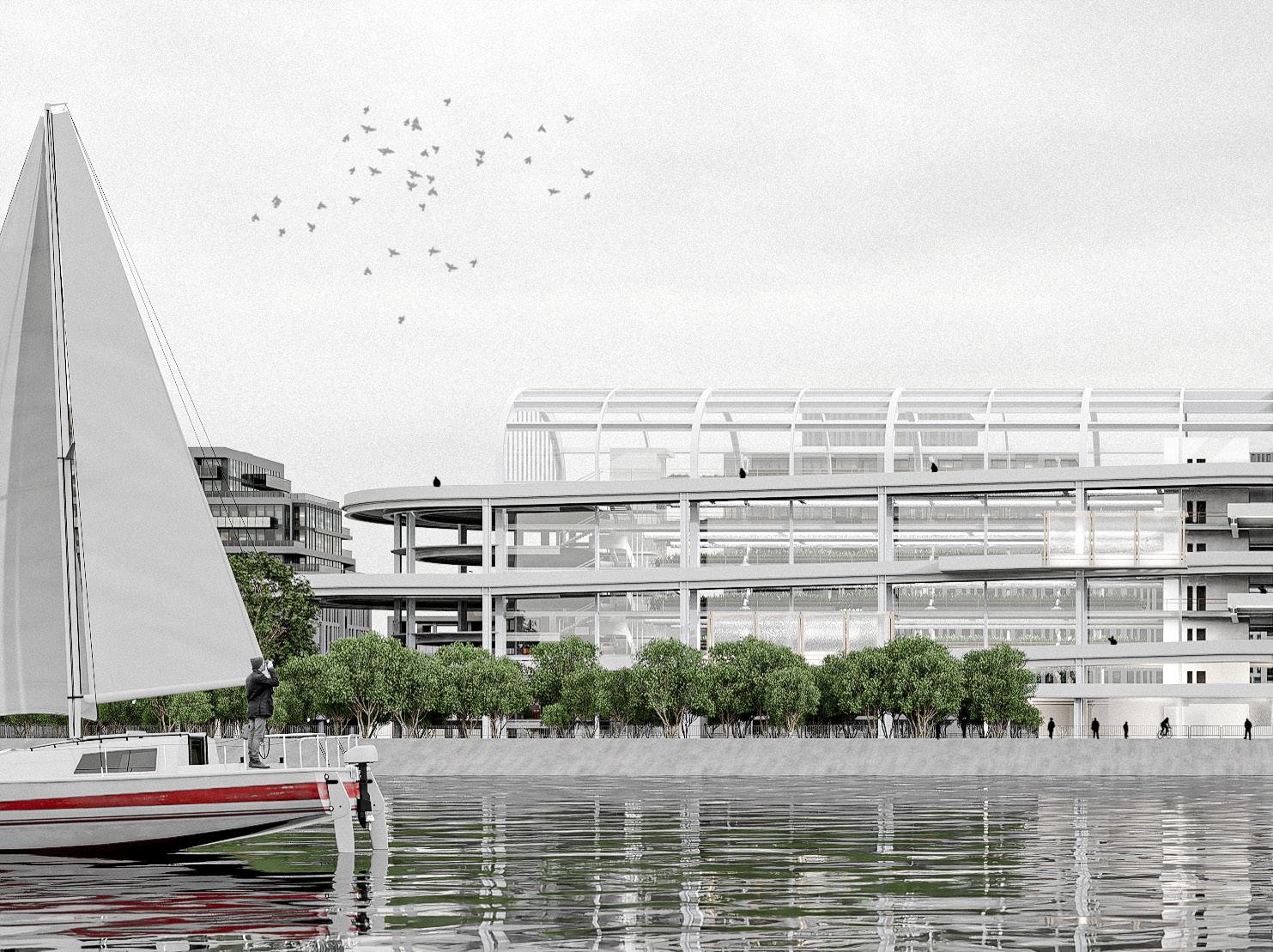
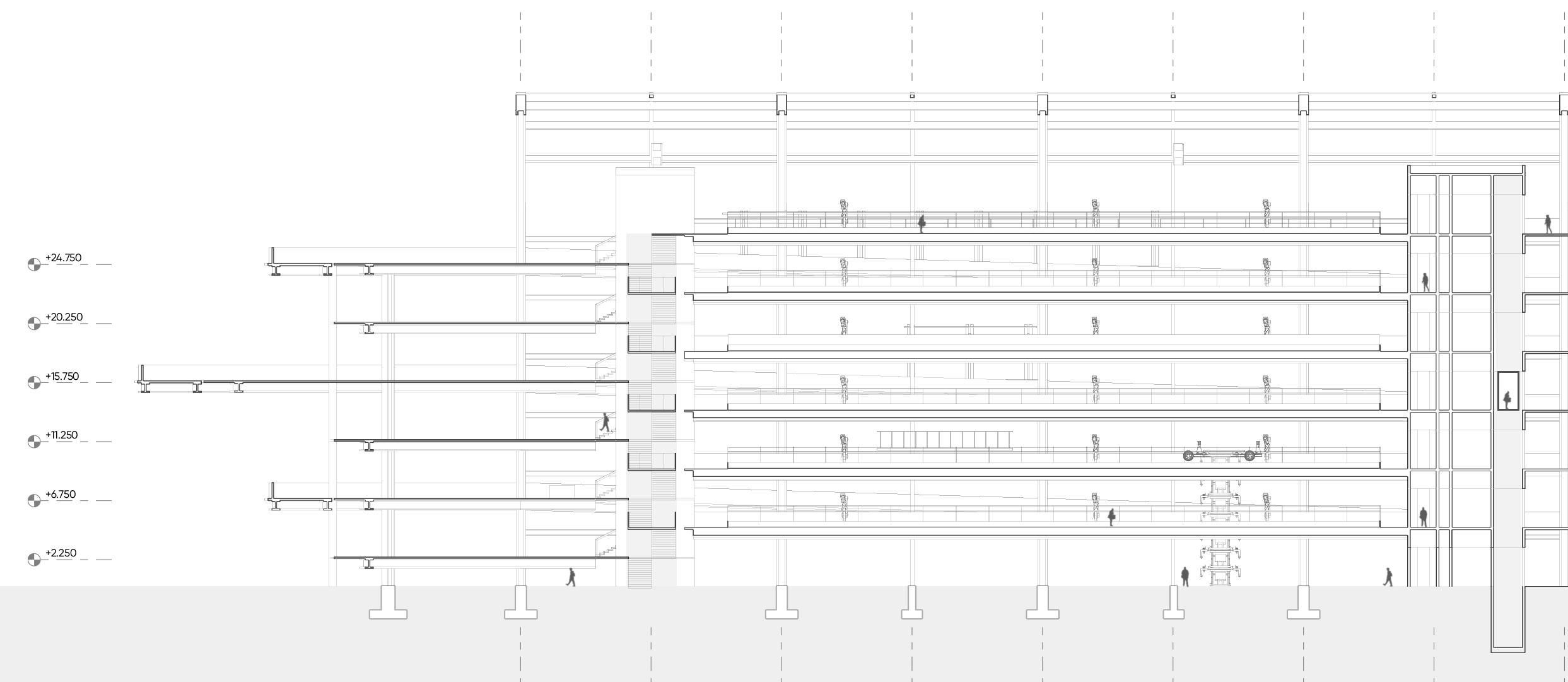
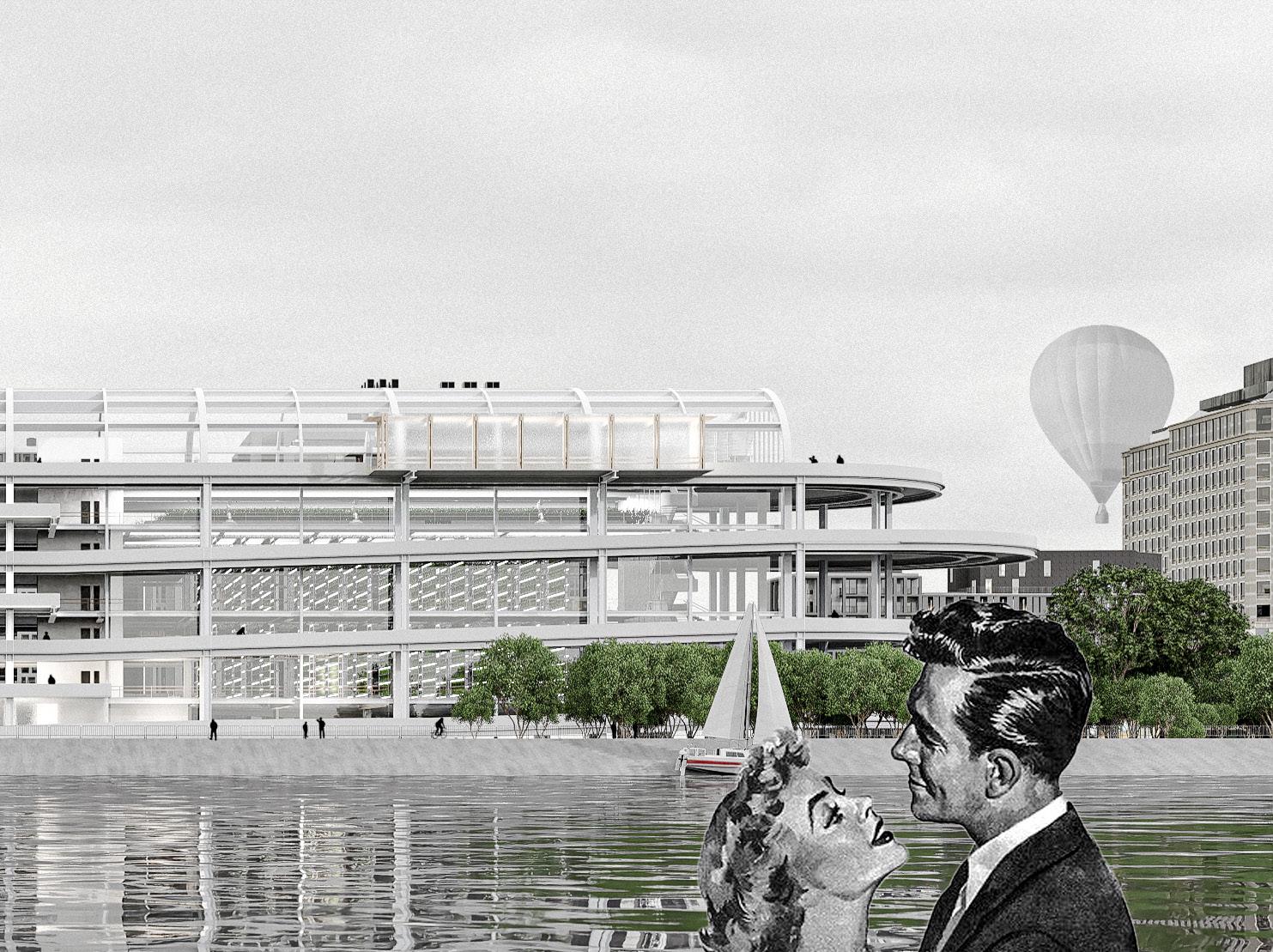
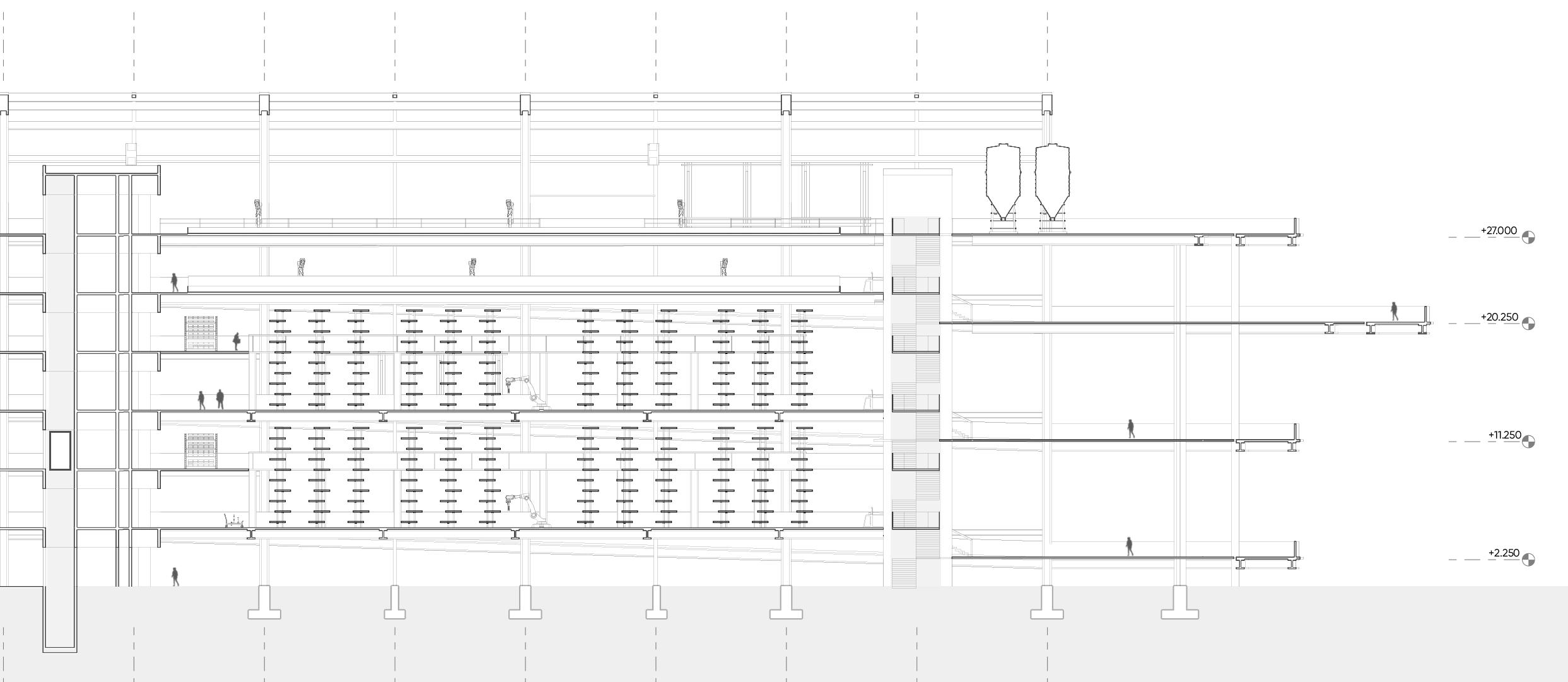
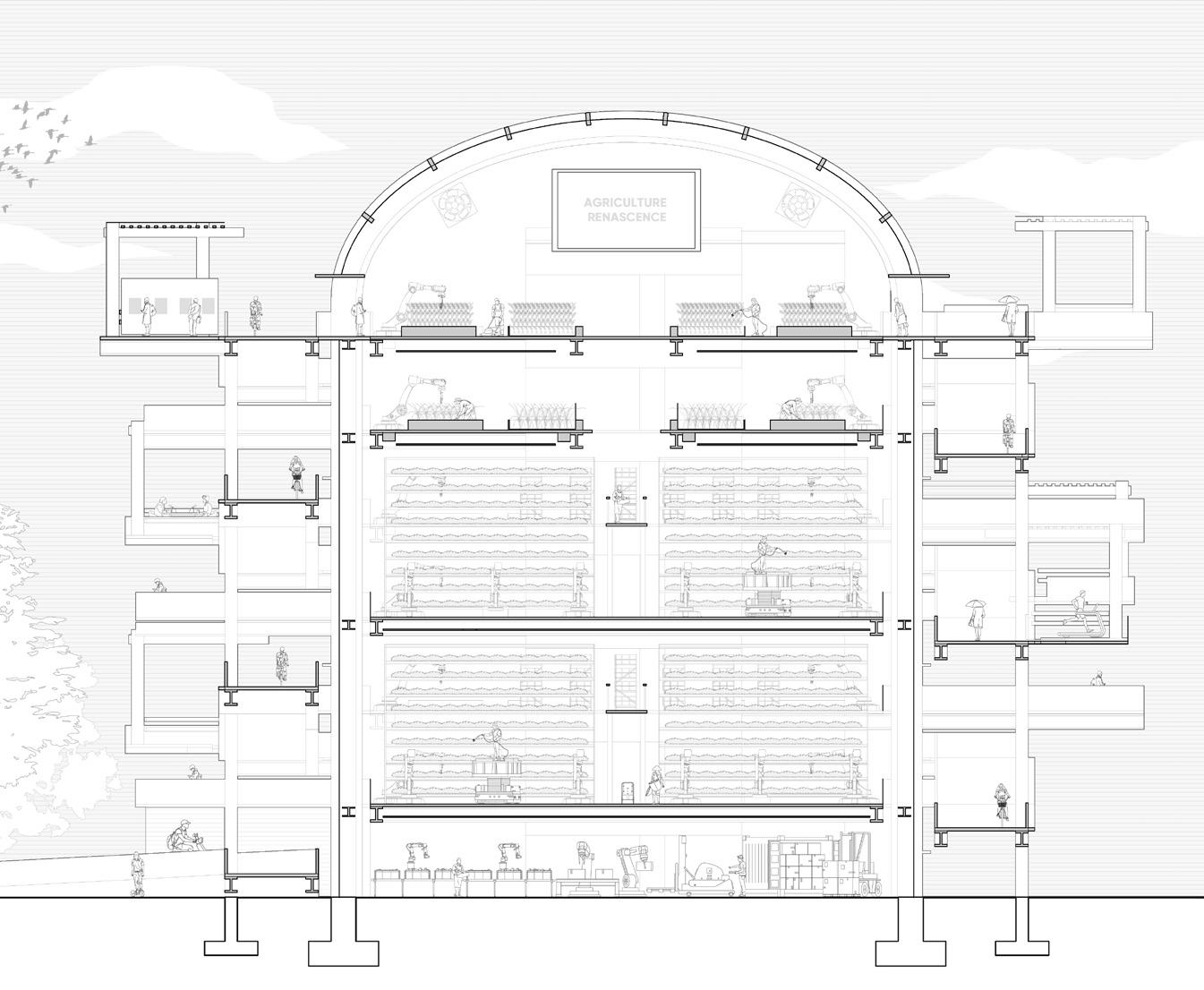
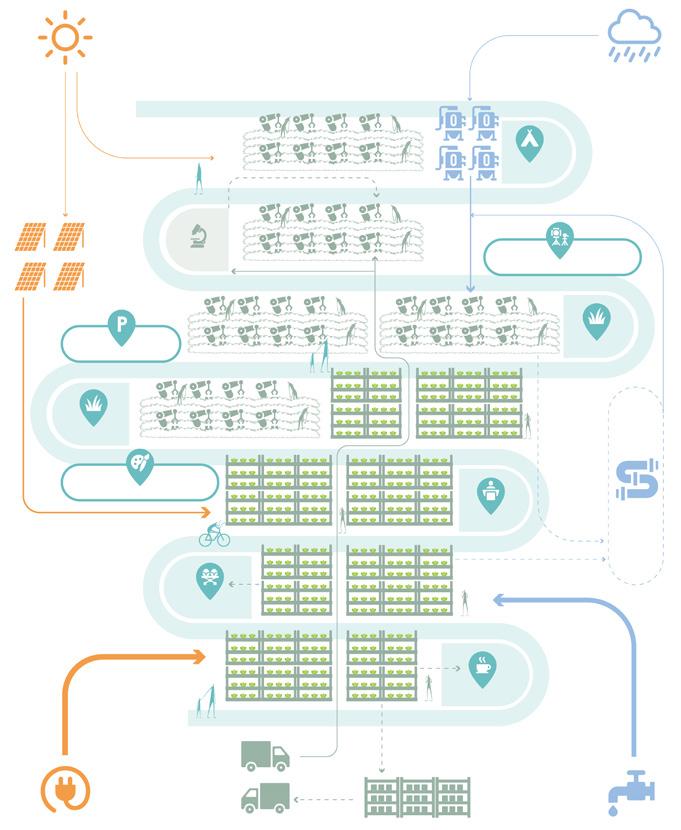
The building uses mainly city electricity, but also uses environmentally friendly energy to achieve a sustainable design, for example, the transparent façade replaces part of the electricity supply with direct sunlight, while solar panels further save the electricity used by the building
The water supply is an important part of the design of the urban vertical farming. Water supply from the city is the main source and the building is equipped with a water recycling facility and waste water treatment device, and this part of the design can achieve the expected 20% water saving.
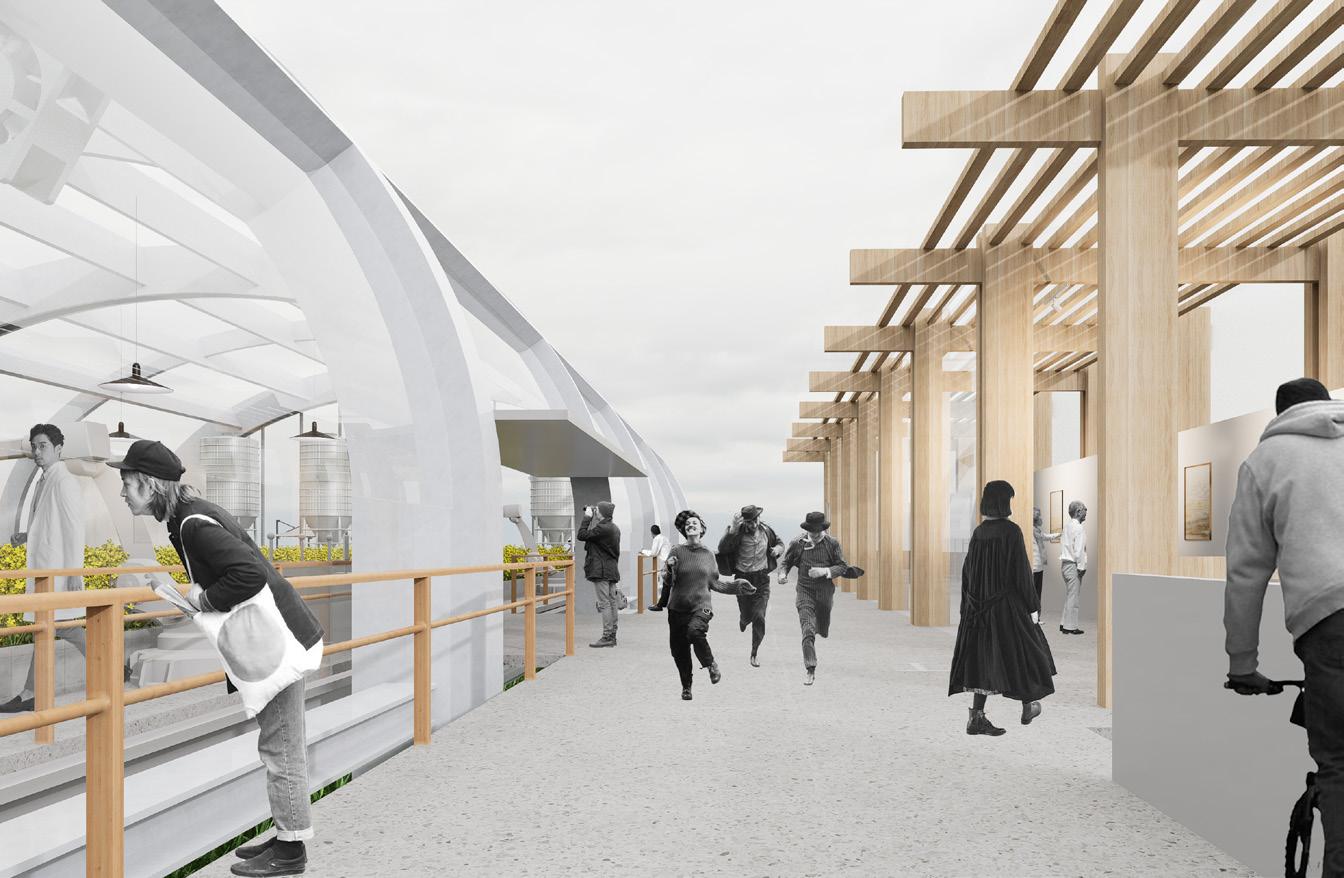
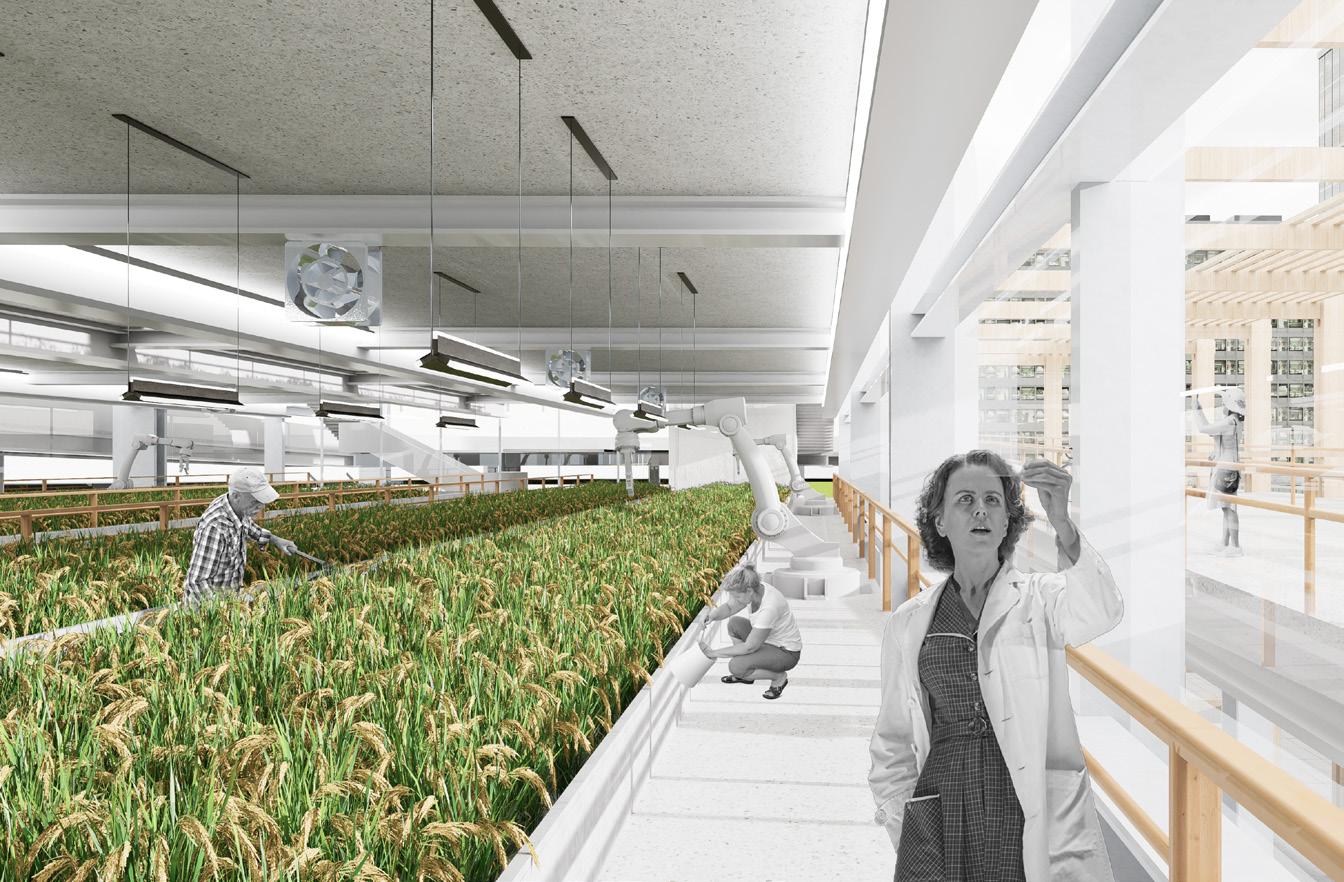
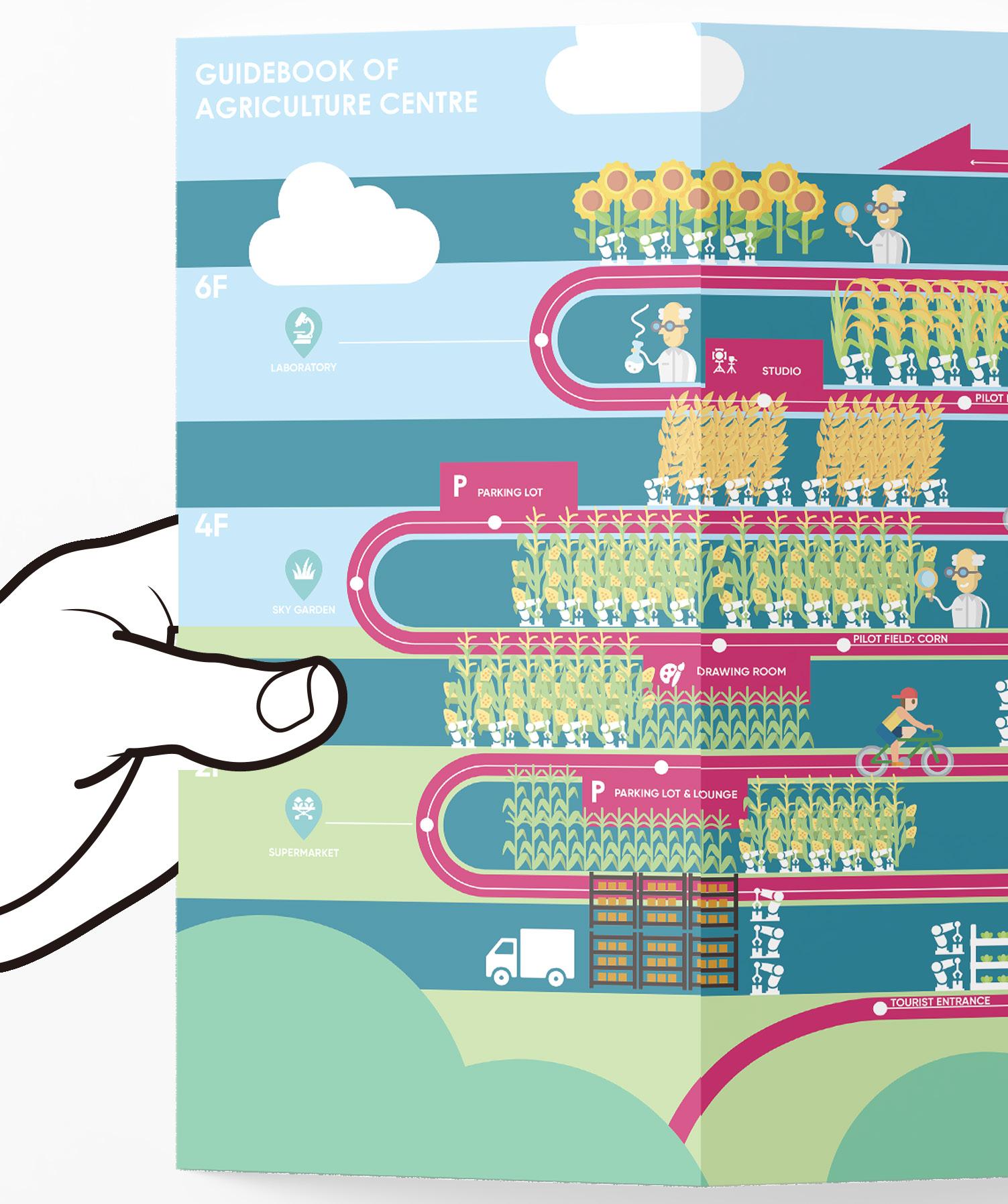
As an urban agricultural institution hypothetical tourists' brochure
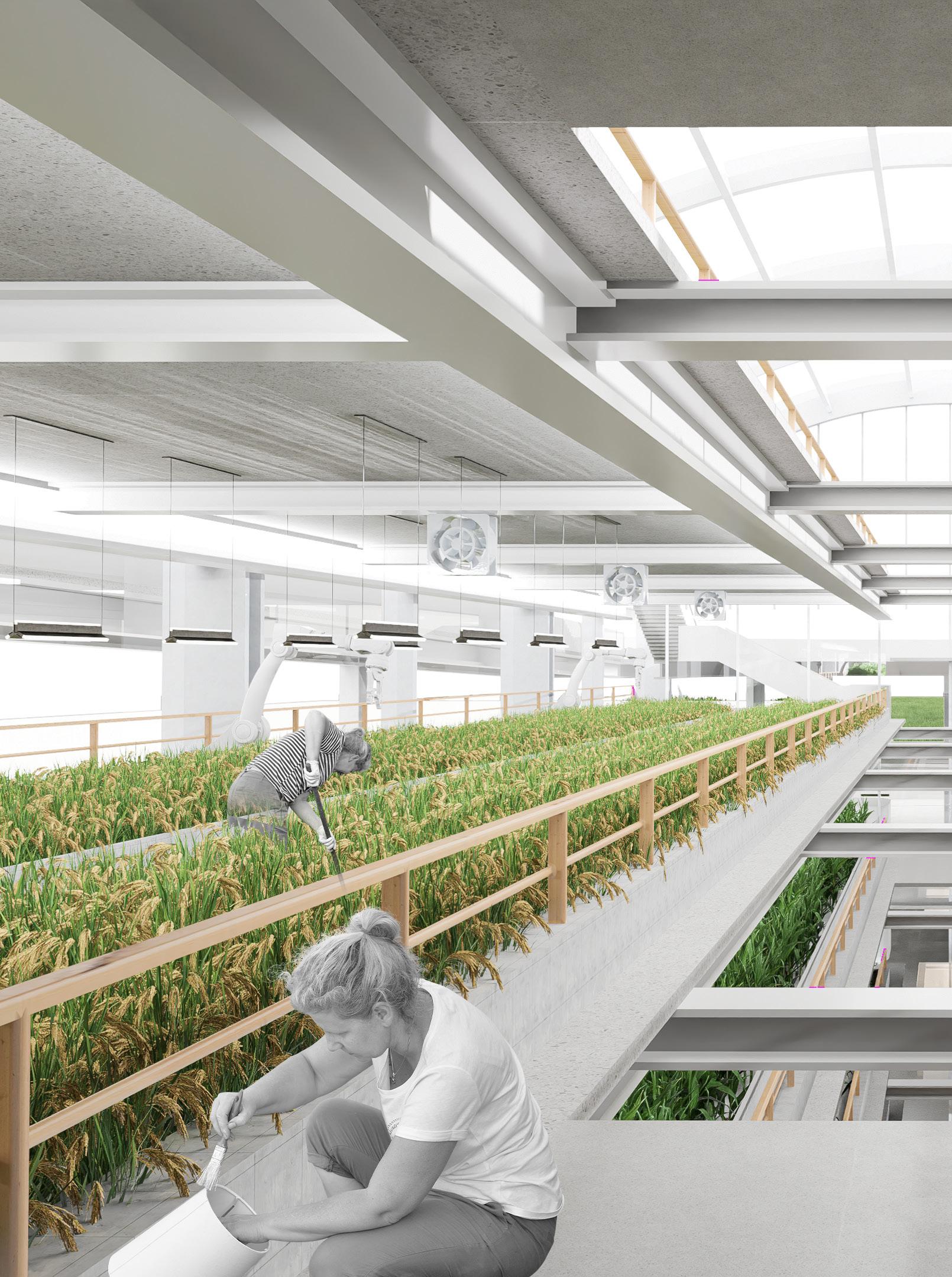
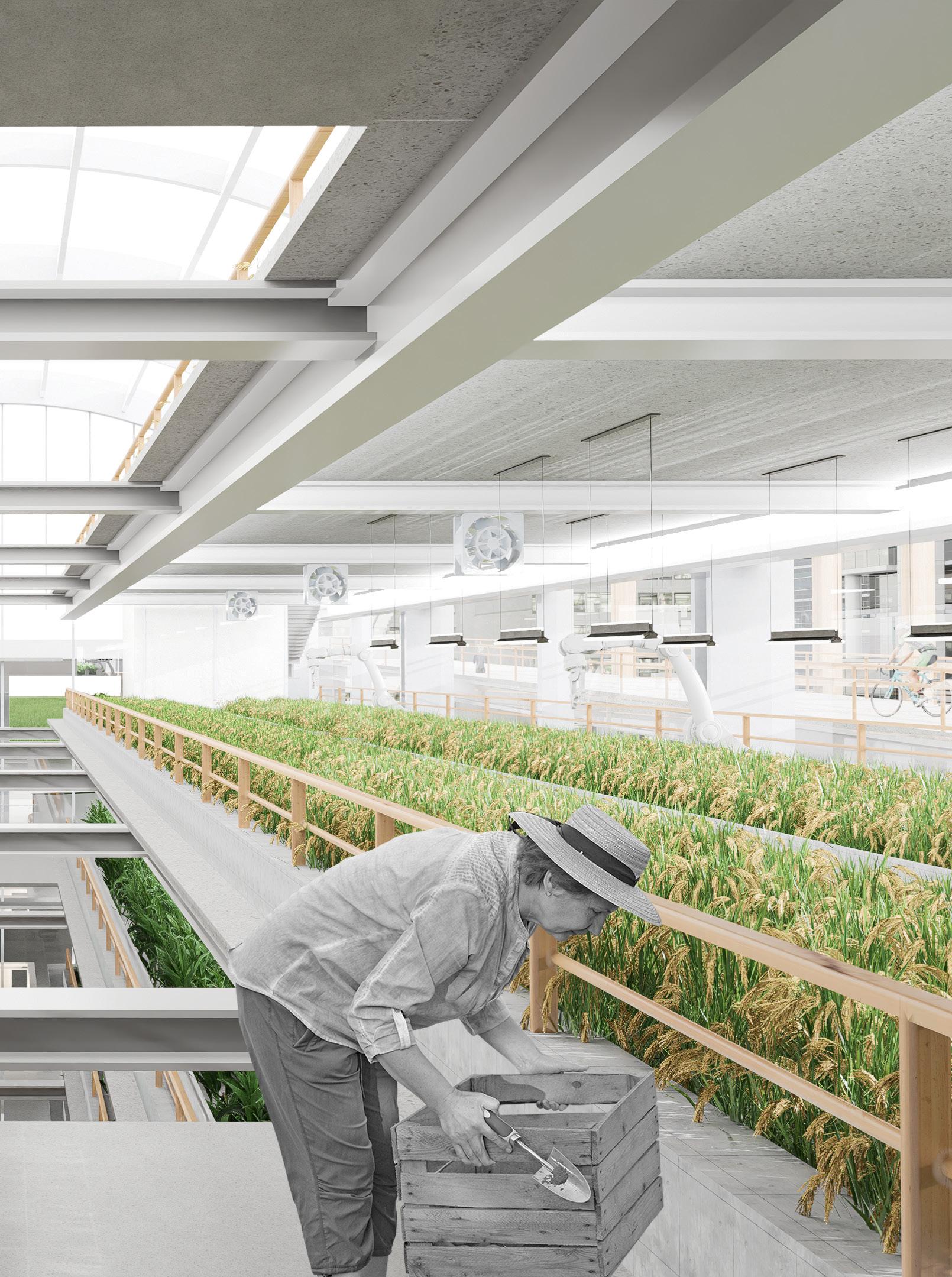
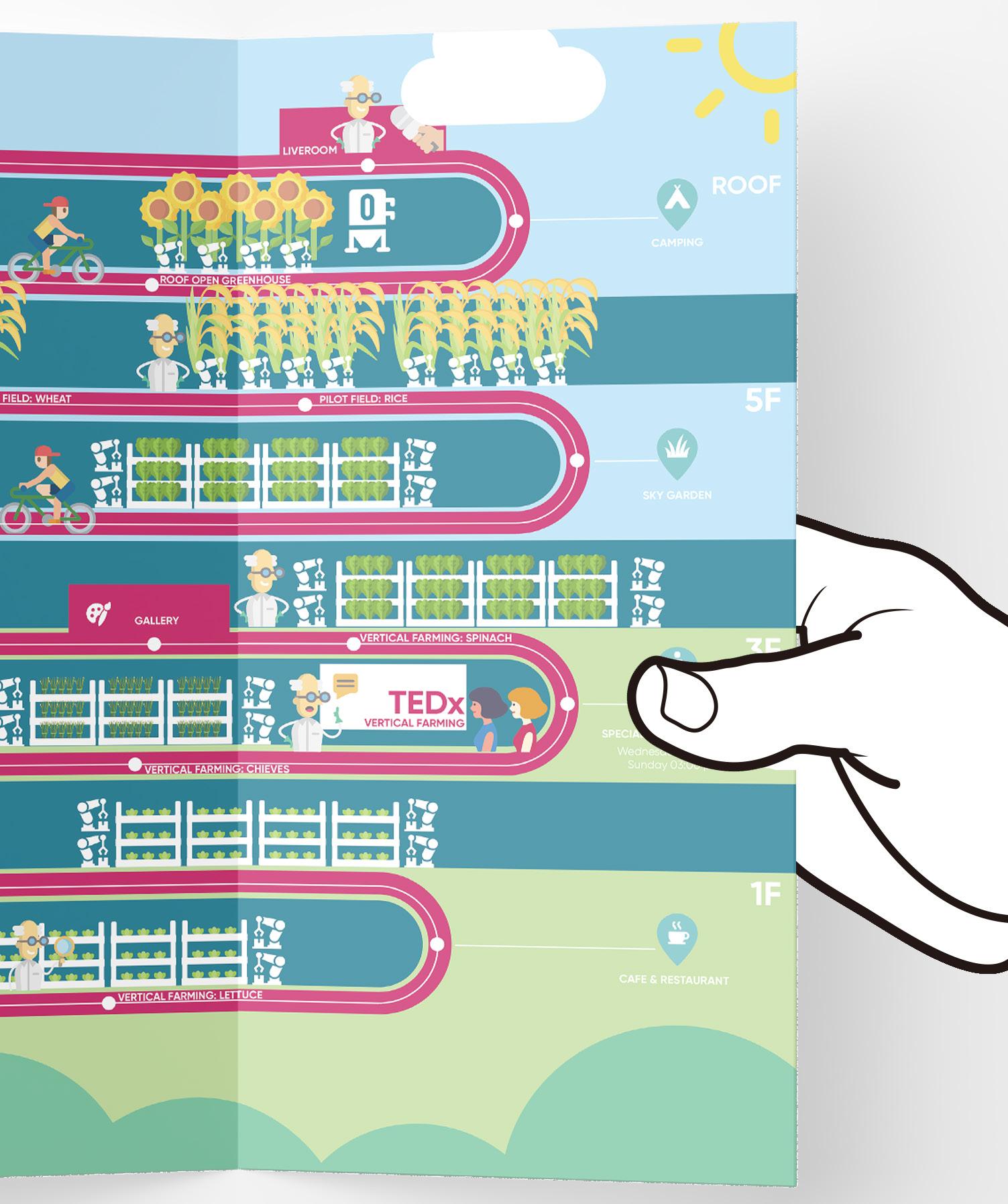
STRUCTURE INTERVENTION: STEEL STRUCTURE
This is the detail of part of the main steel structure of the building, the agricultural space and the outer ramp are connected by a steel structure and a reasonable overhang is used in the civic use space
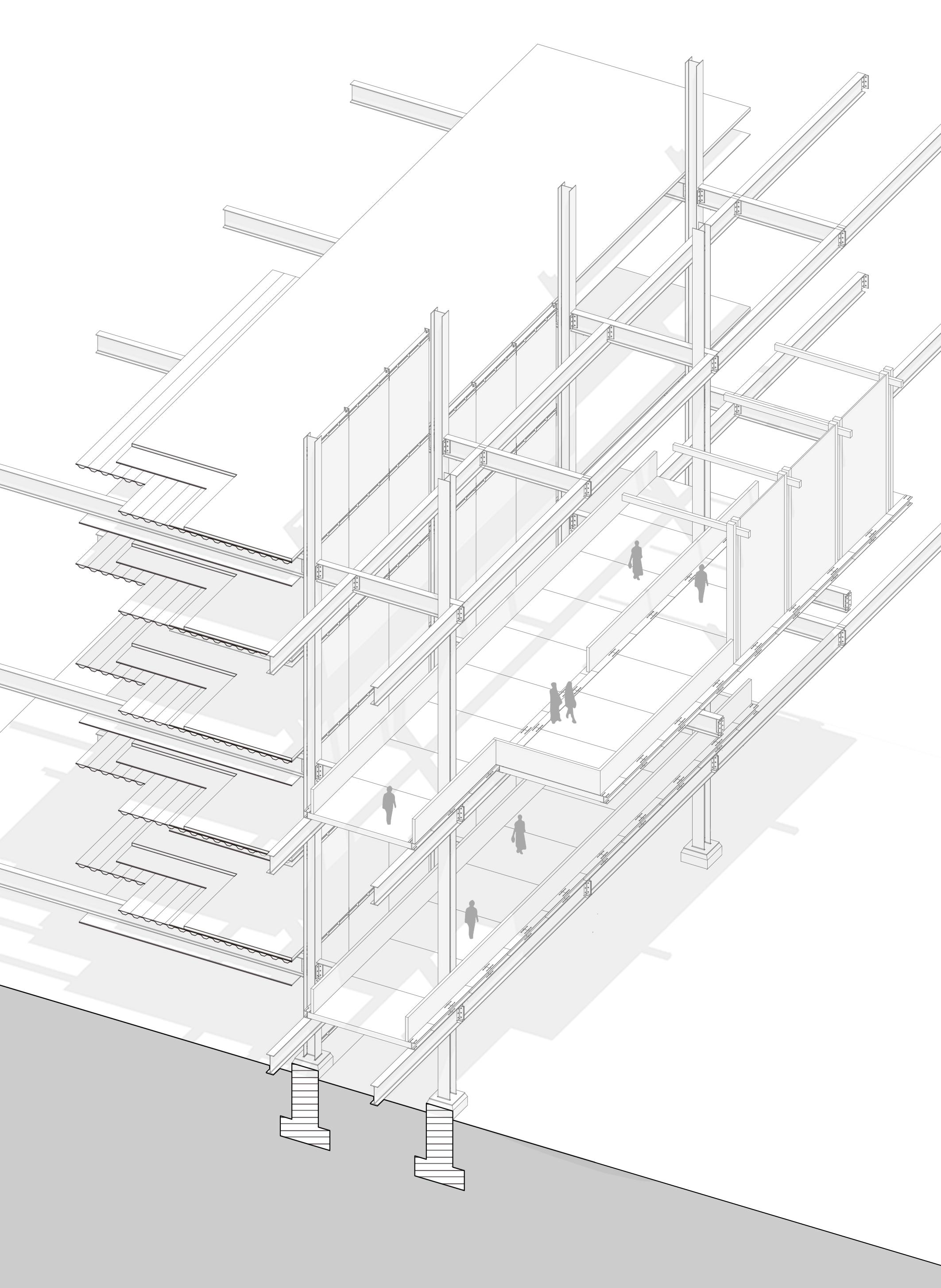
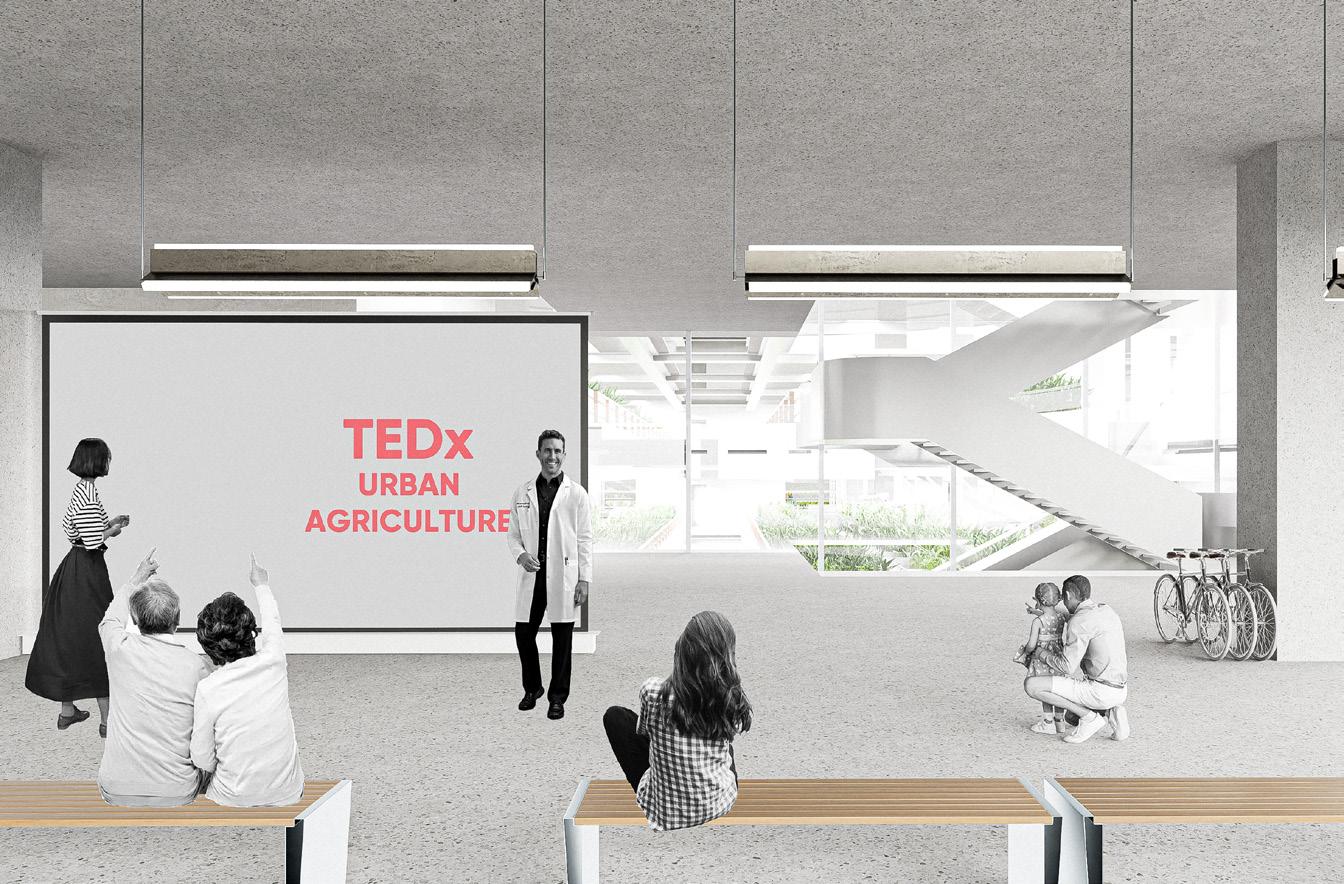
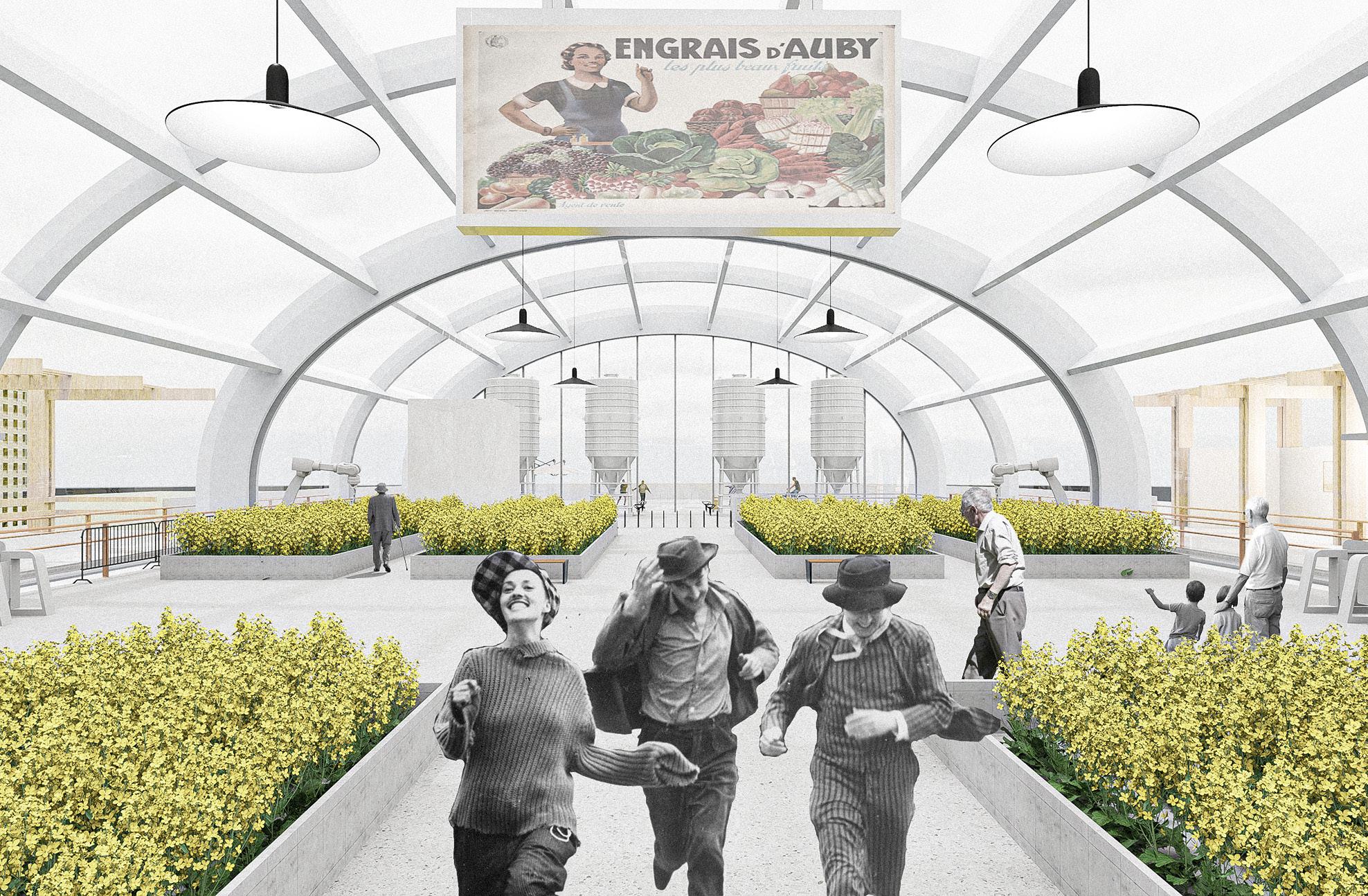
An Observation Tower Built For Aviation Enthusiasts
[Location]
[Label]
[Category]
[Instructor]
Shanghai, China Individual Work
Observation Tower JIANG Boyuan
Airliners are more than just people's daily means of transport. The rigorous operational processes and beautiful aerodynamic shapes of modern airliners have given rise to a subculture group - aviation enthusiasts. They are obsessed with all things aeroplanes and often travel around airports on their own initiative to find suitable locations to photograph them. However, Chinese airports are often strictly regulated, and there is a shortage of locations for them to film and view.
In this project I tried to design a observation tower for this subculture group while taking the safety conditions and restrictions around the airport into account.
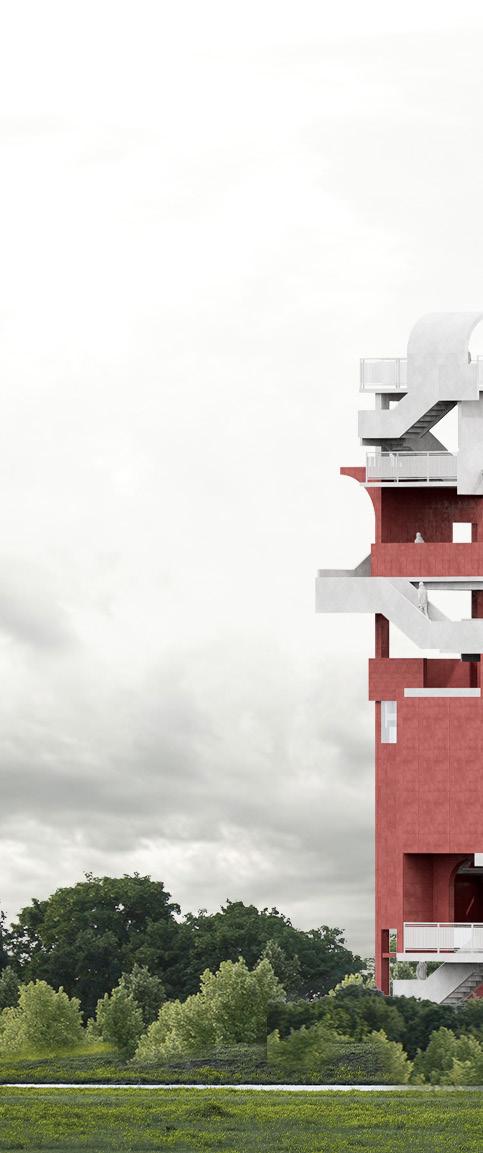
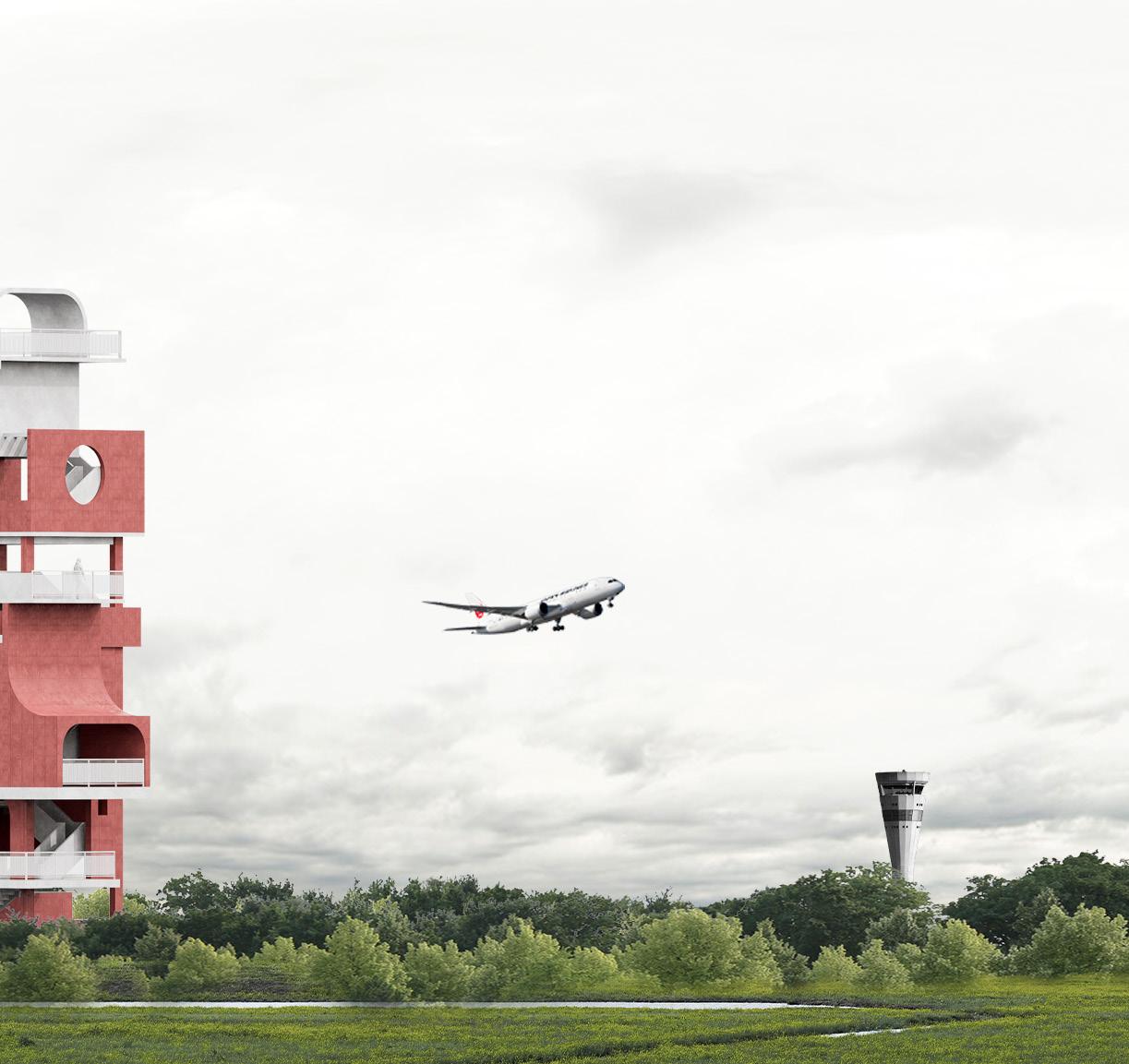
A SUB-CULTURE GROUP - AVIATION ENTHUSIAST
WHO ARE THEM? WHY TO BUILD A TOWER?
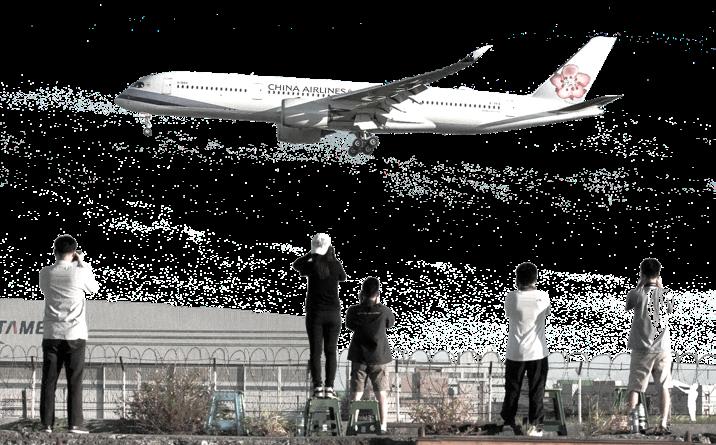
Poor Visibility
The terrain around the airport is complex and tends to create view blockage for aviation enthusiasts
Wheather Threat
Filming around airports usually takes a long time and the weather has to be taken into account in the open air
No Communication And Rest Space
The long hours of shooting leave aviation enthusiasts without a appropriate space to rest and communicate with each other
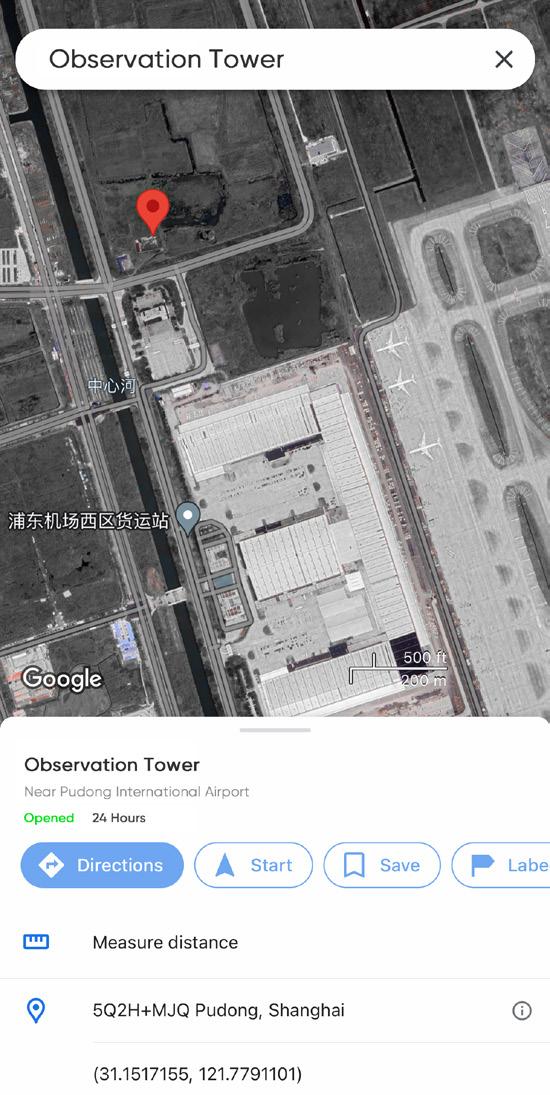
SITE MAPPING AND RESTRICTIONS TO BE FOLLOWED
Analysis of the feasibility of building a viewing tower around the Pudong International
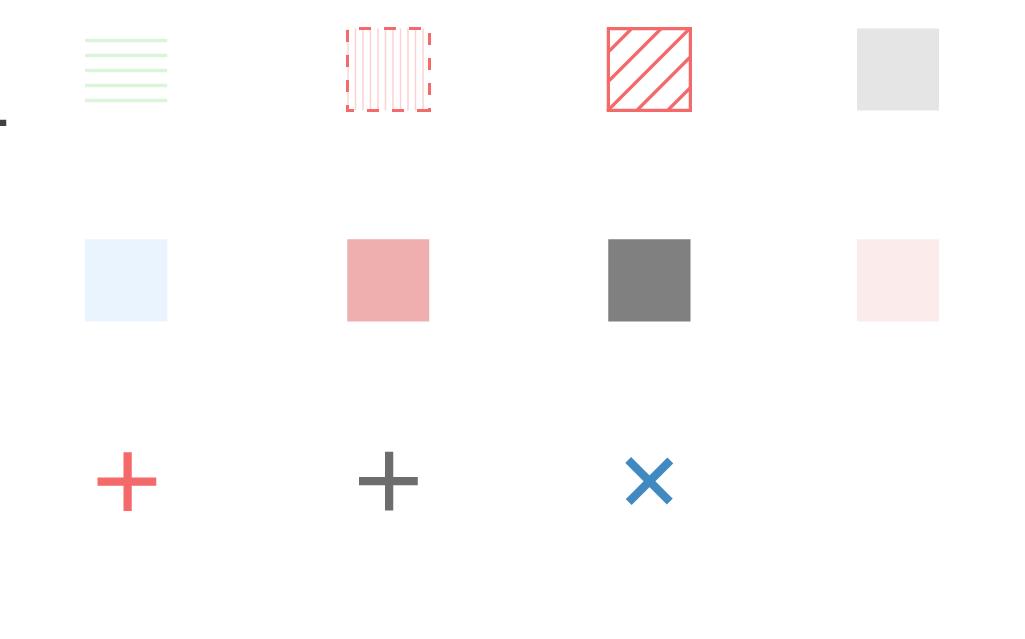
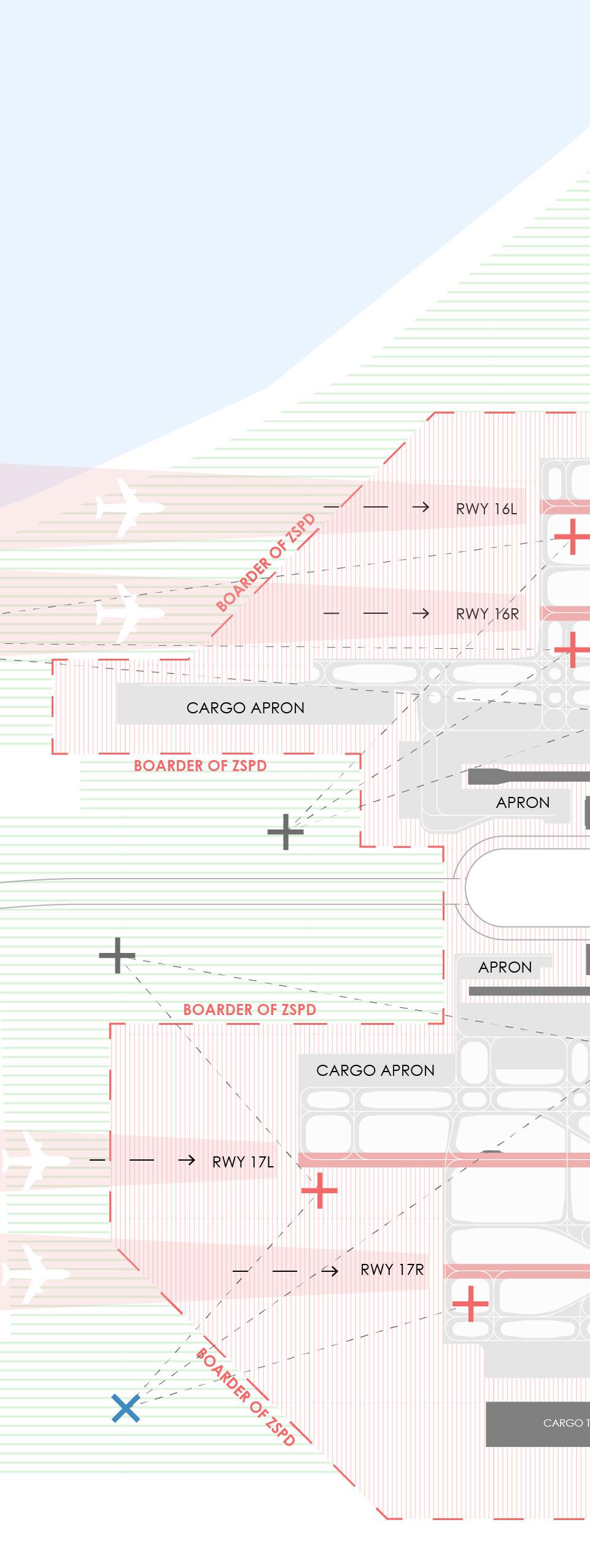

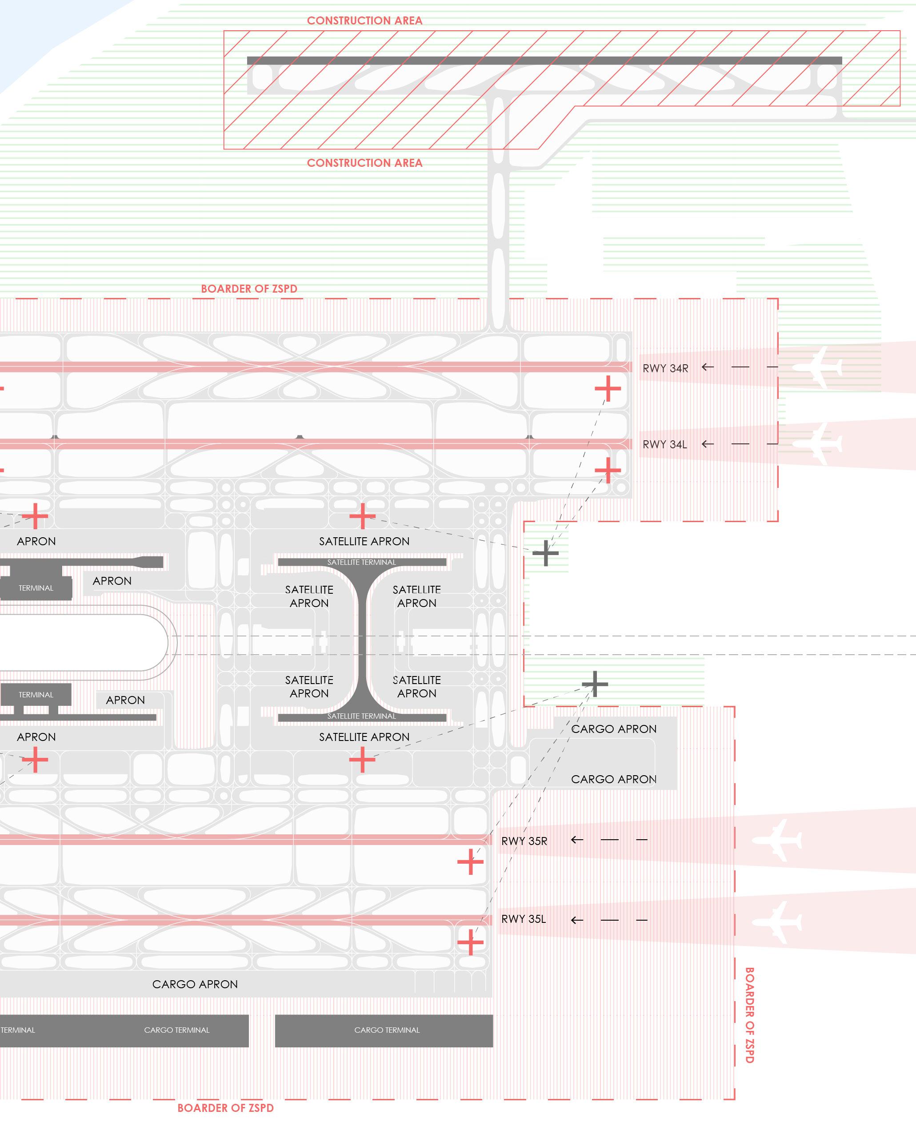
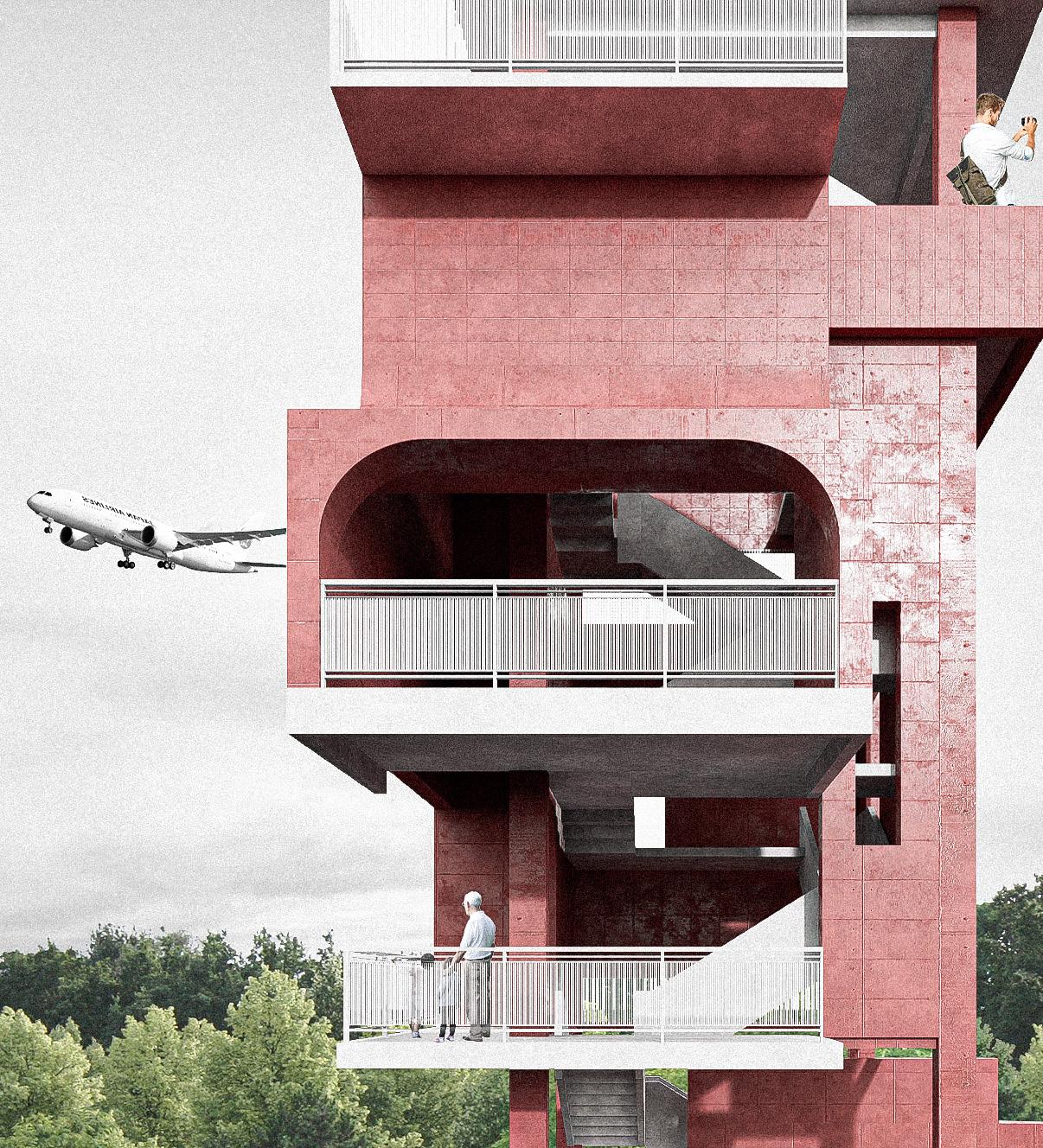

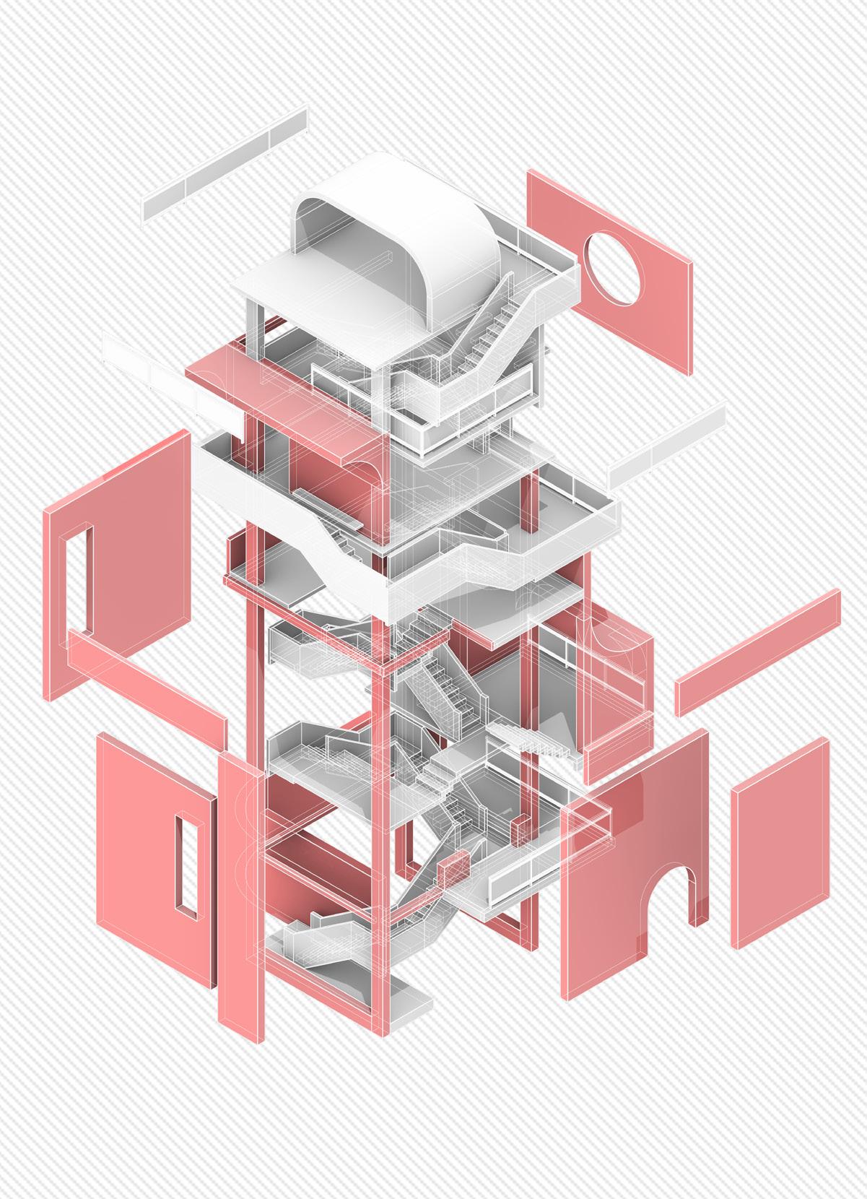
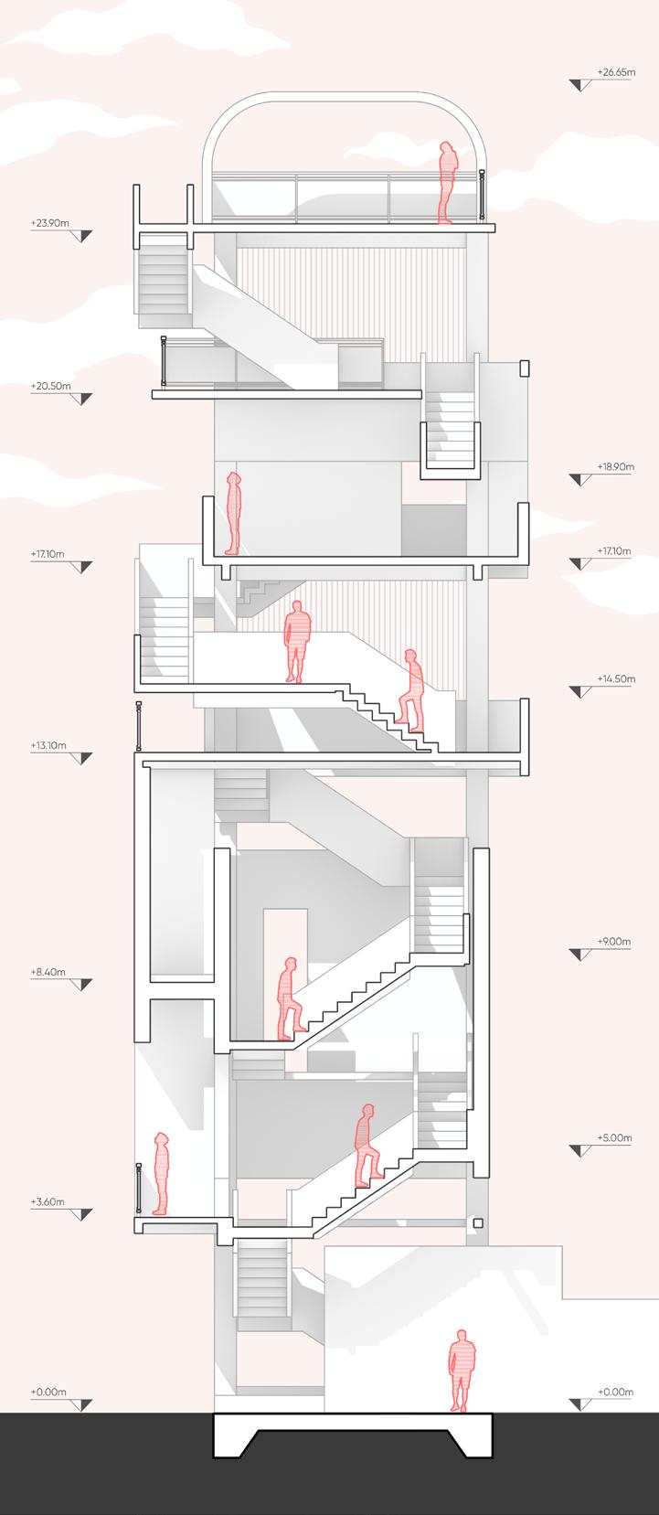
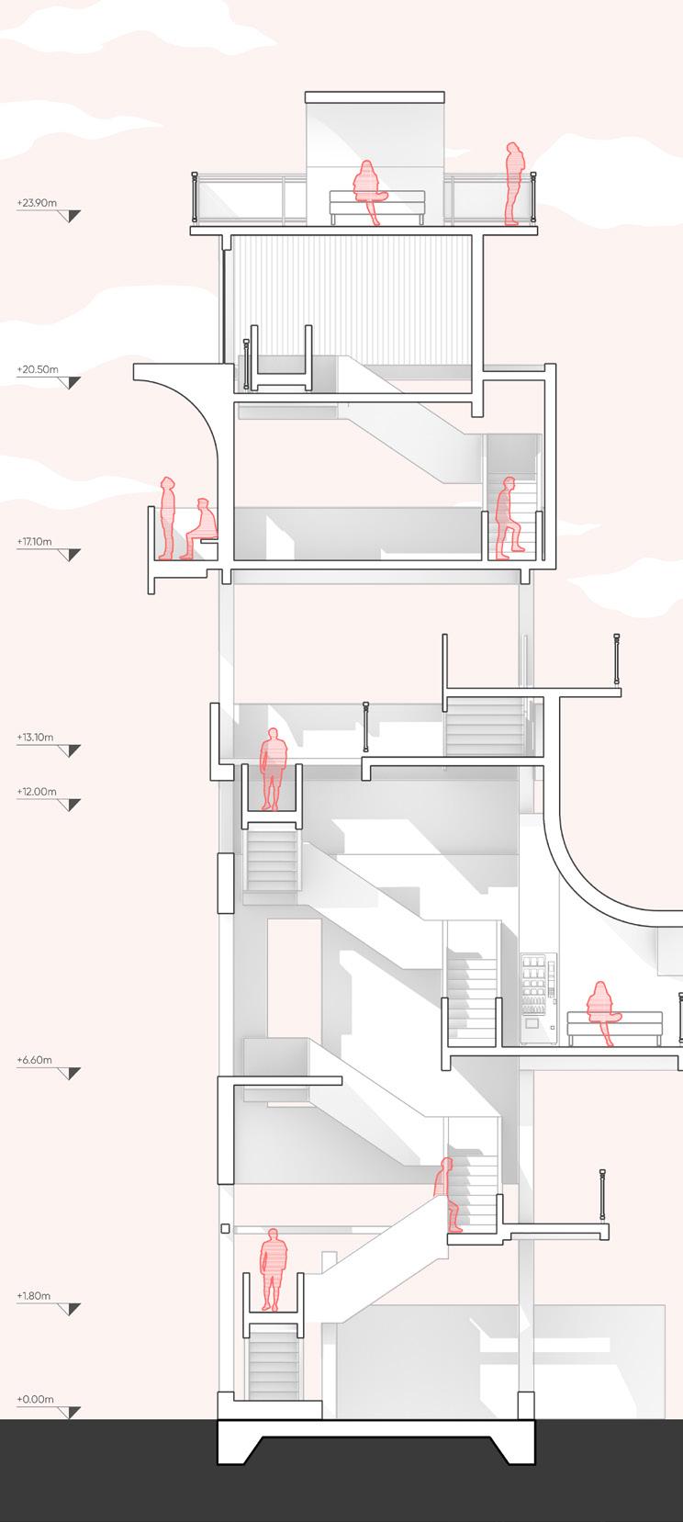
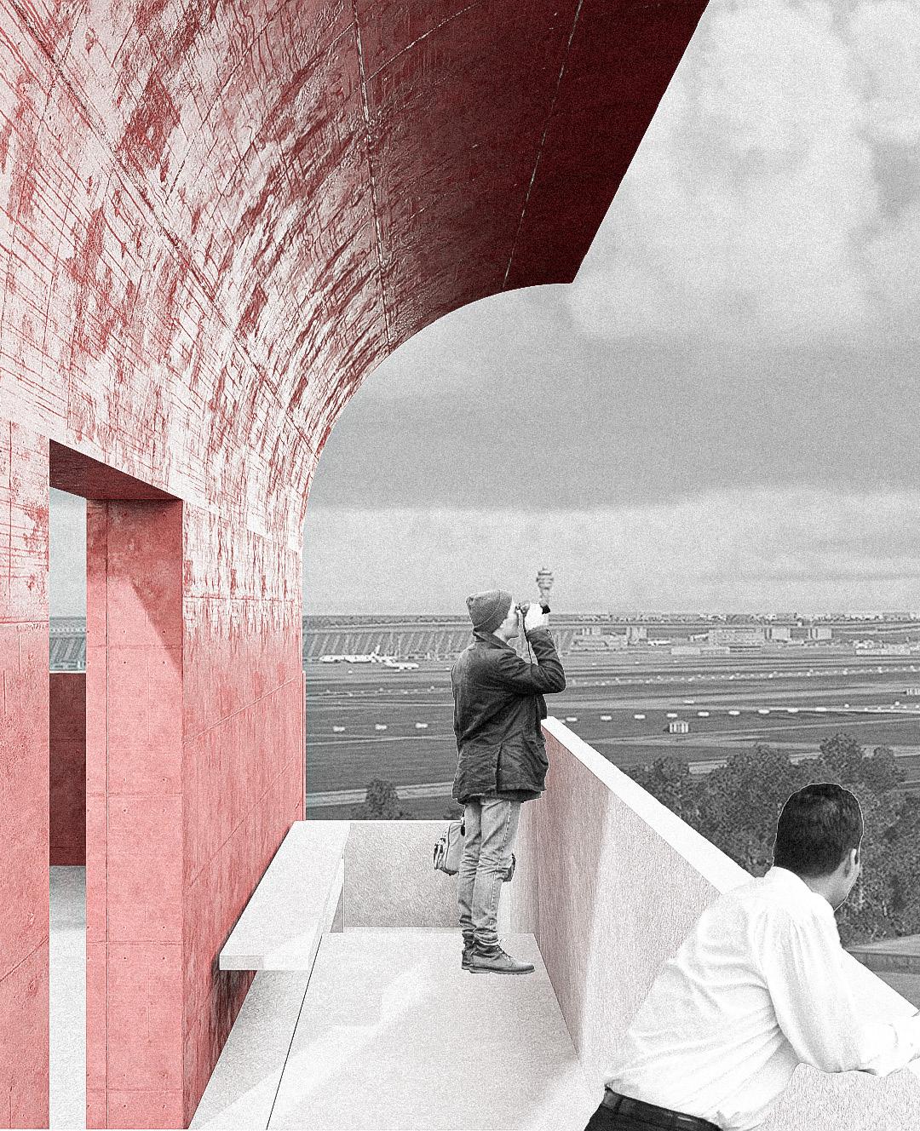
The semi-arched viewing platform faces runway 17R and provides a clear view of the aircrafts' taking off and landing, from this platform it is also possible to photograph the terminal and apron in the distance with a telephoto lens.
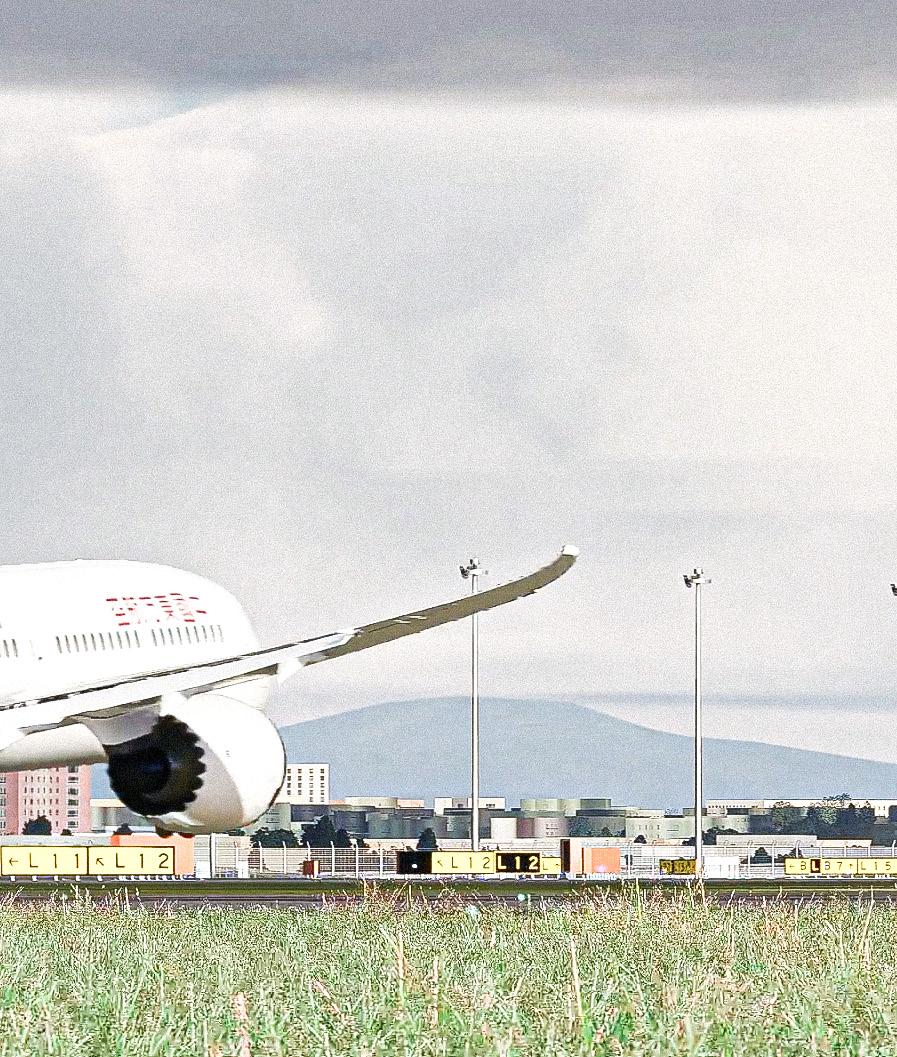
In this project, I wanted the observation tower to be part of the landscape around the airport and to become a landmark for the facilities around Shanghai Pudong International Airport and a symbol of the group of aviation enthusiasts
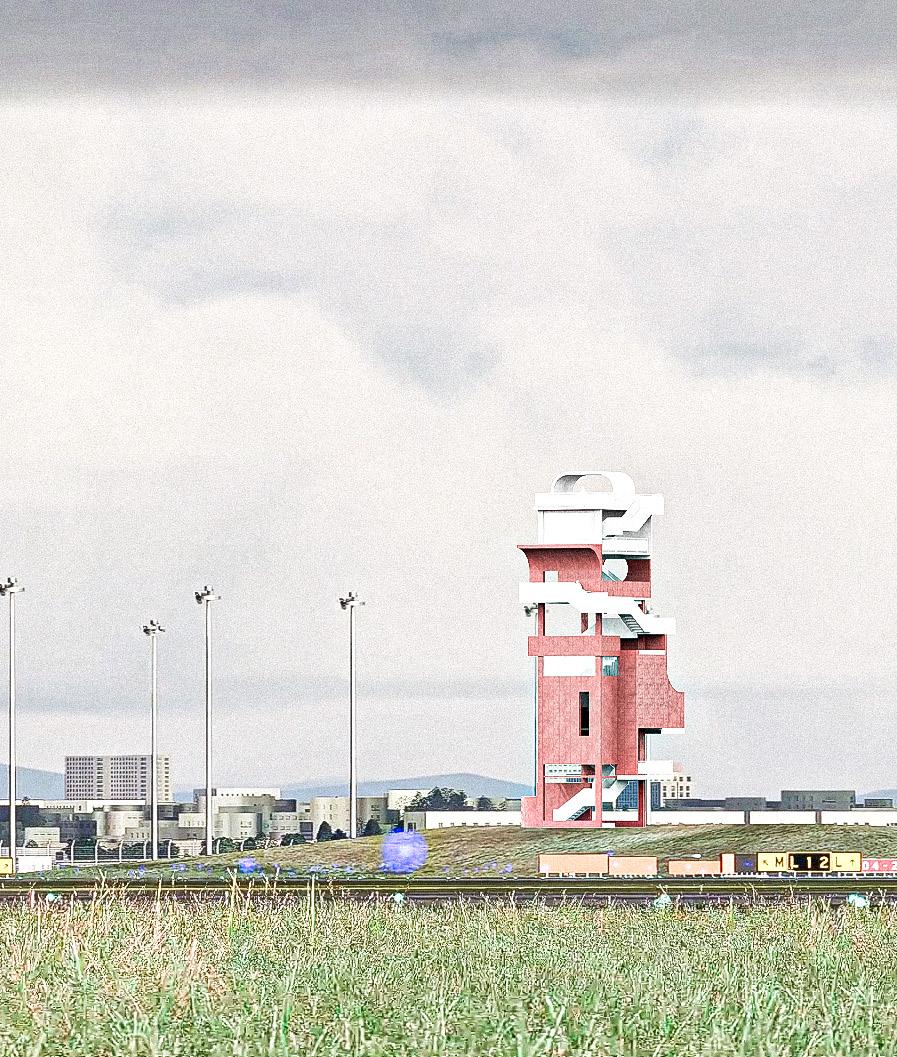
Graphic design students centre + Typography Studio + Gallery + Office
[Location]
[Label]
[Category]
[Instructor]
Virtual Site
Individual Work / Independent Study
Public Building
YANG Jie
In his book Dealing With Characters on graphic design, Zuozuo talks about four groups of people he has come across in his years of practice in relation to design and art, which are designers themselves, other students and design students, their clients and the public, and how they interant in the process of a design commission.
Intersetingly, all the four groups have different characteristics and may have interaction with each other. In this project, I try to bring them together into an artist complex and make them generate interesting conversations.
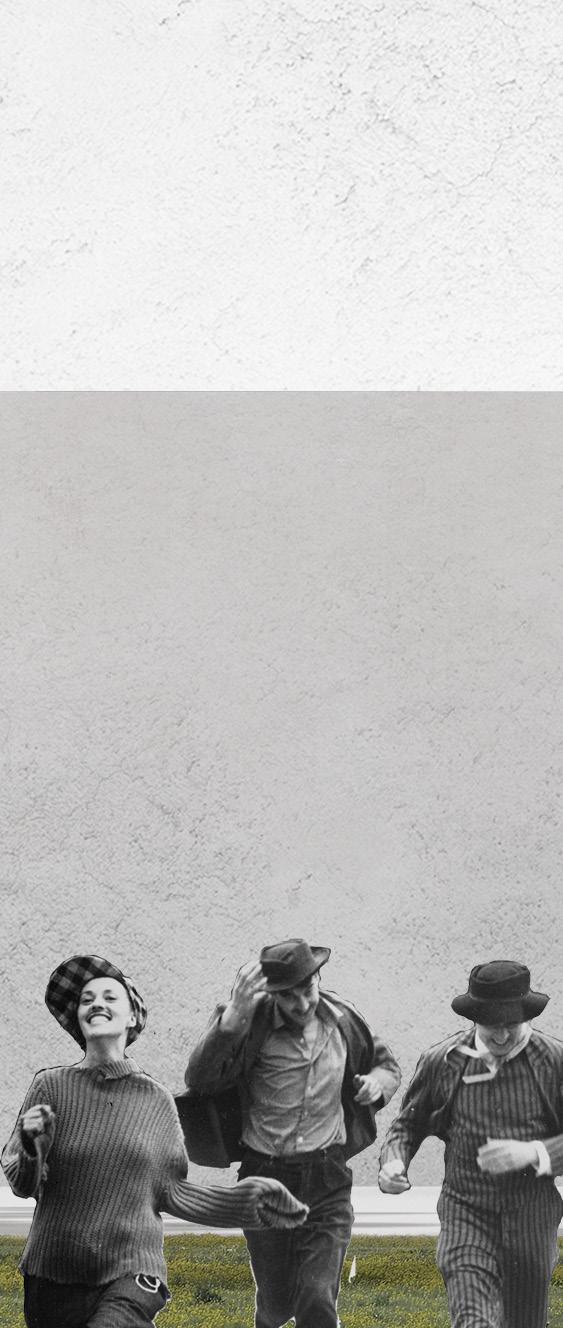
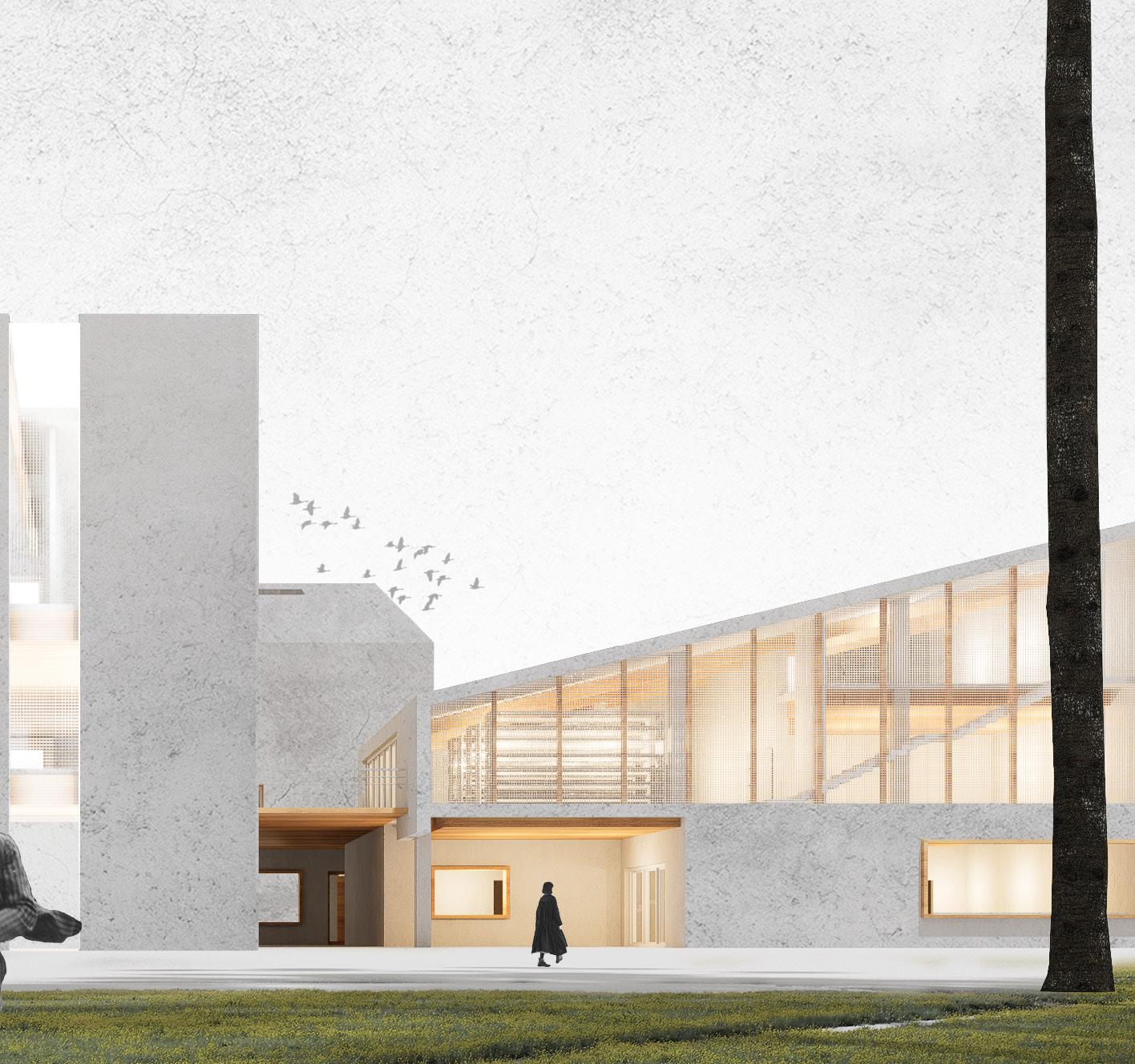

Dealing With Characters Author: Zuozuo - A famous book about graphic design and typography
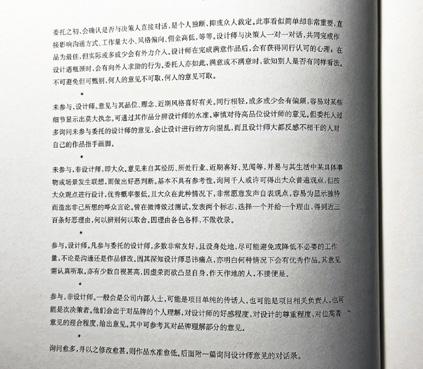
DESIGN STUDENTS
THE PUBLIC
TYPOGRAPHY DESIGNER
DESIGN CLIENTS




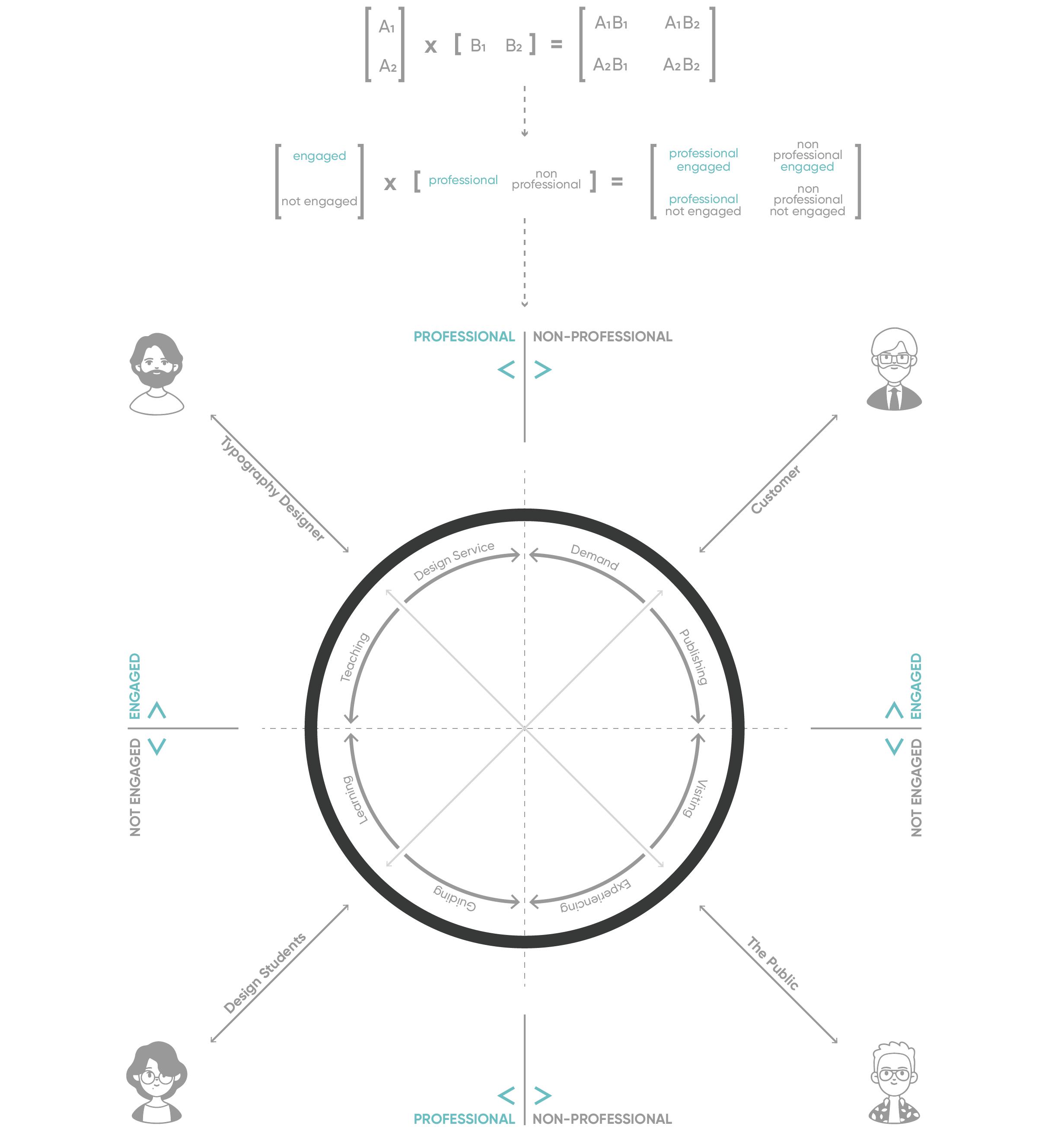

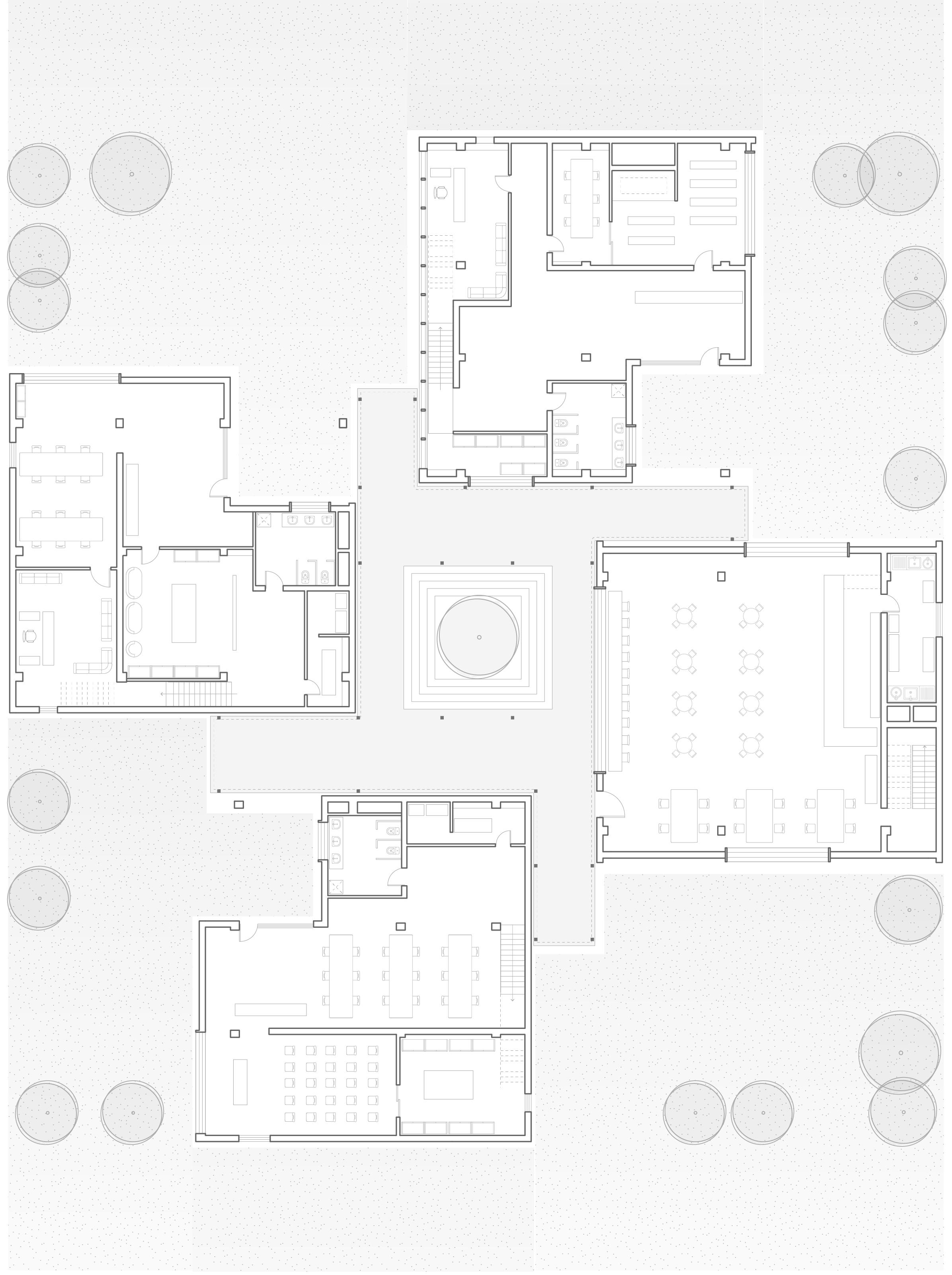



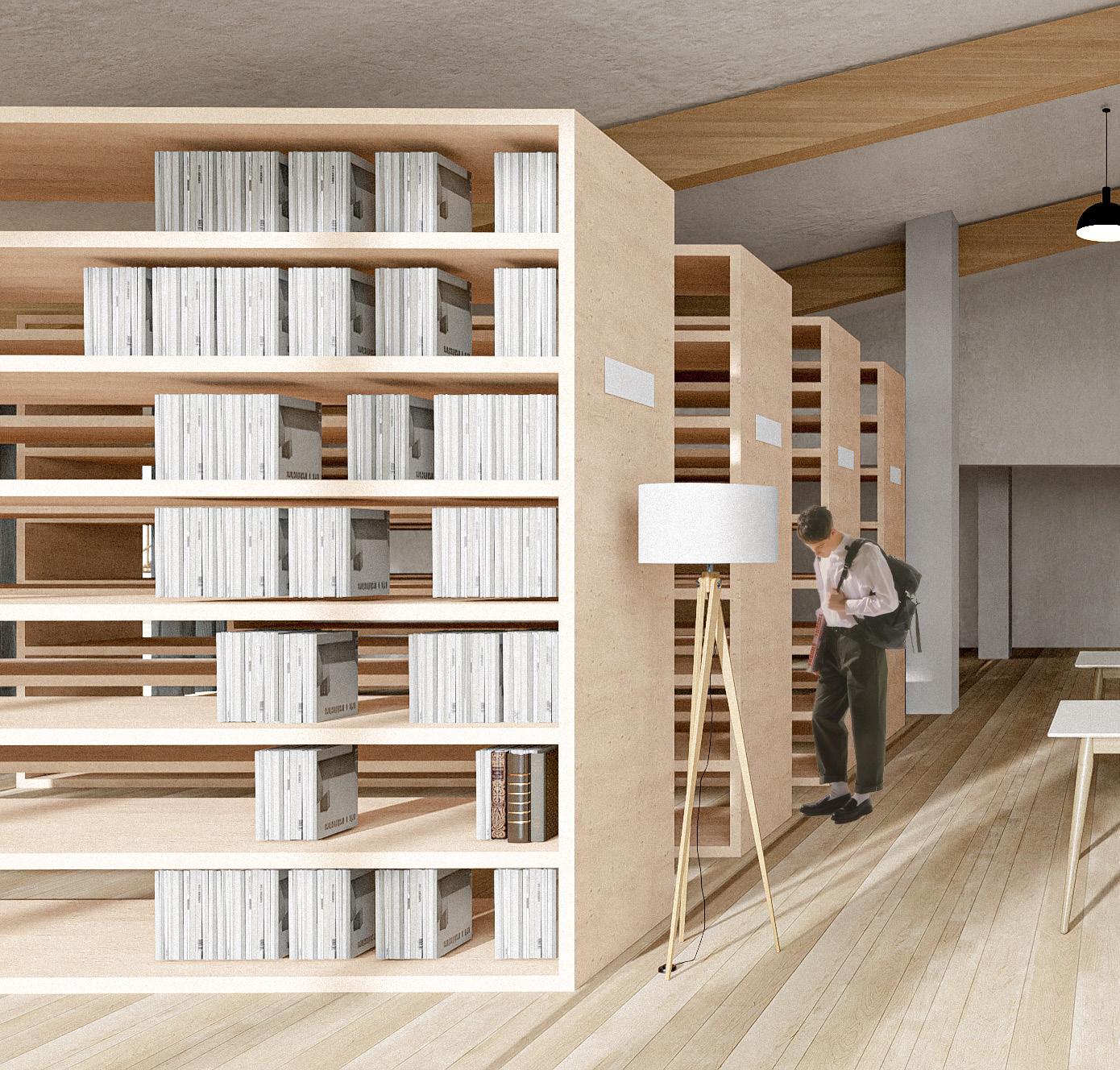
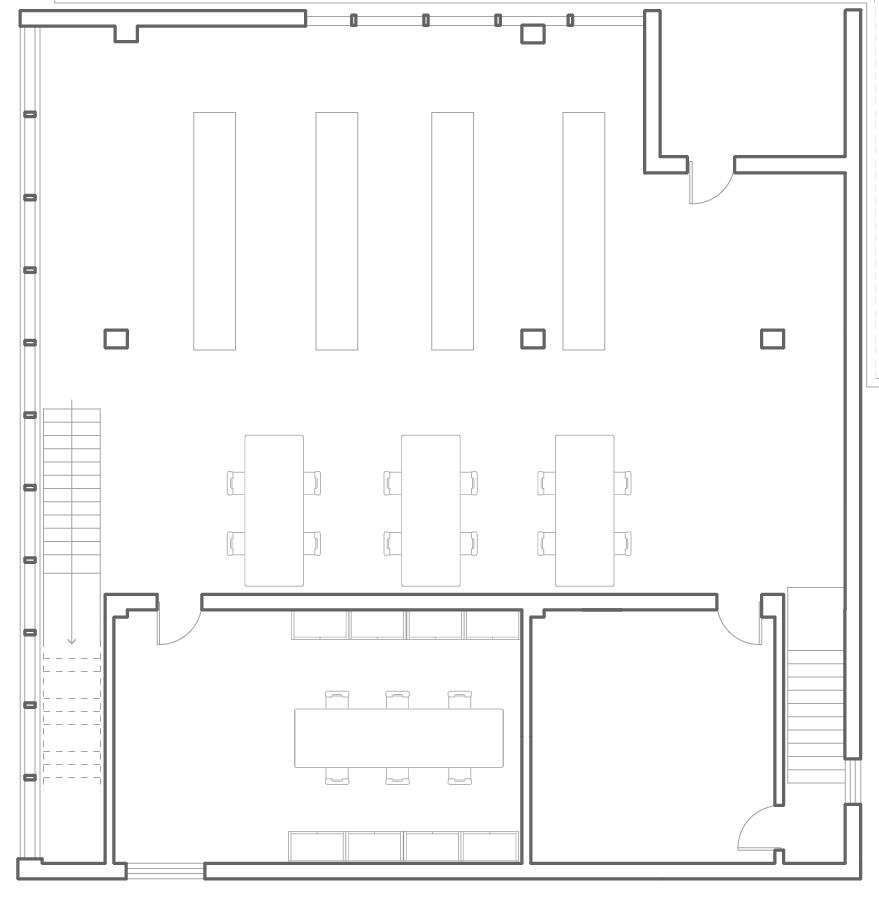
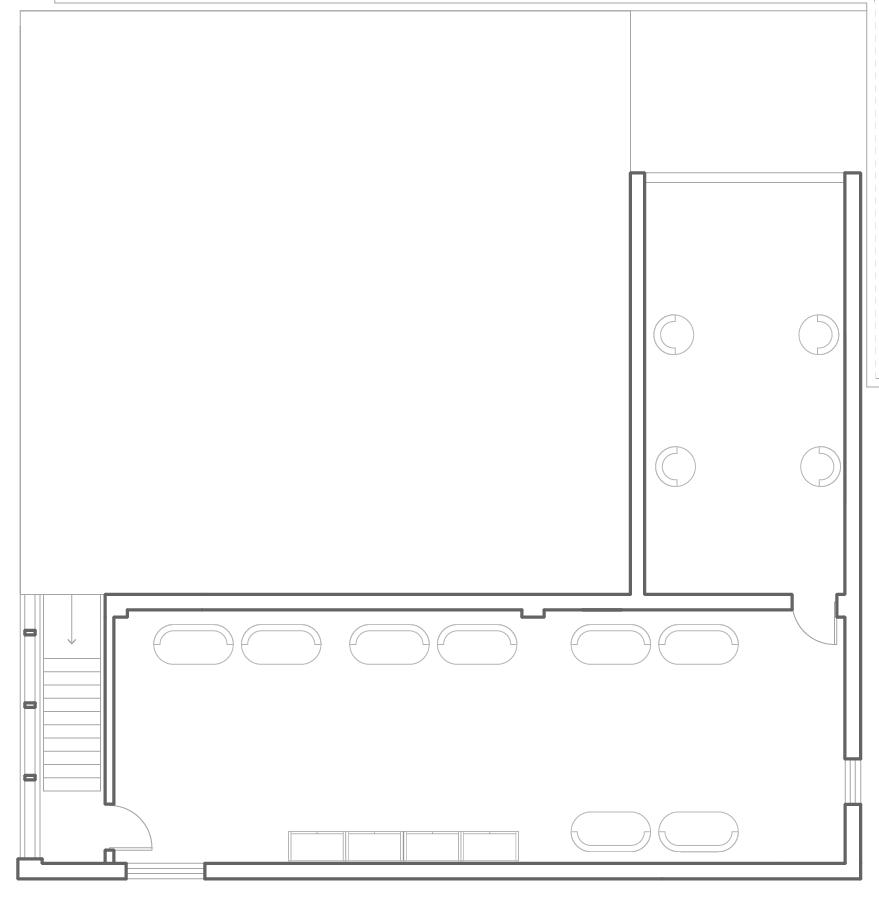
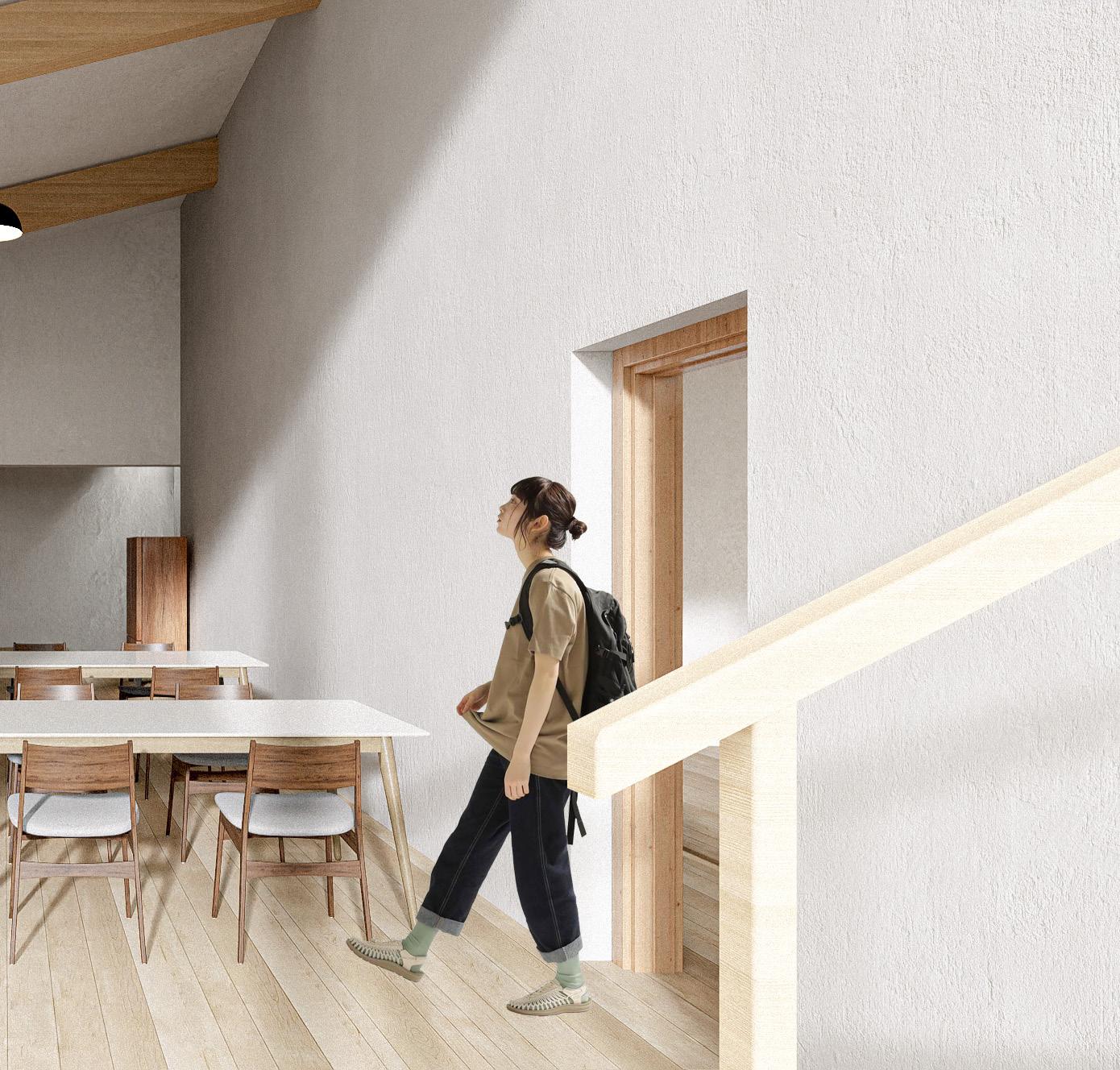
Interior Rendering: Library
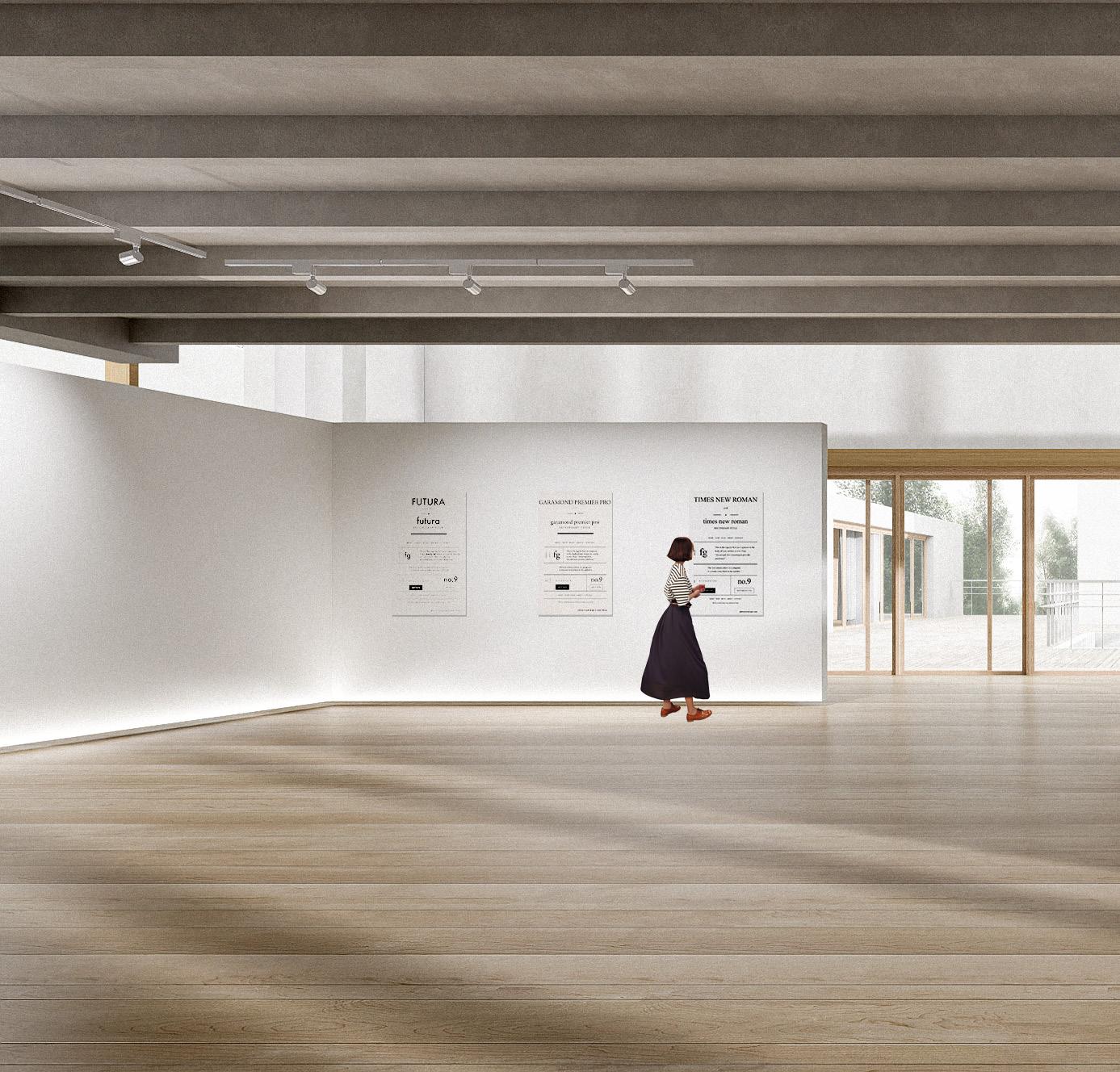
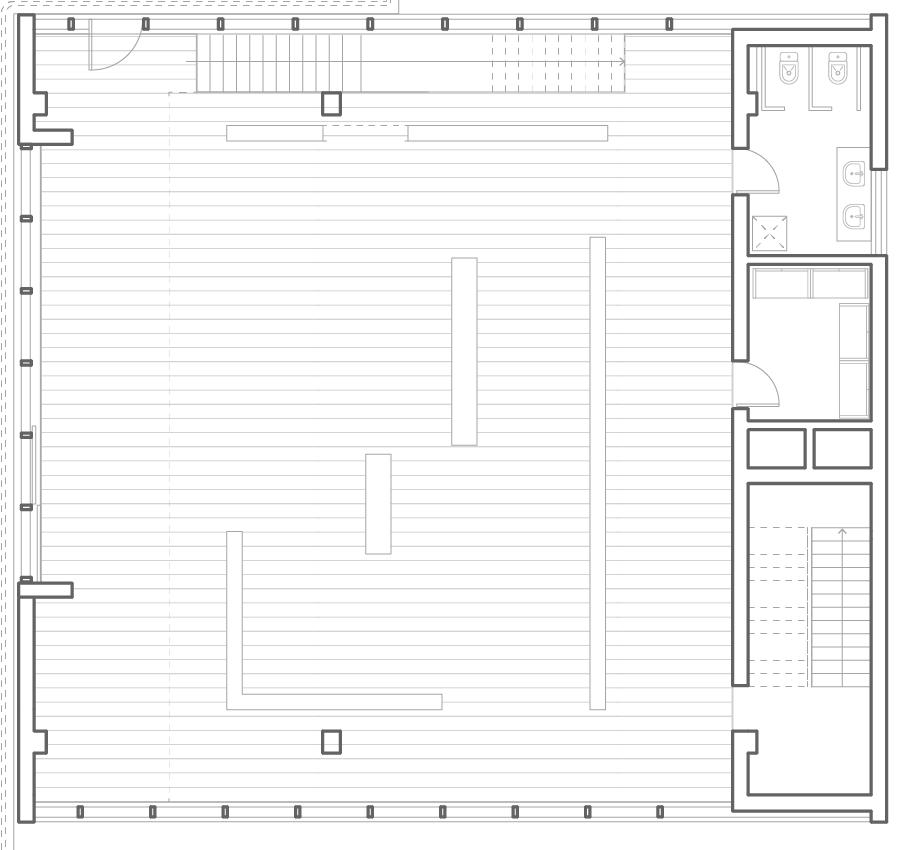

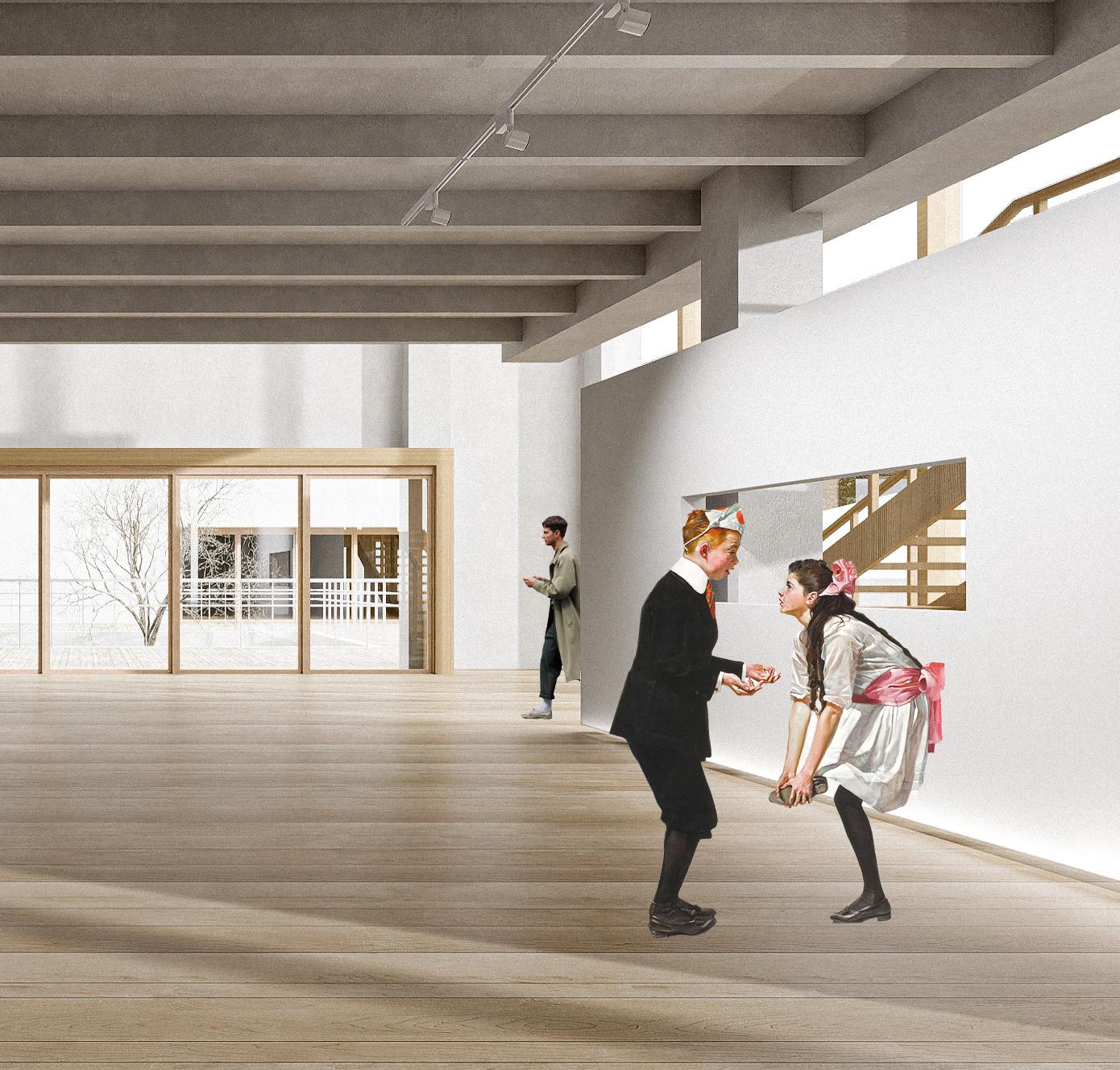
Interior Rendering: Typography Gallery
3.

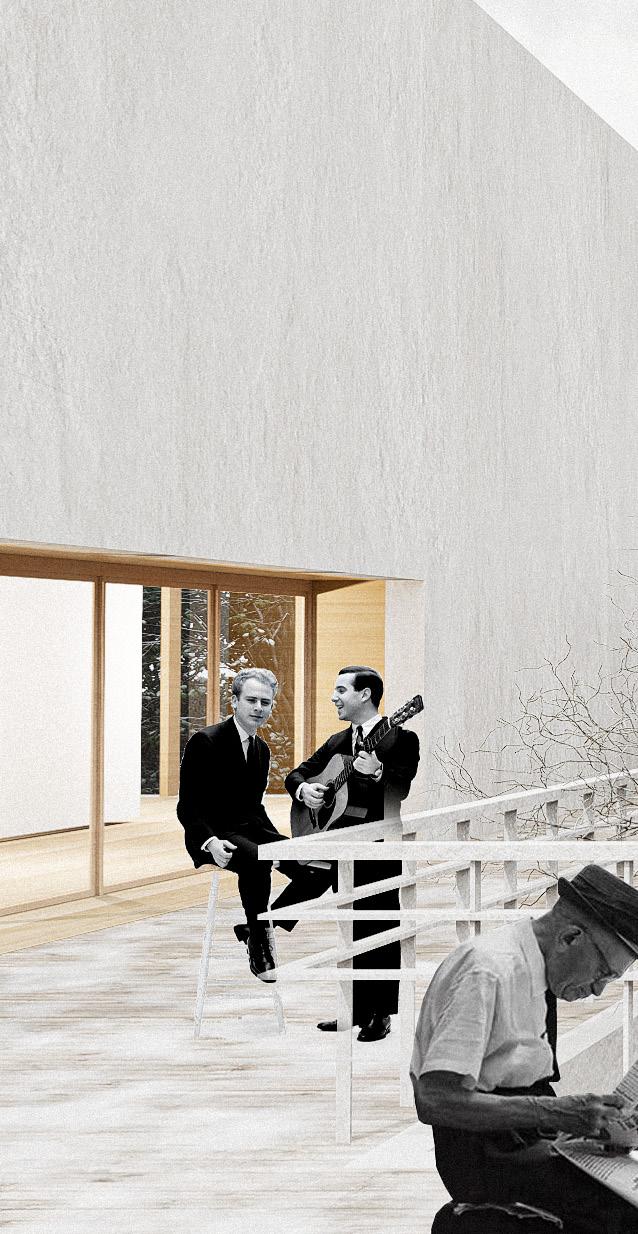
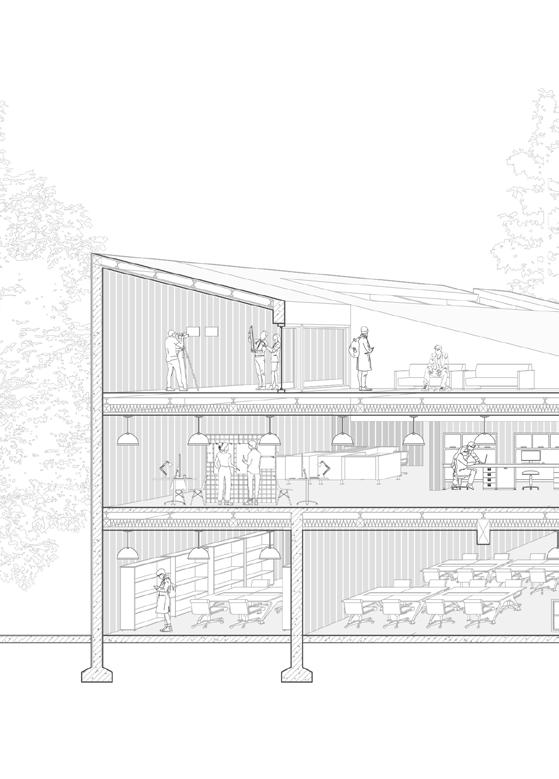
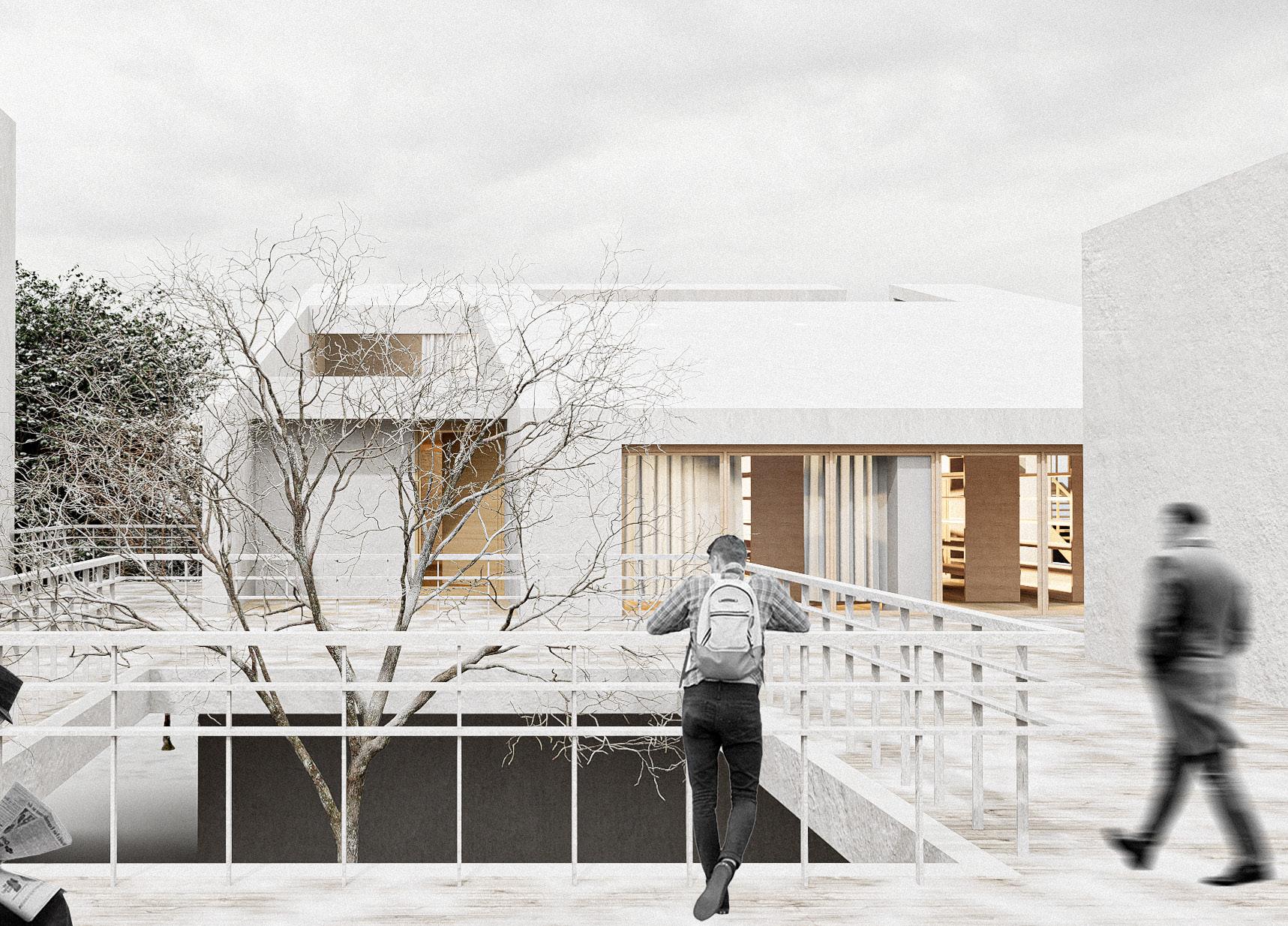
Public space on the first floor for all users
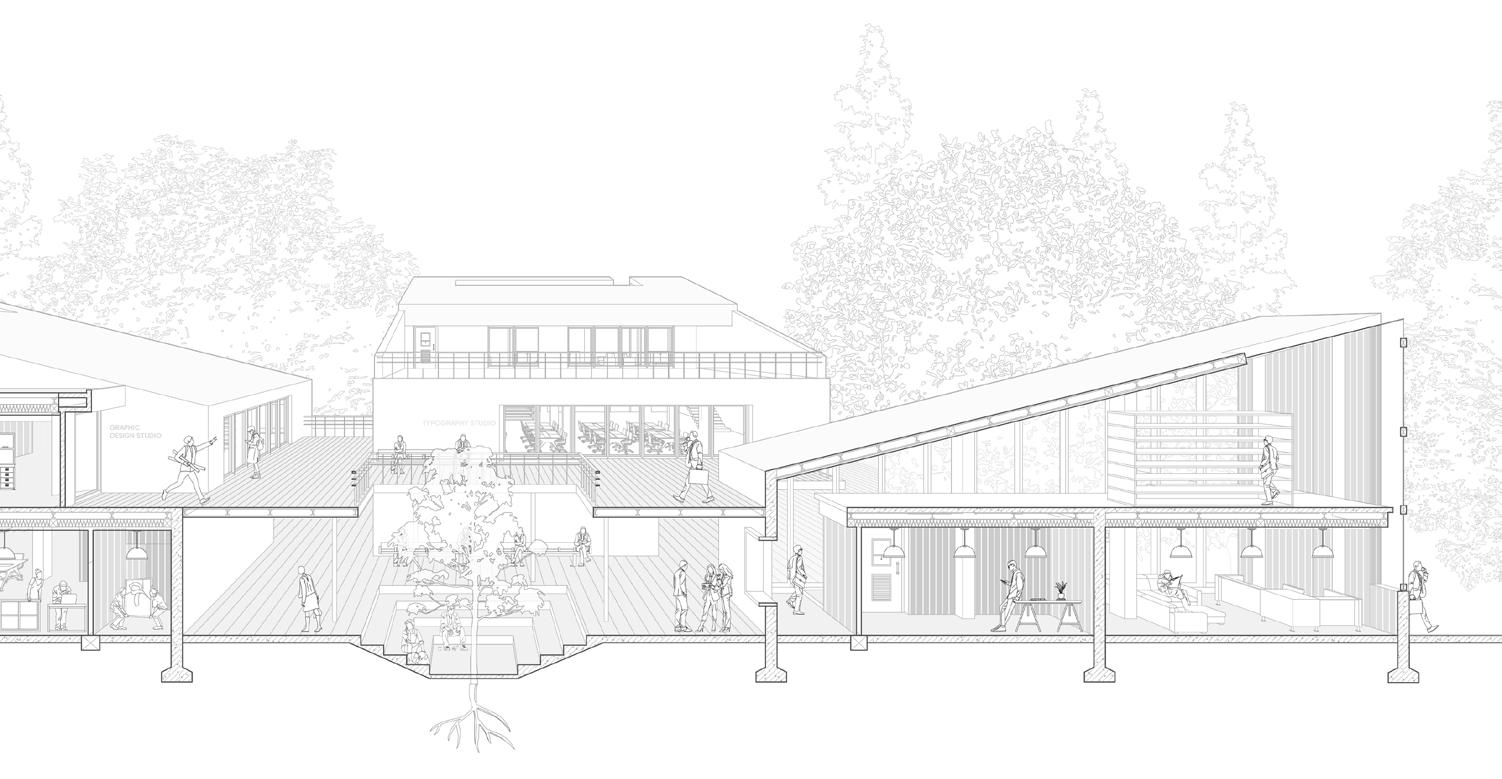
Different
A-A Section Perspective
A Combination of Cafe and Exhibition
[Location]
[Course Info.]
[Refinement]
[Label]
[Category] [Instructor]
Changsha, China
Interior Design and Principle, 1st Semester, 4th Year April, 2022
Individual Work /Academic Project
Interior Design(Course Design) HU Biao
This is a forth year interior design project (Interior Design and Principle) based on a real potential interior site on the first floor of the Hunan Provincial Art Museum in Changsha.In this course design, I had tried to integrate the traditional exhibition function of an art museum into a café that is located within the museum itself, based on a cylindrical spatial arrangement pattern, to create a space where people can rest and watch the exhibition at the same time.

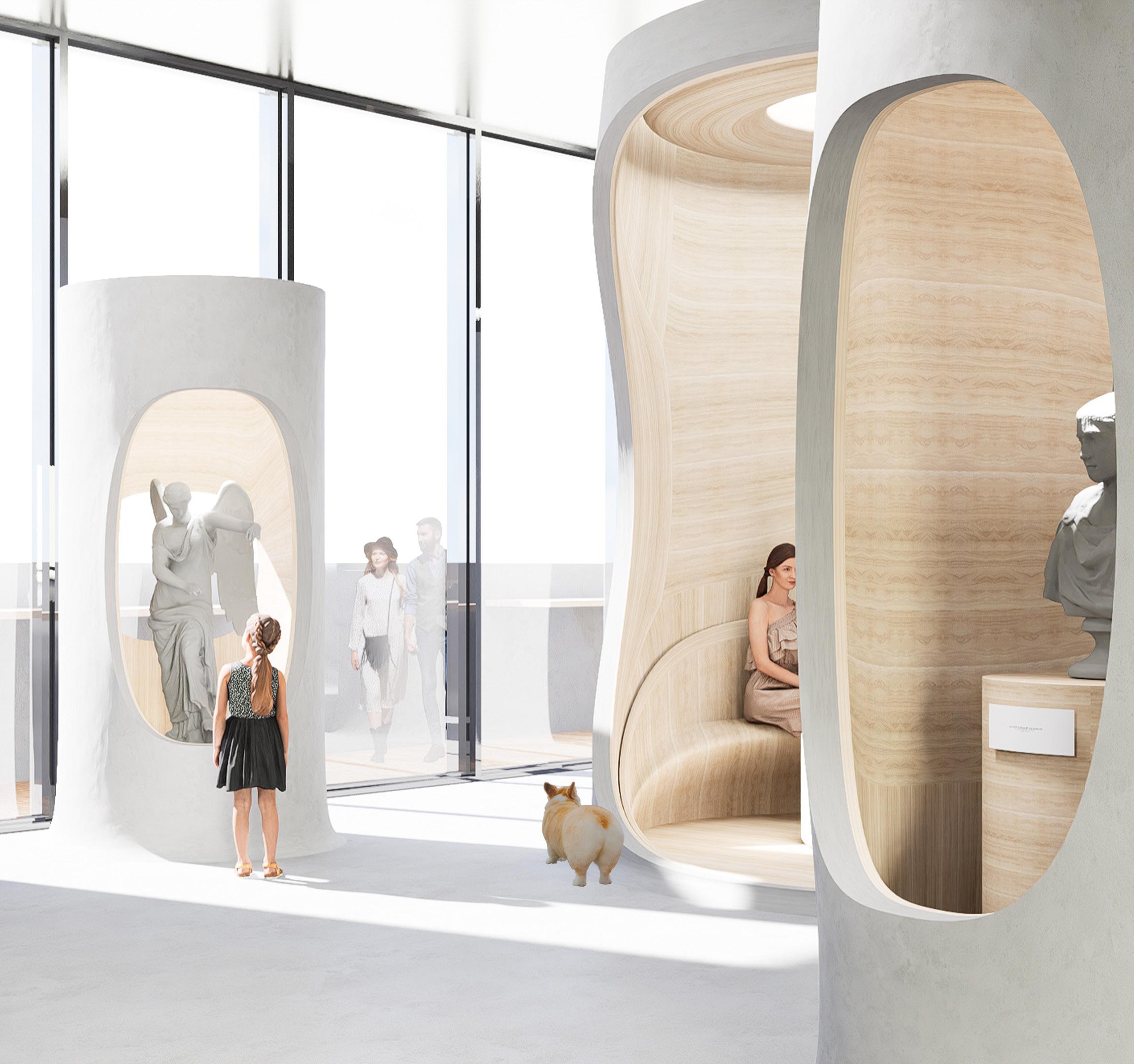
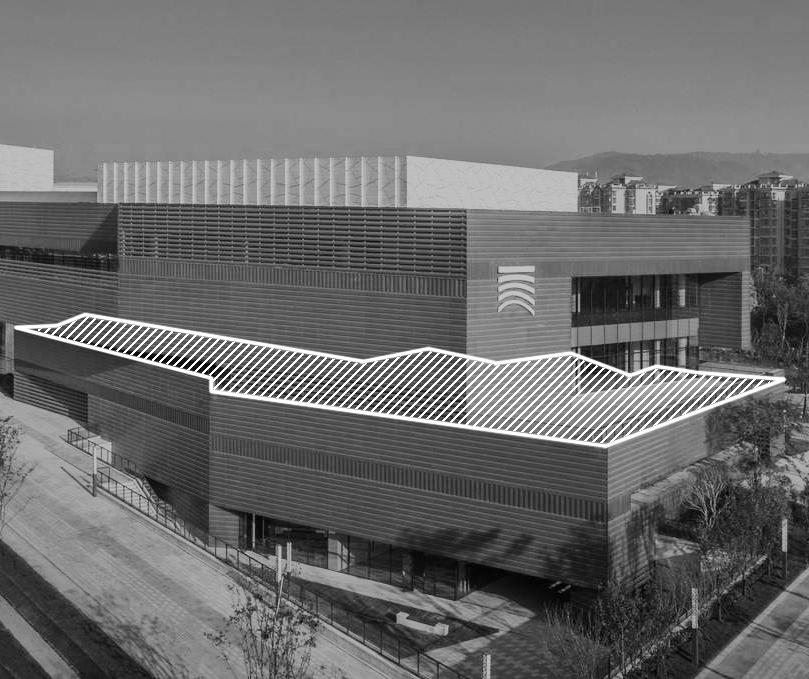
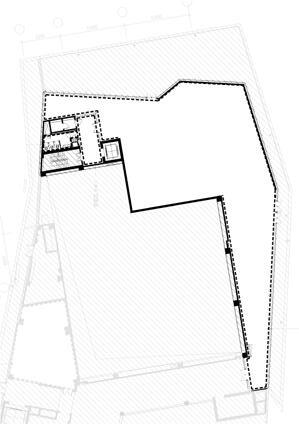
This is a course design based on a real project and site located in the south-eastern corner of the first floor in the Hunan Provincial Art Museum in Changsha, Hunan Province.
The entire interior has a rough L-shape, with a small depth of space and a large number of columns on the wall near the south side.
We were asked to design a cafe for the newly built provincial art museum for people visiting the exhibition hall, with the possibility of inserting other interesting functions such as exhibitions, retailing, etc. as required.
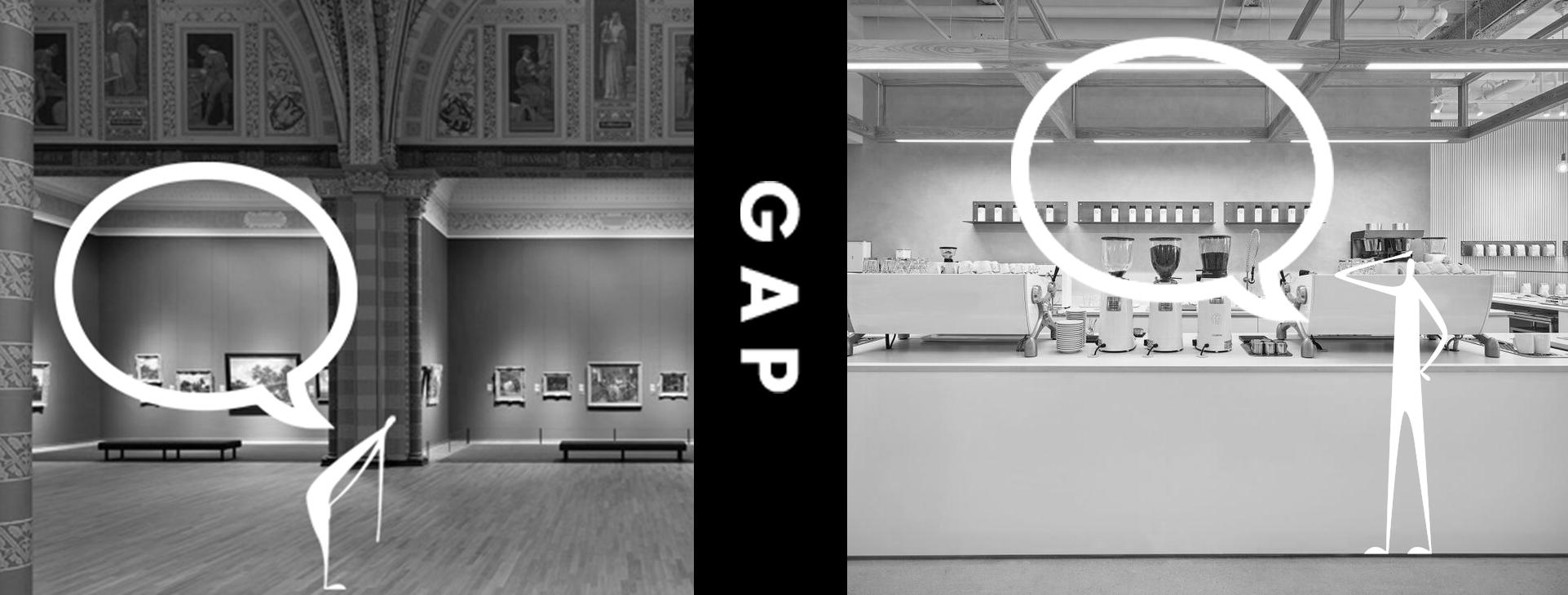
It'll be good to have a cup of coffee while watching a exhibition!

The interior space of a traditional art museum is arranged in such a way that the exhibition space is completely separated from the café, and visitors follow the traditional logical rule of seeing the exhibitions in the exhibition hall and drinking coffee in the café. But I believe that the combination of the two functions will produce interesting spatial forms
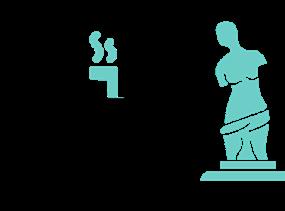
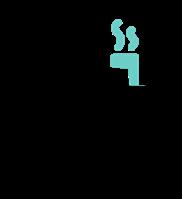
There are several typical forms of spatial design for museums, the main ones being Comb Type, Inner Sanctum, Given Route and Hero Object. I set a few filters to choose the appropirate type, which is the number of entrances, modularity and whether it is blocking visually
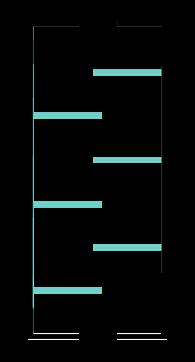
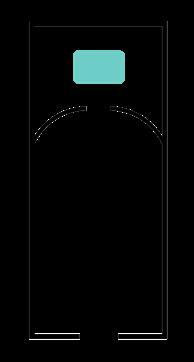
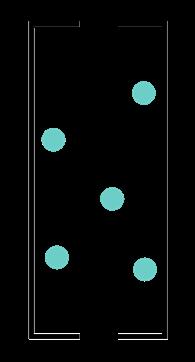
Functions Required
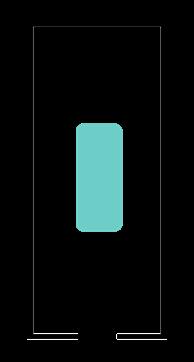
In the long and narrow space I have tried to explore the possible combinations of cylindrical spaces, first forming irregular polygonal fills in the plane, then forming inner tangent circles within each polygon, and finally reducing this inner tangent circle by a certain proportion to create a space that can be used by visitors.
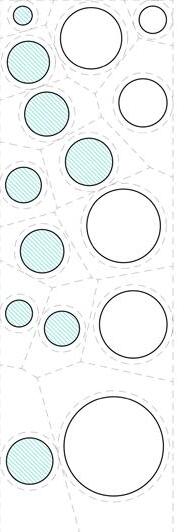
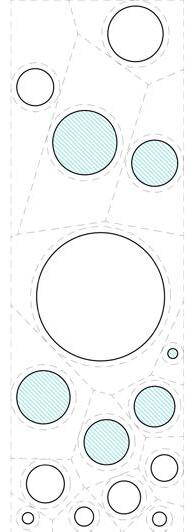
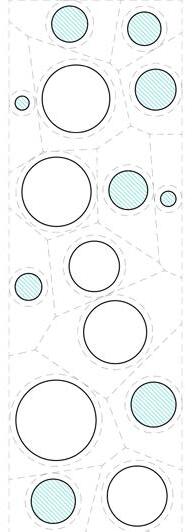
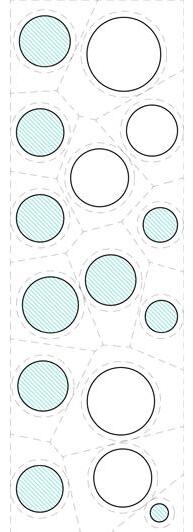
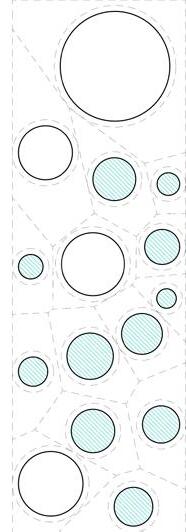
There
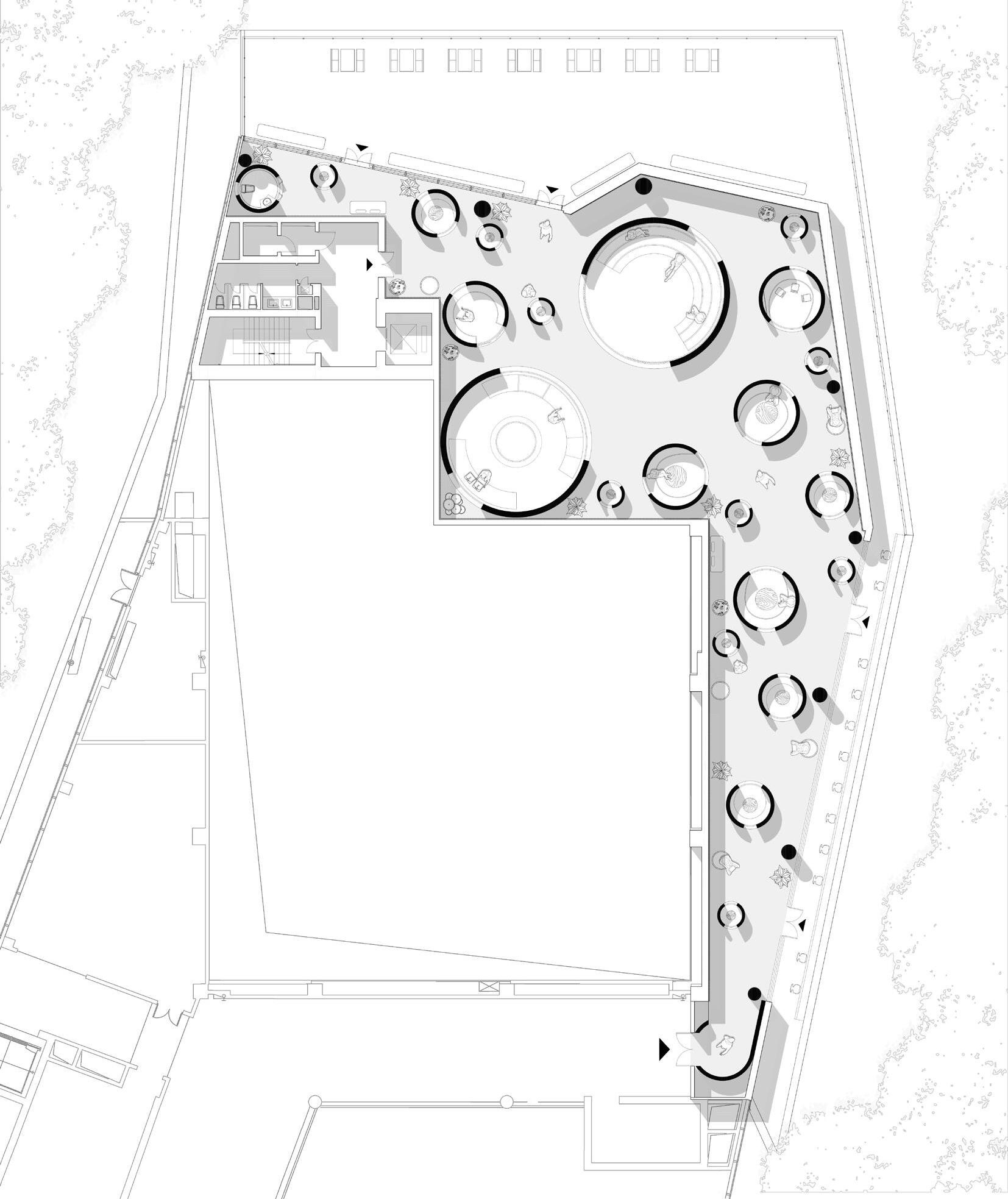
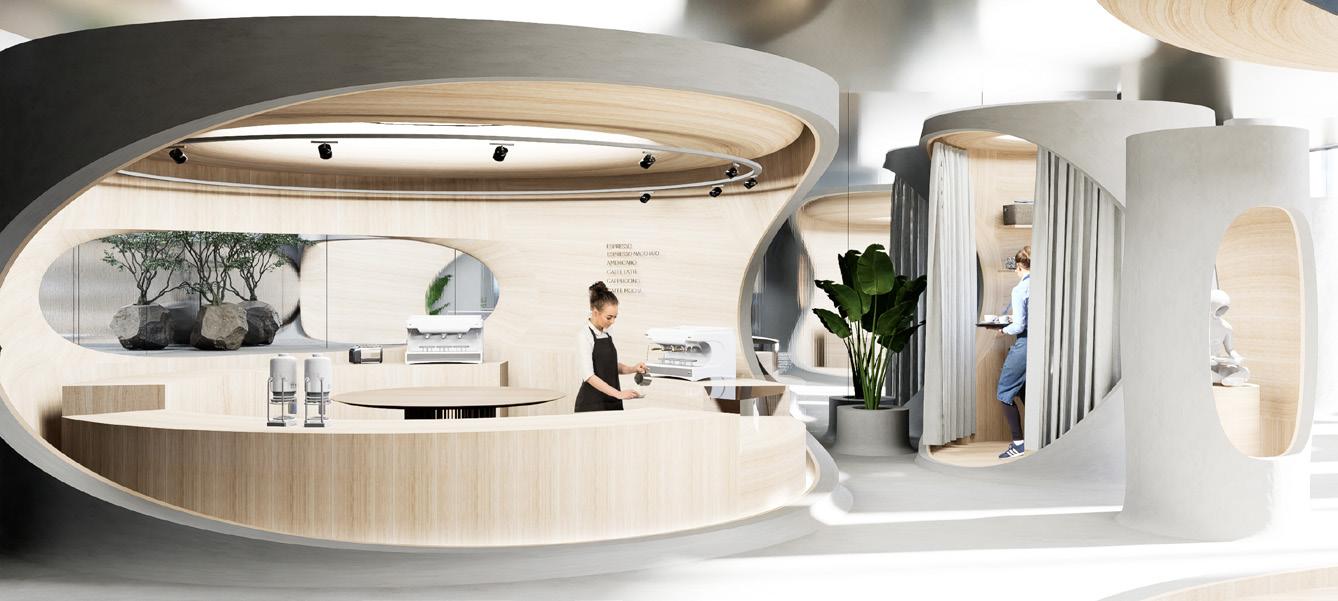
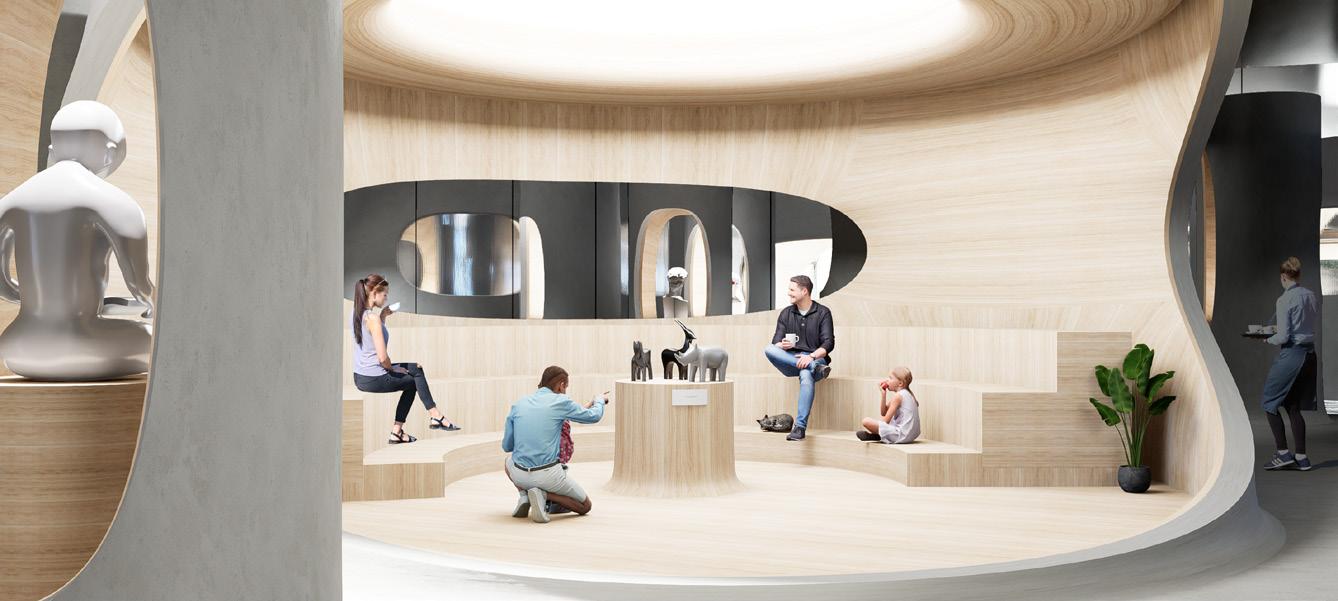
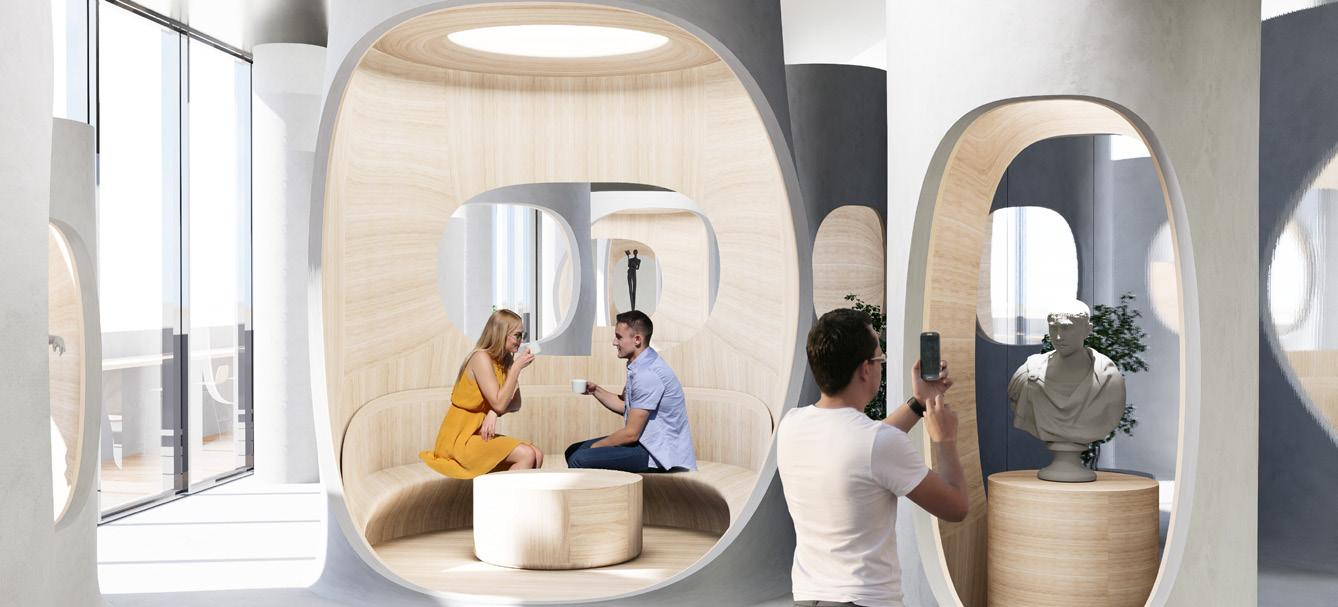


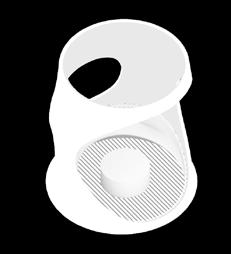
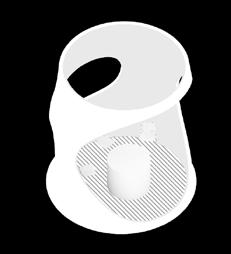
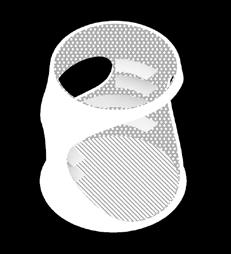
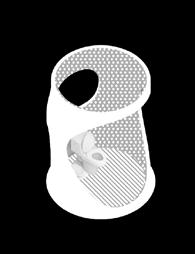
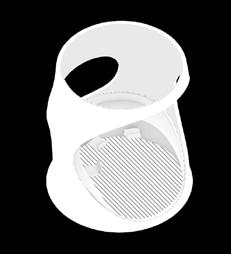
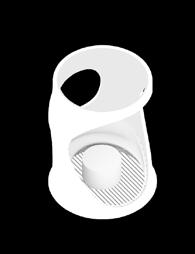
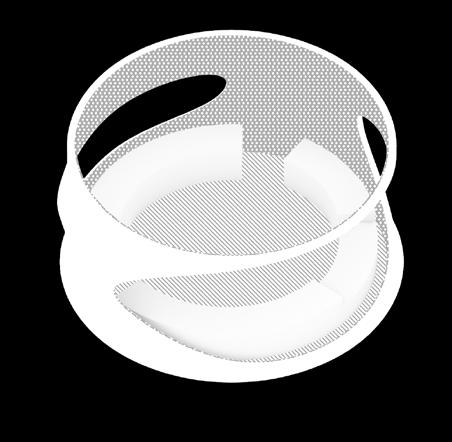


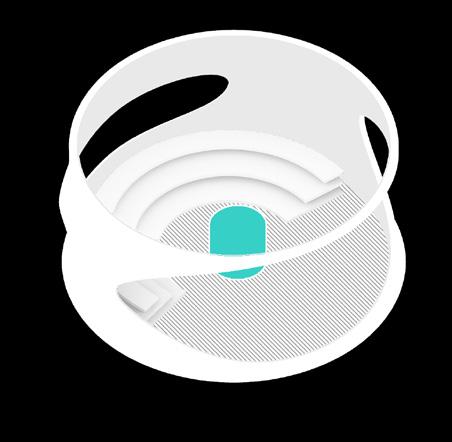

Twelve different types of unit modules have been placed throughout the cafe space to meet the 12 different functional modes required in the design and use process. All the modules adopt a similar formal logic, by giving them different sizes and heights, and by rotating them at different angles in combination with openings, they create interesting interactions with people, resulting in a regular and staggered interior space.
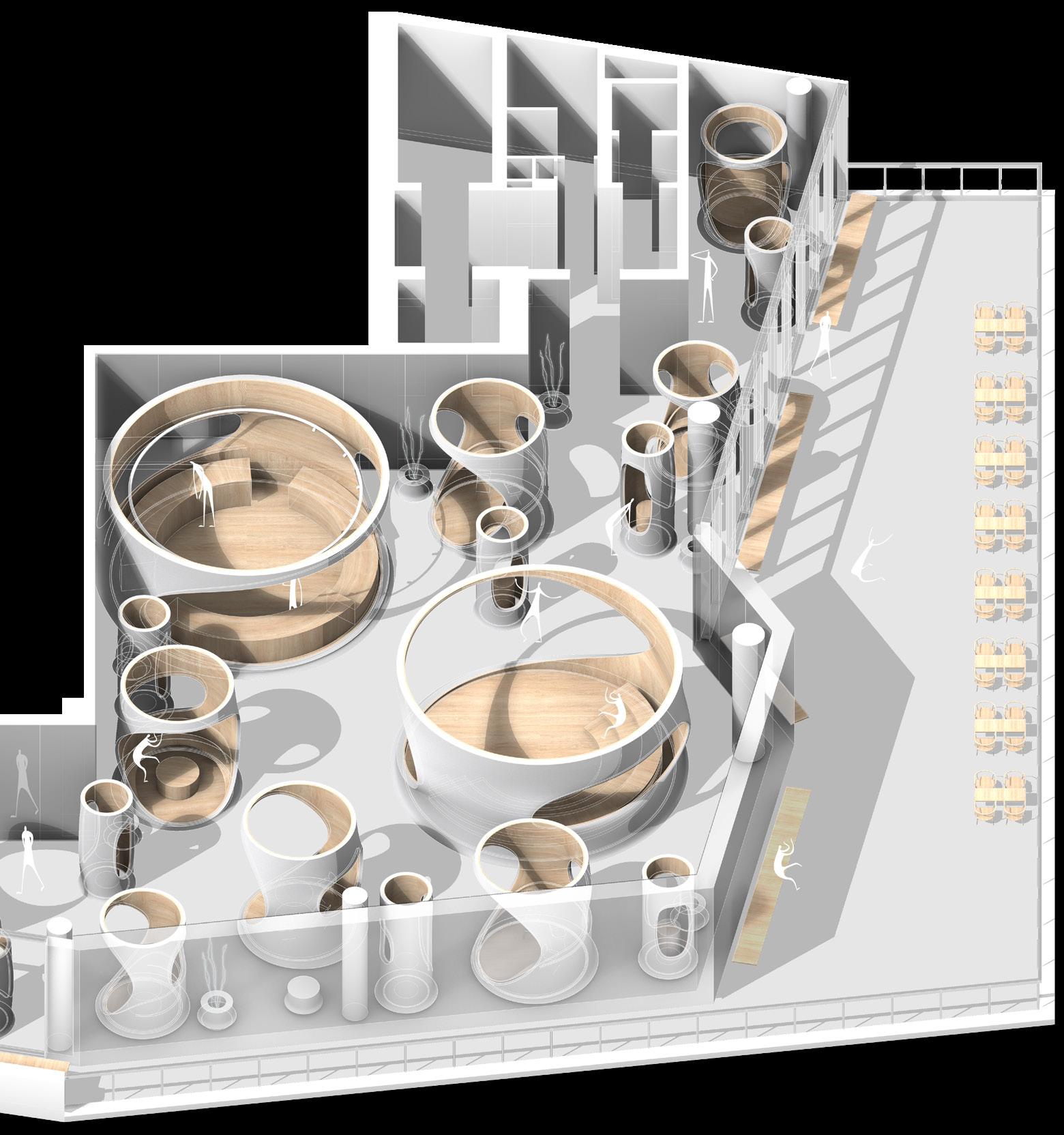
In addition, the choice of interior materials has been made by using a rough concrete material in line with the floor on the outer surface of the modules and a lighter coloured polished cherry wood grain material on the inside. In addition, brushed stainless steel panels are used for the ceiling and both walls to create an interesting space with a reflective effect.
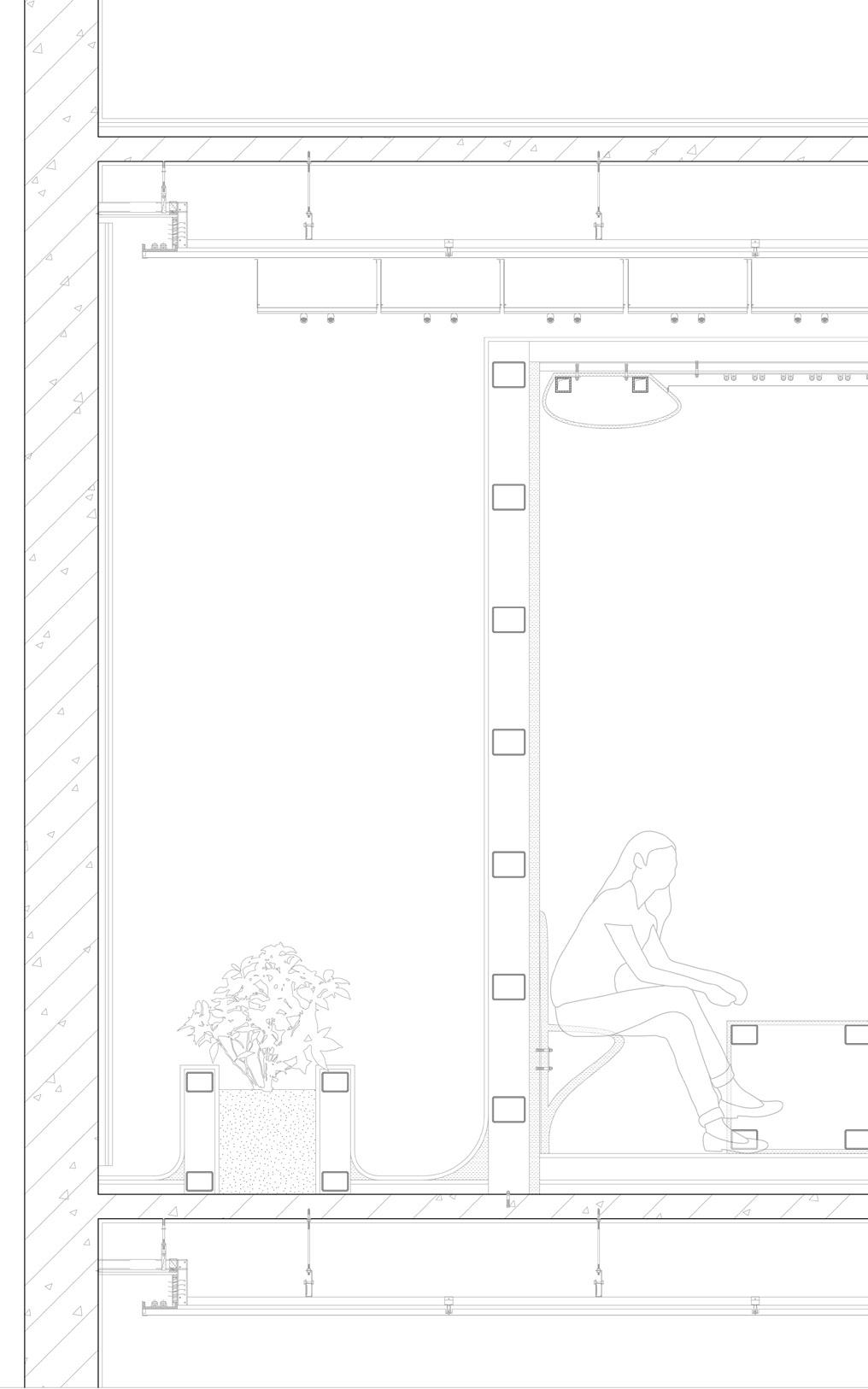
Stainless Steel Ceiling
Spolights
Brushed Stainless Steel Panel
Strip Lighting
Rough Cement Layer
Light-Gauge Steel
Cherry Wood Grain Material
Culture Soil

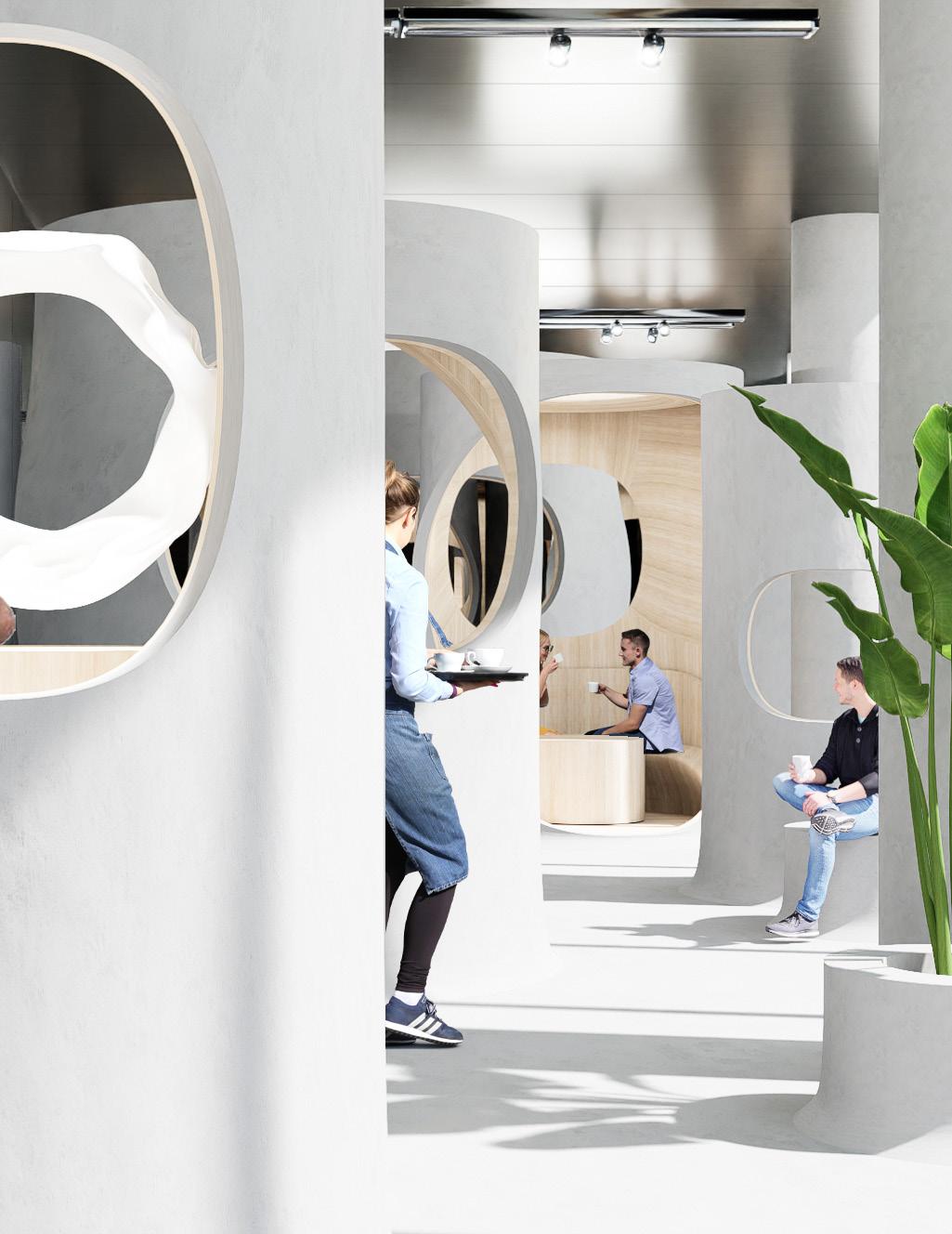
Yanlord Guangdong Zhongshan Changshapu Village Temporary Office Project
[Location]
[Category]
[Supervisor]
[Status]
[Label] [Contact]
Zhongshan, China Temporary Office Design Ma Yuanyuan Built Individual Work marvis_o@126.com
Shanghai PT Architectural Design & Consultant Co., Ltd.
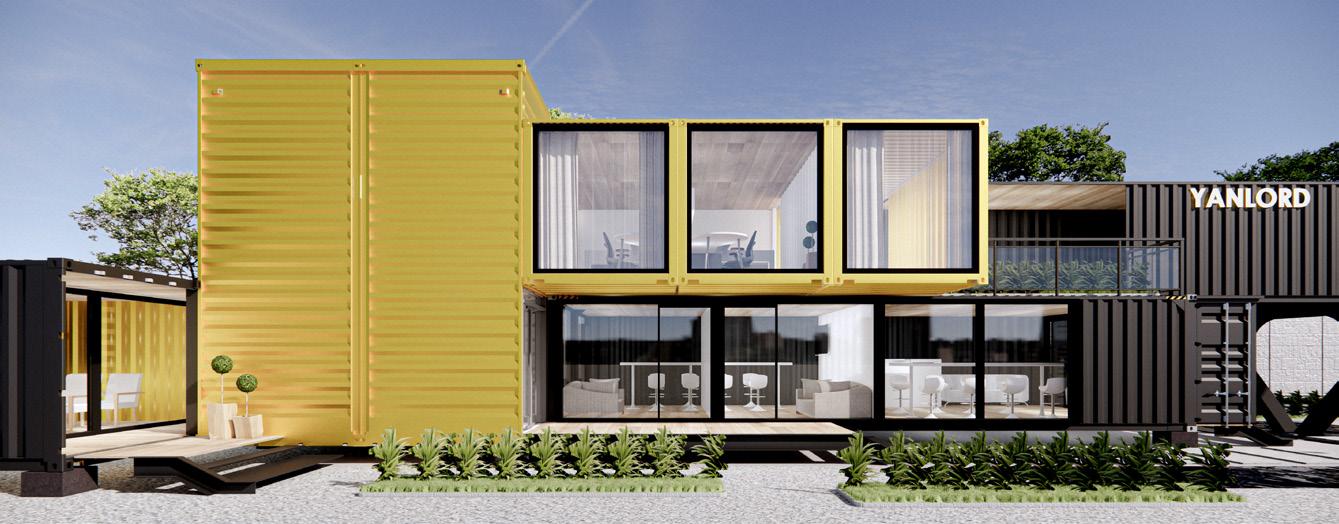
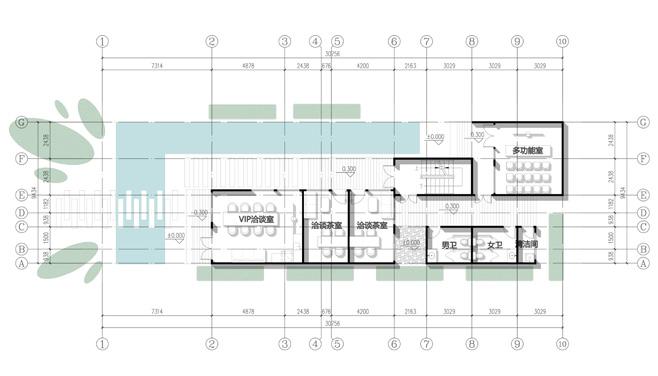
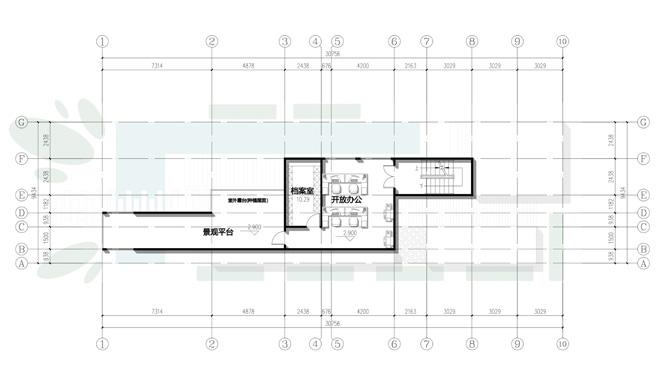
[Location]
Zhuhai, China Public Building Design
Architectural Designer (Full Time) Architectural Designer (Full Time)
Shanghai PT Architectural Design & Consultant Co., Ltd.
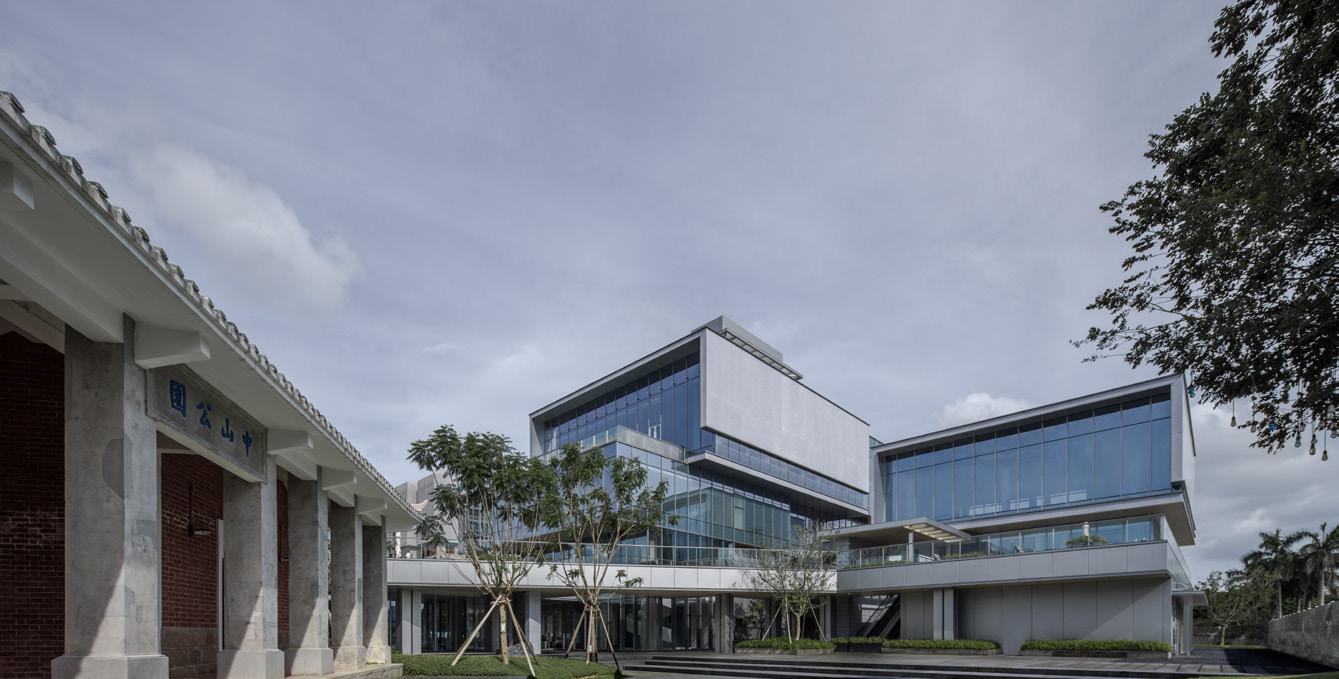
PT


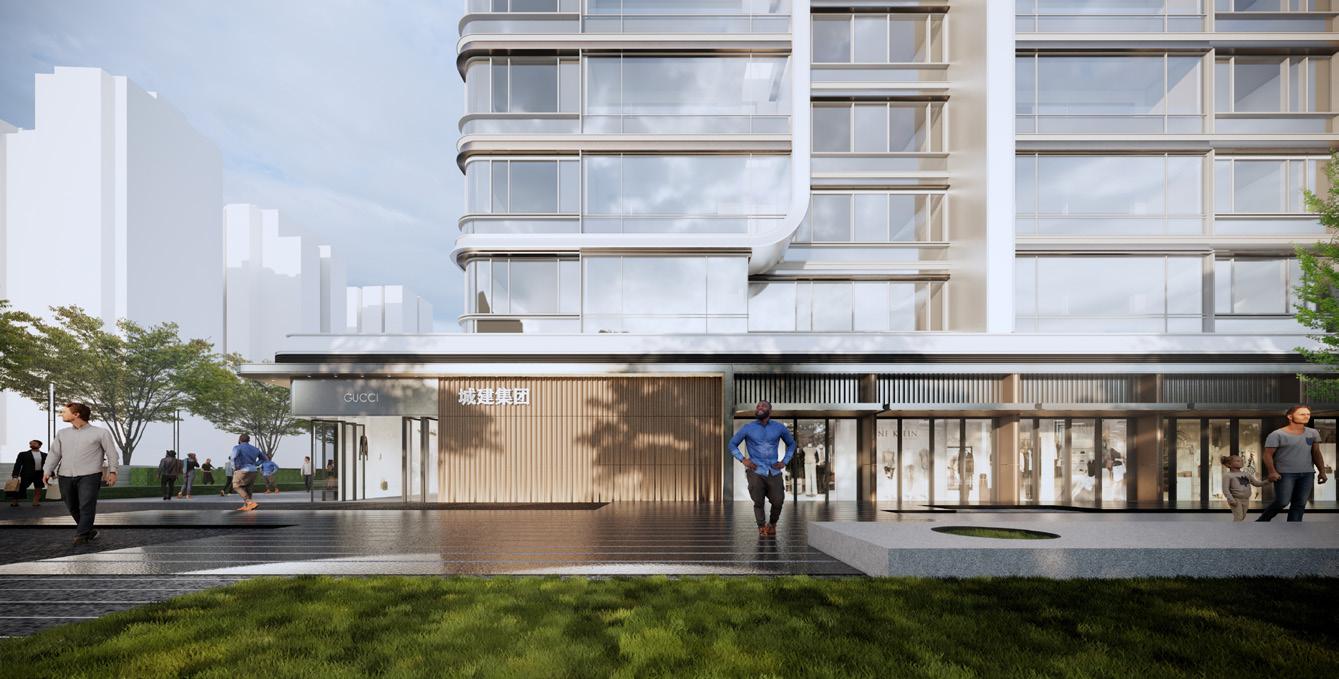
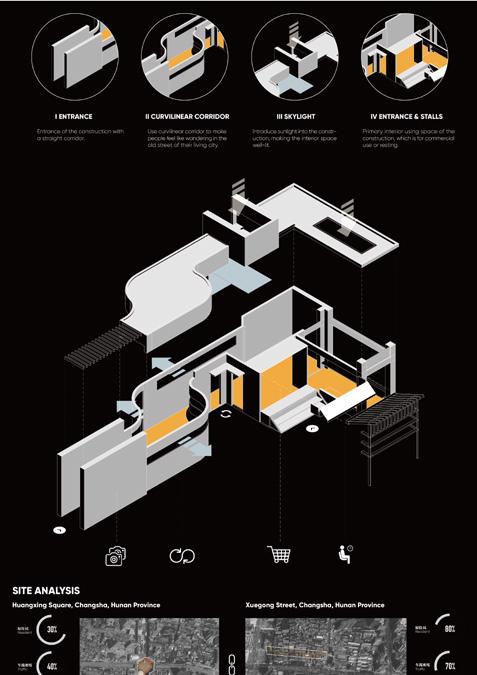
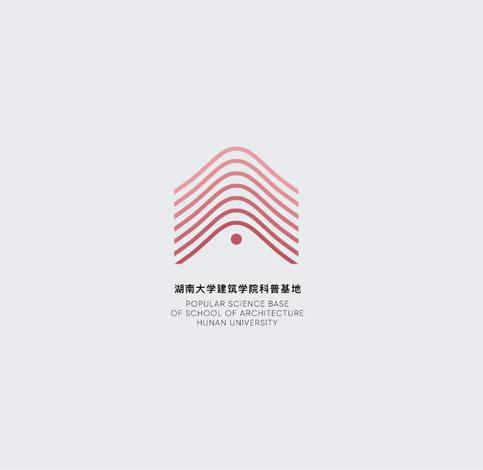
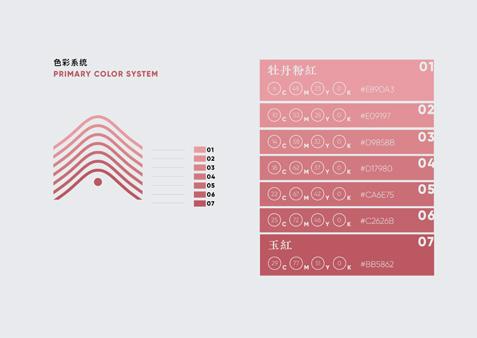
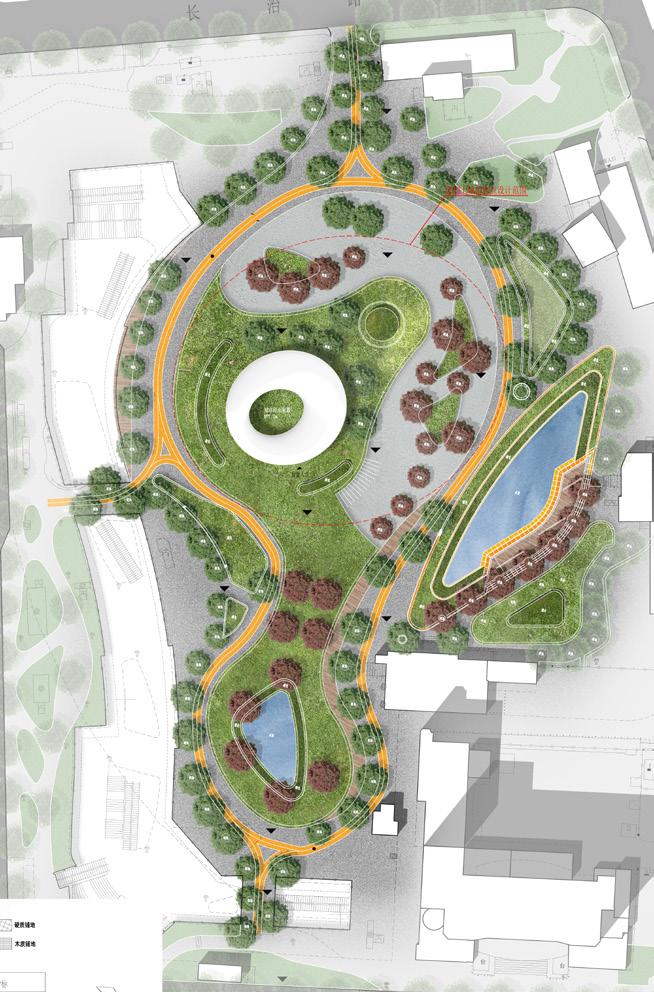
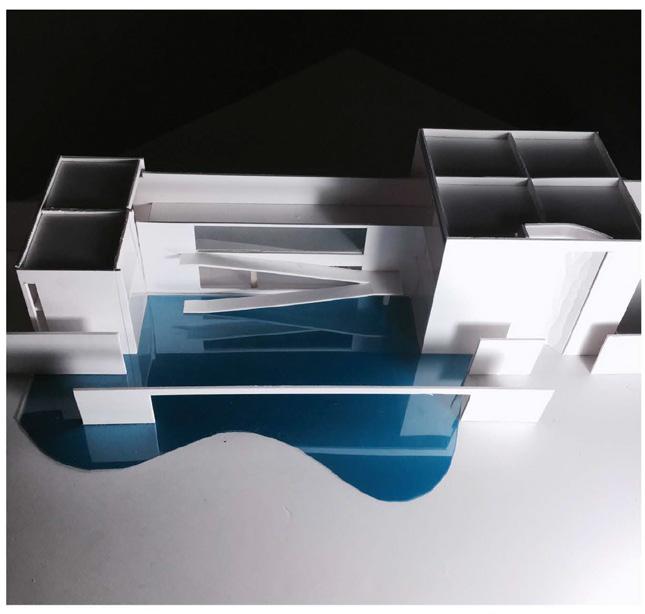
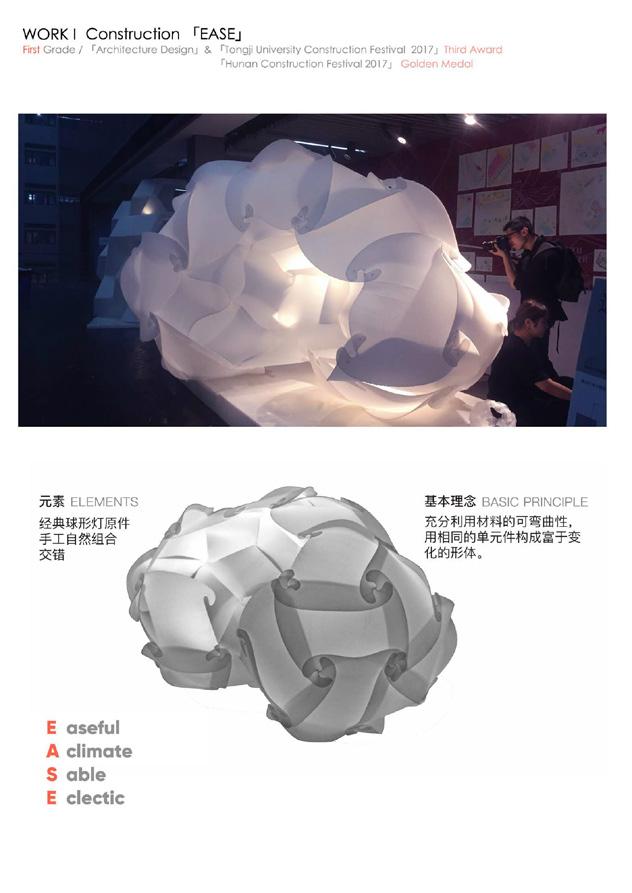
Instructor:
Team
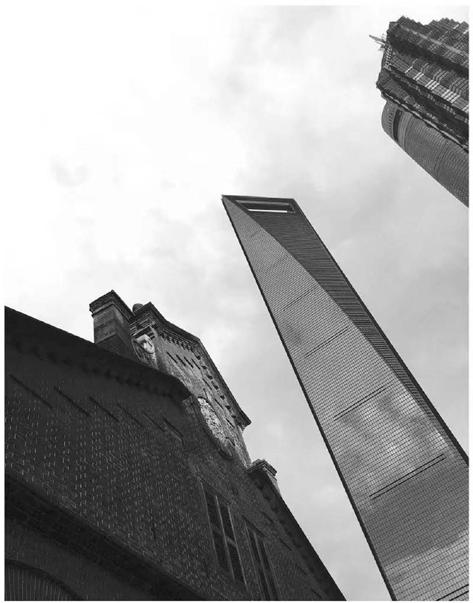
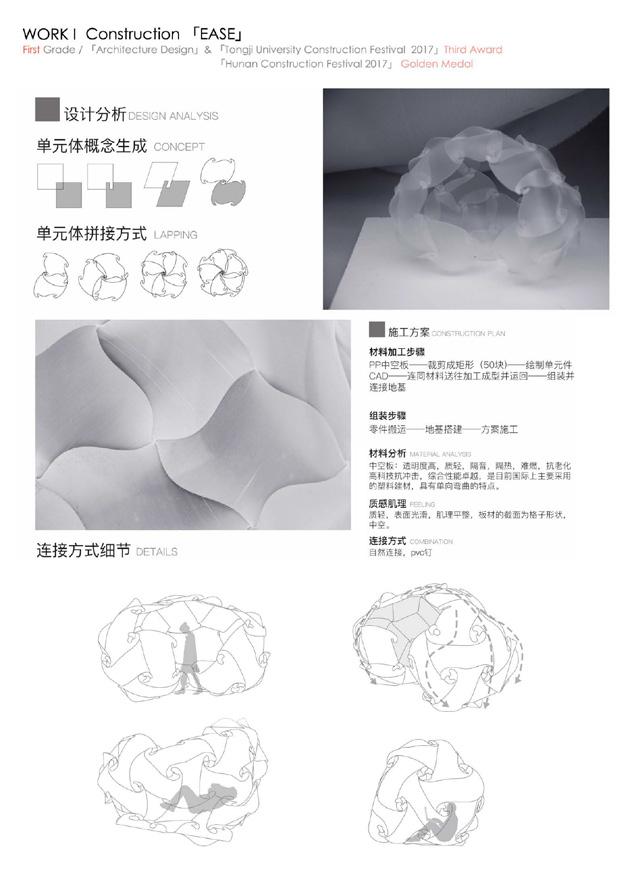
Competition / Teamwork / Third Prize
Instructor: QI Jing from HNU
Team Member: CHEN Song, LIU Siqi, Yan Yutian, PAN Deshen, LI
Xinyue, ZHOU Zehui
