VOID ETHOS
What we believe
VOID is an architecture studio that develop conscious design strategies to encourage our clients’ projects to develop their maximum potential.

VOID ETHOS
What we believe
As an office we have a strong conviction that every project we develop, be it private or public development, should be thought to impact its immediate local context in a greater way.

VOID ETHOS
What we believe
Architecture mediates between environment and its users


Impact on local context and people
Innovation: changes for growth

VOID SOCIOS
Co-fundadores
RICARDO SEVILLA
Ricardo, arquitecto colegiado en Costa Rica y Panamá, dio inicio a su experiencia profesional de la mano OPB Arquitectos, adquiriendo conocimiento en la parte técnica, destrezas que hoy son clave de su práctica como profesional. También, trabajó en KIREBE, absorbiendo la experiencia de una de las desarrolladoras mas grandes a nivel nacional con proyectos en el ámbito de oficinas, comercial, educacional y residencial. Hoy, con sus 9 años de experiencia y graduado con honores de la Escuela de Arquitectura y Espacio Interno de la Universidad Veritas, ejerce como Líder de Ejecución.



SERGIO FRUGONE
Formado en Arquitectura y Urbanismo Sostenible por la Universidad de Salamanca en 2021 y graduado con honores de la Escuela de Arquitectura y Diseño del Espacio Interno de la Universidad Veritas en 2011, Sergio se desempeña como Director dentro del Área de Práctica de Experiencia en VOID. Tiene más de 10 años de experiencia profesional en el diseño de planes maestros, museos, hoteles, centros comerciales, edificios de uso mixto y residencias. Después de completar sus estudios, trabajó en la firma internacional Gensler, desarrollando proyectos en América del Norte y Central. Además, se ha desempeñado durante 6 años como profesor de Diseño en su alma mater, y fue invitado a impartir el taller Urbanismo y Paisaje en la XXIV Conferencia Latinoamericana de Escuelas y Facultades de Arquitectura, CLEFA en 2012.
Felipe acumula 9 años de experiencia involucrado en una de las firmas de arquitectura de mayor prestigio a nivel nacional. Su tiempo en Garnier Arquitectos le permitió aventurarse en el desarrollo y ejecución de proyectos de gran escala y complejidad, como por ejemplo zonas francas, hoteles, centros corporativos y residencias. Este conocimiento adquirido le permite hoy aplicar sus destrezas en todos nuestros proyectos, ejerciendo el liderazgo de nuestra Área de Desempeño. Felipe se graduó con honores de la Universidad Veritas habiendo estudiado Diseño de Paisaje y luego como egresado de la Escuela de Arquitectura y Espacio Interno.
VOID Profesionales Diseño


“We doesn’t intend to be a traditional office but rather a creative studio where we believe in multidisciplinary processes and promote a strong culture of collaboration. We believe that this way of working allows for critical and thoughtful discussion which opens new







DESIGN
Intentions
We are an office structured on three pillars that involve design (experience/performance/ execution) and that converge in their center with the client, reminding us what is most important in each project.


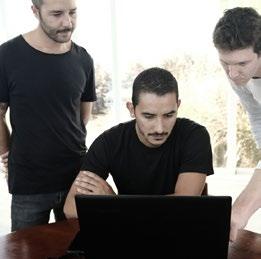
ANALySIS
C LOSED L IFE CyCLES
Sustainability as a form of conscious design
Each project is designed according to the coined term “Closed Life Cycles”, avoiding waste and promoting an efficient use of resources. Thus, as part of their social initiatives, they also seek to develop one or two pro bono projects per year that have a positive impact on marginalized and at-risk communities.
/500K
/01 Residential Projects

2020 / GUARUMO
Location
Area Developer
2021 / CASA PATIO
The courtyard as the soul of the project; a tribute to traditional colonial design.
San José, Costa Rica
Location Santa Teresa, Costa Rica
Area 797 sq.m
Contemporary architecture in the middle of the Costa Rican Pacific.
Stealth Development
2016 / TROPIKS
Location
335 sq.m 215 sq.m
Area
The first off-grid house in Costa Rica, was born with the investigation of a new lifestyle.

Playa Grande, Guanacaste, Costa Rica

2019 / BULALI
Comercial Projects
It combines restaurant, bakery and co-working that complement each other.


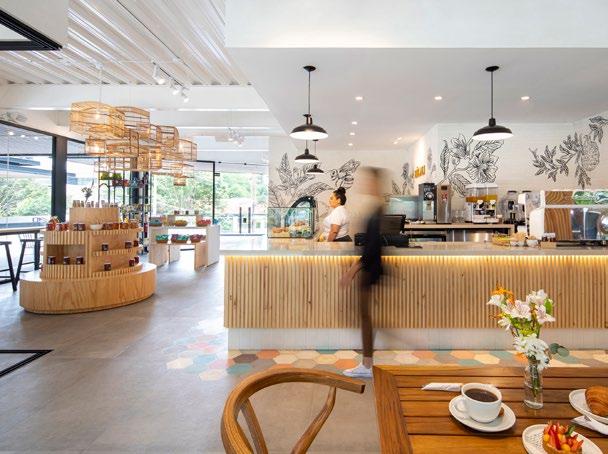
Location Santa Ana, Costa Rica
Area 253 sq.m
2019 / CHIMPA
Location
Area
Creation of atmospheres for the exhibition of design pieces.
Santa Ana, Costa Rica
2019 / SENCHA
Location
Brand redesign, rejuvenating it and making it closer to the end user.
Escazú, Costa Rica
77 sq.m 38 sq.m
Area
2022
Corporate Projects
2017
Spaces that allow the configuration of the space according to the user’s requirements.
Location Escazú, Costa Rica
Area
17,200 m2

A new model of urban real estate development with a sustainable and technological approach.

Location San José, Costa Rica
Area 82,900 sq.m
/ TORRE 10282017 / LA CARAÑA
Master Plan Projects
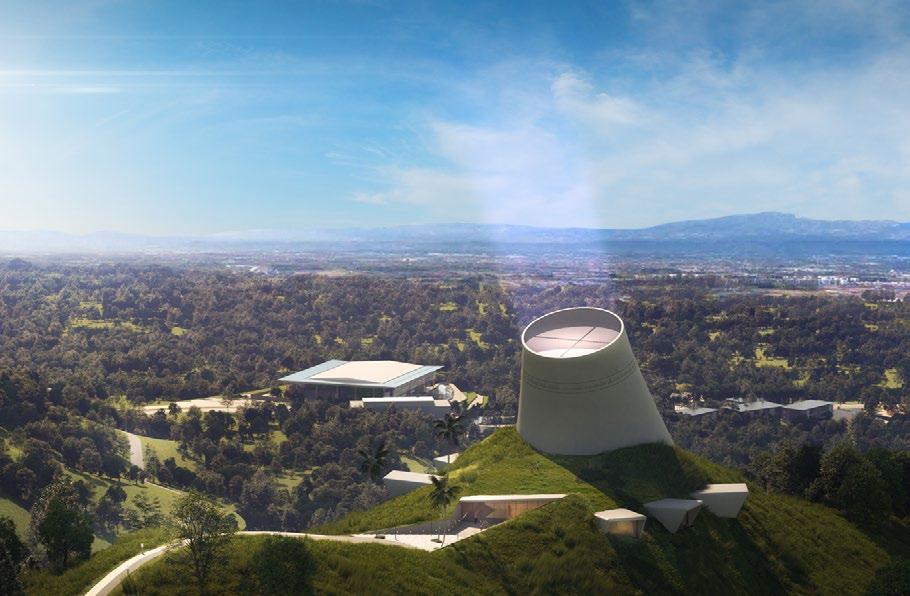

Equestrian facility operating since 1969, when it became the country’s first equestrian club.
Location Santa Ana, Costa Rica
Area 70,608 m2
2017 / MONTE DE ORACIÓN
Holistic health and wellness complex.
Location Alajuela, Costa Rica
Area 164 ha
2017 / MAR
Educational Projects

Flexible spaces that offer several programmatic possibilities to maximize social impact.

Location Limón, Costa Rica
Area 1,184 sq.m
2017 / FILII
It seeks to develop the physical, social, and emotional aspects of children.
Location Area Santa Ana, Costa Rica
11,810 sq.m
Hospitality and Wellness Projects
Natural elements, stone and wood as protagonists.
Modular, sustainable habitable structures that allow you to enjoy an experience with nature.


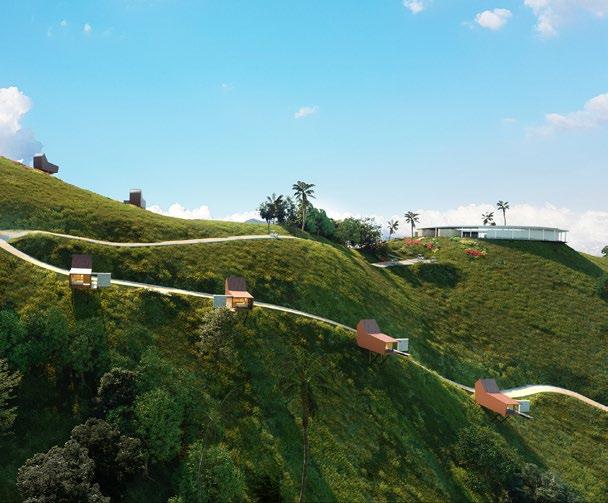
Tropiks
Playa Grande Tropik Works, the first off-grid house in Costa Rica, was born with the research of a new lifestyle more than a traditional architectural response.
Everything is planned to take only what is necessary, through passive systems that adapt to different configurations and to each one of the life zones present in our country.








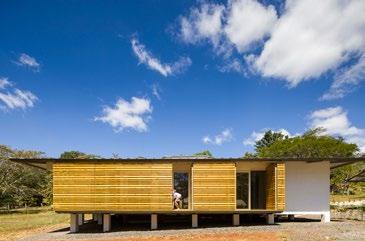
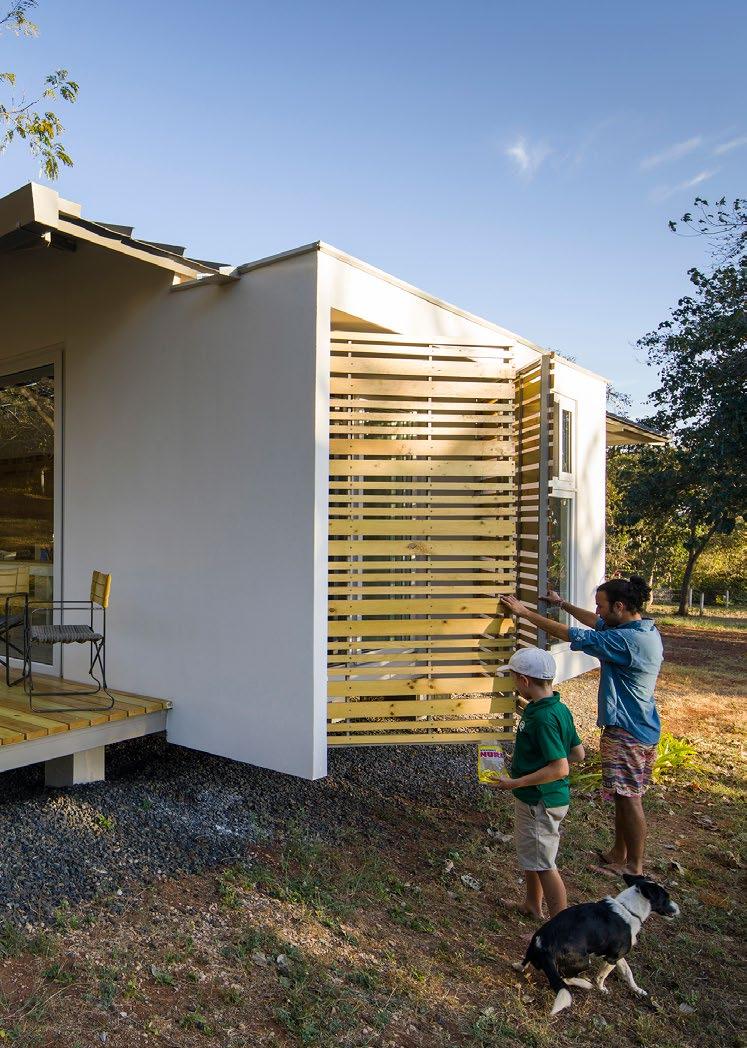

Cabaña EFC
The EFC cabin, as a respectful intervention, is located in the surroundings of the cold and misty mountains of Dota, on a hill surrounded by a small forest of oaks that make up the setting for this dichotomous project.
The visuals, the landscape, orientation, winds and the relationship with the access were decisive for the distribution of the program.



 Cabaña EFC
Diagram
Cabaña EFC
Diagram

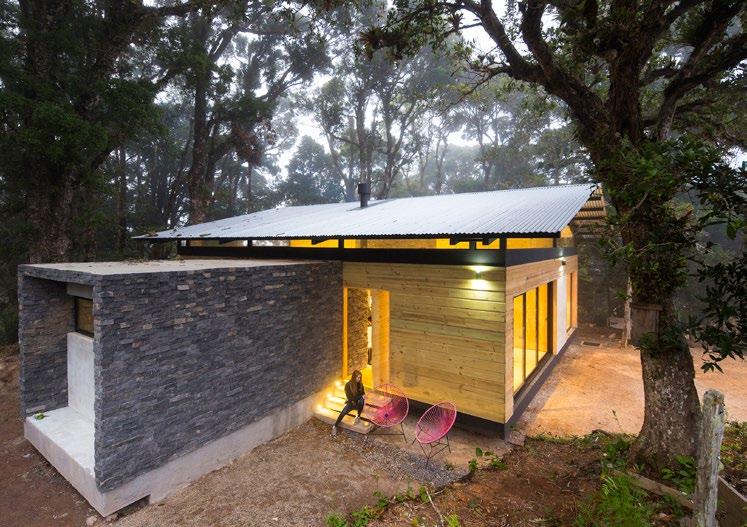


Guarumo
Santa Teresa Guarumo is a contemporary residence located on the Costa Rican Pacific coast, where the characteristic tropical landscape is harmoniously combined with modern, simple and discreet architecture, all with a high degree of aesthetics / design.
The project is located on a steep hillside, so the adequate positioning of the architectural program is essential to guaranteeing a proper adaptation.



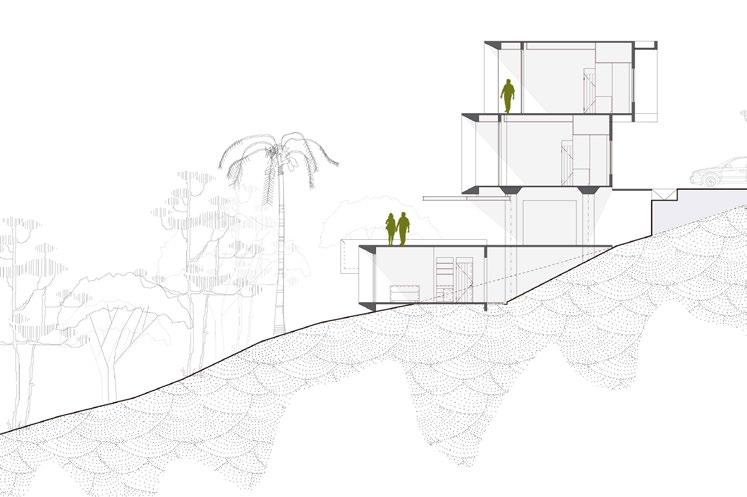 Santa Teresa, Costa Rica
Santa Teresa, Costa Rica
Facade
Section
Santa Teresa, Costa Rica
Santa Teresa, Costa Rica
Facade
Section


Casa Patio
Reminiscent of colonial houses where the living areas surround a central patio, Casa Patio is configured as a modern and tropical version of this traditional design. By blurring the lines between exterior and interior, a neutral palette of white walls allows greenery to take center stage, providing multiple views of the natural landscape that surrounds this fun and inviting home.






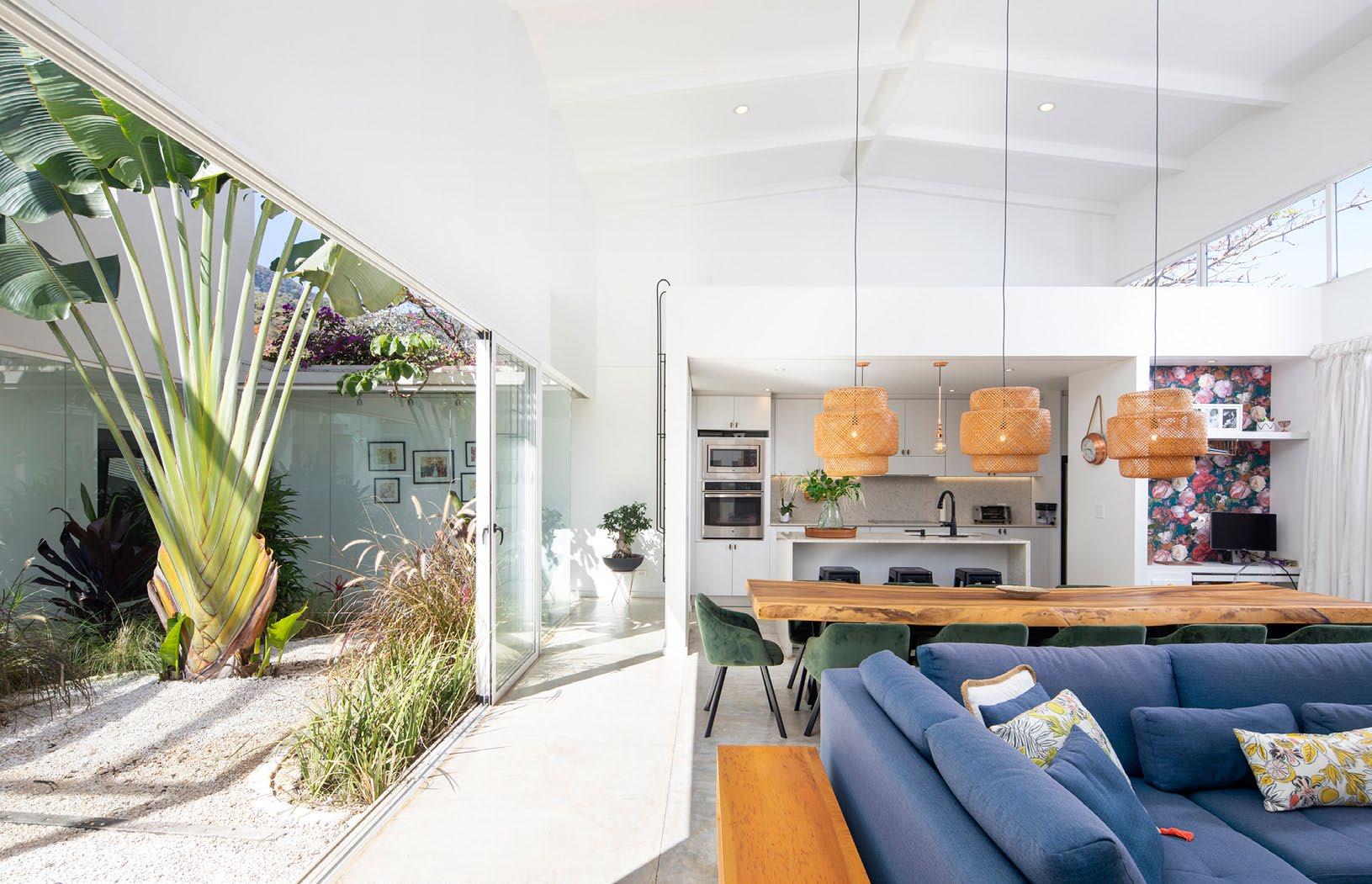
Cocuyo Blanco
The project consists of 3 separate architectural interventions joined by a continuous walkway. Each component of the house is layed out according to how public/private it is. The first block, the ‘barn’, houses a game room, basketball court, bathroom and guest room. A pool and deck area acts as a link between the barn and the kitchen/ dining/living room. Two curved gabion walls enclose both blocks giving continuity to individual spaces and containing the soil above them.







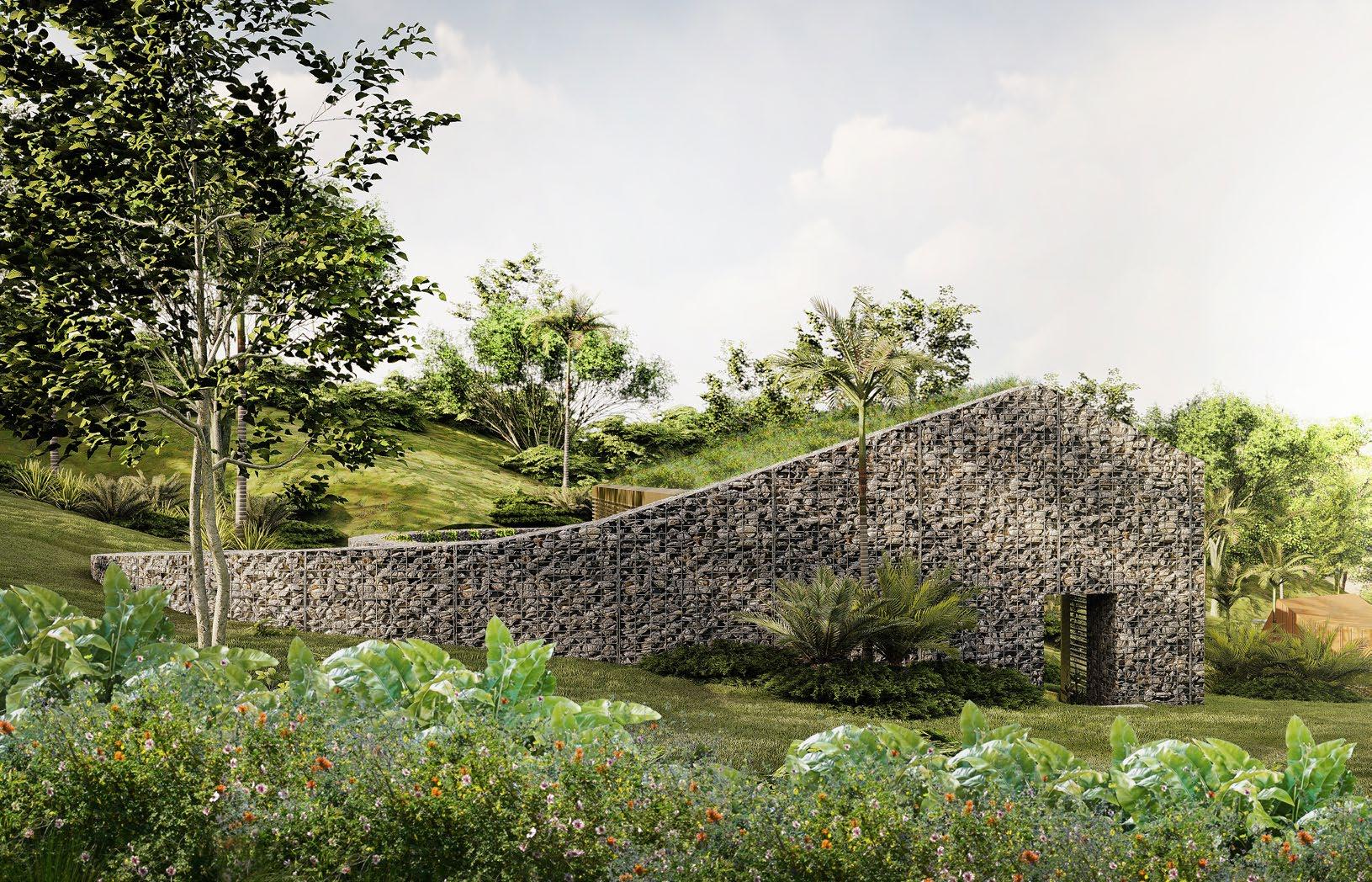
Marbella
Marbella
In a privileged location with impressive views of the sea and surrounded by mountains, Mar.Bella frames the landscape with a large suspended volume of continuous parasols that protects the interior spaces. Its set of scales with horizontal lines celebrate the panoramic vision that becomes one with the sea, its design of openings and enclosures create the sensation of a portico with a cantilevered roof that allows air to pass through and erase the interior-exterior limits.



Conceptualized as a binocular, the volume magnifies views of the surrounding forest and respectfully positions itself in the context, making the geometry respond to the slope of the site


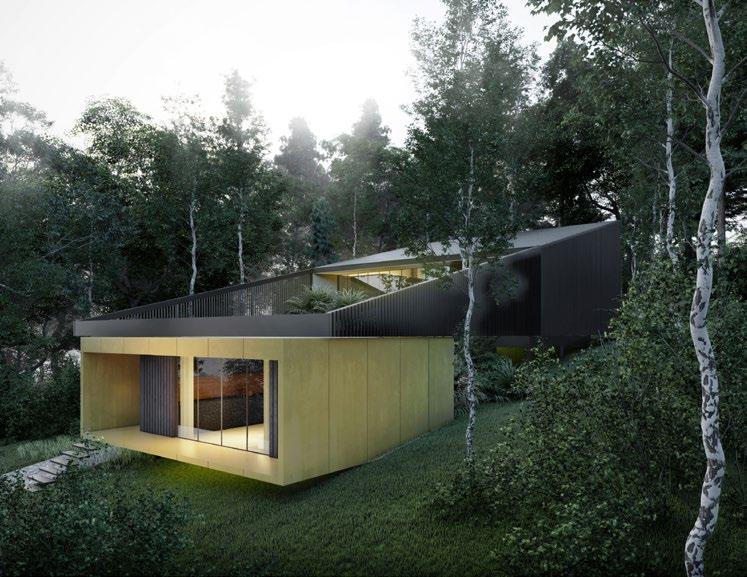
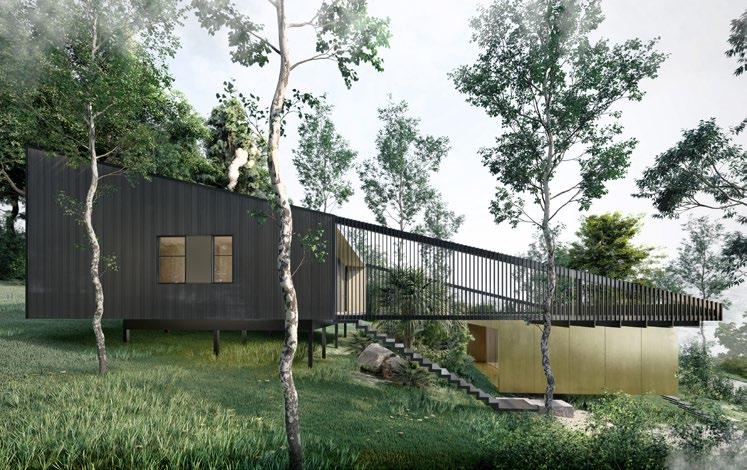
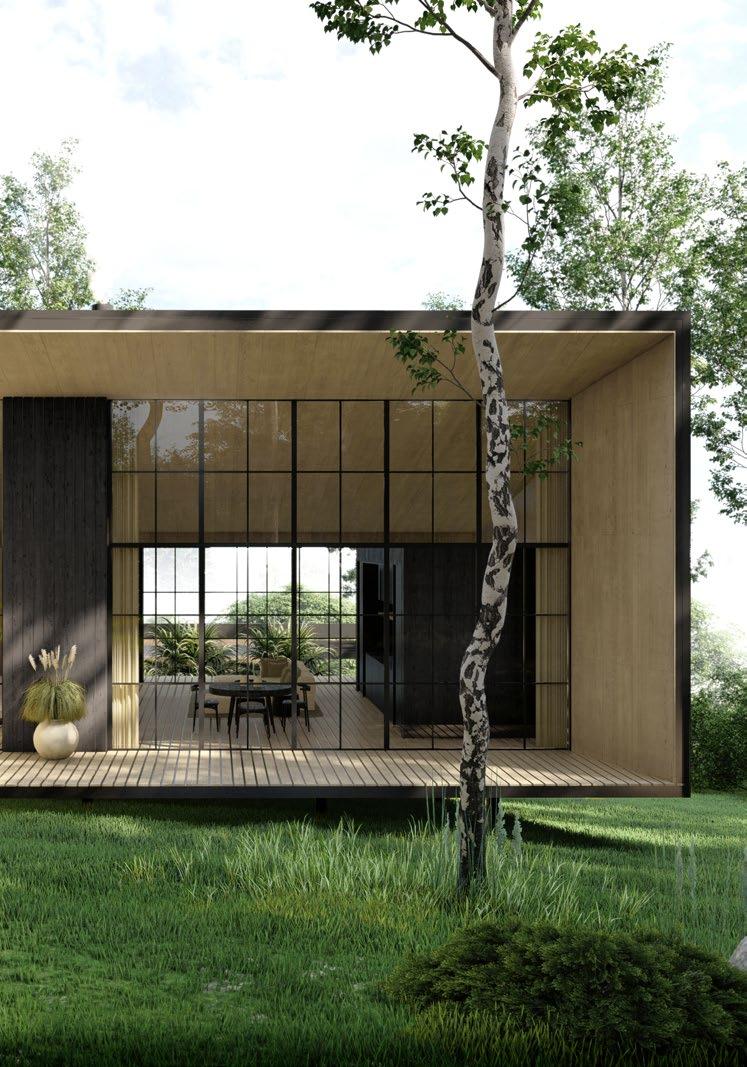

AMENITIES + HOTEL






 Cloud House Alinea
Cloud House Alinea
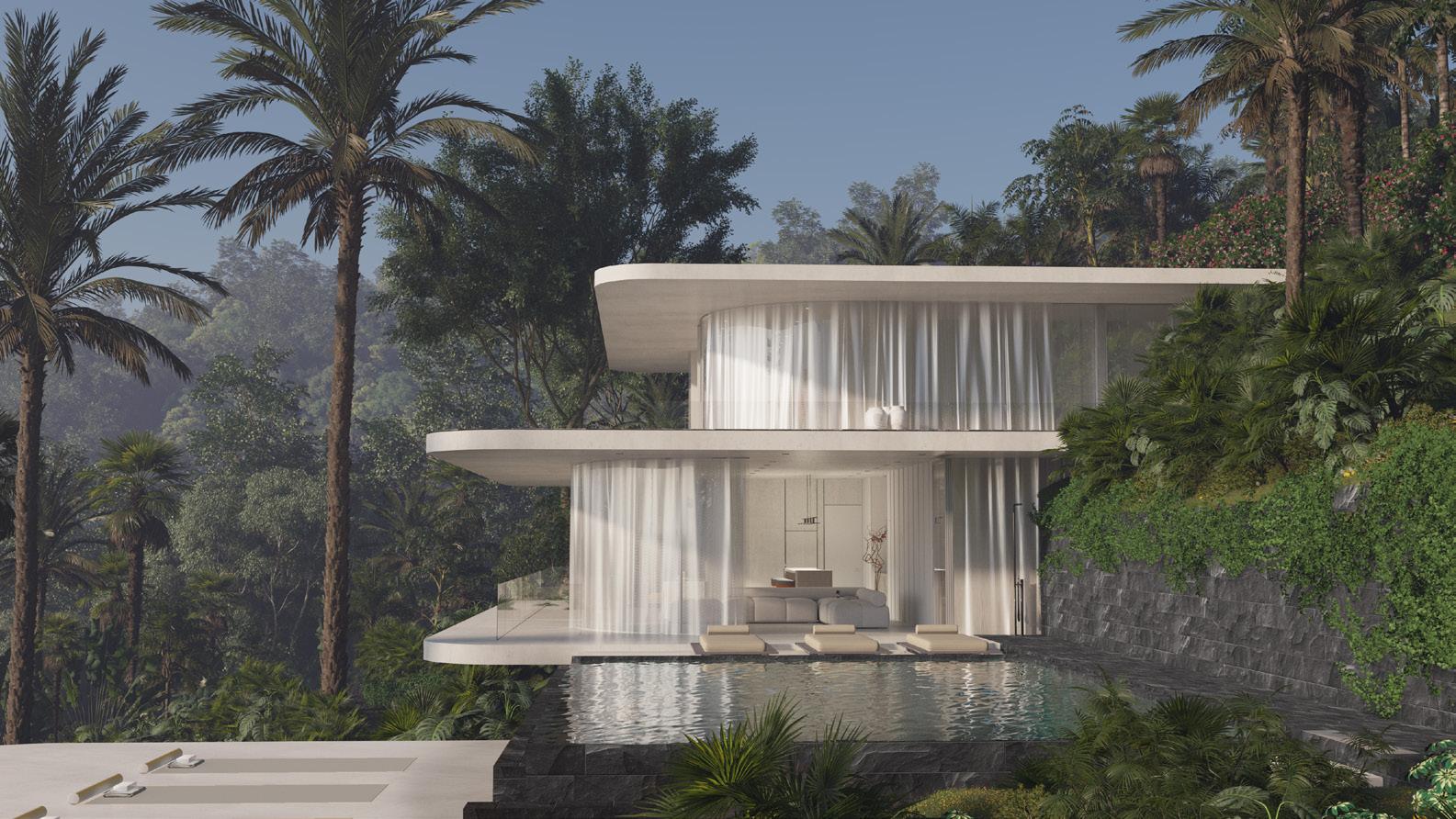

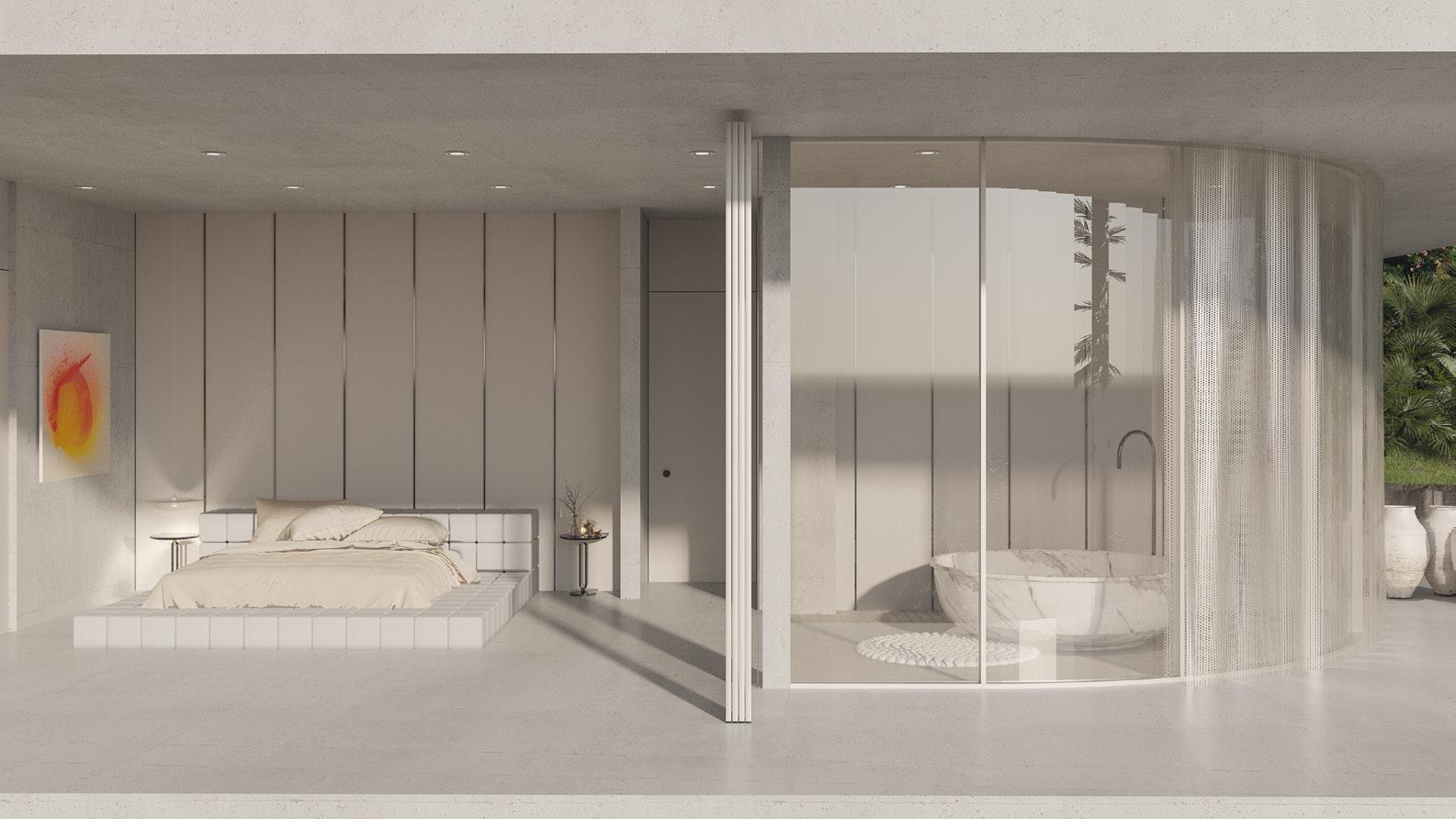






 Waterfall House
Alinea
Waterfall House
Alinea







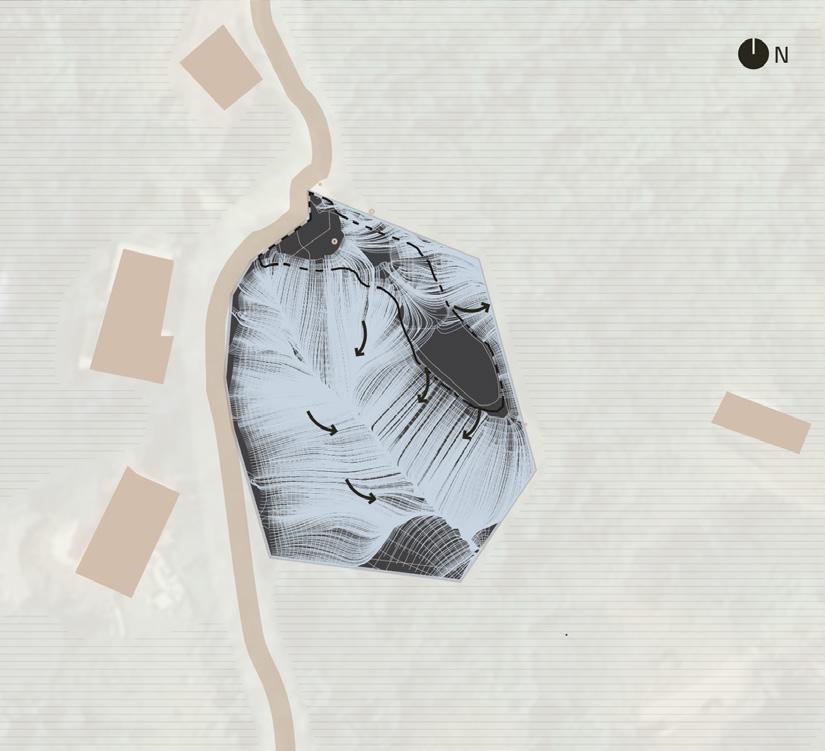

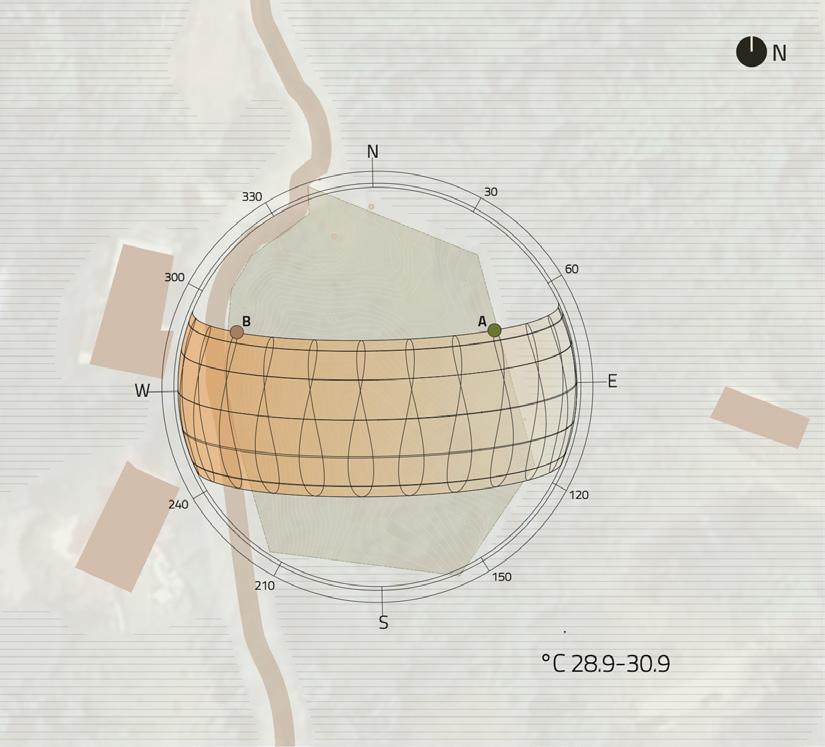









MONTE DE ORACIÓN
Atenas
Alajuela, Costa Rica
On going
164 hectáreas
The project consists of 35 different programmatic typologies. These are organized and grouped into 4 different ‘clusters’: Spiritual health and well-being, Hospital and residential, Arts and culture, and Commerce, entertainment, administrative and convention centers. Each cluster is located in the property from the most public to the most private programs. Different organization schemes are used for each. These include circuits, nodes, grids, neighborhoods and varied circulation methods depending on each program. The overall project employs a combination of all.


Casa del Lago
Monte de Oración





Lomo de Caballo

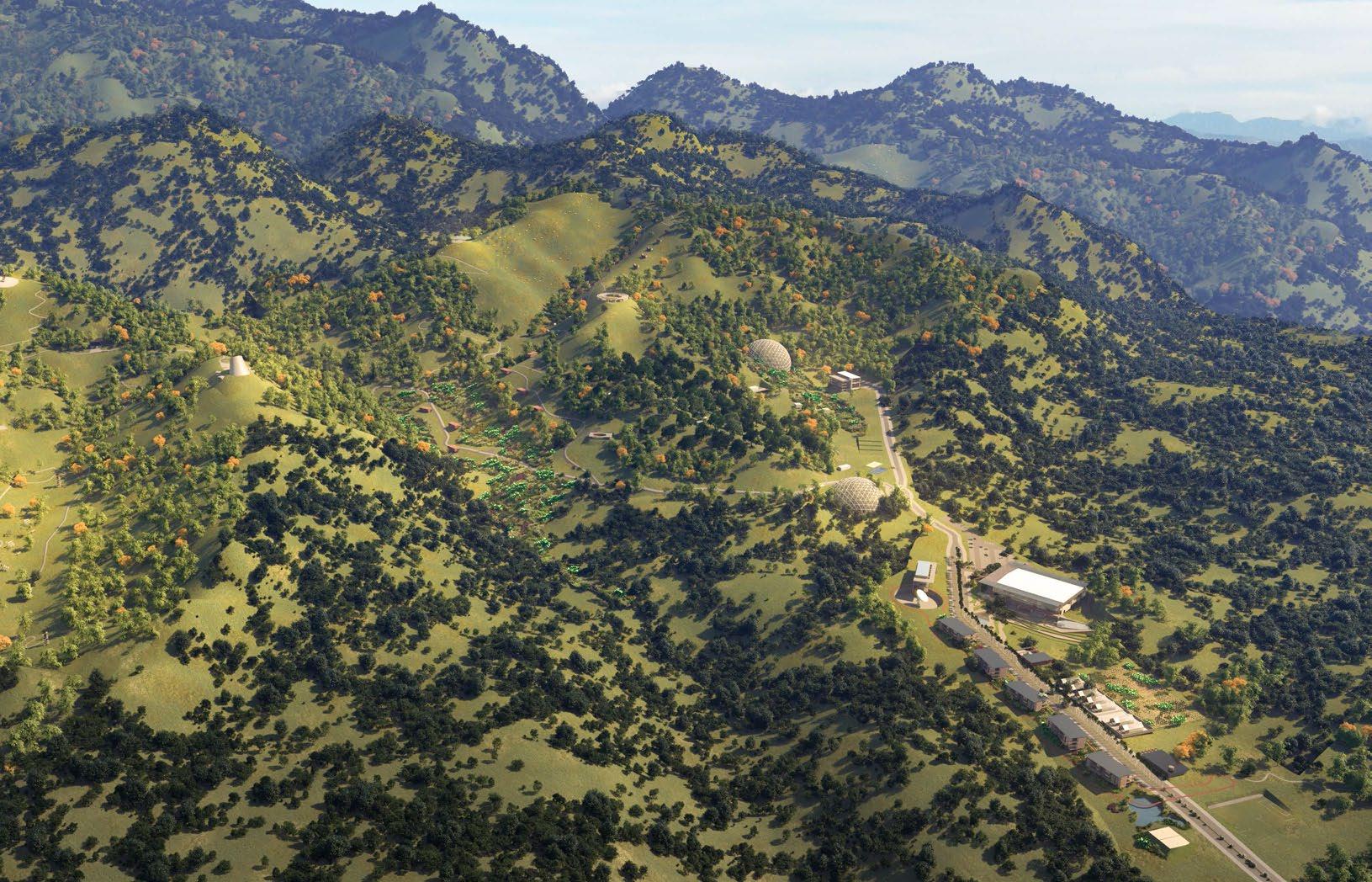

LA PERLA
Liberia
It seeks to establish a self-sufficient development structure, capable of maintaining a balance with the ecosystem, and with closed cycles that generate a neutral impact on the environment. Likewise, the aim is to implement the buffer concept between the natural and the productive, where both elements coexist in balance thanks to the abundant availability of resources such as land, water, energy and natural landscapes. Likewise, through the strategic use of the land in sustainable production programs, the project seeks to give back to the educational community; and the scientific community, facilitating access to the abundant biodiversity of the Guanacaste conservation area. Additionally, it tries to promote an architectural adaptability through the interaction of programs, allowing a symbiosis between the user and the environment. All this in a unique scenographic context, where the landscape will be the differentiator of the experience in each activity. It is the concept of a new rural urbanism.
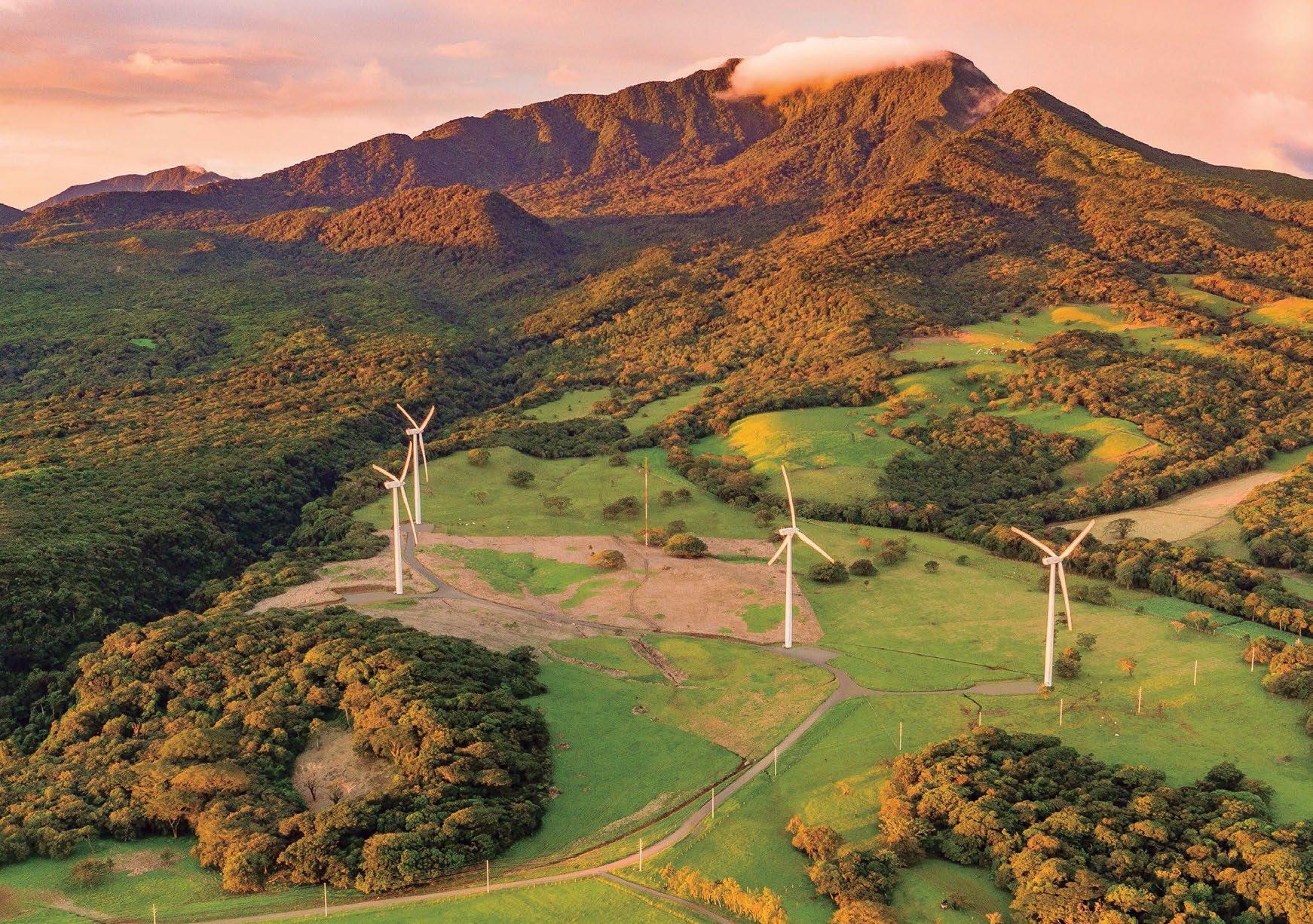











Study of the systems
Organization schemes
VEGETACIÓN
Se ubican las zonas verdes con mayor proximidad, para establecer puntos de conexión de recorridos.
ARTICULACIÓN DE RECORRIDO
Se establecen los puntos de conexión que tendrán los recorridos, tanto petonales como vehículares.
ZONA PROTEGIDA
Se establece un recorrido protegido por medio de vegetación.
CURVAS DE NIVEL
Se ubican las zonas más expuestas de la propiedad, articulando por medio de puntos que permitan el recorrido.
ARTICULACIÓN DE RECORRIDO
Se establecen los puntos de conexión que tendrán los recorridos, tanto petonales como vehículares.
ZONA PROTEGIDA
Se establece un recorrido protegido por medio de estructuras.

CAÑAFISTULA
Liberia Cañafístula is inspired by the symbiotic relationships that occur in natural ecosystems. Use Permaculture as a method to achieve a beneficial association of the community and the project with the site where it is located.

On
Embrace new age values around health, wealth, education, and relationships to build a conscious community.





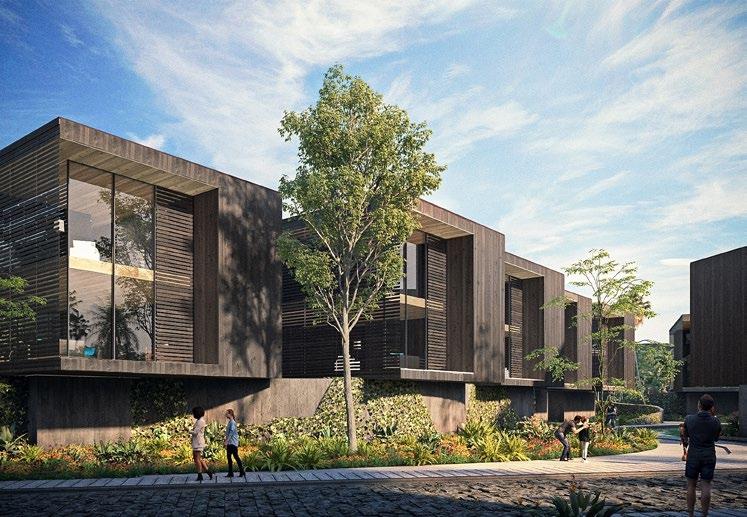
CORAL
Hermosa
Project 39 housing units
It is an accessible residential development that seeks to provide an affordable housing offer for residents of the area with criteria of sustainability, urban planning, landscaping and design. It has sports amenities, social meditation, tree canopy net, lagoons and consumption as a garden.








