BRIAN TSE ARCHITECTURE PORTFOLIO
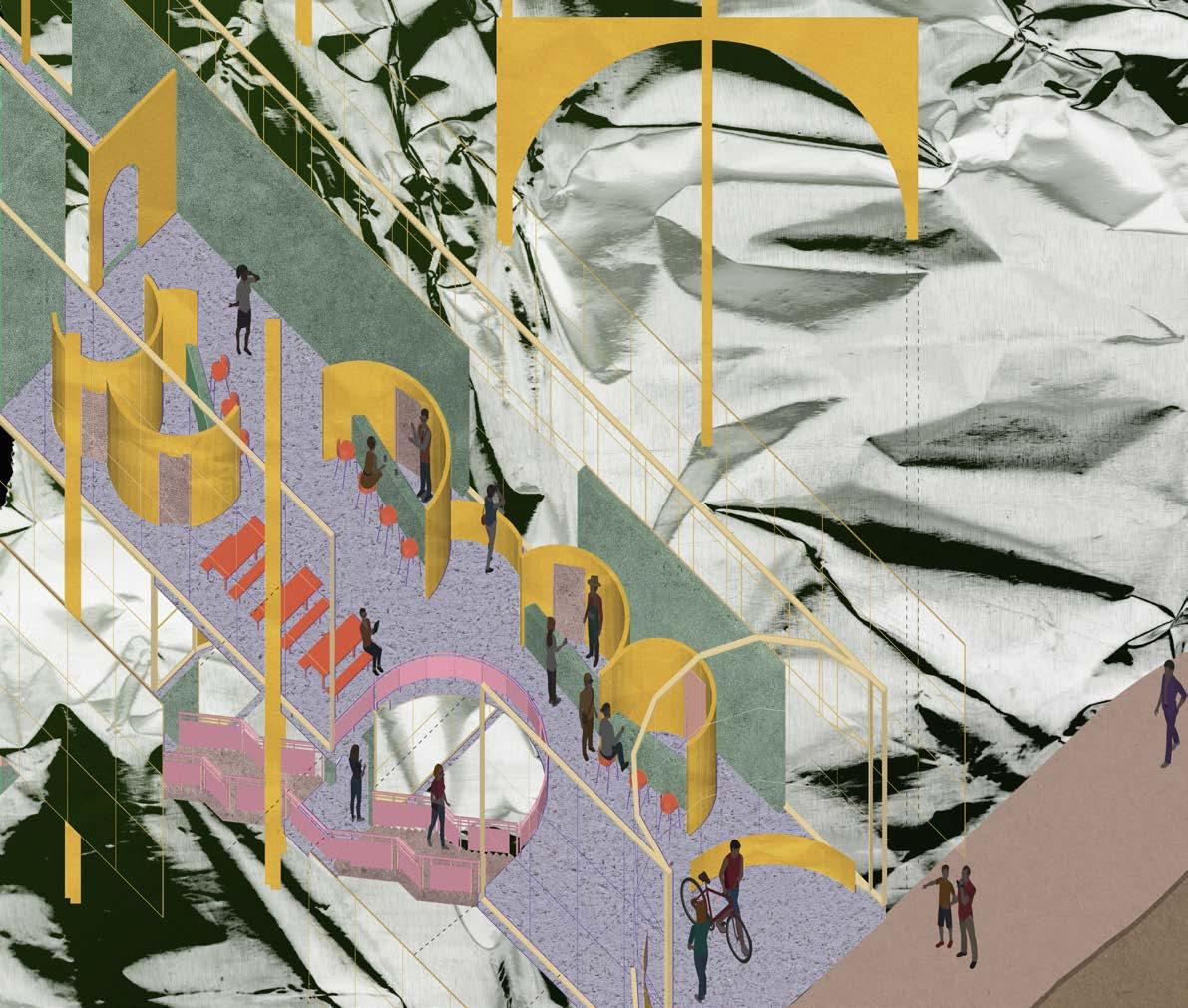
2020
2023
—
EXPERIENCE
INTERNSHIP
Here Property Development | London (Remote) | Nov 2021 - May 2022 · 7 mos
Assisting with design concepts, researching local planning requirements, brainstorming innovative ideas, creating project drawings, developing construction plans, and providing essential interior design solutions.
SHADOWSHIP
Skidmore, Owings & Merrill (SOM) | London (Remote) | Jan 20218 · 1 wk
Attended various meetings, including architectural design projects, project management, and structural engineering; Also had the opportunity to present my work to the group.
PROJECT MANAGER
Top-Trans Expo Logistics Co Ltd | Shanghai | Aug 2019 - Dec 2020 · 1 yr 5 mos
Assist with the logistics of the freight forwarding projects, ensuring the safe and timely transportation of exhibits to the exhibitions.
PROJECT MANAGER
Concise Media Design Ltd | Hong Kong | Jul 2018 - Feb 2019 · 8 mos
Work directly with clients and developers to create interactive event mobile apps and deliver the service. Duties include design, content, logistics, network, and coding aspects of the projects. The client base includes well-known banks, insurance, and pharmaceutical companies, and I have delivered projects spanning from Beijing, Ho Chi Minh City, to Tokyo.
EDUCATION
ARCHITECTURE BA HONOURS
Vice-Chancellor’s Scholarship Newcastle University | 2021 – 2024 (expected)
GRADUATE DIPLOMA IN ARCHITECTURE AND LANDSCAPE ARCHITECTURE
Outstanding Achievement Award | Contribution Award INTO Newcastle University | JAN 2021 – SEP 2021
BACHELOR OF BUSINESS ADMINISTRATION
Double Major in Management and Operation Management
The Hong Kong University of Science and Technology | 2014 – 2018
SKILLS
Revit
SketchUp
AutoCAD
Enscape
Adobe InDesign
Adobe Photoshop
Adobe Illustrator
LANGUAGES
ENGLISH CHINESE CANTONESE
Brian Tse Architecture Portfolio 2
Acoustic panel
A sustainable design using timber offcuts and research on materiality
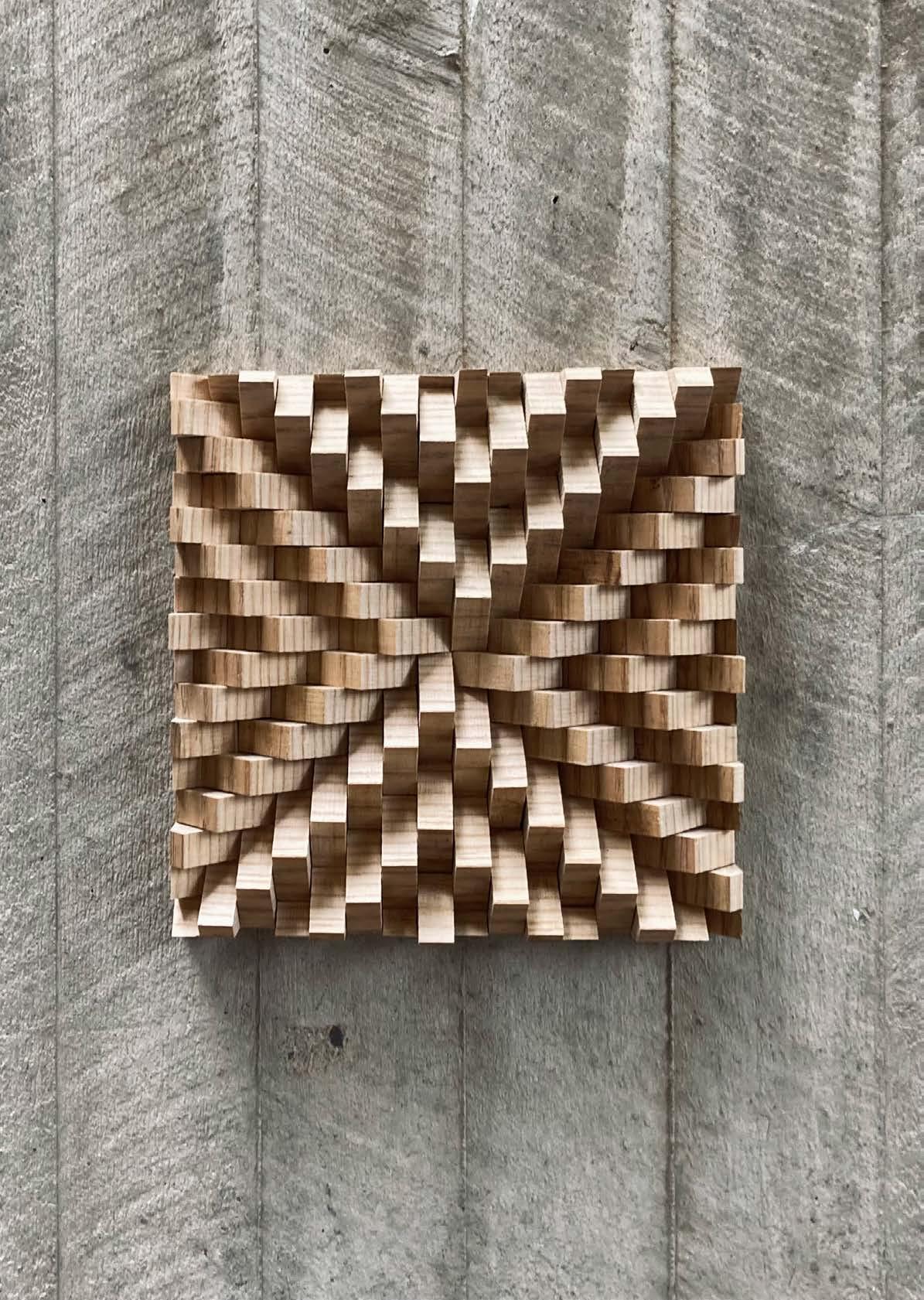
Brian Tse Architecture Portfolio 4 CONTENTS 6—REGENERATION. 12—SECTION OF SOCIETY. 20—ELASTICITY OF MEMORY. 28—THE WAKES. 34—INTERNSHIP.
Glulam
structure
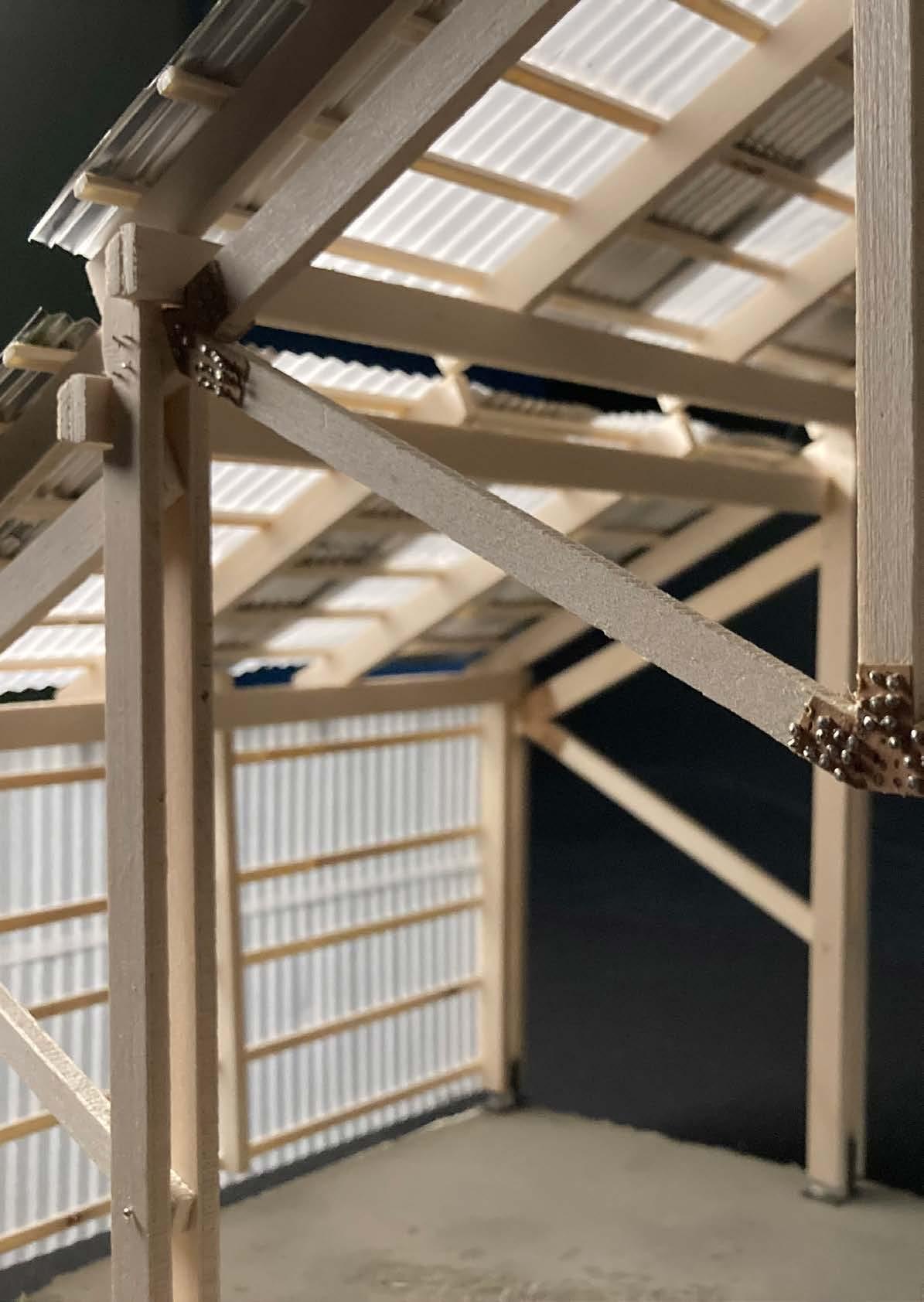 truss
A case study on the structure of the Waterloo City Farm, designed by Feilden Fowles and a 1:25 scale replica.
truss
A case study on the structure of the Waterloo City Farm, designed by Feilden Fowles and a 1:25 scale replica.
01.
The old and new elements come together to create a symbiotic relationship, mirroring the connection between older and younger generations. In this experimental co-housing scheme, younger and older adults share living spaces, fostering unique relational care. The interaction between the two groups allows for guidance and support from the wisdom of older adults, while preventing social isolation. Younger residents assist with daily chores, promoting a sense of satisfaction and community. Situated on the high street of Byker in Newcastle, the design tackles challenges such as noise and traffic, creating a gradient of interaction within the building.
REGENERATION.
Brian Tse Architecture Portfolio 6

Being a retro-fit project, sustainability is prioritized to limit costs and carbon footprint, minimizing demolition and utilising existing structures. The grid pattern of the reinforced concrete is maintained, with ti`mber posts extending above.



Brian Tse Architecture Portfolio 1 2 3 3 4 5 5 5 5 5 0 10 20 50m


2020—2023. 9
Various dwelling units are designed following the grid, ranging from studios to 3-bedroom apartments. Shared spaces are strategically placed for closer social interactions, bonded by a central triple-height atrium that fosters unity and connection.

Brian Tse Architecture Portfolio
0 2 4 10m 1 4 5 2 3


2020—2023. 11
The Arches, a civil center, nestled at the fish quay at North Shields along the River Tyne, stands as a testament to the old and new, fostering a vibrant symbiotic relationship of the city council and the society. Within this challenging site of a slope, the union of different citizens, transforms the once quiet fish quay into a vibrant market where care and information are exchanged.
SECTION OF SOCIETY.
Brian Tse Architecture Portfolio 12
02.

2020—2023. 13
Clear sightlines throughout the entry space with glass wallings, allowing individuals to see and be seen. This promotes a feeling of safety and security as people can easily observe their surroundings and identify others in the area.


Brian Tse Architecture Portfolio
Entry Space
The semi-circle foyer creates a spacious layout that allows for easy movement and provides a sense of freedom.

Brian Tse Architecture Portfolio 16 4 1 VENDOR BOOTH 2 COFFEE BAR WITH ELECTRICITY GENERATING BICYCLES 3 BENCH 4 CRECHE 3 1 2 0 2 4 10m
Moss Garden
Moss symbolises calm, age, and stillness. A moss garden have a unique and soothing aesthetic that can create a tranquil atmosphere for the citizens.

Hobby Space
The retention of the existing brick arch structure gives a historic depth to the design by respecting the history of the Fish Quay.

Brian Tse Architecture Portfolio

North East Film Archive is located in the Ouseburn Valley and along the North side of the River Tyne in Newcastle. NEFA has a multifaceted collection of films and television footage of North East England. From the scenery along the coastline, the heavy industry to the working lives, memories spanning over 130 years is accumulated at the archive. The aspiration of this project is to not only provide a long term future-proof film archive but also to create a space for visitors to reflect.
ELASTICITY OF MEMORY.
Brian Tse Architecture Portfolio 20 03.

Think of memory as elastic. The further back in time (the longer it stretches), the easier it is to be forgotten. There is also a love and hate relationship with memory. Some wish to let go of the unpleasant memory while some want to remember or even relive the past.
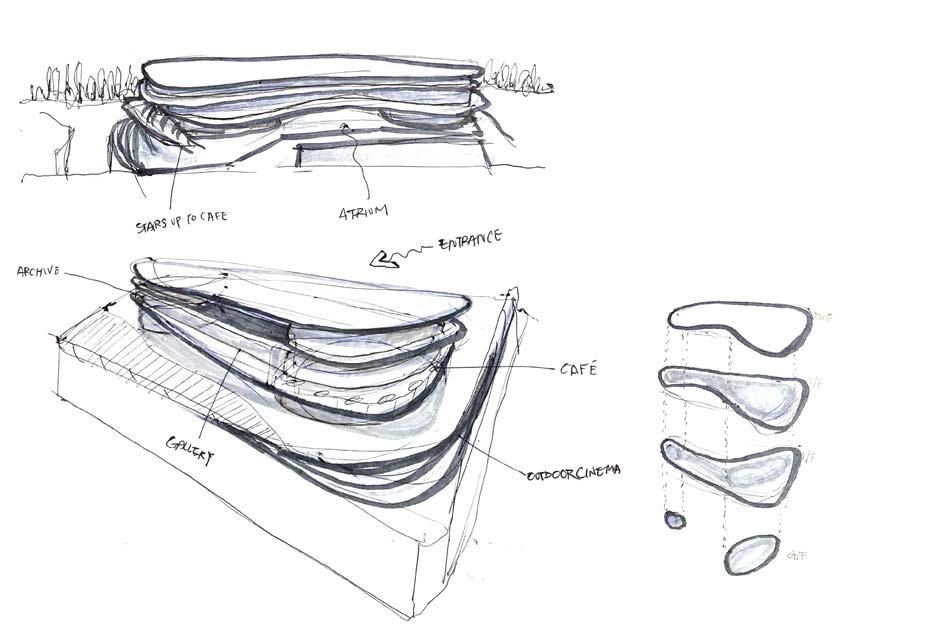

Brian Tse Architecture Portfolio 22



Brian Tse Architecture Portfolio
The circulation of visitors is prioritised in the film archive. By segmenting the lower floors for public use and the upper for exclusive access, it caters to different types of visitors.
Two main features of NEFA is the outdoor and indoor cinema. With 120 seats indoor and public benches outdoor, most visitors will experience the archive through a film screening. If they want to know more about the northeast culture and the film collection, they can take the stairs up to visit the gallery. Finally, after visiting the exhibition, they are offered an elevated view of the river Tyne along the outdoor corridor, leading them to the cafe to share their insights and stories with families and friends.

2020—2023.
Inspired by optical illusion Entasis, which is found in Roman Temples, the decreasing distance of the timber strips at the facade the closer they are to the top gives an illusion that it is higher than its 12 meters height. The reason behind this is to give an impression of stability and importance being as an archive. Exposed concrete used at the exterior further enhances this feeling.

Brian Tse Architecture Portfolio


2020—2023.
Located between the landmark buildings of the Sage Gateshead Concert Hall and the BALTIC Centre for Contemporary Art, this 125m-long of pedestrian link not only connects the two main attractions, but also serves as a storyteller for Gateshead and the River Tyne. With a prominent shipbuilding history along the river in the 1930s-80s, the inspiration of the design came from the wakes of newly built ocean liner passing by the River Tyne. Various features including a cave-link shelter, panoramic viewpoint and busking area also echoes with the development of Gateshead.
THE WAKES.
Brian Tse Architecture Portfolio 28 04.

The experience of a journey resembles the wakes when a ship cruises. How memorable a journey is depends on the intensity of events. If the journey is dull, experience will be less memorable. In contrast, if the journey is intense or exciting, it will be a remarkable event. Similarly, the “wakes” generated would be more prominent when the ship is full speed ahead.
In addition, the typology of the surrounding, namely the bridges and the SAGE, also acts as an influence in the design, giving a coherence with the context.

Brian Tse Architecture Portfolio 30

2020—2023. 31
With the changeable weather in Gateshead and a lack of shelter along the River Tyne, a prominent covered walkway is designed accordingly. The inspiration came from the evolution of mine caves in the County Durham since the 18th century, which symbolised the beginning of the story of Gateshead. On a sunny day as illustrated, a beam of light from the oval exit will shine into the shelter guiding the users and to indicate the begin the journey.

Brian Tse Architecture Portfolio 32

2020—2023. 33
Over the course of my internship at Here property development, I have been involved in three projects where my responsibilities included assisting in the development of design concepts, conducting research on local planning requirements, contributing to brainstorming sessions for innovative ideas, creating project drawings, preparing construction plans, and providing crucial interior design solutions.
INTERNSHIP.
Brian Tse Architecture Portfolio 34 05.
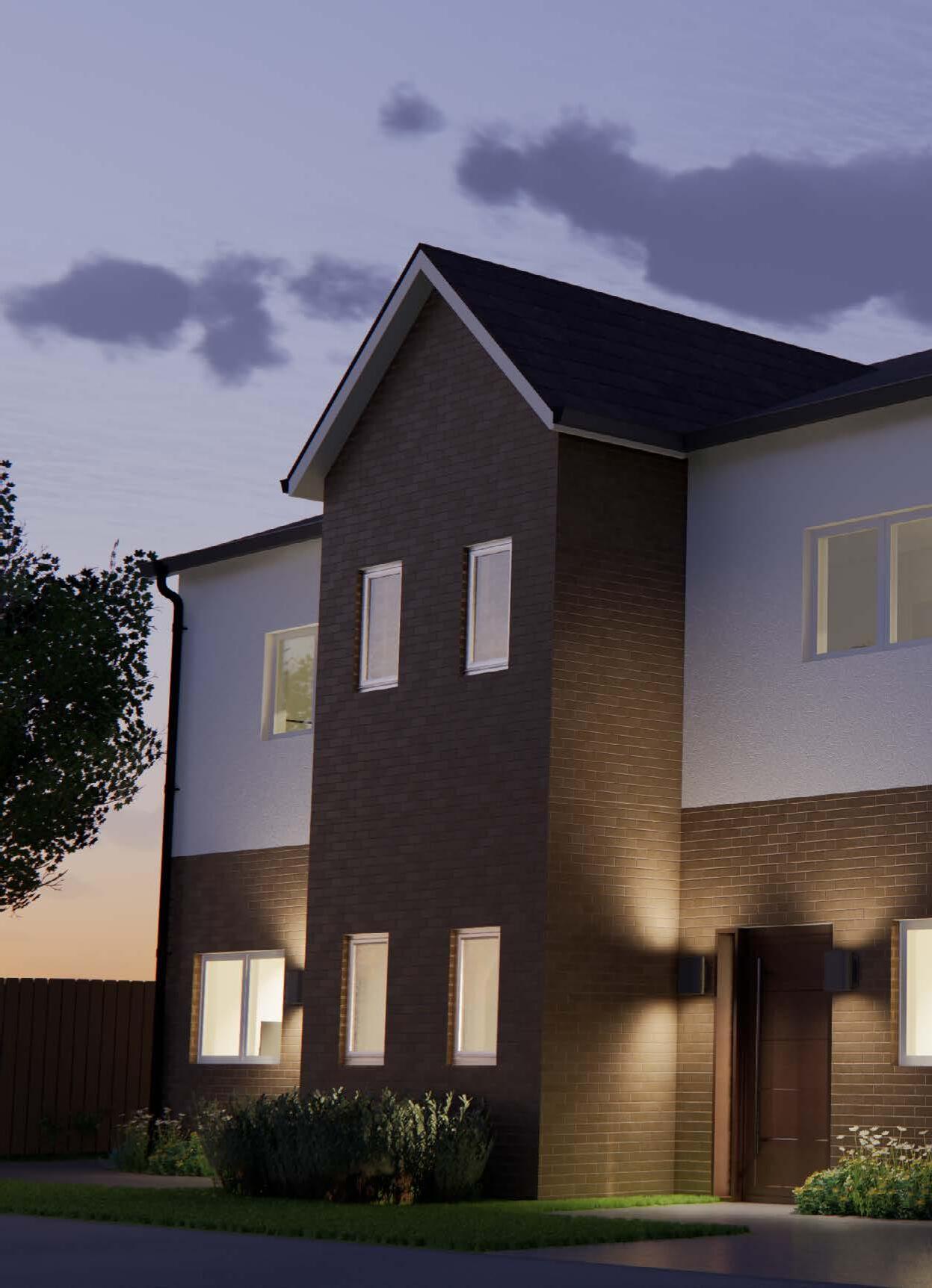
This is a semi-detached house development project at Croydon by Here. My role entails drafting floor plans and creating visual representations of the building.
Brian Tse Architecture Portfolio 36
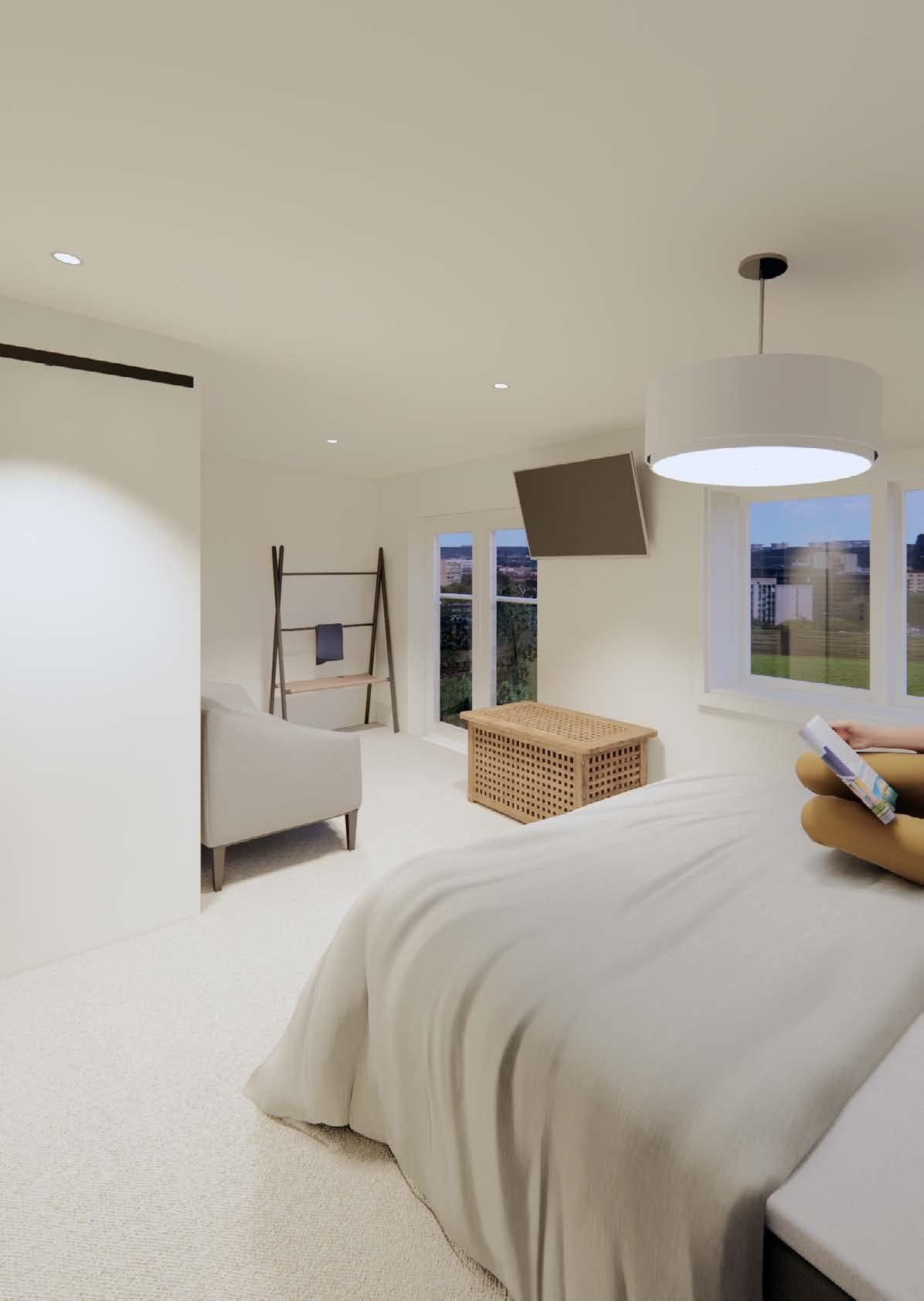
The materiality of both the internal and external space is one of the focus of this project and different material are being tested.

Brian Tse Architecture Portfolio
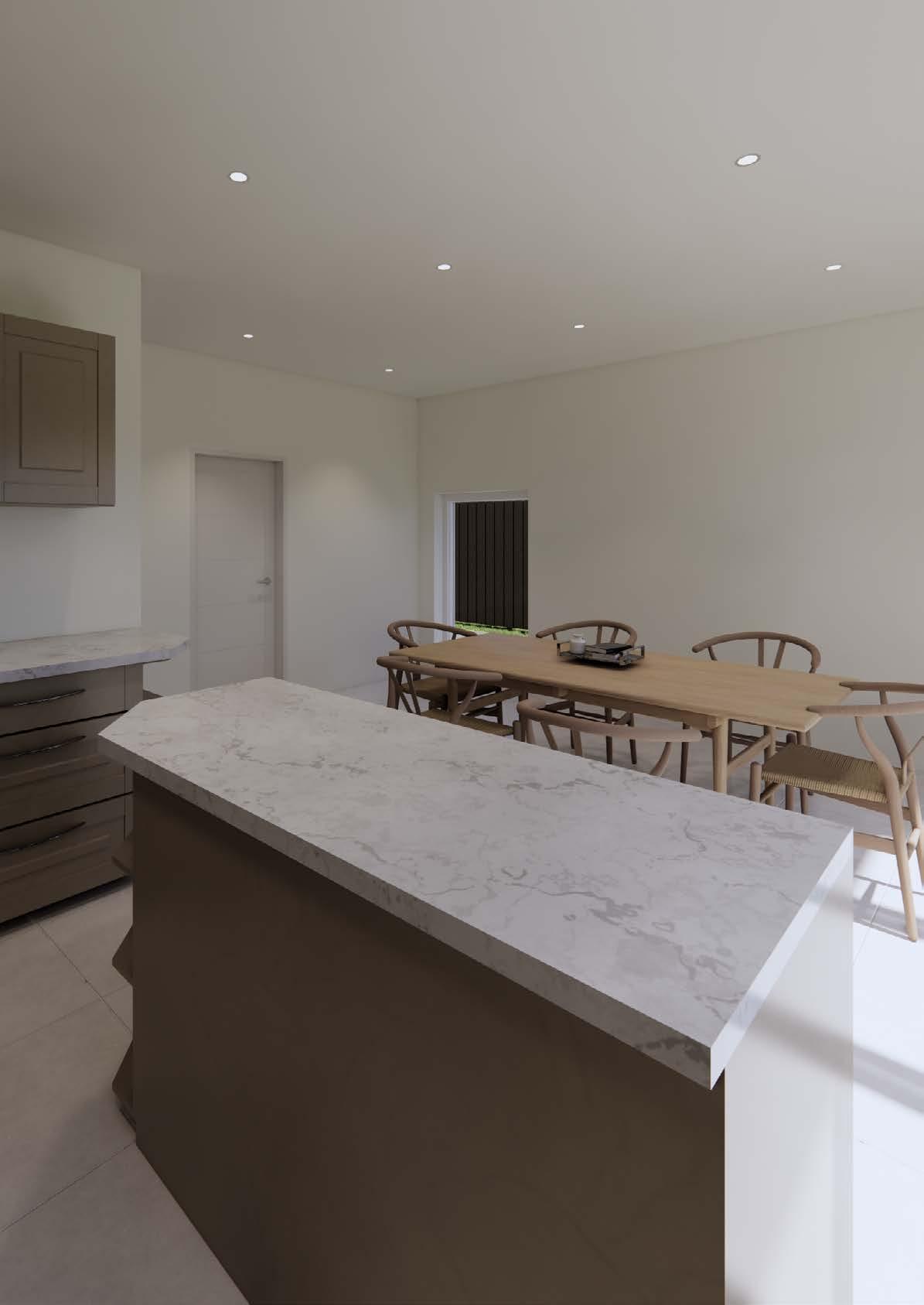
BRIAN TSE. ARCHITECTURE PORTFOLIO 2020 — 2023 Thank you for your interest. LinkedIn Email Mobile Brian Wing On Tse btsewo@gmail.com +44 07706718241


 truss
A case study on the structure of the Waterloo City Farm, designed by Feilden Fowles and a 1:25 scale replica.
truss
A case study on the structure of the Waterloo City Farm, designed by Feilden Fowles and a 1:25 scale replica.

































