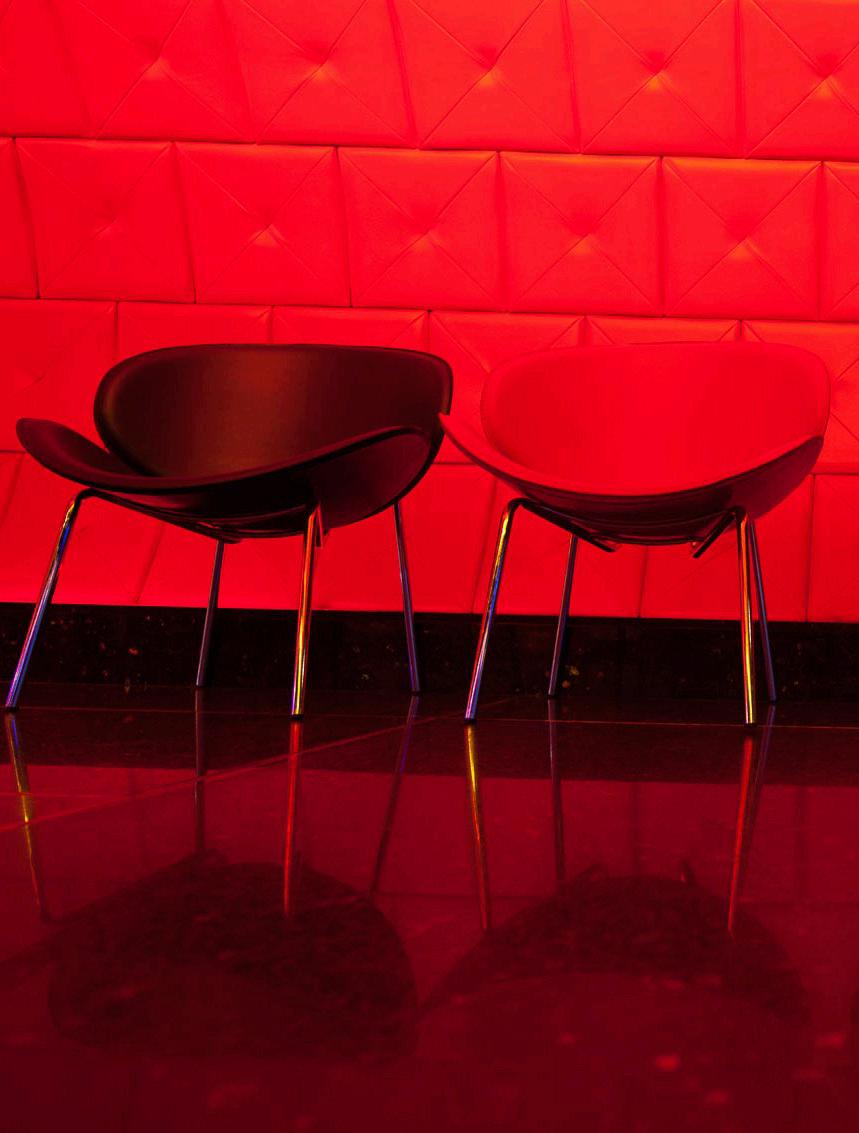CINEMA / ENTERTAINMENT









Walker Cinema Architects has provided professional design service for a series of cinema chains and have designed hundreds of screens world wide. Our work ranges from minor advice for the Pathe cinema chain to helping create a completely new cinema chain brand in India, Inox, ranging from four to sixteen screens. We have assisted development with existing international brands such as Hoyts and Event Cinemas, creating Gold Class VIP offerings, mini multiplexes, dine in cinemas, medium size multiplex of sixteen screens, lounge screens, and screens for very low ceiling heights, and event rooms. The largest screens designed have been for a Vmax and Imax in Auckland.
The Walker Group has been in business providing Architectural services established in 1932. Based in New Zealand it has specialised in cinema/entertainment design since the late 1980’s.
With projects out of New Zealand and where low fees are required we tend to a provide concept brands and partial developed design services. This can be extended to liaise with and mark up the local architects construction drawings, during construction we can provide a service when required to ensure the original design intent is followed. This provides an economic service that has the potential to be very fast as the time difference between the countries is ideal for near continuous service.
We have a very successful process developed for India and for the South Pacific which we would like to recommend to you for all your cinema projects.
• Concept design, including two visits to client.
• Developed design, once concept stage is signed off then documentation is provided that is suitable for a local documentation team to proceed with. This includes material types, colours, lighting, and main features in detail.
• Documentation observation for design intent. Walker Cinema Architects has a long term relationship with a large Indian documentation team which would provide an economic
“ Originality is a welcome gift, but for that, how uninteresting this world would be. Yet do not let originality govern your designs too much, for the primary purpose of the bridge is its use. When that purpose is fulfilled, then it is, that your originality can be applied.”
“It is the purpose of man to advance to keep the world in motion; yet think wisely while you act.”
Lewis Walker ( Founder )
Final Exam Thesis “The Bridge”, July 1923
construction documentation service where we observe the drawings at regular times to ensure the design follows our vision.
• Construction design advice. This usually involves one or two visits to site near the end of construction to perfect the design, make allowances for last minute changes or items that need addressing and to take note of elements that work well or not to perfect the brand on other projects coming up.
• Walker Cinema Architects can and would prefer to provide full documentation service but this tends to be a higher fee in total than using local Architects.
If your company wishes to create a full chain of cinemas that is clearly identifiable then we can create a strong and positive brand that can subtly change over time to remain this cinema brand to stay fresh and is able to keep up with technological and social expectations. This approach has worked well for our clients over several decades.
If your company wishes to create a full chain of cinemas that is clearly identifiable then we can create a strong and positive brand that can subtly change over time to remain this cinema brand to stay fresh and is able to keep up with technological and social expectations. This approach has worked well for our clients over several decades.
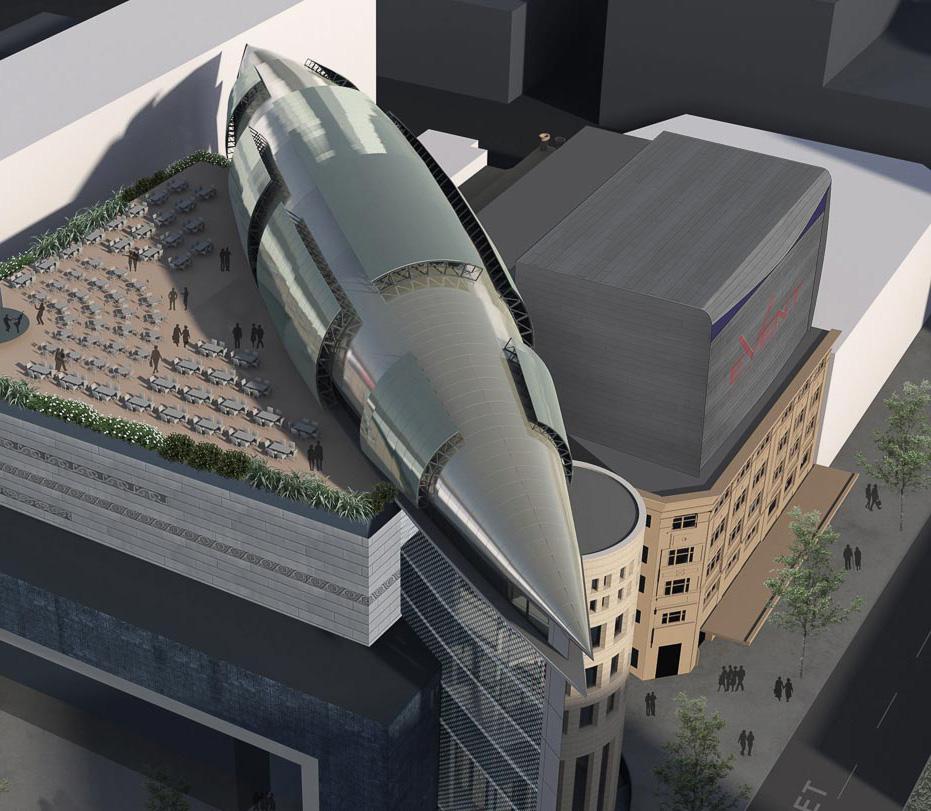
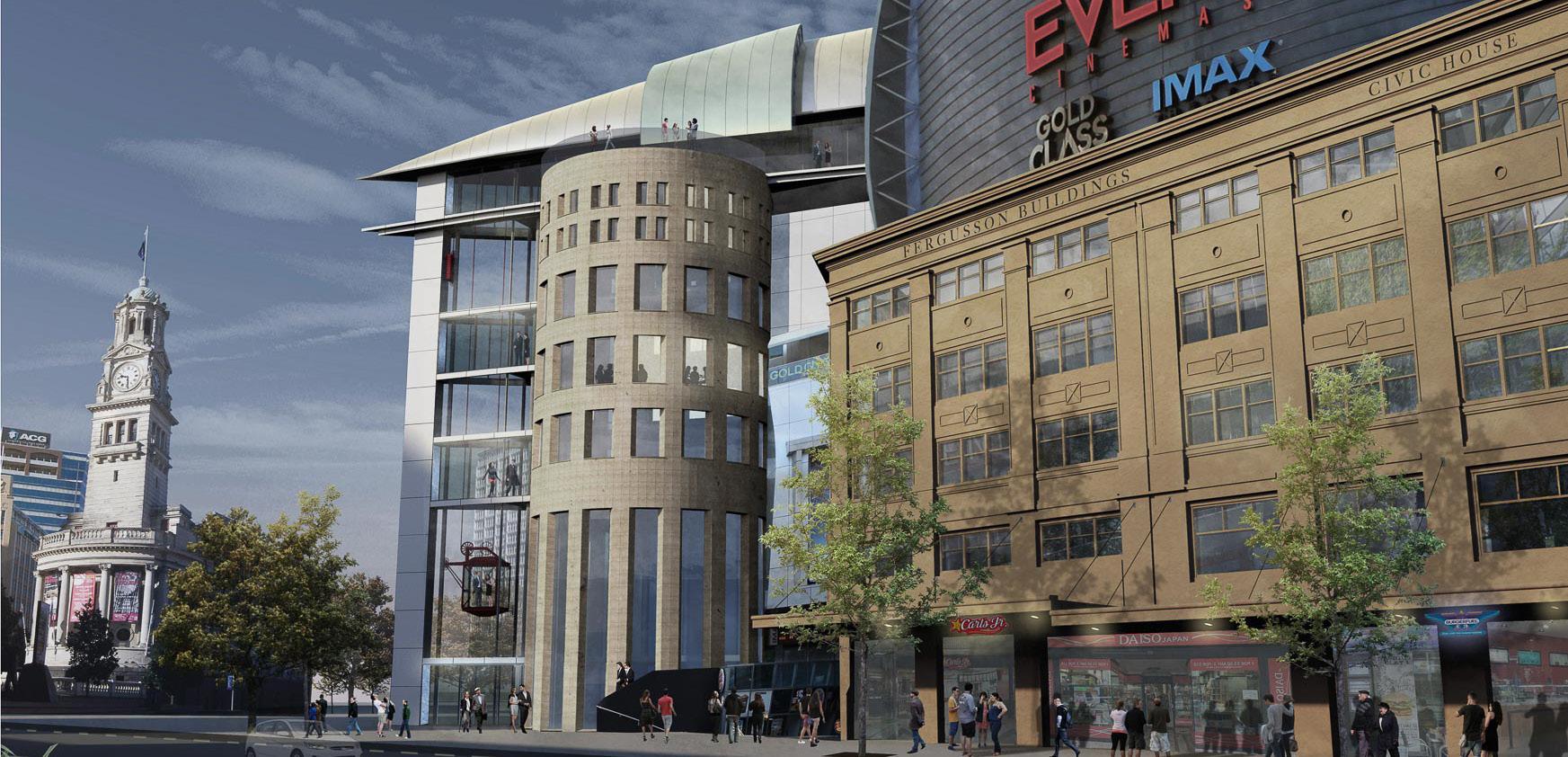
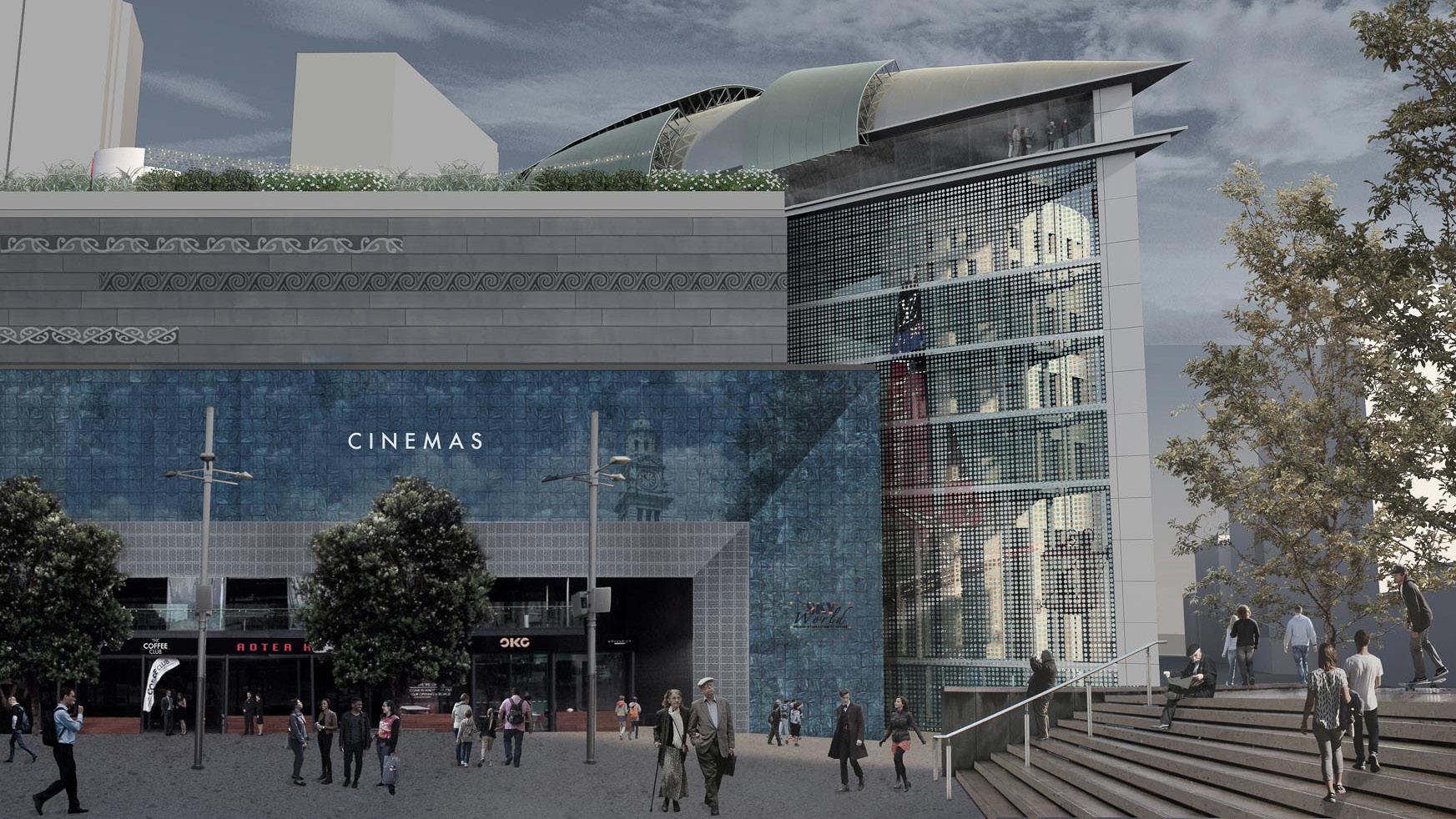
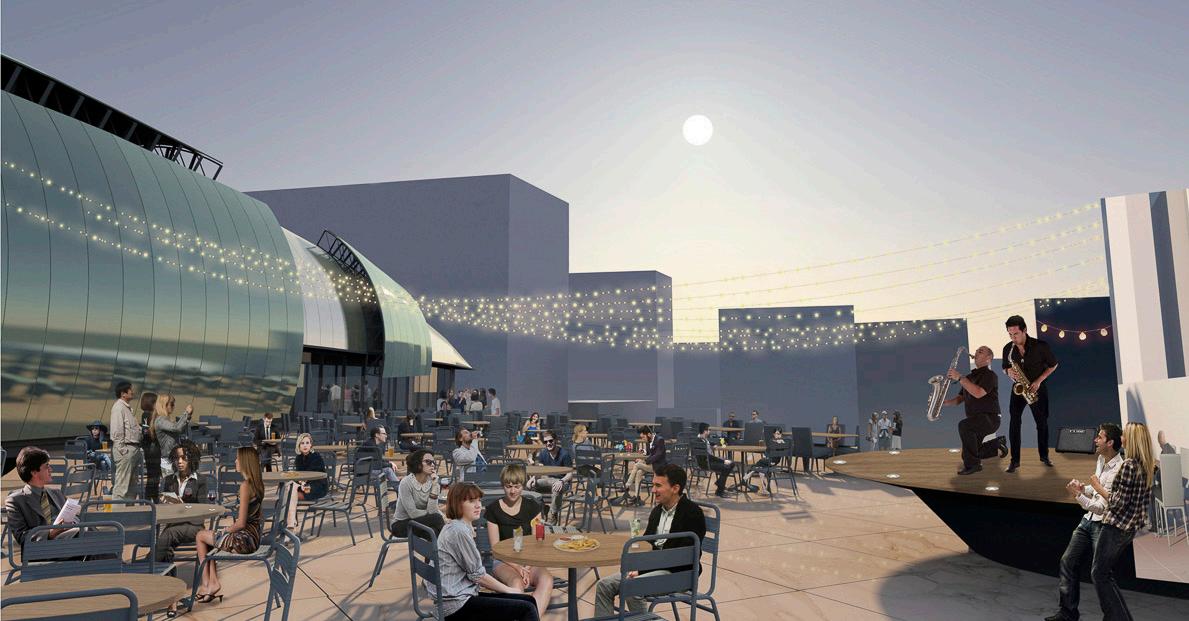


The team at Walker Cinema architects are passionate about design and pride themselves on the professionalism they bring to all aspects of their work. The field of cinema and entertainment is both fast growing and technically challenging. It is crucial that any company involved in this area of design is well versed with these changes and developments. Walker Cinema architects understands and recognises this need and for innovative design changes. We are dedicated to being a world leader in this special field of architecture
ASHLEY GILLARD-ALLEN DIRECTOR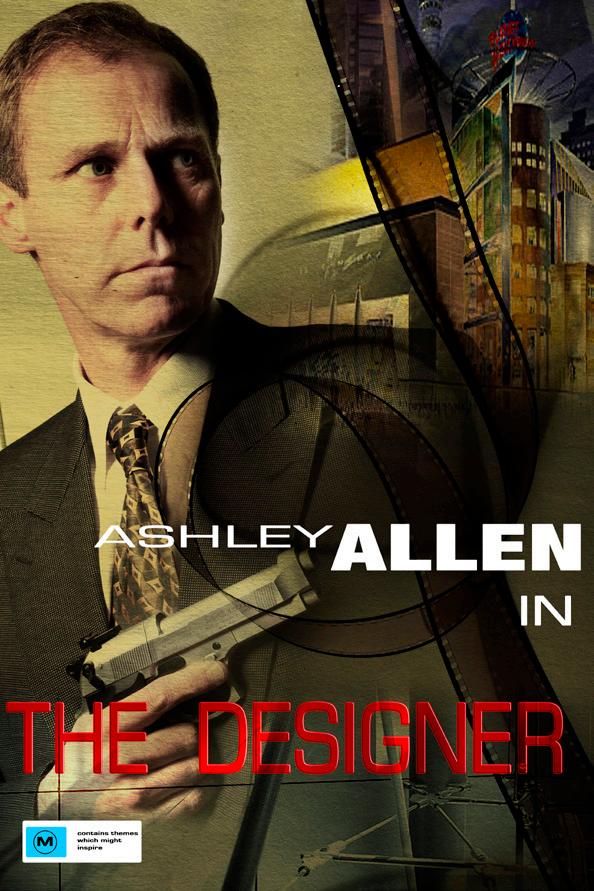
Ashley, born in Wales, received his architectural training at The Auckland University School of Architecture. He is a registered architect and became a director in 1994, winner of many Architectural awards locally and nationally. Key projects Ashley has developed; The Auckland Waterfront, Viaduct master-plan, Gulf Harbour and several large scale projects in India including Amanora Town Centre - completed in 2012.
Ashley’s involvement in cinema Architecture and entertainment venues has spanned several decades, winner of many architectural awards and competitions including prestigious international concepts for India’s Film Festival venue multiplex in Goa. Another project of note, also in India, includes a multiplex cinema building, as well as retail, leisure, community, and apartment complexes. Most recently the company has worked on the Amanora Market City, a US$1 billion project that at one point had 10,000 workers on site this building also won an award for best non urban mall.
As a director and owner of an international architectural practice specialising in cinemas and entertainment involves him in considerable travel which allows him to keep at the forefront of multiplex design and entertainment venues, he has been a guest speaker for Cinema Expo in Amsterdam, Retail and Entertainment Sydney, Shopping Centre Forum Mumbai, and numerous events in the South pacific. He was invited on a business delegation to India headed by NewZealand Prime Minister, John Key where Ashley provided introduction to our key Indian clients. Ashley was instrumental in the practice being accepted into the NZTE Fernmark programme. This is a trademark officially recognised by the New Zealand Government as a mark of trust and authenticity.
Some of the cinema chains Ashley has worked on over the last 40 years range from Art house to 18 screens Multiplexes including Dolby Imax, brands such as Event Cinemas, Imax Theatre, Hoyts, Inox, Cineplex, Reading Cinemas, Rialto Cinemas, Luxor, Village, Sky City, Bridgeway, Reel Cinema are to name a few, close to 300 screens world wide.
Ashley has strong interests in photography producing several published books, strong kayaker sails and races a catamaran yacht, enjoys travel and playing Lego with is children. He lives in Auckland New Zealand on a beach side property which reinforces his love of the sea.
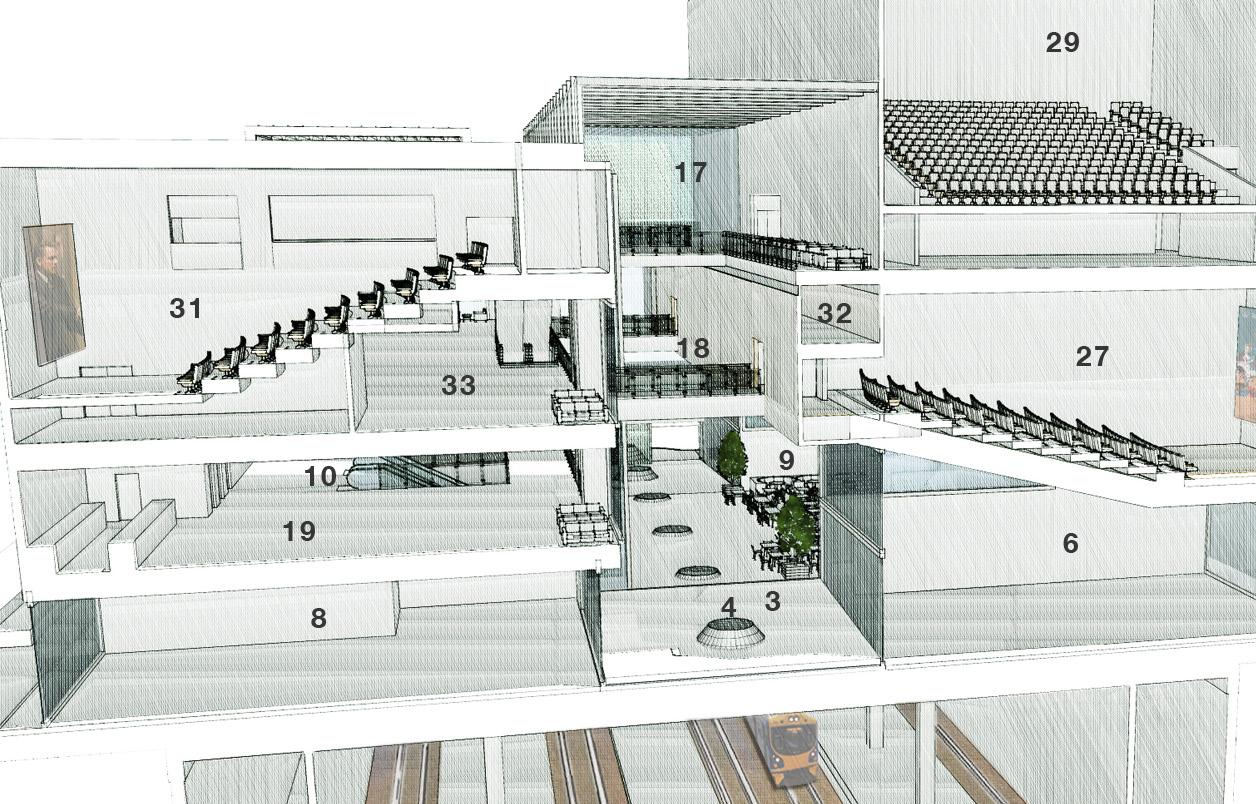
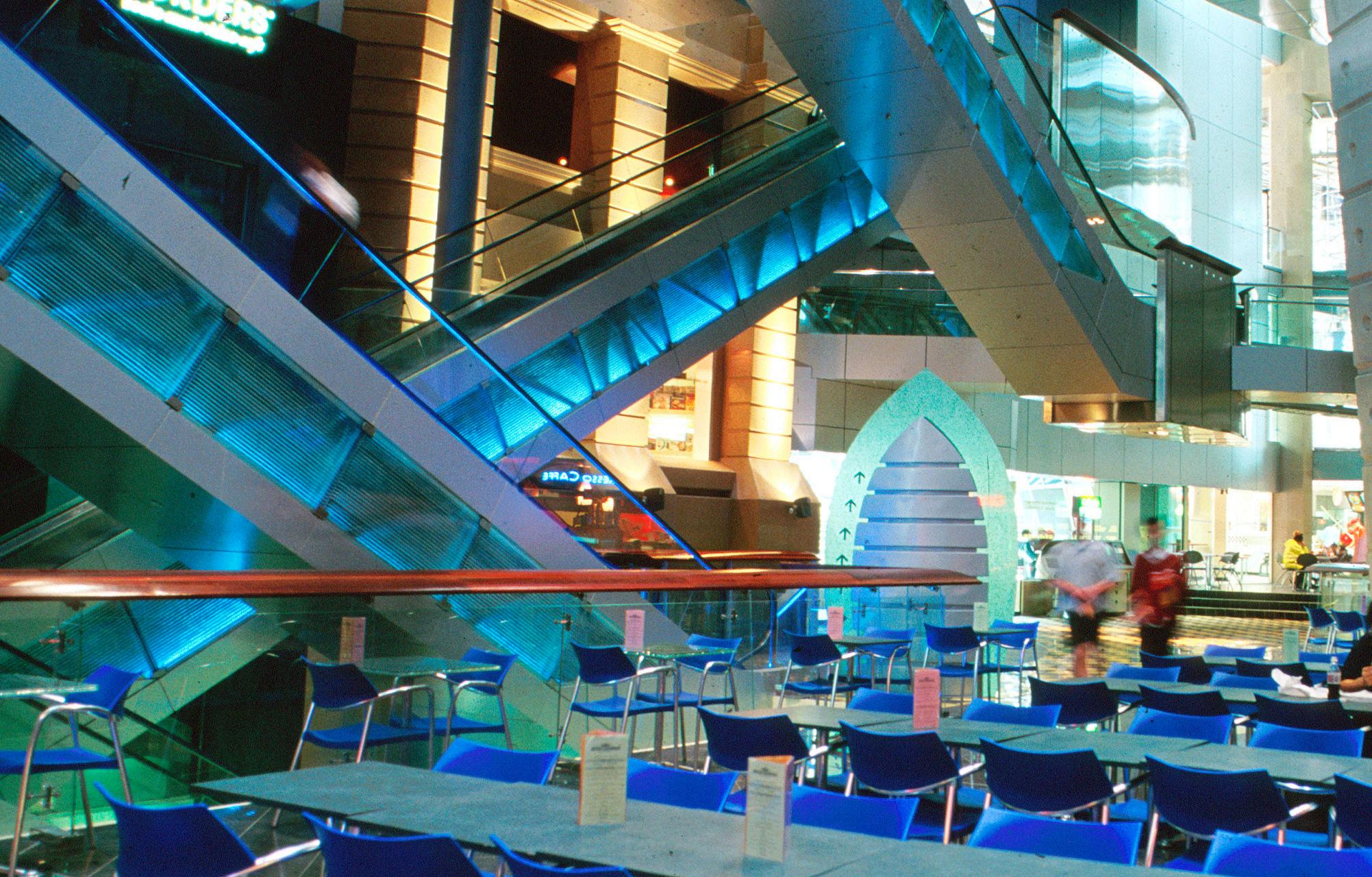
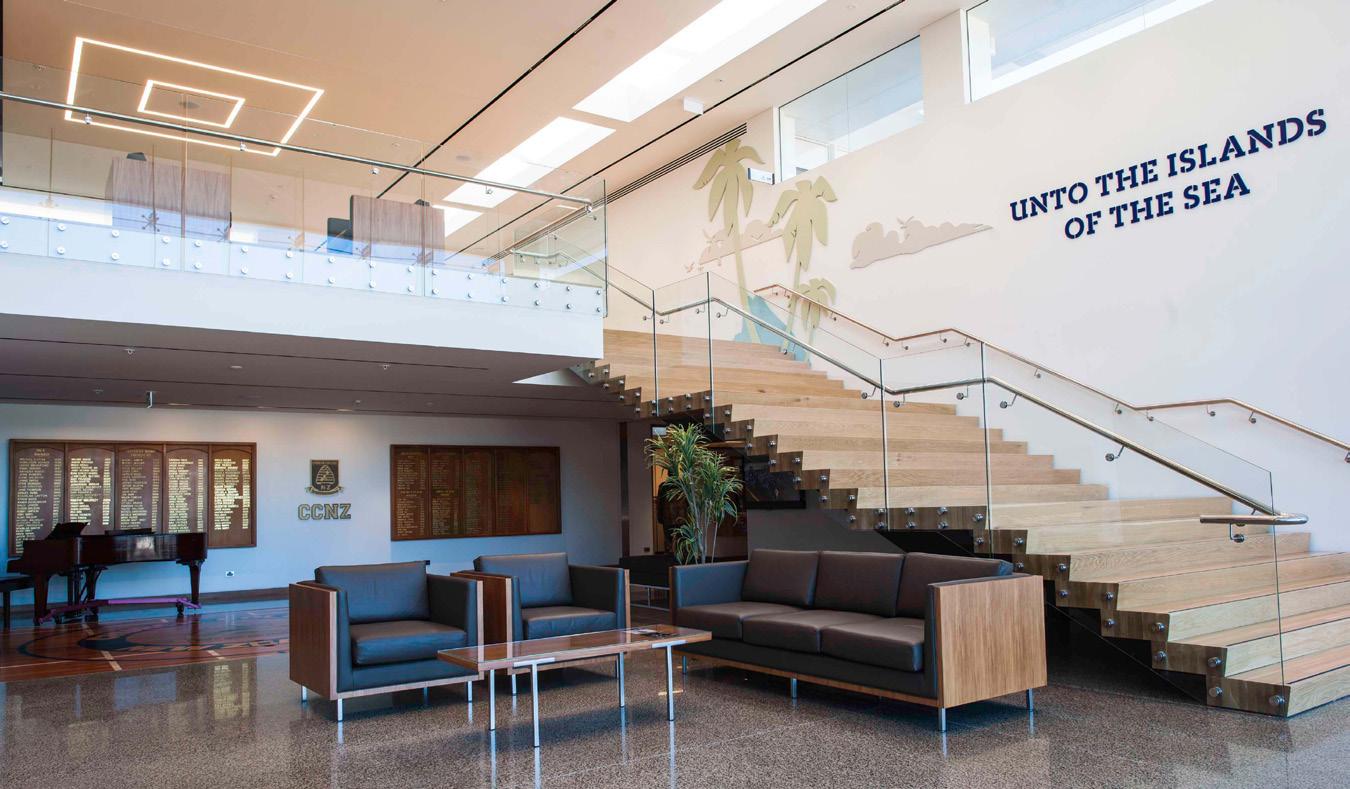
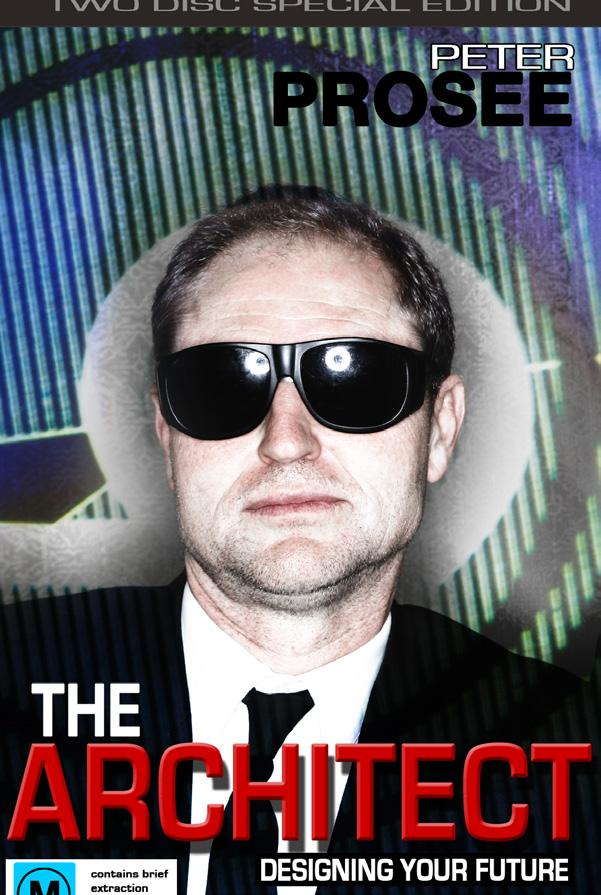
Peter comes from dutch lineage, with wilful strength in problem solving based on an attraction to construction and design processes both at concept and intensely at detail level. Many weekends flew by, drawing, painting and constructing Lego and cardboard models as a youth. Bachelor of Architecture from Auckland University in 1981 with A+ marks in Drawing, Structures, Lighting and History. After registration as an architect in NZ, Peter spent 5 years living and working in London running large 'business park' projects, not yet 30, and then a year travelling in Europe with study specific to experiencing the real history of ancient classics and in contrast the latest modern architecture. Returned to New Zealand with a young family and joined Walker Cinema architects in 1990. Early work included the development of a new concept for new multiplex cinemas for Village Roadshow throughout New Zealand. In 2001 Peter was one of three design architects to develop the Entertainment Centre for Village, which included multiplex and Imax on Aotea square and Queens Street Auckland, and assembled a '3d annotated sketch design' specification booklet for the complex which became part of the building contract, and later robust legal evidence for the owners.
From 2004 to 2015 Peter became the ongoing designer and project architect for the foodcourt, specialist entertainment retail, bars, bowling alley and restaurants, for successive owners of the entertainment centre, most recently known as the Metro Centre. This successful project led to further exciting projects, mainly for new cinemas and malls throughout India, where Peter was part of the design team, then took the finishing and lighting to the detail level. Other national award recognised work includes a Britomart competition design submission for a new transport centre for Auckland which received the cultural award, the new international film festival complex in Goa, India in 2004, a penthouse apartment in Auckland Central and holiday residence in Wairakei near Taupo, New Zealand.
With a large family, Peter continues his Lego passion with an increasing number of grandchildren and in between overseas and New Zealand wide tramping and architecture trips, continues his side passion for Land rovers, having built his own 1953 Series 1, road cycling, scouts and church.
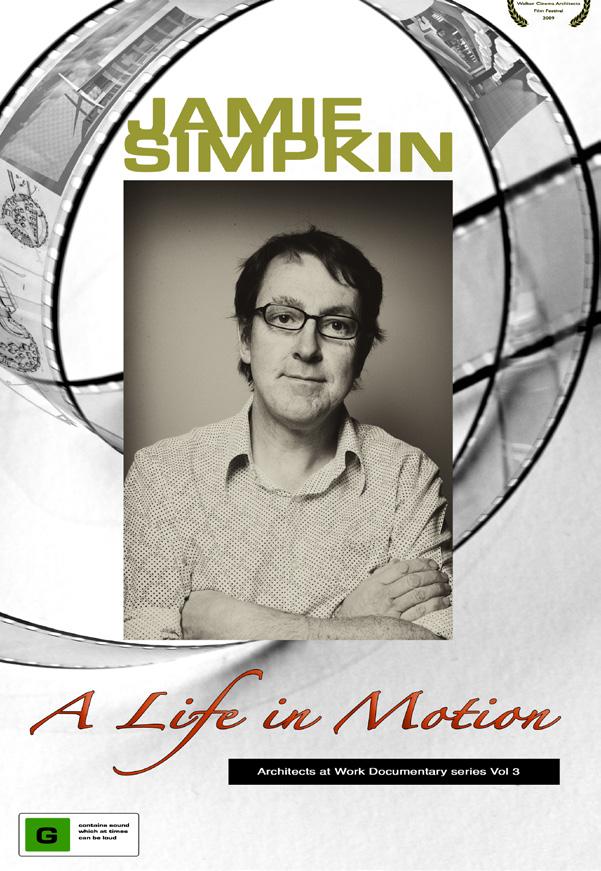
Jamie is a registered architect and associate director of Walker Architects. He graduated in 1987 from Auckland University. Joined Walker Co. Partnership (now Walker Cinema Architects) in 1992. He has worked as a principle designer on a number of New Zealand multiplexes. In recent times he has concentrated more on multiplexes in India. Notably among these the International Film festival India venue in Goa. This has involved and extensive travel to India and adapting to the particular norms within India while providing expertise and flair.
PETER PROSEE ASSOCIATE DIRECTOR JAMIE SIMPKIN PROJECT ARCHITECT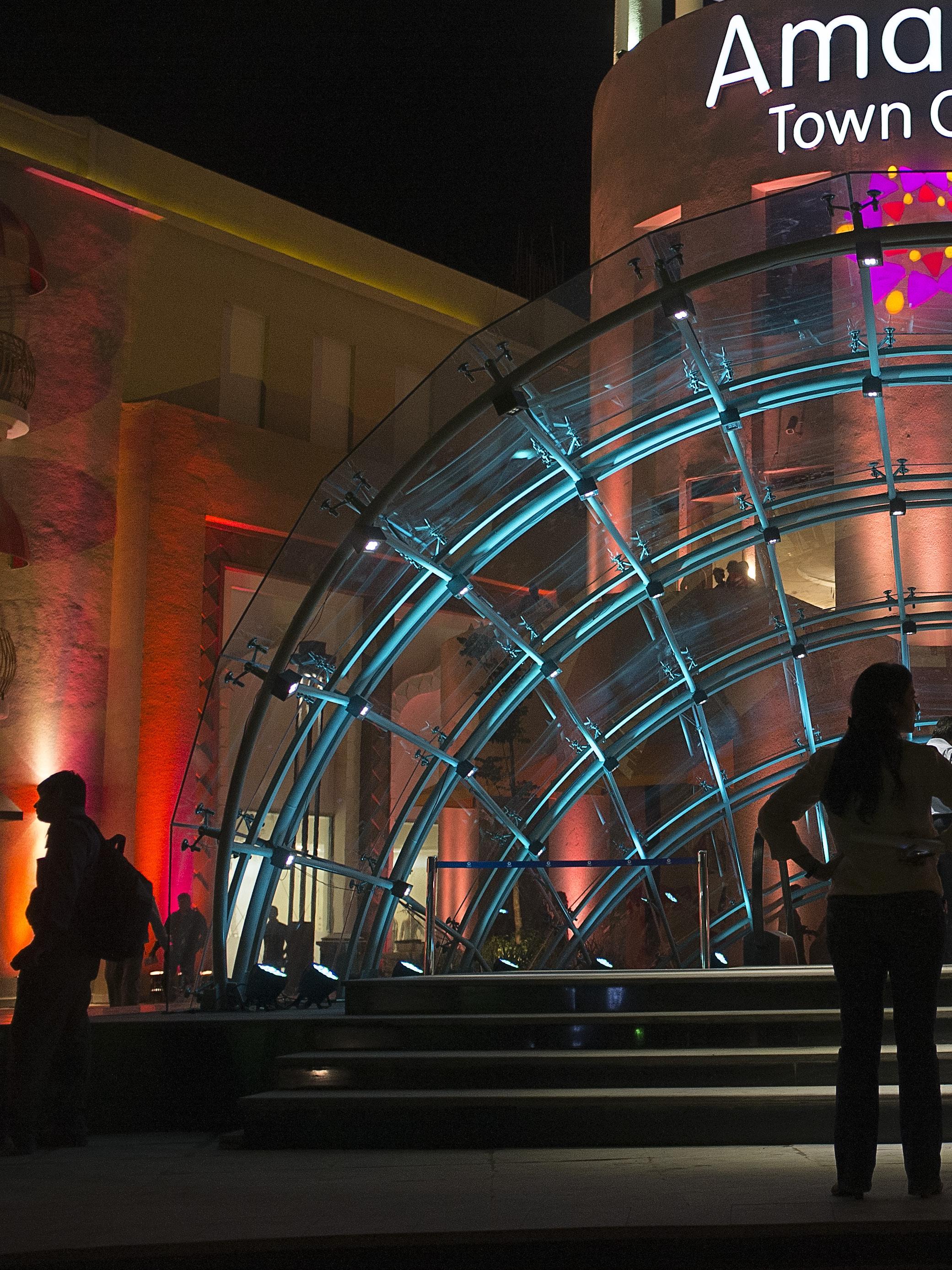
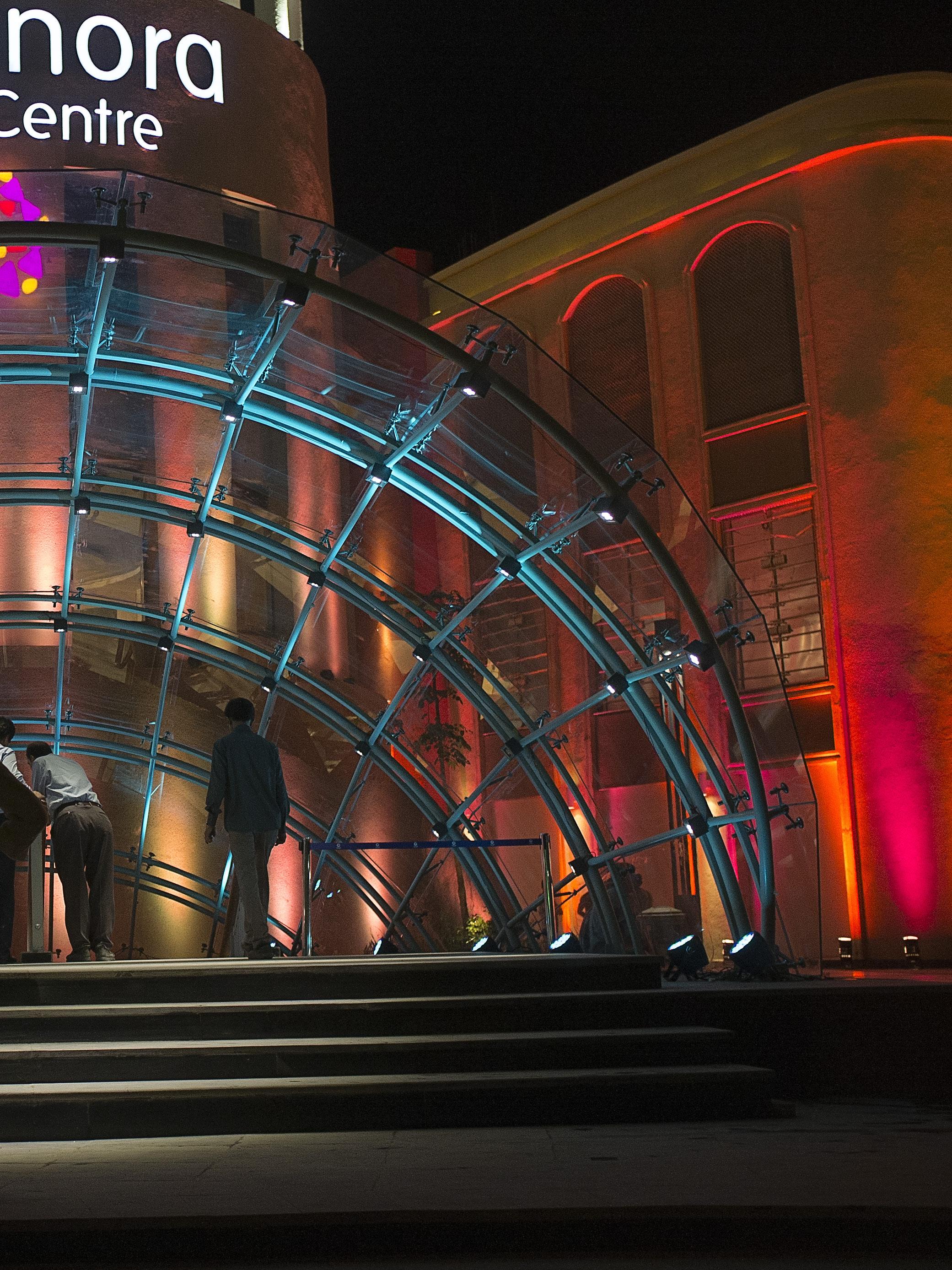
Amanora Town Centre awarded “ Best Shopping Mall” by The Confederation of Real Estate Developer’s Associations of India In 2012 for its “innovative and unique Structure as designed by Walker Group Architects keeping the character of Pune”
Blurring the lines between entertainment and retail mall, the 8 screen multiplex is on the 3rd floor to one side of a spectacular atrium formed under a dome. On the same floor as the multiplex is typically a cafe court and restaurant bars which step down into a landscaped oasis.
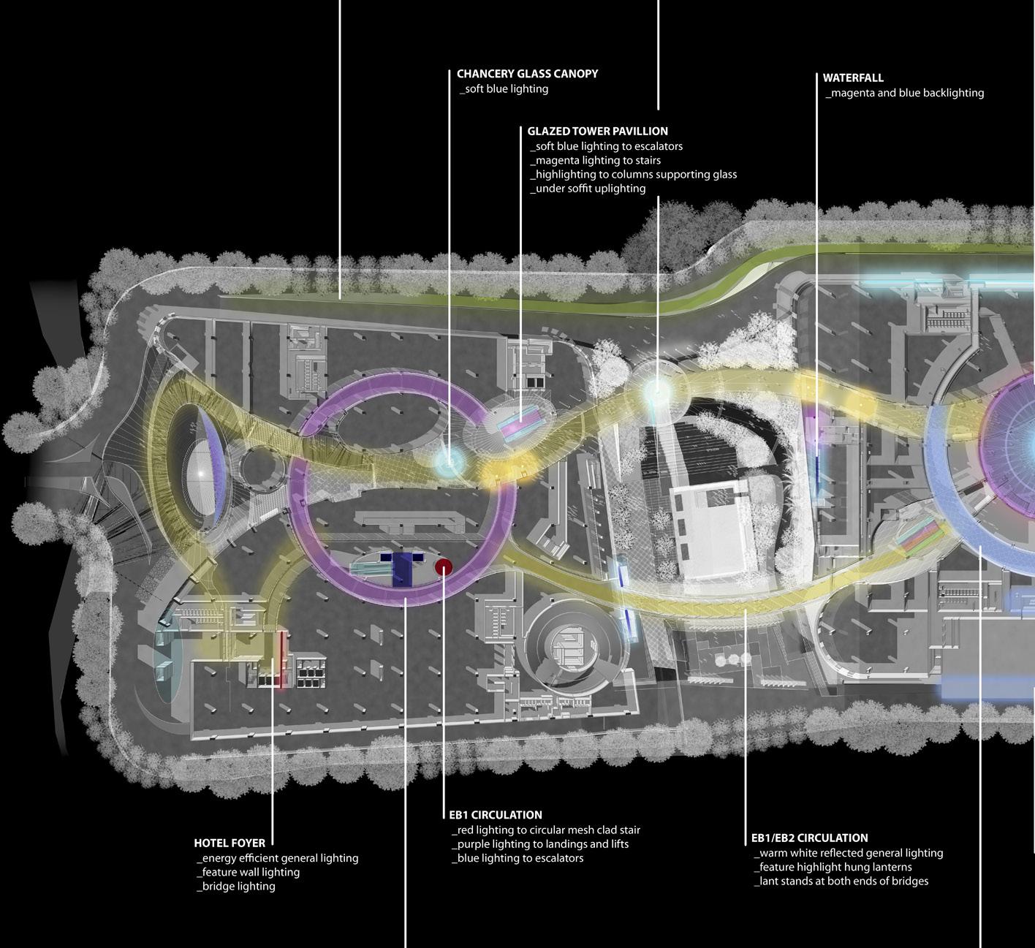

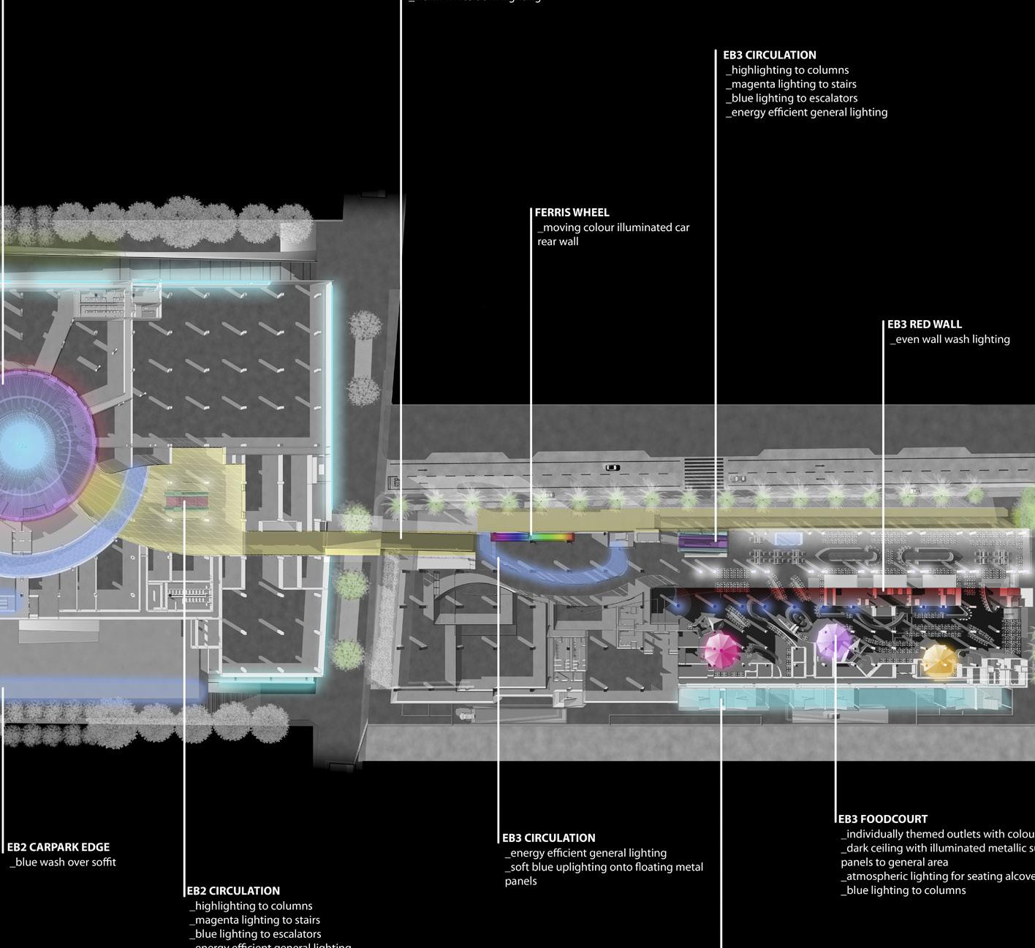

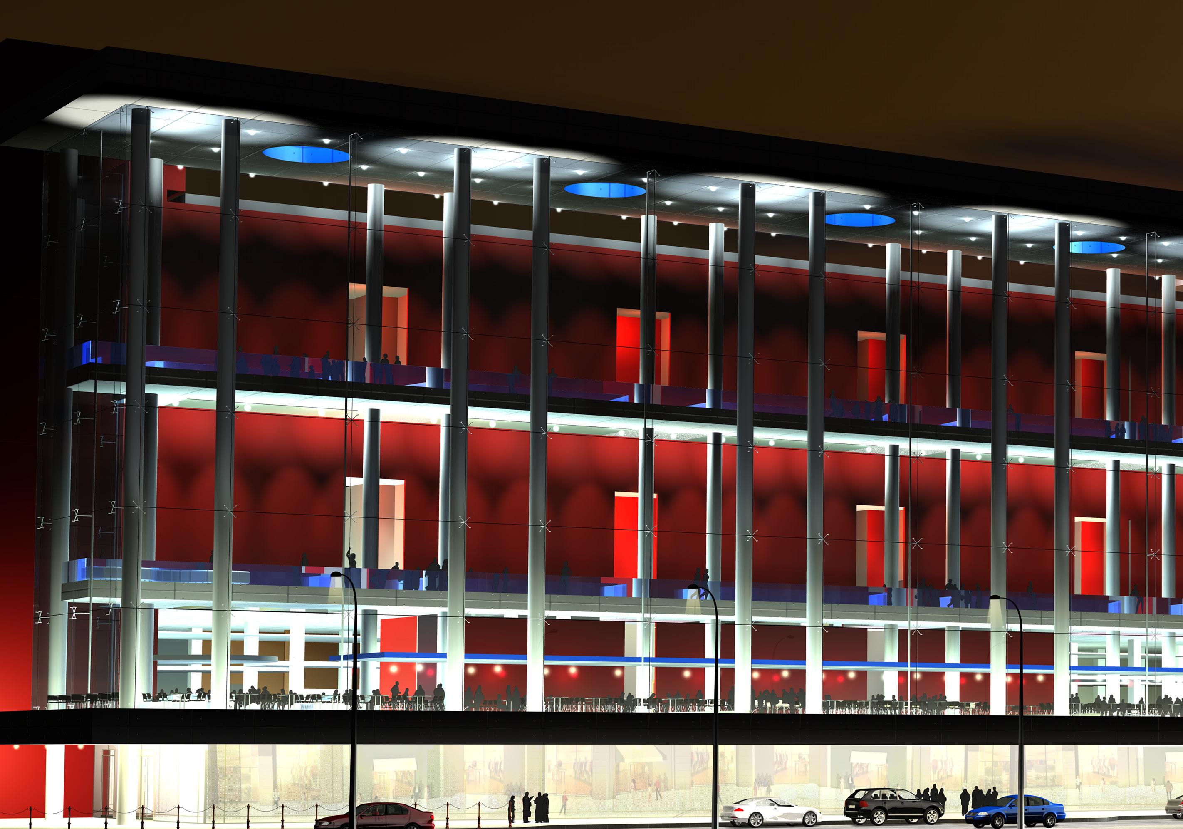
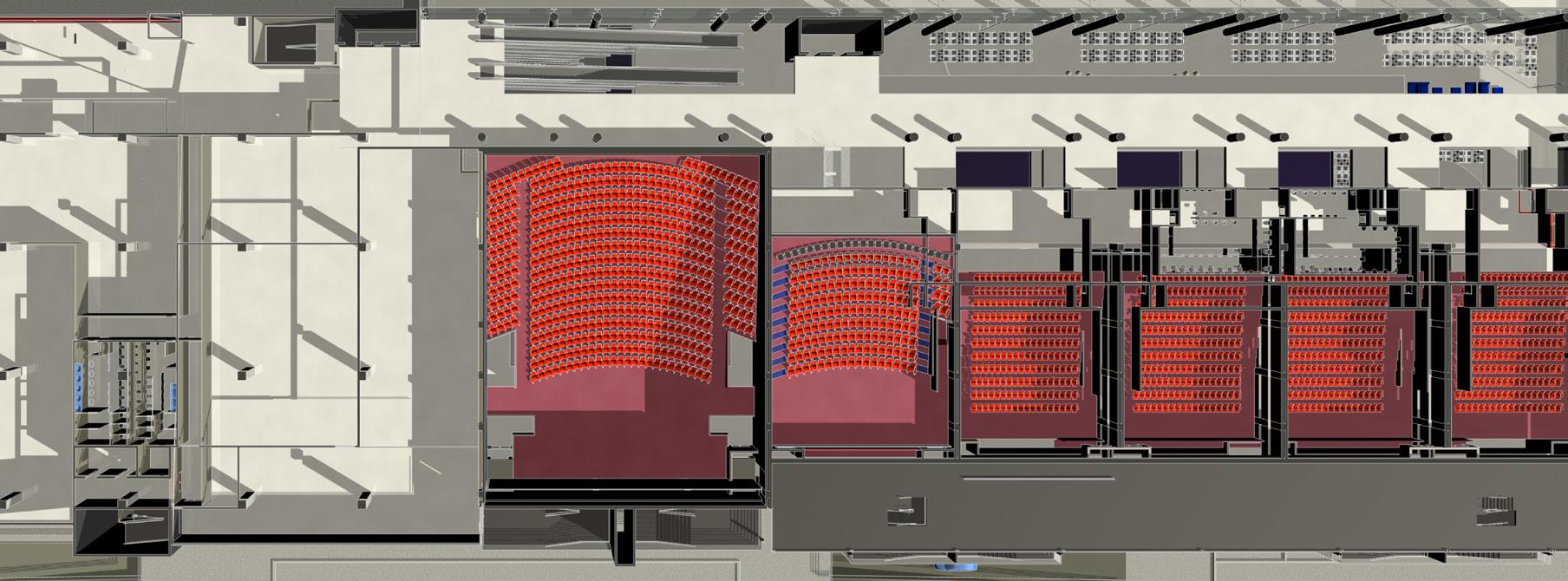


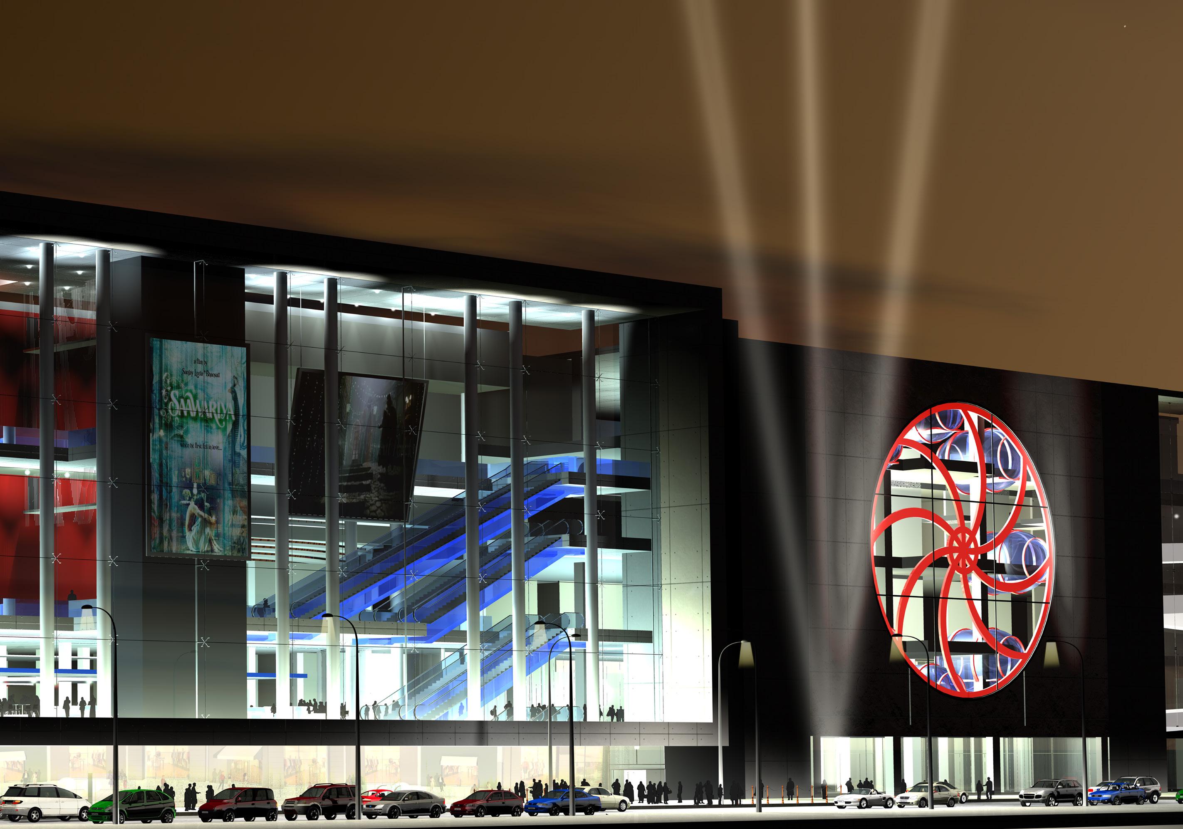
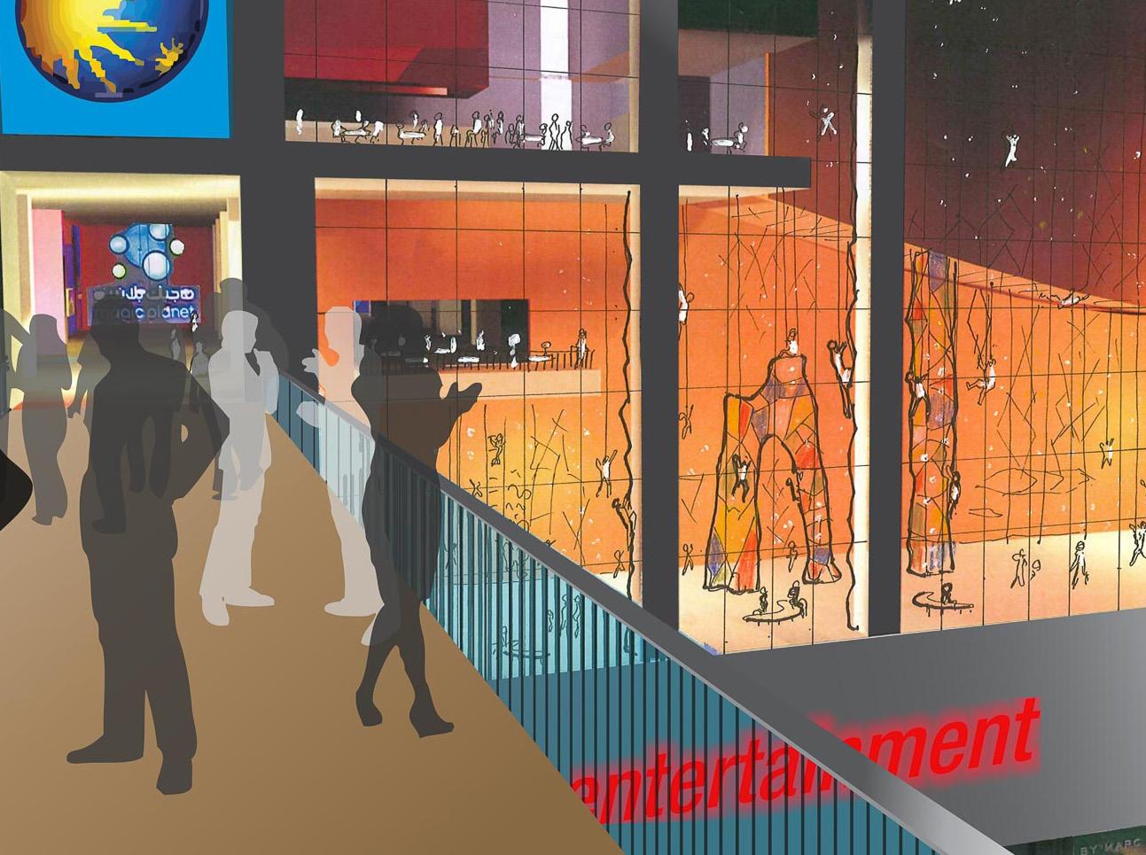
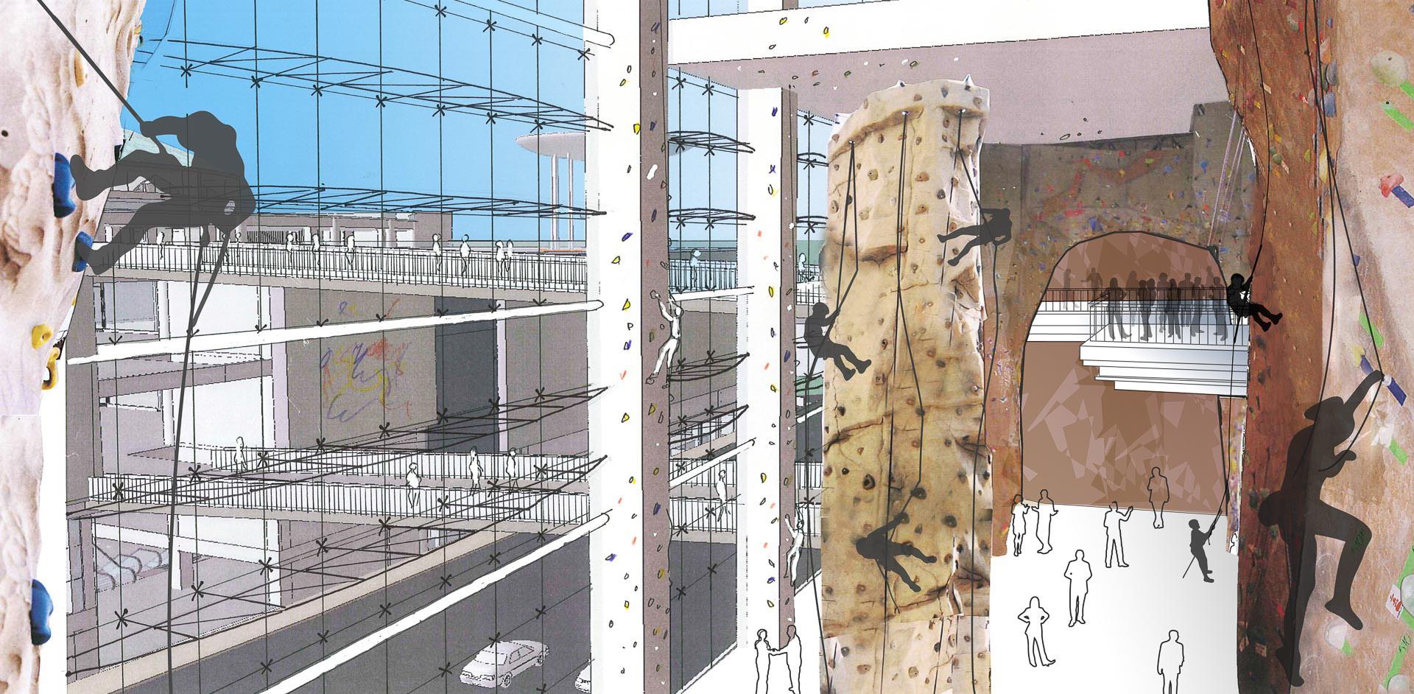
A MIXED USE DEVELOPMENT INCORPORATING A SUCCESSFUL MEETING OF RETAIL, ENTERTAINMENT AND OFFICE WITHIN AN INDOOR / OUTDOOR TOWN CENTRE MALL DEVELOPMENT. LOCATED IN PUNE, INDIA, THE SITE FRONTS ONTO MAGARPATTA ROAD AND SITS ADJACENT TO AMANORA PARK TOWN.
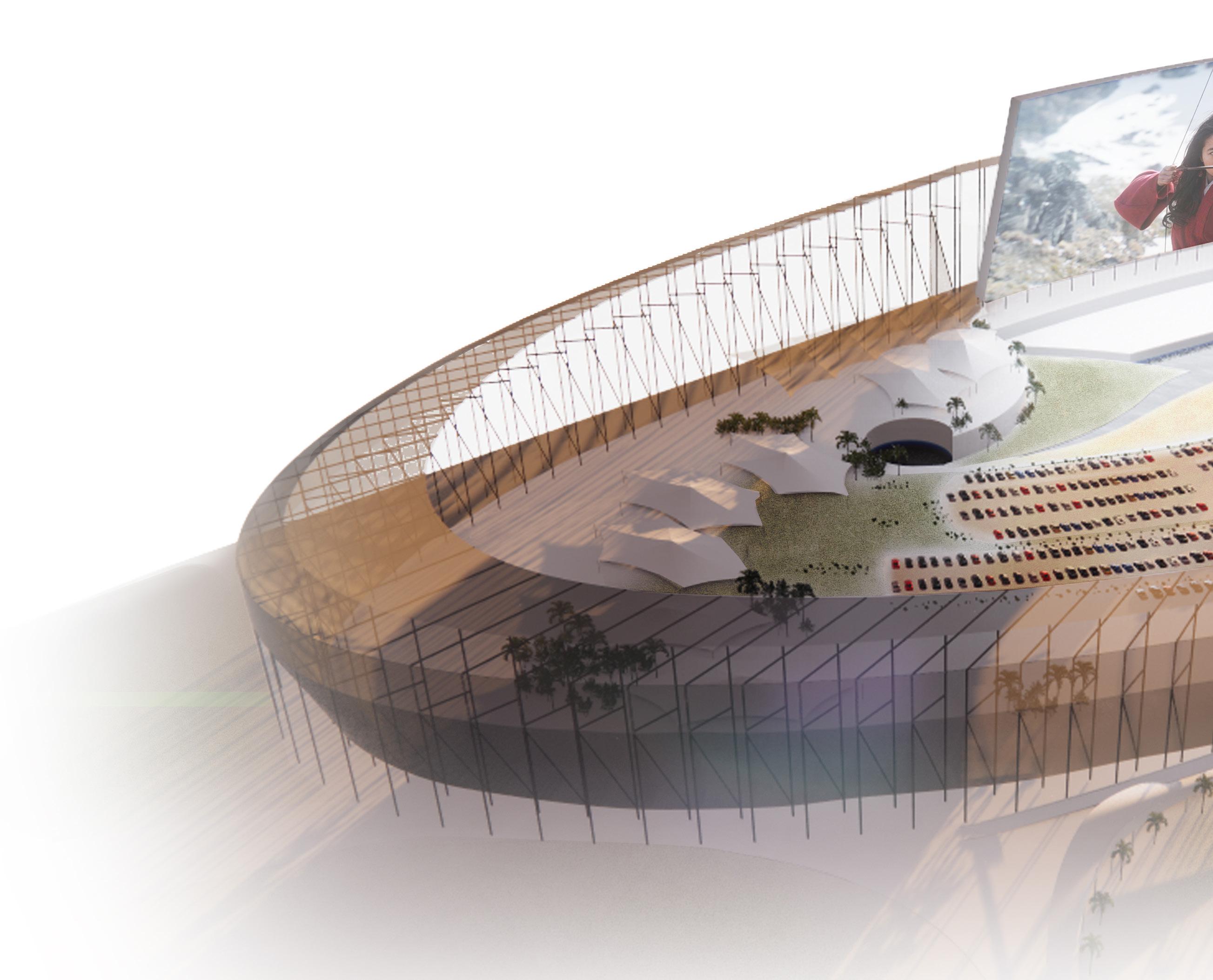
RIYADH // SAUDI ARABIA
Worlds largest movie screen, entertainment venue and drive in.
Brief given was quite simple, design a multipurpose entertainment venue that will house the largest movie screen in the world, a movie experience to eclipse all others. Our screen was 180 m wide by 66.6 m high using multiple Christies projector pods. Besides movie venue our design incorporated a variety of uses from rock concerts, product launches, gaming challenges, sports events, cultural and political events to name a few.
A wide range of food offerings and VIP lounges enabled a huge sector of the population living in Saudi Arabia to be entertained at this building. An obvious metaphor of a desert oasis was at the forefront of our architectural expression. The use of drones provided a practical way of delivering food to each car at the massive 650 car park drive in, automated walls and screens swing into play for Walker Cinema Architects in it's 30 year history of designing thousands of screens world-wide and entertainment venues this was the most technological challenging project we had undertaken to date.
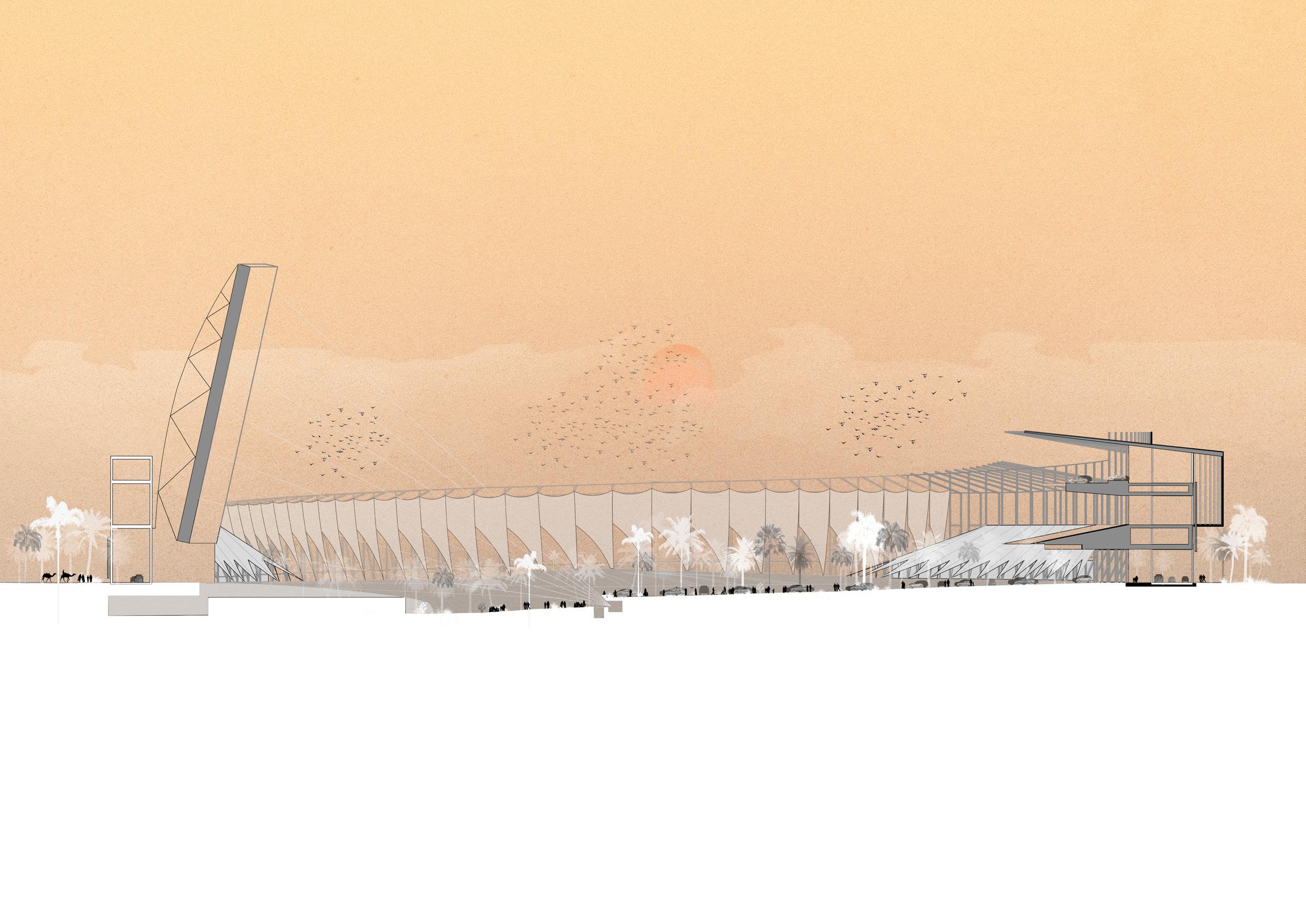
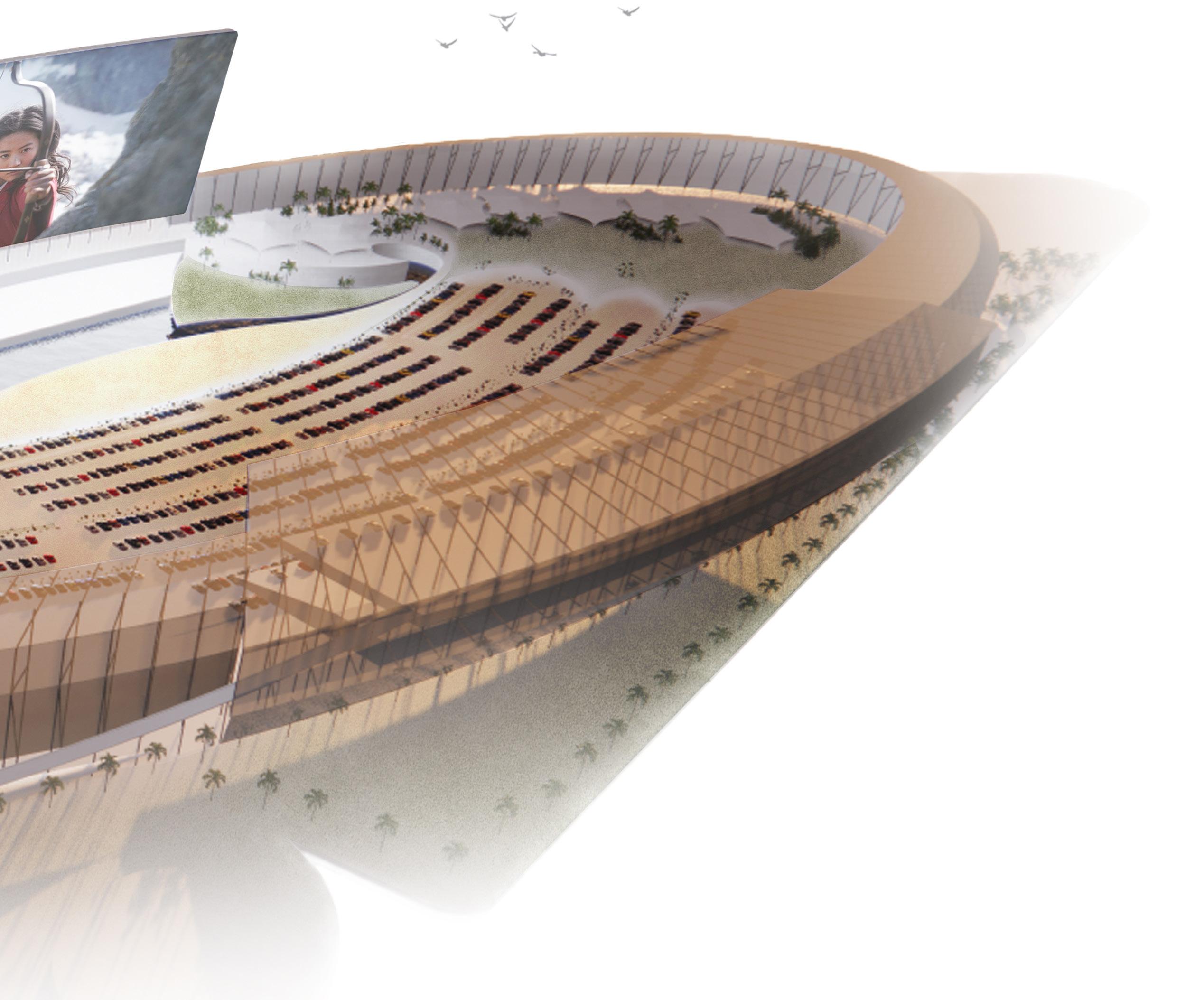

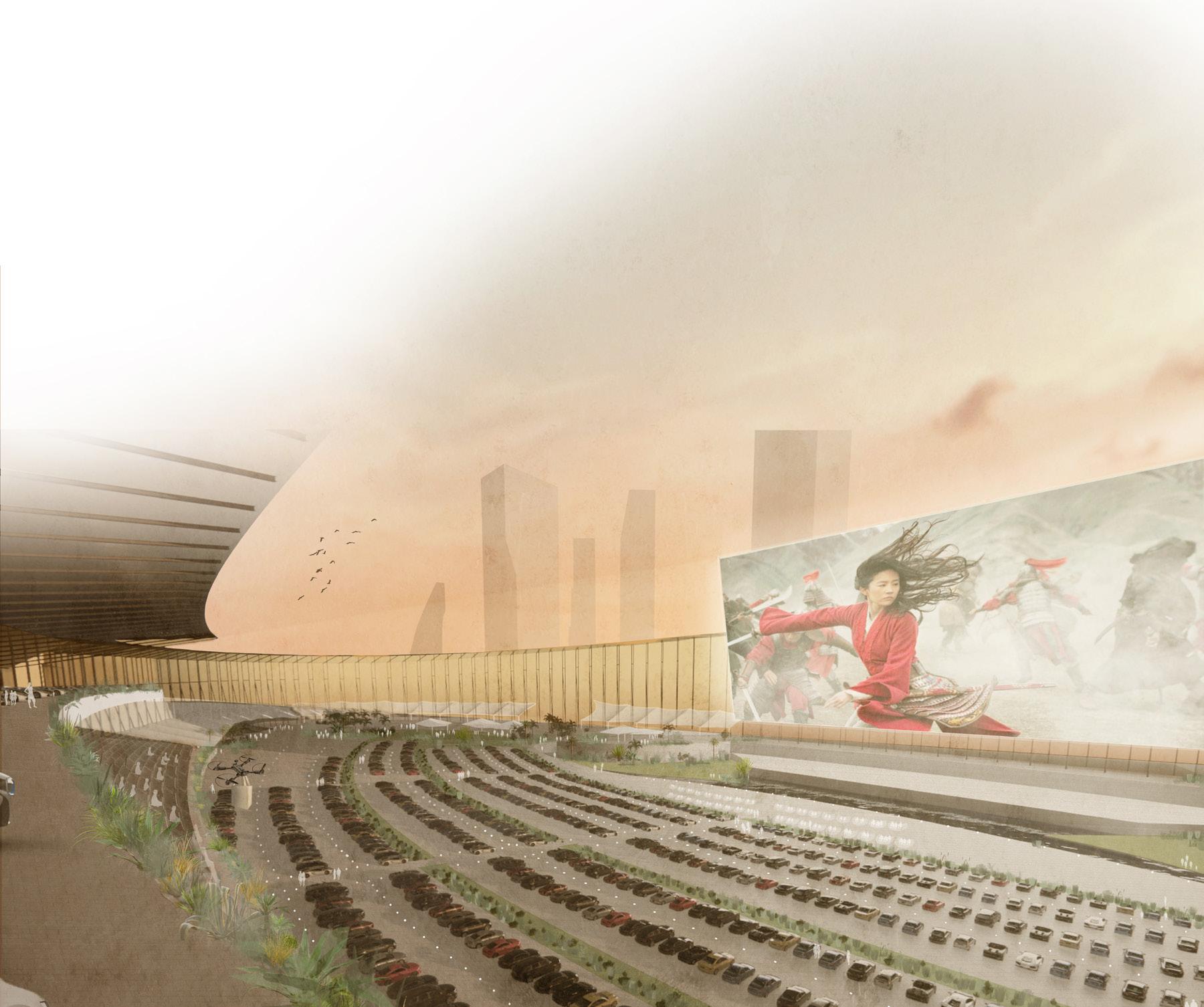
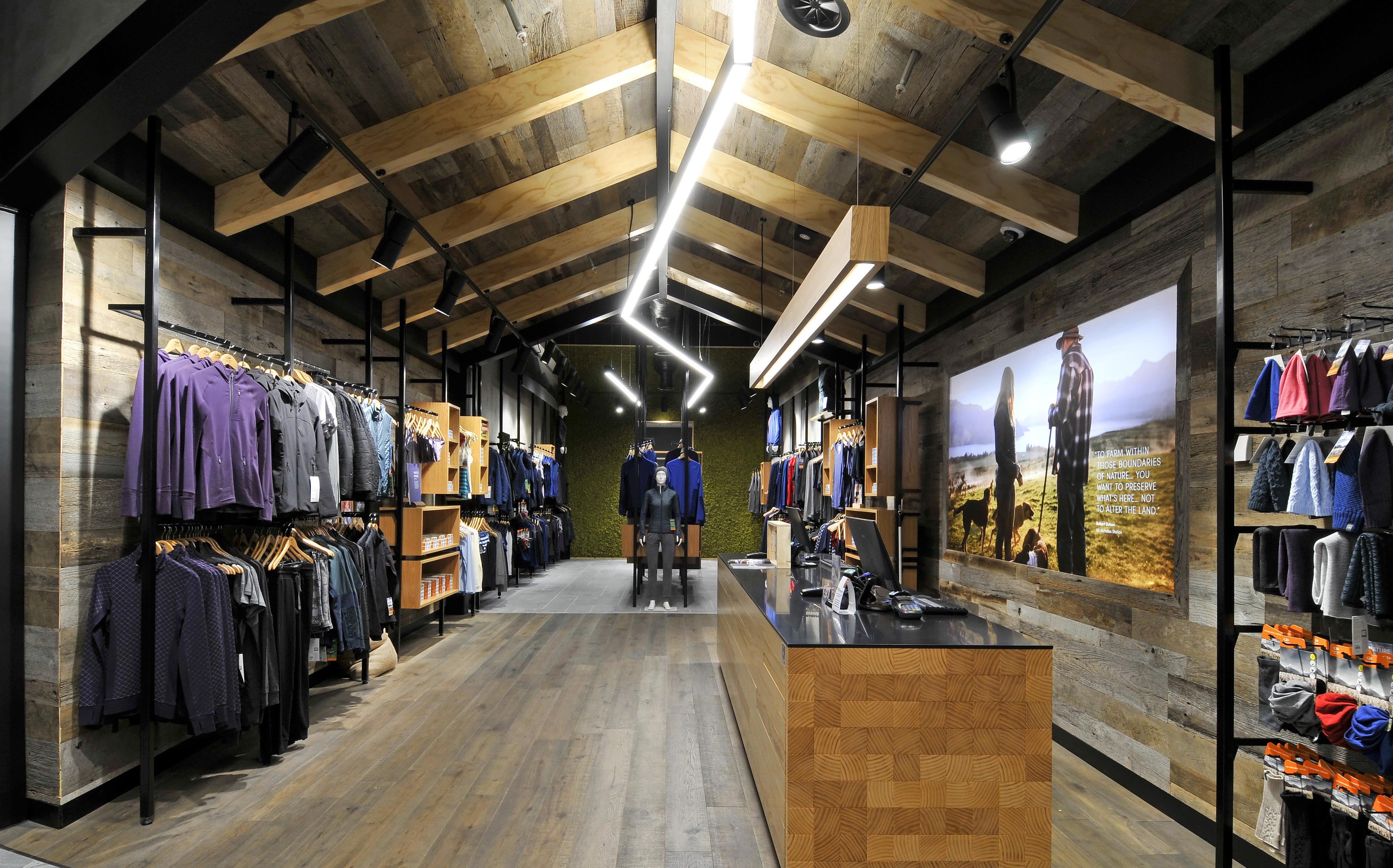

AUCKLAND INTL. AIRPORT // NEW ZEALAND
CLIENT: ICEBREAKER
Icebreaker’s flagship store is located in the International terminal at Auckland Airport. This particular store is aimed directly at departing tourists and serves to not only showcase latest icebreaker product but also to do this in the context of a very New Zealand environment.
Materials are all natural: New Zealand pine or ply for fixtures and ceiling beams, natural timber floor, semi-random stone tiles to replicate South Island schist and real barn wood, sourced from Canada. Walls are painted in cementitious paint while the back wall is clad and in real New Zealand moss. The shopfront is also deliberately barn-like and open to allow customers to easily fall into the otherwise narrow store.
The aim is that the shopping environment will be interesting, memorable and evocative of New Zealand’s unique environment, so that customers will seek the brand out in their local markets or online. As such the store is as much a billboard for New Zealand as it is a retail outlet, and from the sales and customer feedback points of view, it is working very well
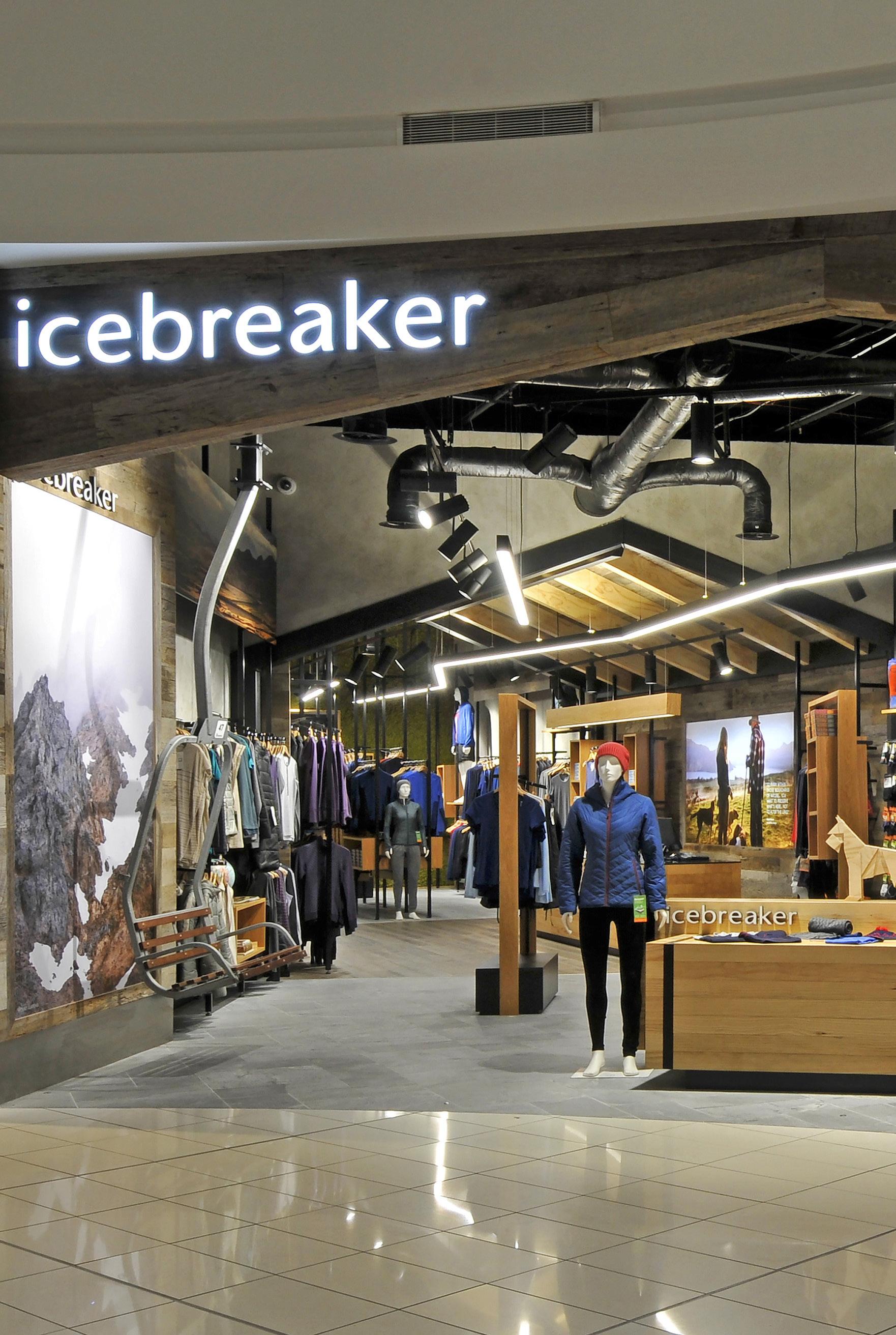
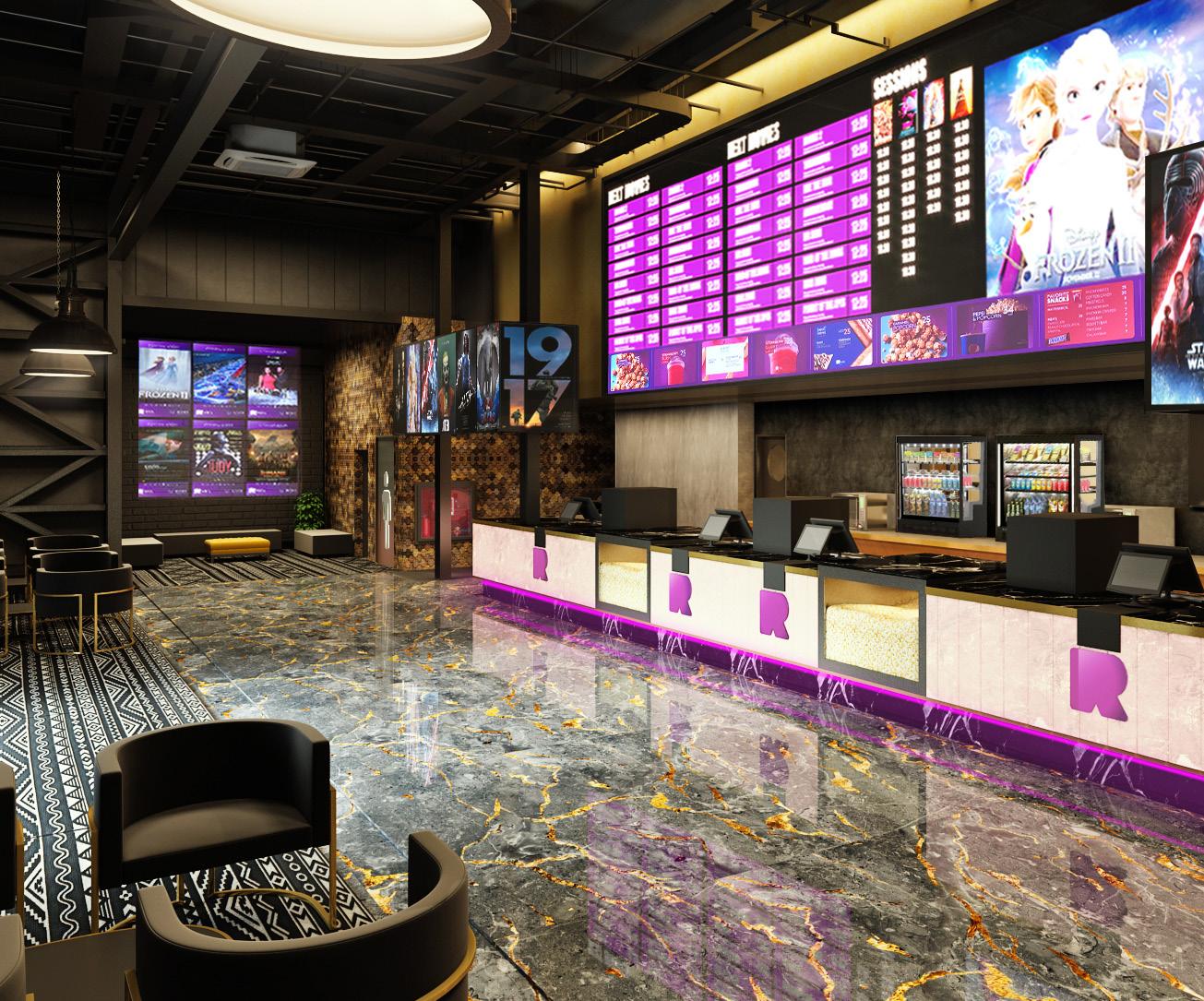
DUBAI // UAE
CLIENT: REEL CINEMAS
Town square Dubai is a small cinema complex with very low budget into a difficult site, our concept needed to follow the overall Reel Cinema design intent that we had created, but due to the very low budget we introduced a slightly more industrial feel, thus allowing the expressed services to be part of the architecture.
Considerable hi tech visual prompts were introduced into the foyer, some interacting with the passer by patrons.
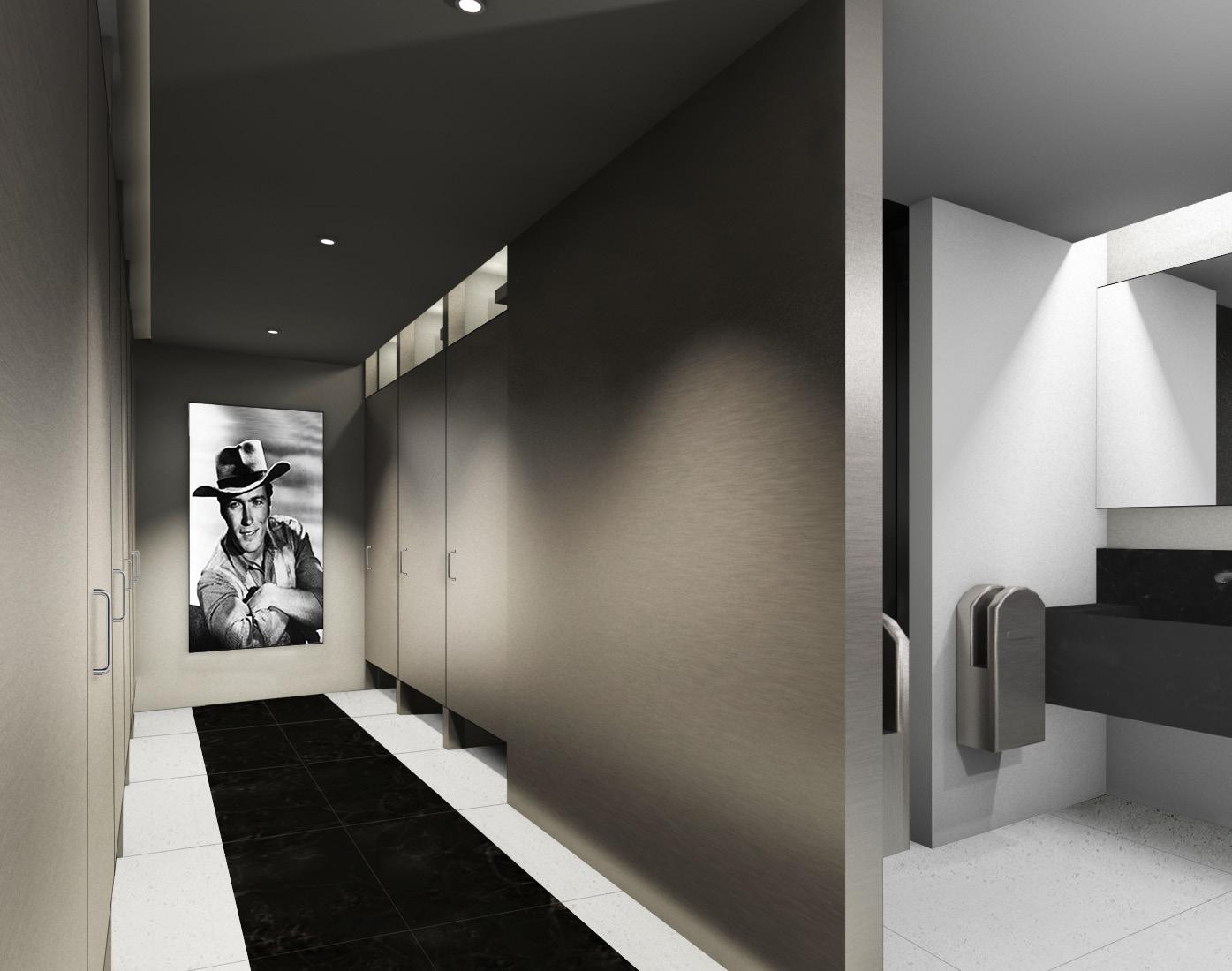
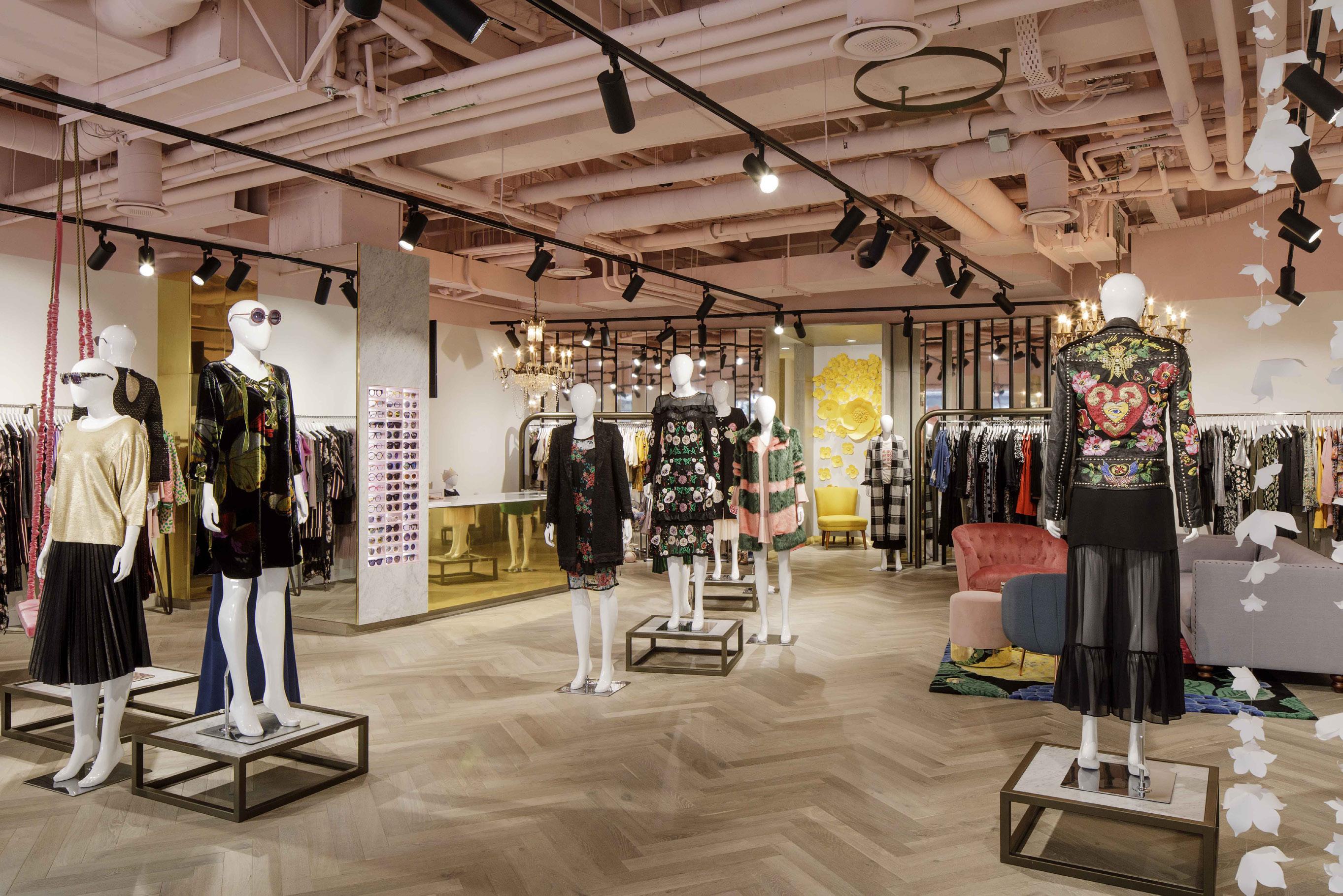
WELLINGTON // NEW ZEALAND
The clients aim was to re-launch their presence in Wellington with a new flagship concept which would include elements that could also be used in future locations.
The challenge of working with a world-famous fashion designer is to support but not overpower the fashions displayed, nor to follow one architectural style. Our intent was to combine elements of Trelises’s eclectic, colourful and detailed style into an environment neutral enough to adapt to a variety of clothes, seasons and events.
Customer experience was paramount in the design, from the welcoming entry to the comfortable fitting rooms and joy of the velvet swing. Details are especially important to Trelise so the materiality is more complex than a typically minimal contemporary fashion store. The resulting experience has been very well received by client and customers.
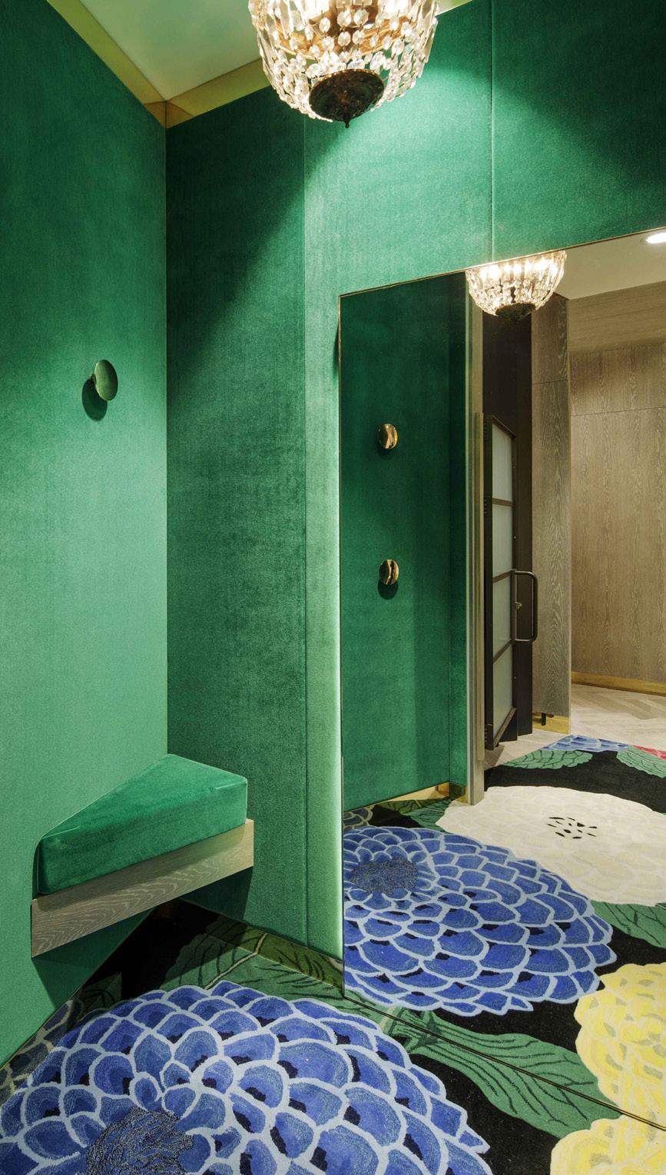
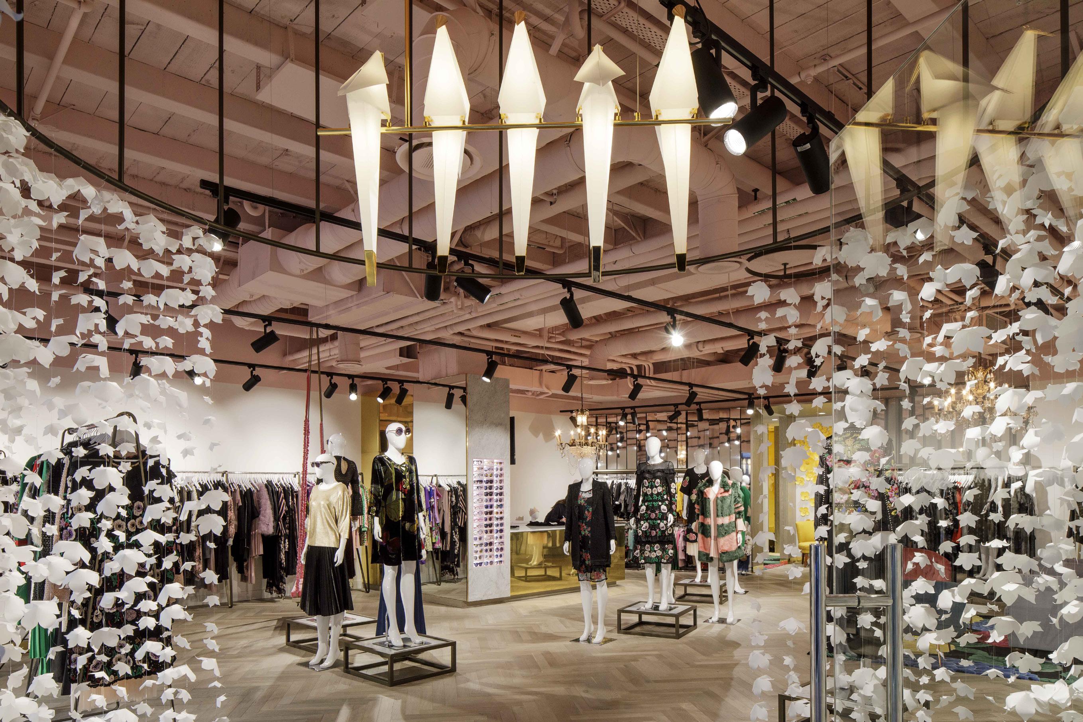
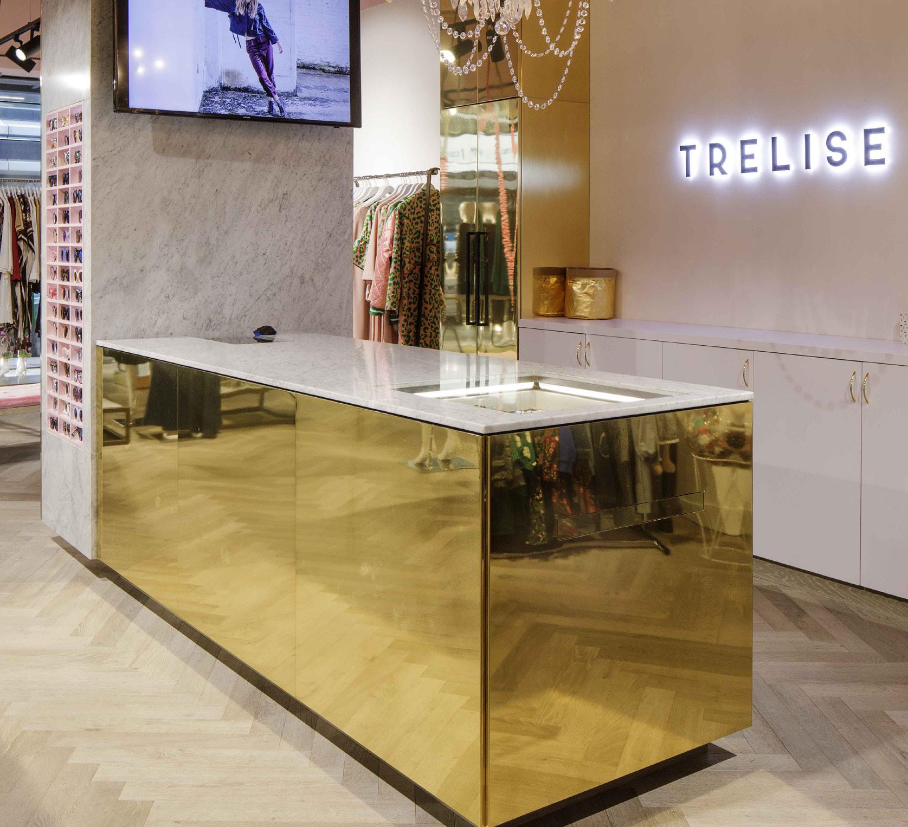
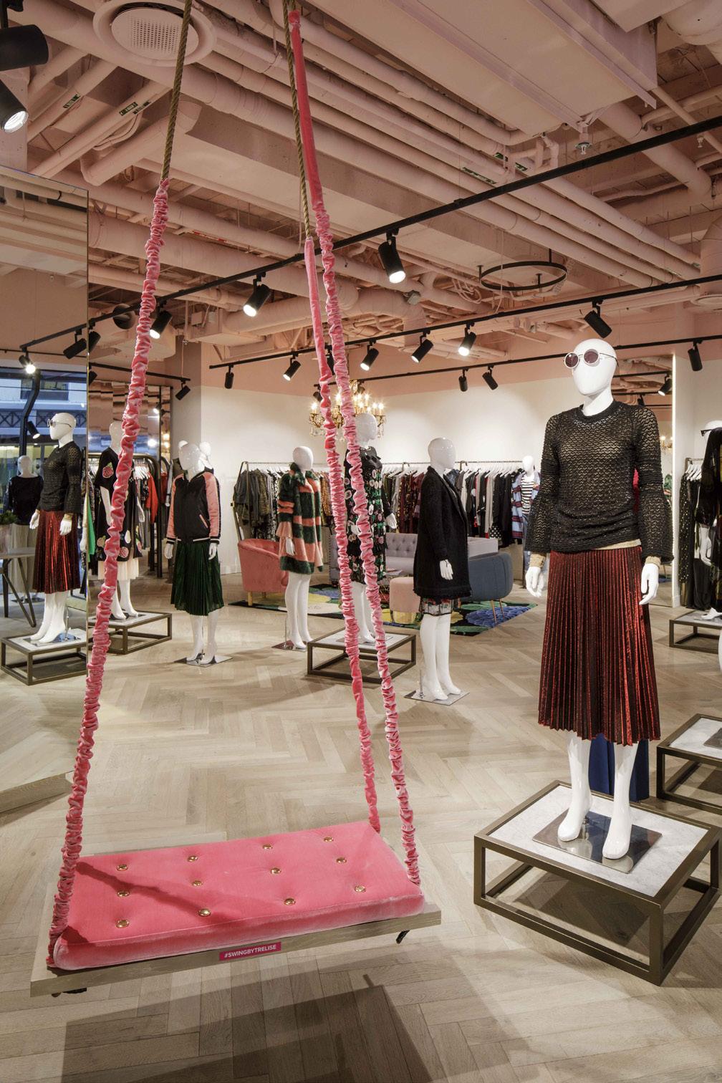
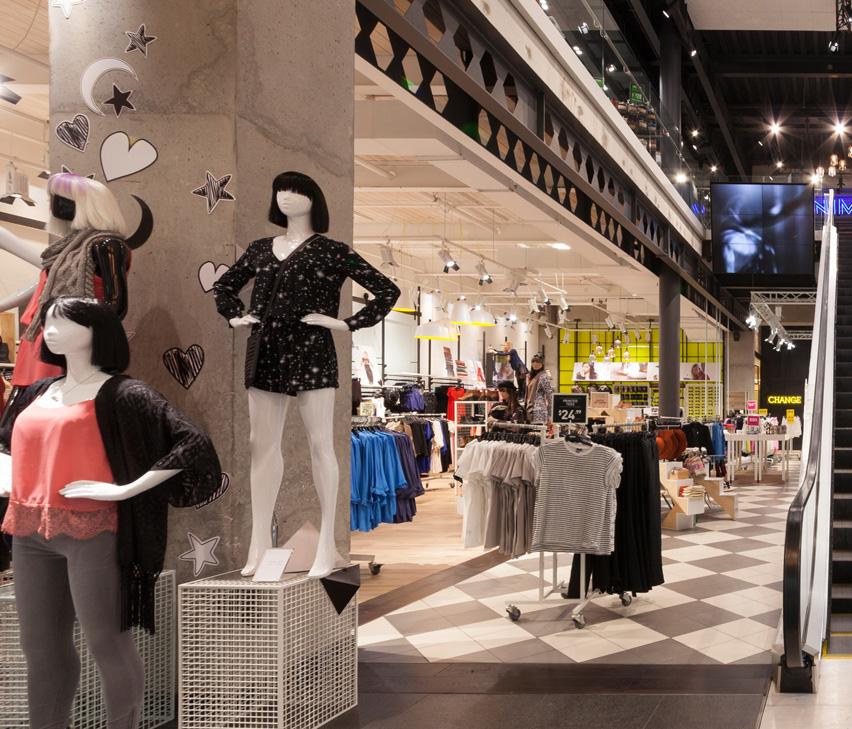
LAMBTON QUAY// NEW ZEALAND
During our 20 year association with New Zealand’s leading fashion chains Hallensteins and Glassons we have helped them to reinvent their brands a number of times. This last iteration was a complete rethink of the fit-outs of both labels right down to the logos and signage. It’s not that the previous retail formats (shown elsewhere in this presentation) were unsuccessful, in fact it was just the opposite helping the brand to achieve a increased revenue off of over 26% per quarter. It’s just that it was time to move the brands even further ahead of the competition. As proof of this another New Zealand fashion
brand was actually doing almost exact copies of the Glassons fit-out and having them made in China!
The new flagship store marks a complete departure from previous fit-outs in a number of ways: this is the first time that both brands have been housed within one space, albeit on separate levels. Is also the largest store has so far produced at around 1336 square metres. The look is pared back, minimal, industrial and edgy in keeping with the demands of its target market.
The building itself, formerly Whitcoulls, is a historic building
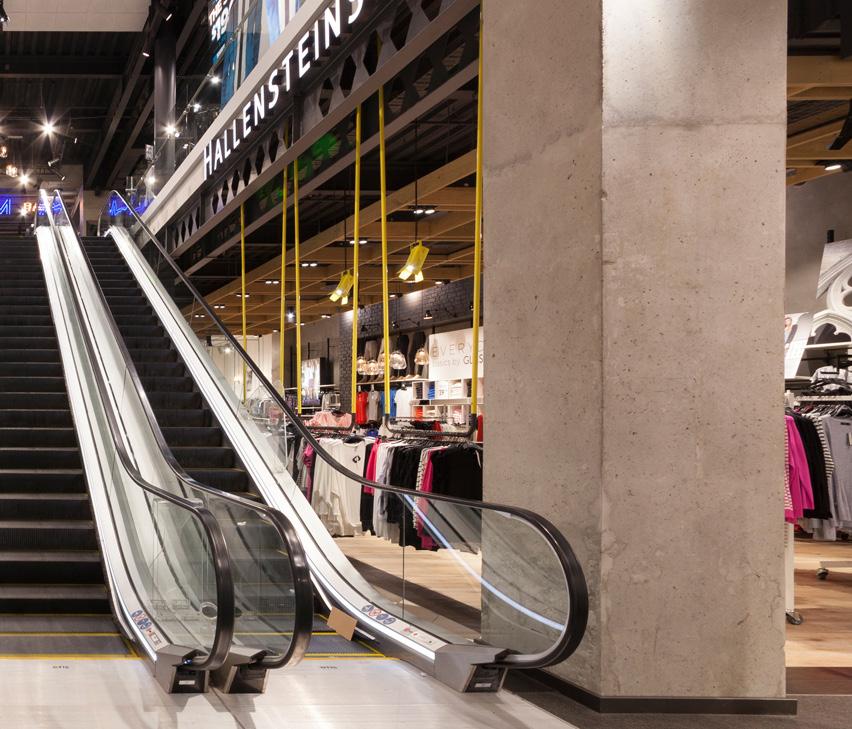
which posed many challenges including requiring a full seismic upgrade. Although most of the interior’s historic features were lost due to the extensive structural work required we tried to retain a semblance of the original hundred year-old building within the new fit-out. We added brick, pressed metal ceilings and old wood to make the space look like it had simply stripped back to its original bones then just let the merchandise, VM and huge video walls speak for themselves. As usual time and budget were extremely tight.
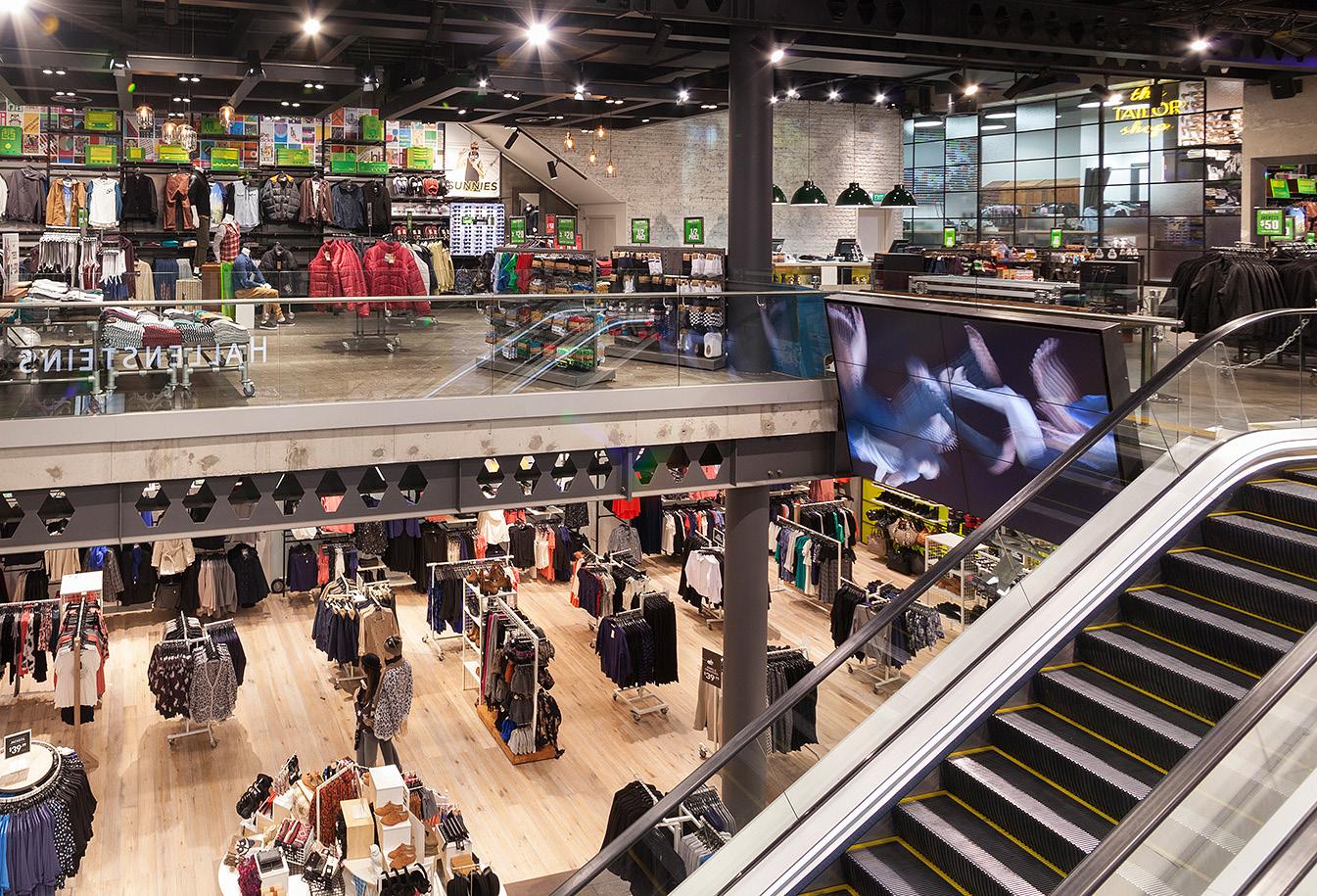
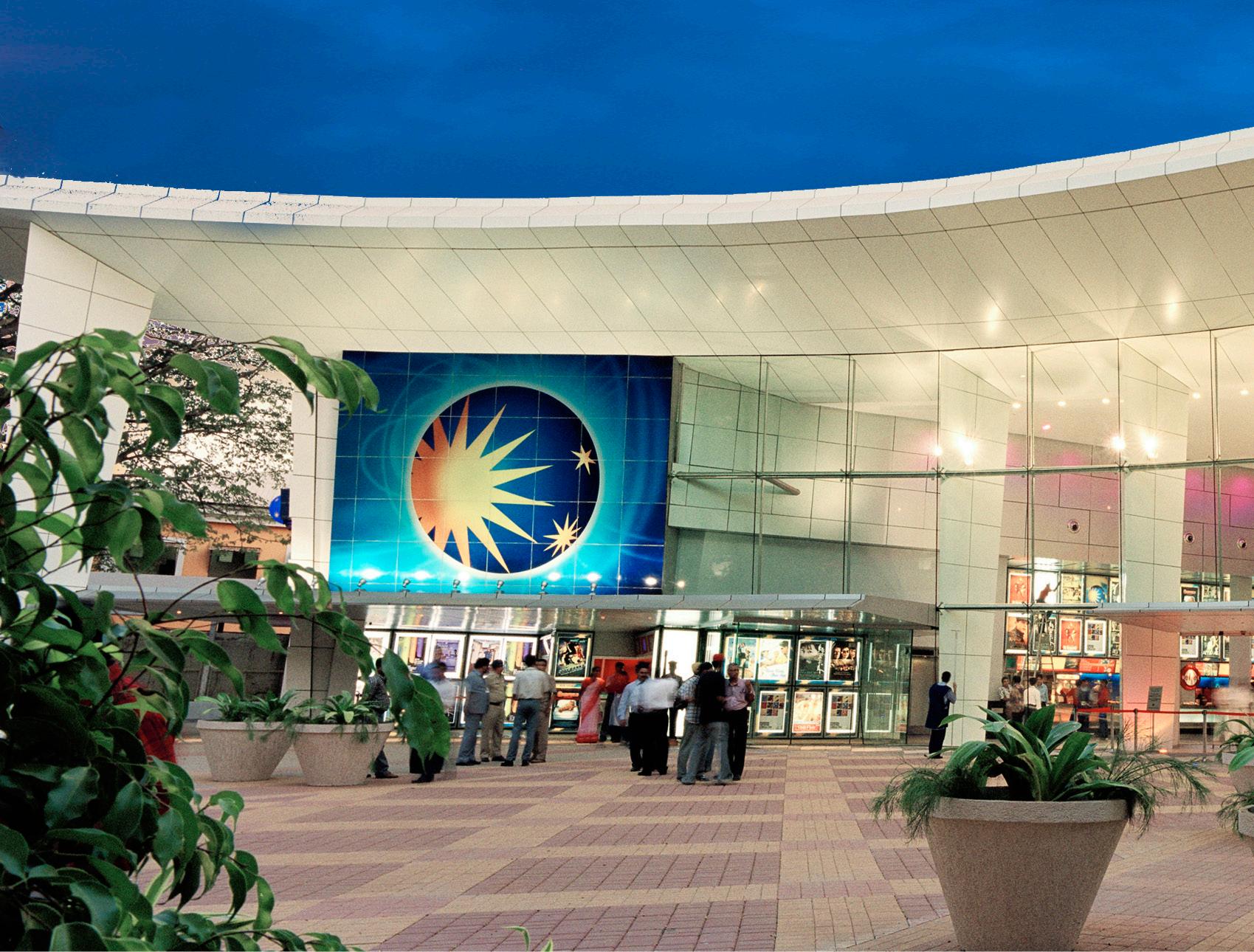
GOA // INDIA
CLIENT: INOX
WALKER CINEMA ARCHITECTS WON AN INTERNATIONAL DESIGN COMPETITION TO CREATE A MAJOR FILM FESTIVAL CENTRE IN INDIA. THE BUILDING WAS OPENED TO INDIA WIDE EXPOSURE BY AMITABH BACHCHAN AND IS NOW THE HOME OF THE GOA INTERNATIONAL FILM FESTIVAL.
Walkers have designed buildings in India since 2000, one of our first commissions was to create a new image and branding for an emerging new cinema multiplex chain INOX.
The intention was once we had created a brand type and had designed several new cinema complexes, then local India designers and architects would use our concepts and adapt it to other multiplex sites without needing our input. This ideology has worked well and we have good relationships and communication with the local designers utilising our initial concept.
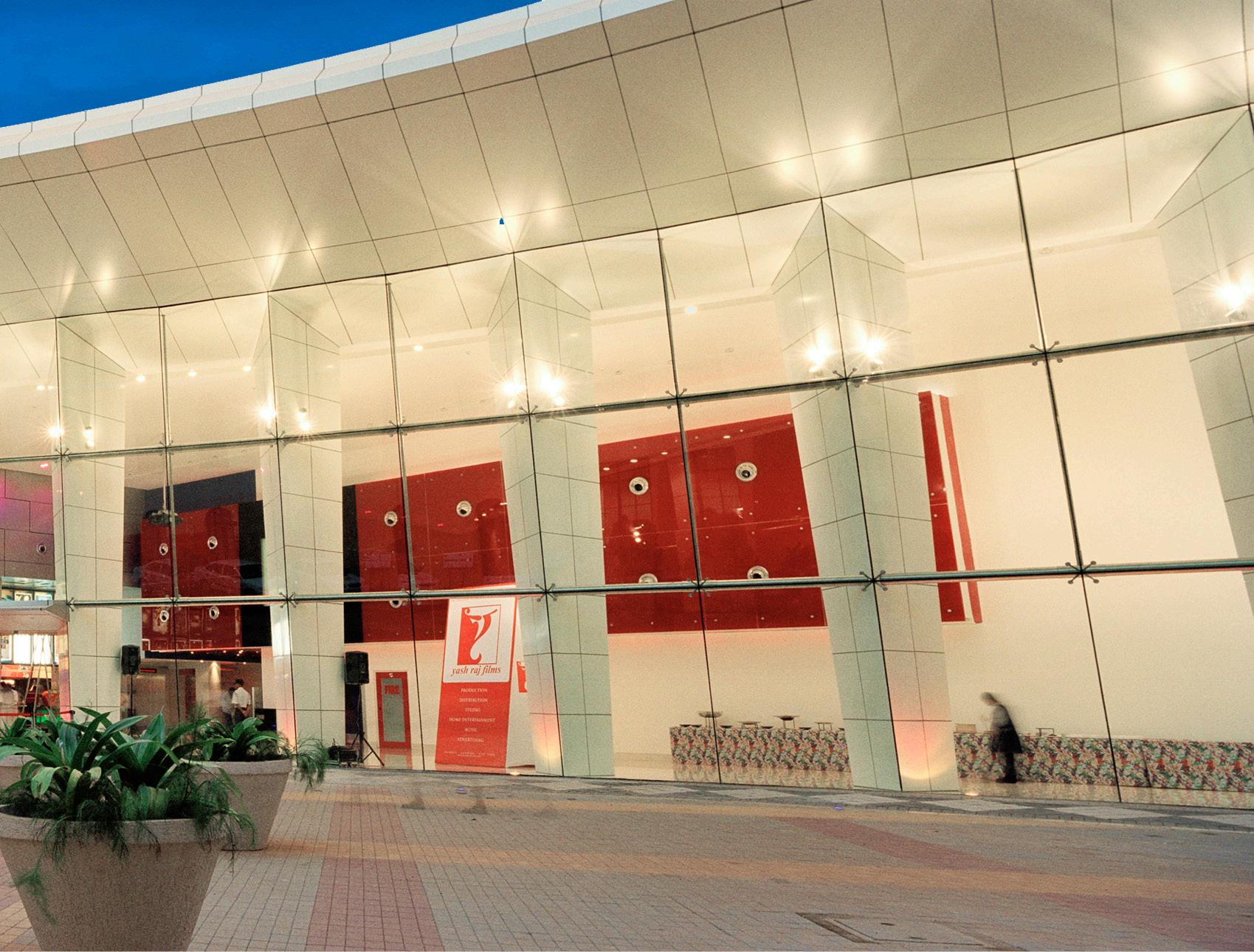
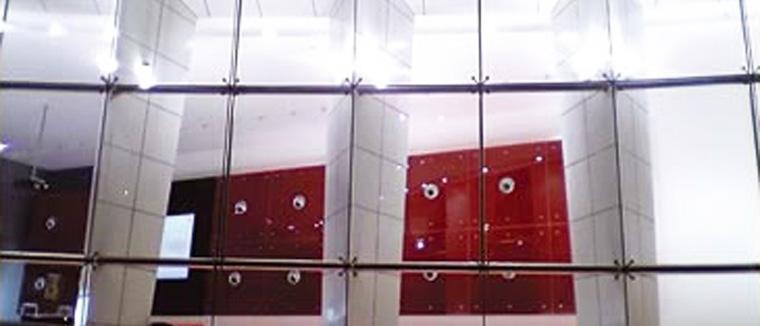
The International Film venue for Goa was put out to all architects as a International Architectural competition. Walkers won, part of the conditions was that the building had to be fully designed and built within eight months of us being awarded the architectural concept. Twenty-four hour a day documentation and design coordination with local architects, made possible by offset time shifts across the globe, helped to achieve the short programme for the successful opening of the complex.
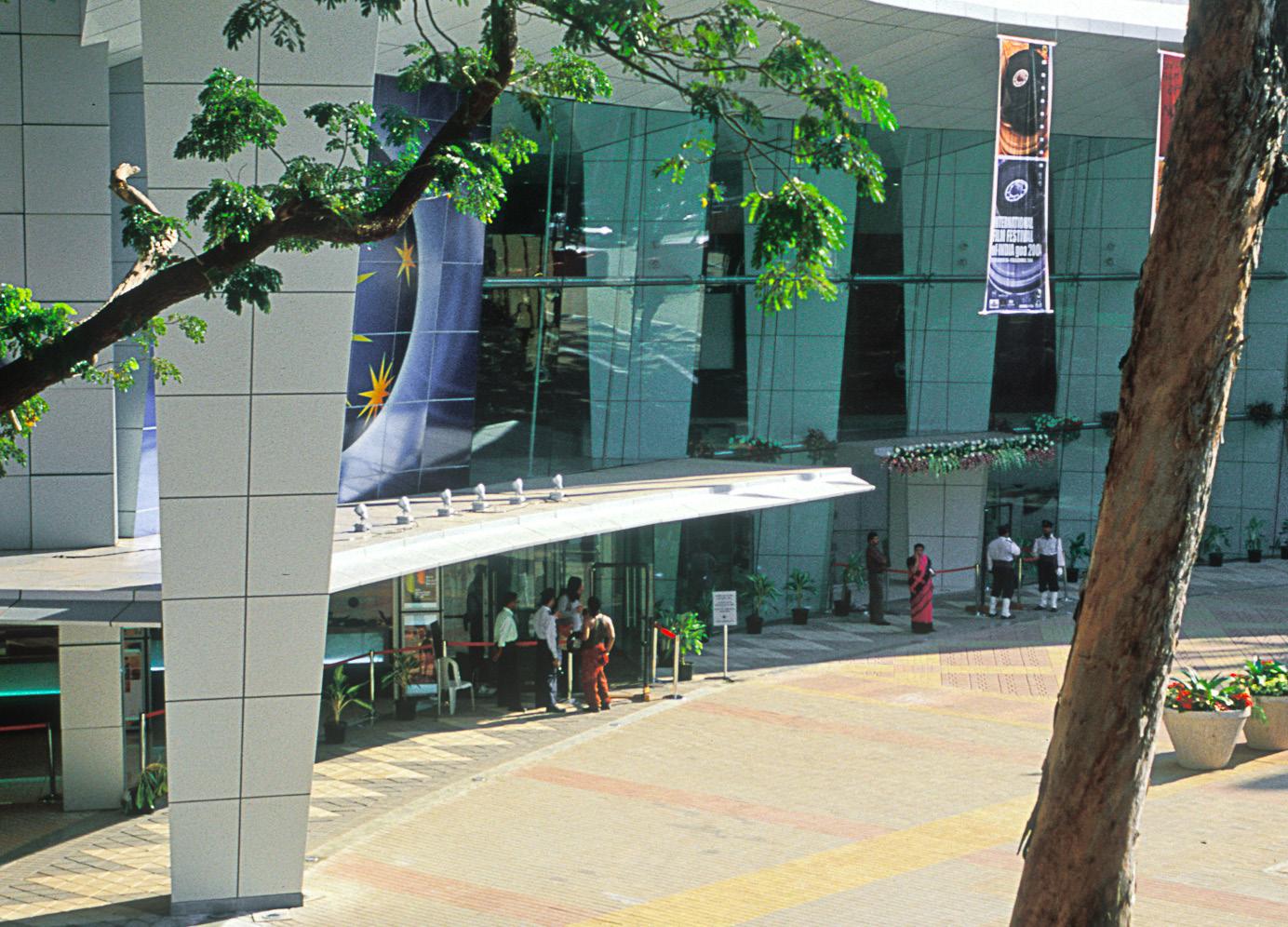
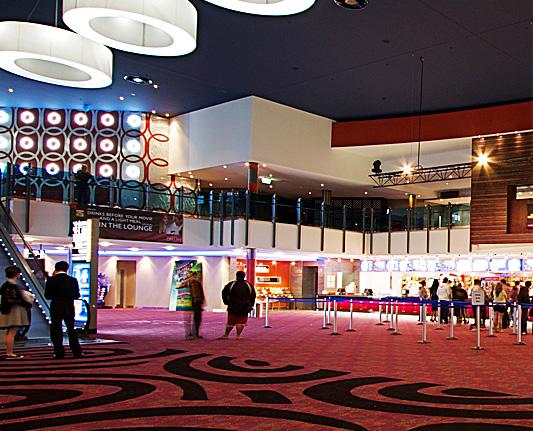
AUCKLAND // NEW ZEALAND
CLIENT: SKYCITY
Multiplex complexes offer cinema patrons a wider choice of film, while at the same time reducing overheads and maintenance for the cinema operator.
The integration into malls provides a large audience throughput for the multiplex cinema and generates a critical mass to support the significant capital and revenue investment in concessions and front-of-house facilities, including
cafes, games and function areas. Multiplex cinemas are rarely as simple as they look. Behind the sometimes bland facade, issues such as acoustic design, means of escape and the coordination of structure and services provide challenges for the architect.
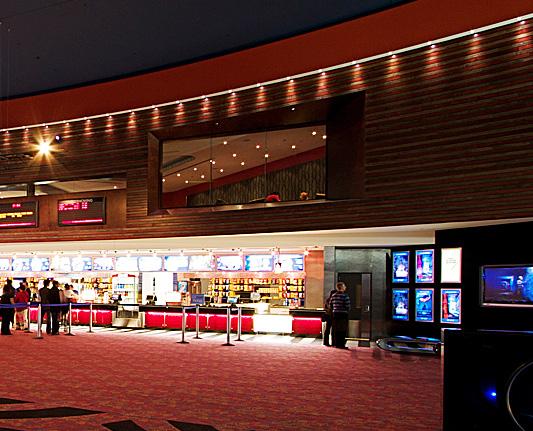
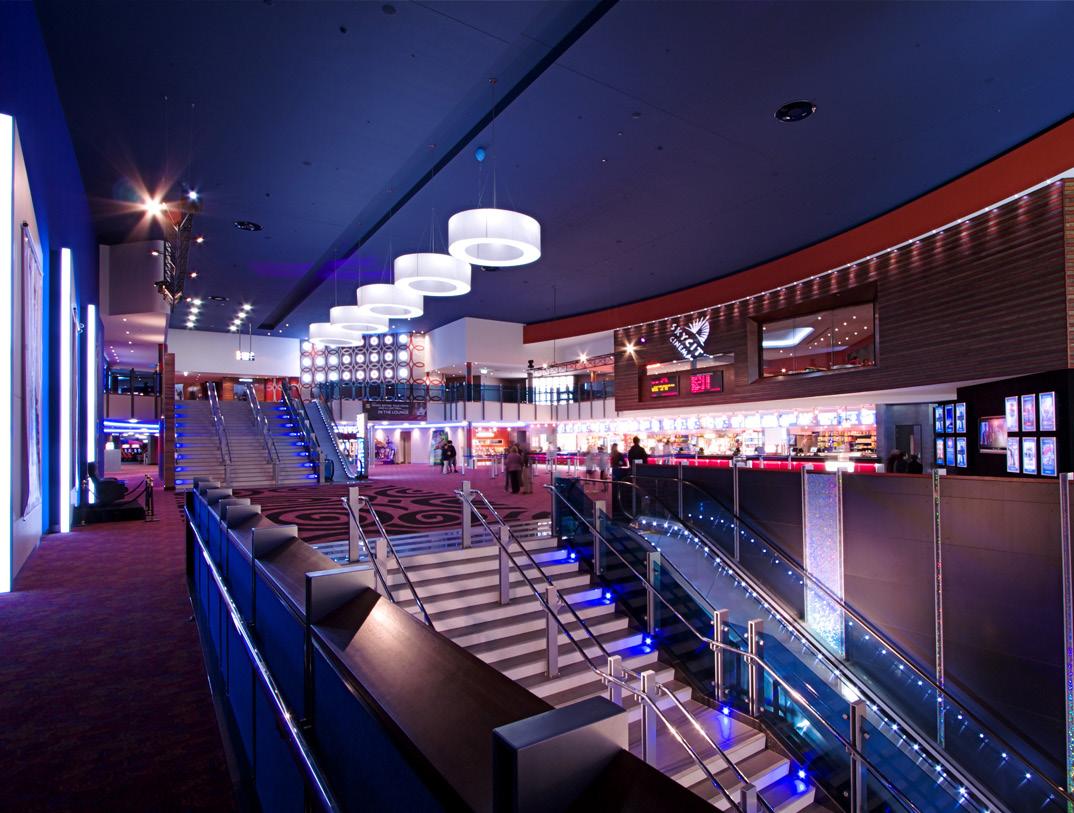
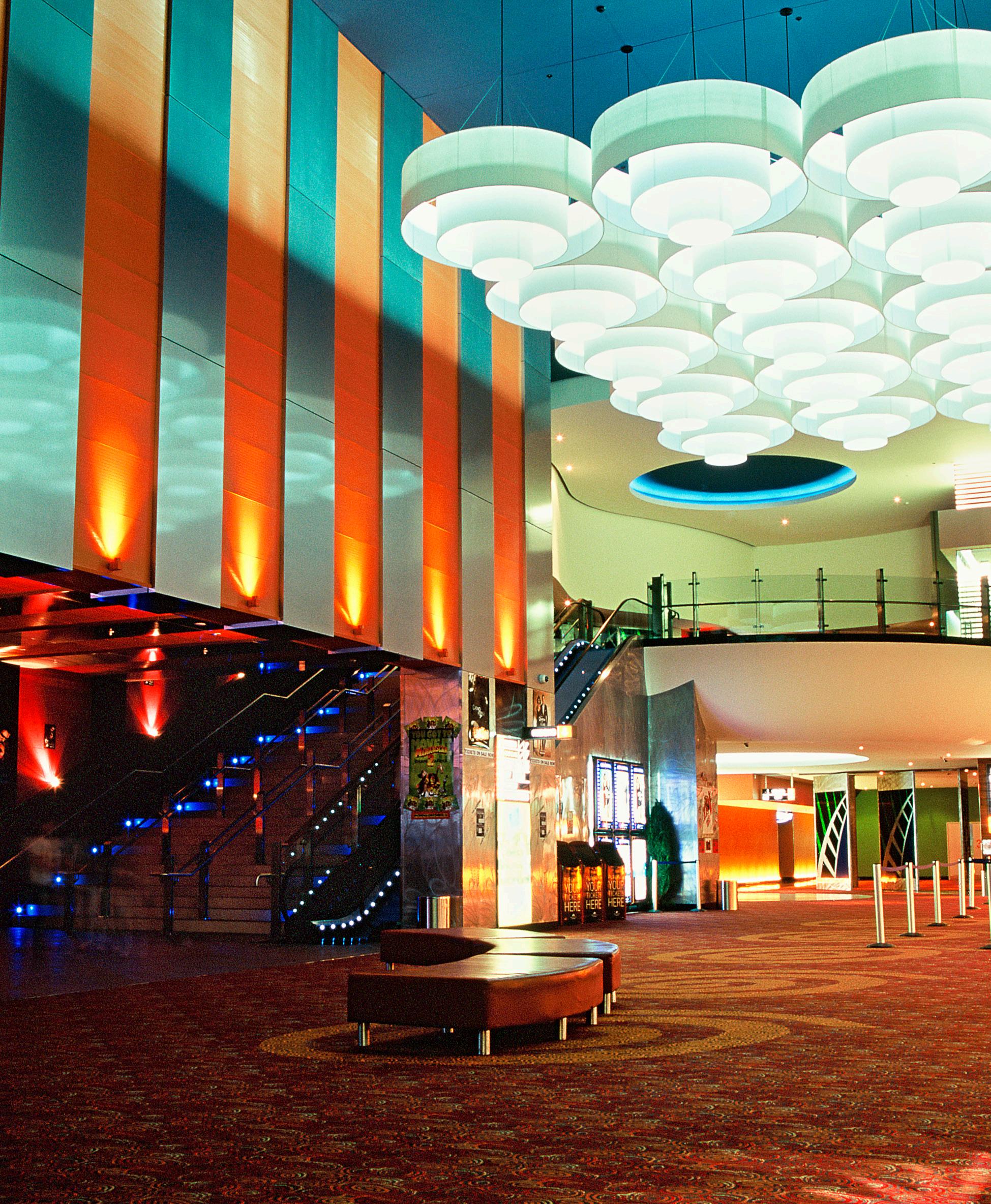
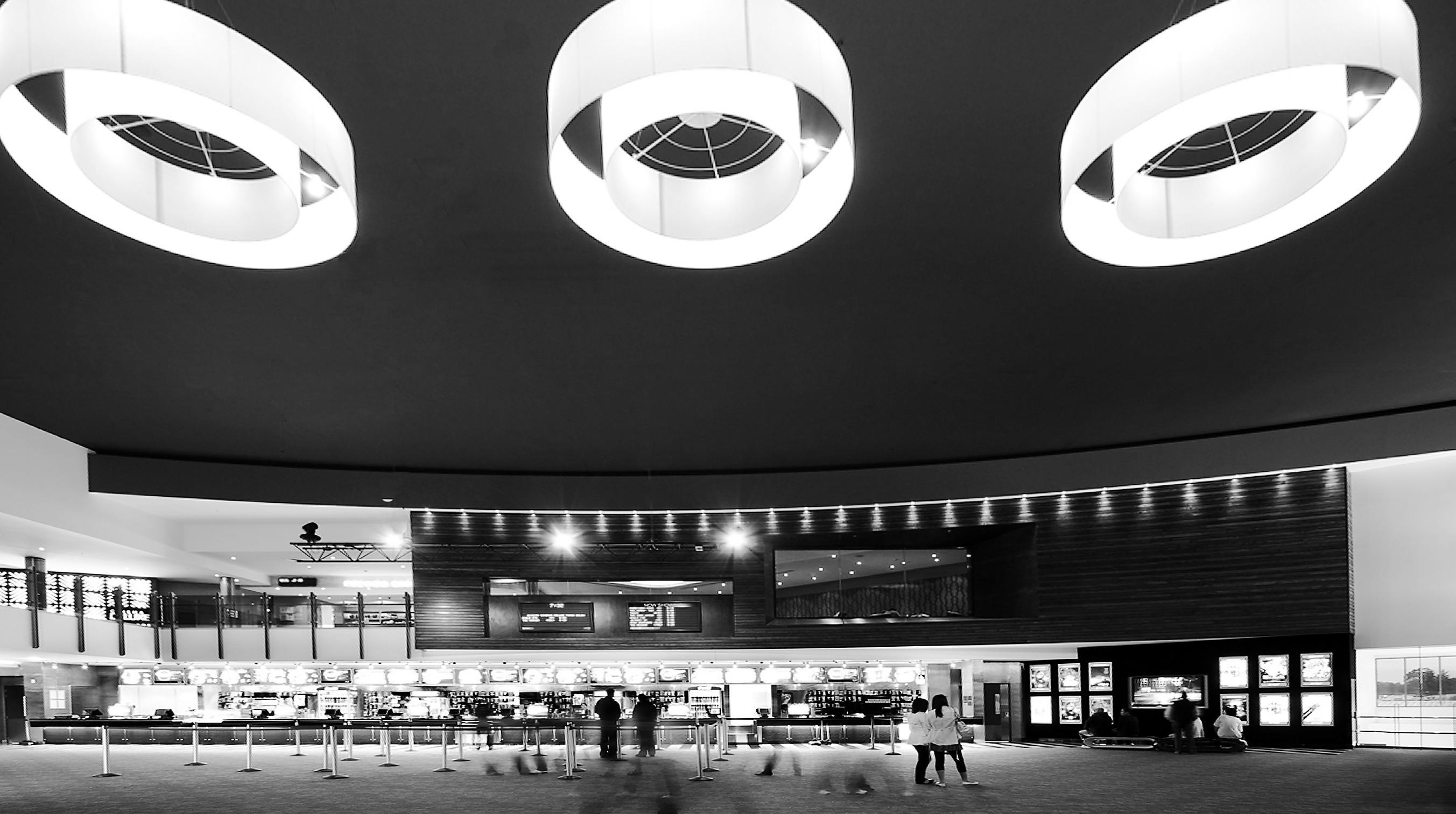
AUCKLAND // NEW ZEALAND
CLIENT: HOYTS CINEMAS
Walkers have a long history of designing buildings of high public attendance. Cinemas are one such type of building that demands careful design to help control the pedestrian movement to ensure efficiency of the space. This building which is planned to be built in 2020, not only is in public thoroughfare but is on top of existing rail infrastructure.
The building houses a variety of cinemas, retail restaurants and outdoor and rooftop public facilities.
The rail link below had to be insulated from the cinemas in vibration which is critical when projecting images on to distant screens.


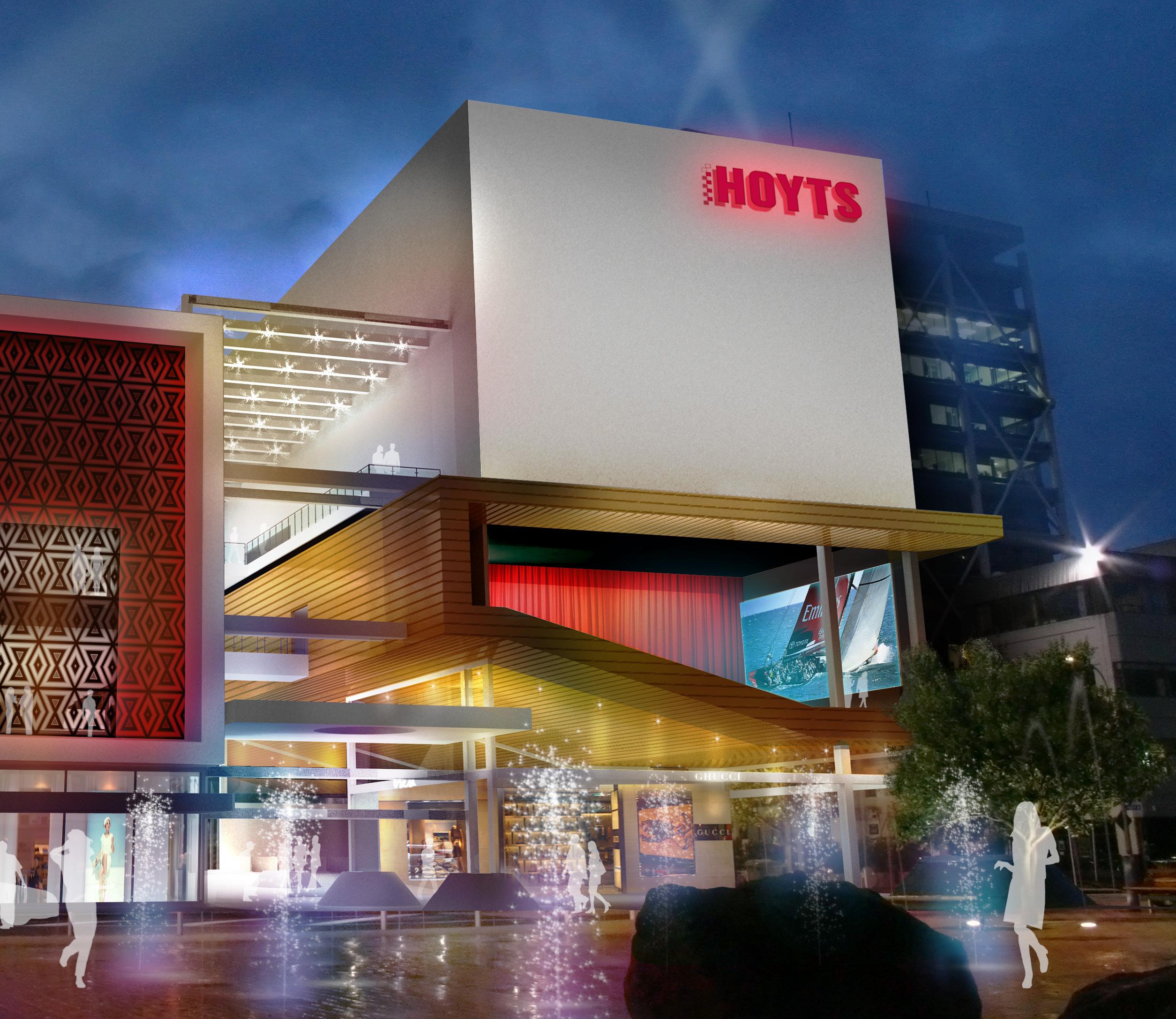
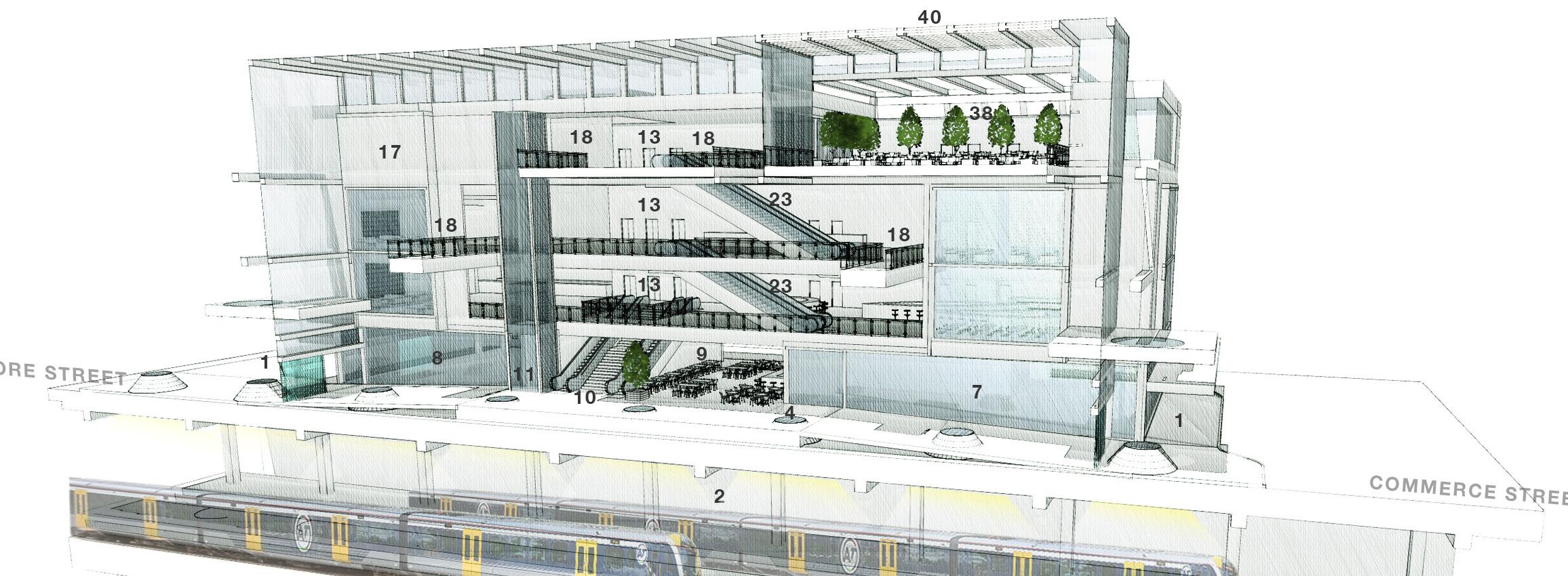
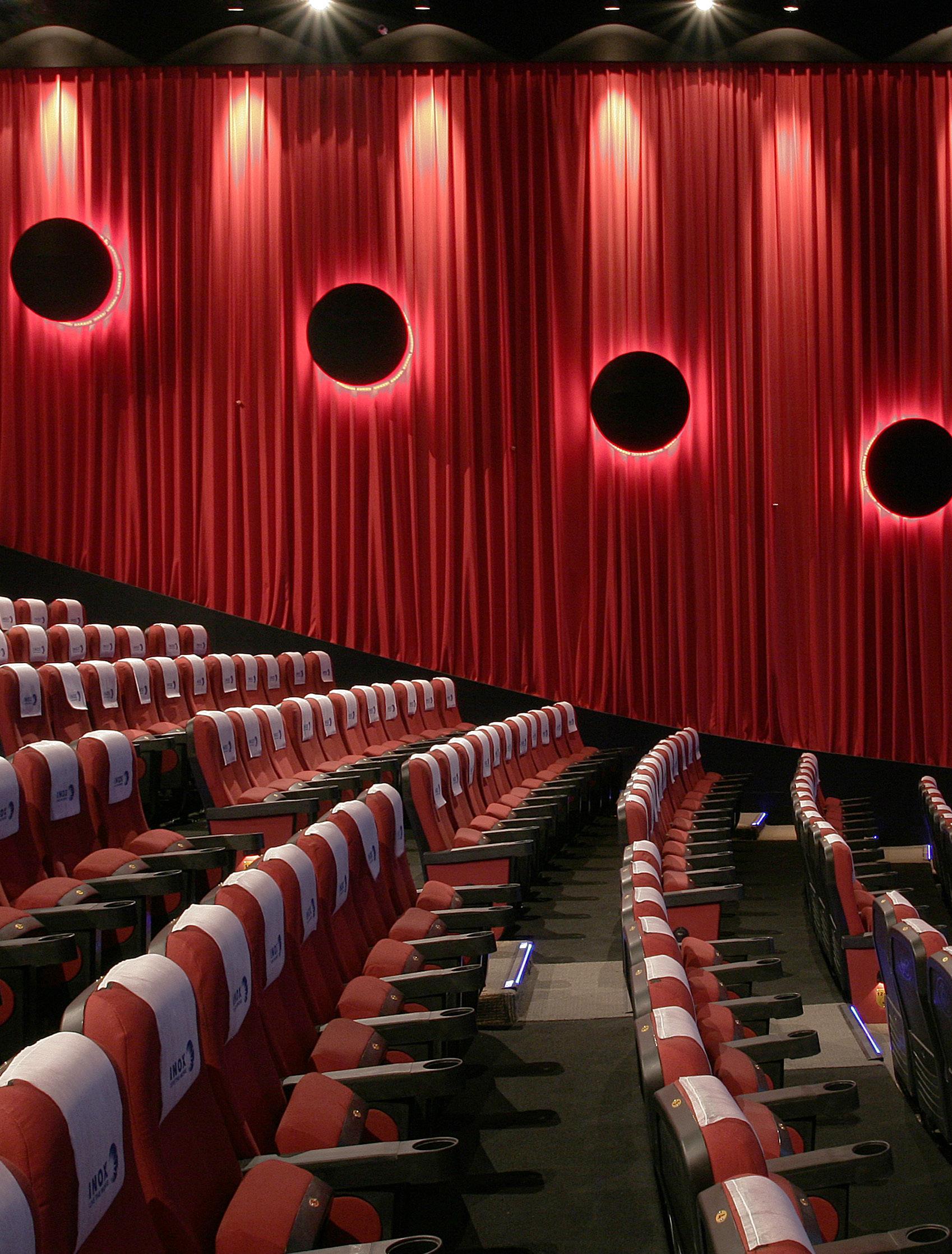
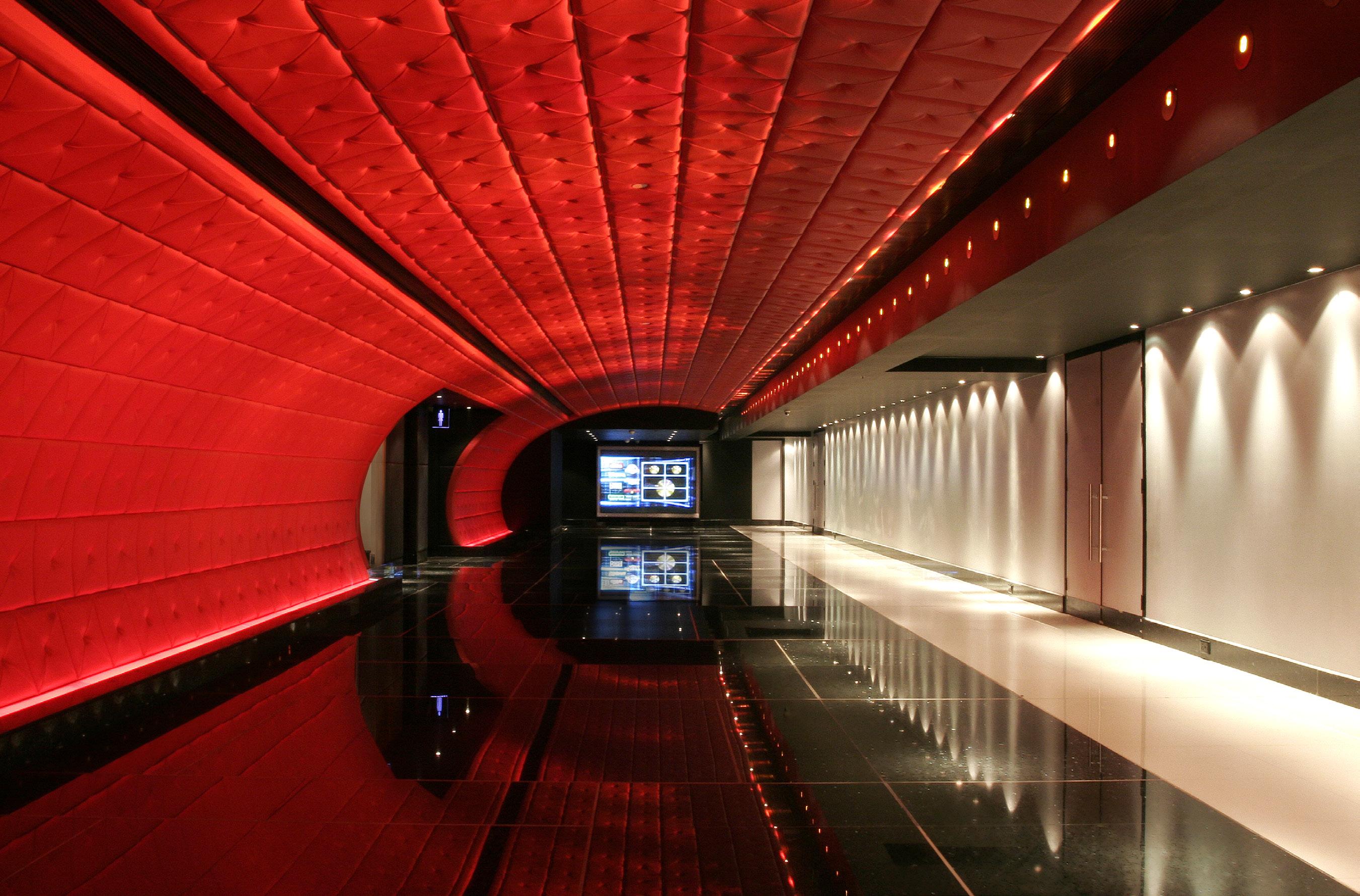
BANGALORE // INDIA
CLIENT: INOX
This six screen, 1100-seat complex occupies the first floor level of a multi-storey shopping centre in Bangalore, India. The concept is based around a rich colour scheme of red and blue offset against black and white ceiling and floor backgrounds. Materials were selected to define shape, changing under coloured light. Reflective and repeated shape surfaces multiply images of colour and texture. With very low ceiling heights and unworkable volumes in the shell building, this use of light and colour change give a sense of expanding space and richness of detail to the main ticket and concessions areas.
Transfer of documentation between consultants worldwide was made easy by email. 6 SCREENS
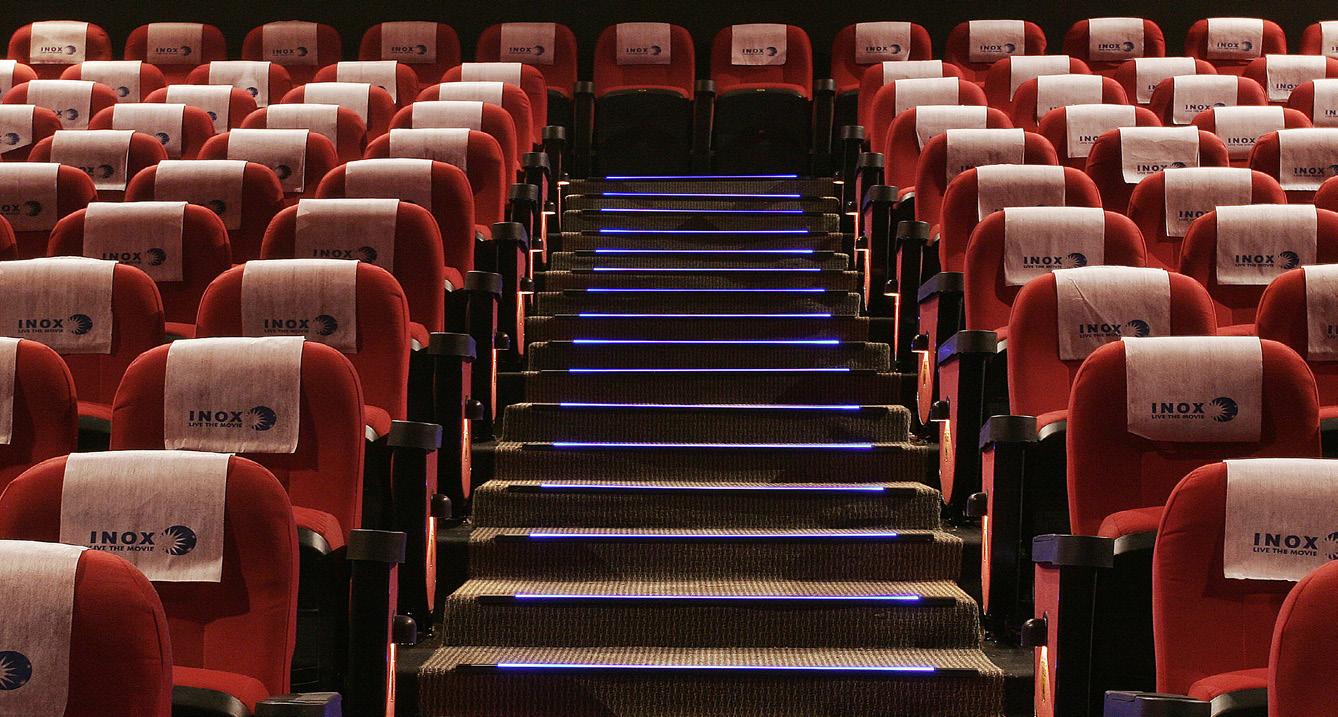 - 1100 SEATS
- 1100 SEATS

AUCKLAND // NEW ZEALAND
CLIENT: SKY CITY
Gold Class cinemas offer operators the chance to attract a different clientele, usually in more intimate surroundings more in keeping with the mode of movies being screened.
The team at Walker Group Architects are passionate about design and pride themselves on the professionalism they bring to all aspects of their work. The field of cinema and entertainment is both fast growing and technically challenging. It is crucial that any company involved in this area of design is well versed with these
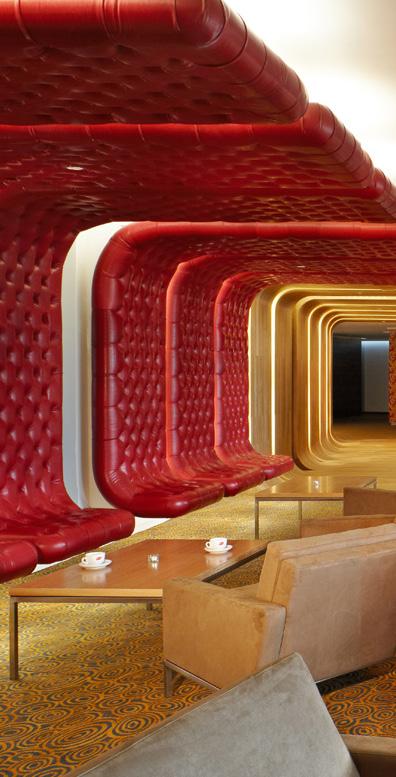
changes and developments. Walker Group Architects understands and recognises this need for innovative design. We are dedicated to being a world leader in this special field of architecture
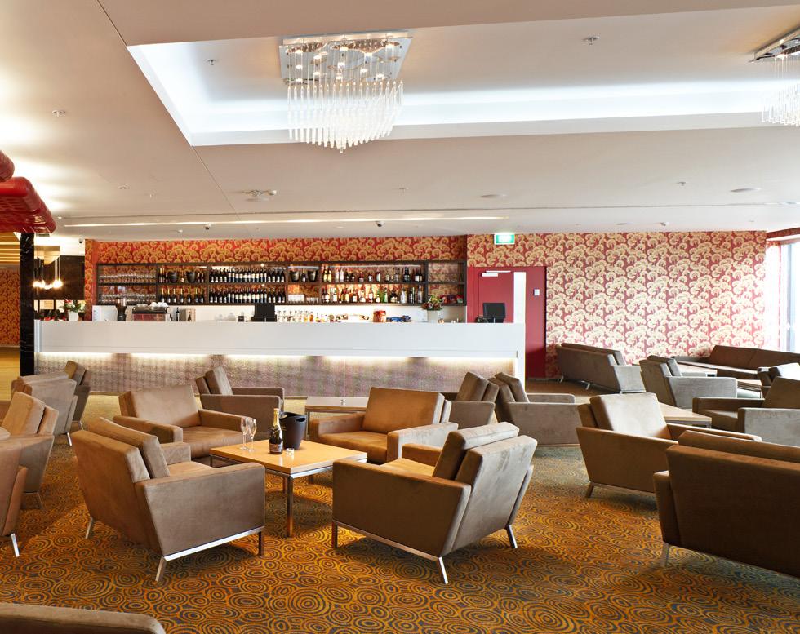
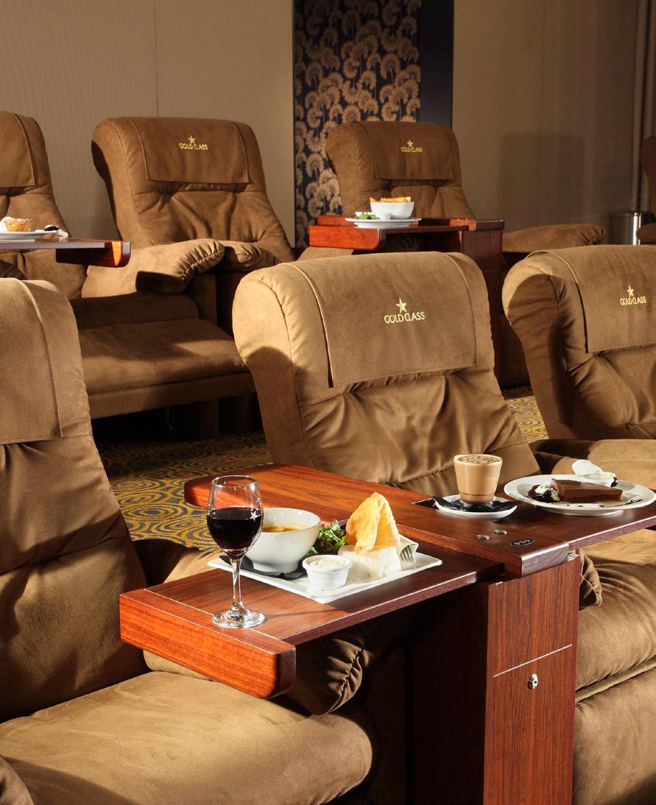
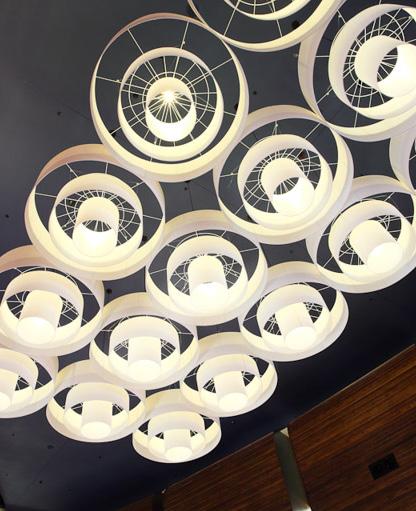


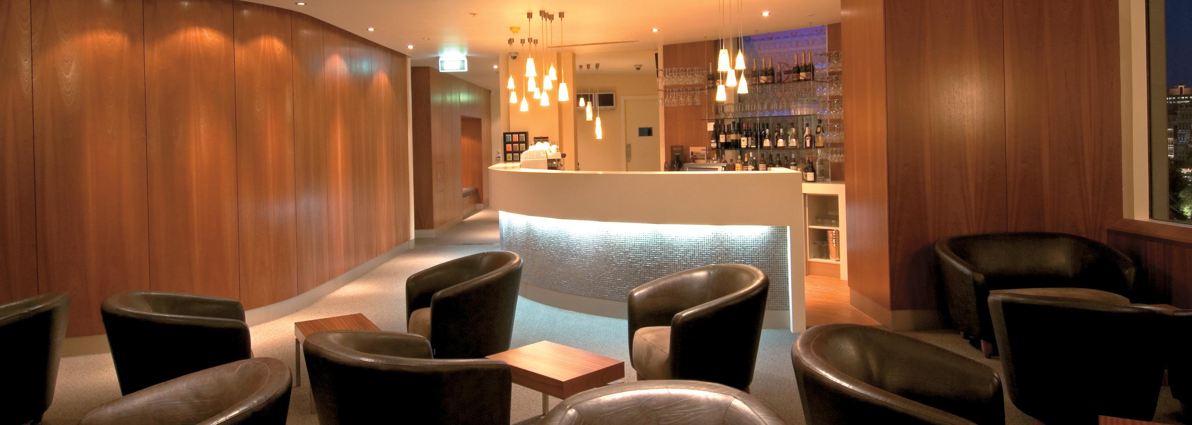
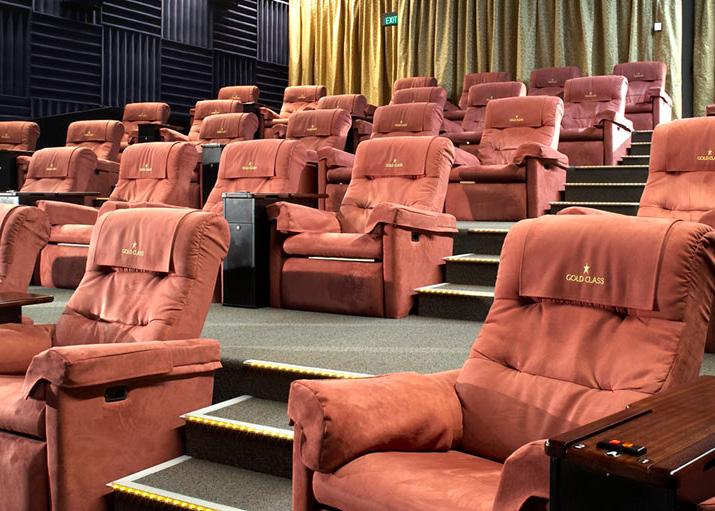
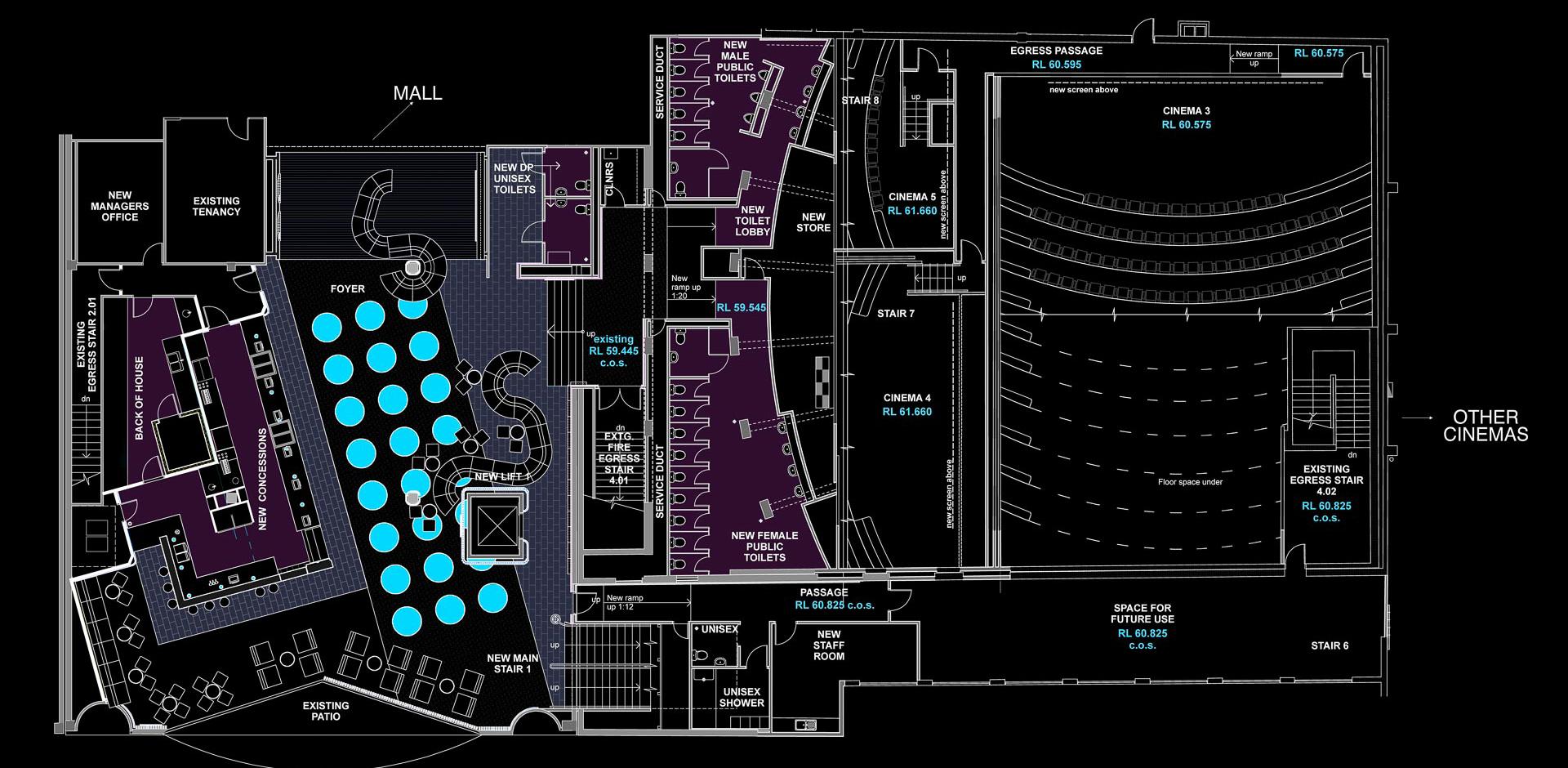
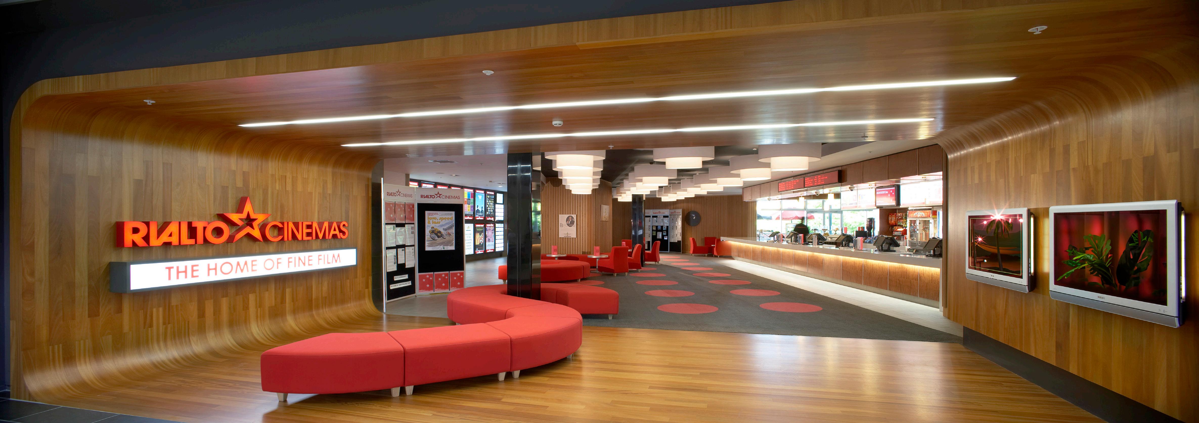
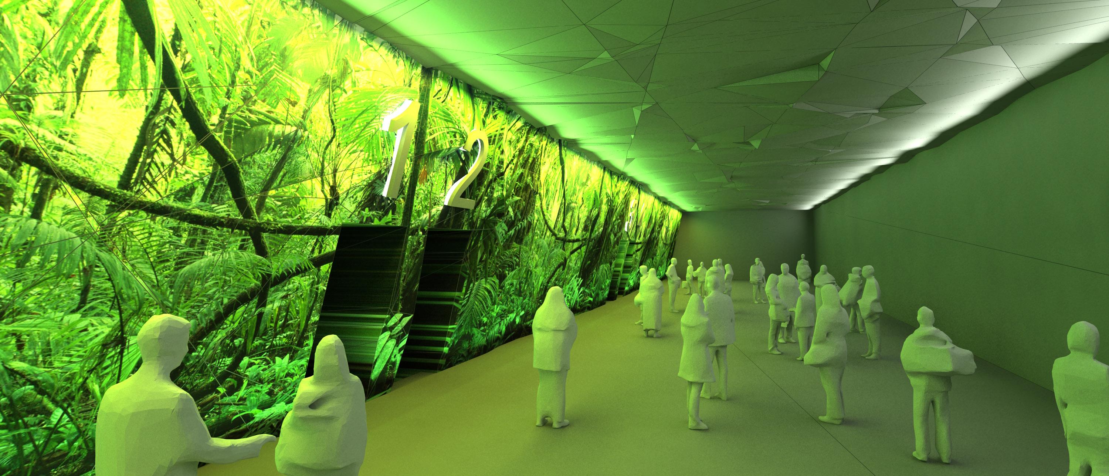
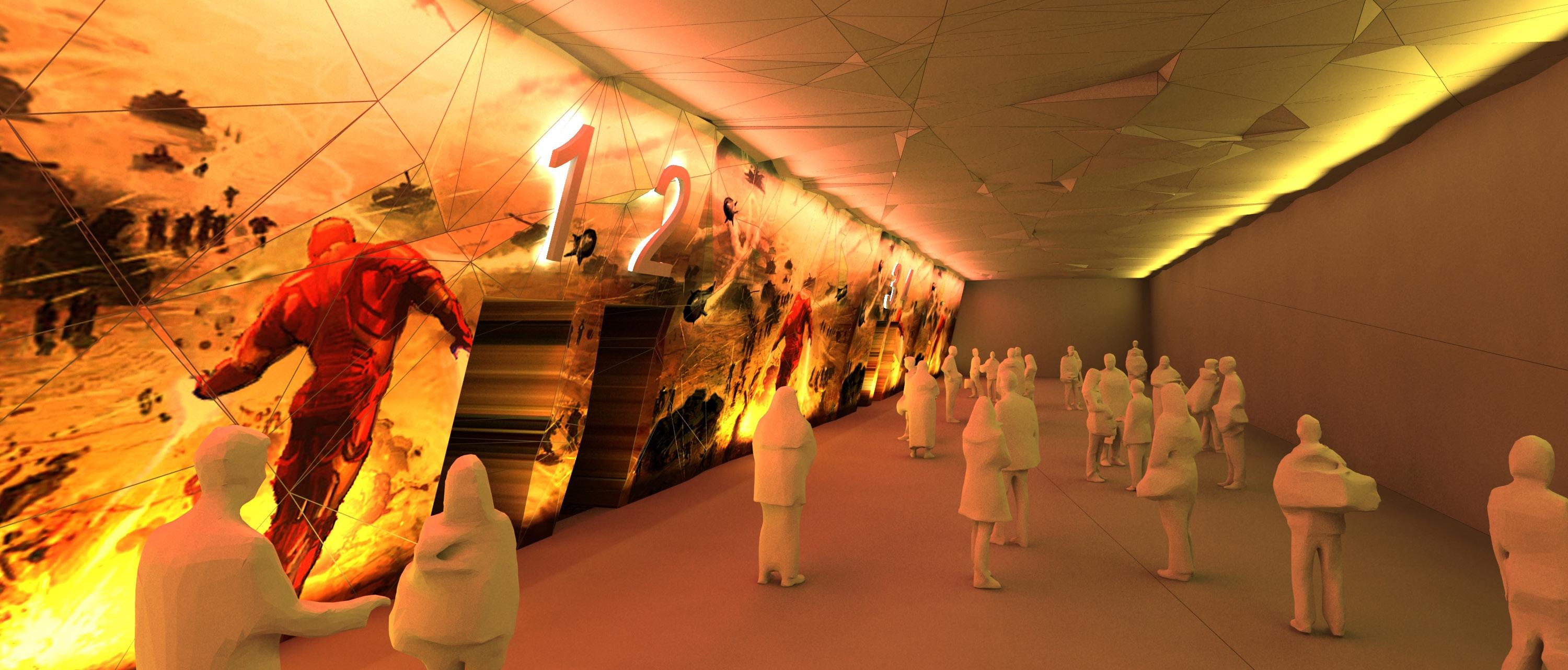
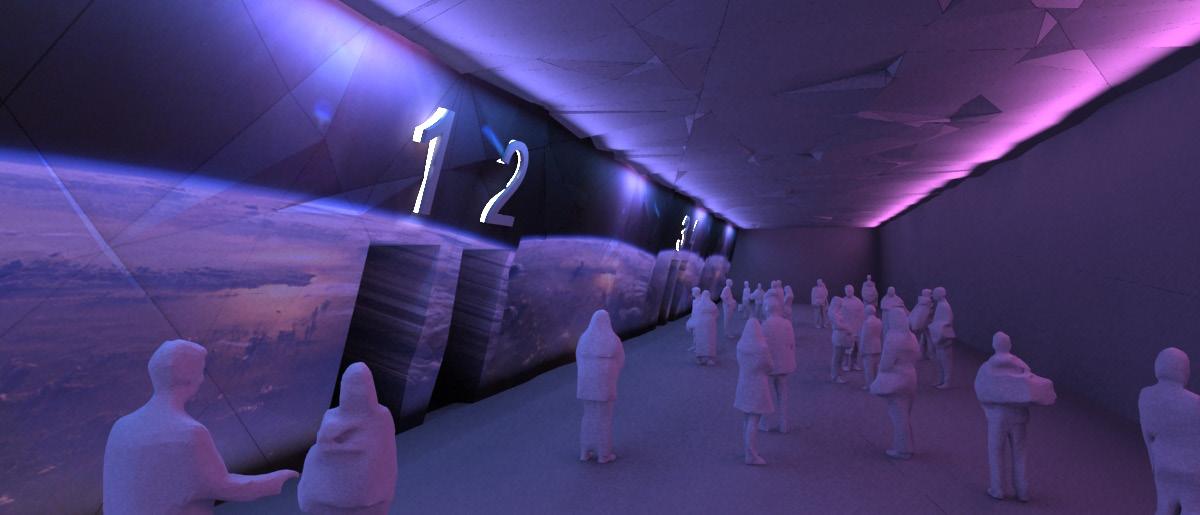
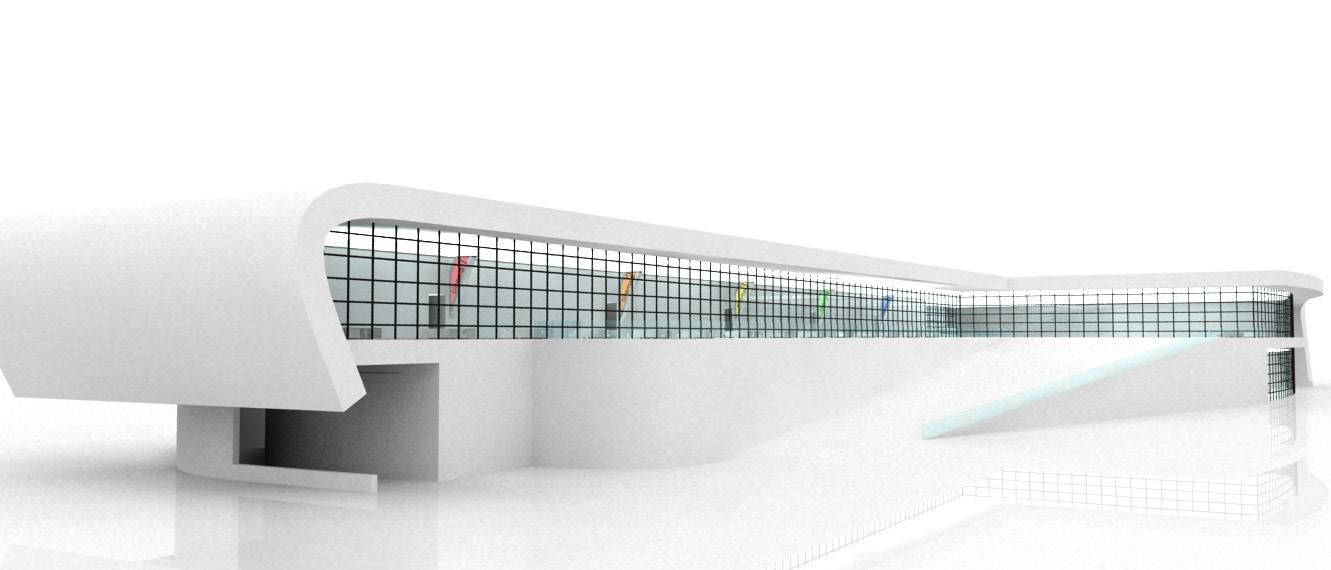
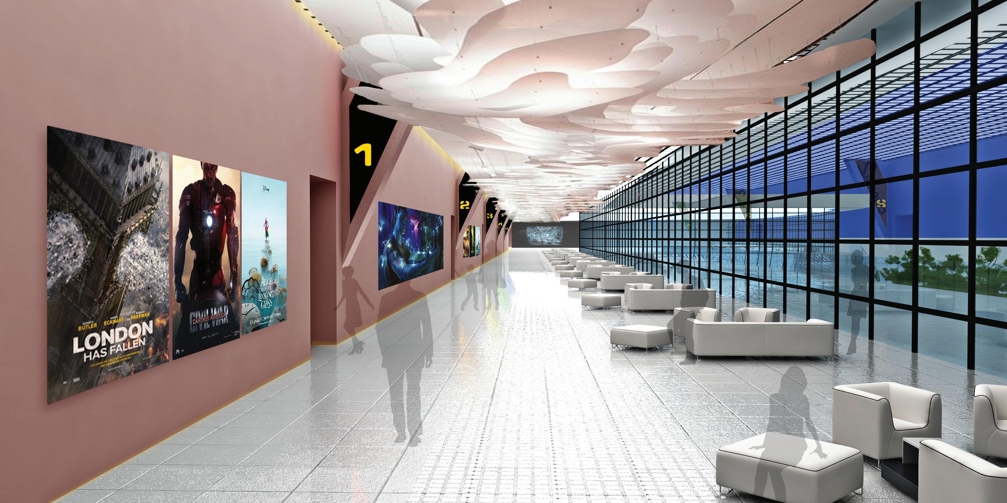
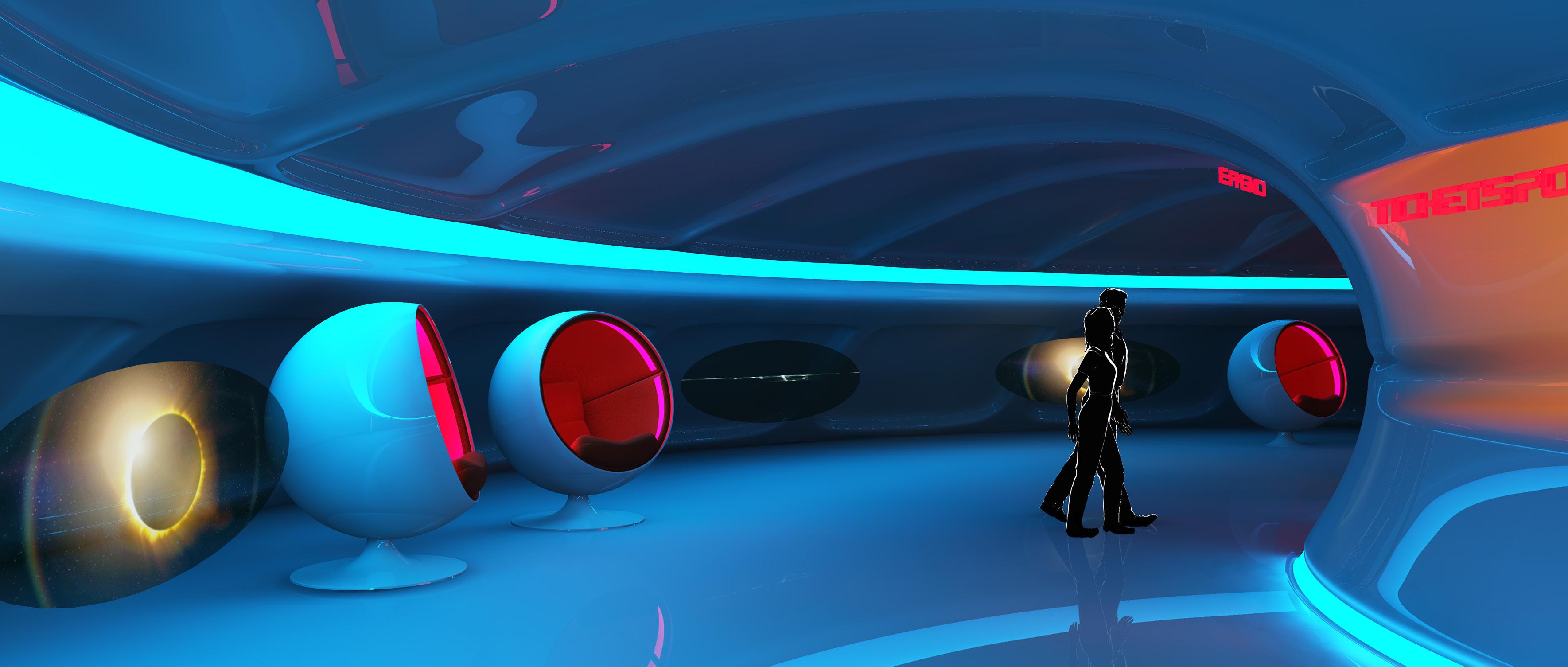
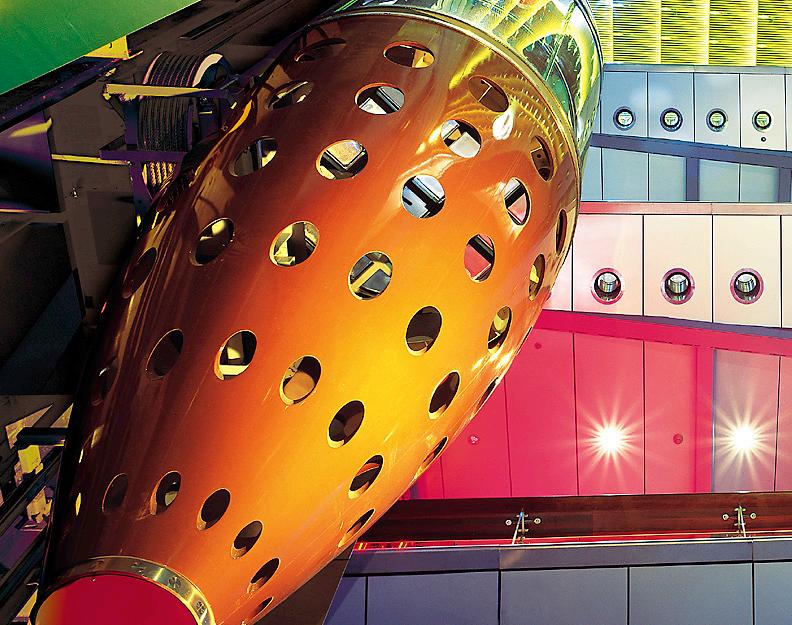
AUCKLAND // NEW ZEALAND
CLIENT: FORCE - VILLAGE SKY CITY
IMAX ENTERTAINMENT CENTRE AND FOODCOURT
The brief was to produce a quality building to house activities which principally revolve around or feed off entertainment.
A challenging development as we were building over Auckland’s major civic carpark, two existing inner city streets, and having to build around and encompass three historic buildings. This new building had to be exciting, memorable and exude the notion of entertainment. The building is incorporated into the entertainment
hub known as The Edge. The building footprint fronts onto Aotea Square, Bledisloe Concourse, Queen Street and abuts The Civic Theatre, with which it shares loading facilities. The tall, narrow, aerofoil plan shaped atrium runs in a strong diagonal across the complex and serves as a pedestrian link in lieu of the original streets. . With walls and roof of the same material it appears like an alien object above, plunging into and taking root in the old historic Fergusson and Civic buildings. Accentuating the difference between the old
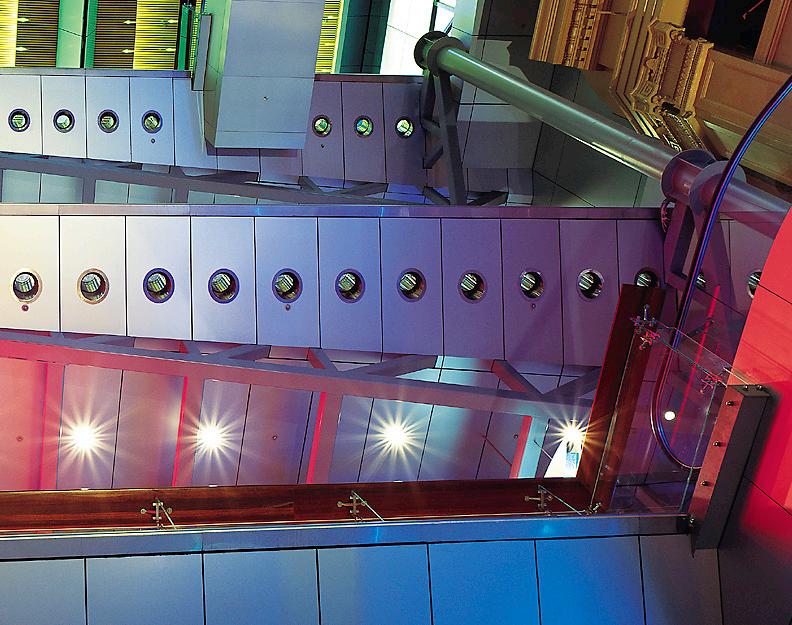
and new. Most of the activities housed within the complex such as the Cinemas, Planet Hollywood and Imax Cinema are inward looking. The patrons that visit the entertainment centre enter a ‘different world’ everything is designed to reinforce this. In short, to keep you entertained by stimulating the senses as well as offering enough variety that they can experience something new each time they visit.

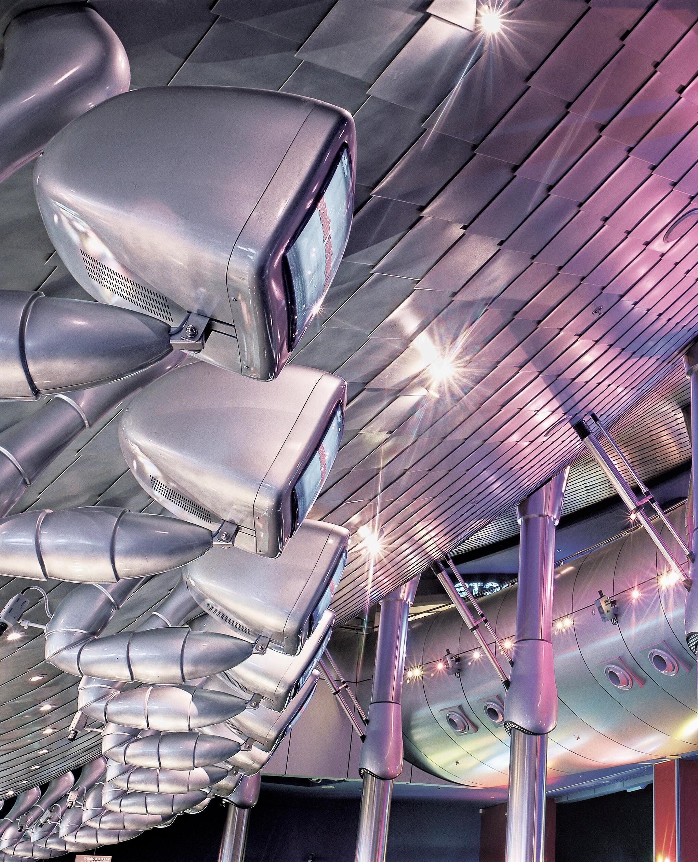

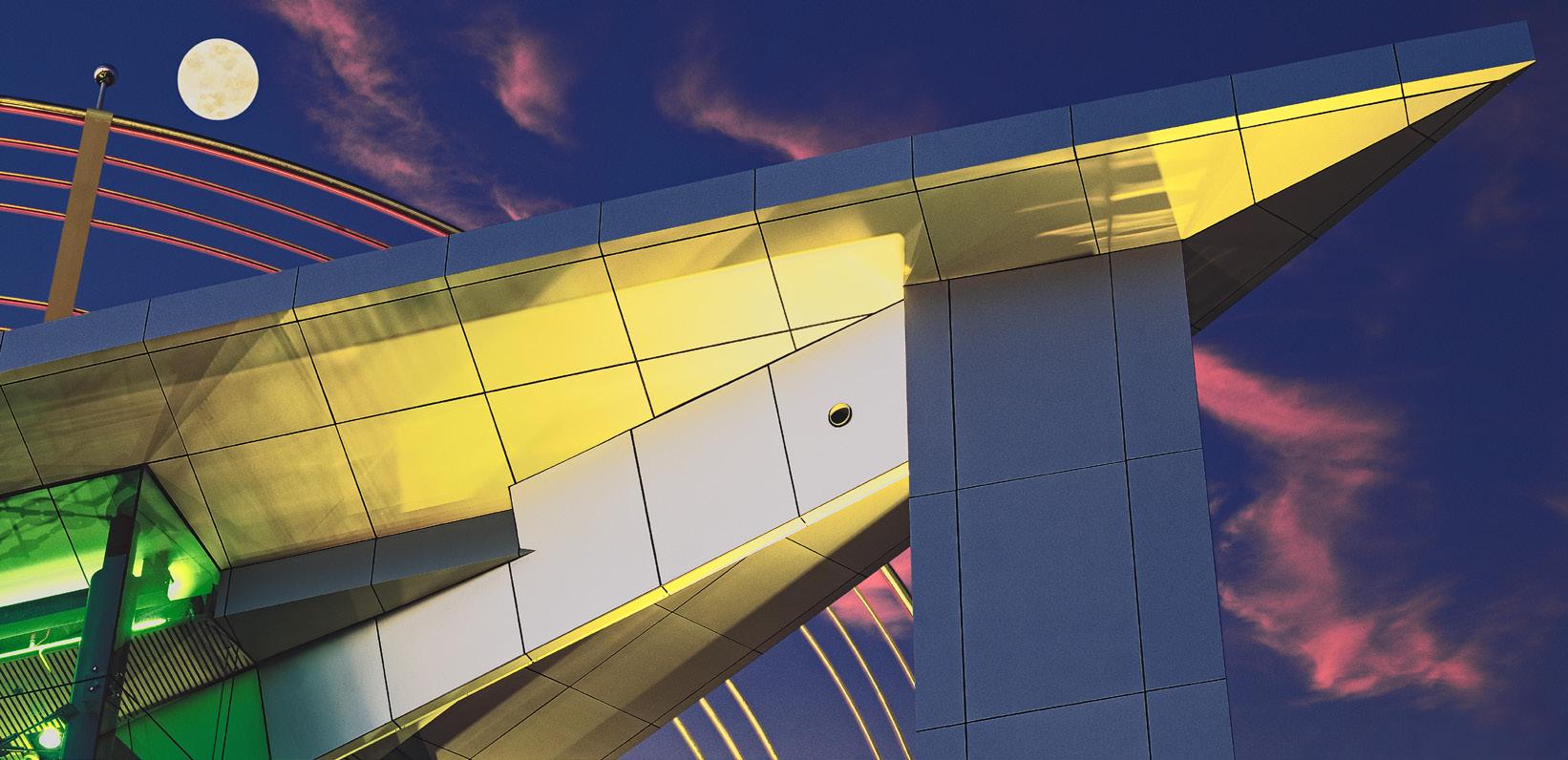

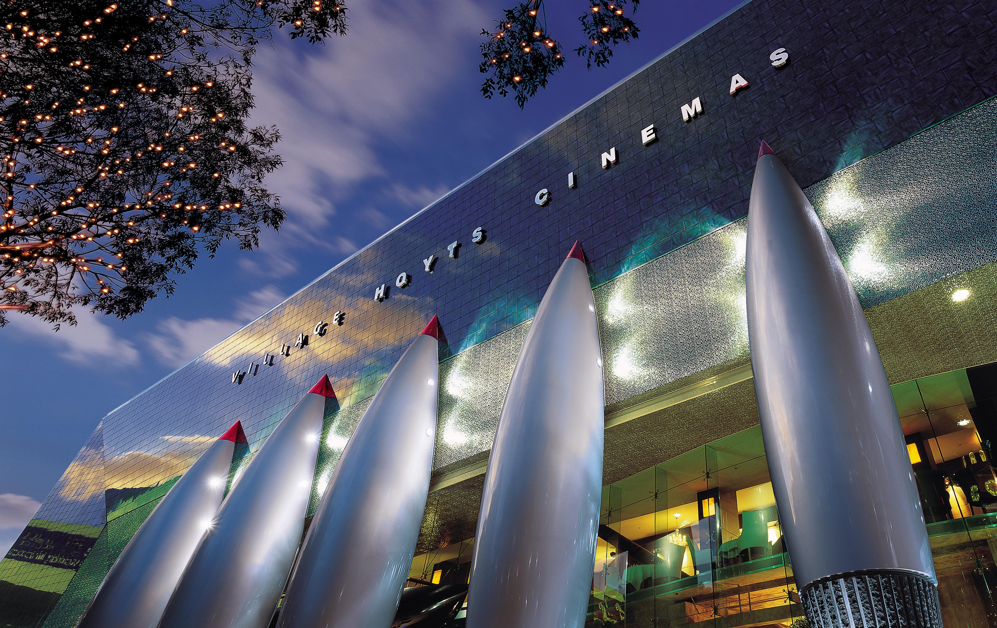
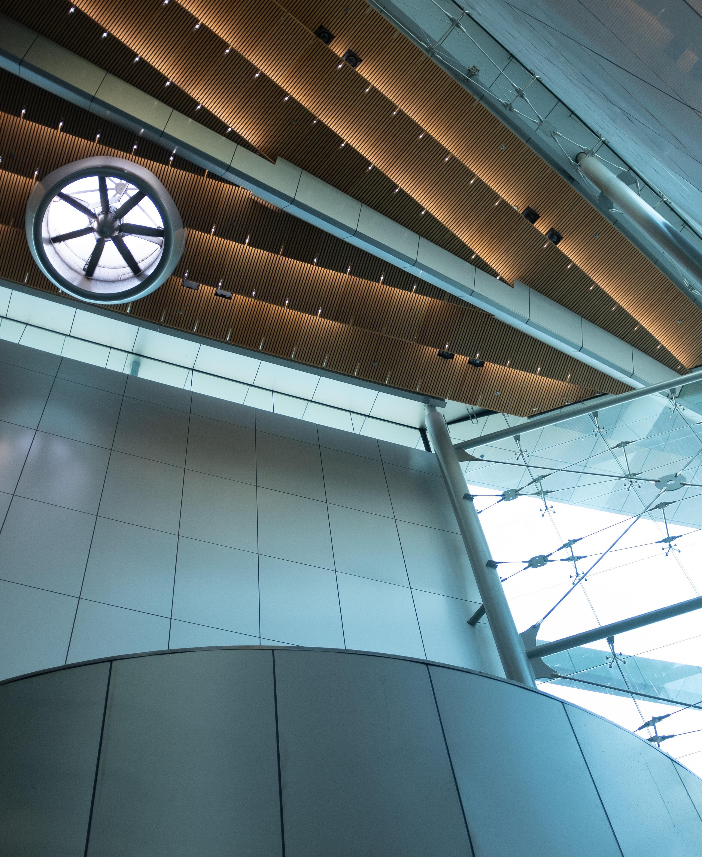
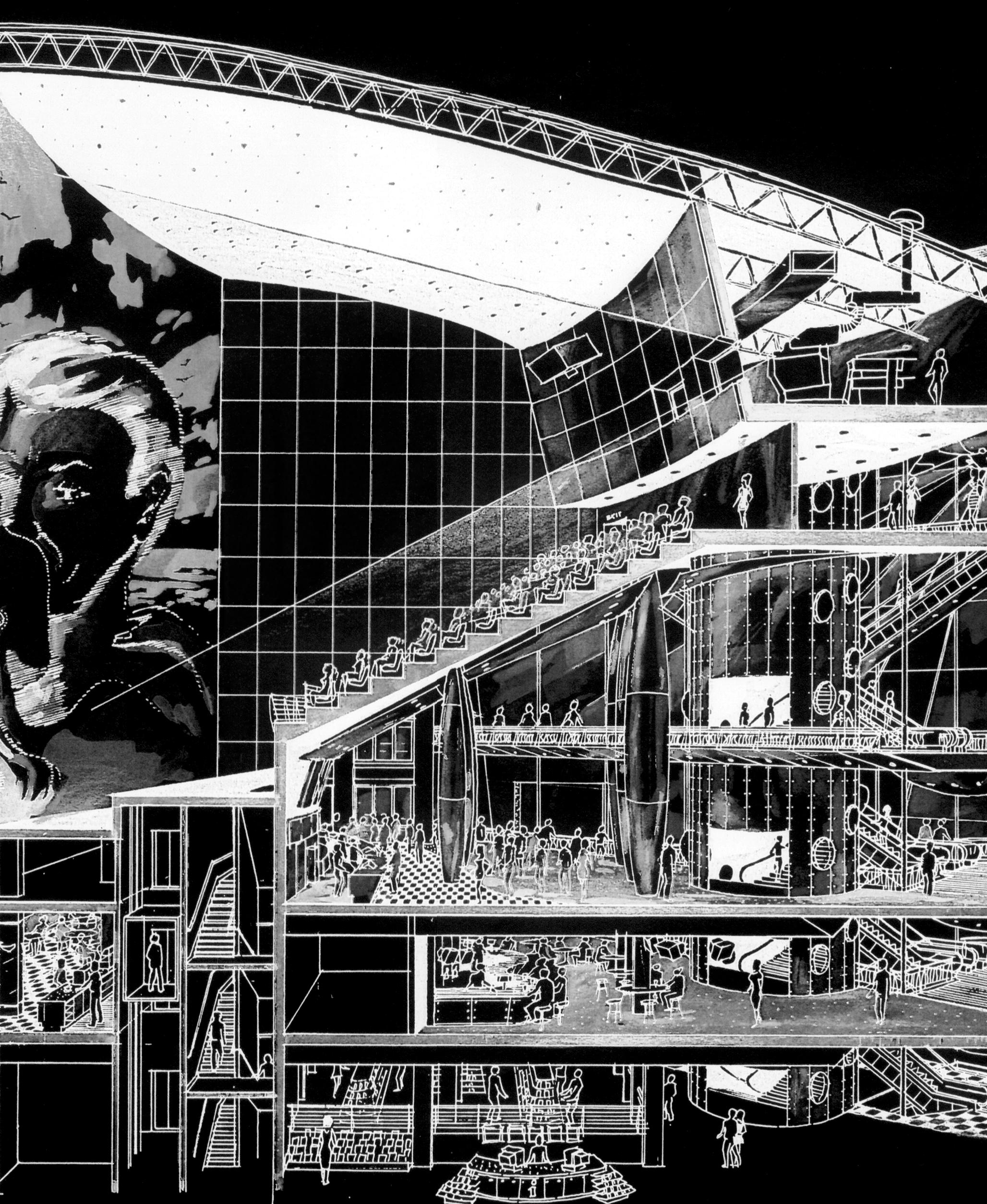
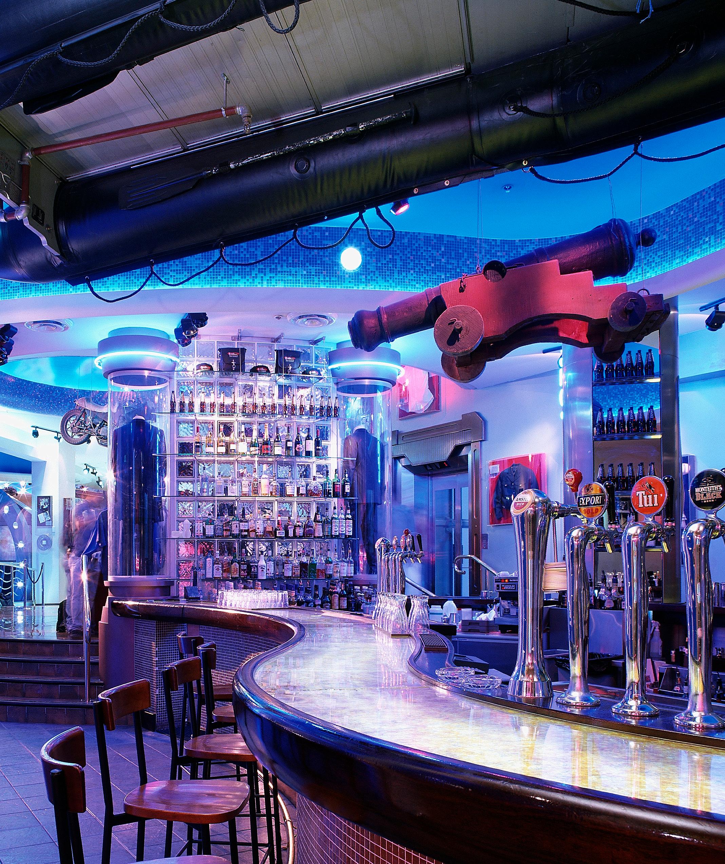
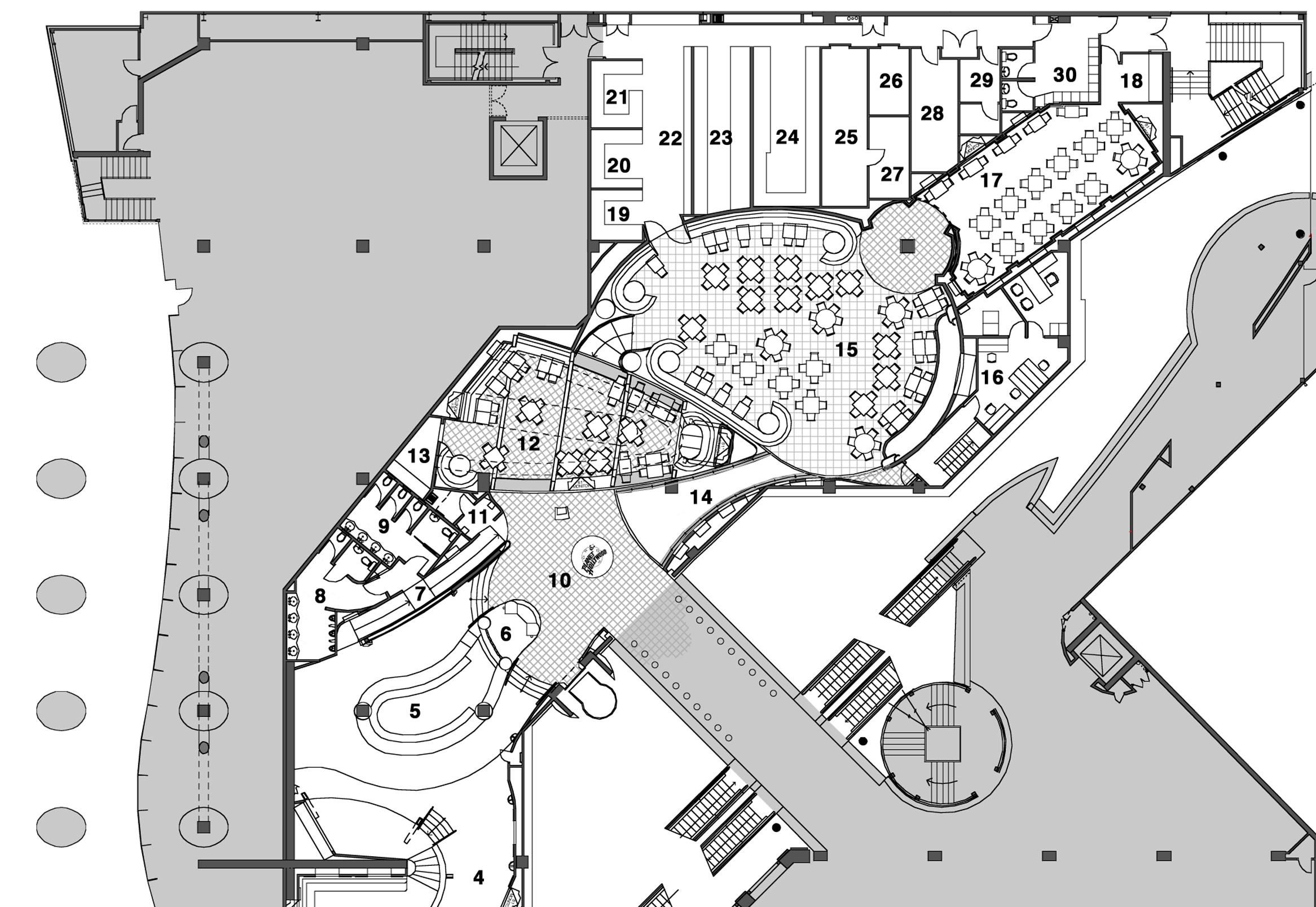
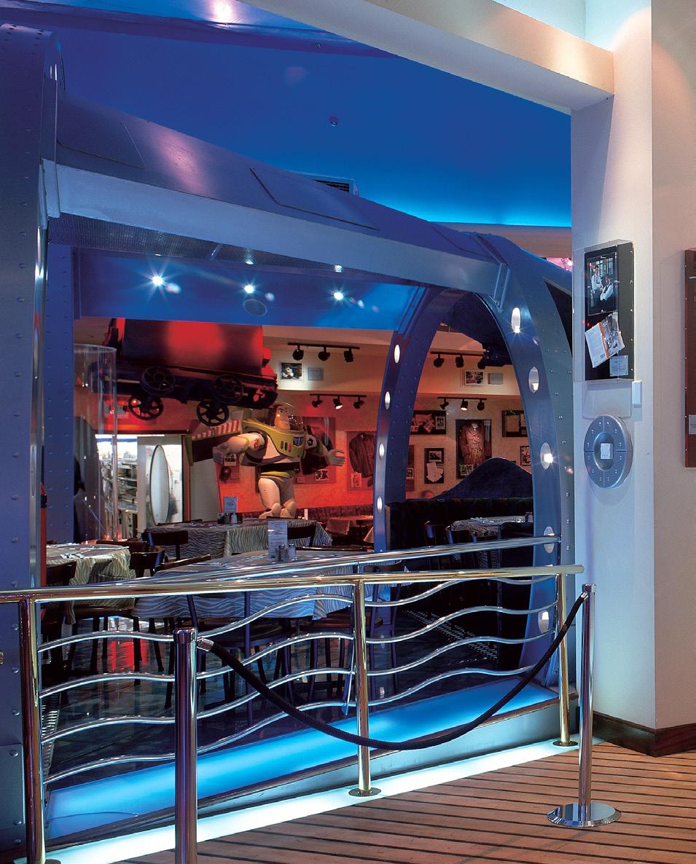
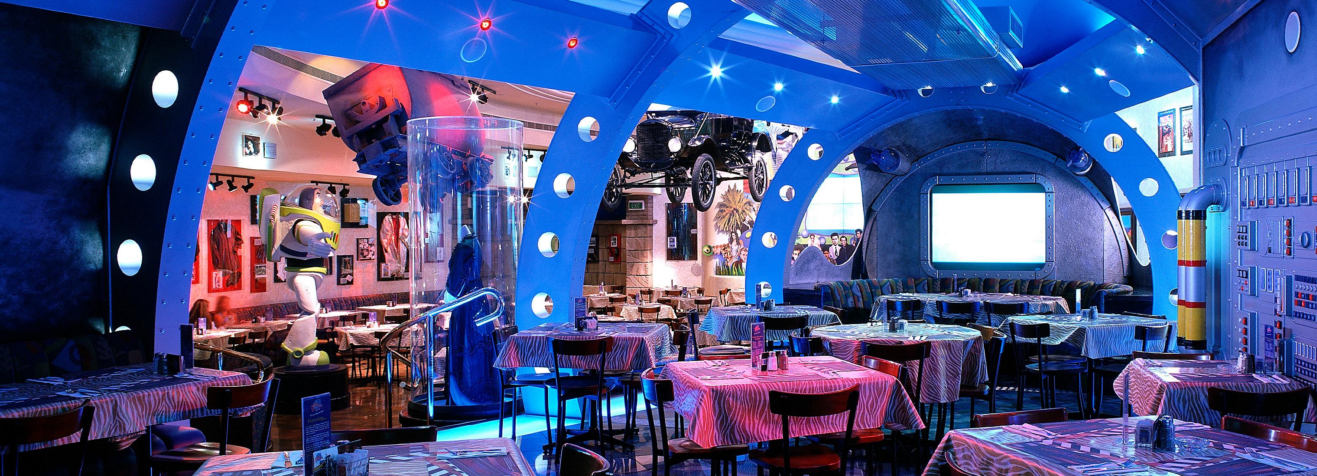
AUCKLAND CITY // NEW ZEALAND
CLIENT: VILLAGE SKYCITY / PLANET HOLLYWOOD
The clients brief demanded an environment consistent with the international restaurant chain’s theme worldwide but with an individual statement emphasising its own strong identity in Auckland City.
The basis of the concept is to transport the visitor to different worlds created by a multitude of various theme rooms or spaces, one quite different from the next and separated by transitional zones. Every visit to the restaurant should be a different experience. Film memorabilia is carefully selected and placed to reinforce the theme, together with AV display, sounds, colour(background) and light. On arrival at the main reception area, one can see over the whole restaurant. The bar
area is the holding zone but also, as for each room, functions and feels separate in identity. The various eating rooms are opened up progressively so that patrons always have a degree of intimacy. The multitude of visual displays, both static and digital, draw one around the restaurant due to ‘glimpses’ available from neighbouring rooms.
Serving up to 1000 meals a day, this is one of New Zealand’s busiest restaurants making huge demands on food and beverage distribution flow, yet still make the ‘movie set’ a real experience for each and every patron.
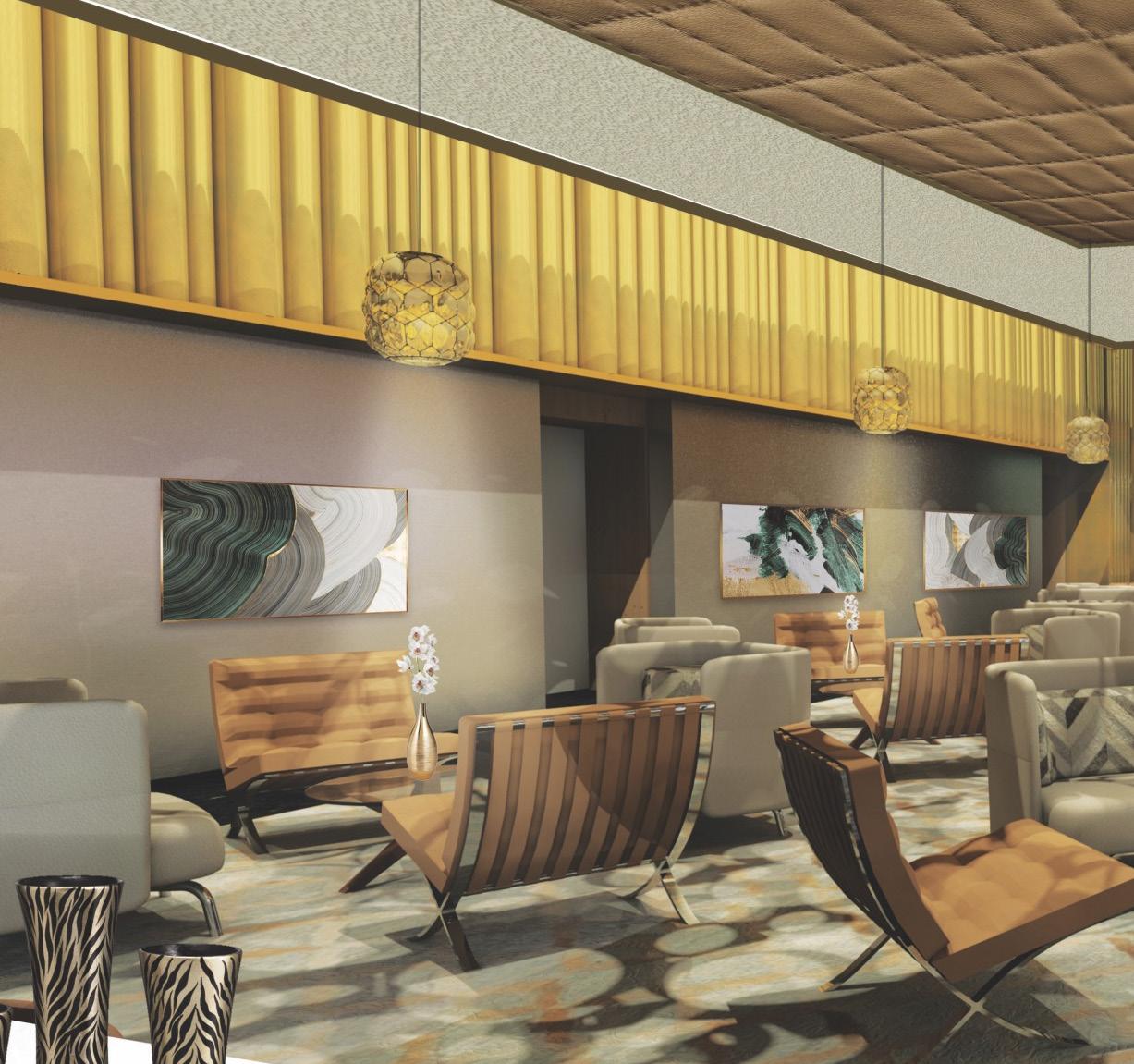
RIYADH//SAUDI ARABIA
CLIENT: REEK CINEMA
Alarge size high quality multiplex was required of us but within an existing mall, with a very unfortunate column spacing which provided for difficult and complex design. It did not help that we were not able to remove any existing structure, yet the client still wanted a set number of screens. Just to add extra design consideration this complex was to be a more cost effective multiplex than the last one within the Dubia mall, but yet to have similar feel.
We were able to provide 15 screens, 2 dolby, 3 platinum and 2 children's were within this mix, future expansion of indoor and outdoor functions areas was provided. The cinema has just been completed in 2022.

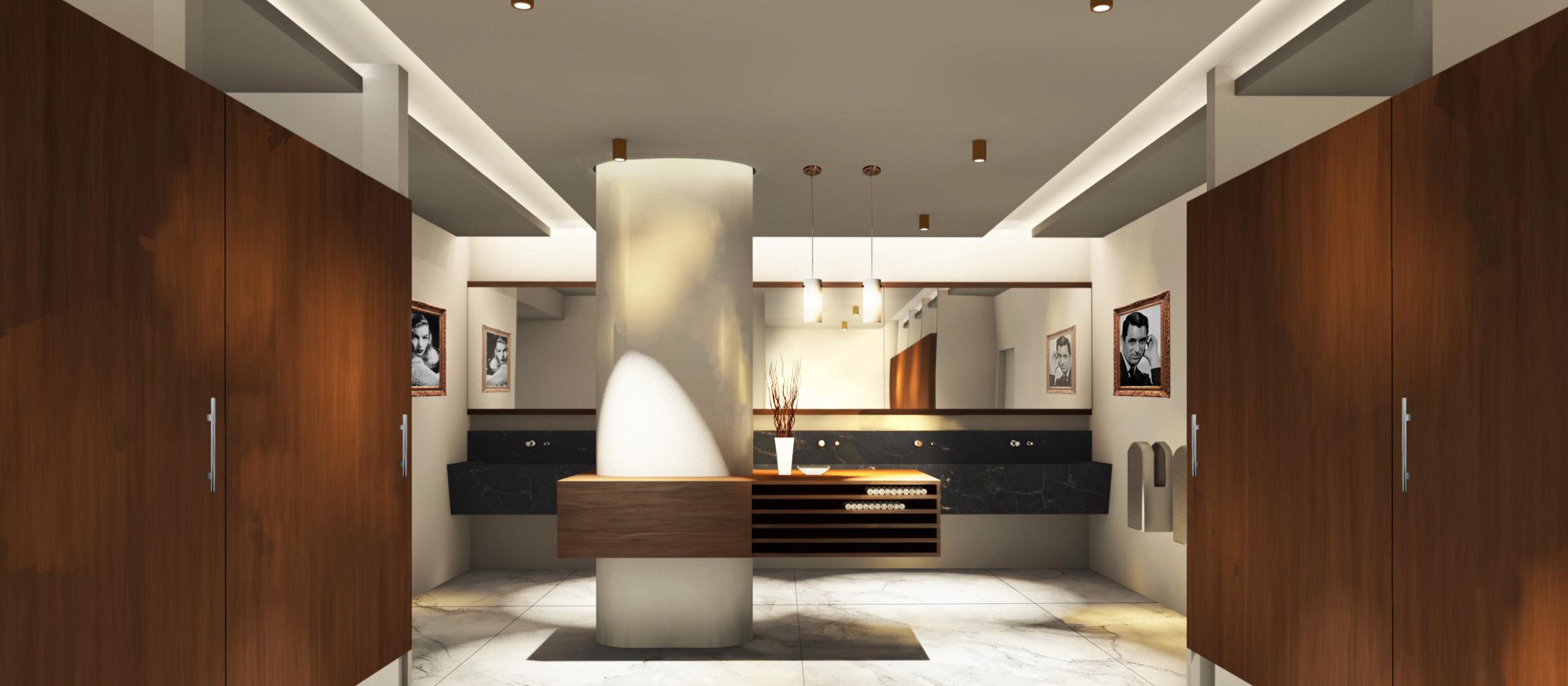
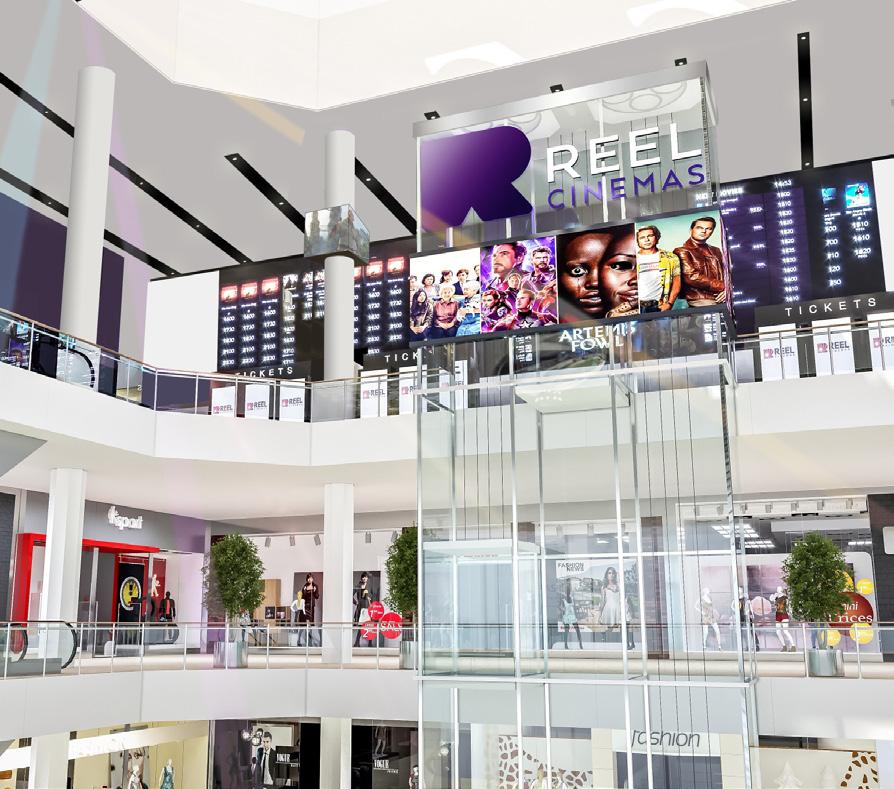

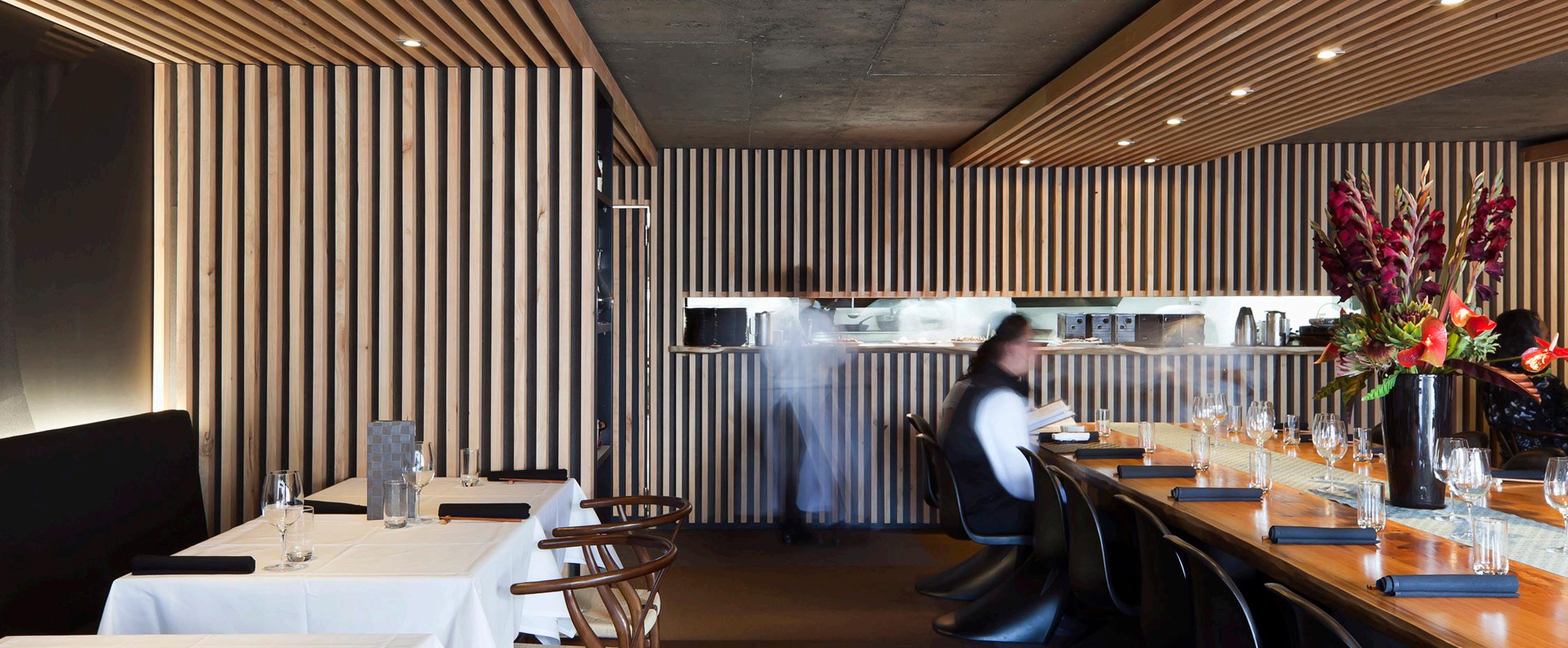
Cocoro was commissioned by former Soto chef Makoto Tokuyama as a showcase for his distinctive and very natural take on modern Japanese food.
The décor includes a subtle tatami-style matting, sandblasted concrete ceilings, macrocarpa slats and a large dining table in the middle of the room where customers can dine side-by-side. All of the selected materials are natural and recyclable. The result is a space that has a contemporary Japanese feel and compliments the degustation and tapas style menu with its simplicity. Cocoro featured on international interior design websites Dezeen and WAN, along with being recognised in the Interior Architecture category winning an Auckland Architecture Award at the 2011 New Zealand Architecture Awards (NZIA) and Gold at the 2011 Best Awards in the hospitality category as well as the Restaurants & Bars Division, Nourishment Group and Sponsor Shopfront Awards at the 2011 NZRIA RED awards.
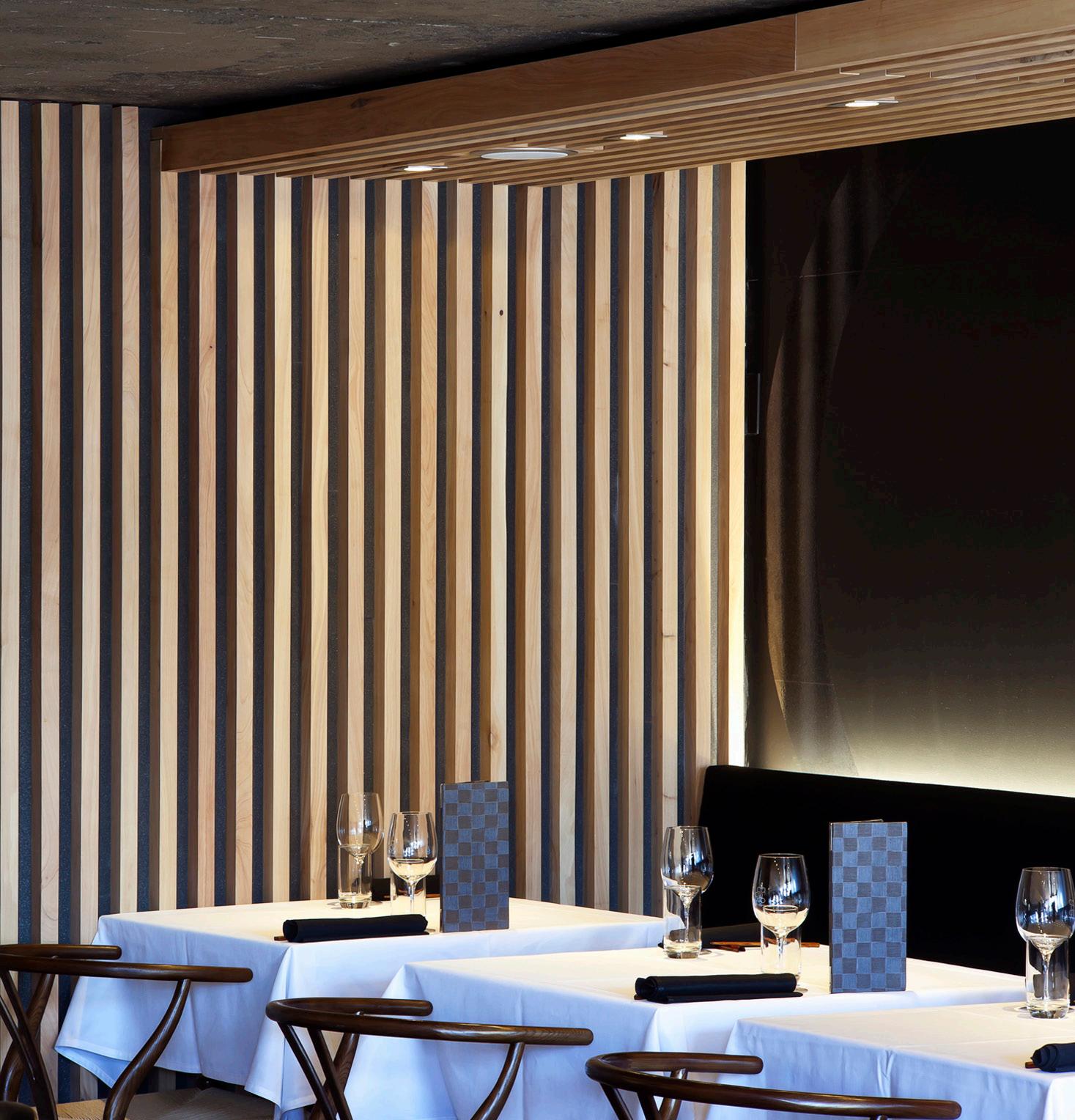
OREWA // NEW ZEALAND
In 2010 the existing Surf Lifesaving Clubhouse sat at the water edge of the North- South orientated park known as the Orewa Reserve. There is an over-demand for its facilities which are frequently used throughout the year for community functions, surf carnivals, car shows, circus and on a casual basis by members and by the locals for ocean edge dining and play.
In summer, a vast number of people gather to enjoy the long and shallow white sandy beach outside the Clubhouse. Vehicles using the existing car park overflow onto the grassed surroundings. The park is an open grassed land with large mature trees such as Pohutukawa, Macrocarpa, Norfolk pine and Phoenix palm, open to the ocean along its eastern edge, a green foreground view for the residents along the Hibiscus Highway.
The new Clubhouse orientates across the park towards the ocean edge. Its bulk is raised above the park to enhance the views through and across the park towards the ocean and to provide a covered entrance. The entry provides separate access to the ground level club rooms and changing/ toilet facilities from upstairs functions and dining facilities. The entry doubles as welcome reception and kiosk community retail. New exterior seating areas and decks have been designed around the club house for the benefit of the Clubhouse users and general visitors to the area. The ground forms create a solid base for the new building and conceal a semi-basement storage area for boats and ocean equipment accessed from the beach ramp below.
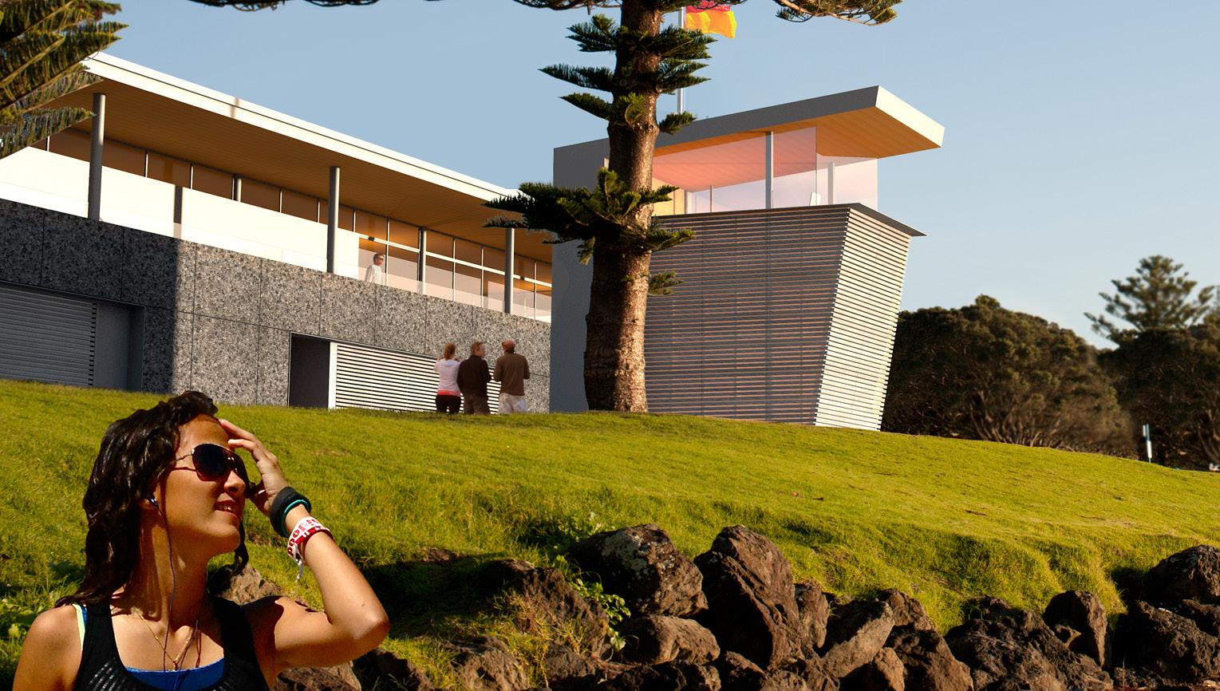
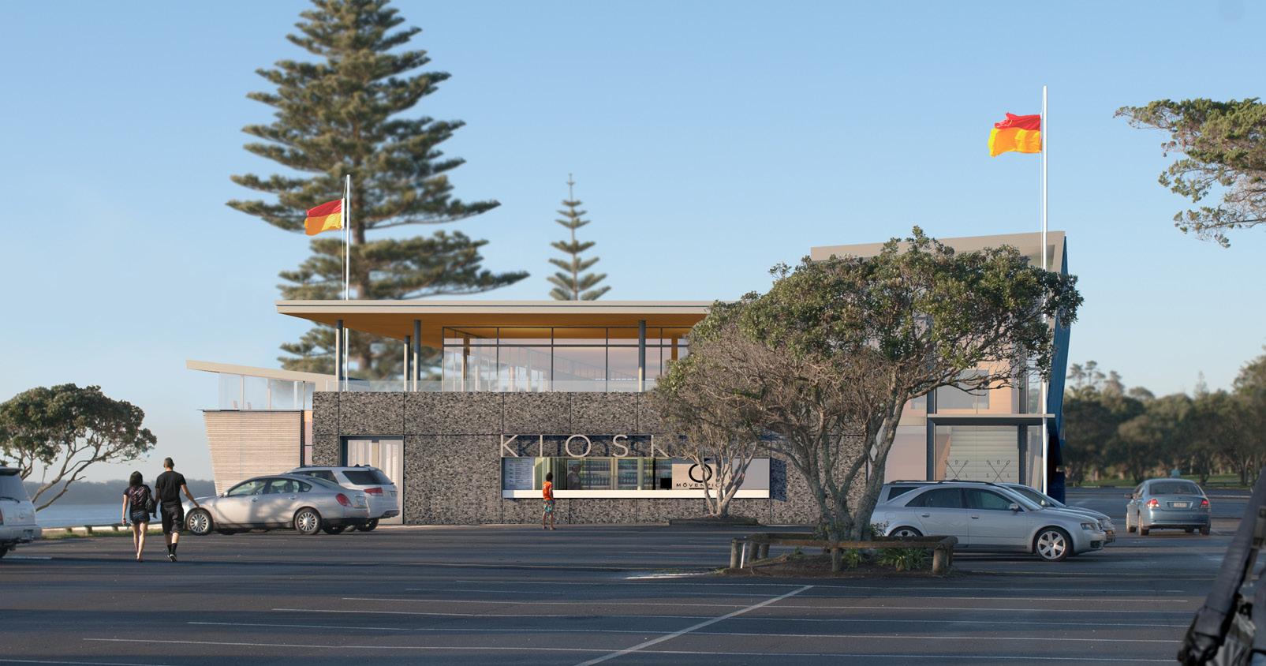

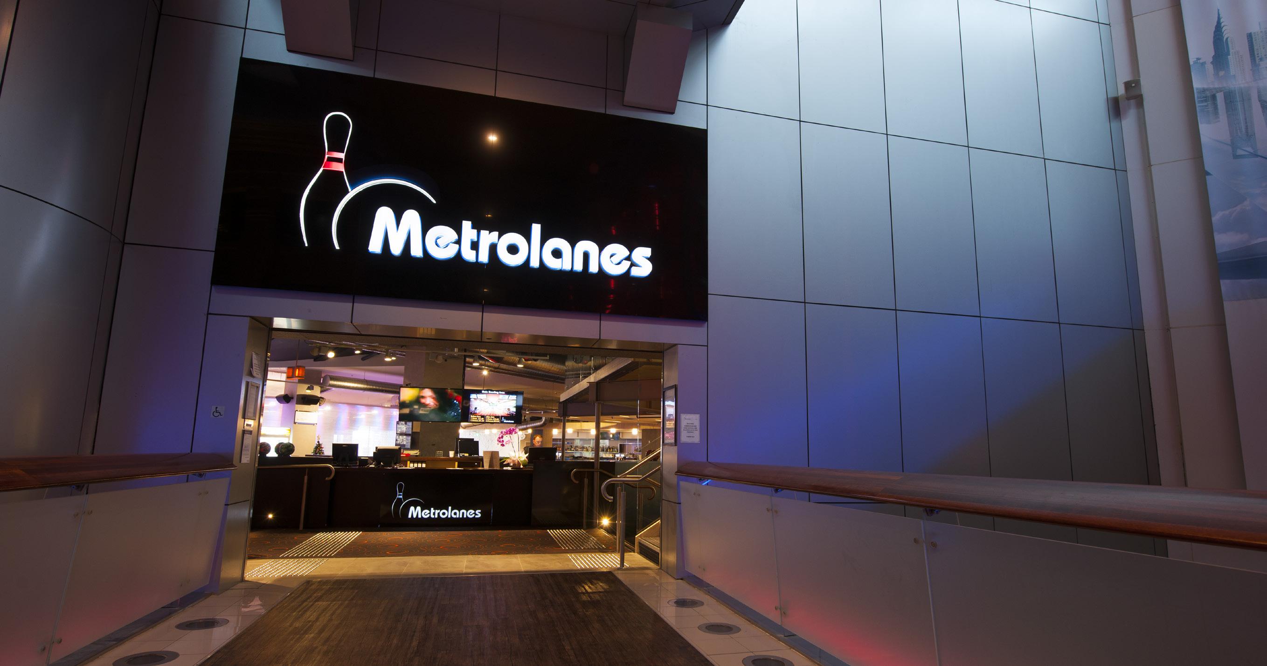
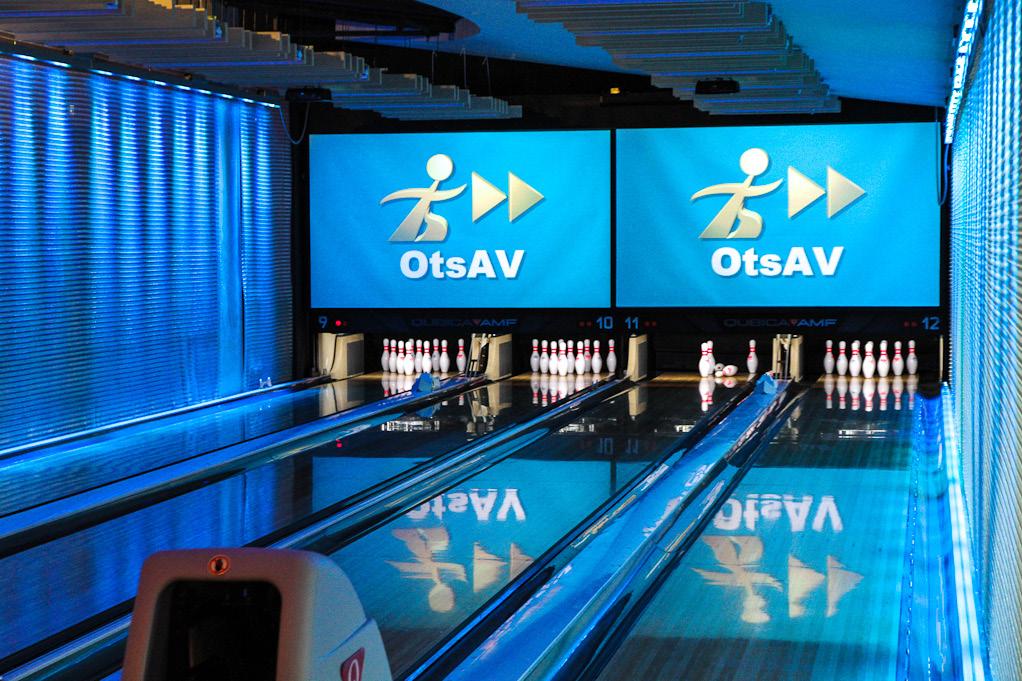

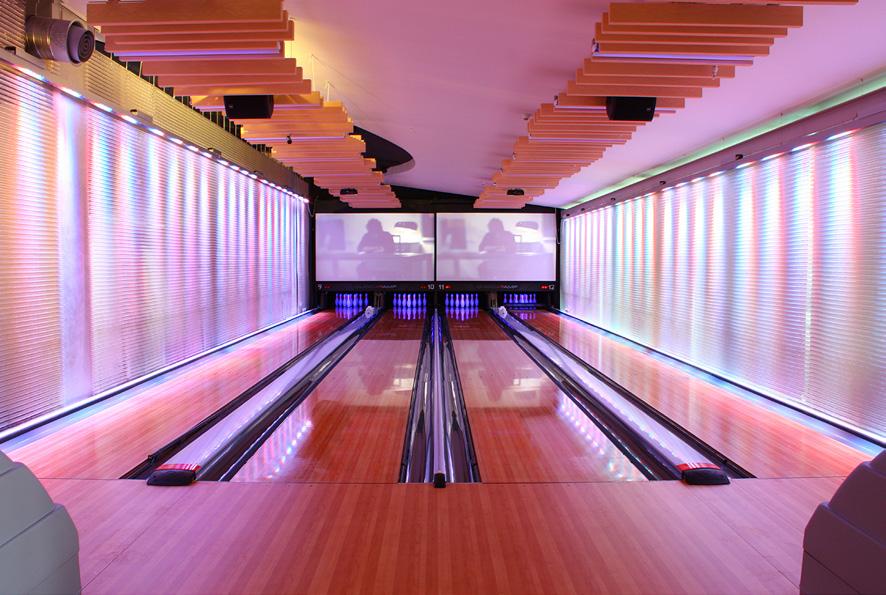
The new owners of the Metro Centre in Auckland wanted to strip out 1400m2 of a large volume area for a socially relaxing 10 pin bowling experience focused around a simple food and drink operation and which can also be used for international standard competition.
There are 12 bowling lanes serviced by a bar and kitchen at entry level, a 120m2 deck off the bar seating area onto Aotea Square and 4 mini lanes in a mezzanine functions area. The concept proposed splitting up the lanes and dividing them into separate intimate experiences without the loss of the sense of the whole. It was important to retain and reinforce the raw industrial feel of the existing volume and to soften and invigorate the edges for patron comfort. The three entrances flow into one level floor for the playing
and entertainment area for accessibility and social engagement.
Acoustic materials and detailing were specifically chosen to control sound transmission to the cinema complex above and to the slab below, to heighten the experience of the ‘strike’ at one end of the lanes and to absorb and quieten the bar and player areas for conversation and social communication at the other end.
The design allows the playing and bar areas to grandstand over the adjacent public square and to be separated from it. New and youthful technology is everywhere, edgy but comfortable: The use of Kaynemaile screens, NZ technology invented for Peter Jackson’s ‘Lord of the Rings’ films, gives a sense of separation between
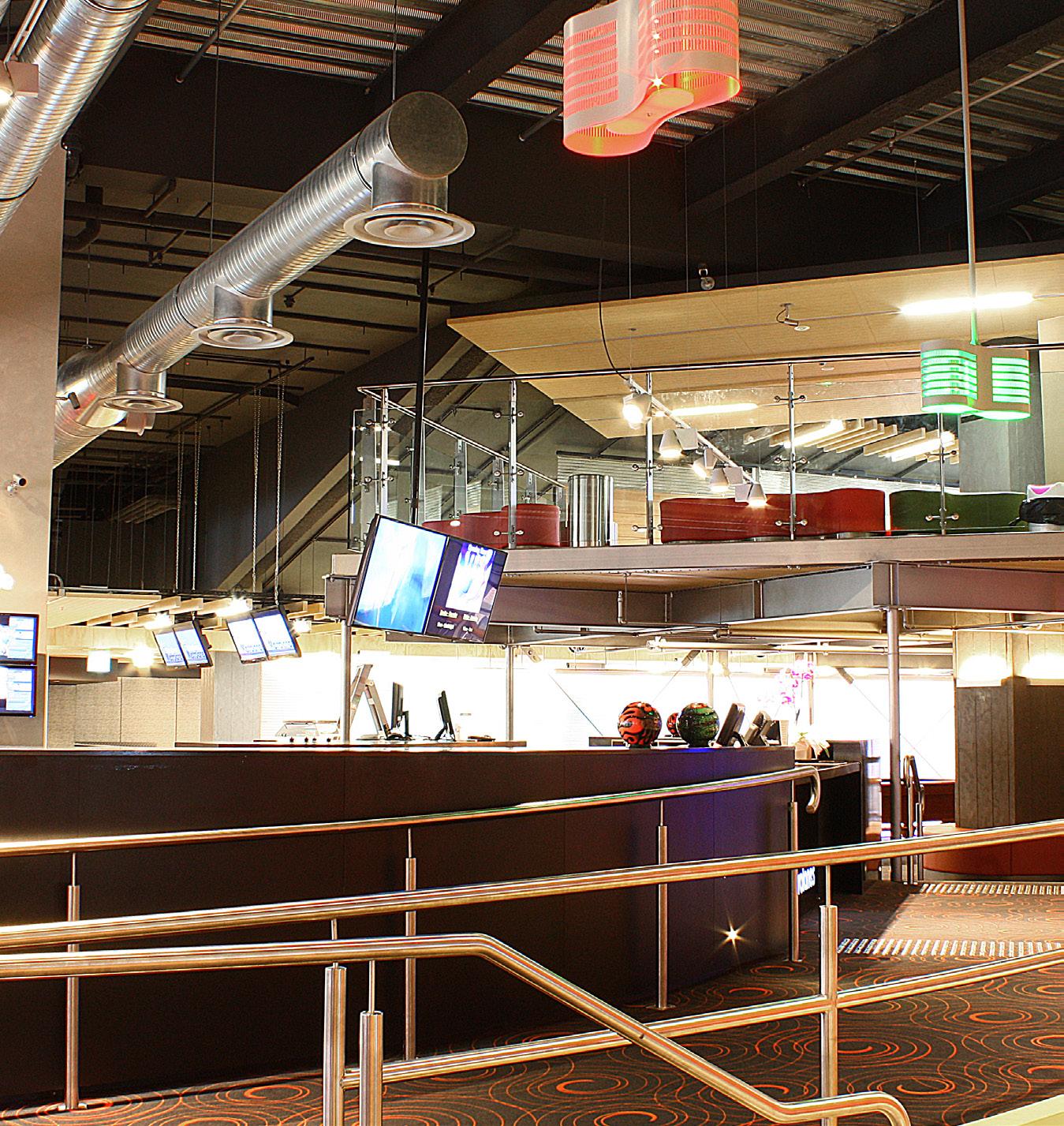
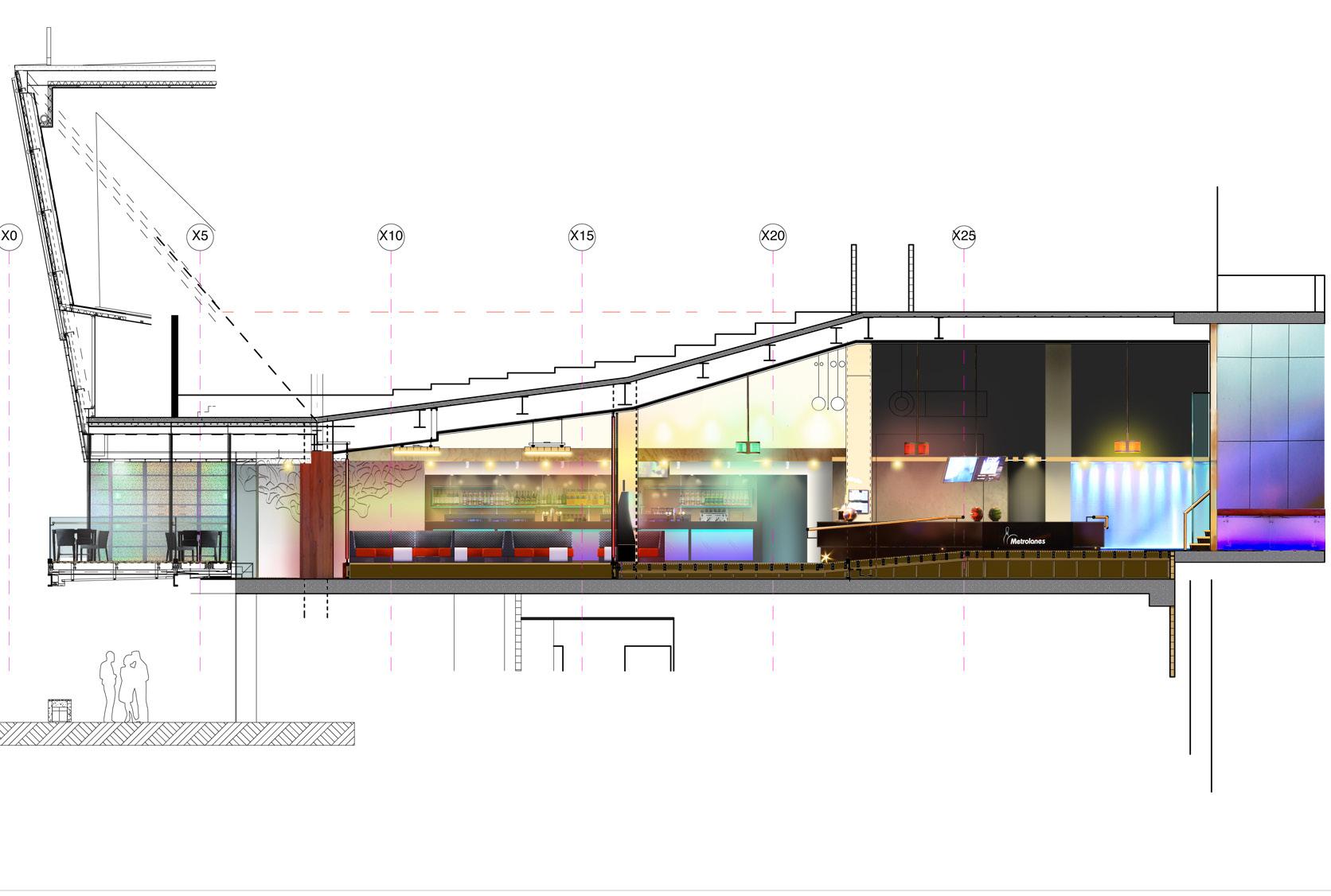
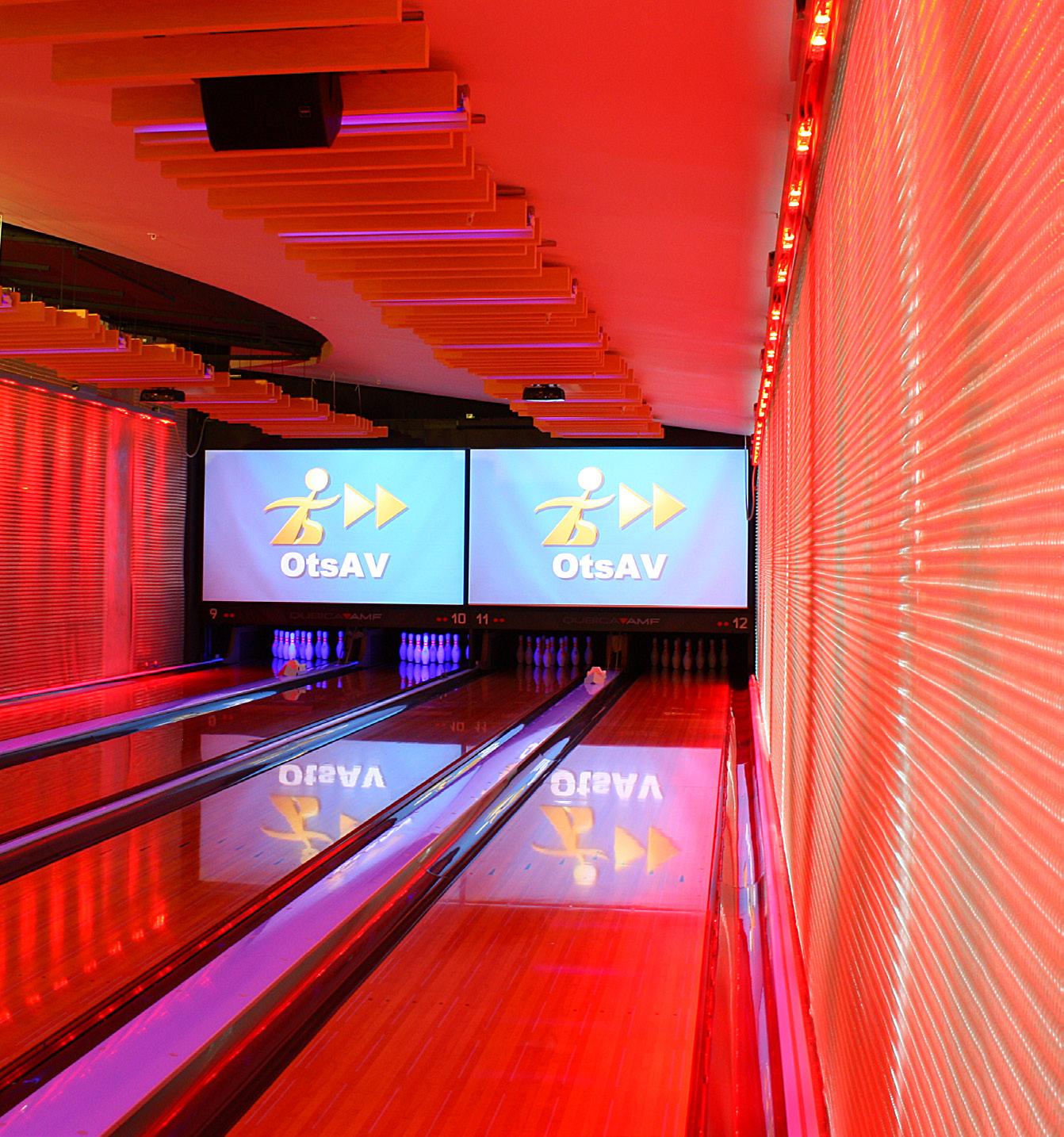
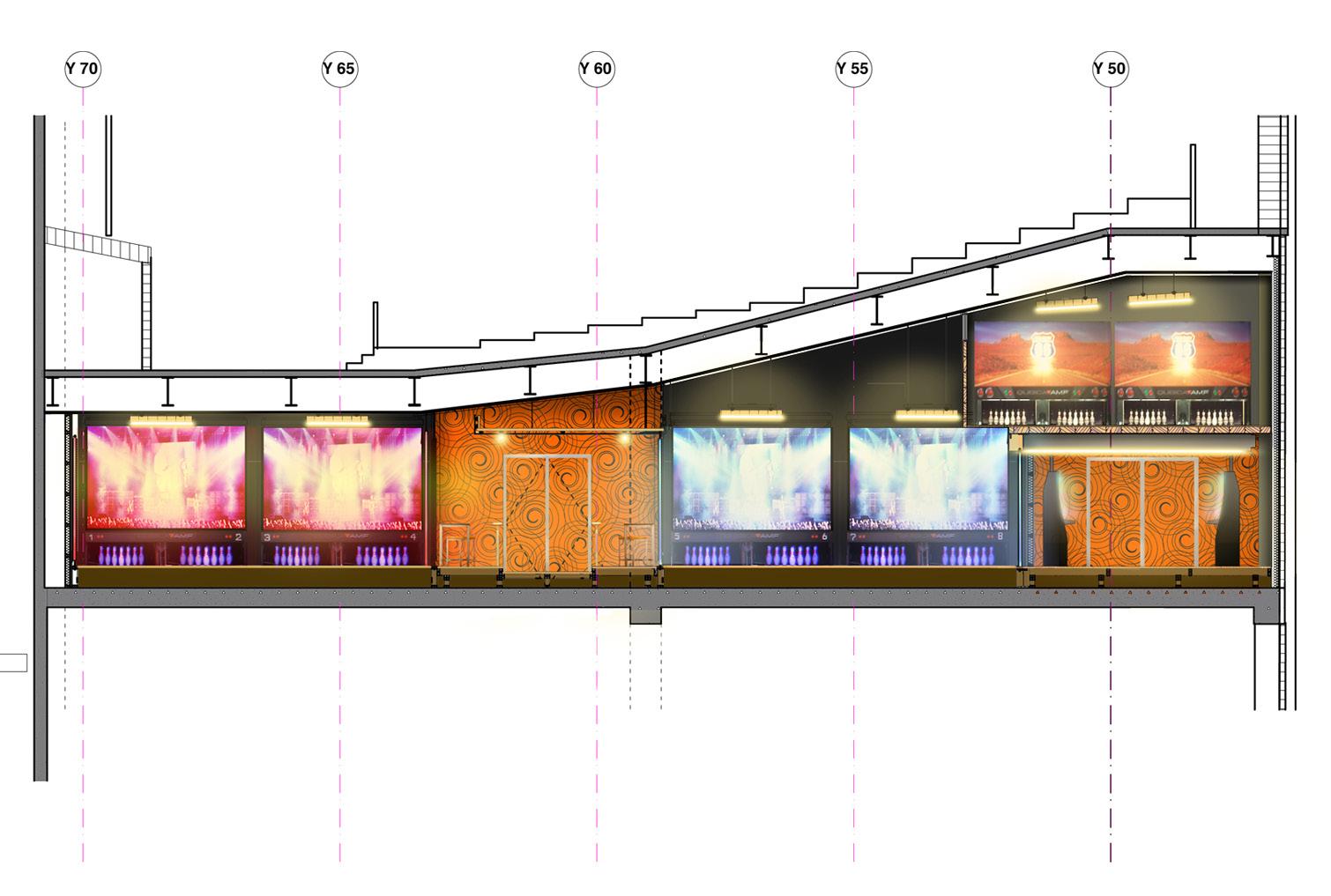
the lanes, and creates spaces between for seating, playing pool and the latest video games, Colour changing led technology is used to illuminate these screens as lively and themed backdrops and more subtlety behind the ball racks, at reception, behind the bar and in the white acrylic player tables. The use of German technology absorbent material finishes over the new lanes provides texture, warmth and comfort.
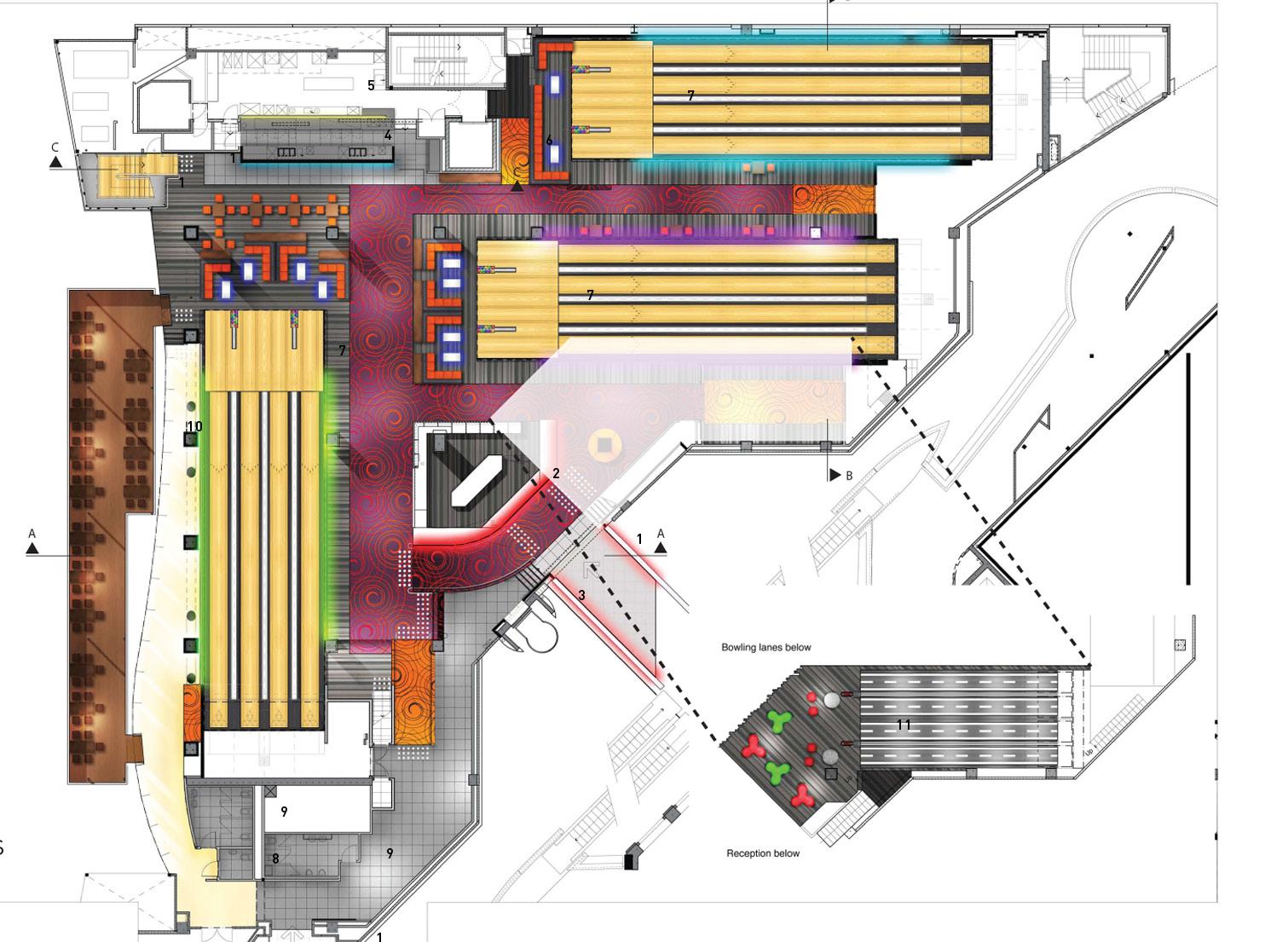


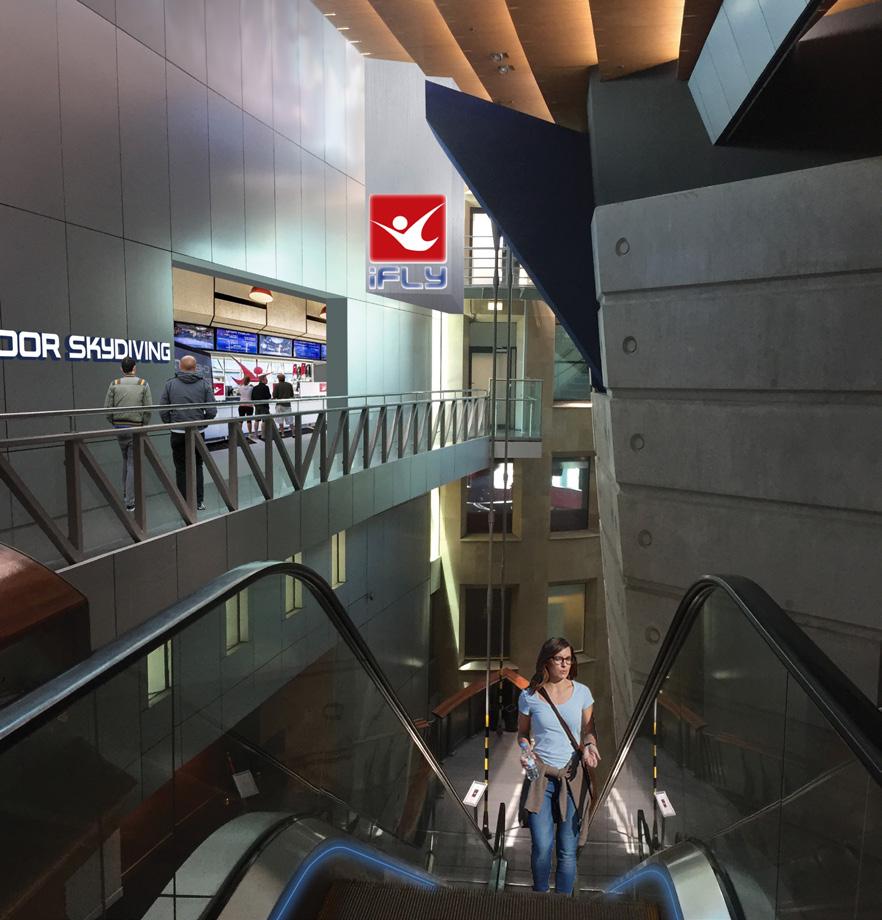
AUCKLAND // NEW ZEALAND
CLIENT: SKYVENTURES & IFLY WORLD
Aspectacular addition to one of Walkers early entertainment/retial complexes - an iFly.
Skyventures & iFLY world selected Walker Commercial Architects to facilitate this process in Auckland, New Zealand, because of their experience with tourism, retail and entertainment projects in the region as well as their ability to work successfully with multinational clients. The “clip on” addition provides a landmark for entertainment, the external rocket lift and glazed flying zone provides activity and a true entertainment factor to the centre of the city.
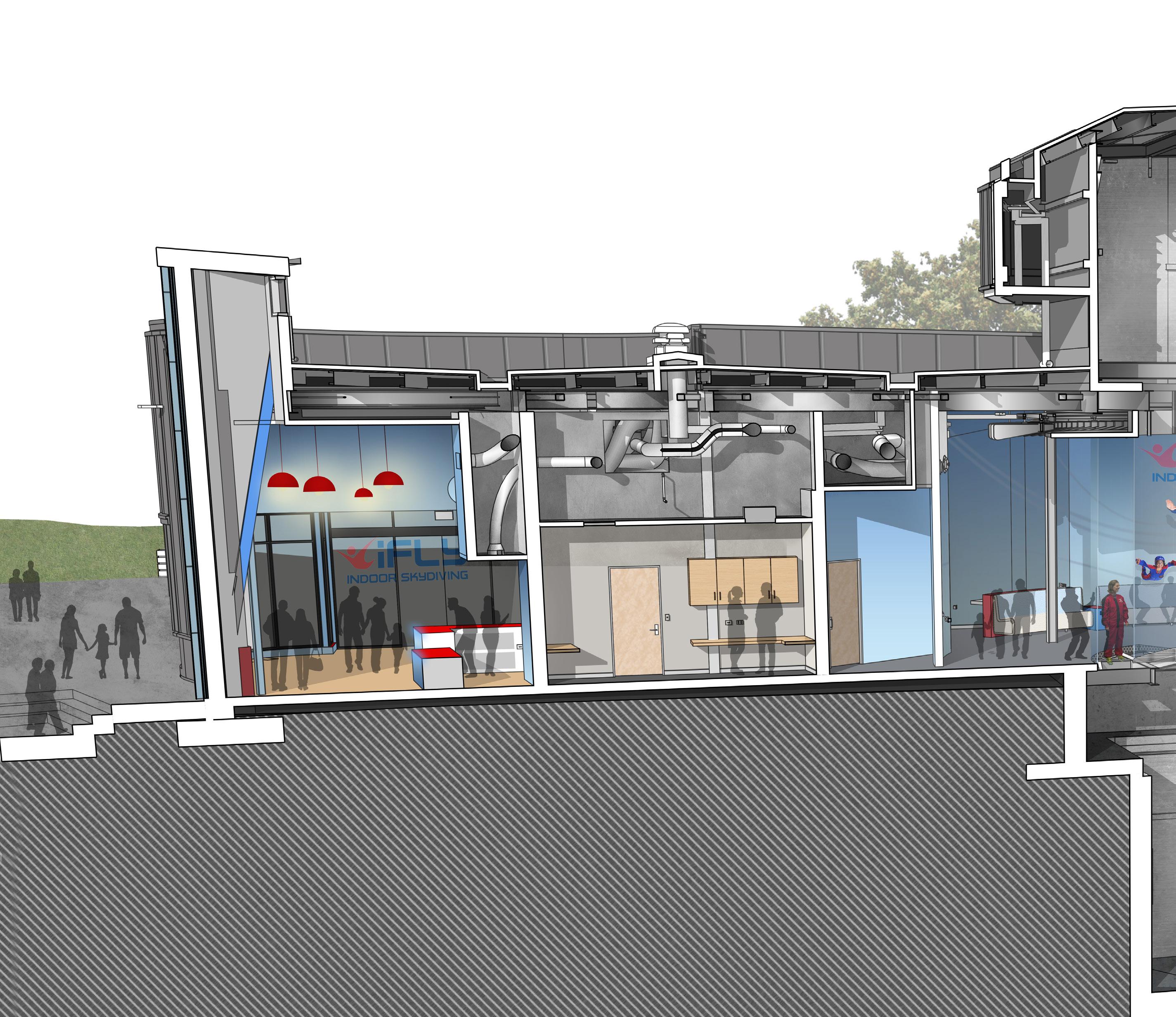
QUEENSTOWN // NEW ZEALAND
The American client Skyventures & iFLY world is one of the world leading companies in the field of indoor skydiving. They have built over 51 facilities in 8 countries and have another 26 facilities in development and construction worldwide.
Skyventures & iFLY world selected Walker Commercial Architects to facilitate this process in Queenstown, New Zealand, because of their
experience with tourism and entertainment projects in the region as well as their ability to work successfully with multinational clients.
The project development was the careful amalgamation a highly demanding and technical brief for a complex building, on a difficult and restrictive site which was selected specifically for its level of exposure to a high number of tourists utilising the immediate area. The process involved a long and detailed design development phase to integrate the technical, physical and aesthetic requirements demanded by the client, site and local authority Urban Design panel to get the project through the resource consent approval process that is required in Queenstown.
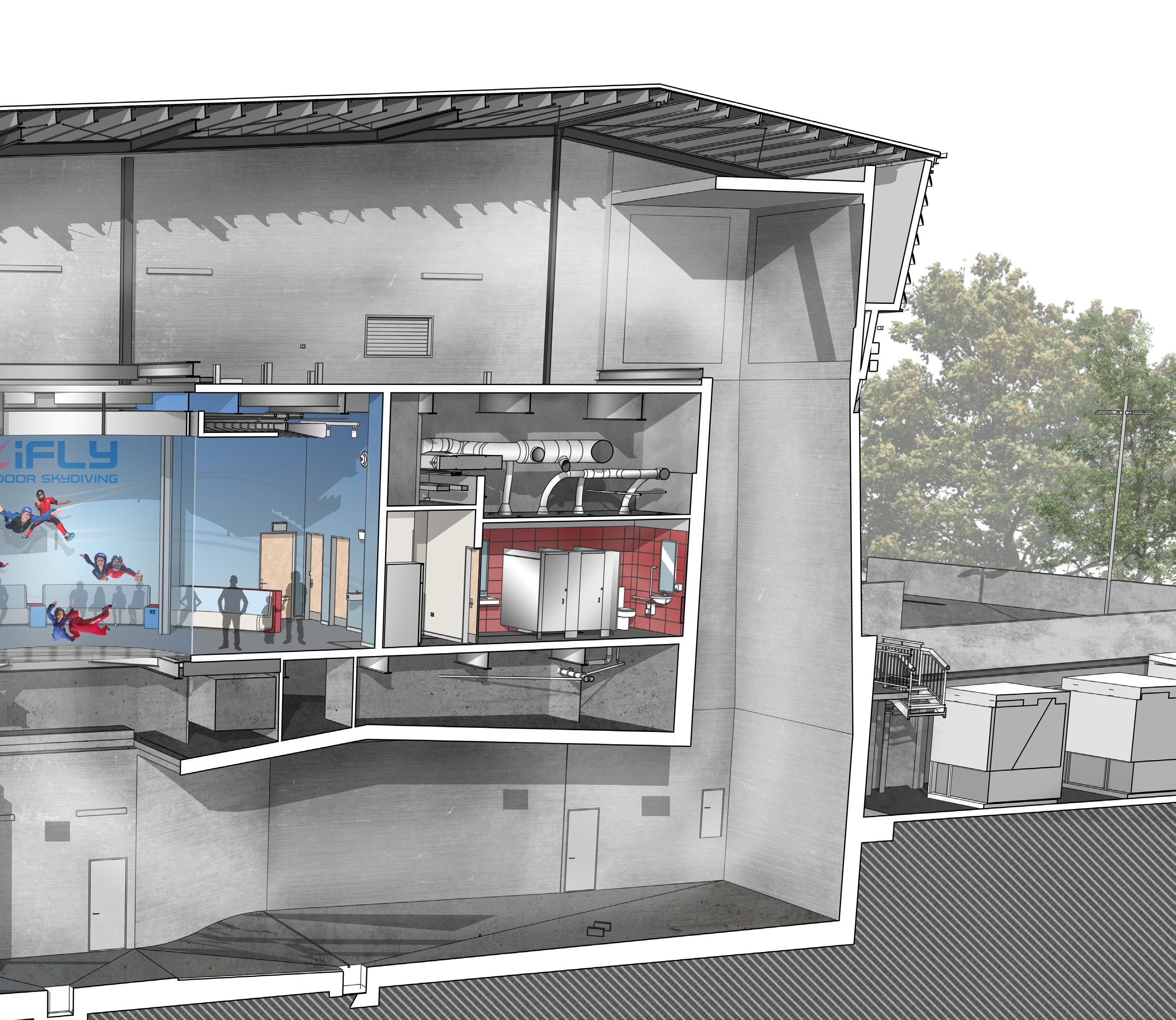
The success of this project to date has been the satisfaction of the client obtaining their approved resource consent for one of a unique iFLY building proposed worldwide, located in one of the most demanding and dramatic locations in New Zealand.
Walker Commercial Architects are operating as the lead consultant and bringing together all the appropriate expertise and knowledge to ensure the viability of the project at the earliest possible stage.
The current success of the project is due to Walker Commercial Architects ability to respond to and deal with the demands required of this type of project with an International client.
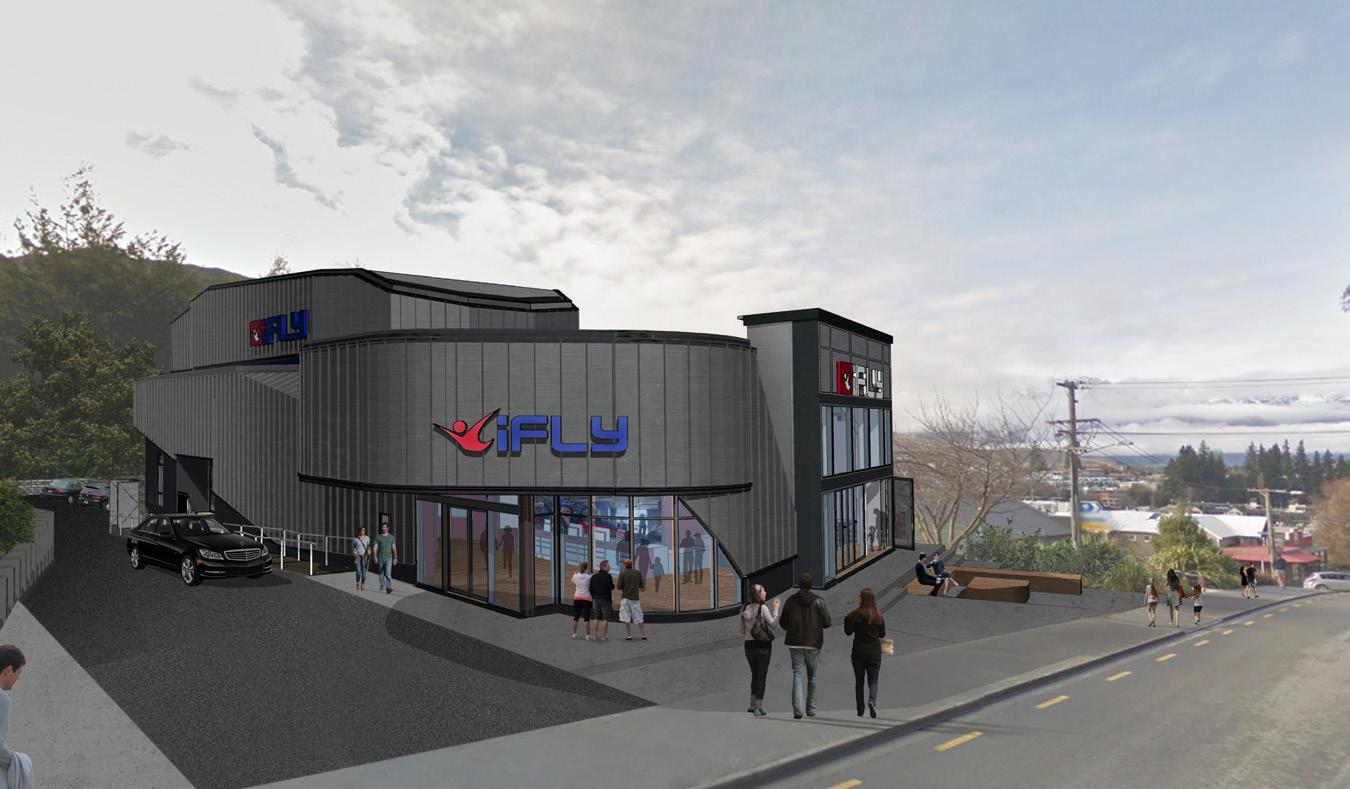
QUEENSTOWN // NEW ZEALAND
CLIENT: AJ HACKETT BUNGY
I
n 2004 AJ Hackett Bungy had undergone significant extensions under Patterson Architects to provide an exciting interactive retail entrance and foyer to review and postscript the Bungy experience off the nearby Kawerau bridge.
While successful for those jumping it was not for their families and friends who would not jump but wanted to come to share in the experience. A large domed retail cocoon dominated the steel and raw pre cast concrete interior and was an enclosure to a ‘rocking’ floor experience which was not popular.
The proposal seeks to open up the raw interior by removing the cocoon and special floor, to introduce more space for visual and audio interactive experience for those not jumping, to see one’s progression from entry to centre, to watch others making the jump, their reactions down to the most detailed. More interactive activities are proposed near the bridge outside, again for those who did not want to take the big jump, as well as outside toilet facilities to cope with the huge numbers.
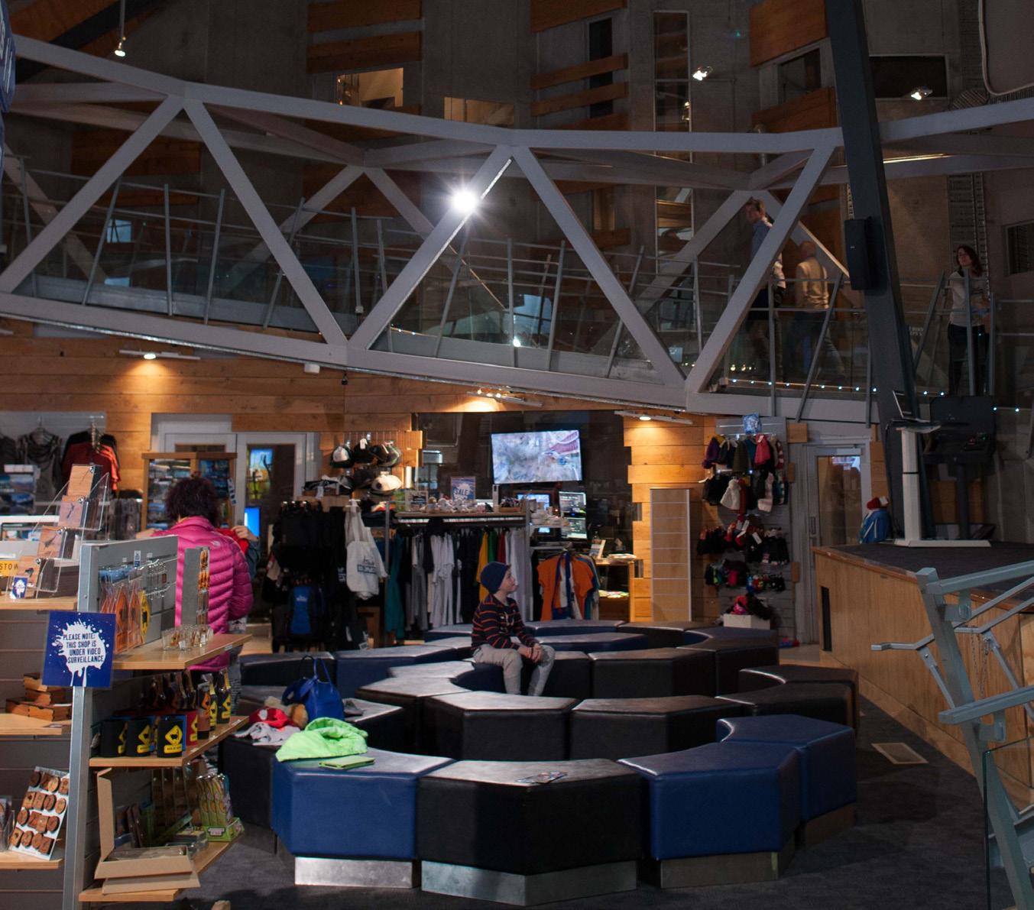

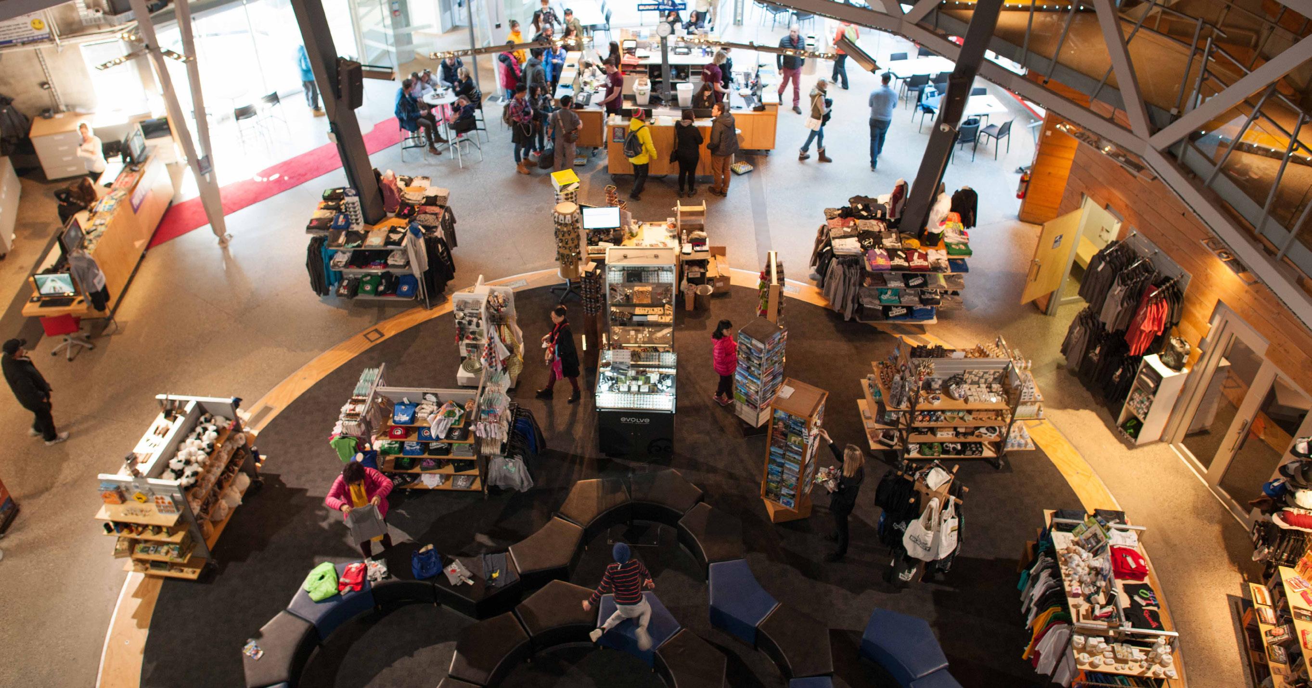

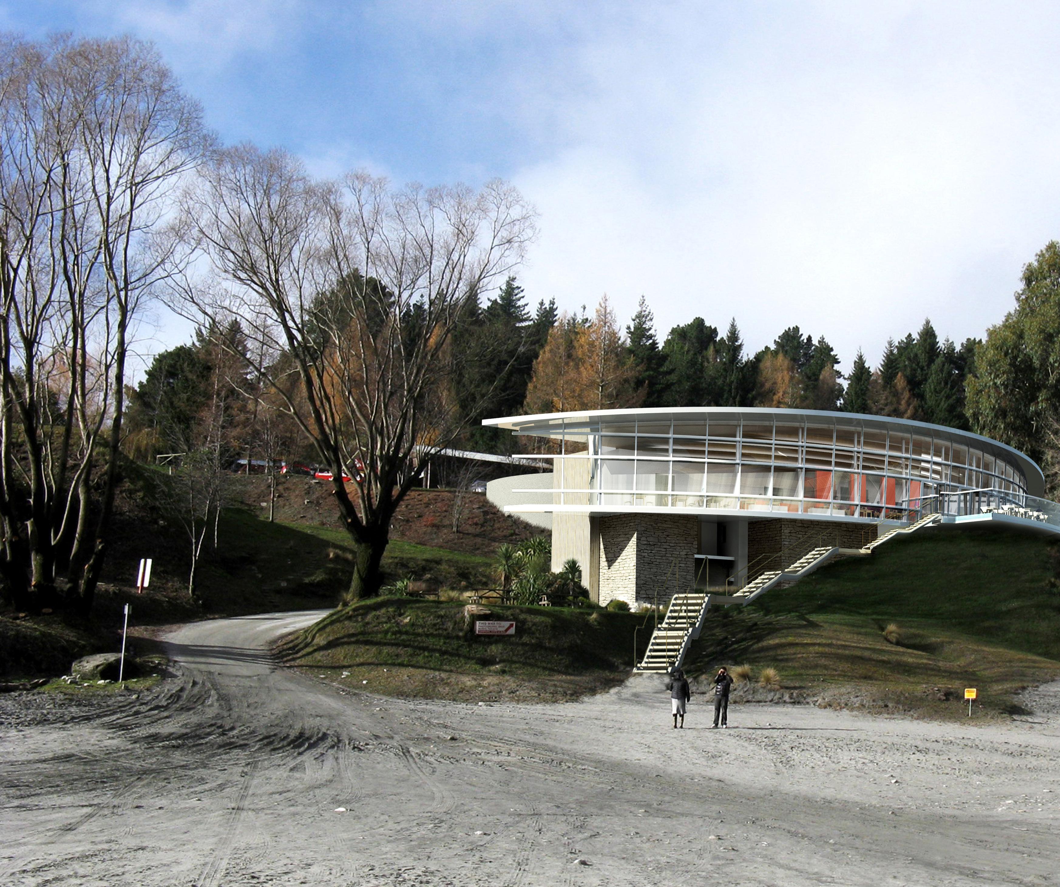
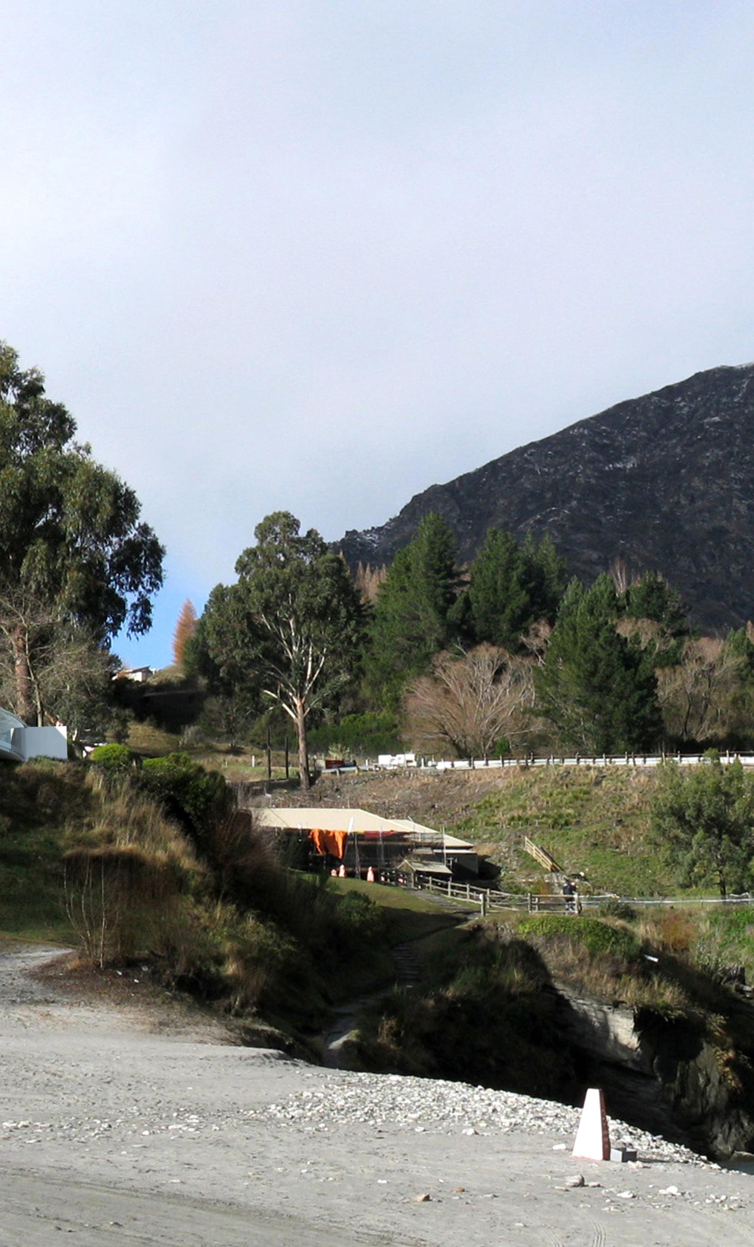
Using a selected tender process, Shotover Jet wanted to replace their existing administration centre with an’ icon’ building to attract tourists from around the world, a building with better operational flows, with an emphasis on pre-and post-jet boat experience and with provision for more revenue oriented opportunity around jet boating.
Selected as one of the two preferred schemes, the proposal achieved the complex design brief on a magnificent promontory site around which the Shotover river winds its way down to the Kawerau river then to the mighty Clutha river. The upturned roof tips to
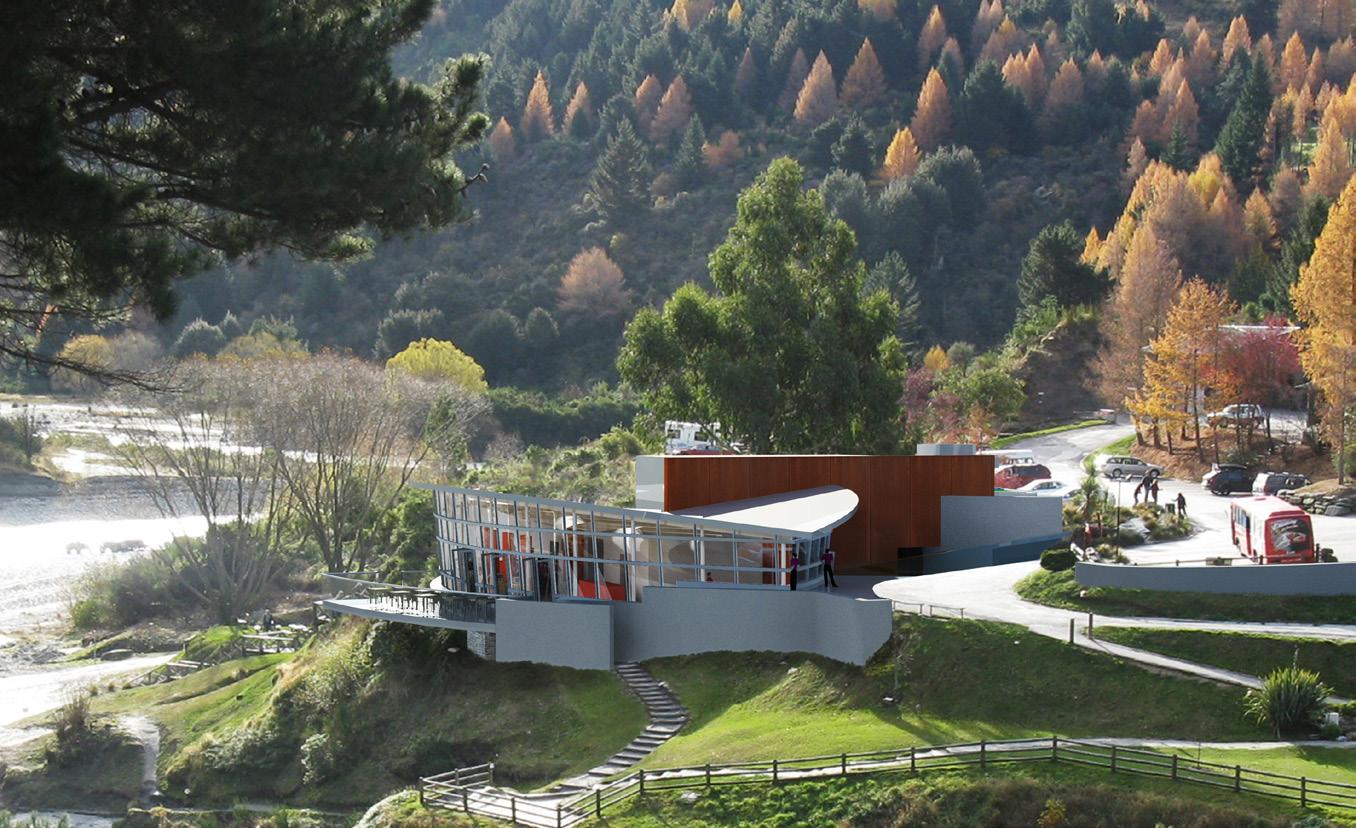
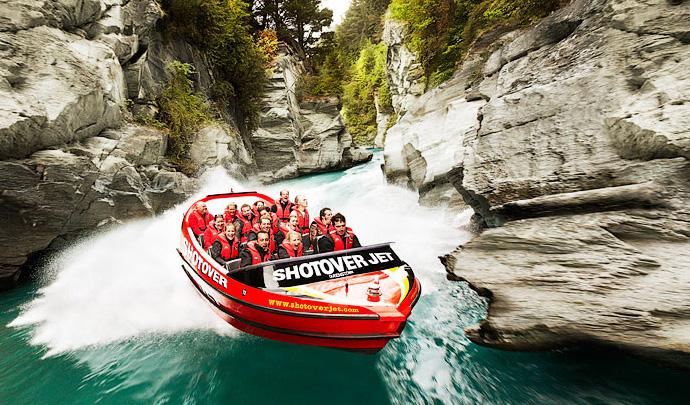

acknowledge the mountain side forces around the promontory site. Its underside, viewed from the river below, is furrowed like the underside of a jet boat, to grip the water. From the mountains above it appears as a saddle, a waka moving down the river gorge. A Pounamu greenstone welcomes the visitor. The very first jet boat used on the river is the reception counter and focus. Sweeping views surround the visitor on all sides with invitation to see, hear, touch and move as part of the rushing and ebbing ‘river jet boating’ experience.


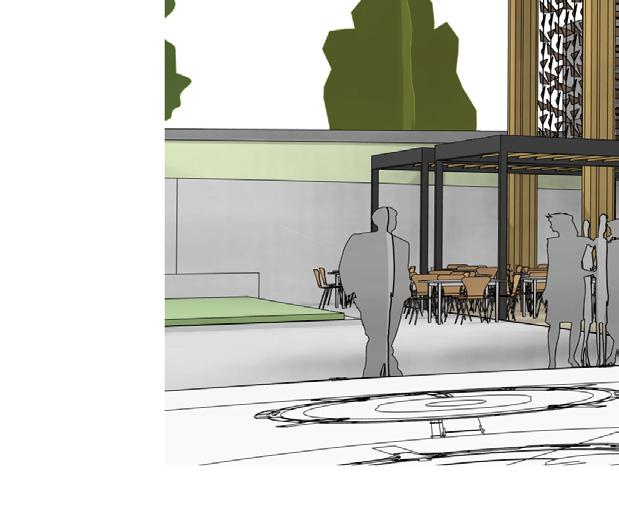

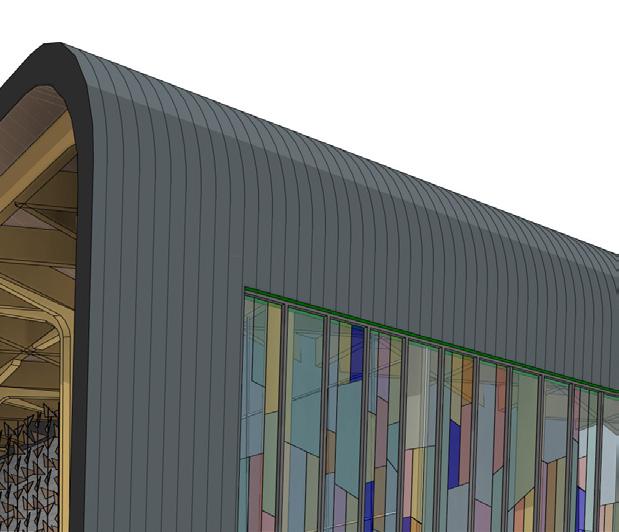
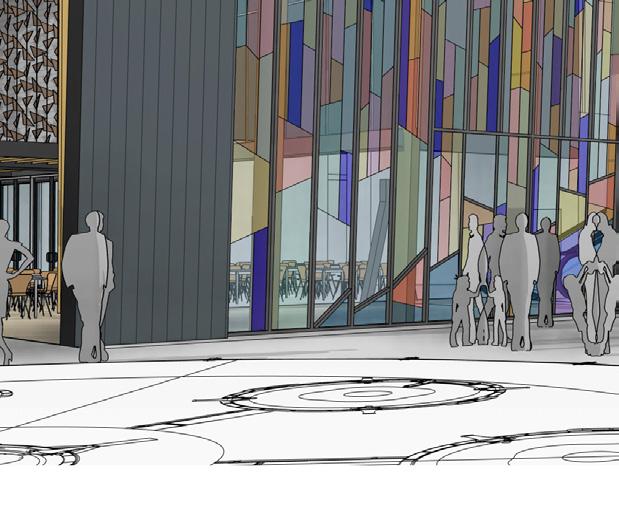


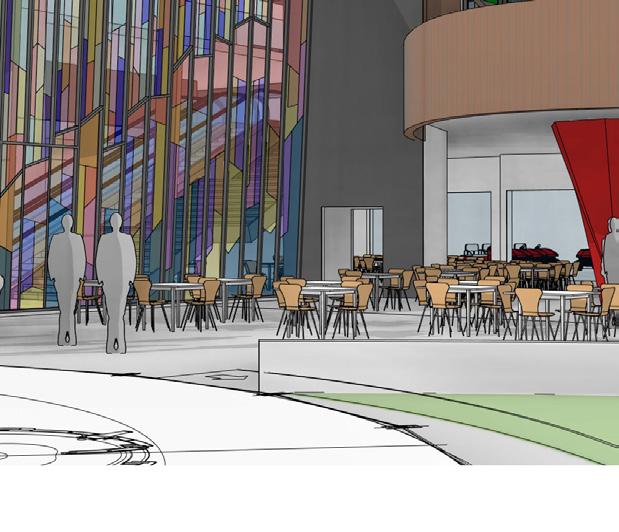


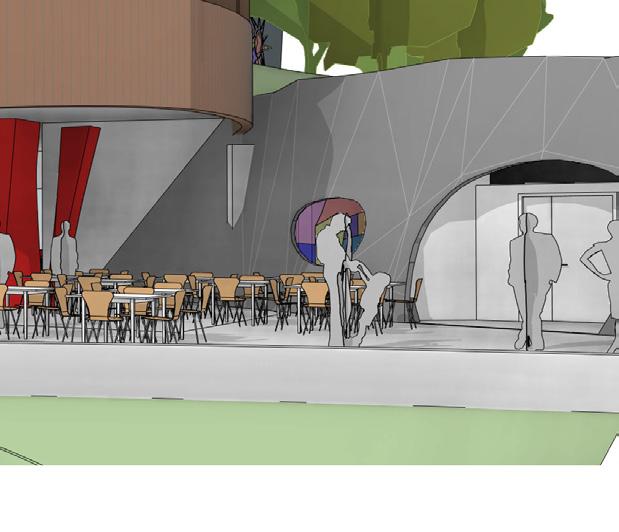

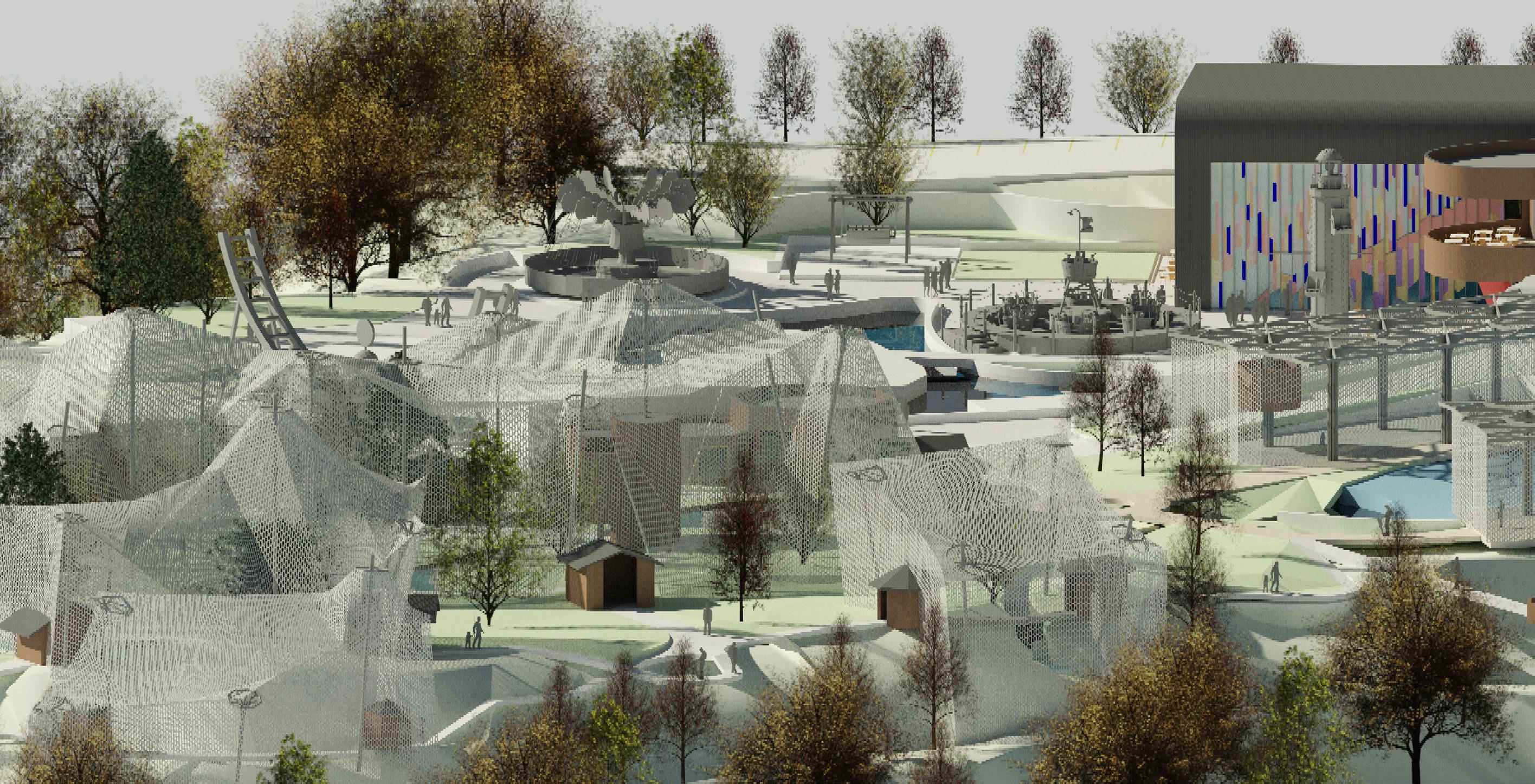

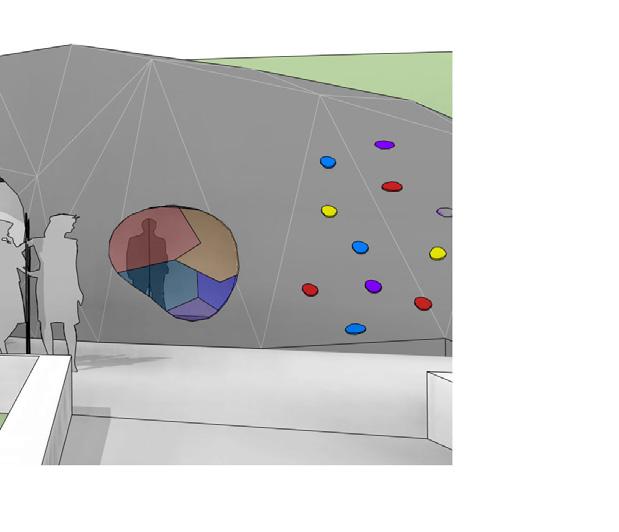

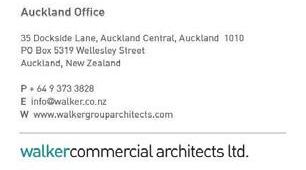
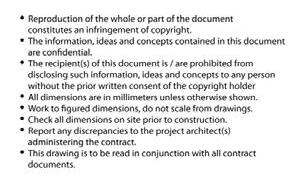


ne of Walkers more varied entertainment projects is a Fun park and NZ biggest Aviary on a site in Taupo. The fun park consists many attractions for a variety of age groups, rides like a large Ferris wheel, electric go-carts, bumper boats, bumper cars to name a few, a huge volcano that has a dramatic drop fall ride is also added creating a wow visual sign to the public that a interesting venue exists here.
The project not only had external attractions but also housed several attractions within a large structure made of timber and fully sustainable materials this catered for cinemas that were interactive with motion, and large food court.

The main car park linked to a new Aviary complex which will be New Zealand’s biggest, this also has sections for fully immersive experience with birds. The scheme has lakes and dramatic hillside tree houses for the public within the huge aviary. A small scale railway traverses both sites with attractions on the way, full size dinosaurs which move, and a range of educational elements. Both facilities have cafes, flexible areas for events and have been scaled for peak school holiday crowds.


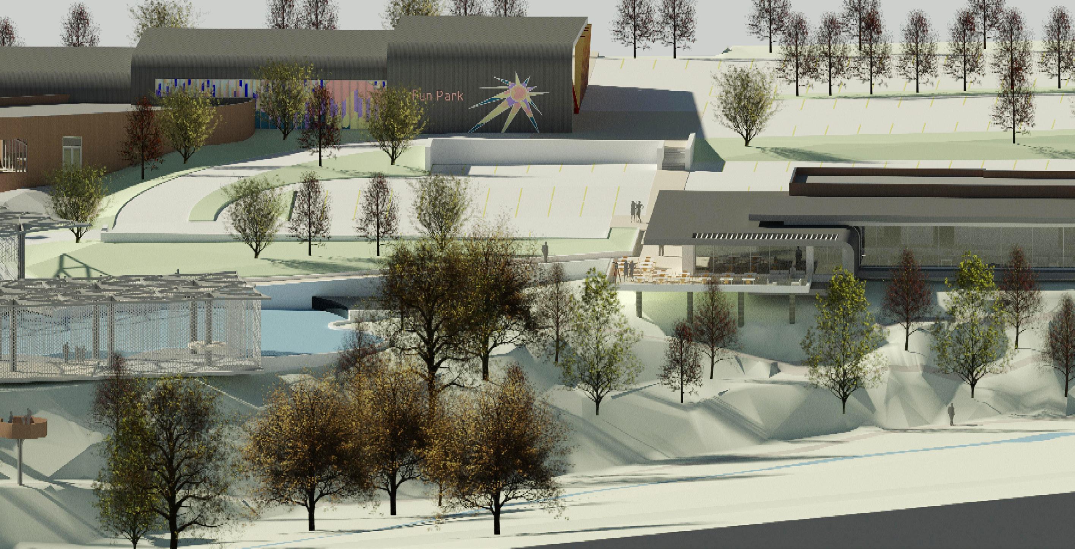
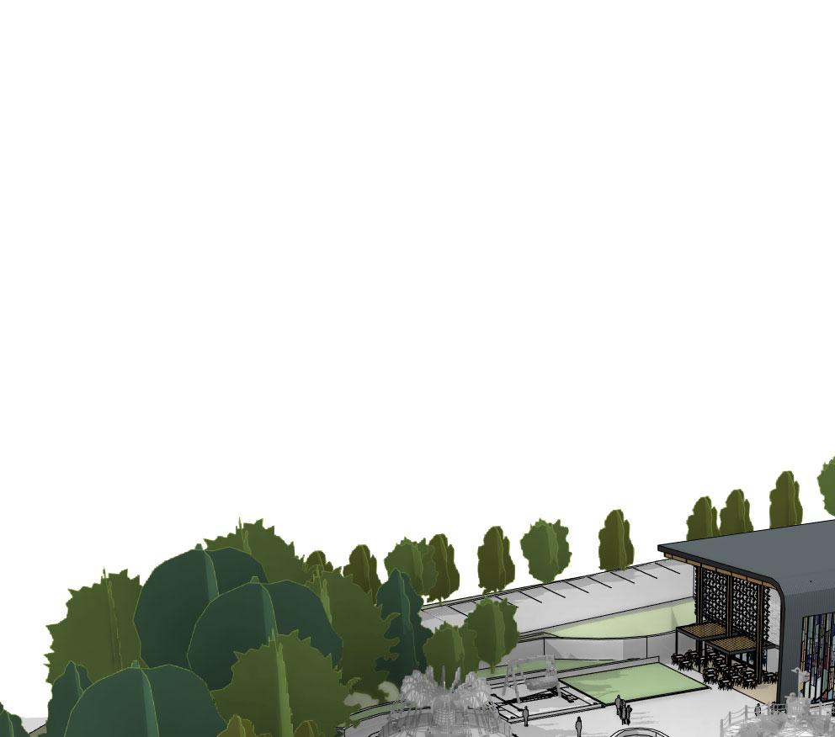
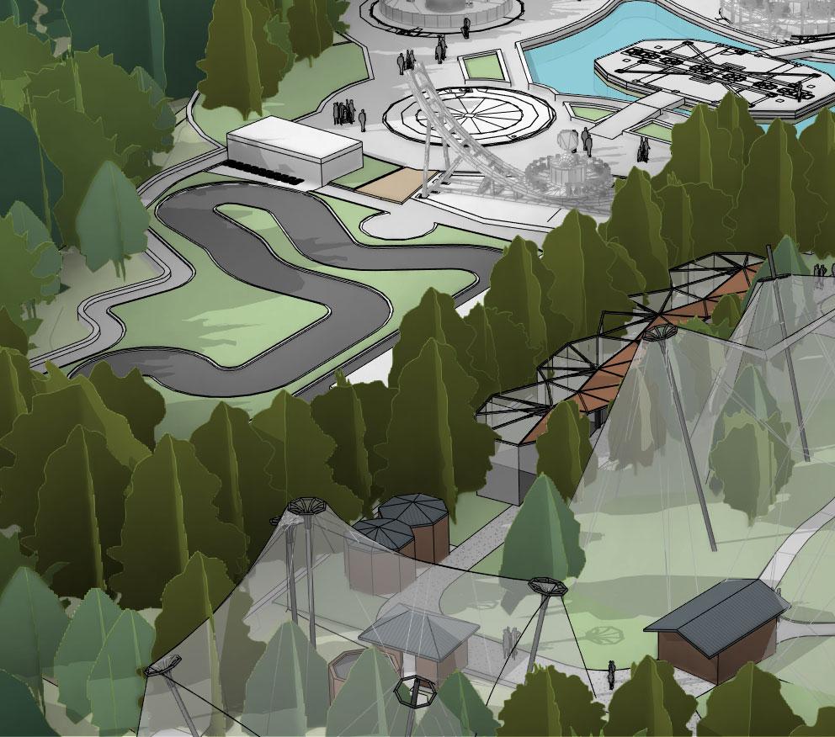
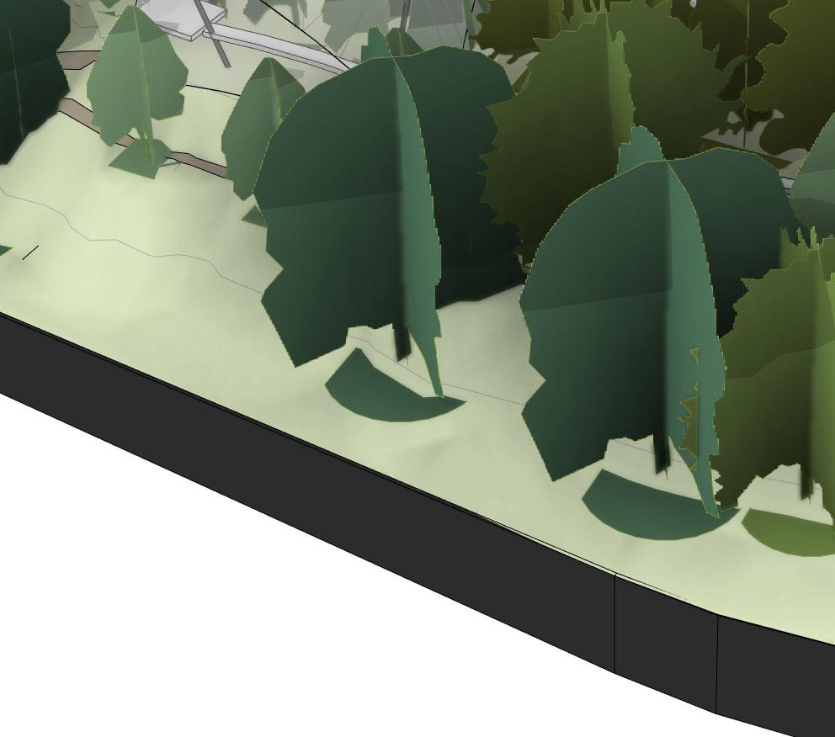
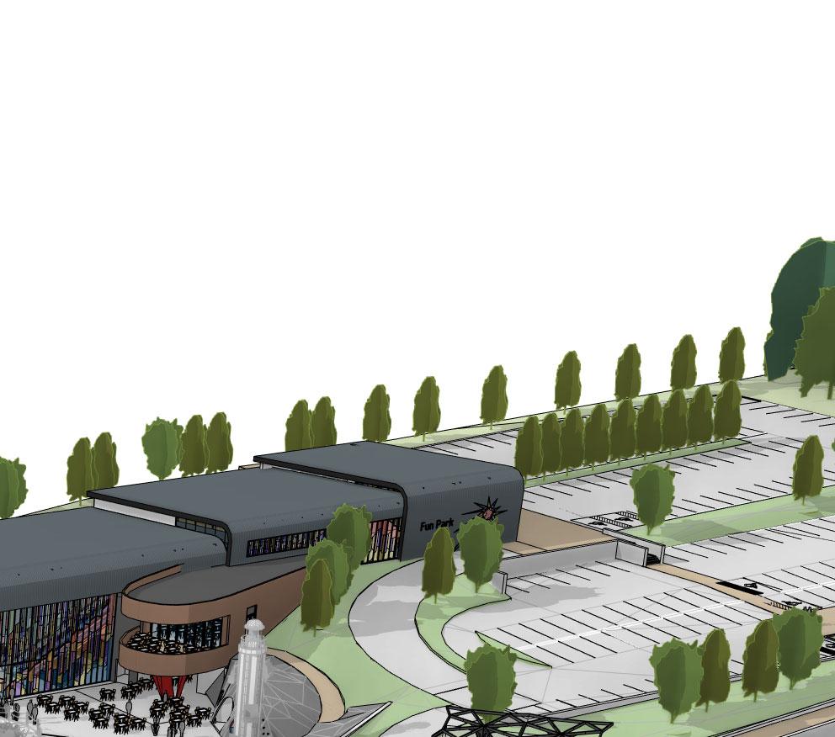
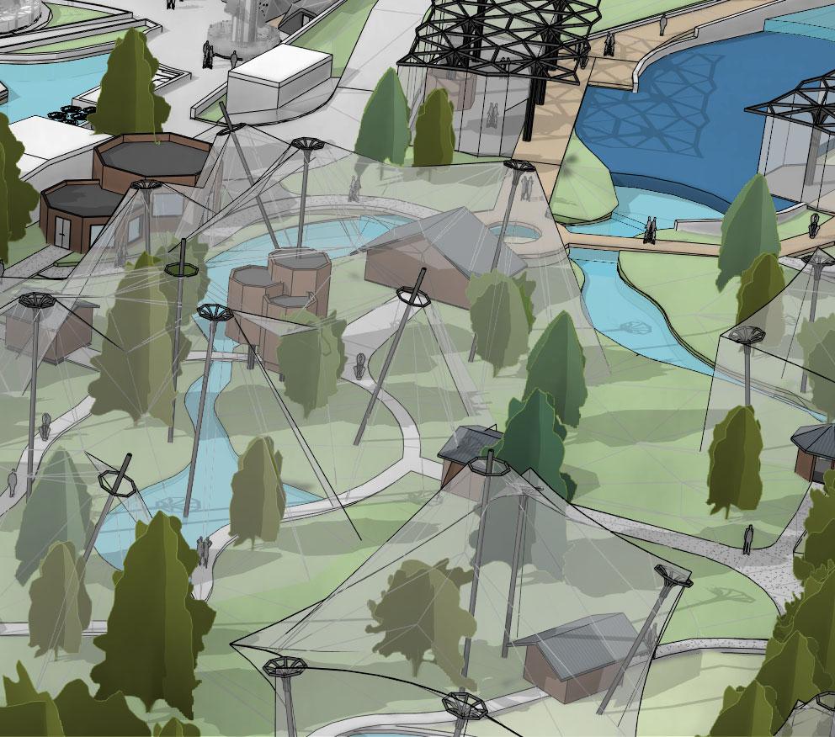
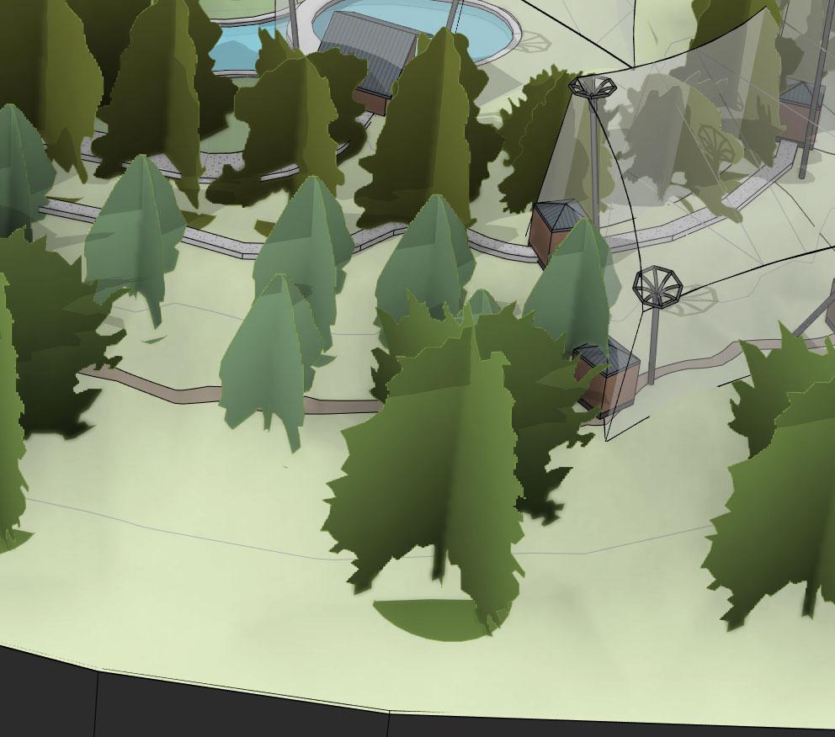
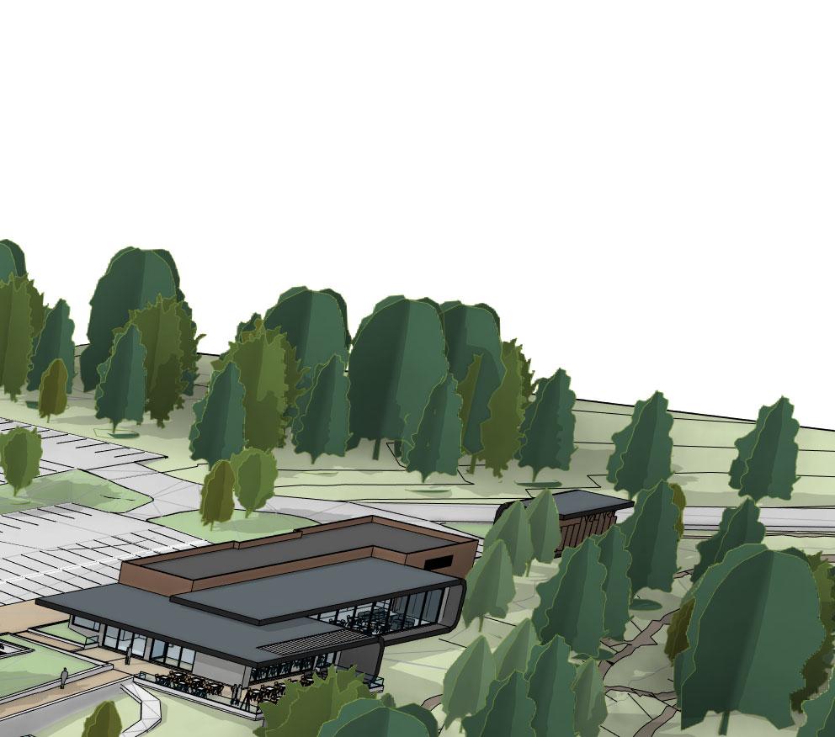
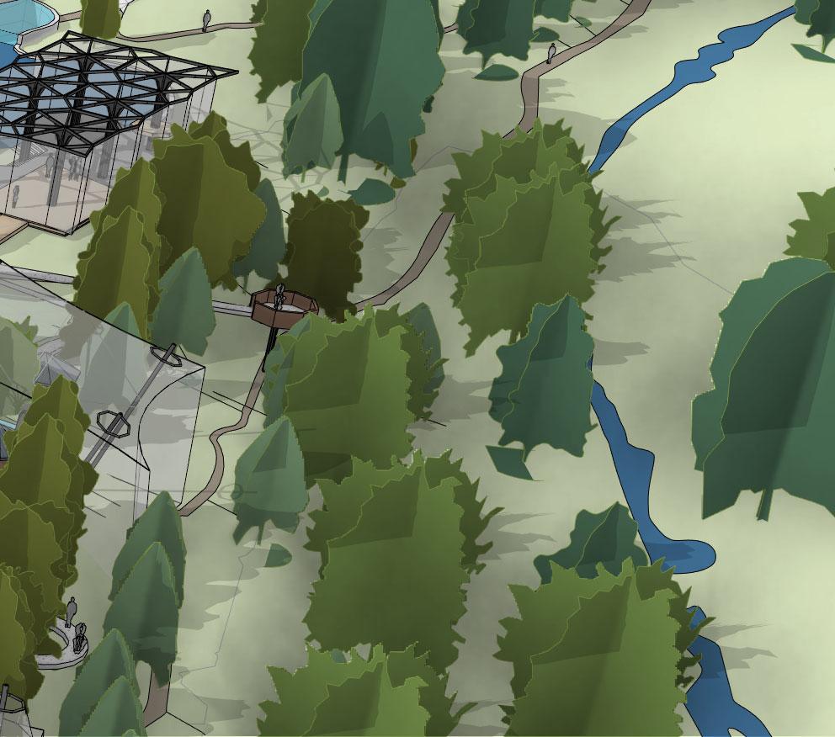
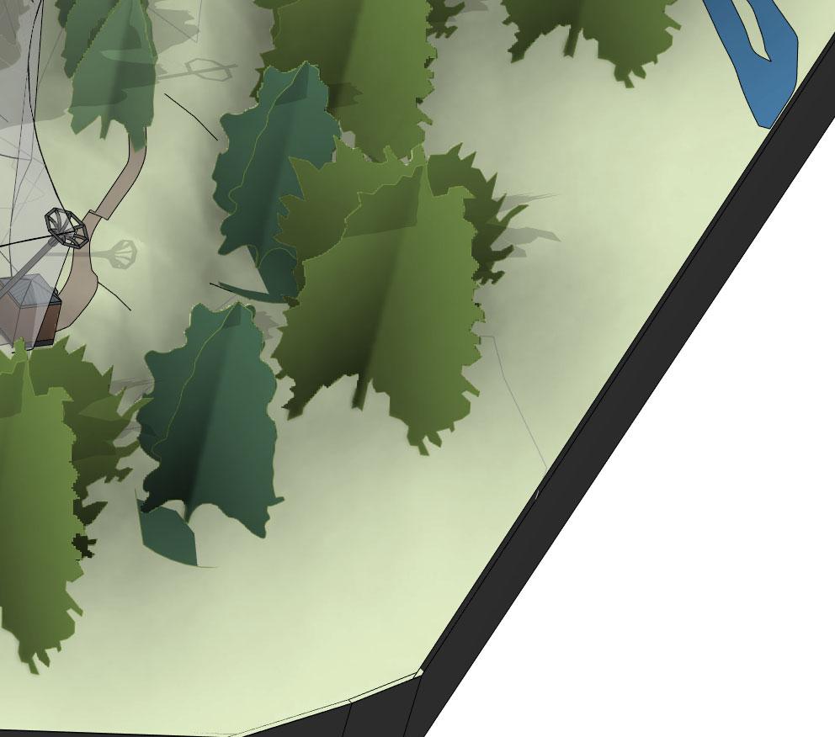
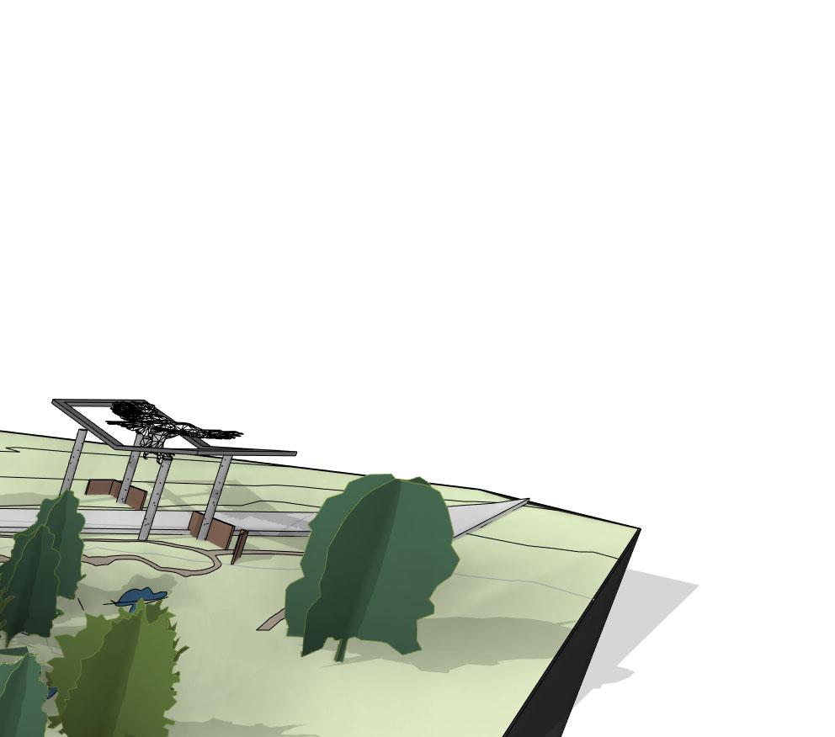
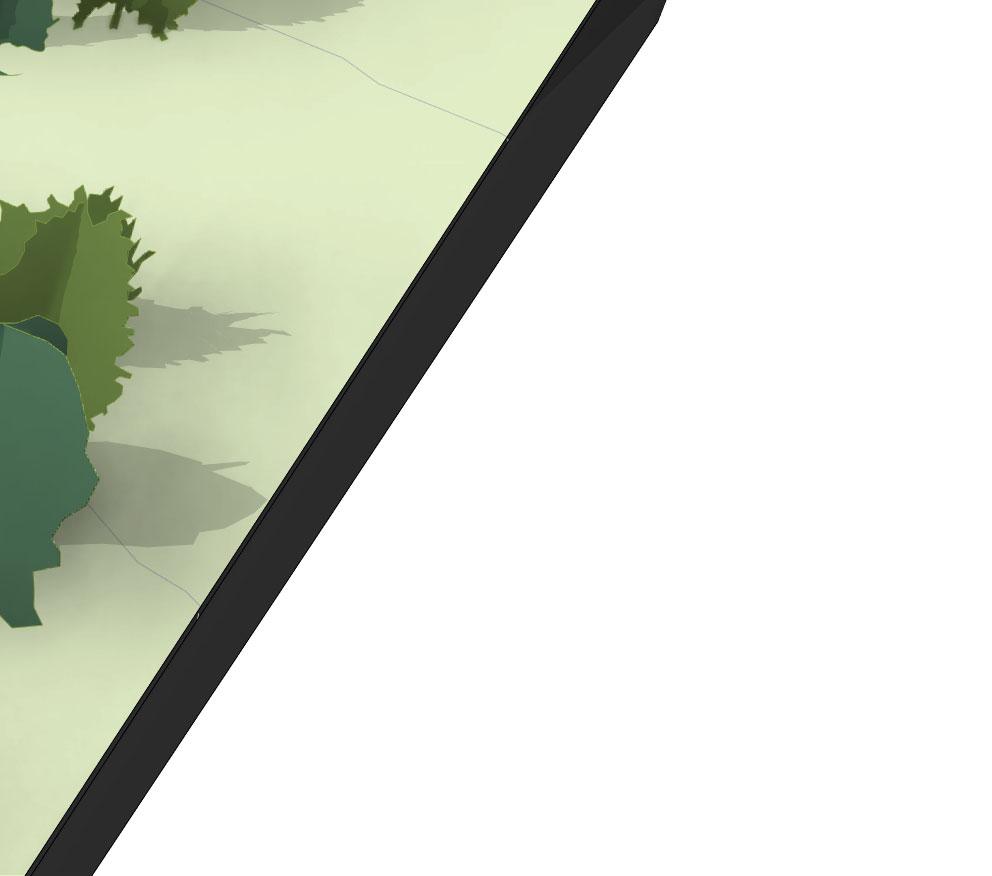

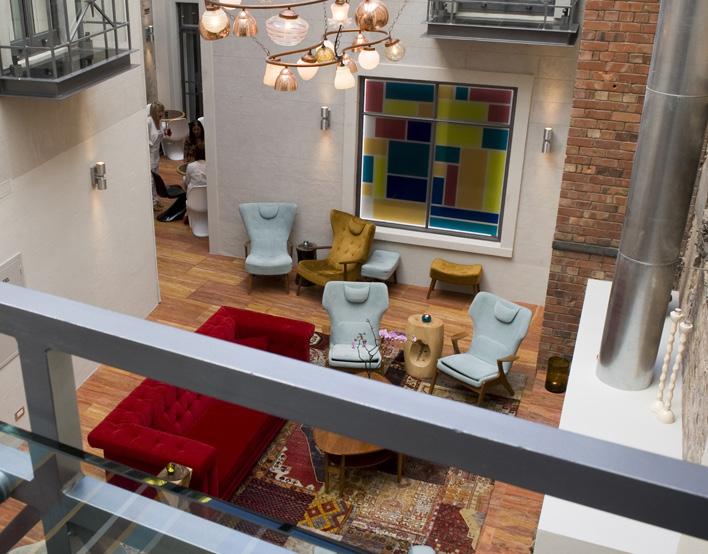
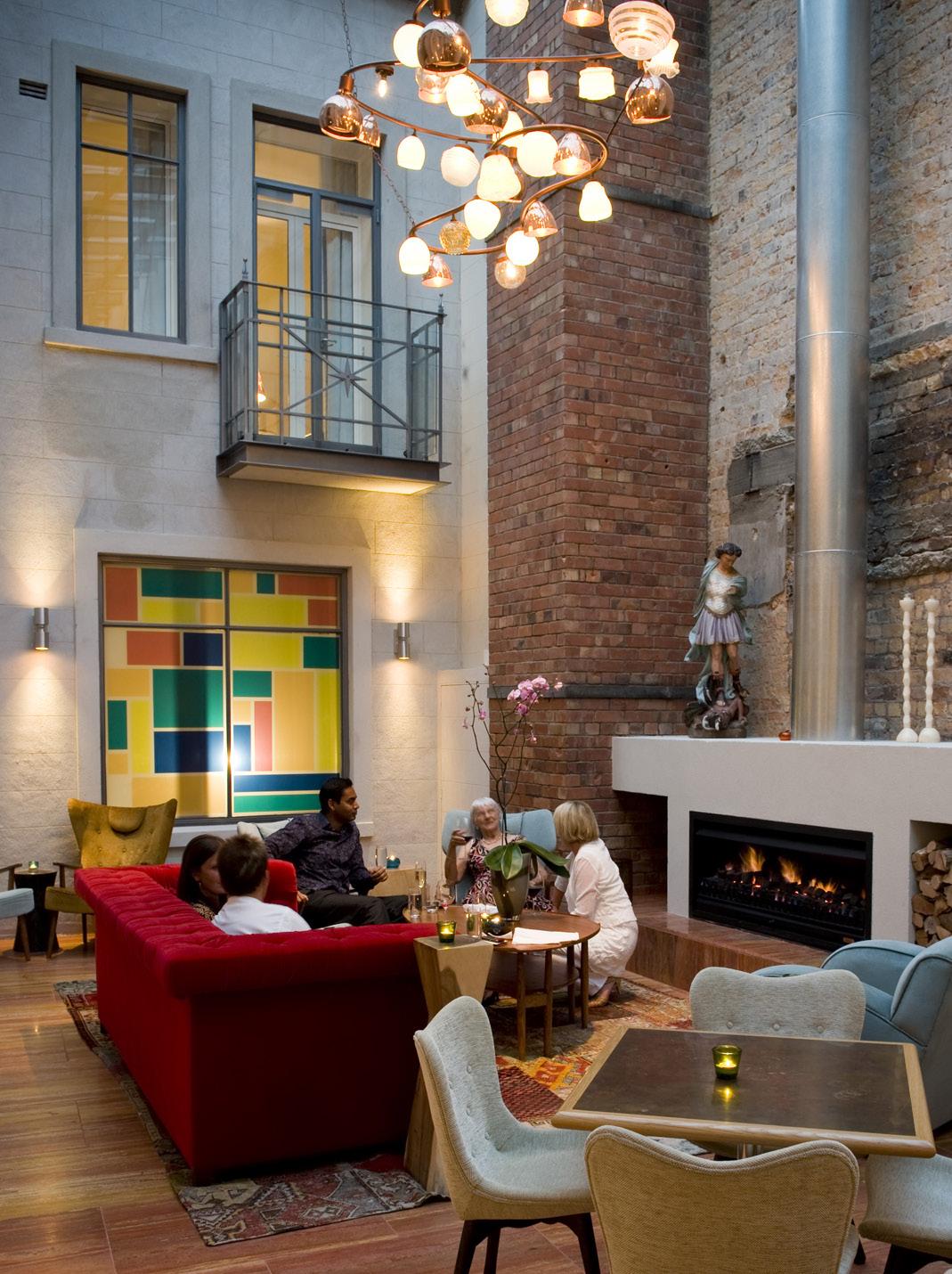
The iconic Hotel DeBrett has beenstylishly re-interpreted into a 25-room boutique hotel, with everyroom individually designed and complimented with eclectic furniture, New Zealand art and photography.
Walker Commercial collaborated on the concept with client Michelle Deery and Mitchinson Simiona Architects, who completed project and documentation for the exterior design, while we handled design of the atrium space and lighting as well as upgrading the ground floor to suit the need of boutique retail. The interior spaces were done in collaboration with Martin Hughes Interior Architects.
The Hotel won the 2009 NZIA Auckland Architecture Award (Heritage Category), Bronze at the 2009 DINZ Best Awards in the Hospitality category and was Division Winner at the 2010 NZRIA RED Awards. It also made it onto the World Architecture News Retail Interiors Award (a leading European design competition) ‘long list’ in the Hotel category.
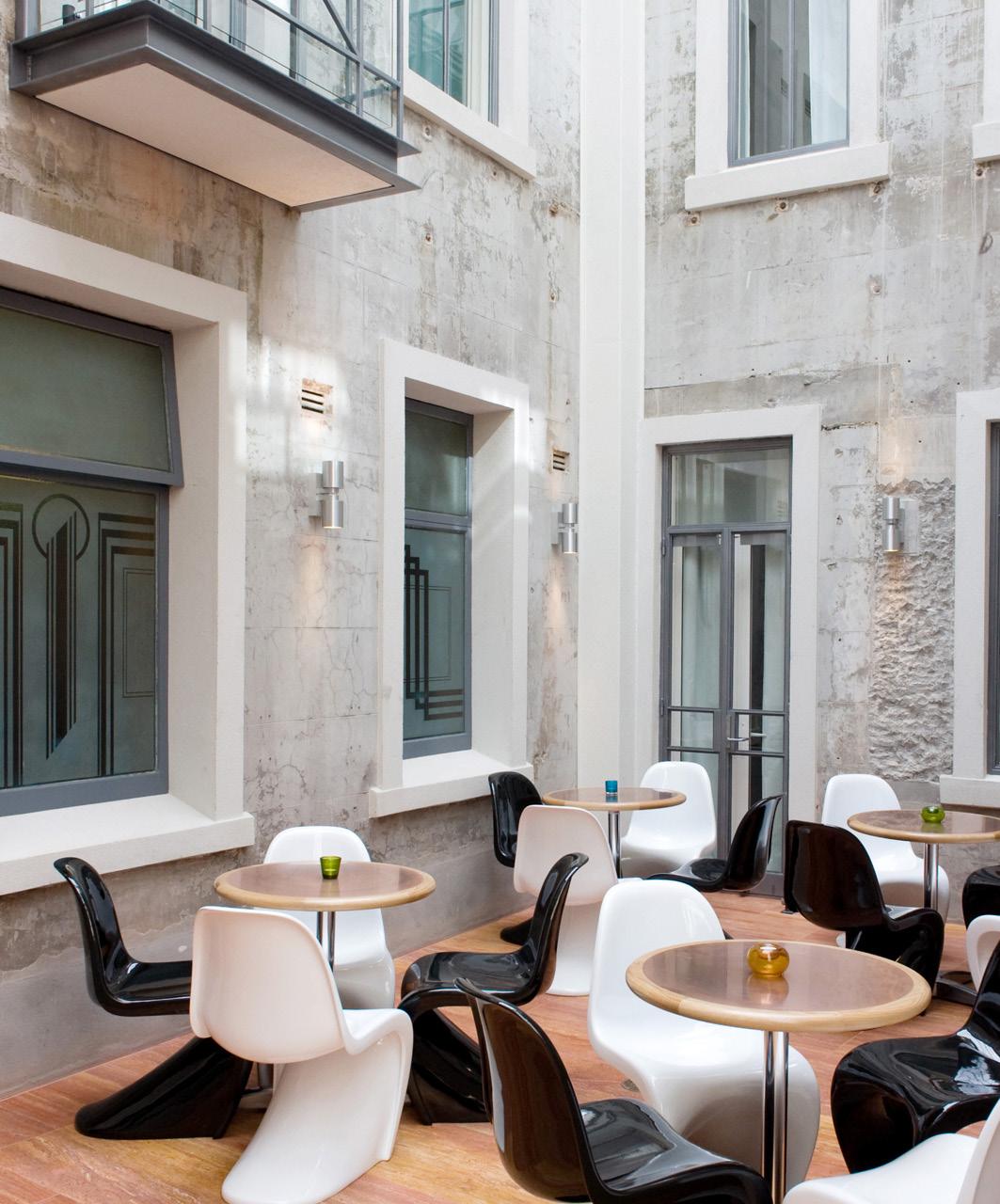
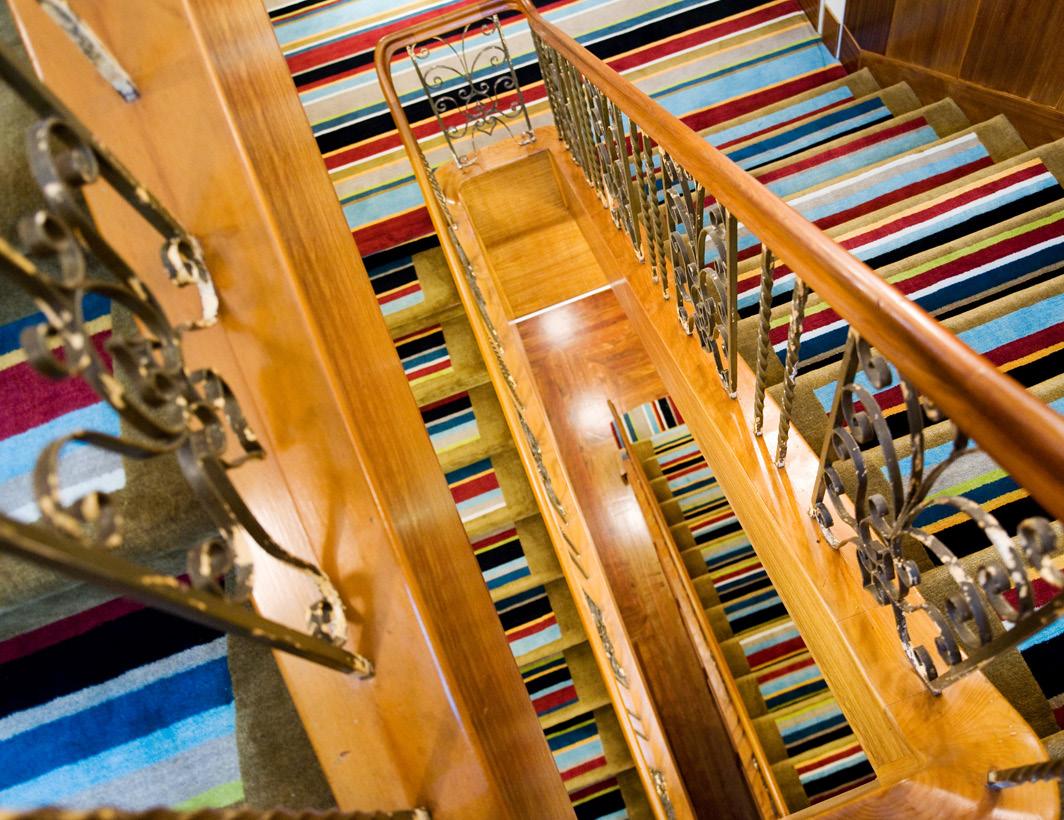
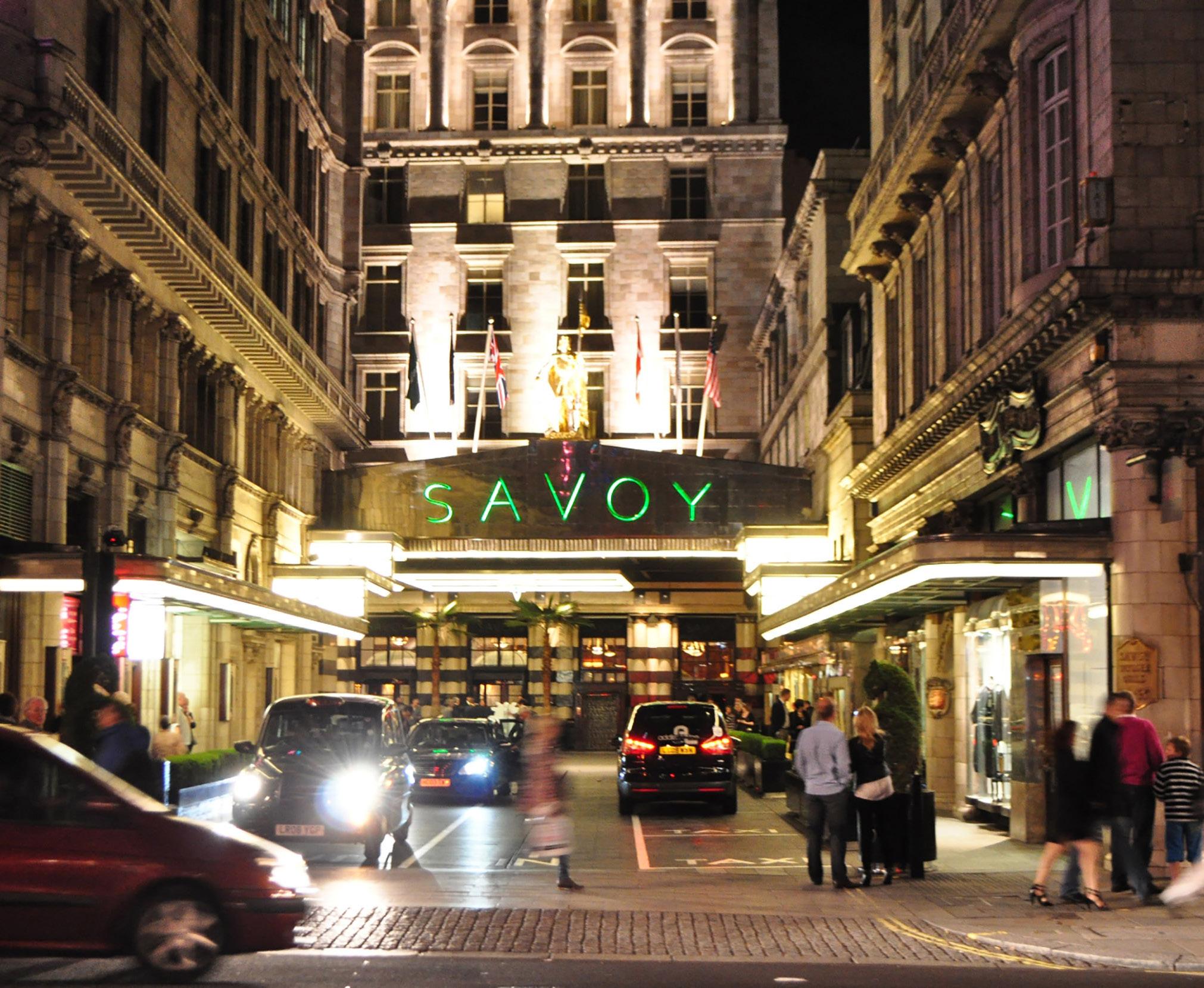
LONDON // ENGLAND
Refurbishment concept by London Architect
Lees Associates and documentation by Walker Group Architects.
This hotel project is an excellent example of cooperation between architects on the opposite side of the planet, combining skills and taking advantage of the time difference, to speed up productivity. Our practice was chosen because of its proven track record in detailing, documentation and for its compatible leading edge computer technology.
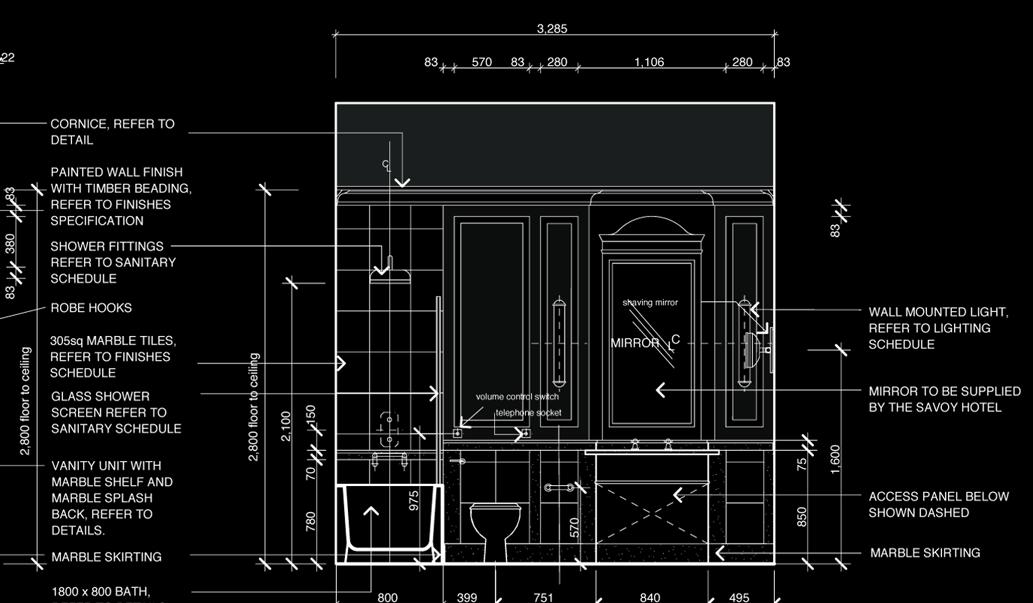
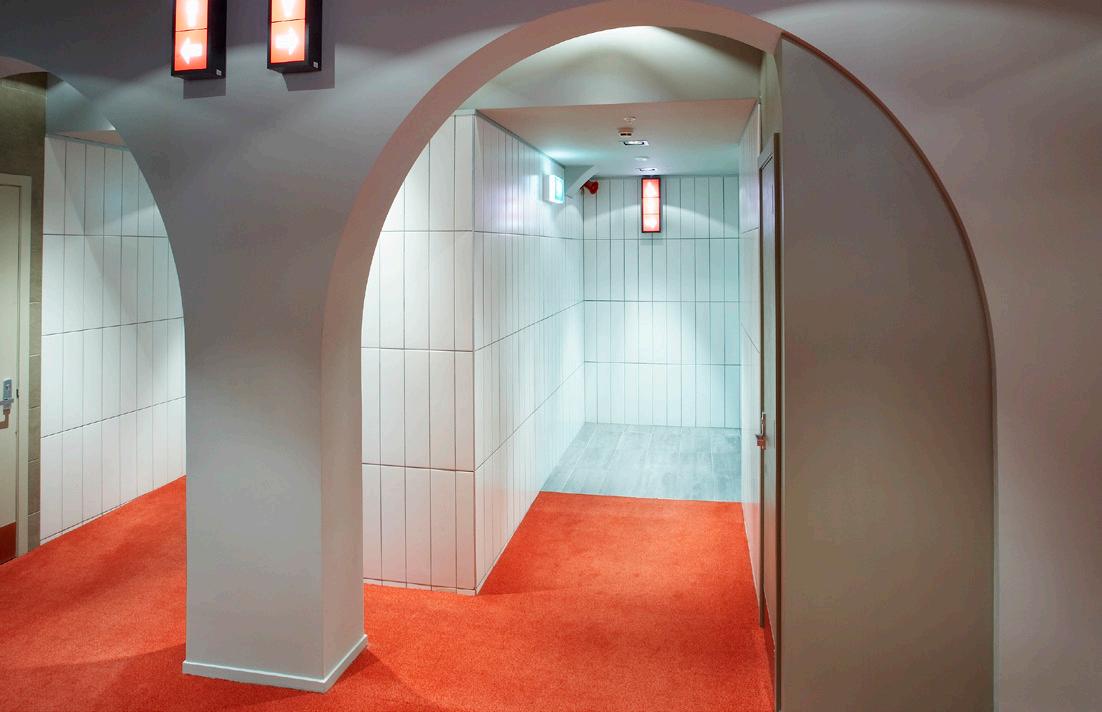

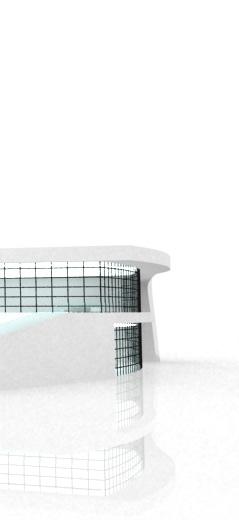
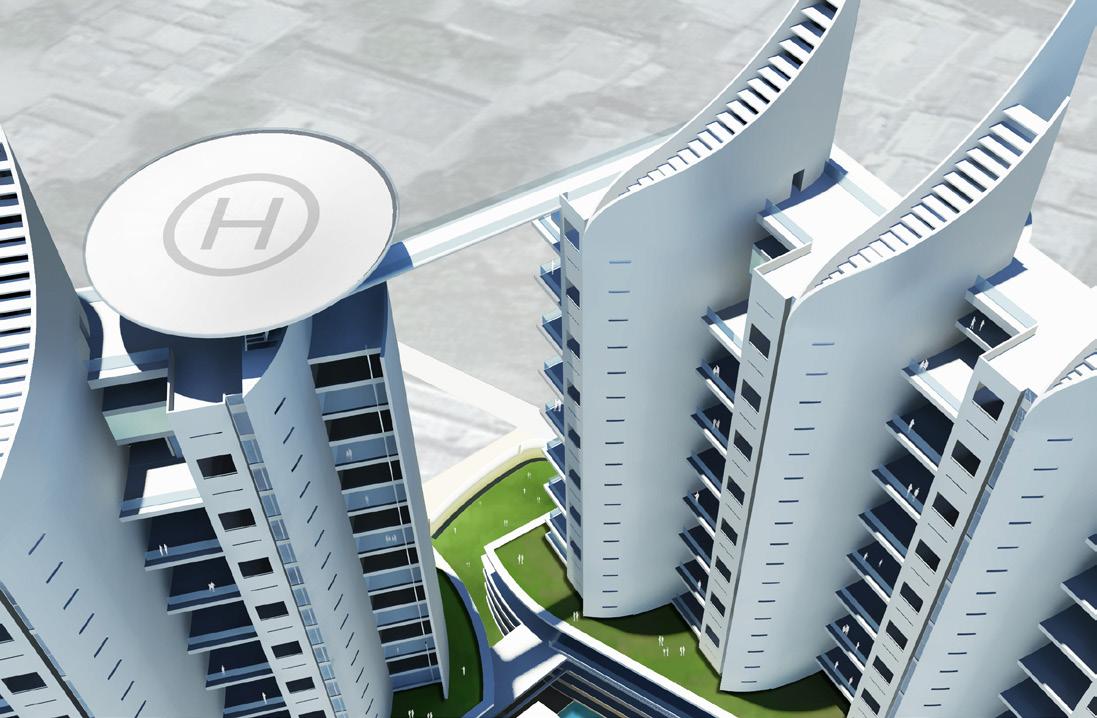
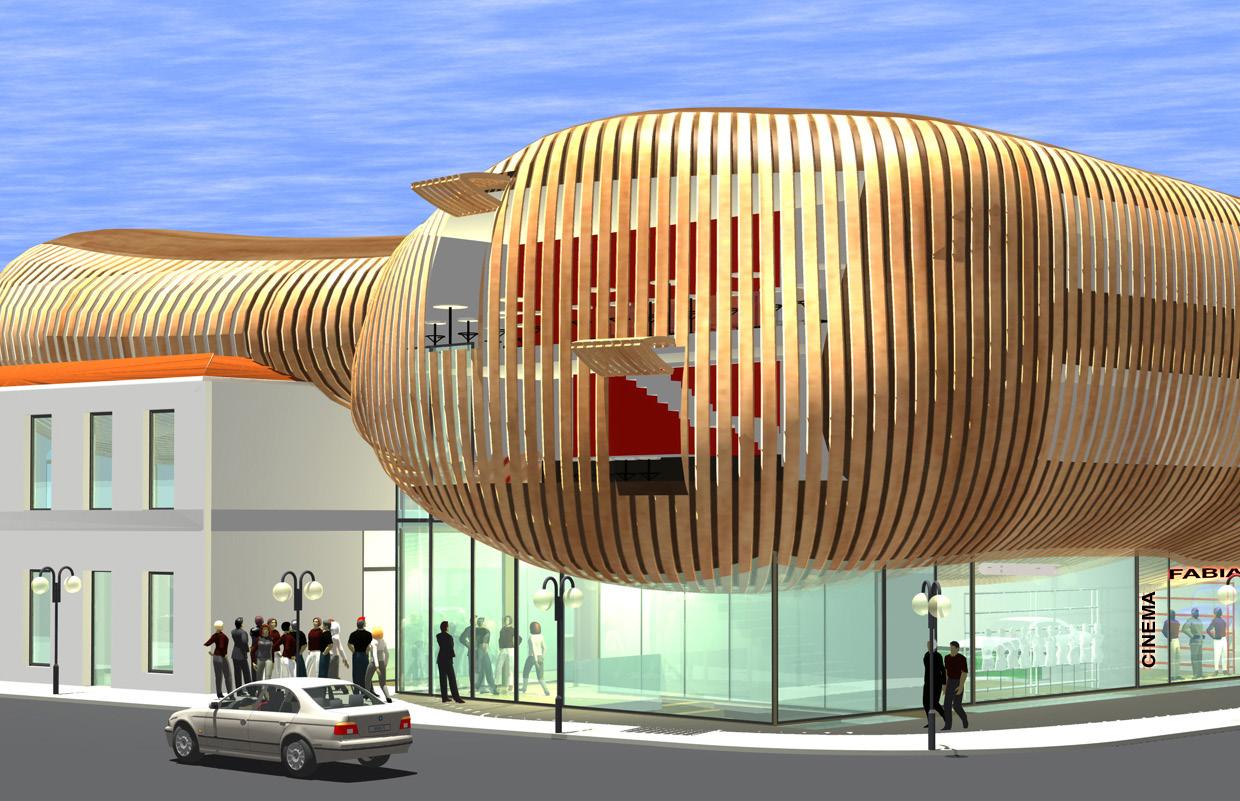
Level 1, Kauri Timber Building 104 Fanshawe Street Freemans Bay, Auckland, 1141
PO Box 5319 Victoria Street West, 1142 New Zealand
Phone : +64 9 373 3828
www.walker.co.nz www.cinemaarchitects.com


