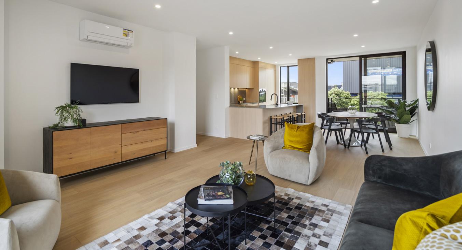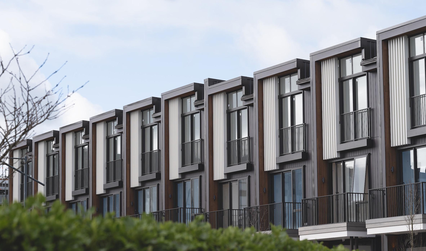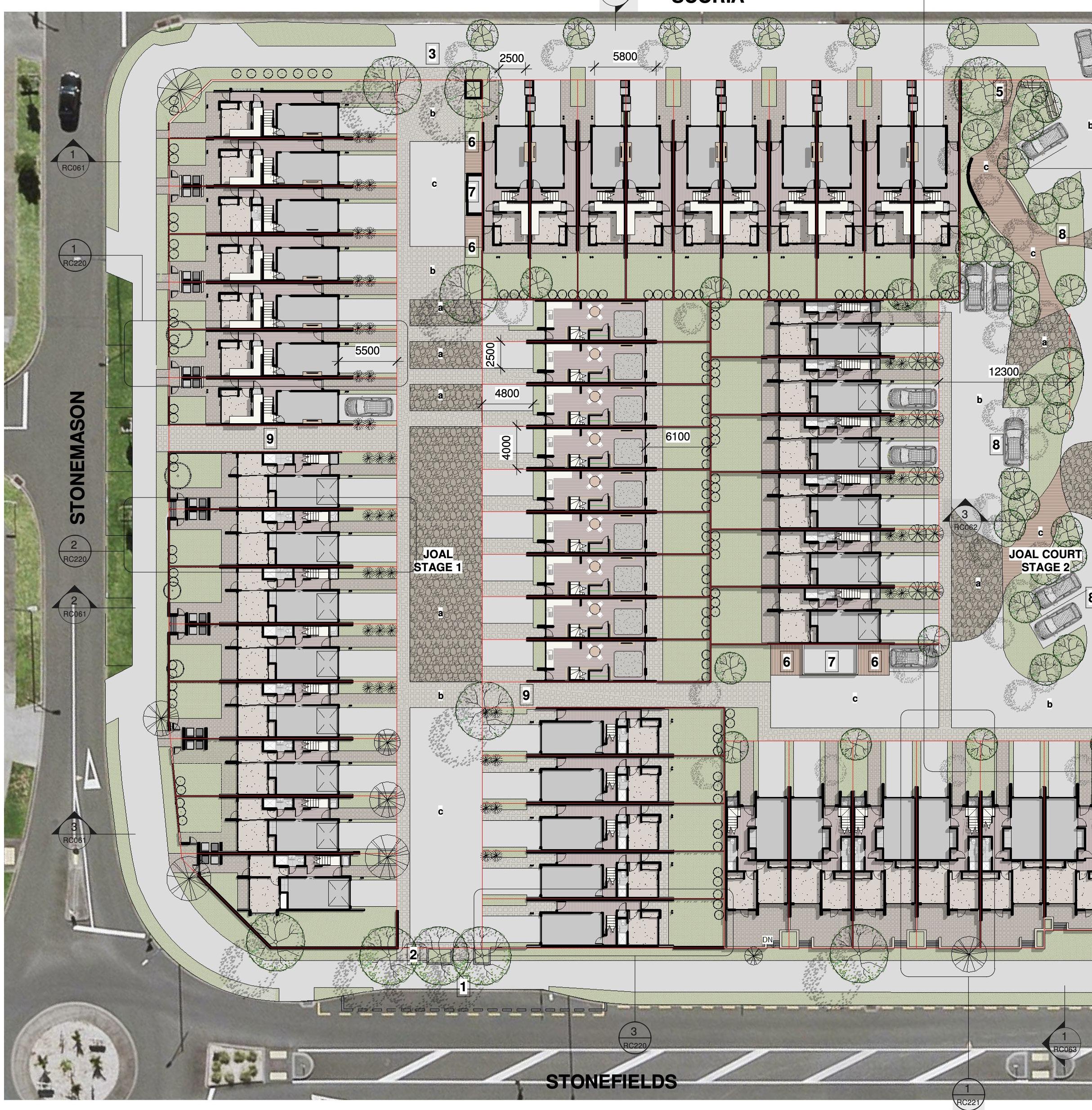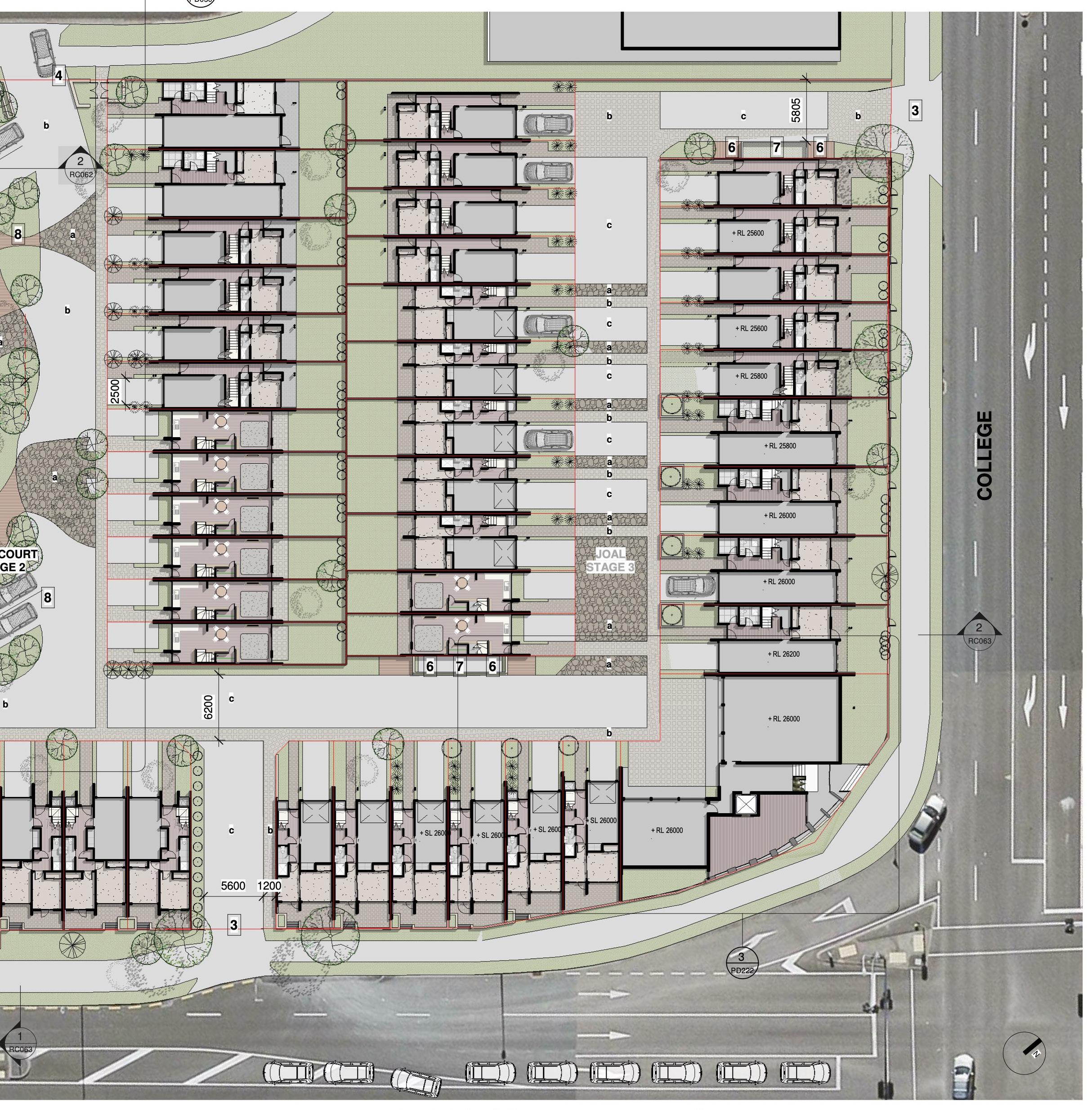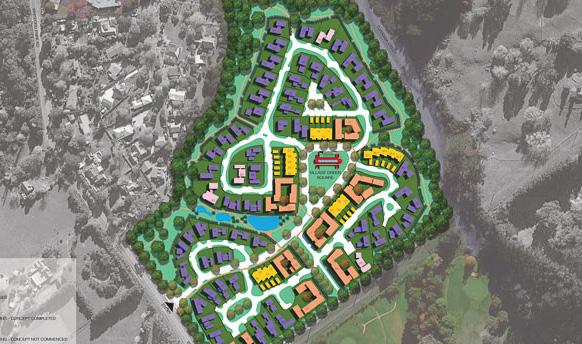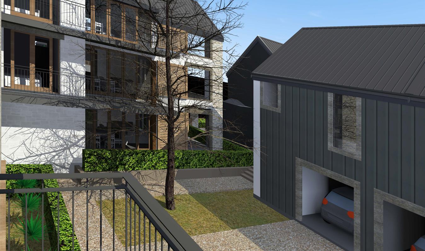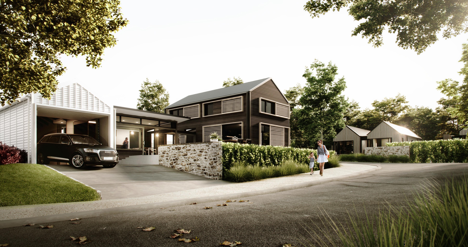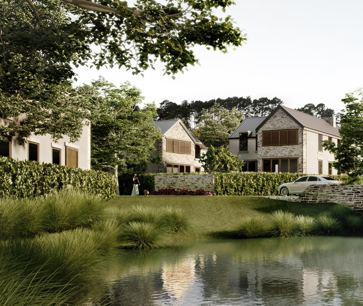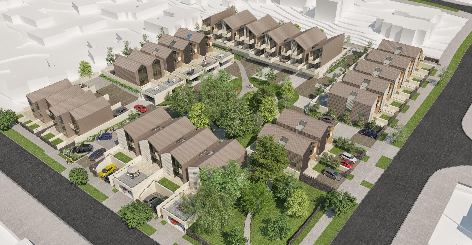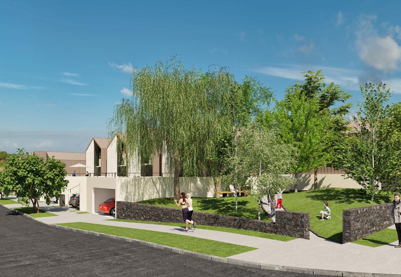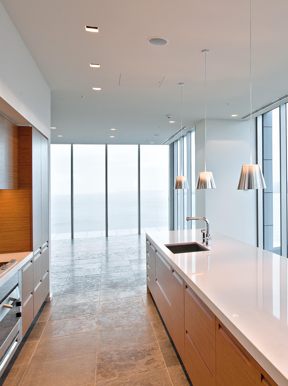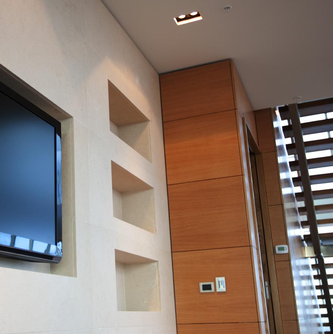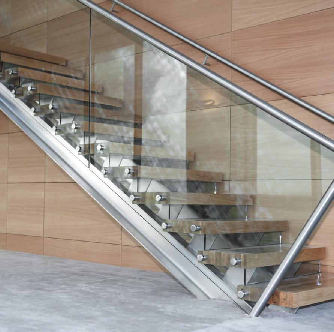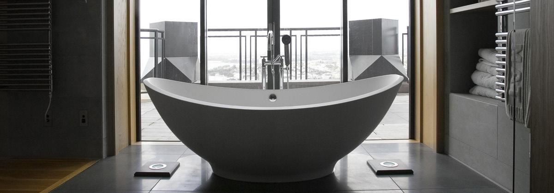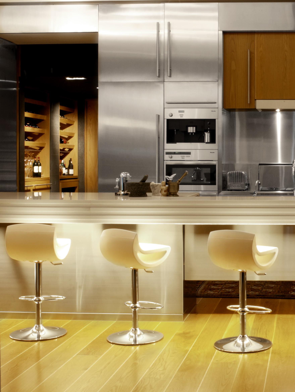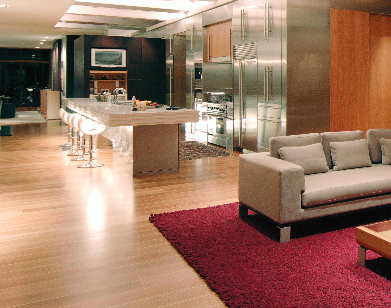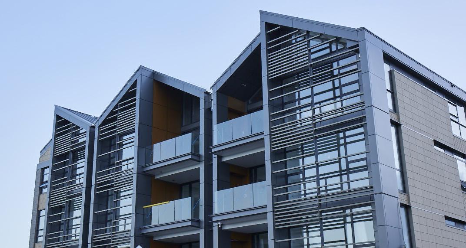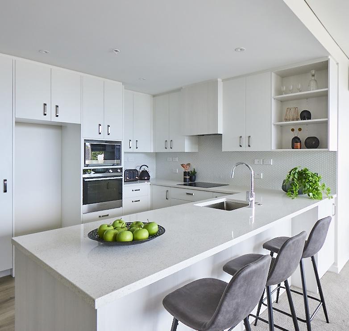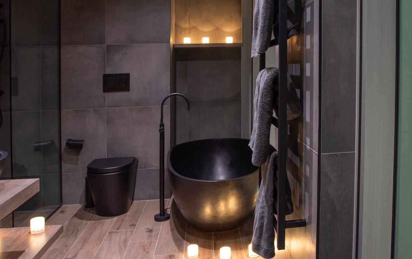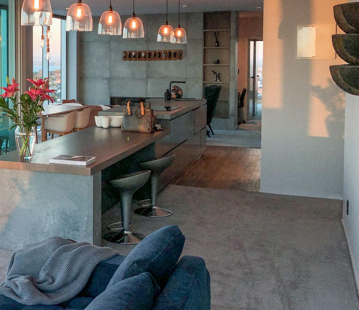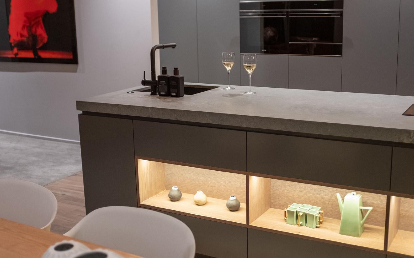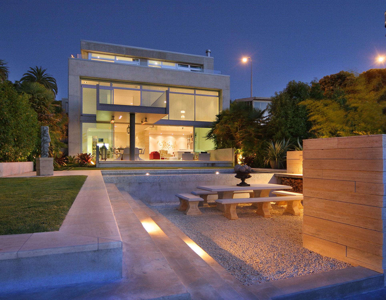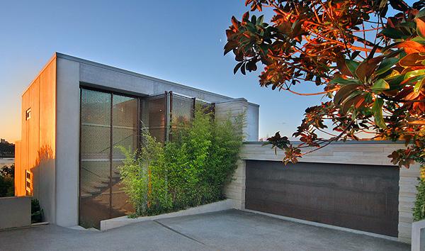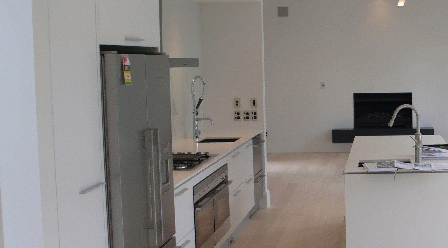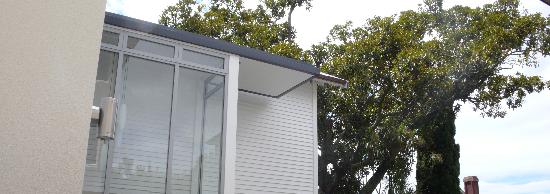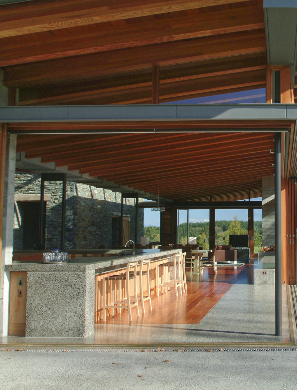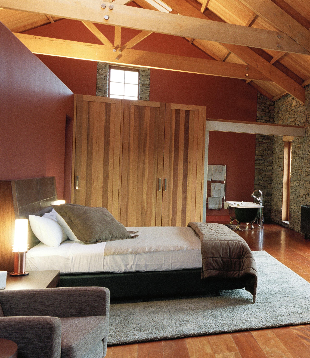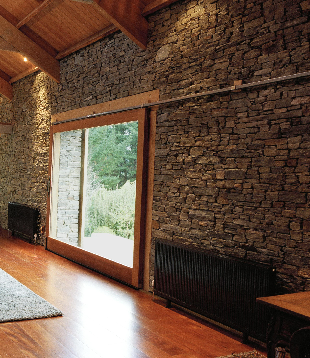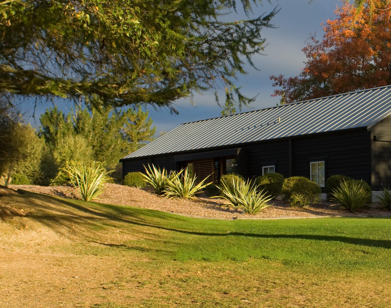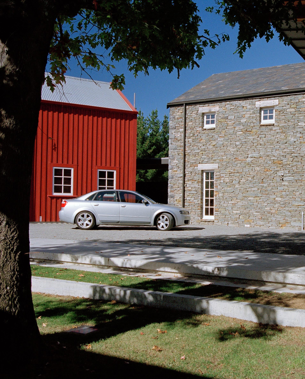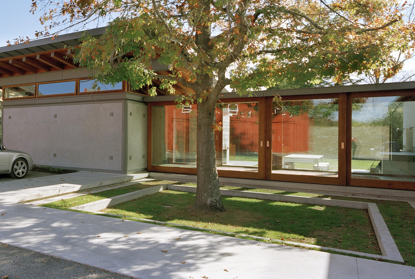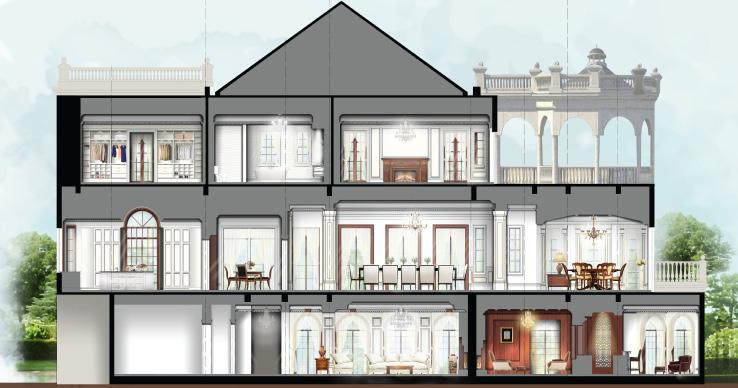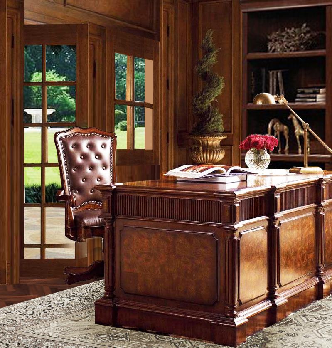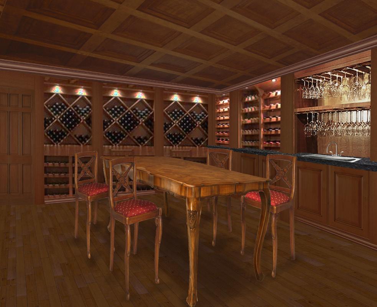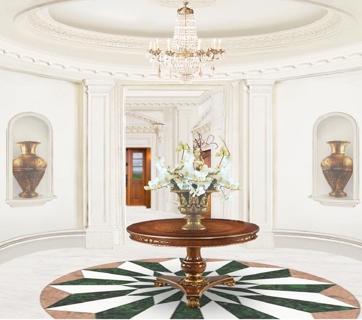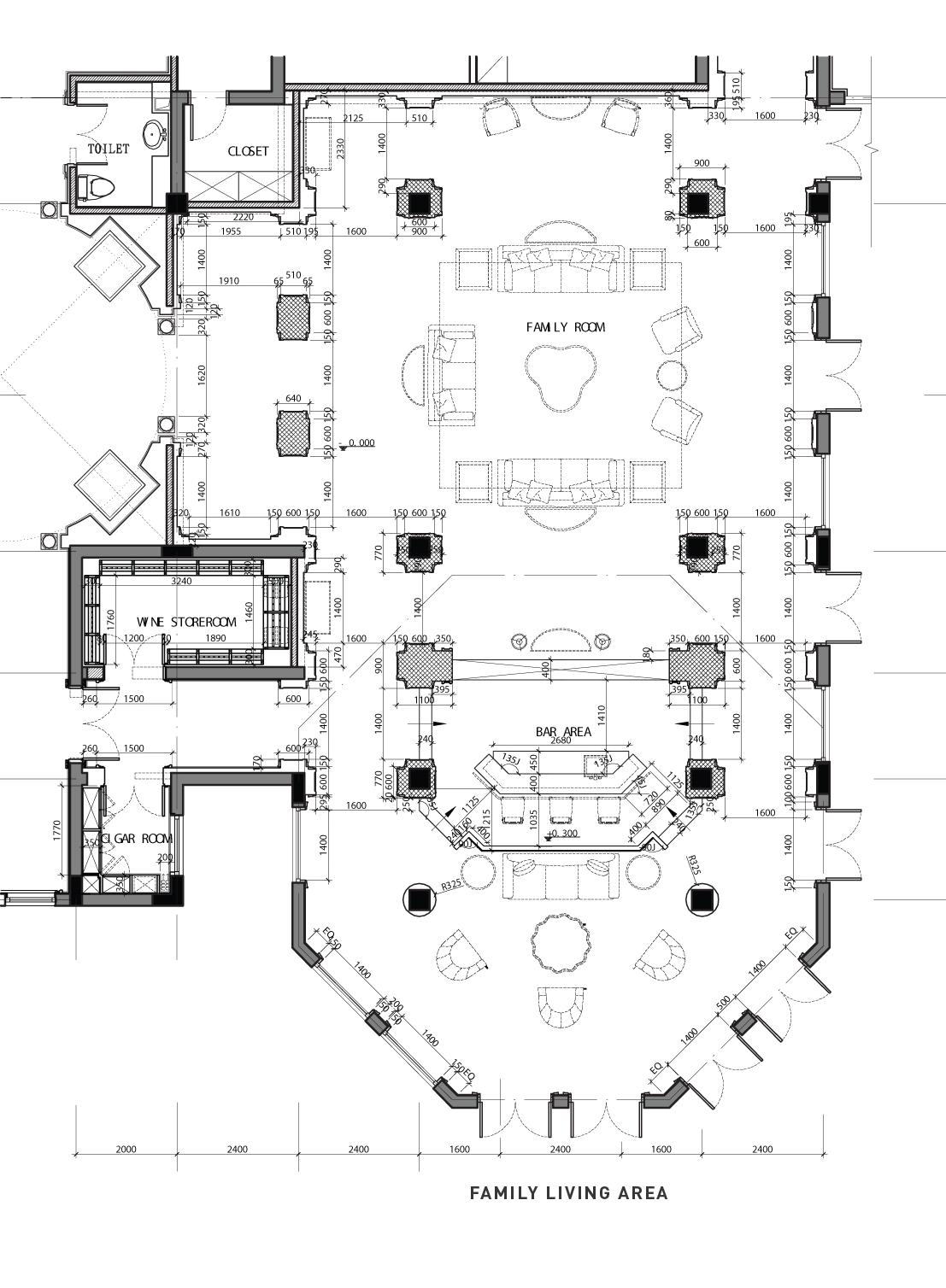WAIWERA MASTER PLAN
WAIWERA // NEW ZEALAND
The intent in this design is to provide Waiwera a heart, a place where a variety of activities can occur, markets, car boot sales, musical events, etc this main space takes the form of a village square where traffic still passes across the northern edge on shared vehicle and pedestrian paving. This intermarrying also adds life and activity to the square. A increase in easily accessible street car parks close to the square is achieved on the secondary road which services the pools, brewery and apartments. At the end of this part of the road is the formal hotel entry court. The car park associated with the hotel also provides greater parking at peak times.
Our vision highlights and makes the most of the unique aspects of the location, such as healthy mineral water, natural hot springs, clean seaside environment etc. The master plan has several elements that other towns in the area don’t have, small public square giving the town a true centre, retail close to the seaside and native bush. A deliberate strong emphasis on health and wellbeing making this the capital of health and wellbeing for the North Island.

37
5797 URBAN DESIGN & LANDSCAPES
QUEENSTOWN // NEW ZEALAND
We participated in a design competition held by the Queenstown Lakes Community Housing Trust (QLCHT), to design affordable housing for 44 Lots in the Shotover Country subdivision. Our scheme provided five main housing typologies that ranged between 1-2 levels and 2-3 bedrooms, with a focus on terrace housing. Within these main types, there are variations ranging from mirroring the floor plan, minor roof changes to materials and colours. Through this, we were able to achieve an integrated, balanced design while allowing suitable repetition to gain the cost benefits of scale. All of the designs followed the design criteria for ‘Home Star’ and ‘Life Mark’ standards. Which focus on energy efficient, healthy homes, designed for the needs of first home buyers through retires.
We progressed to the final two submissions, where unfortunately the design competition is abruptly cancelled. Due to the QLCHT losing government funding they were relying on for the subdivision infrastructure.

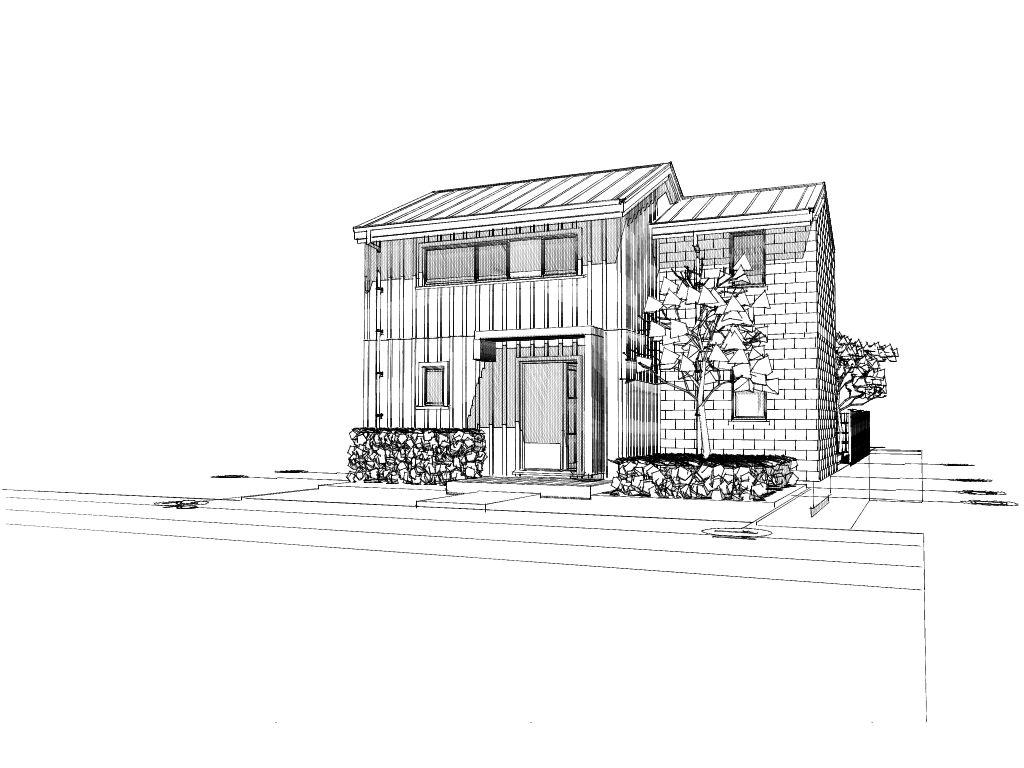
RESIDENTIAL COMMUNITY HOUSING
Perspective - Unit Type A 999 1,000 1,000 1,000 996 2,005 2,000 1,998 1,998 1,997 2,007 1,000 1,0001,000 1,000 1,000 1,000 1,000 1,000 1,000 1,000 1,000 1,0001,000 2,000 1,0001,000 2,000 993 1,000 1,0001,000 2,008 1,0001,000 1,005 1,000 992 1,0001,000 1,0001,000 2,000 2,000 1,000 1,000 1,000 1,000 1,000 2,000 9921,011 1,000 9451,071 2,000 2,000 2,000 2,000 1,0001,000 1,0001,000 2,000 2,002 2,000 1,0001,000 1,0001,000 1,0001,000 2,000 1,000 1,000 2,000 2,000 1,0001,000 1,000 1,000 2,000 1,0001,000 1,000 1,000 2,000 1,0001,000 1,000 2,000 2,000 2,000 2,000 1,007 2,000 1,000998 2,001 1,000 1,000 5,881 2,000 5,736 5,928 2,000 1,0001,000 6,045 2,002 2,000 2,000 2,000 2,000 2,000 6,000 6,000 1,000 2,000 5,943 5,358 5,843 3,921 2,000 1,000 1,0001,000 2,000 1,000 1,000 1,0001,000 2,000 2,000 2,017 2,000 2,000 2,001 2,000 1,000 1,000 2,000 1,0001,000 2,000 1,0001,000 4,453 1,994 2,000 2,000 1,000 1,000 3,759 4,041 25,000 25,000 8,431 25,532 14,696 3,570 24,901 18,545 18,392 26,197 18,123 6,054 6.0 28,831 18,706 21,544 12,879 8,997 25,000 20,375 20,375 25,000 24,798 22,616 5,274 12,554 25,205 12,007 12,276 21,759 12,609 22,102 12,609 4,000 4,010 6,223 3,223 12,286 26,096 22,102 10,000 10,000 4,000 4,000 22,102 10,134 10,134 22,103 10,000 10,000 11,883 18,078 4,000 7,978 4,000 15,389 2,676 5,898 3,630 23,973 23,188 13,527 12,076 3,791 9,941 10,229 23,867 1,489 14,976 23,083 4,421 5,472 4,589 2,929 11,364 3,058 23,021 11,984 23,154 13,116 13,165 12,006 22,997 13,198 13,754 24,630 25,603 9,869 10,056 1,725 6,359 3,132 28,460 4,581 5,656 6,075 13,639 13,918 18,773 19,939 25,771 2,197 11,410 24,577 29,873 19,082 7,404 9,386 1,131 12,182 16,031 16,593 19,250 26,995 15,970 28,102 7,181 16,866 23,704 7,590 4,858 3,076 4,734 1,779 13,848 2,553 48,178 12,869 18,508 4,967 10,211 9,989 5,893 21,698 30,015 20,121 30,028 30,042 20,121 20,118 8,023 7,022 7,451 3,539 6,115 4,379 18,006 3,662 14,701 7,662 20,686 5,701 26,473 3,946 19,680 75,896 23,111 57,187 7,619 6,533 62,244 5,788 2,049 4,030 33,176 29,597 24,637 8,778 23,826 68,853 6,000 6,003 6,002 6,000 4.50 6.00 4.50 4.50 6,000 8,400 3.50 3.50 4.50 4.50 6,000 6,000 6,000 5.50 1,000 1,000 2,000 2,000 1,000 1,551 4,500 3,000 1,000 4,008 3,000 4,500 4,504 4,500 4,500 4,125 1,000 1,0001,000 1,0001,000 1,000 1,006 1,0001,000 1,000 1,000 2,092 2,000 1,000 1,000 11,791 8,813 17,778 20,226 7,952 10,875 4,751 2,184 27,367 7,443 17,699 16,595 11,927 12,189 6,426 23,271 10,123 25,000 18,745 18,601 18,601 25,000 17,994 20,187 27,290 2,500 2,739 2,618 1,000 1,000 1,000 5,192 5,052 16,513 13,834 1,583 21,016 15,221 25,952 12,747 12,347 13,964 7,007 12,529 3,098 23,026 10,827 25,000 18.00 25,000 25,000 30,428 12,764 28,545 7,997 3,656 1,932 3,000 977 4,000 1,0001,000 1,000 1,000 6,033 4,042 4,966 16,500 9,601 6,440 14,287 11,018 17,197 20,841 15,028 49,284 19,095 40,448 20,062 24,777 7,961 4,052 7,640 23,328 2,822 2,822 12,608 20,233 4,567 6,221 22,621 13,141 23,557 1,0001,000 1,000 1,000 1,000 1,011 1,000 1,000 1,000 21,248 30,325 30,326 28,569 1,000 1,000 1,694 1,583 1,690 6,000 Power Pylon Centre of Overhead Wires HOUSING TRUST 354m2 509m2 415m2 729m2 827m2 1071 m2 469m2 net 575m2 345m2 net 441m2 403m2 net 579m2 422m2 403m2 net 1588m2 549m2 net 1217m2 321m2 net 382m2 360m2 net 629m2 278m2 net 328m2 221m2 net 261m2 223m2 net 263m2 221m2 net 261m2 258m2 net 400m2 290m2 286m2 299m2 290m2 290m2 484m2 451m2 446m2 290m2 290m2 295m2 295m2 291m2 391m2 321m2 305m2 313m2 507m2 net 580m2 519m2 net 604m2 516m2 net 604m2 554m2 net 641m2 1888m2 net 2225m2 CLASSIC BUILDERS STAGE 3 CLASSIC BUILDERS STAGE 3 465m2 net 575m2 342m2 net 417m2 587m2 775m2 50m2 2269m2 net 5481m2 319m2 net 506m2 326m2 net 420m2 466m2 465m2 449m2 478m2 418m2 net 447m2 1:1000 CLIENT: QUEENSTOWN COMMUNITY HOUSING TRUST QUEENSTOWN LOW COST COMMUNITY HOUSING

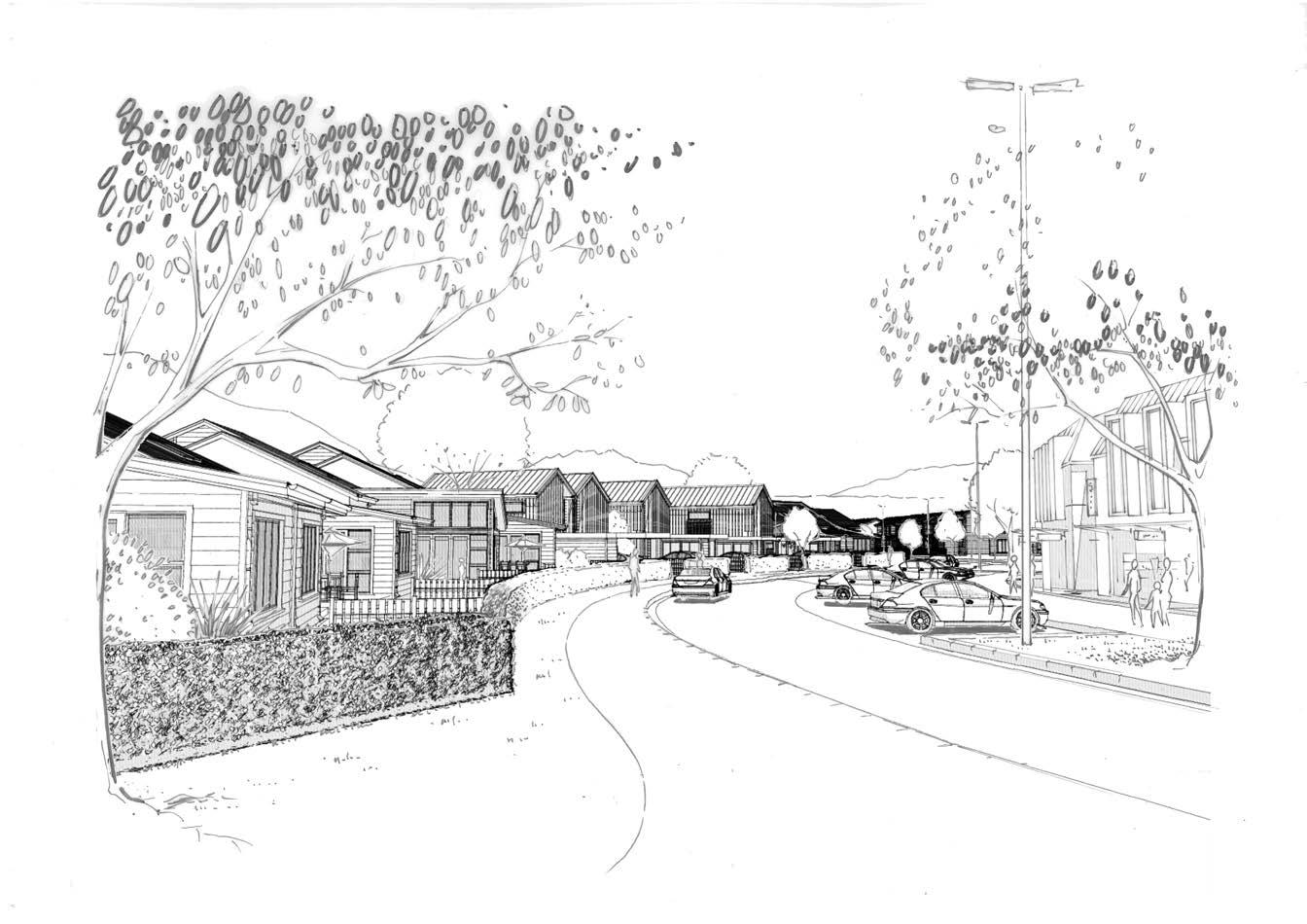
SK105 19/02/14 Unit Type C Unit Type C Unit Type D Unit Type E Unit Type B Unit Type D Unit Type A Commercial Zone Unit Type A Date Revision Drawing title Project QLCHT - STAGE 2 RFP Street Perspective - C2 Concept Design 19/02/14 A
View from Stalker Rd - Scheme 1
A
Type D Commercial Zone 5470
Unit
Type
Unit

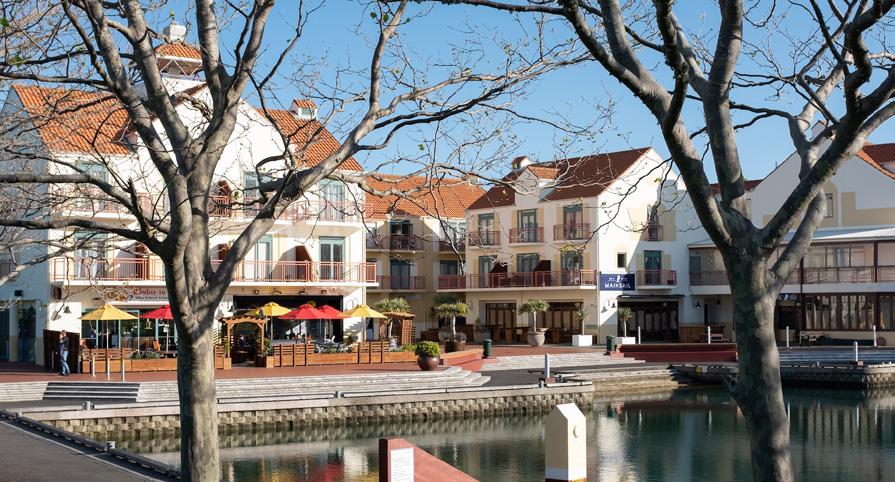
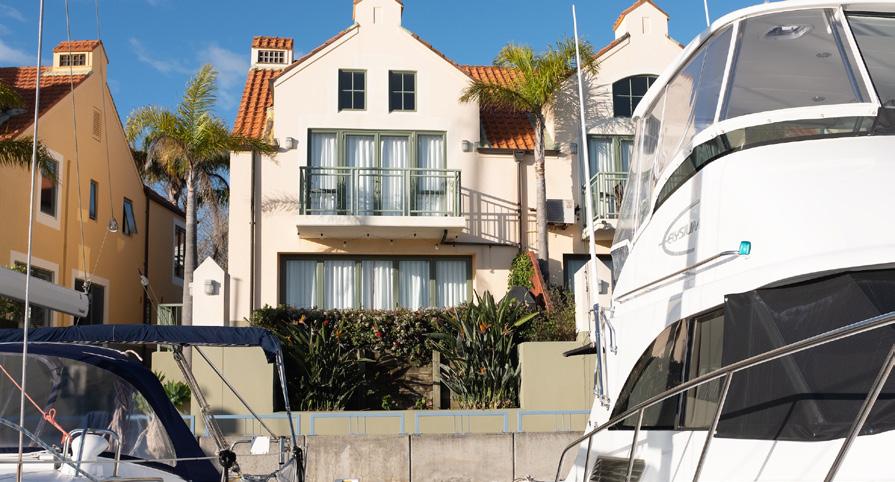
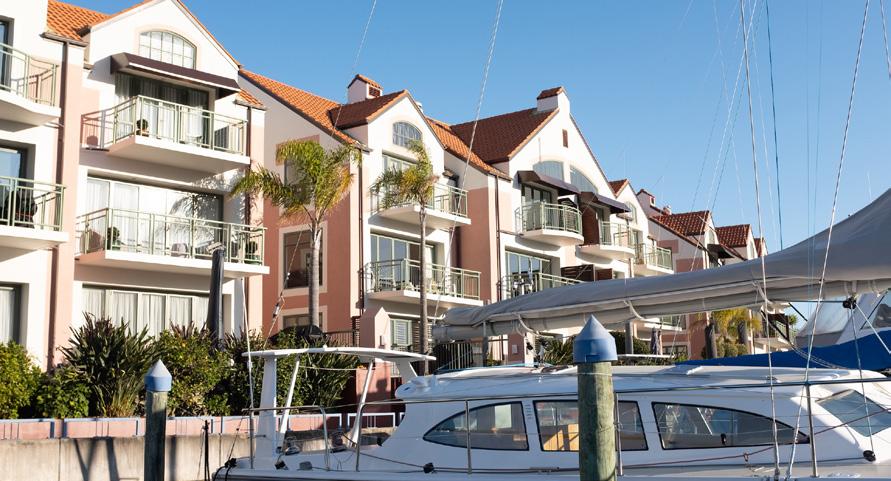
RESIDENTIAL HOUSING ESTATES 40 5635


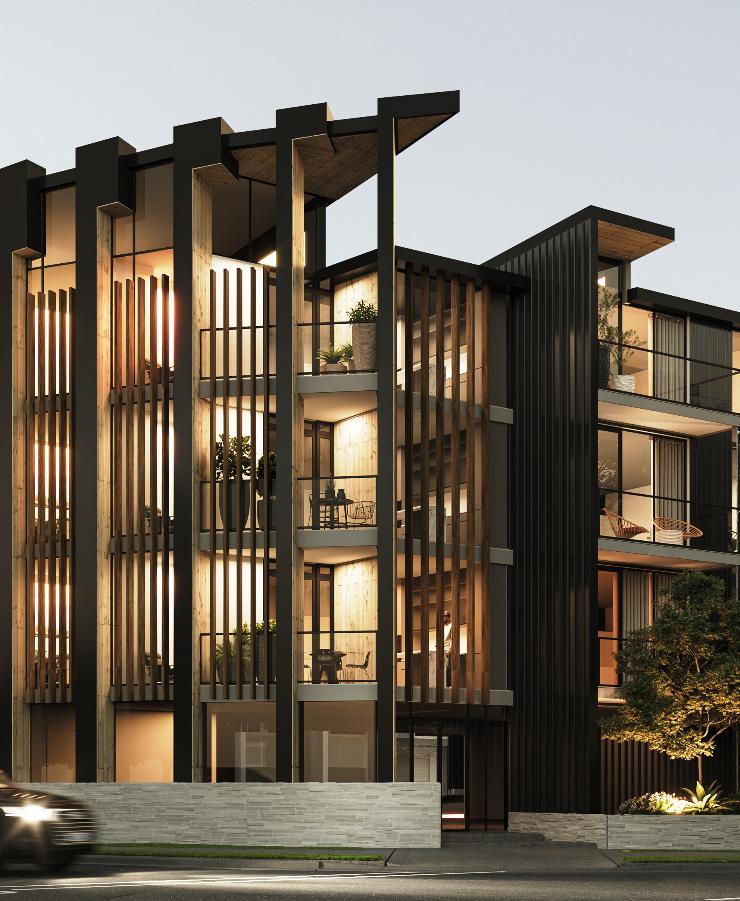



 The Pink House - Mission Bay
The Pink House - Mission Bay




