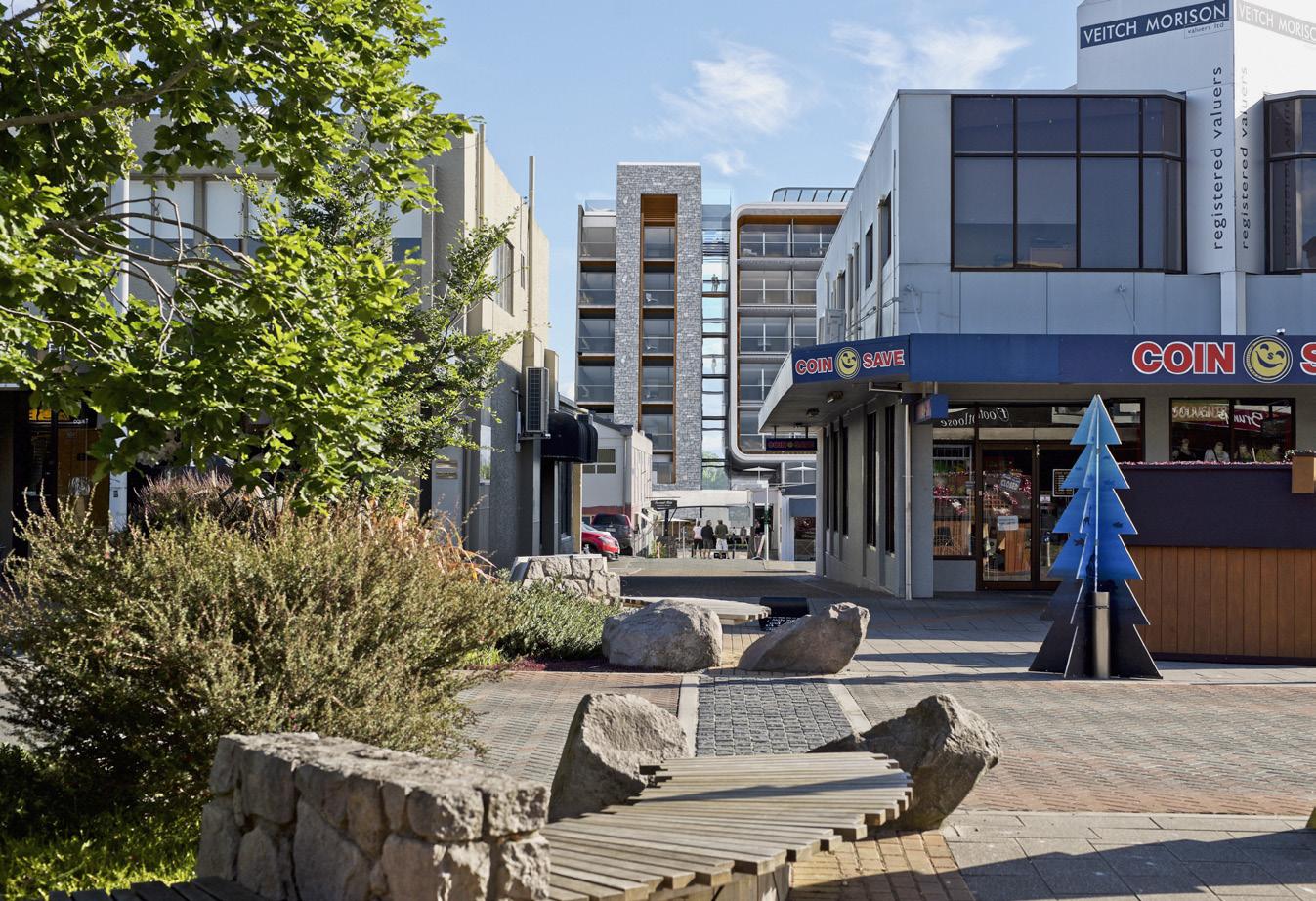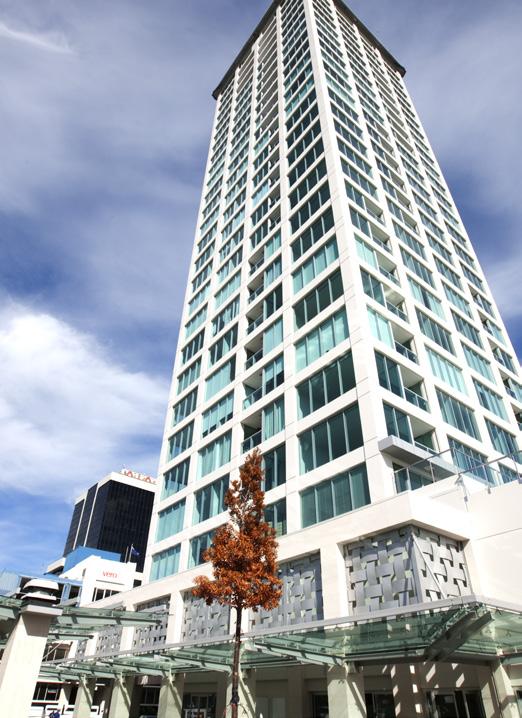








Established in 1932, Walker Group Architects Ltd. is a prominent multidisciplinary architectural firm with its headquarters in Auckland, New Zealand. Renowned for our dedication to design excellence, we have a rich legacy of meticulously executed projects. At Walkers, our team is comprised of passionate and dedicated registered architects and designers who specialise in a wide range of sectors including Commercial, Retail, Hospitality, Community, Interiors, Urban Design and Landscape, Cinema, Entertainment, and Residential architecture. This means that your project is in the hands of top-tier professionals who are tailored to meet your specific needs. In our collaborative studio environment, our company emphasises open communication, project mentorship, and rigorous quality control. Our company directors and senior management work closely with our teams, fostering a culture of innovation and precision throughout the design process.
• Extensive local, national, and international experience in architecture and interior projects.
• Received more than 160 local and international design awards.
• Have proudly maintained longstanding relationships with some clients for over 40 years.
• Prioritise cultural sensitivity and contextual design by honouring local heritage and traditions.
• Diverse portfolio showcasing successful projects of varying scale and complexity.
• Reputation for timely and budget-conscious project delivery across numerous projects
• Proactive design approach with robust project and documentation management systems to manage risk and leverage opportunities.
• Strong emphasis on sustainability, creating eco-friendly structures to minimise environmental impact.
• Embrace diversity and inclusion, valuing individuals from all backgrounds.
• Integration of technical knowledge with intuitive design skills, drawing from experience and research.

RESIDENTIAL DESIGN including single dwelling residences, multi-dwelling complexes, retirement and support accommodation facilities.
MASTER PLANNING DESIGN including urban design and precinct development, ensuring efficient, cohesive and sustainable development projects.
COMMUNITY DESIGN including churches, temples, marae, civic spaces, community centres and libraries, ensuring they are thoughtfully designed to meet the needs of their communities.
RETAIL DESIGN including boutiques, retail rollouts, shopping centres, mega centres, showrooms and supermarkets. We integrate innovative interior and lighting design to drive retail turnover and enhance ambiance and customer engagement.
HOSPITALITY DESIGN including hotels, luxury lodges, food courts, restaurants, cafes and bars. We are experts in both front and back-of-house design, including commercial kitchen, and tailor spaces to ensure exceptional guest experiences.
ENTERTAINMENT DESIGN including cinemas, bowling lanes, auditoria and entertainment facilities. We have extensive knowledge of acoustics, theatrical lighting and projection systems to ensure immersive and engaging experiences for patrons.
AUTOMOTIVE DESIGN including design of branded dealership spaces tailored to each specific brand to drive sales. This includes specialist knowledge of service department operations, parts and customer spaces to ensure efficient and appealing environments for both customers and staff.
Our commitment to creating lasting, beautiful, and structurally sound buildings has remained constant over the decades. We are immensely proud of our architectural design services guided by a systematic design process that helps our clients navigate through every project delivery stage, from inception to realisation.
We believe that design isn’t just about following pre-set steps; it’s a collaborative journey facilitated by teamwork, meticulous attention to detail, and deep engagement with stakeholders. Successful buildings arise from a collaborative environment where input from all involved parties is valued.
Our architects, designers and technicians approach each project as a unified team who actively, involve our clients from the outset. We value their insights to understand their needs and aspirations, refining our design as the project progresses. This collaborative approach extends to all stakeholders as we draw on diverse perspectives to continually push the boundaries, aiming to optimise spaces specifically for their intended occupants.
Our commitment is to exceed our client’s expectations by delivering solutions that meet and surpass their aspirations to leave a legacy of innovation and resilience long after the project team has departed.




We are registered and accredited architects offering a comprehensive range of services aimed at guiding clients through every stage of their projects, from initial feasibility studies to on-site construction oversight. Here is an overview of our capabilities:
We can assist clients in selecting suitable sites that align with their specific needs, considering factors such as preferences, timelines and budget constraints. Through meticulous site analysis, we evaluate topography, climate conditions, and existing infrastructure to provide detailed feasibility studies through sketches and imagery. Our commitment to Environmentally Sustainable Design (ESD) ensures that our projects not only meet environmental standards but also remain economically viable and socially beneficial in the long term.
Our architectural services cover a broad range of project types. We begin with stakeholder engagement to understand the needs, aspirations, and concerns of all involved parties. Through urban design we establish principles that shape the physical layout and aesthetic quality of the built environment to ensure a careful integration with the surrounding landscape or a cohesive urban fabric. We understand the economic, regulatory, funding and programming imperatives that drive successful developments. Throughout the design process client drivers and sustainability remain a core focus, with principles integrated to minimise environmental impact and enhance resilience to climate change and natural hazards.
We specialise in creating functional and visually appealing interior spaces that drive customer engagement by focusing on all aspects of the project from space planning specialist detailing and lighting design right through to material selection and procurement. Our expertise extends to custom design

of specialist fittings, commercial kitchens, signage and brand elements tailored to the specific needs and style preferences of our clients and their customers.
Utilising cutting-edge BIM technology, we create digital models of buildings that facilitate collaboration and coordination among various project consultants. From defining project objectives to developing projectspecific BIM Execution Plans (BEPs), we ensure seamless integration of diverse architectural and engineering disciplines into the BIM model.
Our project administration and project delivery services encompass the entire project lifecycle, from drafting tender documents to contract administration and construction oversight. We meticulously manage tender processes, evaluate submissions, in conjunction with our clients or a Quantity Surveyor and assist with selecting the most suitable contractors to ensure successful end-to-end project delivery. We have specialist systems that allow us to coordinate large and complex construction projects even in remote locations.
Regular site visits are conducted to observe construction progress and ensure compliance with approved designs and specifications. We address any variations, discrepancies or deviations from the original design, provide guidance to contractors, and document site conditions for quality assurance purposes. We can also work in collaboration with quantity surveyors and our clients own project management teams to ensure adherence to budgets and programmes.
Through our comprehensive architectural capabilities and commitment to design excellence, we strive to deliver innovative and sustainable solutions that meet the unique needs of each client and project.
The following projects represent a snapshot of our office’s recent work. This select list illustrates our ability to respond well and directly to a range of design problems on a range of scales, from small to large design solutions.
Regardless of the size, each project receives the same detailed personal attention from our design architects.
MASTERPLANNING: Our experience in master planning involves comprehensive analysis of the site layout and design, considering various factors such as site characteristics, zoning regulations, environmental impact, and client objectives. We aim to create a cohesive and sustainable masterplan that optimises land use, promotes efficient infrastructure, and enhances overall community well-being. Through thorough research, stakeholder engagement, and innovative design strategies, we deliver masterplans that align with the project’s vision while addressing present and future needs.
RESIDENTIAL: Our experience for residential developments encompasses the design and construction of diverse housing types, including single homes, villas, terrace houses, and apartments. We tailor each project to meet our client’s unique needs and preferences while adhering to local building codes and regulations. Our comprehensive approach includes site analysis, conceptual design, detailed planning, interior layout optimisation, and sustainable material selection. We prioritise functionality, aesthetics, and quality craftsmanship to create comfortable, efficient, and visually appealing homes. Additionally, we strive to foster community connectivity and promote a sense of belonging through thoughtful urban planning and landscaping solutions.
INTERIORS: Our experience in interior design spans spatial planning, finishes selection, lighting design, and specialist joinery. This includes conceptualising layouts, selecting materials, coordinating lighting schemes, and crafting bespoke joinery solutions. We aim to create cohesive, aesthetically pleasing environments that maximise functionality and elevate the overall user experience.




AUCKLAND // NEW ZEALAND
The first stage building of a 30 acre development is the four level luxury apartment which is positioned opposite the existing three storey apartment block next to the current main entrance of Fortunes Road, to frame the entrance to the site. New tree and flower-bed planting border each side of the realigned entrance way to promenade the visitor down a future central park.
The building bulk is set back from the street and neighbours. It is separated from them by a substantial
grassed lawn area with medium scale and large trees.
A large cobbled plaza links the new building with the existing across the new vehicle entrance, to slow the traffic and claim the space for the pedestrian and to offer a generous drop-off for the new building’s entry. Beyond and behind the building a ramp leads down to the basement with parking for the residents.
A large screen spans over the ground level pedestrian entry, catching and reflecting the sunlight and shadows, providing screen and enclosure for the building’s


glazed entrance and building’s atrium beyond.
A four level high ‘green’ wall fills the back of the entry atrium, inviting the visitor to look up to a glazed roof skylight. Wrapped around the atrium a walkway connects the lift and stairs to the apartment entries. Contrasting timber panel doors and framed glass side panel define entry and welcome the visitor. Apartments surround the atrium on three sides east, north and west and open out to large retiring decks to the sun, air and tree park.
These apartments are generous in size, boasting high studs, open plan kitchen and dining area, ideal for entertaining with lots of glass for light-filled, spacious living.








WHITFORD//NEW ZEALAND
CLIENT: PRIVATE
Whitford Village Green is a new type of residential subdivision in New Zealand. Architects have always liked the idea of creating a village where they can consider the whole environment. Walkers were originally approached by the client after a visit to our award-winning project in Wairakei.
The village concept was to be based on this design, but on a much grander scale. Like Wairakei Lodge, where a courtyard is at the heart, Whitford Village has a large village green ” public park”. We increased the density of dwellings around this park, to include a range of two-level terrace houses and a few 3 level apartment buildings, each wrapping around a small entry court.

Besides Walkers designing all these higher-density buildings for the village we are also designing each stand alone house for purchasers. This is a unique feature of this subdivision, where concept fees form part of the purchase price of the land. This ensure the village architecture is retained across the whole development and gives buyers confidence that their neighbours property will be of a similar quality and designed to privacy and outlook. Earthworks and services have commenced on site.













STONEFIELDS // AUCKLAND
Templeton engaged Walkers to provide masterplanning and then full documentation for a 100 homes development. This sold rapidly off our presentation documentation, the concept was for low cost housing, several house type typologies, and provide a urban neighbourhood that would retain it’s long term value for investor purchasers.
For economy of construction great attention was made for repitition of details and builibility, especially for terrace houses. The Council urban review requested the main corner of the site to be 4 levels, so a small apartment complex was designed to home 9 apartments and create a strong urban corner element in the Stonefields landscape.






WAIWERA // NEW ZEALAND
This design intends to provide Waiwera with a heart, a place where a variety of activities can occur, markets, car boot sales, musical events, etc. this main space takes the form of a village square where traffic still passes across the northern edge on shared vehicle and pedestrian paving. This intermarrying also adds life and activity to the square. An increase in easily accessible street car parks close to the square is achieved on the secondary road, which services the pools, brewery and apartments. The formal hotel entry court is at the end of this part of the road. The car park associated with the hotel also provides greater parking at peak times.
Our vision highlights and makes the most of the unique aspects of the location, such as healthy mineral water, natural hot springs, a clean seaside environment etc. The master plan has several elements that other towns in the area don’t have, a small public square giving the town a true centre, retail close to the seaside and native bush. A deliberate strong emphasis on health and well-being makes this the capital of health and well-being for the North Island.




PUHOI // NEW ZEALAND
CLIENT: ASIA PACIFIC INTERNATIONAL GROUP (NZ) LTD
Walker Urban design and landscapes undertook a report, in conjunction with other consultants, into the feasibility of creating a new town on a privately owned property . This was seen as an opportunity to utilise existing poor grade land to provide an eco friendly response to Auckland’s expansion needs with good links thanks to the proposed northern motorway. Our concept created one larger town along with a series of smaller villages and an eco focussed university. These were to be nestled within an extensive newly created forest reserve set up in three zones for the locals and visitors to make use of. These zones were Living and recreation, Education and research as well as ecological tourism.

















































TAKAPUNA // NEW ZEALAND
Our commission was to provide a master plan of the entire block comprising eight apartment blocks. The first stage comprised 2 of our highly efficient and compact apartment towers. The design has a central core minimising the common space and helping gain maximum returns for the developer. Due to its great location, the units were designed to maximise the outlook and privacy. The careful use of economical materials with a few quality natural highlight materials provides an elegant building with a distinctive New Zealand presence.



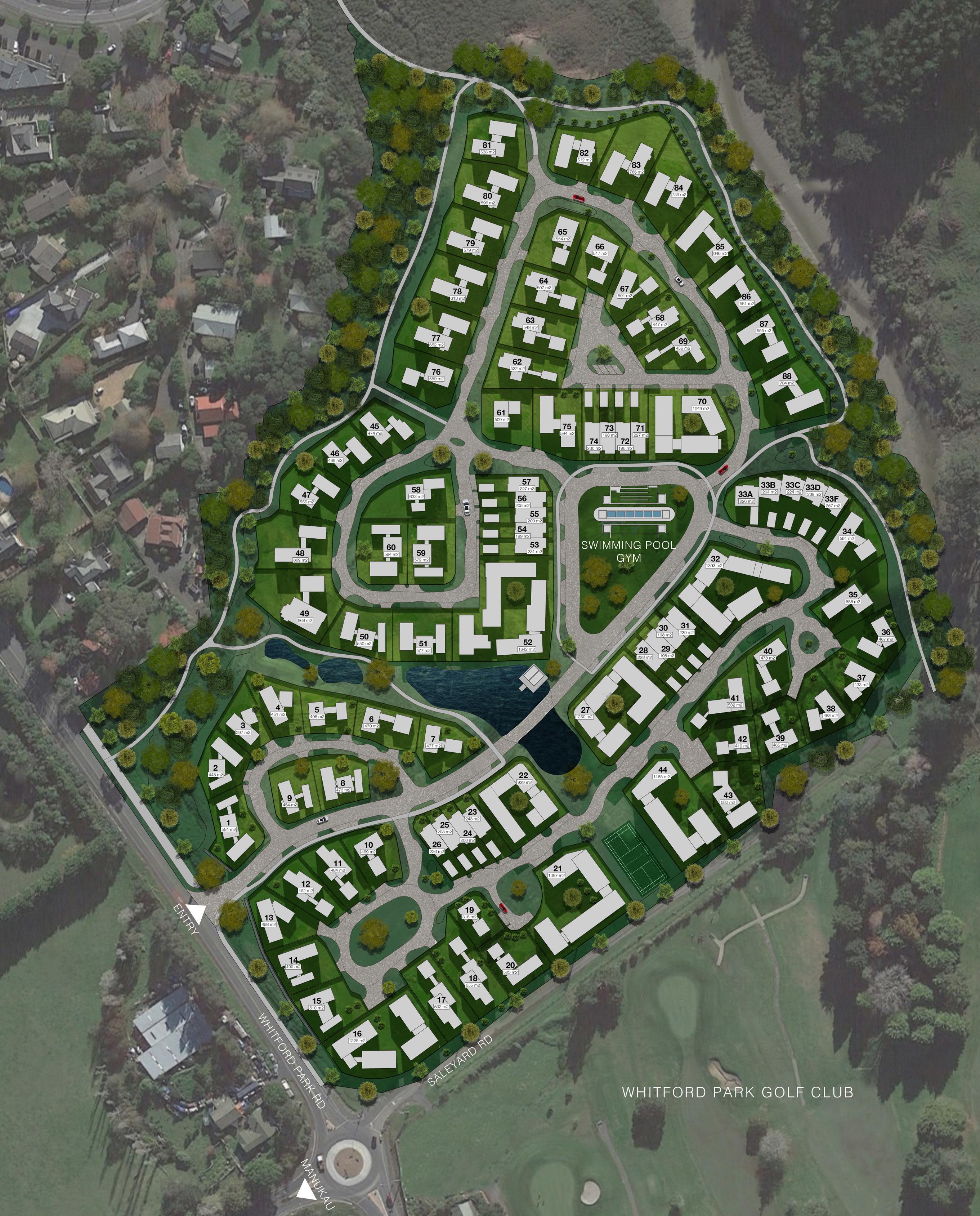





AUCKLAND // NEW ZEALAND
CLIENT: HOUSING NEW ZEALAND
Alarge Housing New Zealand development for 40 new residences with a central shared park which encompasses and provides connections to the sites existing natural formations.
20 residences are to be 3 and 4 bedroom stand alone or terraced residences on individual sections, under individual titles, accessed directly from the existing streets or from a new single shared driveway.
The developed residence typology comprises a simple readable street facing gable form with open glazed frontage for street permeability.
Its wrap-over wall/ roof junction helps enhances its singular character with glazing cutaway like the gaps in the leafy foliage of a tree. Materials include metal cladding, timber reveals and fine metal glazing bars, natural colour toned to the existing and new basalt walls. Open treed front yard gardens front the streets and landscaped decks and rear landscape gardens open onto the central park.








he innovative principle was an idea from Nigel Mckenna of Templeton, our challenge as their architects was getting so many uses on one site. The design we created also had flexibility built in providing the project and eventually the built building adapt more easily over time to different uses, our brief also included masterplanning and adaption of existing minor retail and eateries in Long bay.
The market place was the most difficult element of the building with its specific servicing requirements, large population planed at certain events and a desire to gain shelter and good winter sun light. Large automatic glazed tilt doors open up allowing for greater canopy area and openness of market during less windy days. The hotel has its orientation to the sun and views of the coastline of Long bay while the spa gains good views and upper level private landscaped gardens.


// NEW ZEALAND
CLIENT: CORNERSTONE
Standing at over 140m high in total with 30 stories the Sentinel is New Zealand’s tallest all apartment building. Floor to ceiling glazing affords outstanding grandstand views of the Hauraki Gulf coastline North and East and Auckland City to the South. The simple square building shape has a highly efficient served core, a simple cost
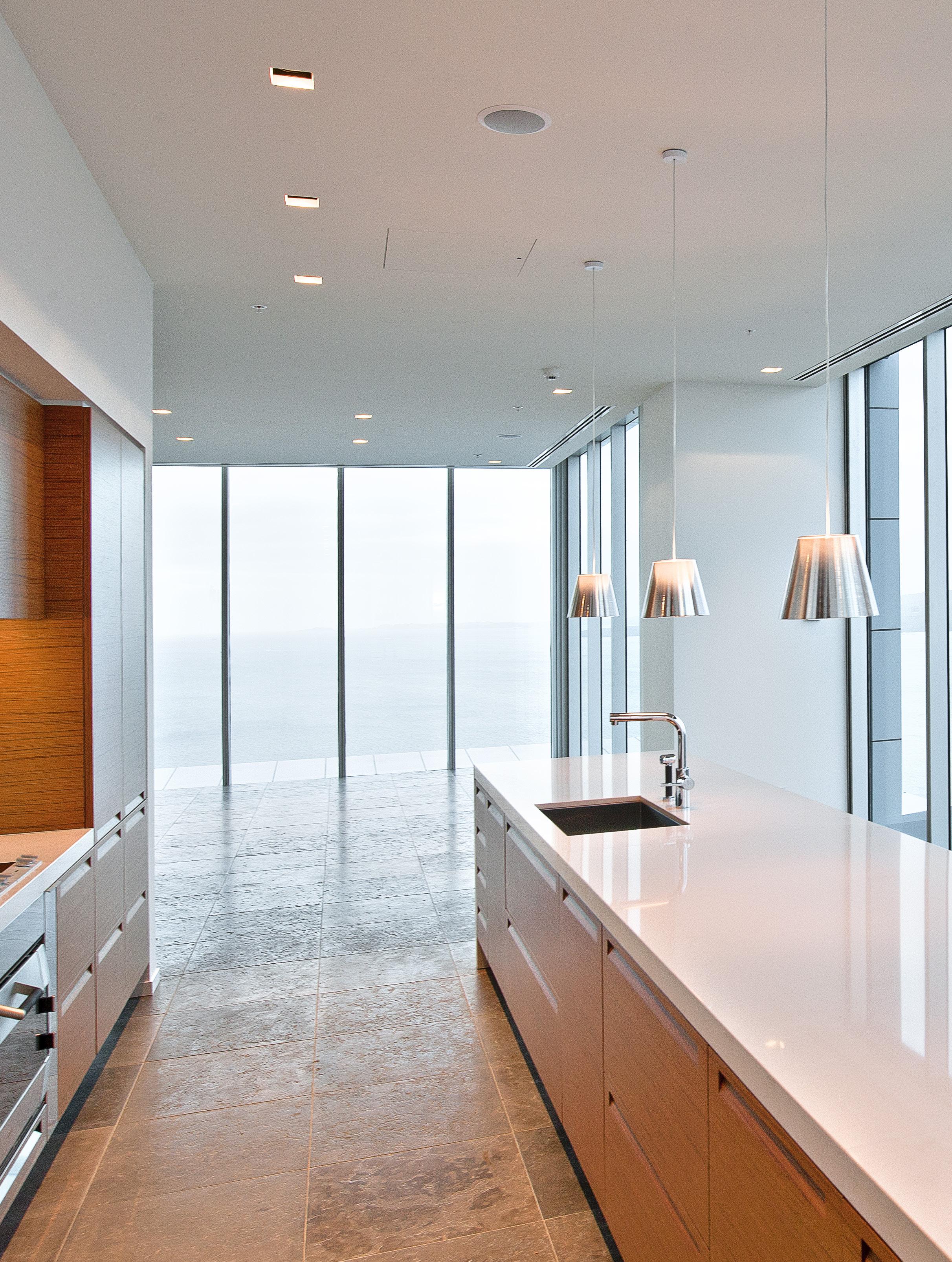
effective structure and its scale permits a variety of different sized spacious quality apartments. Decks are punched in for protection from high winds and for clarity of form. Perimeter columns dominate spandrels and continue up to form the arched head of the Sentinel.






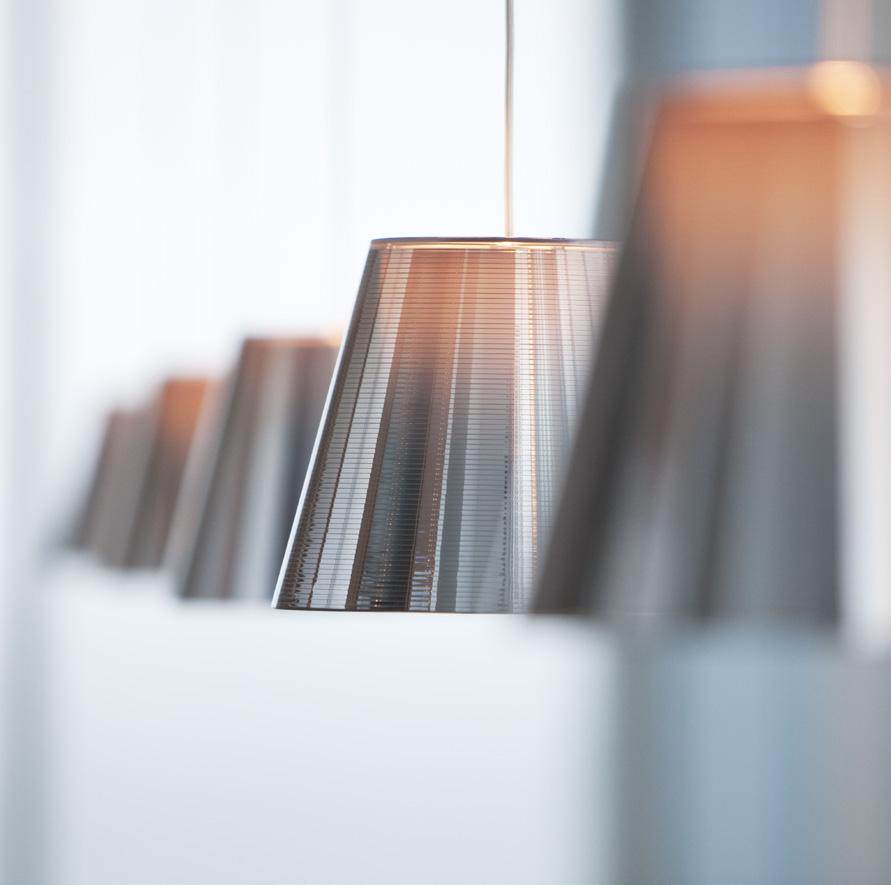


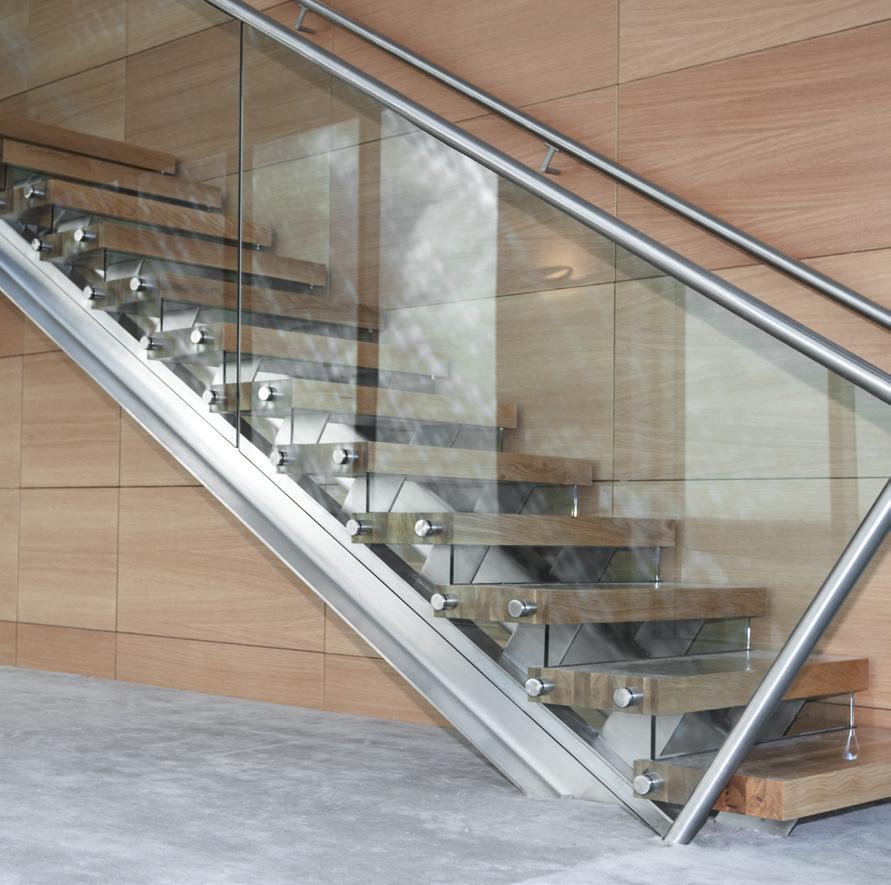



WINNER NZIA INTERIOR DESIGN AWARD 2005
AUCKLAND//NEW ZEALAND
CLIENT: FRANCIS
With 300m2 decks overlooking Auckland’s harbour and city, this 500m2 multimillion dollar apartment atop the Metropolis tower in central Auckland City, is a sophisticated but practical, comfortable but spacious urban pad.
Meticulously designed and managed to the smallest detail, with all the latest wired and wireless technology in search of convenience from a single swipe, the apartment flexibly accommodates a single owner and his visiting family and friends and opens up to the changing panoramas around the building perimeter.
New sliding door suites, matching indoor and outdoor large plank timber floors, multiple inside and outdoor dining suites and indoor and outdoor fireplaces blur the inside from out and provide advantage for using the decks in adverse weather conditions.
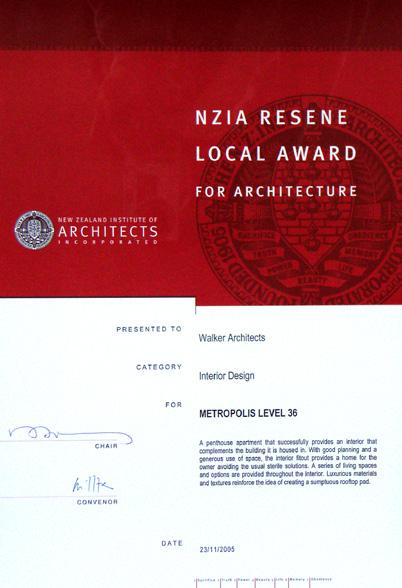






AUCKLAND CITY // AUCKLAND
CLIENT: PRIVATE CLIENT
This apartment opens up to the North aspect and to the client’s super yacht berthed next to the lounge and entertaining deck area. Our design has attempted to open out to the views of Auckland viaduct harbour, yet still provides privacy with its focal point of Auckland’s Harbour.
Simple, understated elegance provides a timeless and practical architecture well suited to the client’s active lifestyle. Great care was taken to give prominence to favourite artwork and artefacts and yet still keep a good balance making the space homely.







AUCKLAND // NEW ZEALAND
CLIENT: AUCKLAND INTERNATIONAL AIRPORT
Halong bay is a new concept which we developed for our clients as they expand their Asian food offer to include a new Vietnamese category. The name derives from the popular and beautiful Halong Bay area, which is a huge tourist attraction. The tenancy posed several design challenges: to start, it is a very narrow site which is sandwiched between Hayama Japanese restaurant which our client owns and a large burger tenancy next door.

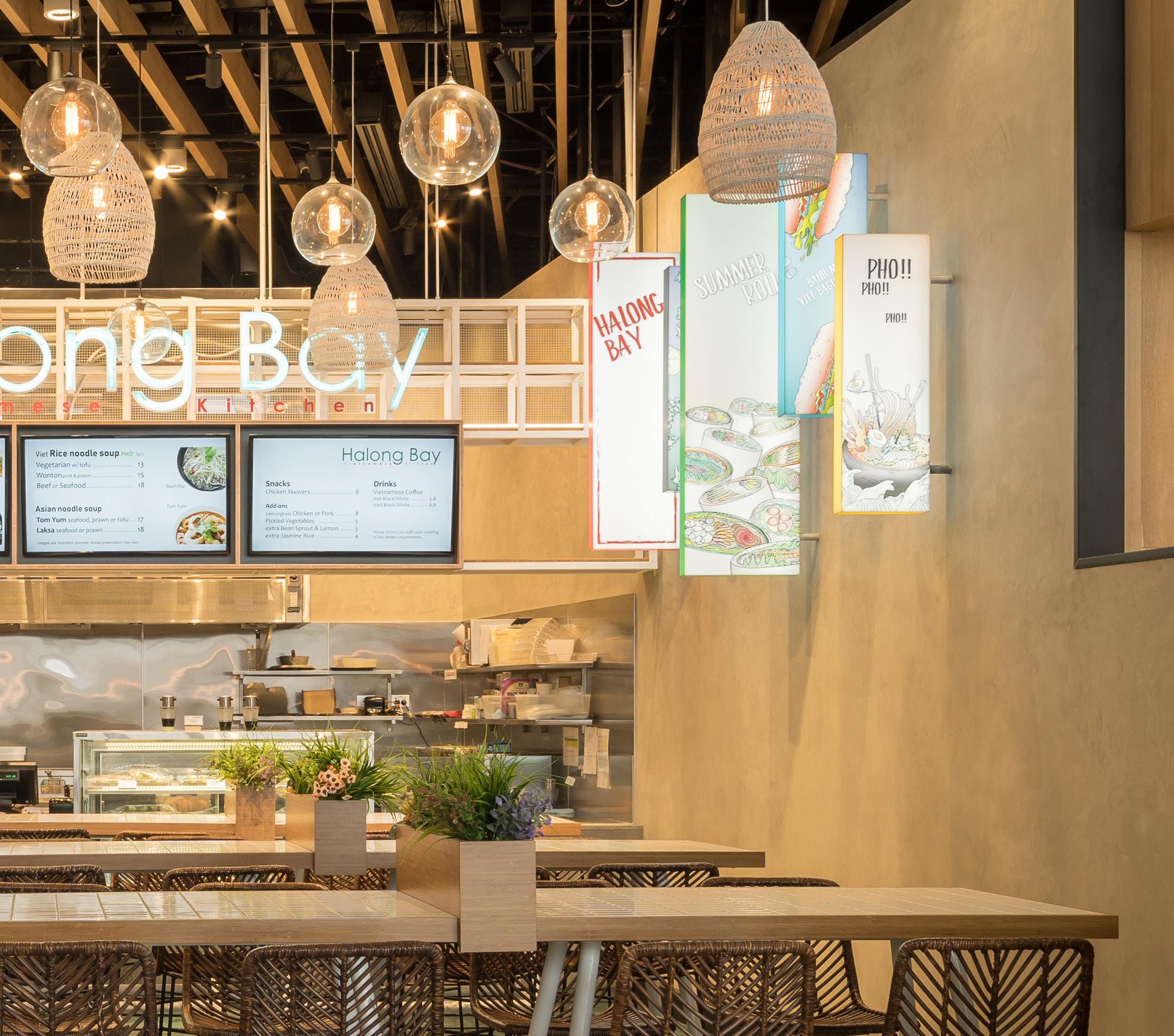



AUCKLAND // NEW ZEALAND
CLIENT: PRIVATE CLIENT
Two existing small apartments on level 15 were converted into one home, a modern sophisticated and understated approach was taken, and our in-depth knowledge of the existing high-rise tower enabled a cost-effective refurbishment navigating the complex existing services and structure.
The apartment was designed, drawn and built in a very short period, our choice and use of materials were also constrained to the existing lift size and the noise of use, as the building is fully occupied.




CLIENT: CORNERSTONE
Standing at over 140m high in total with 30 stories the Sentinel is New Zealand’s tallest all apartment building. Floor-to-ceiling glazing affords outstanding grandstand views of the Hauraki Gulf coastline North and East and Auckland City to the South.
The simple square building shape has a highly efficient served core, a
simple cost effective structure and its scale permits a variety of different sized spacious quality apartments. Decks are punched in for protection from high winds and for clarity of form. Perimeter columns dominate spandrels and continue up to form the arched head of the Sentinel.





T he essence of this proposal is to create a building that is well suited to Taupo’s needs, an honest and lasting quality where its architecture and presence reflect the New Zealand environment and local culture it’s placed within.
A unique feature of this hotel is the open-air roof top restaurant, bar, and health club which have outstanding views of Lake Taupo and surrounding mountains.
