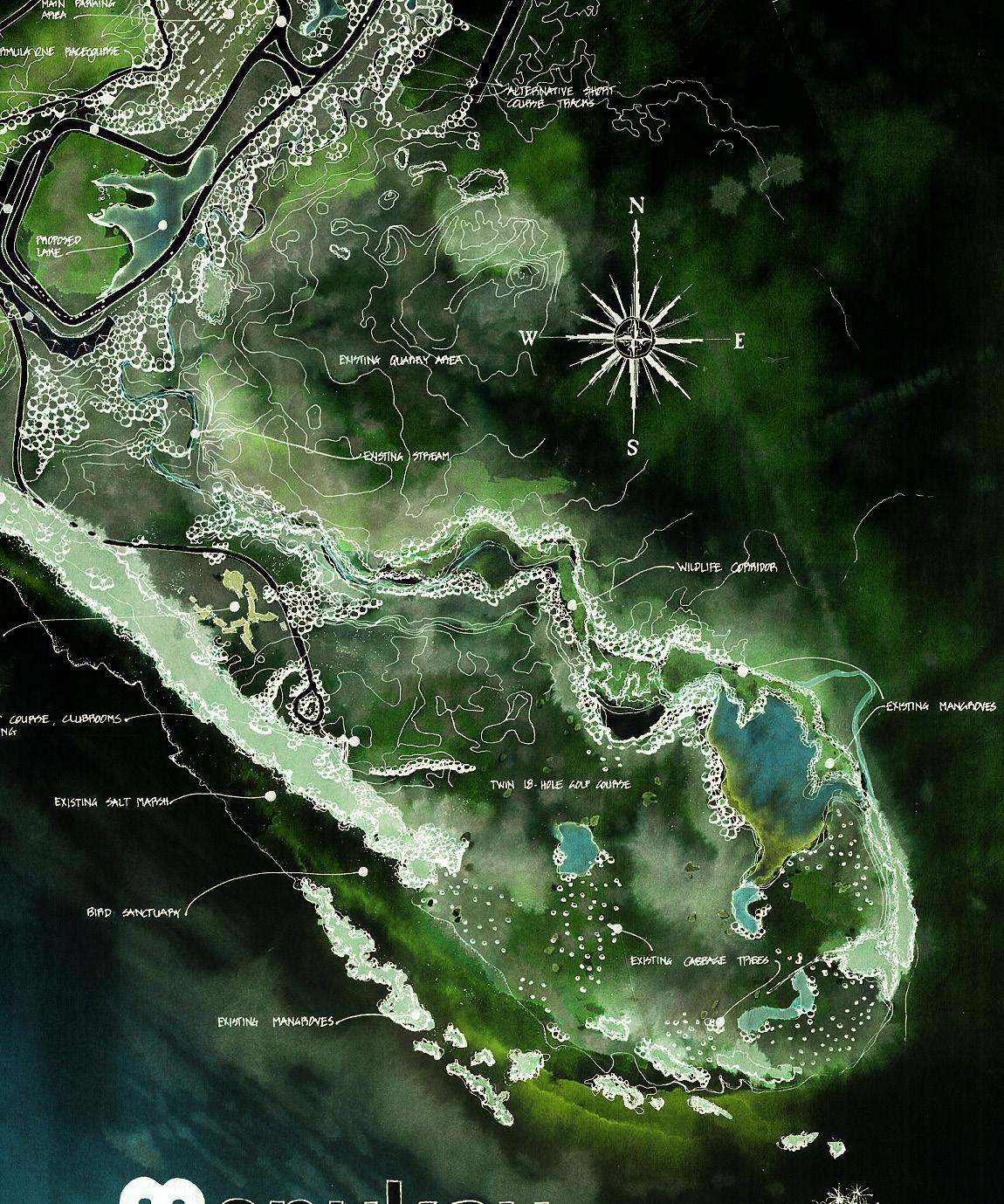








Regardless of the size and complexity of the project, we seek to exceed expectations in both our documentation and service, delivering projects within agreed time frames and budgets.
Walker Group Architects undertakes a wide range of design commissions across most building types largely within the commercial area. Walker Group Architects Ltd. provides staff and resources for each of our separate specialist business and marketing units ; Cinema, Retail, Community, Interior, Urban Design and Landscapes, Residential and Commercial Architecture. This enables projects to have access to the very best staff as teams are shared across all business units. Over the last two years these business
units have been structured as stand alone companies.
In the last decade our work has included:
Urban design and master planning, multiplex cinema complexes, apartment buildings, hotels, office buildings, religious buildings, supermarkets, retail shopping centres, individual homes (private and government) and interior fitout design work for all the above categories.
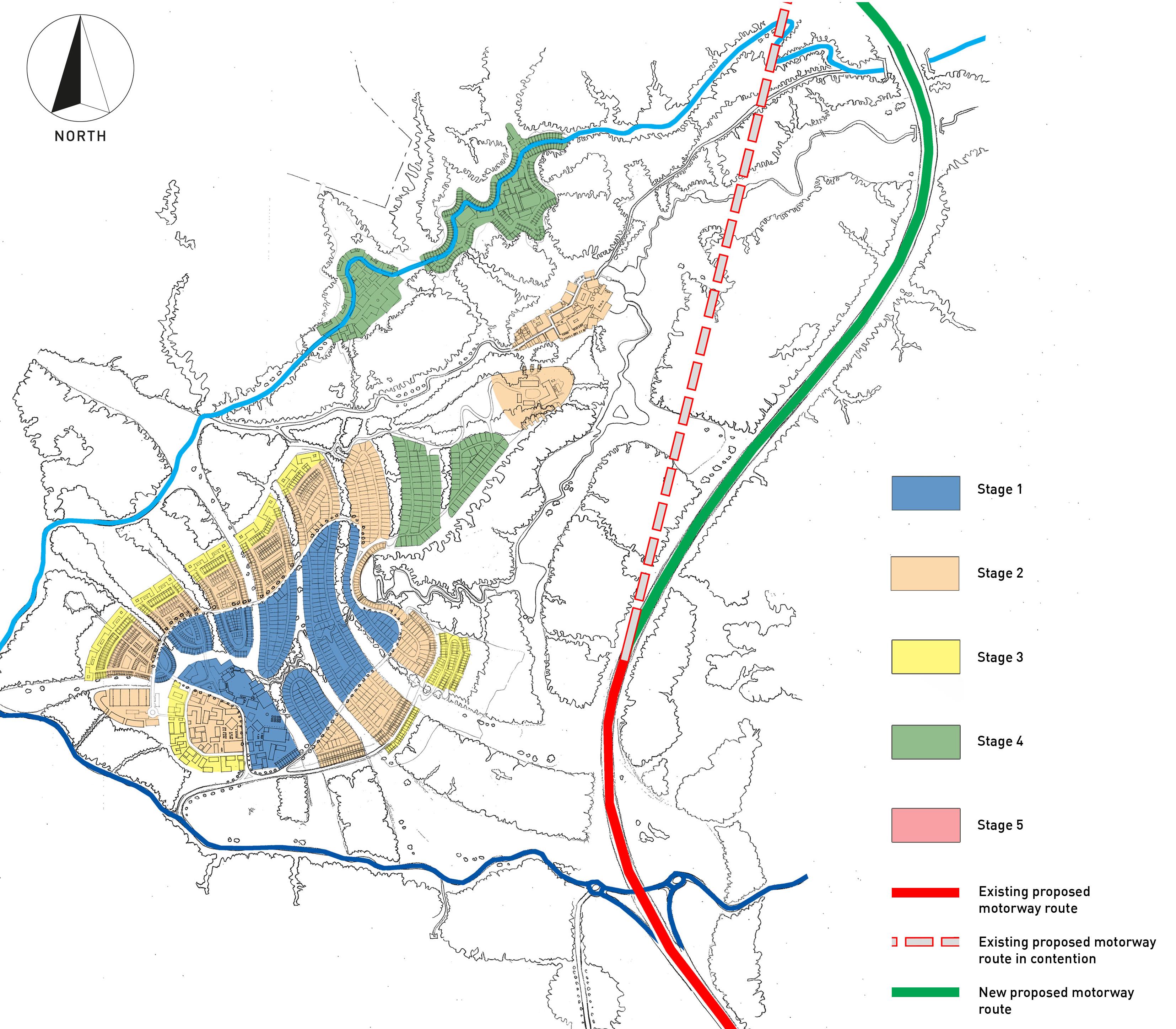
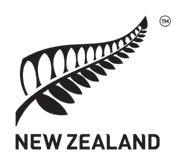

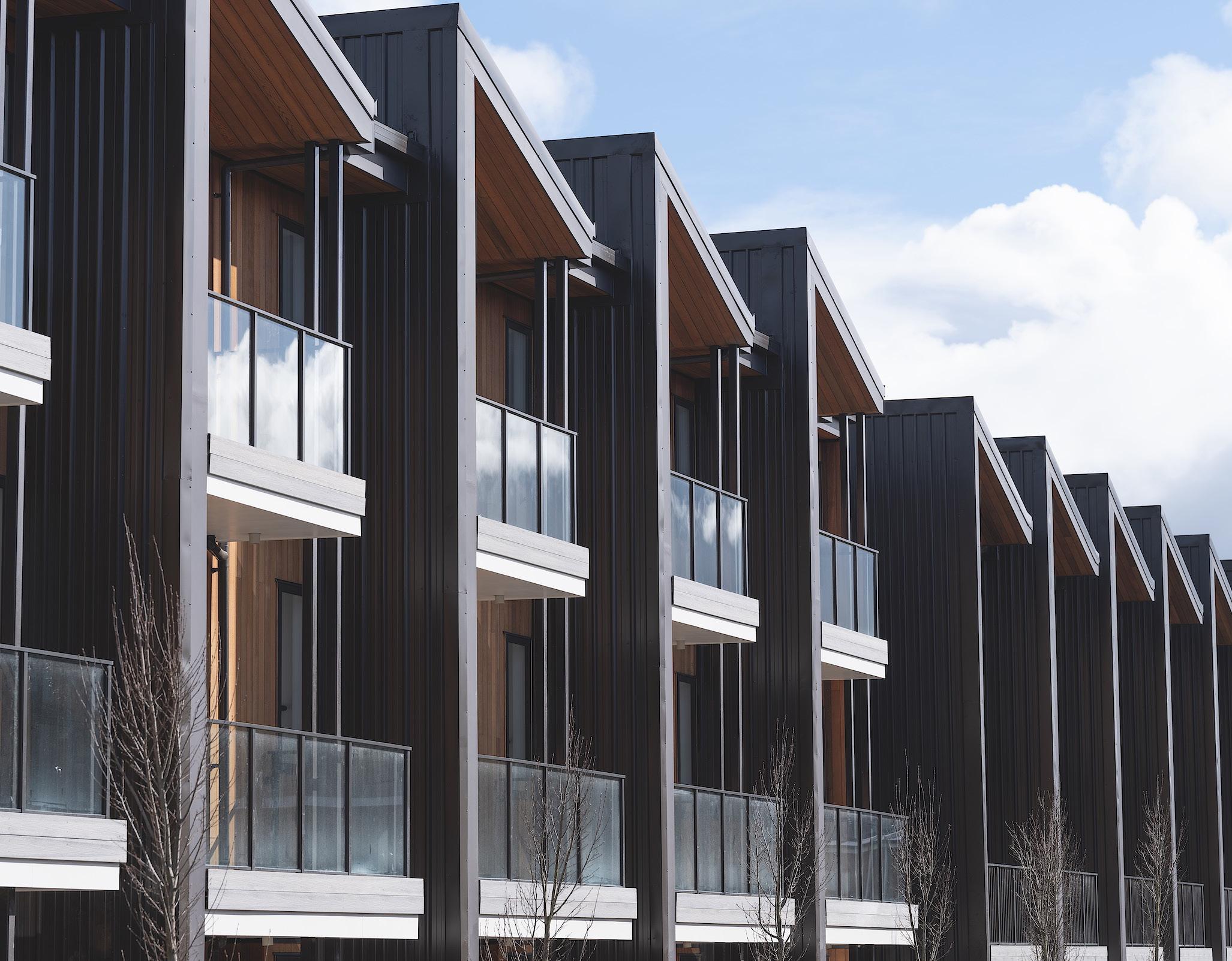
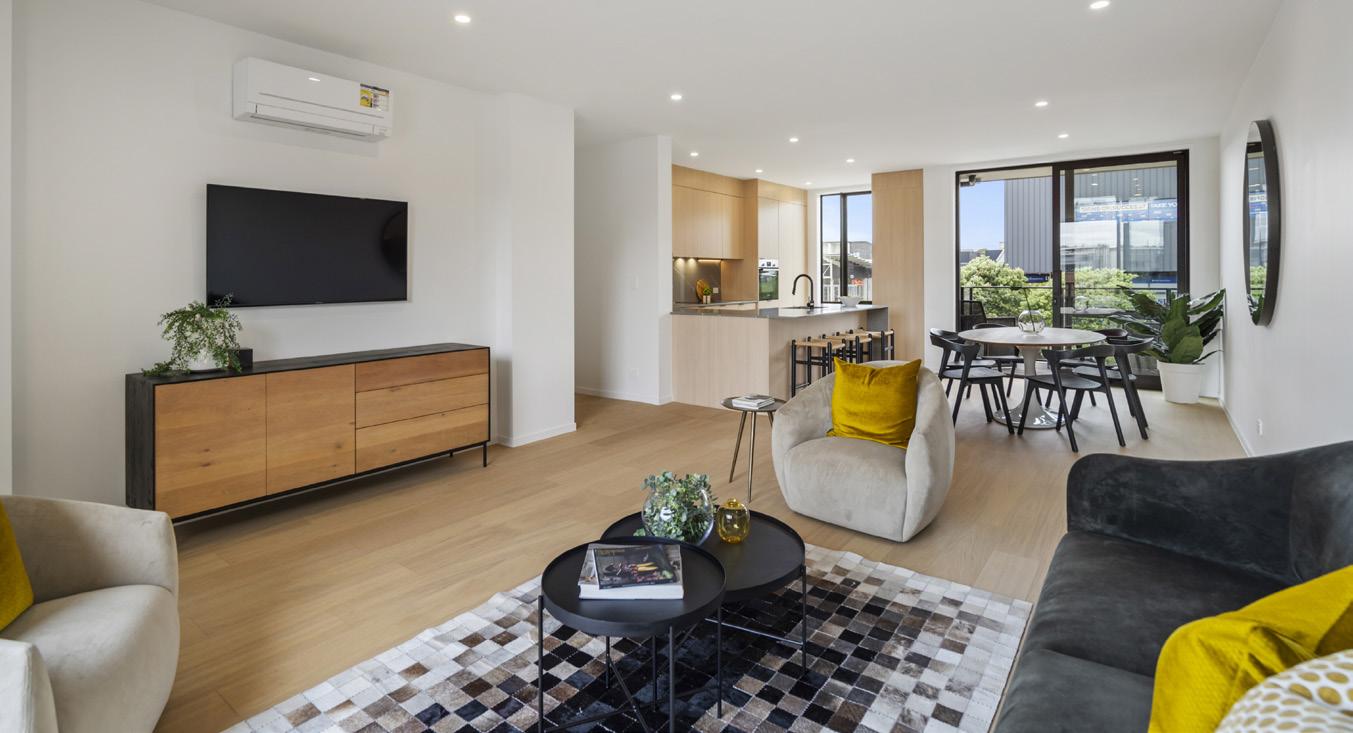
Templeton engaged Walkers to provide masterplanning and then full documentation for a 100 homes development. This sold rapidly off our presentation documentation, the concept was for low cost housing, several house type typologies, and provide a urban neighbourhood that would retain it’s long term value for investor purchasers.
For economy of construction great attention was made for repitition of details and builibility, especially for terrace houses. The Council urban review requested the main corner of the site to be 4 levels, so a small apartment complex was designed to home 9 apartments and create a strong urban corner element in the Stonefields landscape.
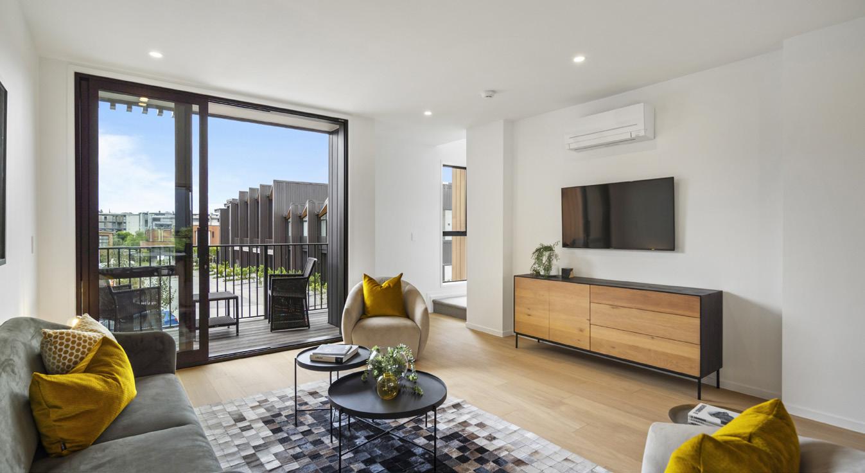
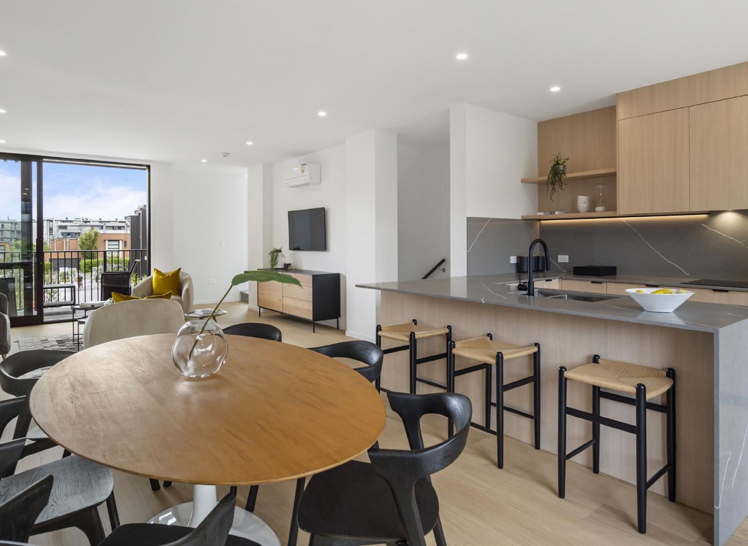
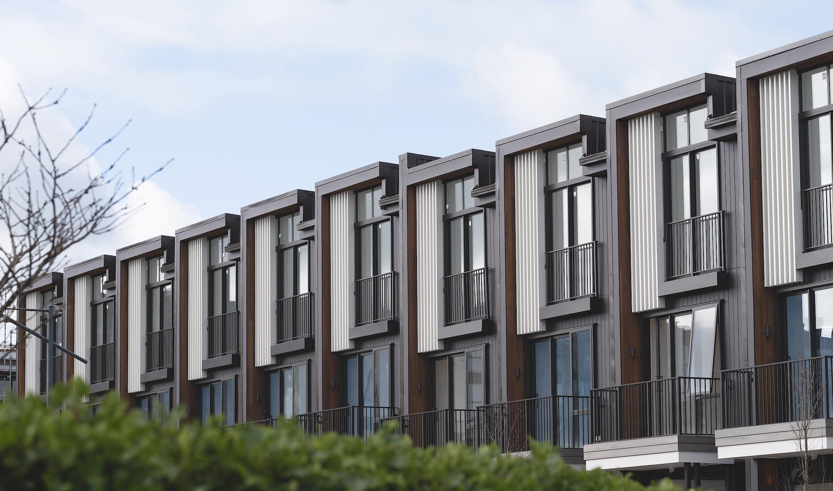

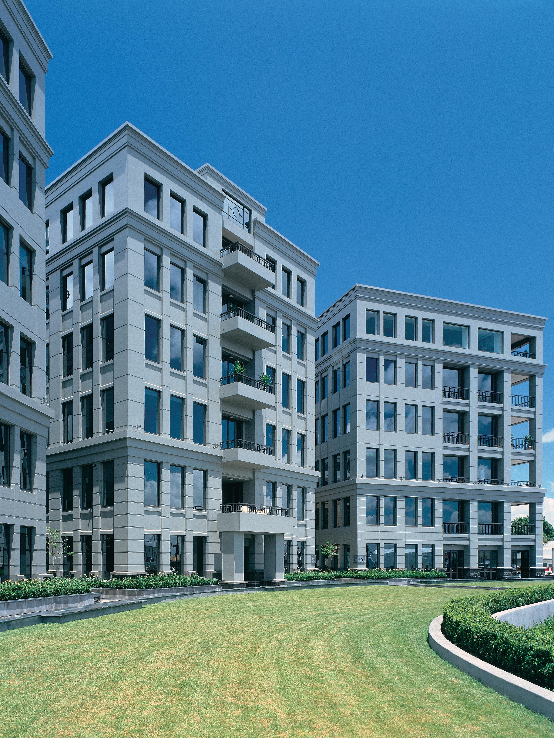
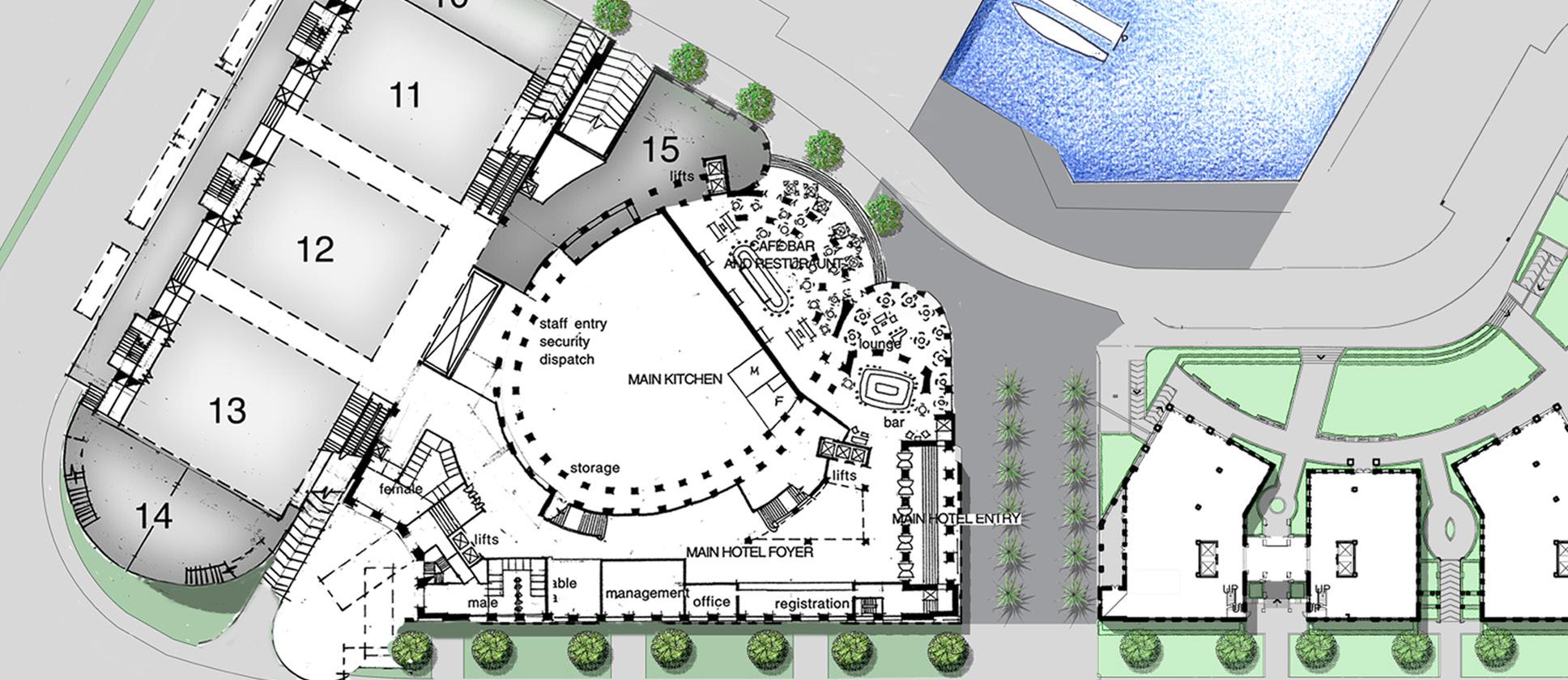
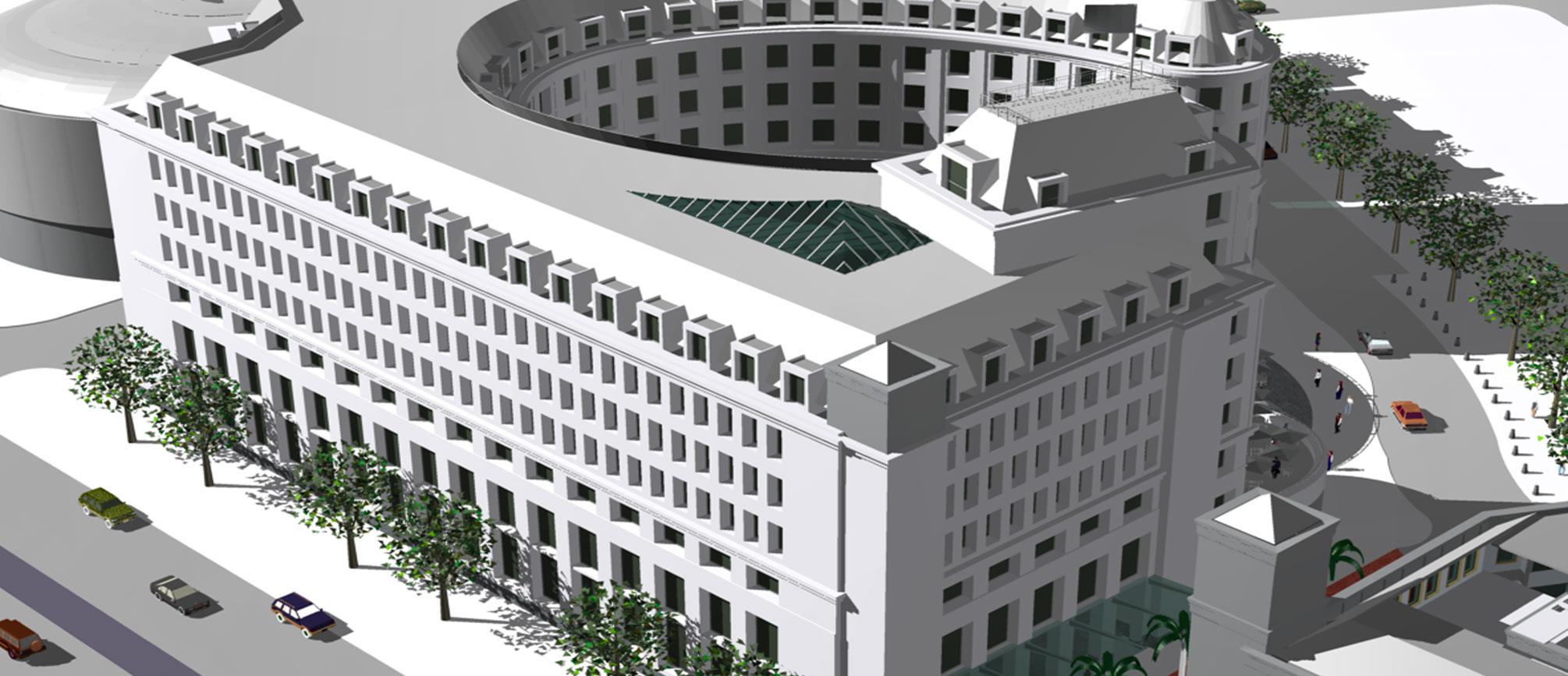
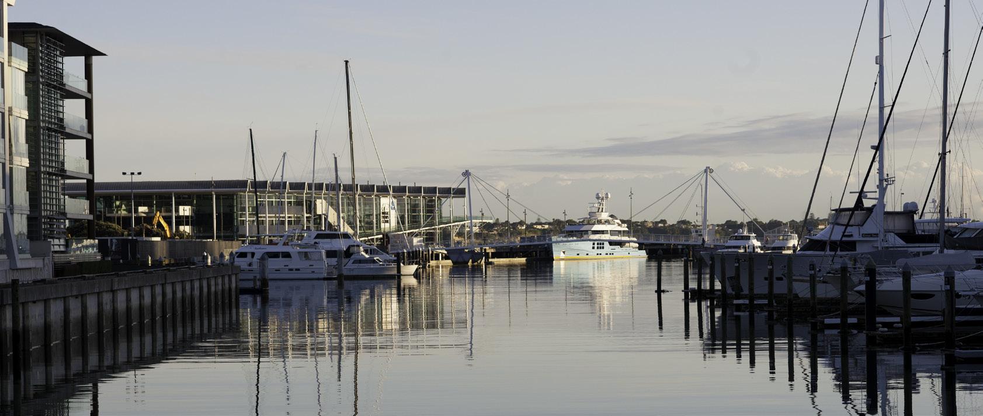
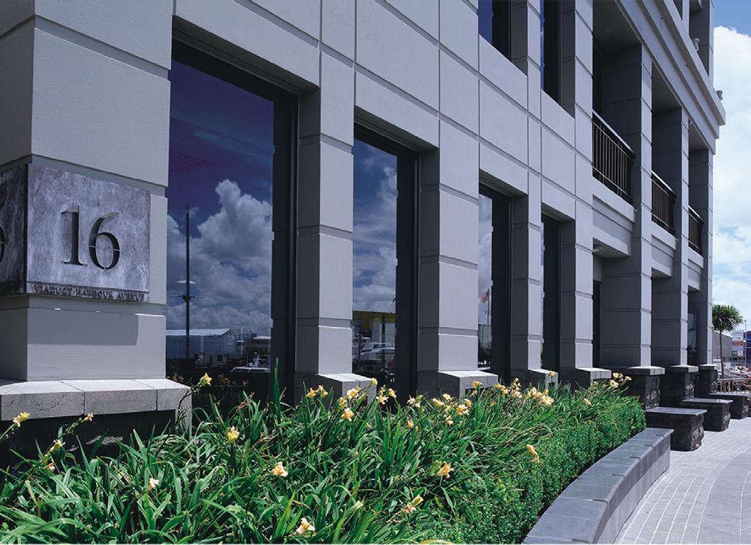
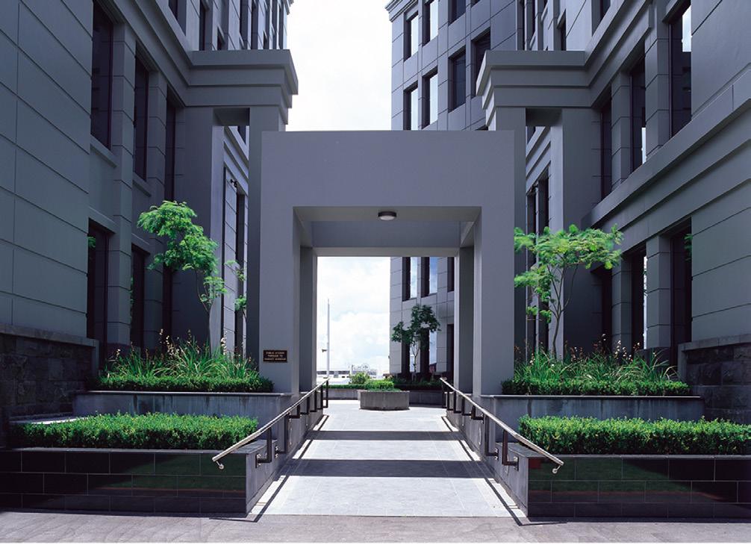

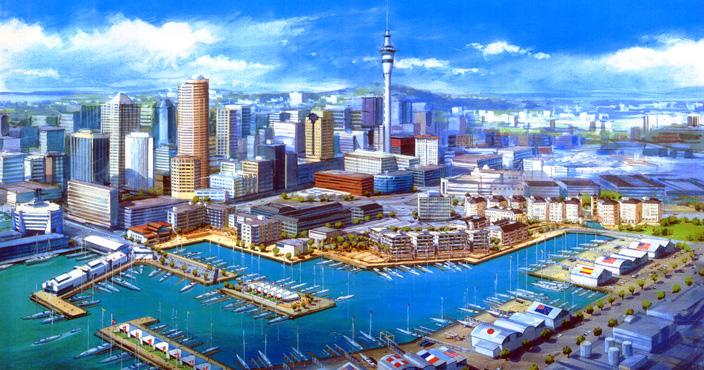

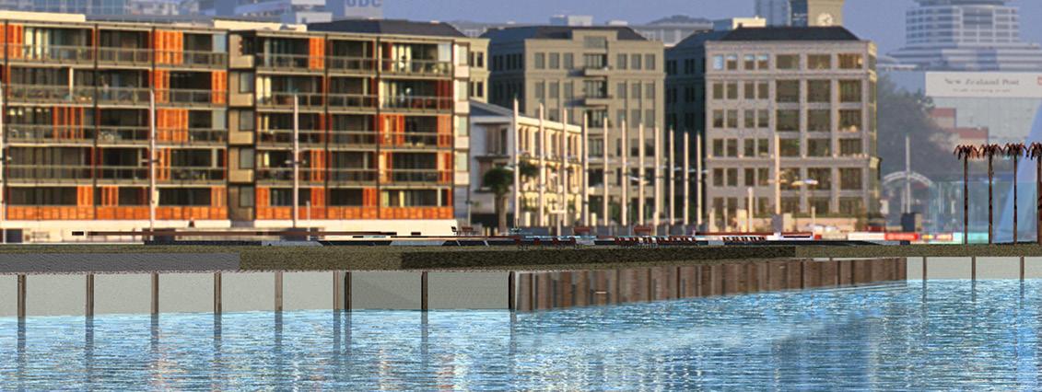
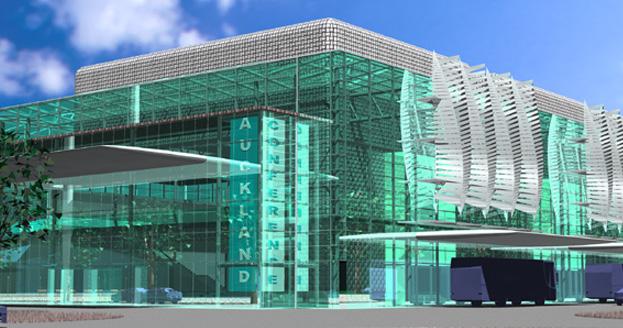


OREWA // NEW ZEALAND
CLIENT: RODNEY DISTRICT COUNCIL
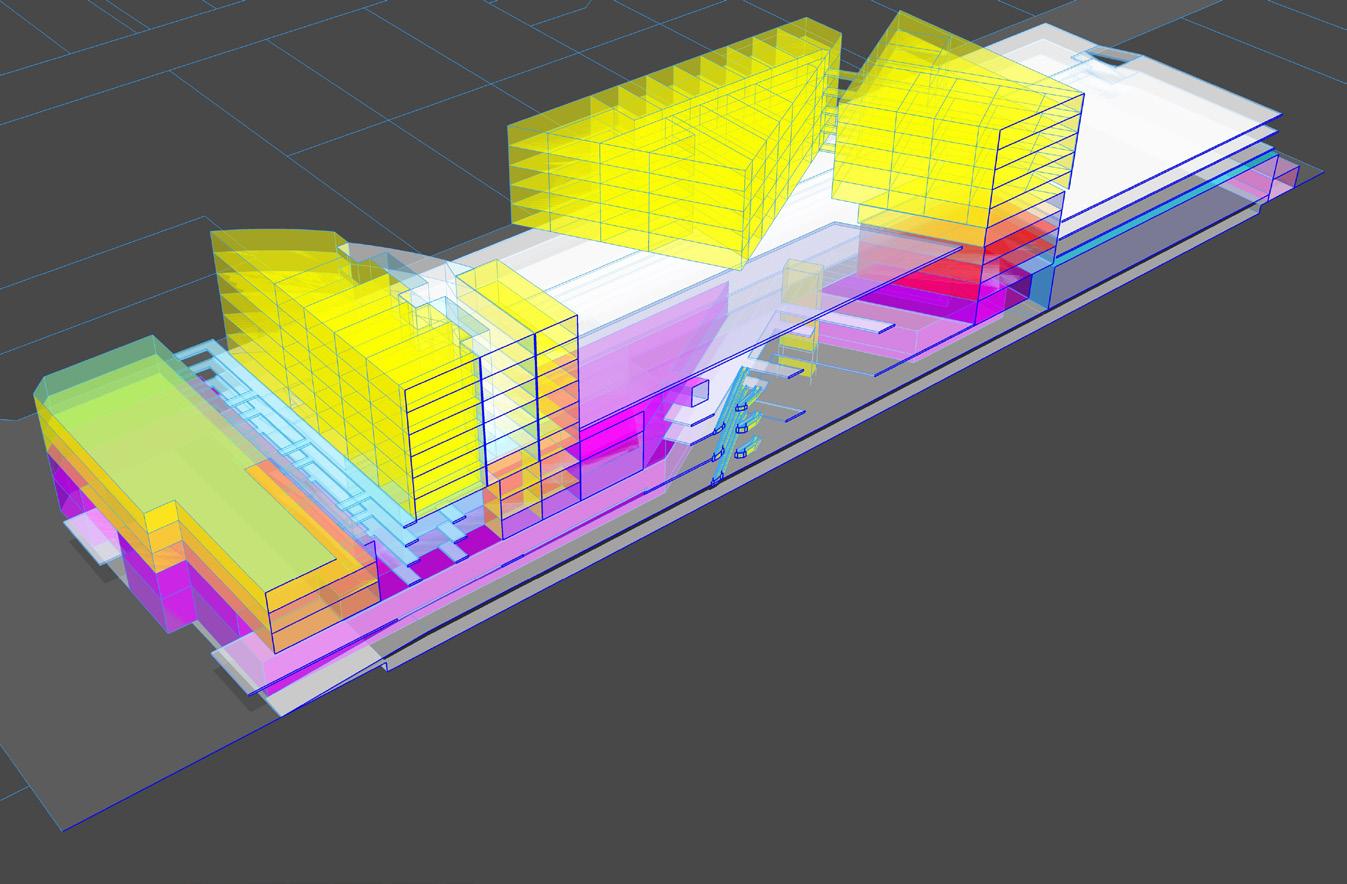
After being approached by Rodney Council to be part of a community to develop town planning rules for the development of the Orewa township. We also were commissioned to design the Orewa Life Saving Club and further to investigate potential developments to the waterfront and it’s then staging sequence.
The Life Saving Club will be one of the initial catalyst buildings setting the tone and quality of this waterfront. Resource consent has been issued and documentation is underway for construction.
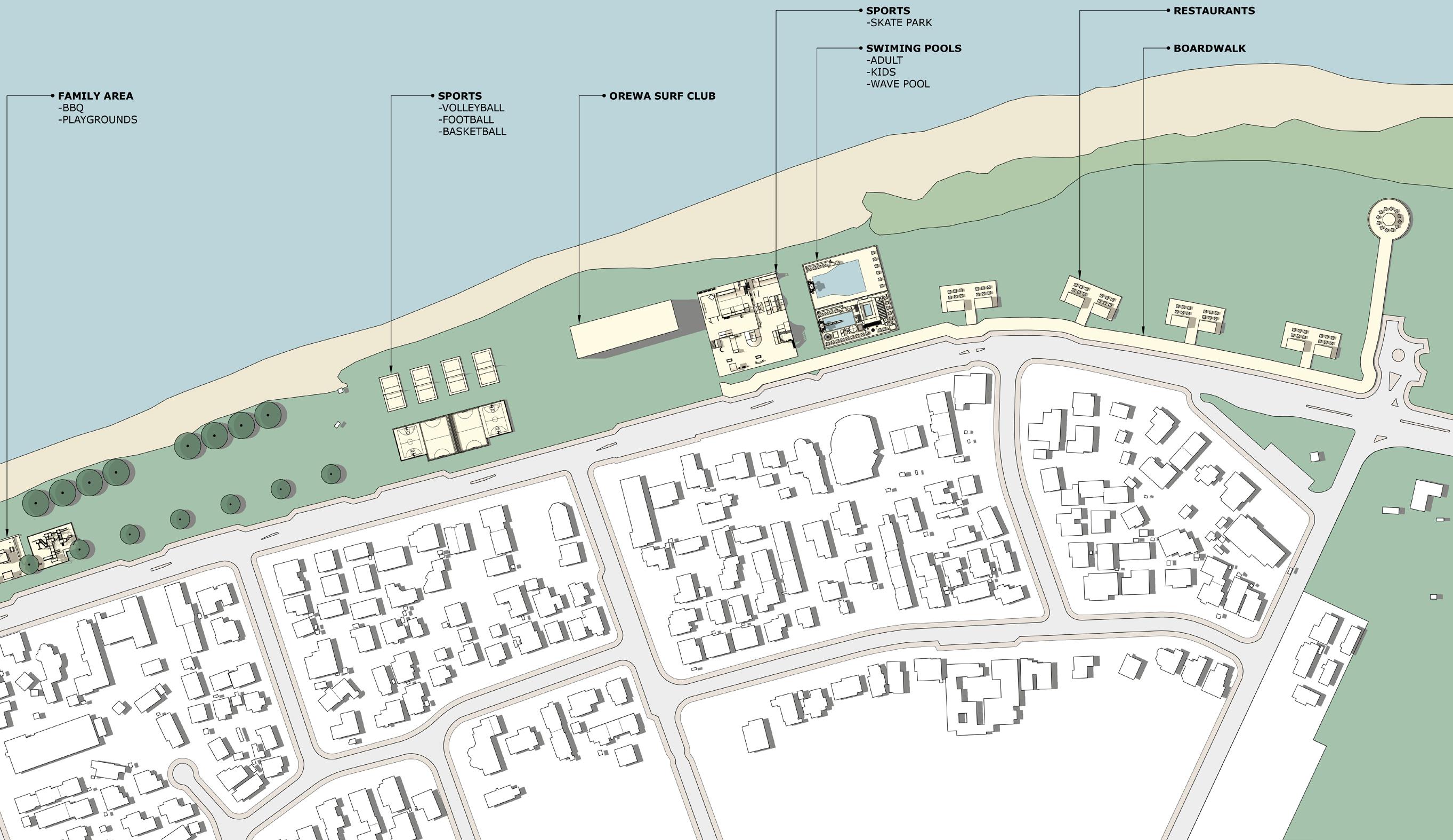
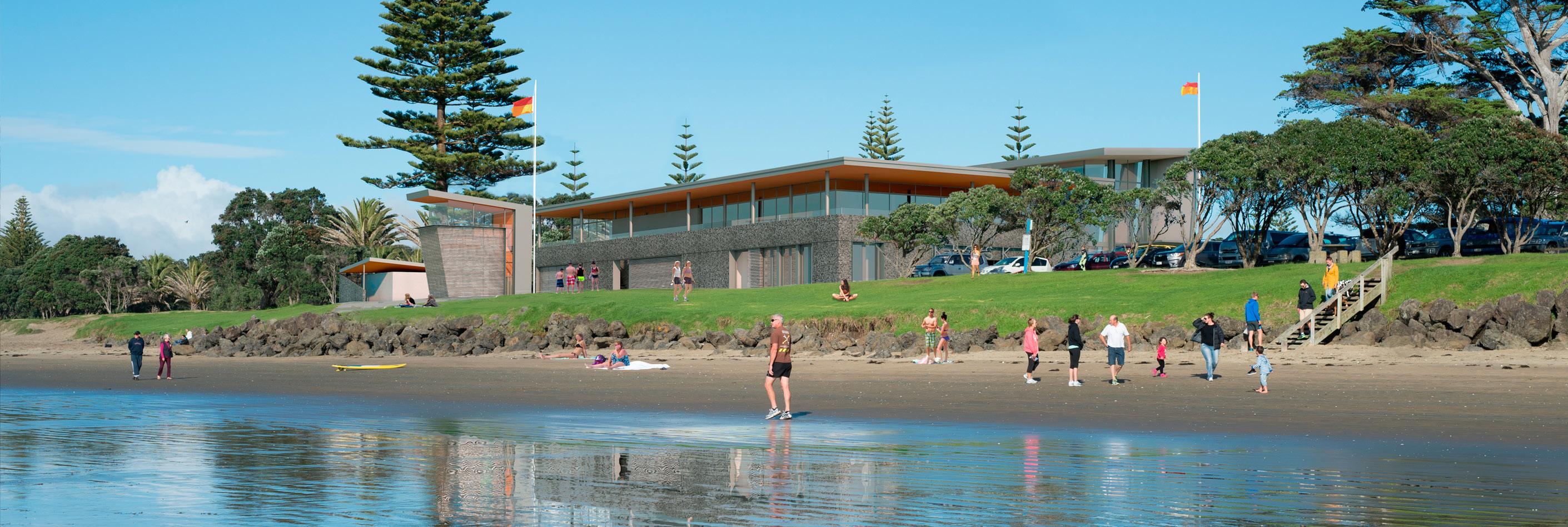

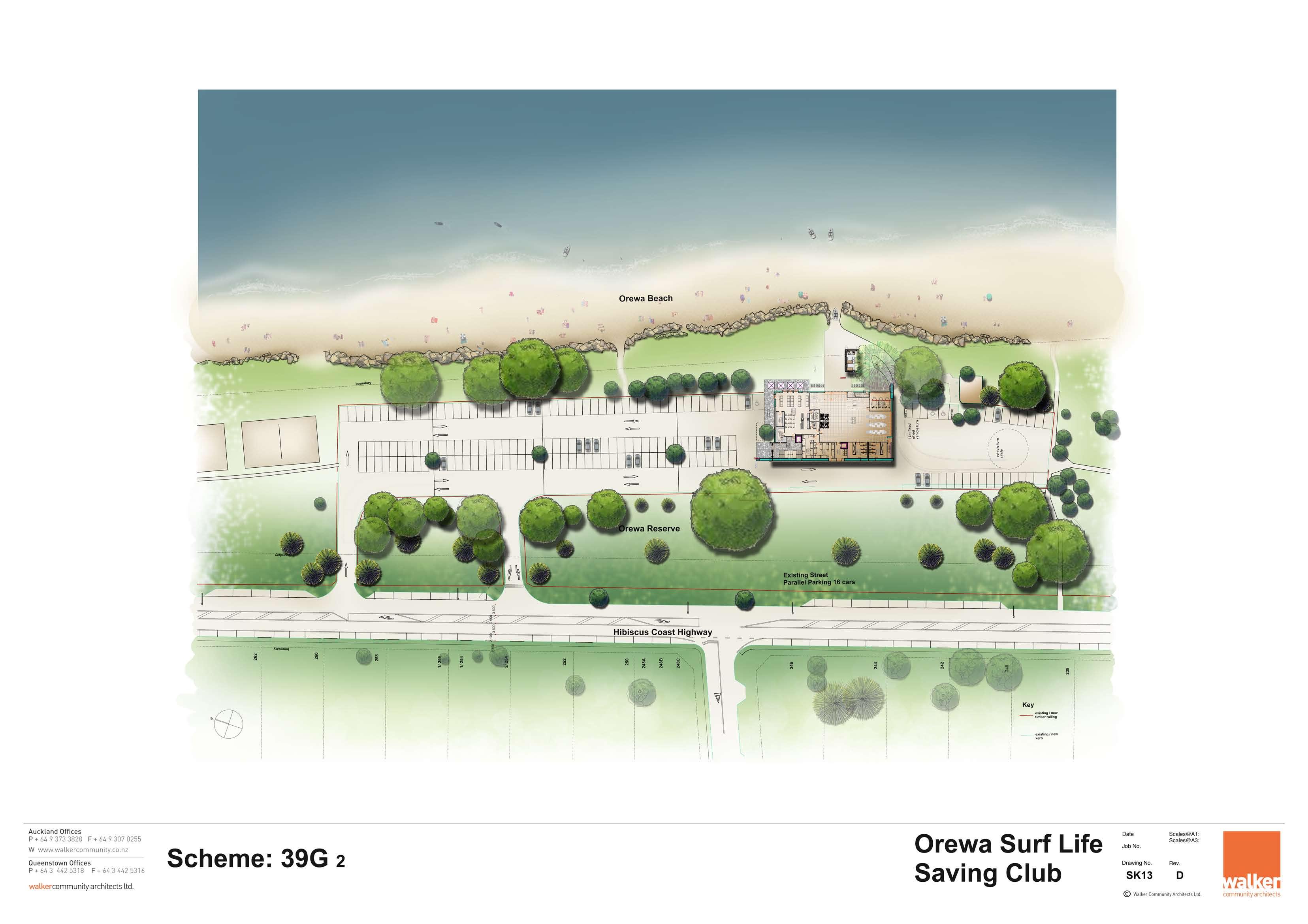

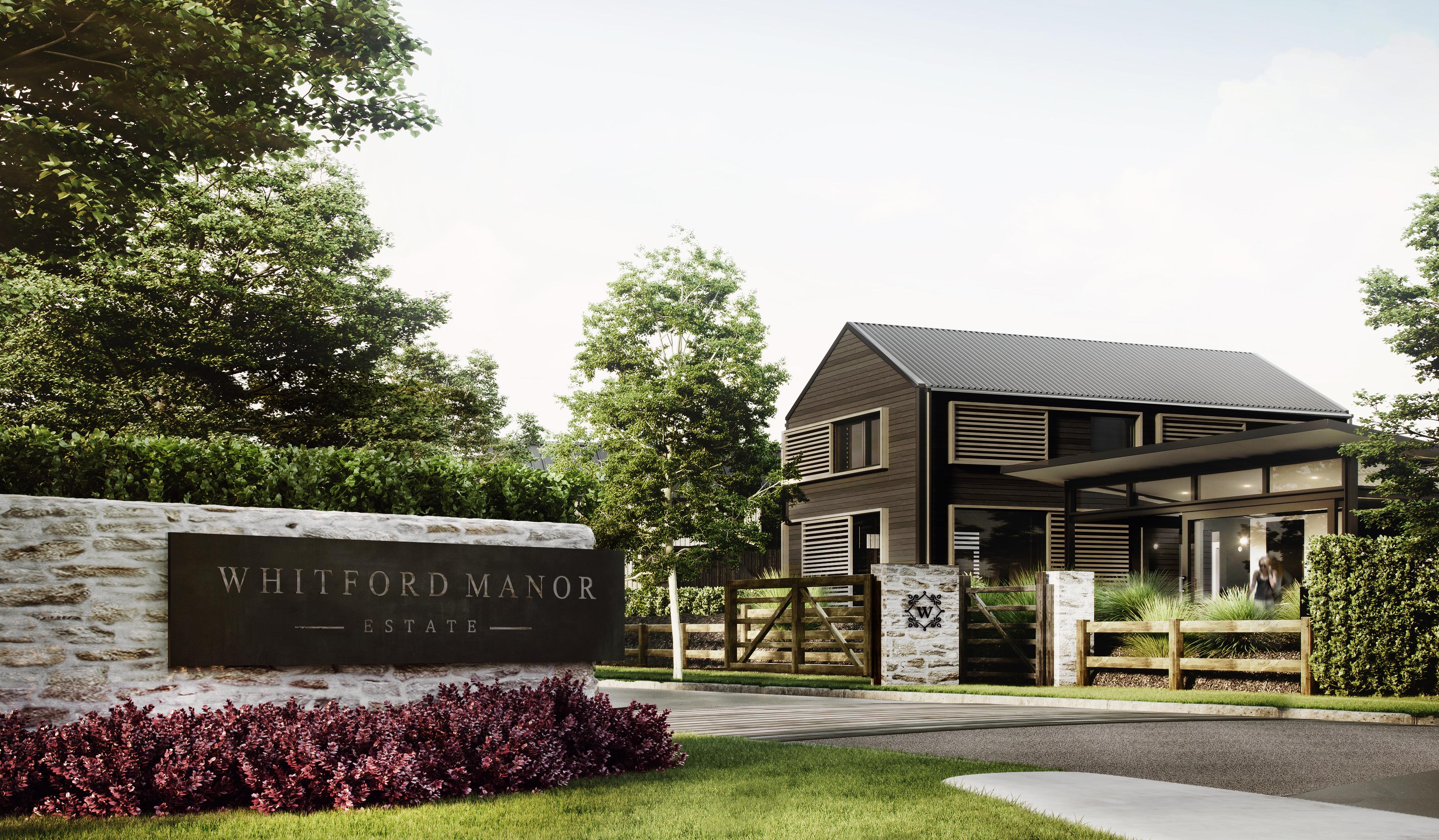
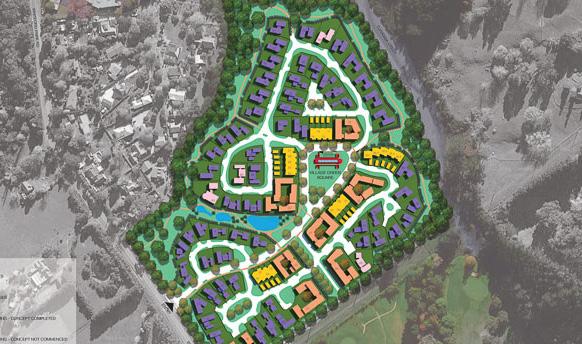
WHITFORD // NEW ZEALAND
CLIENT: PRIVATE
Whitford Village Green is a new type of residential subdivision in New Zealand. Architects have always like the idea of creating a village where they can consider the whole environment. Walkers were originally approached by the client after a visit to our award winning project in Wairakei. The village concept was to be based of this design, but on a much grander scale. Like Wairakei Lodge where a courtyard is at the heart, Whitford Village has a large village green”a public park” we increased the density of dwellings around this park, to include a range of two level terrace houses and a few 3 level apartment buildings, each wrapping around a small entry court.
Besides Walkers designing all these higher density buildings for the village we are also designing each stand alone house for purchasers. This is a unique feature of this subdivision, where concept fees form part of the purchase price of the land. This ensure the village architecture is retained across the whole development and gives buyers confidence that their neighbours property will be of a similar quality and designed to privacy and outlook. Earthworks and services have commenced on site.
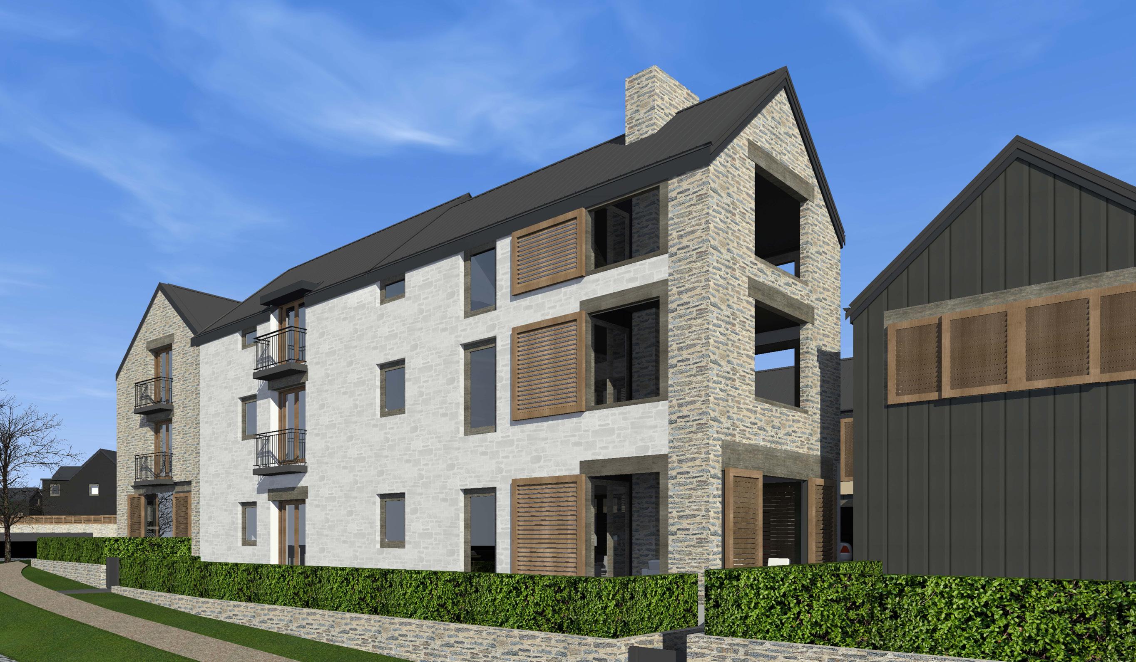
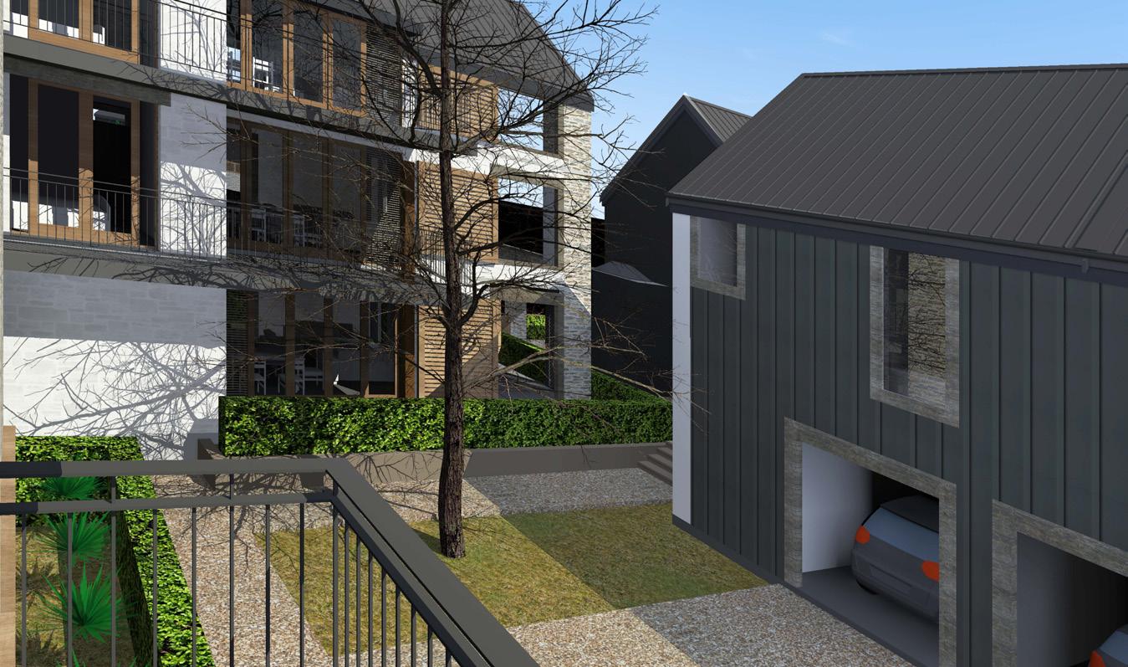
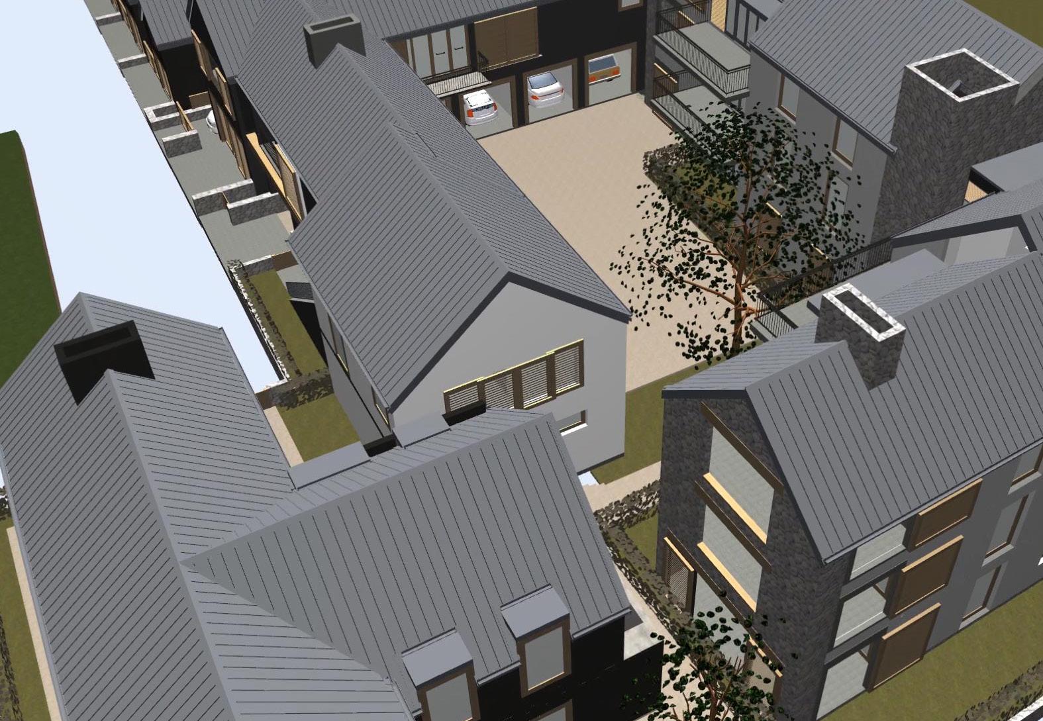

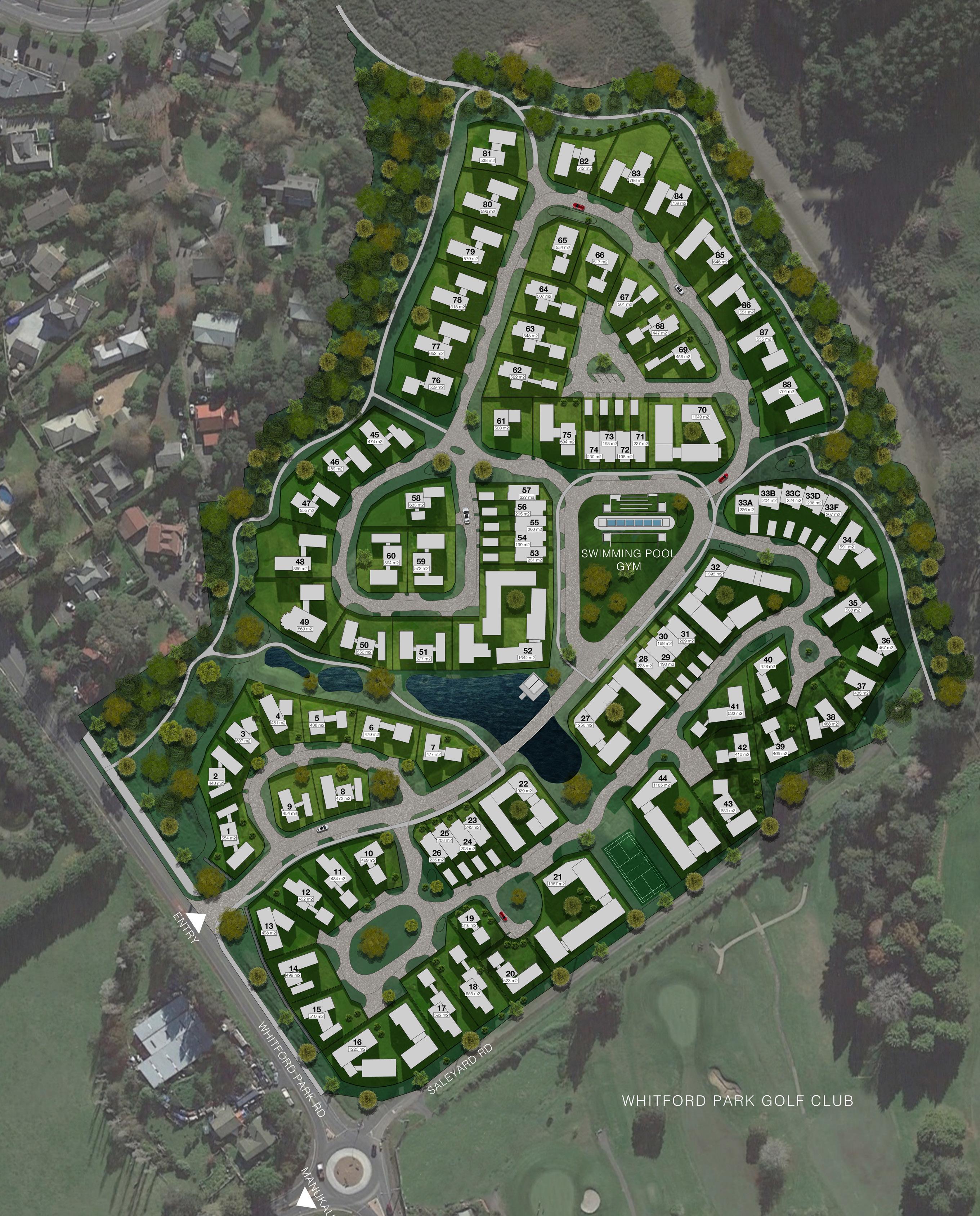
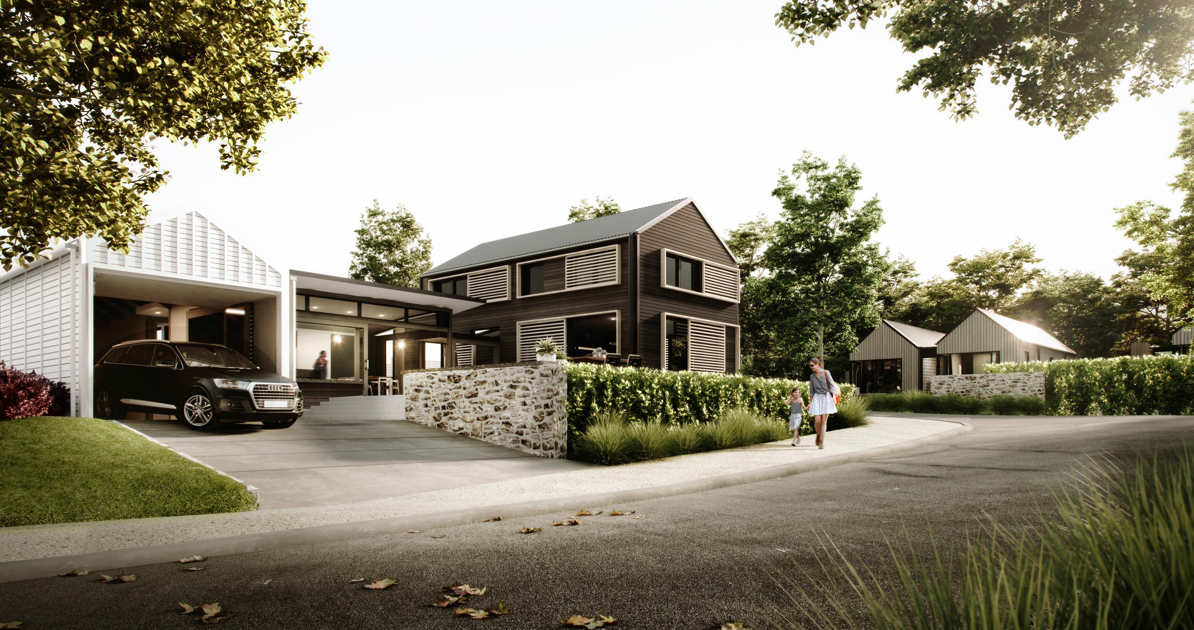
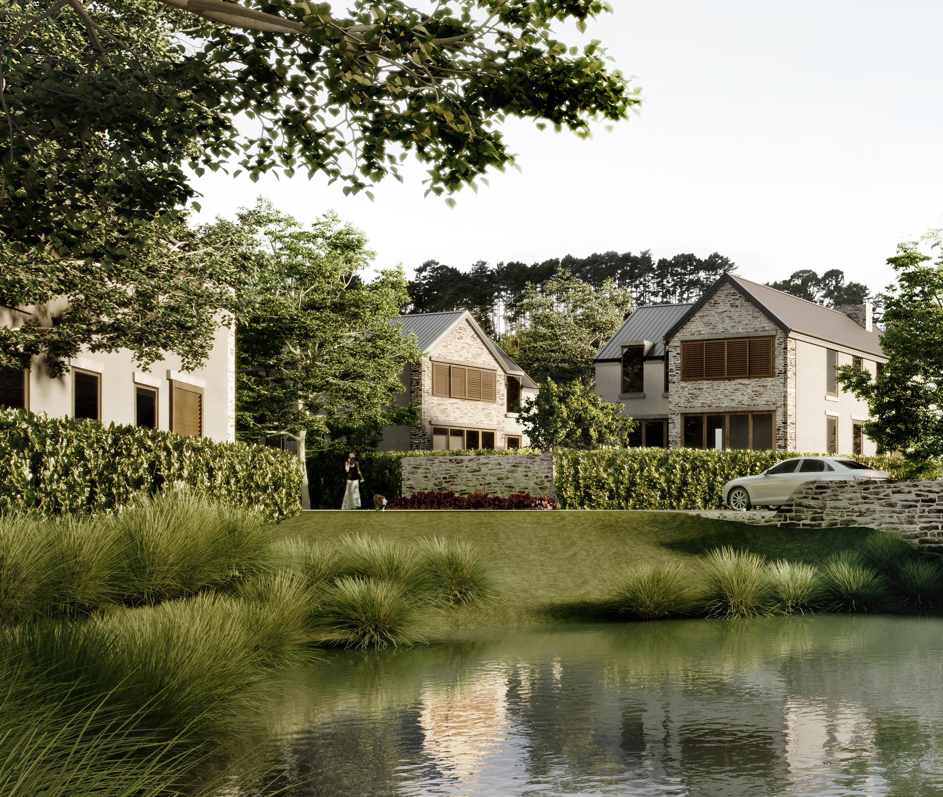



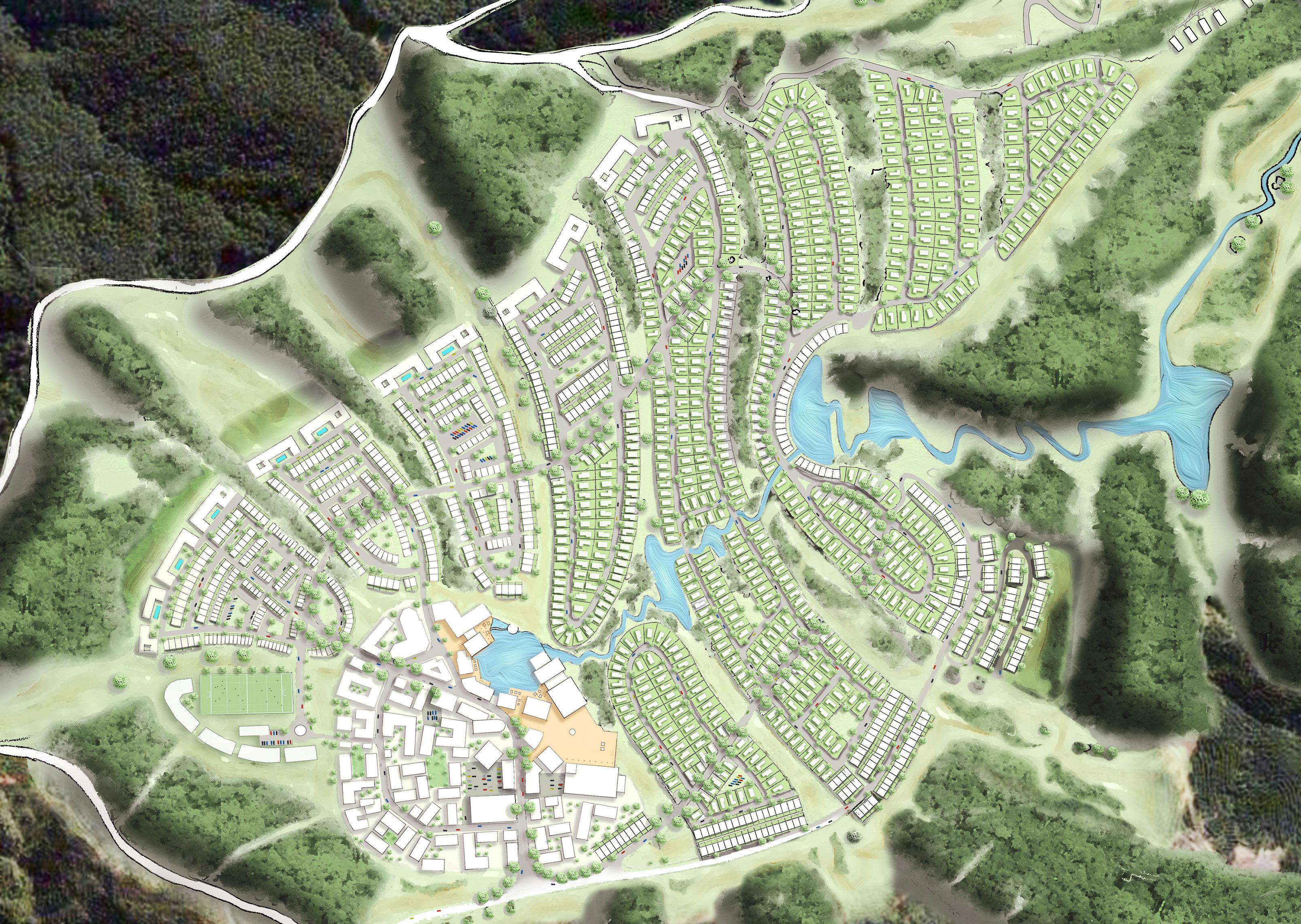
PUHOI // NEW ZEALAND
CLIENT: ASIA PACIFIC INTERNATIONAL GROUP (NZ) LTD
Walker Urban design and landscapes undertook a report, in conjunction with other consultants, into the feasibility of creating a new town on a privately owned property . This was seen as an opportunity to utilise existing poor grade land to provide an eco friendly response to Auckland’s expansion needs with good links thanks to the proposed northern motorway. Our concept created one larger town along with a series of smaller villages and an eco focussed university. These were to be nestled within an extensive newly created forest reserve set up in three zones for the locals and visitors to make use of. These zones were Living and recreation, Education and research as well as ecological tourism.

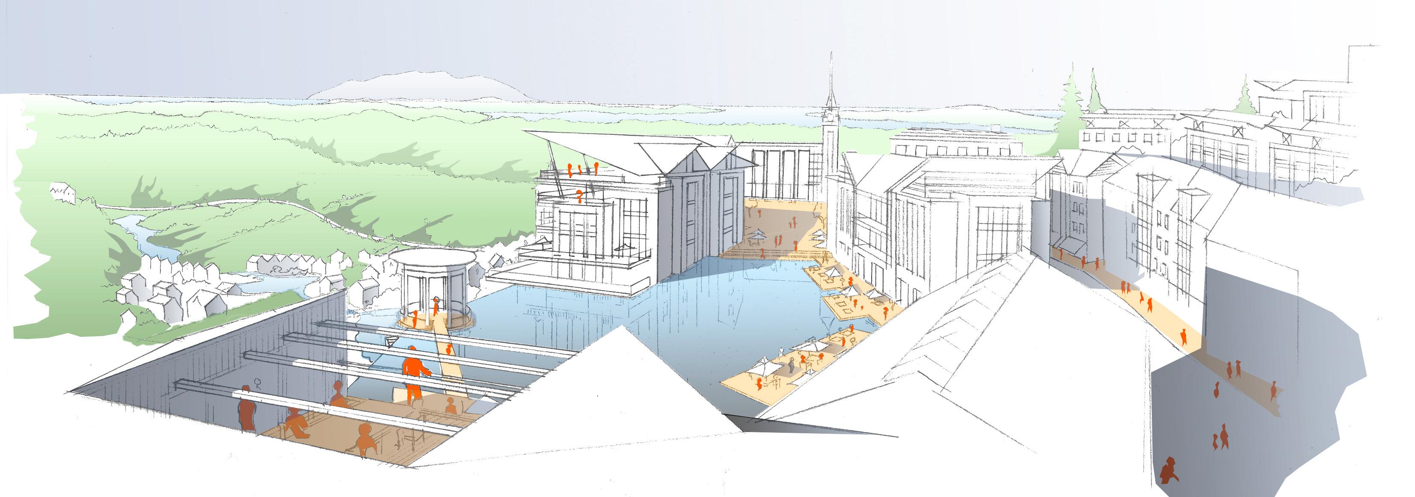
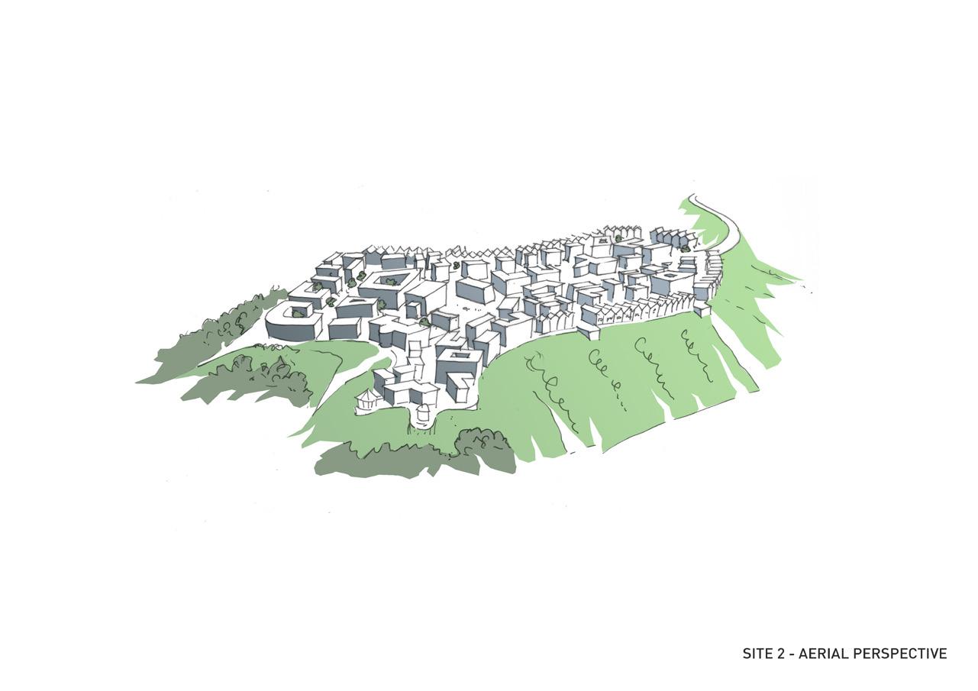
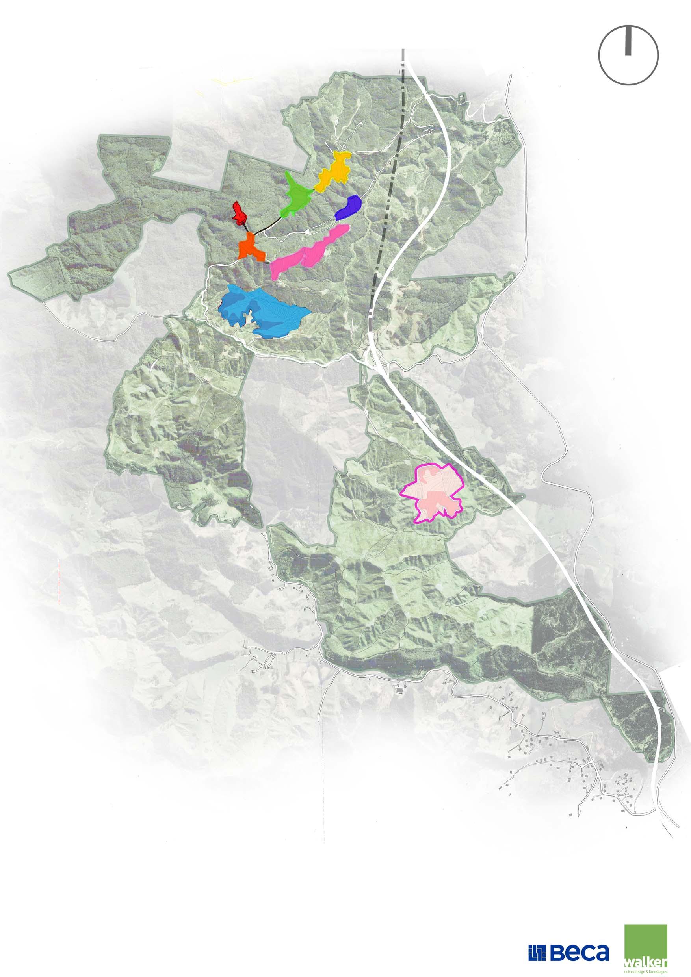
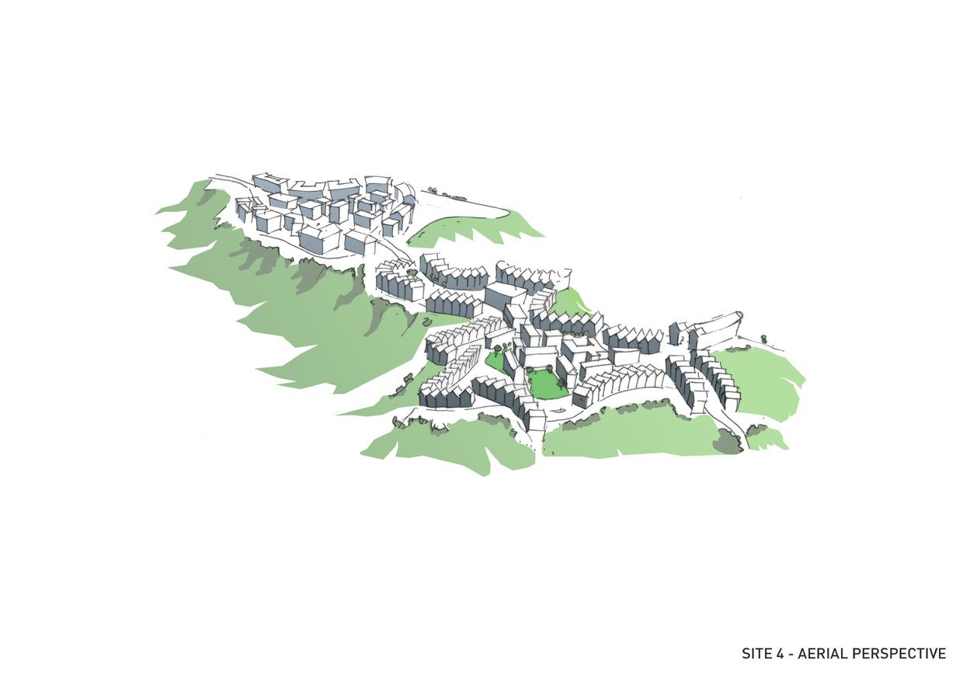
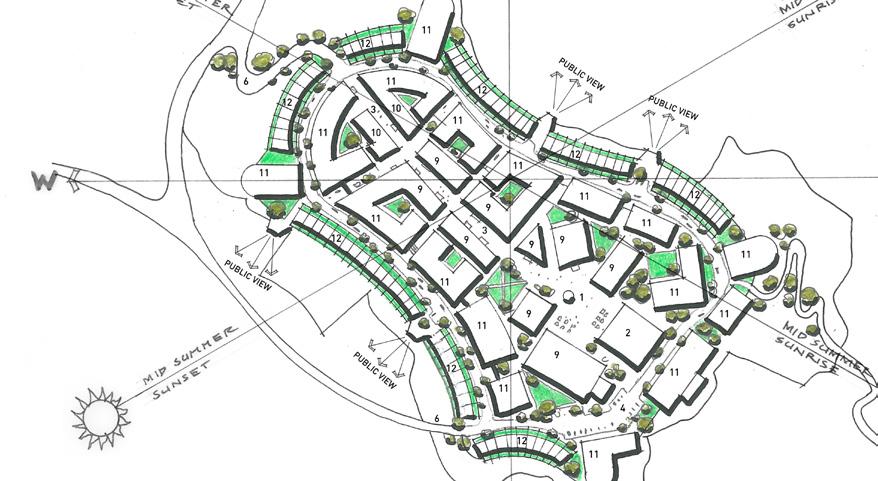








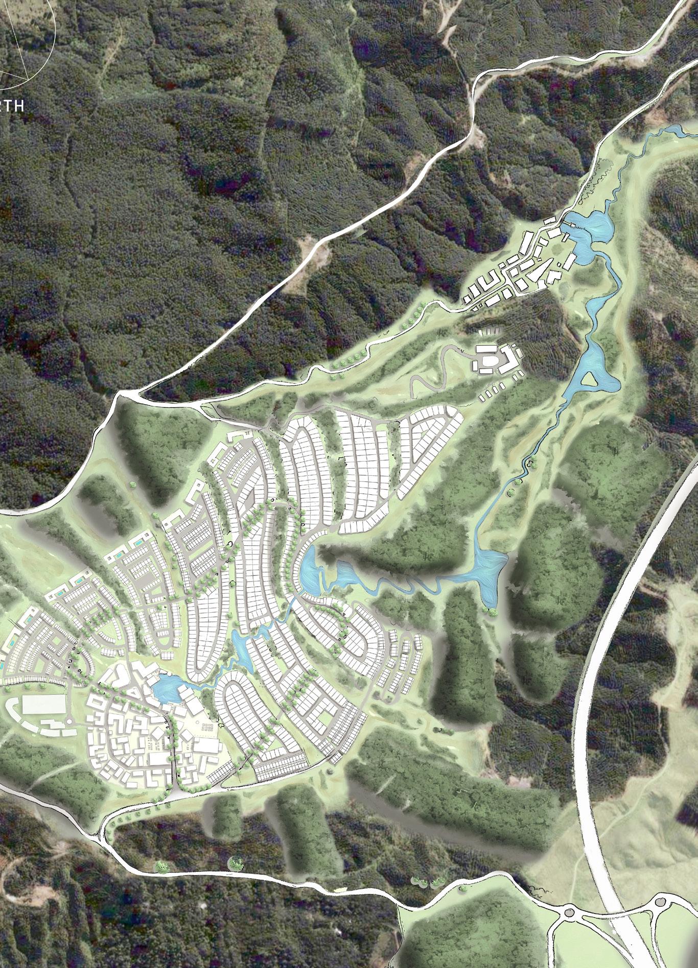
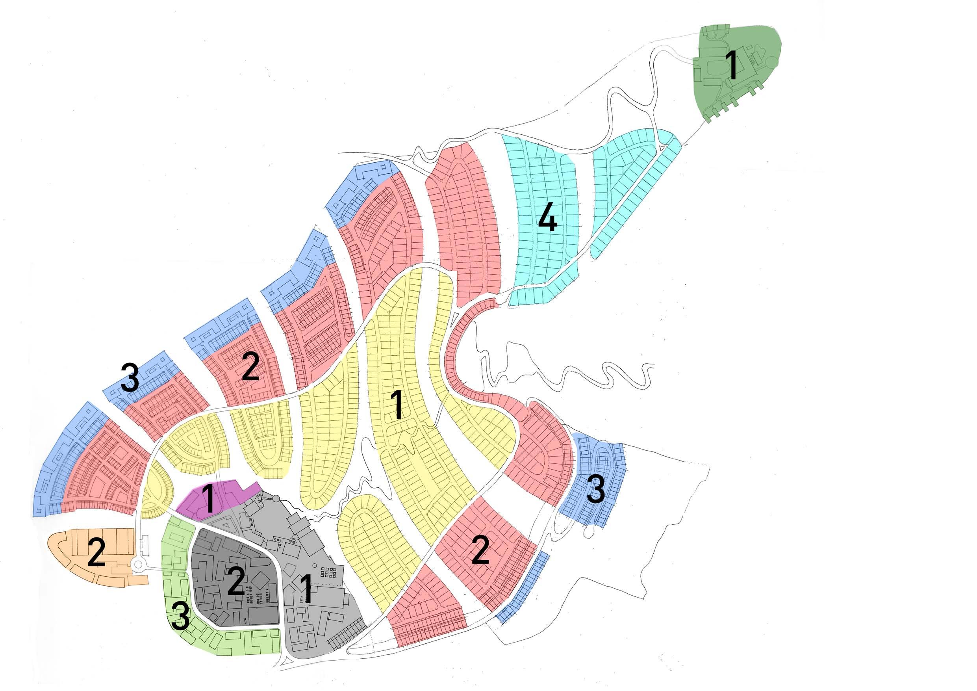
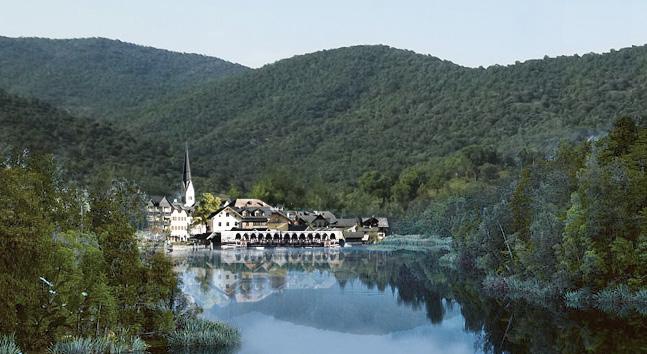
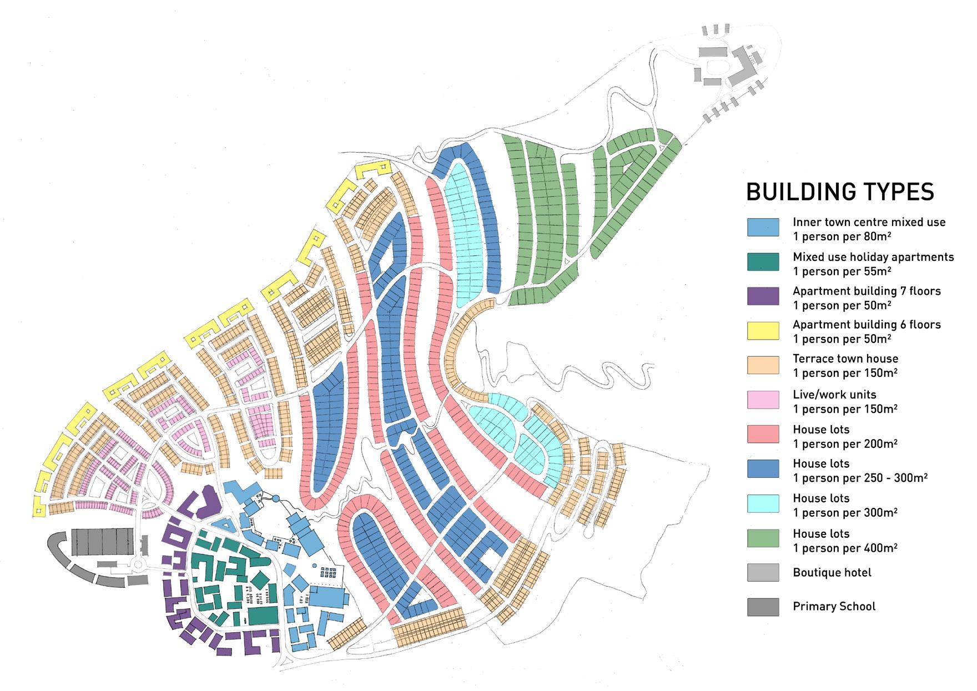
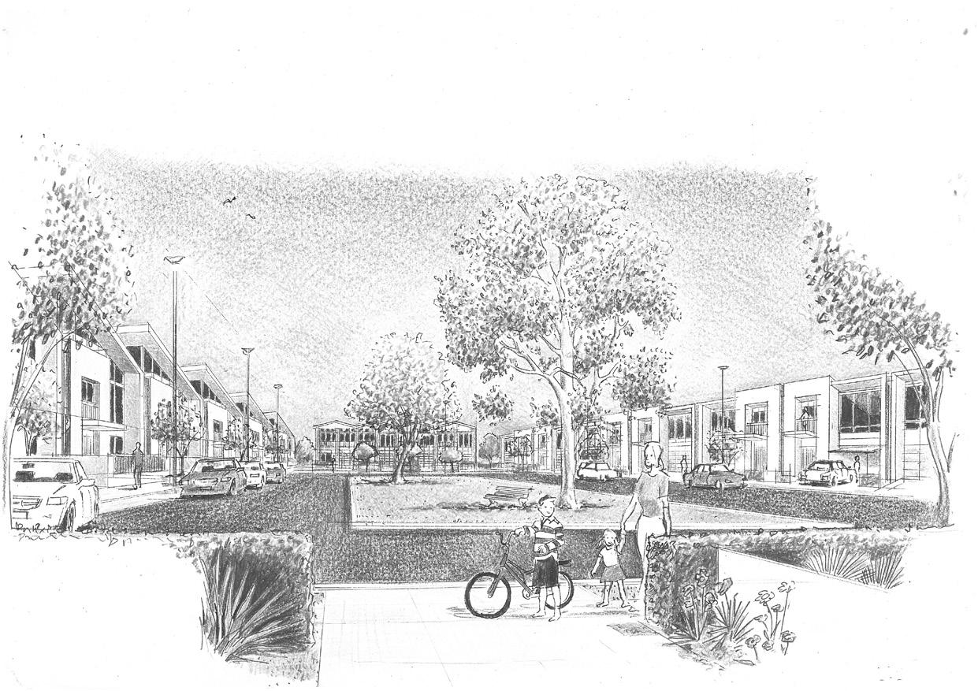
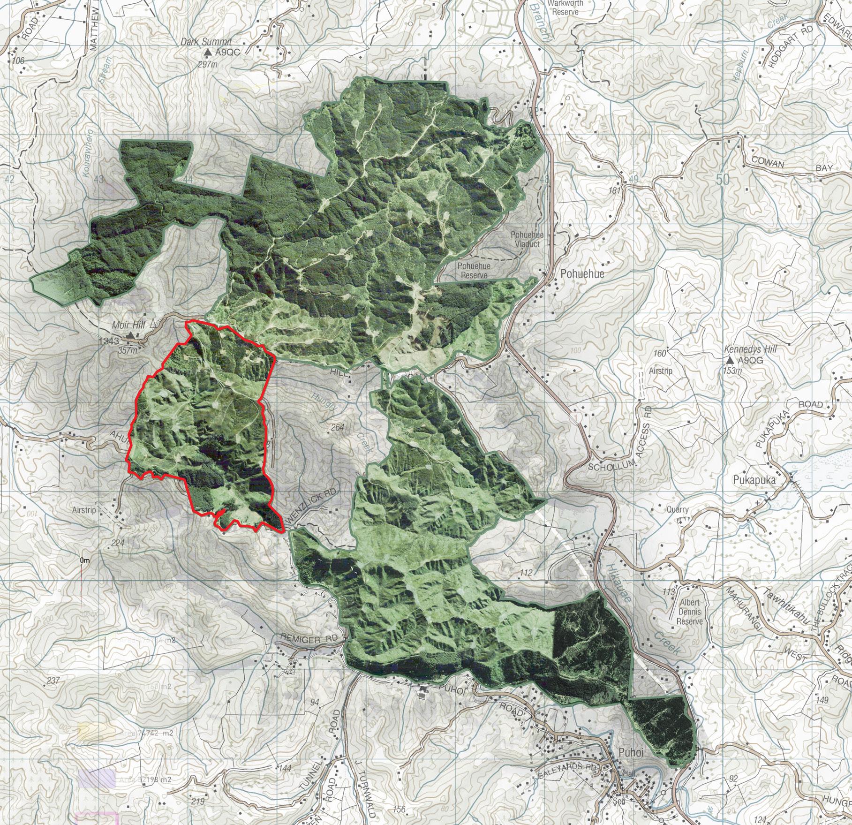
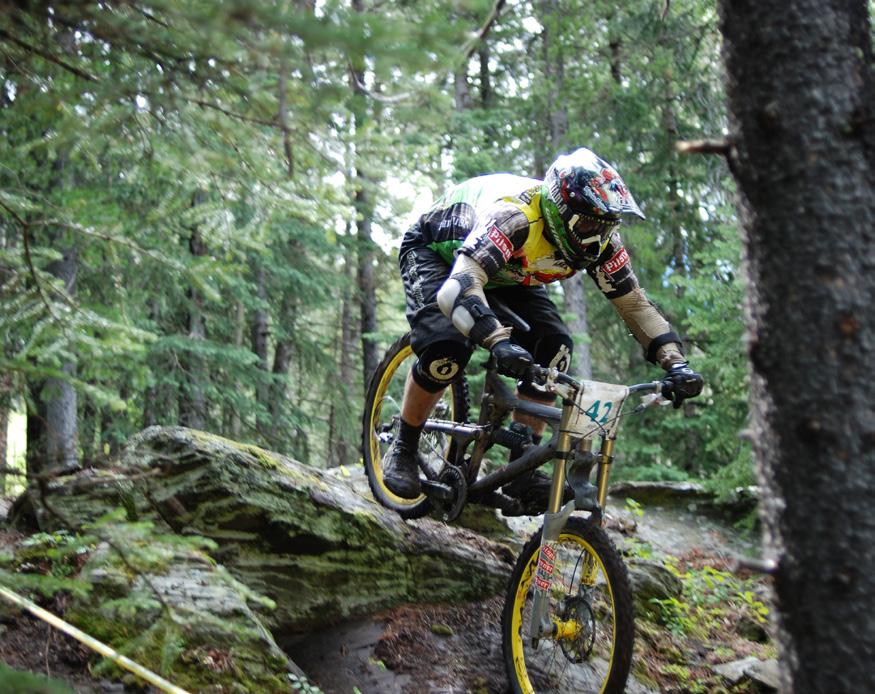
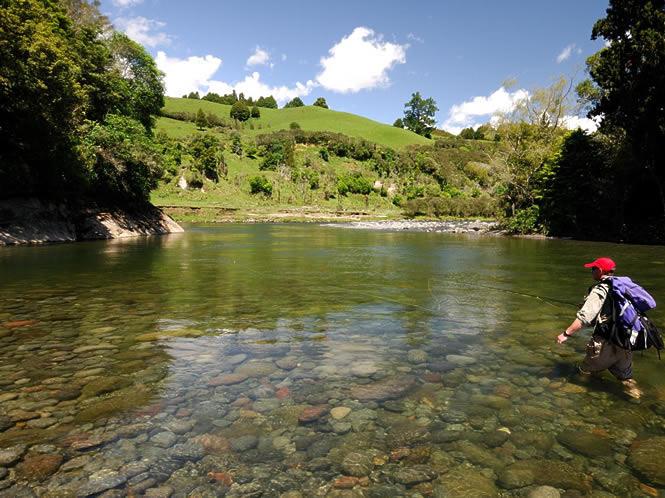

AUCKLAND CITY // NEW ZEALAND
CLIENT: REAL LIVING
The Pakuranga retirement village masterplan was created to enable a 30-year vision for the client. Included 12 stages, some minor options within stages allowed for organised growth, and yet still flexible for potential market changes. We have now fully designed stage 1, a multi story apartment block, and are currently working on stage 2 - 8 level hospital and dementia unit.
The entire existing and proposed building for the extensive site has been drawn in CAD 3D; this enables the client and official residents within the retirement village to get an accurate and definite understanding of the various stages and how they influence their unique environment and the village as a whole.
The master plan encompasses a large central park as a focus where developments will eventually align.
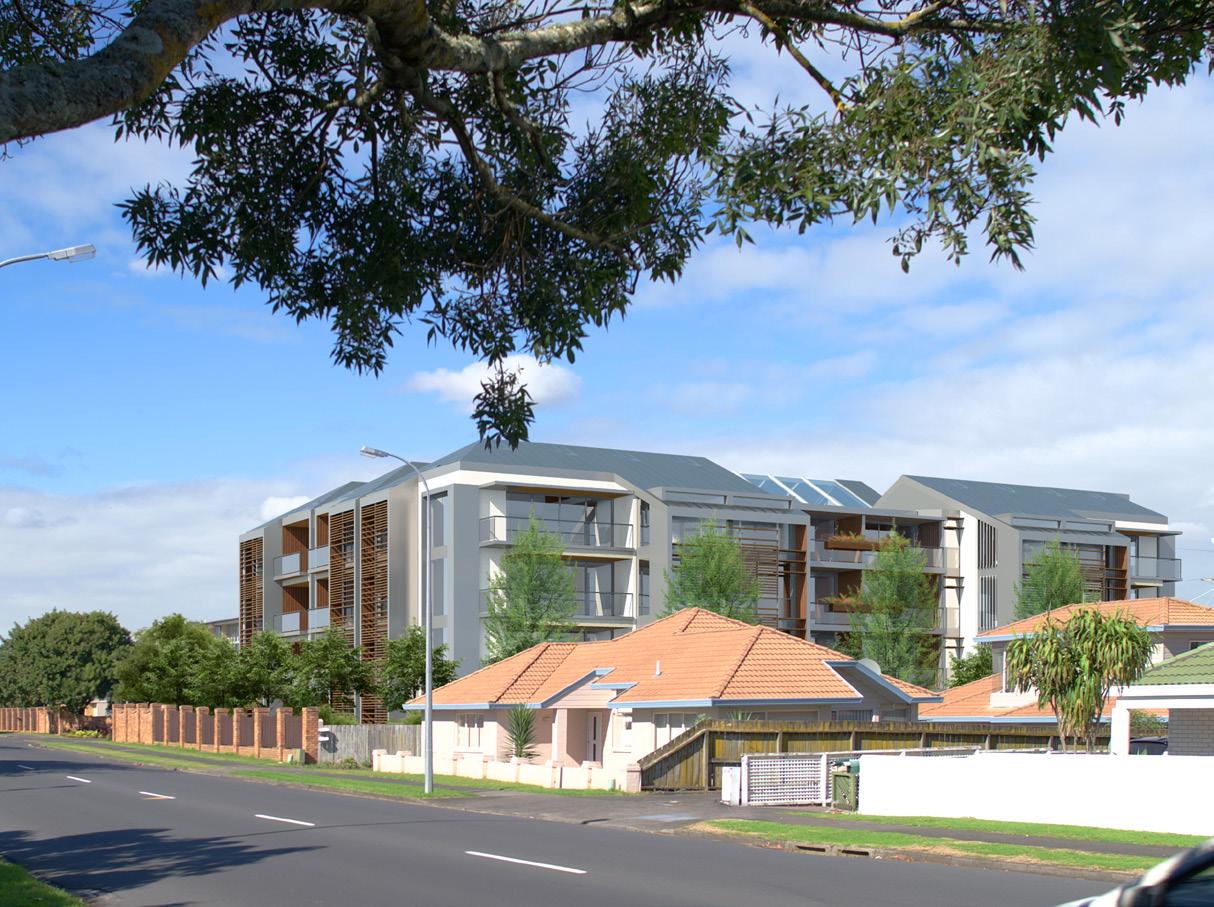
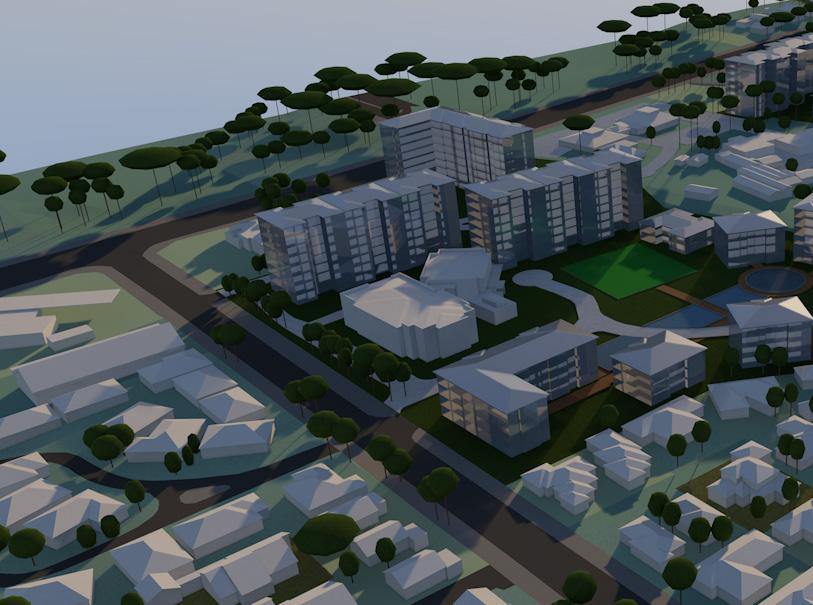

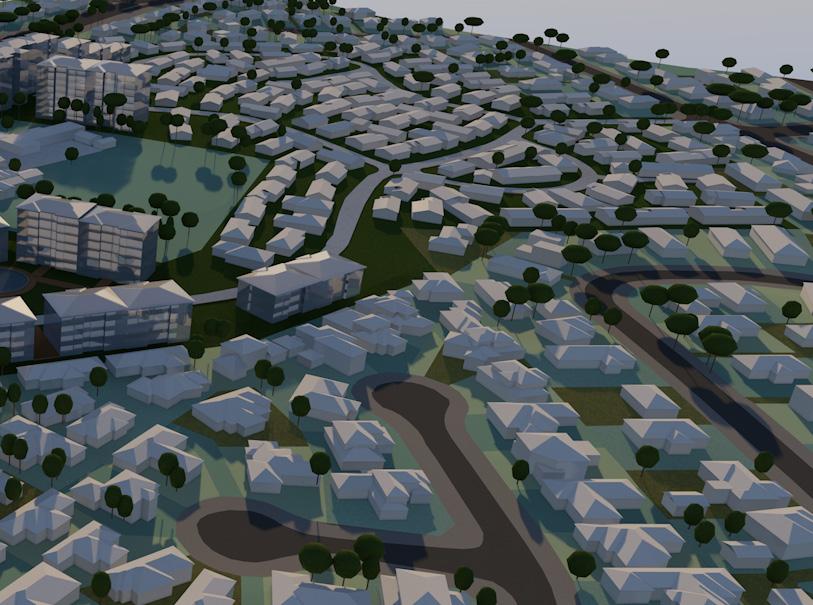
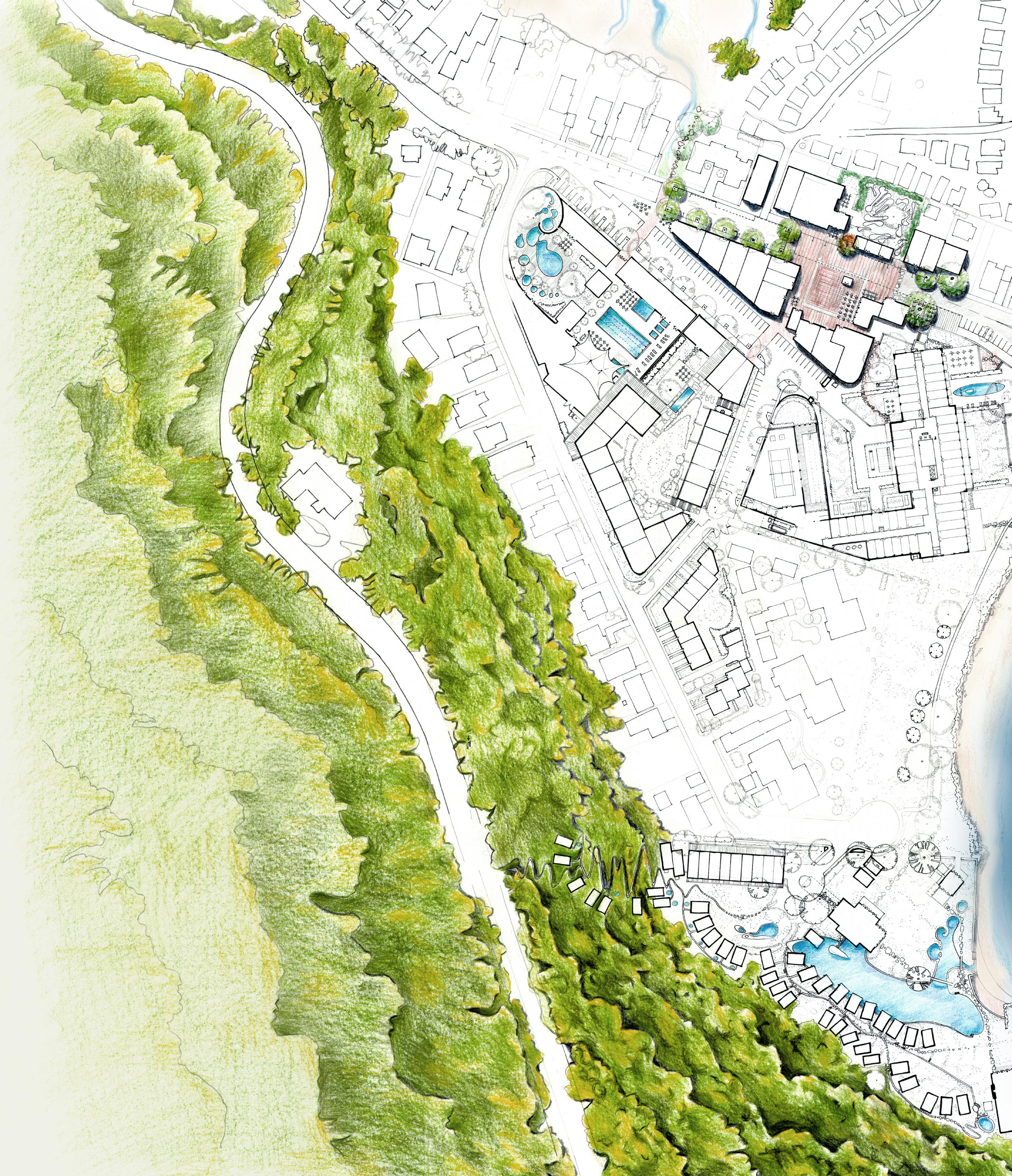

WAIWERA // NEW ZEALAND
The intent in this design is to provide Waiwera a heart, a place where a variety of activities can occur, markets, car boot sales, musical events, etc this main space takes the form of a village square where traffic still passes across the northern edge on shared vehicle and pedestrian paving. This intermarrying also adds life and activity to the square. A increase in easily accessible street car parks close to the square is achieved on the secondary road which services the pools, brewery and apartments. At the end of this part of the road is the formal hotel entry court. The car park associated with the hotel also provides greater parking at peak times.
Our vision highlights and makes the most of the unique aspects of the location, such as healthy mineral water, natural hot springs, clean seaside environment etc. The master plan has several elements that other towns in the area don’t have, small public square giving the town a true centre, retail close to the seaside and native bush. A deliberate strong emphasis on health and wellbeing making this the capital of health and wellbeing for the North Island.
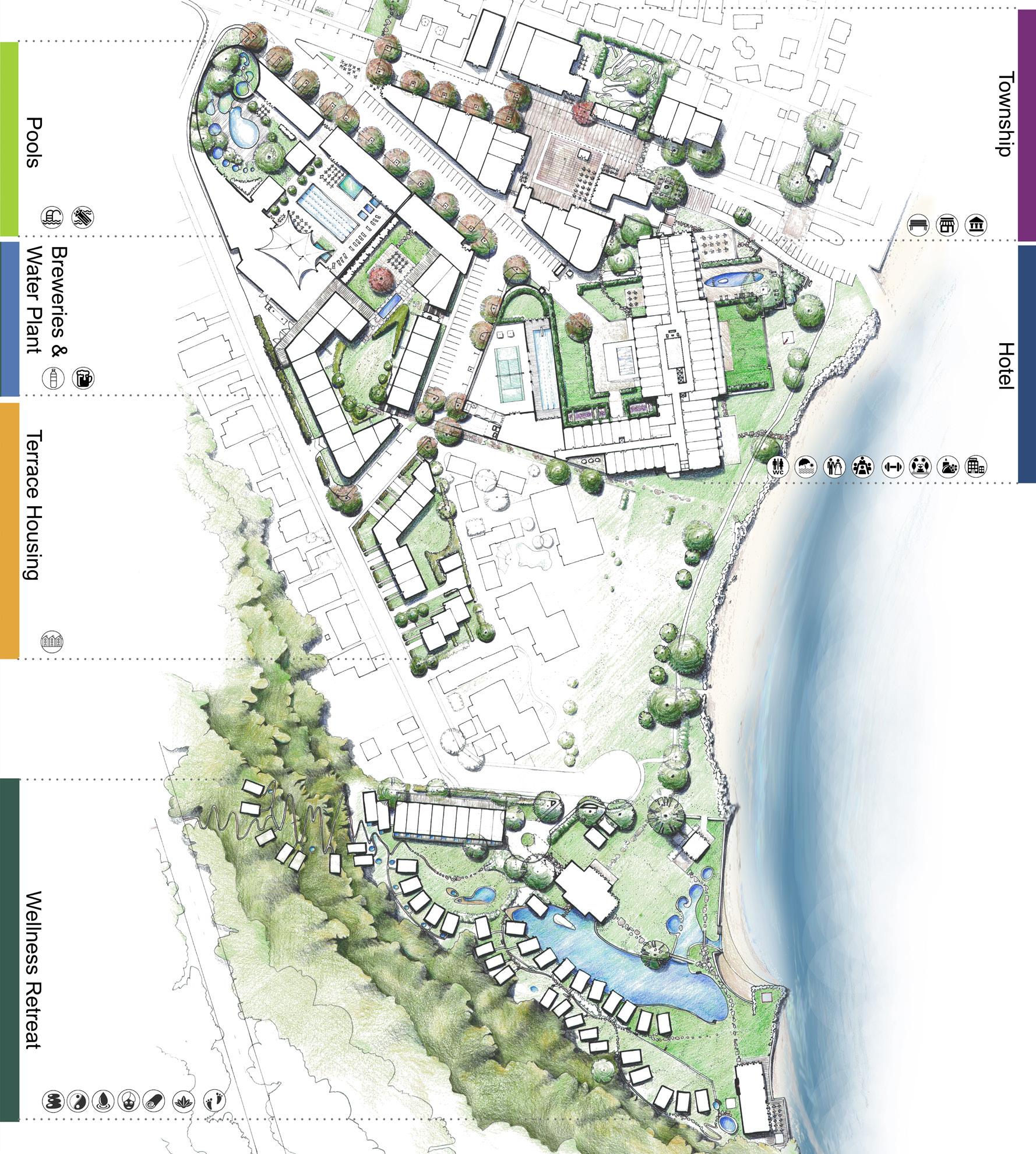
TEMPLE VIEW // HAMILTON
Concepts for a landscaped central community area, as part of the overall future Temple View development, incorporating existing historic buildings along with new buildings. With strong visual links back to, and from, the Temple there was great emphasis on the creation of a beautiful picturesque setting. The new buildings were required to be in sympathy with the existing historical buildings as well as be human in scale. Incorporating a man made lake with cafe, museum , community hall, library and outdoor amphitheater it was hoped to achieve a tranquility that reinforced community as well as peace and reflection.
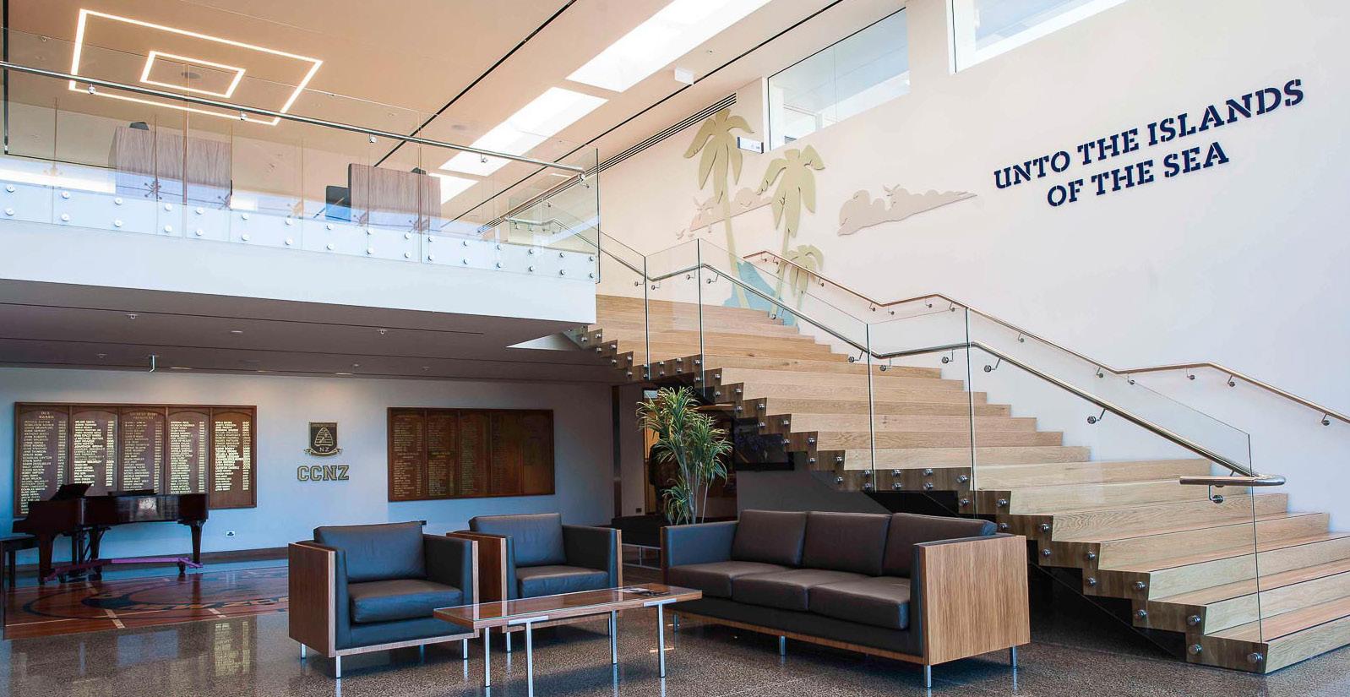
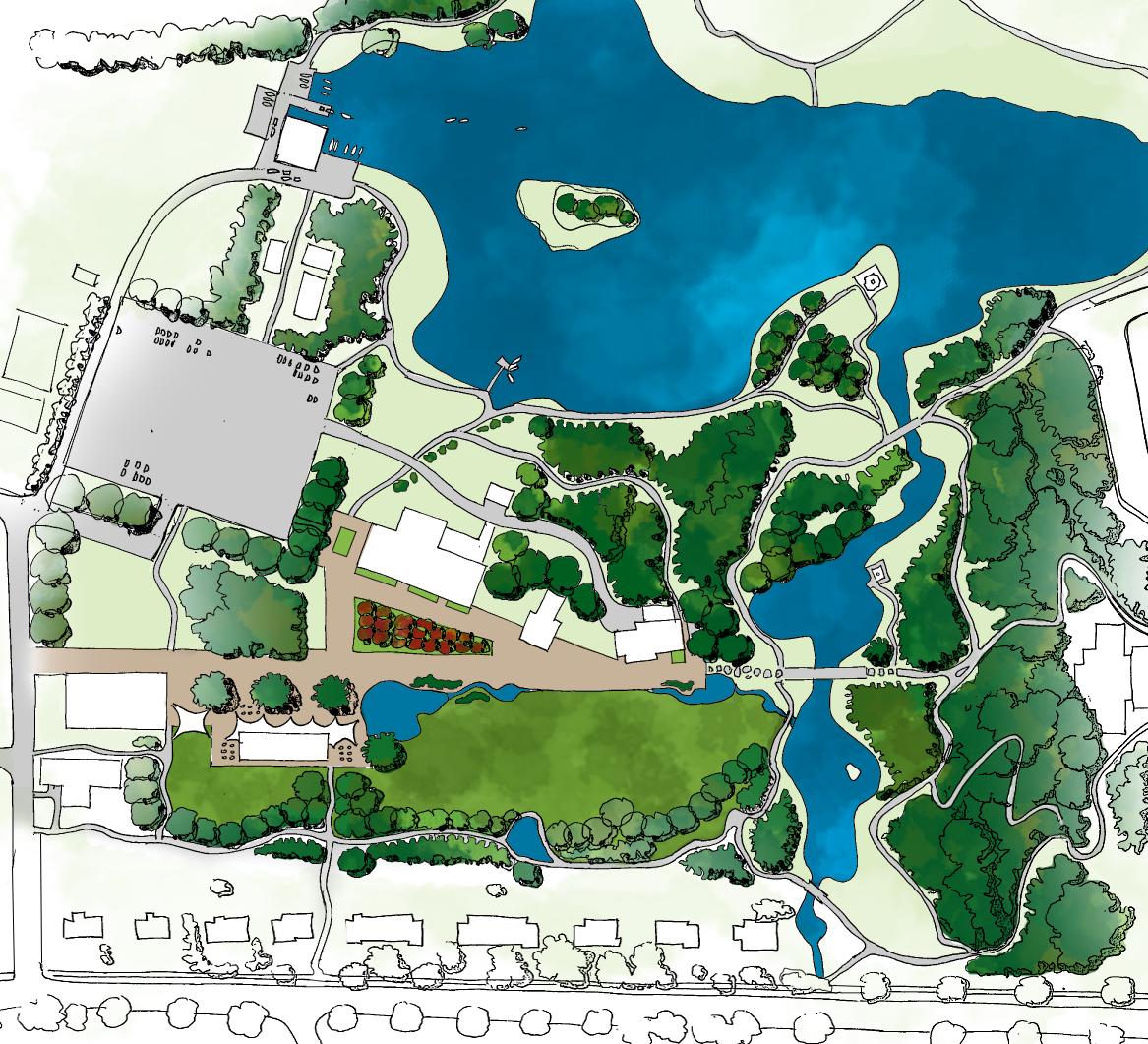
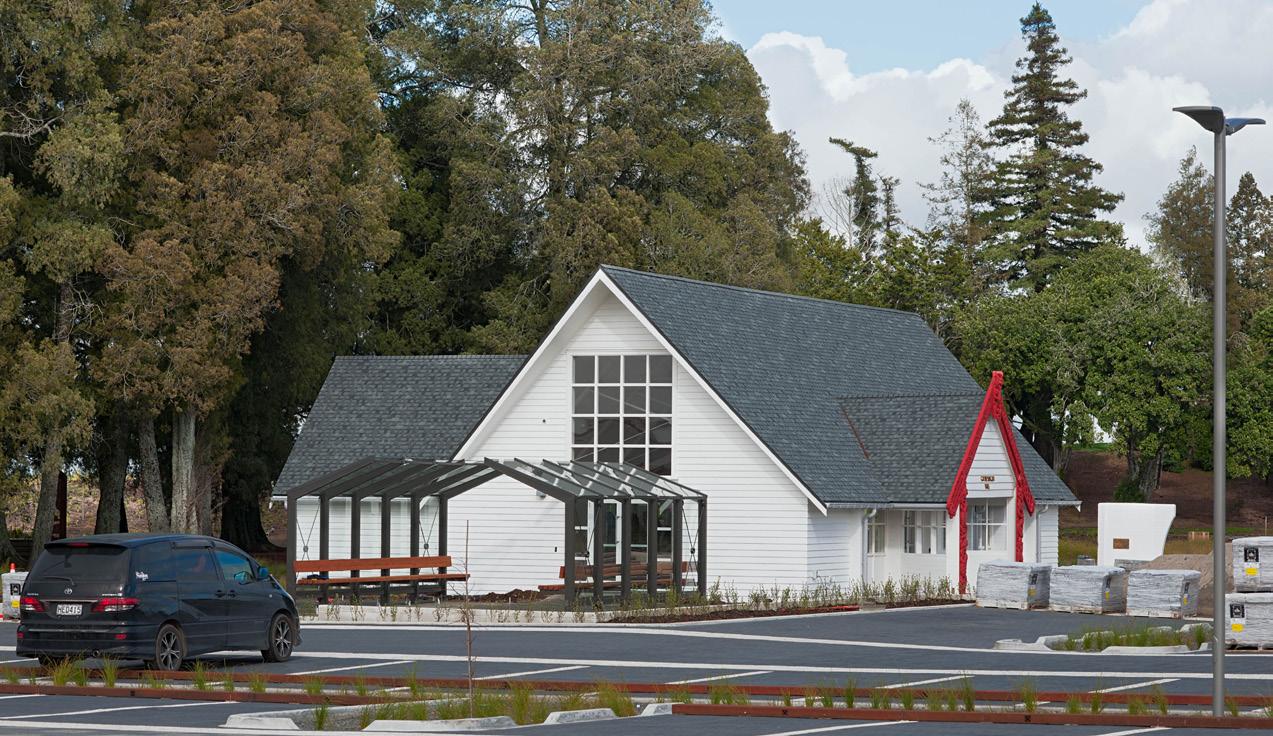
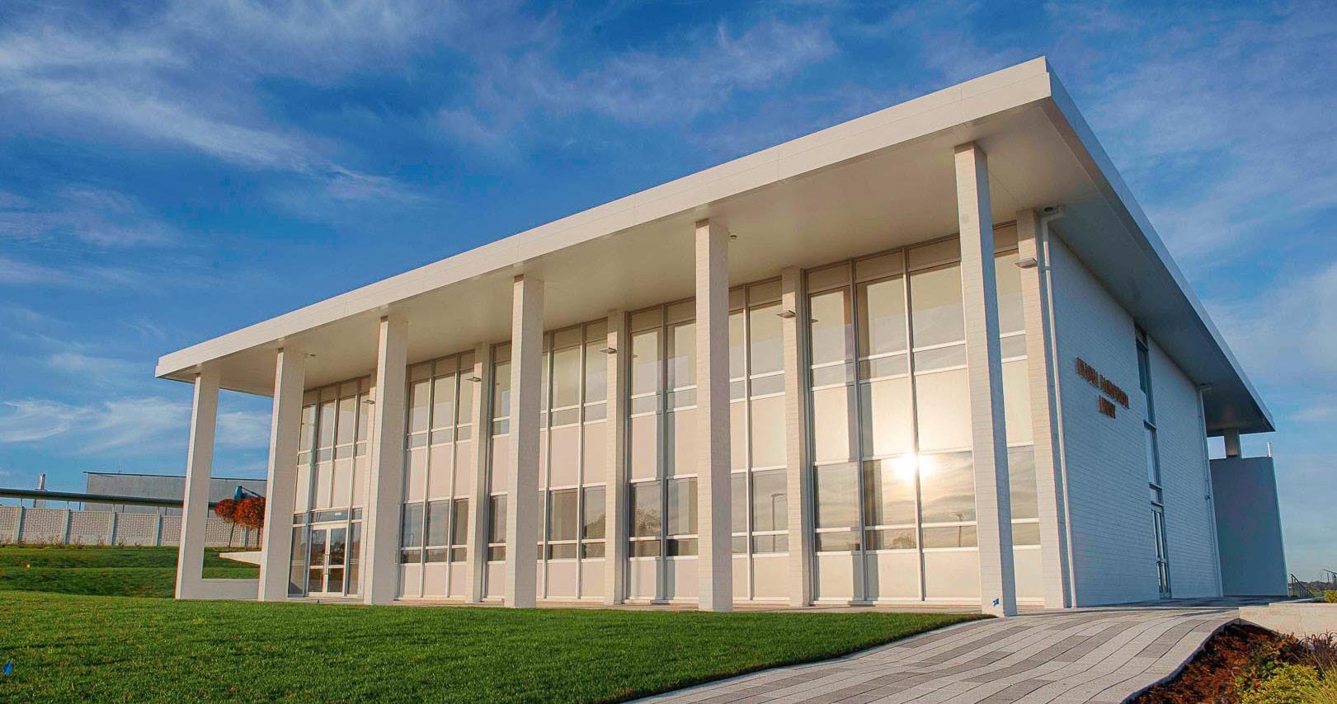
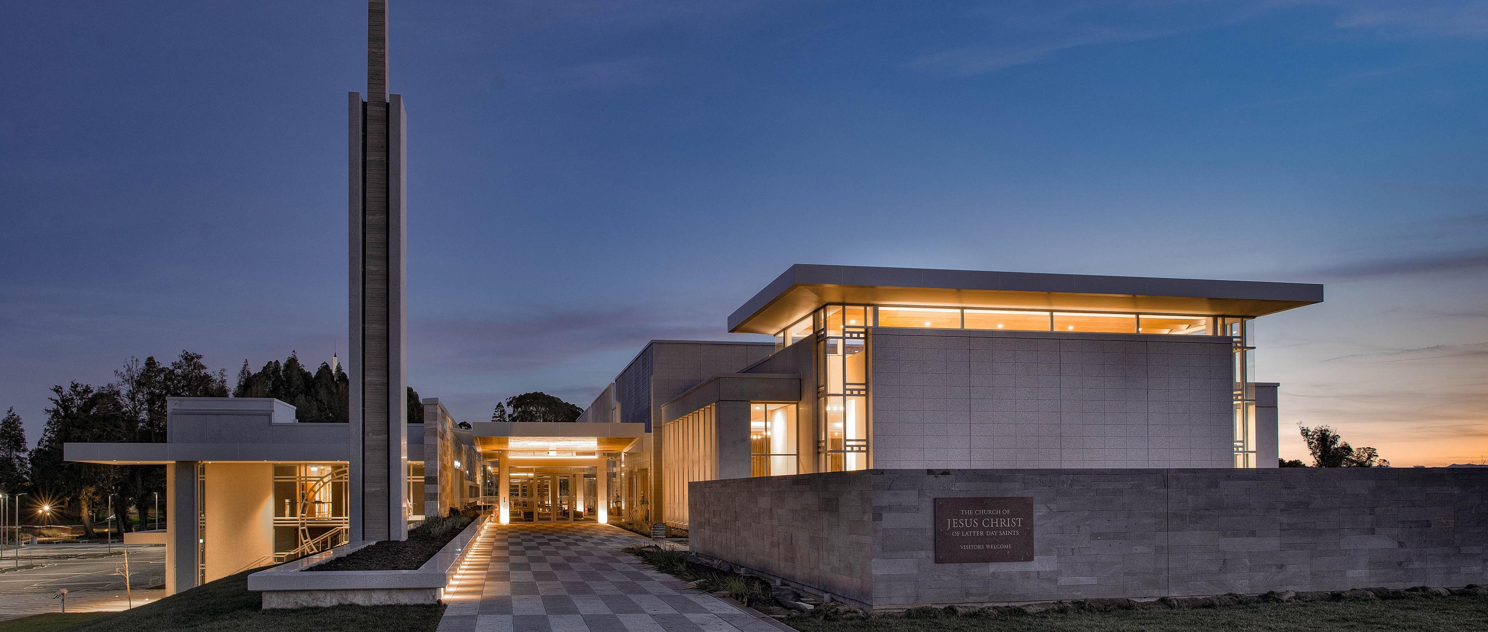

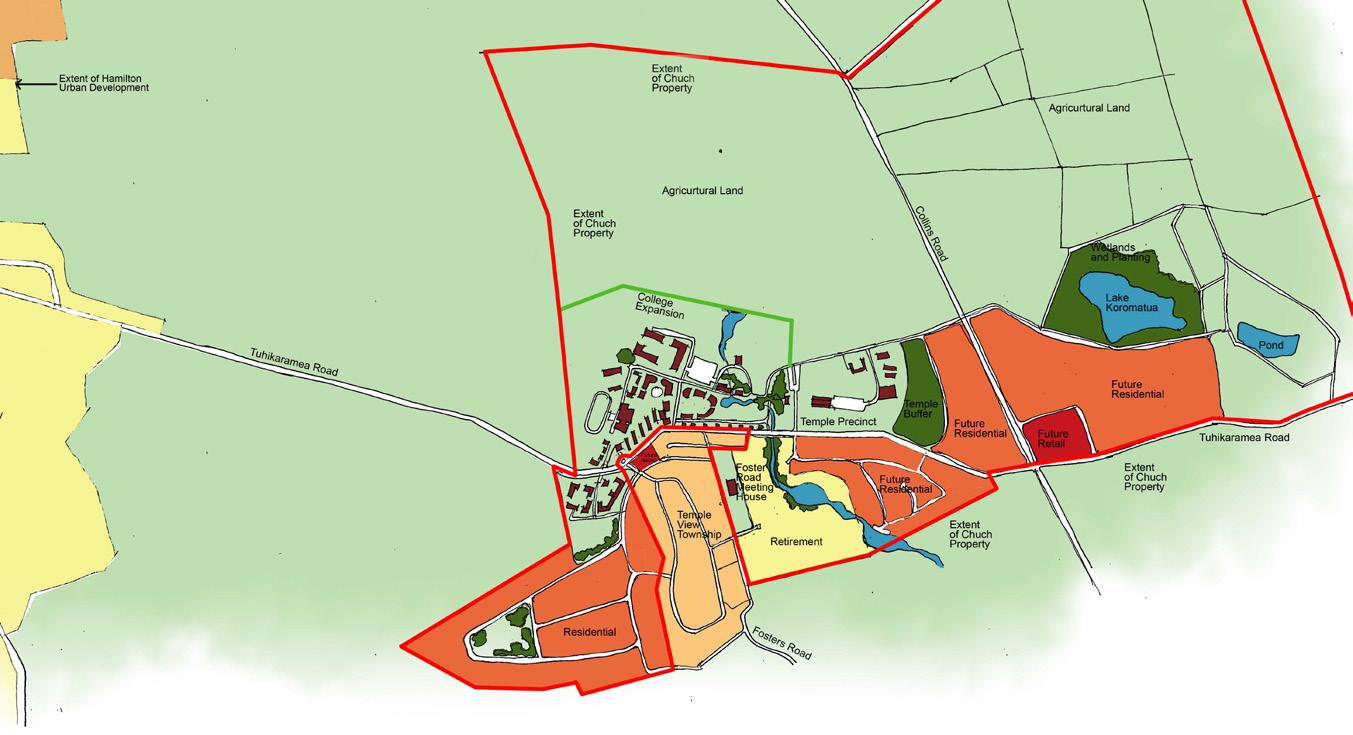
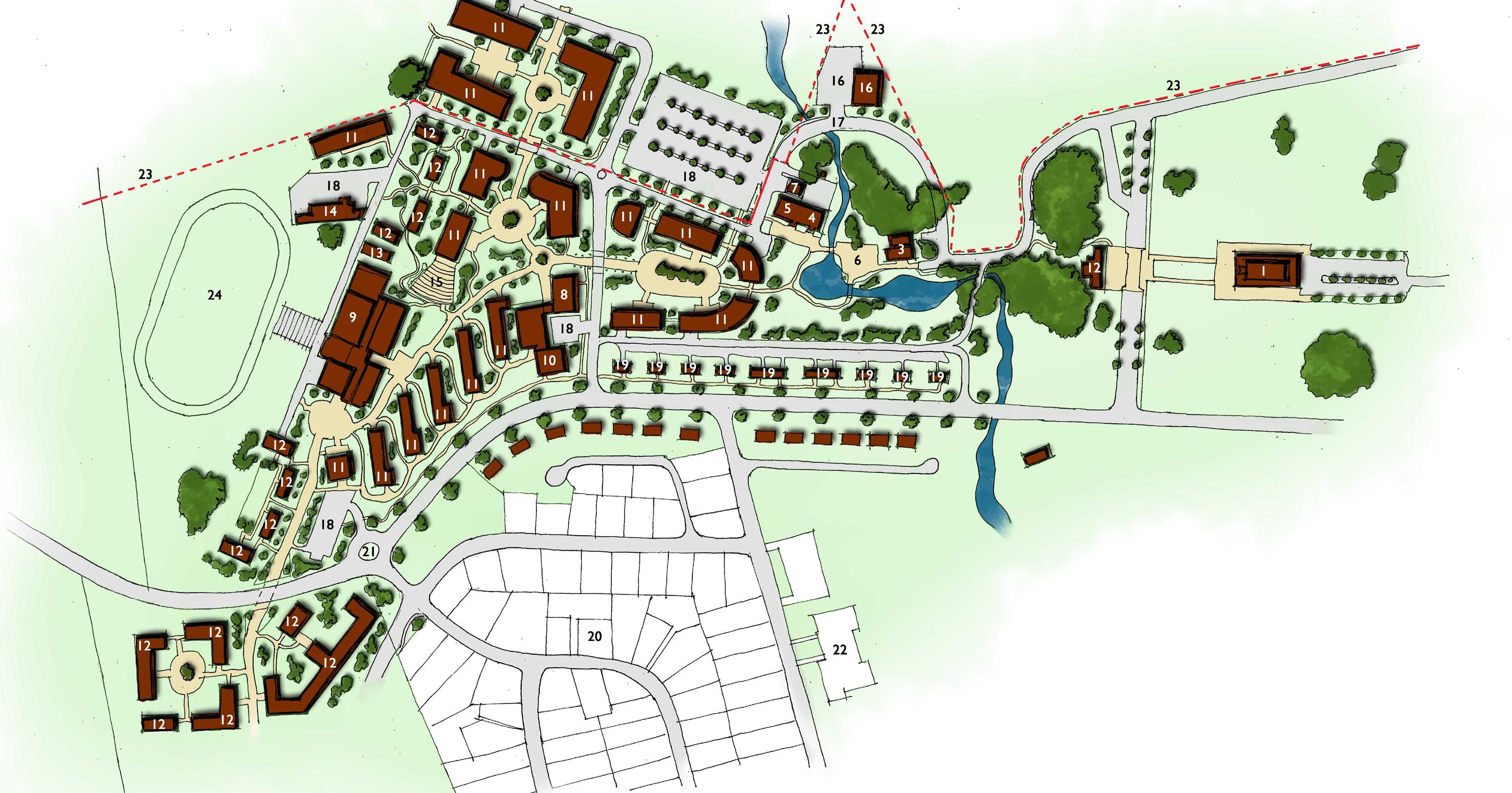
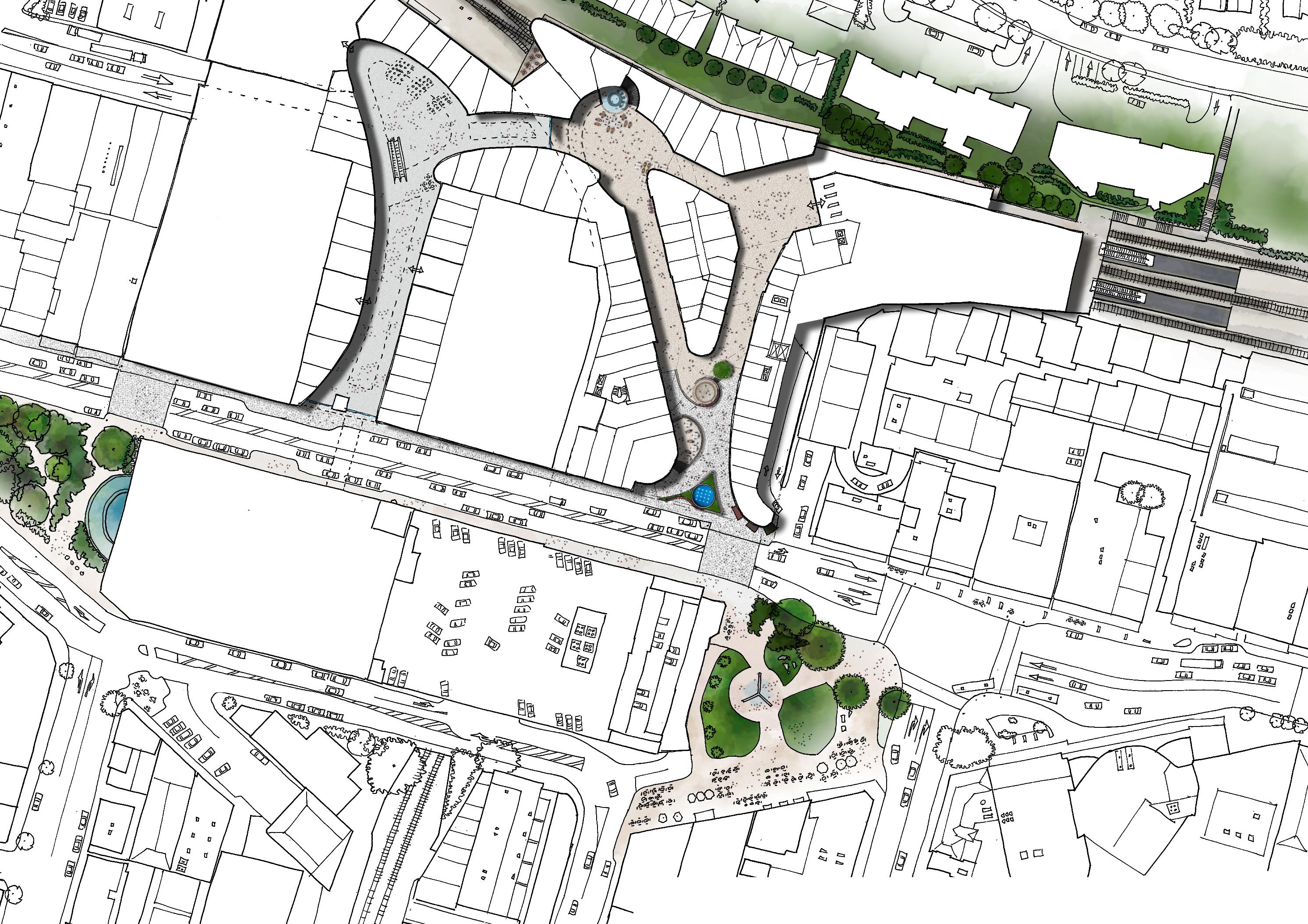
AUCKLAND// NEW ZEALAND
Amixed use development on a new platform utilising airspace above the existing Newmarket railway triangle compromises retail pedestrian streets. In a circuit with connection to Broadway’s Lumsden Green and Newmarket Railway Station. Retail predominantly on podium level with gentle flow from Broadway street level.
Restaurants on second level with views of the harbour. The different buildings contain offices, serviced apartments or owner occupied apartments on upper levels. Styled along the lines of Rodeo Drive or Chancery, with a mixture of neoclassic and modern elements, reminiscent of European towns offering opportunities for street cafes, alfresco dining and variety as a counter point to the internalised shopping mall.
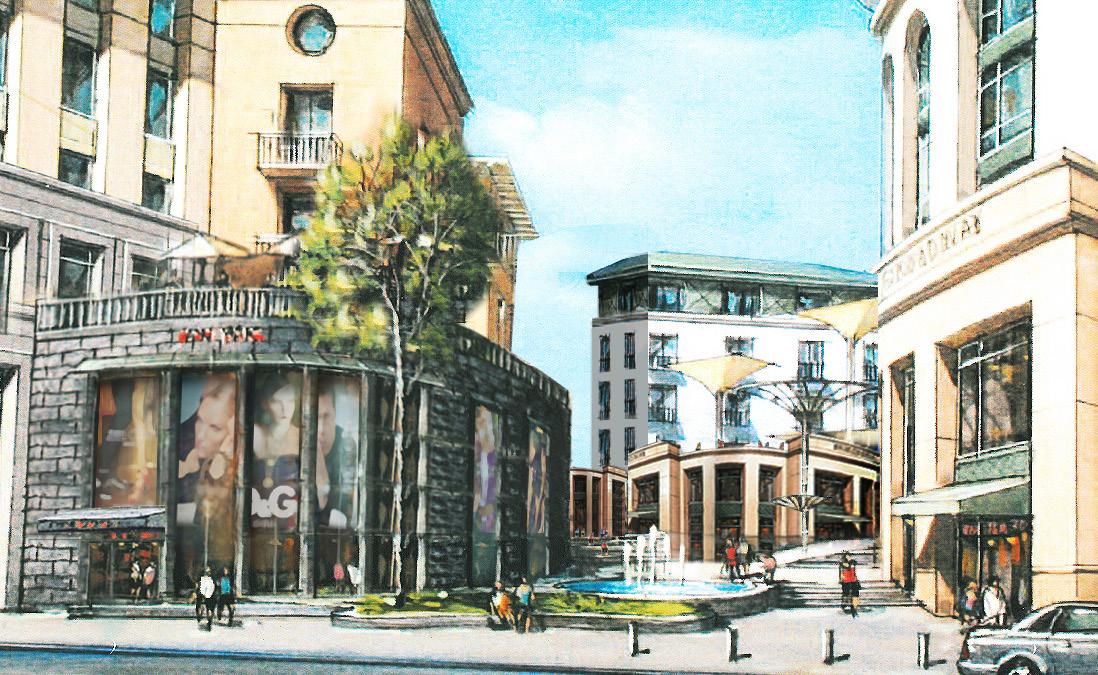

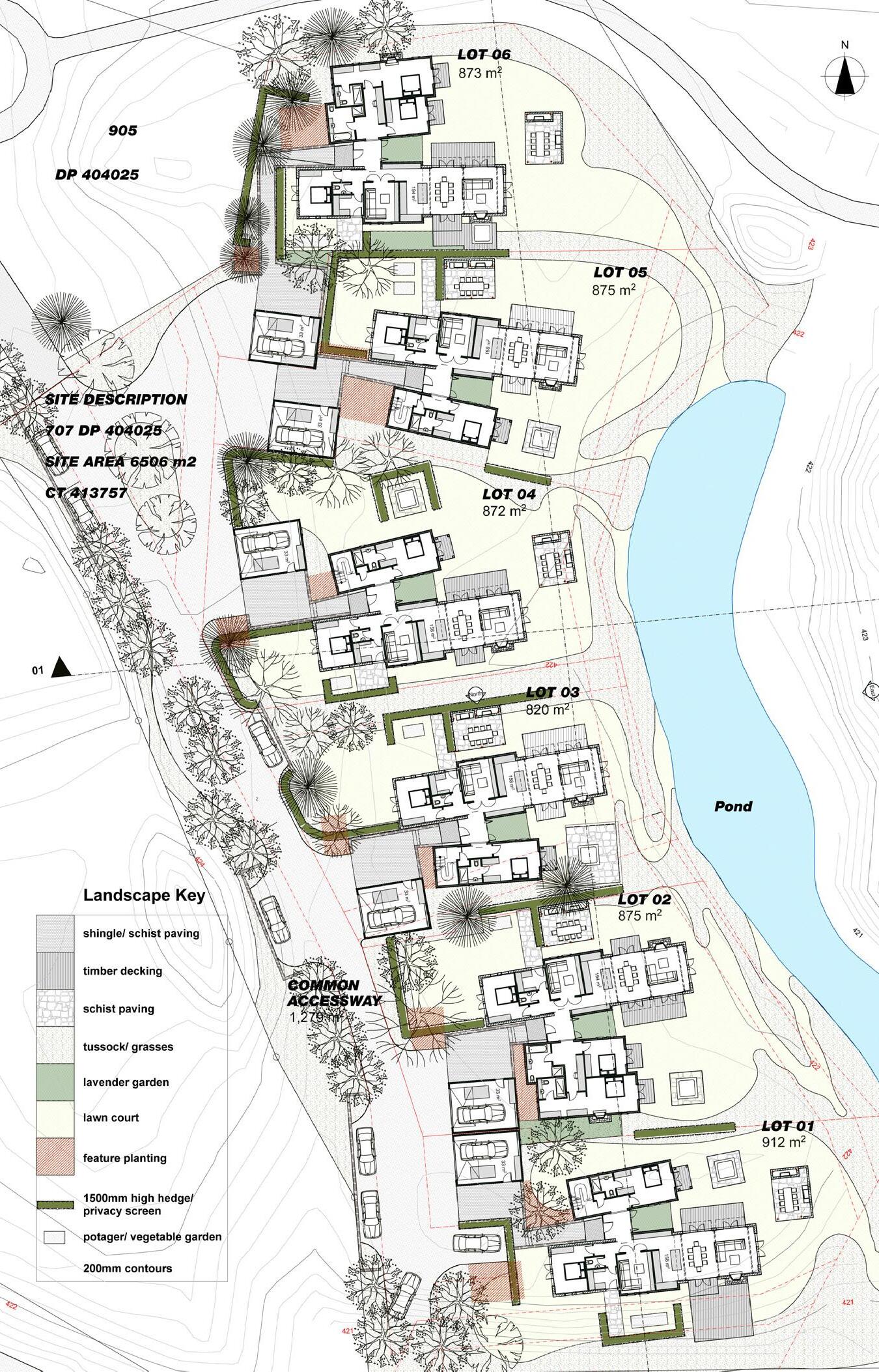
QUEENSTOWN // NEW ZEALAND
CLIENT: MILLBROOK
Millbrook is recognised as one of New Zealand’s leading golf resorts and is located within walking distance to Arrowtown and a 15-minute drive to Queenstown. The resort hems the fairways with a combination of hotel accommodation and private homes. With established and proven design guidelines monitored by a review board, the resort has been able to maintain a high level of design while maintaining the resort’s original theme.
McEntyre’s Tarn is a small subdivision being developed by the property arm of Millbrook. The brief was to design five homes with an average size of 200m2 over looking the green to the second hole. The design incorporates three bedrooms, study/TV room, open plan kitchen, dining and living with a strong focus on outdoor entertaining.
Homes are to be priced at a midpoint level for the resort, with a target market of existing apartment owners thinking of moving up or people not wanting the larger existing homes.

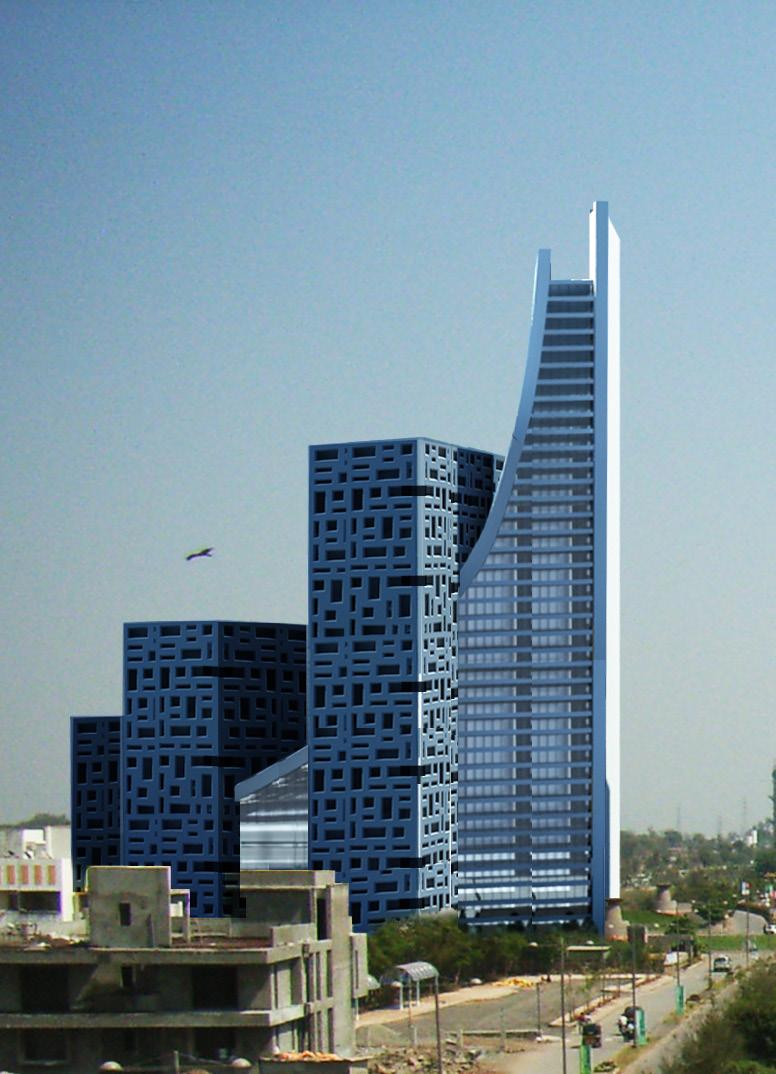
PUNE // INDIA
CLIENT: CITY CORPORATION LTD.
New apartment buildings occupying two large sites. Separated by the main road into Amanora Park Town. The ground sweeps up as one curve from each side to give a recognisable simple iconic form, creating a gateway to the Park Town. The landscaping of this man made continuation of the ground is indicative of the sweep from the valley lake up to the mountains. Floating above and punctuating through this sweep are individual recognisable, simple apartment
blocks. Each with separate atrium entries. Although these work together with the total to form 100m to 150m height at the road of the entry, owners can identify and quickly access their apartment. Multiple apartment type offerings from down by the water, park settings, tower and penthouse landscape villas are offered. Total building area for both sites 170,000 square metres. Amanora Park Town Apartments Pune, India.
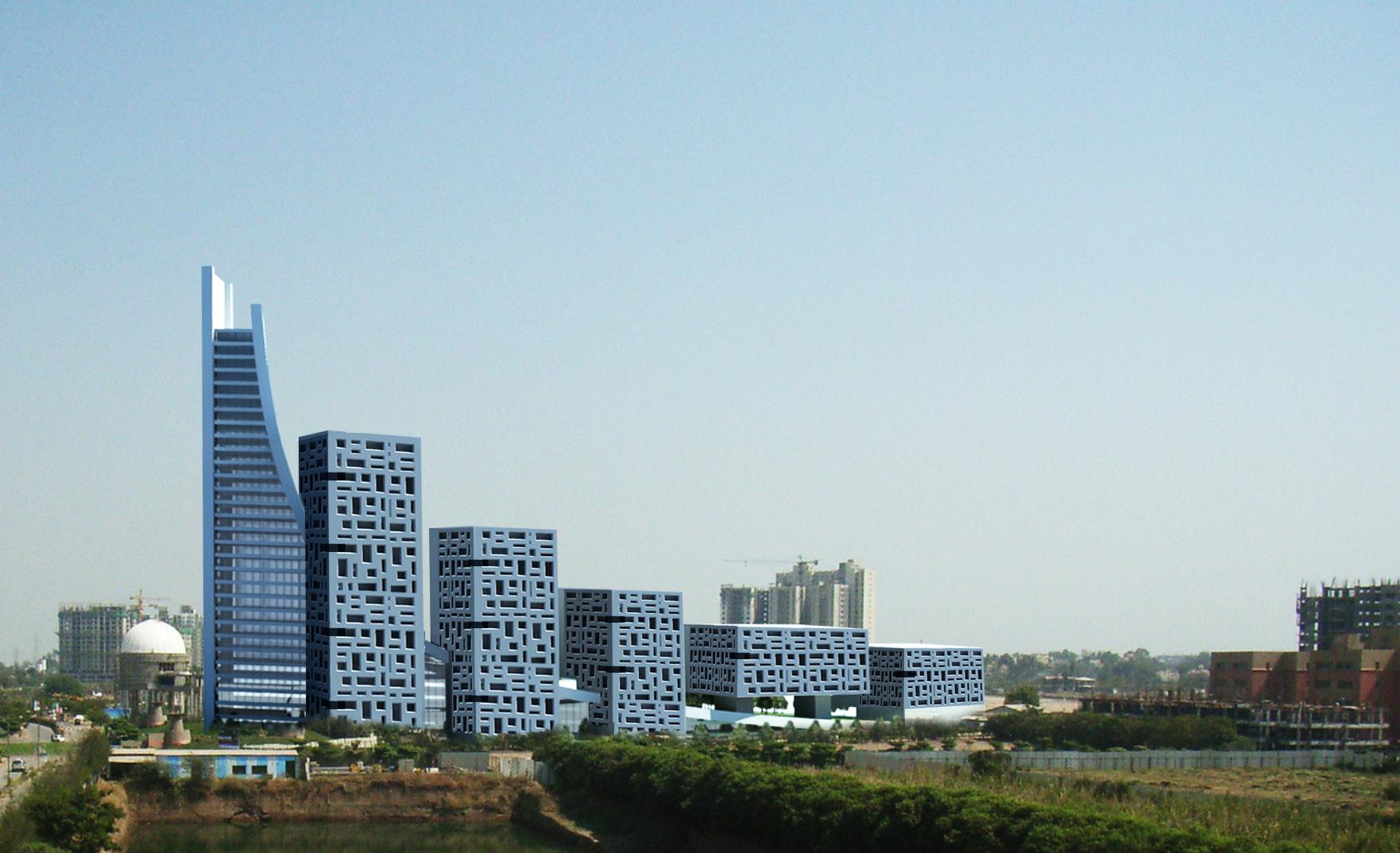
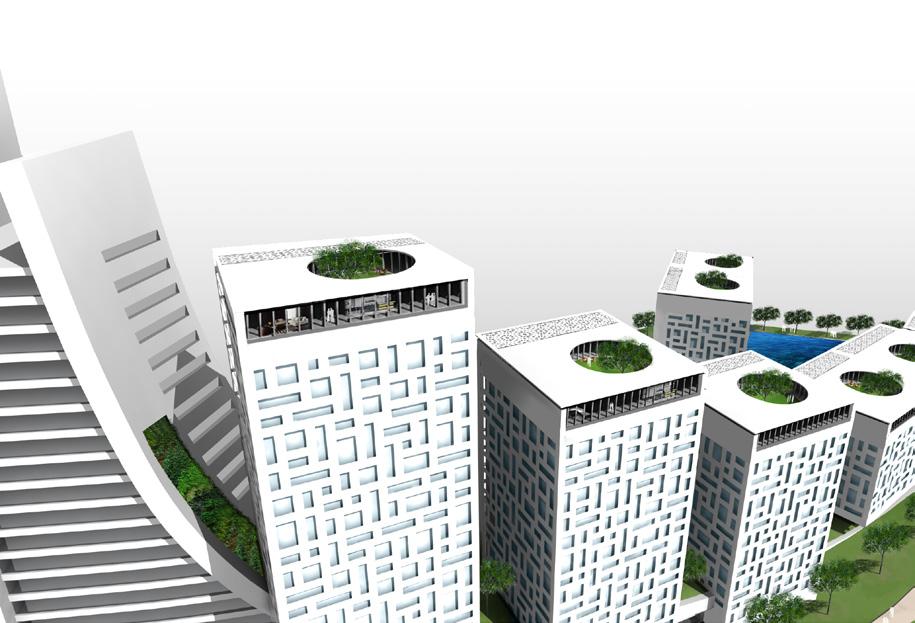

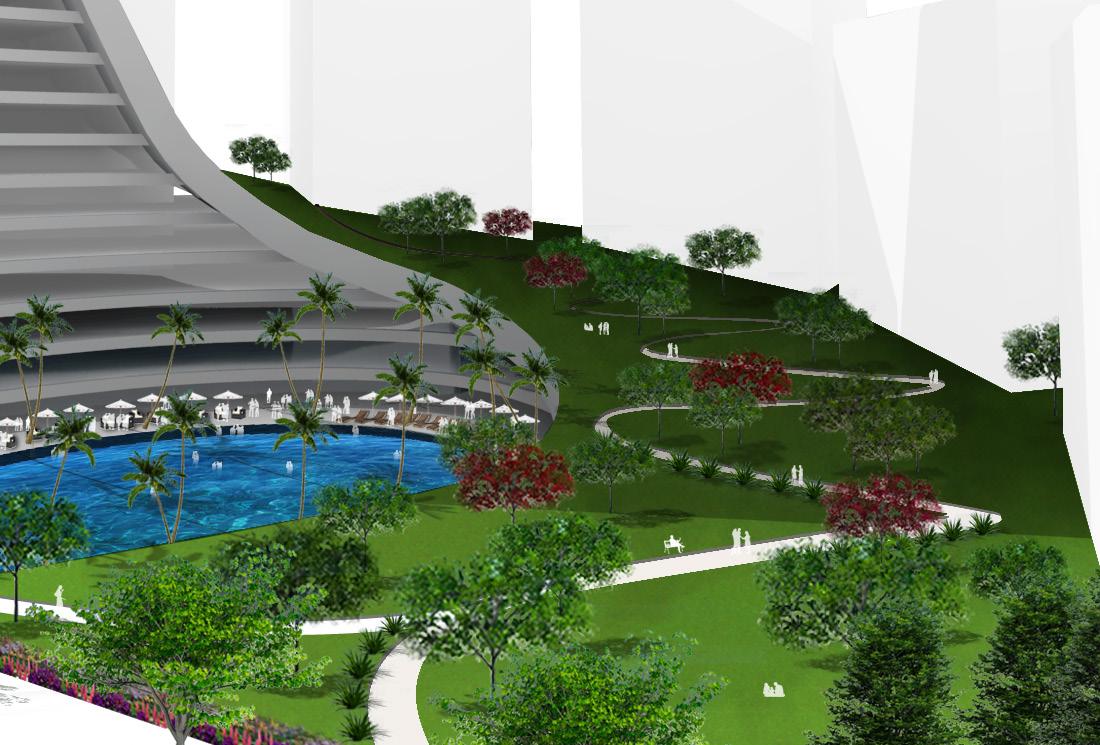
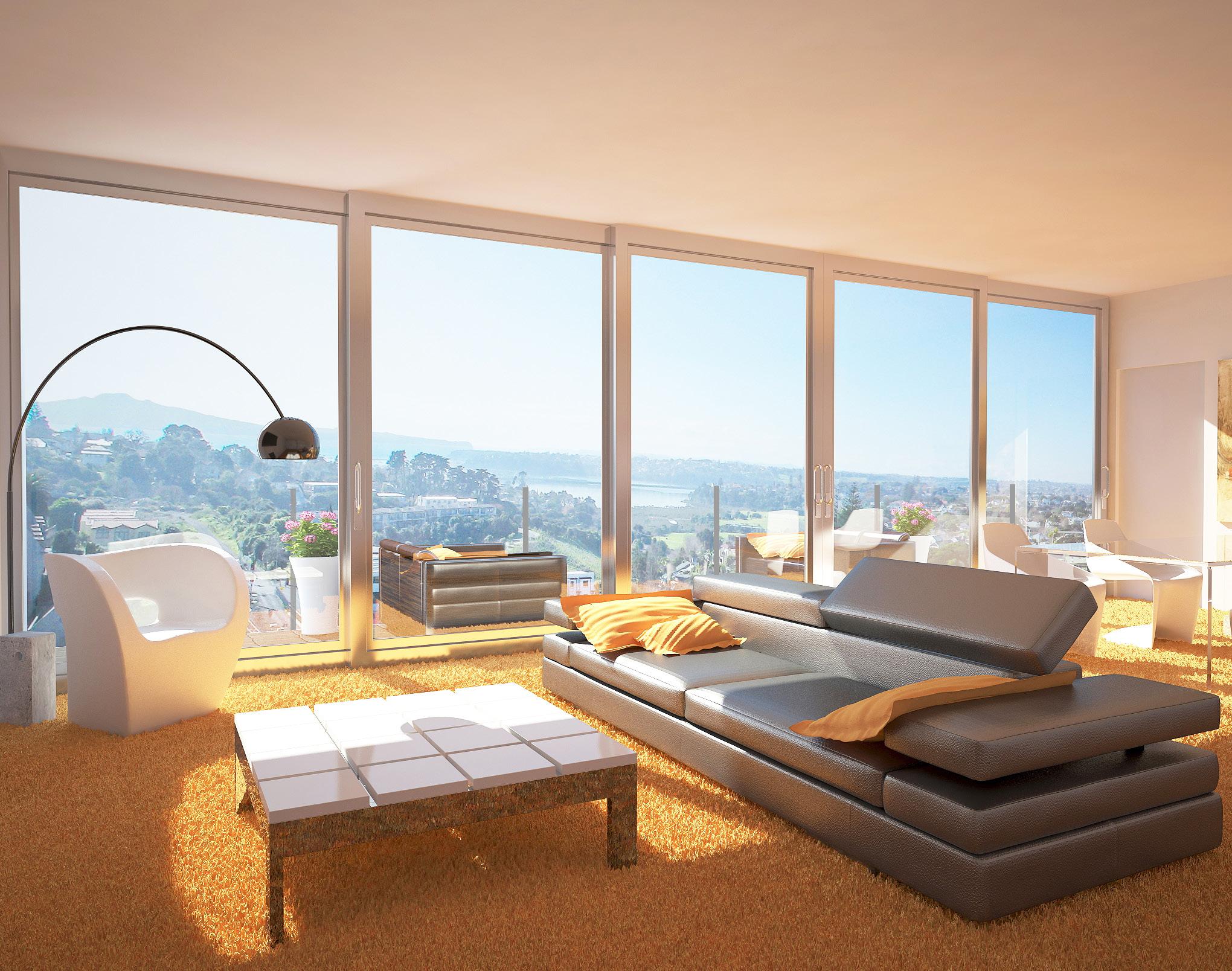
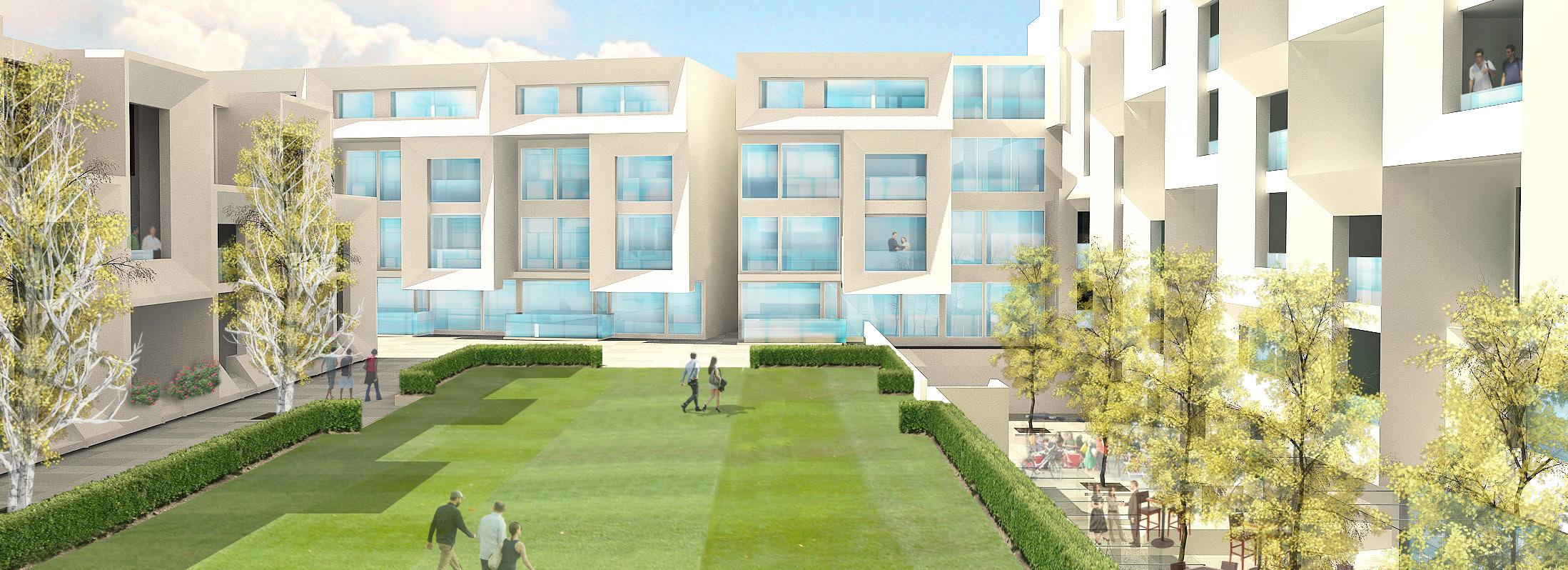
NEWMARKET // NEW ZEALAND
CLIENT: EQUINOX
Six level 157 unit residential apartment and town house development grouped around a landscaped plaza. The development sits on top of a new podium built above the Newmarket Triangle railway junction. It incorporates retail along Broadway at street level and along a pedestrian access to Newmarket railway station.


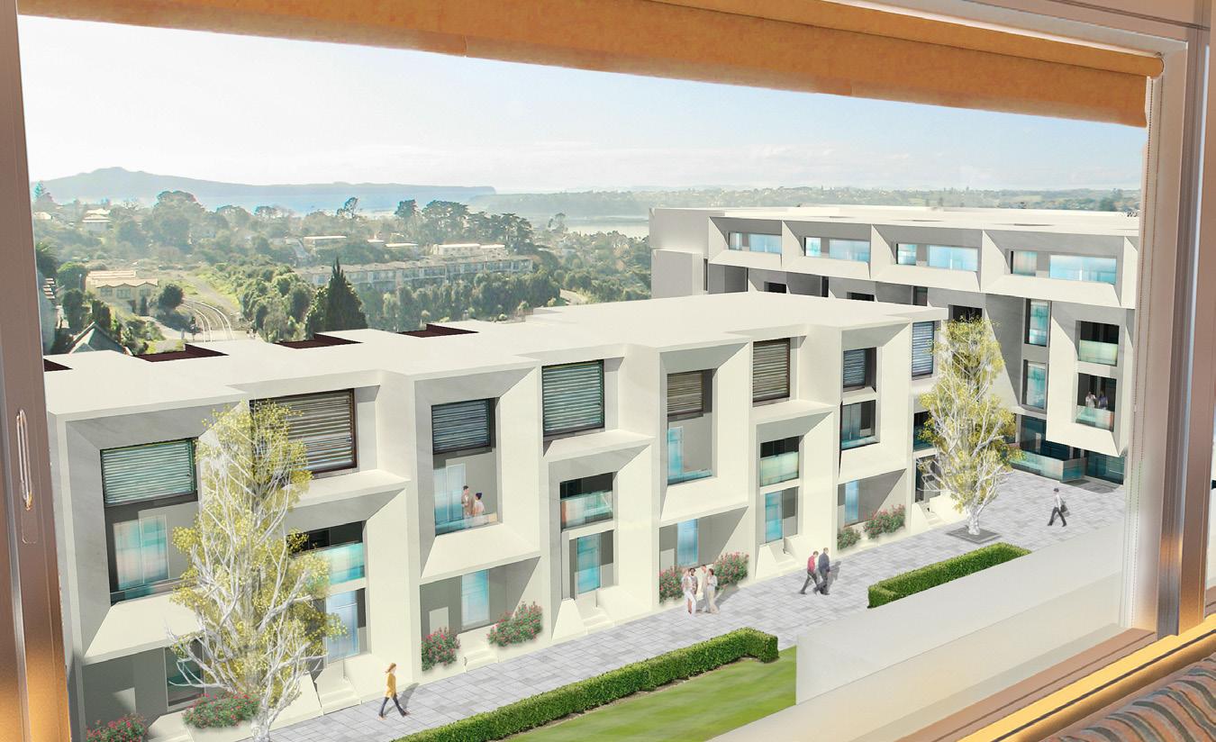
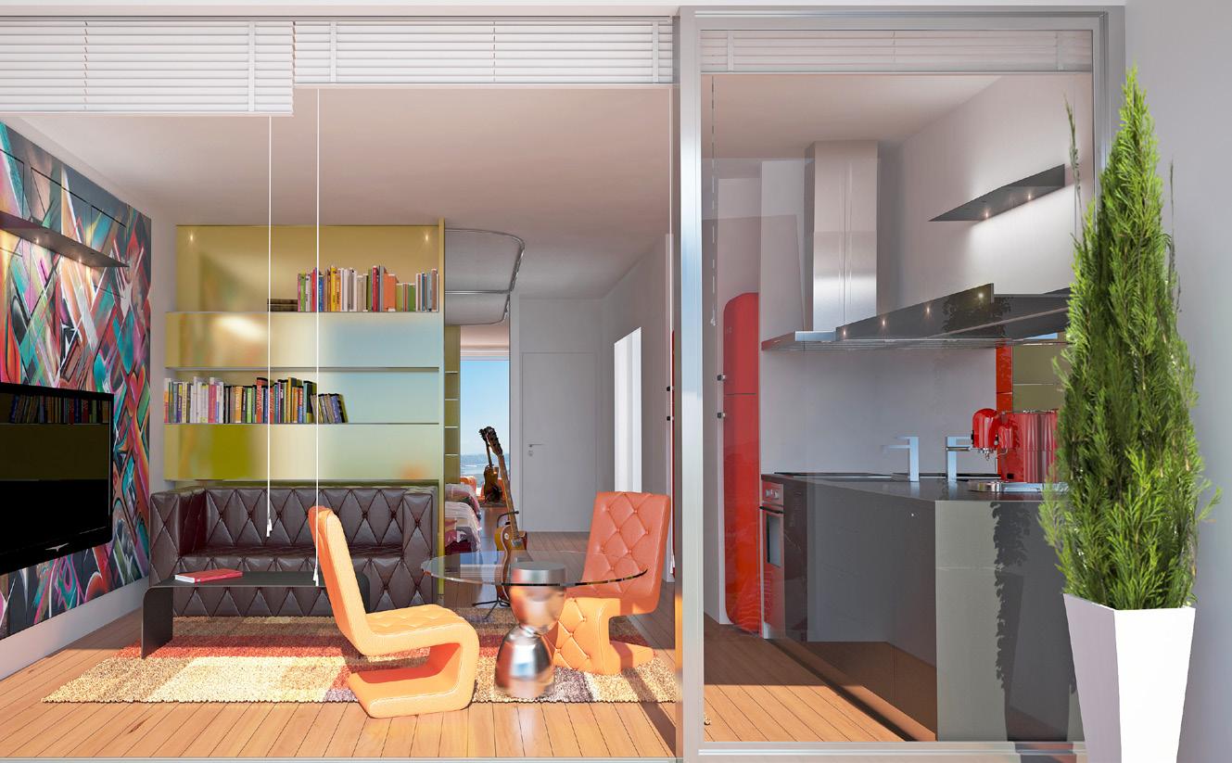
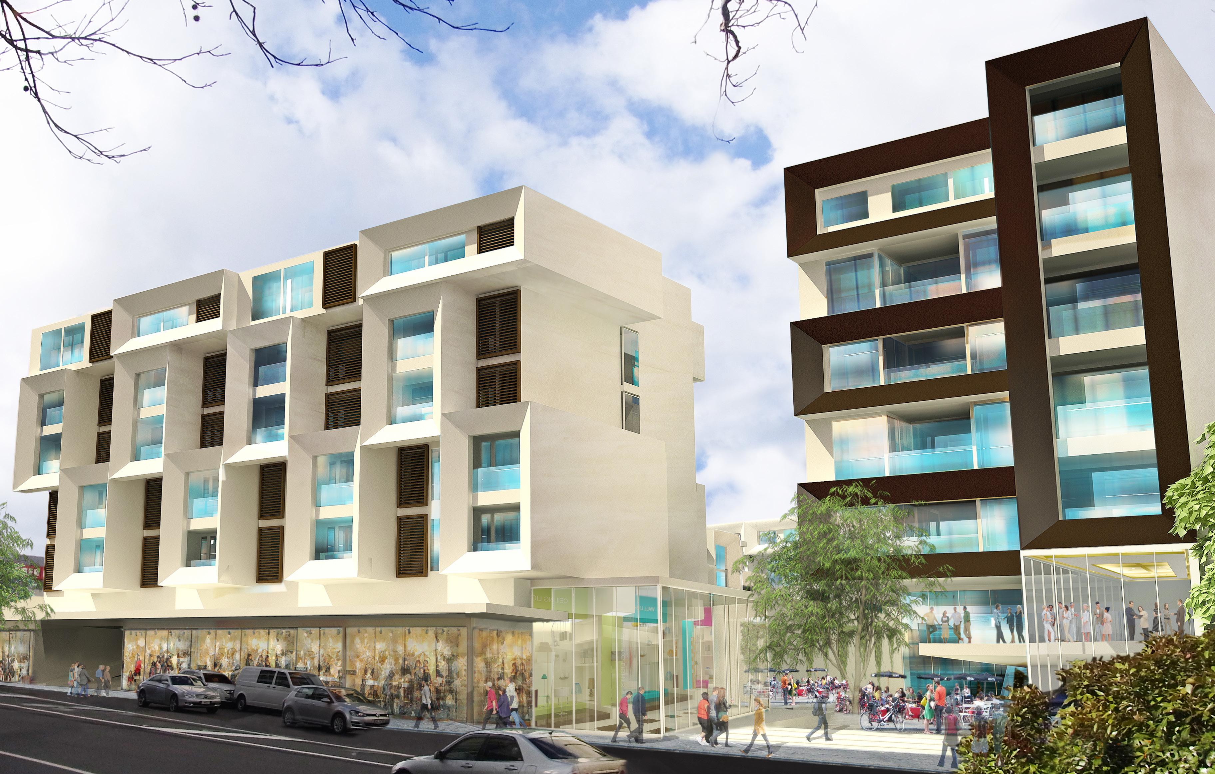
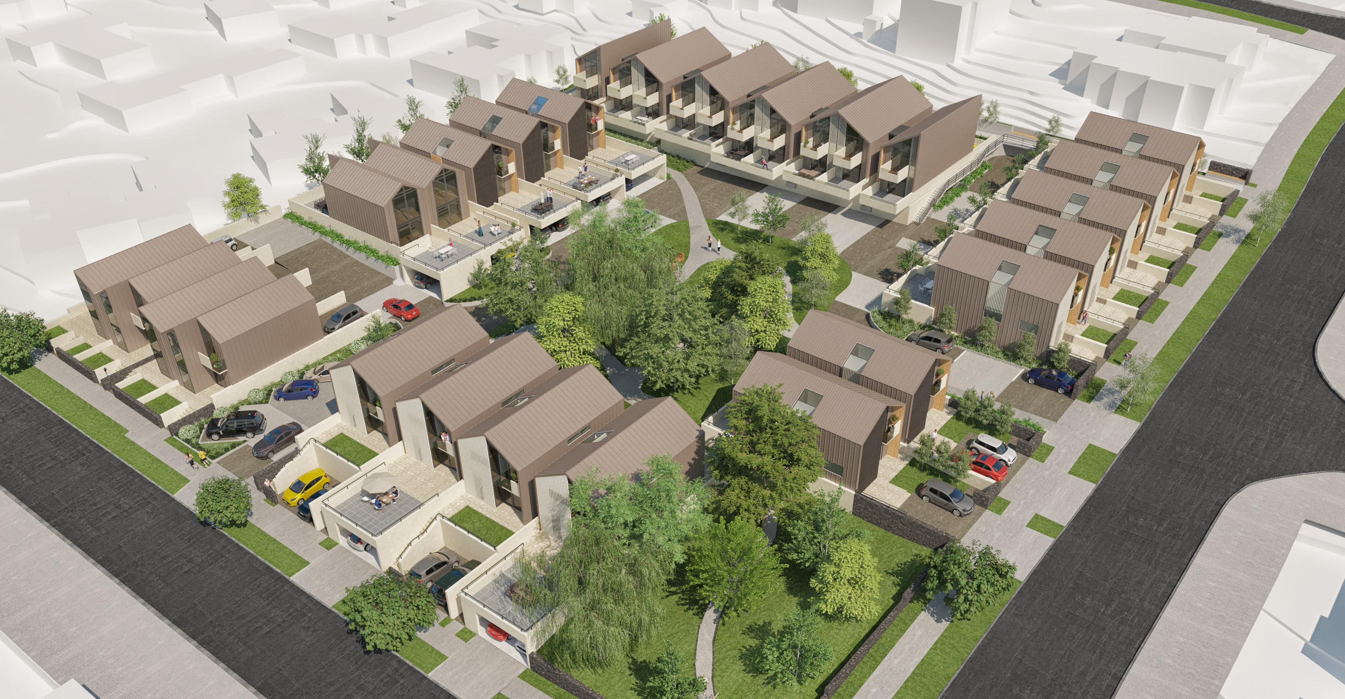
AUCKLAND // NEW ZEALAND
Alarge Housing New Zealand development for 40 new residences with a central shared park which encompasses and provides connections to the sites existing natural formations. 20 residences are to be 3 and 4 bedroom stand alone or terraced residences on individual sections, under individual titles, accessed directly from the existing streets or from a new single shared driveway.
The developed residence typology comprises a simple readable street facing gable form with open glazed
frontage for street permeability. Its wrap-over wall/ roof junction helps enhances its singular character with glazing cutaway like the gaps in the leafy foliage of a tree. Materials include metal cladding, timber reveals and fine metal glazing bars, natural colour toned to the existing and new basalt walls. Open treed front yard gardens front the streets and landscaped decks and rear landscape gardens open onto the central park.

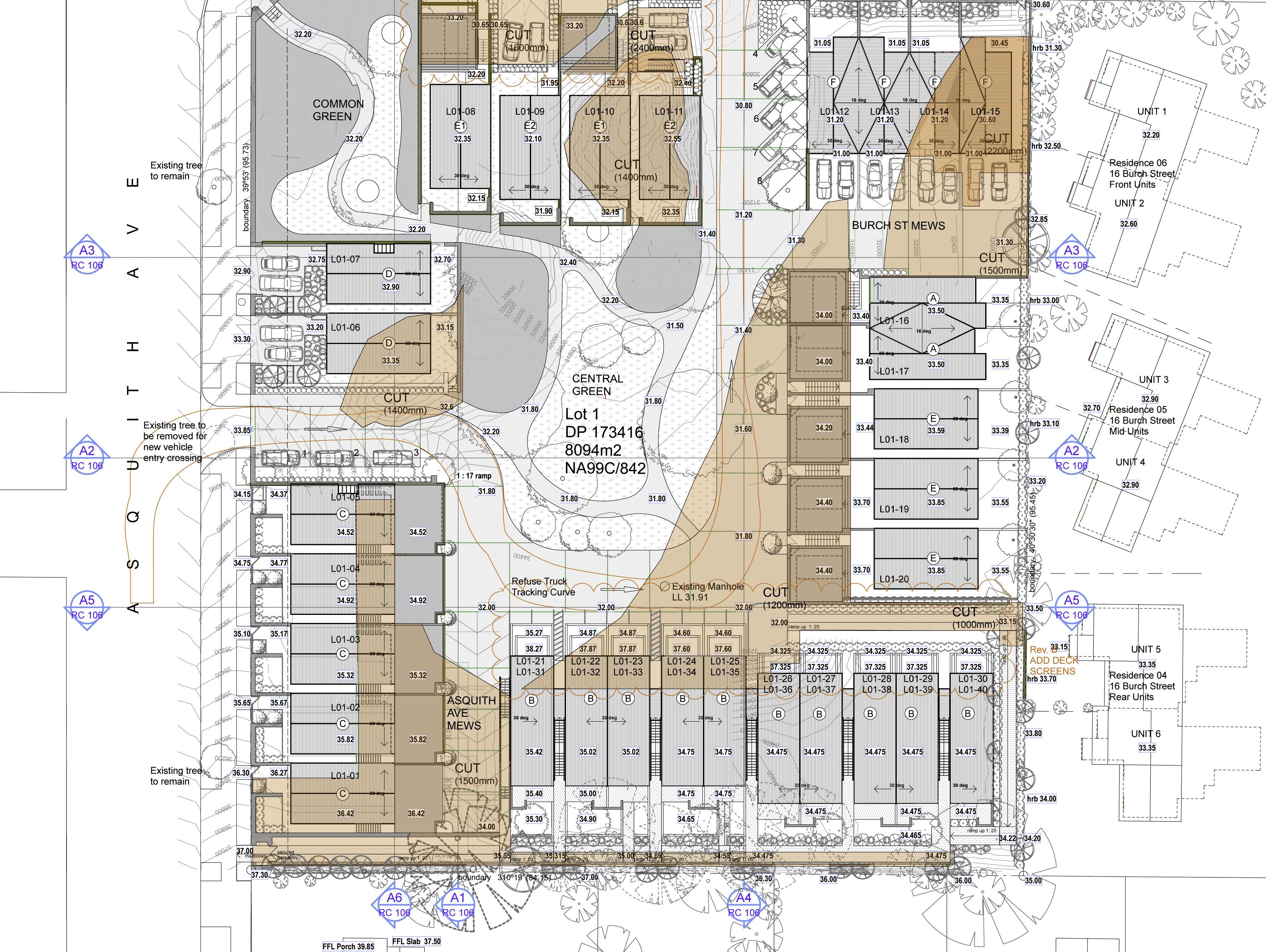


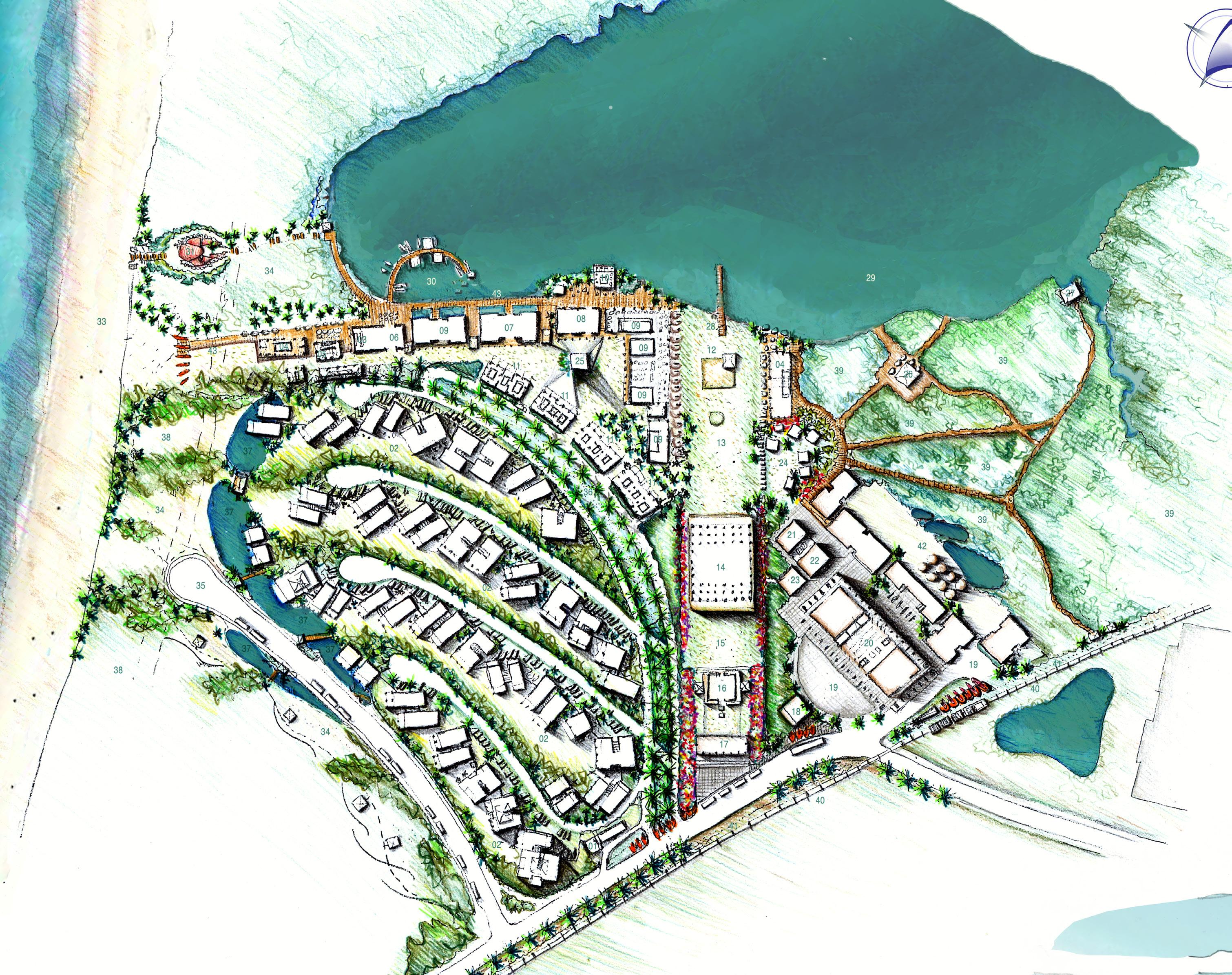
NATADOLA // FIJI ISLANDS
Acompetition scheme for a Fijian village to develop their ocean edge land for a new ‘tourist orientated’ retail centre with cultural focus and entertainment and using the disused sugarcane railway line for access.


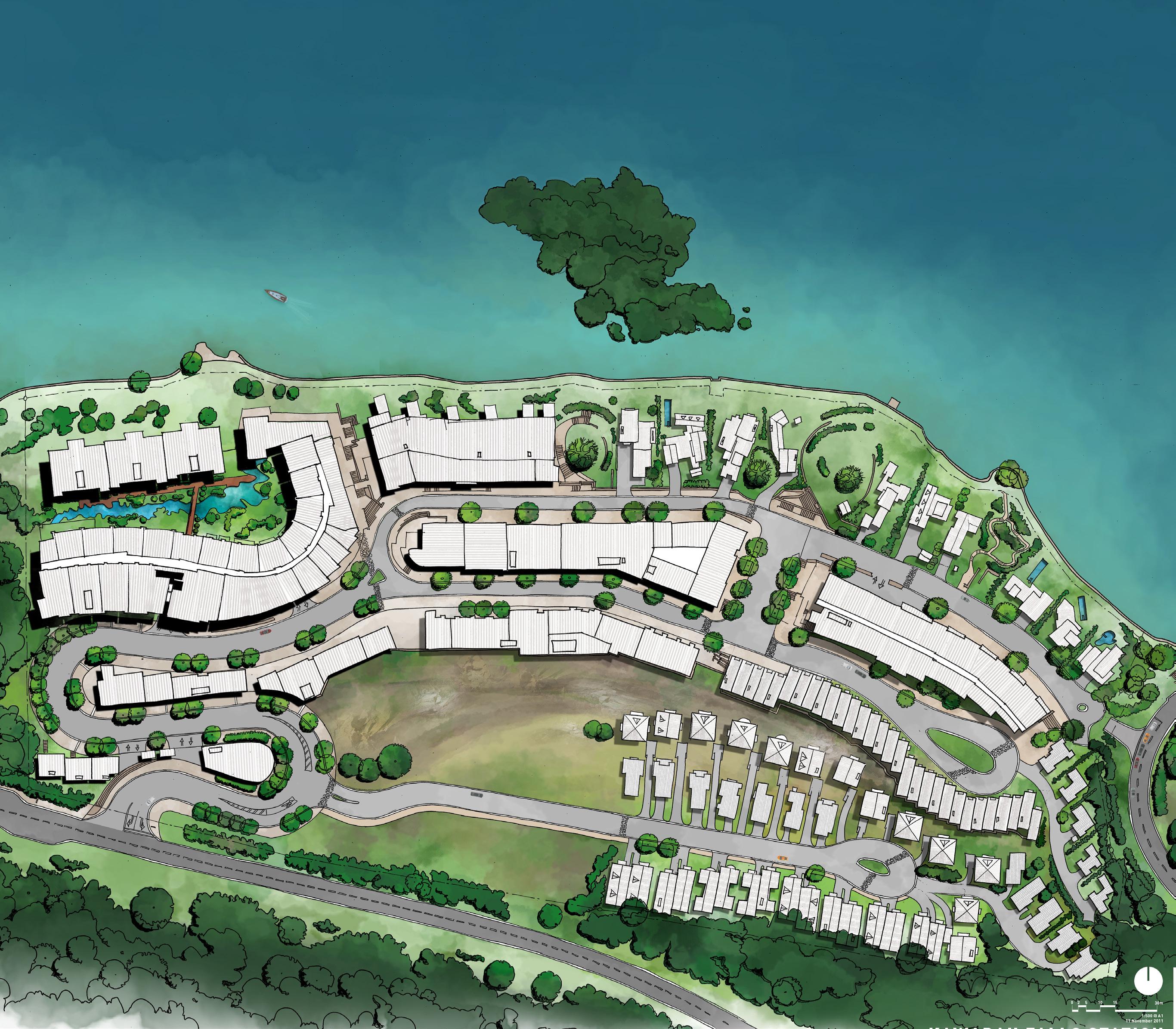

QUEENSTOWN // NEW ZEALAND
Development alongside existing hotel, includes lake front prime houses and terrace housing on a sloping north facing site with outlooks back to Queenstown.
Access lanes and landscaping with provision for community square and cafe.
QUEENSTOWN // NEW ZEALAND
We participated in a design competition held by the Queenstown Lakes Community Housing Trust (QLCHT), to design affordable housing for 44 Lots in the Shotover Country subdivision.
Our scheme provided five main housing typologies that ranged between 1-2 levels and 2-3 bedrooms, with a focus on terrace housing. Within these main types, there are variations ranging from mirroring the floor plan, minor roof
suitable repetition to gain the cost benefits of scale. All of the designs followed the design criteria for ‘Home Star’ and ‘Life Mark’ standards. Which focus on energy efficient, healthy homes, designed for the needs of first home buyers through retires.
We progressed to the final two submissions, where unfortunately the design competition is abruptly cancelled.
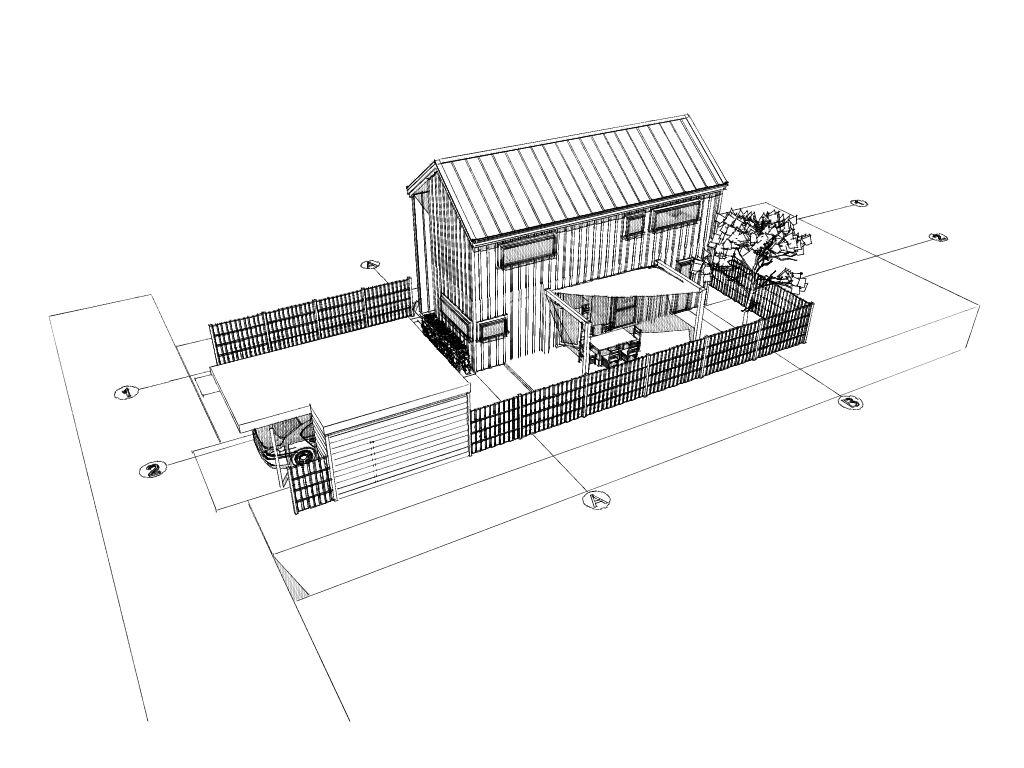
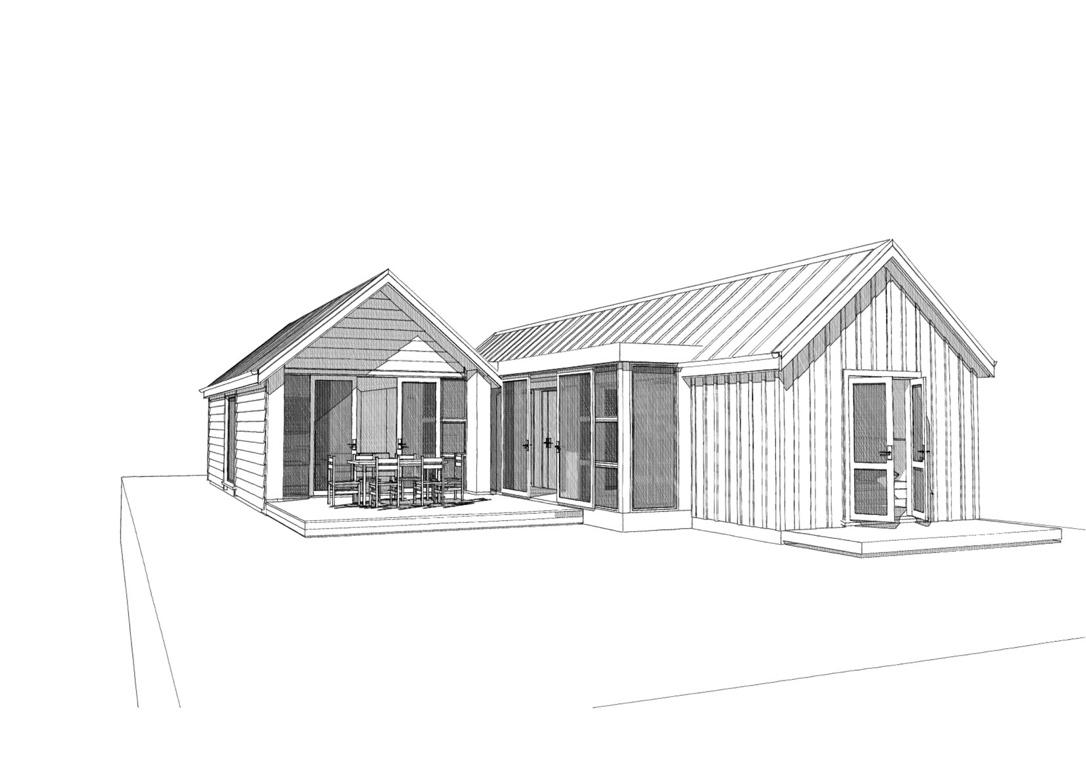

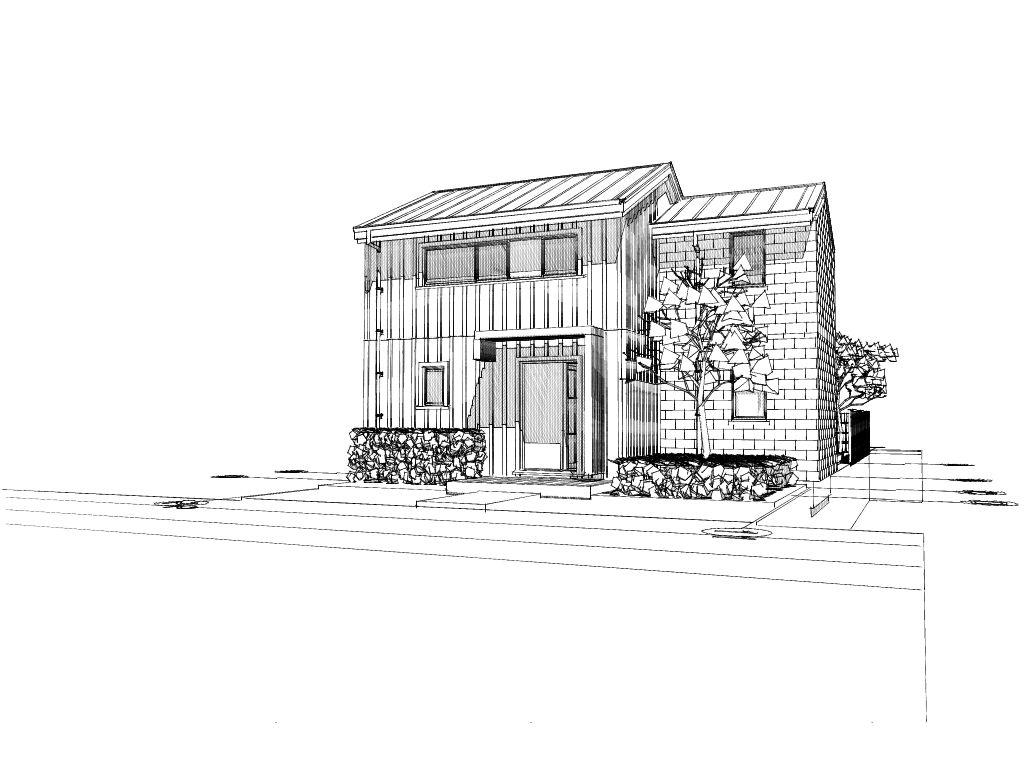
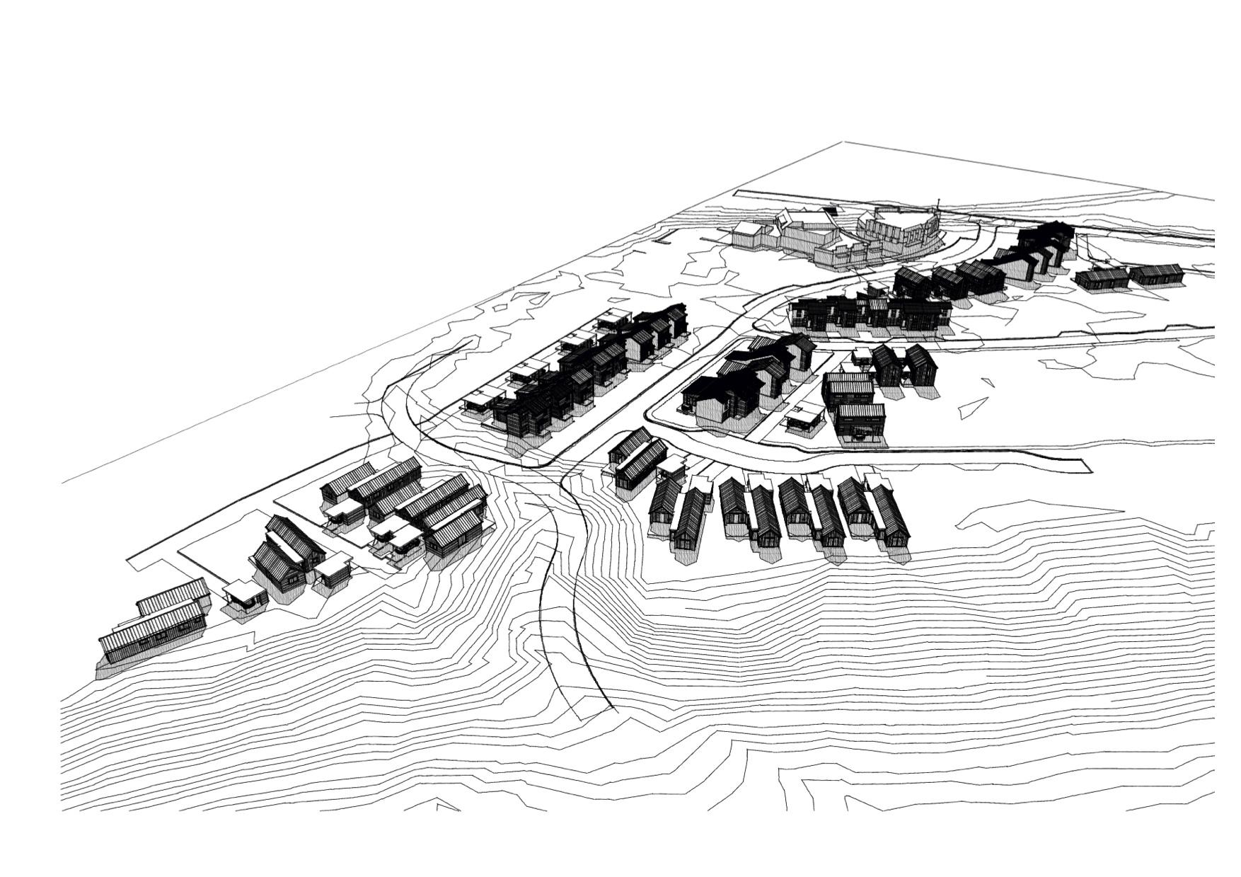
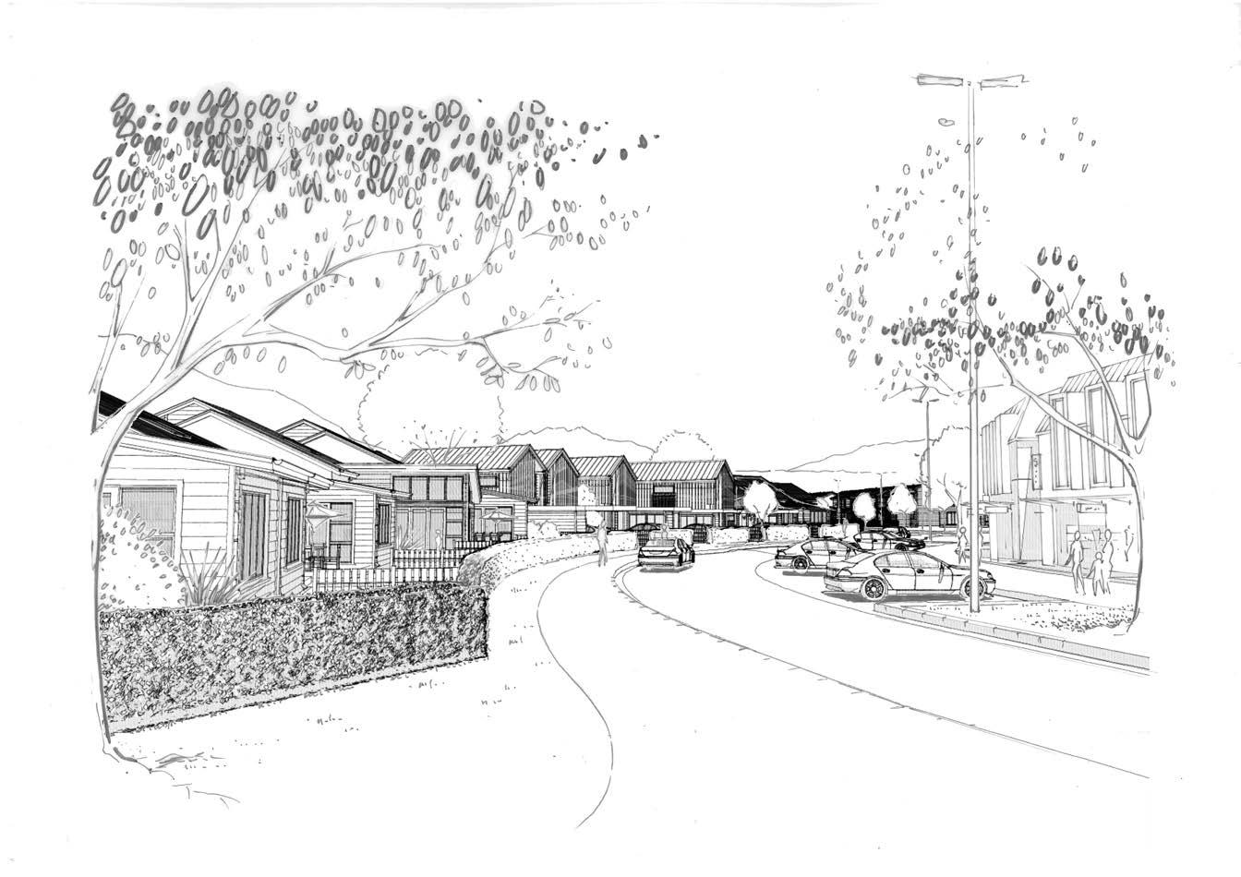
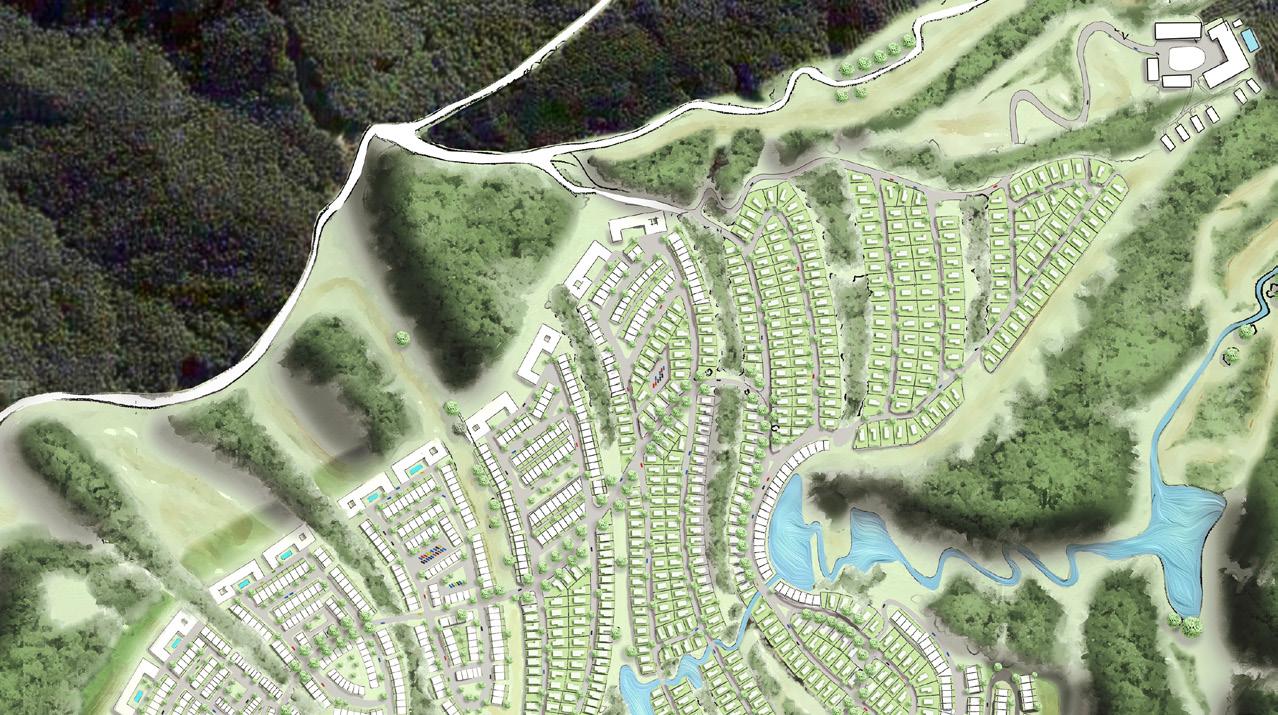

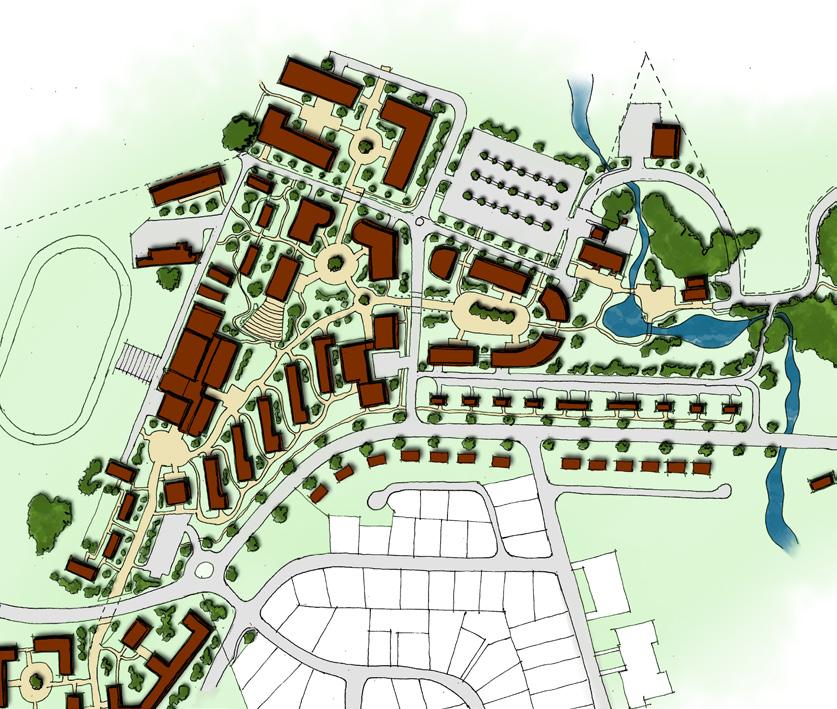









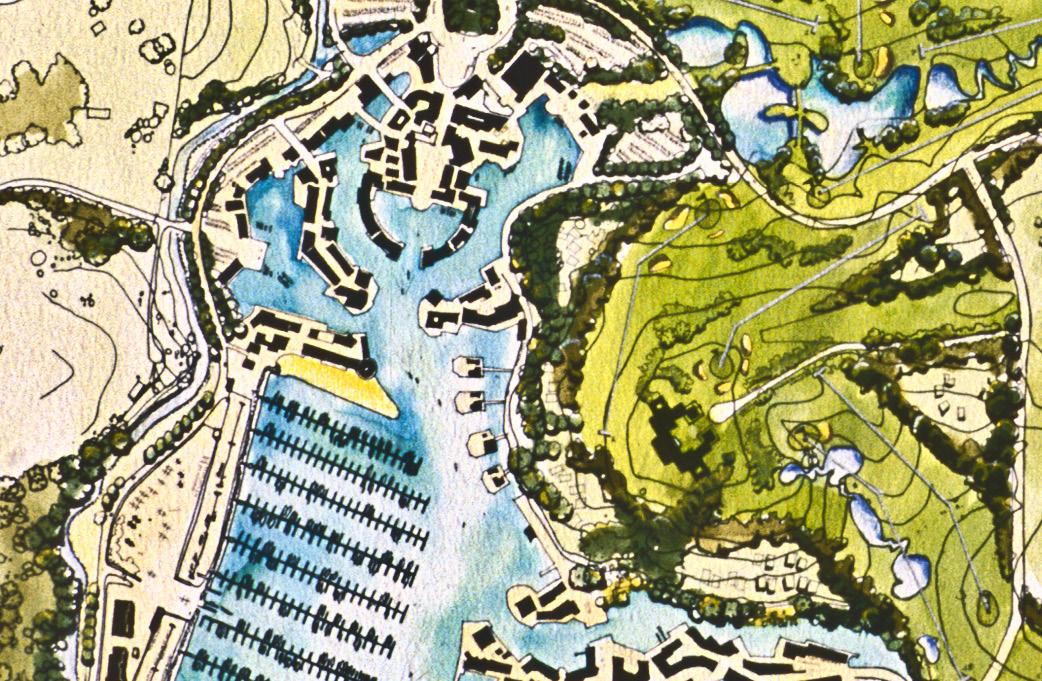
Level One, 104 Fanshawe Street
Auckland Central, 1010
PO Box 5319
Victoria Street West , 1141
Auckland New Zealand
Phone : +64 9 373 3828
