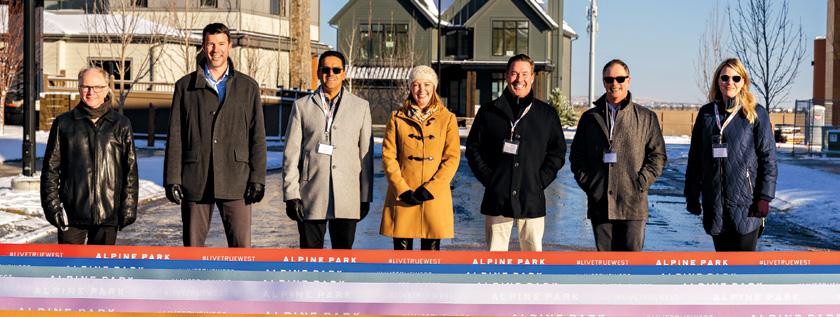
3 minute read
Excel Homes delights in the flexibility of new Livingston showhomes
ExcEl HomEs
delights in the flexibility of nEw livingston sHowHomEs
by PePPer rodriguez
Family-oriented flexibility is the key in Excel Homes’ newest showhomes, as their new laned and front-drive garage homes bring style and function to the fore.
Excel Homes recently opened four new showhomes in Livingston – two laned and two front-drive garage models - as the renowned homebuilder adds to its repertoire of starter and move-up homes.
But these aren’t just an ordinary set of new showhomes, as Excel Homes has taken extra care in coming out with flexible designs that are aimed at addressing the needs and wants of homebuyers in today’s market.
“We see a lot of first-time home buyers in Livingston, especially in our laned homes. Growing families and multigenerational families are popular purchasers of our larger front-garage models” says Kristina Plank, marketing manager at Excel Homes.
“Our models offer many customizable options to choose from, which help cater the home to the homeowner’s needs and lifestyle,” she says, adding that spice kitchens or third-floor lofts are just some of the upgraded options they offer.
“Our homes can also include a built-in coffee station, butler pantries, exterior side entry, flex rooms that can be turned into a main floor bedroom, legal one- or two-bedroom basement suite options, wet bar options to the basement, vaulted bonus room, and much more,” she says.
Excel is particularly proud with how their two Livingston front-drive showhomes – the Collingwood and the Glenwood – have turned out. “They opened on October 2, 2021. So far, the feedback has been excellent! Customers love the spaces, the light airy feel and the fresh colour palettes,” Plank says.
The Collingwood and the Glenwood both offer functionality and exquisite design with over
2,200 square feet of living space – perfect for large families, she adds. Both are also Certified Built Green homes.
The 2,244-square-foot, fourbedroom, two-and-a-half bath Collingwood showcases the full lifestyle potential of the home, including a walkout basement development with a one-bedroom legal suite. It includes an upgraded luxury kitchen with a large island, two toned cabinets, stainless steel appliances, engineered stone countertops, and a built -in coffee station in the pantry. It has a main floor flex room for added living space, a vaulted bonus room upstairs and a grand fireplace in the main floor, adding a sense of elevated elegance to the home. “It is one of our most versatile floorplans” Plank says.
The 2,364-square-foot Glenwood also has four bedrooms and two-and-a-half baths and boasts an open kitchen layout with a generous island including a builtin wine rack.
Much attention was given to the kitchen that features upgraded stainless steel appliances including a gas cooktop, engineered stone countertops, sleek grey cabinets, large pantry and much more.
The Glenwood also has a main floor flex room that can be easily converted to a home office or den. The mudroom has bult-in lockers for kids to put all their stuff in when they come in, and a wall of glass at the back of the main floor with its three-panel set of patio doors, allowing tons of natural light inviting you to the back deck which spans the entire width of the main floor.
It also pampers the owners with its large master bedroom, perfectly spacious for a king bed, as well as a sleek ensuite and walk-in closet that features a walkthrough to the upstairs laundry.
In Livingston, Excel Homes’ prices start from the high $400,000s for laned homes and mid $500,000s for the frontdrive. The Glenwood model starts from the low $600,000s, while the Collingwood is from the high $500,000s.
These front-drive and laned homes fit particularly well in the overall scheme of Livingston, a Brookfield Residential Development in north Calgary. “Livingston is a very desirable community in Calgary’s northwest, with plenty of schools, retail and entertainment amenities just a short commute away - that includes CrossIron Mills mall, Century Downs racetrack/casino and the Calgary International Airport,” Plank says.
Livingston itself has an abundance of parks and walking paths, and the Livingston Hub, a 35,000 square-foot community facility that has become the central gathering place for residents and their guests. This homeowners’ association facility features fun amenities for everyone to enjoy.











