250 West 71st Street



Welcome to 250 W 71 Street, a meticulously gut-renovated and never-lived-in townhouse nestled in the heart of the coveted Upper West Side. Located in the West End Collegiate Historic District, this beautiful Renaissance Revival home was designed in 1892 by one of the most prominent residential architects of the time, Thom & Wilson. This spectacular 5-bedroom, 20’ wide home has now been completely updated for the 21st century with every stateof-the-art detail considered and to the highest quality level.
Significant Upgrades Throughout: Rarely is a home upgraded to this quality, in a city that is full of townhouses largely in poor structural shape and that have only been cosmetically refreshed since their construction at the turn of the century. In addition to luxury finishes, this home includes numerous meaningful upgrades that will ensure it endures for many more years.
This home includes all new structural steel joists and beams installed on every floor with new structural steel columns running from the basement to the roof, as well as a new foundation, waterproofing, and fireproofing. Every aspect of the home has been brought up to current code, with new energy-efficient Marvin windows installed throughout, new roofing, and new plumbing, electrical, and state-of-the-art mechanical systems installed. An ELEVATOR accesses floors 1-5 of the house and a new bulkhead provides easy access to the roof. Both CENTRAL AIR and radiant heat serve every floor. Finally, a security system is installed as well as an alarm panel with sensors throughout the home and multiple cameras outside.




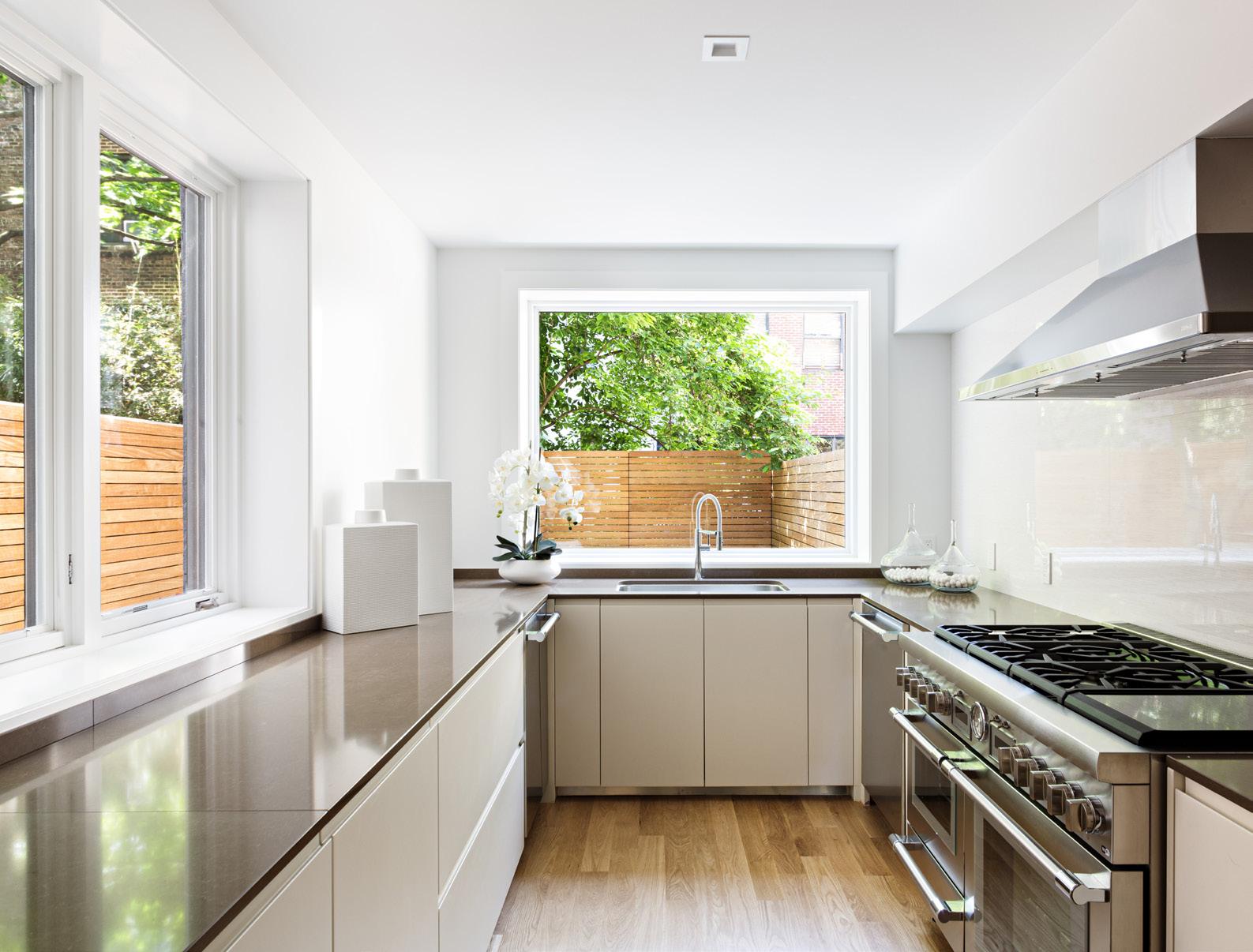
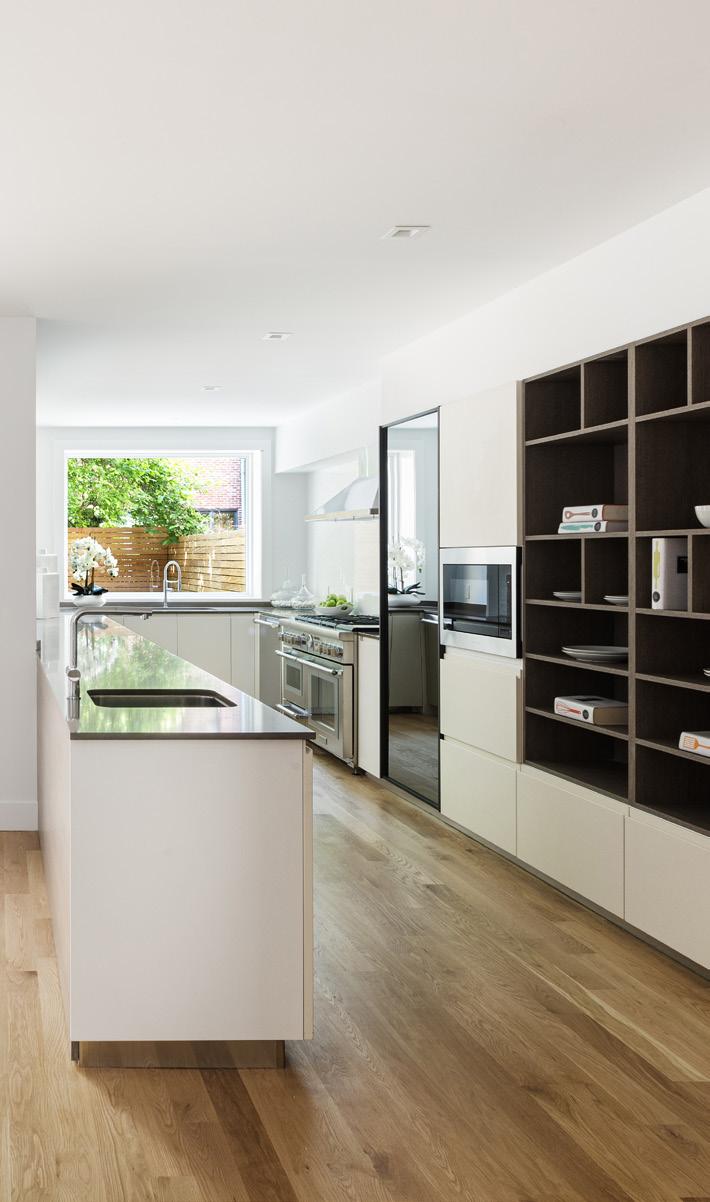
Enter into a dramatic gallery and entertaining room with white oak floors, a glass staircase, and Italian crystal pendants by Il Pezzo Mancante. A spacious Eat-In-Kitchen, with room for a table for eight, faces the beautiful garden and is a chef’s dream. Top-of-the-line professional-grade appliances by Thermador include two full-size refrigerators, wine cooler, a six-burner gas range and grill, microwave, and two dishwashers. Designer Italian cabinetry and radiant floor heating complete this comfortable home hearth. Sunshine and natural light pour through the oversized windows facing South and East.

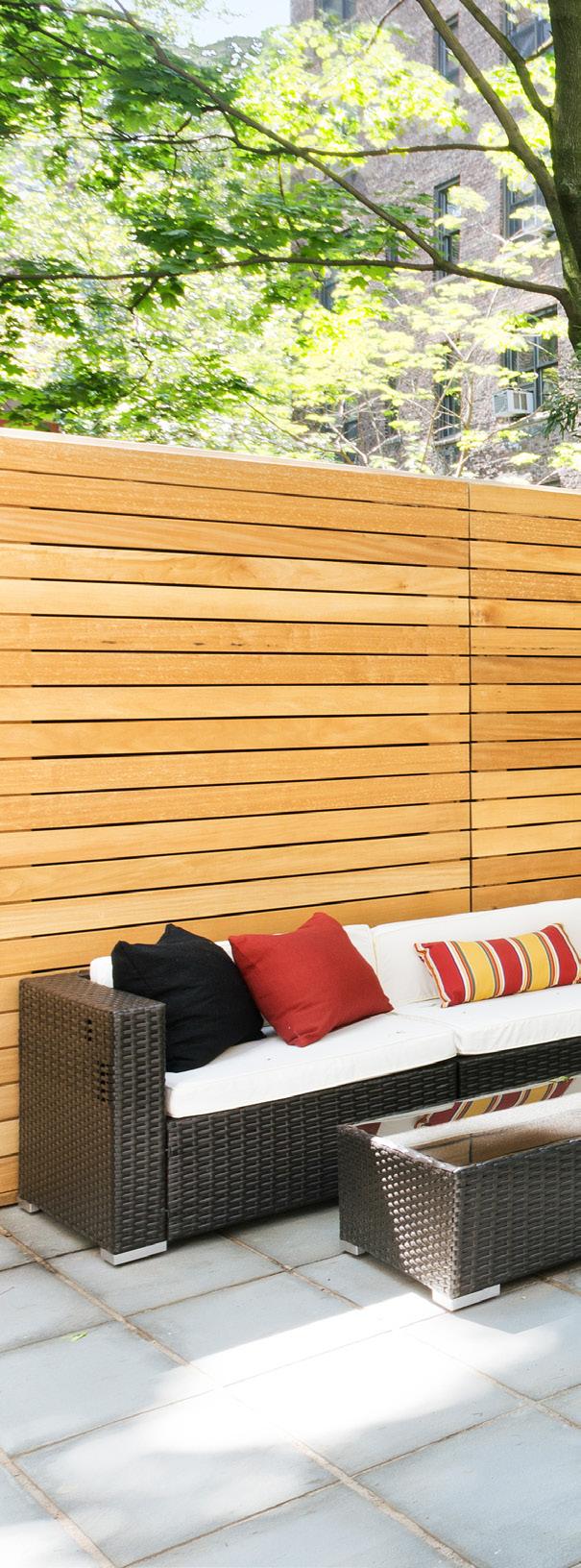
Outdoor enthusiasts will appreciate the multiple outdoor spaces. The 600 square-foot South facing garden gets abundant sunshine and is superbly landscaped and well-equipped with fragrant Spring plantings, irrigation, lighting and even room for a grill. A front garden hosts a beautiful birch tree and two large terraces on the fourth and fifth floors, both large enough for dining or lounging, look out onto the interior gardens of the block.
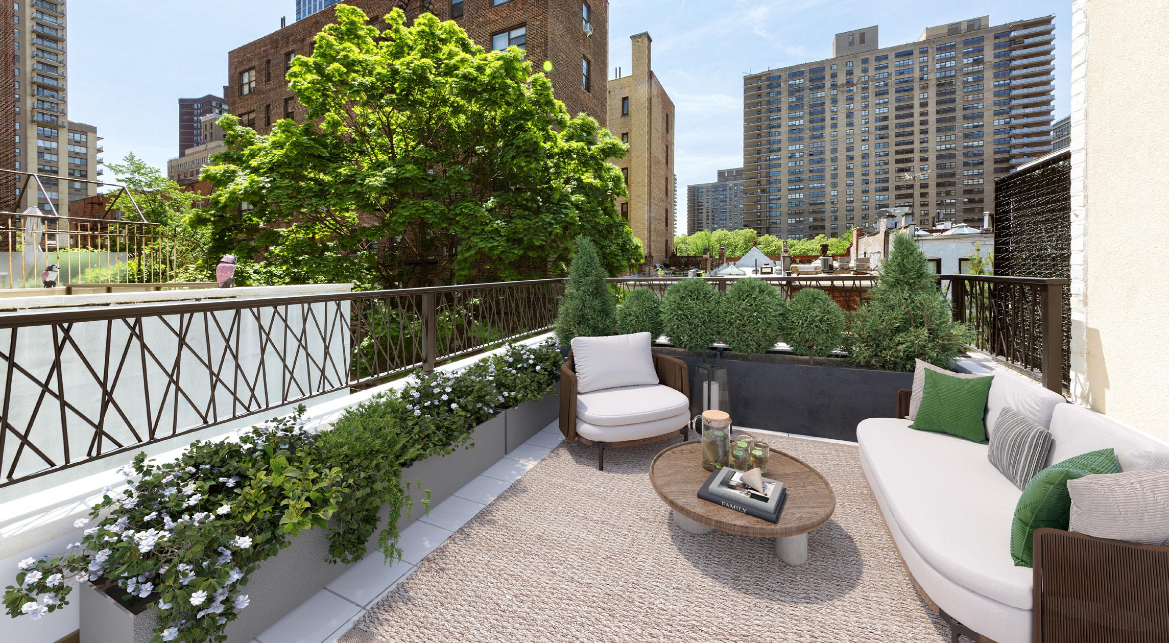
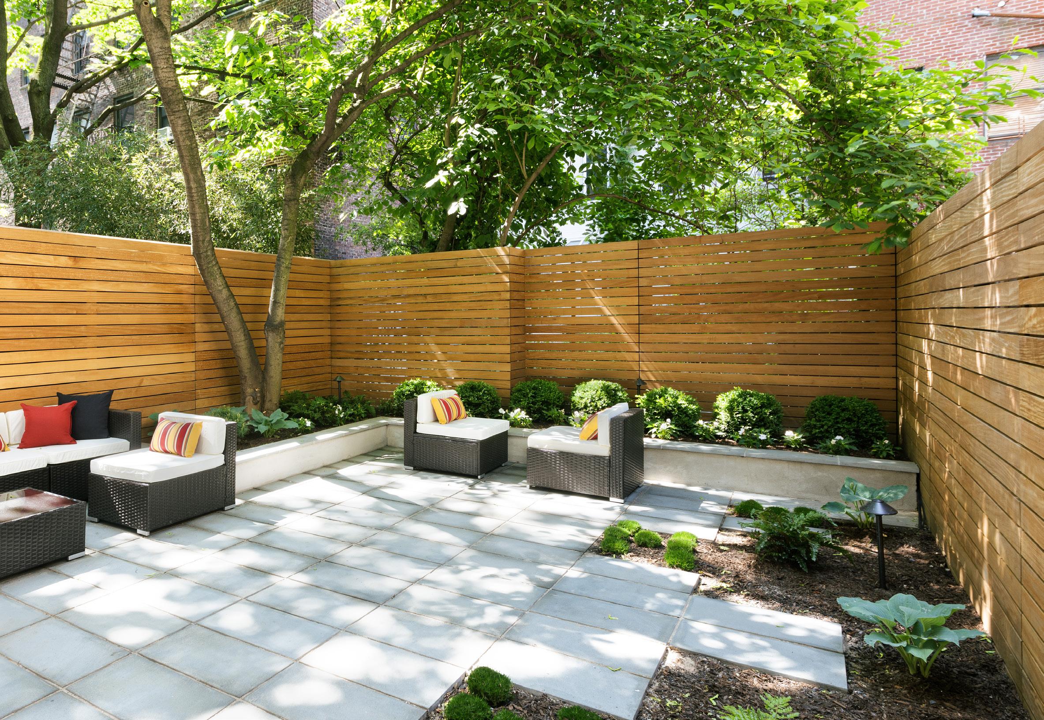
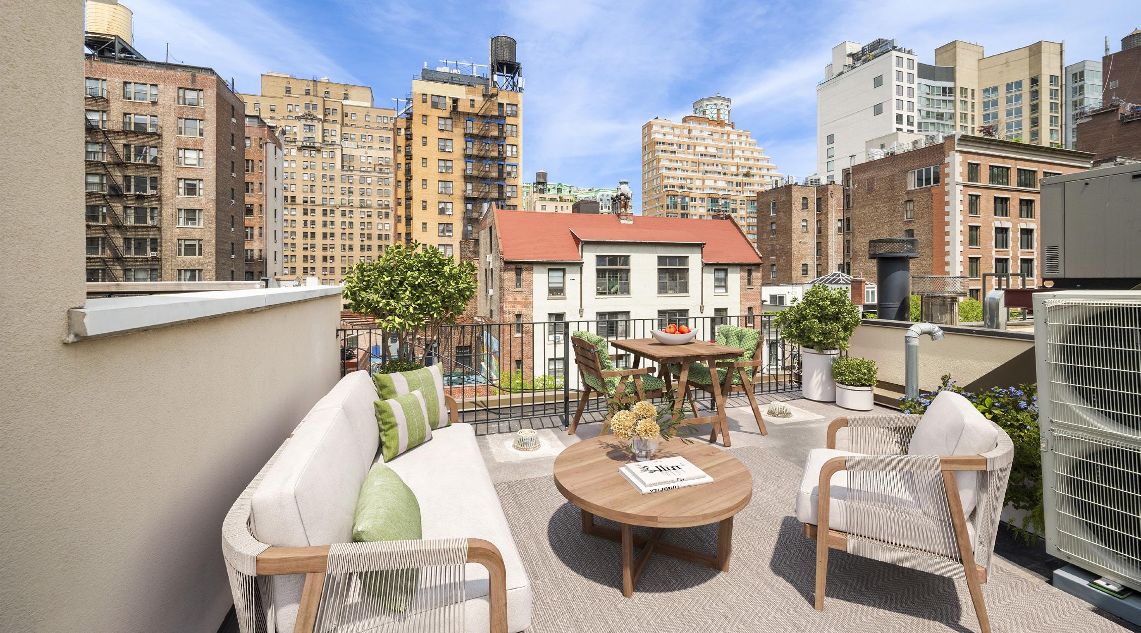
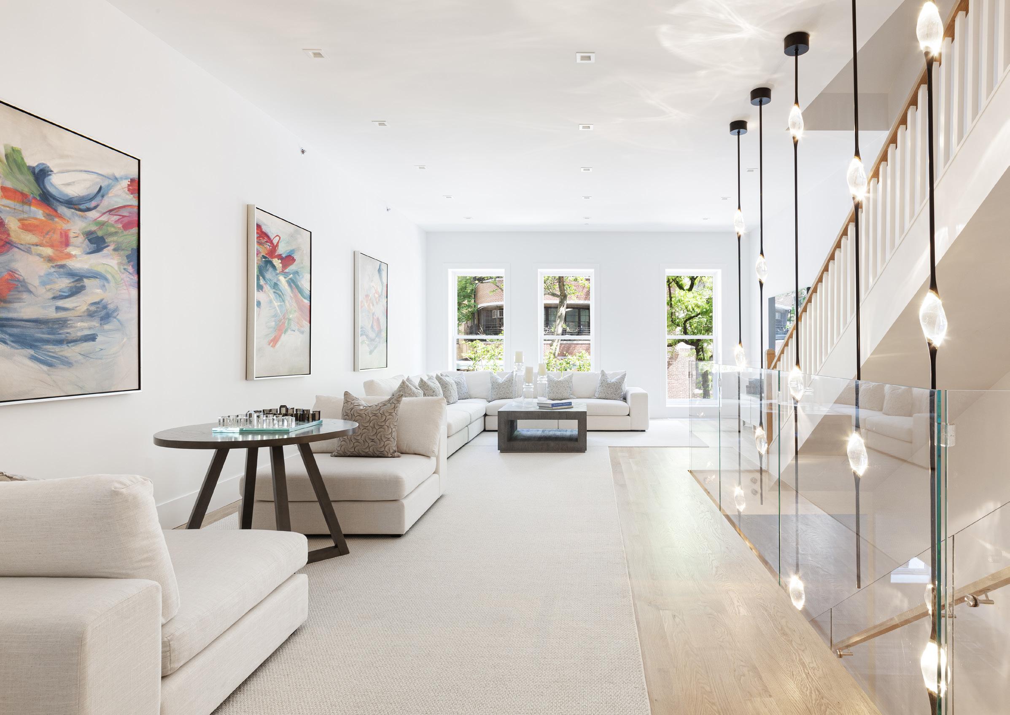

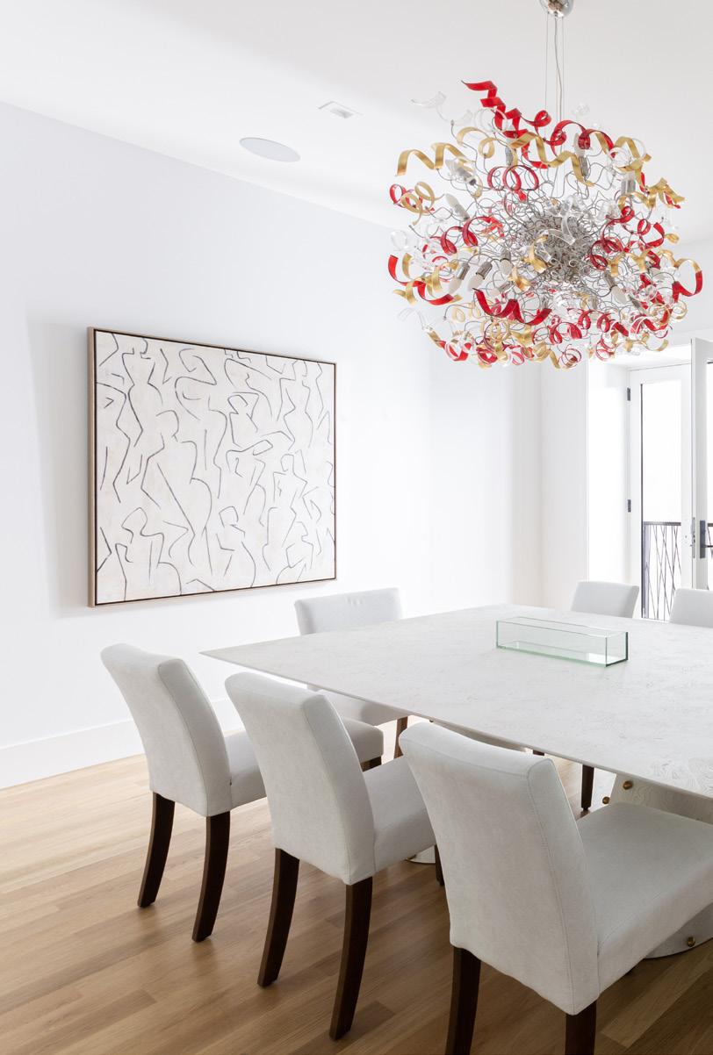

The elegant Parlor floor features grand rooms including a 30’ long living room with three large treetop-level windows facing onto charming 71st street. A dining room connects to a garden-facing home office with plumbing already in place for use as a catering kitchen, should an owner desire to host dinner parties in this gracious wing.



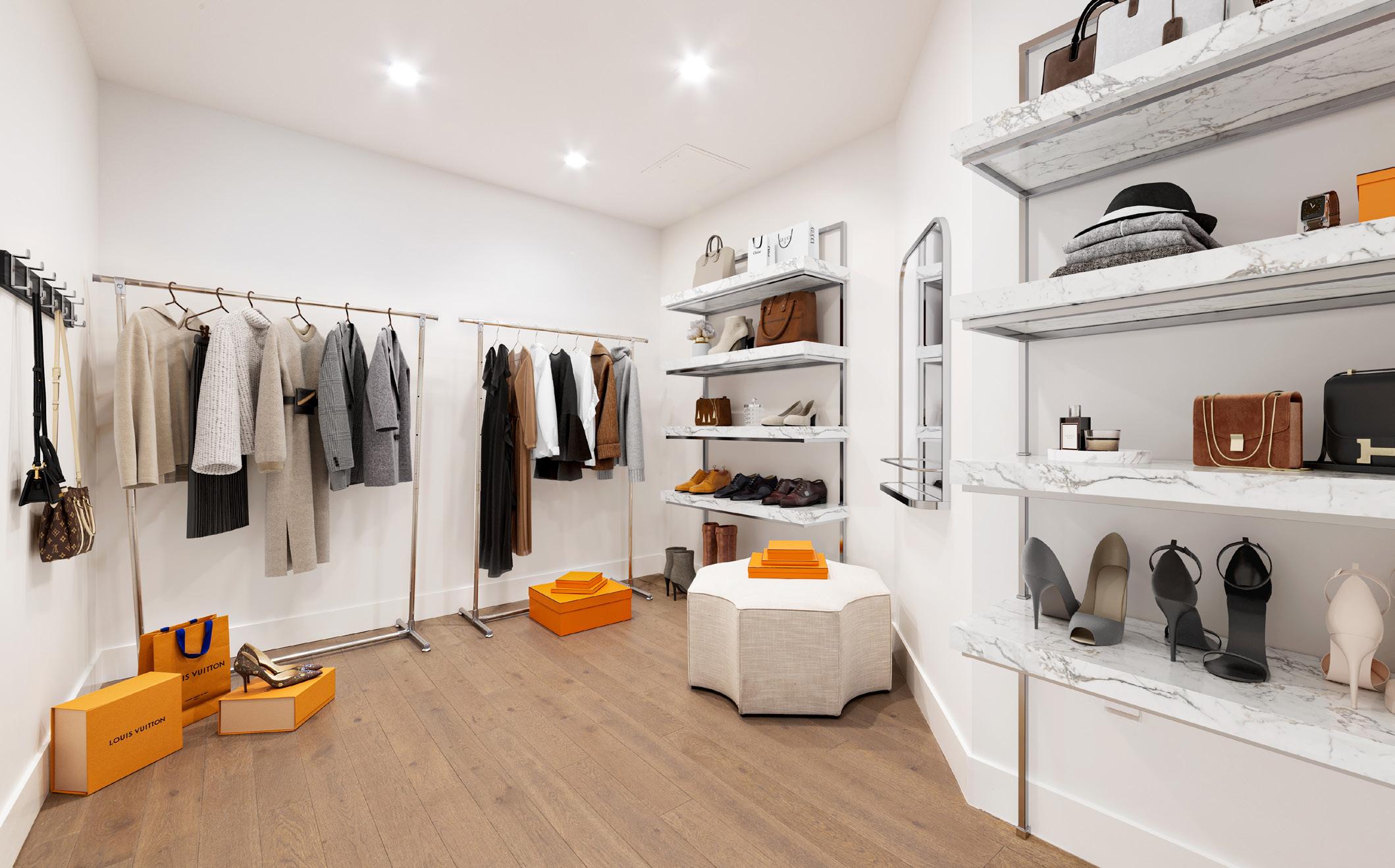

Situated on the third floor, the spacious, southfacing, sunlit primary bedroom looks onto the peaceful garden and has a Juliet balcony with double doors. The sunny primary bathroom has oversized windows and looks out onto the magnolia tree and garden, and features luxe Italian finishes and radiant flooring. An enormous closet is ready for customization.

On the third floor, there is an additional spacious second bedroom with three north-facing windows and an ensuite bathroom, that is both comfortable and private.
The fourth floor features two more bedrooms, spacious and sunny, both ensuite and with ample closet space, and a laundry room with a full-size washer and dryer, and a large south-facing terrace.
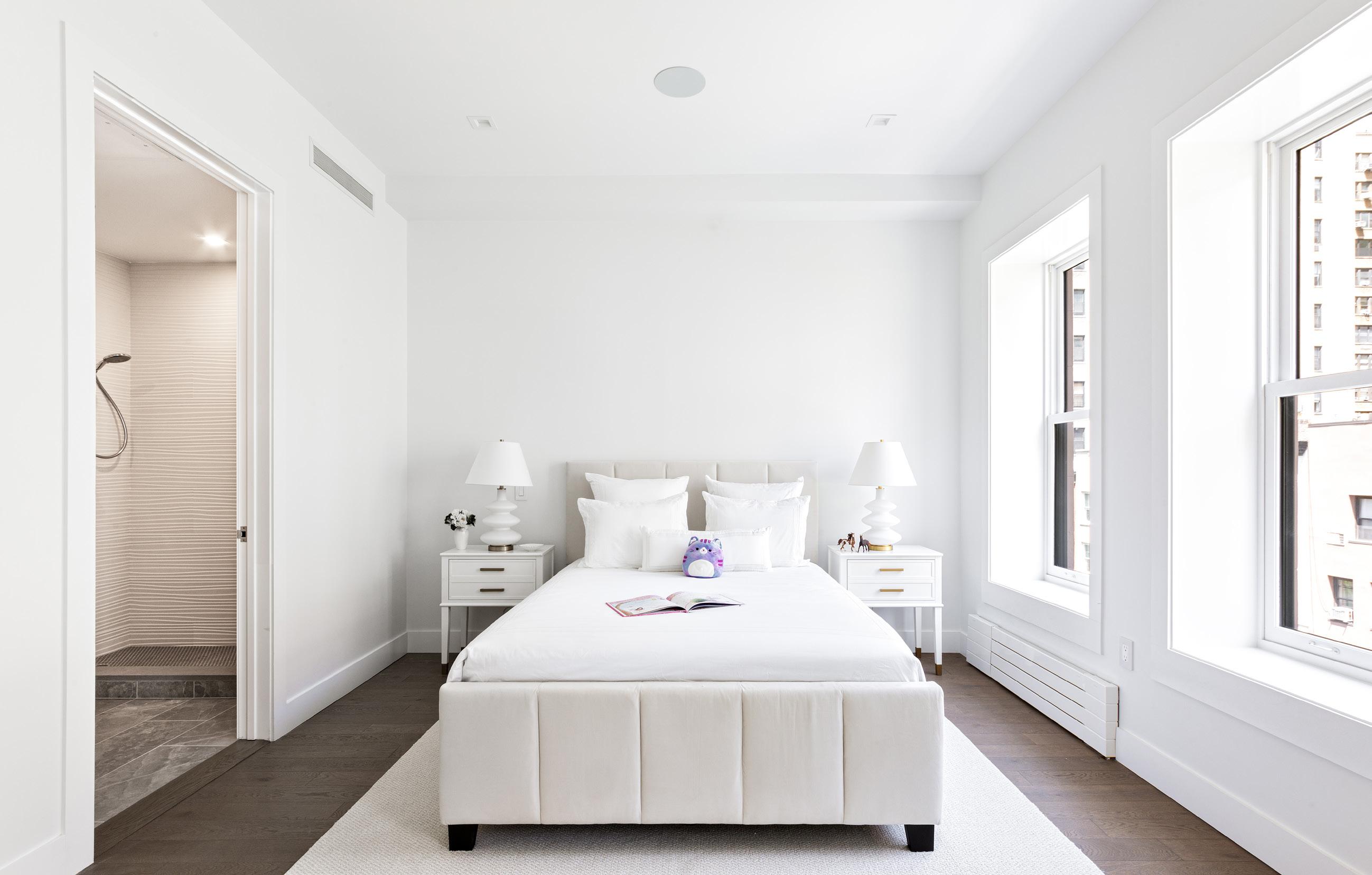

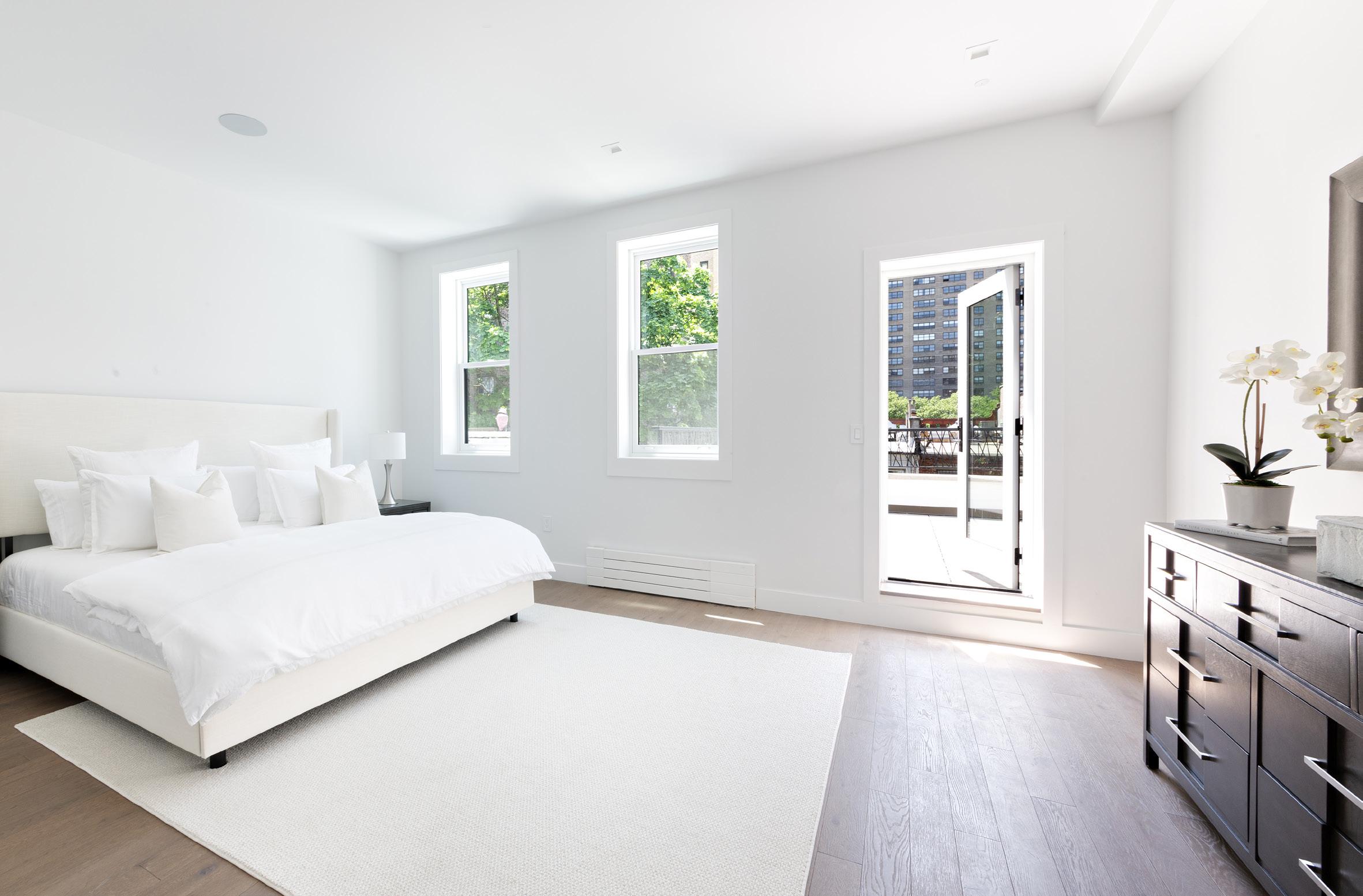

This special floor feels like its own wing of the house. A media/entertaining room with a wet bar and dishwasher opens out to a large South-facing terrace while a comfortable bedroom and full bathroom enjoy privacy and convenience.
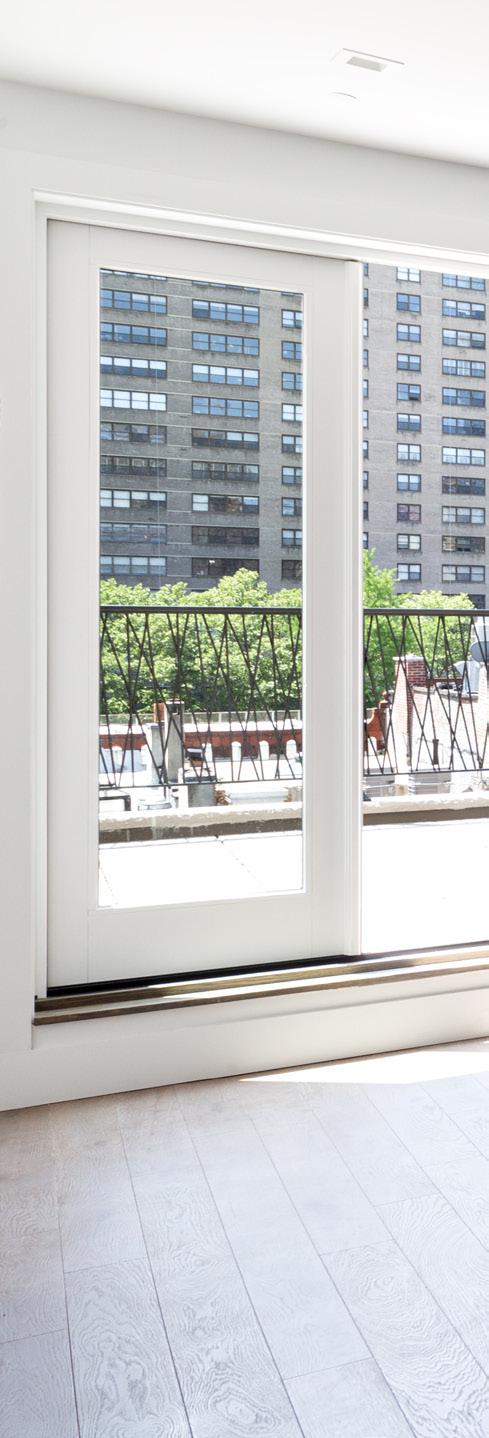


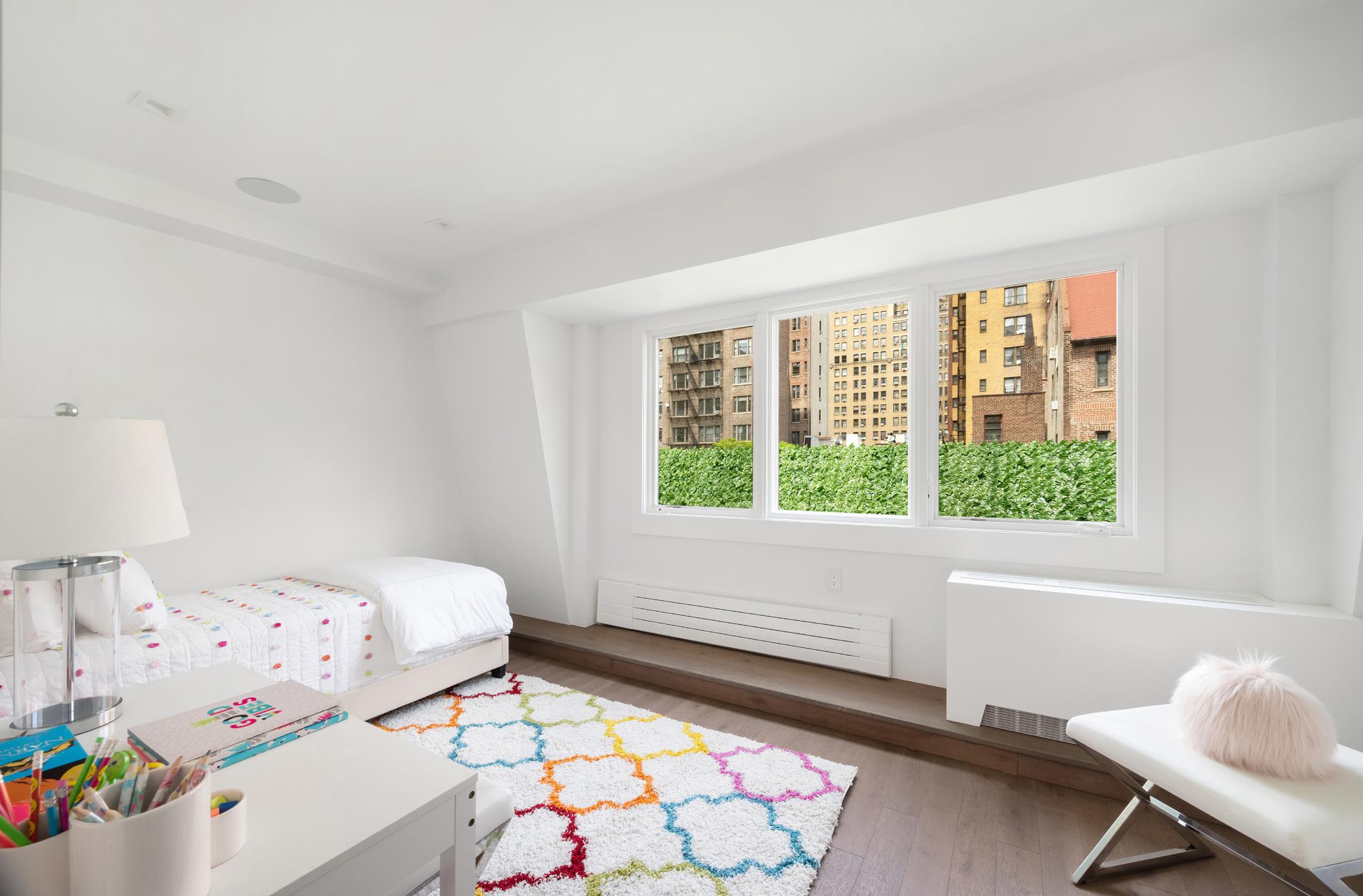
The lower-level features almost an 8’ ceiling height, and is fully finished and conditioned to host both storage, recreational, or gym space as well as a second laundry room with full-size appliances and a powder room.


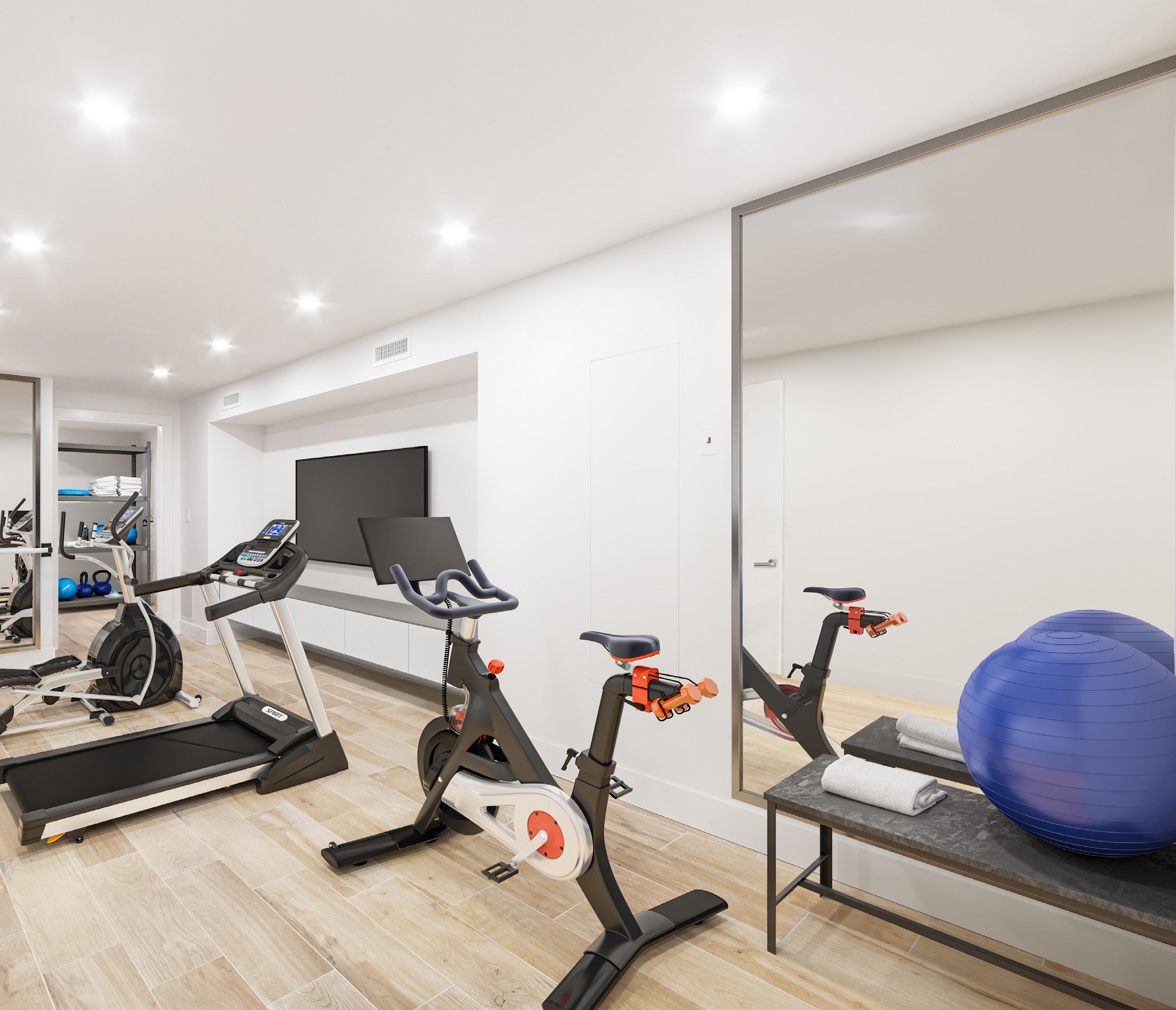
Located just moments away from Lincoln Center, the Museum of Natural History, Fairway, Citarella, and Zabar’s, this townhouse offers easy access to worldclass dining, shopping, and entertainment while maintaining the feeling of a peaceful enclave on a lovely block. Nestled between the coveted Central Park and Riverside Park, this is a truly exceptional townhouse in one of New York City’s most desirable neighborhoods.



The property information herein is derived from various sources that may it may include approximations. Although the information is believed to Real estate agents affiliated with Coldwell Banker Warburg are independent Reserved. Coldwell Banker Warburg fully supports the principles of the Group LLC. Coldwell Banker, the Coldwell Banker logo, Coldwell Banker owned by Coldwell Banker Real Estate LLC.

Floor Height: 9’9”
Rooftop Fourth Floor
Fifth Floor
Ceiling Height: 9’10”
may include, but not be limited to, county records and the Residential Listing Service, and to be accurate, it is not warranted and you should not rely upon it without personal verification. independent contractor sales associates, not employees. ©2022 Coldwell Banker Warburg. All Rights the Fair Housing Act and the Equal Opportunity Act. Owned by a subsidiary of Realogy Brokerage Banker Global Luxury and the Coldwell Banker Global Luxury logo are registered service marks
Ceiling Height: 8’5” chitect’s measurements calculated to the exterior wall and including the cellar on the architect’s measurements calculated to the exterior wall and including the cellar.
ROOMS BEDS BATHS PWDR RM
PRICE Upon Request
R. E. TAXES $6,373
TYPE Townhouse
SQ. FT 7,137
Gut renovated with luxury finishes

Updated structural steel, foundation and roof
OFFERED EXCLUSIVELY BY
HIGHLIGHTS
New plumbing, electrical, heating and cooling systems
State of the art security system
New energy efficient windows
New irrigation, lighting and landscaping in gardens
The property information herein is derived from various sources that may include, but not be limited to, county records and the Residential Listing Service, and it may include approximations. Although the information is believed to be accurate, it is not warranted and you should not rely upon it without personal verification. Real estate agents affiliated with Coldwell Banker Warburg are independent contractor sales associates, not employees. ©2023 Coldwell Banker Warburg. All Rights Reserved. Coldwell Banker Warburg fully supports the principles of the Fair Housing Act and the Equal Opportunity Act. Owned by a subsidiary of Realogy Brokerage Group LLC. Coldwell Banker, the Coldwell Banker logo, Coldwell Banker Global Luxury and the Coldwell Banker Global Luxury logo are registered service marks owned by Coldwell Banker Real Estate LLC. Some images have been virually staged.
LIC. ASSOC. R.E. BROKER
m. 917.543.4268 | o. 212.439.4527
agruenberger@cbwarburg.com
Kate Wollman-Mahan

LIC. R.E. SALESPERSON
m. 646.239.2292 | o. 212.439.4560
kwollman-mahan@cbwarburg.com
 Annie Cion Gruenberger
Annie Cion Gruenberger