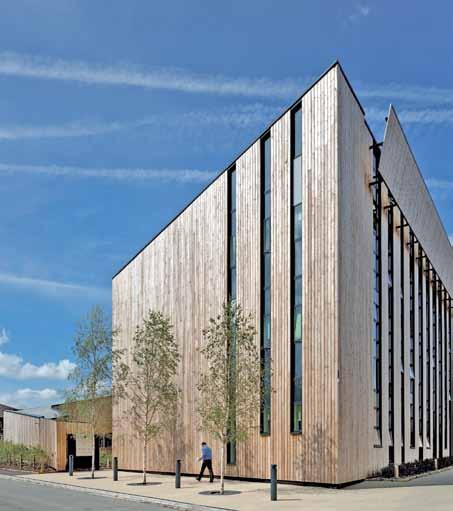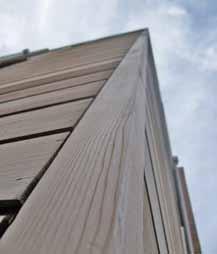External timber cladding













Timber cladding is popular with building owners and architects seeking to maximise timber’s unique visual appeal and environmental credentials. Indeed, cladding is now the leading topic for questions to TRADA’s advisory service.
This enlarged 3rd edition contains guidance on:
• the applications and types of timber cladding
• timber selection and quality, expanded to include modified woods
• protection, with new sections on weathering and discolouration, and charred wood
• detail design updated with new detail drawings for applying timber cladding to timber frame, structural insulated panels, cross-laminated timber and masonry
• storage and installation
• maintenance, including the results of BM TRADA’s research into low-cost removal of staining
• softwoods and hardwoods commonly used for cladding
It also includes a useful specification checklist.
A series of building case studies, many featuring timber cladding, is available on the TRADA website, www.trada.co.uk. An overview of each project is available to users who register on the site; TRADA members are able to access and download the full studies.
Patrick Hislop RIBA, formerly Senior Consultant Architect at BM TRADA, is a recognised expert in the specification of wood in buildings. He is the author of several BM TRADA publications on windows, decking and cladding, and has contributed to many other publications.
Peter Kaczmar is a technical consultant at BM TRADA and has particular expertise in coatings and treatments for timber.
Lewis Taylor is a timber frame consultant at BM TRADA and has particular expertise in thermal modelling, acoustic performance and cladding.
2.5
2.6
2.7
There is now widespread use of timber for cladding for domestic construction as well as for much larger and more prestigious buildings.
A prime reason for this interest is recognition of the environmental benefits of timber as a building material, and its visual, tactile appeal.

Architects: Feilden Clegg Bradley Studios
Converting a log to boards generally uses little energy and produces less toxic pollution to the environment than the production of most other construction materials. However, the extent of transport, drying, preservative treatment, machining, coating and maintaining any finish to the wood obviously has a bearing on the total energy consumption and any effects on the environment. Careful selection of species and appropriate specification of finishes can minimise energy use and environmental impact both initially and in the long-term use of the building.

Hopkins Architects
Photo: Chris Bannister
Timber cladding can be used in many forms to achieve a wide variety of pattern, texture and colour ranging from the use of shingles or shakes through to prefinished panels. However, the most common form of timber cladding consists of boards laid vertically, diagonally or horizontally with either overlapping or flush faces. If one adds to this the possible variations in board width, surface finish, profile shape, joint design, a wide range of colours, as well as the texture and character of unfinished wood, then the versatility of timber cladding becomes very apparent.
When choosing any particular form of board cladding, the degree of weather protection required, the ease of erection, the method of fixing, the choice of species, the size and length of boards available, the choice of finish and the durability and robustness of the material should all be among the many aspects to be considered. This is necessary in order to ensure that the completed wall achieves the required performance, the expected durability with minimum maintenance and the visual effect required within acceptable costs.
Whether the boarding is to be used vertically, diagonally or horizontally is probably the first decision to make when considering the visual aspects. However, before describing the advantages and limitations of each, there are some general aspects of design that apply to all three versions.
Although some standard cladding profiles have been available commercially for many years and are included in BS 1186-3 Timber for and workmanship in joinery. Specification for wood trim and its fixing1, these may be more suitable for internal use rather than external cladding. Similarly, the profiles included in BS EN 15146 Solid softwood panelling and cladding. Machined profiles without tongue and groove2 are more suitable for internal use than external.
Special profiles of board can generally be machined to order, if a reasonable quantity is required. But it is important that designers fully understand the principles of design and allow for the likely movement of the wood due to variation in moisture content. They must also consider the practicality of obtaining the required lengths and widths in the species chosen, the ease of machining and the strength of the sections during handling and installation. Consider also any particular problems of erecting the cladding on the building. These will all have a bearing on the suitability of the type of cladding chosen and the final cost. On larger, repetitive, or high-level installations, there may be considerable advantage, for instance, in designing for as much prefabrication as possible. It may be sensible therefore to discuss these aspects with both timber suppliers and installation contractors before finalising the design.
The most common type of board cladding is where the boards are laid horizontally. In this format they can be nailed to vertical battens on either timber frame or masonry walls. The boards can be used in a simple overlap design, feather or square edged, or as rebated feather edge or shiplap where a more


2.2: Junction of vertical and horizontal cladding
thickness of the board is adequate. Generally battens to which the boards are fixed should be not less than 38mm × 38mm.
Where cladding battens are installed over a timber frame structure, they are normally fixed into the solid timber studs through the breather membrane and sheathing board at maximum 600mm centres. Where cladding battens are installed over a masonry structure, they are normally fixed at maximum 600mm centres using suitable plug and screw type fasteners. A damp proof course (DPC) may be specified between the timber batten and the masonry structure behind to reduce the risk of prolonged moisture transfer from the masonry to timber batten. This risk will vary depending on board profile and exposure.
The detailing of both external and internal corners in timber cladding will have a strong visual impact, and should be related to other features such as the detailing of the cladding around window openings.
With horizontal cladding, whether overlapped or flush, window openings were traditionally surrounded with an architrave section which covered the cut ends of the boards and also the edges of window frames. Corners were therefore treated in a similar way, with cover boards over the ends of the boards. It is now more common to stop the boards short of a fully expressed window frame, creating a shadow gap all round. The window frame then finishes flush with the face of the boards. If the windows are recessed reveal sections are added all round to finish flush with the face of the cladding. Transferring this principle to the corner means that a solid corner piece is required flush with the outer face of the boards in the same relationship as the window framing or reveals. This can be achieved either with a solid square section, or by forming an L-shaped corner. An L-shape is sometimes reversed and corner packer omitted to create a re-entrant corner.

Mitreing the ends of horizontal boards to meet on a corner is not recommended because, however tight the joint between board is initially, the natural tendency of wood to move, however slightly, will mean that the abutting surfaces will not remain flush to each other. Moisture pick-up in the end grain of the boards will cause them to swell and move apart. Any surface coating is likely to fail at this point because of this movement. Where unfinished open-jointed boards are used in a mitred form, a gap should be