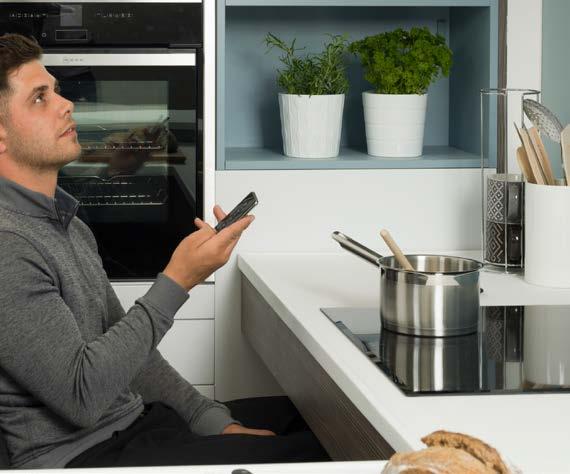
2 minute read
ACCESSIBILITY
HOME DESIGN asethic accessibility
Guy Harris runs Accessible PRS, a property consultancy specialising in accessible strategy and design. He lives on the edge of the New Forest with his Family and dog
Advertisement
If Covid-19 has shown us anything, it’s the old adage that the only certainty in life is uncertainty itself. This could seem daunting when it comes to housing, but it needn’t, because good design allows for unplanned changes in our lives.
I bang the drum for good design because I’ve spent 20 years in the property sector, the last 17 years as a wheelchair user following an accident. Having self-built our own accessible home, I also see the benefits of the design to our kids, family and friends.
Think about accessibility as a design mindset, rather than a niche or ugly add-on. Mythbuster: accessibility only looks ugly if you design it that way!
An accessible design is one that makes the best and most indulgent use of the available space, adding value to the property, and benefitting everyone with its perception of light and space.
So what might good design look like? Focus on the layout before the finish. If you’re on a tight budget, spending it on the layout will give you the most value and flexibility for your money and lifestyle. You can revisit the look later.
Choose inclusive design strategies, such as level thresholds (front door and into the garden), oversized doors, wheelchair accessible W.C., and maximise space with open plan living. Remember to include a breakout space, for your mental wellbeing; people need alone time. Design out dead spaces created by corridors. Think about how you get between floors: two cupboards above each other make a future lift shaft. Place sockets and switches at a universal height - low enough for wheelchair users, high enough for the elderly, visible for dementia. Avoid placing sockets
in corners of rooms as they’re harder to reach. Have at least one wetroom. Bath lovers can put one on top of a tanked floor. And reinforce bathroom stud walls and ceilings with ply before tiling. This way, future changes - such as grab rails, shower seats, ceiling hoists, accessible showers - are quick, cheap and cause minimum intrusion. You’ll still enjoy your chosen finish!
You’ll enjoy this space for as long as you choose. When you decide to sell or rent, you’ll have created a rare, aspirational and accessible asset with a larger target audience - particularly as the UK population gets older. So no matter whether the market is up or down, your home will be in demand.

HOME DESIGN
Guy Harris , Director +44 (0)7836 225435 guy.harris@accessibleprs.co.uk
www.accessibleprs.co.uk











